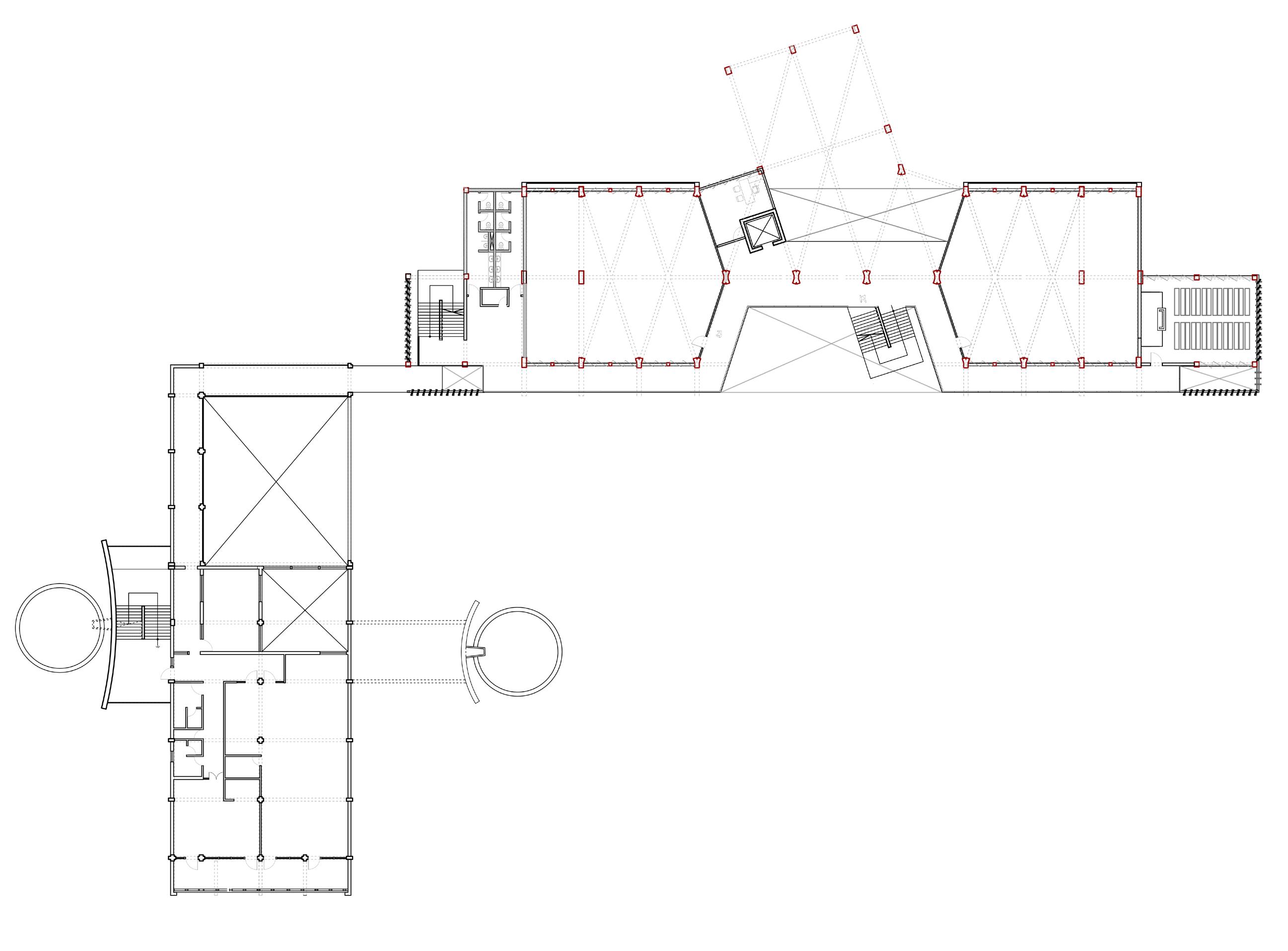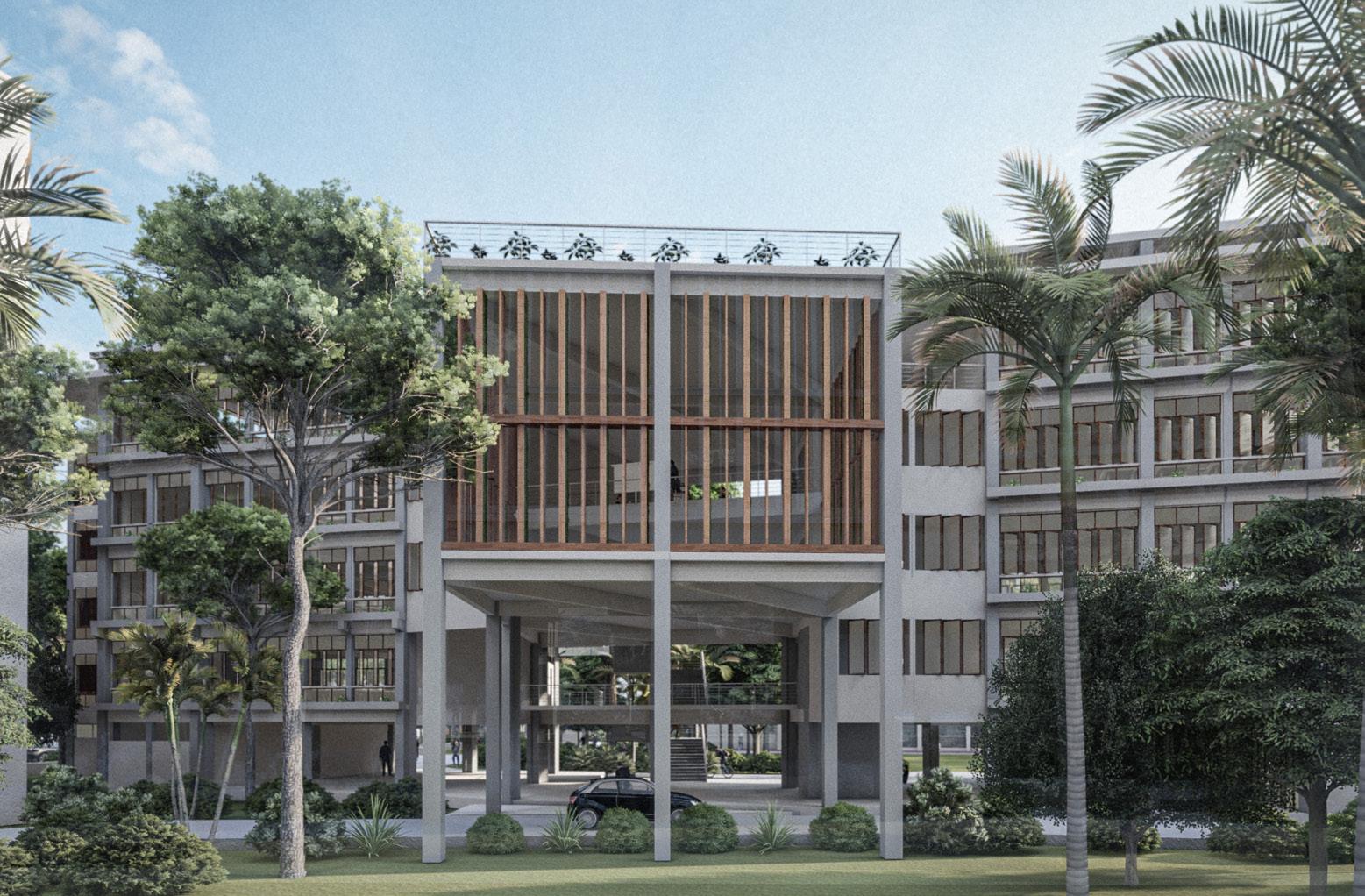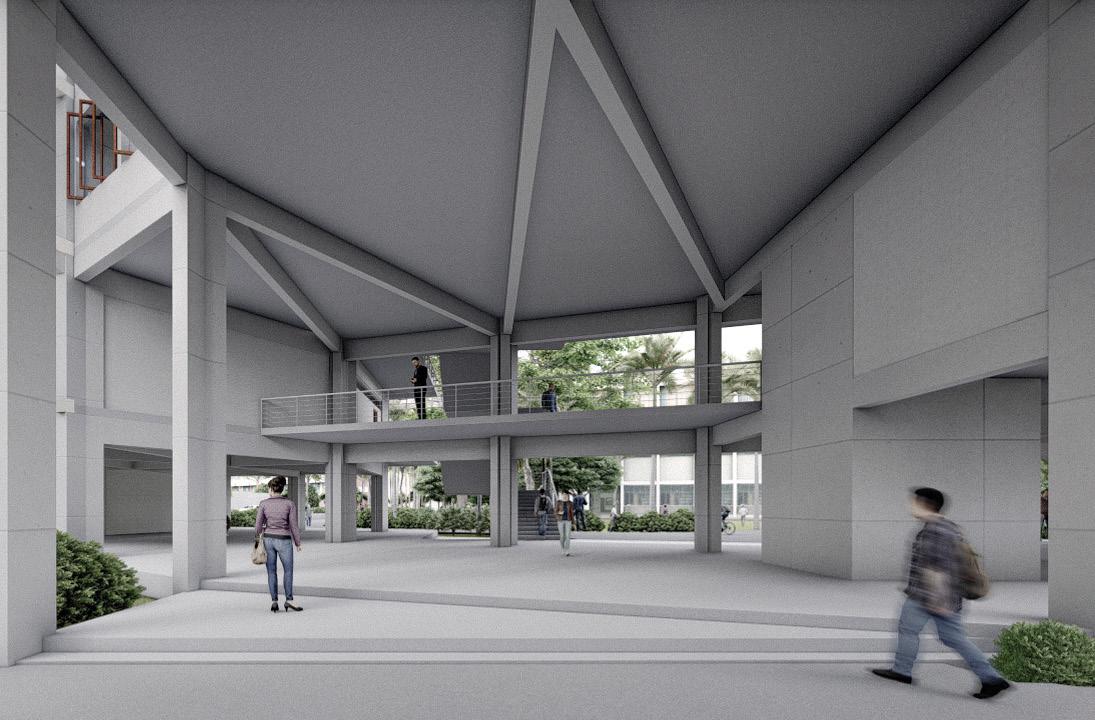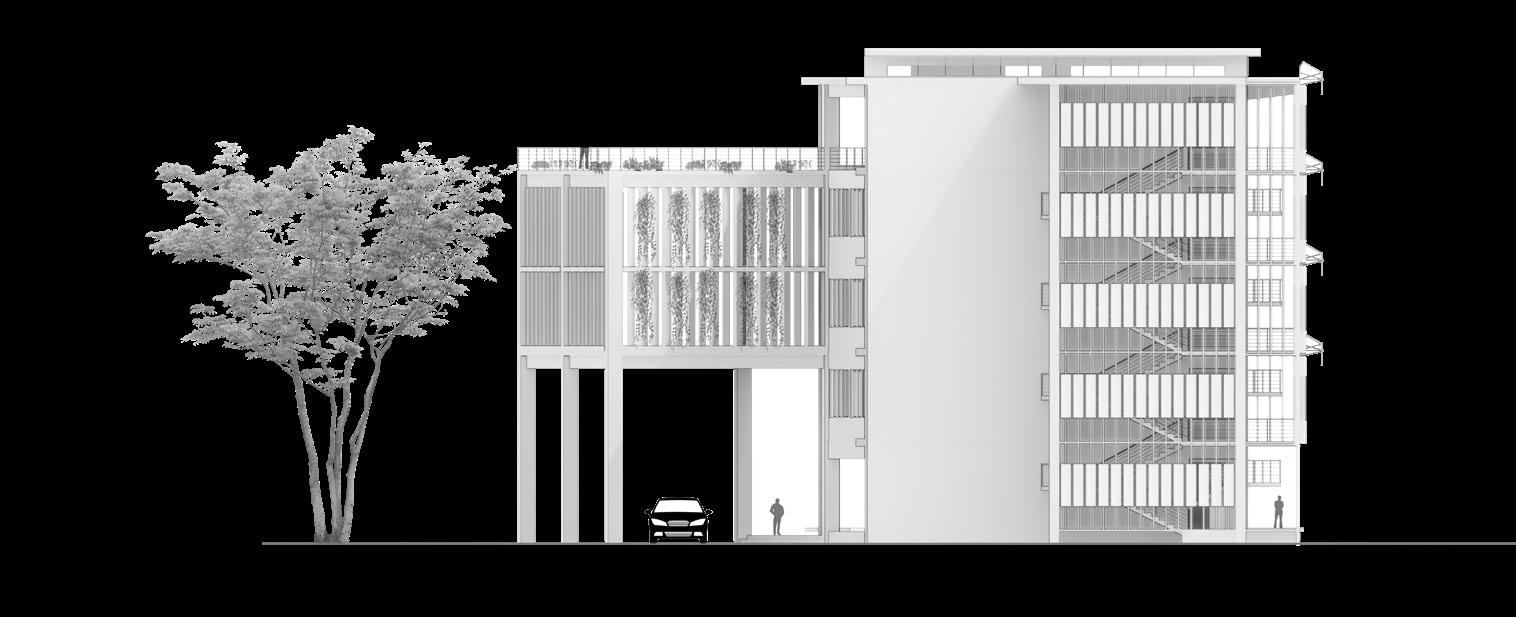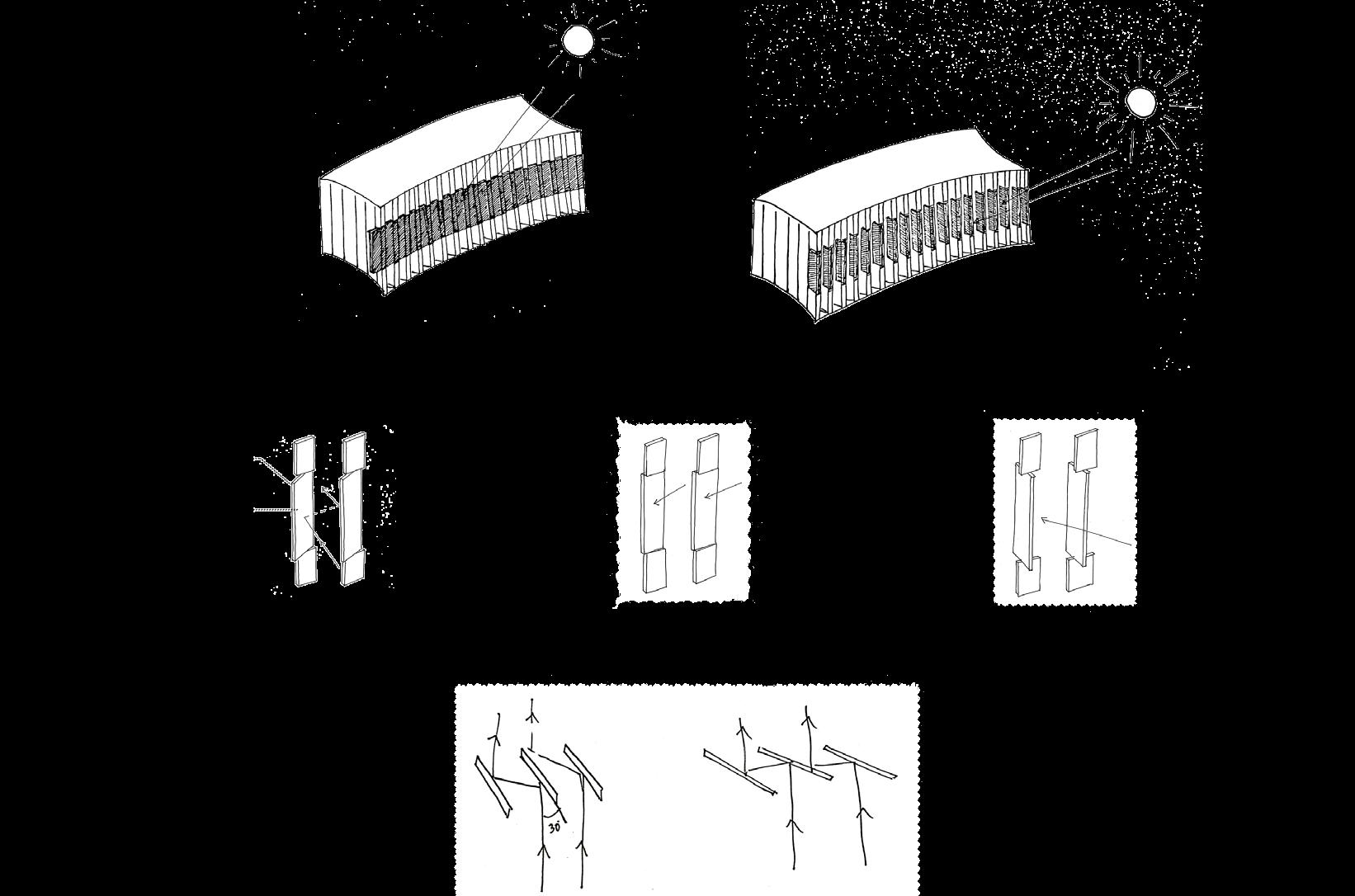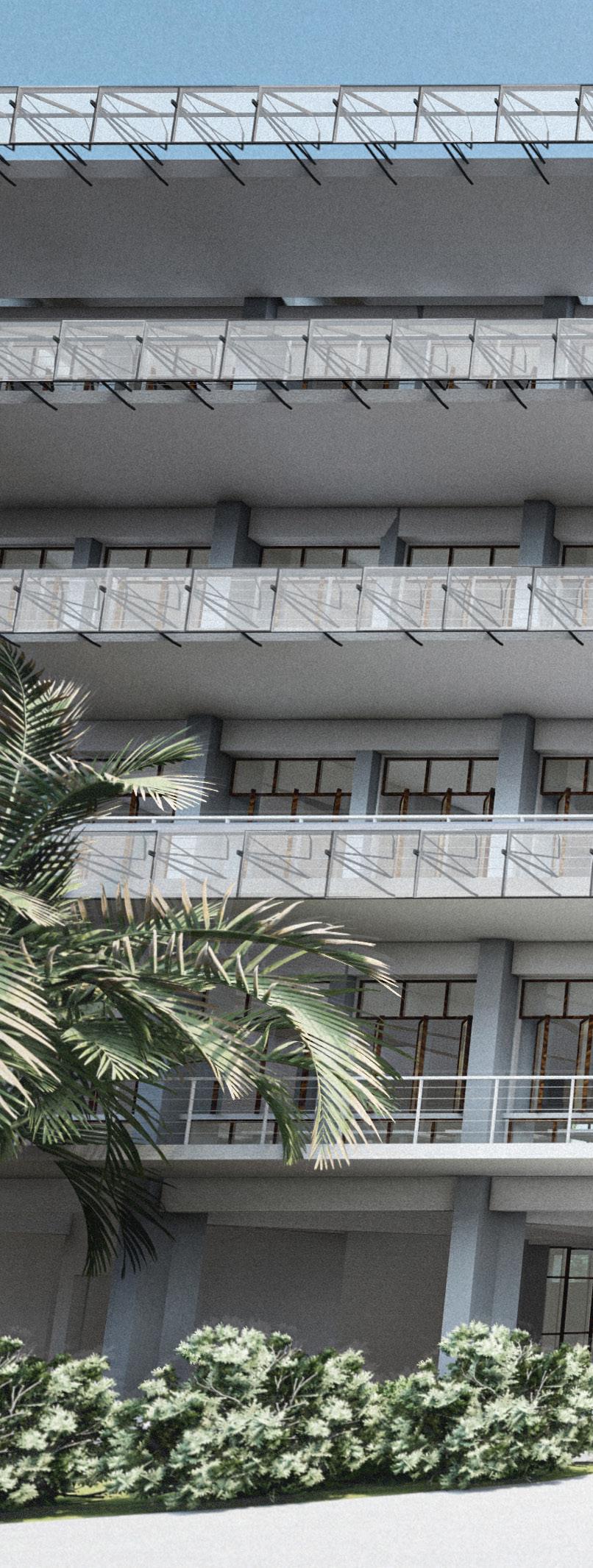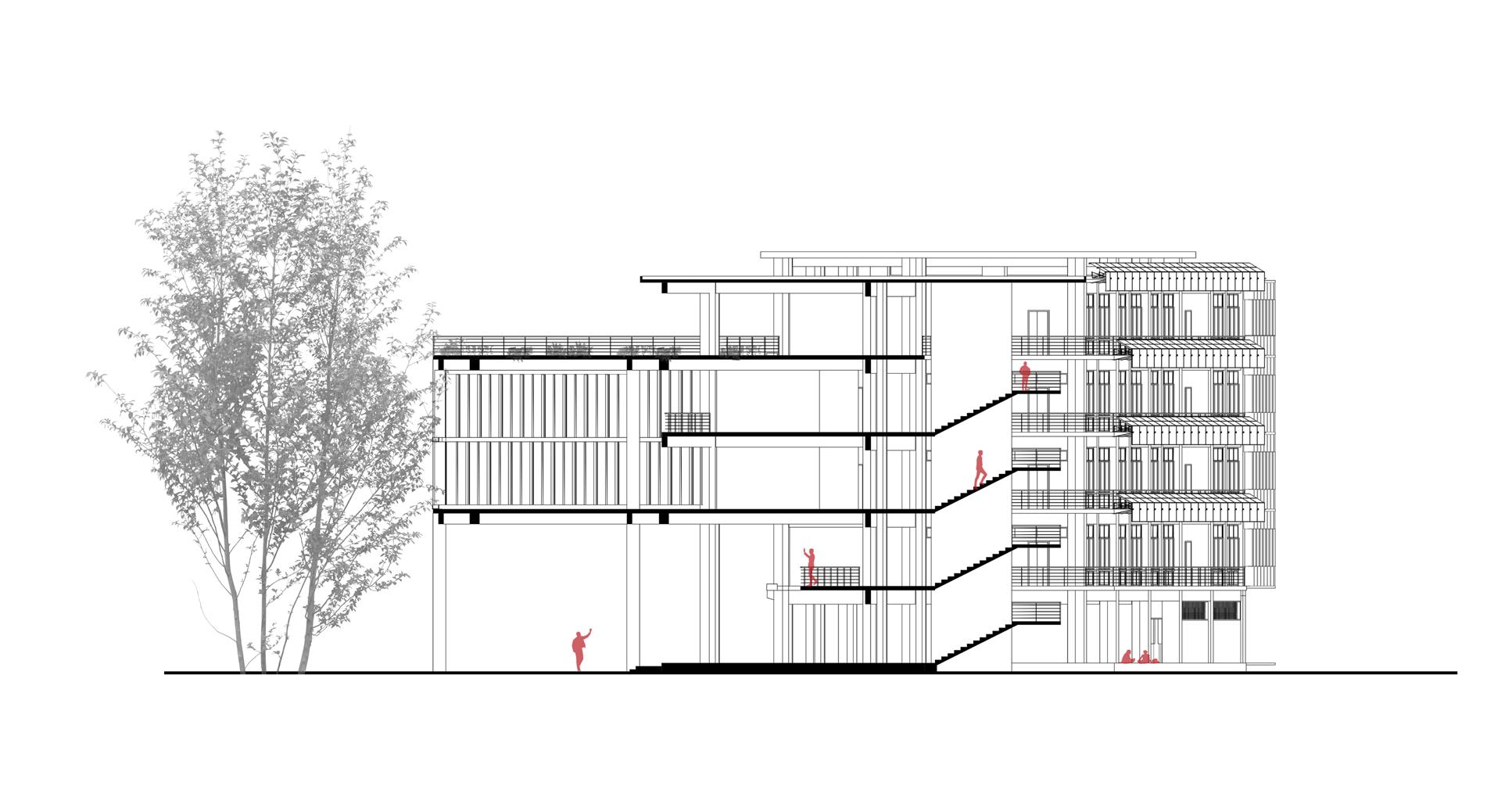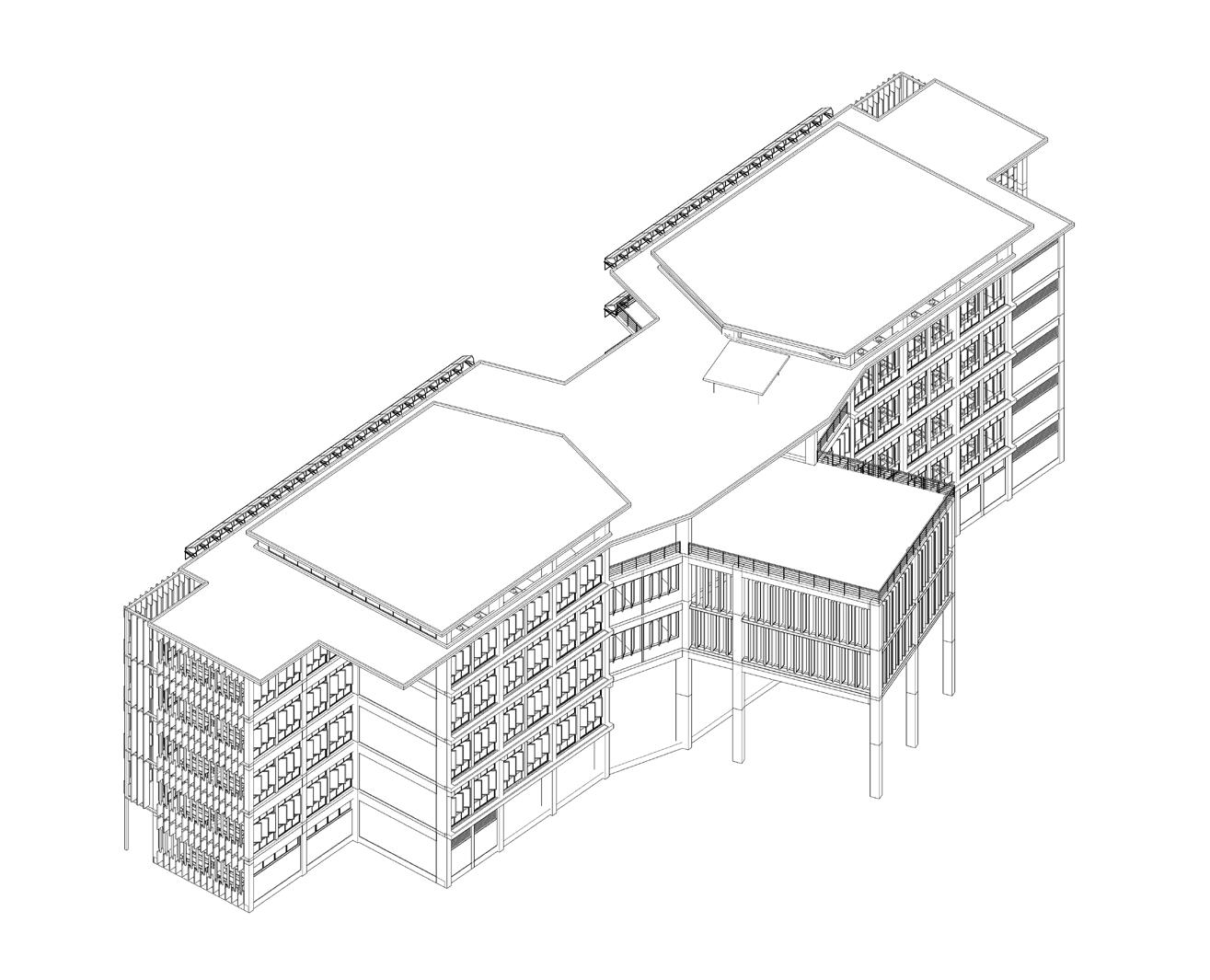
1 minute read
AUTOMATED
High perfomance building envelope
Academic Project | Duration: 6 Weeks
Advertisement
Project Supervisors: Dr. Ashukur Rahman Joardar
Tahajibul Hossain
Mohaimeen Islam Badhon
Site: Dept. of Architecture, BUET
Project Description: Buildings can be viewed as composition of skeletons and skins. Formal expression of a building with integrity of space, structure and skin was the main focus of this project. It is a project which rethinks the current Dept. of Architecture, BUET Academic building by keeping the existing column-beam structures as much as possible. The project combines interactive spaces with newest technologies. It is a combination of science and art. The building is designed to have both automated and manually controlled metal modules that interacts with the climate and rotates according to the spaces’ needs. So, the building facade is climate responsive.
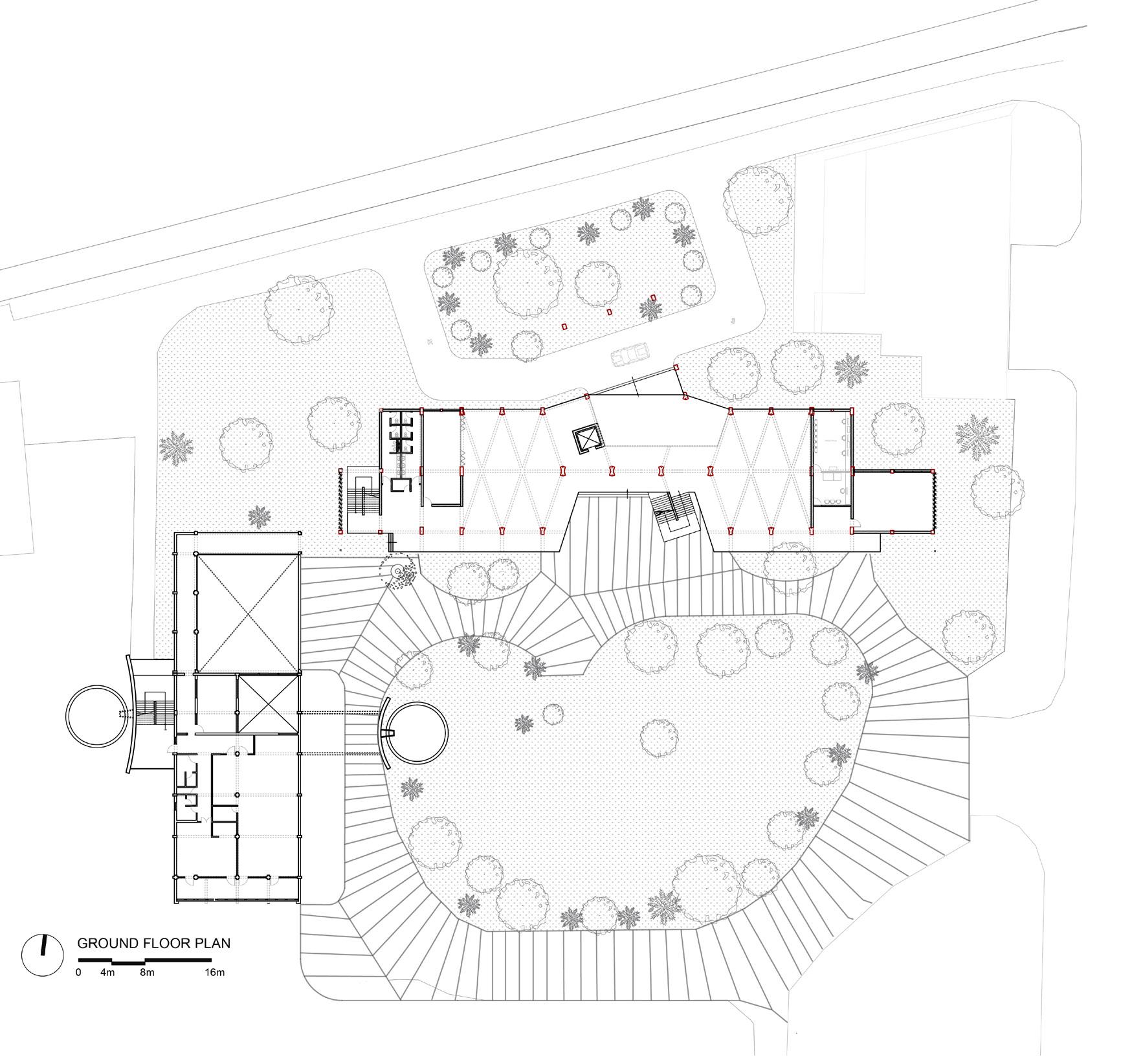
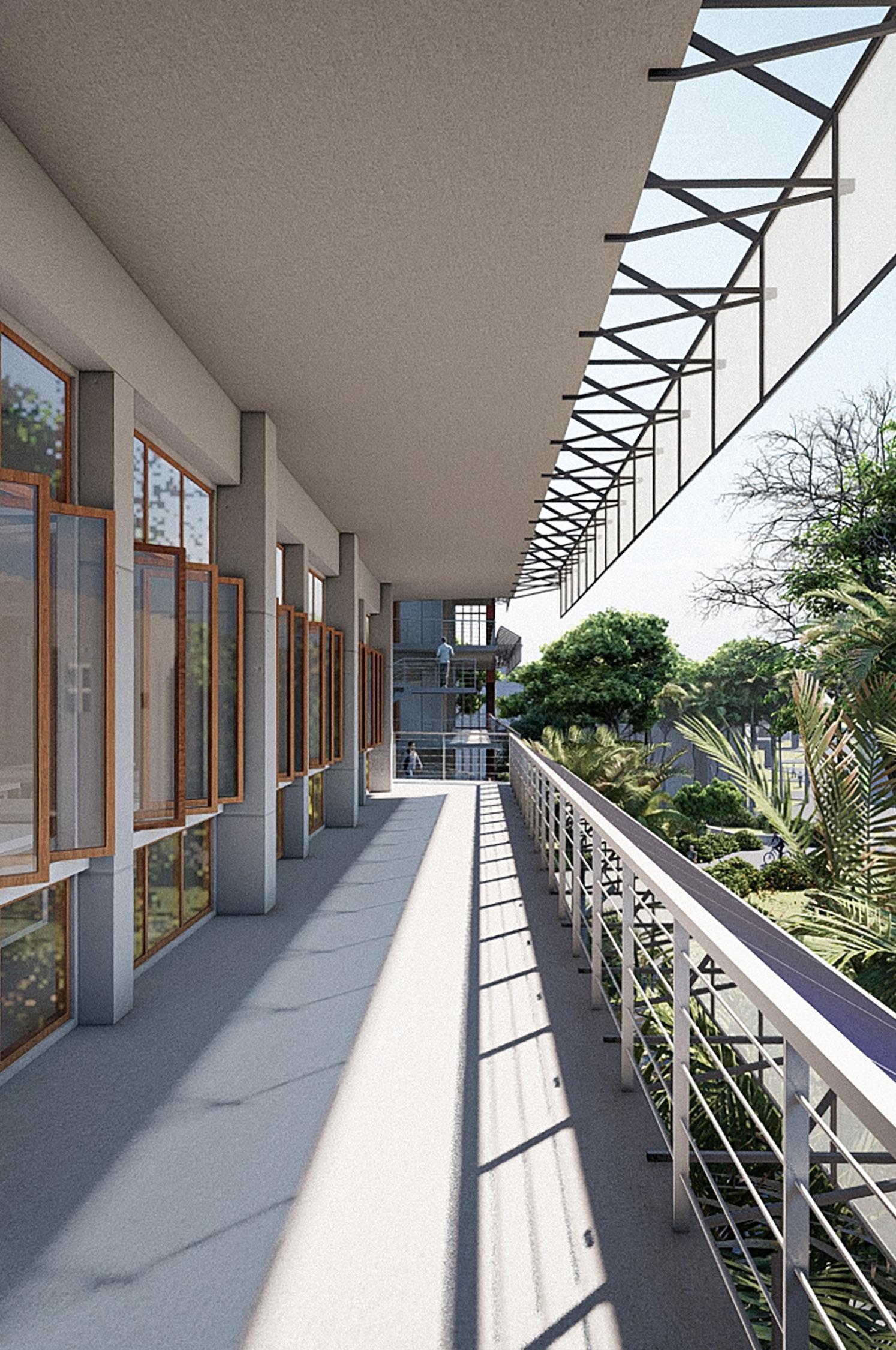
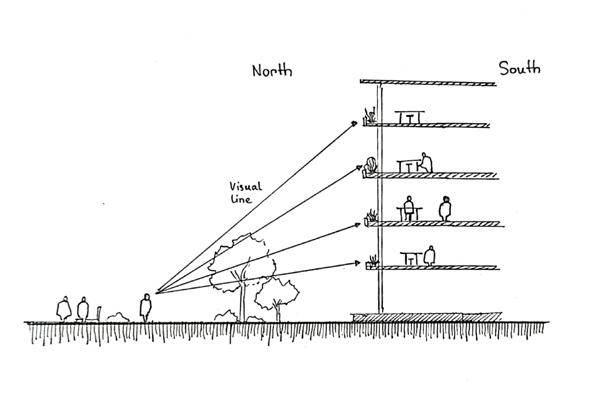
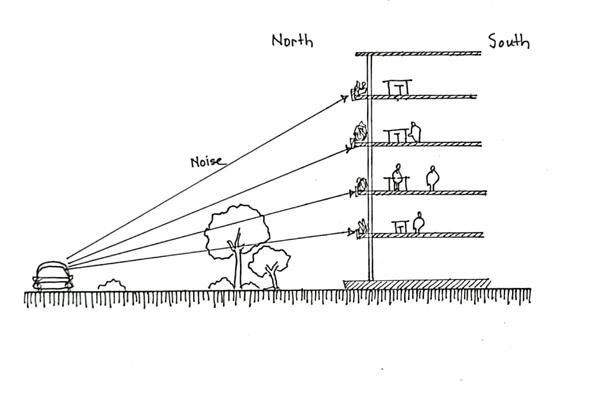
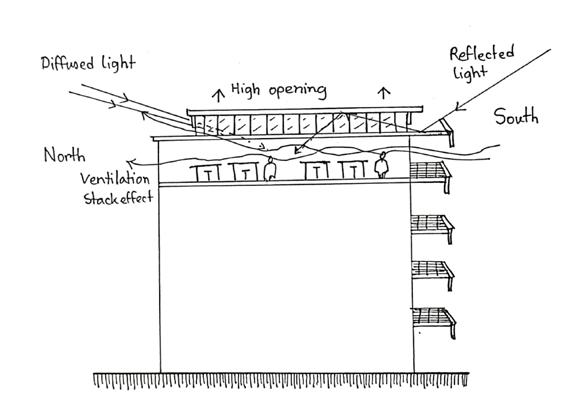
Photovoltaic panel programmed to be oriented normal to the solar rays for maximum absorption during summer
Vertical vegetation to absorb heat & purify interior air Basin connects with drip irrigation system
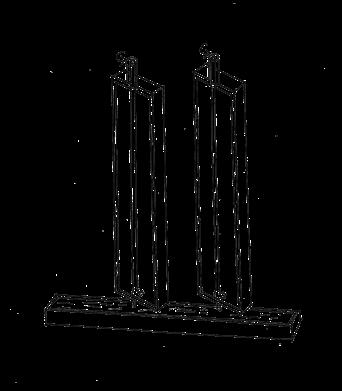
ETFE Panels to diffuse direct sunlight
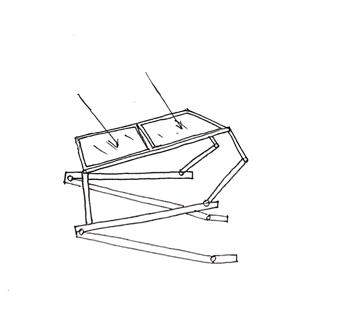
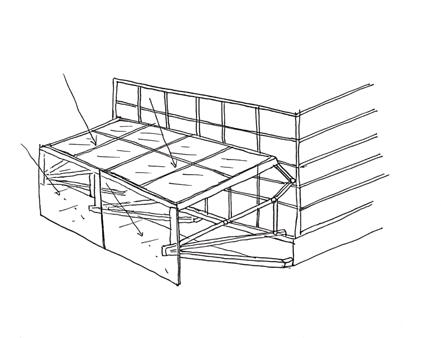
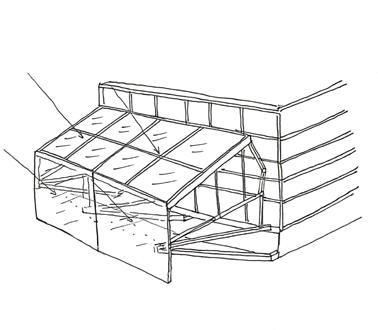
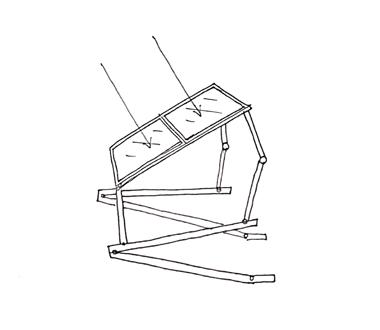
Photovoltaic panels programmed to be oriented normal to the solar rays for maximum absorption during winter
Corten steel frame to withstand elevated heat

Pivoting Panel at north-west facade programmed be oriented normal to solar rays
