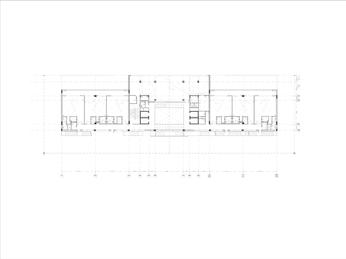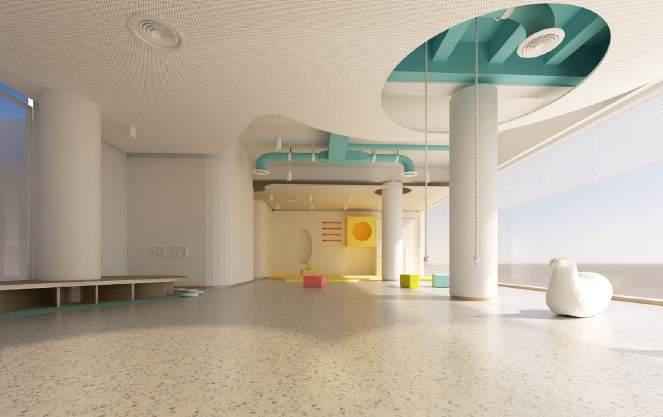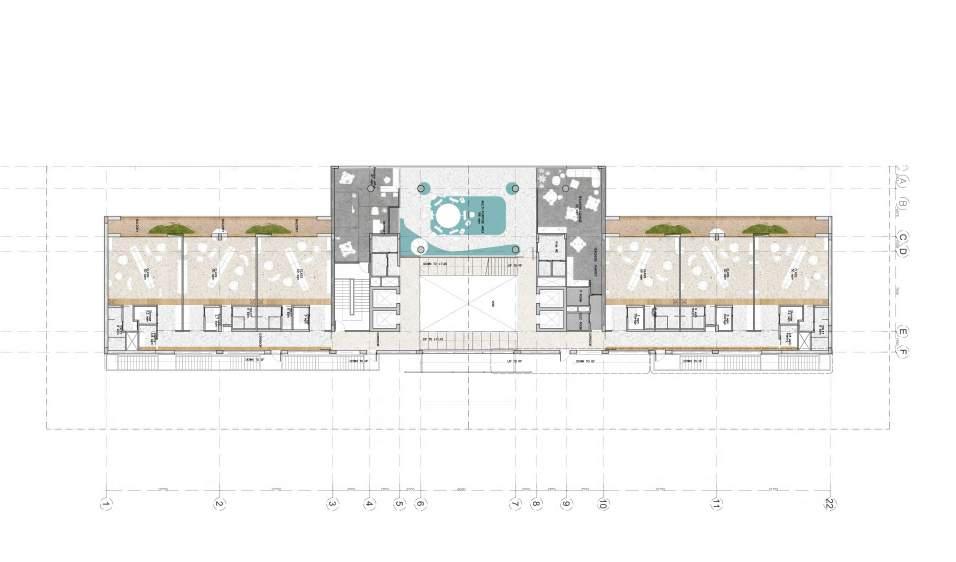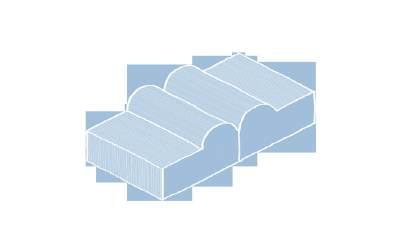
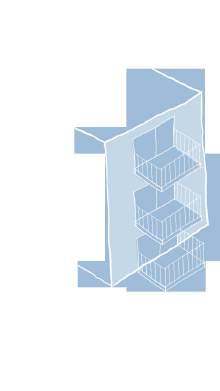

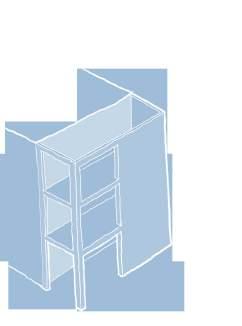
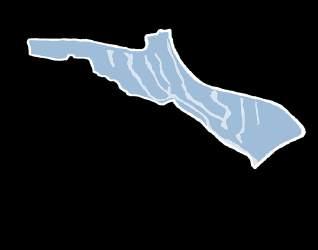
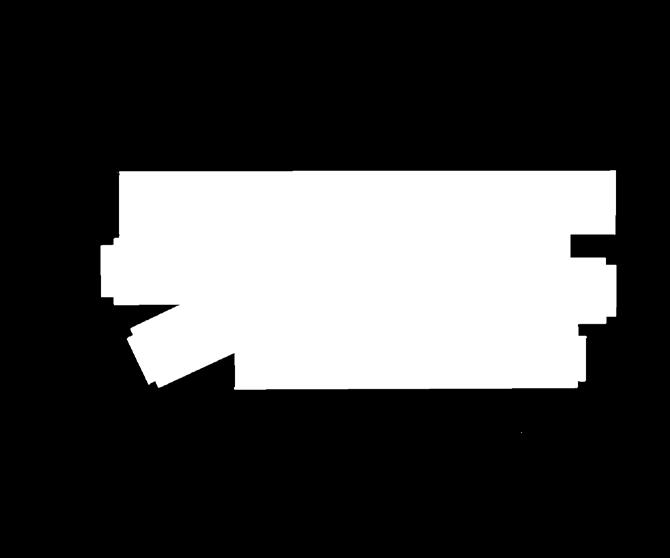
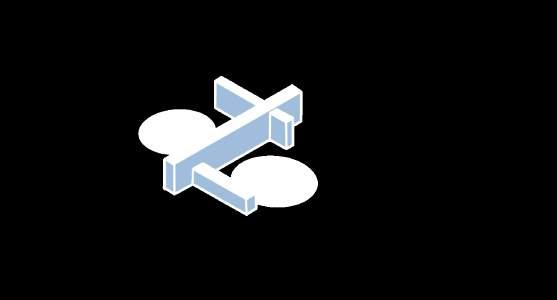
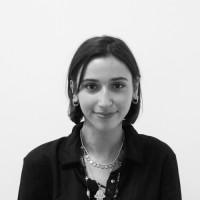









I am currently finishing my second year as a Master of Architecture Student in Applied Design at Oxford Brookes University. My first year specialisation was Development and Emergency Practice, focusing on international development theory, urban violence and displacement, and the role of architects in conflict zones. My second year design studio is ‘Archiving the Forest’, using photography and film as methods of research. My favourite project is the Al Ghubaiba Urban Regeneration Research, which analyses an impoverished neighbourhood and suggests affordable, ‘Plug-In’ design solutions



• German Language Student – Universität Stuttgart
Student | 2021 - 2022
• ANNH, Dubai
Junior Architect | April 2021 - October 2021
• Innovo Constructions LLC, Dubai
Intern | September 2020 - December 2020
• MX Concept, Dubai
Freelance | July 2020 - August 2020
• Pragma Architects + Planners, Dubai
Asst. Architect | October 2019 - June 2020
Al Ghubaiba Urban Regeneration, Sharjah Research Project
Masfout Masterplan, Masfout Master Planning Scheme in a Desert Landscape
Creek Park Competition, Dubai
Urban Elevator and Landscape Stair Design
Education
• Oxford Brookes School of Architecture, UK
MArchD, RIBA Part 2 |
• Kent School of Architecture, UK
Architecture BA (Hons), RIBA Part 1 |
• Greenfield International School, Dubai
+447377268773 / +971 561237711
shereenraslan@gmail.com
International Baccalaureate Diploma Programme | Languages
• English - Fluent | IELTS 8.0
• German - Conversational | TestDaf C1
• Arabic - Conversational @sras.visuals
Skills
Programs
• AutoCad
• Revit
• Sketch Up
• Rhino
• V-Ray
• Enscape
• Photoshop
• Illustrator
• InDesign
• Premier Pro
• Lightroom
Mediums and Hobbies
• Photography and Filmmaking
• Procreate Illustrations and Animations
• Watercolour and Acrylic painting
• Pencil Sketches
• Model Making
• Writing and Reading
• Piano
• Autodesk 3DS Max with V-Ray, Learnerspoint Institute, 2018
• Autodesk Revit, Sitespower Training Institute, 2017
• Adobe Photoshop, Sitespower Training Institute, 2017
• German Language C1 - TestDaf
Volunteer & Community Outreach
• Oxford Human Rights Festival 2023
- Organisation and exhibition set up of From Education to Employment? Young people’s trajectories in protracted crisis
- Organisation and exhibition set up of individual presentation, film, and board game - Israeli Architecture as a means of Opression: Soft Violence
• Dubai Design Week 2019
Photographer and Assistant to Photographer
• Model United Nations
Participated in 8 conferences (Rome, Dubai, Qatar)
• Radio Interview - Pearl Jam Radio
School representative speaker on humanitarian issues in the Levant
• Homeless Outreach, University of Kent
The Ghubaiba Urban Regeneration is a research project with Pragma Architects and Planners, concerning the impoverished neighbourhood of Al Ghubaiba in Sharjah, UAE. The focus was to analyse the current situation of the public realm and urban fabric, as well as the individual housing units and then provide design solutions. The barrel vaulted housing units are of pre-cast concrete panels, and were built around the 1970’s supposedly as military barracks. Therefore, not providing the essential living utility spaces such as kitchens and bathroom facilities. This has led to illegal encroachments over property lines to accommodate spacial and living needs. These violations are poorly built and can be torn down by the government at any time. The aim of this project is to provide incremental and affordable changes for inhabitants to personalise their homes and enjoy their community spaces. During the project, I was involved in multiple urban analysis diagrams including the pixel diagram, the categorization and hierarchy of the streets, the different spillout analyses and diagrams and renders, and the neighbourhood masterplan diagrams. All hand drawings were done by myself after the completed project



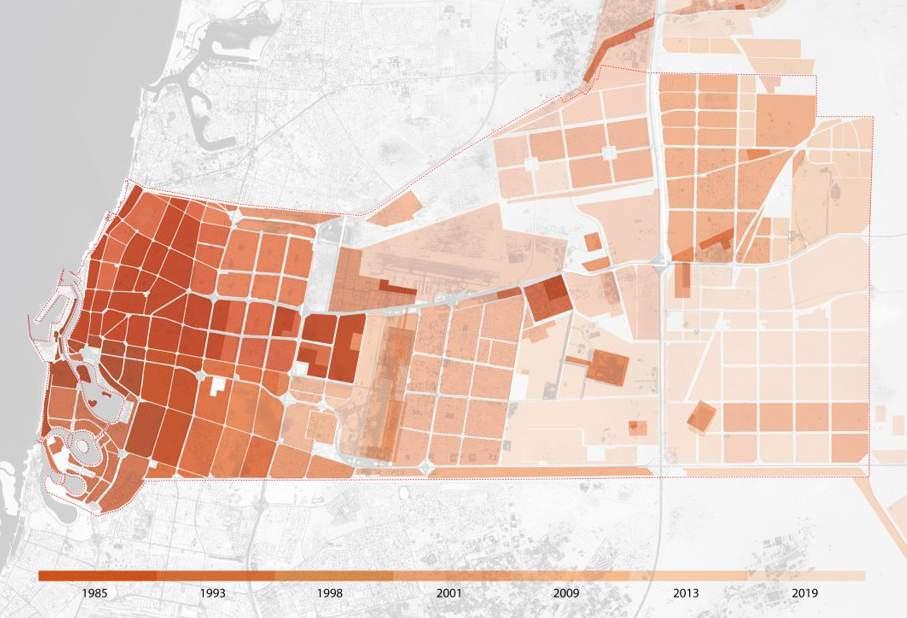
The morphological map displays the incremental expansion of the city of Sharjah in the UAE. The city, originally centered around the coast and port, has gravitated towards the desert as the government sells parcels of land to reduce the overcongestion. Sharjah city is categorized into districts, as is shown in the pixel diagram, which in turn contributes to traffic and overcongestion, as well as air pollution, and a rigid urban culture. The pixel diagram exhibits the secular zones, and defines areas as ‘urbanly sparse’or ‘urbanly dense’ with the use of four different pixel sizes and colour coding. Examining the macro scale, was important to understand the circulation and flaws in the urban sprawl. This pushed us to focus on creating a mixed use, self-sustaining community.
New Town
Industrial Zone
Airport Zone
Residential Area
Education City
Port Zone
Green Areas



















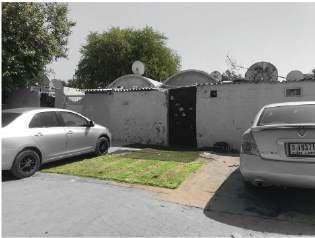

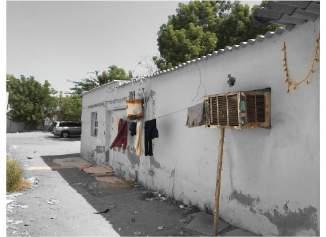




An analysis of the street furniture was conducted with a site survey. Common objects found were: carpets at the entrance to prevent the sand from coming into the house, chairs and sofas, potted plants and vegetation, electrical units, and more. The black and white photos showcase the street furnituresincolour.Theviolations were also recorded and mapped.















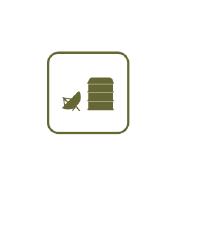
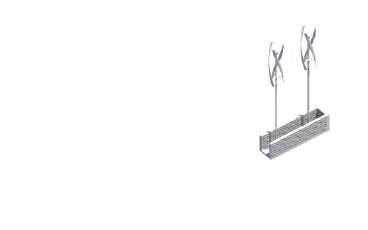

















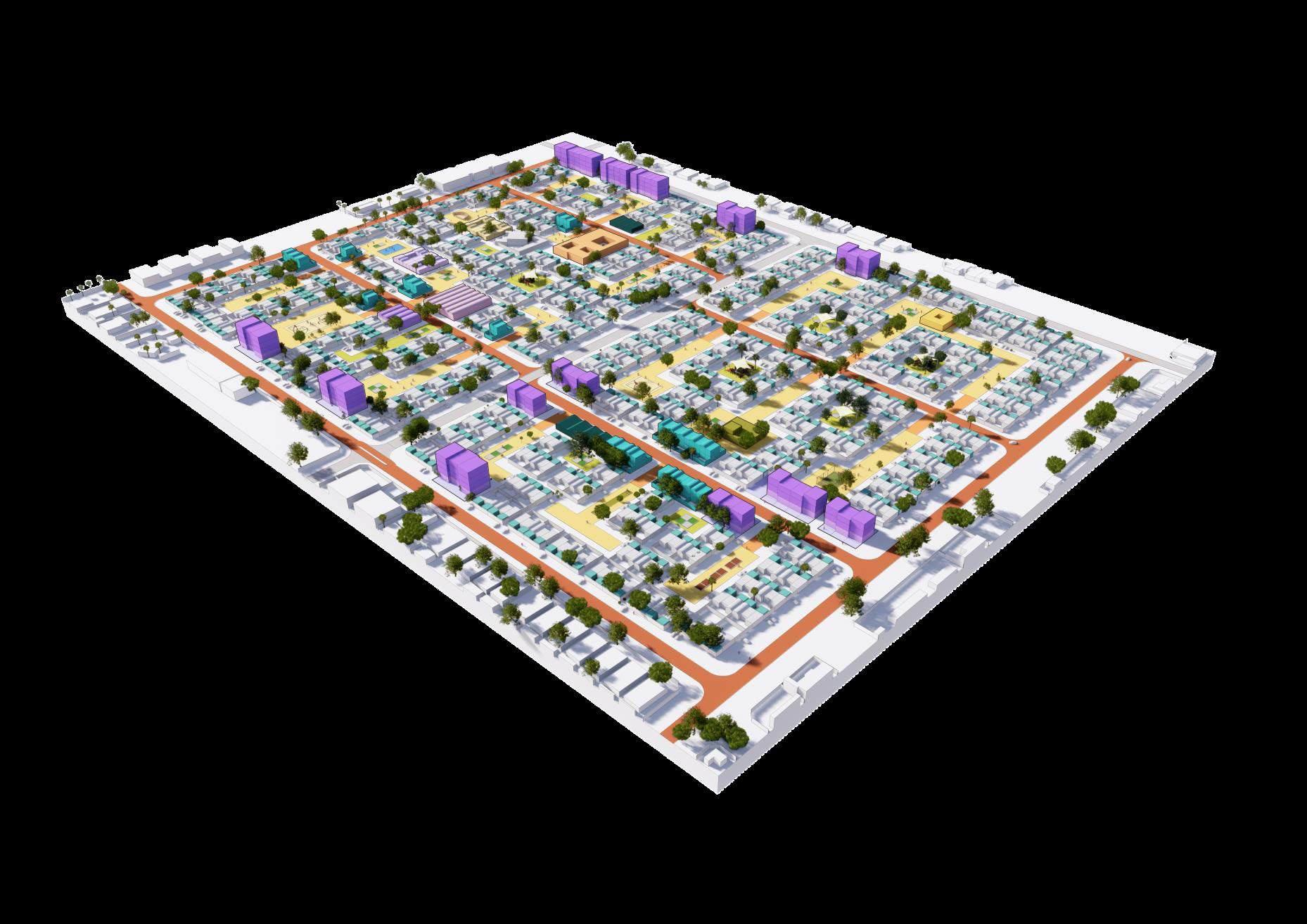













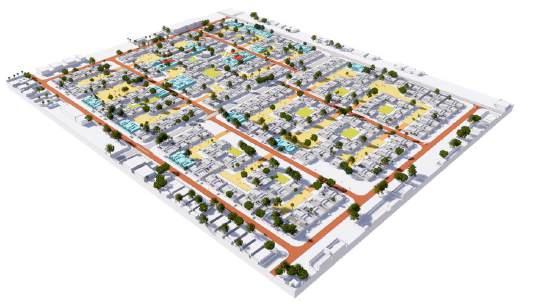
The scheme devised for the Al Jurf Masterplan was a competition entry to design façades for an already approved masterplan and massing by the Jordanian architect Rasem Badran. One strategy was to break down the solid massing and monotony, to add variety and mimic the small clusters of vernacular urban forms of historic coastal and desert towns. The proposed massing fragmentation emphasises a vertical reading, and with subtle projections, creates the illusion of many towers as opposed to one solid mass. The other strategy was to convert the existing balconies into enclosed terraces, providing an outdoor garden. The modules for the terrace space would provide both ventilation and views, and yet a sense of privacy. The character and identity of the different character zones were distinguished by the choice of materials and texture, and relate to their contextual themes. The facade modules differ from each other but are still similar to maintain a harmonious aesthetic, and are repeated throughout the masterplan offering a cost effective design solution. The variety of material, tones, and proportions act as a method of way-finding. In this project, I was involved in the design concept, massing and layout diagrams, the thematic icons, the elevations, as well as the exploded axonometrics

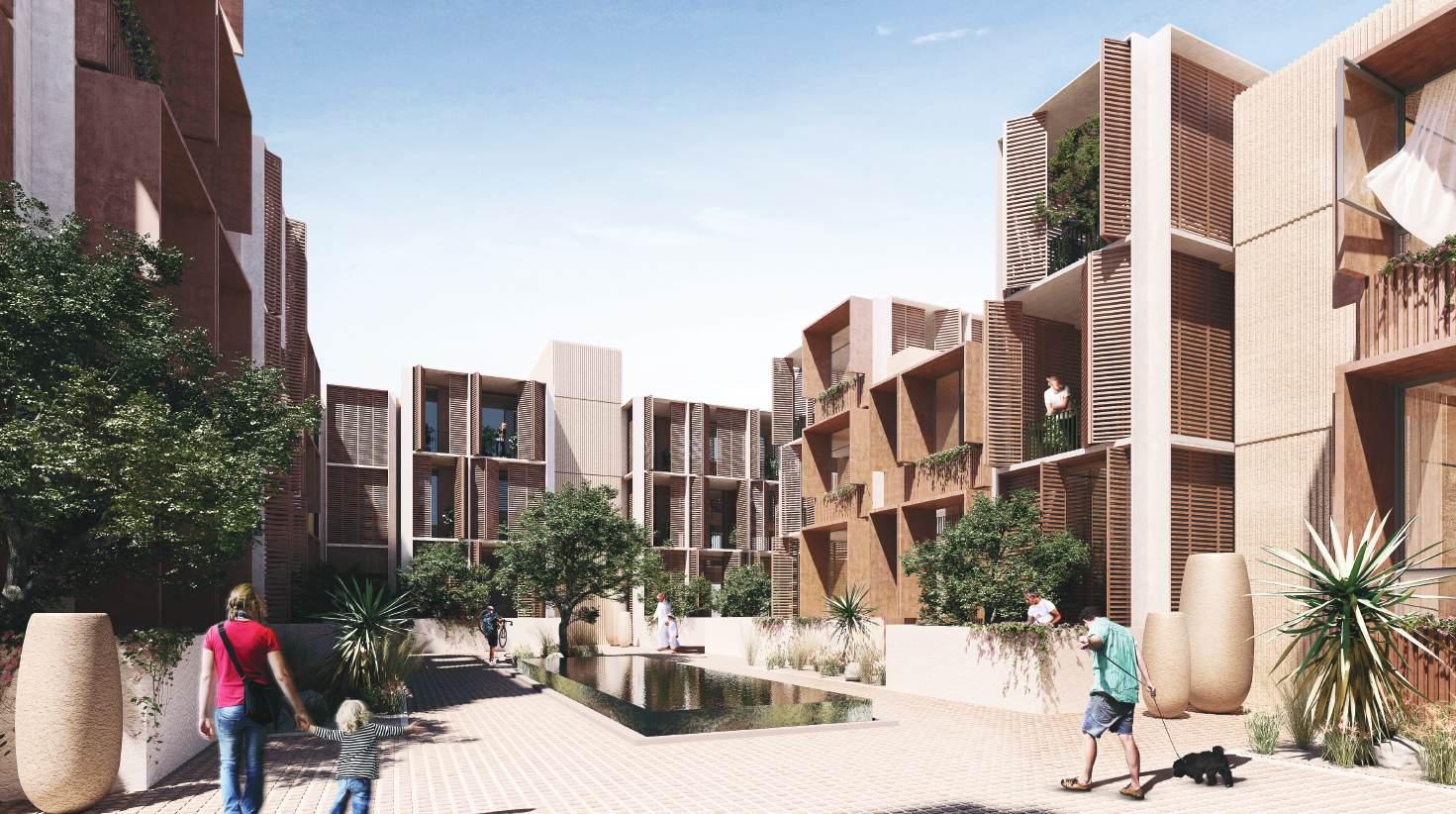
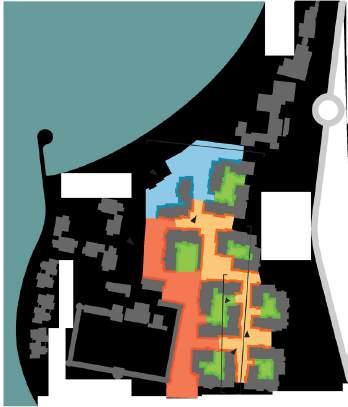

Theinternalcourtyardsareenclosedwithvegetationandgardensin thecentre.Asthebalconiesandterracearegroupedclosertogether andoverlookeachother,thecourtyardfacademoduleischaracterised by overhangs, panels, and screens.The colours used are themorevibrantofthepastelpalettescheme,witheachcourtyard beingavariantofeachother.TheSouqisthemaininternalroute through the site, and leads to the other zones, plazas, and alleyways.Atgroundlevel,restaurants,cafés,andretailshopsaresituated.Theterracesandfenestrationsoverlookingthisinternalroute, aredesignedforprivacy.TheRivieraisattheendoftheSouqroute, andoverlooksthewaterfront.Theopenspaceallowsforpublicand socialactivitiesforbothresidentsandvisitors.Thearchitecturein this zone relays the feeling of openness, with lighter design elements and the colour palette.


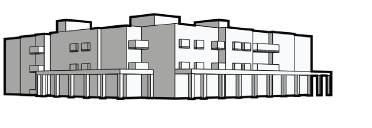






Current Urban form
Proposed Urban Form
Large building clusters Village clusters


Various Zones are defined by distinct edge conditions

Entry points and plaza corners are marked by higher structures
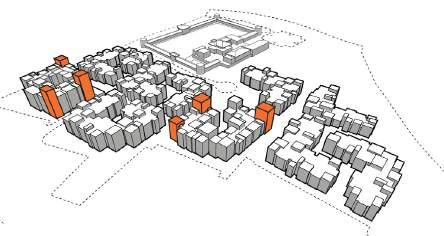




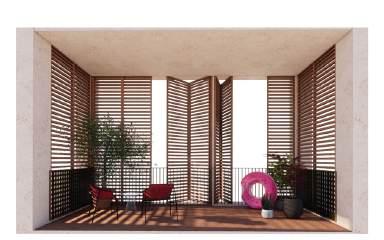

The Masfout Masterplan was a 2 week long masterplan project, outsourced by the developer Emaar. The brief asked to reach a goal number of housing plots, which we exceeded. The project is a housing compound, situated around the mountains between the UAE and Oman. The topography shows the high and low points of the area, the main characteristic of the site are the Wadis (the lowest points) that flood and fill up temporarily during the rainy period in the desert. Because of the mountainous terrain and soil, the water run off from the mountains collect in the Wadis or deep basins, and later on evaporates. We went further than exceeding the number of Plots, the idea was to control and break the pooling of the water runoff, to improve the soil quality and create farming terraces for each piece of land. The parcels of land and houses are better thus integrated into the existing landscape with minimal changes to the natural topography . Instead, the proposal aims to enrich and emphasise the existing topography, and improve the overall soil quality and ecology




Characteristics & Features


































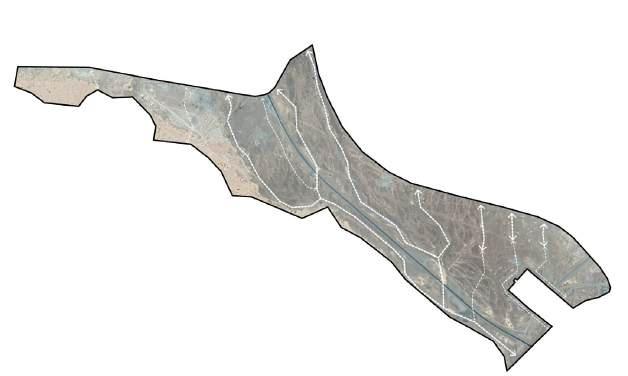
DevelopmentZonesresultingfromPreservationofExistingEdgeConditions









































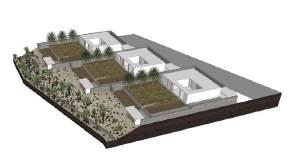



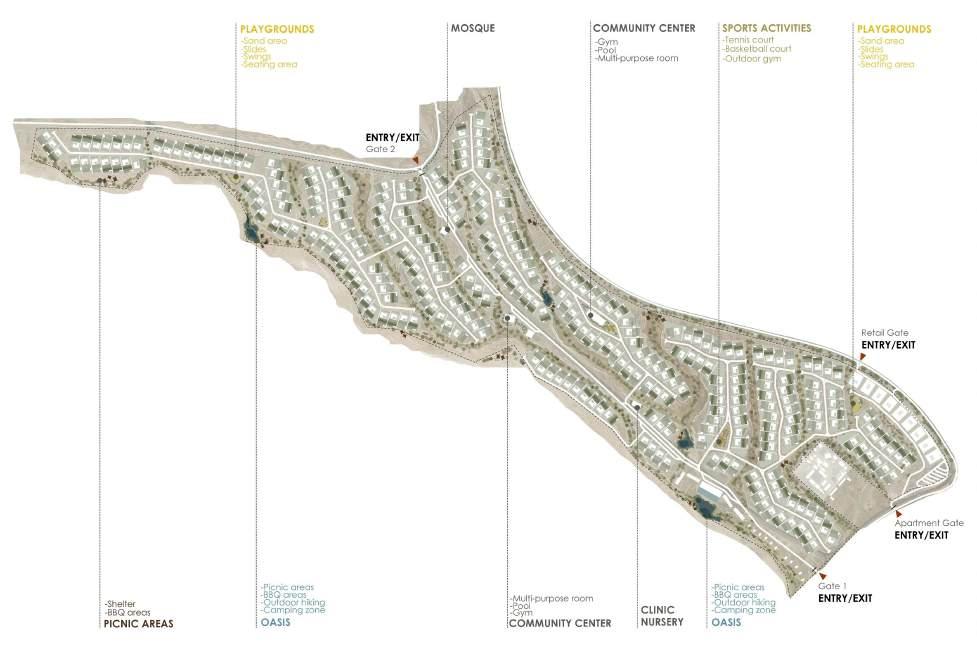

Parcel Plan


Total No of
Total No of Apartment Blocks
CommunityCenterwithmulti-purposehall, gym, pool, etc.
The constant focus of this project was to create a distinct figure in the Sharjah skyline, a high-rise that was completely designed according to the surrounding context; in terms of views, sun position, cross ventilation, and zoning limitations. The external façade acted not only aesthetically but as the main shading device. Each apartment had multiple views and scenic nooks, with garden balconies. The red terrazzo texture was influenced by the context. Although no other building has the striking red pigmented material, the gritty texture is reflected in the surrounding areas and older buildings. The neighbouring squatter, squarish buildings, as well, have repetitive façades, due to the repeated floor plans. The Red Tower has a repetitive, rectangular gridded facade, but the monotony is broken up with the podium and alternating balconies. In comparison, the interiors depict a dreamy, warm and florid atmosphere, with rounded edges. All renders were done in-house using Enscape, unless stated otherwise
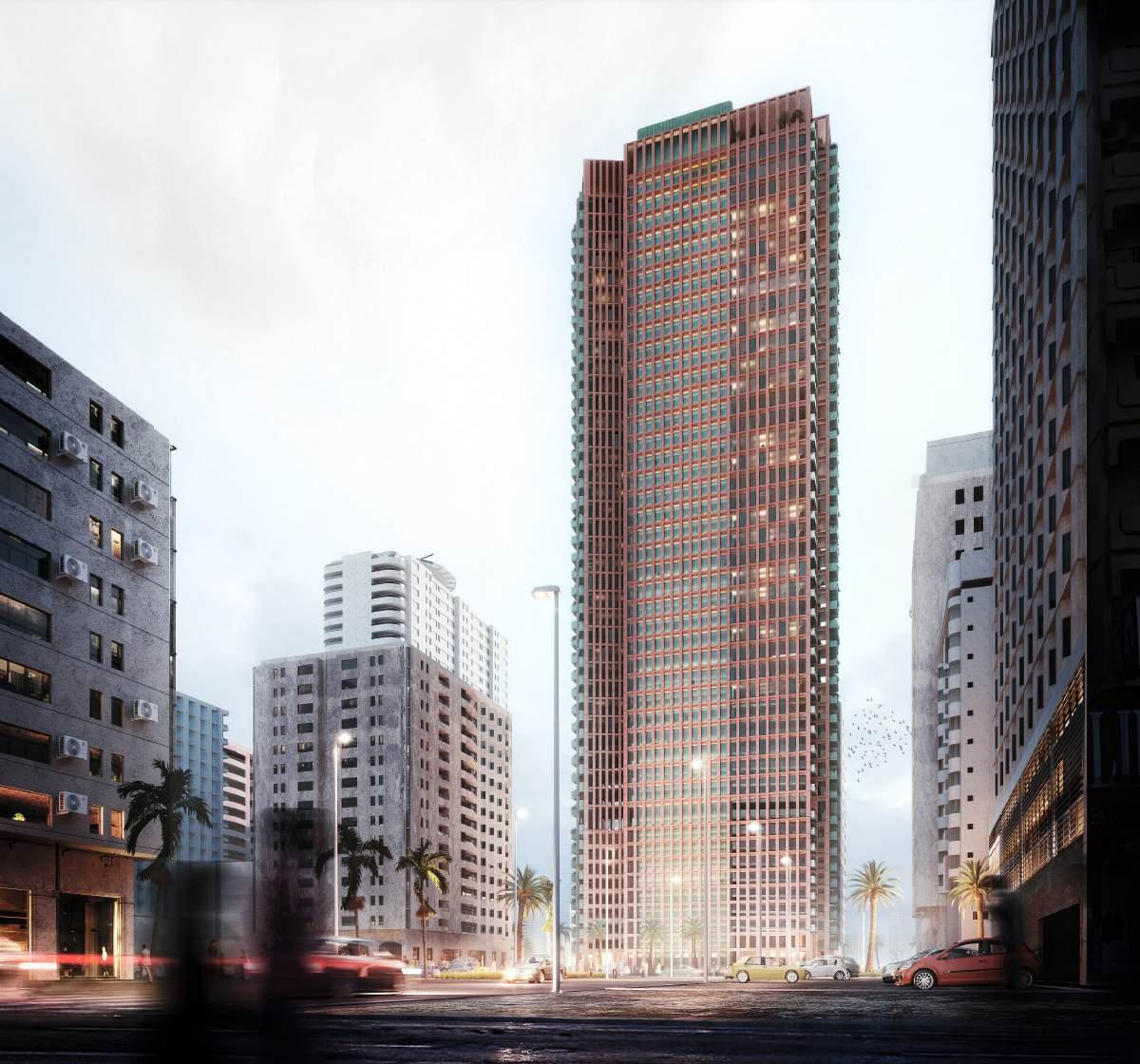









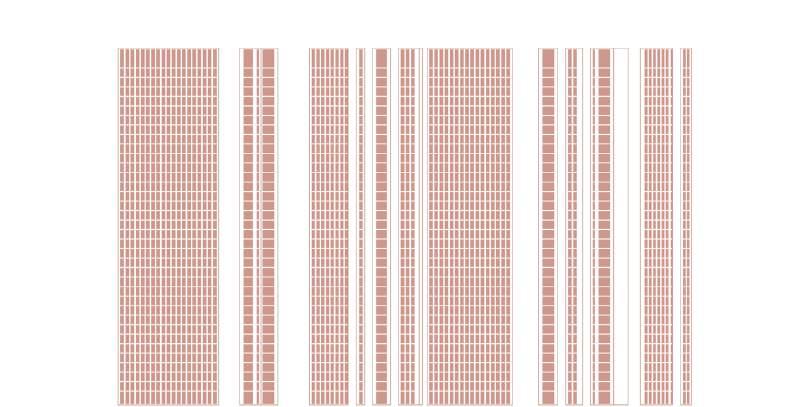






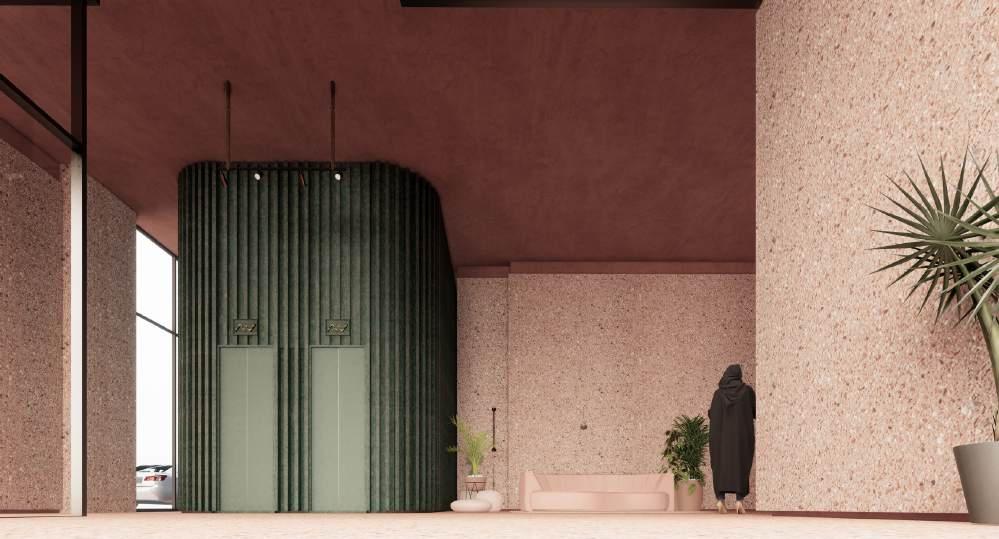
















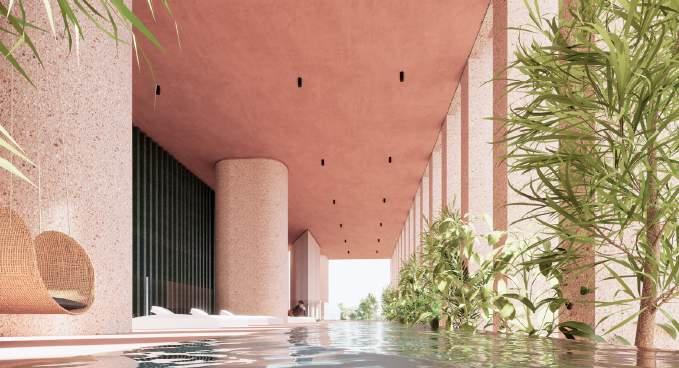





My third work experience as a Junior Architect was with an architecture collaborative called ANNH. We designed the interiors of a kindergarten-youth development centre in Kuwait City, that revolves around the Montessori methods of teaching. The proposal promoted individuality and independence to the young participants, with scale appropriate furniture and fixtures, with the layout, materiality and aesthetics. The concept had to consider the safety of the students, with the placement of windows, the play of levels, the overall smooth, rounded scheme, and Corona-conscious parameters. We created different zones within the classrooms to fulfil the needs of the curriculum and from speaking to the teachers. It was a requirement to use the Montessori furniture from the clients list of choices. All renders were done externally, however all modelling, material assignment, diagrams, and draw.ings were done by the team



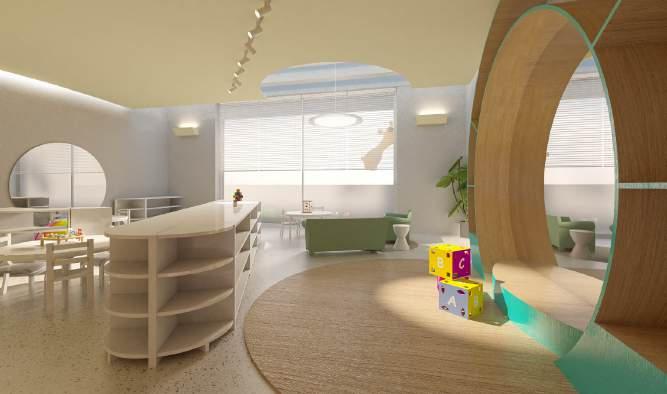
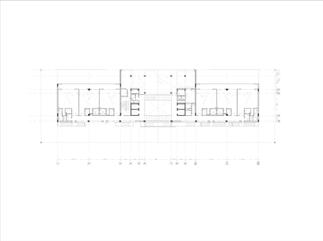







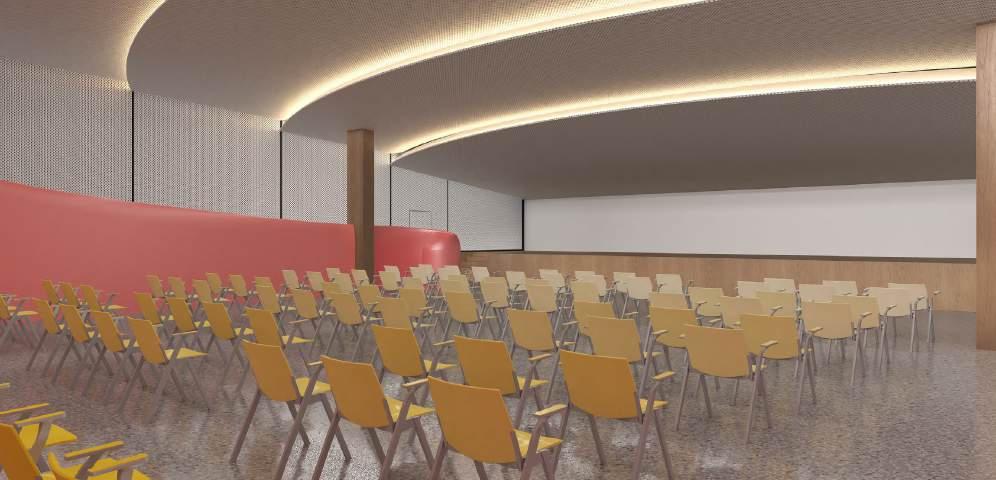






















First Floor - Multipurpose Room 1 - Play Area


