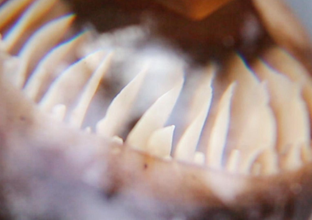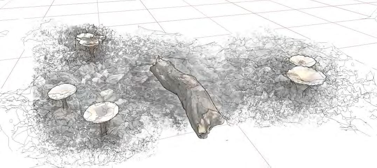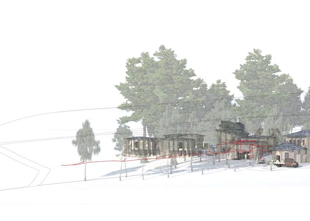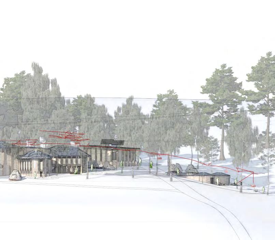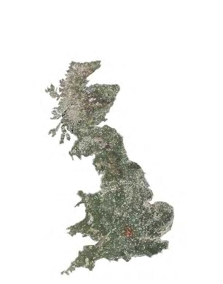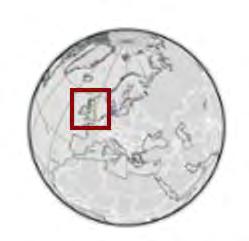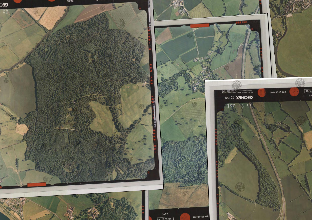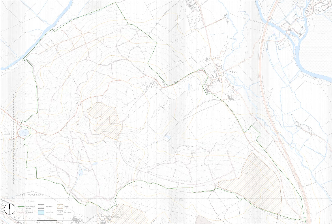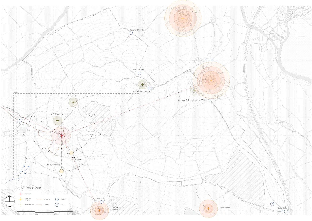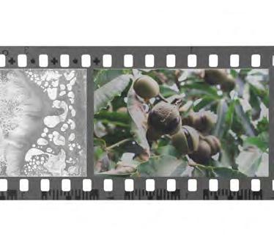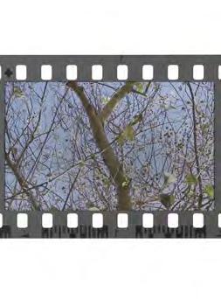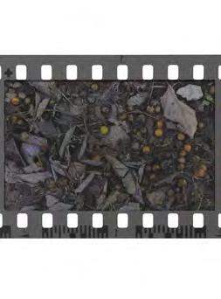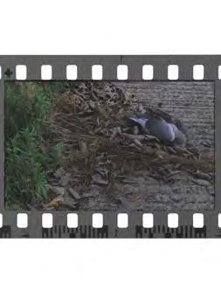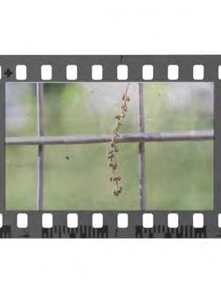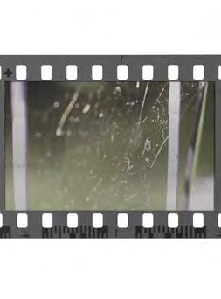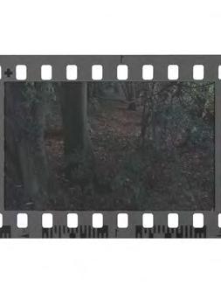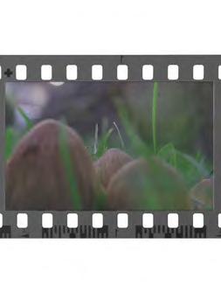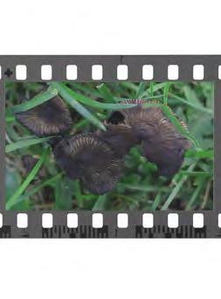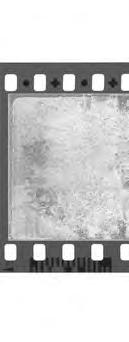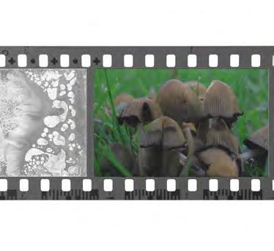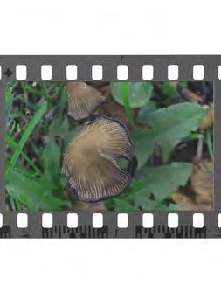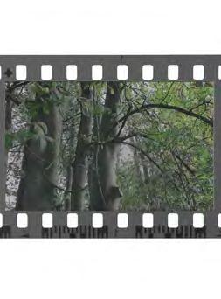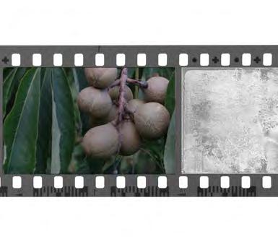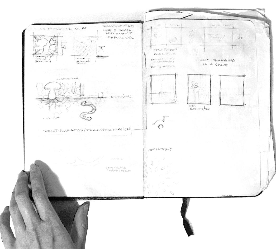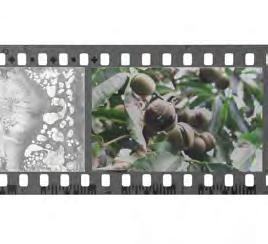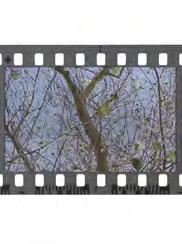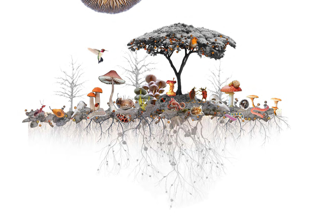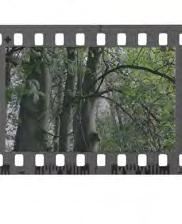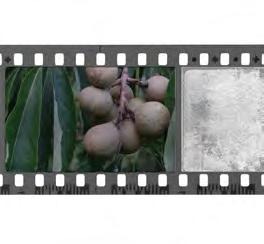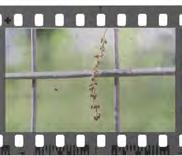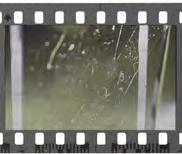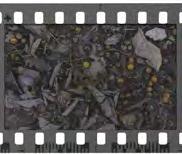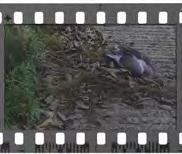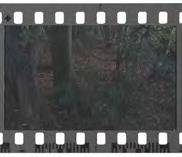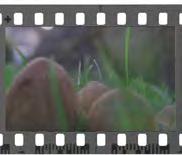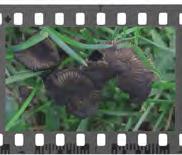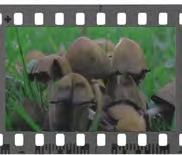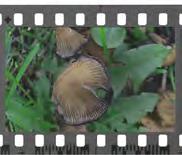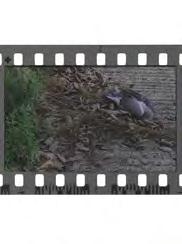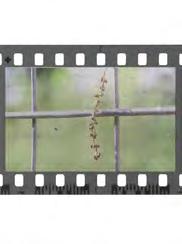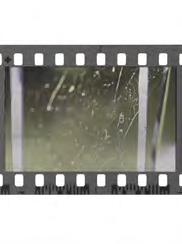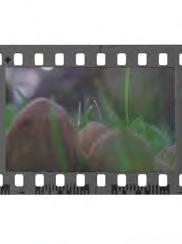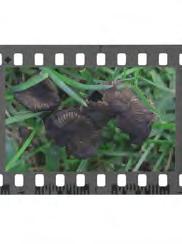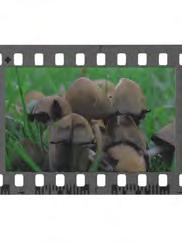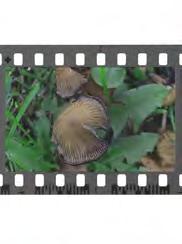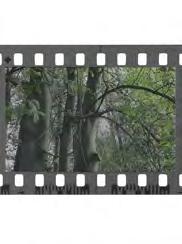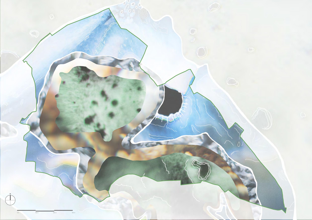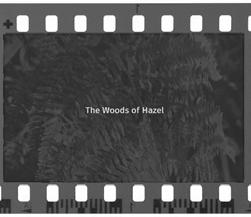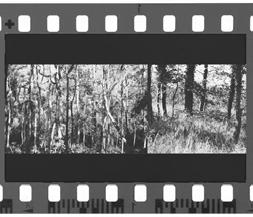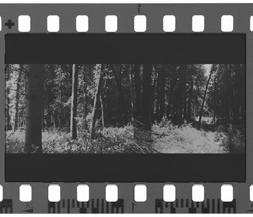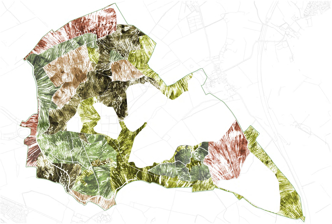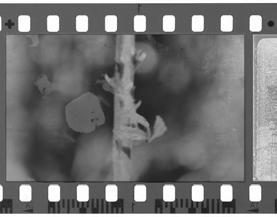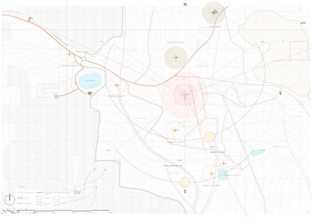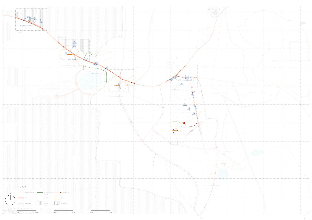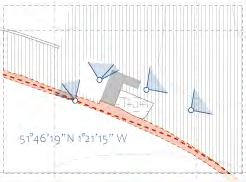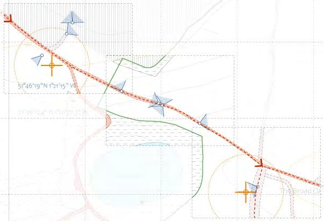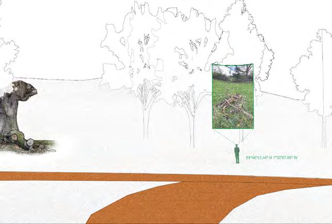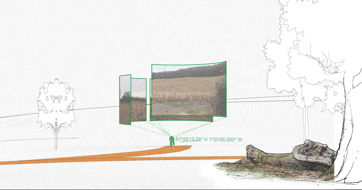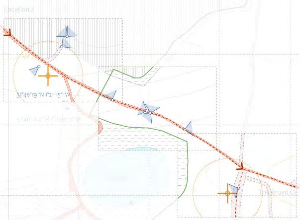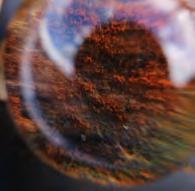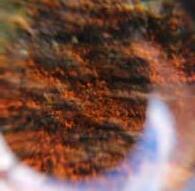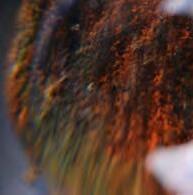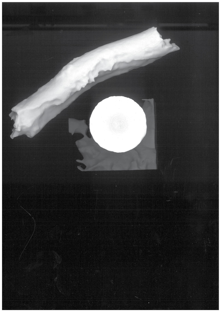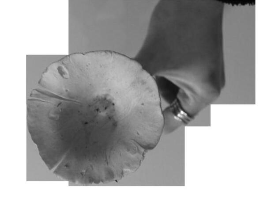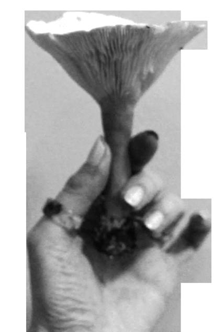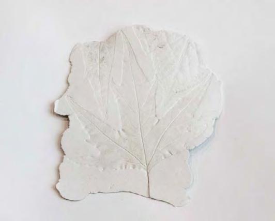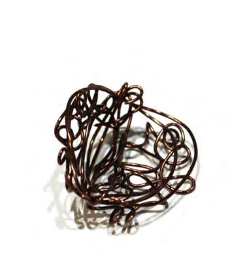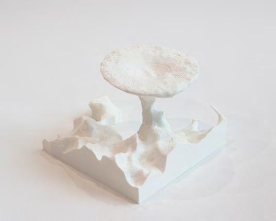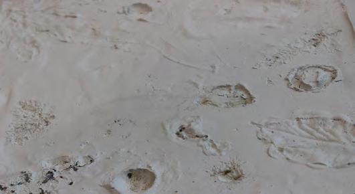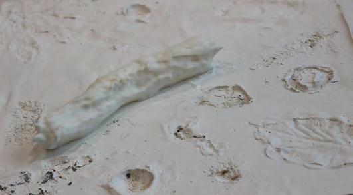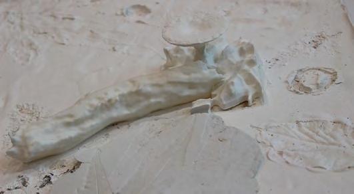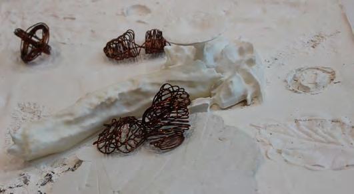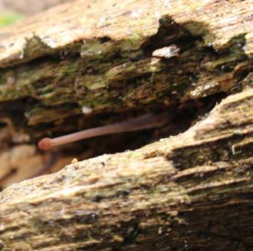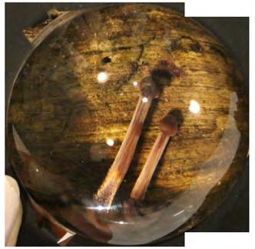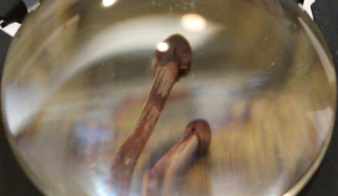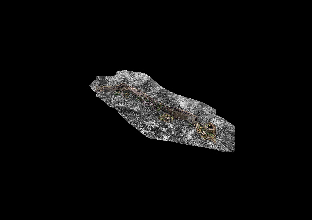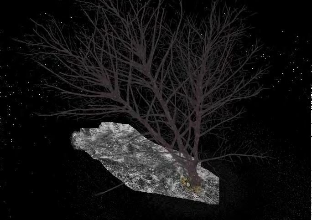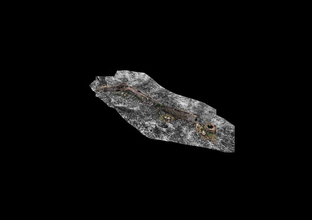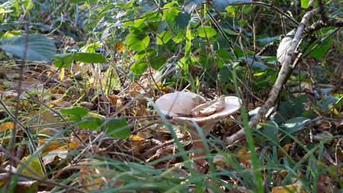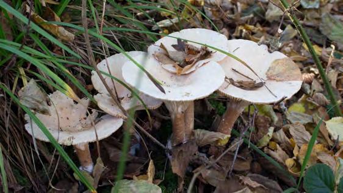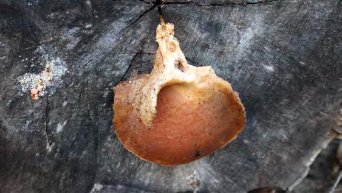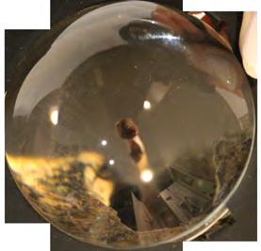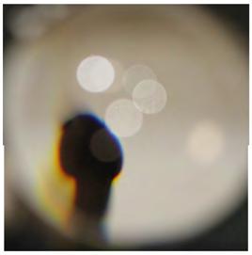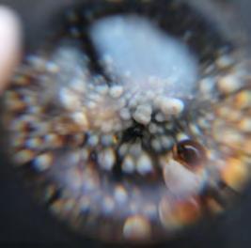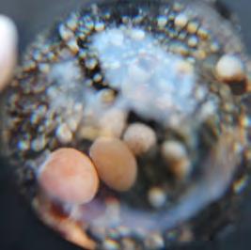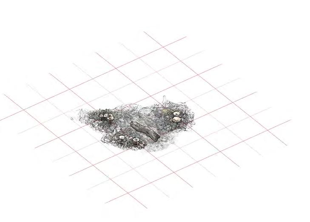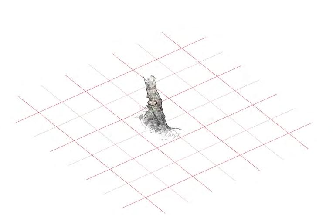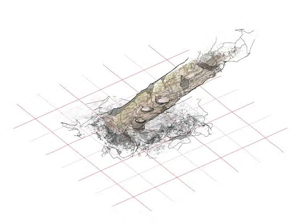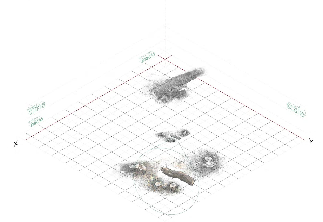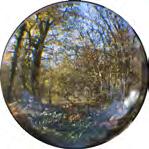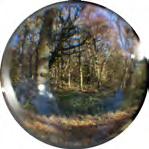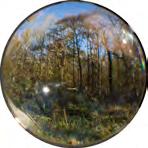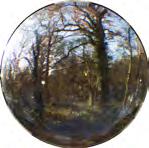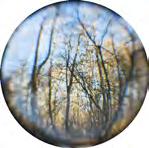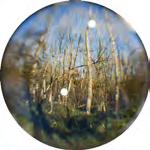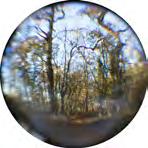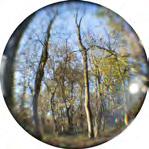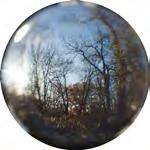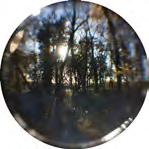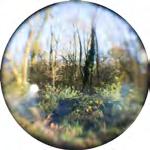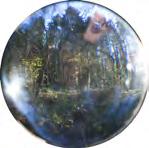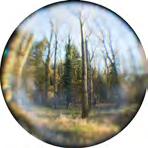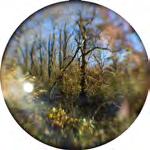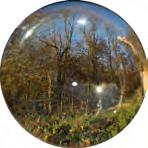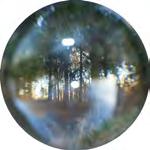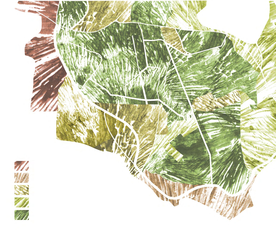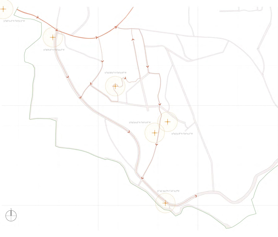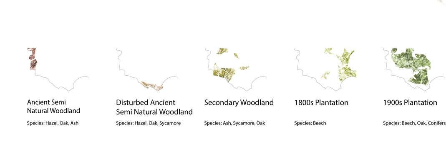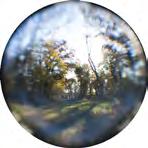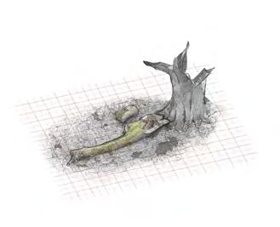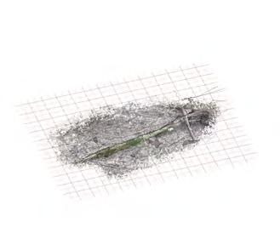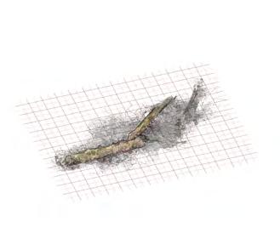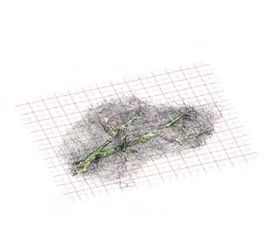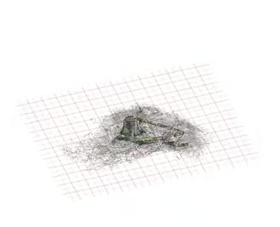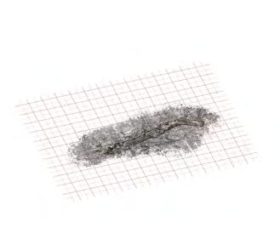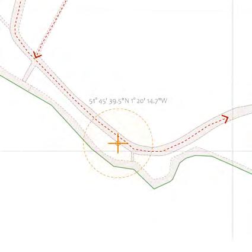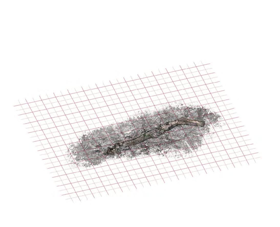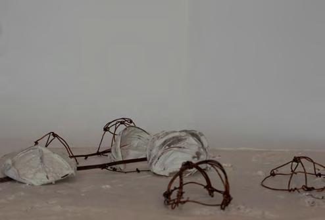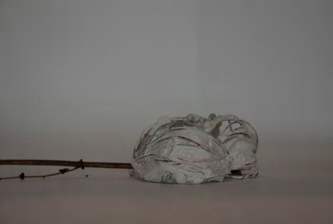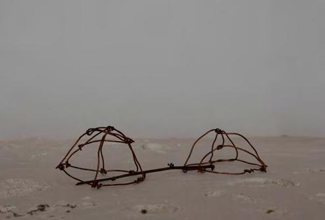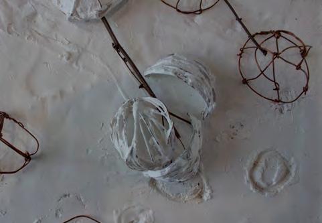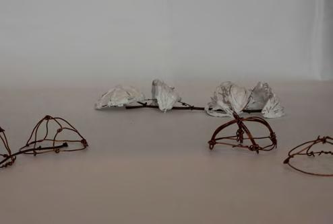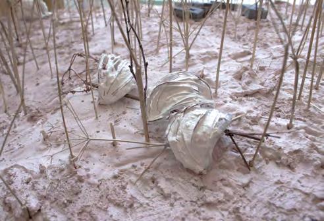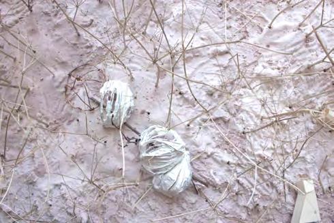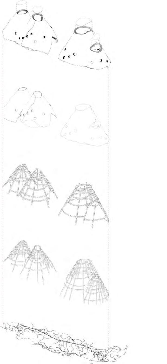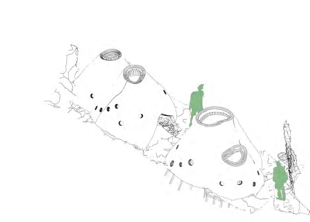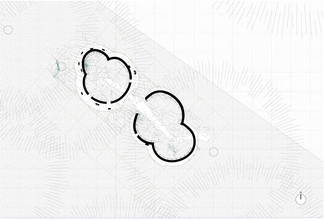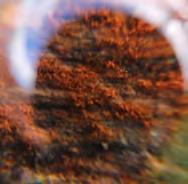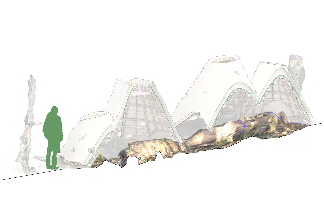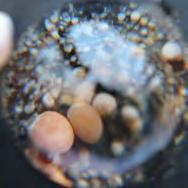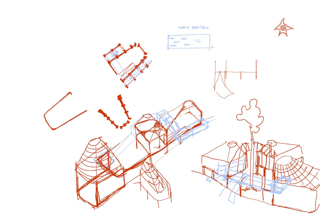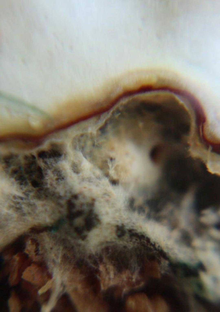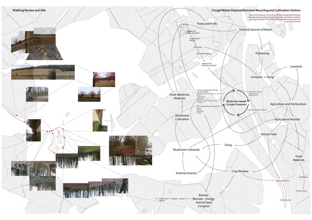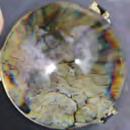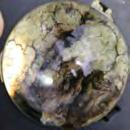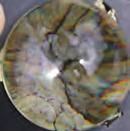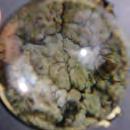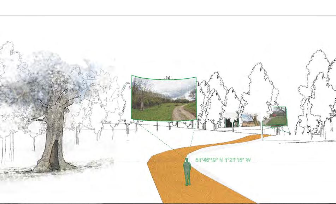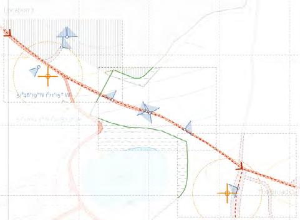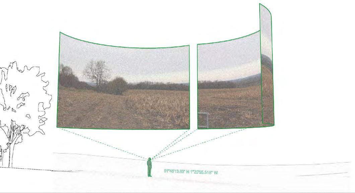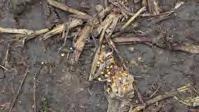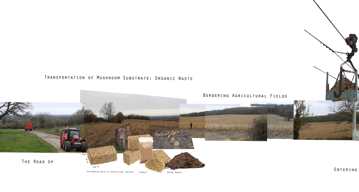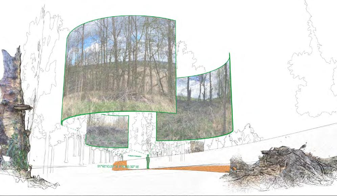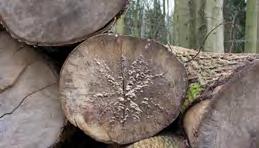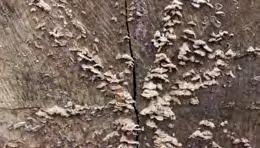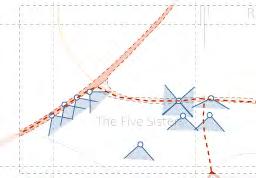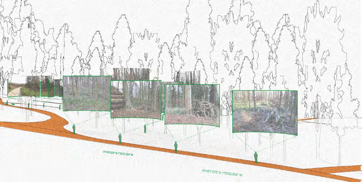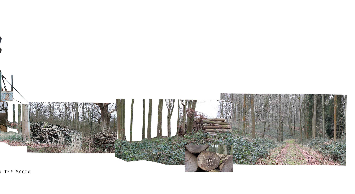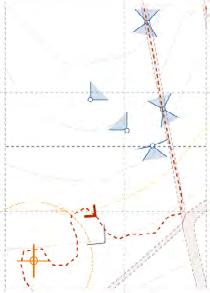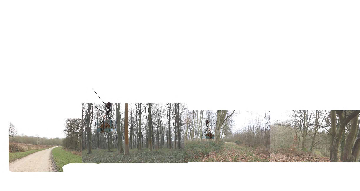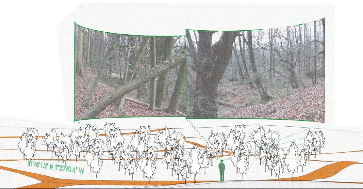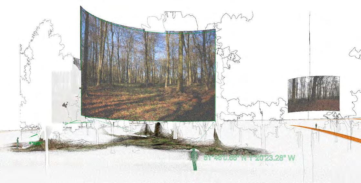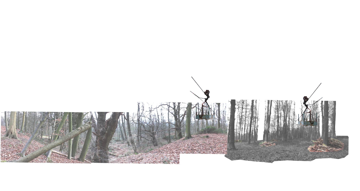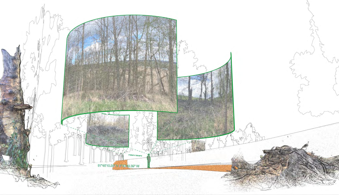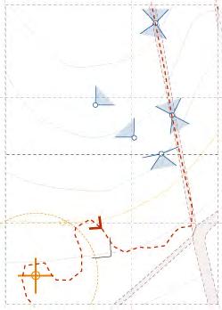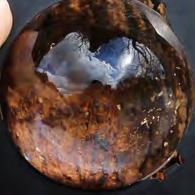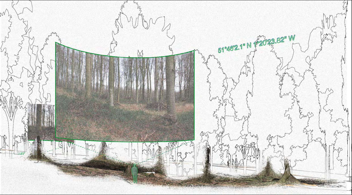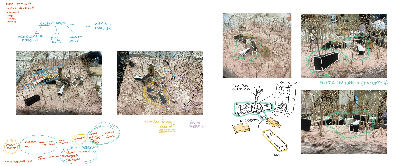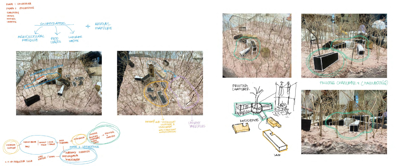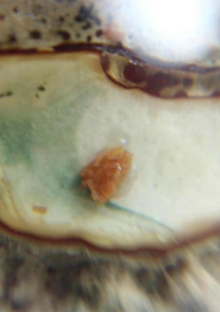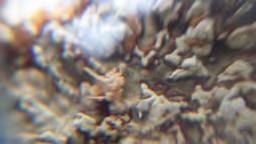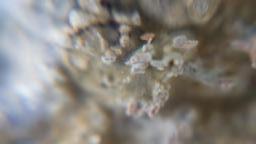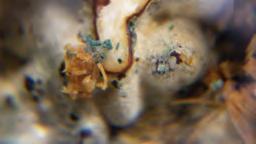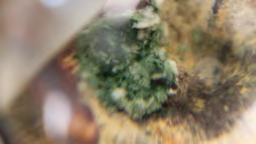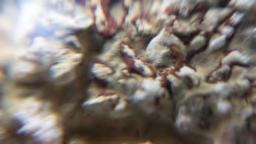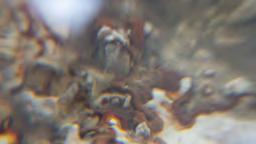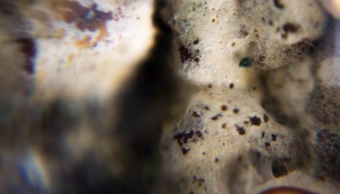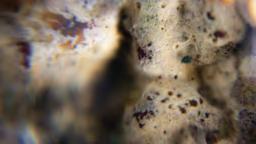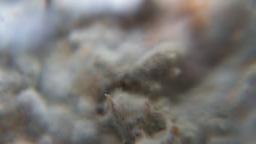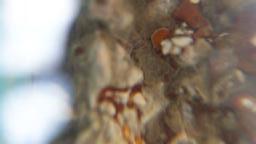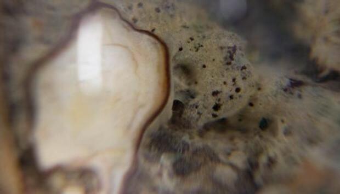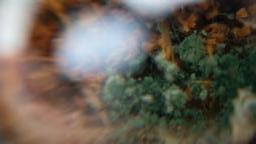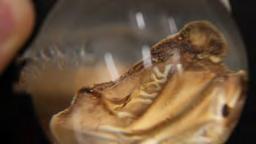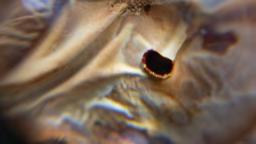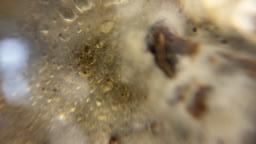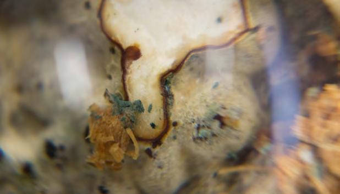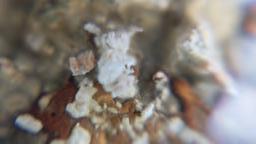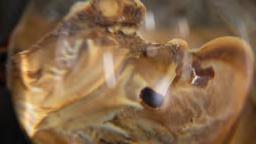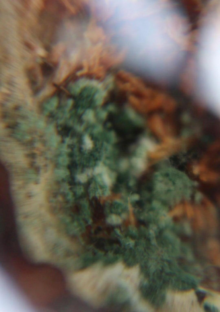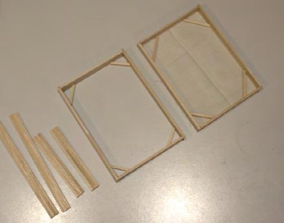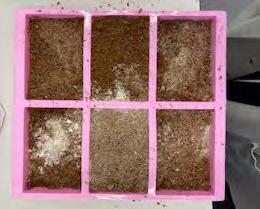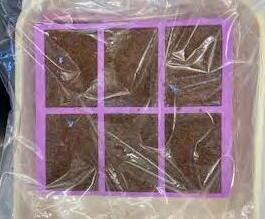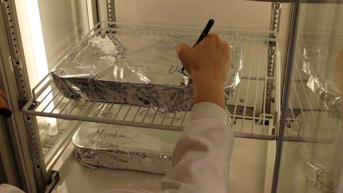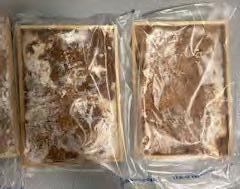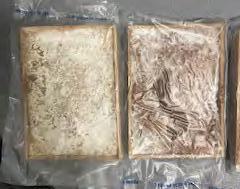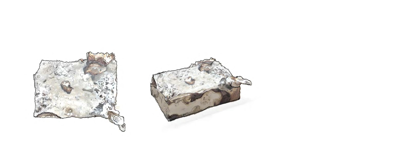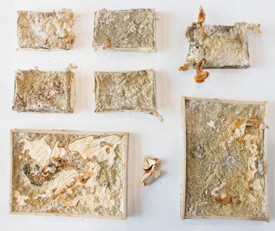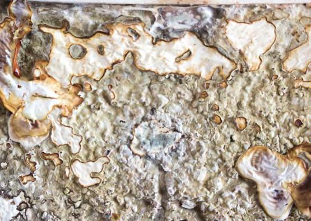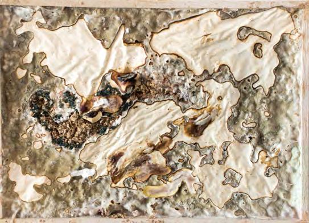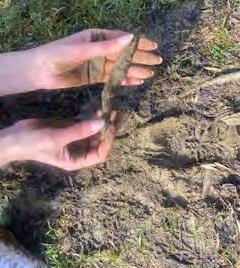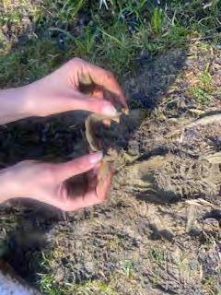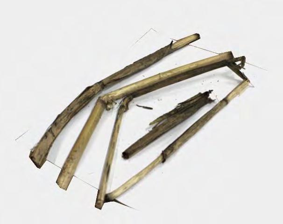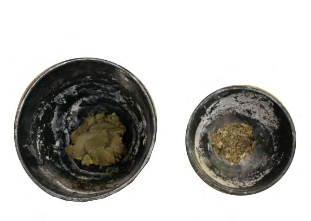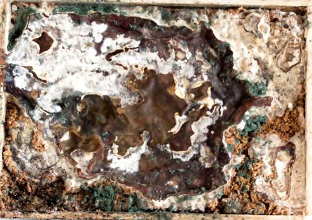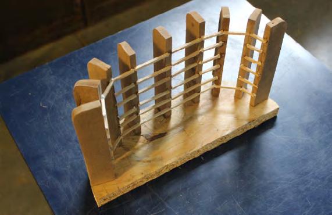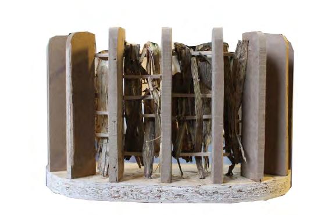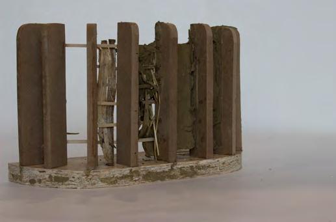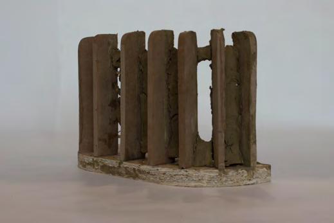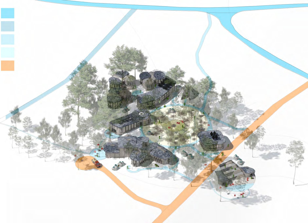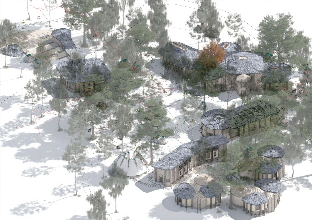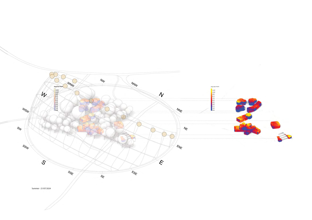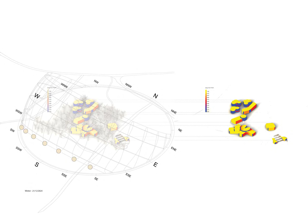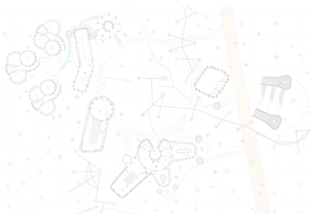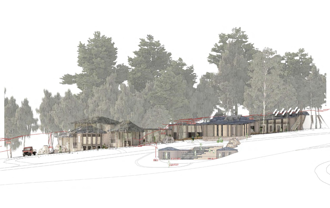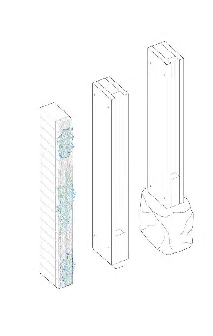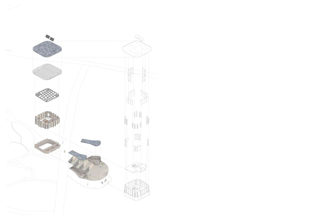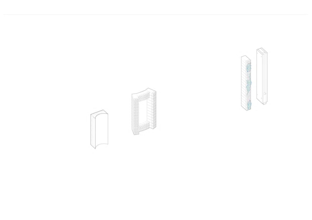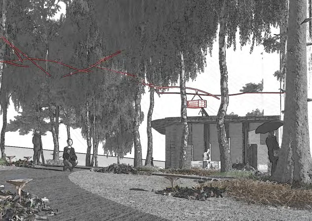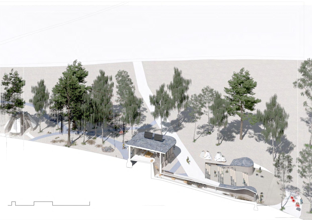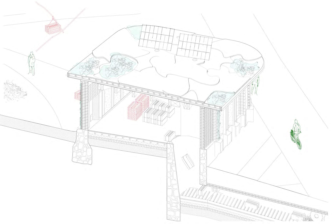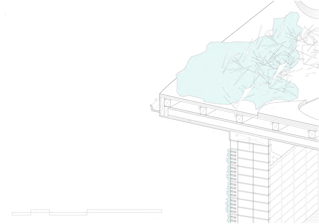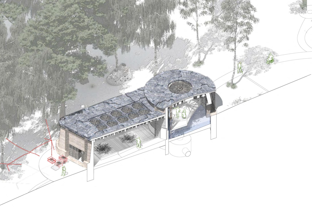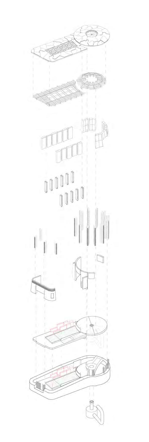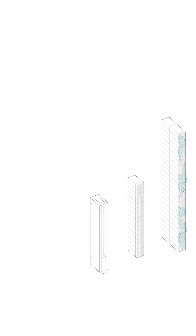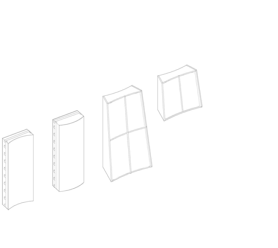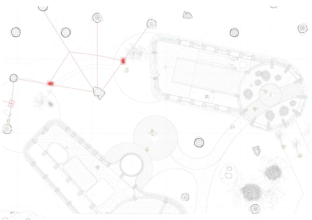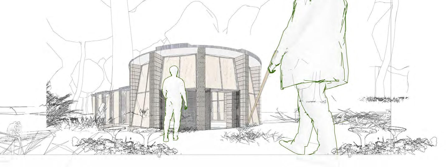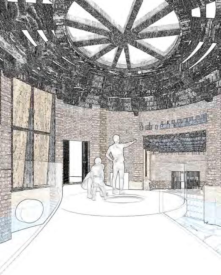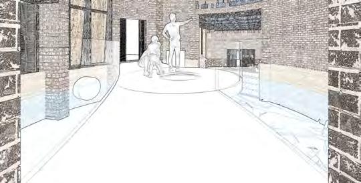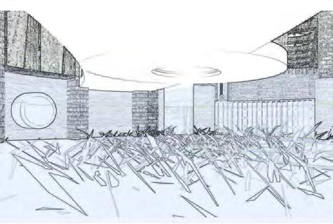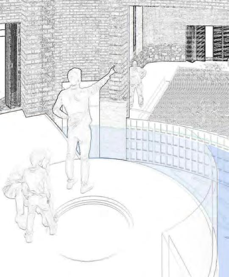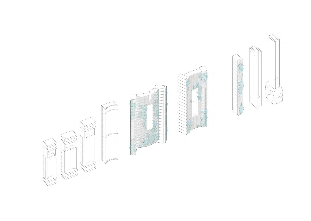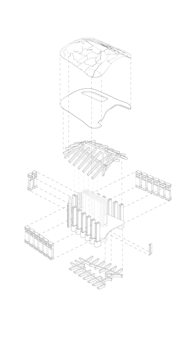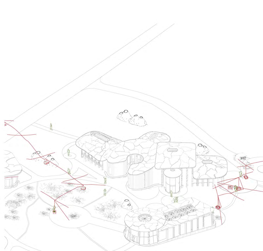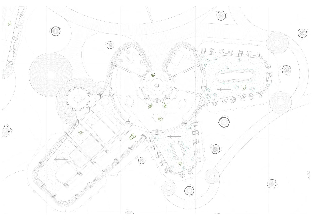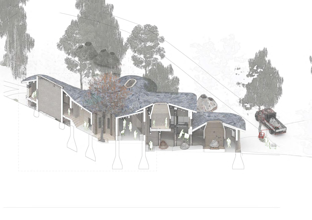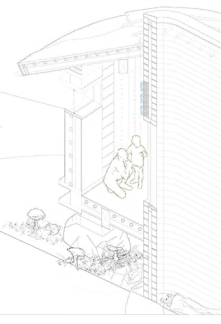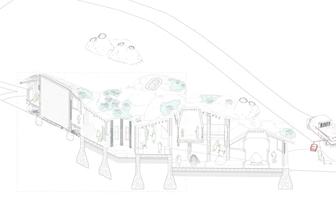shereenraslan@gmail.com
Master in Architecture in Applied Design Research and Design
The Saprotrophic Observatory
Harnessing the Fungal Powers of Ecological Regenerative Transformation
The Saprotrophic Oberservatory
- Design Studio 5 - Archiving the Forest
MArchD
The Saprotrophic Observatory
Concept & Research
The project explored the phenomenon of transformation within the ancient woodlands of the Great Wytham Woods. The Amplifier fosters the fungal powers of decay and nutrient recycling in order to observe and utilise saprotrophic transformation.
Brief and Design Development
The Saprotrophic Observatory’s main ethos is to harness the power of saprotrophy in order to speed up the nutrient recycling process and carbon sequestration for the health of the woodlands ecosystem.
Project Introduction
The Saprotrophic Observatory is located in the central-western region of the Great Wytham Woods. The ancient semi-natural woodlands is a protected ecological research site: “an archive of information”.
The Observatory harnesses the fungal powers of decay and nutrient recycling to create a space for research and experimentation, in order to observe and utilise saprotrophic transformation. The by products of experiementation are mycelium materials, essentially functioning as a circular economy mushroom “farm” The research facility, or mushroom farm, is nestled on the sloping 1900s plantation of beech, oak, and conifer trees.
The Wytham Woods is under the management of Oxford University and their Ecological Research Department. The Saprotrophic Observatory’s main ethos is to amplify the power of saprotrophy in order to speed up the nutrient recycling process and carbon sequestration for the health of the woodlands ecosystem.
Concept and Research
The project explored the phenomenon of transformation within the ancient woodlands of the Great Wytham Woods. At the macroscopic level, the entire site is composed of multiple bodies of diverse woodlands of various ages that over time joined up as one whole forest. A crucial element within all ages of woodlands is the presence of decaying wood, the remains of trees once they have “completed” their lifecycle.
At the microscopic level, mycelium networks of a fungus, which are made up of strands of hyphae, break down the dead wood into its constituent parts returning nutrients back into the soil. Therefore, the presence and quantity of decaying wood indicates the richness of nutrients within the ecosystem and the rate of regenerative development.
At the human scale, we can observe the process of decomposition evident by the presence of detritus.
Focusing specifically on fallen decaying wood, and its relationship between the fruiting body of the fungus: the mushroom.
Wytham Woods
Film Observations
and Cycles
Observing natural movements and flows, building on the the interest in the different levels, heirarchies, and interrlationships of various organisms.
The
Archive - The Detritus of the Forest Floor
Conker Skins and Seeds
Saprotrophic Transformation
sapro meaning rotten material + trophe meaning nourishment + phyte meaning plant
the process of breaking down decaying organic matter into nutrients in order to be reabsorbed and repurposed by other organisms for further growth
Mushroom Clusters around Deadwood
Fungi in Deadwood nooks
mushroom caps on log 1
Deadwood and Saprotrophic Processes
Evidence of Saprotrophy and Fungi Decay
The Observatory sources local agricultural residues from neighbouring agricultural fields as the substrate feed for the mycelium culture, saving the agricultural waste from common burning practices that release harmful pollutants into the atmosphere. However, carbon rich substrates exist on site already in the form of decaying wood. The byproducts of this regenerative agricultural practice is the fungal mycelium networks and the fruiting body of the fungus: the mushroom.
In order to utilise this by-product, the Saprotrophic Observatory features the Substrate Storage and Processor, the Compost Courtyard, the Pasturisation Well, the Fruiting Chambers, and overnight accommodation for research personnel - to utilise the fungal growth as a biodegradable and sustainable building material. The ancient woodland already attracts many visitors, however the Observatory acts as an educational attraction allowing visitor access to observe the fungal cultivation and growth, and understand the benefits of saprotrophy. As well as offering workshops on the Observatory’s exploration and use of sustainable building materials,
Transportation of Mushroom Substrate: Organic Waste
Sloping
Tree
(Meigs Beyer, 2022)
Mycelium Panels
Substrate placed in mould, flour added to help growth, and sealed (pierced for ventilation)
“when in contact with the ground a mycelium panel may start to decompose in about a period of six weeks. On the contrary, if maintained in favorable and stable conditions it can have a lifespan of approximately 20 years”
(Protopapadaki & Kalika, 2018)
04/05/2024
Mycelium Bricks
Panel Structure
Material Studies: Clay
Clay gathered from site (with classmate) Corn husks gathered from agricultural fields by site
Clay - Wattle and Daub/Pise
Clay and Shredded Corn Husks
Structure
Woven Fibres
Clay and Lime Plaster
Lime Plaster
Project Introduction
The Saprotrophic Observatory is located in the central-western region of the Great Wytham Woods. The ancient seminatural woodlands is a protected ecological research site: “an archive of information”.
The Observatory harnesses the fungal powers of decay and nutrient recycling to create a space for research and experimentation, in order to observe and utilise saprotrophic transformation. The by products of experiementation are mycelium materials, essentially functioning as a circular economy mushroom “farm” . The research facility, or mushroom farm, is nestled on the sloping 1900s plantation of beech, oak, and conifer trees.
The Wytham Woods is under the management of Oxford University and their Ecological Research Department. The Saprotrophic Observatory’s main ethos is to amplify the power of saprotrophy in order to speed up the nutrient recycling process and carbon sequestration for the health of the woodlands ecosystem.
Conditions - 21/07/2024
Conditions - 21/12/2024
The Substrate Storage & Processor
Mushroom Clusters Mushroom Clusters
Pulley System IN
Piles
Mudstone Shingles
Mycelium Growth
Sandstone Foundations + Lime Mortar
Gutter
Mudstone Shingles
Compost Yard and Pasturisation Chamber
Compost Yard
The Fruiting Chambers Section B - Winter/Spring
Kiln to bake mycelium growth Structure Assembly
Public Fruiting Chamber
Gradua e of Oxford B ookes Schoo o Arch tec ure s R BA-cer f ed App ed Des gn prog amme spec a ised n G oba Deve opmen Theo y and Human tar an P act ce Expe enced n exp or ng the nte sect on of susta nable development u ban us ce d sp acemen and commun y p acemak ngut s ng sk ls n arch va and urban esearch obse vat ona f m and photography Comm ted to creat ng sustainab e and ransfo mat ve arch tectura so u ions that pos ively mpact commun es and the env ronment
+447377268773 +97 567862434
she eenras an@gma com
Key con r butor to he nter o des gn o SASC a You h Deve opmen Center n Kuwa t C ty Kuwa In eg ated Mon esso each ng me hods nto spat al concep deve opment manag ng he se ec on and schedu ing of Mon esso urni ure Coordinated mater a se ect on and the Furn ure Fixtures and Equ pment (FF&E schedu e ensu ng a tems a gned w th the des gn p an c ent requ rements budget and procu emen p ocesses A ded the des gn o bu t-in cab net y and storage produc ng de a ed ca pentry draw ngs Crea ed precise p ans sec ions and techn ca d aw ngs for bathrooms c assrooms and act v ty spaces ensur ng comp ance w h educat ona needs and hea th and safety egu at ons
Arch tectura Des gner Arch tectura Internsh p
Focused on des gn ng modu a homes w th n the des gn depa tmen o a precast concre e actory P ior t zed minim z ng ma er a waste and p epar ng deta ed echn ca documents Co aborated c ose y w th he facto y to unders and mach ne y m at ons ead ng o he deve opmen of opt m zed pane s zes Conducted stud es o des gn l v ng space modu es o res den a unct ons dete m n ng dea pane d mens ons ha ba anced spa ia e f c ency ease o transportat on and manufac ur ng capab t es
R BA Pa 2 - Ma chD - Ma te o A ch ec u e n App ed De gn German Language Studen
2 0 1 9 | K e n S c h o o l o f A c h e c t u e
2 0 1 6 | G e e n F e d n e n a i o n a l
S c h o o
D U C A T I O N L A N G U A G E S S K L L S Eng sh - F uent ELTS 8 0 German - Conve
Gradua e of Oxford B ookes Schoo o Arch tec ure s R BA-cer f ed App ed Des gn prog amme spec a ised n G oba Deve opmen Theo y and
P
Human tar an P act ce Expe enced n exp or ng the nte sect on of susta nable development u ban us ce d sp acemen and commun y p acemak ngut s ng sk ls n arch va and urban esearch obse vat ona f m and photography Comm ted to creat ng sustainab e and ransfo mat ve arch tec ura so u ions that pos ively mpact commun es and the env ronment
O c t o b e r 2 0 1 9 - J u y 2 0 2 0
nternsh p - Architect and Urban Researcher
A -Ghuba ba U ban Regenerat on Resea ch Project | Shar ah
W O R K E X P E R I E N C E
Conducted desk research and satel te surveys to ana yse 970s ba re -vau ted hous ng n A -Ghubaiba ocus ng on unc iona def c enc es and m ss ng ut t es den i ed egal encroachments and eva ua ed es dent patterns and street urn ture th ough mapp ng and urban d agrams
Deve oped ncremental a fo dab e des gn so ut ons or housing and communa spaces address ng soc o-econom c const a nts Ensu ed adherence to human tar an pr ncip es mp ov ng communi y wel are and sa ety wh le a gning des gn mprovemen s w th residents needs
A N N H l D u b a , U A E
A p 2 0 2 - O c t o b e 2 0 2
The Red Tower | Al Majaz Co niche Waterfront Shar ah
Arch tectura Des gner
Conducted s te ana ys s to assess v ewpo nts and spat a re at onsh ps w th the waterfront Deve oped and re ned concep d agrams to gu de he des gn process and enhance he red-p gmented brutal st tower s visual and unct ona ntegrat on w th ts su round ngs Created de a ed a ch tectu a draw ngs to ustra e des gn in ent and support cons ruc ion documentat on
Mas out Masterp an | Mas out A man UAE
1 6 |
Key con r butor to he nter o des gn o SASC a You h Deve opmen Center n Kuwa t C ty Kuwa In eg ated Mon esso each ng me hods nto spat al concep deve opment manag ng he se ec on and schedu ing of Mon esso urni ure Coordinated mater a se ect on and the Furn ure Fixtures and Equ pment (FF&E schedu e ensu ng a tems a gned w th the des gn p an c ent requ rements budget and procu emen p ocesses A ded the des gn o bu t-in cab net y and storage produc ng de a ed ca pentry draw ngs Crea ed precise p ans sec ions and techn ca d aw ngs for bathrooms c assrooms and act v ty spaces ensur ng comp ance w h educat ona needs and hea th and safety egu at ons
Deve oped master p ann ng schemes fo an ar d deser landscape ocus ng on eco og ca regenerat on a ound an Arab an wadi ntegra ed susta nable agr cul ure w th terraced arms or a 289-uni maste plan prov ding scen c mounta n v ews and enhanc ng envi onmen a res ence
Addressed ra nwater ood ng from su round ng mountains us ng permacu ture earthworks for ef ect ve ra nwater co ect on and management
Ensured ong-te m sus a nab ty hrough eco og ca esto at on and and management pract ces
I n n o v o C o n s t r u c t i o n s D u b a i U A E
A u g u s t 2 0 2 0 - D e c e m b e r 2 0 2 0
J u n e 2 0 1 8 - A u g u s t 2 0 1 8
Arch tectura Internsh p
M a k y a E n g n e e r n g C o n s u t a n c y D u b a U A E
Arch tectura nternsh p
Focused on des gn ng modu a homes w th n the des gn depa tmen o a precast concre e actory P ior t zed minim z ng ma er a waste and p epar ng deta ed echn ca documents Co aborated c ose y w th he factory to unders and mach ne y m at ons ead ng o he deve opmen of opt m zed pane s zes Conducted stud es o des gn l v ng space modu es o res den a unct ons dete m n ng dea pane d mens ons ha ba anced spa ia e f c ency ease o transportat on and manufac ur ng capab t es
Con r buted o the des gn o a es dent a home by deve op ng arch tectural d aw ngs using Au ocad and Rev t 3D model ng Assisted n e in ng des gn concep s select ng mate ia s and dra t ng techn cal documents
C E R T I F I C A T I O N S 2022 Ge man A2 - C TestDAF C 2022 | Rh no + G asshopper 20 7 Autodesk Rev t 20 7 Adobe Pho oshop
E x a m n i n g t h e e f e c t s o f c o l o n a a n d p o s t - c o o n a a c h i t e c t u r a l s p a c e a n d p a c e m a k n g a n d t h e m a k i n g o f S y r a n C v i W a
U n p u b s h e d M a n u s c r p 2 0 2 3
H o w c a n a p e r m a c u t u r e a n d a g r o f o r e s t r y a p p r o a c h t o s h e t e r r e s p o n s e p o m o t e a c c e s s o o t h e r h u m a n r i g h t s ?
U n p u b s h e d M a n u s c r p 2 0 2 2
Is ae A ch tectu e as means o Opp ess on So V o ence The Use o A ch tectu a V o ence Photography Ass stan Canterbury Un ve s ty o Ken Pear Jam Rad o Interv ew o C o hes and Food Dr ve Pa t c pated n 8
