SEBASTIAN DIAZ RODRIGUEZ
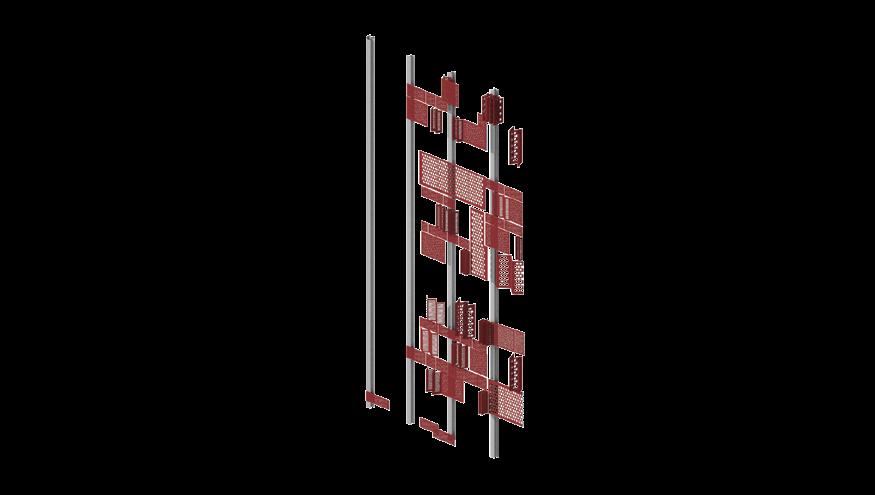
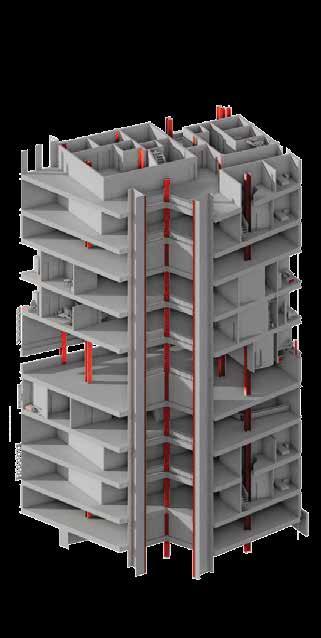
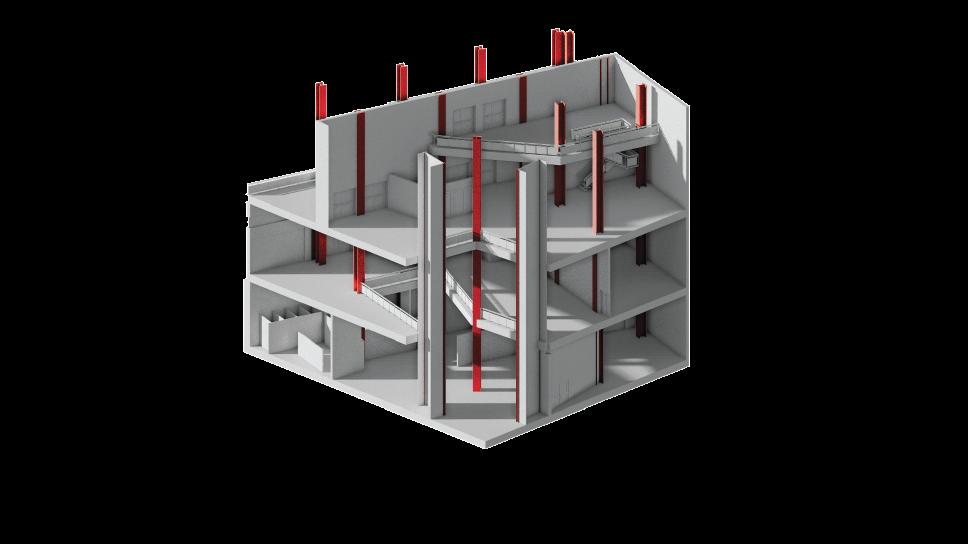
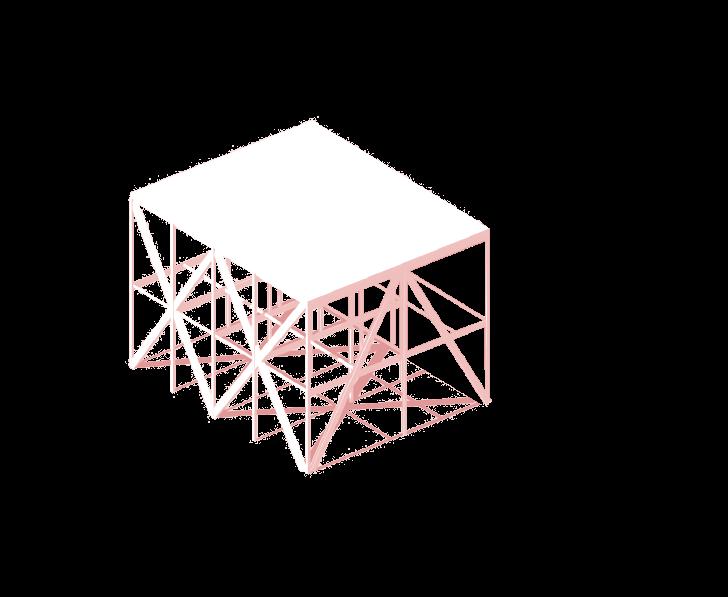
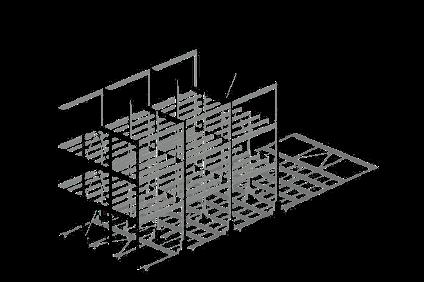
O F
O I L PORT






O F
O I L PORT
sebasds189@gmail.com | sdrdesign.framer.website | +1 561-843-5814
Architecture Student committed to learning, developing skills in professional creative concept solutions, and contributing to team efforts. Self-directed and energetic, with a proven track record of superior performance in both autonomous and collaborative environments. I actively seek inspiration from architecture in music, exploring how rhythm, structure, and form can influence creative design.
University of Texas at San Antonio | 2021Bachelor of Science - Architecture ( expected graduation May 2025)
Member of UTSA Honors College | 2022-
Committee on the Environment for Students Officer (COTES)
As a COTE student officer, I advocate for sustainable design in architecture education by organizing events, workshops, and initiatives that promote environmental responsibility.
Executive Officer of Architecture Institute of Architecture Students (AIAS)
Serving as the Executive Officer of the AIAS, I have led initiatives that foster community engagement, professional development, and interdisciplinary collaboration, enhancing the student experience within the architectural field.
Sustainable Program Analyst | 2024Climate analyst with expertise in Autodesk Forma, leveraging data-driven insights to optimize Urban development.
Proficient in LEED in BREEAM frameworks, integrating sustainability assessments
Adobe Creative Cloud Intermediate Course | 2022
Strengthened design proficiency across Adobe Suite, enhancing architectural visualization and presentation skills.
Udemy Sketchup Course for Architectural Design | 2023
AIA - business Acumen | 2024
Gained advanced modeling techniques for conceptual and detailed architectural design.
Developed strategic business insights tailored for the architectural profession, focusing on leadership and practice management.
LEED Green Associate in progress
(Exam Scheduled for June, 2025)
SOFTWARES
BIM Revit 3D Modeling Rhino 8
Point Cloud Polycam Render Tools
Vray
Lumion
Enscape Graphics
Adobe Creative Cloud Canva Analysis
Sketchup PreDesign
Rhino Grasshopper
Autodesk Forma
LANGUAGES
Spanish Native English Professional Italian Beginner

[28-39]


HOBBIES [48-58]

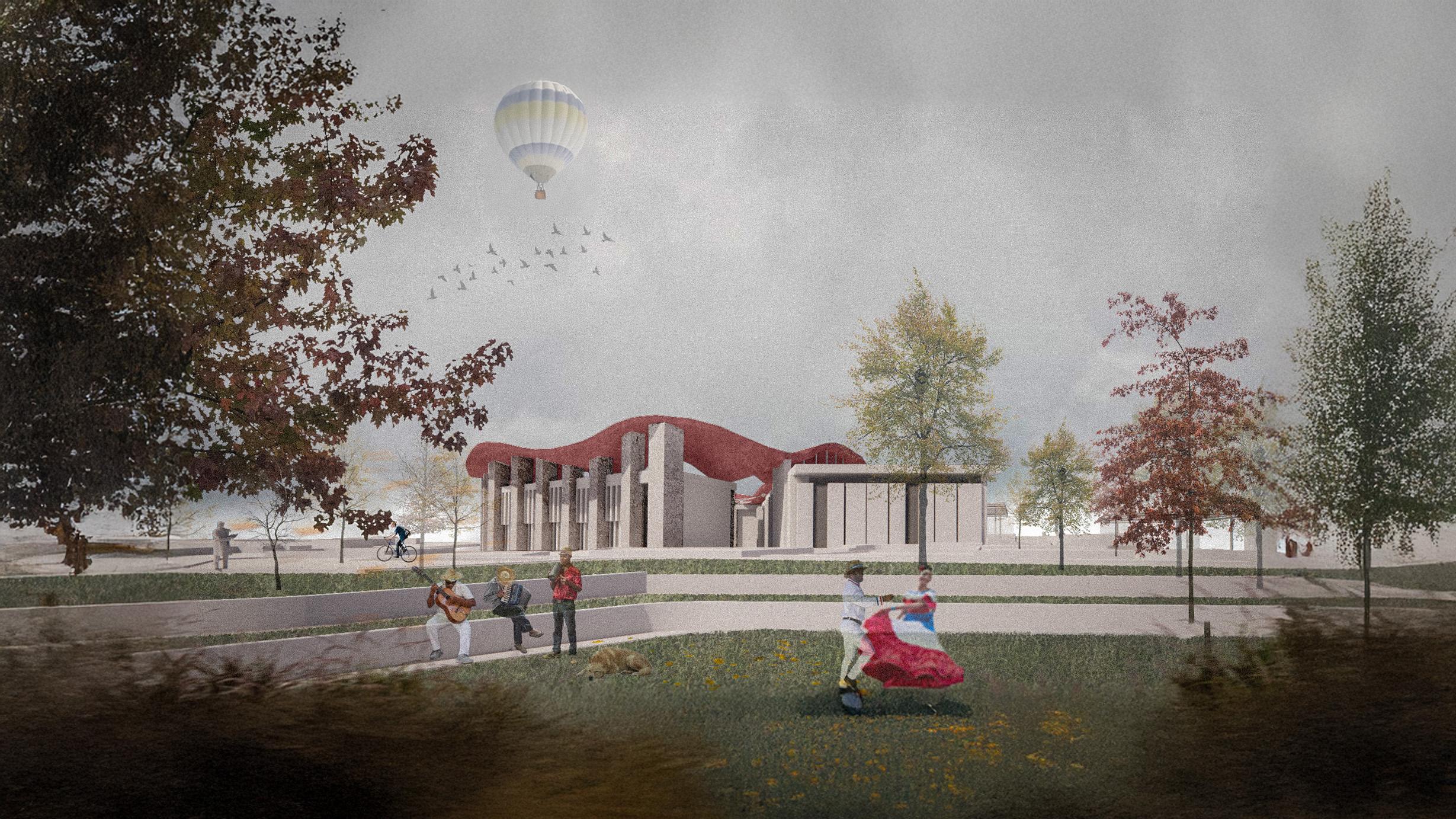

Location: Santo Domingo, Dominican Republic Type: Community Center Year: 2022
Drawing inspiration from the heart of Dominican music: Bachata—this design captures the rhythm, flow, and cultural vibrancy from a music composition written exclusively for this building. Just as music weaves together melodies and harmonies to create a cohesive experience, the architecture of this community center creates an environment that resonates with the spirit of .connection and celebration inherent in Bachata




The original Bachata music composition guided the design by establishing a rhythmic foundation that informed spatial flow and material transitions.
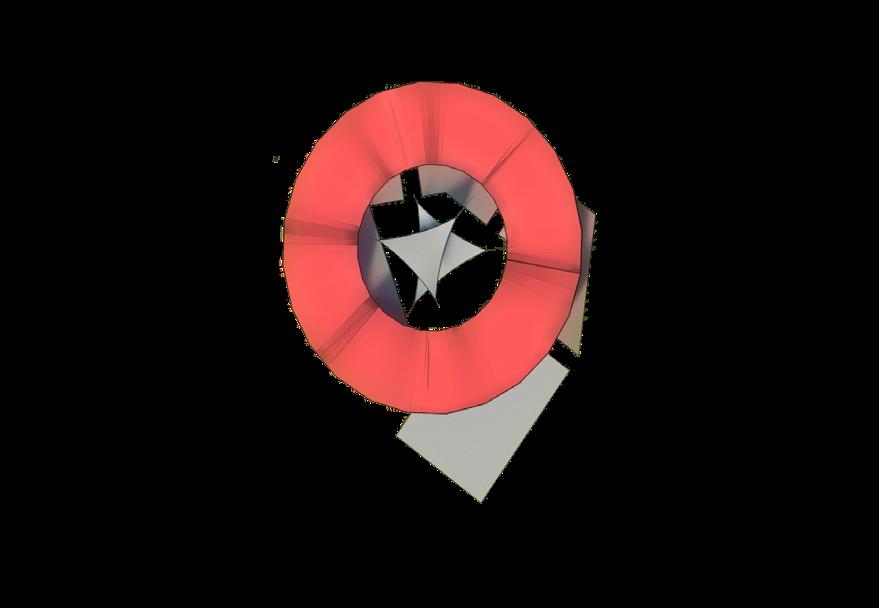


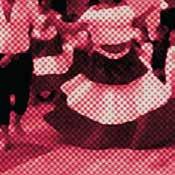
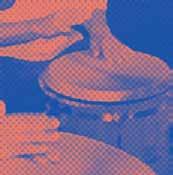

Musical qualities spark spatial responses through layered connections of movement, contrast, and rhythm. Circulation and section on the right reveal how these forces play out in circulation.
Rooms separate in progression
Spaces transition forward
Intentional framed views
Breezeways lead to center
Openings guide natural flow
Building is entered through the center
Glass Contrasts with concrete
Sharp Angles meet curves
Roofline dips unexpectedly
Light disrupts heavy mass
Unexpected shif t in materials
Circulation shif ts bet ween Solids
Columns reflect Bongos strict pattern
Facade panels pulse evenly
Shadows shif t at set intervals
Rooms separate in progression
Four Entrances mimics the tempo
Mass divided into four evenly spaced sections
Circulation mimics Dance
Roof ondulates with motion
Walls shif t in height
Spaces narrate sections
Court yard narrows into corridors
Clerestory is showcased in key moments

Circulation diagram | Section
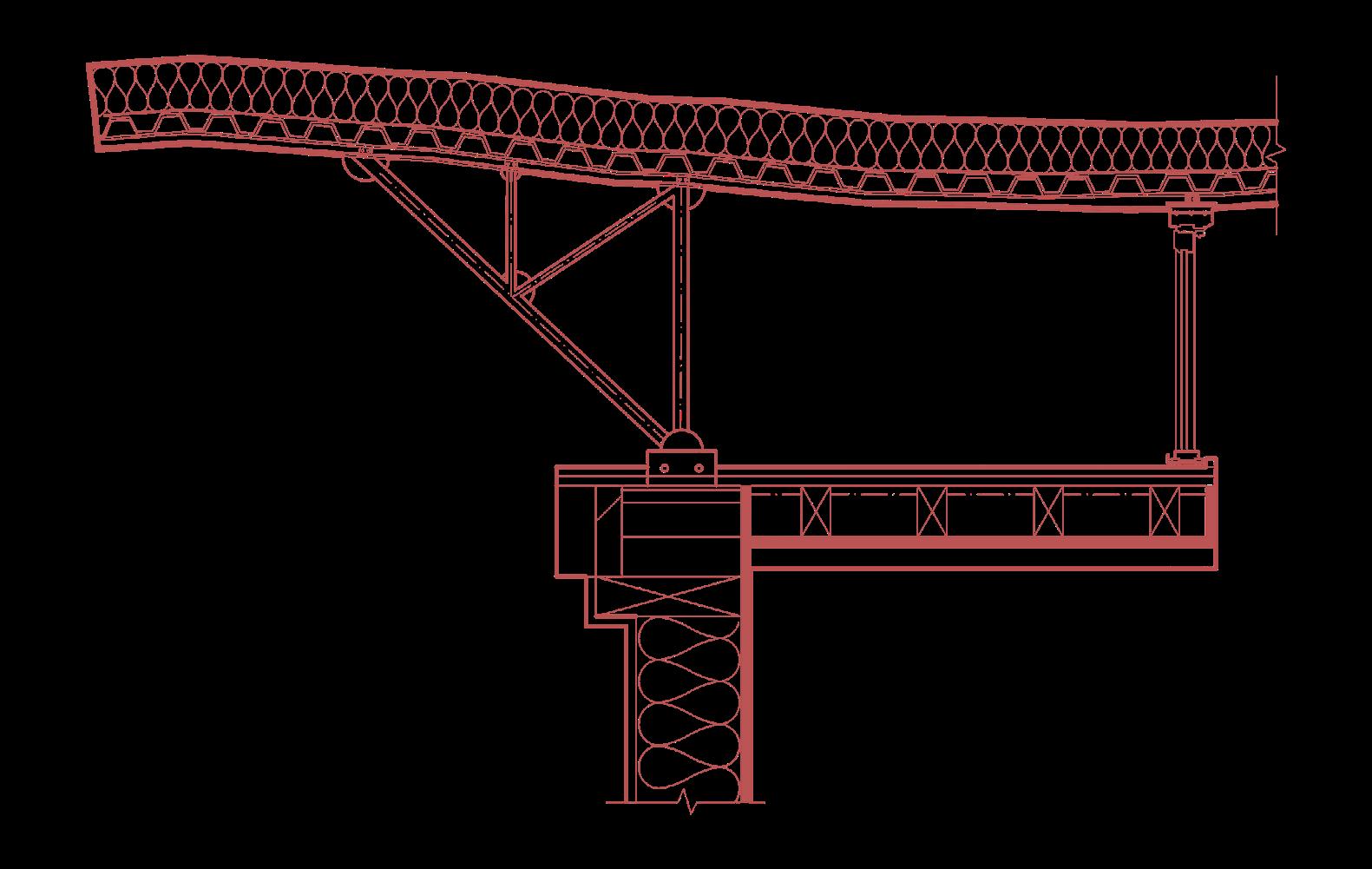
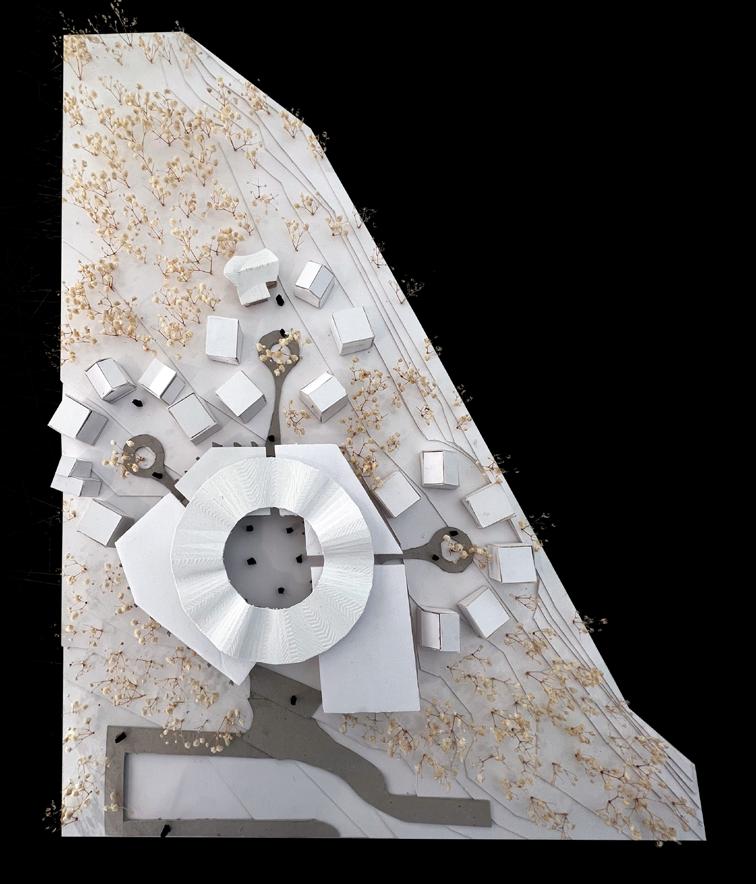


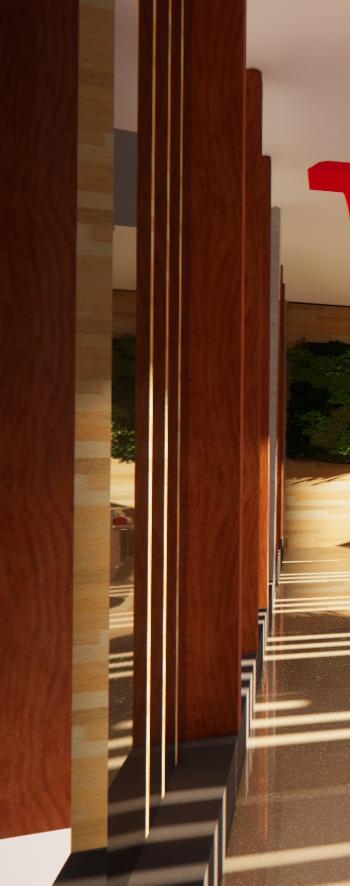
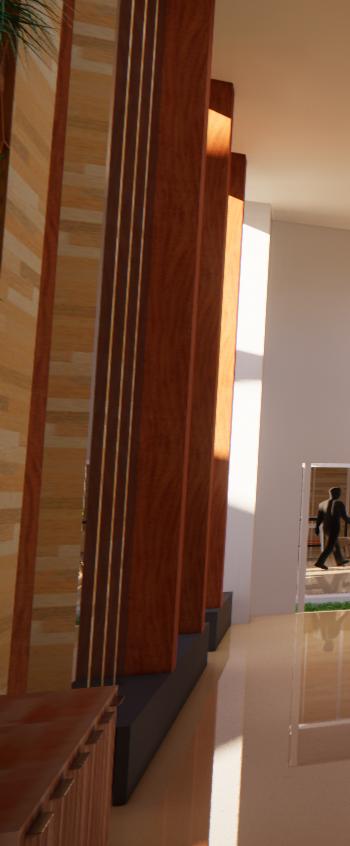





Location: San Antonio
Type: Student Housing Complex Year: 2023 SEBASTIAN DIAZ + AIDAN GUNTHER
451 at Commerce is a student housing apartment complex designed to embody the principle that “the building is the student.” This means that the apartments are highly flexible and dynamic, adapting to the evolving needs of its student occupants. Situated on Commerce Street in the heart of downtown San Antonio, the building will serve as a multi-functional space that evolves alongside the academic and personal growth of its users.





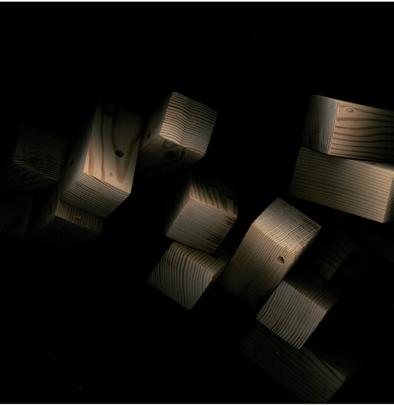

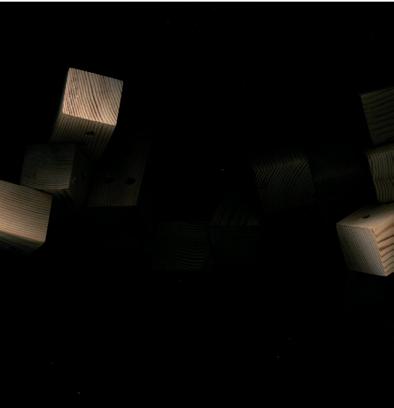

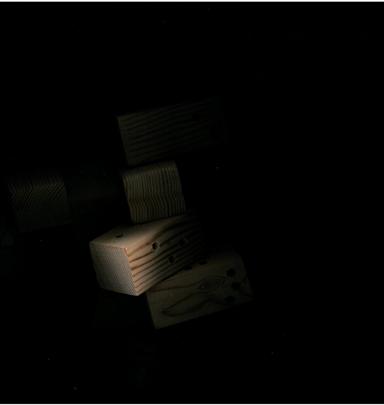
Our design concept envisions students as the driving force of the building, keeping it in motion through their constant activity. This idea is represented in our conceptual model, where each student contributes a wooden block with unique distinct perforations, connecting them with dowels to form an irregular structure, Symbolizing how individual student activities and connections create a dynamic, adaptable space that evolves with their academic journey.


water butterfly roofs

passive heating/cooling

energy solar panels

distribution of land


In order to collectively promote sustainability and adaptability, 451 at commerce incorporates solar roofs for renewable energy, water distribution through butterfly roofs for efficient rainwater, management of the land for public use, dynamic shading systems to control, including a plaza and atrium
The occupant, in turn, shapes architecture.
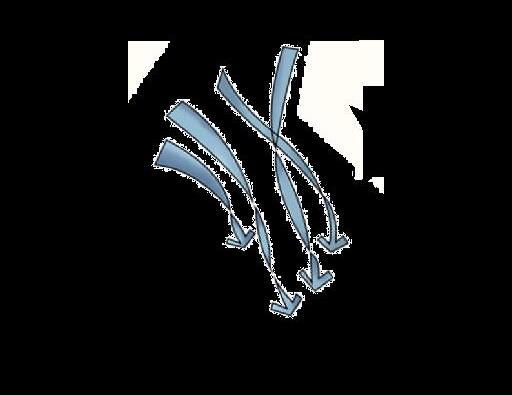



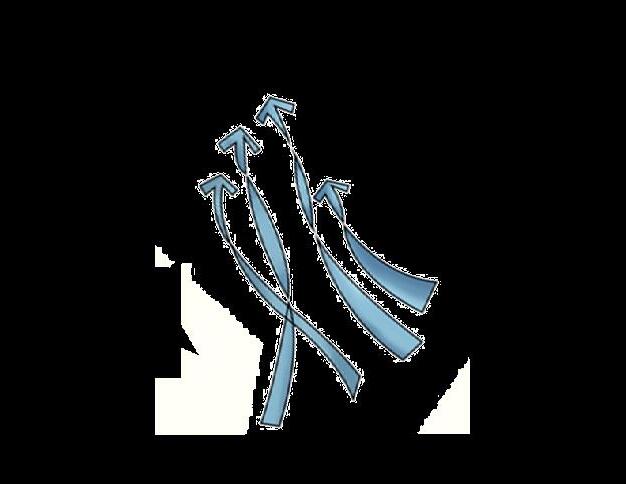

Modular connections allows for flexible reconfiguration. 451 at Commerce consists on 4 modular blocks , enabling adaptation to different needs and preferences ensuring that the housing can evolve with the students’ changing requirements.

The sectional perspective highlights individualized student spaces and the adaptive double-skin facade, which allows users to control light, air, and privacy. The structural diagram further reveals how this responsive envelope integrates with the building’s modular framework, emphasizing flexibility and user-driven design.


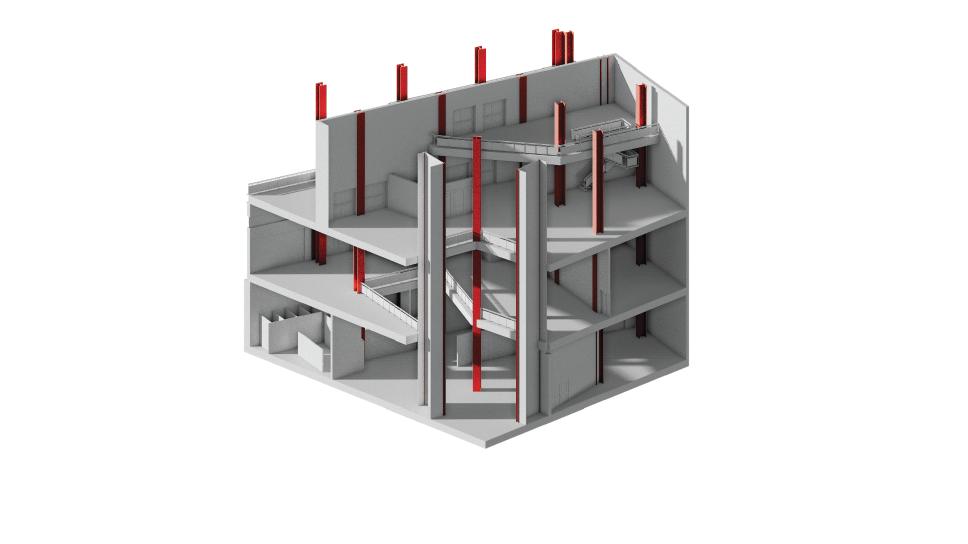




Location: San Antonio Type: Urban Ecology Center Year: 2024
Ecotone is a transformative adaptive reuse proposal that reimagines an abandoned school as an urban ecological center and public park. Rooted in sustainability and community engagement, the design bridges the built and natural environment— an “ecotone” where people, nature, and education intersect. By preserving the existing structure and layering new ecological functions, the project creates spaces for environmental learning, social gathering,








Location: San Antonio, Texas District 7

Micro-climates
The micro-climates of Huppertz high school are hot due to the urban heat island effect, withe excess heat retained by paved surfaces and buildings.

persons under 18 years (21.7%)
persons under 5 years (21.7%)
persons 65 years and older (50.5%)
female persons (50.5%)


Grasshopper was used to generate translucent shells along the long axis, ensuring each shape is uniquely responsive to environmental and spatial conditions. Its parametric capabilities allowed for efficient iteration and optimization of form.




Ecotone aims to transform an abandoned school into a thriving urban ecological Center, seamlessly integrating public space and sustainability.


2 - Bike path along the translucent shells
Sofly illuminated space where the translucent shells diffuses natural light next to the book stacks. North facade completely shared to a public park
Adaptable meeting workspaces that integrates passive ventilation
The translucent shell system functions as a double-skin facade, enhancing the building’s passive ventilation strategy. By leveraging the stack effect, this design promotes natural airflow, reducing the reliance on mechanical cooling systems.

Seamless transition from landscape to the built
from natural built environment

Collaborative hubs where openness and airflow enhance engagement
Controlled yet breathable spaces that balance precision with environmental responsiveness

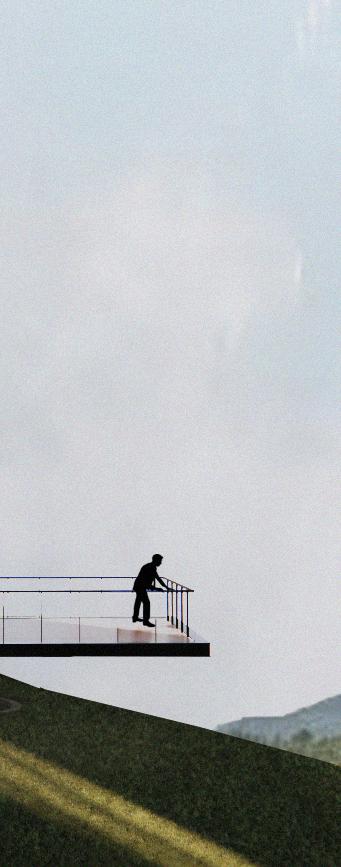
Location: San Antonio Type: Residential Year: 2024
This 2,000-square-foot home, designed for a musician, is organized around the idea of sequence— each space unfolding with intention, separating the served from the service. Weathering steel, boardformed concrete, and warm wood create a palette that embraces time, touch, and tension. Music and light moves freely between inside and out, a house composed like a score—structured, rhythmic, and quietly resonant.







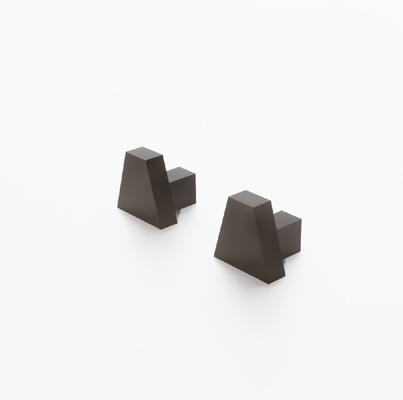
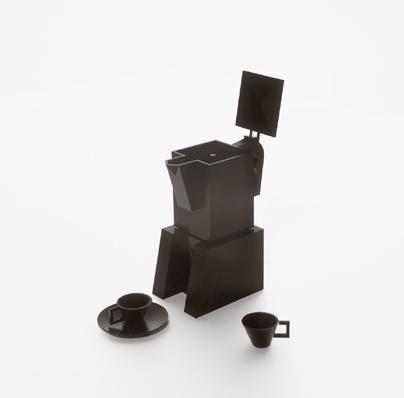


The Diaz Collection is a custom set of products designed specifically for this house, made to match its bold structure and raw materials. Each piece focuses on simple mechanics, durability, and a strong connection to the surrounding landscape. It's a practical and personal extension of the home's design.












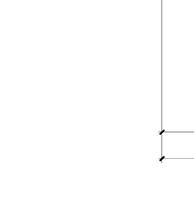
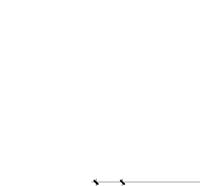
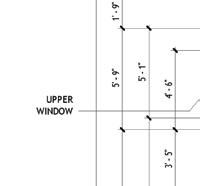

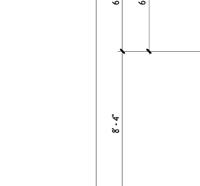



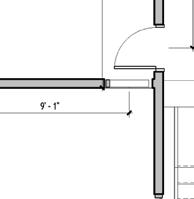










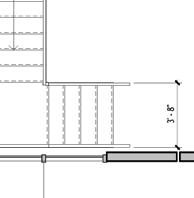


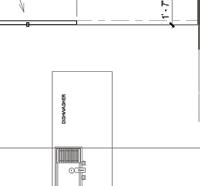


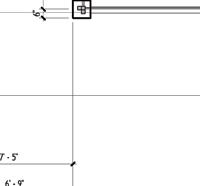



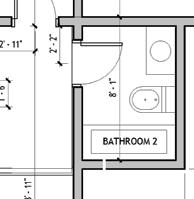



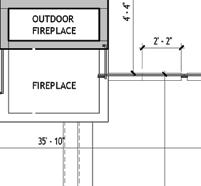
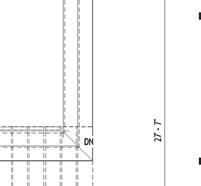
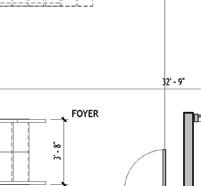
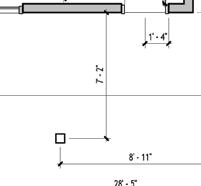



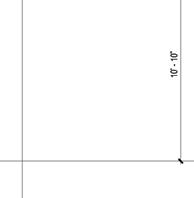





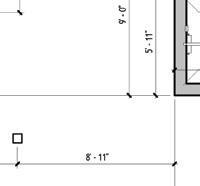





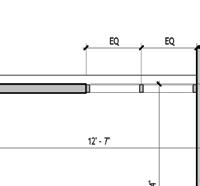









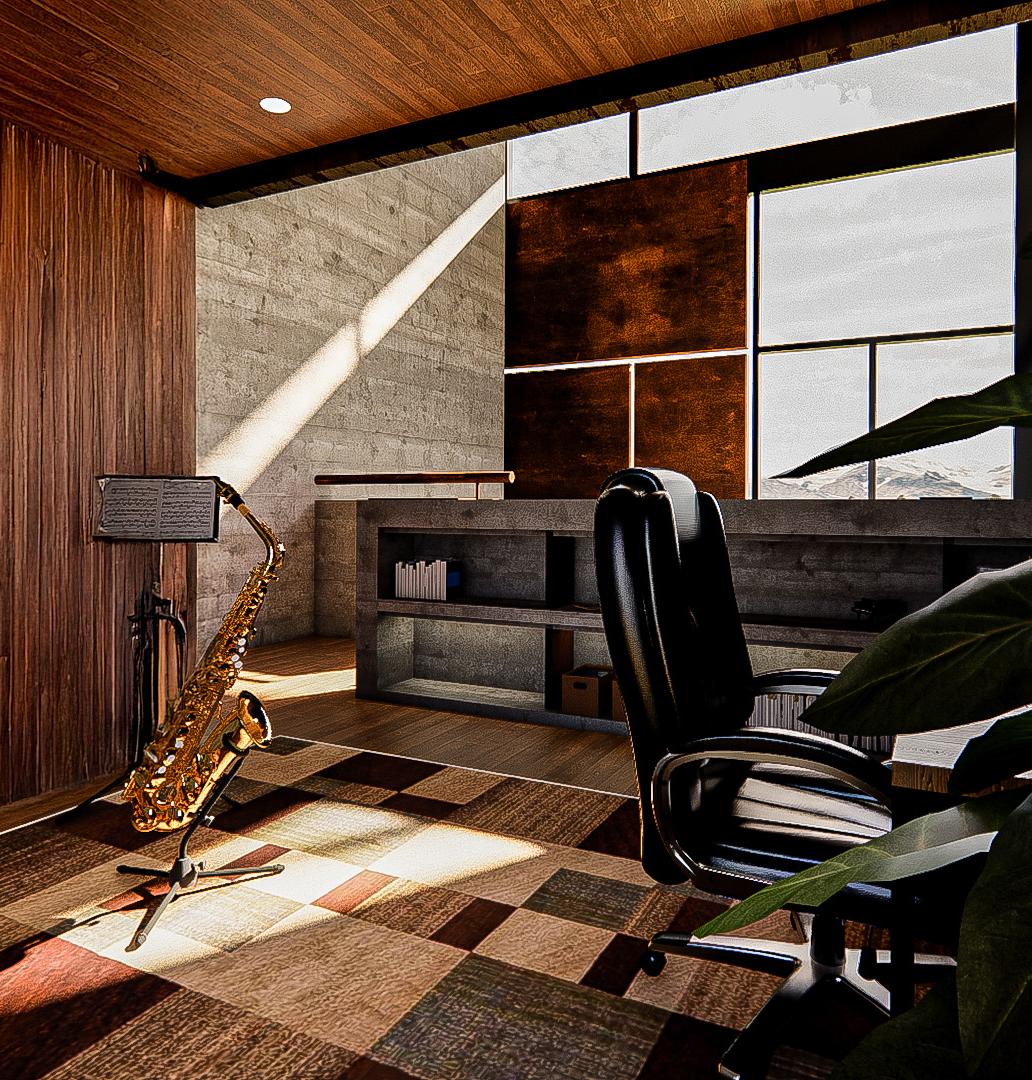
Living


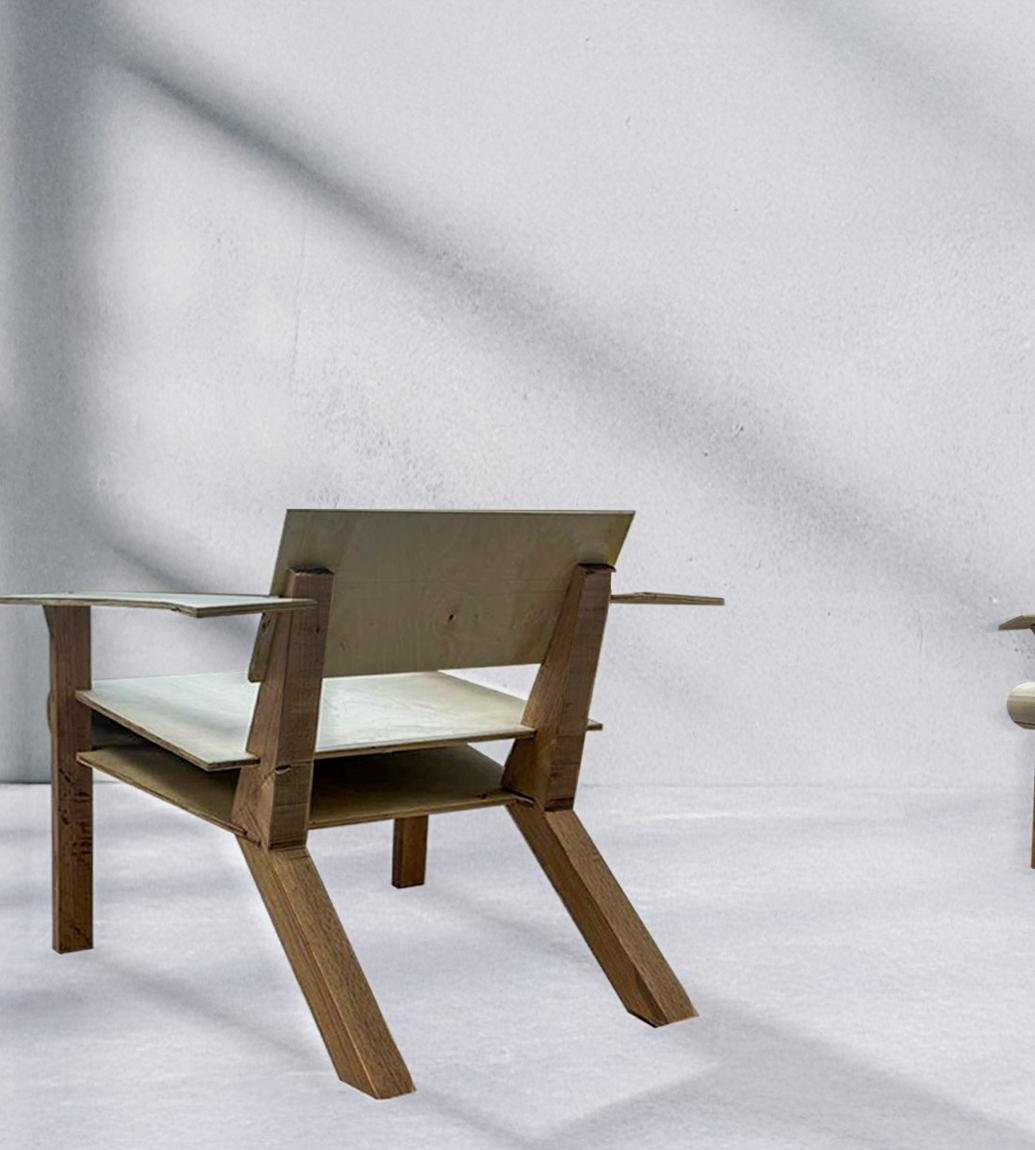

Location: Anywhere Featuring: Furniture Design, Sketch, Music and cooking.
I enjoy expressing my creativity through various hobbies. I love cooking, especially experimenting with new flavors and recipes from the Dominican Republic. Music plays a big role in my life—whether I’m listening, playing, or drawing inspiration from it. I also have a passion for furniture design, where I get to combine functionality with aesthetics, and I often bring my ideas to life through quick sketches that capture the essence of form and space.
The Diaz Chair is a design developed during a one semester design workshop, where the main task was to create a chair based on personal anthropometric measurements. The process of iterating through a chair design involves continuous refinement, from initial sketches to physical prototypes where comfort and stability are tested and adjusted.







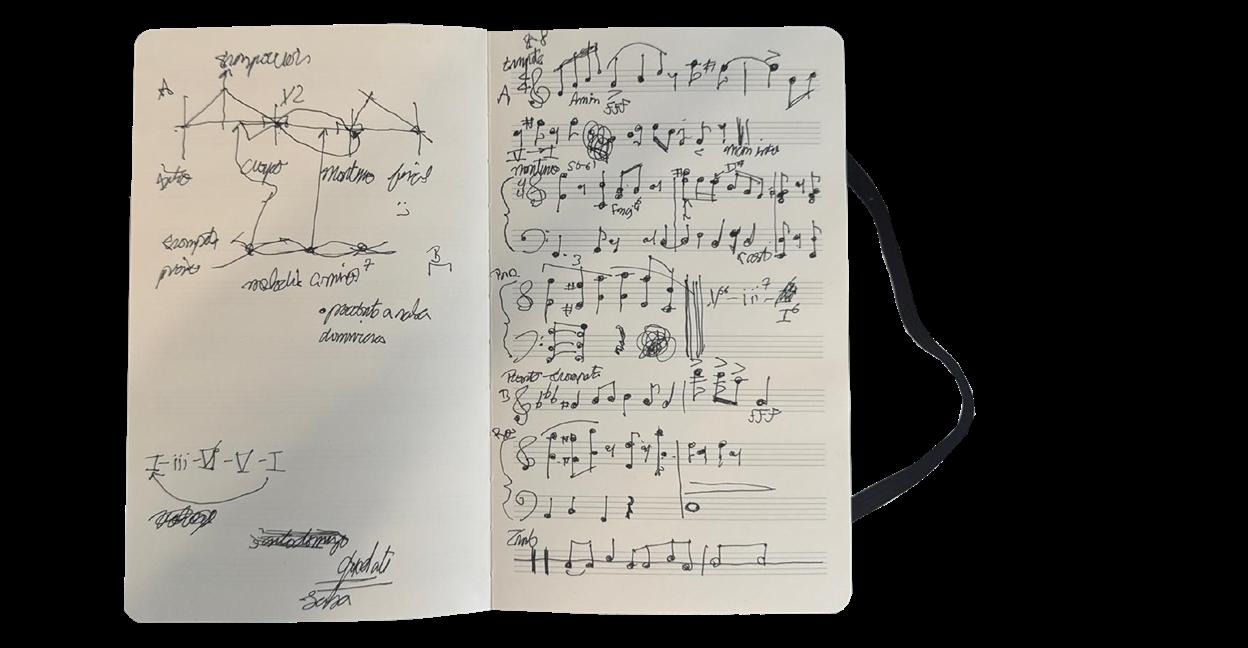

“QUEDATE” - A dominican-style salsa composition
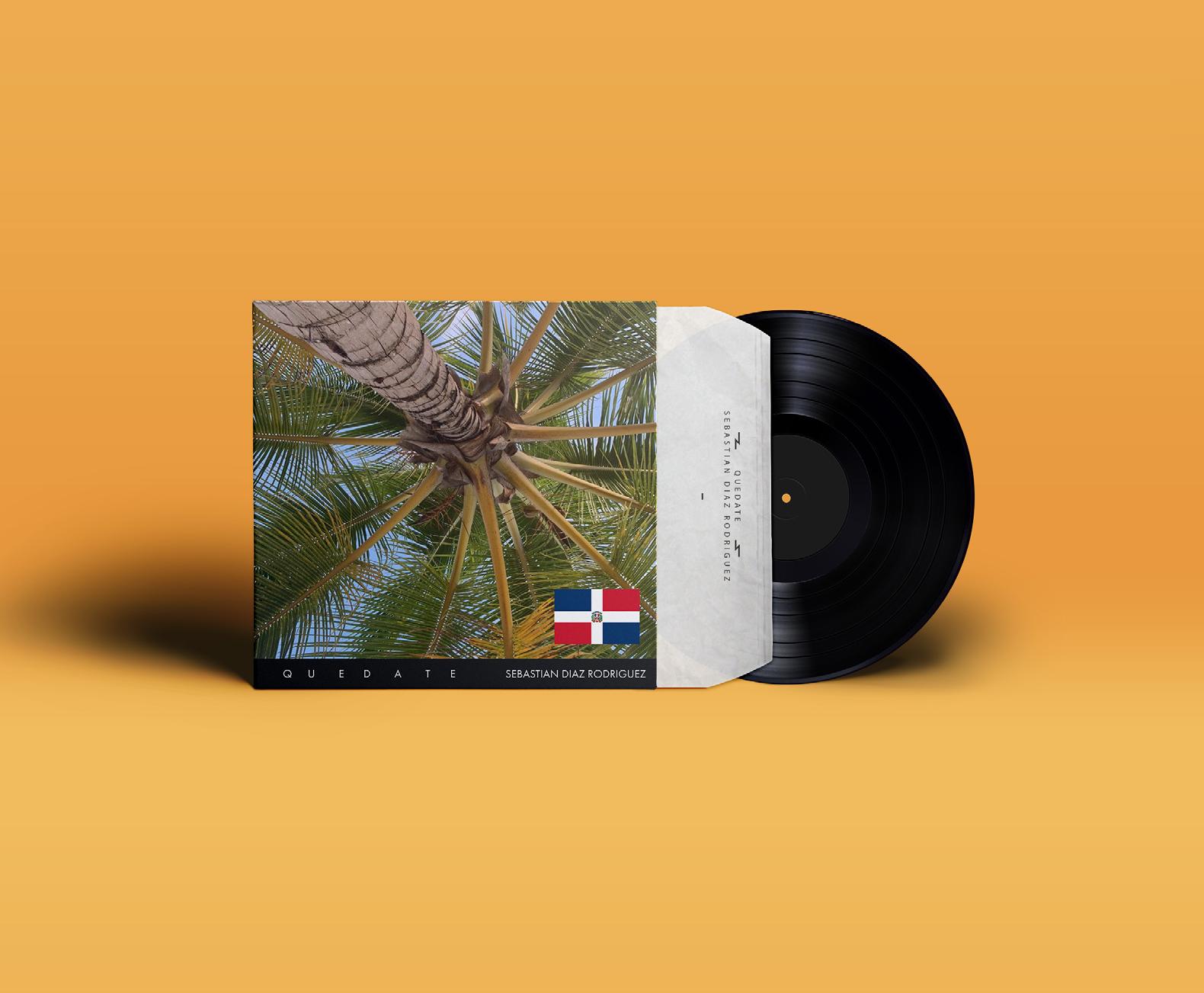

Scan to give it a listen!


Ingredients:
Plantain dough (mashed ripe plantains mixed with a little salt, formed into muffin-sized portions)
Fried salami slices
Hollandaise sauce (see previous recipe)
Poached eggs (2 eggs per serving)
Salt and pepper to taste
Optional: chopped fresh herbs for garnish
Instructions:
Prepare the Plantain Dough:
Peel and mash ripe plantains until smooth.
Add a pinch of salt to taste.
Shape the plantain dough into muffin-sized portions and set aside.
Fry the Salami:
Heat a skillet over medium heat and add the salami slices.
Cook the salami slices until they are crispy and browned on both sides. Once cooked, remove the salami slices from the skillet and set aside.
Poach the Eggs:
Fill a large saucepan with water and bring it to a gentle simmer.
Crack each egg into a small bowl or ramekin.
Carefully slide each egg into the simmering water.
Poach the eggs for about 3-4 minutes, or until the whites are set but the yolks are still runny.
Once poached, carefully remove the eggs from the water using a slotted spoon and drain them on paper towels.
Assemble Benedictos Duarte:
Place a plantain dough "muffin" on a plate.
Top each plantain dough with a slice of fried salami.
Carefully place a poached egg on top of each salami slice.
Drizzle hollandaise sauce generously over the poached eggs.
Season with salt and pepper to taste.
Optional: Garnish with chopped fresh herbs, such as parsley or chives.
Serve immediately and enjoy your delicious Dominicanized twist on Eggs Benedict