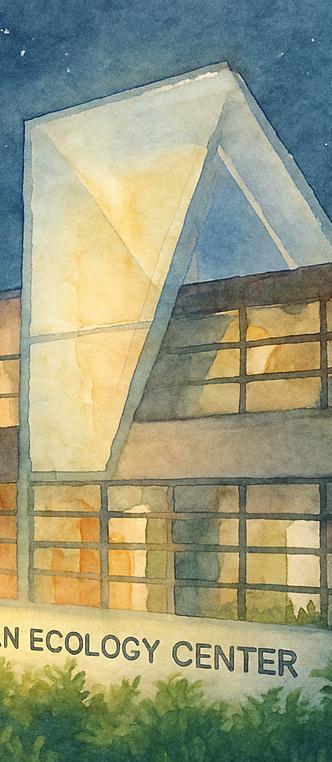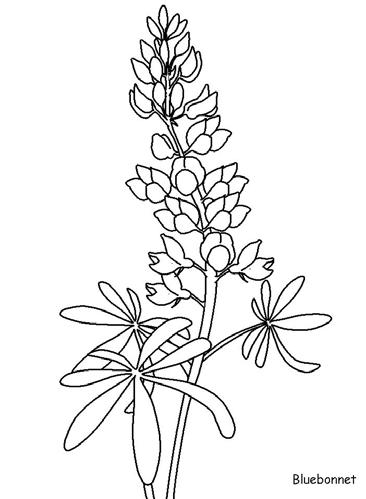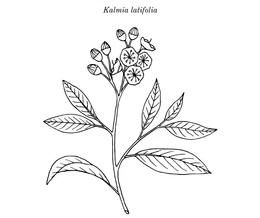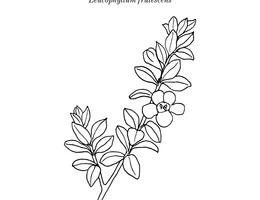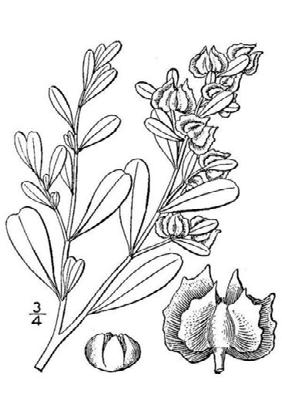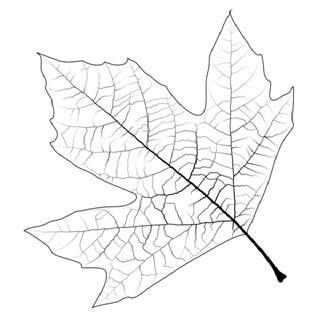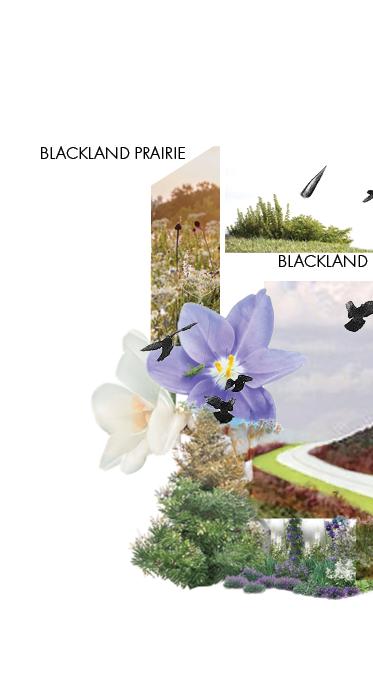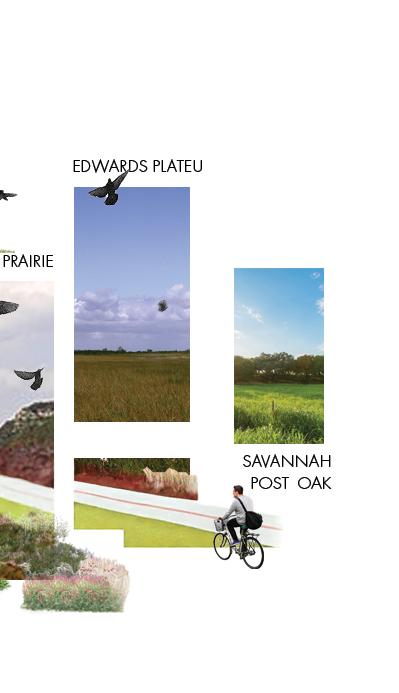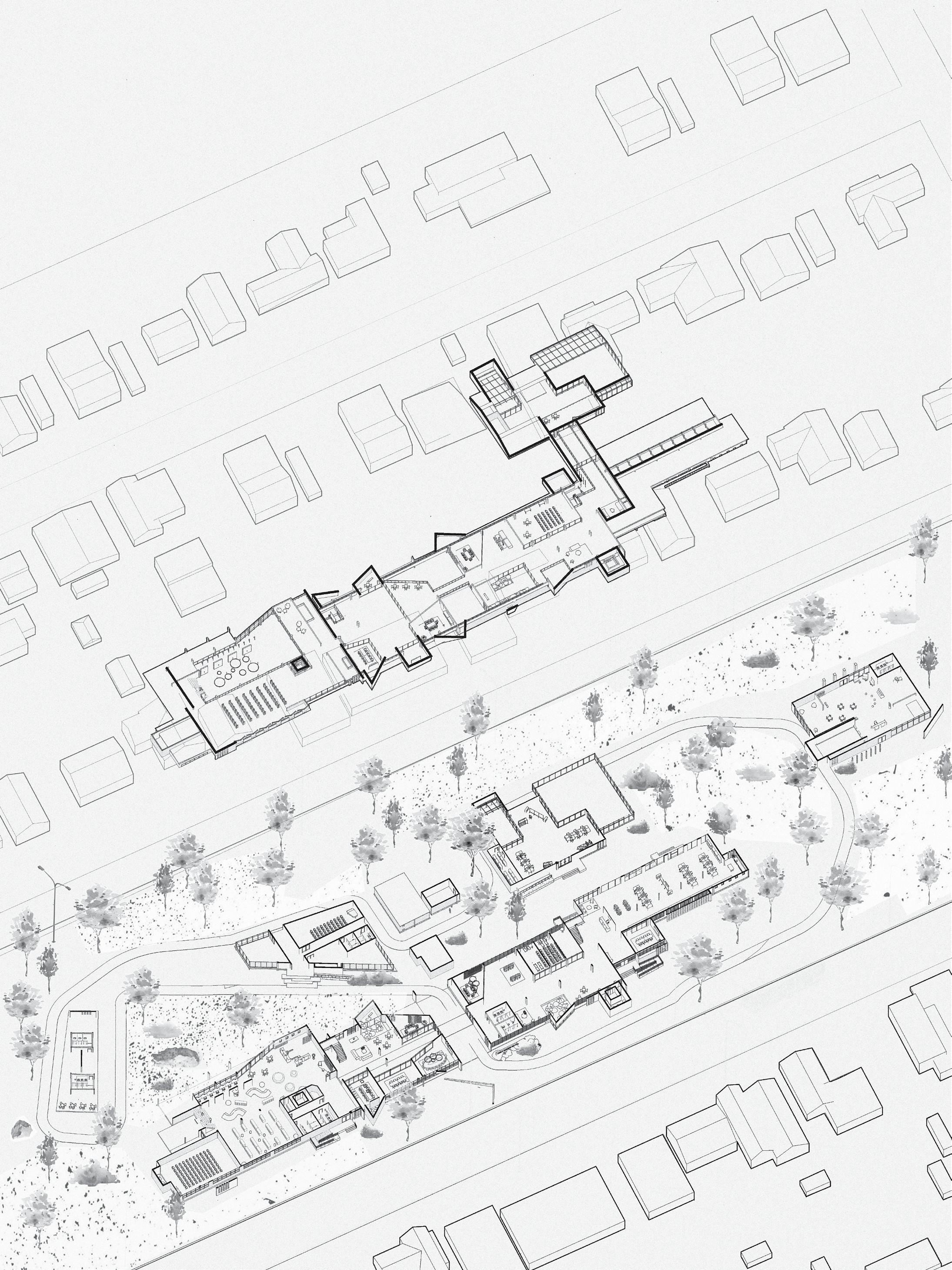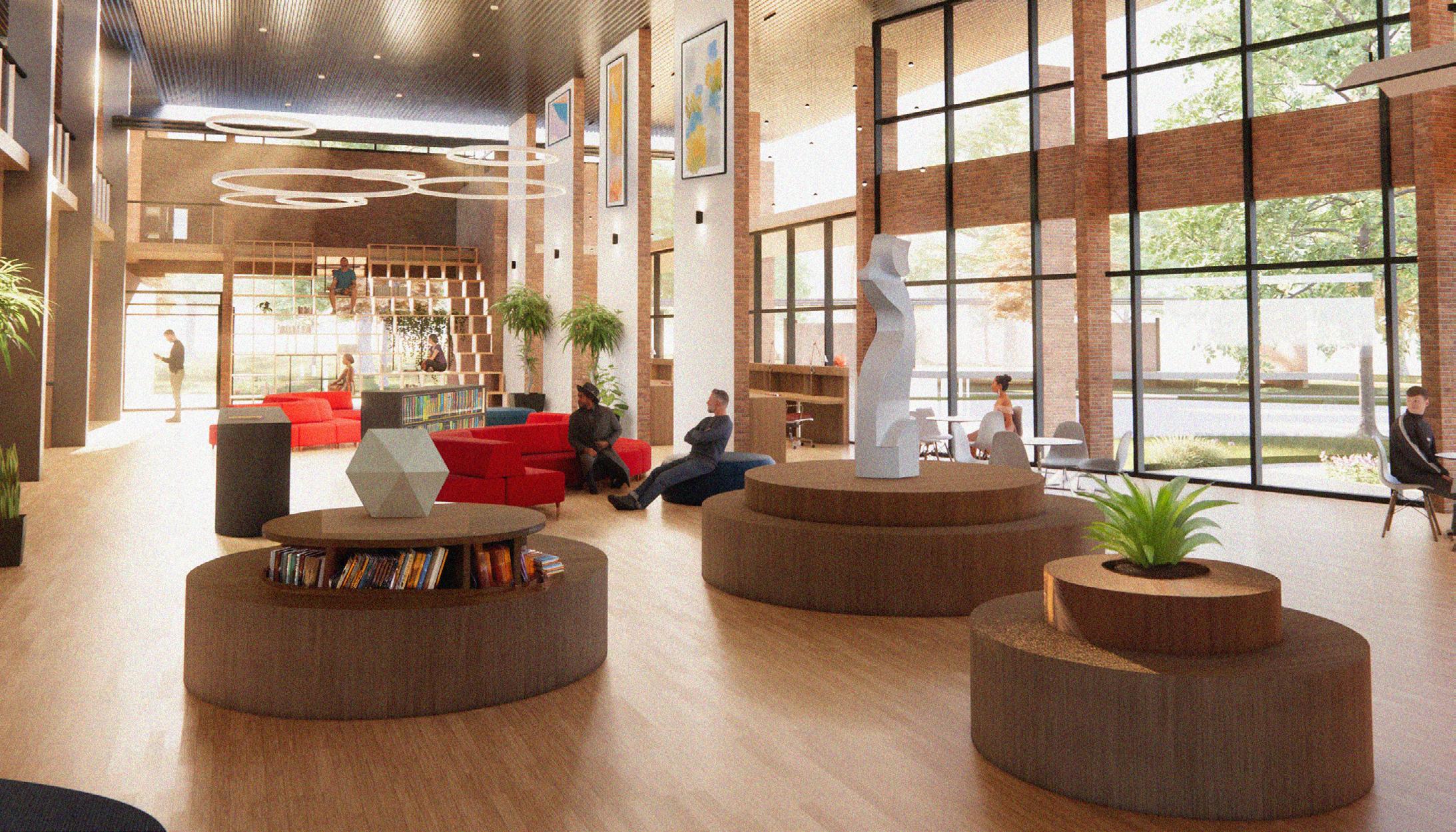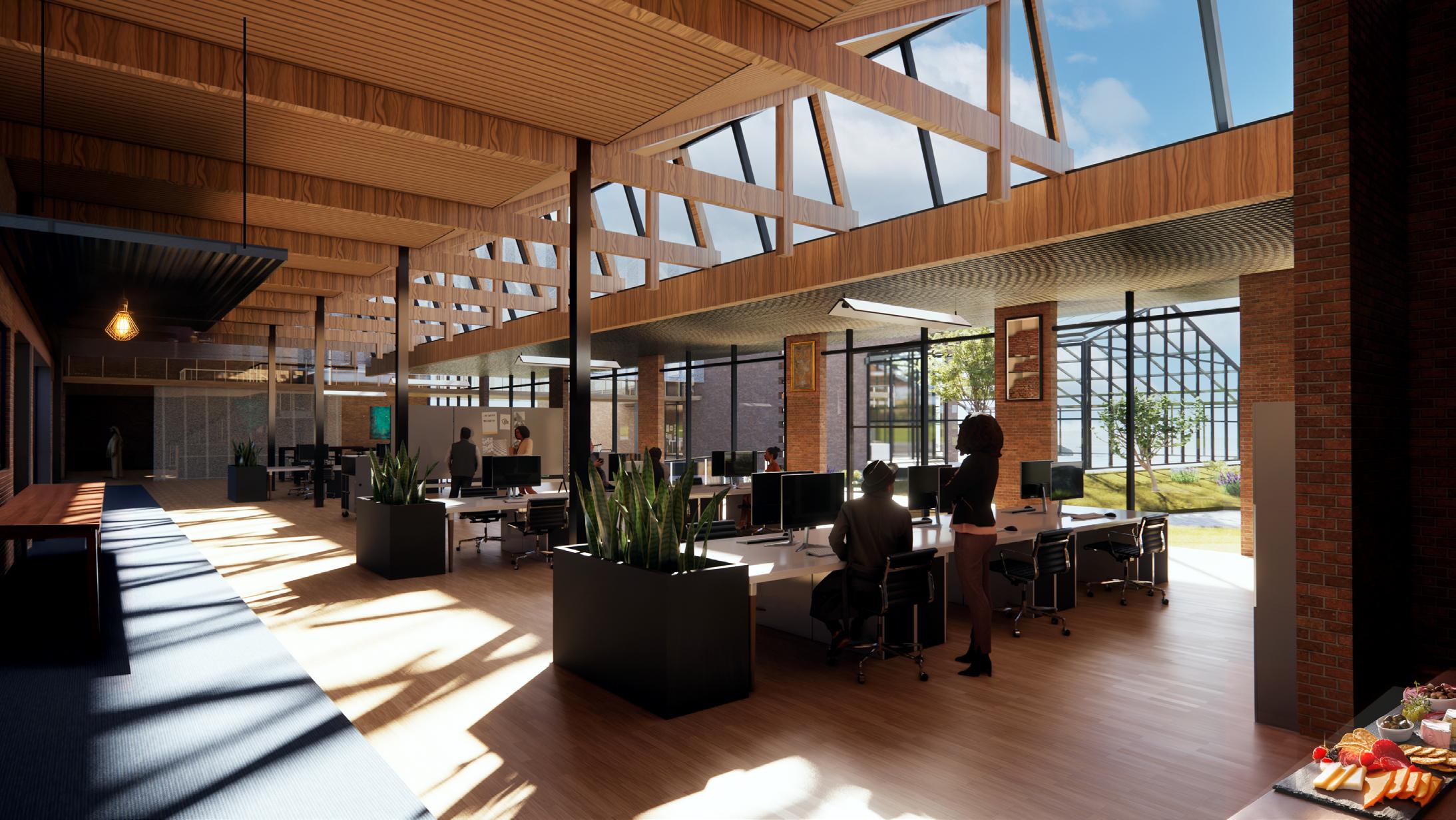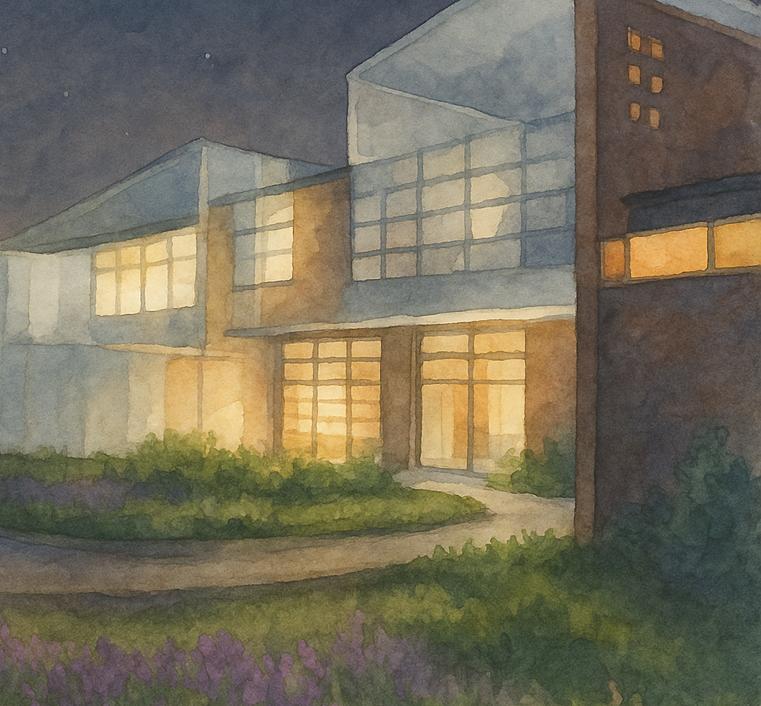ECOTONE
Location: San Antonio
Type: Urban Ecology Center Fall 2024
Size : 297,840 sqft.
Ecotone is a transformative adaptive reuse proposal that reimagines an abandoned school as an urban ecological center and public park. Rooted in sustainability and community engagement, the design bridges the built and natural environmen, an “ecotone” where people, nature, and education intersect. By preserving the existing structure and layering new ecological functions, the project creates spaces for environmental learning, social gathering, and ecological restoration. It honors the site’s past while positioning it as a catalyst for a more resilient and connected urban future.




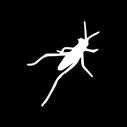

Mary Huppertz Elementary School, established in 1921, stood as a cornerstone of the San Antonio community for nearly a century. The school adapted to numerous educational reforms and evolving community needs, serving generations of students.The mid-20th century saw the school flourish, with robust participation in community activities and educational programs. However, as the years progressed into the late 20th and early 21st centuries, the school faced challenges, including fluctuating enrollment and shifting demographics, which began to strain its resources.
shifting population patterns emergence of alternative educational options
Woodlawn Heights exhibits a high degree of car dependency, which is a common characteristic in many suburban and urban areas in Texas. Public transportation options are relatively limited, which forces many residents to rely on personal vehicles for their daily commute.
The total population in the 78228 area code is approximately 57,172 people. There are around 19,636 households in this area, with an average household size of about 2.8 persons per household
An ecotone is a between two
transition area ecosystems
TEXAS BLUEBONNET
PURPLE CONEFLOWER TEXAS SAGE
BLOOMING TEMPORALITY
MOUNTAIN LAUREL CENIZO MEXICAN SYCAMORE
propagation
workshops
Sustainable living
Urban agriculture
displays
Interactive plant exhibits
Renewable
vesting systems
Composting stations
Garden tours
Environmental education
Recreational
Facilities
programs
Volunteer opportunities
Fitness classes
Therapeutic gardening
Aromatherapy
sessions
Cooking classes
Farm-to-table
café
Seasonal markets
Native
house
Indoor water features
Hydroponic gardens
Aeroponic systems
Ecological exhibits
Bird wellness center
Quiet reading areas
Meditation rooms
Community meeting spaces
Educational workshops
Art installations
Herb gardens
Greenhouses
The bike path is a main element of the design that becomes an immersive journey through a diverse mosaic of Texas ecotypes: ranging from the rugged Edwards Plateau and open Savannah to the shaded Post Oak woodlands, verdant Coastal Plains, and fertile Blackland Prairie, each highlighting the region’s ecological richness. More than just a circulation route, it further embodies the concept of the ecotone: a connective threshold where diverse environments meet. In this context, the ecotone serves as both a physical and social bridge, inviting community interaction and fostering a deeper understanding of how movement can unite different cultures, experiences, and landscapes within the suburban fabric.
Ecotone aims to transform an abandoned school into a thriving urban ecological Center, seamlessly integrating public space and sustainability.
1 - West wing LIbrary
2 - East wing research center
1 - Library.
Sofly illuminated space where the translucent shells diffuses natural light next to the book stacks. North facade completely shared to a public park
2 - Office.
Adaptable meeting workspaces that integrates passive ventilation
The translucent shell system functions as a double-skin facade, enhancing the building’s passive ventilation strategy. By leveraging the stack effect, this design promotes natural airflow, reducing the reliance on mechanical cooling systems.
3 - Approach
Seamless transition landscape to the built
transition from natural built environment
4 - Meeting
Collaborative hubs where openness and airflow enhance engagement
5 - Research Laboratory
Controlled yet breathable spaces that balance precision with environmental responsiveness
