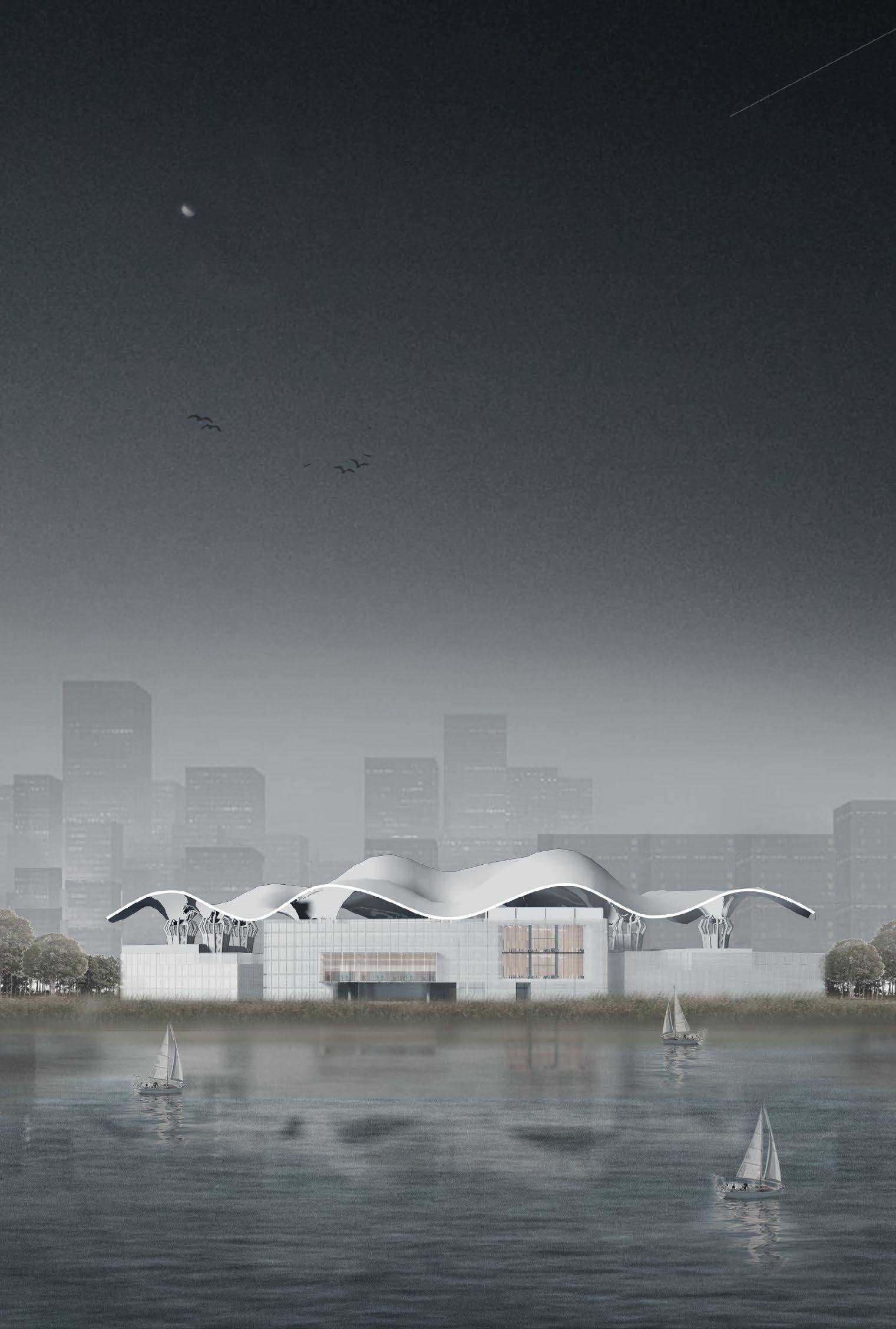
A LIGHT-LEAKING SEASIDE THEATER
URBAN AND ARCHITECTURE DESIGN
Personal work
DaLian, Liaoning province, China 2023 Feb. - Jun.(Graduation Project)
The design is divided into two parts: urban design and architectural monolithic design. Despite being a new area for economic construction in Dalian, Donggang Business District is always a forgotten place due to the lack of many urban infrastructures at current stage. I hope to make this area extensively recognized as it enjoys good natural landscape.
To attract local residents and tourists by organically combining the city’s residential, cultural, and coastal landscape areas. The theater is more systematically designed to provide a combination of architecture and inhabitants, so that people shouldn’t be participants in the architecture, but the architecture should be a medium of communication. I hope that this beach theater can be a place for the residents to rest and to exchange each other. It should be a positive and energetic place.
HUMANITIES AND HISTORICAL ANALYSIS

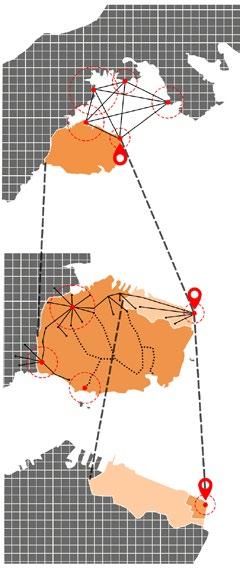
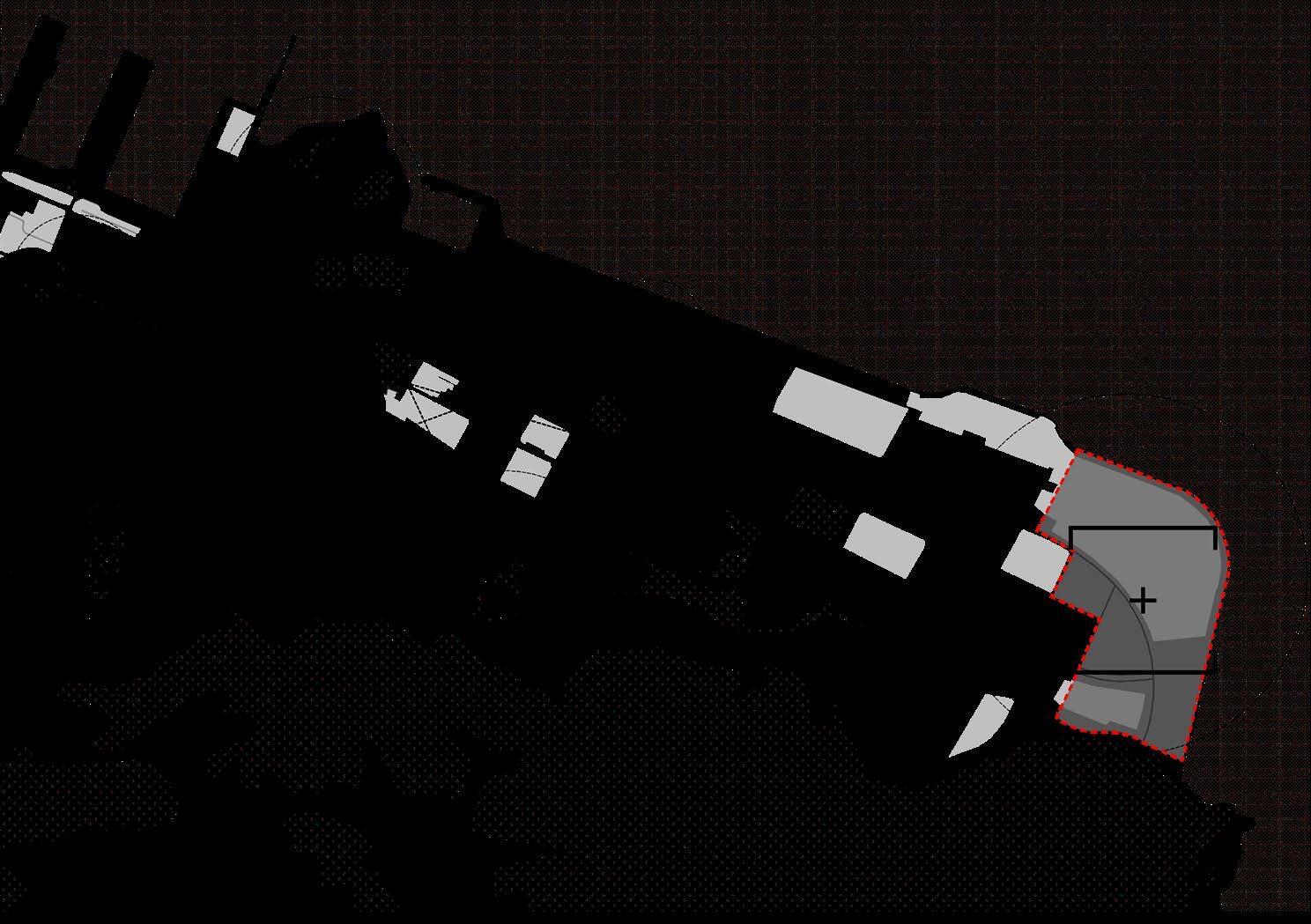

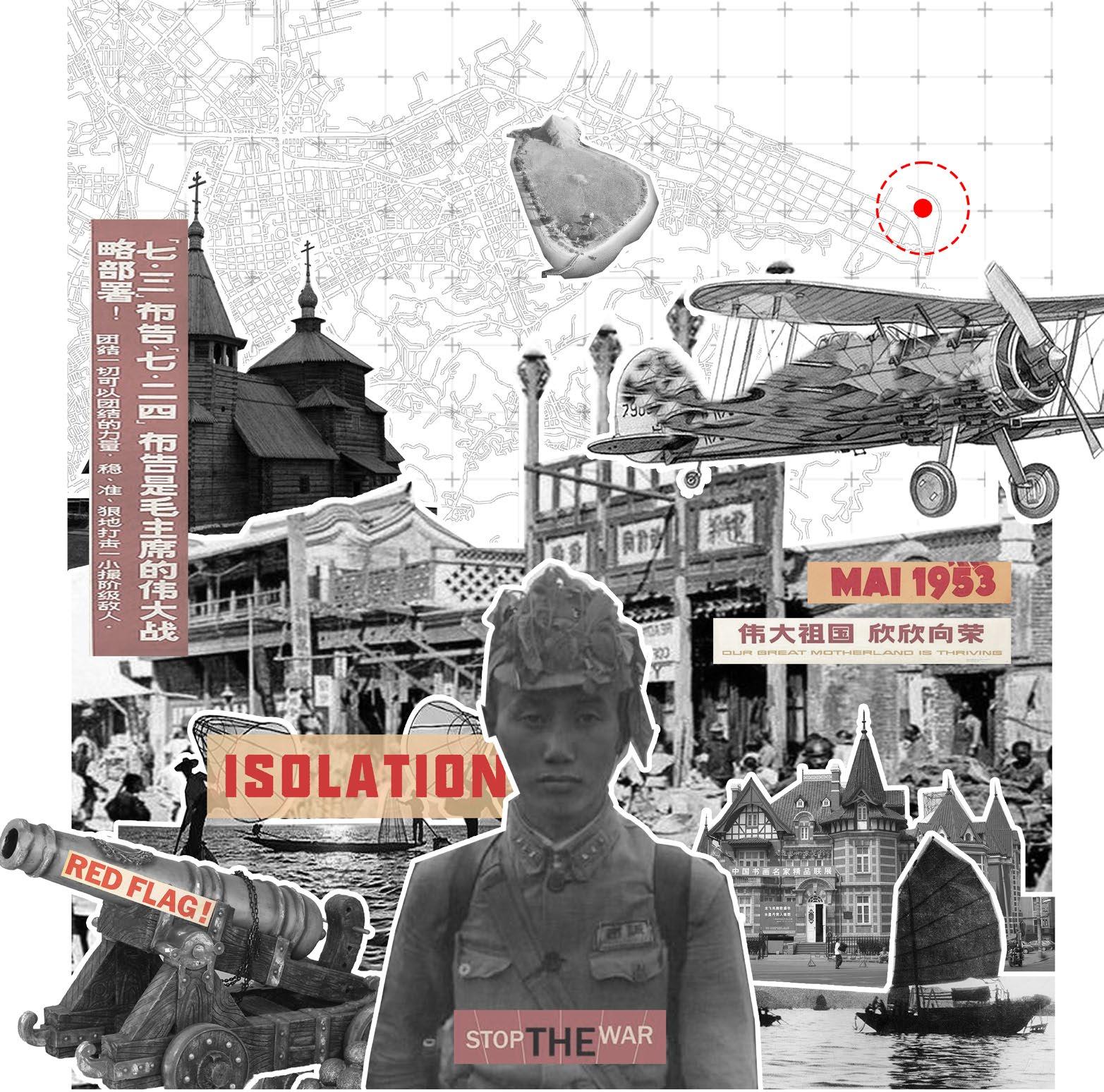


Situated in the northeastern region of China, Dalian has experienced many wars in China’s modern history, such as the Lvshun Massacre with a death toll of more than 20,000, as well as various styles of anti-Japanese wars. All these have brought an extra sadness to the otherwise modern and peaceful tone of the site. Besides, there is a large gap between the human culture environment within the site and that of the urban area, especially in terms of human activity.
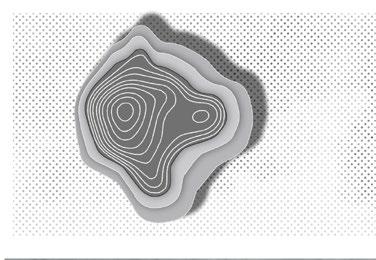



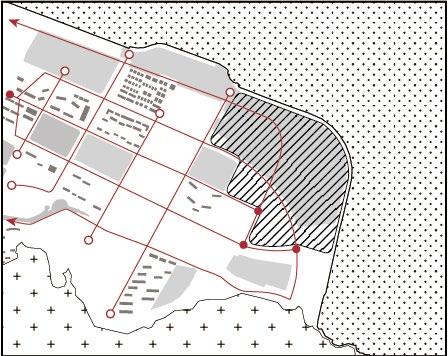
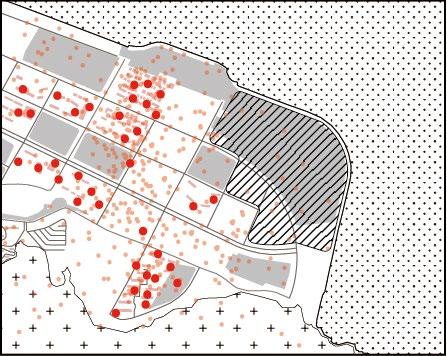


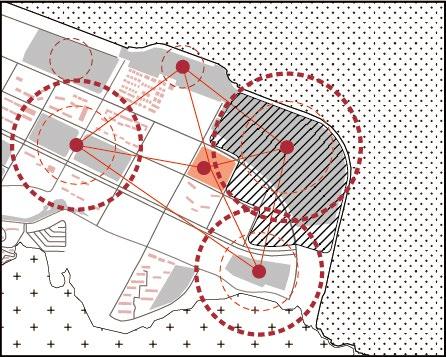



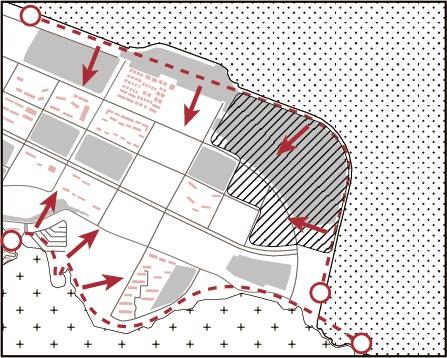
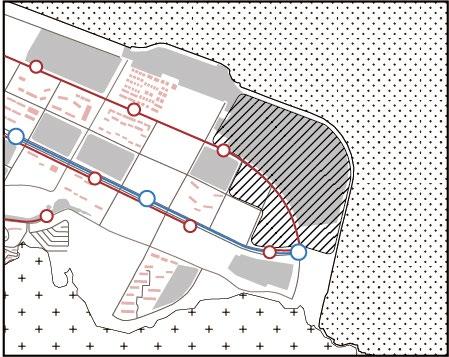










TRENGTHS S


WEAKNESSES
LANDSCAPE TRANSPORTATION



The cultural center spreads Dalian’s unique marine cultural characteristics to the outside world, so that the Donggang Business District of Dalian is revitalized.
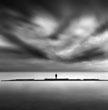



Surrounded by the sea with an excellent environment, the site is made by land filling and has flat terrain, so the overall difficulty of construction is relatively low.






The sea is in its northeastern direction, with sunrise as the main landscape period. The geographic location is relatively remote and far away from Donggang Business District.






The city is wholly connected through outdoor space. The coastal area is associated with the inner city area via cultural area connects, thus allowing residents to experience the seaside landscape more conveniently.
Also, the cultural industrial chain connects the local residents and tourists as a link center.


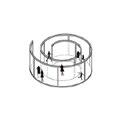




Located at urban fringe of Dalian, Donggang Business District drives the overall economic development through three-point planning, so it enjoys a strong economic identity.






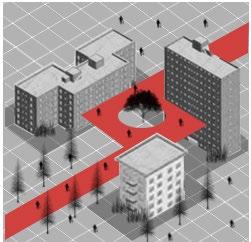


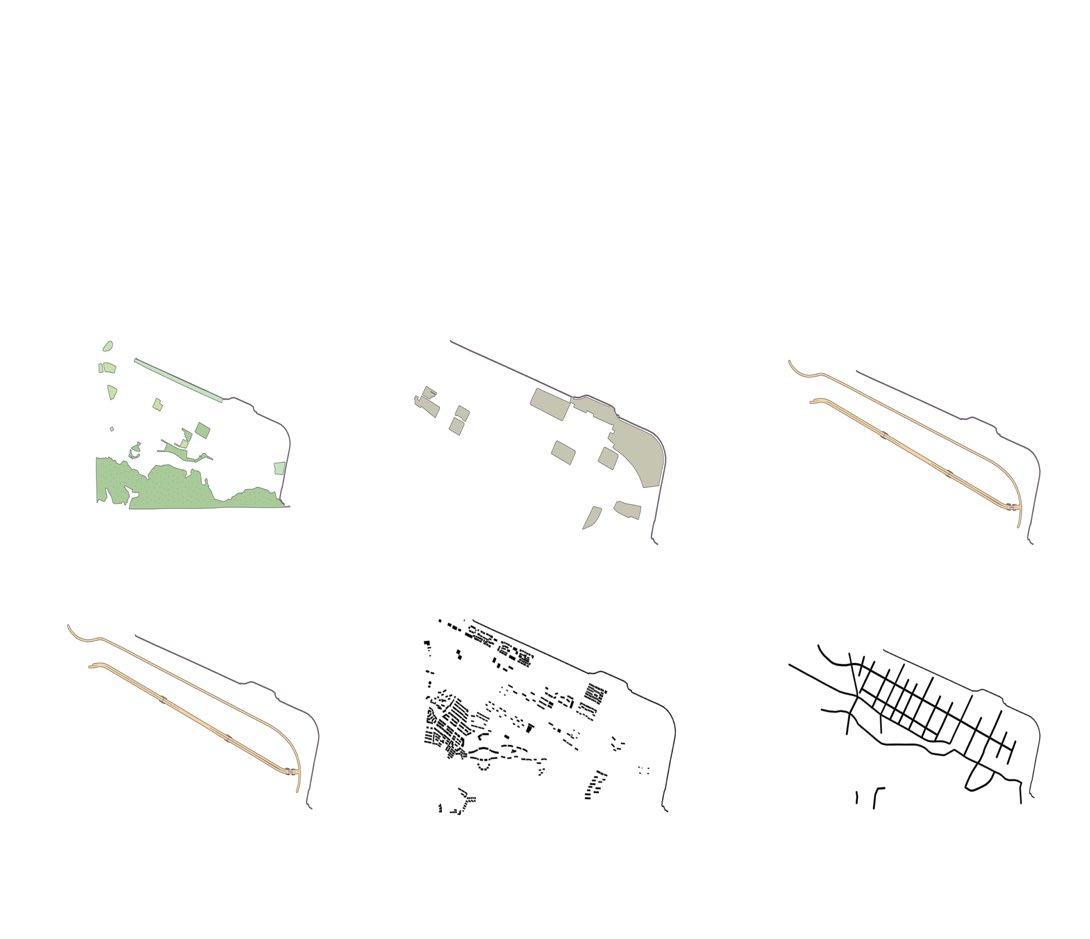
Within this site, it is needed to think about the demand for coastline, because there is a risk of a rising coastline. At the same time, at the edge of the inner bay area, a certain defensive nature shall also be taken into account.




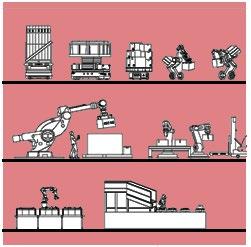
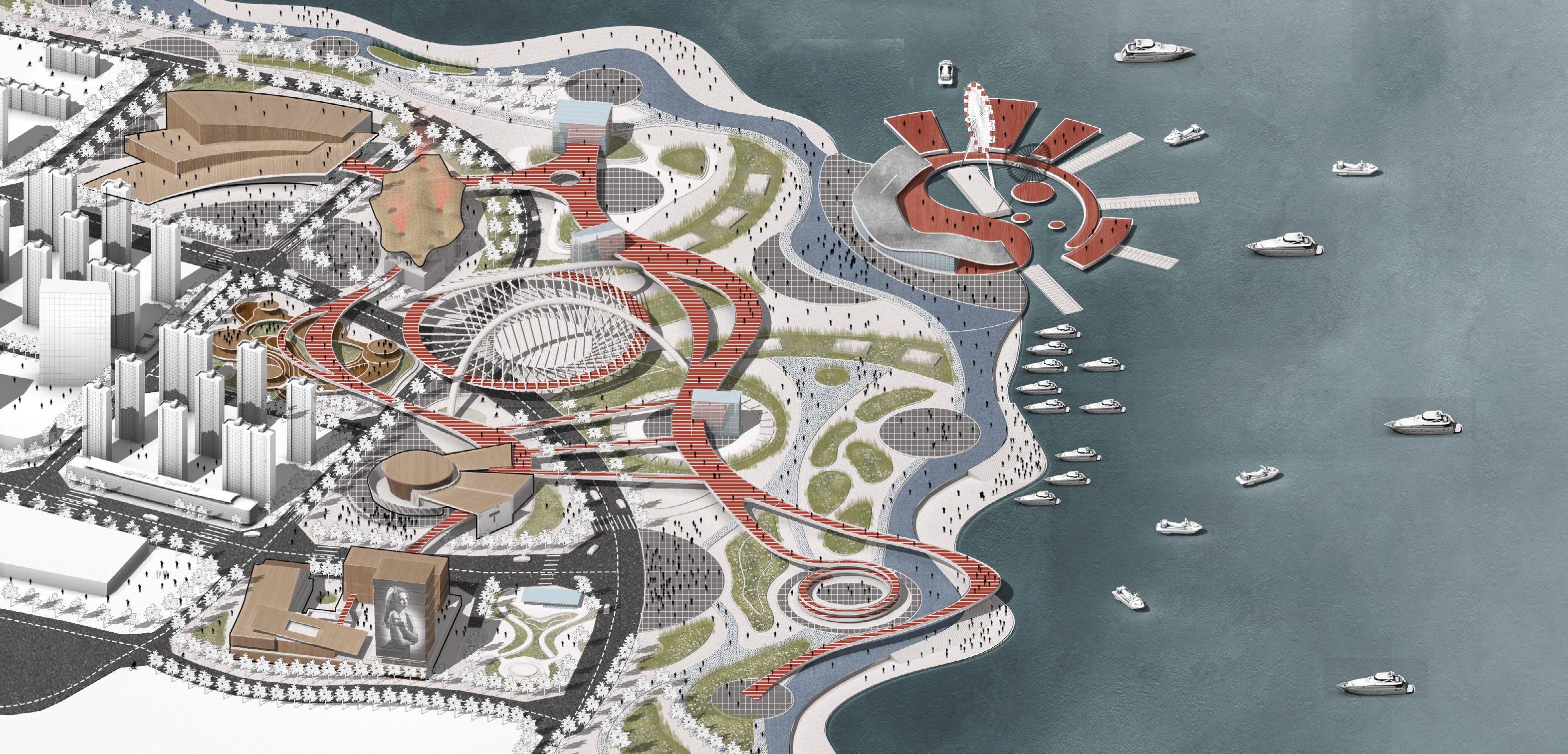



Situated in the northern part of the site, the theater is irregular and elongated, with the main body facing the sea and the landscapes mostly in the east direction. Nearby are planned to build a marine museum, science and technology culture center and so on.
Inside the site, there are three single buildings sharing the same site and combined as a whole, namely, the theater, the cultural center and the intangible cultural heritage exhibition hall.

LIGHT LEAKAGE THEATER CONCEPT GENERATION


STAGE IN WHEREVER
The stage should not be limited to the only stage in a theater, but any place where dancing can take place. Elevate the entire theater, introduce light into the elevated layer, and return the stage to the users. People can talk and express themselves anywhere, and the stage exists anywhere in the building. The theater itself has become a big stage.
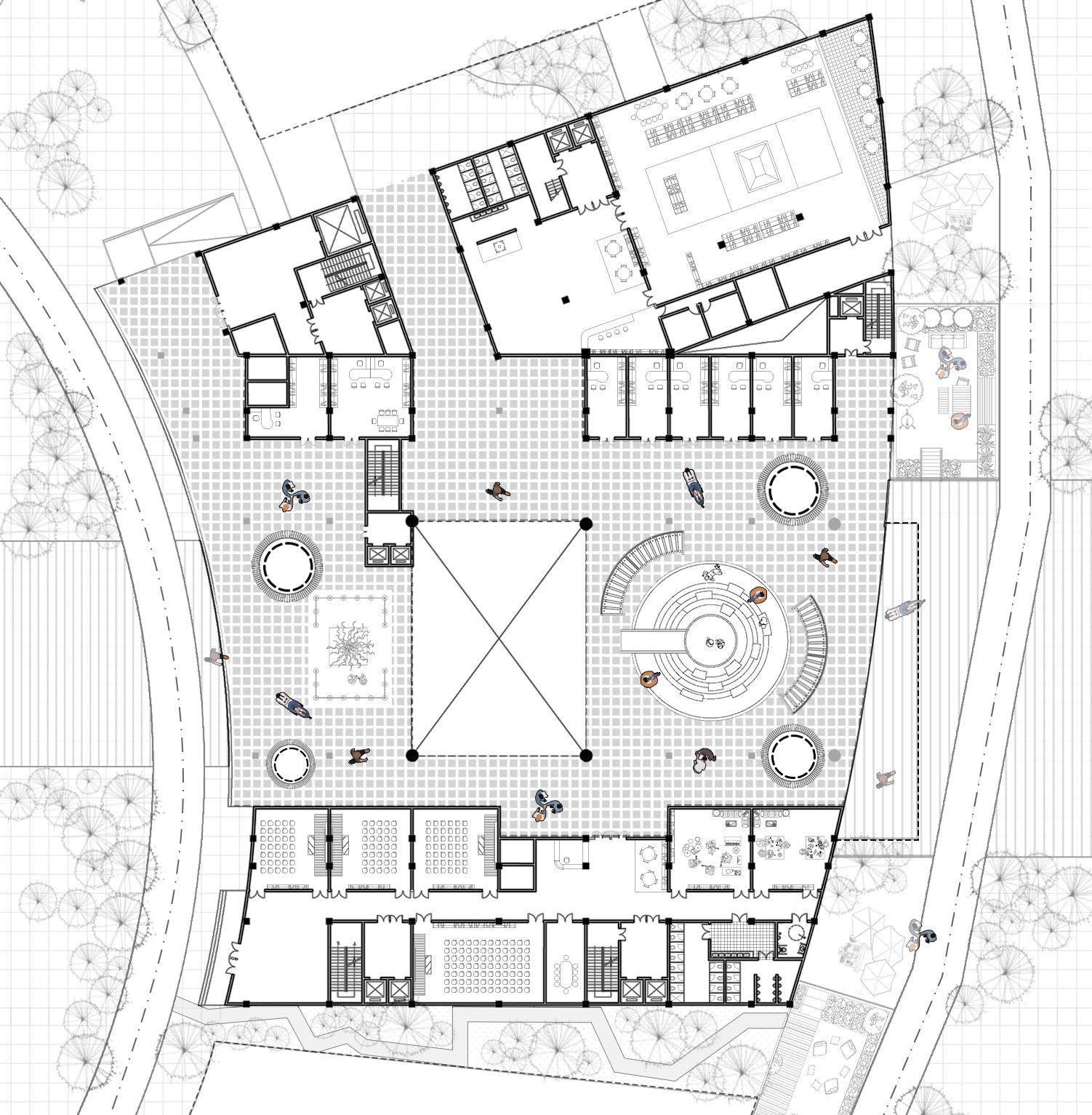

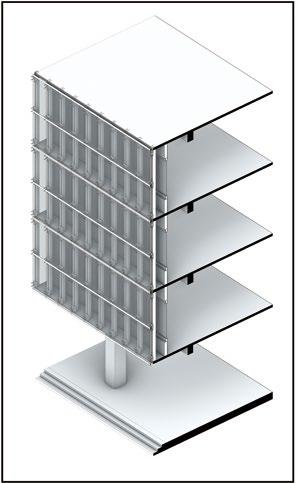

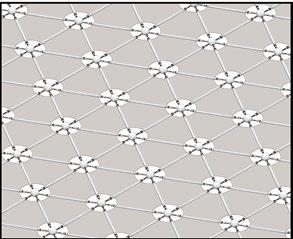

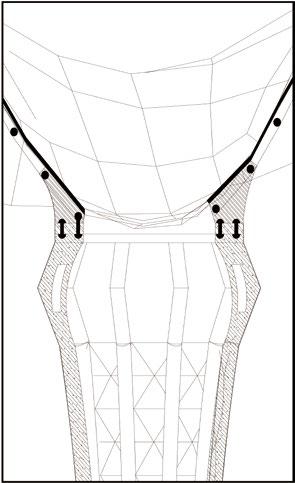
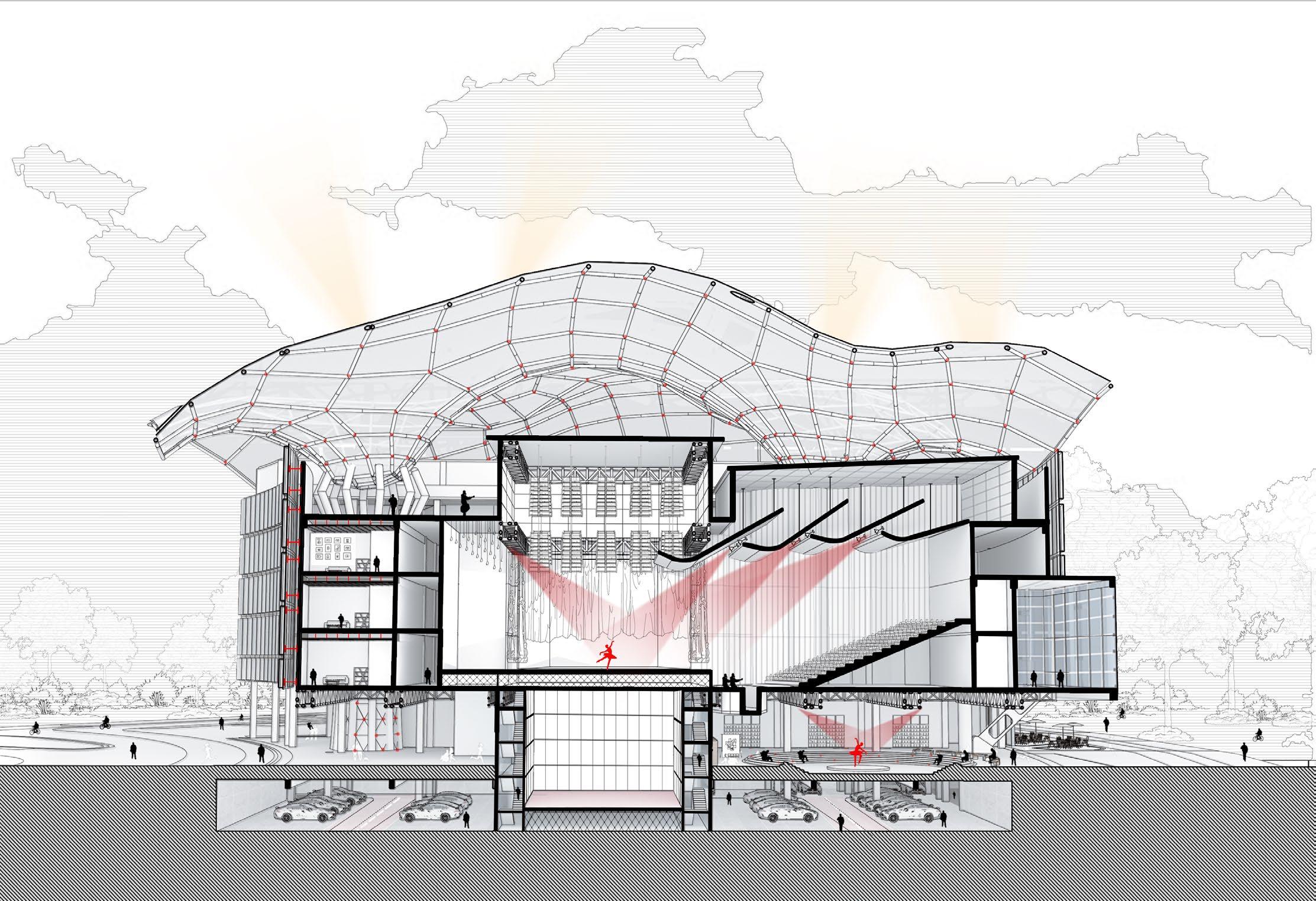
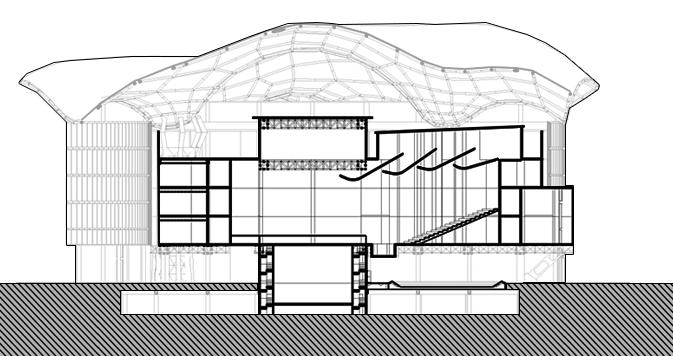




The semi-transparent film optimizes the light environment on the top floor by softening the light transmission. It also creates a unified whole for the multiple buildings on the site.







OPERA HOUSE
Theater essentially is the art of spreading people’s ideas, but wherever a stage, wherever the theater. As long as there are light and stage, people can be free to socialize, exchange harmoniously, and experience the happiness of life. Maybe we no longer need a concrete theater, but just a place to dance.
Office/Leisure/Lightwell
FLOOR 5 FLOOR
Roof garden/Roof shop/Equipment storage
4 FLOOR
Training Room/Workshop
3 FLOOR
Training Room/Studio/Overhead observation deck
2 FLOOR
Theater waiting space/Studio/Overhead observation deck
1 FLOOR
