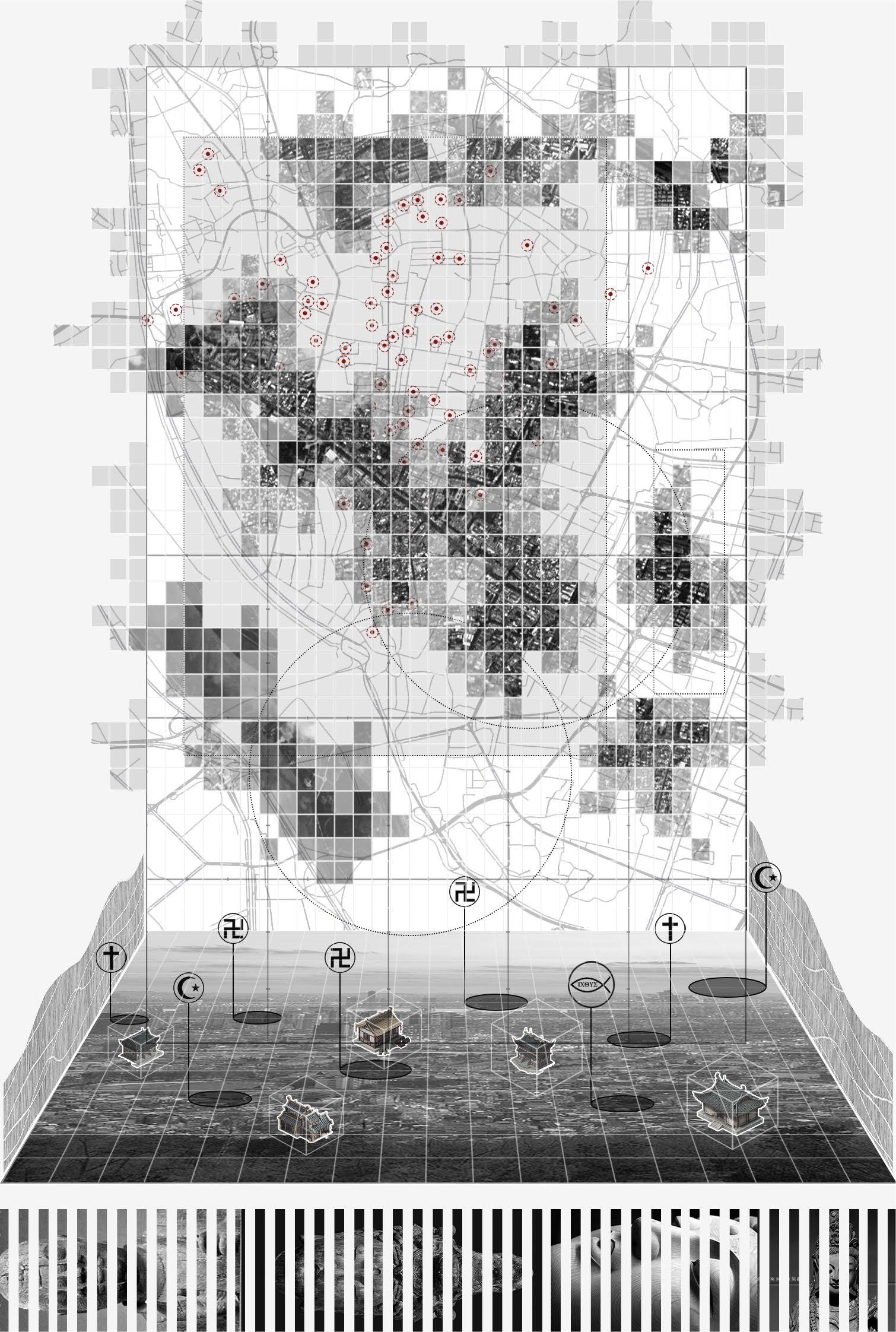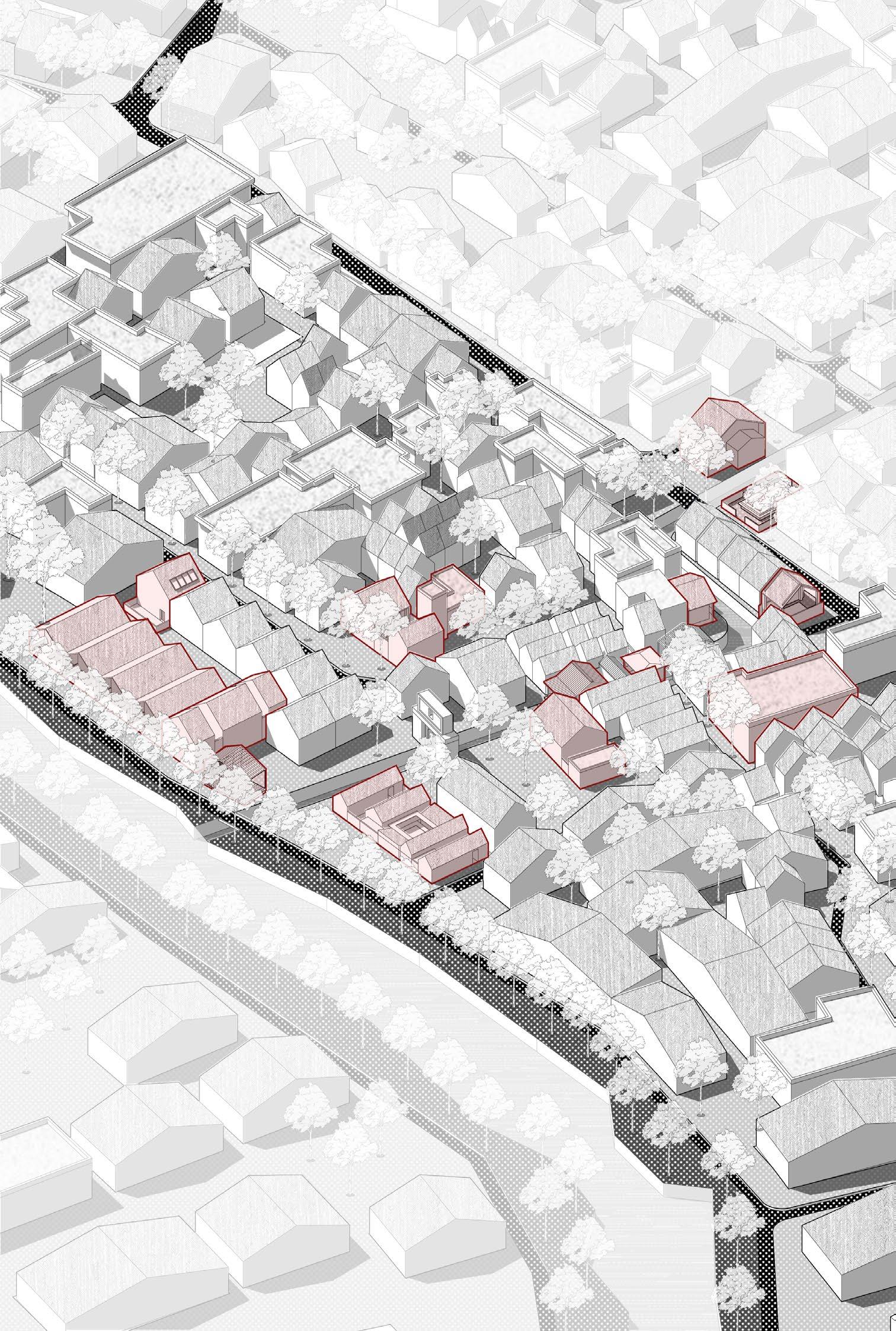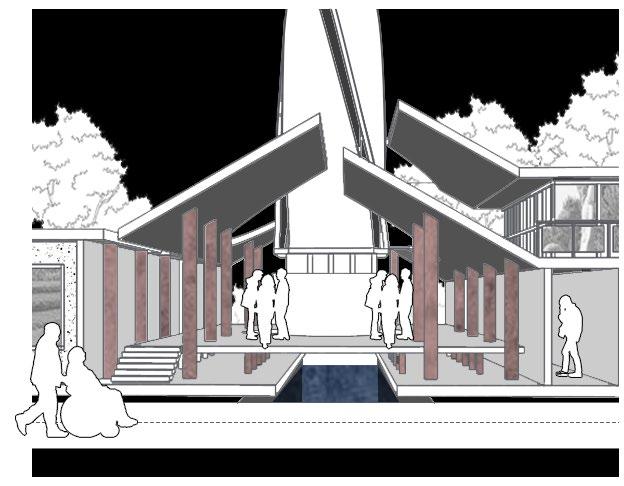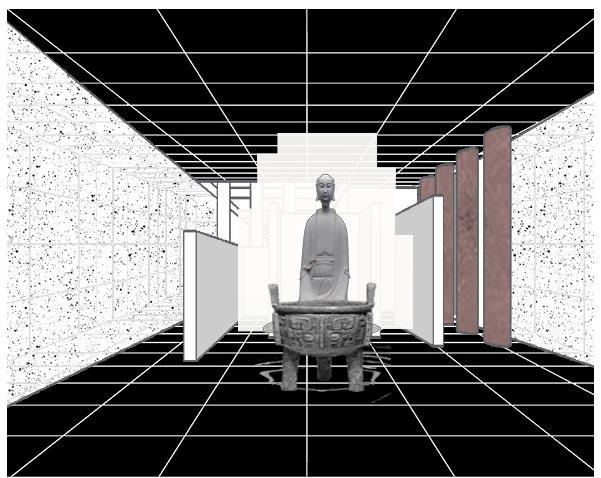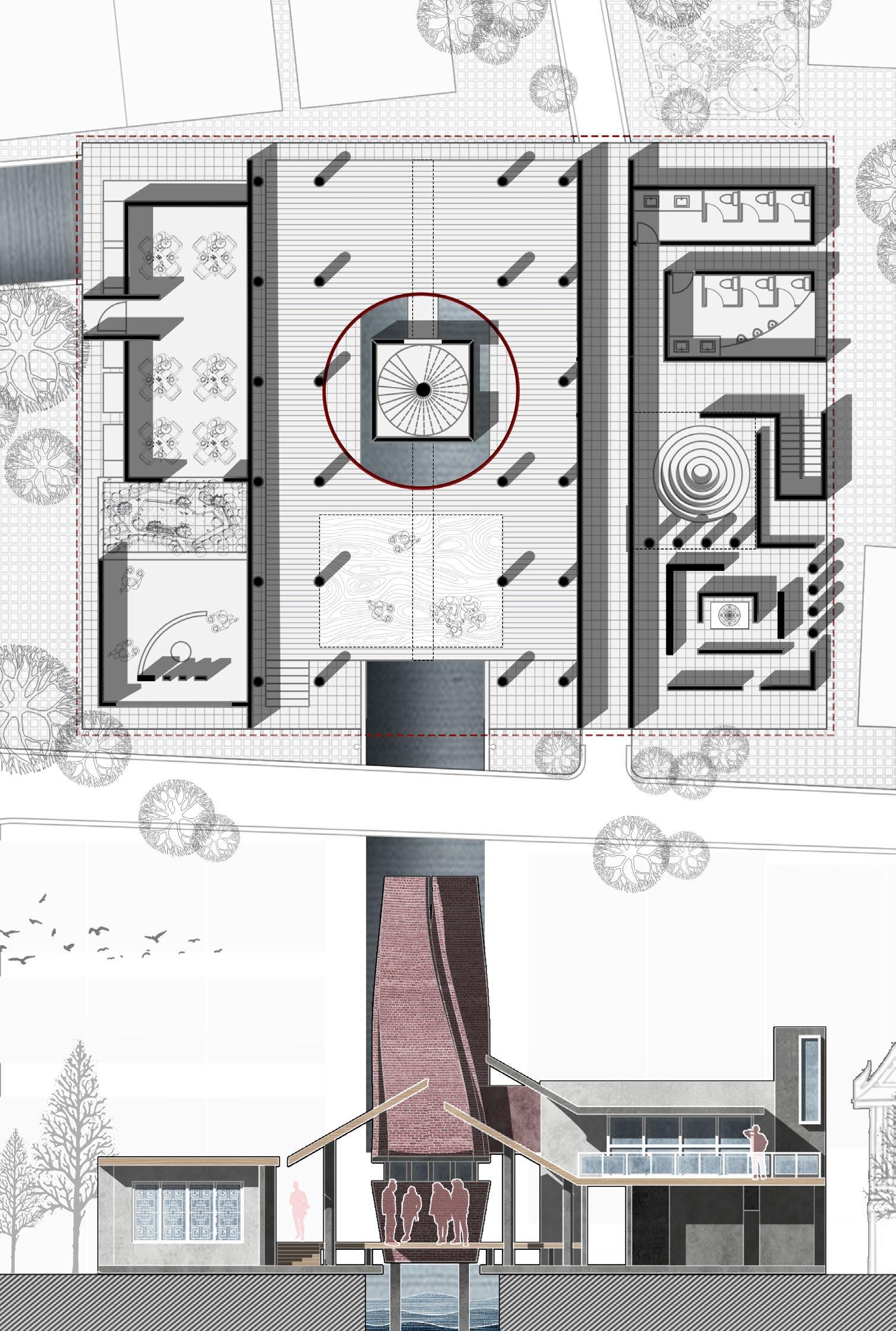LOST & GOD’S RELICS
Community Faith-Based Service Center
Personal work
QuanZhou, FuJian province, China 2023 Sep. - Dec.(After Graduation)
Located in the southeast China, Quanzhou is a place where various types of religions have lived in harmony with the people for thousands of years, along with a variety of temples to the gods, including large and small religious altars of Buddhism, Islam, Catholicism, Christianity, and even Hinduism.
In Quanzhou, divinity and humanity have reached a subtle integration, as sacrificial customs are still retained but do not greatly affect the local life. The construction of an activity space for the residents supports to fully integrate dual characteristics of Quanzhou’s humanity and divinity into the architecture. In this way, a new architectural space with strong local characteristics is created so as to realize a better integration of the physical and spiritual space of the future.
Following the cultural path, the cultural customs of the local people are integrated into the architecture in the form of paths, especially into living buildings such as community service centers. It can better show the humanistic care of the building.
JINGJIANGRIVER
SITE OVERVIEW MAP
The site, named Tongjin Shengjing, is located in the western part of the old city. There are many artificial ditches with a depth of about 2-3M at the interior of Quanzhou. The site sits at the side of Sunwu Creek--the largest water system in Quanzhou, whose tributaries generate a strong axial order, and is also the starting tributary of the water system inside the old city.
Three-entry zonary bungalow
Yard zonary bungalow
Patio zonary bungalow
Second-entry zonary bungalow
Site-Theater stage AXIS SPATIAL CHANGE
1-Worship hall 2-Temple 3-Temple backyard 4-Water inlet 5-Sluice
THE INNER GARDEN
There is a strong axial system inside the site, and outdoor patios are retained between the buildings to form an inner-outer-inner-outerinner architectural spatial pattern.
QUANZHOU RITUAL CUSTOMS
In Quanzhou, important ritual customs happens each month, which in turn have several notable custom nodes. All these are in annual cycle, as the local belief is that the gods are a job that needs to be invited at the beginning of the year to offer sacrifices while being seen off to take a vacation at the end of the year.
INVITE THE GOD
INVITING THE GODS
People march from west to east at the street, holding plaques and dancing to request the arrival of the gods.
BURNING INCENSE
A fireplace is lit, people gather in a circle to pray patiently. And talk about recent troubles.
Friends and relatives gather together to eat and offer sacrifices to the gods as a treat.
SUIPU BANQUET
SEEING OFF THE GODS
letting them take a vacation, people still parade through the streets, but in the opposite direction of inviting the gods.
STREET & TEMPLE
There are a large number of residential buildings and religious remnants in Quanzhou City, where the religious buildings are more of a spiritual type of architecture, while the residential buildings are focused on the lives of ordinary residents. The organic combination of these two forms the unique architectural culture of Quanzhou.
STREET PRAYING
Small tables and chairs are placed on the street, and food and other sacrificial items are placed on the tables and chairs for several days.
In the middle of the year, ritual objects are placed at riverside as a way to offer sacrifices to
SPIRIT
and request the gods to solve doubts. And the next traveler is found to get the answer.
A place for residents to gather for meals and to offer sacrifices.
SPIRITUAL TOWER
Made of the traditional material of local red bricks, located on the central axis with a height of 17M, which allows to overlook the whole axis and the low houses.
The top is equipped with a lateral skylight to attract people to the central sky tower.
RESTROOMS
Considering the poor local sanitation facilities, a public restrooms can improve hygiene to a certain extent.
CORRIDOR SECOND FLOOR PLATFORM STAIRCASE
mainly made of wood, providing residents with kinsfolk area and different perspectives to appreciate the neighboring residential buildings.
The light is brought indoor in a geometric way, enhancing the sense of divinity of the building space.
Located between the tea room and the dining hall, and inspired by local traditional houses.
One of the indispensable elements of the local temple, located on the central axis, with overall height raised by 1.2M.
Lighting a fire is one of the traditional customs, this hall is a semi-outdoor two-story gathering space.
THE HALL OF LISTENING TO INCENSE
With the statue of the god inside, this hall is a semiprivacy space for prayers and petitions.
THE HALL OF LISTENING TO INCENSE
FIREPLACE HALL
FIREPLACE HALL
FIREPLACE HALL
OUTDOOR PATIO
OUTDOOR PATIO
DINING HALL
DINING HALL
STREET SECTION
A STORY LINE
The function of the architectural space fits into the traditional customs of Quanzhou. Residents’ complete experience inside develops a whole cycle. The picture gives an account of the overall spatial and functional logic of the building from the perspective of seeing and being seen.
The materials of the site as a whole are locally sourced and throughout the whole building, with water as the axis. The building, as a place for the residents to rest and worship the gods, is available both on a daily basis and during special festivals. Nature and spirituality not only can achieve a balance between man and God, but also are integrated to settle the dilemma of the lost relics of the gods.
The entire building is a place shared by humans and gods. It can not only meet people's daily public activities, improve the living conditions of residents, but also make the original customs that have been forgotten to a certain extent regain people's attention.


