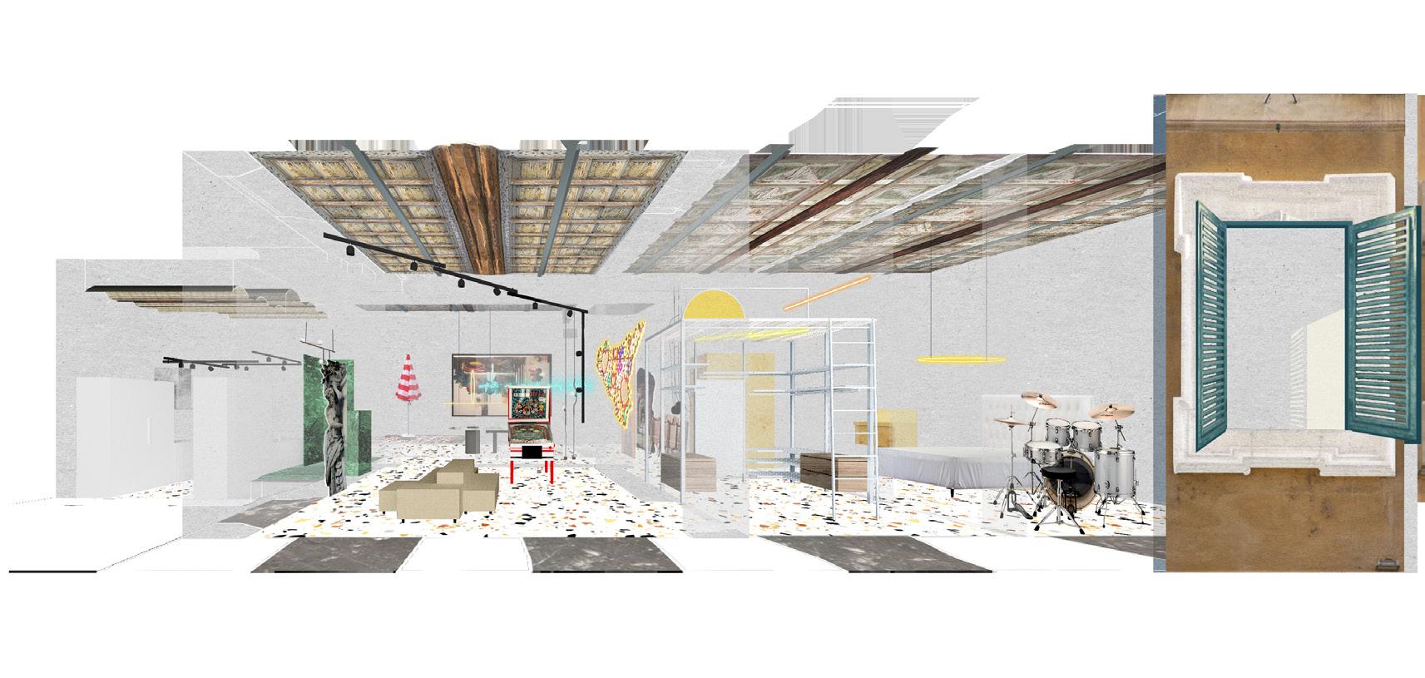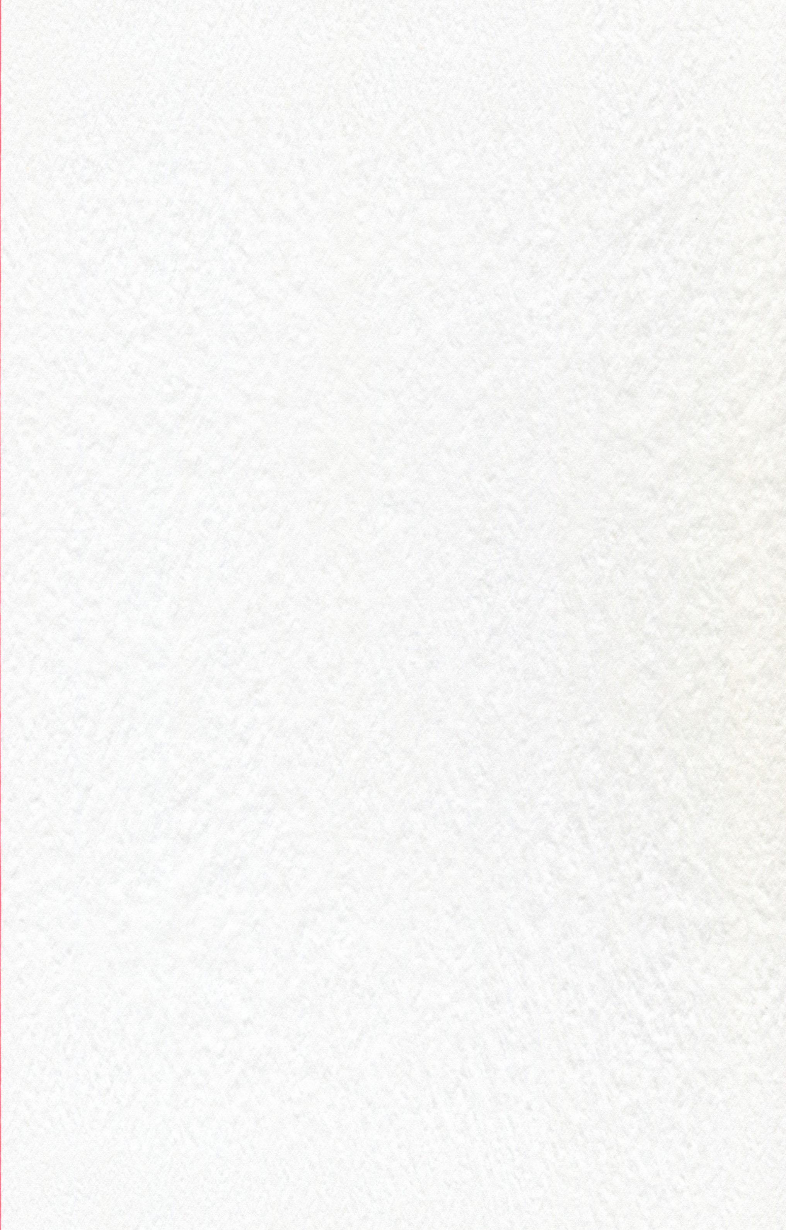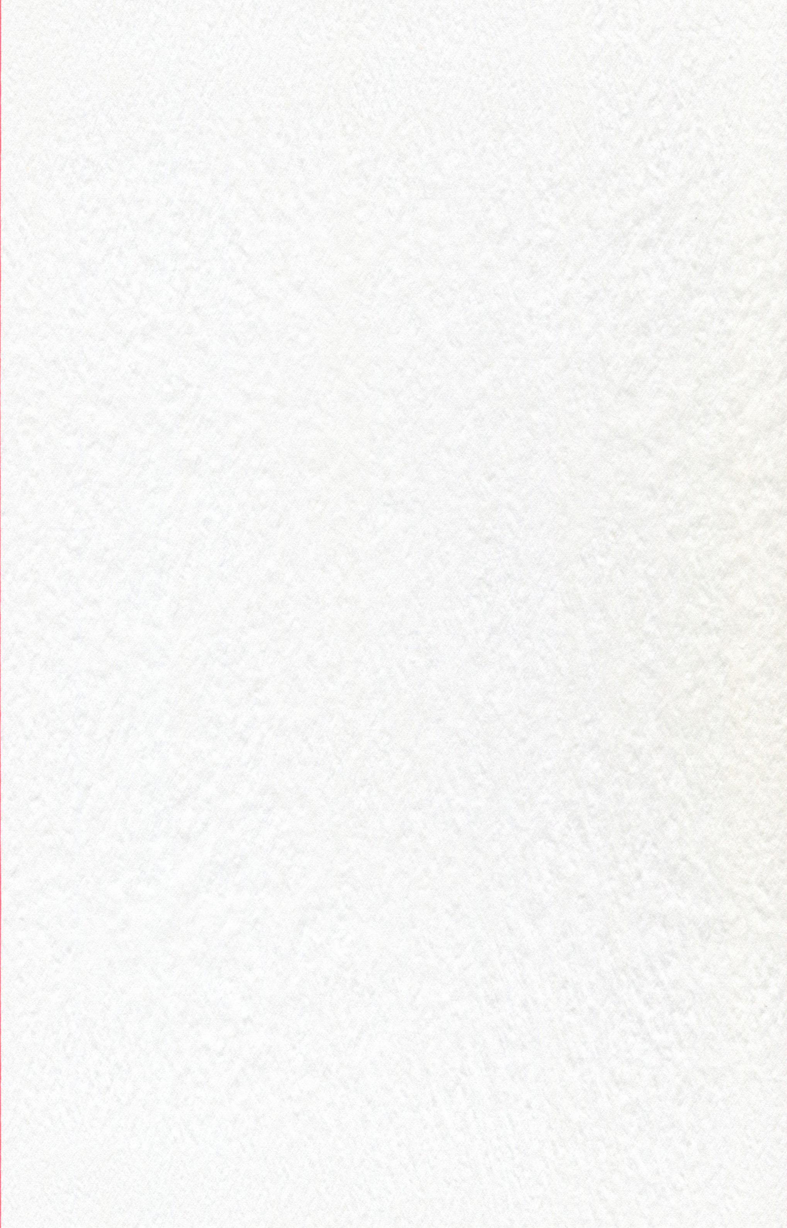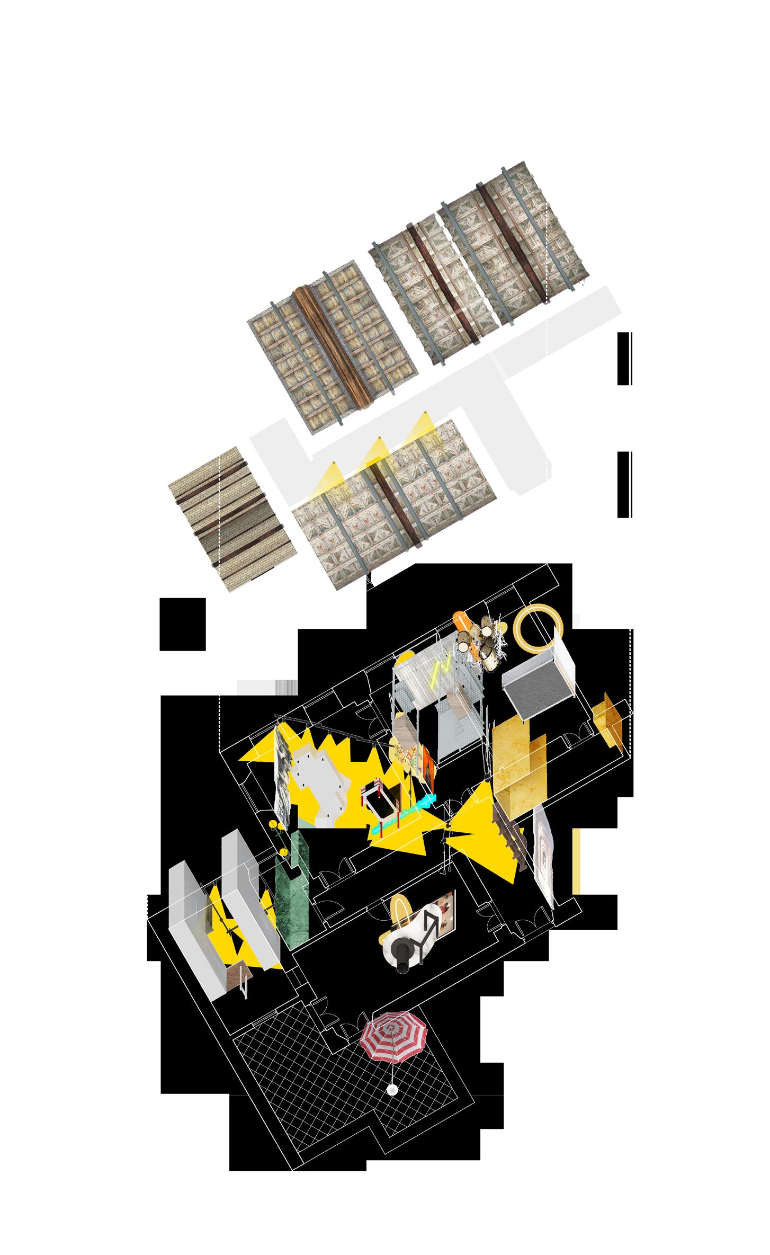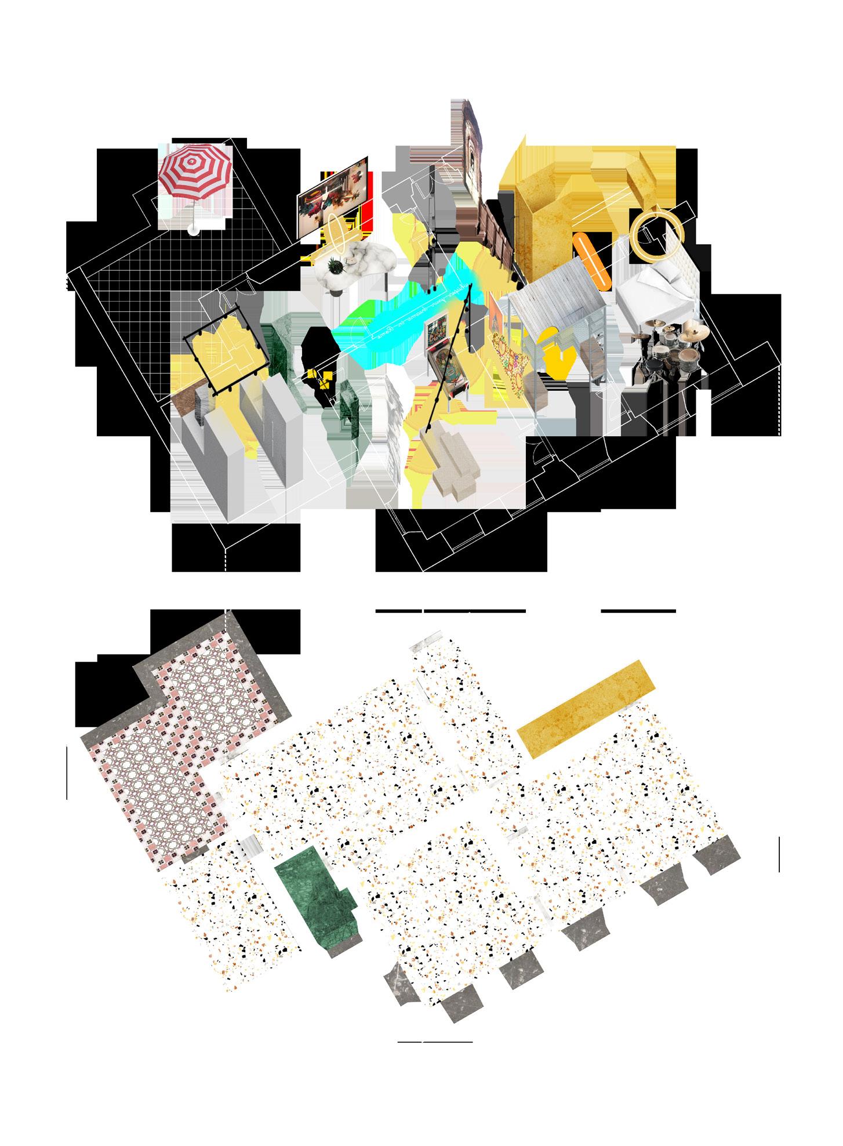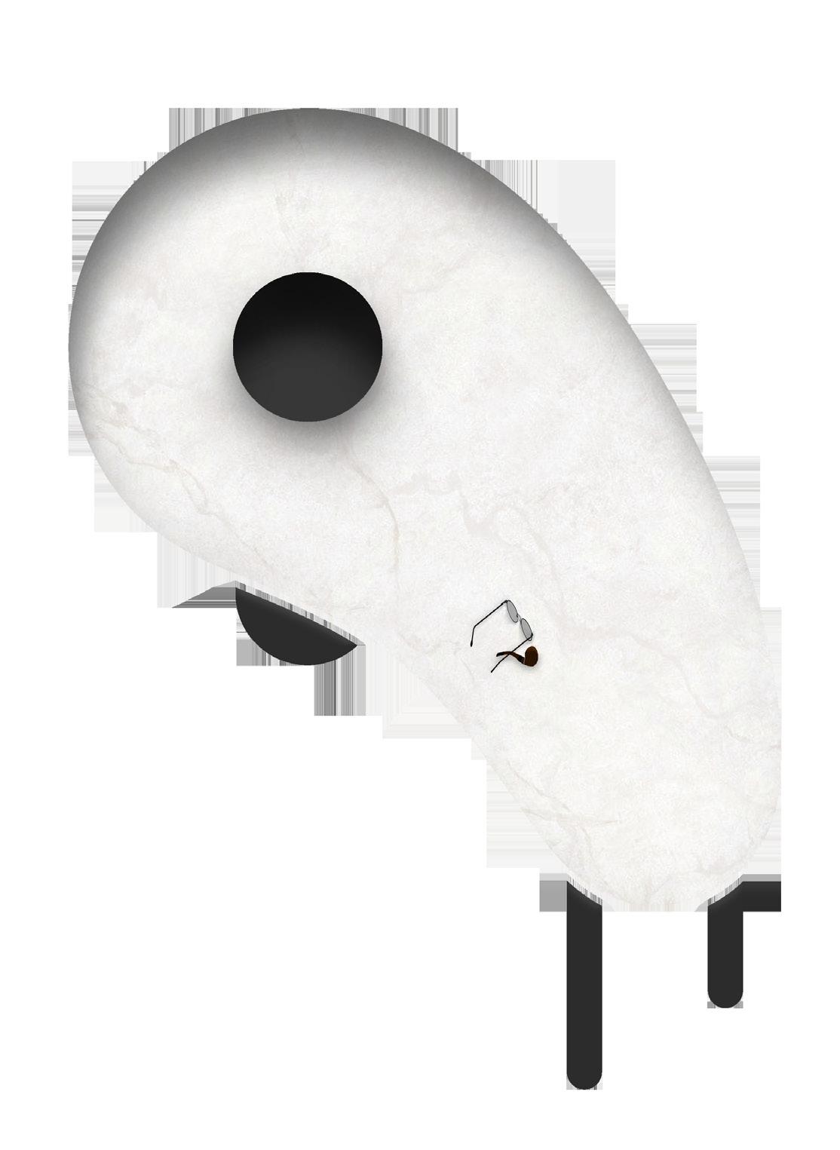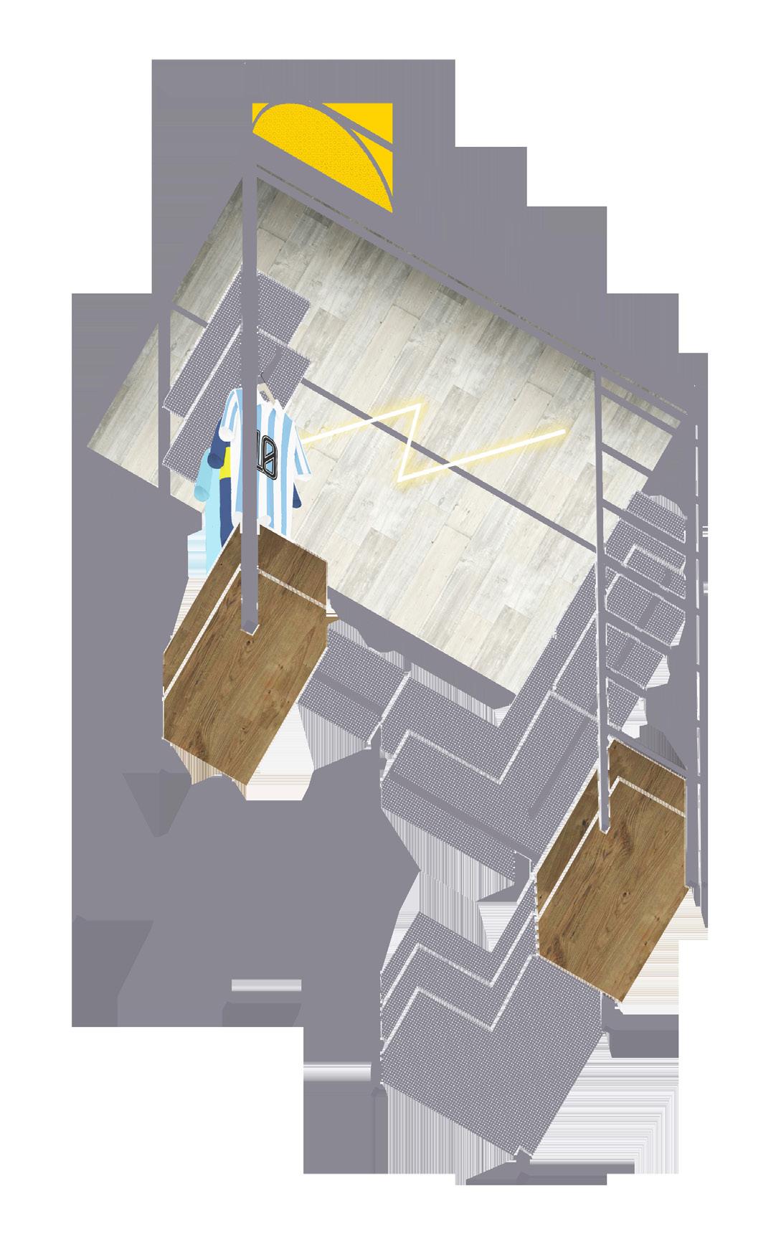Milan: The New Energetic Landscape
aSTUDIO | Lecture & Pop up exhibition
La Statua e il Ninfeo
Design for the pedestrianization and redevelopment of Verano Square, Rome
Living Shenzhen
The House of the Dentist
Milan: The New Energetic Landscape
in collaboration with: False Mirror Office, Ghigos, Gruppo Torto, UNO8A+ caarpa
It seems that John Hejduk has realized it while scouring Bovisa, proposing a cemetery of angels as a new architectural and semantic landmark. Today Milan would not care about this infrastructure but would rather convert it into something that would generate profits. “Sense is boring” would declare the Mayor, and the experts would nod altogether. That’s why we welcomed the new industrious and glittered vocation of Milan.
The cemetery of angels has been transformed into an accumulator of kinetic energy for the global city of Milan, the first in Europe to preserve the energy produced by the petty bourgeois, designed by WAR as an homage to progress and, even before that, as a tribute to John Hejduk, an intellectual architect.
Do not read this project as sarcastic, but as an attempt, even though questionable, of reading the present and the near future.
a Project of Warehouse of Architecture and Research
Milan Design Week, Bovisa District 2019
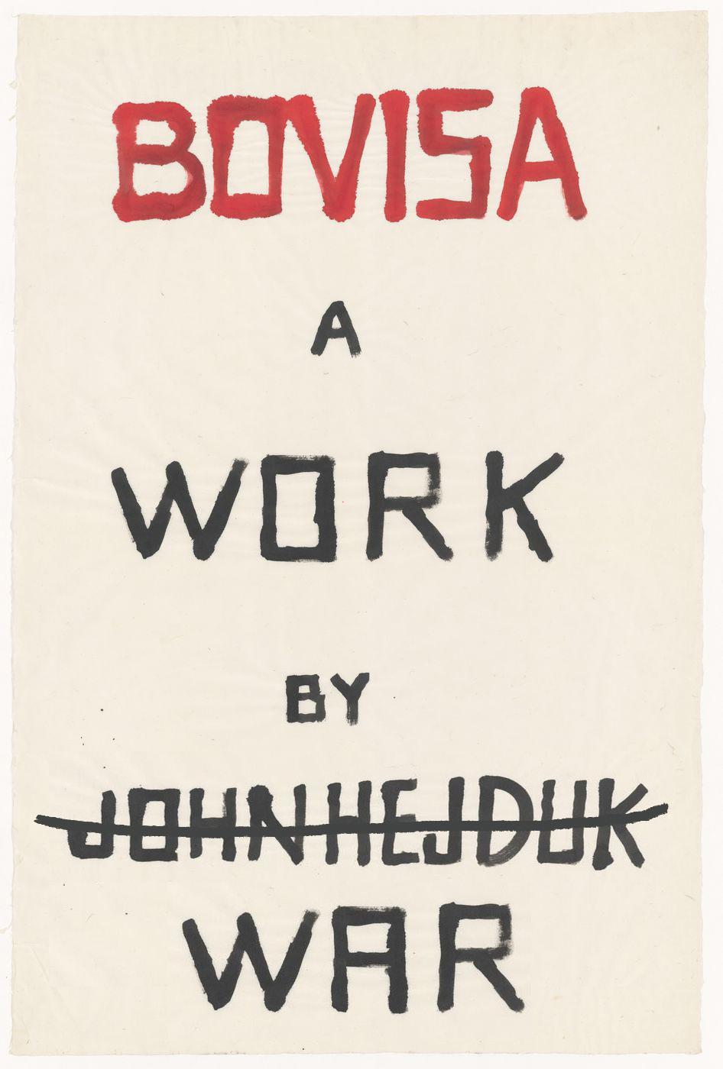
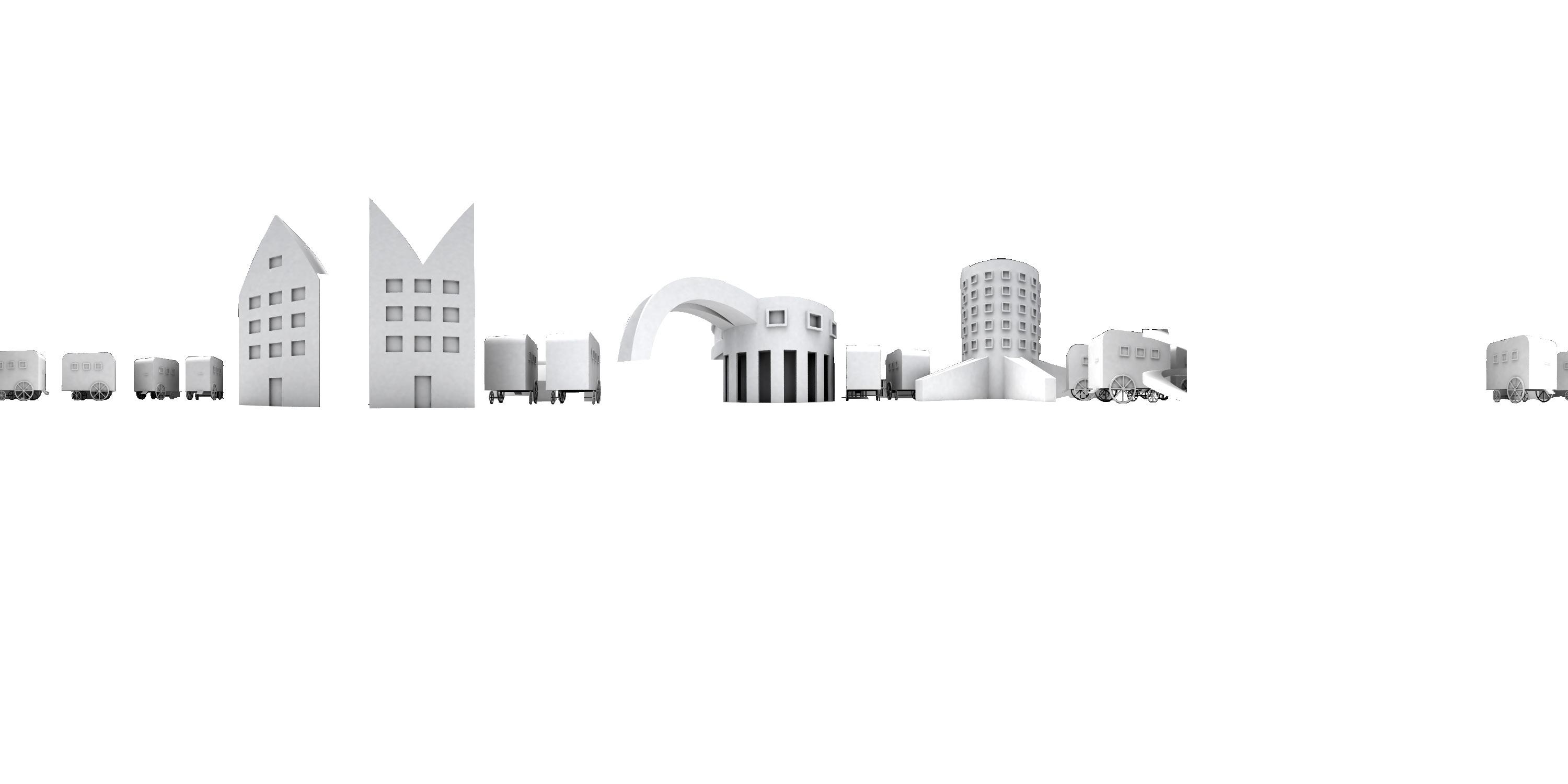
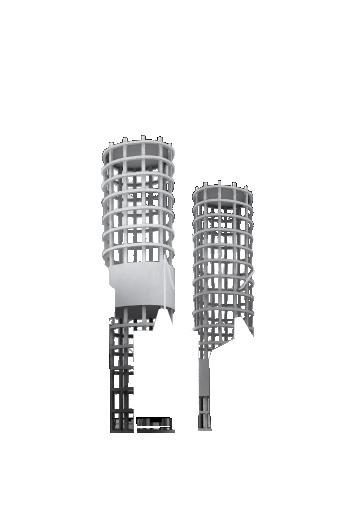
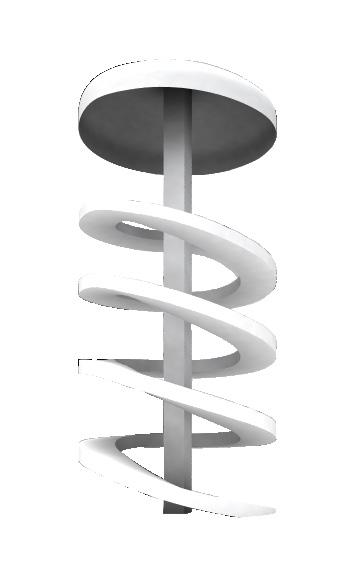
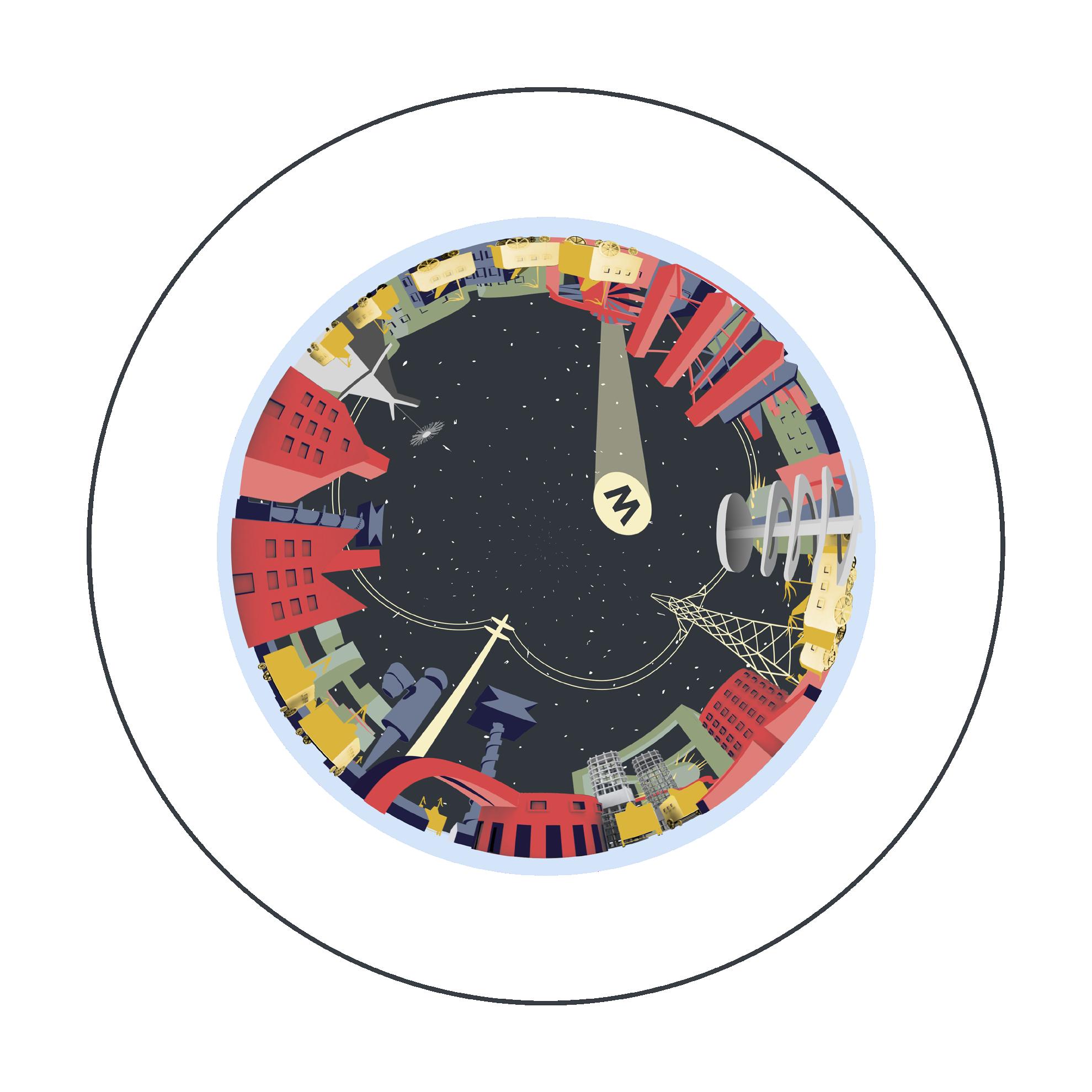
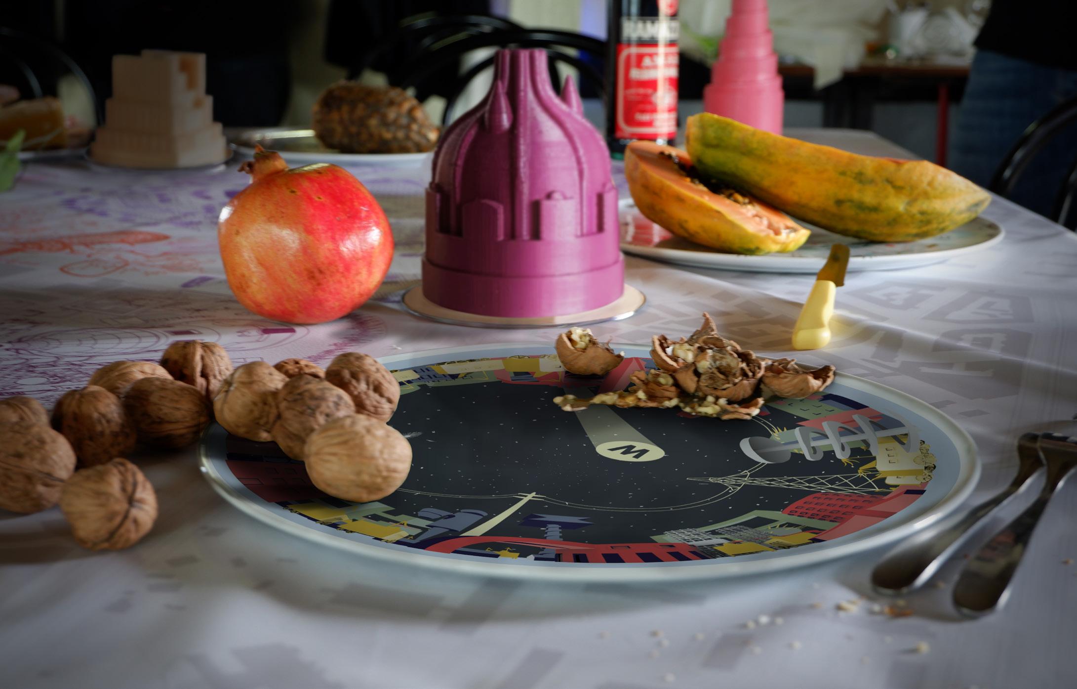
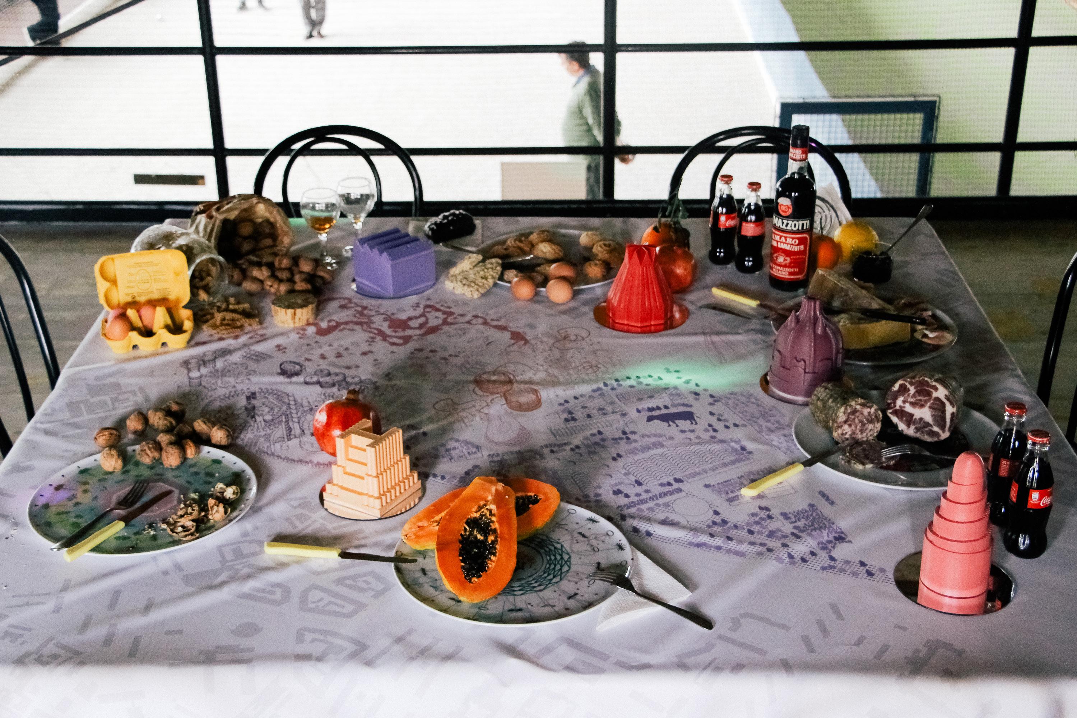
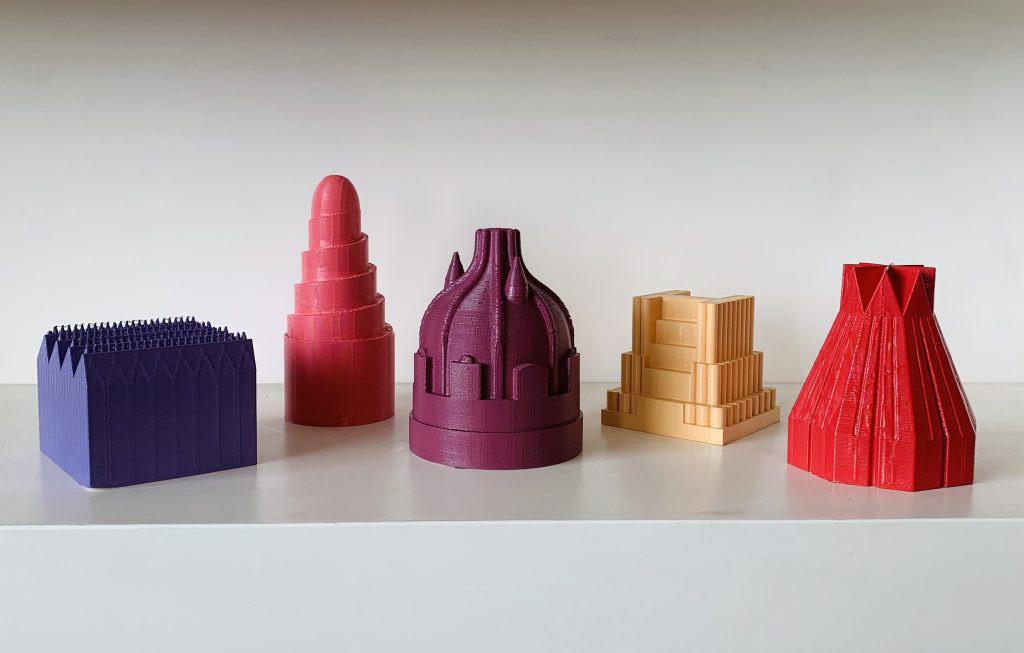
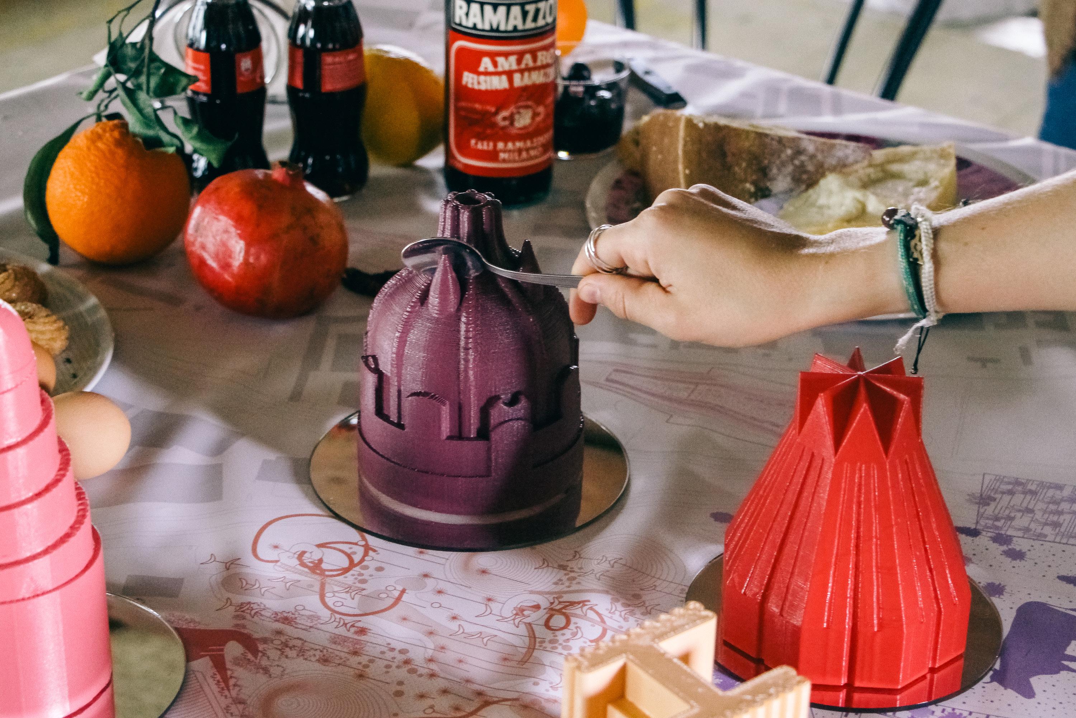
aSTUDIO | Lecture & Pop up exhibition
WAR was invited to the prestigious Bibliotheca Hertziana to presend the mentality of the office. Aim of the exhibition was to transfer the visitors inside the studio itself. After the lecture, visitors were invited in the room where chairs and table were waiting for them. Underneath the glass of the tables sketches plans and reference were ellaborating the way the office conveives its ideas, as well as four stands with iconic modells for the office’s work.
a Project of Warehouse of Architecture and Research Un altro Grand Tour | Bibliotheca Hertziana 2019
WAR a
STUDIO
STUDIO
WAR
Un altro Grand Tour. Lecture & POP UP Exhibition Accademia Nazionale di San Luca Bibliotheca Hertziana Università di Roma Tor Vergata
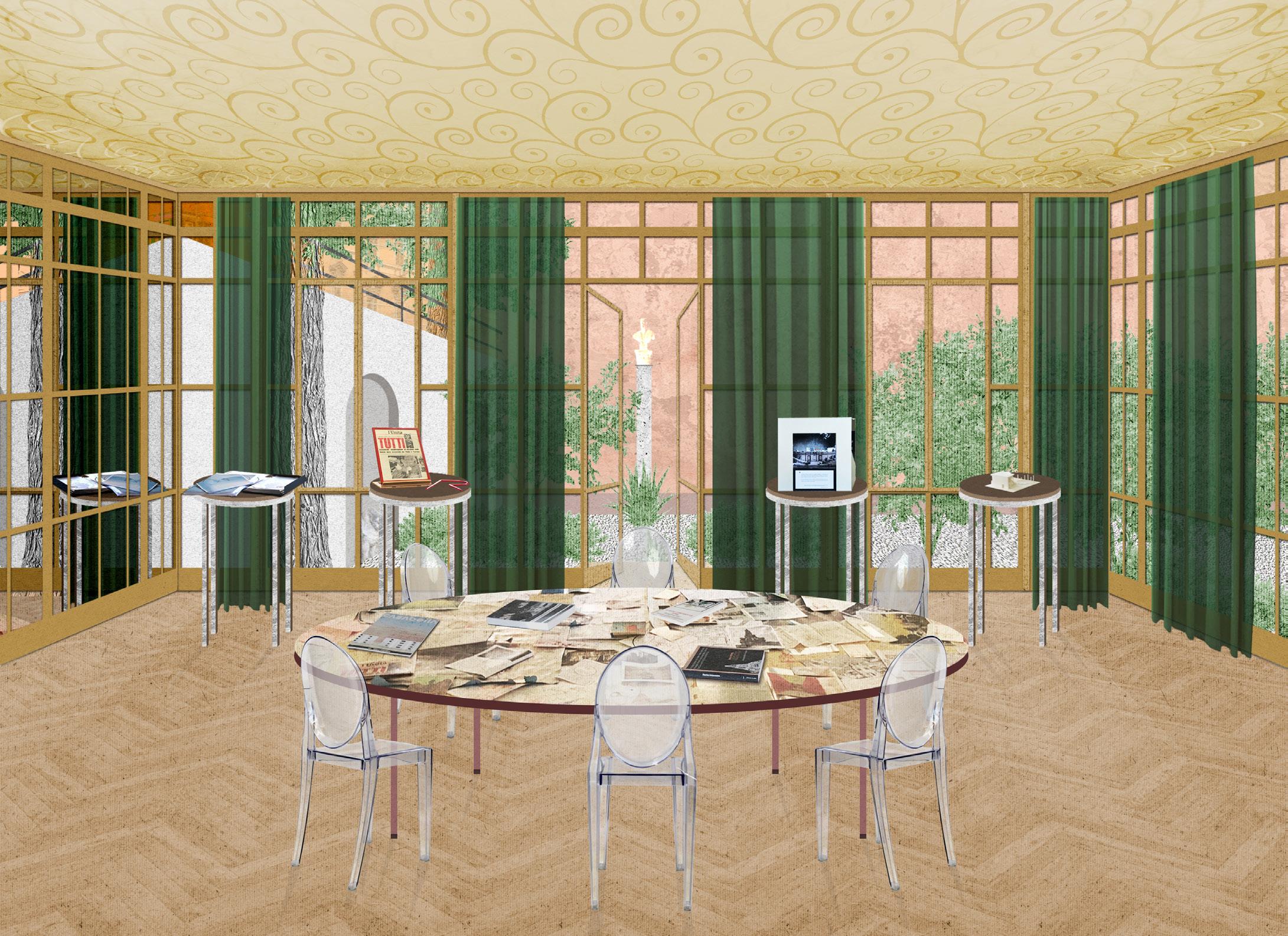
From our office to Bibliotheca Hertziana WAR|ROME
MAIN TABLE:
EPHEMERAL TWINS, FIRMA URBIS, PANTEON MAGAZINE, PIAZZALE DEL VERANO, RE-CONSTRUCTIVIST ARCHITECTURE “A DWELLING OF NOBLE AND LATIN SENSE”, SEARCH AND DESTROY, UNBUILT ROME
ROUND TABLES:
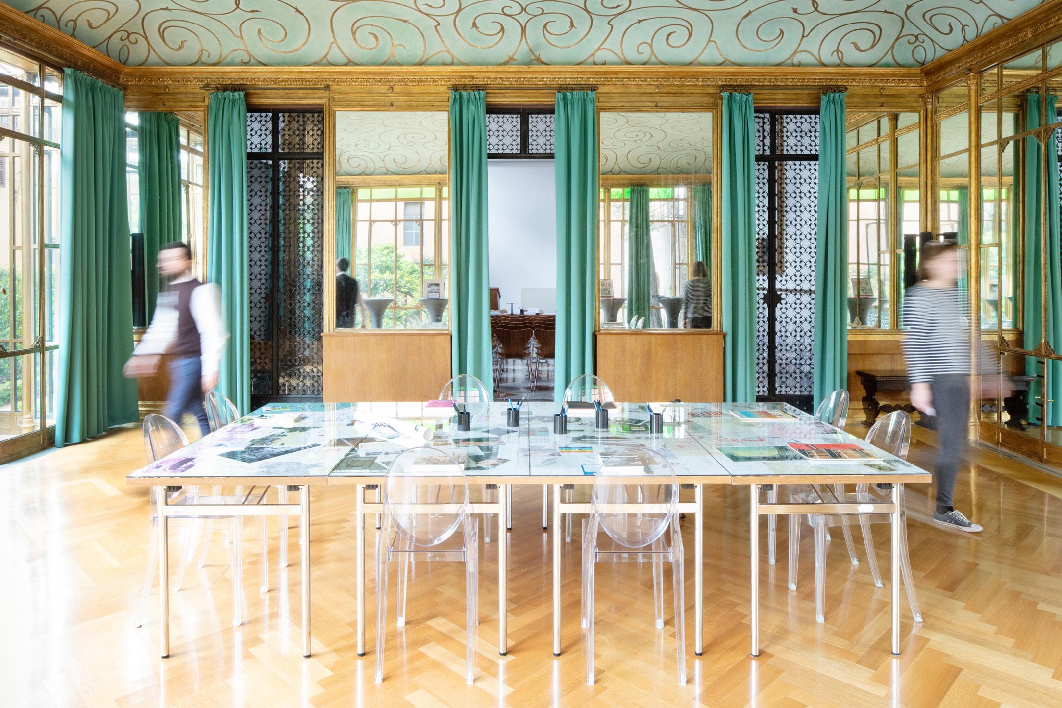
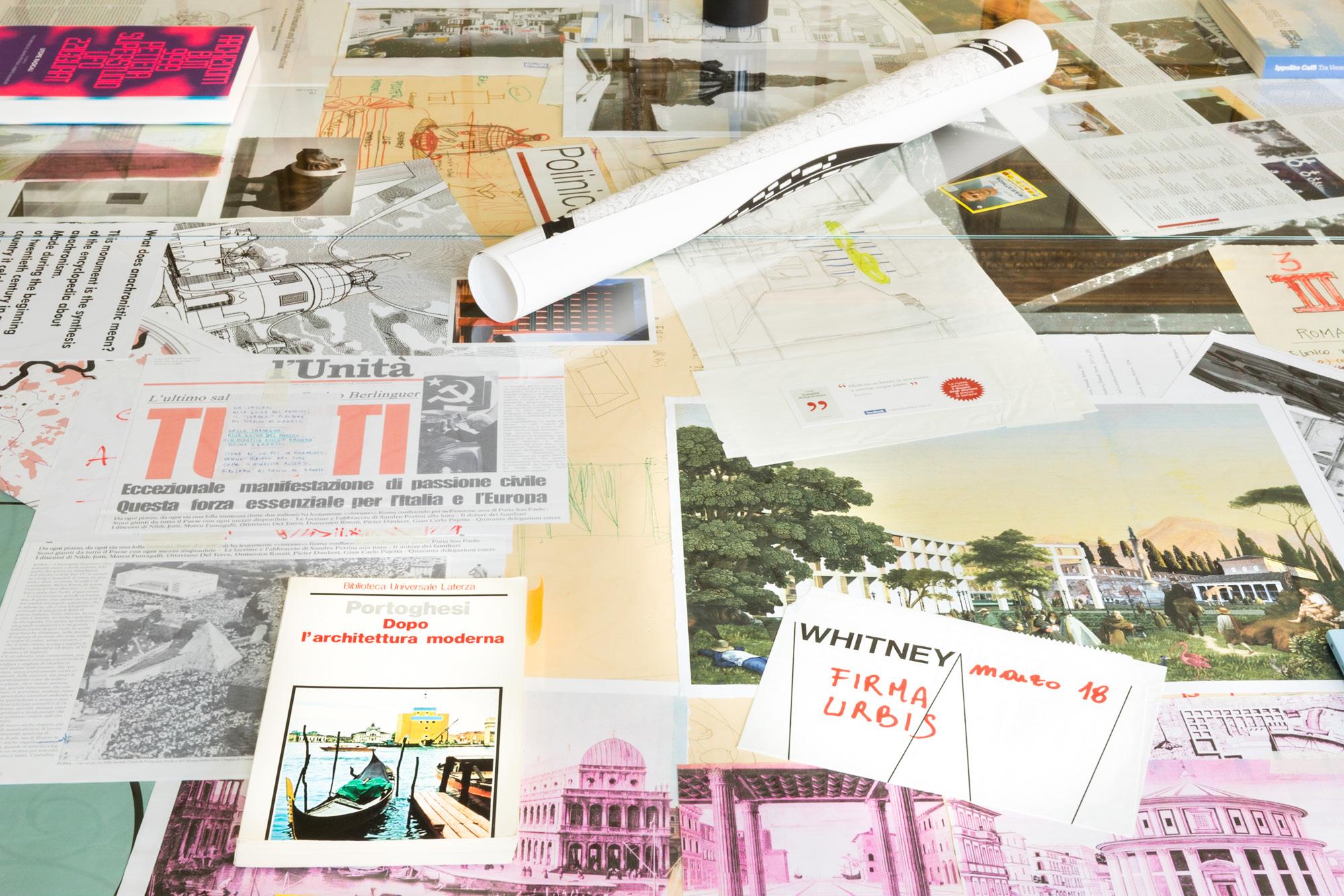
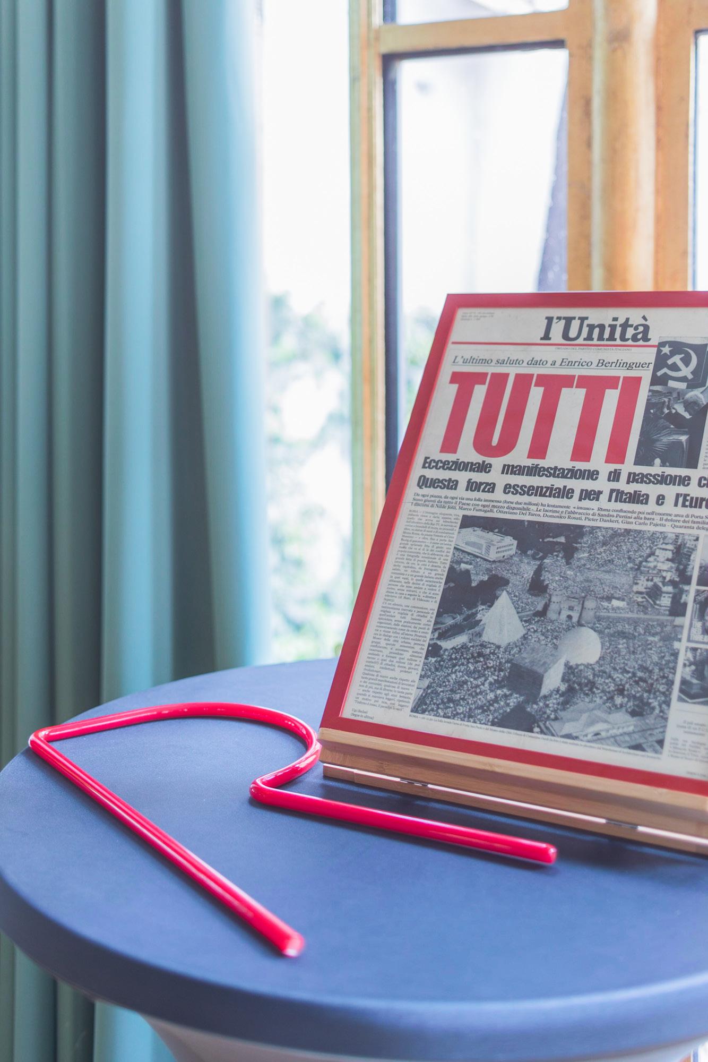
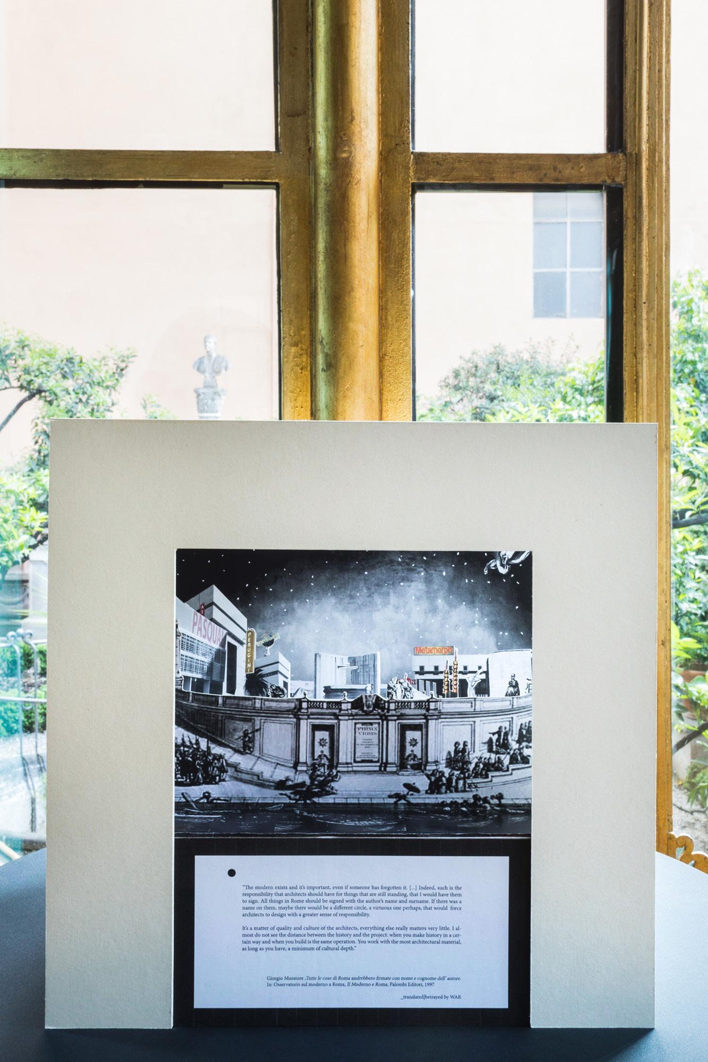
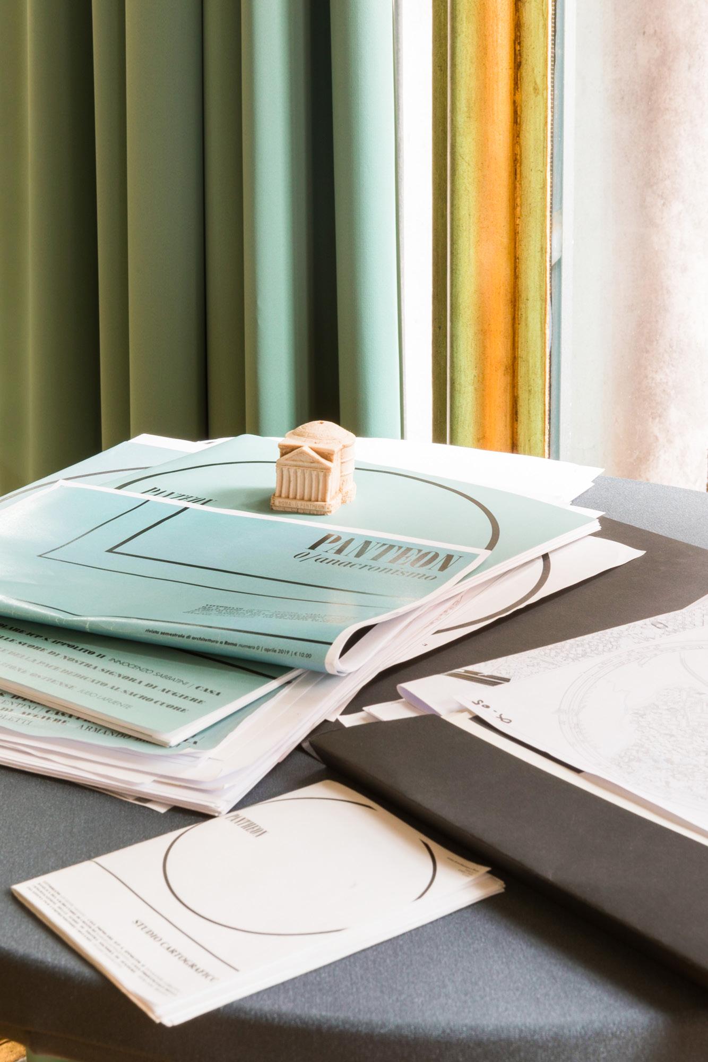
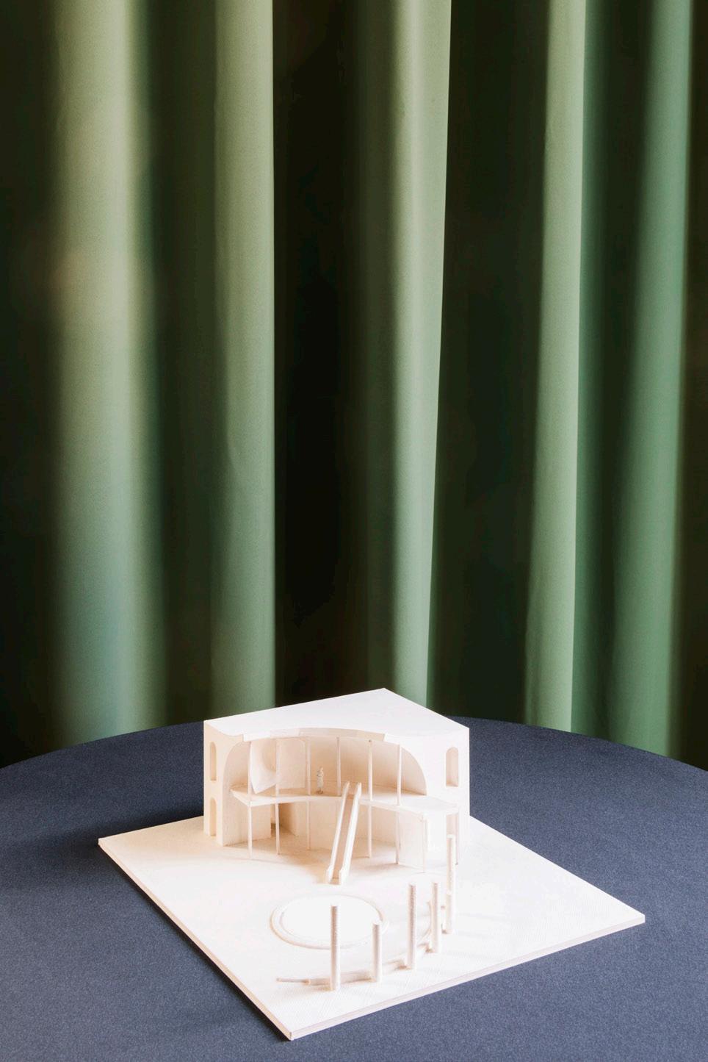
La Statua e il Ninfeo Call For Images by CAARPA
The initial statue of Phaethon, son of Elia is missing from the synthesis of the Nympaeum in Palazzo Nicolosio Lomellino. Aim of this exhibition is to challenge the offices to embrace the loss and propose a replacement. In this image Phaethon’s body, just before the crash, conforms to a QR code, which in the next nine days will refer to a punctual and random research on the theme of failure in the world of architectural design.
a Project of Warehouse of Architecture and Research Palazzo Nicolosio Lomellino in Genoa 2019 ·
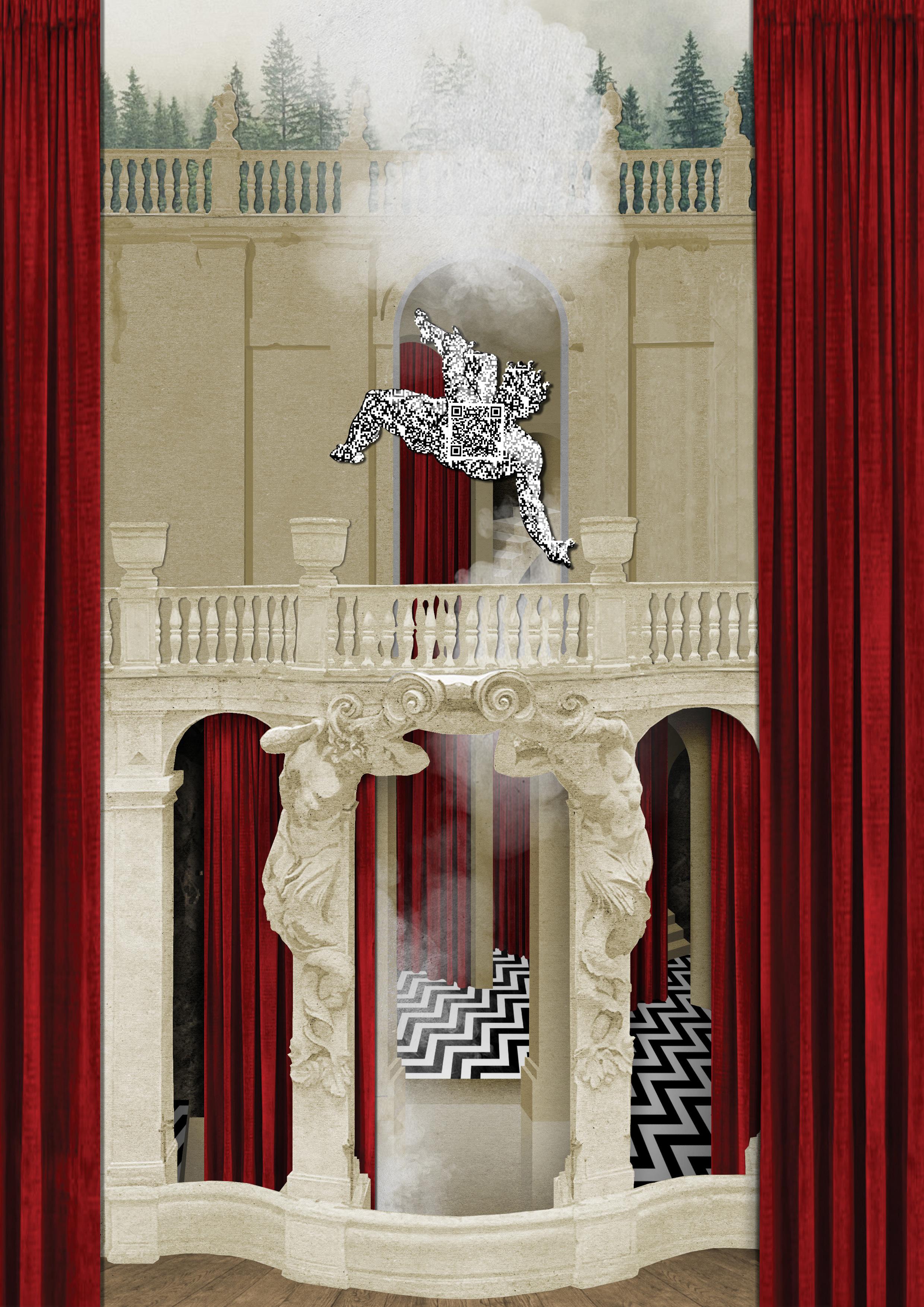
Design for the pedestrianization and redevelopment of Verano Square, Rome Design Competition
In the Verano square different forces coexist in an uneasy way. The Column of San Lorenzo, second highest in Rome, generates the starting point of the design on the northern vertex of the triangular lot. A radial expansion is drawn on the the ground. The unbreakable limit of Tiburtina street, the longing connection with the San Lorenzo area as well as the strong connection of the San Lorenzo churche with other six churches in Rome (part of the city’s history) set the frame for the sympolic spatiality. Aim of the design was to atribute a bucolic character in the area, linked in a landscape way to the valuable system of mountains that can be seen along the eastern horizon of the city, from the Sabine Mountains to the Alban Hills.
With the aim of redefining and protecting the pedestrian character of the area, without altering its height, we suggest the location of a linear trilithic architecture along the Via Tiburtina, uninterruptedly traversed by traffic flows, which may naively act as an ordering element , the only event built.
a Project of Warehouse of Architecture and Research 2019
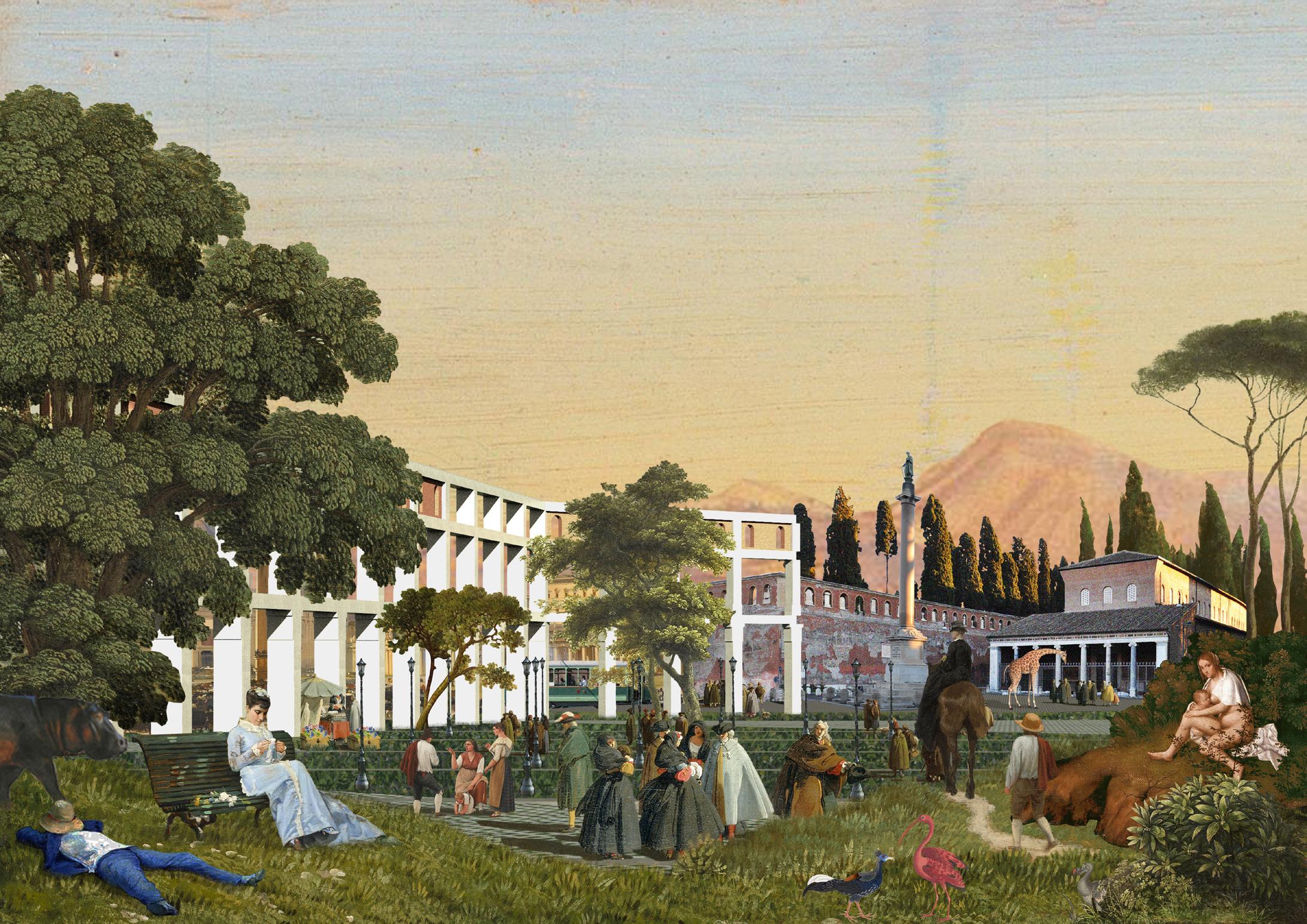








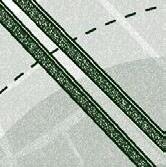
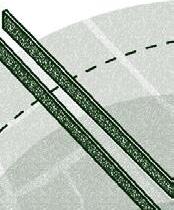
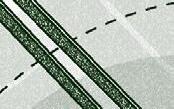
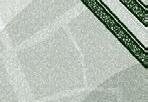


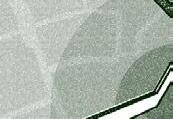


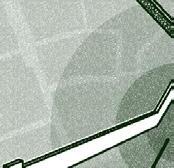

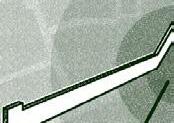



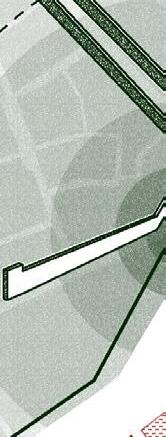










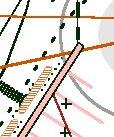
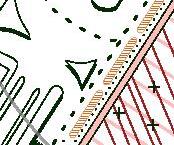
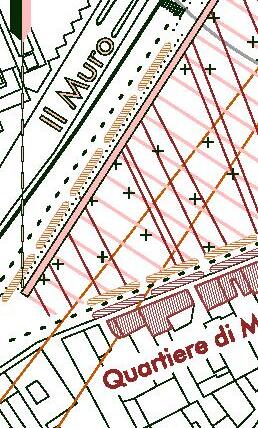
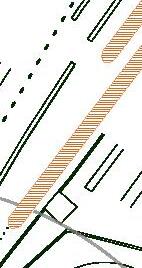

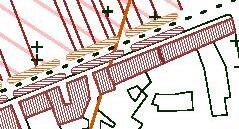

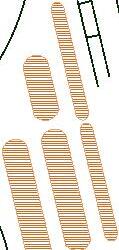
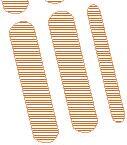 Lastatua
Lastatua
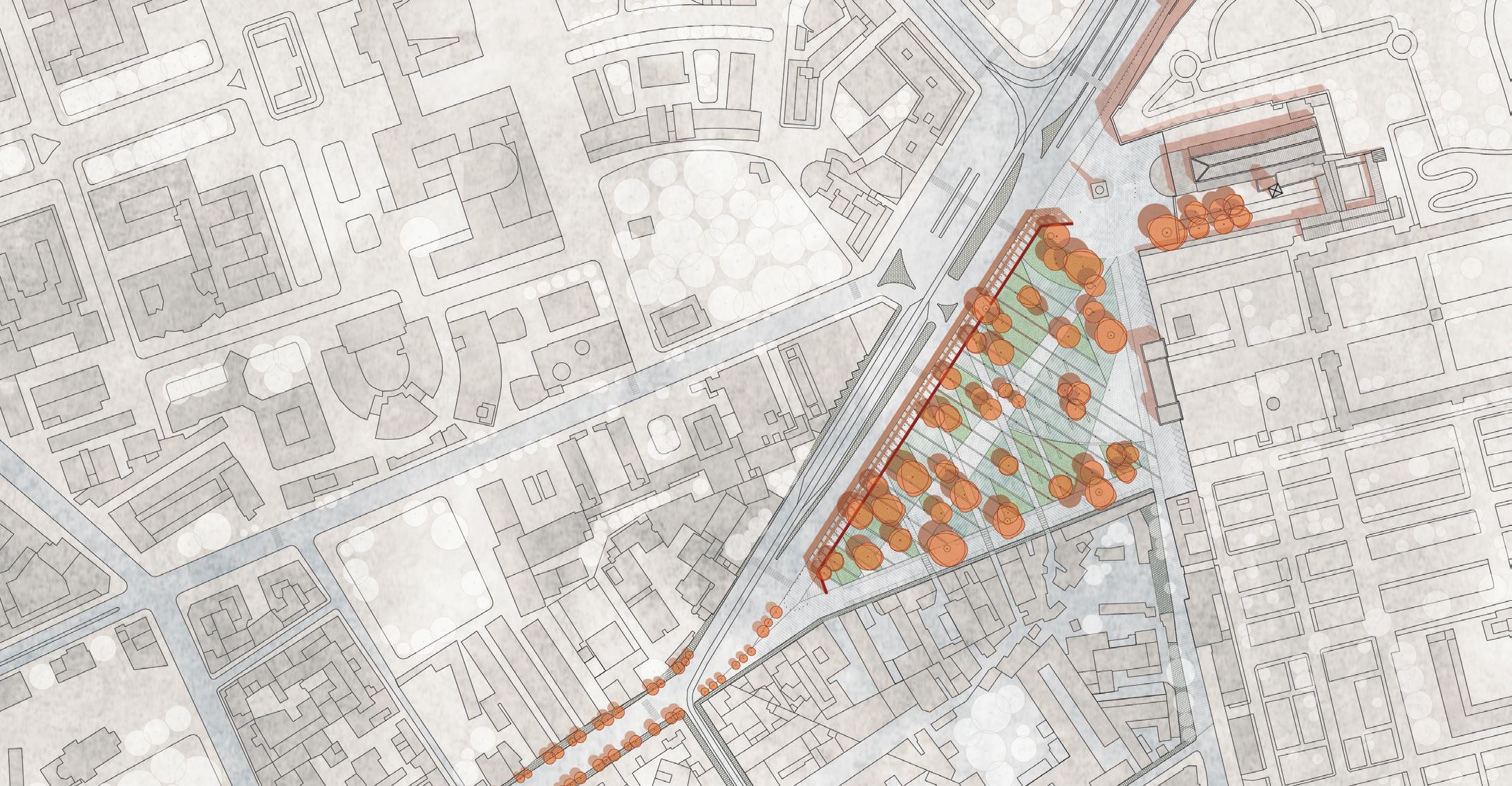 Via Tiburtina
Via Tiburtina
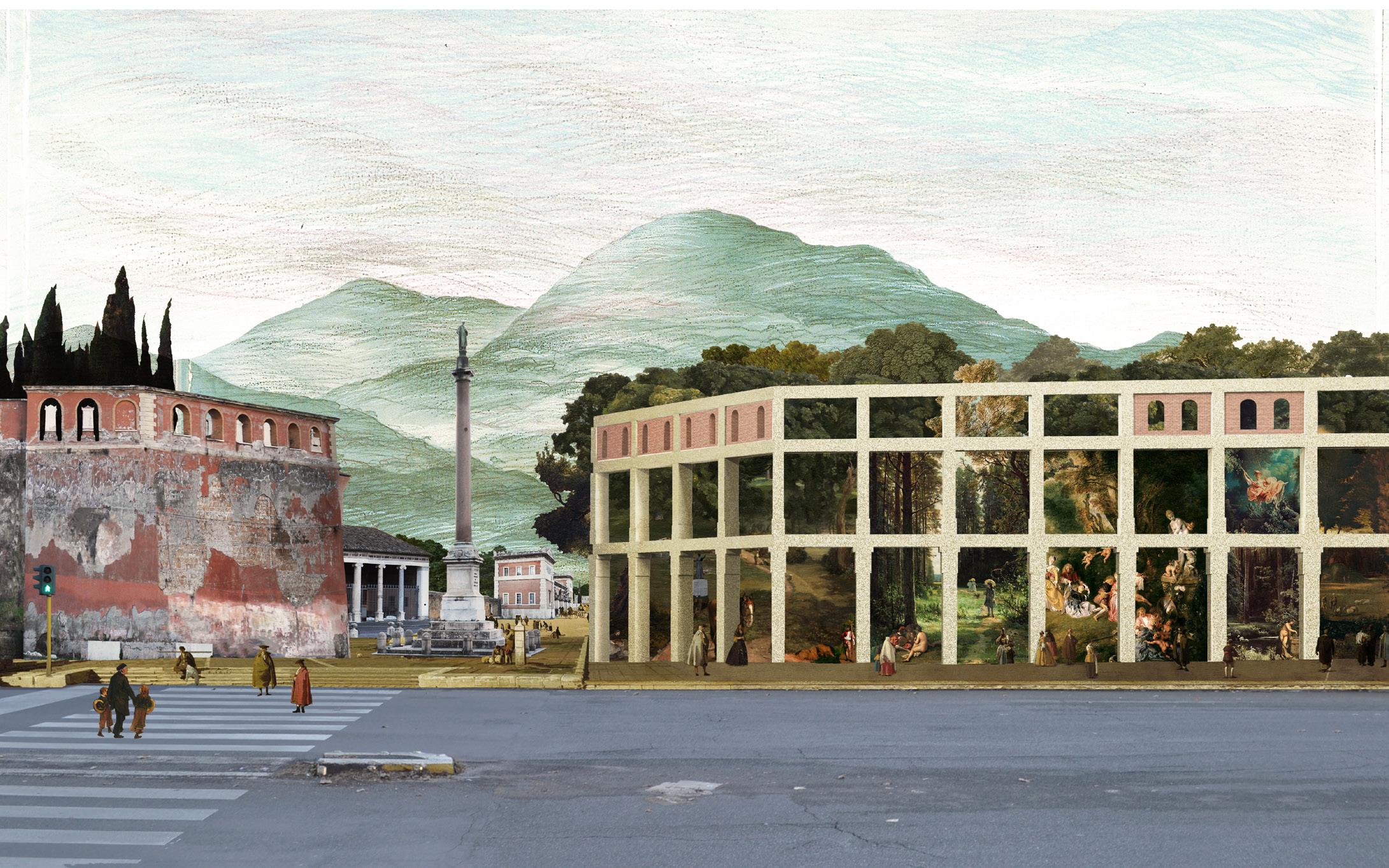
Living Shenzhen
Call for Research Projects, “Eyes of the City” UABB
Living Shenzhen is a research proposal that addresses the gap between the urban planning methods and what individuals desire and need from the city. We propose a platform will provide an urban identity of a place through a study of the individual’s experience obtained by the measurement of visual attention, such as fixations, time-spent and location, through an experimental use of eye-tracking technology. Living Shenzhen aim to overlay new information regarding the perception of individuals in the urban context on the traditional urban planning layers. The project will be displayed on a twelve screen installation composing an alternative map of Shenzhen, as an homage to Piero Sartogo’s Roma Interrotta (1978), one of the first attempts to draw an inductive mental map through multiple personal perceptions. The installation will express the complex and dynamic visual experience of the city by creating narrative representation of the city.
a Project of Warehouse of Architecture and Research CNR (Consiglio Nazionale delle Ricerche) and the support of Sapienza Università di Roma Bi-City Biennale of Urbanism and Architecture (UABB)
Shenzhen 2019 ·
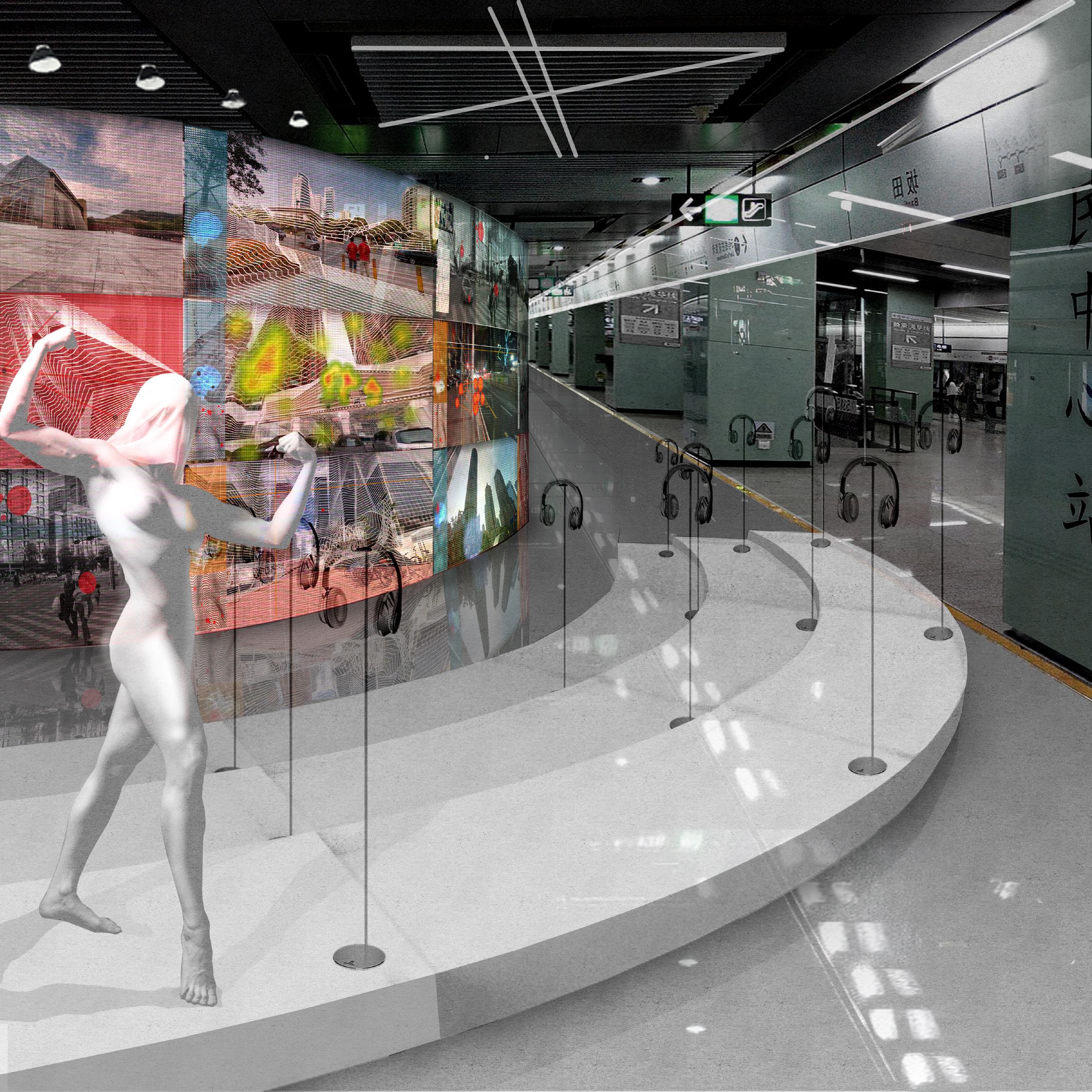
The House of the Dentist
apartment renovation in the center of Rome
An apartment in the centre of Rome, a few steps from Piazza Navona, a window to time. A privileged point of view of millennia history, an observatory of human and artistic lives which itself remains anonymous. Our approach started from this specific certainty. Every newly introduced element would dialogue with this context. Thus, as a musical rhapsody, each room that constitutes this apartment is treated by different notes. Objects of poetic reaction set the space and in the end the dialogue with what contains the house becomes a melody, a concert…
a Project of Warehouse of Architecture and Research completed 2019 ·
