PORTFOLIO
Selected Works 2016-2019 · Anna Papageorgiou
Common Space
A future scenario. The typical floor of the polykatoikia is transformed. Private spaces are shrinked while vast common spaces form the main living area. On every floor there is a special structure. This structure bends the flattnes of the typicall ‘dom-ino’ with the introduction of multiple layers.
There are no tables, but still it is a kitchen.
The competition was about an interior dining space for 8 people regarding an area of 24-30 sq m. The aim of this open call was the formulation of new ideas on the design of a meeting space on the occasion of the preperation and consuption of food as means of socialisation. Our proposal focuses on the perception of the kitchen as a basic communal part of the Greek apartment. The structure aims to create a place for everyone, ‘a symbol in progress’, able to affect the dom-ino structure of the greek ‘polikatoikia’.
Partitipation in the international Design Competition COOK8 · The New Dinning Place (2018), by Domes International Review of Architecture
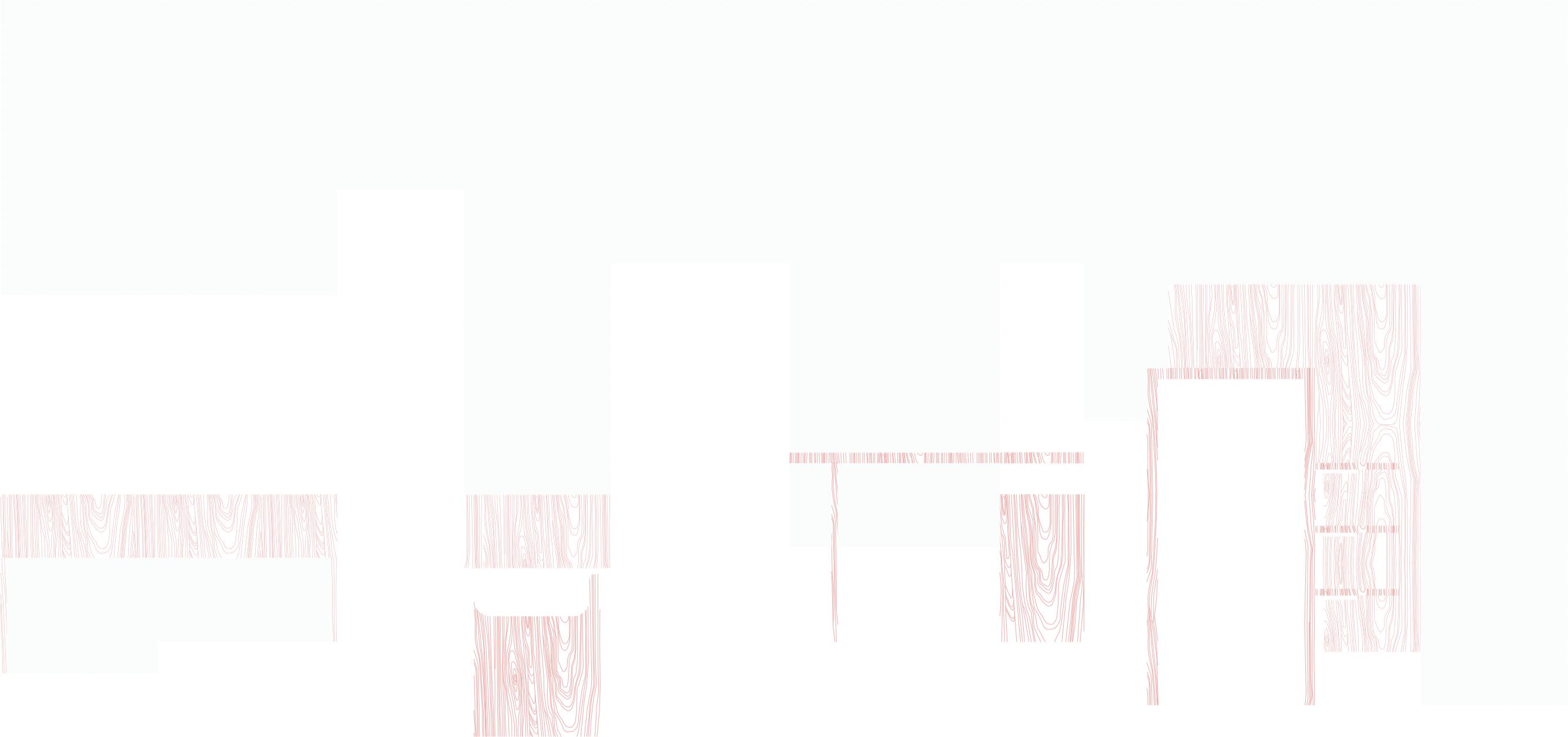
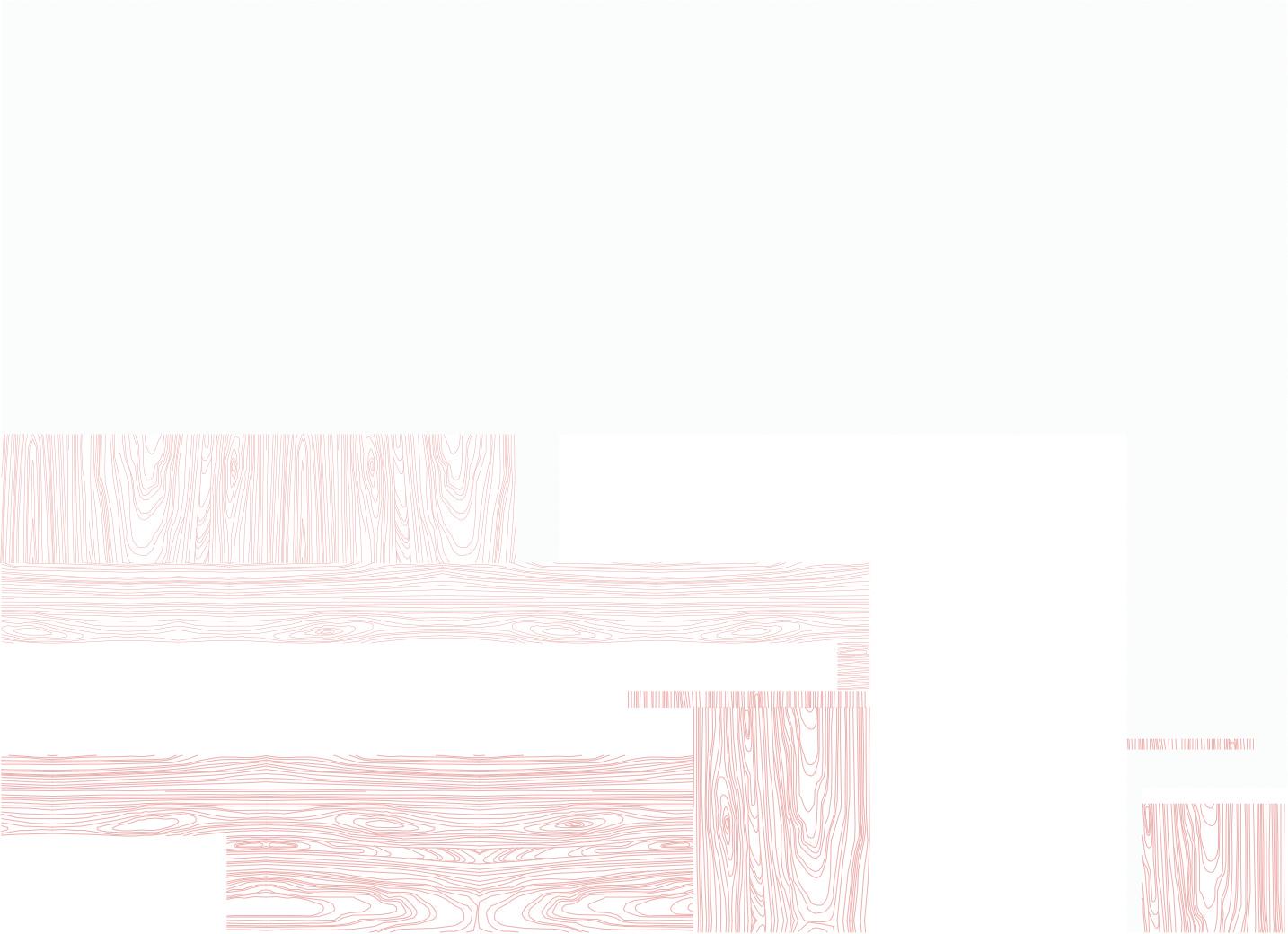
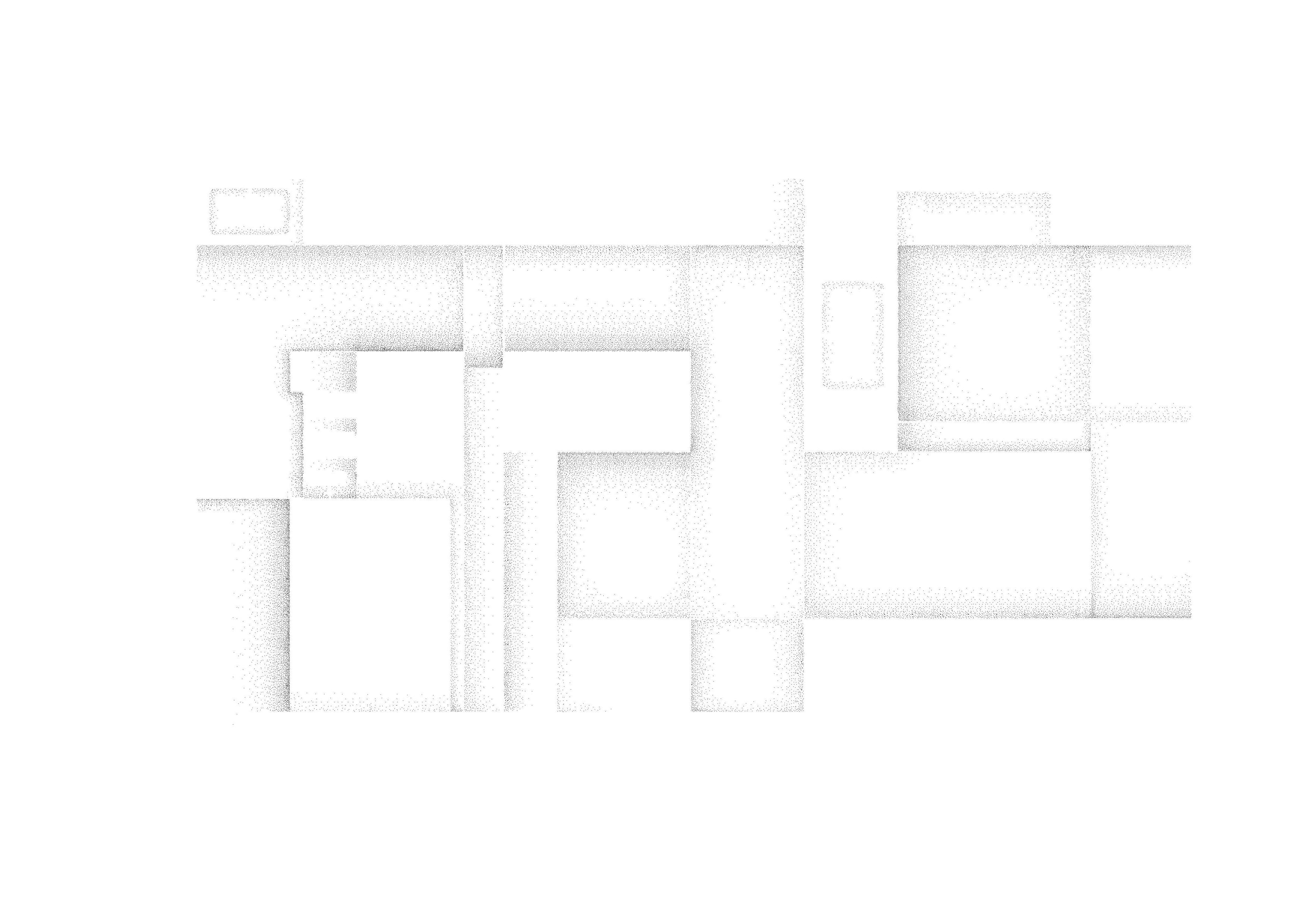
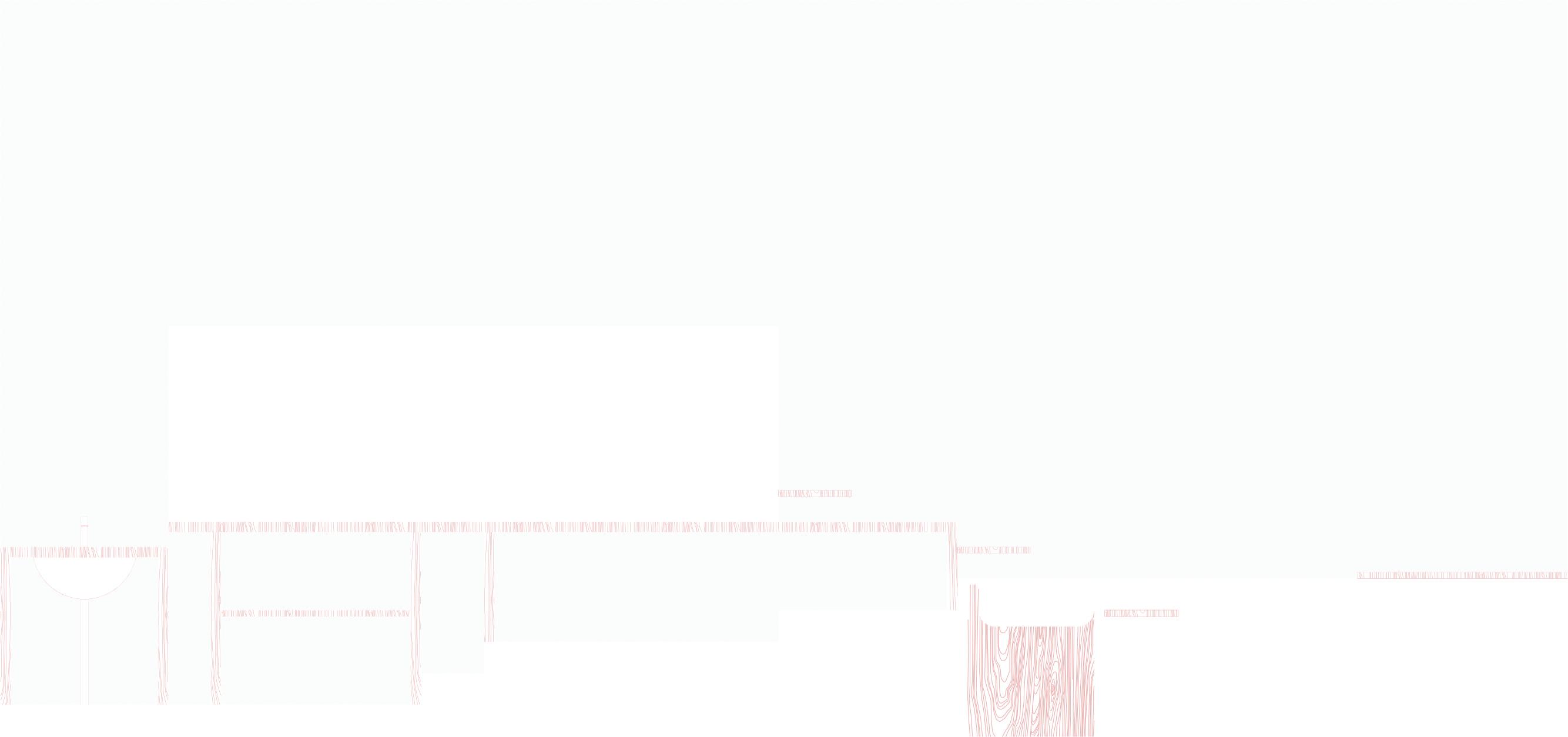

The typical floor of the polikatoikia has changed. Communal spaces are all over the structure except for the necessary individual space. in each floor there is a structrure integrated to the domino. A concrete base forms defferent levels, wooden surfaces and a suspended metal grid ae surounded by an ephemeral shell.
The multiple levels define the space, though not the use of it. Everything may happen everywhere simultaneously. This structrure is not only a kitchen, but also a common space for the inhabitants and the neighborhood. The structure is in progress. It spreads through the dom-ino while it is affected by people, objects and behaviours.
Finally, a ‘kitchen” is a generator of differents events.


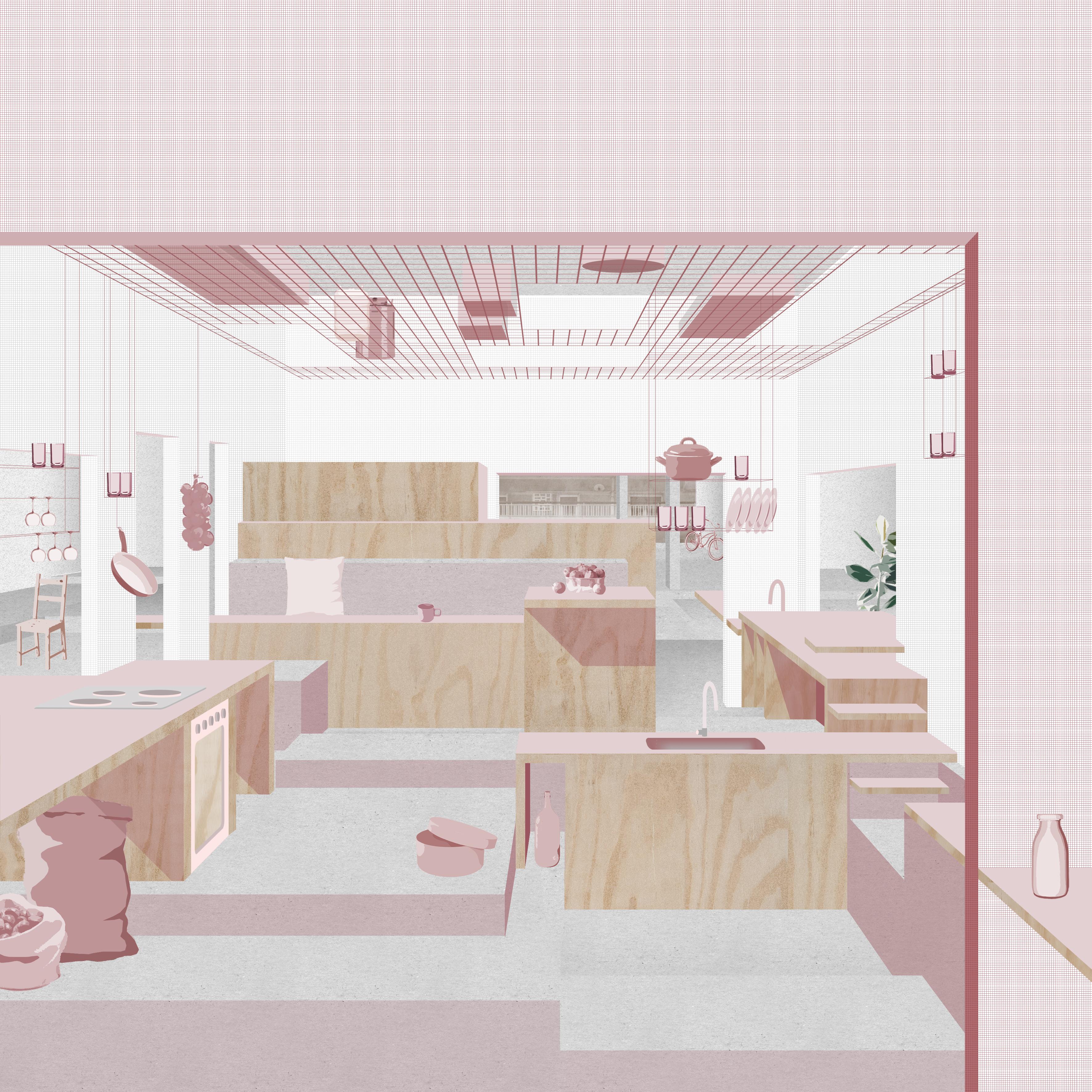
Fragments
Systematizing vertical cuts in the structure of polikatoikia, the strict typology that reflects the detached private living, is turned into pieces. Few elements, fragments of the old frame, are standing awkwardly in the housing unit. The process is reversed. At this point it is not the strict typology that sets the living, but it’s a process of exploration that does so. An exploration of possible ways of living in this housing frame, so different now, yet so familiar. Four different senarios occured, based on the dialect between private and public spaces.
Strictly divided private spaces through a pool, flexible semi public common spaces, conceptual theatrical private apartments and a no door proposal which handles privacy through different floor levels consist the four different ideas occured. All of them are taking place around the fragments of the former living space.
Postgraduate Urban Design Studio with Dimitris Antonakakis
Anna Papageorgiou + Gregory Petropoulos
Stefania Orfanidou + Christos Polymeris Athens 2017
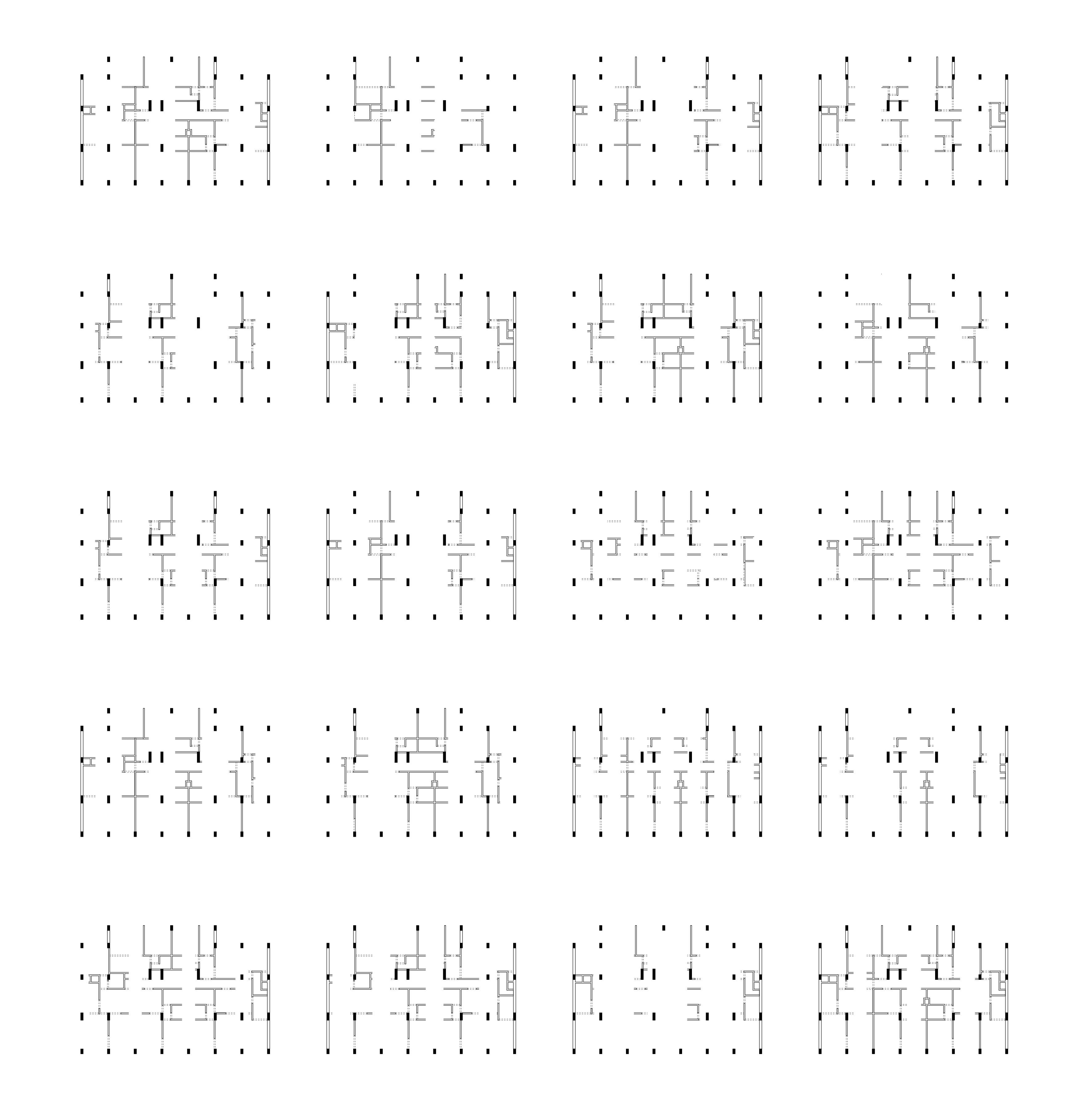
vertical cuts - the systematized outcome · remains of the existing
2x scenarios floor plans · ‘semi shared spaces’ and ‘shared pool space’
2x scenarios floor plans · ‘flowing around’ and ‘reflecting on the everyday’
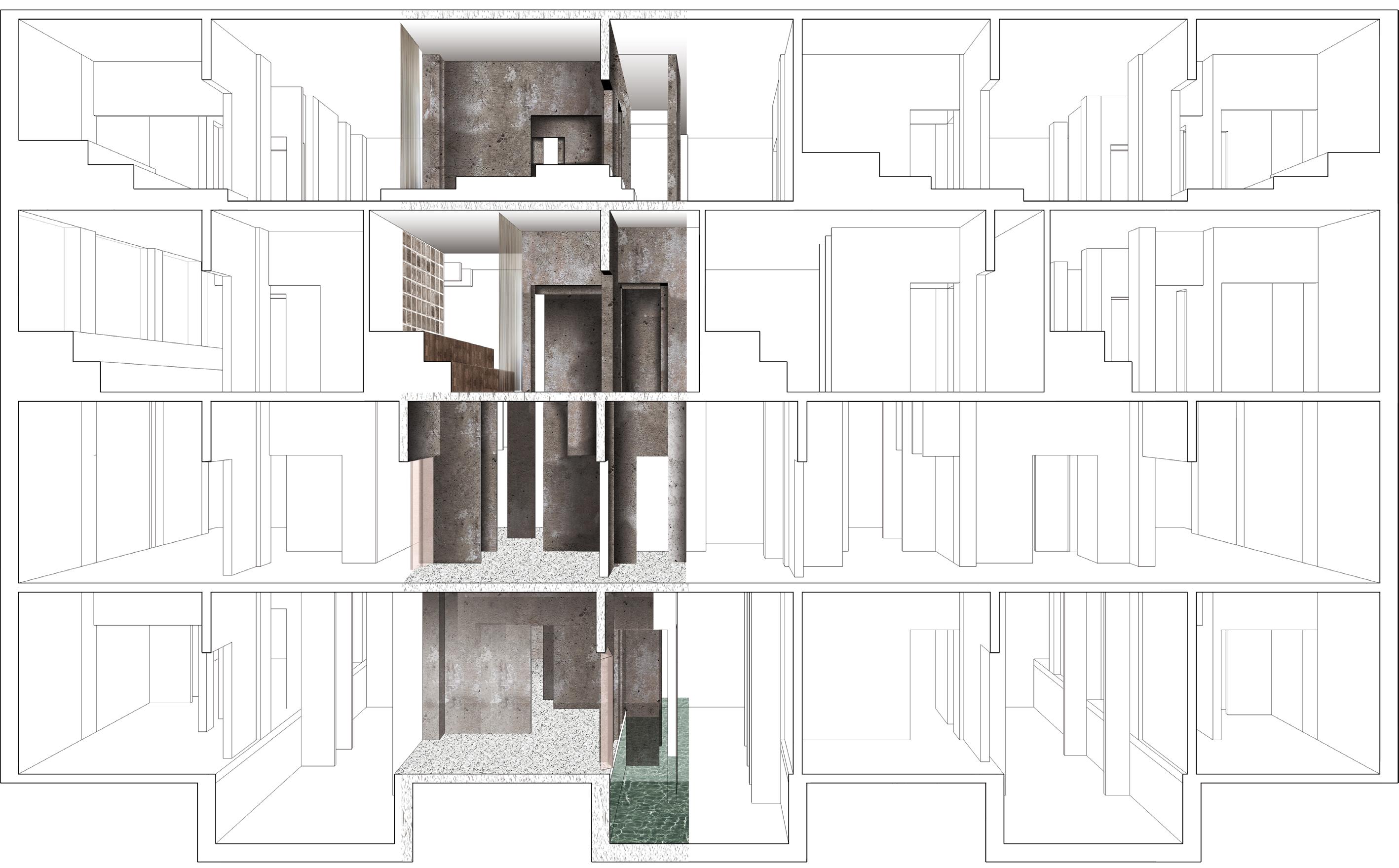
section plan · the different possibilities
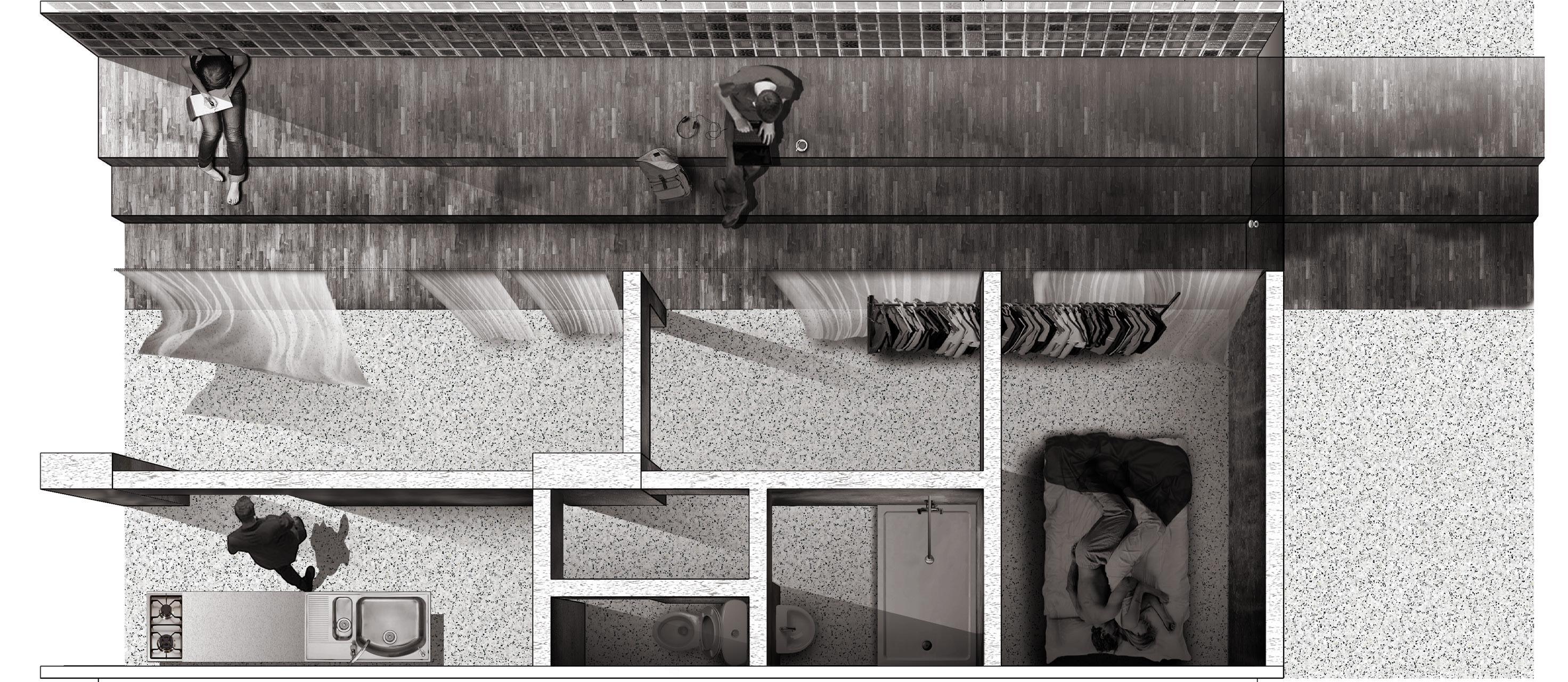

A Unit for Two scenario for an alteration
An imaginary scenario build an image of a future common-living space. An alteration of the floor plan of polikatoikia is attempted here. Three rows of functional spaces are constructed· the private, the horizontal movement and common. The first row consists the private space, where differrent levels define the layers of exposure to the public eye. Next comes the movement row which gives access to both private and common spaces and last but not least comes the row with the wide common spaces, where leisure and activities take place.
2017

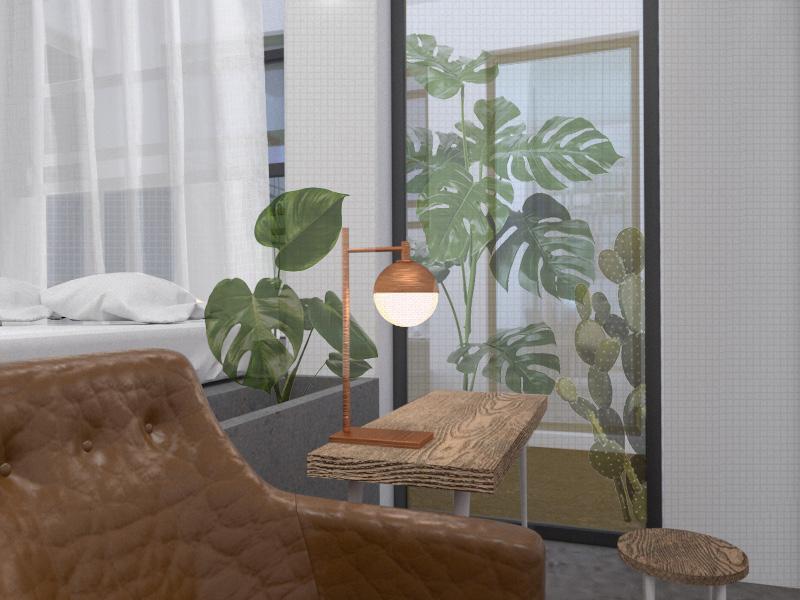
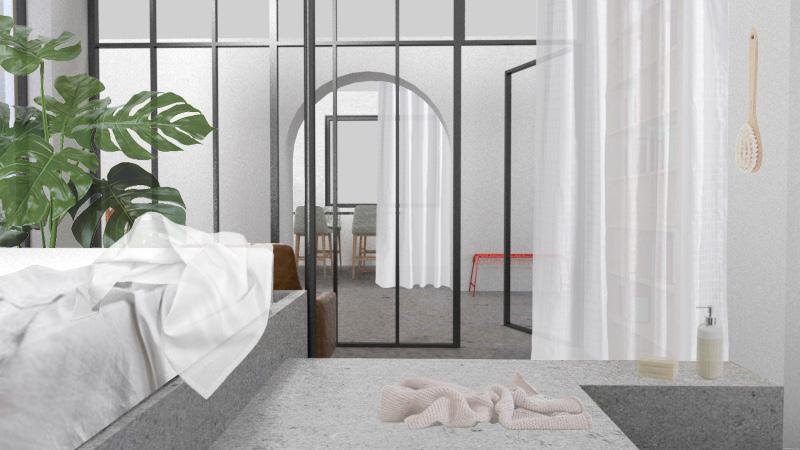
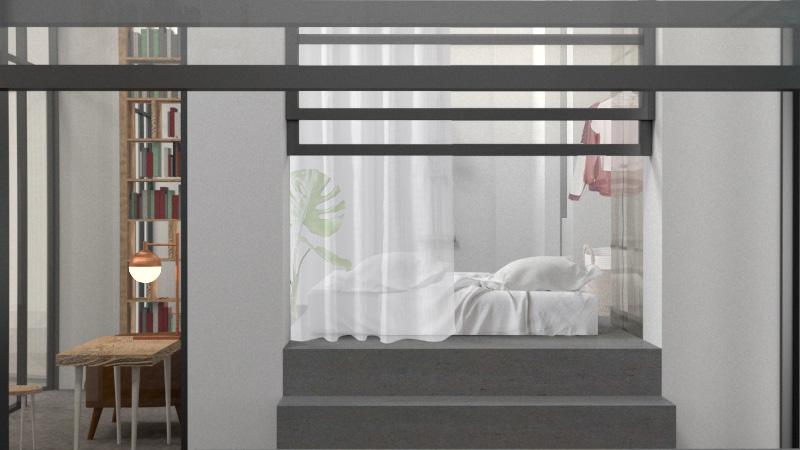
A Sense Of The Other n+1 Athenian alterations tribute to polikatoikia
Focusing on the elements that consist polikatoikia as it is today, alterations of their given form are attempted. Building legislation as well as the initial purpose of these buildings themselves -they were modified to fulfil the dreams of the past generations- contribute to a specified idea of how one can live inside this housing frame. Removing, expanding, adding, exposing are the main operations applied on the elements that play a role of separating instead of bringing together. This manipulations aim to explore new possibilities on handling the existing building-stock in the city, and to motivate us in order to image another way to live along with the others.
Postgraduate Urban Design Studio with Ilias Papageorgiou (SOIL Architects)
Anna Papageorgiou + Eleni Ragavani Athens 2017 ·
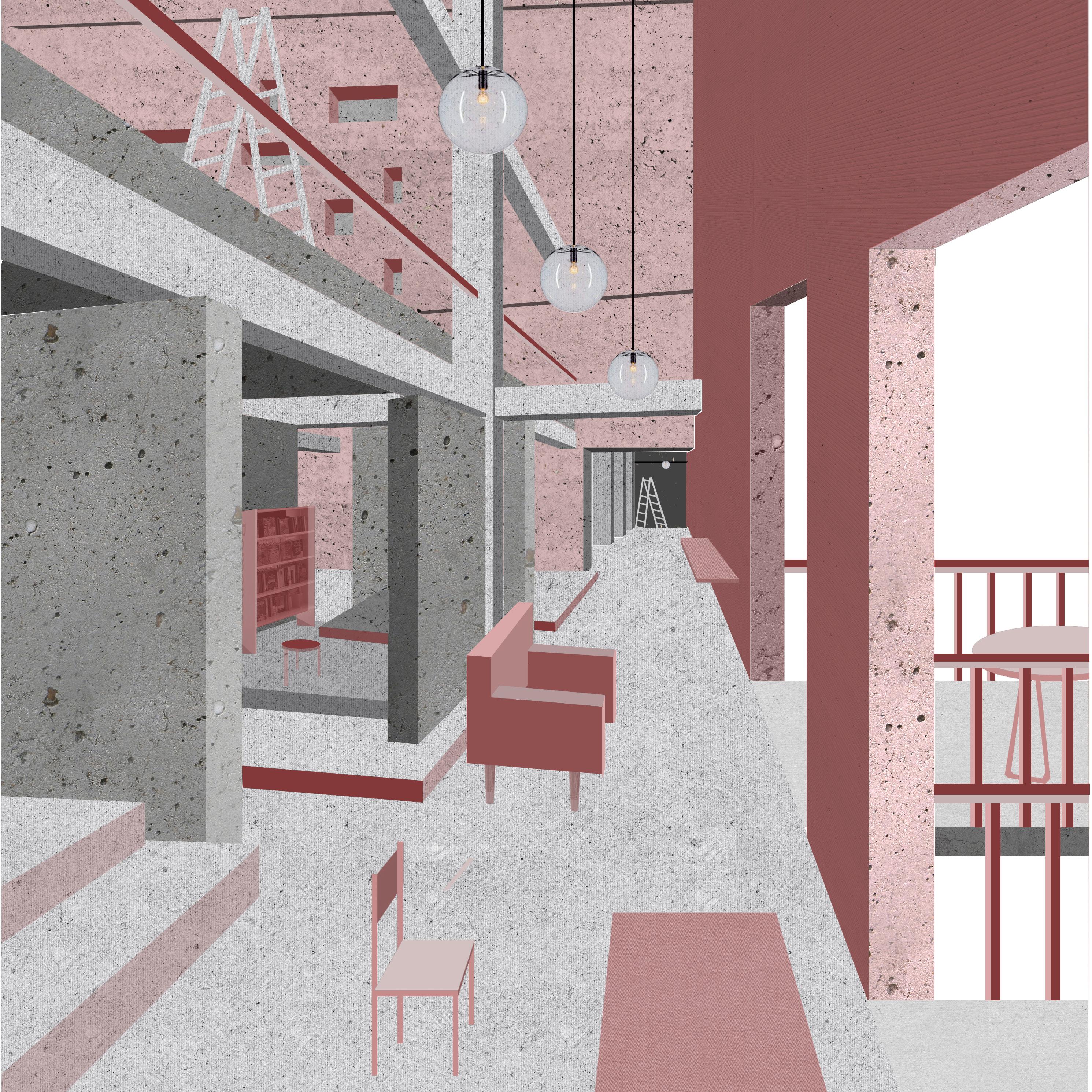
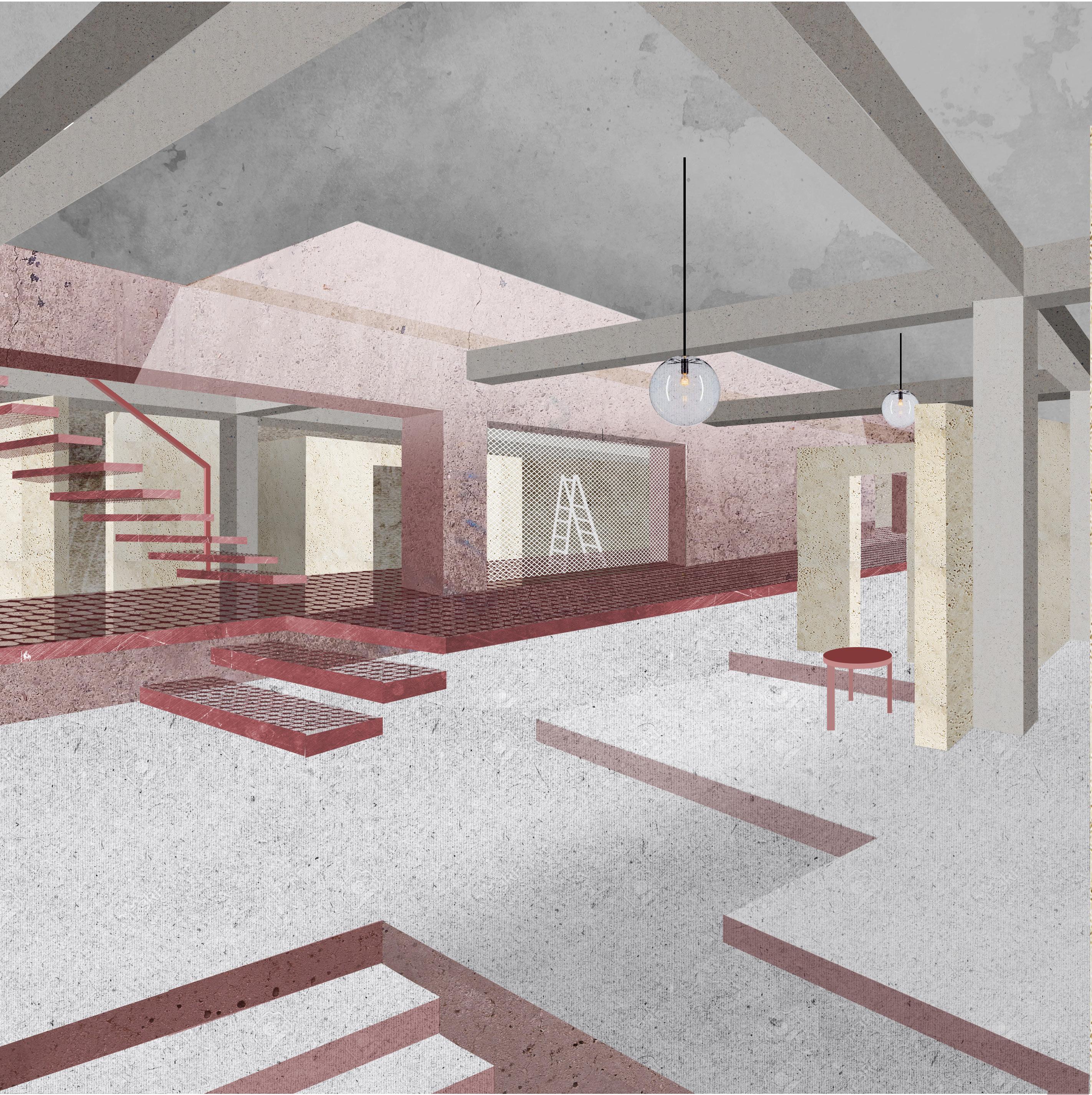
Issues of Palimpsest
The Building of Moscov Street
In the intervention section, three elements coexist: the preserved building of the Modern Movement on Moscow Street, part of the Western Wall of the city and archaeological finds of warehouses, dating back to Roman times. At the intersection of Moscow Street with the Democracy Square, conditions have been created in a time, which stems from the very structure of the city and the way that manages its historical spatial units. In this intersection, different historical phases coexist in an awkward way, overlapping each other spatially, and over time they have created levels of information and re-writings that refer to the logic of pallipseness. We found out that the city wall, the findings within the site, which were revealed relatively recently, the listed building itself as well as adjoining buildings coexist violently, while each historical fragment is seeking to maintain its limits. The way in which historical entities coexist demonstrates what collective memory has identified as important. The collective memory is in turn constituted by all those spatial elements that have resisted the deterioration of time. However, this does not mean that all the phases of the city coexist and appear equally. The Diploma Thesis intends to highlight the existing state of the historical entities in such a way that a functional unity between them will occur. At the same time, this unity will use familiar practises of the modern urban space, in order to claim its position in the current city.
Papageorgiou + Agni Padazopoulou + Babis Potzidis Thessaloniki 2015
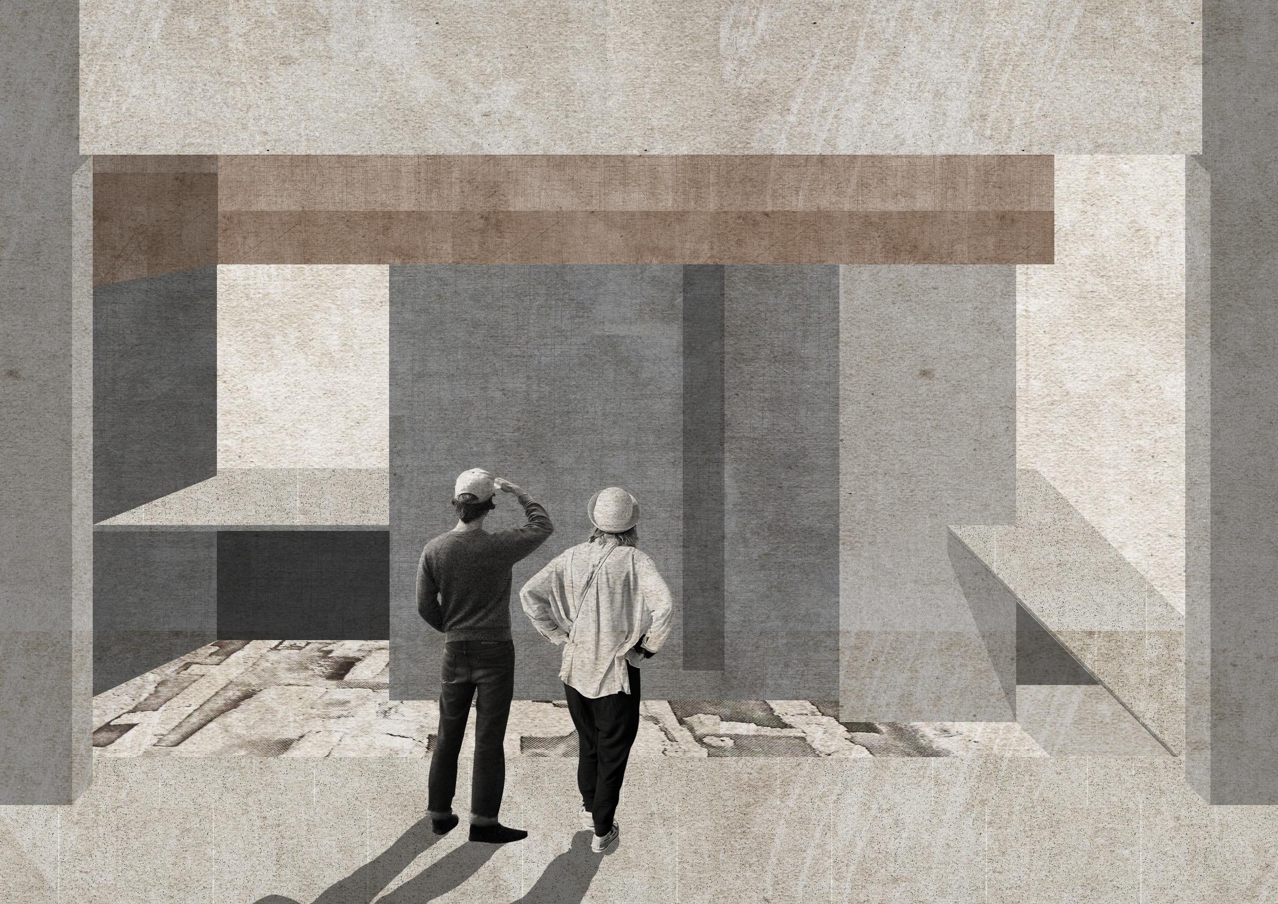
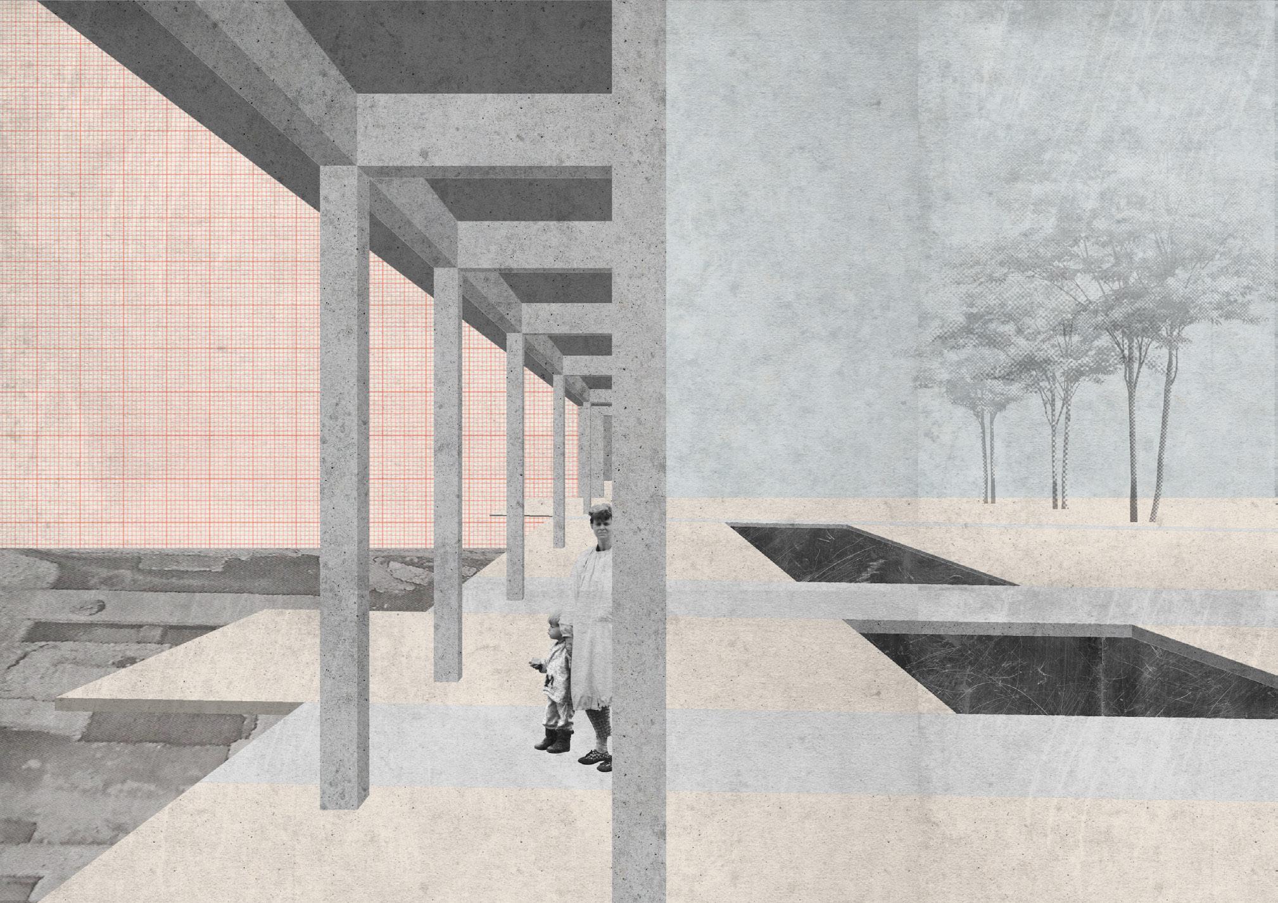
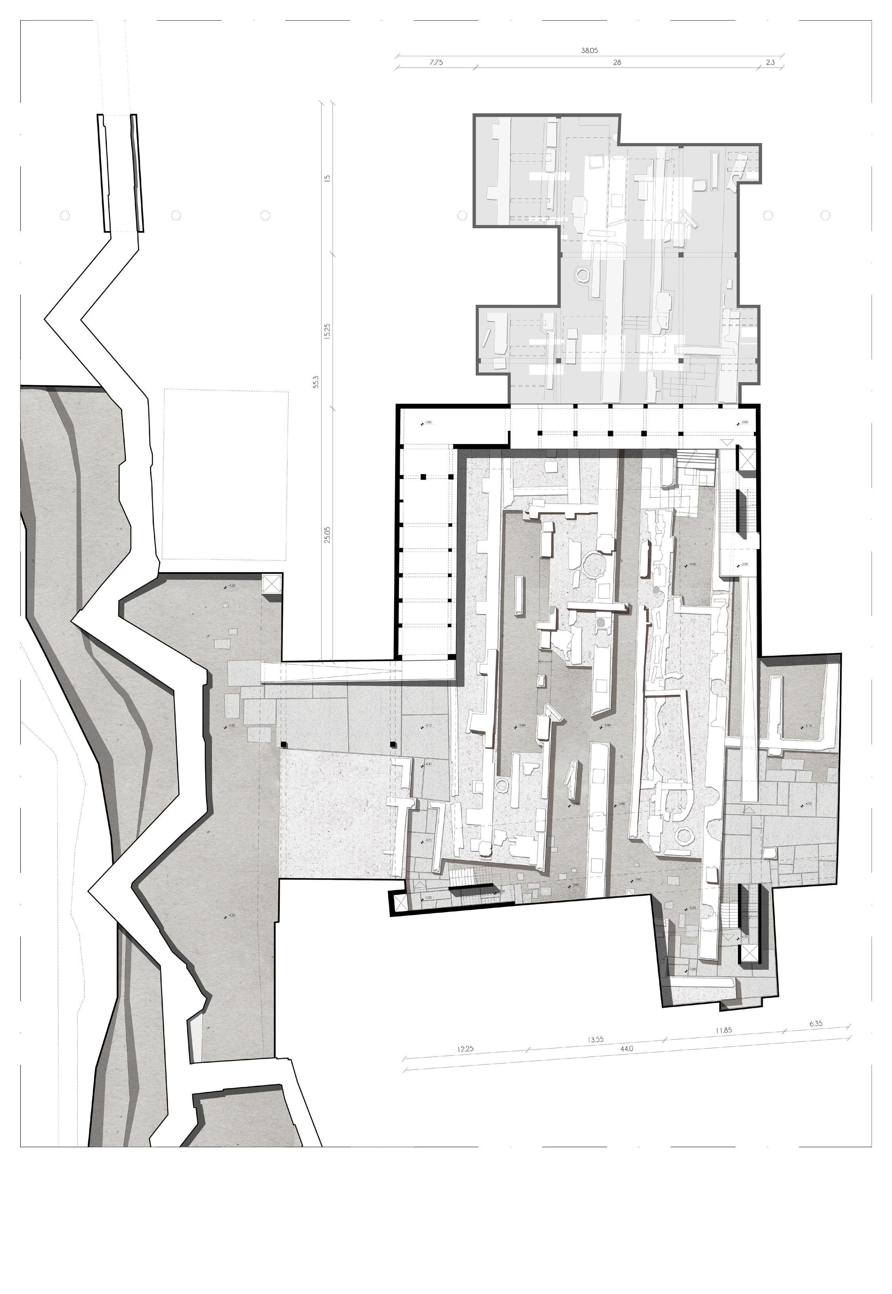


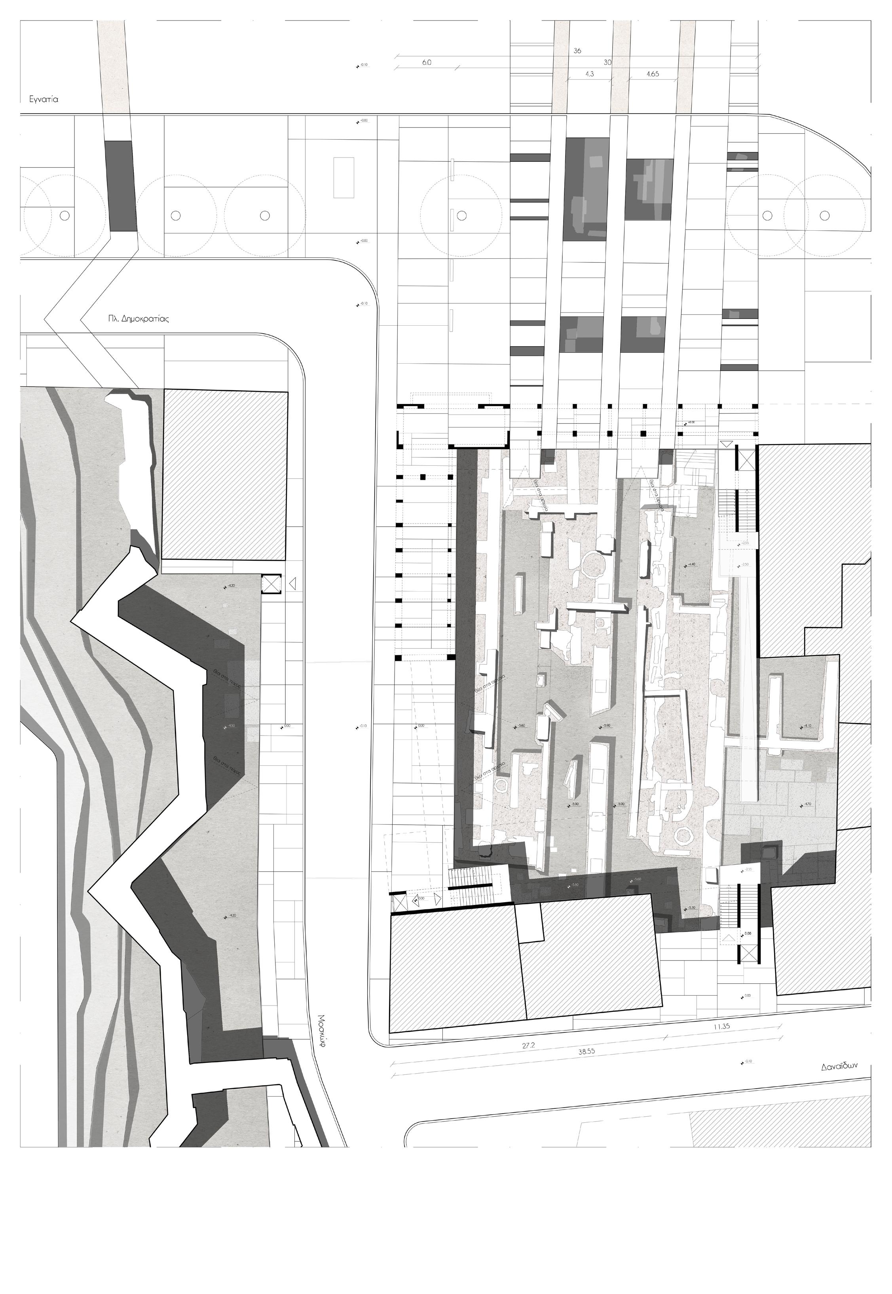


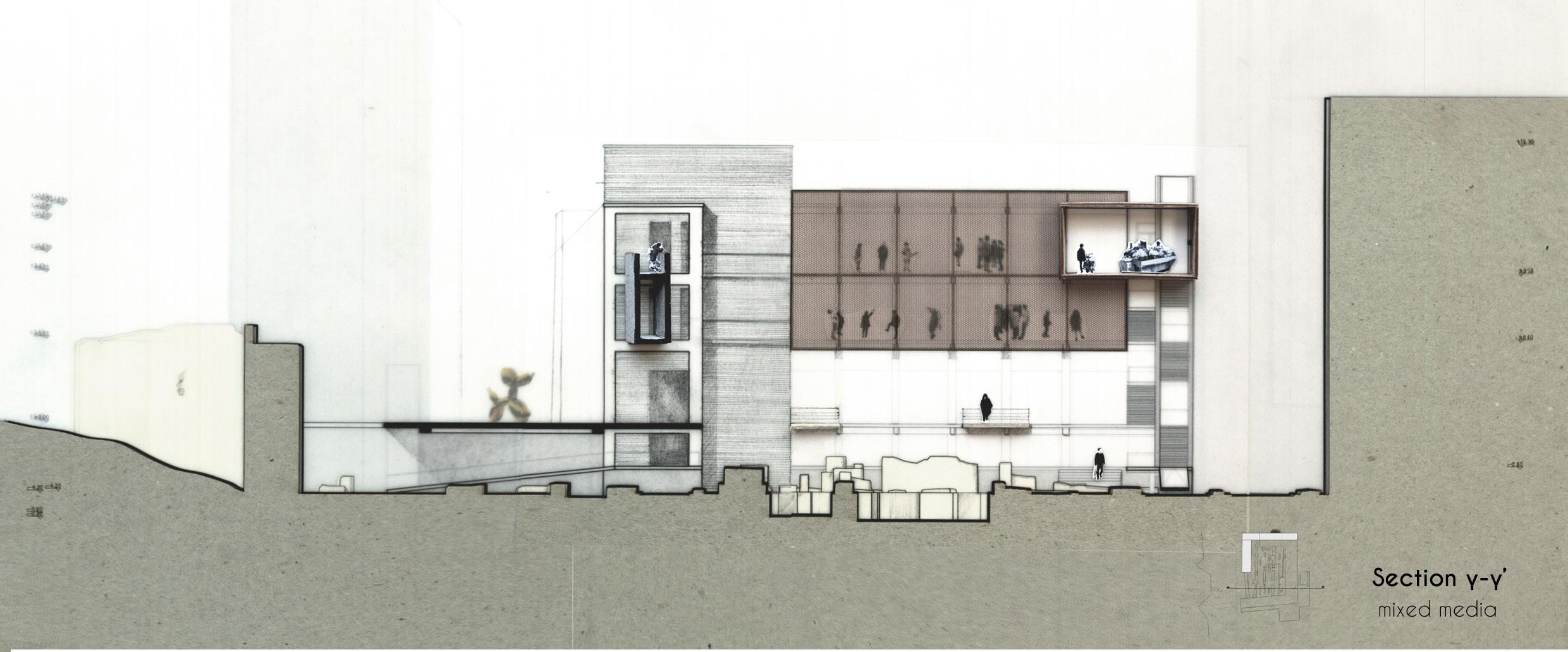
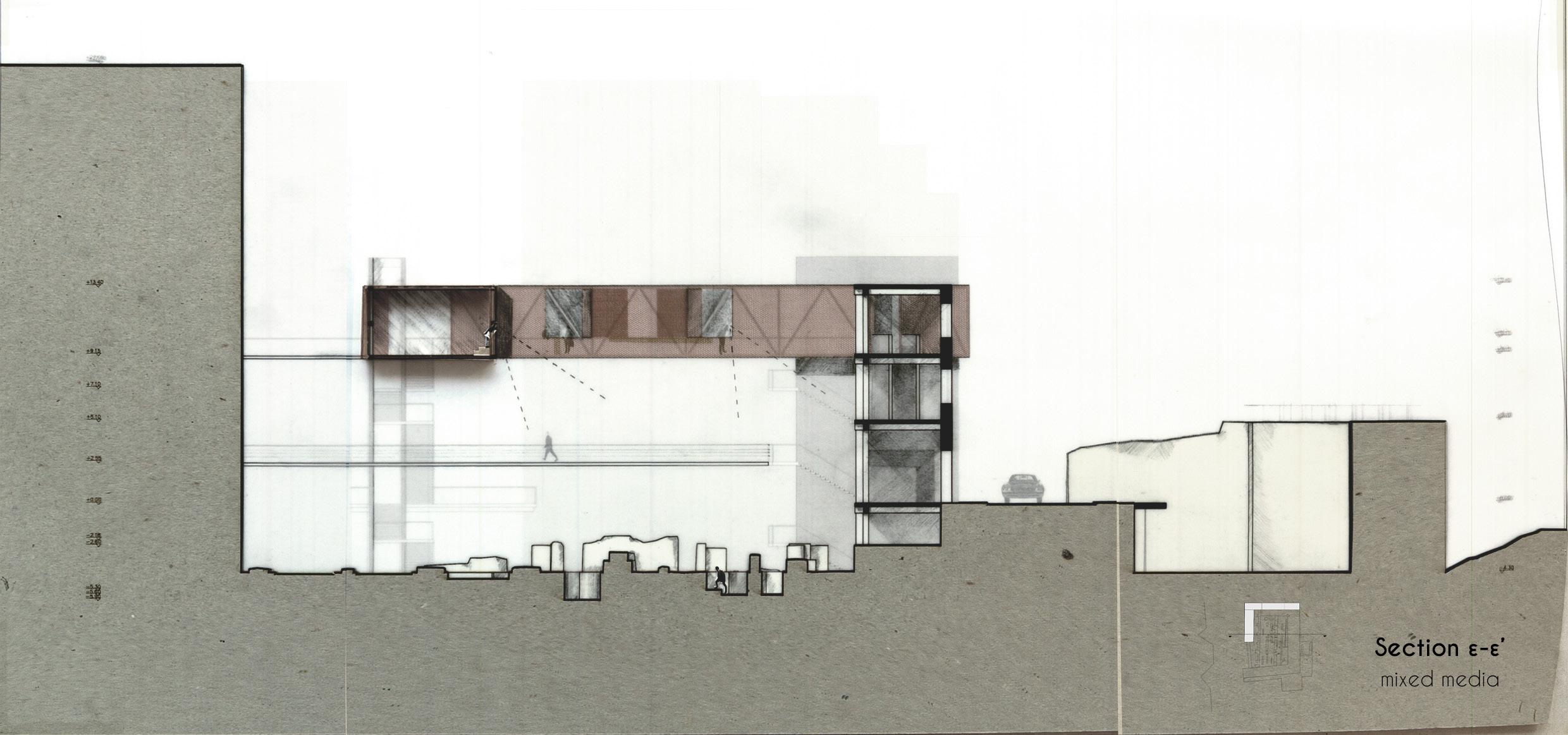
sections · mixed media
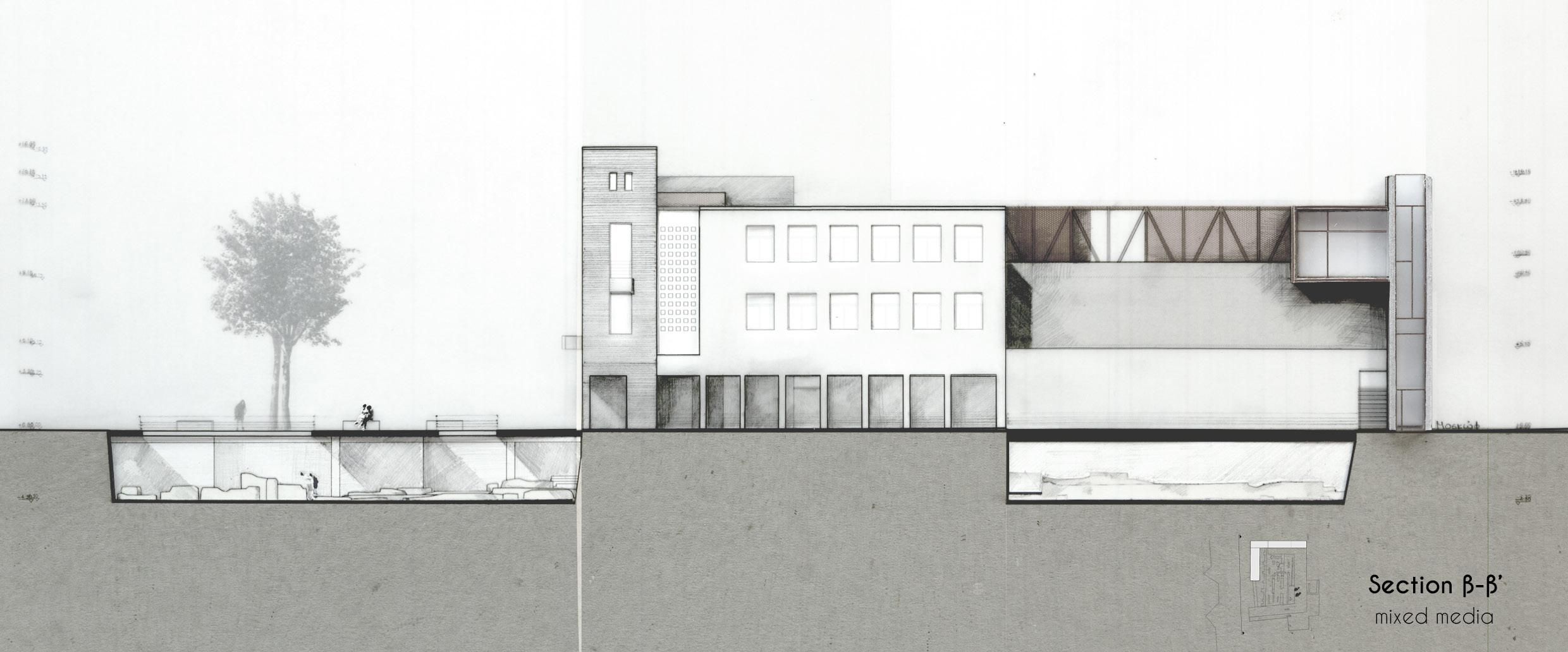
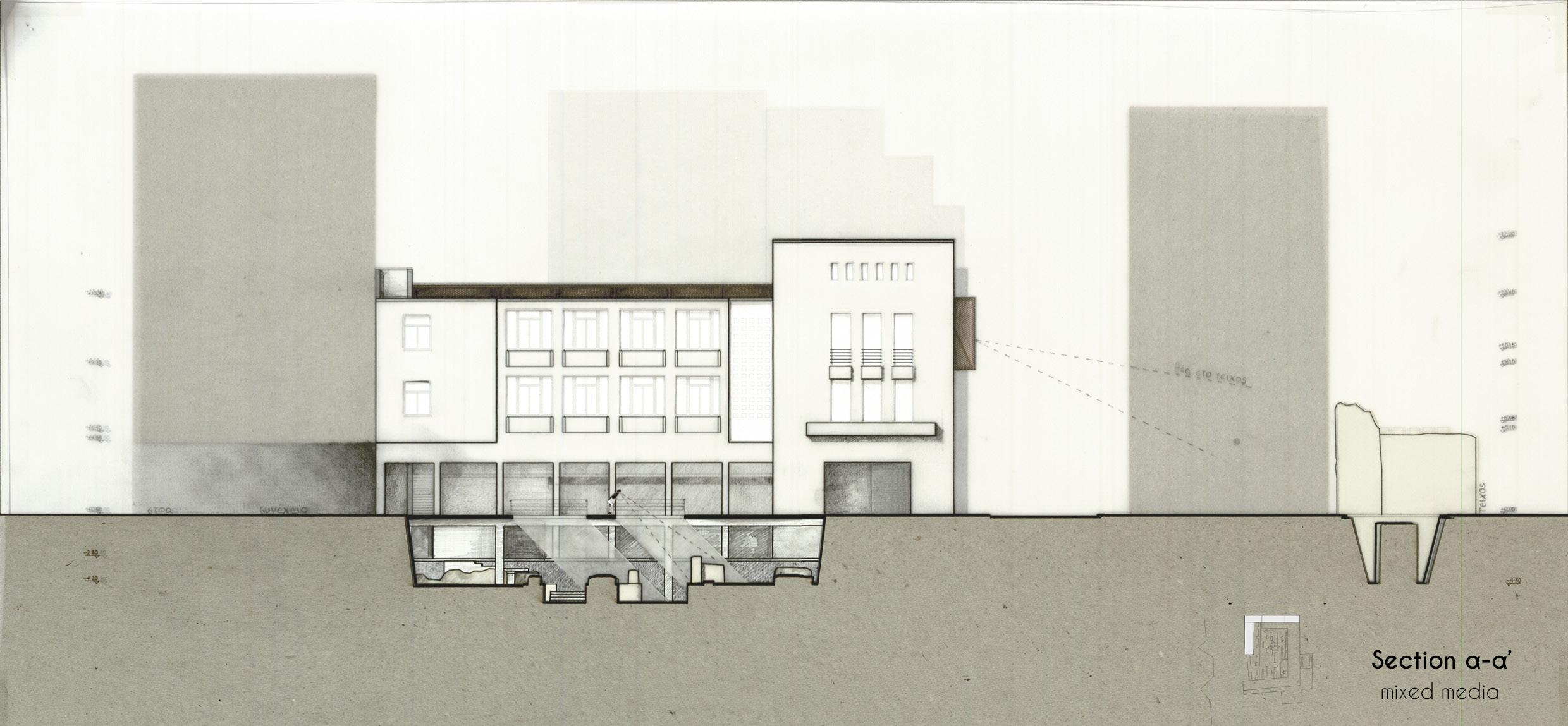
sections · mixed media
