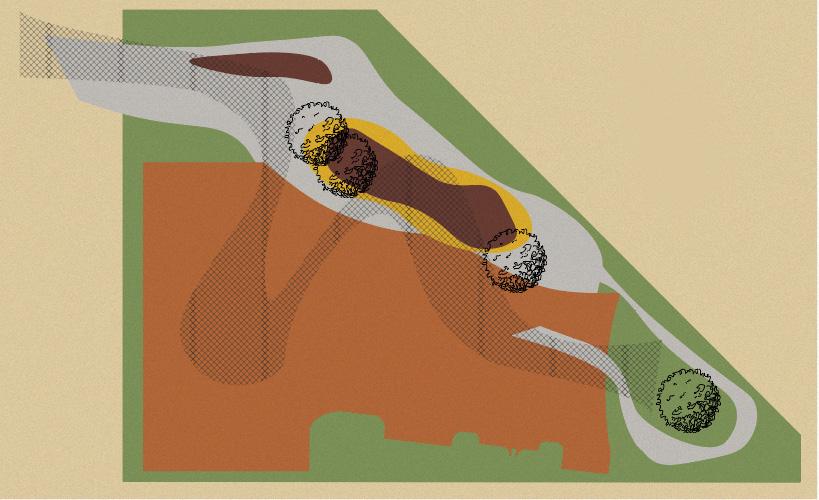
Clay
as a Foundation for Biodiversity and Learning
I acknowledge the Boon wurrung and the Woi wurrung people of the Kulin Nation, as the Traditional Owners and Custodians, and I pay respect to their Elders past, present and emerging.
I acknowledge and uphold the Traditional Owners’ continuing relationship to the land and waterways.
I. Design Exercise 1&2
Design exercise looking at the Birrarung Marr, mapping in different scales, and seasonality diagram.
Week 1 - 4
01-05
II. Material Research
Researching a selected material that stems from the mapping. The focus is on clay.
Week 6 Mid Sem 06-11
III. Major Development
Through site studies, continue development moving forward in order to respond to the studio’s aim.
Week 7 - 11 12-30

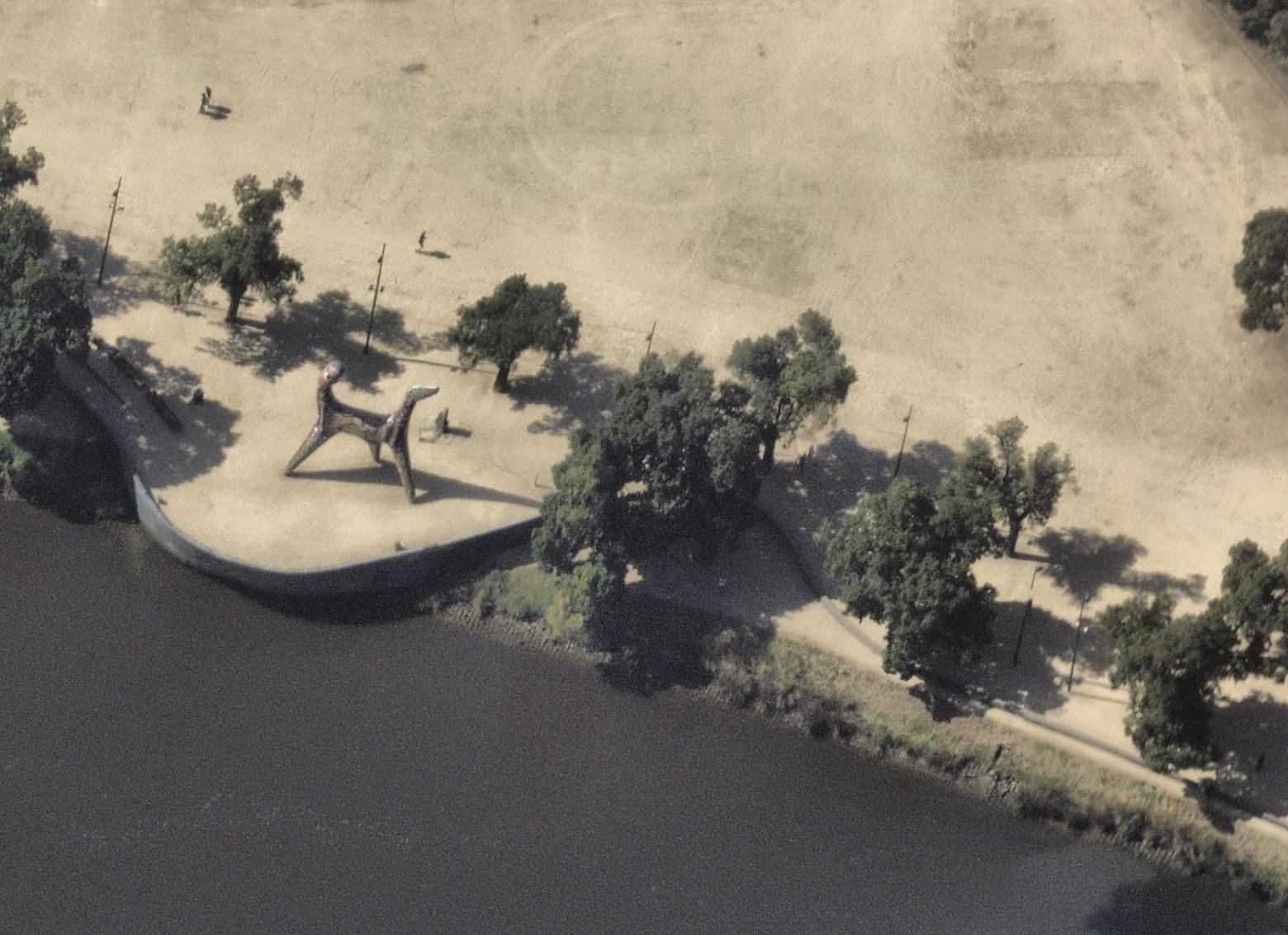
My interpretation of the spirit of Birrarung Marr is movement.
The park sits right next to the ever-flowing Yarra River, and after settlement, it became a railway, which is now transformed into a park where people continuously come and go. Historically, this place was also home to eels and a campsite where people would hunt and camp—making it a landscape deeply connected to movement through time and space.
With this in mind, my concept for a pavilion is designed to be as minimally invasive as possible, echoing the practices of the Aboriginal people who camped here temporarily, moving on to allow the environment to renew itself. This approach minimises impact and respects the delicate relationship between land and people.
The pavilion features earthen mounds shaped from the soil on-site, creating natural pathways. These mounds, along with stick structures that represent the native trees of the area, evoke the feeling of walking into a native landscape. At the same time, they maintain the spirit of transience, blending harmoniously with the surroundings.
A loosely tied canopy, fastened gently to the trees, is designed to move with the wind, enhancing the experience of being enveloped by nature. This feature captures the subtle movements of the environment, reinforcing the sense of flow and connection to the landscape.
Through these elements, the pavilion captures and celebrates the movement intrinsic to Birrarung Marr.

Mapping the site through the lens of Country, Material and Flora and Fauna at different scales.
The Country Map at 1:2000 looks at the EVC of Glen Waverley, what the land used to be, what it is now, and the non-human species that have occupied this space since 1750. The map overlays the current development of the shops and railway around the area over the 1950 aerial view of the grassy woodland. The current suburban climate full of residential housings shown to the right side of the EVC map while the previous vegetations of the grassy woodland are shown on the left. Along with that, the most common species found in the area.
Grassy Woodland on the Gipsland Plain is an open, eucalypt woodland to 15 m tall occurring on a number of geologies and soil types. Occupies poorly drained, fertile soils on at or gently undulating plains at low elevations. The understorey consists of a few sparse shrubs over a species-rich grassy and herbaceous ground layer. Typical birds in the area consist of honey eater, little raven, magpie and spotted turtle dove. Typical plants consist of river red gum, banksia, silver wattle and ground covers with kangaroo grass, spear grass etc. The soil type is clay loam which supports this red gum ecosystem.




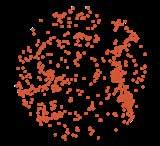

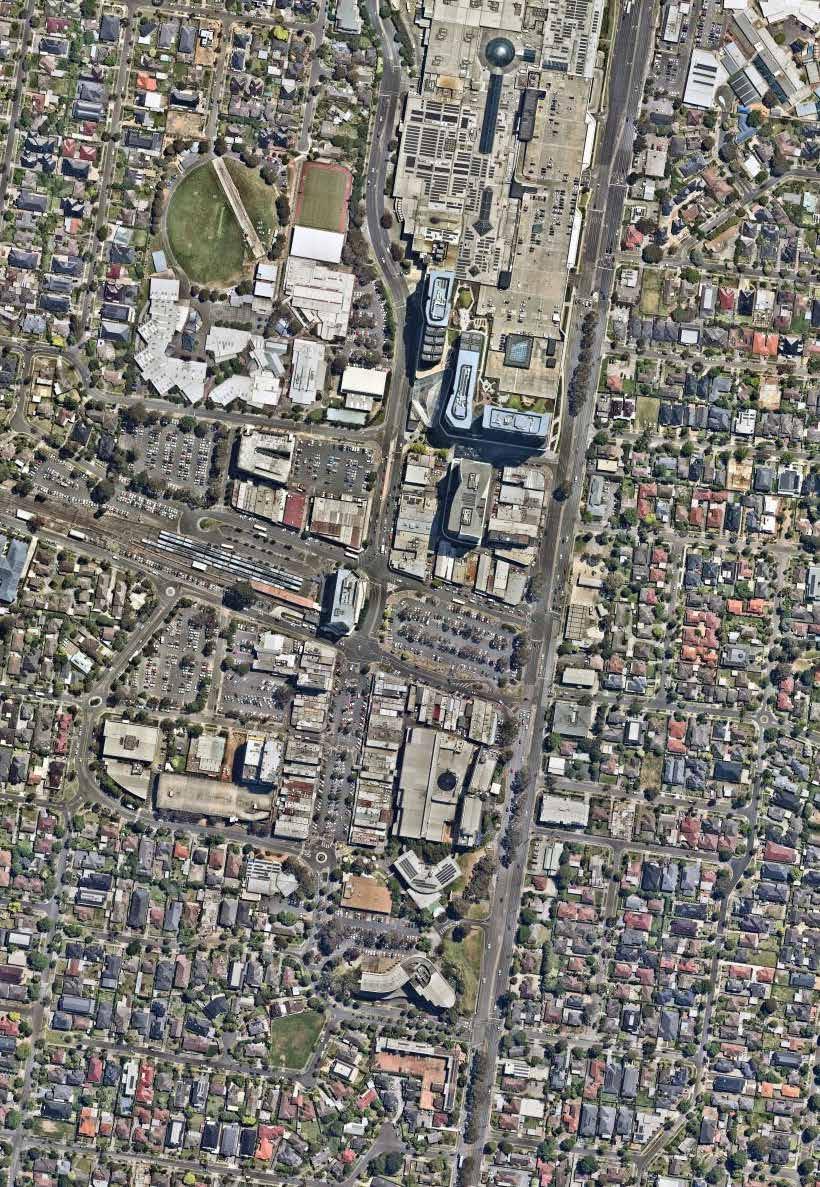

Mapping the context of the site.
Understanding the area’s zoning and population also ensures the project can effectively address community needs and integrate with its surroundings. It also gives a clue of material and context that can integrate the project onto the site further.

Mapping the site through the lens of materials.
The materials found on site points heavily towards blocks type material such as bricks, glass blocks, sandstone bricks, and pavers. This ties to in to the current research material that explores how clay-based structures can support local wildlife, particularly bird species and small mammals like sugar gliders.
Existing vegetations are also noted to maintain the existing species that already occupied them. The project considers seasonal changes, species-specific nesting preferences, and community engagement through planting events to create dynamic, wildlife-friendly spaces.
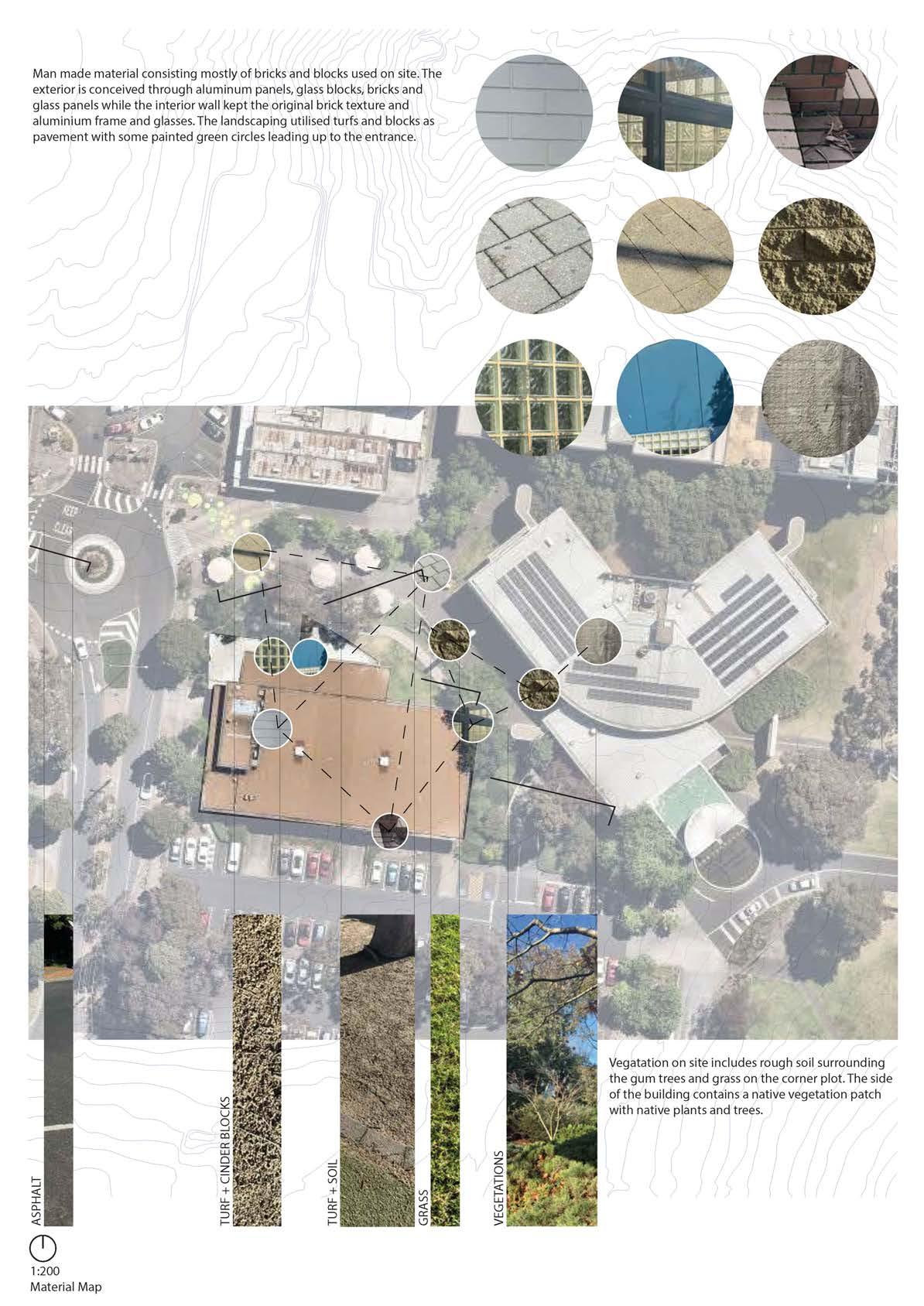
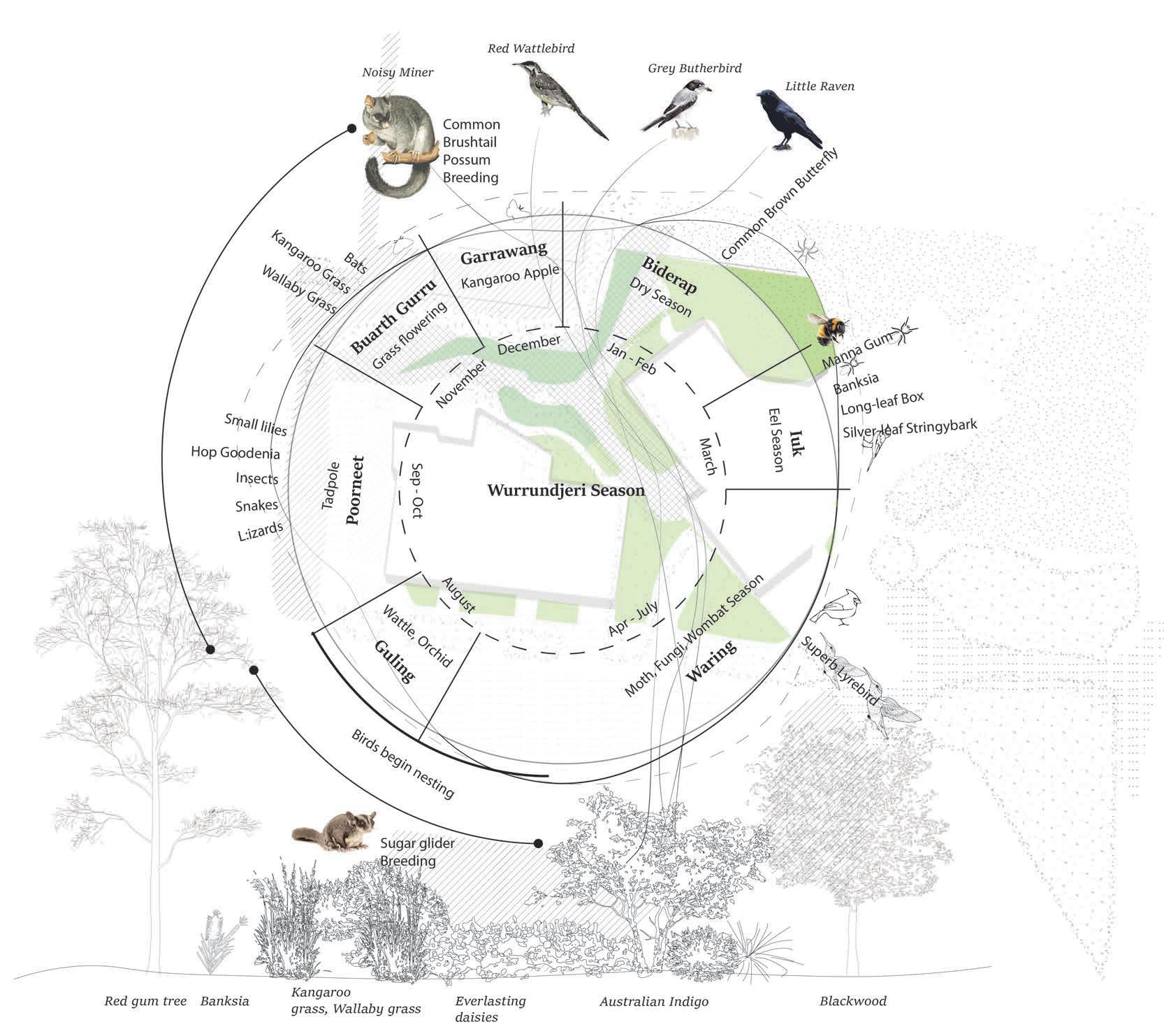
In many areas classified as EVC 175, particularly in regions like the Gippsland Plain, the soil often contains a significant amount of clay loam. These soils typically have moderate to high clay content, which contributes to their water retention capacity and supports the growth of native grasses and tuberous plants. A wide variety of plants and animals rely on each other to survive and create a symbiotic relationship. Today, the area is classified as an urban area recognising the biodiversity ranking of 2, indicating a low level of biodiversity. So how do we encourage biodiversity back in the area?


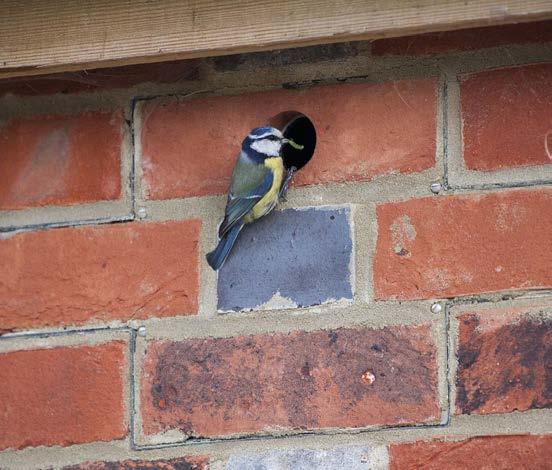
Historical and Cultural Significance
- Clay has been used historically for functional objects, ceremonial purposes, and artistic expression in Indigenous cultures
- In Indigenous Australian culture, pottery plays a significant role in conveying cultural knowledge, spiritual beliefs, and stories
Contemporary Usage
- Modern applications of clay include adobe, compressed earth blocks, and sustainable construction techniques
- Clay can be strengthened without firing by using stabilizers, natural fibers, or geopolymerization
Environmental Applications
- Clay bricks can be designed to encourage biodiversity by incorporating habitats for birds and other wildlife.
- Bird bricks with built-in cavities provide nesting spaces, especially in urban areas where natural sites are scarce.

Using Clay to Encourage Biodiversity
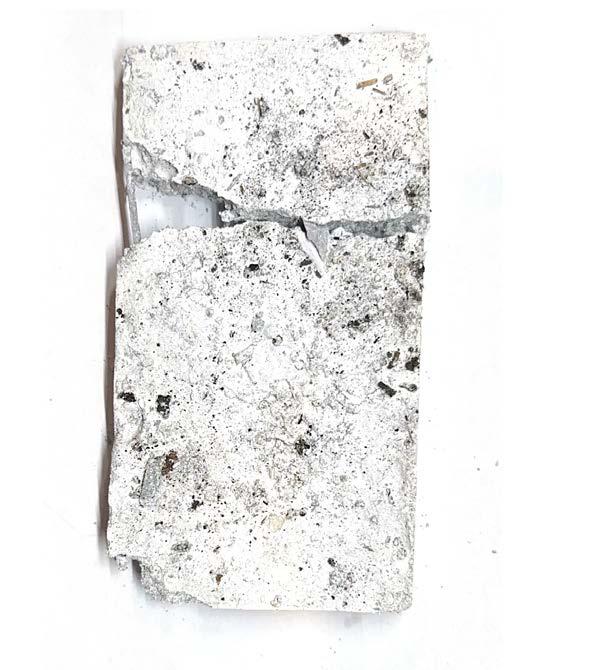

The process of making these clay bricks is designed to be a communal activity, inviting people of all ages to engage with the material in a hands-on way. Through workshops and events, participants learn the traditional techniques of brick-making while also understanding how these bricks can serve a greater ecological purpose. This act of creation becomes a learning experience, where the community not only gains new skills but also a deeper appreciation for the role of clay in supporting biodiversity. By creating habitats within the shared space, it recognises the important of making room for other non human species.

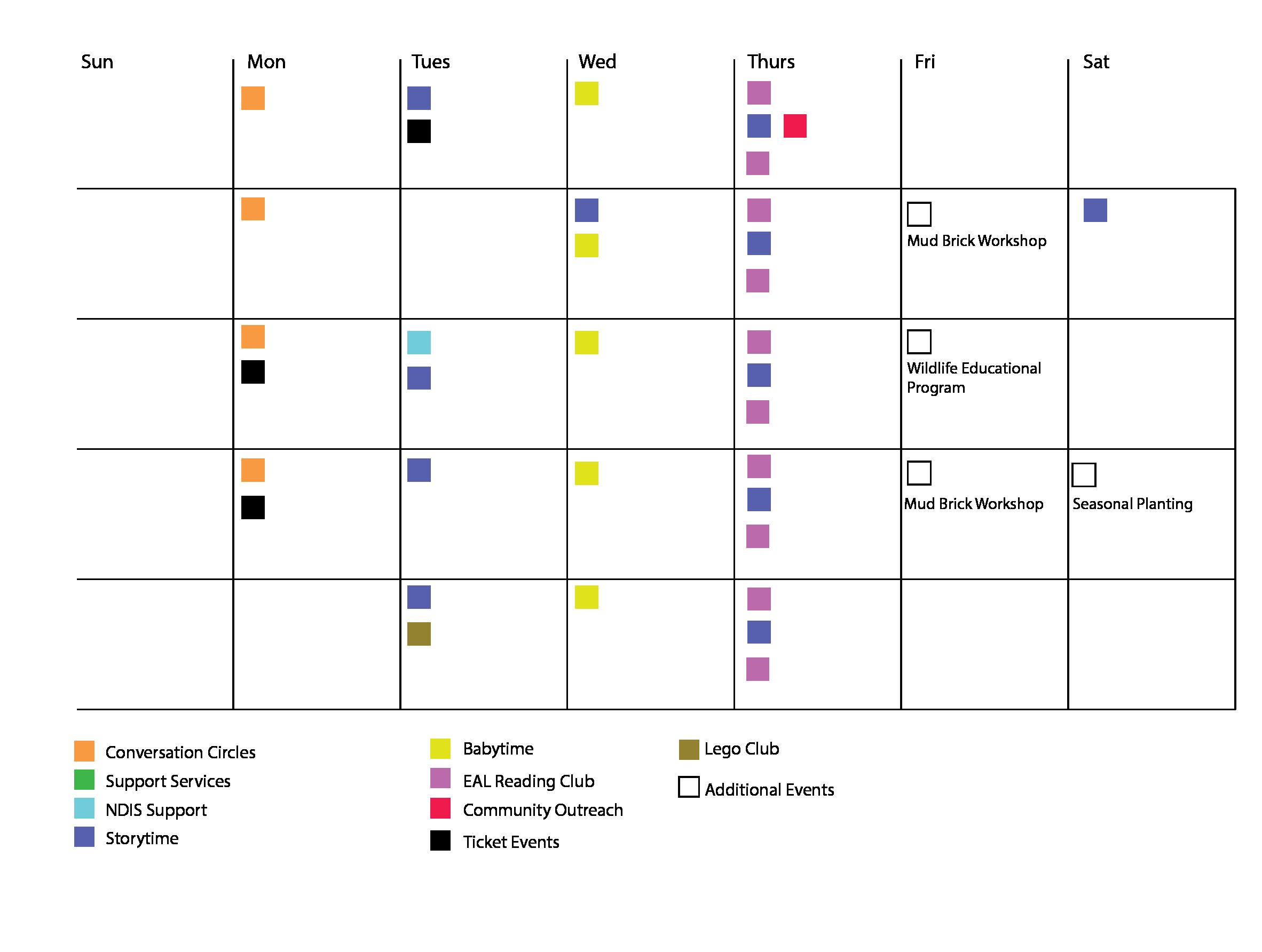
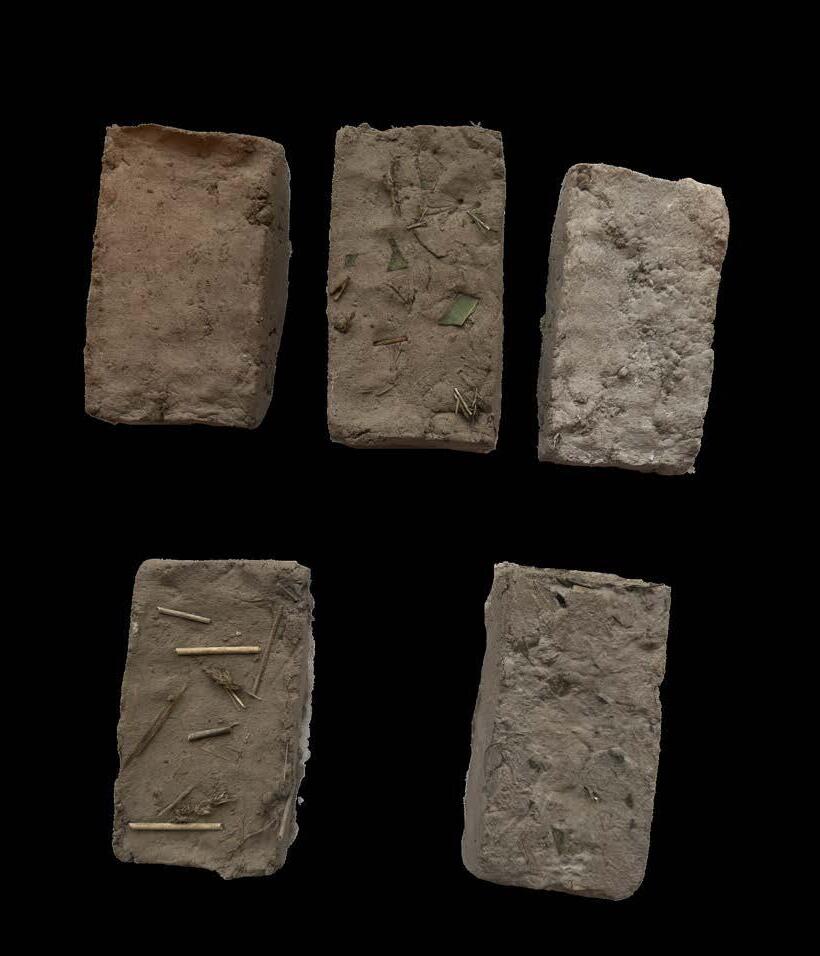
Mud brick making activity can also be used to promote understanding of Country and biodiversity in the community. Having additional programs that allow childrens and adults to experience physical material as well as educating them on the seasonality of the flora and fauna can push towards a higher understanding of non-human species.
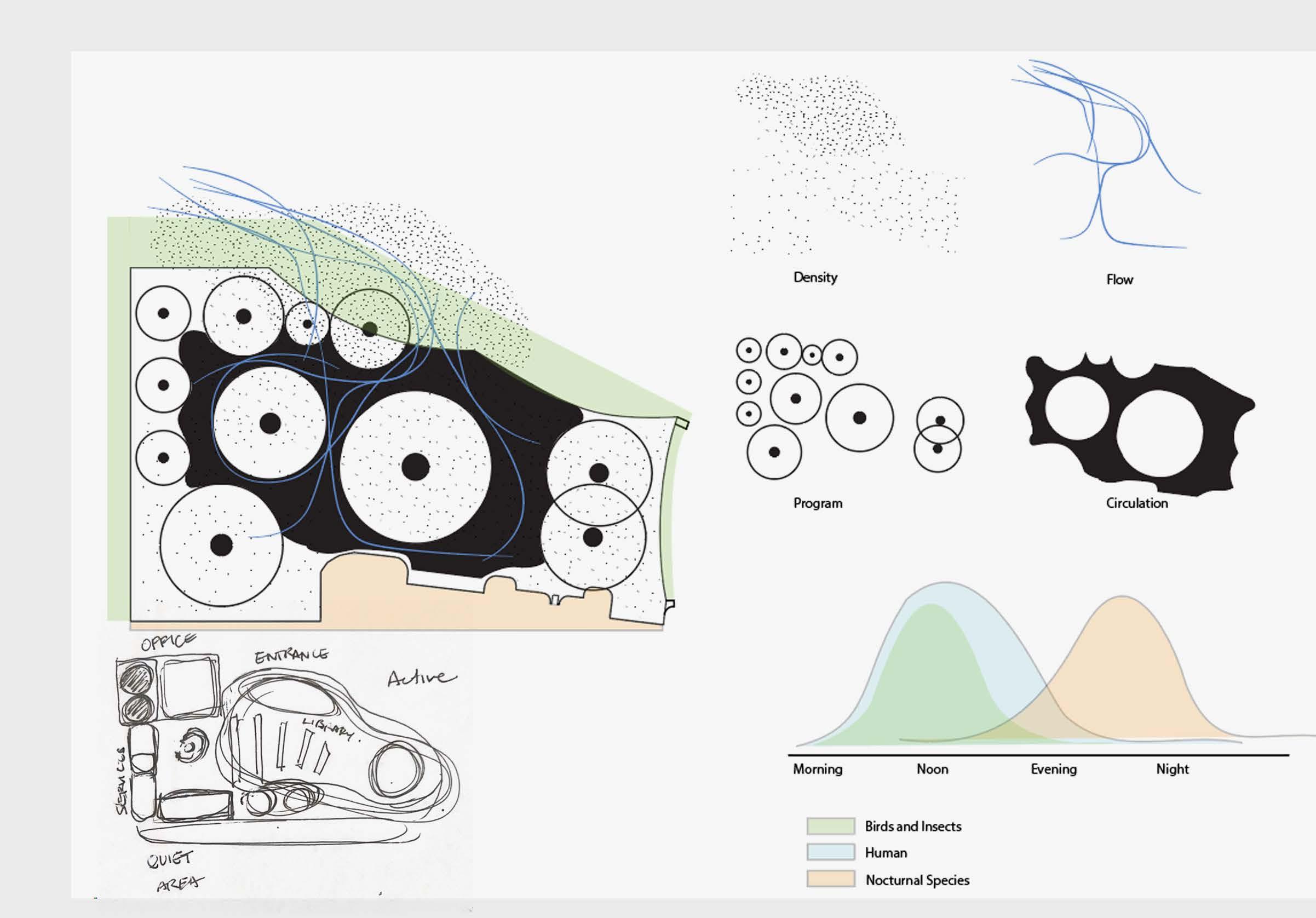

The mid semester presentation was a good way to gauge my research approach and where I was heading next. My main focus during this time was looking at how clay can be used to encourage biodiversity as clay is abundant underground and has support many non-human species before us. The feedback was to explore further into massing and working through programs. Understanding how the species are in relation to us, are they the stakeholder and if they are, how do they inform the building. Through this, I delved deeper into trying to create connection between ground, building, sky and the surrounding context. Creating supplementary spots as well as structure that that act as habitat and assistance to the species in focus. Along with that, the connection between the facade, the internal stairs, and the ground basement are explored further.





Preliminary design concept looks at how the library can be used to observe the natural surroundings and non-human species around us. The sections explore various line of sight towards the landscape and a connection to ground with the open foyer and cafe. Both indoor and outdoor space encourages looking out to promote this understanding and appreciation for non-human species.

Initial plan lacks enough connection to the site and other vegetation area. However, its purpose is to look at the animals flight path and making moves that correlates to the existing garden.
CONCEPTUALISING EXPERIENCE THROUGH THE LANDSCAPE

VISUALISING EXPERIENCE THROUGH THE LANDSCAPE
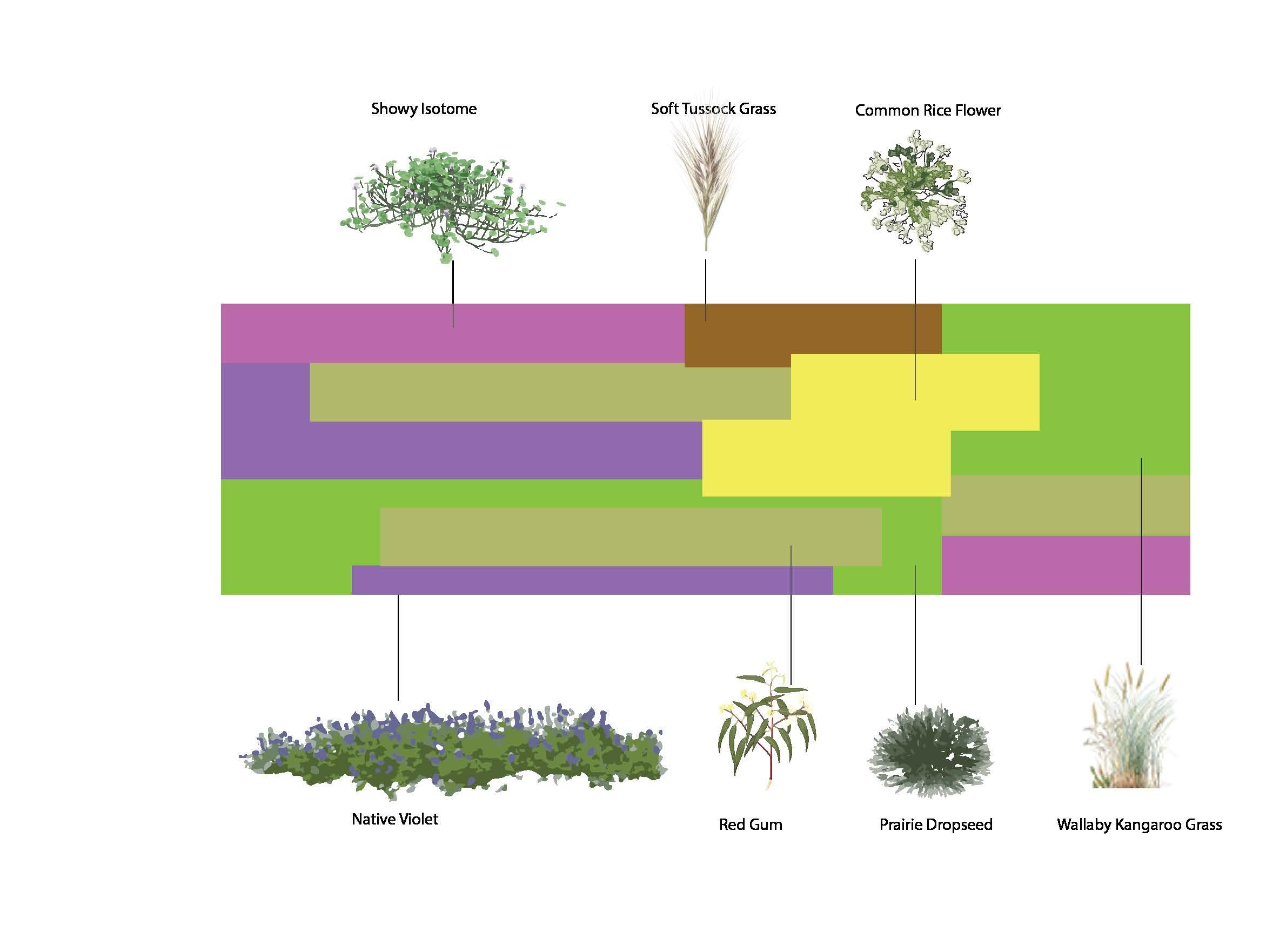

Moving Through the Landscape
Clay pavers are used to encourage movement throughout the site. The journey starts from the entry through to the existing eucalyptus trees then inside the library. It goes back out again to the second eucalyptus before heading towards the children’s section. This intentionally allows the children to start learning and observing from a young age by having their section located on the corner between two native gardens. The quiet study area are situated to the back while activity areas are to the front, following the sun’s movement and animals behaviour. The moments of greenery and landscape also acts as a corridor for birds and animals to move through the site without being interrupted. It connects to the existing tree lines to the south, east, in between the library and to the north.


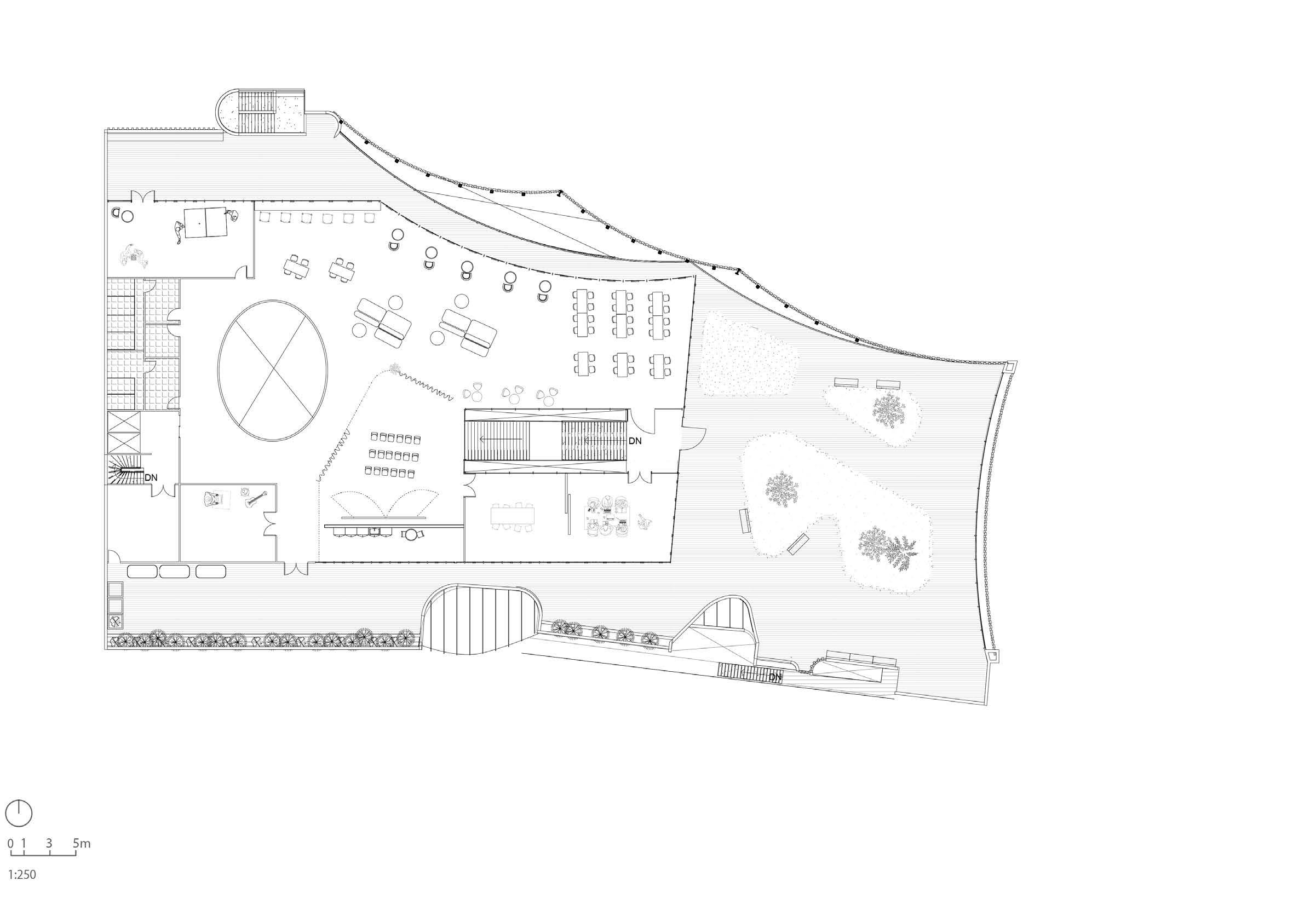
Creating a Network of Shelter
A network of shelter for the animals span across the building as the birds occupy the north facade and the top floor of the open courtyard while the possums and sugar gliders occupy the south facade. The existing columns are used to create an elevated floor, touching the ground lightly and giving space to the possums and other vegetations to thrive underneath. Having access from the south wall through the pre-digged hole and underground space to crawl, the animals are welcome to create their own habitat where they wish. A series of attached platform are also introduced to encourage sugar gliders and possums climbing them.
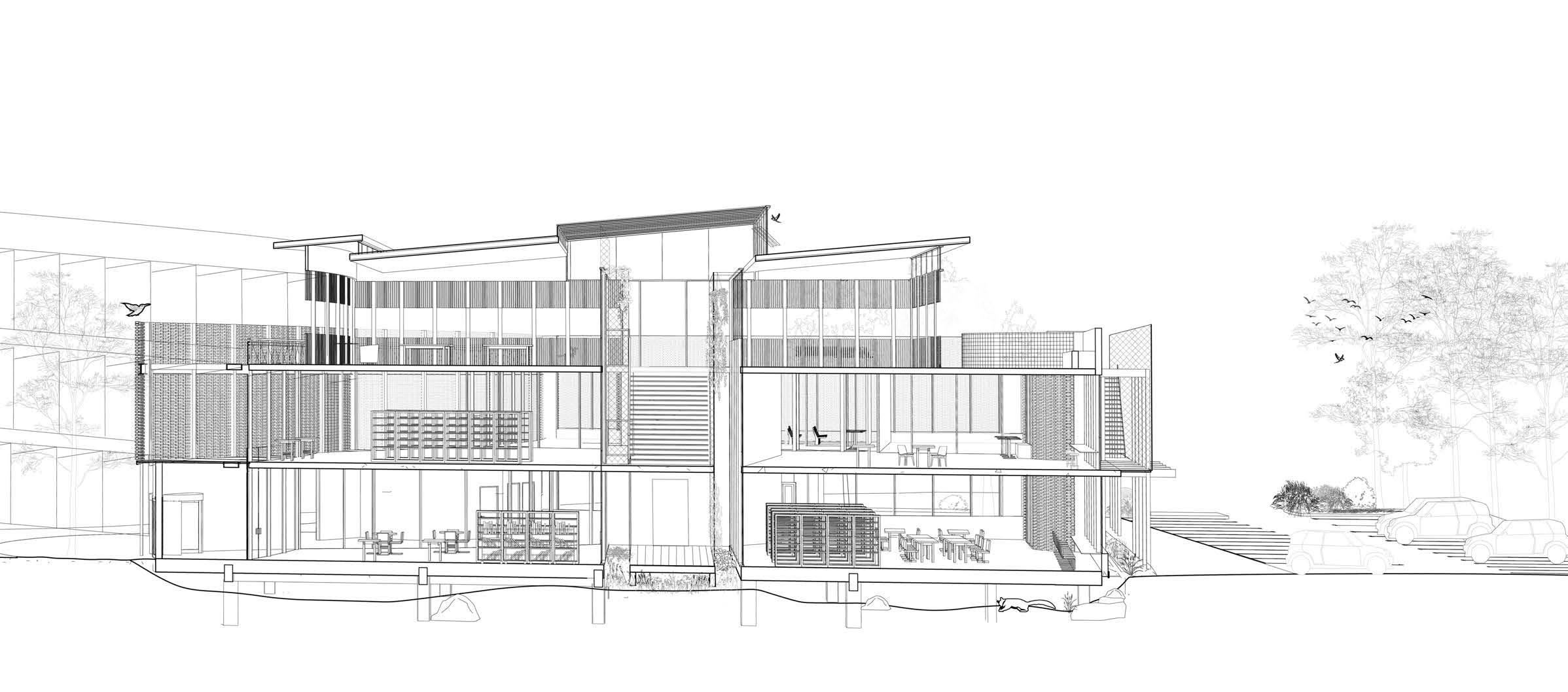
In the winter, possums would rest in the rocks deep underneath the library. The pre-dug opening into the existing basement allows them to make their way in and away from disturbance above. Similarly, the timber structure allows the possums and sugar gliders to climb up if preferred, using it as a way to get to their habitats within the bricks.
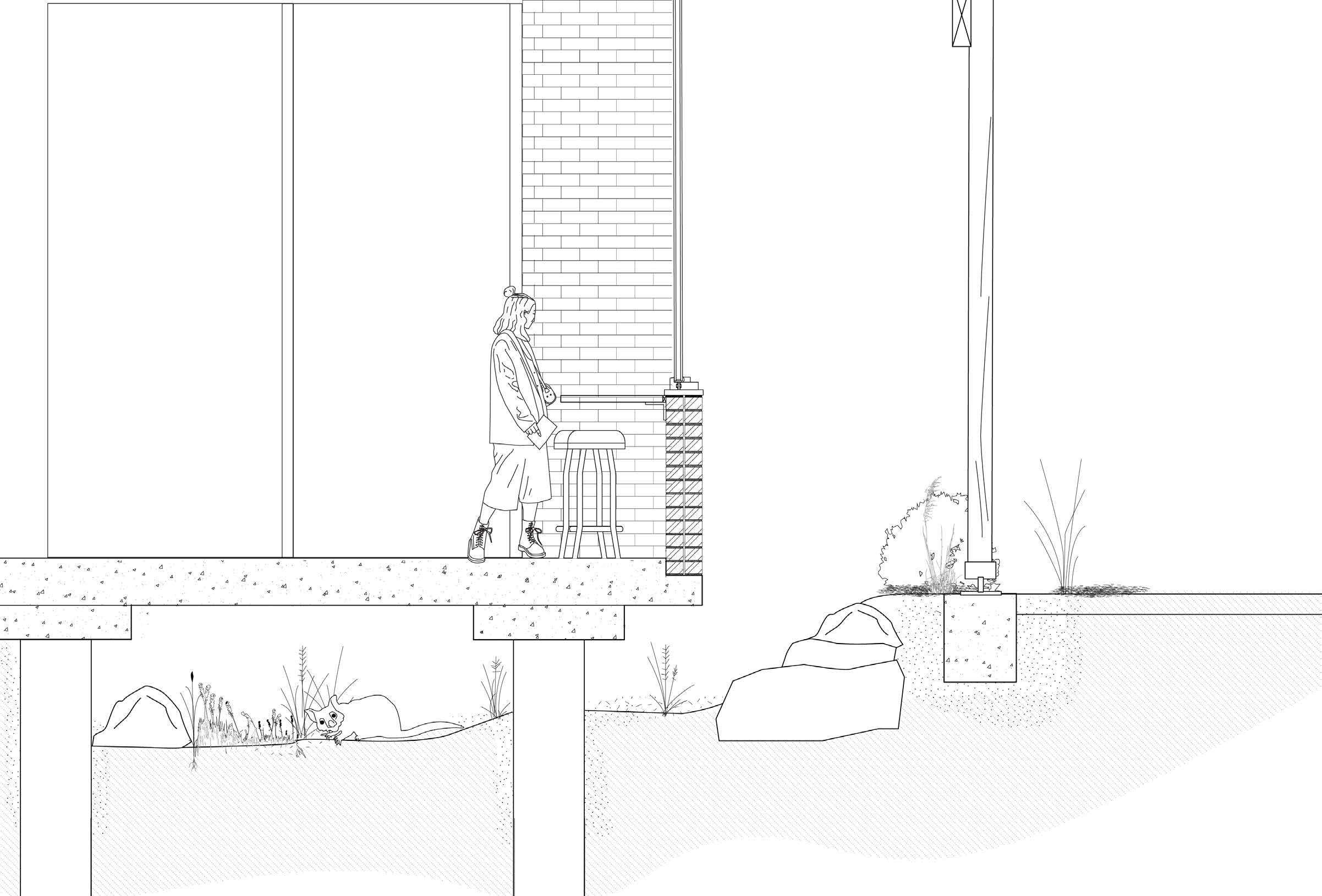
The Landscape in Autumn
The east facade faces the existing native vegetations with an additional deck and water feature that helps create a deeper connection to the landscape as you stand on the deck. The children’s area look out directly to the flora and fauna outside, inviting them to observe the swift parrot who migrated from Tasmania during the cold months. Dense shrubs and nectar producing plants bloom in different season to attract different species.

Spring/Summer Birds Observation
The facade outdoor observation spots nestled behind the brick facade, near key habitats where visitors can quietly observe wildlife without disturbing them. These spots are designed with minimal impact, blending into the environment while offering educational insights. The bricks on the other side offers resting, perching and cavities that allow the birds to use with no human interaction.

North Facade as a Shelter and Learning Space
The north facade acts as a shelter spot that increases interactions between birds and the bricks while the native landscape weaved in between the clay pavers to encourage learning and understanding of biodiversity for visitors. Mixed in between the typical bricks are the bird bricks that act as their habitat and brick bonds that allow for other activity like resting and perching.

A light timber structure and an open ground that encourages movement between sugar gliders and possums to move throughout the building, both in the open space and underneath the building.








The overall feedback was to ensure drawings convey the seasonality of the project and creating spaces that are more ambiguous using the bricks in the internal wall. Throughout the semester, the goal was to make sure I don’t forget the connection to the mid semester material research and how this library fits into its context. The library’s planning and design looked to supplement the specific non-human species that exist on the site and so this creates a connection between the site and the project through the brick facades and from ground all the way to the sky. Additional drawings of the section throughout the season also shows how the spaces from the interior connect to the outdoor spaces through either line of sight or ground. The project’s intent is to share ground and use earth’s material to act as a foundation for sharing and learning.
Reflecting upon this studio journey, I gained an incredible insights into designing on Country and how I should position myself as a foreigner on this land. I was able to reflect on my values and see how it aligns with Country’s values and learn how to relate to the community. It was a great semester learning from a different perspective and I will continue to apply these values moving forward.
