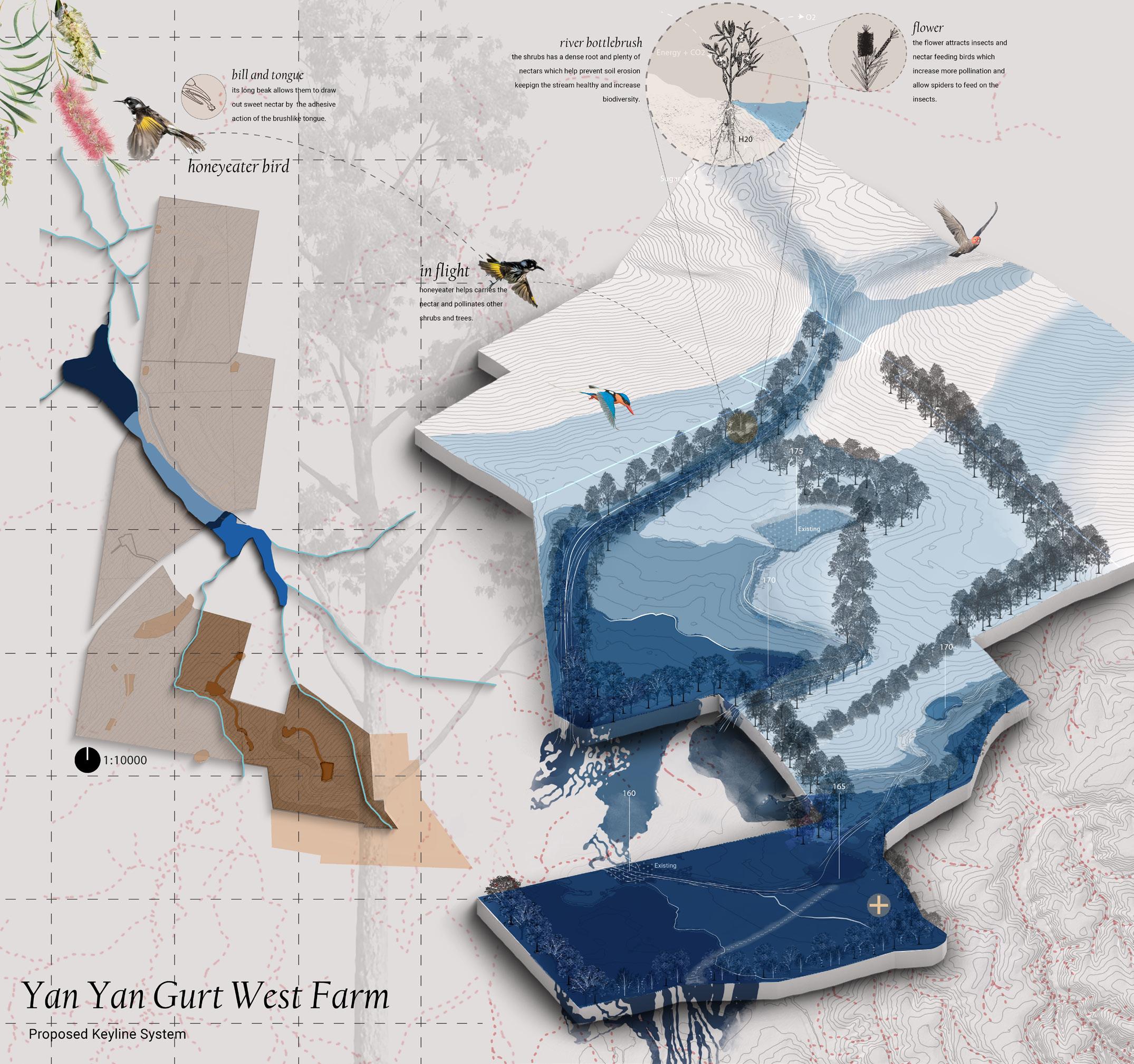

ARCHITECTURE PORTFOLIO
with a focus on empathy and social sustainability architecture.
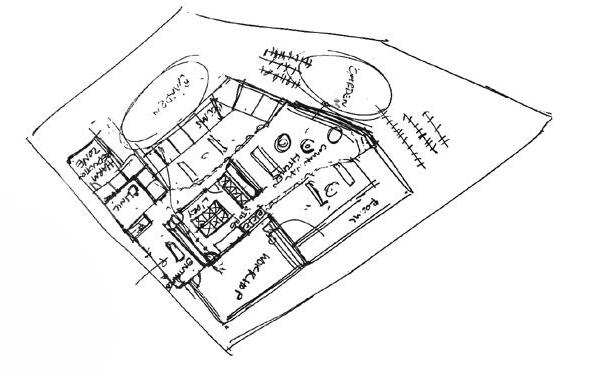
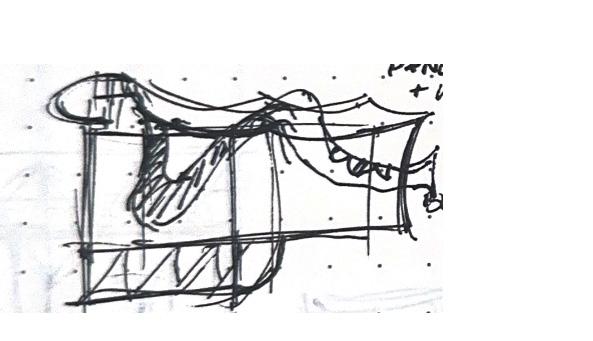
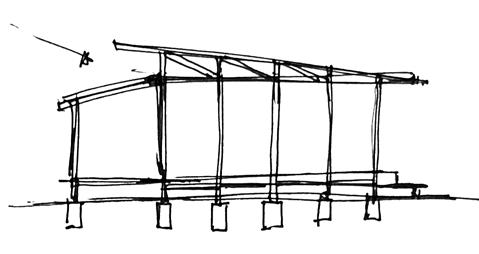
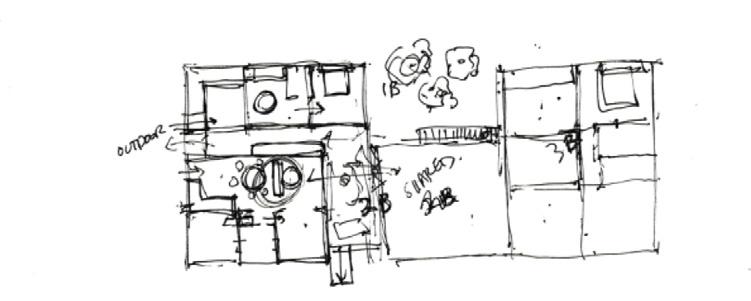
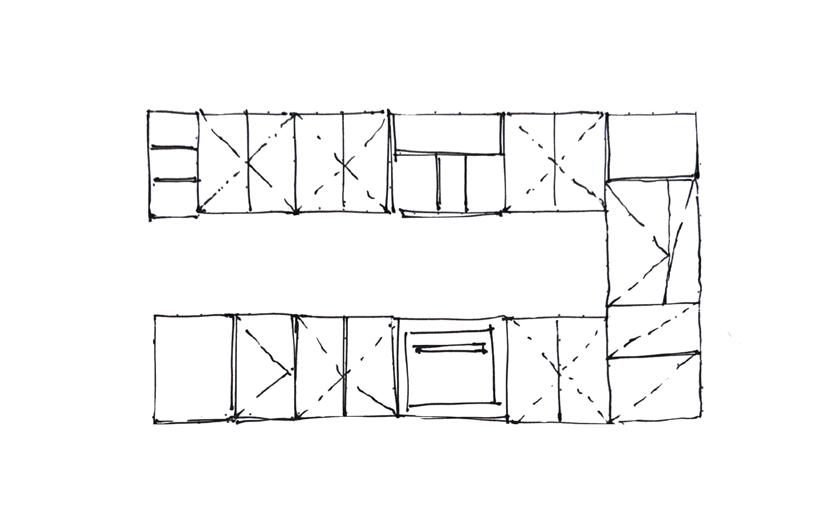
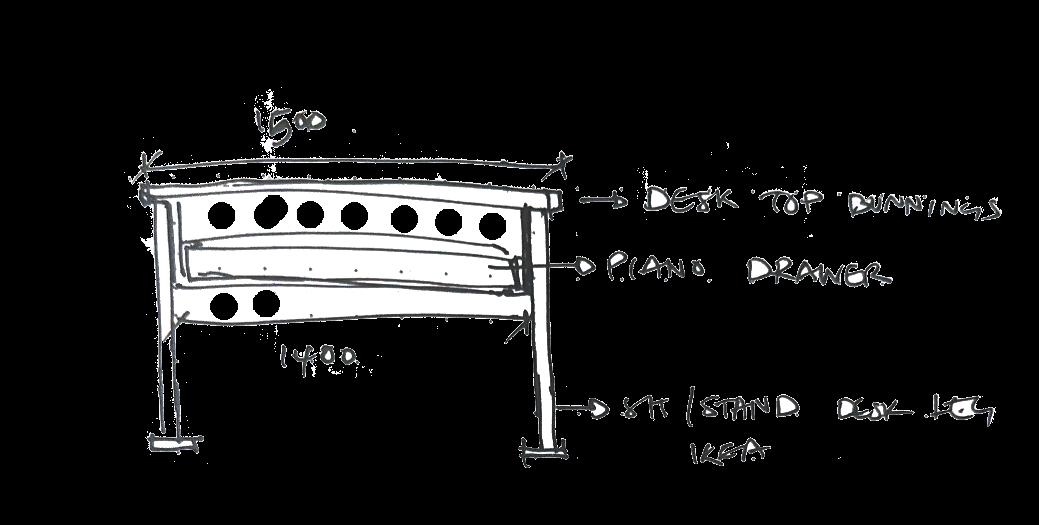
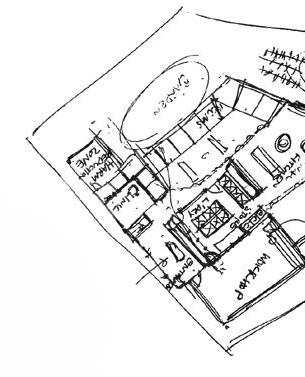
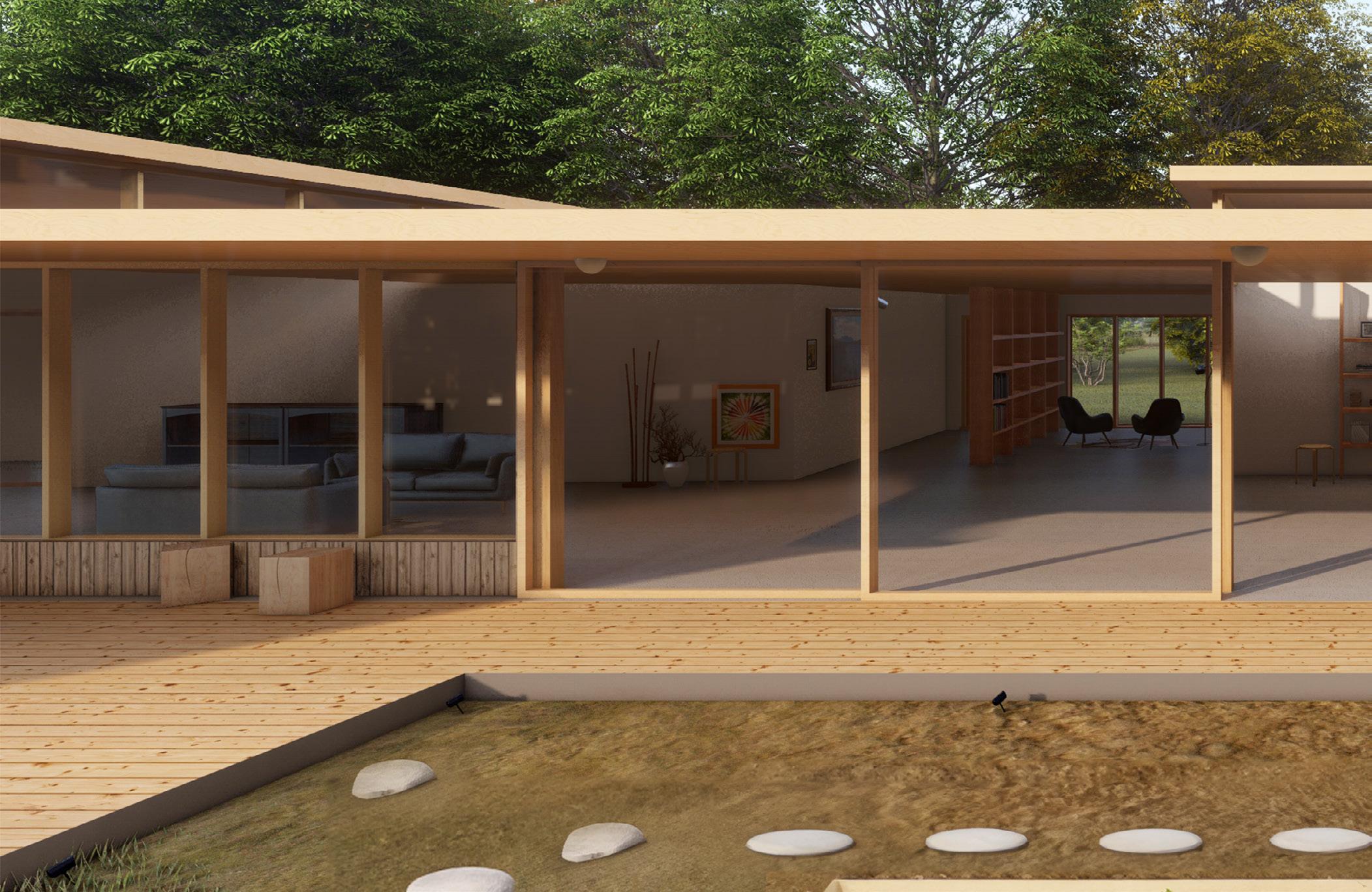
I have been inspired by ‘architecture of care’ and its connection to our psychological This project looks at aiding in the recovery of homeless addicts through further assisting this recovery effectively and the importance of serendipitous journey.
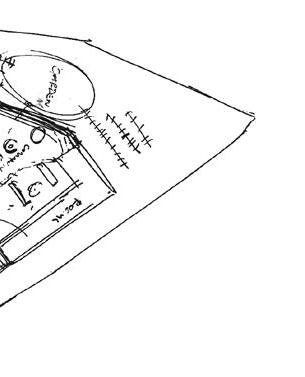
RECOVERY
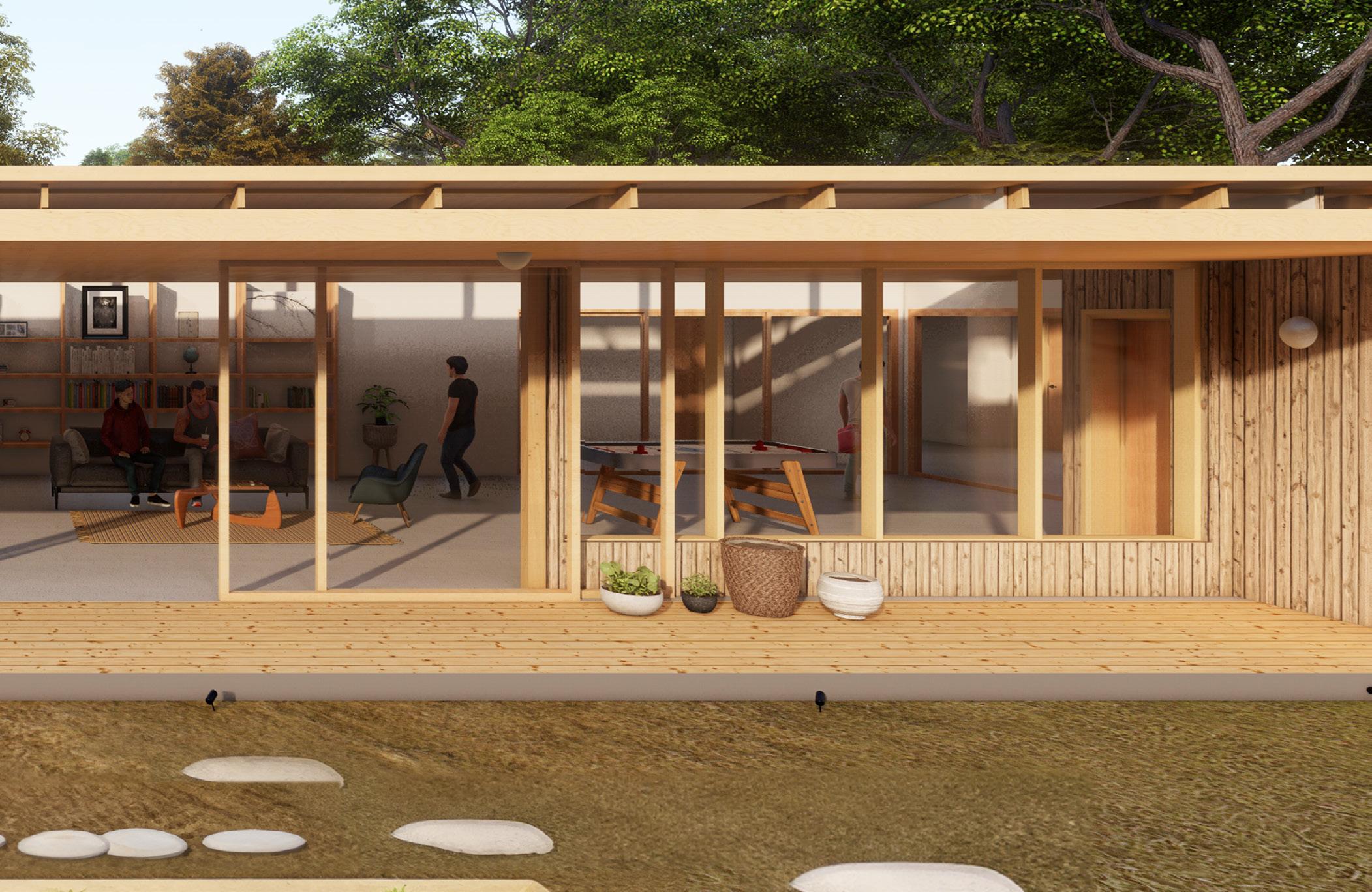
psychological state in how this might evolve and impact the inhabitants. through “Domestic Recovery”. It investigates how architecture is a mean in serendipitous encounters that help fosters a sense of community in their journey.
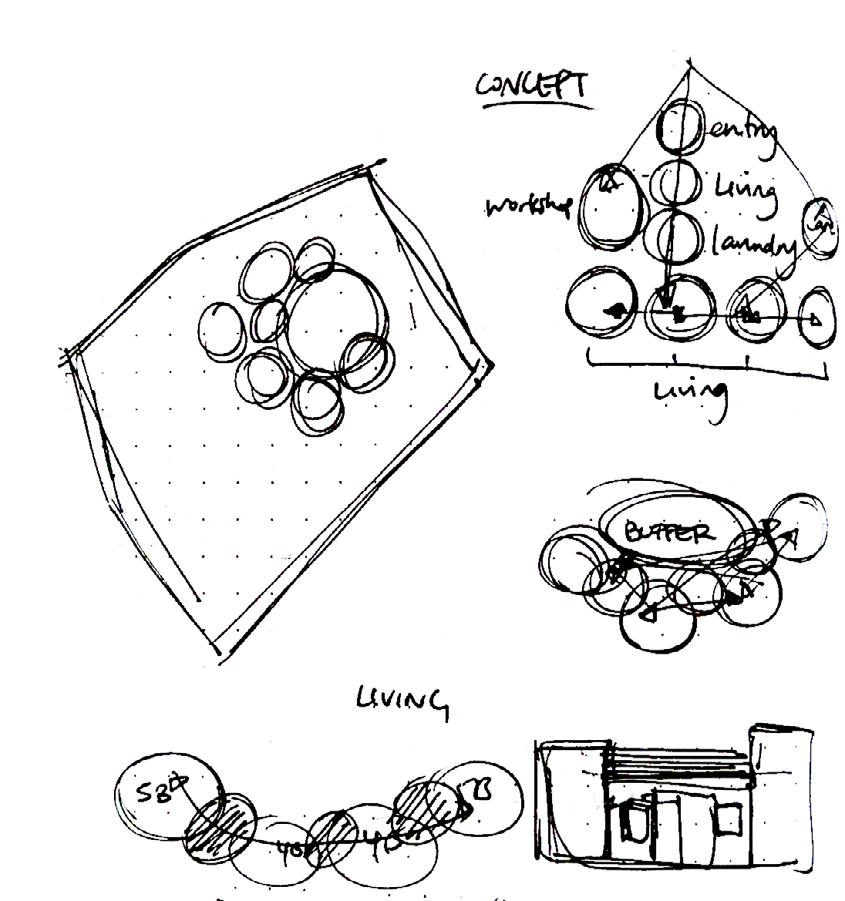
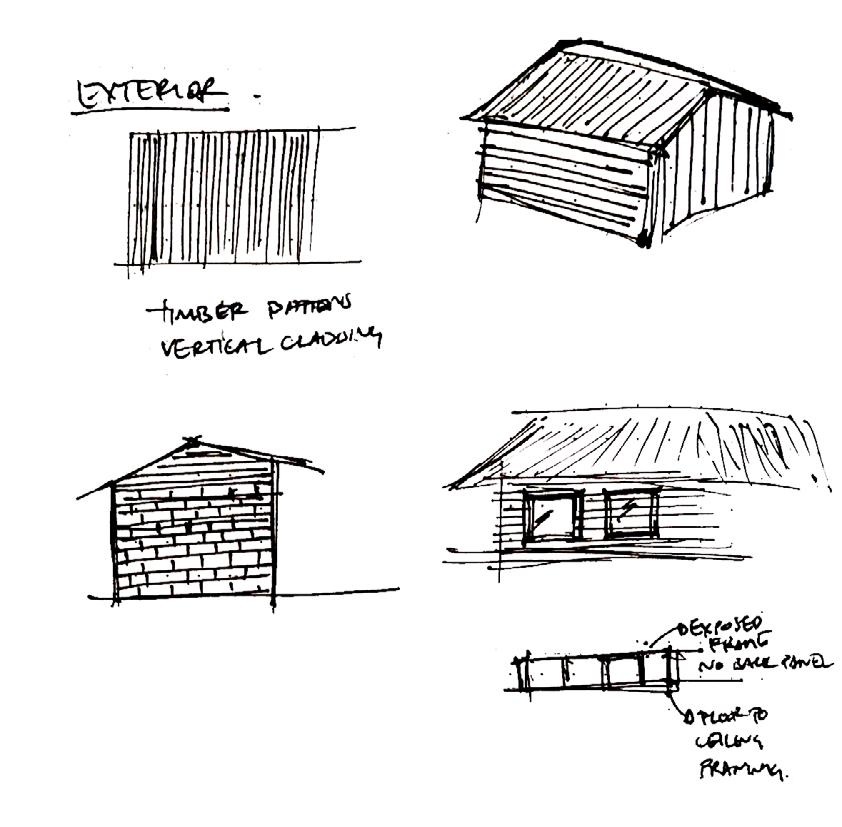
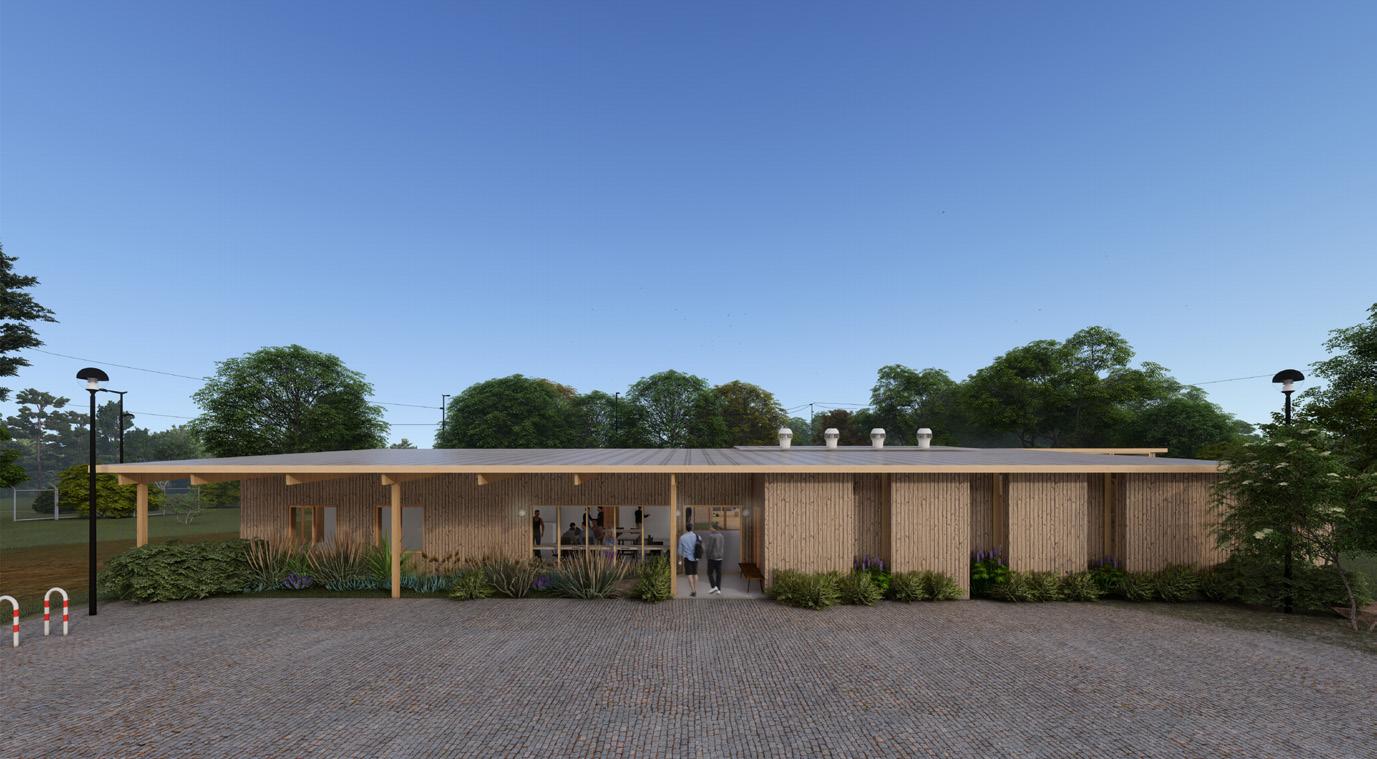
a familiar entry
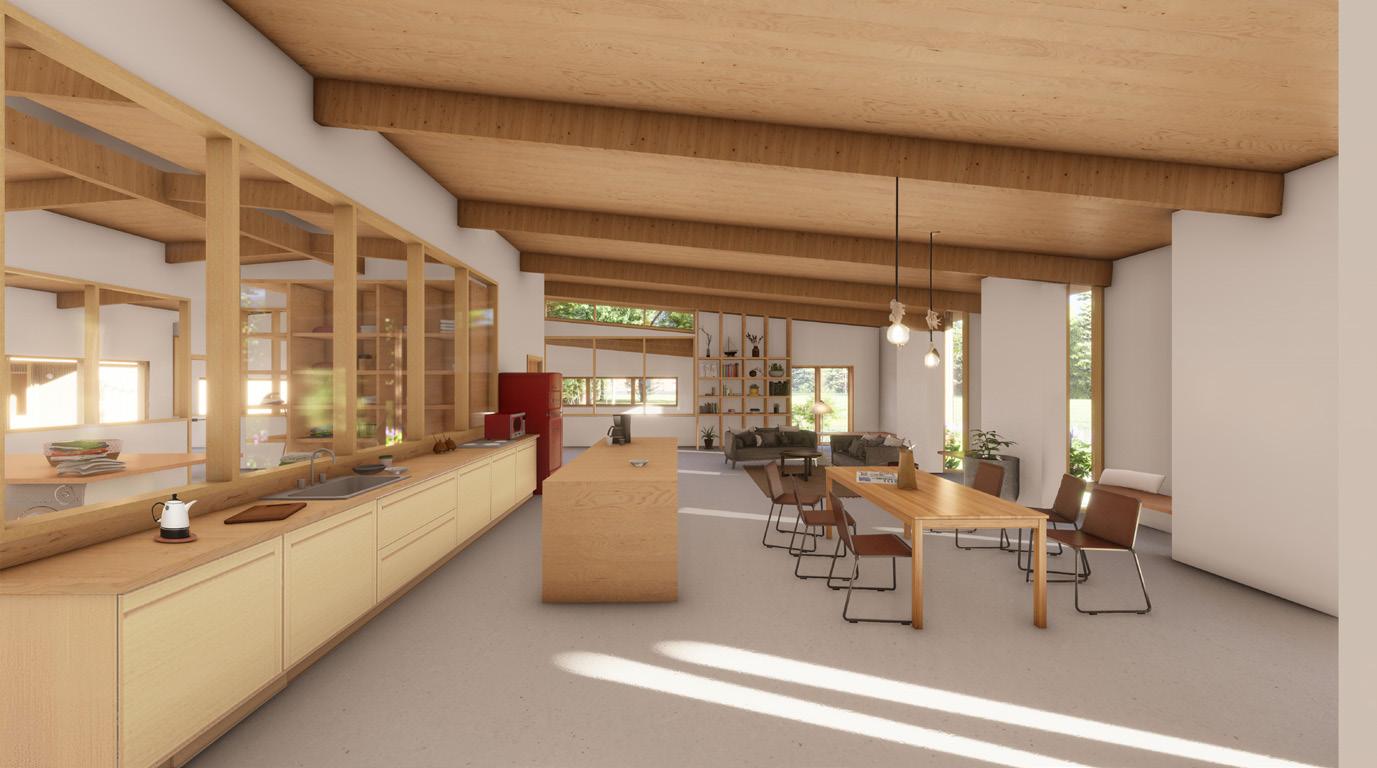
a homely environment
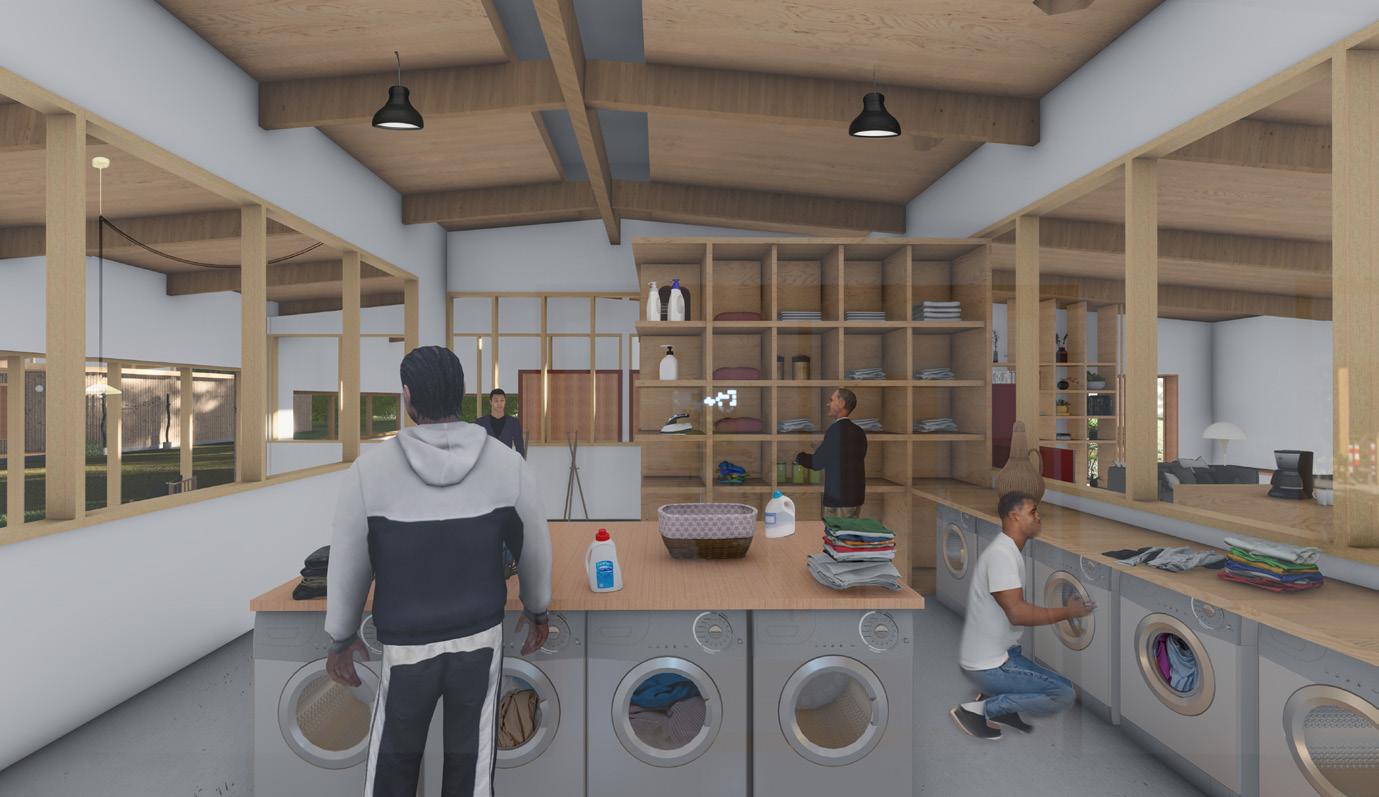
a mundane task
Incidental Moments
through mundane tasks
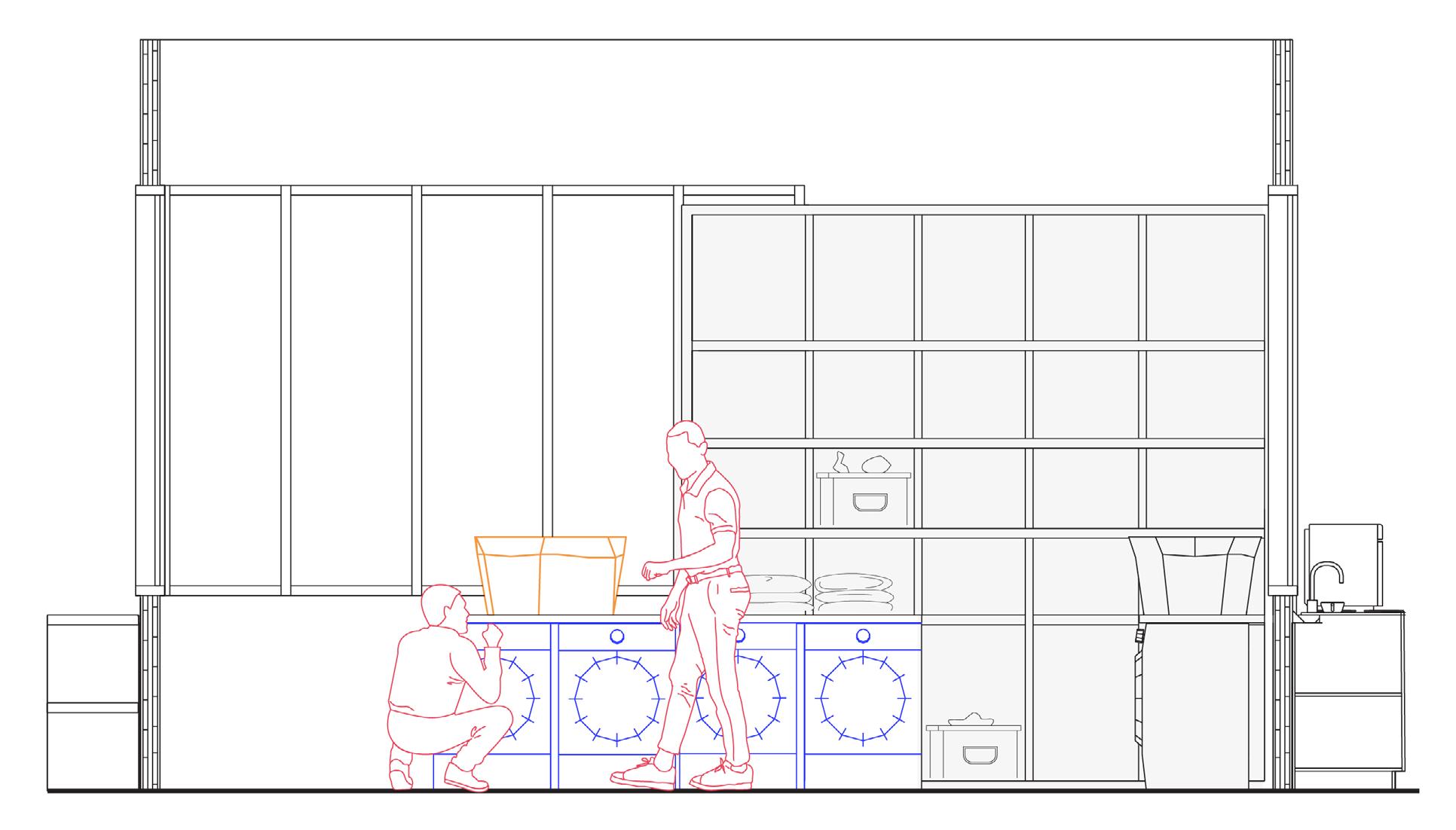
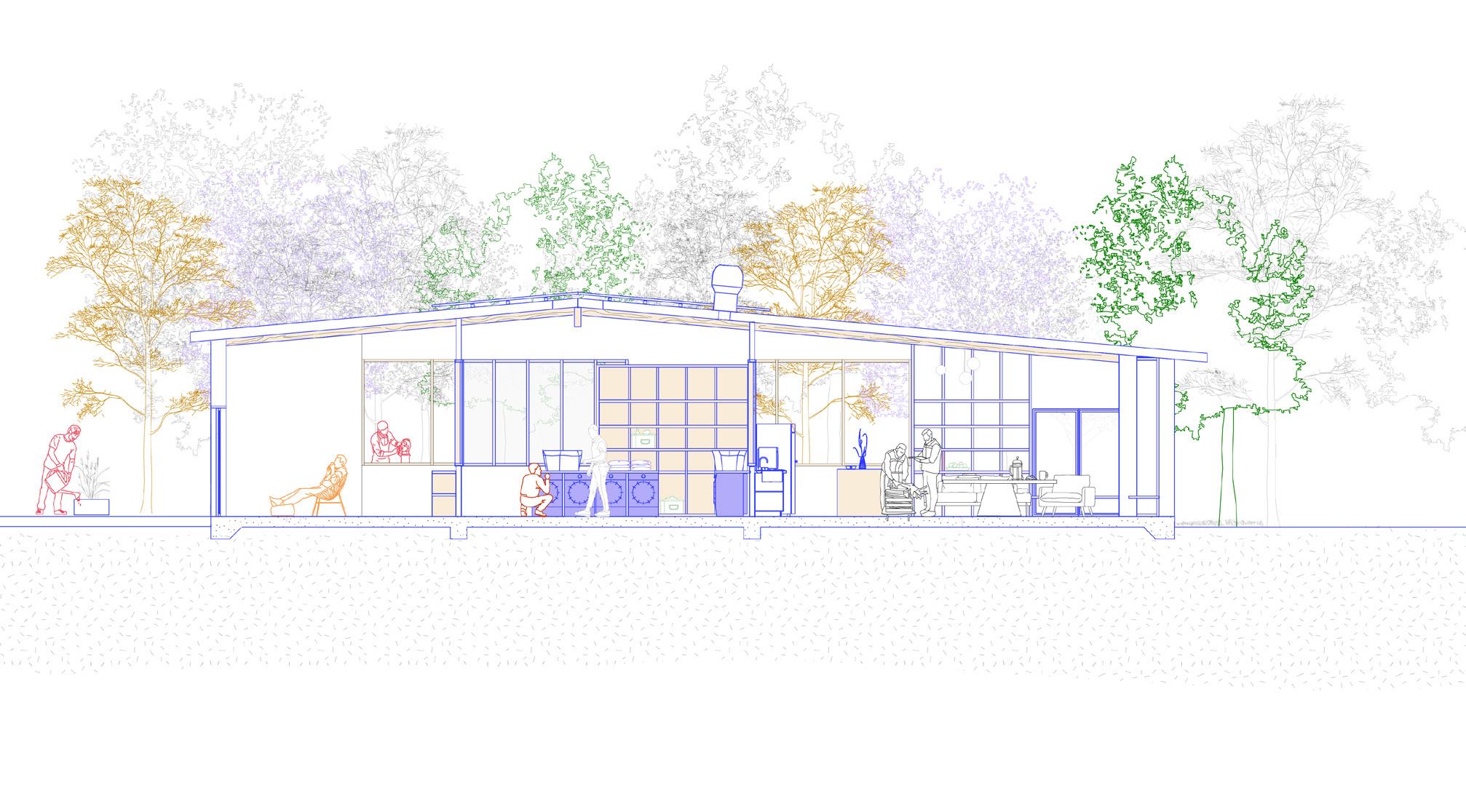
The central placement of laundry facilities further promotes these serendipitous encounters, as individuals from different backgrounds and stages of recovery come together while performing a mundane yet shared task.
Flow of Interactions
through layers
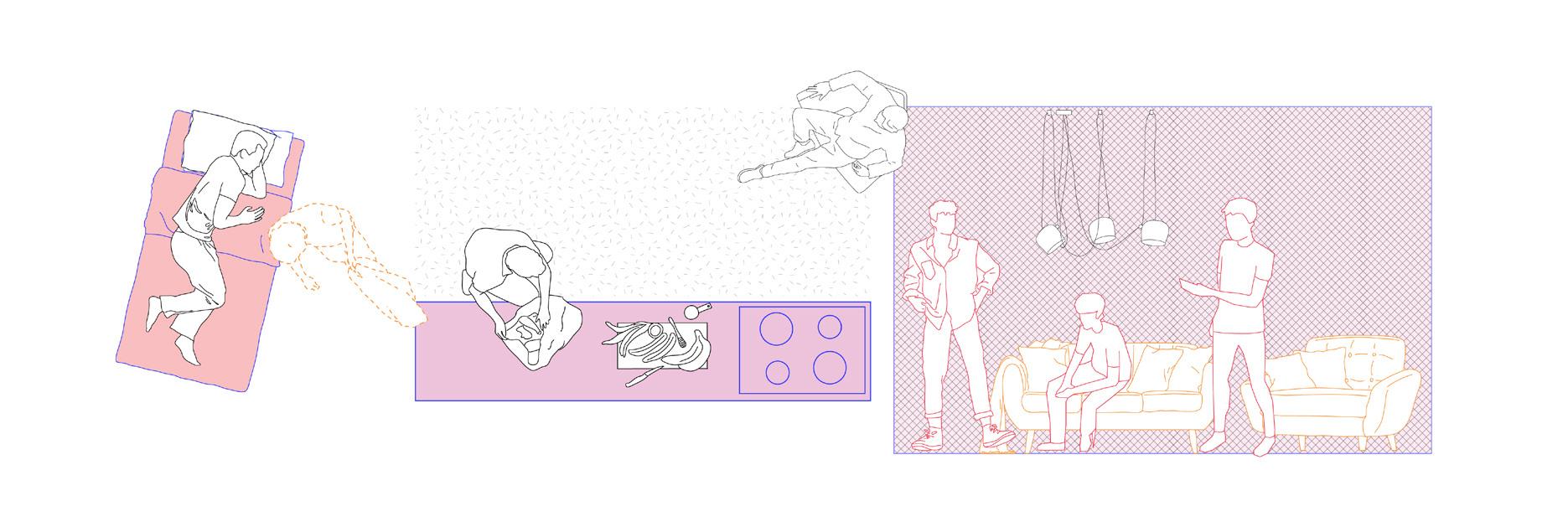
The level of interaction increases as one moves from sleeping in the bedroom to the kitchen and dining area to the shared open living room. This deliberate layers let user control their degree of engagement with one another and encourage making choices.
Private Public Semi Public
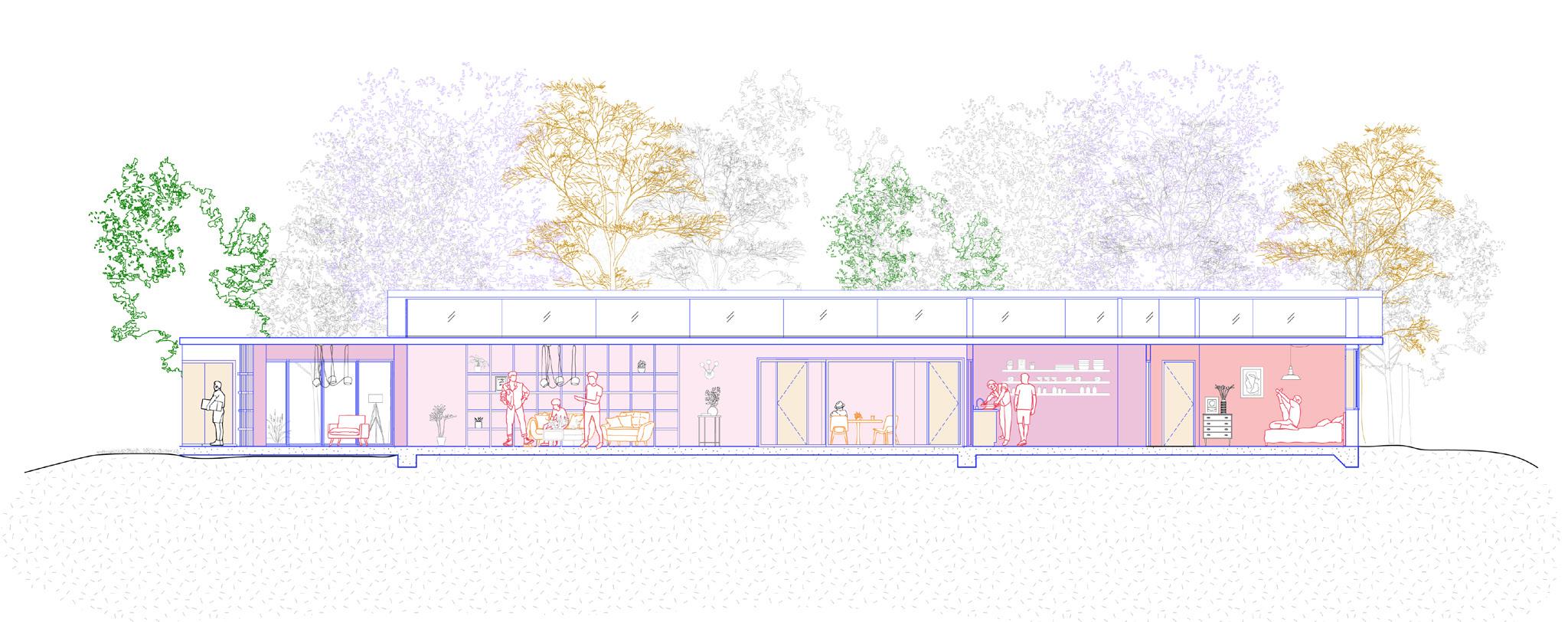
We encourage organic interactions through layers of transparent walls and separation. This means the level of privacy is ensured but moving from one threshold to another is a signifier of the shift from a more private place to a public one.
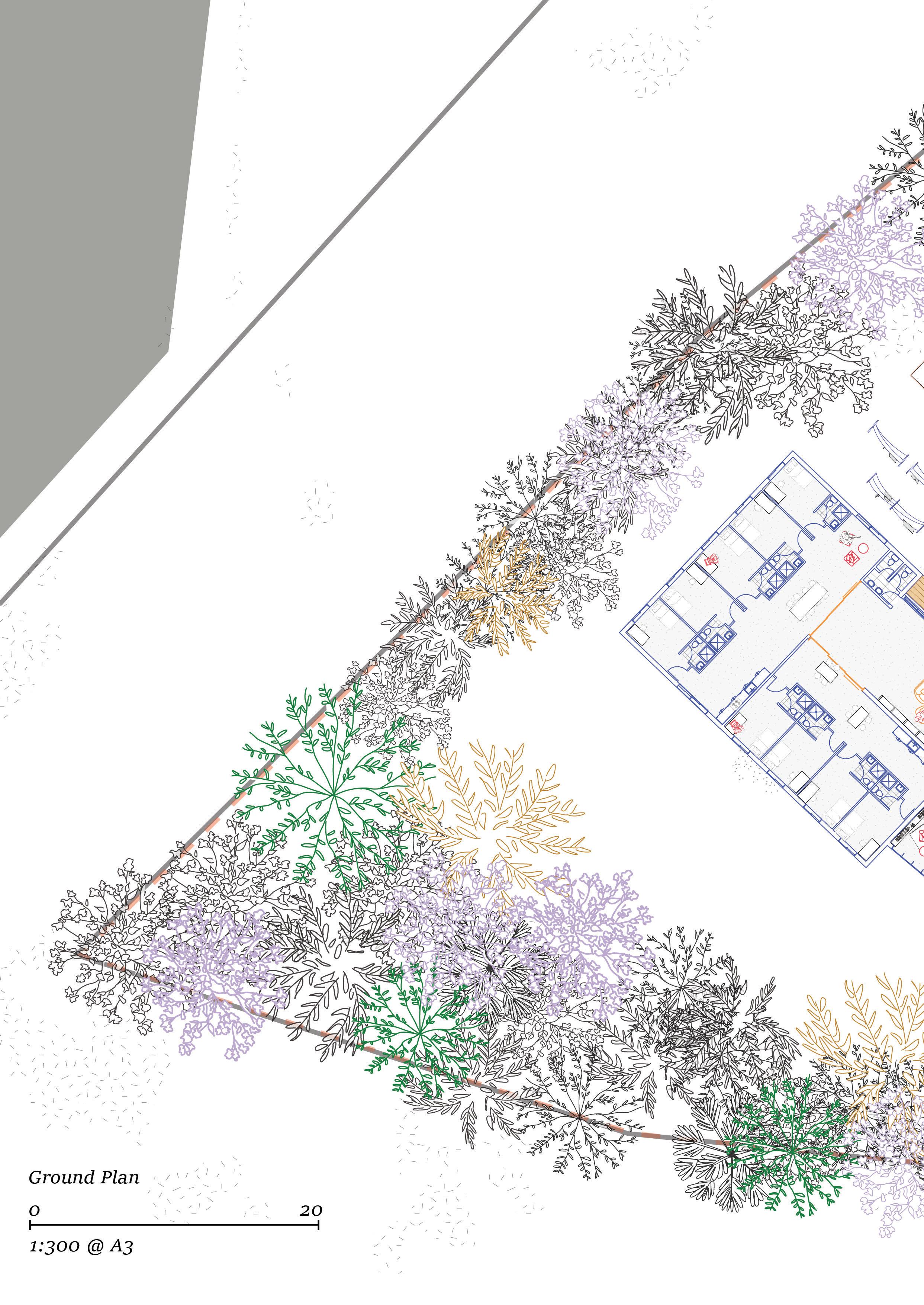
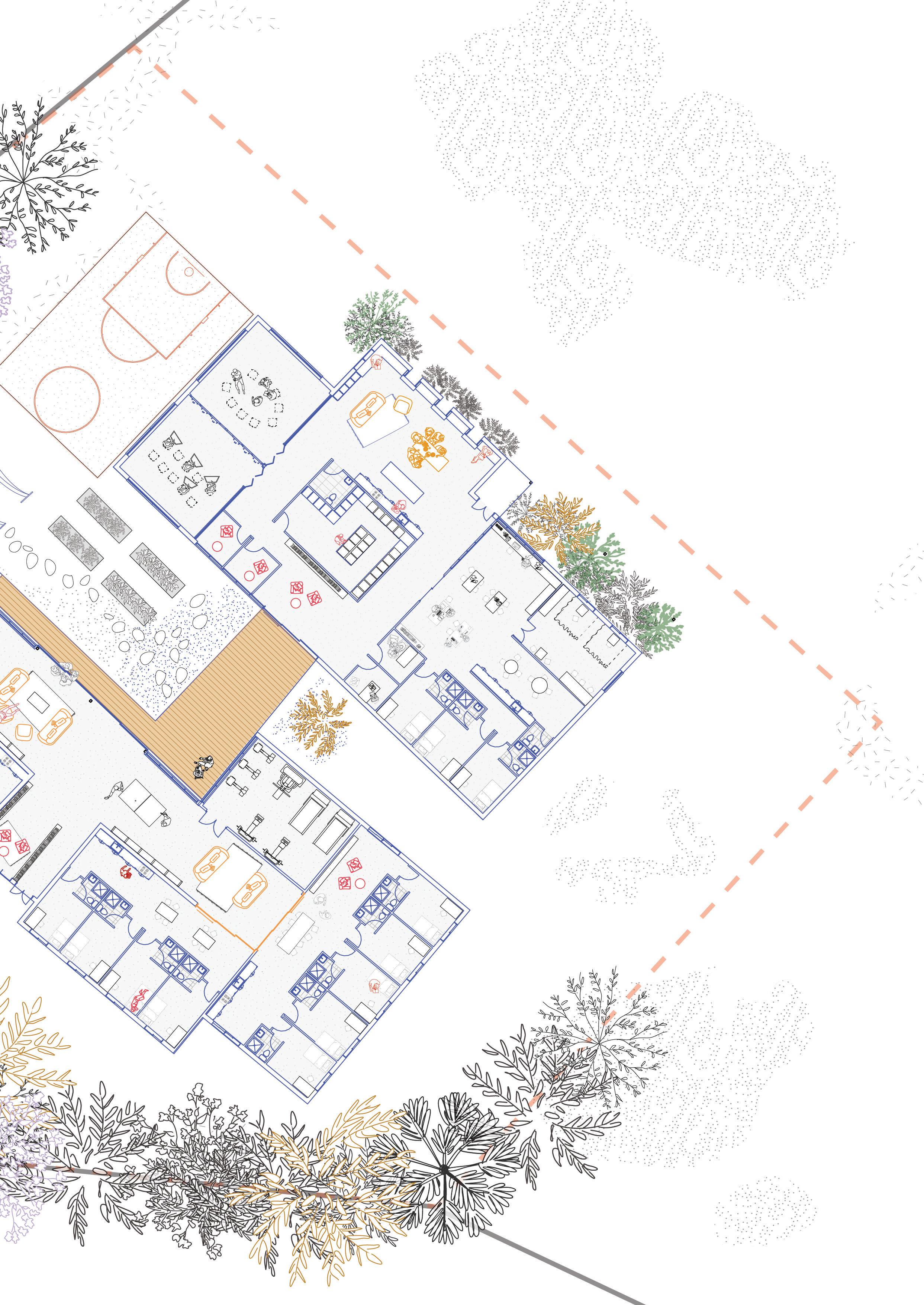
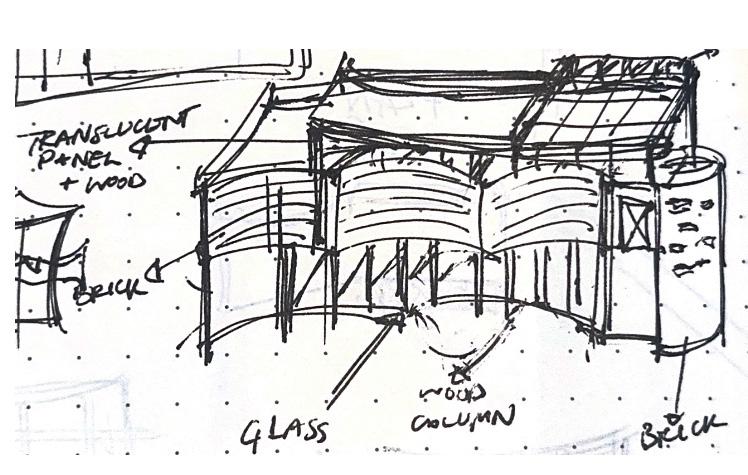
CLAY AS FOUNDATION TO BIODIVERSITY
A library designed to investigate ‘how clay can be used to share and encourage biodiversity in the same space we occupy’. Through native landscaping, understanding seasonal changes of flora and fauna, and a structure made out of clay bricks and timber, it aims to be a passive learning space for humans to learn and appreciate non-human species and biodiversity.
Grassy Woodland on the Gipsland Plain is an open, eucalypt woodland to 15 m tall occurring on a number of geologies and soil types. Occupies poorly drained, fertile soils on at or gently undulating plains at low elevations. The understorey consists of a few sparse shrubs over a species-rich grassy and herbaceous ground layer. Typical birds in the area consist of honey eater, little raven, magpie and spotted turtle dove. Typical plants consist of river red gum, banksia, silver wattle and ground covers with kangaroo grass, spear grass etc. The soil type is clay loam which supports this red gum ecosystem.
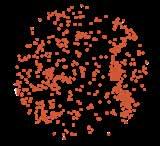
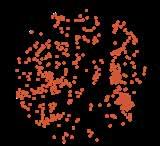
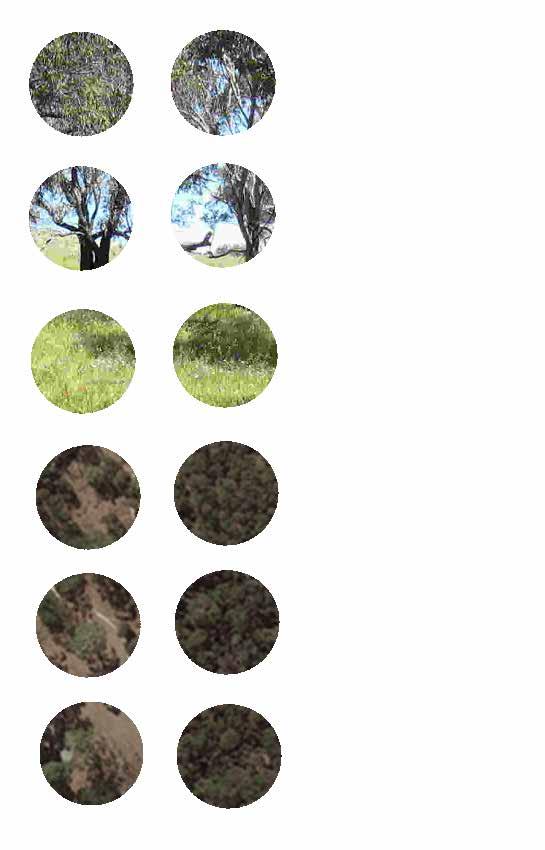
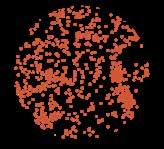
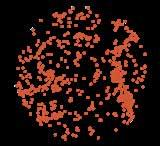

1:2000 Country Map
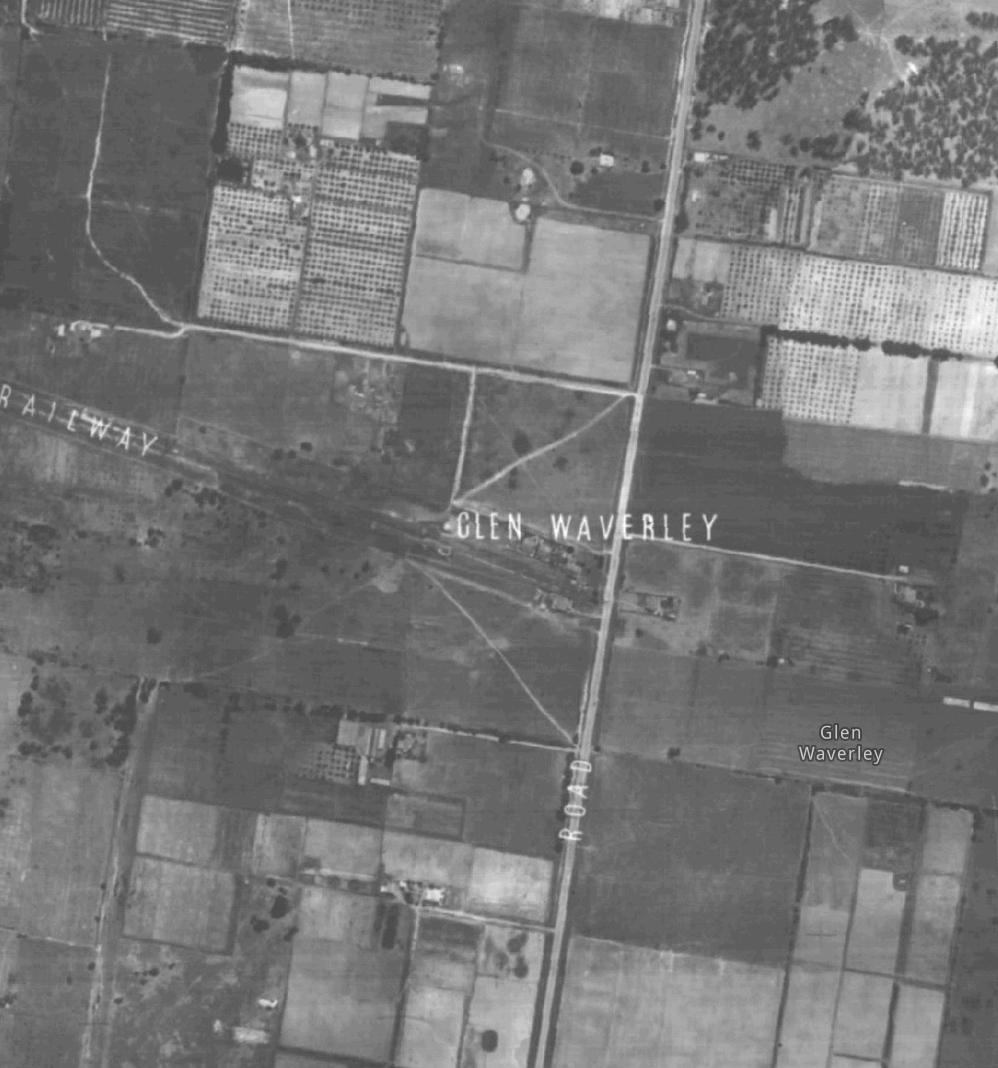
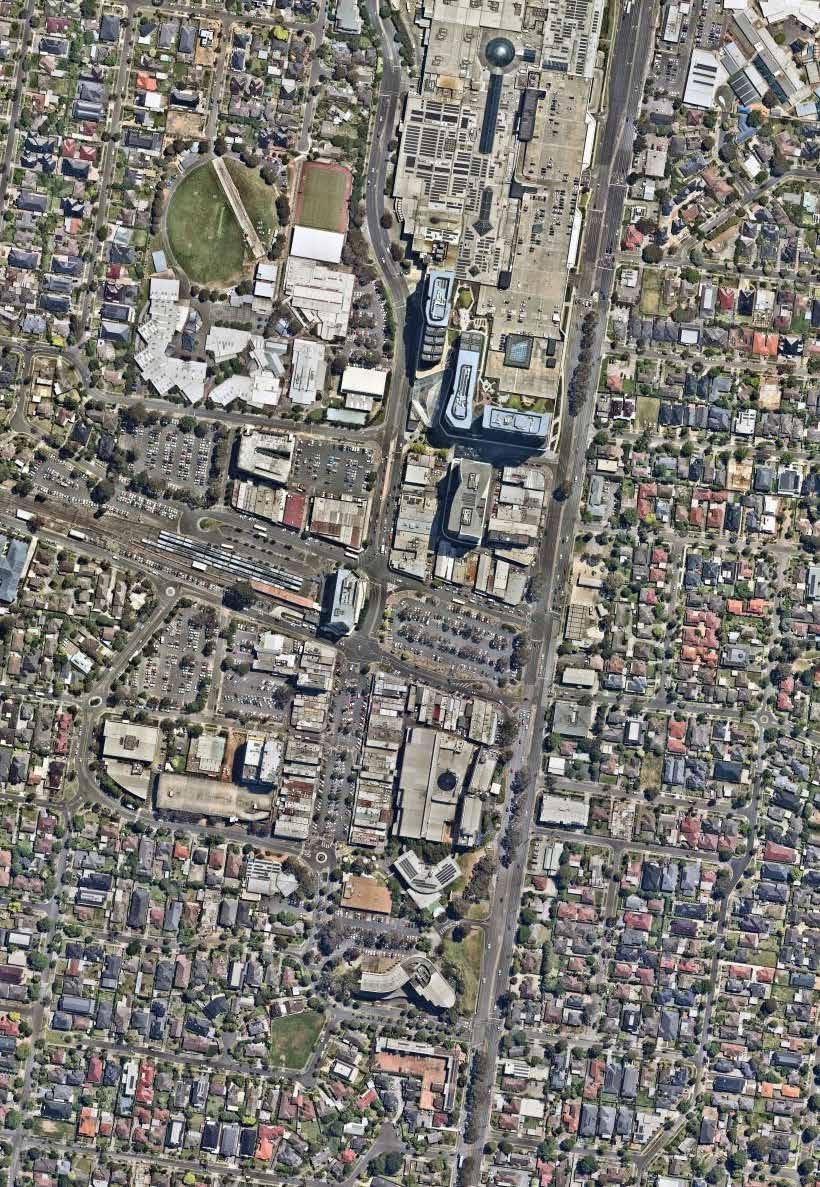
1:50,000 EVC 175 Pre 1750
Noisy miner
Grey Butcherbird
Red Wattlebird
Little Raven
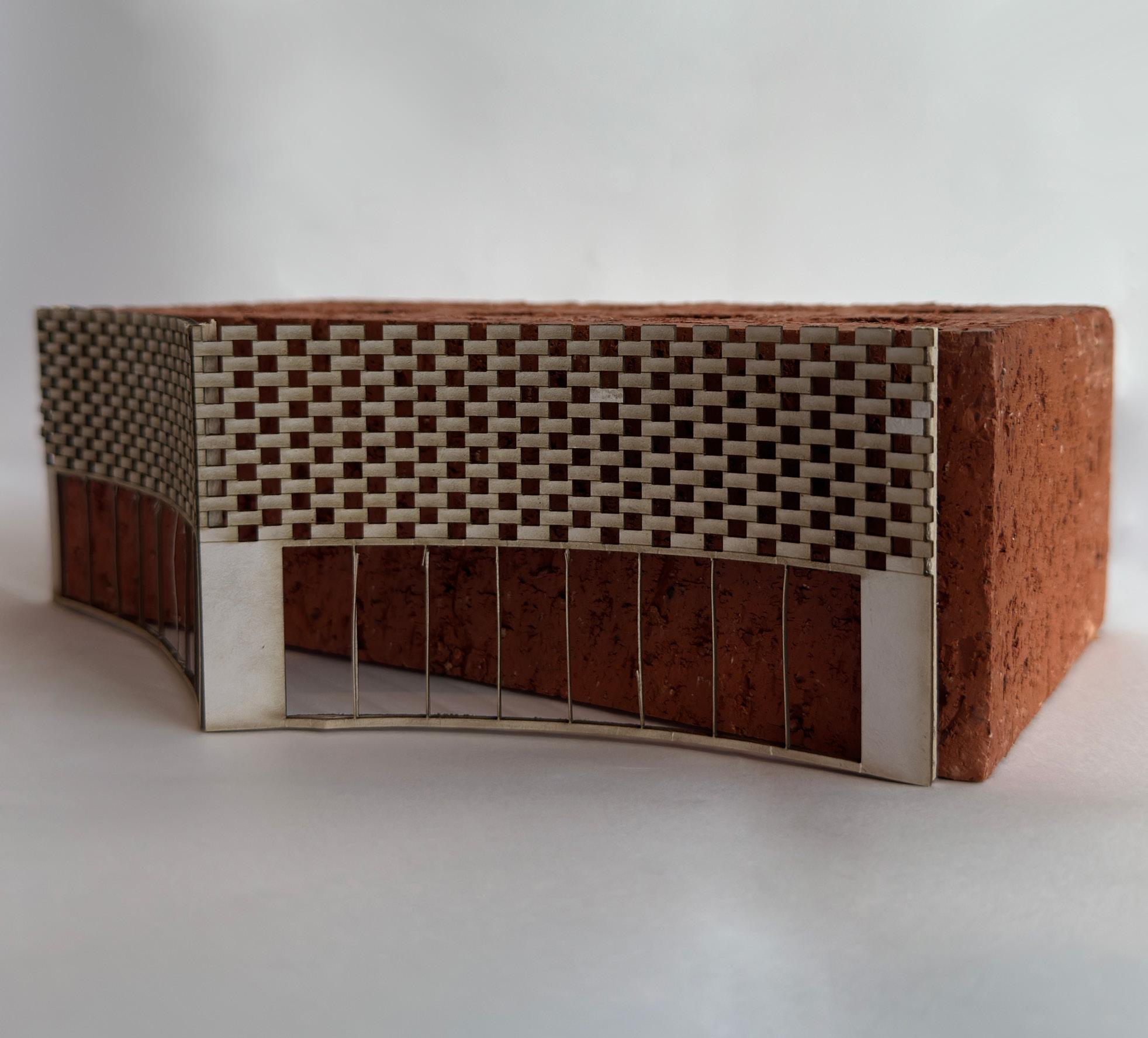
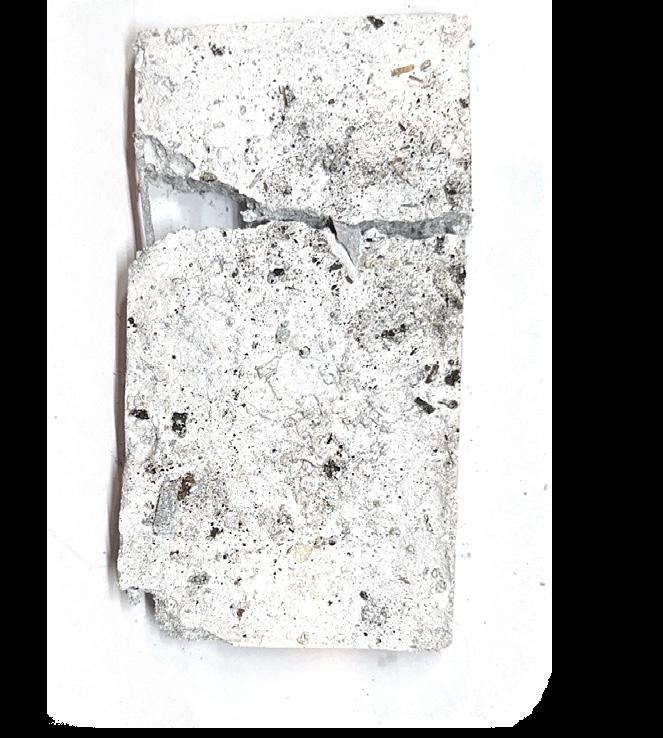
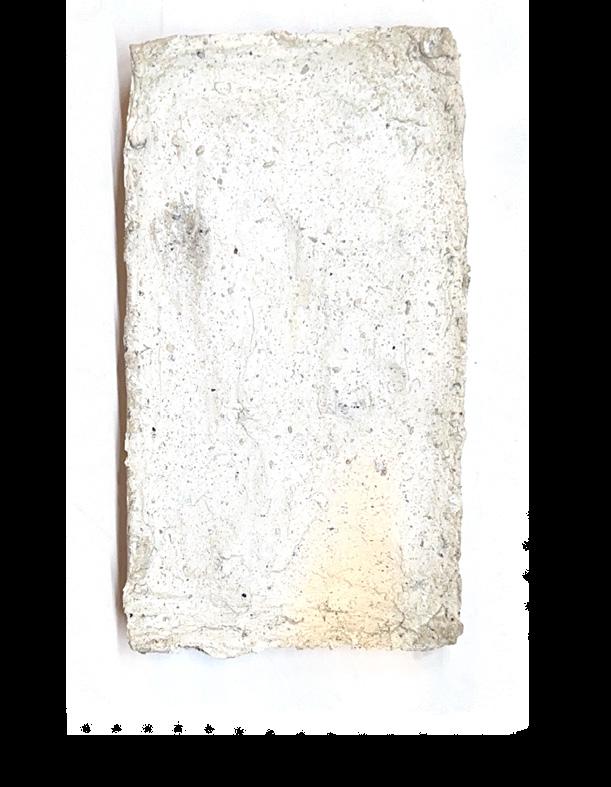
Kaolin Clay + Loamy Clay Soil
Earthenware Clay + Loamy Clay Soil
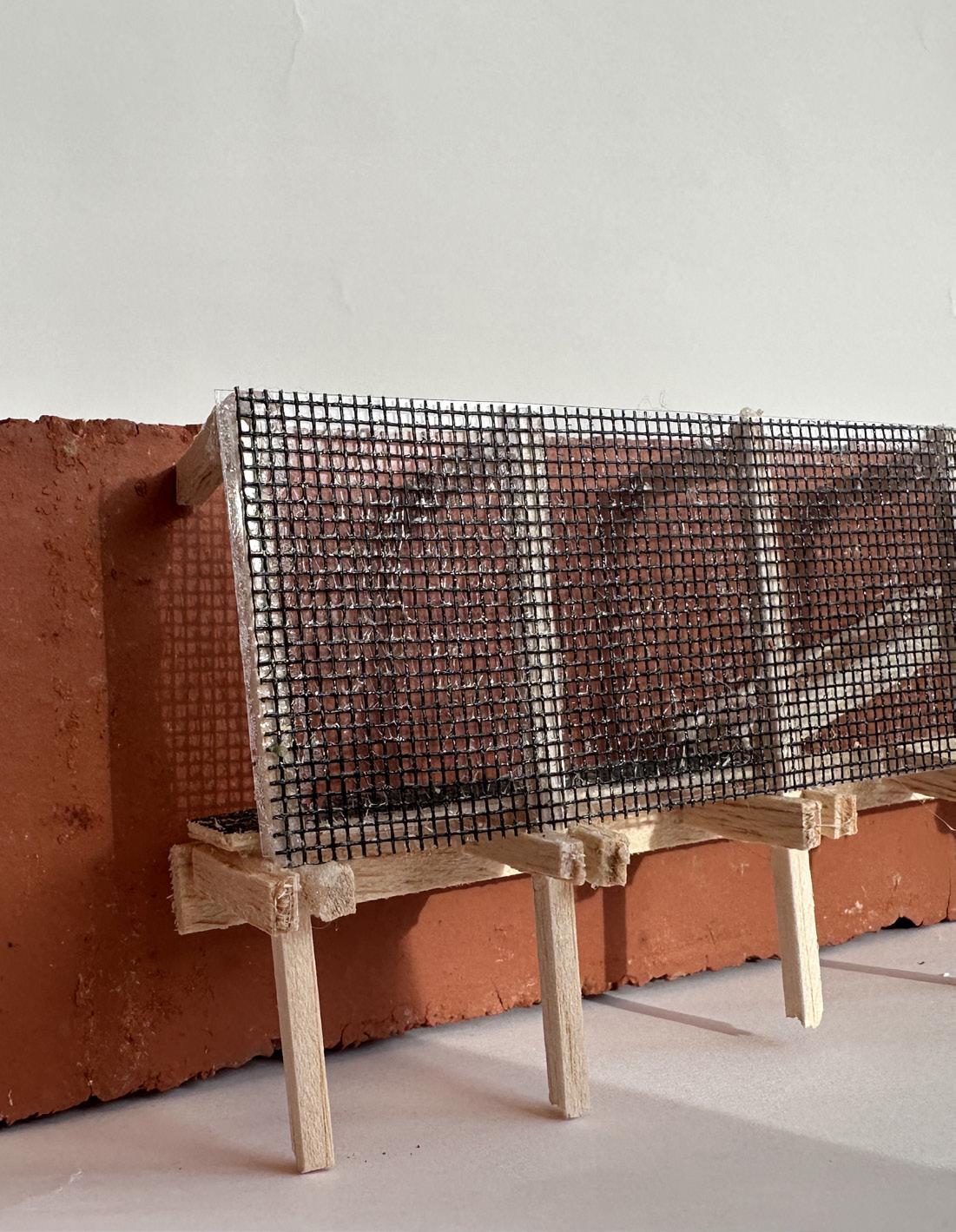
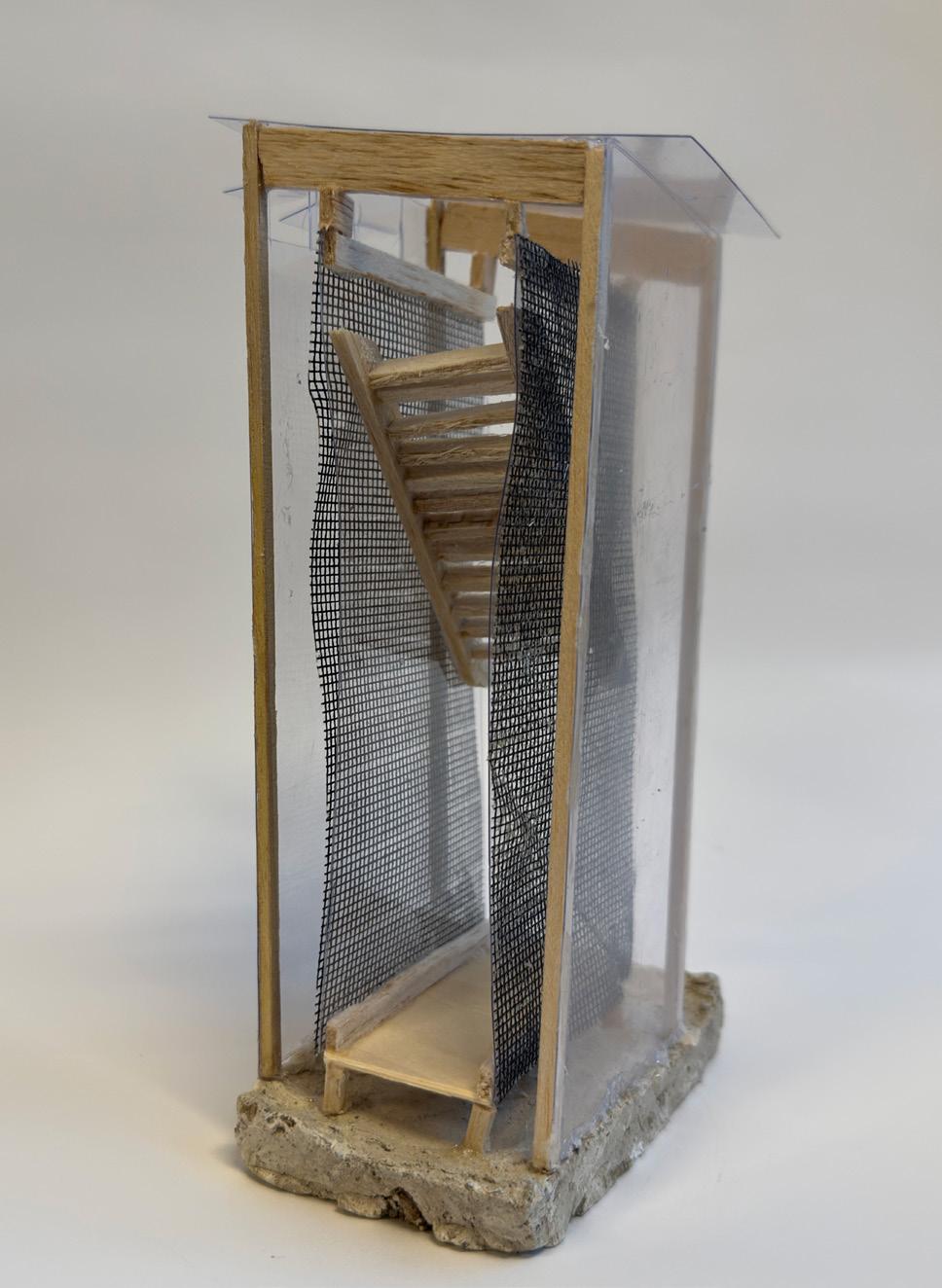
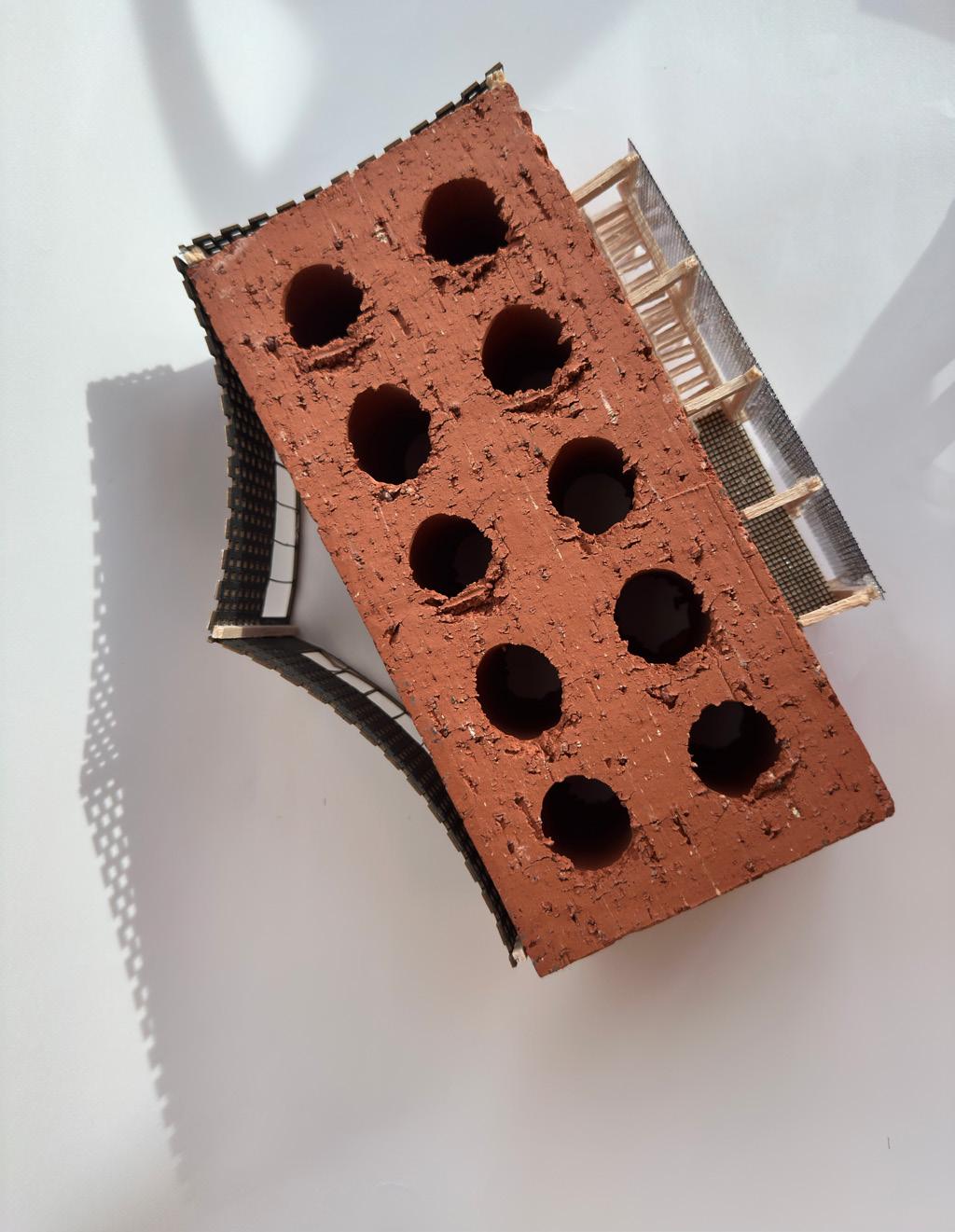
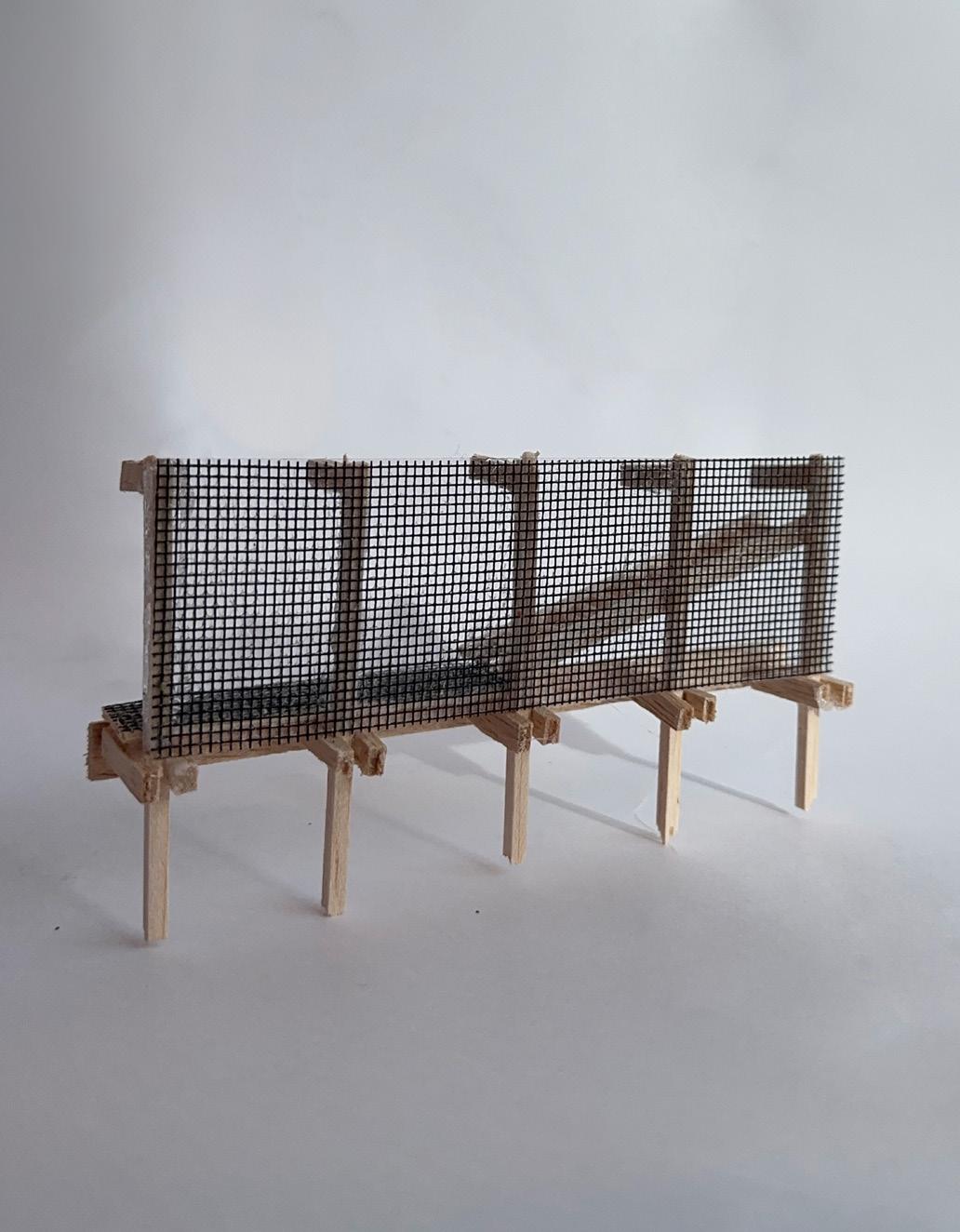
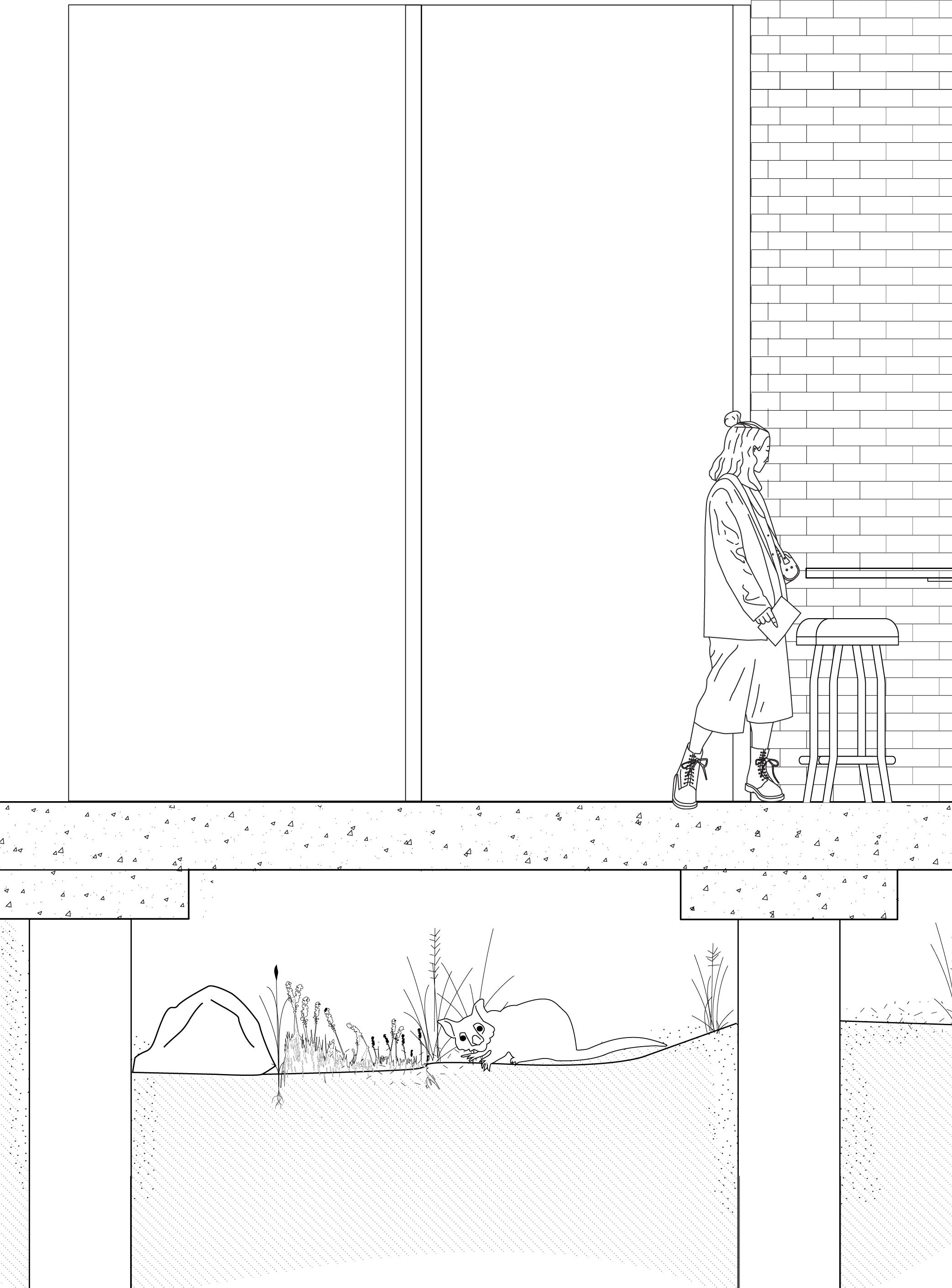
Winter Habitat
In the winter, possums would rest in the rocks deep underneath the library. The pre-dug opening into the existing basement allows them to make their way in and away from disturbance above. Similarly, the timber structure allows the possums and sugar gliders to climb up if preferred, using it as a way to get to their habitats within the bricks.
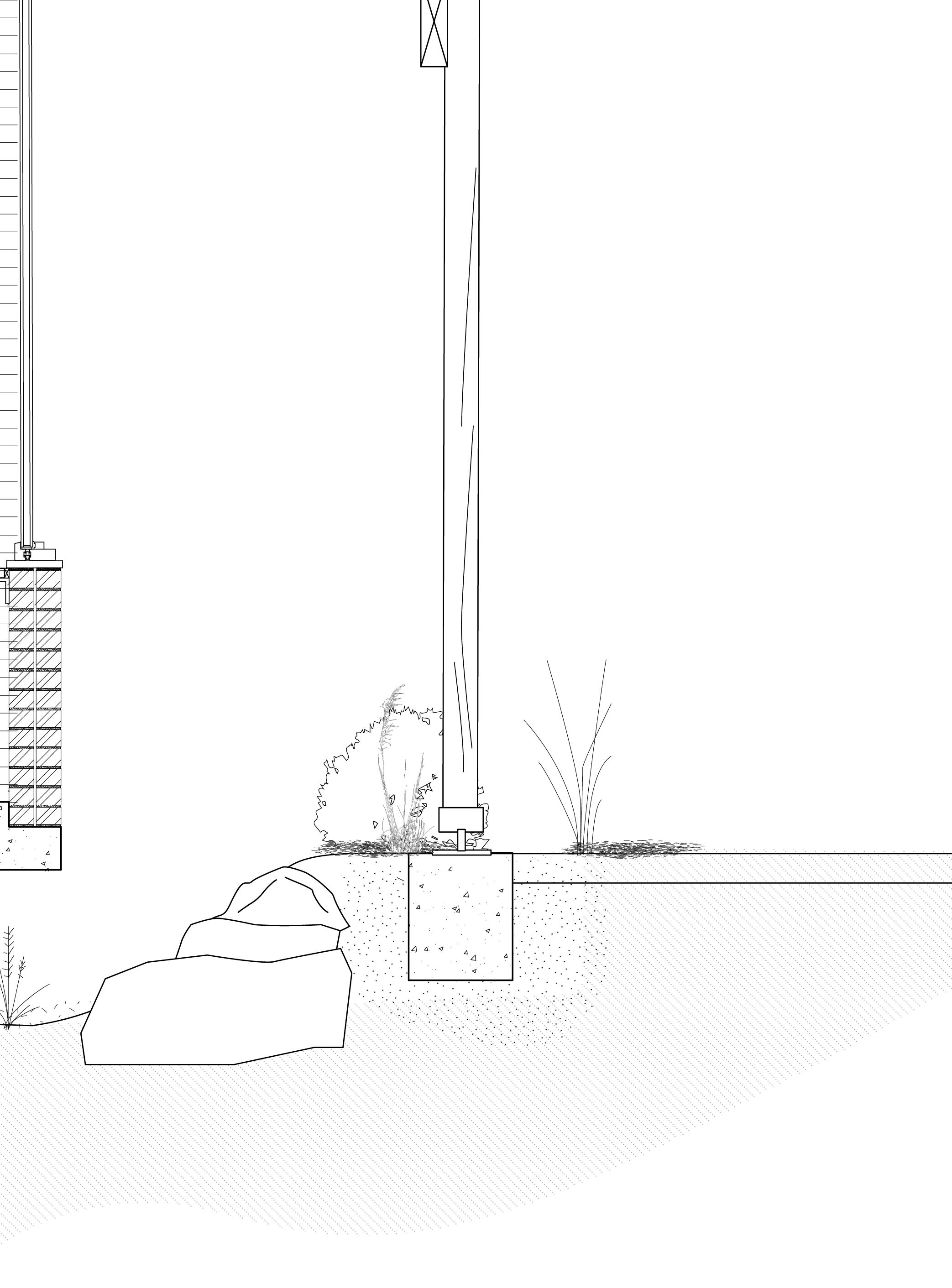
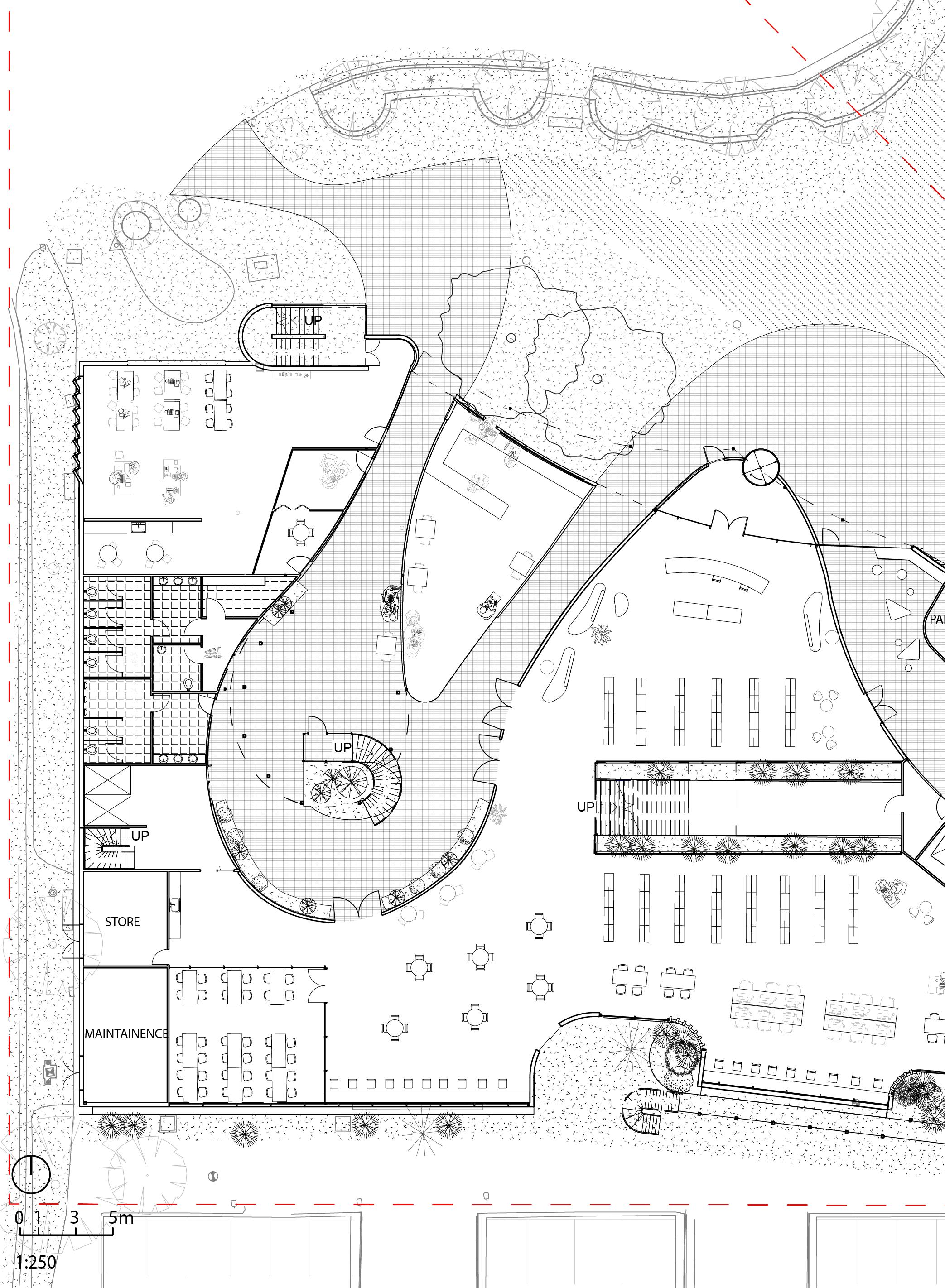
QUIET STUDY
CHILDREN’S
Moving Through the Landscape
Clay pavers are used to encourage movement throughout the site. The journey starts from the entry through to the existing eucalyptus trees then inside the library. It goes back out again to the second eucalyptus before heading towards the children’s section. The moments of greenery and landscape also acts as a corridor for birds and animals to move through the site without being interrupted. It connects to the existing tree lines to the south, east, in between the library and to the north.
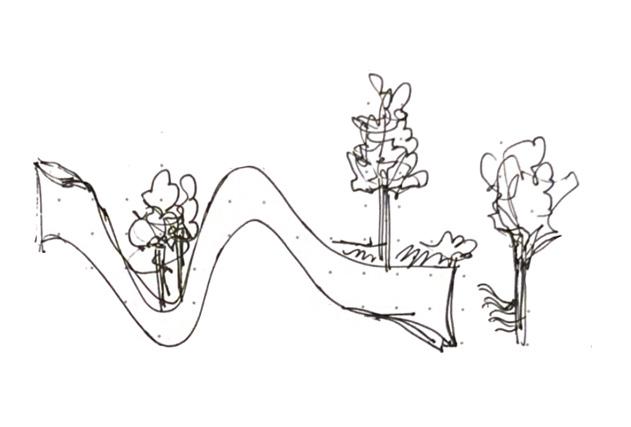
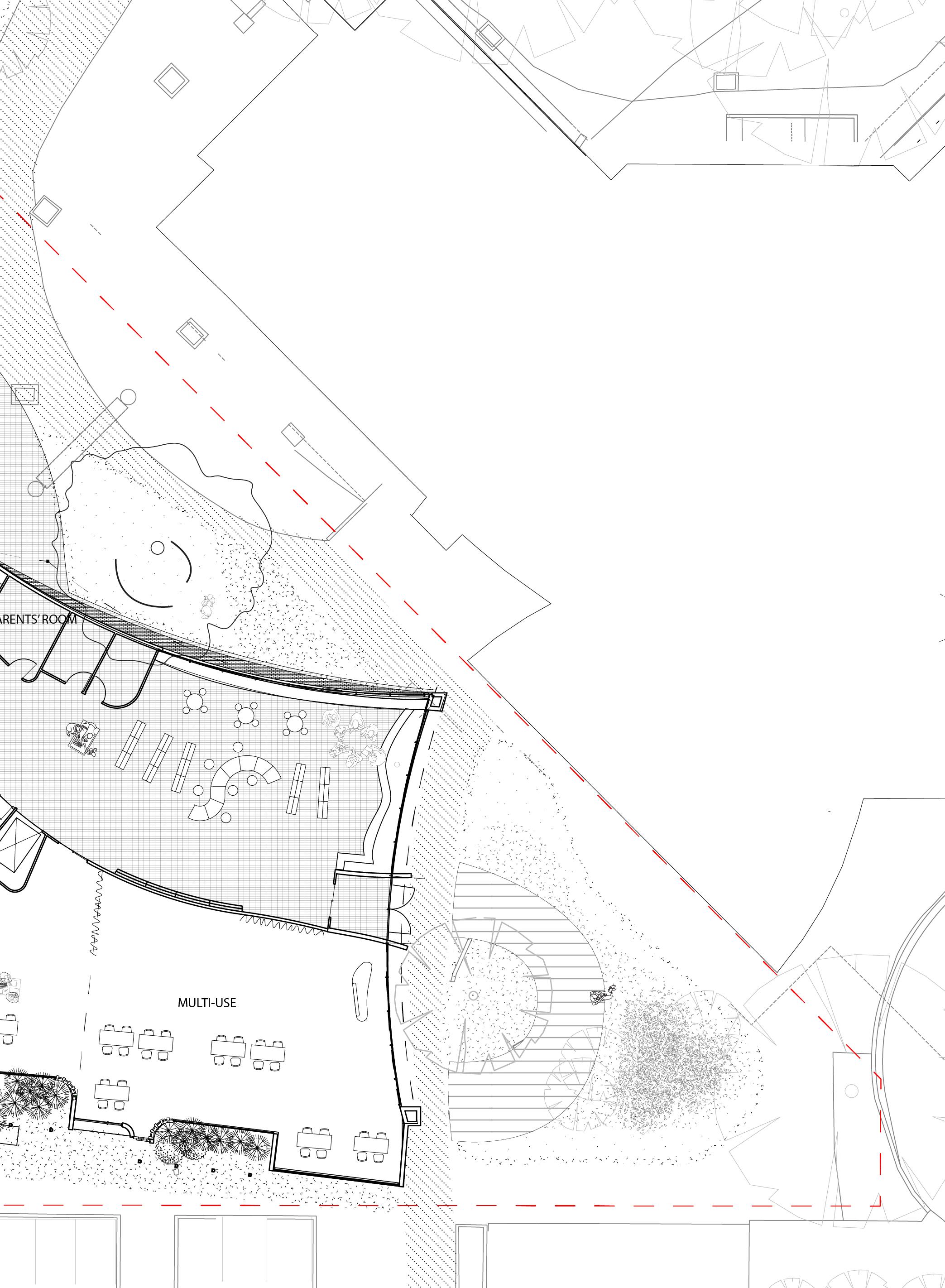
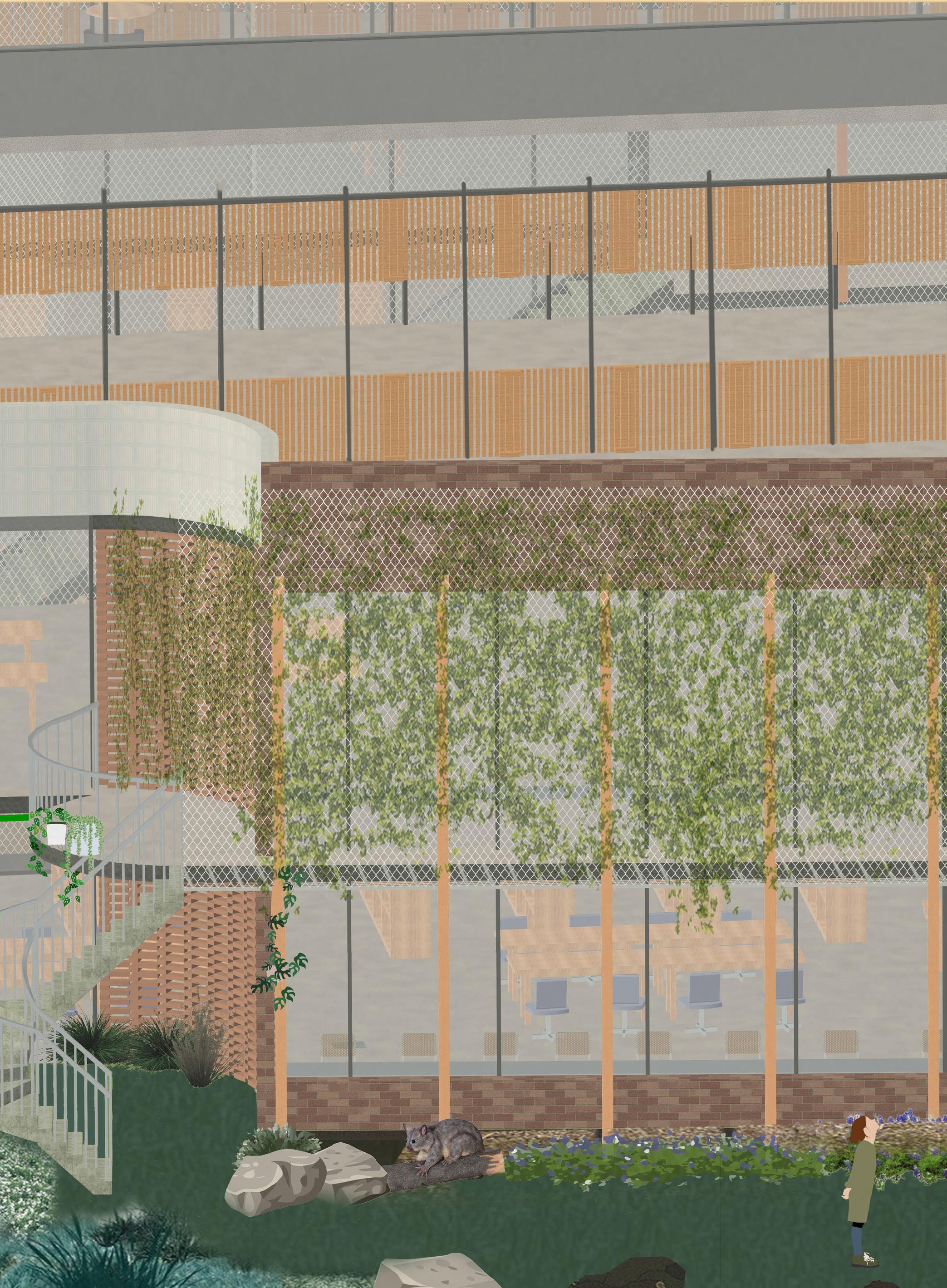
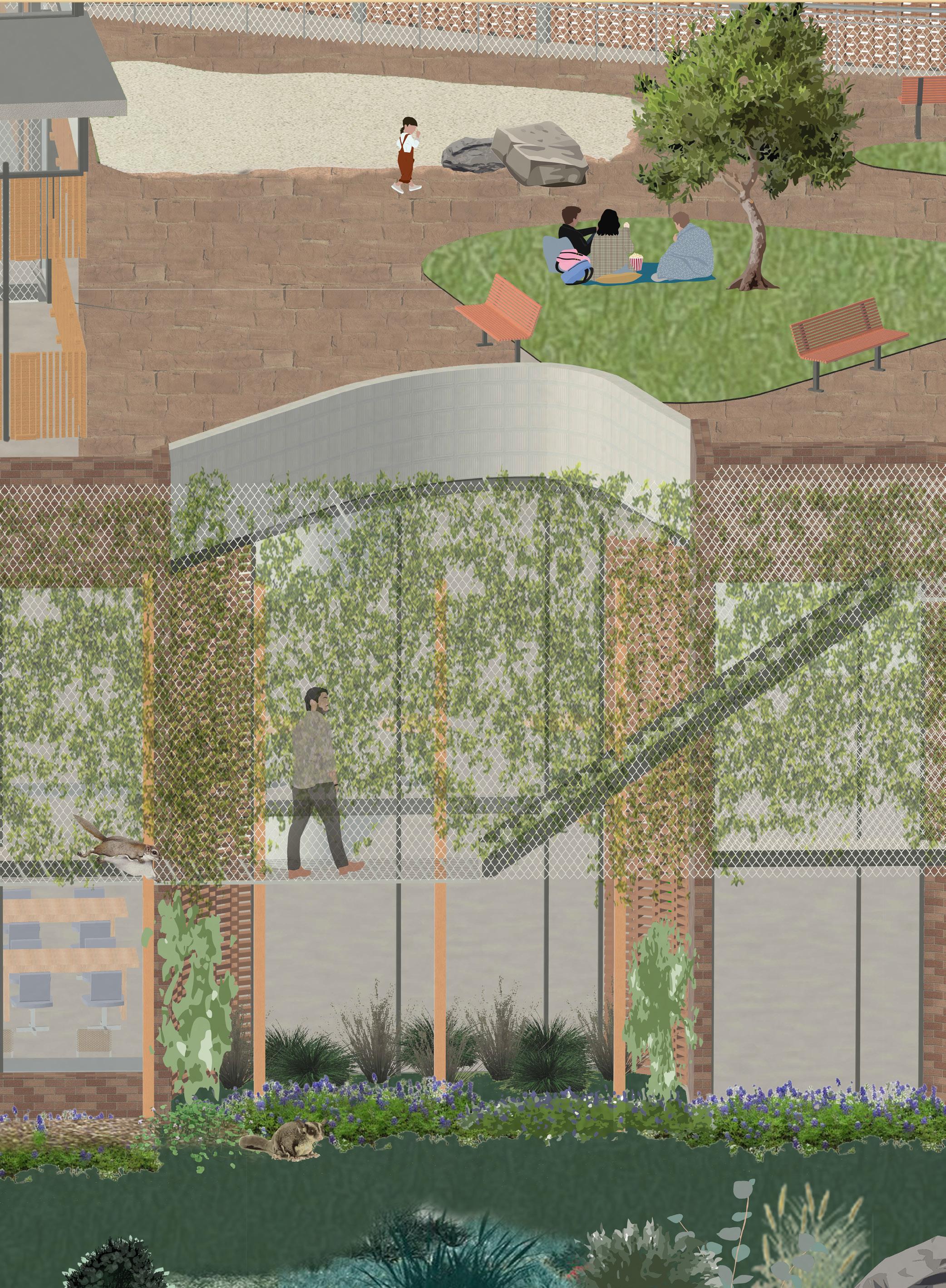
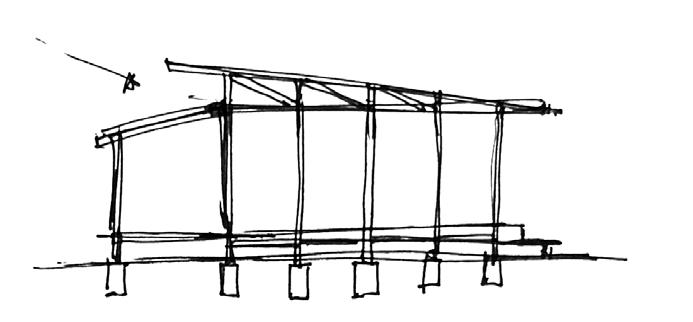
REGENERATION & FRAMES
The project explores the theme of interconnectedness of building and species. To achieve this, the project becomes a frame of observation into nature.
The pergolas act as an extension of the building, while simultaneously creating a symbiotic relationship.
revise this intro pls. also talk about regeneration

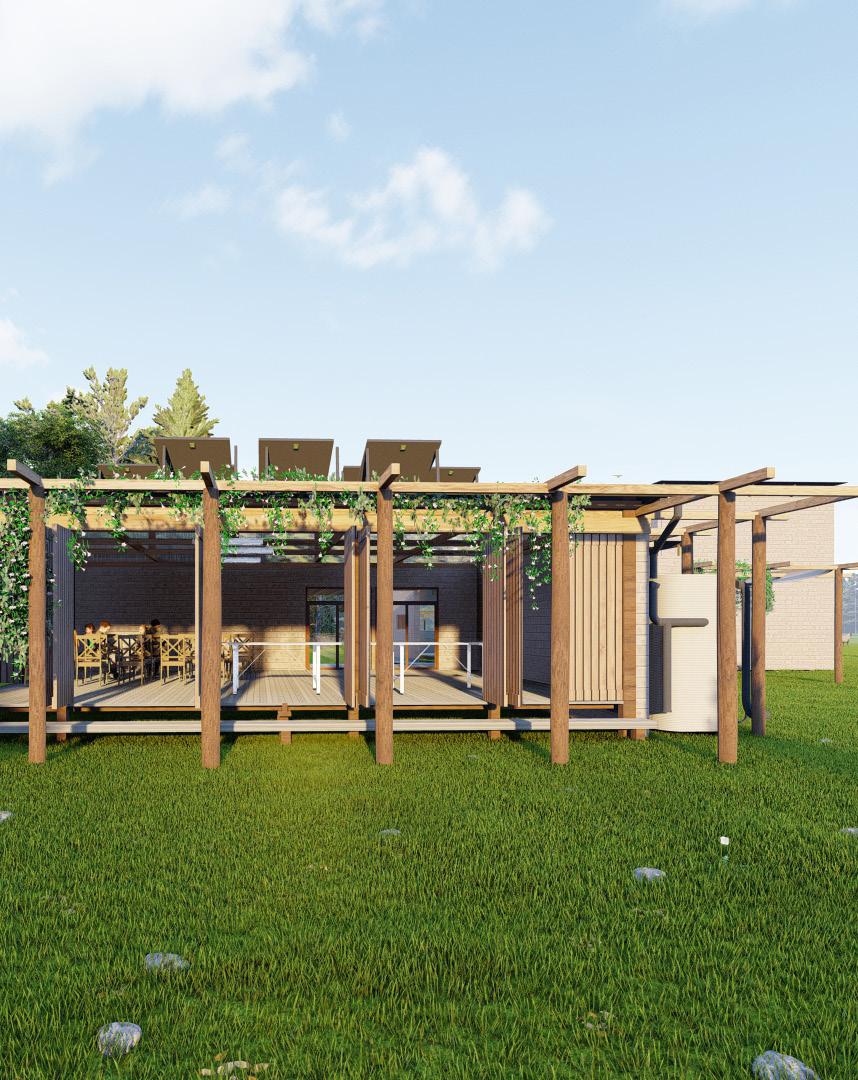
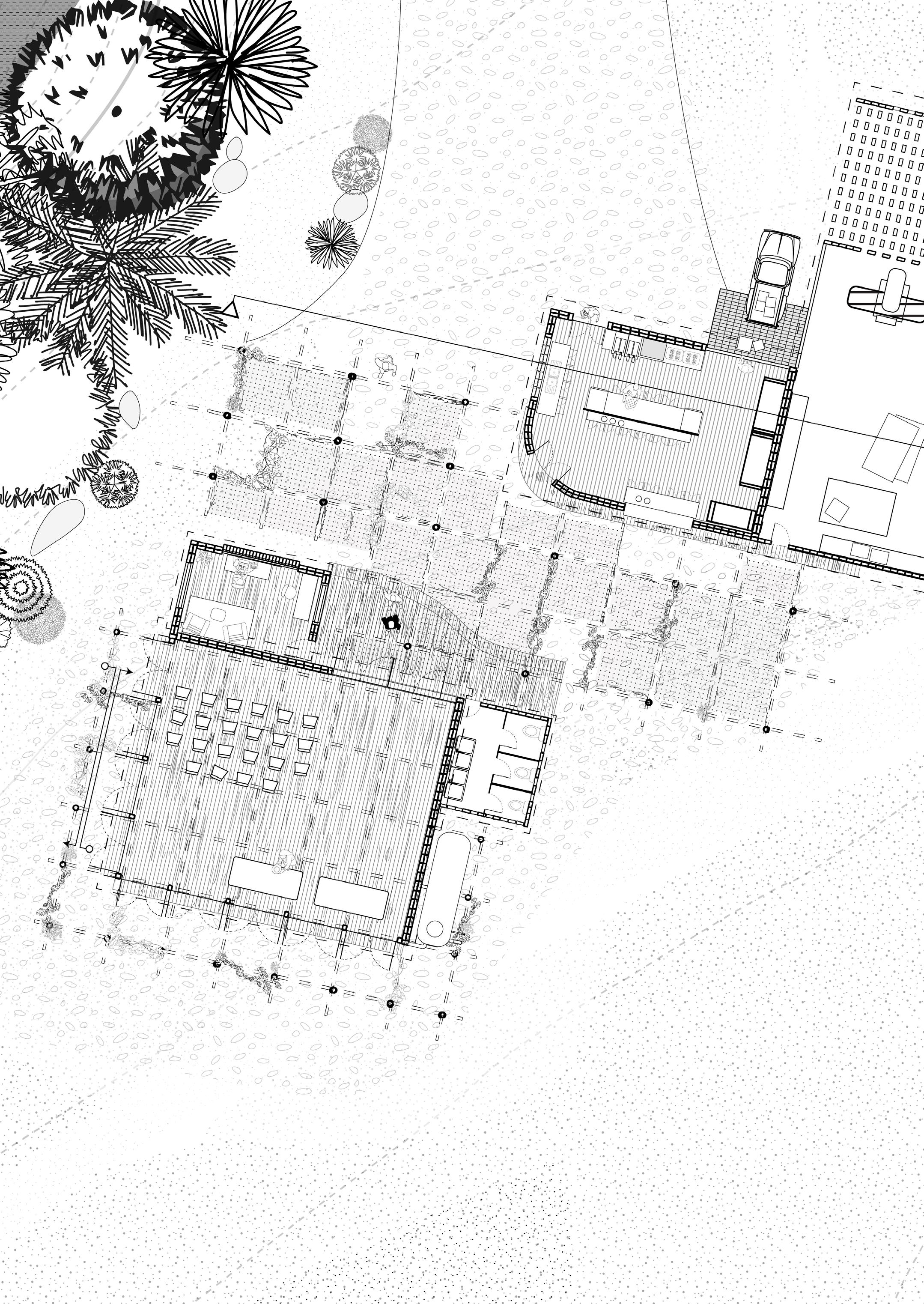

Framing Process
The timber frames are made out of logs found on site, while retaining its natural shape and imperfection can still be used as a framing post. The interlocking joint also facilitates eccasier disassembly and assembly, saving time and effort required for a modest centre.
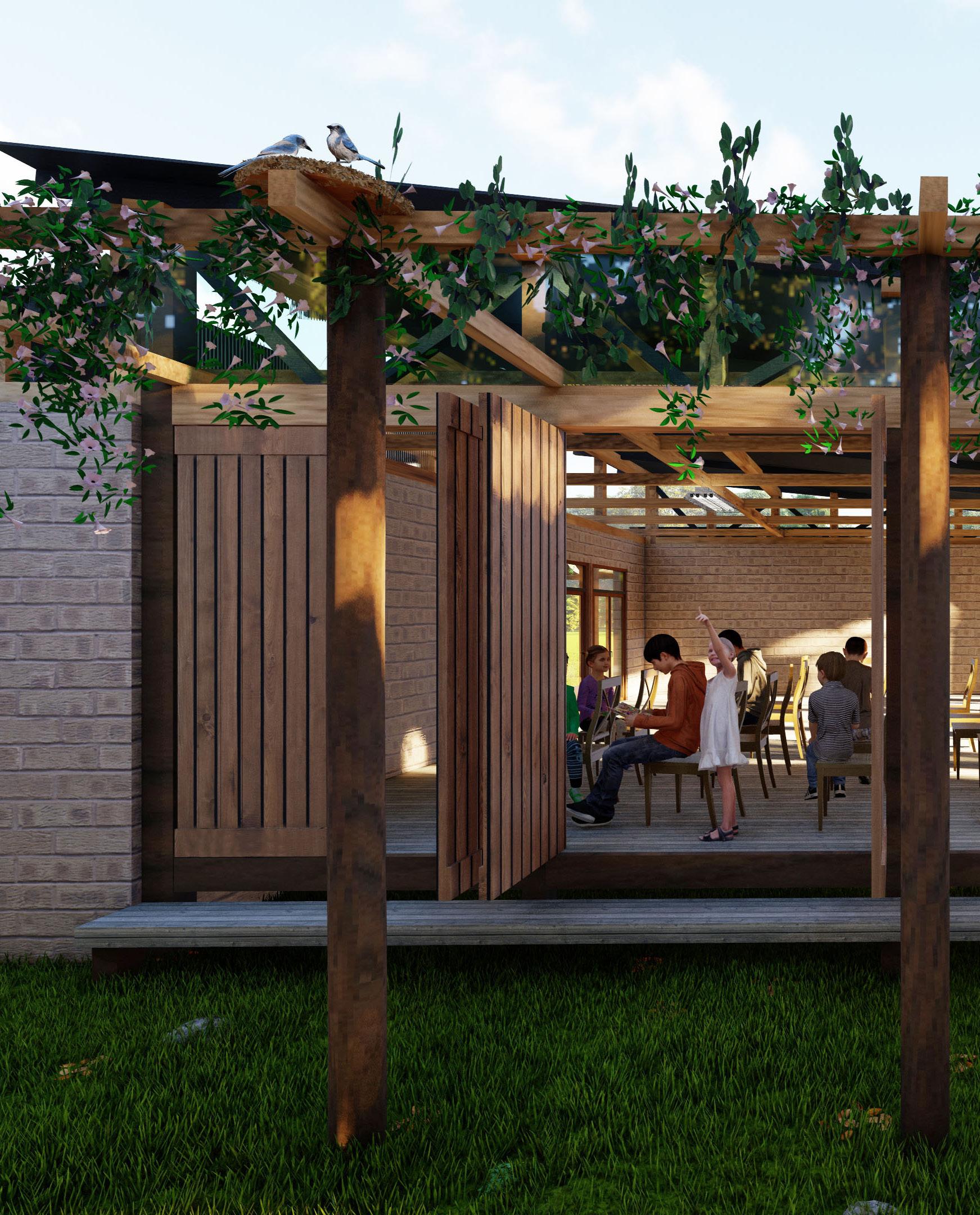

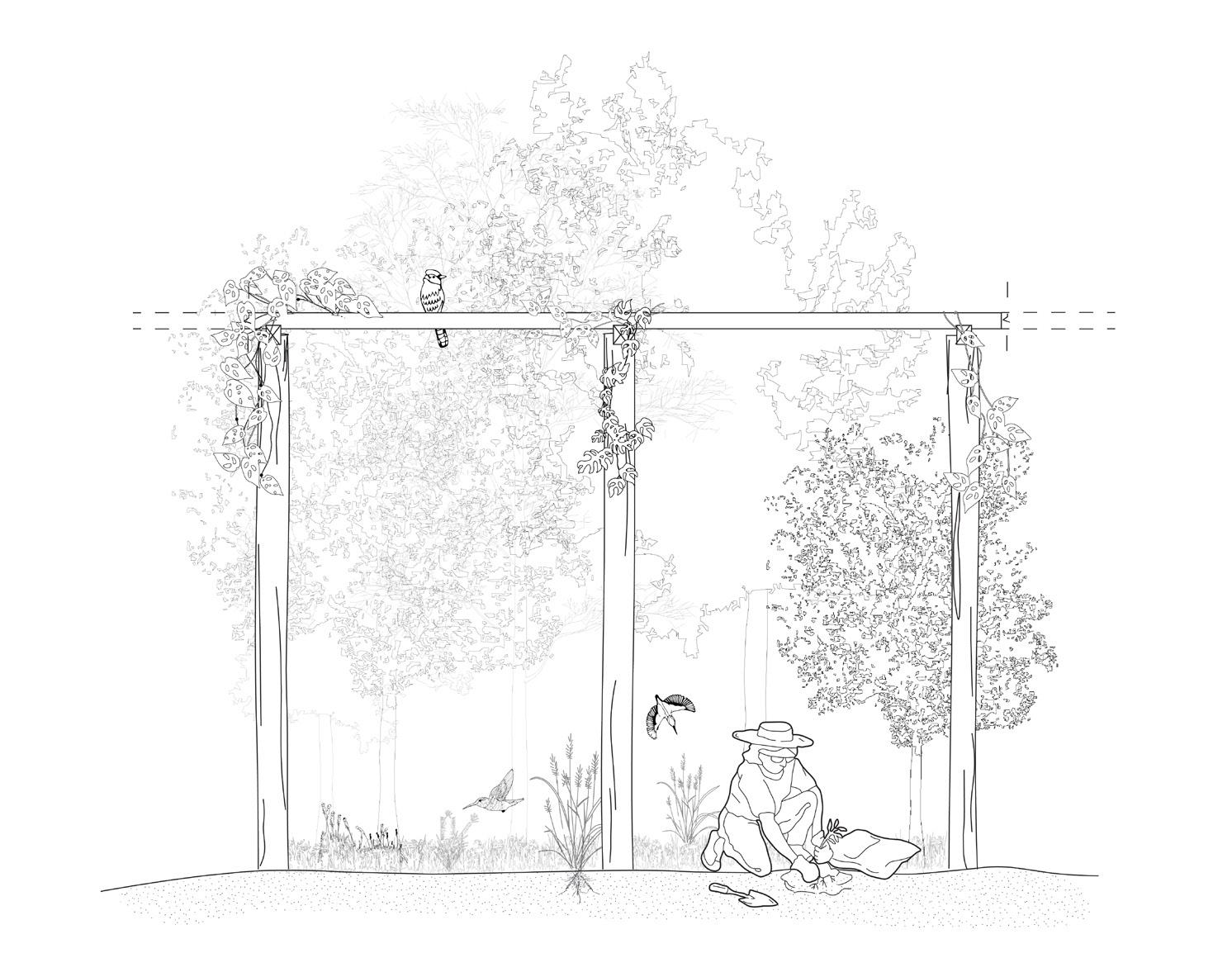
Each moment of species interacting with the building is framed by the pergolas, creating a unique perspective moment seen through the frames, allowing viewers to focus and appreciate this interaction.
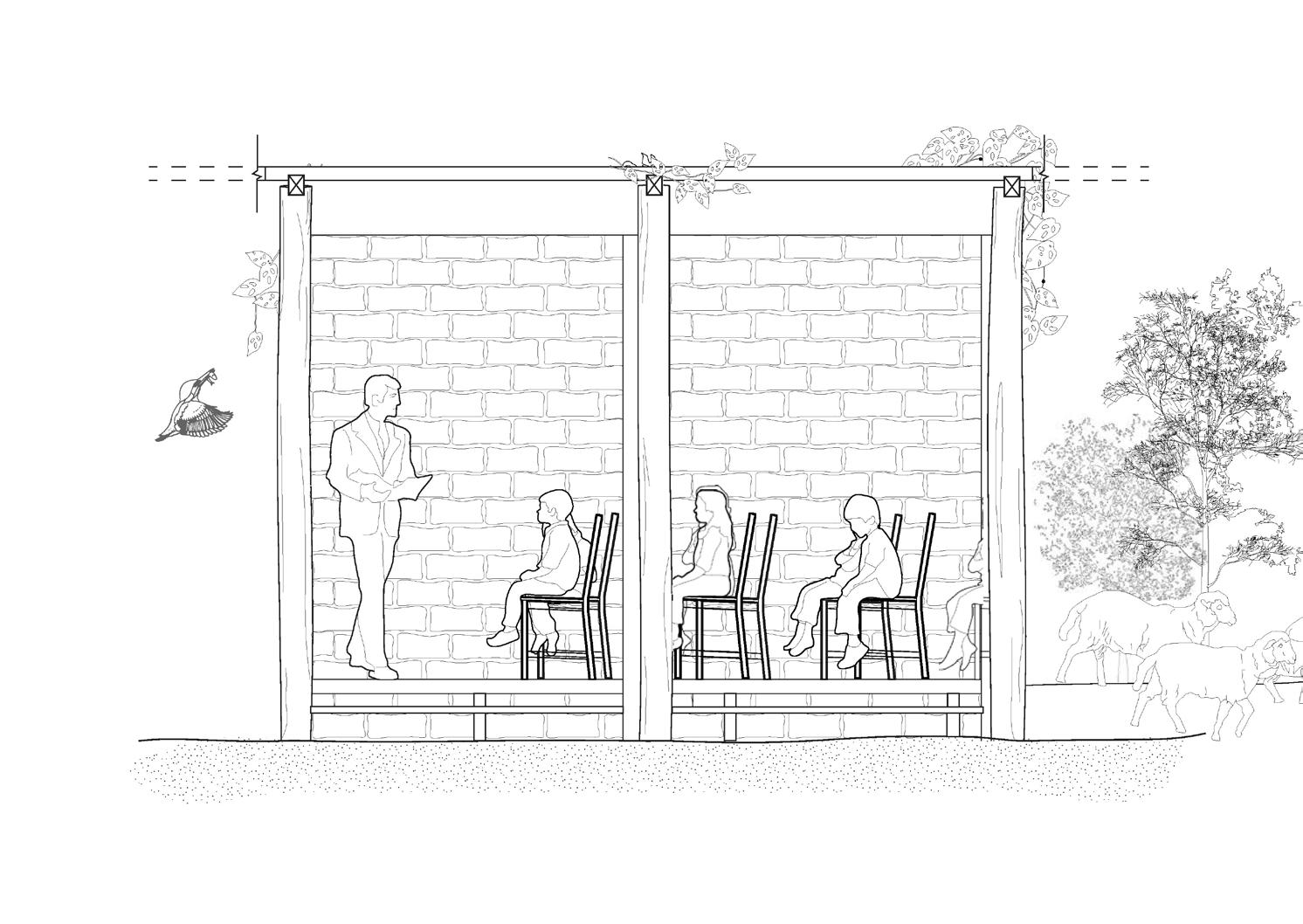


BETWEEN NOW & THEN
The project is situated on a small suburban plot in Clayton, housing three multigenerational families as a way of exploring the new reality of living with other families under one roof. It explores the idea of having different age groups sharing the same space, testing boundaries between sharing and privacy while adapting to the changing needs and living arrangement towards the future. This also intends to combat the pressing issue of affordability and housing crisis.
Then, as a masterplan across the suburb, the housing framework of retrofitting and extending units are used as a way of interrogating how the current typology can respond to the demands of a growing and ageing population.
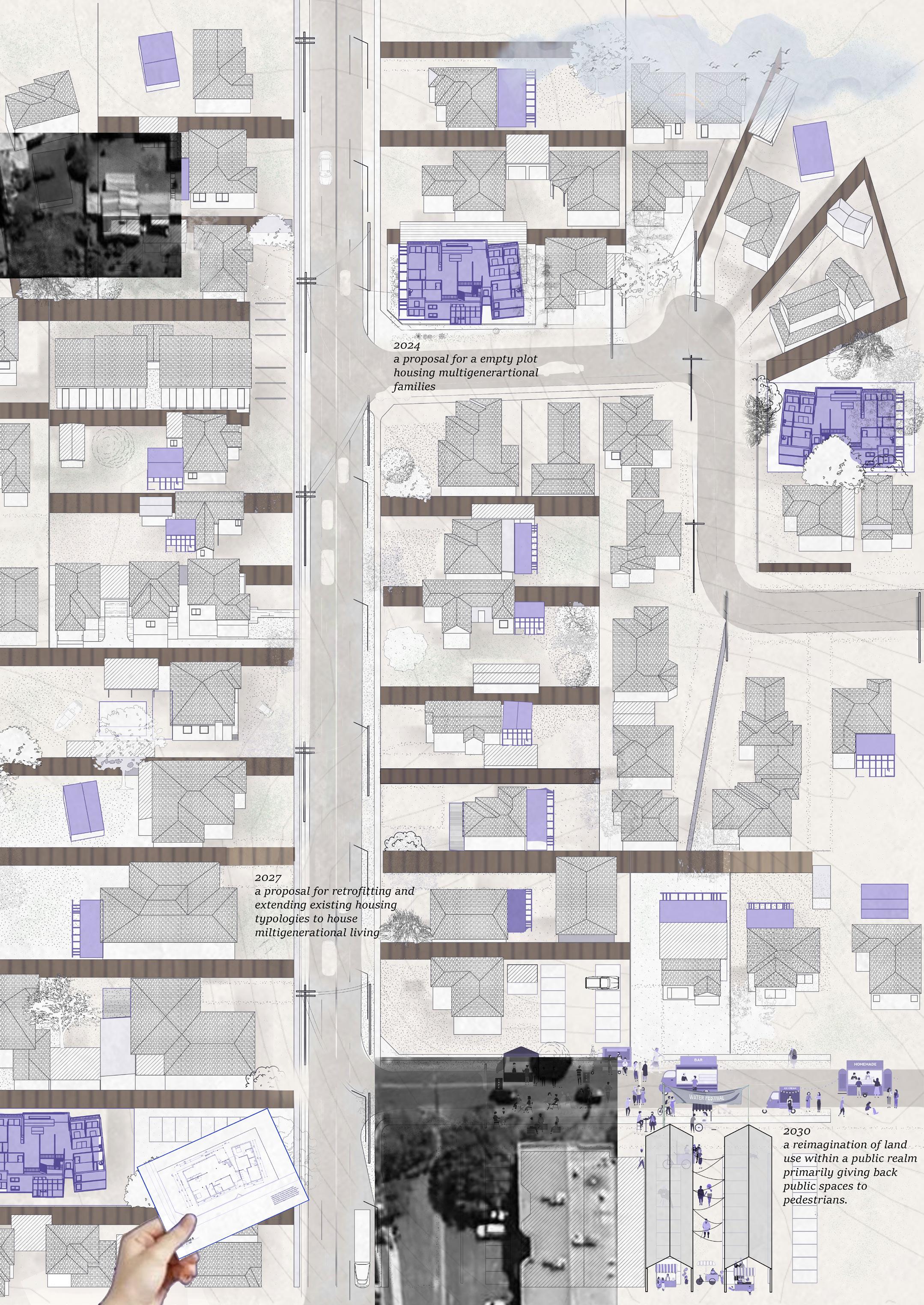
Between Social and Ecology Mixes
The house touches the soil lightly with a gentle slope from the deck, slowly creeping down while the native plants are planted along the boundaries and courtyard. A half level is conceived as a social mix for intergenerational social space. Along with the void, a connection from soil to ground to top floor is continuous and harmonious.

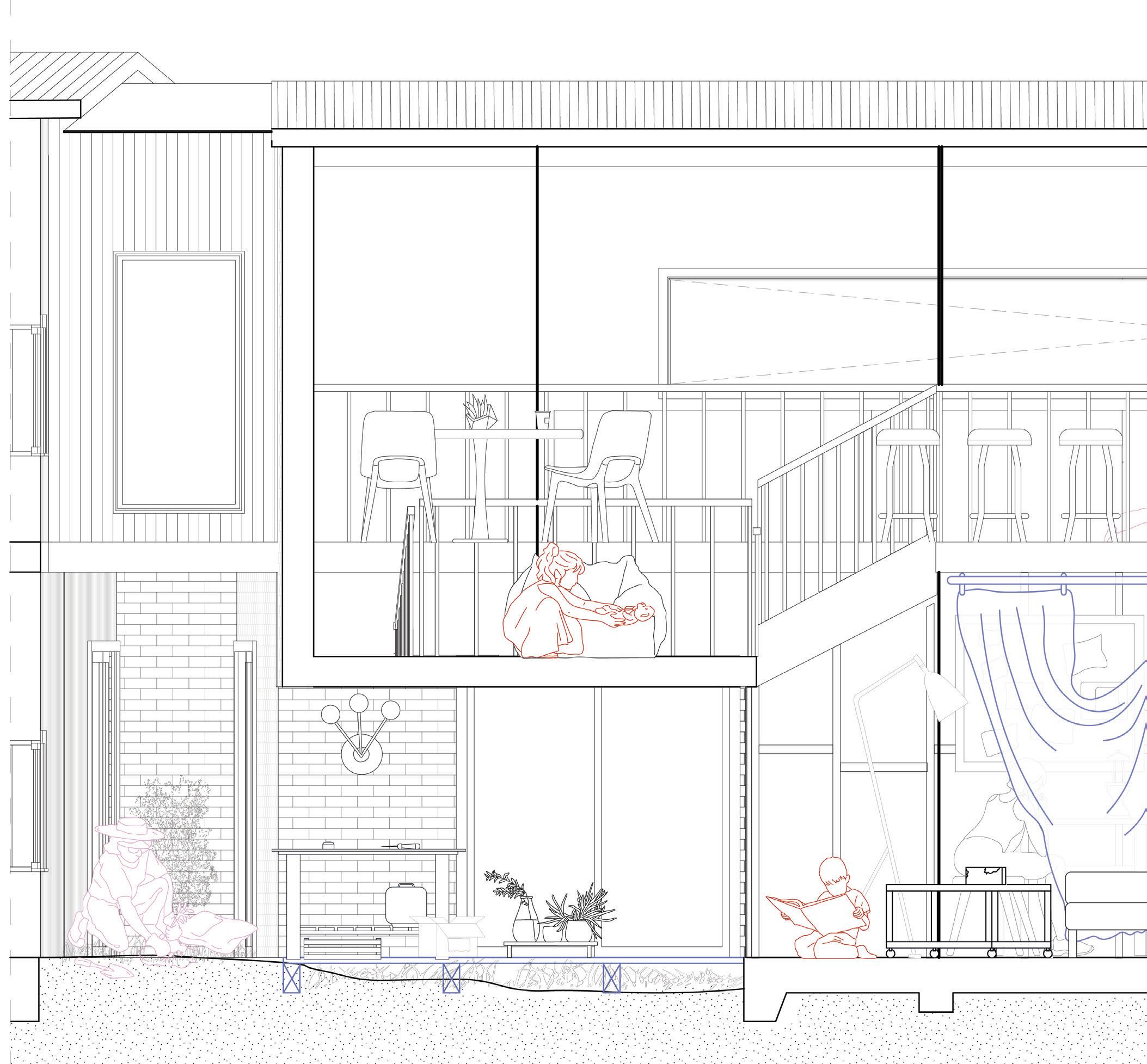

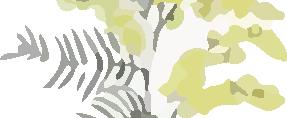









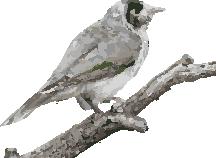
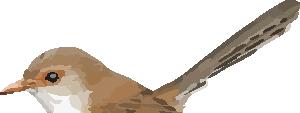
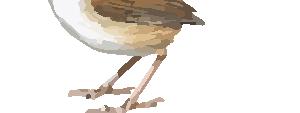

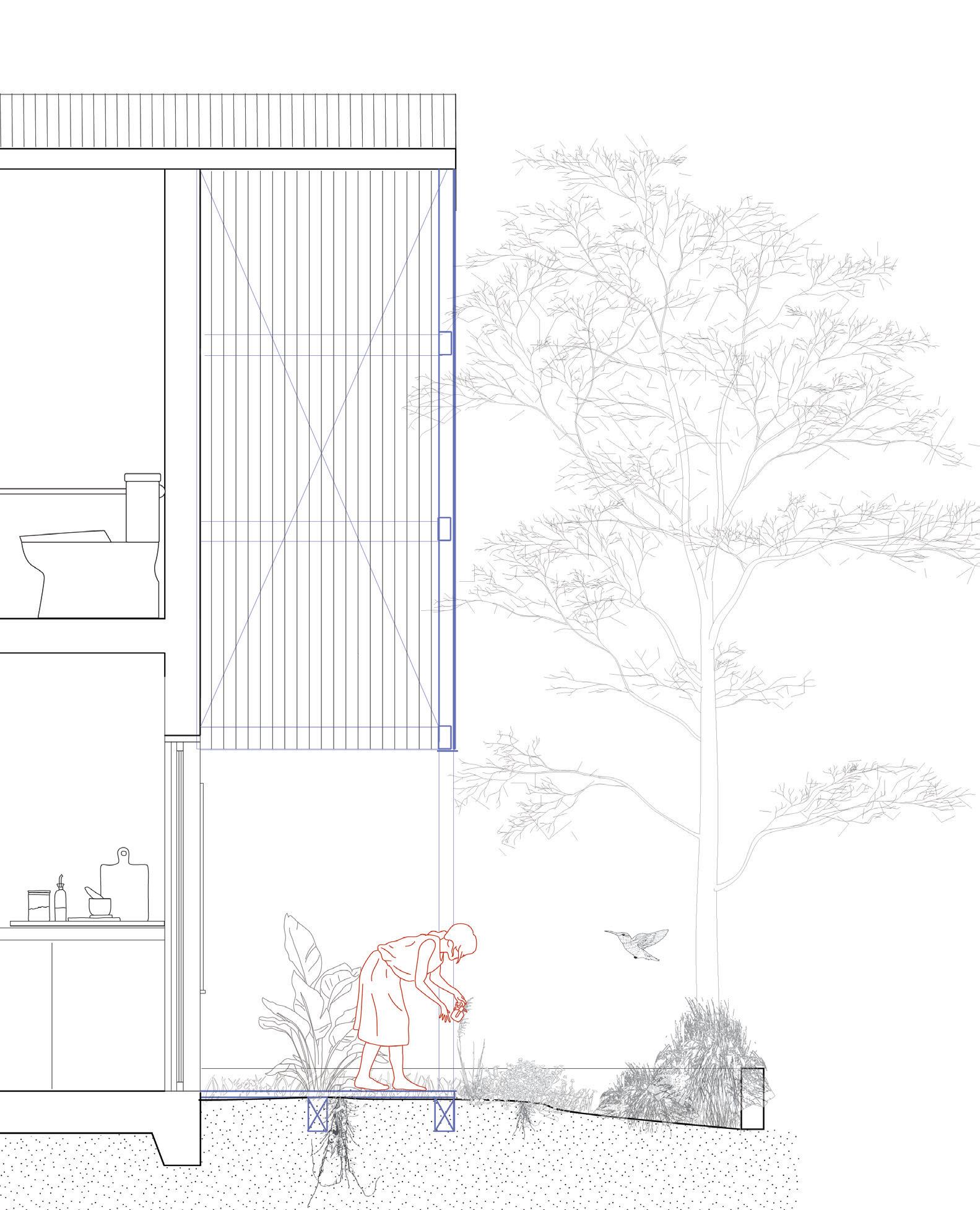
Silver Wattle
Black Currant Noisy Miner Superb Fairywren River Red Gum
A Shifting Space
The plan describes the elements of division in place for three multigenerational families, where each of the families and their members retain some form of their own independence and privacy but has the space socialise and connect. The division elements allow for dynamic spaces but functions are defined by the change in flooring material. A shift from polished floor to tiles can indicate wet areas while the deck indicates an extension space outdoor.

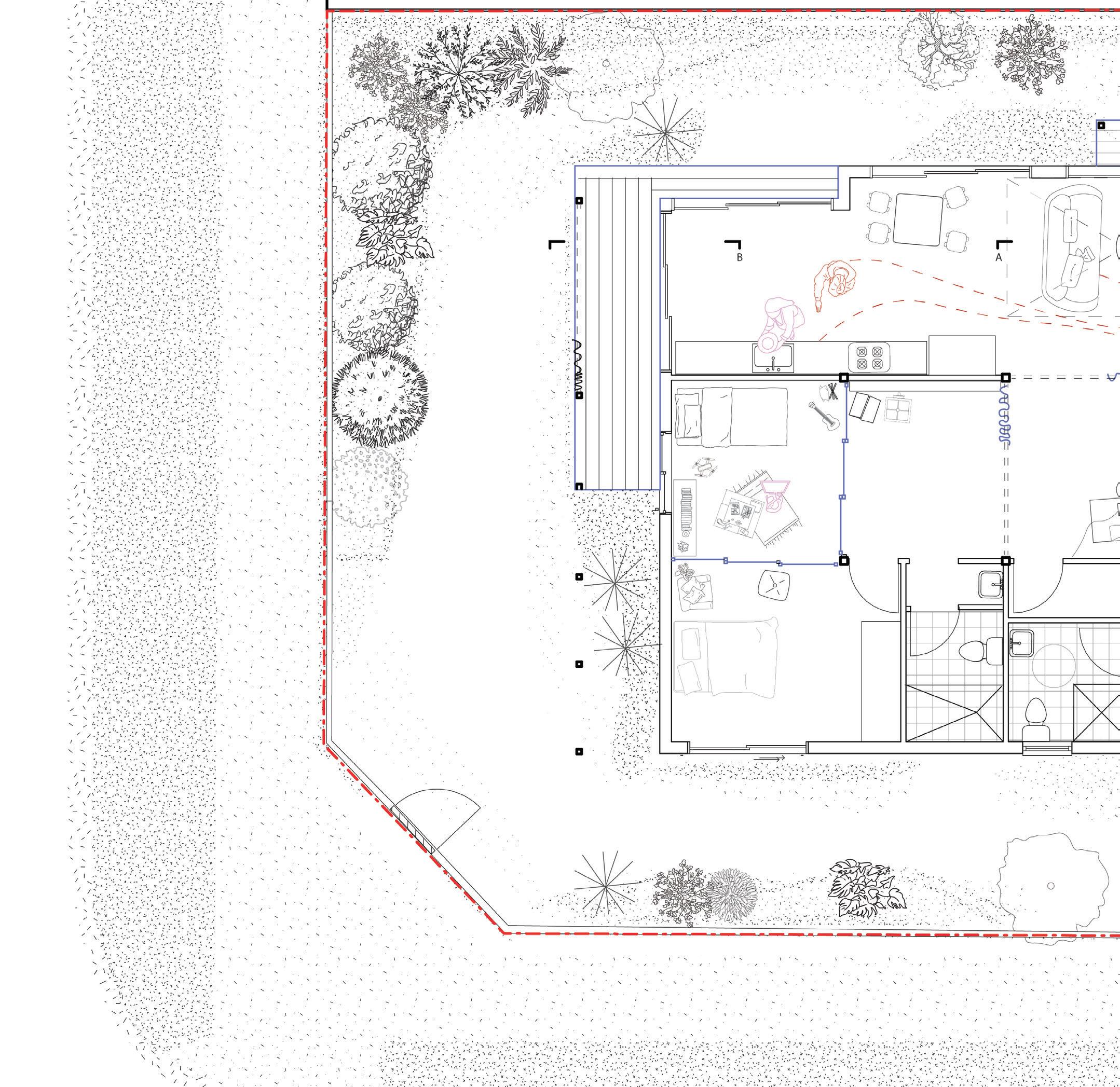
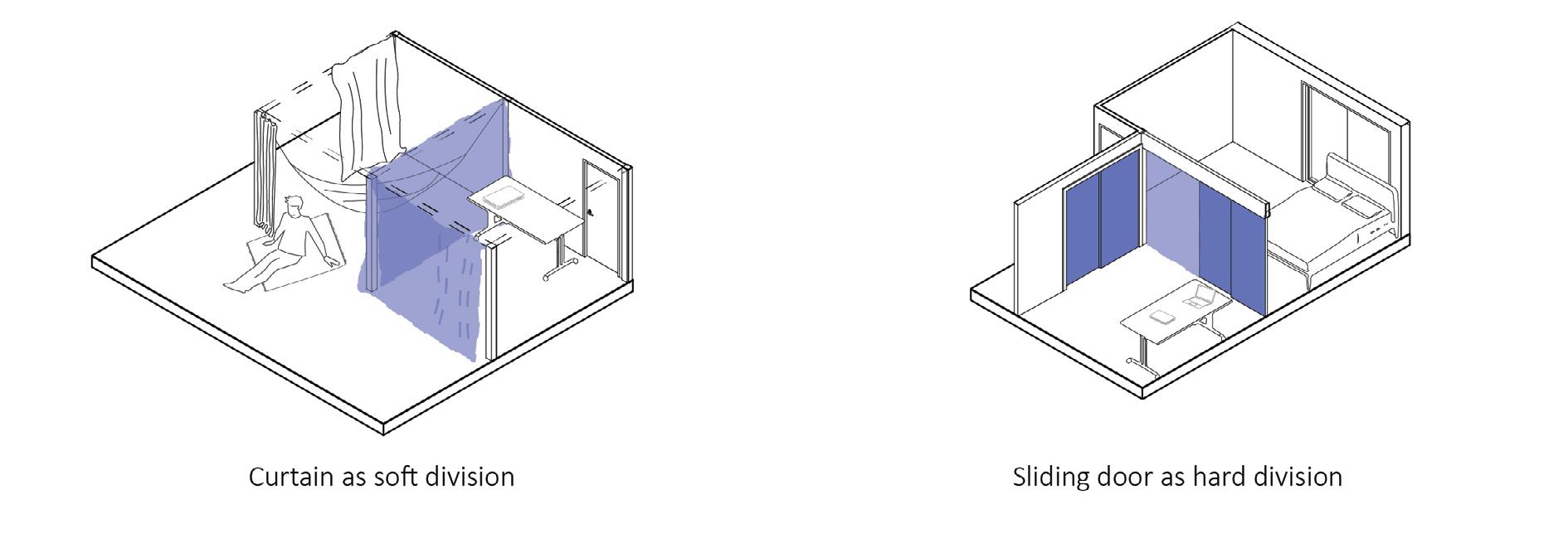
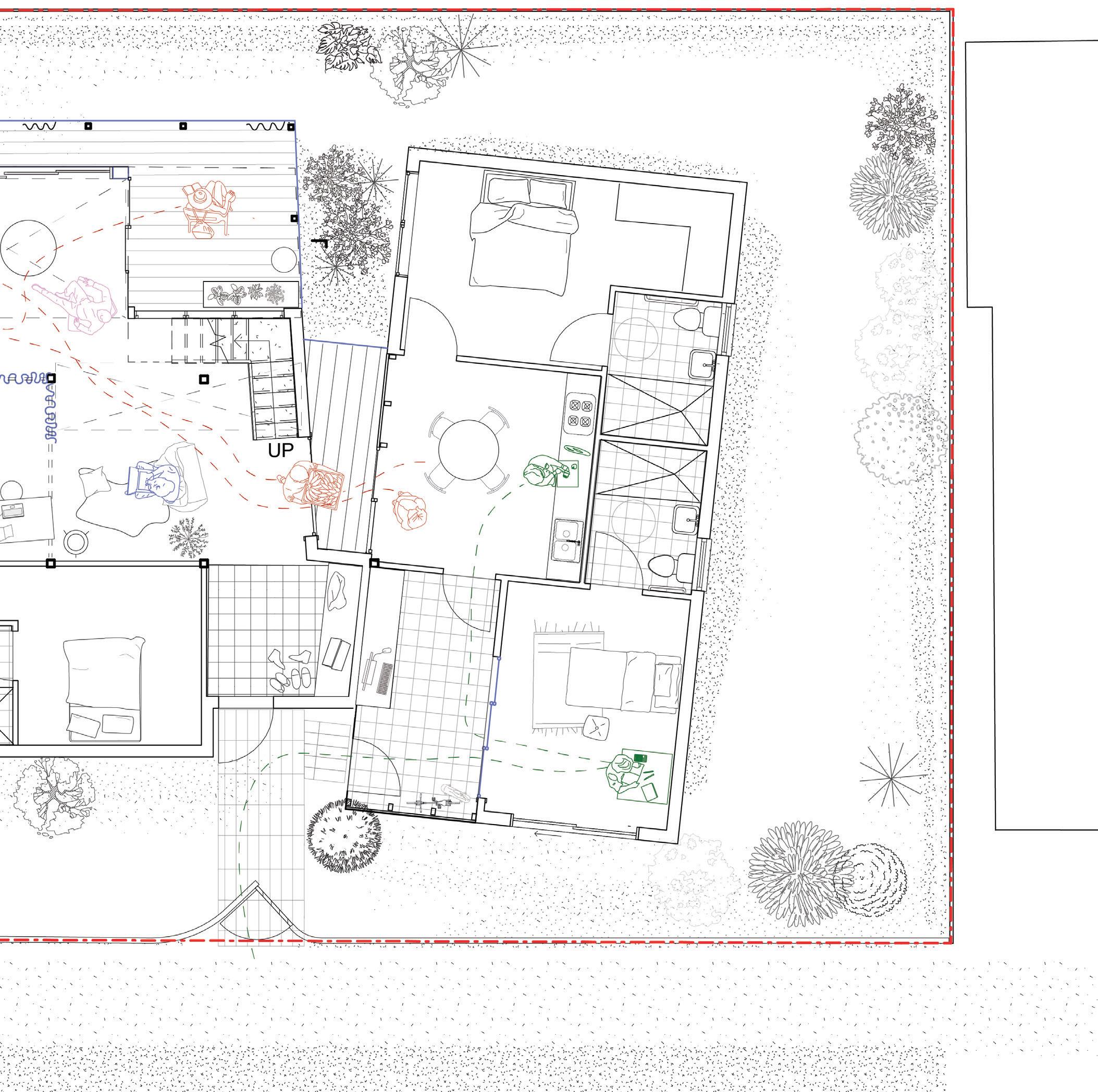
A Temporal Facade
From the exterior, the translucent panel functions as a temporal facade over the light framing. This temporal aspect reflects the panel’s role to evolve with the household’s changing needs, creating temporary or transitional spaces that can be easily reconfigured, opened to outdoor or enclosed to support a living space that is not static but grows and transforms into multigenerational living and various lifestyle changes.
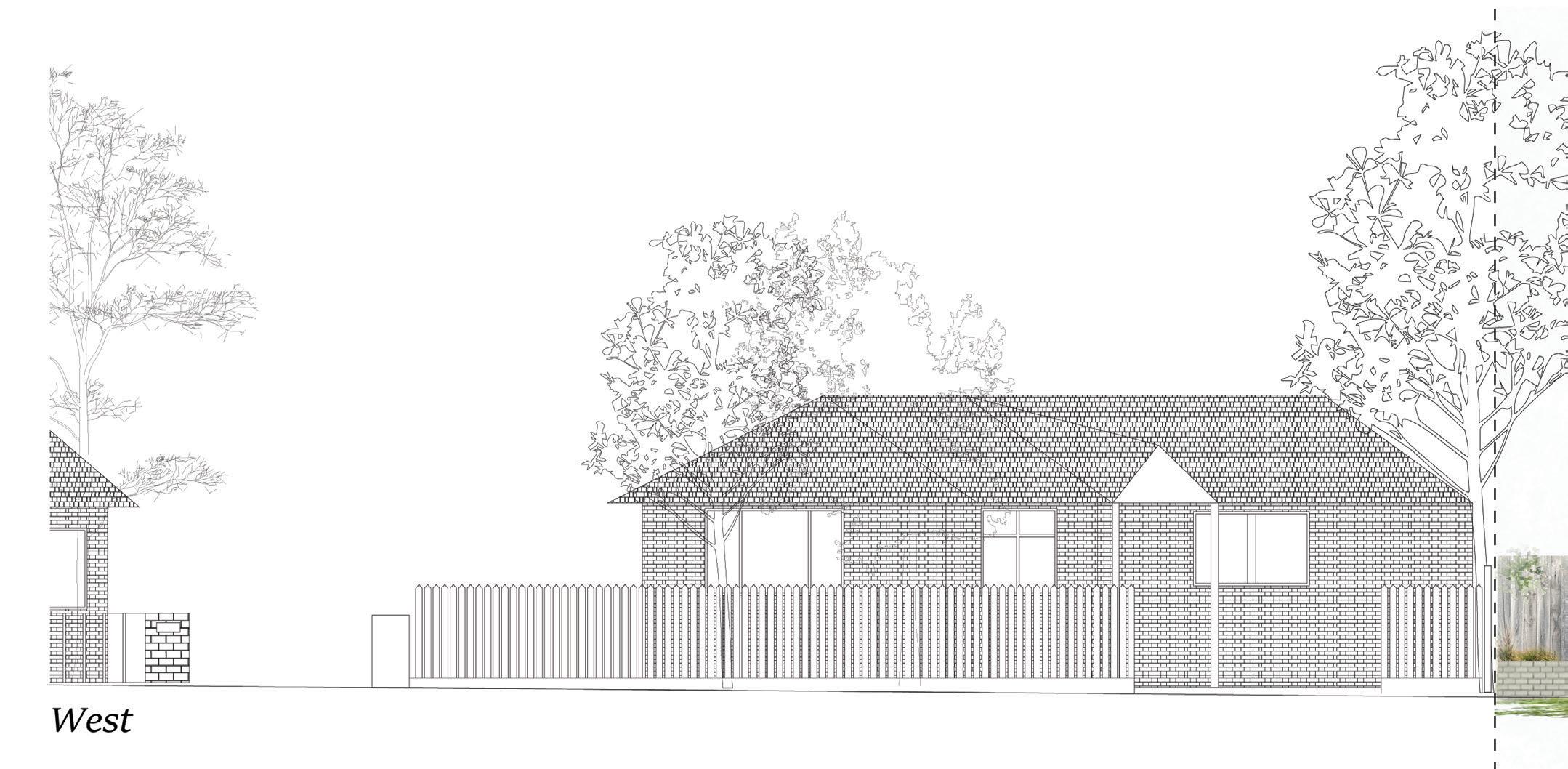
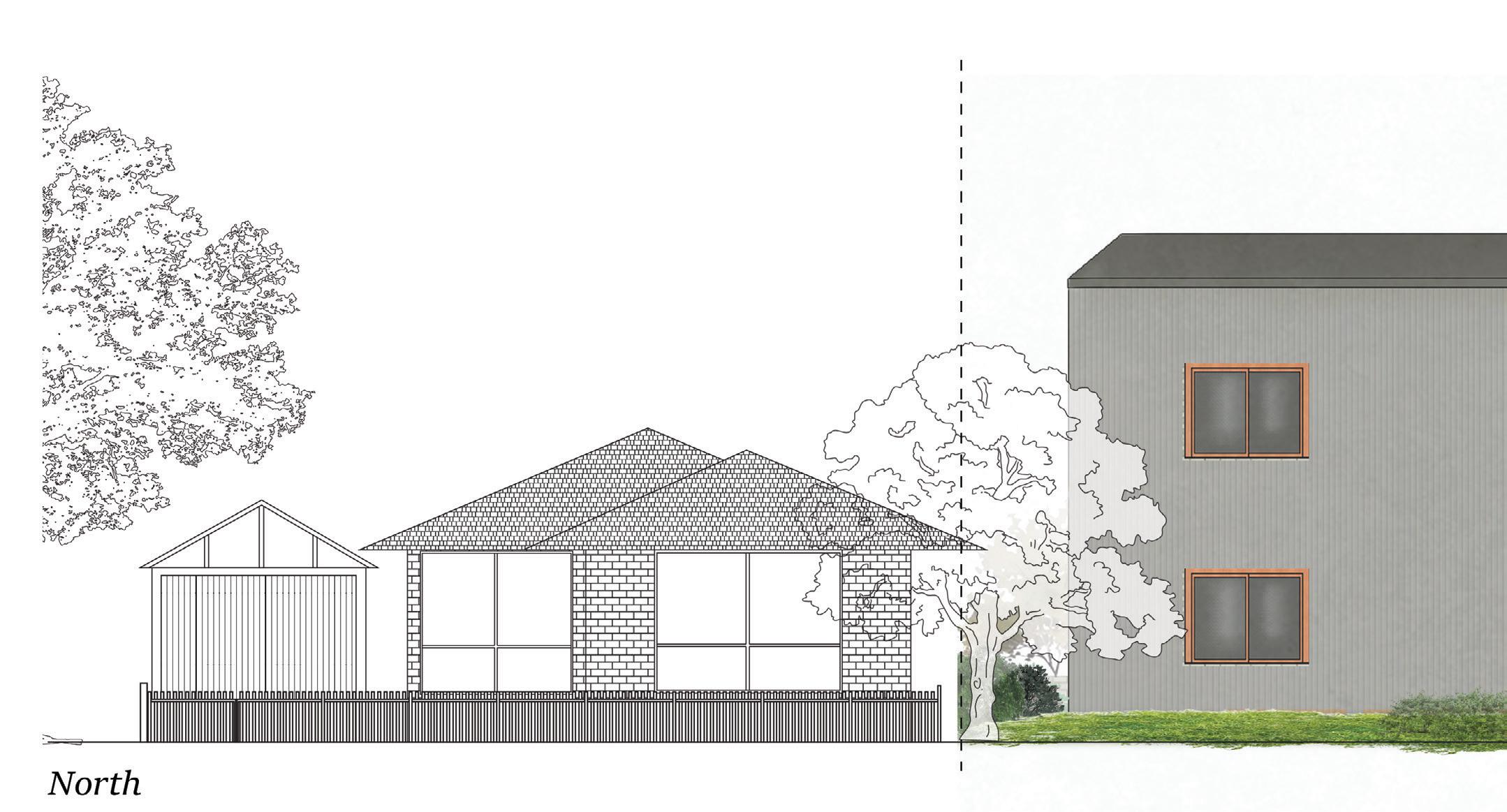
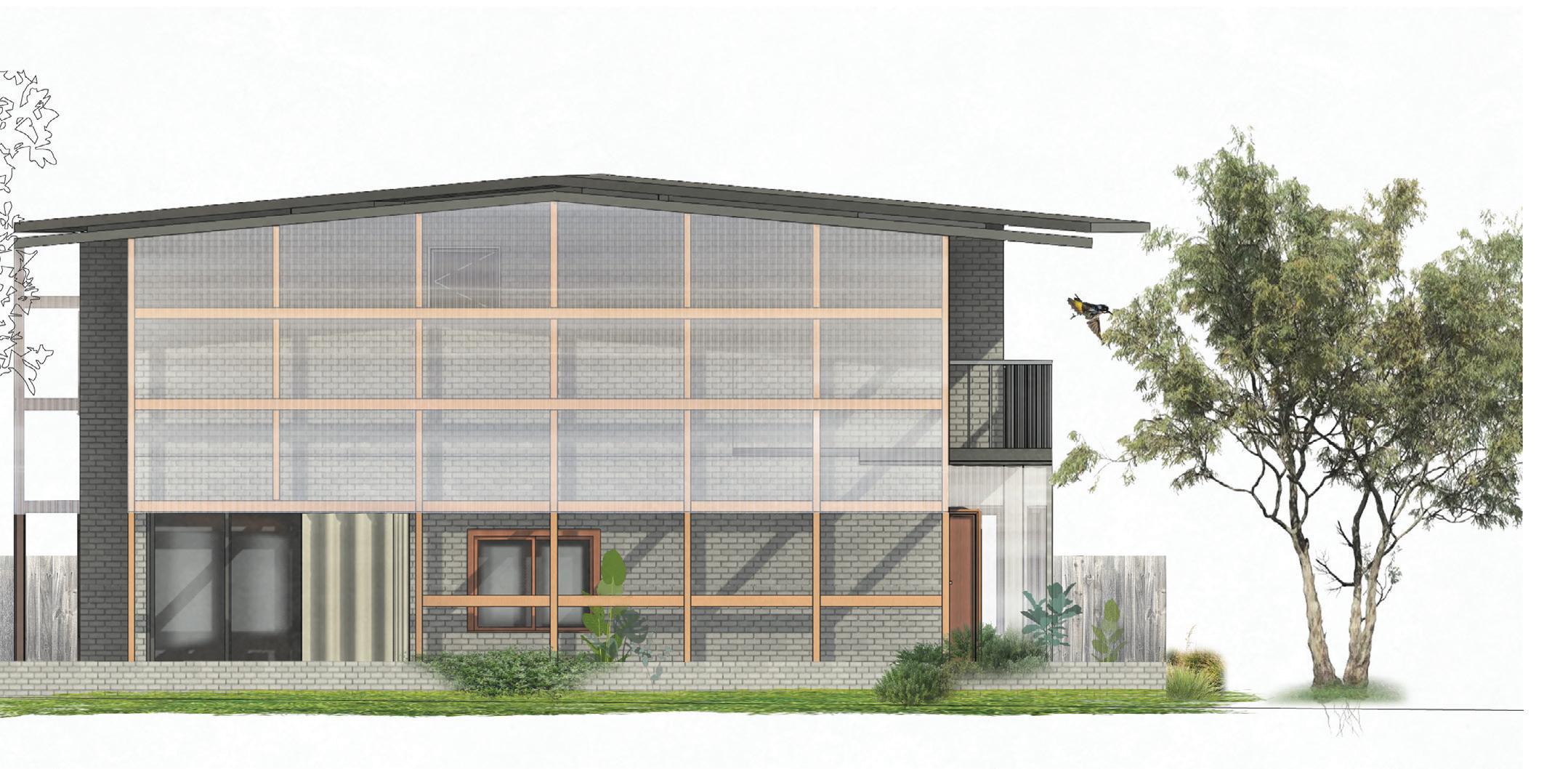
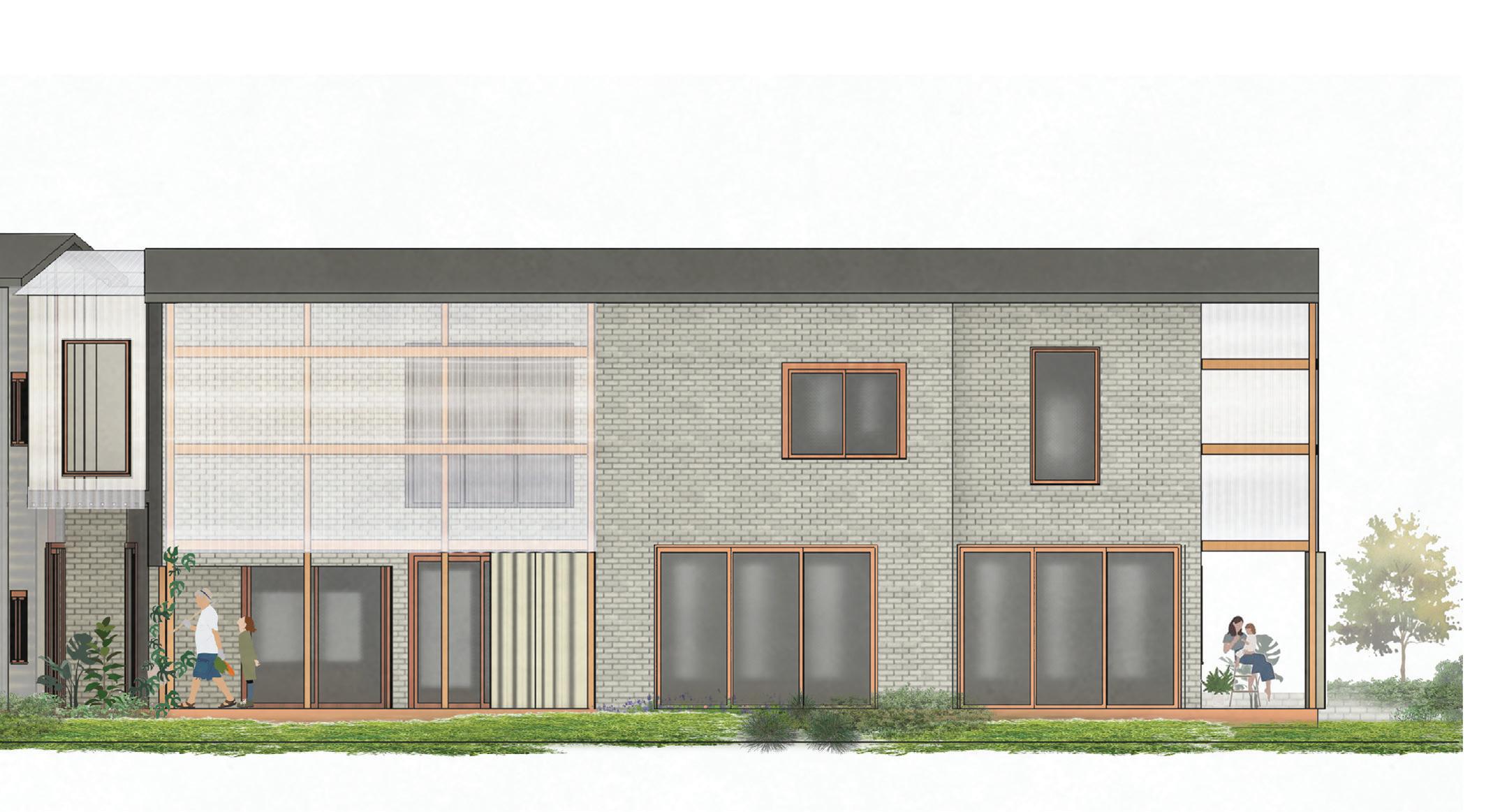
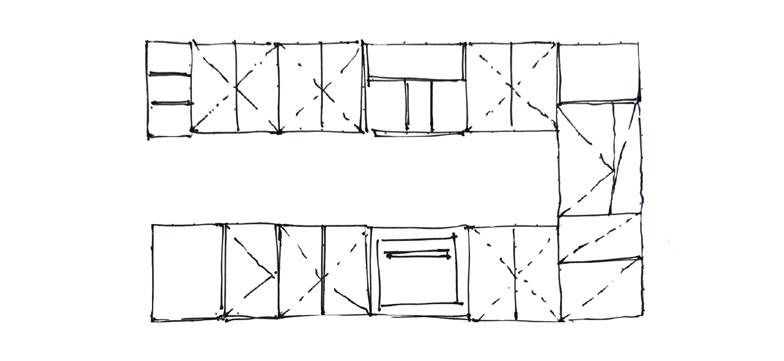
KITCHEN RENOVATION
This project involved the transformation of a 30 year old, 10th-floor apartment into a modern, open-plan living space tailored for clients who love to entertain. The design preserved original features like the fireplace and windows while introducing a contemporary layout, a modern entertainer’s kitchen, and a custom dining table seating 12. All structural constraints were carefully considered, with minimal adaptations to maintain the building’s integrity.
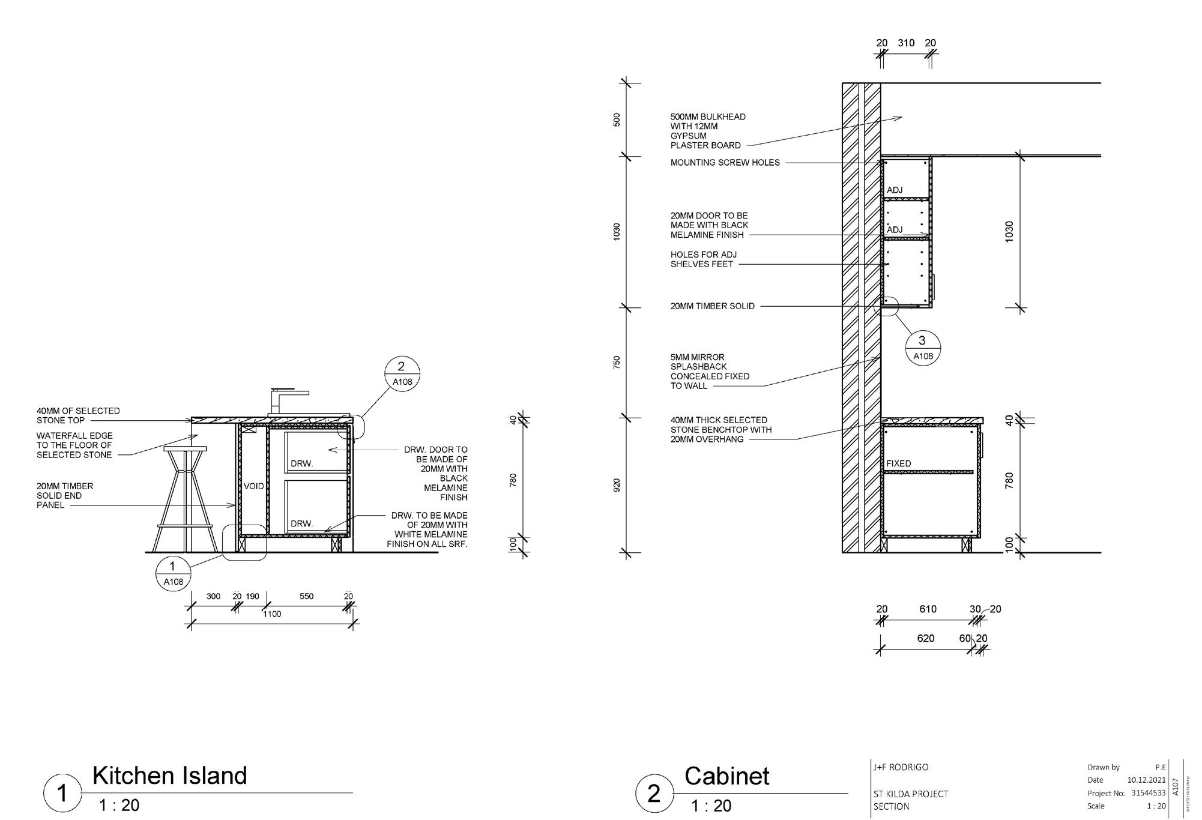
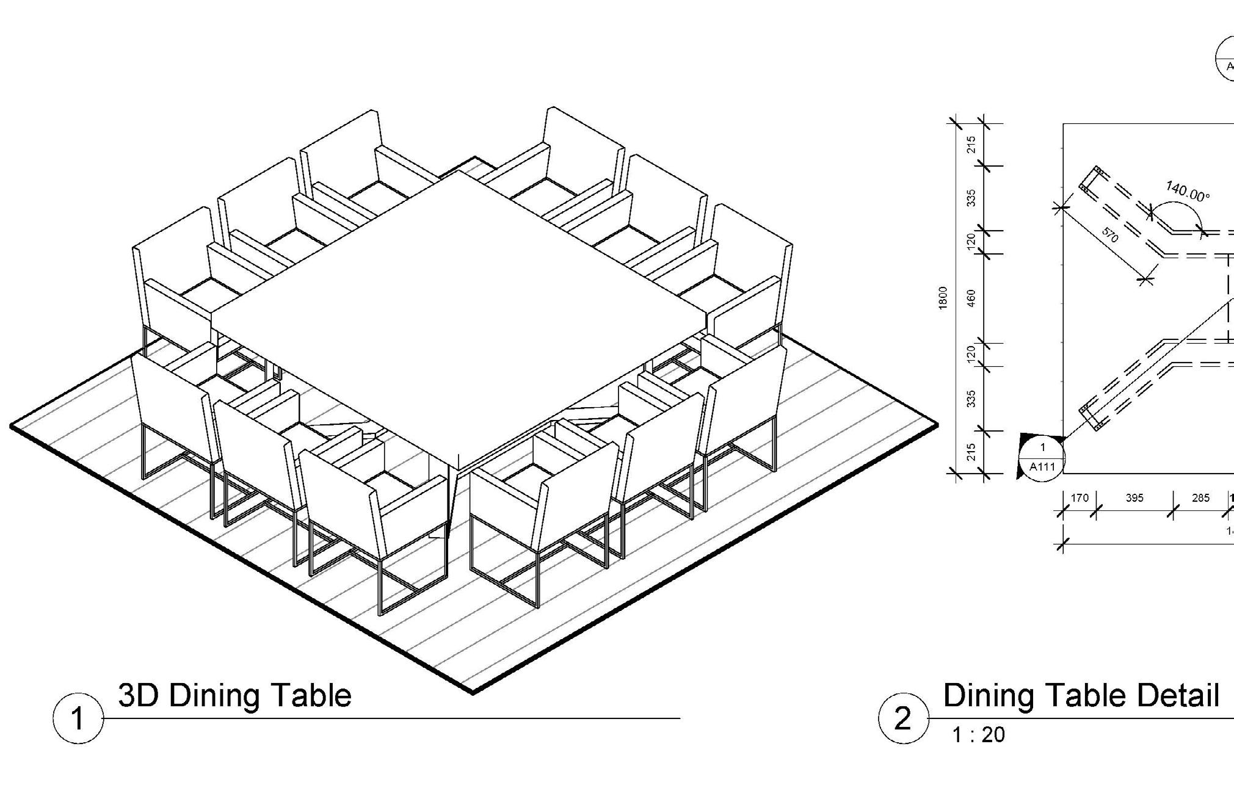
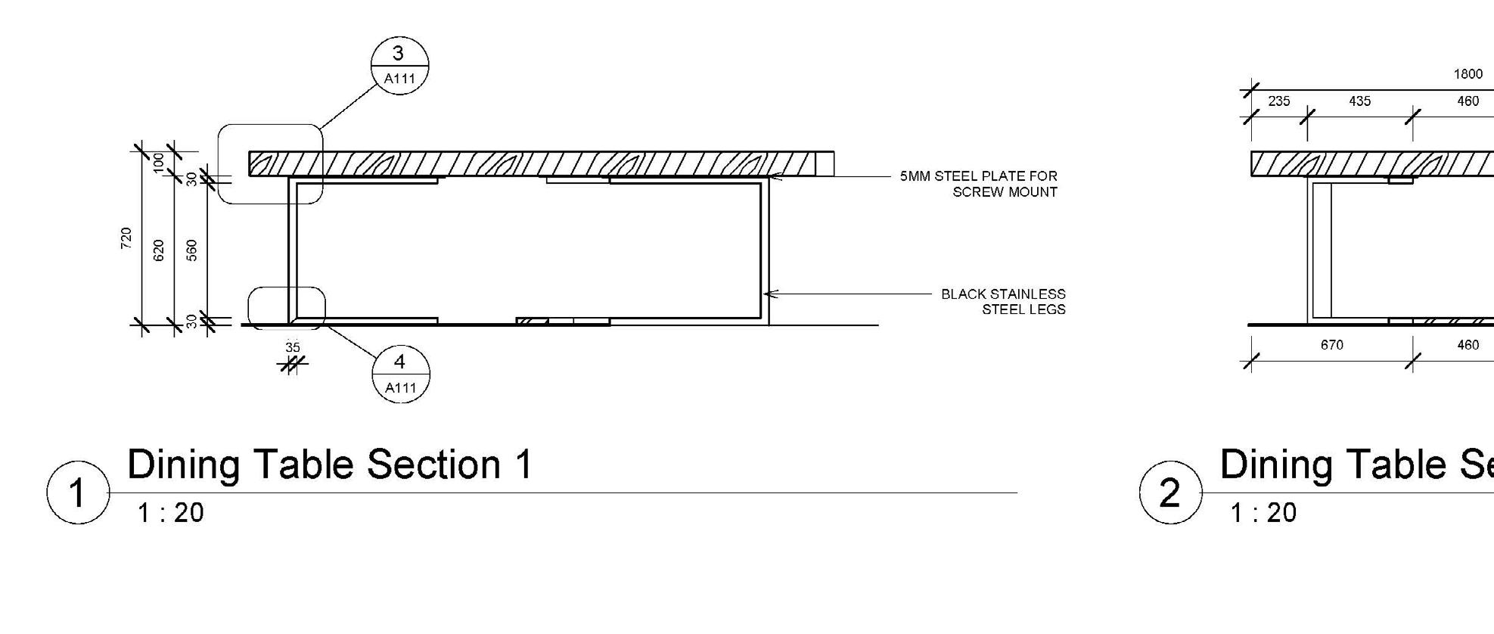
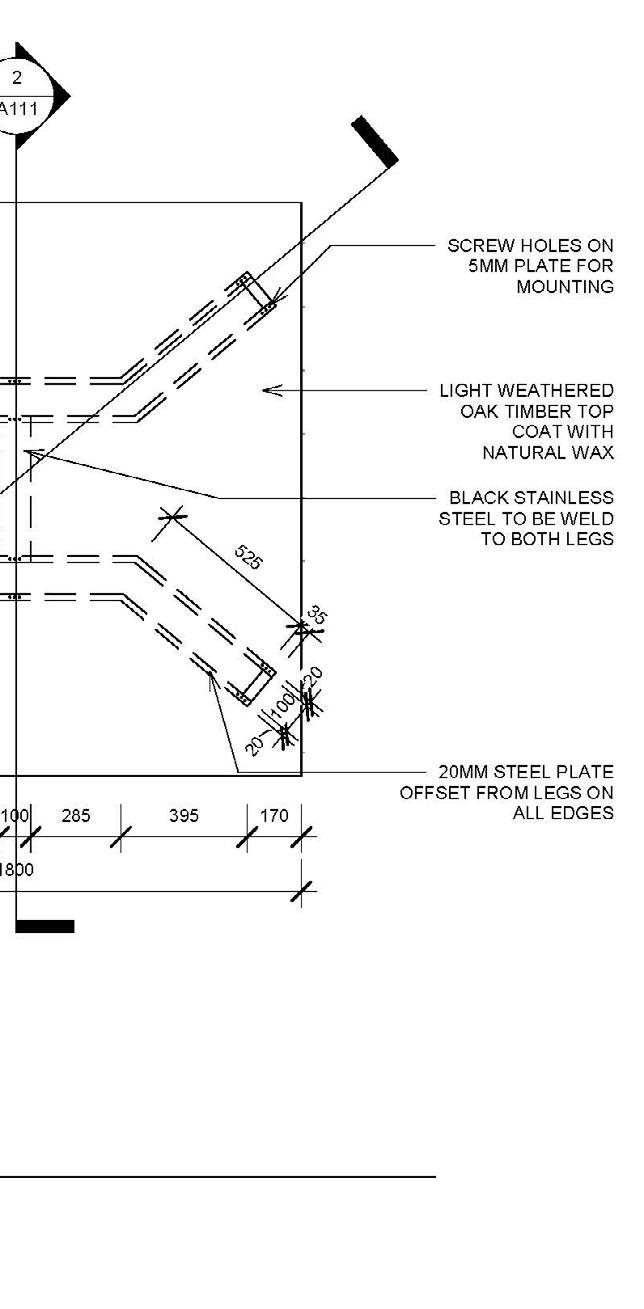
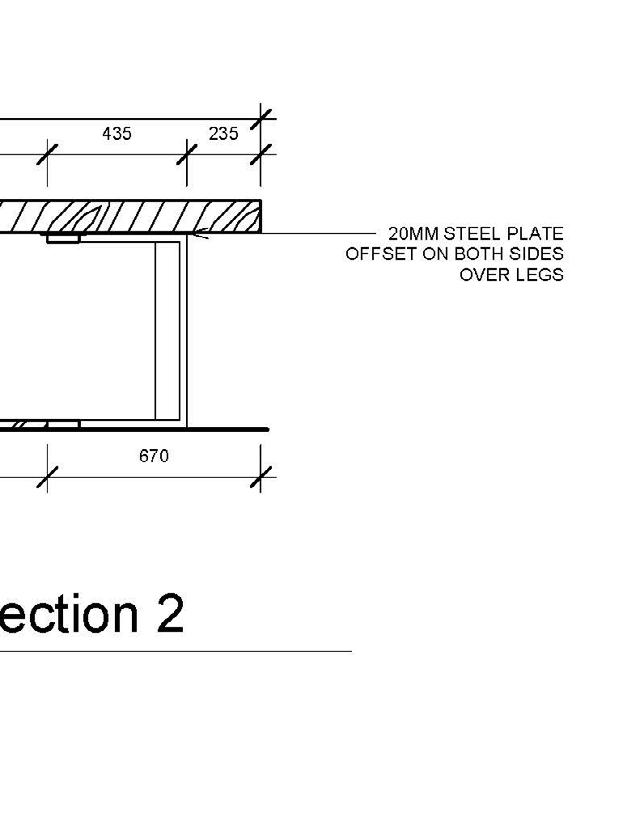
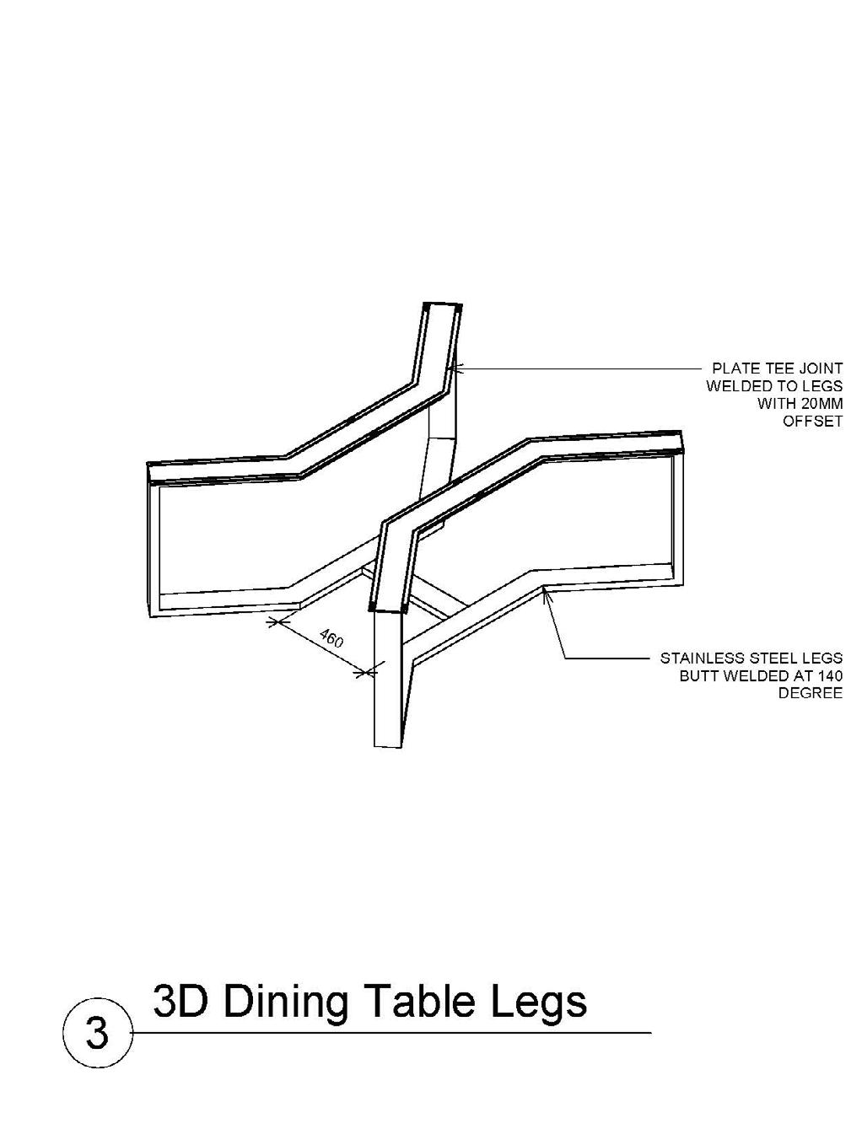
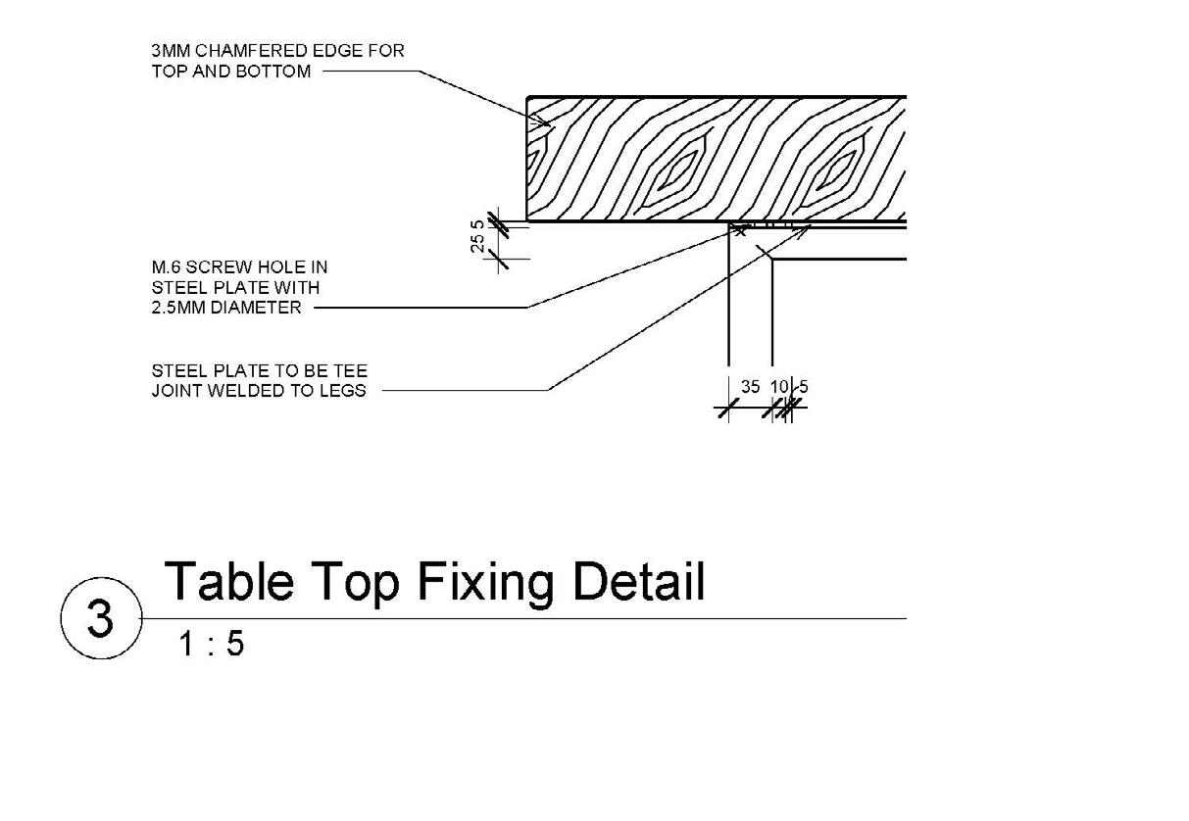
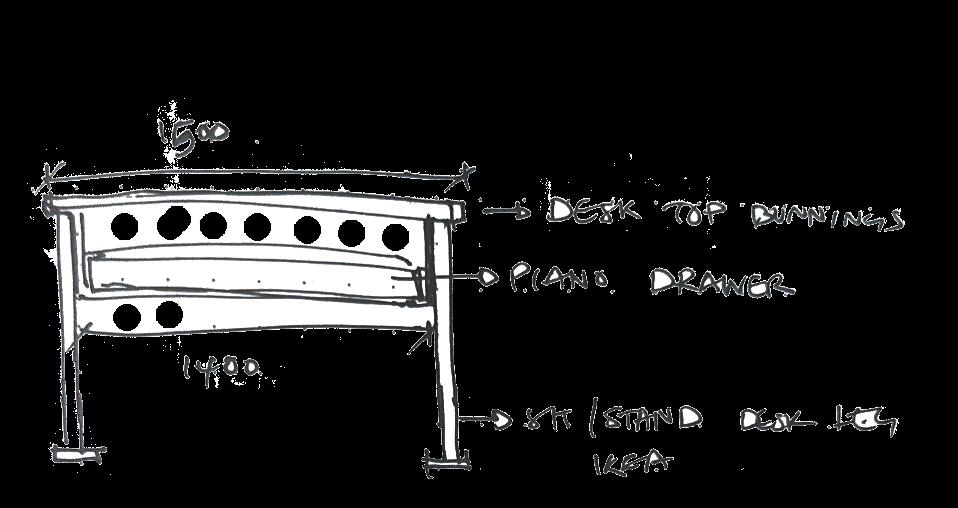
SIT/STAND PIANO DESK
This personal project was my attempt at building a height adjustable piano desk that can be used as both a desk and a piano stand. Since the apartment has limited space for another desk, we decided to combine the piano with the table top to fit. The desk was made from repurposed Ikea’s Trotten legs, 2 timber panels cut to size from Bunnings, and a pair of heavy duty drawer rails.
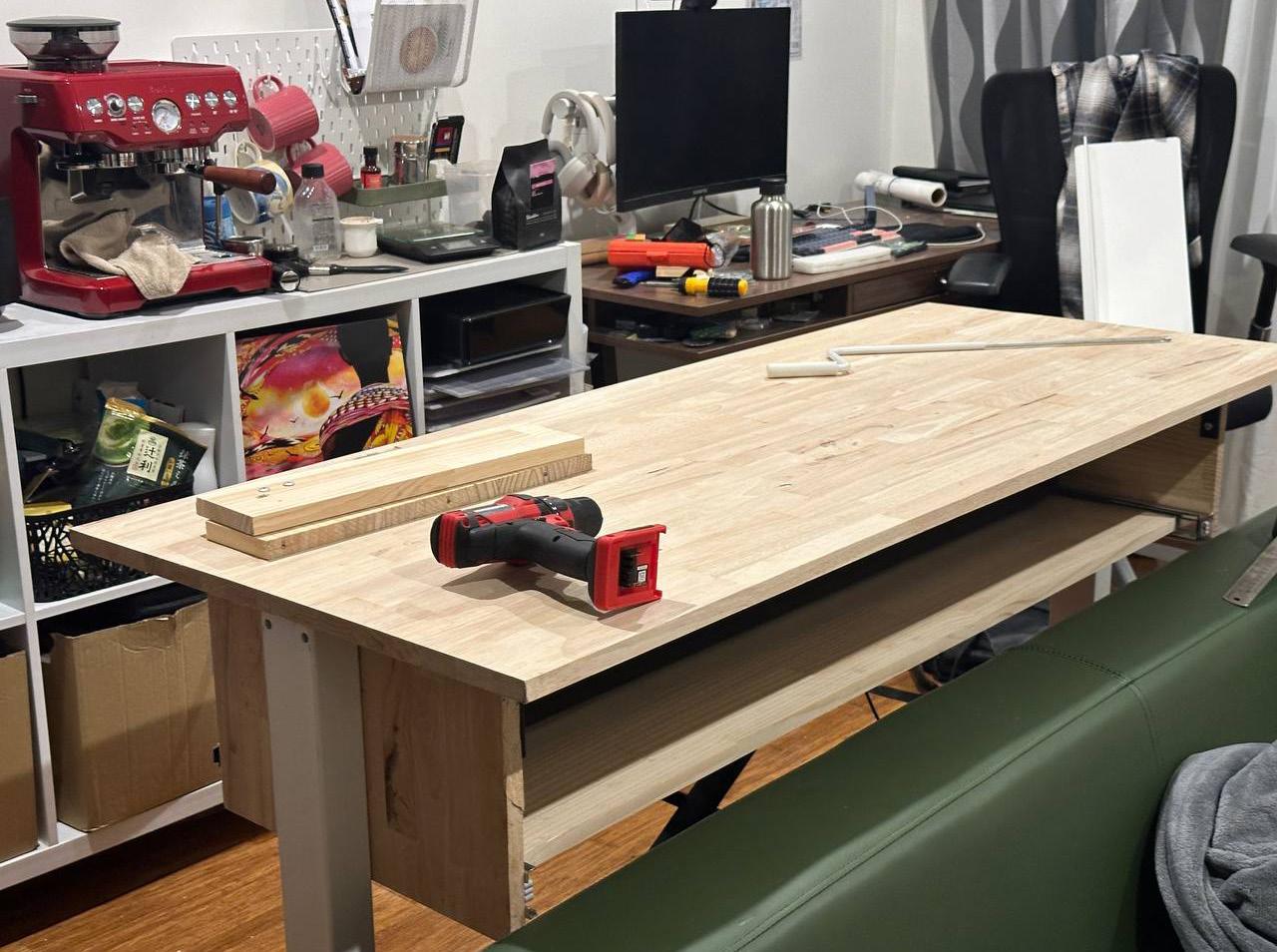
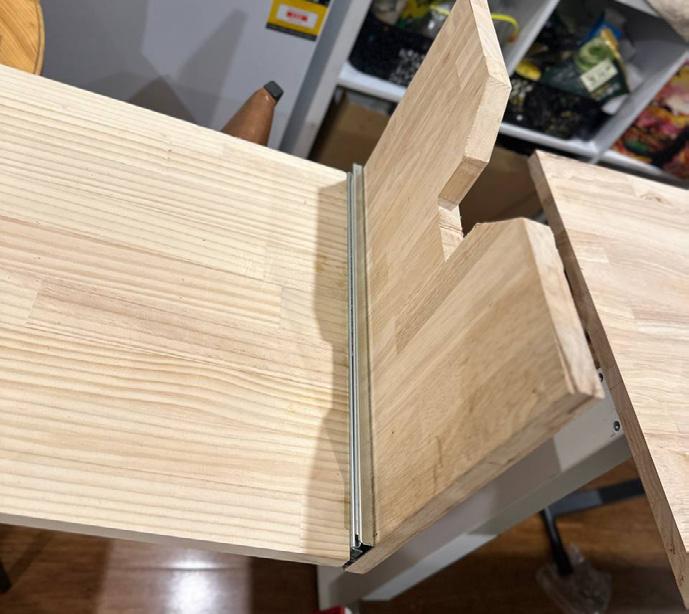
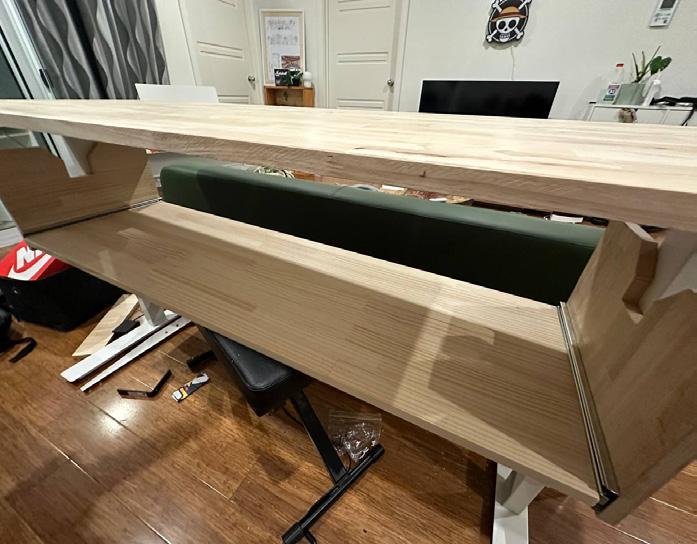
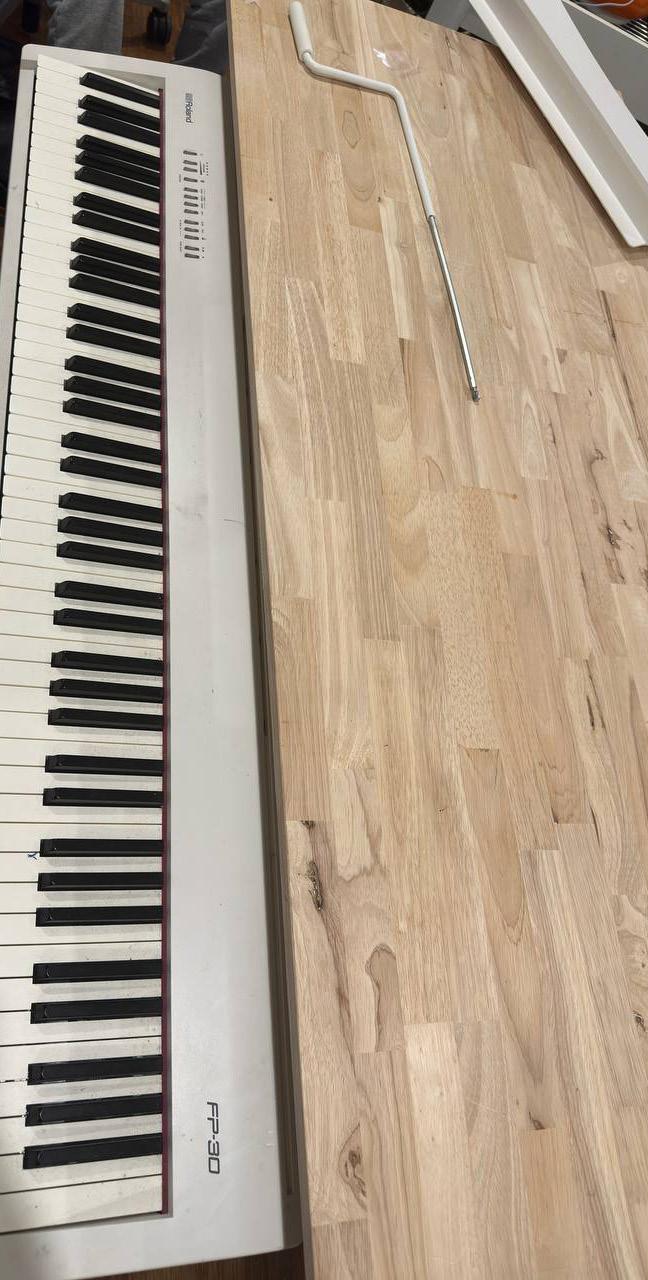
Image 1 : Final Design
Image 2 : Installing Drawer
Image 3 : View from below
Image 4 : View with piano
Image 1
Image 2
