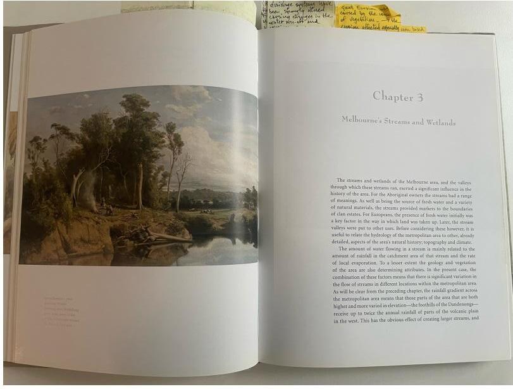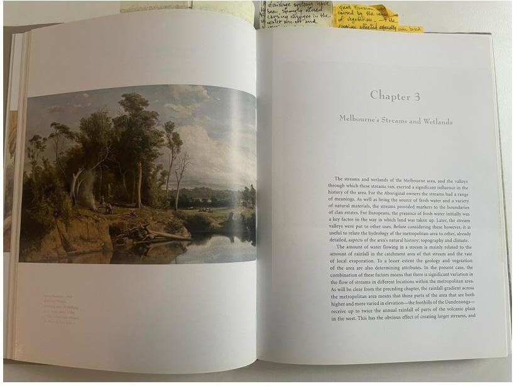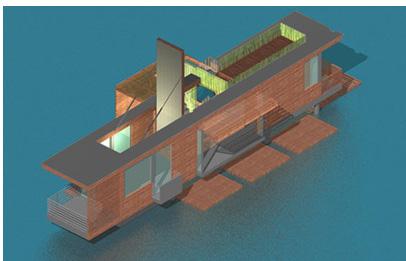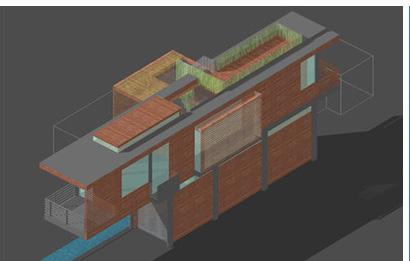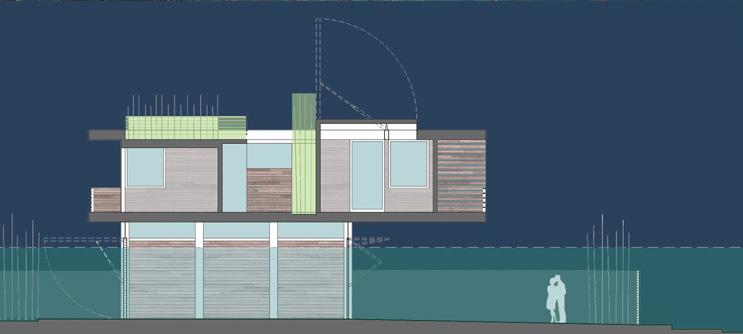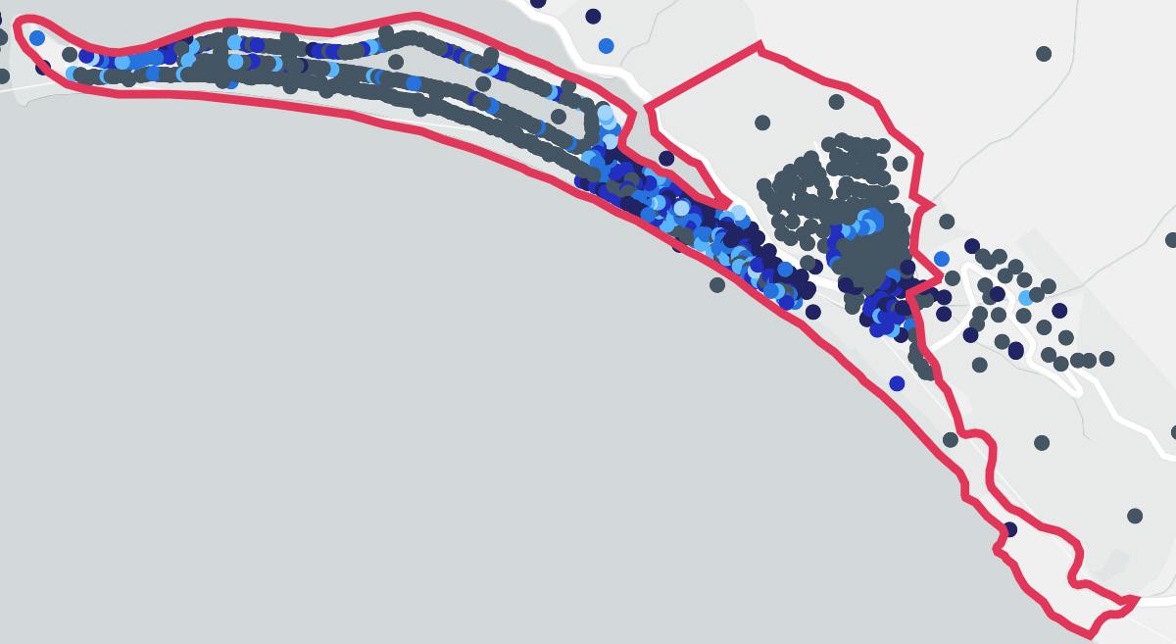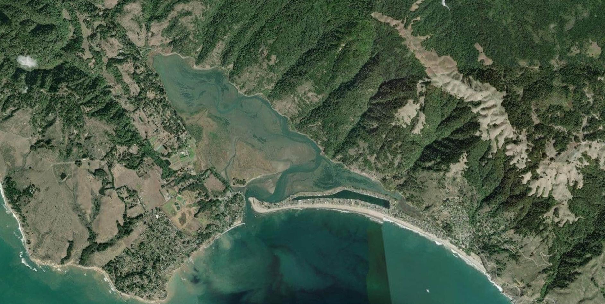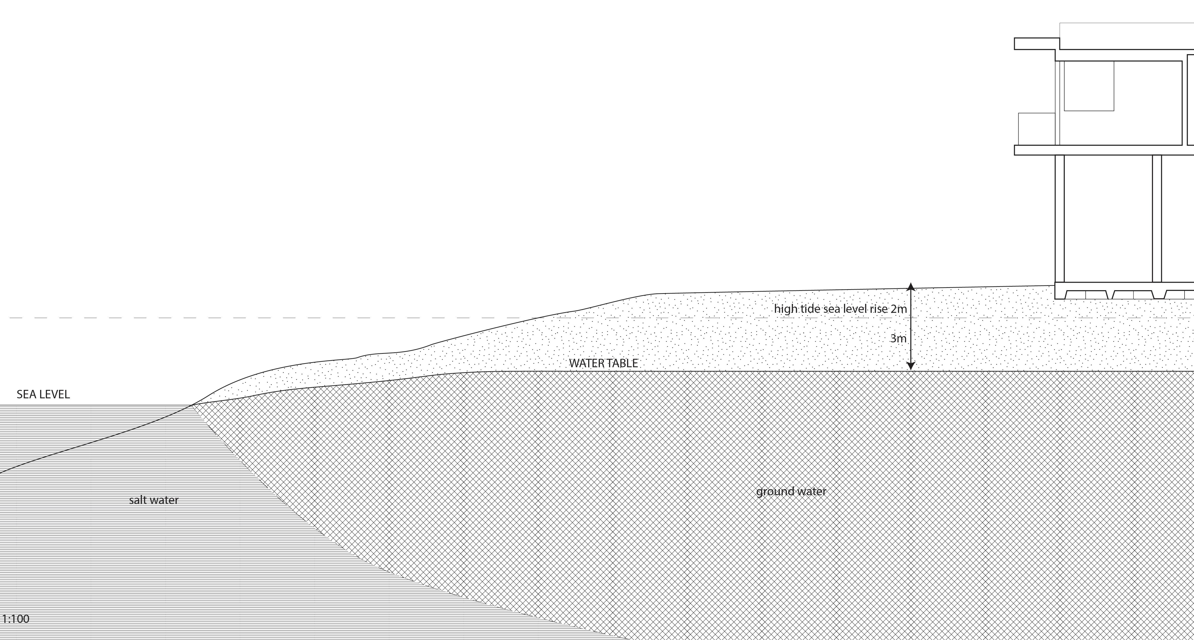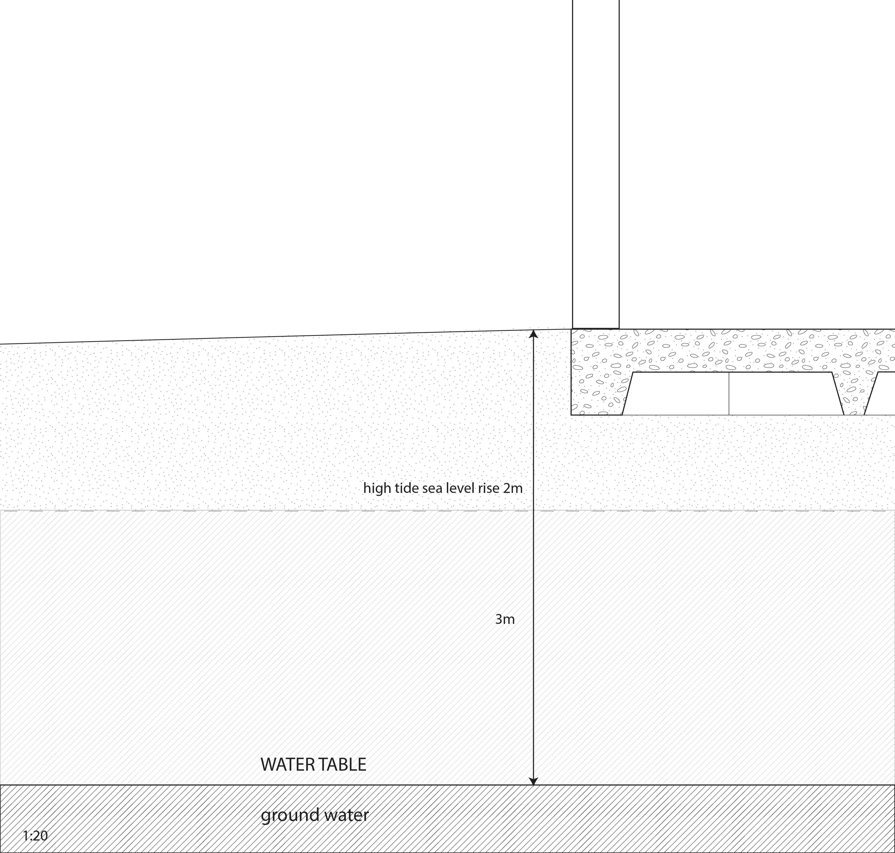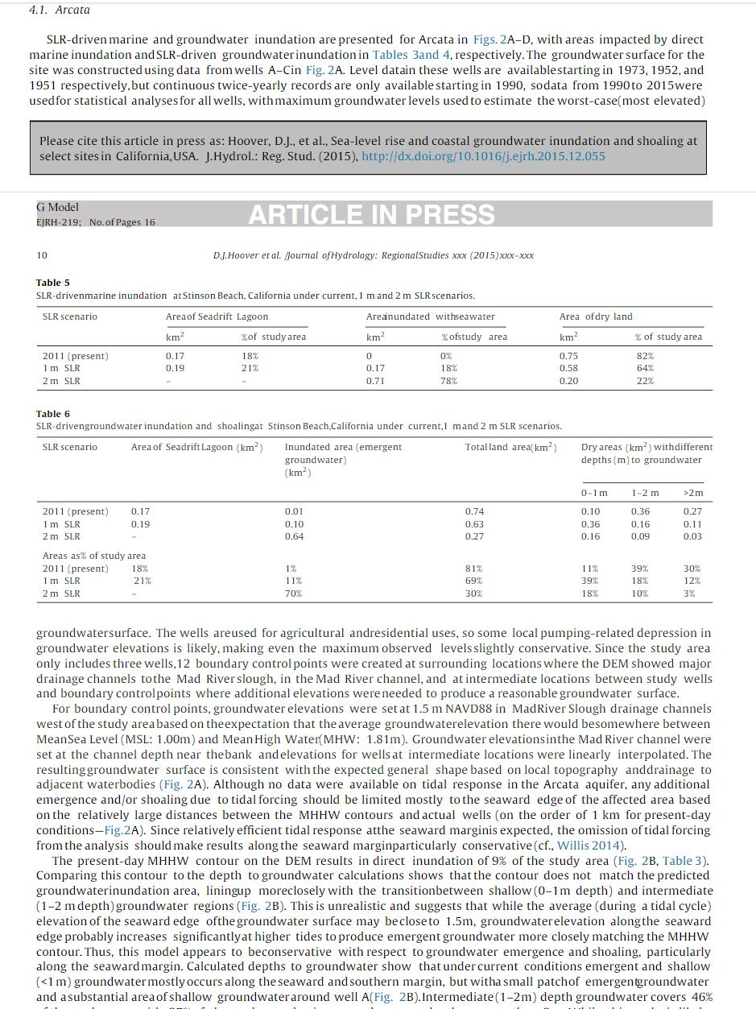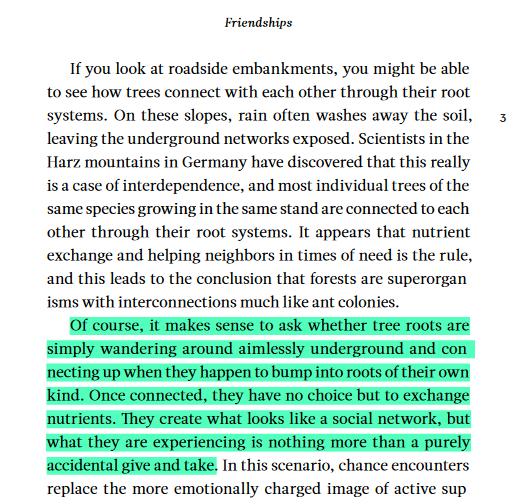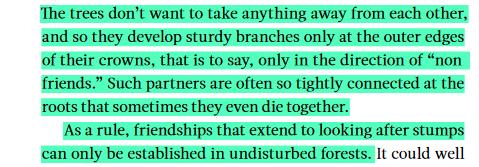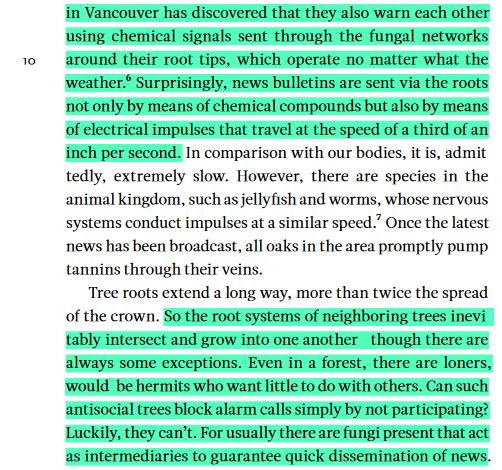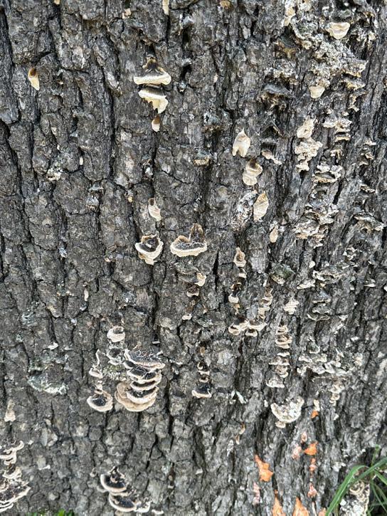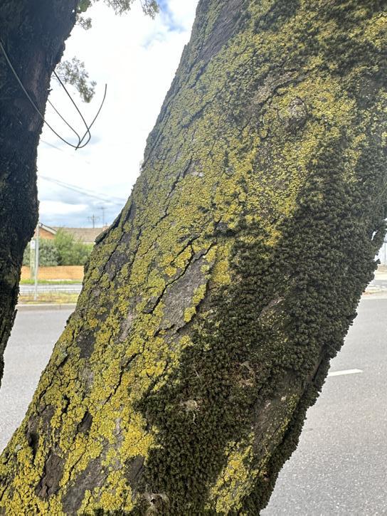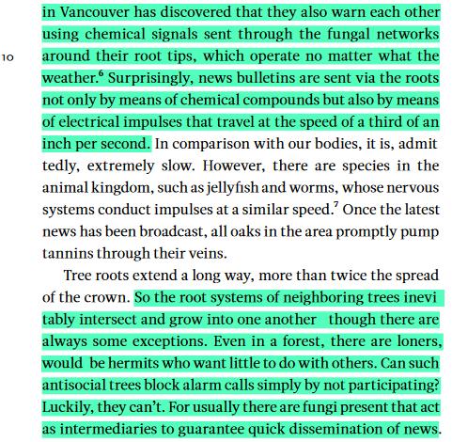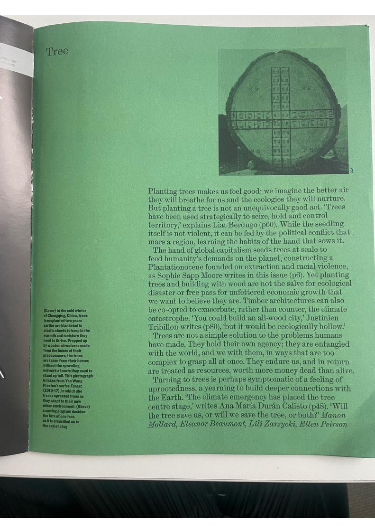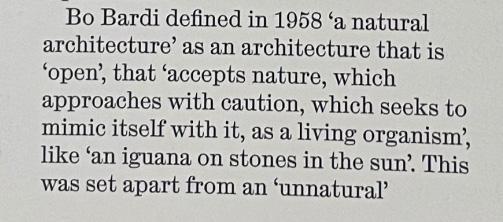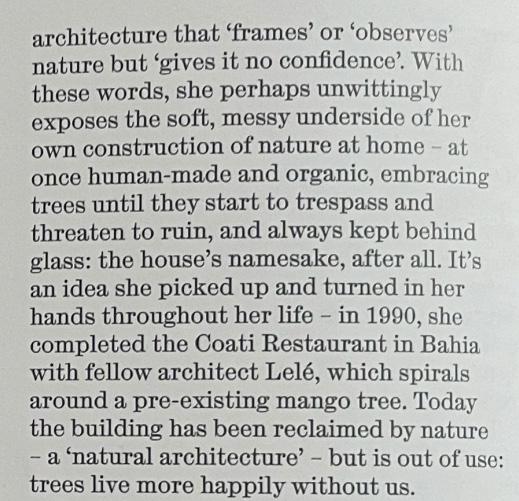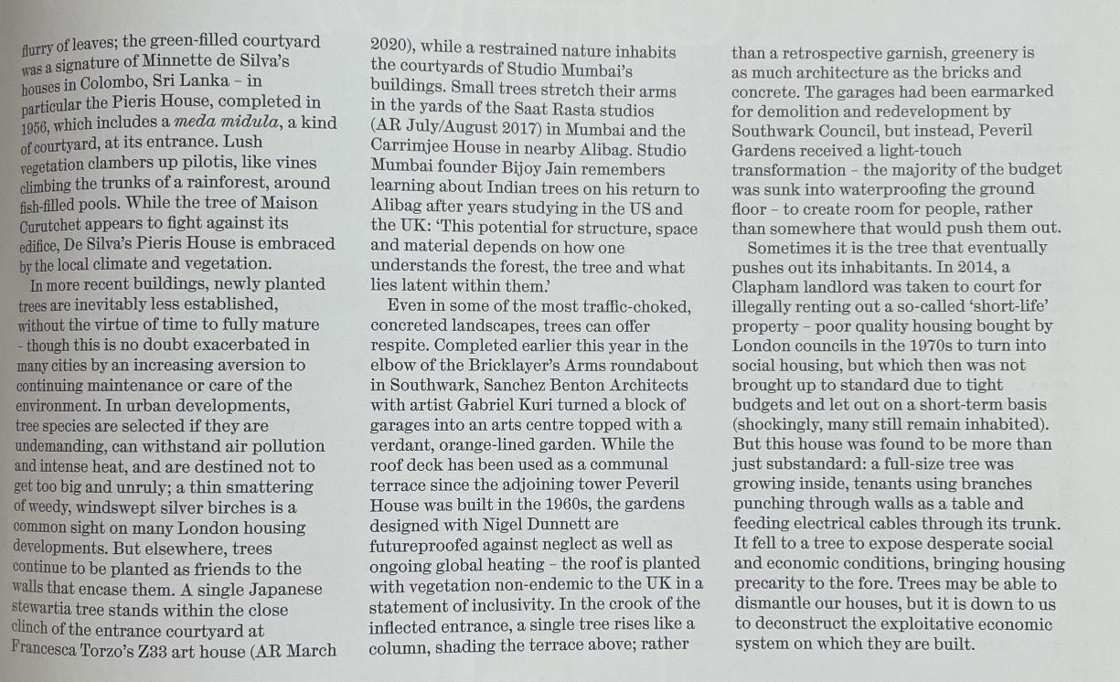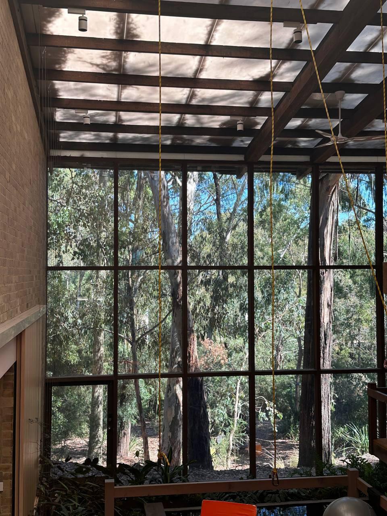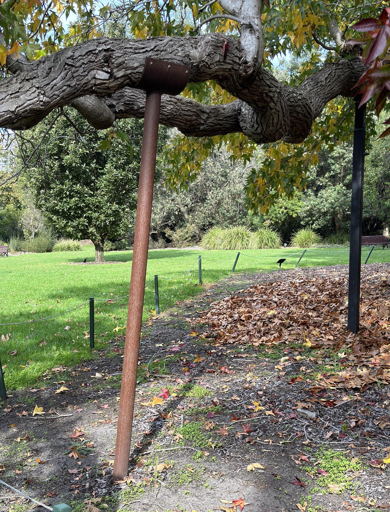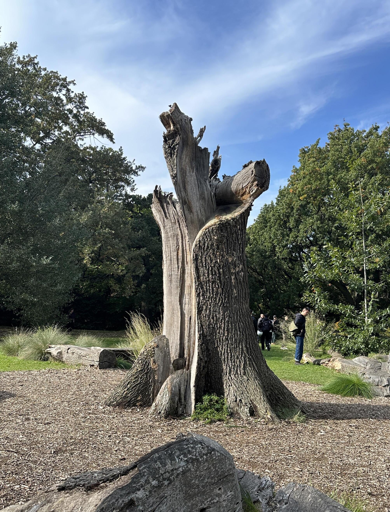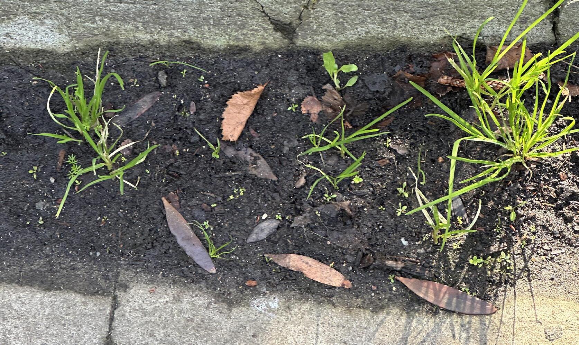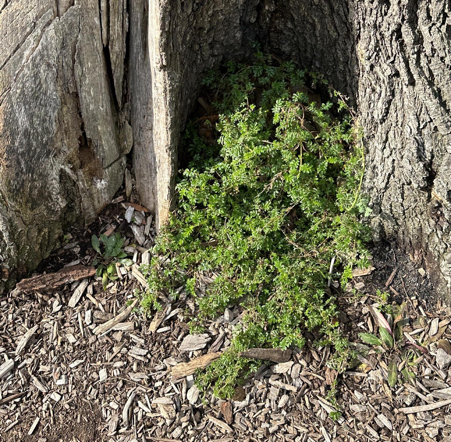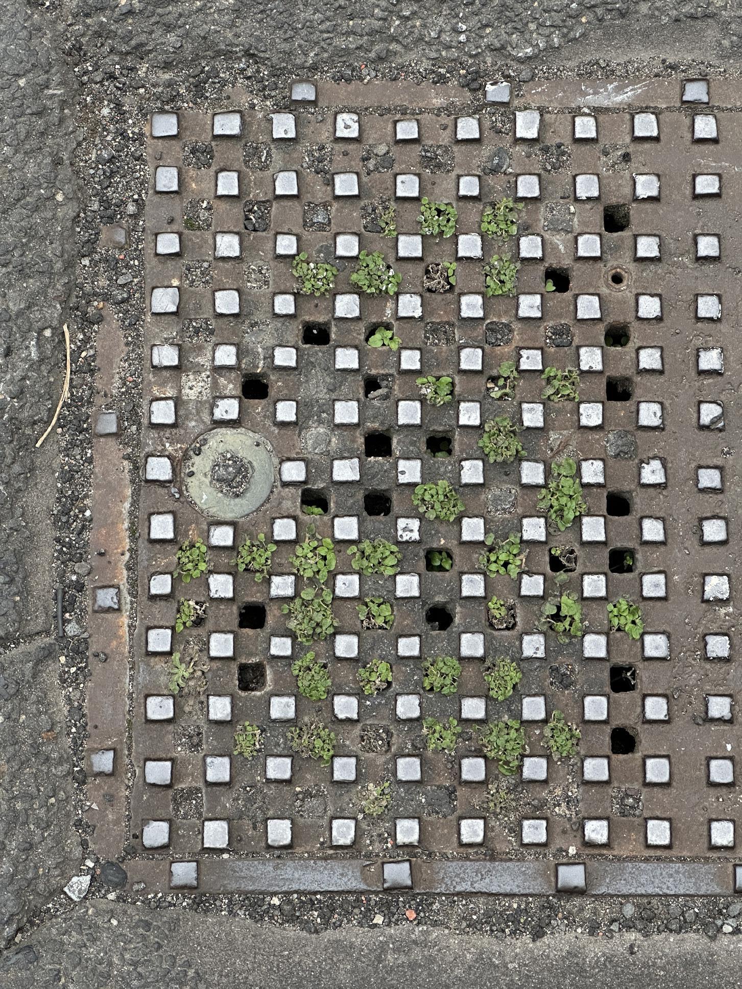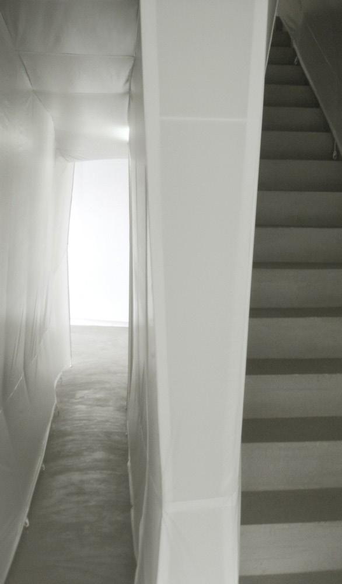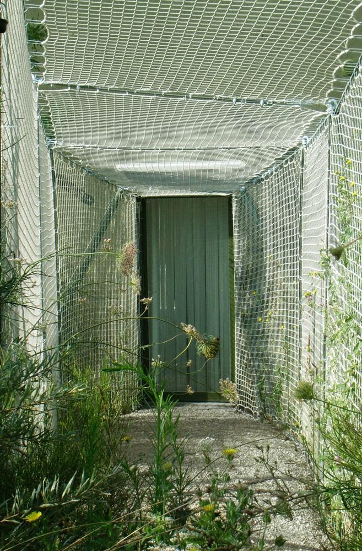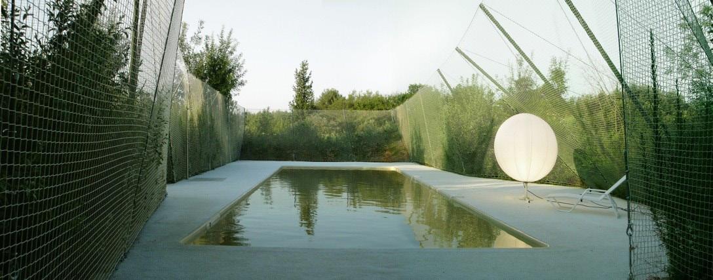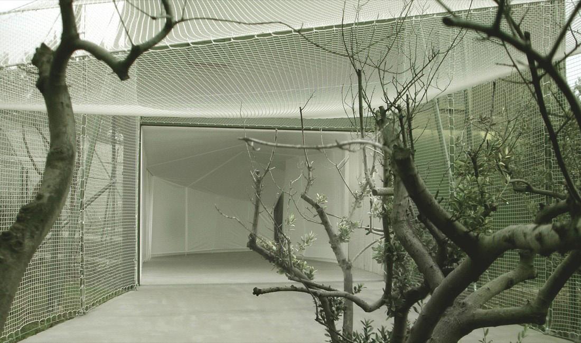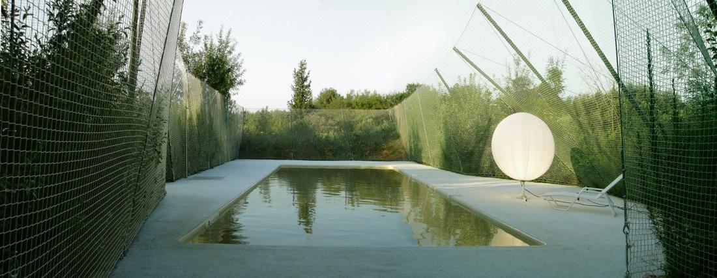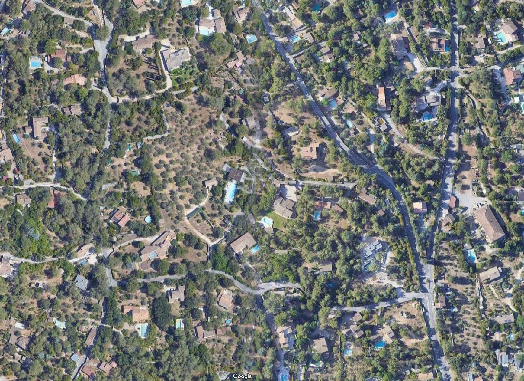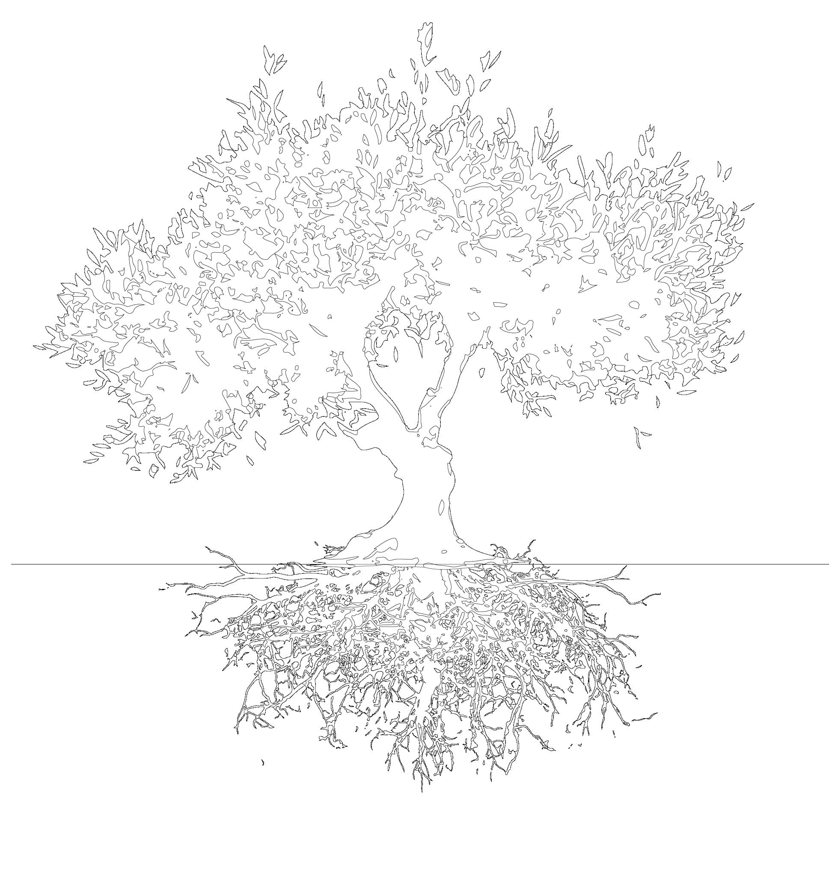
Contents
Ground and Soil
Reading
Reading
Reading
Reading Case Study 1 Task 1
Reading
Water
Talk
Reading
Trees and Vegetations
Reading
Reading Site Visit Task 1 Task 2
Reading Architecture Sharing Space by Louise Wright

There’s an intricate relationship between the built environment and ground it stands upon. “Architecture Sharing Space” calls for a fundamental rethinking of how we design and interact with our built environments. By viewing buildings as part of the larger landscape and advocating for non-disruptive, integrative designs, Wright’s approach promotes a more sustainable and harmonious relationship between human activities and the natural world. Her ideas challenge us to reconsider the role of architecture in our lives and to embrace designs that are rooted in respect and coexistence with the earth.

Reading Up here from high is Nura [Country] by Daniele Hromek


Daniele Hromek explores the concept of “Nura” or “Country” from an Indigenous perspective, emphasising the deep, interconnected relationship between land, people, and culture. This piece reflects Hromek’s insights as an Aboriginal designer and academic, advocating for a profound respect and understanding of Indigenous knowledge in relation to the land. It calls for a shift from seeing land as a mere resource to recognising it as a living, integral part of cultural and spiritual identity. By respecting and integrating Indigenous knowledge and perspectives, we can develop more sustainable and meaningful ways to engage with the land, fostering a deeper sense of connection and stewardship.

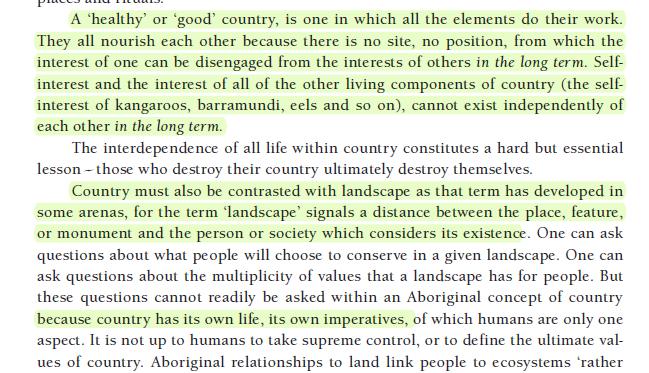

Deborah Bird Rose’s insights call for a profound shift in how we interact with our environment. By seeing ourselves as part of a broader community that includes the land and all its inhabitants, we can begin to move towards a more respectful, sustainable, and harmonious existence. Respecting and nourishing the land involves recognizing its inherent value, understanding the intricate web of life it supports, and ensuring that our actions contribute positively to its health and vitality.
But how do we? We do not view the Country the same way Indigenous people view Country as. We understand that we exist and live on the ground but to “nourish the country” implies actively participating in its care and well-being. This means more than just physical maintenance; it involves understanding and respecting the cultural and spiritual connections that communities have with the land. So how do we shift our way thinking and seeing Country to better nurture and respect it?
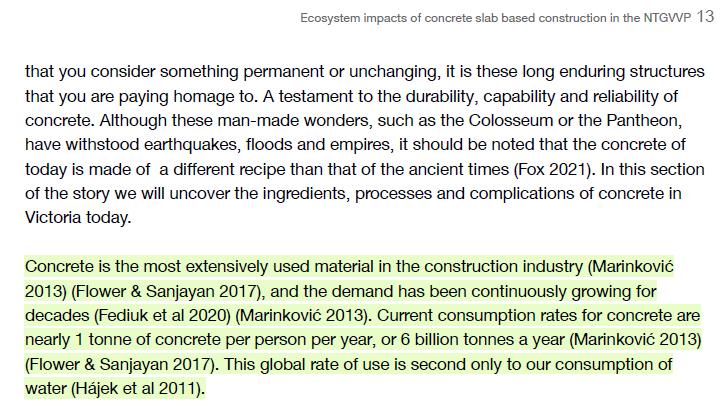
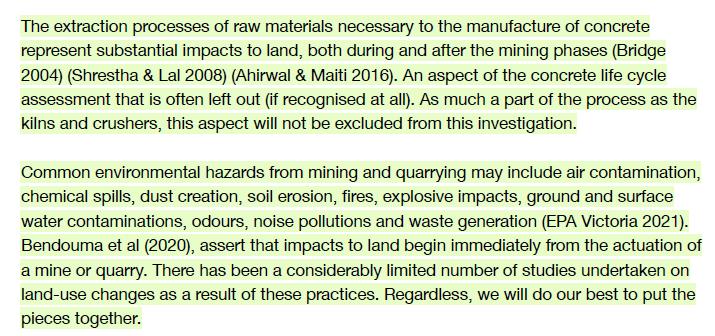






The text emphasises the historical and contemporary significance of concrete in architecture and construction, citing its widespread use in various contexts from infrastructure to residential buildings. It underscores concrete’s durability, tracing its origins back to ancient civilizations like Rome. However, the text also highlights the environmental implications of concrete usage, particularly its lifecycle impacts and carbon footprint. It argues for a broader environmental perspective that takes into account the effects of raw material extraction and processing. In the context of Victoria, the authors advocates for a deeper examination of the environmental consequences of local concrete production, urging a reevaluation of traditional metrics that primarily focus on carbon emissions.


Refill and Soil Displacement

It highlights the significant reduction in soil permeability after the refilling process due to the disruption of natural soil structures.
How do we make sure we don’t oversimplify the refilling process in order to maintain soil structure? Would just classifying soil that has been excavated enough to reduce the environmental impact we cause from excavating and refilling? Wouldn’t the soil horizon have been mixed up and alter the stability of the soil?

Task 1 Building with open ground
A traditional Finnish sauna is a wooden room or structure that uses heated stones and water to create a hot and humid atmosphere. The absence of traditional flooring in structures like traditional saunas points to an even deeper connection with natural elements and sustainable practices.
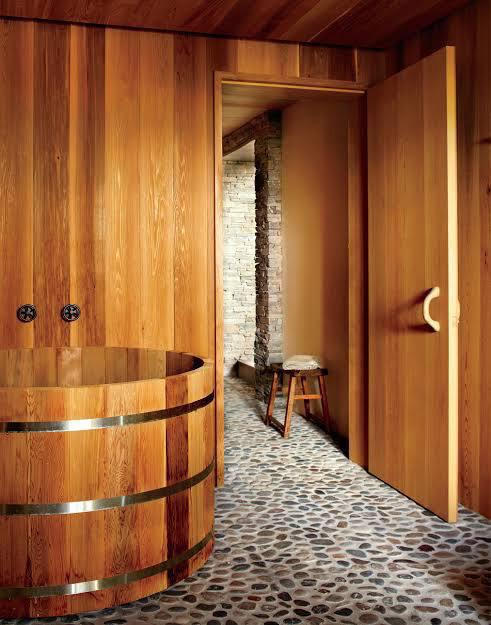
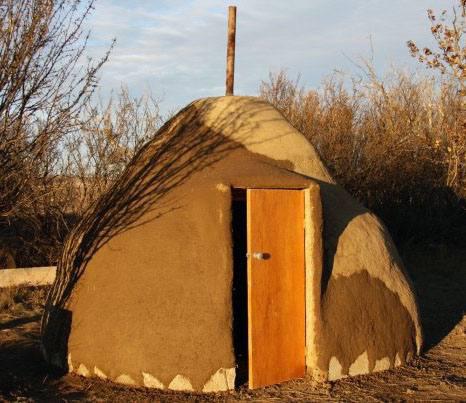


The lack of traditional flooring in these structures speaks to a broader philosophy of minimising barriers between human-made environments and the natural world. This approach fosters sustainability, encourages the use of local and natural materials, enhances energy efficiency through thermal mass, and supports the health of ecosystems by allowing water and plant roots to interact with the soil directly.
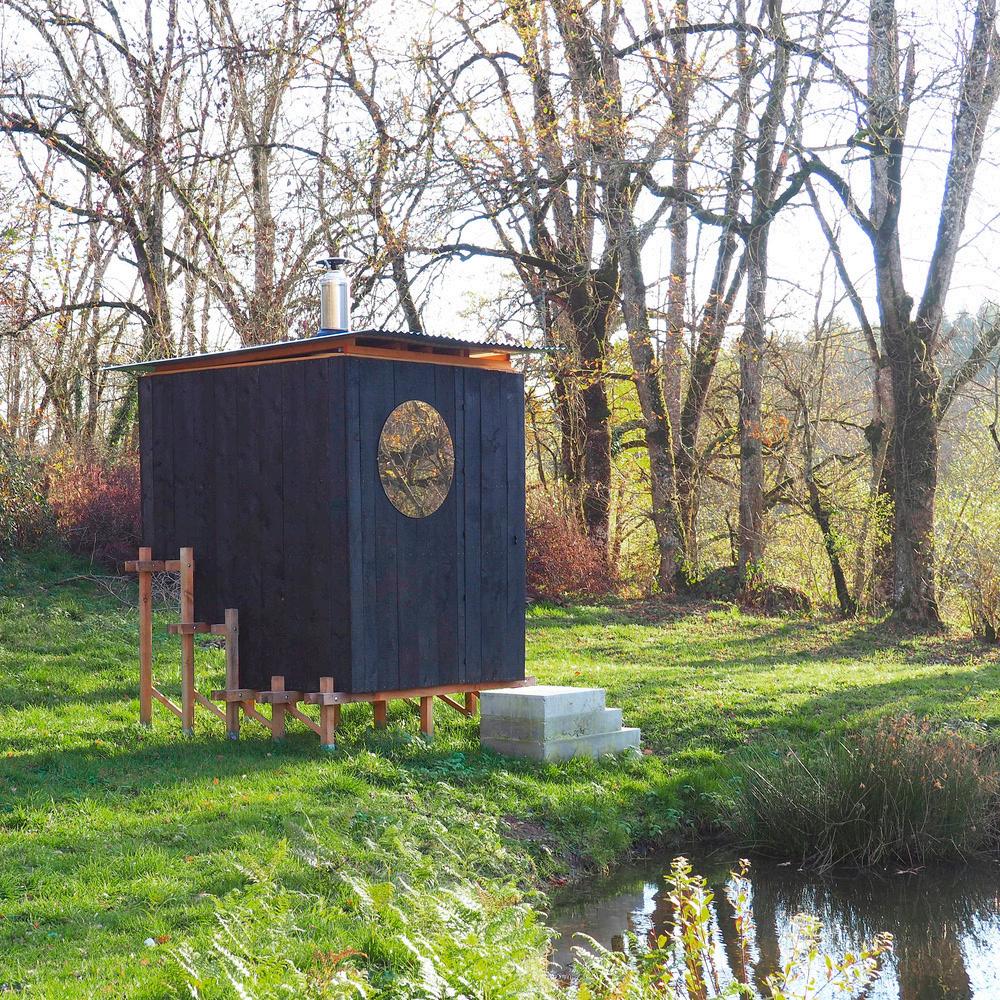

Located in the Aveyron Department, the soil consists of an ancient high rocky plateau of great geological diversity. The limestone areas of southern France tend to be swept almost bare of soil by erosion; the soil then collects in valleys and hollows. The soils of the higher mountains are naturally stony and unfavourable. Limestone and chalk enrich soils with lime, which is generally favourable, but there is a marked north-south contrast.
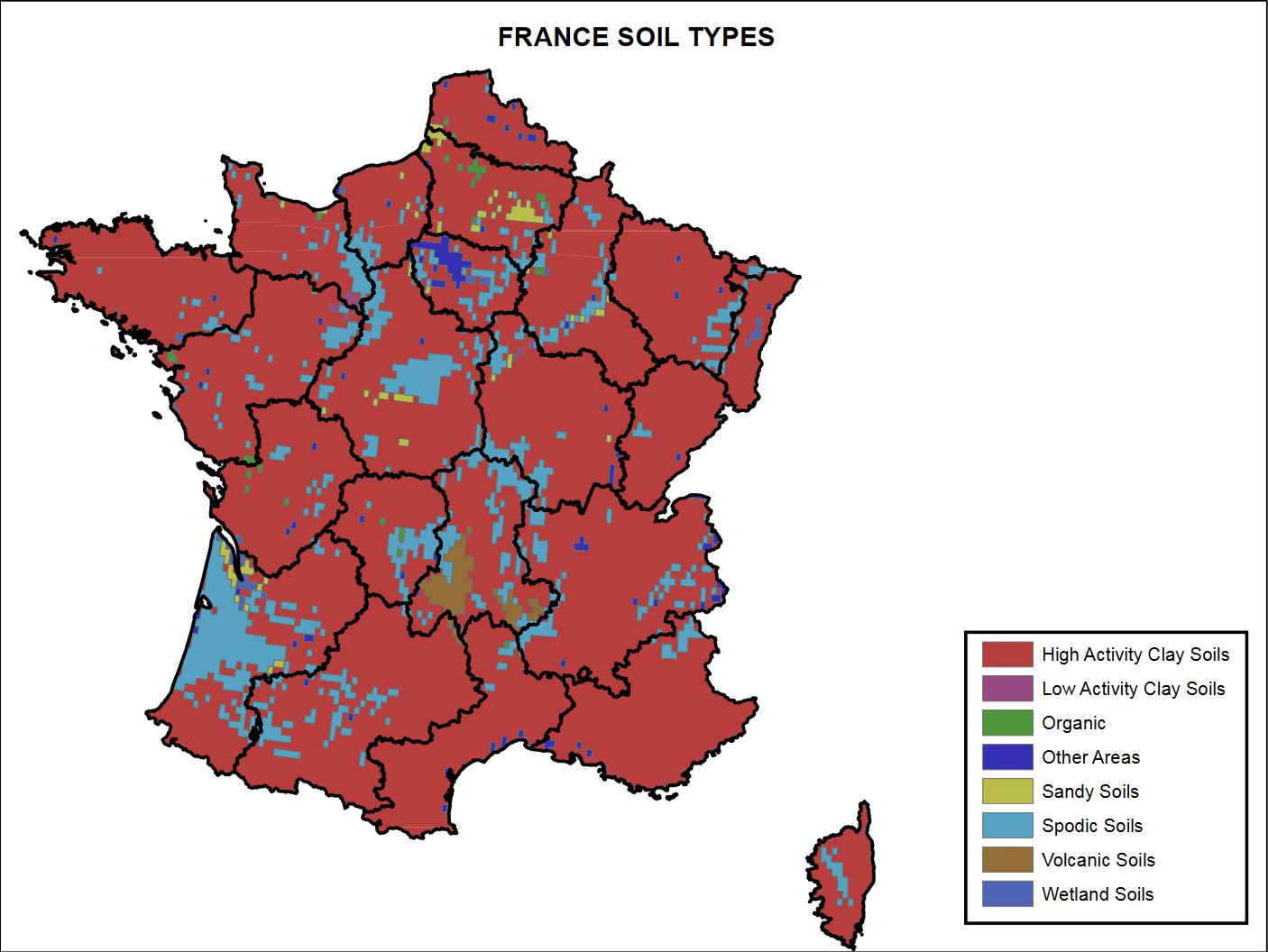


Section Silty Loam
1:20
Silty loam is characterised by slightly acidic soil that is well drained. Being nearby a pond makes this soil loamy, high in clay and silt content while also supports the beech forest in the valley of southern France. The top horizon is silty loam and contains moderate nutrient content, suitable for diverse vegetations and accommodates a range of soil organisms. The rest of the subsoil horizon varies from silty loam to clay while being moderately webb drained and often have lower organic content. The calcerous rock beneath is the parent material derived from limestone bedrock.
Topsoil:
- Depth: Variable, typically around 20-30 cm
- Composition: Silty loam
- pH: Slightly acidic
- Texture: Loamy
- Characteristics:
- Well-drained
- Moderate nutrient content
- Suitable for beech forest growth
- Supports diverse vegetation
- Accommodates a range of soil organisms
- Colour: Typically dark brown to brown, indicating the presence of organic matter and mineral content.
- Density: Moderate density, providing good structural stability and water retention.
- Thickness: Variable, typically ranging from 20 to 30 centimeters (but can vary depending on specific environmental conditions), serving as the uppermost layer where most root activity and organic matter accumulation occur.
Subsoil:
- Depth: Variable, extending below the topsoil layer
- Composition: Silty loam with increased clay content
- Characteristics:
- Contains higher clay content (around 5-30%)
- Moderately well-drained
- Provides stability and support for plant roots
- Influences water movement and drainage
- Colour: Often lighter than the topsoil, ranging from light brown to yellowish-brown, reflecting lower organic matter content and mineral composition.
- Density: Moderate density similar to the topsoil, providing structural support and nutrient availability.- - Thickness: Variable, extending below the topsoil layer, typically composed of a mixture of silty and mineral-rich materials.
Parent Material (Calcareous Rock):
- Composition: Calcareous rock
- Characteristics:
- Derived from limestone bedrock
- Contains calcium carbonate
- Provides nutrients such as calcium
- Influences soil pH and alkalinity
- May contribute to well-drained characteristics
- Colour: Can vary widely depending on the parent material and mineral composition, often ranging from light gray to reddish-brown.
- Density: Moderate density similar to the topsoil and subsoil layers, influenced by the underlying geological formations.
- Thickness: Variable, extending further below the subsoil layer, composed of weathered parent material and bedrock.
Task 2 Le Sauna De Veillac
Although traditional saunas tend to be on the ground, most architecturally designed saunas prioritise the view and connection to landscape. Le Sauna De Veillac is a family sauna project that also aims to reduce its footprint on the site and minimise its impact on the ground on top of being in a picturesque landscape. Since its environment is sensitive, the sauna is built on light micro piles so that it does not impact the fragile structure of the sheet rock underneath.
The elevated design of Le Sauna De Veillac allows the natural environment beneath to continue thriving. Vegetation can grow in the shaded areas provided by the raised structure, and water can run off naturally into nearby bodies such as ponds. This not only supports local flora and fauna but also maintains the natural water cycle, which is crucial in areas prone to erosion and soil degradation.

Task 1 Building with open ground
House with Earthen Floor usually is prepared by having compacted aggregates with natural soil mixed with straw as the first layer then insulation (optional for hotter climate) sublayer of the rice husk and finishing layer of lime mixture is used last to seal the floor and give it a smooth appearance, oil can also be used to finish off and protect the floor.
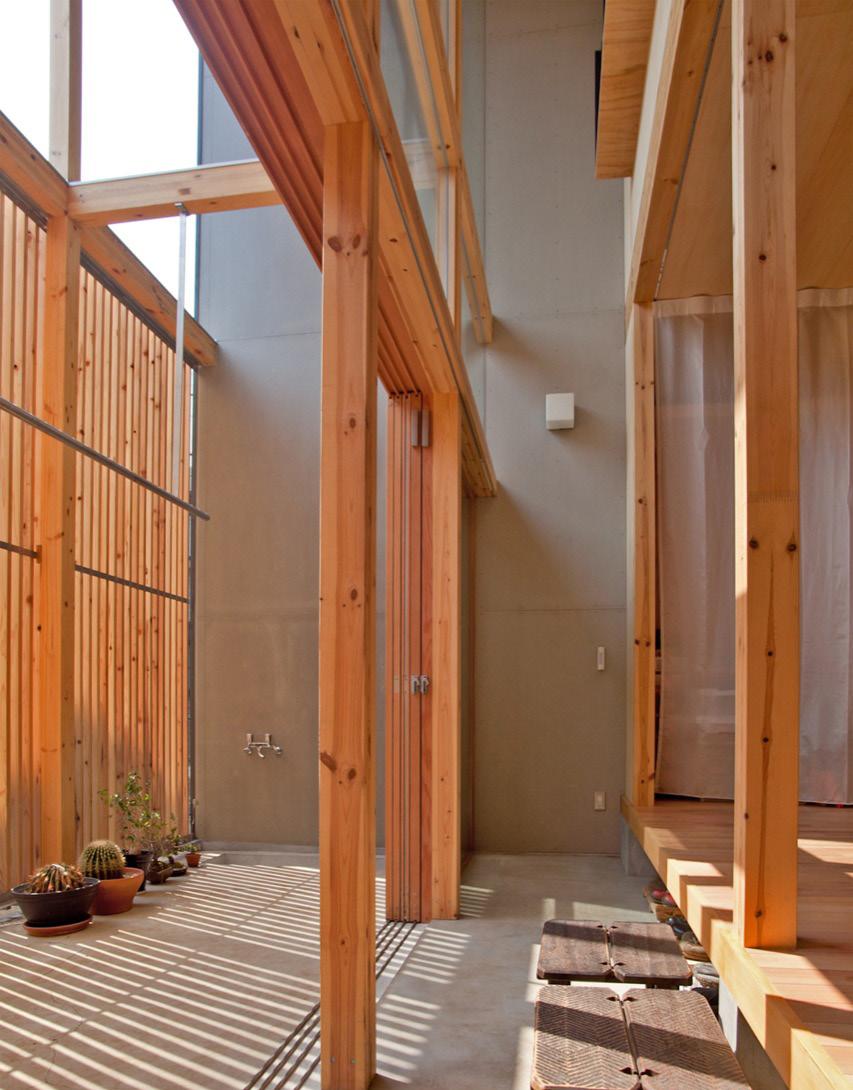


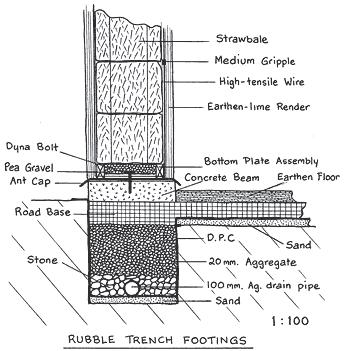
The absence of manufactured flooring materials reduces the environmental footprint of building construction and maintains a natural aesthetic and connection to the earth. It embodies a holistic approach to sustainability, intertwining the health of the environment, and the ecological balance of the planet by fostering a direct connection with the earth beneath our feet.

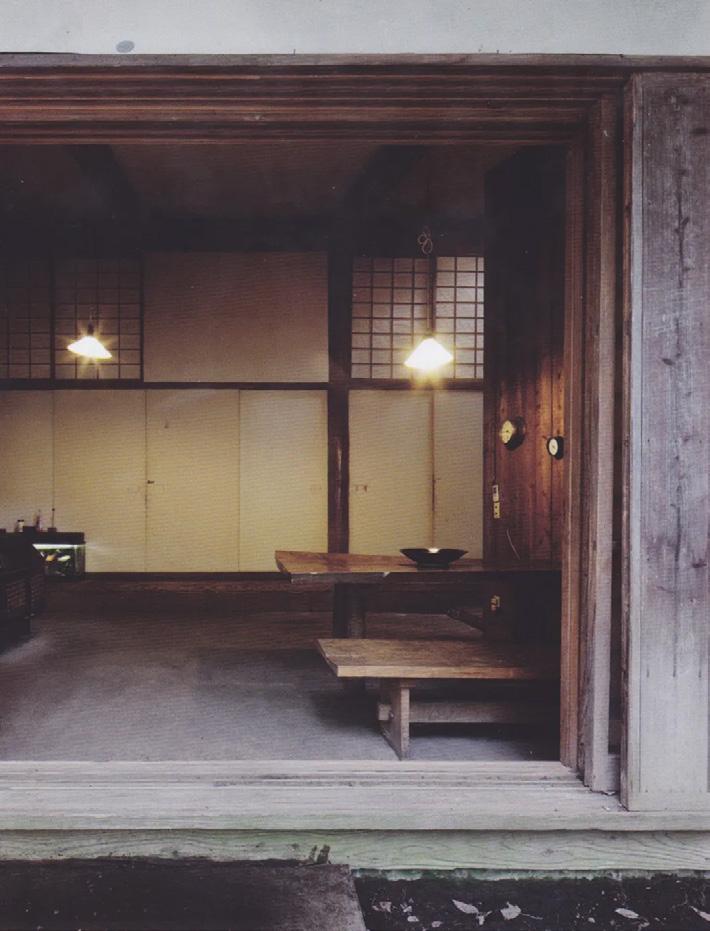
Task 1 Building with open ground
House with Earthen Floor usually is prepared by having compacted aggregates with natural soil mixed with straw as the first layer. then insulation (optional for hotter climate) sublayer of the rice husk and finishing layer of lime mixture is used last to seal the floor and give it a smooth appearance, oil can also be used to finish off and protect the floor.



Earthen Floor in typical Japanese homes are called “doma”. It refers to the space between indoor and outdoor that is used as a workshop, kitchen or storage area. Due to the nature of the activities around doma (meaning ‘dirt place’), doma is made of compacted dirt that extends the size of the entrance way.

The absence of manufactured flooring materials reduces the environmental footprint of building construction and maintains a natural aesthetic and connection to the earth. It embodies a holistic approach to sustainability, intertwining the health of the environment, and the ecological balance of the planet by fostering a direct connection with the earth beneath our feet.



Task 1 Building with open ground
House with Earthen Floor usually is prepared by having compacted aggregates with natural soil mixed with straw as the first layer. then insulation (optional for hotter climate) sublayer of the rice husk and finishing layer of lime mixture is used last to seal the floor and give it a smooth appearance, oil can also be used to finish off and protect the floor.



Earthen Floor in typical Japanese homes are called “doma”. It refers to the space between indoor and outdoor that is used as a workshop, kitchen or storage area. Due to the nature of the activities around doma (meaning ‘dirt place’), doma is made of compacted dirt that extends the size of the entrance way.


Earthen floors are made from natural soil, often mixed with aggregates like straw and sometimes sealed with natural oils. The absence of manufactured flooring materials reduces the environmental footprint of building construction and maintains a natural aesthetic and connection to the earth. It embodies a holistic approach to sustainability, intertwining the health of the environment, and the ecological balance of the planet by fostering a direct connection with



Soil Profile Nagano Prefecture
In Japan, soils are categorised from northeast to southwest into a weak podzolic zone, a brown earth zone, and a red earth zone, with some regional variations. The northern Tohoku area of Honshu has brown forest soils, while Hokkaido’s northern tip features podzolic soils and the rest has acidic brown forest soils. Western Honshu is a transitional zone. Yellow-brown forest soils stretch along the Pacific coast from southern Tohoku to southern Kyushu, and red and yellow soils are found in the Ryukyu Islands, products of a historically warmer, more humid climate. Volcanic ash soils are common on uplands.
Kuroboku soils, rich in humus, are significant for agriculture and are found on terraces, hills, and gentle slopes throughout Japan. Considering the location of Nagano Prefecture and the evidence of the case study being on a hill, the most likely estimation for the soil profile here is Kuroboku soil also known as andosols.

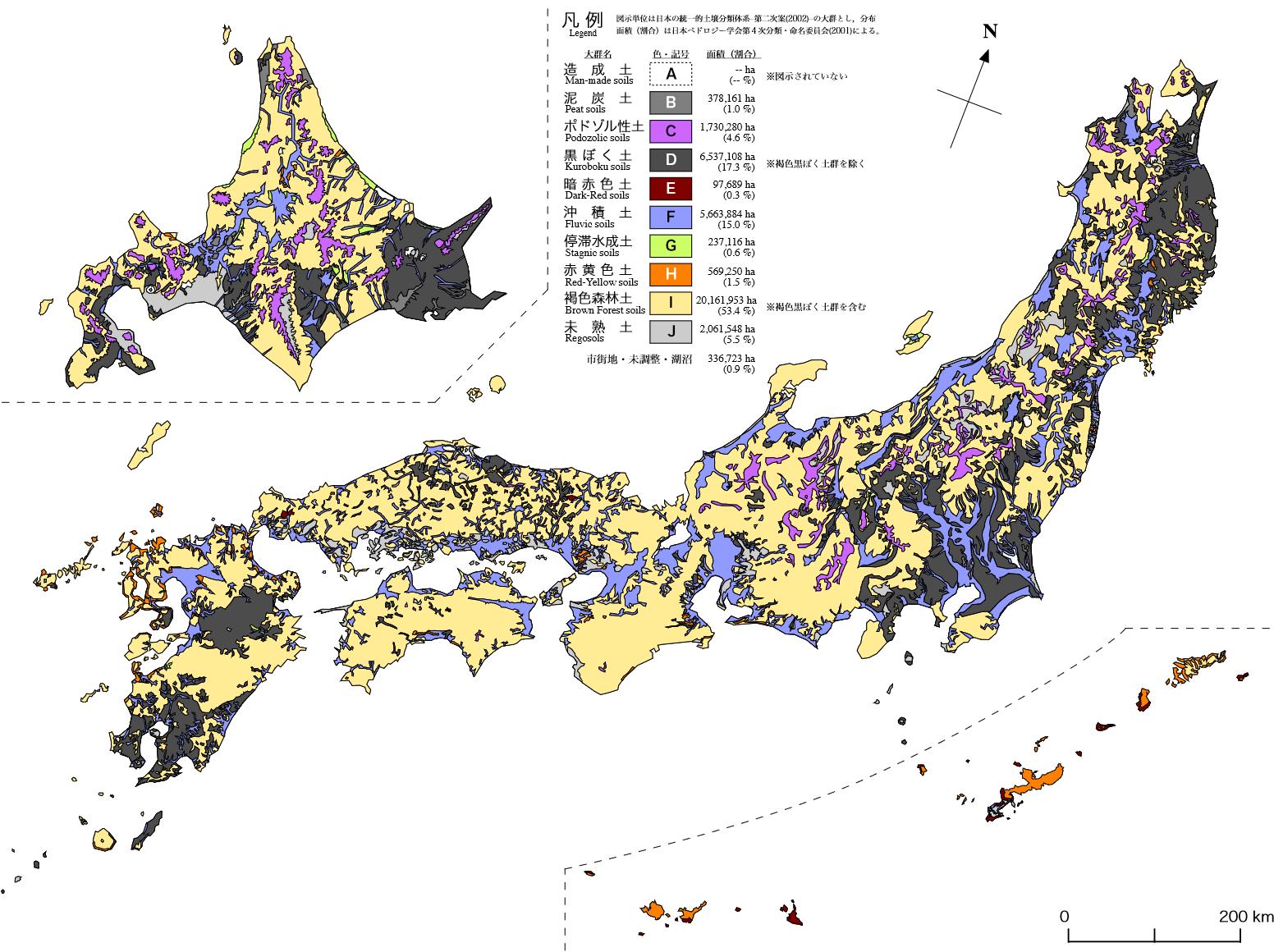

Section Kurobuko (Andosol)
1:20 Forest Andosol is soil found in volcanic areas around Nagano Prefecture. They are locally known as Koruboku soil characterised by black coloured rich in hummus content found on terraces, hills and gentle slope. Developed under well drained conditions vand the horizon varies in colour typically brown to black and accumulates organic matter within the upper soil surface.
Topsoil:
- Depth: Variable, typically within the upper 50 cm from the soil surface
- Composition: High accumulation of organic matter
- Characteristics:
- Contains decomposed plant material
- Contributes to soil fertility and structure
- Colour: Typically dark brown to black, indicating high organic matter content.
- Density: Relatively low density due to the presence of decomposed organic matter. It tends to be loose and friable.
Subsoil:
- Depth: Variable
- Composition: Mineral soil with clay mineralogy dominated by allophane and imogolite
- Characteristics:
- Low bulk density
- High phosphate retention
- High organic matter content
- Presence of highly humidified humic acid
- Colour: The colour can vary depending on the specific subgroup and mineral content. It may range from dark reddish-brown to yellowish-brown, reflecting the presence of clay minerals and organic matter.
- Density: The density is generally low to moderate. While the presence of allophane and imogolite contributes to low bulk density, the presence of clay minerals can increase density compared to the organic horizon.
Parent Material (Volcanic Rock):
- Depth: Variable, extending below the subsoil
- Composition: Large fragments, with gradual changes in properties
- Characteristics:
- Continuation of clay mineralogy dominated by allophane and imogolite
- Gradual decrease in organic matter content
Task 2 House with Earthen Floor
1:20
Earthen floor in Japan functions as a space for ‘dirty’ activities as well as where the shoes are. It sits between the entrance and the private area, the passage connects the user and architecture directly with the outside and its culture and history, allowing the raised floor to b used as a private space.


Reading GROUNDED by Alisa Bryce


Reading GROUNDED by Alisa Bryce

Life
We are all utterly dependent on soil but we don’t take notice of it.
If where there is soil there is life, then soil supports all types of lives. But does soil also depend on us to continue to hold more life?
It seems other species engage with soils in such a non disastrous way and even create a more nutritious content in soil except us.

Where death and life meet
We die - we become soil - soil supports other lives inside it and above it - the lives that soil support also support other life forms. Soil holds the content to our livelihood. Is this the only way we are giving back to soil?
Talk
Water, modifications, typologies by Peter Breen
Built Form Mitigation in order to help the built environment from water modification
- harvest rain from the building and use some to passively water the landscape and maintain soil moisture
- take basement pump out (groundwater) and reintroduce it to previous surface
- if design impacts on a natural pathway try and compensate
- passive water like running it through a garden bed before it goes into the drainage (permeable pavement?)
- if everyone has a water tank storage - it reduces flood risk

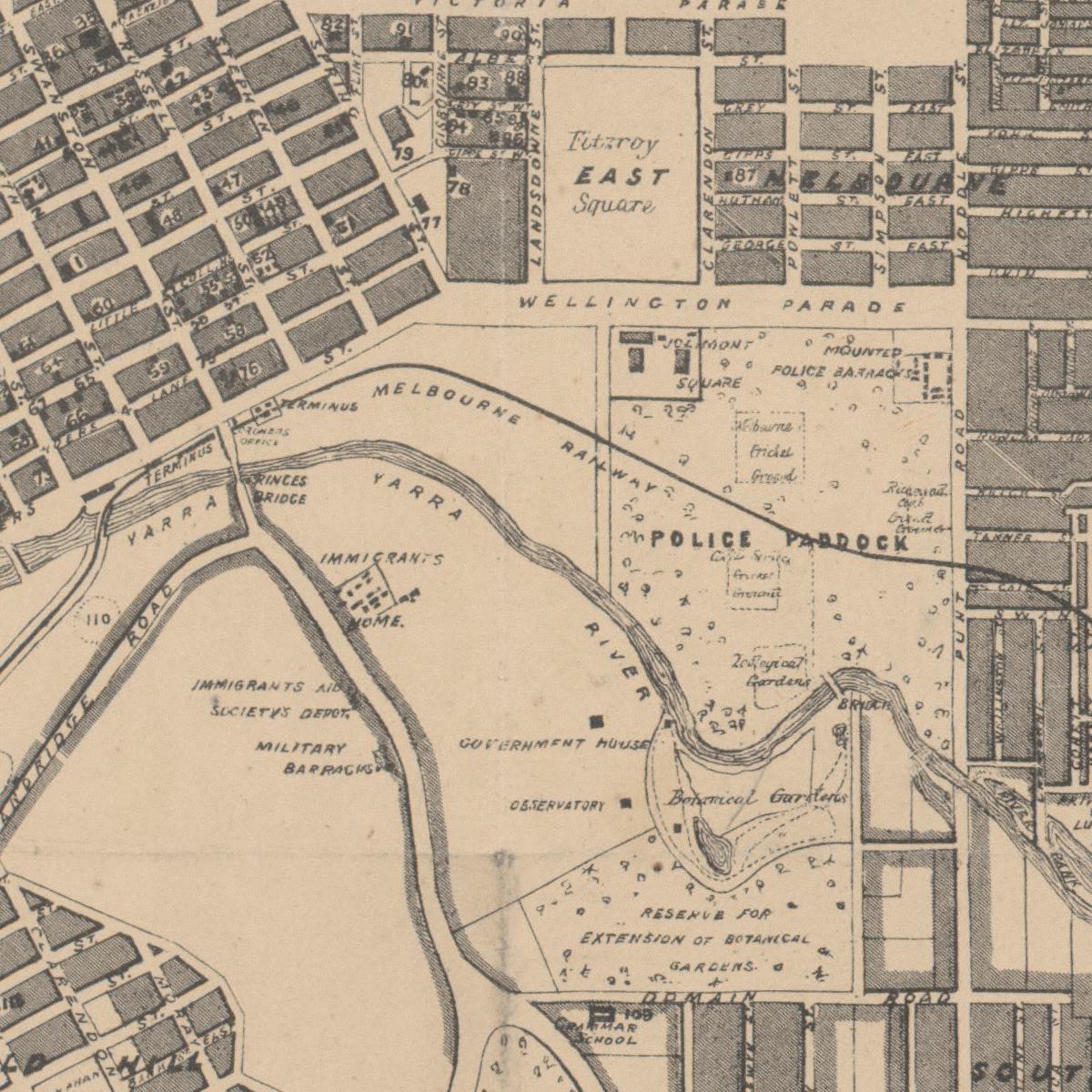
Talk Water, modifications, typologies by Peter Breen
Built Form Mitigation in order to help the built environment from water modification
- harvest rain from the building and use some to passively water the landscape and maintain soil moisture
- take basement pump out (groundwater) and reintroduce it to previous surface
- if design impacts on a natural pathway try and compensate
- passive water like running it through a garden bed before it goes into the drainage (permeable pavement?)
- if everyone has a water tank storage - it reduces flood risk




