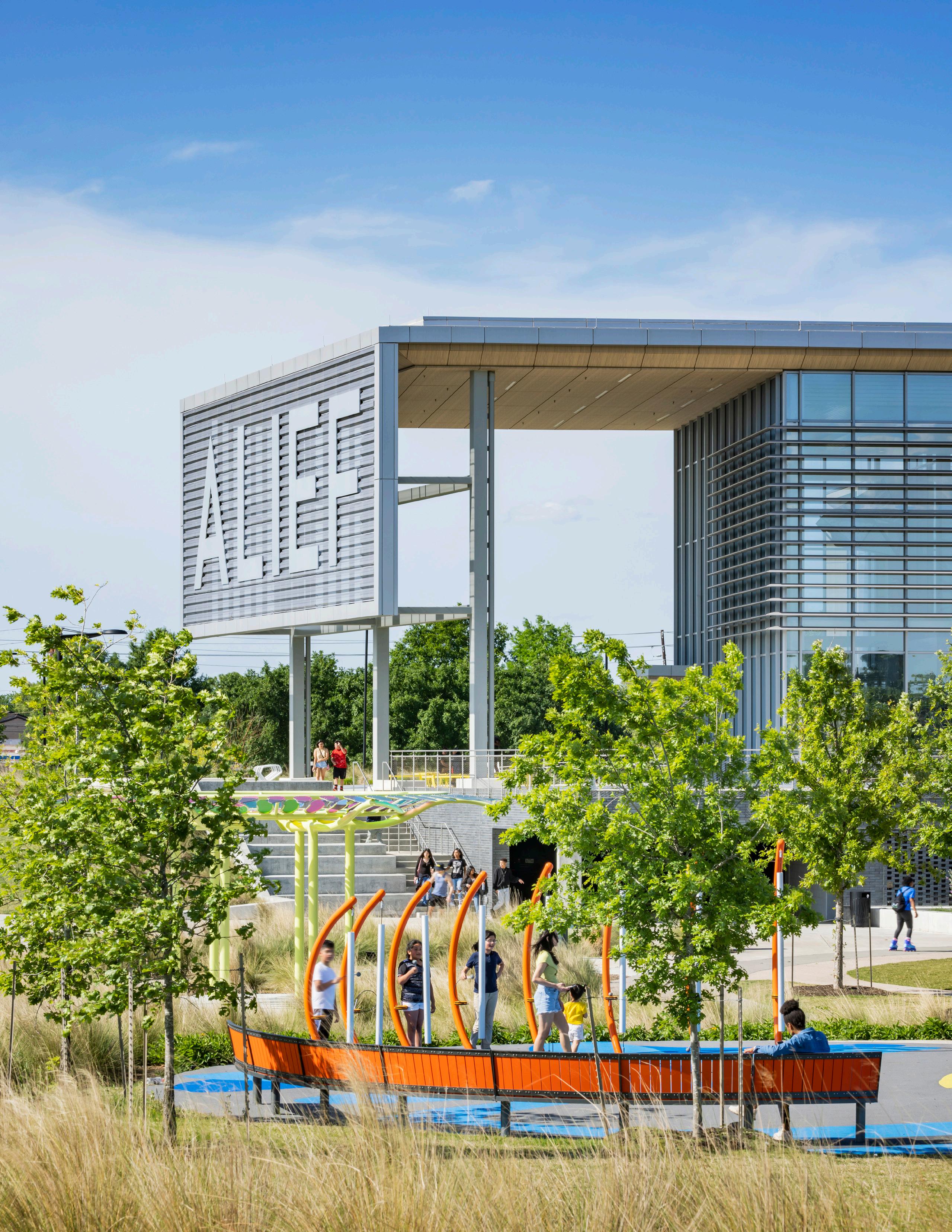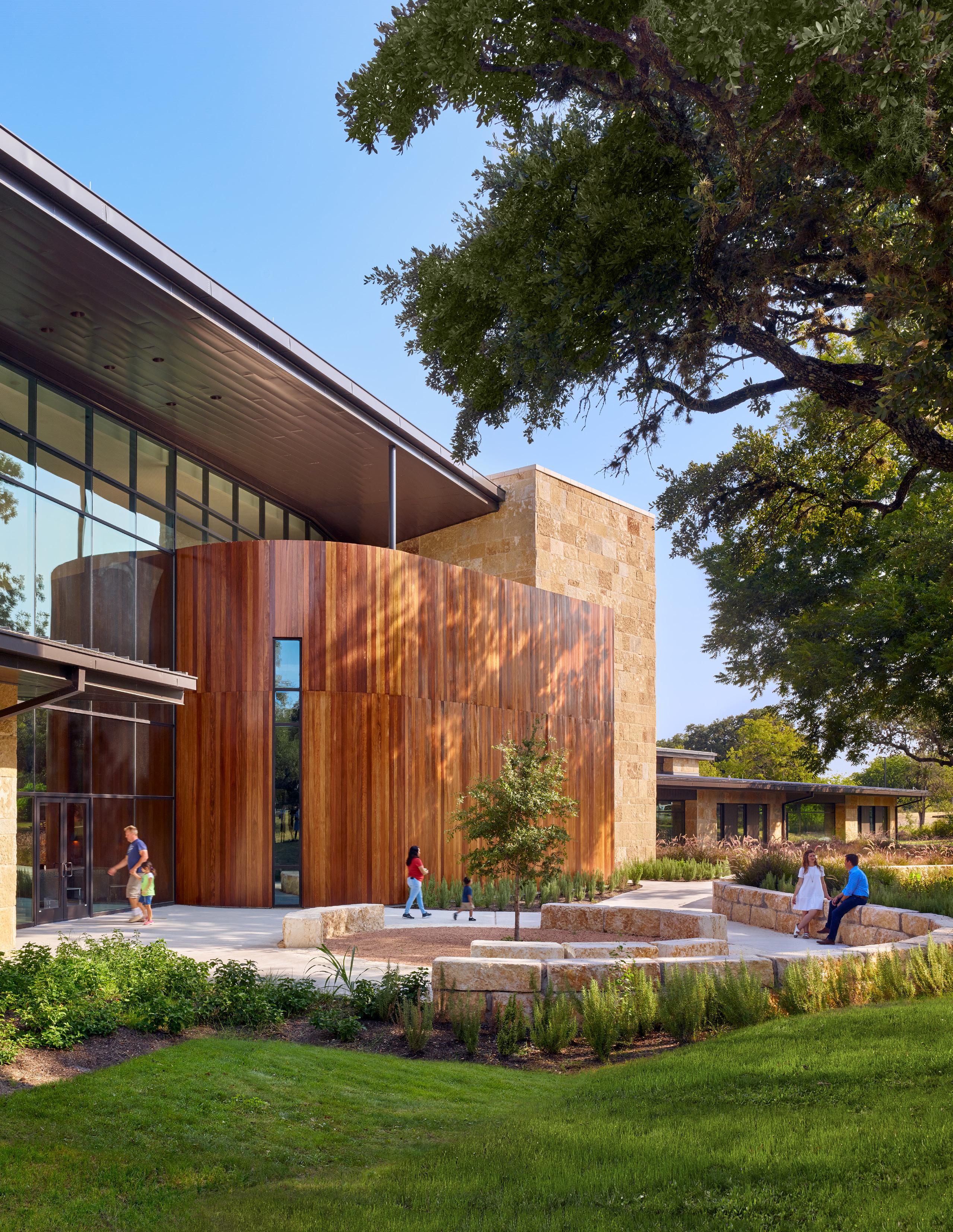

Civic
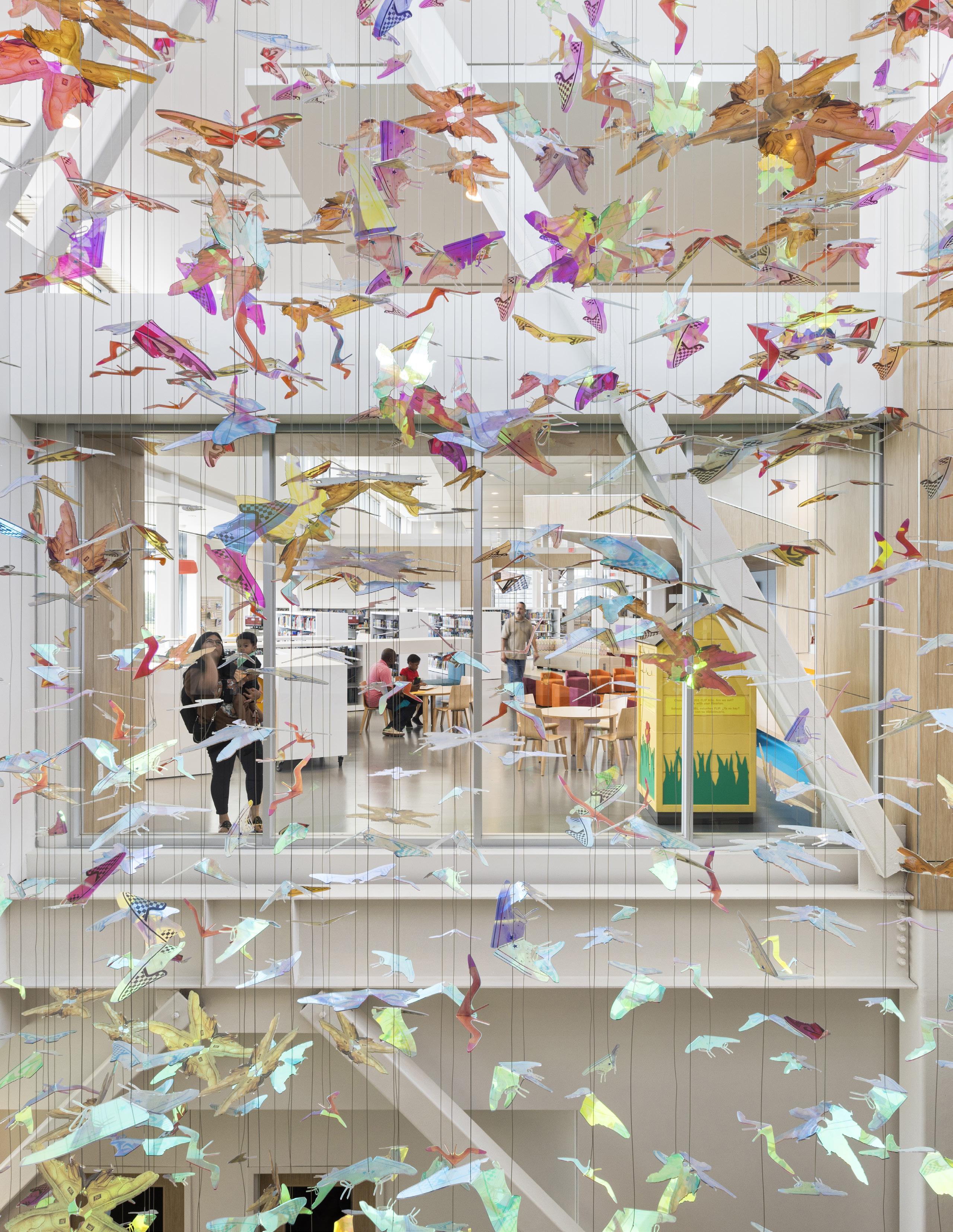
Built for Public Engagement
Civic spaces are the heartbeat of cultural identity— where people gather, democracy thrives, and legacies are built. Since 1898, Page, now Stantec has led civic design, crafting authentic, communitycentered buildings tailored to the needs and aspirations of those they serve. Our inclusive approach amplifies diverse voices to inspire connection, foster belonging, and celebrate culture. Whether it’s a community center, library, municipal building, or recreation facility, we redefine civic spaces as catalysts for progress and pride.
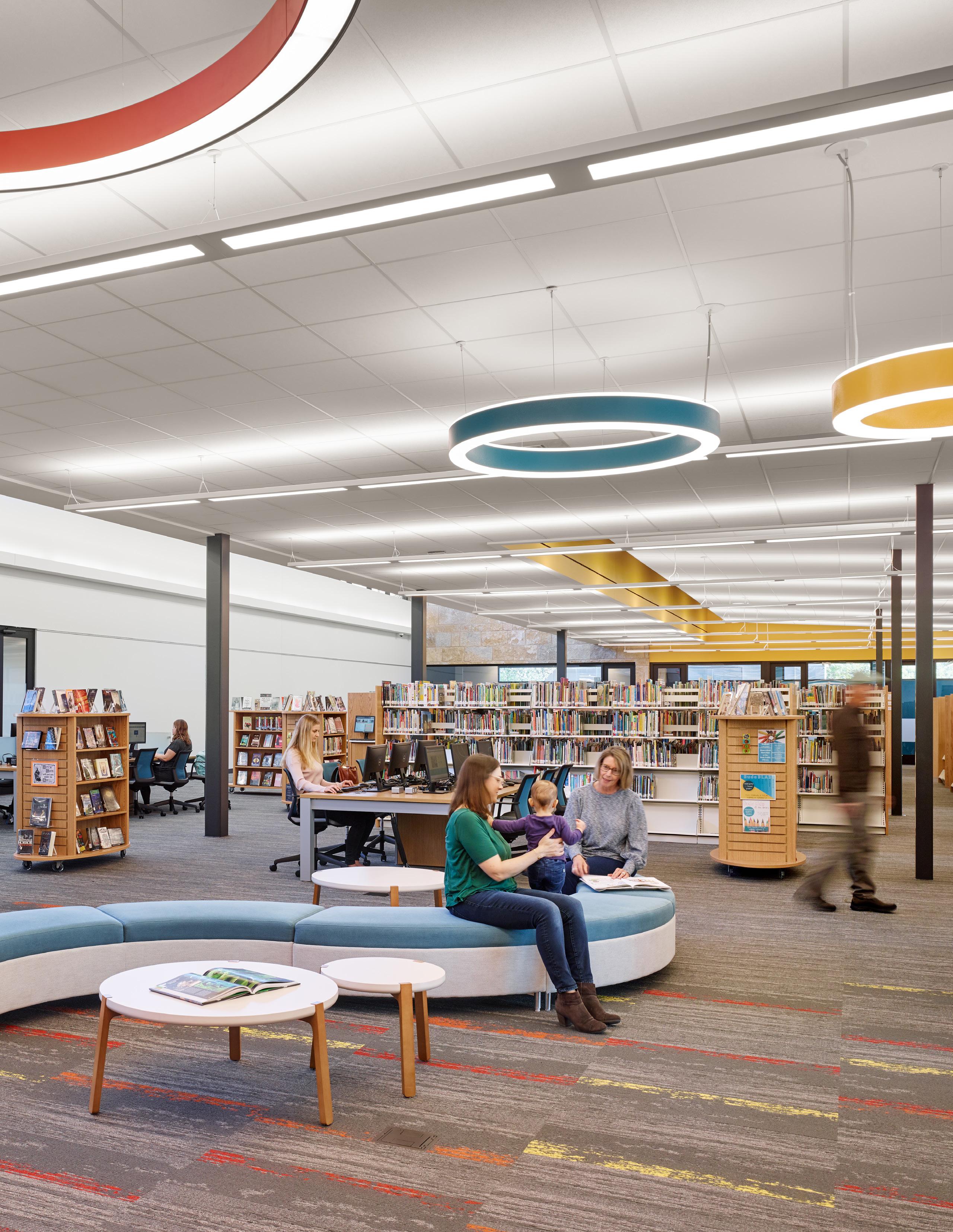
Libraries are becoming vitally relevant, providing a community living room that people can go to without spending a lot of money to have a day out. Libraries are dynamic and ever-changing, and we are excited to be a part of the movement to create these meaningful place-based community centers.
Sophia Razzaque, Senior Project Manager
Select Civic Clients
Arlington County (Virginia)
BakerRipley
Bexar County
Capital Metro Transit Authority
City of Abilene
City of Accra
City of Alameda
City of Albany
City of American Canyon
City of Antioch
City of Arlington
City of Austin
City of Buda
City of Burlingame
City of Cedar Park
City of Chicago
City of Chula Vista
City of Citrus Heights
City of Cogo
City of Concord
City of Conroe
City of Corisco
City of Corpus Christi
City of Dallas
City of Denver
City of El Sobrante
City of Emeryville
City of Flower Mound
City of Fremont
City of Friendswood
City of Folsom
City of Jeddah North
City of Houston
City of Larkspur
City of Lewisville
City of Longview
City of Mesquite
City of Nacogdoches
City of Oakland
City of Oroville
City of Palo Alto
City of Petulama
City of Richmond
City of Round Rock
City of Sacramento
City of San Antonio
City of San Francisco
City of San Jose
City of San Leandro
City of San Mateo
City of San Rafael
City of Stockton
City of Tiburon
City of Truckee
City of Uhland
City of Wheeler
Christ Church Cathedral
Colorado Department of Wildlife
Contra Costa County
Daly City
District of Columbia
Dubai Municipality
Dwight D. Eisenhower Foundation
Equatorial Guinea

Fairfax County
Franklin Delano Roosevelt Foundation
George Bush Foundation
Harris County
Hemisfair Park
Henry County
Houston First Corporation
John F. Kennedy Foundation
Lanzhou City
Loudoun County
New York City
Nueces County
Pease Park
Pierce Skypark
Port of San Francisco
Presidio Trust
Rally Austin
SAFE Alliance
San Antonio Botanical Gardens
State of Georgia
State of Oklahoma
State of Michigan
Texas Department of Public Safety
Texas Department of Transportation
Texas Facilities Commission
Travis Audubon Society
Travis County
Umlauf Sculpture Garden
US National Park Service
Virginia Department of General Services
Wake County

Buda, Texas
City of Buda City Hall and Public Library
Size 54,683 Square Feet
Services Provided Landscape Architecture / Architecture / Planning / Programming / Interior Design / MEP Engineering / Signage and Wayfinding
Awards
2019 Urban Land Institute (ULI) Austin Impact Award
2019 Urban Land Institute “Best Public Place Award”

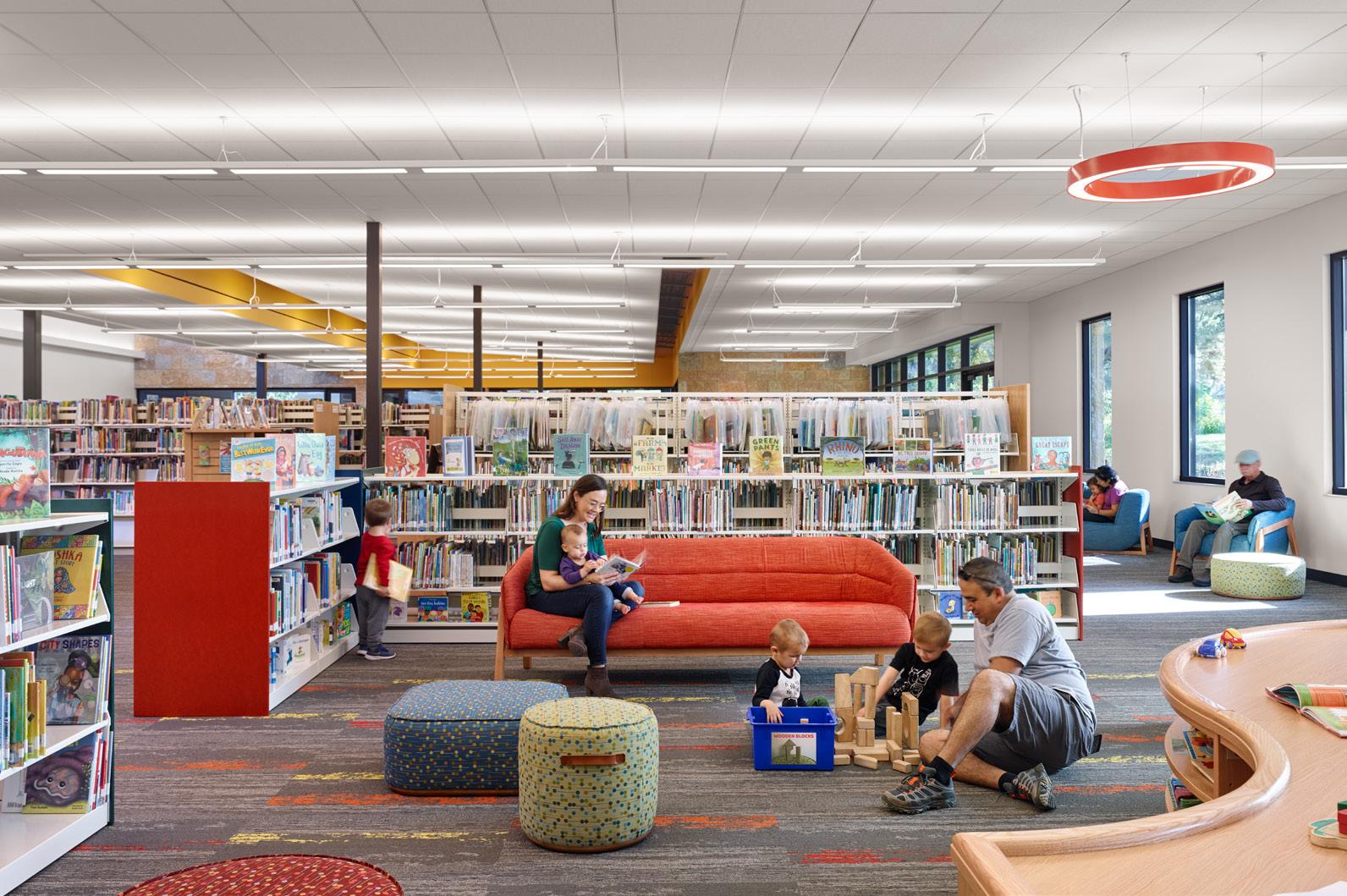

The City of Buda Municipal Complex fosters community connection through several significant buildings: a gorgeous library and city hall, a public safety facility that houses the Buda Police Department, and a parks maintenance building for city staff. In each, Page, now Stantec carefully considered every detail and desirable amenity to make all residents feel welcome.
The crown jewel is the 55,000-square-foot citizen-focused City Hall and Library Building, which creates a central hub for Buda civic life and lays the foundation for continued community growth. It also houses city administrative offices, City Council Chambers, the Economic Development Corporation, and much-needed meeting space. The facility’s design offers a sense of transparency to encourage residents to observe, participate, and engage in the processes that shape their evolving city.

Prioritizing Heritage and Native Landscapes
This nine-acre site—rich in longhorn ranching heritage, soaring oak trees, and vibrant wildflowers—sits beside Stagecoach Park, seamlessly blending history and nature. The building placement prioritizes preserving the heritage oaks while integrating a landscape that manages stormwater flow with naturalized systems. This site is a living, breathing place that reflects the spirit of its environment and the people who call it home.
A Civic Hub for Learning and Connection
The central library is a highly flexible, open-planned environment designed to evolve with the changing needs of Buda's citizens. The new building allowed the city to quadruple its physical collection and offer a wide variety of special gathering areas and digital resources. These zones transition from the bustling activity spaces near the entrance to quieter study and reading nooks in the center. Throughout the library, soft light and wood accents create a calming ambiance.
As a Family Place Library, the director wanted a unique space to support early child development and provide parent education. This community service has become one of the most popular features, with soft seating, a functional play area, and plenty of board books for the youngest visitors. Public meeting rooms, Family Place, a maker lab, a craft room, the children’s storytime room, and the teen reading section are all near the entrance for easy access.

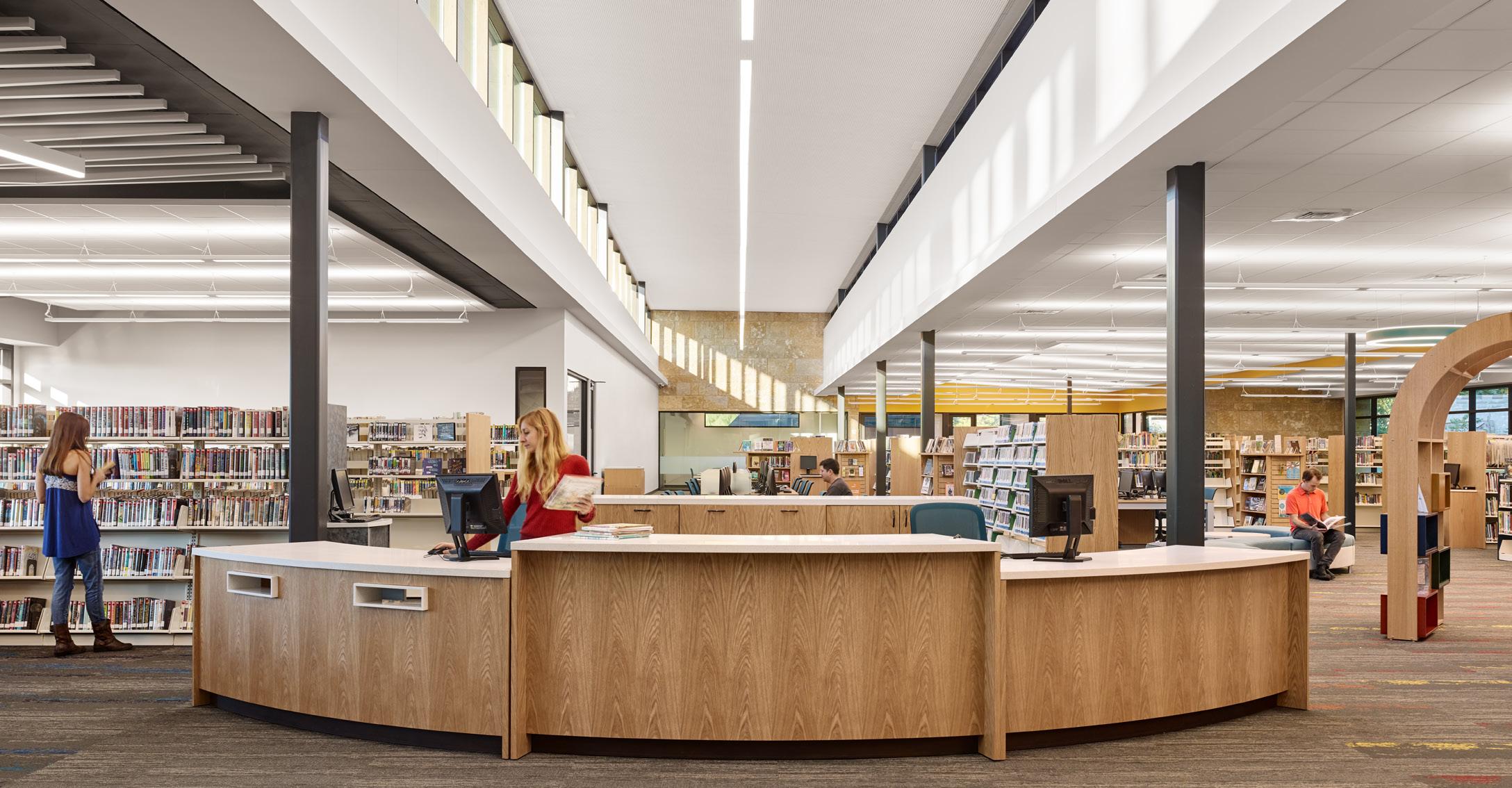
The central circulation desk is positioned for clear sightlines to the library’s main entrance, each specialty room, and down the stacks. Supplemental mobile staff stations ensure librarians can assist patrons throughout the space.

Houston, Texas
City
of Houston
Alief Neighborhood Center and Park
Size
70,000 Square Feet
Services Provided Architecture / Interior Design / Furniture Services / Signage and Wayfinding / Sustainability
Awards
2024 ULI Houston Development of Distinction
2024 AIA Houston Design Award, Architecture Greater than 50,000 SF
2023 Society of American Registered Architects Award (SARA) National Design Merit Award
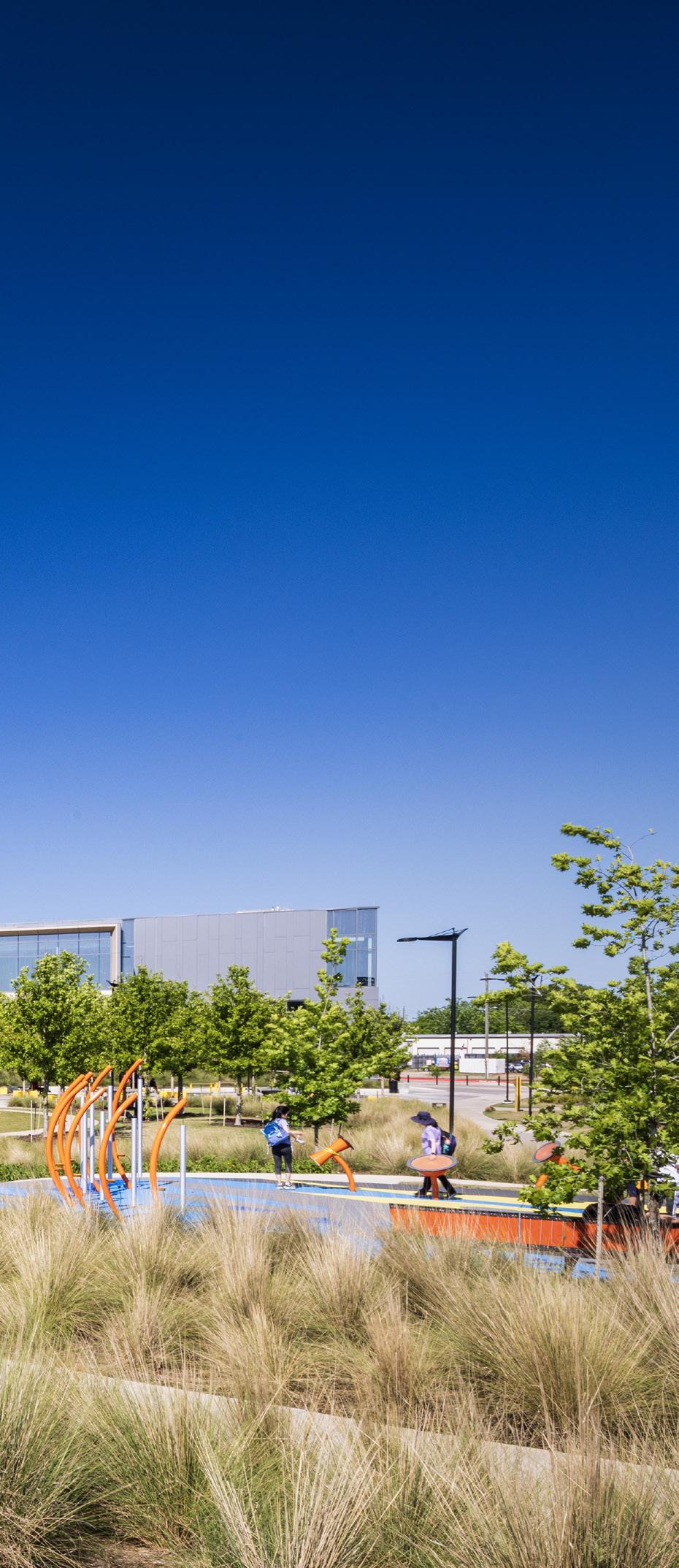
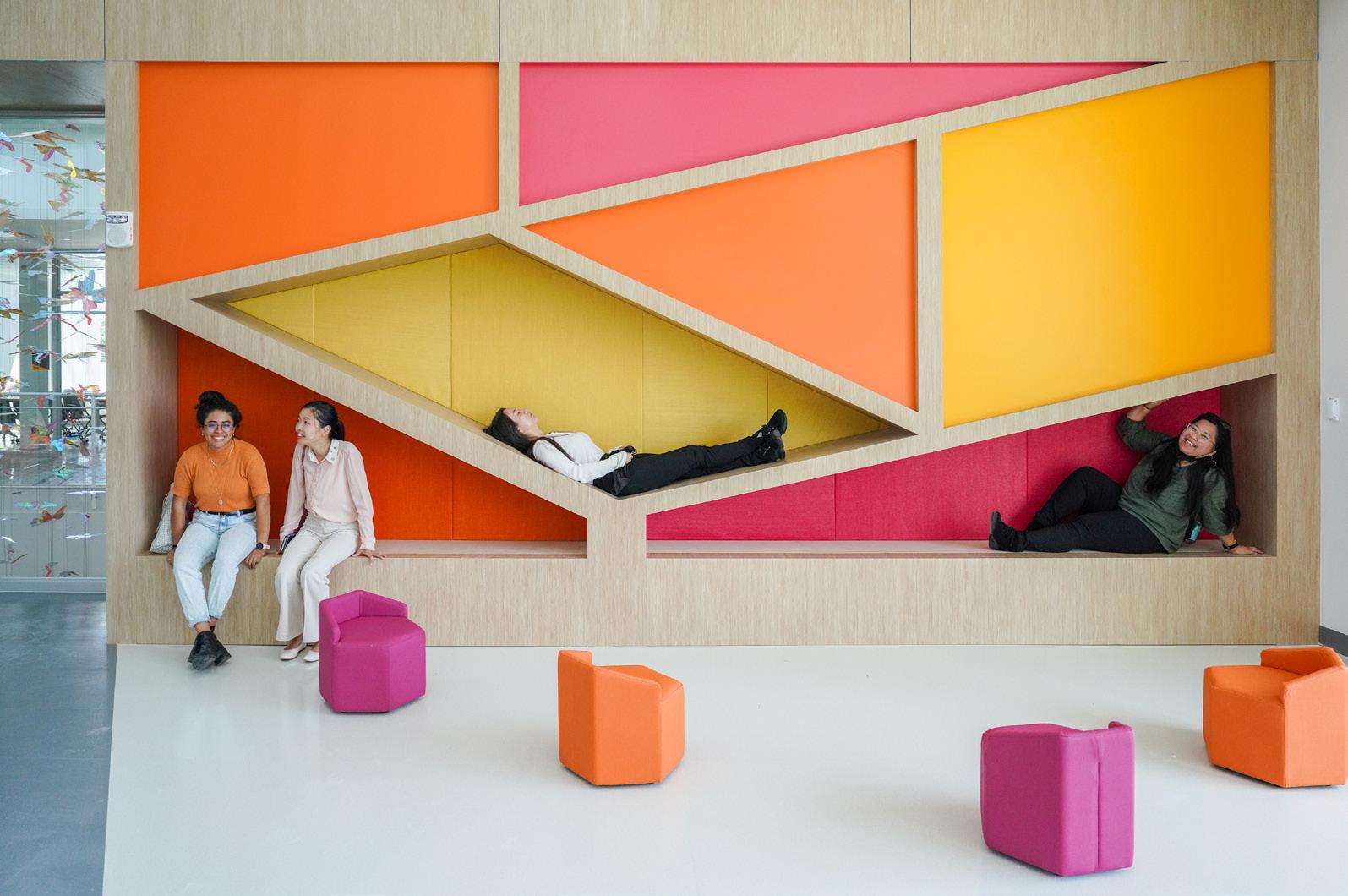
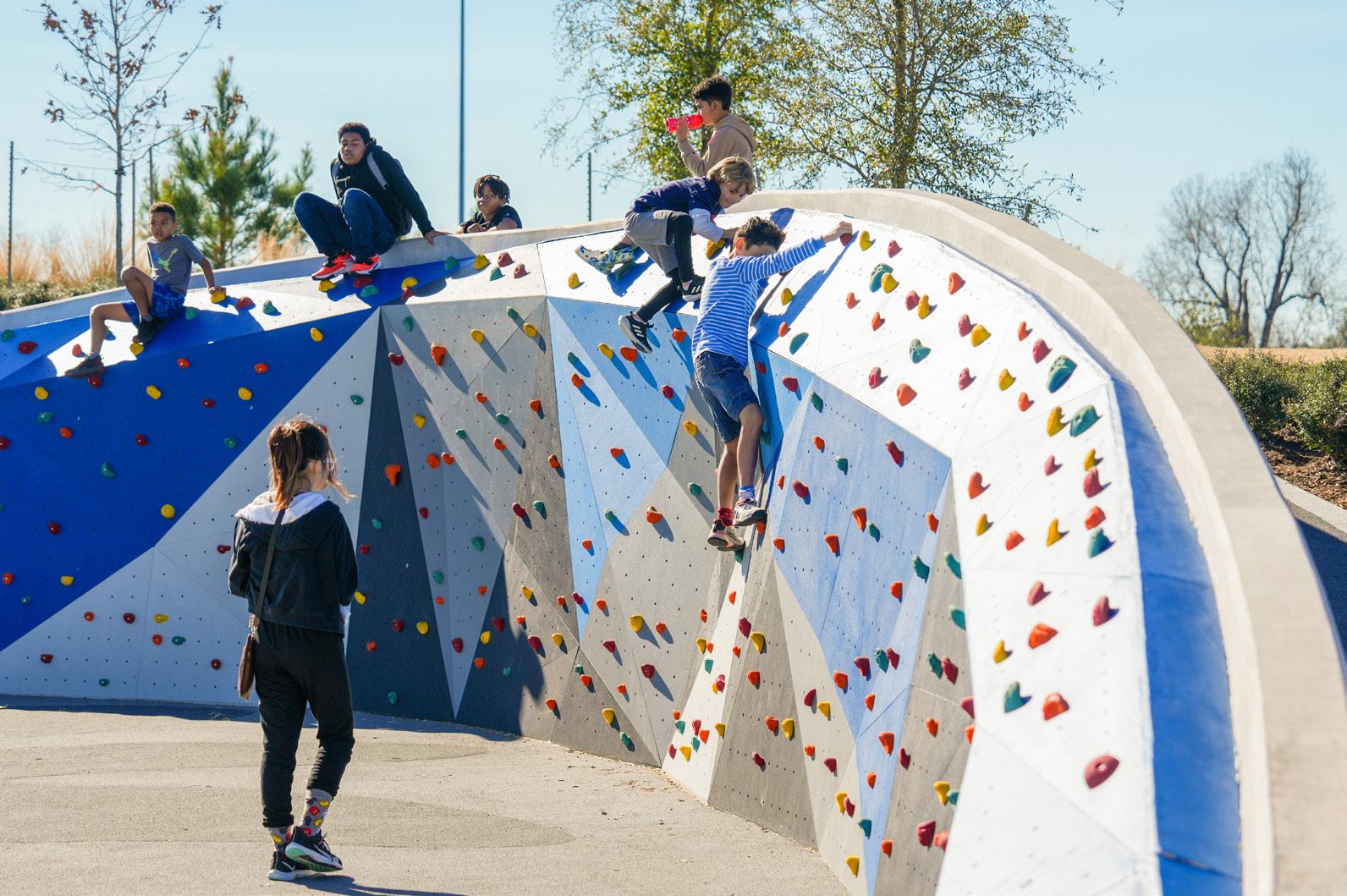
The Alief Neighborhood Center anchors one of the nation’s most diverse communities, creating a civic hub within a revitalized 38-acre urban park. Designed with extensive community input, the 70,000-square-foot center unites city services under one roof—including Houston Health, Parks, Library, and General Services Departments—while fostering engagement with the “Biggest Front Porch in Texas,” a welcoming plaza where neighbors gather.
Seamlessly blending indoor and outdoor spaces, the center features a fitness center, pool, playground, skate park, trails, and the elevated "Mount Alief" running path. Raised above the floodplain, it ensures resilience in post-Harvey Houston, serving as both a dynamic community anchor and a safe refuge during high-water events.
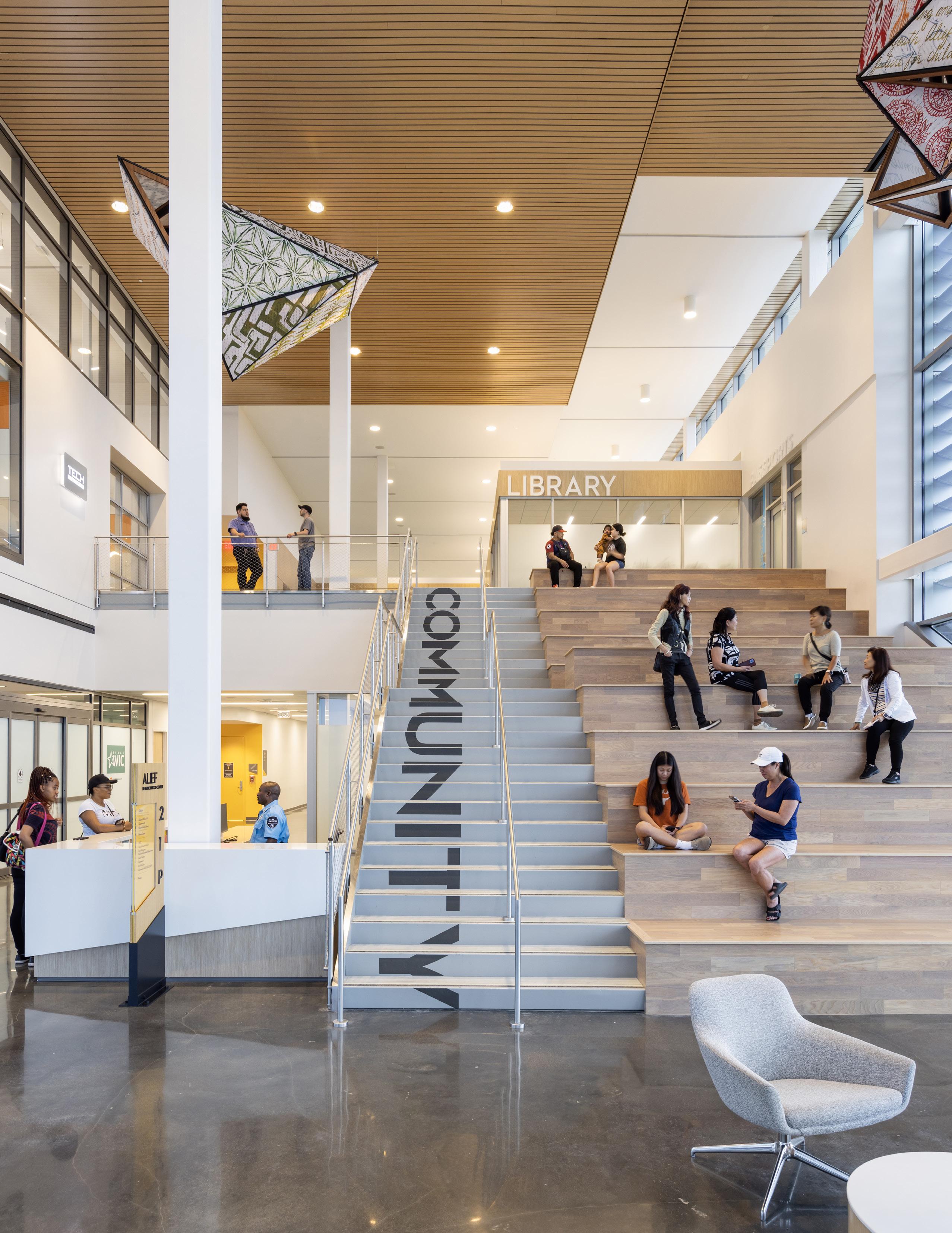
One-stop Shop
The Alief Neighborhood Center establishes a new paradigm for delivering city services, redefining how government facilities can better serve diverse communities. Rather than dispersing resources across multiple locations, the center is designed as a one-stop shop, bringing the Houston Health, Parks, Library, and General Services Departments under one roof. This strategic integration enhances accessibility, efficiency, and collaboration, ensuring that residents can access multiple services in one visit.
More than just co-locating departments, the design leverages synergies between them. Health services near active recreation areas reinforce connections between wellness and fitness. Library and tech spaces provide educational opportunities that complement nearby community gathering areas. Shared meeting rooms and multi-use spaces allow for cross-departmental programming, ensuring the building remains adaptable to evolving community needs.
The center is also designed with inclusivity and cultural sensitivity in mind. Extensive community engagement helped shape a welcoming, transparent, and approachable facility, countering perceptions of public institutions as intimidating or bureaucratic. By prioritizing connectivity, efficiency, and inclusivity, this innovative model for civic architecture creates a space that is not only functional but deeply rooted in the community it serves.
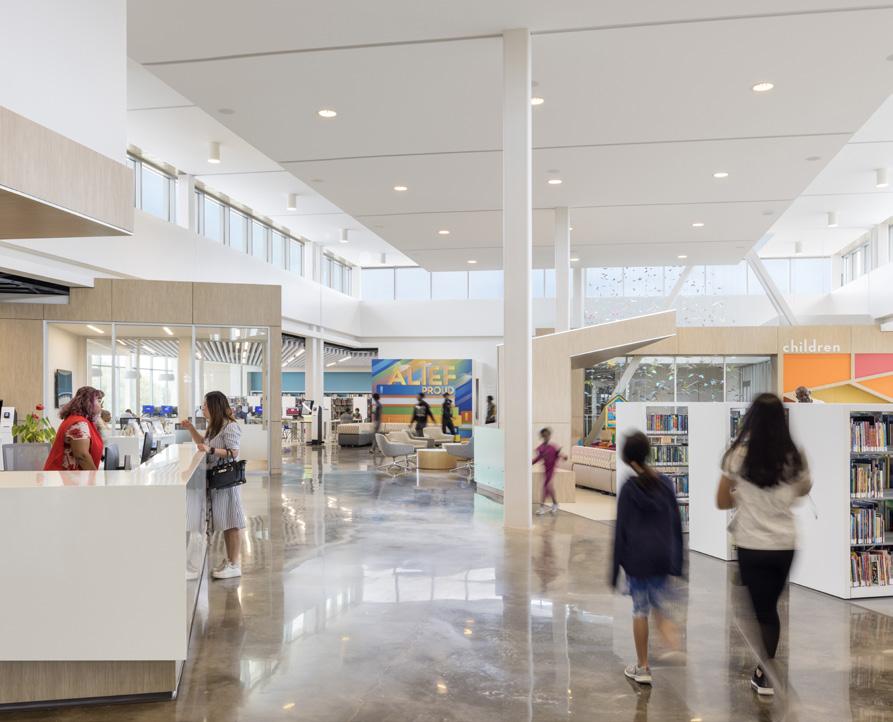

Elevated topography and landscaping guide visitors to the front porch entry.

Houston, Texas
Architecture of Buffalo Bayou Park and Cistern
Size
87,500 Square Feet
Services Provided Architecture / Interior Design / Planning / Engineering / Sustainability Awards
Urban Land Institute (ULI) Global Award of Excellence
Society of American Registered Architects (SARA) Design Award
American Society of Landscape Architects (ASLA) Honor Award
Society of American Registered Architects (SARA) Design Award of Excellence
Architect’s Newspaper, 4th Annual Best of Design Award – Adaptive Reuse Category (Buffalo Bayou Park Cistern)

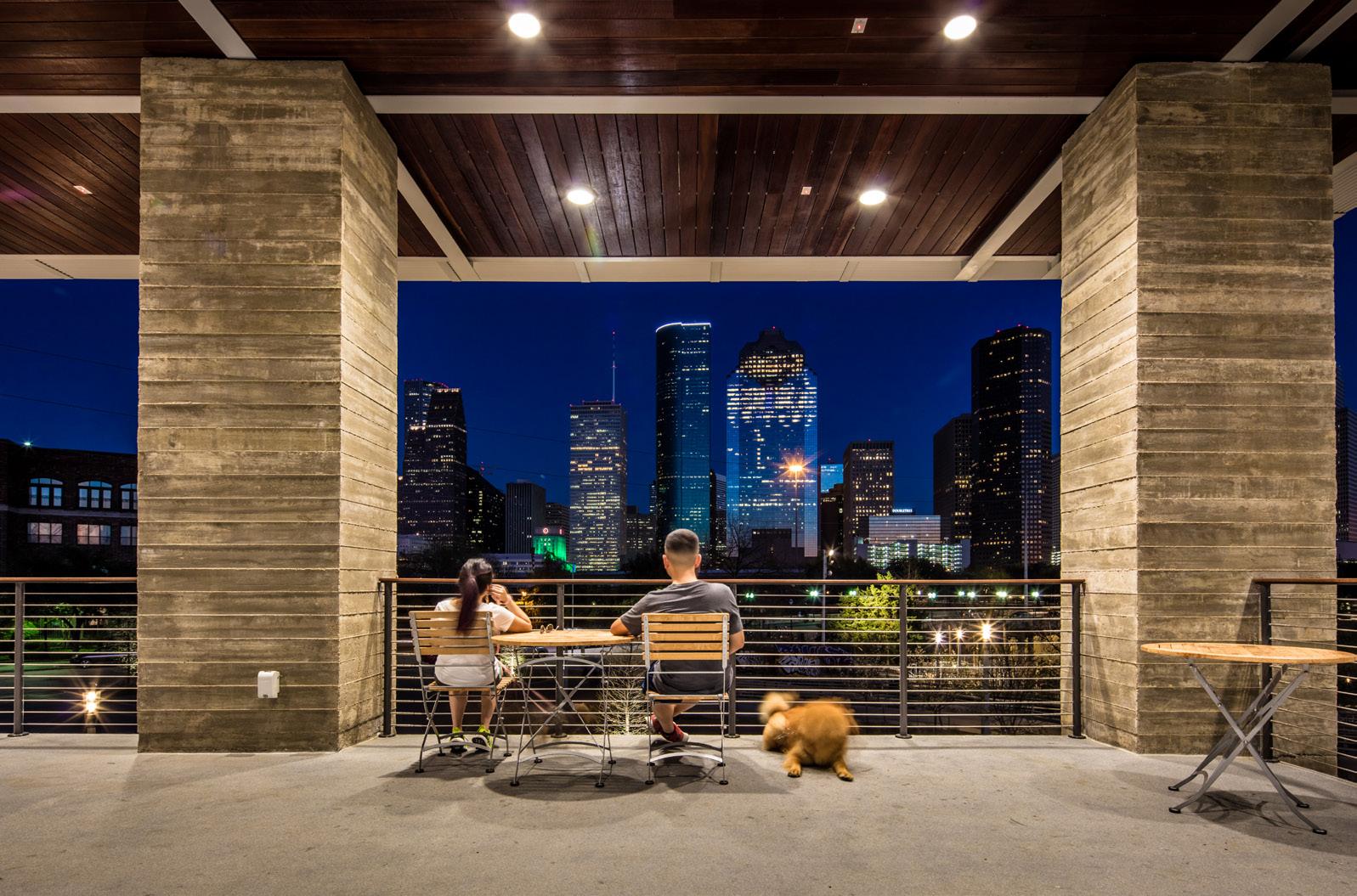

Buffalo Bayou Park spans 160 acres along Memorial Drive between Shepherd and Sabine Street in downtown Houston. Designed by SWA, the park restores the bayou’s natural landscape, which was impacted by decades of channelization. Page, now Stantec contributed two buildings and two large pavilions, enhancing the park’s passive recreation offerings, including hike and bike trails, a dog park, event venues, and food service. These structures create visual continuity from Lost Lake to The Water Works.
Perched above the Buffalo Bayou Park Cistern, The Water Works provides stunning views of the downtown skyline and a vibrant community hub for fitness classes, concerts, and festivals. Once decommissioned and nearly converted into a parking garage, the Cistern was reimagined as a unique art space. Its vast, industrial interior, rhythmic structure, and remarkable 17-second reverberation time make it an ideal venue for immersive light and sound installations.
now Stantec Civic
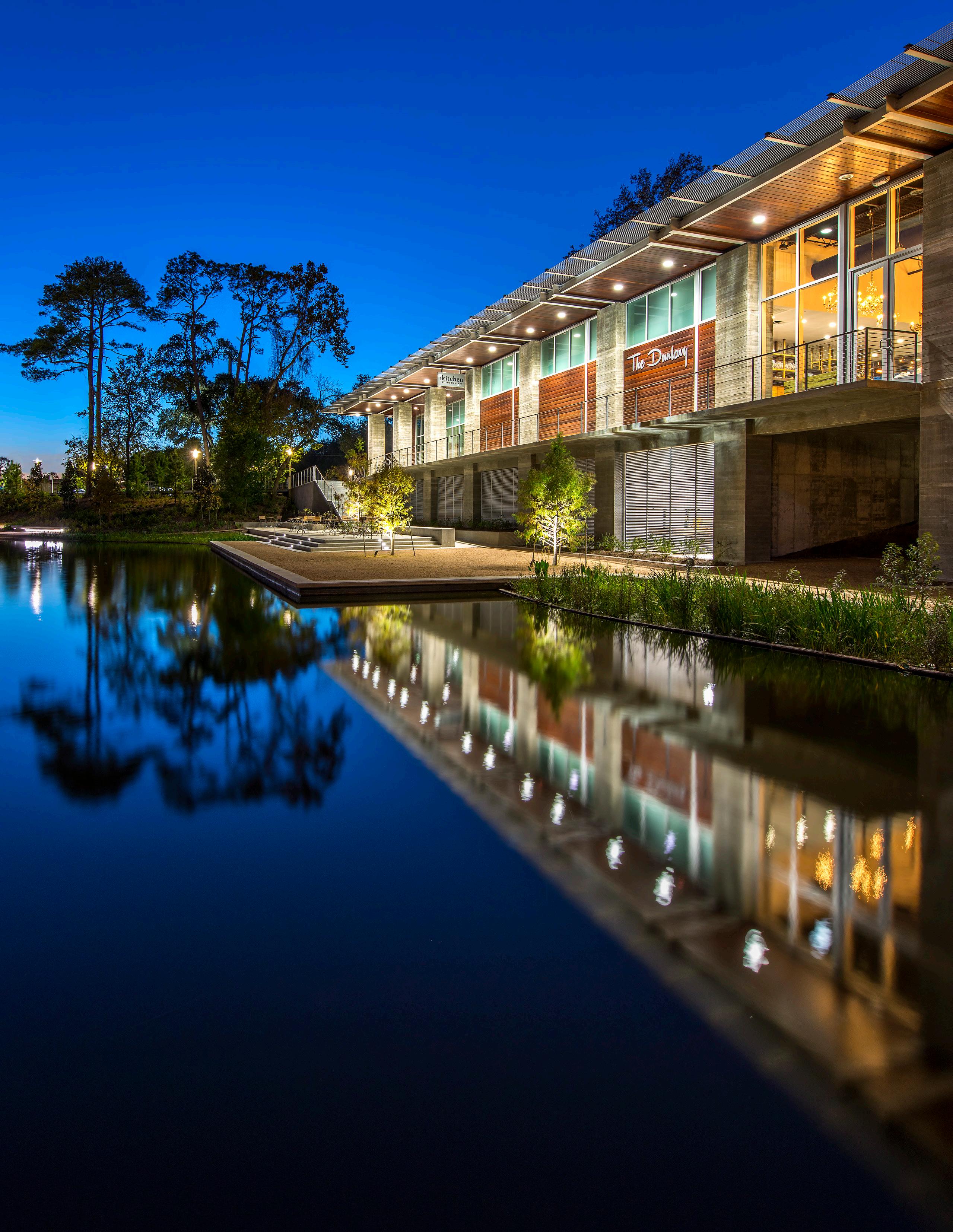
Built to Last: Lost Lake's Architecture
Balances Strength and Serenity
Lost Lake Pavilion occupies a high ridge—one of the few places in Buffalo Bayou Park that is out of the flood plain. From the ridge, there are beautiful views to the south over the reestablished lake and equally stunning views northward to the bayou itself. The building takes full advantage of these views, stretching long and thin atop the ridge while at the same time achieving near-ideal solar orientation.
Though the pavilion’s scale is grand, its composition is simple—ten bays framed by bold rectangular piers with a deep roof overhang. The interior of the 3,800-square-foot structure houses a variety of functions that enrich activity in the park. There are public restrooms and a park visitor center that distributes information and serves as a hub for park rangers. The lower level facing the bayou has a rental facility and storage area for canoes and kayaks. Most of the upper level is an events space with a restaurant-grade kitchen and indoor/outdoor dining space that can seat 150 people. Lost Lake Pavilion provides a landmark and an iconic presence for the park.
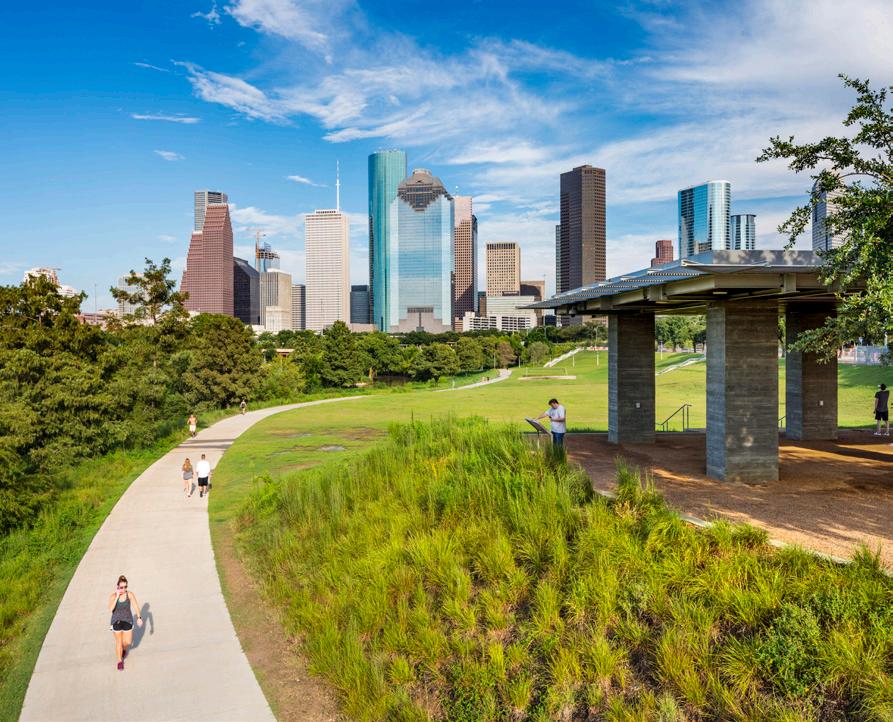

The park’s structures, from simple shade pavilions to larger amenity buildings, have a similar vocabulary that visually connects the park from end to end between Lost Lake and Water Works. They’re visible as landmarks from long distances, and the substantial shade pavilions served as models for additional smaller ones.

Washington, DC
District of Columbia
Public
Daniel / Shaw Library
Size
22,000 Square Feet
Services Provided Architecture / Interior Design
Awards
Chicago Athenaeum, American Architecture Award
AIA Northern Virginia Design Excellence Award
NAIOP Maryland / District of Columbia, Awards of Excellence: Best Institutional Facility
Urban Land Institute, Top 10 Buildings in Washington DC
AIA DC Award for Merit and Presidential Citation for Sustainable Design

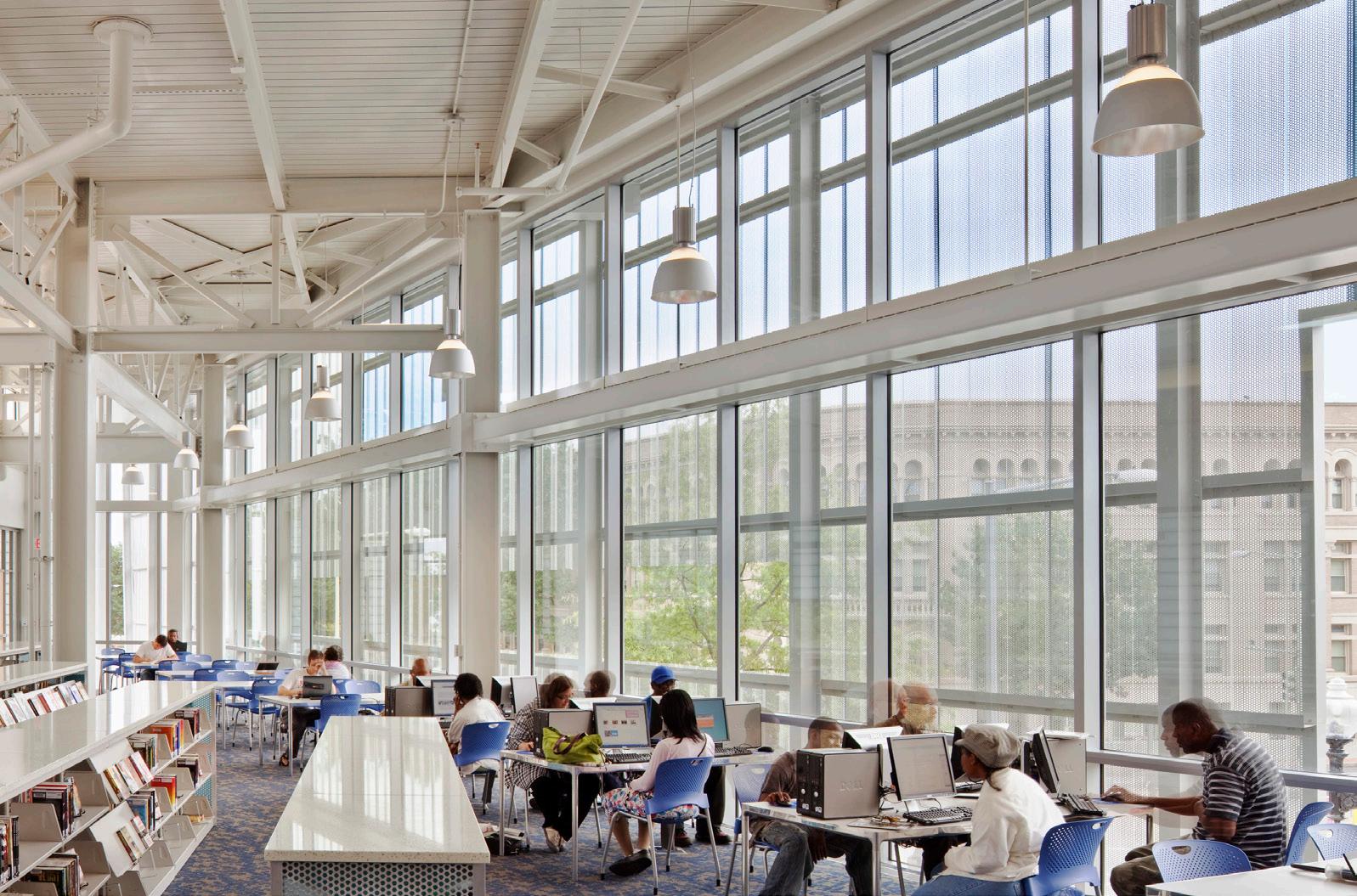

The original Watha T. Daniel / Shaw Library, a Brutalist-style building, was constructed in 1975. As part of the Washington, DC, Public Library's Building Program, Page, now Stantec (as Davis Brody Bond) completed a significant renovation, transforming the library into a modern, glass-enclosed, and open facility that serves as a vibrant community hub.
Located in the Shaw neighborhood, the three-story library sits at a significant urban site near Howard University, serving as a civic and educational node for the community. The main lobby provides access to the lower level, which houses community spaces, including a 100-person multipurpose room.
The ground floor contains the children’s library and new materials and catalog stations for the general collection. The upper level contains the adult collection, including reference and periodical sections and reading rooms. The library also offers interactive digital resources, conference rooms, and study spaces, allowing for collaborative work in a non-disruptive setting.
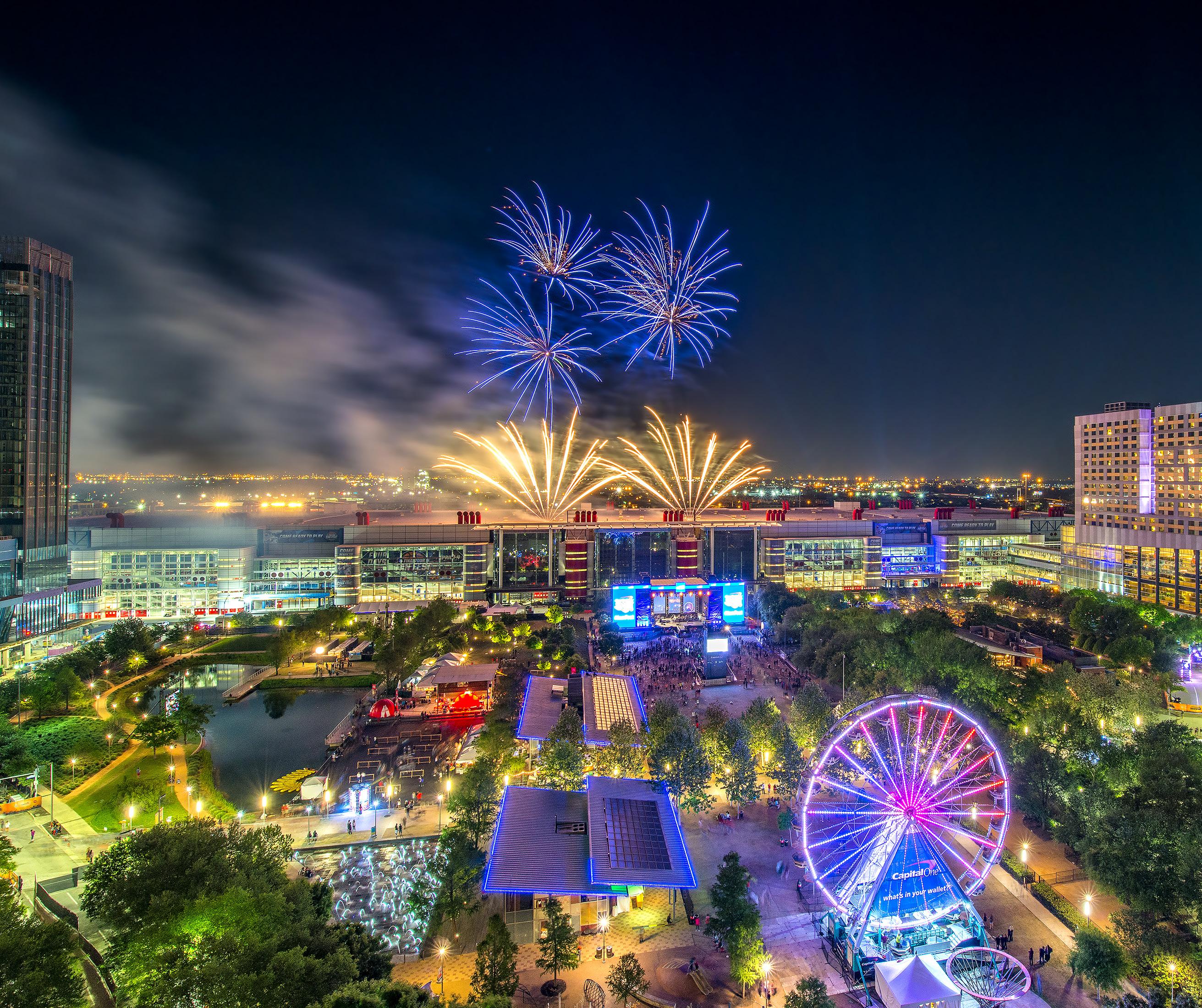
Houston, Texas
Discovery Green and the George R. Brown Convention Center Renovation
Size
23,000 Square Feet (Three Enclosed Buildings)
210,000 Square Feet (Garage)
12 Acres
Services Provided
Architecture / Interior Design / MEP Engineering / Sustainability
Awards
AIA Design Award, Houston Chapter (The Grove)
Design Excellence for Hospitality, IIDA Texas / Oklahoma (The Grove)
Award of Excellence, Business Week / Architectural Record
Design Award of Excellence, Society of American Registered Architects (The Grove)
Outstanding Environmental Project, USGBC-Houston
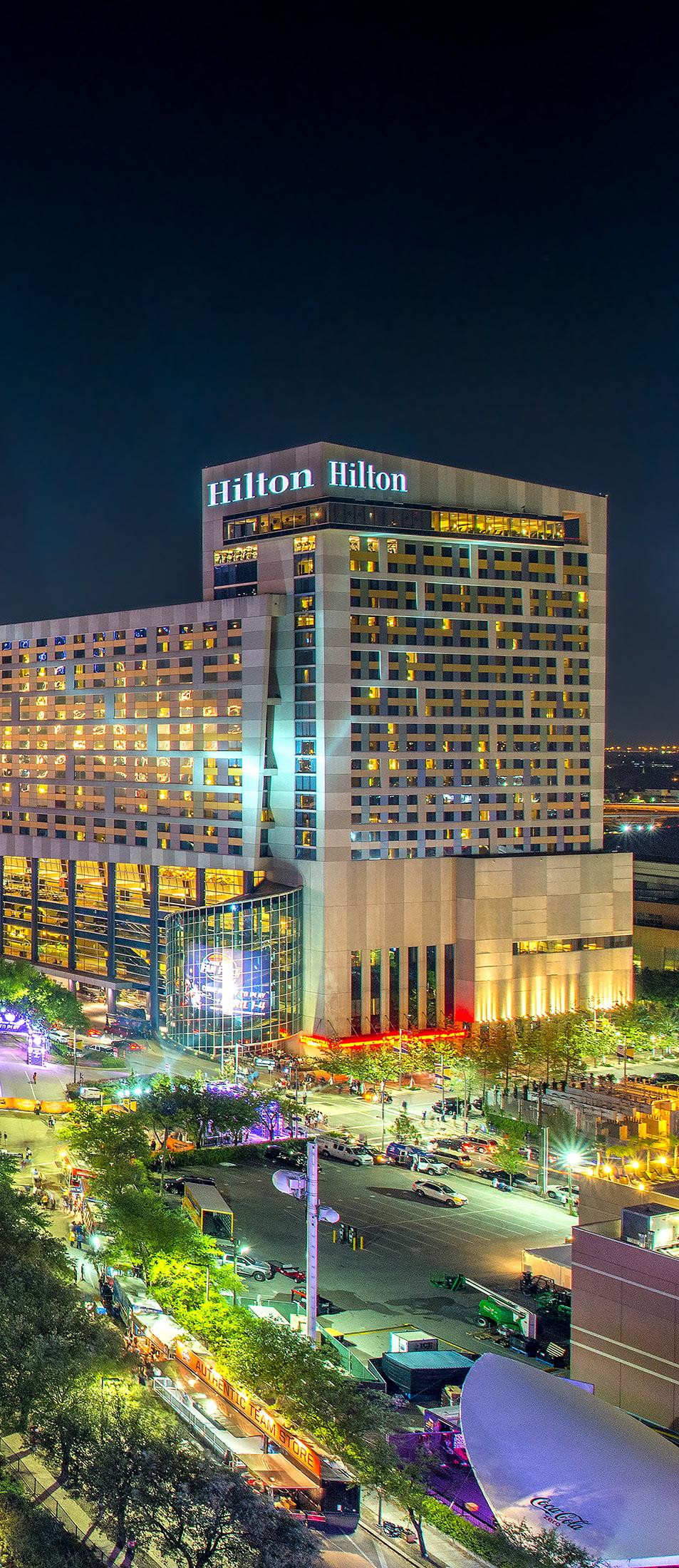


Discovery Green and the George R. Brown Convention Center (GRB) renovation transformed downtown Houston into a vibrant, walkable destination. Designed by landscape architects Hargreaves Jones in association with Page, now Stantec, Discovery Green opened in 2008, replacing a 12acre parking lot with a park that now attracts over 1.5 million visitors annually and hosts hundreds of free events.
The park catalyzed $1.25 billion in surrounding development and features Page, now Stantec-designed architecture, including two restaurants, an administration building, an underground garage, a bandstand, a children’s performance space, and shade structures.
The GRB, first opened in 1987, underwent a $175 million renovation in 2016. In collaboration with landscape architects SWA, Page, now Stantec reimagined the facility and its relationship to the city, creating a 10-story Grand Lobby and the pedestrian-friendly Avenida Plaza. This revitalization strengthened Houston’s position as a Tier One convention city, blending green space, public art, and modern infrastructure into a world-class urban experience.
Page, now Stantec Civic

Transforming Houston’s Urban Core with Design and Connectivity
Discovery Green’s architecture elegantly complements the 12-acre urban park, a lush green space that attracts visitors to a downtown district once dominated by asphalt parking lots. Set in Houston’s central business district, Discovery Green spreads luxuriantly across four city blocks in front of the George R. Brown Convention Center to the east. Discovery Green encompasses several significant architectural components, most notably a restaurant, a café, and a park administration headquarters. In addition, a garage hidden beneath the park accommodates 600 vehicles.
The three principal buildings parallel the rows of 100-yearold trees, known as the Oak Alley, and reinforce their linear character. Each building comprises long, thin volumes and draws activity via ancillary trails that extend into the park from both sides of the central north/south promenade. Their geometry is simple—glass boxes enclosing and intersecting with masonry boxes, allowing park visitors to quickly understand each facility’s function and easily reach their destination. Landscape-oriented buildings blend seamlessly with the outdoor environment and respect natural forces and phenomena.
The park, which we designed in association with Hargreaves Associates, has transformed the perception and experience of downtown while seeding the revitalization of the surrounding urban district.
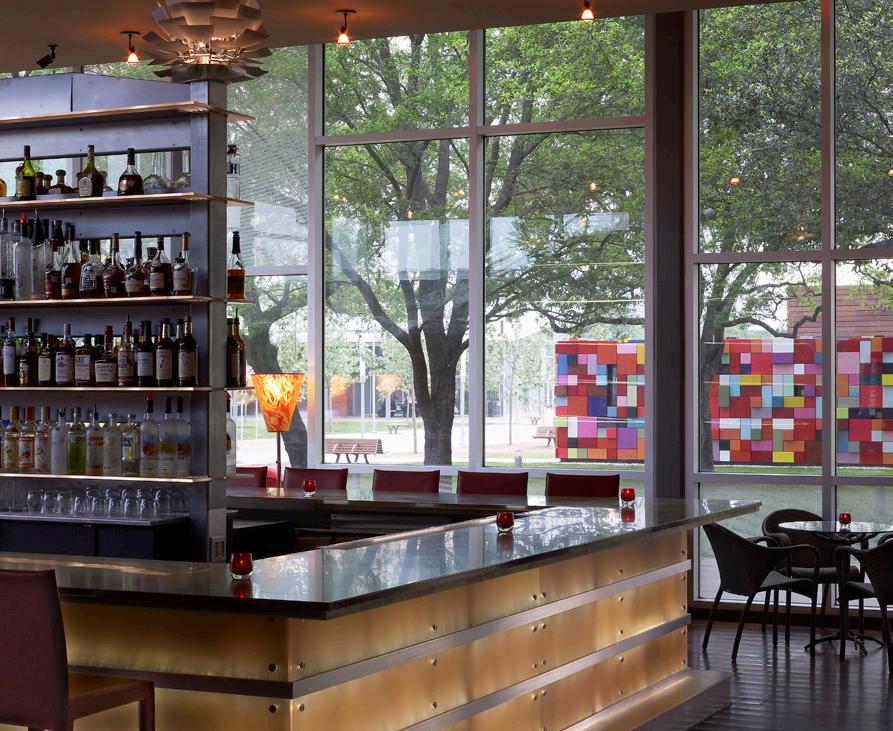
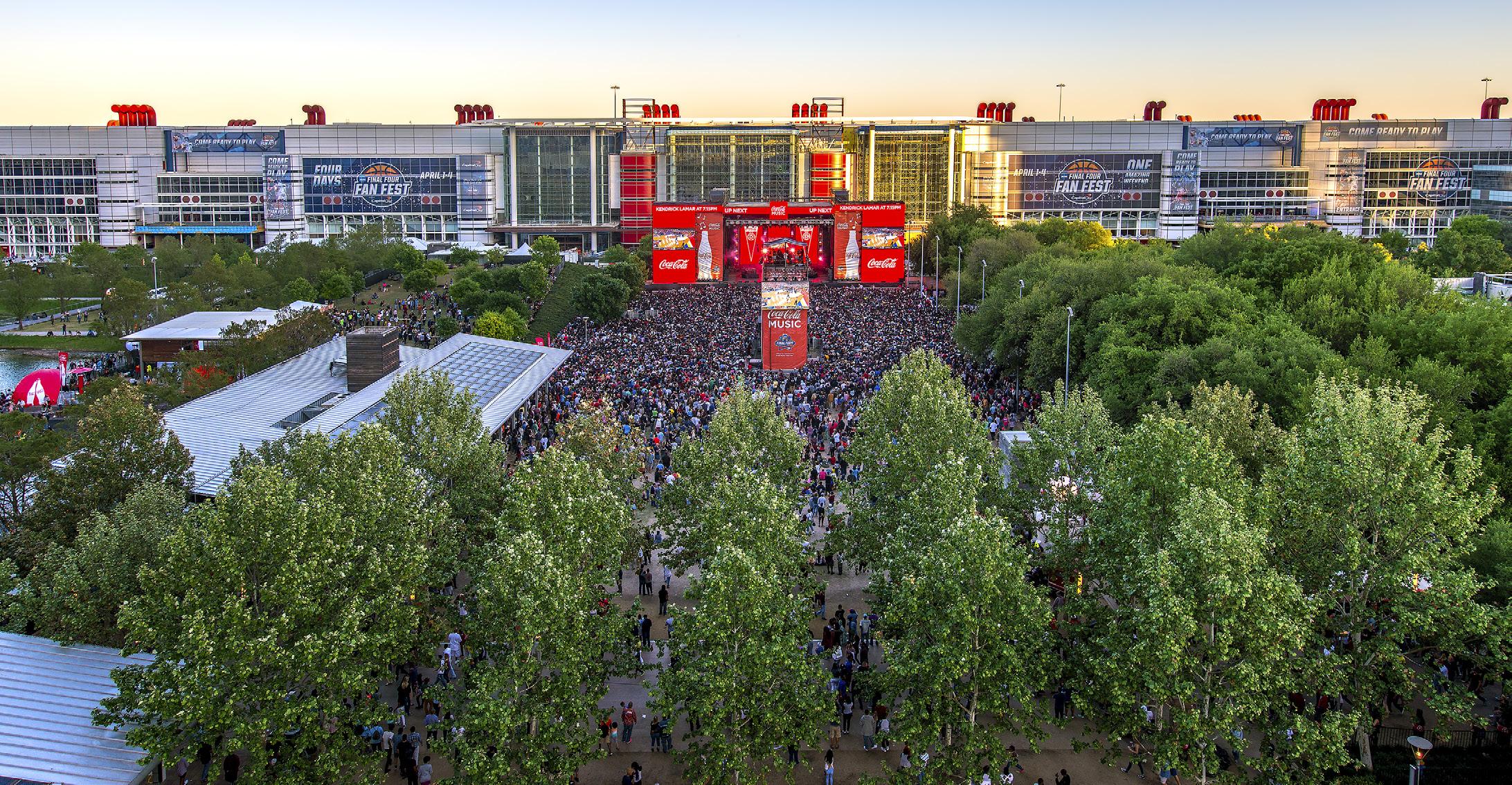
Crowds fill the vibrant urban park, while Avenida Houston connects the dynamic public spaces, showcasing Houston’s transformation into a premier destination for entertainment, hospitality, and civic engagement.

Arlington, Virginia
Long Bridge Aquatics and Fitness Center
Size
92,513 Square Feet
Services Provided Architecture / Sustainability / Experiential Graphic Design Awards
2024 Project of the Year, DBIA Mid-Atlantic Region
2022 Build-to-Suit Institutional Award of Excellence, NAIOP Northern Virginia
2022 Award in Architecture, AIA Washington, DC Chapter
2022 Award of Excellence, Institutional Architecture, AIA Northern Virginia Chapter
2022 DESIGN Arlington Excellence Award, Arlington County

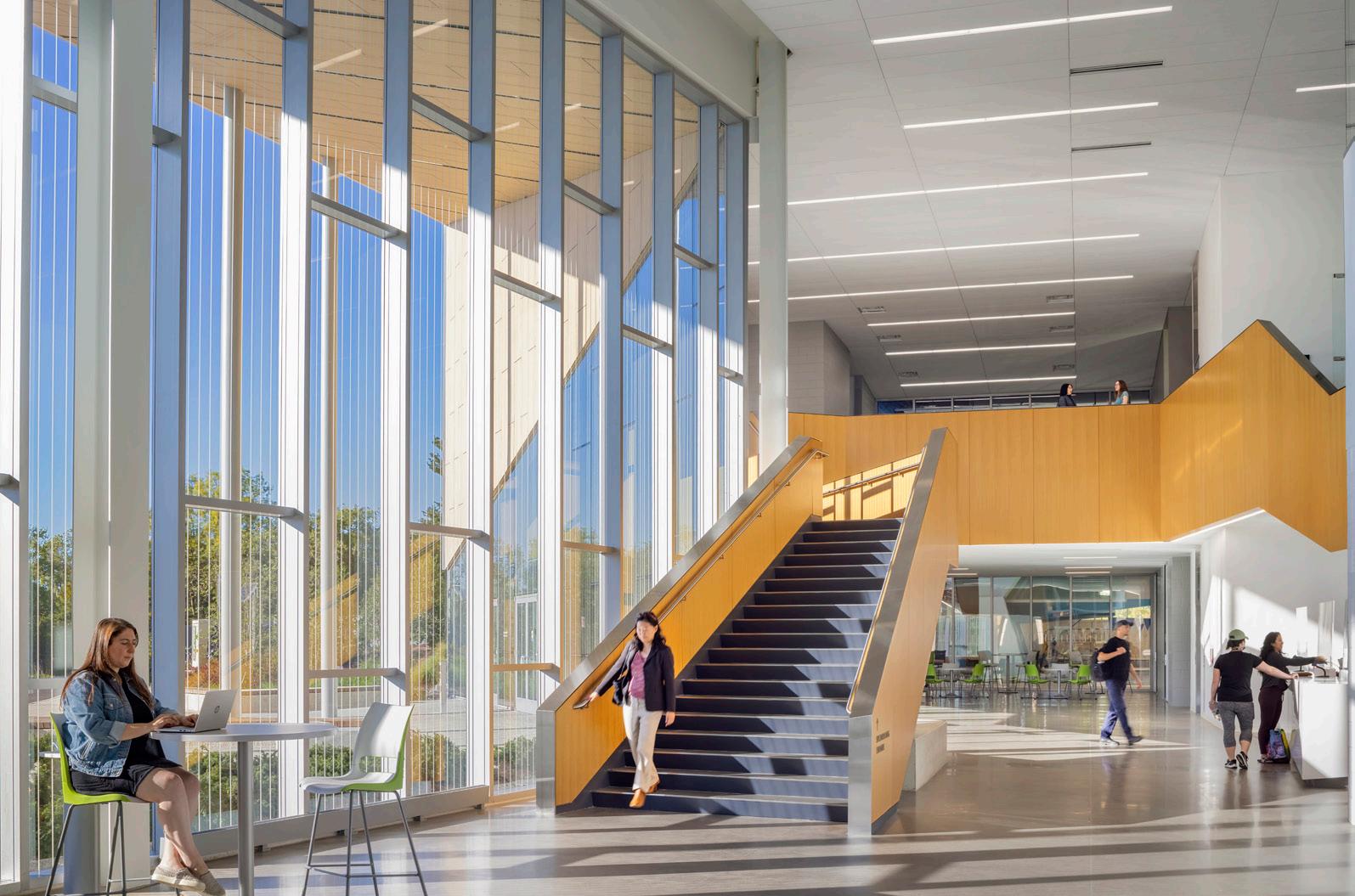
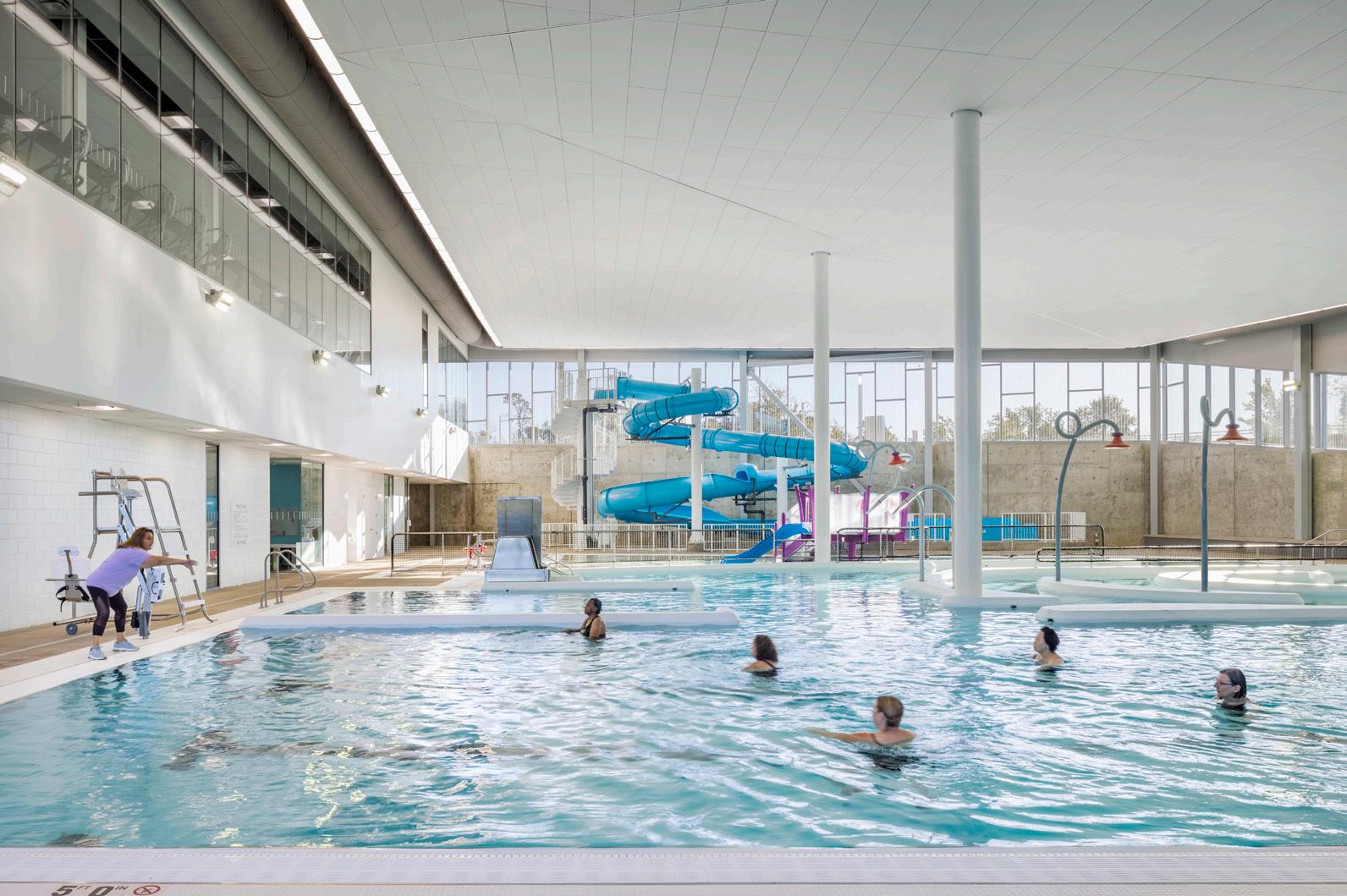
Imagine gently pulling the corners of an origami model until it forms a striking geometric shape. On a much larger scale, this idea inspired the Long Bridge Aquatics & Fitness Center—a sleek, angular building that seamlessly integrates into Long Bridge Park, appearing as if shaped directly from the land.
This 92,513-square-foot facility fulfills Arlington County’s decades-long vision for a recreational hub. As the community’s first free-standing aquatics center, it features a competition pool with spectator seating, a leisure pool with a water slide and lazy river, a state-of-the-art fitness center, locker rooms, community rooms, and an outdoor plaza.
Sustainability was central to the design, with a regenerative media filter reducing water and chemical use, efficient irrigation cutting potable water consumption by 66%, and bird-friendly fritted glazing. A warm, durable material palette enhances the space, creating a welcoming destination for all ages to swim, exercise, and gather.


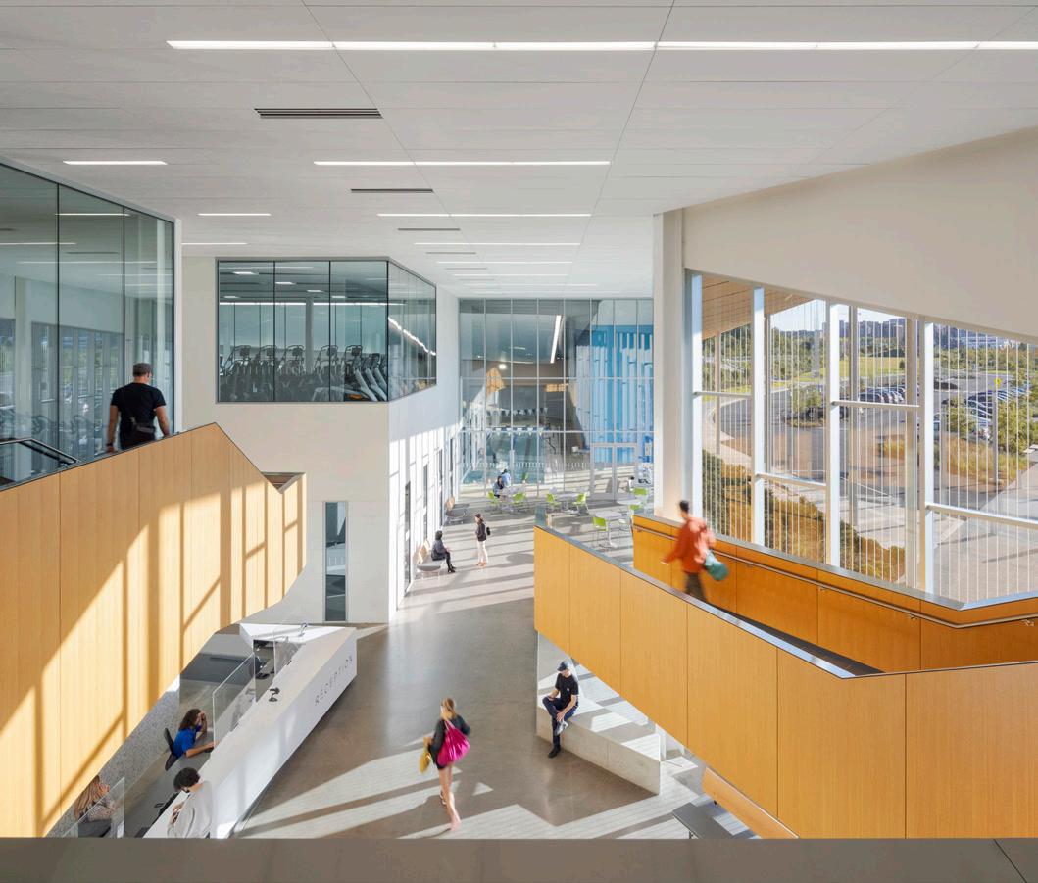
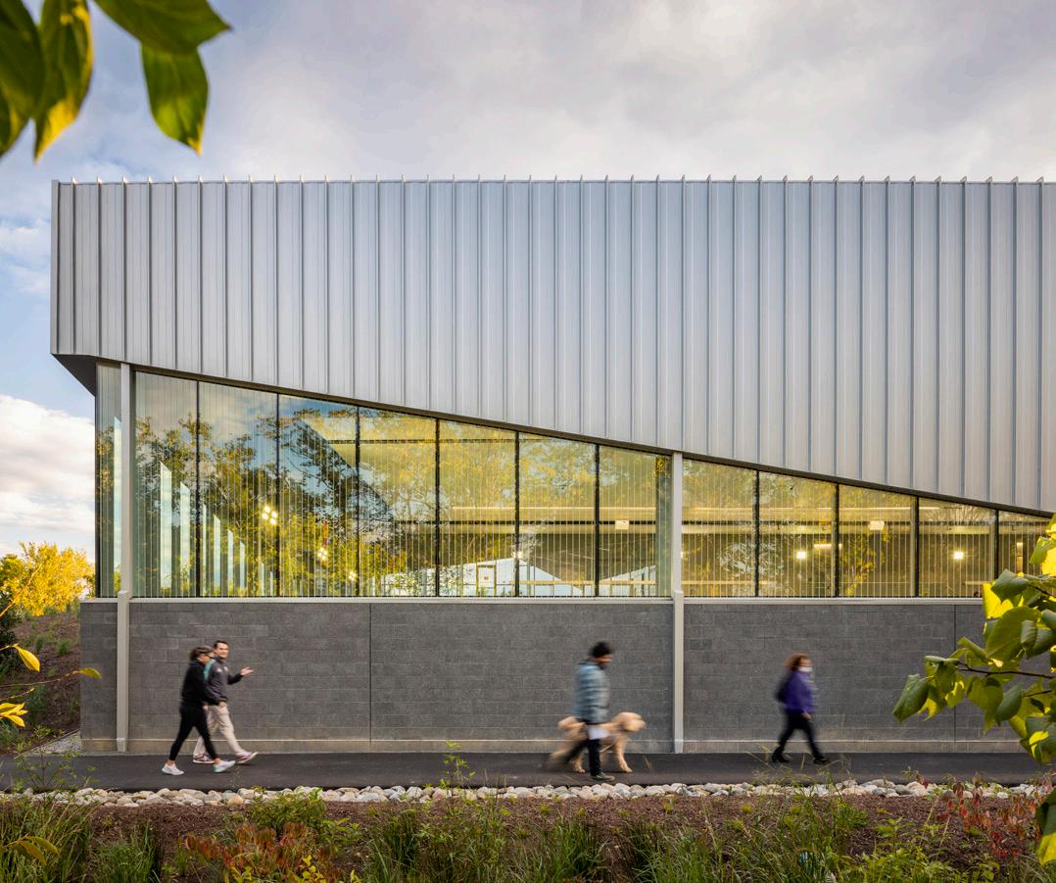
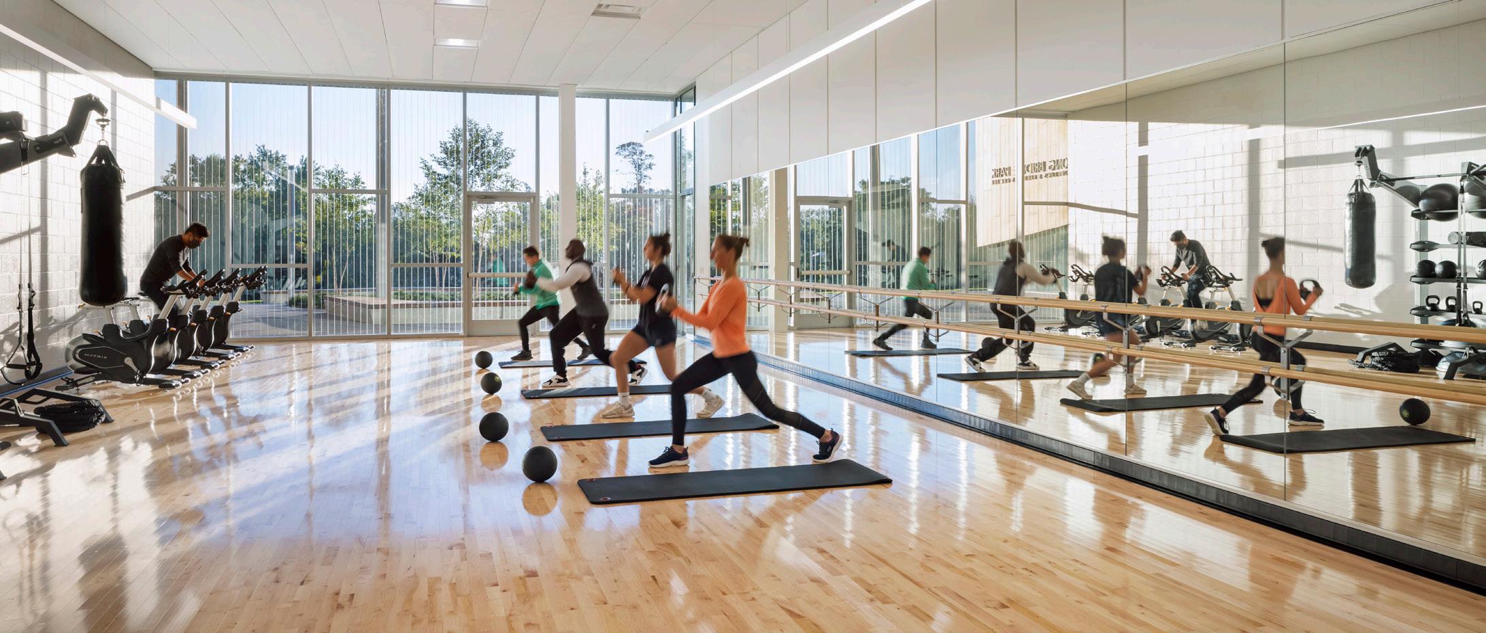
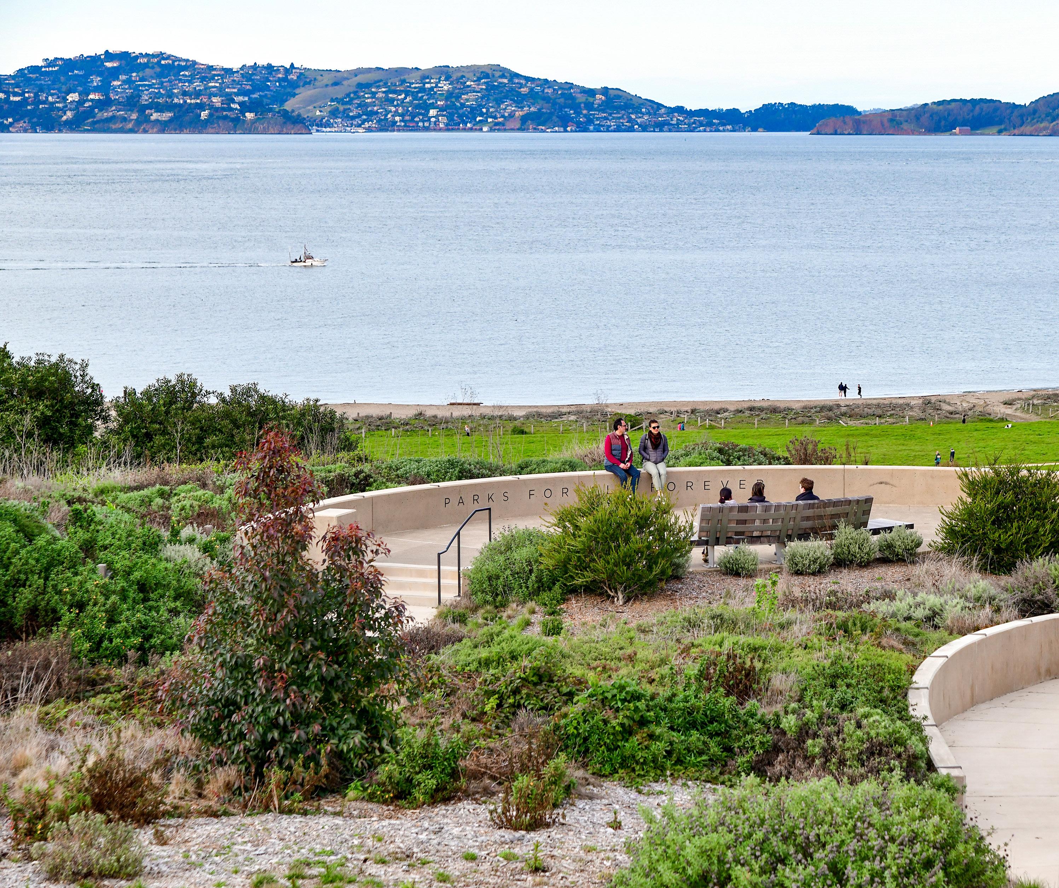
San Francisco, California
Presidio Trust Battery Bluff Park
Services Provided Landscape Architecture / Planning


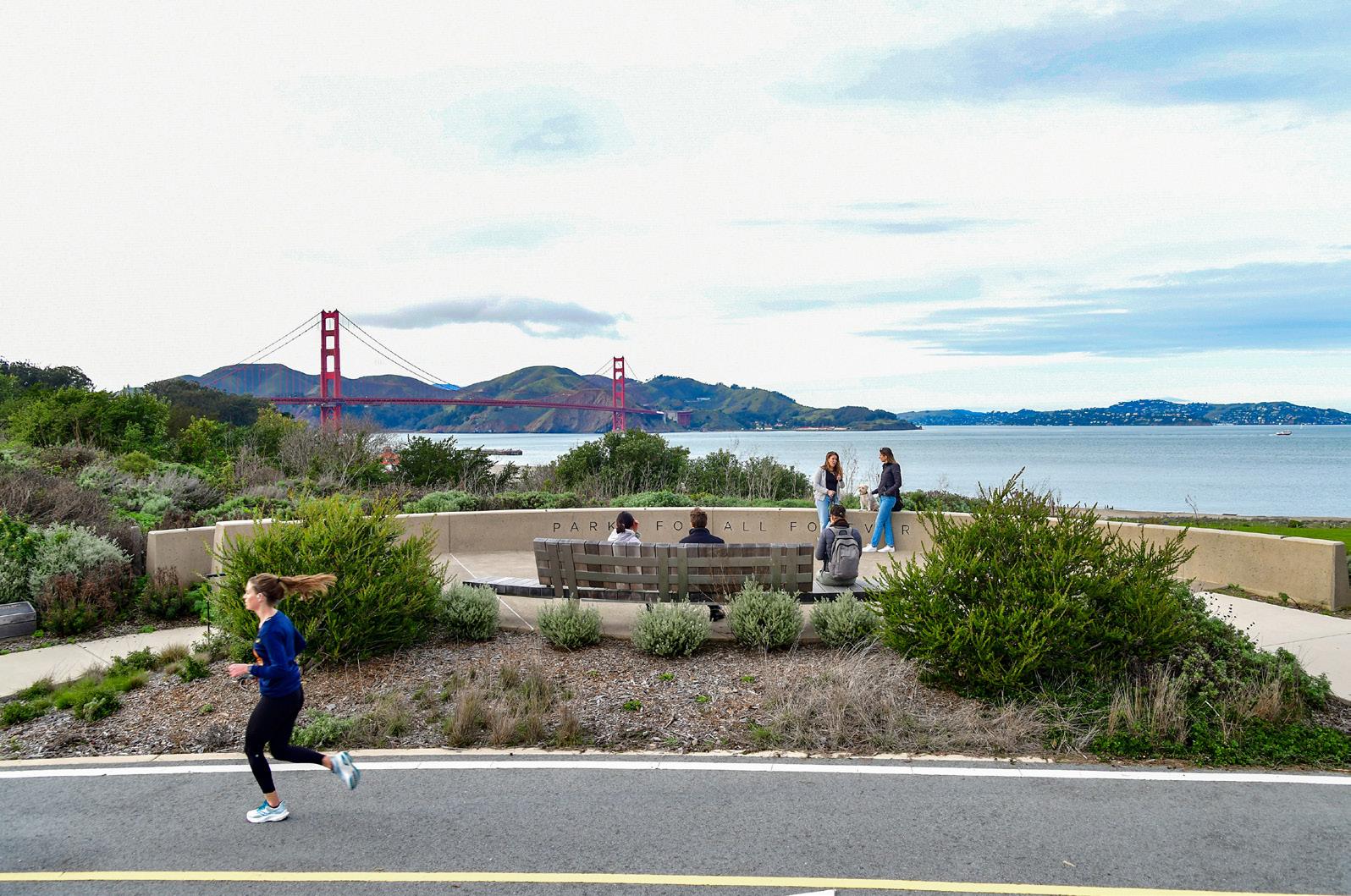
The Presidio sits within the Golden Gate National Recreation Area, one of America's most visited national parks. This 6-acre site features uninterrupted views of San Francisco Bay, the Golden Gate Bridge, Angel Island, Alcatraz, and the city skyline.
Page, now Stantec thoughtfully reconstructed the landscape to improve pedestrian access within the national park. The park reincorporates physical connections and reveals a history disrupted by the 1937 construction of Doyle Drive, Highway 101. The project revitalizes the space above, below, and adjacent to Highway 101 through innovative landscape architecture.
Battery Bluff Park, a six-acre component of the site and part of our team's final design and construction phase, transforms a tunnel-top highway into a vibrant green space. Page, now Stantec established a new parkland where an open trench highway previously existed, revealing and restoring historic coastal military batteries—now open for public exploration.

Saint Elizabeths East
Gateway Pavilion
Size
21,000 Square Feet
Services Provided Architecture / Programming / Planning
Awards
AIA DC, Award of Excellence in Architecture
AIA DC, Presidential Citation in Sustainable Design
Chicago Athenaeum, American Architecture Awards
ACEC Engineering Excellence Award
Architect Magazine, Honorable Mention

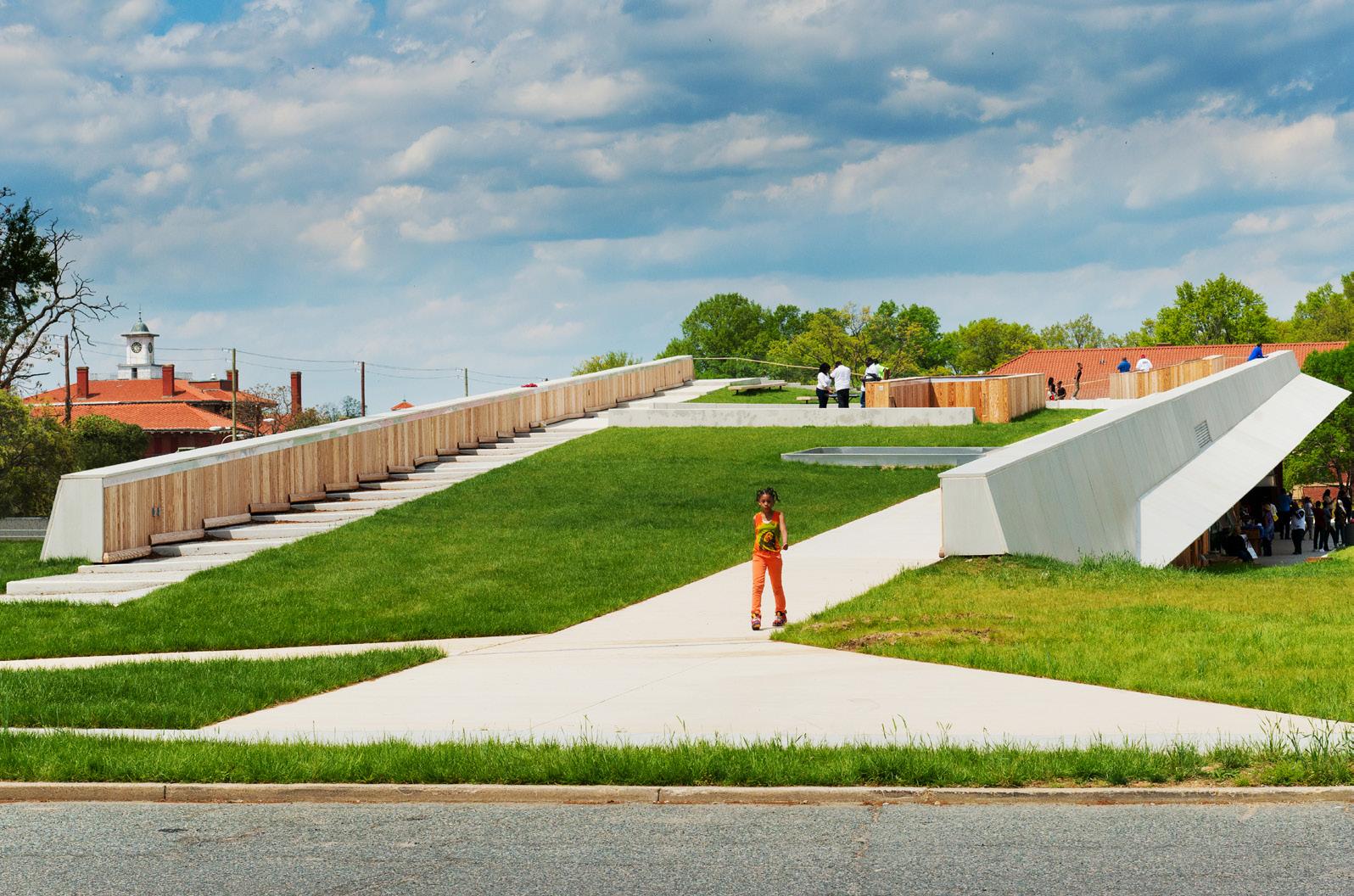

Saint Elizabeths East Gateway Pavilion is a 21,000-squarefoot open-air venue in Congress Heights, designed for dining, a farmers’ market, and cultural events. It is the first step in transforming the historic 180-acre Saint Elizabeths East campus into a dynamic mixed-use destination.
Positioned for visibility and accessibility, the pavilion creates a welcoming entrance to the site. A 24-foot-high central space houses modular booths and food trucks, making fresh, local food a key part of the experience. The design integrates with the landscape, incorporating sustainable features like rainwater harvesting, green roofs, and natural ventilation.
The pavilion’s multi-level layout encourages movement. At ground level, pathways connect the urban edge to the campus’s open spaces. Above, the rooftop offers a new perspective of the neighborhood—an elevated green space designed for concerts, gatherings, and everyday activity, bringing people together in a setting that reflects the community’s future.

San Antonio, Texas San Antonio Botanical Garden Signage, Wayfinding, and Donor Recognition
Size 33 Acres
Services Provided Signage and Wayfinding / Donor Recognition
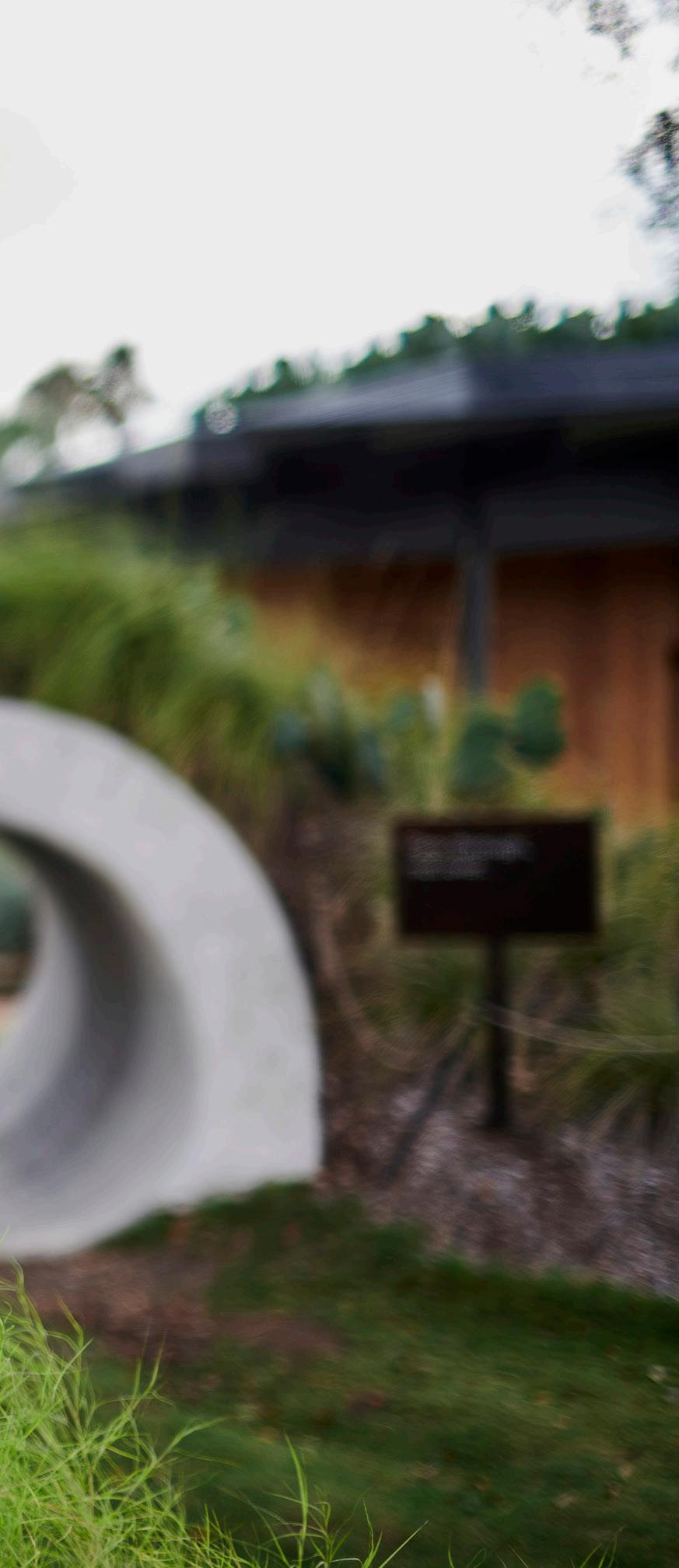
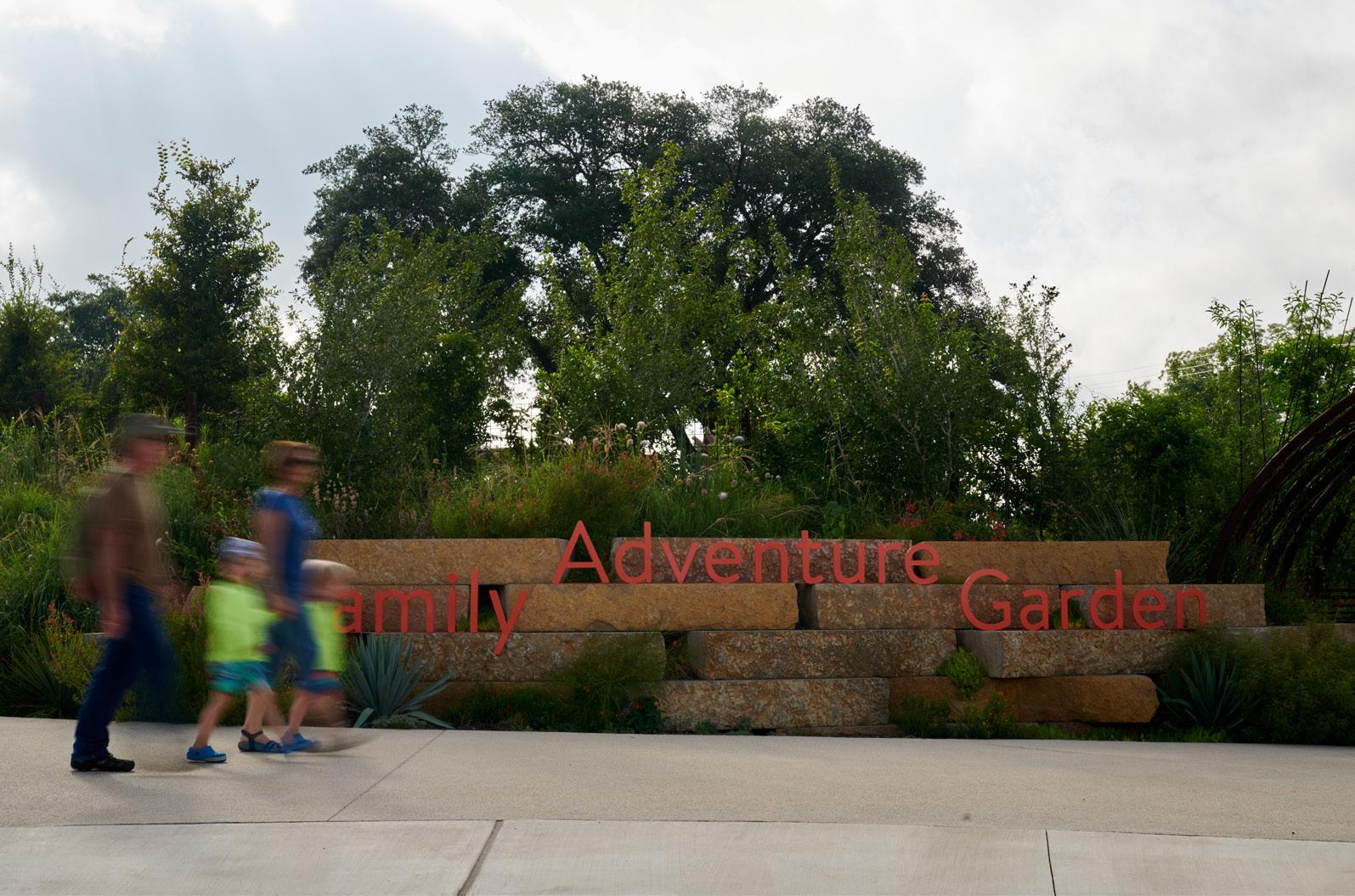

As the San Antonio Botanical Garden expanded and redefined its entry experience, Page, now Stantec created a wayfinding and donor recognition program that seamlessly integrates with the lush landscape and architecture. Partnering with Ten Eyck Landscape Architects, we designed a clear, unobtrusive signage system that guides visitors through the new entry sequence, themed gardens, and plazas—enhancing the journey without overwhelming the natural beauty.
Designed to complement rather than compete with its natural surroundings, the graphics program balances clarity with moments of vibrant expression. Every element subtly directs movement while celebrating the garden’s dynamic character, ensuring a welcoming and immersive experience in the heart of San Antonio.

Austin, Texas
Texas Capitol Complex Master Plan and Phase I
Size
1,100,000 Square Feet
150 Acres
Services Provided Planning / Urban Design / Programming / Architecture / Landscape Architecture / Civil Engineering / MEP Engineering / Fire Protection
Engineering / Structural Engineering / IT/Low Voltage / Signage and Wayfinding / Outreach and Engagement
Awards
2023 ULI Austin Impact Award for Best Public Place
2017 AIA Austin Design Award
2017 ASLA Honor Award in Analysis and Planning
2017 ULI Impact Awards Finalist


Page, now Stantec led the strategic transformation of the Texas Capitol Complex, developing the 2016 Master Plan and serving as Master Architect and Engineer for the Phase I redevelopment. This comprehensive 40-block plan established a bold vision for the state’s most prominent real estate asset, setting long-term goals for sustainability, efficiency, and civic engagement.
After completing the plan, we were selected to lead the Phase I design of 1.1 million square feet of office, event, and amenity space in two new buildings, five levels of underground parking, and the 3-block-long Capitol Mall.
For project implementation, Page, now Stantec ensured quality control, guaranteeing that construction, materials, and execution aligned with the plan’s vision. With ongoing biennial plan updates in 2018, 2020, 2022, and 2024, this initiative is reshaping Austin’s civic and government landscape for generations to come.

A Transformational Vision for the State's Signature District
The 2016 Texas Capitol Complex Master Plan reimagines Austin’s civic heart, establishing a state office and cultural hub with vibrant public spaces, shaded pedestrian streets, and stronger community connections. Page, now Stantec led the development of this 40-block master plan, the first for the district in 60 years, balancing history, urban integration, and legislative constraints to create a bold and enduring vision.
Three key design principles emerged:
1. A cultural gateway & capitol mall, creating a grand approach to the Texas Capitol Complex.
2. Key corridors reinforcing strong pedestrian and vehicular connectors.
3. A historic precinct and garden district, preserving significant architectural and landscape elements within a modern urban setting.
To consolidate 1.2 million square feet of state offices from leased spaces across Austin, the plan introduces six new office buildings on underutilized sites. These will shape the Capitol Mall and Historic Precinct while defining a dynamic urban character along 15th Street and MLK Jr. Boulevard.
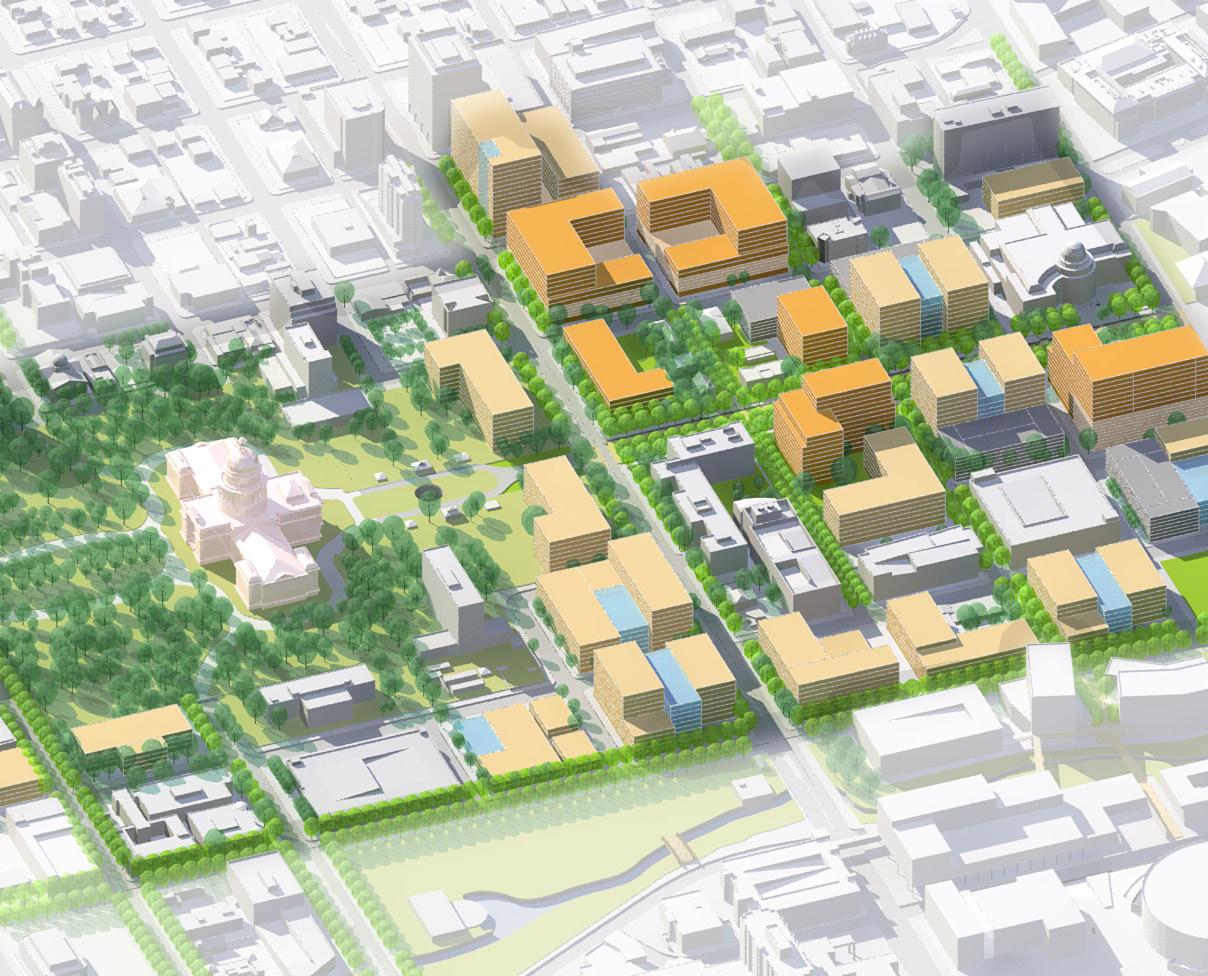
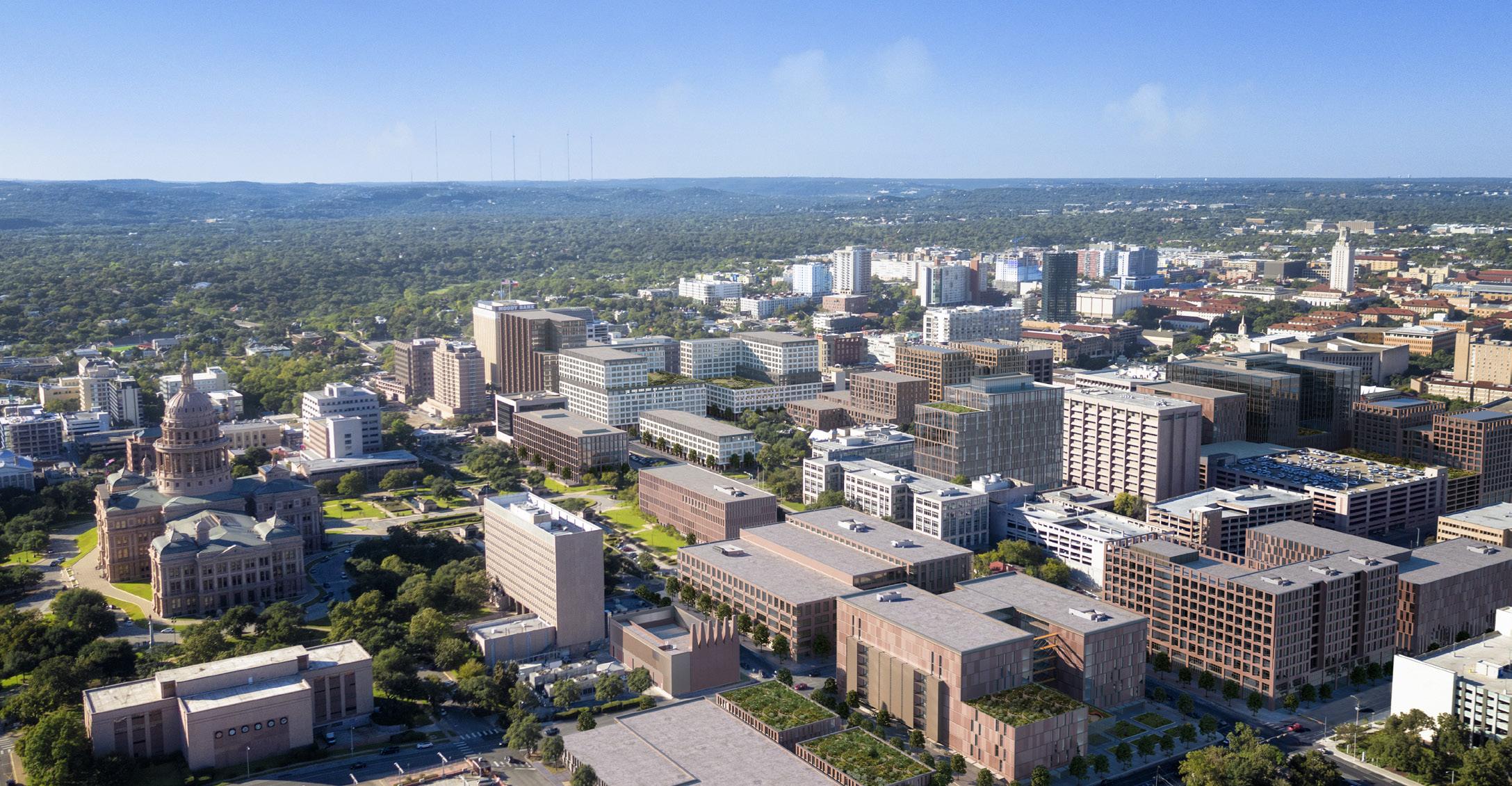

People experience design long before they recognize it. In the calm of a recovery room. In the hum of the laboratory. In the ease of navigating a campus or a concourse. That doesn’t happen by chance.
As Stantec and Page come together, we offer more than rigor or reach. We are committed to Performance by Design, where every solution is crafted to be purposeful, measurable, impactful. It’s how we turn insights into action, and design into results that move you and your business forward.
Services
Architecture / Engineering / Interior Design / Urban Design / Planning / Landscape Architecture / Branding & Experiential Graphic Design
Markets
Academic / Advanced Manufacturing / Arts & Culture / Aviation / Civic / Commercial & Mixed-Use / Government / Healthcare / Mission Critical / Science & Technology
