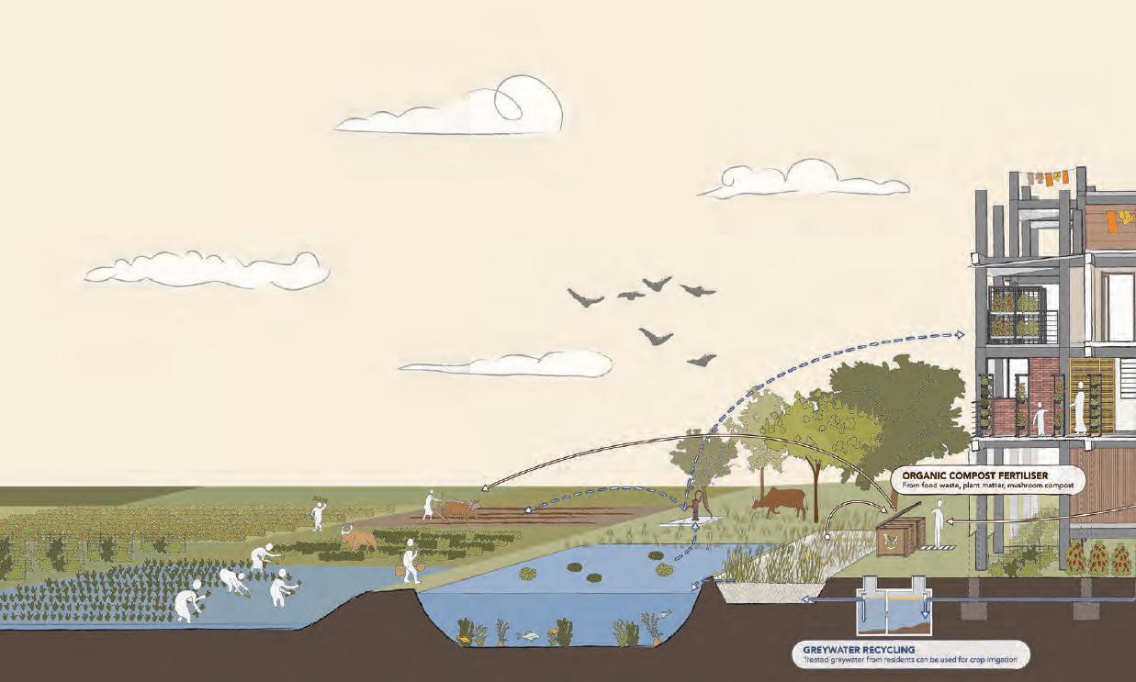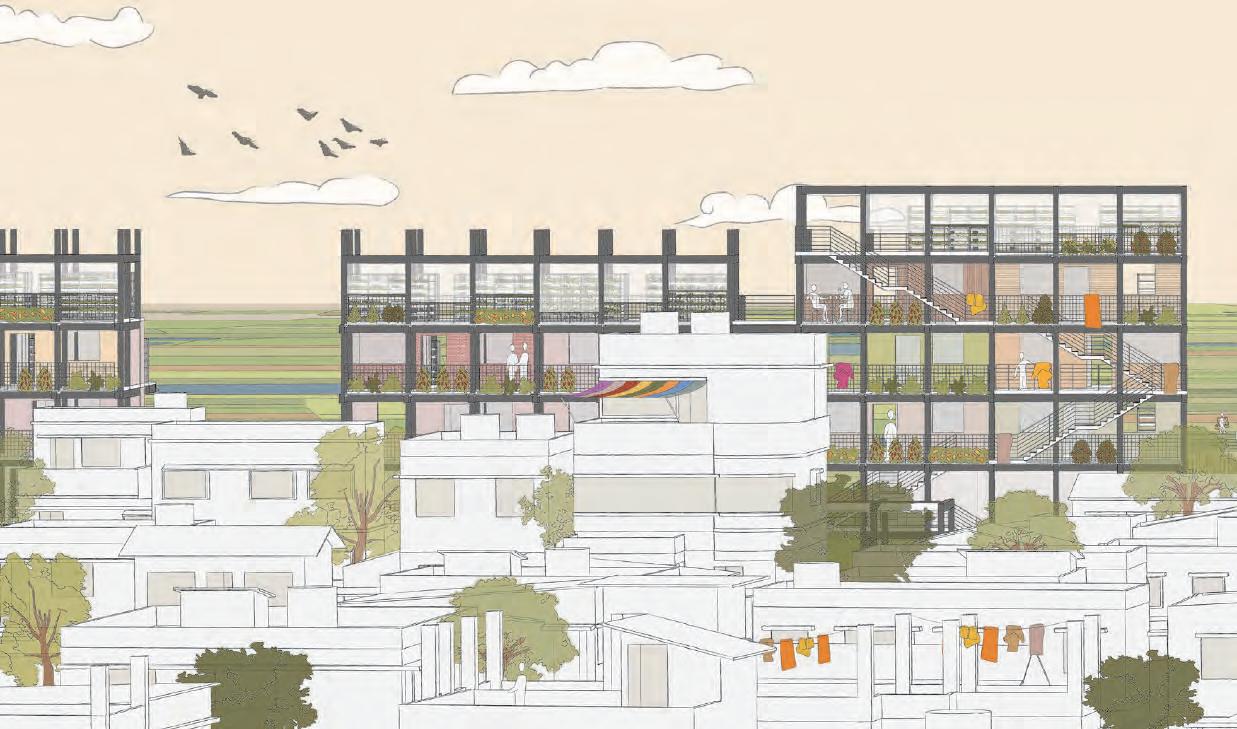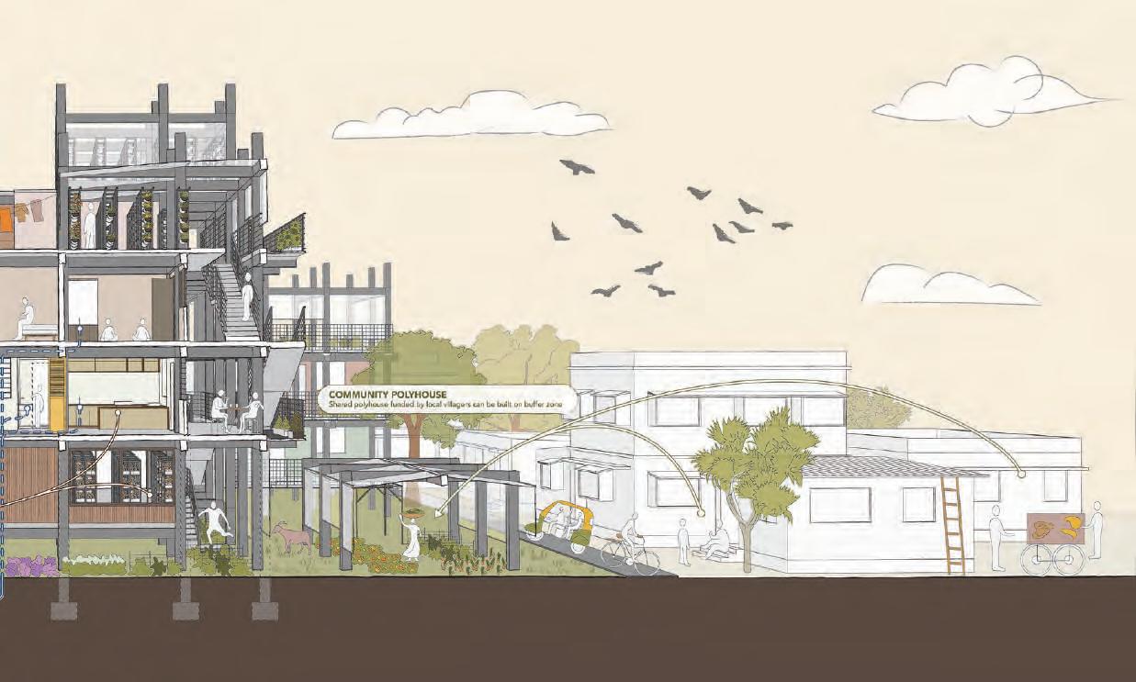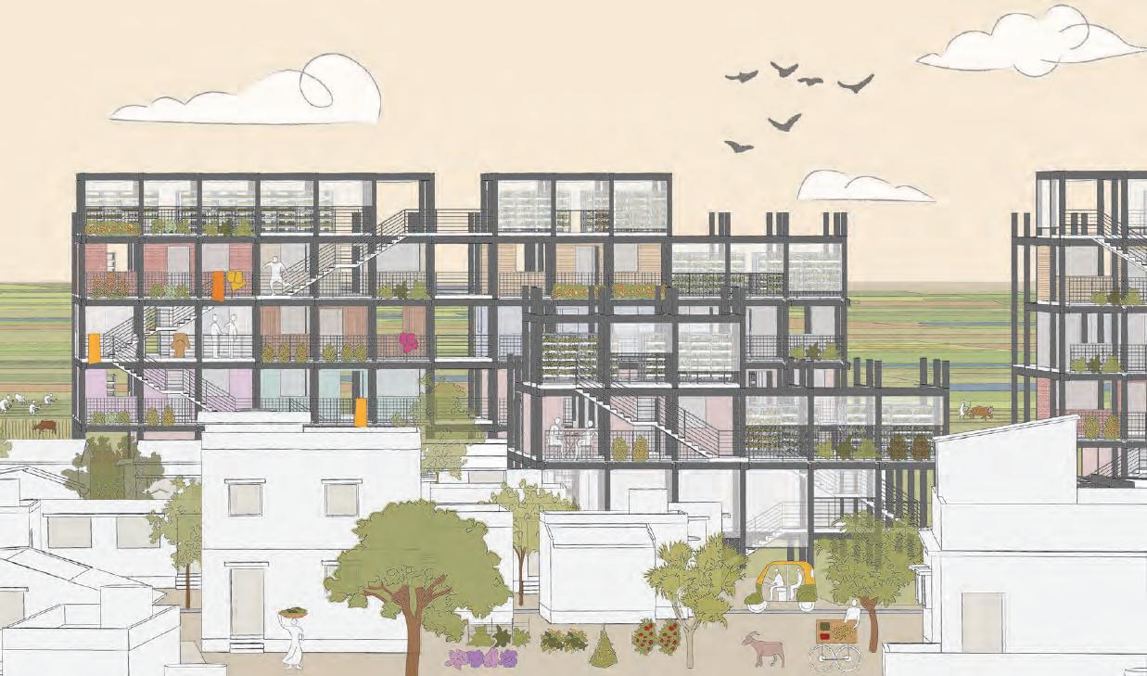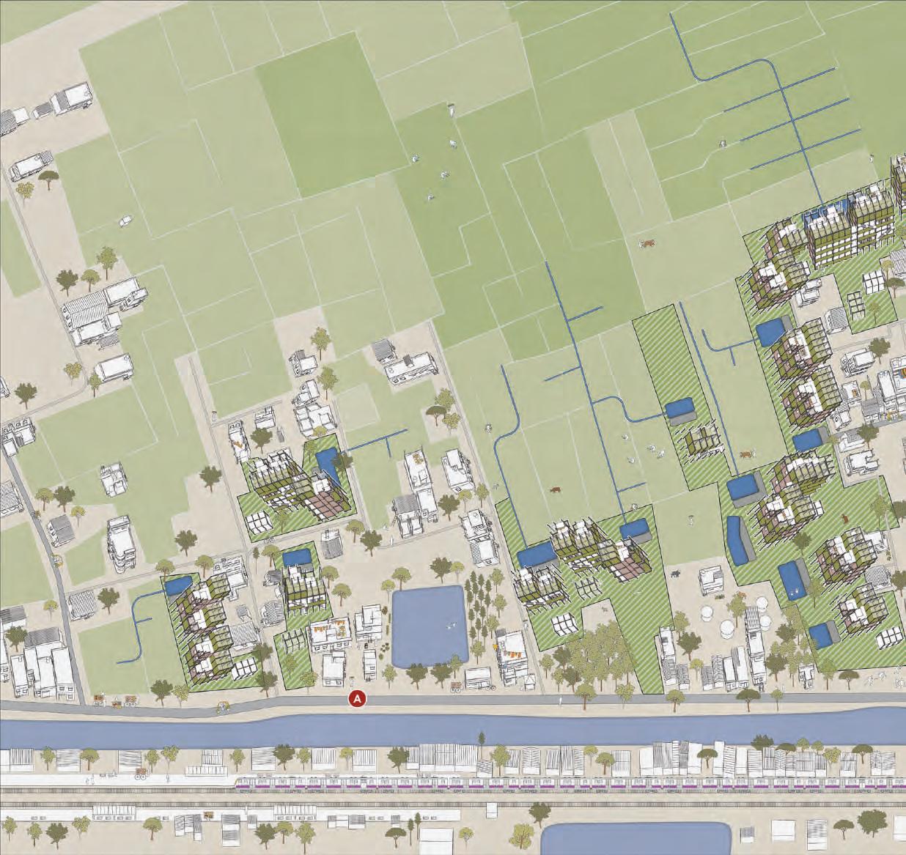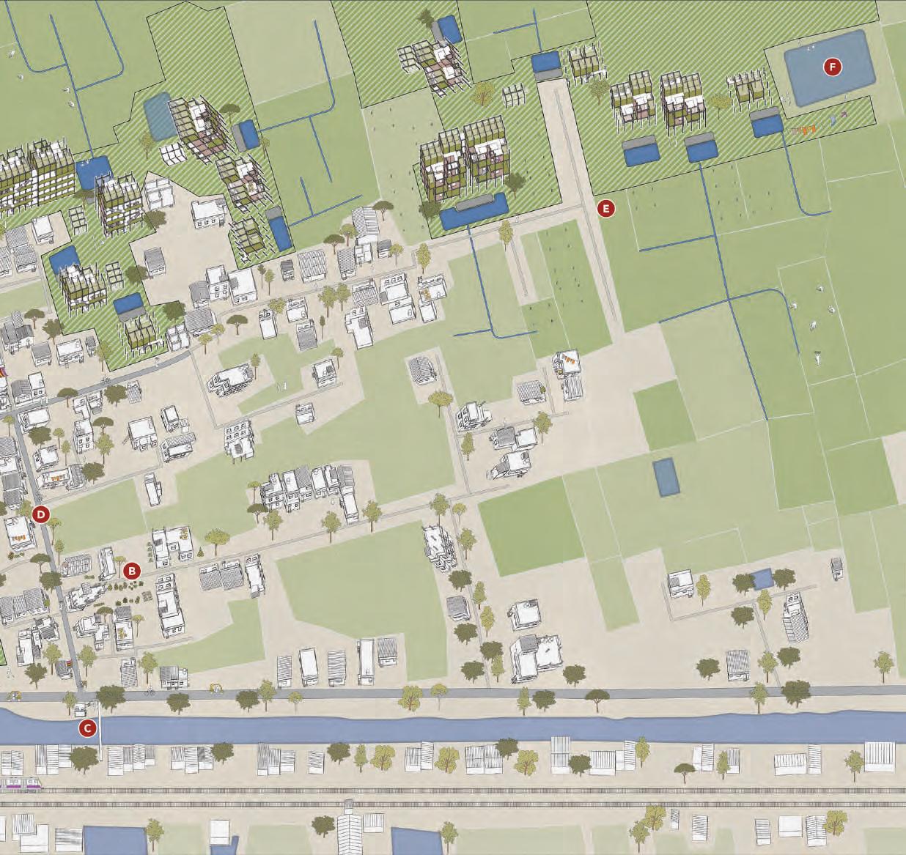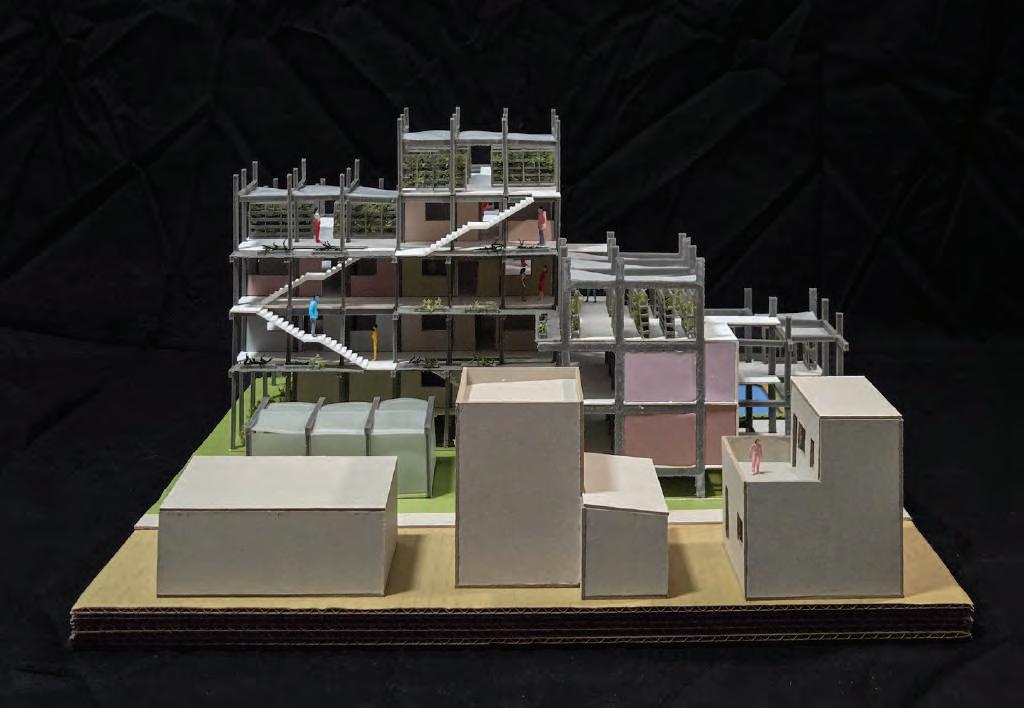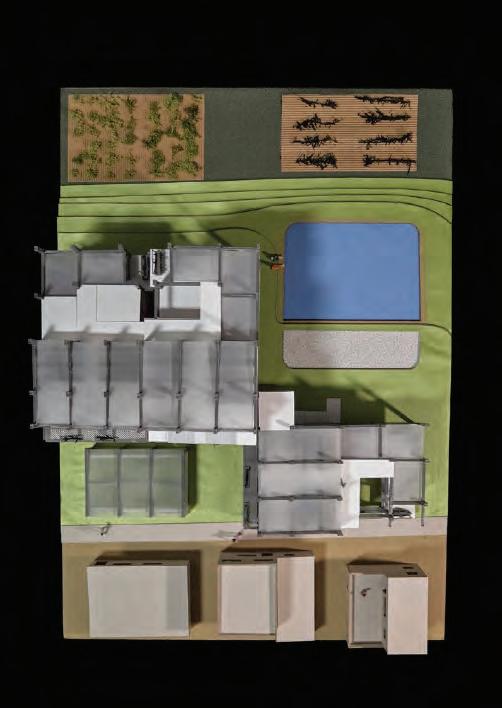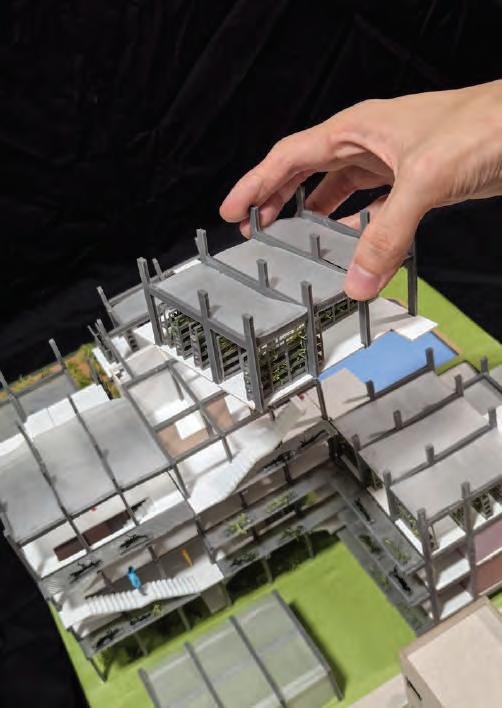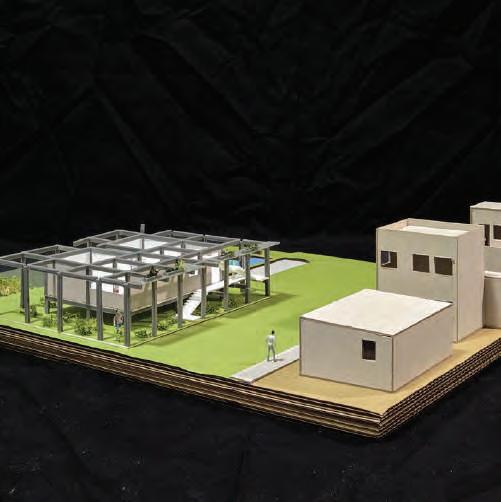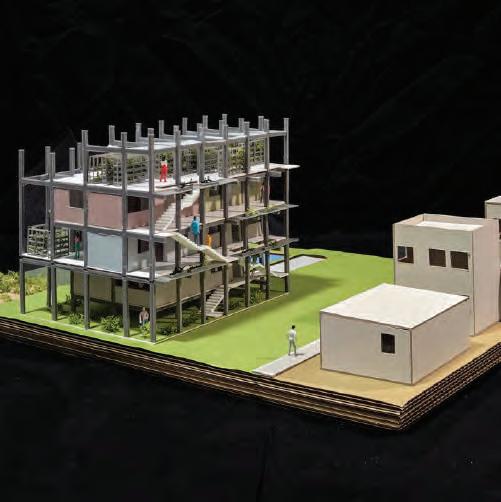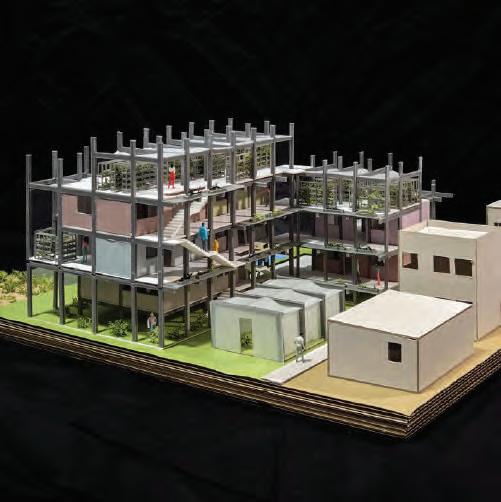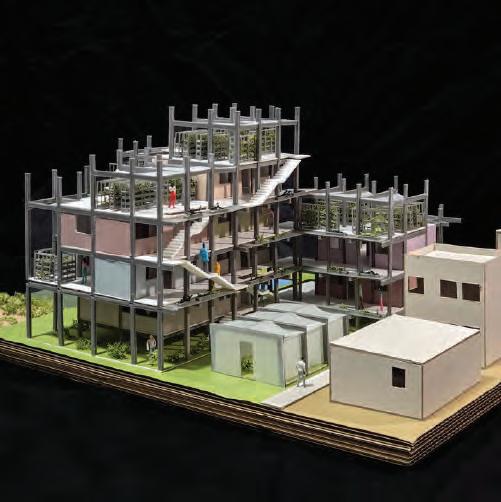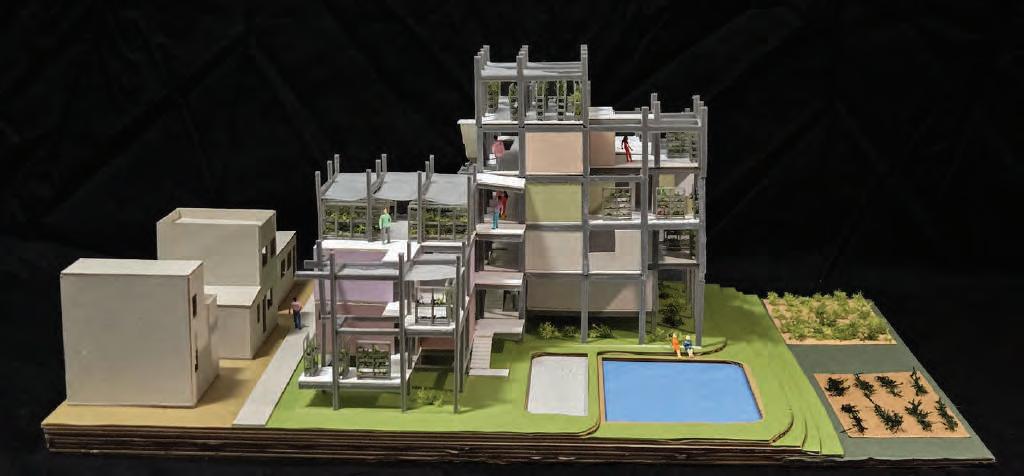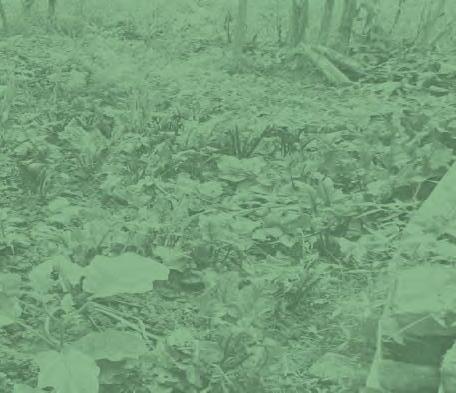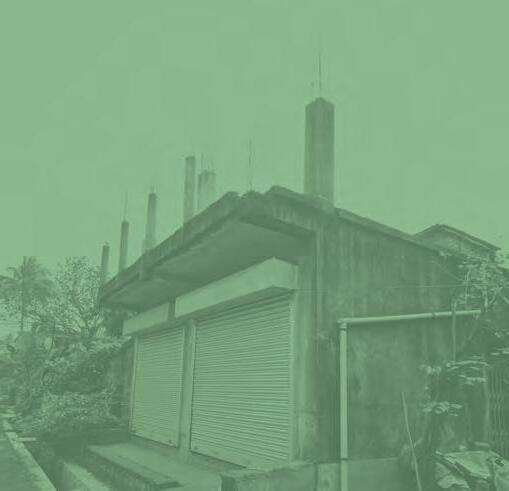AGROPOLITAN INCREMENTALITY
Zhang Shijie

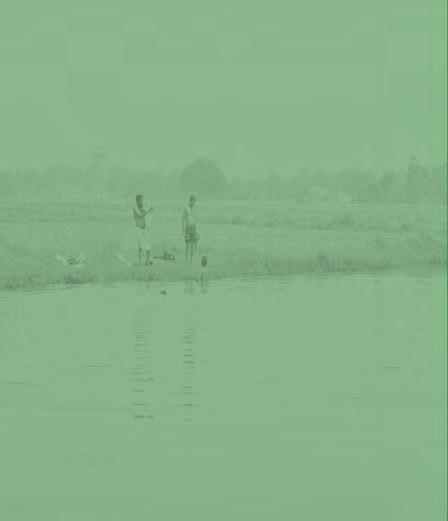
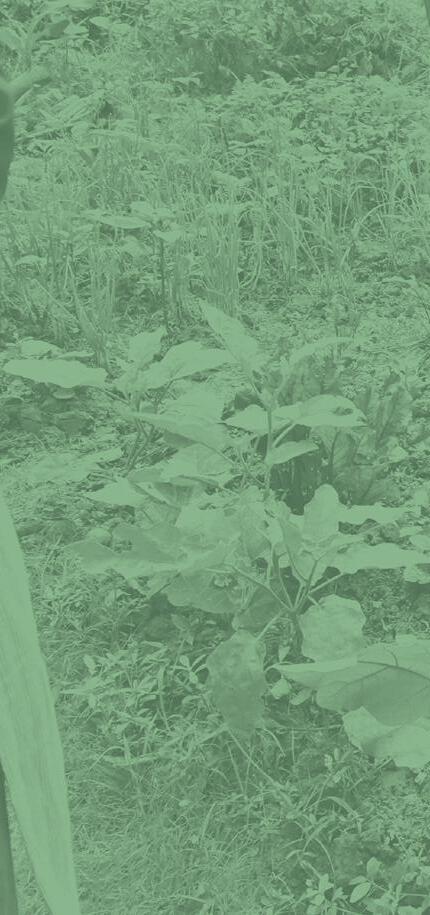
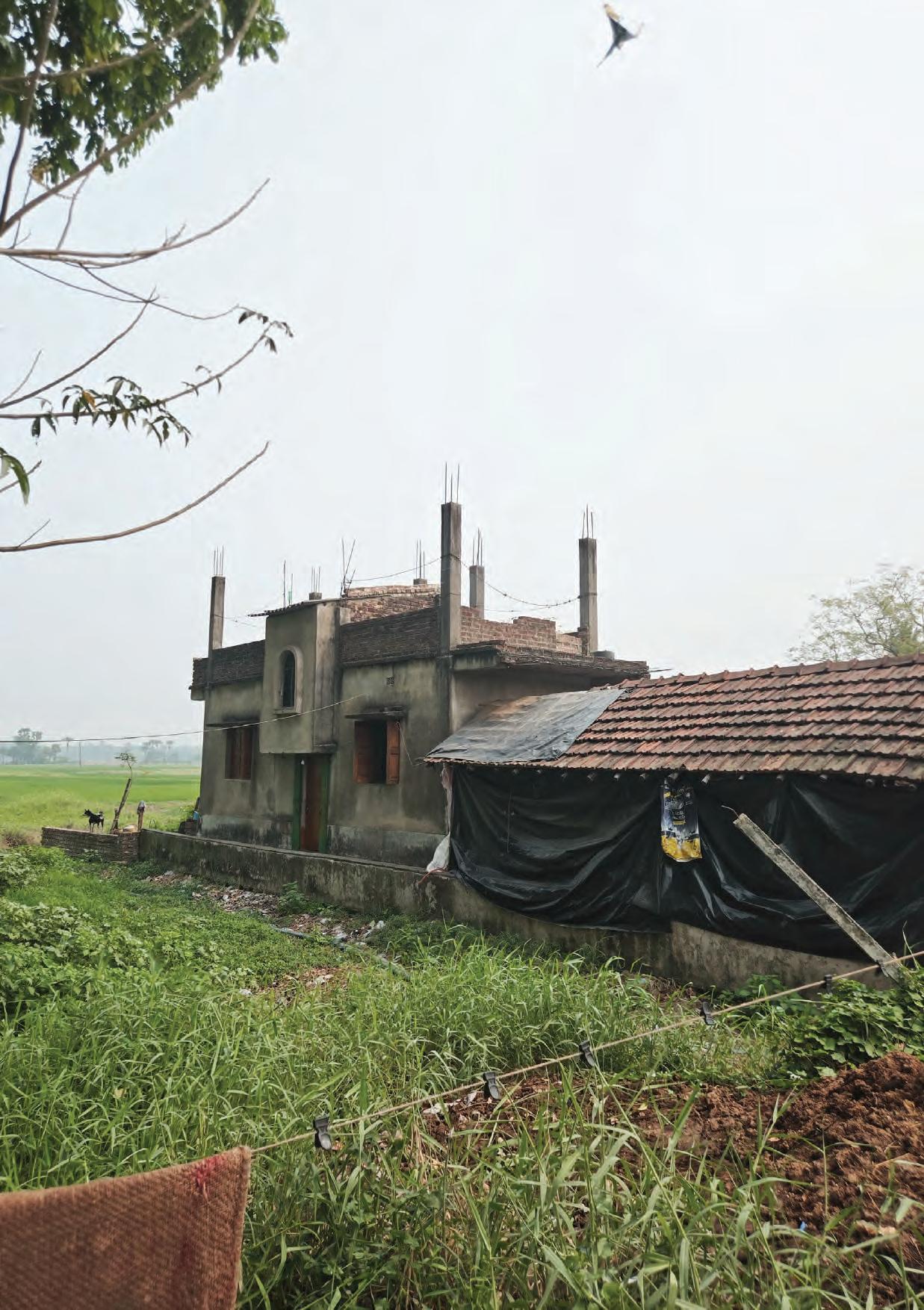

Zhang Shijie




Periurban Kolkata is a place in transition, where urban livelihoods co-exist with rural agricultural activities. Because of the tight linkages with the city, the region attracts newcomers from the rural areas, like the West Bengal Sundarbans, seeking opportunities in the city and taking refuge from climate disruptions. For instance, periurban villages along the Canning train line have been growing horizontally, in the form of single-family houses that are built over former farmlands with fertile soil. This settlement is expected to increase with climate change as more migrants move to the region for work, pushing productive vegetable and rice growing farmlands further away from the city.
This project proposes a co-op housing type with the vertical incremental capacity to absorb varying pace of migration into the region, slowing down the rate of periurban farmland displacement. Instead of settling on farmlands without regard of soil fertility, this new housing type can be developed more strategically, with a long term-vision to become a new housing typology. For instance, incentives can be offered that encourage settlement on farmlands with comparatively less fertile soil compared to the rest of the region based on their annual crop cycles. A partnership between villages and an agri-tech company is proposed, introducing vertical farming technologies to improve productivity of farmlands that are struggling with yields while building the initial base of this housing type. A fixed term produce sharing agreement is made between the farmer and company in return for the training and farming equipment provided.
In my design scenario, multiple newcomers or locals seeking a new house form a housing cooperative to collectively purchase and develop above the first floor, expanding vertically. More newcomers then join the housing cooperative later, with the existing structure and foundations allowing for this vertical expansion. Each unit is designed to allow for expansion through adding more rooms or reconfiguring existing spaces, giving growing families the agency to expand whenever they have the need and means to do so. Vertical farm equipment is sold to the new homeowners and shifted onto the balcony spaces for their personal and community’s consumption. Importantly, agreements are made to allow the original farmer-landowner to continue operating on the new roof spaces with new equipment, as well as keeping a small plot of fertile soil on the ground level for ongoing cultivation. A system of food composting and greywater recycling is established to create a sustainable farming ecosystem between the residents and farmers.
In a regional lens, the project reshapes the urbanisation and post-rural landscapes in these periurban regions in a manner that thoughtfully re-settles migrating rural communities while enabling the continuation of agriculture for everyone.

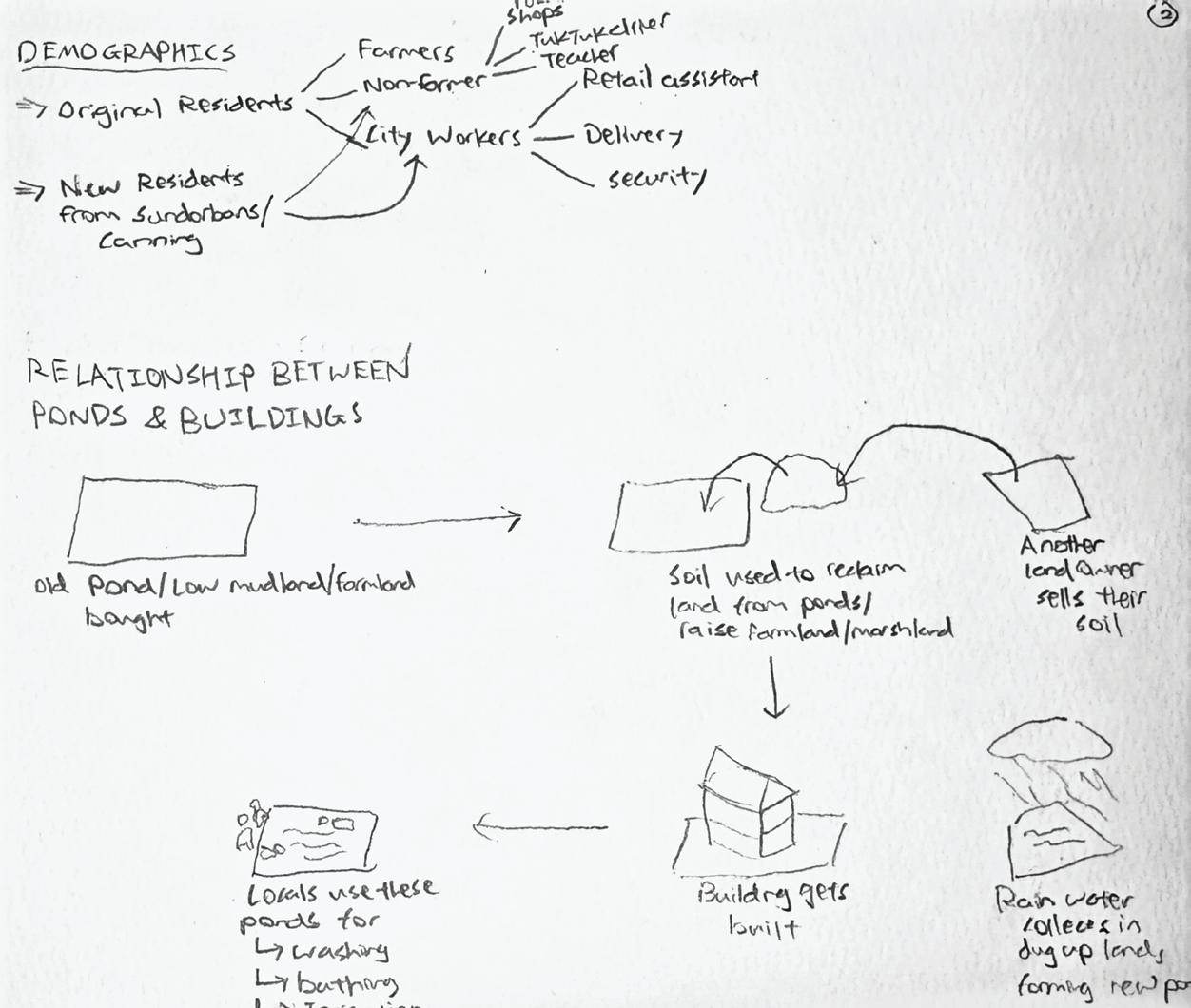


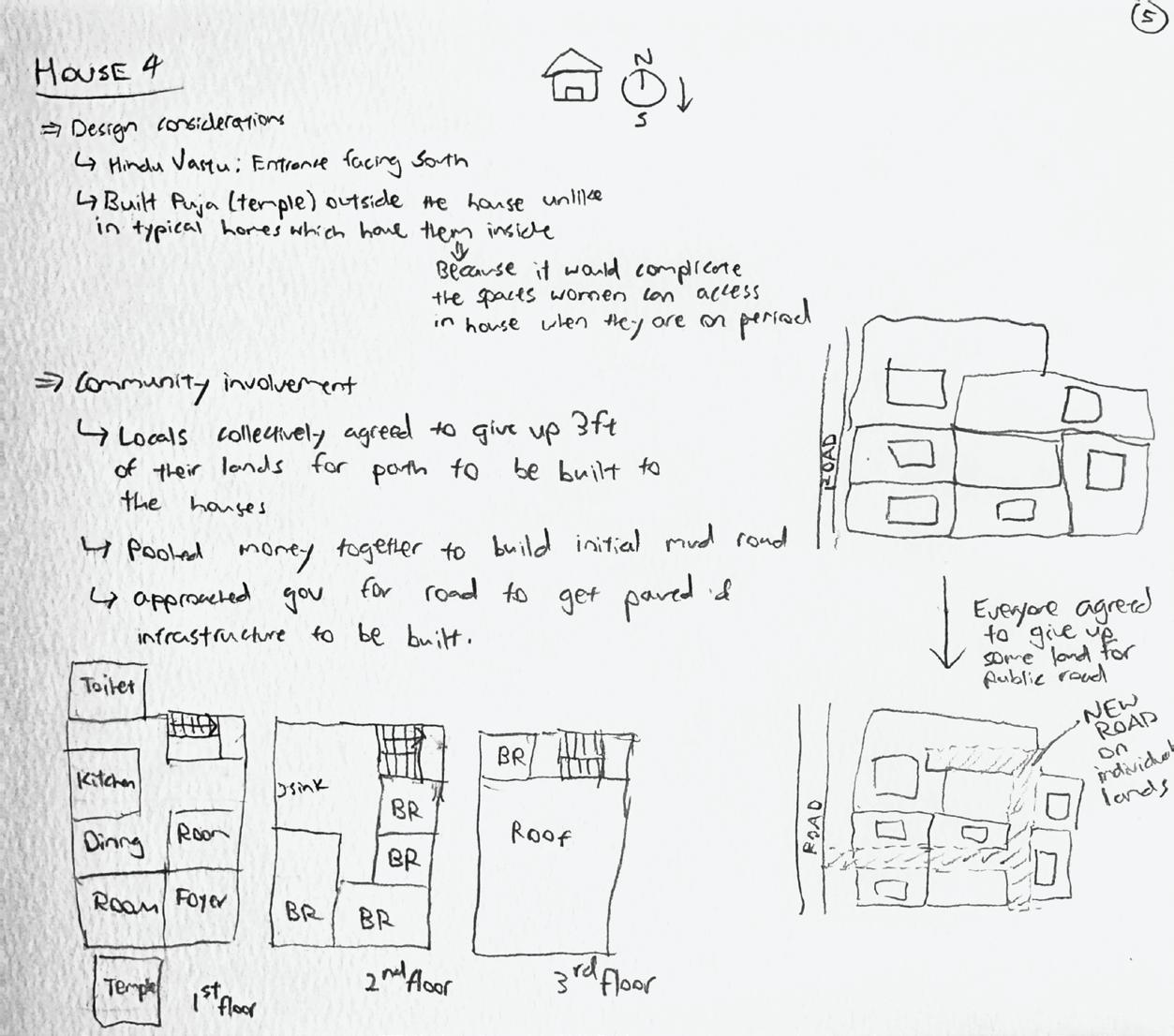
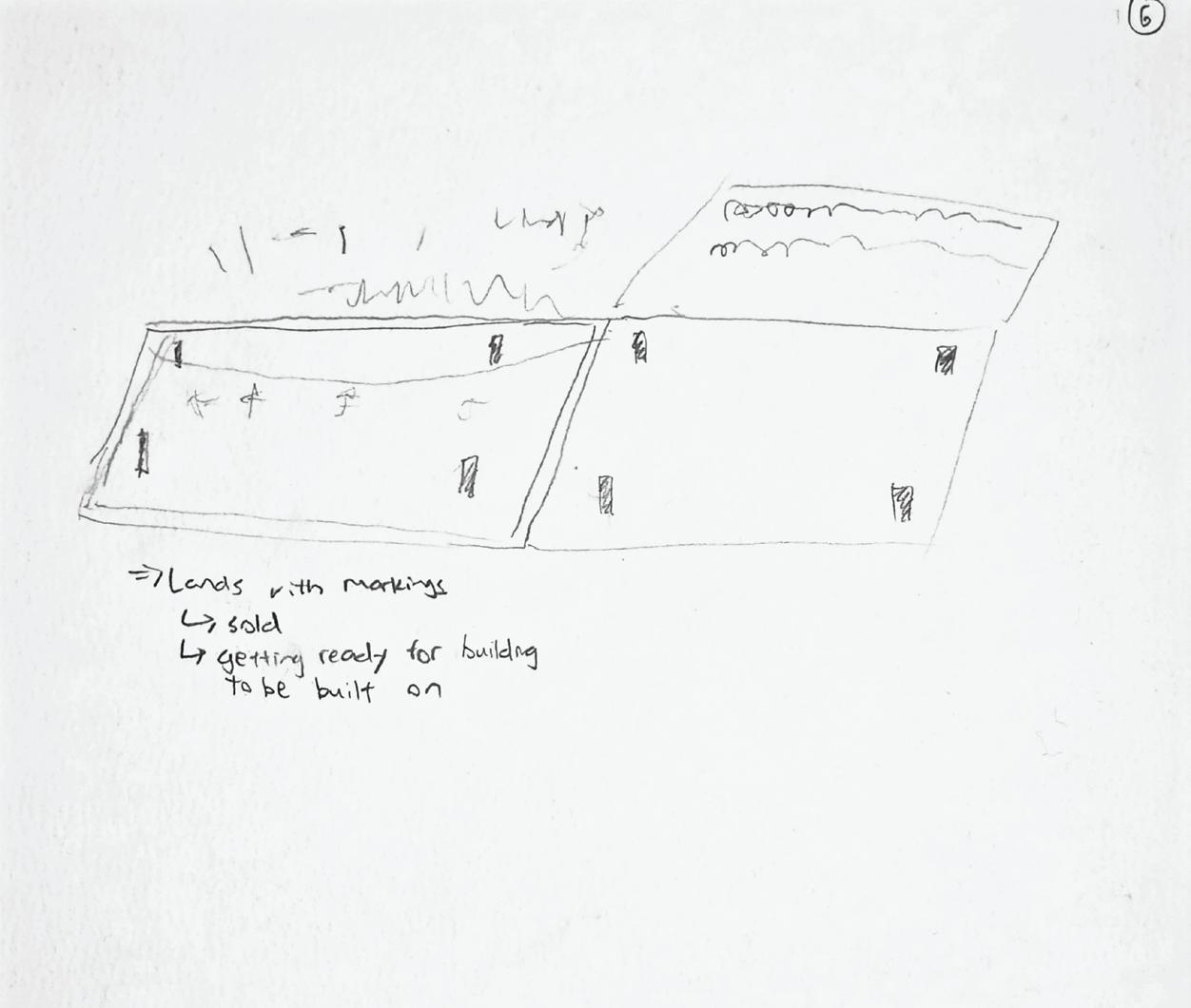
This studio trip to Kolkata has been an eye-opening experience, deepening my understanding of periurban Kolkata in ways that desktop research alone could not. It has challenged many of my initial assumptions and expectations about the place.
One of the biggest surprises was the persistence of subsistence-level agriculture even after houses were built over former farmlands. Many households developed “kitchen gardens” in their backyards and sometimes on their roofs. Initially, I assumed that urbanization would lead to a complete loss of productive farmland. However, I observed that many new residents continued to cultivate vegetables for their own consumption, albeit on a smaller scale. The maintenance of a self-sufficient lifestyle reflects their rural roots—many migrated from the Sundarbans, bringing their agricultural traditions with them, even as they transitioned to more urban jobs. During an interview with a household in Kalikapur, a woman shared that they had moved from the Sundarbans for better educational opportunities for their children. Even though they worked non-farming jobs, her husband’s farming family background has cultivated a self-sustenance way of life that he brought over to their new house in Kalikapur and managed to set up an impressive garden of edible vegetables. This knowledge shifted my perception of urbanization that is occurring in the area. Rather than a simple divide of farmer versus city workers with contradicting lifestyles, the reality is a more nuanced spectrum of principles and lifestyles between the two ends that the locals live by. This knowledge will help inform my approach to design for a community that reflects the locals’ desire for self-sustenance and enhance the productivity of their gardens.
Another unexpected observation was the bidirectional flow of commuters along the train line. While my research had shown that goods travelled in both directions, I had assumed human movement would be primarily one-way, with workers commuting from periurban areas into the city. However, I was surprised to see large numbers traveling out of the city to work in periurban towns, unlike other cities around the world. On our train ride to Canning, I had a brief conversation with a commuter who was curious about what a foreigner was doing on a commuter train to “nowhere”. He, like many others on the train, was a teacher traveling to a periurban school. He lives at Sonarpur, a comparatively developed town and teaches at a school in Ghutiari Sharif. This interaction made me realise just how dynamic the demographics of the periurban area can be. We would probably have to design something that could accommodate this temporary population in the periurban areas.
I had also assumed that development in the area was driven purely by capitalist factors, with farmers selling land for profit and landlords engaging in speculation. While it can’t be said for all farmers, from the information we have gathered, there seemed to be a trend where farmers are selling their lands out of real financial necessity rather than choice, due to failed crops, labour shortage, or atypical household expenses like dowries. This reluctance to part with land, particularly when it comes to food production, reflects their deep connection to subsistence living. I was also surprised by the level of community cooperation to resolve local issues and sharing resources.
I had originally assumed that development in the area had been occurring in a haphazard, unplanned way without government or local intervention. In the case of the new community we interviewed at Kalikapur, it was revealed that the residents had collectively agreed on sacrificing equal parts of their land to create a pathway to connect the houses, stepping up on their own to come up with their own urban design “guidelines” before engaging the government to help build proper roads and infrastructure.
The community club and board of elected members also demonstrates the agency the locals have and their capacity to self-organise to resolve local issues and make it a better place to live in. It made me realise that the things I will propose could potentially tap on the community’s agency to design and implement, working as a hybrid mix of government led, community driven approach.
Overall, I found the fieldwork in Kolkata to be very fruitful. The real-life observations and interviews has helped me gain a better understanding of the people, their lifestyles and the processes of urbanisation that is occurring in the periurban areas. I look forward to using these insights to develop my project brief and design for the rest of the semester.
02_01

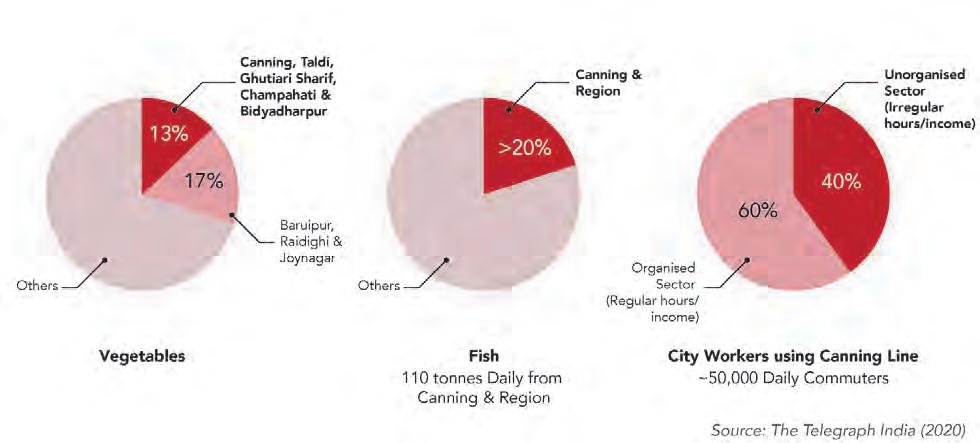


In Kolkata, small suppliers, farmers use the suburban train lines to transport vegetables and fishes into the city, there are also suppliers who would buy items in bulk from the city’s wholesale markets and bring them out to sell in the local markets outside the city using the train line. The towns on the Canning Line supplies 13% of Kolkata’s vegetables and 20% of its fish. It transports 50,000 daily commuters, 40% of whom work irregular jobs such as domestic helpers, cleaners and delivery workers, many of whom are commuting from periurban villages and towns situated along the line.

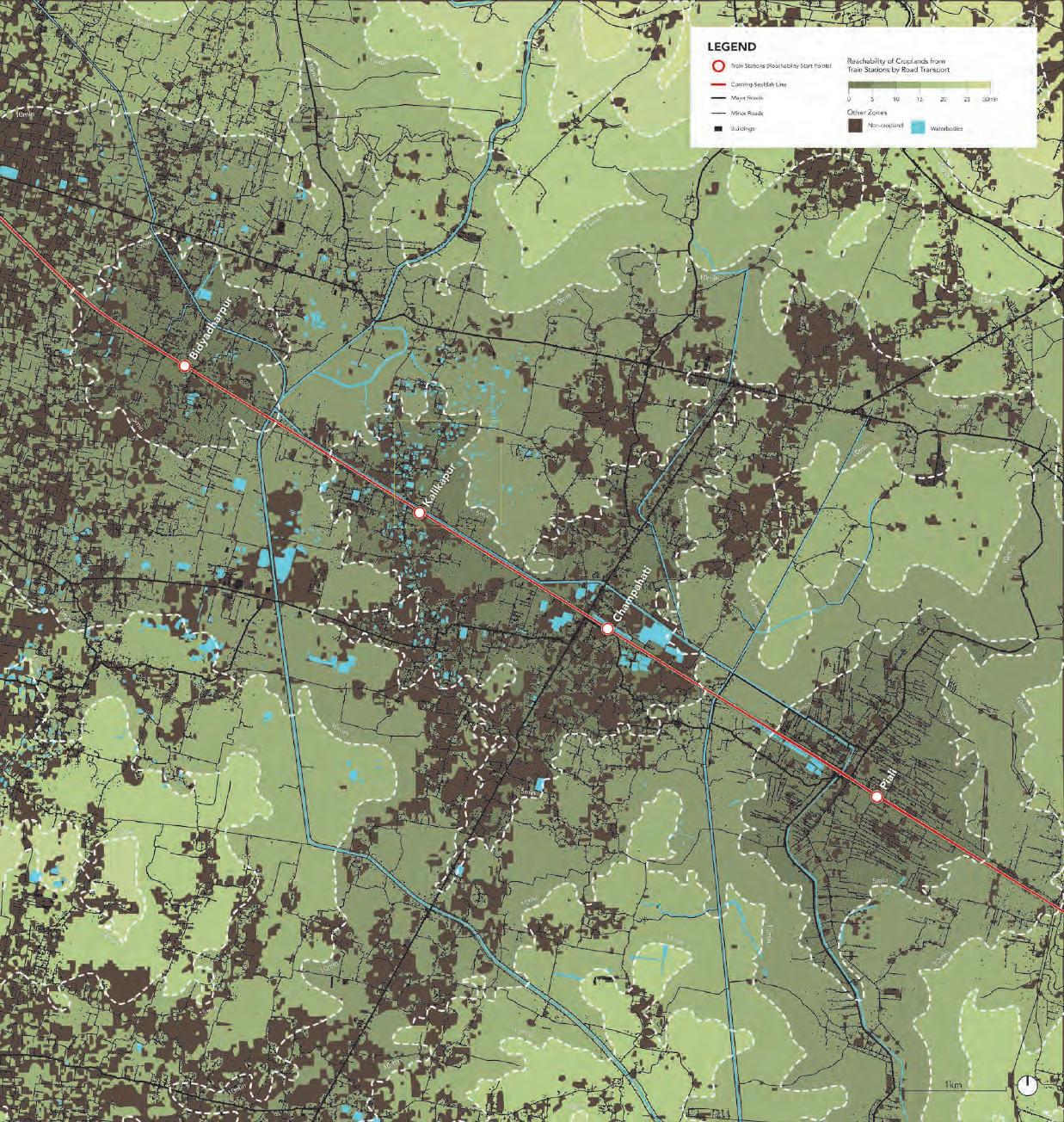
Kalikapur was chosen as the site of study as it is one of the less urbanised areas along the Canning Line, with large areas of fertile farmlands that are in close proximity to transport linkages to the city facing the risk of being converted to new settlements.
Built-up Surface Analysis (100m x 100m)
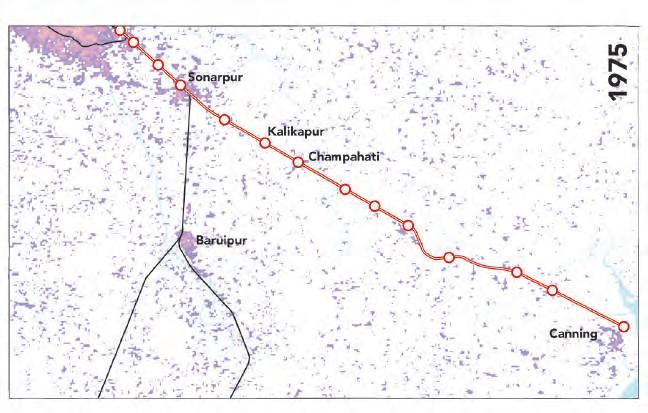
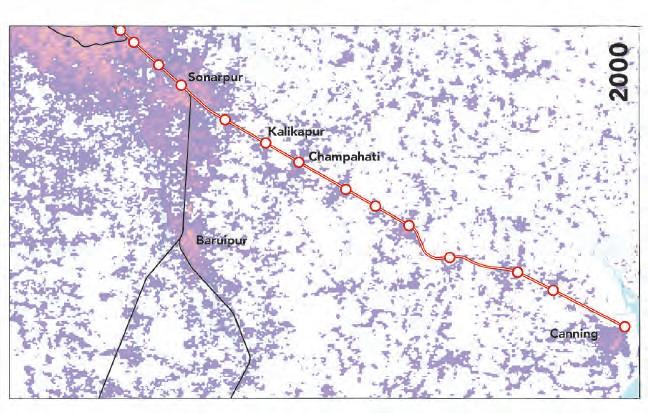
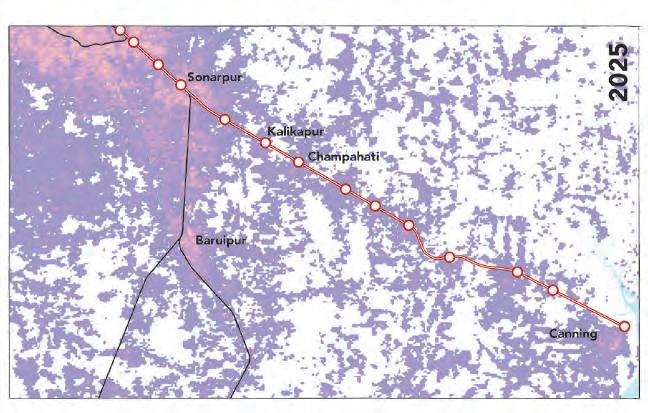
Limited built-up surface in the rural areas. Settlements along older stations like Champahati & Canning.
Growth along arterial roads that run perpendicular to stations. Junction towns like Sonarpur and Baruipur agglomerate into Kolkata.
Rail towns begin to agglomerate with each other, forming a settlement corridor. Rural areas also densify on its own.

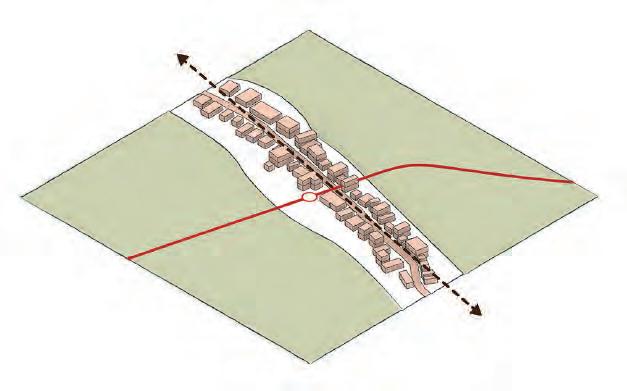
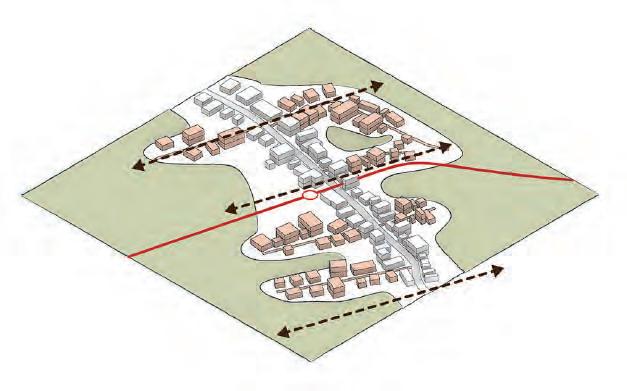
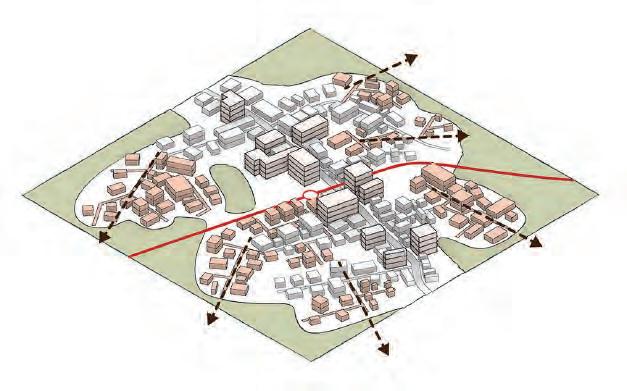
Initial growth along arterial roads near train station.
Most space along arterial road is filled with low density buildings, causing new comers to settle on the outskirts. Fertile farmlands are sold and replaced with new buildings.
High rebuilding cost at higher density slows the ability for existing buildings to absorb newcomers at a sufficient rate, leading to further expansion of town.
From our fieldwork interviews, we have come to understand that many of the newcomers are migrants from the Sundarbans. The Sundarbans is a rural region near Kolkata that is highly vulnerable to climate-induced displacement, being a delta area that is low-lying and susceptible to flooding, sea level rise, and storm surges. Because of this, the region regularly experiences saltwater contamination, destroying crops and making farmlands infertile. Many farmers there abandon their agricultural livelihoods and migrate with their families to Kolkata for less climate dependant work, with many choosing to settle in the peripheral areas due to lower land costs. Some migrate seasonally, during off seasons of farming to look for alternative sources of income, staying in shared rental houses in the area. There are also many who migrated because their houses there were destroyed during the intense cyclones of recent years.
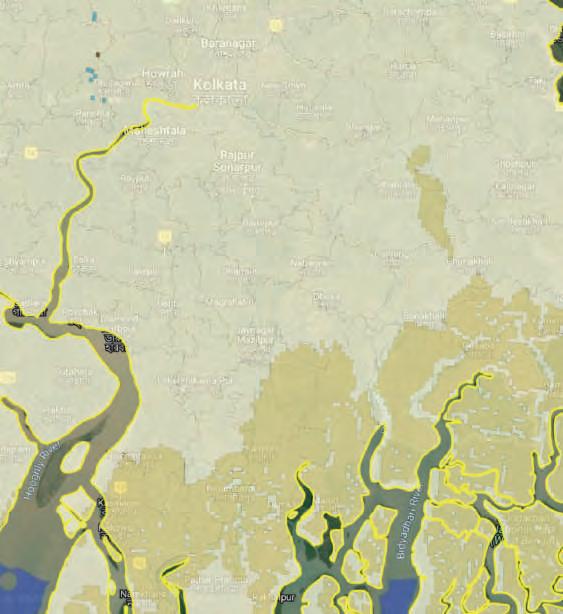

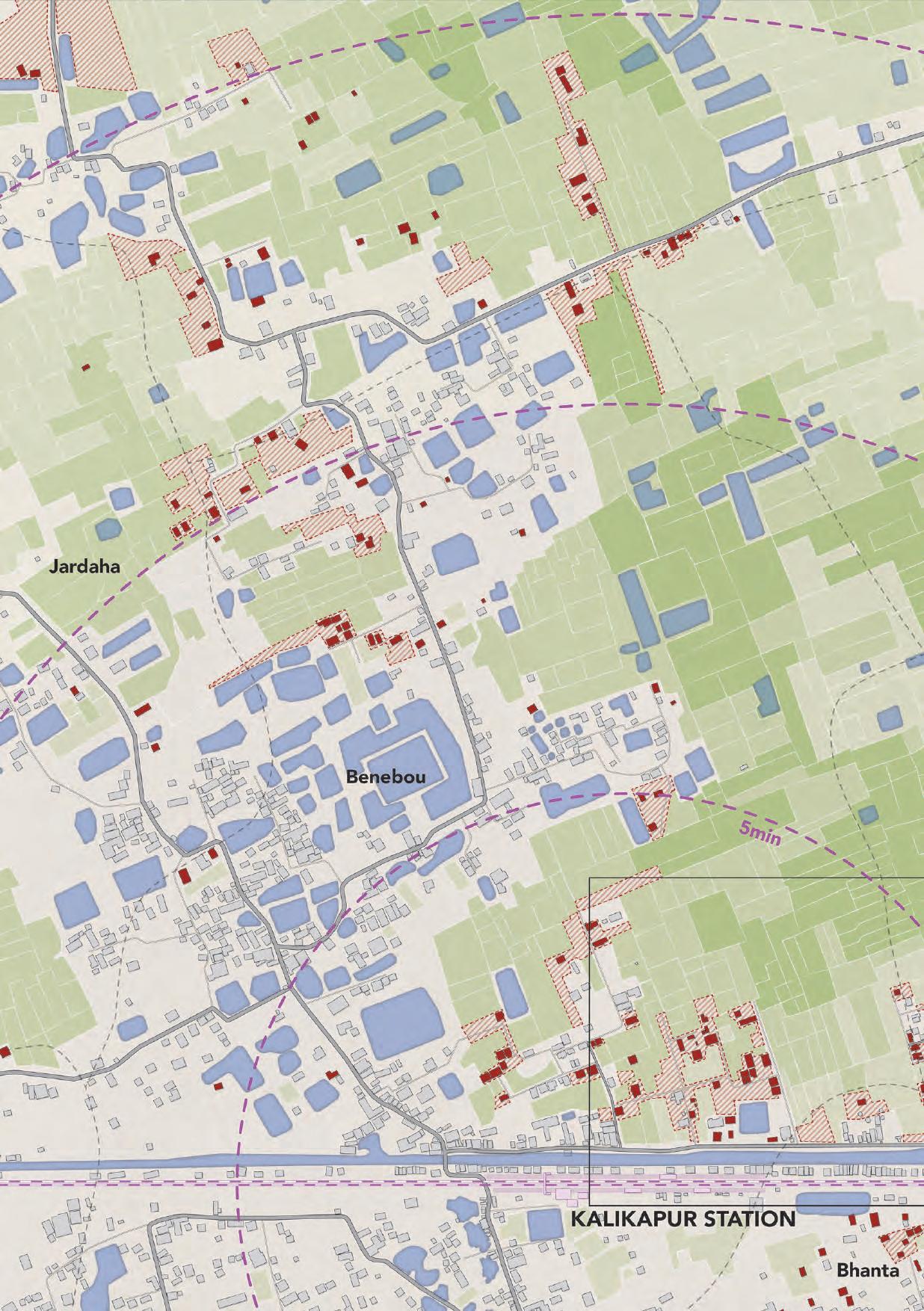
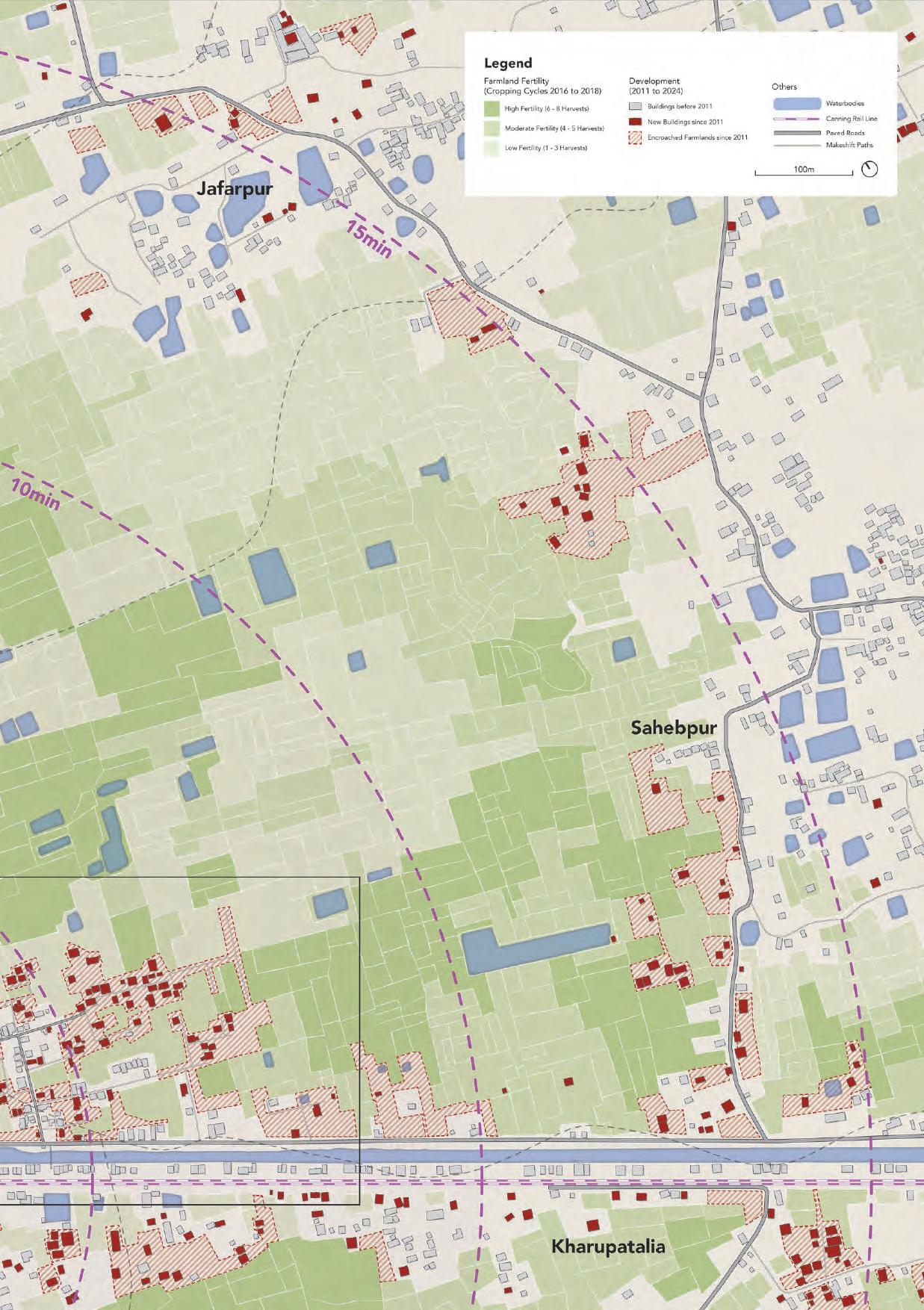
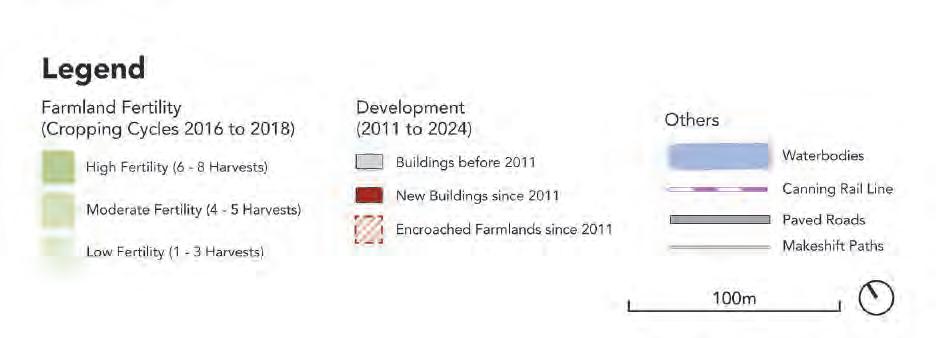
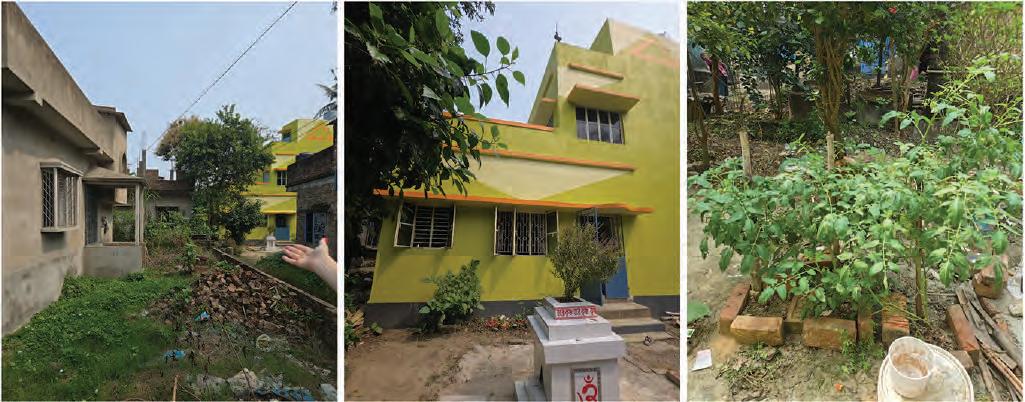
AThe first household in Kalikapur we interviewed were a family that have been staying here for the past 26 years. The husbands in the family commute daily to the city for work. They outgrew original house on the land, subdivided land amongst 4 family members and built separate houses. This case demonstrates how settlements may grow as a result of expansion of individual families, rather than being solely driven by newcomers moving into the area.
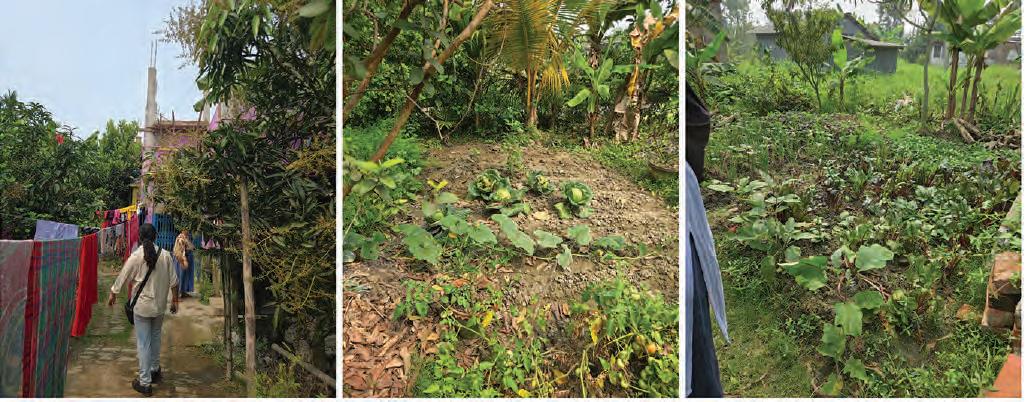
BThe second family we interviewed migrated from Sundarbans region for better education opportunities for their children. They bought the land (formerly farmland) in 2010 but only moved here in 2019. Their house is 1 storey but designed with the potential to expand up to 3 storeys in the future. They manage a large kitchen garden in yard to reduce spending on food by growing their own vegetables. This household demonstrates the newcomers’ preference to continue rural lifestyles on the edge of the city despite working in non-agrarian professions.

Further down the new settlement, we came across a community centre (left) and a bamboo bridge (right) across the canal separating the village from the train station. The community center serves as a place where local residents can hangout or celebrate festivals, funded by locals. The bamboo bridge was built by locals themselves to better connect village to train station, funded with pooled resources and manpower from locals. These two cases demonstrate the high level of community involvement in improving the conditions of the village.
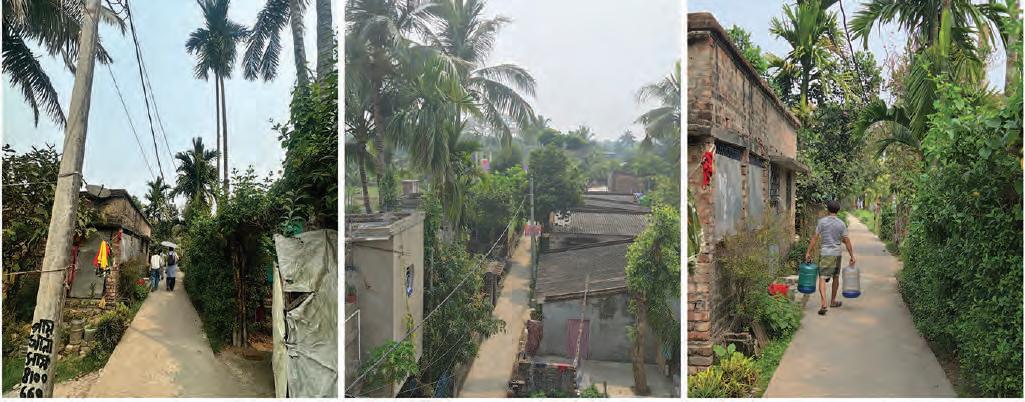
New houses built in the village were not connected to utilities nor is it accessible by a properly paved footpath. Various landowning villagers collectively agreed to give up a small part of their land in order to connect the village to the rest of town with a paved footpath and utilities, demonstrating a case of commoning to develop infrastructure for all living in the area.
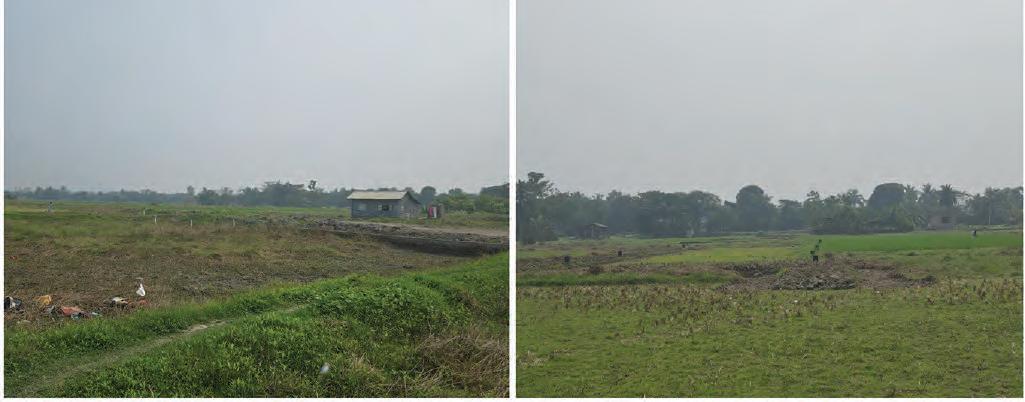
Walking deeper into the village to its boundaries with the farmlands, where we observed fertile farmlands being transformed into lands for housing first hand. Here, multiple plots of former farmlands that have been sold were marked with white or black land markers (studs protruding from the ground), pending the new land owner to build houses on them.

Near these former farmlands, we also observed locals swimming and drying laundry by a pond. According to the locals, this rainwater pond was created when the landowner excavated and sold their soil to people looking to elevate their flood-prone land to build new houses on, a common phenomenon observed in this region. The landowner seldom visits this pond, allowing locals to appropriate it as a common pond for laundry, fishing, irrigation and leisure activities.
*Refer to 03_04 for locations of these interviews and observations on the site

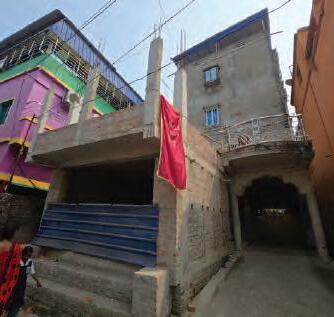
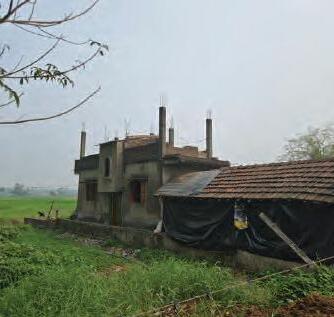
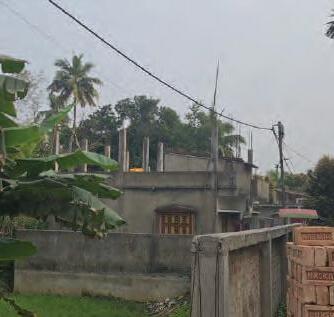
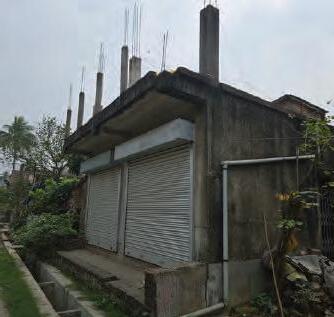
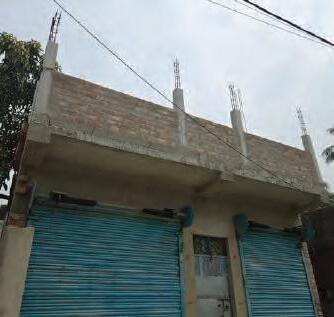
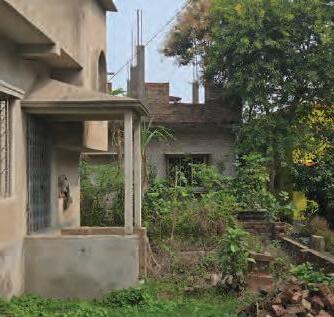
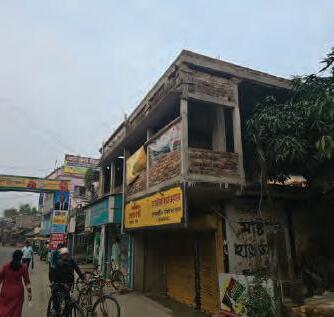
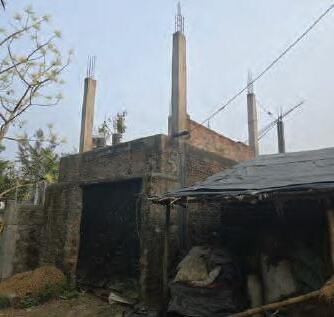
During our fieldwork across the various towns of periurban Kolkata, we observed buildings being constructed incrementally. The main reason for this phenomenon was due to the high costs of construction preventing building owners from fully completing their designed buildings at once, instead leaving parts of the building, in many cases the upper floors unfinished for future expansion when they have the money and need to do so. This phenomenon of incremental construction would serve as the base strategy of the design of an alternative model of housing development for the region. By designing multi-family housing with the vertical incremental capacity to absorb varying pace of migration into the region, this project aims to slow down the rate of periurban farmland displacement due to urbanisation.
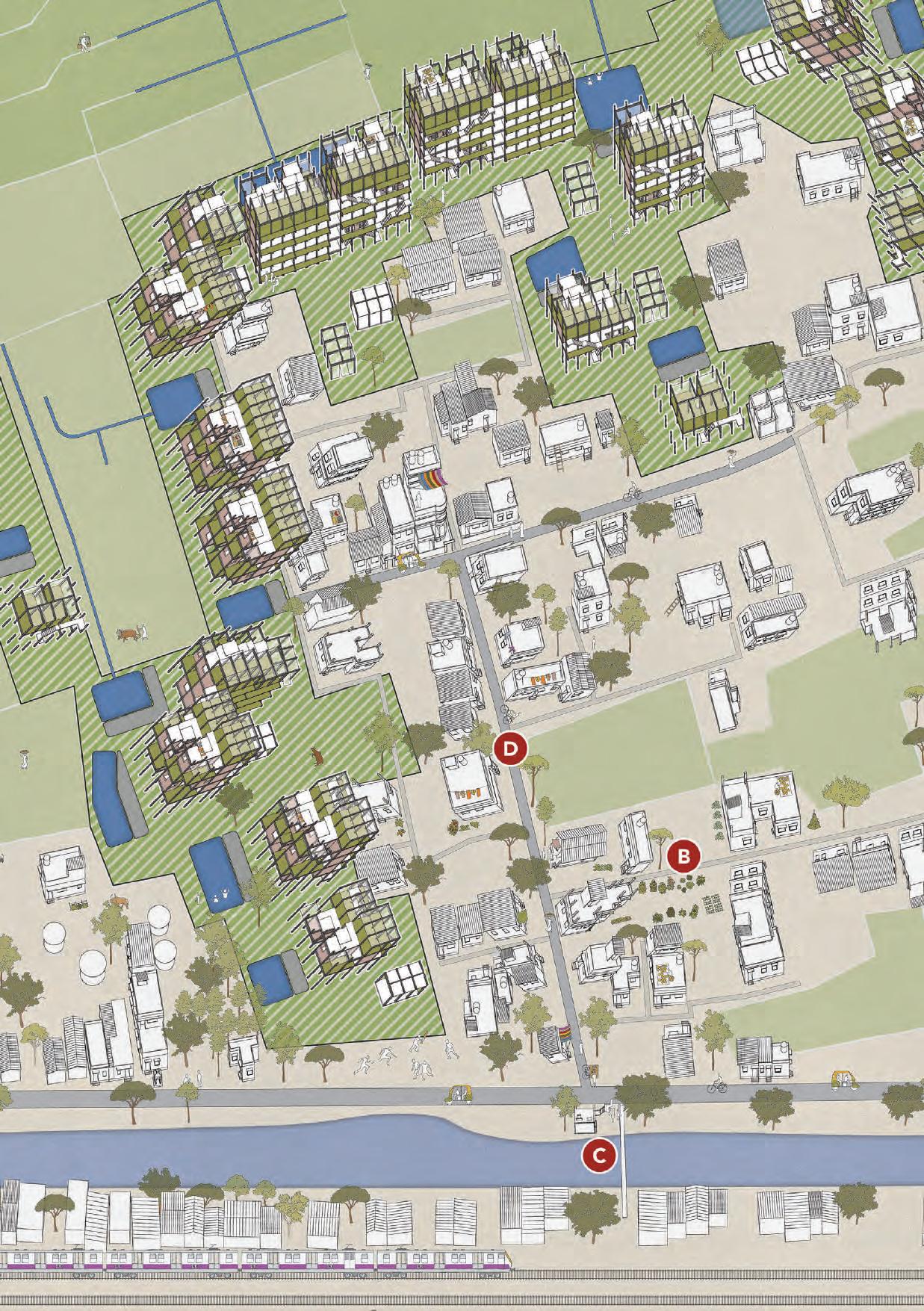
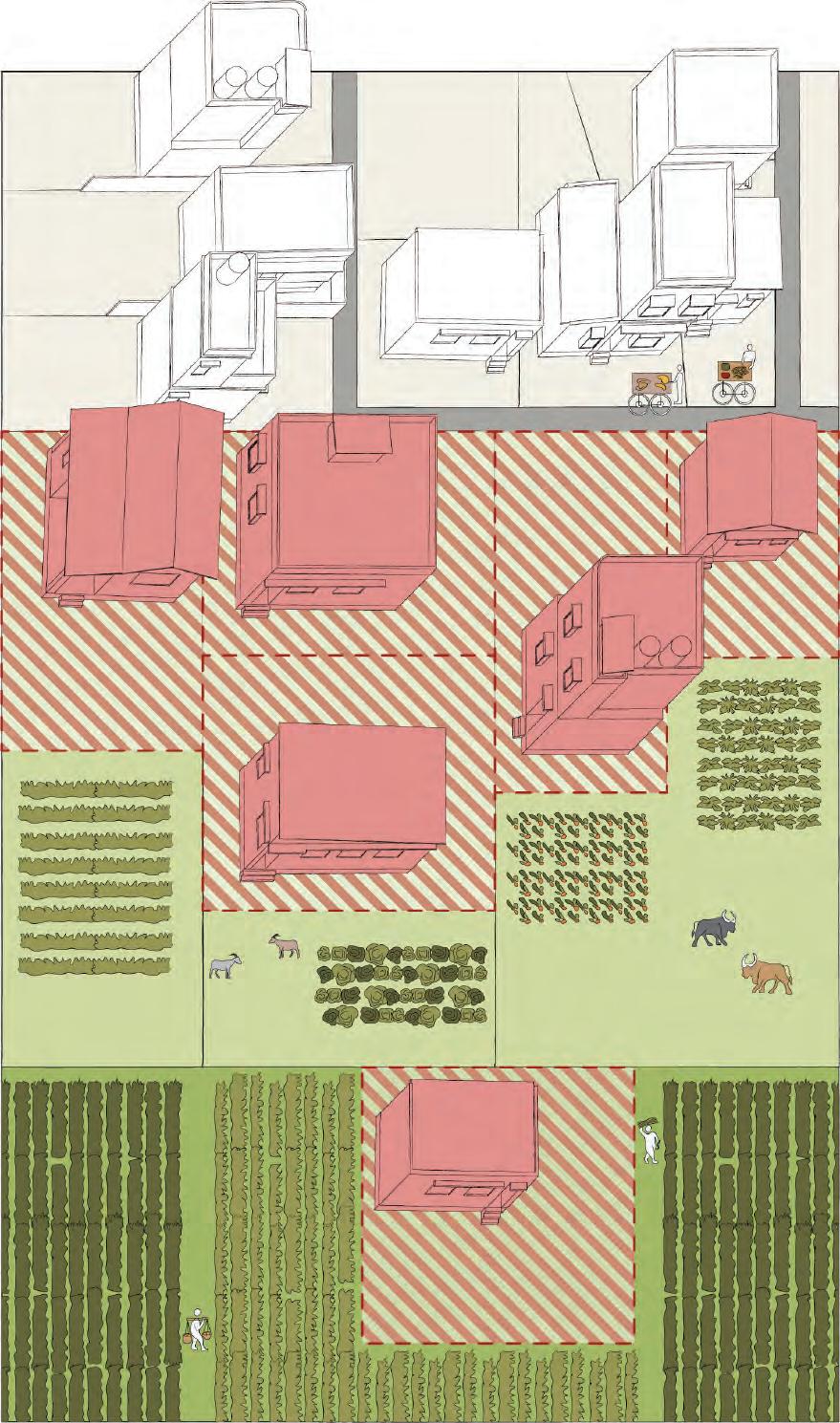
• Land-owning farmers struggling financially may sell their land to newcomers, such as those migrating from the rural Sundarban region, or to other locals looking to build a new house
• Farmer loses source of income, has to switch to other professions or work for other farmers
• Low density single-family homes are built on fertile soils and productive farming activity disappears from the land
• Horizontal growth of settlements pushes productive farmlands further away from the city

• Local Village Government partners with an Agri-tech company
• Land-owning farmer struggling/looking to improve farmland productivity near existing settlements approach village government for help
• Farmer sells development rights of the land to the government
• Government and Agri-tech company co-funds the construction of initial building foundations & polyhouse vertical farm
• Agri-tech company provides farmer with vertical farm equipment and training to improve productivity, in return for a fixed-term, produce sharing arrangement
• A pond gets constructed in the process of raising the land for the building structure, which can be used by the farmer for irrigation
• Perimeter of stilted building reserved for future soil-based polyhouse
• Time given to allow soil to regenerate fertility after construction
Identify most productive / fertile farmlands to protect
X% of produce for Y years (Produce sharing)
Building Foundations & Polyhouse Vertical Farm
Polyhouse Vertical Farm & Training
Right to Develop on Farmland

• Newcomers and locals looking to build new house form a housing cooperative to collectively purchase the building foundation and development rights from the government, with the farmer’s agreement
• Base units constructed using their own choice of non-structural building materials and components depending on their means and preferences, while adhering to the material and design requirements to build the structural framework
• Farmer sells some existing farming equipment to newcomers, who can use it to grow their own food in the unit balcony spaces
• Farmer continues vertical farming on the roof spaces of the building
• Regenerated soil around stilts gets transformed into a polyhouse
1. Indoor Farm
2. Agricultural Equipment Enterprise
3. Indoor Mushroom Farm
4. Retail/Restaurant
5. Community Space
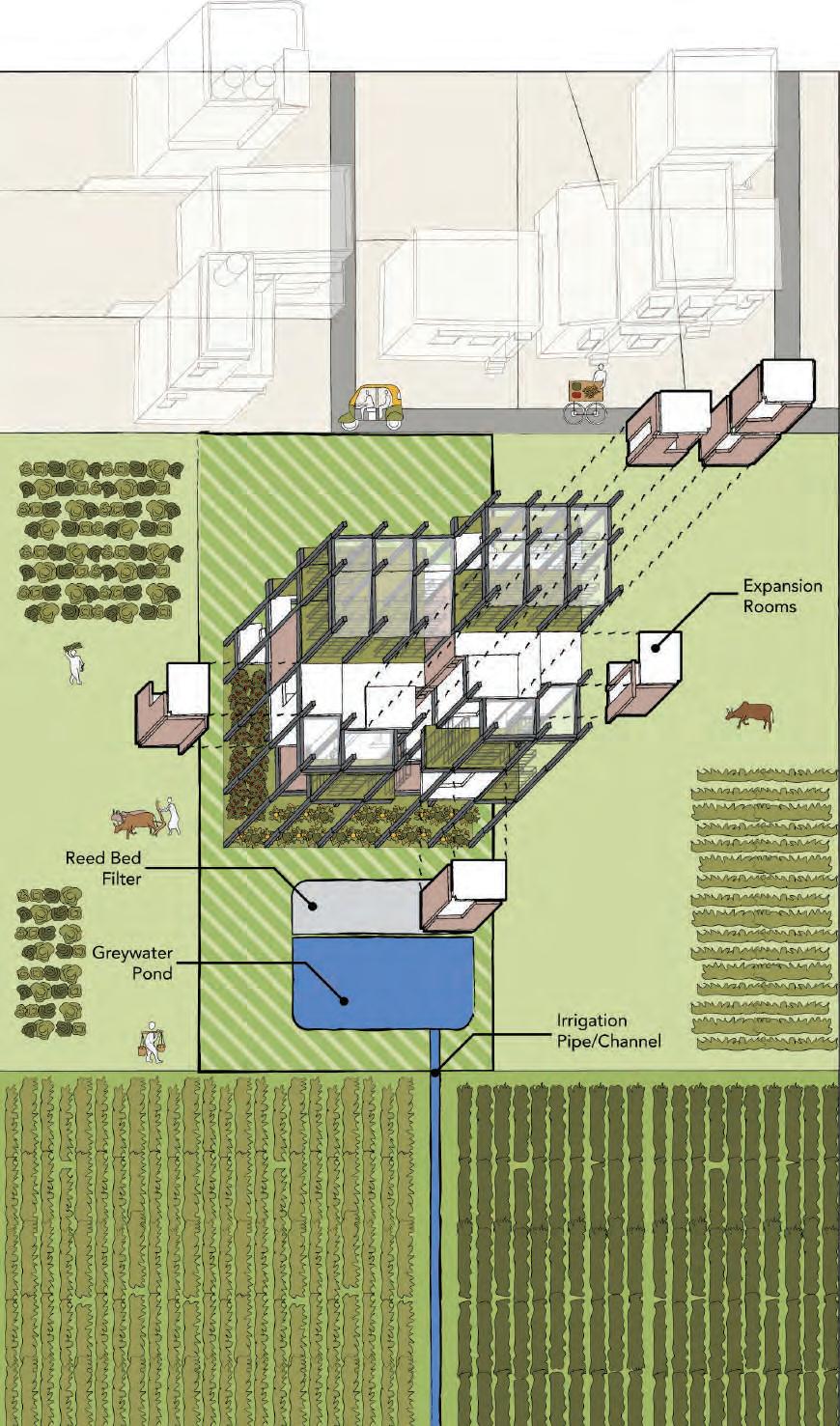
3. Incremental Expansion per unit & forming a farming ecosystem
• Framework designed to allow for expansion of each unit by adding more rooms or reconfiguring existing layouts to cater to growing families
• Homeowning residents have the agency to expand within what the framework allows when they have the need and means to expand
• A sustainable farming ecosystem is set up where wastes such as greywater and foodwaste generated by the residents are turned into common resources that can be used for farming
• Fertility of surrounding farmlands is maintained with steady supply of compost fertilisers
• Filtered greywater can be used to irrigate farmlands especially during dry seasons, in the form of irrigation pipes or channels extended from the ponds
Irrigation/Flushing
Irrigation
Residents
Rainwater
Reed Food Waste
Compost Pond
Mushroom Farm
Mushroom Compost
Irrigation
Fertiliser
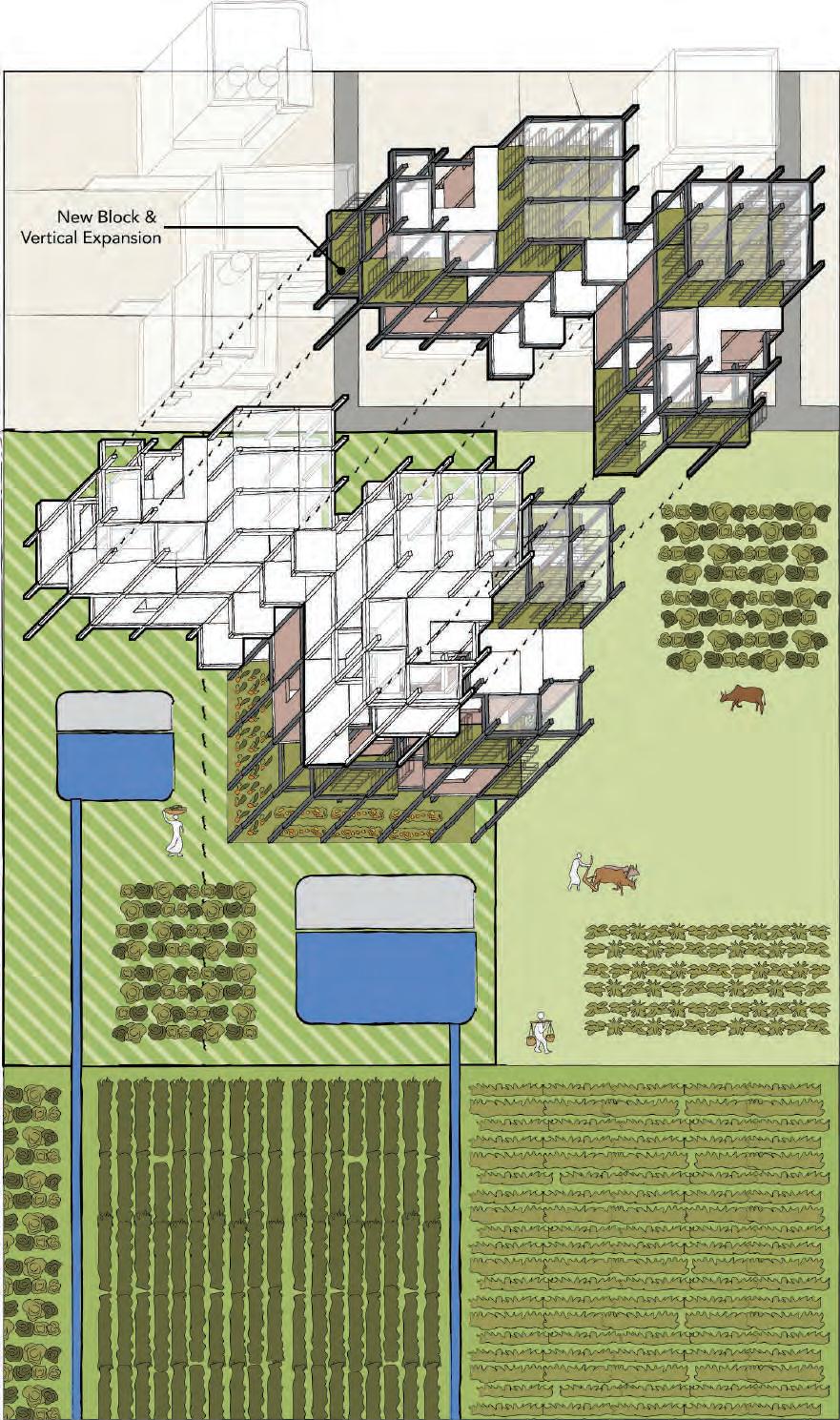
4. Incremental Vertical Expansion
• As more newcomers pay and join the housing cooperative, they get to construct their own units above existing building
• Existing residents of cooperative can pool money to build more units that are rented out to seasonal migrant workers, space can be turned into communal spaces during unoccupied seasons
• Eligible adjacent land farmer can also join the program, land of 2 farmers can become jointly owned to allow building to extend
• Roof spaces and balconies for growing vegetables increases proportionately as building expands sideways and vertically
Locals Base Units
Housing Cooperative
(Redistributed costs for paying land & foundation)
Residents
Rooms ₹ for Rent
Residents
Unit
Housing Cooperative
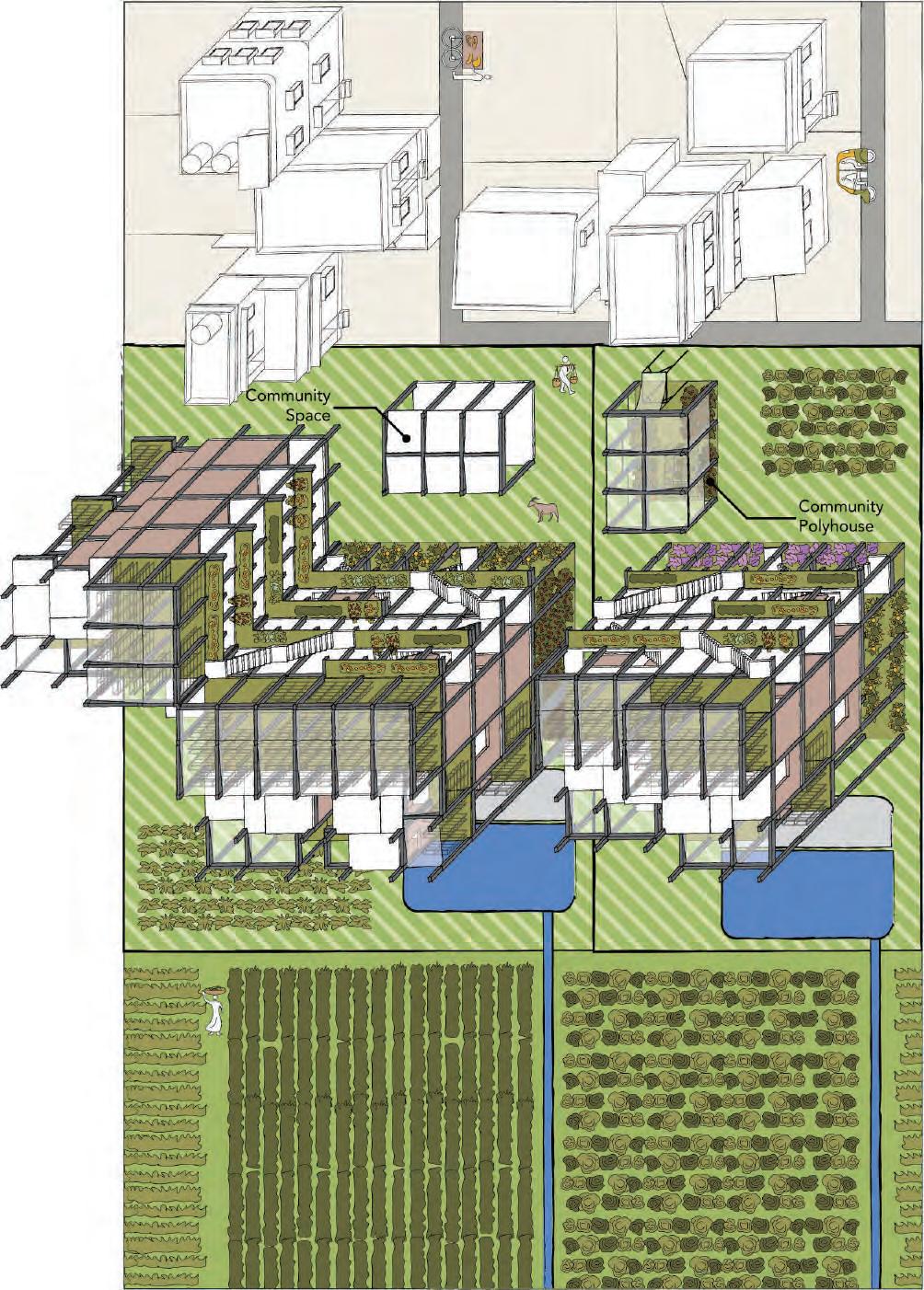
5. Territorial Buffer Chain
• Building reaches maximum height the foundations were designed for
• New buildings can be built on adjacent less fertile farmlands that joined the program, creating a “chain” that demarcades this buffer territory between existing settlements and the protected fertile farmlands
• Framework structure can be replicated on a smaller scale to create cyclone resistant polyhouses that also has ability to be repurposed into community spaces or other uses depending on the changing needs of the local community, funded and usable by local villagers.
Land for community space / polyhouses
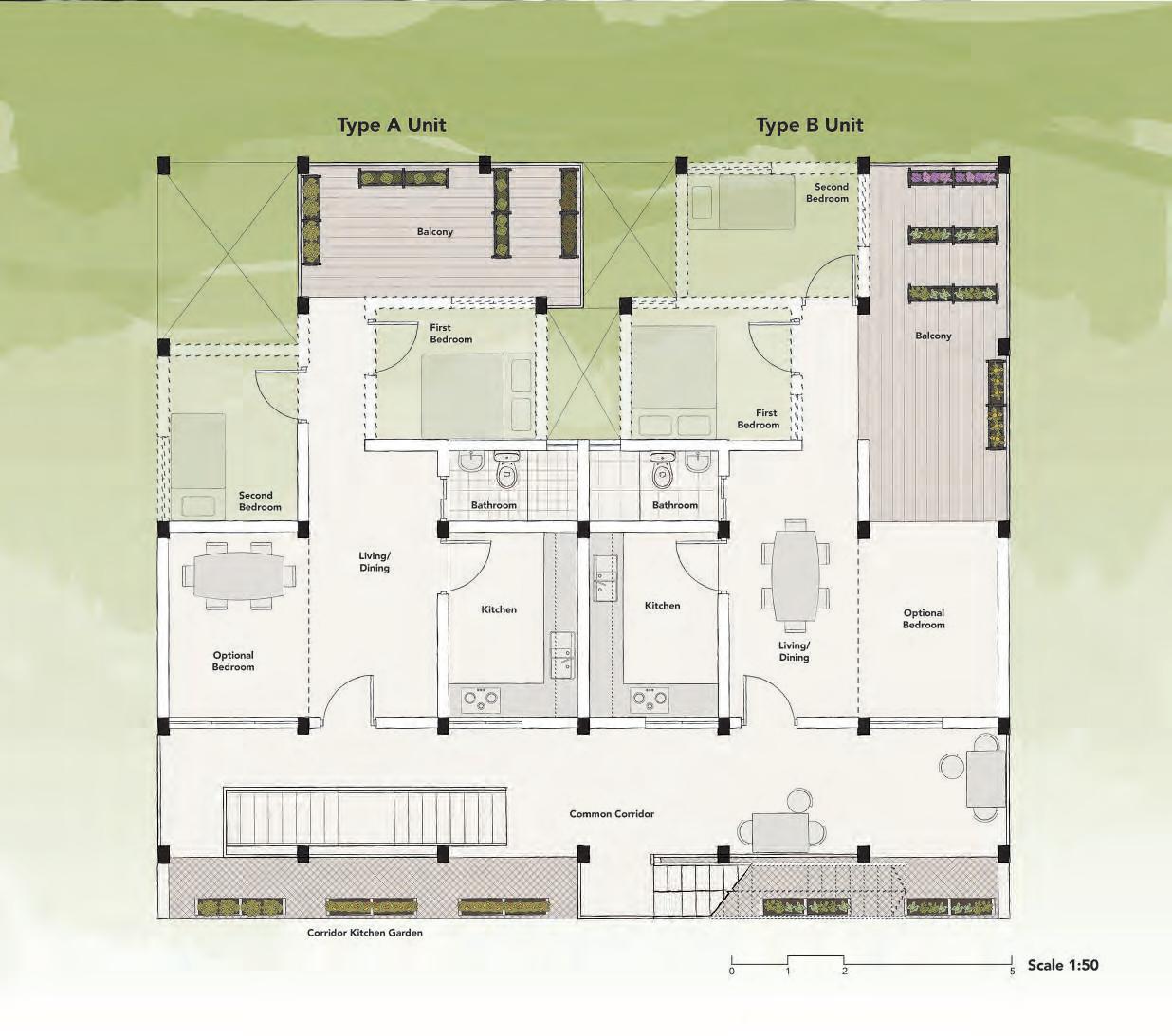

Architecturally, the proposed co-op housing type is designed around a simple column-beam concrete structure that is designed to be easy to build and cost efficient. The framework structure and building foundations are designed with vertical expansion in mind, with the ability to support up to 5 floors of occupied space. Within each unit, the structural grid allows for incremental expansion with the addition of more rooms. Besides the roof farm that the farmer manages, spaces for agriculture are also integrated with the units along the corridor and in private balcony spaces, allowing residents to grow their own vegetables as well, preserving the way of life of existing periurban locals even while living vertically.

Base Units
First Bedroom
Second BedroomThird Bedroom (Suitable for Rental)

Alternating unit types between floors create double volume farm balconies with more sunlight
Simple Column-Beam Structural Frame creates flexibility in expansion & material choice for non-structural walls depending on owner’s prefrence & ability

Vertical roof farm managed by farmer is relocated higher when more units are added vertically
Stilted design prevents flood and frees up perimeter ground level space for soilbased agriculture

Corridor building form promotes sense of community and enables connection with adjacent buildings. Vertical circulation spread across corridor to further integrate residents between floors.
