22E30CB01800, 22E30CB01900 & 22E30CB01901
WEST LINN, OR

DEVELOPER PACKET Compliments of WFG National Title Insurance Company Customer Service Department
Property Details

Utility As-Builts (Water & Sewer)
Zoning Information
Custom Maps
Community Information -Demographics -Traffic Counts
The information contained is provided by WFG’s Customer Service Department to our customers, and while deemed reliable, is not guaranteed.
TABLE OF
CONTENTS
Property Information

Assessors Tax Map
Vesting Deed
The information contained is provided by WFG’s Customer Service Department to our customers, and while deemed reliable, is not guaranteed.
PROPERTY
DETAILS
PropertyDetailReport
Owner:DreambuilderCustomHomesInc
Site:5749BroadwayStUnitFWestLinnOR97068
Mail:1125SWBorlandRdWestLinnOR97068
LocationandSiteInformation
County: Clackamas
LegalDescription: 495UNITFWESTORECITYLT7PT VACRDBLK25
APN: 00566827

LotSqFt: 5,401
LotAcres: 0.12
LandUse: 101-Residentiallandimproved TaxLot: 22E30CB01800
Twn-Rng-Sec: 02S/02E/30/SW
LandUseSTD: SingleFamilyResidence
CountyBldgUse: RSFR Neighborhood: Bolton #Dwellings: Subdivision: WestOregonCityUnitF MapPage/Grid: 687-B6
LegalLot/Block: 7/25 Zoning: WestLinn-R5
CensusTract/Block: 020601/1010
Watershed: AbernethyCreek-WillametteRiver
ElementarySchool: BoltonPrimarySchool HighSchool: WestLinnHighSchool
MiddleSchool: RosemontRidgeMiddleSchool SchoolDistrict: WestLinn PropertyCharacteristics
TotalLivingArea: Bedrooms: YearBuilt/Eff: FirstFloorSqFt: BathroomsTotal: Heating: SecondFloorSqFt: BathroomsFull/Half: Cooling: BasementFin/Unfin: Stories: Fireplace: AtticFin/Unfin: Foundation: Pool:
GarageSqFt: RoofMaterial: Kitchen:
AssessmentandTaxInformation
SaleandLoanInformation
SaleDate: 08/01/2018
SaleAmount: $290,000.00
Document#: 2018-048150
DeedType: Deed
TitleCo:
Lender:
LoanAmount:
LoanType:
Price/SqFt: $0.00
SellerName:
PreparedBy:WFGNationalTitleCustomerServiceDepartment 12909SW68thPkwy,Suite350,Portland,OR97223 P:5036031700|3608915474E:cs@wfgnationaltitle.com|cccs@wfgtitle.com
SentryDynamics,Inc.anditscustomersmakenorepresentation,warrantiesorconditions,expressorimplied, astotheaccuracyorcompletenessofinformationcontainedinthisreport.
LevyCode: 003-002 AssessedTotal: $82,574.00 MillRate: 19.1378
MarketTotal: $156,606.00 PropertyTax: $1,580.28 MarketLand: $156,606.00 Exemption: MarketStructure: MarketImproved%: AsssessmentYear: 2023


ParcelID:00566827
SiteAddress:5749BroadwayStUnitF
SentryDynamics,Inc.anditscustomersmakenorepresentations, warrantiesorconditions,expressorimplied,astotheaccuracyor completenessofinformationcontainedinthisreport.
AssessorMap
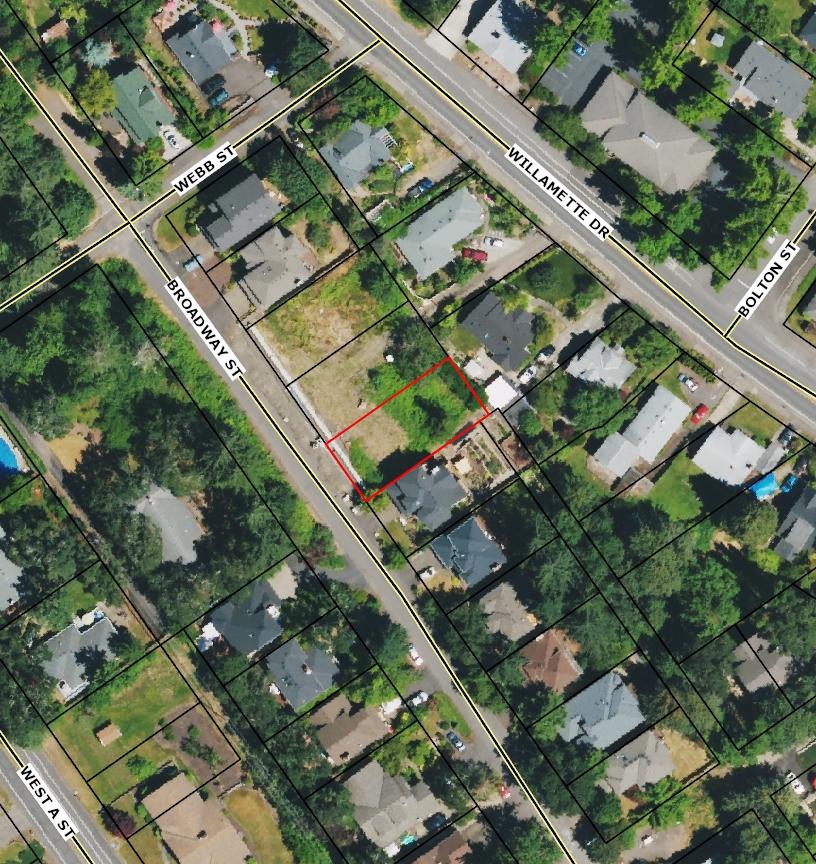

ParcelID:00566827
SentryDynamics,Inc.anditscustomersmakenorepresentations, warrantiesorconditions,expressorimplied,astotheaccuracyor completenessofinformationcontainedinthisreport.
AerialMap
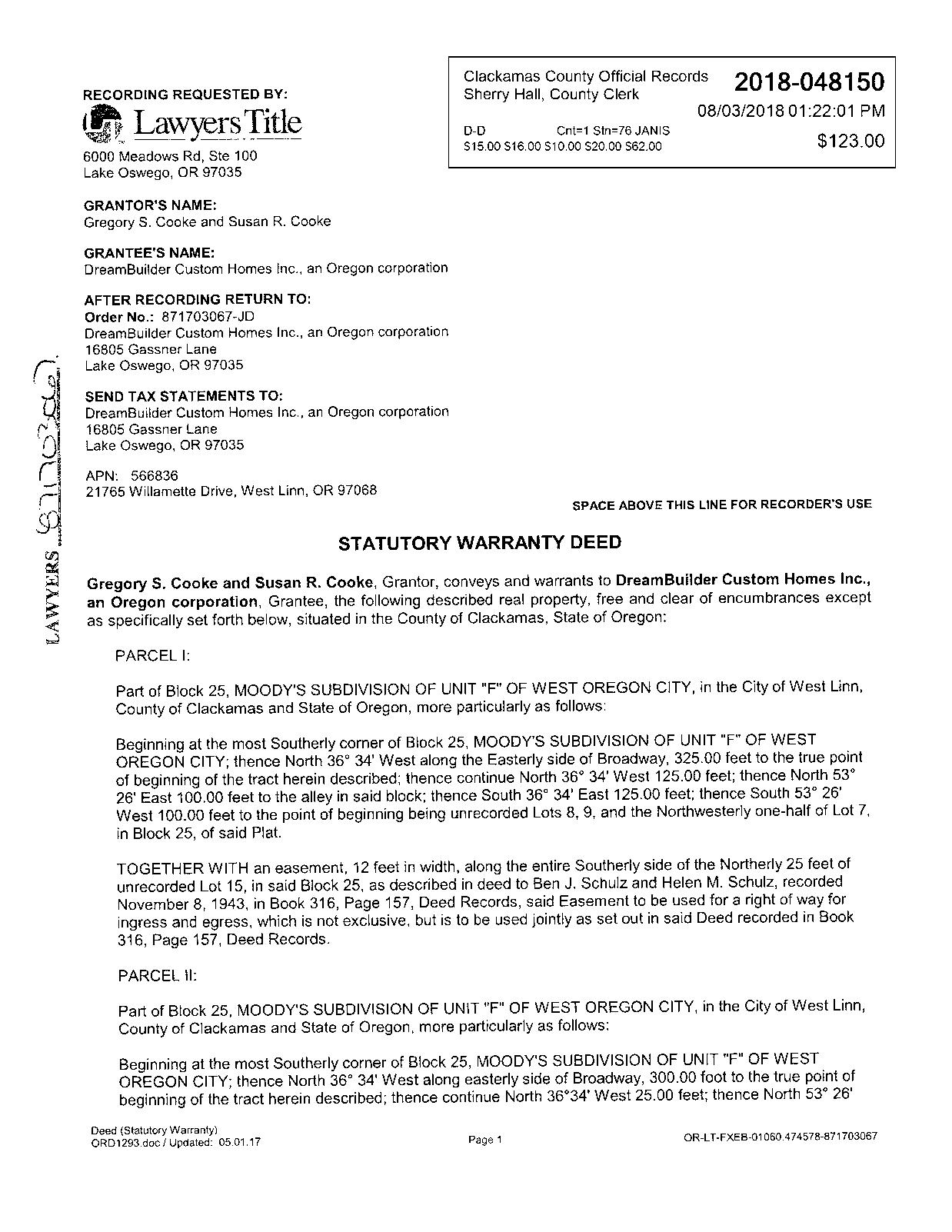

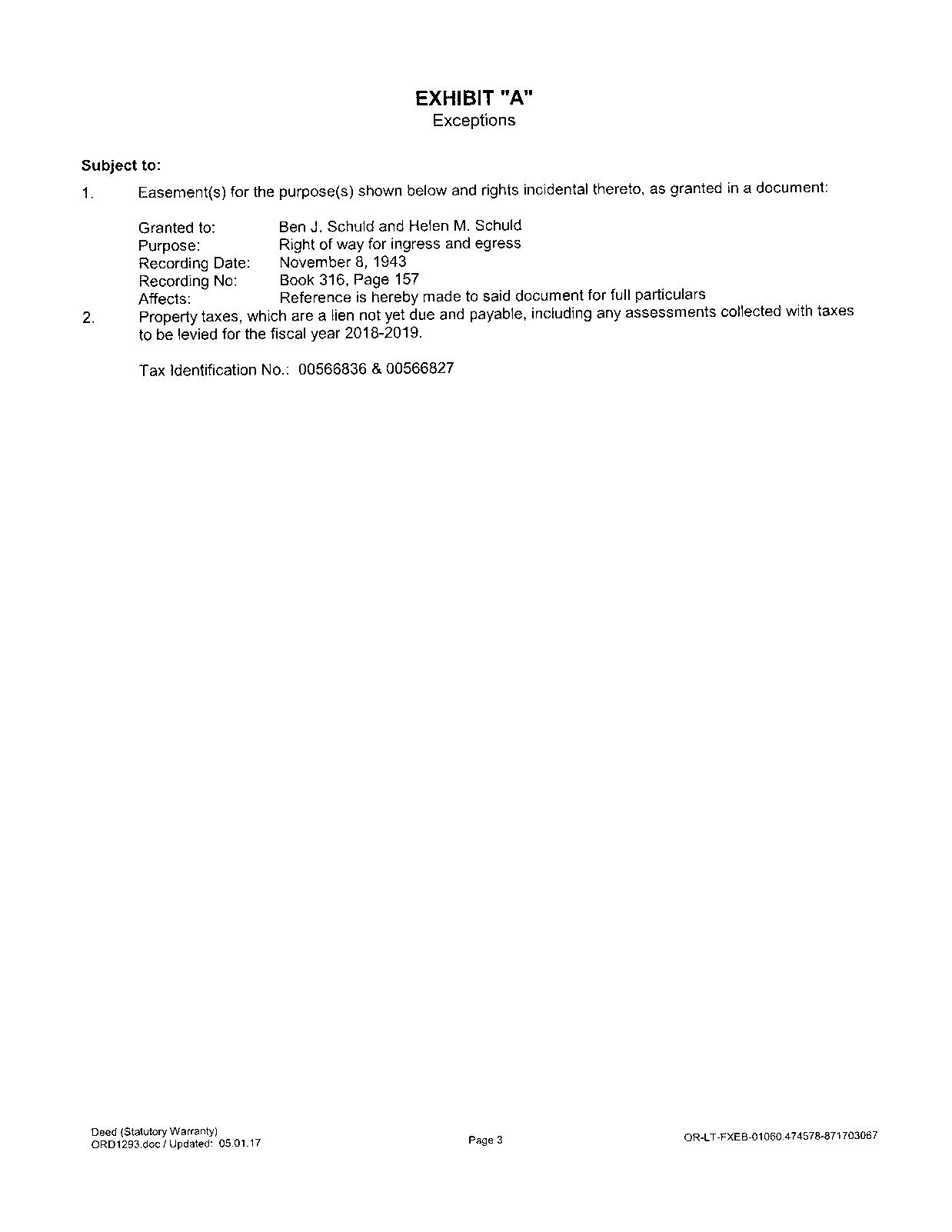
PropertyDetailReport
Owner:DreambuilderCustomHomesInc
Site:5769BroadwayStUnitFWestLinnOR97068
Mail:1125SWBorlandRdWestLinnOR97068
LocationandSiteInformation
County: Clackamas
LegalDescription:
495UNITFWESTORECITYLT9PT
VACRDBLK25
APN: 00566836
TaxLot: 22E30CB01900
Twn-Rng-Sec: 02S/02E/30/SW

LotSqFt: 5,401
LotAcres: 0.12
LandUse: 101-Residentiallandimproved
LandUseSTD: SingleFamilyResidence
CountyBldgUse: RSFR-SingleFamily
Neighborhood: Bolton #Dwellings:
Subdivision: WestOregonCityUnitF MapPage/Grid: 687-B6
LegalLot/Block: 9/25
CensusTract/Block: 020601/1010
ElementarySchool: BoltonPrimarySchool
Zoning: WestLinn-R5
Watershed: AbernethyCreek-WillametteRiver
HighSchool: WestLinnHighSchool
MiddleSchool: RosemontRidgeMiddleSchool SchoolDistrict: WestLinn
PropertyCharacteristics
TotalLivingArea: 2,032 Bedrooms: 3
FirstFloorSqFt: BathroomsTotal: 1
SecondFloorSqFt: BathroomsFull/Half:
BasementFin/Unfin: Stories: 1
AtticFin/Unfin:
GarageSqFt:
AssessmentandTaxInformation
MarketTotal:
YearBuilt/Eff: 1924
Heating: ForcedAirOil
Cooling:
Fireplace: 1
Foundation: Concrete Pool:
RoofMaterial: Composition Kitchen:
$211,855.00 PropertyTax: $1,425.13
MarketLand: $211,855.00
Exemption:
MarketStructure: MarketImproved%:
SaleandLoanInformation
SaleDate: 08/01/2018
SaleAmount: $290,000.00
Document#: 2018-048150
DeedType: Deed
TitleCo:
Lender:
LoanAmount:
LoanType:
Price/SqFt: $142.72
SellerName:
PreparedBy:WFGNationalTitleCustomerServiceDepartment 12909SW68thPkwy,Suite350,Portland,OR97223 P:5036031700|3608915474E:cs@wfgnationaltitle.com|cccs@wfgtitle.com
SentryDynamics,Inc.anditscustomersmakenorepresentation,warrantiesorconditions,expressorimplied, astotheaccuracyorcompletenessofinformationcontainedinthisreport.
Code: 003-002
AsssessmentYear: 2023 Levy
$74,467.00 MillRate: 19.1378
AssessedTotal:


ParcelID:00566836
SiteAddress:5769BroadwayStUnitF
SentryDynamics,Inc.anditscustomersmakenorepresentations, warrantiesorconditions,expressorimplied,astotheaccuracyor completenessofinformationcontainedinthisreport.
AssessorMap


ParcelID:00566836
SentryDynamics,Inc.anditscustomersmakenorepresentations, warrantiesorconditions,expressorimplied,astotheaccuracyor completenessofinformationcontainedinthisreport.
AerialMap



PropertyDetailReport
Owner:DreambuilderCustomHomesInc
Site:5759BroadwayStUnitFWestLinnOR97068
Mail:1125SWBorlandRdWestLinnOR97068
LocationandSiteInformation
County: Clackamas
LegalDescription: 495UNITFWESTORECITYLT8PT VACRDBLK25
APN: 05032700
TaxLot: 22E30CB01901
Twn-Rng-Sec: 02S/02E/30/SW

LotSqFt: 5,401
LotAcres: 0.12
LandUse: 100-Residentialland,vacant
LandUseSTD: SingleFamilyResidence
CountyBldgUse: RSFR
Neighborhood: Bolton #Dwellings: Subdivision: WestOregonCityUnitF MapPage/Grid: 687-B6
LegalLot/Block: 8/25 Zoning: WestLinn-R5
CensusTract/Block: 020601/1010
Watershed: AbernethyCreek-WillametteRiver
ElementarySchool: BoltonPrimarySchool HighSchool: WestLinnHighSchool
MiddleSchool: RosemontRidgeMiddleSchool SchoolDistrict: WestLinn PropertyCharacteristics
TotalLivingArea: Bedrooms: YearBuilt/Eff: FirstFloorSqFt: BathroomsTotal: Heating: SecondFloorSqFt: BathroomsFull/Half: Cooling: BasementFin/Unfin: Stories: Fireplace: AtticFin/Unfin: Foundation: Pool:
GarageSqFt: RoofMaterial: Kitchen:
AssessmentandTaxInformation
SaleandLoanInformation
SaleDate: 08/01/2018
SaleAmount: $290,000.00
Document#: 2018-048150
DeedType: Deed
Lender:
LoanAmount:
LoanType:
Price/SqFt: $0.00
TitleCo: SellerName:
PreparedBy:WFGNationalTitleCustomerServiceDepartment 12909SW68thPkwy,Suite350,Portland,OR97223 P:5036031700|3608915474E:cs@wfgnationaltitle.com|cccs@wfgtitle.com
SentryDynamics,Inc.anditscustomersmakenorepresentation,warrantiesorconditions,expressorimplied, astotheaccuracyorcompletenessofinformationcontainedinthisreport.
LevyCode: 003-002 AssessedTotal: $45,817.00 MillRate: 19.1378
MarketTotal: $156,606.00 PropertyTax: $876.83 MarketLand: $156,606.00 Exemption: MarketStructure: MarketImproved%: AsssessmentYear: 2023
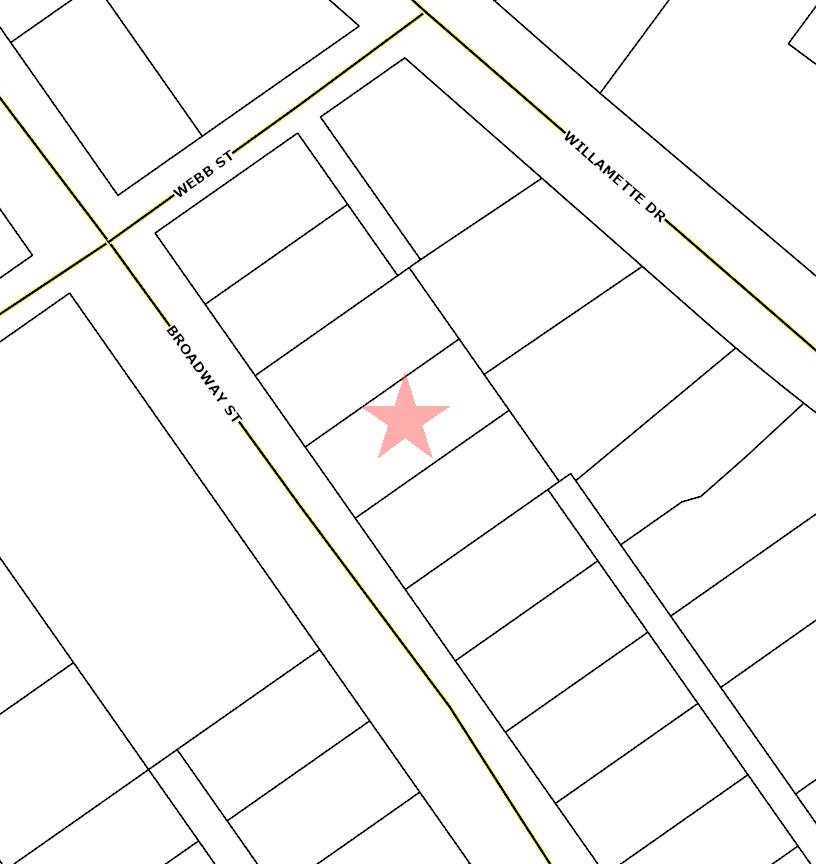

ParcelID:05032700
SiteAddress:5759BroadwayStUnitF
SentryDynamics,Inc.anditscustomersmakenorepresentations, warrantiesorconditions,expressorimplied,astotheaccuracyor completenessofinformationcontainedinthisreport.
AssessorMap
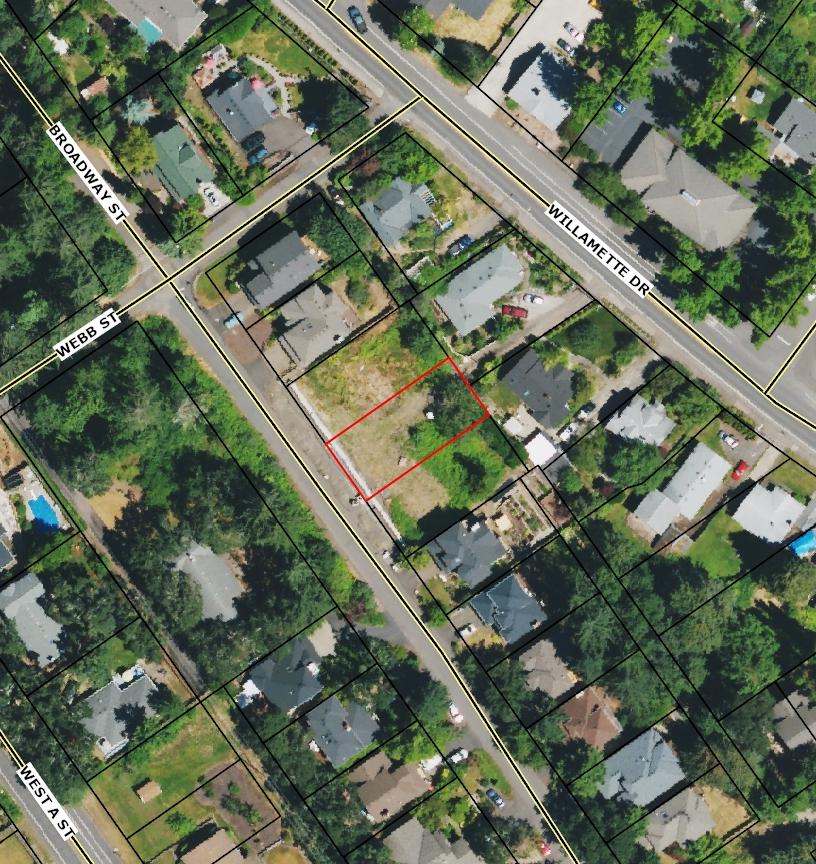

ParcelID:05032700
SentryDynamics,Inc.anditscustomersmakenorepresentations, warrantiesorconditions,expressorimplied,astotheaccuracyor completenessofinformationcontainedinthisreport.
AerialMap



UTILITY
AS - BUILTS

Water As-Built Maps
City of West Linn
Sewer As-Built Maps
City of West Linn
The information contained is provided by WFG’s Customer Service Department to our customers, and while deemed reliable, is not guaranteed.

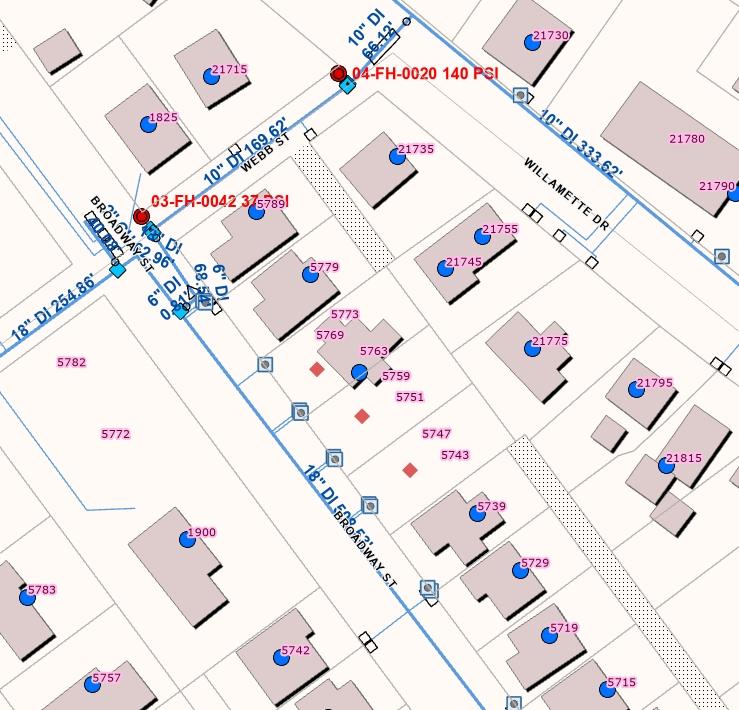

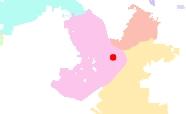
Miles 0.03 0.01 0 Legend 1: 1,128 Water Notes Addresses dissolved 0-5K Water Meter (GPS) Water Hydrant Water Valve Water Sampling Station Water Main Water Service River Label City Limits Label Outside City Label City Limit Centerlines <13K Private Drawing Exceptions Parks and Open Space City Owned Property Building Building Unimproved ROW River City Limits Poly white City Limits Poly rose Surrounding Cities Gladstone Johnson City Lake Oswego Oregon City extent

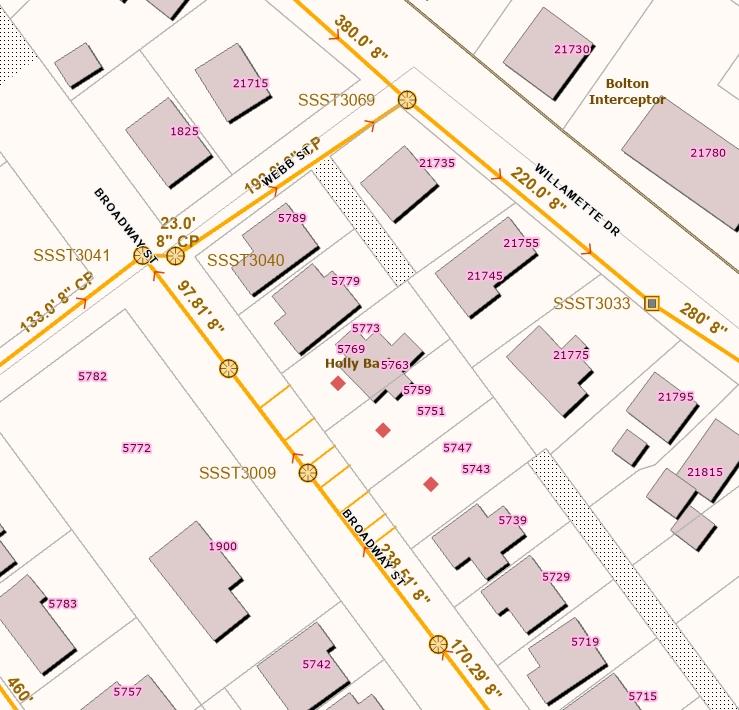



Miles 0.03 0.01 0 Legend 1: 1,128 Sewer Notes Addresses dissolved 0-5K Sewer Pump Station Sewer Structure Cleanout Manhole Outfall Plug Valve Vault Sewer Main Pressure Gravity Sewer Lateral River Label City Limits Label Outside City Label City Limit Centerlines <13K Private Drawing Exceptions Parks and Open Space City Owned Property Building Building Unimproved ROW River City Limits Poly white City Limits Poly rose Surrounding Cities Gladstone Johnson City Lake Oswego Oregon City extent
ZONING
DETAILS

Detailed Zoning Information
R5 (Residential)
Zoning Map
Community Jurisdiction
The information contained is provided by WFG’s Customer Service Department to our customers, and while deemed reliable, is not guaranteed.
Sections:
13.010 PURPOSE
Chapter 13 RESIDENTIAL, R-5
13.020 PROCEDURES AND APPROVAL PROCESS
13.030 PERMITTED USES
13.040 ACCESSORY USES
13.050 USES AND DEVELOPMENT PERMITTED UNDER PRESCRIBED CONDITIONS
13.060 CONDITIONAL USES
13.070 DIMENSIONAL REQUIREMENTS, USES PERMITTED OUTRIGHT AND USES PERMITTED UNDER PRESCRIBED CONDITIONS
13.080 DIMENSIONAL REQUIREMENTS, CONDITIONAL USE
13.090 OTHER APPLICABLE DEVELOPMENT STANDARDS
13.010 PURPOSE
The purpose of this zone is to provide for urban development at levels which relate to the site development limitations, proximity to commercial development and public facilities and public transportation, and to the surrounding development pattern. This zone is intended to carry out the intent of the Comprehensive Plan which is to provide for a choice in housing types and is intended to implement the policies and locational criteria in the Comprehensive Plan for medium density residential housing. (Ord. 1745 § 1 (Exh. A), 2023)
13.020 PROCEDURES AND APPROVAL PROCESS
A. A use permitted outright, CDC 13.030, is a use which requires no approval under the provisions of this code, except that some uses require design review pursuant to CDC 13.090(B). If a use is not listed as a use permitted outright, it may be held to be a similar unlisted use under the provisions of Chapter 80 CDC.
B. A use permitted under prescribed conditions, CDC 13.050, is a use for which approval will be granted provided all conditions are satis�ed, and:
1. The Planning Director shall make the decision in the manner provided by CDC 99.060(A)(2), Administrative Procedures, except that no notice shall be required; and
2. The decision may be appealed by the applicant to the Planning Commission as provided by CDC 99.240(A).
C. The approval of a conditional use (CDC 13.060) is discretionary with the Planning Commission. The approval process and criteria for approval are set forth in Chapter 60 CDC, Conditional Uses. If a use is not listed as a conditional use, it may be held to be a similar unlisted use under the provisions of Chapter 80 CDC.
D. The following code provisions may be applicable in certain situations:
1. Chapter 65 CDC, Non-conforming Uses Involving a Structure.
2. Chapter 66 CDC, Non-conforming Structures.
3. Chapter 67 CDC, Non-conforming Uses of Land.
4. Chapter 68 CDC, Non-conforming Lots, Lots of Record.
5. Chapter 75 CDC, Variance. (Ord. 1745 § 1 (Exh. A), 2023)
13.030 PERMITTED USES
The following uses are permitted outright in this zoning district:
1. Single-family attached or detached residential unit.
a. Duplex residential units.
b. Triplex residential units.
c. Quadplex residential units.
2. Cottage cluster.
3. Townhouse.
4. Community recreation.
5. Family day care.
6. Residential home.
7. Utilities, minor.
8. Transportation facilities (Type I).
9. Manufactured home. (Ord. 1308, 1991; Ord. 1500, 2003; Ord. 1584, 2008; Ord. 1614 § 3, 2013; Ord. 1635 § 12, 2014; Ord. 1736 § 1 (Exh. A), 2022; Ord. 1745 § 1 (Exh. A), 2023)
13.040 ACCESSORY USES
Accessory uses are allowed in this zone as provided by Chapter 34 CDC. (Ord. 1745 § 1 (Exh. A), 2023)
13.050 USES AND DEVELOPMENT PERMITTED UNDER PRESCRIBED CONDITIONS
The following uses are allowed in this zone under prescribed conditions.
1. Manufactured dwelling park, subject to the provisions of Chapters 36 and 55 CDC.
2. Home occupations, subject to the provisions of Chapter 37 CDC.
3. Sign, subject to the provisions of Chapter 52 CDC.
4. Temporary uses, subject to the provisions of Chapter 35 CDC.
5. Water-dependent uses, subject to the provisions of Chapters 28 and 34 CDC.
6. Agricultural or horticultural use; provided, that no retail or wholesale business sales o�ce is maintained on the premises; and provided, that poultry or livestock shall not be permitted within 100 feet of any residence other than a dwelling on the same lot, nor on a lot of less than one acre, or which has less than 20,000 feet per head of livestock. These uses are subject to the nuisance provisions found in Section 5.400 et seq. of the West Linn Municipal Code.
7. Wireless communication facilities, subject to the provisions of Chapter 57 CDC. (Ord. 1308, 1991; Ord. 1408, 1998; Ord. 1565, 2008; Ord. 1624 § 7, 2014; Ord. 1635 § 13, 2014; Ord. 1745 § 1 (Exh. A), 2023)
The following are conditional uses which may be allowed in this zone subject to the provisions of Chapter 60 CDC, Conditional Uses.
1. Certi�ed child care center.
2. Cultural exhibits and library services.
3. Lodge, social, community center and civic assembly.
4. Manufactured home subdivision subject to the provisions of Chapter 36 CDC.
5. Public safety facilities.
6. Public support facilities.
7. Recycle collection center.
8. Schools.
9. Senior center.
10. Utilities, major.
11. Transportation facilities (Type II). See CDC 60.090 for additional approval criteria. (Ord. 1308, 1991; Ord. 1377, 1995; Ord. 1378, 1995; Ord. 1411, 1998; Ord. 1565, 2008; Ord. 1584, 2008; Ord. 1604 § 9, 2011; Ord. 1675 § 13, 2018; Ord. 1745 § 1 (Exh. A), 2023)
13.070 DIMENSIONAL REQUIREMENTS, USES PERMITTED OUTRIGHT AND USES PERMITTED UNDER PRESCRIBED CONDITIONS
Except as may be otherwise provided by the provisions of this code, the following are the requirements for uses within this zone:
Minimum lot size
CONDITIONAL USES
13.060
STANDARD REQUIREMENT ADDITIONAL NOTES
STANDARD
REQUIREMENT
For single-family detached units 5,000 sf
For single-family attached units 4,500 sf
Average minimum lot or parcel size for a townhouse project 1,500 sf
Minimum lot width at front lot line 35 ft
Average minimum lot width 35 ft
Minimum yard dimensions or minimum building setbacks
ADDITIONAL NOTES
No yard shall be required between units.
Does not apply to townhouses or cottage clusters
Does not apply to townhouses or cottage clusters
Except as speci�ed in CDC 25.070(C) (1) through (4) for the Willamette Historic District.
Front, rear, and side yard setbacks for a cottage cluster project are 10 ft. There are no additional setbacks for individual structures on individual lots, but minimum distance between structures shall follow applicable building code requirements.
Except for steeply sloped lots where the provisions of CDC 41.010 shall apply Interior
Townhouse common walls that are attached may have a 0 ft side setback.
Except for steeply sloped lots in which case the provisions of Chapter 41 CDC shall apply.
Front yard 20 ft
side yard 5 ft
Street side yard 15 ft Rear yard 20 ft
building height 35 ft
Maximum
STANDARD
Maximum lot coverage 40%
REQUIREMENT ADDITIONAL NOTES
Maximum lot coverage does not apply to duplexes, triplexes, quadplexes, townhouses or cottage clusters. However, the maximum building footprint for a cottage cluster is less than 900 sf per dwelling unit.
• This does not include detached garages, carports, or accessory structures.
• A developer may deduct up to 200 sf for an attached garage or carport.
Minimum accessway width to a lot which does not abut a street or a �ag lot
Maximum �oor area ratio
Maximum FAR does not apply to duplexes, triplexes, quadplexes, townhouses or cottage clusters. Type I and II lands shall not be counted toward lot area when determining allowable �oor area ratio, except that a minimum �oor area ratio of 0.30 shall be allowed regardless of the classi�cation of lands within the property. That 30 percent shall be based upon the entire property including Type I and II lands. Existing residences in excess of this standard may be replaced to their prior dimensions when damaged without the requirement that the homeowner obtain a nonconforming structures permit under Chapter 66 CDC.
A. The sidewall provisions of Chapter 43 CDC shall apply. (Ord. 1377, 1995; Ord. 1538, 2006; Ord. 1614 § 4, 2013; Ord. 1622 § 24, 2014; Ord. 1675 § 14, 2018; Ord. 1736 § 1 (Exh. A), 2022; Ord. 1745 § 1 (Exh. A), 2023)
13.080 DIMENSIONAL REQUIREMENTS, CONDITIONAL USE
15
ft
0.45
Except as may otherwise be established by this code, the appropriate lot or parcel size for a conditional use shall be determined by the approval authority at the time of consideration of the application based upon the criteria set forth in CDC 60.070(A) and (B). (Ord. 1636 § 11, 2014; Ord. 1745 § 1 (Exh. A), 2023)
13.090 OTHER APPLICABLE DEVELOPMENT STANDARDS
A. The following standards apply to all development including permitted uses:
1. Chapter 34 CDC, Accessory Structures, Accessory Dwelling Units, and Accessory Uses.
2. Chapter 35 CDC, Temporary Structures and Uses.
3. Chapter 38 CDC, Additional Yard Area Required; Exceptions to Yard Requirements; Storage in Yards; Projections into Yards.
4. Chapter 41 CDC, Building Height, Structures on Steep Lots, Exceptions.
5. Chapter 42 CDC, Clear Vision Areas.
6. Chapter 44 CDC, Fences.
7. Chapter 46 CDC, O�-Street Parking, Loading and Reservoir Areas.
8. Chapter 48 CDC, Access, Egress and Circulation.
9. Chapter 52 CDC, Signs.
10. Chapter 54 CDC, Landscaping.
B. The provisions of Chapter 55 CDC, Design Review, apply to all uses except attached and/or detached single-family dwellings, cottage clusters, townhouses, manufactured homes, accessory dwelling units, residential homes and residential facilities. (Ord. 1590 § 1, 2009; Ord. 1675 § 15, 2018; Ord. 1736 § 1 (Exh. A), 2022; Ord. 1745 § 1 (Exh. A), 2023)

LOT SIZE SETBACK & HEIGHT REQUIREMENTS
10,000 sq. ft. unless an existing lot of record
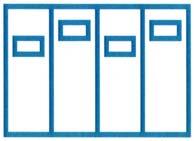
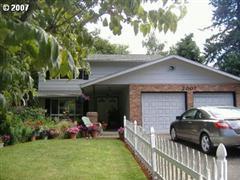






Planning & Development ∙ 22500 Salamo Rd #1000 ∙ West Linn, Oregon 97068 Telephone 503.656.4211 ∙ Fax 503. 656.4106 ∙ westlinnoregon.gov
feet) ZONE SINGLE FAMILY DETACHED UNIT SINGLE FAMILY ATTACHED UNITS DUPLEX UNITS MULTI‐FAMILY UNITS R2.1 4,000 2,700 7,000 2,100 R3 3,000 3,000 3,000 3,000 R4.5 4,500 4,000 8,000 N/A R‐5 5,000 4,500 9,000 N/A R‐7 7,000 5,500 11,000 N/A R‐10 10,000 N/A N/A N/A R‐15 15,000 N/A N/A N/A R‐20 20,000 N/A N/A N/A R‐40 40,000 N/A N/A N/A MU 4,500 4,500 4,500 4,500*
SINGLE‐FAMILY DETACHED RESIDENTIAL UNIT SINGLE‐FAMILY ATTACHED RESIDENTIAL UNIT One dwelling unit, freestanding and structurally separated from other dwelling units or buildings, located on a lot. Two dwelling units attached sid‐by side with some structural parts in common at a common property line on separate lots. DUPLEX RESIDENTIAL UNITS MULTIPLE FAMILY RESIDENTIAL UNITS Two dwelling units placed so that some stuctural parts are in common and are located on a single lot or development site. A structure containing at least three dwelling units in and vertical or horizontal arrangement located on a lot. Zoning (rev. 2010.12.30).doc 1
MINIMUM RESIDENTIAL LOT SIZES (square
*Maximum
DIMENSIONAL REQUIREMENTS BY ZONE
RESIDENTIAL
COMMERCIAL
INDUSTRIAL
(a) 20’ for garage
(b) Depends on location of building type
(c) Maxmum 20’ when fronting an arterial roadway
(d) Same as abutting residential district with at least 10’ landscaped in addition to fence.
(e) See CDC Ch. 41, R‐3 thru R10 45 ft in steep lots
(f) See CDC Ch. 41, R‐3 thru R10 45 ft in steep lots
ZONE FRONT REAR INT SIDE ST SIDE MAX BUILDING HEIGHT MIN STREET FRONTAGE FLOOR TO AREA RATIO MAX LOT COVERAGE LOT DIMENSION AVERAGE WID X DEP R2.1 20’ 20’ 5’ 15’ 45ft (b) 35’ 45% 50% 50’ x 90’ R3 15' (a) 15’ 5’ 15’ 35ft (e) 35’ 45% 50% 50’ x 75’ R4.5 20’ 20’ 5’ 15’ 35ft (e) 35’ 45% 40% 50’ x 90’ R‐5 20’ 20’ 5’ 15’ 35ft (e) 35’ 45% 40% 50’ x 90’ R‐7 20’ 20’ 7.5’ 15’ 35ft (e) 35’ 45% 35% 50’ x 90’ R‐10 20’ 20’ 7.5’ 15’ 35ft (e) 35’ 45% 35% 50’ x 90’ R‐15 20’ 20’ 7.5’ 15’ 35ft (f) 35’ 45% 30% 80’ x 90’ R‐20 20’ 20’ 7.5’ 15’ 35ft (f) 150’ 45% 25% 150’ x 90’ R‐40 30’ 30’ 10’ 30’ 35ft (f) 150’ 45% 35% 150’ x 90’ MU 12’ to 20’ 20’ (d) 12’ 12’ 2 Story or 35ft, whichever is less 35’ 40% 50’ x 90’
NC 25’ 25’ 7.5’ 15’ 35ft 35’ 50% 50’ x 90’ GC 0’ (c) 25’ 7.5’ 15’ 35ft to 45ft (b) 35’ 50% 50’ x 90’ OBC 15’ 15’ 15’ 15’ SAME AS GC 35’ 50% 35’ x 90’ MIN
CI 15’ 15’ 15’ 15’ 2 Story (35ft) to 3.5 Story (45ft) 50’ VARIES VARIES GI VARIES 2 Story (35ft) to 3.5 Story (45ft) 50’ 50% 50’ x 90’
Zoning (rev. 2010.12.30).doc 2
EXCEPTIONS
Planned Unit Development (PUD) may provide developers with the opportunity to introduce a range of housing types; including multi‐family, into a single‐family residential zone.
Lot dimension and setbacks may be modified if developed as a PUD.
If there is a dwelling on one abutting lot with a front yard of less depth then the required depth for the zone, the front yard for the lot need not exceed a depth one‐half between the depth of the abutting lot and the required front yard depth.
If there are dwellings on both abutting lots with front yard depths less that the required depth for the zone, the depth of the front yard for the intervening lot need not exceed the average depth of the front yards of the abutting lots.
On building site of over 25% grade, garages may be located within three feet of the front lot line according to Section 41.010 of the West Linn Community Development Code.
Flag lots can be created where it can be shown that no other reasonable street access is possible. (See dimensional requirements in Section 85.200(B)7 of the CDC.)
Decks, porches, balconies, bay windows and other kinds of structural features may project into yard areas. (See CDC Chapters 34 or 38 for details.)
MU district has 5,000 sq. ft. maximum ground floor size and 6,000 sq. ft. total building size
SIDE YARD TRANSITIONS
New house construction or remodels to the side wall of existing homes shall transition to homes on either side by one of two methods (A), (B) or satisfy one of the exemptions (C) (1‐6) listed below:
A. The side elevation of the house must be divided into smaller areas or planes to minimize the appearance of bulk when viewed from the neighboring properties or a side street. When the side elevation of the house is more than 700 square feet in area, the elevation must be divided into distinct planes of 700 square feet or less. For the purpose of the standard, a distinct plane is created when there is a recessed or projecting section of the structure, that projects or recedes a least two feet, for a length of at least six feet.
Side elevation
Two-foot pop out
700 square foot of vertical space of elevation (any combination of height x width) requires a two‐foot indentation or pop out.
B. The height of the sidewall shall not exceed 22 feet measured from grade at the mid‐point of the sidewall to the eaves. Sidewall can resume vertically after minimum 7.5’ setback. 22 feet 7.5 feet
Sidewalls less than 22 feet high to eaves from average grade are exempt from popout/indentation requirement. Sidewall can resume vertically if set back 7.5 feet.
Zoning (rev. 2010.12.30).doc 3
C. Exemptions
1. The side of homes that are built 20 feet or more from the side lot line.
2. Homes on steep lots where the peak of the roof would be more than 24 feet above the average street grade.
3. Homes on narrow lots 50 feet wide or less shall be allowed a minimum side‐to‐side width of 30 feet for floors above the first floor. The 30‐foot wide floor shall be able to accommodate a nine‐foot floor‐to‐ceiling measurement on the second floor.
4. Homes whose side yard are contiguous to an open space, unbuildable area, or non‐residentially zoned lands are exempt. (No exemption if adjacent to a park.)
5. Houses that have the gable end facing the side lot line are exempt.
6. Replacement in kind of building materials on the sidewall of an existing house. For example, the replacement of siding would be exempt.
EXEMPTIONS FROM SIDE WALL STANDARD
Homes that are built 20’ or more from the side lot line 1.
Homes on steep lots where the roof would be no more than 24’ above average grade 2.
Zoning (rev. 2010.12.30).doc 4
Homes on lots 50’ wide or less can have second floor width of at least 50 feet 3.
4.
Home next to open space, etc.
Homes with the gable end facing the side lot line
5.
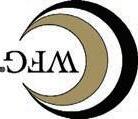
GC GC OBC OBC R10 R20 R20 R4.5 R4.5 R4.5 R5 R5 MCKILLICANST ELL I O T T S T AMY ST H O L M E S S T WILLAMETTEDR BROADWAYST LEWISST WEBBSTWESTAST EASY S T BUSEST SKYLINEDR WILLSONST F A I L I N G S T HOOD ST G EE R ST IRVI N G ST CUSHMAN DR TERRACEDR CLARK ST RIVER ST PERRINST BURNSST SKYLINECIR GARDENST HEATERCT HOLLO W E L L ST BOLTONST ROBERTMOOREST KST MCKILLICANLN FIRSTCT TMTHOOD ER HOLLY ST CAUFIELDST CASCADEST This map is a copy of public record and is provided solely for information purposes. WFG National Title assumes no liability for variations, if any, in dimensions, area or location of the premises or the location of improvements. Customer Service Department 12909 SW 68th Parkway, Suite 350 Portland, OR 97223 (503) 603-1700 cs@wfgnationaltitle.com 0190380 95 Feet Zoning Subject Property Tax Lots Mixed Use Residential Single Family ²
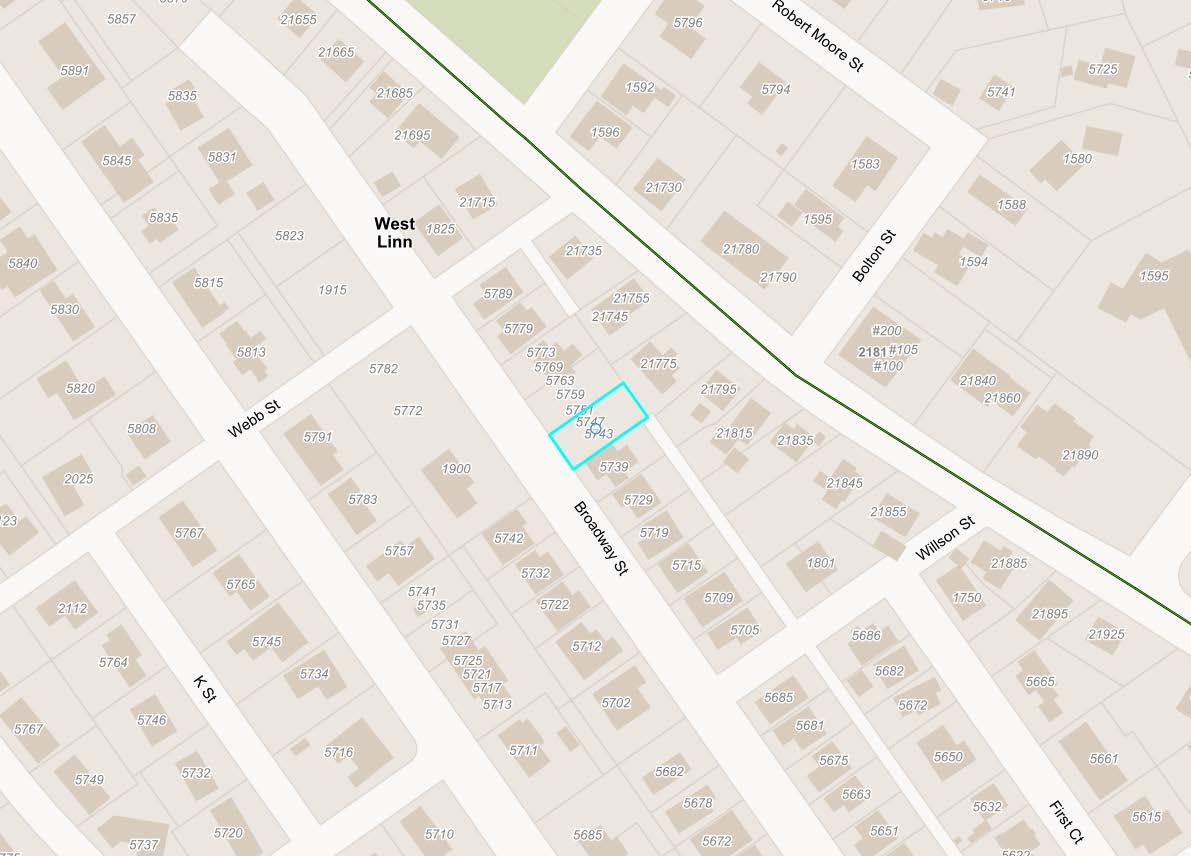
Objectid: 89894
PrimaryAddress: 5749 Broadway St, West Linn, 97068
Jurisdiction: West Linn (https://westlinnoregon.gov)
Map Number: 22E30CB
Taxlot Number: 22E30CB01800
Parcel Number: 00566827
Document Number: 2018-048150
Census Tract: 020600
Landclass: 101
Assessment
EstimatedAcres: 0.12
CurrentYearAssessed Value: $82,574.00
Market Building Value: $0.00
Market Land Value: $156,606.00
Market Total Value: $156,606.00
Sale Price: $290,000.00
Doc Date: 08/01/2018
Doc Type: X
Taxcode: 003002
Schools
Elementary School
Bolton Primary (https://www.wlwv.k12.or.us/Domain/11)
WestLinn/Wilsonville 5933 Holmes St, West Linn, 97068
503-673-7050
Middle School
Athey Rosemont Choice (http://www.wlwv.k12.or.us/Domain/15)
WestLinn/Wilsonville 20001 Salamo Rd, West Linn, 97068
503-673-7550
High School
West Linn High (https://www.wlwv.k12.or.us/wlhs)
WestLinn/Wilsonville 5464 WestASt, West Linn, 97068
503-673-7800
Public Safety
Nearest Police Station
West Linn Police
Nearest Fire Station
Bolton Station #58 6050 Failing St, West Linn 97068
Tualatin Valley Fire & Rescue
Zoning & Development
Designation: Contact City
Urban Growth Boundary: METRO UGB
Voting
Voting Precincts: 133
State House District: 37
State Senate District: 19
Congressional District: 5
Utilities & Districts
Community Planning Organization
City (http://www.westlinnoregon.gov)
Sanitary Hauler
West Linn Refuse & Recycle (https://clackamas.us/recycling/garbage/company.html)
School District
West Linn/Wilsonville (http://www.wlwv.k12.or.us)
Sewer District
Tri-City Service District (https://www.clackamas.us/wes)
Environmental & Hazards
Flood
Likely not in a flood zone.
Wildfire
Your risk may be the lowest.
Earthquake Hazard
You may be at a lower risk.
Soils
91B - Woodburn Silt Loam, 3To 8 Percent Slopes
89D - Witzel Very Stony Silt Loam, 3To 40 Percent Slopes
Approximate Elevation
181.00 ft
North Folk Dam Failure
Most likely not at risk of flooding due to dam failure
River Mill Dam Failure
Most likely not at risk of flooding due to dam failure
Timothy Dam Failure
Most likely not at risk of flooding due to dam failure
Parks
Nearby
Burnside Park (https://westlinnoregon.gov/parksrec/burnside-park)
1375 Buck St, West Linn
0.37 miles
Goat Island West Linn
0.43 miles
Hammerle Park (https://westlinnoregon.gov/parksrec/hammerle-park)
1505 Lewis St, West Linn
0.15 miles
Maddax Woods (https://westlinnoregon.gov/parksrec/maddax-woods)
5785 River St, West Linn
0.24 miles
Wilderness Park (https://westlinnoregon.gov/parksrec/wilderness-park)
22101 Clark St, West Linn
0.39 miles
Documents
District Maps
State House District (https://dochub.clackamas.us/documents/drupal/b5a02bd9-1e1a-4f4a-a15b6e46adefacbd)
Surveyor Documents
Survey - SN1916-009 (https://maps.clackamas.us/survey/PSImages/2S1E/31/SN1916-009.tif)
Survey - SN1920-010 (https://maps.clackamas.us/survey/PSImages/2S2E/30/SN1920-010.tif)
Survey - SN2023-109 (https://maps.clackamas.us/survey/PSImages/2S2E/30/SN2023-109.tif)
Plat - 0368 (https://maps.clackamas.us/survey/SDImages/2S2E/30/0368-P1.tif)
Plat - 0368 (https://maps.clackamas.us/survey/SDImages/2S2E/30/0368-P2.tif)
Plat - 0495 (https://maps.clackamas.us/survey/SDImages/2S2E/30/0495.tif)
Survey - SN1924-002 (https://maps.clackamas.us/survey/SDImages/2S2E/30/SN1924-002.tif)
Assessor Documents
Taxmap - 2S2E30CB (https://maps.clackamas.us/taxmap/03_2s2e30cb.pdf)
Disclaimer & Liability
The information and maps accessed through this web site provide a visual display for your convenience using data from Clackamas County's Geographic Information System. Every reasonable effort has been made to assure the accuracy of the maps and associated data from several sources. Clackamas County makes no warranty, representation or guarantee as to the content, sequence, accuracy, timeliness or completeness of any of the data provided herein. Clackamas County explicitly disclaims any representations and warranties, including, without limitation, the implied warranties of merchantability and fitness for a particular purpose. Clackamas County shall assume no liability for any errors, omissions, or inaccuracies in the information provided regardless of how caused. Clackamas County assumes no liability for any decisions made or actions taken or not taken by the user of this information or data furnished hereunder. Users are strongly advised to verify from authoritative sources any information displayed in this application before making decisions.
Liability Statement (http://www.clackamas.us/liability.html)

Objectid: 143886
PrimaryAddress: 5769 Broadway St, West Linn, 97068
Jurisdiction: West Linn (https://westlinnoregon.gov)
Map Number: 22E30CB
Taxlot Number: 22E30CB01900
Parcel Number: 00566836
Document Number: 2018-048150
Census Tract: 020600
Landclass: 101
Assessment
EstimatedAcres: 0.12
CurrentYearAssessed Value: $74,467.00
Market Building Value: $0.00
Market Land Value: $211,855.00
Market Total Value: $211,855.00
Sale Price: $290,000.00
Doc Date: 08/01/2018
Doc Type: S
Taxcode: 003002
Schools
Elementary School
Bolton Primary (https://www.wlwv.k12.or.us/Domain/11)
WestLinn/Wilsonville 5933 Holmes St, West Linn, 97068
503-673-7050
Middle School
Athey Rosemont Choice (http://www.wlwv.k12.or.us/Domain/15)
WestLinn/Wilsonville 20001 Salamo Rd, West Linn, 97068
503-673-7550
High School
West Linn High (https://www.wlwv.k12.or.us/wlhs)
WestLinn/Wilsonville 5464 WestASt, West Linn, 97068
503-673-7800
Public Safety
Nearest Police Station
West Linn Police
Nearest Fire Station
Bolton Station #58 6050 Failing St, West Linn 97068
Tualatin Valley Fire & Rescue
Zoning & Development
Designation: Contact City
Urban Growth Boundary: METRO UGB
Voting
Voting Precincts: 133
State House District: 37
State Senate District: 19
Congressional District: 5
Utilities & Districts
Community Planning Organization
City (http://www.westlinnoregon.gov)
Sanitary Hauler
West Linn Refuse & Recycle (https://clackamas.us/recycling/garbage/company.html)
School District
West Linn/Wilsonville (http://www.wlwv.k12.or.us)
Sewer District
Tri-City Service District (https://www.clackamas.us/wes)
Environmental & Hazards
Flood
Likely not in a flood zone.
Wildfire
Your risk may be the lowest.
Earthquake Hazard
You may be at a lower risk.
Soils
91B - Woodburn Silt Loam, 3To 8 Percent Slopes
89D - Witzel Very Stony Silt Loam, 3To 40 Percent Slopes
Approximate Elevation
174.00 ft
North Folk Dam Failure
Most likely not at risk of flooding due to dam failure
River Mill Dam Failure
Most likely not at risk of flooding due to dam failure
Timothy Dam Failure
Most likely not at risk of flooding due to dam failure
Parks
Nearby
Burnside Park (https://westlinnoregon.gov/parksrec/burnside-park)
1375 Buck St, West Linn
0.36 miles
Goat Island West Linn
0.42 miles
Hammerle Park (https://westlinnoregon.gov/parksrec/hammerle-park)
1505 Lewis St, West Linn
0.13 miles
Maddax Woods (https://westlinnoregon.gov/parksrec/maddax-woods)
5785 River St, West Linn
0.23 miles
Wilderness Park (https://westlinnoregon.gov/parksrec/wilderness-park)
22101 Clark St, West Linn
0.39 miles
Documents
District Maps
State House District (https://dochub.clackamas.us/documents/drupal/b5a02bd9-1e1a-4f4a-a15b6e46adefacbd)
Surveyor Documents
Survey - SN1916-009 (https://maps.clackamas.us/survey/PSImages/2S1E/31/SN1916-009.tif)
Survey - SN1920-010 (https://maps.clackamas.us/survey/PSImages/2S2E/30/SN1920-010.tif)
Survey - SN2023-109 (https://maps.clackamas.us/survey/PSImages/2S2E/30/SN2023-109.tif)
Plat - 0368 (https://maps.clackamas.us/survey/SDImages/2S2E/30/0368-P1.tif)
Plat - 0368 (https://maps.clackamas.us/survey/SDImages/2S2E/30/0368-P2.tif)
Plat - 0495 (https://maps.clackamas.us/survey/SDImages/2S2E/30/0495.tif)
Survey - SN1924-002 (https://maps.clackamas.us/survey/SDImages/2S2E/30/SN1924-002.tif)
Assessor Documents
Taxmap - 2S2E30CB (https://maps.clackamas.us/taxmap/03_2s2e30cb.pdf)
Disclaimer & Liability
The information and maps accessed through this web site provide a visual display for your convenience using data from Clackamas County's Geographic Information System. Every reasonable effort has been made to assure the accuracy of the maps and associated data from several sources. Clackamas County makes no warranty, representation or guarantee as to the content, sequence, accuracy, timeliness or completeness of any of the data provided herein. Clackamas County explicitly disclaims any representations and warranties, including, without limitation, the implied warranties of merchantability and fitness for a particular purpose. Clackamas County shall assume no liability for any errors, omissions, or inaccuracies in the information provided regardless of how caused. Clackamas County assumes no liability for any decisions made or actions taken or not taken by the user of this information or data furnished hereunder. Users are strongly advised to verify from authoritative sources any information displayed in this application before making decisions.
Liability Statement (http://www.clackamas.us/liability.html)

Objectid: 134392
PrimaryAddress: 5759 Broadway St, West Linn, 97068
Jurisdiction: West Linn (https://westlinnoregon.gov)
Map Number: 22E30CB
Taxlot Number: 22E30CB01901
Parcel Number: 05032700
Document Number: 2018-048150
Census Tract: 020600
Landclass: 100
Assessment
EstimatedAcres: 0.12
CurrentYearAssessed Value: $45,817.00
Market Building Value: $0.00
Market Land Value: $156,606.00
Market Total Value: $156,606.00
Sale Price: $290,000.00
Doc Date: 08/01/2018
Doc Type: M
Taxcode: 003002
Schools
Elementary School
Bolton Primary (https://www.wlwv.k12.or.us/Domain/11)
WestLinn/Wilsonville 5933 Holmes St, West Linn, 97068
503-673-7050
Middle School
Athey Rosemont Choice (http://www.wlwv.k12.or.us/Domain/15)
WestLinn/Wilsonville 20001 Salamo Rd, West Linn, 97068
503-673-7550
High School
West Linn High (https://www.wlwv.k12.or.us/wlhs)
WestLinn/Wilsonville 5464 WestASt, West Linn, 97068
503-673-7800
Public Safety
Nearest Police Station
West Linn Police
Nearest Fire Station
Bolton Station #58 6050 Failing St, West Linn 97068
Tualatin Valley Fire & Rescue
Zoning & Development
Designation: Contact City
Urban Growth Boundary: METRO UGB
Voting
Voting Precincts: 133
State House District: 37
State Senate District: 19
Congressional District: 5
Utilities & Districts
Community Planning Organization
City (http://www.westlinnoregon.gov)
Sanitary Hauler
West Linn Refuse & Recycle (https://clackamas.us/recycling/garbage/company.html)
School District
West Linn/Wilsonville (http://www.wlwv.k12.or.us)
Sewer District
Tri-City Service District (https://www.clackamas.us/wes)
Environmental & Hazards
Flood
Likely not in a flood zone.
Wildfire
Your risk may be the lowest.
Earthquake Hazard
You may be at a lower risk.
Soils
91B - Woodburn Silt Loam, 3To 8 Percent Slopes
89D - Witzel Very Stony Silt Loam, 3To 40 Percent Slopes
Approximate Elevation
173.00 ft
North Folk Dam Failure
Most likely not at risk of flooding due to dam failure
River Mill Dam Failure
Most likely not at risk of flooding due to dam failure
Timothy Dam Failure
Most likely not at risk of flooding due to dam failure
Parks
Nearby
Burnside Park (https://westlinnoregon.gov/parksrec/burnside-park)
1375 Buck St, West Linn
0.36 miles
Goat Island West Linn
0.42 miles
Hammerle Park (https://westlinnoregon.gov/parksrec/hammerle-park)
1505 Lewis St, West Linn
0.14 miles
Maddax Woods (https://westlinnoregon.gov/parksrec/maddax-woods)
5785 River St, West Linn
0.23 miles
Wilderness Park (https://westlinnoregon.gov/parksrec/wilderness-park)
22101 Clark St, West Linn
0.39 miles
Documents
District Maps
State House District (https://dochub.clackamas.us/documents/drupal/b5a02bd9-1e1a-4f4a-a15b6e46adefacbd)
Surveyor Documents
Survey - SN1916-009 (https://maps.clackamas.us/survey/PSImages/2S1E/31/SN1916-009.tif)
Survey - SN1920-010 (https://maps.clackamas.us/survey/PSImages/2S2E/30/SN1920-010.tif)
Survey - SN2023-109 (https://maps.clackamas.us/survey/PSImages/2S2E/30/SN2023-109.tif)
Plat - 0368 (https://maps.clackamas.us/survey/SDImages/2S2E/30/0368-P1.tif)
Plat - 0368 (https://maps.clackamas.us/survey/SDImages/2S2E/30/0368-P2.tif)
Plat - 0495 (https://maps.clackamas.us/survey/SDImages/2S2E/30/0495.tif)
Survey - SN1924-002 (https://maps.clackamas.us/survey/SDImages/2S2E/30/SN1924-002.tif)
Assessor Documents
Taxmap - 2S2E30CB (https://maps.clackamas.us/taxmap/03_2s2e30cb.pdf)
Disclaimer & Liability
The information and maps accessed through this web site provide a visual display for your convenience using data from Clackamas County's Geographic Information System. Every reasonable effort has been made to assure the accuracy of the maps and associated data from several sources. Clackamas County makes no warranty, representation or guarantee as to the content, sequence, accuracy, timeliness or completeness of any of the data provided herein. Clackamas County explicitly disclaims any representations and warranties, including, without limitation, the implied warranties of merchantability and fitness for a particular purpose. Clackamas County shall assume no liability for any errors, omissions, or inaccuracies in the information provided regardless of how caused. Clackamas County assumes no liability for any decisions made or actions taken or not taken by the user of this information or data furnished hereunder. Users are strongly advised to verify from authoritative sources any information displayed in this application before making decisions.
Liability Statement (http://www.clackamas.us/liability.html)
Topography
CUSTOM
MAPS

Water Features
Aerial
Aerial Environmental
Community
Transit
Vacant Land
The information contained is provided by WFG’s Customer Service Department to our customers, and while deemed reliable, is not guaranteed.

LEWISST WEBBST WILLAMETTEDR WESTAST TERRACEDR WILLSONST BROADWAYST BOLTONST ROBERTMOOREST FIRSTCT KST 220 240 120 130 125 255 245 135 250 130 185 130 220 195 225 295 155 290 285 280 275 270 250 190 265 160 195 260 200 205 210 215 140 135 145 150 230 165 170 175 235 180 300 110 290 270 280 260 120 250 130 140 240 150 230 160 210 220 200 170 190 180 This map is a copy of public record and is provided solely for information purposes. WFG National Title assumes no liability for variations, if any, in dimensions, area or location of the premises or the location of improvements. Customer Service Department 12909 SW 68th Parkway, Suite 350 Portland, OR 97223 (503) 603-1700 cs@wfgnationaltitle.com 06012030Feet Contours Tax Lots Subject Property 5' Contours ²

MCKILLICANST ELL I O T T S T AMY ST H O L M E S S T WILLAMETTEDR BROADWAYST LEWISST WEBBSTWESTAST EASY S T BUSEST SKYLINEDR WILLSONST F A I L I N G S T HOOD ST G EE R ST IRVI N G ST CUSHMAN DR TERRACEDR CLARK ST RIVER ST PERRINST BURNSST SKYLINECIR GARDENST HEATERCT HOLLO W E L L ST BOLTONST ROBERTMOOREST KST MCKILLICANLN FIRSTCT TMTHOOD ER HOLLY ST CAUFIELDST CASCADEST This map is a copy of public record and is provided solely for information purposes. WFG National Title assumes no liability for variations, if any, in dimensions, area or location of the premises or the location of improvements. Customer Service Department 12909 SW 68th Parkway, Suite 350 Portland, OR 97223 (503) 603-1700 cs@wfgnationaltitle.com 0190380 95 Feet Flood Plain Tax Lots Subject Property Streams Flood Plain Wetlands Rivers ²

LEWISST WEBBST WILLAMETTEDR WESTAST TERRACEDR WILLSONST BROADWAYST BOLTONST ROBERTMOOREST FIRSTCT KST This map is a copy of public record and is provided solely for information purposes. WFG National Title assumes no liability for variations, if any, in dimensions, area or location of the premises or the location of improvements. Customer Service Department 12909 SW 68th Parkway, Suite 350 Portland, OR 97223 (503) 603-1700 cs@wfgnationaltitle.com 06012030Feet Aerial Subject Property Tax Lots ²

LEWISST WEBBST WILLAMETTEDR WESTAST TERRACEDR WILLSONST BROADWAYST BOLTONST ROBERTMOOREST FIRSTCT KST 220 240 120 130 125 255 245 135 250 130 185 130 220 195 225 295 155 290 285 280 275 270 250 190 265 160 195 26 0 200 205 210 215 140 135 145 150 230 165 170 175 235 180 This map is a copy of public record and is provided solely for information purposes. WFG National Title assumes no liability for variations, if any, in dimensions, area or location of the premises or the location of improvements. Customer Service Department 12909 SW 68th Parkway, Suite 350 Portland, OR 97223 (503) 603-1700 cs@wfgnationaltitle.com 06012030Feet Aerial Topo Tax Lots Subject Property 5' Contours ²

West Linn Montessori School West Linn Community Preschool Bolton Primary Atlas Immersion AcademyWest Linn West Linn High Sunset Primary SunGarden Montessori SUNSET McLOUGHLIN TWO RIVERS PARKER CREST
ROSEMONT SUMMIT
This map is a copy of public record and is provided solely for information purposes. WFG National Title assumes no liability for variations, if any, in dimensions, area or location of the premises or the location of improvements. Customer Service Department 12909 SW 68th Parkway, Suite 350 Portland, OR 97223 (503) 603-1700 cs@wfgnationaltitle.com 0420840210Feet Community Tax Lots Subject Property 8 9 : Fire Stations n Hospitals n Schools n Libraries Neighborhoods Rivers Park ²
BOLTON
GLADSTONE

BON NET DR WESTAST KNOX ST MCKILLICANST BROADWAYST WILLAMETTEDR SUSSEXST ELLI OTT ST OXFORDST TERRITORIAL DR HO LME S ST TOMPKINS S T W O O DWIN D S CT AMY ST KINGST LEWISST HAMMERLE ST B A R L OW S T WEBBST GLORIA DR BUCK ST BUCK ST DAVE NPO RT S T RANDALL ST A T K I N S O N S T CASON ST EASYST LEWTHWAITE ST BUSEST F A I L I N G S T SKYLINEDR OREGON CITY BLVD BUSESTWILLAMETTEDR-I205FWYRAMPSB WILLSONST FIRWOODDR HOOD ST FIRWOODCT BITTNER ST EX ETE R S T CUSHMAN DR TERRACEDR C A U F I E L D S T CLARK ST CROWN CT BARC LAY ST BRIDGE V I E WD R IRVING ST ATK I NS O N S T CAUFIELD ST G EER S T BELLAST B ARC L AY ST RANDALL ST TOMPKINSCT PERRINST TOMPKINS ST BURNSST SKYLINE CIR RIVERST KOBU K CT B ARCLAY S T CROW N ST GARDENST HEATERCT WAKEROB IN CT HOLL O W E L L S T O R E G O N C I T Y L O O P EVERGREEN DR BOLTONST SI NCLAI R ST GROVE ST EDGEWATER CT FAWNCT MOOREROBERT ST KST MCKILLICANLN FIRSTCT MTHOOD TER I205 FWY-WILLAMETTEDR RAMPNB PRO S P E C T S T HOLLY ST I205 FWY-WILLAMETTE DR RAMP SB CASCADEST TTEMALLIW E DR-I205 FWYRAM P W B DAHL PARK RD WILLAMETTE DRI205FWYRAMPNB W I NDSOR TE R GROVE ST Burnside Park Camassia Natural Area Clackamette Park Dahl Beach Goat Island Goat Island Hammerle Park Maddax Woods McLean Park and House Meldrum Bar Park Parkside Open Space Parkside Open Space Renaissance Open Space West Bridge Park West Bridge Park Wilderness Park This map is a copy of public record and is provided solely for information purposes. WFG National Title assumes no liability for variations, if any, in dimensions, area or location of the premises or the location of improvements. Customer Service Department 12909 SW 68th Parkway, Suite 350 Portland, OR 97223 (503) 603-1700 cs@wfgnationaltitle.com 0320640160Feet Transit Tax Lots Subject Property X Bus Stops X Light Rail Stops Æ Park & Ride n Transit Centers Bike Routes Bus Lines Light Rail OHSU Tram Park ²

MCKILLICANST ELL I O T T S T AMY ST H O L M E S S T WILLAMETTEDR BROADWAYST LEWISST WEBBSTWESTAST EASY S T BUSEST SKYLINEDR WILLSONST F A I L I N G S T HOOD ST G EE R ST IRVI N G ST CUSHMAN DR TERRACEDR C L A R K S T RIVER ST PERRINST BURNSST SKYLINECIR GARDENST HEATERCT HOLLO W E L L ST BOLTONST ROBERTMOOREST KST MCKILLICANLN FIRSTCT TMTHOOD ER HOLLY ST CAUFIELDST CASCADEST
Park Goat Island Goat Island
Park
Woods Wilderness Park This map is a copy of public record and is provided solely for information purposes. WFG National Title assumes no liability for variations, if any, in dimensions, area or location of the premises or the location of improvements. Customer Service Department 12909 SW 68th Parkway, Suite 350 Portland, OR 97223 (503) 603-1700 cs@wfgnationaltitle.com 0190380 95 Feet Vacant Tax Lots Subject Property Vacant Lots Park ²
Burnside
Hammerle
Maddax
COMMUNITY

Demographics Traffic Counts
The information contained is provided by WFG’s Customer Service Department to our customers, and while deemed reliable, is not guaranteed.
INFORMATION

Broadway St, West Linn, OR 97068


Broadway St, West
OR 97068 Sitewise Online Pop-Facts: Demographic Quick Facts Pop-Facts: Demographic Quick Facts Broadway St, West Linn, OR 97068 0 - 1 mi Population 2028 Projection 9,975 2023 Estimate 9,657 2020 Census 9,390 2010 Census 8,268 Growth 2023-2028 3.29% Growth 2020-2023 2.85% Growth 2010-2020 13.56% Households 2028 Projection 3,797 2023 Estimate 3,697 2020 Census 3,608 2010 Census 3,234 Growth 2023-2028 2.70% Growth 2020-2023 2.46% Growth 2010-2020 10.37% 2023 Estimated Population by Single-Classification Race 9,657 White Alone 7,820 80.98% Black or African American Alone 110 1.14% American Indian and Alaska Native Alone 44 0.46% Asian Alone 426 4.41% Native Hawaiian and Other Pacific Islander Alone 18 0.19% Some Other Race Alone 269 2.79% Two or More Races 970 10.05% 2023 Estimated Population by Ethnicity (Hispanic or Latino) 9,657 Hispanic or Latino 849 8.79% Not Hispanic or Latino 8,808 91.21% 2023 Occupied Housing Units by Tenure 3,697 Owner-Occupied 2,642 71.46% Renter-Occupied 1,055 28.54% 2023 Average Household Size 2.59
Linn,

LLC 2023. All rights reserved. Broadway
2023 Est. Households by Household Income 3,697 Income Less than $15,000 125 3.39% Income $15,000 to $24,999 192 5.20% Income $25,000 to $34,999 289 7.81% Income $35,000 to $49,999 390 10.56% Income $50,000 to $74,999 518 14.01% Income $75,000 to $99,999 449 12.14% Income $100,000 to $124,999 250 6.76% Income $125,000 to $149,999 276 7.45% Income $150,000 to $199,999 415 11.24% Income $200,000 to $249,999 237 6.41% Income $250,000 to $499,999 338 9.15% Income $500,000 or more 218 5.89% 2023 Est. Average Household Income $144,350 2023 Est. Median Household Income $93,607 2023 Median HH Inc. by Single-Classification Race White Alone $97,484 Black or African American Alone $30,596 American Indian and Alaska Native Alone $54,499 Asian Alone $142,578 Native Hawaiian and Other Pacific Islander Alone $49,328 Some Other Race Alone $50,874 Two or More Races $57,782 Hispanic or Latino $52,881 Not Hispanic or Latino $96,778
Sitewise
Demographic Quick Facts Pop-Facts: Demographic Quick Facts Broadway St, West Linn, OR 97068 0 - 1 mi
Copyright © Claritas,
St, West Linn, OR 97068
Online Pop-Facts:

Sitewise Online Pop-Facts: Population Quick Facts Pop-Facts: Population Quick Facts Broadway St, West Linn, OR 97068 0 - 1 mi Population 2028 Projection 9,975 2023 Estimate 9,657 2020 Census 9,390 2010 Census 8,268 Growth 2023-2028 3.29% Growth 2020-2023 2.85% Growth 2010-2020 13.56% 2023 Est. Population by Age 9,657 Age 0 to 4 478 4.95% Age 5 to 9 543 5.62% Age 10 to 14 599 6.20% Age 15 to 17 371 3.84% Age 18 to 20 333 3.45% Age 21 to 24 446 4.62% Age 25 to 34 1,121 11.61% Age 35 to 44 1,201 12.44% Age 45 to 54 1,328 13.75% Age 55 to 64 1,365 14.14% Age 65 to 74 1,249 12.94% Age 75 to 84 501 5.19% Age 85 and over 122 1.26% Age 16 and over 7,915 81.96% Age 18 and over 7,666 79.39% Age 21 and over 7,334 75.94% Age 65 and over 1,872 19.39% 2023 Est. Median Age 42.81 2023 Est. Average Age 41.77
Broadway St, West Linn, OR 97068

2023 Est. Population by Single-Classification Race 9,657 White Alone 7,820 80.98% Black or African American Alone 110 1.14% American Indian and Alaska Native Alone 44 0.46% Asian Alone 426 4.41% Native Hawaiian and Other Pacific Islander Alone 18 0.19% Some Other Race Alone 269 2.79% Two or More Races 970 10.05% 2023 Est. Population by Ethnicity (Hispanic or Latino) 9,657 Hispanic or Latino 849 8.79% Not Hispanic or Latino 8,808 91.21% 2023 Est. Population by Sex 9,657 Male 4,847 50.20% Female 4,810 49.80% Copyright
Broadway St, West Linn, OR 97068 Sitewise Online Pop-Facts: Population Quick Facts Pop-Facts: Population Quick Facts Broadway St, West Linn, OR 97068 0 - 1 mi
© Claritas, LLC 2023. All rights reserved.

Broadway St, West Linn, OR 97068 Sitewise Online Pop-Facts: Household Quick Facts Pop-Facts: Household Quick Facts Broadway St, West Linn, OR 97068 0 - 1 mi Households 2028 Projection 3,797 2023 Estimate 3,697 2020 Census 3,608 2010 Census 3,234 Growth 2023-2028 2.70% Growth 2020-2023 2.46% Growth 2010-2020 11.57% 2023 Est. Households by Household Income 3,697 Income Less than $15,000 125 3.39% Income $15,000 to $24,999 192 5.20% Income $25,000 to $34,999 289 7.81% Income $35,000 to $49,999 390 10.56% Income $50,000 to $74,999 518 14.01% Income $75,000 to $99,999 449 12.14% Income $100,000 to $124,999 250 6.76% Income $125,000 to $149,999 276 7.45% Income $150,000 to $199,999 415 11.24% Income $200,000 to $249,999 237 6.41% Income $250,000 to $499,999 338 9.15% Income $500,000 or more 218 5.89% 2023 Est. Average Household Income $144,350 2023 Est. Median Household Income $93,607 2023 Median HH Inc. by Single-Classification Race White Alone $97,484 Black or African American Alone $30,596 American Indian and Alaska Native Alone $54,499 Asian Alone $142,578 Native Hawaiian and Other Pacific Islander Alone $49,328 Some Other Race Alone $50,874 Two or More Races $57,782 Hispanic or Latino $52,881 Not Hispanic or Latino $96,778 2023 Est. Households by Household Type 3,697 Family Households 2,587 69.98% Nonfamily Households 1,110 30.02% 2023 Est. Group Quarters Population 64

2023 Est. Households by Household Size 3,697 1-person 980 26.50% 2-person 1,341 36.28% 3-person 452 12.23% 4-person 579 15.66% 5-person 158 4.29% 6-person 26 0.70% 7-or-more-person 161 4.34% 2023 Est. Average Household Size 2.59
Sitewise Online Pop-Facts: Household Quick Facts Pop-Facts: Household Quick Facts Broadway St, West Linn, OR 97068 0 - 1 mi
Broadway St, West Linn, OR 97068

2023 Est. HHs by Type by Presence of Own Children 2,587 Married-Couple Family, own children 887 34.28% Married-Couple Family, no own children 1,169 45.19% Male Householder, own children 76 2.94% Male Householder, no own children 68 2.64% Female Householder, own children 237 9.15% Female Householder, no own children 150 5.80% Copyright
Broadway St, West
Sitewise Online Pop-Facts: Household Quick Facts Pop-Facts: Household Quick Facts Broadway St, West Linn, OR 97068 0 - 1 mi
© Claritas, LLC 2023. All rights reserved.
Linn, OR 97068

Sitewise Online Pop-Facts: Demographic Snapshot (Part 1) Pop-Facts: Demographic Snapshot (Part 1) Broadway St, West Linn, OR 97068 0 - 1 mi Population 2028 Projection 9,975 2023 Estimate 9,657 2020 Census 9,390 2010 Census 8,268 Growth 2023-2028 3.29% Growth 2020-2023 2.85% Growth 2010-2020 13.56% 2023 Est. Population by Single-Classification Race 9,657 White Alone 7,820 80.98% Black or African American Alone 110 1.14% American Indian and Alaska Native Alone 44 0.46% Asian Alone 426 4.41% Native Hawaiian and Other Pacific Islander Alone 18 0.19% Some Other Race Alone 269 2.79% Two or More Races 970 10.05% 2023 Est. Population Hispanic or Latino by Origin 9,657 Not Hispanic or Latino 8,808 91.21% Hispanic or Latino 849 8.79% Hispanic or Latino by Origin 849 Mexican 409 48.15% Puerto Rican 145 17.09% Cuban 2 0.24% All Other Hispanic or Latino 293 34.53% 2023 Est. Hisp. or Latino Pop by Single-Classification Race 849 White Alone 272 32.03% Black or African American Alone 4 0.41% American Indian and Alaska Native Alone 14 1.64% Asian Alone 4 0.42% Native Hawaiian and Other Pacific Islander Alone 1 0.13% Some Other Race Alone 210 24.72% Two or More Races 345 40.64%
Broadway St, West Linn, OR 97068

2023 Est. Pop by Race, Asian Alone, by Category 426 Chinese, except Taiwanese 81 19.08% Filipino 100 23.37% Japanese 49 11.53% Asian Indian 26 6.11% Korean 37 8.67% Vietnamese 8 1.96% Cambodian 97 22.81% Hmong 0 0.00% Laotian 5 1.28% Thai 2 0.55% All other Asian Races, including 2 or more 20 4.65% 2023 Est. Pop Age 5+ by Language Spoken At Home 9,179 Speak only English 7,974 86.88% Speak Asian or Pacific Island Language 299 3.26% Speak IndoEuropean Language 418 4.56% Speak Spanish 414 4.51% Speak Other Language 74 0.80%
Sitewise Online
Demographic Snapshot
Demographic Snapshot (Part 1) Broadway St, West Linn, OR 97068 0 - 1 mi
Broadway St, West Linn, OR 97068
Pop-Facts:
(Part 1) Pop-Facts:

Broadway St, West Linn, OR 97068
2023 Est. Population by Sex 9,657 Male 4,847 50.20% Female 4,810 49.80% 2023 Est. Population by Age 9,657 Age 0 to 4 478 4.95% Age 5 to 9 543 5.62% Age 10 to 14 599 6.20% Age 15 to 17 371 3.84% Age 18 to 20 333 3.45% Age 21 to 24 446 4.62% Age 25 to 34 1,121 11.61% Age 35 to 44 1,201 12.44% Age 45 to 54 1,328 13.75% Age 55 to 64 1,365 14.14% Age 65 to 74 1,249 12.94% Age 75 to 84 501 5.19% Age 85 and over 122 1.26% Age 16 and over 7,915 81.96% Age 18 and over 7,666 79.39% Age 21 and over 7,334 75.94% Age 65 and over 1,872 19.39% 2023 Est. Median Age 42.81 2023 Est. Average Age 41.77
Sitewise Online Pop-Facts: Demographic Snapshot (Part 1) Pop-Facts: Demographic Snapshot (Part 1) Broadway St, West Linn, OR 97068 0 - 1 mi

Broadway St, West Linn, OR 97068 Sitewise Online
Pop-Facts: Demographic Snapshot (Part 1) Pop-Facts:
2023 Est. Male Population by Age 4,847 Age 0 to 4 243 5.02% Age 5 to 9 280 5.79% Age 10 to 14 325 6.71% Age 15 to 17 197 4.07% Age 18 to 20 180 3.72% Age 21 to 24 234 4.83% Age 25 to 34 593 12.24% Age 35 to 44 590 12.18% Age 45 to 54 659 13.59% Age 55 to 64 663 13.68% Age 65 to 74 598 12.34% Age 75 to 84 234 4.83% Age 85 and over 49 1.01% 2023 Est. Median Age, Male 41.26 2023 Est. Average Age, Male 40.78 2023 Est. Female Population by Age 4,810 Age 0 to 4 235 4.88% Age 5 to 9 262 5.45% Age 10 to 14 274 5.69% Age 15 to 17 173 3.60% Age 18 to 20 153 3.17% Age 21 to 24 212 4.41% Age 25 to 34 528 10.98% Age 35 to 44 611 12.70% Age 45 to 54 669 13.90% Age 55 to 64 702 14.60% Age 65 to 74 651 13.54% Age 75 to 84 267 5.55% Age 85 and over 73 1.52% 2023 Est. Median Age, Female 44.30 2023 Est. Average Age, Female 42.78
Demographic Snapshot
Broadway St, West Linn, OR 97068 0 - 1 mi
(Part 1)

Broadway St, West Linn, OR 97068 Sitewise Online
© Claritas, LLC 2023. All rights reserved.
2023 Est. Pop Age 15+ by Marital Status 8,037 Total, Never Married 1,835 22.83% Males, Never Married 1,045 13.00% Females, Never Married 790 9.83% Married, Spouse present 4,530 56.37% Married, Spouse absent 234 2.91% Widowed 332 4.13% Males, Widowed 56 0.70% Females, Widowed 275 3.43% Divorced 1,107 13.77% Males, Divorced 436 5.43% Females, Divorced 671 8.35% 2023 Est. Pop Age 25+ by Edu. Attainment 6,887 Less than 9th grade 134 1.95% Some High School, no diploma 265 3.85% High School Graduate (or GED) 943 13.70% Some College, no degree 1,569 22.78% Associate Degree 677 9.83% Bachelor's Degree 2,081 30.21% Master's Degree 951 13.81% Professional School Degree 144 2.09% Doctorate Degree 123 1.78% 2023 Est. Pop. Age 25+ by Edu. Attain., Hisp./Lat. 445 No High School Diploma 97 21.81% High School Graduate 104 23.40% Some College or Associate's Degree 194 43.63% Bachelor's Degree or Higher 50 11.15% Copyright
Pop-Facts: Demographic Snapshot (Part 1) Broadway St, West Linn, OR 97068 0 - 1 mi
Pop-Facts: Demographic Snapshot (Part 1)

Broadway St, West Linn, OR 97068 Sitewise Online Pop-Facts: Demographic Snapshot (Part 2) Pop-Facts: Demographic Snapshot (Part 2) Broadway St, West Linn, OR 97068 0 - 1 mi Households 2028 Projection 3,797 2023 Estimate 3,697 2020 Census 3,608 2010 Census 3,234 Growth 2023-2028 2.70% Growth 2020-2023 2.46% Growth 2010-2020 11.57% 2023 Est. Households by Household Type 3,697 Family Households 2,587 69.98% Nonfamily Households 1,110 30.02% 2023 Est. Group Quarters Population 64 2023 HHs by Ethnicity: Hispanic/Latino 229 6.21% 2023 Est. Households by HH Income 3,697 Income < $15,000 125 3.39% Income $15,000 to $24,999 192 5.20% Income $25,000 to $34,999 289 7.81% Income $35,000 to $49,999 390 10.56% Income $50,000 to $74,999 518 14.01% Income $75,000 to $99,999 449 12.14% Income $100,000 to $124,999 250 6.76% Income $125,000 to $149,999 276 7.45% Income $150,000 to $199,999 415 11.24% Income $200,000 to $249,999 237 6.41% Income $250,000 to $499,999 338 9.15% Income $500,000+ 218 5.89% 2023 Est. Average Household Income $144,350 2023 Est. Median Household Income $93,607 2023 Median HH Income by Single-Class. Race or Ethn. White Alone $97,484 Black or African American Alone $30,596 American Indian and Alaska Native Alone $54,499 Asian Alone $142,578 Native Hawaiian and Other Pacific Islander Alone $49,328 Some Other Race Alone $50,874 Two or More Races $57,782 Hispanic or Latino $52,881

Pop-Facts: Demographic Snapshot (Part 2)
Pop-Facts: Demographic Snapshot (Part 2)
St, West Linn, OR 97068
Not Hispanic or Latino $96,778
Broadway St, West Linn, OR 97068 Sitewise Online
0
Broadway
- 1 mi

Broadway St, West Linn, OR 97068 Sitewise Online
Pop-Facts: Demographic Snapshot (Part 2)
Pop-Facts: Demographic Snapshot (Part 2)
2023 Est. Family HH Type by Presence of Own Children 2,587 Married-Couple Family, own children 887 34.28% Married-Couple Family, no own children 1,169 45.19% Male Householder, own children 76 2.94% Male Householder, no own children 68 2.64% Female Householder, own children 237 9.15% Female Householder, no own children 150 5.80% 2023 Est. Households by Household Size 3,697 1-person 980 26.50% 2-person 1,341 36.28% 3-person 452 12.23% 4-person 579 15.66% 5-person 158 4.29% 6-person 26 0.70% 7-or-more-person 161 4.34% 2023 Est. Average Household Size 2.59 2023 Est. Households by Presence of People Under 18 3,697 Households with 1 or more People under Age 18 1,284 34.72% Households with No People under Age 18 2,413 65.28% Households with 1 or more People under Age 18 1,284 Married-Couple Family 921 71.77% Other Family, Male Householder 82 6.41% Other Family, Female Householder 266 20.69% Nonfamily, Male Householder 9 0.68% Nonfamily, Female Householder 6 0.45% Households with No People under Age 18 2,413 Married-Couple Family 1,136 47.09% Other Family, Male Householder 60 2.48% Other Family, Female Householder 123 5.08% Nonfamily, Male Householder 527 21.86% Nonfamily, Female Householder 567 23.49%
Broadway St, West Linn, OR 97068 0 - 1 mi

Broadway St, West Linn, OR 97068
Sitewise Online
Pop-Facts: Demographic Snapshot (Part 2)
Pop-Facts: Demographic Snapshot (Part 2)
2023 Est. Households by Number of Vehicles 3,697 No Vehicles 109 2.96% 1 Vehicle 1,079 29.20% 2 Vehicles 1,715 46.38% 3 Vehicles 537 14.54% 4 Vehicles 168 4.54% 5 or more Vehicles 89 2.40% 2023 Est. Average Number of Vehicles 1.99 Family Households 2028 Projection 2,657 2023 Estimate 2,587 2010 Census 2,257 Growth 2023-2028 2.69% Growth 2010-2023 14.64% 2023 Est. Families by Poverty Status 2,587 2023 Families at or Above Poverty 2,498 96.54% 2023 Families at or Above Poverty with Children 1,076 41.59% 2023 Families Below Poverty 89 3.46% 2023 Families Below Poverty with Children 54 2.07% 2023 Est. Pop Age 16+ by Employment Status 7,915 In Armed Forces 0 0.00% Civilian - Employed 4,564 57.66% Civilian - Unemployed 168 2.13% Not in Labor Force 3,183 40.21% 2023 Est. Civ. Employed Pop 16+ by Class of Worker 4,516 For-Profit Private Workers 2,839 62.88% Non-Profit Private Workers 393 8.69% Local Government Workers 315 6.97% State Government Workers 218 4.82% Federal Government Workers 59 1.31% Self-Employed Workers 692 15.32% Unpaid Family Workers 0 0.00%
Broadway St, West Linn, OR 97068 0 - 1 mi

West Linn, OR 97068
2023 Est. Civ. Employed Pop 16+ by Occupation 4,516 Architect/Engineer 150 3.32% Arts/Entertainment/Sports 140 3.10% Building Grounds Maintenance 186 4.13% Business/Financial Operations 243 5.38% Community/Social Services 148 3.28% Computer/Mathematical 182 4.03% Construction/Extraction 164 3.64% Education/Training/Library 332 7.36% Farming/Fishing/Forestry 23 0.52% Food Prep/Serving 84 1.85% Healthcare Practitioner/Technician 268 5.93% Healthcare Support 101 2.25% Maintenance Repair 122 2.69% Legal 28 0.62% Life/Physical/Social Science 6 0.13% Management 820 18.17% Office/Admin. Support 406 8.99% Production 225 4.97% Protective Service 19 0.42% Sales/Related 524 11.60% Personal Care/Service 80 1.77% Transportation/Moving 265 5.86% 2023 Est. Pop 16+ by Occupation Classification 4,516 Blue Collar 775 17.17% White Collar 3,247 71.90% Service & Farm 494 10.93% 2023 Est. Workers Age 16+ by Transp. To Work 4,458 Drove Alone 3,261 73.15% Car Pooled 307 6.89% Public Transportation 151 3.38% Walked 70 1.57% Bicycle 34 0.77% Other Means 31 0.70% Worked at Home 604 13.55%
Est. Workers Age 16+ by Travel Time to Work* Less than 15 minutes 677 15 to 29 Minutes 1,743 30 to 44 Minutes 816 45 to 59 Minutes 292 60 or more Minutes 265
St,
Sitewise Online Pop-Facts: Demographic Snapshot (Part 2) Pop-Facts: Demographic Snapshot (Part 2) Broadway St, West Linn, OR 97068 0 - 1 mi
2023
Broadway

Pop-Facts: Demographic Snapshot (Part 2)
Pop-Facts: Demographic Snapshot (Part 2)
2023 Est. Avg. Travel Time to Work in Minutes* 29.36 2023 Est. Occupied Housing Units by Tenure 3,697 Owner-Occupied 2,642 71.46% Renter-Occupied 1,055 28.54% 2023 Occupied Housing Units: Avg. Length of Residence Owner-Occupied 12 Renter-Occupied 7
St,
Broadway
West Linn, OR 97068 Sitewise Online
Broadway St, West Linn, OR 97068 0 - 1 mi

Broadway St, West Linn, OR 97068 Sitewise Online
Pop-Facts: Demographic Snapshot (Part 2)
Pop-Facts: Demographic Snapshot (Part 2)
2023 Est. Owner Occupied Housing Units by Value 2,642 Value Less than $20,000 38 1.45% Value $20,000 to $39,999 34 1.29% Value $40,000 to $59,999 15 0.59% Value $60,000 to $79,999 1 0.04% Value $80,000 to $99,999 20 0.76% Value $100,000 to $149,999 122 4.62% Value $150,000 to $199,999 7 0.26% Value $200,000 to $299,999 49 1.86% Value $300,000 to $399,999 137 5.20% Value $400,000 to $499,999 331 12.53% Value $500,000 to $749,999 827 31.30% Value $750,000 to $999,999 669 25.34% Value $1,000,000 to $1,499,999 324 12.25% Value $1,500,000 to $1,999,999 52 1.99% Value $2,000,000 or more 14 0.55% 2023 Est. Median All Owner-Occupied Housing Unit Value $671,082 2023 Est. Housing Units by Units in Structure 3,874 1 Unit Attached 77 2.00% 1 Unit Detached 2,595 67.01% 2 Units 147 3.78% 3 or 4 Units 111 2.86% 5 to 19 Units 530 13.69% 20 to 49 Units 65 1.68% 50 or More Units 81 2.08% Mobile Home or Trailer 268 6.91% Boat, RV, Van, etc. 0 0.00% Dominant structure type 1 Unit Detached 2023 Est. Housing Units by Year Structure Built 3,874 Housing Units Built 2014 or Later 247 6.39% Housing Units Built 2010 to 2013 102 2.62% Housing Units Built 2000 to 2009 383 9.90% Housing Units Built 1990 to 1999 706 18.22% Housing Units Built 1980 to 1989 712 18.39% Housing Units Built 1970 to 1979 602 15.53% Housing Units Built 1960 to 1969 412 10.63% Housing Units Built 1950 to 1959 170 4.38% Housing Units Built 1940 to 1949 119 3.07% Housing Units Built 1939 or Earlier 421 10.87% 2023 Est. Median Year Structure Built** 1983 Dominant Year Structure Built 1980 to 1989
Broadway St, West Linn, OR 97068 0 - 1 mi

Broadway St, West Linn, OR 97068
Sitewise Online
Pop-Facts: Demographic Snapshot (Part 2)
Pop-Facts: Demographic Snapshot (Part 2)
Copyright © Claritas, LLC 2023. All rights reserved.
* This row intentionally left blank. No Total Category.
**1939 will appear when at least half of the Housing Units in this reports area were built in 1939 or earlier.
Broadway St, West Linn, OR 97068 0 - 1 mi

Sitewise Online Pop-Facts: Census Demographic Overview (Part 1) Pop-Facts: Census Demographic Overview (Part 1) Broadway St, West Linn, OR 97068 0 - 1 mi Population 2028 Projection 9,975 2023 Estimate 9,657 2020 Census 9,390 2010 Census 8,268 Growth 2023-2028 3.29% Growth 2020-2023 2.85% Growth 2010-2020 13.56% 2020 Population by Single-Classification Race 9,390 White Alone 7,471 79.56% Black or African American Alone 89 0.94% American Indian and Alaska Native Alone 42 0.45% Asian Alone 349 3.72% Native Hawaiian and Other Pacific Islander Alone 19 0.20% Some Other Race Alone 216 2.31% Two or More Races 961 10.23% 2020 Population By Ethnicity 9,390 Not Hispanic or Latino 8,672 92.36% Hispanic or Latino 718 7.64% 2020 Hispanic or Latino by Single-Classification Race 718 White Alone 219 30.50% Black or African American Alone 4 0.49% American Indian and Alaska Native Alone 12 1.72% Asian Alone 4 0.54% Native Hawaiian and Other Pacific Islander Alone 1 0.17% Some Other Race Alone 178 24.79% Two or More Races 300 41.79% 2010 Population by Sex 8,268 Male 4,140 50.07% Female 4,129 49.93% Male/Female Ratio 1.00
Broadway St, West Linn, OR 97068

2010 Population by Age 8,268 Age 0 to 4 470 5.68% Age 5 to 9 554 6.70% Age 10 to 14 642 7.77% Age 15 to 17 388 4.69% Age 18 to 20 256 3.10% Age 21 to 24 322 3.89% Age 25 to 34 840 10.16% Age 35 to 44 1,172 14.18% Age 45 to 54 1,477 17.86% Age 55 to 64 1,270 15.36% Age 65 to 74 534 6.46% Age 75 to 84 253 3.06% Age 85 and over 89 1.08% Age 16 and over 6,463 78.17% Age 18 and over 6,214 75.15% Age 21 and over 5,958 72.05% Age 65 and over 877 10.60% 2010 Median Age 40.64 Broadway St, West Linn, OR 97068 Sitewise Online Pop-Facts: Census Demographic Overview (Part 1) Pop-Facts: Census Demographic Overview (Part 1) Broadway St, West Linn, OR 97068 0 - 1 mi

Broadway St, West Linn, OR 97068 Sitewise Online
Pop-Facts: Census Demographic Overview (Part 1)
Copyright © Claritas, LLC 2023. All rights reserved.
2010 Male Population by Age 4,140 Age 0 to 4 264 6.38% Age 5 to 9 280 6.77% Age 10 to 14 338 8.17% Age 15 to 17 215 5.19% Age 18 to 20 139 3.37% Age 21 to 24 174 4.21% Age 25 to 34 414 10.01% Age 35 to 44 561 13.55% Age 45 to 54 725 17.52% Age 55 to 64 623 15.05% Age 65 to 74 262 6.33% Age 75 to 84 114 2.74% Age 85 and over 29 0.71% 2010 Median Age, Male 39.35 2010 Female Population by Age 4,129 Age 0 to 4 206 4.99% Age 5 to 9 274 6.63% Age 10 to 14 304 7.36% Age 15 to 17 173 4.19% Age 18 to 20 117 2.83% Age 21 to 24 148 3.58% Age 25 to 34 425 10.30% Age 35 to 44 612 14.81% Age 45 to 54 752 18.20% Age 55 to 64 647 15.67% Age 65 to 74 272 6.60% Age 75 to 84 140 3.38% Age 85 and over 60 1.45% 2010 Median Age, Female 41.83
Broadway St, West Linn, OR 97068 0 - 1 mi
Pop-Facts: Census Demographic Overview (Part 1)

Sitewise Online Pop-Facts: Census Demographic Overview (Part 2) Pop-Facts: Census Demographic Overview (Part 2) Broadway St, West Linn, OR 97068 0 - 1 mi Households 2028 Projection 3,797 2023 Estimate 3,697 2020 Census 3,608 2010 Census 3,234 Growth 2023-2028 2.70% Growth 2020-2023 2.46% Growth 2010-2020 11.57% 2010 Households by Household Type 3,234 Family Households 2,257 69.78% Non-family Households 977 30.22% 2010 Group Quarters Population 33 2010 Hispanic or Latino Households 117 3.63% 2010 Households by Household Size 3,234 1-person 753 23.29% 2-person 1,145 35.42% 3-person 553 17.10% 4-person 504 15.59% 5-person 192 5.94% 6-person 58 1.78% 7-or-more-person 29 0.89%
Broadway St, West Linn, OR 97068

Broadway St, West Linn, OR 97068
2010 Households by Type and Presence of Children 3,234 Married-Couple Family, own children 780 24.12% Male Householder, own children 66 2.06% Female Householder, own children 205 6.33% Married-Couple Family, no own children 1,014 31.36% Male Householder, no own children 57 1.76% Female Householder, no own children 135 4.16% Non-family Households 977 30.22% 2010 Households by Presence of People Under Age 18 3,234 HH with 1 or More People Under Age 18: 1,122 34.69% Households with No People Under Age 18: 2,112 65.31% HH with 1 or More People Under Age 18: 1,122 Married-Couple Family 808 72.03% Other Family, Male Householder 70 6.25% Other Family, Female Householder 230 20.53% Nonfamily, Male Householder 8 0.74% Nonfamily, Female Householder 5 0.45% Households with No People Under Age 18: 2,112 Married-Couple Family 985 46.66% Other Family, Male Householder 53 2.50% Other Family, Female Householder 109 5.16% Nonfamily, Male Householder 465 22.03% Nonfamily, Female Householder 500 23.65% 2010 Occupied Housing Units by Tenure 3,234 Owner-Occupied 2,294 70.92% Renter-Occupied 940 29.08% Copyright © Claritas, LLC 2023. All rights reserved.
Sitewise Online Pop-Facts: Census Demographic Overview (Part 2) Pop-Facts: Census Demographic Overview (Part 2) Broadway St, West Linn, OR 97068 0 - 1 mi

Powered by Sitewise Data Source: Kalibrate TrafficMetrix Traffic Listing Broadway St,
Map # Street Cross Street Dir. Volume Type/Year Dist. (mi) 1. Webb St Pacific Hwy NE 394 Current Year 0.1 2. Pacific Hwy Lewis St NW 15,991 Current Year 0.1 3. Pacific Hwy Lewis St SE 19,561 Current Year 0.1 4. Lewis St Holmes St NE 641 Current Year 0.1 5. Pacific Hwy Burns St SE 17,711 Current Year 0.1 6. Pacific Hwy Easy St SE 15,931 Current Year 0.1 7. Burns St Pacific Hwy SW 3,144 Current Year 0.1 8. Pacific Hwy Lewis St NW 19,612 Current Year 0.2 9. Lewis St Holmes St NE 454 Current Year 0.2 10. Pacific Hwy Mount Hood Ter NW 19,662 Current Year 0.2 11. Pacific Hwy E A St SE 15,719 Current Year 0.2 12. Hood St Garden St NE 4,390 Current Year 0.3 13. McKillican Street 1st Ct NE 3,608 Current Year 0.3 14. E A St Pacific Hwy N 4,723 Current Year 0.3 15. Pacific Hwy E A St NW 19,209 Current Year 0.3 16. Pacific Hwy W A St NW 18,026 Current Year 0.4
West Linn, OR 97068 May 8, 2024















































