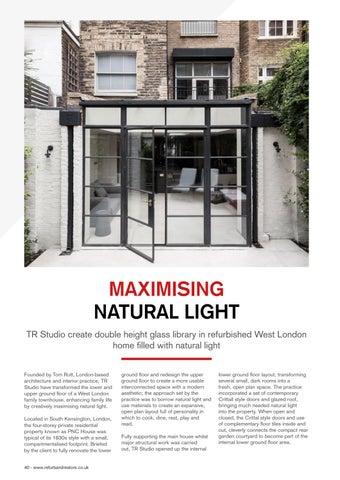MAXIMISING NATURAL LIGHT TR Studio create double height glass library in refurbished West London home filled with natural light Founded by Tom Rutt, London-based architecture and interior practice, TR Studio have transformed the lower and upper ground floor of a West London family townhouse, enhancing family life by creatively maximising natural light. Located in South Kensington, London, the four-storey private residential property known as PNC House was typical of its 1830s style with a small, compartmentalised footprint. Briefed by the client to fully renovate the lower 40 - www.refurbandrestore.co.uk
ground floor and redesign the upper ground floor to create a more usable interconnected space with a modern aesthetic; the approach set by the practice was to borrow natural light and use materials to create an expansive, open plan layout full of personality in which to cook, dine, rest, play and read. Fully supporting the main house whilst major structural work was carried out, TR Studio opened up the internal
lower ground floor layout, transforming several small, dark rooms into a fresh, open plan space. The practice incorporated a set of contemporary Crittall style doors and glazed roof, bringing much needed natural light into the property. When open and closed, the Crittal style doors and use of complementary floor tiles inside and out, cleverly connects the compact rear garden courtyard to become part of the internal lower ground floor area.








