DEEDHITI MUKHERJEE
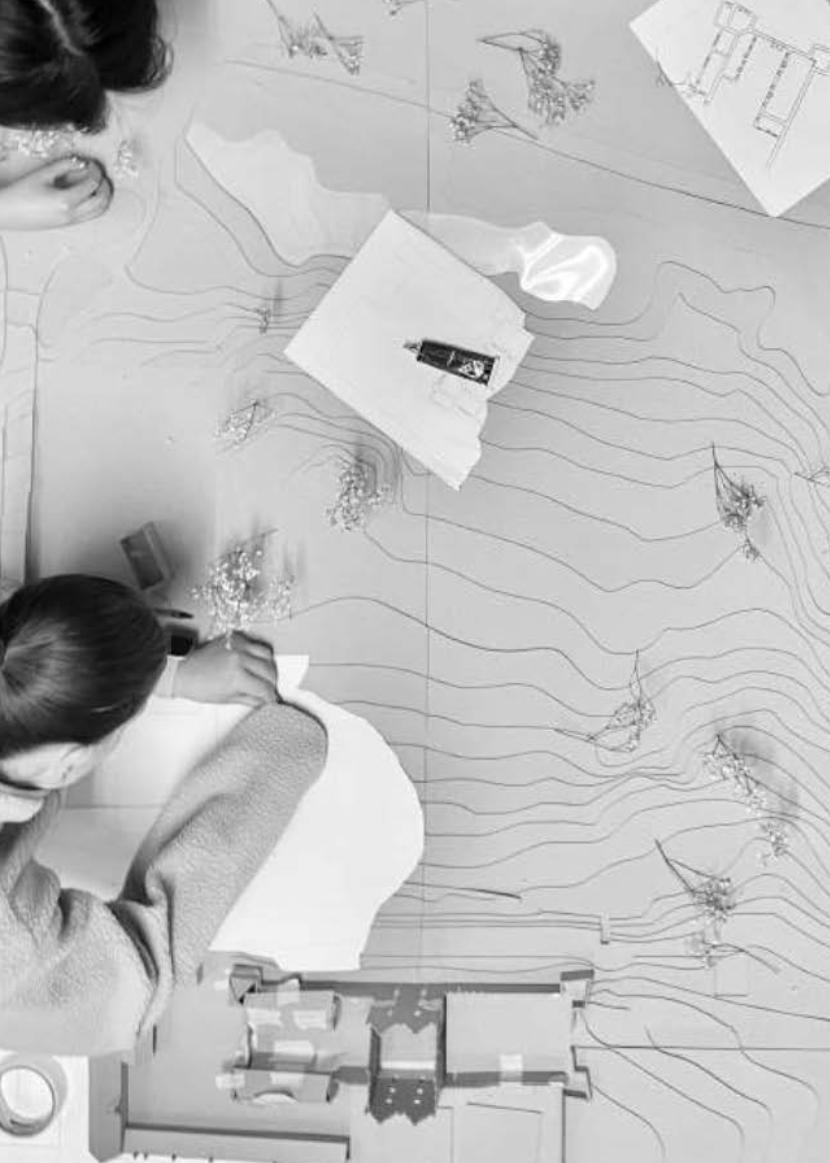
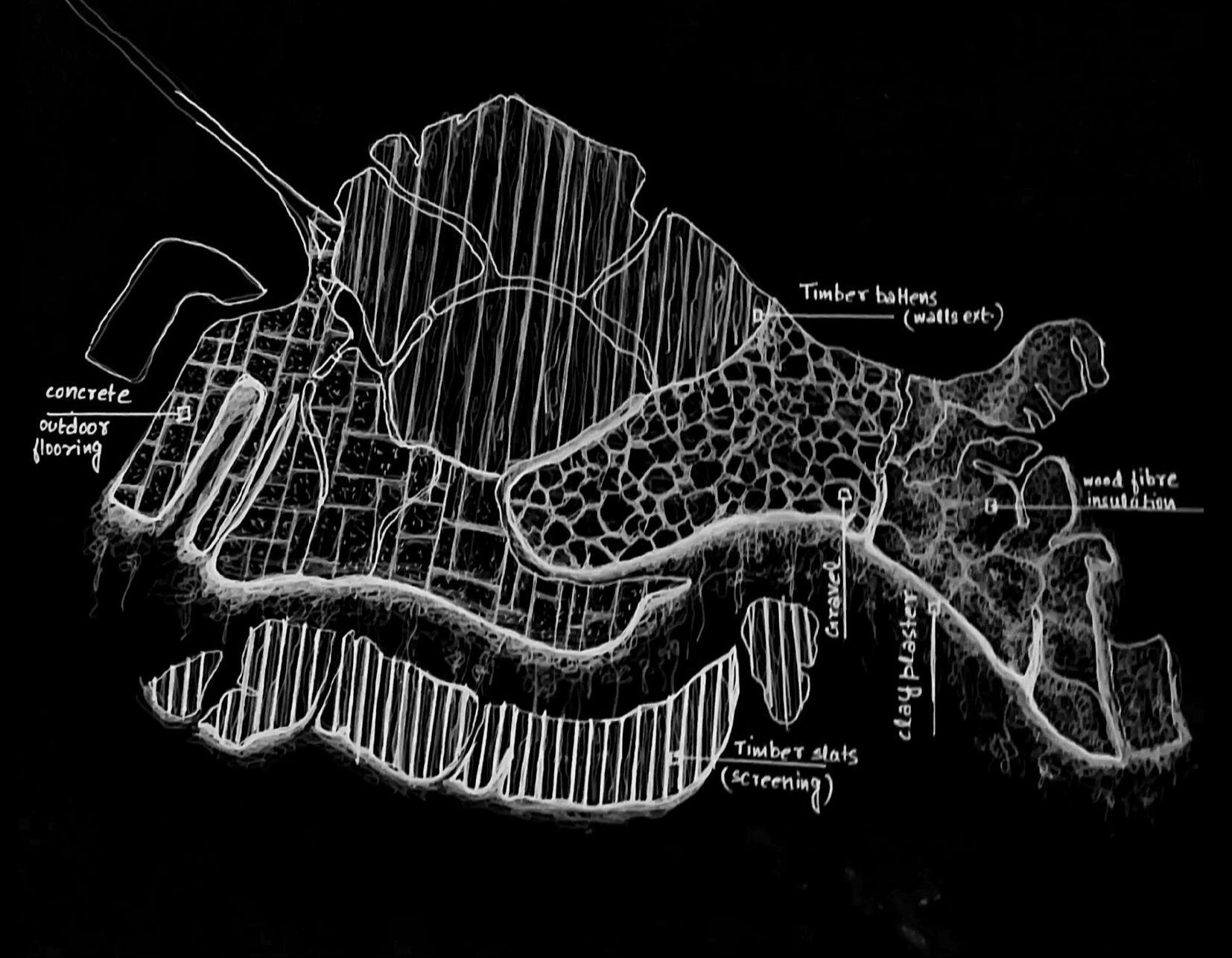
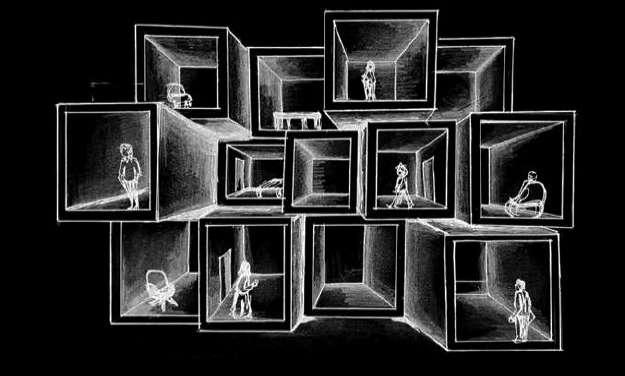
BRIDGING THE GAP
Autumn 2024
Third year, Architectural Design and Communication 3(i) Software used Revit,Autocad,adobe Photoshop, adobe Illustrator,Twinmotion,V-Ray
This project is envisioned as a three-phased experientia learning space that nurtures the cognitive and emotional development of neurodivergent children and teenagers especially those on the autism spectrum through the act of writing as a gateway to learning. Writing here is not just an educational tool, but a therapeutic and expressive medium that enables users to connect with themselves and with others.
The architecture reflects this through a fluid, cellular spatial arrangement, inspired by the organic flow of neural networks Curved walls and gentle forms are employed to create inside-out environments that feel both open and protected, fostering calmness and reducing sensory overwhelm.
The ground floor serves as a safe, welcoming base quiet and grounded to gently ease users into the space From there, an internal staircase leads to a double-height learning and meeting space, accessible only to a limited group, reinforcing privacy and control.
A transitional middle zone allows pause and reflection, offering visual and spatial relief between phases.
The design places strong emphasis on the facade and threshold, creating a sensory experience that invites exploration without overstimulation. Ultimately, this space becomes a heaven of shared growth, where writing, learning, and community come together empowering neurodivergent youth to realize they are not alone.
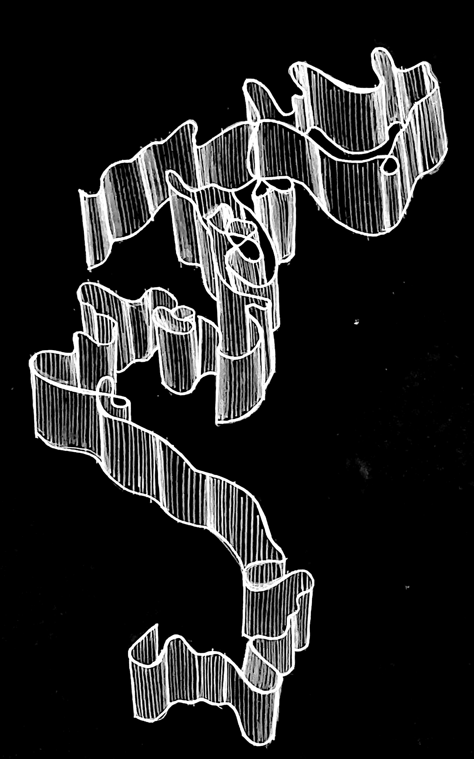
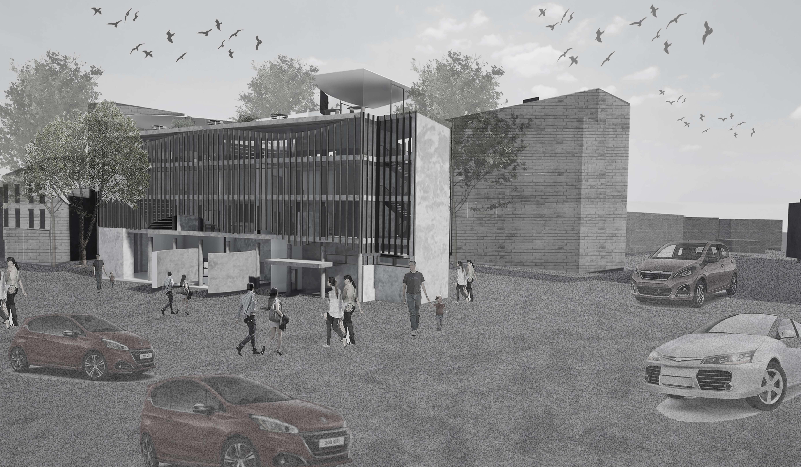
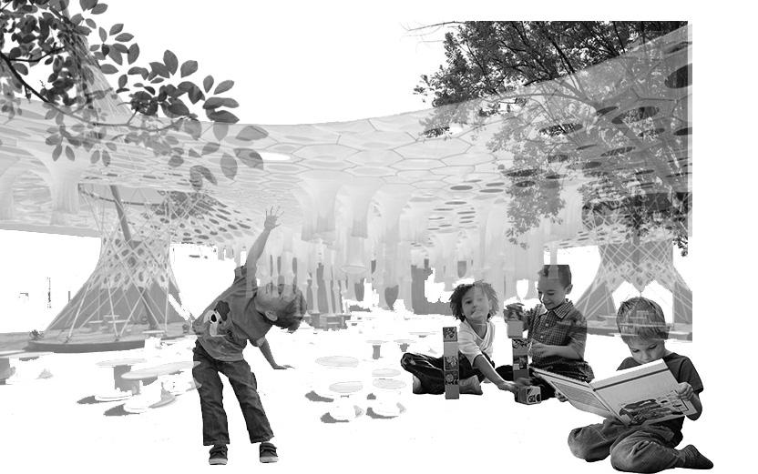
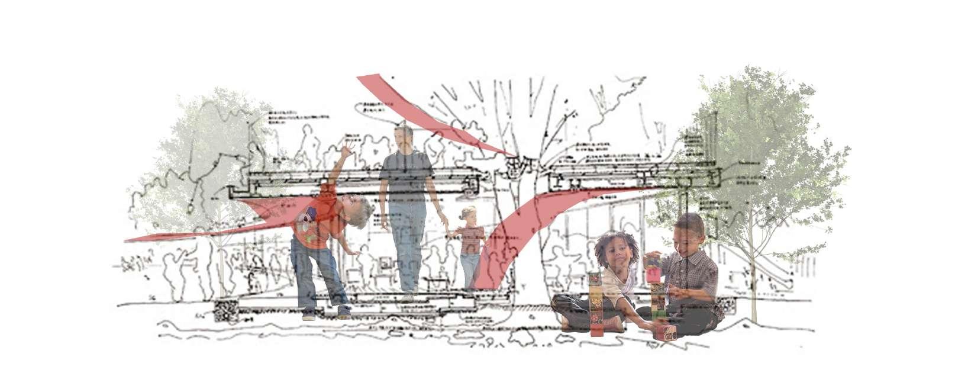
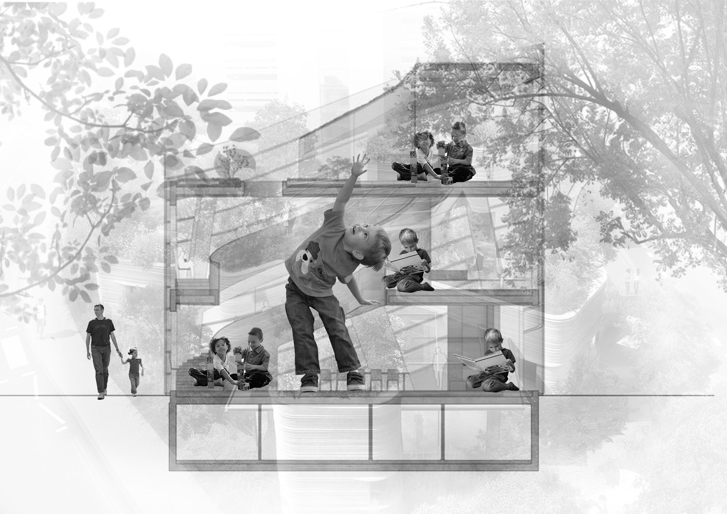

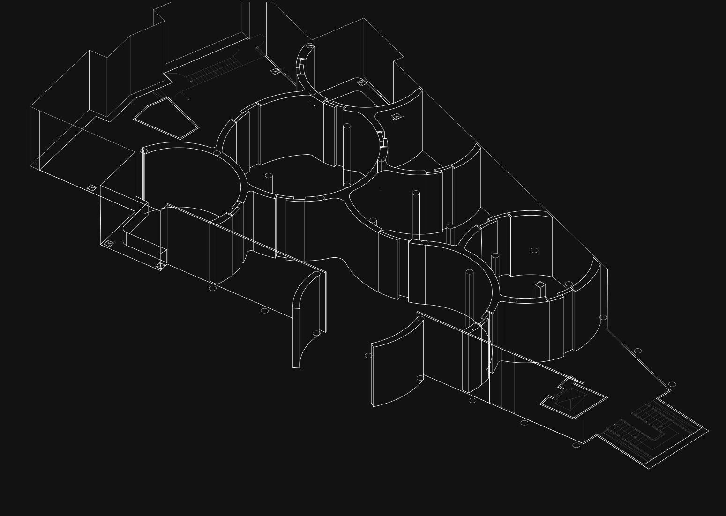
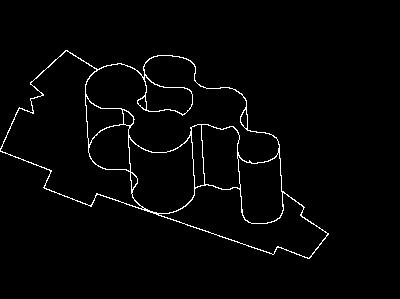
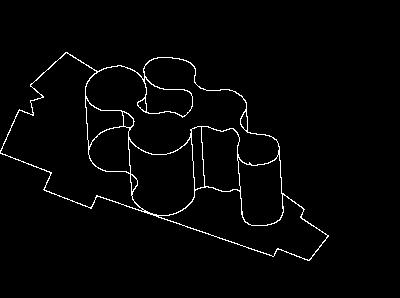
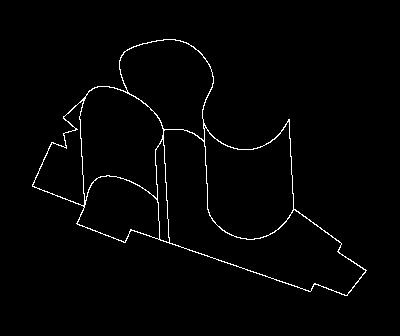
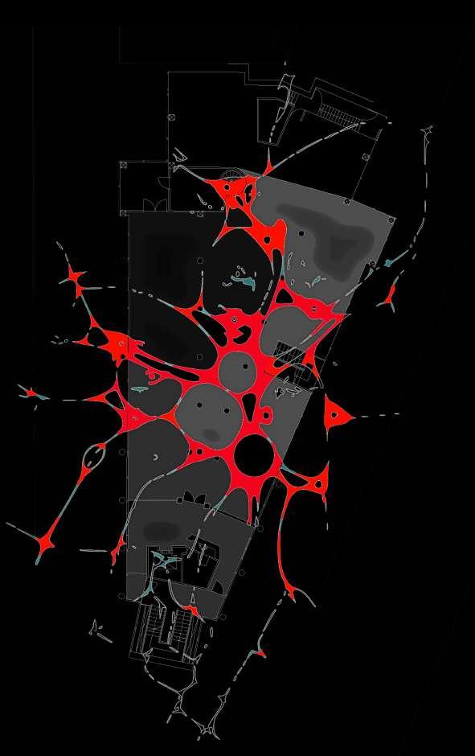
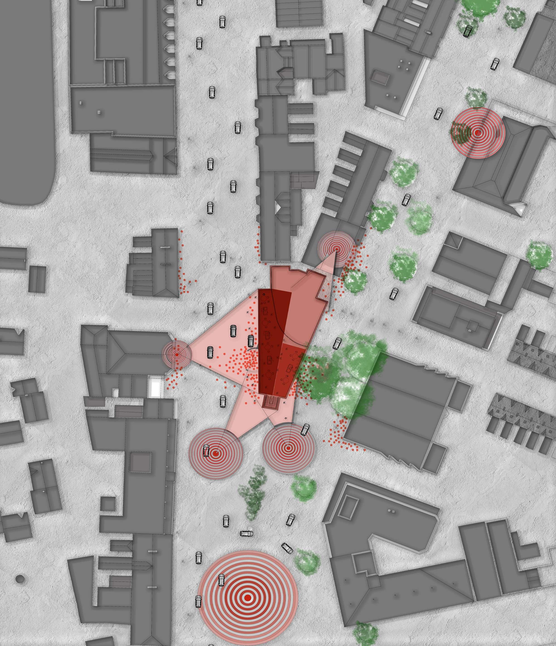
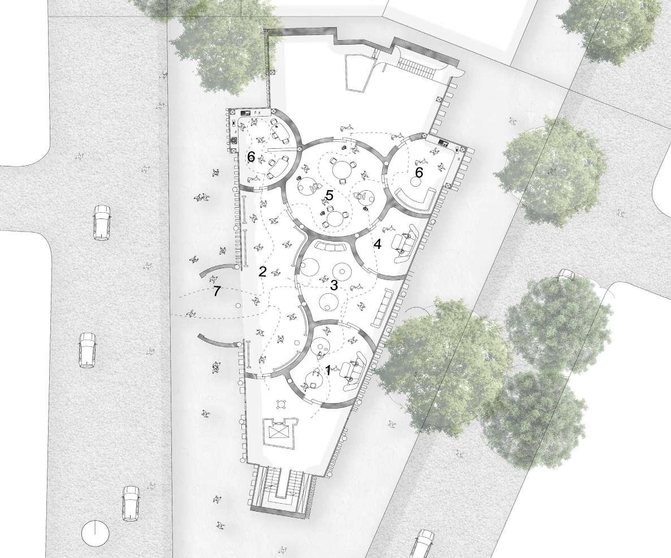
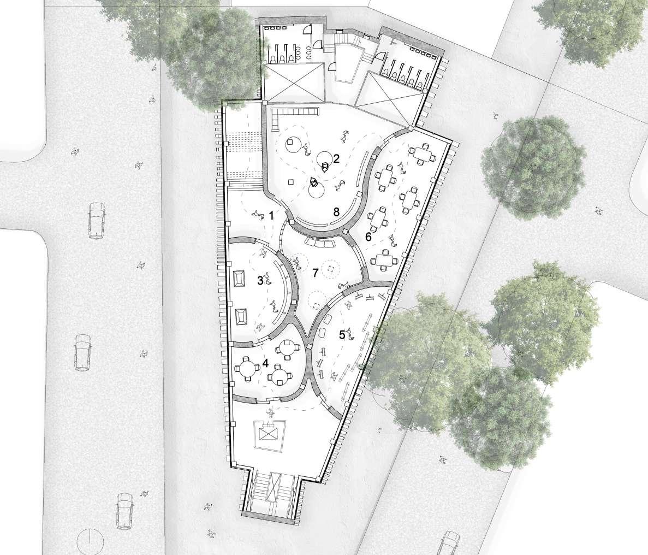
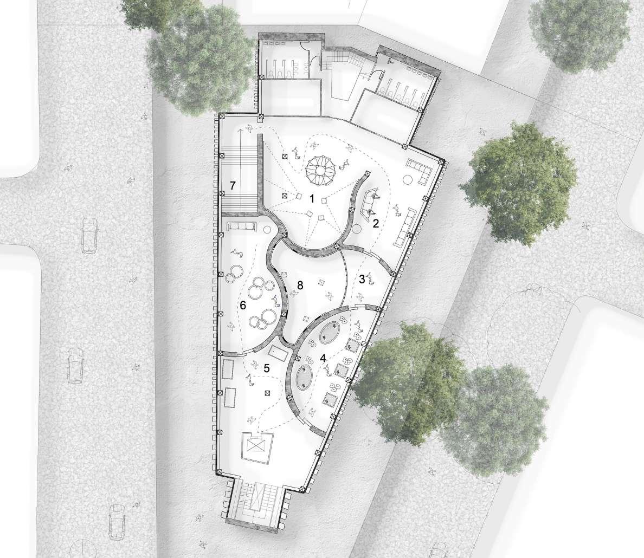
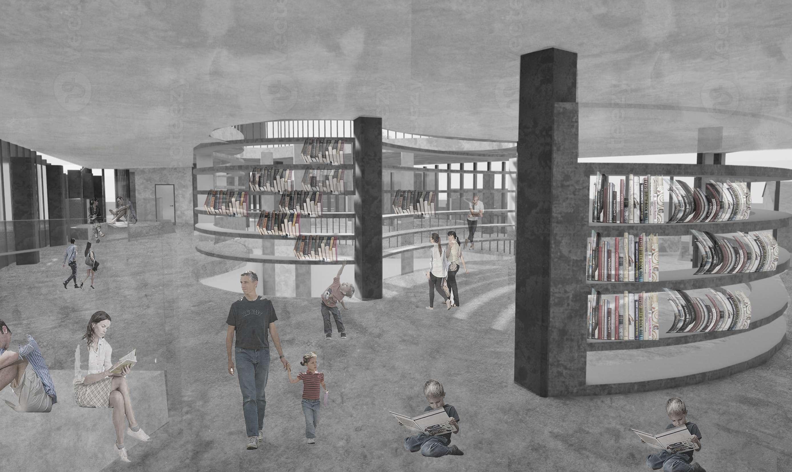
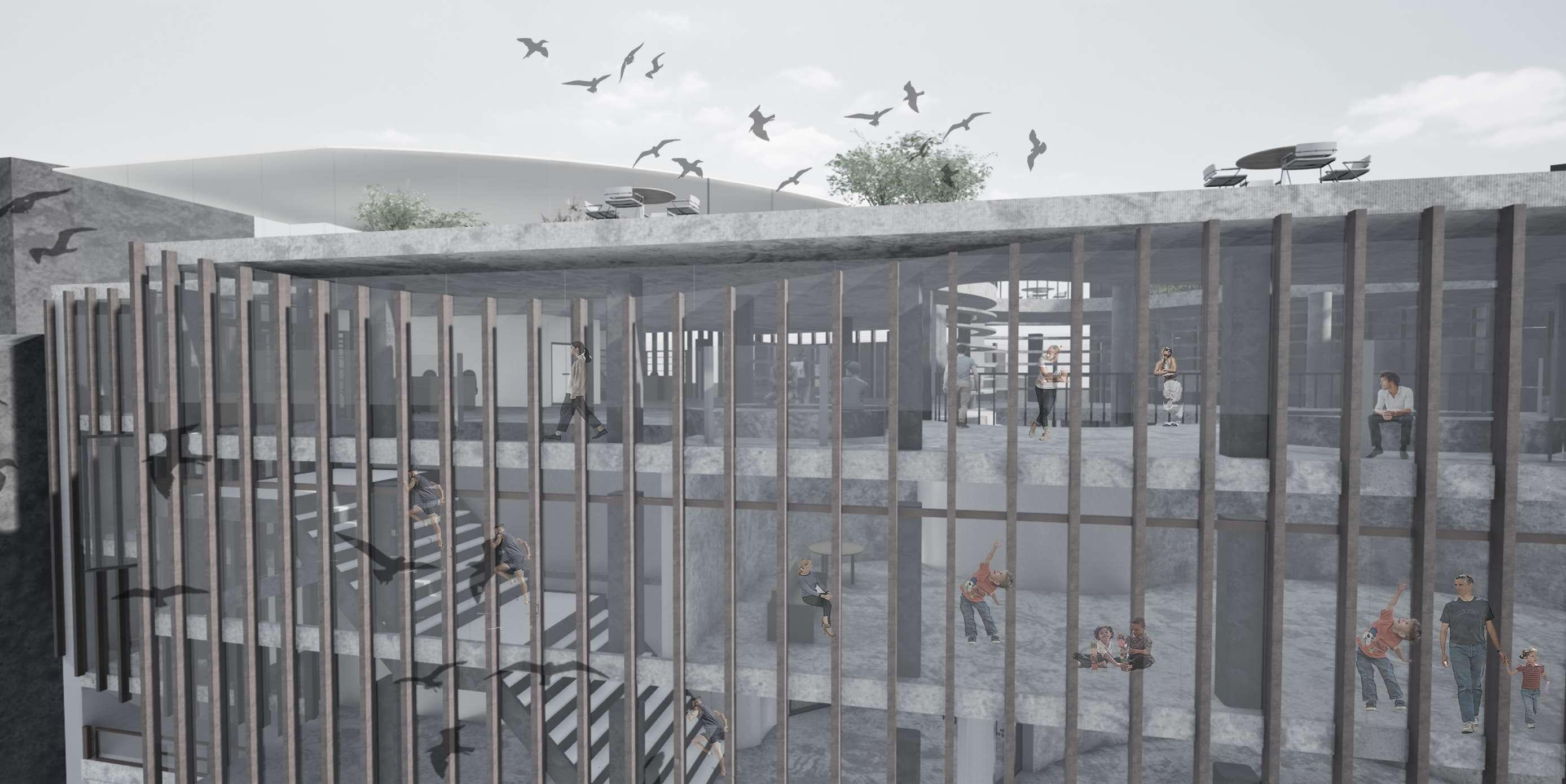
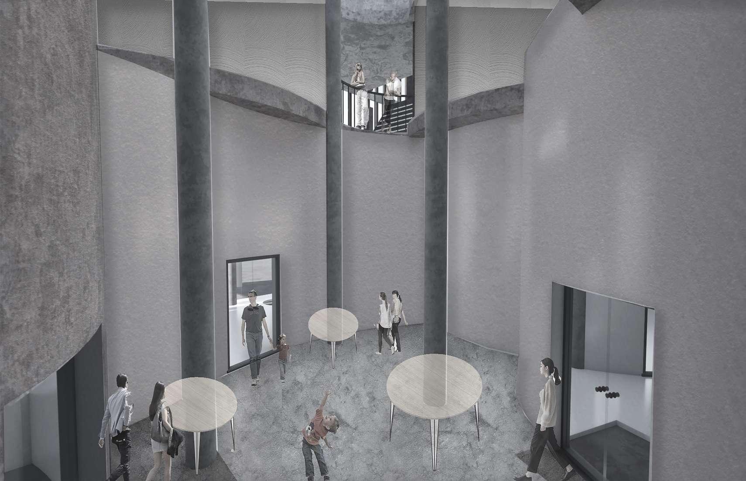
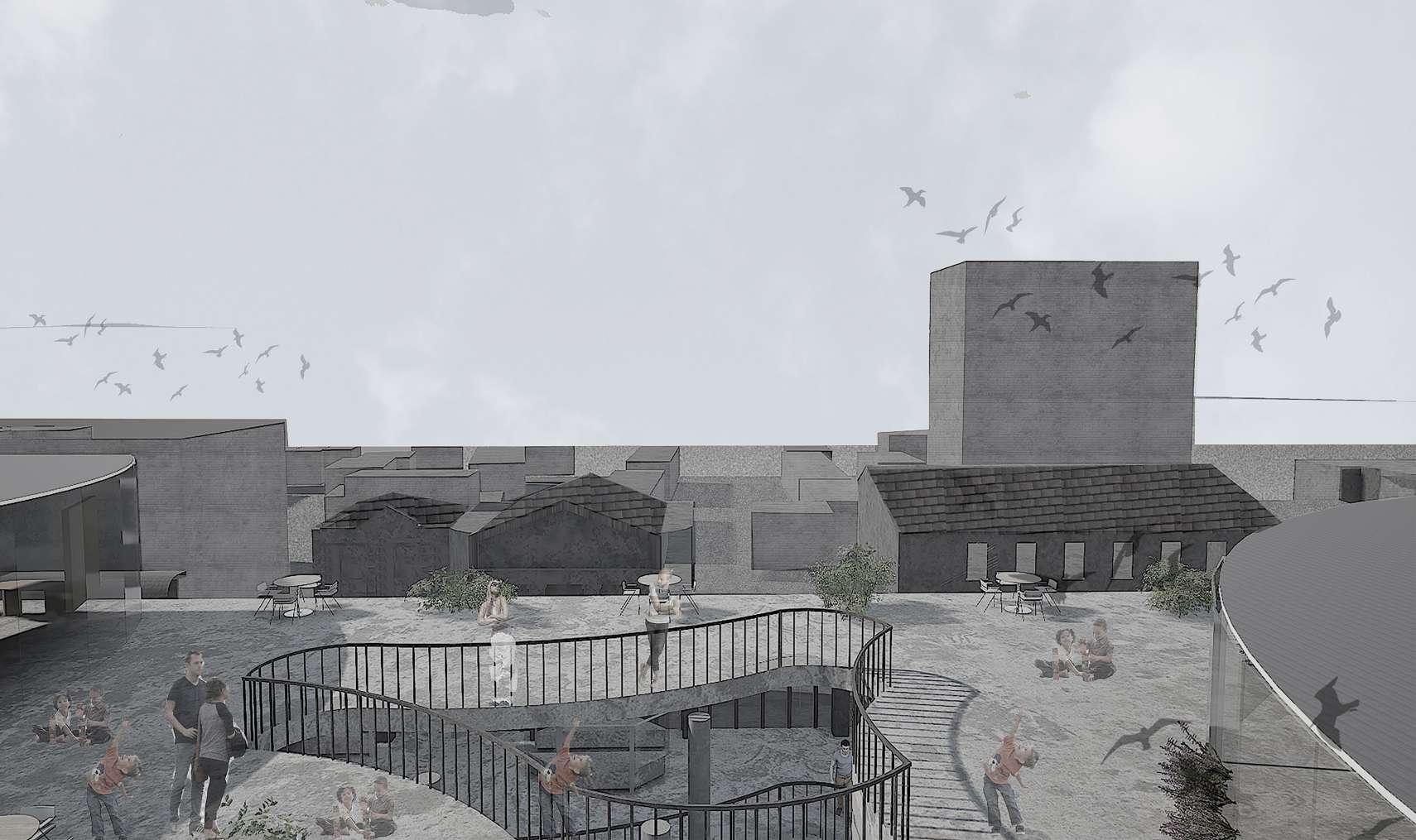

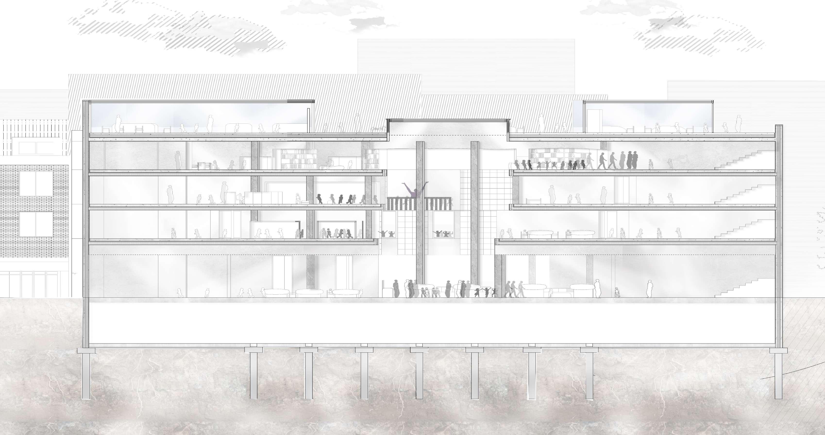
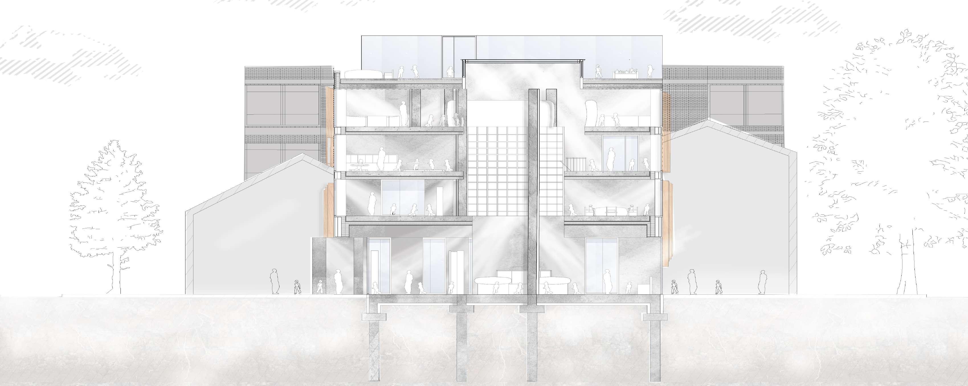
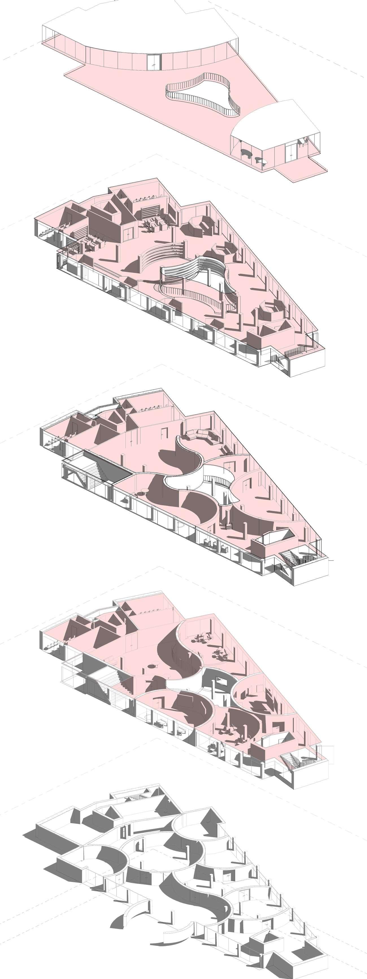
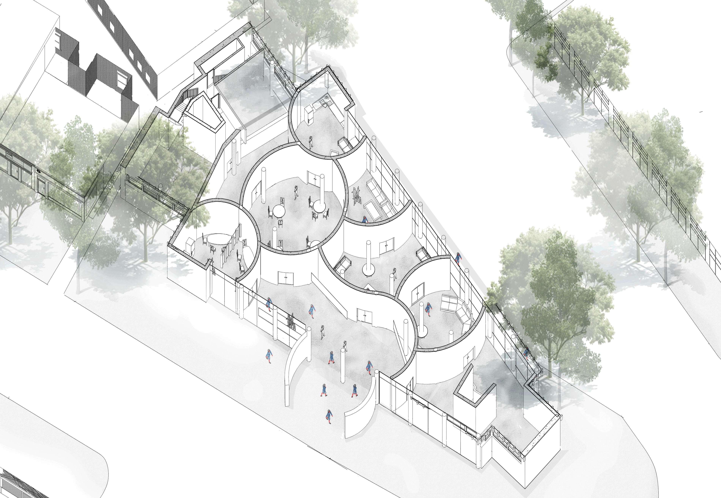
A HOME IS NOT A HOUSE
Autumn 2023
Second year, Architectural Design and Communication 2(i) Software used : Revit,Autocad,Adobe Photoshop, Adobe Illustrator, Twinmotion,V-Ray
A Space to Remember, Rebuild, and Reconnect
This project draws from the deeply personal stories of North Korean defectors like Song Byeok and Baek Hwa-sung, whose experiences of loss, isolation, and survival highlight a universal longing for belonging, for remembrance, and for community. The architecture responds to these narratives by offering spaces that support both individual healing and collective growth.
The design features a system of overlapping, subtracted masses that create a sense of “inside-out” spatiality offering privacy without isolation, and openness without exposure. These units are flexible and varied, functioning not only as homes but also as “third spaces” where residents can live, meet, work, and rest, either alone or in collaboration. Smooth, curving forms replace harsh angles, evoking a gentle, continuous flow reflective of emotional recovery.
Central to the scheme is a community center and an open-air school with no age or structural barriers, serving as inclusive platforms for learning, rebuilding identity, and reintegration into broader society. Near Venice’s communal edge, a cultural exchange hub fosters dialogue between the defectors and the local population, promoting empathy and understanding.
This project is not just architecture,it is memory made spatial, and healing made visible.
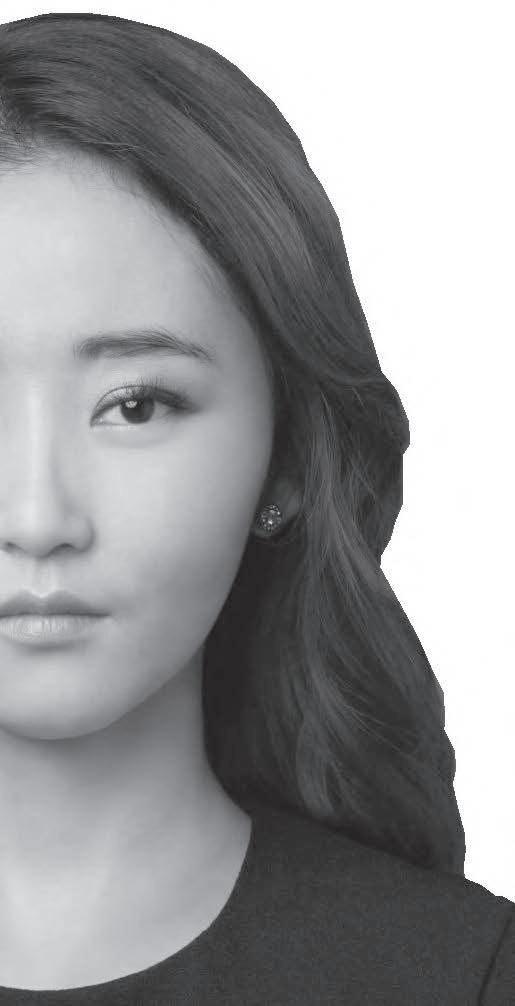


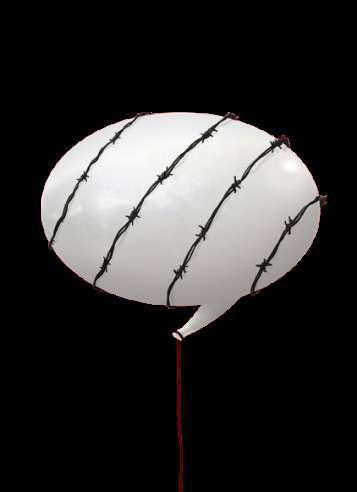




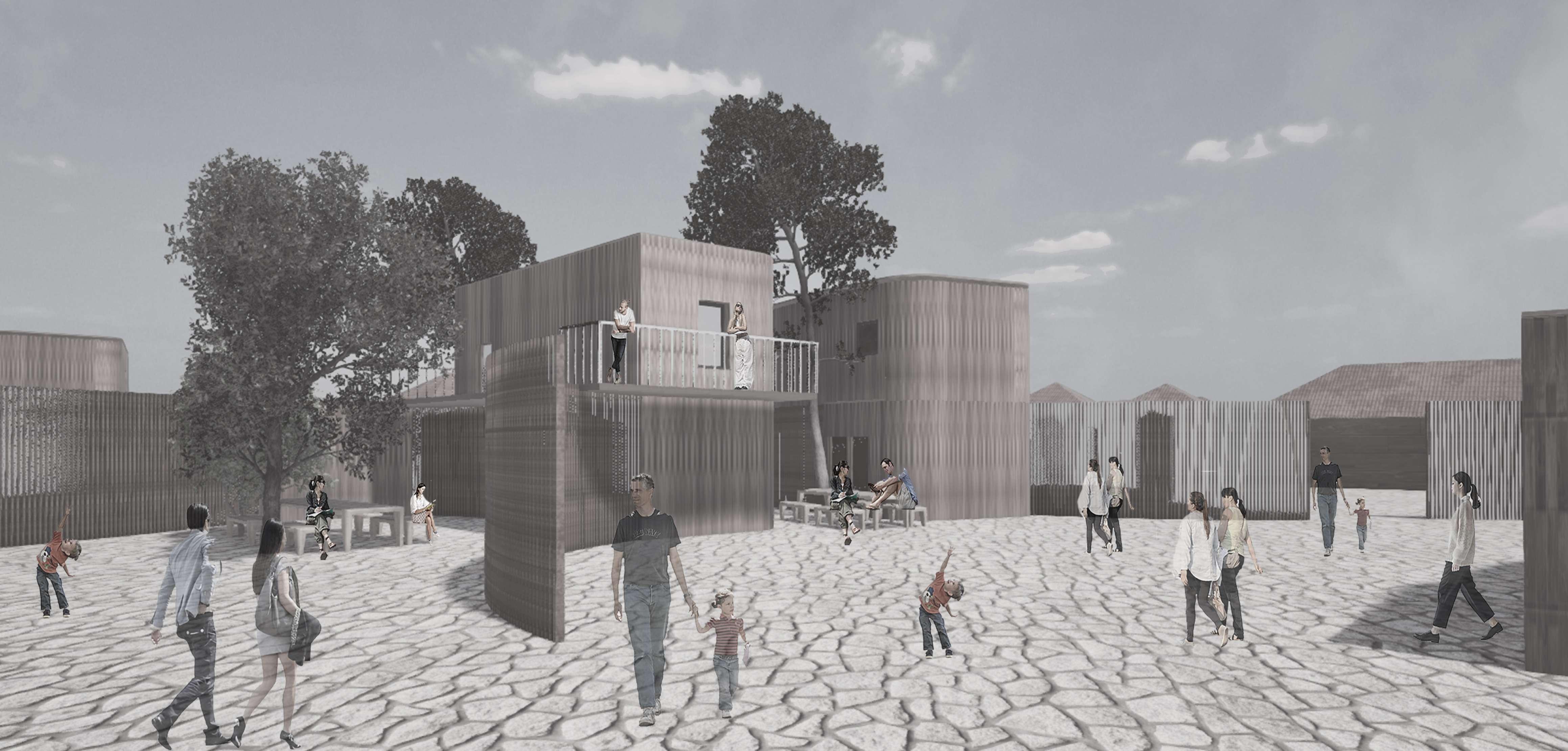
1.
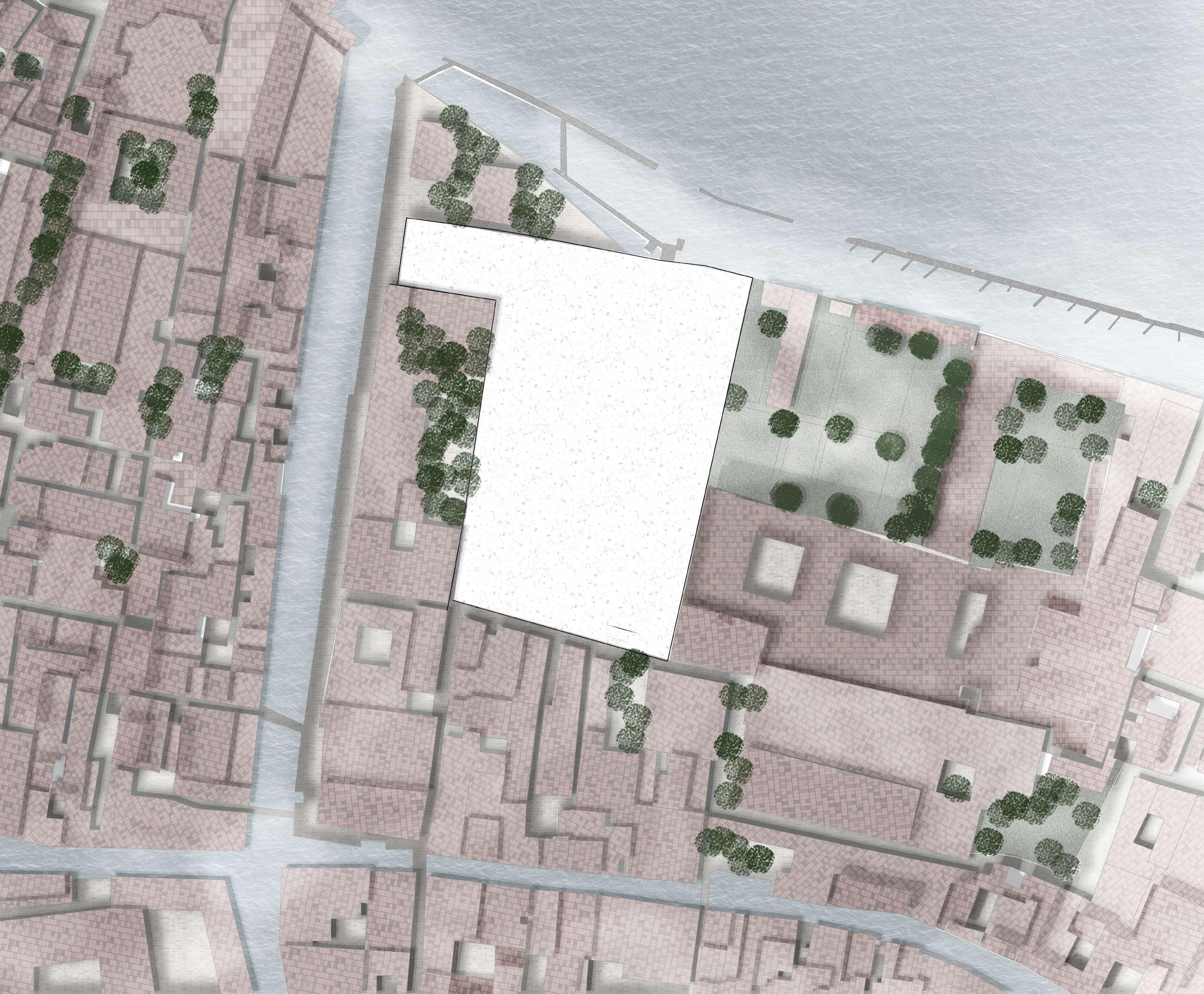
2. Spatial and Social Isolation
The
privacy with community.
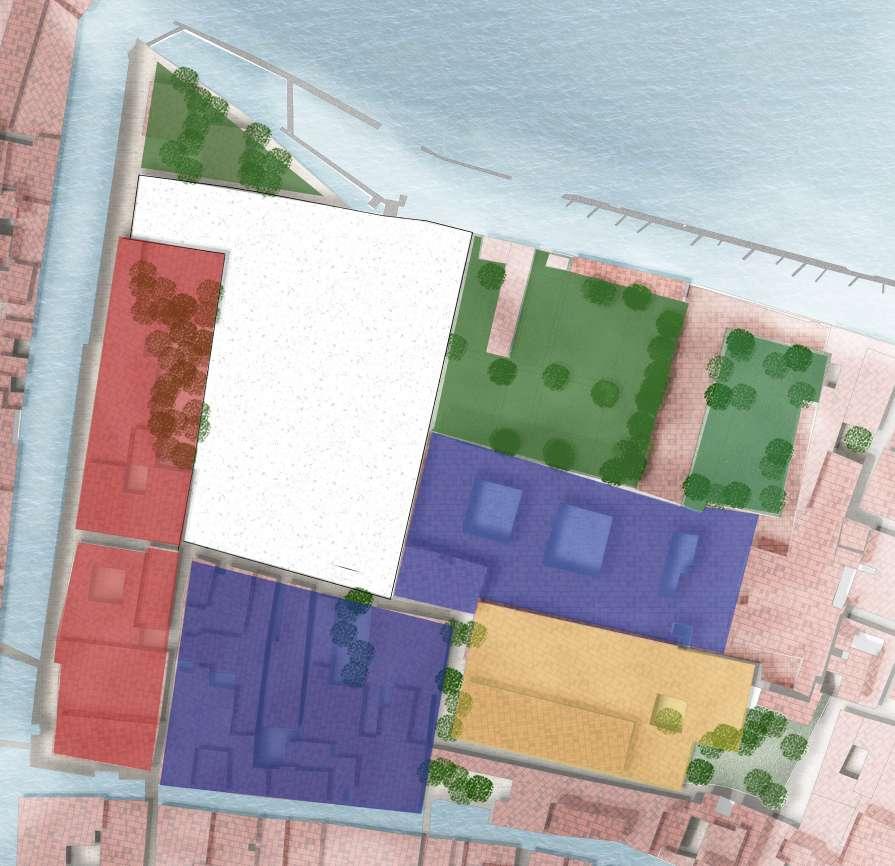
3. Access & Integration Potential
With layered entry points alleyways, canal edges, and a northern frontage the site allows for gradual transitions. This supports spatial flow from inward-facing healing units to communal gardens and finally to a reflective, open waterfront.
4.Urban Fabric & Cultural Overlay
The site enables fragmented, home-like layout over institutional models, fostering comfort and belonging. Its proximity to Biennale venues invites cultural exchange, offering defectors a platform to share stories and engage globally.
5. Landscape and Environmental Healing
The site’s natural elements water, light, and seasonal gardens offer sensory relief and renewal, creating soft, restorative contrast to the rigidity of past experiences for defectors.
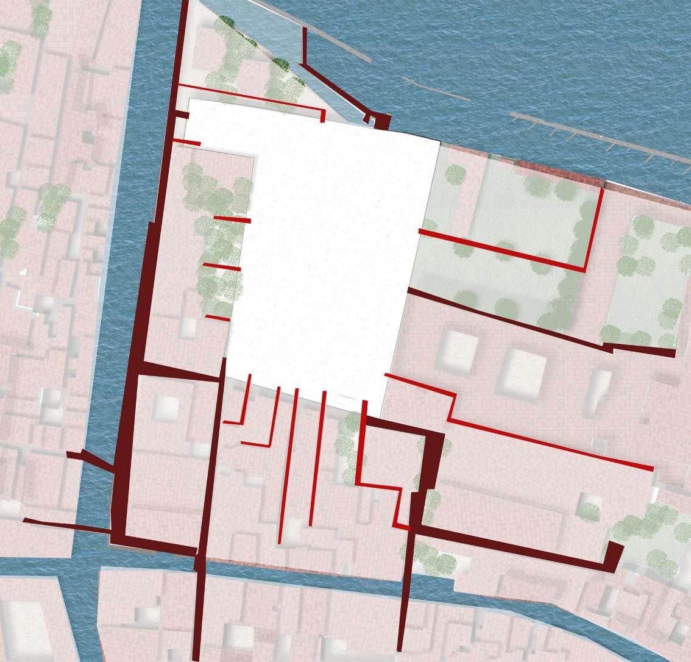
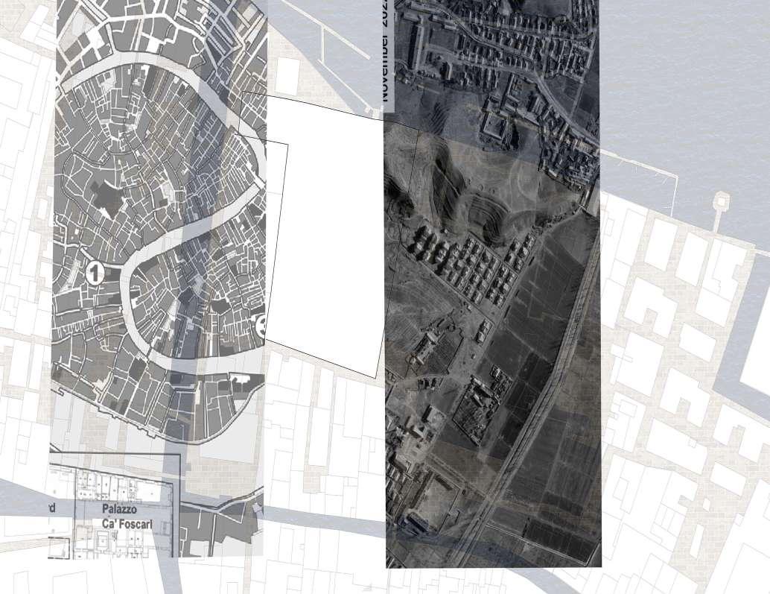


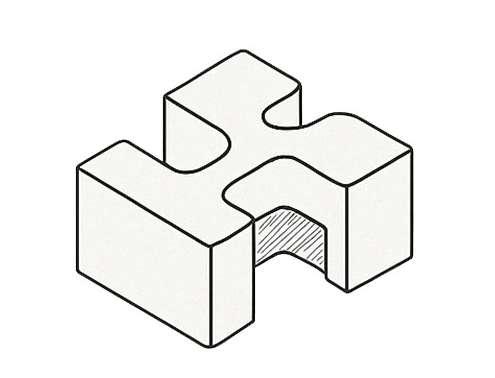
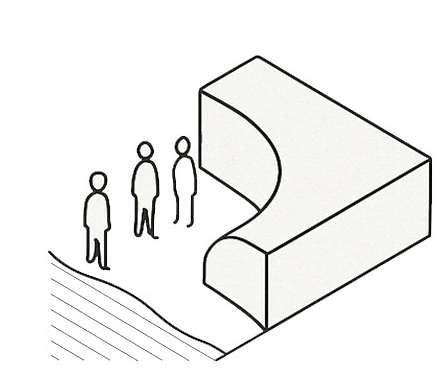
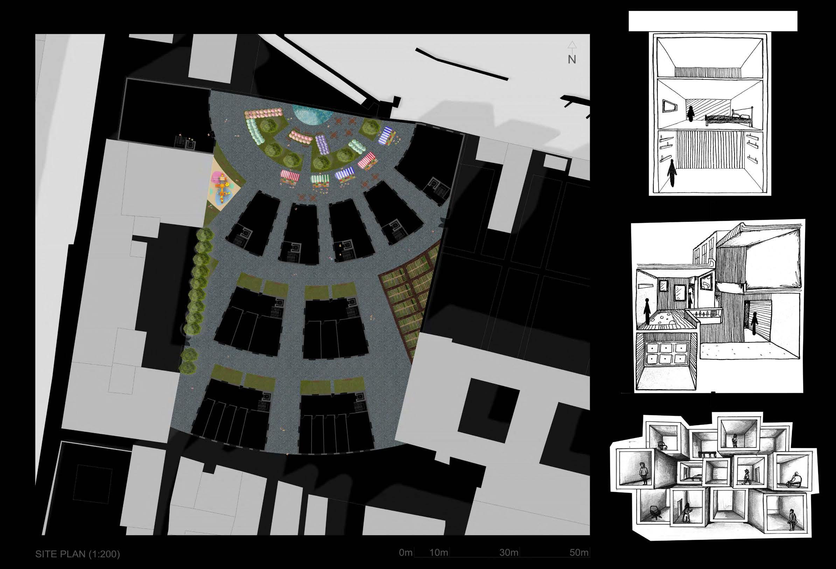
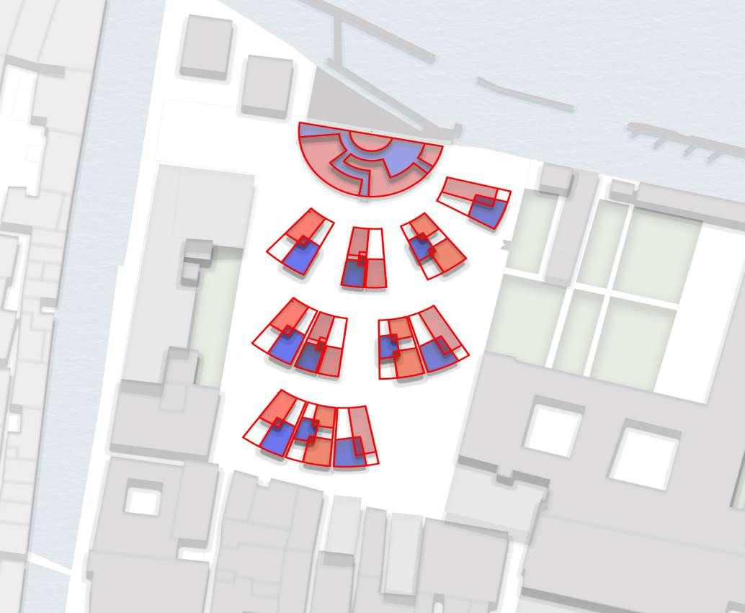
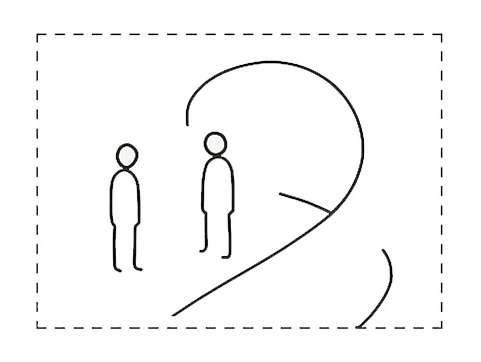
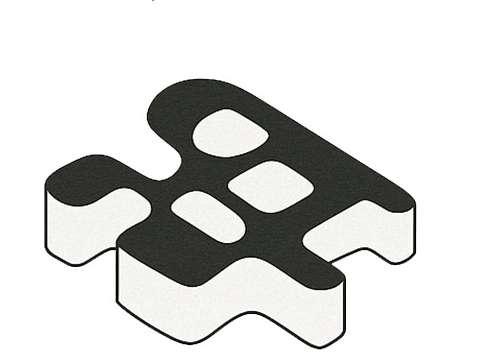
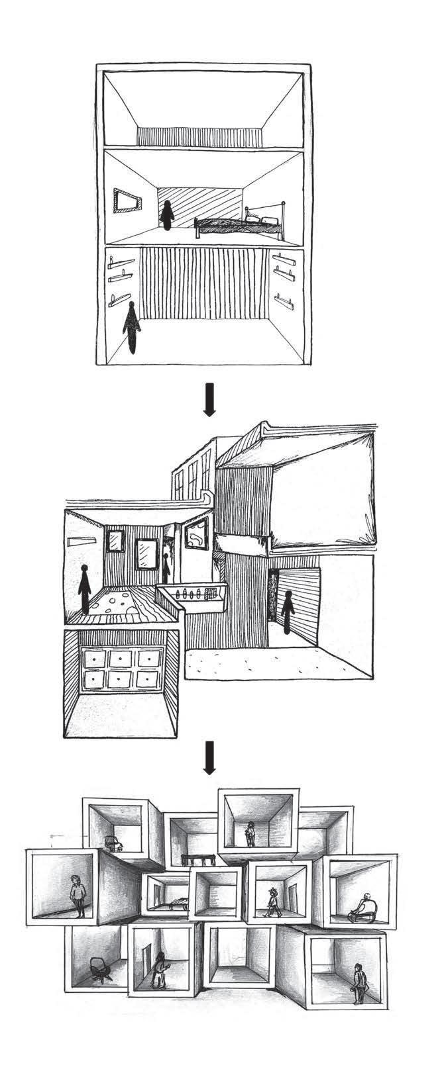

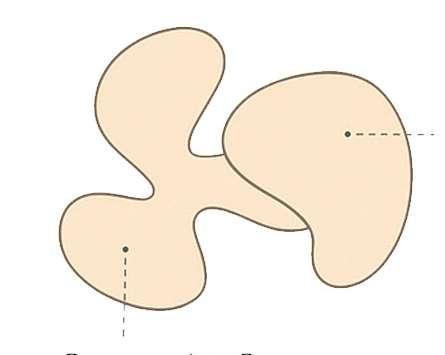
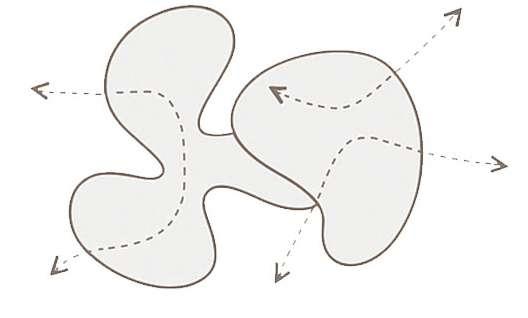
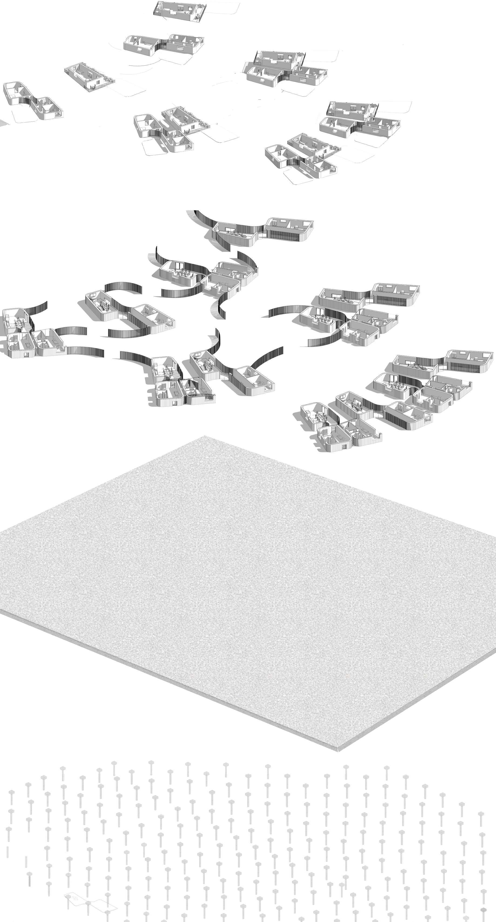

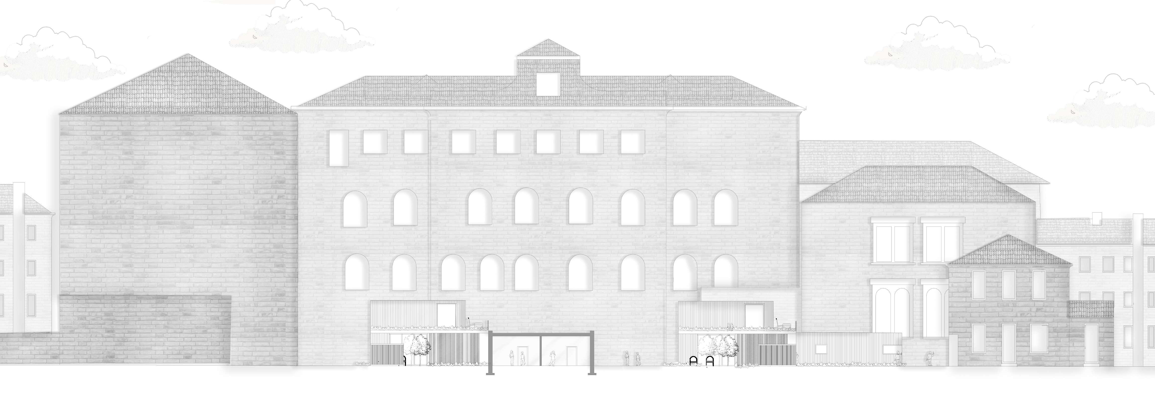

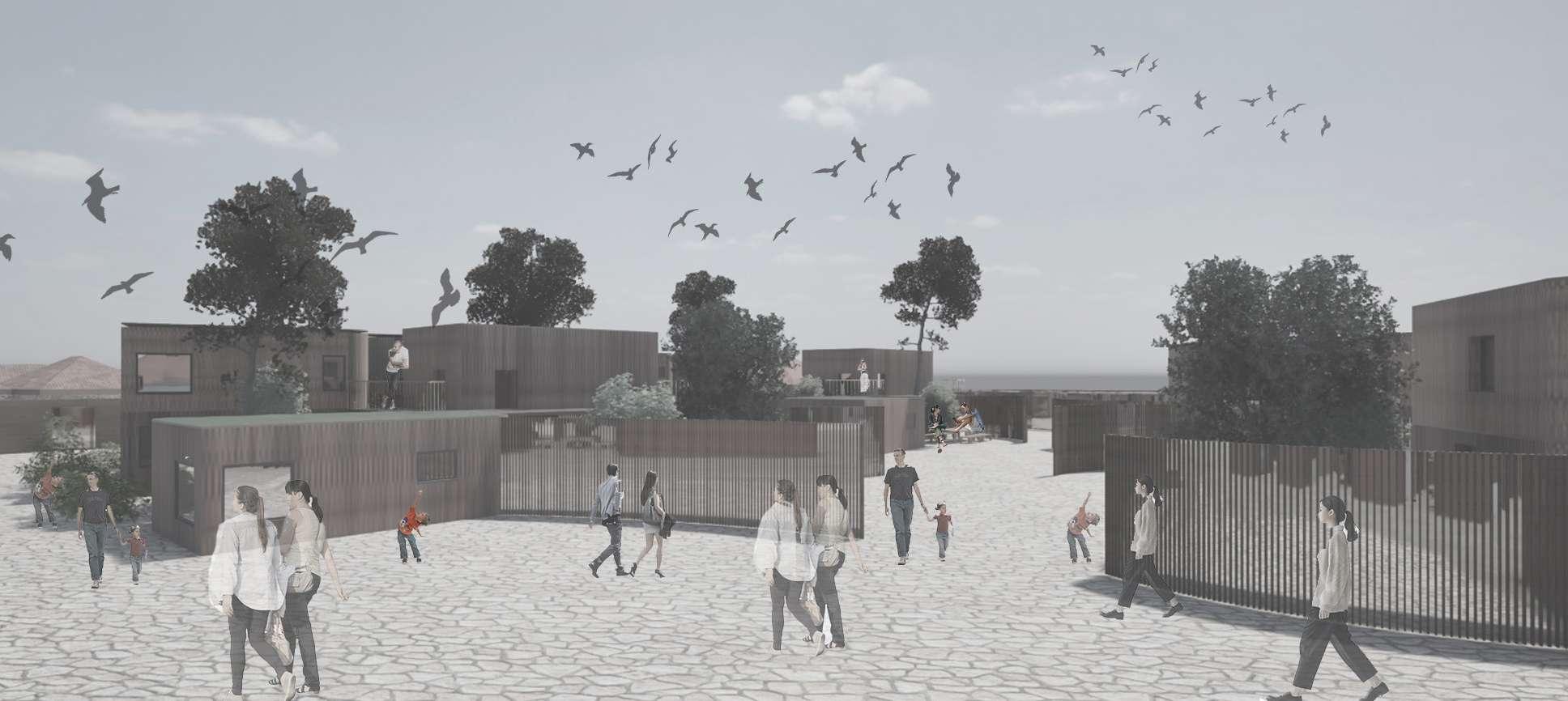
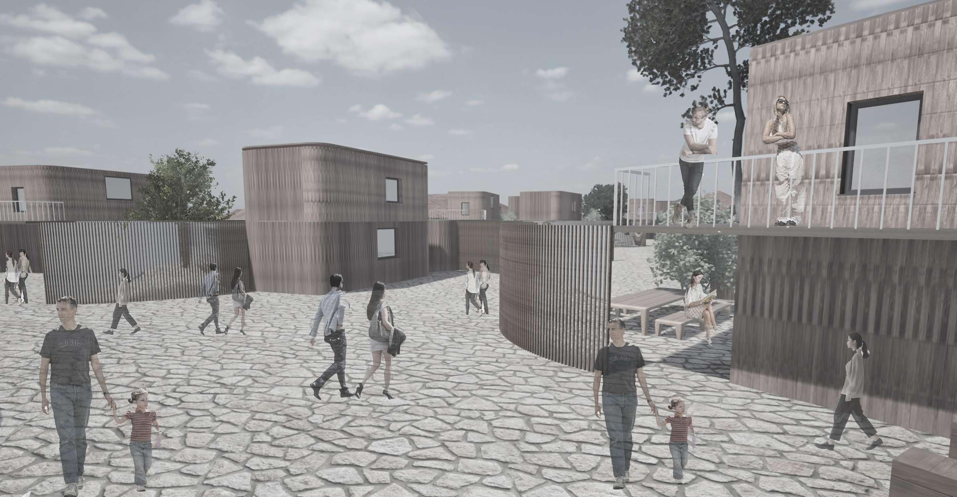
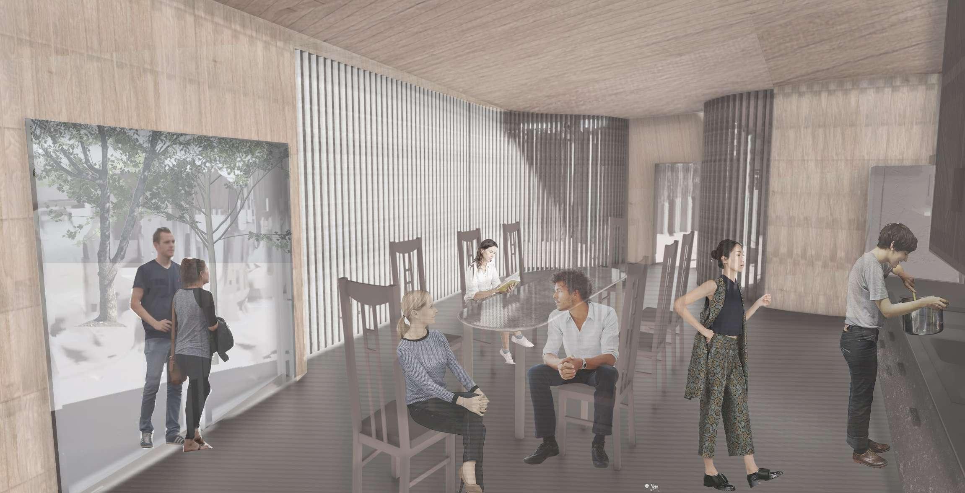
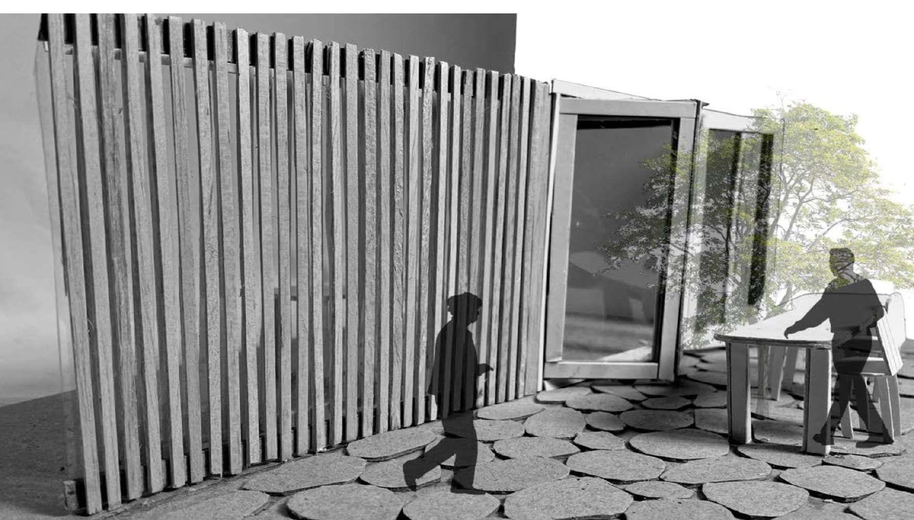
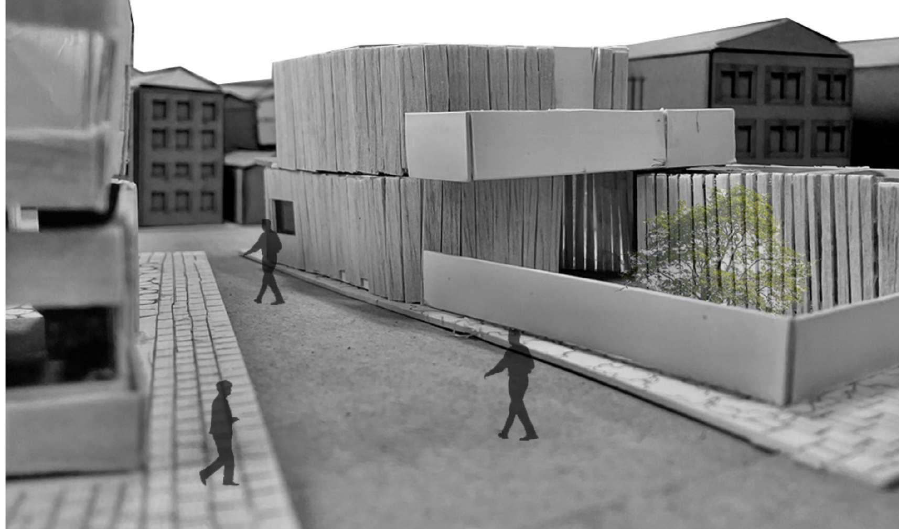
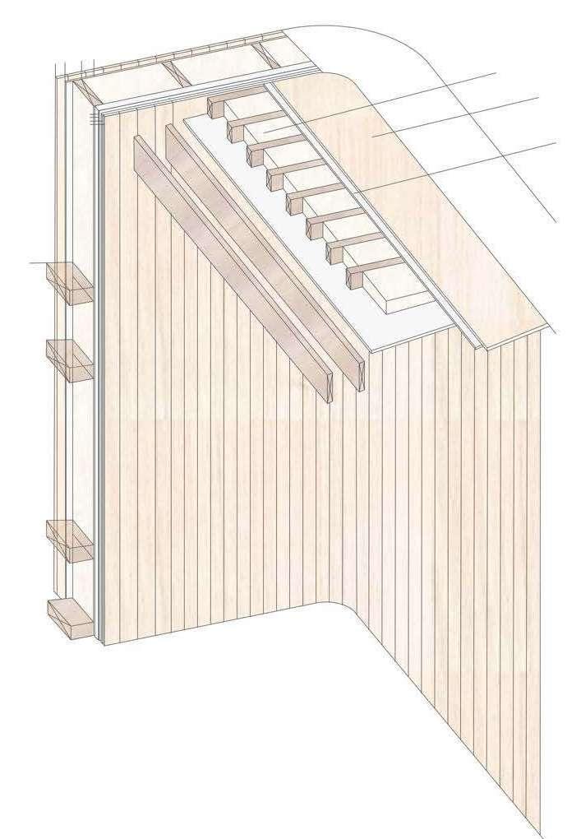

1. Bandhan Headquaters
Location: Kolkata,India










