Pablo van der Lugt

LÜNING EDITION

Pablo van der Lugt

LÜNING EDITION
BUSTING THE MYTHS ABOUT THE REAL POTENTIAL OF TIMBER BUILDINGS

Proudly we present The Timber Truth, Lüning edition. In our strong believes that building with timber is one of the answers to the challenges we face in stopping climate change and creating better and healthier buildings, this book goes straight to the heart of our company principles.
We thank our clients for the trust they gave us contributing to all their inspiring projects. We enjoyed participating on those projects and hope that through this books we can share our enthusiasm and love for timber.
Every project deserves a solution in timber!
Team Lüning
Cover photo: Norbert van Onna
Adviesbureau Lüning B.V.
Arnhemsestraatweg 358
6881 NK VELP
Nederland
T+31 26 368 34 80
info@luning.nl
www.luning.nl
There is great ambition in the market to build with timber, which makes us happy. After all, to achieve climate goals and simultaneously fulfil housing demands, building with wood and other biobased materials is essential.
However, we have noticed that bringing all these wonderful projects to reality just isn’t easy. Too often, clients face cost overruns, designs have to be changed and sustainability ambitions are reduced or even abandoned along the way.
We believe that a new integrated design approach is needed to tackle these issues. We call it “Hout Totaaladvies” and it is simple yet very effective. Key are three ingredients:
• Start with the right ambitions
• Maintain control over all technical interfaces
• Design for construction
‘A good start is half the work done’ a Dutch saying goes. This is also true for starting a timber project. It’s important to start with the right ambitions. Often, our clients ambitions are challenged by the available budget. Whether that is time or money or both. The right ambitions are the ones that are realistic and challenging at the same time. In order to determine these challenging starting points, we developed a quickscan which gives our clients insights in their project goals, ambitions and possibilities, just within two days. This “Quickscan Haalbaarheid” gets your project on the right track directly from the start.
After setting the right ambitions, the design phase can start. For timber buildings, technical aspects like the structure, fire safety, acoustics, and installation (MEP) are closely interwoven. This implies that proper solutions are only achieved if the requirements of all these aspects are met. If just one aspect fails, the whole design might have to be changed. For designs in timber this is far more the case than for buildings in traditional materials like concrete and steel.
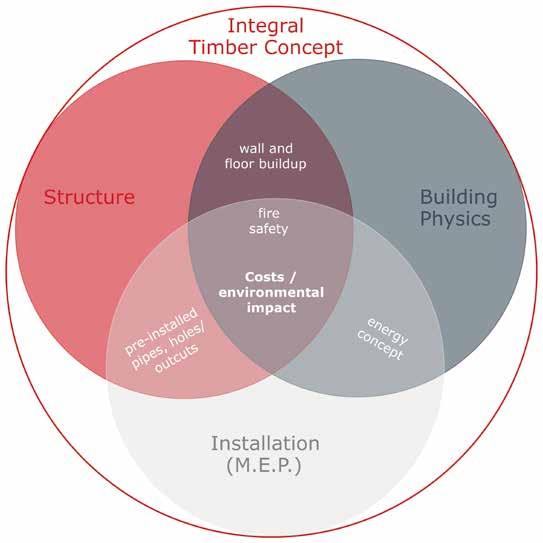
Yet Dutch design practice work is traditionally split up in the different design disciplines. There are several consultants advising just on their own technical specialty such as fire safety engineering, structural engineering, acoustics and so on. This fragmented approach is no longer working to successfully finish timber projects. We believe in a new and more holistic way of designing timber buildings.
We call this new holistic design approach: Hout Totaaladvies. No longer do we engage design issues separately from the different technical disciplines. We introduce the integral timber concept, containing all relevant design solutions for your project. First, we define design topics such as the floor buildup, the apartment separating wall-floor connection or the façade buildup. With a team of specialists we derive several integrated design solutions per topic, while focusing on the interfaces of the disciplines involved. This way no technical aspect is missed and ‘best-forproject’ design choices can be made together with our client. Furthermore it avoids endless discussions of seemingly incompatible monodisciplinary requirements.
In our approach with Hout Totaaladvies, we maintain control over all technical interfaces of the design, as described above. And we do more. Designs are made to be built. So with every idea and every proposal we ask ourselves “how can this be constructed?” Our Designs are meant for Construction! Based on our experience of over 40 years of designing and detailing timber structures, we are used to always consider practical construction conditions.
Another important aspect of designing for construction is lowering and eliminating the risk of moisture enclosures. A large responsibility for avoiding moisture getting trapped inside a timber structure lies in the design. This requires necessary attention during the design phases as much as during construction. For the latter, periodic inspection on site can be an important measure to control potential moisture damage.
With Hout Totaaladvies, a new and integrated approach for designing timber buildings is introduced by Adviesbureau Lüning. We do this in association with a dedicated team of specialists. These specialist come from our sister companies of ABT, Huygen, bbn, abt Wassenaar, and Adviesbureau Van de Laar. We are all part of Oosterhoff. Oosterhoff is an ecosystem of innovative consulting and engineering firms. We share the same goal: to create the living environment for the future that adds optimal value.
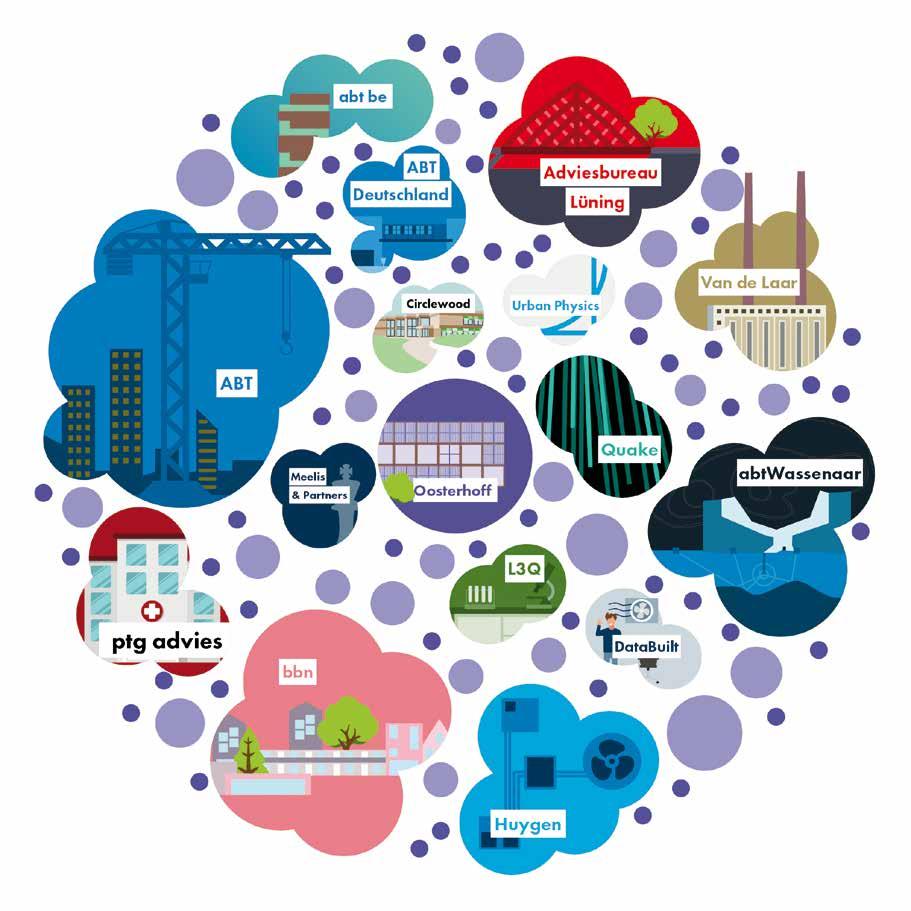
Location: Eindhoven
Client: Trudo
Architect: KAAN Architecten
Structural engineer: ABT/Adviesbureau Lüning
Contractor: Stam & De Koning
Status: Completed 2025
Matchbox is a sustainable and innovative building located at Strijp-S in Eindhoven. It seamlessly blends with the industrial character of the former Philips factory site through its practical and straightforward architecture. At the same time, the building sets itself apart from the surrounding concrete structures by the use of timber as a construction material, adding warmth and softness to the urban landscape.
The building features a C-shaped floor plan with a total area of 5,500 m2 (GFA). It has been designed as a compact and independent volume, with a timber structure surrounding a central concrete core. Matchbox accommodates a variety of functions: living, working, and shopping. There are 36 apartments; the offices of Trudo are located on the first and second floors, and the ground floor provides space for small businesses, entirely in keeping with the spirit of Strijp-S.
The apartments have generous balconies, and there is an internal storage facility for bicycles. The homes are situated around a green courtyard, which is laid out as a communal outdoor space on the third floor.
From the outset of the project, there has been a
strong focus on the use of bio-based materials that have minimal negative or even a positive impact on the environment. The prominently visible timber construction reduces Matchbox’s ecological footprint and contributes to a healthy urban environment.
Building with timber presents specific challenges, especially during the design phase. Achieving an optimal layout on a relatively small plot that meets requirements for strength, daylight, acoustic comfort and fire escapes is complex. Three major challenges arose at Matchbox: a limited budget, a fixed and compact building volume, and the higher costs associated with timber construction. These challenges have been addressed with clever, multifunctional solutions. For instance, double plasterboard walls have been used that provide insulation, acoustic comfort, and fire resistance, hence optimally protecting the timber.
Matchbox demonstrates that sustainable materials and innovative construction techniques not only benefit the environment but also make high-quality and affordable places to live and work possible. Through this approach, the project is a pioneer in environmentally friendly construction in Eindhoven.


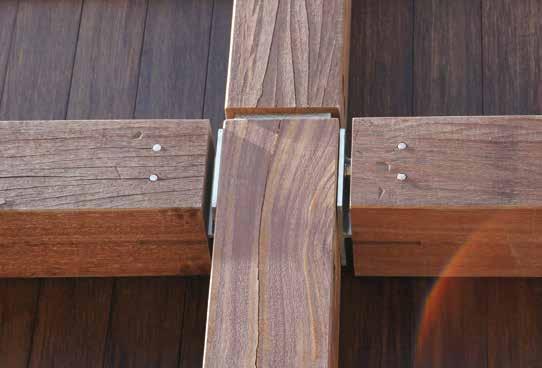

Location: Roermond
Client: Wonen Limburg
Architect: Janssen Wuts Architecten
Structural engineer: Adviesbureau Lüning
Contractor: Heijmans
Status: Completed 2025
Timber and care are always a good combination. The healthy and warm qualities of timber are perfectly suited for creating a relaxed, comfortable and homely atmosphere. And although this sounds pretty obvious, Donderhof is one of the first timber small scale care centers in The Netherlands.
For the location in Roermond, Adviesbureau Lüning has designed a care facility with 30 studios and 16 social housing apartments. While small of scale, all the challenges of timber apartment buildings are present in the project. Demands regarding acoustics, fire safety as well as structures often can be in conflict with each other, yet all demands still have to be met. Integrating these design aspects was therefore one of the main challenges of the project. In the end, together with the whole team of advisors and (sub)contractors we managed to deliver a beautiful and sophisticated timber design. With fully exposed CLT ceilings in the rooms and several exposed CLT walls and all ceilings in the common areas.
The structure of the building consists of CLT wall panels, protected by gypsum cladding and an uncovered CLT floor. The walls are decoupled in order to meet the regular acoustic requirements for apartments. This is achieved by using cavity walls, constructed from two CLT walls separated by a small void. The floors are decoupled per apartment as well. To achieve the necessary diaphragm capacity for transferring wind loads, brackets with acoustic rubbers have been applied. Stability is provided by two concrete cores which also accommodate the stairs and elevator.
Care center Donderhof proves that timber structures are a fully-fledged alternative for low-rise apartment buildings. The wood adds warmth and creates a healthy and happy living environment.
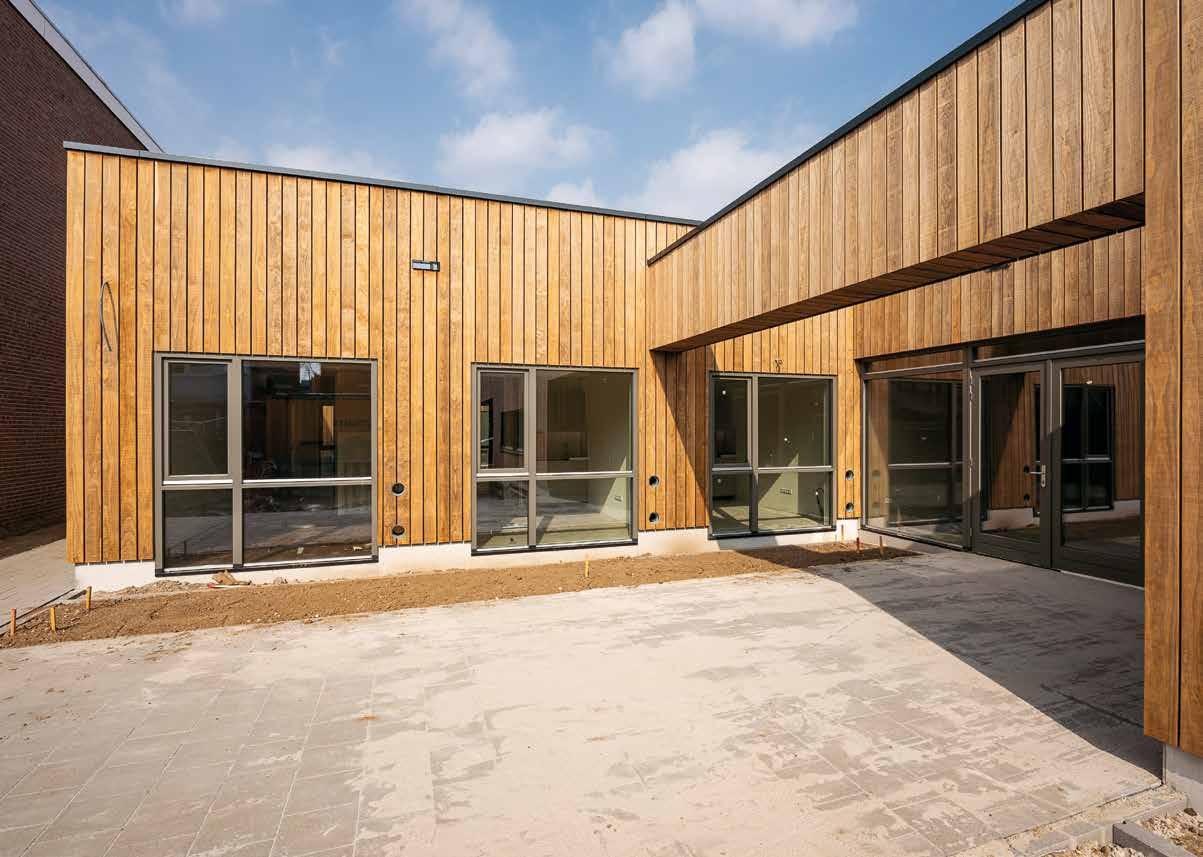



Location: Wageningen
Client: Kadans Science Partner
Architect: Proof of the Sum
Structural engineer: Adviesbureau Lüning
Contractor: Wijnen Bouwgroep
Status: Completed 2025
Located at the Business District within the Wageningen Campus, Plus Ultra III enjoys a strategic position at the so-called ‘Entrepreneurial Square’ (‘het ondernemersplein’). Its position at the square allows dialogue and exchange of users with its direct neighbors, the earlier-realized Plus Ultra I and Plus Ultra II.
The lab building, with approximately 8,500 m2 gross floor area, consists of six stories and is constructed with a timber main load-bearing structure. This structure features CLT timber floors supported largely by laminated timber beams and timber columns. Steel beams integrated in the floor have been used only where significant concentrations of pipework run beneath the floor.
To enable the large spans required for the pilot hall on the ground floor, steel transfer beams were installed on the first floor, providing support to the timber structure above. The central atrium, which extends five floors, is covered by a timber roof.
Plus Ultra III exemplifies our ethos for sustainability, with a design focused on minimizing environmental impact and setting an example by using recycled and low-carbon materials. With the use of Cross Laminated Timber (CLT) floors and wooden beams and columns the construction of the building becomes CO2 negative. Plus Ultra III is the first dedicated laboratory building in the Netherlands, made almost entirely out of wood.




Location: Hoorn
Client: Gemeente Hoorn
Architect: KRFT
Structural engineer: Adviesbureau Lüning
Contractor: Bouwbedrijf M.J. De Nijs en Zonen
Status: Completed 2025
IKEC De Zevensprong is an Integrated Child and Expertise Center (IKEC) that offers special (primary) education and care to children aged 0 to 12. The center combines education, youth care, and general care in one location, with modern facilities such as two sports halls, a spacious outdoor area and ample parking for pupil transport. The building is divided into several small “houses," each with its own function. Hence making it easy for children (and staff) to find their way around and creating a small-scale atmosphere where children quickly feel at home.
The center is constructed entirely of sustainable and natural materials, creating a sense of tranquility and inspiration. All the classrooms offer a clear view on greenery and water. Between the classrooms a learning area is situated where children can retreat. In addition to theory classrooms, the “workhouse" contains practical classrooms (such as a cooking classroom and a handicraft room). Furthermore, there is a large sports hall on the first floor of the “sports house." For the lower grades, there are playrooms on the ground floor, where speech therapy and physiotherapy are offered. The building also houses a daycare center and offers after-school care.
In the ambition to reduce CO2 emissions, the choice was made to use as much wood as possible. This resulted in a timber structure with CLT walls combined with glulam beams and columns. The floors consist of hollow floor slabs produced by Lignatur. In the roof, 25-meter-long laminated wooden beams have been installed to provide a column free span in the “sports house”. With a large part of the timber being exposed, the structure contributes to the warm and serene atmosphere.
Beside the loadbearing structure, large parts of the building's shell are fabricated of wood as well. The facade is made of wooden timber frame elements filled with wood wool insulation and window frames made of Fraké and Iroko wood. The exterior will be clad in parts with bamboo planks combined with wood and partly with a plastered finish, enhancing the division of the five small “houses”.


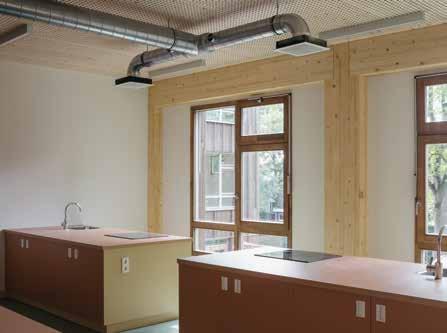

Client: Gemeente Amsterdam
Architect: Studio A Kwadraat & OMA
Structural engineer: Adviesbureau Lüning for Circlewood
Contractor: Friso Bouwgroep
Status: Completed 2025
Wisperweide is much more than just a building. It is an inspiring school that provides fertile ground for the growth and development of future generations. At the center of the compact building an auditorium is situated. This center point forms the heart of the school and functions as a meeting and event space. Furthermore it is visible from nearly all parts of the building.
Around the auditorium, the learning environments are divided into two distinctive zones: one for toddlers and another for older children. Each zone has its own entrance and outdoor play area, alongside classrooms with largely transparent facades and walls. The spacious corridors, over three meters wide and filled with natural light, become additional learning and workspaces. Thanks to the modular partitions, the classrooms and corridors can be arranged according to the needs of the children and teachers, encouraging collaboration and creativity. As the school grows, additional classrooms can be added on the north side by removing the existing north facade and expanding the modular structural framework.
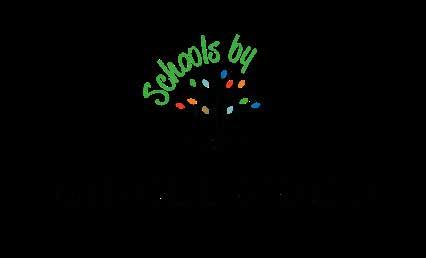
The Wisperweide design demonstrates the full potential of modular timber construction to create highly adaptable buildings. It is the first school from the “Schools by Circlewood” concept. This modular 2D timber building concept was derived from The Natural Pavilion project (see next page). The concept was refined and fitted for typical school floor plans with all structural and technical installation components being integrated.
The modular timber framework allows for finishes in a range of materials and colors. Inside the school, the partition walls are biobased and can be adapted for a variety of purposes: large cabinets, lockers or storage space, coat racks, or green walls. Other walls serve as exhibition displays for student work, thus strengthening the school's identity. The flexible technical backbone is neatly concealed above the ceiling in the hallways.
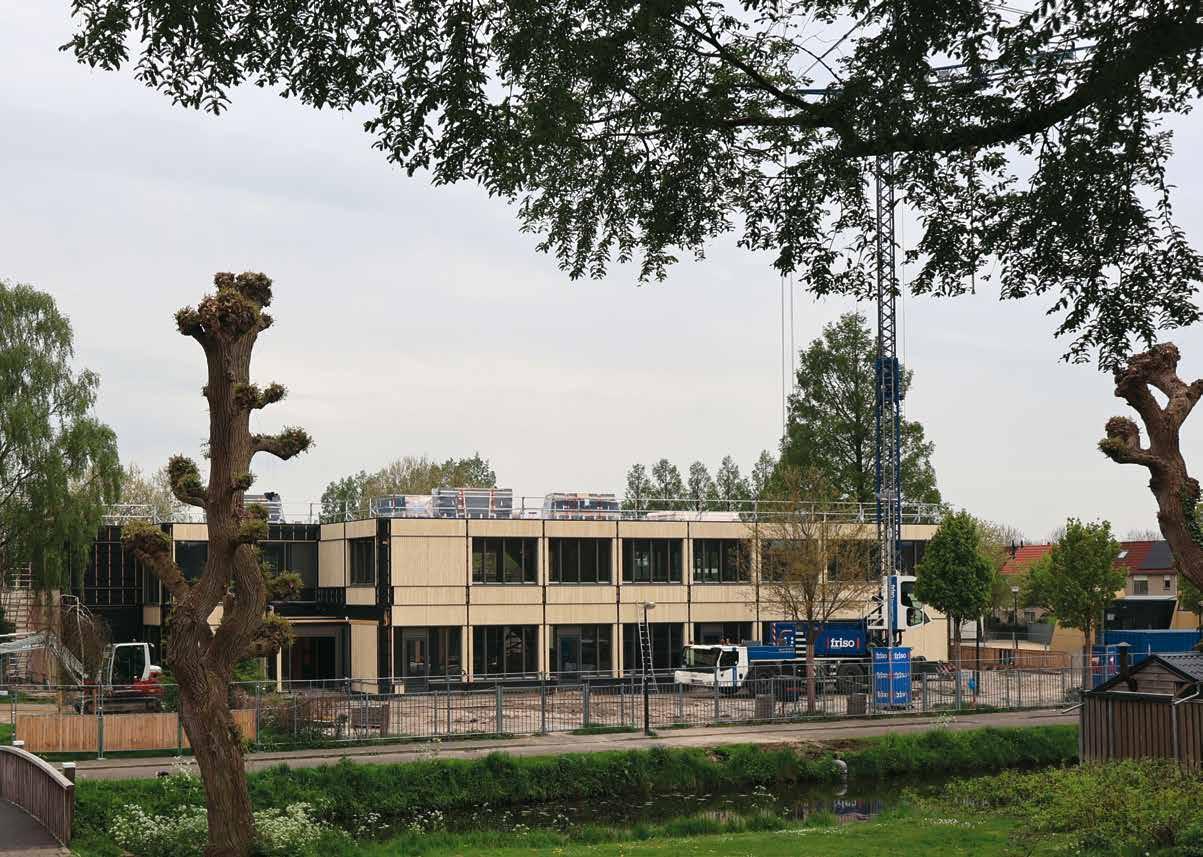

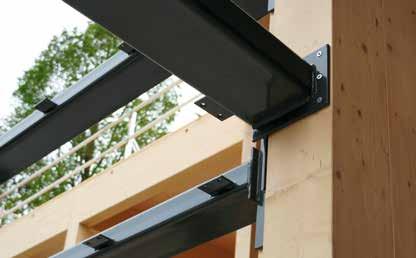

Location: Almere
Client: Floriade Expo/ Noordereng
Architect: DP6
Structural engineer: ABT/ Adviesbureau Lüning
Contractor: Post Bouw/ Heko Spanten
Status: Completed 2022

For the Floriade temporary exhibition, the Dutch Government challenged the market to come up with new and innovative concepts. In response several Oosterhoff companies joined forces and designed a fully circular and biobased pavilion. As a follow-up of this successful collaboration, Circlewood was founded and the concept was extended for housing and schools (see Wisperweide on the previous page).
What is sustainable about a pavilion that needs to be demolished within a year? This was the first question the consultants and engineers of Oosterhoff asked themselves. The answer was a demountable concept of different modules. In a future life these modules can be remounted into a new building, with the flexibility of complete other arrangement of modules. The key to this success lies in the demountable connection between the modules.
This idea led to a concept of 3x3x3m timber frame modules combined with CLT floor slabs. For the inner walls and facades biobased panels were developed. Together they form a cohesive set of elements that make up a toolbox of building components. With the ingredients of this toolbox endless combinations can be created. For its first lifecycle this resulted into a complete modular, biobased and circular pavilion.
In addition to the modular concept, a range of other innovations have been implemented both inside and outside the building. For instance, it demonstrates the potential of incorporating greenery into the built future living and working environment, new forms of rainwater harvesting, optimal use of natural daylight, ventilation and minimal energy consumption. Parametric design was employed to optimize the design in the interaction between architecture, structure, building physics and sustainability.
In summary, The Natural Pavilion demonstrates that innovative, circular and biobased construction methods are not only feasible, but are also directly applicable on a large scale. The project serves as an inspiring example for the future of sustainable construction in the Netherlands, where smart technologies and natural processes go hand in hand. With an eye for the environment, reuse and flexibility, the pavilion offers a blueprint for a new generation of buildings, ready for the challenges of tomorrow.



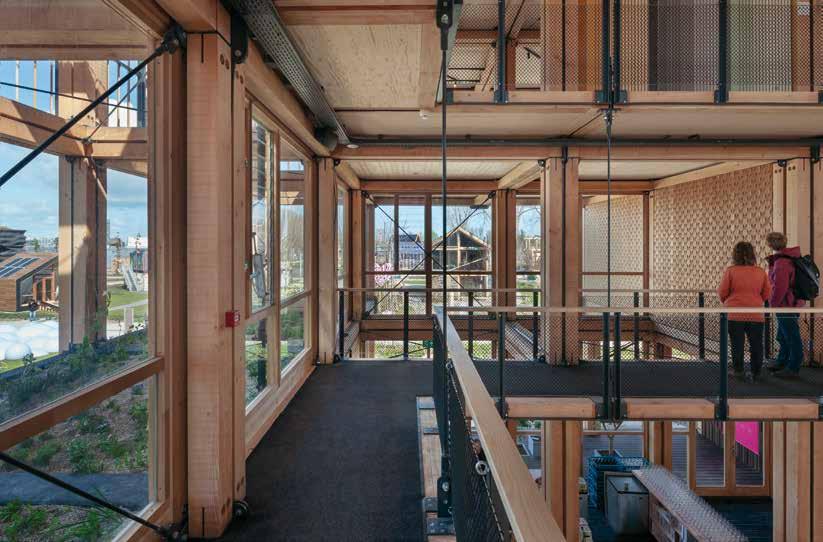
In our mission to create a sustainable and healthy living environment for the future, we want to do so without harming the environment. Yet, what is “with as little damage to the environment”? In order to answer this question, we started our journey on Carbon-based Design together with our Oosterhoff innovation partner “Quake” back in 2022.
At first we just tried to get insight in the CO2 emissions of our designs. Therefore, we calculated the material-related emissions for all the projects we delivered in 2022. And because we wanted to inspire others to do the same, we published our findings in our first annual report on CO2 emissions: “Jaarverslag Paris Proof Constructies 2022”.
Surprised by the positive response as well as the unexpected insights that it gave us, we immediately got the taste of it. We expanded our research more in depth and broadened our scope.
More importantly we learned how calculating emissions could help us make better design decisions.
Nowadays we have incorporated Carbon-based Designing in our everyday practice. For every phase, in every project, we calculate the CO2 impact of our timber designs. When we investigate design options, material-related emissions are always one of the selection criteria.
We believe that this helps us to make better and more sustainable design choices and we passionately call for others to do the same. It has helped us to meet the Paris Proof standards of DGBC for three years in a row now. And it has inspired us to push this further until managing the CO2-budget is as common as managing time and money.
Team Lüning

Timber is often hailed as the material of the future — renewable, low-carbon, and beautiful. Yet despite growing enthusiasm for timber construction, persistent myths continue to shape how architects, policymakers, and builders perceive wood. Is it really less durable? Too flammable? Limited in design? Or environmentally overrated?
The Timber Truth dismantles sixteen of the most common misconceptions about timber — from concerns about fire safety, strength, and lifespan, to debates on carbon storage, circularity, and sustainable forestry. Drawing on the latest scientific research, European building practice, and policy developments, the book reveals what the data actually show — and where the real challenges lie.
Structured around four themes — Building Quality & Performance, Environment & Climate, Forestry & Availability, and Economy & Market — The Timber Truth combines rigorous analysis with inspiring visuals, including stunning examples of the most innovative mass timber and biobased projects from around the world. Written in a clear, accessible style, it offers professionals the knowledge and perspective to move beyond opinion and ideology — toward evidencebased, nature-positive construction.
Dr. Pablo van der Lugt is an architectural engineer and leading voice in mass timber and biobased construction. Author of Tomorrow’s Timber and Booming Bamboo, he bridges science and practice to show how building with nature can combat climate change. As a keynote and TEDx speaker, he inspires audiences worldwide with his vision of a sustainable built environment.
Cover photo: ©Norbert van Onna
ISBN: 978-90-834293-4-2