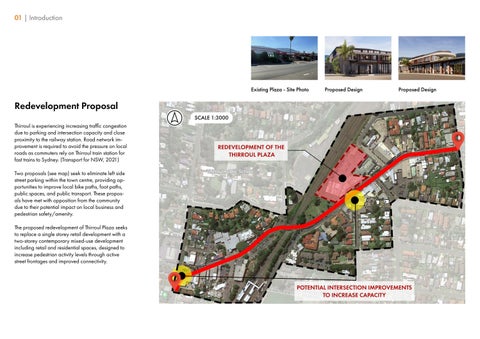01 | Introduction
Existing Plaza - Site Photo
Proposed Design
Proposed Design
Redevelopment Proposal SCALE 1:3000 Thirroul is experiencing increasing traffic congestion due to parking and intersection capacity and close proximity to the railway station. Road network improvement is required to avoid the pressure on local roads as commuters rely on Thirroul train station for fast trains to Sydney. (Transport for NSW, 2021)
REDEVELOPMENT OF THE THIRROUL PLAZA
Two proposals (see map) seek to eliminate left side street parking within the town centre, providing opportunities to improve local bike paths, foot paths, public spaces, and public transport. These proposals have met with opposition from the community due to their potential impact on local business and pedestrian safety/amenity. The proposed redevelopment of Thirroul Plaza seeks to replace a single storey retail development with a two-storey contemporary mixed-use development including retail and residential spaces, designed to increase pedestrian activity levels through active street frontages and improved connectivity.
POTENTIAL INTERSECTION IMPROVEMENTS TO INCREASE CAPACITY





