Contemporary Pastoral Church Architecture
Catholic Churches in France, Belgium and The Netherlands

Felix van der Meijden
Contemporary Pastoral Church Architecture


Catholic Churches in France, Belgium and The Netherlands

Felix van der Meijden

Catholic Churches in France, Belgium and The Netherlands
1. Background Index 4. Netherlands
5. Ending 3. Belgium 2. France
Sacred Heart church / Église du Sacré-Coeur (Audincourt, 1951)
Our Lady of Consolation / Sanctuaire de Notre-Dame de Consolation (Hyères, 1955)
Nativity of the Virgin church / Église de la Nativité de la Vierge (Villey-le-Sec, 1955)
Saint Peter church / Église Saint-Pierre (Audinghen, 1960)
Saint Roding chapel / Chapelle Saint-Rouin Beaulieu-en-Argonne, 1961)
Chapel Our Lady of Jerusalem / Notre-Dame de Jérusalem (Fréjus, 1963)
Our Lady of Hope / Notre-Dame d’Éspérance (Saint-Nazaire, 1964)
Saint-Pierre Chanel (Rhône-Alpes, 1967)
Église Saint-Vincent-de-Paul (Villepreux, 1968)
Church of Saint Paul / Église Saint-Paul (Meythet, 1998)
Our Lady of Whitsun / Notre-Dame de Pentecôte (Paris, 2000)
The chapels of Bertrix (Burhaimont, Renaumont, Culot, 1949-1959)
Grafkapel Zalige Priester Poppe – Pius X-kapel (Moerzeke, 1962)
Saint Rita church / Sint-Ritakerk (Harelbeke, 1966)
Saint Paul Church / Sint-Pauluskerk (Westmalle, 1967)
Maria Hulp der Christenen (Machelen-aan-de-Leie, 1993)
Chapel of Nothingness / Kapel van het Niets (Duffel, 2007)
Sint-Servatiuskerk (Rutten, 1962)
Saint Gregory the Great church / Sint-Gregorius de Grotekerk (Brunssum, 1963)
Pastoor van Arskerk (The Hague, 1969)
Saint Luke church / Sint Lucaskerk (Hertogenbosch, 1973)
Emmaus church / Emmauskerk (Nieuwegein, 1977)
Saint Andrews church / Sint Andreaskerk (Heerlen, 1977)
Saint Felicitas church / Sint-Felicitaskerk (Spijkenisse, 1986)
Chapel St. Mary of the Angels / Kapel Heilige Maria der Engelen (Rotterdam, 2001)
VOVS BOYREZ L’AUV DE NOTRE JOIE AVX SOVRCES DU SAVVEVR †
JESVS-CHRIST M’EST APPARV TOVT ECLATANT DE GLOIRE AVEC SES CINQ PLAIES BRILLANTES COMME CINQ SOLEILS †
you will drink the water of our joy at the sources of our saviour †
Jesus Christ appeared to me in splendid glory with his five shining wounds like five suns †
ISAI XII, STE –
Rue de Pauvrement
25400 Audincourt
Architect
Stained-glass windows
Mosaic frontispiece executed by Baptismal font Planning and construction
Maurice Novarina
Fernand Léger
Jean Bazaine
Jean Barillet
Jean Bazaine
atelier Gaudin
Étienne-Martin
1949-1951
→ First stone laid on 26 March 1950
→ Inauguration on 18 September 1951 by the minister of Information, mr. Buron
→ Fully completed by 1957, stained-glass blocks in the Crypt
→ Classified monument 30 April 1996
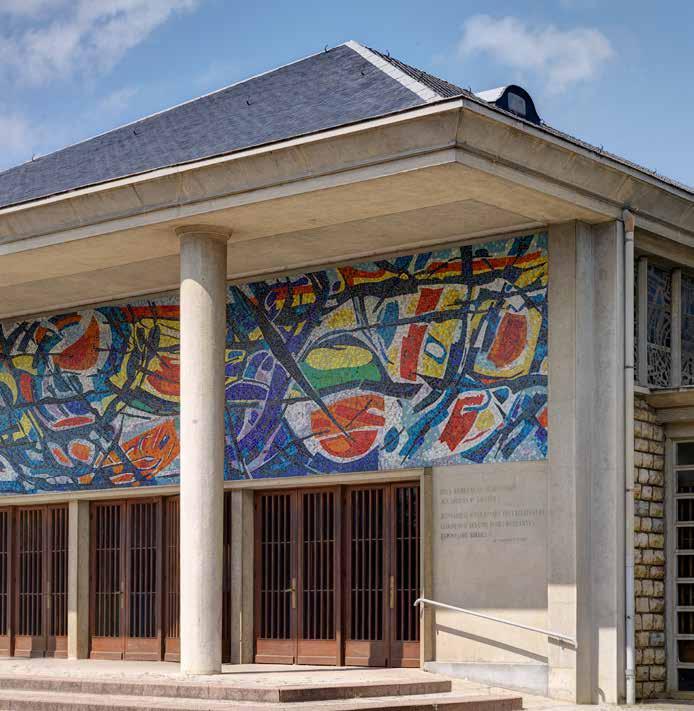
Maurice Novarina, Sacred Heart church
Jean Bazaine, (frontispiece, 1951)
©2025 c/o Pictoright Amsterdam
Note:
The text on the left page is visible on the right-hand side of the façade. The letter U is engraved as a V.
Audincourt has a long industrial history, dating back to the seventeenth century. The industrialisation led to the manufacture of steel plates; furnaces spewed their smoke through ever rising chimneys. Nowadays, most of these plants are shut.
Peugeot opened its first permanent automotive factory in 1897, in Audincourt (they built 54 cars that year). In 1930, the production changed to manual tools made of stainless steel and special alloys. After the Second World War, the company diversified its manufacture to include automotive parts, followed in 1952 with the manufacture of small household appliances (mixers, coffee grinders). Despite mergers, the plant never gave employment to more than 1.000-1.500 workers. Nevertheless, the parish was in need of a new church to accommodate the growing population. Labour from Italy and Poland, mainly Catholics, came to the region to do the hard work. Father Louis Prenel contacted Maurice Novarina for its conception, having been inspired by the church of Assy.
The initial design looked much like the church in Assy. The design was too costly, and considered too old-fashioned.
Although the decision was taken to build a new catholic church, the means to finance it were non-existent. The parish had just sufficient funds to buy the building plot. More than 100 households contributed with free labour. Local enterprises provided timber and other materials. Father Louis Prenel was relentless in cutting costs and managed to lower the fees of the contributing architect and artists. Loans and fundraisings ensured the progress of the project.
The first stone was laid on 26 March 1950, in the presence of Mgr. Dubourg. The church was inaugurated on 18 September 1951 by the minister of Information, mister Buron. The church was not actually completed. Some of the stained-glass windows by Fernand Léger were not ready, and had to be temporarily replaced by regular window panes
to keep the church weatherproof. The models of the artworks featured at exhibitions in Berlin and the art gallery Maeght, disrupting the planning of the manufacture. Another delay was caused by Joan Miró, responsible for the stained-glass windows in the baptistry. After a short visit to the building site, he resigned his commission, arguing that the screens interfered too much with his intended design. MarcAlain Couturier subsequently gave the assignment to Jean Bazaine. The baptistry was completed in 1954. The stained-glass windows of the crypt are the work of Jean Le Moal.
The sacred building is a marriage of reinforced concrete for the supporting structure, and rough natural stone. A design approach Maurice Novarina used more often, like the Plaimpalais church in Albysur-Chéran.
The front elevation of the main hall is fully symmetrical, the handrails on either side included (in old photographs the handrail on the right-hand side was actually missing). Stretching across the façade, above three sets of entrance doors, a mosaic by Jean Bazaine draws the eye. It is protected from direct sunlight by the roof, extending beyond the entrance. Two columns support it. The resulting portico is reminiscent of ancient temples. The colourful and abstract frieze was created by Atelier Gaudin, also responsible for the mosaics of the church at Plateau d’Assy, imagined by Fernand Léger.
Jean Bazaine wrote to père Couturier on several occasions, to gain his approval. The mosaic was inspired by the Feast of the Most Sacred Heart of Jesus, a solemnity in the liturgical calendar of the Roman Catholic Church. It is the analogy to the name by which the church was consecrated. Citations of the scripture, psalms and hymns refer to fire, water and the five wounds of Christ, shining like suns.
Chemin de l’Hermitage
colline de Costebelle (Costebelle hill)
Boulevard Félix Descroix 83400 Hyères
Architect Sculptures
Stained-glass windows
Church bells
Planning and construction
Raymond Vaillant
Jean Lambert-Rucki (Lambert Jacques Albert Rucki)
Gabriel Loire
François Granier, Fonderie St Joseph 1951-1955
→ Church bells were placed in February 1955
→ Consecration on 31 July 1955
→ Building classified LABEL ACR (2014) Architecture contemporaine remarquable
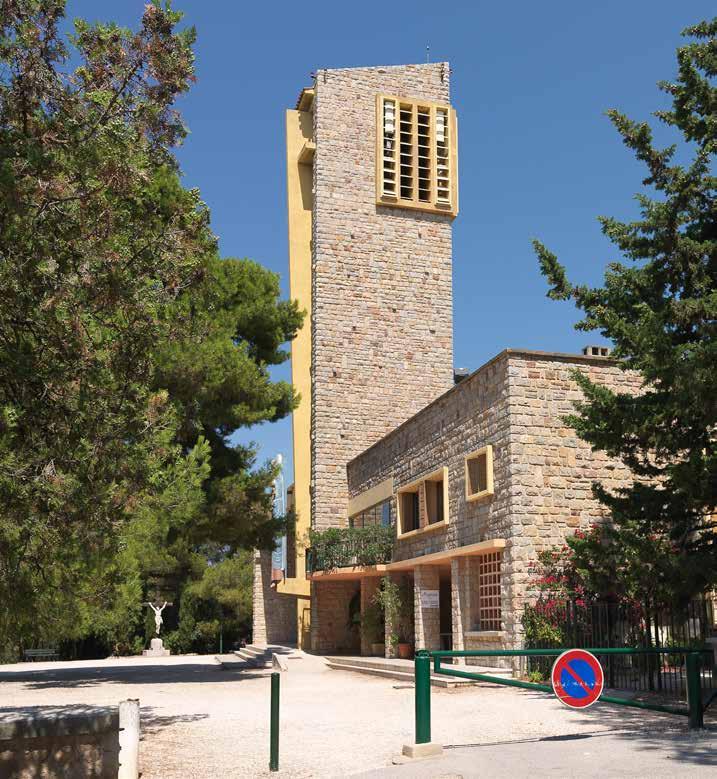
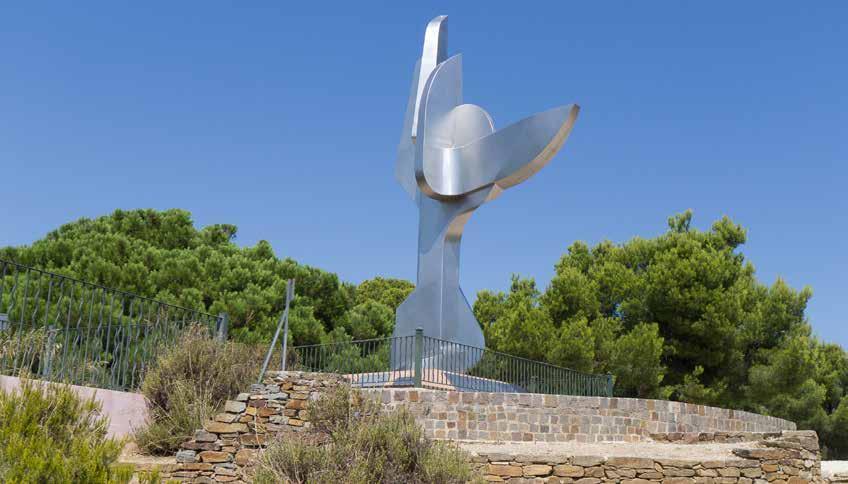
Hyères is one of the most southern cities on the mainland of France. The palm trees, undulating landscapes and sandy beaches along the Mediterranean Sea, makes it a perfect place to settle. Archaeologists have discovered traces of a social structure going back to prehistory.
The higher grounds of Costebelle were an ideal place for worship. In the nineteenth century, an Anglican church was built not far from the current chapel Notre-Dame de la Consolation. The British discovered the region as a place to spend the winter. Even queen Victoria stayed there for a month. A monument (two stylised wings) commemorates the naval aviators who took to the sky for the last time.
The records of Saint-Victor of Marseille mention the existence of a chapel dedicated to Saint-Michel in the deed of gift by the local Lord (Seigneur de Fos et Hyères) in the year 1062. Other deeds confirm the existence, in particular from Pope Paschal II in 1113 and Pope Innocent II in 1135. A few centuries later, a bull by Benedict XIII places the priory of Saint-Michel or Notre-Dame de Consolation under the subservience of the Chartreuse of Montrieux.
According to the legend, a mother whose son took part in the crusade, visited the hill and promised the Virgin Mary in her prayer to build a sanctuary if she would bring her son back alive. Her beloved son returned unharmed when, on 12 July 1254, King Louis IX returned form the crusade and disembarked in the port of Ayguade in Hyères.
In the course of centuries, the sanctuary was vandalised, first by the Saracens during religious wars and desecrated during the French Revolution. The wooden sculpture of the Virgin underwent a similar fate. On several occasions it was mutilated,
set on fire and stolen, but saved and restored time and time again.
The sanctuary grew in size as time went by, its walls covered by ex-voto (many of these were moved to the collegiate church of Saint Paul). The old chapel was restored in 1828 and extended with a church bell surmounted by a large casted statue of the Virgin (1860).
The local clergy expressed to Pope Pius X their desire to have Notre-Dame de la Consolation solemnly crowned, an illustrious four-day event that eventually took place in June 1909. During the festivities, 20.000 pilgrims flocked to the site. The Costebelle hill was of strategic importance to the occupying forces. In 1944, the chapel was destroyed by the Germans. Almost miraculously, the statue survived. It was removed from the site and stored in a safe place. Mary returned to her new home on 19 May 1956, following a procession across town. Her story is told in the large stained-glass window in the south elevation of the chapel.
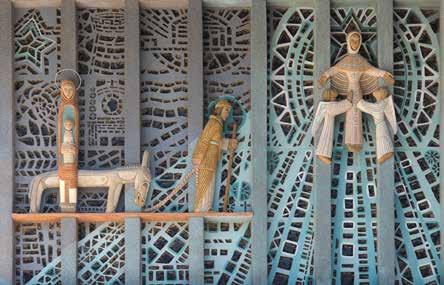
After the war the mayor of Hyères, Joseph Clotis, together with the city council, went to great length to mobilise the State and the reconstruction authorities to facilitate the development of a new sanctuary. Many citizens hoped that it would be rebuild as it once was. By contracting local architect Raymond Vaillant, Jean Lambert-Rucki and the stained-glass master Gabriel Loire, a new approach was inevitable. Most inhabitants were dismayed by the design of the new chapel and have never really adopted it. Some local newspapers were very critical even before the chapel was completed. Conceptually the church had its merits but the execution was a disaster. An article in Le Provençal qualified the gargoyles as hideous. Le Meridional pinned the work as the last episode of the querelle de l’Art Sacré.
The main façade features a stained-glass window by Gabriel Loire, integrating cement-based sculptures by Jean Lambert-Rucki. The synergy between both works of art can be fully appreciated in the annunciation, in the lower left section of the façade. The halo around the head of the Virgin Mary and the angel, is an integral part of the stained-glass window. Seen from the inside, the figures are barely recognisable. This technique was also used in the upper section of the window, rays of light emerging around the figure of Mary, flanked by two angels (the Assumption). It required both artists to work very closely together. The result is as astounding as it is beautiful. The other scenes depict the birth of Christ and the flight to Egypt. The chapel is slightly secluded by a porch along its full length, placing the artworks in the shade.
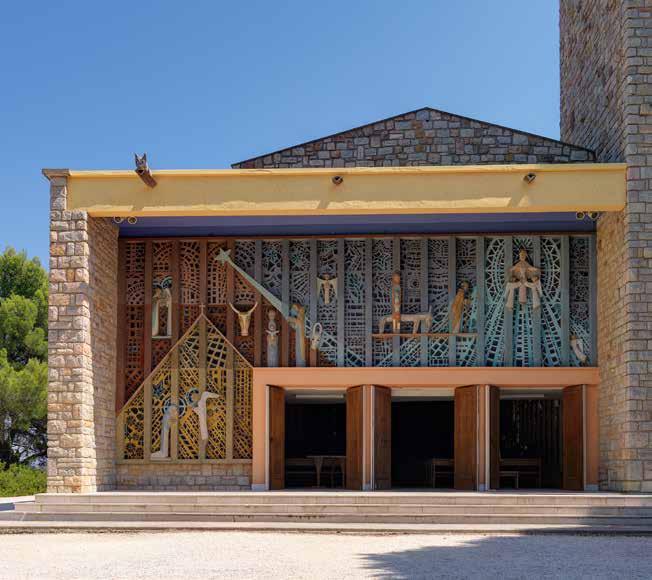
Dans une mission aussi difficile, il faut que nous soyons des saints !
In such a challenging mission, one has to be a saint!
Saint-Pierre Chanel
Saint-Pierre Chanel
9 rue Comte de Montrevel
01000 Bourg-en-Bresse Rhône-Alpes
Architect Artists
Liturgical furniture
Church bells
Planning and construction
Pierre Pinsard
Hugo Vollmar
Suzanne Crouzier, painting Saint Pierre Chanel (2003)
Gisèle Pinsard, Christ en croix
Pierre Pinsard
Ateliers d’Art Liturgique Chéret, tabernacle and chandelier
Fonderie Paccard 1961-1967
→ First stone laid on 30 October 1966, by Mgr. Fourrey
→ Consecration on 24 December 1967
→ Label Patrimoine in March 2003

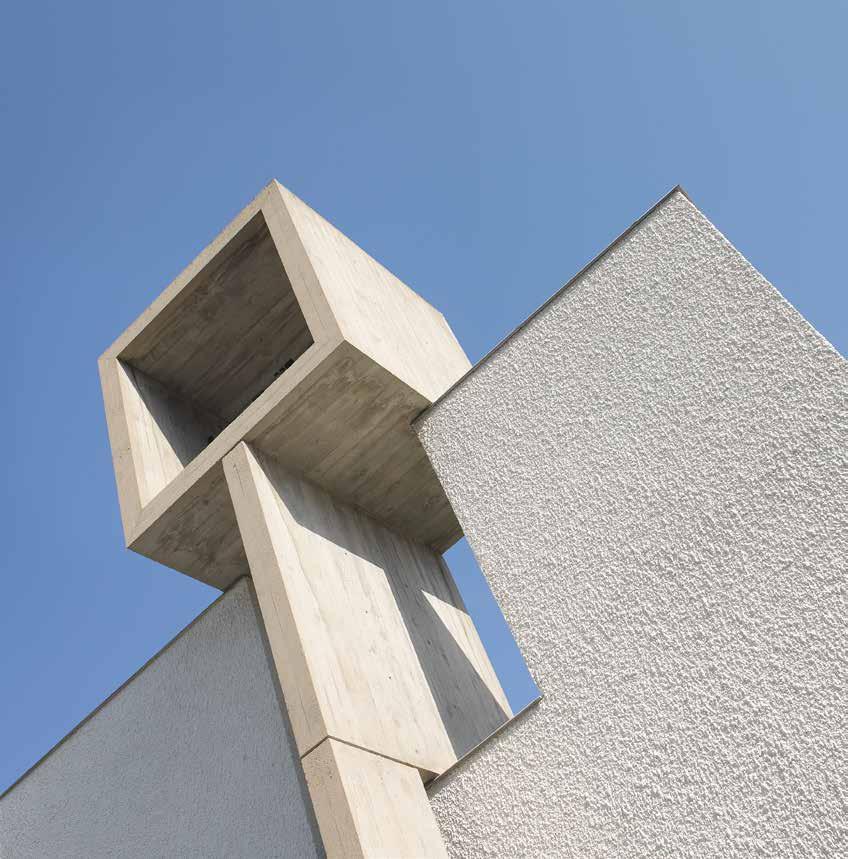
The development of new industrial sites in Bourgen-Bresse, at the beginning of the sixties, led to a population surge forcing the municipality to build new low-rent housing projects (so-called HLM) in the neighbourhood of Reyssouze, in the northern part of town. Right from the beginning of the urbanisation Father Henri Guerry, pastor of the parish, approached Mayor Amédée Mercier in order to find a suitable location to build a new church. A provisional church was founded in 1963, with the help of Father Paul Guillerminet.
In 1960, the first campaign of the Office of Diocesan Building Sites was launched to finance the construction programme of 10 churches in 10 years Mgr. René Fourrey, bishop of Belley since 1955, and primary animator of the campaign exclaimed: Visit the new neighbourhoods or those under construction. (…) Nothing seems to be lacking in these human settlements, if not almost always, the religious centre that would make the newly rooted residents feel that God has, like elsewhere, his designated place among them, and would bring the essential relief of the Church within their reach.
Monseigneur Fourrey officially assigned Pinsard as architect of the church in Bourg-en-Bresse, opposite the cemetery, along the roads at the outskirts of the city. A different location was originally planned. The diocese had envisaged erecting a church at the heart of the still to be developed commercial centre and the socio-cultural district. The masterplan was in the hands of the brothers Dosse. The mayor did not want to wait that long. It took nevertheless many years before work could commence. There were differences of opinion on how to integrate the church with its surroundings. The first sketches revealed a triangular, followed by a square floor plan. Around 1965, the church got its rectangular shape, oriented east and west.Pierre Pinsard contacted the urban planner, Jean Royer. The latter was an advisory city planner to the
municipal council of Bourg-en-Bresse (among other cities) at the time, and responsible for several urban plans for that city.
Father Givre, head of the Office of Diocesan Building Sites, in a letter dated 18 June 1966, approved the architect’s terms and conditions. Nevertheless, he wrote: Please let me point out this simple fact: we are poor! We only build with the money of the poor; the Christians that support us in our endeavour are remarkable in their generosity…
Pierre Pinsard’s fees amounted to 7% of the cost of labour and materials, including all travel expenses. Construction work started in 1966. Mister Deborne, civil engineer, oversaw the building developments in name of the client (the bishop or his representative). The new building was conceived as a parish centre, comprising the church, rooms for reunion, office spaces and housing for the priests.The church was the first to be built in honour of missionary Pierre Chanel, after he was canonised by Pope Pius XII in 1954.The desired simplicity of design may occasionally have shocked to the point where the church was called a sugar lump. A suitable name nevertheless when one considers that a sugar lump featured as a symbol for slavery in the former French colonies: Pour un morceau de sucre (for a sugar lump) is the name of one of the five documentaries in the series Contre-Histoire de la France ourtre-mer (Revision of French overseas history). Given that that four million human beings were put to slavery to sweeten a cup of coffee, an introvert and modest building seemed right.
The organisation Overseas France motivated Pierre Chanel to embark from the port of Le Havre to fulfil his missionary work on the island of Futuna, in French Polynesia. He gave his life for his conviction, killed by warriors sent by the local king, fearful to lose his power.
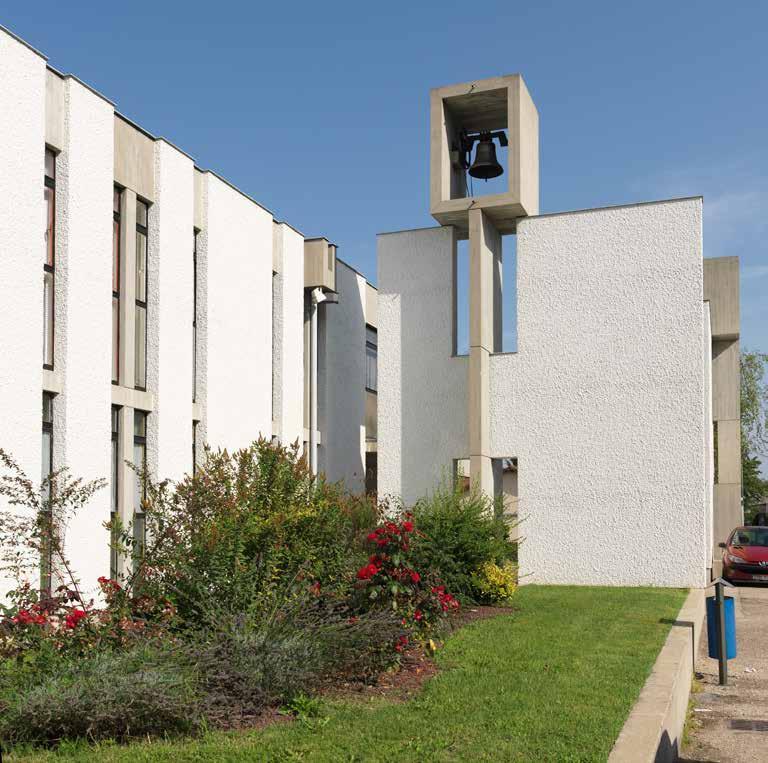
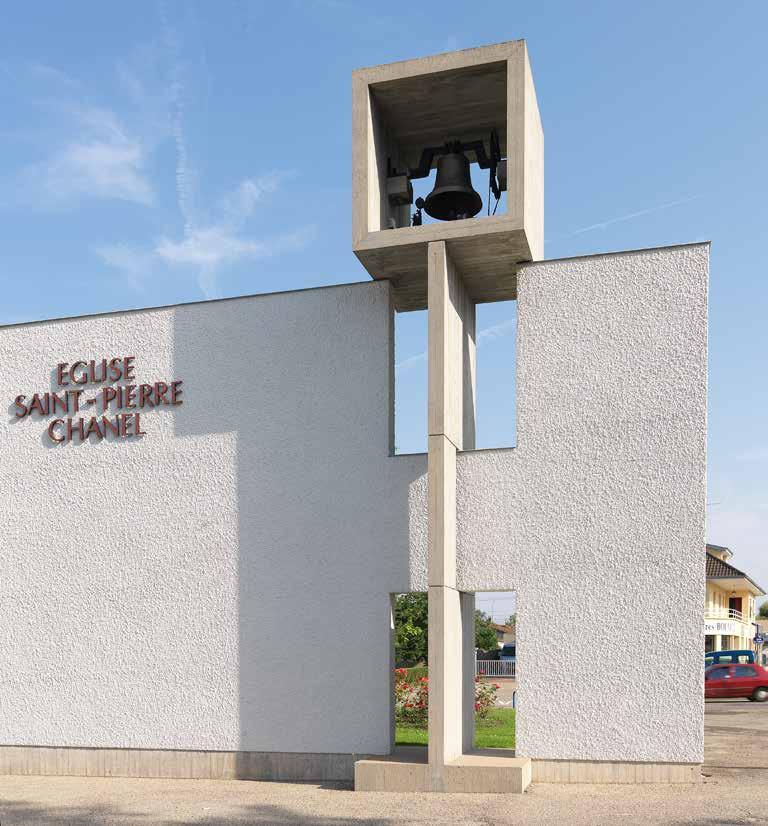
Architect Sculptor
Roger Bastin, Jacques Dupuis
Jacques Dupuis
→ executed by G. Boulamont and Zéphir Busine with the assistance of Deladrier, a coppersmith
→ Consecration in 1954 (exact date unknown)
The chapel is situated approximately 1,2 km west from the city centre (Place des Trois Fers) along the Rue de Renaumont, halfway between the Rue de la Bonne Fontaine and La Géripont, where the road bends southwards. The chapel sits on a terrace, accessible by six steps. Unlike the other chapels, it has its own small driveway.
This horseshoe-shaped chapel was conceived by architects Roger Bastin and Jacques Dupuis. The horseshoe is part of the city emblem of the community of Bertrix. In the course of history, the horseshoe has been associated with protection and good fortune. No wonder Bertrix was spared from bomb shells during the war! The sturdy chapel is immaculate white, the structure of the natural stone brickwork still clearly visible.
Inside, the curved wall has a smooth stucco finish. The backwards slanted roof is sup-ported by blue painted wooden joists, that span from the back of the chapel to a lateral beam across the opening. A second beam, with no apparent function, casts its shadow on the inner wall on a sunny day. The ceiling is painted white, strengthening the focus to-wards the altar.
Contrary to the other three chapels, it has no lateral placed window. Instead, the light enters the chapel from behind through an oeil-de-boeuf window. The frameless window is divided in four sections by metal bars that form a cross. On the altar, in front of the window, stands a simple statuette of the Madonna. The original sculpture, sketched by Jacques Dupuis, was removed because of its detrimental state. The exposure to the elements and the lack of proper maintenance resulted in a tarnished, mutilated object of devotion. The original sculpture was made by Boulamont and Zéphir Busine. Virgin Mary, with stretched inviting hands, stood tall on the altar carrying a cape around her shoulders. She was framed by an oval of bursting rays, having two angels supporting the mandorla. She still makes her mark, her footprint still clearly discernible on the altar. The restoration of the sculpture was initiated by Marie-Thérèse Bonnet, wife of Jacques Dupuis’ elder
brother, and devout catholic. The statue found a new home in the church Saint-Etienne in Bertrix, and was consecrated on 20 December 2009 by Doyen Demare. The statue was unveiled by Emanuelle Dupuis, daughter of Jacques Dupuis.
Architect
Sculptor
Roger Bastin
Guy van Oost
Jean Willame (statue in polychrome)
→ Consecration on 20 September 1959
The chapel is situated approximately 2,2 km east from the city centre (Place des Trois Fers), where the Rue de Saupont forks in two sections, near the crossing with Rue de la Courbeure. The chapel is located at the dead end of the road, alongside the stream La Vierre.
For this chapel Roger Bastin cooperated with Guy van Oost instead of Jacques Dupuis.
The chapel Our Lady of Hope perfectly blends into the landscape. The railings of the small bridge are made of quarry stones and rubble. The roof is covered with slates. Its slab-like appearance strongly interacts with the trapezoid-shaped wall to the left, seem-ingly inserted from the road. The tension between the different planes is further accentu-ated by the wall to the right, disconnected from the back elevation. The bay allows lat-eral light to enter the chapel from the east, where the sun rises, flooding the Virgin and her child with a heavenly light and illuminating the altar. A golden rooster, at the highest point of the chapel, draws the attention. In the Middle Ages, the rooster was widely used as a religious symbol, the sign of hope and faith.
The statue of the Virgin was created by Jean Willame, who worked with both architects on previous occasions. The chapel was consecrated on 20 September 1959.
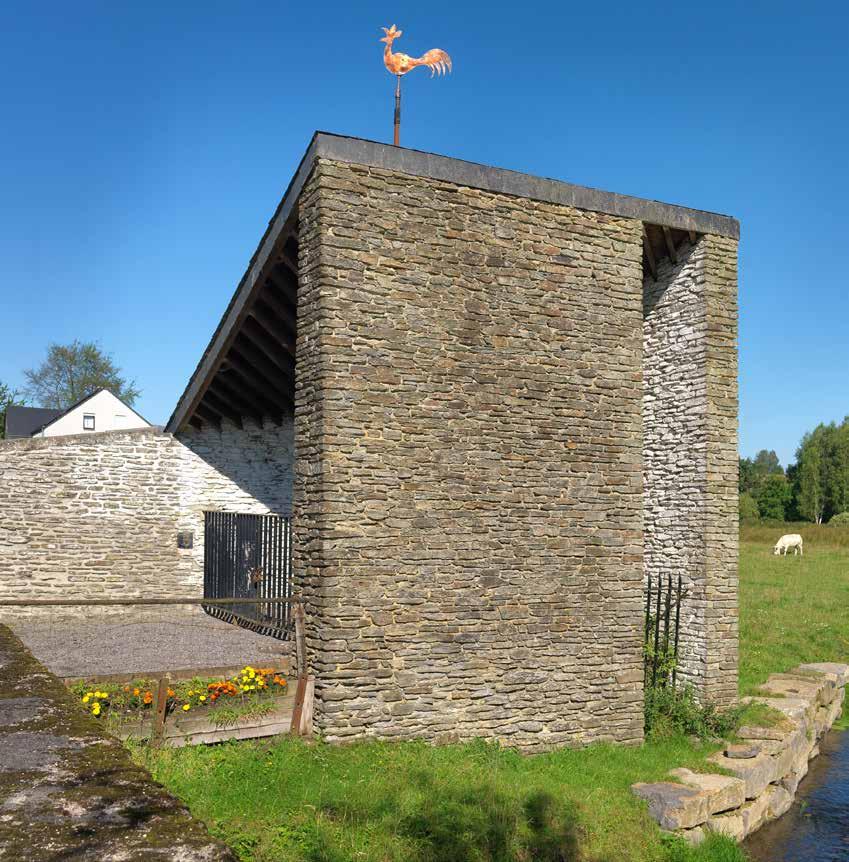


Aan U en aan Uw heiligen wil ik mij aanpassen ... Maar mij aanpassen aan een kleine vuige maat, niet Uw maat, hoe lastig zal dat gaan?
To You and Your saints I’m willing to adapt…But to adapt to a mediocre sordid measure, not Your measure, how difficult that would be?
Edward Poppe Geestelijk Dagboek (Spiritual Diary), part 6, December 1915, pp. 78-79
Grafkapel Zalige Priester Poppe – Pius X-kapel
Tomb Chapel Blessed Edward Poppe – Pius X chapel
Kasteellaan 1
9220 Moerzeke
Architect Stained-glass windows
Sculptors
Mosaics Planning and construction
Jozef Lantsoght
Maurits Nevens, executed by Herman Mortier
Roger Van Kerschaver, Stations of the Cross (2003-2004) Maurice (Maurits) Witdouck, altar and Virgin Mary Harold Van de Perre 1960-1962
→ Construction started on 23 October 1960
→ Inaugurated on 10 September 1961
→ Classified historical monument, since 12 December 2015

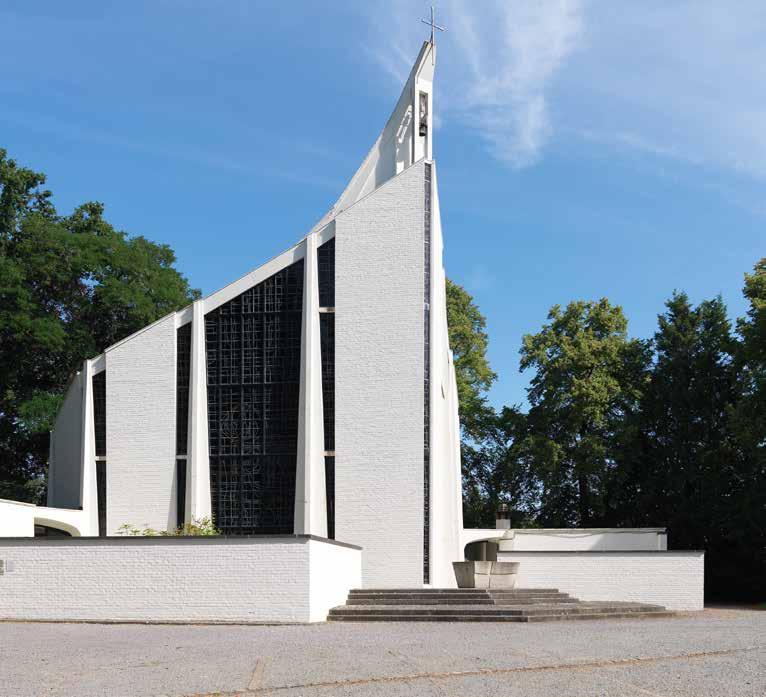
Julius Sabbestraat
8530 Harelbeke
Architect
Structural engineering
Liturgical furniture
Sculptures
Léon Stynen
Paul De Meyer
André Vlieghe (site architect)
André Paduart
Paul van Rafelgem
Jean Bazaine
Marcel Notebaert
– Onze-Lieve-Vrouw van Vlaanderen (Our Lady of Flanders)
– Heilige Rita (Holy Rita) executed by Adhemar Vandroemme
Lieven Colardyn, head of Christ
Stations of the cross Organ Church bells Planning and construction
Firmin Colardyn (1954), placed in the church in 1981
Delmotte (1967)
Petit & Fritsen Klokkengieterij (1964) 1958-1967
→ Consecration on 24 September 1966, by Mgr. E.J. De Smedt
→ Protected monument since 8 March 2016
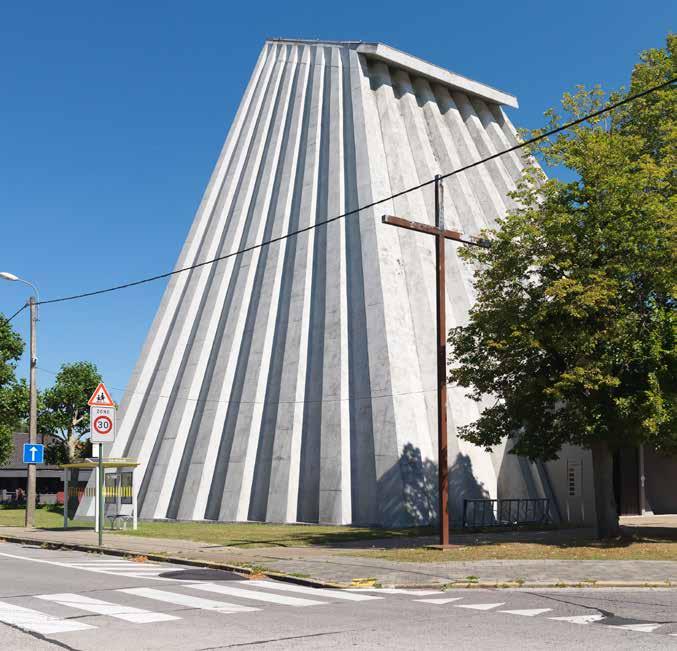
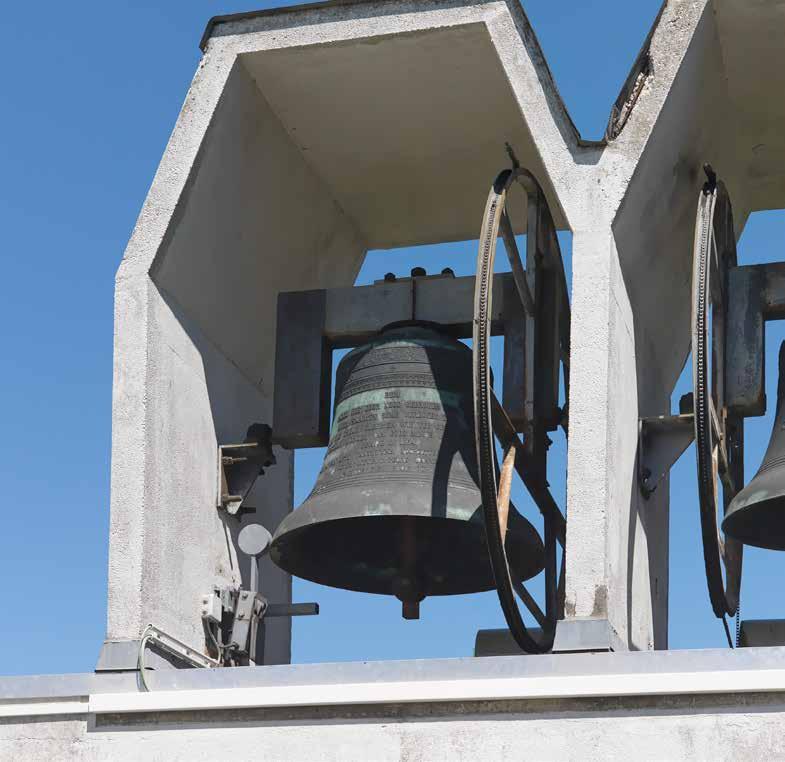
Harelbeke arose on the sandy shores of the river De Leie. Archaeological surveys in 2017 revealed the remnants of five farms, livestock watering facilities and utensils, dating back to the period 400-200 BC. The growing population during the nineteen fifties and sixties required a new place of worship in the district of Zandberg, near the community border with Kortrijk (Courtrai). In the meantime, parishioners used a local public school as emergency chapel. In 1952, the city council commissioned a church that also would serve as a pilgrimage church for Saint Rita.
Local architect André Vlieghe made preliminary designs. His box-like structure wasn’t met favourably. He sought cooperation with the practice of Stynen-De Meyer. In his letter dated 17 February 1958, Paul De Meyer accepted the commission. Interestingly, the following names should be mentioned on all official documents and drawings: Paul De Meyer, Paul Meekels and André Vlieghe. Architect Paul Meekels was an admirer of Le Corbusier (he visited the chapel in Ronchamp every year). He started as an apprentice (1954-1955) and became partner until he started his own office in 1959. He designed the Pius X church in Wilrijk.
Léon Stynen was not impressed and decided to design the church himself, although he considered the site to be totally unsuited for the location of a church.
The first stone was laid on 27 June 1964. That same day Mgr. De Keyzer initiated the church bells. The project was supervised by the Sint-Rita committee, chaired by Jules Decock. Among its members were the city secretary, Jeroom Herreman, and the vicar, Elias Dupon.
Léon Stynen was an admirer of Le Corbusier. He met him several times and, according to the recollection of his daughter Anne, accompanied him during a visit at Chandigarh in 1963. The Belgian broadcasting
corporation BRT asked him to make a photoshoot. His numerous and often detailed photographs were exhibited in Antwerp during the Léon Stynen retrospective, in 2018. The senior of these two architects, clearly a role model, led to the assumption, even to the present day, that Stynen was influenced by the design of the church in Firminy-Vert.
On 26 April 1965, the architect wrote a letter to the newspaper De Standaard, after having received a copy of the newspaper, dated 21 February 1965, featuring an article by Geert Bekaert. The article points out similarities between the church in Firminy-Vert by Le Corbusier and the church in Harelbeke, hinting that Léon Stynen was inspired by Le Corbusier. Léon Stynen politely reminded the editor that the church in Firminy was designed many years later, in 1963.
Both churches have a truncated pyramid-shaped structure. Nevertheless, the floor plan of the Firminy church is square while the base of the Saint Rita church consists of an irregular hexagon. An earlier design (April 1959), featuring two opposing wedge-shaped blocks, was disapproved by the Royal Commission for Monuments and Landscapes. The final tent-like structure was conceived a year later. Nowadays, sketches of a truncated cone-shaped church by Le Corbusier, dating back as early as 1925, are known. Le Corbusier made preliminary sketches of the Saint Peter church (église Saint-Pierre) in 1955. Nevertheless, these attempts were not publicly known and it is unlikely that Stynen knew of their existence. The church by Le Corbusier (completed in 2006) is shown on page 177.

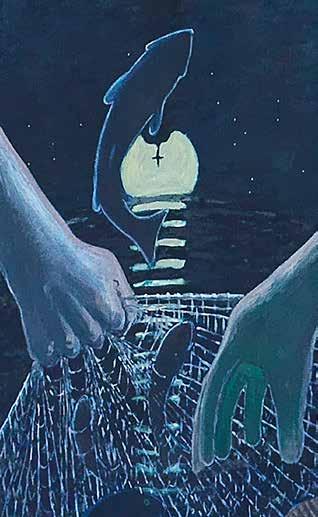
Een ronde dood ik heb de cirkel duizend maal gerond nooit vond ik begin en eind speelde strelend met het oppervlak op zoek naar de hoek keek er langs maar begreep niet dat rond eindeloos was
tot ik de lijnen van de weidse polder zag rechte sloten en het gras maar aan de horizon die nauw de aard omsloot kromde recht een ronde dood
A round death
I have lapped the circle a thousand times never I found beginning or end played caressingly with the surface in search of the angle looked pass it but did not understand that round is endless until I saw the lines of the stretched reclaimed land straight ditches and the grass but at the horizon tightly embracing the earth straightened a round death
Wil Melker
Sint-Servatiuskerk Plantsoenweg 41 Rutten
Architect Stained-glass windows
Painting Church bells
Organ Planning and construction
Johannes Petrus Leonardus Hendriks
Jan Schoenaker (1962)
Gerrit Pasman, tryptich (1986)
Petit en Fritsen
Elbertse Orgelmakers (1981) 1956-1958
→ First stone laid on 8 December 1957, by canon F. Koopman → Consecration on 14 October 1958,by Mgr. Bieman, bishop of Groningen → Renovation: August till December 2009

Jan Hendriks, west elevation and bell tower Sint-Servatiuskerk

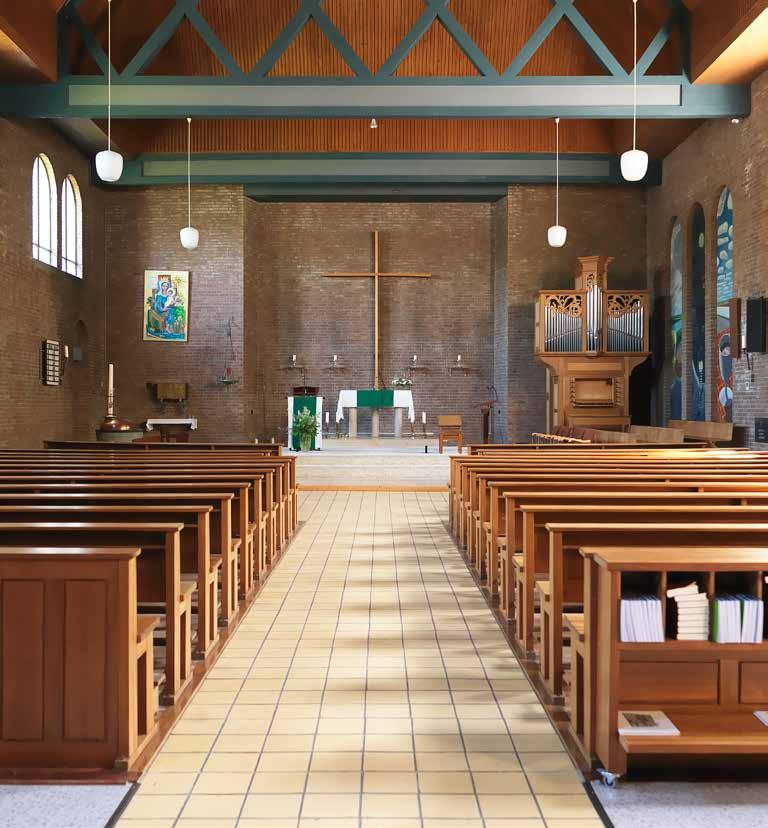

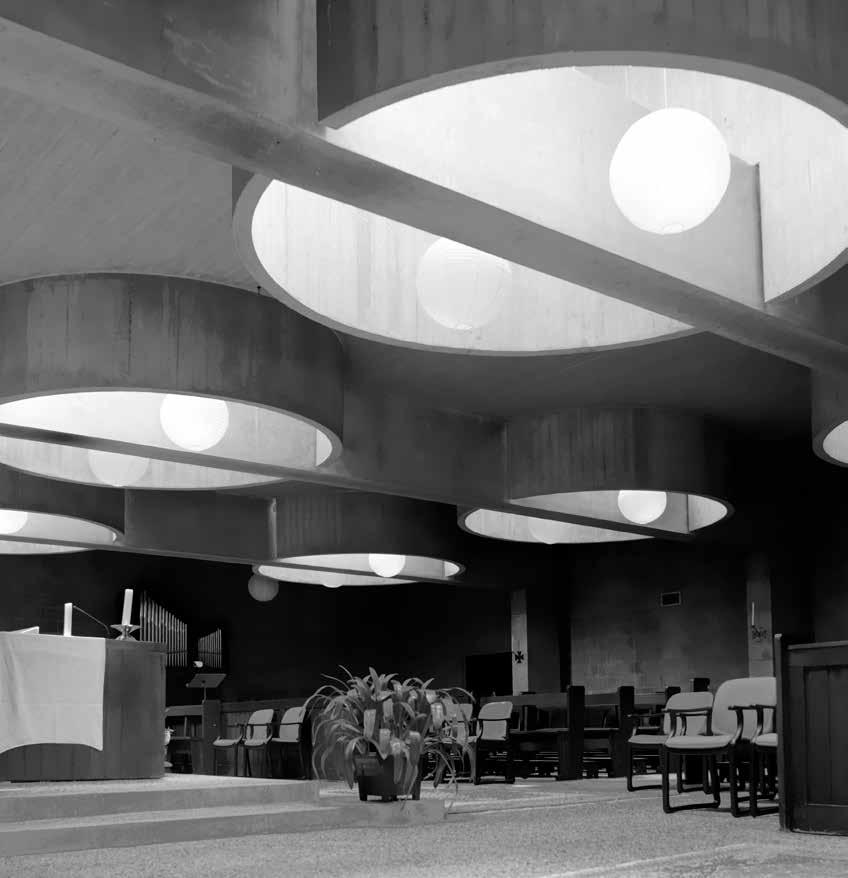
In 1986, Aldo van Eyck returned to the church, and ascertained the changes that were made during the past two decades. The visible electrical wiring was a thorn in the side, and subsequently adapted. The electronic organ was replaced by a conventional model, purchased from Pels & van Leeuwen. The organ builder, founded in 1903, initially built the organ for the reformed church De Goede Herder in Emmen. A donation allowed the church to build a larger pipe organ, mounted on a balcony, which was put into service on 19 December 1987. Meanwhile, the organ company bought the older organ back for 15.000 guilders and sold it to the parish in The Hague. The organ was cleaned up, the frontal pipes polished, while the cabinet was altered to suit the new space.
Architect Piet Blom, known for his cubic houses in Rotterdam, was among Van Eyck’s students at Delft University. His son, Abel Blom, was assigned to renovate the church. Leakages and damp had become detrimental. The cast iron rain pipes, mounted in the cavity walls, corroded from the inside and expanded, causing fissures and cracks in the outer walls. To safeguard the overall appearance of the façades, new plastic rain pipes were put in place, in accordance with the original drawings.
A church bell was never part of the design, so as not to alarm people still asleep. Parishioners intended to have a belfry built in the vicinity of the building. The municipality, owner of the surrounding grounds, did not consent.
The Pastoor van Ars church is, like its creator, slightly withdrawn. The sacred place is located at the edge of a wood, separated by a ditch from the public road. The church has its intimate place within the local Christian community.
Louis Berger, the parish priest for twenty-five years, was instrumental in opening the church to the outer secular world. According to journalist Hans Hemmes, he welcomed Pim Fortuyn. Allegedly, the politician stood at his door, the day before he was viciously murdered. Louis Berger (in French it means shepherd) was not home. He initiated crown prince Willem-Alexander in the Roman Catholic faith of his bride-to-be Maxima.
But the church is also an international landmark. Tourists, professionals and students of architecture, from a large number of countries across the world,
want to experience the sacred light within the church. According to a tour guide, Asian visitors speak of yin and yang, referring to the interaction between the linear beams and the circular skylights, the tall and the small, the subdued and the light. The contrast between protection and openness, reflection and encounter, stillness and movement.
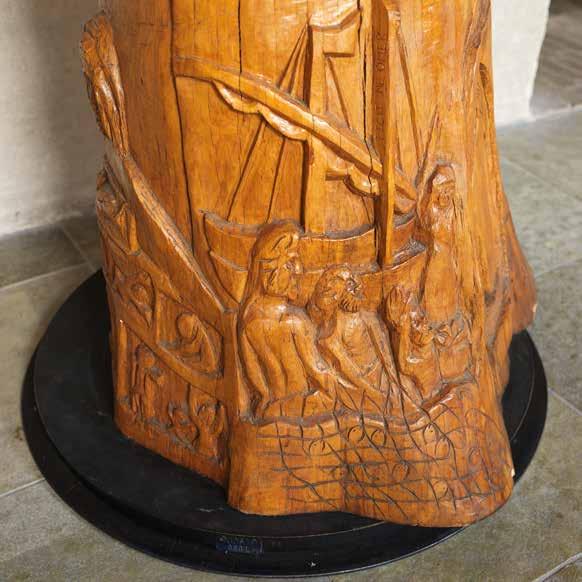
An ancient architectural law holds that the shape of the space and that of the windows should be assimilated. In fact, we strive to ensure that the entire disposition of the wall and of the space resemble each other. Like the rhyme at the end of lines of verse enhances the harmony of the lines themselves, so do the rhythm and the shape of the windows enhance the rhythm and the shape of the space.
Dom Hans van der Laan (1904-1986)
In 1975, Dom Hans van der Laan wrote nine letters to the community of the Marian Sisters of Saint-Francis who were about to move into Roosenberg abbey. The text above is from his sixth letter.
Saint Luke church / Sint Lucaskerk
Zuiderparkweg 301 / Cesar Francklaan
5216 HB ’s-Hertogenbosch
Architects
Fresco’s Sculpture Colour advice
Organ Church bell Planning and construction
Nico van der Laan
Wim Hansen
Harry van Hal
Jan de Jong
Théodore Strawinsky
Omer Gielliet, Luke’s Tree
Wim van Hooff
Pels & Van Leeuwen (1972)
Royal Eijsbouts (Petit en Fritsen) 1961-1973
→First stone laid on 1 July 1962
→ Consecration on 25 April 1964 and again on 14 April 1973, by bishop Mgr. Bluijssen after the collapsed church was rebuild
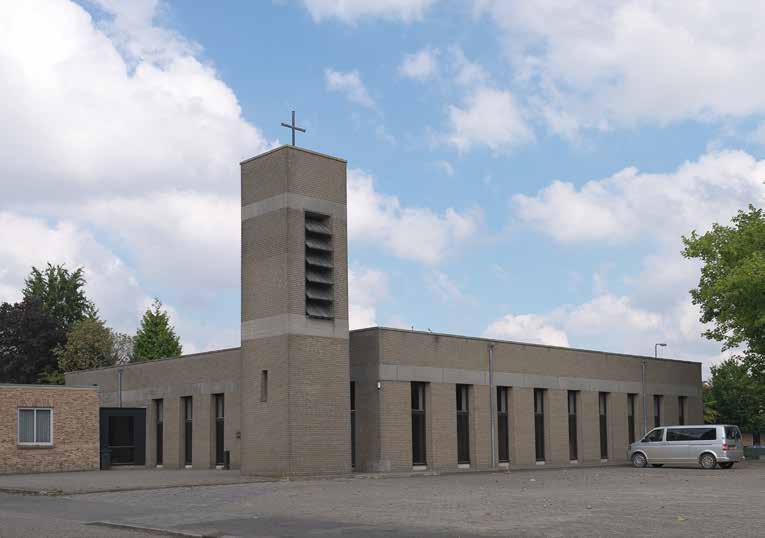
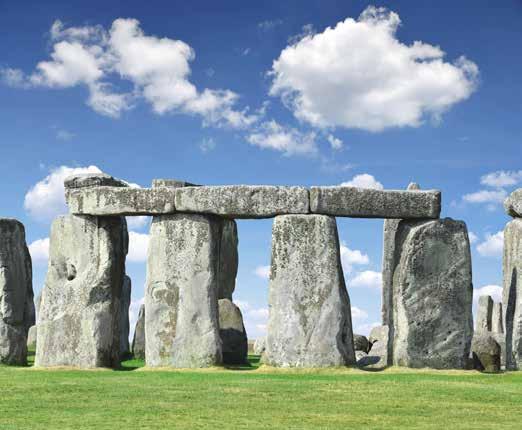
The Bossche School, rooted in the Delftse School, was a Dutch architectural movement. It found its way deeply in the design of Roman Catholic churches. Dom Hans van der Laan, his brother Nico and Cees Pouderoyen were its main protagonists.
Characteristic for the Bossche School is sobriety, the absence of ornamentation, and the use of local materials like timber and bricks. Spaces are rectangular, elevations plain with strong vertical and horizontal elements, spaced evenly. These elements often relate to each other through the Plastic Number.
The church is a single volume structure with a separate bell tower. The sanctuary has a square floor plan. The windows stretch over the full height of the masonry. They are covered with concrete lintels. Nico van der Laan was clearly inspired by the monoliths of Stonehenge, equally spaced and covered by slabs, further supported by his sketch in the book De
Architectonische Ruimte. The width of the masonry elements (157 cm) is equal to that of the windows (119 cm), multiplied by the Plastic Number. The windows are 366 cm high, which is equal to the sum of the sizes previously mentioned, multiplied by the Plastic Number. A similar ratio can be found between the masonry panes and the door openings on each side of the church (209 cm).
This image is strengthened by the trilithons (or triliths) inside the church, arranged in a fashion similar to Stonehenge. Each block (237,5 cm wide) bears a fresco by Théodore Strawinsky.The initial design provided for three large church bells mounted at street level in the public space. Each bell would be driven by a small 250 W electric motor. Nevertheless, the firm B. Eijsbouts in Assen, internationally renowned for their bells and carillons, never got the opportunity to cast the church bells they conceived on paper. A single church bell found its way up to the bell tower. At the back of the rectory lies a secluded garden, surrounded by a high wall.
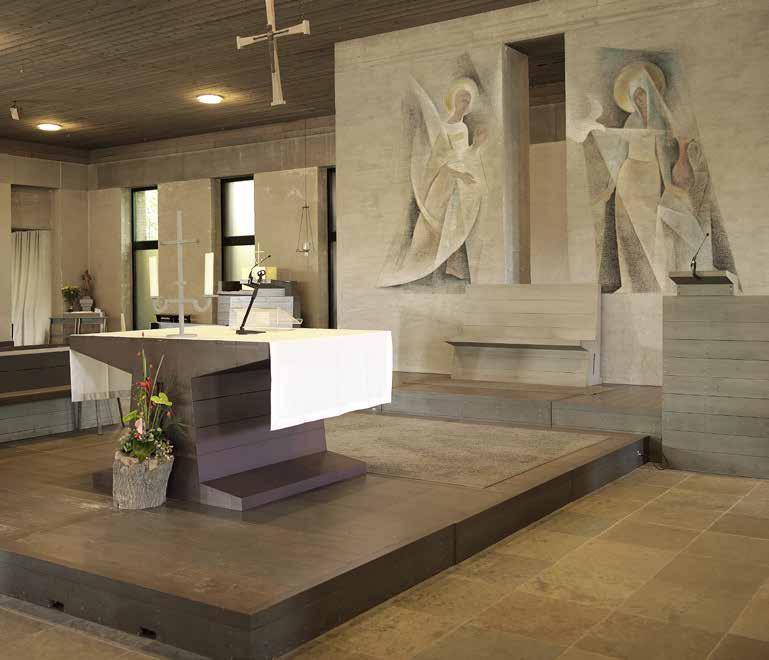
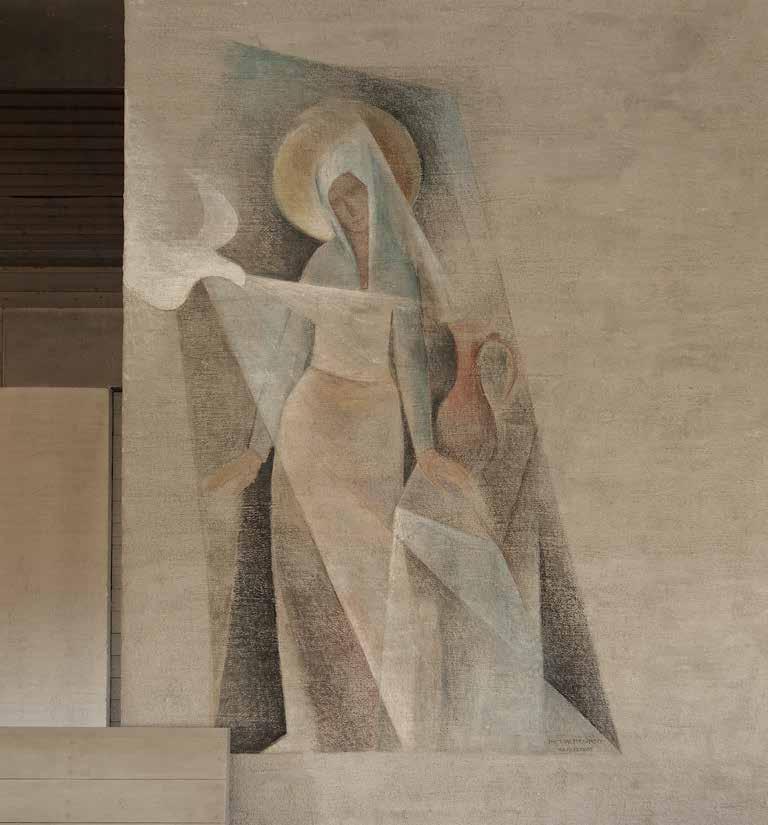
In March 1955, on his way back from a visit to Rome, Hans van der Laan paid a short visit to Théodore Strawinsky and his wife Denise. They became close friends thereafter. Van der Laan felt that, as in his own case, Strawinsky’s work was closely intertwined with his prayer life, searching for the essence of art. Strawinsky was the undisputed artist to fulfil this architectural work.Strawinsky contributed to one of the leading works that marked the revival of religious art, namely, the decoration of the church of NotreDame-de-Toute-Grâce on the Assy plateau.
Strawinsky’s frescos adorn the rough massive concrete walls inside the church. The wall behind the altar shows angel Gabriel’s annunciation to the Virgin Mary. Among the other biblical scenes, a wall painting of Abraham and his wife Sarah being told that they will have a son named Isaac, despite being without offspring. Théodore Strawinsky painted directly on the wall’s surface, in muted colours of grey, blue, ochre and white.For Strawinsky a fresco was more than just a wall decoration. The artwork needs to blend with the colours and scale of the building.
The Tree of Life represents the afterlife, and connection between the earth and heaven. The bond and affection to trees is so deep that Celts actually believed the actual trees were their ancestors, gatekeepers to the Celtic Otherworld. As such, the tree of life in Celtic culture is sacred.
A relationship between the Tree of Life and the Crucifixion existed already in the early Middle-Ages. The connection with the wooden cross and the Tree of Life is even older. Jerome of Stridon (full Latin name Eusebius Sophronius Hiëronymus) spoke of believers as a forest of trees and Jesus as the Tree of Life (Homily on Psalm 1, around 390 AD). He wrote the Vulgate, the first popular edition in Latin of the Bible ((Editio Vulgata).
The interior is modest in its appearance and finishing. Van der Laan designed the liturgical furniture, the bridal bench (made of Oregon Pine) and even the knobs of the tabernacle cabinet. The altar and the benches are designed according to the Bossche School principles, contributing to the unity of the ensemble.
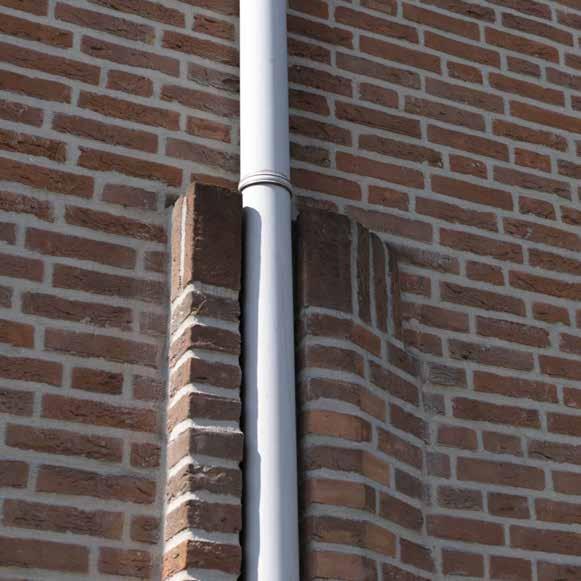
Circulariteit is voor ons een gebouw ontwerpen waarvan de mensen houden. Als de mensen houden van een gebouw, dan hoeft het ook niet gesloopt te worden.
Circularity, in our view, is designing a building that people cherish. When people like a building, there is no need to demolish it.
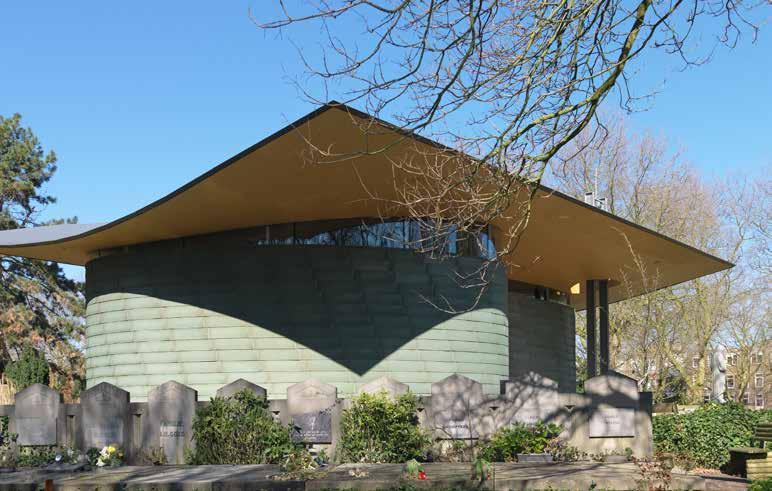
…But from the endless realms of heavenly space a mighty resonance returns to him bearing what he longed for here below and sought in vain: redemption, transfiguration
Excerpt from the poem by Alexander Ritter (1833-1896) written for Richard Strauss’ symphonic poem Death and Transfiguration
Chapel St. Mary of the Angels / Kapel Heilige Maria der Engelen
Nieuwe Crooswijkseweg 123
3034 PN Rotterdam
Architect Artists
Planning and construction
Francine Houben, Mecanoo Architecten en Mark Deconink
Marlene Dumas 1998 - 2001
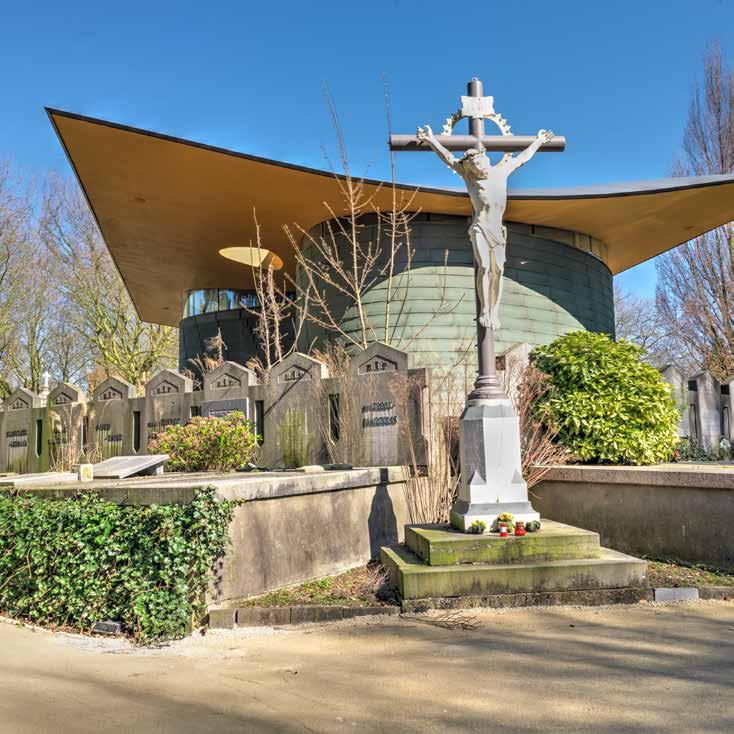
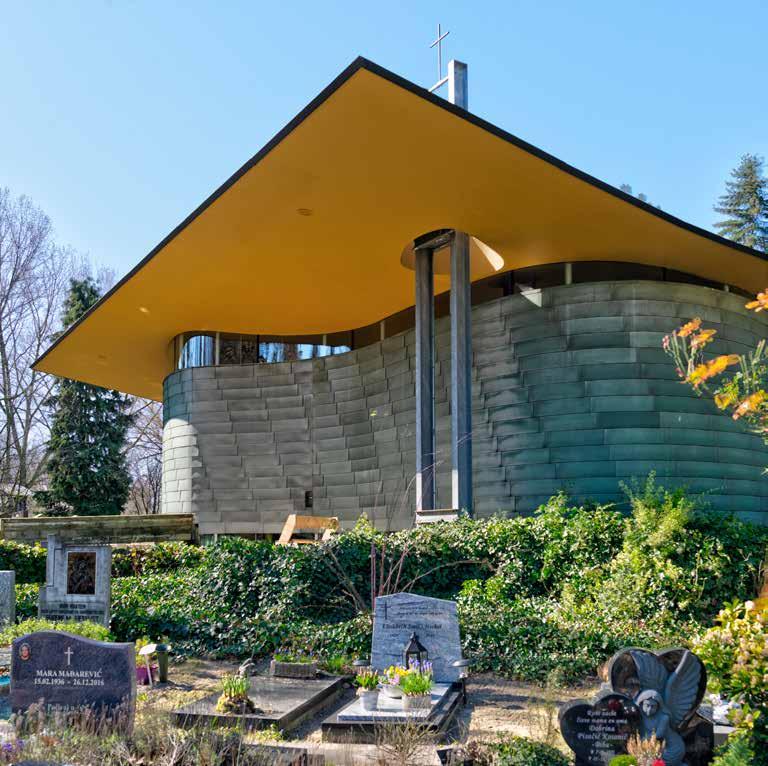
The Sint-Laurentius cemetery was designed by Herman Jan van der Brink, and opened in 1865. Van de Brink was a follower of Pierre Cuypers, the architect who designed the Rijksmuseum in Amsterdam. As in the campo santo, a sacred Italian cemetery, the chapel is situated in the centre of a star-shaped system of paths connecting the graves. However, the initial chapel Saint Mary of the Angels (Kapel Heilige Maria der Engelen) was unable to withstand the poor soil conditions of the location, and in 1963 the old building was replaced with a new one. The new chapel was erected on top of the original cellar vaults in the form of a copper covered cone. Unfortunately, this chapel had a similar fate.
Mecanoo designed the third chapel, this time reinforced with new foundations, in the middle of the neo-baroque foundation walls. This construction places the chapel on a plateau, embedded in gravel, surrounded at its feet with the tombstones.
The funeral chapel was intended as a chapel for the millennium. Father Joost de Lange contacted Francine Houben, inquiring if she was prepared to design a chapel at a cemetery, without revealing its location just yet. The phone call took place just before Francine Houben left for Venice, giving her ample time to think about the assignment. She spent several days with Jan van Adrichem, art historian, visiting old churches and chapels in Venice. He was actually specialised in contemporary art, appointed head of the Collections Department of the Stedelijk Museum in Amsterdam, in 2006.
Having distilled all her impressions, Francine Houben perceived the design of the chapel as a jewel box, with a large protruding roof, being part of a path, a ceremony.
The circulation plan of the chapel is based on the theme of the continuation of life. After the deceased is carried into the chapel, there is a moment of reflection in a separate section of the building, followed by departure from the chapel, all performed in a single, continuous movement. Two oval surfaces within the concrete floor, covered in stone, mark the position where the priest and the congregation stand. An opening in the roof illuminates the polished concrete altar in concentrated daylight.
The space has an organic form with a continuous, curving wall covered with copper strips and separated from the floor and ceiling by glass inserts. The copper has been tin-plated on both sides which, over the years, will create a mat grey tone that will harmonize with the other construction materials and the surrounding tombstones.
A modest bell tower protrudes through the golden roof, shaped like a stingray, carrying a solitary church bell. A similar cavity in the roof can be found at the other side of the chapel.
The interior is painted intense blue, analogous to the robe of the Virgin Mary and the primary colour of many paintings from the Renaissance, with text passages from the burial liturgy in many languages, reflecting the use of the cemetery by Rotterdam’s multicultural population.
→ Decommissioned in 2022
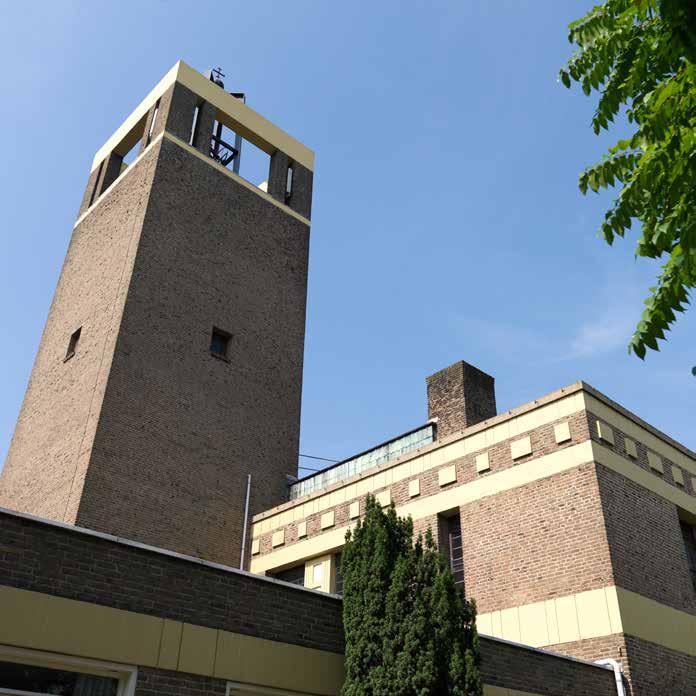
Text
Felix van der Meijden
Editing Dr. Rebecca Hughes
Photography
Felix van der Meijden and others (mentioned in the caption)
Design Lecturis, Jannie Guo
Publisher Lecturis
Printer Grafistar
ISBN 978 94 6226 557 8
All rights reserved. No part of this publication may be reproduced or transmitted in any form or by any means without prior written permission of the Publisher.
©2025 Felix van der Meijden, Lecturis Publishers