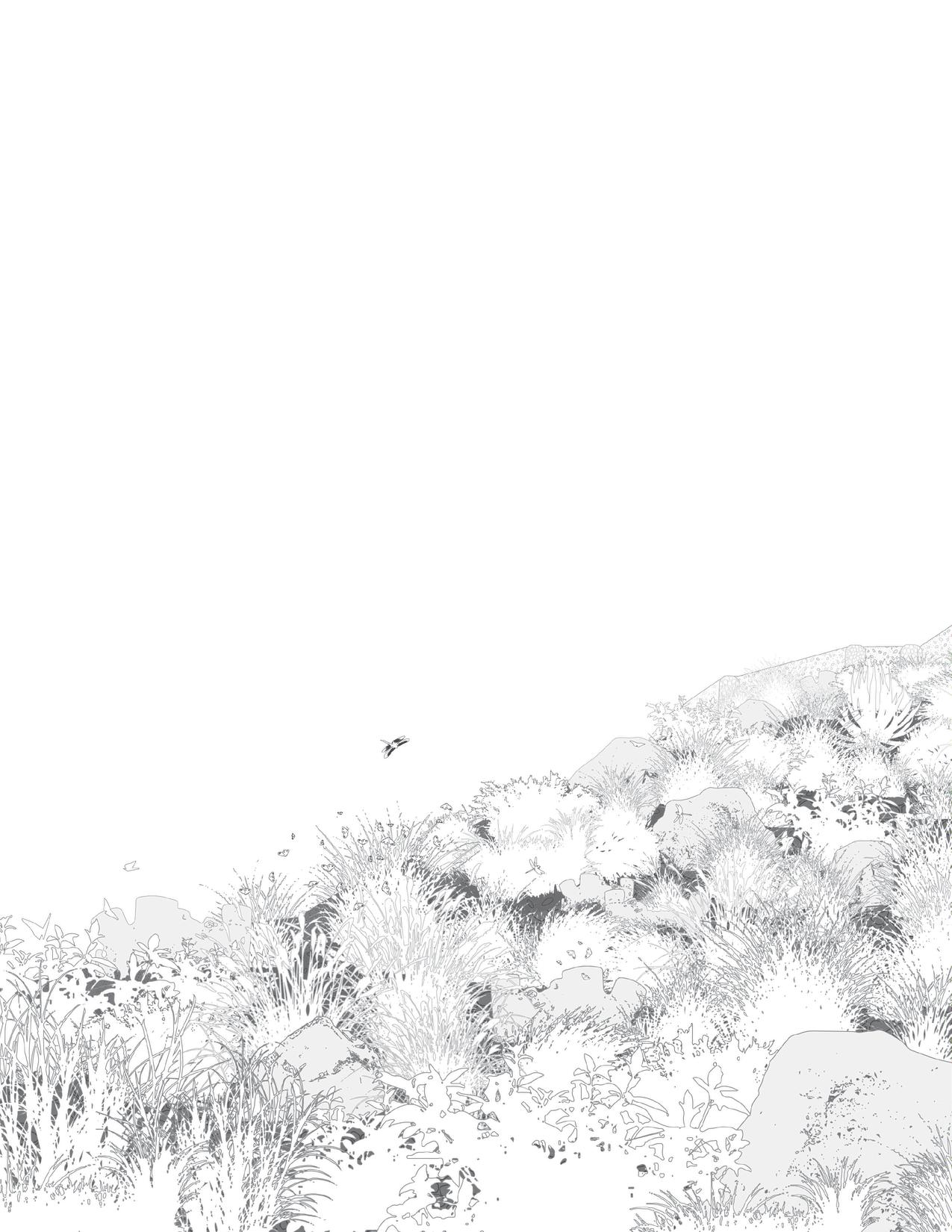

portfolio
Kiran Khurana

01 Atlas of Unsettling Ecologies
master of landscape architecture thesis : : winter 2023
heather m. reisman gold medal in design, daniels faculty design prize
02 Ontario Line
professional : : transit oriented development : : 2023 - 2025
03 Cabo Real Surf Club
professional : : streetscape schematic design : : 2024
04 Details professional : : transit oriented development : : 2023 - 2024
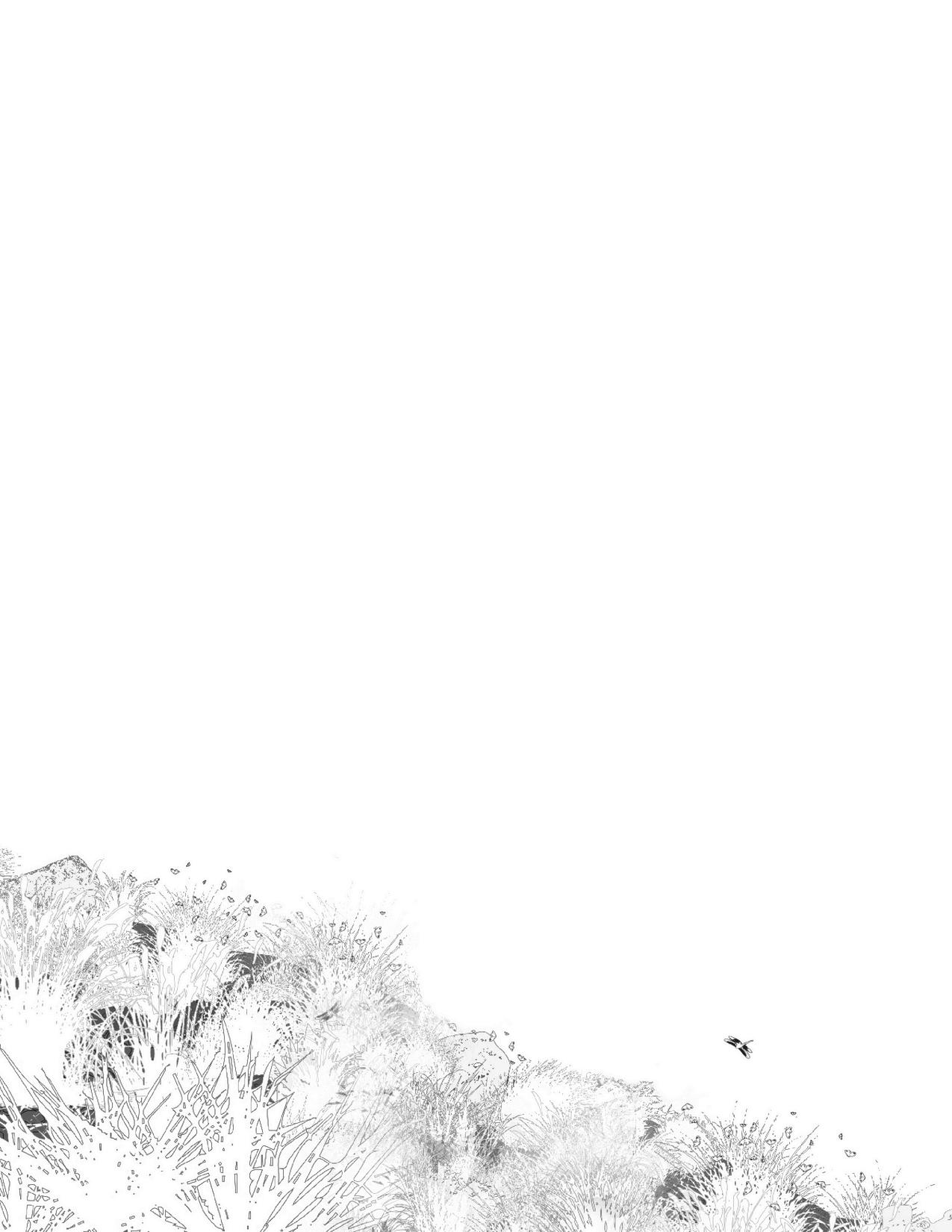
Atlas of Unsettling Ecologies
Lagos, Nigeria
Master of Landscape Archiecture Thesis, advised by Behnaz Assadi Winter 2023
Illustrator - Hand & Digital Drawing - Photoshop - ArcGIS - Rhino
In grappling with the urgencies that arise in this moment of planetary transformation, this atlas maps the spontaneous economies and ecologies of ' pure water', revealing the underlying power structures, material culture, and impossible dilemmas that are unsettling Lagos-ian ecologies.
Attempting to slow down in urgent times, we arrive at waste landscapes through a grammar of thinking otherwise and noticing plastics as landscape agents. How might we devise a new way of looking and belonging in the wake of the destruction we have propagated, and honour the vulnerable ecologies that live among our ruins?
Awards:
Heather M. Reisman Gold Medal in Design Daniels Faculty Design Prize
A full version of the Atlas can be viewed here

Thesis Review, 21 April 2023
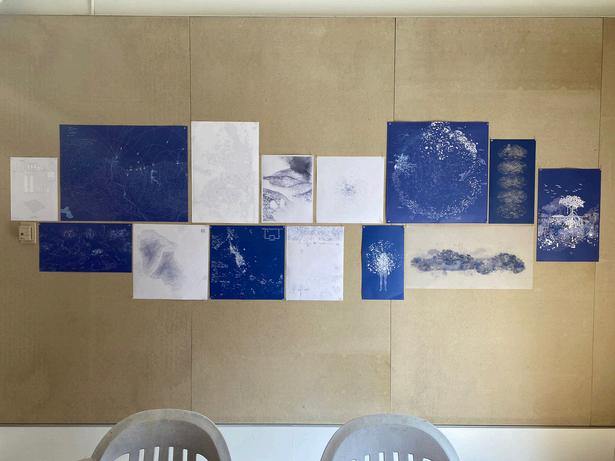
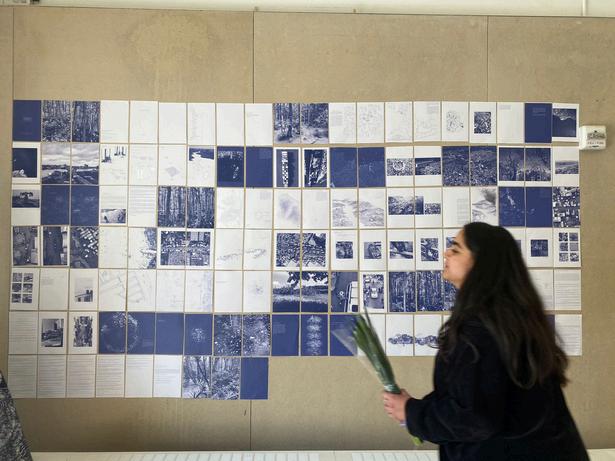

The Agency of Plastics
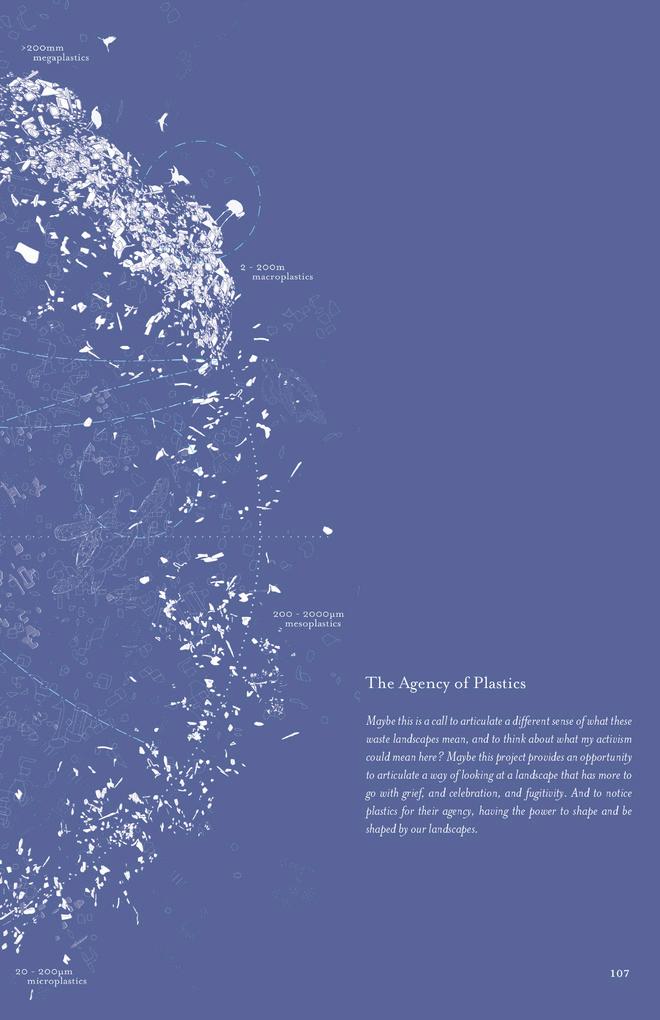

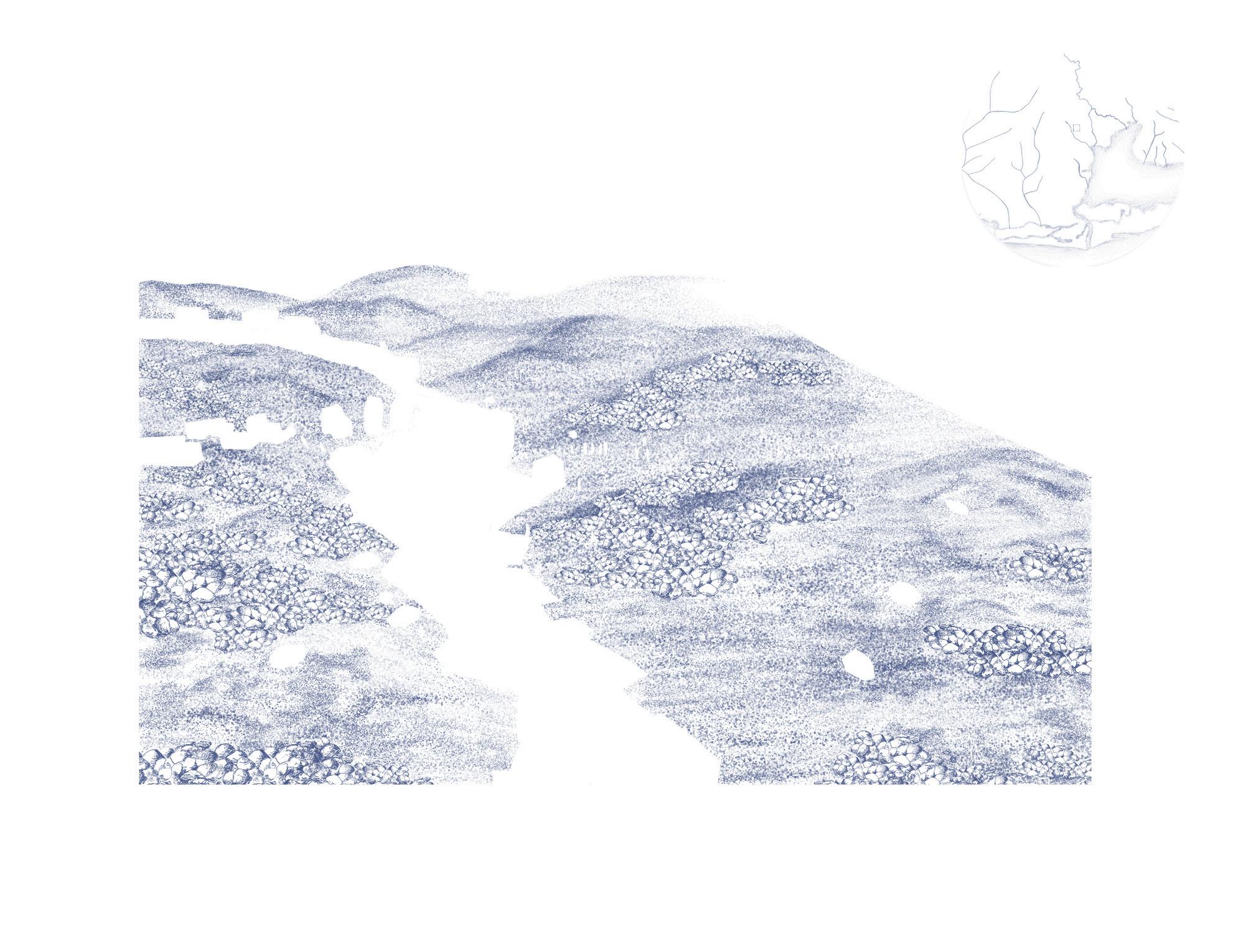
Oluosun Landfill - Animacy of Informal Plastic Economies
Plasticization of West Africa
On an Evening Walk

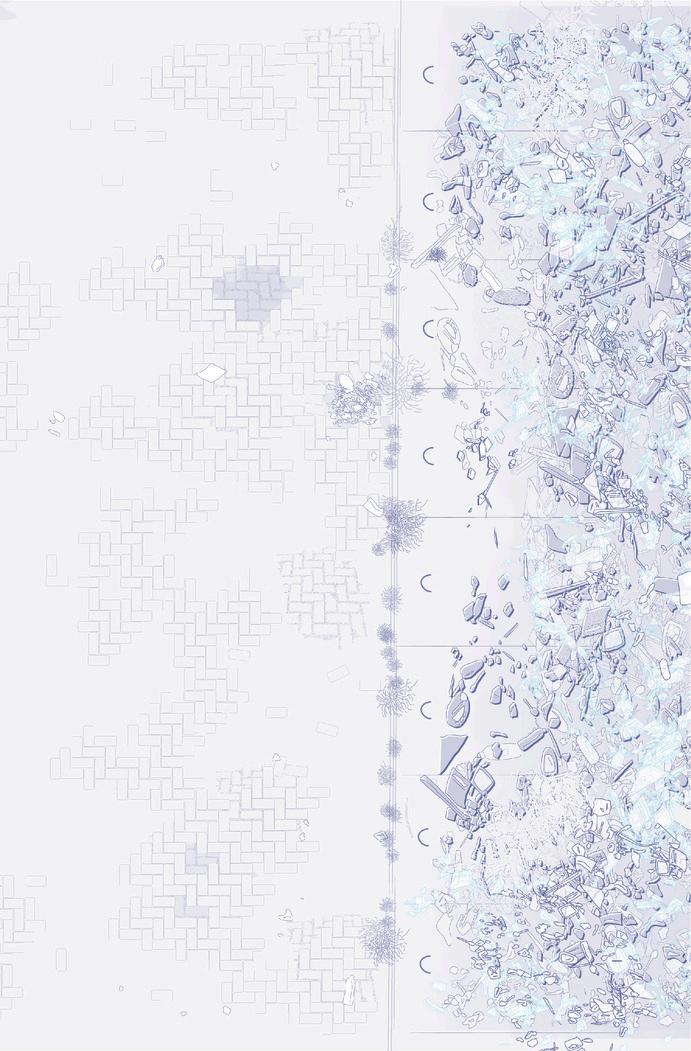
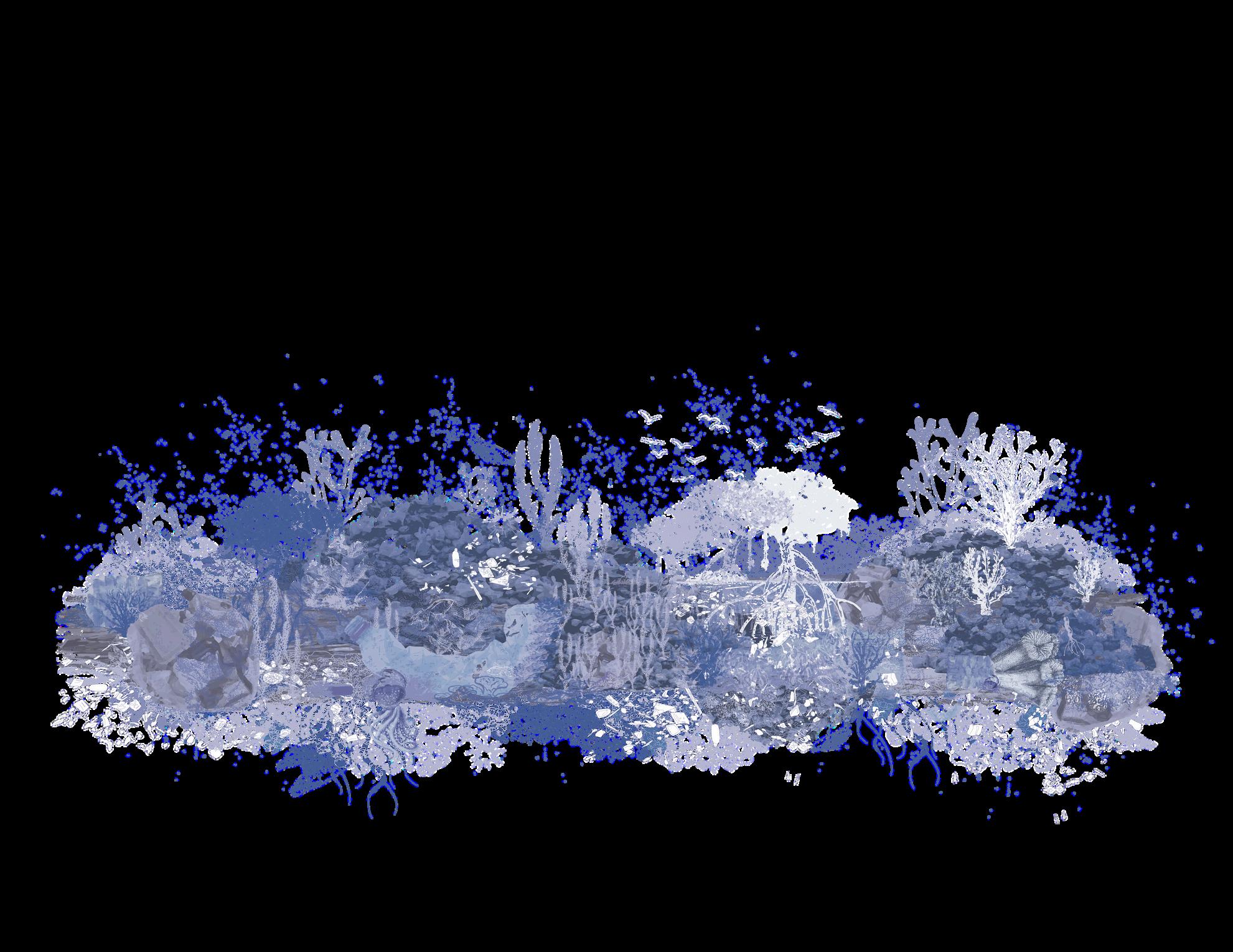
Ontario Line
Toronto, ON
Transit Oriented Development - various sites & stages
2023 - 2025
AutoCAD - Illustrator - Photoshop - Revit
The Ontario Line, one of Toronto’s largest mobility projects, offered a platform to explore the integration of transit infrastructure, public realm, and urban form. As part of the multidisciplinary design team, I contributed to the development of public realm and landscape components across several stations, over multiple stages, from concept development and schematic design to detailed coordination and diagramming for urban planning documents. This involved supporting the design of station-area landscapes and public spaces, preparing detailed drawings, coordinating site elements and materials, and supporting the integration of planting and accessibility strategies to create cohesive, functional, and welcoming environments enhance connectivity and urban experience
Please note that site specific information regarding these projects may not be publicly circulated Additional work can be discussed more in depth during an interview


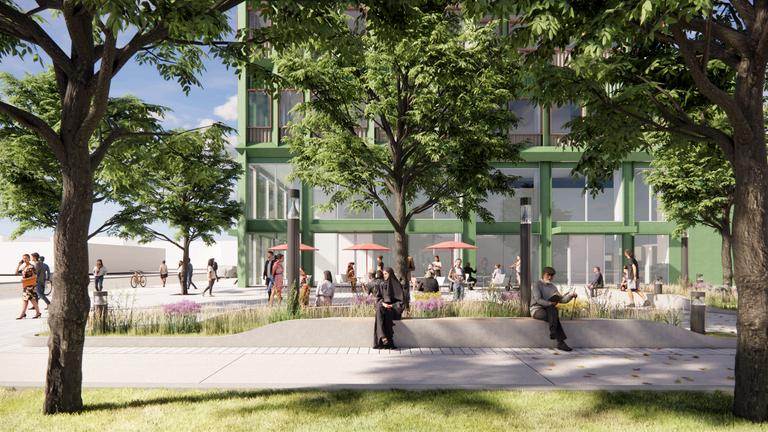



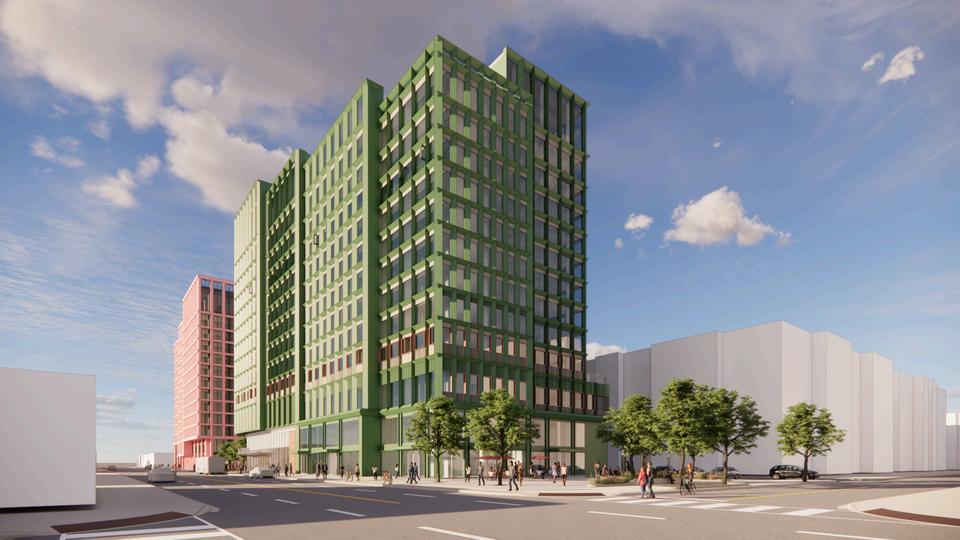

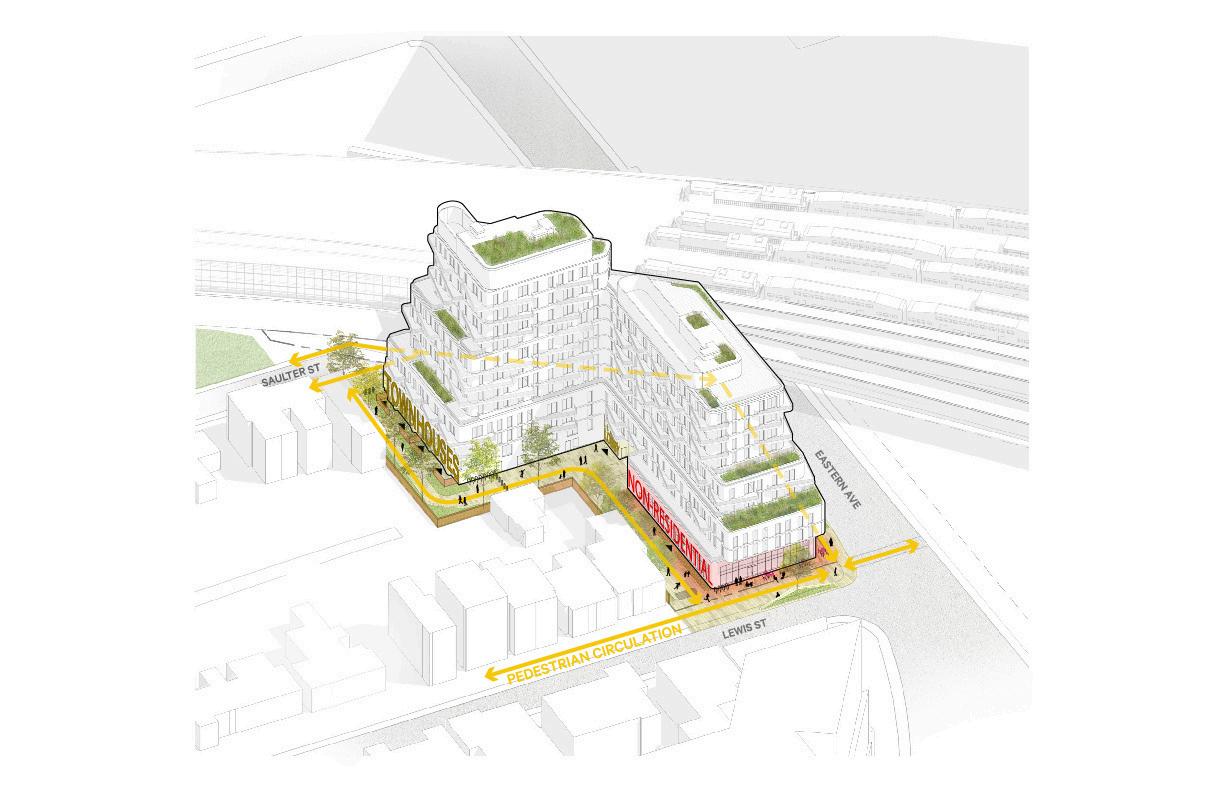

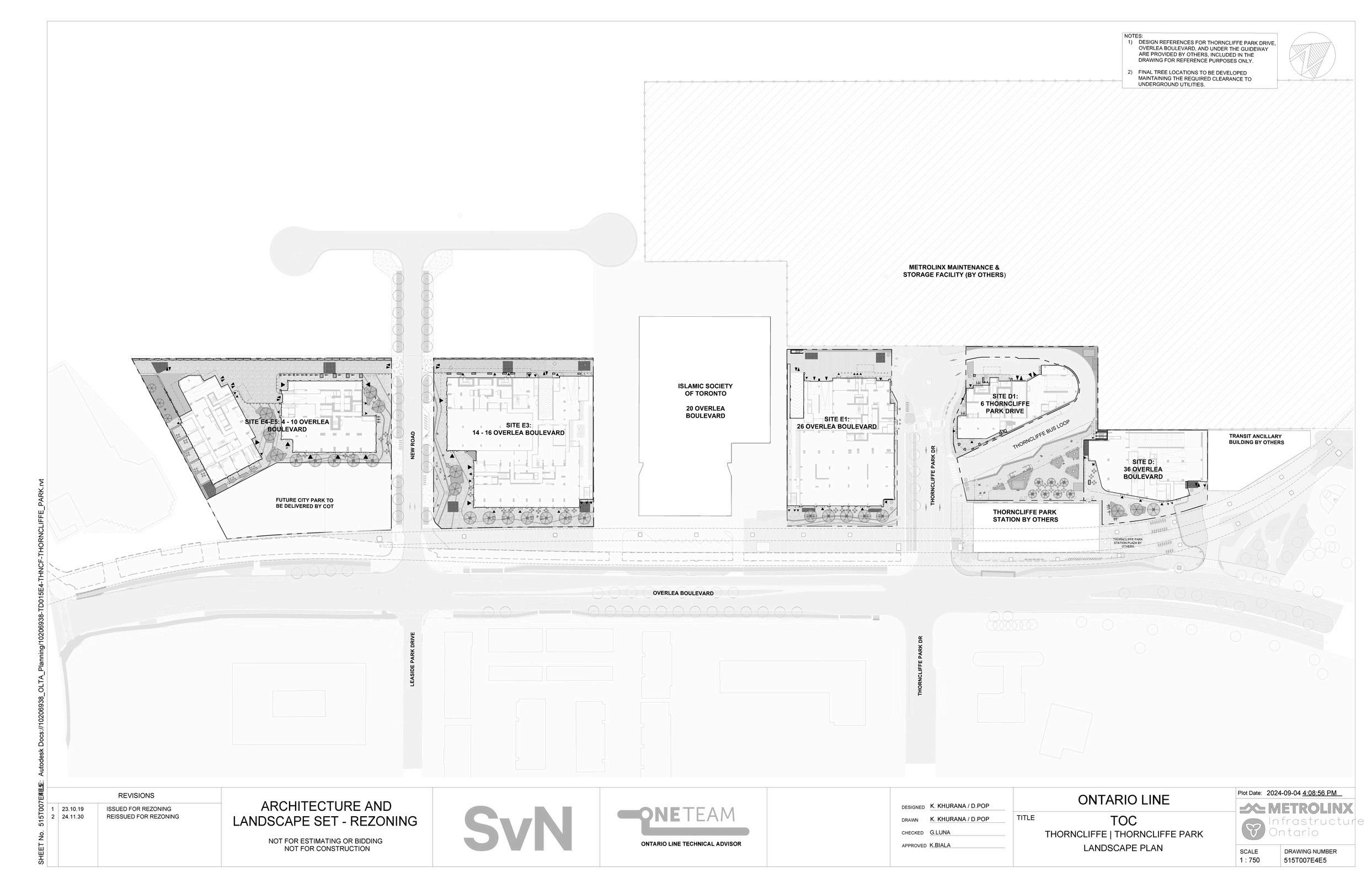

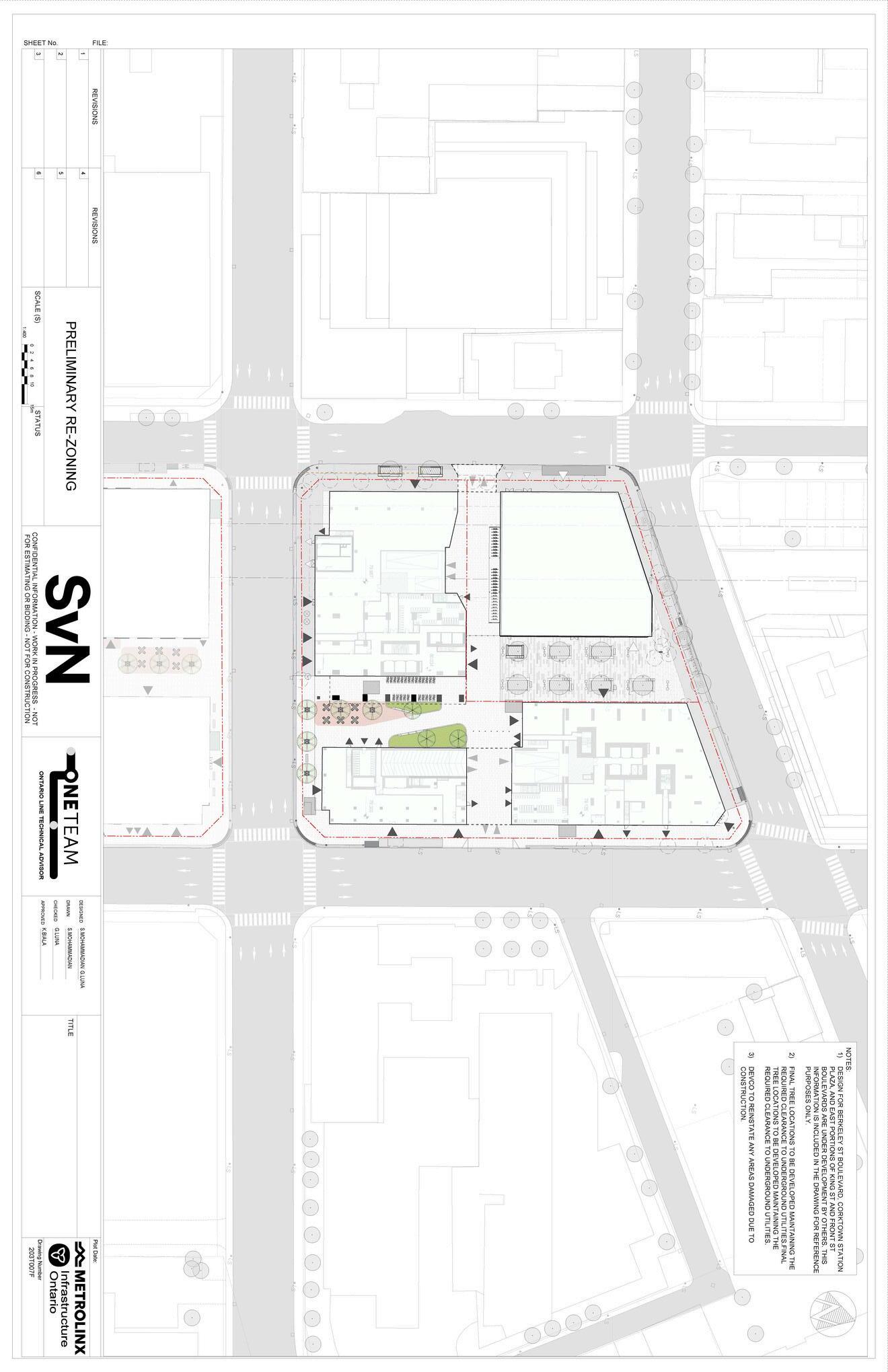
Cabo Real Surf Club
Los Cabos, Baja California Sur, Mexico
Schematic Design
2024
AutoCAD - Rhino
The Cabo Real Surf Club Master Plan is an innovative and comprehensive vision designed to create a vibrant, active and sustainable community. A central element of this development was the integration of urban design and amenities, highlighted by the “Wave Basin” surf pool, which serves as the main community attraction.
The plan outlines preliminary road design, operational and mobility strategies, and schematic designs for roads, streetscapes and key project areas.



Site Masterplan


Details - Tran
City of Toronto
Detailed Design
2023 - 2024
AutoCAD
This selection of details are from a series of 60+ construction details that I developed under the guidance of an Intermediate through various design stages for multiple sites of a transit project.
These details include paving, site furnishings, planting and grading solutions Each detail reflects an iterative design and learning process focused on material coordination across stations, and site specific solutions that met client demands as well as design standards for the City of Toronto
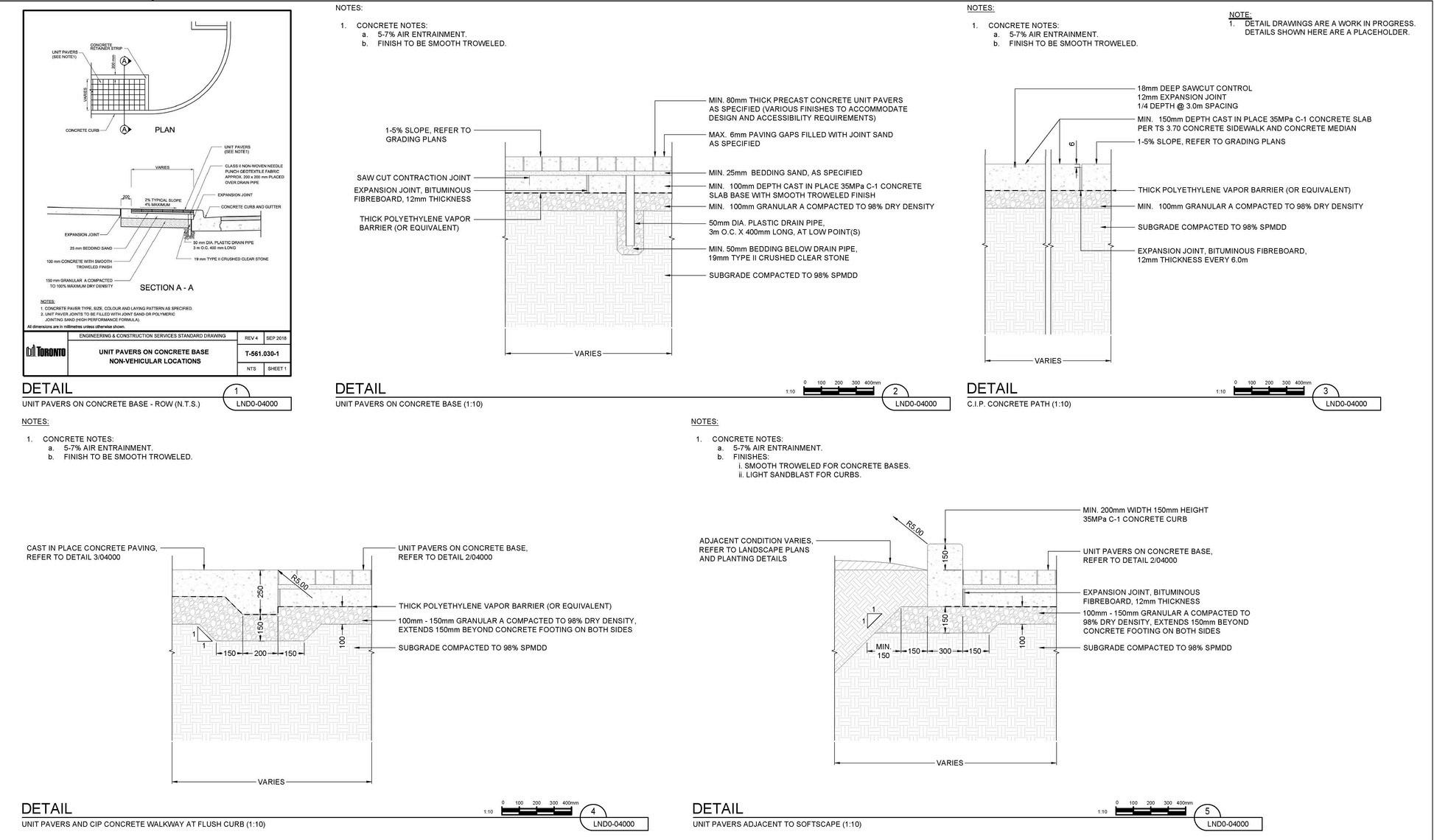
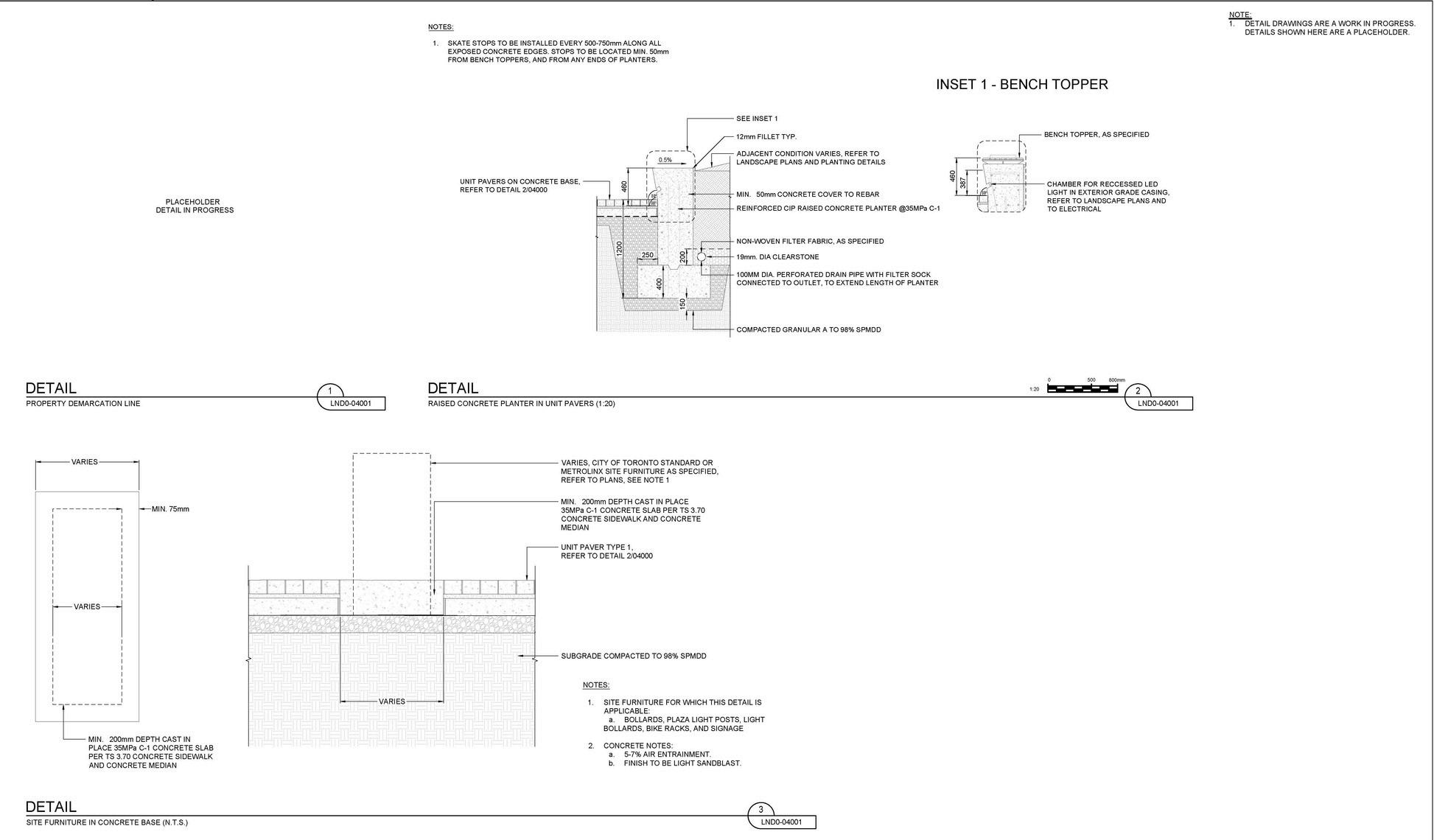
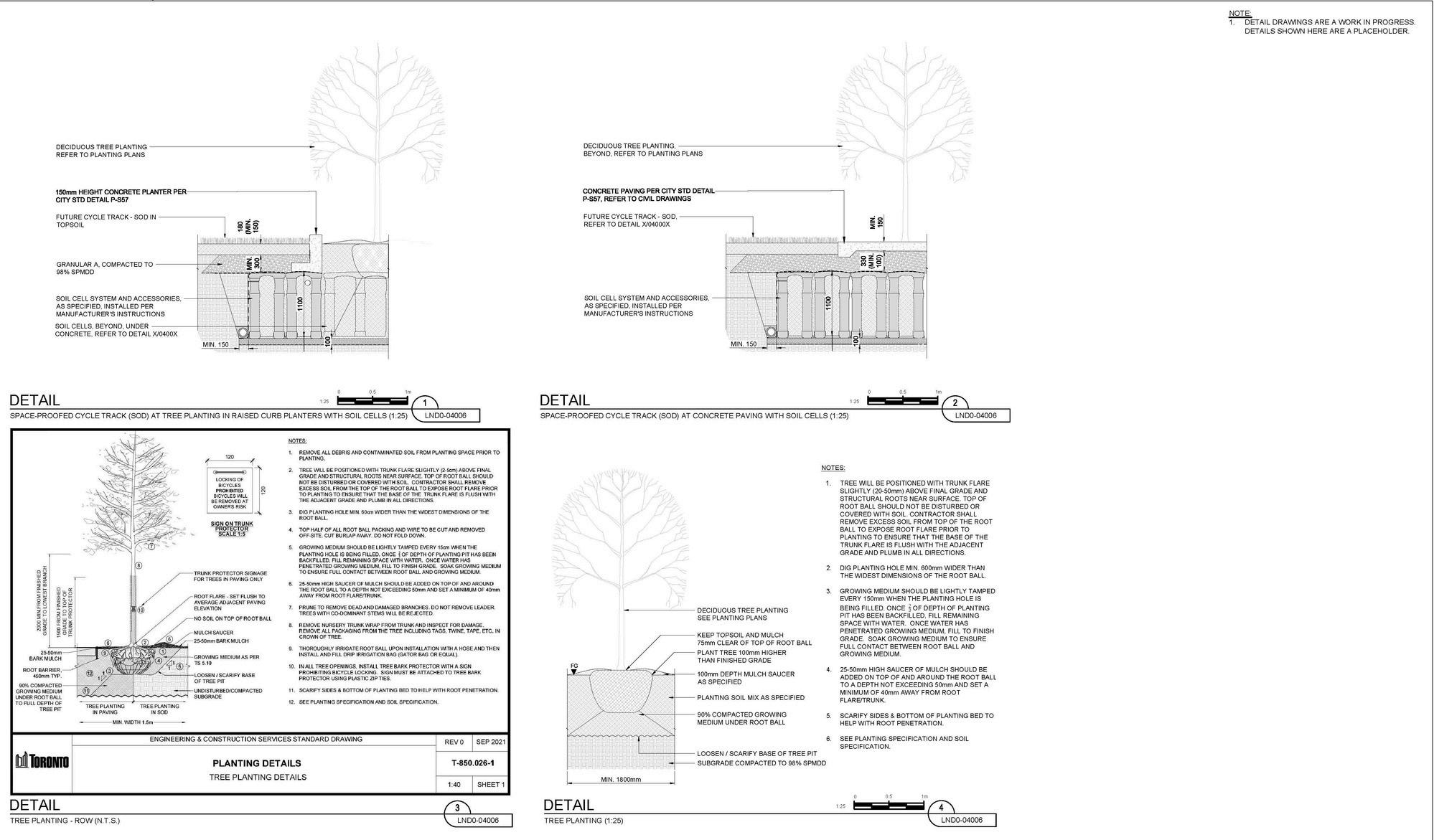



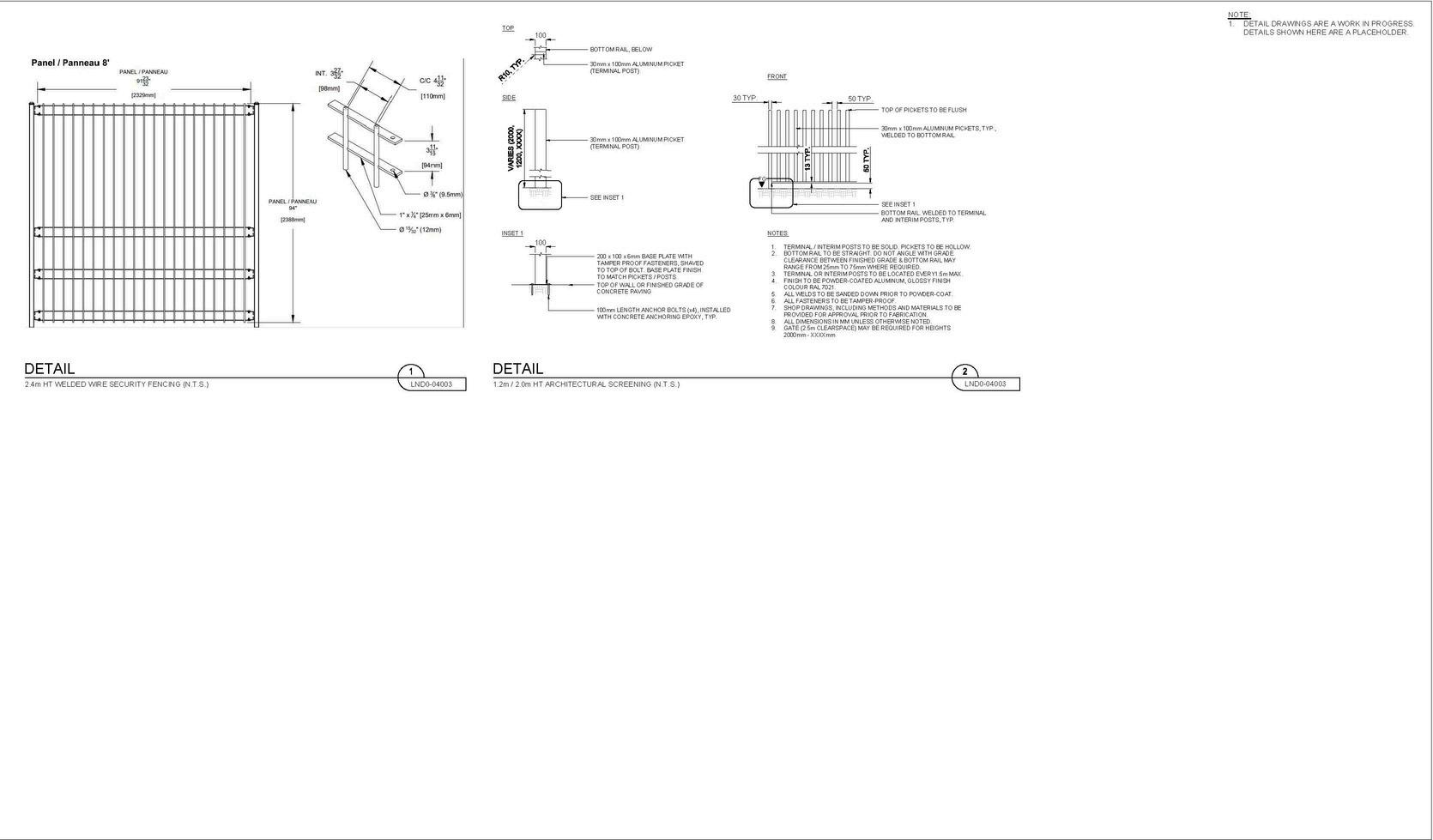
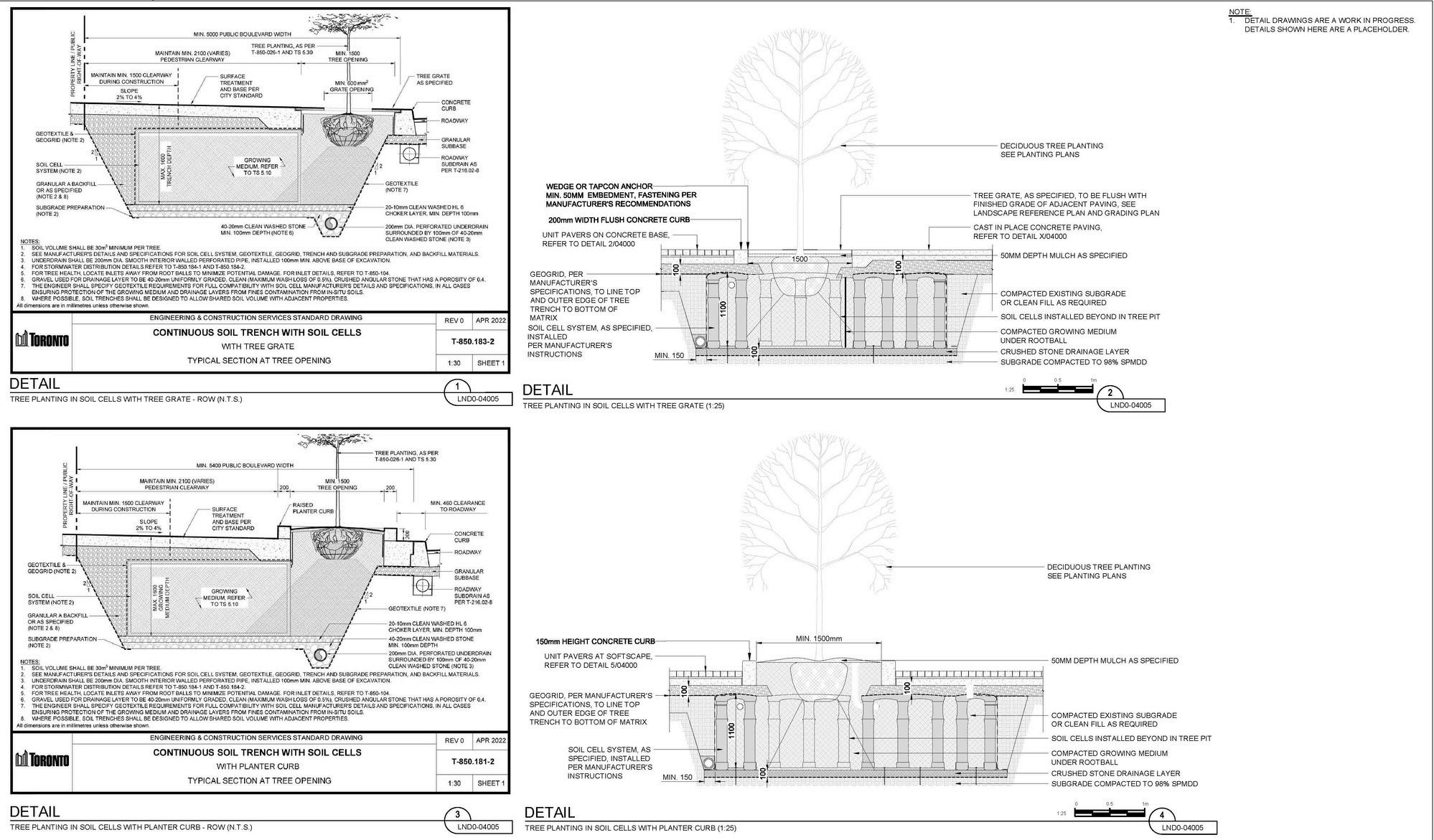

Tuzigoot Bird Sanctuary
Visual Communication led by Fadi Masoud
Winter 2021 : : Individual
Hand Drawing - Adobe Illustrator - Rhino
Atop a sandstone ridge, by the crooked water, are the remains of ancient life in the Verde Valley. Nearby to the East, is the hook shaped lake - Peck’s Lake - revealing the origin of the settlement’s name, Tuzigoot, meaning “crooked waters” in Apache. The dwellings contain many relics of the stories of the people that once here lived in the Sonoran Desert until it was abandoned in the 12th century. The Sinagua were dry farmers, reliant on the rain and nearby Verde River for their livelihood. They had a profound love of birds, using their extensive trading connections from California to Mesoamerica to collect and keep exotic birds, such as the scarlet macaw, in their homes
This region remains to be important grounds for birds traveling on the Pacific Flyway These expanses of marshland receive formal protection in 2021 as a bird reserve, leading to efforts to rehabilitate the reservoir The water quality improves causing changes to the riparian vegetation The rocky ridges and grasslands become a sanctuary and a resource for migratory birds year round Arizona, USA





Sinaguan dwellings situated within the landscape of the bird reserve A haunting, lonely atmosphere of vast, colorful horizons drawn by hand
Naturalizing Concrete
Smythe Park, Toronto
Comprehensive Studio led by Alissa North, Todd Douglas & Rui Felix Winter 2022 : : in collaboration with Irene Patrinos
AutoCAD - Photoshop - Illustrator
After water, concrete is the most widely used substance on the planet. In Canada, over 9 million tonnes of aggregate comes from construction and demolition alone, which ends up in our landfills. This presents an opportunity to think about the materials we use, and their wider implications. This project is situated where Black Creek flows through Smythe Park, and will pose as a pilot project that can extend to all channelized rivers under the TRCA jurisdiction.
Our central strategy involves breaking up the southern bank of the creek, softening the edge, and reforming concrete to enhance flood protection measures and increase permeability on site Through the preservation and conservation of concrete salvaged from the channel, Smythe Park becomes a sustainable and industrial-strength landscape that will combat flooding while simultaneously restoring native biodiversity, and providing opportunities for recreation, and placemaking even during flood events
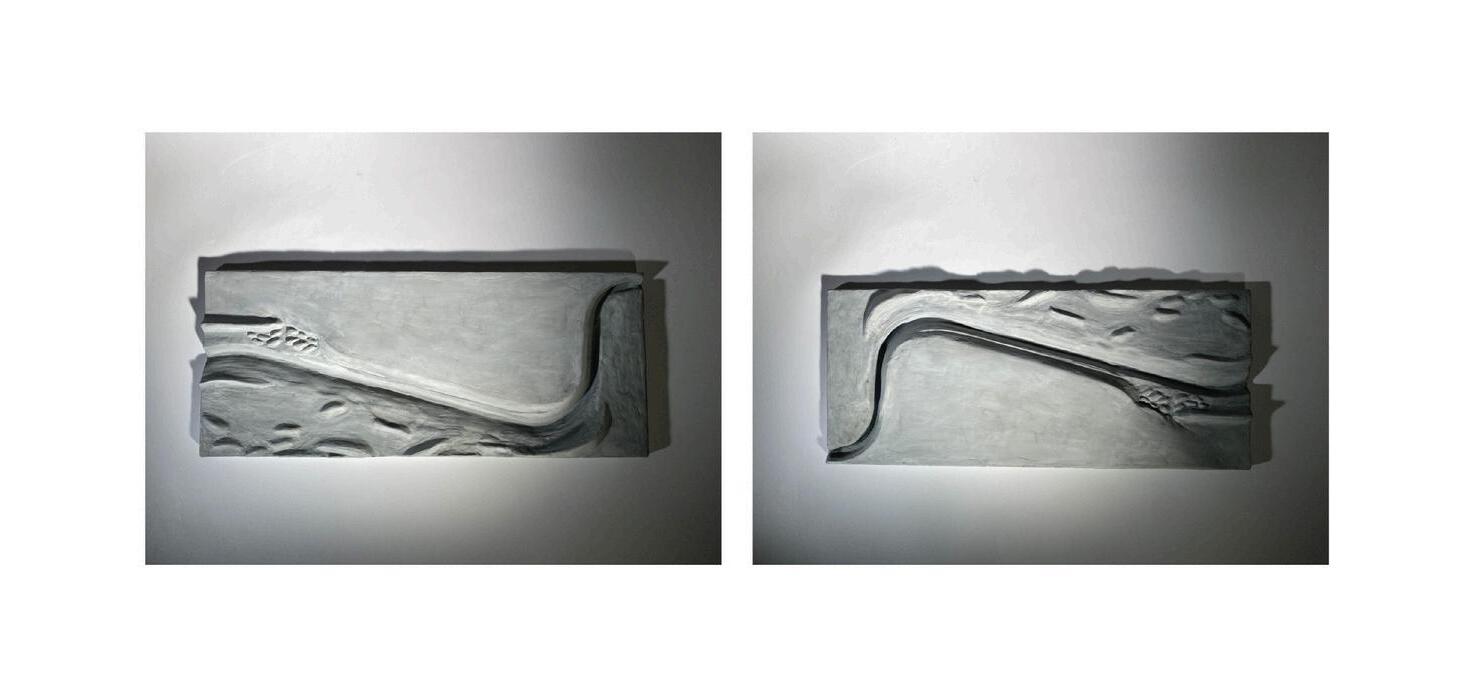
Parti Model
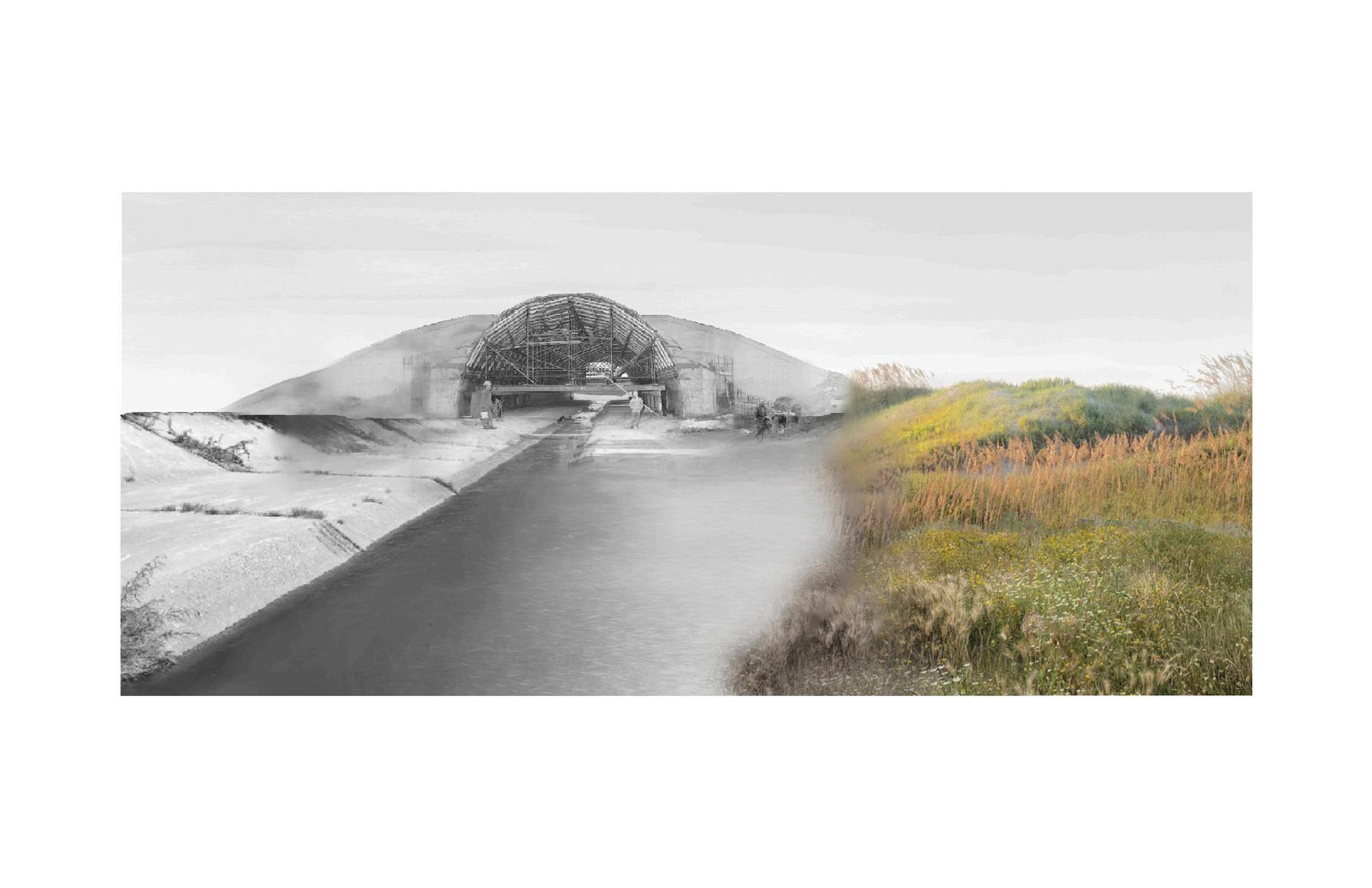
Section - Parti Model



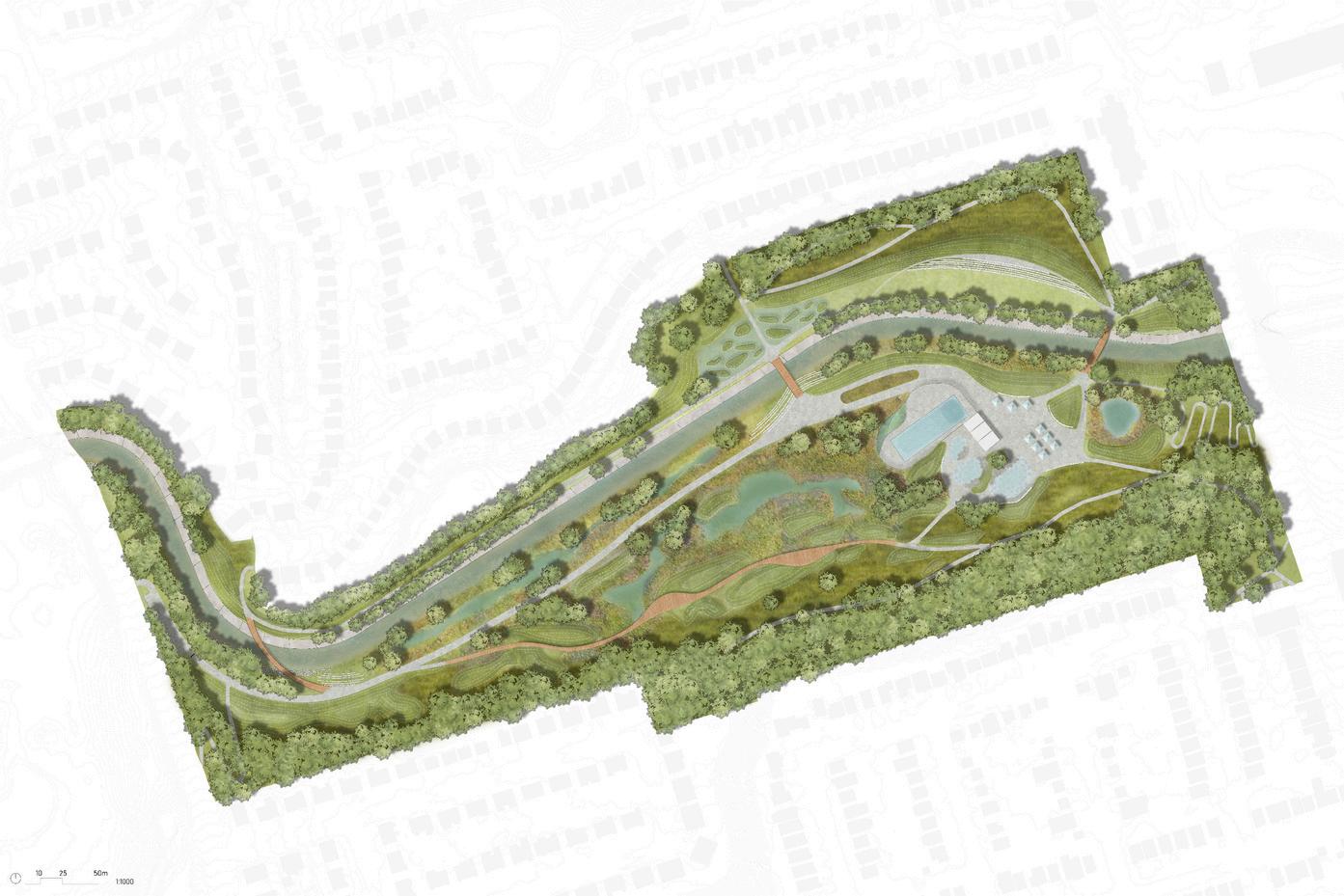
Rendered Site Plan

Plan - Schematic Design
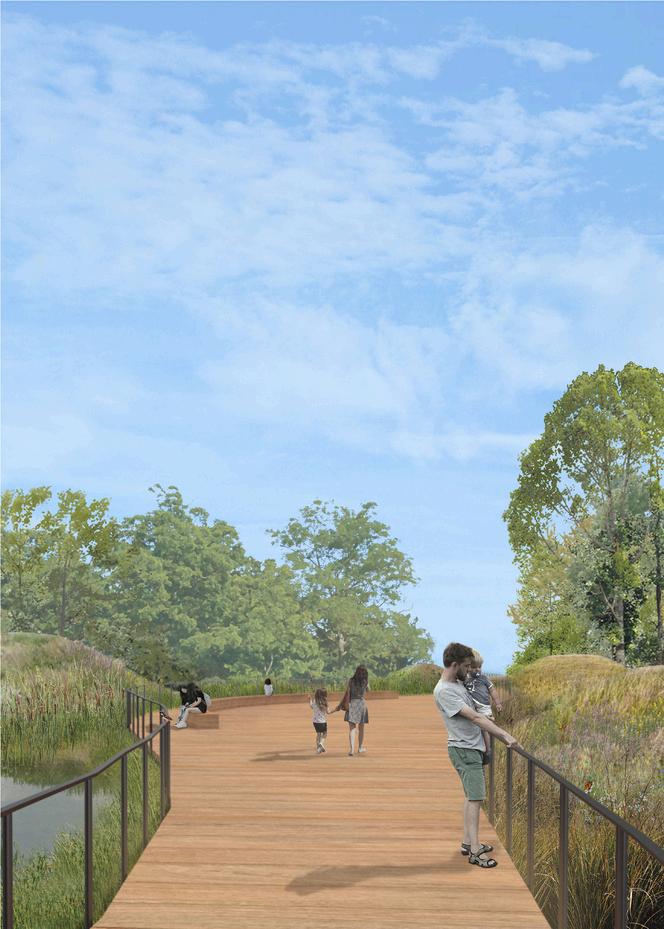
Experiential Renders - Elevated Boardwalk

Detail Plan - Active Zone

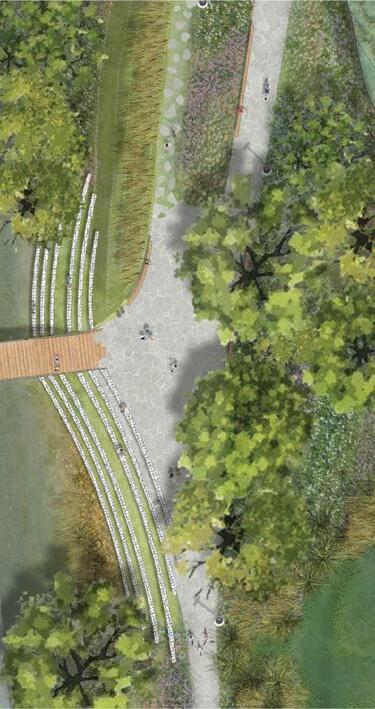
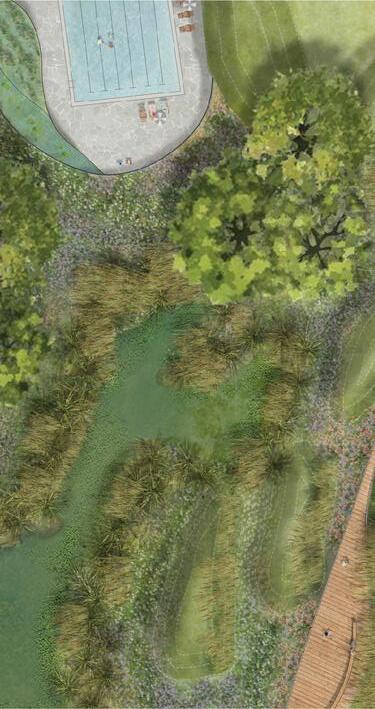
UnEarthed
Rockcliffe–Smythe and Mount Dennis, Toronto
Integrated Urbanism led by Fadi Masoud
Fall 2021 : : with Chloë Quinn Lauder, Emily McCarthy-Bachetti & Samantha Miotto
Adobe Illustrator - Photoshop - Rhino
UnEarthed is an investigation into soil policy and management framed through the construction of the Eglinton Crosstown LRT.After years of development, excavation, and contamination in Toronto, the soils beneath the Eglinton and Black Creek area are much different from the rich life source that they once were. We propose a shift in our relationship with soil, acknowledging it as a living, self contained ecosystem, and one that we are heavily reliant on. It's important to have the knowledge of local and historical geological features when we dig, as the presence of heterogeneous or fractured soils can result in increased permeability and increased rate of soil contamination and greenhouse gas migration
The intersection of Eglinton Avenue and Black Creek Drive presents a unique set of circumstances that speak to how human activity transforms terrain and geology, making it the ideal site to investigate these shortcomings As phase II of LRT begins and as the areas around it continue to grow, breaking the cycle of fractured soil movement is crucial to improving our cities, both for development potential and its residents Eglinton and Black Creek can be a hub to handle the excavated soils of future infrastructure projects in the city, effectively reducing carbon emissions and contaminant spread from soil transport

Where Black Creek Meets the Humber River

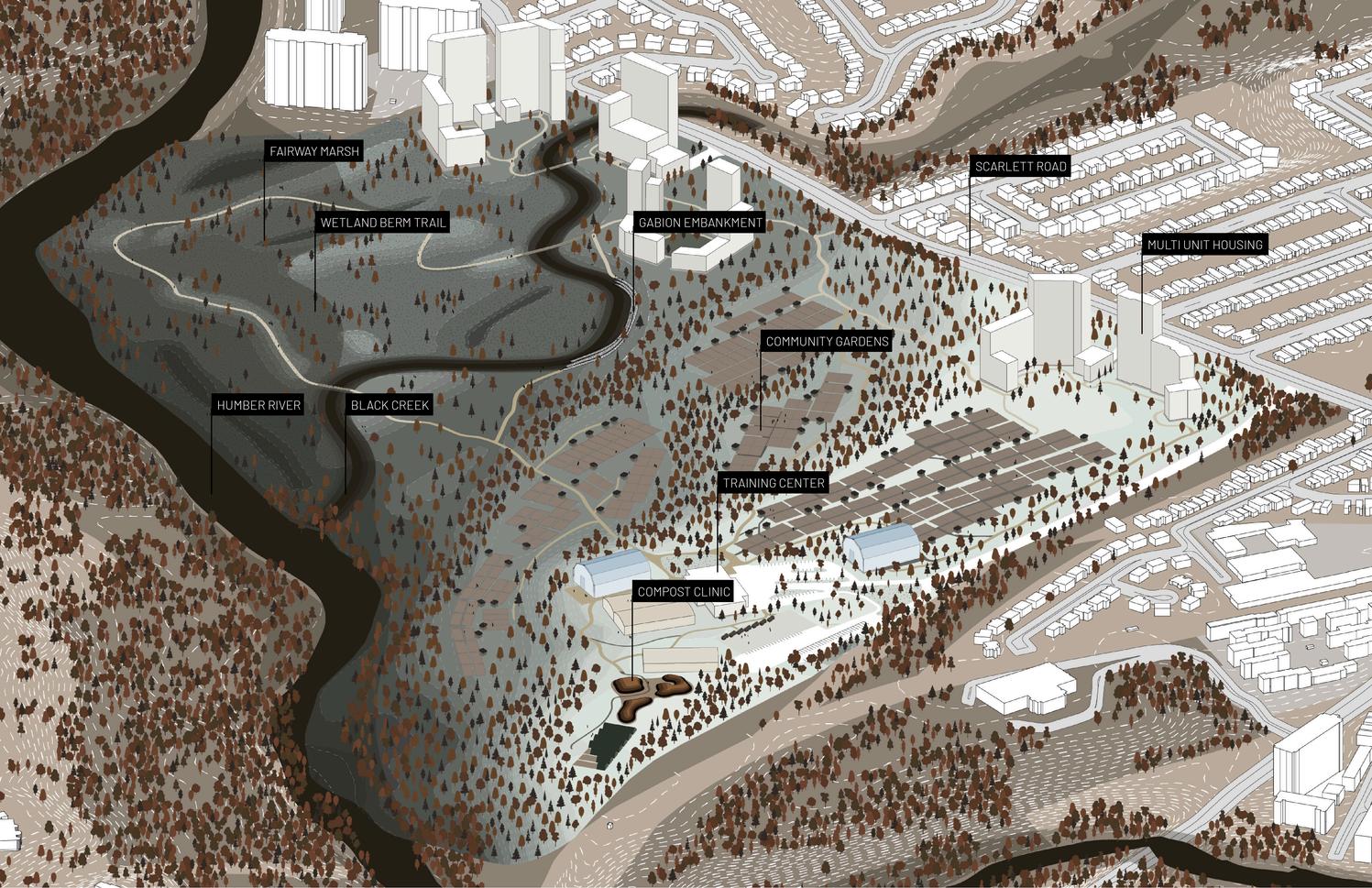
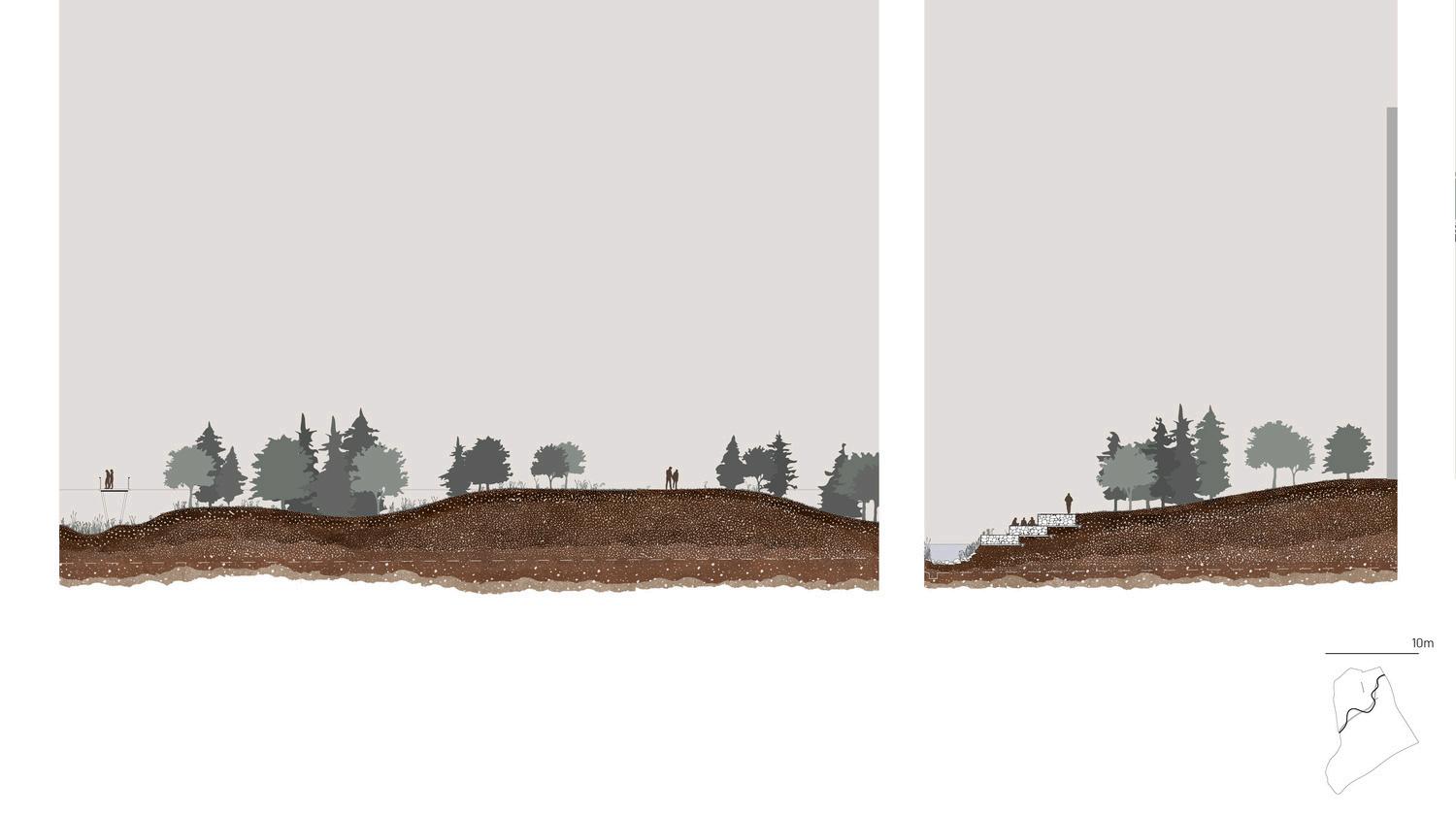

Site #4, Regenerate, elevated trails through wetland berms, gabion wall seating areas defines the new edge of the river, community gardens anchored by the neighbourhood compost clinic






Eglinton - Design Action Zone








A negotiation of terrain, in service of soil

Restoring Coniferous Bodies
Toronto, ON
Landscape Memory studio led by Liat Margolis
Winter 2021 : : in collaboration with Afsah Ali
Adobe Illustrator - Photoshop - Rhino - Google Earth
Of almost 4000 trees living in the campus area, less than 4% are native conifers. This seemed to be a point of disconnection with the readings and the botanical teachings we have engaged with in this studio.
Our project attempts to create spaces on West Campus that can facilitate a transforming relationship with the land through the presence of these trees and engagement with their teachings. Our approach is to take responsibility for the future by creating testing grounds to inform how we can go about reintroducing 10 native conifers in an urban context Our planting strategy responds to the gap in knowledge we encountered on how to introduce coniferous species to an urban context outside the bounds of ornamentation or Christmas tree nurseries
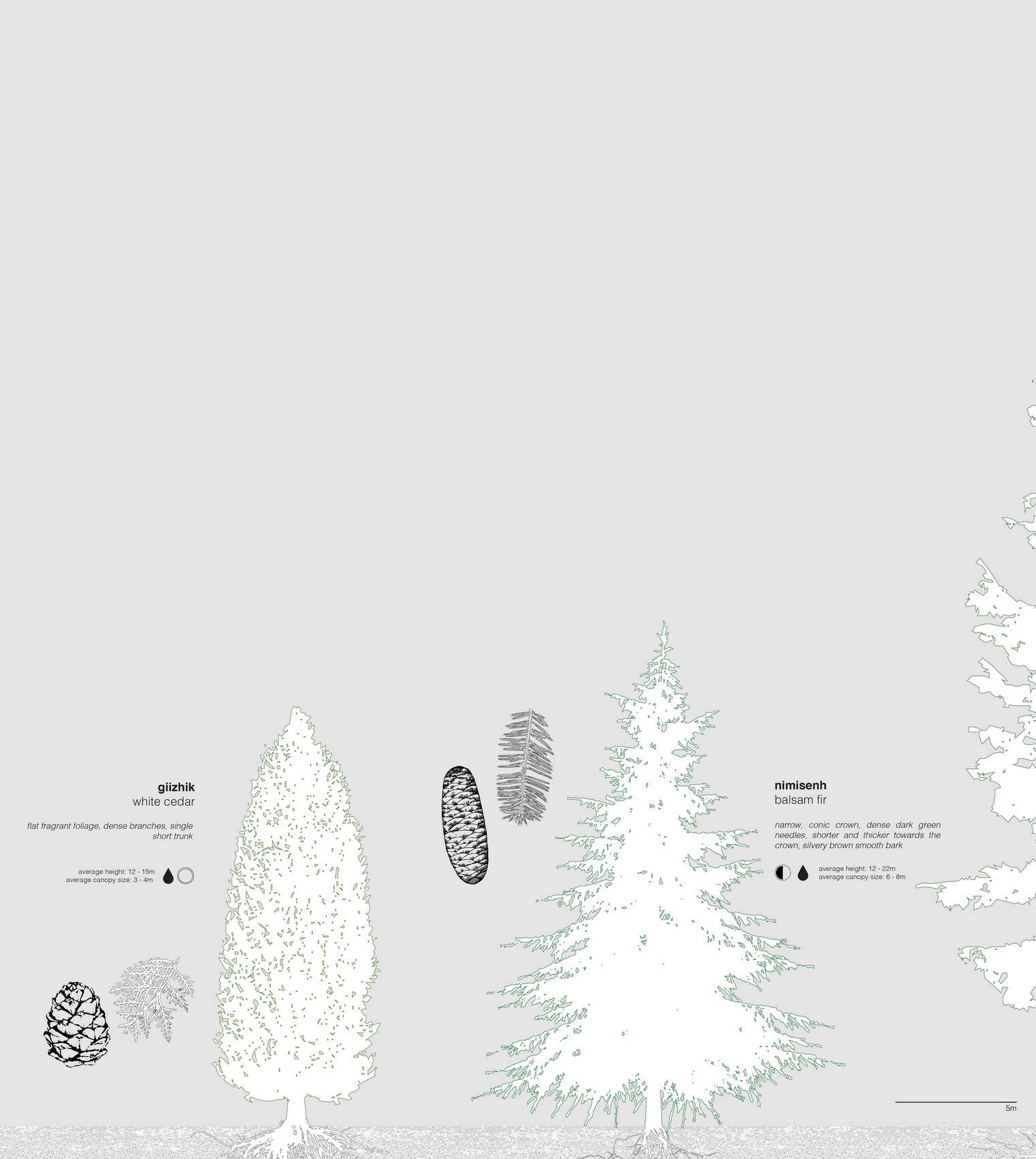
We have used Mary Sisip Geniusz work as our primary guiding text to learn about these trees, and we have integrated research about the space, light, water, and soil requirements for each to ensure their best possible health The design scheme will unfold over the next century and transform approximately 24,000 square meters of the campus into evergreen groves and educational zones


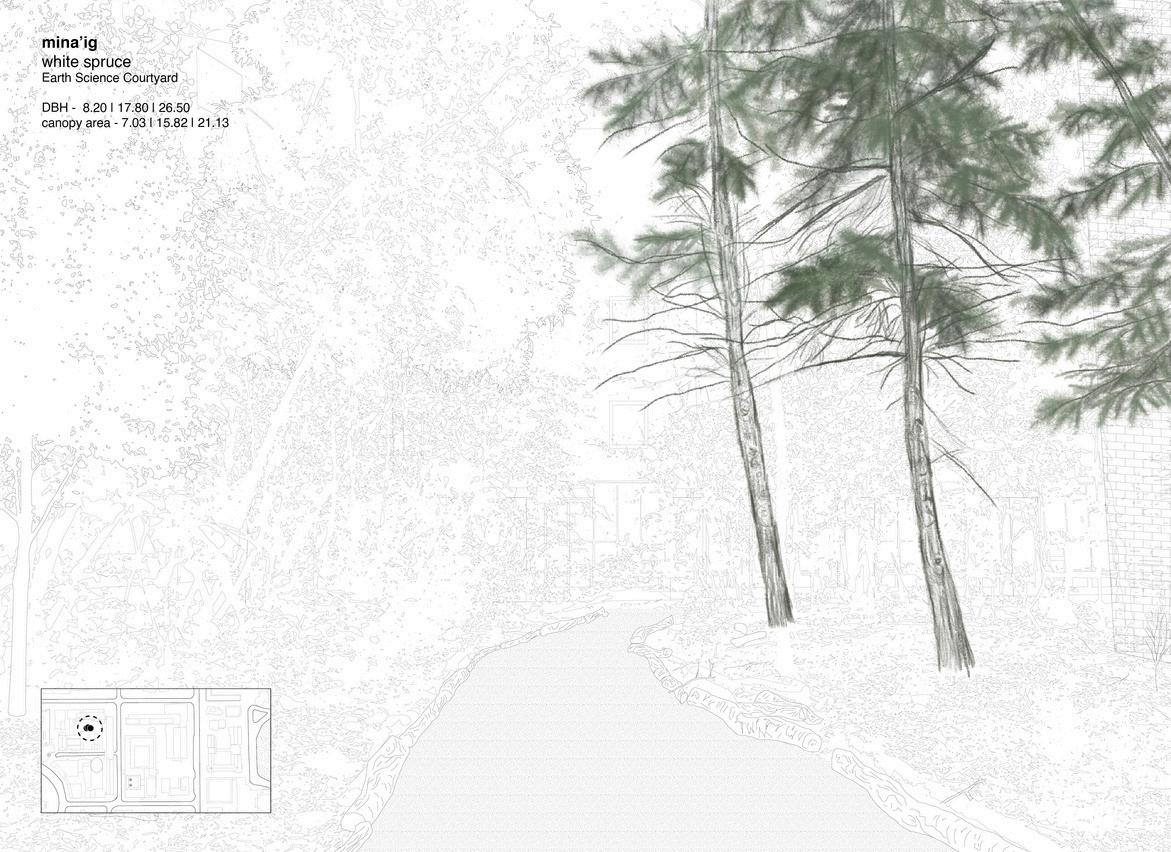
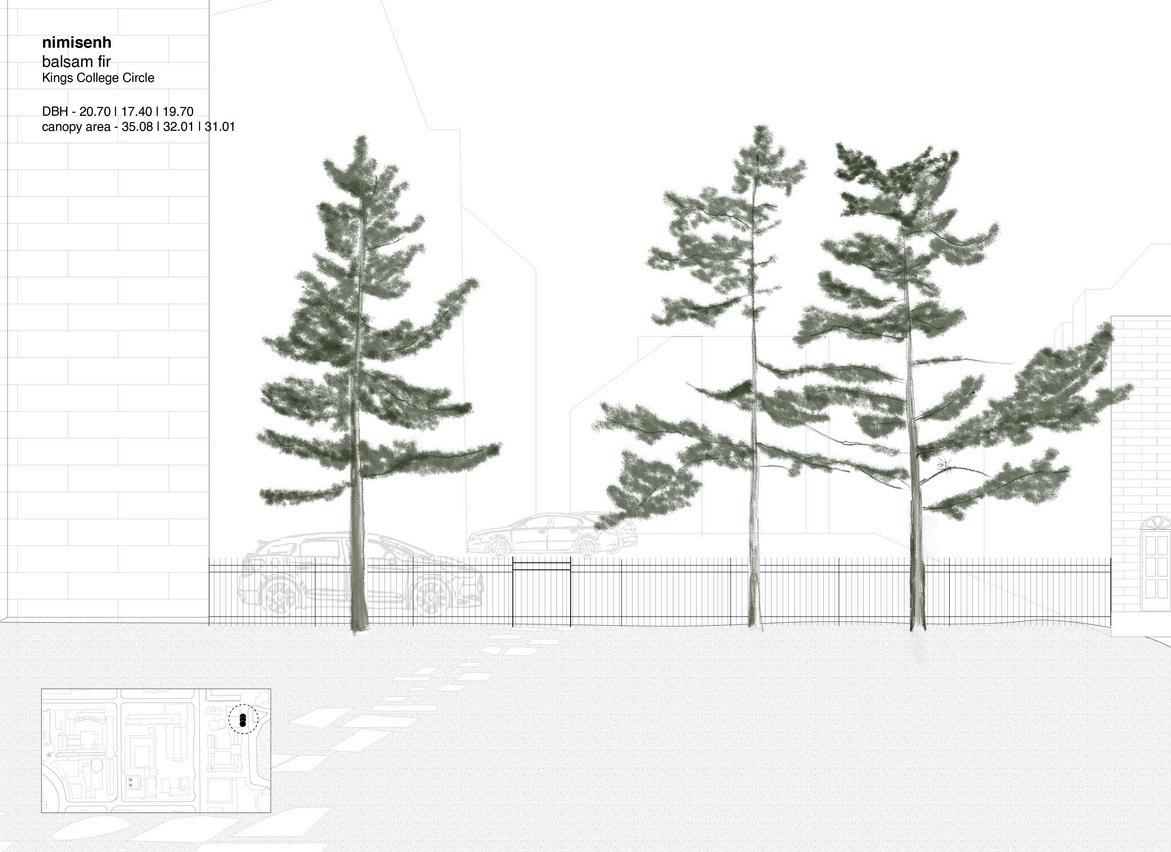
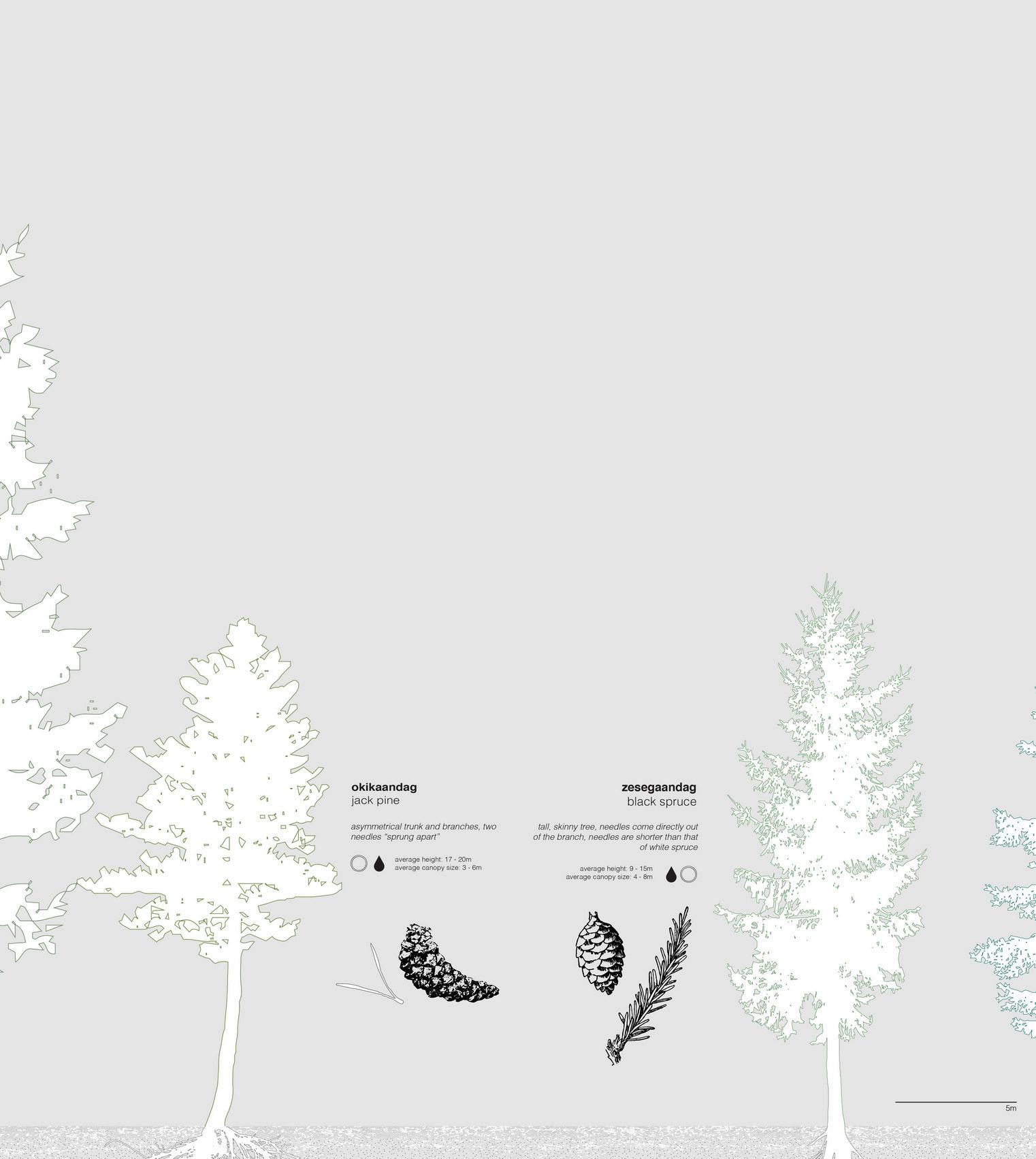

Streetview Sketches - White Spuce & Balsam Fir
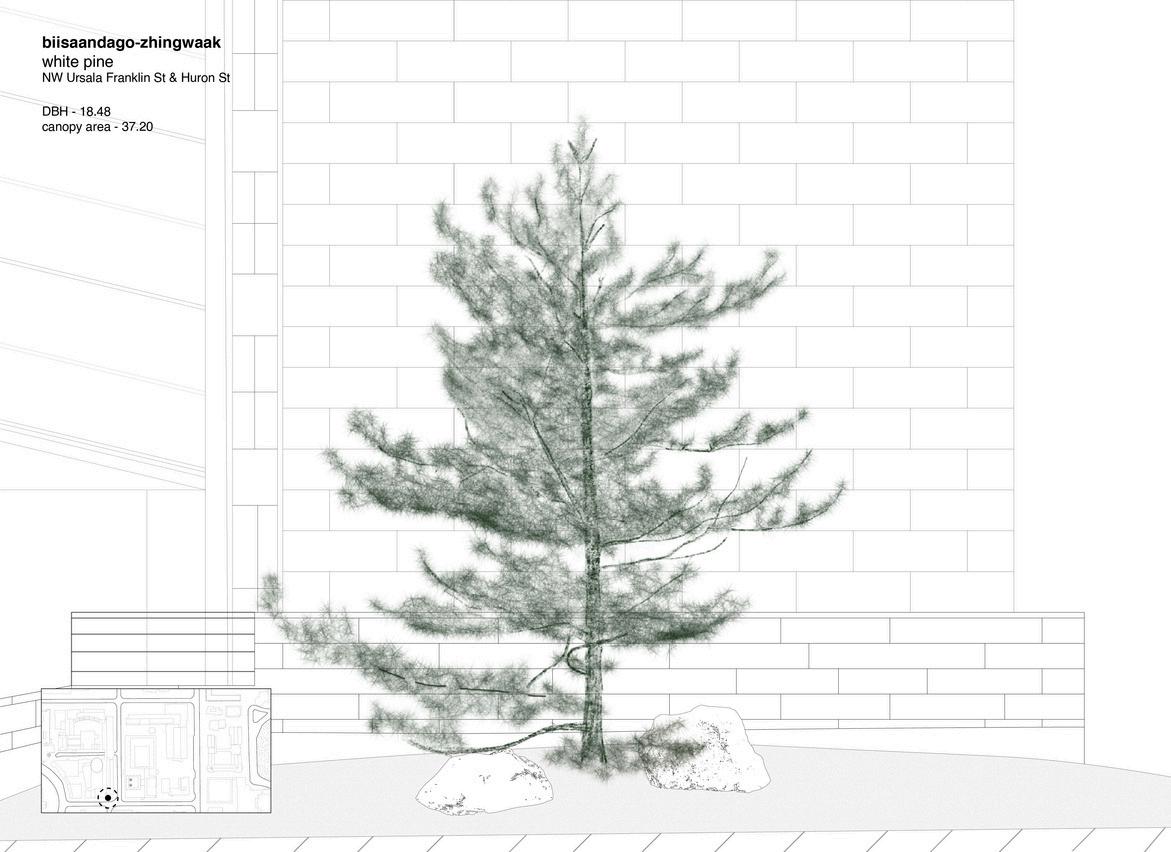


Streetview Sketch - Graceful White Pine
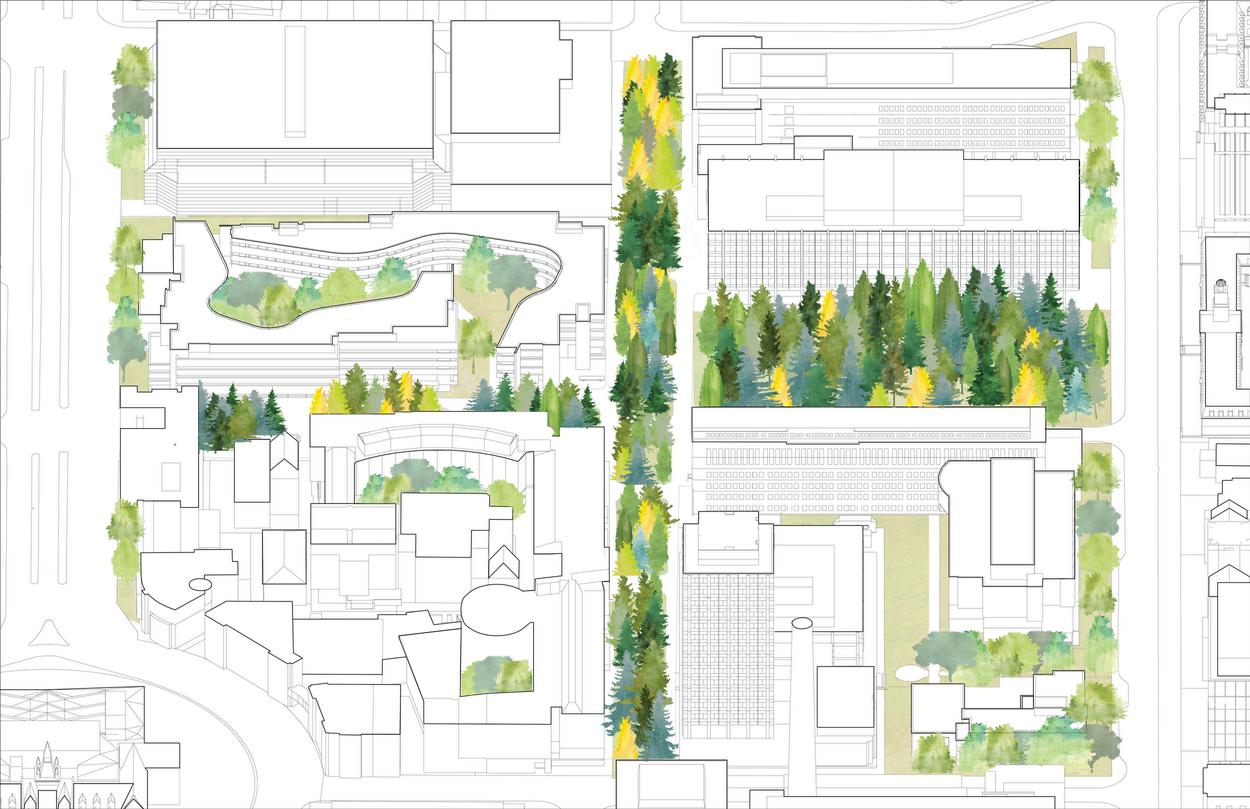

Proposed West University of Toronto Tree Canopy
Planting for the Future
Riverdale Park East, Toronto
Language of Landscape Studio led by Fall 2020 : : Individual
Adobe Illustrator - Rhino - Procreate -
Using both native and non-native plants plant life, movement through simple a through barrier free movement, and offe Toronto can be even more impactful giv with more than half of the populatio opportunity for newcomers to familiarize that are indigenous to land they now res which holds us outside our bodies And lik
Self Preservation
Garden Sketch - Lagos, Nigeria
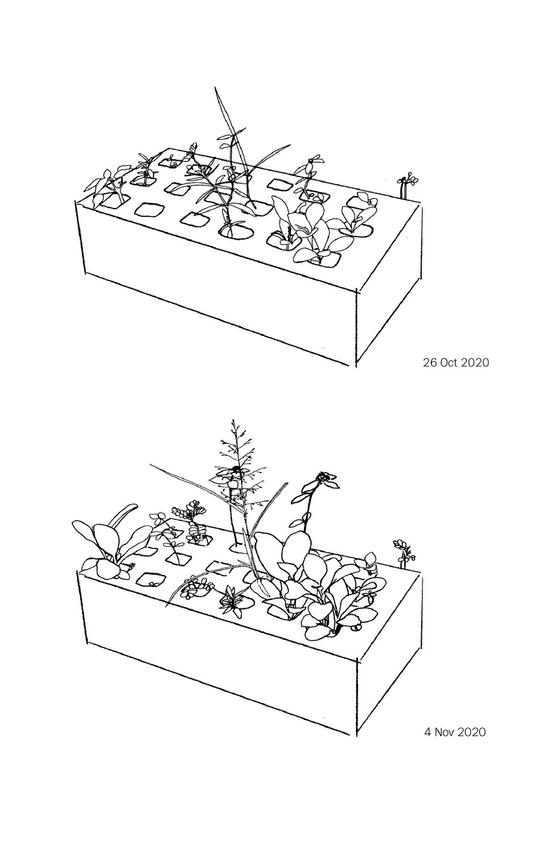



Urban Mound Parti Sketch
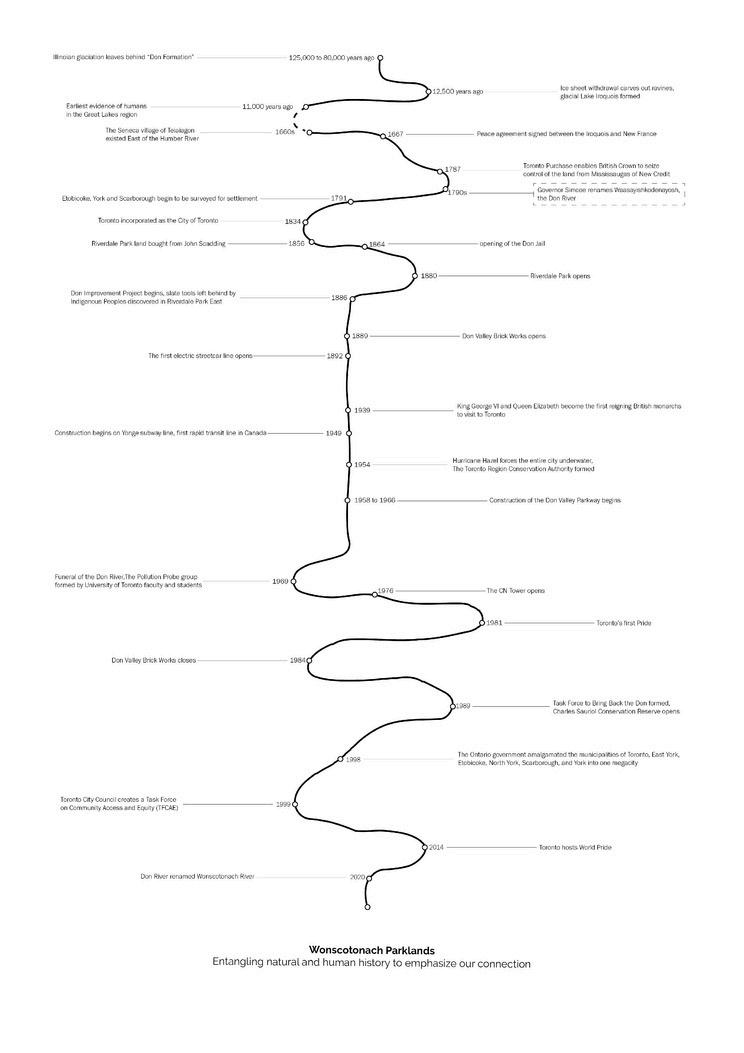


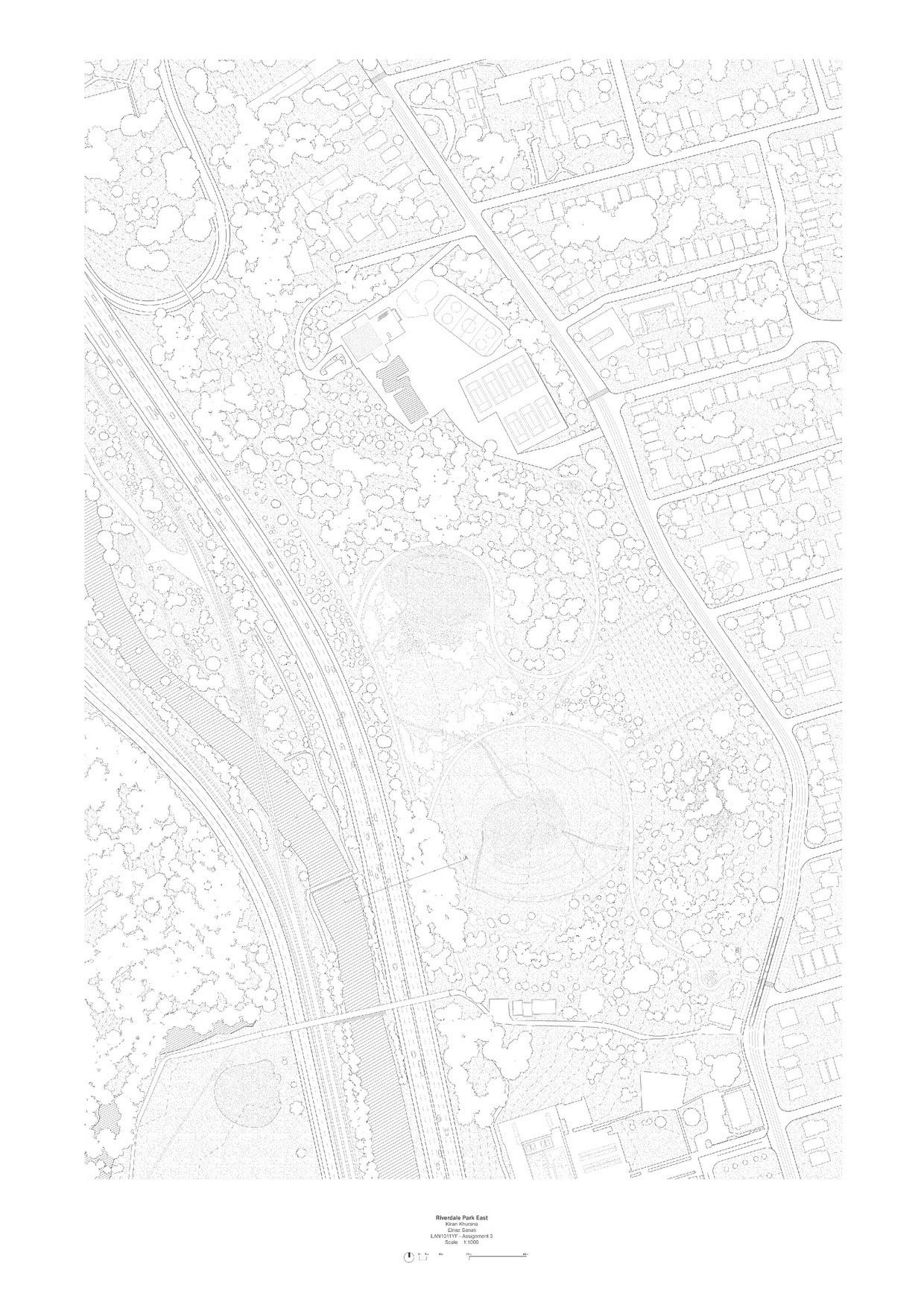
Urban Mounds Site Plan


Subtle Thresholds - park entrance

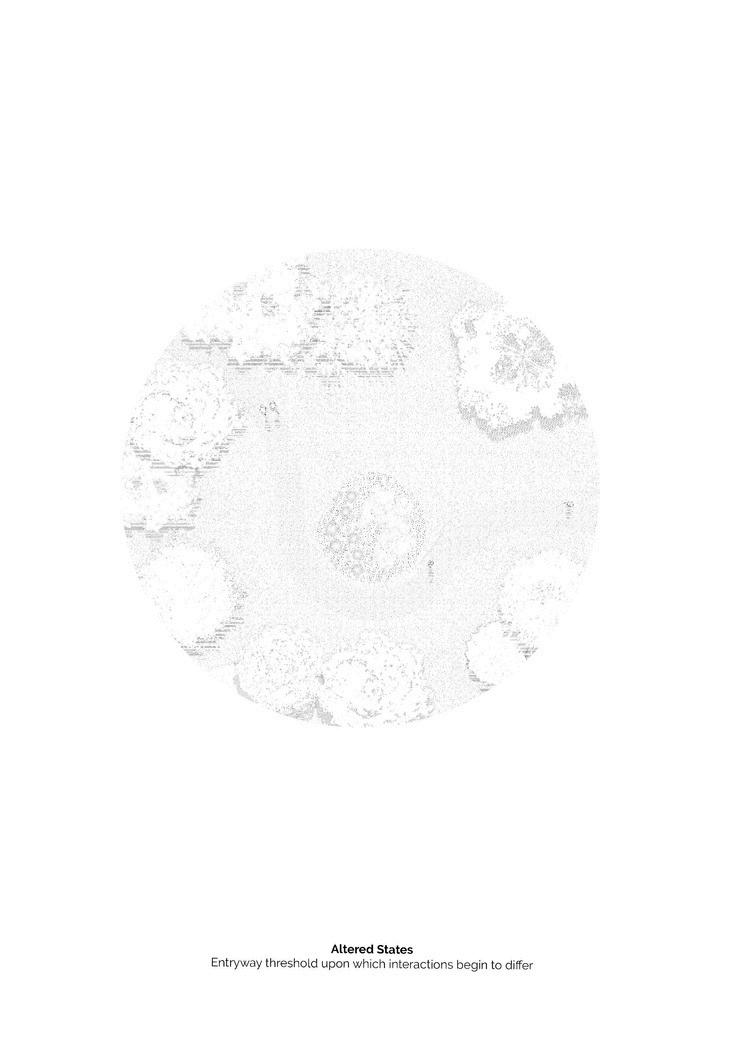
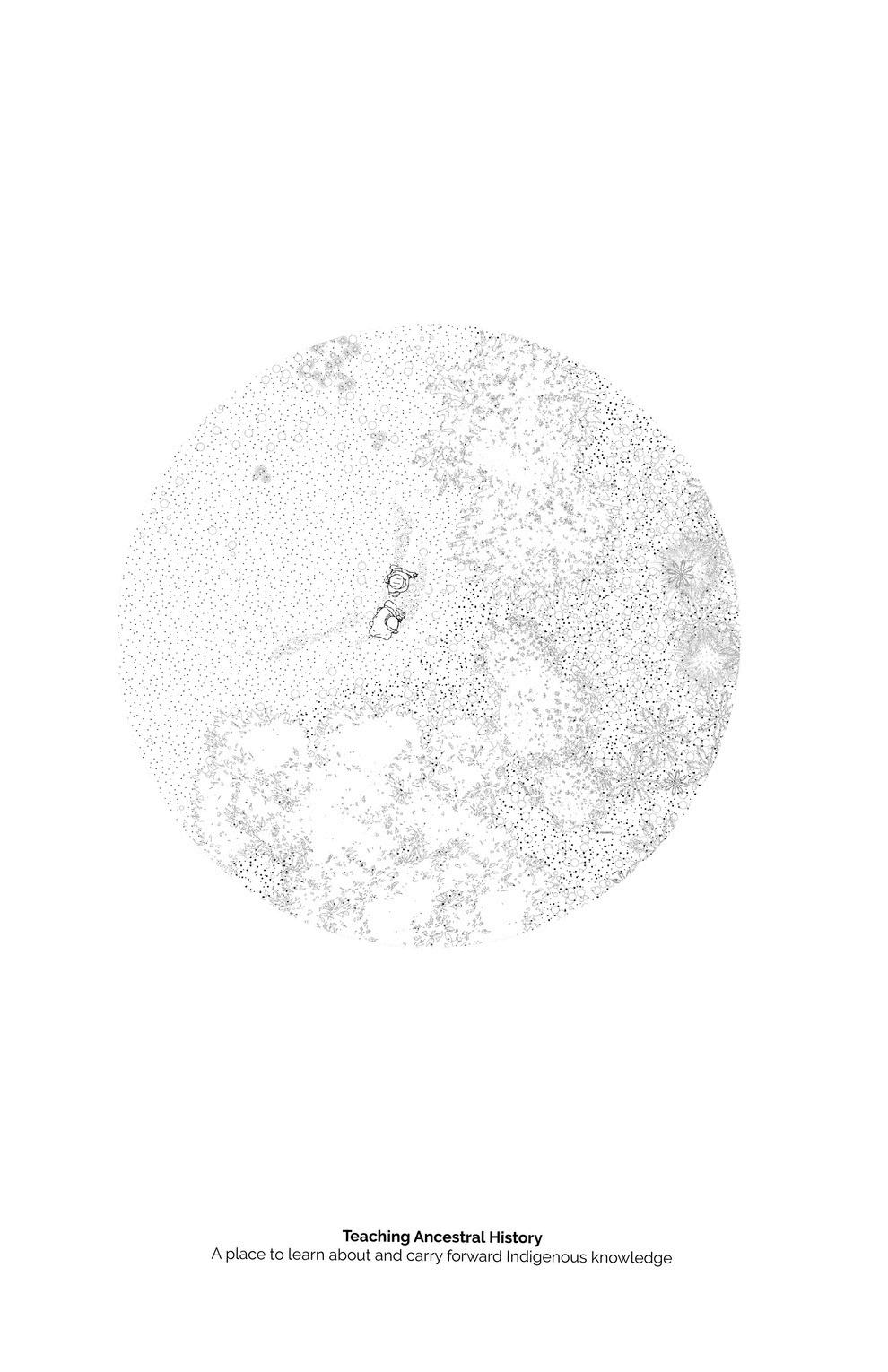

Observational Nook - inviting learning

art2khurana@gmailcom
