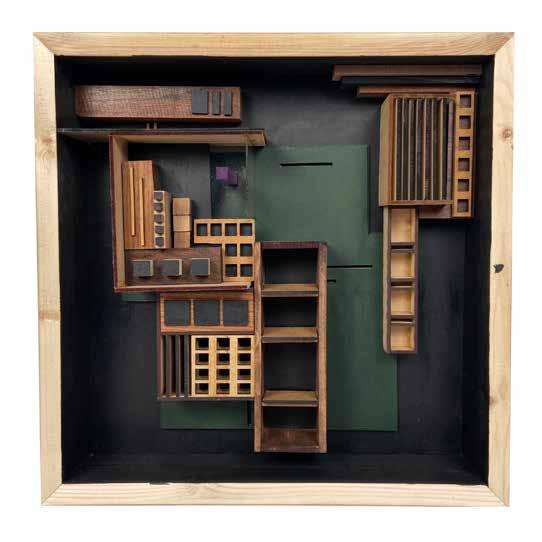PORTFOLIO
2021-2024
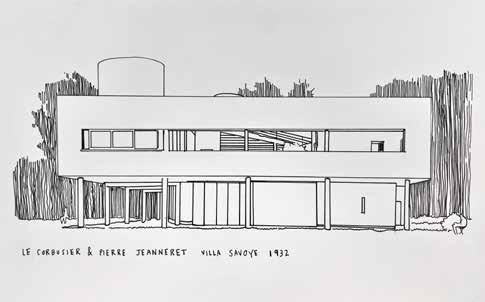
location / McAllen, TX
email / kailagonzalez1213@yahoo.com
phone / 956.821.3043
linkedin / @kaila-gonzalez
EDUCATION
Texas A&M University, May 2025
School of Architecture
Bachelor of Environmental Design
GPA: 3.6
AWARDS
Regents’ Scholarship
Aug 2021 - 2025
L-RGV AIAS Scholarship
Nov 2023
THSWPA All State Academic Elite
Team
March 2021
SKILLS
Softwares
Rhinocerous
SketchUp
Adobe Illustrator
Adobe InDesign
Adobe Lightroom
AutoCAD
Revit
Fabrication
Laser Cutting
3D Printing
Print Production
Model Making
KAILA A. GONZALEZ
Third Year Architecture Student
EXPERIENCE
ORANGE MADE architecture, May 2023 - Current
Architectural Associate
Collaborated in team projects, specializing in residential architecture throughout the Rio Grande Valley. Produced visualizations and developed drawings, gaining practical skill in the design process and overall project understanding. Participated in site-visits, enhancing knowledge in construction adminstration.
TruFit Athletic Clubs, May 2021 - August 2021
Maintanence Worker
Sustained a neat and healthy environment and patrons, and organized inventory.
INVOLVEMENT / COMMUNITY
American Institute of Architect Students (AIAS)
Mentorship Chair + Student Mentor, January 2023 - Present Assisting underclassmen and guiding them through the architecture program at A&M.
Freedom by Design Member, January 2023 - Present Volunteering in the community through design efforts.
Sophomores Leading on Promoting Equality (SLOPE)
Service Committee Member, Aug 2022 - May 2023
Developed relationships with nonprofits in order to arrange volunteer events for sophomore students.
Big Event, 2022 - 2023 - 2024
Annual all day volunteer event, consitisting of giving back to the community of College Station.
Butterflies in the Brazos, Aug 2022 - May 2023
Maintained butterfly gardens to bring back Monarch butterfly population.
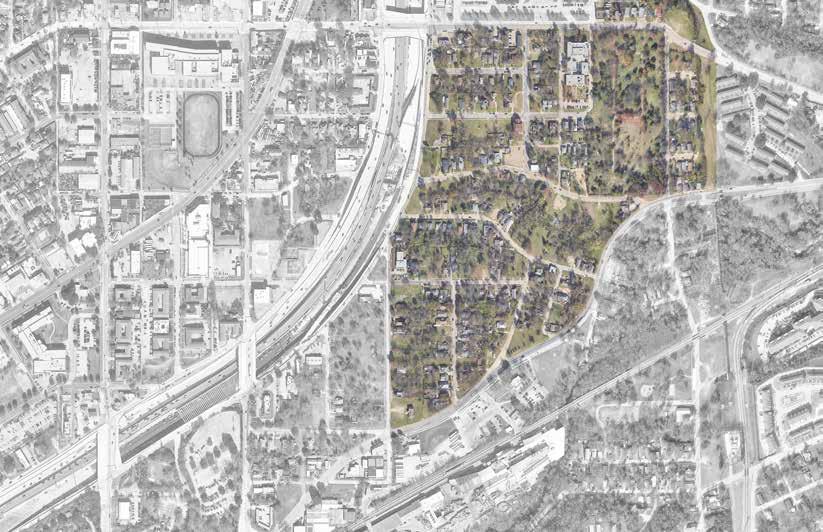
Ground plan of Tenth Street Historic District Freedmans Town
FILLING THE GAPS: REVITALIZING 10TH STREET DALLAS
This project focuses on one of the few remaining historic Freedmans’ Towns in the United States, which holds significant cultural importance due to its architecture, memories, and historical legacy, earning its place in the National Register of Historic Places. The Double Shotgun typology in 10th Street is utilized as an approach to infill development, aiming to preserve the district’s character and boister it’s vitality.
By providing new construction of updated Double Shotgun typologies and introducing a public communal building & accessory dwelling units (ADU) to fill vacant lots, an affordable housing plan for community members is provided; Embodying a movement of a community-based task, this project will detail an updated housing typology that presents cost-effective construction techniques suitable for residents to undertake themselves.
STUDIO :
PARTNERS : SK ILL : ARCH 305
Maria Nguyen, Alyssa Foertsch Rhino3D, Illustrator, 3D printing, lasercutting
The site selection chosen to develop is located along Tenth Street. Three adjacent parcels were chosen for the site, consisting of two narrow + long parcels and one significantly wide parcel. The research approach addresses how affordability can be encouraged in Tenth Street by increasing the number of houses per block to advocate for self-sufficiency, while supporting multi-generational residents. Specifically, exploring how the role of the double shotgun typology can allow for different arrangements at multiple scales (parcel, building, and by block) to further explore its historical significance.
Analysis of site
Site selection
Final ground plan
Zoom into accessory dwelling unit
Zoom into middle parcel floorplan
The Additional Dwelling Unit serves for larger families that need space for multi-generational members. ADU’s can also be rented out as an opportunity for passive-income.
The Double Shotgun in the middle lot serve as multi-family units-expanded and rearranged to fit 2-4 people per home.
This central green space serves as a moment of connection, fostering community while also providing health and social benefits to the residents of this lot.
Covered Walkways are placed inbetween buildings of each lot, promoting connection between them. They serve as protection from elements and allow circulation through the lots.
Overall program
10thSTREET
The Double Shotgun on the outer lots have been elongated to allow space for 4-8 people.
Shared amenities will be a dedicated space to foster self-sufficiency, hosting a large laundry space, an office, and a shared living space. On the exteror, there is a covered driveway that fits 3 vehicles. This gives residents a sense of convenience and luxury beyond their individual units.
Utilizing the Double Shotgun typolgy as an apporach to infill development, these lots havebeen revitalized to fit multiple homes throughout the three chosen lots. This strategy not only eliminates vacancy, but grants the community with an affordable space that fulfills their needs. The shell is respected, while re-thinking the interior to fit the needs of the contemprary family. Pavers are used to offer walkways and accesibility into each unit.


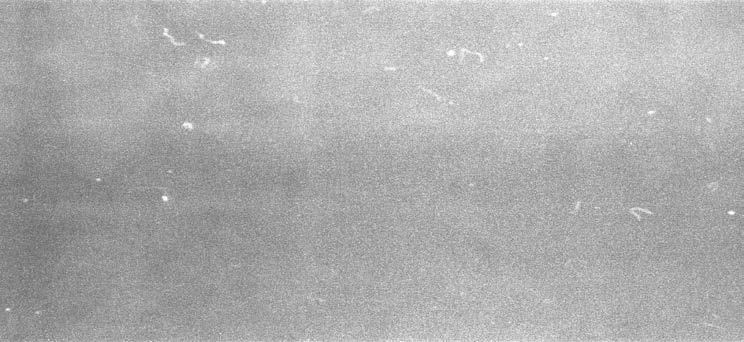

Section cut through right parcel + detail drawings
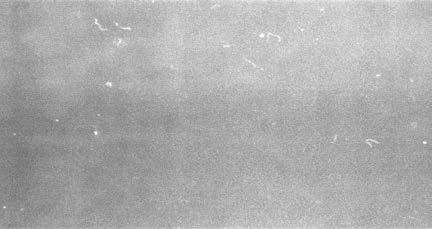

Exterior vignette - front of ADU
Exterior vignette - pier and beam foundation
Exterior vignette - shared patio space
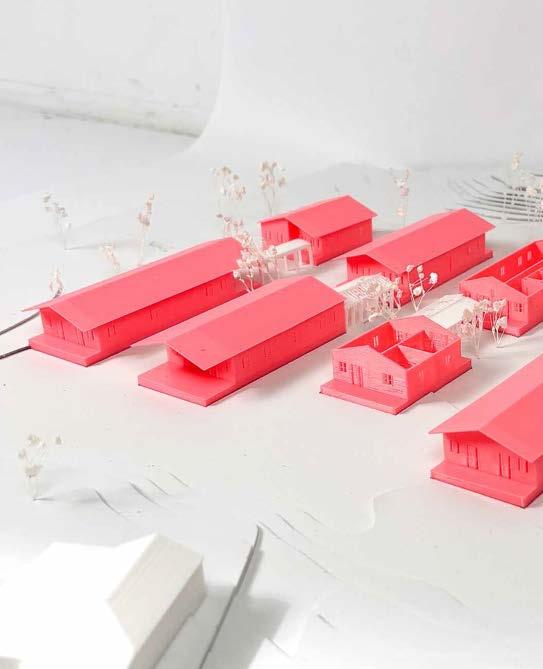
Model photos
PORTFOLIO | 12
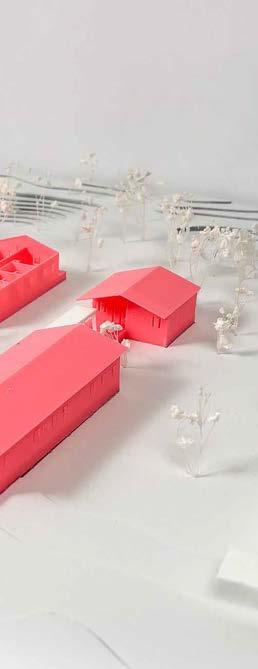
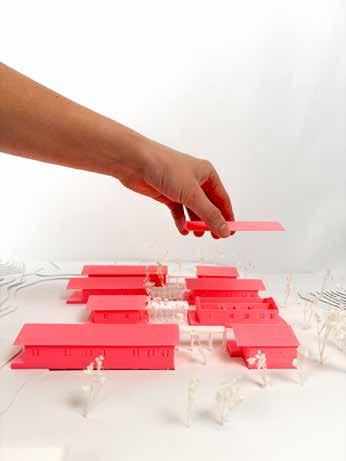
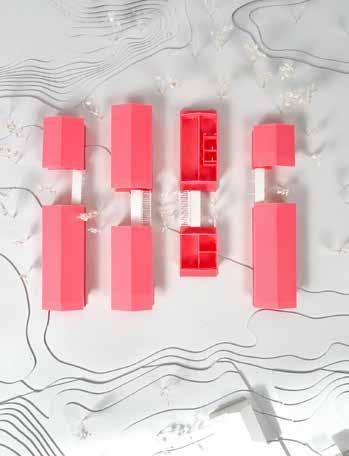
MARIPOSA IN CENTURY SQUARE
Design a temporary pavilion - a simple structure that is usually open and ornamental in a garden, park, or place of recreation. Each design prososed is not only the overall geometric form, but also the details of construction and installation. Being “temporary” means that the designed strcuture will have a simple plan to be dissassembled and recycles after the intended duration, in this case three to four months.
STUDIO :
PARTNERS : SKILL : ARCH 205
Blanca Macias, Samantha Morales
Rhino3D, SketchUp, Lumion, Illustrator
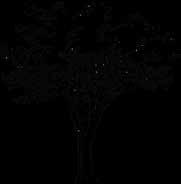


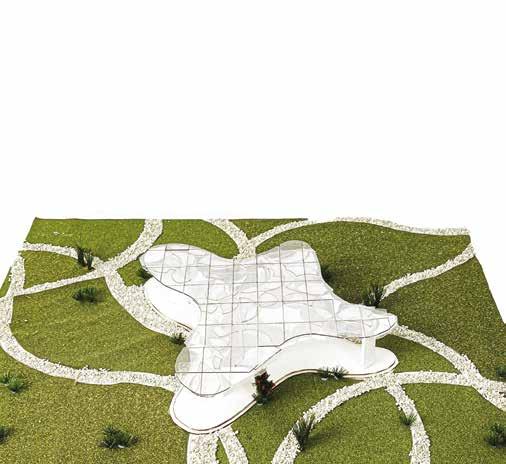
Allows light and connection with outside
GLASS PANEL ROOF
Spaced out 1/2” 96’ x 132’ tempered glass panels.
SPIDER FITTINGS
8” stainless steel spider ttings, used to hold four glass panels.
GLASS BEAMS
Glass beams attached to spider ttings for structural support.
WOOD FRAME
Wood framing to structurally support beams.
Wood Connectors and wires
Plastic material used to connect multipe wood pieces to faciliate hanging from ceiling.
WOOD PATTERN
Japanese ash wood roof decor for patterned shadows.
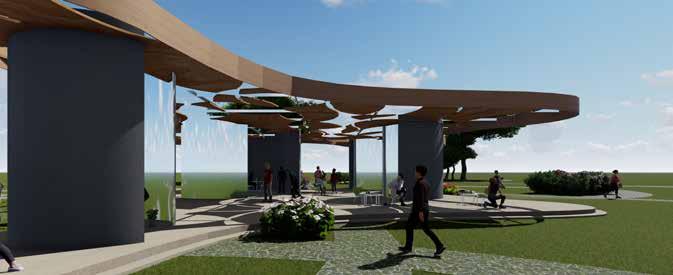

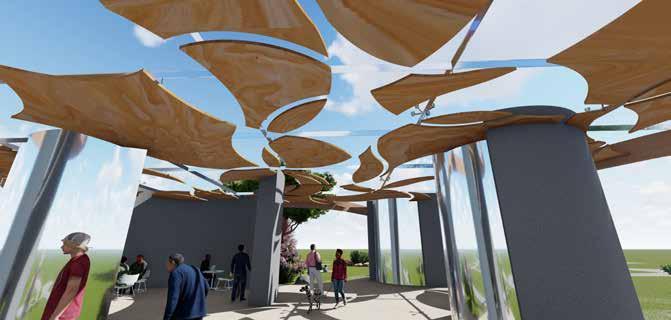
JUNETEENTH
LEGACY PROJECT
The Juneteenth Legacy Center is a visionary architectural endeavor in collaboration with the Juneteenth Legacy Project, rooted in the heart of Galveston, Texas. This project aims to commemorate the historic significance of Juneteenth, celebrating emancipation and African American heritage while fostering education, cultural exchange, and community engagement. Through the design and construction of a museum, performance hall, and visitors’ center, the Juneteenth Legacy Center seeks to honor the past, engage the present, and inspire the future.
STUDIO :
PARTNERS :
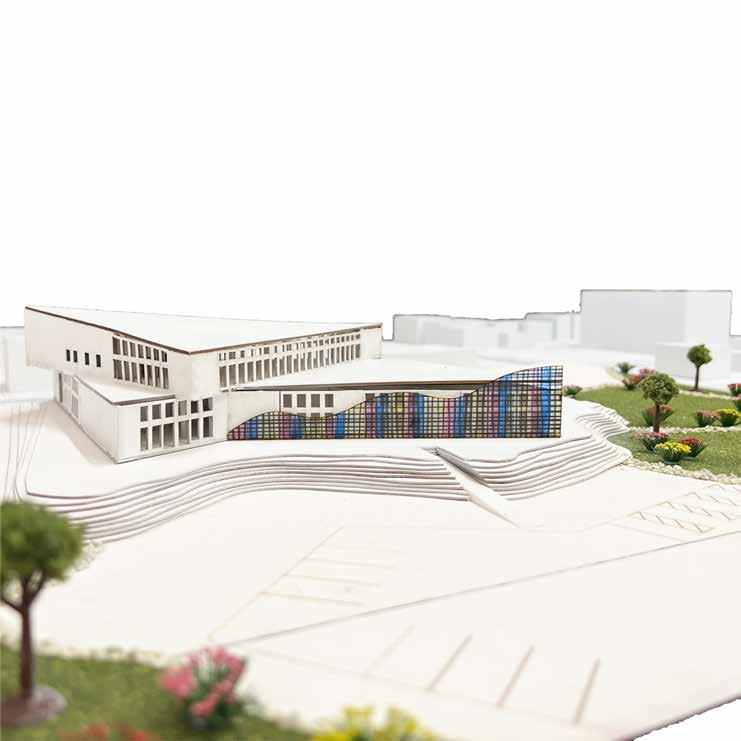
Austin Taylor, Ren Rodriguez
Rhino3D, Revit, Illustrator, Lumion


























































































West Elevation
West Section


South Elevation
South Section



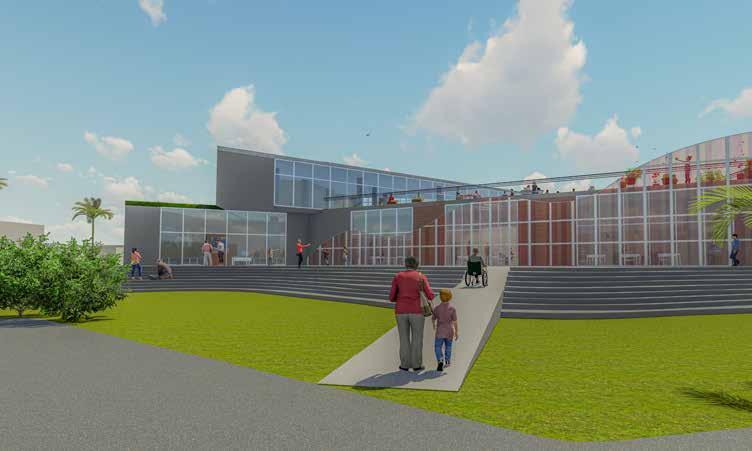
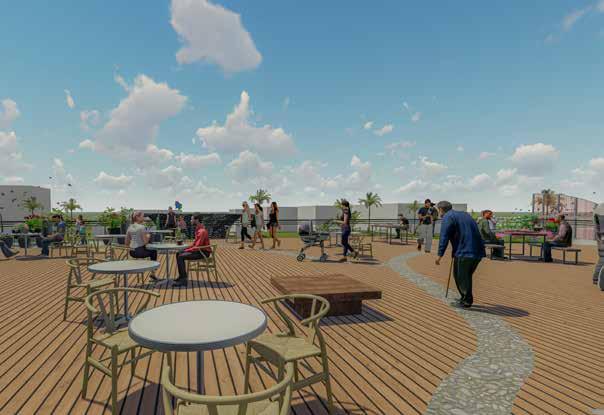

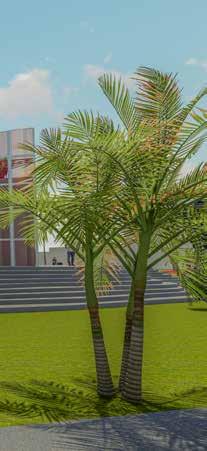
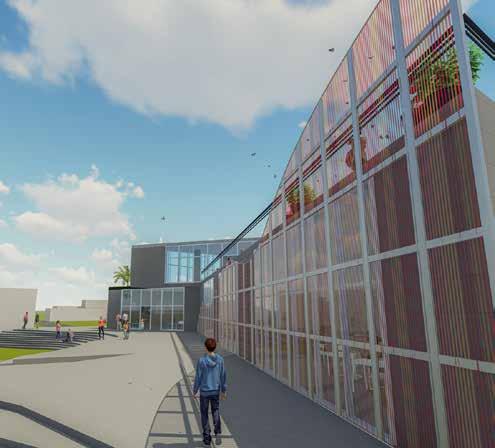
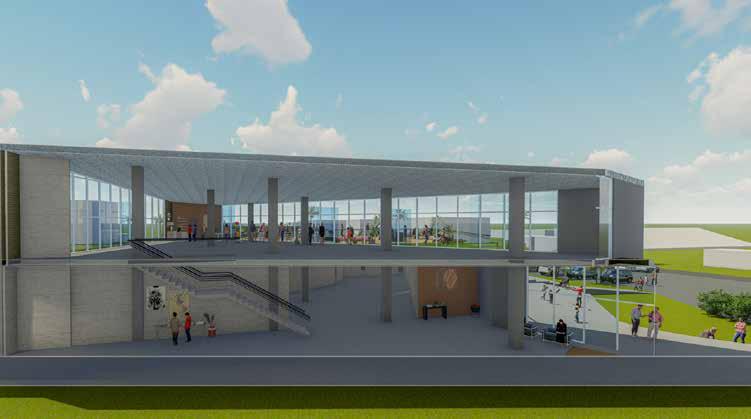
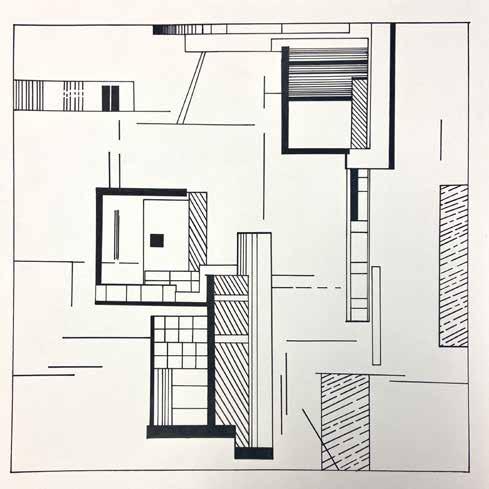
1A: Line and Shape
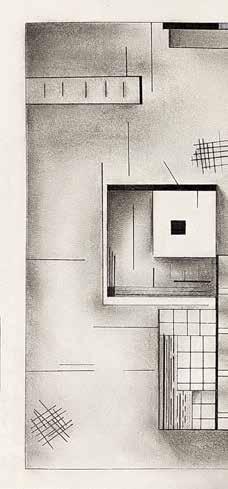
1B: Tone and Texture
HERZOG STUDY: TRANSFORMATIONS
Based on Ginny Herzog’s architectural abstract piece “18-419,” the piecees are transformations that convey varying ideas such as line, sively. First, in the line and shape, the focal point establishes hierarchy by being the sole black square in the space. The repeated lines direct movement towards the focal point or engage the primary figures together, creating a more harmonious piece. In 1B, tone and depth. The focal point is once again brought out of the foreground throught the central figures intense depth, while the other figures ideas are augmented through color theory. The yellow color around the primary figure highlights its hierachy among the other main figure contrasted to its surrounding murky grey background, establishes importance further. The green tones, complementary to through the piece while also guiding movement across it through its diagonal form.
STUDIO : SKILLS : ENDS105
Sketching, Woodwork, Lasercutting
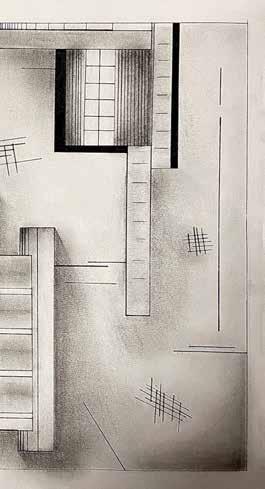

line, figure ground, shadow, and color progreslines seen throughout the piece serve to either and texture, the same ideas are reinforced with figures are primarily grounded. In 1C, the same main figures.The focal point inside the primary the red/orange focal point, maintain stability
