Wave of Freedom: A Tribute to Juneteenth
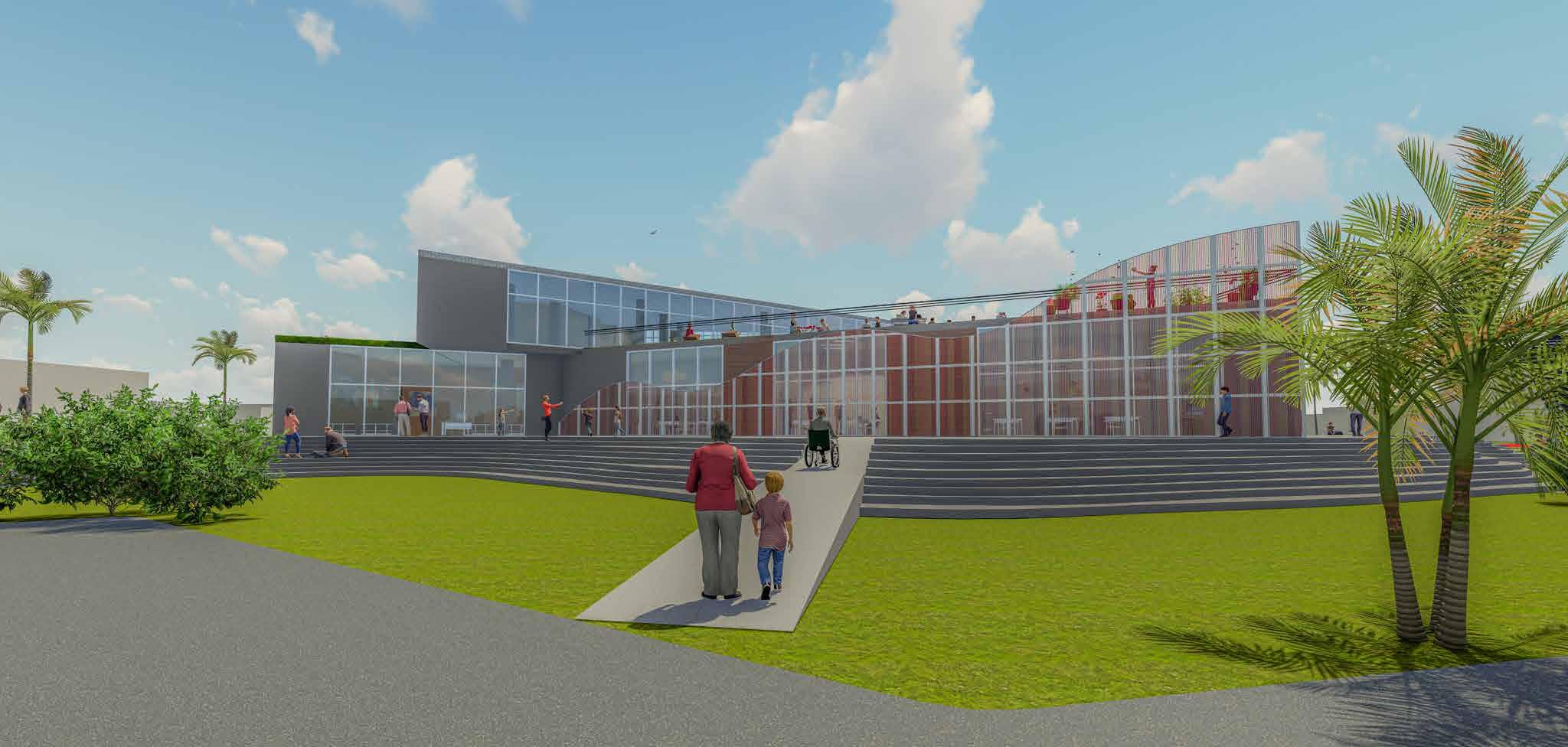
Austin Taylor
Ren Rodriguez
Kaila Gonzalez


Austin Taylor
Ren Rodriguez
Kaila Gonzalez


Location: 1217 27th St, Galveston, TX 77550
Total Area: 110360 ft^2 (1.79 Acres)



Current Use: Residential

Zoning District: Urban Neighborhood
President Abraham Lincoln issued the Emancipation Proclamation, abolishing slavery in the Confederacy

General Robert E. Lee surrenders, marking the end of the Civil War
Troops arrive in Galveston to inform Texas that all slaves had been freed Texas passes legislation to make Juneteenth a state holiday President Joe Biden signs law declaring Juneteenth a federal holiday
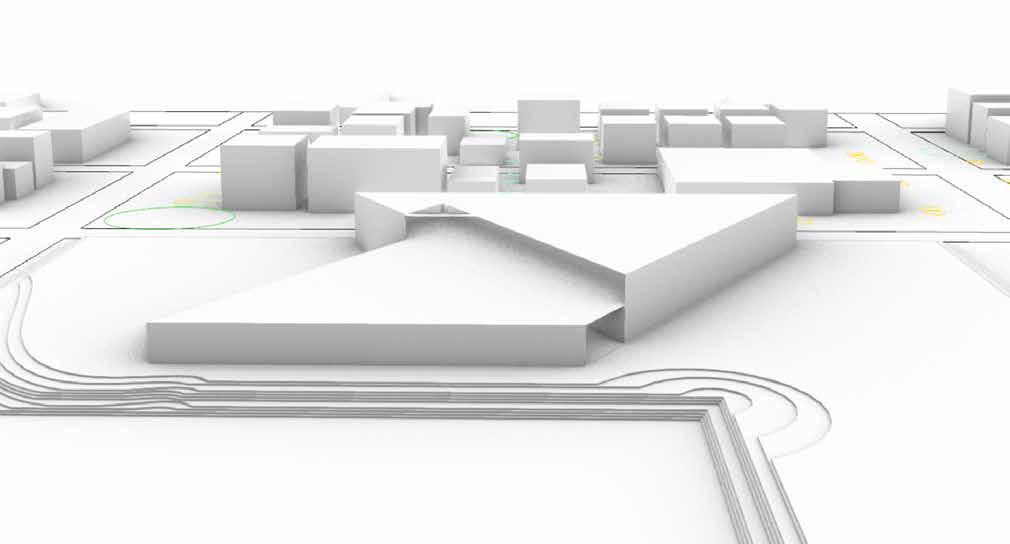

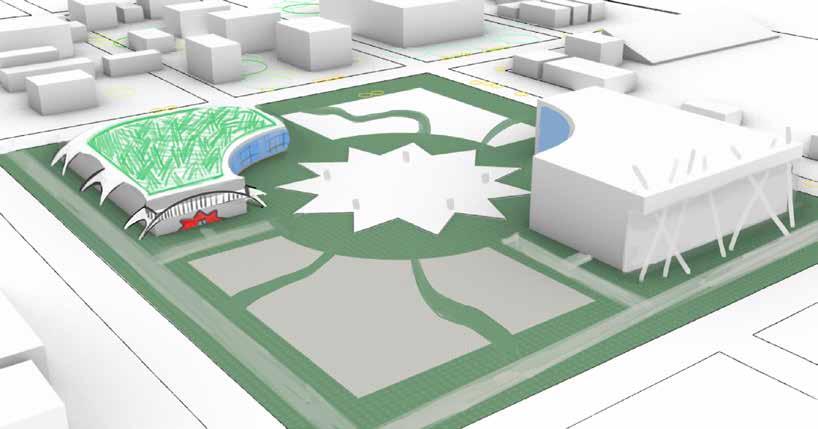








• A literary and artistic movement
• Emerged from the Civil Rights Movement
• Influenced by the Black Power Movement
• Characterized by its emphasis on Black power and self-expression

“embrace community, education, and diasporic creativity”
Design Process Museum
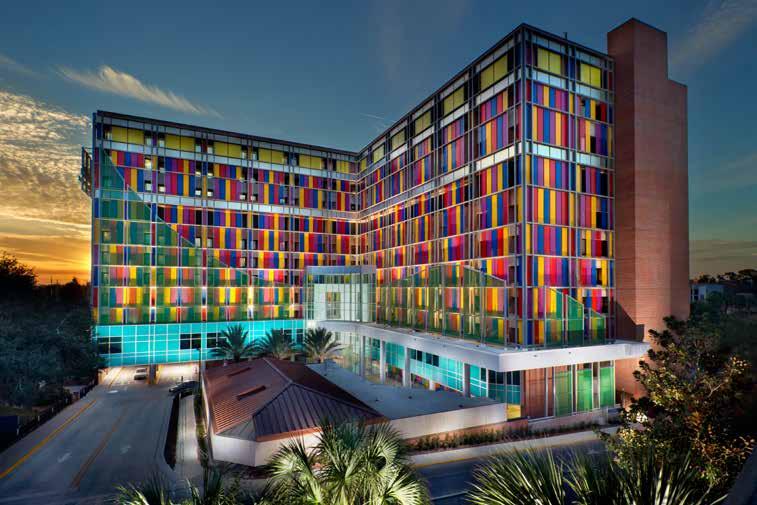 Frock you - Jae Jarrel
Unite - Barbara Jones-Hogu
Midnight poet - Jarrell Wadworth
Untitled - Jarrell Wadworth Shands Children’s Hospital in Florida
Untitled - Barbara Jones-Hogu Black Arts Reportory Theater in Harlem, New York
Frock you - Jae Jarrel
Unite - Barbara Jones-Hogu
Midnight poet - Jarrell Wadworth
Untitled - Jarrell Wadworth Shands Children’s Hospital in Florida
Untitled - Barbara Jones-Hogu Black Arts Reportory Theater in Harlem, New York



Algorithmic Pattern Generation - Voronoi
















































































Paved space to allow for local vendors and food trucks, especially during Juneteenth celebration Stairs to mimick organic form of a wave, as well as topography


Terrace and memorial space follows Voronoi algorithm

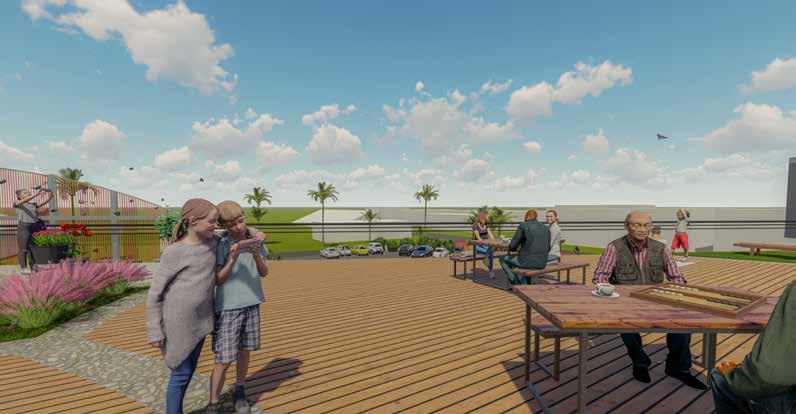



Movable walls for flexibility with new installations or rotations of work













Moveable walls for ultimate versatility of space
Cafe space as a place for local vendors to sell baked goods, foods, and drink
Education spaces for workshops, study-groups, or community based gathering






64 seat auditorium (with wheelchair accessibility in front row)
Offices for upkeep and administrative roles




























Terrace as an extension of cafe seating, but as well as a place for relaxation and community gathering
North elevation
South elevation




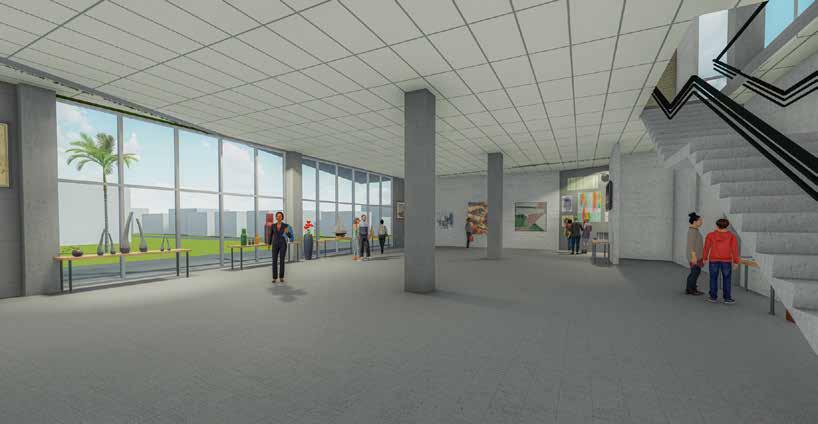


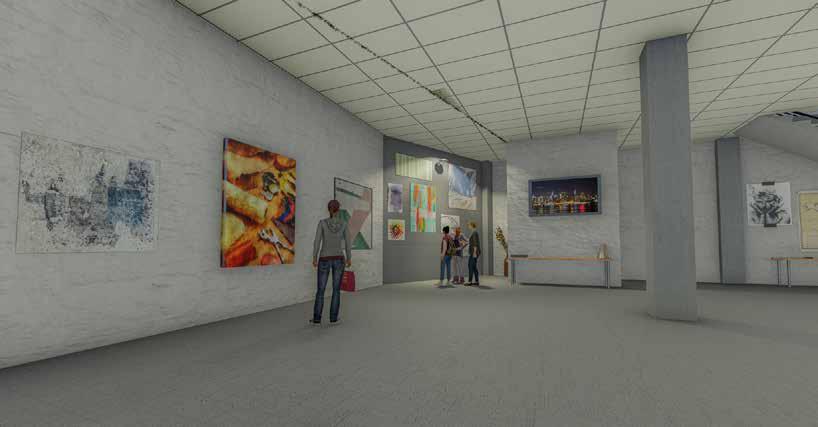



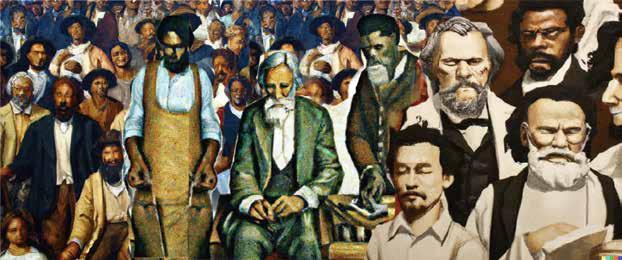
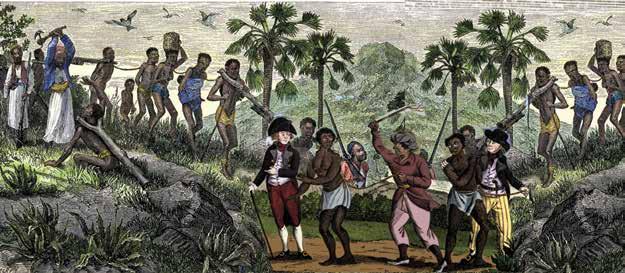



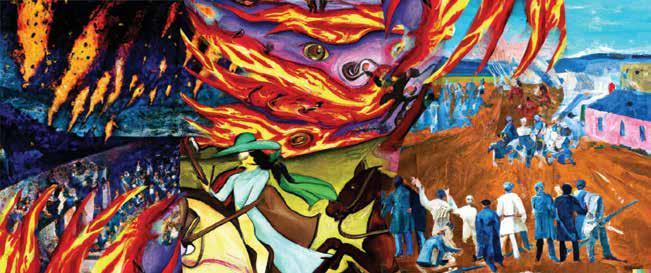






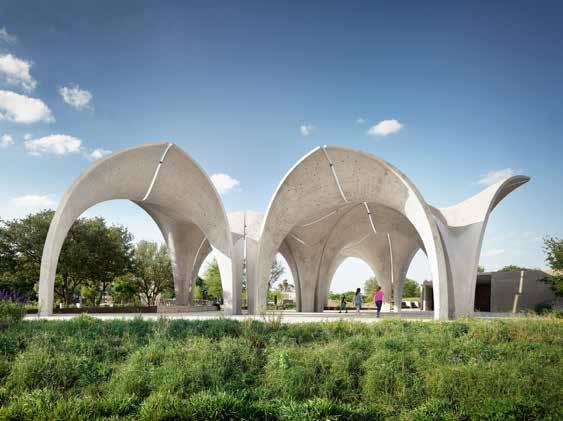 Lake Flato’s “Concrete Petals” in Confluence Park, San Antonio, Texas
Lake Flato’s “Concrete Petals” in Confluence Park, San Antonio, Texas


 Austin Taylor
Ren Rodriguez
Kaila Gonzalez
Texas A&M University
Dr. SeWoong Kim ARCH205
Austin Taylor
Ren Rodriguez
Kaila Gonzalez
Texas A&M University
Dr. SeWoong Kim ARCH205