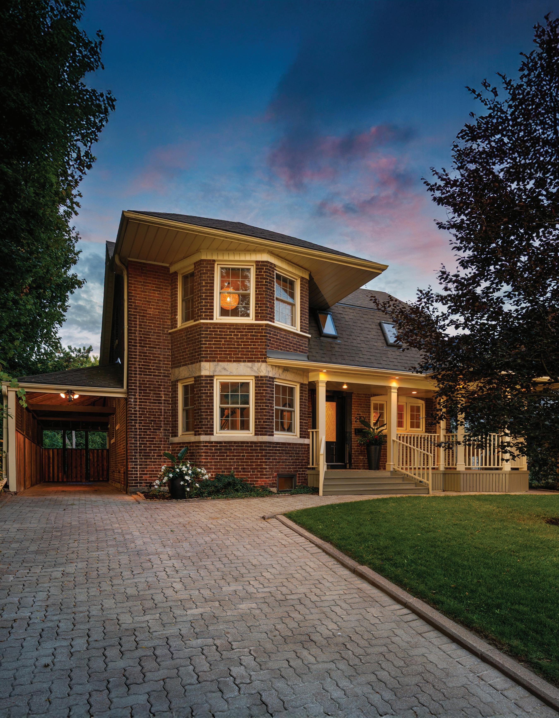


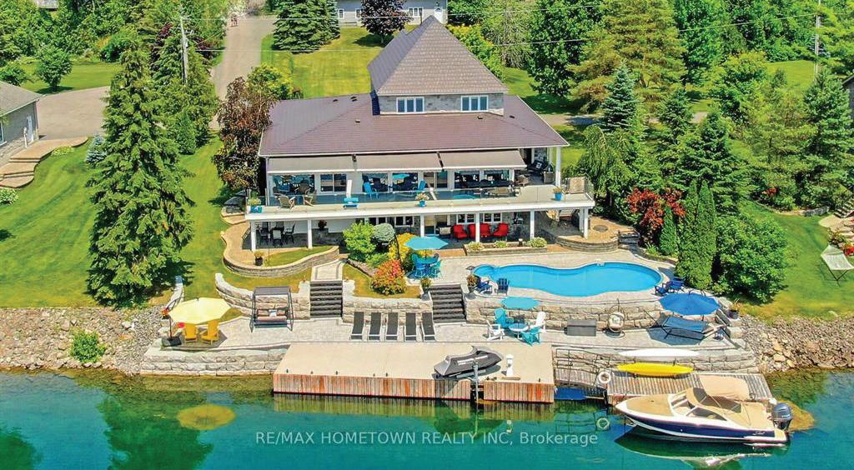
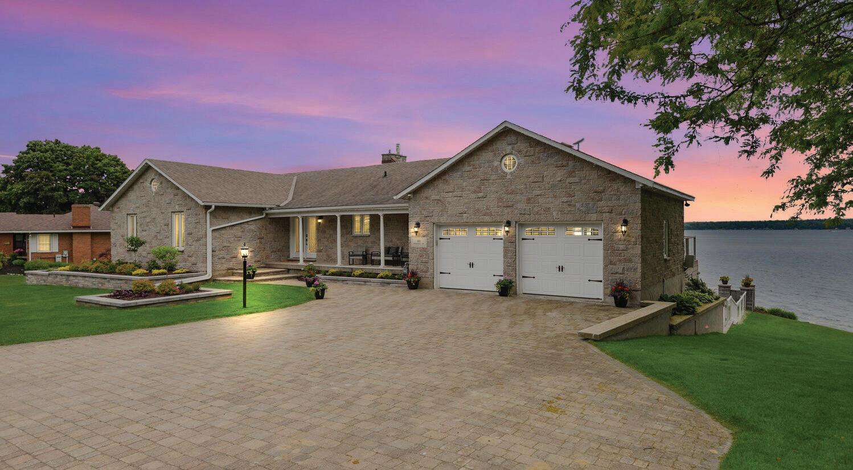
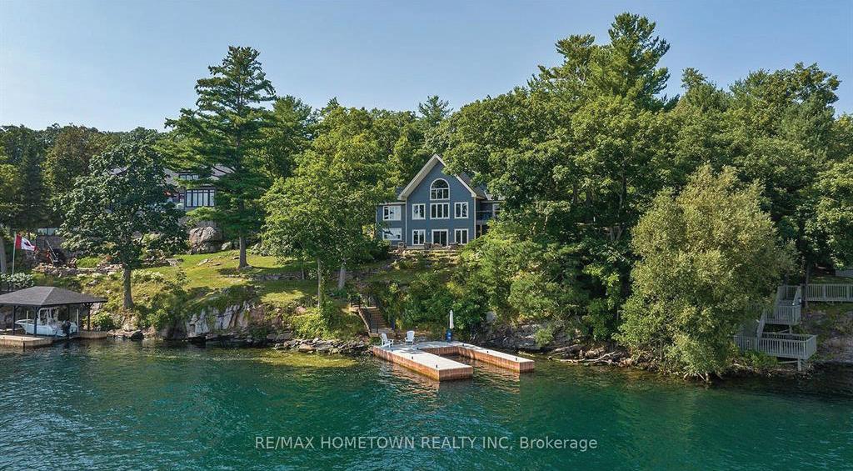
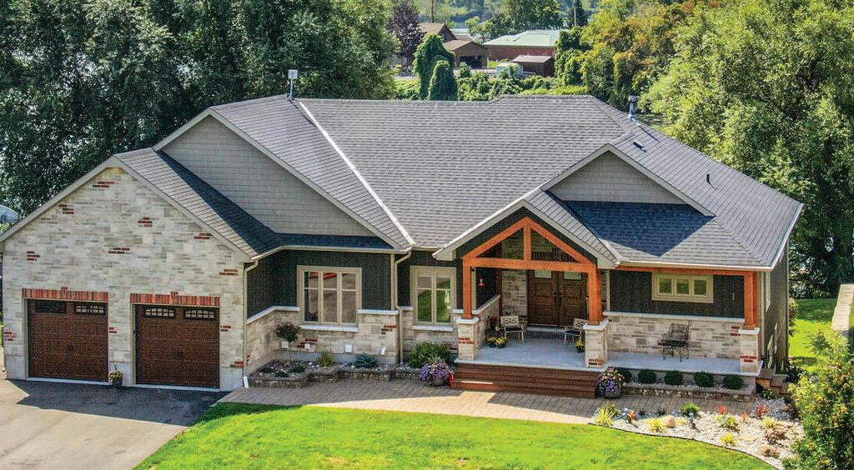
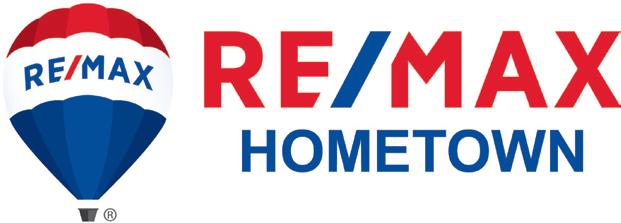

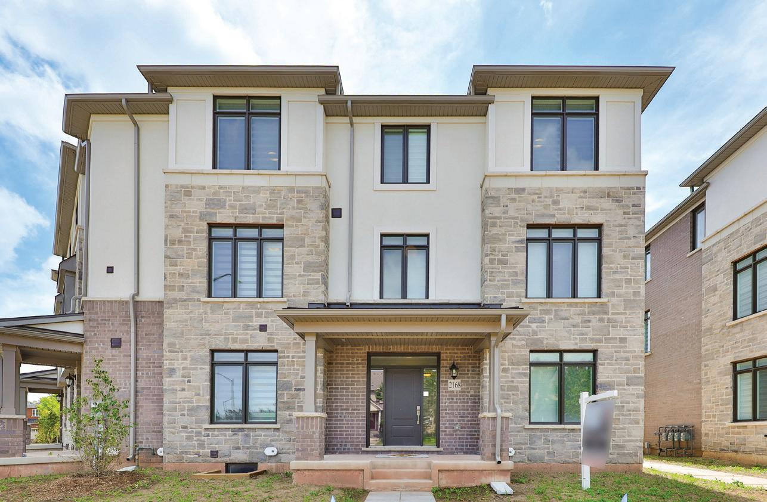
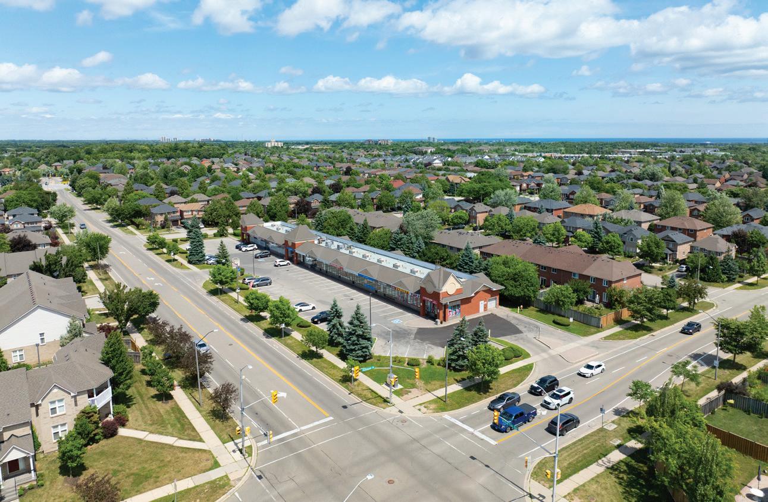















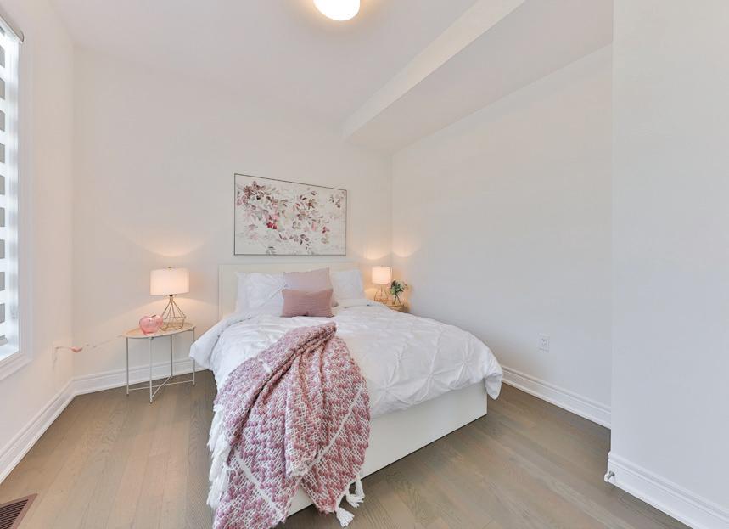
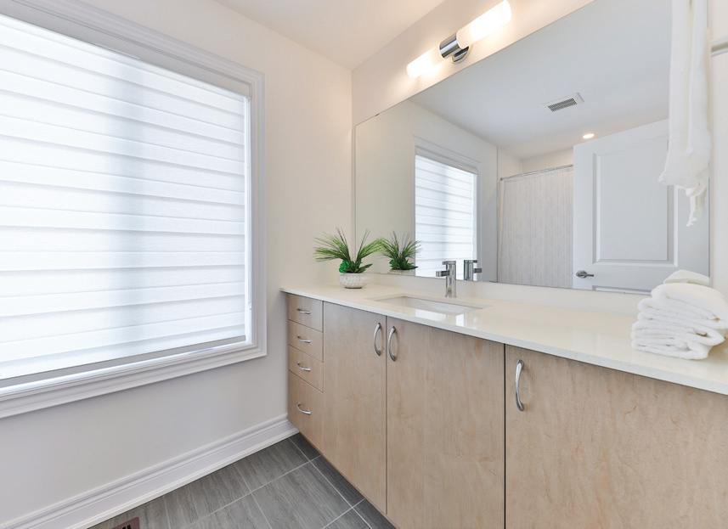
2168 POSTMASTER DRIVE, OAKVILLE, ON L6M 2Z4
5 BEDS | 4 BATHS | $1,399,000
This stunning end-unit executive townhome offers the perfect blend of luxury, convenience, and coastal charm. This Stunning End Unit Townhome Is A Must See!! The open-concept second floor features gleaming hardwood floors, a modern kitchen that is a chefs dream with high-end appliances, granite countertops, and a center island. You’ll also find an additional bedroom and a laundry room with built-in shelving. Step outside to the spacious balcony perfect for lounging, dining, and BBQing with family and friends. The ground floor includes a bright bedroom, a welcoming living room with direct access to a private patio, a full 3-piece bathroom, ample storage, and convenient interior access to the garage. The upper level showcases a serene primary suite complete with walk-in closets and a spa-inspired 5-piece ensuite featuring a deep soaker Jacuzzi tub. Two additional generously-sized bedrooms and a well-appointed 4-piece main bath complete this level. This home provides ample space for both residents and guests. Enjoy maintenance-free living with services including garbage collection, garden maintenance, and Lawn Sprinkler system. All this while being located in the heart of Bronte just five min. away from vibrant dining, boutique shopping, grocery stores, Oakville Trafalgar Memorial Hospital and the scenic Grandand West Oak Trails. This is more than just a home its a lifestyle. The Basement is unfinished with rough in washer/dryer and bathroom, easily can be finished with separate entrance.



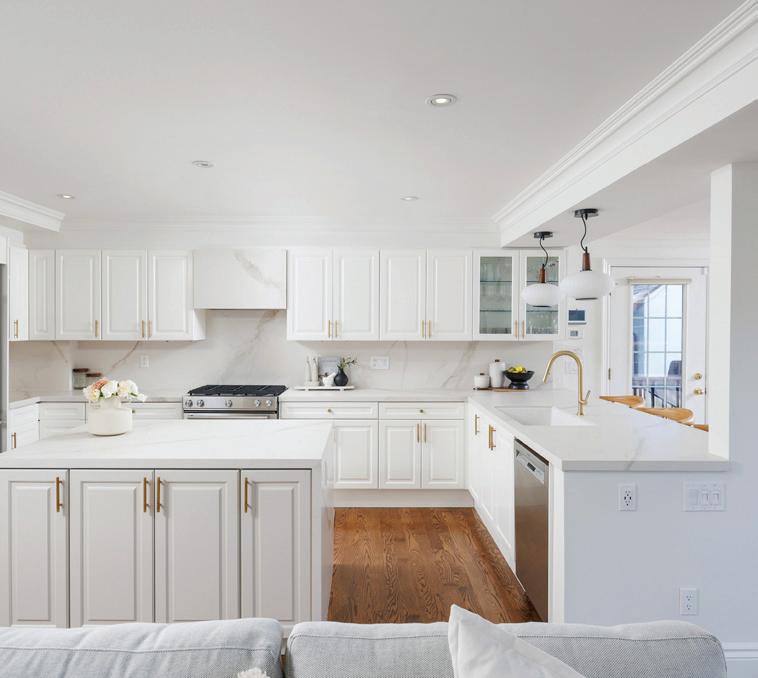
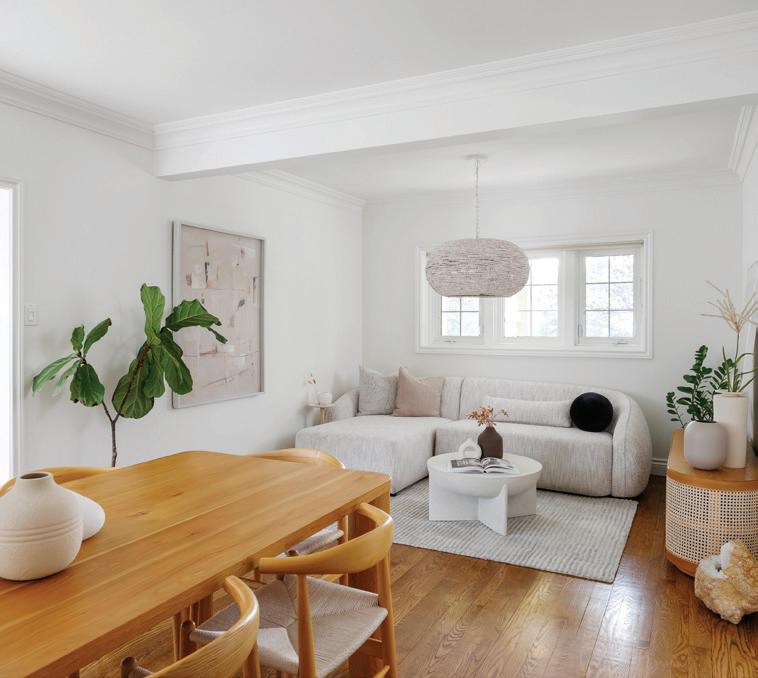
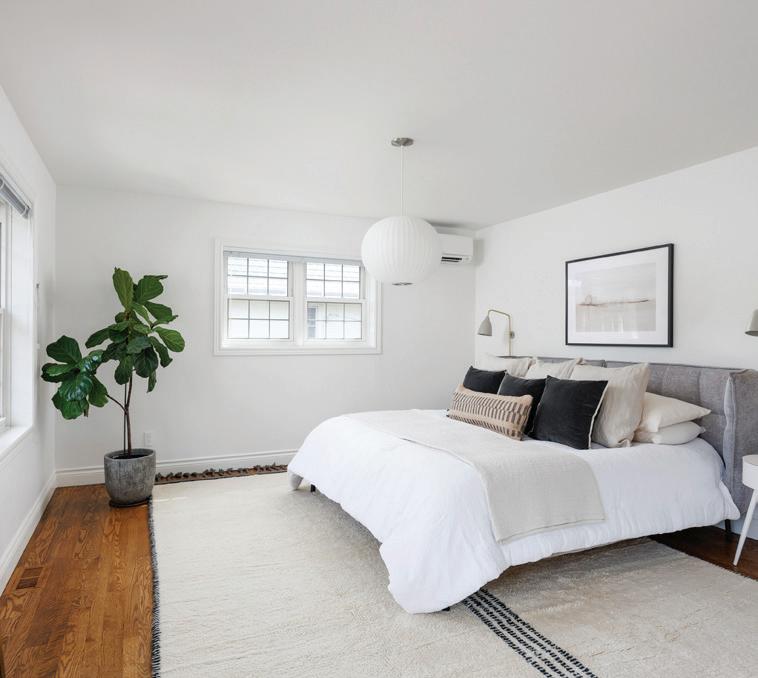

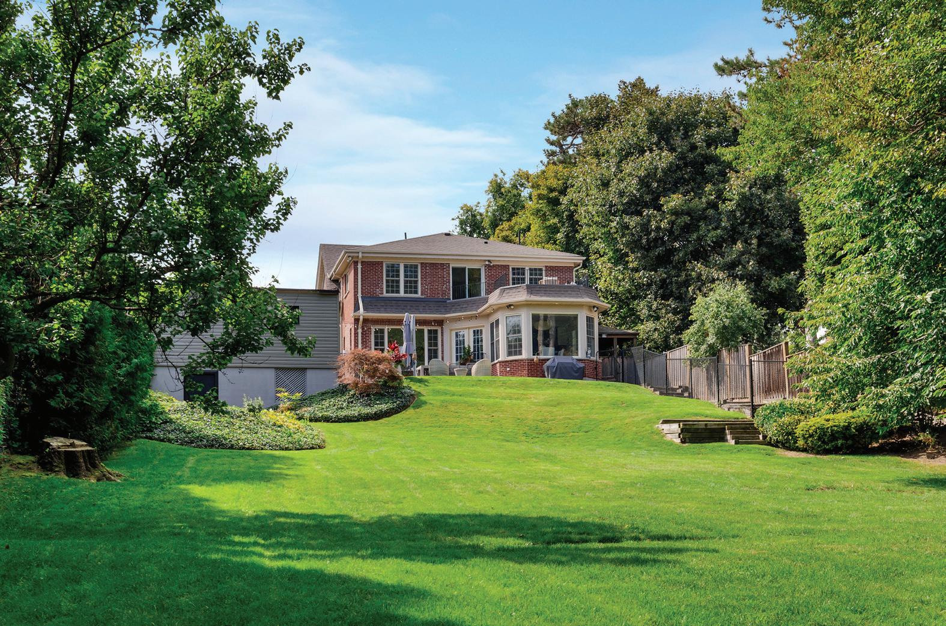
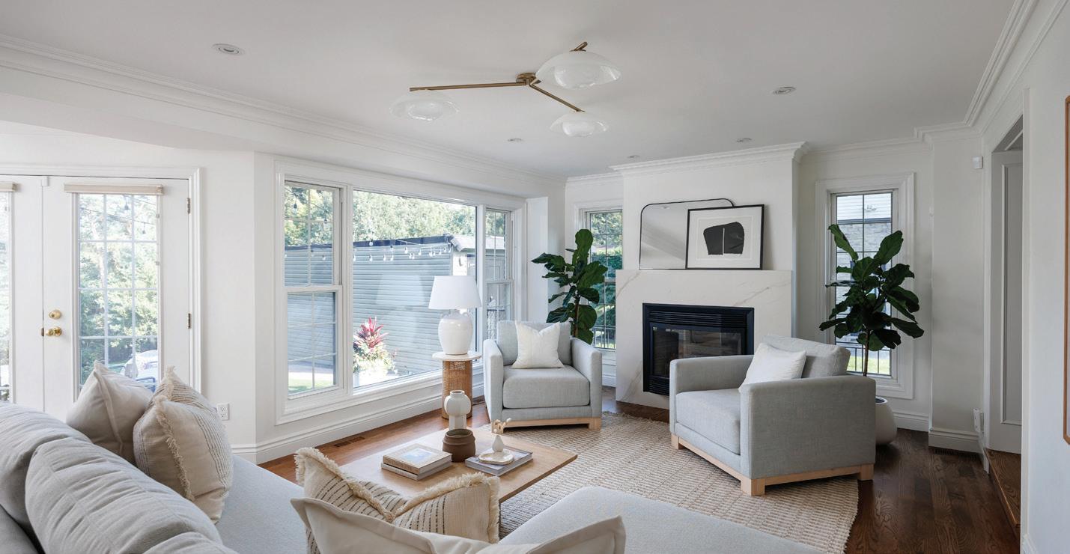
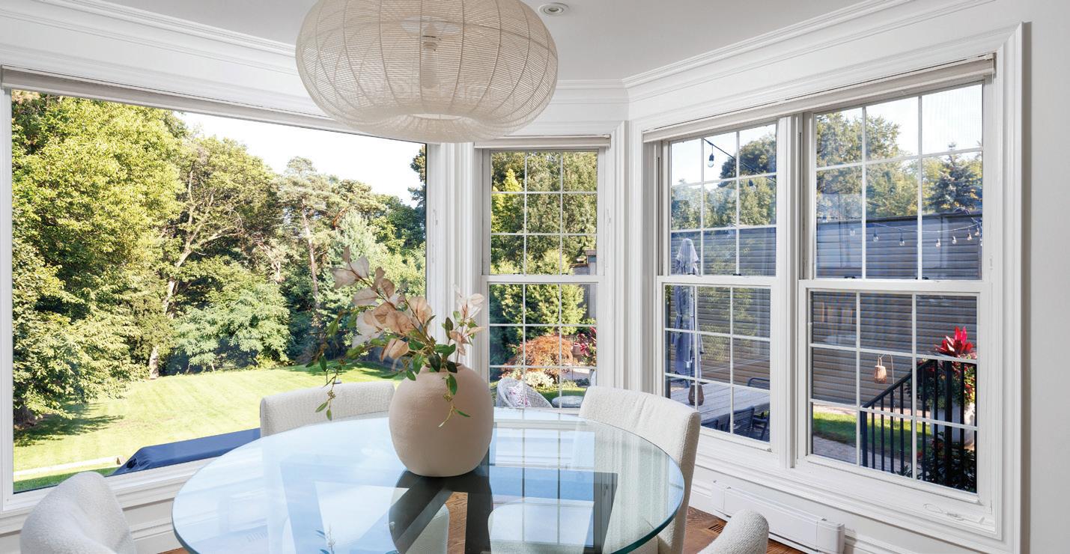
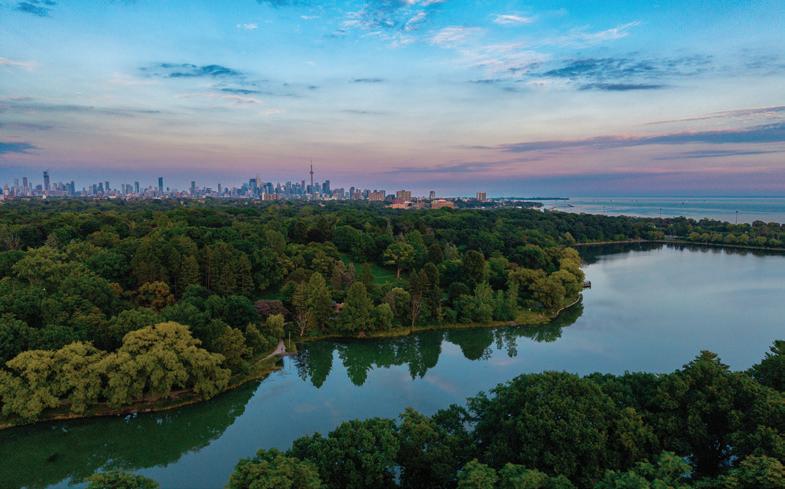
Welcome to… 207 Ellis Avenue!
Stunning High Park residence perched on the banks of Grenadier Pond!
Rarely available 75 ft x 549 ft premium lot boasts a beautifully renovated 2-storey family home.
Custom eat-in kitchen features an oversized island with porcelain countertops & back splash and stainless steel appliances. This fabulous space opens to a warm & functional family room with gas fireplace and a walk-out.
Open concept main floor offers a formal living & dining room, a sun-filled office and a powder room.
Primary bedroom retreat has a gorgeous 5-piece spa inspired ensuite and a private walk-out to enjoy your morning coffee!
Three other bright & spacious bedrooms and the main bathroom complete the second floor.
Professionally finished lower level with a separate entrance to a fully equipped in-law/ nanny suite. This level is perfect for additional living space!
Other notable features include upgraded light fixtures, new hardwood floors in kitchen & primary bedroom and herringbone Calacatta tiles in foyer.
The landscaped grounds offer breathtaking views and a piece of serenity in the city!
Private and direct access to skating & canoeing on Grenadier Pond year-round!
Conveniently located minutes to Lake Ontario, High Park, Bloor West Village, shopping, trendy dining and great schools!
Once in a lifetime opportunity!
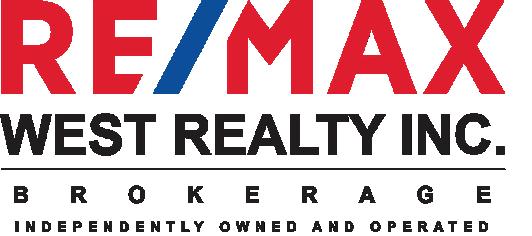
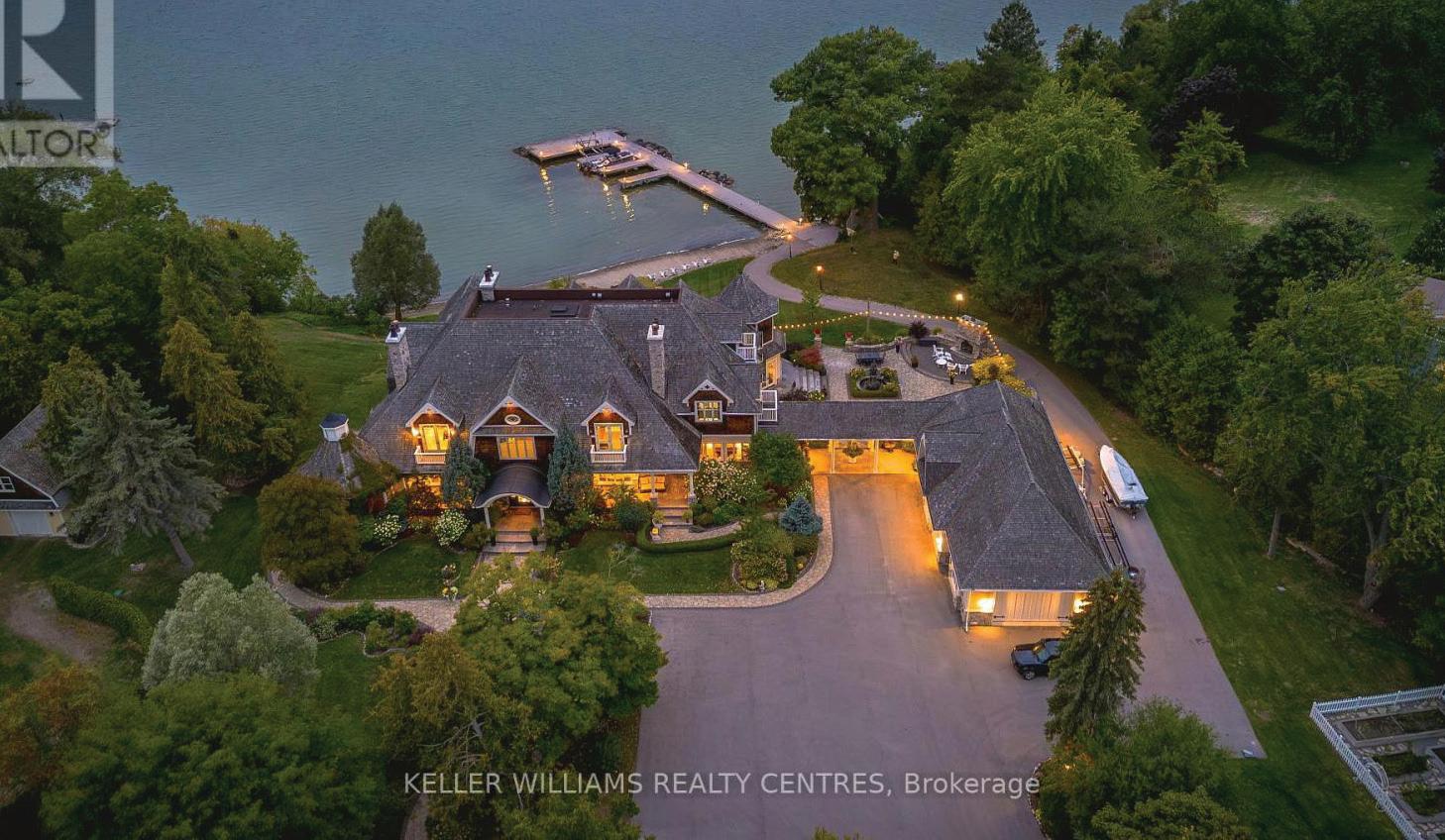
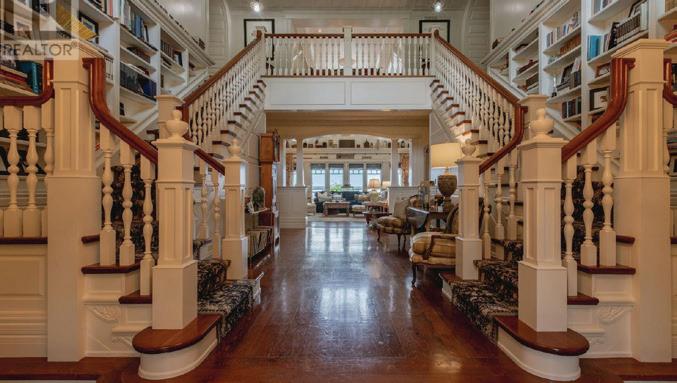

6 B ED olling wn Hill, with southern on opportuni-
potential Shed equipme design includes la ounding tiles & hardw oughou at ttps: youtu.be/y smiYX_lqE.
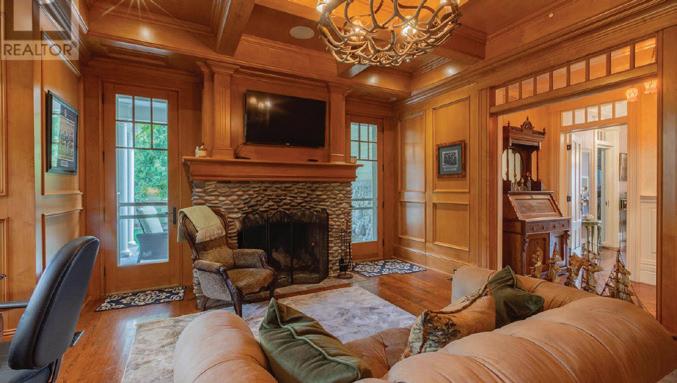
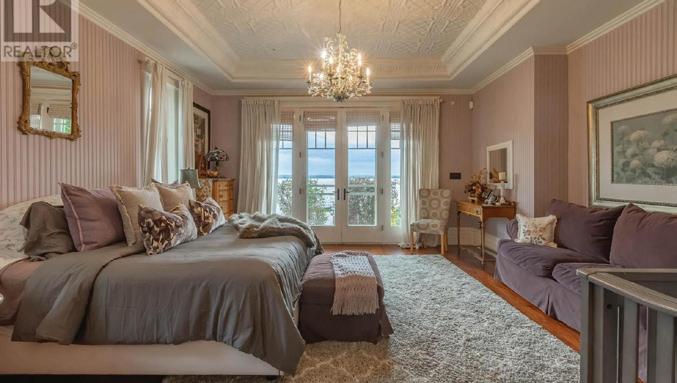
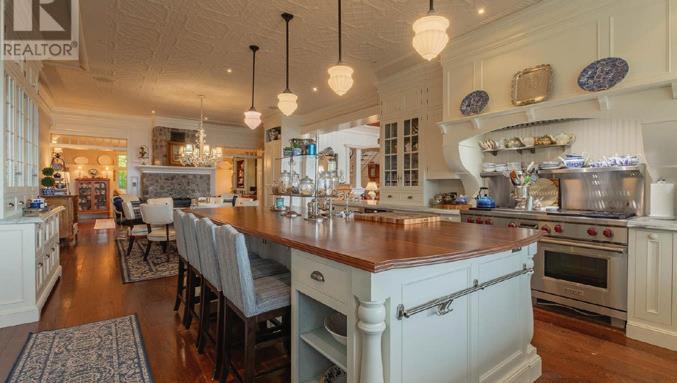
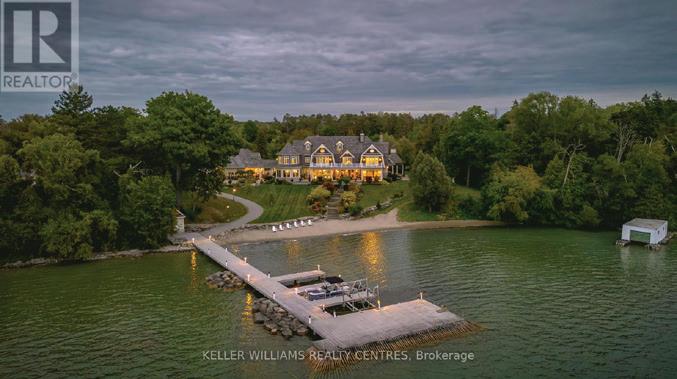
A rare opportunity to own one of Lake Simcoe’s most preeminent Lakefront Estates. Set on nearly 7 acres with 280’ of prime shoreline, this classic and elegant 10,000 sq’ residence built in 2007 combines 100 year old charm & timeless craftsmanship of the Hamptons with resort-style amenities for an unparalleled lifestyle. A grand fieldstone fence, over a century old, frames the 700’ frontage & sets the tone for the elegance within. Inside, every detail has been thoughtfully curated: Brenlo moldings & doors, bead board walls, 12” baseboards, tin & coffered ceilings, & replica antique push-button switches add period charm. The bespoke Bloomsbury kitchen, butlers pantry & baths feature marble counters, porcelain sinks & Gingers plumbing fixtures, 7 bedrooms & 8 bathrooms are appointed with marble and hexagon tile flooring. Rich dark stained Hemlock floors flow throughout, anchored by 8 fireplaces: 4 wood burning, 4 gas, creating warmth & intimacy. A 20’ high backlit stained glass domed ceiling is the highlight of the breathtaking main hall with 2 ornate staircases and B/I bookcases. Multiple staircases connect all levels, while walkouts lead to expansive verandas, terraces & balconies with incredible lake views & year round sunsets. A 60’ covered porch overlooks the lake, perfect for hosting. Outdoors, indulge in 280’ of sandy beach, a 200’ permanent dock with 3 boat slips & an insulated & drywalled 2250 SQ’ 5 bay garage & a separate 800 SQ’ garage used for landscape equipment & storage. Lush Landscaping with perennial gardens, a fenced vegetable garden, tennis court, & an extraordinary 2,700 SQ’. patio with a historic circular bronze fountain & fieldstone fireplace create a private sanctuary. The open breezeway, black slate terraces, cedar shake roof, & Copperwork eaves exemplify enduring quality. This estate is more than a home it is a legacy property designed for family, entertaining & waterfront living at its finest.





75 Catering Rd | 3,500 SQ’ with Separate Apartment $1,198,000
Multigenerational Cape Cod style home on premium 100’ x 150’ mature fenced lot. 6 bedrooms and 5 baths make it perfect for a growing family, in-laws, or income generation. Professionally “Refreshed” in 2025, offering generous room sizes, plenty of space and privacy, a main-level bedroom, hardwood floors, a huge family room, and multiple walkouts. Separate above-grade 2-bedroom apartment. 650 SQ’ double garage.
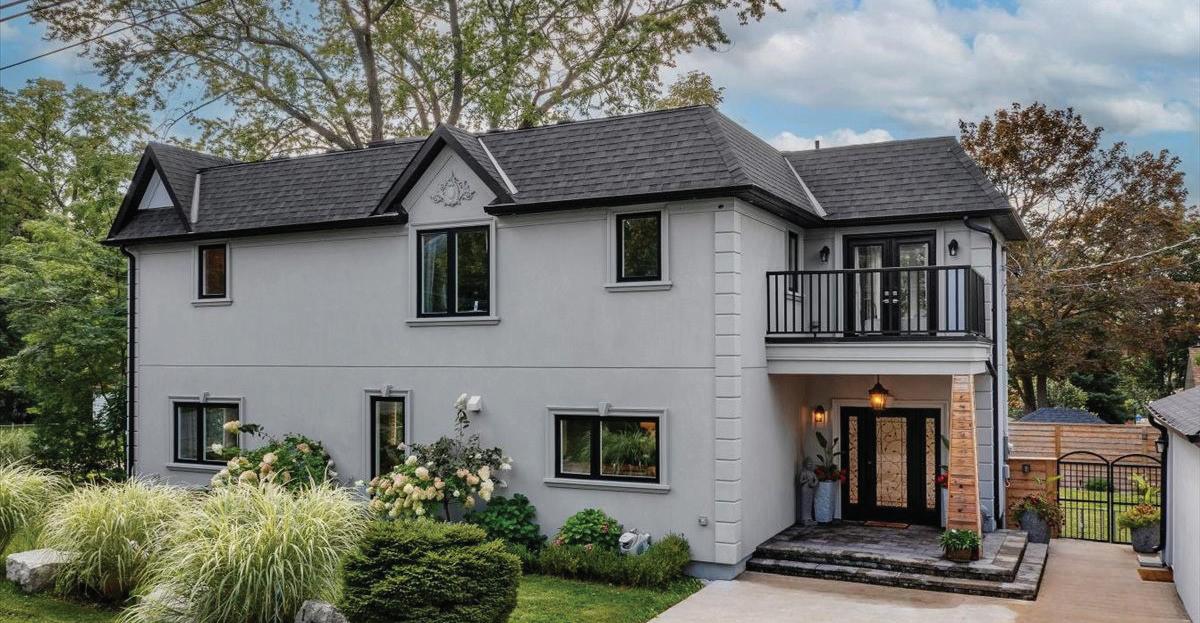
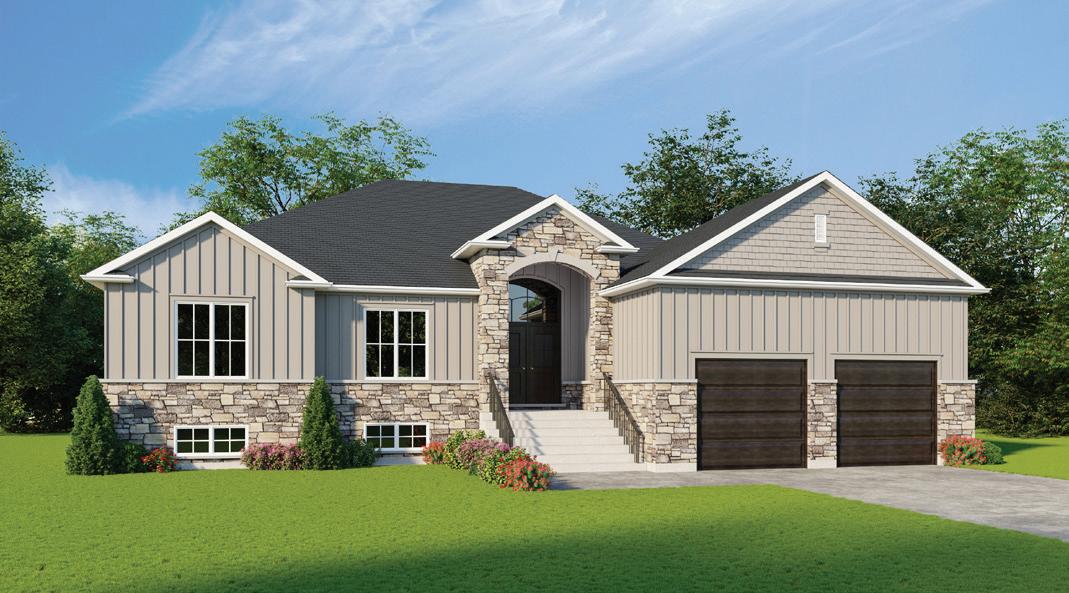
40 Bule Lakeway | New Home To Be Built $1,199,900
Gorgeous design by A & T Homes. Brand new 1791 Sq’ 3 bedroom Raised bungalow in Lakeside community of Jackson’s Pt. Premium 90 x 100 ft lot just a short walk to lake and beach. Great Room design with gas fireplace, 9’ smooth ceilings and attractive engineered hardwood floors, upgrade kitchen with island and quartz counters. 410 Sq’ covered porch & 604 Sq’ double car garage.
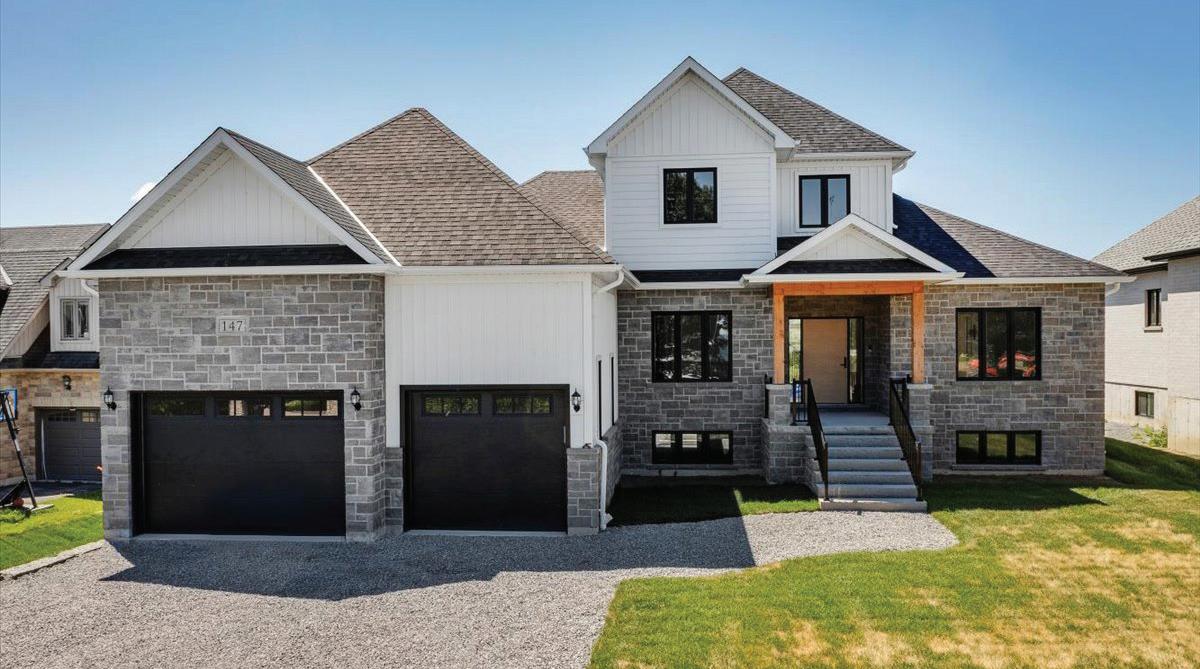
geous 100 ill, with southern exposure & superb panoramic hilltop views. Conveniently located to Keswick, Sutton & just minutes to HWY 404. This unique opportuni-
181 Bowling Green Rd | One of A Kind $1,545,000
potential rental income & a Large Barn & Drive Shed that provides
hardwood floors throughout. See our Virtual Tour at https://youtu.be/yrsmiYX_lqE. 1
147
$1,799,000
potential rental income & a Large Barn & Drive Shed that provides plenty of room for storage, equipment or hobbies. Inside, the open concept design includes expansive living areas, 11’ pot lit ceilings, large bright windows that overlook the surrounding
hardwood floors throughout. See our Virtual Tour at https://youtu.be/yrsmiYX_lqE.
Pristine 2021 custom contemporary in Orchard Beach, steps to Lake Simcoe. This 2,300 sq ft 3-bed, 4-bath home features in-floor radiant heat, coffered ceilings, quartz kitchen, and dining/living area with marble fireplace and walkout to covered deck with outdoor kitchen. Primary retreat offers ensuite, marble fireplace, and lake-view balconies. Detached garage, fenced yard, and access to two private beaches.
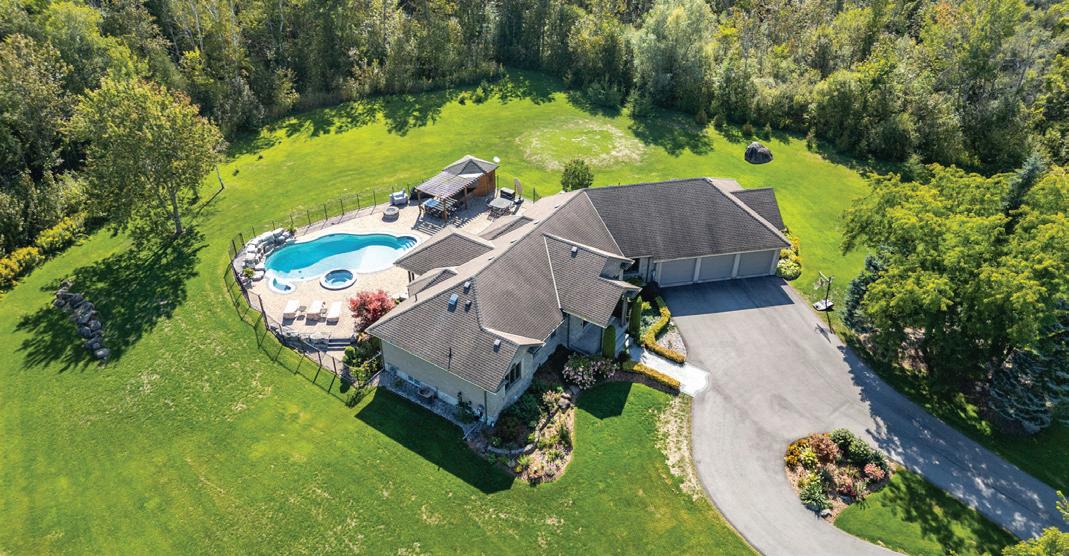
6871 Black River Rd | 25 Private Acres $2,979,900
Thoughtfully designed, this stunning bungalow offers an unparalleled living experience both inside and out, combining the serenity of country living with top-tier modern amenities and technology—perfect for entertaining, working from home, or enjoying peaceful luxury in a quiet, private setting. Spa-like patio with large step-in waterfall saltwater pool and hot tub. Just minutes to Lake Simcoe.
2,500 SQ FT raised bungalow with loft on ½ acre lot backing onto farmers field. Great Room design, 9’ main-level ceilings, main-level primary suite with oak staircase to 2-bedroom loft, 3 full baths, 9’ high walkup basement, and walk-in from 750 SQ’ double garage. Includes 6 brand-new stainless steel appliances. Excellent experienced builder. Nature and wildlife at your doorstep. Quick or flexible closing available.
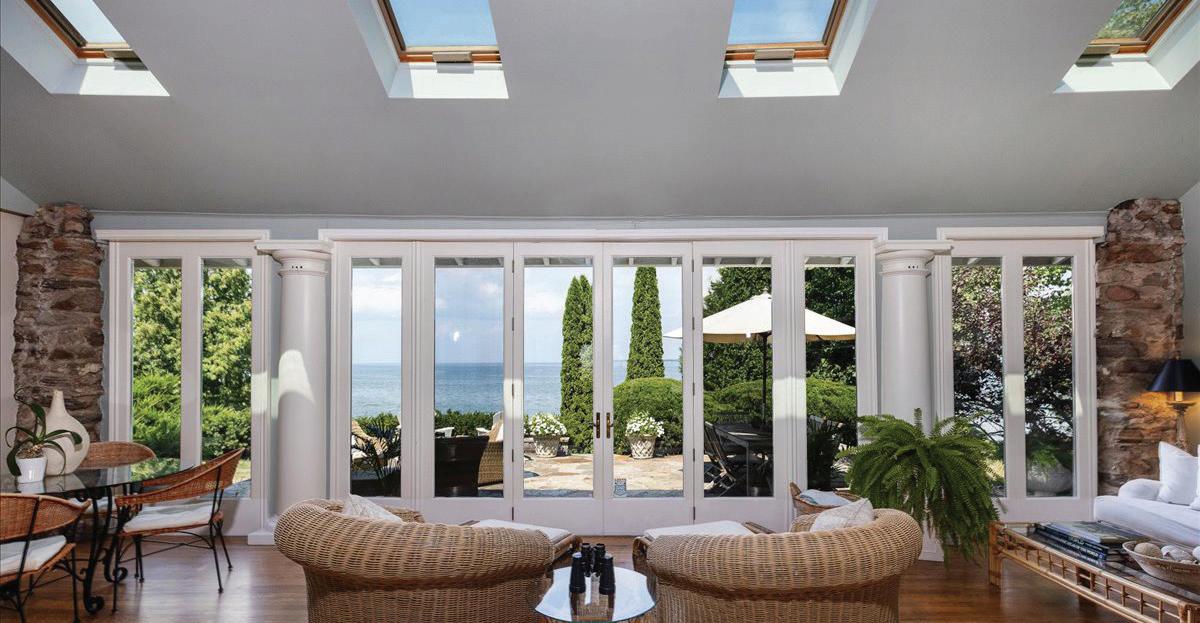
30 Hedge Road | Lakefront Sanctuary $3,495,000
Historic Hedge Road offers timeless elegance and serene Lake Simcoe living. This rare ½-acre retreat boasts 178’ of private shoreline, a 2,300 sq ft bungalow, and a 725 sq ft Great Room with vaulted ceilings, stone fireplace, and lake views. With walkouts, guest suite, lakeside cabin, and deep-water dock, it’s a legacy property near Briars Resort & Golf Club.




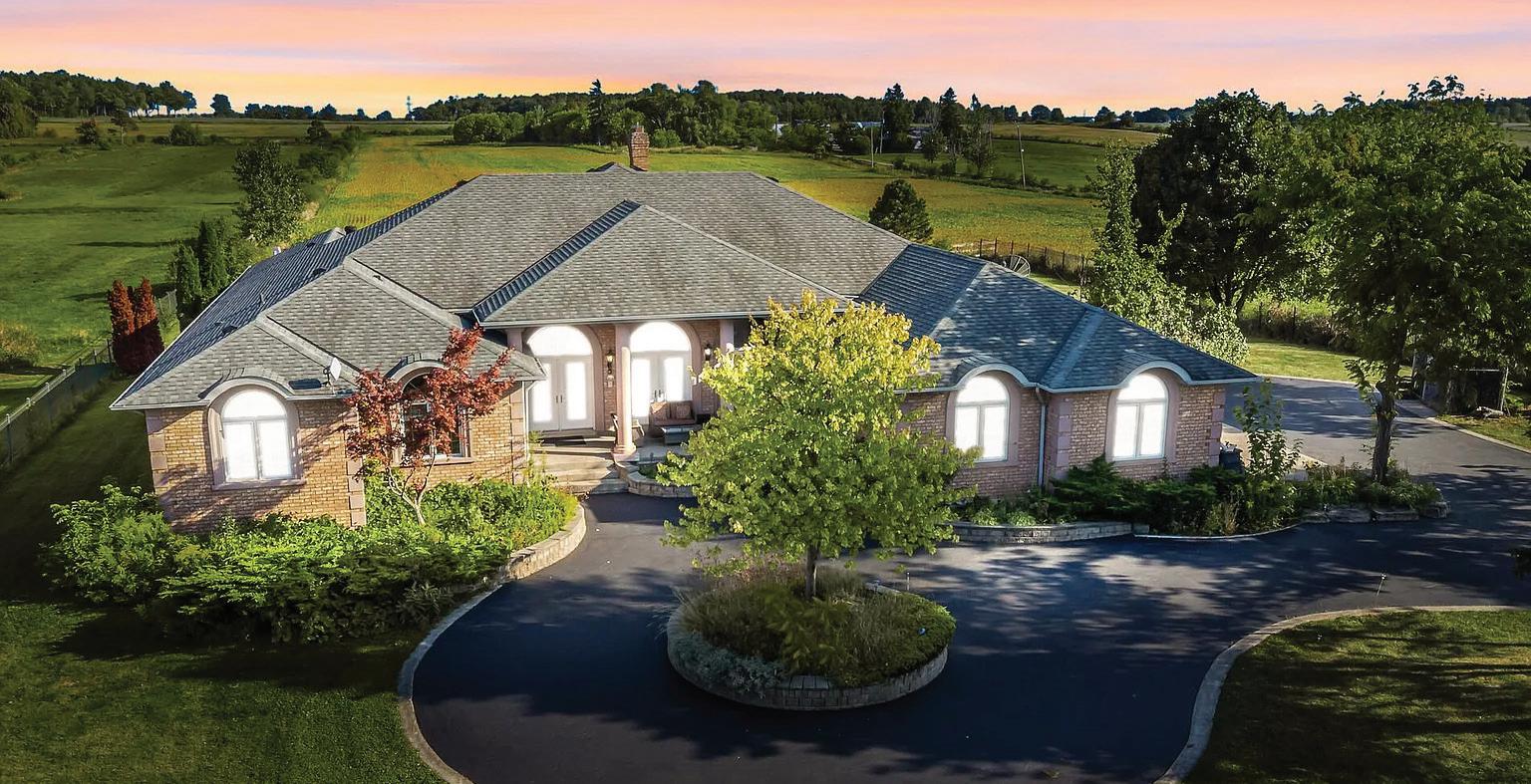
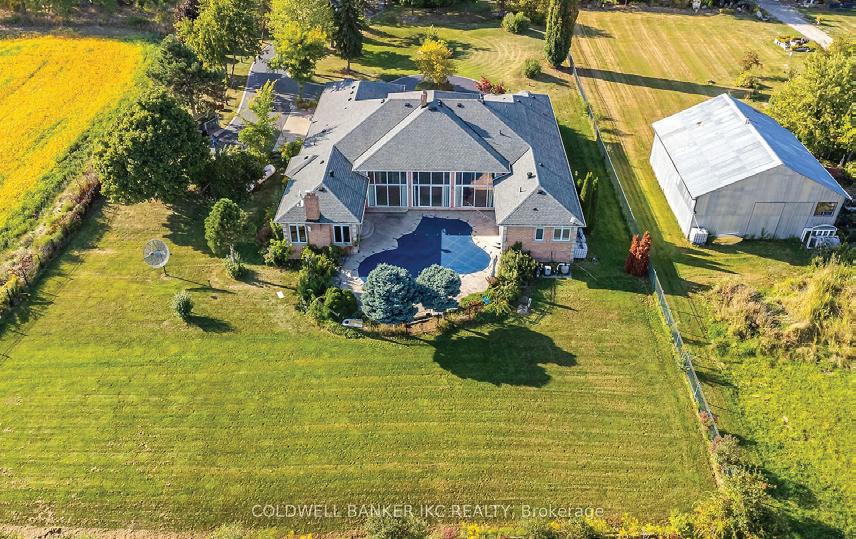
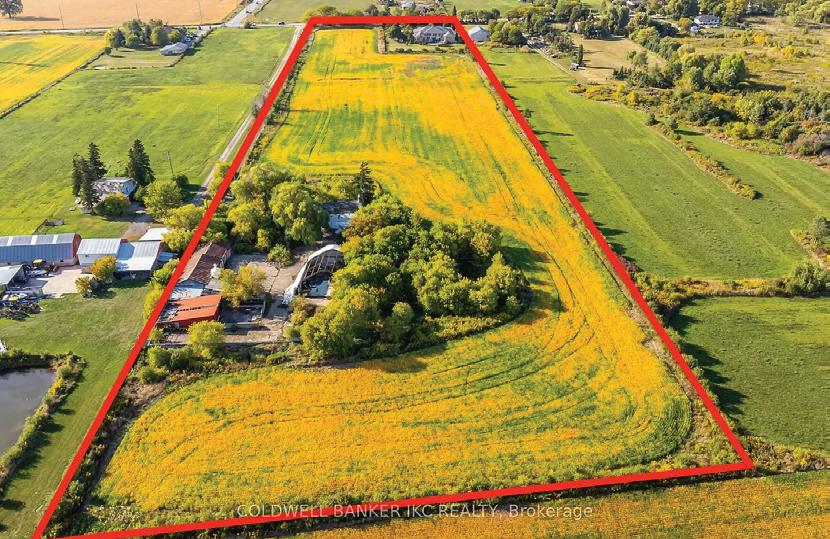
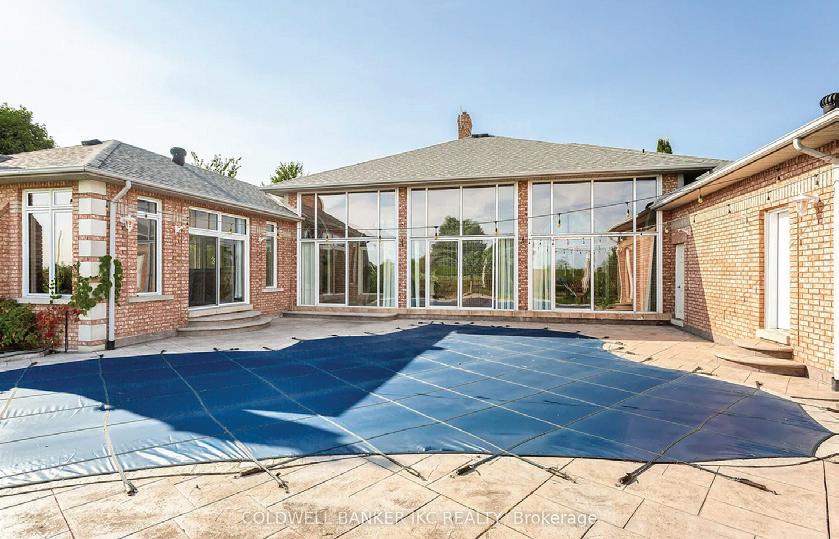
Discover an exceptional opportunity in one of Southern Ontario’s fastest-growing locations. This 12.37-acre single family property offers a rare combination of rural tranquility and prime development potential. Located directly across from the CN Logistics Hub and designated within the Future Strategic Employment Area (FSEA), it’s ideal for investors, developers, or businesses seeking strategic access to major transportation infrastructure. Nestled between Oakville and Burlington, the site enjoys excellent regional connectivity with easy access to Hwy401 and Hwy407. Surrounded by significant land holdings and future developments from Dundas Street to Britannia Road, the area is poised for transformation. Approved uses nearby include health and research facilities, long-term care, places of worship, automotive services, gas stations, institutions, and commercial buildings. Positioned between the planned expansion of Tremaine Road and Highway 25,the property offers unmatched visibility and access. Minutes from Milton’s university campus, the location benefits from proximity to educational infrastructure, enhancing its long-term value. The property features an expansive 8200+ sq ft bungalow with 9 bedrooms, including 3 master suites. High ceilings and abundant natural light create an open, airy ambiance throughout the home. Enjoy spacious living and family rooms, a wood pellet fireplace, and second unused chimney offering potential for a double-sided fireplace installation. The open-concept kitchen with center island flows into the living area, complemented by a stylish bar between the dining and family rooms perfect for entertaining. A sunroom overlooks the backyard and inground pool, offering a peaceful outdoor retreat. Additional features include multiple barns and outbuildings for storage or redevelopment, a separate basement entrance with newly renovated porcelain flooring 2025,and updated mechanicals including a new furnace and water heater (2022).

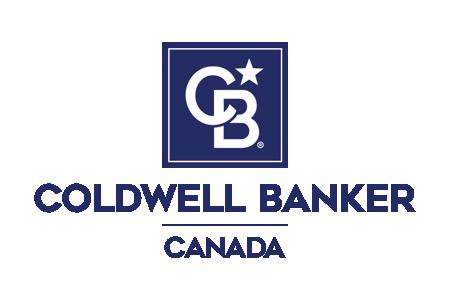

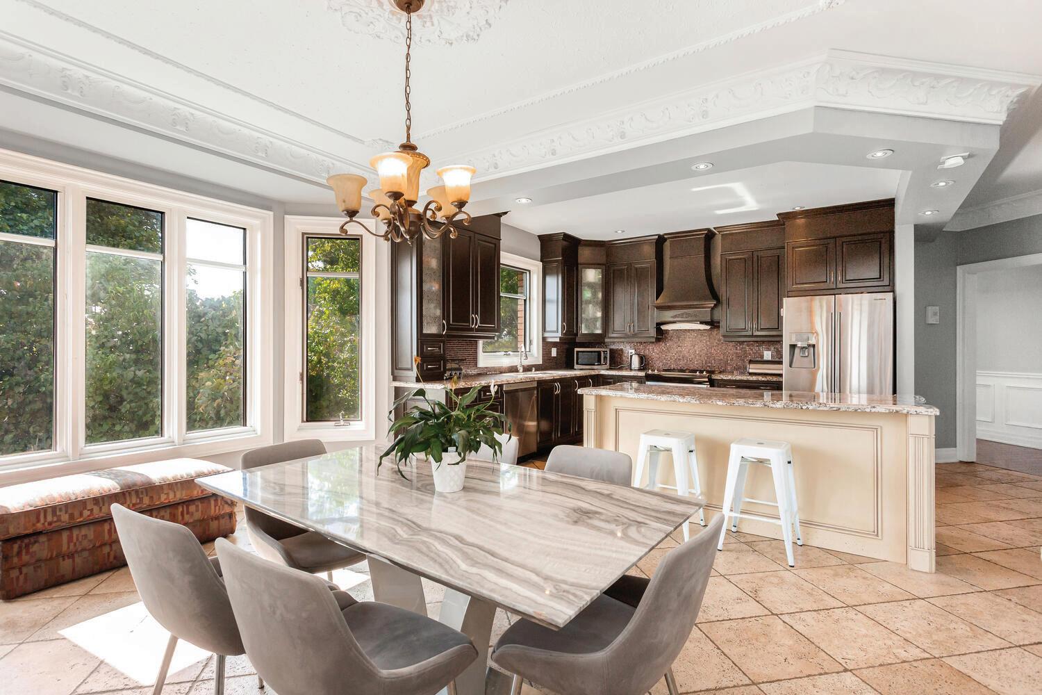
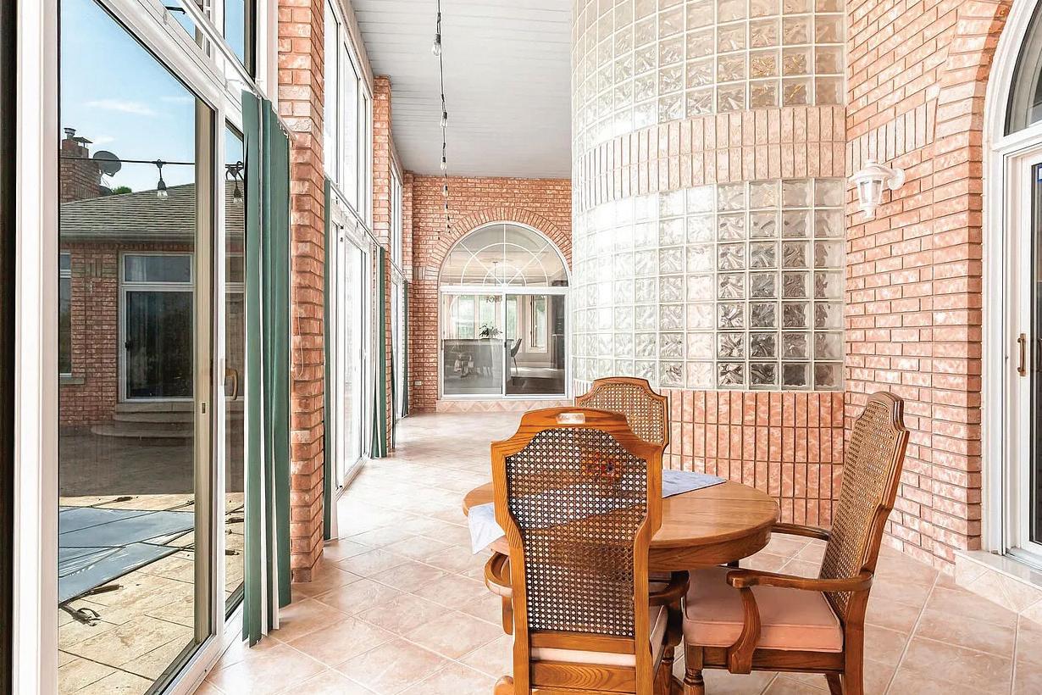
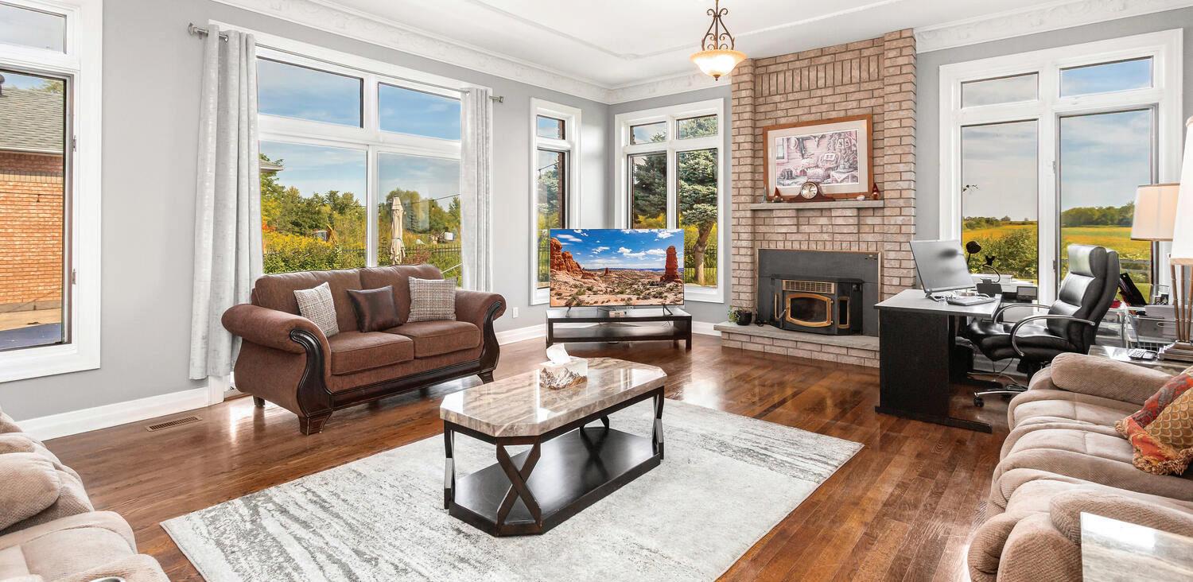
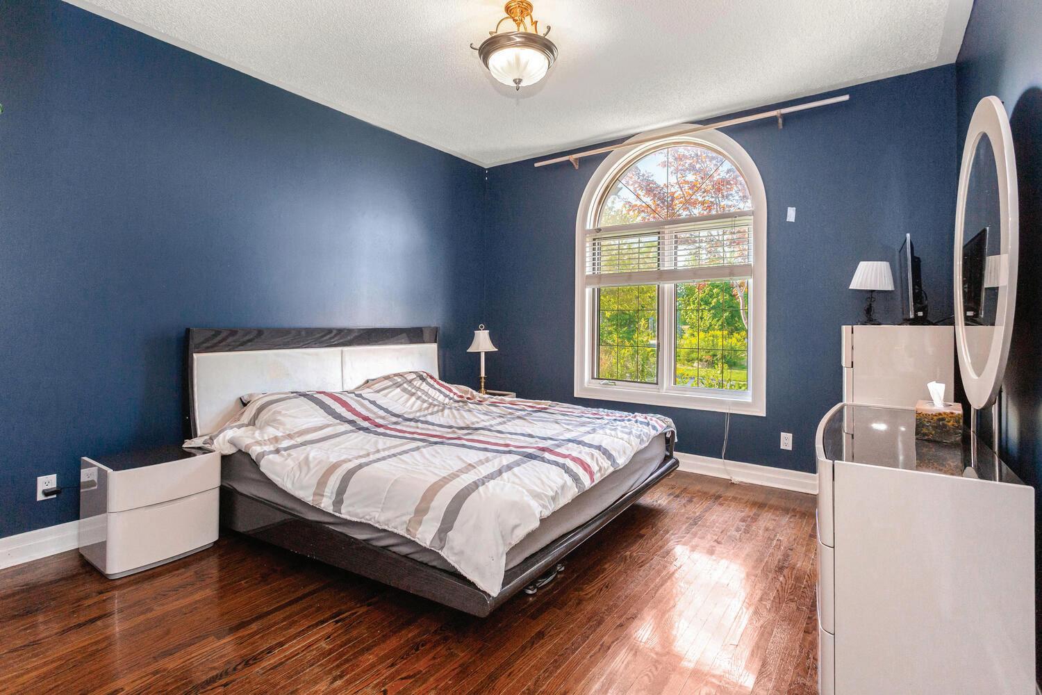
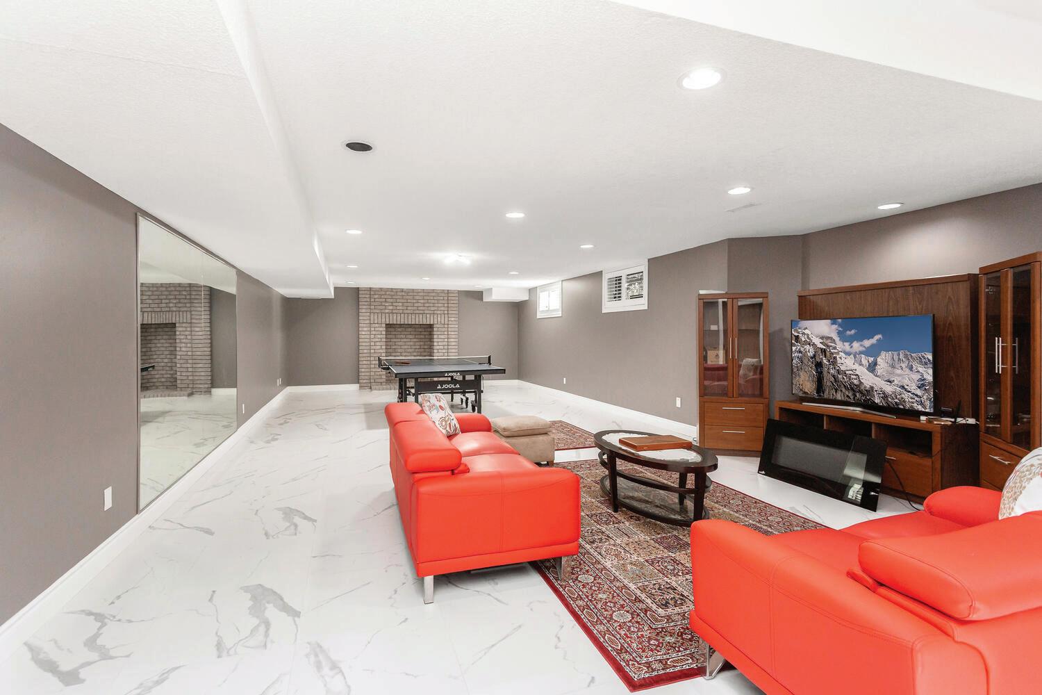
$1,449,900
Outstanding investment opportunity in the heart of Queen West, surrounded by a wave of newly renovated retailers and just steps to Roncesvalles. This high-exposure corner lot features a Green P parking lot directly adjacent for convenient client access. The fully renovated main floor is leased to a lovely, reliable tenant generating solid income, making this an ideal passive investment or future owner-user space. The upper level offers additional rental income with access to a stunning rooftop patio, plus private parking spaces and a rear yard. Situated on the north side of the street for all-day sun, the property also offers potential for a front street patio build-out.
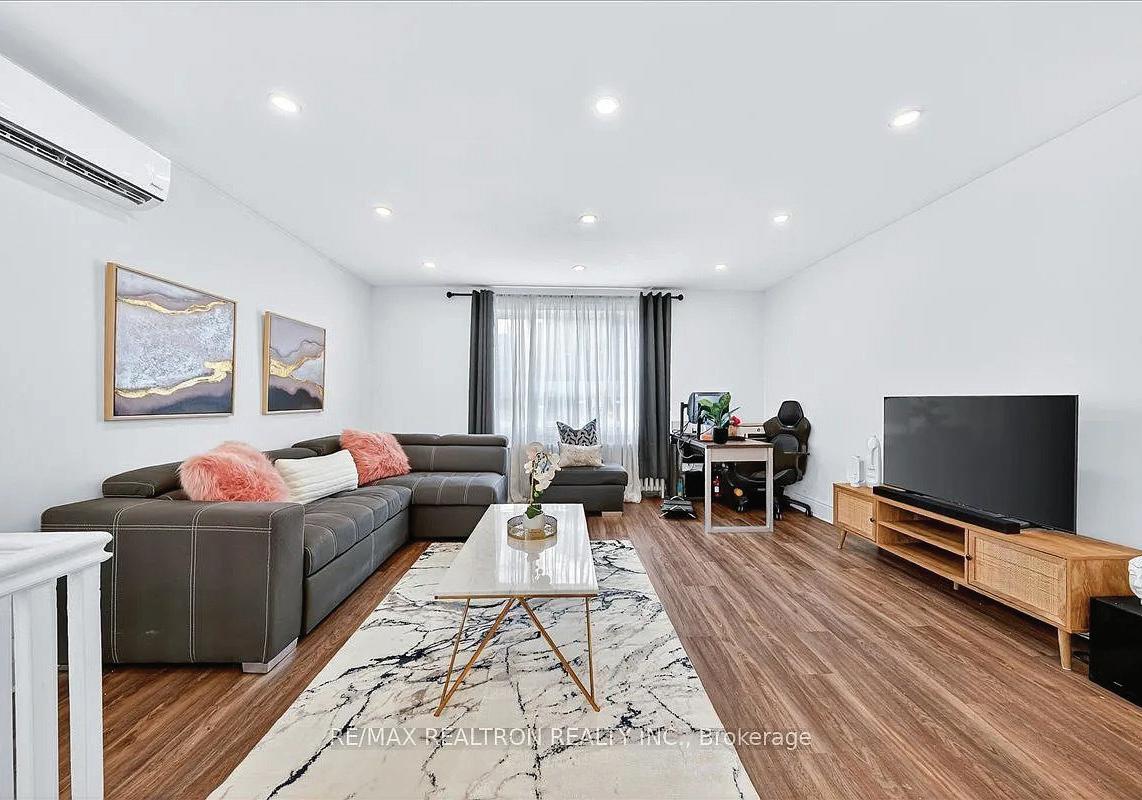

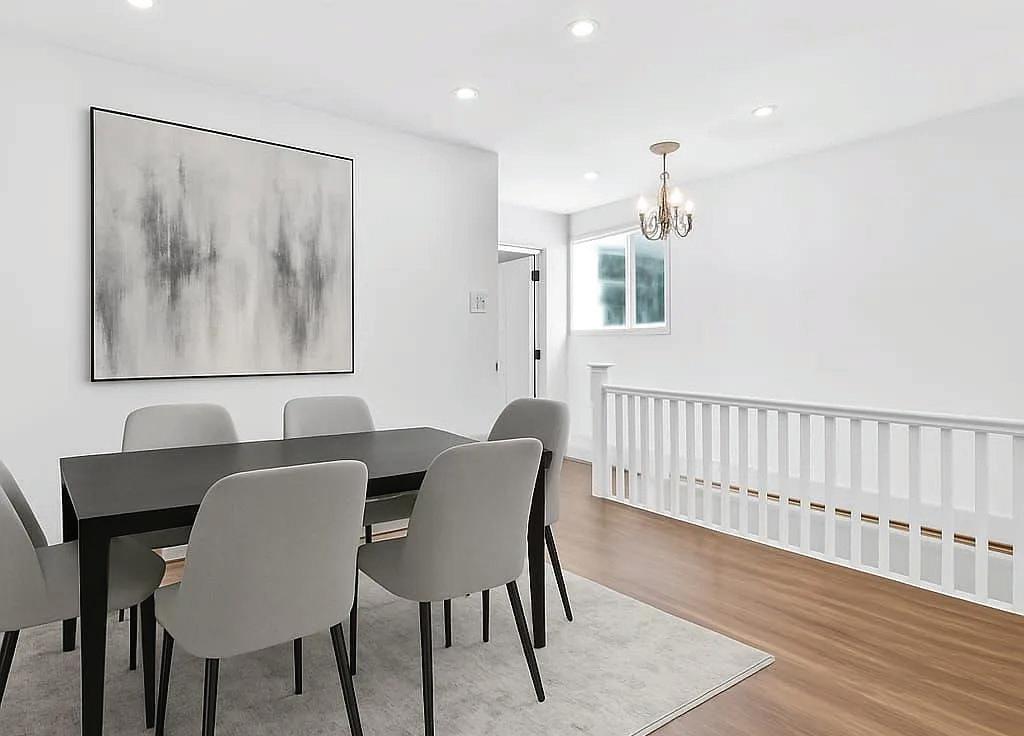
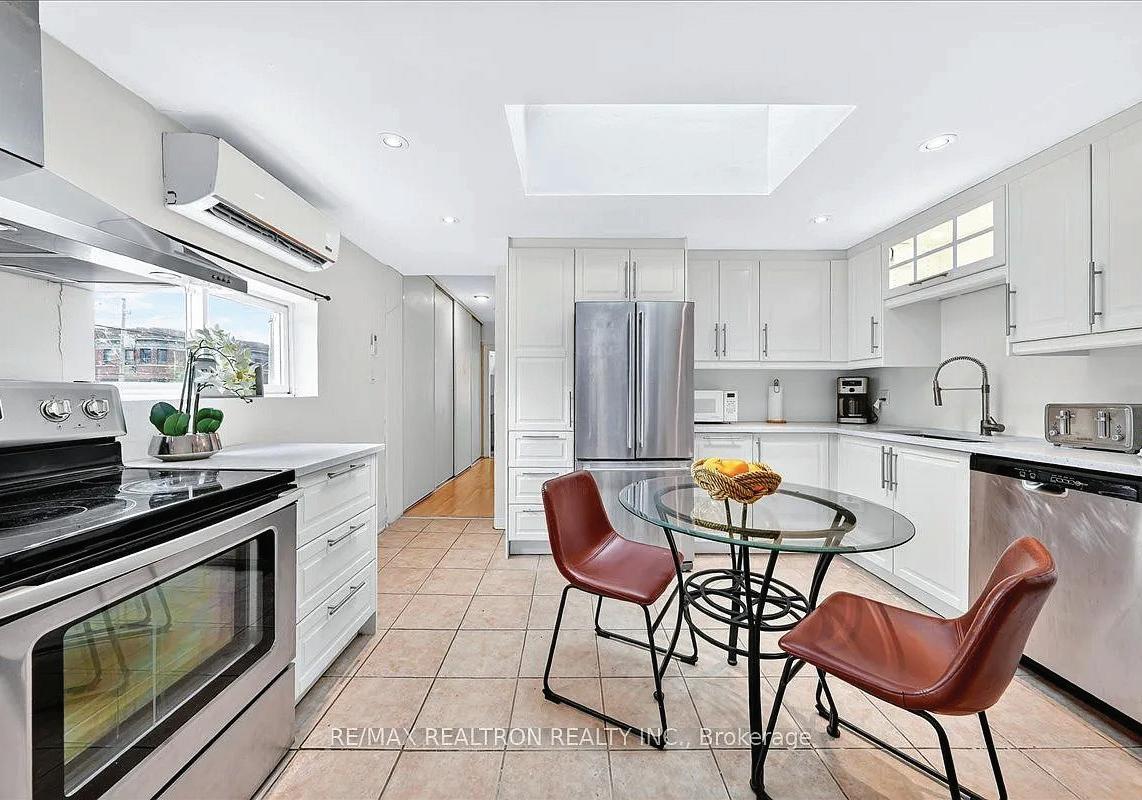
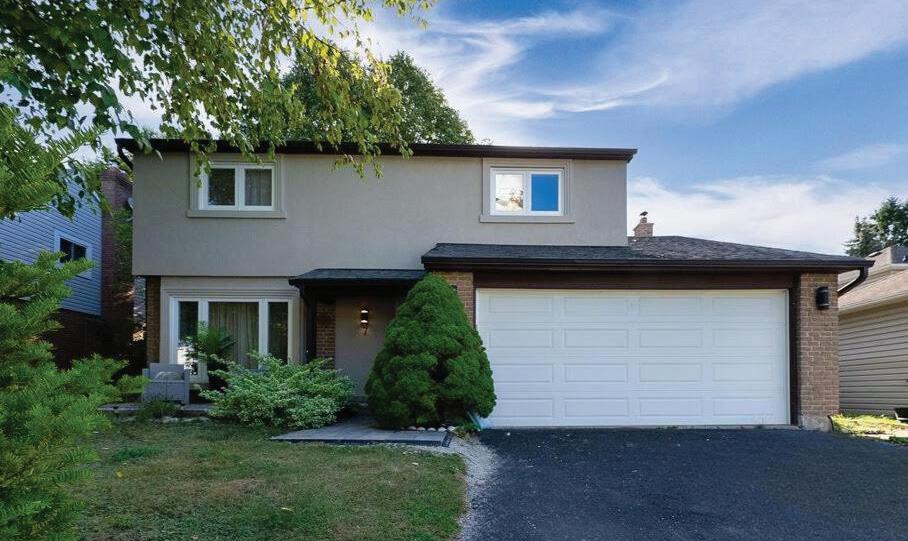
Discover this stunningly renovated 3+1 bedroom, 4 bathroom home in the heart of Holland Landing, where modern design meets family comfort. The beautifully updated kitchen with quartz counters, stainless steel appliances, and a sunlit solarium flows seamlessly into open-concept living and dining spaces made for entertaining. Outside, your private backyard oasis awaits with an in-ground pool, while inside, the cozy family room with fireplace and a fully finished basement with rec room, wet bar, and guest suite offer endless lifestyle possibilities.
$1,229,900
Stunning 4 + 1 bedrooms, 4 baths, detached home on a premium corner lot in a family friendly neighbourhood! Beautifully maintained home with over 2,600 sq ft of functional living space. Featuring new hardwood floors, freshly painted interior, 9-ft smooth ceilings, and openconcept floor plan filled with natural light. The finished basement offers incredible potential for an in-law suite or additional income. Complete with a separate entrance, 3-piece bathroom, one bedroom, and a kitchen area with rough-ins for all appliances. Outdoor living is just as impressive with a concrete patio, fenced yard, and ample space for entertaining. Large driveway & double car garage. Ideally located near schools, parks, and more!

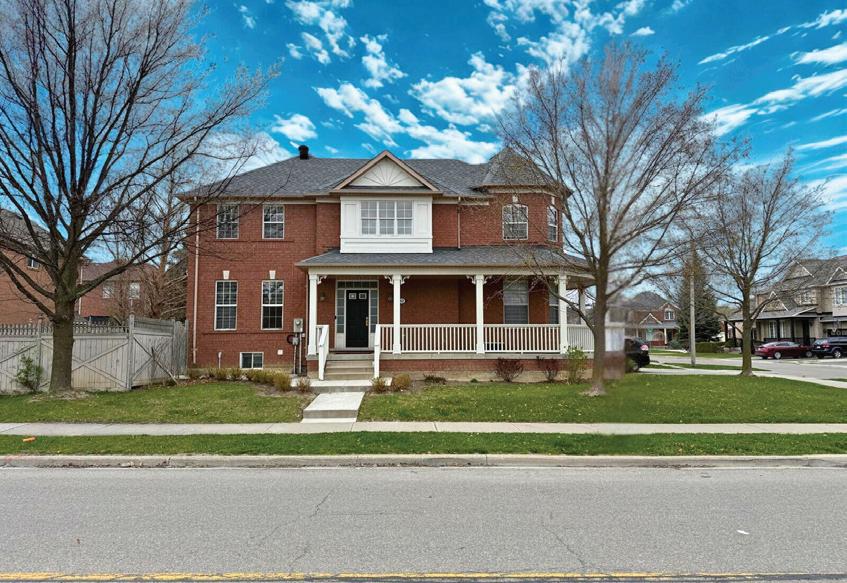
Maria Kagan has taken the business world by storm as an active member of her real estate community for over 12 years now with a passion for service in the York Region, Simcoe Region and the GTA. However, as her clients will tell you, she’ll travel to you and with you to help you accomplish your home buying and selling dreams! As a proud member of the Re/ Max Realtron family, Maria carries the values of hard work, integrity, and outstanding customer service into everything she does.
4205 HWY 17, PAPINEAU-CAMERON TWP, ON, P0H 1V0
$629,900
Country Charm Meets Modern Luxury! Welcome to this gorgeous, fully renovated detached home set on 2 acres of peaceful countryside - the perfect blend of comfort, style, and functionality! The oversized, fully insulated 4-car garage/man cave is every enthusiast’s dream - complete with heat, a 3-piece bathroom, and laundry rough-ins, plus plenty of space for vehicles, tools, or hunting gear. Inside, the main floor offers in-law suite potential with a separate entrance bachelor featuring its own 3-piece bath, ideal for extended family or guests. Upstairs, enjoy a bright open concept layout perfect for entertaining, with tons of natural light and a huge wrap-around deck to take in the scenic views.
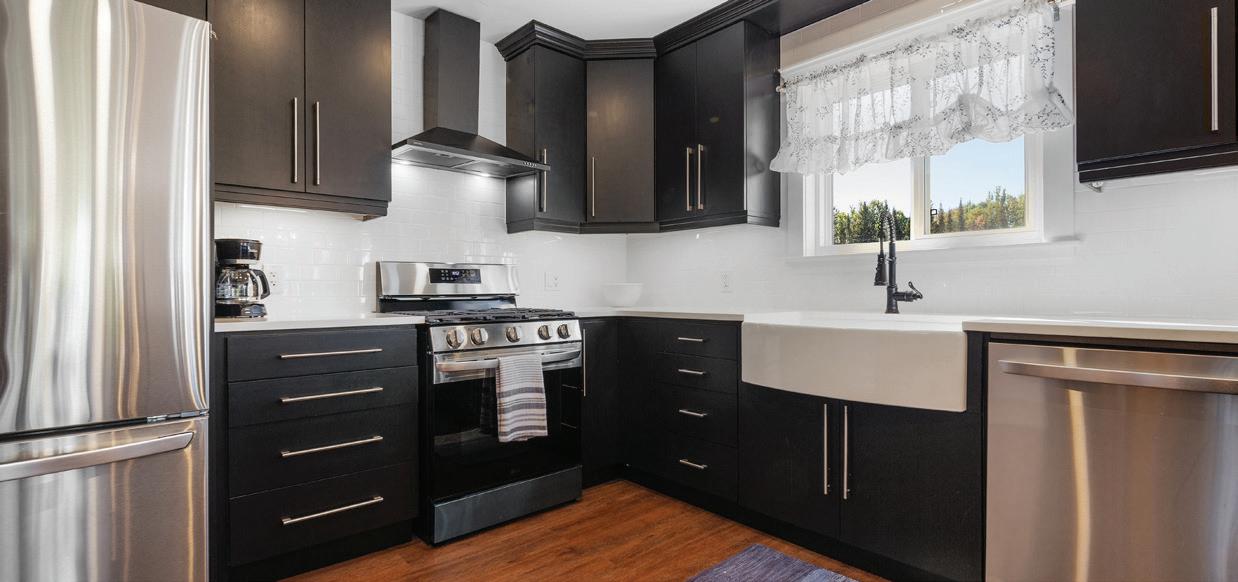
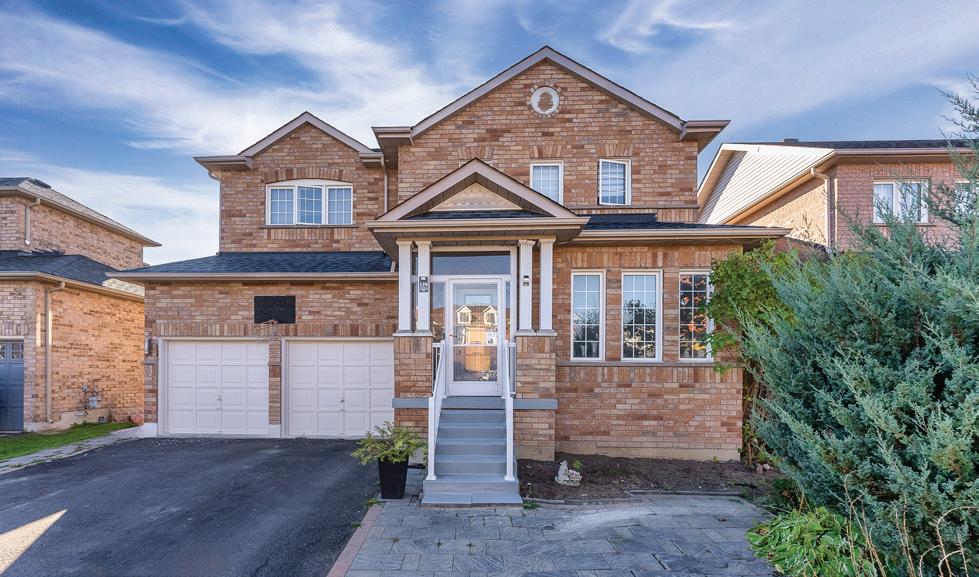
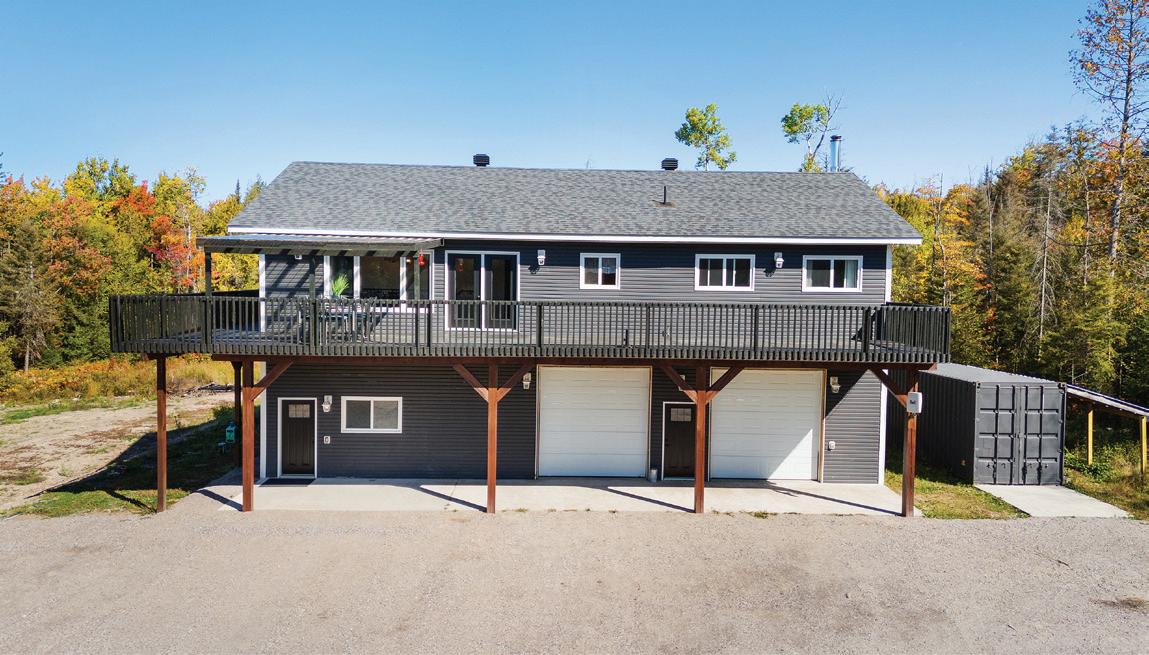

offers added living space and can be
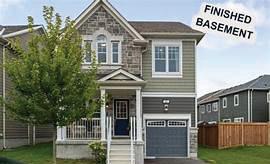


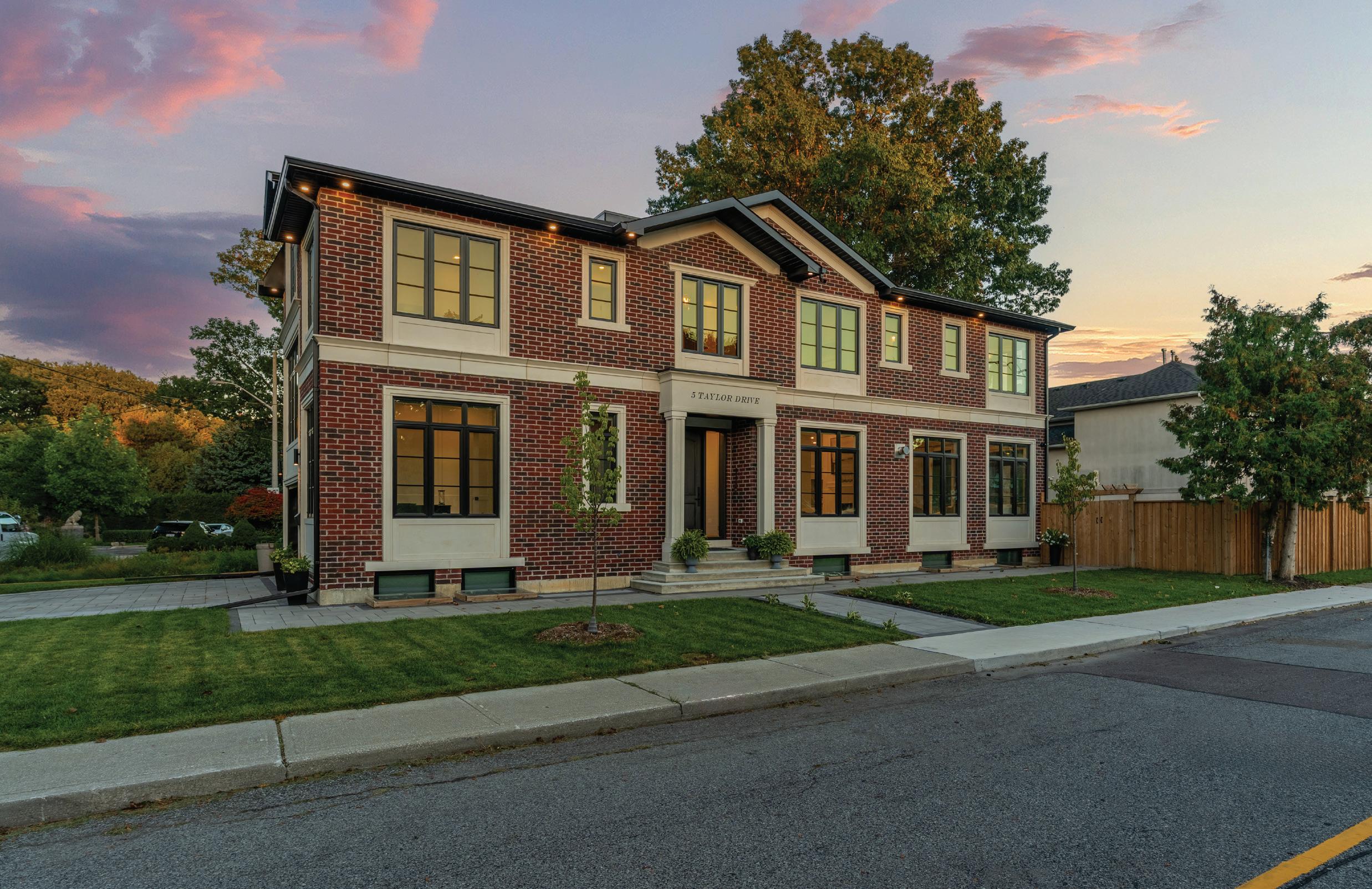
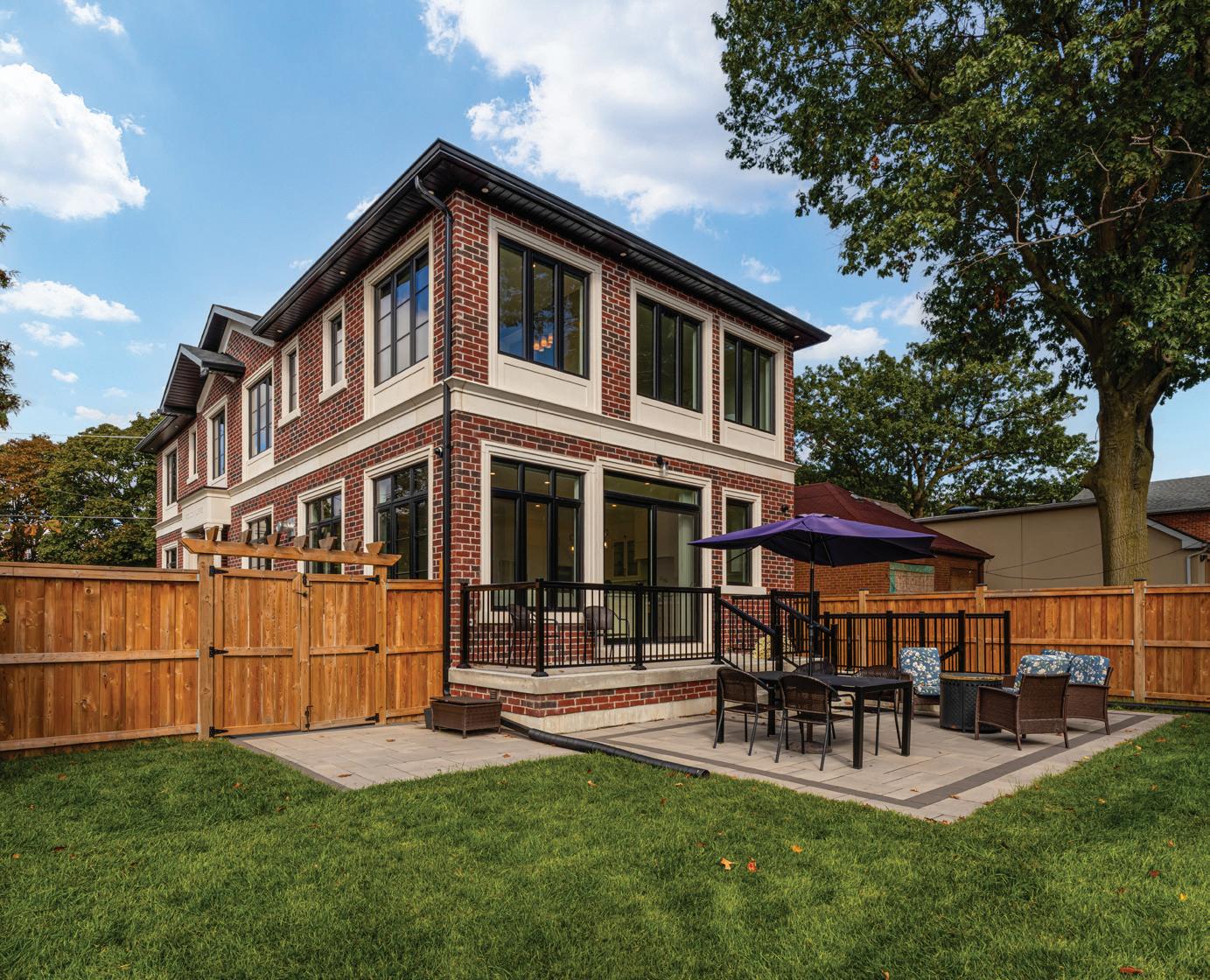
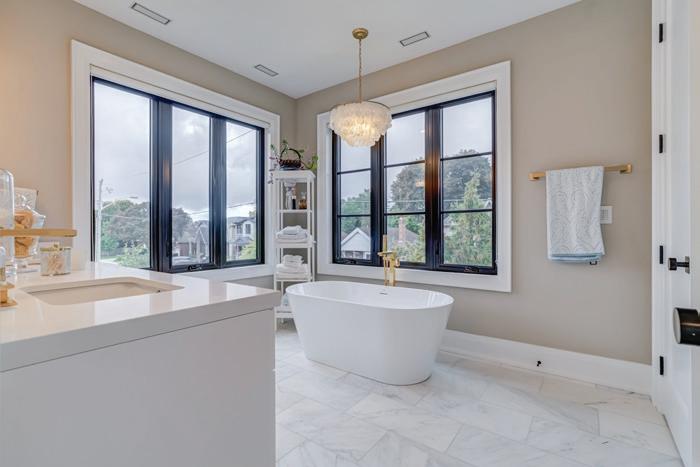

5 TAYLOR DRIVE, TORONTO, ON M4C 3B4
6 BEDS | 7 BATHS | $2,898,900
Welcome to 5 Taylor Drive, an architectural masterpiece redefining luxury living in East York. This custom-built home (2023) offers nearly 5,000 sqft of finished space with 5+1 bedrooms and 7 bathrooms. Located in one of East York’s most desirable pockets, it sits on a quiet, family-friendly street steps from parks, trails, great schools, and just 15 minutes to downtown or Yorkville. Inside, you’re welcomed by 10-foot ceilings, seamless finishes, and natural light that carries through the open layout. The main floor features a double-sided porcelain gas fireplace connecting the living and family rooms, and a chefs kitchen with top of the line JennAir appliances (42” integrated refrigerator, 36” WiFi dual-fuel range, wall and speed ovens), and custom cabinetry surrounding a gorgeous island making hosting a breeze! A private sunlit office with park views, a tucked-away powder room, and a walkout to the landscaped backyard and deck complete the main level. Upstairs, the primary suite includes a spainspired ensuite, walk-in closet, and blackout blinds. The ensuite offers a freestanding soaker tub, steam shower, double vanity, and private water closet. Each additional bedroom has its own ensuite, while the third-floor bedroom features cathedral ceilings and treetop views of the ravine.The walk-out lower level is built for comfort and entertaining with radiant heated floors, a temperature-controlled wine cellar, wet bar, lounge with fireplace and built-ins, a sixth bedroom, bathroom, and generous storage. Outside, the landscaped yard, deck, and private corner lot extend the living space beautifully.
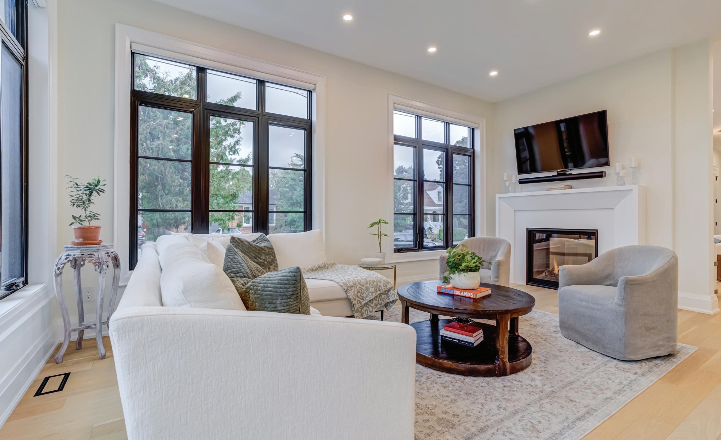
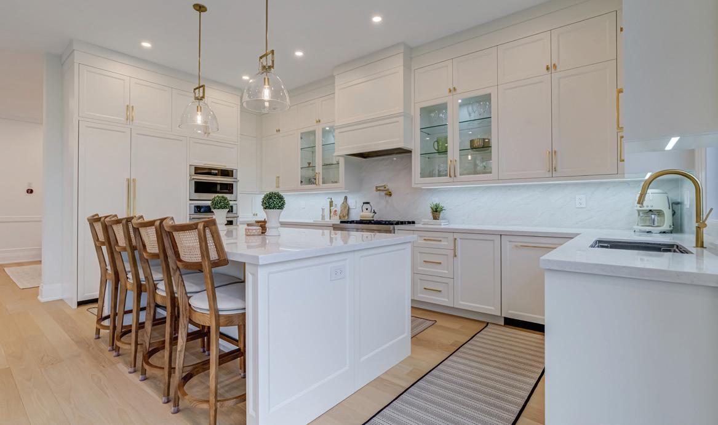
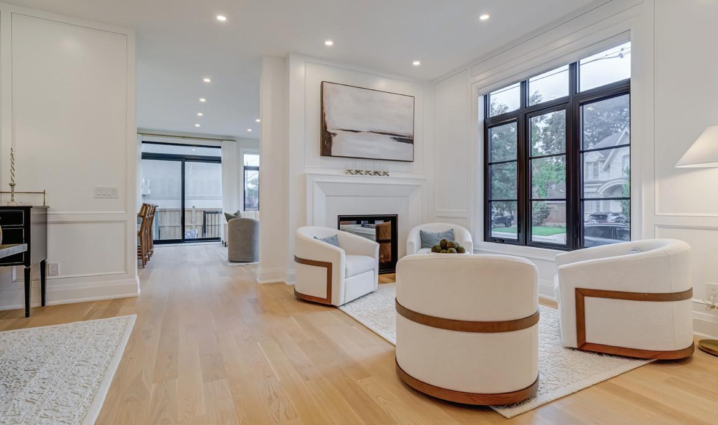

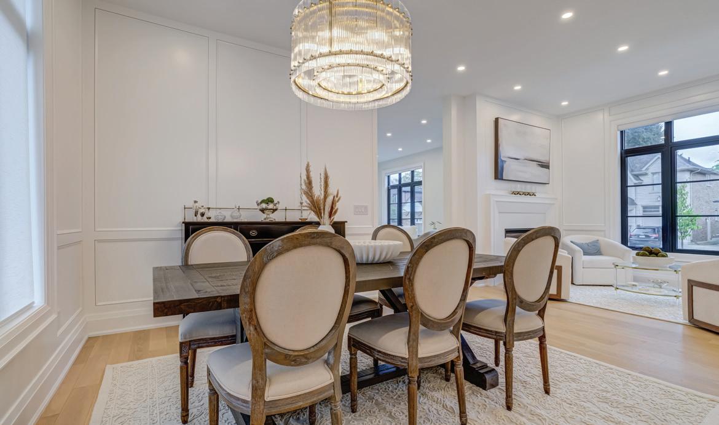
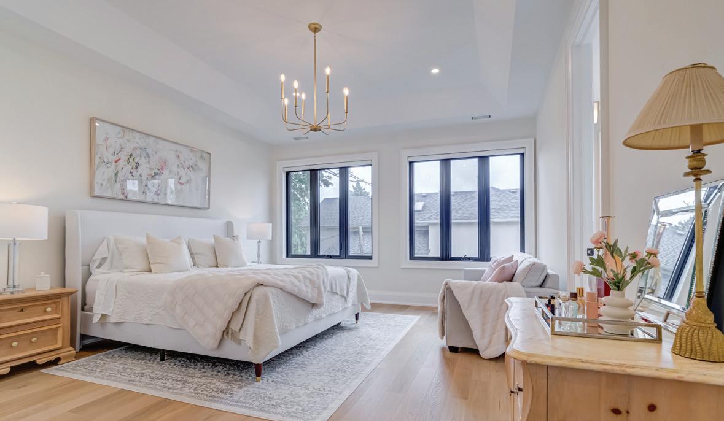
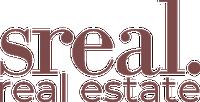
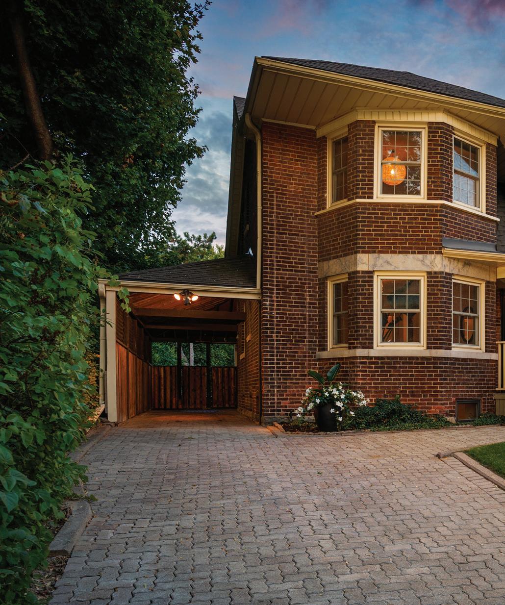
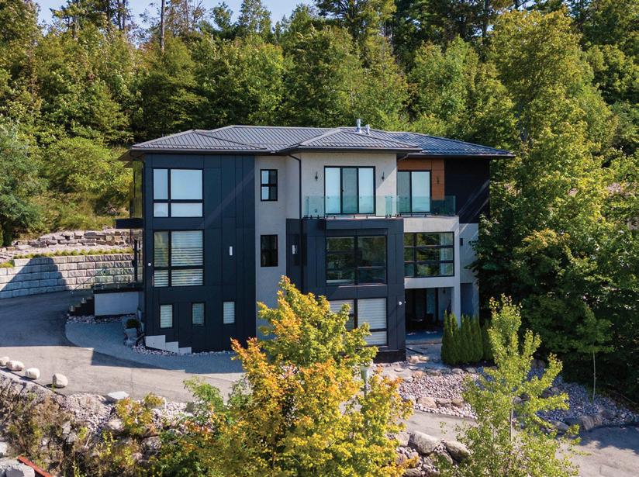
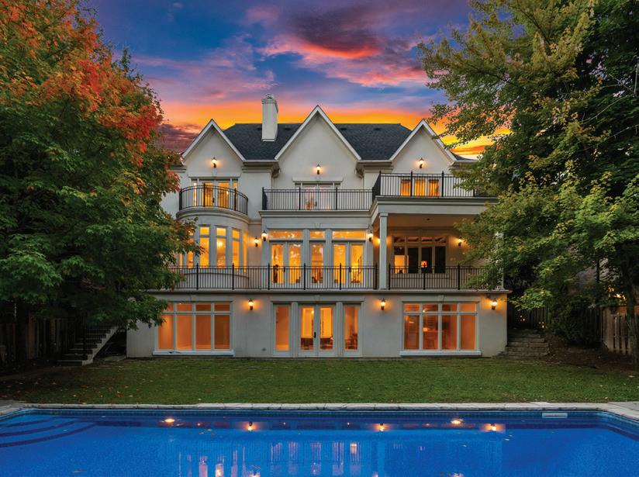
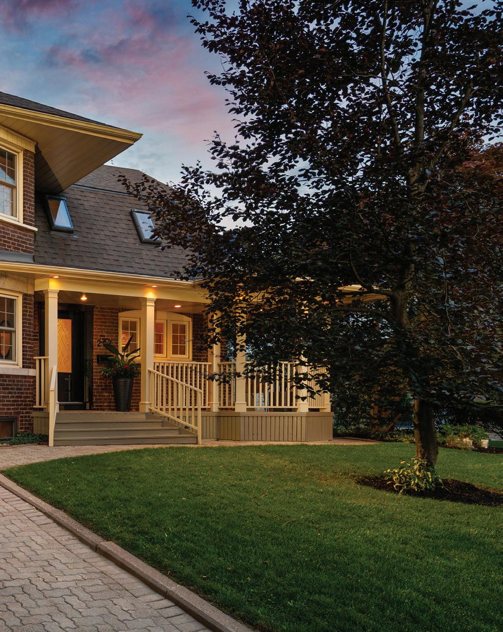
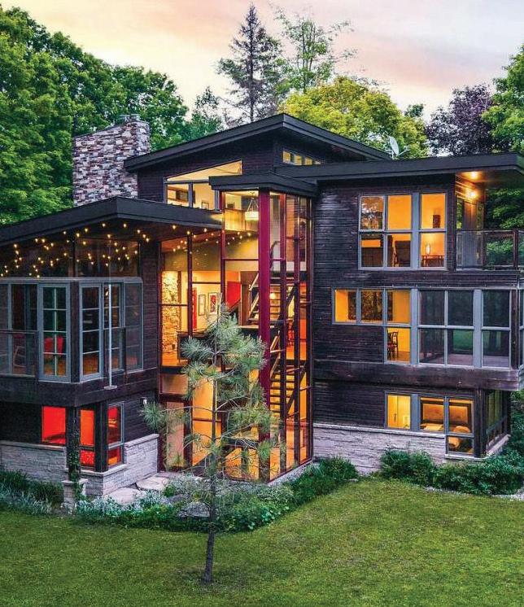
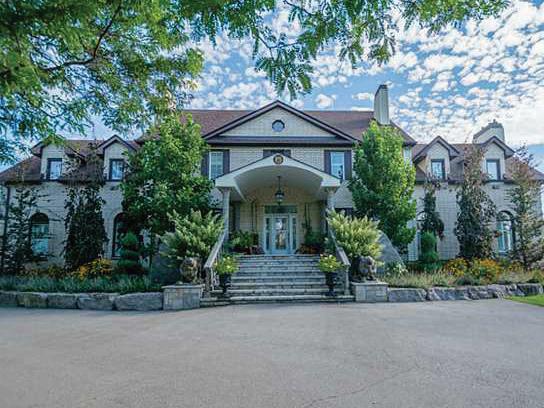
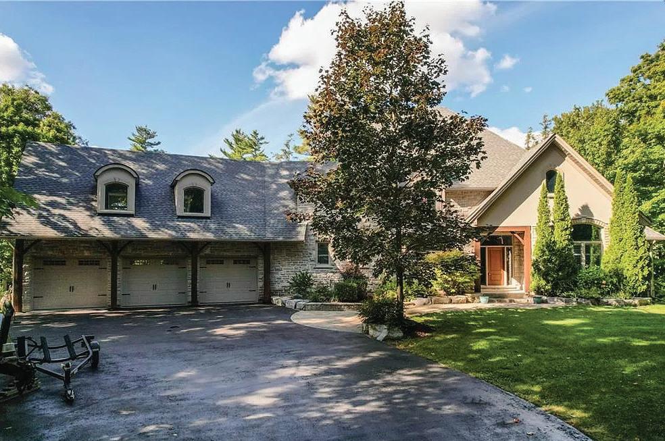
3+1 BEDS | 6 BATHS | 2,500-3,000 SQ FT | $2,199,000
Welcome to Brookhaven. Built in 2006 with many upgrades over the past 15 years. Every square inch has been updated by the current owner including the gourmet professional kitchen with Wolf B/I Appliances, heated floors, all bedrooms/office are ensuite, 9ft ceilings throughout and a cathedral ceiling in the living room, outdoor kitchen/cabana with a dining cover area offering a TV, detached pool house/garage with 3-pc bathroom and workshop. This house boasts 6 bathrooms in total. With 3 garage bays in total, the 4th bay has been converted into a heated Rec Room with bar, kitchenette & properly ventilated hot tub area. The garage floor is pristine having been professionally tiled including the stairs to the lower level that lead to family/great room. The lower level offers designated space for the kitchenette/bar, media area with a large projector TV, Dining area and lots of space left over for your pool table and other games. The lower level plus 1 bedroom is right beside the 3pc bath. Many new windows have been installed, new roof in 2019 and approximately $275k spent on upgrades. Currently the 3rd Bedroom is used as a main floor office. Inquire about the Conservation Land Tax incentive program.
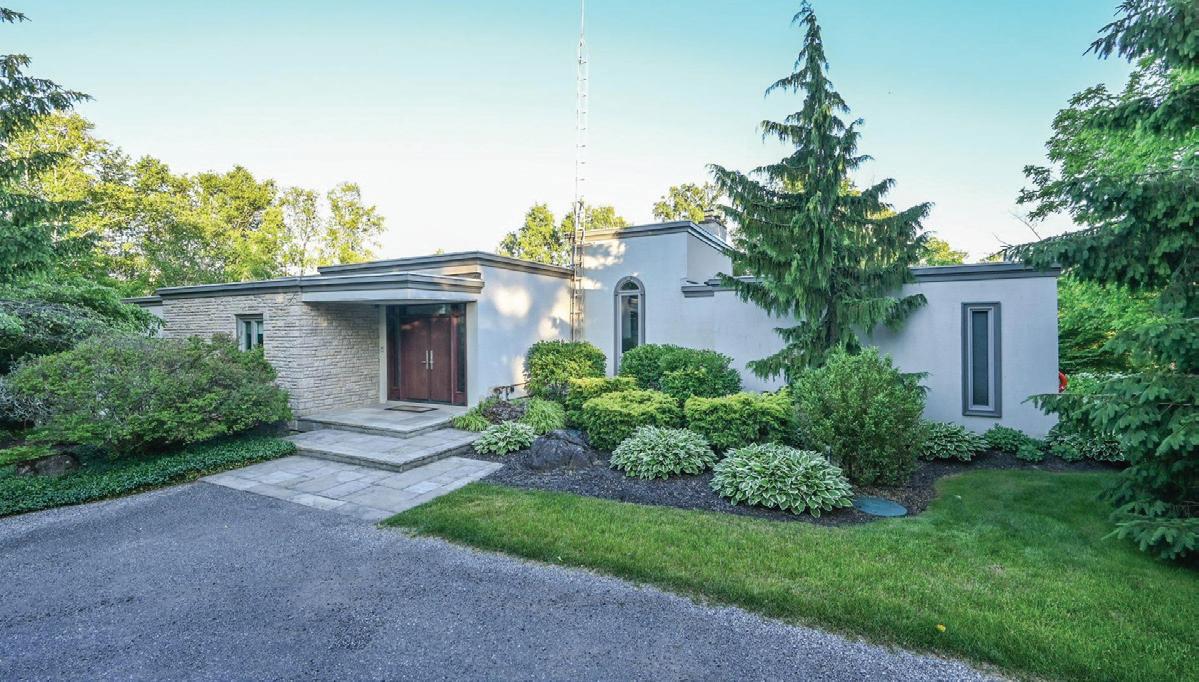
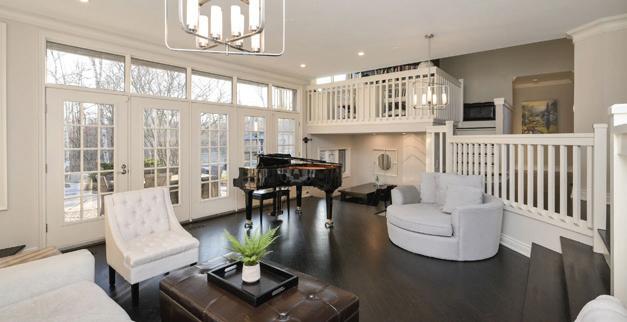
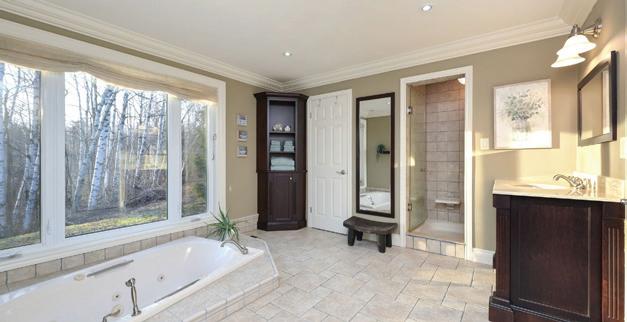

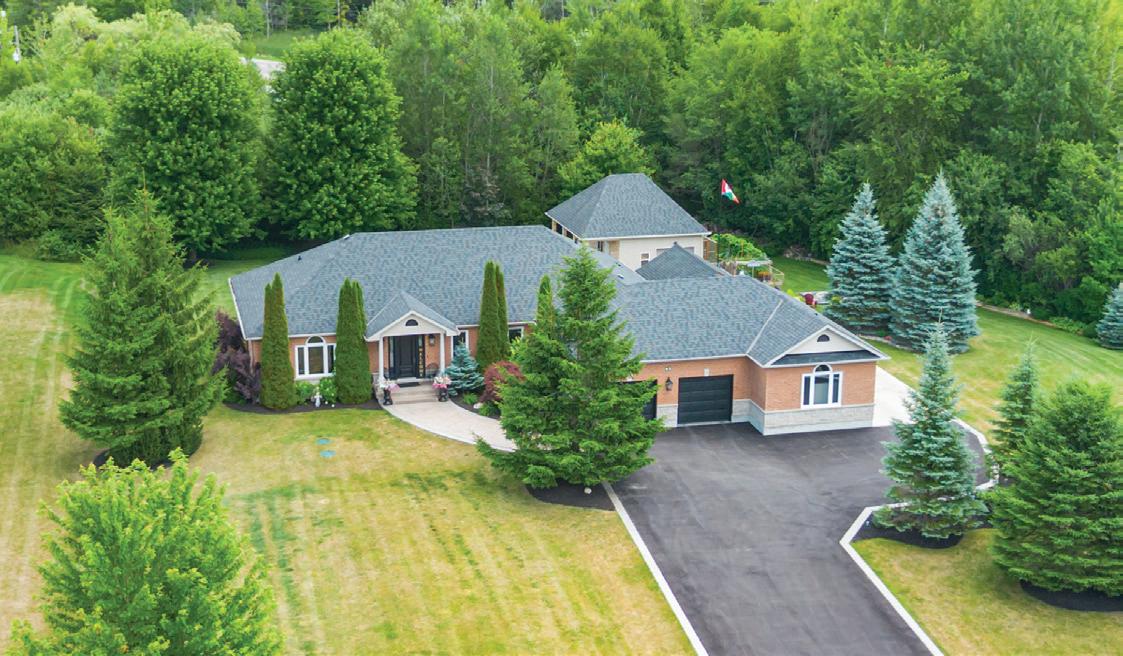
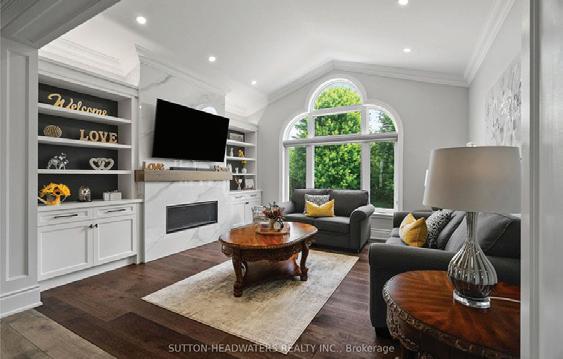
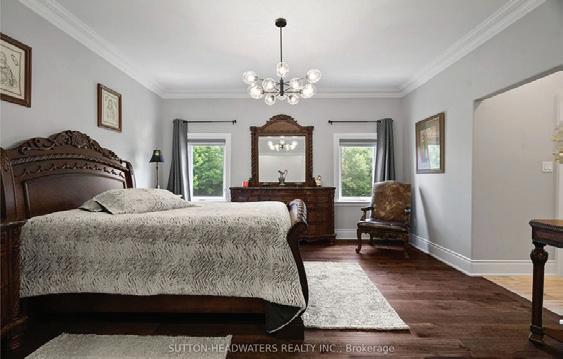

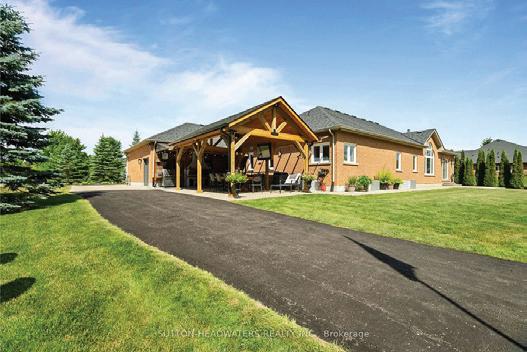
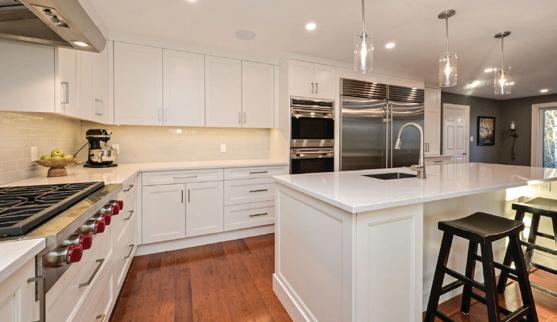
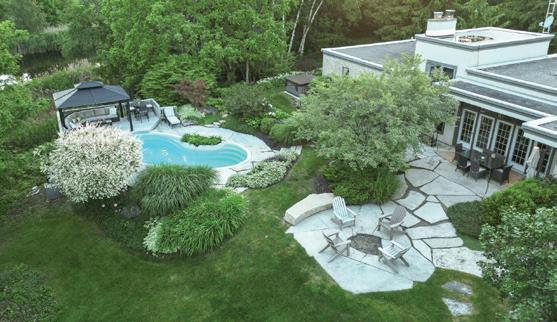
Jim Wallace BROKER OF RECORD
C: 416.671.8797
O: 855.297.8797
jwallace@sutton.com
www.jimwallace.ca
Experience a stunning live/work opportunity where the cache of metropolitan living meets the countryside. In addition, consider this as your home away from the city. It is the perfect weekend getaway location just 45 minutes from Toronto. Located just a snow shoe away from the Caledon Ski Club and the historic Hamlet of Belfountain, a chip and a put from the Pulpit Club, a cast away from the Caledon Trout Club and a hop skip and a jump to endless trails & parks including the Bruce Trail, Caledon Trail and the Elora/Cataract Trail & Belfountain Conservation Park. Don’t forget the European flair that the forks of the Credit Rd. offers for cycling alongside the Credit River. This multi-level & multi-access home offers the perfect interior space to operate your home based business affording the privacy and sanctity for family living. Separate access to the 3 level office wing with balcony is the perfect space to take your business to the next level. Situated on 5.47 very private acres, the grounds are professionally designed locally and masterfully maintained. This flat roofed, stucco home is nestled into an enclave of deciduous & coniferous trees adjoining a 1 acre fish pond – perfect for practicing your cast before your walk to the Caledon Trout Club. The interior has been tastefully & newly decorated with Cambria countertops in the kitchen & laundry room. With 4 main floor bedrooms – 2 ensuite - your family & guests are close to the open spaces this great room concept home offers for entertaining. The window walls provide for incredible four season natural experiences from inside the home.



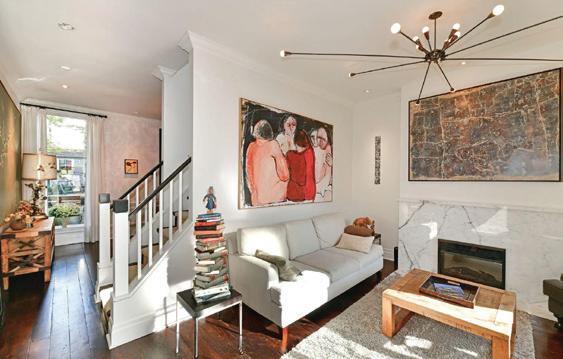
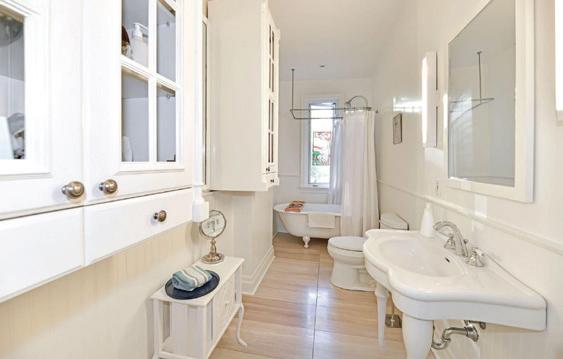
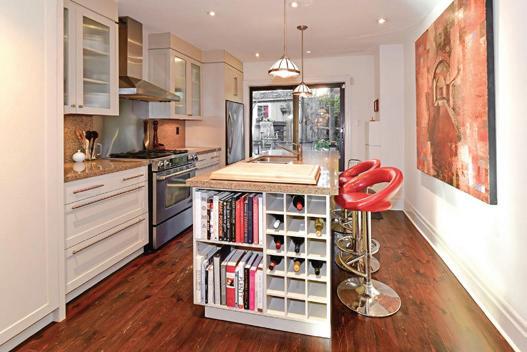

5 BEDS | 5 BATHS | 5,000-10,000 SQ FT | $5,999,000
2+1 BEDS | 3 BATHS | 1,100-1,500 SQ FT | $1,450,000
Welcome to Cabbagetown!! Nestled in the heart of Toronto’s historic Cabbagetown neighborhood this Victorian 1410sqft home has been stunningly finished. Elegant, Sophisticated, Handsome, Stylish Contemporary and Architect designed, these are just some of the descriptors that come to mind when walking through this home. It has it all and will allow you to furnish with a broad array of decor styles. Recently renovated, this stunner includes 3 3pc bathrooms, roof top deck with hatch, outdoor kitchen, granite counter tops, gas Jenn Air stove, forced air gas, electric fireplace, central humidification and UV filtering. Tastefully decorated inside and out offering an amazing flag stone patio off the kitchen leading to your parking spot outside the gated/ fenced property. The kitchen and dining room is perfect for entertaining larger groups. Currently 2 generous sized bedrooms one with an ensuite. If needed, 2 additional bedrooms may be added by converting the second floor office and the basement entertainment room. Riverdale Farm formally Toronto’s zoo is just a stones throw away. Riverdale park is one of Toronto’s largest off-leash parks boasting tobogganing, baseball, picnic shelter and a wading pool. Stroll through the tranquil weekly summer outdoor market or walk to the vibrant shops and eateries on Parliament and Carlton. The heart of the city Yonge Street is in walking distance as is a multitude of TTC routes and bike lanes. Your own private parking outside the backyard gate as well as permitted street parking gives you the flexibility to park multiple cars..The iconic treelined streets of Cabbagetown offers both Catholic and Public schools in short walking distances. Close to hospitals and easy DVP access.
WELCOME TO FLAHERTY LANE!! One of Caledon’s most prestigious estate style developments. This newly renovated home sitting on 10 acres was gutted from top to bottom offering over 6000 sqft of finished above grade with an additional 700 sqft of unfinished loft area above the garage for your extended family and an additional 3100 sqft for you to add your personal touches if you wish to fully finish the basement or the loft above the garage. This home sits close to all the countryside can offer including quaint shops & food service facilities in the Village of Alton & all of the contemporary services of Orangeville just minutes away. Boardering on conservation lands, you can hike for hours in solitude and enjoy the many world class golf courses, spas and micro breweries this community has to offer. You will appreciate the stunning plank hardwood flooring throughout, the many pot lights that light up this gem and the 10ft ceilings that show off this homes features. The location is just 45 minutes to Pearson Airport and just a hop skip and a jump to the Caledon & Bruce Trails, a chip and a put to world class golf such as Osprey Valley TPC and Devils Pulpit just a snow show away from the Caledon Ski Club and a cast away from the Caledon Trout Club.


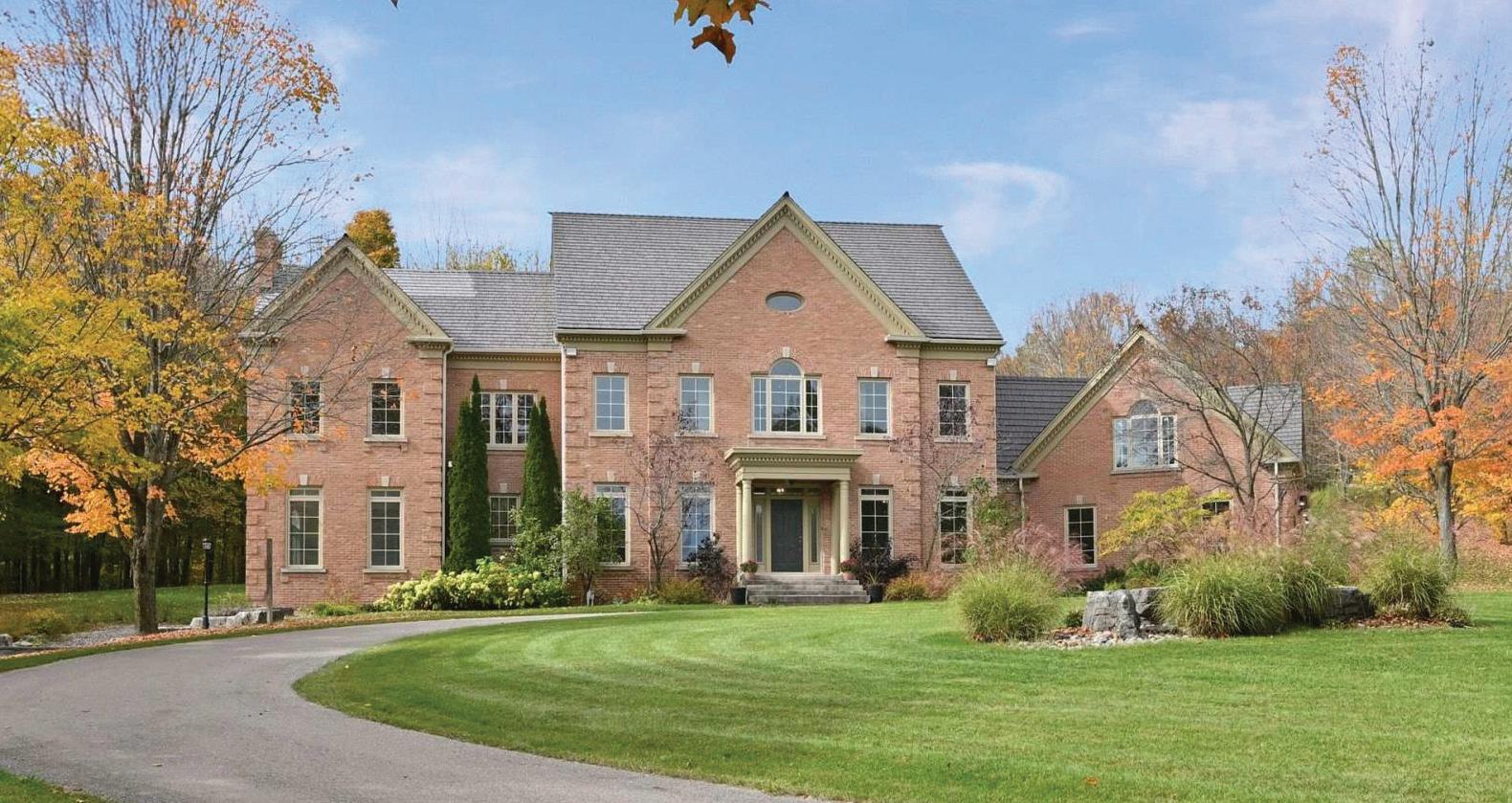

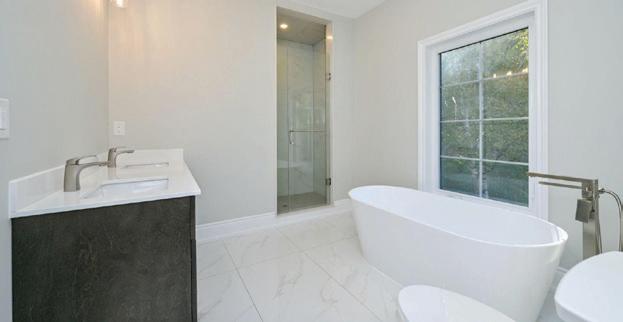
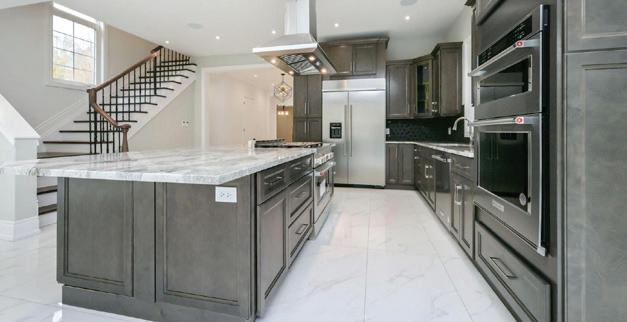
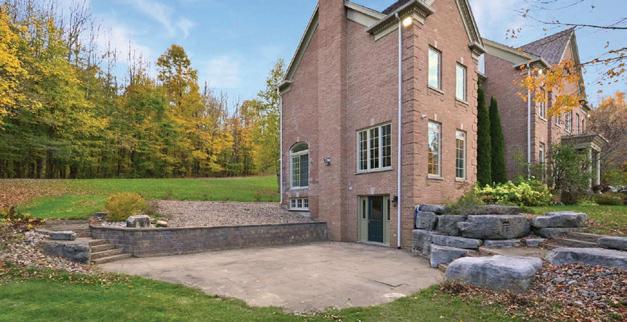
Jim Wallace BROKER OF RECORD
C: 416.671.8797 O: 855.297.8797
jwallace@sutton.com www.jimwallace.ca

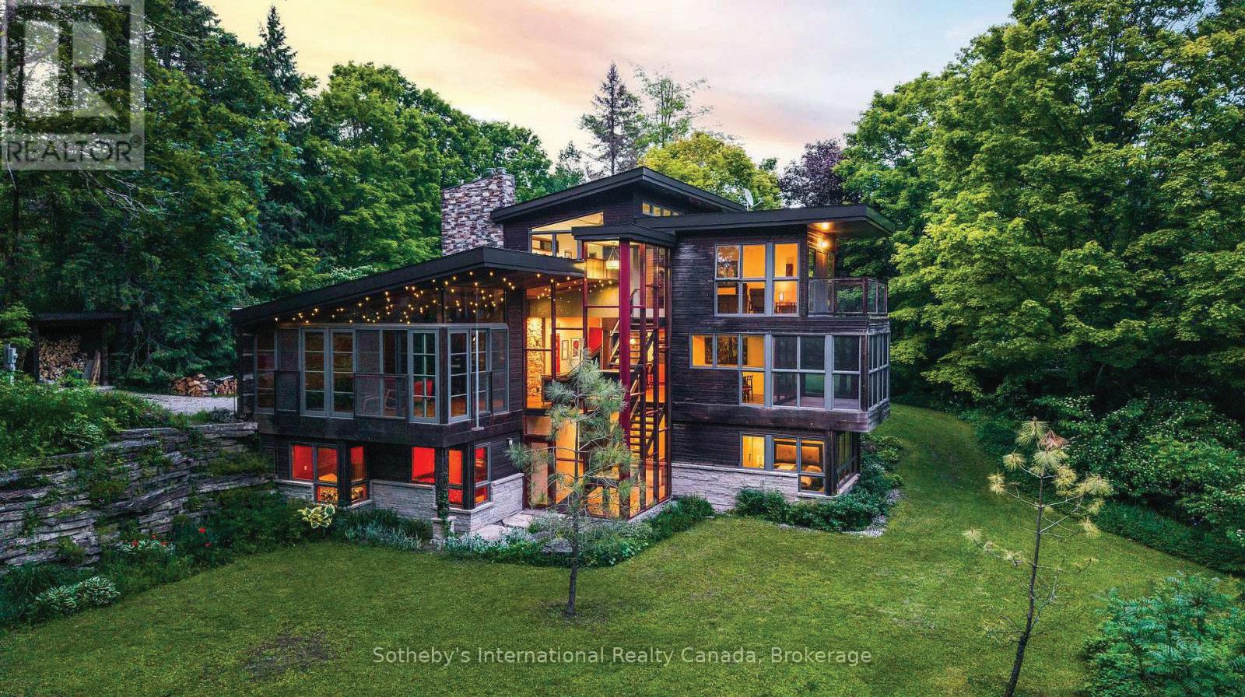
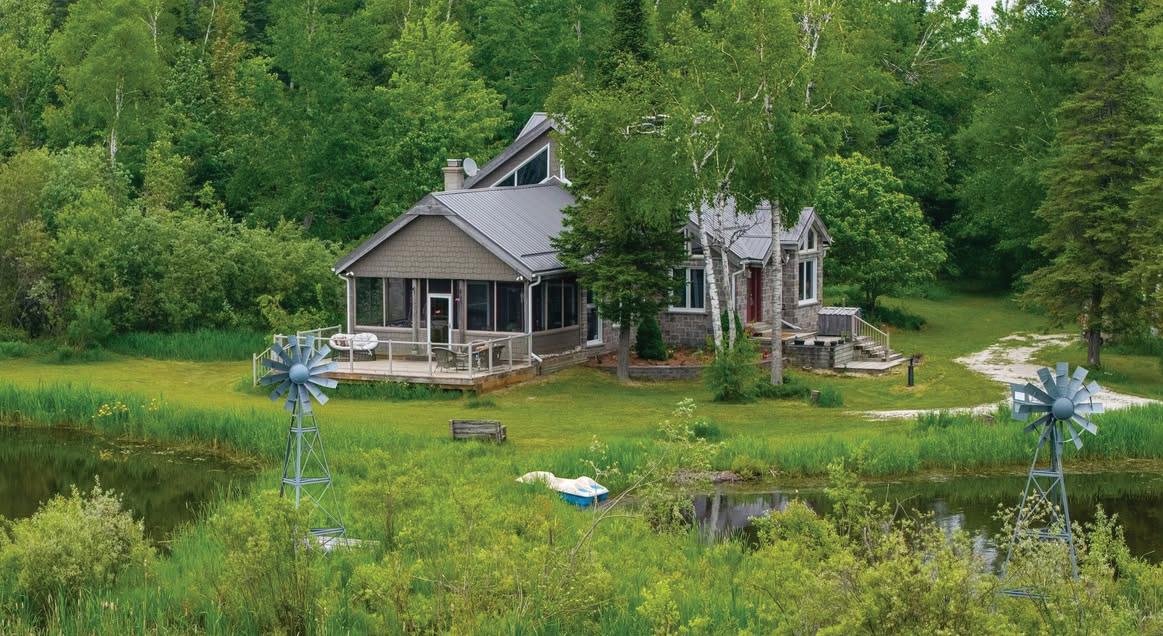
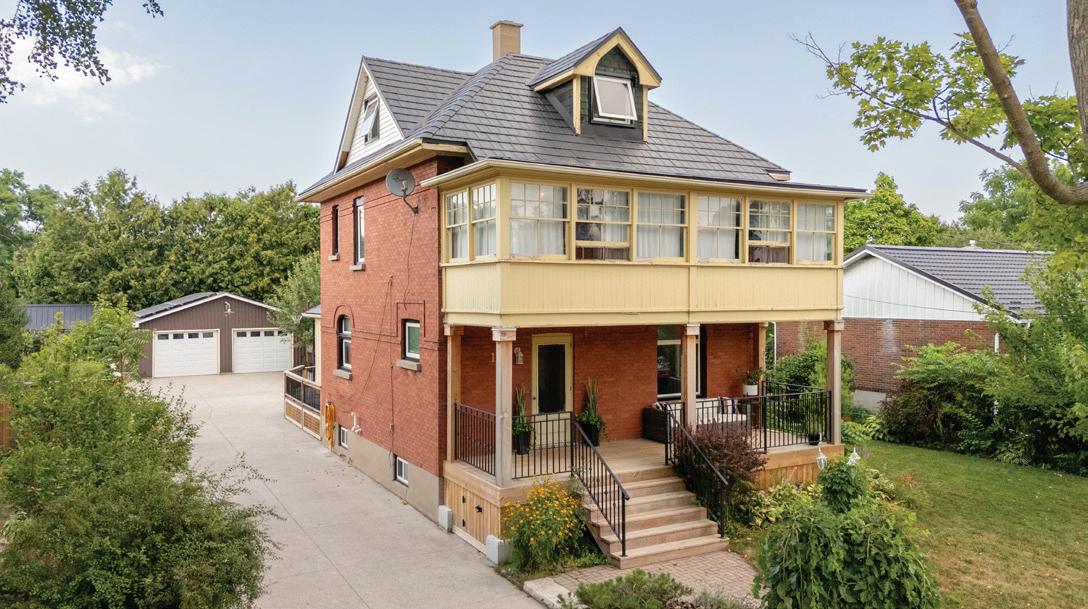
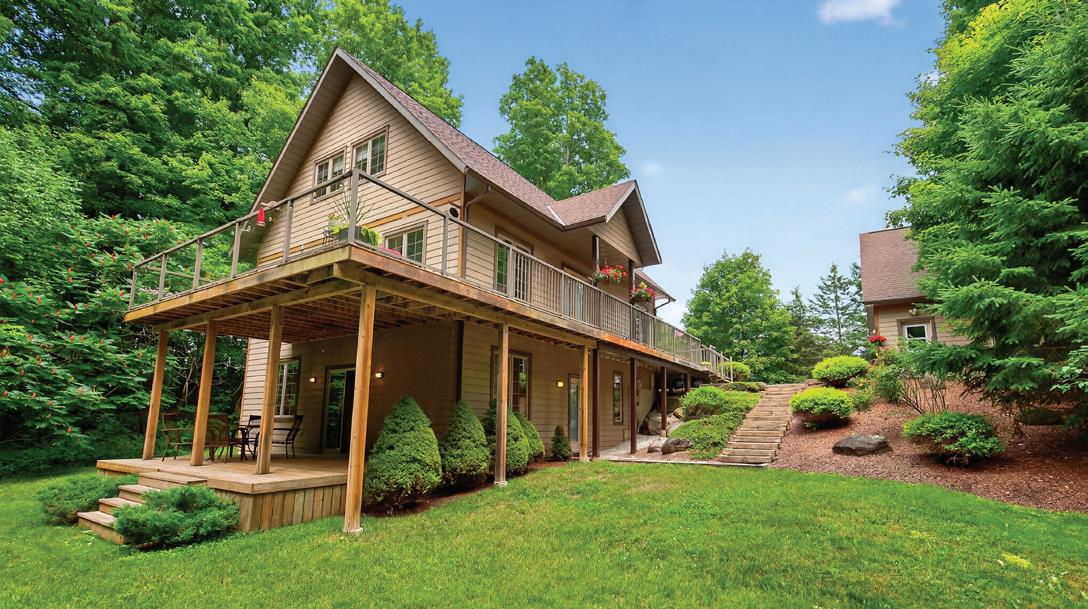
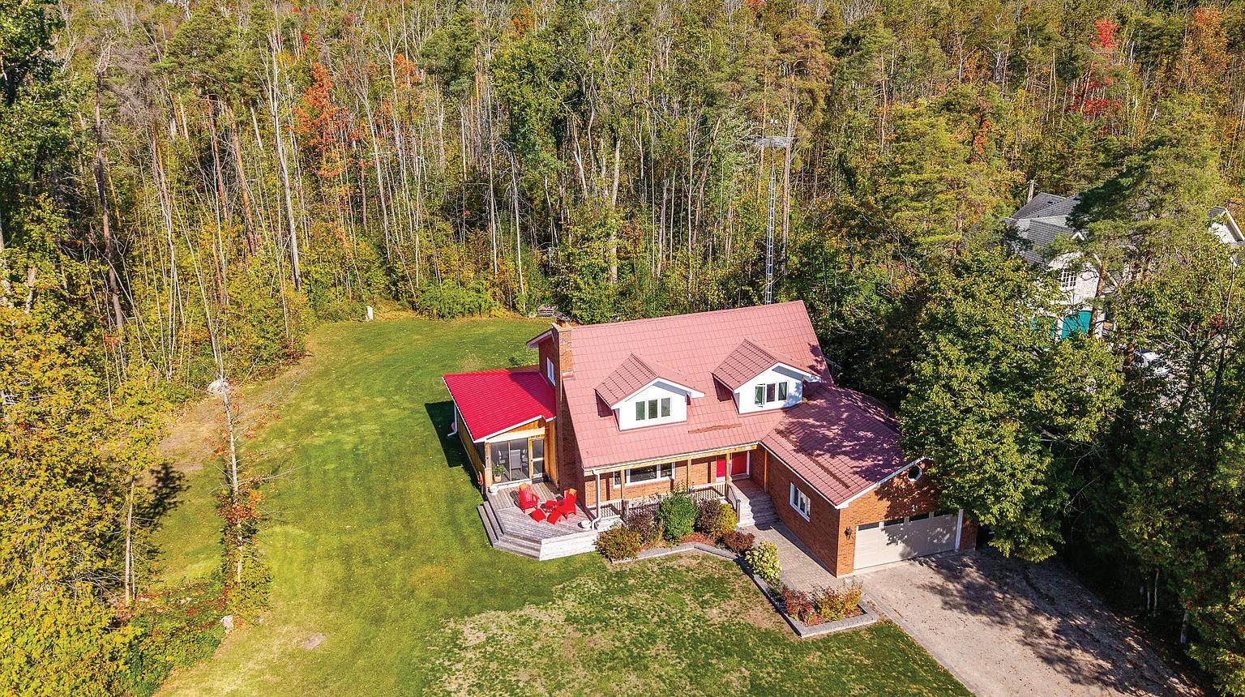


41 STEEN DRIVE, MISSISSAUGA
$1,399,900
Welcome to this charming home in one of Mississauga’s most exclusive pockets where tree-lined streets wind along the Credit River. Enjoy 80’ frontage and beautiful landscaping with an inground salt-water pool in the private backyard. The home offers tons of light with a renovated, extended Kitchen, main floor Family Room, and rich wood floors throughout the main and upper levels. Great homes like this are rare!
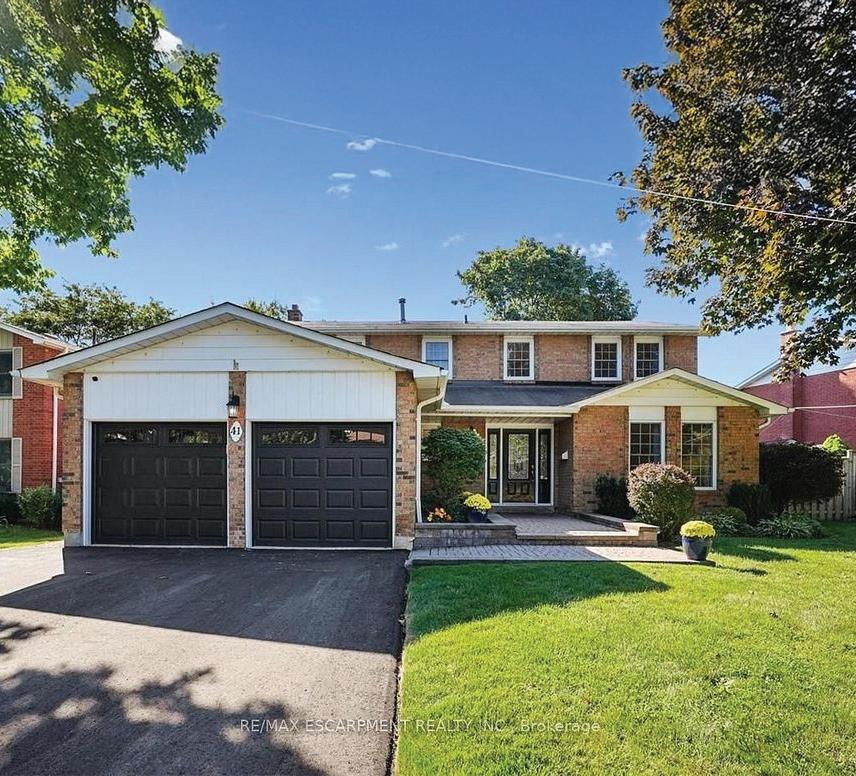
this
105 RIVER GLEN BOULEVARD, OAKVILLE
$1,888,000
With 2.5 stories of thoughtfully designed living space, this exceptional home offers plenty of room for a growing or extended family. The second level features five generous bedrooms, including an expansive primary, luxurious retreat. The versatile third-floor loft serves as a sixth bedroom, media room, or private guest suite—complete with its own 4-piece bath. Enjoy a charming country feel in the chef’s kitchen and open family room perfect for hosting gatherings. Step outside to your own private oasis with a beautiful courtyard and a sparkling in-ground pool—ideal for summer entertaining.

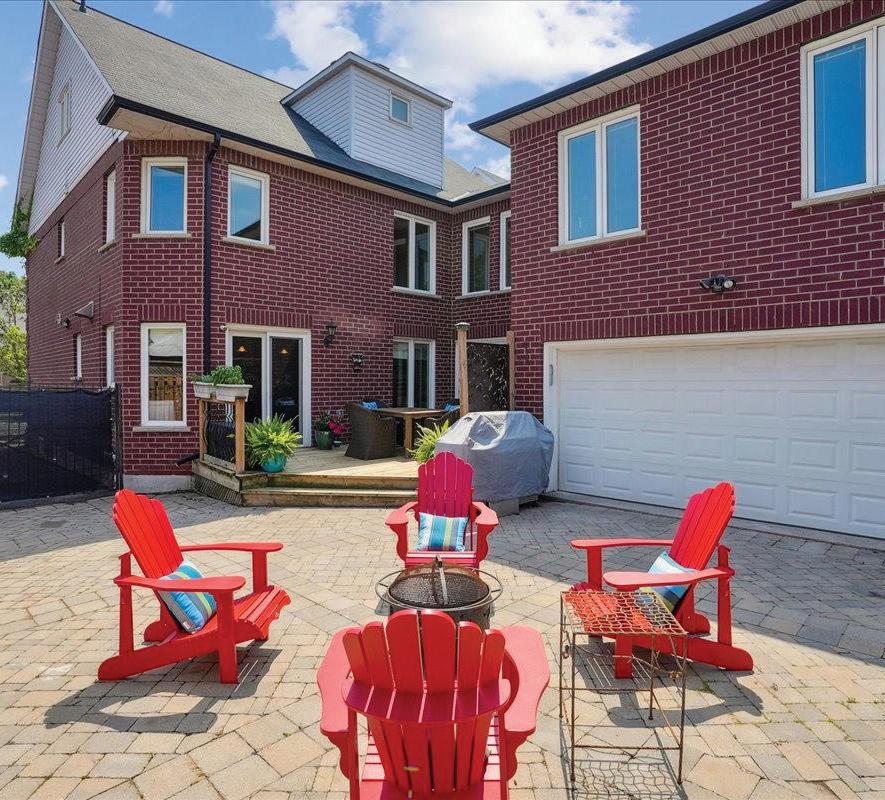



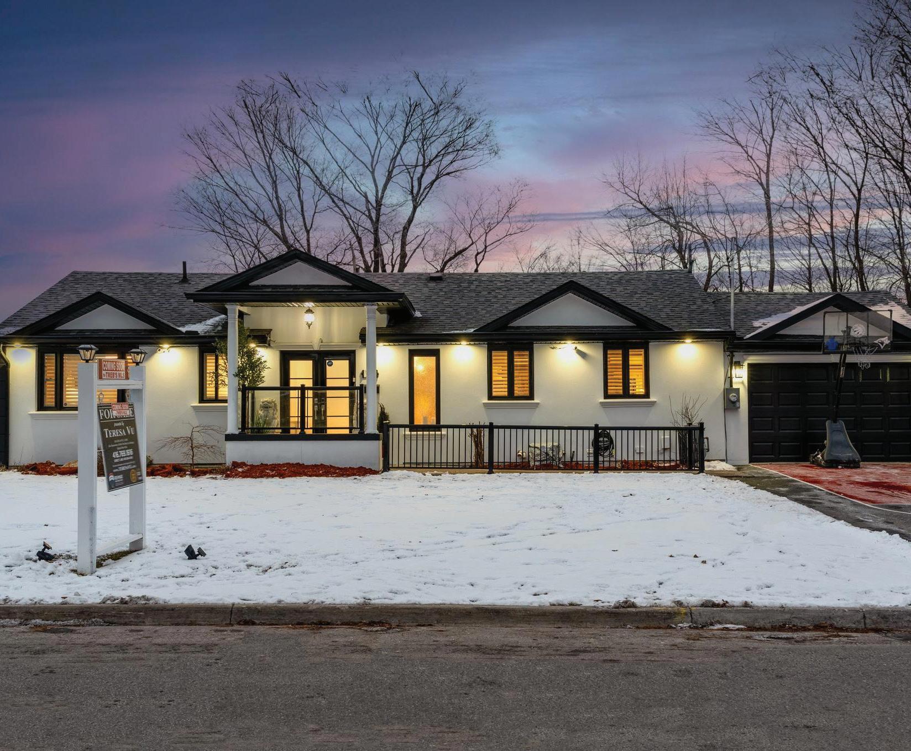
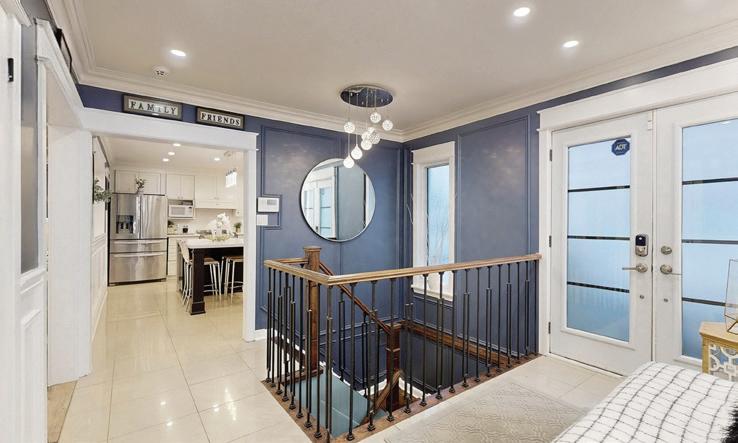

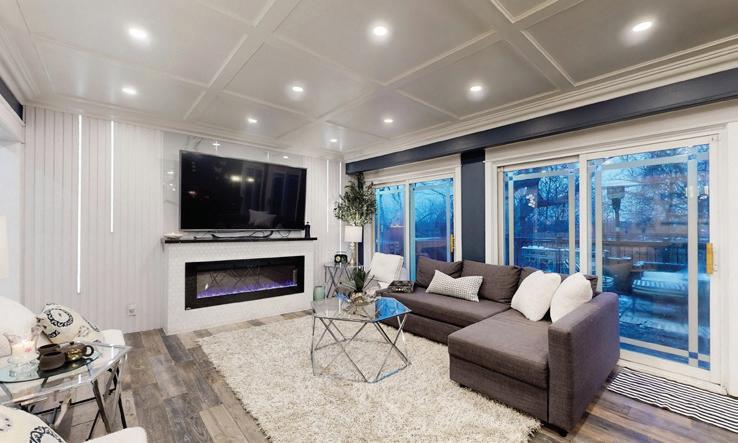

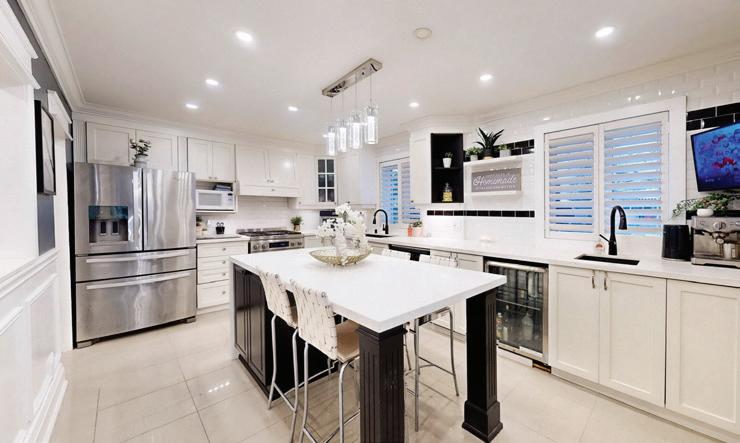


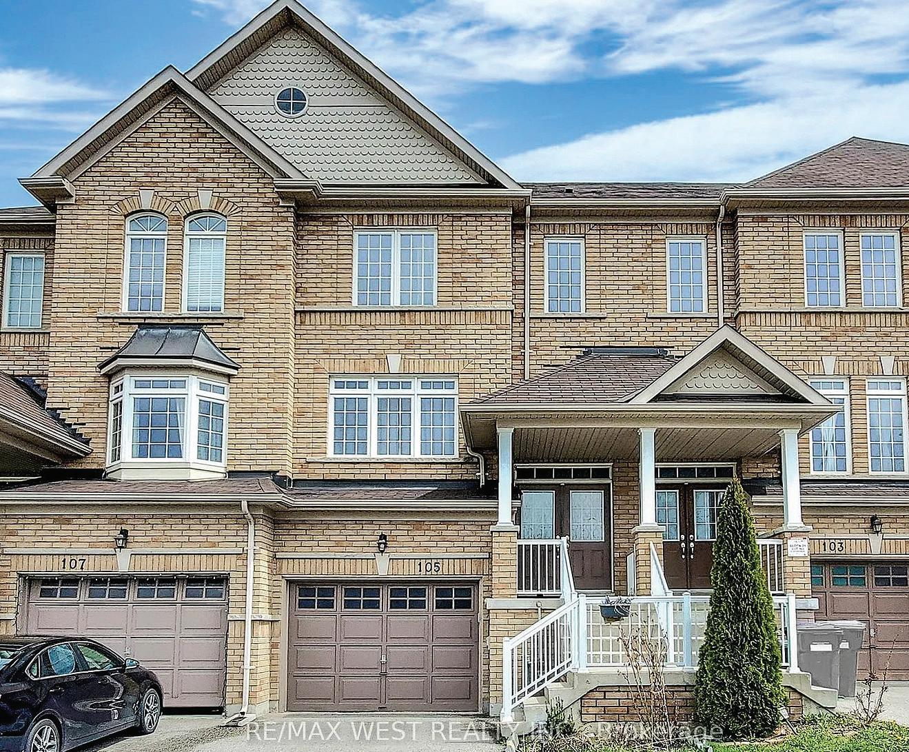


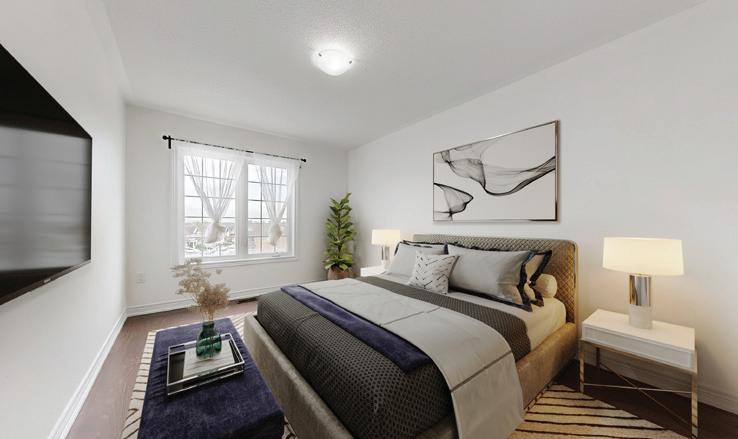

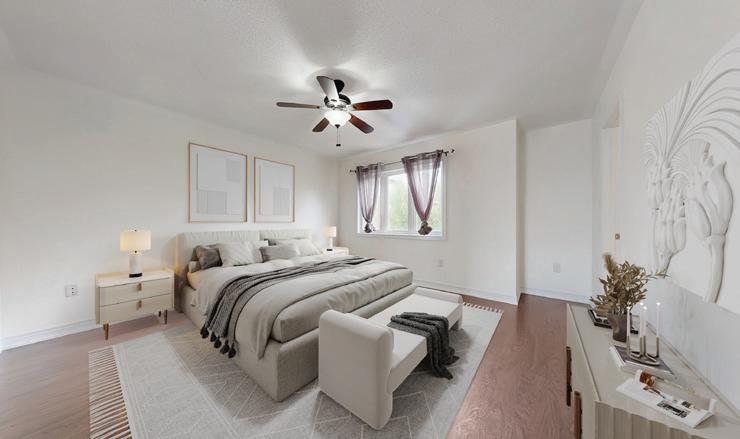


SECLUDED LIVING
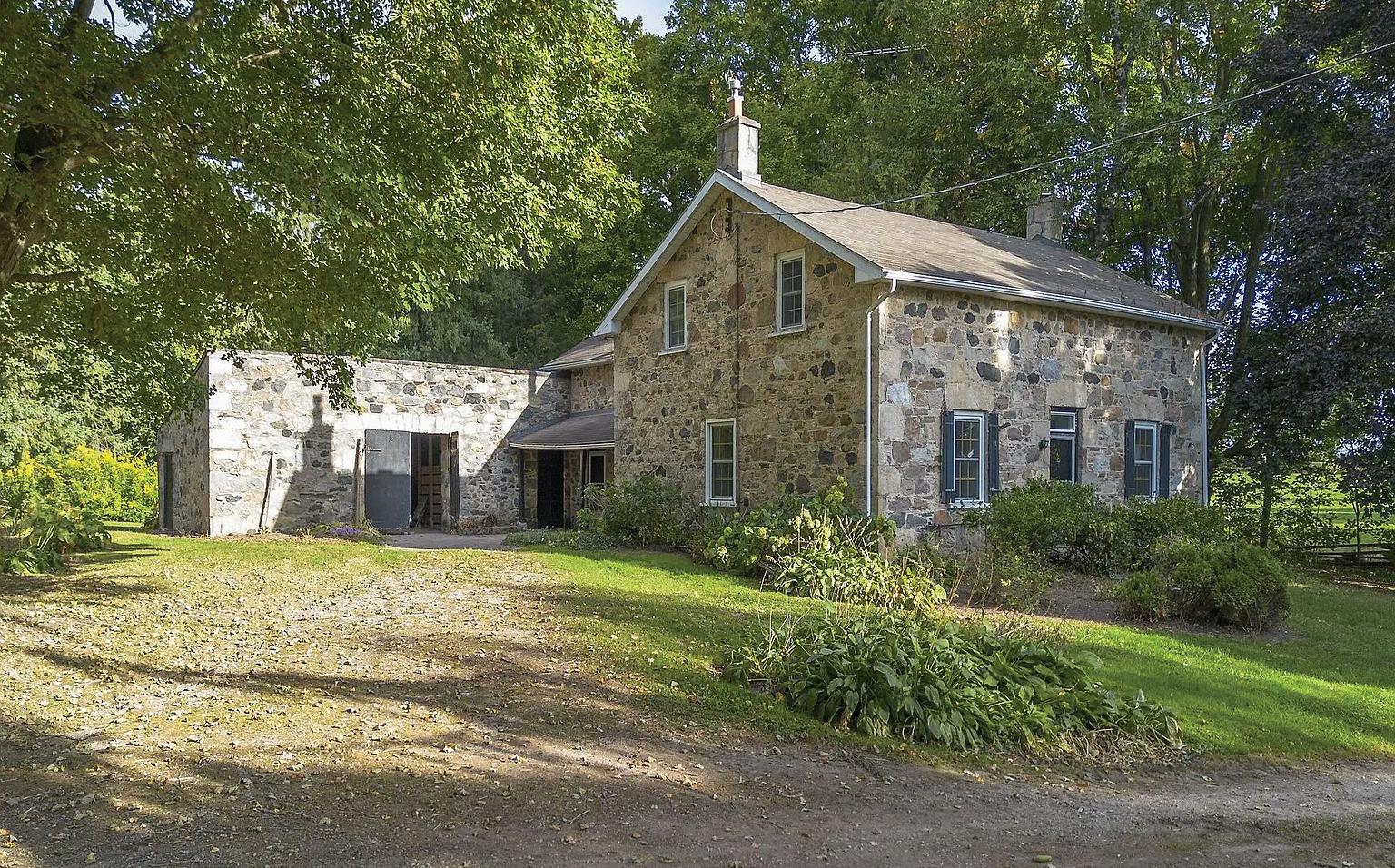
5512 TOWNSHIP ROAD 3 S, GUELPH/ERAMOSA, ON N1H 6J4
5 BEDS | 2 BATHS | $1,650,000
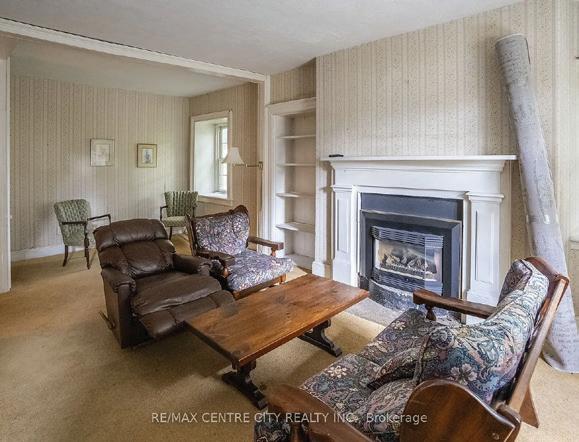
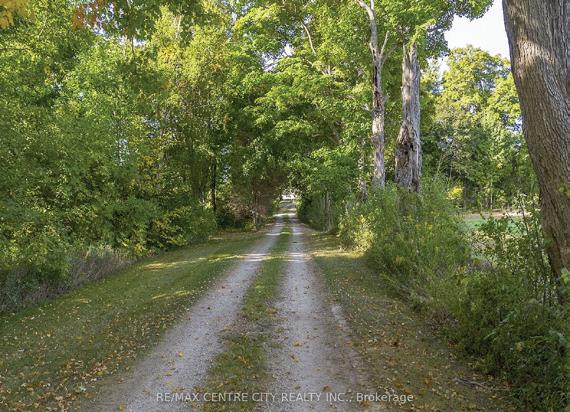
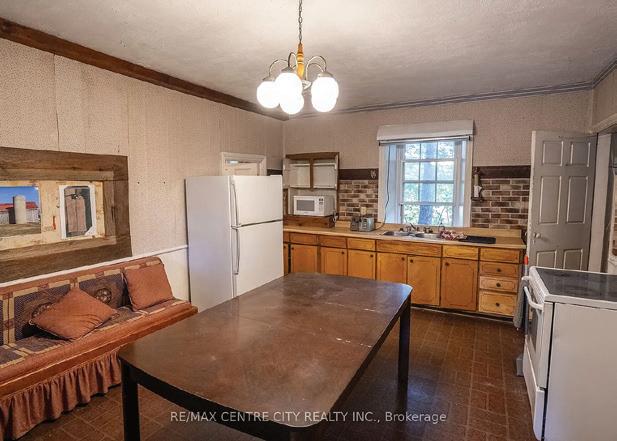
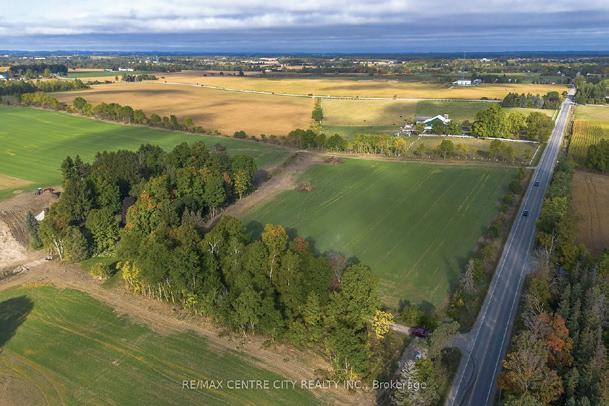
If you enjoy historical charm, then you will love this piece of Wellington County history. Down a long, tree-lined laneway, you will find this natural stone 5-bedroom, 2-bathroom home, built in 1844. Set on 4acres and surrounded by farmers fields, the gardens, creek, and mature trees create the perfect private oasis for those wailing to enjoy life in the country. The home offers plenty of large living spaces, including two living rooms, and has charming features like original hardwood flooring. This is a solid home waiting for your personal touch. The historic carriage house, attached to the home, is a great spot for extra storage. This is an excellent rural property that offers plenty or wide open spaces to enjoy, while still being close to town. The buzzing City of Guelph is only a short 1 o minute drive away.

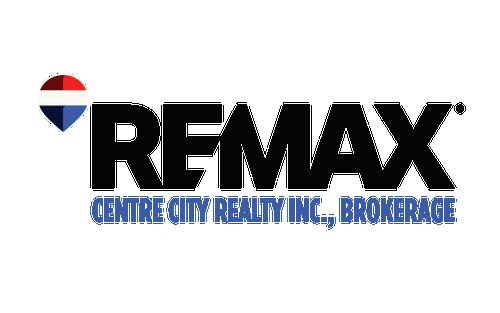

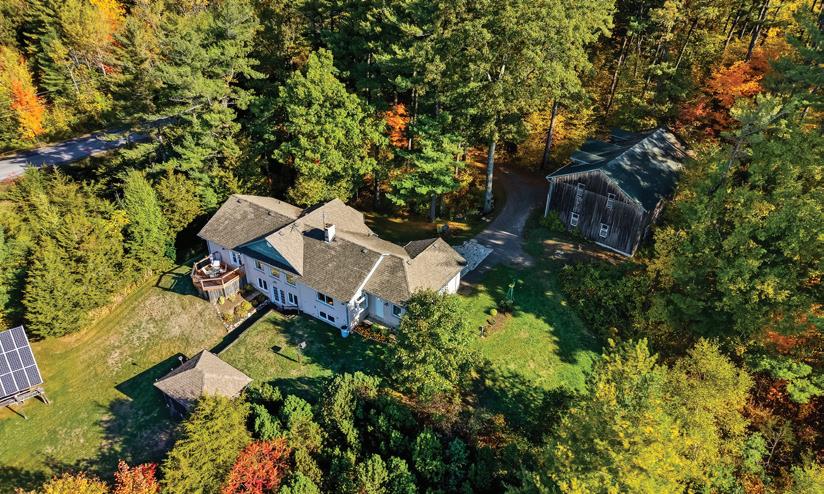
151 CARMAN ROAD, BRIGHTON
3 BD | 2 BA | $1,025,000
Nestled on 8.3 acres of peaceful countryside, this solid, custom-built home offers a rare blend of privacy, nature, and convenience. Impressive 40’ x 60’ outbuilding complete with a heated workshop, a two-car garage designed for storage, large vehicles, boats, or trailers, and further space upstairs. All-brick raised bungalow with a huge kitchen, living room with cathedral ceiling, and expansive windows that frame panoramic views. Fully finished lower level with in-floor heating, 2 very large bedrooms, full bath, and walkout. Solar system offers a transferable MicroFIT contract with Ontario Hydro, generating about $10,000/year.
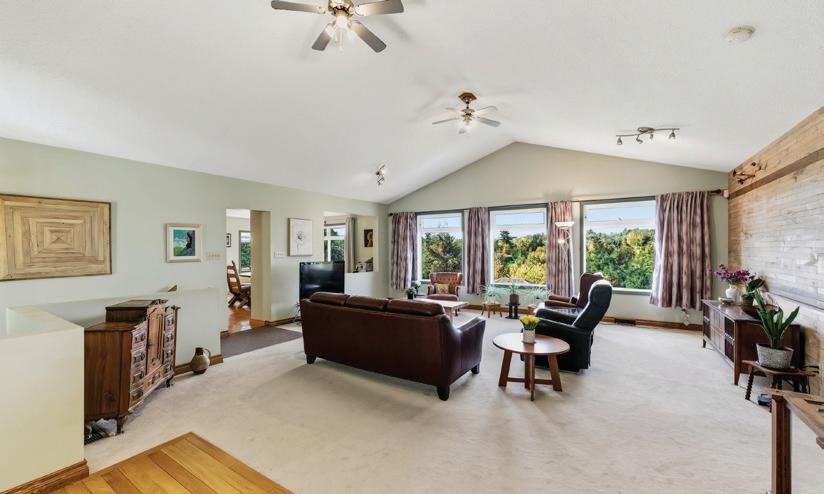
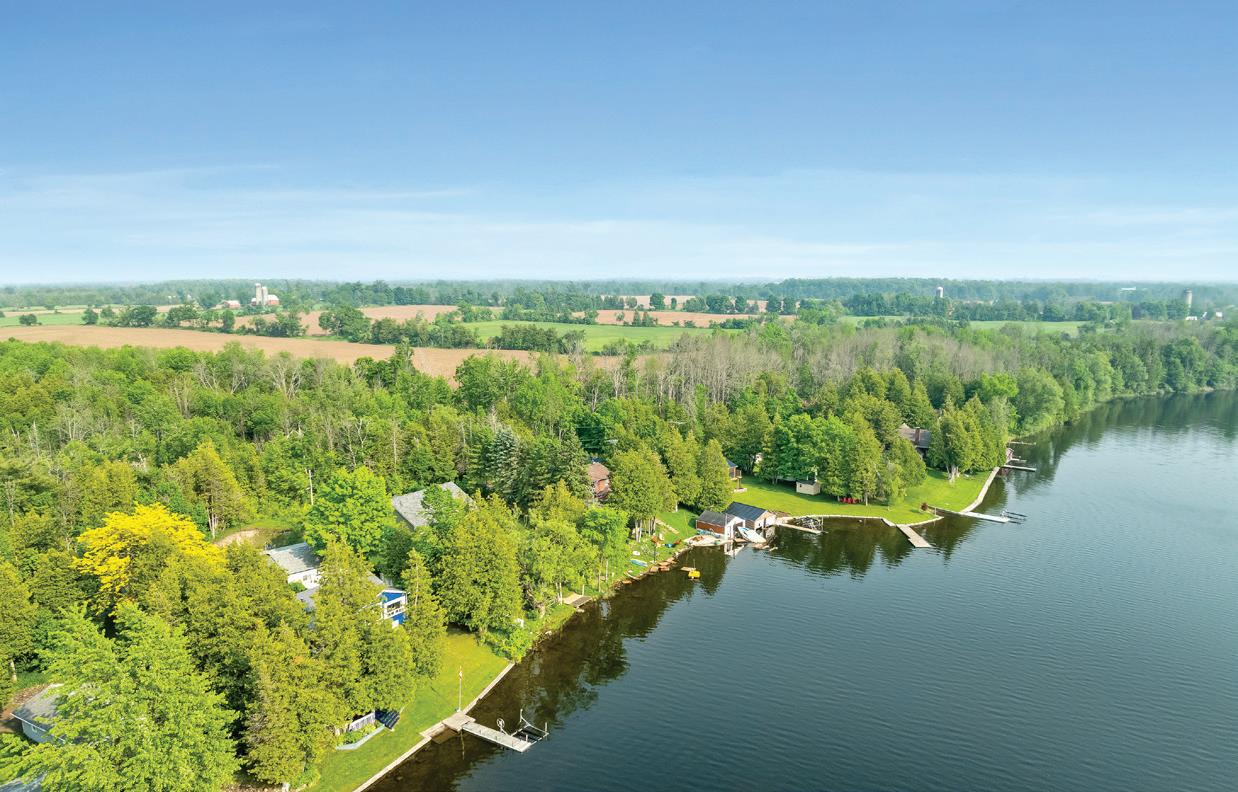
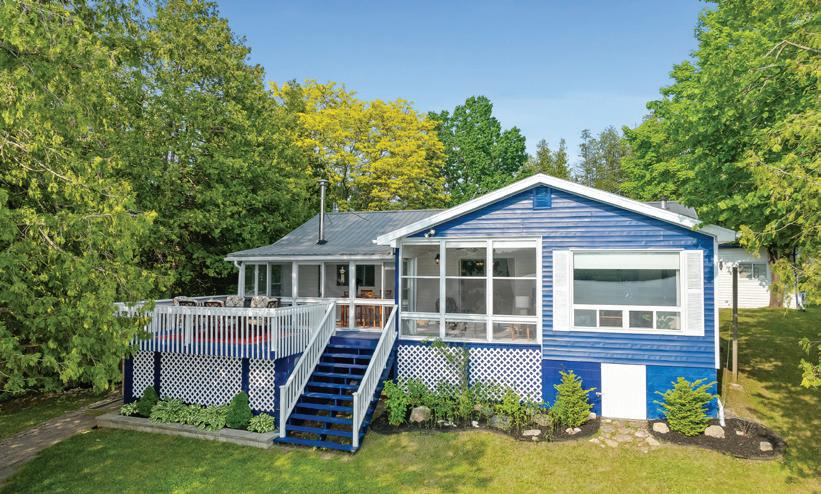

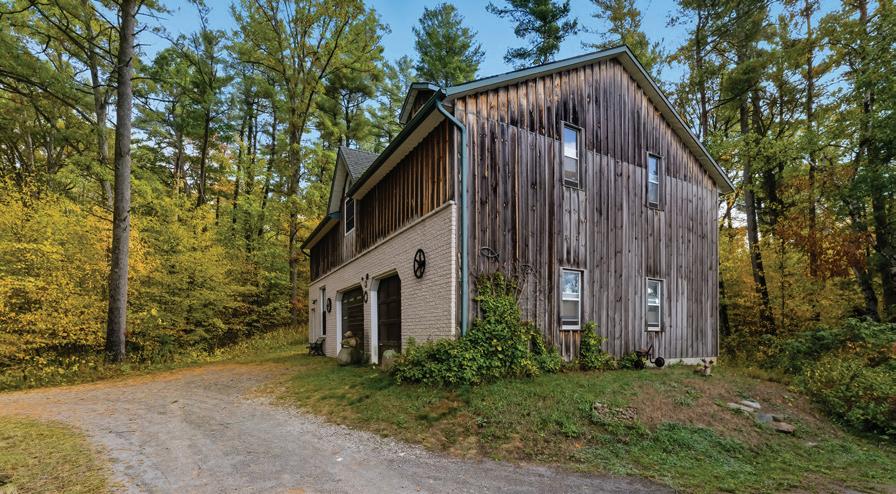
255 MUSKIE MILE LN, TRENT HILLS
3 BD | 1 BA | $799,900
Amazing location in this hill-top private bungalow tucked away at the end of a gentle winding road with unobstructed views, stunning sunsets, beautiful swimming and boating, all in a quiet, natural setting. With 109’ fronting on the Trent River, the main home features 3 bedrooms and 1 bathroom, living room with gas fireplace, and a versatile 3-season sunroom. A 3-season bunkie is ideal for visiting guests or family members and the detached garage offers a finished office space and a workshop.
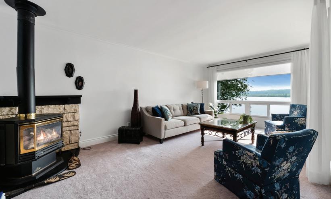

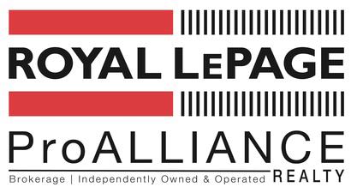
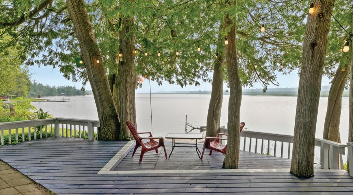
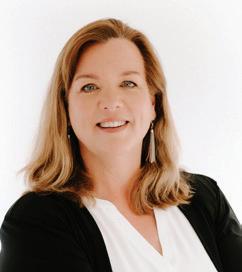

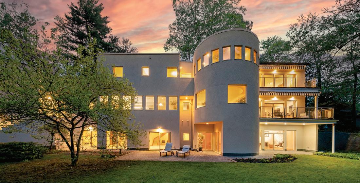

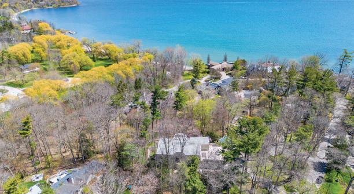
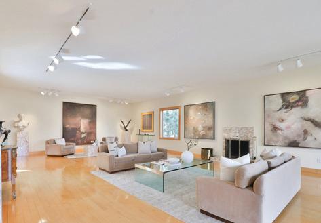
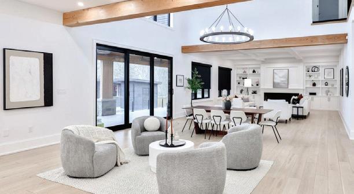
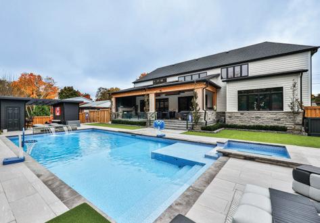

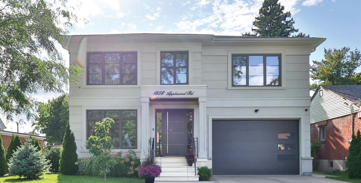
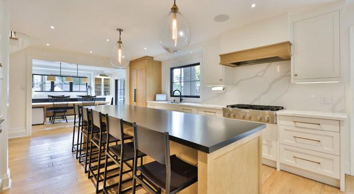

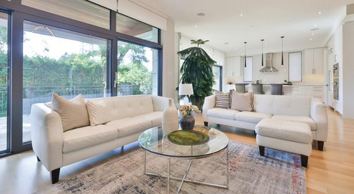
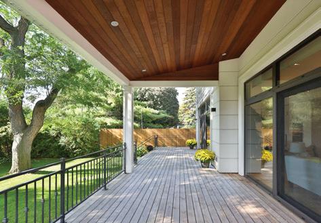






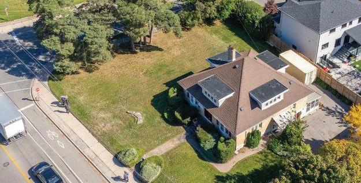
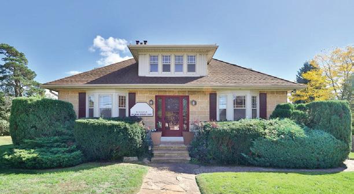
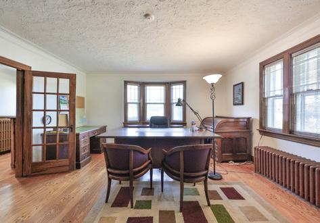
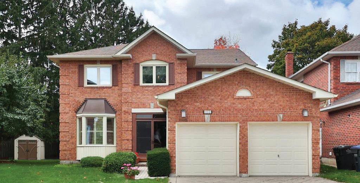
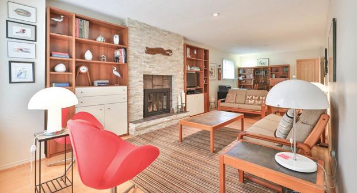
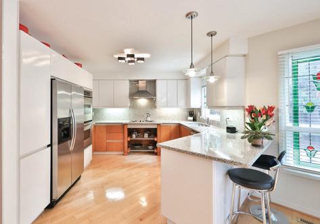

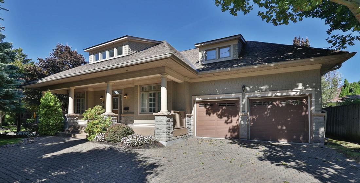
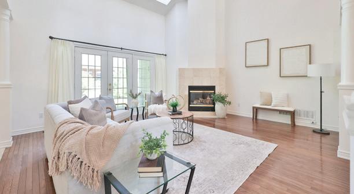
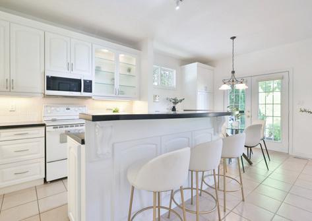
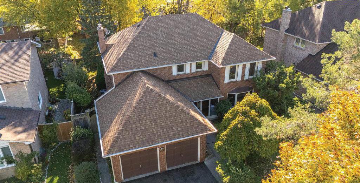
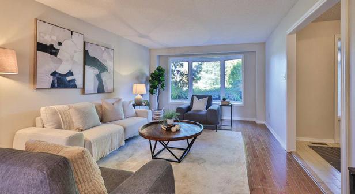


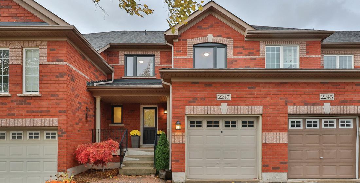
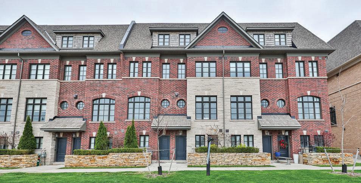
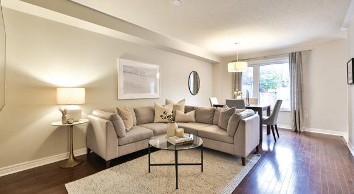
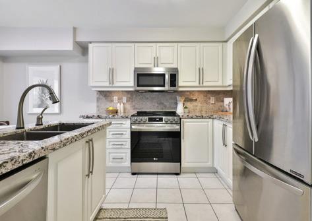
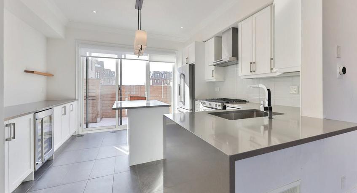

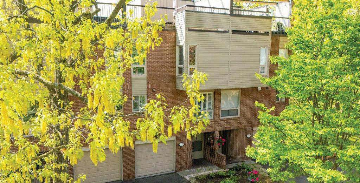
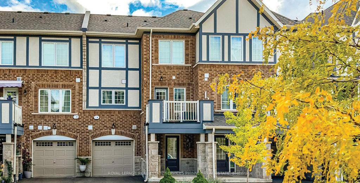
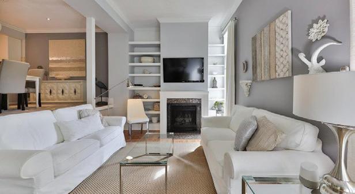
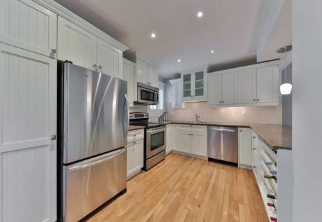
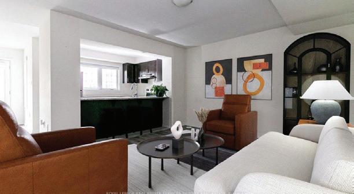
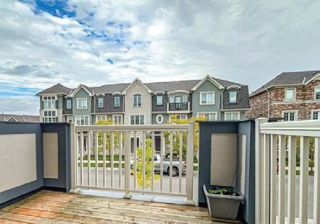






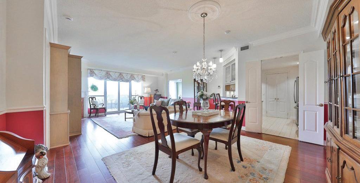
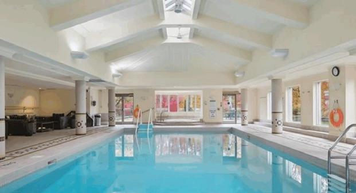
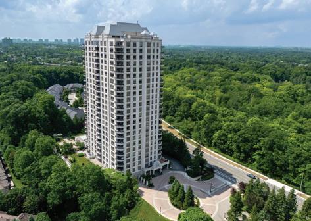
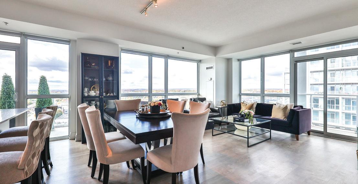
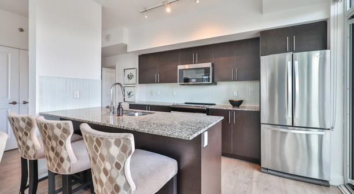
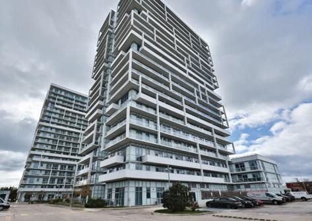

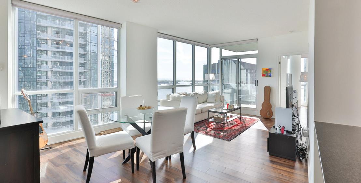
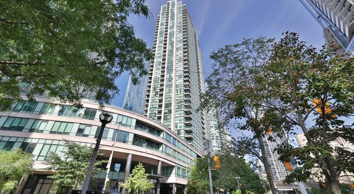
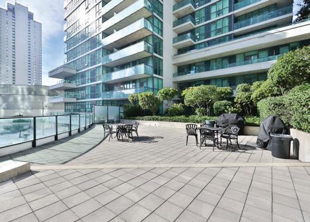
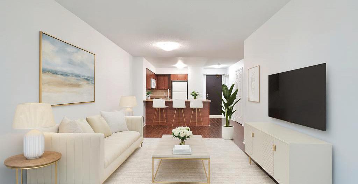
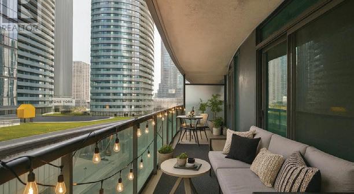
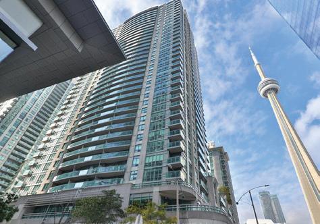
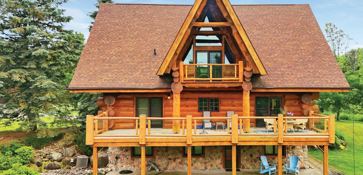
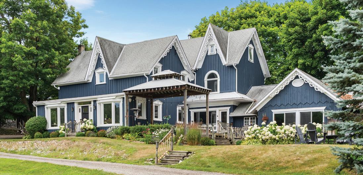
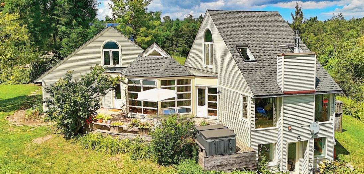
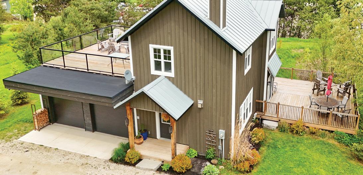



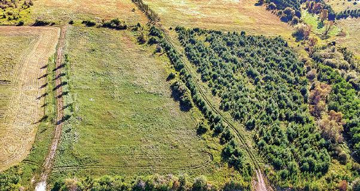
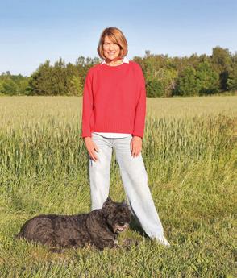

Vacant Land = 10.49 Acres (224 ft X 2044 ft)
• Building Plans Approved.
• Development Charges Paid.
• Building Permit in hand (need to update) Construction can be started any time. Current approval for 4250 sq. ft approx bungalow.
3 bedrooms, 3+1 Full Washrooms, 6 car


Excess


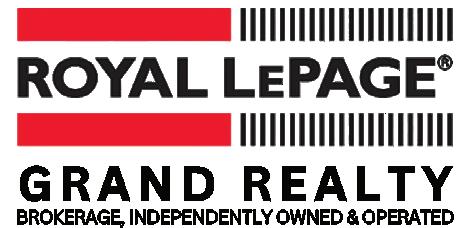
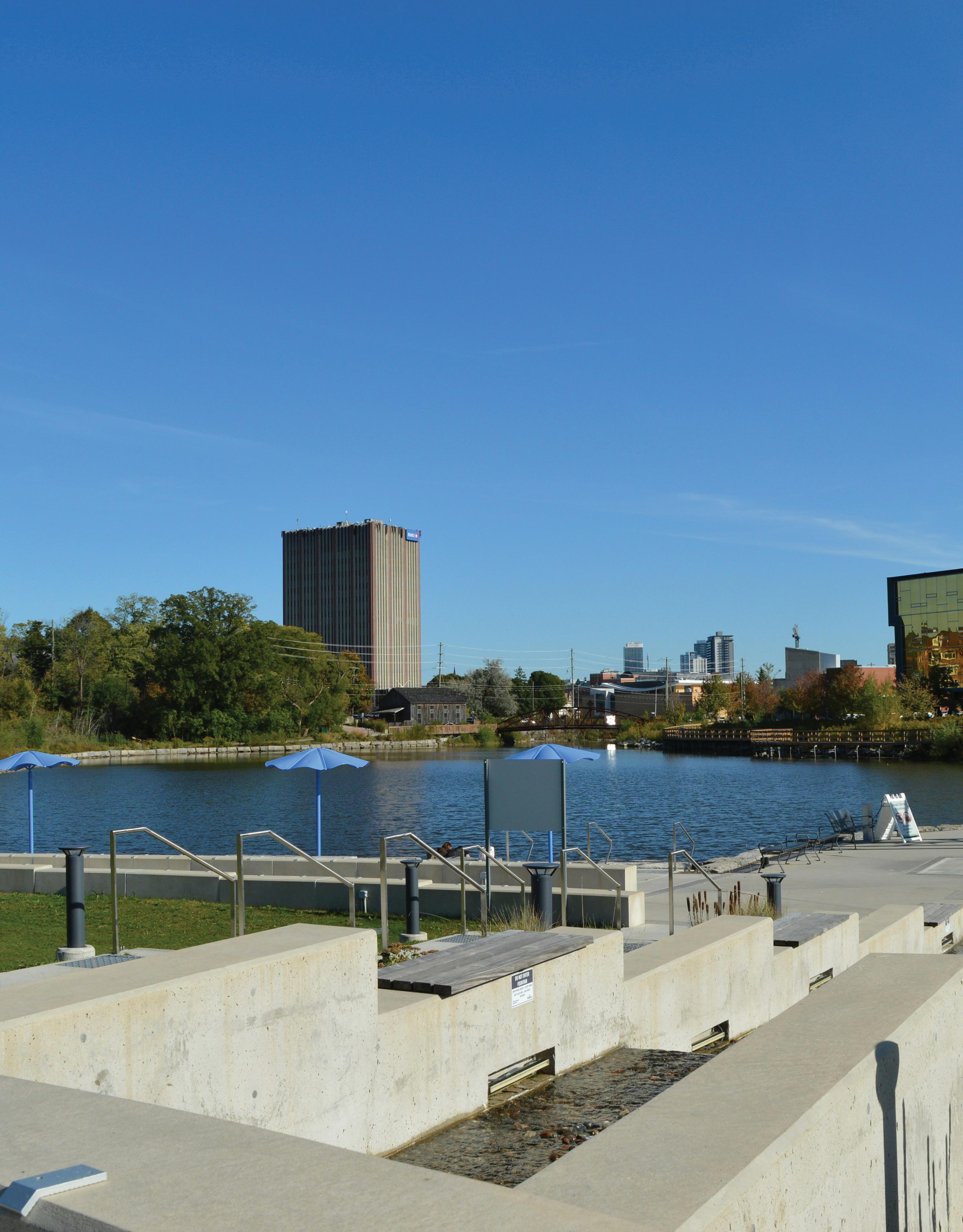

Ontario’s university towns have long been centers of learning, but they’ve also evolved into desirable places to live. Each of these seven communities brings its own version of sophistication, shaped by setting, history, and pace of life.
Anchored by Western University, London’s downtown core has undergone a quiet transformation, with new restaurants, galleries, and performance venues. And institutions like Museum London and the Grand Theatre continue to anchor the arts scene. Established neighborhoods such as Old North and Woodfield remain the city’s architectural heart, and their tree-lined streets are lined with century homes that blend original craftsmanship with thoughtful updates. Many properties back onto the Thames River or its network of green corridors, giving London’s historic districts a sense of openness unusual for a city of its size.
Kingston’s position on Lake Ontario, together with the prestige of Queen’s University, creates an unusually balanced lifestyle — equal parts academic, historic, and cosmopolitan. The limestone architecture of its downtown, the presence of Fort Henry, and the waterfront trail give the city a distinct identity. Heritage homes near the lake and on the city’s older streets attract buyers who value craftsmanship and walkability. With its thriving arts institutions and compact waterfront, Kingston remains one of Ontario’s most quietly elegant markets.
The University of Guelph gives this city both an intellectual anchor and an emphasis on sustainability that extends to its housing market. Downtown renewal has been thoughtful rather than rushed, preserving character buildings while introducing contemporary mixed-use spaces. Luxury here often takes the form of modern builds with efficient design and a light footprint — homes that value proportion, materials, and livability over size alone.
The presence of the University of Waterloo and Wilfrid Laurier University has reshaped Waterloo into one of Canada’s technology capitals. That influence shows in the housing market: sleek townhomes, smart home features, and minimalist interiors reflect a culture attuned to design and efficiency. Luxury in Waterloo feels current and understated — oriented toward connectivity, clean architecture, and proximity to innovation hubs. With new transit links and a maturing food and arts scene, it’s a city that balances progress with comfort.
McMaster University’s long-standing presence continues to influence Hamilton’s west end, helping sustain a steady population of professionals, academics, and investors who value the city’s mix of heritage and renewal. Former industrial buildings have been repurposed into studios, offices, and loft-style residences, particularly in districts near the downtown core. Established neighborhoods such as Durand, Kirkendall, and Strathcona remain sought after for their brick architecture, mature trees, and proximity to parks and transit.
Oshawa, home to Ontario Tech University, has entered a new phase of reinvention that goes well beyond its commuter roots. There has been investment in the city’s waterfront—anchored by redeveloped parkland, mixed-use projects, and improved lake access. Downtown renewal efforts are introducing restaurants and a modest but growing arts presence, while mature neighborhoods such as North Oshawa and Centennial retain spacious properties and established tree cover. Larger custom homes and modern infill builds are beginning to define the city’s upper tier, appealing to professionals seeking value and access within reach of the GTA.
The University of Windsor gives this southern Ontario city an international dimension. Its proximity to Detroit brings cross-border energy — cultural, economic, and architectural. Along Riverside Drive, substantial homes overlook the Detroit River, many blending period architecture with modern interiors. Historic districts like Walkerville add depth, with tree-lined streets and a sense of permanence.
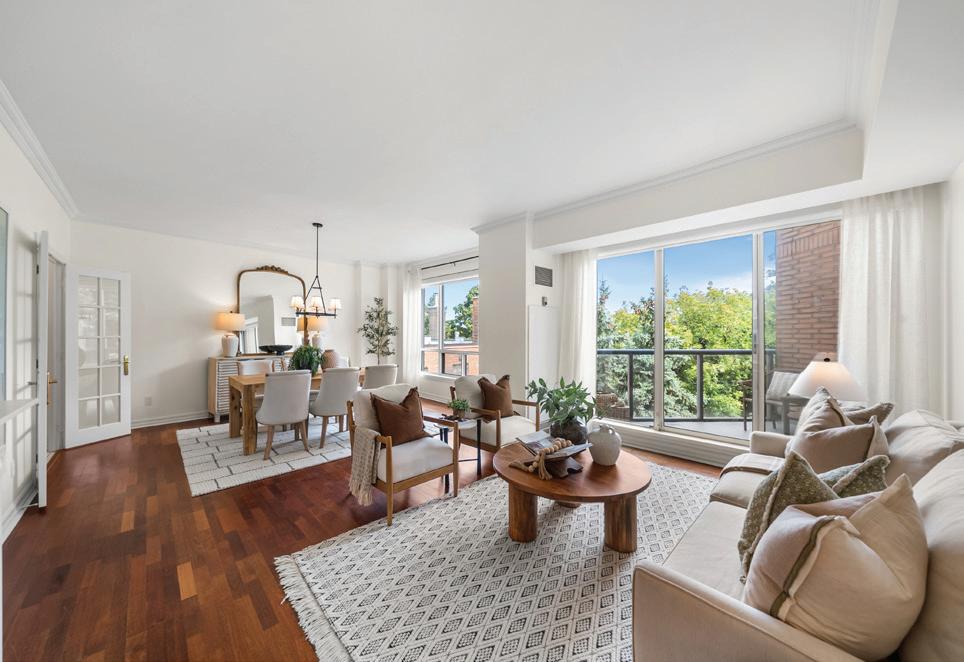
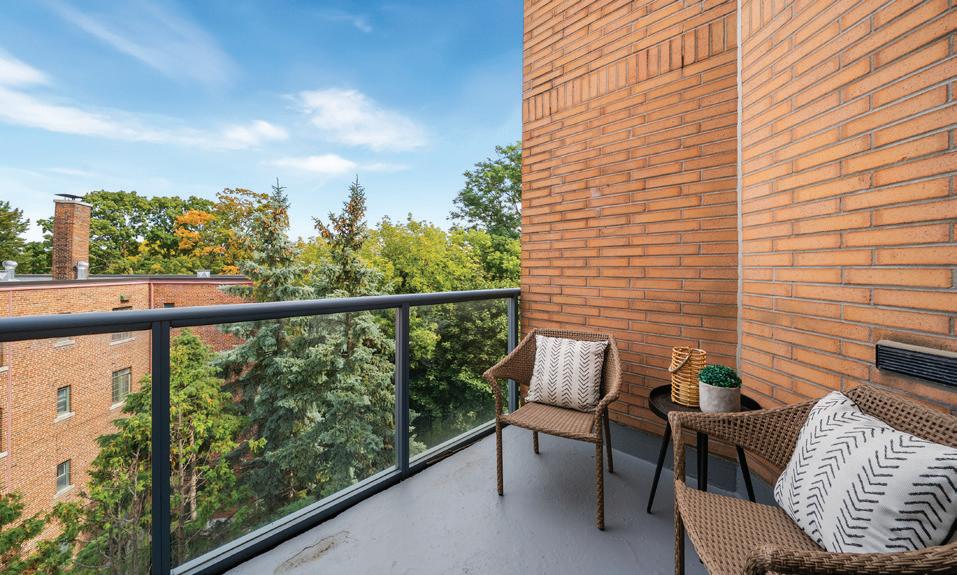

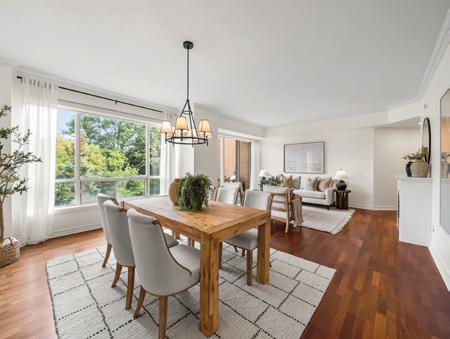
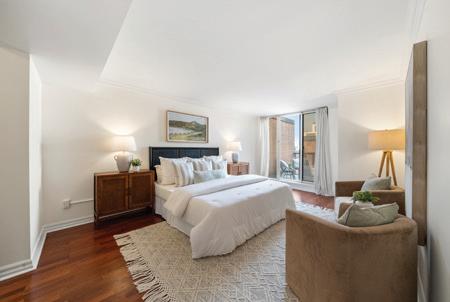
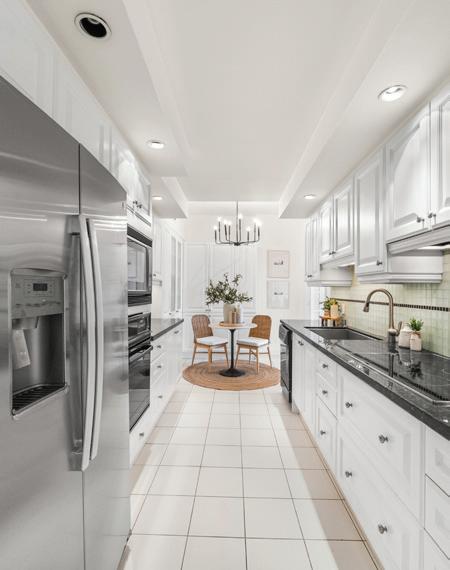

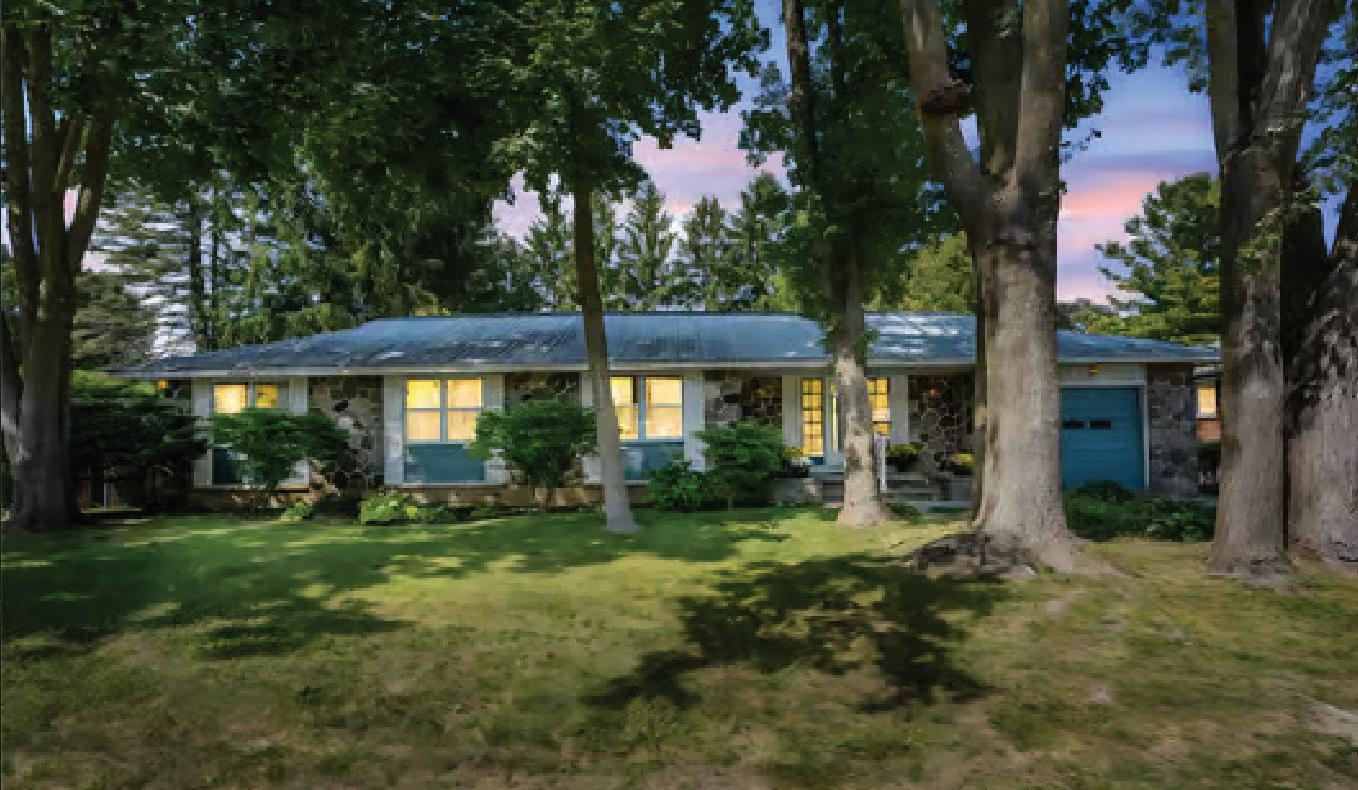

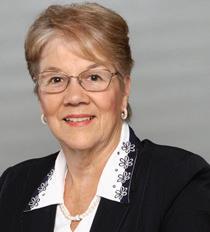
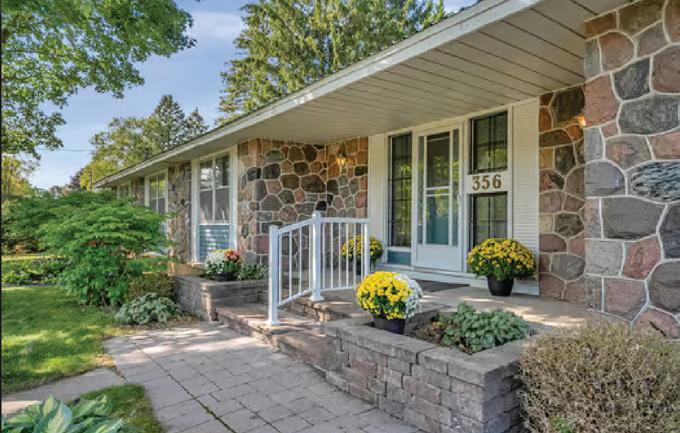
2 BEDS | 2 BATHS | $1,335,000
Welcome to Suite 713 at The Lawrence Park Condominiums, an expansive corner residence that offers over 1500 square feet of refined living space. Designed with timeless appeal and classic charm, this two bedroom, two bathroom suite includes two parking spaces, a locker, and enjoys both northeast and northwest serene green exposures with three walkouts and two private balconies that seamlessly extend the living experience outdoors.The thoughtfully conceived floor plan features an inviting foyer, spacious principal rooms with hardwood flooring and fireplace, a functional eat-in kitchen, and a private primary retreat complete with double closets, balcony, and a spa-inspired five piece ensuite bathroom. A generous second bedroom with custom built ins, a three piece bath, and ensuite laundry complete this elegant home. Life at 2727 Yonge is elevated by a curated collection of amenities including a resort style pool and spa, a rooftop terrace with sweeping city views, a fully equipped fitness centre, library, party room, concierge service, guest suites, visitors parking & more! Ideally located in Lawrence Park, this freshly painted residence combines the charm of an established neighbourhood with the convenience of being right on Yonge Street, steps to boutiques, cafes, green spaces, and transit. Suite 713 represents a rare opportunity to enjoy sophistication and lifestyle in one of Toronto’s most desirable communities.
Unique Brick and Stone (Granite) Ranch Bungalow on countrysized lot (approx 100 ft x 166 ft per MPAC) with covered Front Porch overlooking Oshawa’s heritage Camp Samac’s north forested section. No Neighbours Across the Road! Located approx 1 km from Ontario Tech University & Duham College campuses. Located in popular N. Oshawa Kedron community with nearby Golf Course, elementary School, Church, park, shopping and restaurants. The Extra large Living Room/great room, perfect for entertaining & festive family gatherings, has feature Granite accent wall & Large Window overlooking the Private, Fenced (chainlink) backyard which is perfect for fun activities and for gardening. Easy access to Hwy 407.
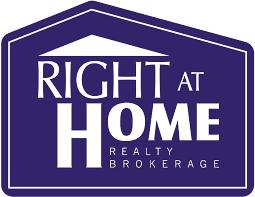
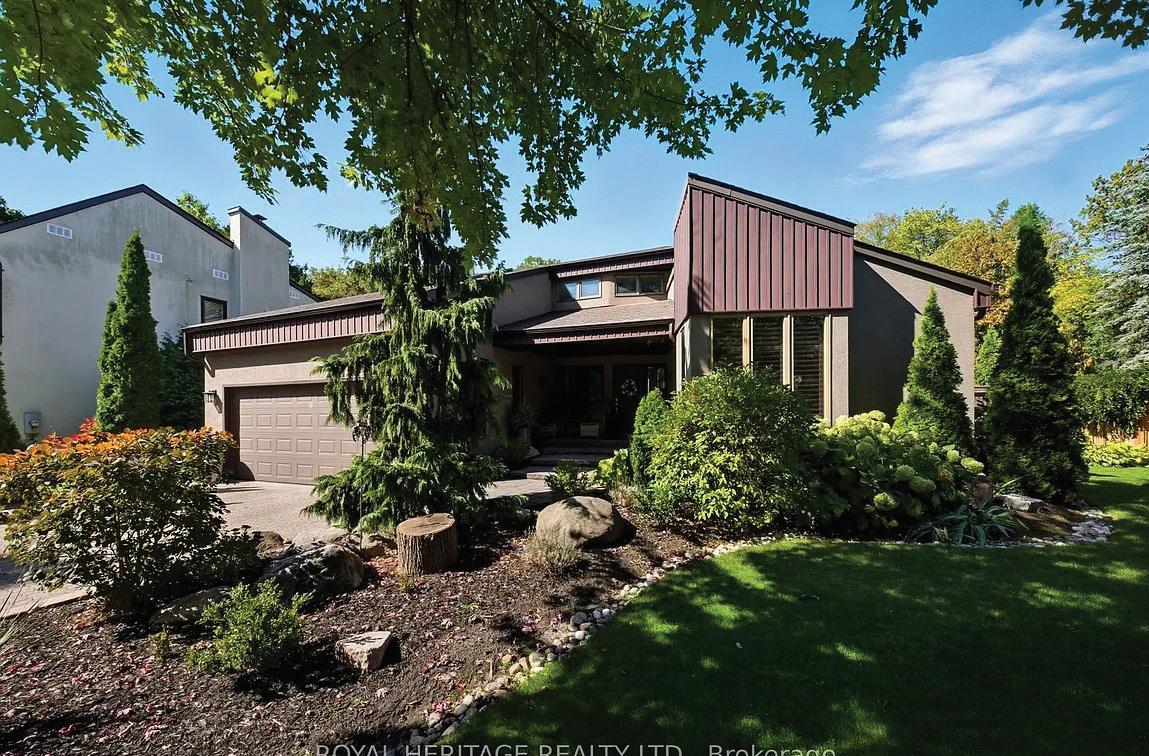
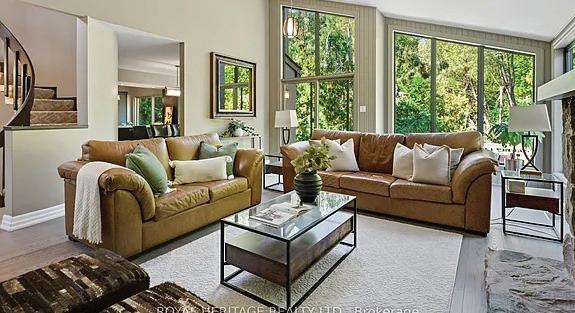


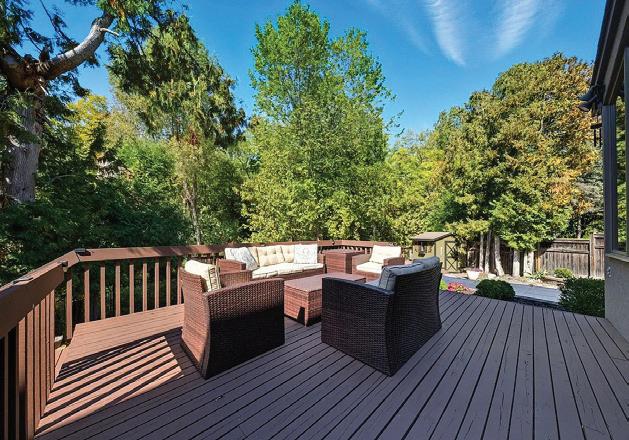
1014 TIFFANY CIR, OSHAWA, ON L1G 7S1 7 BD | 4 BA | $1,498,000
Where Chalet Charm Meets Modern Luxury City Living, Resort Lifestyle This unique executive home is tucked away in the heart of Oshawa, offering a rare blend of privacy and convenience. Inside, soaring ceilings, rich finishes, and thoughtful design create a warm and inviting atmosphere. Most rooms on the main floor feature high end 1-year-old Ash hardwood floors, complementing a chefs kitchen with two expansive granite islands perfect for entertaining. Floor-to-ceiling windows flood the home with natural light and provide breathtaking views of the resort-like backyard retreat w/ a heated in-ground pool, hot tub, and generous lounge areas, creating the ultimate private getaway right at home. The main-floor primary suite boasts a luxurious 5-piece ensuite and walk-in closet, while upstairs you’ll find three spacious bedrooms filled with natural light. The finished lower level adds exceptional living space with a cozy family room with gas fireplace, large guest room with semi-ensuite, a dedicated gym and a spacious office ideal for gatherings, work, or extended stays.
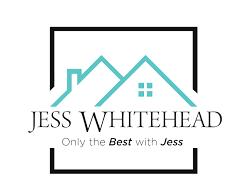

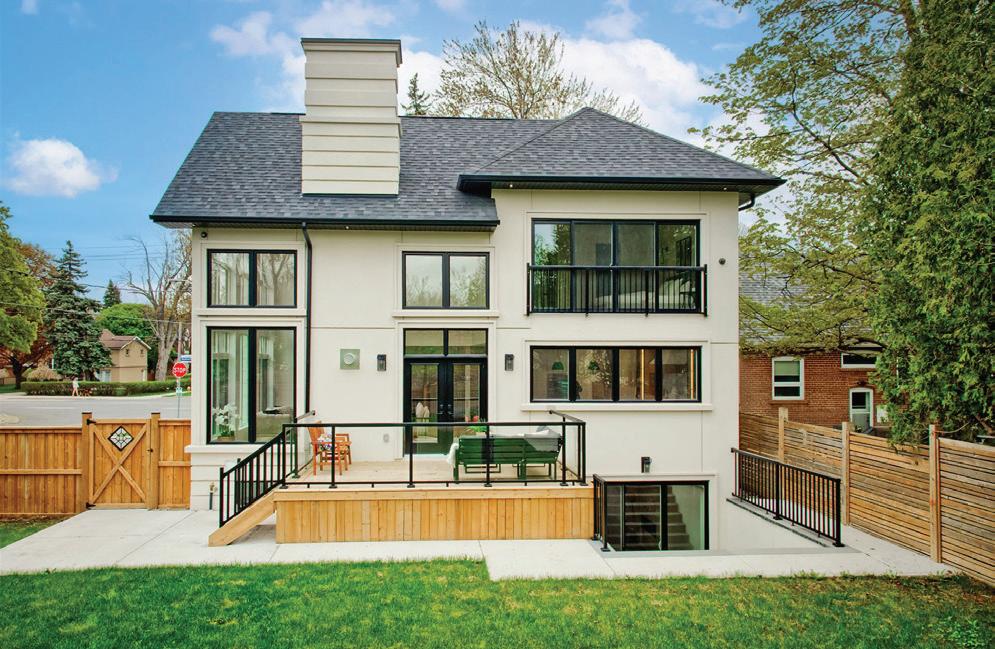
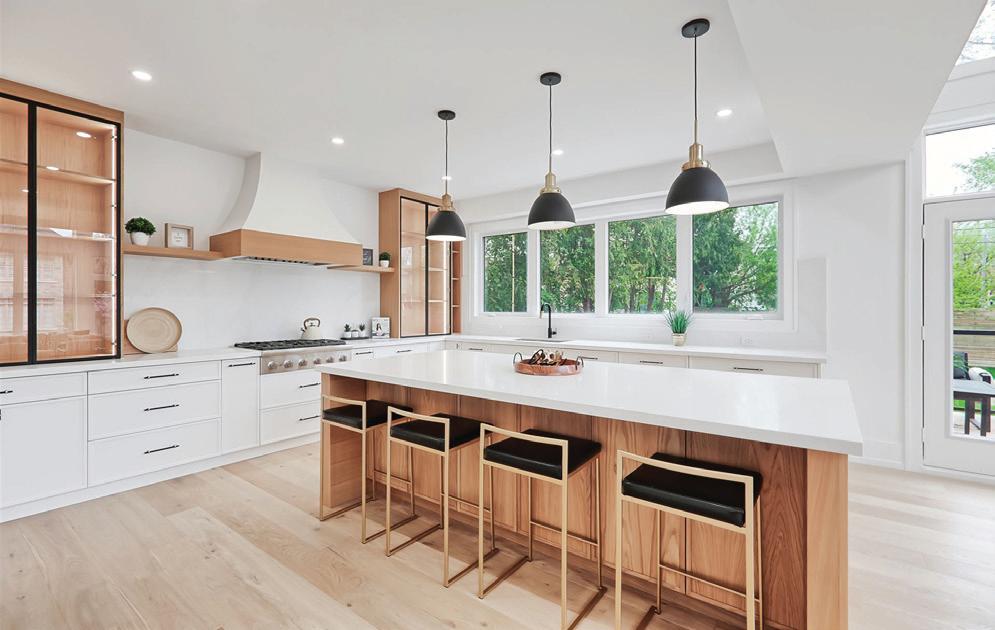

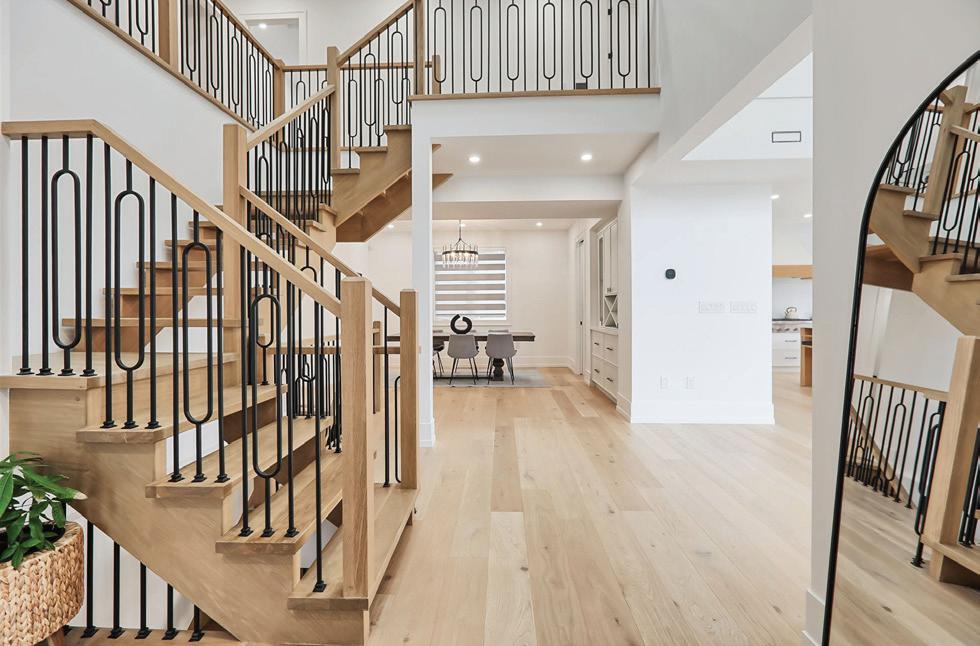

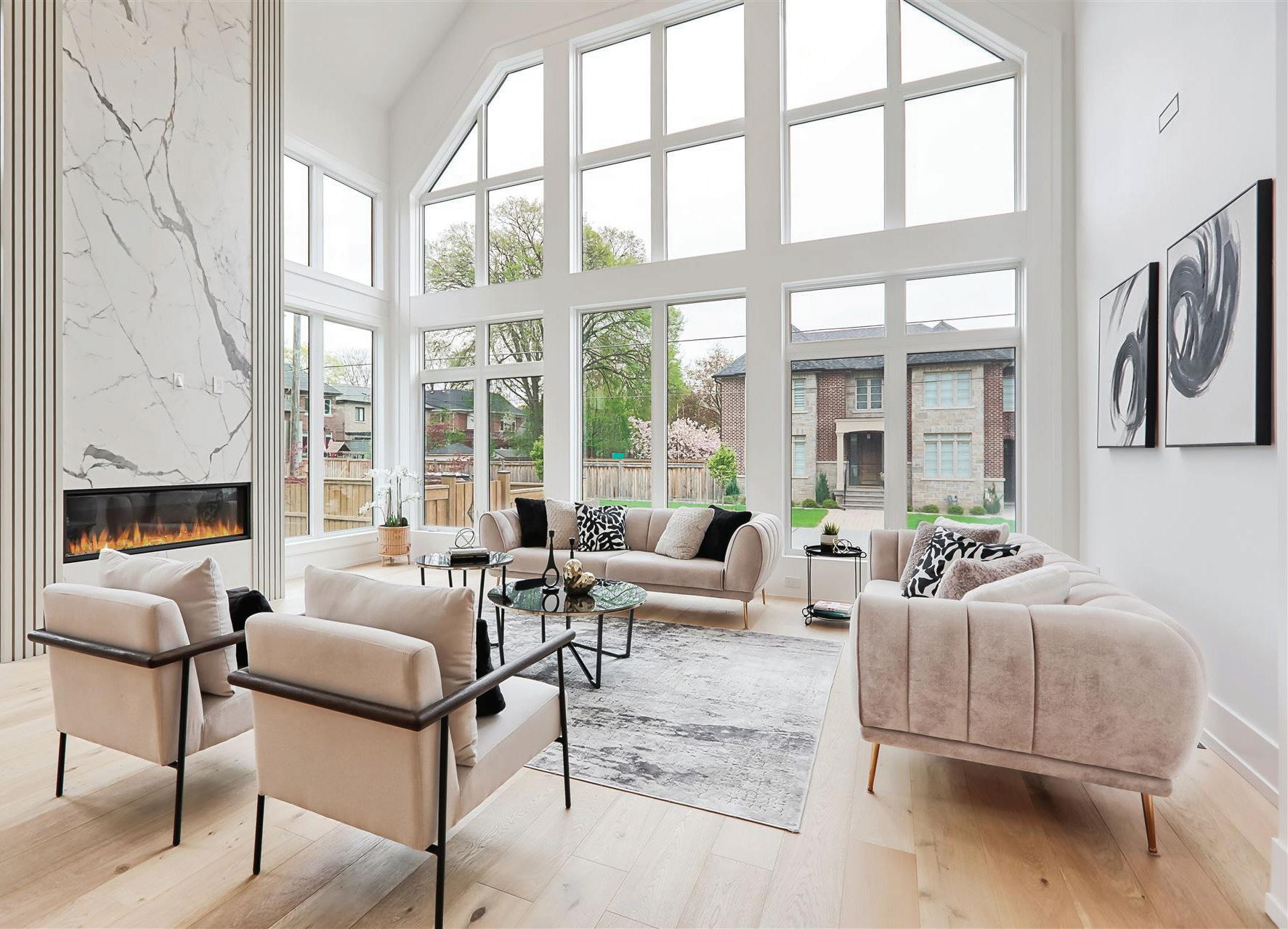
214 SHAVER AVENUE N, TORONTO, ON M9B 4P3
5 BEDS | 7 BATHS | $3,279,000
Experience the pinnacle of luxury living in this newly built custom corner-lot home, spanning over 4,500 sq ft of luxury living space including a finished walk-up basement. Crafted with premium finishes including rich hardwood floors, gleaming quartz countertops, and spa-like ensuite baths. Every inch exudes quality craftsmanship. A dramatic 27-ft cathedral ceiling crowns the grand living room, where expansive windows and a floor-to-ceiling gas fireplace create a breathtaking focal point. The chefs kitchen is a culinary haven featuring high-end Thermador stainless steel appliances, quartz counters, and a coffee pantry leading to the elegant dining area with custom-built-in cabinetry. Work from home in the sunlit main-floor office with bookshelf built-ins, and enjoy everyday conveniences like a mudroom and second-floor laundry. Each of the 4+1 bedrooms is generously sized and has its own private ensuite, including a lavish primary suite with a Juliette balcony, walk-through closet, and spa-inspired bathroom. The fully finished lower level is an entertainers dream, boasting a glass-enclosed wine cellar, an open-concept family room with an electric fireplace and kitchenette, a media room, a gym, and a guest bedroom with its own ensuite. Both a main-level walkout and a separate basement walk-up lead to the outdoors a private, fenced backyard oasis with a large deck featuring a built-in BBQ gas line and ample space for a future pool. Parking is a breeze with an attached two-car garage (EV charger rough-in) plus a broad driveway, providing space for up to 6 vehicles. Located steps from Glen Park (with tennis courts, playground, and year-round community events) and close to excellent schools, shopping, public transit, major highways, and the airport, this one-of-a-kind home delivers an unbeatable blend of modern luxury, comfort, and convenience.




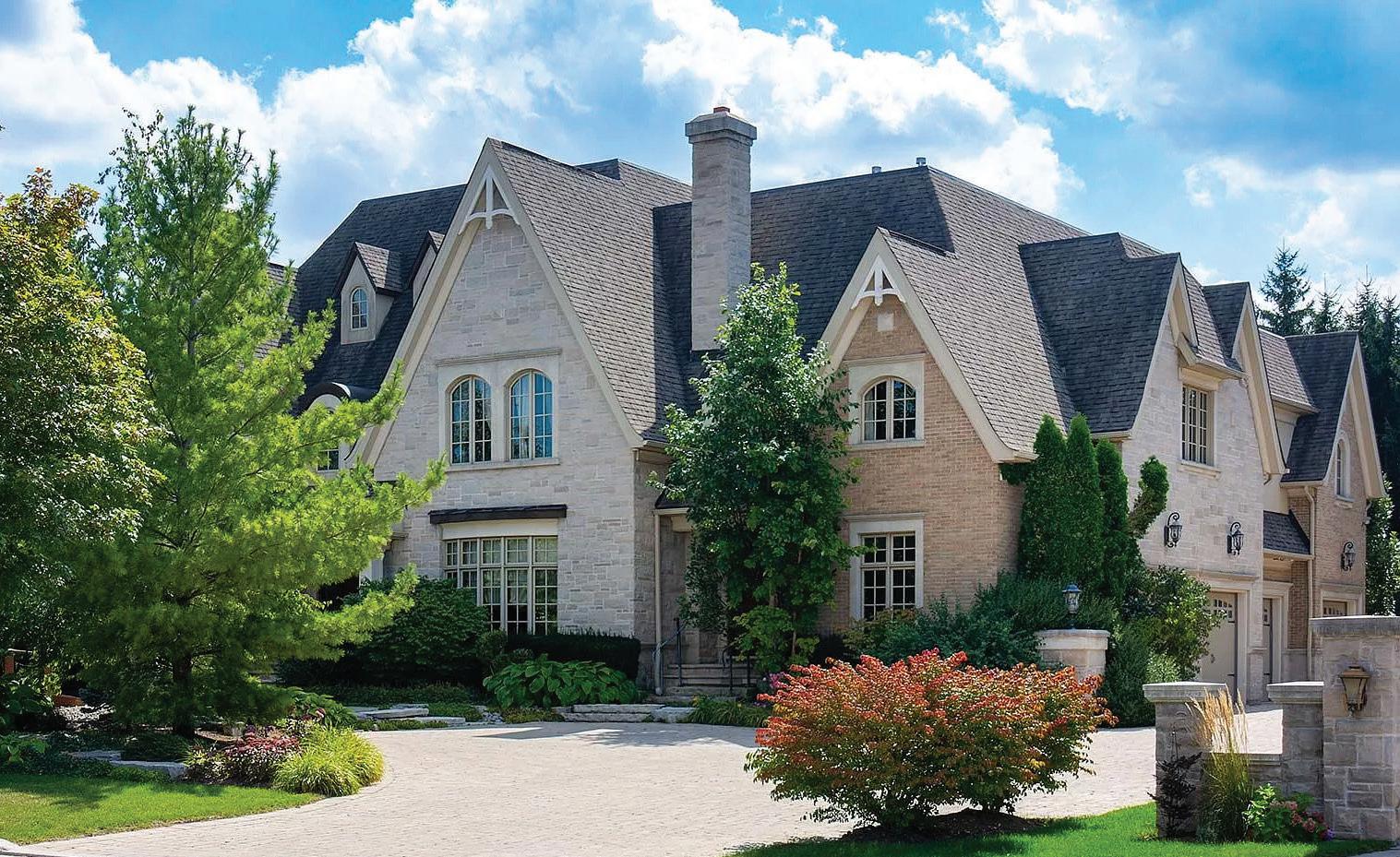
139 ORR AVENUE, VAUGHAN, ON L4L 9K2
9 BEDS | 11 BATHS | C$5,499,000
Welcome to a masterpiece where architecture, artistry, and emotion intertwine. Spanning over 13,000 sq. ft. of exquisite craftsmanship, this custom-built estate stands in one of the GTA’s most prestigious enclaves—a sanctuary of elegance and light. The exterior, wrapped in Indiana limestone and copper accents, sets the stage for an interior defined by hand-carved woods, radiant marble, and bespoke finishes that tell a story of passion and precision.
Every space invites you to linger—the grand foyer bathed in soft light, the chef’s kitchen alive with warmth and laughter, the family room where a stone fireplace flickers against walnut floors. Upstairs, seven private suites offer peaceful retreat, each thoughtfully designed with handcrafted details and gentle charm. Downstairs, the entertainment level becomes your private escape with a full kitchen, gym, wine cellar, and walk-out to lush gardens.
Outdoors, the scent of cedar and the glow of landscape lighting whisper serenity, while the flagstone porches and heated four-car garage speak of quiet sophistication. This is not just a home—it’s a love letter to fine living, crafted for those who believe beauty should be felt, not just seen.
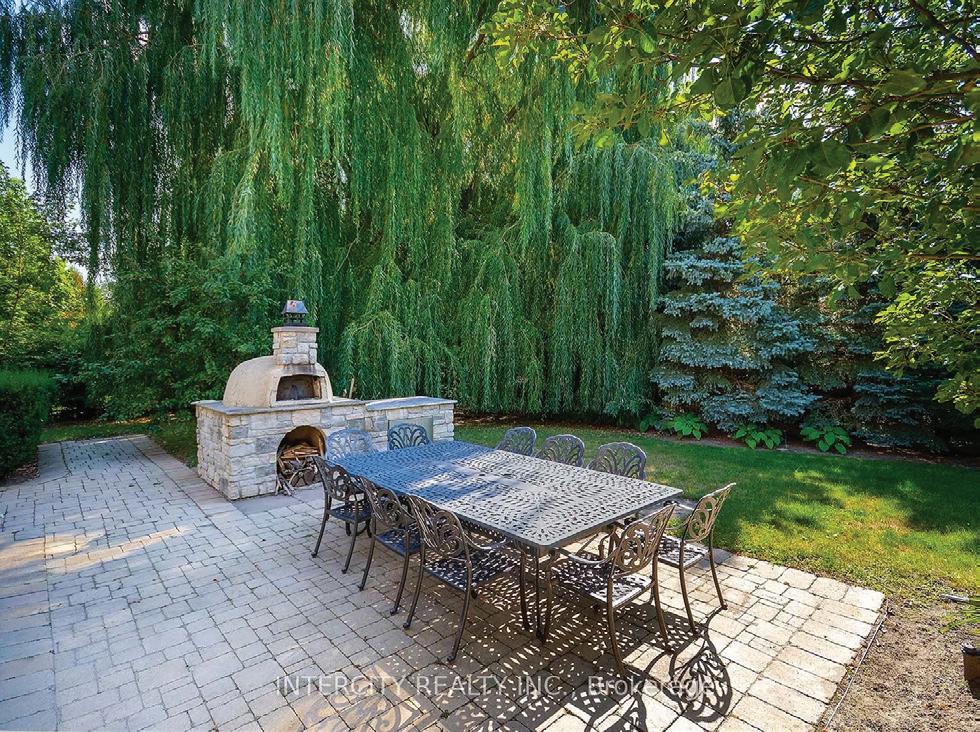
SALESPERSON
C: 416.798.7070 | O: 905.851.8794 cannitellinicholas@gmail.com www.intercityrealty.com
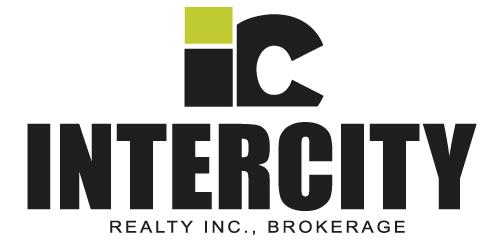
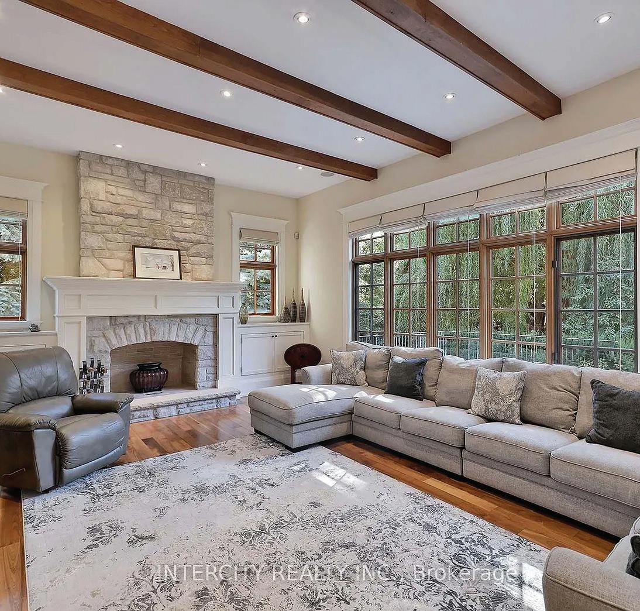
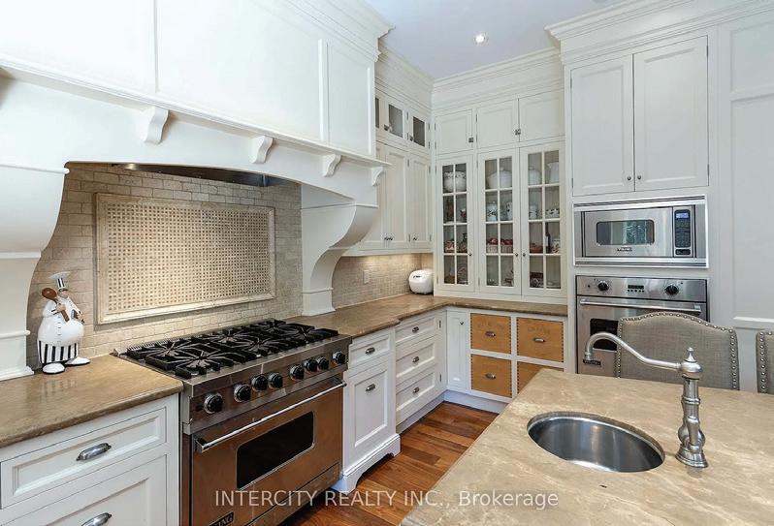

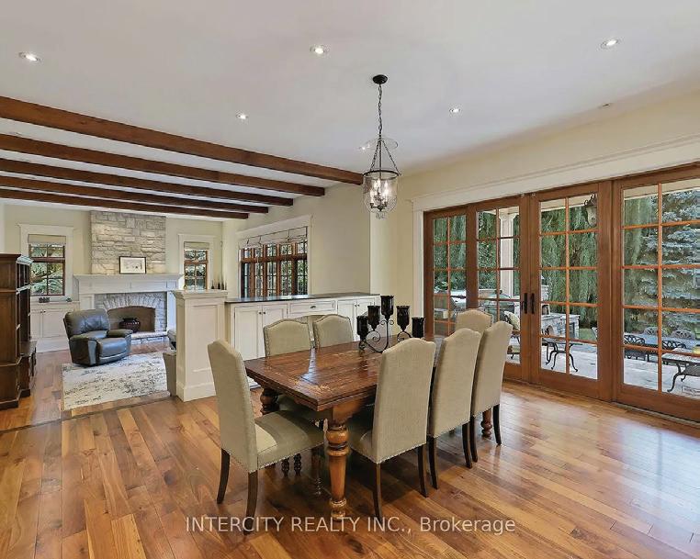
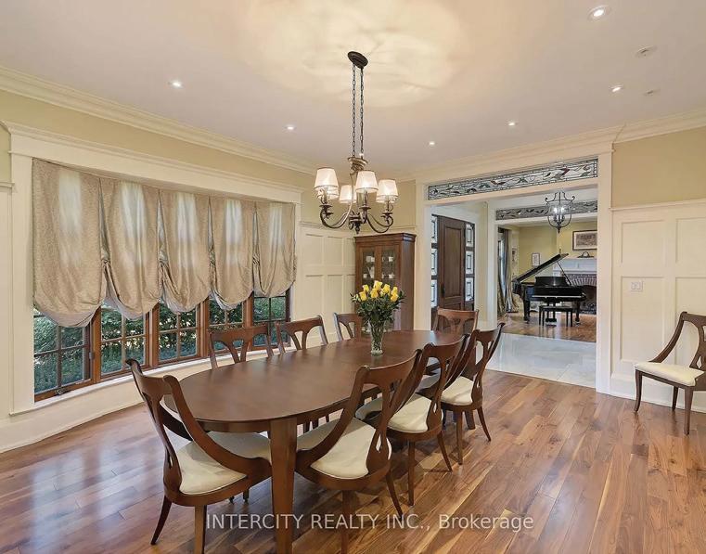
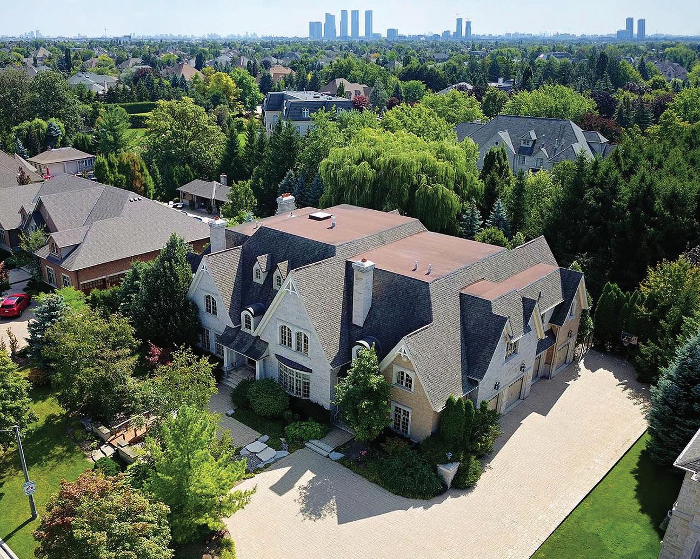

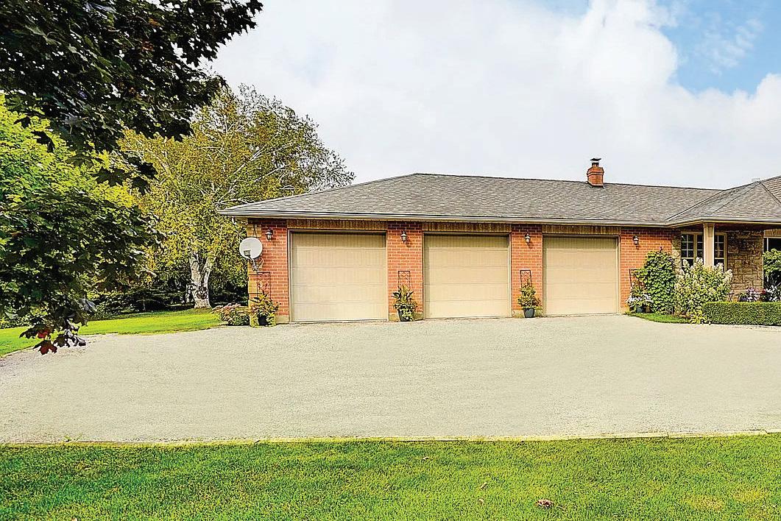

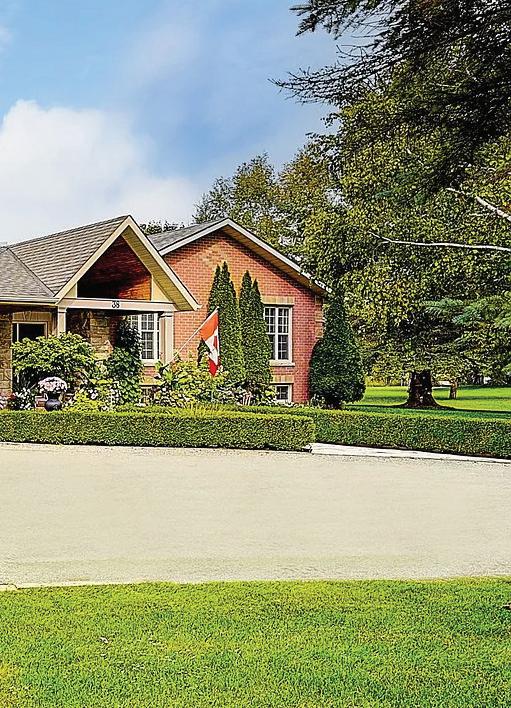
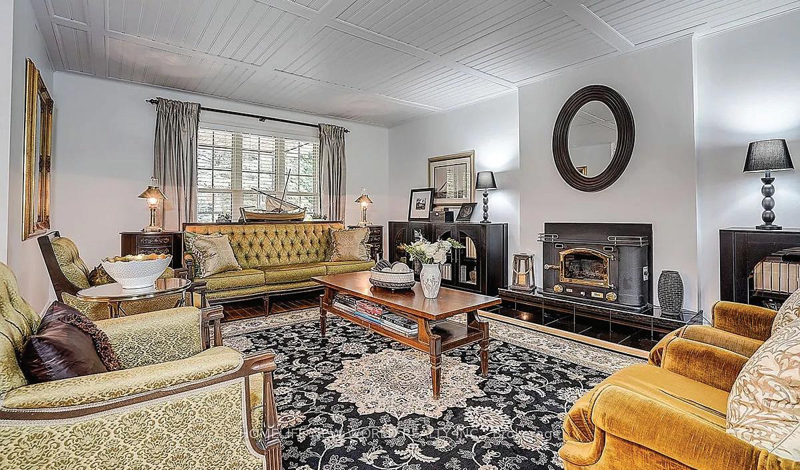
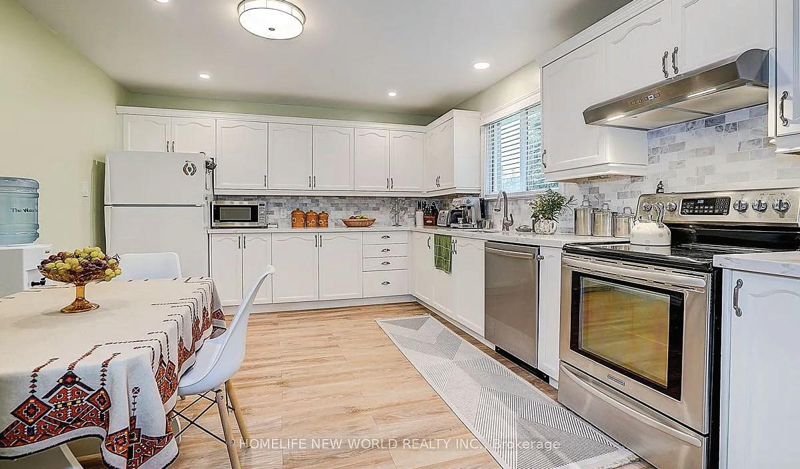
OFFERED AT C$1,799,888 38 AUDUBON WAY, GEORGINA, ON L0E 1A0
5 BEDS | 3 BATHS
*** MUST SEE *** Welcome to This Rarely Offered Exquisite CustomBuilt Home in Prestigious Audubon Estates of Georgina *** Nestled on A Spectacular 1.931Acre Lucky Pie-shaped Lot - One of the Largest and Most Coveted Parcels In the Neighborhood *** This Stunning Raised Bungalow Features South Exposure, Timeless Elegance w/Modern Sophistication: Approx. 4400+ Sqft Gorgeous Space w/ 3+2 Bedrm, 3-Baths; Freshly Painted Throughout; Expansive Living Rm w/Fireplace and Direct W/O to Patio, Where Two Oversized Gazebos Create a Warm & Inviting Atmosphere, Ideal For Daily Living and Hosting Guests; the Bright Open Concept Family & Dining Area Boasts Coffered Ceiling, Large Picture Windows and Hardwood Floors; while the Newly Designed Chef-Inspired E/I Kitchen is a Truly Showpiece w/Custom Cabinetry, Quartz Countertops, Marble Backsplash, High-End S/S Appliances, Pot-Lights and Cozy Brkfast Seating; Two Newly Renovated 4-Pieces Bathrms Showcase Marble/ Quartz Countertops, Marble Flooring, Glass Shower, Stylish Fixtures and Many Upgrades ***Three Spacious Bedrms in Main Floor Provide Convenience, Comfort and Elegance *** Finished Basement Offers Large Above-Grade Windows, Open-Concept Rec. Area, Gym, Office, Fourth Bedrm w/Gorgeous W/I Closet, Fifth Bedrm and A Massive Storage Room *** Outside, the Property is Masterfully Landscaped with Lined Mature Trees, Golf-Course-Like Lawns and Vibrant Gardens, Creating a Private and Breathtaking Outdoor Paradise. An Elegant Front Fountain, Adds to the Home’s Charm *** Perfectly Located Close to Schools, Parks, Beaches, Lakes, Golf Clubs, Shops, Banks, ROC Community Center and More..... *** Mins Drive to Hwy48 and Hwy404, the Home Combines Luxury and Convenience *** The Coveted 1.931Acres Residential Lot Offers Endless Possibilities -- Whether As Your Dream Home, A Country-Style Retreat, or A Valuable Long-Term Investment *** DON’T MISS OUT THIS RARE CHANCE *** For Full Details, Pls See Feature Sheet & Virtual Tour ***
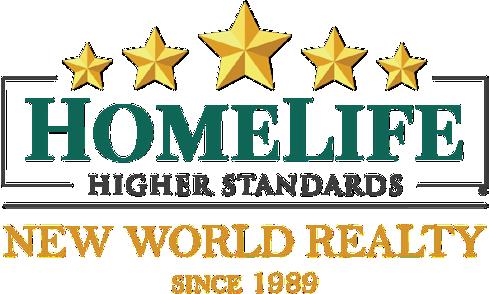
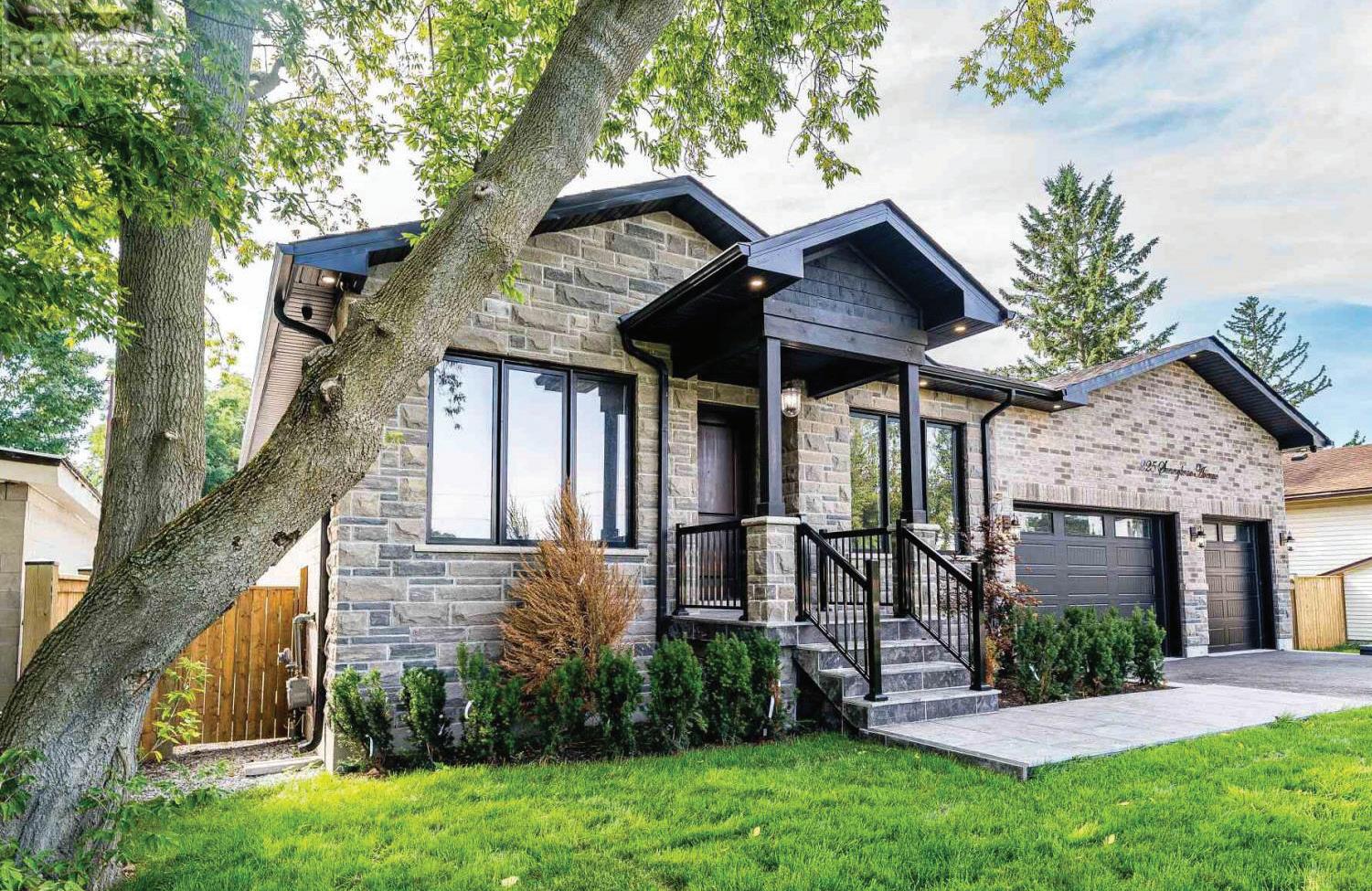
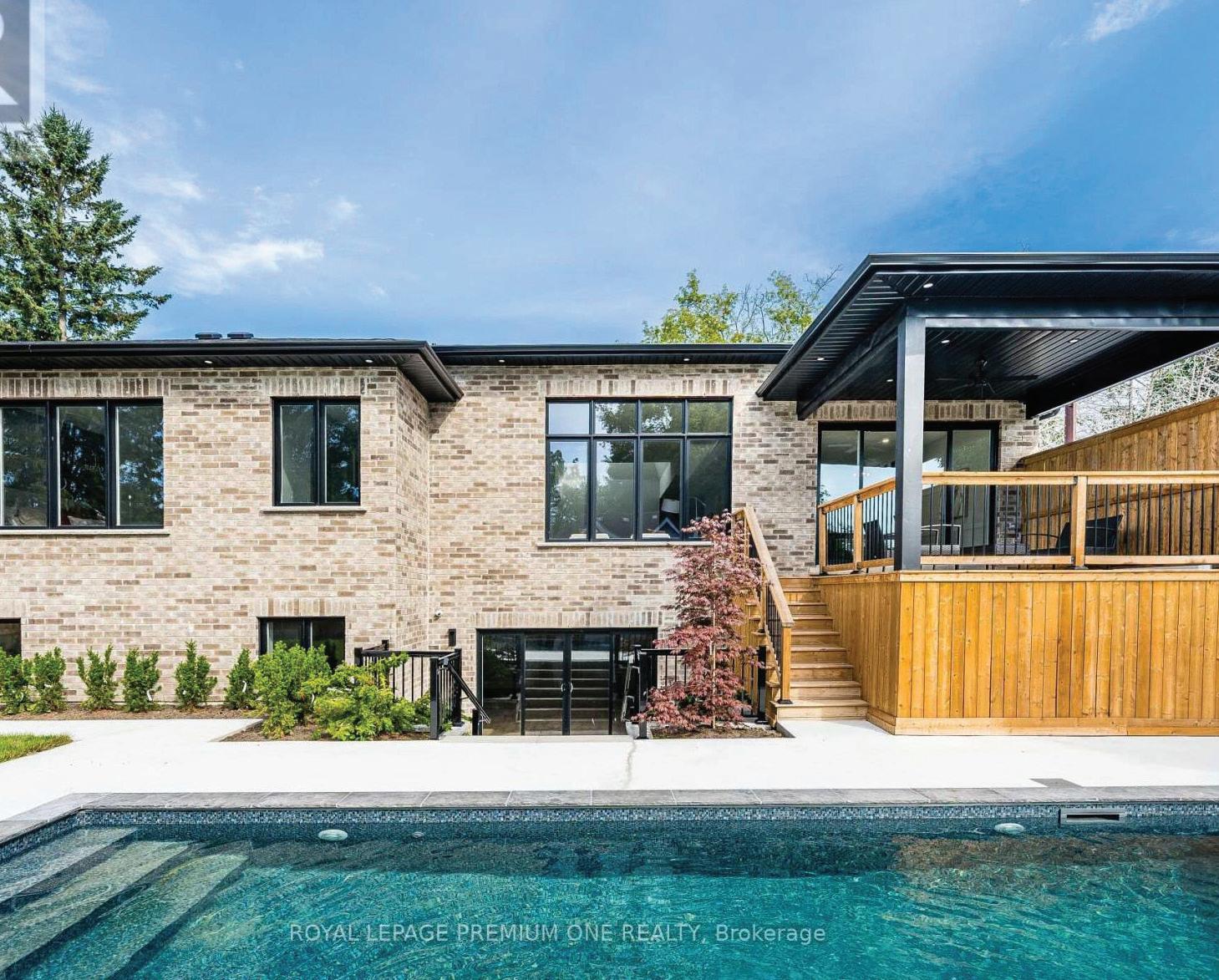
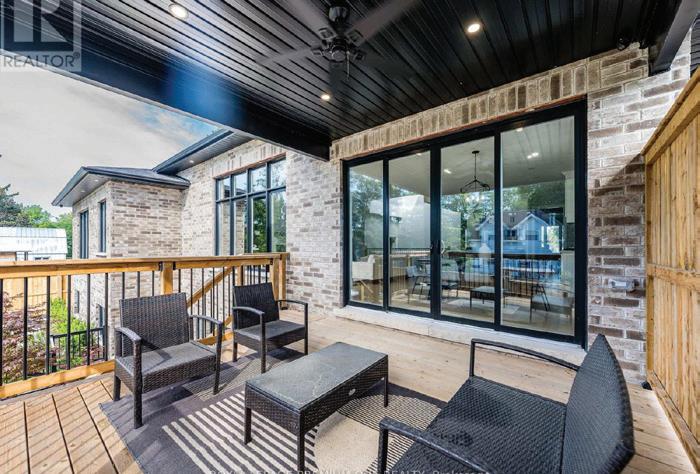
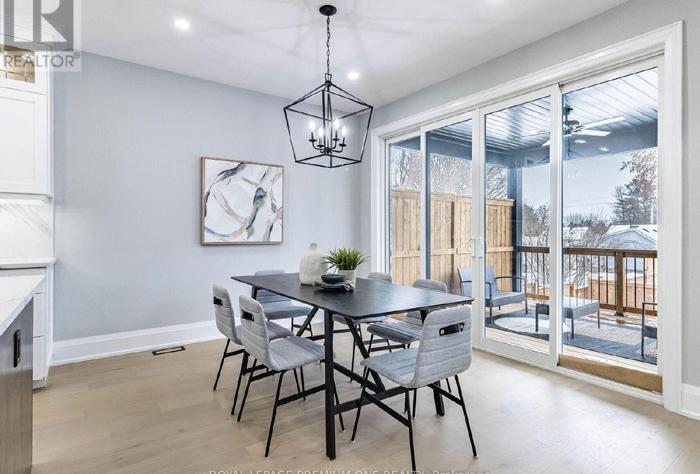
225 SUNNYBRAE AVENUE INNISFIL, ON L9S1K4
Looking For Peace and Tranquility Without Isolation? This Home Is Brand New And Never Lived In And Less Than One Hour Drive From Toronto. Welcome to this stunning, modern, bright, spacious open concept new custom-built bungalow that exudes timeless elegance and functionality. Located in a highly desired family neighborhood of Innisfil, this bungalow was built with extensive upgrades, attention to details and with a focus on family living, relaxation and entertainment. Spanning 2,500 sq. feet above ground plus a fully finished basement, this home has nearly 5,000 sq. feet of living space. Upon entering you will be greeted by the breathtaking view of your living quarters with soaring ceiling heights accented by a center skylight that bathes the space in natural light. A family room with vaulted ceilings and striking fireplace with floor to ceiling built in shelving unit for all your precious keepsakes. Elegant high interior doors and architectural moldings throughout. The spacious and inviting primary bedroom features a dream walk in closet a warm and cozy fireplace and it’s complemented by a lavish ensuite with heated floors for added comfort. All bedrooms have elegant bathrooms with heated floors. The finished walk-up basement has high ceilings and large windows, that leads to an inviting pool oasis where you can keep cool during the hot summer days. Join in the fun while BBQing in your spacious covered deck off your dream gourmet kitchen. Fully fenced for complete privacy. The exterior has contemporary architectural design enhanced with stone and brick exterior.


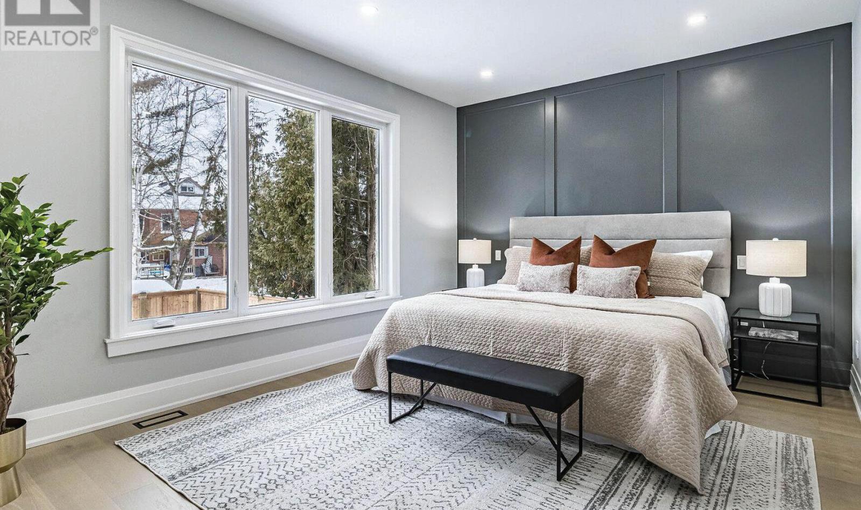
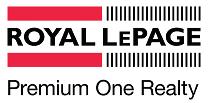
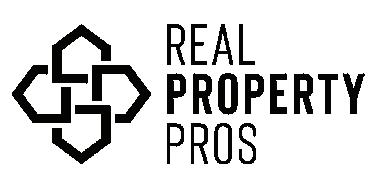
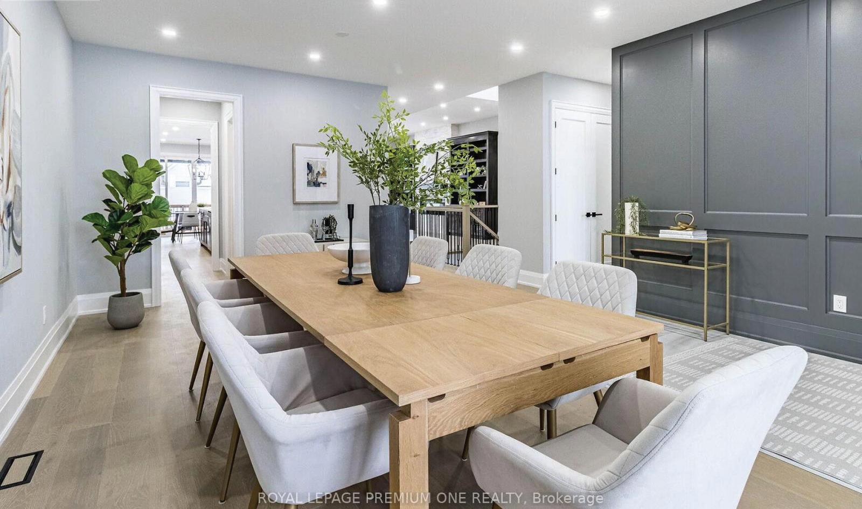
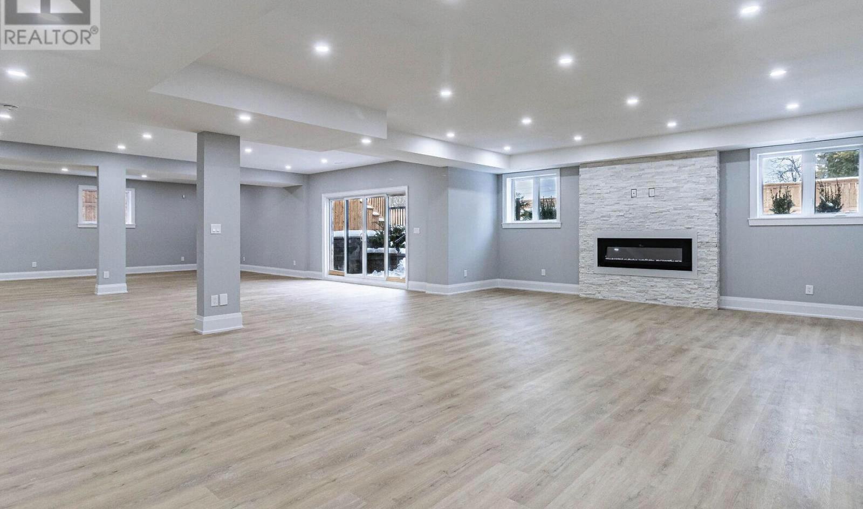

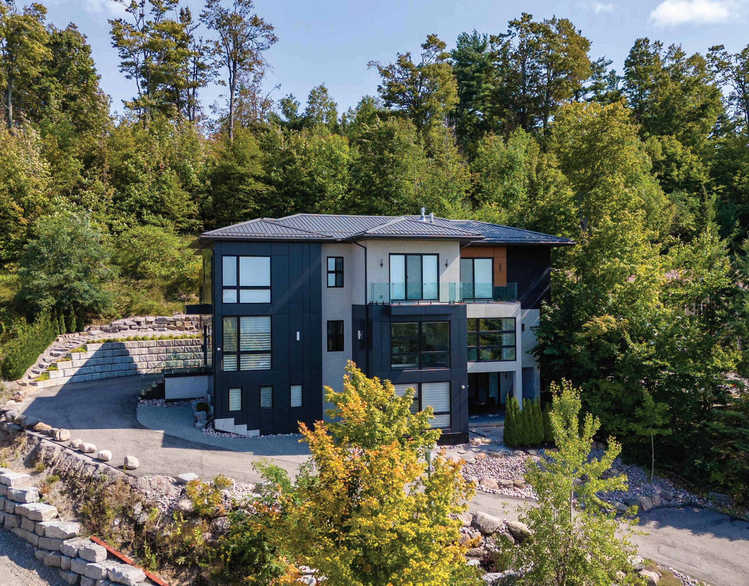
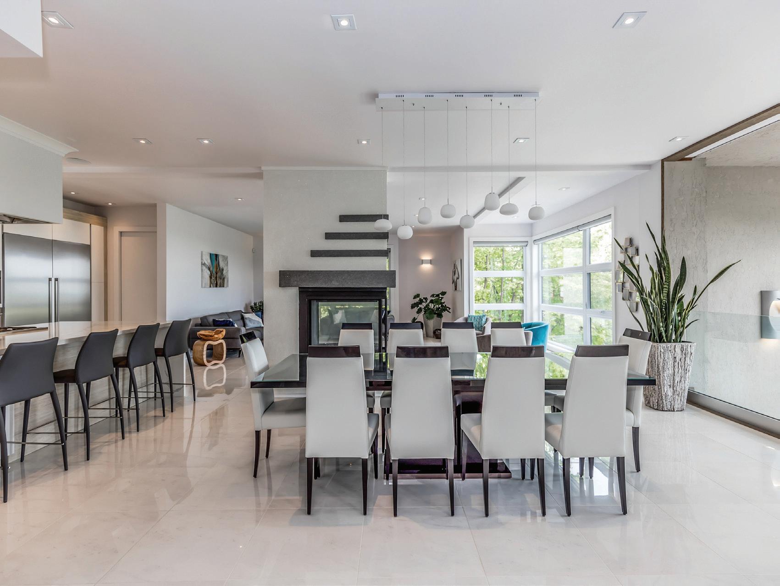
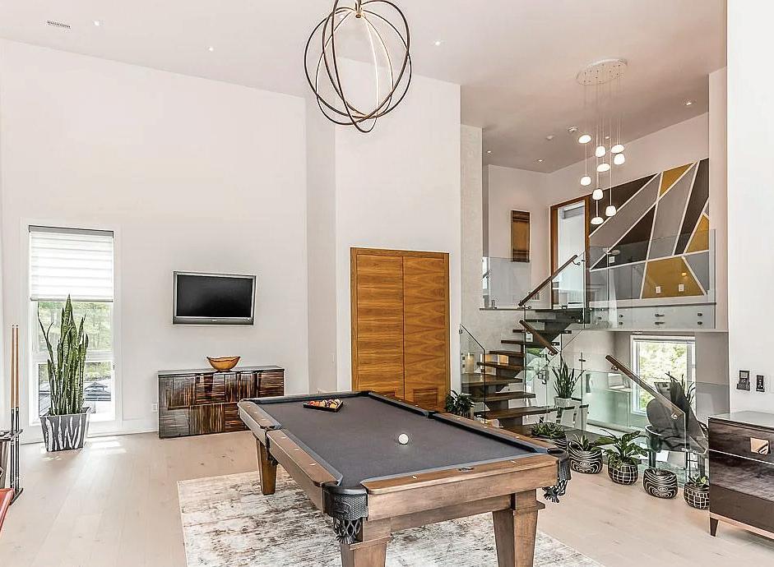
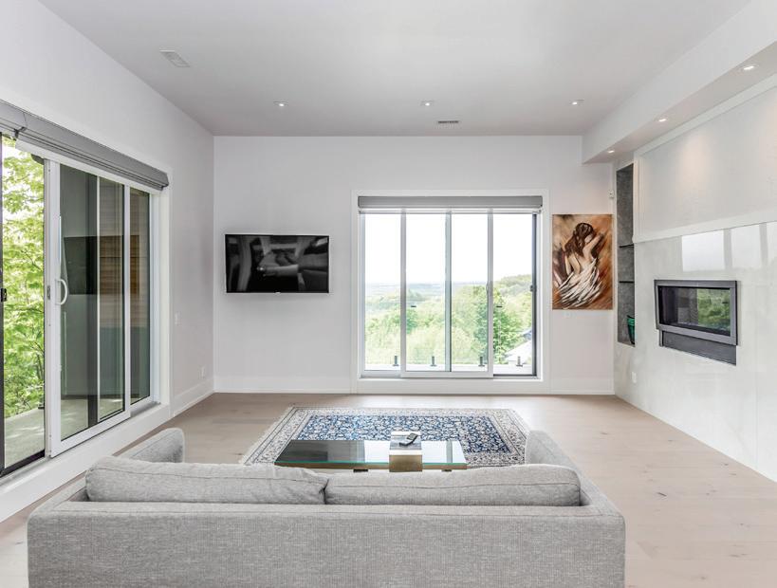
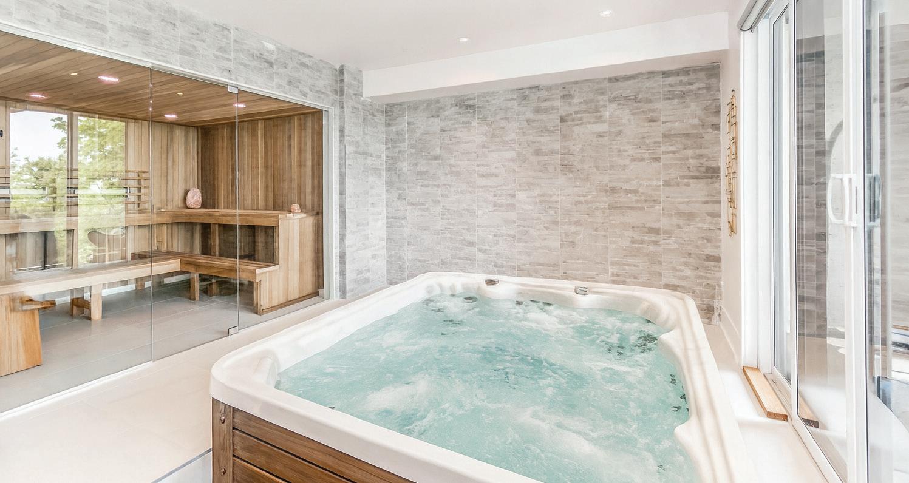
5 BEDS
5 BATHS
6,000 SQFT. $2,999,088
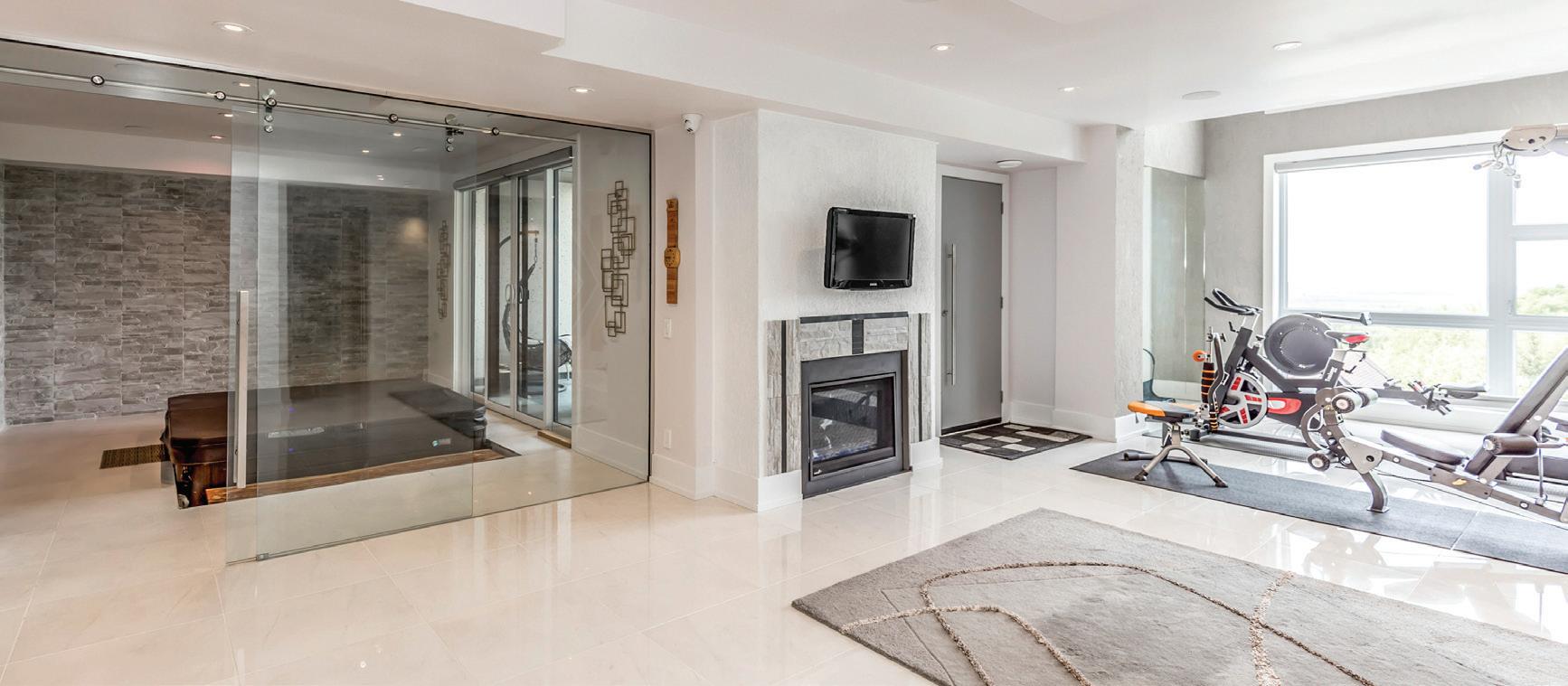
The Unimaginable Opulence And Craftsmanship Will Be Found In Every Square Inch Of This 6000 Sq Ft Distinguished Home, Ensconcing In The Prestigious Horseshoe Valley Highland Hills. Elegance Paired With Comfort, Steel/Concrete Structure, Italian Gr A Porcelain & Oak Flooring,10’/16’/20’ Ceilings, Calacatta Quartz/Italian Imported Custom Kitchen Cabinets, B/I Thermador Appliances + 60’ Fridge, Expresso/Coffee Machine, Gas Stove + Commercial Range Hood, Recreation Room, Views Of The Valley From All Bedrooms, Master W Stunning Ensuite + Dual W/I Closets + 2 Balcony’s + Fireplace. Infrared Commercial Sauna W 2 Heaters + Hot Tub To Enjoy The Views + W/O Patio. Full Exercise Room, With 20’ Ceiling + Knock Down Concrete Walls. 4 Firesafe/Steel Doors, 4 Fireplaces, 2 Mechanical Rooms, Silk Plaster Accent Walls, Hand Carved Walnut Doors, Roxul Soundproofing, Heated Floors, and More
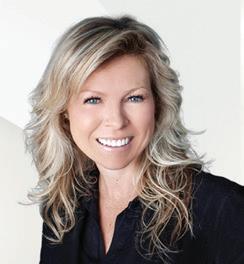
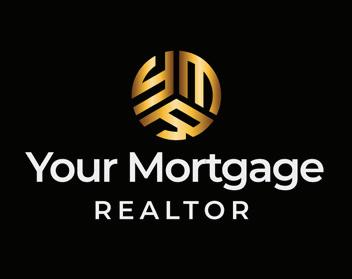


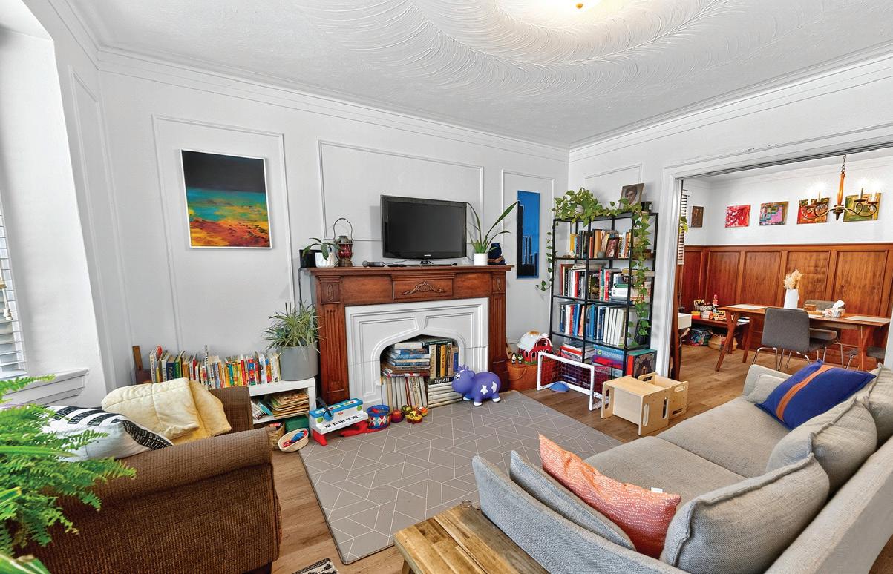
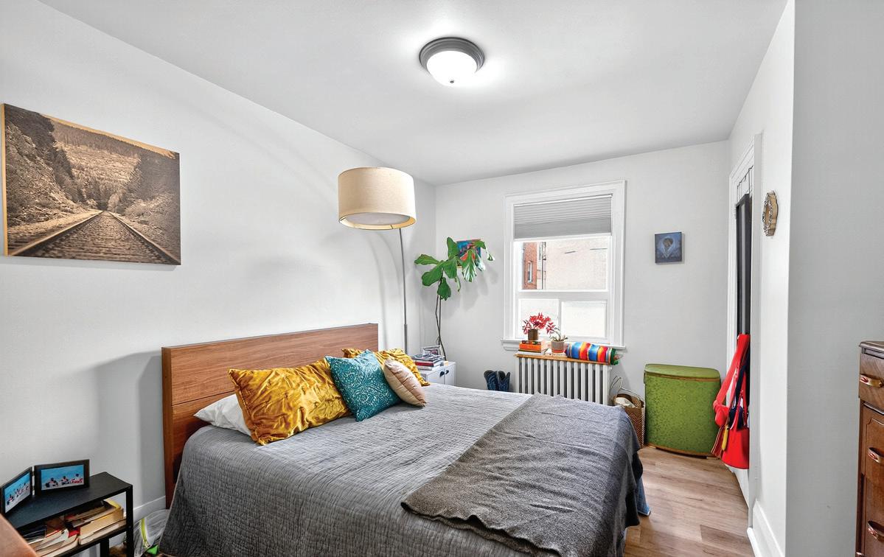

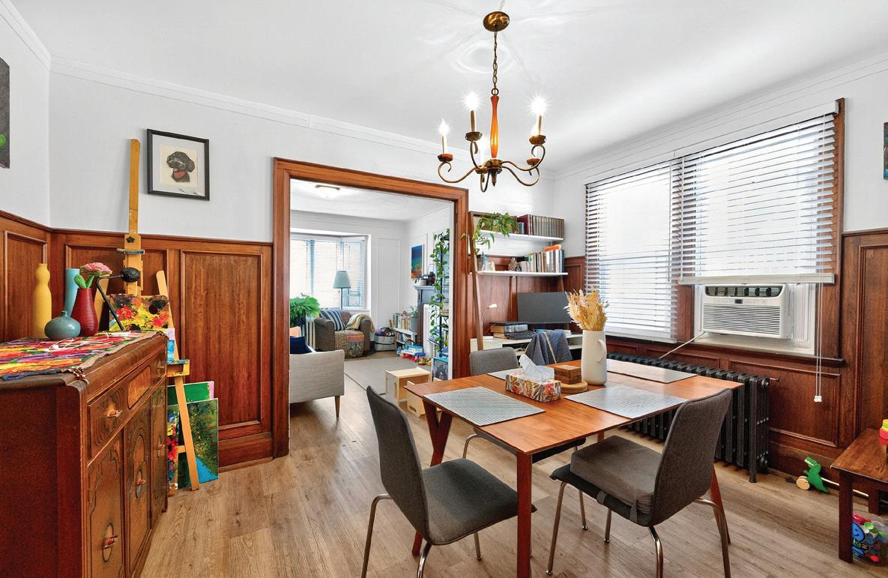
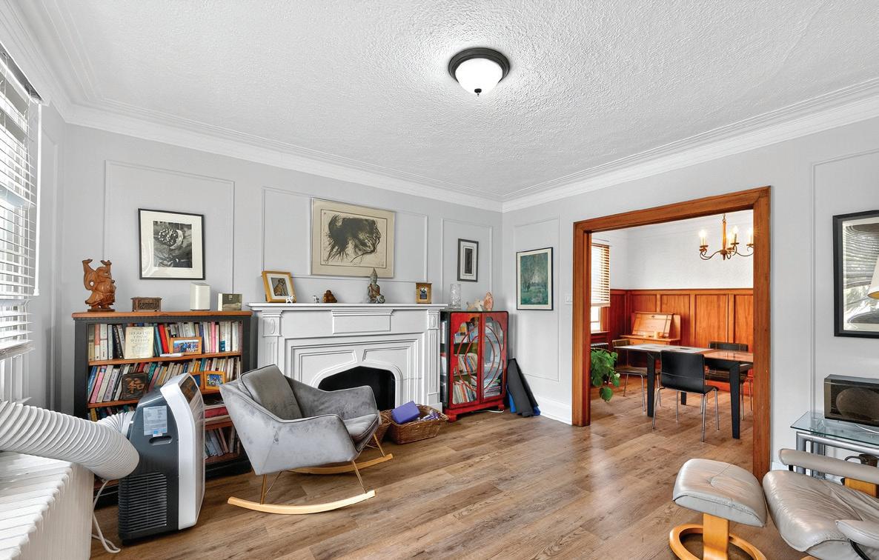
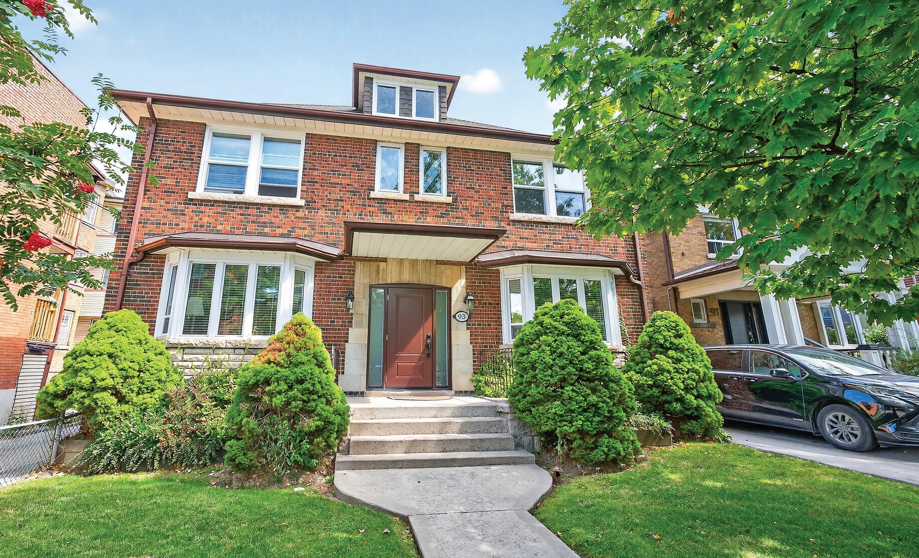
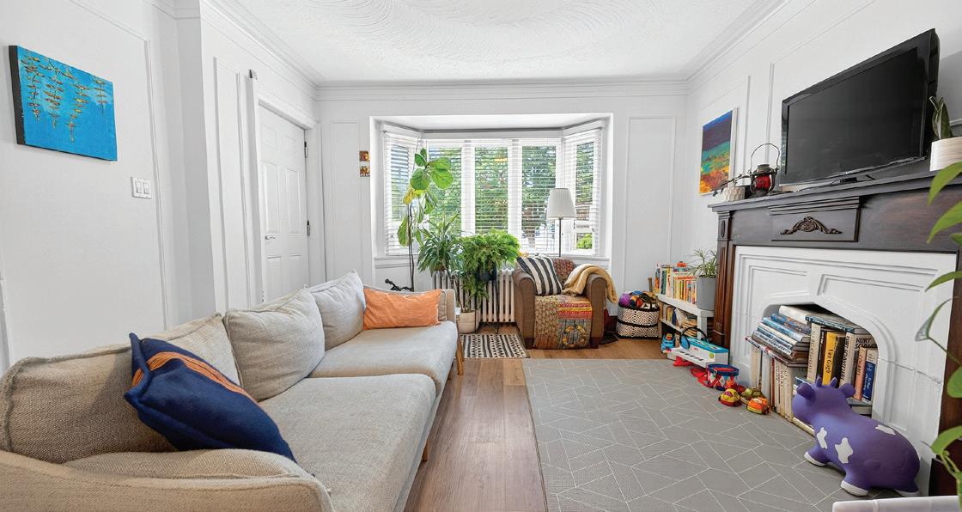
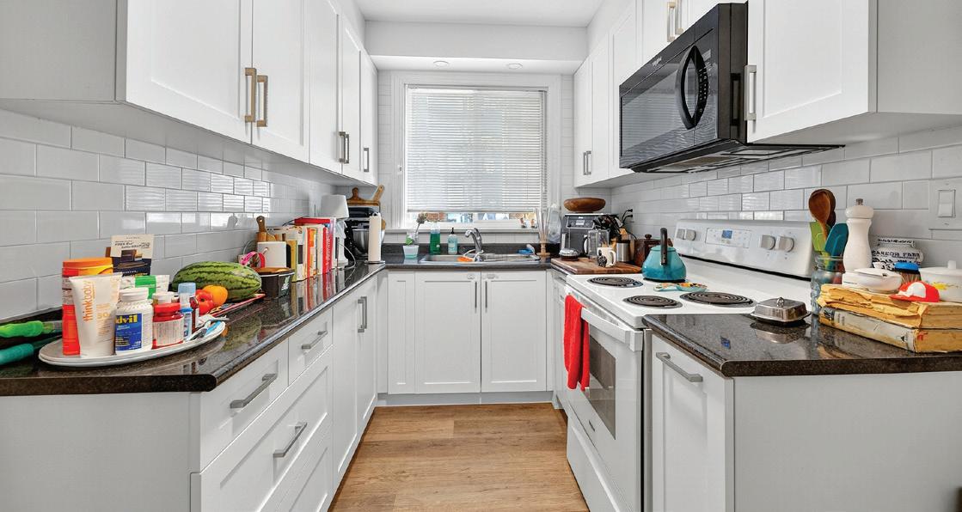
Discover this gorgeous 100+ year old, purpose-built fourplex nestled in the heart of the highly sought-after Regal Heights neighbourhood in Corso Italia. Offering over 4,300 sq. ft. of above-grade living space plus a 2,000+ sq. ft. basement, this property blends historic charm with modern upgrades and strong financial performance. Each of the four spacious units features two bedrooms and spans approximately 1,000–1,200 sq. ft., with every tenant enjoying exclusive use of ~500 sq. ft. of basement space. The property also features two detached laneway garages leased for additional income. This fully tenanted property delivers a solid Net Operating Income (NOI) of approximately $95,000 per year — making it a stable and lucrative investment. Lovingly maintained by a private owner with true pride of ownership, recent upgrades include a new roof, new windows, and an updated breaker electrical panel. Perfectly positioned steps to St. Clair Ave W, residents enjoy unparalleled access to shops, restaurants, TTC streetcar service (stop right across the street), and all the amenities that make Regal Heights one of Toronto’s most vibrant and culturally rich communities. This is a rare opportunity to own a turnkey, income-generating multiplex in one of Toronto’s most desirable urban neighbourhoods.
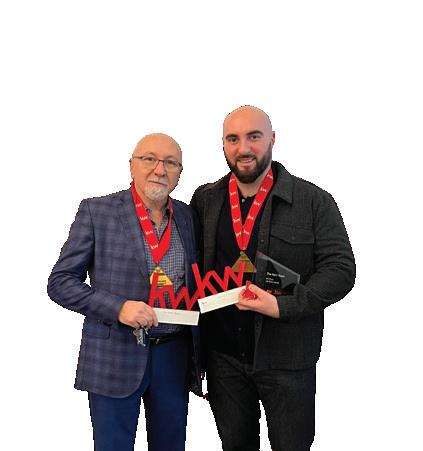



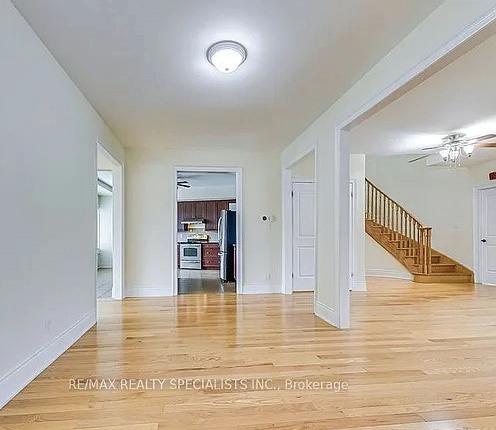
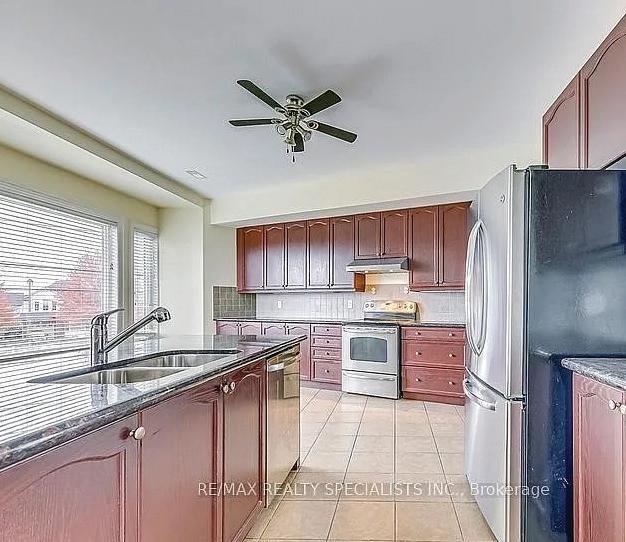
6 BED | 5 BATH | $1,950,000 Discover Miltons rarest 3-in-1 mixed-use investment property, offering the perfect blend of lifestyle and income. This prestigious Trump unit features 1,268 sq. ft. of ground-floor commercial space leased to a wellness clinic for steady returns, two upper levels spanning 2,993 sq. ft. of luxury living with three en-suite bedrooms, four bathrooms, a gourmet kitchen, and a private terrace, plus a city-permitted basement with three bedrooms and a full kitchen for added rental potential. With concrete separation, separate meters, and a prime location steps from Milton GO and the new Wilfrid Laurier University campus, this property delivers unmatched prestige, profit, and flexibility with income opportunity!!!

neelofarrealtor.remax@gmail.com www.neelofarneelofar.remaxspec.co
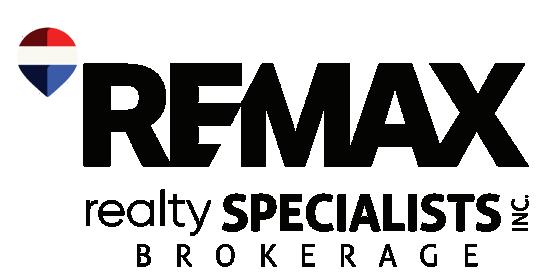
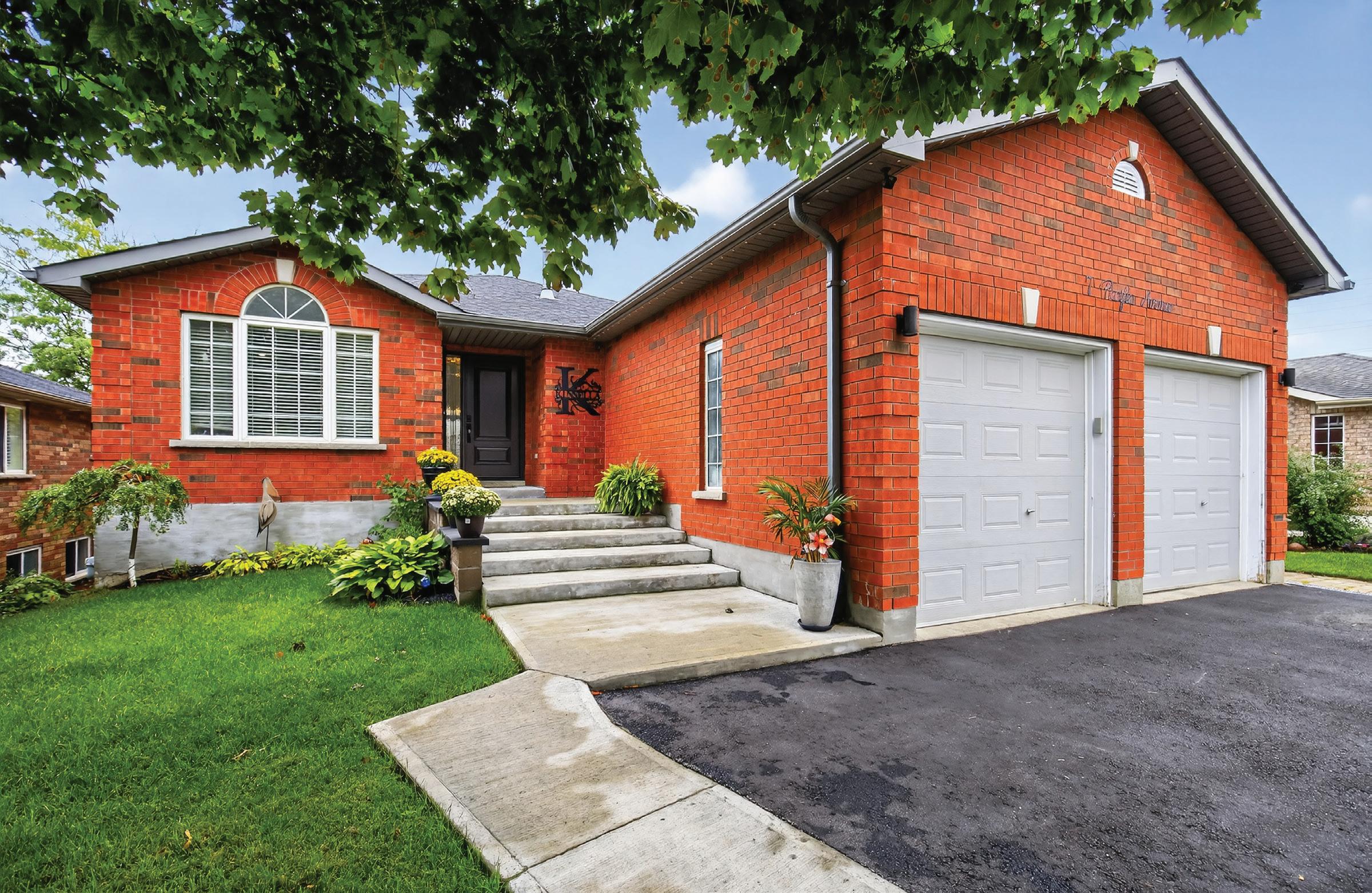
7 PACIFIC AVE, BARRIE, ON L4M 7E7 5 BEDS | 3 BATHS | $1,030,000
This home is the perfect illustration of a well thoughtout renovation. Stunning bungalow in sought-after Little Lake Community. Featuring a designer kitchen with plenty of storage. You will be pleased with its bright walkout basement fully equipped for the comfort of extended family or enjoyed as home office with additional recreational space. Quality from top to bottom and in every corner. Space has been maximized and all materials are high quality, yet providing a very homey feel. Request the list of all improvements (including roof’s shingles, mechanical, appliances And More!). Ideal for commuters with easy access to highway and public transit. Minutes to RVH and Georgian College. Total living area : 2490 Sqft.

705.817.6998
pascal.chouinard@exprealty.com pascalchouinard.ca
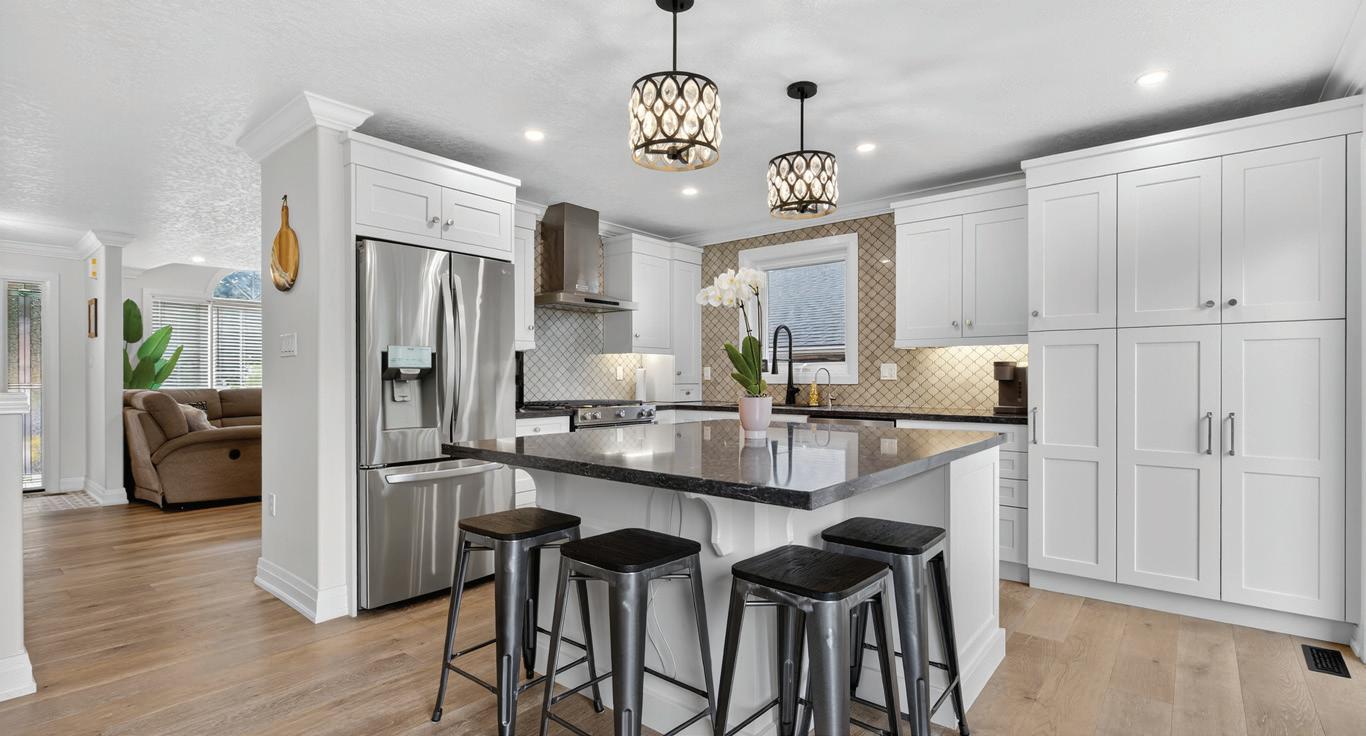
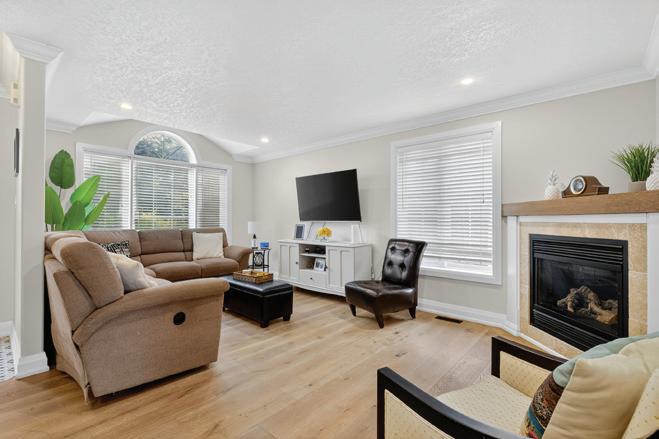

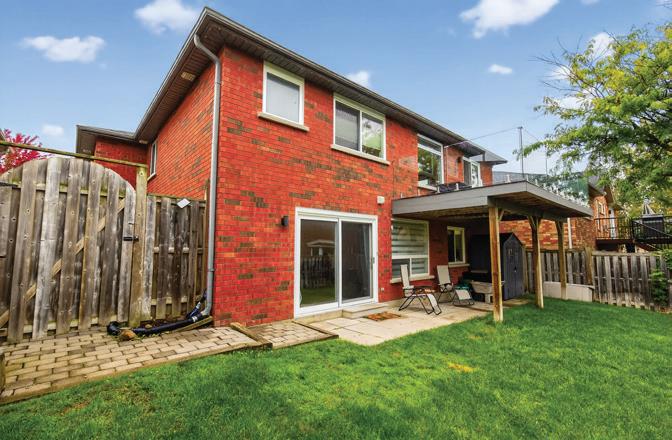

130 ROBERT STREET #22, MILTON, ON L9T 6E3
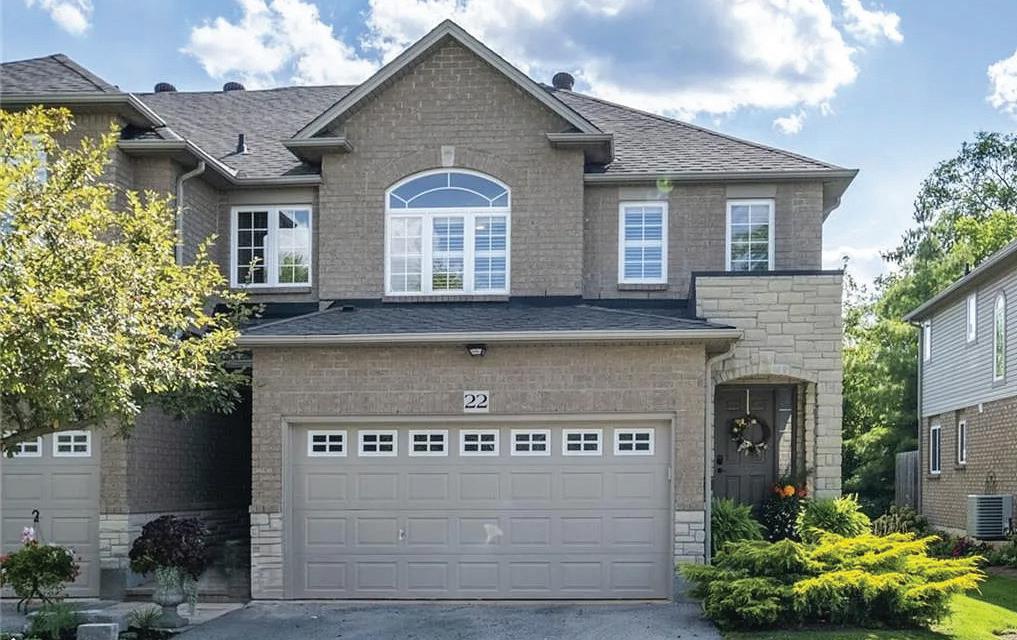
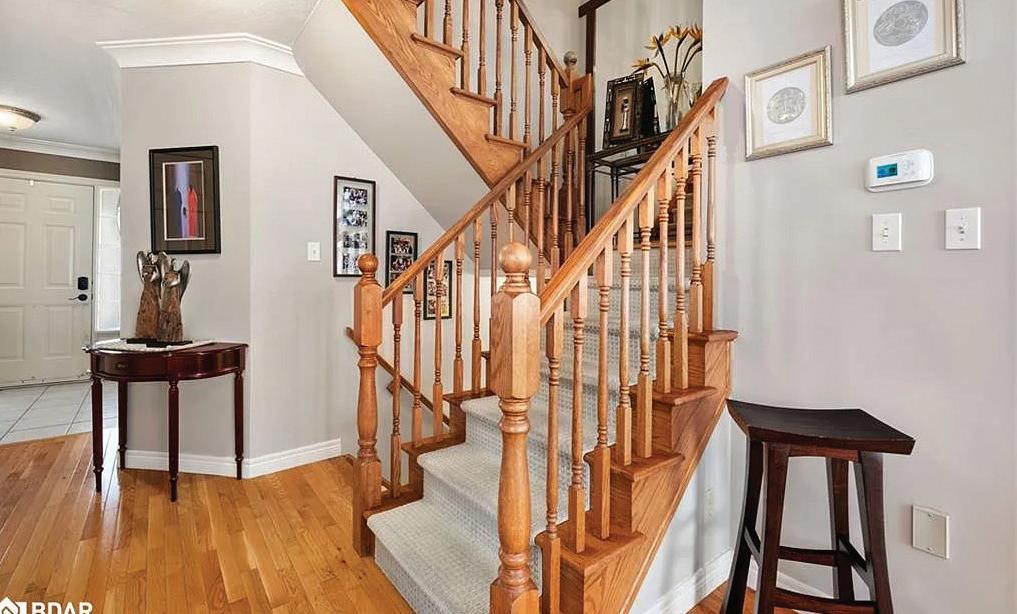

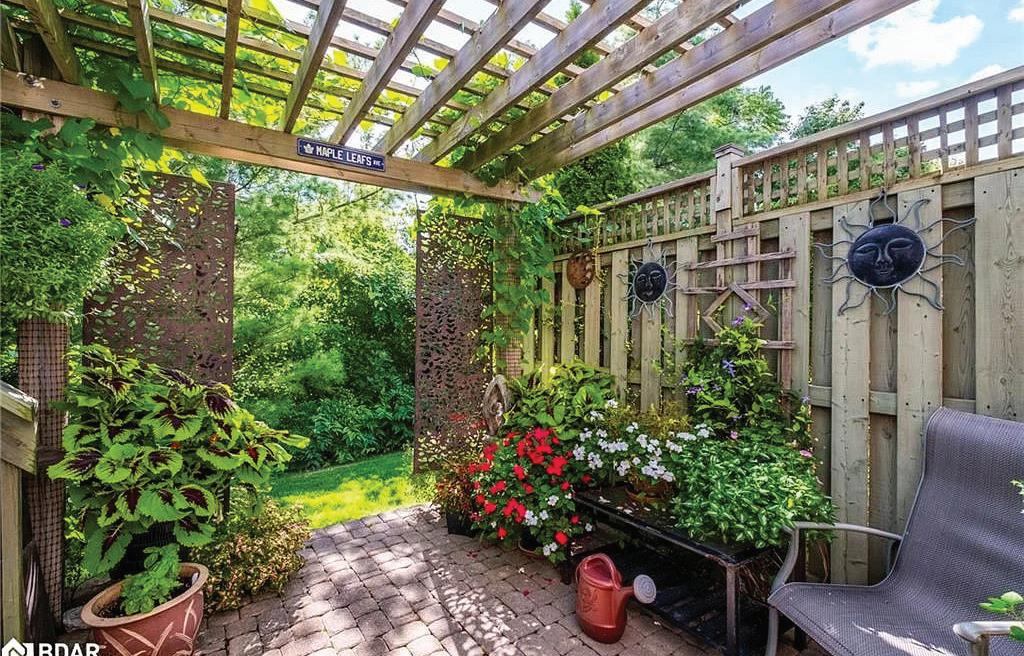
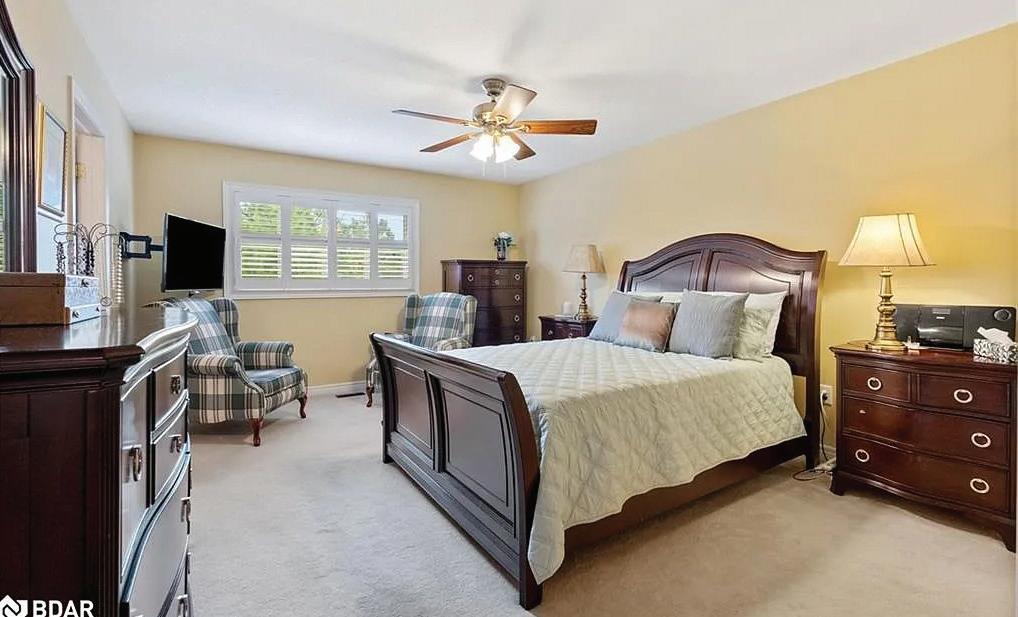
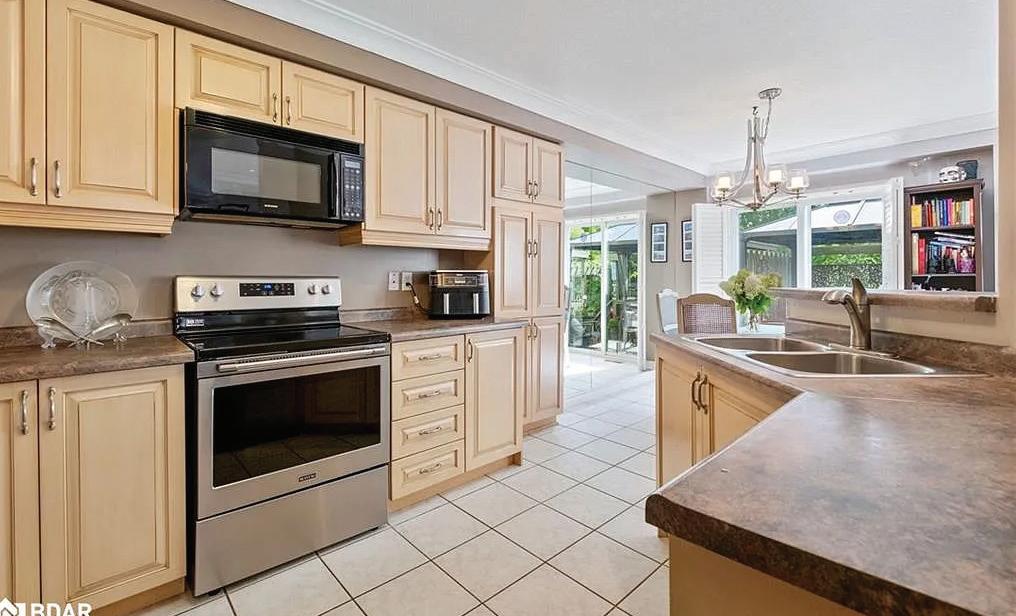
Rarely offered in the private enclave of The Fairfield’s of Milton. The executive townhome is ideally located Milton’s downtown core where modern comfort meets Old Milton charm. Overlooking lush green space, a stream, and the Milton Fairgrounds, the setting feels both private and serene. This 2 storey end-unit offers a bright, open layout with hardwood and ceramic tile throughout the main floor. The Great Room is accented with pot lights, crown moulding, and a cozy gas fireplace, and flows seamlessly into the kitchen and out to a peaceful private garden. The main-floor laundry with direct access to the double garage and a 2 piece bathroom adds convenience. Upstairs, three generous bedrooms include a primary retreat with a soaker tub and separate walk-in shower. Cozy broadloom and California shutters bring warmth and elegance to the bedrooms. The professionally finished basement extends the living space, making it ideal for a family room, games area, or theatre. At The Fairfields, low-maintenanceliving means snow removal, lawn care, exterior window washing, and other upkeep are all taken care of for you. That gives you more time to enjoy the your neighbourhood or explore Miltons historic Main Street which is lined with cafés, shops, restaurants, and community events--All just steps from your door. This is more than a home; its a lifestyle in one of Miltons most sought-after communities.

MARY TAYLOR REALTOR®



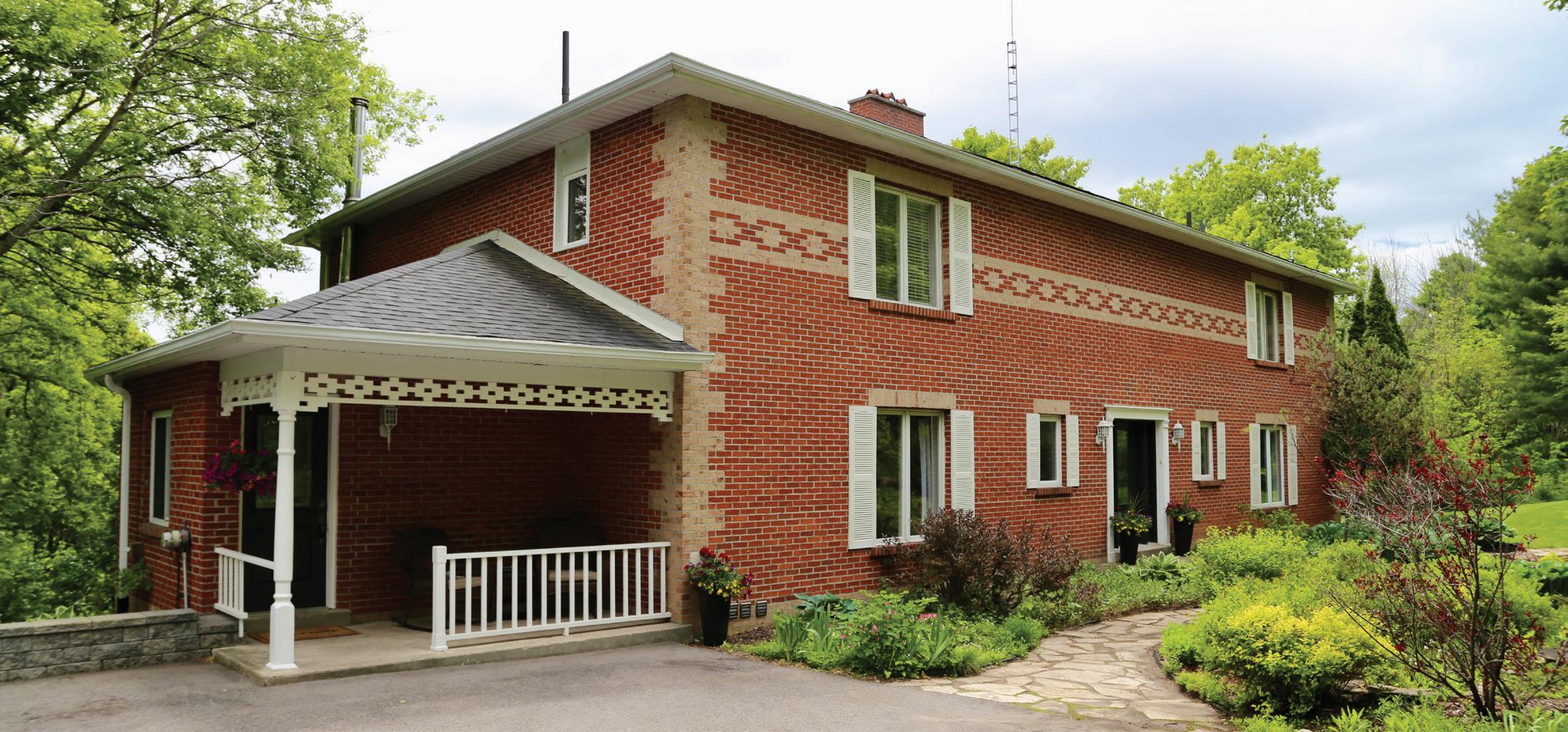

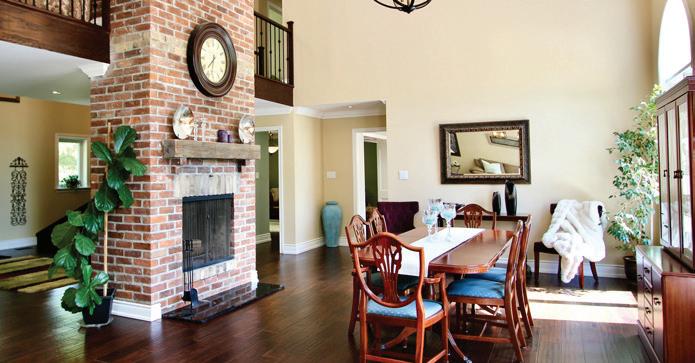

Welcome to 21 Southridge Trail! An exceptional 10-acre country property nestled on a quiet private road. This home offers just under 7,000 sq. ft. (on 3 levels) of beautifully finished living space. Rich hand-scraped engineered hardwood floors throughout upper levels, soaring ceilings in the front foyer/dining room, and total privacy. This 5-bed, 4-bath home is nothing short of amazing! Step into the large chefs kitchen that features st/ steel appliances, expansive granite countertops, a cozy wood-burning stove, and a walk-out onto the spacious back deck for seamless indoor/ outdoor living. The large open-concept, sun-soaked living/dining room features 4 oversized windows that overlook the private, tree-filled back garden. A stunning 2-story brick fireplace is the focal point of this grand entertaining space. A separate side entrance to a sun-filled mudroom allows you and your guests to come and go with ease. The main floor features 2 offices/dens that make working from home a breeze! The second floor is graced with 5 bedrooms & 2 washrooms. The primary bedroom features a large walk-in closet, tons of natural light, and a spa-like ensuite with a skylight. The spacious, fully finished basement offers ample additional living/entertaining space (with rough-in for a bar/kitchenette), lounge/games room, 3-piece bath, laundry room, and sound/recording studio (sound equipment will be removed but can easily be duplicated by a buyer if desired)! Take a break from the hustle and bustle of the city and immerse yourself in all the wonders this great country property has to offer. Enjoy all that this desirable location has to offer: privacy & fresh air with an abundance of trees, over 260 kms of popular nature trails such as the Bruce Trail & The Caledon Trailway, nearby Cultural & Art facilities such as the Alton Mill Arts Centre, yet only approximately 30 minutes to Pearson Intl Airport & 1 hour to downtown Toronto. Several Villages + Orangeville are less than 30 minutes away for shopping.

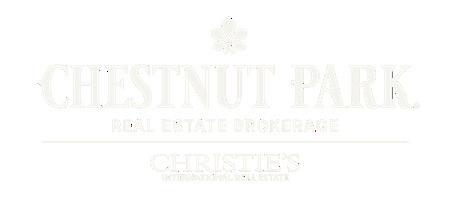
Sales


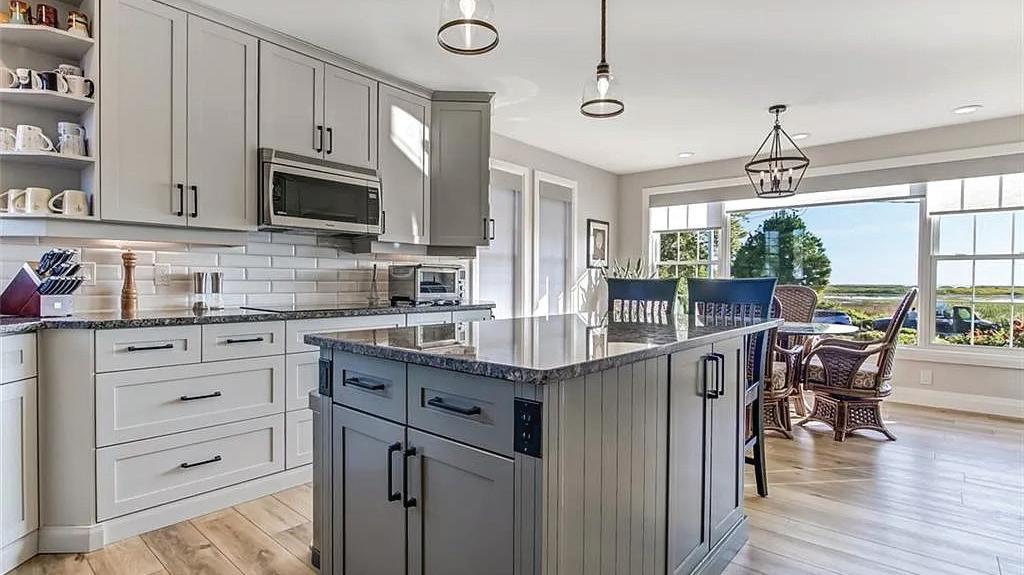

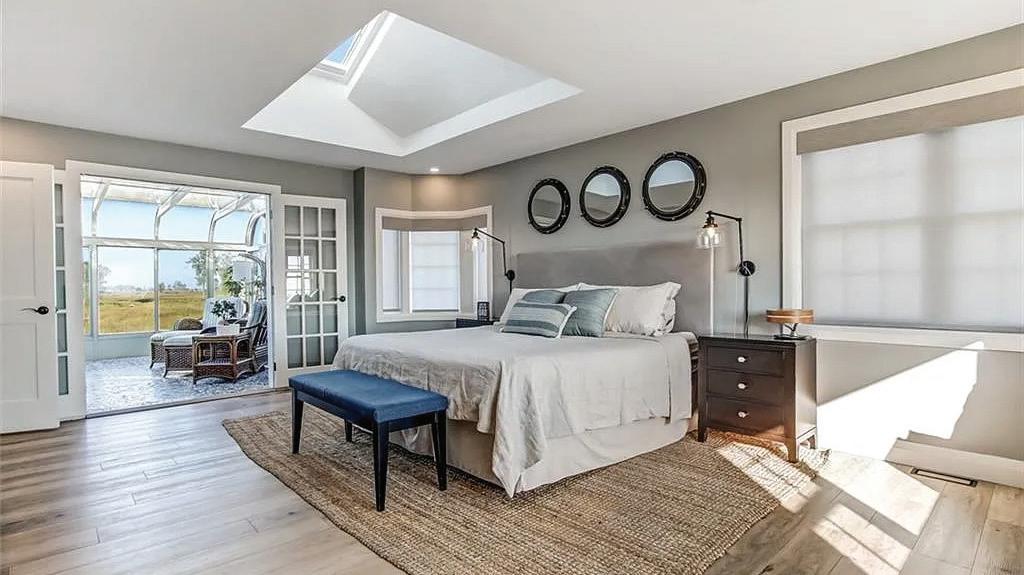
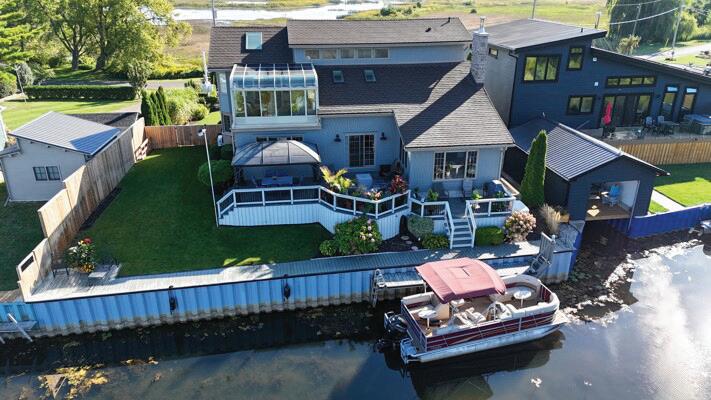

Welcome to this stunning 2-storey lake house, perfectly situated along the channel on Long Point’s sought-after Old Cut Boulevard. From the moment you arrive, you’ll be impressed by the double garage, paved driveway, professional landscaping, heated sidewalk and ramp, plus an irrigation system controllable from your phone. Featuring James Hardie siding, shingle-style metal roof, new windows, and Gutter-Guard eavestroughs, this home is built to last. Step inside to a welcoming foyer with a striking staircase. The main-floor bedroom is wheelchair accessible with an ensuite featuring heated floors (Wi-Fi controlled), lighted mirror, tub, and walk-in shower. The vaulted Great Room boasts a floor-to-ceiling stone fireplace and patio doors opening to a multi-level deck with screened 10×12 gazebo. A cozy sitting room overlooks the channel and bay, while the den is ideal for reading or entertaining. The chef’s kitchen offers granite counters, stainless appliances, double wall oven, induction range, and a bright dining area with sunrise views. Main-floor laundry is tucked conveniently off the kitchen. Upstairs, the primary suite is a true retreat, complete with oversized skylight for stargazing, luxury ensuite with Toto bidet, steam shower, heated floors, and smart controls. Step into the four-season sunroom, where heated floors and a dual heat pump keep you comfortable as you enjoy the breathtaking views. Two additional bedrooms and another full bath complete the upper level. Smart blinds throughout, numerous upgrades, and exceptional attention to detail make this property a must-see. Call today for more information.
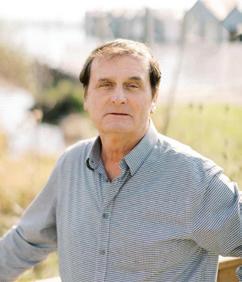
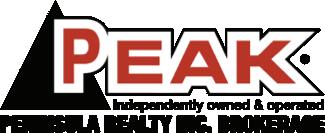
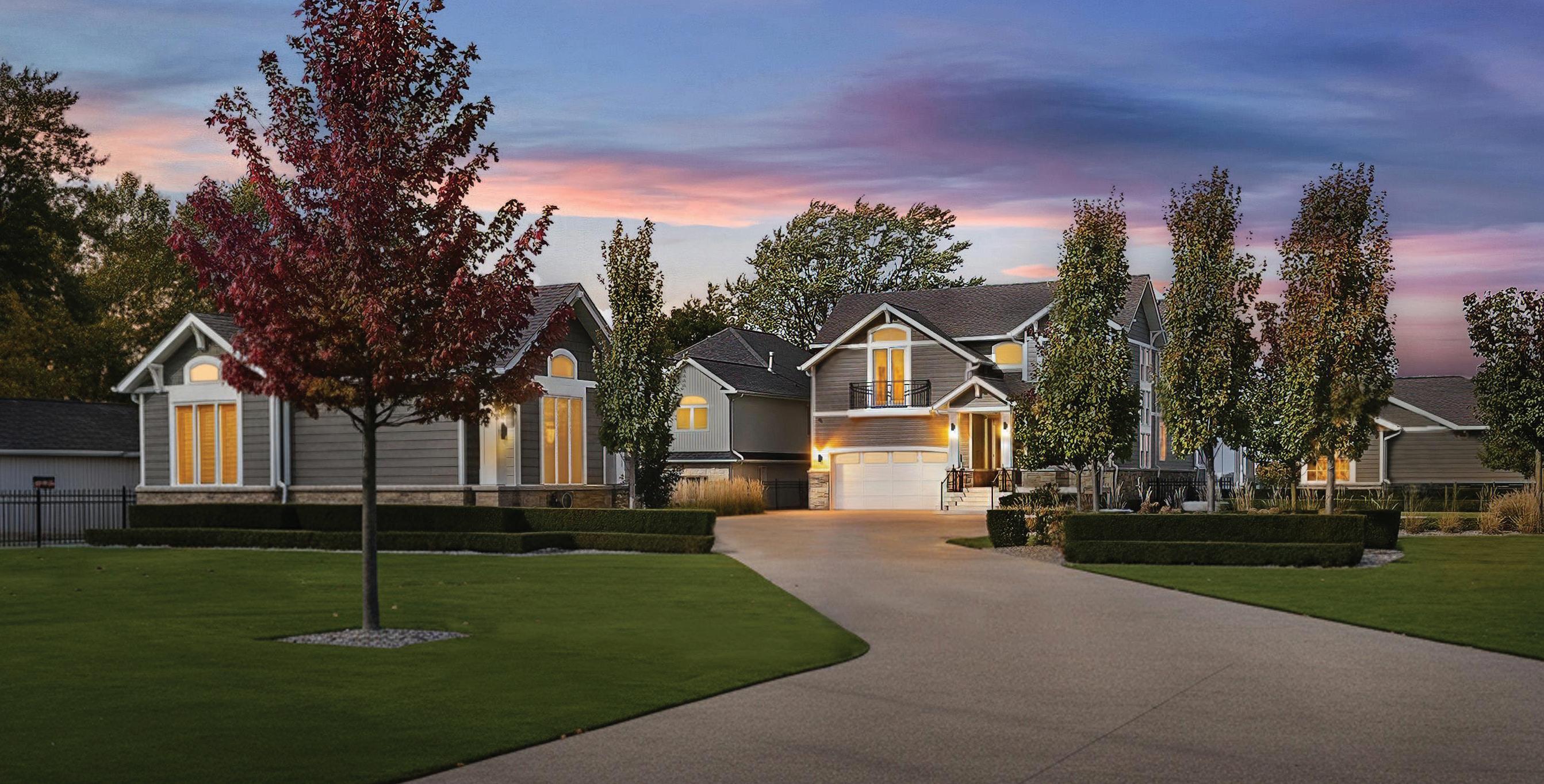
11770 RIVERSIDE DRIVE, WINDSOR OFFERED AT $6,490,000
Step into a world of sophistication and comfort at this spectacular 2-story 3 bedroom 4 bath - luxury estate, perfectly blending Hamptons elegance with Windsor charm. Spanning approx 5000 sq.ft of finished living & 1480 sq. ft. pool house this home is designed for entertaining, relaxation, and effortless lakeside living.
Main House Highlights:
• Chef’s kitchen with Butler’s pantry, coffee bar with sink, and mini bar setup
• Indoor elevator servicing all three levels for convenience and accessibility
• Imported tile throughout
• Crestron home automation system controlling lighting, climate, and security
• Bathrooms feature fully automated Toto heated toilets
• Custom built-in cabinetry throughout
• Two separate garages, both heated and cooled with epoxy floors and electric car charging
• Nano door system seamlessly opens to the pool house patio
• Built-in Sub-Zero wine fridges and Sonos sound system throughout
Outdoor & Entertaining Spaces:
• Backyard recreation zone with tiled firepit sitting area
• Retractable screens on main house porch and pool house patio for comfort year-round
• Composite decking on the lakefront with two waverunner lifts
• Custom glass fencing along the lake’s edge
• Professionally maintained artificial turf landscaping by AGL Toronto
Pool House & Pool:
• 1,100 sq. ft. pool house with commercial-size BBQ, custom bar with sink and ice maker, and full bath
• Outdoor custom brick shower for convenience and style
• Custom pool (20’ x 52’) with ultrasonically welded liner, splash areas at both ends, and luxurious entertaining space
This estate is truly a waterfront retreat where every detail has been thoughtfully curated, offering the ultimate in luxury, technology, and lakeside living. A rare opportunity to enjoy resort-style amenities in the heart of Windsor.
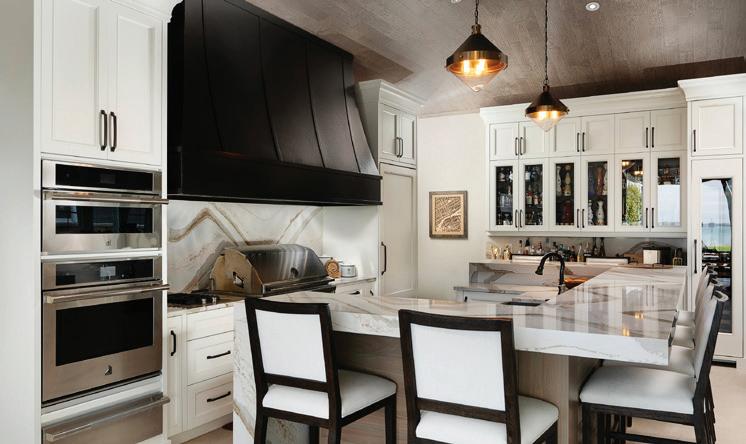
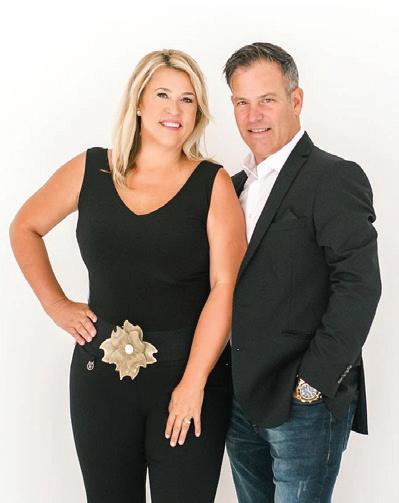
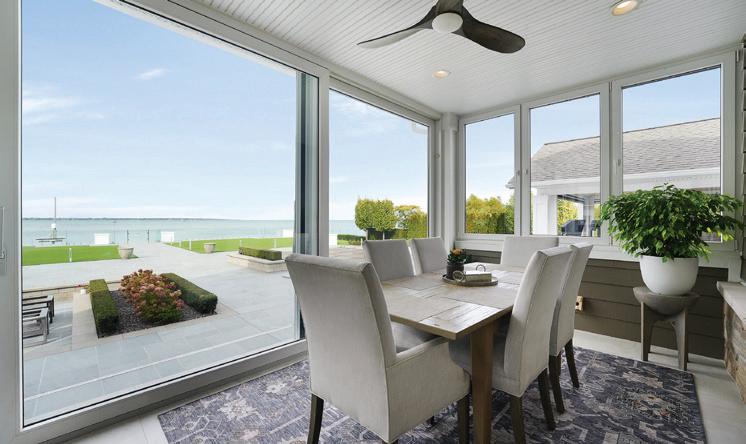
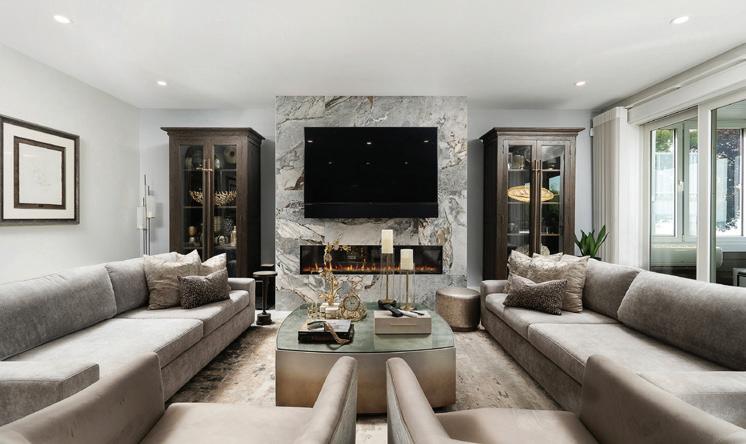
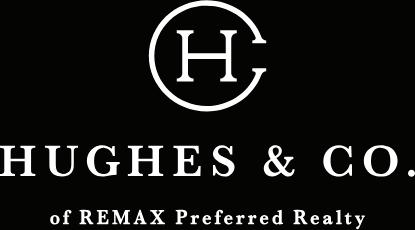
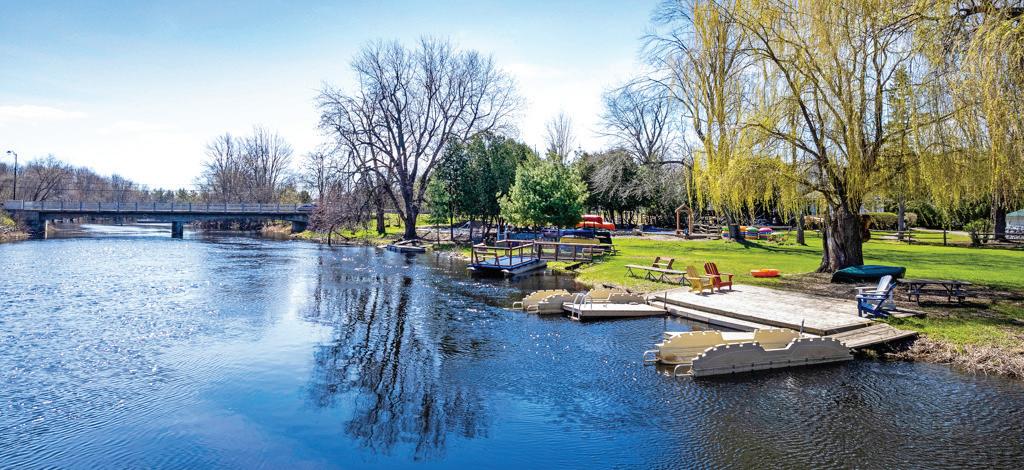
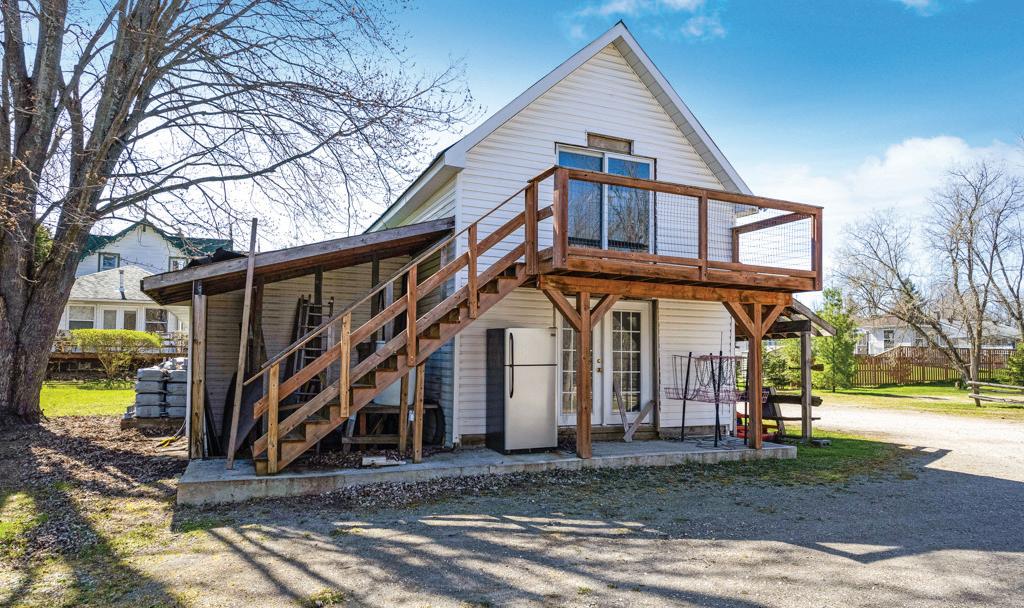
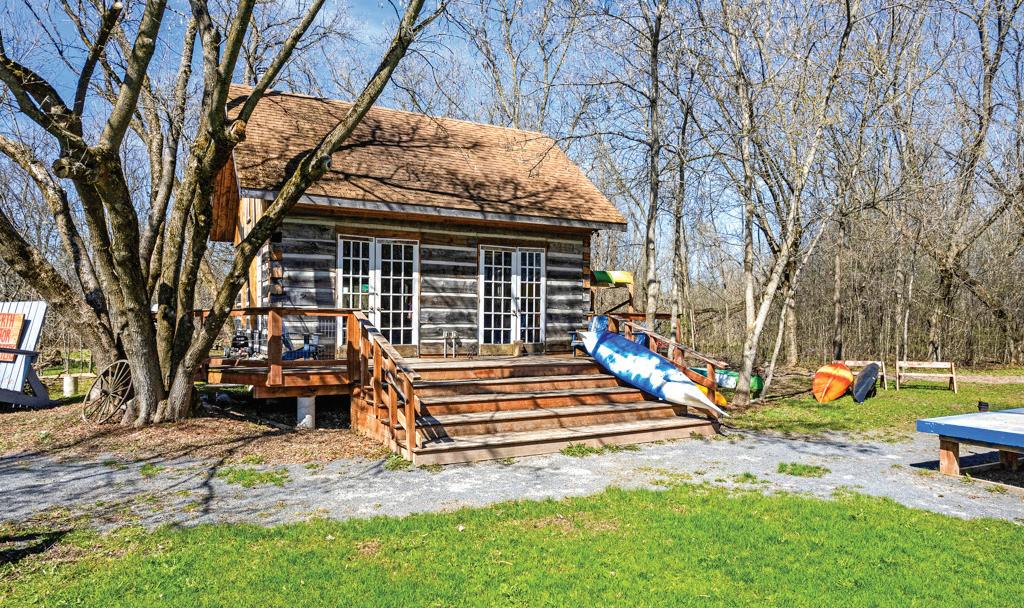


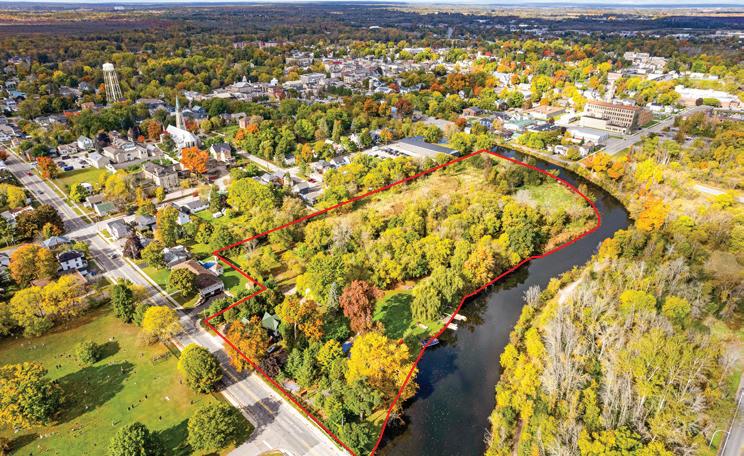
5 BED | 4 BATH | $1,599,000 Incredible Opportunity: Water-Sport Business, Residence & 6+ Acres on Tay River in Historic Perth, ON. Step into a one-ofa-kind lifestyle and business opportunity wrapping the heart of charming Perth, Eastern Ontario’s most beloved heritage town. This unique package includes a seasonal water-sport business, a spacious century home with income potential, and 6+ picturesque, treed acres boasting over 1500 feet of shoreline along the scenic Tay River. The business operates from May to September and taps into the booming popularity of water recreation. Visitors flock to rent kayaks, canoes, and Corcls, enjoy mini-golf and go-karts, or enroll their children in the popular summer day camp. A rustic log cabin serves as the hub for rentals, giftware, and apparel sales, while a large two-story outbuilding offers ample space for storage or future development. The beautifully treed waterfront, complete with majestic willows and three private docks, is the perfect setting for expansion!
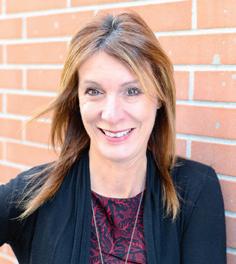
CATHY HAY REALTOR® | BROKER
613.851.0954
cathyhaysells@gmail.com



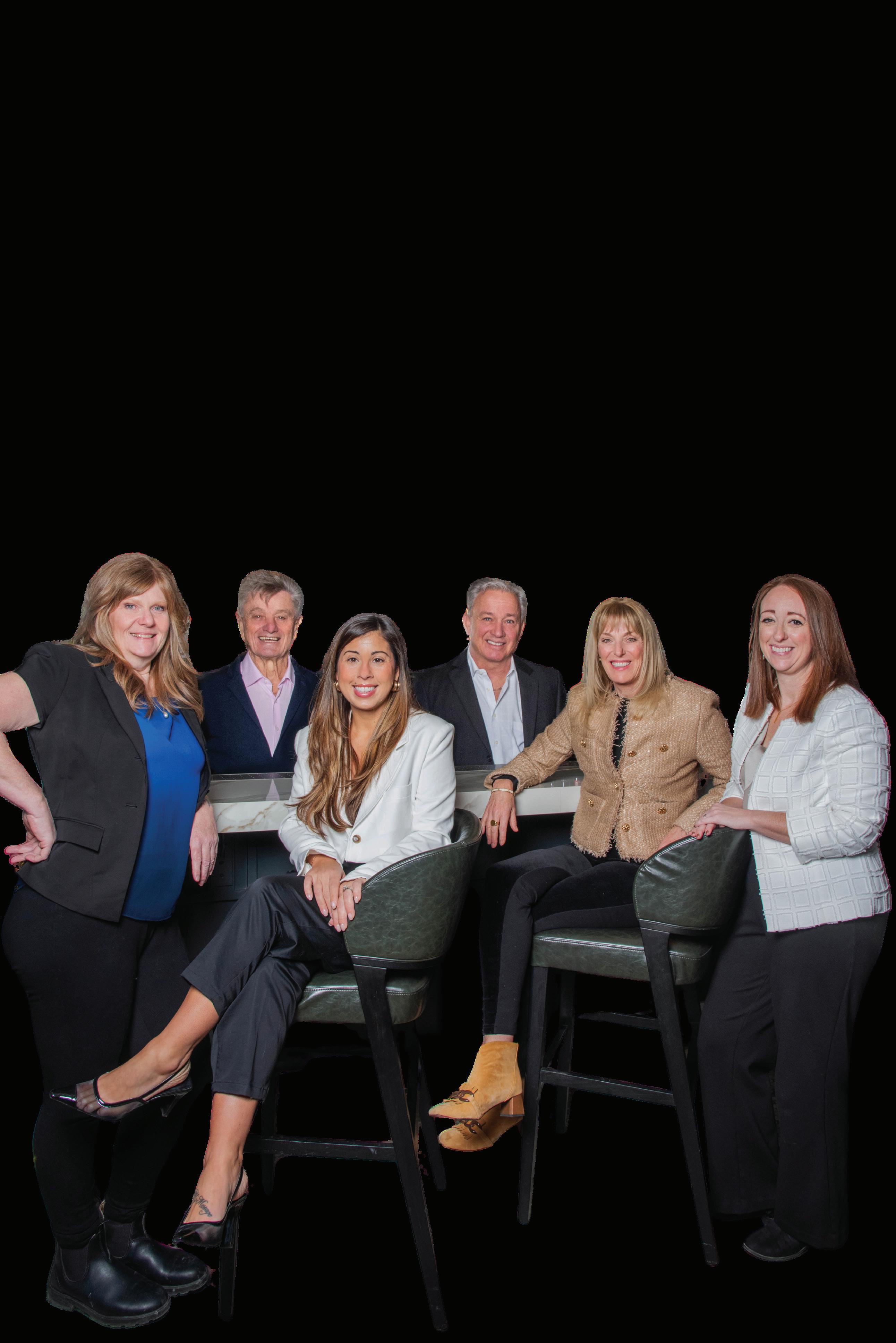


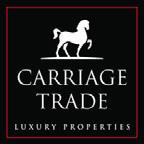
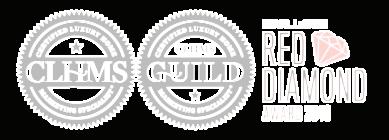

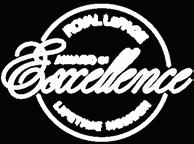



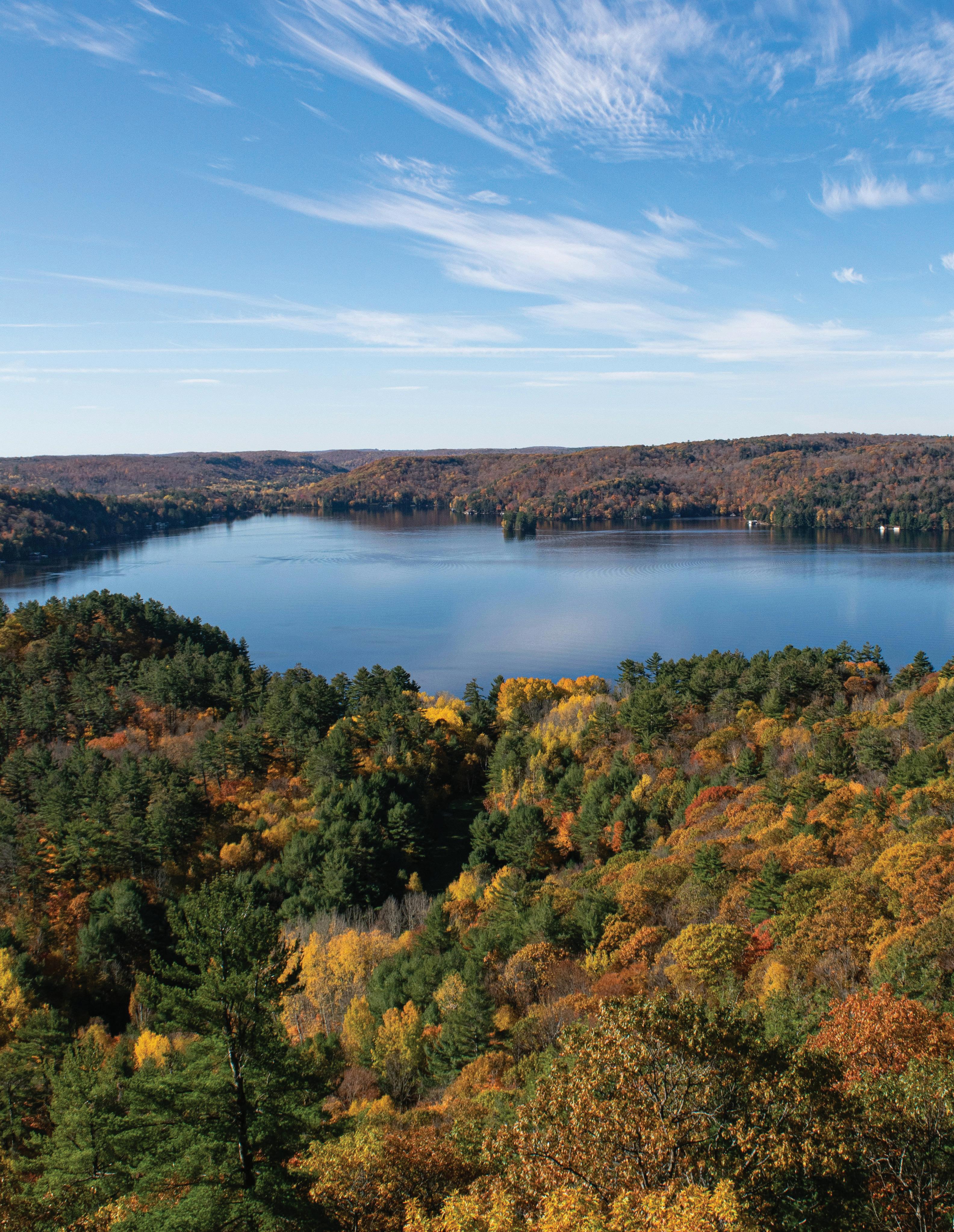

Luxury real estate in Ontario no longer centers solely on Toronto. Across the province, several regions are showing notable momentum at the top end—driven by lifestyle appeal, quality development, and sustained buyer confidence even as the broader market steadies. From lakeside estates to capital-city enclaves, these five markets stand out as the ones to watch heading into 2026.
Long considered a government town with steady, conservative growth, Ottawa has quietly evolved into one of Ontario’s most balanced luxury markets. Neighborhoods such as Rockcliffe Park, Westboro, and Manotick have seen renewed energy this year, with limited high-end inventory keeping values firm.
Ottawa’s luxury story is one of stability meeting sophistication: heritage homes blend with sleek new builds along the Rideau River, while infrastructure and cultural expansion continue to elevate quality of life. The city’s relative affordability compared with Toronto—and its steady base of professional and diplomatic buyers—have made it a reliable bright spot in Ontario’s late-2025 real-estate landscape.
Few places in Canada offer the mix of history, vineyards, and refined calm that Niagara-on-theLake delivers. Once primarily a seasonal retreat, it’s now a bona fide luxury community drawing full-time residents who prize privacy and scenery over city bustle.
This year, the area’s premium segment has shown remarkable resilience: renovated heritage estates, vineyard-adjacent builds, and lakefront homes remain in strong demand. The market’s charm lies in scale—there are only so many streets like Queen Street or waterfront lots overlooking the river—and that scarcity underpins long-term value. With a steady inflow of buyers from both the GTA and Northeastern U.S., Niagara-on-the-Lake remains a luxury market defined by restraint and refinement.
Collingwood and The Blue Mountains have fully transitioned from vacation-home territory to a legitimate year-round luxury market. Currently, the region continues to attract buyers trading dense urban living for lifestyle and natural beauty.
Ski-in properties, waterfront chalets, and contemporary mountain homes have proven particularly resilient, supported by limited land availability and a maturing hospitality scene. Upscale restaurants, boutique fitness clubs, and expanding trail networks now cater to residents who treat this as their primary home. With steady migration from Toronto and year-round amenities, the region has secured its place among Ontario’s most desirable luxury destinations.
What began as an artists’ and vintners’ haven has evolved into one of Ontario’s most distinctive luxury markets. Prince Edward County’s premium properties—modern farmhouses, minimalist waterfront homes, and restored century estates—blend contemporary architecture with rural calm.
Buyers this year are drawn by its authenticity and design sensibility. Boutique wineries and fine dining reinforce its lifestyle appeal, while local bylaws keep development measured, protecting the region’s character. The result is a high-end market that’s selective, consistent, and poised for sustainable appreciation rather than speculative surges.
Long Canada’s emblem of lakefront prestige, Muskoka has expanded beyond its summer identity into a year-round luxury region. In 2025, sales activity around Lakes Joseph, Rosseau, and Muskoka remains steady at the upper end, with modern boathouse estates and contemporary timber-glass builds leading the market.
The appeal here is enduring: generational properties, pristine nature, and proximity to Toronto all continue to drive demand. What’s changing is the lifestyle mix—many owners now treat their Muskoka homes as primary residences, supported by improved services, restaurants, and yearround accessibility. For Ontario luxury, Muskoka remains the benchmark that newer markets look toward.
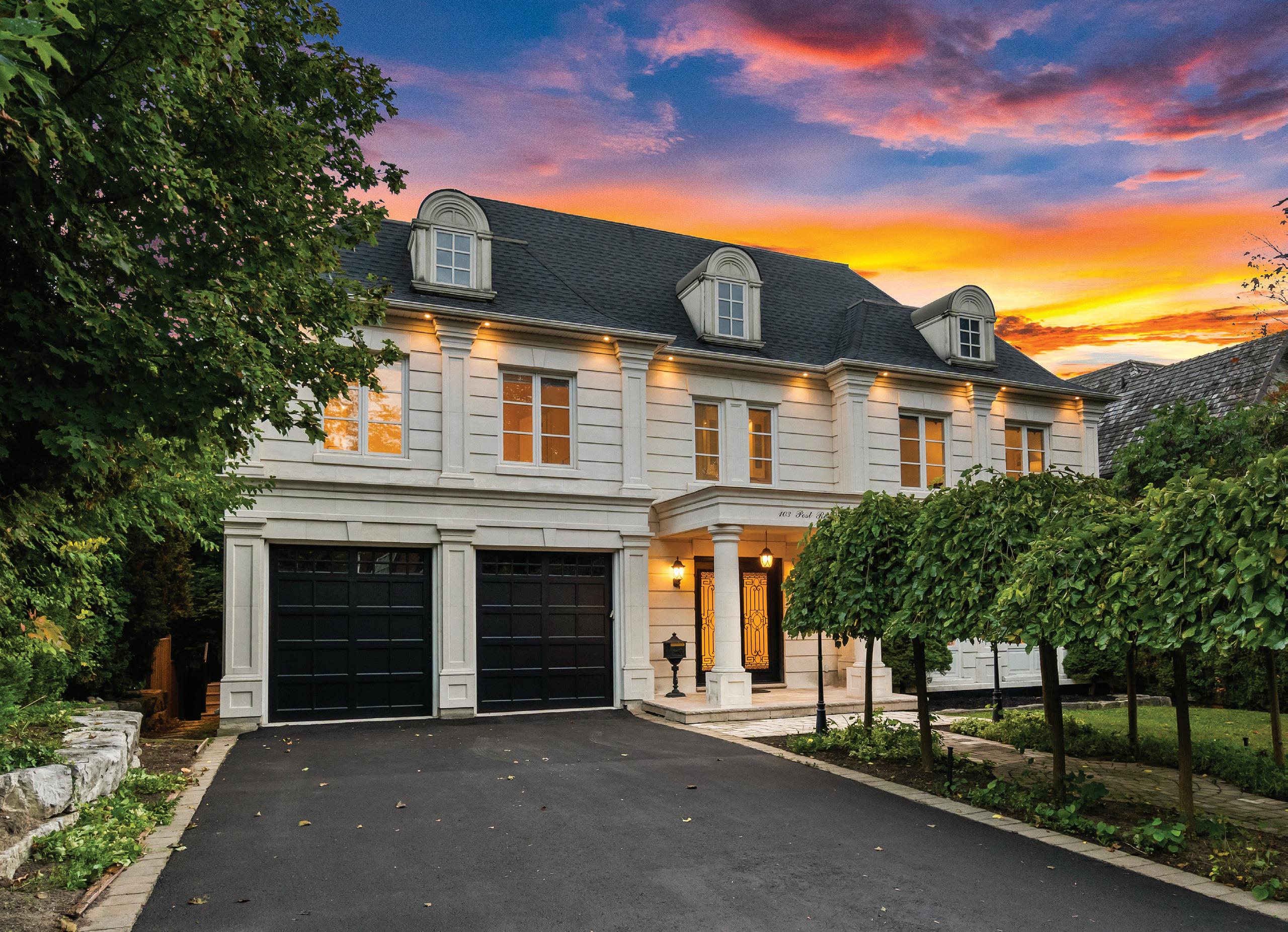
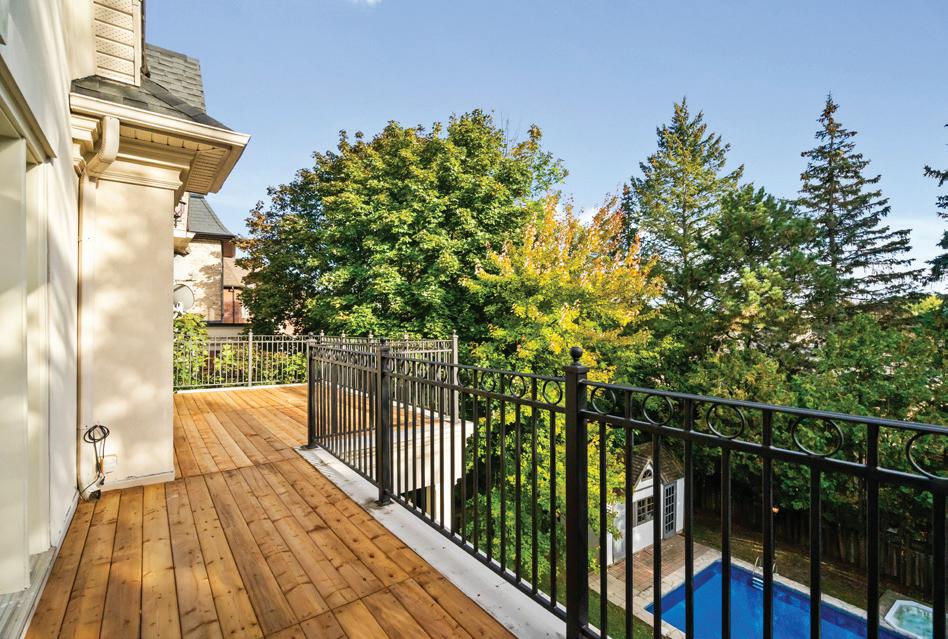
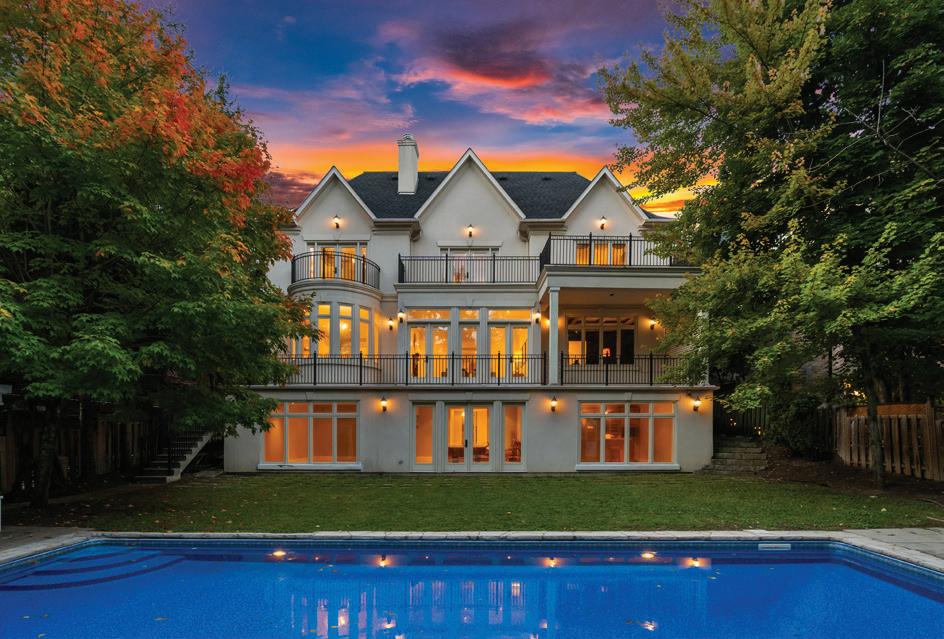
6+1 BEDS | 7+1 BATHS | 5400 SF | $5,880,000
Welcome to 103 Post Rd, a Peter Higgins Architect–designed French Château–inspired residence in Toronto’s prestigious Bridle Path–York Mills enclave. Cladded in imported European limestone, this timeless estate is set on a quiet cul-de-sac with a private entrance into the Wilket Creek Ravine. Situated on a premium 70 x 150 ft south-facing lot with over 5,300 sq.ft. above grade and a fully finished walk-out lower level, the home blends classical architecture with modern luxury.
The grand double-door entry with precast stone detailing opens into a dramatic circular foyer crowned by a soaring 30 ft skylight. The main floor showcases formal living and dining rooms with hardwood floors, detailed precast trim, and multiple fireplaces. The custom chef’s kitchen features paneled Sub-Zero and Bosch appliances, Miele built-in coffee system, marble countertops with limestone backsplash, a two-tier island, and a breakfast area with bow windows overlooking the pool. A sunken family room with 11 ft ceilings and a double-sided fireplace walks out to the terrace with a gas line for entertaining. The richly paneled library with builtin cabinetry offers an ideal home office.
Upstairs, the primary suite includes a vaulted sitting area, two walk-in closets, two private decks, and a spa-like 6-piece ensuite. Each additional bedroom offers an ensuite bath and walk-in closet. The lower level boasts a full spa with sauna, steam, double shower, and plunge, a wine cellar, media/ games lounge with drop-down screen and fireplace, a full second kitchen, nanny/in-law suite, cedar closet, and walkout to the backyard retreat.
The landscaped backyard includes a newly updated inground pool with brand new lining and pump, sprinkler system, and multiple outdoor seating areas. Solid core tall doors, wrought iron railings, crown moldings, in-ceiling speakers, high baseboards, and custom black hardware showcase the craftsmanship.
Located on one of Toronto’s most exclusive streets, with direct ravine access, top public and private schools nearby, Edward Gardens, The Granite Club, Bayview Village, and major highways, this is a rare opportunity to own a landmark residence in one of the city’s most coveted neighbourhoods.


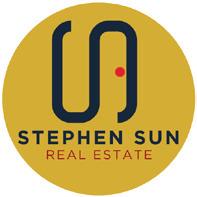
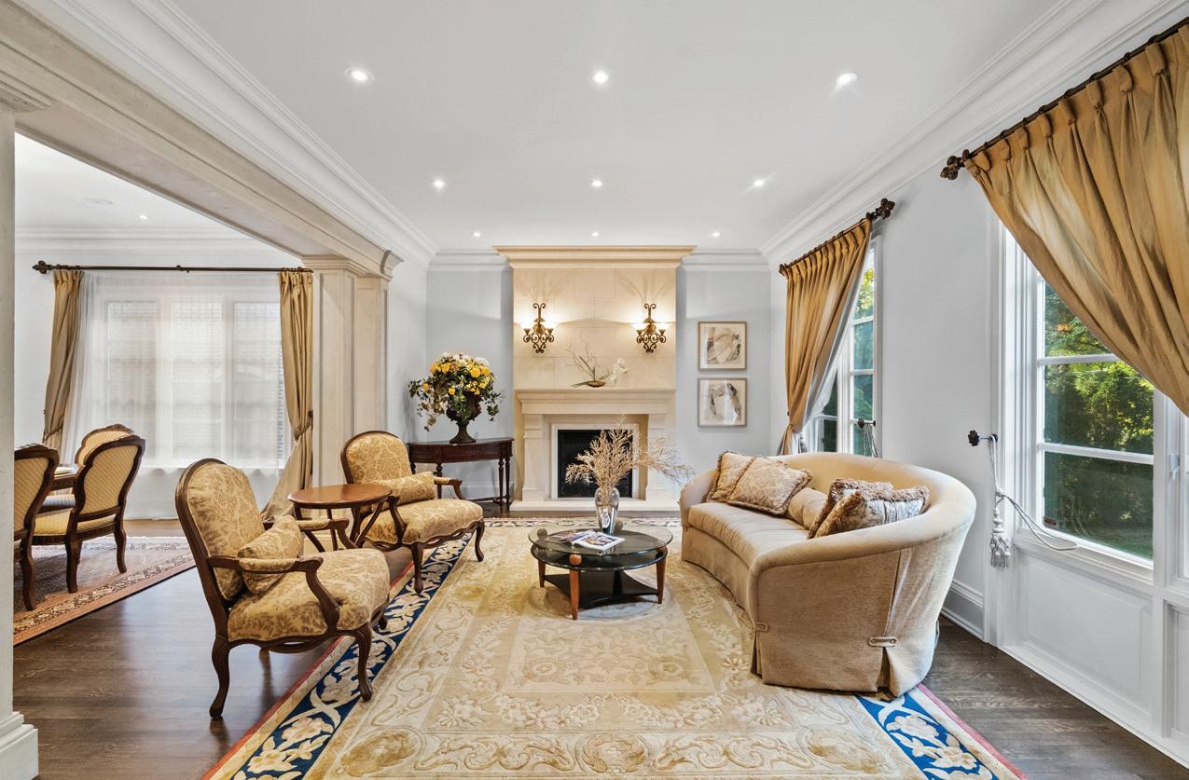
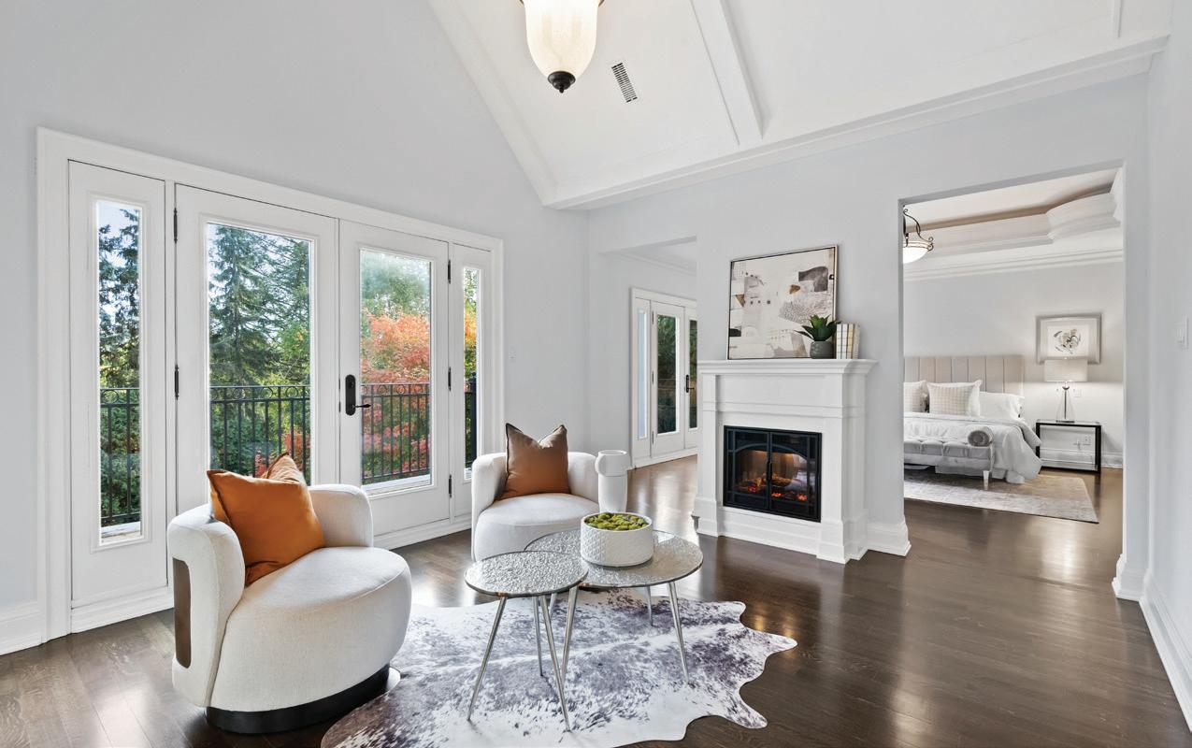
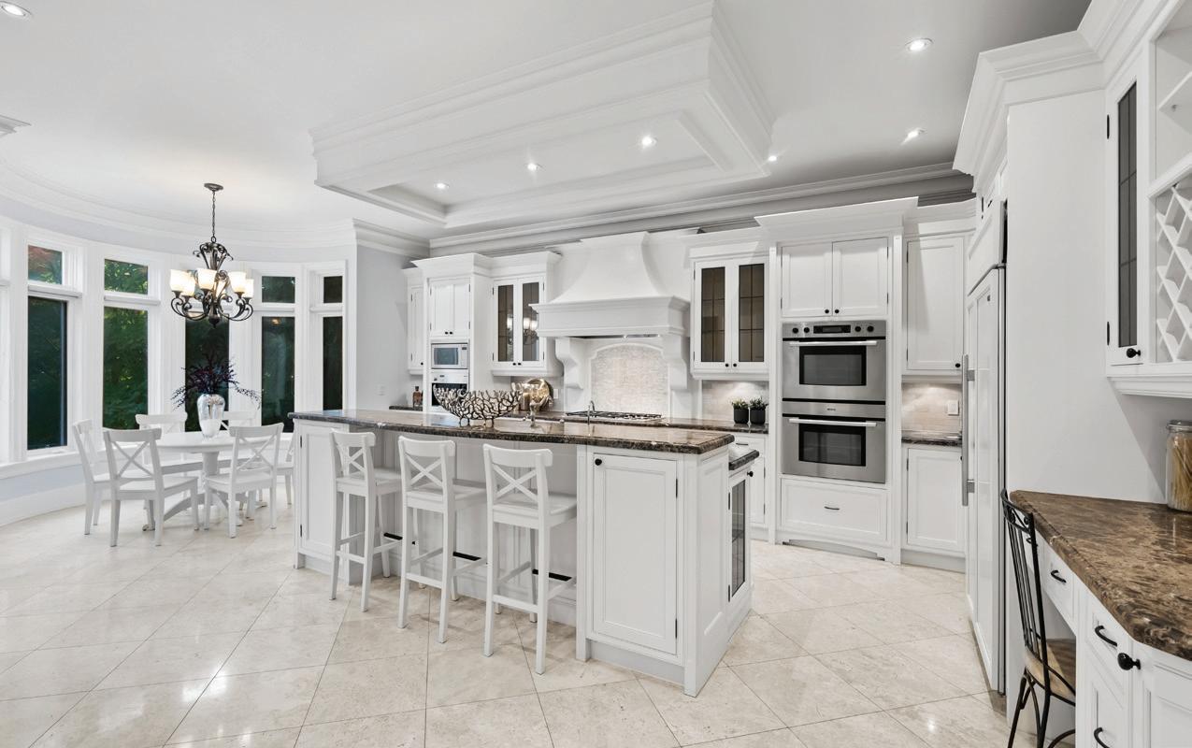
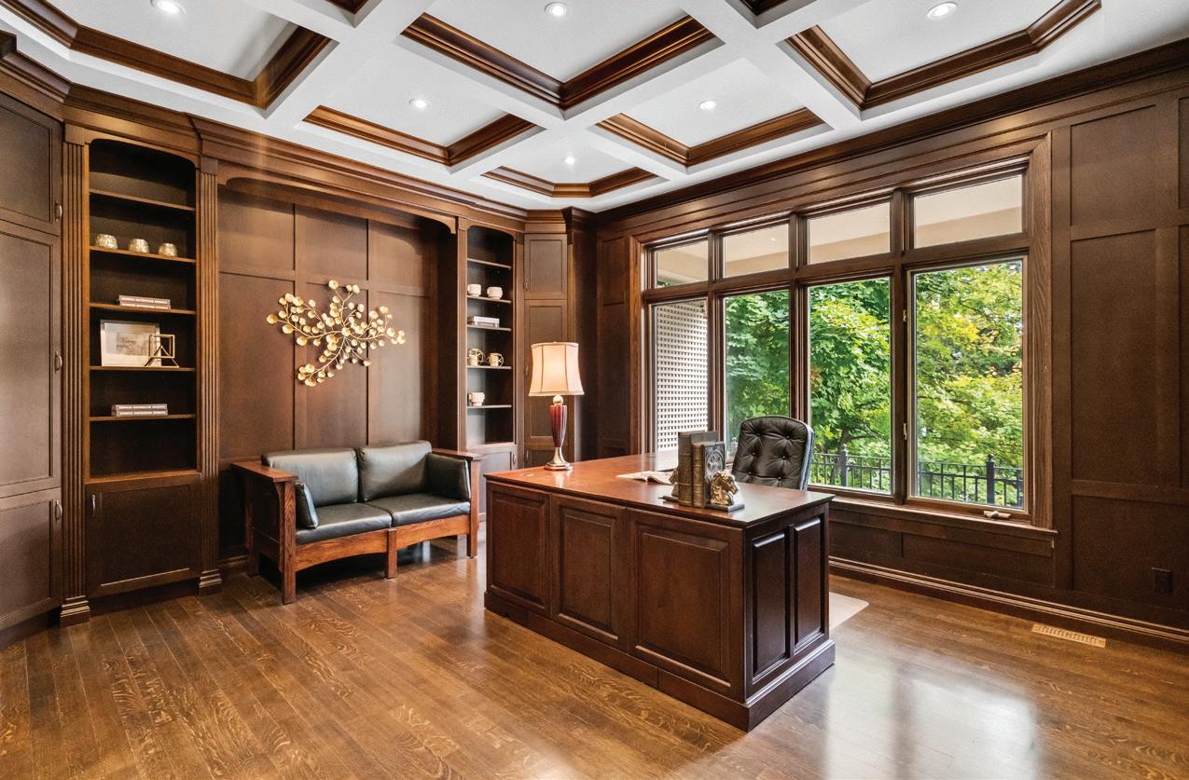
Welcome to Widdicombe-perfectly situated in the heart of Richmond Gardens, one of Etobicoke's most familyfriendly and sought-after neighbourhoods. This welcoming 4-bedroom, 2.5-bath back split is overflowing with natural light, character, and endless potential. Designed for comfortable family living, it offers a spacious and functional layout ready to be reimagined with your personal touch.The main level features a large open-concept living and dining area, bathed in sunlight through oversized windows-perfect for hosting family gatherings or enjoying quiet evenings at home. The bright eat-in kitchen offers ample cabinetry and counter space, creating the ideal setting for casual meals or morning coffee.Upstairs, you'll find three generous bedrooms, each offering excellent storage and natural light, along with a well-appointed main bath that serves the level with ease. The lower level adds incredible versatility, featuring a cozy family room anchored by a classic wood-burning fireplace and a fourth bedroom-perfect for guests, a home office, or multigenerational living.
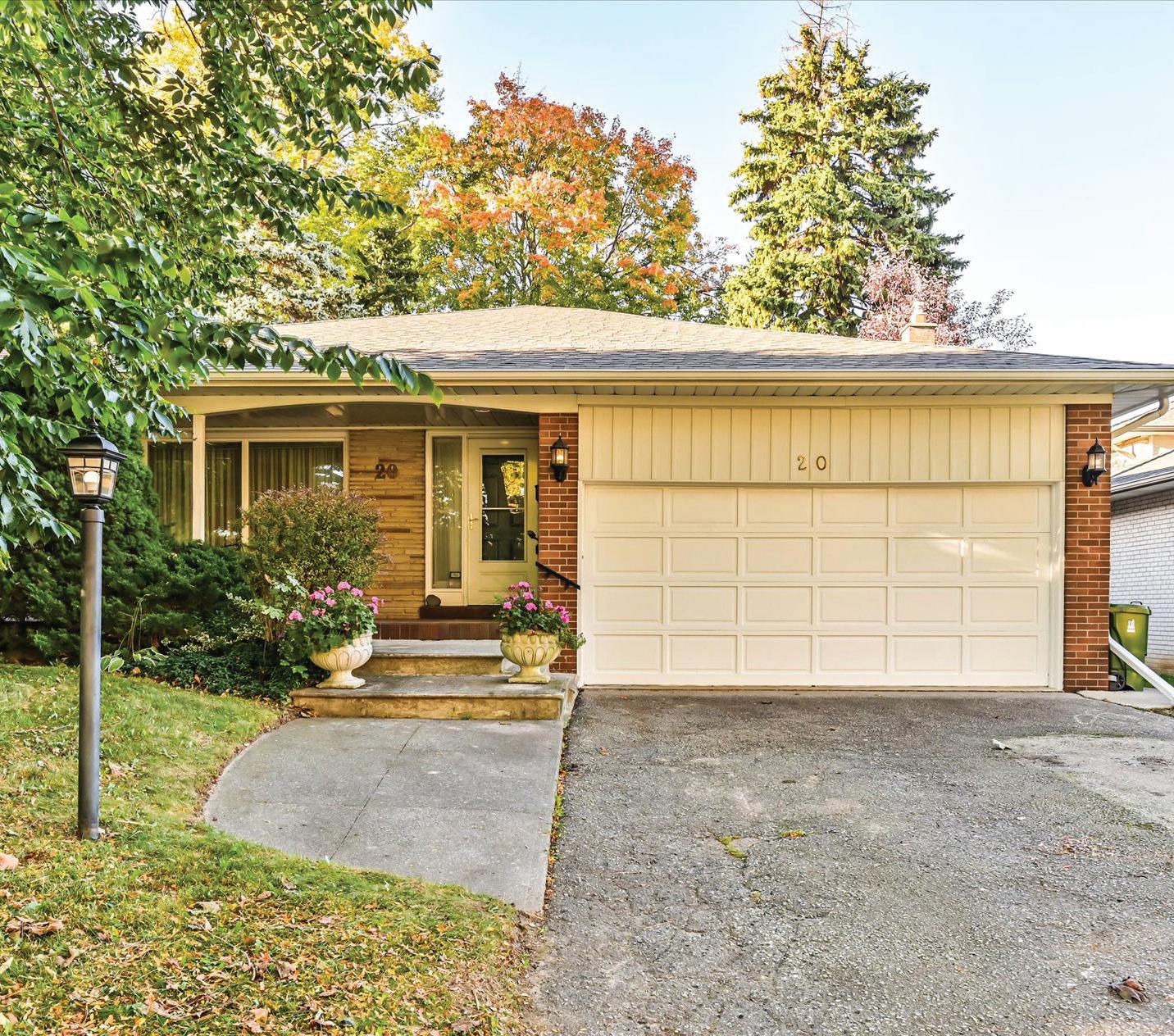
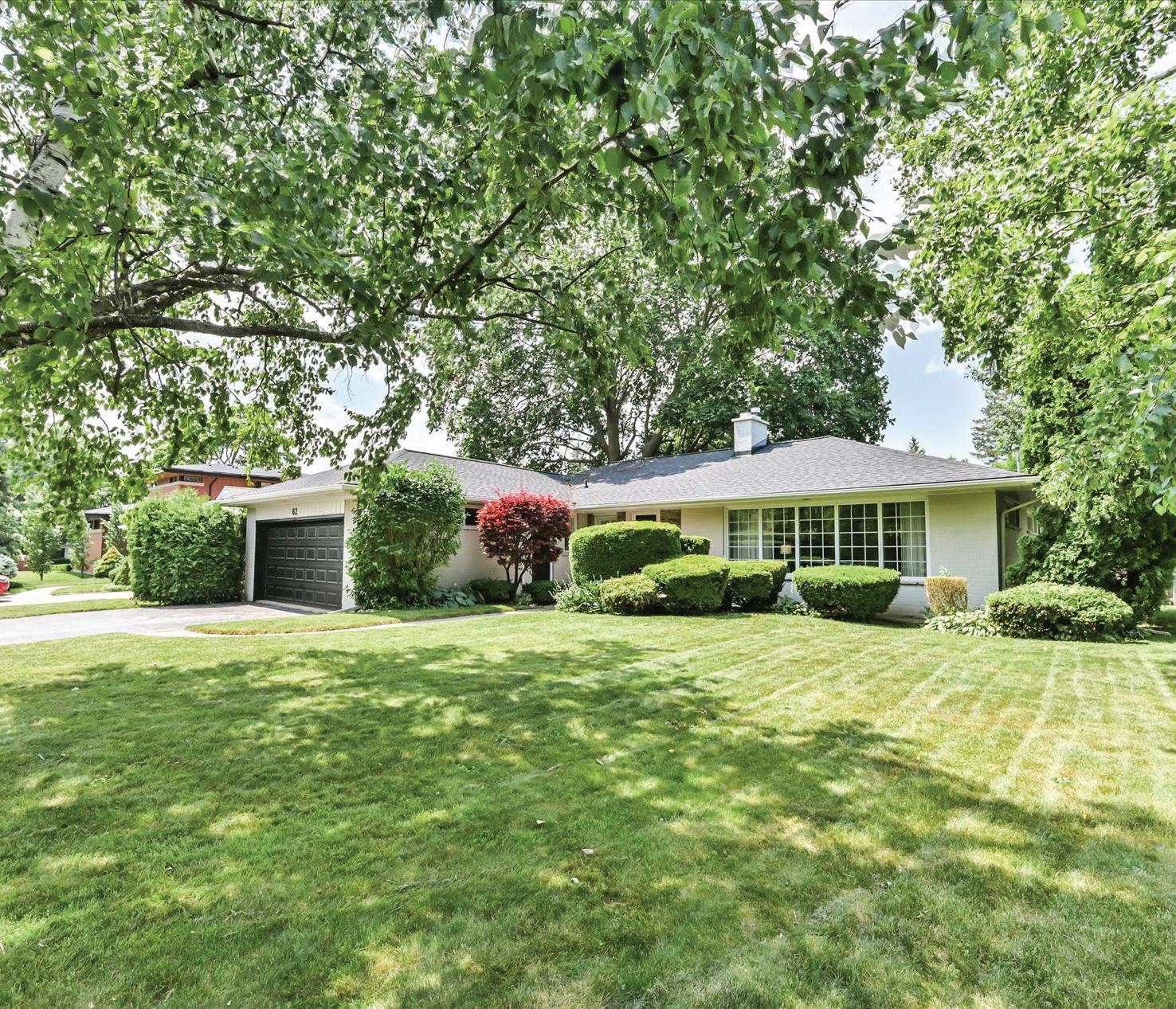

JOANNE GLUDISH

Welcome to 62 Princess Margaret Boulevard, a distinguished residence situated on a coveted street in the heart of the prestigious Princess Anne Manor neighbourhood in Etobicoke. This beautifully appointed bungalow offers an exceptional blend of comfort, elegance, and functionality, perfectly suited for todays discerning homebuyer. The main level welcomes you with a spacious, light-filled living room that effortlessly flows into the formal dining area offering a perfect balance of openness and definition. The custom kitchen is a true showpiece, featuring soaring cathedral ceilings and seamless access to the private backyard. Both the kitchen and dining room open onto a generous deck overlooking a lush backyard, ideal for outdoor entertaining or a quiet morning coffee. The primary bedroom offers a peaceful retreat with his-and-hers closets and a private three-piece en suite. Two - additional bedrooms on the main level are well-sized and versatile, perfect for family or guests. Downstairs, the fully finished lower level offers remarkable space and flexibility. A large recreation room anchored by a cozy wood-burning fireplace invites both relaxation and entertaining.
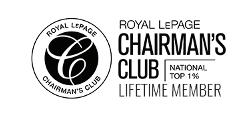

Live like royalty on Westroyal! Welcome to this sensational 5+1 bedroom, 4 bathroom residence where size meets sophistication. The possibilities are endless, with a design ideal for family living, multigenerational lifestyles, or the flexibility of an in-law suite. From the moment you step into the grand foyer, soaring ceilings, gleaming porcelain tile, and a sweeping staircase create an immediate sense of scale and elegance. The expansive main floor flows seamlessly between formal and casual spaces. A sun-filled living room, refined dining room, and inviting family room with a wood- burning fireplace offer the perfect balance of warmth and grandeur. At the heart of the home, the newly renovated (2024) eat-in kitchen combines modern functionality with timeless style, opening gracefully to the outdoors. Step onto the covered porch and into a fully fenced backyard with a generous lawn and storage ideal for entertaining or private retreat. Upstairs, discover three large, beautifully appointed bedrooms and a four-piece main bath. The luxurious primary suite is a sanctuary unto itself, featuring a Juliette balcony.
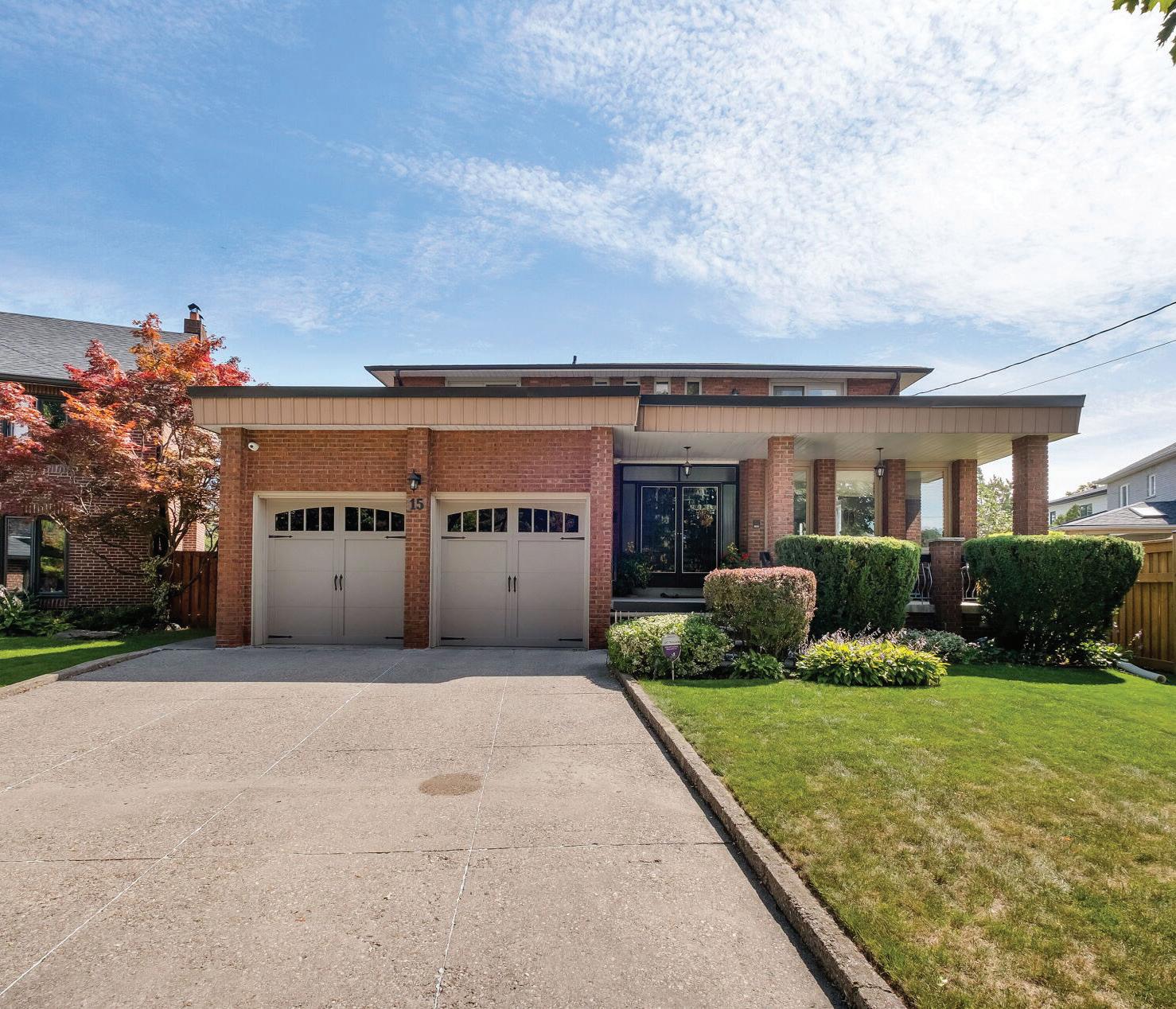
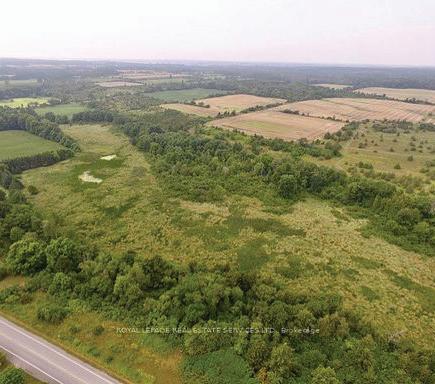



Life is better in the County! These affordable building lots, each complete with a drilled well, are ideally located within walking distance of the charming hamlet of Milford along picturesque County Road 10. Overlooking the scenic Black River, these properties offer a peaceful and private setting that perfectly captures the essence of Prince Edward County living. A rare opportunity awaits. Purchase one lot on its own or pair it with the adjacent lot—also available for sale—to expand your vision even further. Whether you're dreaming of a custom retreat, an investment property, or a family getaway, the possibilities are endless, including the potential for a garden suite. With seller consideration for builder’s terms, creating your dream home has never been more attainable. Vacant land parcels like this are few and far between, and the architect owner has provided a concept house plan with floor plans, elevations, and a site plan. Recreation options include wonderful bike routes, charming wineries, and artisan breweries. All of this is near Sandbanks Provincial Park with its beautiful beaches.
Don’t miss your chance to secure a slice of County paradise— your future begins here.

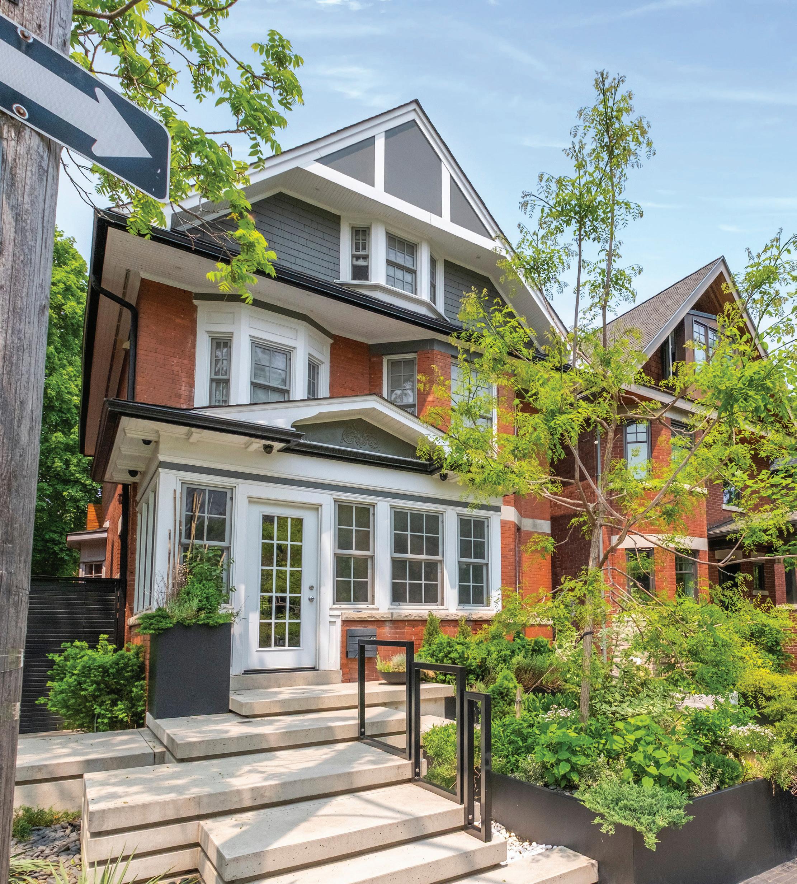
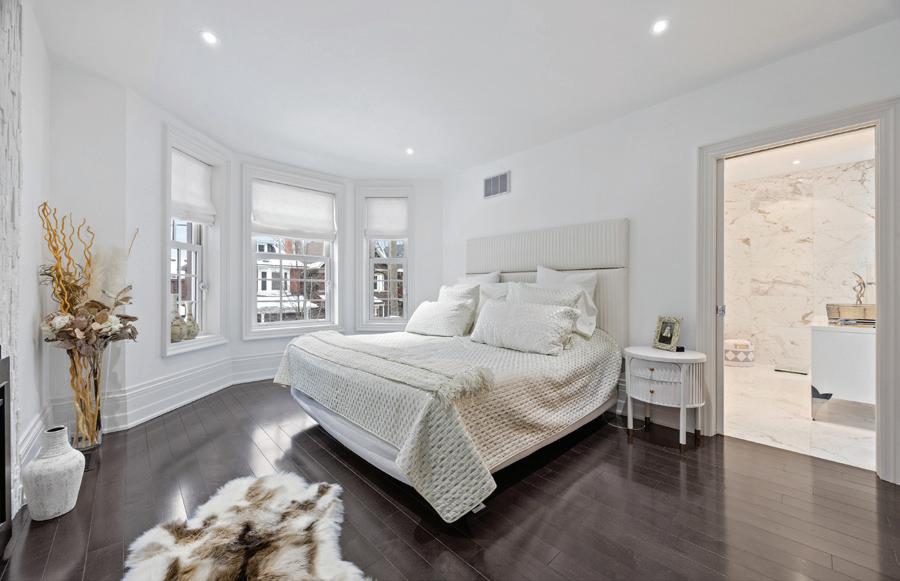
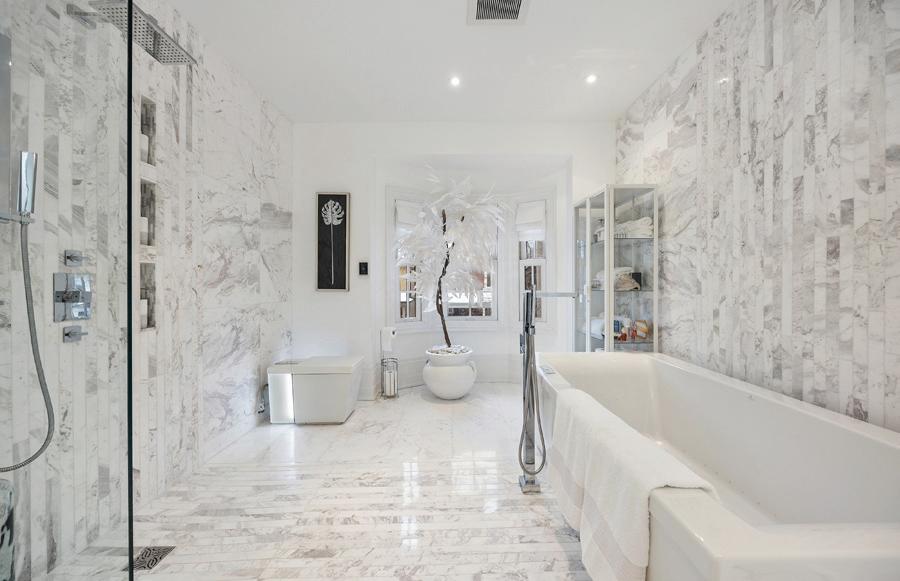
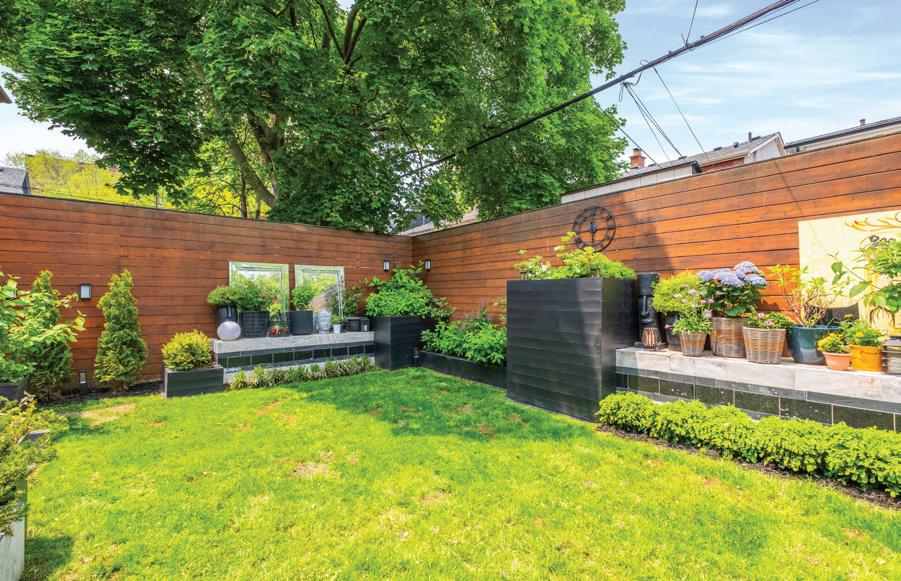
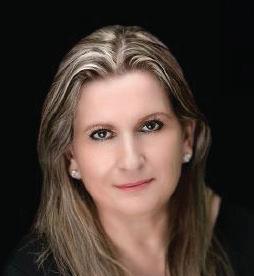

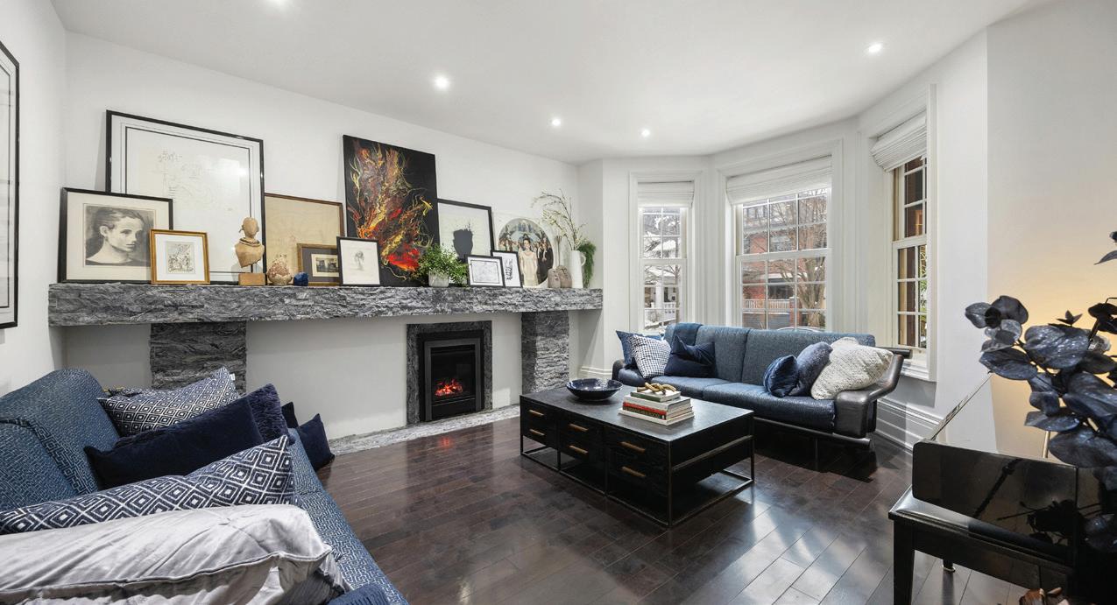
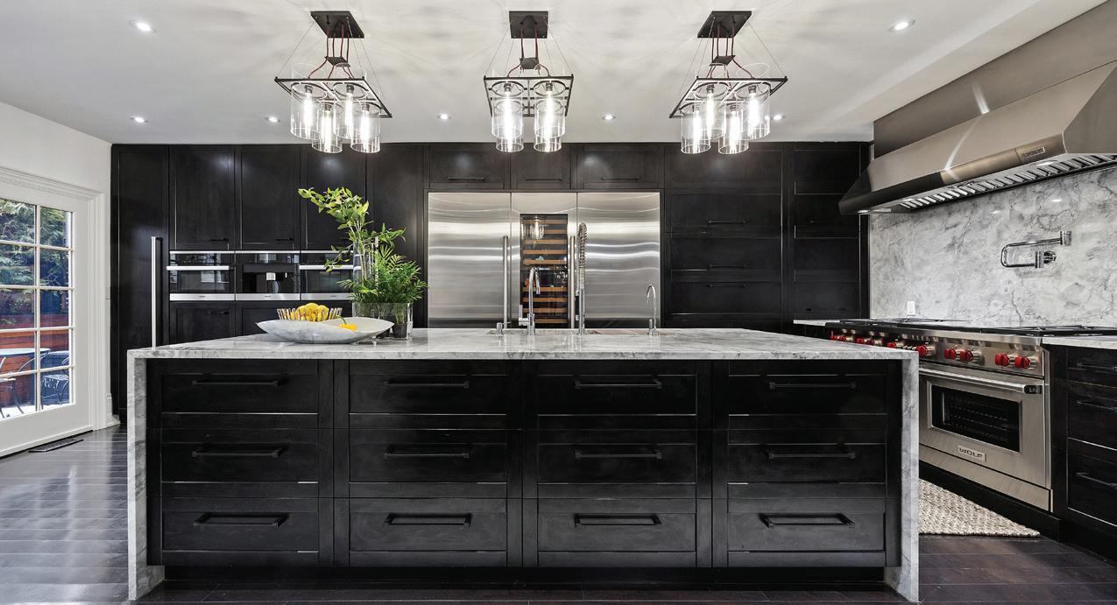
An Exquisite Riverdale Grand Residence as featured on BlogTO. Unparalleled luxury living in a magnificent, nearly 4,000 sq ft home steps from Broadview Station, offering ultimate urban convenience. This property boasts a meticulous, comprehensive renovation, a testament to unwavering commitment to detail and quality. Every element reflects bespoke finishes and a richly conceived design. South-facing exposures flood interiors with natural light, enhancing the sophisticated interplay of rich materials & contemporary elegance. The heart of the home is the impressive 25’ gourmet kitchen designed for enthusiastic chefs and grand entertaining, it features a substantial island, premium Quartzite surfaces, Wolf/Subzero appliances & seamless transition to a professionally landscaped garden oasis. The principal primary bathroom is a sanctuary of refined taste. Clad in floor-to-ceiling Carrera marble tiles and high-end fixtures, this elegant space includes a luxurious Activ-air bathtub and NUMI toilet, representing the zenith of design and innovation. A remarkable feature is the vast third-floor suite, measuring 36’x12.5’. This versatile space offers incredible flexibility, easily transforming into two distinct bedrooms, bringing the total to four above-grade bedrooms. Expansive principal rooms offer abundant space and fluid connectivity while the lower level is a living area, perfect for multigenerational families or live-in staff, offering both privacy and practicality. The prime location provides immediate access to Broadview subway/streetcars, ensuring effortless city connectivity. Nearby the vibrant Danforth corridor, offers fine dining, curated shopping,cultural venues likeThe Music Hall &Carrot Common. Residents will also appreciate proximity to Riverdale & Withrow Parks, highly regarded public/private schools including sought-after Montessori options, further enhancing its appeal, and a short commute to downtown Toronto. An unparalleled lifestyle is waiting for you.
VIRTUAL TOUR: https://my.matterport.com/show?m=Na9Xh6PwGfp

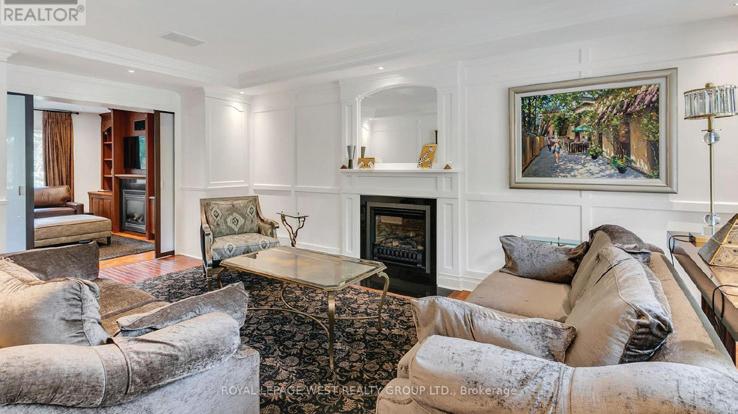
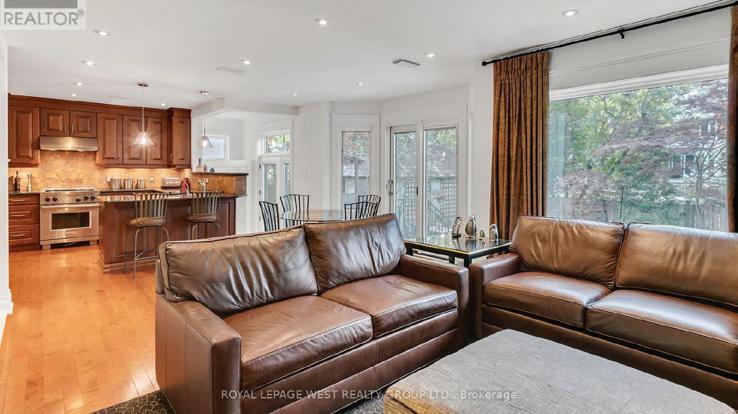
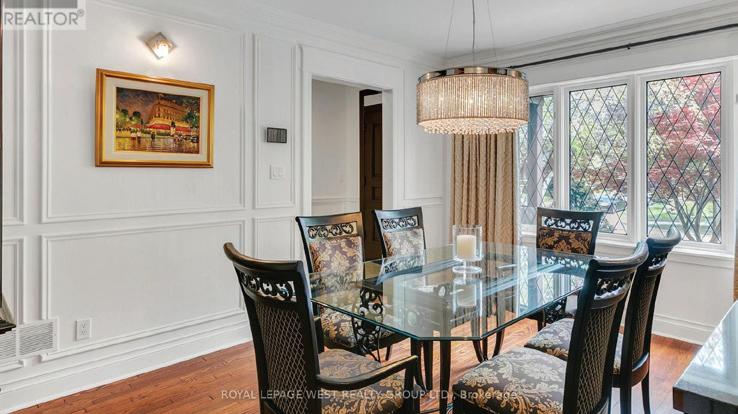
DUNEDIN DRIVE, TORONTO, ON M8X 2K5
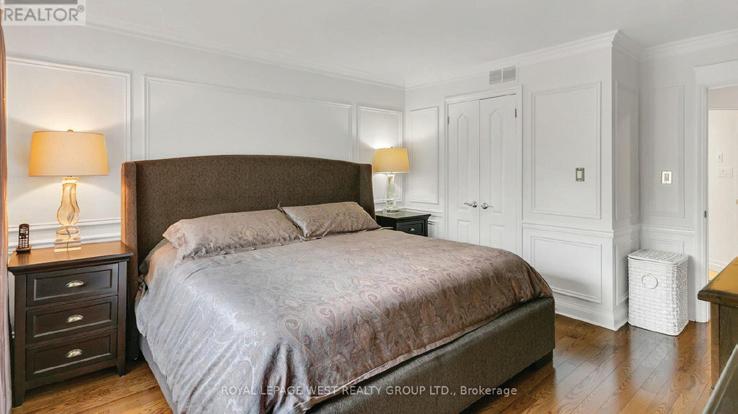
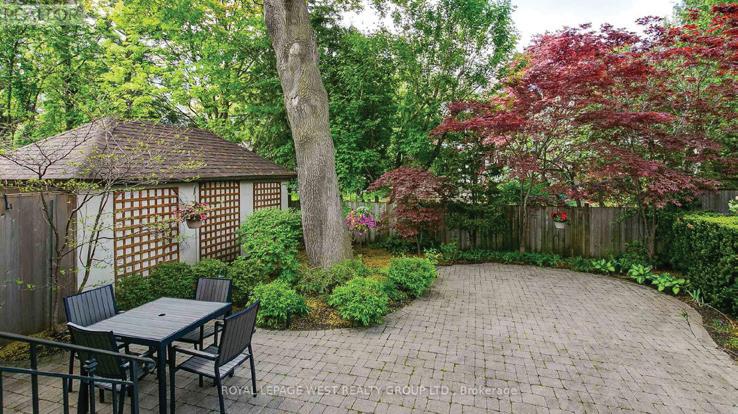
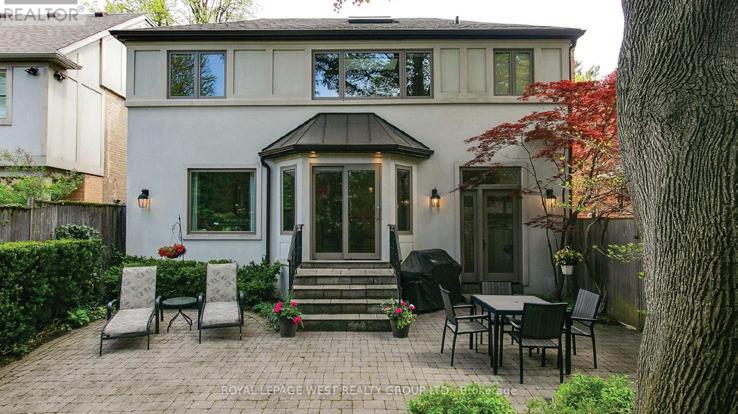
A rare opportunity to own an exceptional family home in The Kingsway, offering timeless style and complete peace of mind. This beautifully maintained property has been extensively updated with a new roof and garage roof (2023), full chimney rebuild (2024), newer furnace and A/C (2020), upgraded 200-amp service, new hydro feed, city water line, and fresh professional-grade paint throughout. The manicured gardens, landscaped yard, and irrigation system add to its curb appeal. Inside, an architecturally designed layout creates a natural flow through spacious rooms. Smooth ceilings with LED pot lights, hardwood floors, and a built-in sound system enhance the modern elegance. The centre hall with limestone flooring opens to large living and dining rooms ideal for entertaining. The gourmet kitchen features granite countertops and built-in Wolf, Miele, and Viking appliances, connecting seamlessly to the breakfast area and family room overlooking the private backyard. Upstairs are four generous bedrooms, a skylight, upper-level laundry, and central vac. The lower level offers a cozy finished space with pot lights, fresh paint, and a 300-bottle temperature-controlled wine cooler. Move-in ready and impeccably cared for, this home delivers comfort, luxury, and convenience just steps from Bloor Street shops, top-rated schools, parks, and easy access to downtown or the airport.


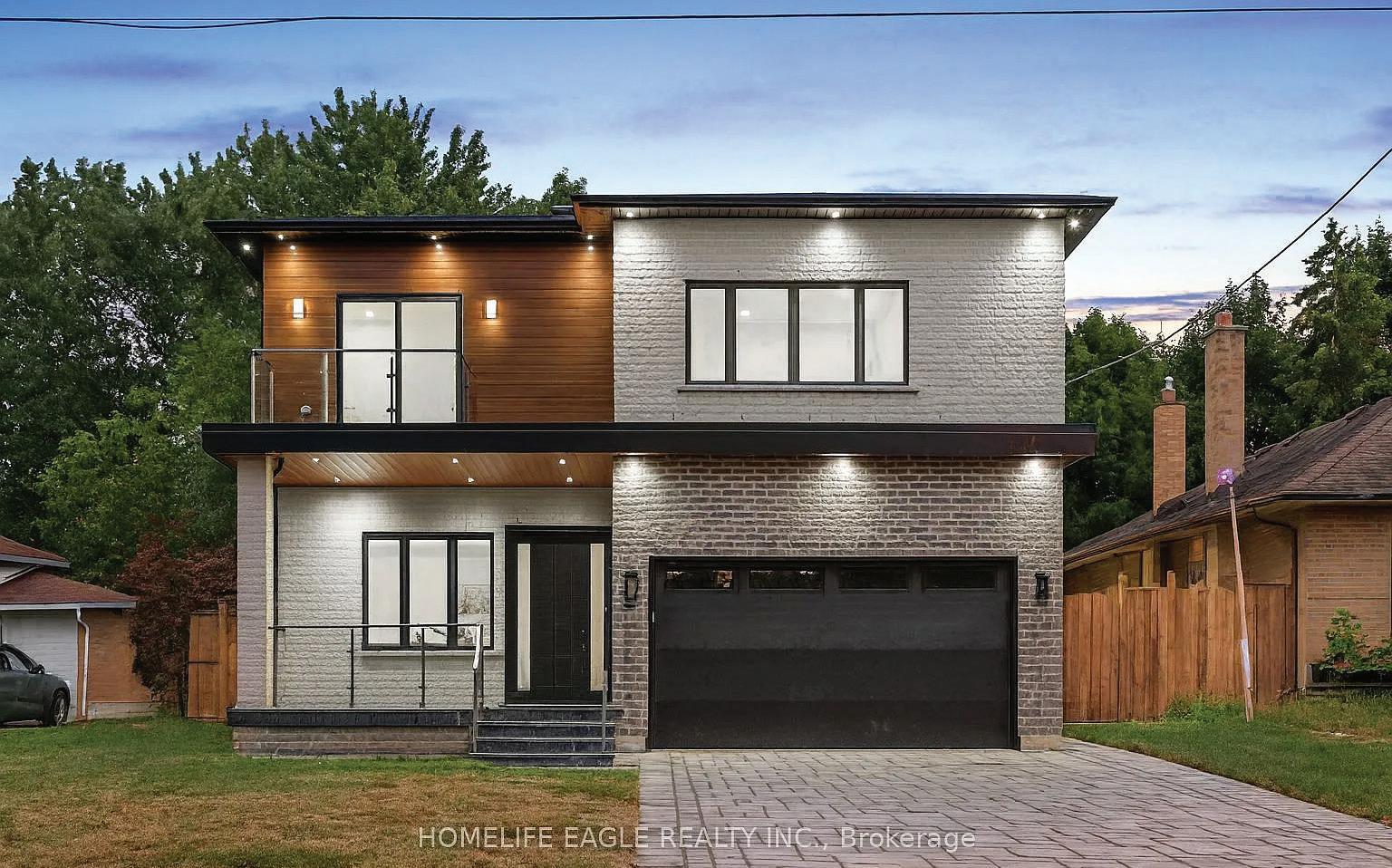
4+2
11
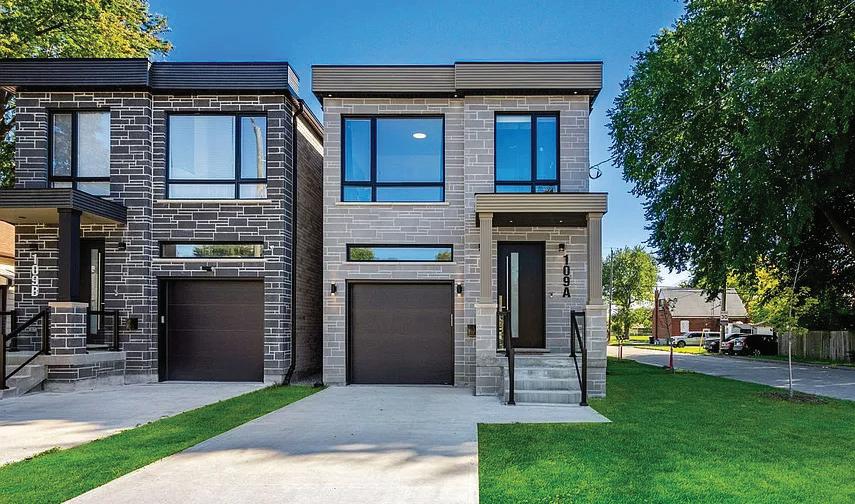
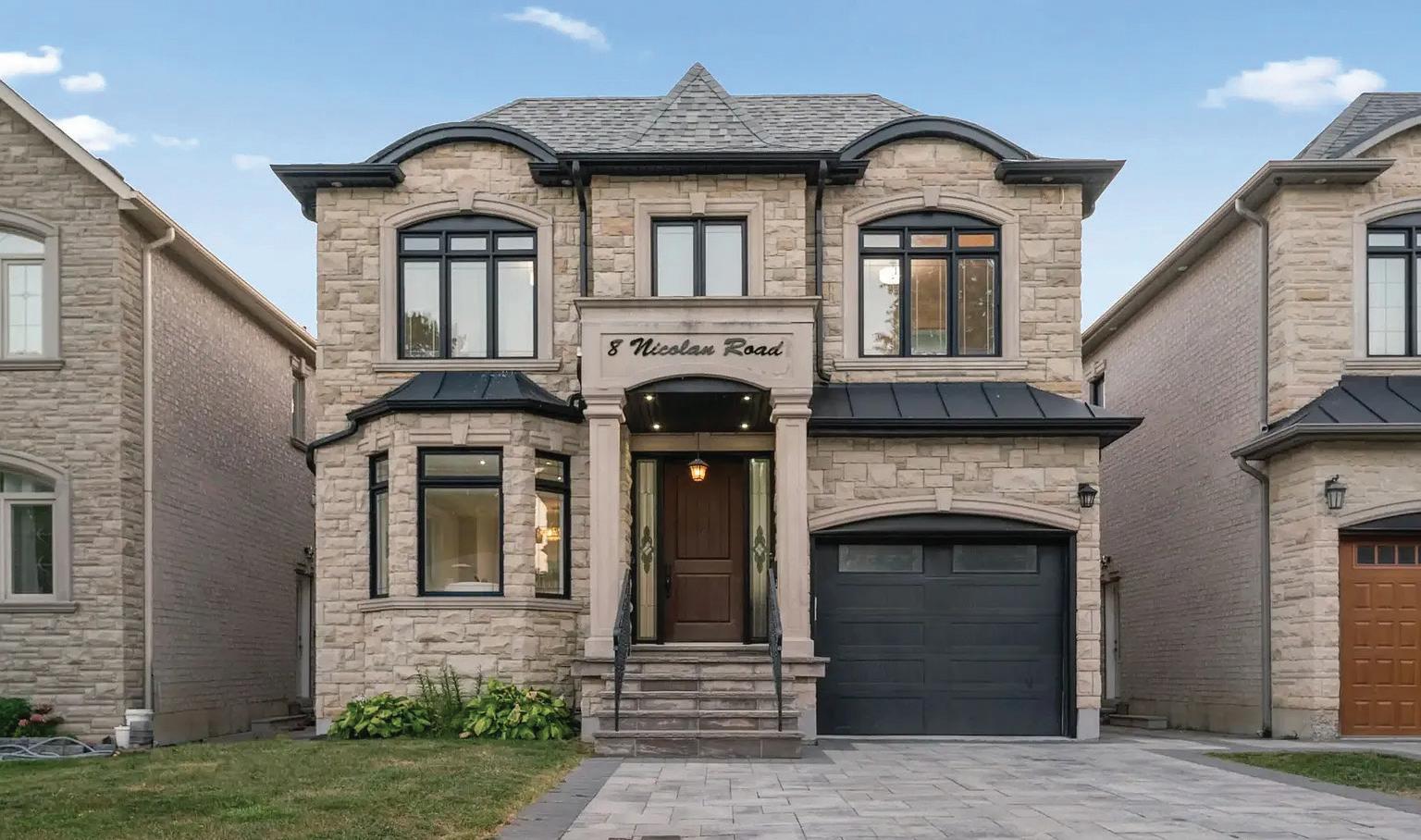
8
4+2

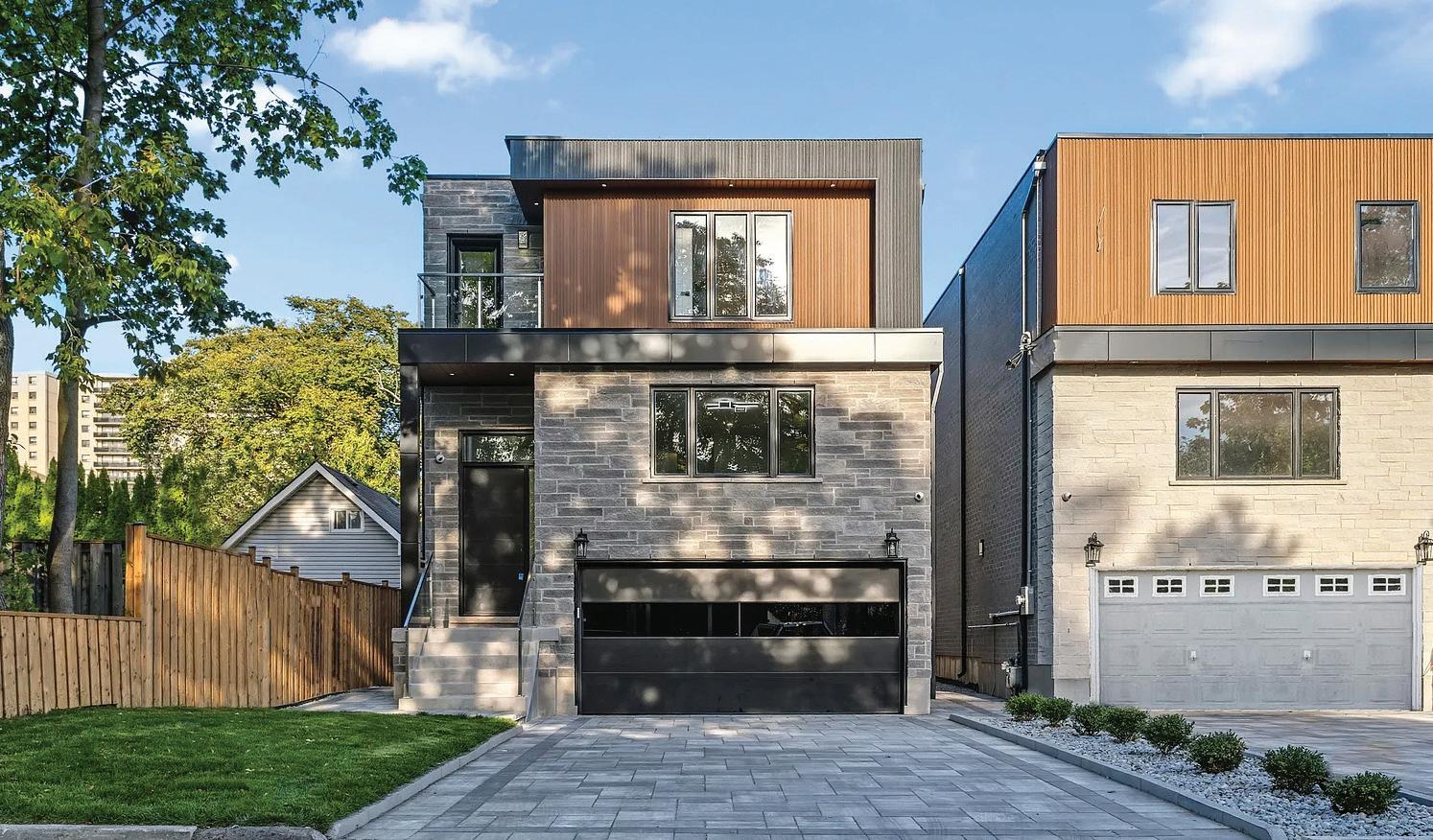

$1,049,900 - TAXES (2025) $4,268.14 | MLS # C12454520
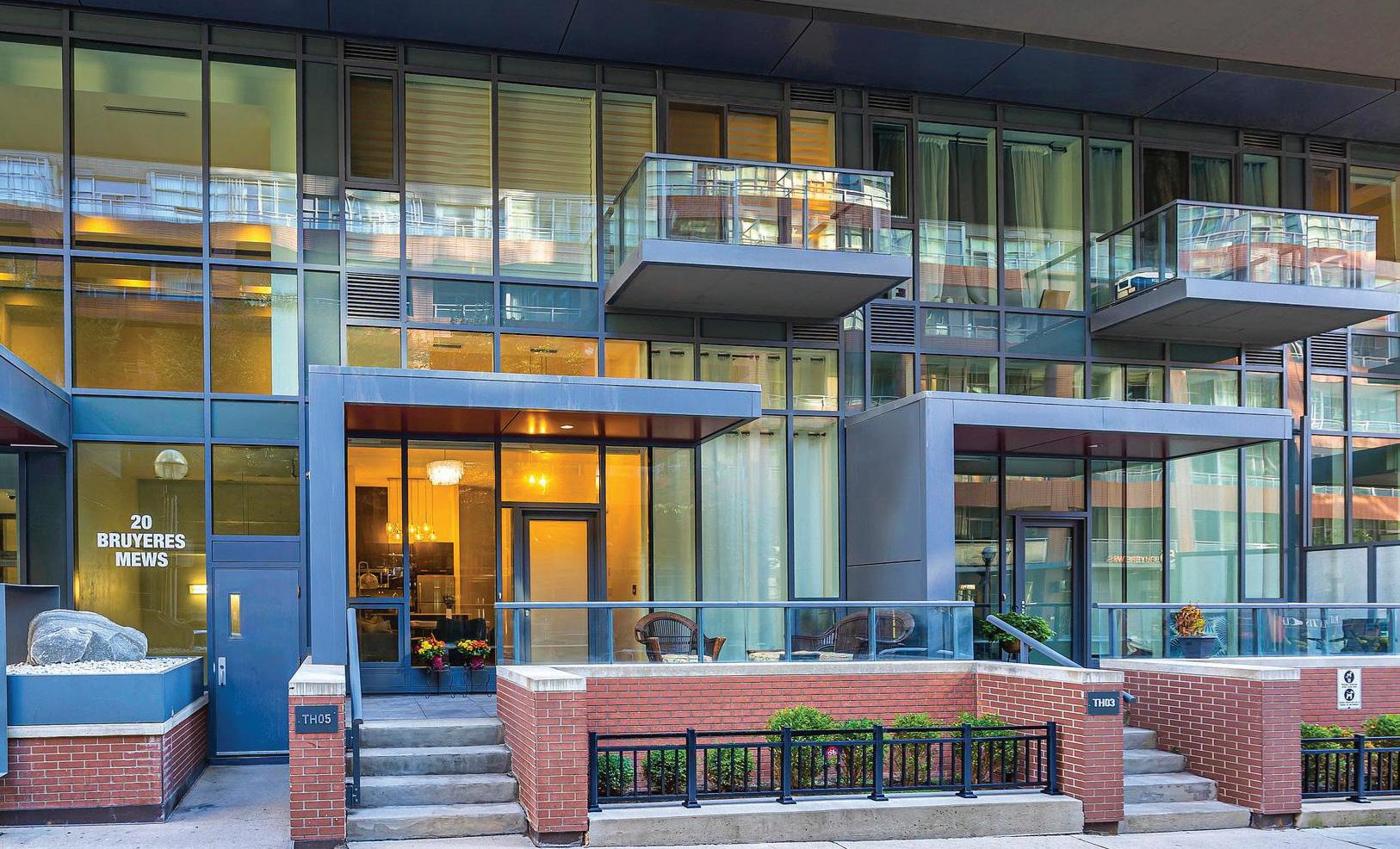
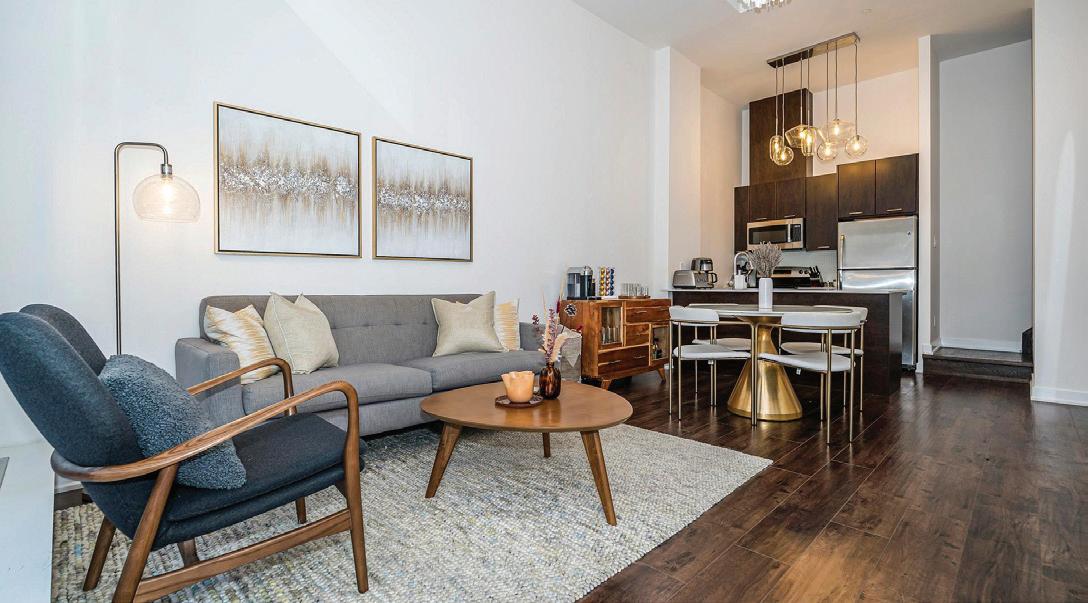
20 BRUYERES MEWS, #TH05 TORONTO, ON M5V 0G8
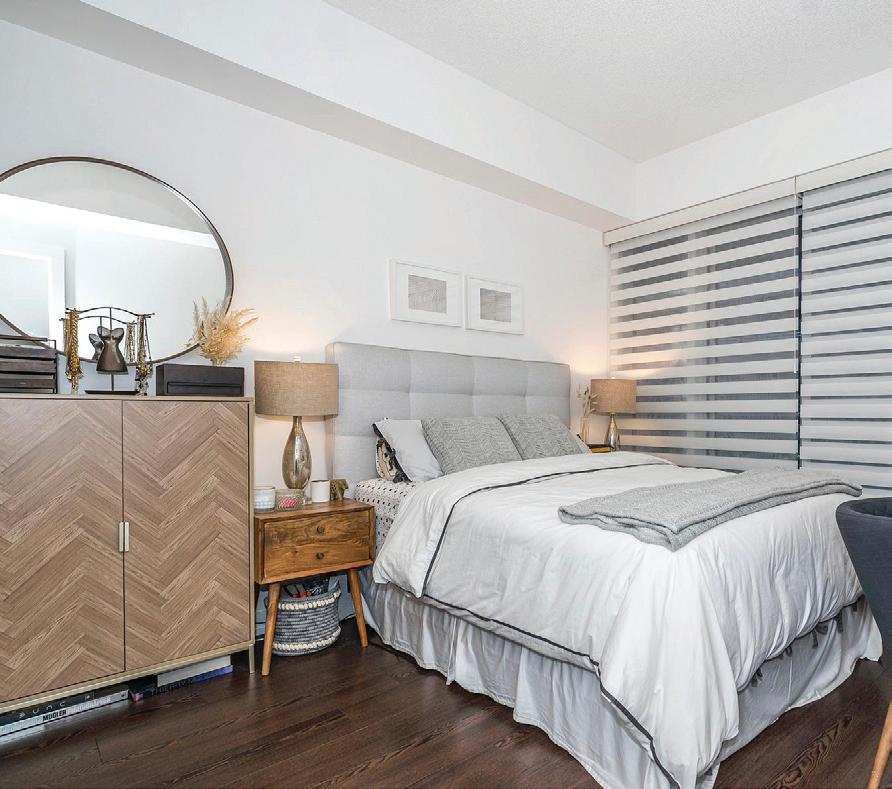
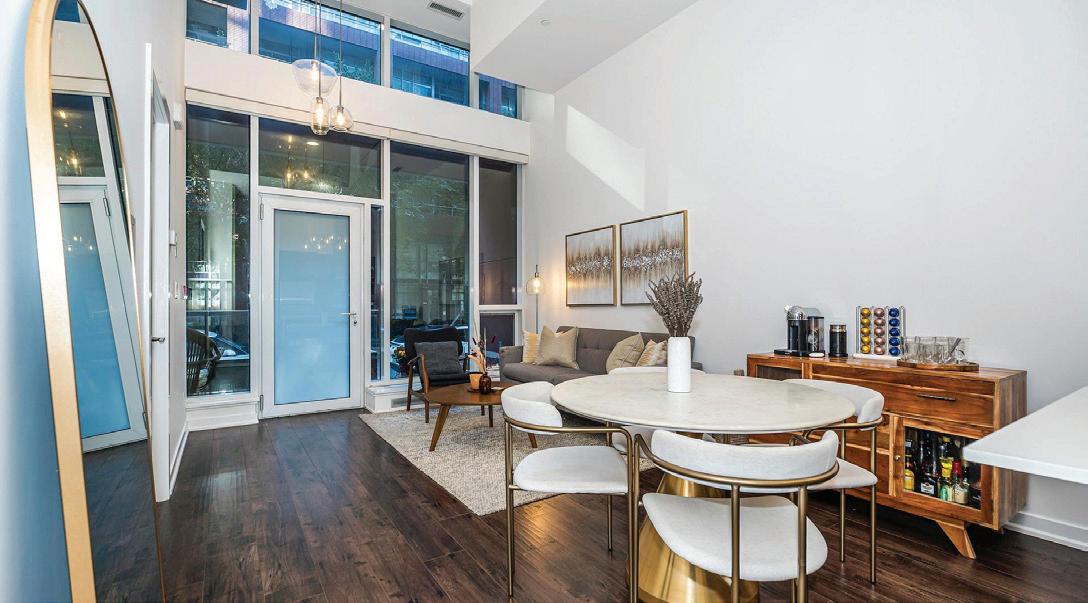


Rarely offered, this stunning 3-bedroom, 3-bath townhome impresses with soaring 15-ft ceilings, floor-to-ceiling windows, and a bright open-concept layout that perfectly blends comfort, functionality, and refined style. Each bedroom enjoys its own private or semi-private bathroom, creating an ideal setup for both investors and end users alike. The chefinspired kitchen with quartz countertops, a breakfast bar, and sleek cabinetry flows seamlessly to a private patio—perfect for relaxing or entertaining. Nestled in a boutique community with top-tier amenities and steps from King West, waterfront trails, and everyday conveniences, this home offers sophisticated urban living at its best.


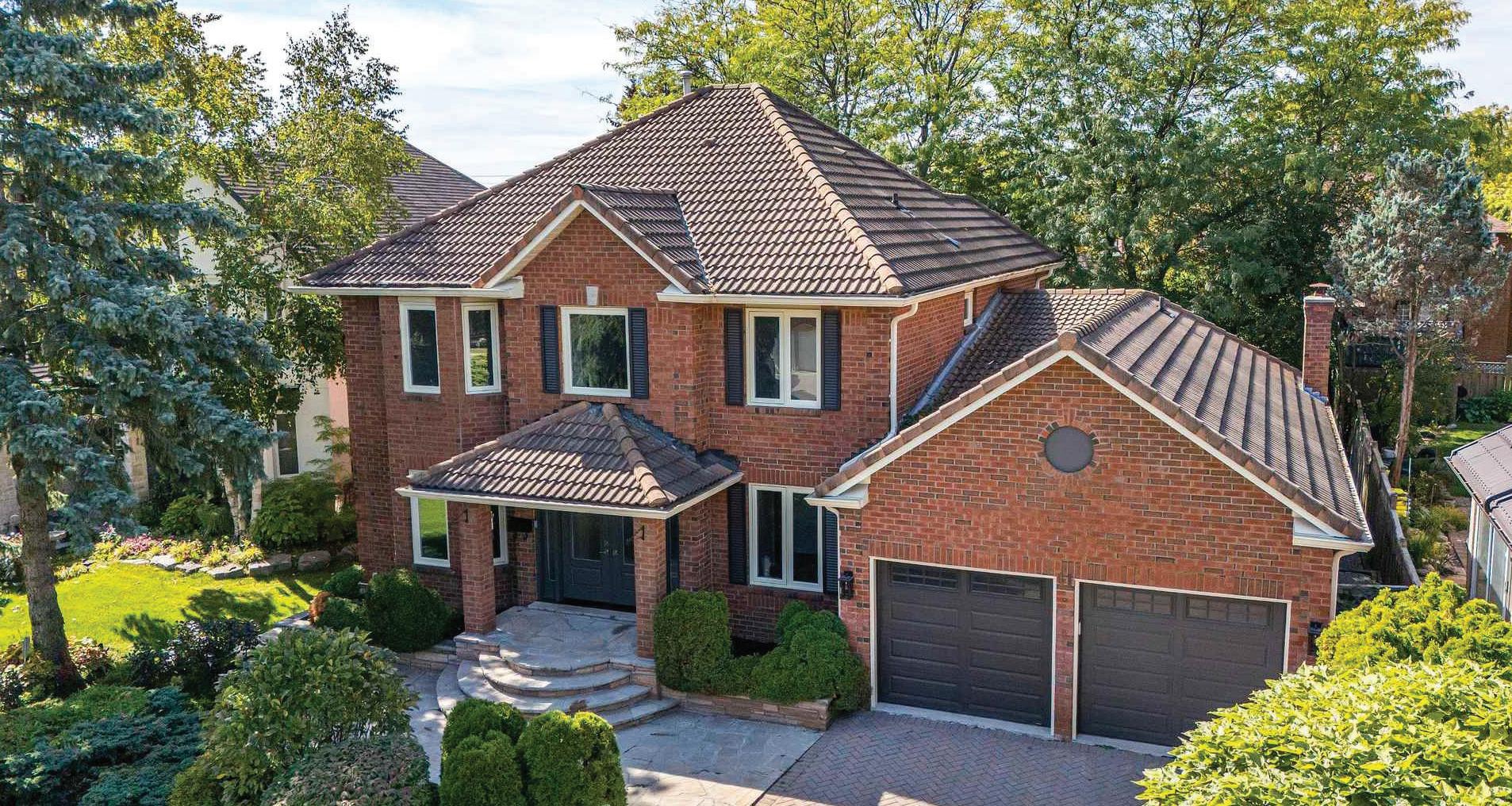
11 Royal Rouge Trail, Toronto, ON M1B 4T8
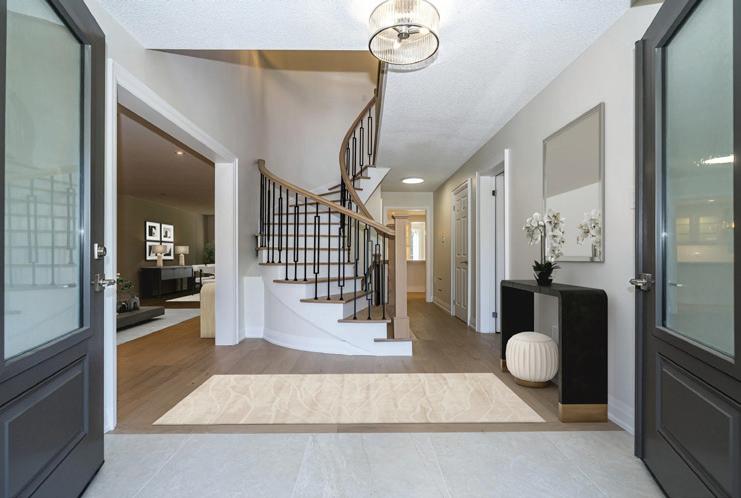
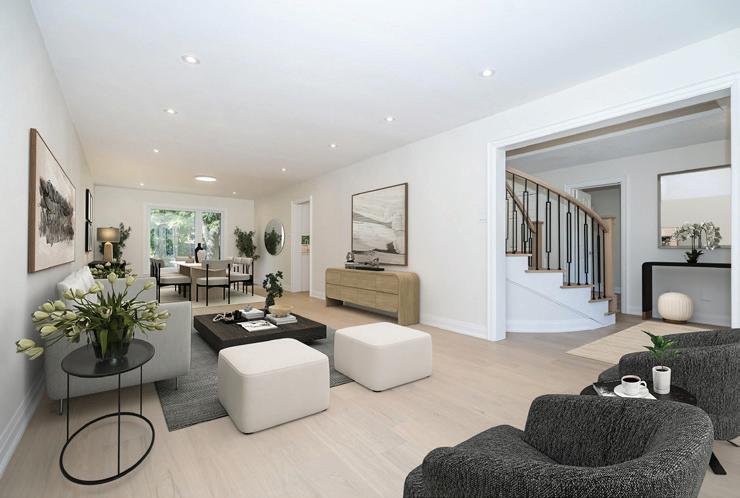
$1,699,900 - TAXES (2025) $5,957.29 | MLS # E12444463
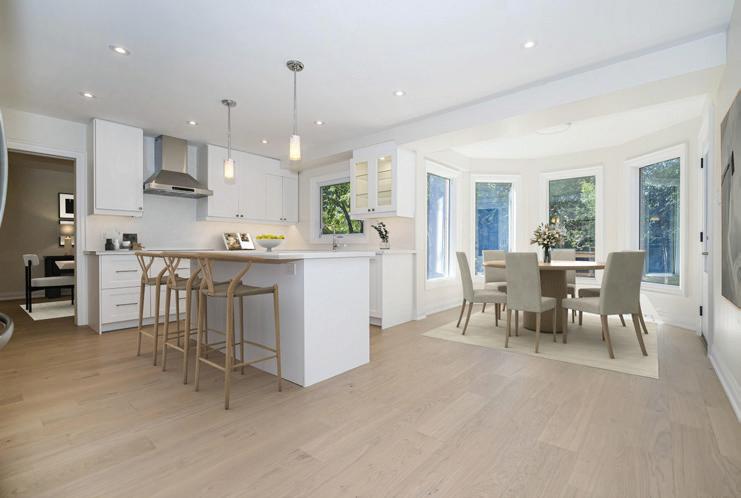
Step into this breathtaking 4-bedroom detached home, completely reimagined from top to bottom with the quality and feel of a brand-new build. Bright, spacious, and impeccably designed, it features a stunning chef’s kitchen with quartz countertops, a custom island, built-in appliances, and a breakfast area overlooking the garden. The elegant main level offers a seamless flow through sophisticated living and dining areas, a cozy family room with a fireplace, and a versatile office or potential fifth bedroom. With luxurious finishes throughout, including engineered hardwood floors, a spa-inspired primary suite, and a private backyard oasis, this home perfectly blends modern elegance with everyday comfort in an exceptional location near the lake, Rouge Beach, and all amenities.
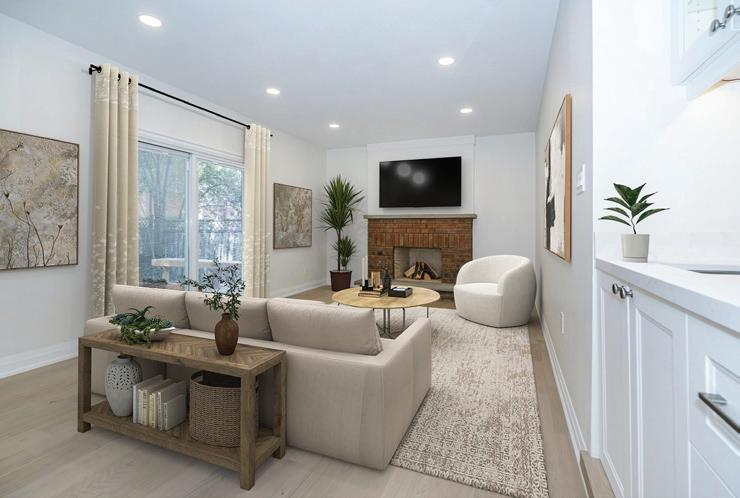
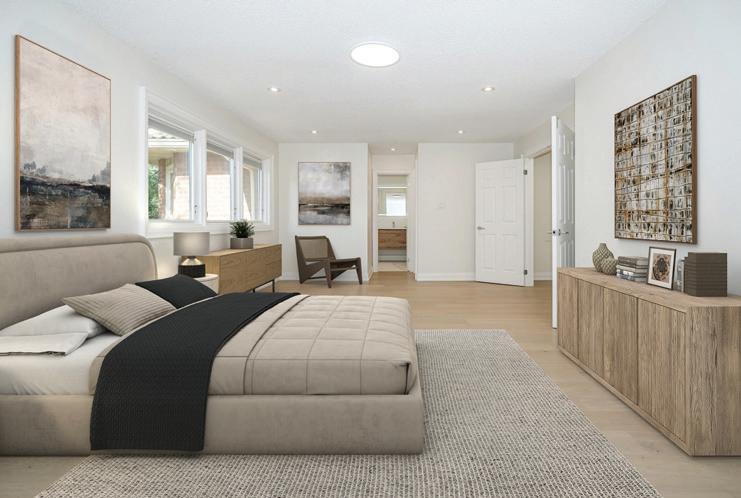

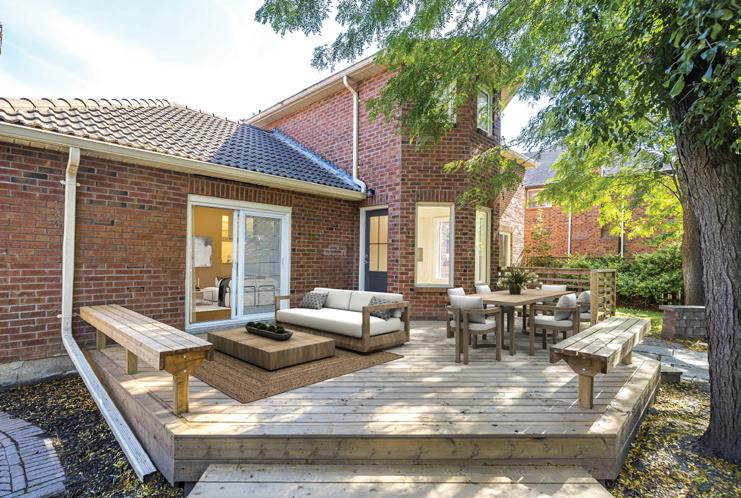


111 BATHURST ST #1205, TORONTO, ON M5V 0M9
2 BEDS | 1 BATHS | C$789,000
Fall in love with this bright and happy 1-bedroom + oversized den condo in the heart of King West — one of Toronto’s most exciting neighbourhoods! Enjoy breathtaking west-facing views and unforgettable sunsets every evening. The large den easily works as a second bedroom, guest space, or stylish home office.
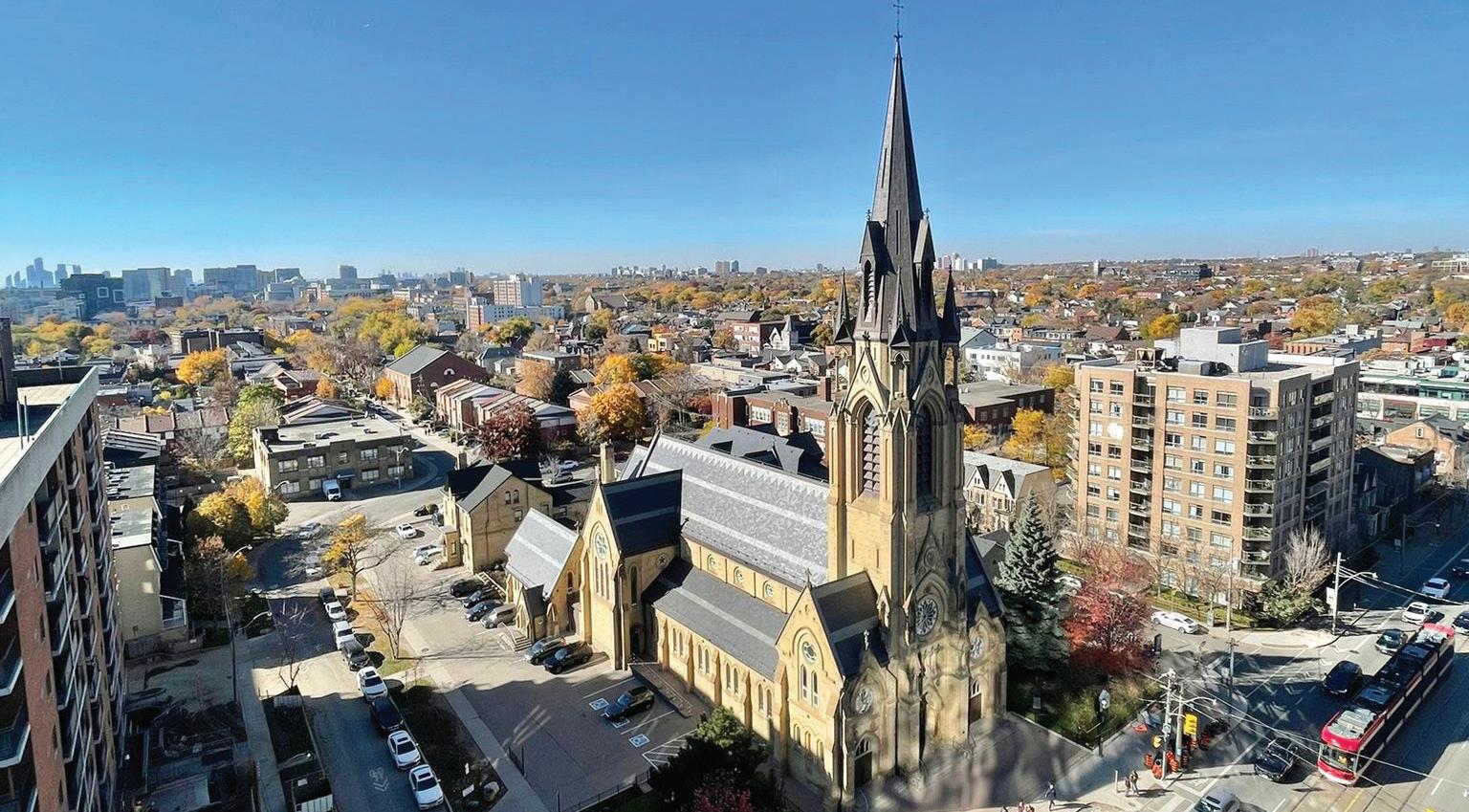
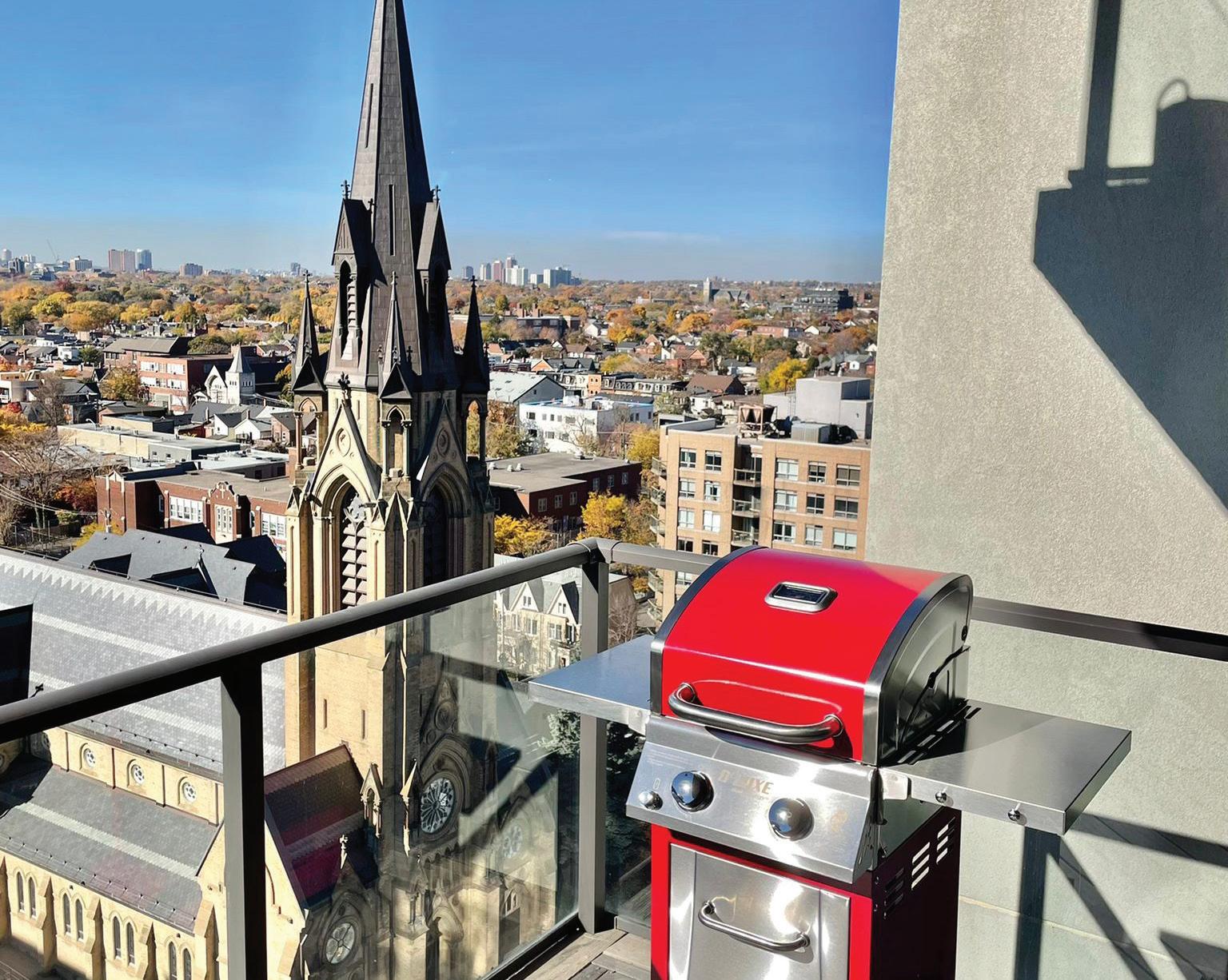

PROPERTY HIGHLIGHTS:
• Golden sunsets, city lights, and a glass of wine — your private balcony has it all!
• Functional open-concept layout with floor-to-ceiling windows that fill your home with natural light
• Oversized den – perfect as a second bedroom, guest room, or home office
• Modern kitchen with sleek cabinetry and stainless-steel appliances
• Fire up the grill and invite more friends. This spacious 116 sq feet balcony has a gas hook-up for all your summer get-togethers
"Sunset Loft" is city living at its best — vibrant days, cozy nights, and endless sunsets.
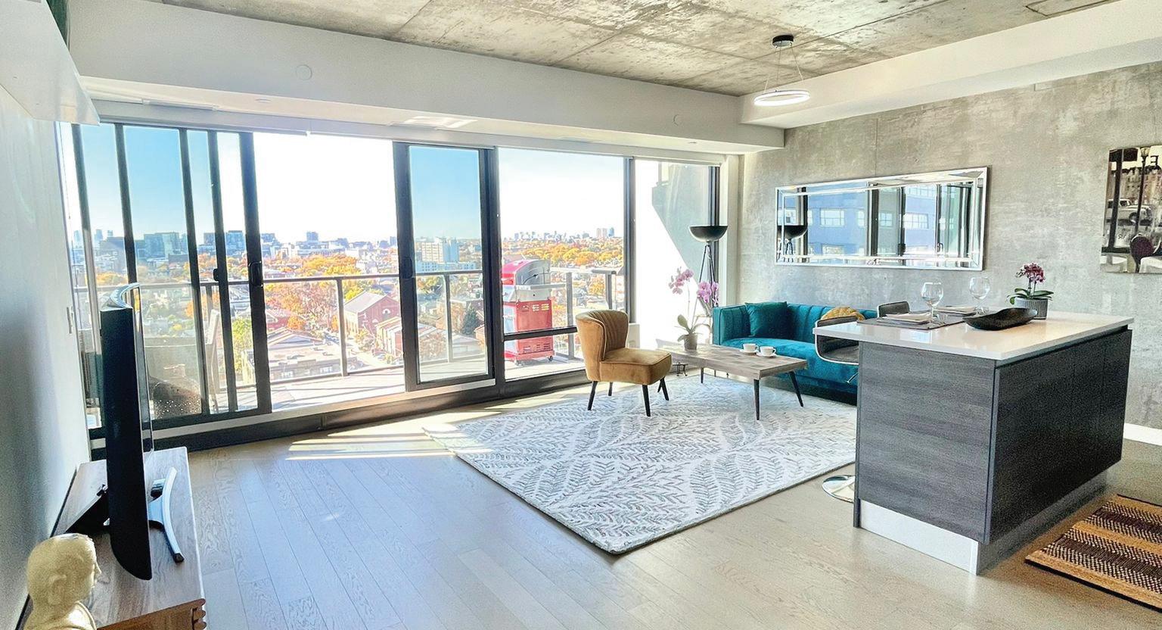
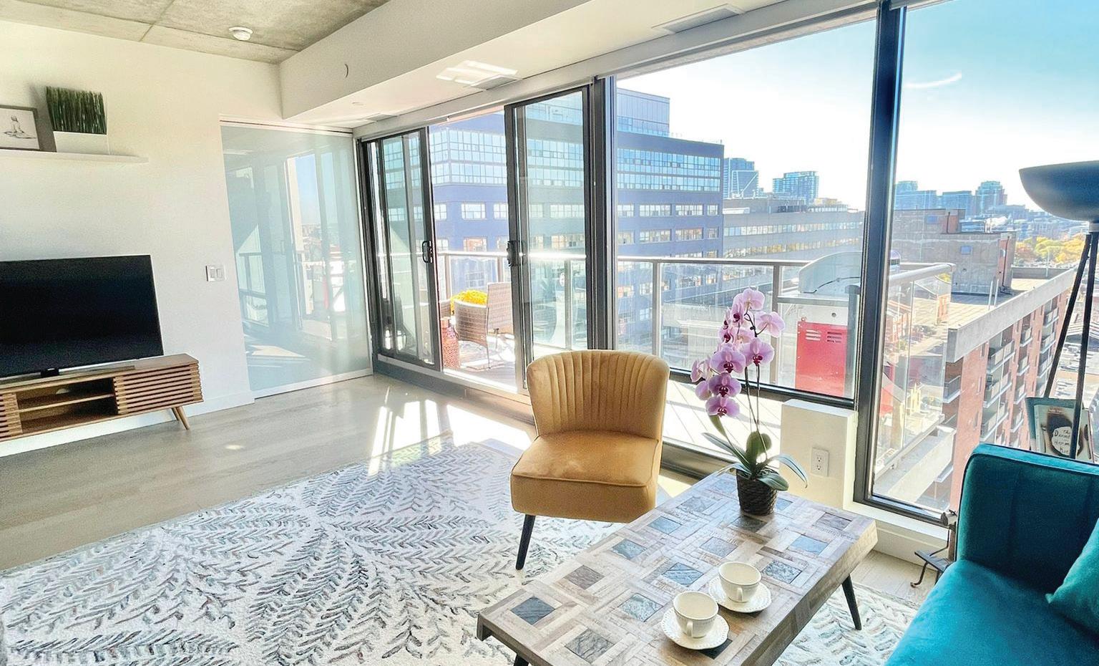
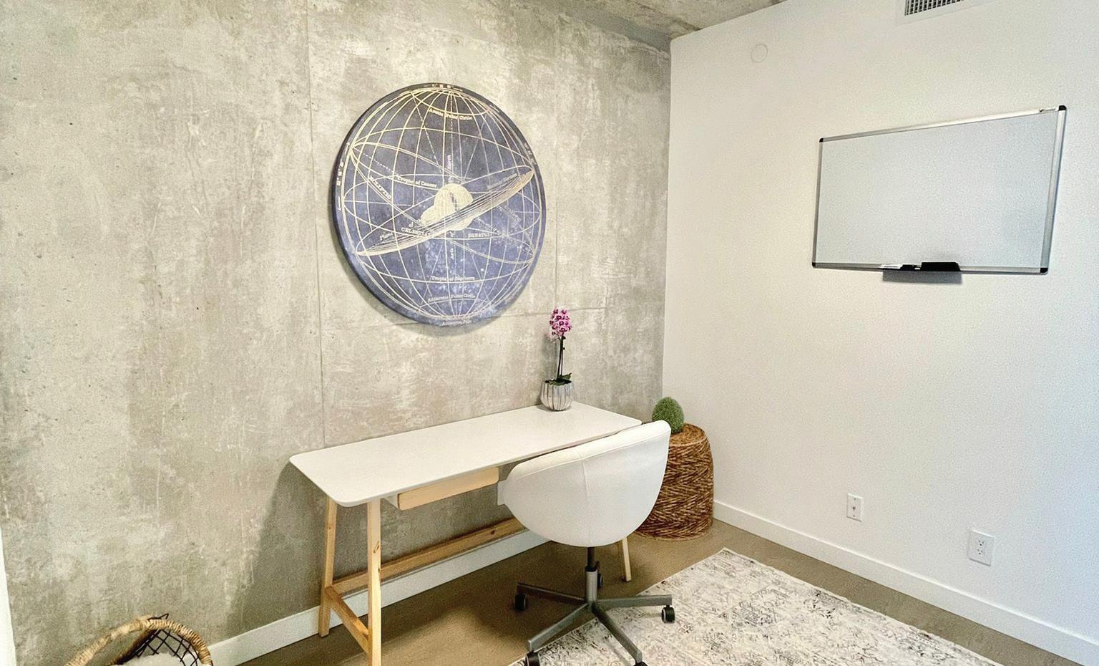

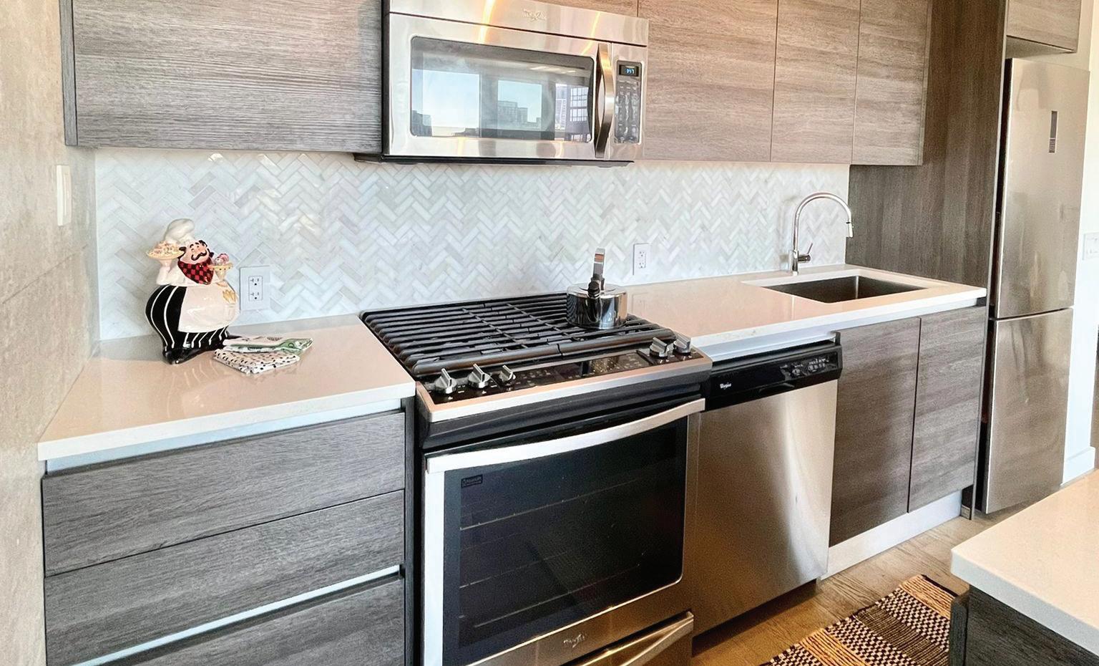
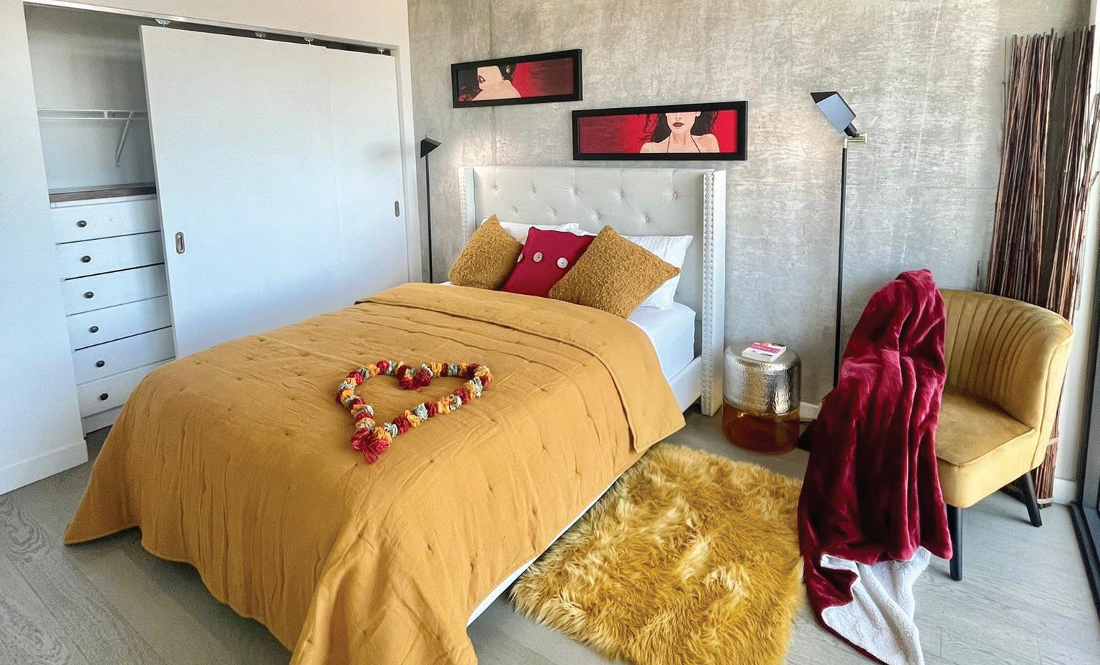
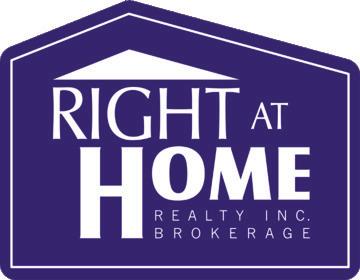
To the One Who Will Call Me Home, I am a three-level corner townhouse, filled with sunlight and space to grow into every stage of life. Four bedrooms. Three bathrooms. Two parking spaces. Within my walls, there is room to spread out, gather close, and make something lasting. On my main floor, I open with a kitchen that gleams, stainless steel appliances and freshly painted cupboards ready to host the rhythm of your daily rituals. My dining and living areas are designed for easy flow: quiet mornings, lively evenings, and everything in-between. A convenient main-floor bedroom and powder room wait nearby, perfect for welcoming guests or offering comfort to those who need their own retreat. Climb upward and you’ll find a quieter rhythm. My primary bedroom is a sanctuary with a Juliette balcony and a private three-piece ensuite. Around it, the other rooms anticipate their purpose. One for growing children, or a studio, and another bathed in natural light from my unique corner windows. A full four-piece bath anchors this floor, making everyday life seamless. At the top, I reveal what sets me apart: a versatile den, flexible enough to become a home office, a reading nook, or a creative hideaway. Step outside, and my rooftop terrace greets you with open sky. With a gas hookup, Weber BBQ, Cantilever Umbrella, and a rarely offered storage shed, I’m ready to host both lively gatherings and quiet moments. Beyond me, Davenport Village waits with parks, playgrounds, and a splash pad. Schools sit nearby, while shops, cafés, and transit connect everything within reach. I’m more than square footage. I’m a place designed to hold your moments, to adapt to your life, to become yours. With love, 55 Foundry Ave, TH 62
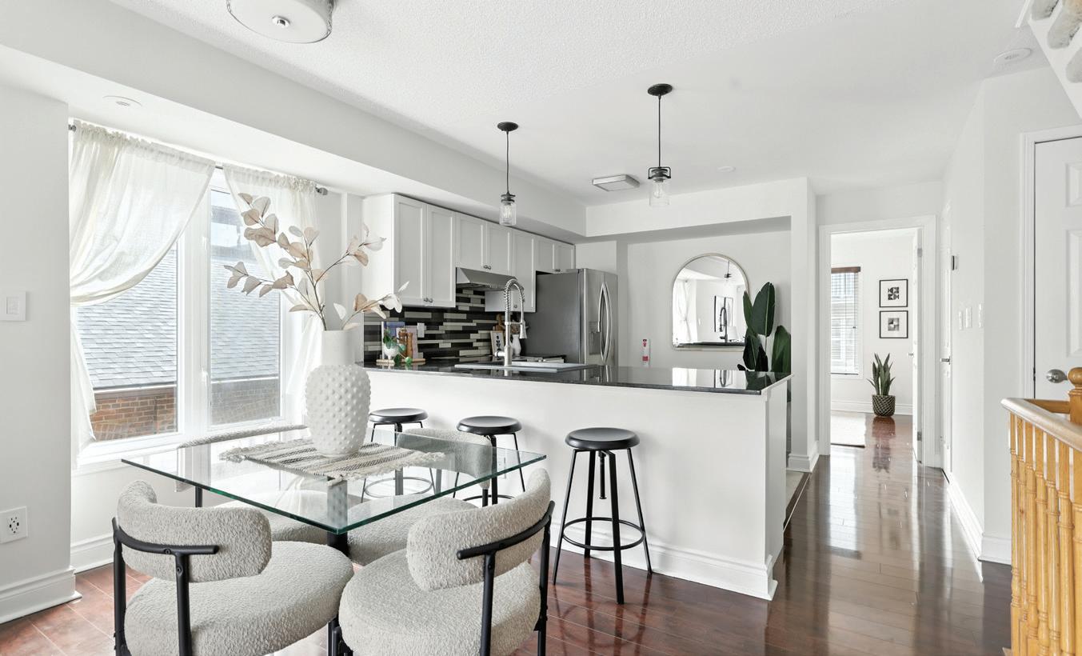
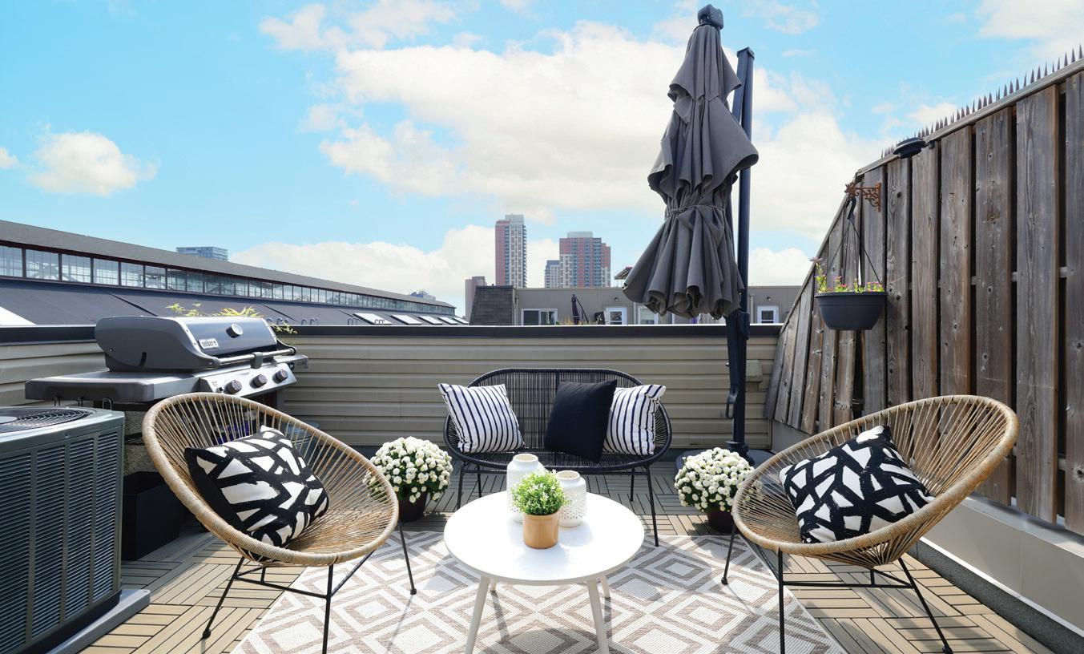
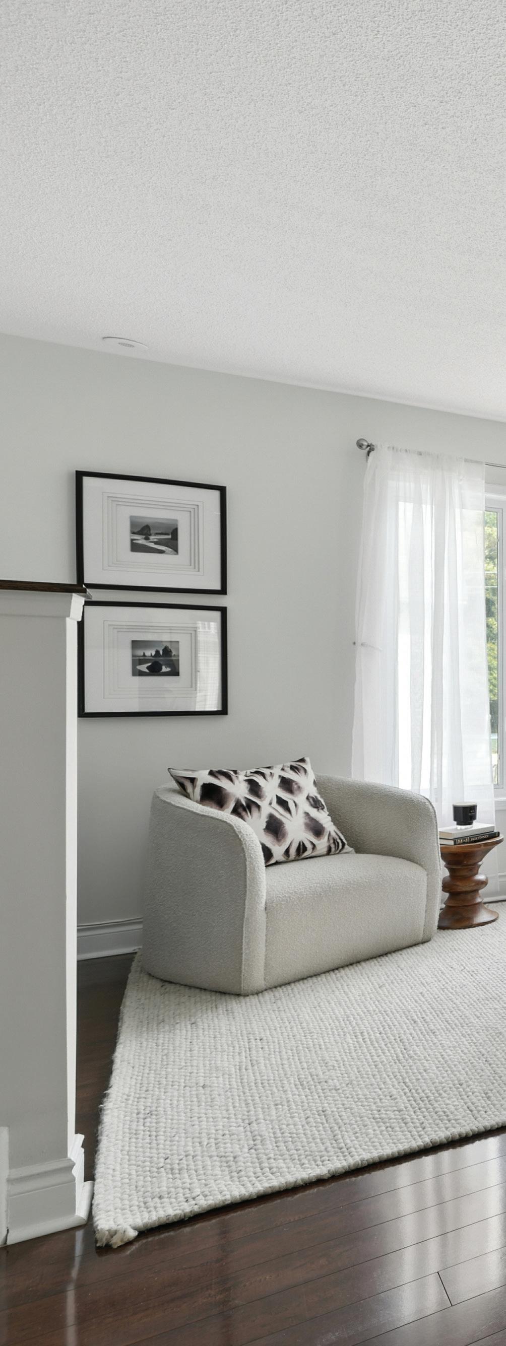

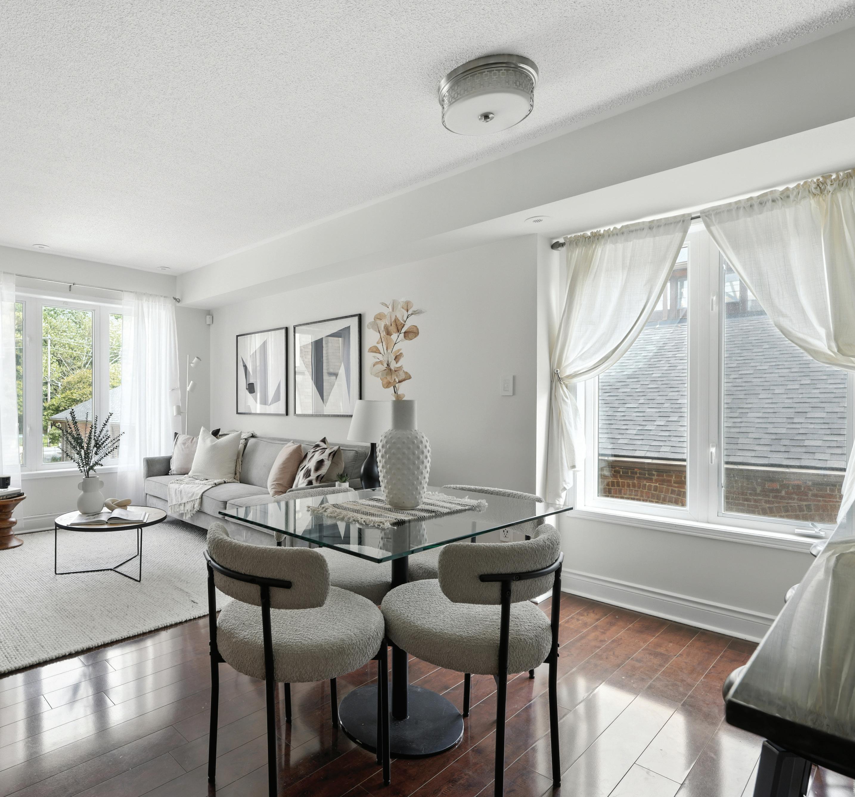



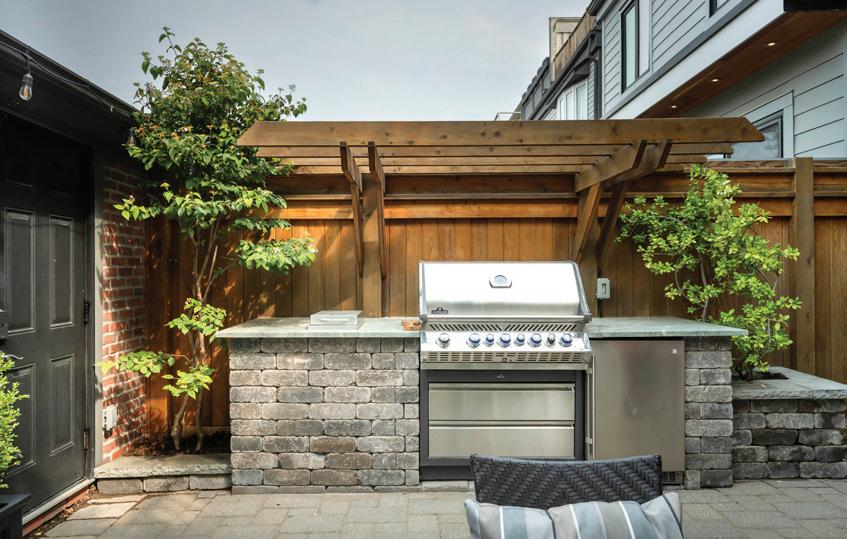

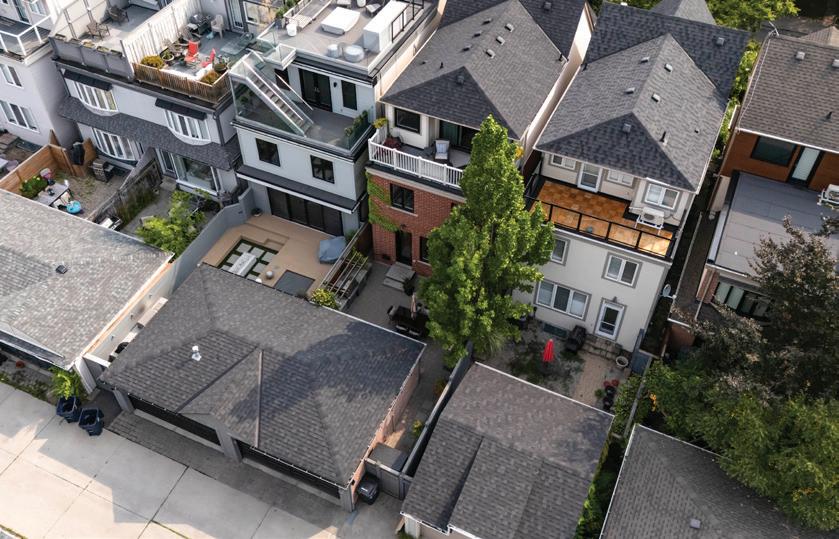
This remarkable luxurious 3 storey brick home offers nearly 3,400 square feet of finished living space across four levels. It combines modern design with an extra spacious traditional layout and offers multi-generational potential in one of the best locations in the Beaches. It’s completely move-in ready with extensive premium upgrades. Features include a custom kitchen (2020) with a massive centre island, Sub Zero side-by-side refrigerator/freezer, Miele appliance (including the washer and dryer). There are new windows throughout and all four bathrooms have been fully renovated with spa-like finishes. The primary suite is a lovely retreat with its five-piece ensuite renovated bathroom, private terrace and western exposure with a fabulous view of the CN Tower. The second floor media/family room is breathtaking with its soaring vaulted ceiling. The finished lower level offers the flexibility for an in-law suite, nanny suite, or recreational space. Smart, Sustainable, and Future-Ready Equipped with integrated Smart Home Technology that is compatible with major platforms, this home includes energy-efficient features designed for modern living. One such feature includes an EV charging station in the garage! Both front and rear gardens have been professionally landsaped with features such as an irrigation system and interlocking stone. The private backyard space offers easy access to the double garage, which is a true premium in the Beaches, and effortless entertaining with its built-in barbecue and bar fridge. This exceptional home is located in a top school district and is just steps to Beach, Boardwalk, and Woodbine Park with its 28 acres of parkland, pond, nature trail, and endless wildlife sightings - a perfect balance of outdoor lifestyle with easy and quick access to the vibrant Queen Street retail strip and the city’s downtown core.

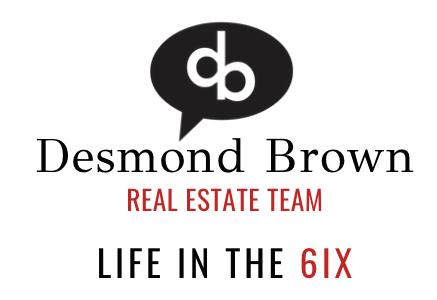
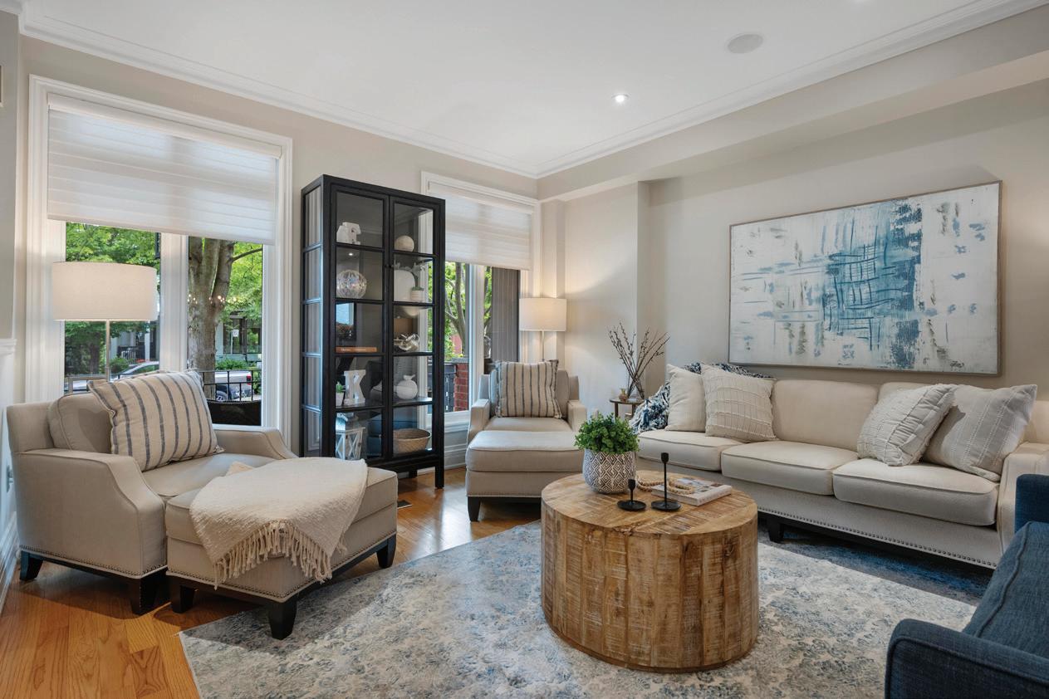
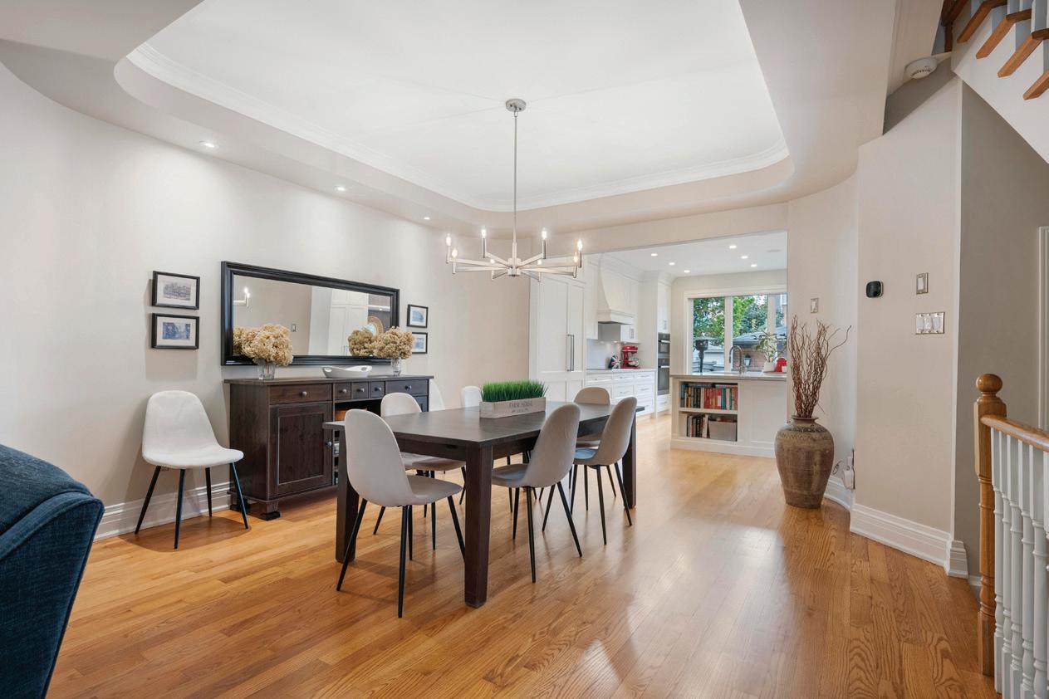


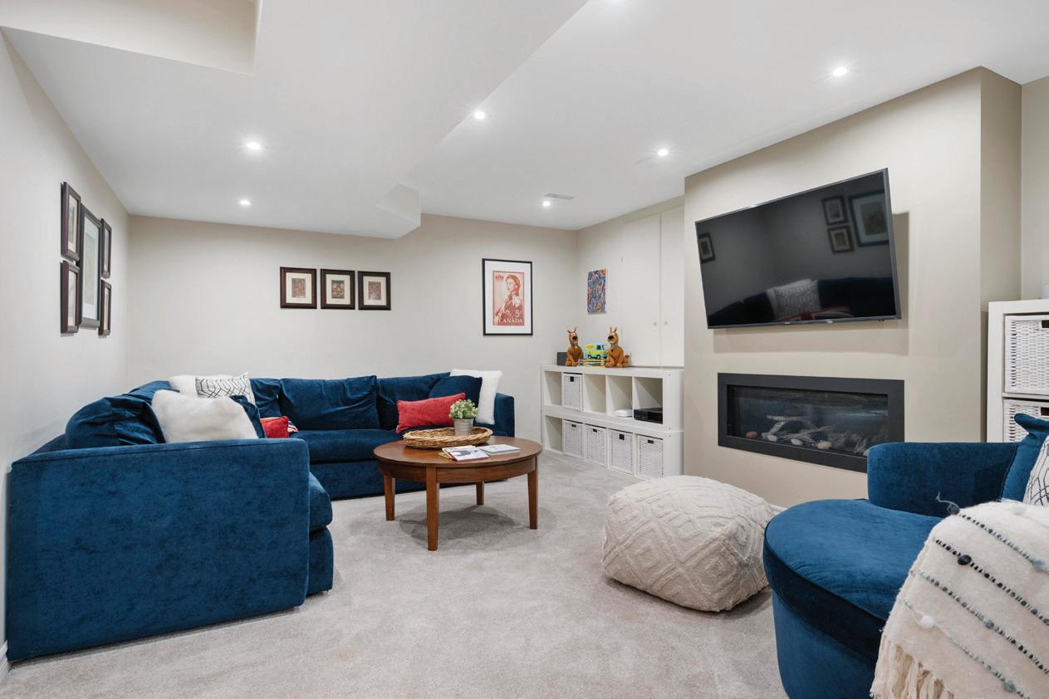
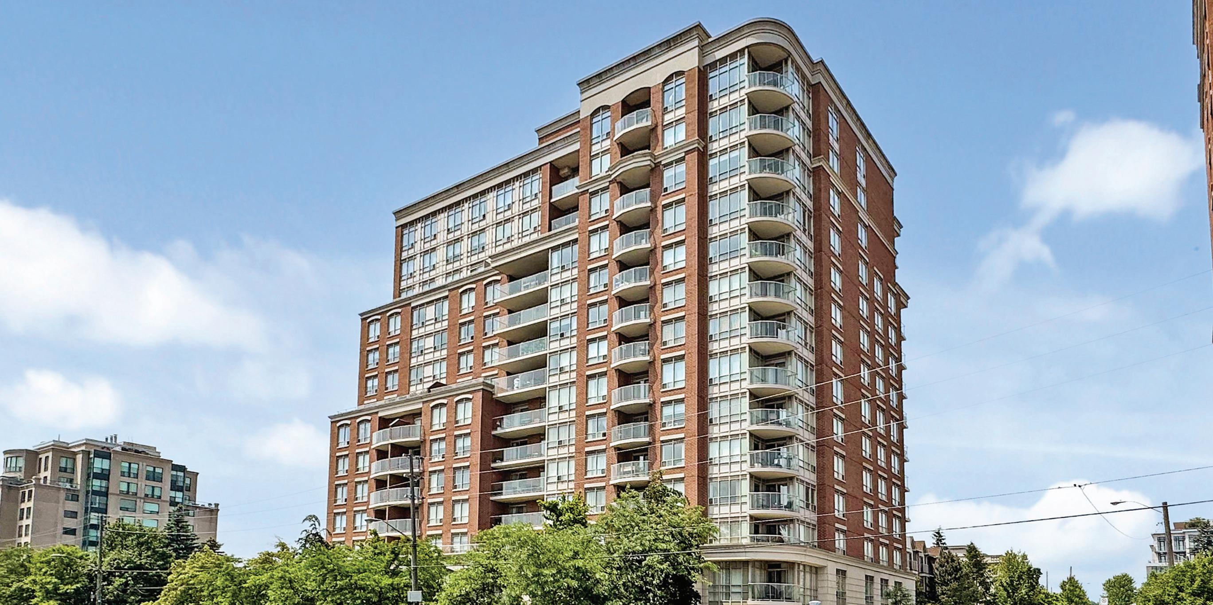
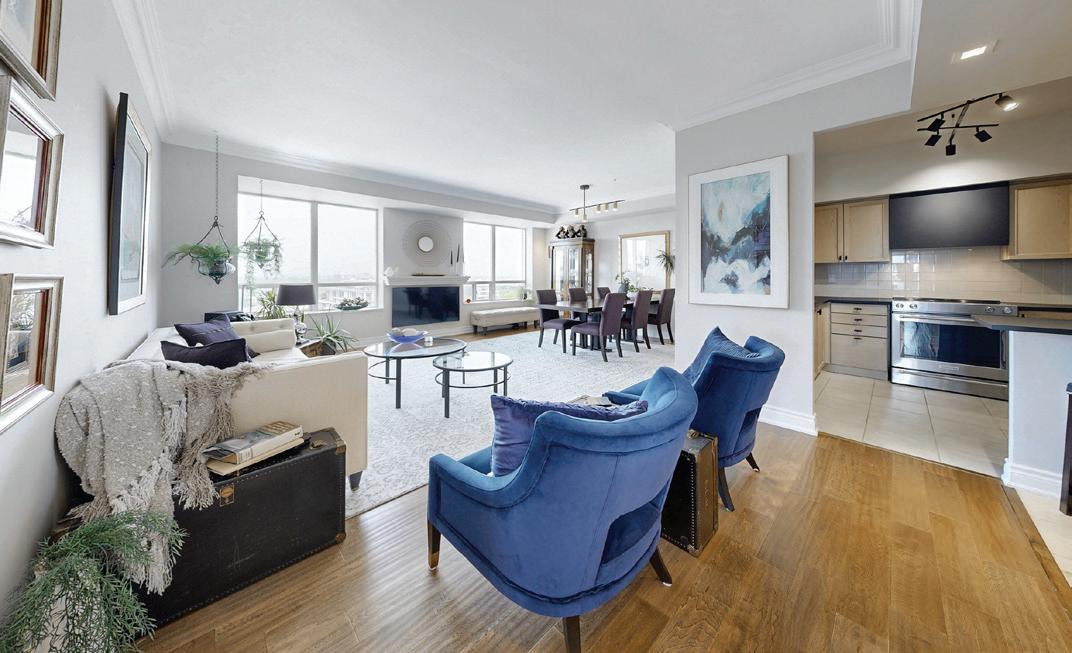

Enjoy Bayview Village area Toronto Condo Lower Penthouse #1 wrap around corner-unit privacy and luxury living with breathtaking unobstructed southwest , west, and north panoramic views. This true 3-bedroom, 2-bath, 1,320-sf condo features spacious rooms and open-concept entertaining areas with 9’ ceilings. The full kitchen offers ample cabinetry, counter space, full-size appliances, a custom wine rack, exhaust hood, and a convenient pantry-laundry bar with oversized washer and dryer. The primary bedroom includes a full ensuite bath and private balcony, while two of the three bedrooms easily fit king beds. Modern neutral finishes, LED lighting, and abundant natural light enhance the elegance. Listed Price includes suite, parking and locker. Suite Maintenance fees of $1,315.24 cover all utilities except electricity (avg $32/mo). One Dog allowed with rules. Boutique building with 137 units, rooftop terrace with BBQs, guest suite, 1,440-sf multipurpose room, 24-hour concierge, and strong finances with a $3,852,468.61 @ August 2025 reserve fund. Steps to Bayview Village, YMCA, NY Hospital, entertainment, and subway.
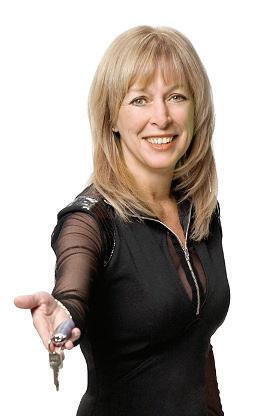
GLORIA MORGAN SALES REPRESENTATIVE
cell: 416.518.9550 office: 905.707.8001
morglo@rogers.com royallepage.ca


A Perfect Blend of Elegance & Comfort For Stylish Family Living
This Deer Park beauty is a true gem. Renovated top to bottom, featuring designer finishes and extensive custom millwork throughout. The formal living room with a wood-burning fireplace opens to a spacious dining room. The gourmet chef’s kitchen boasts premium appliances, extensive storage, and a breakfast bar. The large family room has floor-to-ceiling windows and a walk-out to a professionally landscaped backyard — a private sanctuary in the city with mature trees, a hardwood deck, raised planters, a custom shed with power, gas BBQ line, complete with an irrigation system and lighting. The main floor seamlessly blends indoor and outdoor living, a perfect space for relaxing and entertaining. Upstairs, the king-sized primary retreat includes a spa-inspired ensuite bathroom, a sitting room with vaulted ceilings, and a private deck. Two additional bedrooms with custom closets and a luxurious family bath complete this level. The finished lower level offers a versatile in-law/nanny suite, a recreation room with kitchenette, plus a den with a door, a 3-piece bathroom, and heated floors. Steps from Oriole Park, The Beltline Trail, top private and public schools (UCC, York School, BSS, Deer Park, Brown), Yonge Street dining, shops, and transit.
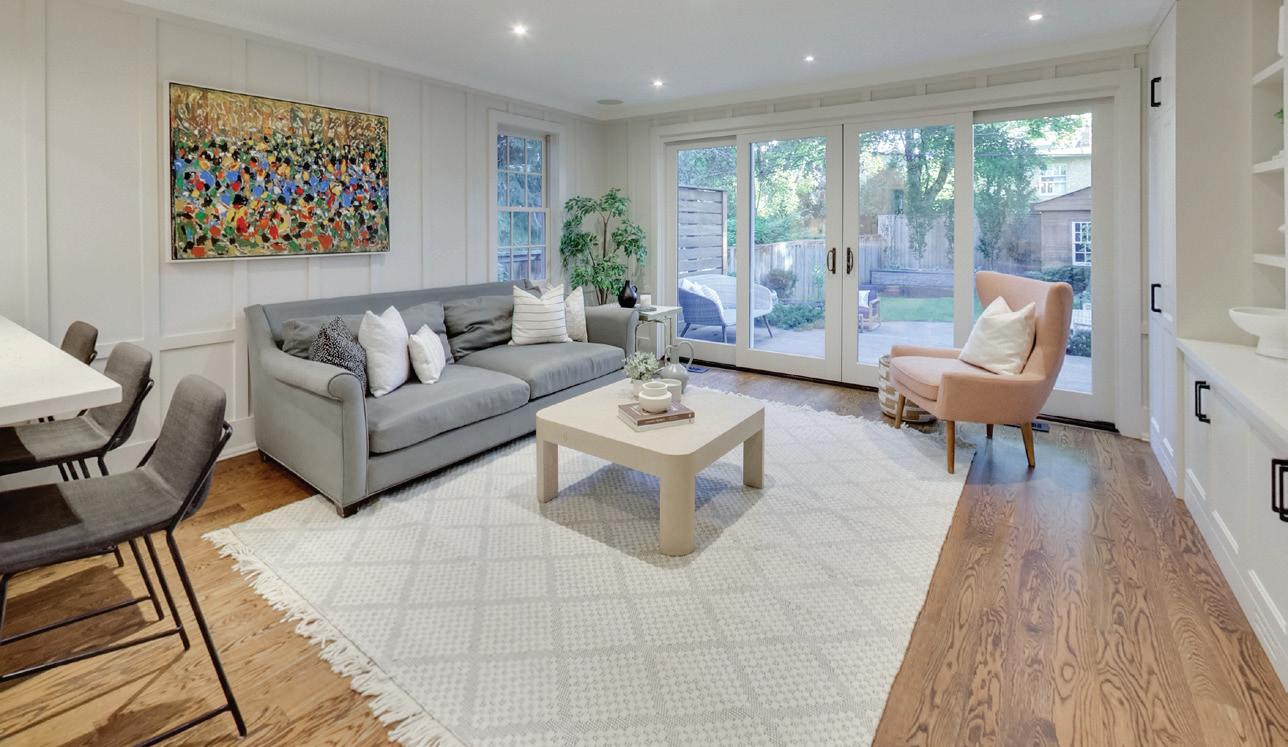

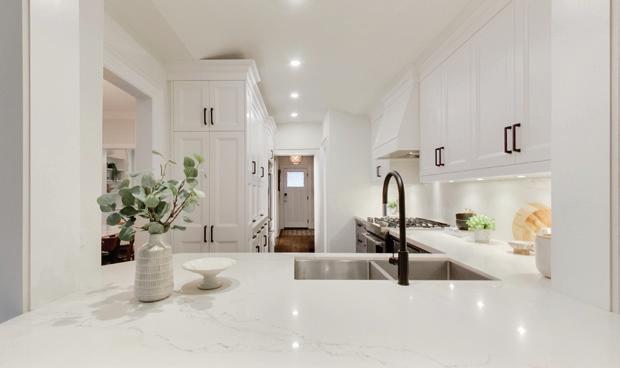


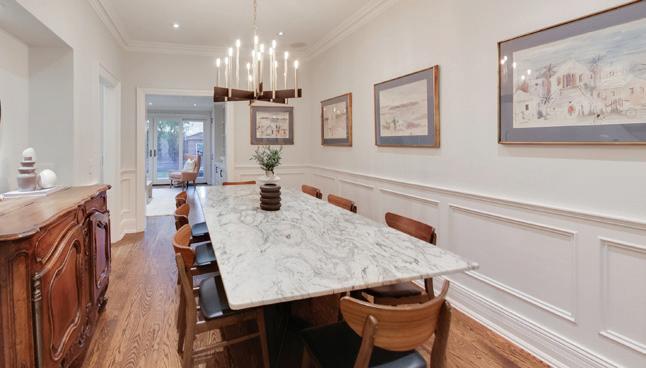
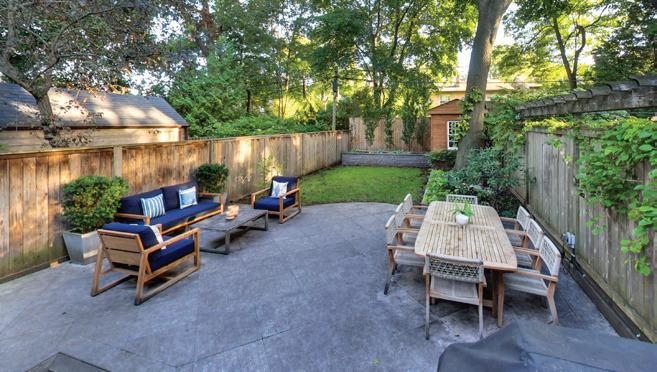

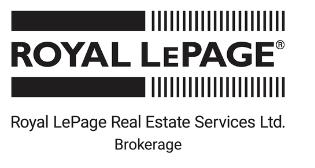
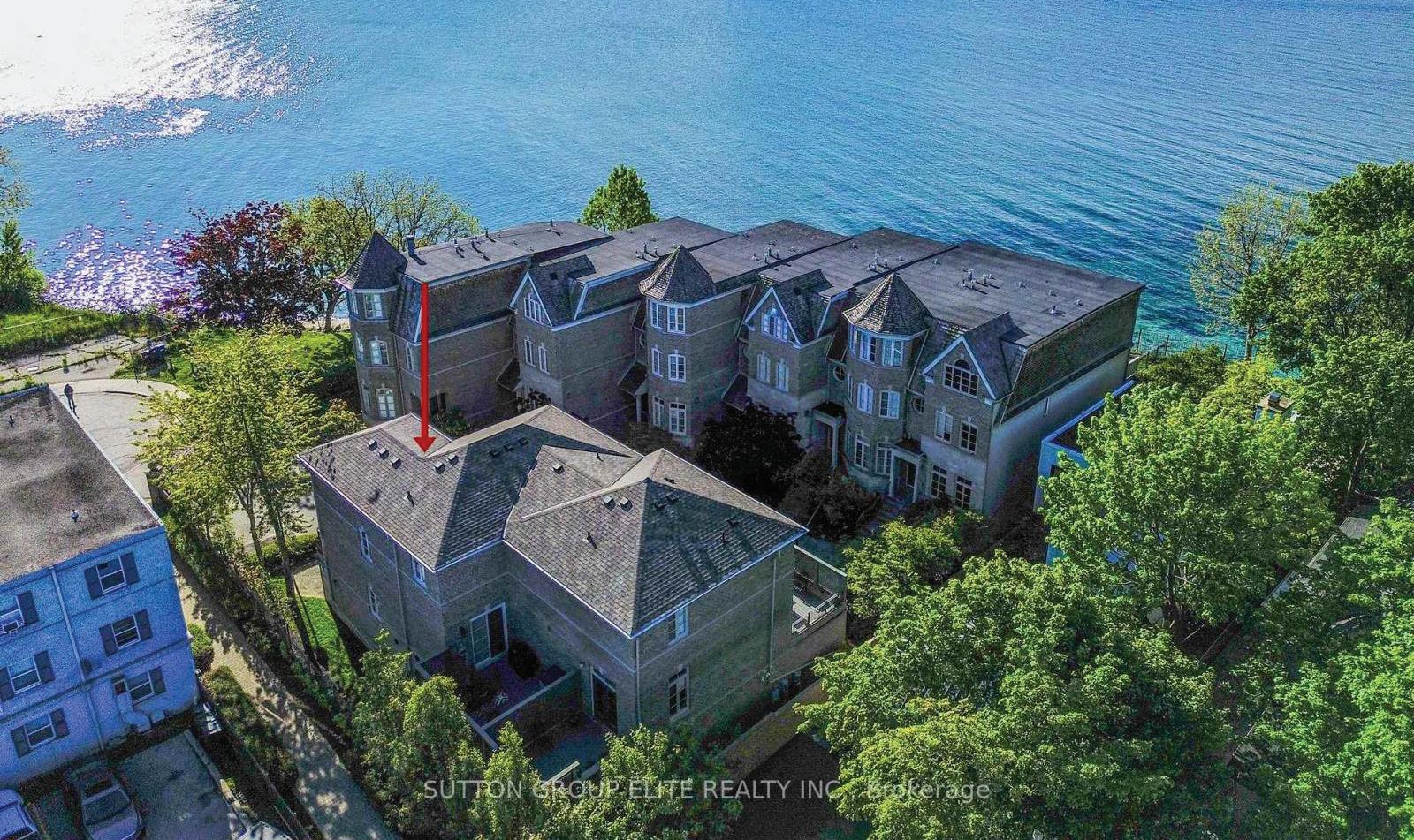
4 BEDS | 4 BATHS | 2,776 SQFT. | $2,198,000
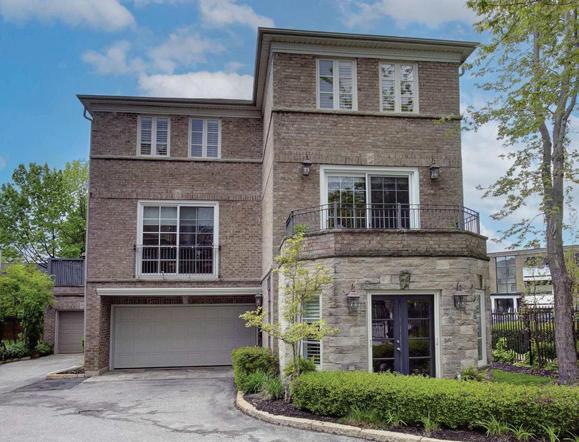
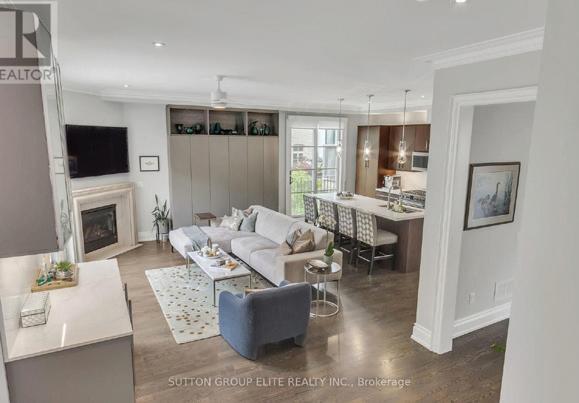
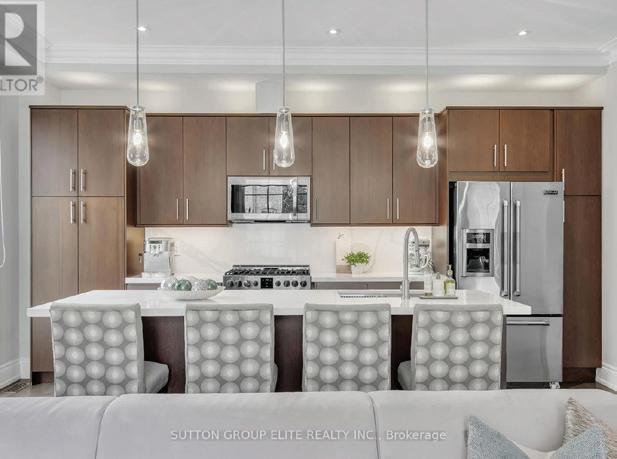
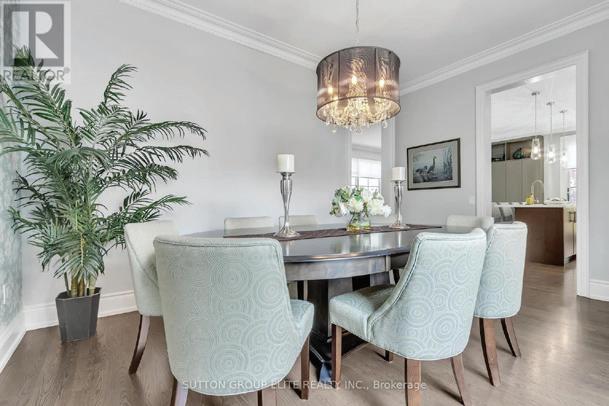
Water View!! Rarely available!! Welcome to this Exclusive opportunity to own this Hidden Gem. An intimate set of only 8 units in an Executive Gated Community with water views and a walkability score of 83; blending refined living with a vibrant city lifestyle. This unit has been renovated to your comfort with top quality finishes through-out. Hardwood floors, Anderson Door systems on main floor, Furnace, AC, HWT, Roof, Insulation, Cabinetry, Murphy Bed, Blinds, Pot Lights, Closet organizers. Amazing square footage with a floor plan that is both warm and functional . Enjoy entertaining both indoors and outdoors with an open concept floor plan that easily accommodates a few or many guests. If you decide to go out for dinner there are many excellent restaurants within walking distance. Lake views from many rooms.
CALL TO VIEW THIS HOME TODAY!
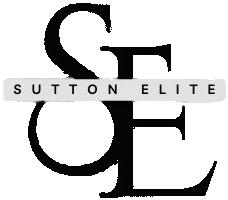
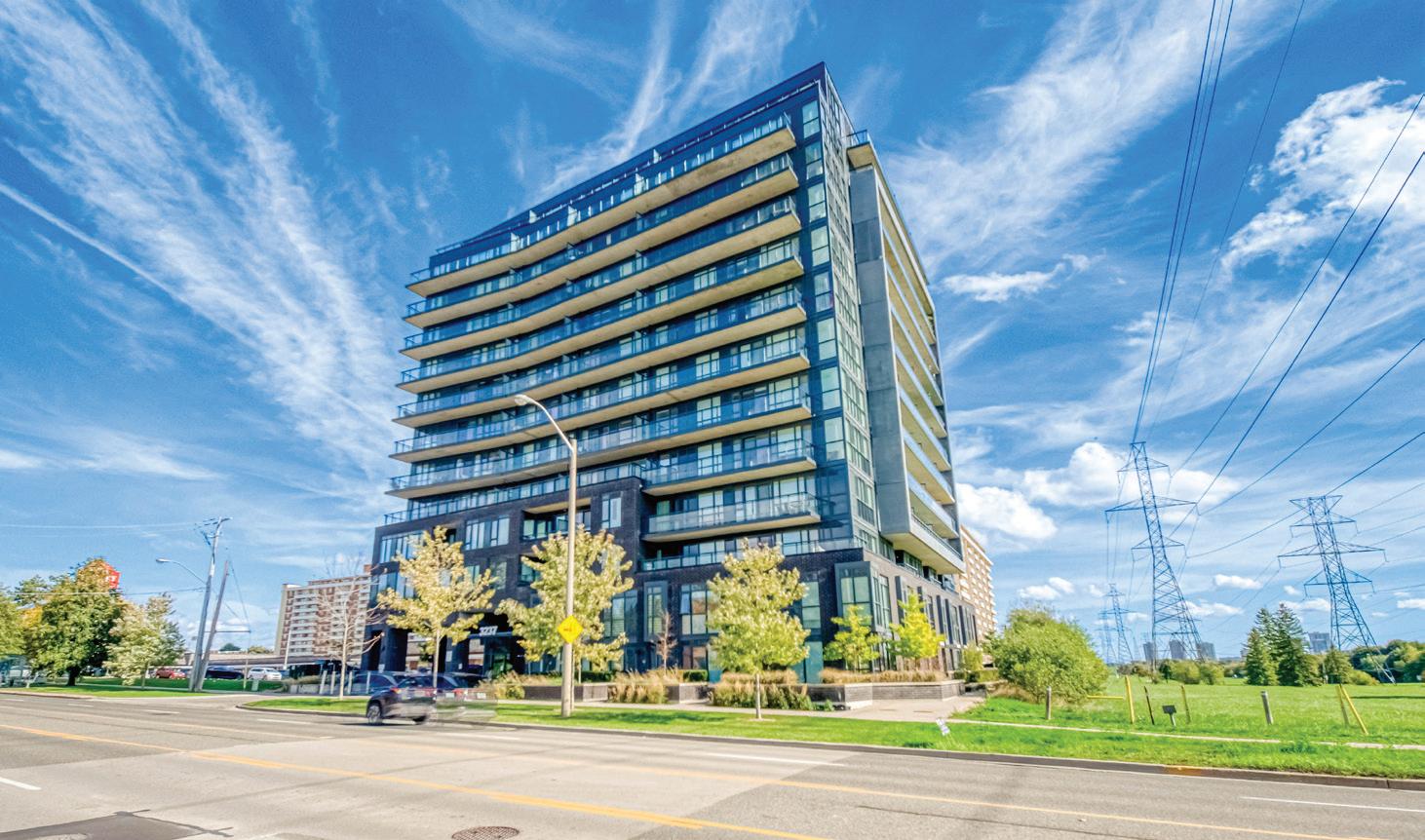
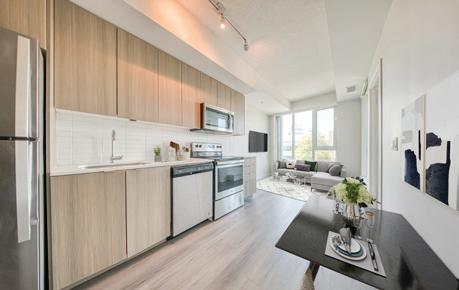

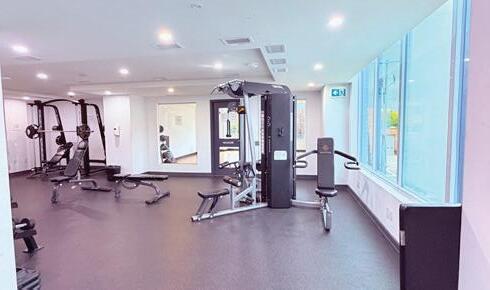
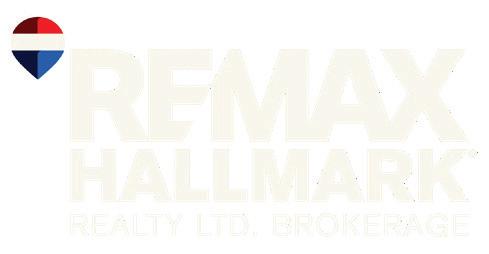

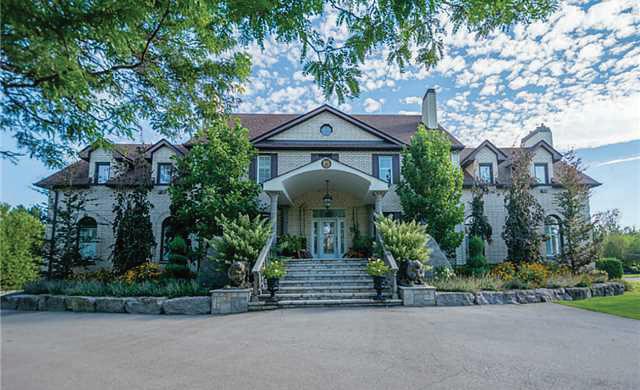
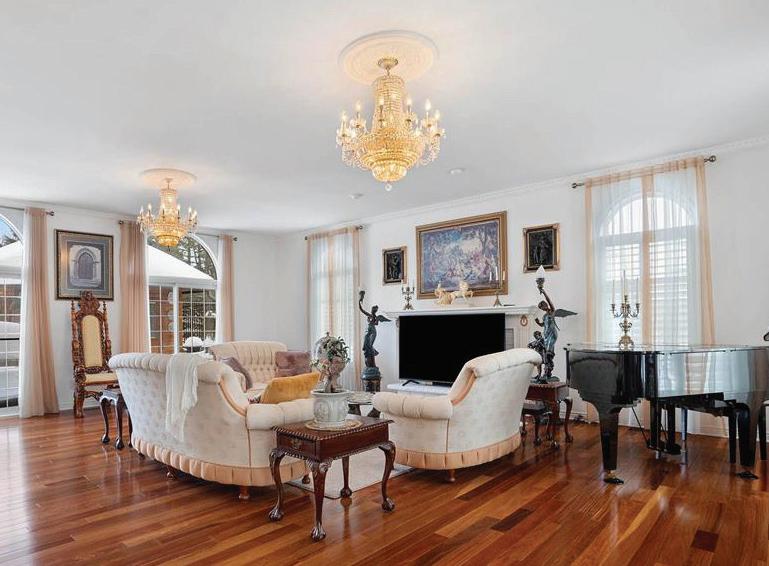
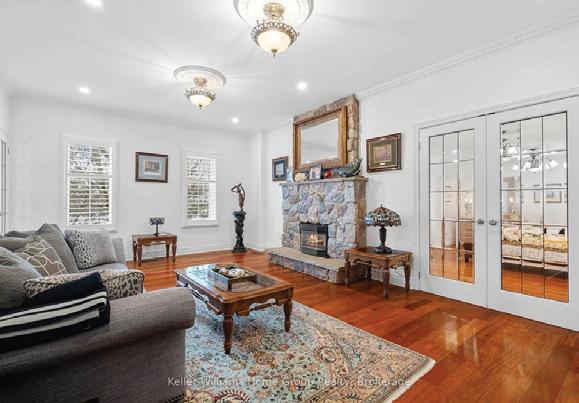
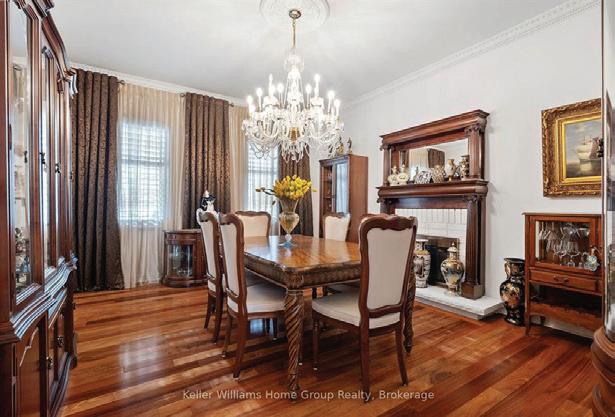
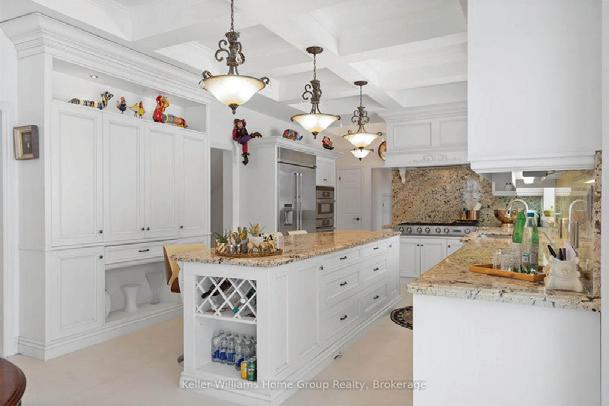
4 BEDS • 4 BATHS • 5000+ SQFT • $3,800,888 EXPERIENCE UNMATCHED LUXURY IN CAMPBELLVILLE. Nestled on a lush and private 1.13 acres, this imposing 7,200 sq. ft. estate is a masterpiece of design and craftsmanship. Exotic Brazilian cherry floors, Swarovski crystal chandeliers, and five fireplaces create an ambiance of timeless elegance. The formal dining room stuns with a majestic fireplace and chandelier, while the main-floor office connects seamlessly to the conservatory, perfect for entertaining with a baby grand piano. The gourmet kitchen boasts Jenn-Air & Bosch appliances, custom cabinetry, and quad French doors leading to an expansive deck and remote-controlled screened sunroom. The primary suite wing is a private retreat with a sitting area, gas fireplace, spa-inspired ensuite with double vanities, an oversized glass shower, a deep soaker tub, and extensive closet space. Three additional bedrooms share an opulent oversized bath, ensuring comfort and elegance. The professionally finished lower level includes a spa-inspired 3-piece bath with a steam shower. Outdoors, enjoy a 20 x 40 heated saltwater pool, pool house changeroom, and a cedar cabana bar with power and water. For the automobile enthusiast, the 4-car garage and parking for 20+ vehicles provide ample space. Just minutes from the 401, this estate offers unparalleled luxury, privacy, and accessibility. A rare opportunity to own a true luxury retreat. Schedule your private showing today.




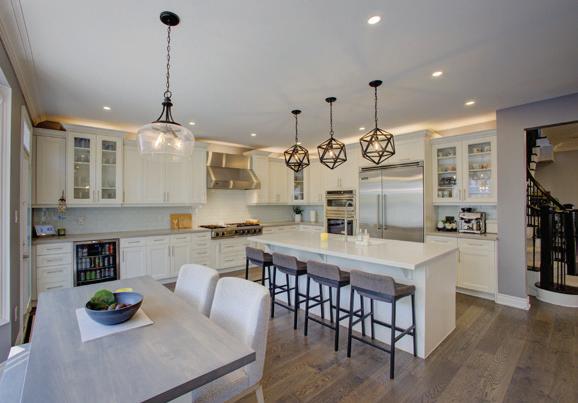
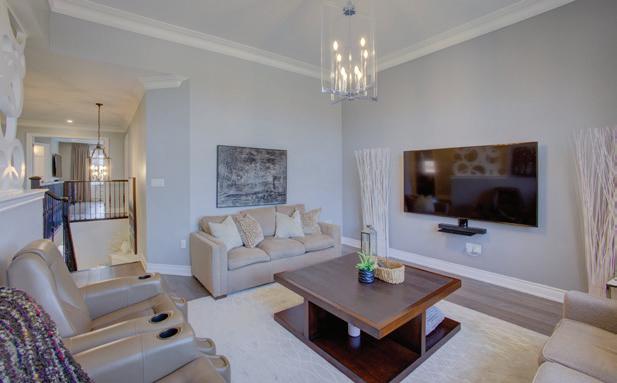

3,100 SQFT • $2,250,000 Welcome to 21 Prevost Court, an exceptional residence nestled on a quiet, exclusive cul-de-sac in the highly soughtafter Cold Creek Estates community of Vellore Village. Surrounded by mature trees, scenic trails, and green space, this one-of-a-kind designerdecorated home offers unmatched privacy, elegance, and refined living. Set within a peaceful and established enclave, the home combines the best of both worlds—secluded, estate-style living with quick access to major highways, Cortellucci Vaughan Hospital, shopping, and all the conveniences of city life just minutes away. Fully renovated with high-end finishes and thoughtfully curated design, this home features a functional open-concept layout perfect for upscale entertaining and everyday comfort. Breathtaking chef’s kitchen with premium stainless steel appliances, quartz countertops, custom cabinetry, and a central island, Oversized family room featuring a cozy fireplace and striking white marble accent wall, Main floor laundry for daily ease, Four spacious principal bedrooms, each with generous closet space, Five luxurious bathrooms with elegant finishes and fixture, Family room with walk-out to a private balcony. Fully finished basement with a large recreation area complete with built in bar , dedicated gym, and additional storage. The beautifully landscaped backyard is a private retreat, ideal for both entertaining and unwinding, Hot tub and gazebo lounge, perfect for year-round relaxation, Stone patio area with space for outdoor dining and barbecuing
This is more than a home—it’s a lifestyle. Call Gino Cortese at 416-453-8553 for details
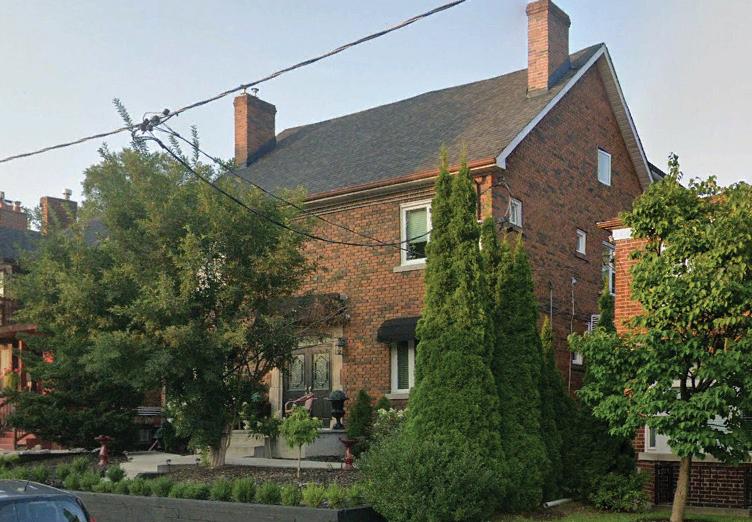
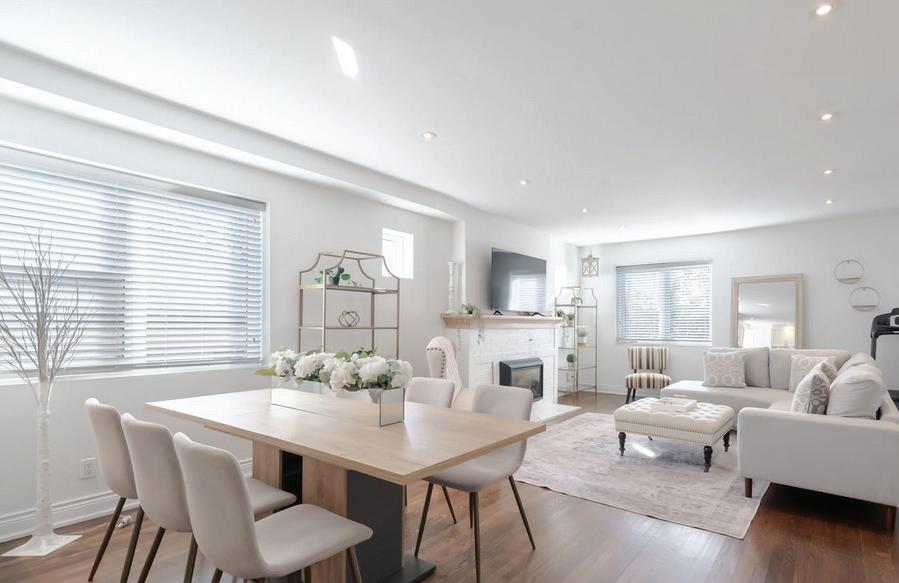

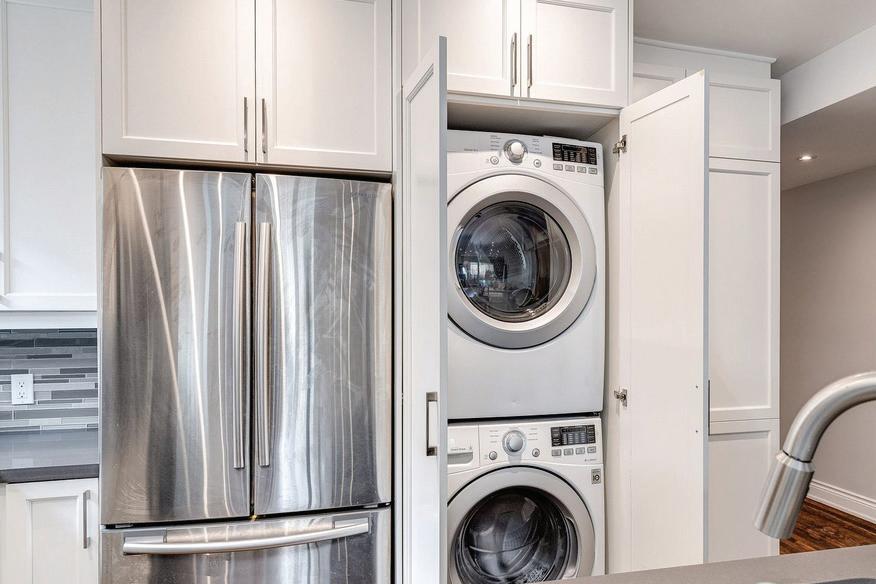
Welcome to Avenue Manor. This is a legal 8 plex with one unregistered basement unit. Prime Forest Hill location - near all exclusive schools and prime shopping. 600 feet from LRT entrance. 5 suites totally renovated to condo quality. 3 one beds (400-650 sf) and 6 two beds (800-1200 sf). 4 units have gas fireplaces and 4 units have in suite laundry. All units have a dishwasher fridge and stove. Tenants above grade pay hydro and 4 of them also pay gas. 4 of the above grade units have gas fired heat pumps and the rest of the building has electric heat. Well maintained building with nicely landscaped front entrance area. The 2 top units are owner occupied and can be vacated for an owner user. Security cameras in place.

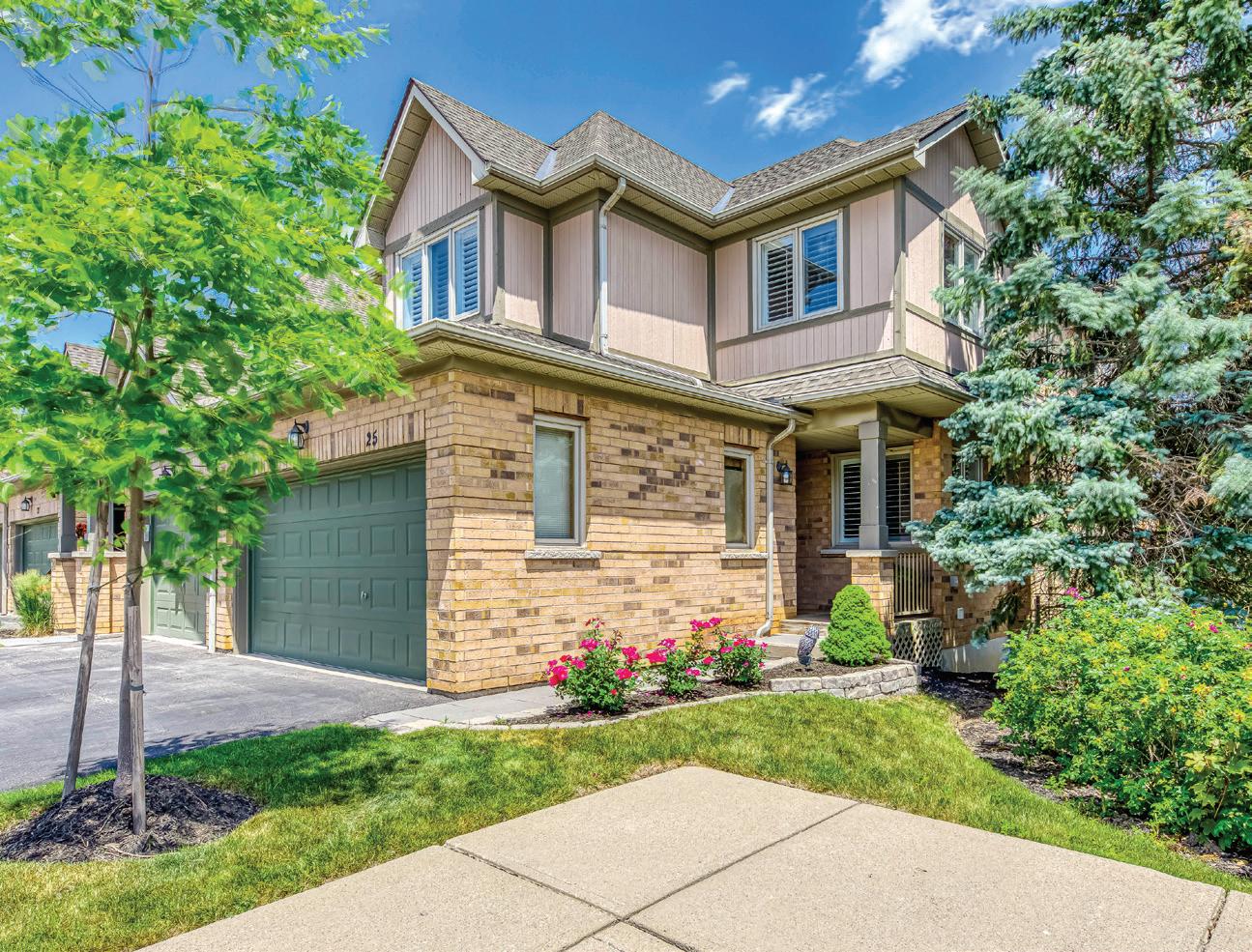

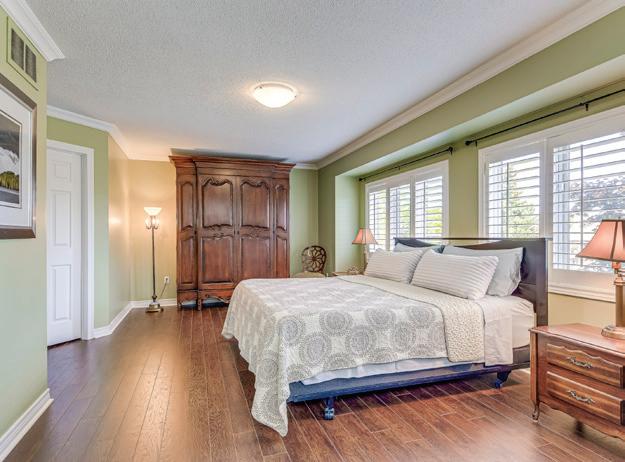
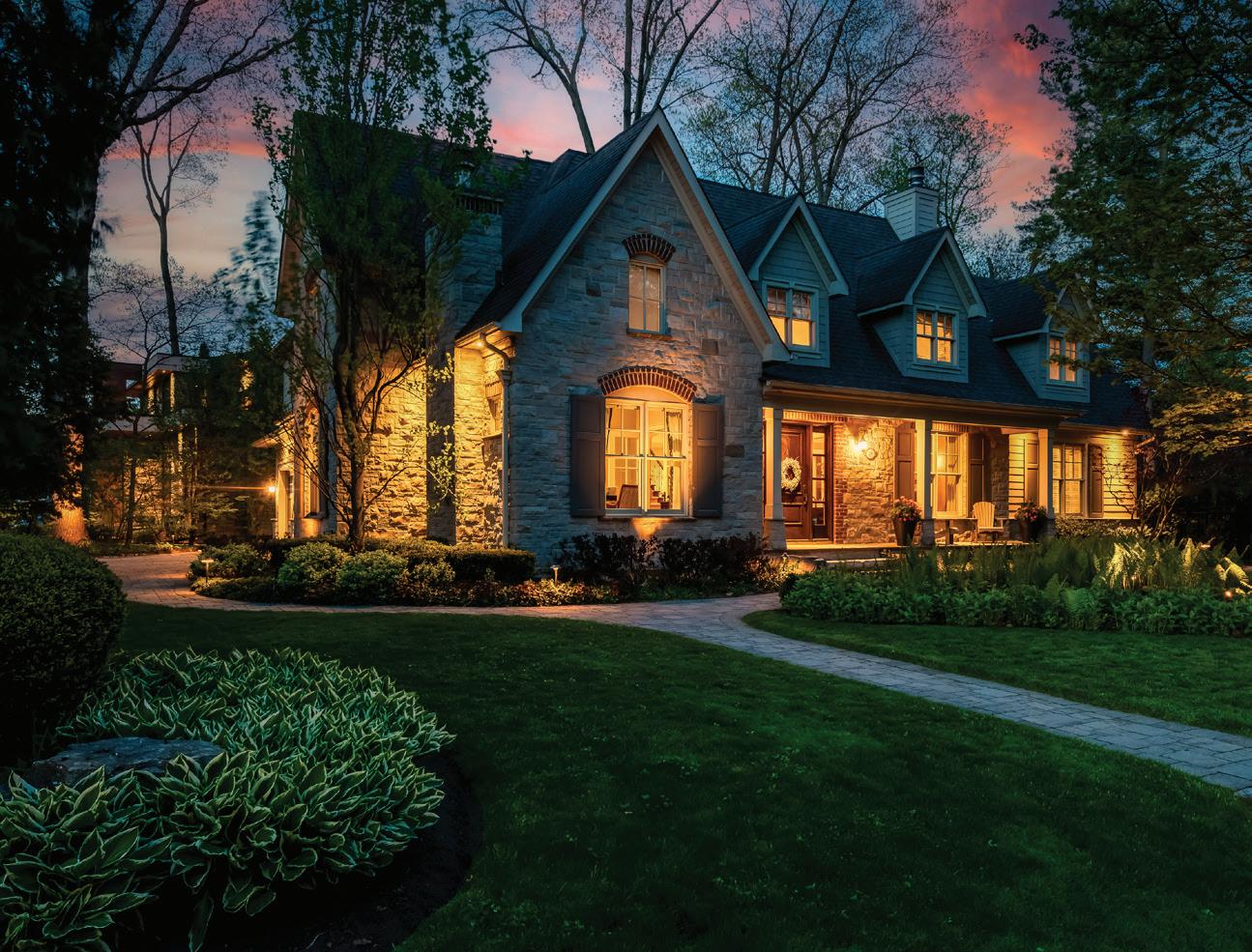

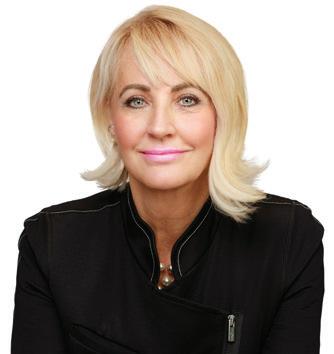
3 BEDS | 4 BATHS | OFFERED AT $985,000
Spacious 3-bedroom, 4-bath townhouse located in the desirable Daniels Grove community. This upgraded home features a modern kitchen, updated bathrooms, two fireplaces, formal dining room and one of the larger layouts in the complex. Enjoy the rare benefit of a double-car garage and end unit with generous living space throughout. Residents can relax by the outdoor pool and take advantage of plenty of visitor parking in this vibrant, well maintained neighbourhood. Whether you’re upsizing or looking for a turnkey investment, this home checks all the boxes.
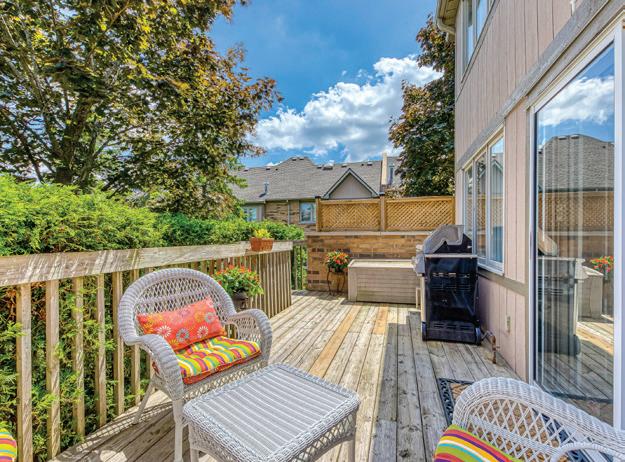
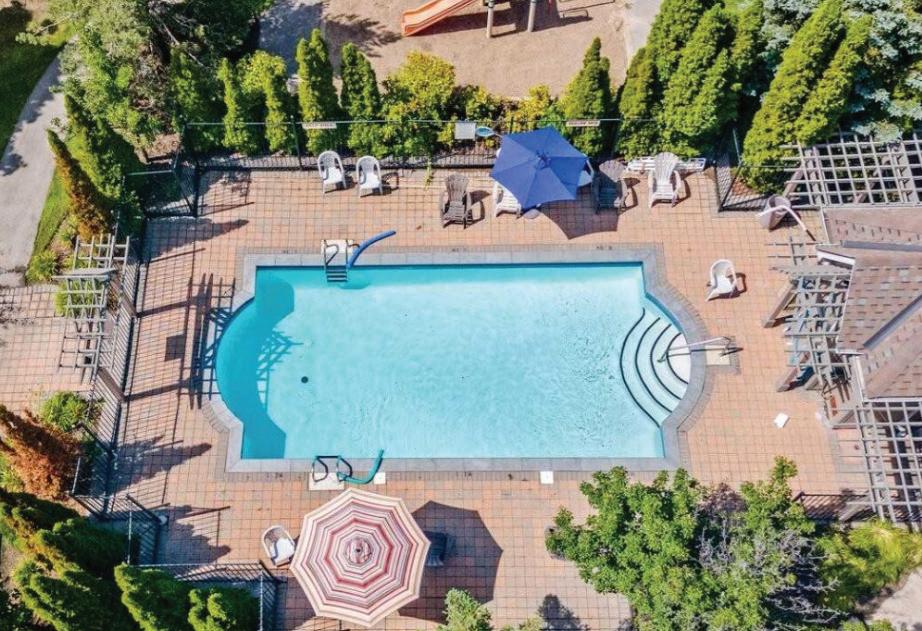
6 BEDS | 6 BATHS | OFFERED AT $4,990,000
Experience luxury living in this custom-built Lorne Park estate on a stunning 90 x 190 ft private, treed lot. With over 7,400 sq ft of elegant living space, this 6-bedroom masterpiece features a walk-out basement, saltwater pool with waterfall, lush gardens, gazebo, and built-in BBQ-perfect for outdoor entertaining. Inside, enjoy a theater room, exercise room, pub-style bar, 900-bottle wine cellar, and a triple tandem garage. A rare offering combining sophistication, comfort, and resort-style amenities. Call today for your private viewing!
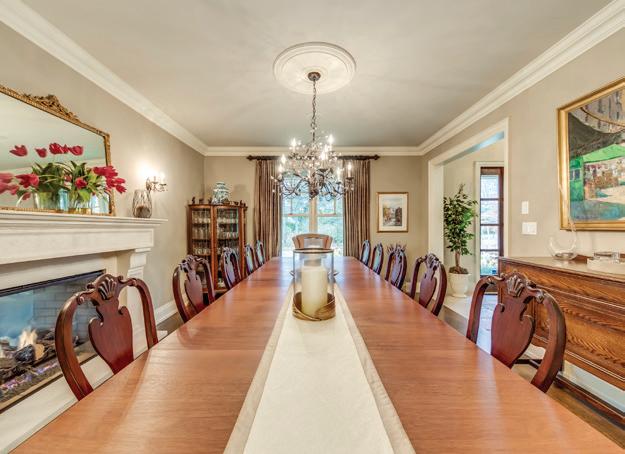

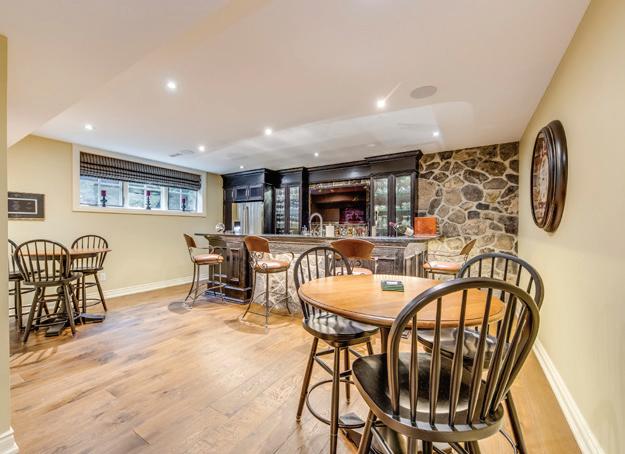
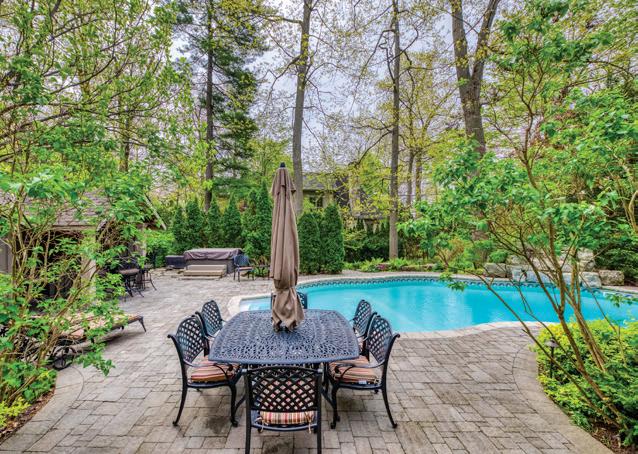

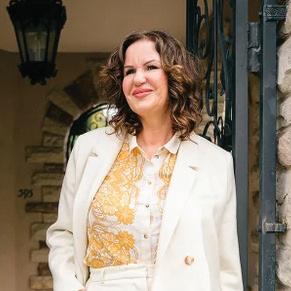
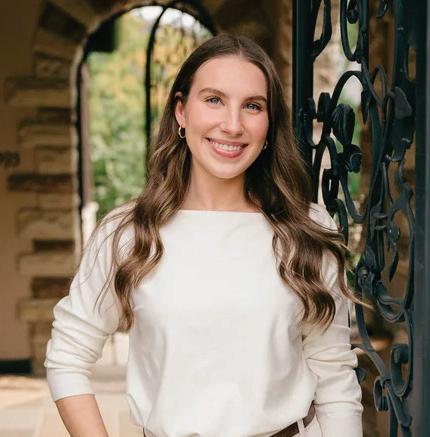
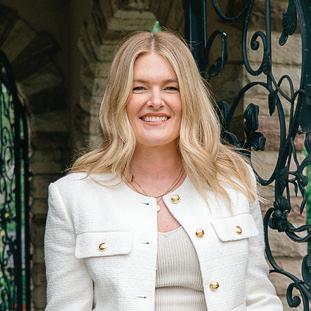
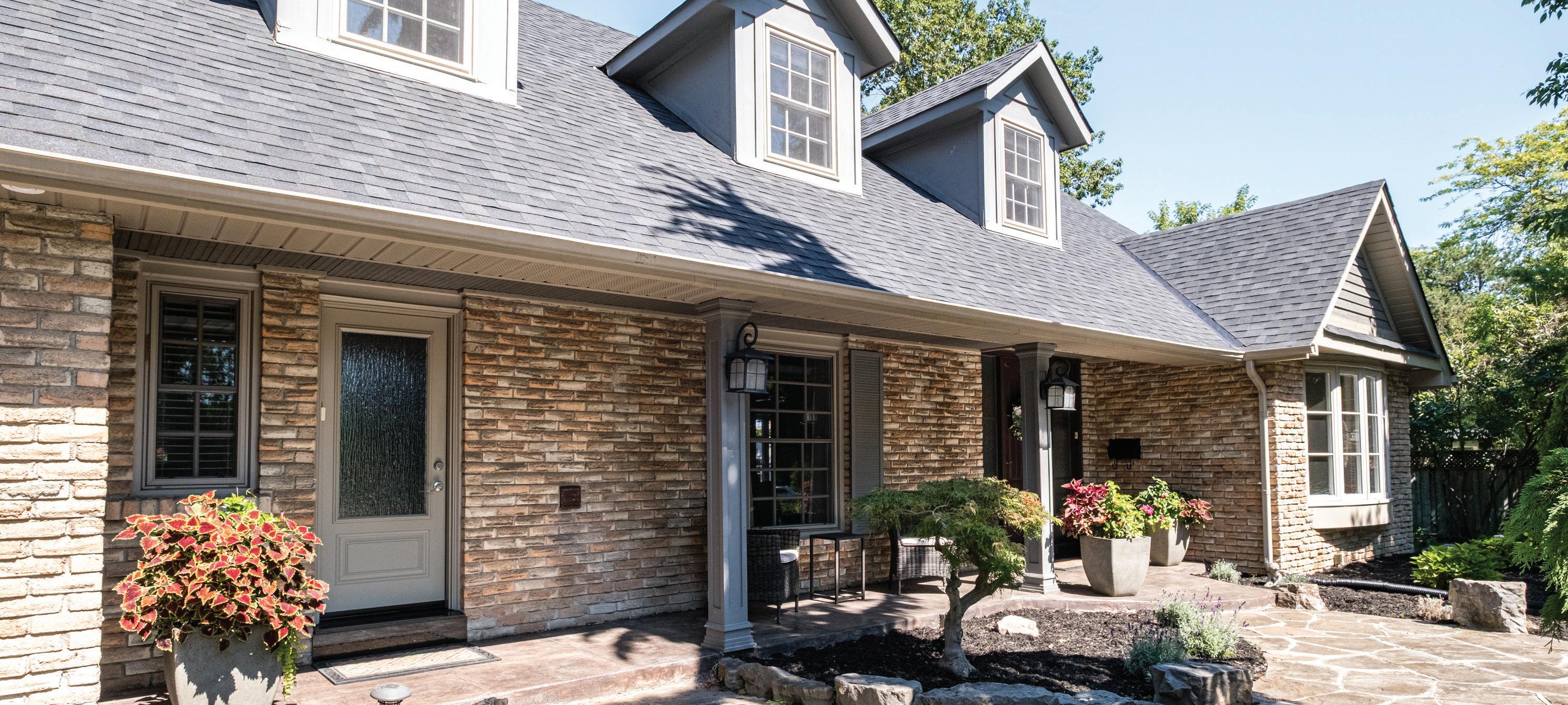
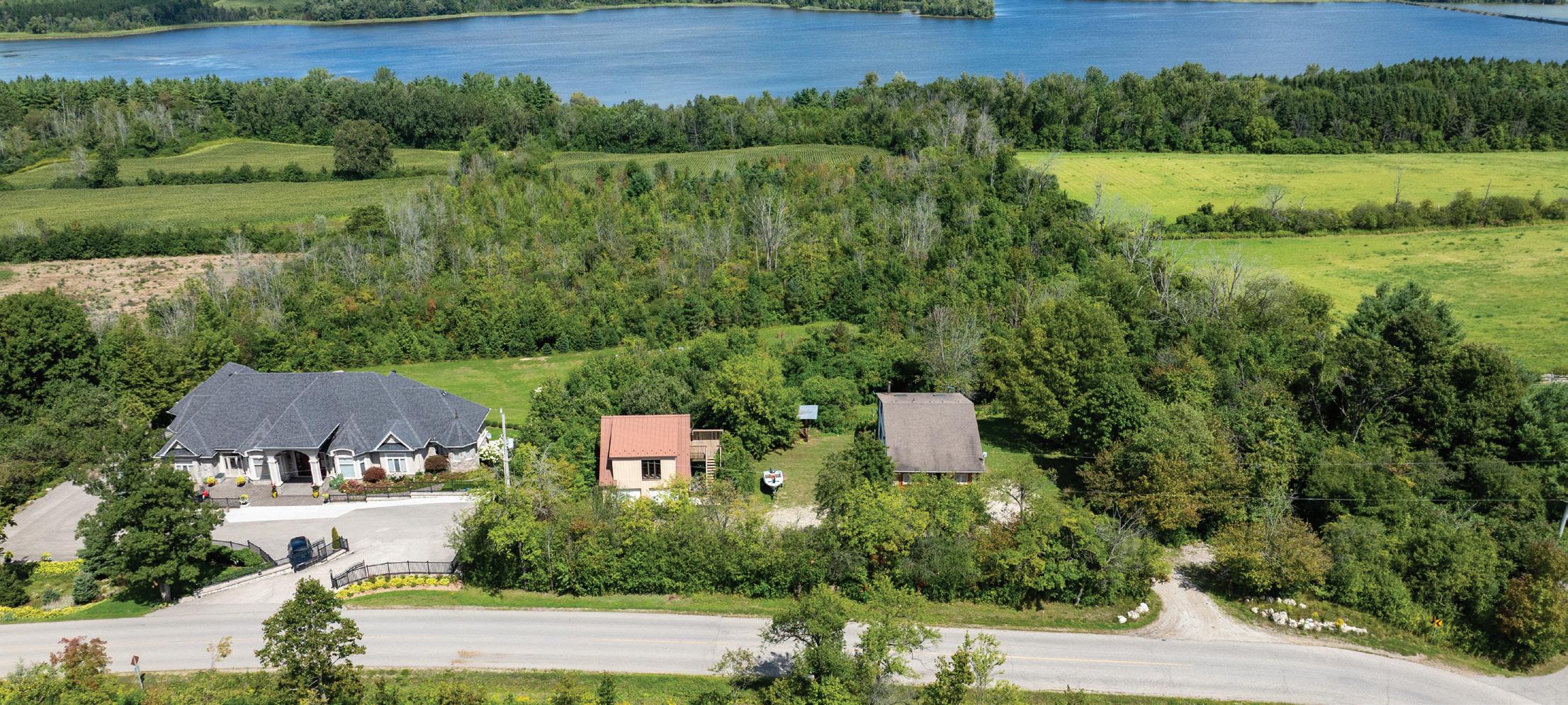
www.linktr.ee/tammyphinneyteam
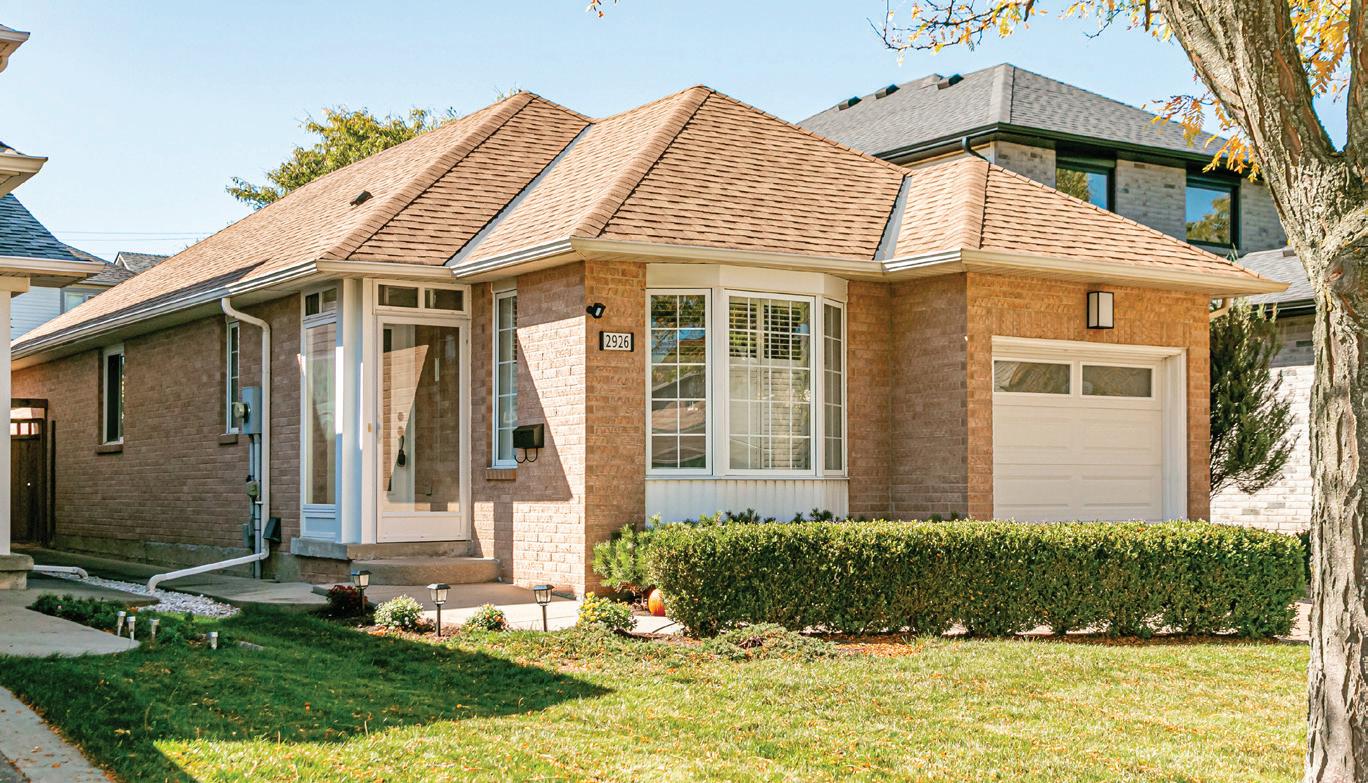
$1,089,900
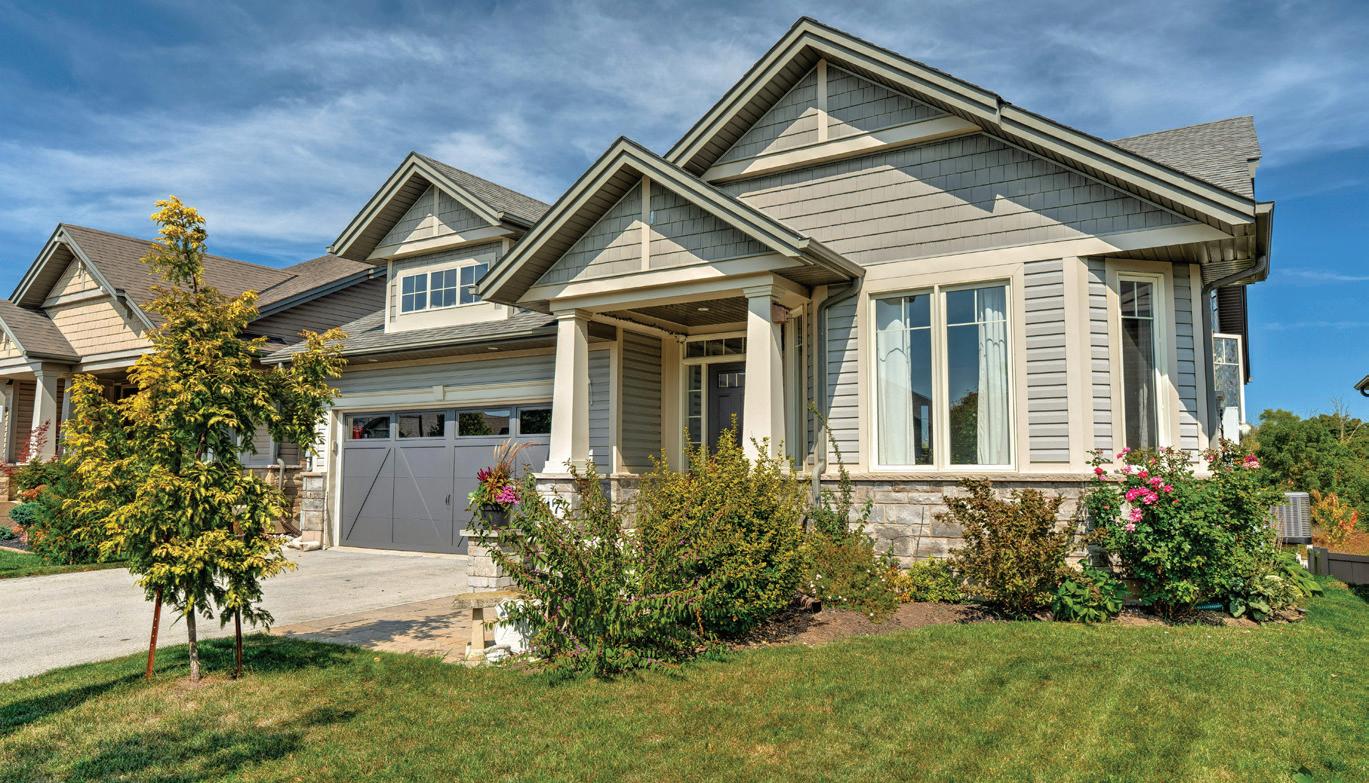
Welcome to 2926 Addison Street- a charming, wellcared-for bungalow offering over 1,700 sq. ft. of finished space. Freshly painted and thoughtfully updated, it features a stylish eat-in kitchen with quartz counters, two-toned cabinetry, and stainless steel appliances. Enjoy a cozy gas fireplace, private backyard, and finished basement. With new mechanicals (2025) and a family-friendly location near amenities, this turnkey home blends comfort, style, and convenience.
$749,900
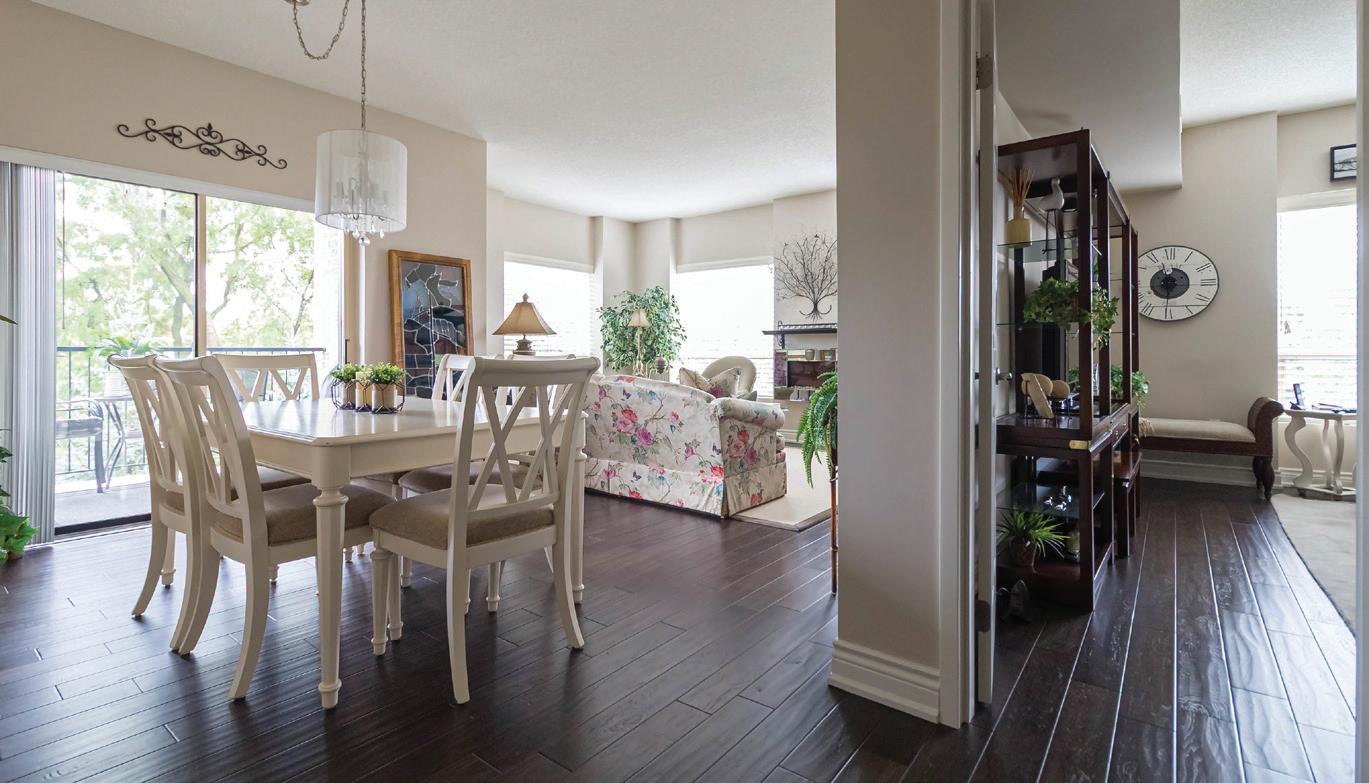
Welcome to 17 Manorwood Drive- a stunning bungalow blending modern design with natural beauty. Set on a private ravine lot with sweeping conservation views, it features an open-concept layout, quartz kitchen with island, and cozy gas fireplace. The primary suite offers a spa-inspired ensuite, while the finished lower level adds a rec room, bedroom, and bath. Enjoy wildflower views from the new deck- your peaceful Smithville retreat awaits!
Welcome to The Chelsea in Burlington’s Headon Forest! This sun-filled 2-bed, 2-bath corner unit offers 1,317 sq. ft. of stylish living with 9-ft ceilings, southwest exposure, and laminate flooring throughout. Enjoy a quartz kitchen, cozy fireplace, and private treed balcony. Recent updates include AC (2024), dishwasher (2023), and furnace (2022). With parking, locker, and top-tier amenities, this move-in-ready gem blends comfort, style, and convenience.

**Completely gutted and rebuilt 3-bedroom 990 sq ft suite w/ 2 parking spots & locker included** Re-built for the owners’ personal use, no expense was spared in this renovation done by licensed professionals. The re-designed kitchen has five brand new s/s appliances: a 4-door fridge, a cooktop stove, a built-in wall oven, a microwave, and a dishwasher. Abundant cupboard space, a pantry, quartz counters and matching backsplash complete this kitchen. A new modern electrical breaker panel has been installed, and the entire apartment was rewired by a licensed electrician with a city permit, inspection, and approval. Neutral-coloured engineered hardwood flooring flows seamlessly across every room giving the apartment a bright look and feel. The 5-pc bath has double sinks and a glass shower; the powder room also has double sinks. The spacious primary bedroom has a deep walk-in closet and a large window. The two other bedrooms are also spacious and have large windows. The inside storage room is designed as a laundry and is wired for a washer and dryer. Conveniently the 2 side by side parking spots are located very close to the entrance door. Enjoy evening sunsets from your full-length west-facing 219 sq ft balcony. Heat, water, internet & cable all included in rent. This is a rare opportunity that blends location, lifestyle, and design. Do not miss out!
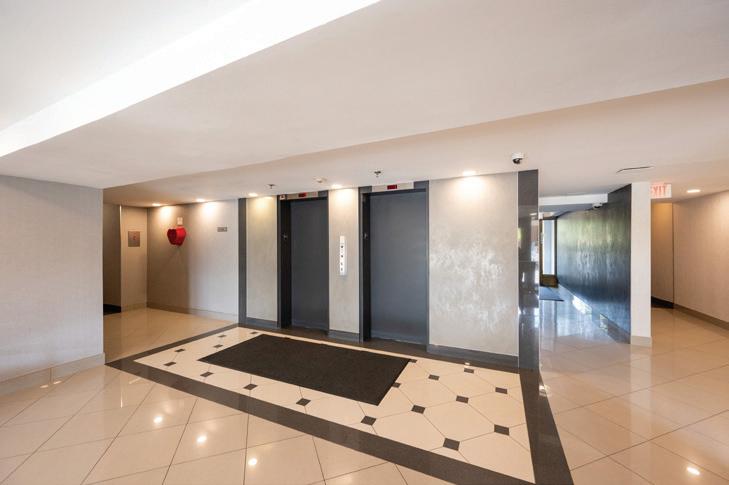
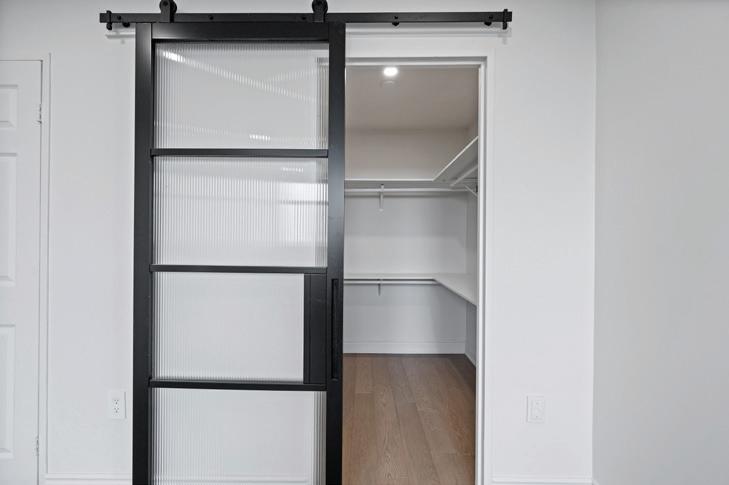
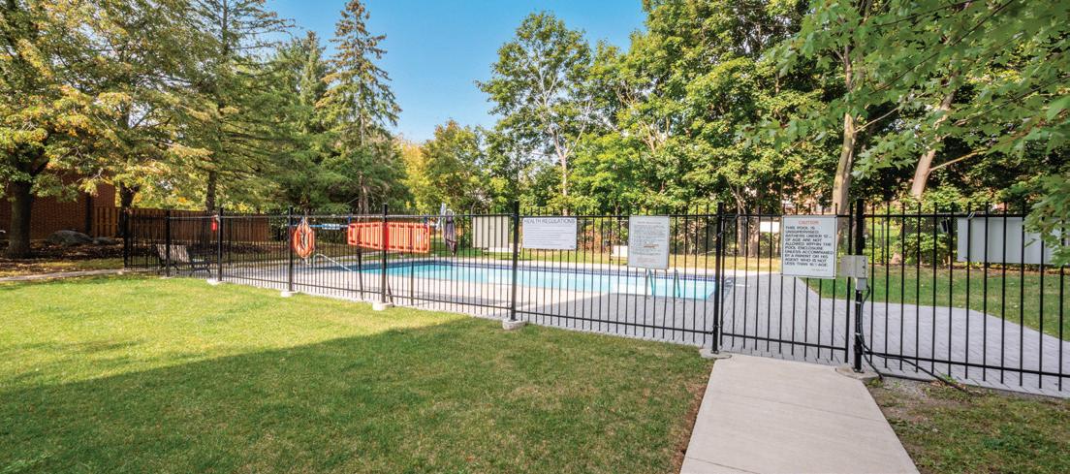

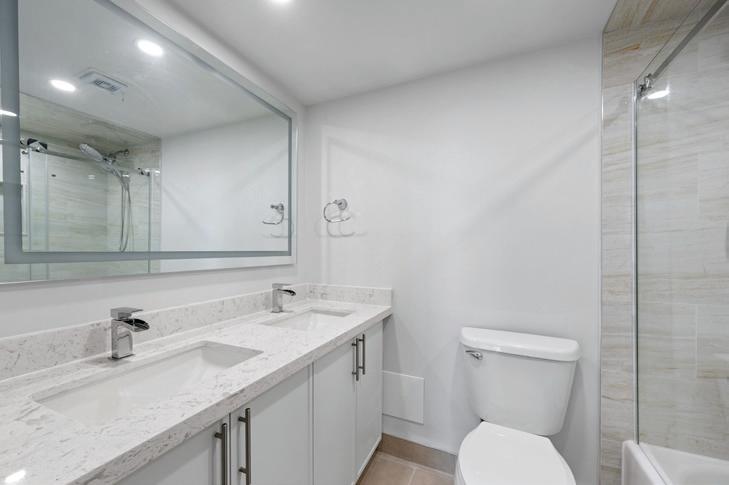
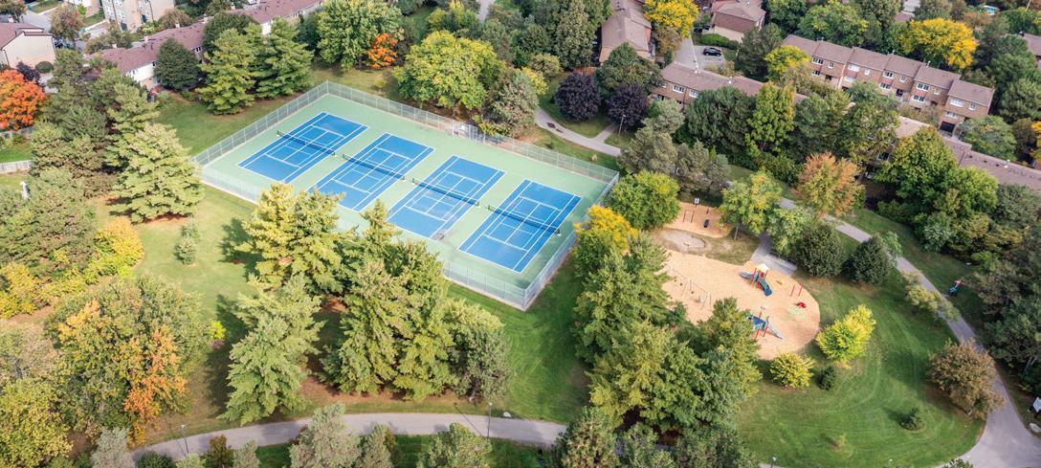

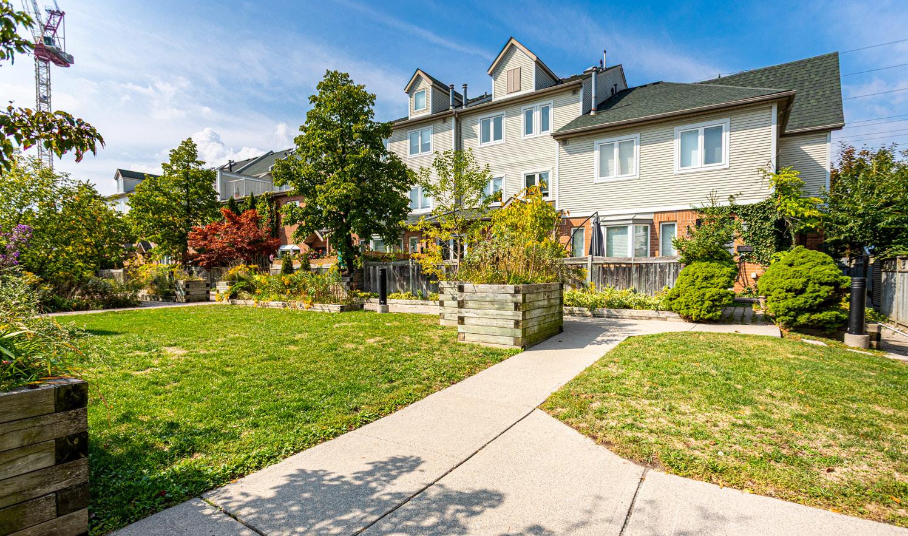
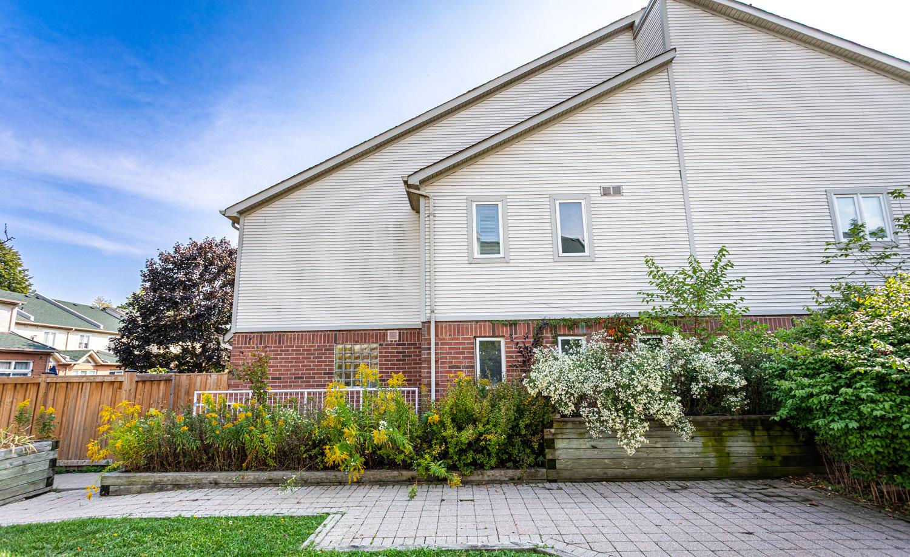
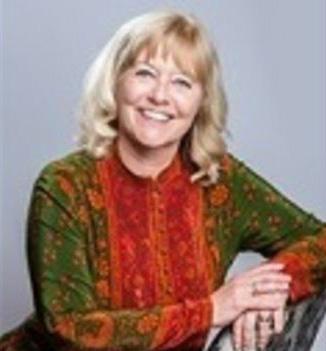
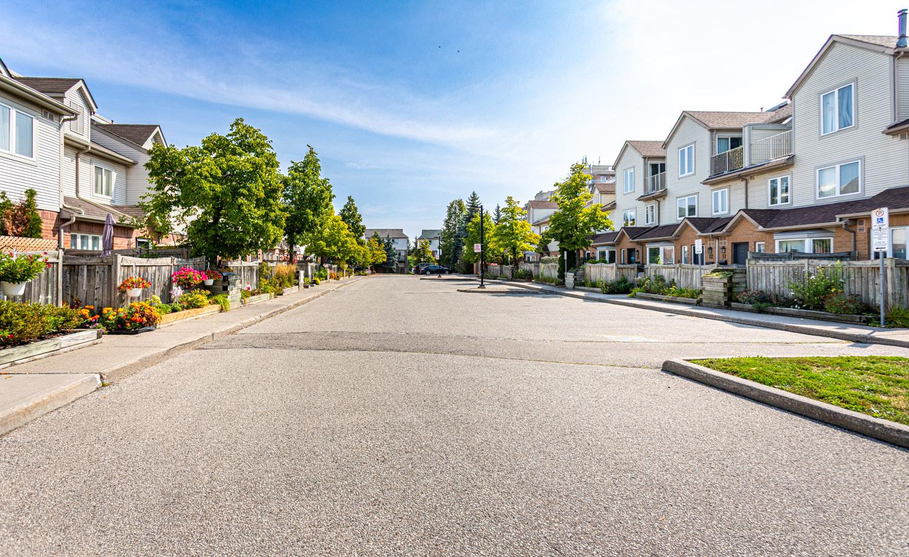


Following my passion for real estate led me from Mississauga to Kingston a city I’ve come to know and love deeply. Over the years, I’ve built a strong understanding of the Kingston and Napanee markets, combining insight, design sensibility, and strategy to help clients make exceptional real estate decisions.
My approach goes beyond buying and selling. I’m inspired by architecture, design, and the art of creating spaces that reflect the people who live in them. Every home is more than an address it’s where life happens, memories are made, and future wealth begins.
It’s an honour to guide my clients through these meaningful transitions whether it’s a first home, a growing family, or a new chapter altogether. My commitment to personalized service, attention to detail, and transparent communication ensures that every client feels informed, confident, and cared for.
I believe every client deserves not just a house, but a place that truly feels like home.
Let’s make your real estate goals a reality.

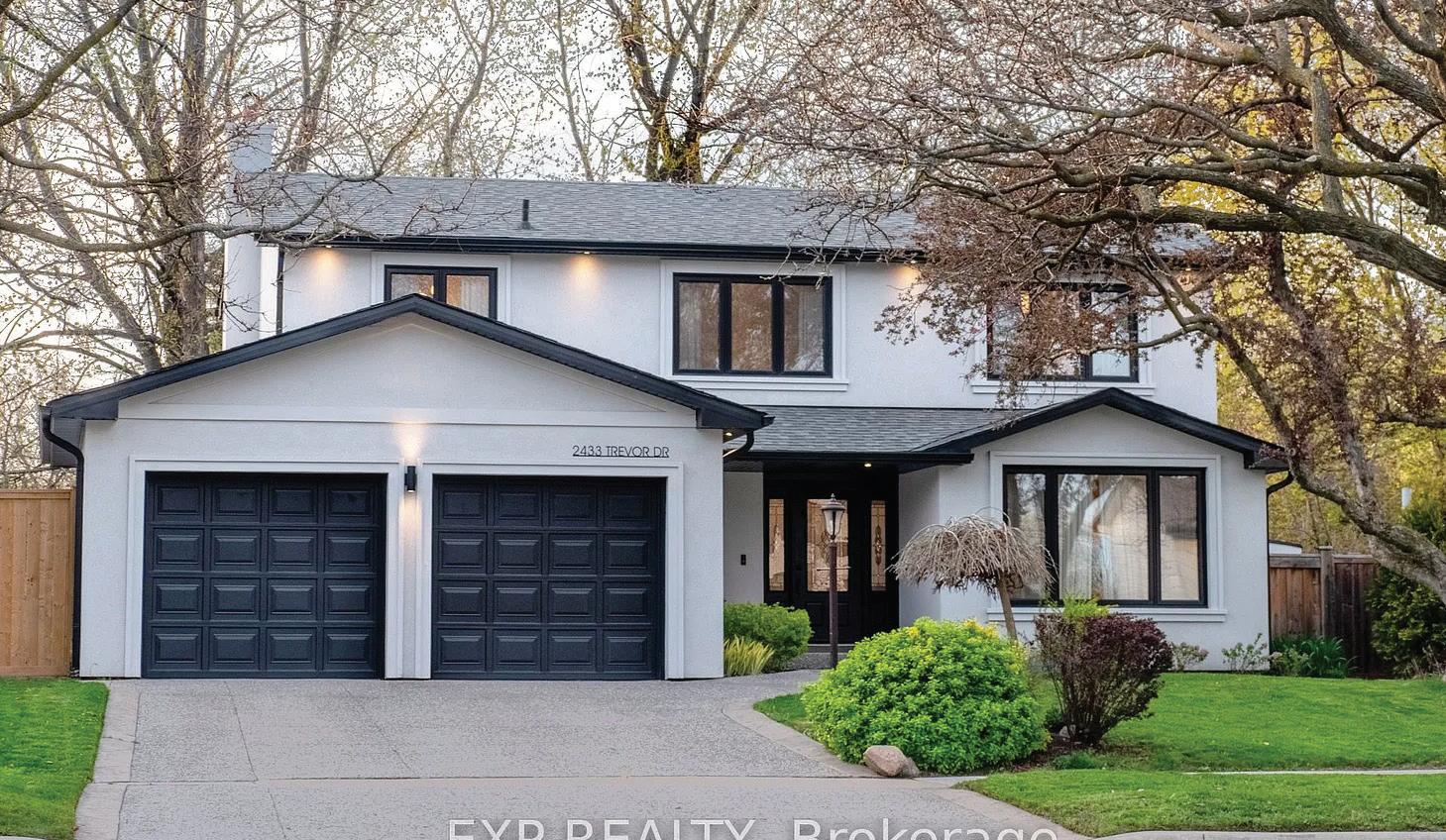
4 BEDS | 4 BATHS | $2,048,000

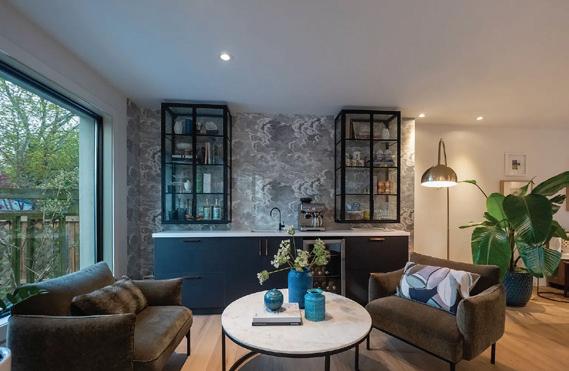
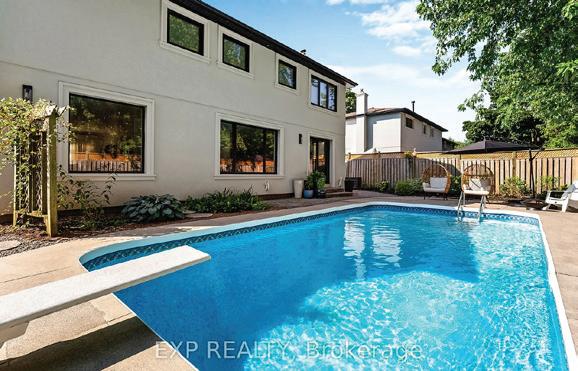
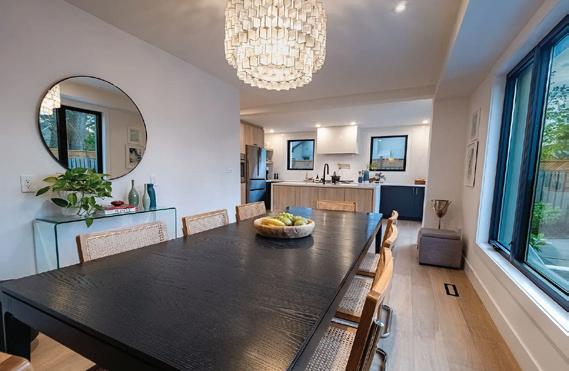
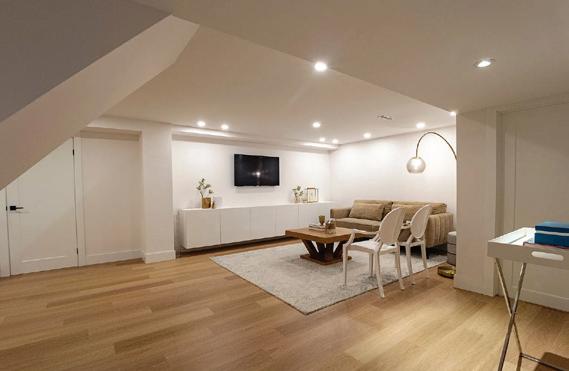
Modern Luxury by the Lake: Imagine stepping into your own designer sanctuary where morning coffee becomes a ritual at your marble-topped bar, sunlight streams through glass staircases with brass accents, and wide-plank oak floors lead you through 3000+ sqft of thoughtfully curated spaces. This fully renovated 4-bedroom + Den, 4-bath home sits nestled in Oakville’s most coveted lakeside pocket, where tree-lined streets whisper tranquility and the lake beckons just steps away. Here, top-ranked schools meet scenic trails, and your family finds its perfect rhythm. The story begins on the main floor, where Crate & Barrel lighting illuminates an open-concept kitchen that flows effortlessly into living spaces designed for both quiet family moments and grand entertaining. A built-in dog wash station and custom glass cabinetry reveal thoughtful details at every turn. Upstairs, your primary suite awaits like a spa retreat, complete with walk-in closets and premium Elte and Gingers fixtures. Skylights bathe the hallway in natural light while triple-glazed windows and Ecobee systems cocoon you in year-round comfort. Even the alkaline water filtration system whispers wellness into daily life. Below, the basement transforms into whatever your family needs apartment-style living with kitchenette, gym sanctuary, or recreation haven. Outside, your heated pool creates backyard resort living, while Ring security and a generous 2-car garage complete this turn-key masterpiece. This is more than a home; it’s where Oakville’s lakeside luxury meets your family’s story. Book Your Showing Today!!! Make it your Reality!

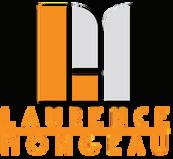

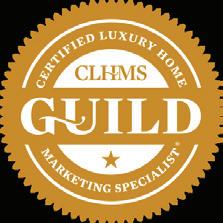

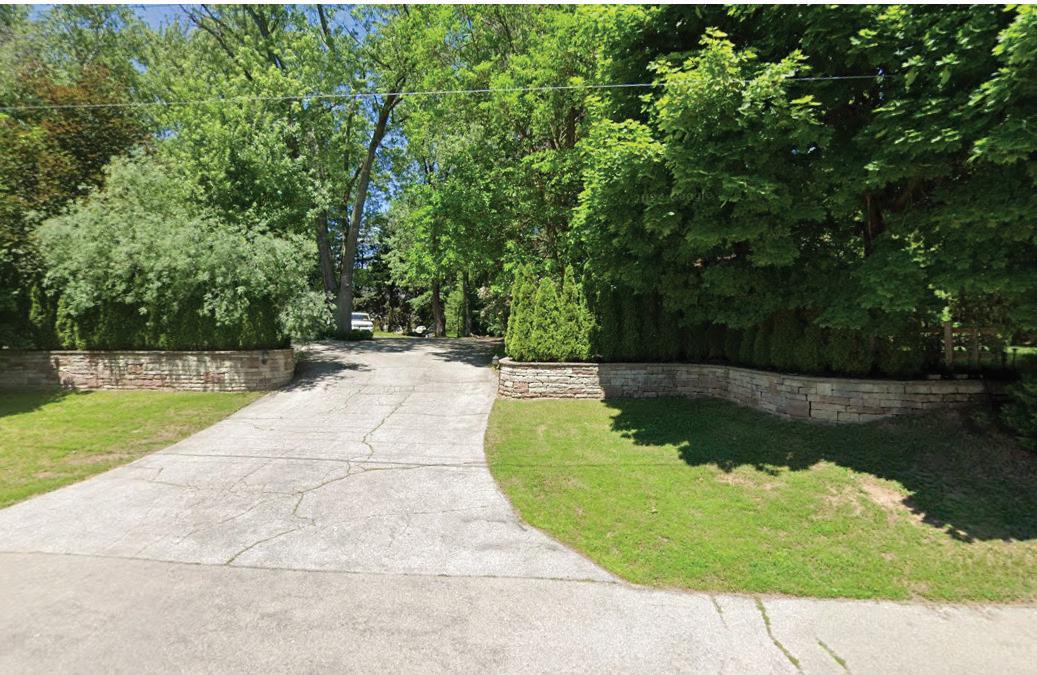
Lot area of 2337.8 sqm (25,164.69 sq ft)
Zoned R2.1 | Irregular shaped lot approximate: 44m wide x 46m deep (west side) and 60m deep (east side). Severing this lot into two lots is easy. The lots fully comply with zoning regulations and create two large lots with large single family homes which can accommodate a pool and cabana and is very in keeping with the neighbourhood. No variances would be required. Very favourable and very attainable.
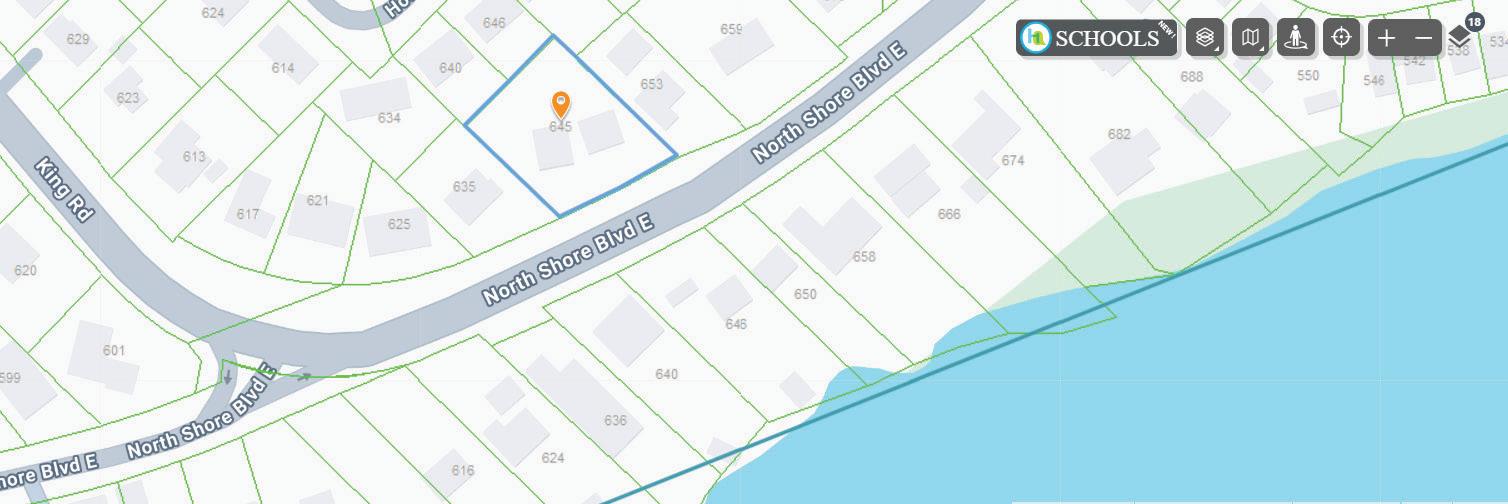
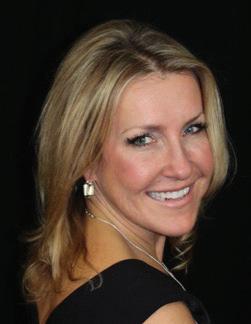
Weber


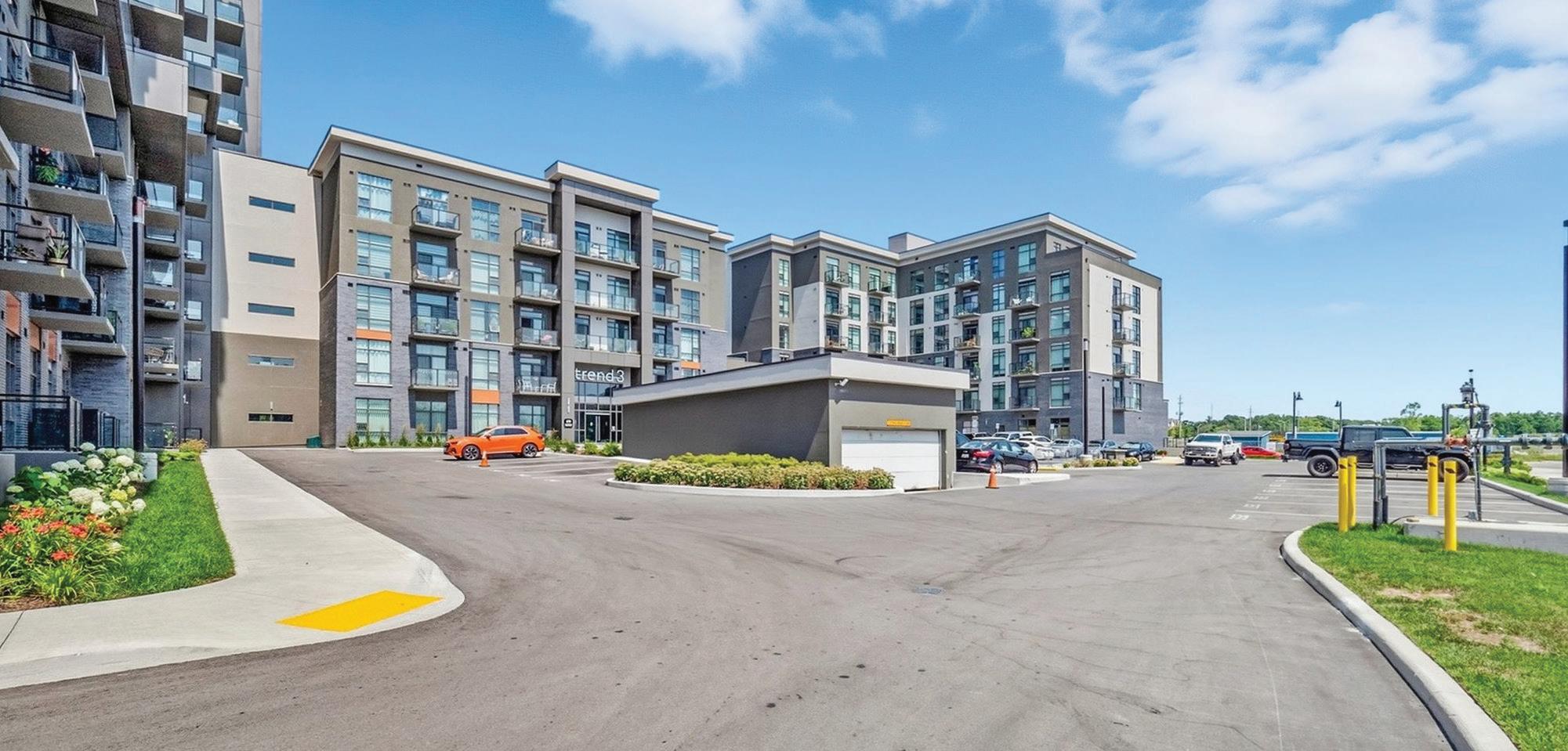
470 DUNDAS STREET E UNIT# 613, HAMILTON OFFERED AT: $488,000
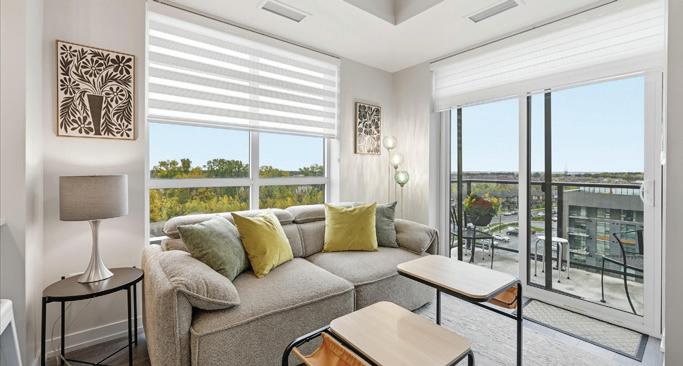
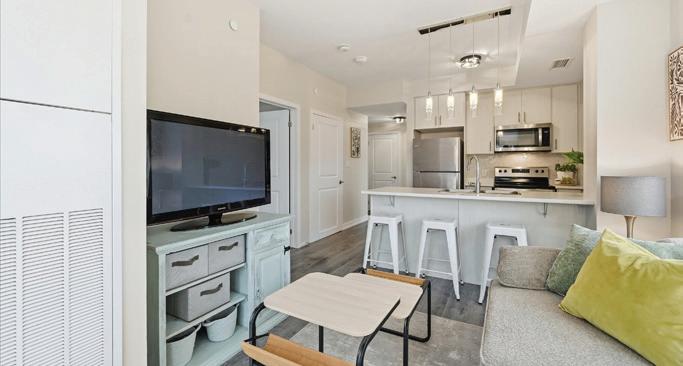
Welcome to the Trendy side of Waterdown! Stunning 2-bedroom, 1-bathroom end-unit condo in desirable Waterdown. This bright southwest & northfacing suite features 9ft ceilings and upscale finishes throughout, including quartz countertops, luxury laminate flooring, Floor to ceiling windows and large-format tile in the bath, welcoming entry area, and laundry. Updated light fixtures. Freshly painted throughout. Enjoy energy-efficient geothermal heating/cooling, full-size stainless steel appliances, and added privacy with no neighbouring unit. Includes 1 underground parking space and samefloor locker. Building amenities: party room, gym, 5th floor BBQ lounge patio, and bike room. A perfect-blend of style, comfort, and convenience. Price to sell!

418 NELSON STREET W #13, NORFOLK COUNTY OFFERED AT: $699,900
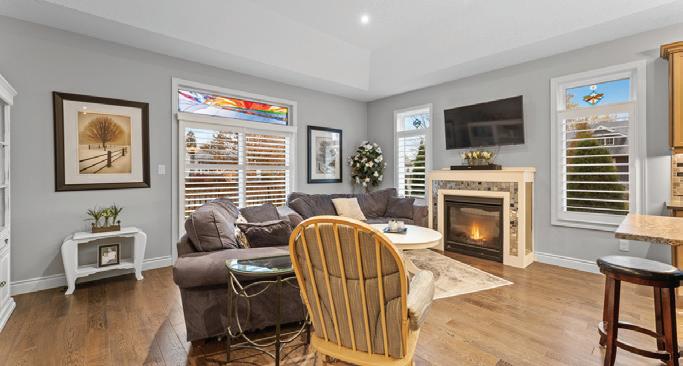
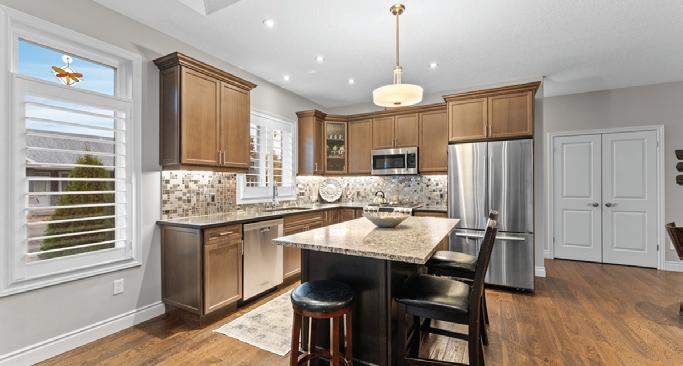
Look no further!! Gorgeous Bungalow End unit Town in small enclave of upscale towns. This unit is sure to please as it offers 2+1 bedroom, 2 bathrooms whilst drenched in natural light, it has all the finishes & features anyone wants or needs. Main floor living with vaulted ceilings open concept living dining area w/gas fireplace & walkout to beautiful rear deck and yard from the custom kitchen, stunning island w/stainless steel appliances. Master w/ensuite & laundry all on main. Finished lower level includes 3rd bedroom and finished basement for extra living space. Loads of storage in the 1.5 car garage w/ inside entry. Short walk to town, beach, shops restaurants, parks and all that Port Dover has to offer.
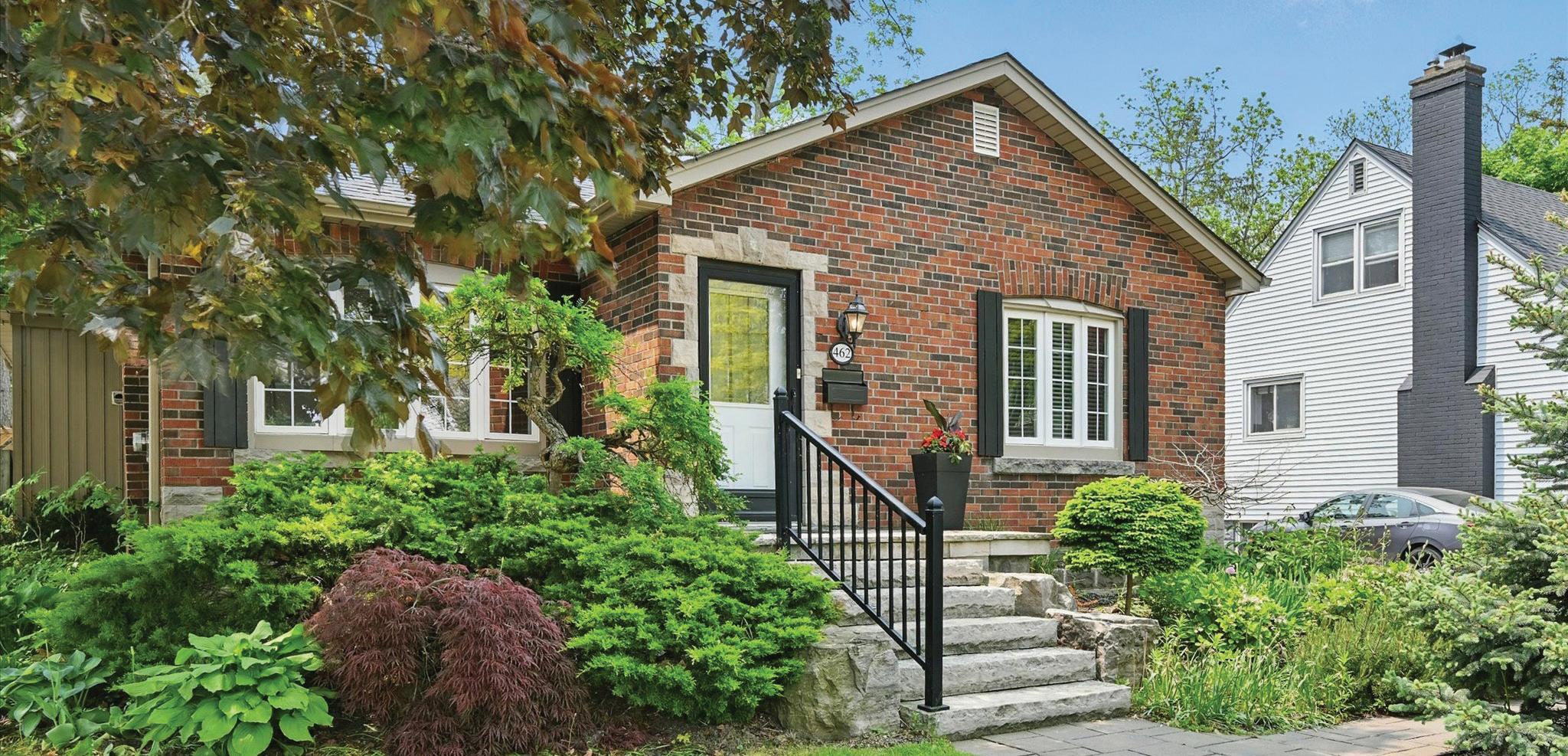
462 WOODLAND AVENUE, BURLINGTON OFFERED AT: $1,249,000
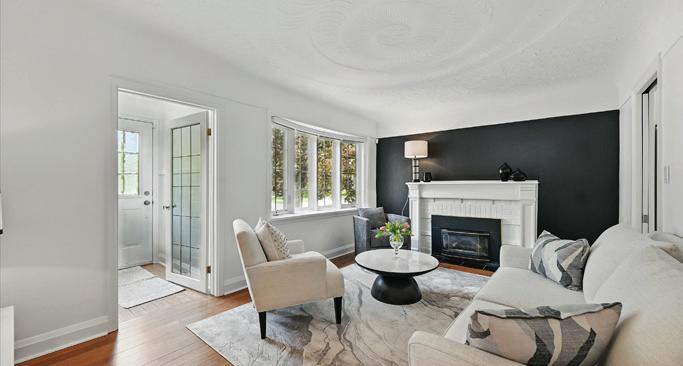
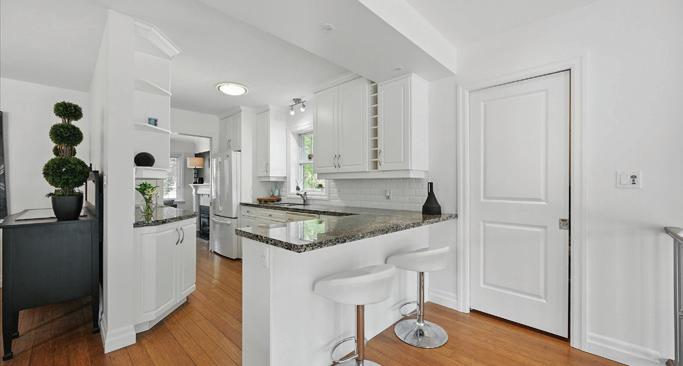
Welcome to the heart of downtown Burlington! Larger than it looks, this lovely 2+1 bedroom bungalow, 2 full baths, a generous spacious addition, overlooking the gorgeous gardens and large salt water pool. Double car garage w/parking up to 5 spaces. Freshly painted throughout, 3 Fireplaces! Finished rec room w/bar area great for entertaining your guests or teen retreat! Enjoy Burlington’s fabulous shops, restaurants and pubs, providing the ideal blend of convenience and tranquility. Steps to Spencer Smith Park’s gorgeous waterfront, where you can enjoy the many festivals, splash pad, parks & wintertime skating, festival of lights! One of Canada’s top rated cities!

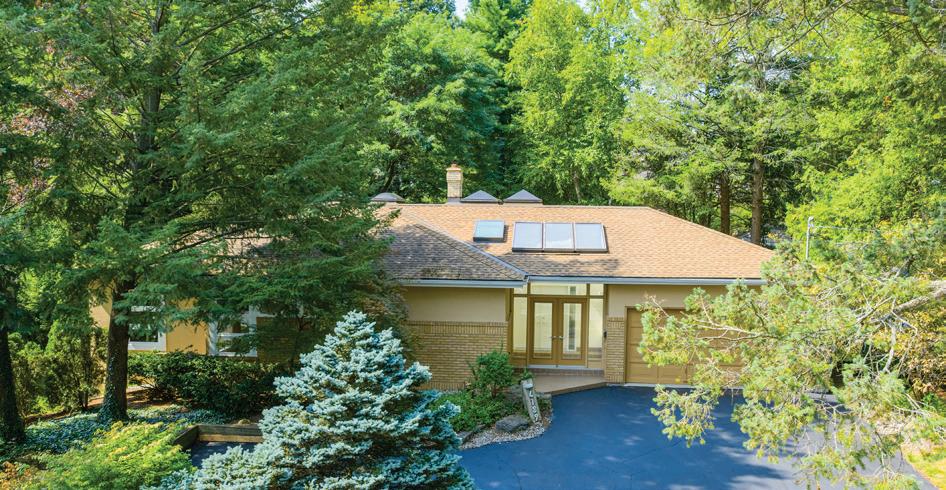
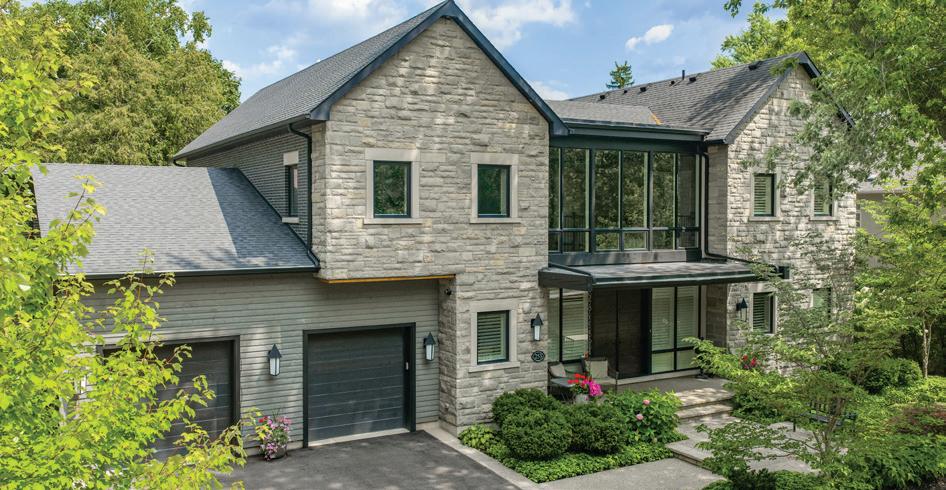
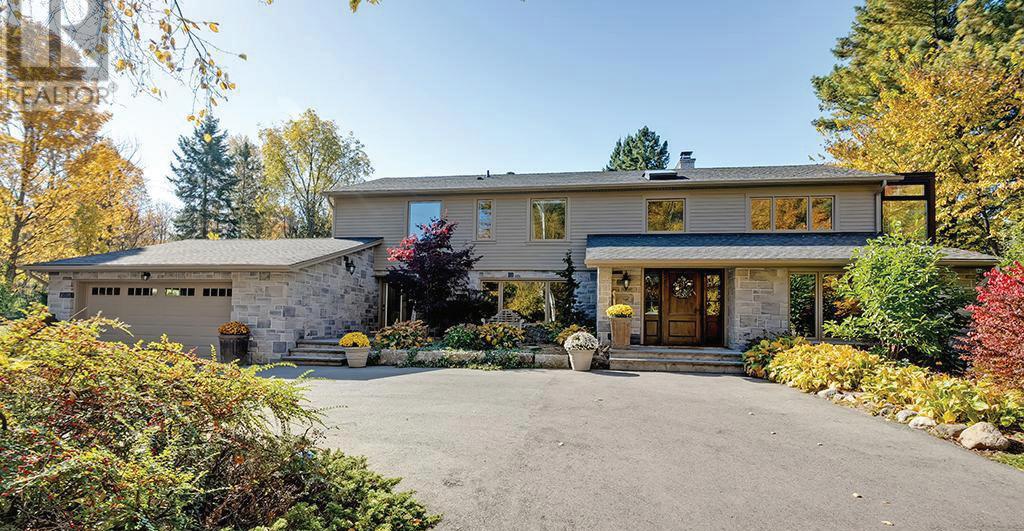
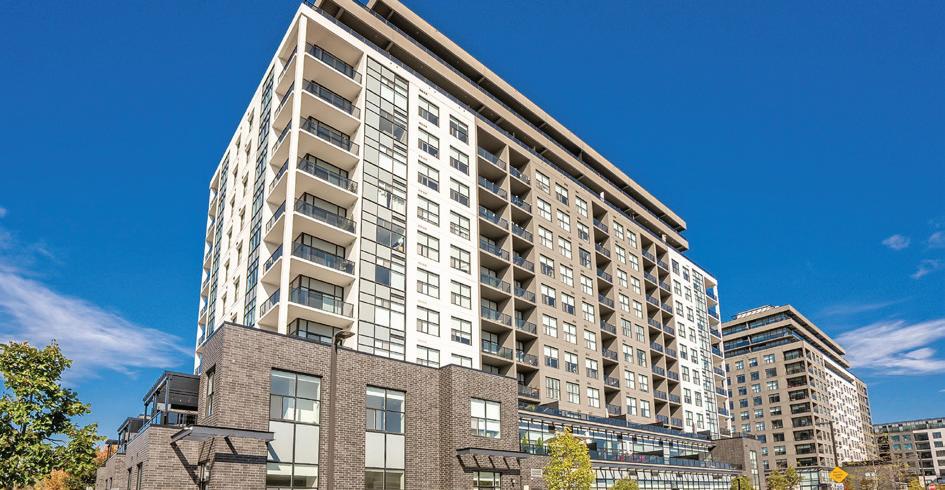

MICHAEL BREJNIK SALES REPRESENTATIVE
905.317.3272
michael@michaelbrejnik.ca www.michaelbrejnik.ca
605-2190 LAKESHORE ROAD, BURLINGTON, ON L7R4K1
2 BEDS | 3 BATHS | 2,000 SQ FT | $2,795,000
Discover a rare opportunity to own a stunning 2,000 sq ft, 2-bed, 2.5-bath condo in one of Burlington’s premier waterfront buildings. Enjoy breathtaking south-facing views of the lake, Pier, and even Niagara Falls. Fully renovated with high-end finishes, this elegant home offers privacy, and more.
4189 INGLEWOOD DRIVE, BURLINGTON, ON L7L 1E3
3 BEDS | 2.5 BATHS | 2,408SQ FT | $2,599,000
Rare opportunity on one of South Burlington’s most sought-after streets, steps from Lake Ontario. This 100’ x 157’ lot offers endless potential to renovate or build a custom dream home in the prestigious Tuck school district. The existing 3-bed, 2.5-bath bungalow offers 2,400+ sq ft with vaulted ceilings, skylights, large principal rooms, double garage, and circular drive.
253 ROSSMORE BOULEVARD, BURLINGTON, ON L7N 1R4
3+1 BEDS | 4+2 BATHS | 3976 SQ FT | $4,480,000
Located in Roseland just steps from Lake Ontario, this 3+1 bed, 4+2 bath custom home offers nearly 6,000 sq ft of luxurious living. A soaring 22-ft great room with stone fireplace and walnut wet bar flows into the chef’s kitchen and sun-filled dining room. Enjoy a four-season sunroom, landscaped backyard retreat, and a private primary suite with spa-like ensuite.
2365 BRITANNIA ROAD, BURLINGTON, ON L7P 0E8
4 BEDS | 2.5 BATHS | 4,059 SQ FT | $2,798,000
Nestled on a serene 5.65-acre property, this beautiful rural retreat offers a perfect blend of modern comfort and natural beauty. Winding trails meander through the lush forest, inviting you to explore your private paradise. The home boasts 4 spacious bedrooms, 2.5 luxurious baths, and over 4,000 sq ft of elegant living space.
202-1878 GORDON STREET, GUELPH, ON N1L 0P4
2 BEDS | 2 BATHS | 1,464 SQ FT | $929,900
Stunning 2-bed, 2-bath condo offering 1,464 sq. ft. of luxury living plus a 294 sq. ft. south-facing terrace. Features 10-ft ceilings, hardwood floors, quartz kitchen with island, and a spa-like primary suite. Enjoy a golf simulator, fitness centre, party room, and more—all steps to shops, dining, and entertainment. Includes two parking spaces.
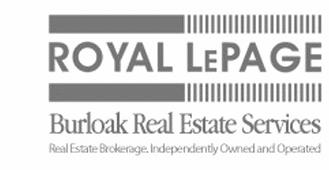
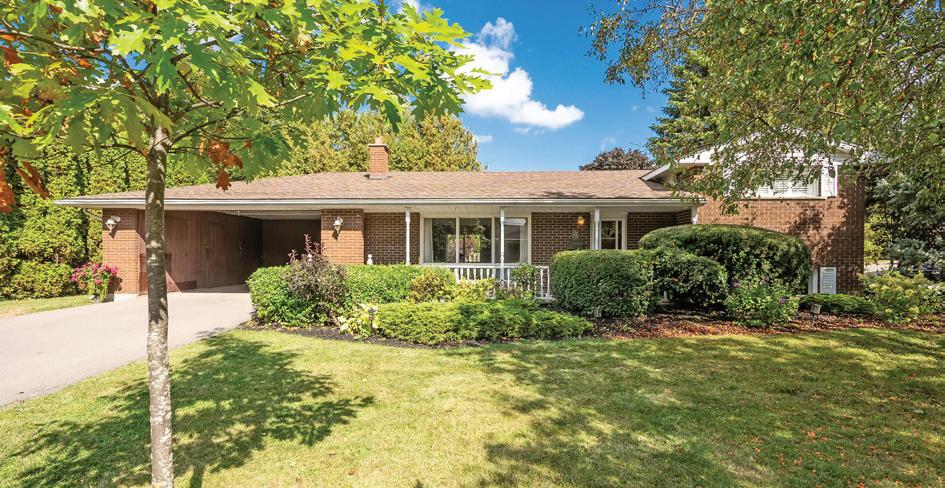
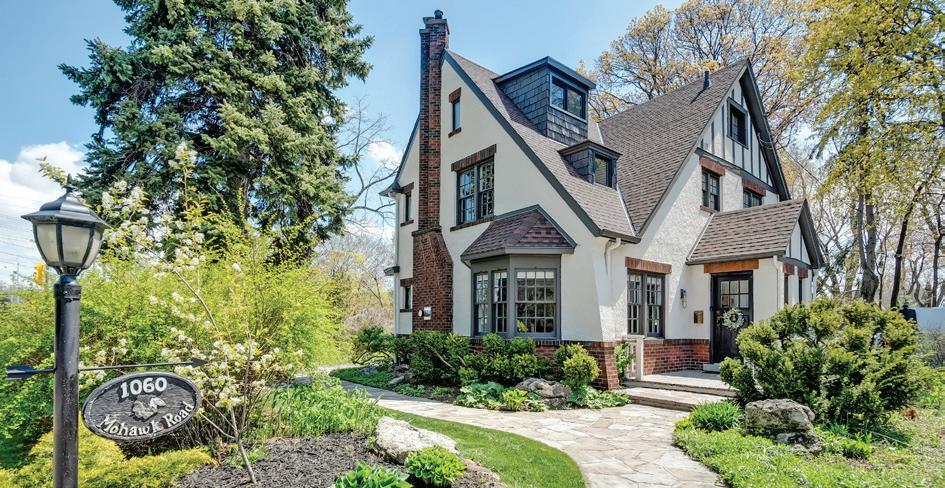
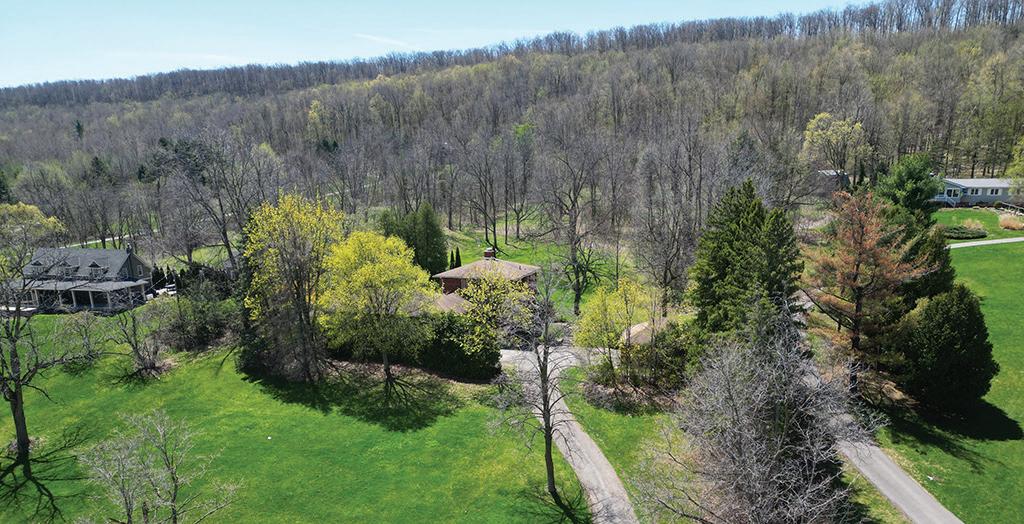
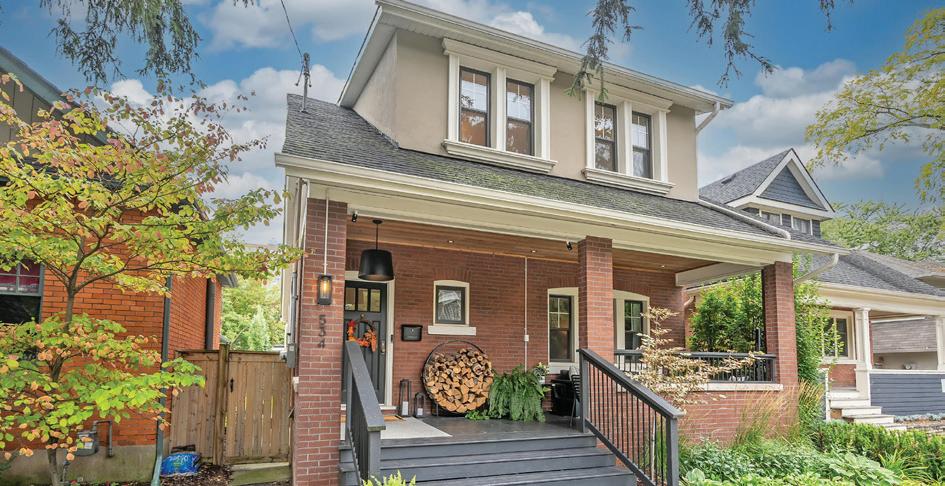
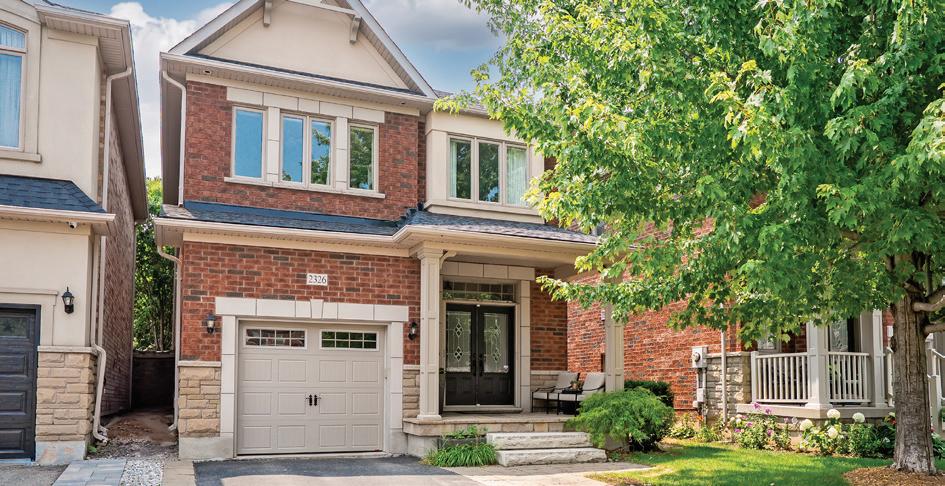

3 BEDS | 2 BATHS | 1,453 SQ FT | $679,000
Opportunity knocks with this 3-bedroom, 2-bath side-split on a 108’ x 70’ lot in a desirable Brantford neighbourhood. Featuring a bright living room with fireplace, eat-in kitchen, spacious bedrooms, and lower-level rec room. Enjoy a private, tree-lined backyard, ample parking, and easy access to parks, schools, and Hwy 403.
1060 MOHAWK ROAD, BURLINGTON, ON L7M 0R1
4 BEDS | 2.5 BATHS | 3,400 SQ FT | $1,699,900
Welcome to this beautifully renovated 4-bedroom, 2.5-bath home with over 3,400 sq ft of living space, nestled among trees behind the historic gates of Indian Point. The main level features heated herringbone floors and a designer kitchen with island, wall ovens, paneled appliances, and bold lighting. Patio doors create seamless indoor-outdoor flow.
5072 WALKERS LINE, BURLINGTON, ON L7M 0R1
6 ACRES | $3,200,000
Discover nearly 6 acres of secluded, wooded land within the Niagara Escarpment, with access to Mount Nemo and the Bruce Trail. Enjoy sweeping views over the treetops to the Toronto skyline and Lake Ontario. Build your dream home among million-dollar estates in a location rich with natural beauty.
534 HAGER AVENUE, BURLINGTON, ON L7S 1P3
4 BEDS | 3 BATHS | 1,944 SQ FT | $1,649,000
Welcome to this beautifully updated 4-bed, 3-bath home offering nearly 2,700 sq. ft. of finished living space steps from Lake Ontario, Spencer Smith Park, and downtown Burlington. Features include 9-ft ceilings, a wood-burning fireplace, chef’s kitchen, vaulted primary suite with skylight, in-law potential, and a stunning fenced yard with cedar deck, hot tub, and EV charger.
3 BEDS | 4 BATHS | 1,895 SQ FT | $1,484,000
This impeccably finished 2,719 sq ft home blends timeless elegance with modern comfort. The main level features 9-ft ceilings, crown moulding, a custom kitchen with soapstone counters, and a family room with gas fireplace and hardwood. The serene primary suite offers a spa-like ensuite with marble finishes.
905.317.3272
michael@michaelbrejnik.ca
www.michaelbrejnik.ca

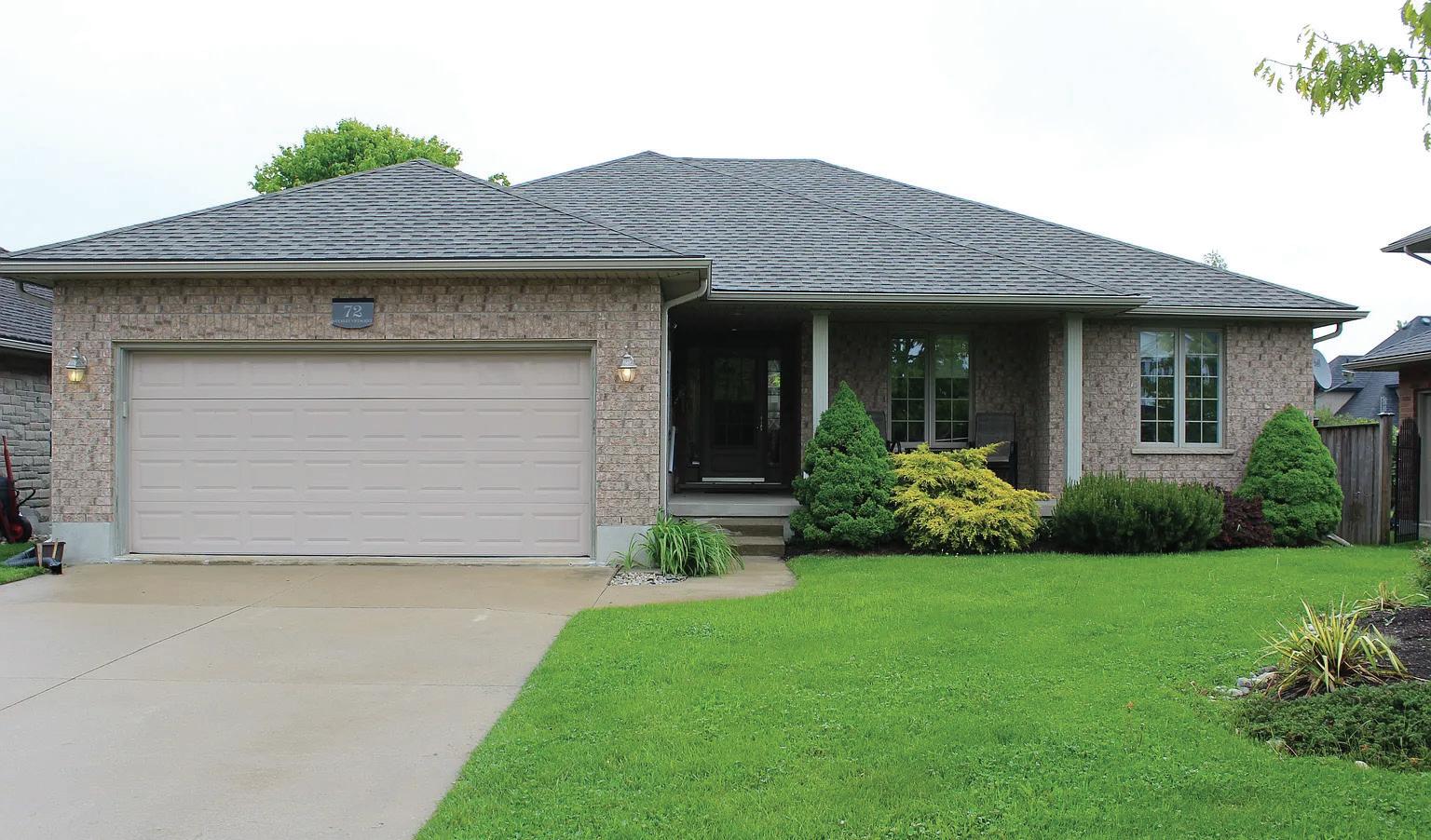
72 Stanley Crescent, Centre Wellington Elora, Ontario N0B1S0
$975,000 | 3+1 BEDS | 3 BATHS | 2,000 - 2,500 SQ FT
Welcome to 72 Stanley Crescent! This well maintained bungalow is located in a desirable neighbourhood in Elora. This home has everything you need with three main floor bedrooms and two full baths and another bedroom and 3 piece bath in the basement. There is a large open concept living area with eat-in kitchen. The yard is completely fenced for privacy.
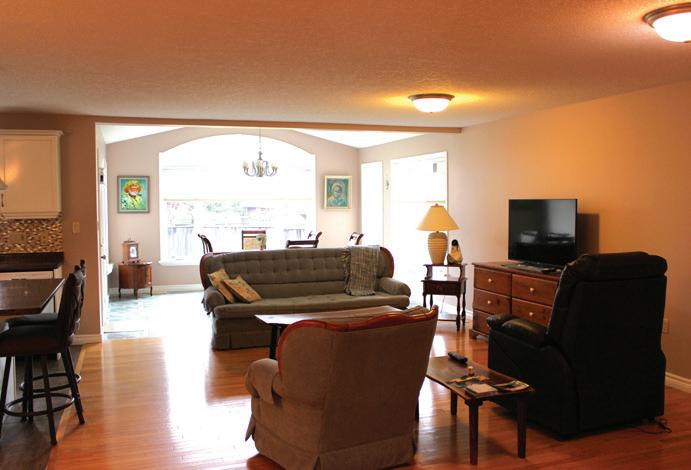
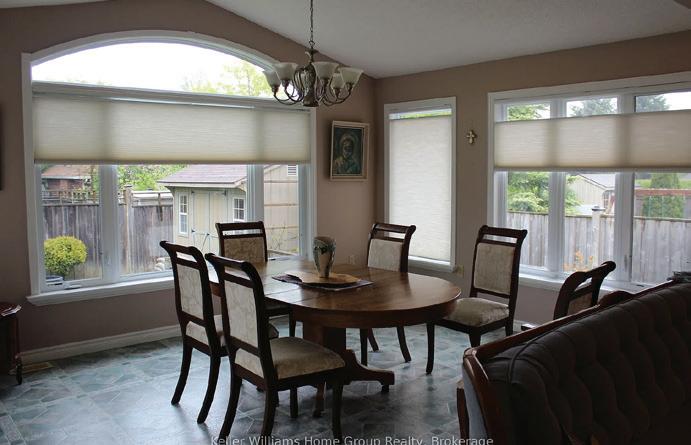
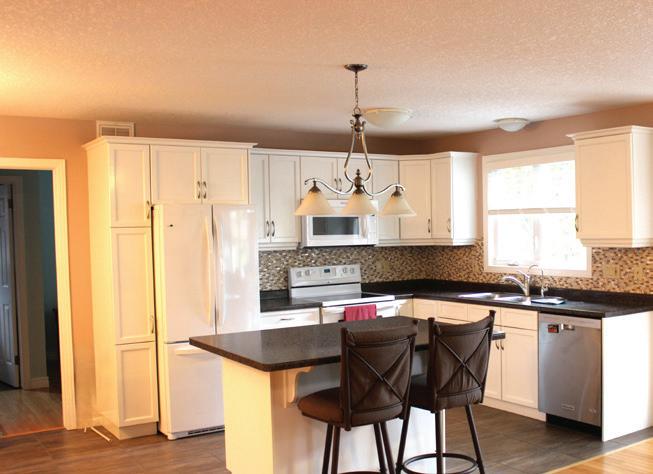
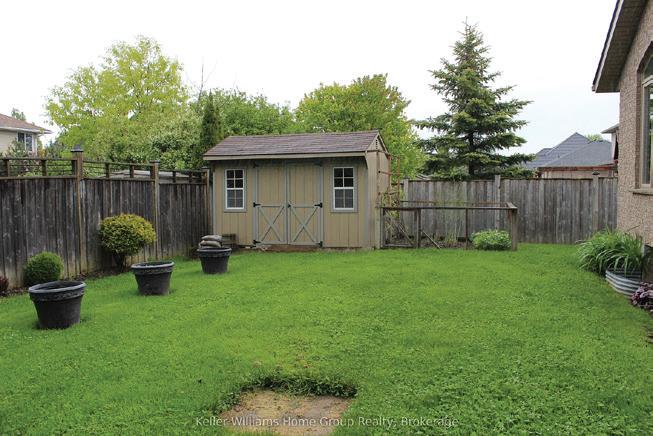

519.820.1140 rob@robbowman.ca robbowman.ca
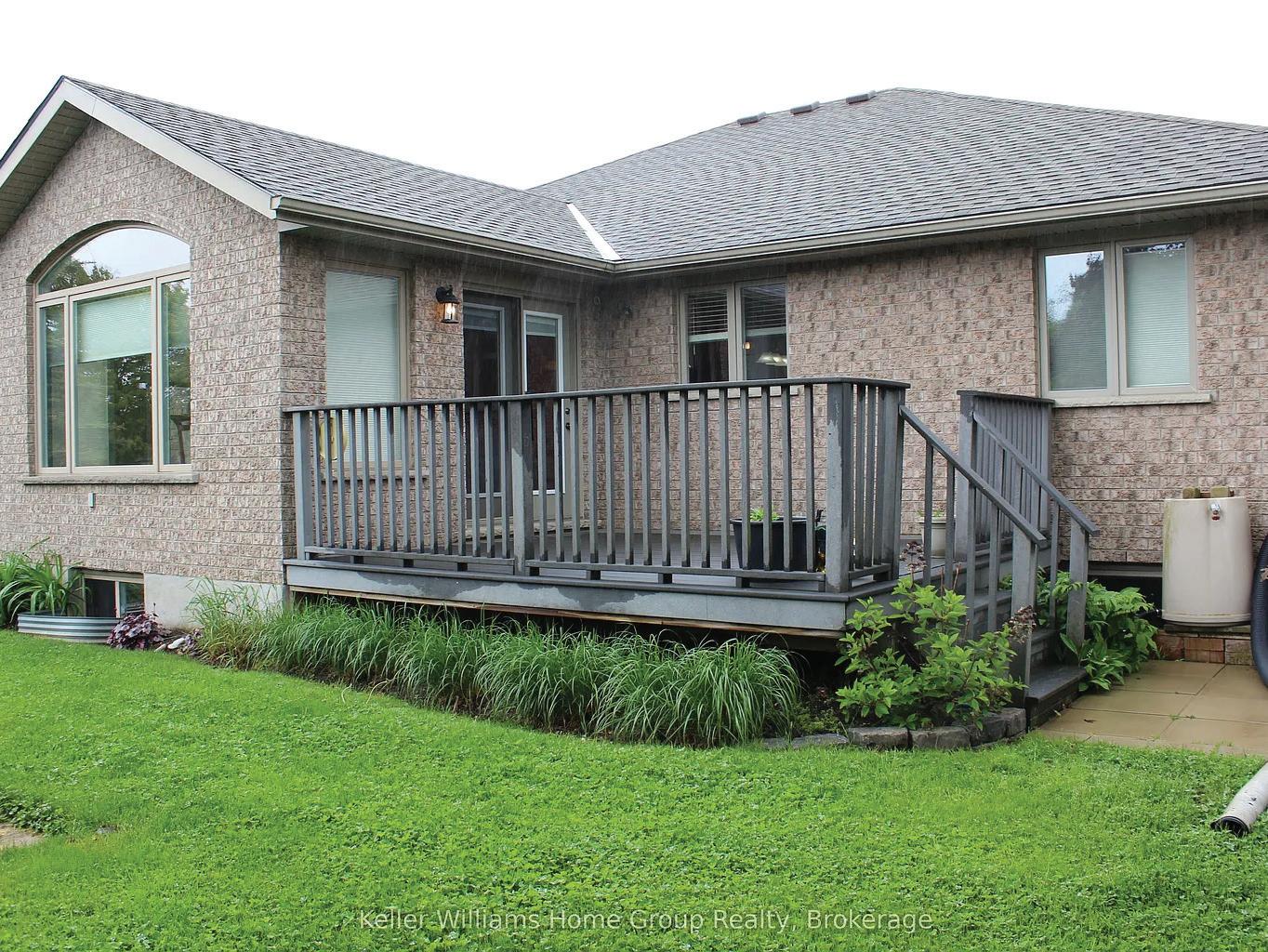

Looking for a peaceful escape from the rush of city life? Welcome to 5445 5th Line, Rockwood—a private retreat where country charm meets timeless elegance. As you travel up the long, tree-lined driveway, you’re greeted by an impressive twostory red brick home surrounded by manicured landscaping, a classic barn, and a spacious drive shed. Built in 1994, this 3,000 sq. ft. residence showcases quality craftsmanship with its all-brick exterior, white gingerbread trim, coin corners, expansive covered porch, and oversized two-car garage. Step inside to a grand foyer highlighted by a graceful spiral staircase. The main level flows beautifully from a formal living room into a bright dining area with French doors, opening to a spacious eat-in kitchen featuring abundant counter space, pot-and-pan drawers, and a fully built-in pantry with pull-out shelves. A sunken family room with a stunning stone fireplace and wood-burning insert creates a cozy centerpiece for gatherings. Large windows and French doors bring in natural light and lead to a brand-new deck overlooking picturesque views of the property. Upstairs, you’ll find two generous bedrooms and a luxurious primary suite with a five-piece ensuite and French doors leading to an adjoining den—perfect as a nursery, home office, or potential fourth bedroom. All bedrooms feature walk-in closets. The unfinished basement includes a bathroom rough-in, ready for your personal touch. Additional perks include an oversized two-car garage with stairs to a spacious loft for extra storage. Set on 44 acres, the property offers 22 workable acres currently rented to a local farmer. The 30x50 barn with hydro and water, plus a 30x50 drive shed, provide exceptional versatility for hobbies, storage, or small-scale farming. Natural gas and internet are conveniently available at the driveway entrance—bringing modern comfort to your countryside haven.

519.804.4095
bruce@ghenthomes.com ghenthomes.com

5445 5TH LINE, GUELPH/ERAMOSA, ON N0B 2K0
3 BD | 3 BA | $2,600,000
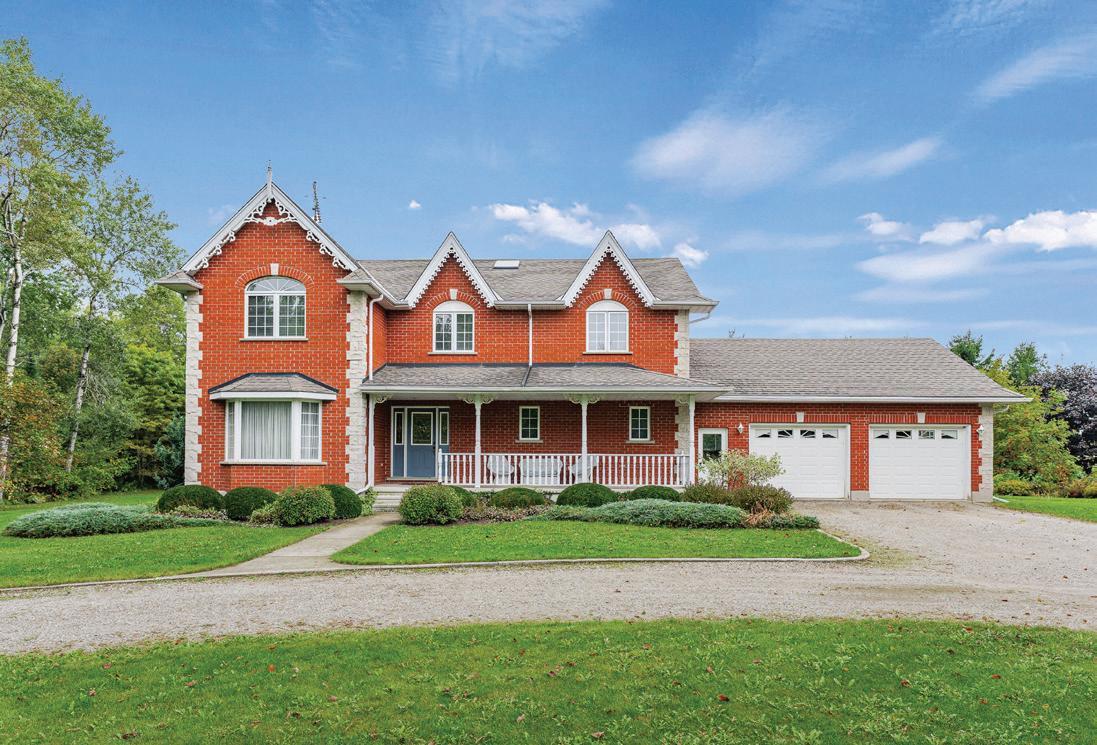
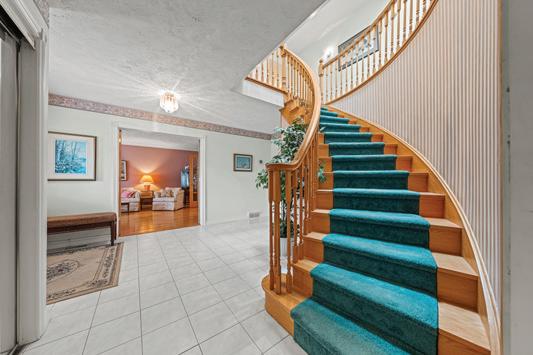
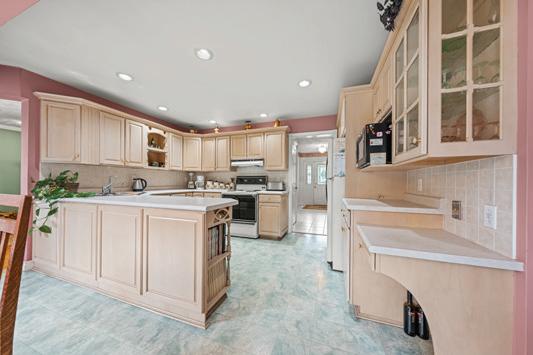
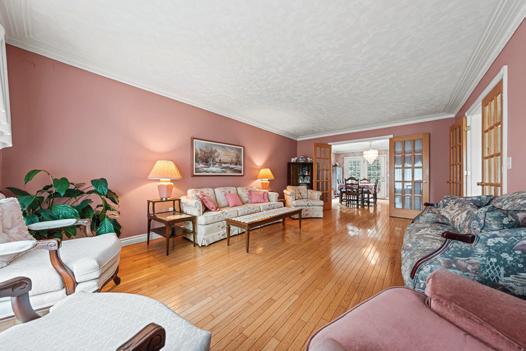

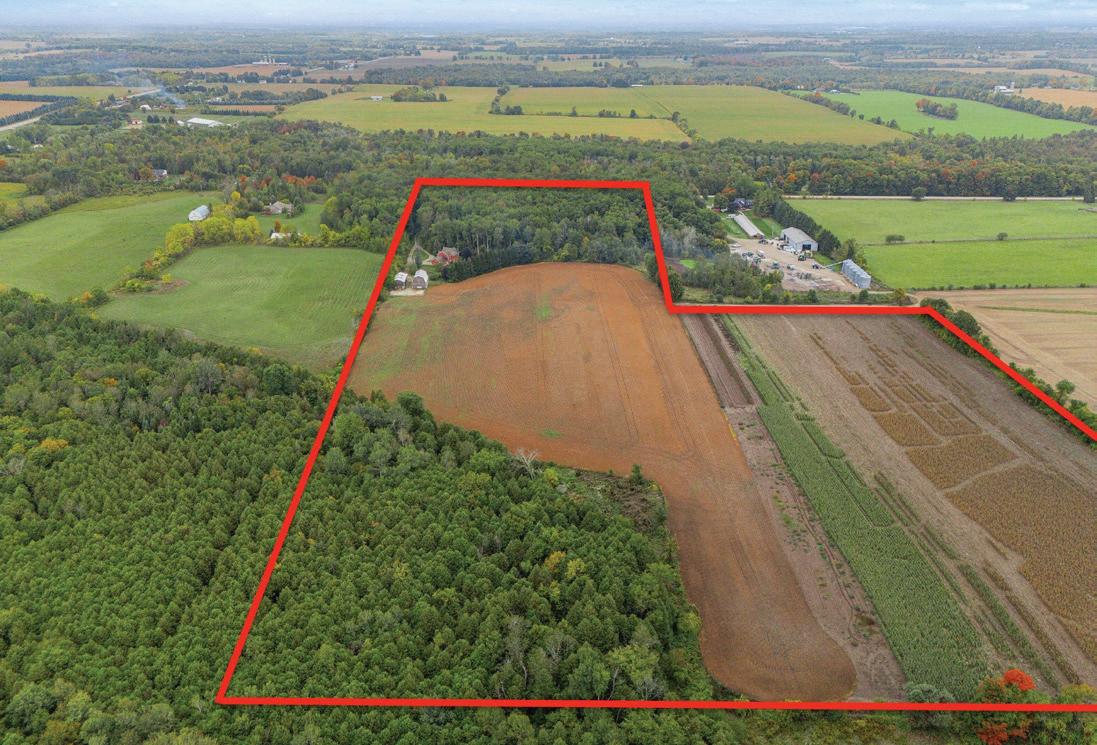
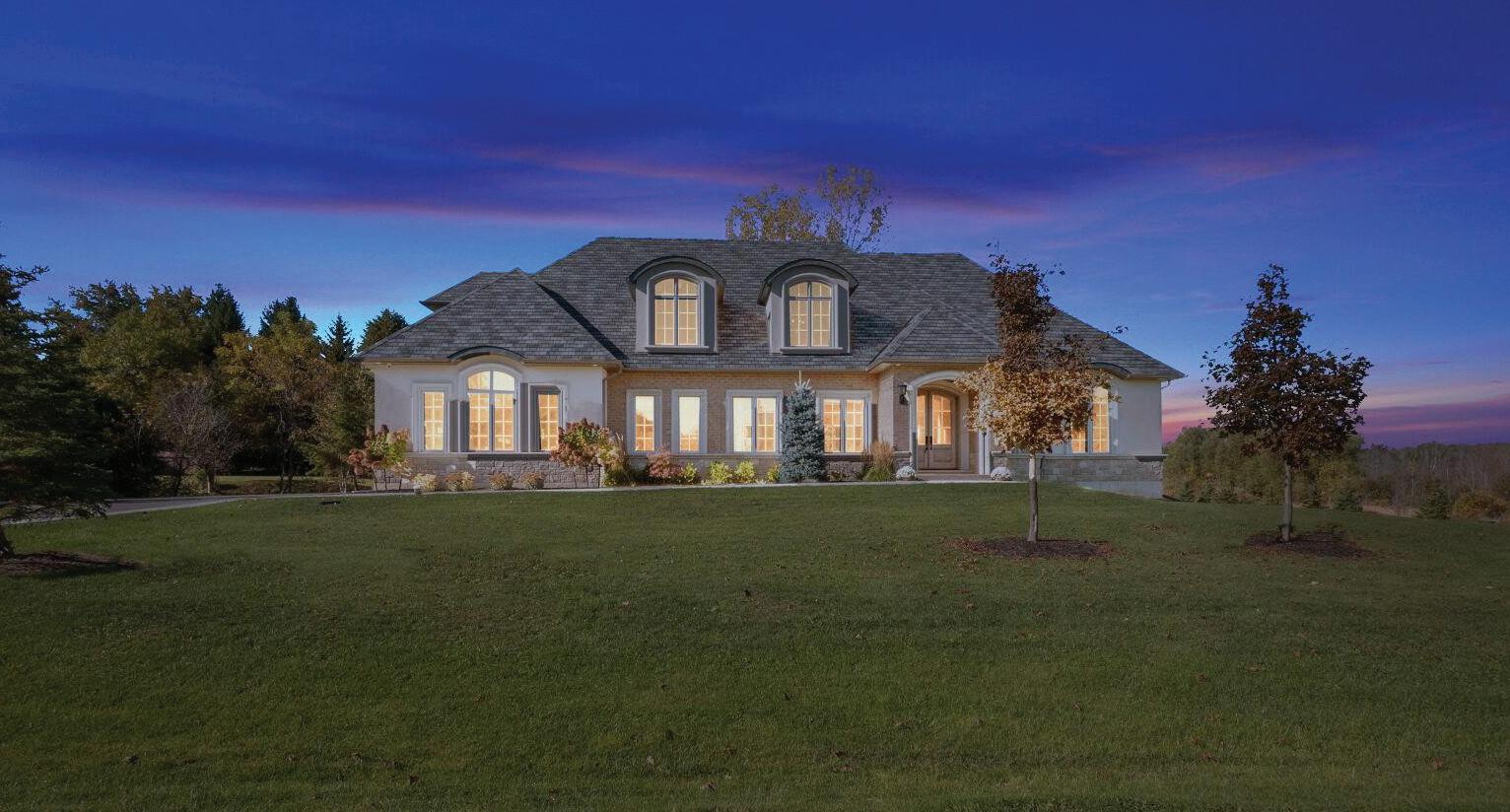

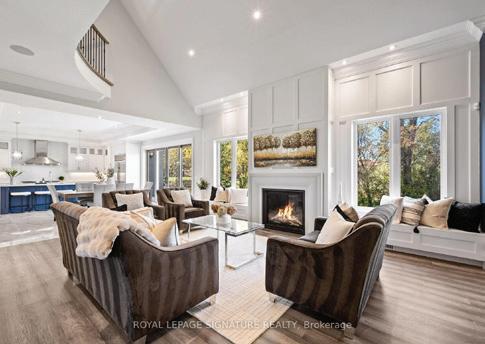
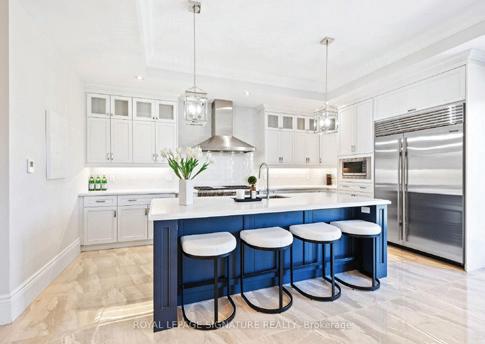
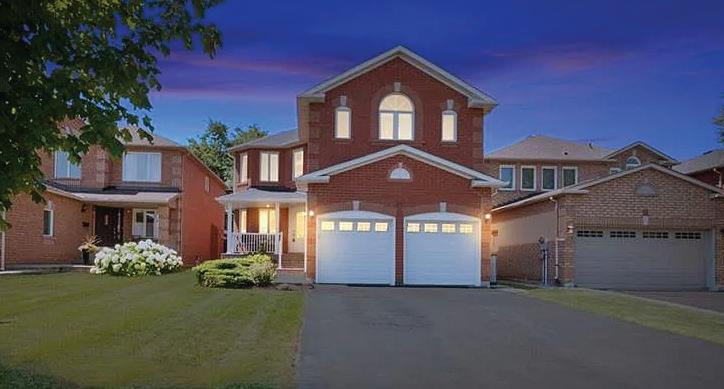
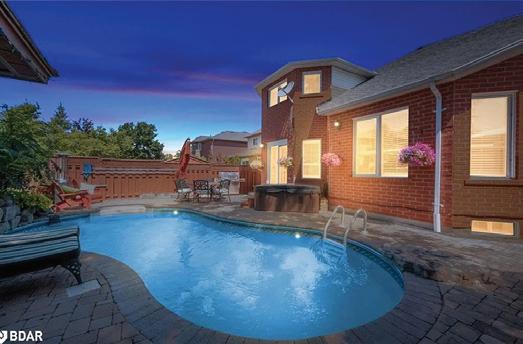


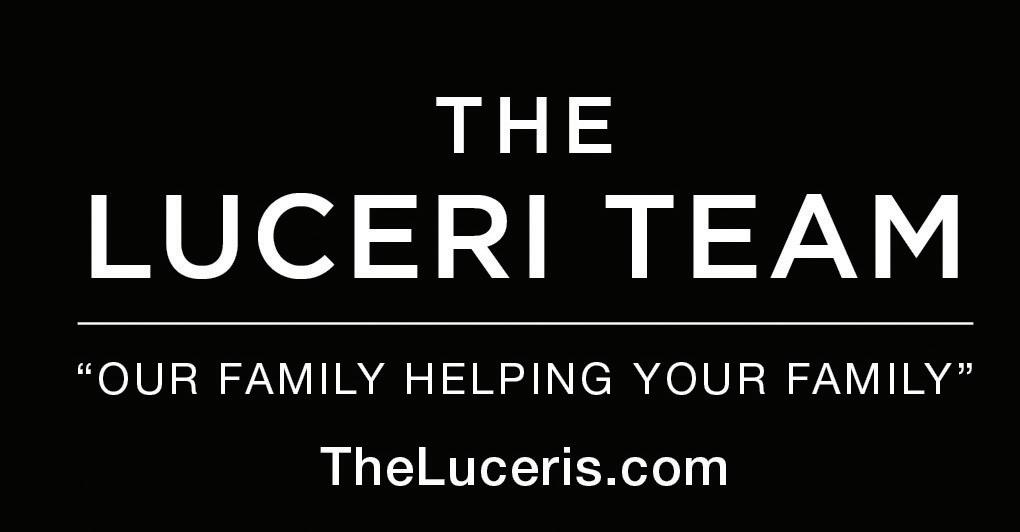
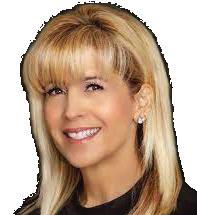
161 PERRYMAN COURT
ERIN, ON N0B 1H0
4+1 BEDS | 5 BATHS | $3,299,900
A Custom Estate Beyond Compare. 3916 Sq Ft Bungaloft | 1 Acre Lot | Discover a rare opportunity to own a truly oneof-a-kind custom estate home, built with an unparalleled level of craftsmanship and over $300,000 in high-end inclusions that redefine quality and luxury. Situated on an expansive 1-acre lot, this 4+1 bedroom Bungaloft offers over 5600 sq ft of finished living space across three meticulously designed levels. From the moment you arrive, the elegant 8’ Sapcle Mahogany entry system and French clad exterior French doors set the tone for what lies within-sophistication, comfort, and distinction. Main Floor Highlights: Soaring 10-foot ceilings, rich plaster crown moldings, and oversized 9.25” baseboards create a grand yet inviting feel. Primary bedroom retreat with his-and-hers walk-in closets and an opulent 5-piece ensuite featuring freestanding soaker tub, rain shower, and Kohler fixtures.
49 HARLEY AVENUE
HALTON HILLS, ON L7G 5R8
4 BEDS | 4 BATHS | 3,162 SQ FT | $1,399,000
RENOVATED 4-Bedroom Home with Resort-Style Backyard! Welcome to this beautifully renovated 4 bedroom, 4 bath detached home with a 2-car garage designed for both luxurious living and endless entertaining. Inside, the home impresses with hardwood floors throughout (carpet free), a formal living and dining room, and a stunning great room featuring a fireplace, pot lights, and a dramatic vaulted ceiling open to above. The heart of the home is the renovated chefs kitchen, complete with an oversized 11’ 11” island with storage & electrical plugs, Cambria quartz countertops & stylish backsplash, Custom Cabico cabinetry with soft-close doors & drawers, 6-burner gas cooktop with griddle, Built-in stainless steel appliances including wall oven, microwave/oven combo, warming drawer & large wine fridge, Double-door fridge, built-in dishwasher, walk-in pantry, pot lights, and under-cabinet lighting.


265 ARTHUR STREET
HALTON HILLS ON L7J 1M2
4 BEDS | 4 BATHS | $1,199,000
A Home That Truly Has It All! Step inside this beautifully upgraded home where comfort meets style. From the wood staircase with wrought iron spindles and elegant wainscoting, to the thoughtfully designed finishes throughout, every detail has been carefully considered. The primary bedroom retreat offers a feature wall, walkin closet, and a spa-like 4-piece ensuite. Convenience is key with a second-floor laundry complete with stacked front-load washer/dryer and built-in storage. Main level highlights include 9 ceilings, a renovated powder room, upgraded baseboards, stylish light fixtures, and energy-efficient LED lighting. The home also boasts modern upgrades such as a new roof (2022), new siding (2025), and a striking stone & vinyl exterior. Upstairs, the third-floor bathroom impresses with a glass shower and skylight, adding light and luxury. The exterior is just as impressive with parking for 7 cars, a large enclosed deck plus a two-tiered deck, a 10x12 powered shed, exterior cameras, and a huge fully fenced backyard perfect for entertaining, kids, or pets.
53 NATIONAL CRESCENT BRAMPTON, ON L7A 1J2
3 BEDS | 4 BATHS | 1,884 SQ FT | $999,000
Beautifully Upgraded 4-Bedroom Home in SoughtAfter Snelgrove! Welcome to this stunning 3+1 bedroom, 4-bathroom detached home in Bramptons desirable Snelgrove community. Offering over 2,000 sq. ft. of finished living space, this property blends modern upgrades with thoughtful details for comfortable family living. Inside, you’re greeted by hardwood floors on the main and second levels, a beautiful wood staircase with iron spindles, and an elegant coffered ceiling in the dining room. The open-concept layout is anchored by a two-sided gas fireplace connecting the living and dining areas perfect for cozy nights in. The renovated kitchen (2021) is a chefs dream, featuring quartz countertops, quartz backsplash, pantry, under-cabinet lighting, and a walk-out to the backyard deck ideal for entertaining.
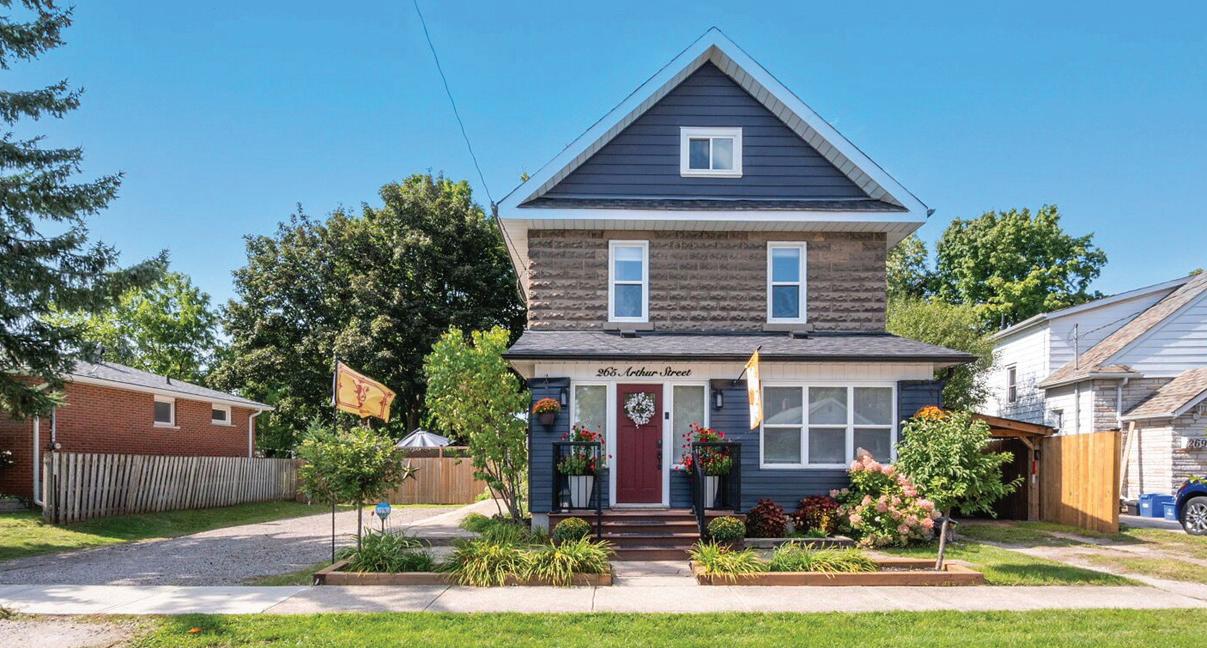
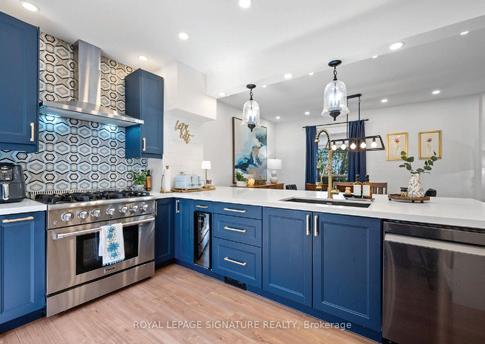

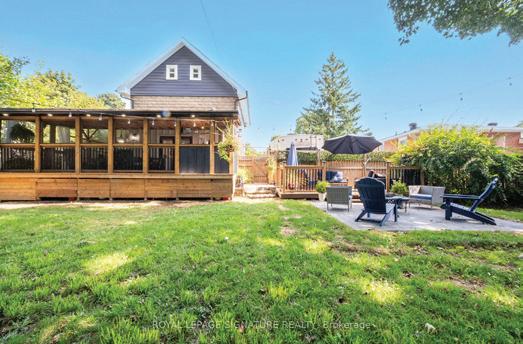


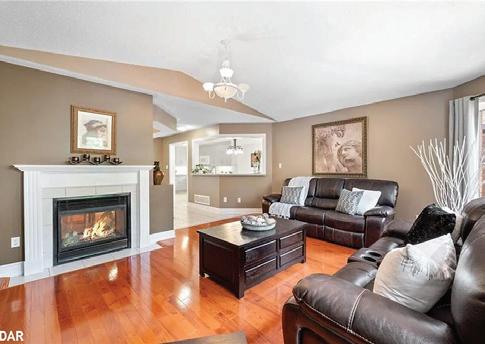
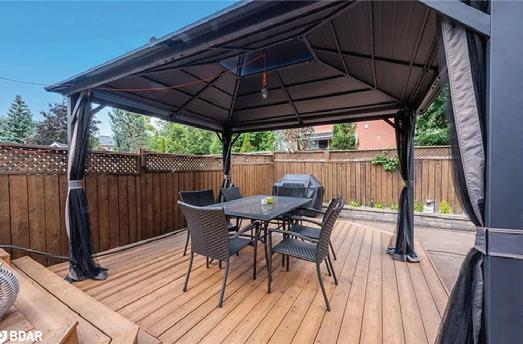

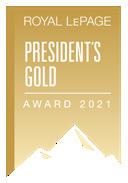
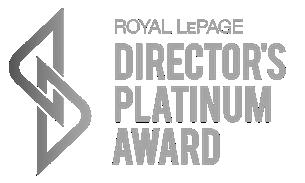

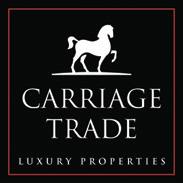
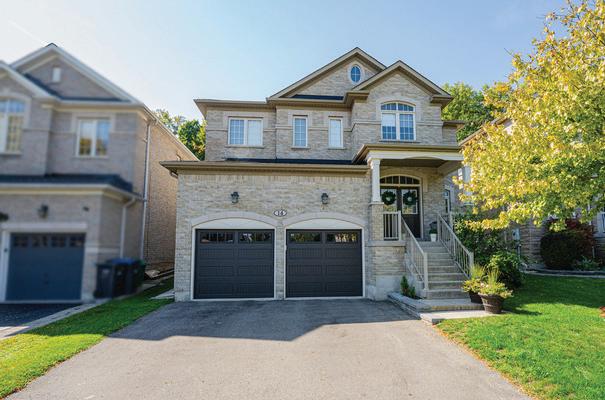
14 LARANDE COURT, BRAMPTON, ONTARIO L6Y0M3
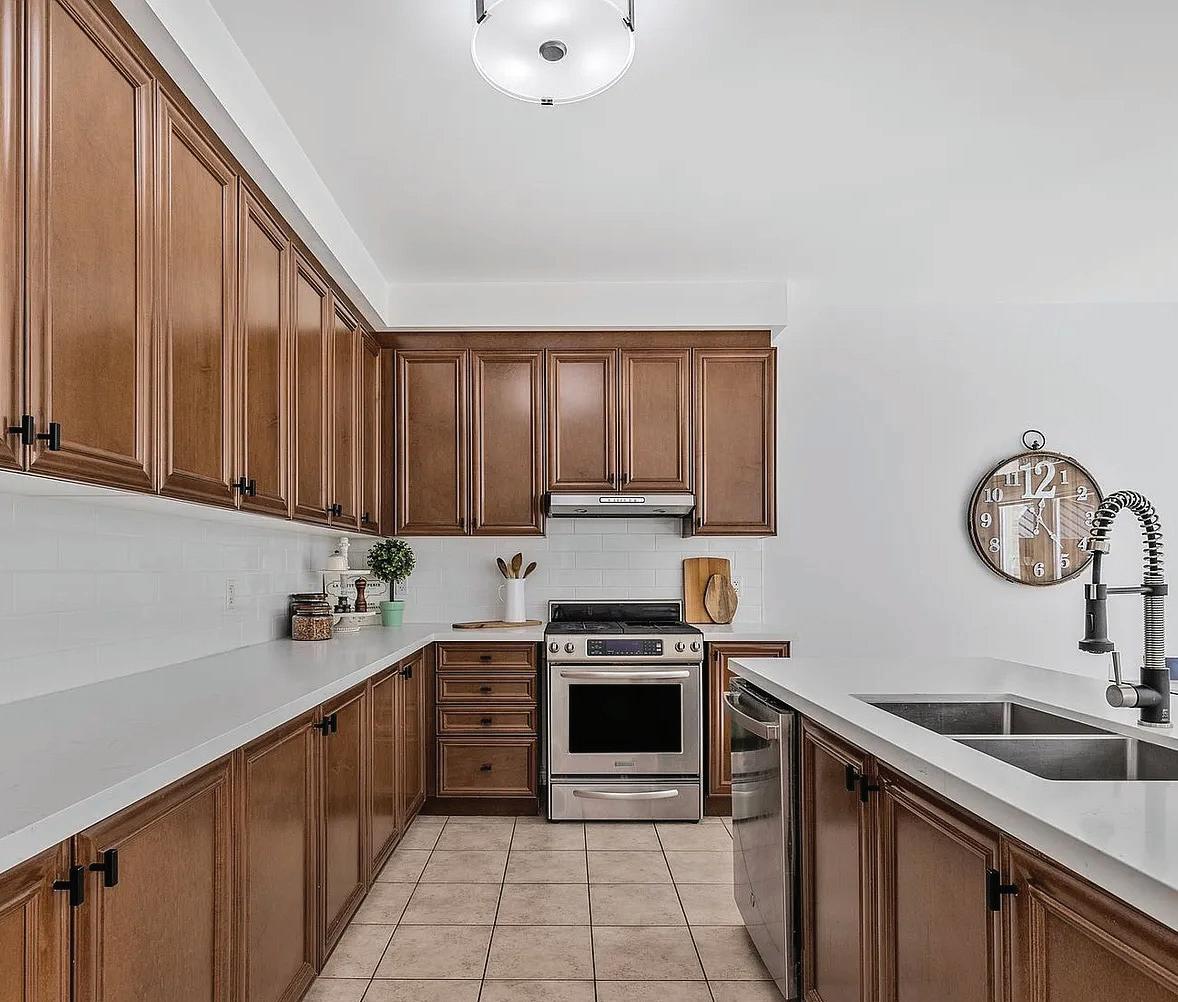


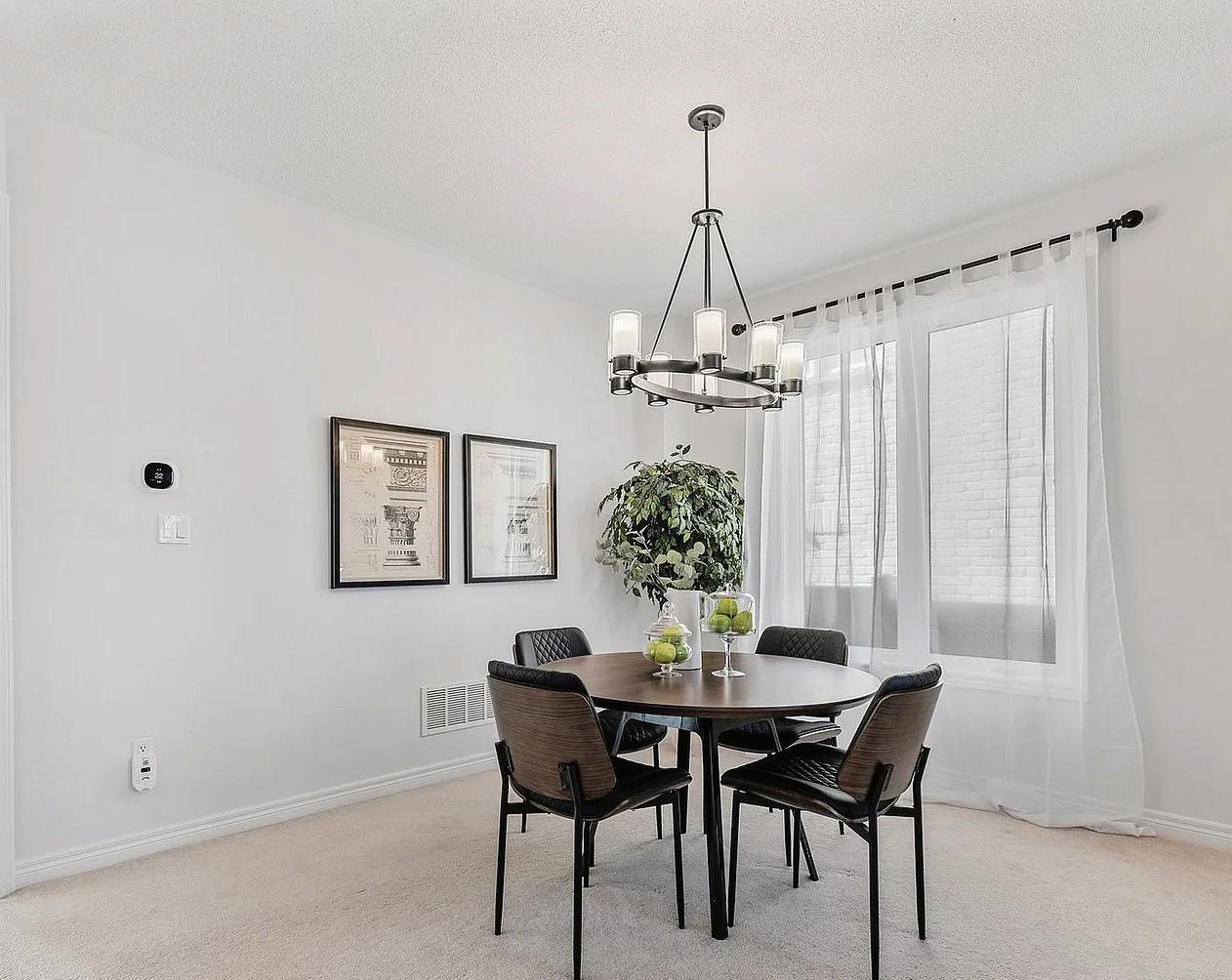

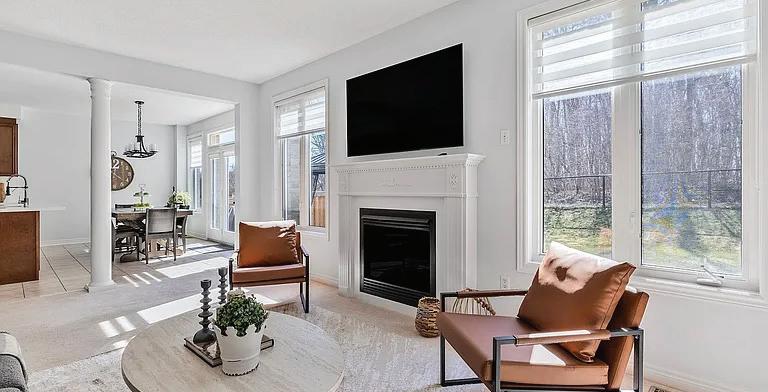
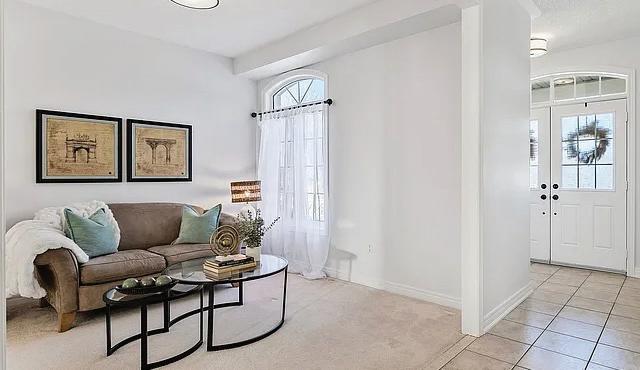
$1,429,000

4
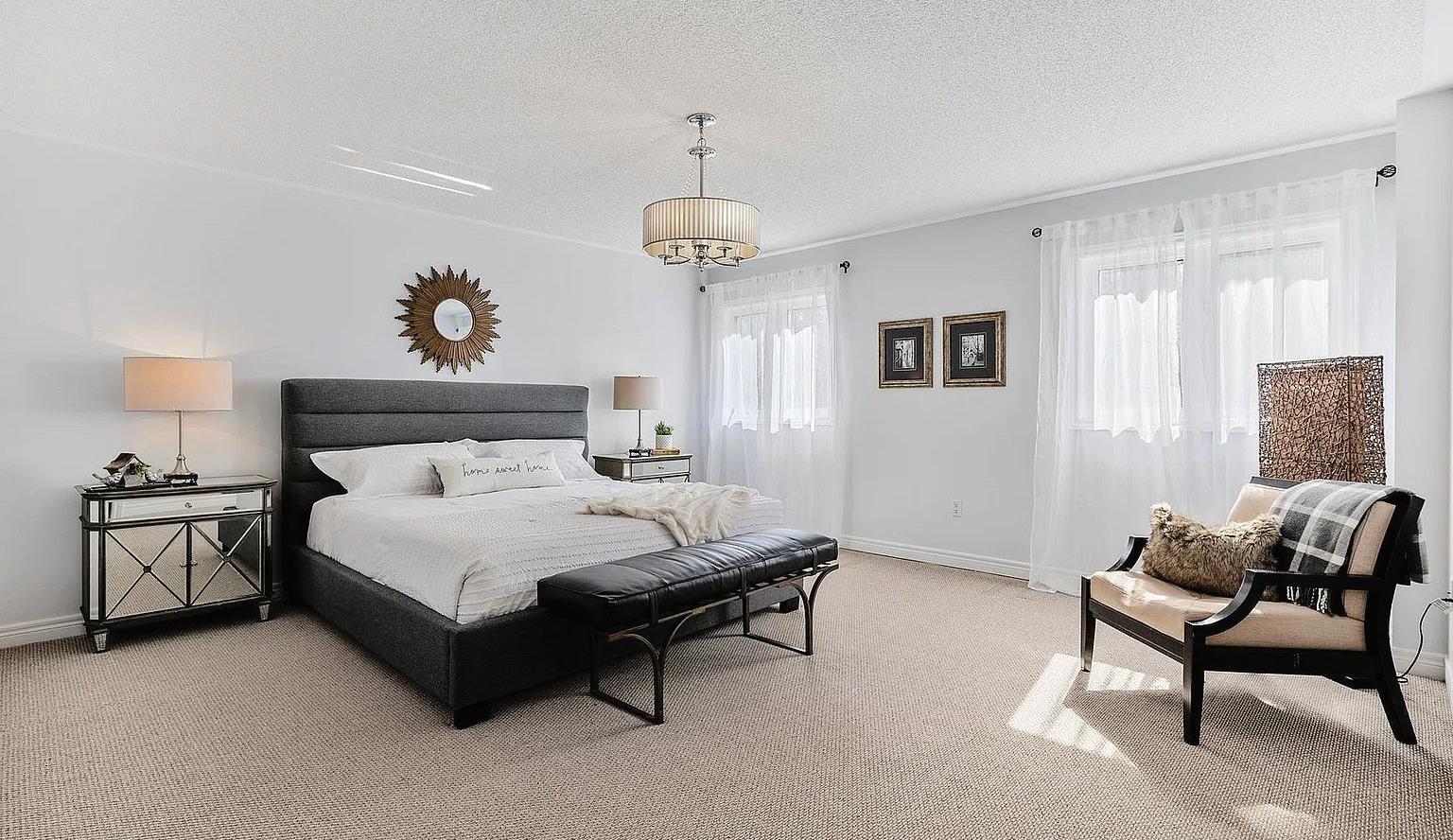
First time offered! Luxury Meets Nature in Sought-After Copper Ridge! Welcome to this stunning 4 Bedroom, 4 Bathroom executive family home backing onto Francis Bransby Woods offering total privacy with no rear neighbours and direct access to scenic walking trails. Bright open-concept layout with 9-ft ceilings, elegant dual door entry and spacious principal rooms designed for both comfort and style. The chef-inspired kitchen features quartz countertops, subway tile backsplash, stainless steel appliances, large centre island and ample cabinetry. Sun-filled breakfast area with walkout to a beautifully landscaped backyard oasis, complete with interlocking stone patio, gazebo, and wooded views. Upstairs, the primary suite retreat boasts dual doors, his & hers closets and a spa-like 4-pc ensuite. Two bedrooms share a Jack & Jill 4-pc bath, and a fourth bedroom enjoys its own private ensuite + walk-in closet - ideal for guests or growing families. Unfinished basement with two separate staircases, endless potential for a home theatre, gym, or custom living space. Located on a quiet cul-de-sac, steps to St. Alphonsa CES, parks, golf (incl. Lionhead Golf & Country Club), shops, and transit. A rare opportunity to own a move-in-ready home that offers space, privacy, and lifestyle!

REALTOR®, SENIOR REAL ESTATE SPECIALIST O: 905.793.5000 | C: 647.988.3761 nancybd@royallepage.ca ForeverYourHome.com
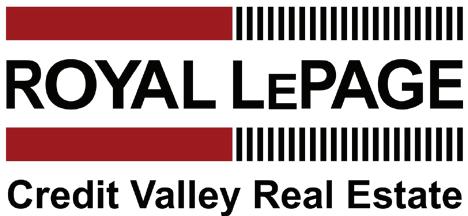

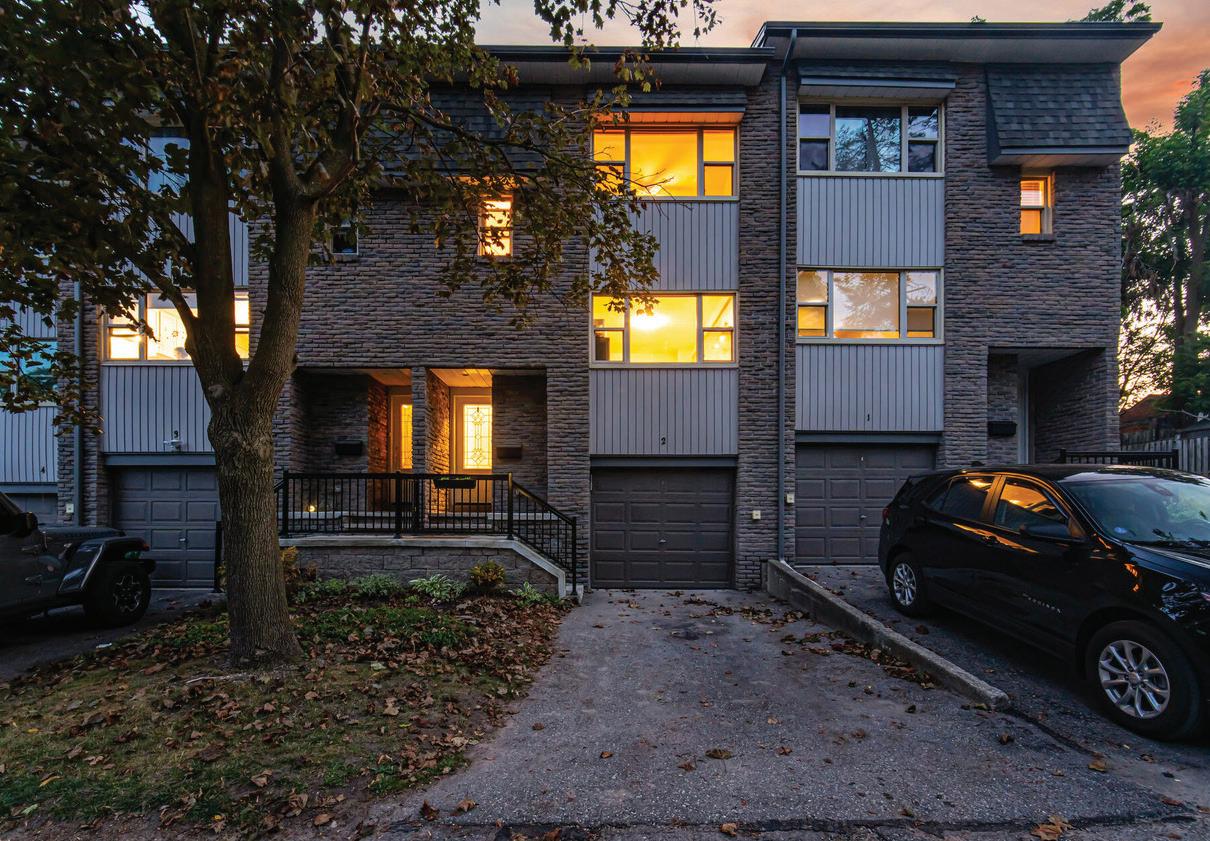
3
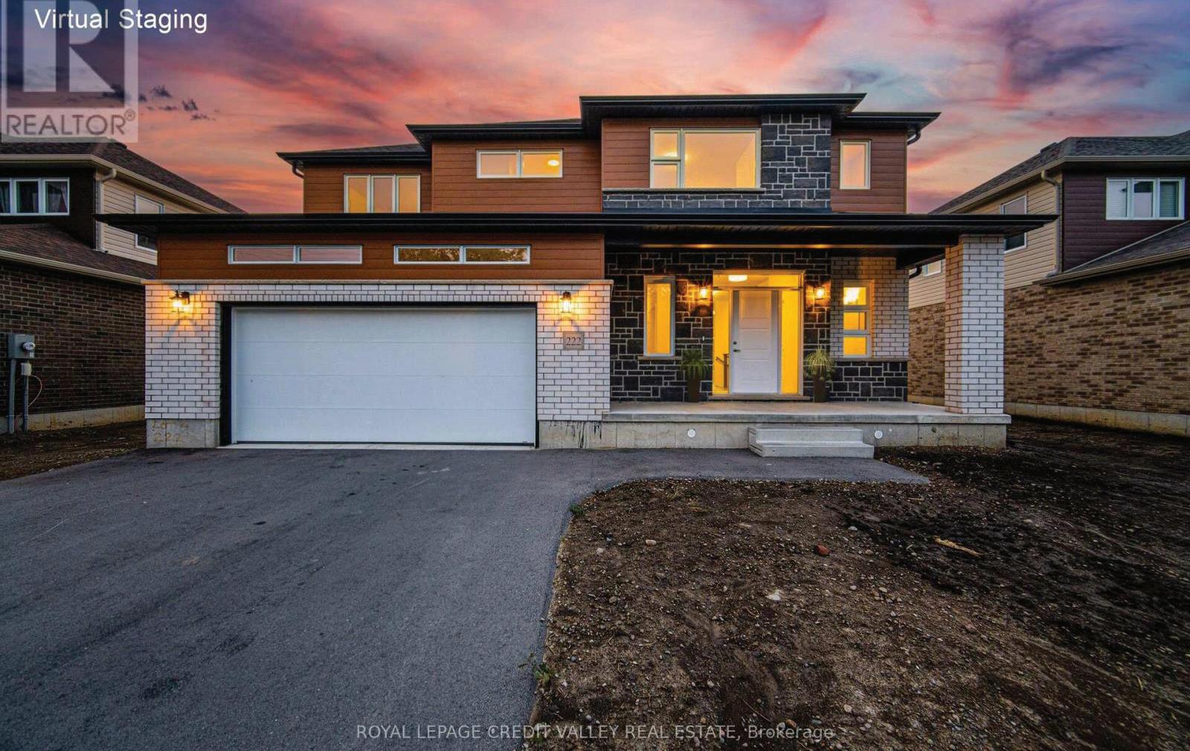
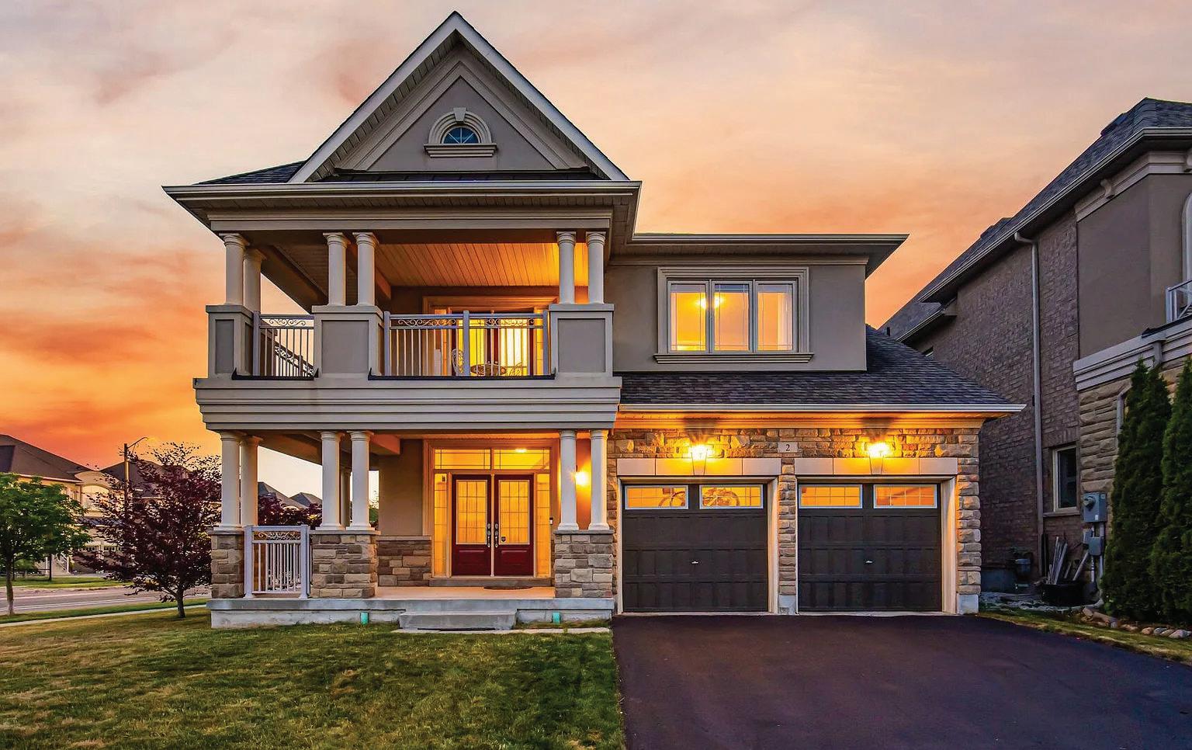
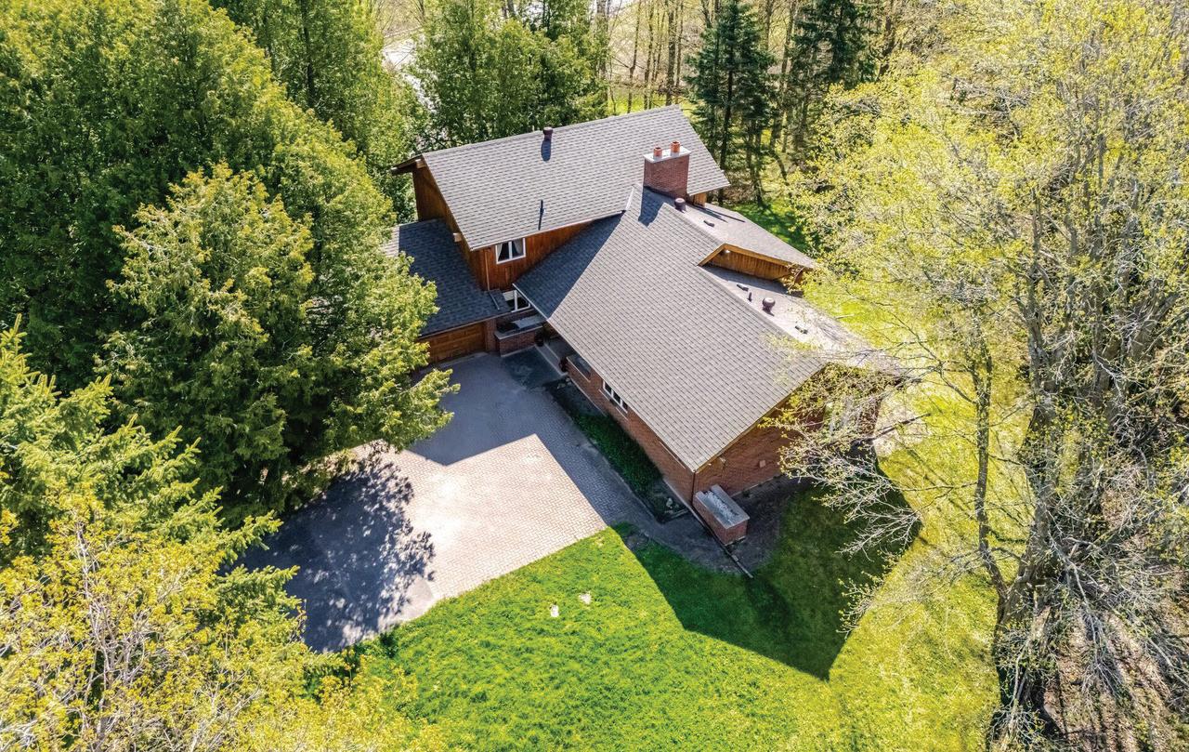
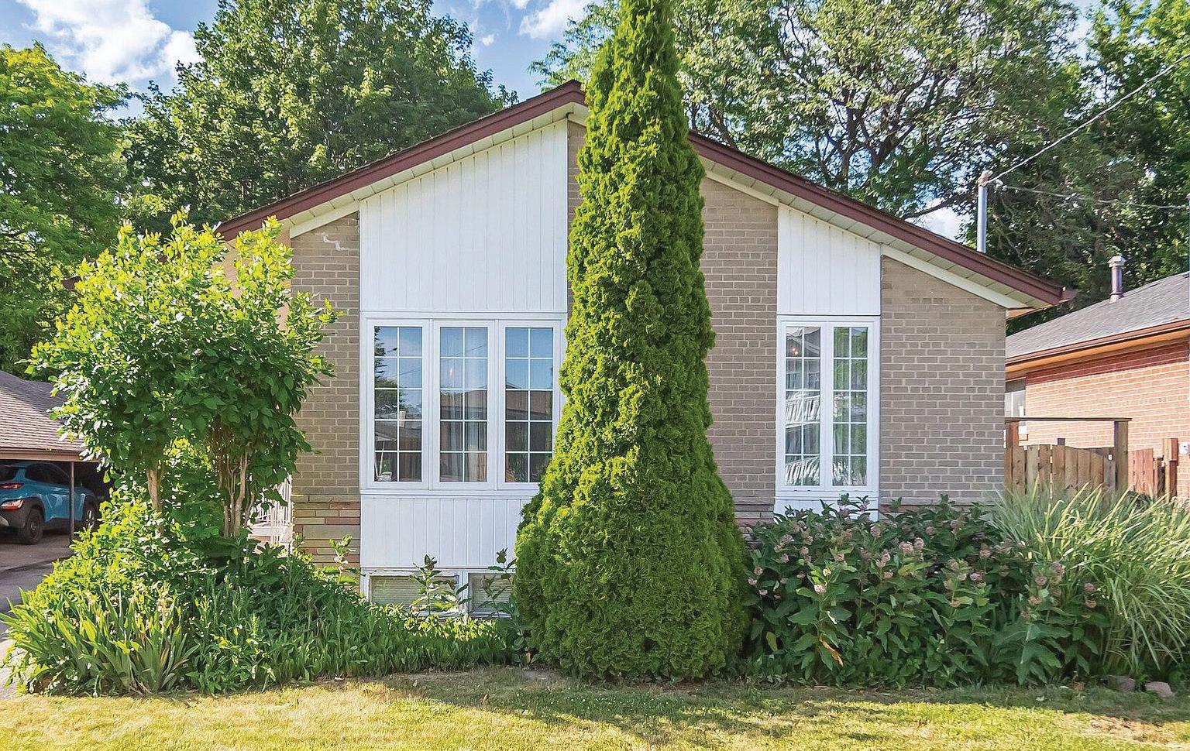

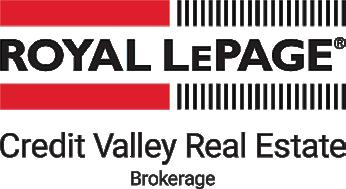

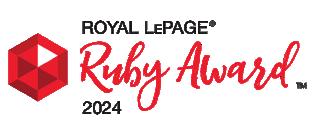
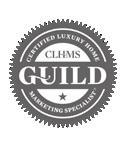


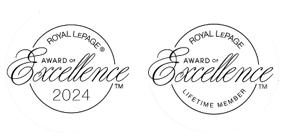
Artreva is a quite beautiful treed lined crescent yet still close to all amenities. Minutes to QEW, Go Train, Rec Center, Shopping, Walking Trails and top rated schools. This home offers 4 good sized bedrooms, 2 full baths, a stunning family room with gas fireplace and tons of storage. The backyard is the perfect place to entertain and cool off in your inground pool. The perennial gardens are a dream and easy to maintain with beautiful colour thru the season. There is a deck that spans the back of the house with sliding doors from both back bedrooms to just sit and relax to enjoy the birds and the gardens.

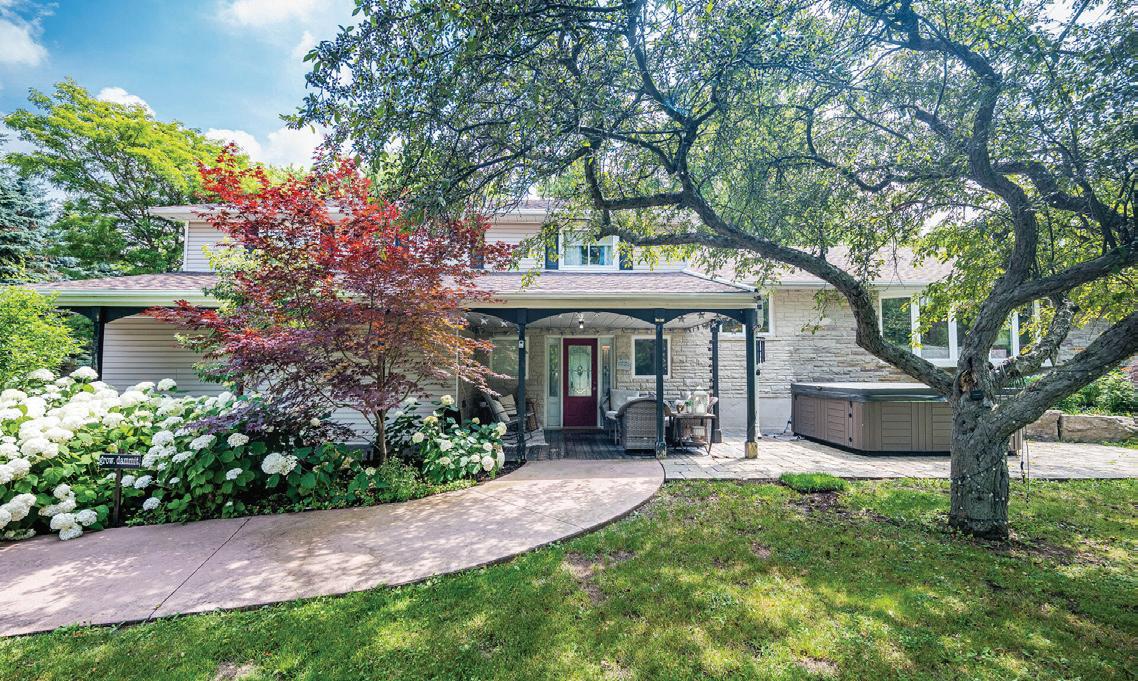
Discover your private oasis on approximately 1.5 acres of lush greenery. “Country in the City”. This spacious residence features 6 bedrooms, 4 bathrooms, open concept living spaces with soaring cathedral ceilings and exposed wood beams. A versatile layout, move in ready or prime for building your dream home on this rare over sized lot. Sparkling in-ground heated pool, unique barn equipped with a loft, bathroom, bar & walk out to pool. Also featuring charming gazebo, in-ground trampoline and cozy fire pit.
A breathtakingly bright and beautifully appointed residence, this sundrenched home offers expansive windows and open living spaces that are flooded with natural light throughout the day. Ideally located within walking distance to top rated schools, beautiful parks, vibrant shopping centers and an extensive network of bike and walking trails. Enjoy easy access to major highways, making commuting a breeze and connecting you quickly to the city and beyond. An ideal home for the growing family, offering space, comfort and a location that fits your lifestyle.
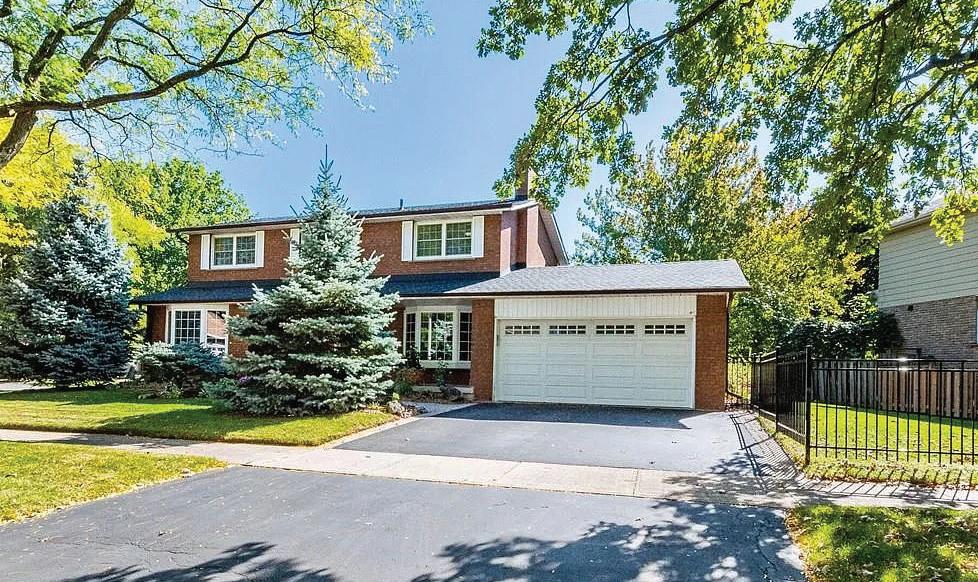
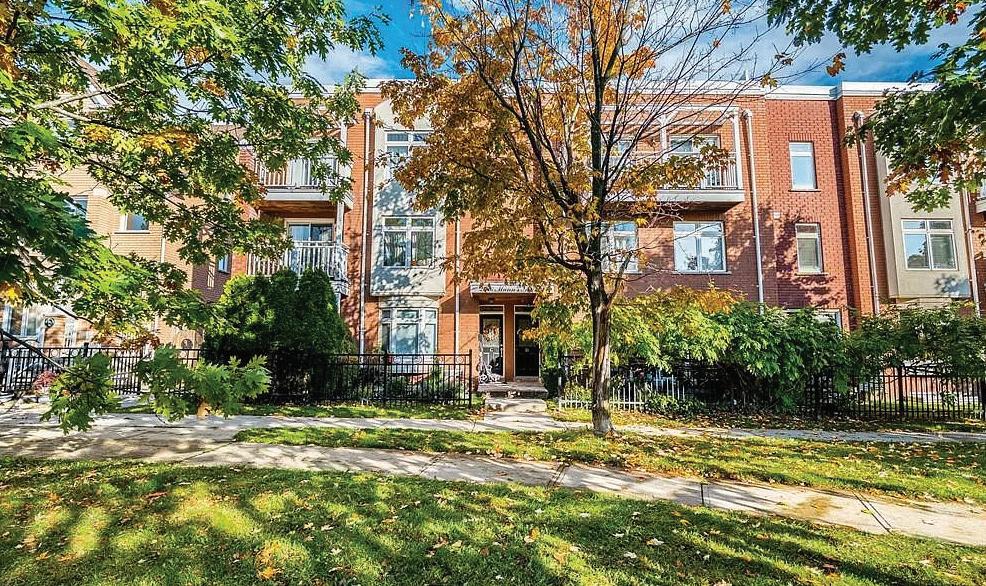
Welcome to this stunning townhome offering over 1200 sq ft of modern living space. Enjoy an abundance of natural light through large windows showcasing beautiful views of the creek and ravine. This home features two private balconies, plus a bonus rooftop terrace, perfect for relaxing or entertaining outdoors. Located in a highly walkable neighbourhood- steps to shops, restaurants, schools, the recreation center and scenic walking trails right at your doorstep. Commuting is a breeze with easy access to the Q.E.W, 407, 403 and the Go Train all just minutes away.
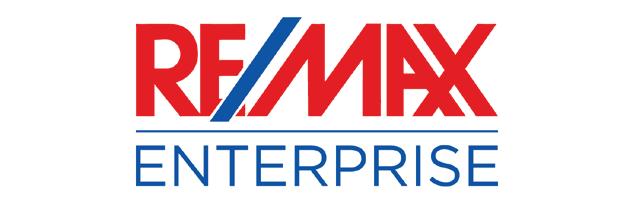
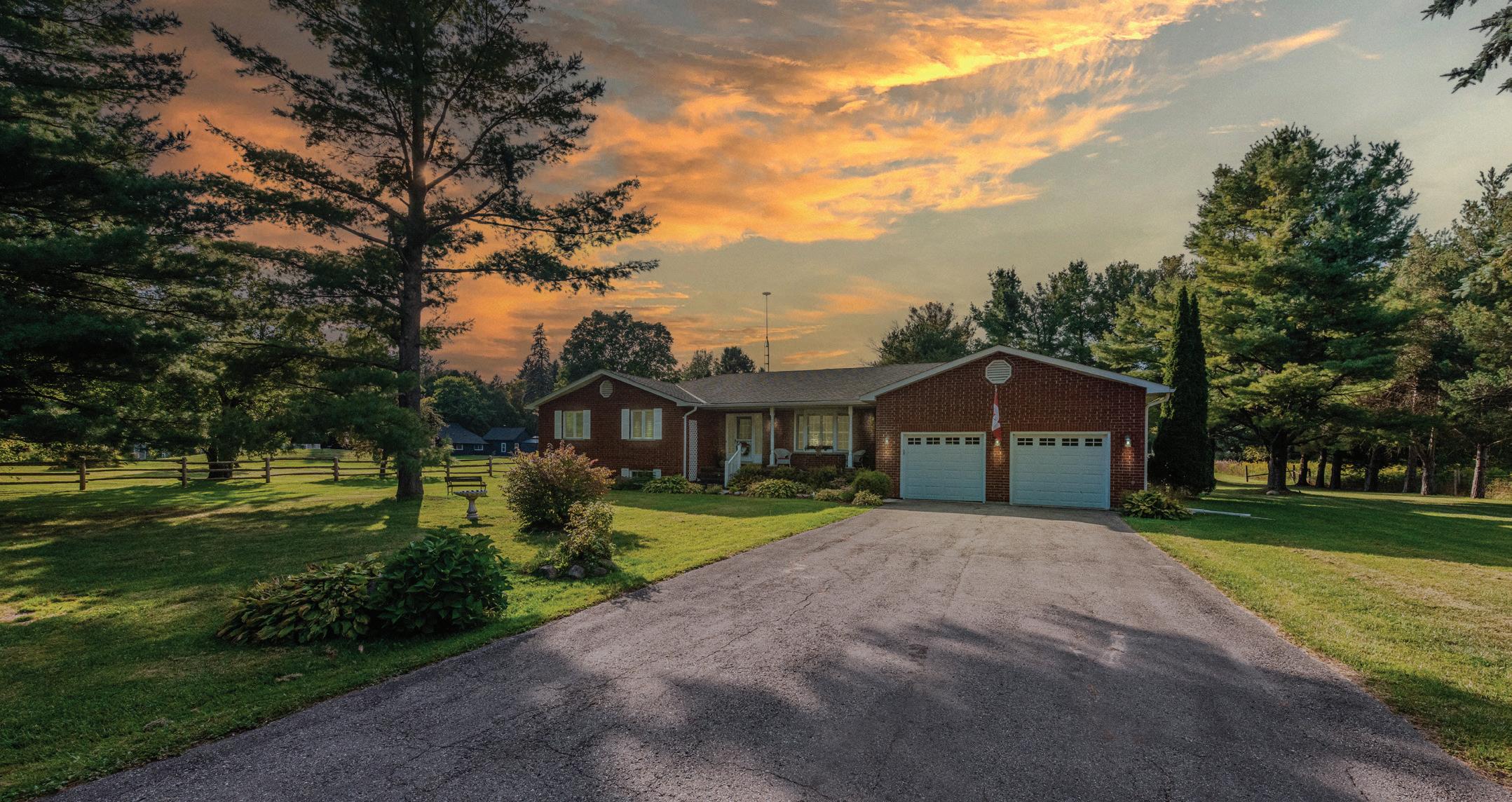
2534 HIGHPOINT SIDE SIDE ROAD, CALEDON, ON L7K 0J1 • 3 BEDS / 3 BATHS / $1,590,000
Set on a stunning 3.9-acre lot in the heart of historic Melville-Caledon, this welcoming 3-bedroom brick bungalow is designed with family living in mind, offering space, tranquility, and an ideal country lifestyle. From the moment you enter the spacious foyer with ceramic tiles, the home flows seamlessly into bright, formal living and dining rooms that are perfect for hosting family dinners or gatherings. The eat-in kitchen features generous cabinetry, plenty of room for family meals, and direct garage access for convenience. The main floor laundry and convenient walkout to the scenic backyard enhance the ease of everyday life, while the primary bedroom boasts a private 4-piece ensuite, giving parents a peaceful retreat. The fully finished basement is ideal for family enjoyment with a large games room, cozy fireplace for movie nights, a dedicated home office for work or homework, and ample storage for all the needs. Step outside to discover beautifully landscaped grounds with plenty of space for outdoor play, entertaining, and a future large vegetable garden so your family can enjoy homegrown produce right at your doorstep. The Credit River gracefully edges the property, adding natural charm, while an oversized Quonset shed offers extra space for sports equipment, bikes, tools, or hobbies. This family-oriented home is nestled in the welcoming Hamlet of Melville, blending rich heritage dating back to the 1800s with modern amenities, close to top schools, superior golf, horseback riding at Teen Ranch, and quick access to Highway 10 for commuting & stones throw to Orangeville. Brimming with charm, space, and practicality, this property offers the perfect setting for your family to grow, make memories, cultivate your own garden, and enjoy the peaceful beauty of country living.
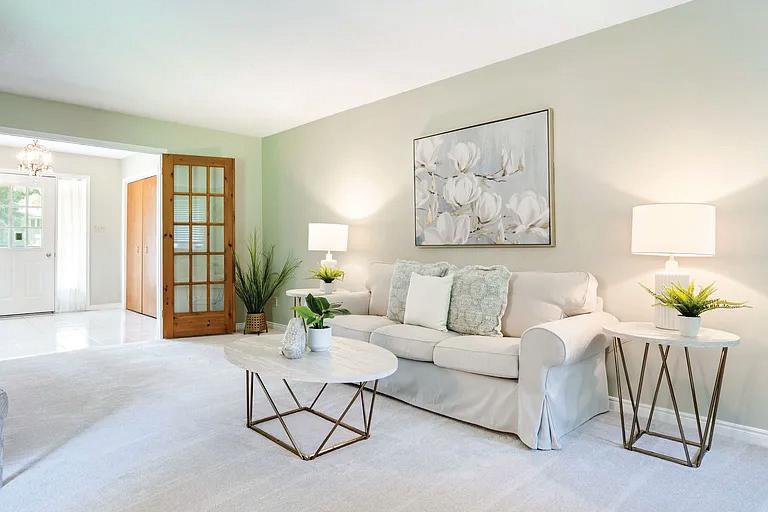


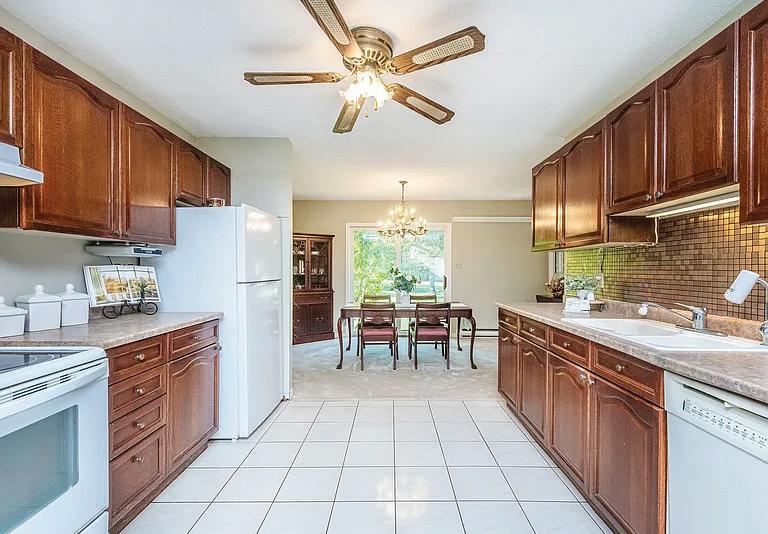
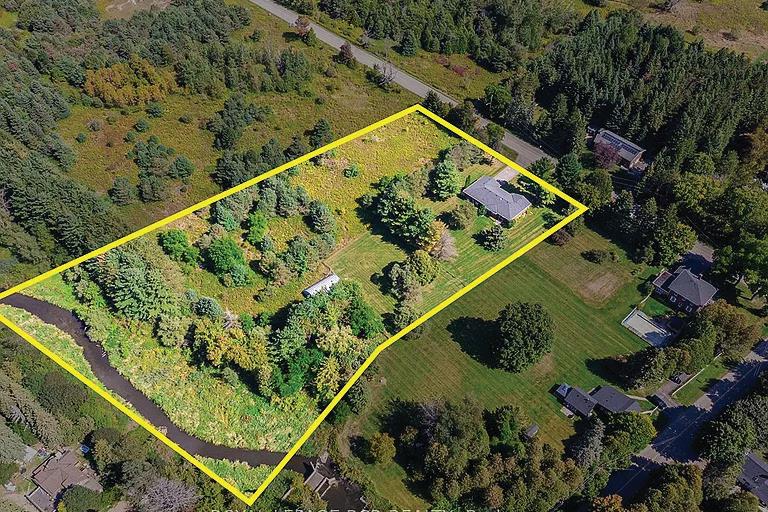
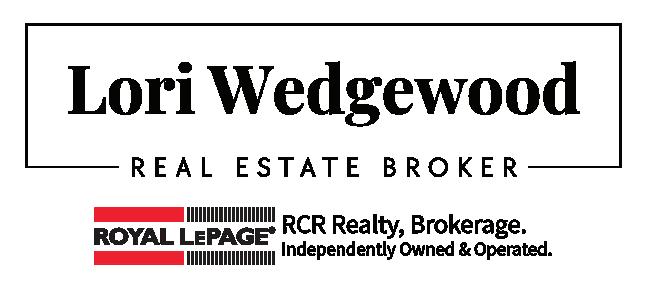
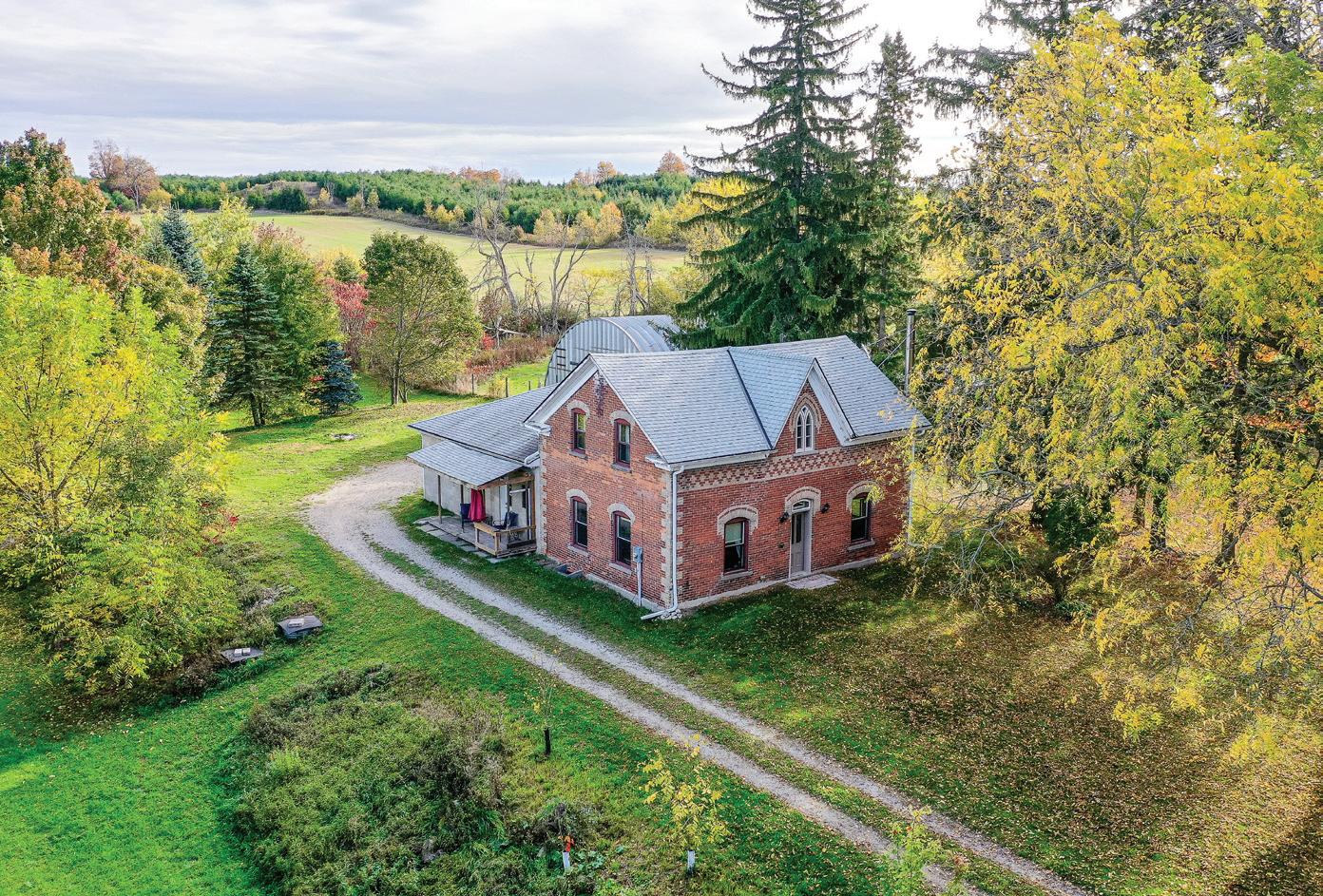
20643 KENNEDY ROAD, CALEDON | $1,199,000
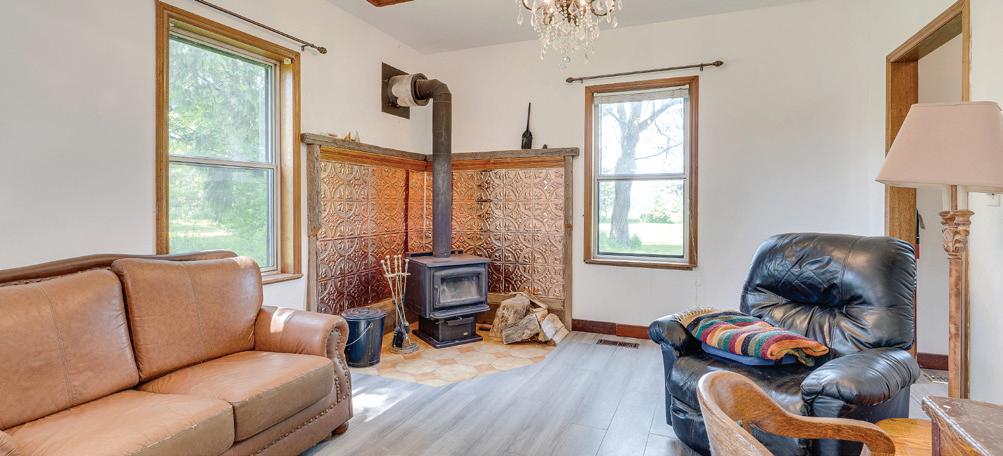
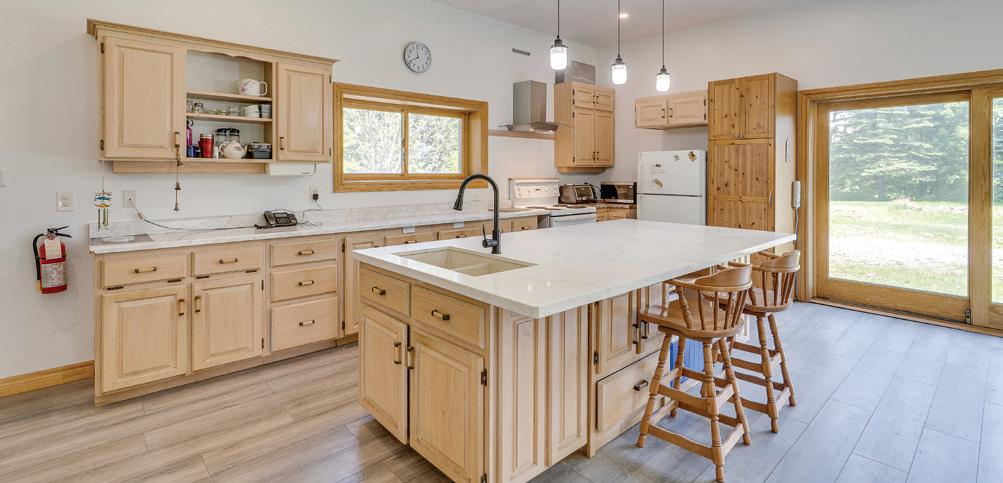
Nestled on a private, tree-lined 2-acre lot just 5 minutes from Orangeville, this enchanting century heritage home is where timeless charm meets modern convenience.
Set behind a gated entry & long driveway, this majestic property offers not only a rich historical backdrop but also room to grow, play & dream. At the heart of the home is a thoughtfully transformed living space-what was once an attached garage has been re-imagined into a stunning open-concept kitchen & great room. With soaring ceilings, radiant in-floor heating & custom centre island, it’s the perfect place to gather. One-of-a-kind automated trap door offers access to the crawlspace, while custom Andersen windows & oversized sliding doors (still under warranty) flood the space with natural light & bring the outdoors in. The original homestead still exudes the warmth & authenticity century-home lovers crave-complete with rustic wood floors, exposed brick & cozy wood stove that adds a country feel. Electrical & plumbing have been updated over the years & the layout is both functional & adaptable. Upper-level primary bedroom can easily be converted into 2, creating a 3-bedroom setup. Outdoors, the possibilities are endless. Enjoy the harvest from mature fruit trees & tend to your 10 raised garden beds. Large garden shed & fully stocked wood shed support a self-sufficient lifestyle, while the expansive lot offers a fenced-in area ideal for kids & pets alike & for those who need serious storage or workshop space, a massive 40’x60’ steel Quonset hut awaits-capable of housing 12 vehicles, boats, trailers or recreational toys. This is more than a home-it’s a piece of history with a future. With heritage grants available to help preserve character, this property is perfect for those who value craftsmanship, charm, & a connection to the past.
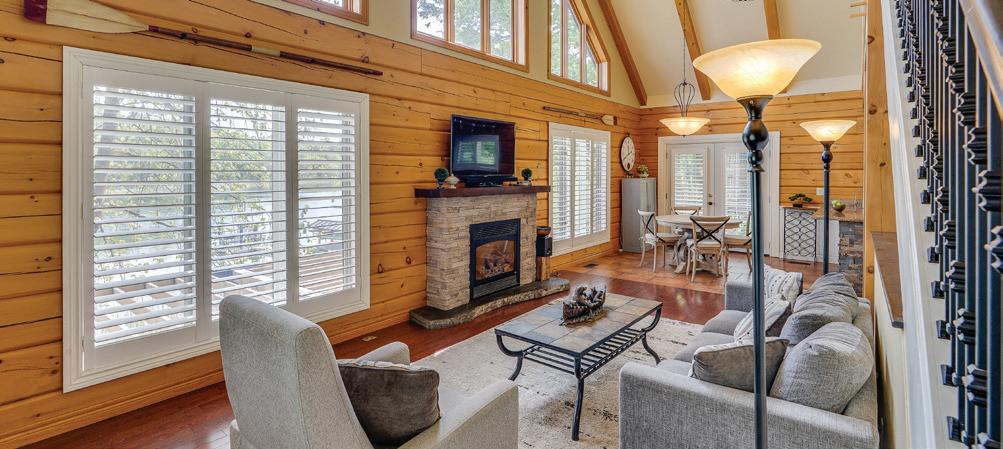
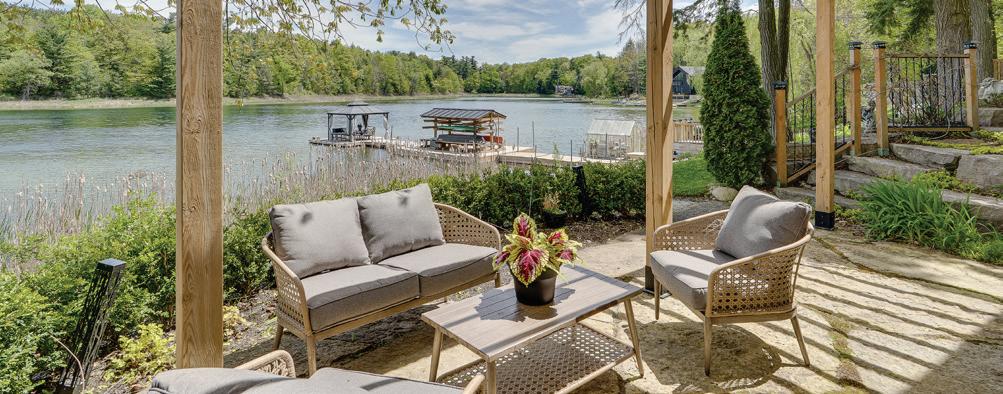
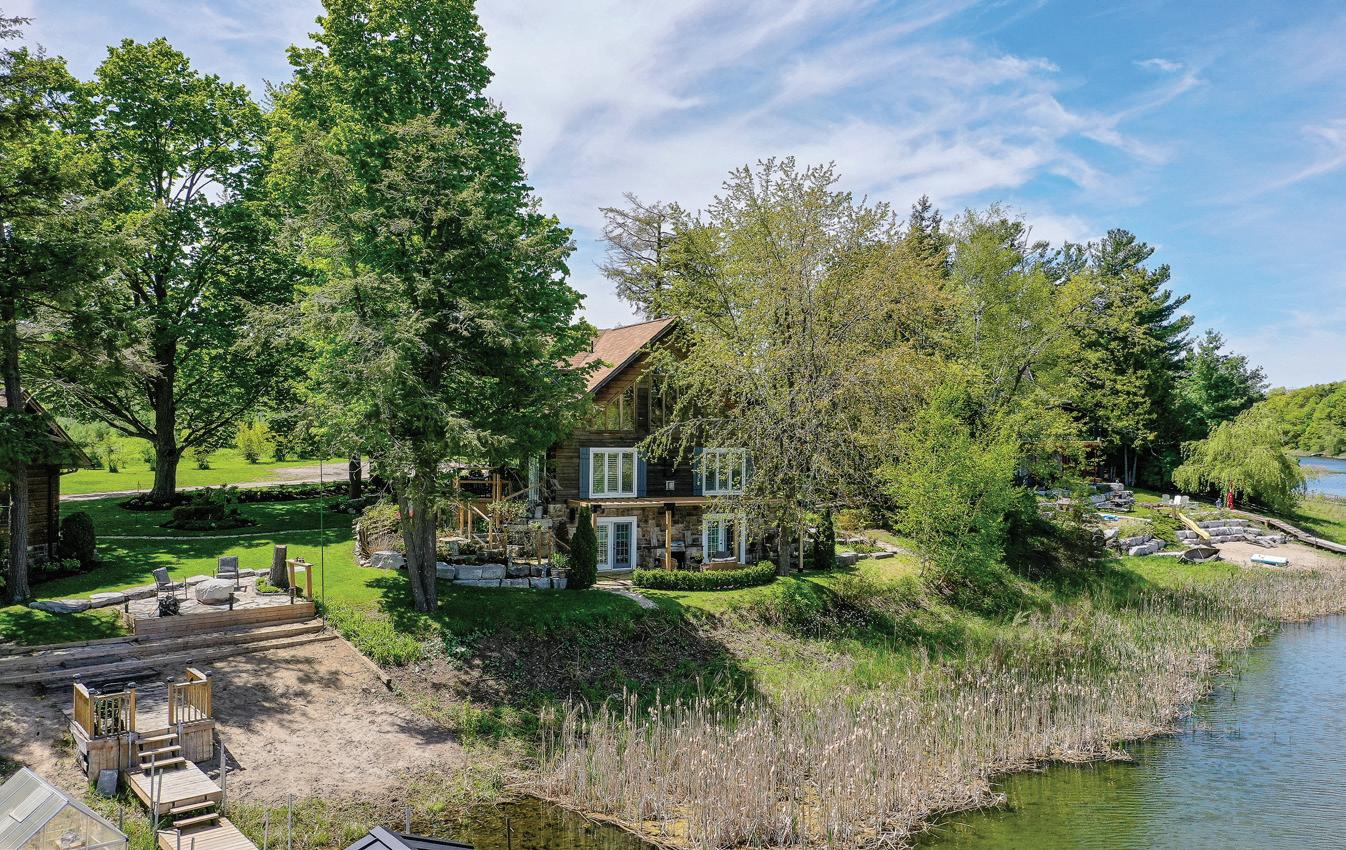
143 GREEN LAKE ROAD W, CALEDON | $1,949,000
Over 300 feet of shoreline & only 45 minutes to downtown Toronto, this could be a year round executive escape lifestyle or simply a weekend getaway spot, minutes to the TPC Toronto Osprey golf club home of the Canadian Open, as well as the Pulpit Golf Club & Caledon Ski club. Green Lake is a private & exclusive community set around a 60 ft deep spring fed lake, stocked with trout & bass, perfect for quiet paddling, breathtaking moonlit dips & waterside dinners that you wish will never end. A modern log home set on a beautiful 2.36 acre lot complete with a detached heated & insulated garage or shop as well as a guest log Bunkie with full foundation & 3 piece bathroom for all your guests to enjoy. Flagstone walkways twist through immaculate gardens offering plenty of spots for quiet contemplation. Gorgeous lake views from the walkout basement to an outdoor kitchen & access to the sand beach & dock with gazebo. An open concept interior with a bedroom on all three levels creates private areas for guests & a great layout for entertaining. This package has all the elements to be a lasting family legacy for generations! If you’ve ever said the words “I wish I had known about this before!” then here is your chance to make a once in a life time opportunity a reality! No gas powered watercrafts allowed on the lake & no short term rentals (AirB&B) allowed.

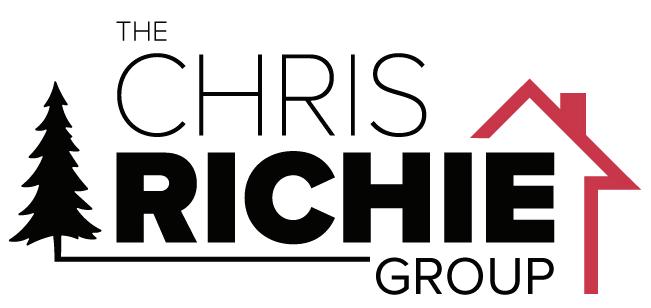
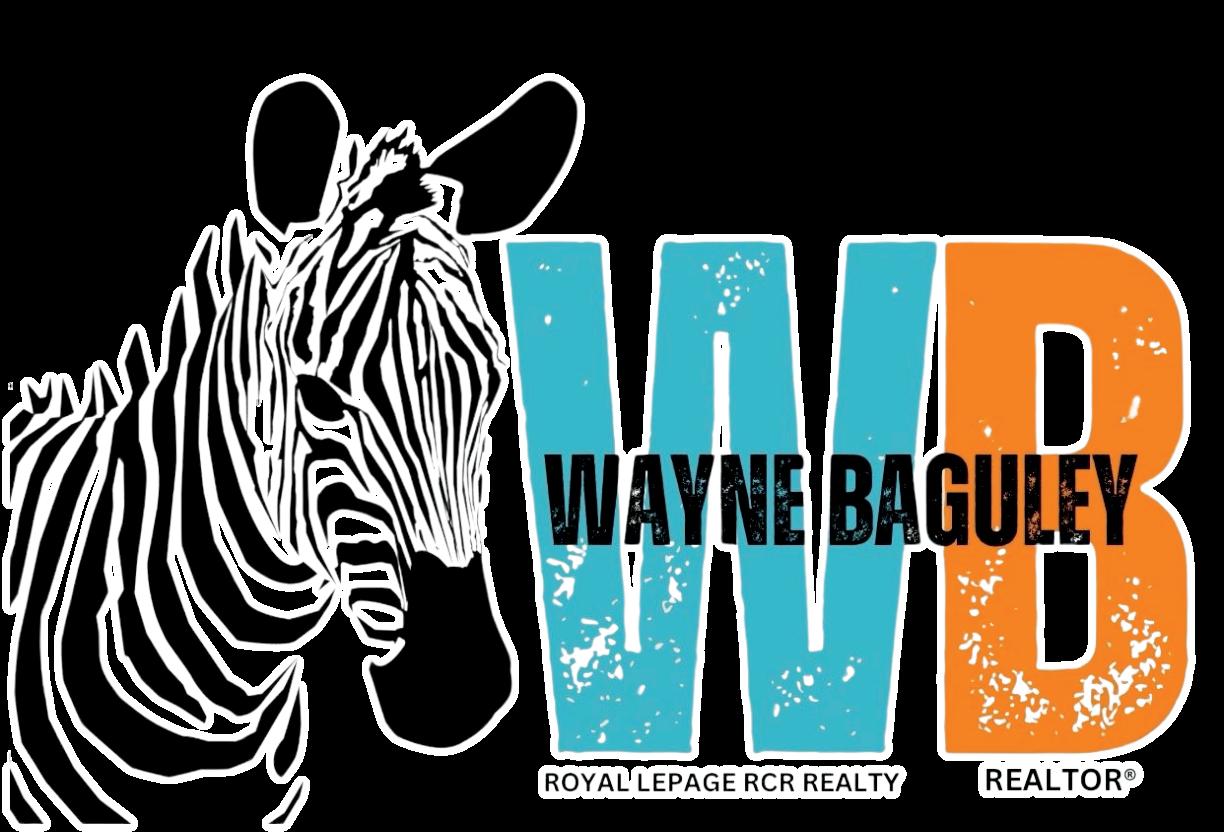

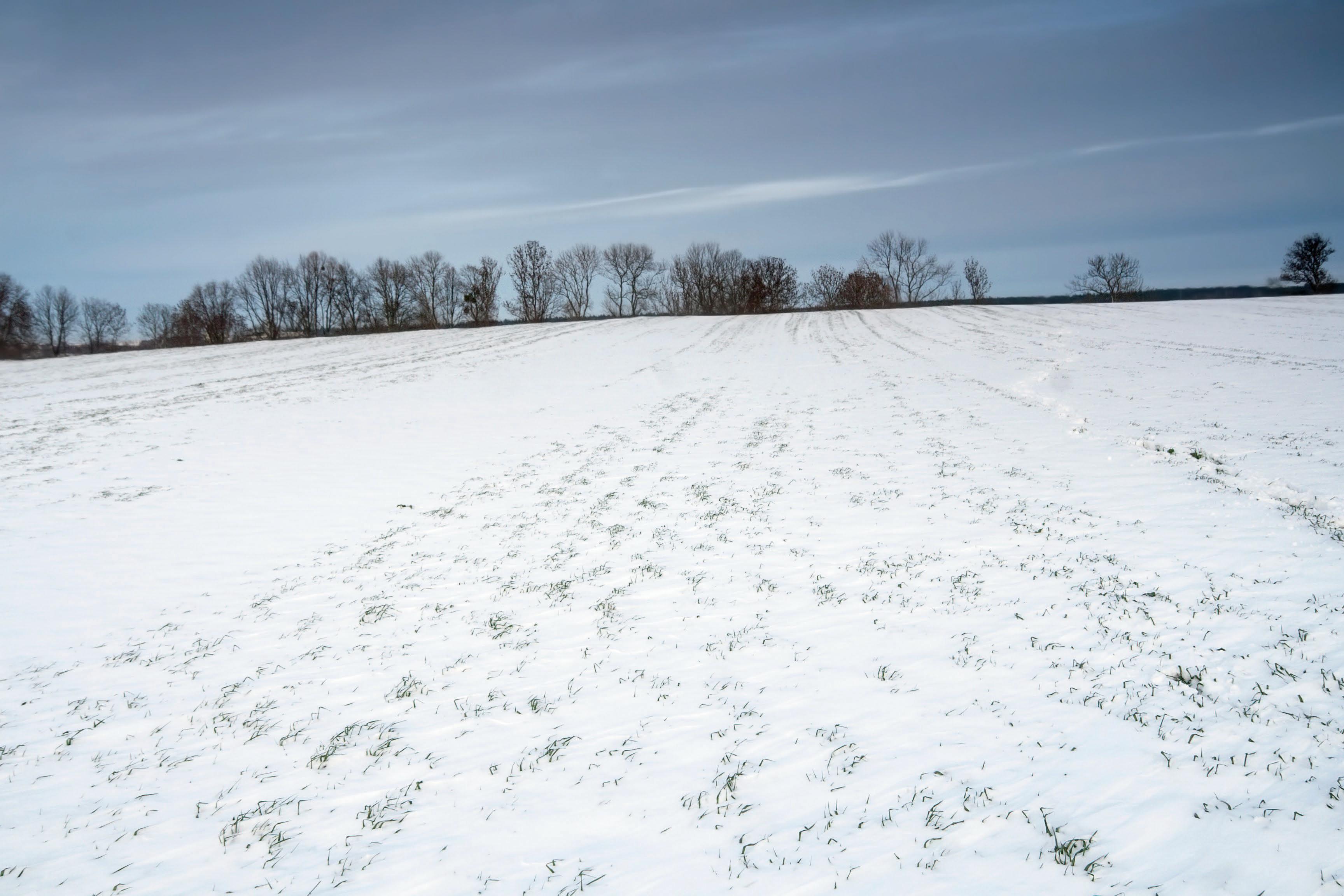
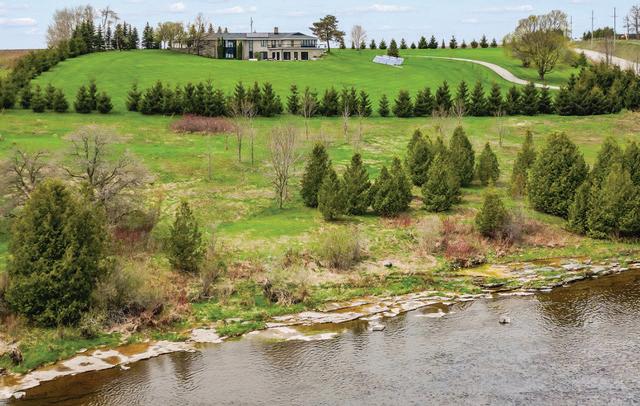
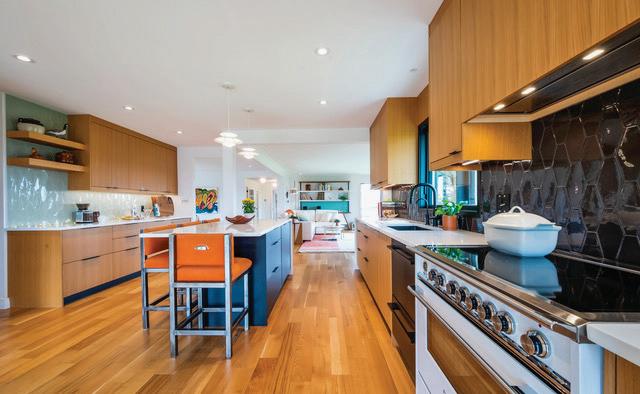
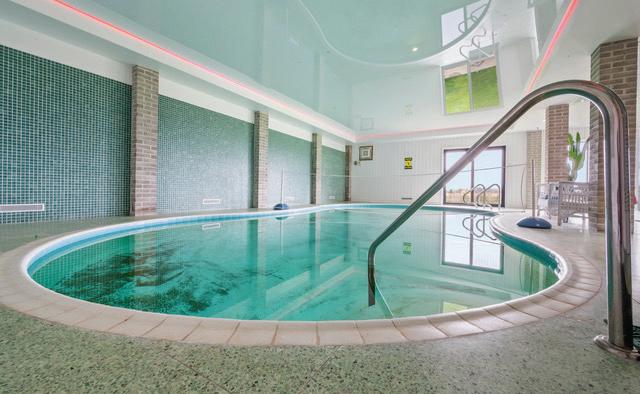
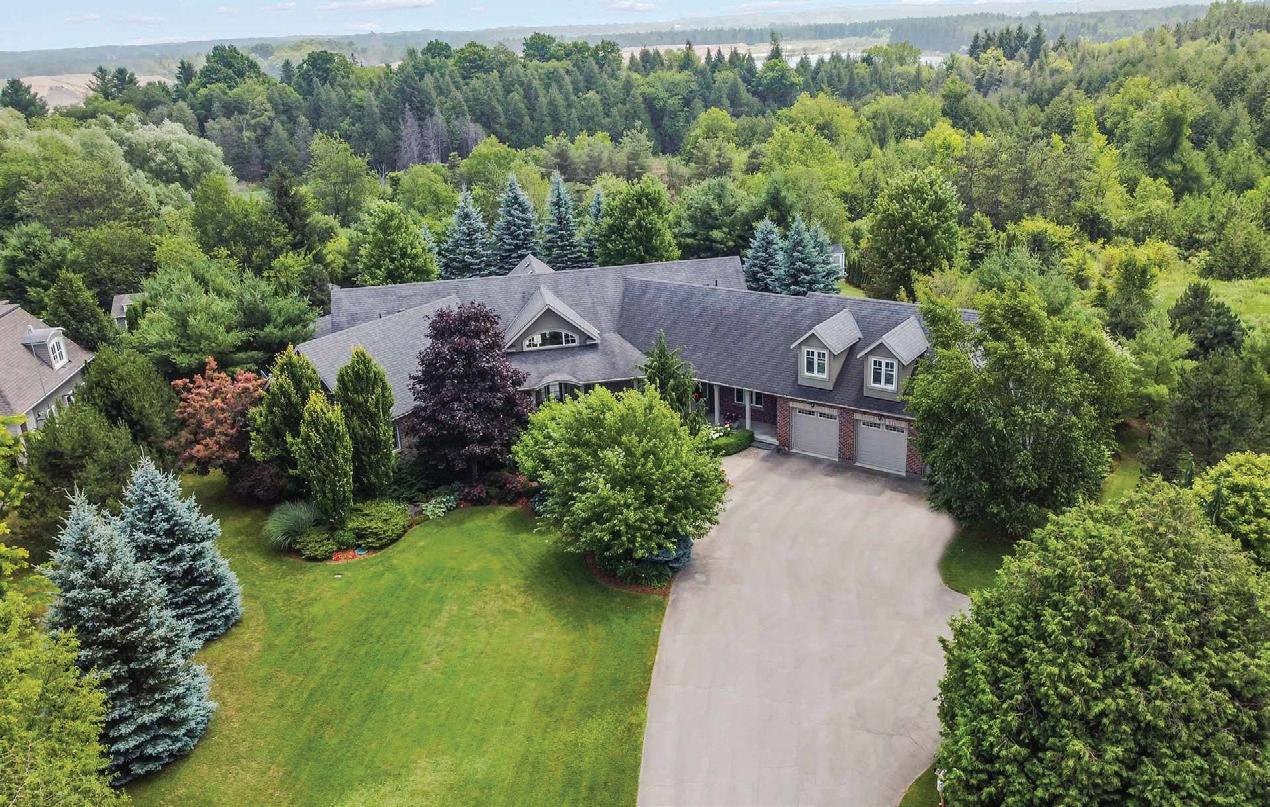
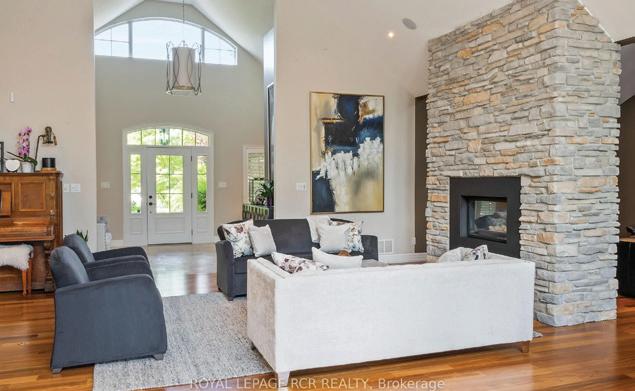
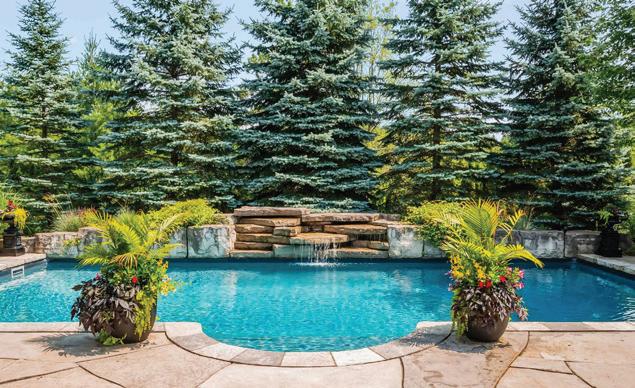
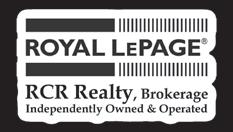
A winding driveway draws you toward The Riverlands, a spectacular top-of-the line estate offering over 7,000 sq ft of total space. Nestled on 3.67 acres with commanding views of the Grand River, this architectural gem was originally built between ‘67 and ‘70 and underwent an extraordinary fullscale renovation from ‘20 to ‘22. Today, it stands as a seamless fusion of timeless design and forward-thinking sustainability, boasting carbon-neutral, net-zero-ready systems. The main level features a stunning chef-inspired kitchen with quartz countertops, custom cabinetry, and an impressive suite of appliances. Sliding doors lead to a stone patio with a fireplace and BBQ, perfectly positioned to enjoy the sights and sounds of one of Ontario’s premier fly fishing destinations. The openconcept living and dining area is enhanced by natural light, bespoke walnut built-ins, and sweeping river views. The primary suite is a private retreat, complete with a five-piece ensuite, custom dressing room with integrated laundry, and access to a versatile den or office with wood-burning fireplace and access to the rooftop terrace. OFFERED AT $3,899,000
Welcome to your private paradise just outside Erin, where luxury, lifestyle, and location meet. This executive bungalow offers approx. 8,000 sq ft of finished living space on a landscaped, fully fenced acre with an in-ground sprinkler system. The backyard is a true resort oasis—featuring a saltwater pool with waterfall, covered hot tub, and outdoor living area with cedar ceilings, TV, speakers, and a wood-burning fireplace. Inside, 3,500 sq ft on the main floor boasts cathedral ceilings, bamboo floors, and a double-sided fireplace. The chef’s kitchen, updated in 2022, features high-end appliances and ample prep space. Three bedrooms each have ensuites, including a luxurious primary suite with heated floors, soaker tub, and walkout to the hot tub. A 1,000 sq ft loft above the 3-car garage adds a guest suite or studio, while the lower level offers 3,500 sq ft with heated floors, two bedrooms, two baths, and a full kitchen. Smart tech and premium finishes complete this luxurious home near schools, golf, and trails. OFFERED AT $3,899,000



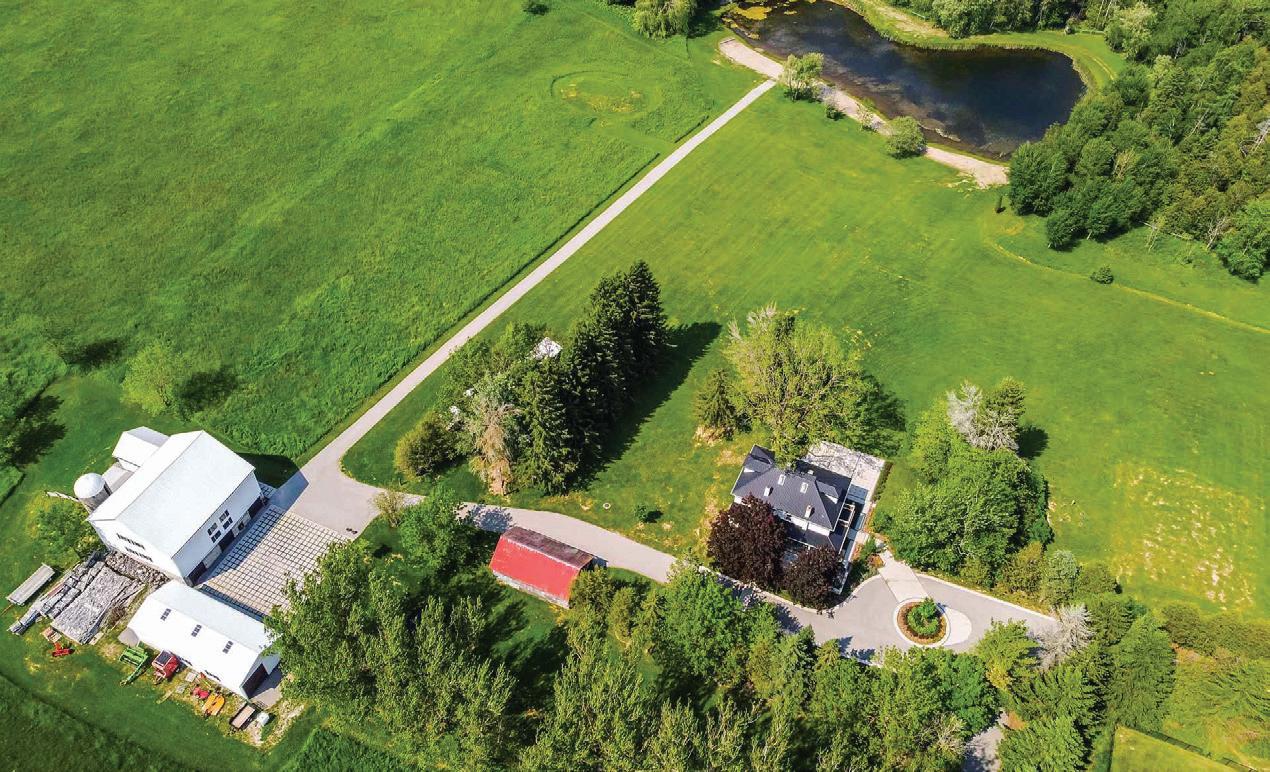

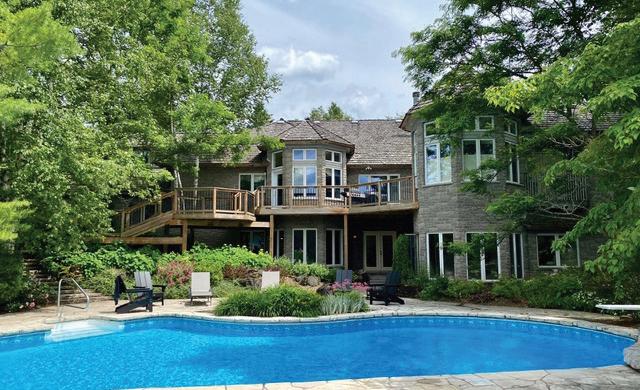
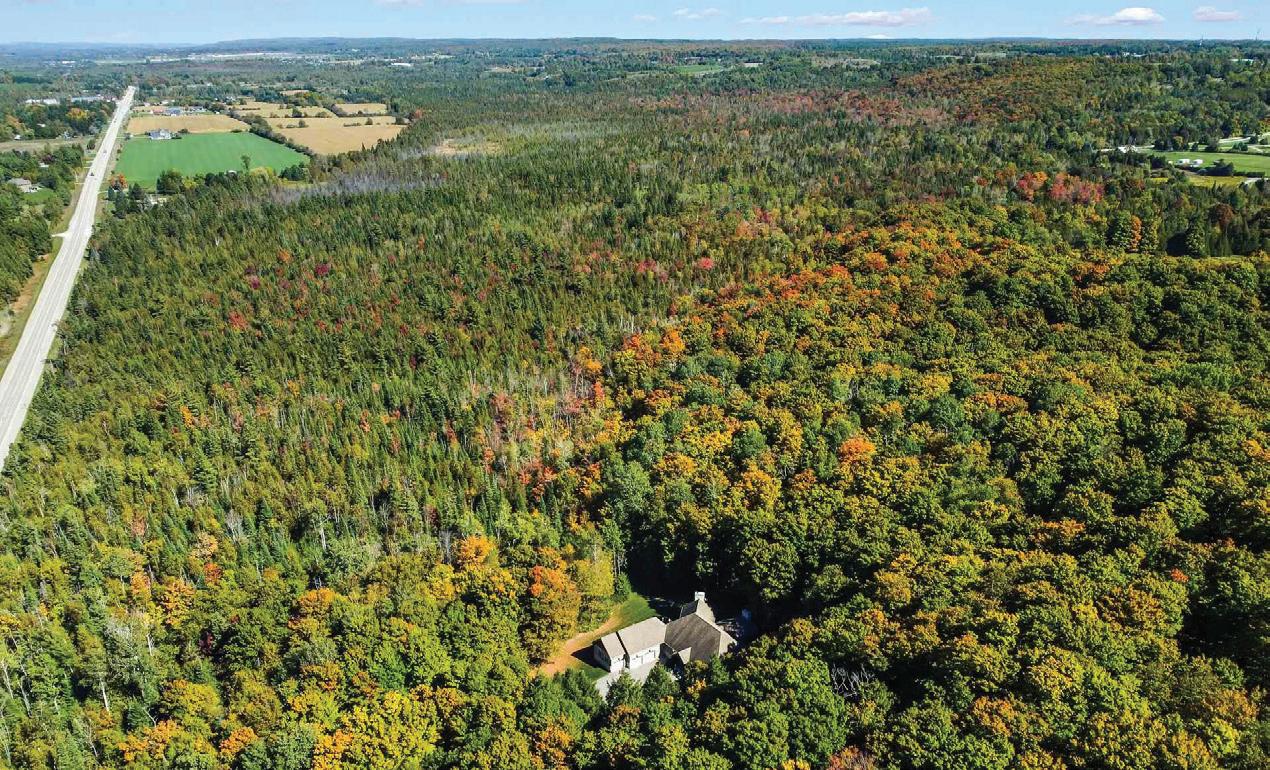

Discover your private 50+ acre paradise in the peaceful village of Orton. This extraordinary estate features 30+ acres of workable land, mature forests, streams, and a pond with a sandy beach. The fully renovated 3,300+ sq ft home blends elegance and comfort with ensuite bedrooms, a gourmet kitchen, and spacious living areas. Two restored barns and scenic surroundings make this the ultimate luxury country retreat. OFFERED AT $3,999,000
Welcome to this breathtaking countryside estate, a true gem set on 28 acres of picturesque land. This stunning property boasts mature trees, meticulously designed perennial gardens, and views of rolling hills. Offering 4,963 square feet of above-grade living space, plus a fully finished walkout basement, this luxurious home is designed for both entertaining and everyday comfort. Step inside to find 9 spacious bedrooms and 7 bathrooms, ensuring ample space for family and guests. The primary suite is a true retreat, complete with its own private balcony, a sunlit sitting room with panoramic windows, spacious walk-in closet, and a 5-piece ensuite. Fast flowing stream. OFFERED AT $2,999,000 101089
Set on 44.49 acres with trails, a spring-fed pond, and Eramosa Creek, this 4,500+ sq ft custom home blends quality, comfort, and nature. Features include 3 bedrooms, 3 baths, a 3-car garage, chef’s kitchen, cathedral great room, and screened sunroom with fireplace. The primary suite offers a spa-like ensuite with forest views. A finished lower level with walkout and geothermal heating adds space and efficiency—an exceptional country retreat with endless potential. OFFERED AT $2,799,000 9245
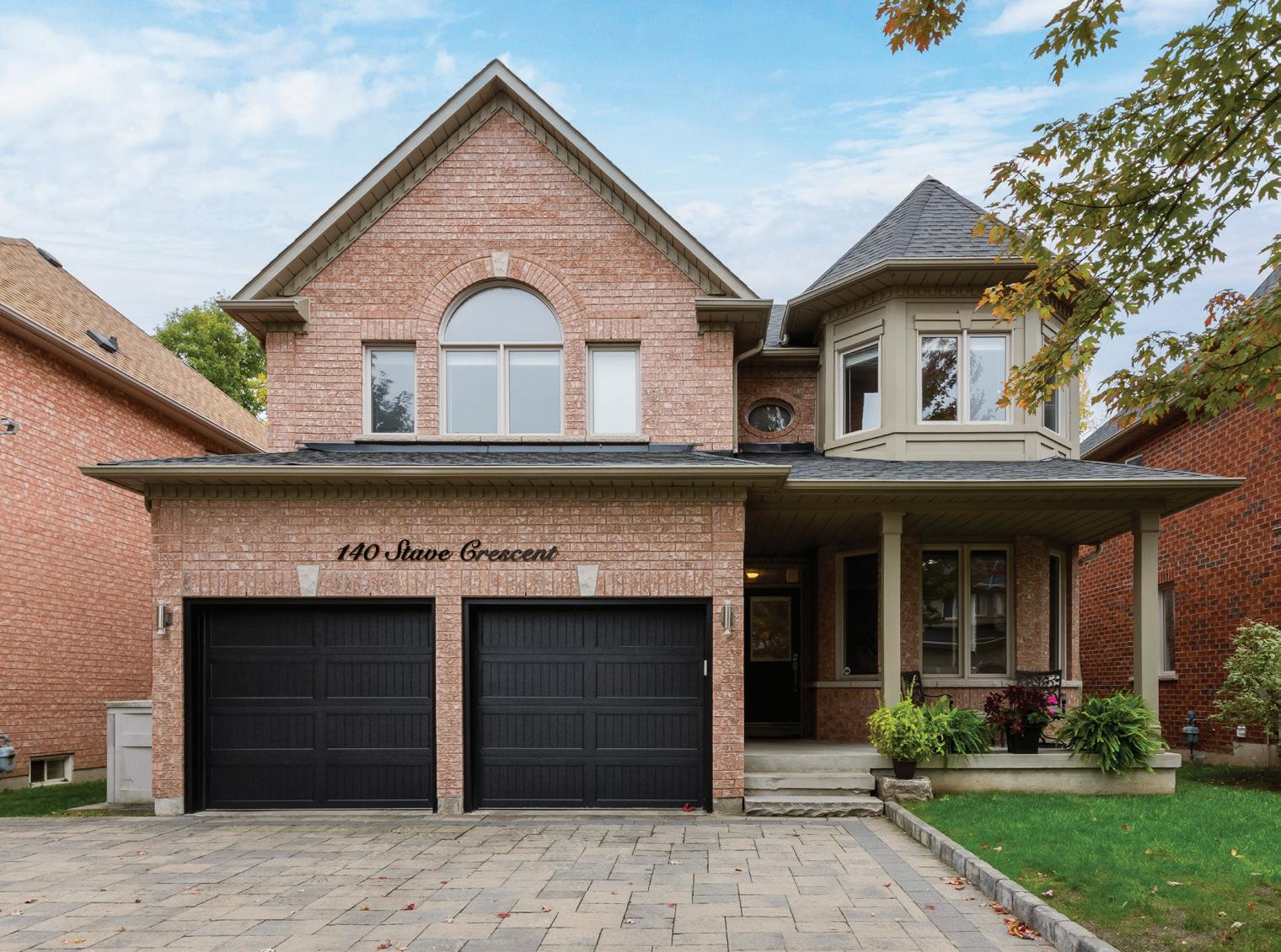

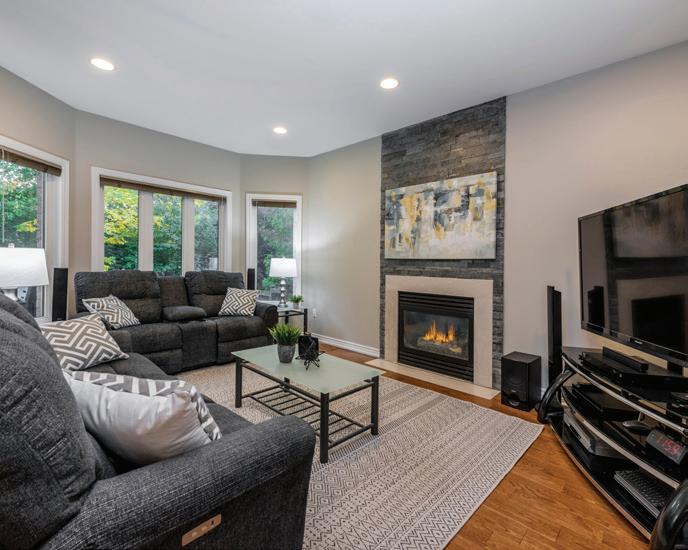
Exquisite Family Home in a Prime Location – Your Dream Awaits!
Welcome to this stunning two-storey residence that perfectly combines luxury, functionality, and modern living. Spanning an impressive 2,390 sq ft, this meticulously upgraded home offers a wealth of features designed for comfort, convenience, and style. Nestled on a generous 45’ x 120’ lot, this property is situated in a highly sought-after neighborhood, providing easy access to parks, top rated schools, shopping, and entertainment. This remarkable property is not just a house – it’s a home where cherished memories are waiting to be made. Whether you’re entertaining guests on the custom deck, enjoying family movie nights in the cozy basement, or cooking up a feast in the stunning kitchen, this home caters to every aspect of modern living.
Don’t miss this rare opportunity to own a piece of paradise in a premier location. Schedule your private showing today and experience the allure of this exceptional home for yourself! Your future begins here.
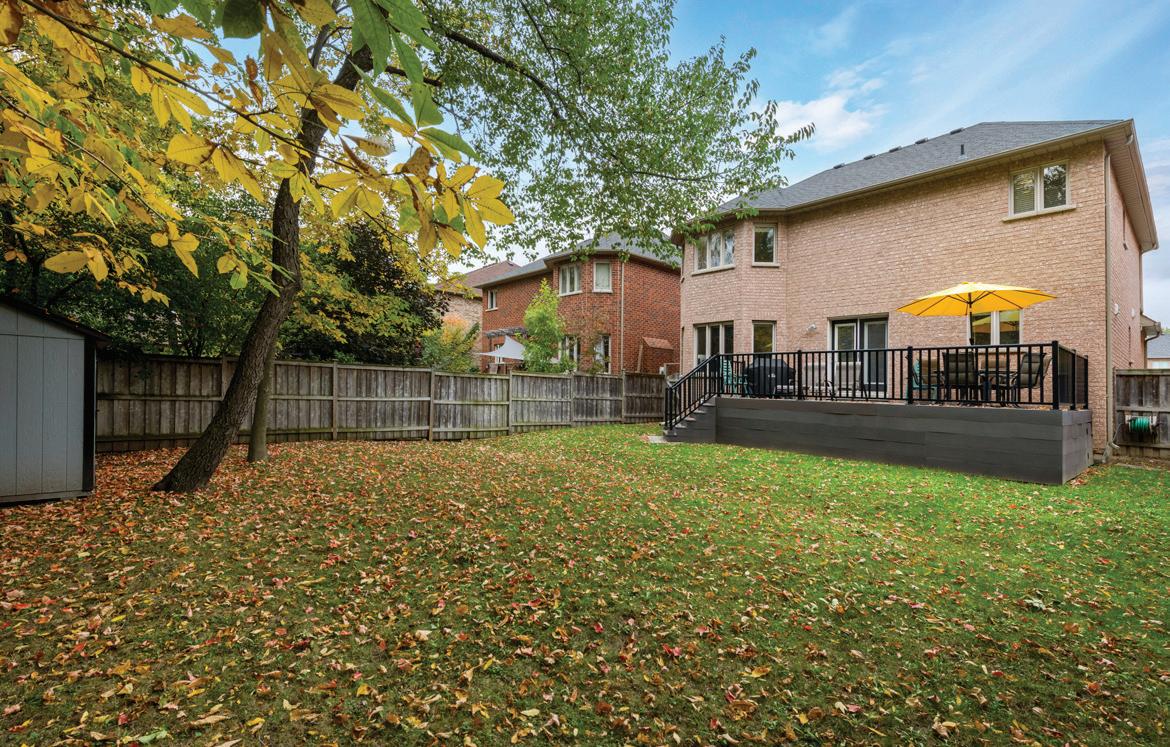

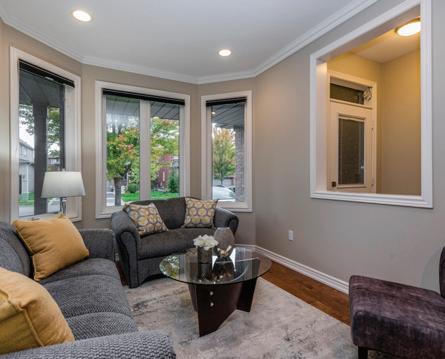
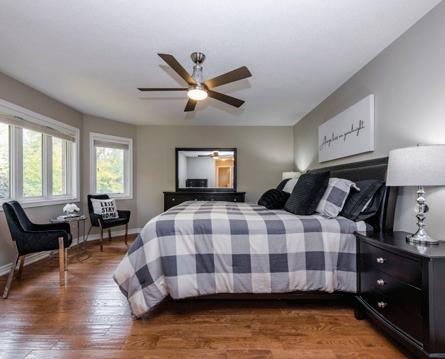
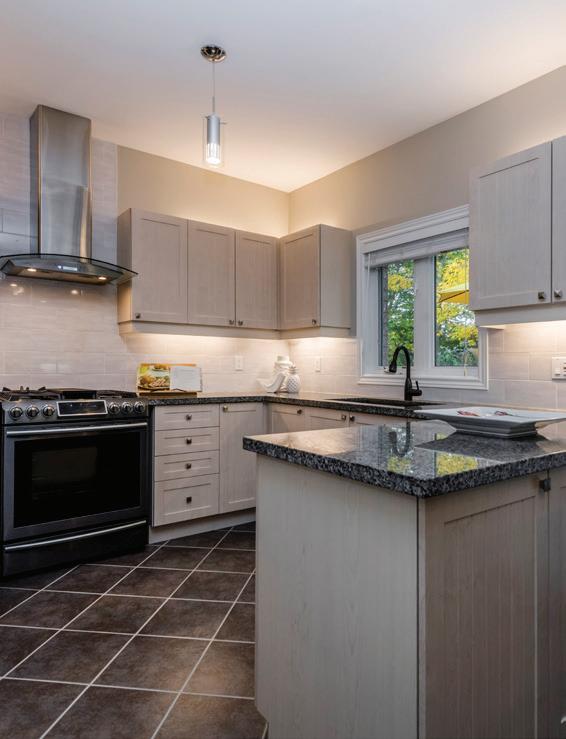

32 Chandos Gate
I
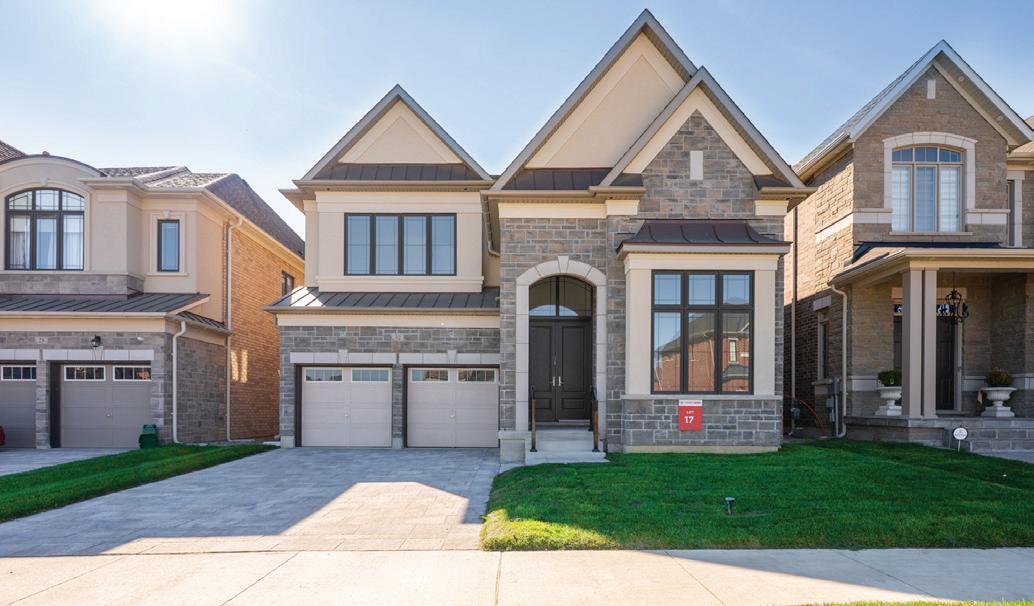
Discover the epitome of elegance in this exceptional 3,874 sq. ft. executive residence nestled within the highly coveted Kleinburg Hills community. Every detail of this 5-bedroom, 5-bathroom home has been thoughtfully curated to deliver an unparalleled living experience defined by sophistication, comfort, and craftsmanship. The gourmet kitchen showcases a Sub-Zero/Wolf appliance package, designer finishes, and abundant storage for the discerning chef.
137 Timber Creek Blvd.
VAUGHAN I KLEINBURG
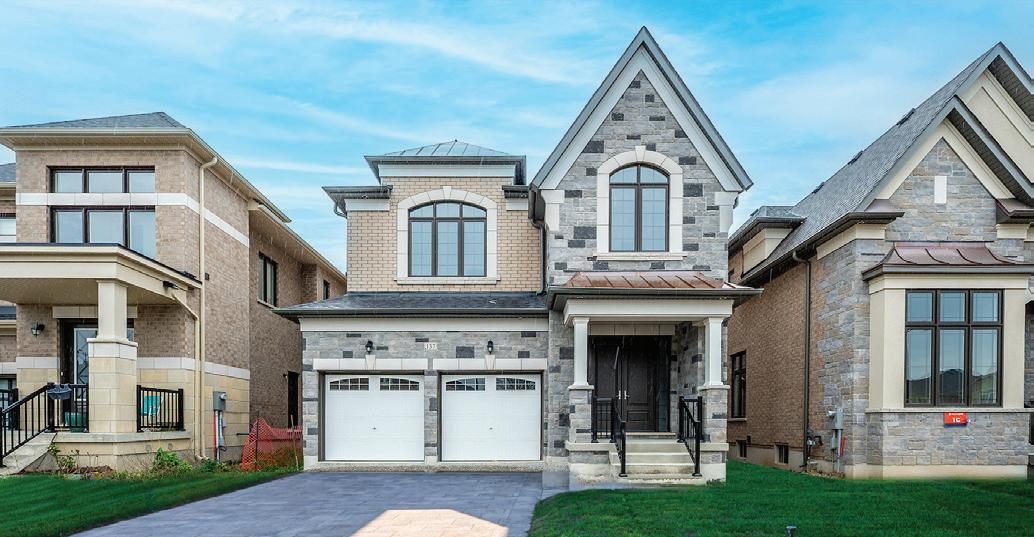
Welcome to refined luxury in one of Kleinburg’s most coveted communities. This exceptional 5-bedroom, 4-bath residence offers 3,311 sq.ft. of sophisticated living on a 40 ft, pool-sized lot, blending timeless elegance with contemporary design.
Call us for a complimentary market valuation of your property



31 Chandos Gate
VAUGHAN I KLEINBURG
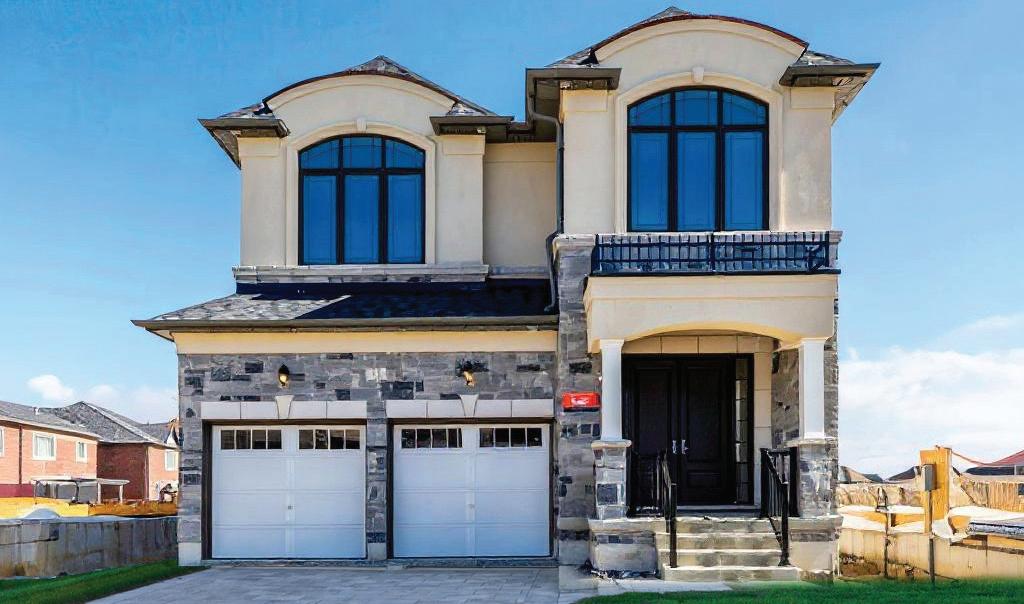
Experience refined elegance in this Barbera model showcasing over 3,324 sq. ft. of exceptional craftsmanship and contemporary sophistication. Set on a premium 40 ft frontage, pool-sized lot, this home embodies luxury living at its finest.
125 Timber Creek Blvd.
I KLEINBURG
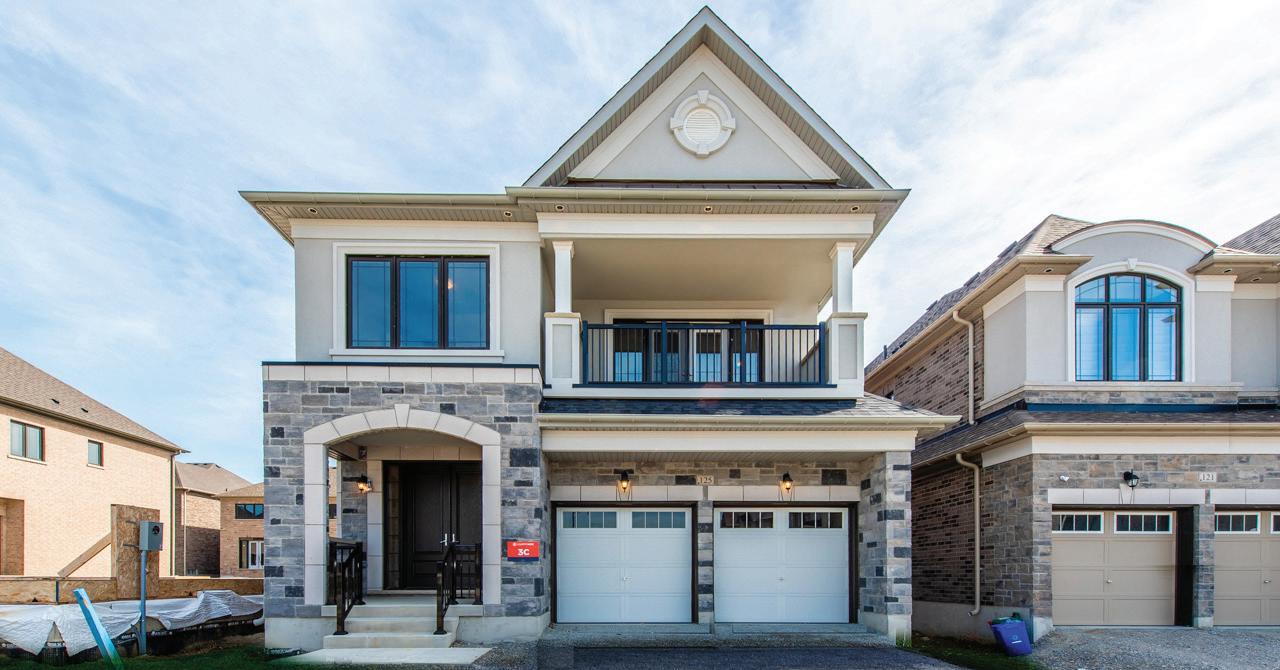
Experience contemporary elegance in this stunning 4-bedroom, 4-bathroom residence, offering approximately 3,300 sq.ft. of meticulously designed living space on a premium, pool-sized lot. Located in the heart of Kleinburg’s most desirable enclave, this home exudes sophistication at every turn. Step inside to discover 10’ ceilings on the main level, 9’ ceilings on the second floor and basement, and smooth ceilings throughout, creating a seamless sense of space and flow. The interiors feature engineered oak hardwood flooring, LED pot lights, and polished, elegant finishes that define modern luxury.


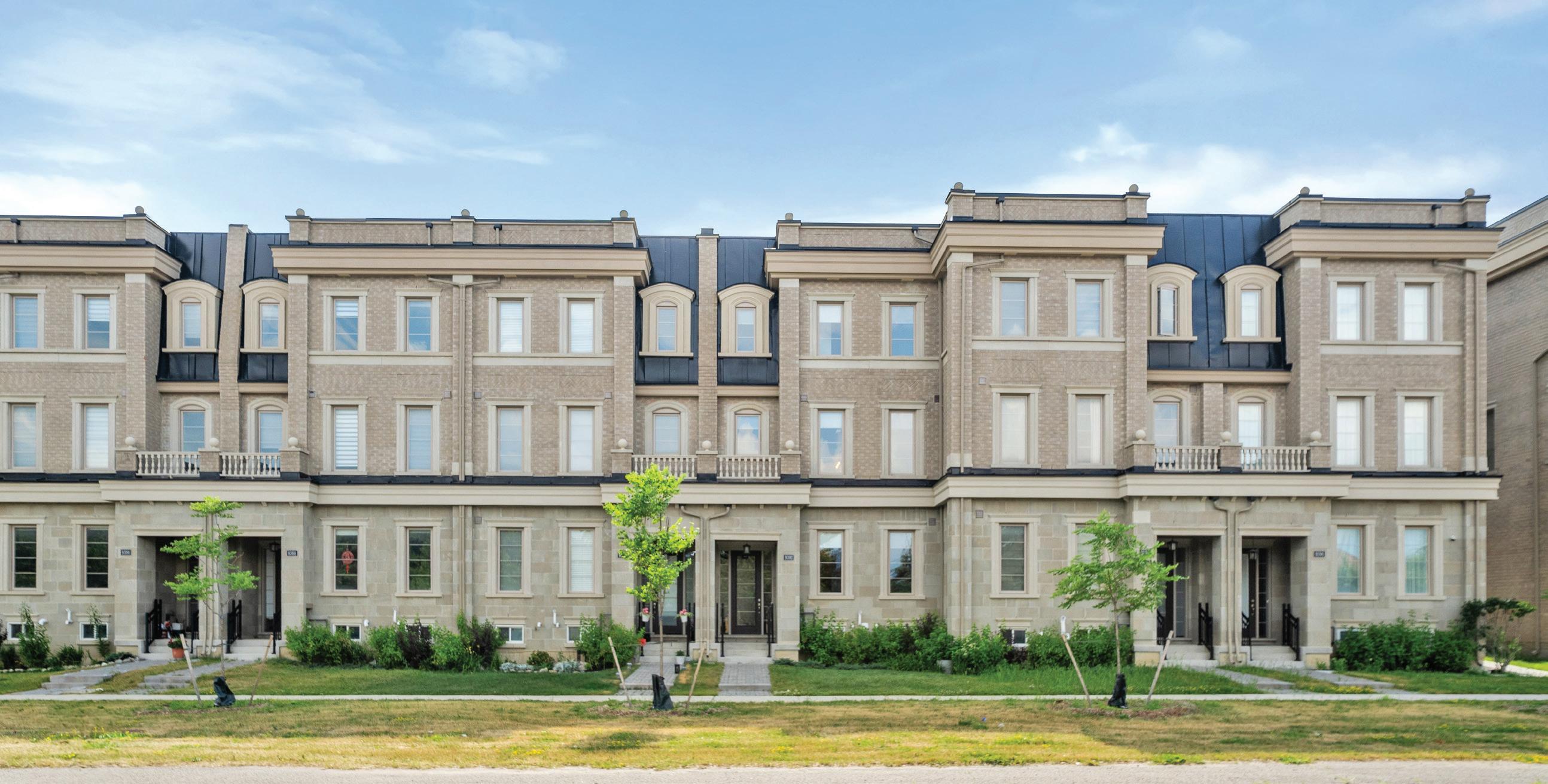
9392 Bayview Ave, Richmond Hill, ON L4C 4Z2 5 BEDS | 5 BATHS | $1,498,000
LUXURY TOWNHOME WITH PRIVATE RENTAL UNIT. Located in Richmond Hills Observatory community, this stunning three-floor townhouse comes with high-end finishes and a private rental unit, with separate entrance, located above garage. Key features include: premium appliances (Wolf 4 burner gas stove, a Sub Zero refrigerator, and Asko dishwasher), engineered hardwood flooring, and 10 foot ceilings on the second and third floor and 9 foot ceilings on the main floor and basement. The private Coach House apartment includes 3 piece bath, full kitchen, bedroom, laundry facilities and terrace. It c/w washer/dryer, fridge and stove. This property also has a basement, designed for both relaxation and entertainment purposes, featuring a 3 piece bath, stylish wet bar and living space. Don’t miss this blend of high end comfort and practical living.
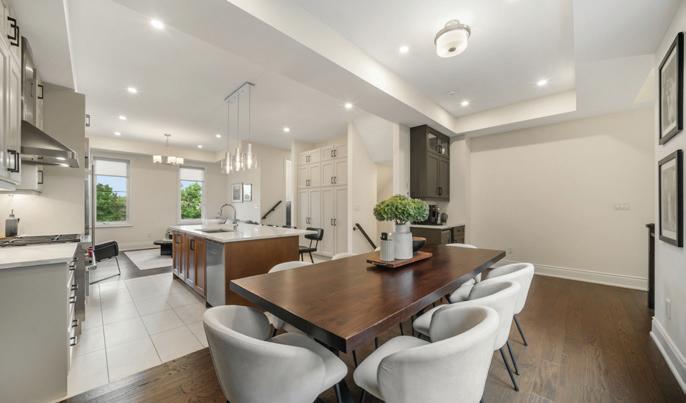
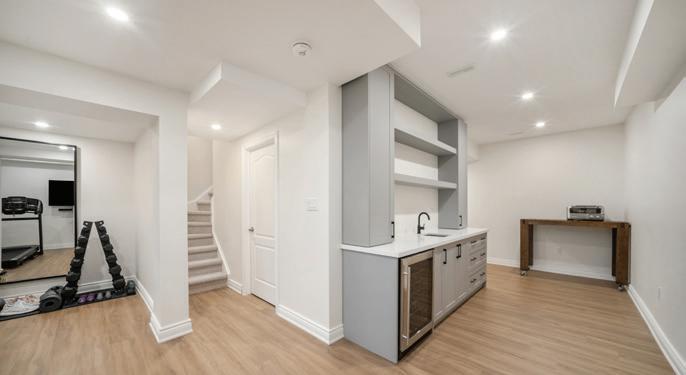

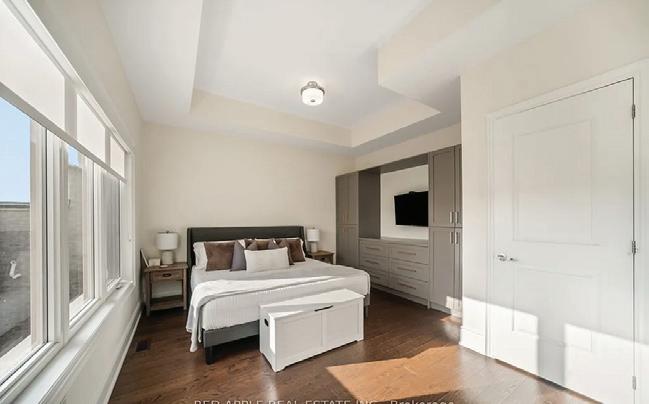

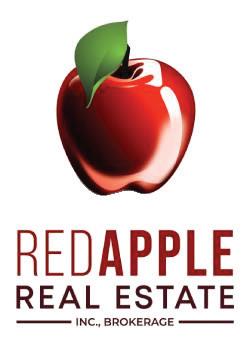
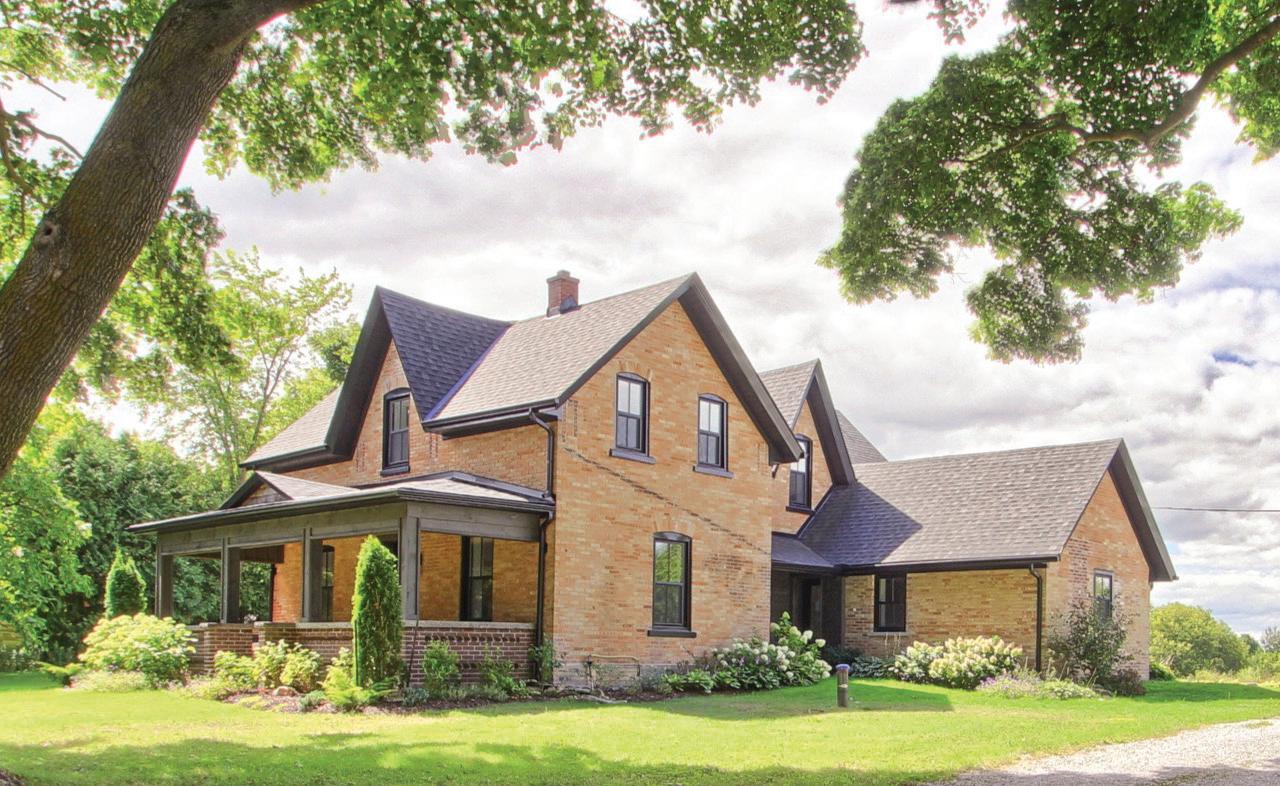
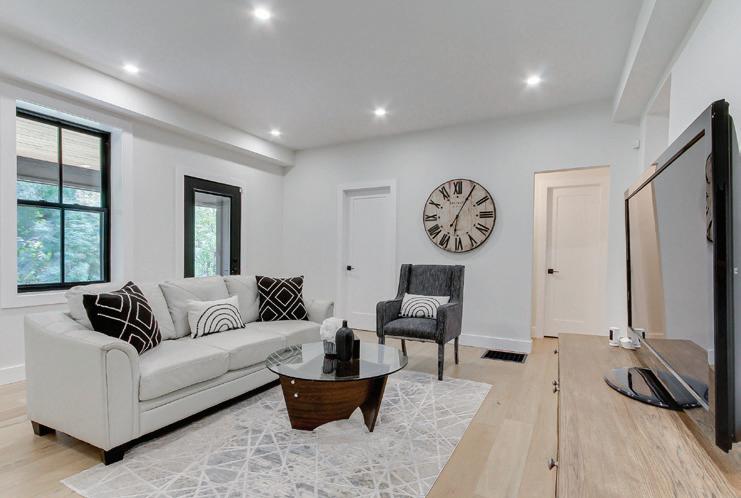
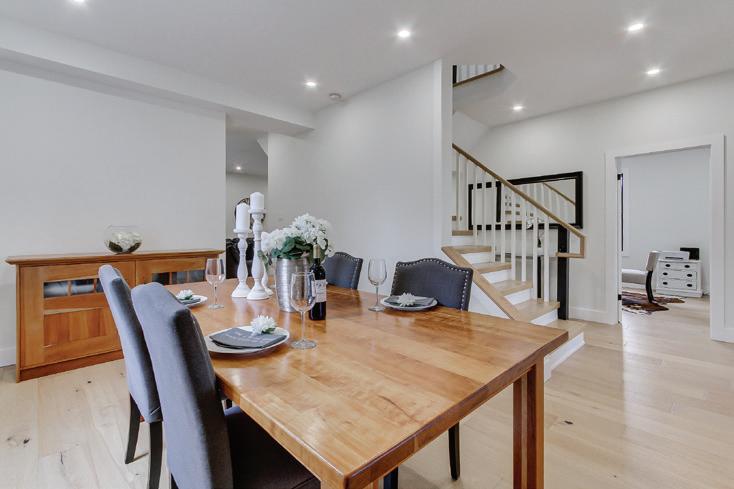
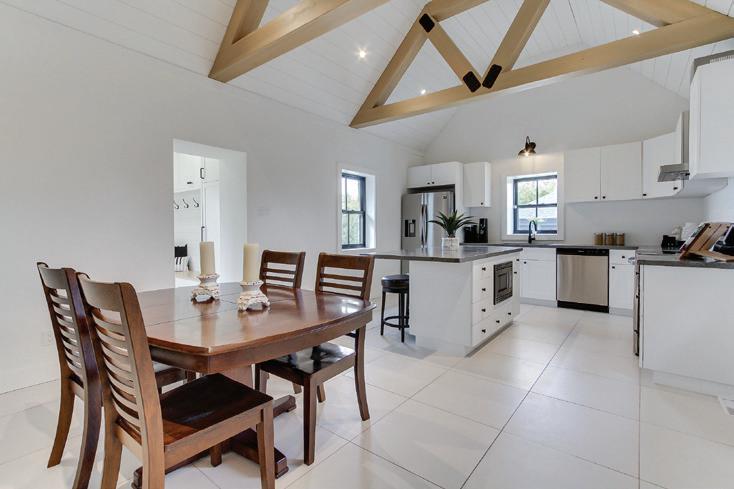
Absolutely spectacular custom renovations throughout this gorgeous century home! The epitome of modern farmhouse design! This Victorian era home has been rebuilt from the inside out with the finest appointments and craftsmanship situated on a 4.66 acre lot in prime Mount Albert overlooking green space and rolling hills! No expense spared and no details overlooked! Must be seen to be appreciated! Exquisite renovated gourmet kitchen with large island and extra high custom beamed ceilings with a large breakfast area and w/o to porch! 3 stunning renovated and elegant bathrooms plus amazing main floor laundry with window! Gorgeous custom cabinetry in the very spacious and special rear entry cloak room for all your coats and boots/shoes! Spacious detached two car garage and the special bonus is the exceptional 40 x 80 ft Workshop with a 20 x 14’ door, 16’ high, 3200 square feet with 1 Auto door opener! Minutes to all amenities in “downtown” Mt. Albert and not far to Highway 404 and E.G. GO train and shops, restaurants and cinemas. Drilled well - new 2021. Bell wireless high speed home internet available. 2 awesome extra large covered porches are just ideal to relax at the end of the day with a nice drink or start your day with a cup of coffee and enjoy the peaceful view, plus the small porch off the Kitchen is great for the BBQ too! This is an absolute one of a kind dream home and property with top of the line renovations throughout and many special and unique features! Note 4th bedroom on the main level features a murphy bed and can be used for office or bedroom! Wow!!!
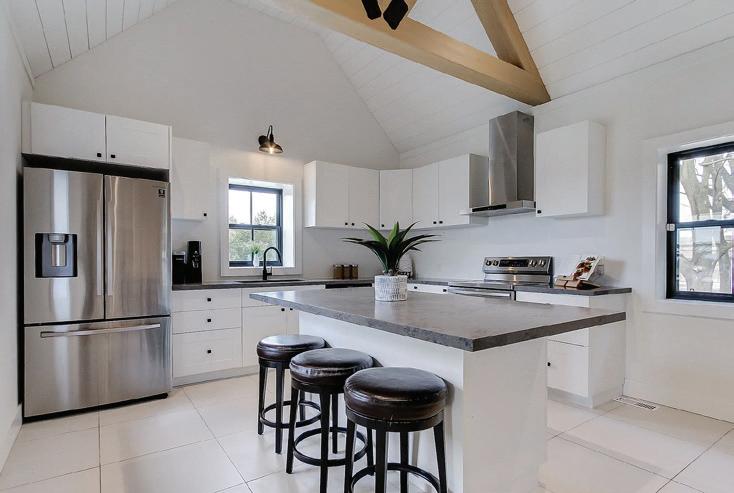


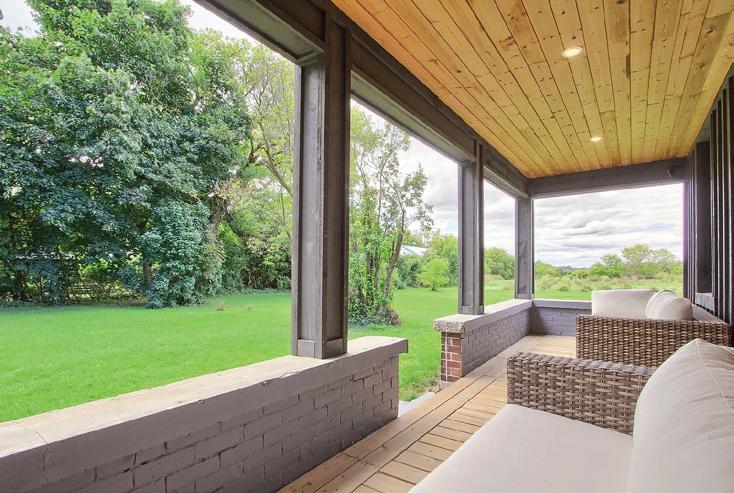

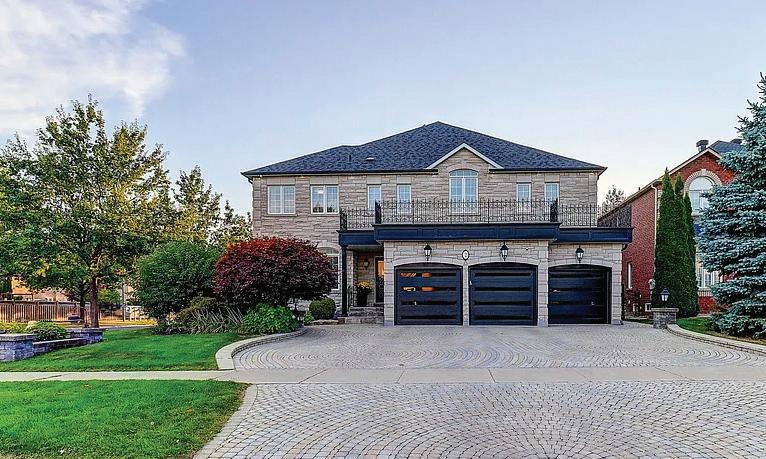
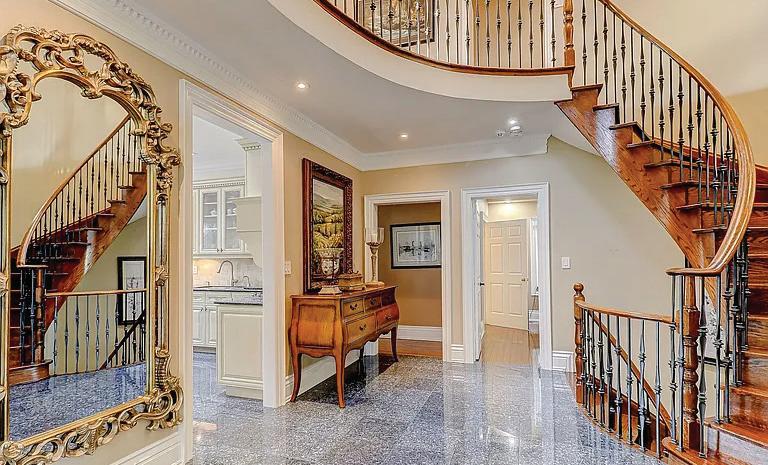

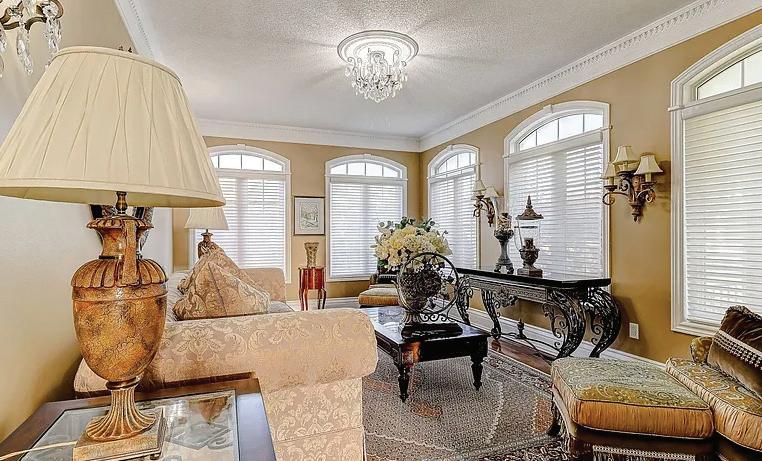
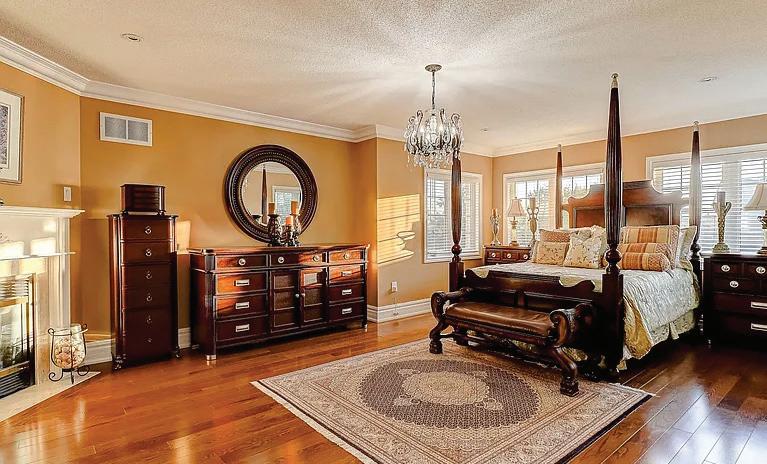
9 BEDS | 8 BATHS | C$2,888,800

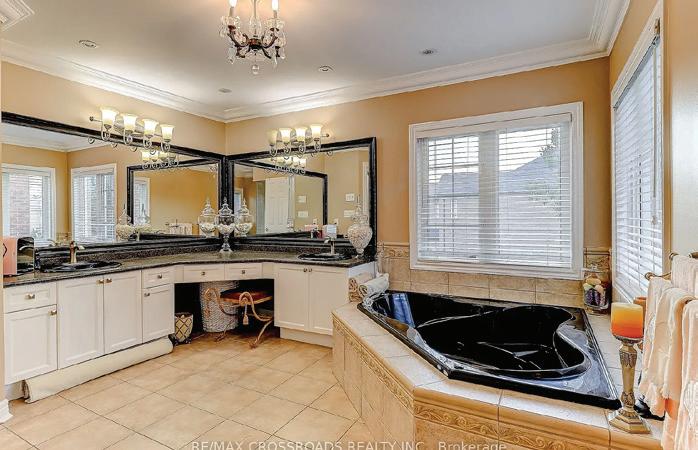
Welcome to 2 Mumberson Court, an exquisite, Stunning Detached Home Nestled in the heart of the Prestigious Cachet Community. Situated on a Premium lot, this residence offers over 64000 Sq Ft of luxury living space, featuring 10 Ft ceilings and a highly functional layout. The 2-floor features 5 spacious bedrooms, 1 bedroom on the main floor featuring a 3 pc bathroom, a basement featuring 3 rooms 2 bathrooms, 3-car Garage, 2 Fireplaces, Hardwood Floors Throughout. Gourmet Kitchen, Granite Counter Top, Stone Front and Side step into a large and welcoming foyer enhanceed by a large skylight above the staircase prinkler System, Lot Of Pot Lights, Security System, Cameras, 8’ Baseboards, New Roof, Professional Landscaping, Too Many Upgrades To List, Built In Appliances, Microwave Oven and Warmer, Super Condition, Garage Door Opener and Remote, 8 Outdoor Cameras, Close To Transportation Hwy 407 and Hwy 404.

Cynthia DaCosta SALES REPRESENTATIVE
416-723-0237 cdacosta007@gmail.com www.cynthiadacosta.ca

Welcome to this luxurious 6-bedroom, 5-bath bungaloft, perfectly positioned on an impressive 85 x 205 ft lot within one of Uxbridge’s most exclusive gated golf course communities. Offering over 6,000 sq. ft. of finished living space with soaring 10 ft ceilings throughout, this home blends timeless elegance with modern convenience.The main level showcases a chef-inspired kitchen with Sub-Zero and Wolf appliances, walk-in pantry, custom wall units, and a convenient main-floor laundry. Expansive principal rooms flow seamlessly, with spacious bedrooms featuring walkin closets for ultimate comfort.The fully finished basement offers versatile living and entertainment spaces, ideal for hosting family and friends. Every detail has been thoughtfully upgraded, including stamped concrete walkway, accent walls and ceilings, pot lights, and an EV charger.Step outside to your private backyard retreat, complete with a hot tub, two gazebos, and professionally landscaped grounds perfect for outdoor living and entertaining.With parking for 9 vehicles and a 3-car garage, this home truly has it all.This is a rare opportunity to own a modern, upgraded residence in one of Uxbridge’s most sought-after communities.
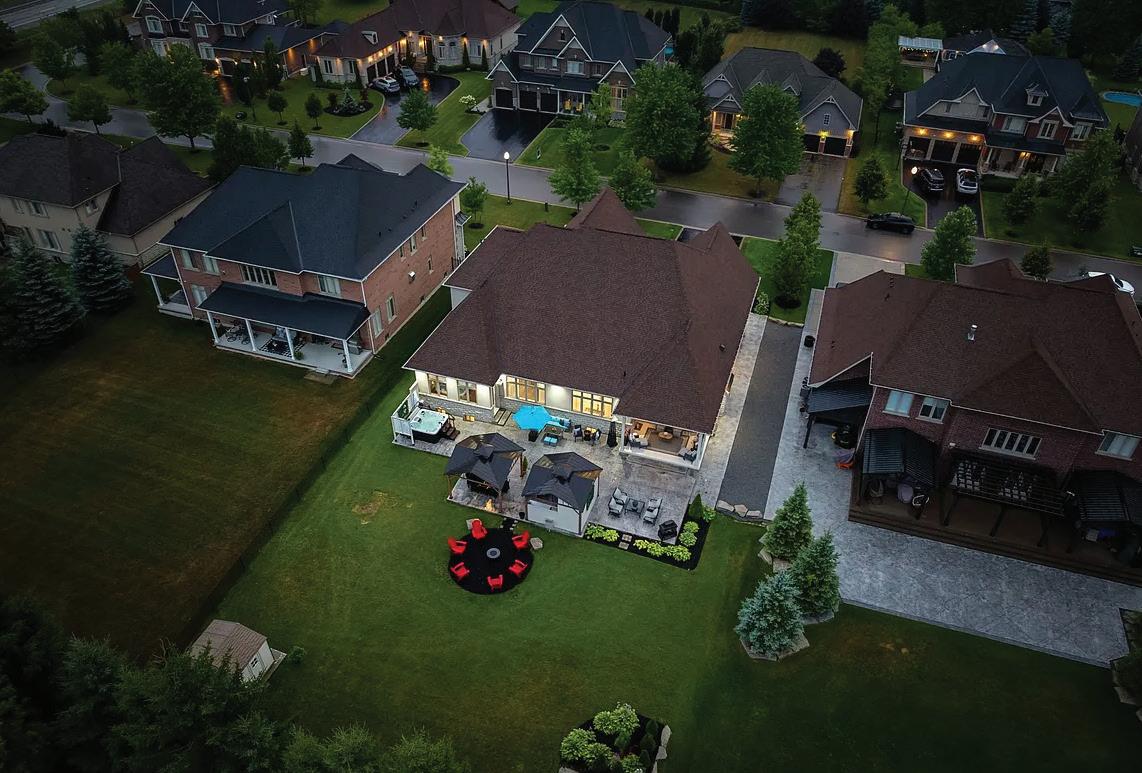

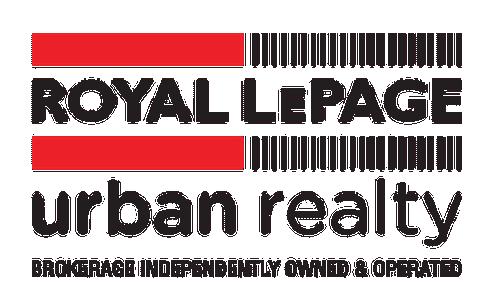
15 COUNTRY CLUB CRES, UXBRIDGE, ON L9P 0B8
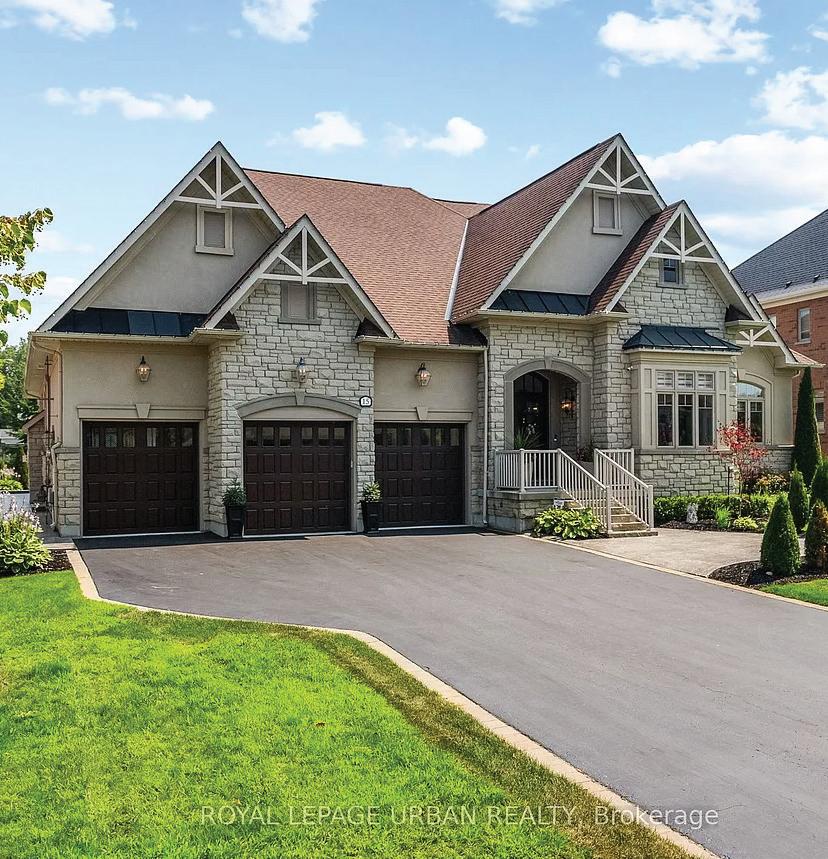
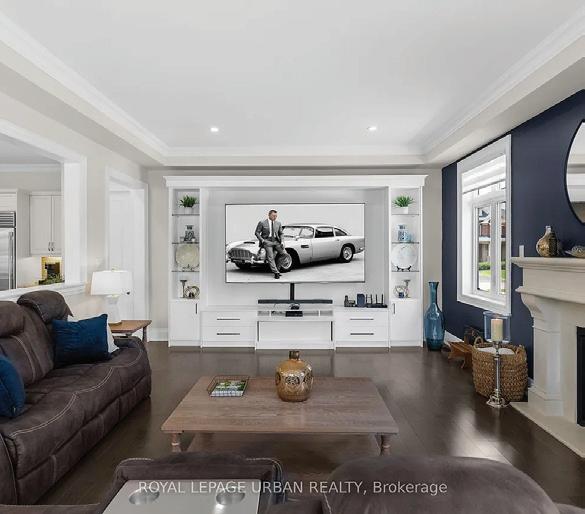

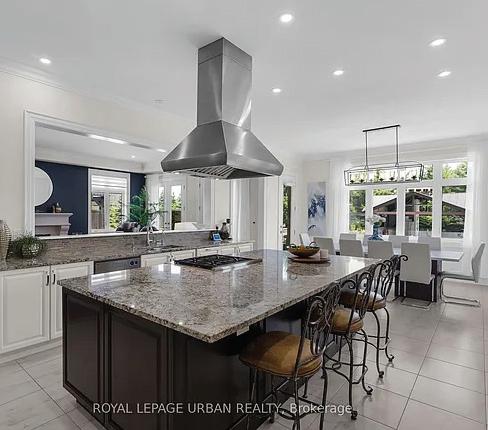

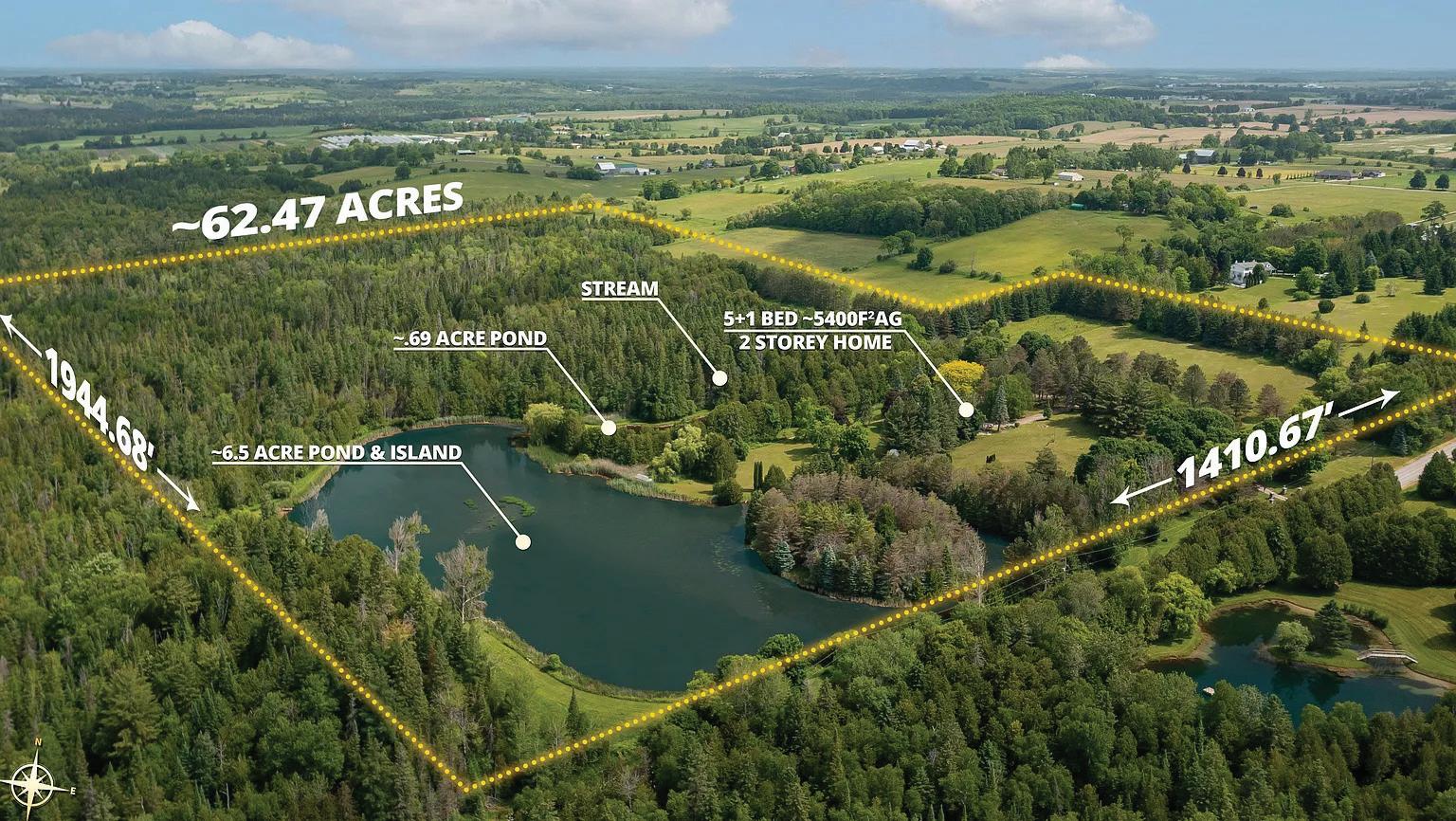
360 Ashworth Road, Uxbridge, ON L0E 1T0
6 Beds | 7 Baths | C$2,499,000
Discover timeless charm, modern comfort, and breathtaking natural beauty on this extraordinary 62-acre one of a kind retreat. This rare offering features over 7 acres of tranquil ponds including one with its own private island surrounded by mature trees, manicured grounds, and a peaceful, babbling stream. A long, winding driveway welcomes you to an impressive 5,400 square foot two-storey residence plus a partially finished basement, offering 6 bedrooms and 7 bathrooms. Thoughtfully designed with multiple walkouts, this home captures panoramic views of the lush landscape and serene waters from nearly every room. Inside, you’ll find a blend of elegance and functionality. Two main floor bedrooms, including one with a walk-in dressing room and private ensuite. Three additional bedrooms on the second level, along with two fully renovated bathrooms featuring heated floors, an upper-level recreational room with a wet bar and gleaming hardwood floors throughout. The lower level offers flexibility with a separate entrance, bedroom, living area, and kitchenette perfect as a guest suite or in-law setup. Whether you’re canoeing across the pond, reading beside the stream, or casting a line for an afternoon of fishing, this estate is a true nature lover’s paradise. Located on a quiet road just 8 minutes from Mount Alberts shops and dining, and only 20 minutes to Highway 404 and all the amenities of Newmarket this is the perfect blend of rural tranquility and modern convenience.
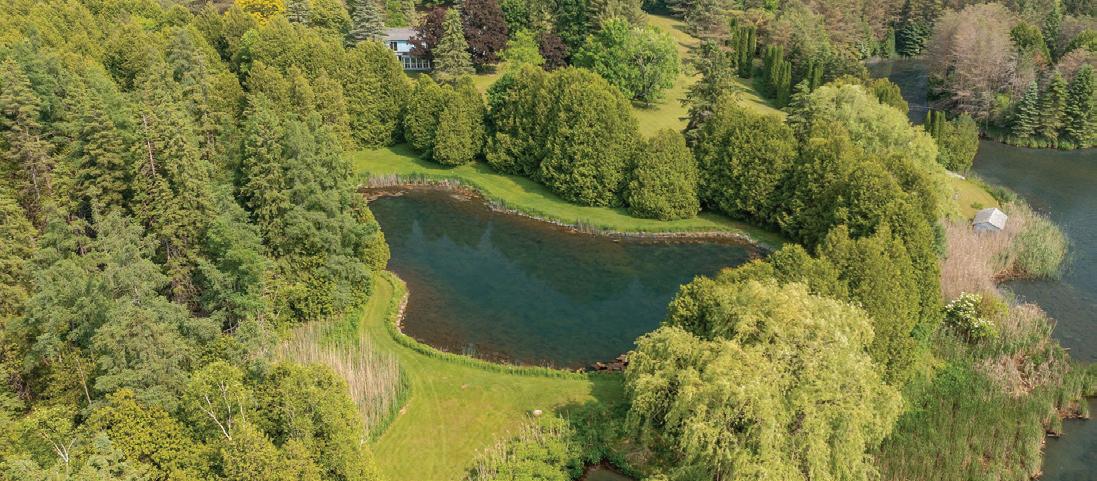
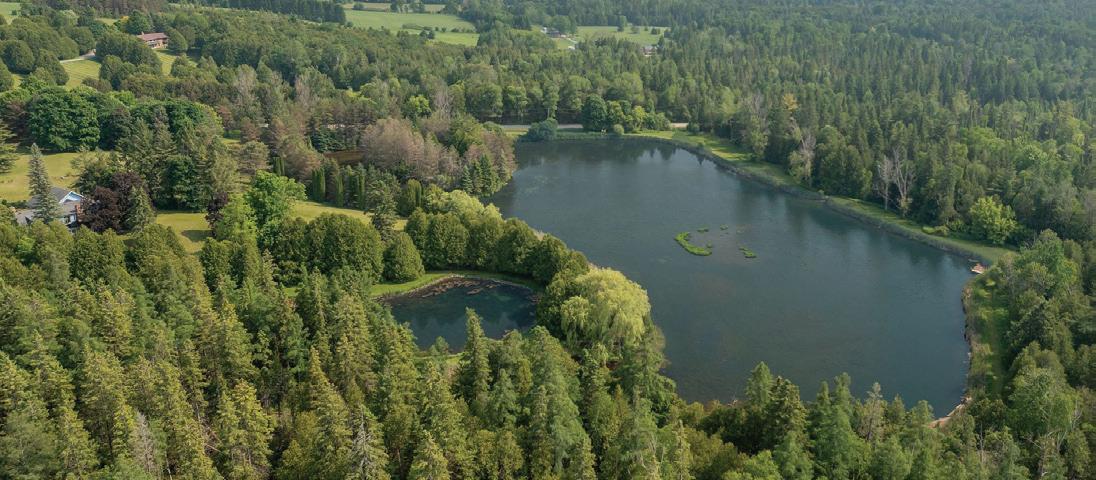


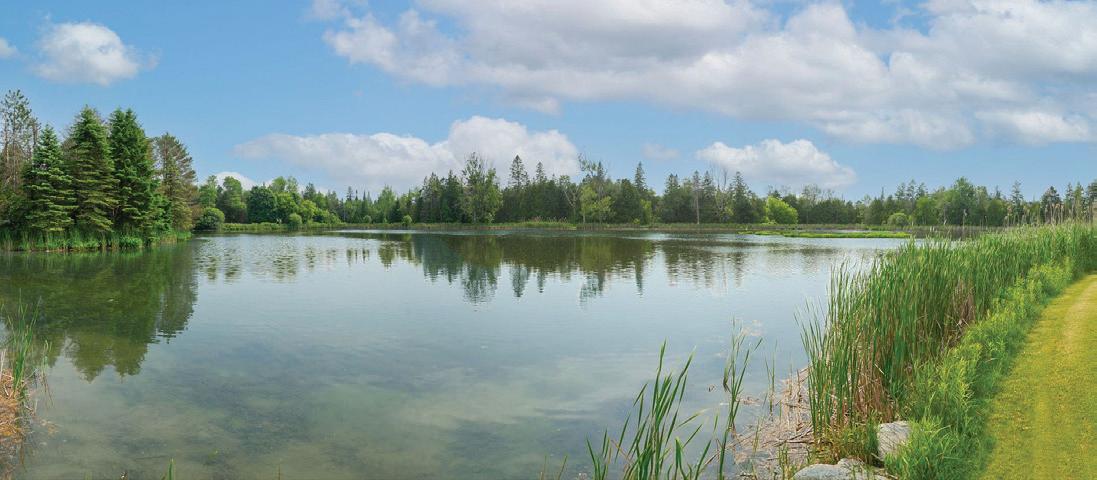
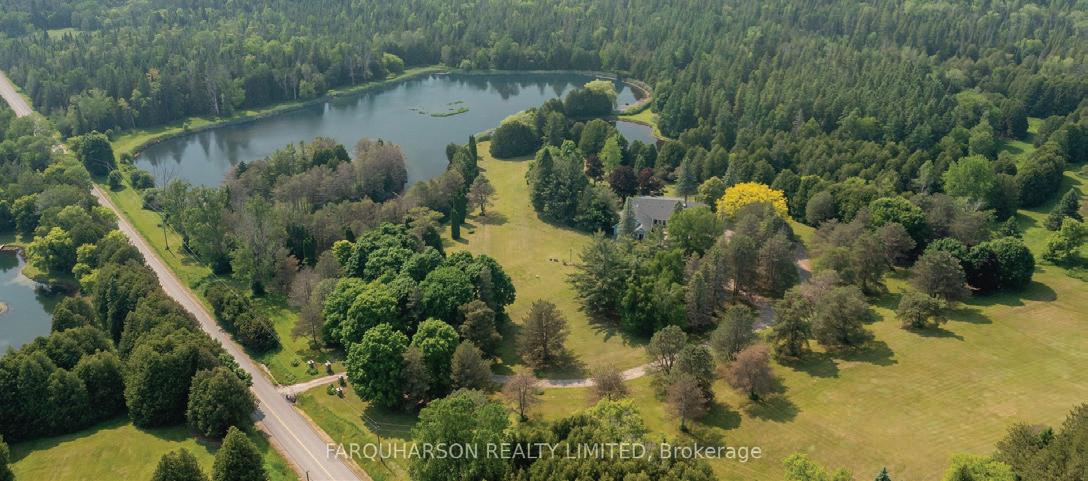


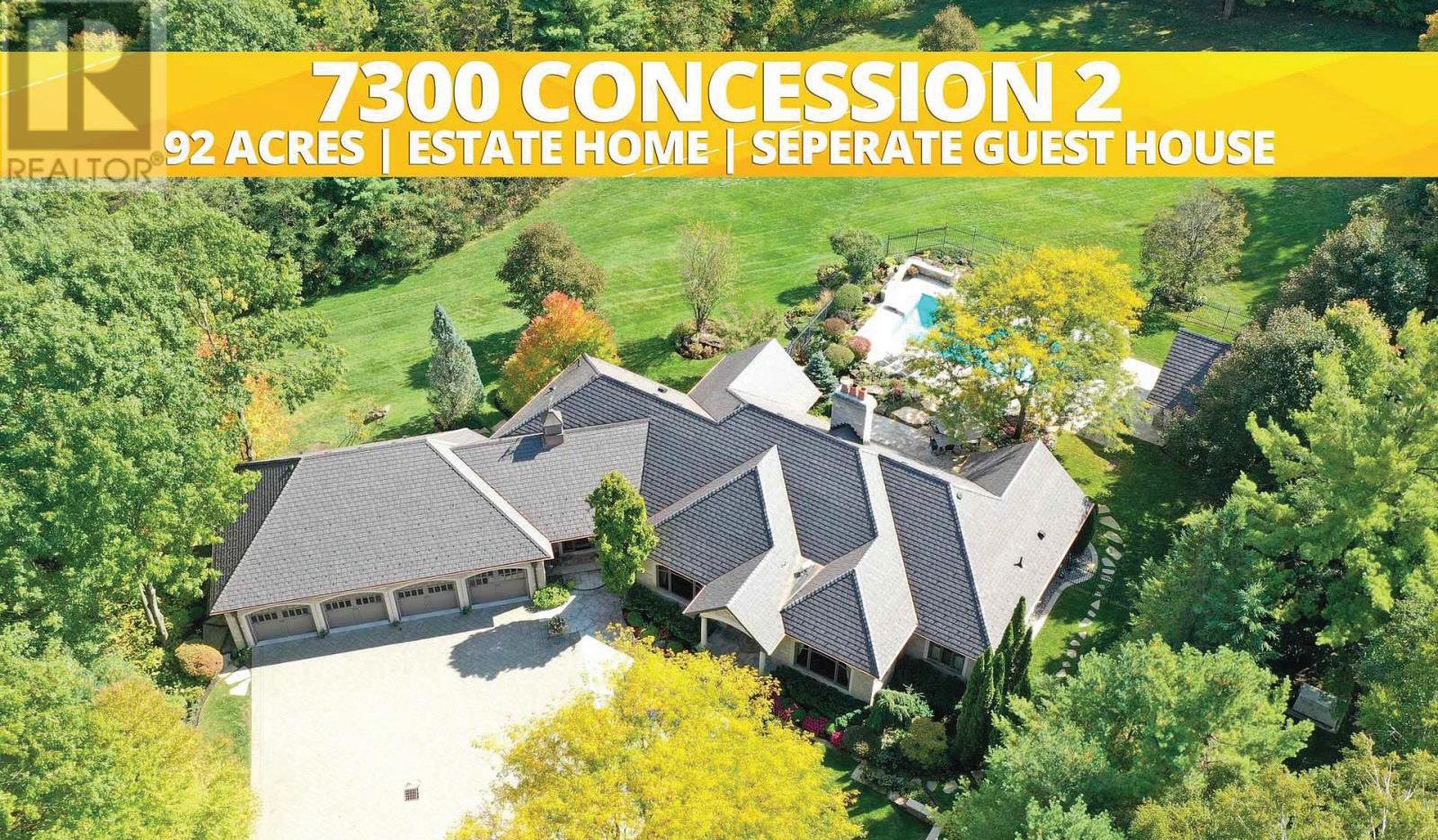
7300 CONCESSION 2 ROAD, Uxbridge, Ontario L9P0H8
3+1 Beds | 5 Baths | $6,700,000
Welcome to 7300 Concession 2, Uxbridge - an extraordinary private estate nestled on 92.15 acres of pristine forest, complete with a pond, stream, meadows and kilometers of private nature trails. A gated entrance framed by handcrafted Owen Sound stone pillars and wrought-iron gates leads to a winding drive and a secluded hilltop estate. Designed by an architect and built by Bristol Homes, this residence showcases impeccable craftsmanship with Owen Sound stone, copper accents, Indiana limestone window sills, and a 50-year Enviroshake roof ($275K). Inside, the grand foyer features heated slate floors and custom lighting. The formal living room boasts a stunning stone fireplace and arched windows, while the elegant library offers custom bookcases and solid wood finishes. The chef’s kitchen is both functional and beautiful, with granite counters, heated floors, a large breakfast bar, and camera monitors offering views of the gated entrance. The principal suite is a serene retreat with Brazilian mahogany floors, walk-out to the pool, and a luxurious ensuite. Two additional bedrooms share a well-appointed 5 pc.ensuite. The lower level is ideal for entertaining, featuring a theatre zone, games room, gym, sauna, and a state-of-the-art mechanical room. Outdoors, enjoy a heated saltwater pool, stone patio, and matching cabana with sauna and 100-amp service. The beautifully renovated separate 800 sq ft guest house includes two bedrooms and Loewen windows. A 1,500 sq ft four-bay garage offers 11-ft ceilings, radiant heating, and built-in sound.
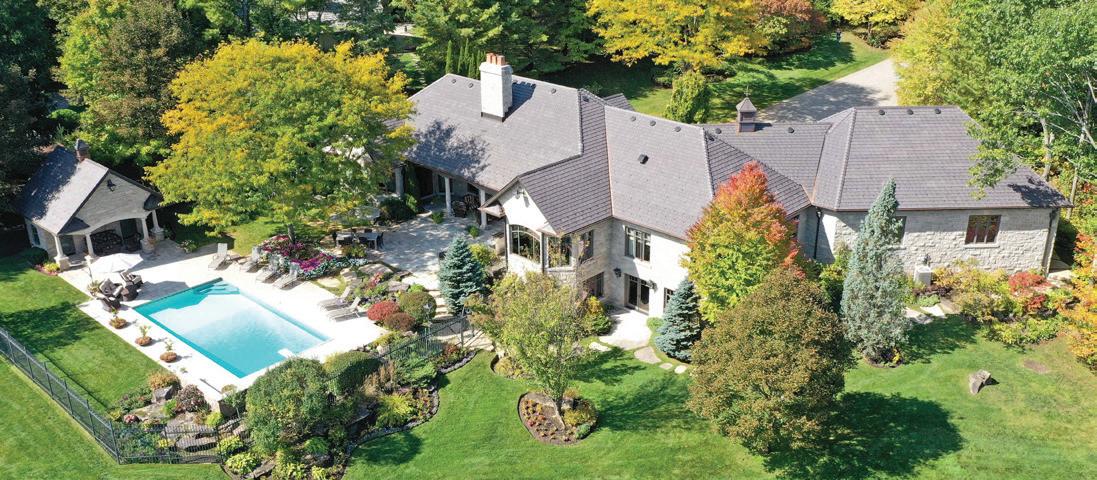
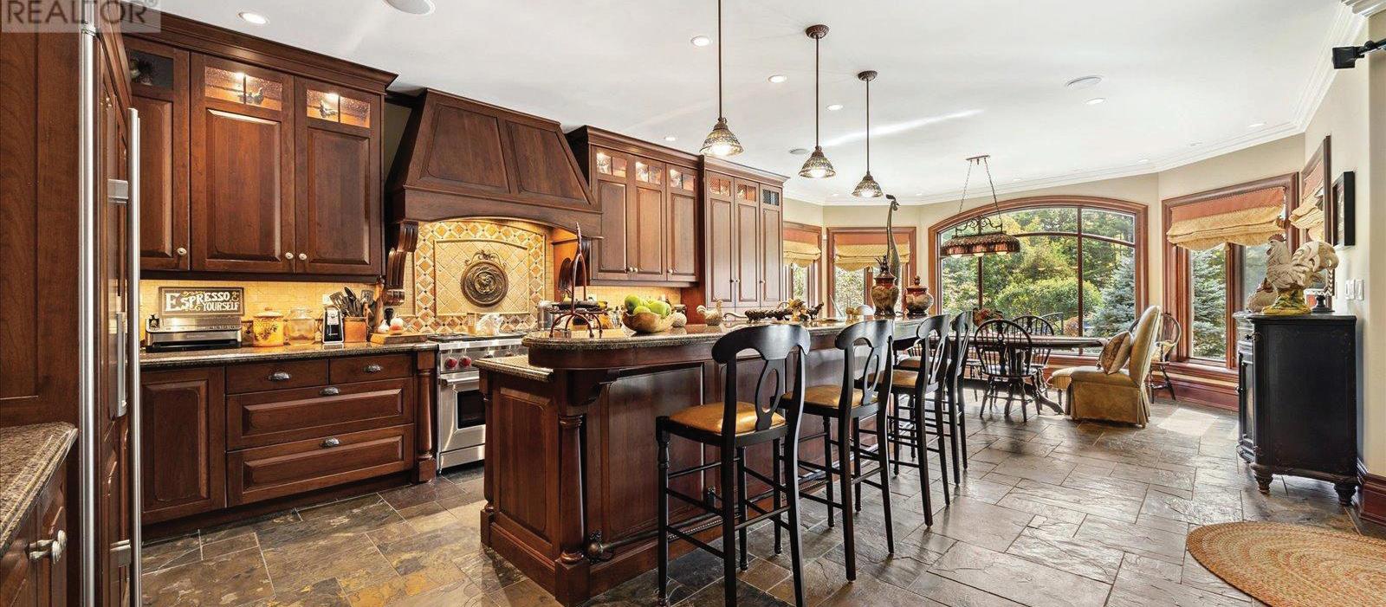


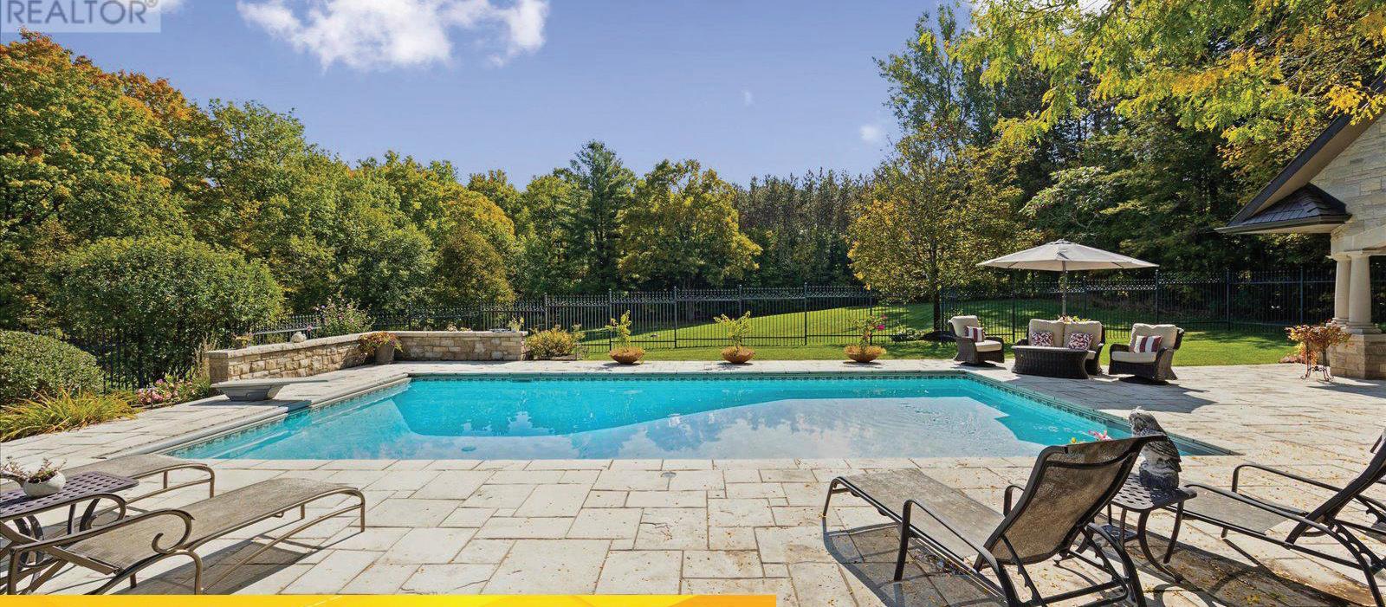
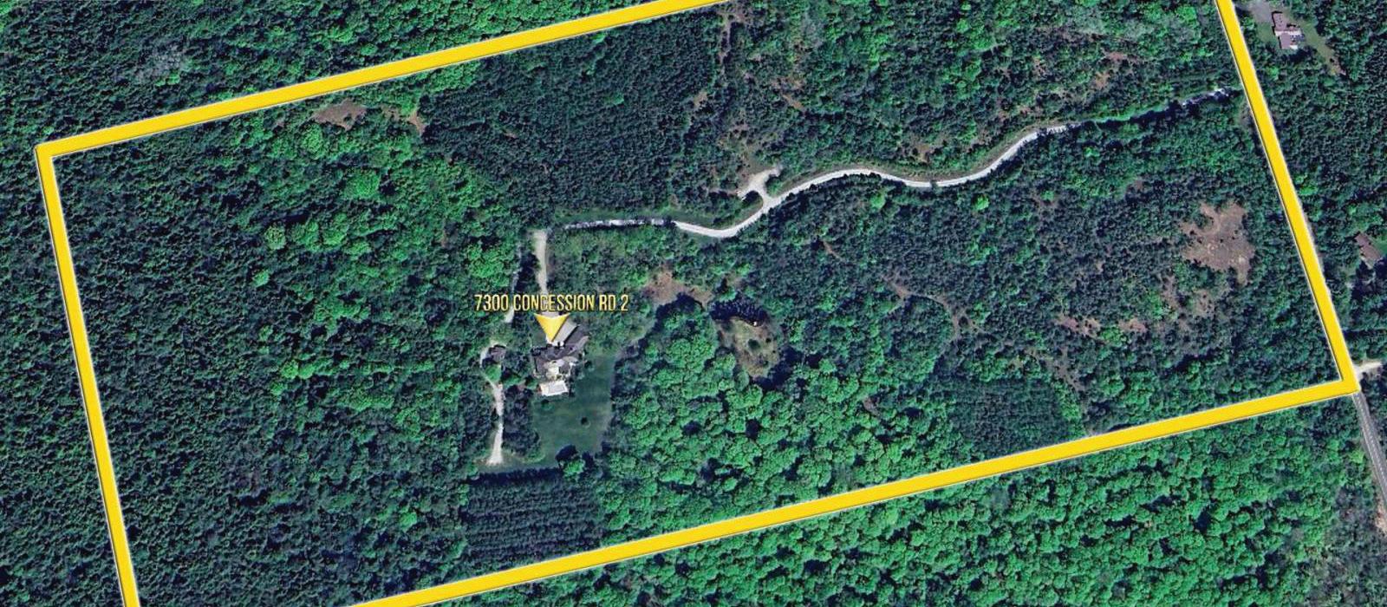


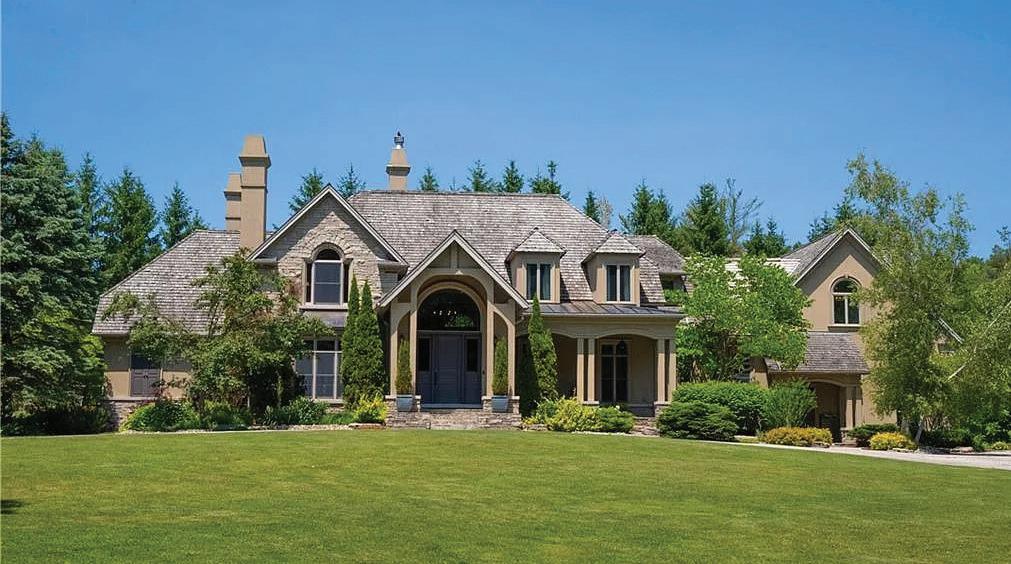
6 MIDVES CT, SPRINGWATER, ON L9X 0P3 • 5 BEDS / 6 BATHS / 8503 SQFT / $3,350,000
Welcome to one of Midhurst’s most prestigious addresses—Midves Court. This custom-built estate sits on nearly 2 acres of private, landscaped grounds with a circular driveway, triple garage, and over 8000 sq ft of luxurious living space. Designed with elegance and function in mind, the home features 5 bedrooms, 6 bathrooms, and high-end finishes throughout. The main floor includes a spacious great room with soaring 20+ ft vaulted ceilings and a grand wood-burning fireplace—one of five throughout the home. The chef’s kitchen boasts Thermador appliances, granite counters, and an oversized island, all open to a bright family room with full-height windows. A formal dining room, private office with gas fireplace, and stunning entryway with curved staircase and additional second staircase complete the main level. The main-floor primary suite offers comfort and accessibility, with large windows, a walk-in closet with custom millwork, 5-pc ensuite with jacuzzi, and direct walkout to the backyard and pool. Upstairs are 3 spacious bedrooms, each with ensuite bathrooms and large closets, including a second primary suite with dual closets and a fully renovated spa bath. A rare upper-level lounge provides a perfect hangout for kids or guests. Enjoy indoor-outdoor living with approx.1500 sq ft of decking, multiple seating areas, BBQ gas line, and a resort-style saltwater pool with waterfall, retaining wall, and pool house.
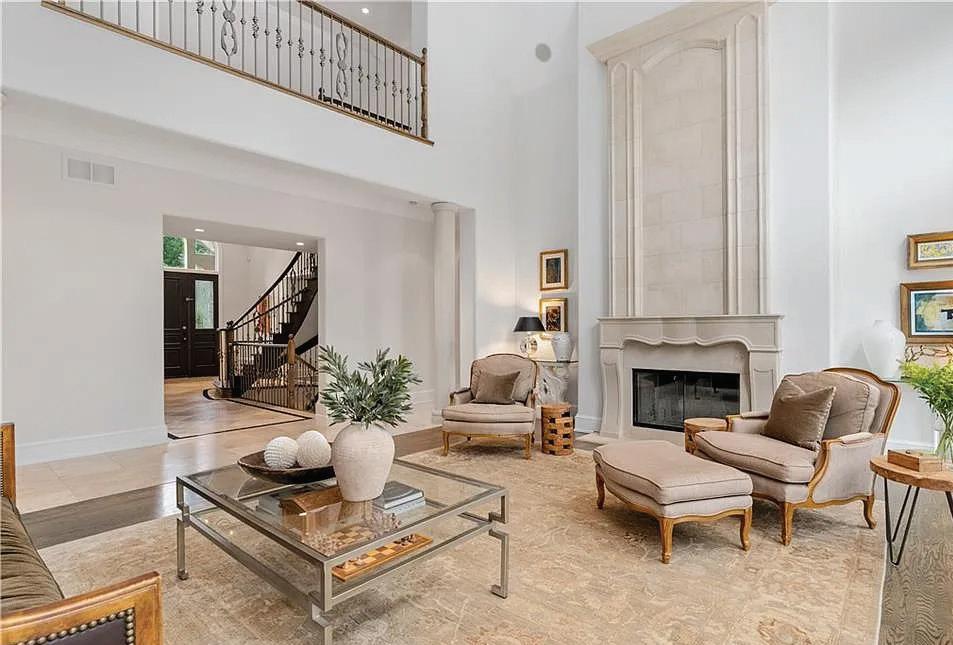
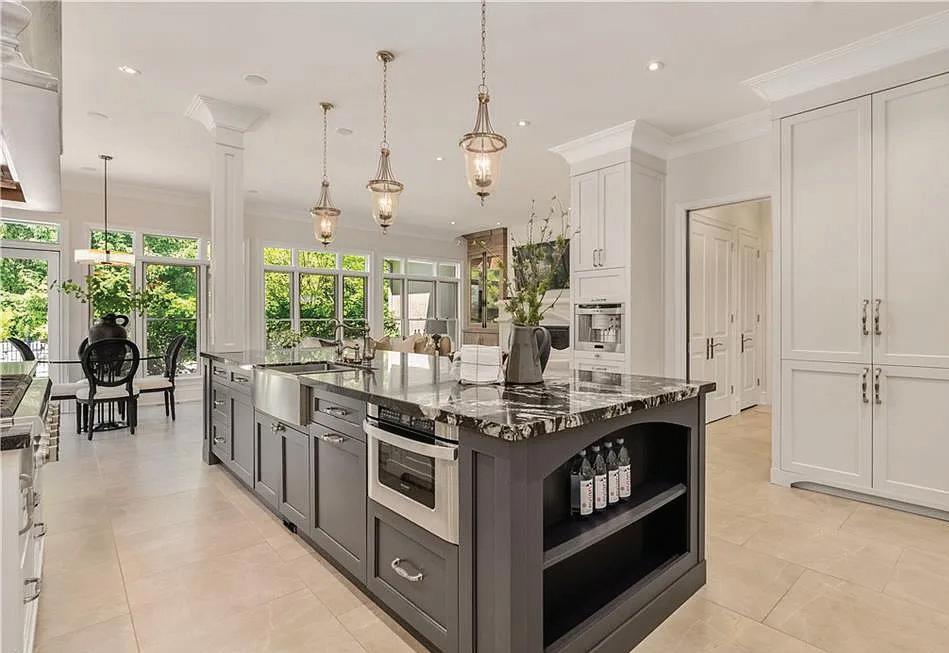

Jeremy Brooks SALES REPRESENTATIVE
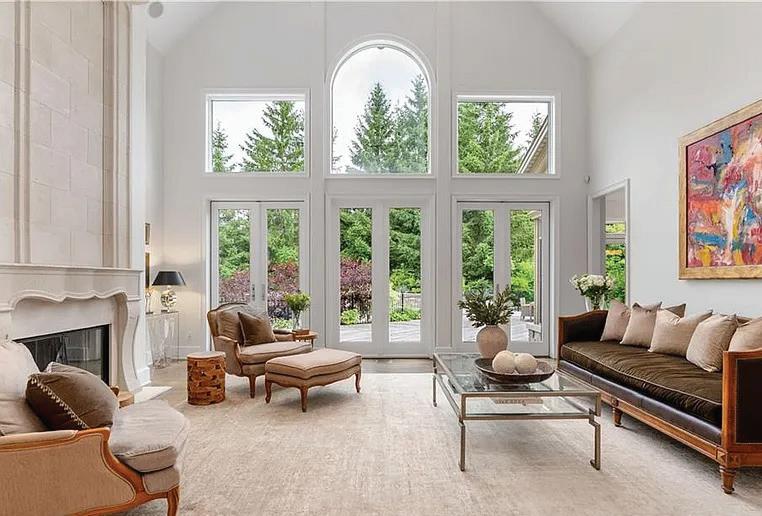

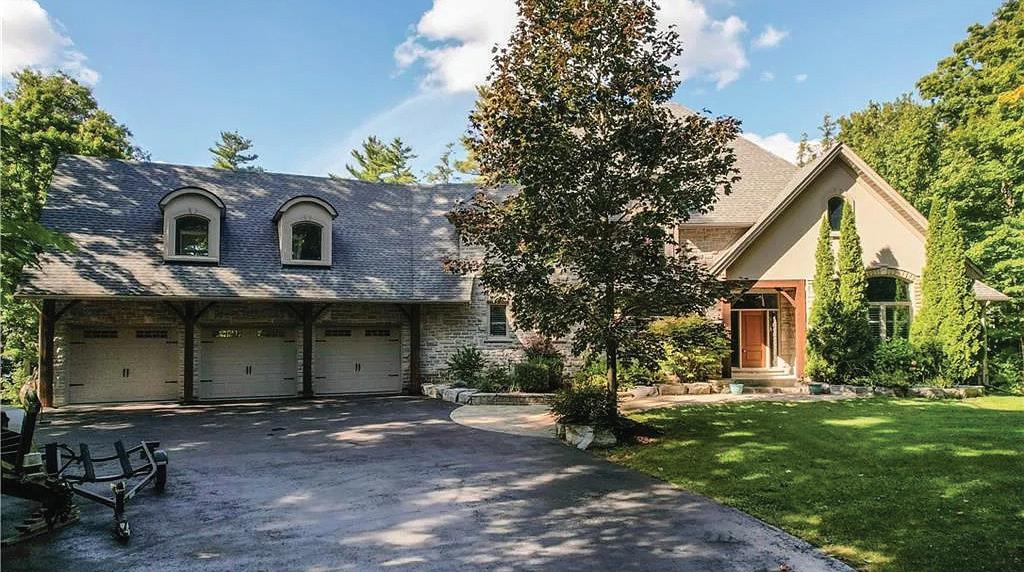
1220 SHOREVIEW DR, INNISFIL, ON L9S 2L5 • 6 BEDS / 5 BATHS / 7100 SQFT / $6,999,999
Welcome to this stunning luxury waterfront estate, a blend of elegant design, modern amenities, and breathtaking natural beauty. The exterior showcases a refined mix of stone, stucco, and wood beam accents, setting the stage for the architectural charm that awaits inside. Step into a spacious interior featuring rich hardwood floors throughout the main level. A great room with soaring two-story ceilings is adorned with wood beam details and a wall of windows offering captivating views of the expansive rear yard and waterfront. The main floor also boasts a formal dining room and an office with French doors and vaulted ceilings. The gourmet kitchen is a chef's dream, equipped with granite countertops, a large island with breakfast bar seating, a Subzero fridge, Viking gas range, and walk-in pantry. Adjacent is a cozy Muskoka room with built-in speakers and a gas line for your BBQ, perfect for year-round entertaining. The main floor primary suite is a private retreat, featuring a walkout to the deck with tranquil views of the yard, a luxurious 6-piece ensuite, and a spacious walk-in closet. The upper level includes three more bedrooms, a 5-piece bath, and a spacious great room over the garage with in-floor heating. The fully finished walkout basement offers a theatre and games room with surround sound, two additional bedrooms, a 4-piece bathroom, and radiant in-floor heating. The backyard is an entertainer's paradise, boasting an in-ground heated saltwater pool with waterfall features, lighting, and a tanning ledge, surrounded by multiple seating areas.
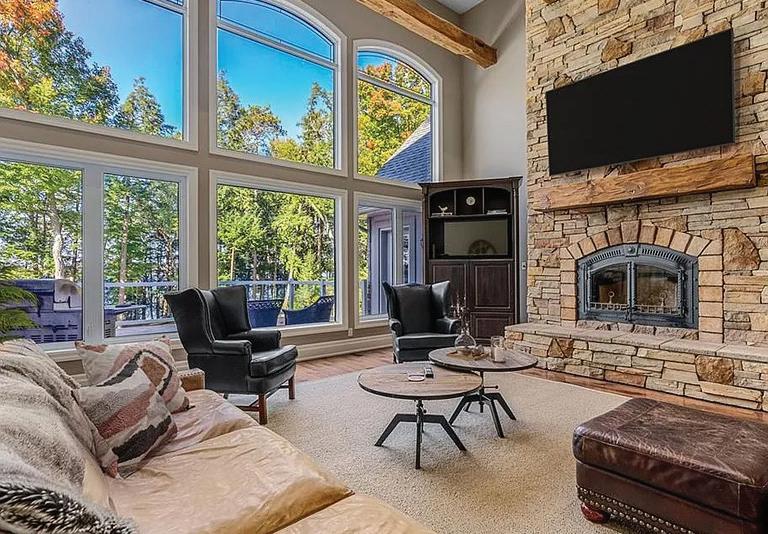

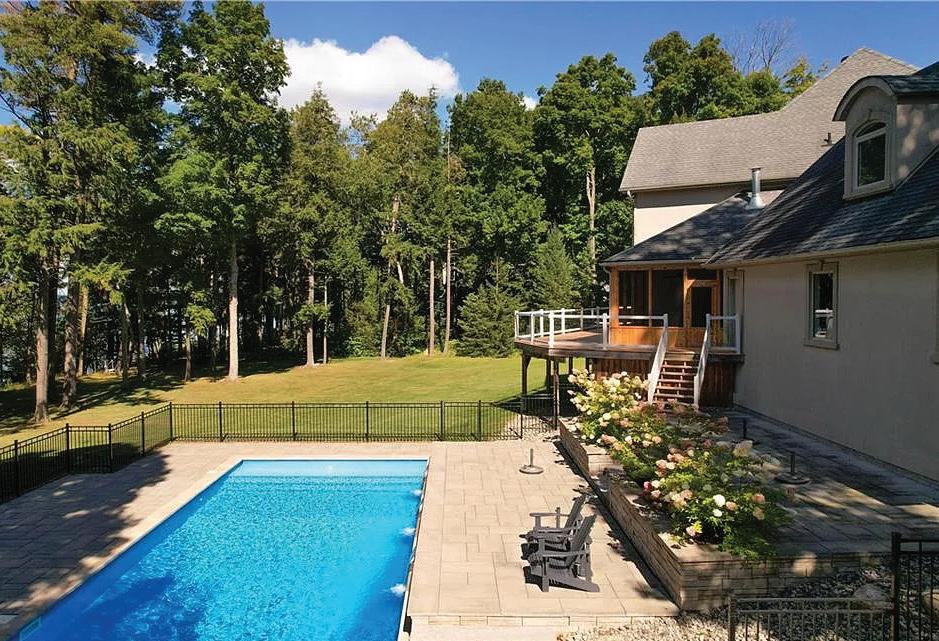
Brooks
REPRESENTATIVE


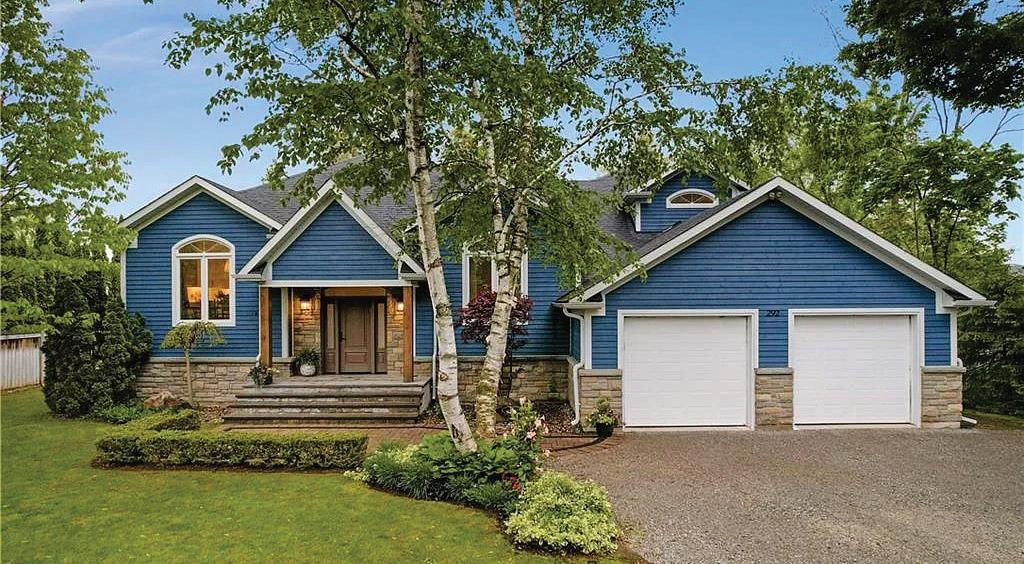
292 TRILLIUM PL, INNISFIL, ON L9S 2X7 • 8 BEDS / 6 BATHS / 5005 SQFT / $3,999,999
Escape to the lake without compromising on luxury. Nestled along 96 feet of pristine shoreline on Kempenfelt Bay, 292 Trillium Place is a rare and remarkable four-season retreat. With over 5,000 square feet of finished living space and a layout designed for extended family and guests, this home blends timeless charm with modern convenience in one of Innisfil's most coveted waterfront enclaves. Inside, the fully renovated interior exudes warmth and sophistication. The heart of the home features vaulted ceilings, a grand stone fireplace, and an open-concept living area that invites gatherings of all sizes. The kitchen is both beautiful and functional, with premium appliances, quartz counters, and a central island that anchors the space. The adjacent dining area easily seats a crowd - perfect for holiday dinners and summer brunches alike. Eight spacious bedrooms and six well-appointed bathrooms are spread across both levels, ensuring comfort and privacy for everyone. Whether you're hosting the entire family or enjoying a quiet getaway, there's space for connection and rest. Step outside and discover the true magic of this property. Manicured gardens and mature trees frame an expansive stone patio, a rooftop terrace above the rare dry boathouse, and a dock that extends into the sparkling waters of Lake Simcoe. Whether you're dining al fresco on the back deck, sipping morning coffee lakeside, or launching a boat for an afternoon cruise, this is a home built for memory-making. And when you want a change of pace, world-class dining, shopping, golf, and seasonal events are just down the road at Friday Harbour Resort. All of this, just 90 minutes from the GTA - your waterfront dream starts here.
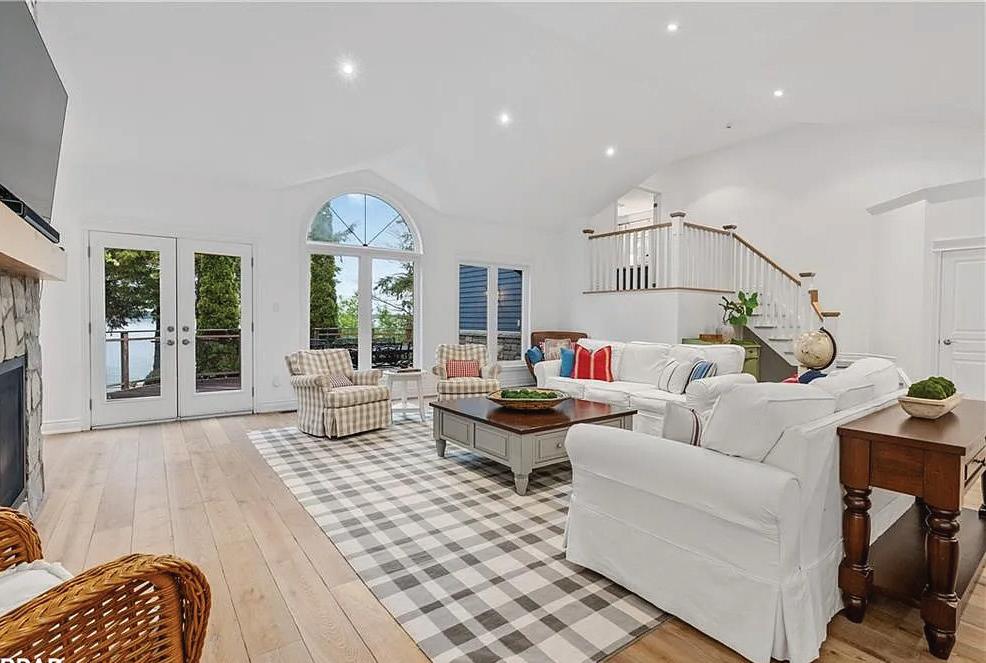
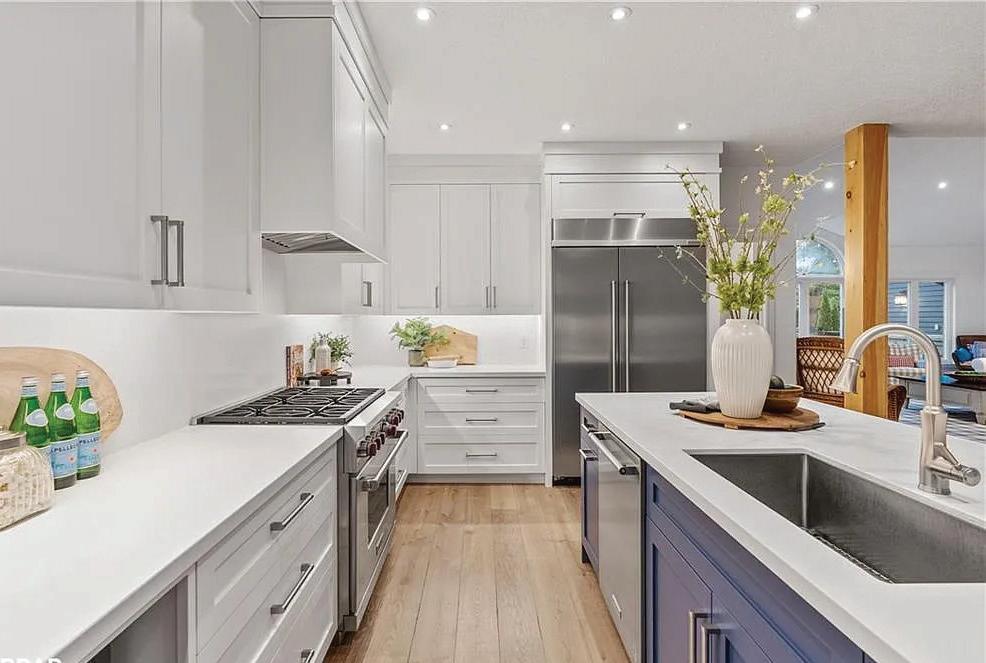

Jeremy Brooks SALES REPRESENTATIVE
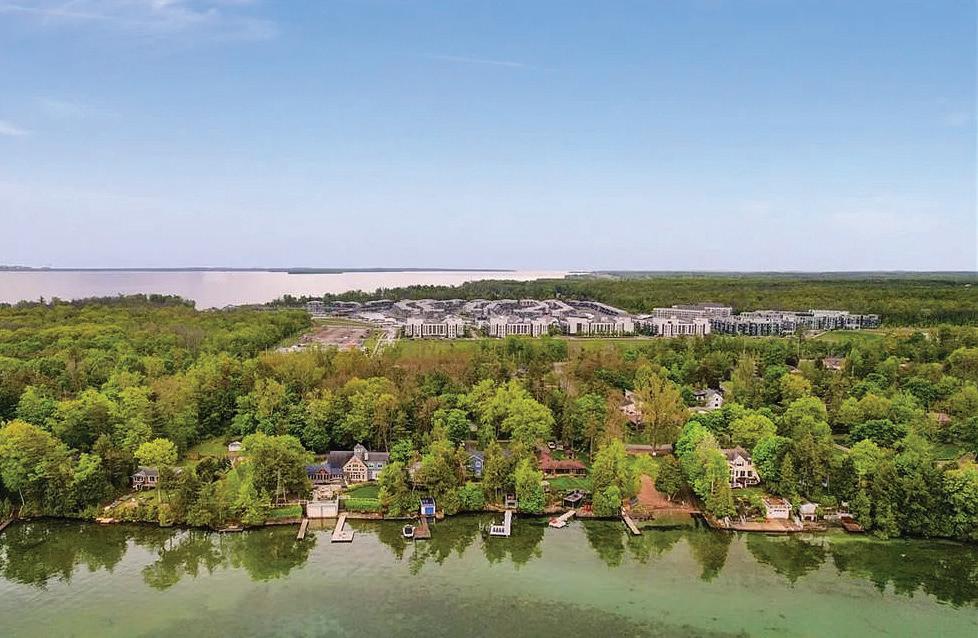

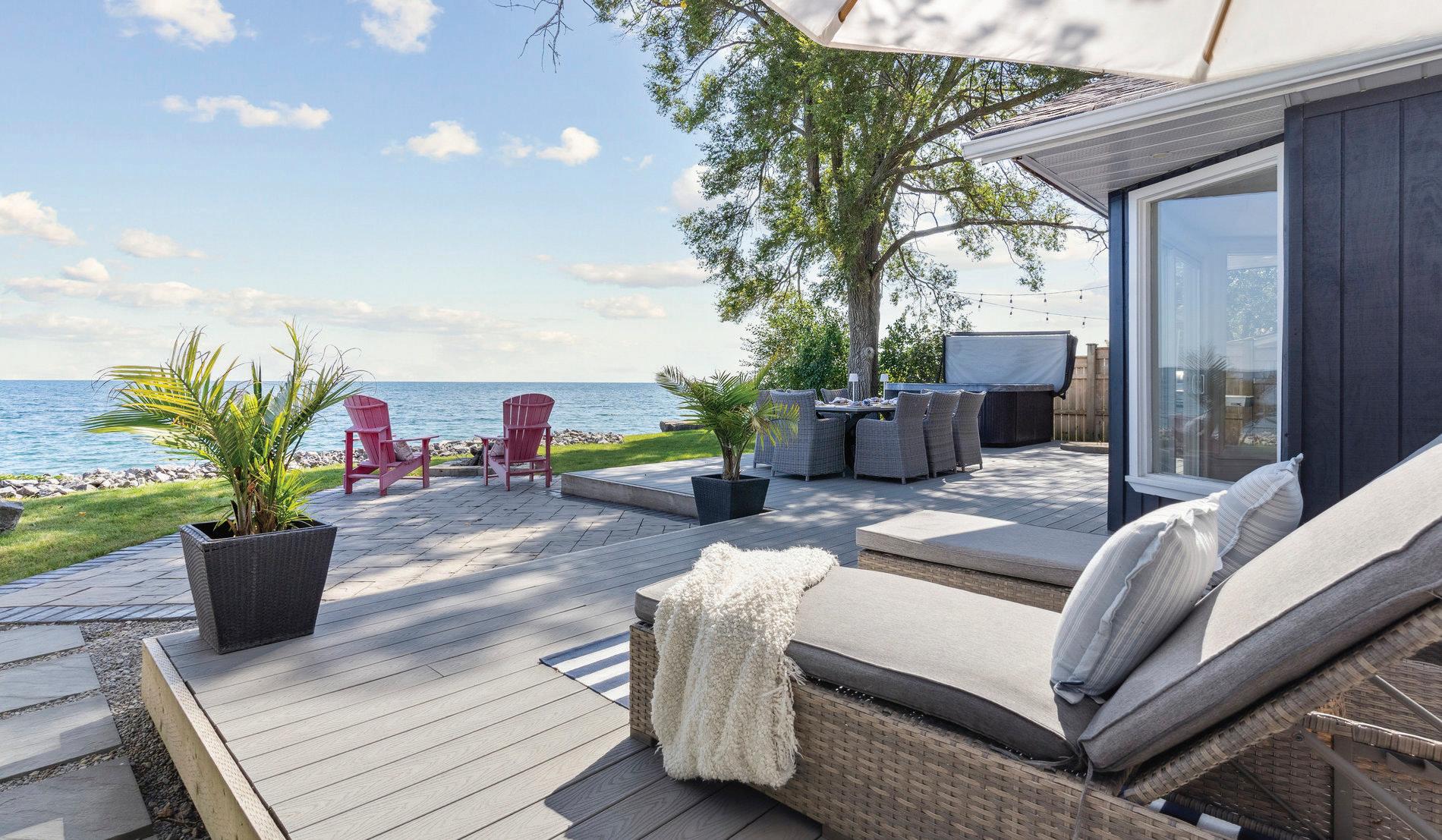

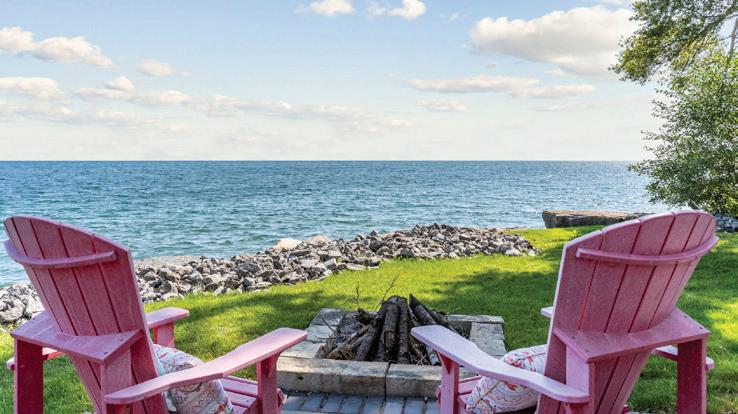

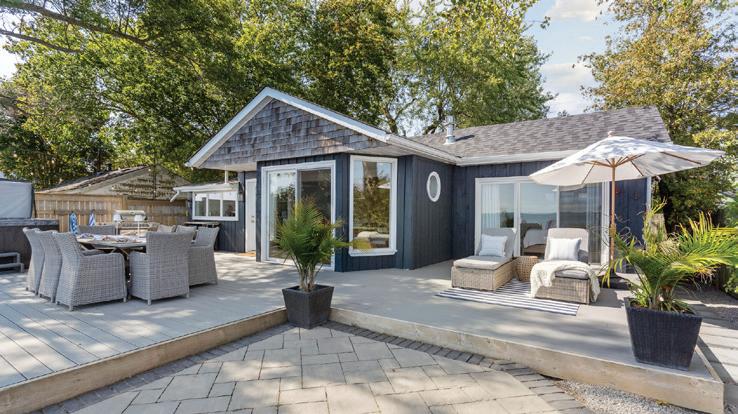
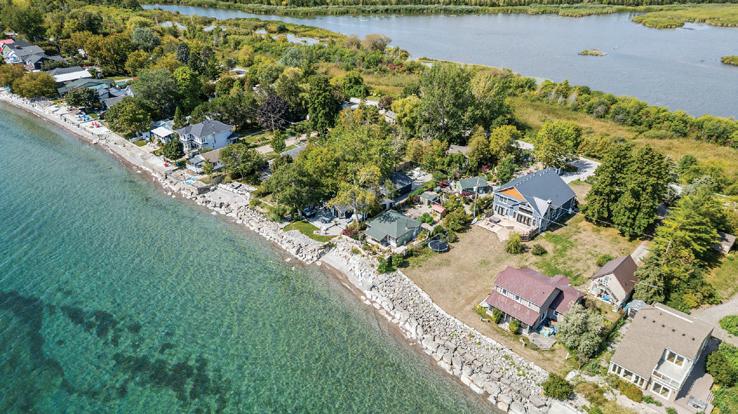
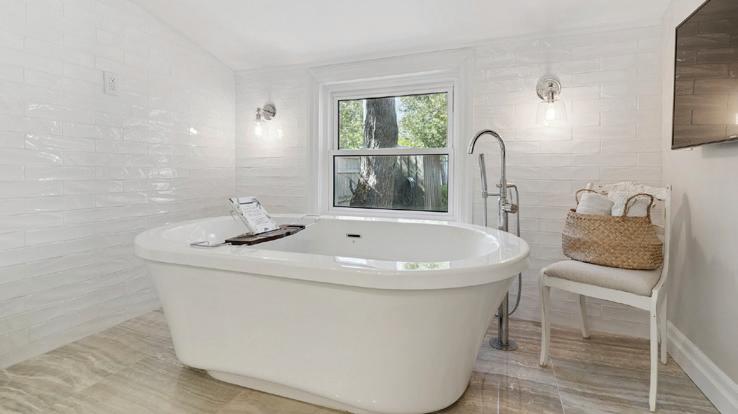
Awaken to sweeping views of Lake Ontario from this elegant waterfront bungalow, set on a rare 300-ft-deep lot with over 40ft of private lakefront. The vaulted great room features a stunning floor-to-ceiling stone fireplace, cathedral ceilings, and 12-ft sliding glass doors all connecting seamlessly to the expansive lakeside TREX decking. A chefs kitchen complete with Thermador appliances, convenient pot filler, modern counters, elegant skylight windows, and a pass-through window, that truly bring the sound of waves crashing on the shoreline, inside. The primary suite offers a spa-like ensuite with heated marble floors, walk-in closet, and direct walkout to the deck. A separate wing includes a full second kitchen, family flex room with expansive sliding glass doors to the courtyard, a bedroom, and 3-pc bathideal for multi-generational living. The detached 2 car garage features an insulated loft apartment with a kitchen, 3-pc bath, fireplace, and walk-in closet. Landscaped grounds include a hot tub, exquisite French inspired gardens, and multiple outdoor living areas, all just minutes from downtown Bowmanville, Hwy 401, and under an hour to Toronto.


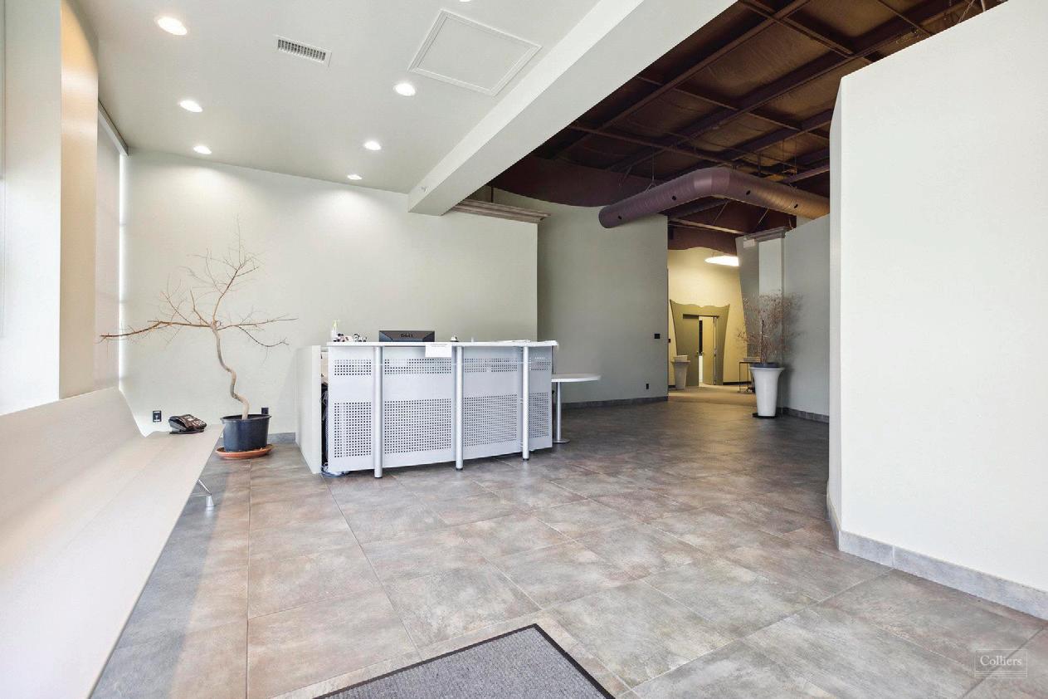
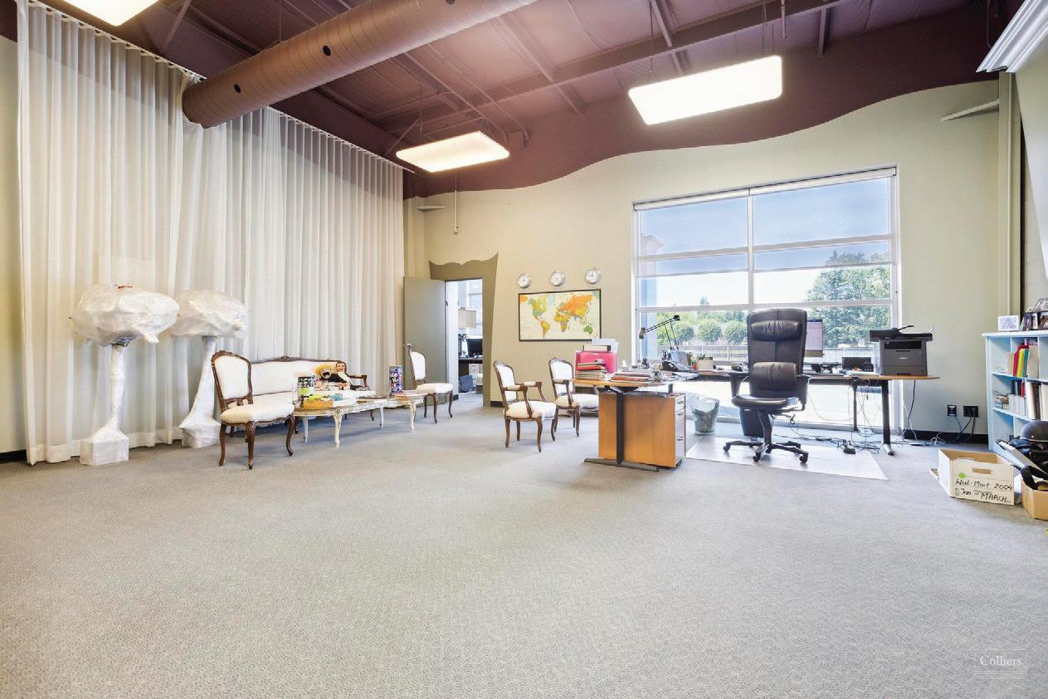
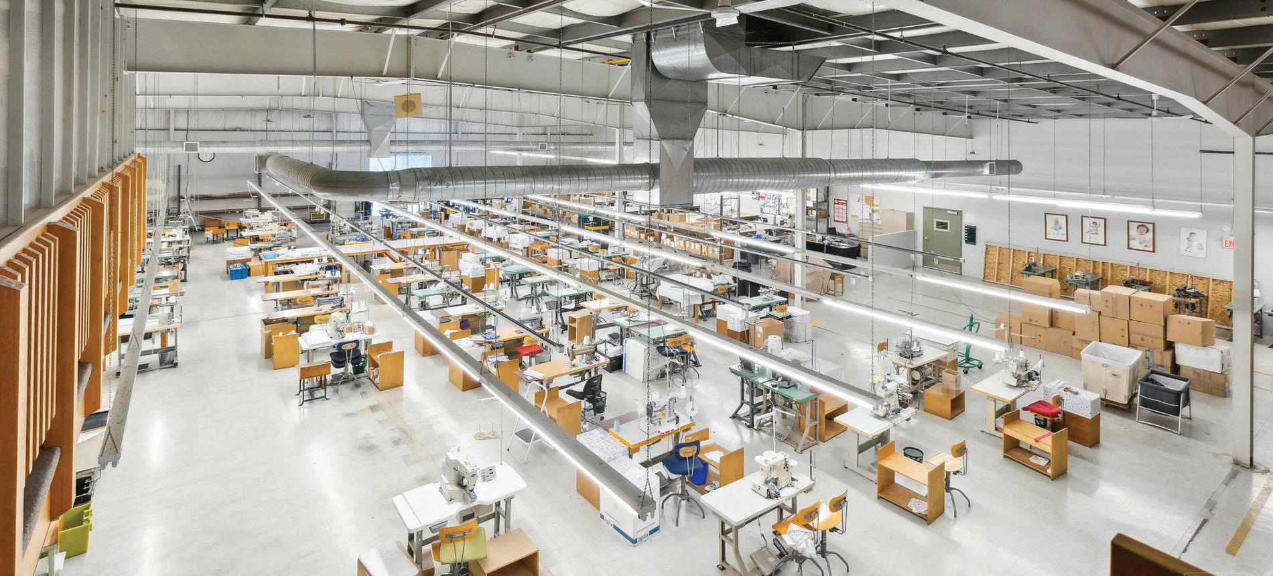
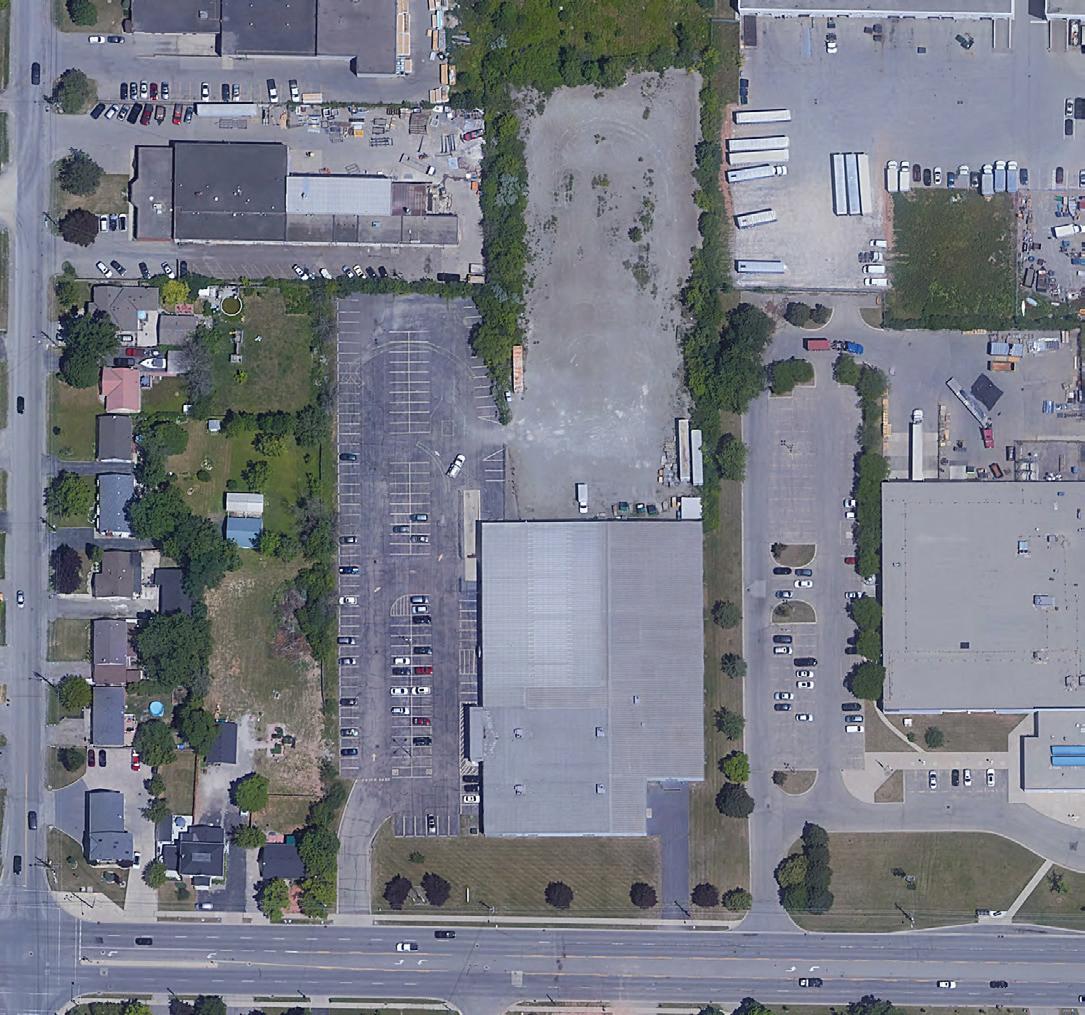

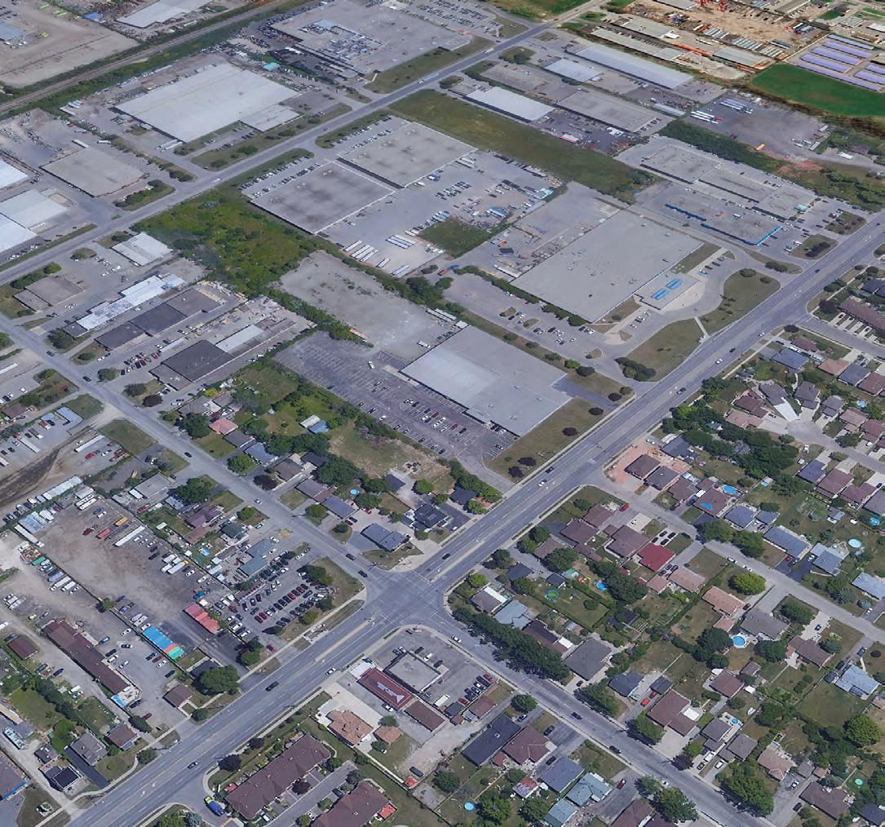


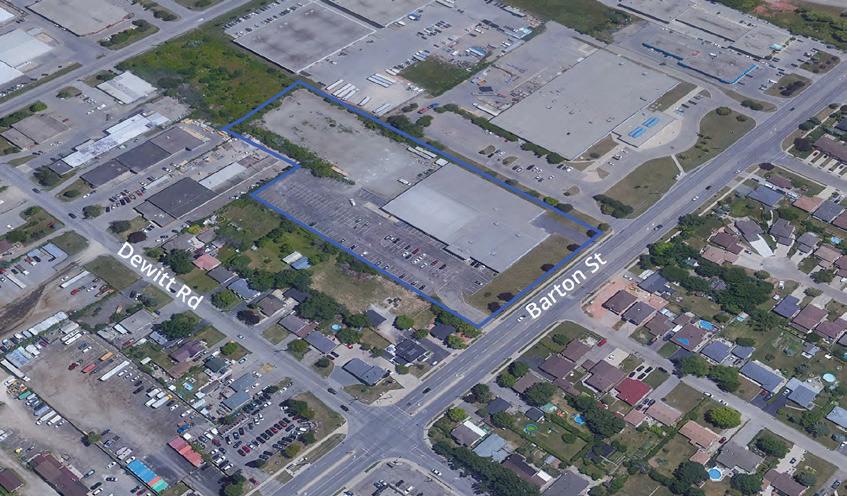

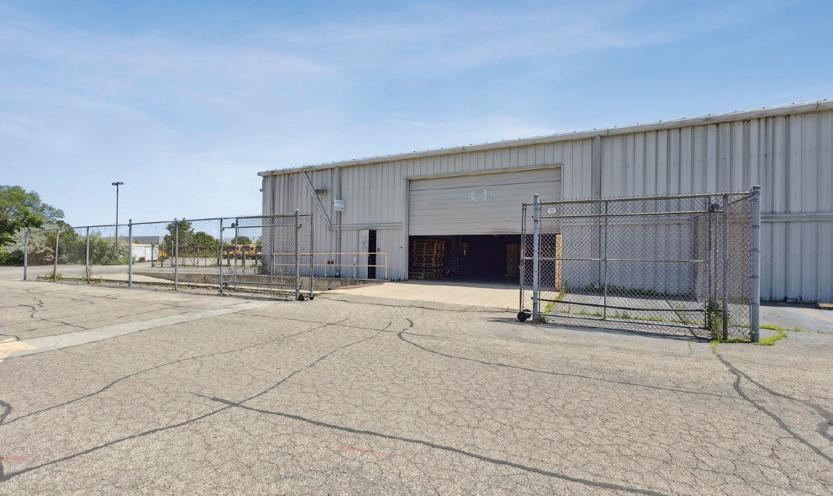
555 Barton Street, Hamilton, ON L8E5S1 58,202 SF on 5.37 Acres | Price: Contact Listing Agent
555 Barton Street is located in Stoney Creek and offers a premium location to business operators looking to grow or move their business to the Hamilton market. This property offers ample exposure on Barton Street, great connectivity to major industrial markets, many commercial amenities and highway access. The building has been well maintained and features a total size of 58,202 SF on 5.37 Acres and is designed for light manufacturing, heavy equipment sales & leasing, warehousing & distribution and many more industrial purposes.

Simon Henderson* VICE PRESIDENT
647.642.5579
simon.henderson@colliers.com www.collierscanada.com

Justin Venancio
SENIOR SALES REPRESENTATIVE
289.266.1006
justin.venancio@colliers.com www.collierscanada.com
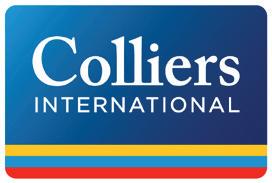

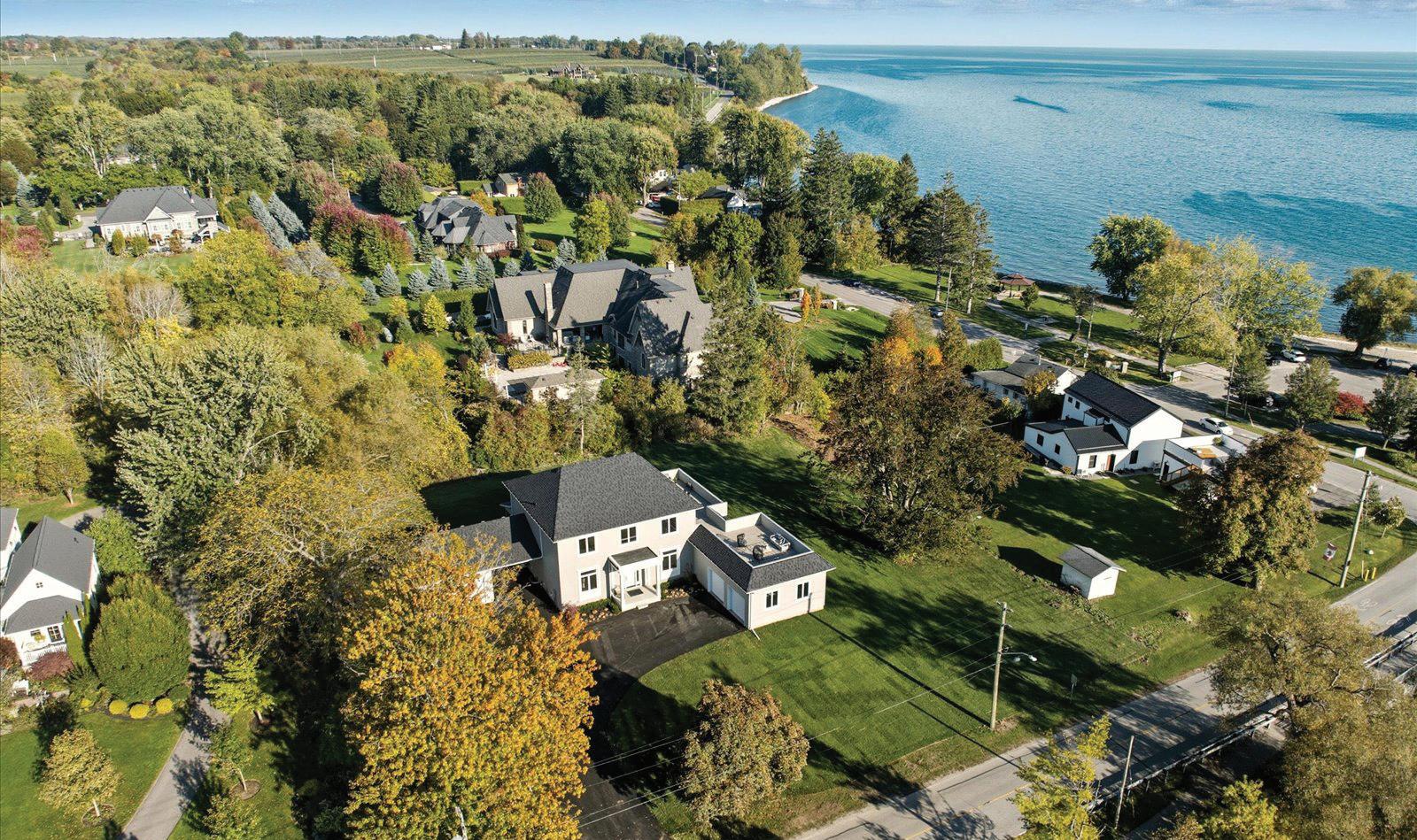
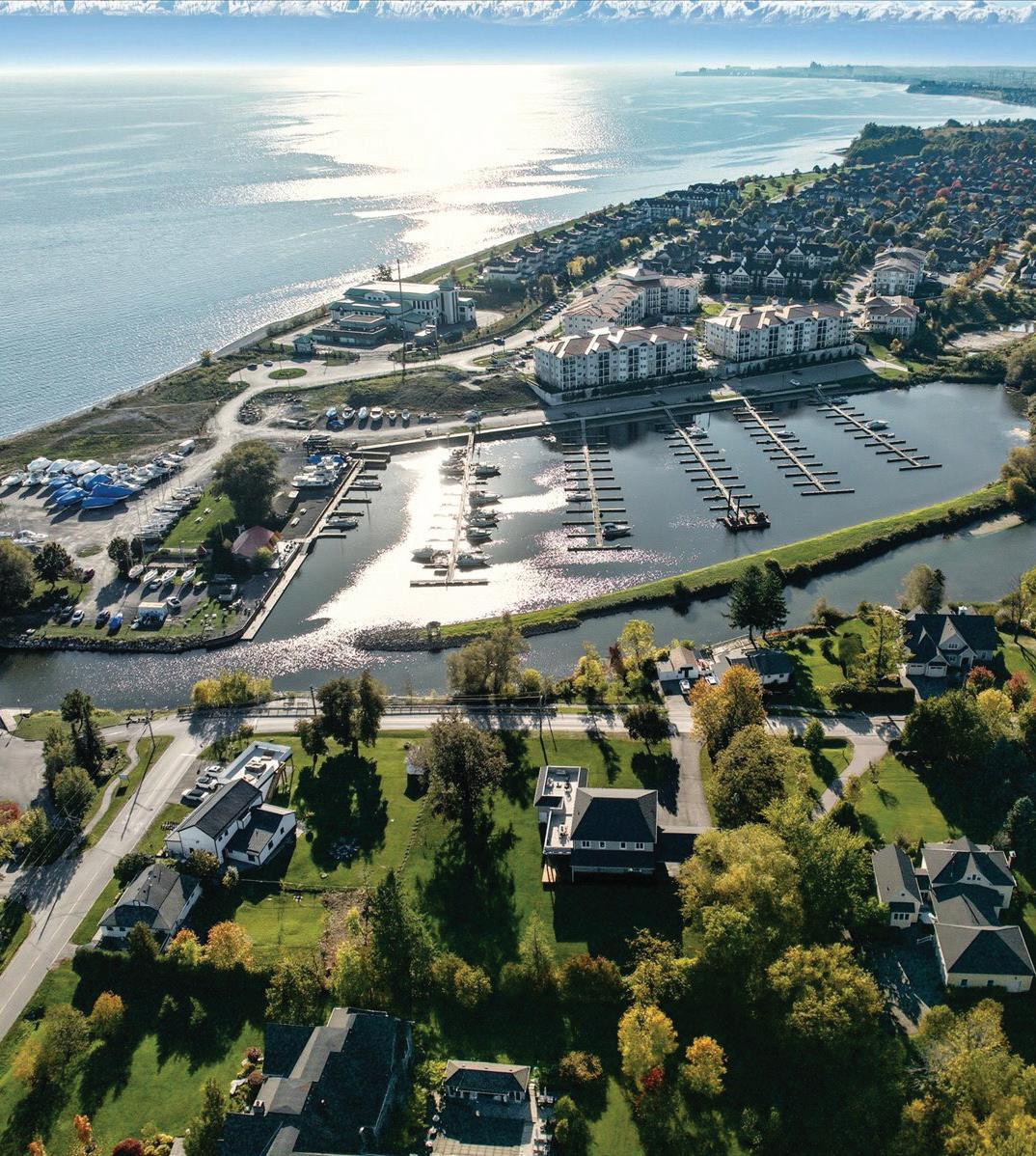
4 BEDS
4 BATHS
2,500-3,000 SQ FT
$2,999,900
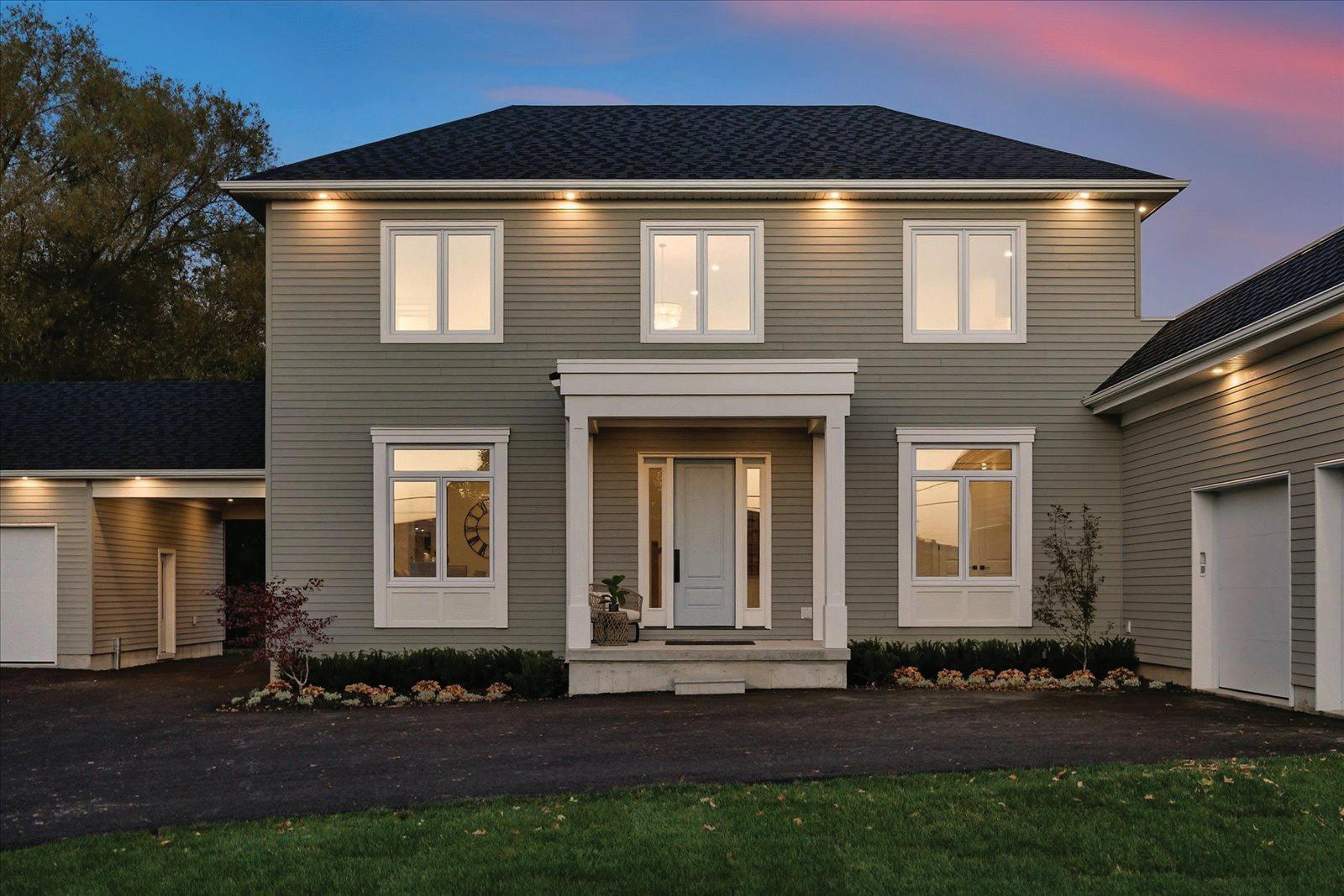
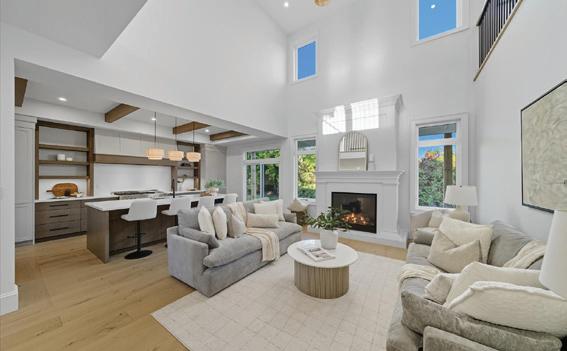
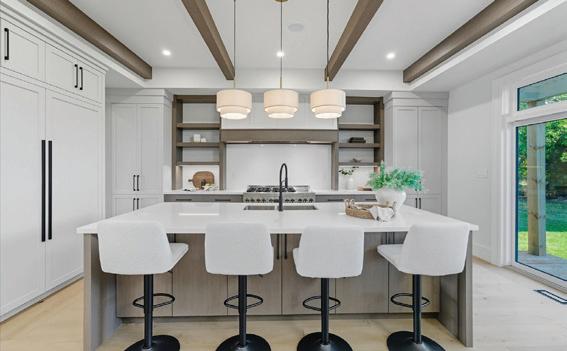
One of the most desirable places to live along the shores of Lake Ontario. Discover what life is like in the charming historic Bond Head Community. This one-of-a-kind, custom-built home offers spacious living, high ceilings, an intentional blend of modern and traditional finishes that create an inviting and comforting space. Positioned directly across from Bond Head Beach, Marina, Pier and Private Boat Launch with a roof top terrace for entertaining and unparalleled views. Additional features include 10’ main floor ceilings, 20’ great room ceiling, a spacious kitchen with servery and walk-out access to wrap around deck. Oversized private backyard with 2000 sq ft of living space, complete with entertainer’s covered deck and walk-out access from primary bedroom. Primary bedroom is located on main floor with a walk-in closet and spa like bathroom. Offers main floor laundry and ample amount of light and lake views throughout this home. Upper floor offers an additional sitting room with a built-in mini bar and access to the roof top terrace. Two separate attached garages, one garage includes a car port. Ample storage and living space. Truly a must see!
905.723.5944

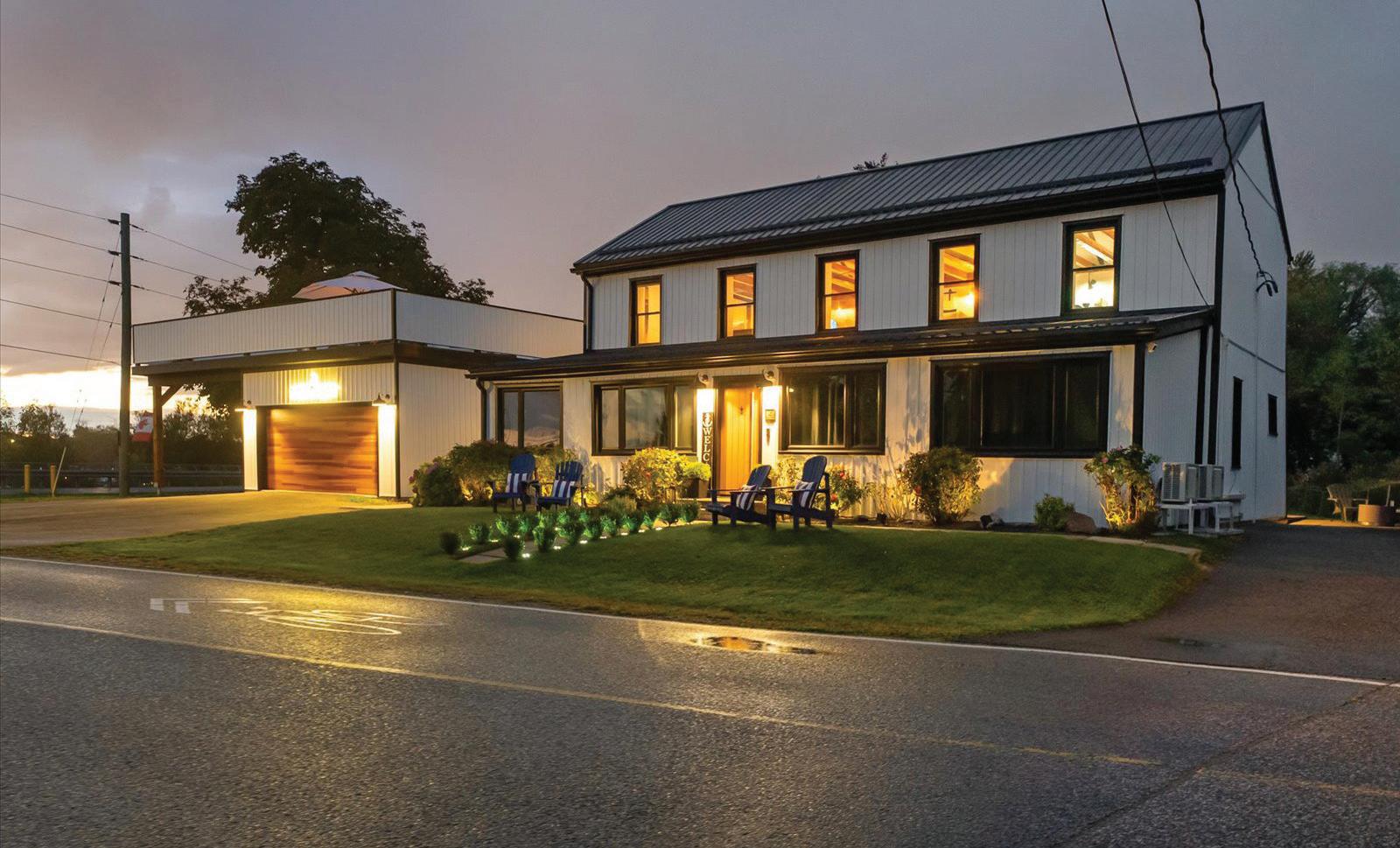
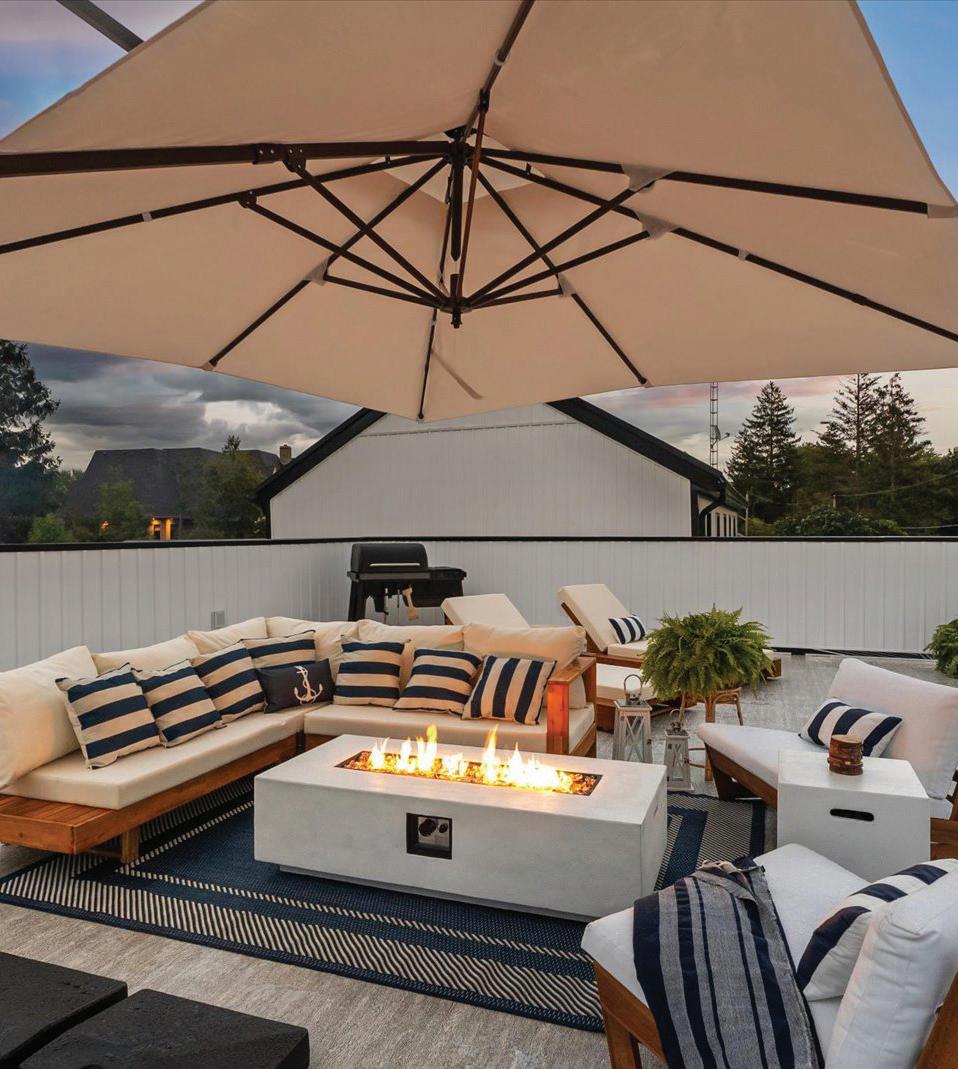
6 BEDS
4 BATHS
3,000-3,500 SQ FT
$2,100,000
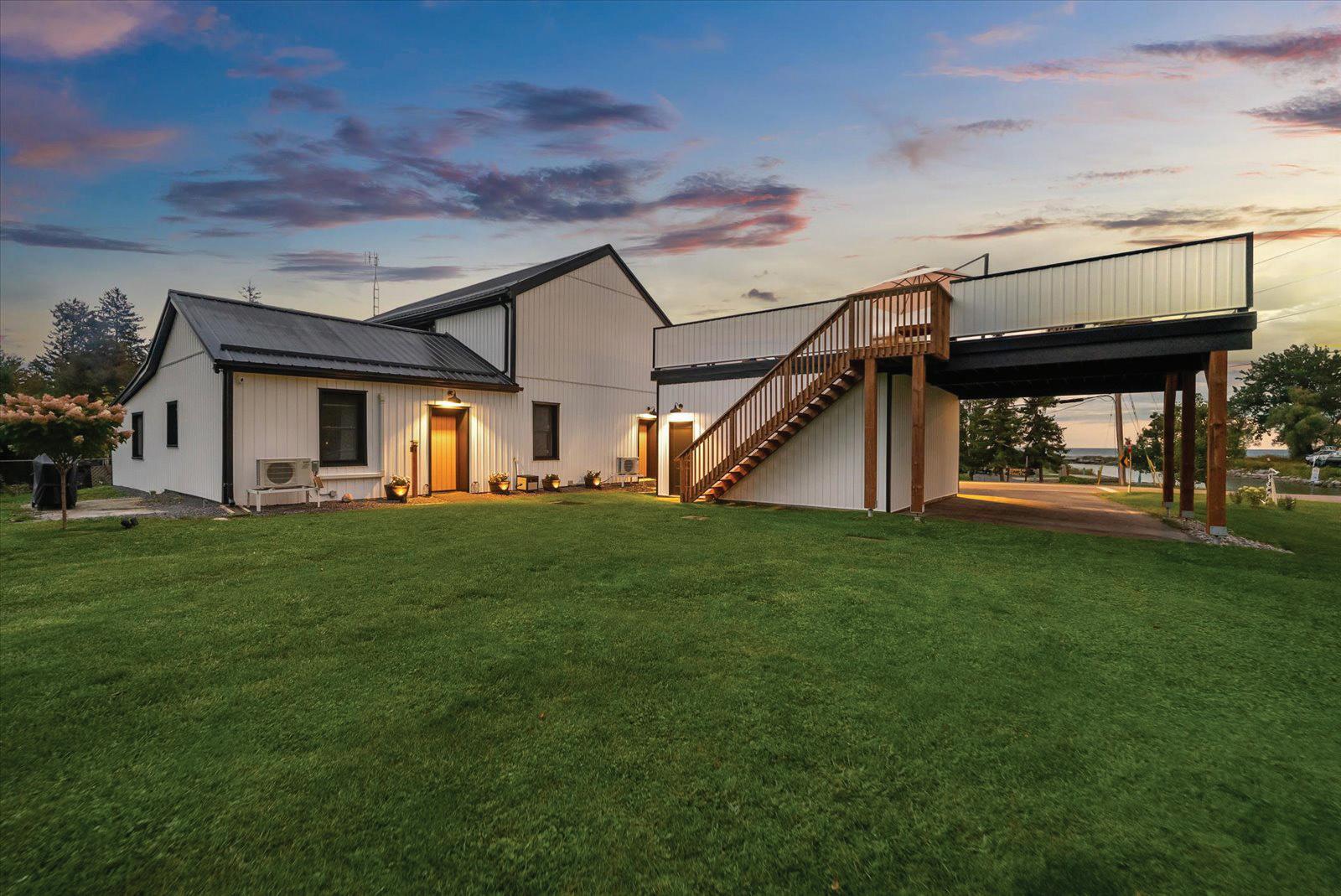
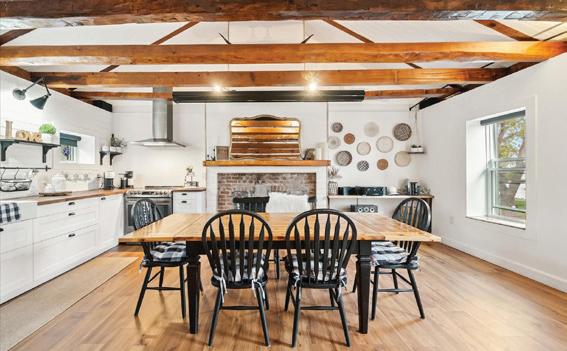
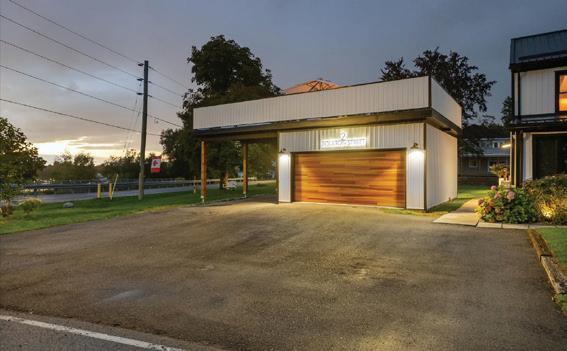
Discover 2 Boulton St, a rare timeless retreat, thoughtfully restored and re-imagined for today offering four self-contained units in one of Newcastles most coveted neighbourhoods. Positioned directly across from Bond Head Beach, Marina, Pier and Private Boat Launch. Additional property features include a private detached garage with car port and roof top terrace that provides one of the best waterfront views and spaces for entertaining. This two storey home blends historical charm with modern updates throughout, while offering an unparalleled lifestyle experience. The upper main unit boasts an airy open floor plan, completely remodelled with vaulted ceiling, exposed wooden beams and waterfront views from all angles. One unit is currently being offered on Airbnb with five-star reviews and returning clientele. Additional two units are tenanted. All four units contain separate hydro meters and offer ample amount of parking. This property invites relaxation, a serene escape that is conveniently located moments from downtown Newcastle and major highways. A place where you can have and do it all!

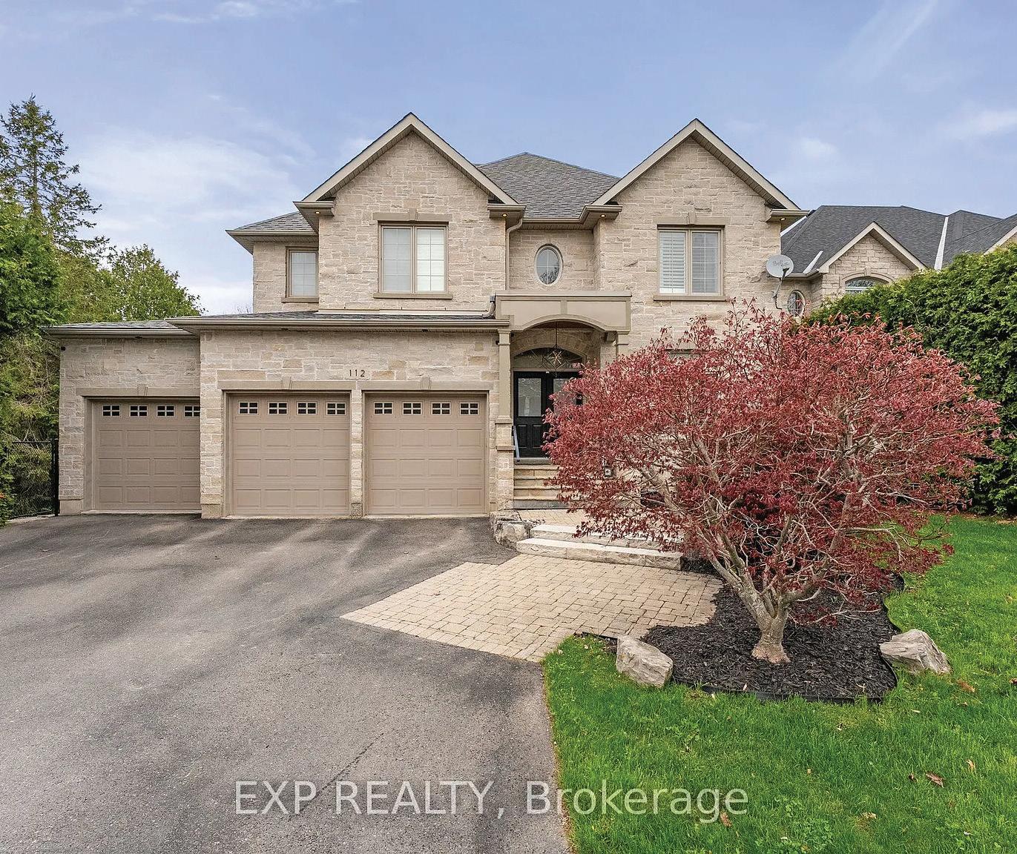
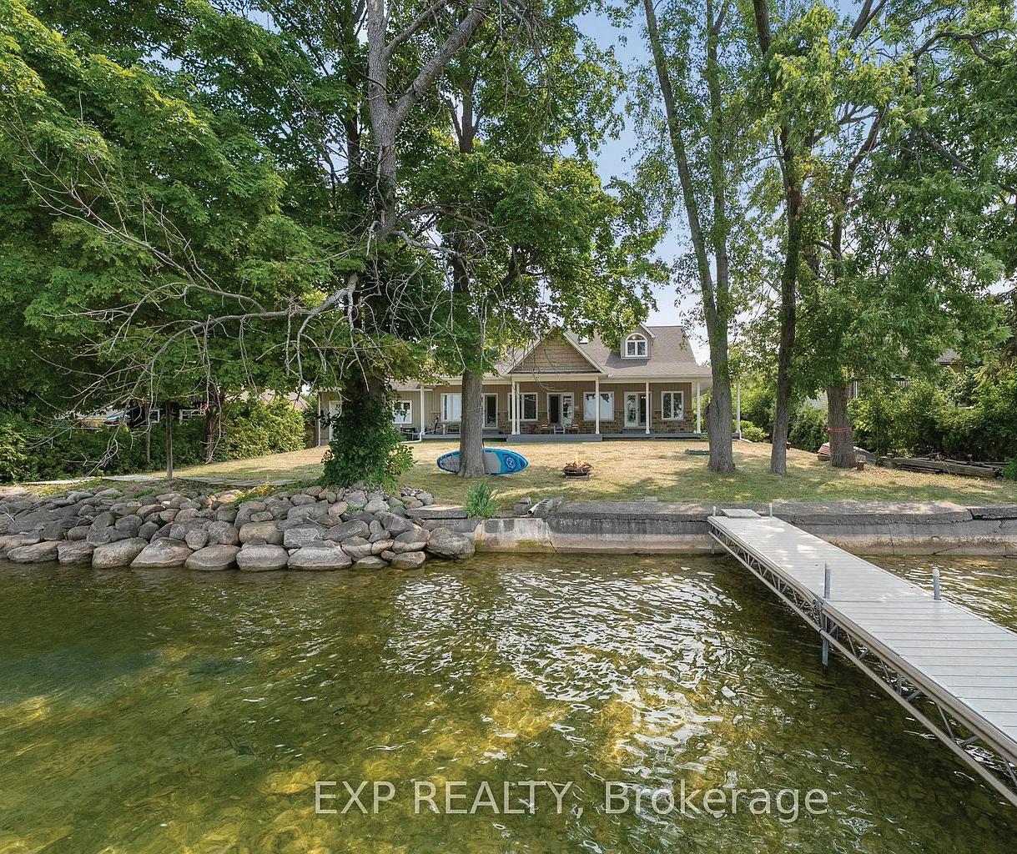
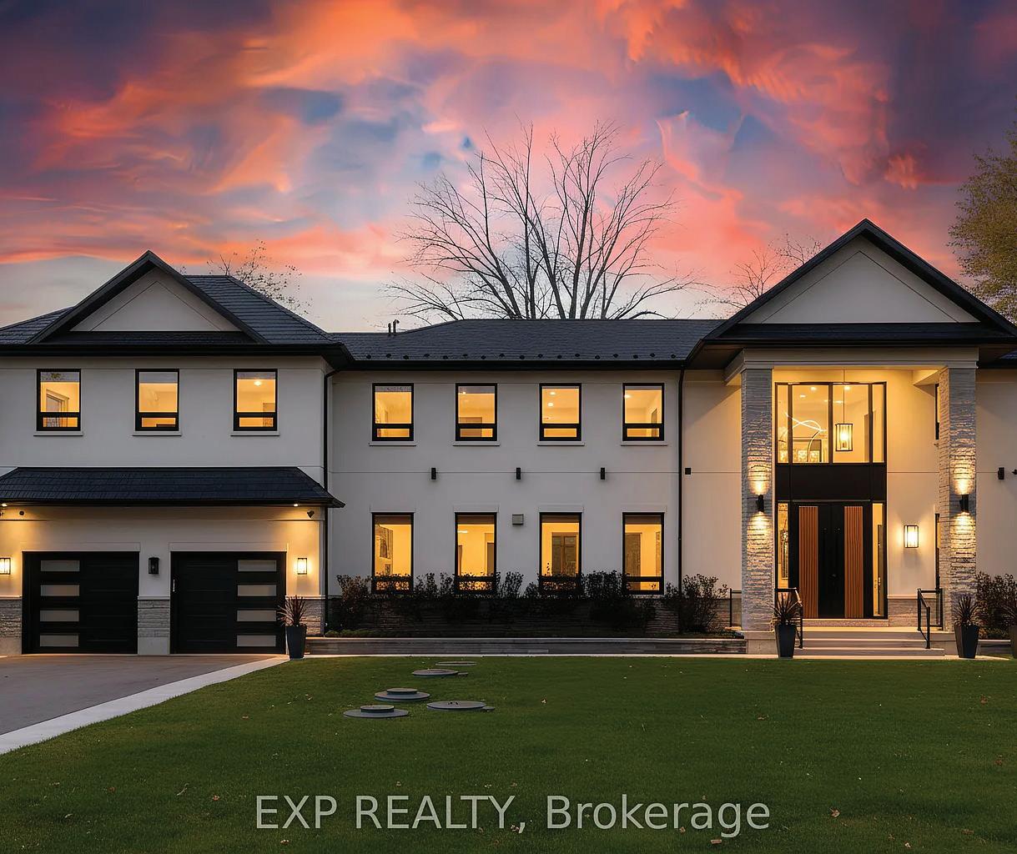
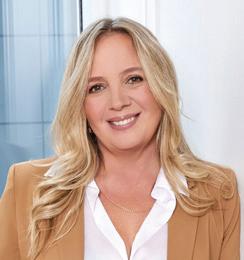

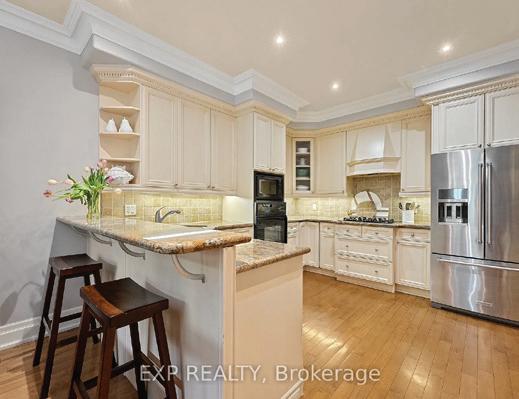
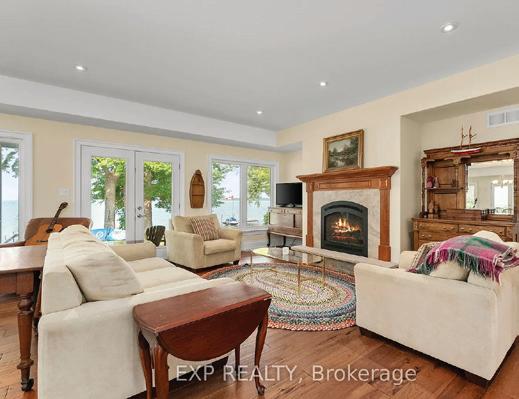
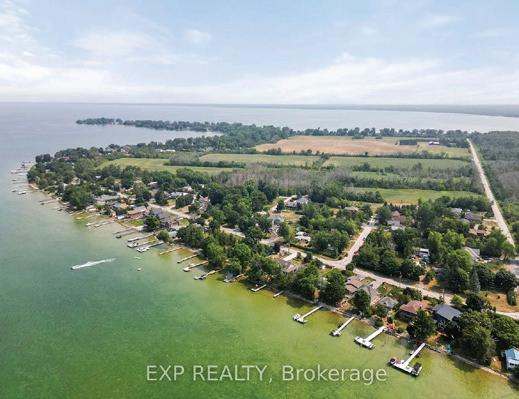
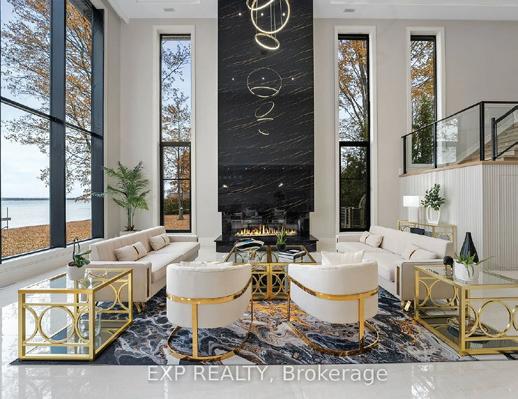
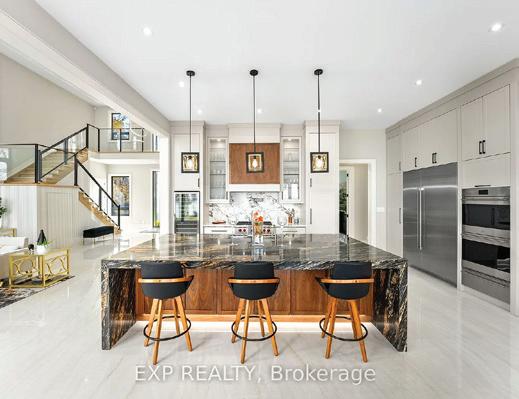
112 TYLER STREET
AURORA, ON L4G 2N3
4 BEDS | 5 BATHS | $2,500,000
Welcome To 112 Tyler St. Offering Privacy And Accessibility In A Sought-After Neighbourhood In The Heart Of Aurora. This 2-Storey Home Has A Finished Walk-Out Basement, Is Carpet Free, Has An Open Concept Kitchen And Family Room With A Gas Fireplace, Living And Dining Room With Hardwood Flooring, Coffered Ceiling And California Shutters. Interior Access To Garage Via Mudroom. 2nd Floor Laundry Room. Large Primary Bedroom With His And Her Walk-In Closets And A 5-Piece Spa Like Ensuite. 2nd Bedroom With 4-Piece Ensuite. Bedrooms 3 & 4 Have A 4-Piece Jack And Jill Bathroom. Enjoy Your Morning Coffee On The Upper Deck From The Eat-In Kitchen Overlooking The Private Backyard.
22 BLUE HERON DR GEORGINA, ON L0E 1N0
3 BEDS | 3 BATHS | $2,199,000
Welcome to a year-round retreat with rare western exposure and 100 ft of swimmable shoreline. This 2,963 sq ft (per MPAC) Cape Cod bungaloft on a double-width lot captures stunning sunsets from oversized bay windows and sliding doors. The main floor features a chef’s kitchen with WOLF gas range, wall oven, and large island, open to a bright living area with gas fireplace. The primary suite offers lake views, deck access, and a 5-piece ensuite. Upstairs, two vaulted bedrooms and a 5-piece bath await. A double garage with drive-through bay, full-home GENERAC, wraparound porch, and parking for 8+ complete this rare waterfront gem under an hour from Toronto.
98 MCRAE BEACH ROAD SOUTH, GEORGINA, ON L0E 1N0
5 BEDS | 6 BATHS | $5,699,000
Experience the epitome of luxury with this contemporary waterfront mansion, offering almost 5500sqft of extravagant living space featuring 5+2 well-appointed bedrooms, 6 baths & 100ft of west-facing shoreline with sensational sunsets. Every aspect of the property has been expertly constructed with impressive materials & finishes, allowing you to entertain with ease, host lavish events & gather w/extended family. Step inside & be greeted by soaring 21ft ceilings, designer showpiece light fixtures, spectacular floor-to-ceiling european aluminum windows & gas fireplace feature wall. The kitchen is a culinary dream & offers a 10ft granite island to prepare meals & entertain guests, wolf sub zero fridge, wine fridge, extended cabinetry w/ discreet storage, and is open to the dining area overlooking the sunroom & lake.
