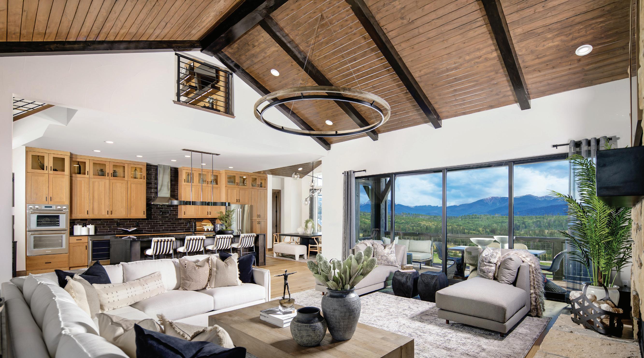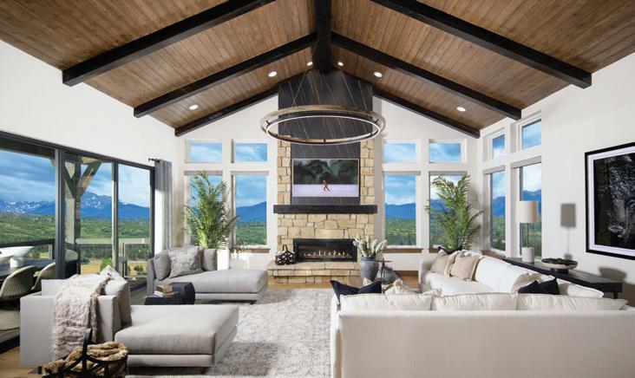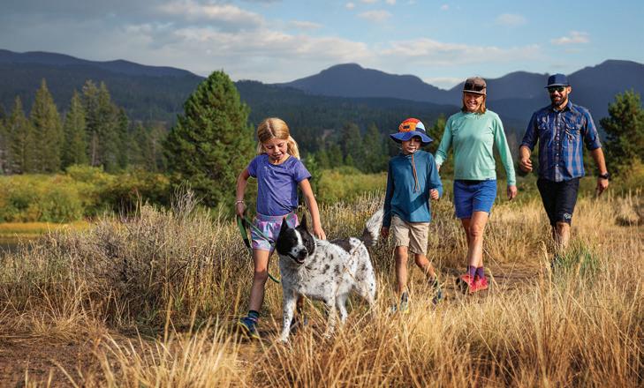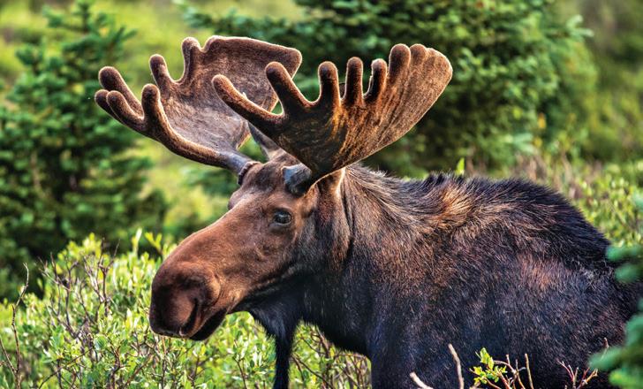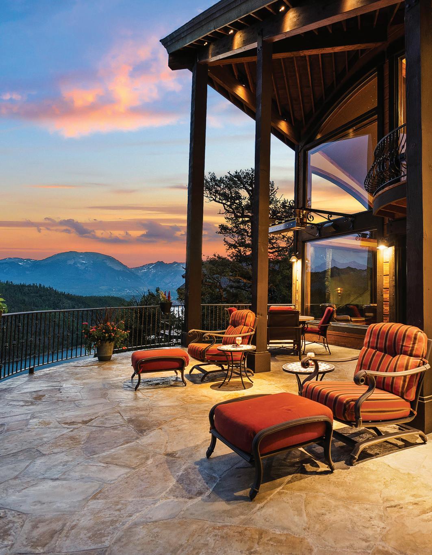
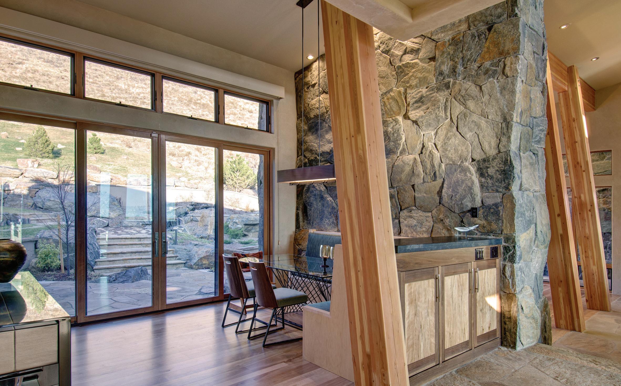
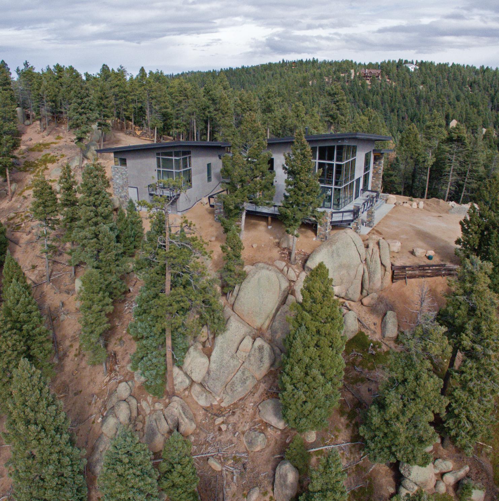
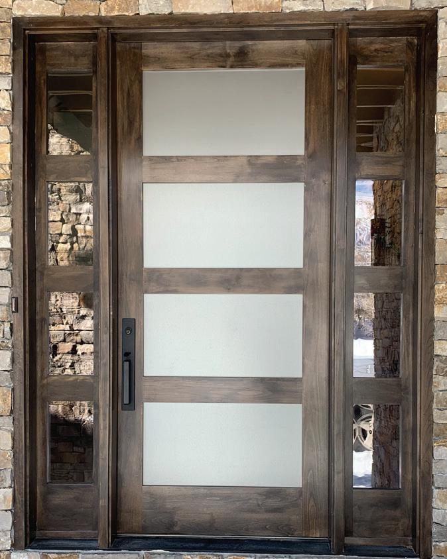
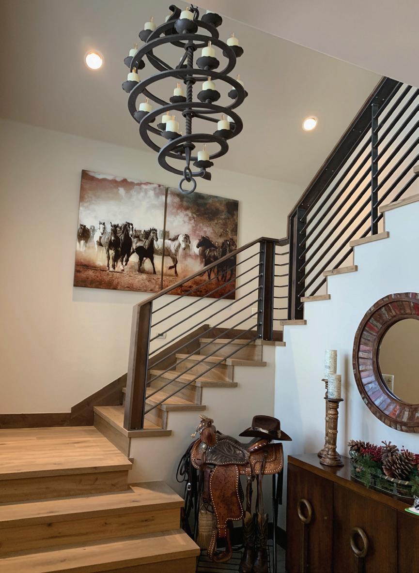
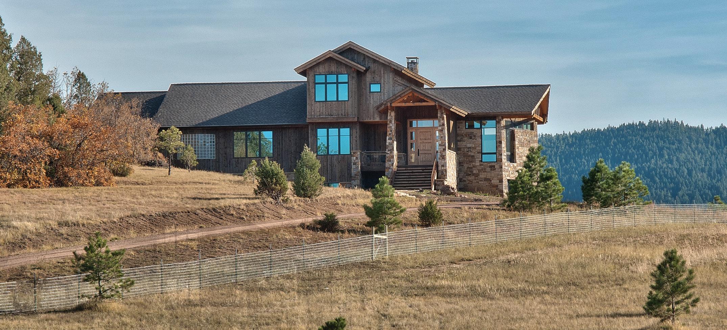







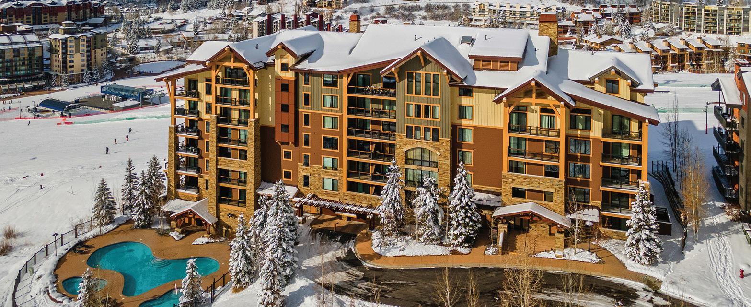

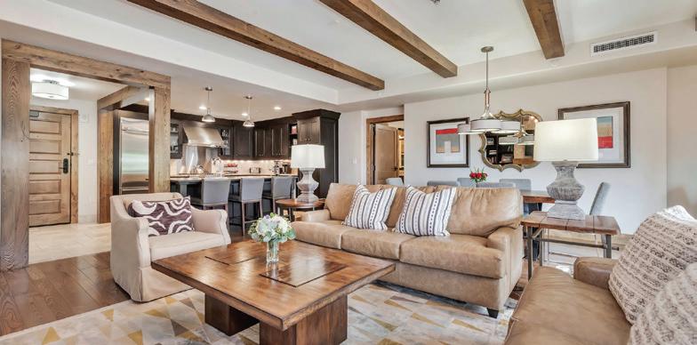

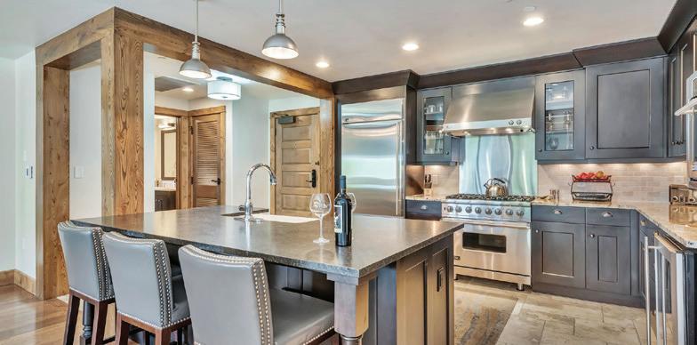
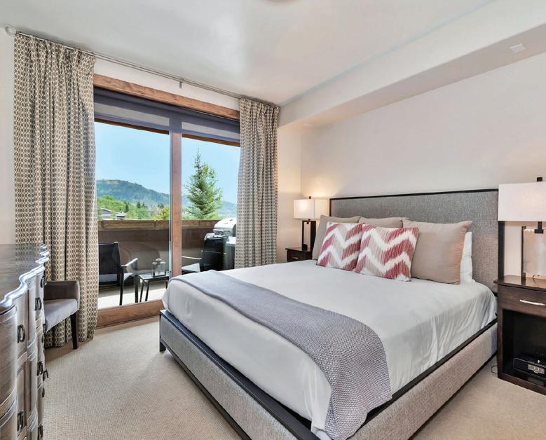


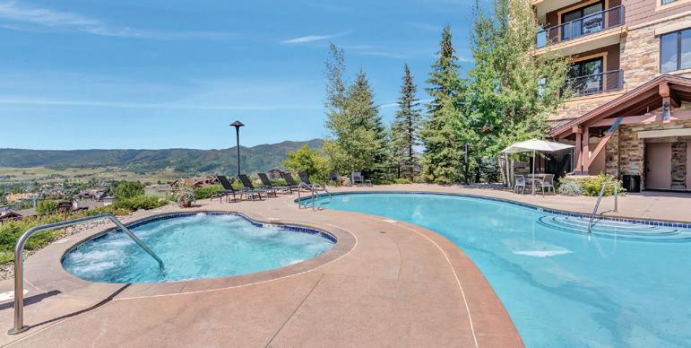

2415 CHUTES LANE, #2306 Edgemont | $2,550,000
2415 CHUTES LANE, #2306 Edgemont | $2,550,000
Welcome
Welcome to your slopeside retreat at Edgemont! This rare 2-bed, 2-bath, 1,467 square foot spacious condo offers luxury living with valley views, ski-in/ski-out access,
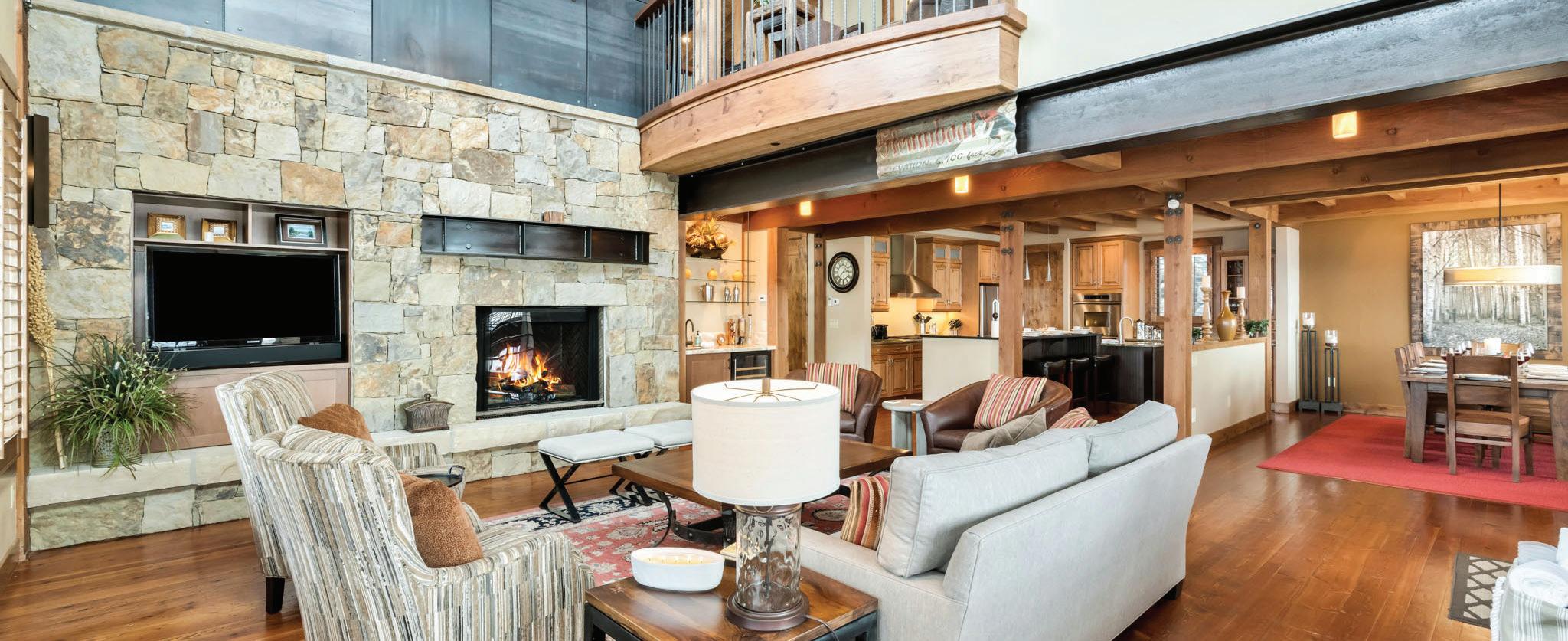

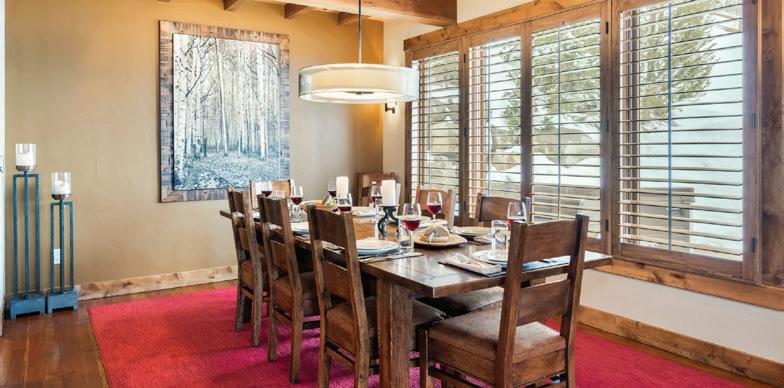

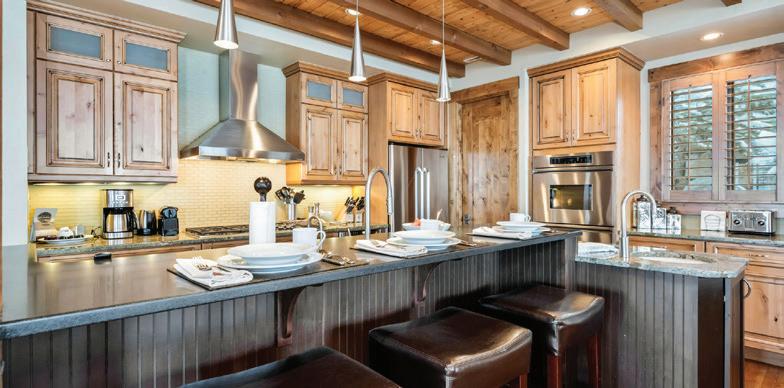
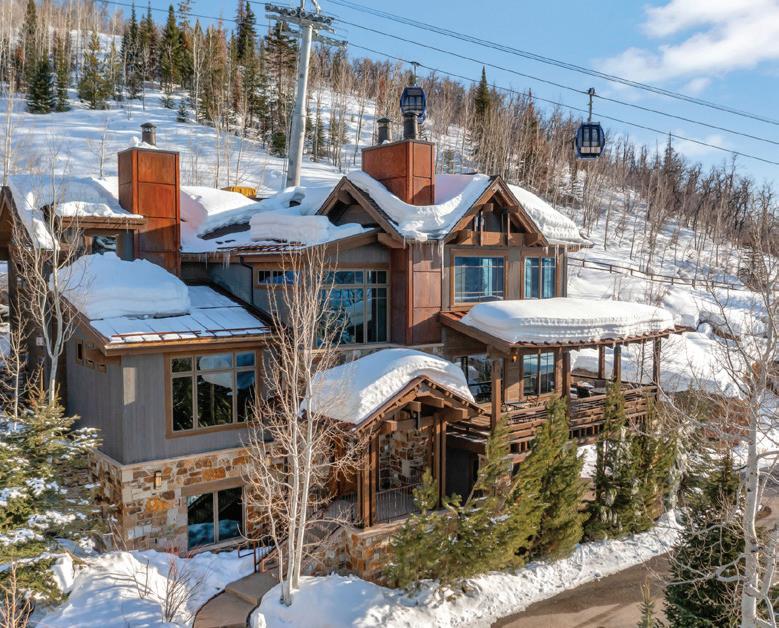


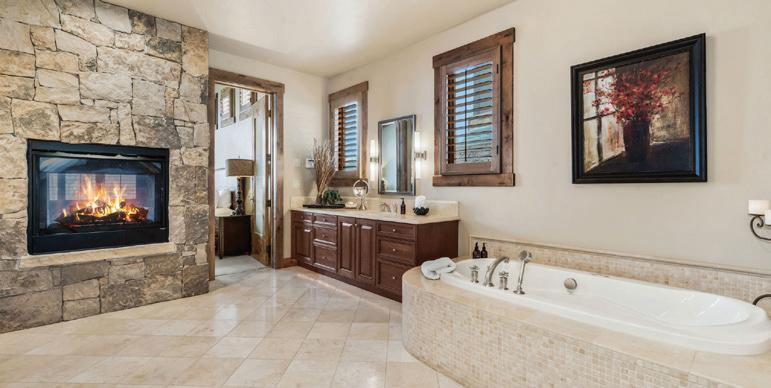

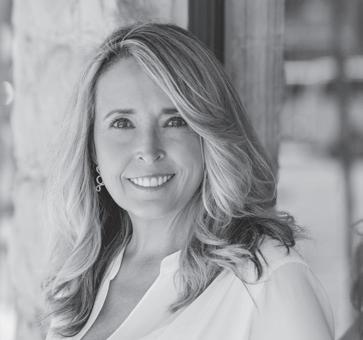

Kristin Lile
Kristin Lile
Broker


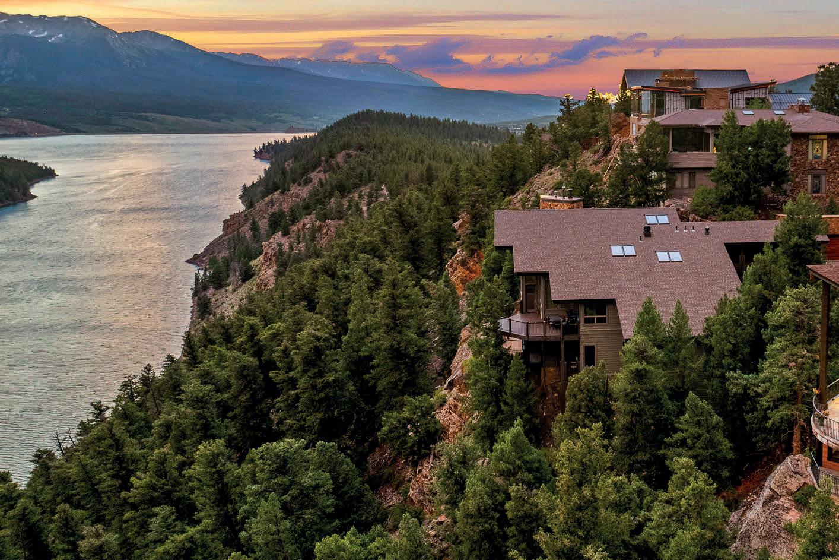
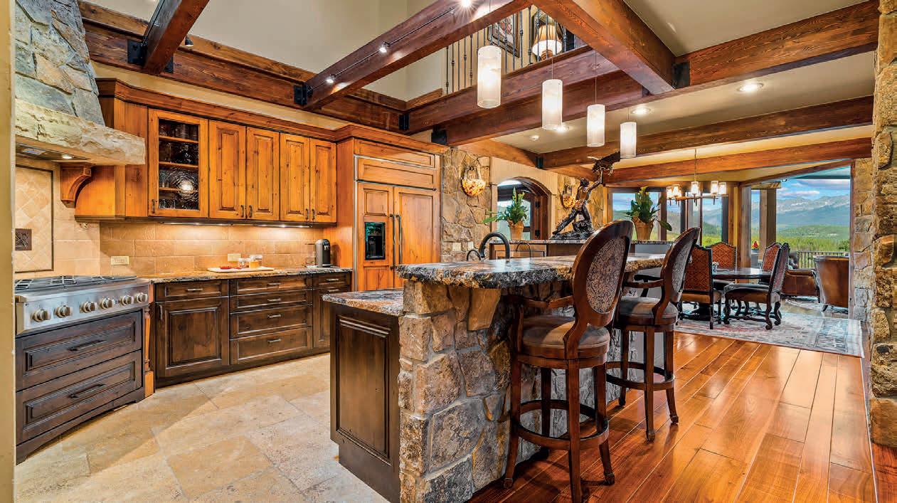
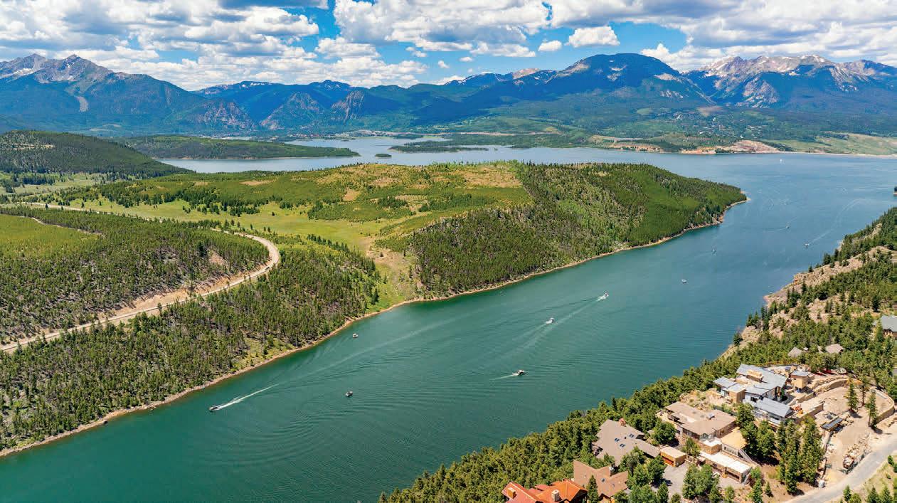
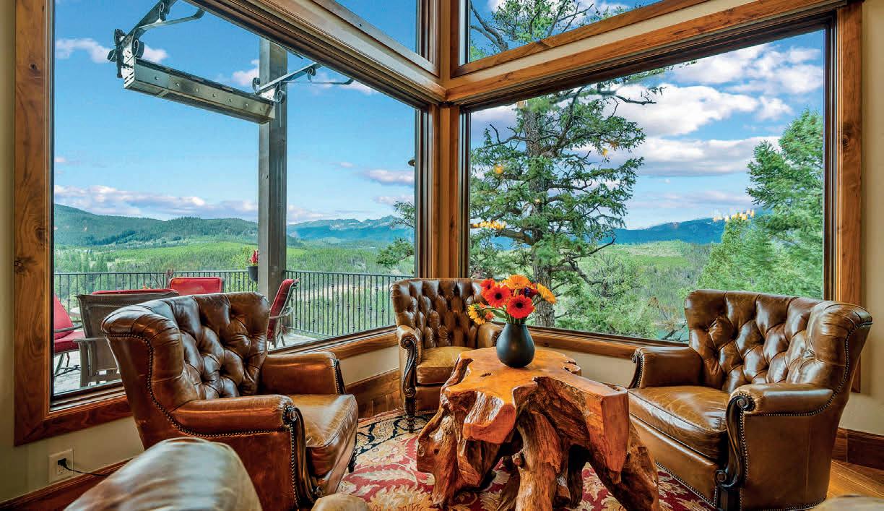
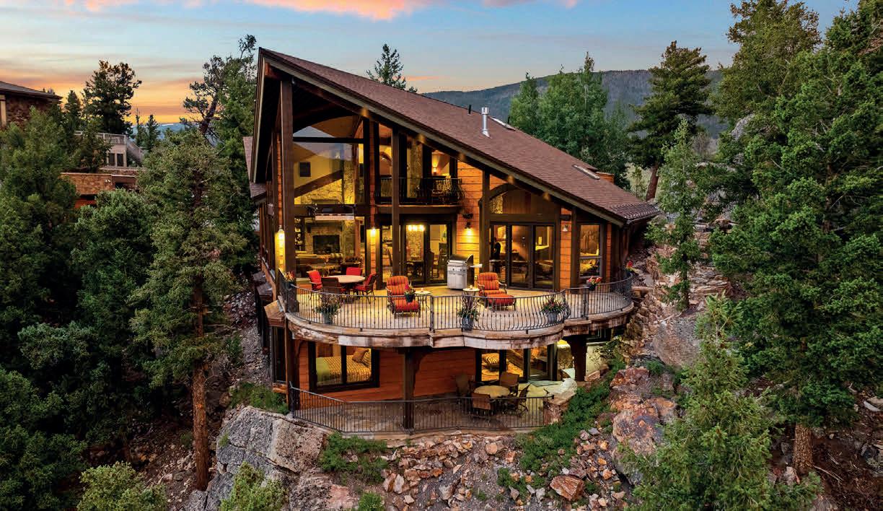
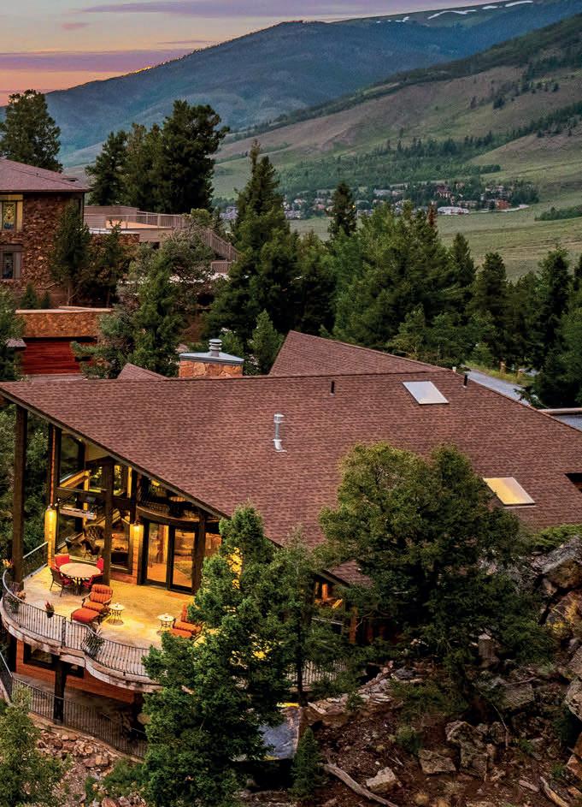
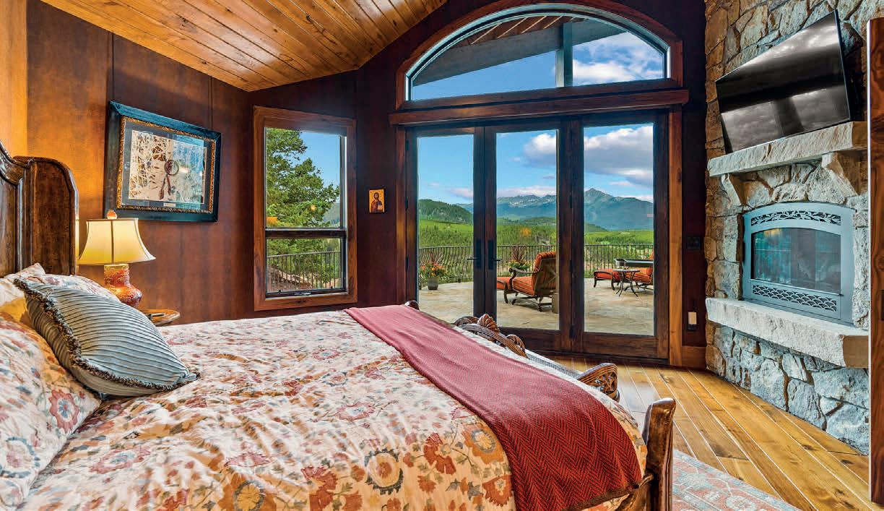
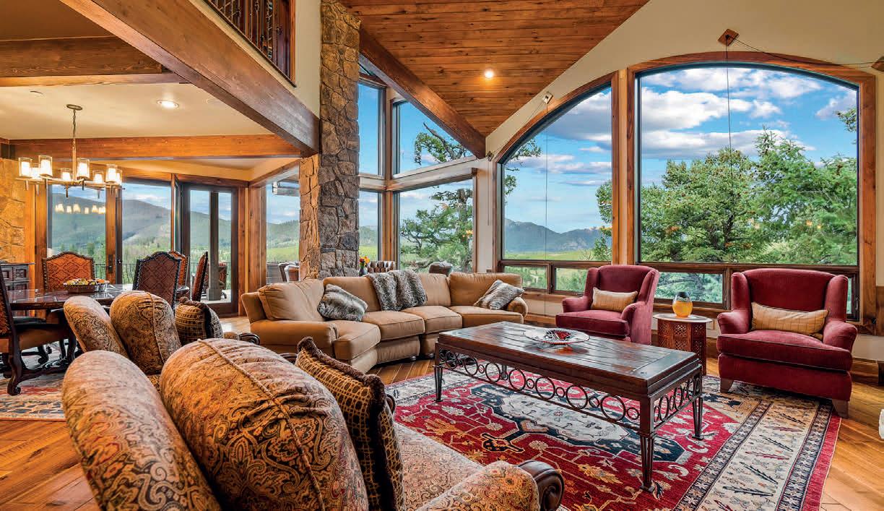
3 BEDS | 4 BATHS | 4,257 SQ FT | $4,750,000
Parade of Homes Award-Winning timeless luxurious estate on the ridge in Summerwood! Offering exquisite craftsmanship & unmatched panoramic vistas like no other. Step into this masterfully redesigned showpiece situated atop the prestigious Summerwood Ridge—an architectural marvel where no detail has been spared. Boasting multiple tiers of living space, both inside and out, this estate accommodates gatherings of all sizes with ease and flair. Rich walnut woodwork throughout: doors, robust trim, hardwood floors, and crown molding elevate every room. Chef’s-grade kitchen: Custom cabinetry includes a built-in china display for effortless hosting. Stunning double-thick granite countertops feature a sculptural roughedge finish. New appliances in the last year including a 6-burner gas cooktop beneath a dramatic stone vent hood & dual ovens—ideal for gourmet entertaining. Entertainment-centric layout: Wet bars on both upper & lower levels keep guests refreshed, while integrated speakers throughout ensure seamless audio for movies, music, or recreation. A sweeping veranda that stretches across the ridge elevates the indoor our door experience, blending effortlessly with the mountain air. Designed for year-round enjoyment featuring a snowmelt system to ensure decks stay clear & accessible even in winter. Vast space for lounging, dining, or simply soaking in nature’s grandeur—sunrise to starlight in every season. Summerwood is a tightly-knit, upscale community perched above Lake Dillon—and its finest homes occupy the Pinnacle at Summerwood, offering sweeping mountain, lake, and resort vistas. Recreate on the hiking and biking trails straight from your home, sail or paddle on the lake, or head down to the clubhouse for a dip in the pool or hot tub, workout room, racquetball or a PICKLEBALL match! Come experience the this beauty with richness and warmth where luxury meets functionality. Opportunity awaits.
MEDIA BY ZAK APPLETON
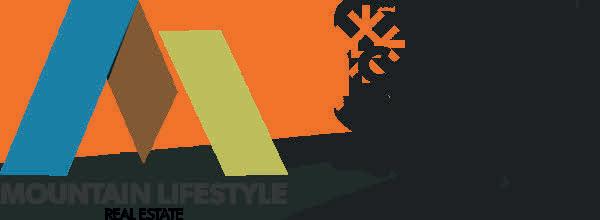

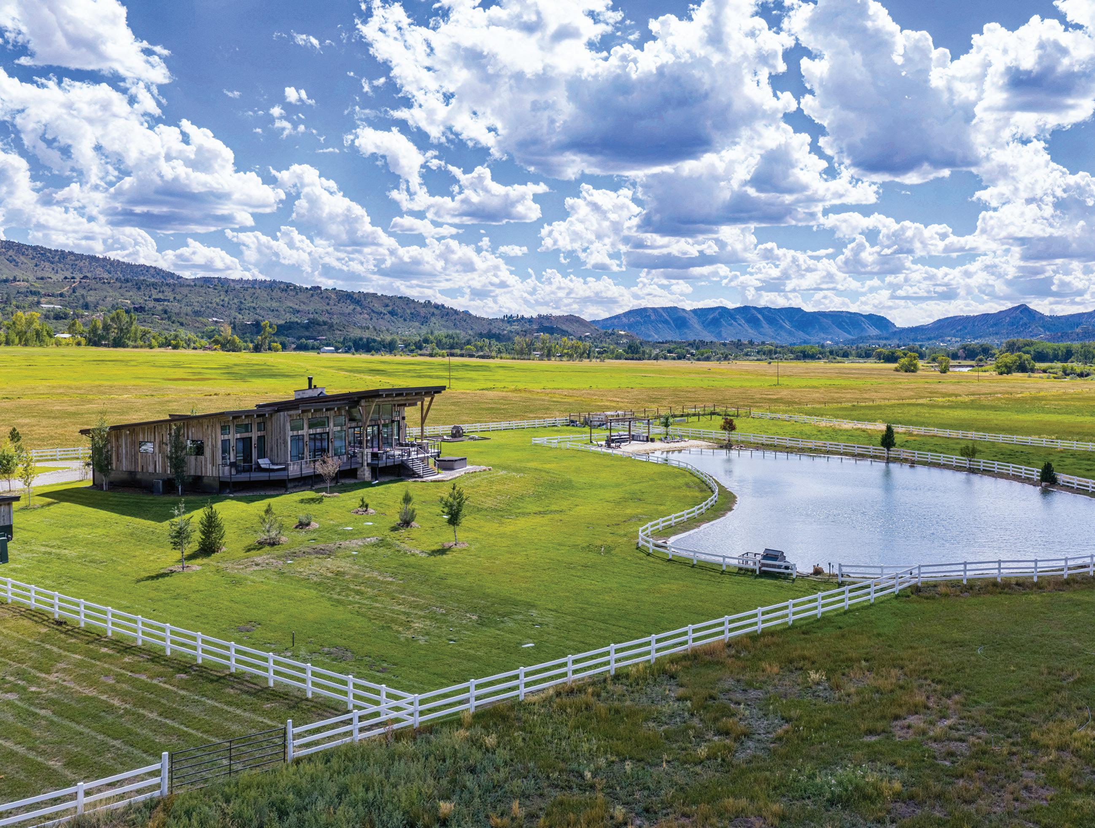
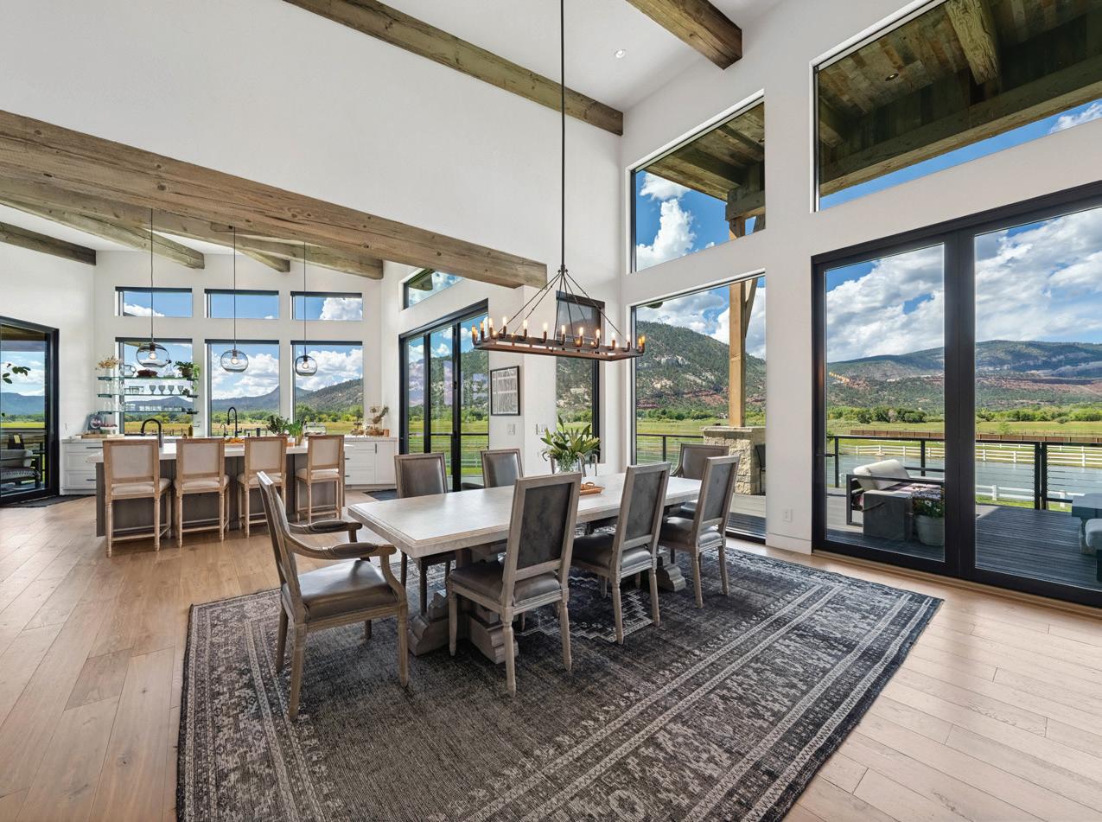
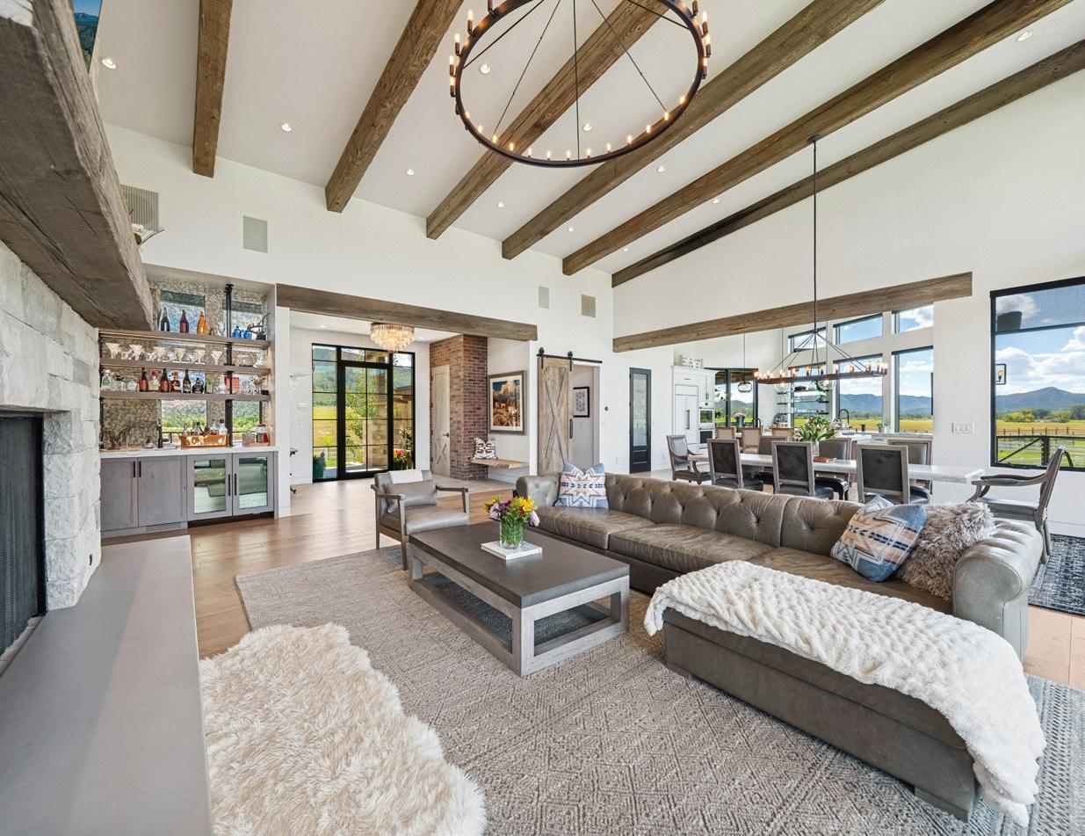

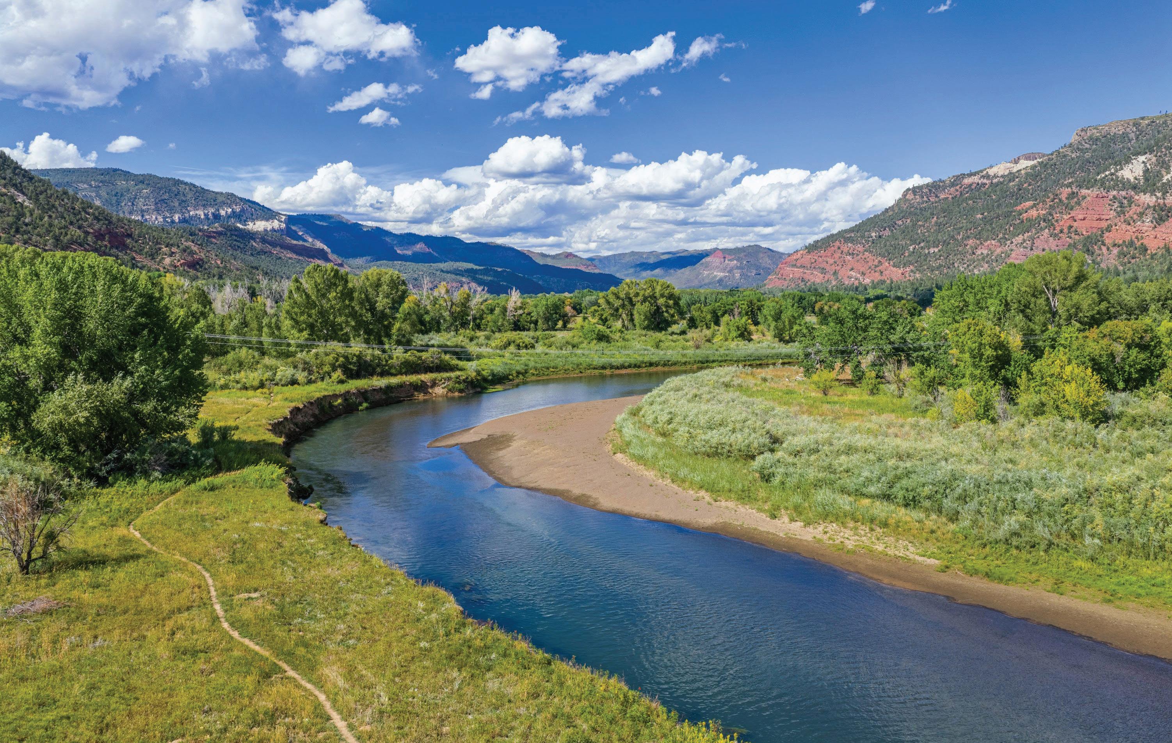
3 BEDS
4 BATHS
3,765 SQFT. $7,950,000
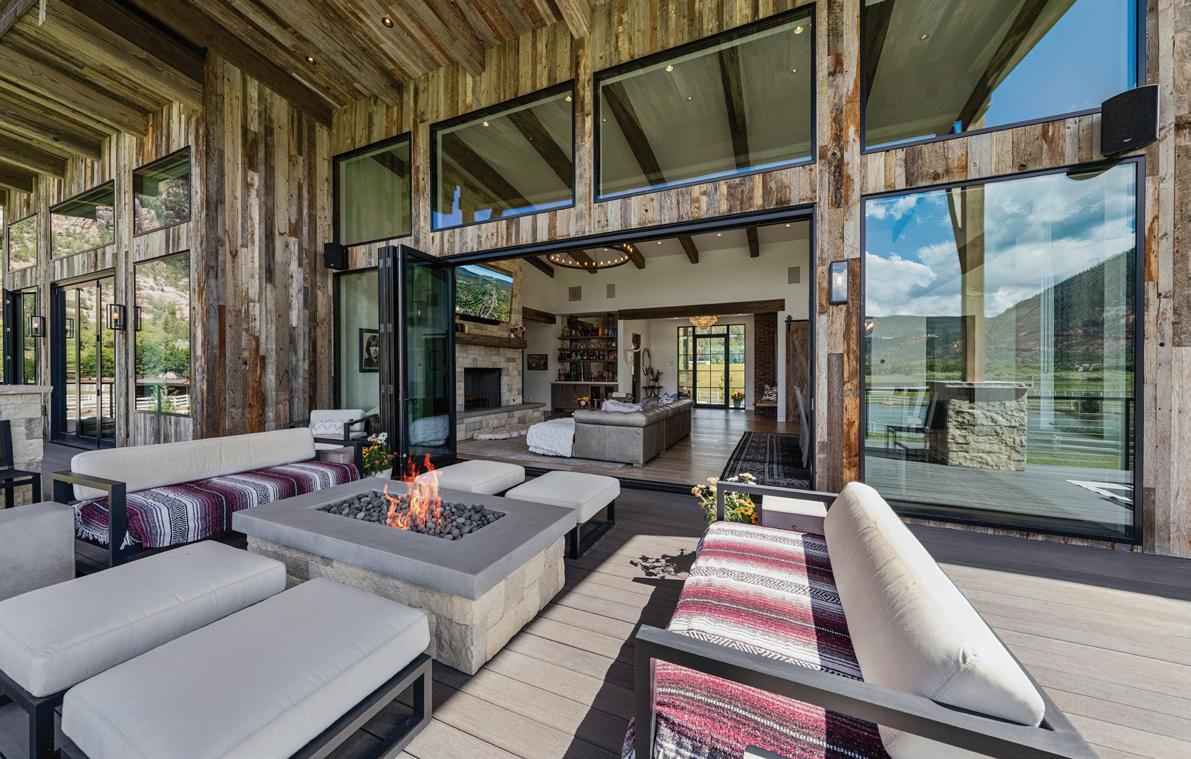
Rarely does a property of this caliber come to market—a true legacy estate where the beauty of Colorado’s Animas Valley meets exceptional design, privacy, and lifestyle. Spanning over 37 acres with panoramic views of red cliffs, emerald pastures, and a quarter mile of private river frontage, this sanctuary offers unmatched serenity and adventure, including a riverside beach, winding trails, and a private pond with pergola, outdoor kitchen, and its own beach. The residence is a bold yet timeless masterpiece, blending reclaimed wood beams from the Great Salt Lake train trestles, Chicago brick, and cold-rolled steel with soaring interiors framed by accordion glass doors that open seamlessly to the outdoors. Offered fully furnished with Restoration Hardware pieces, the home boasts Cambria stone counters, Wolf and Sub-Zero appliances, cubed ice machine, two stone fireplaces, recessed Lutron shades, and a private theater den. The primary suite is a retreat with a spa-like bath featuring heated floors, steam shower, soaking tub, and handmade Italian tile. Expansion is effortless with oversized utilities ready for a guest house. Equestrian facilities include seven irrigated paddocks, a mare barn with foaling stalls, riding arena, loafing sheds, and miles of white vinyl fencing, all supported by premier water rights and 20 acres of lush alfalfa fields. Despite its seclusion, the estate sits just minutes from downtown Durango’s dining and culture. More than a home, this is a once-in-a-lifetime riverfront estate—an extraordinary place to gather, retreat, and connect with nature at its most spectacular.
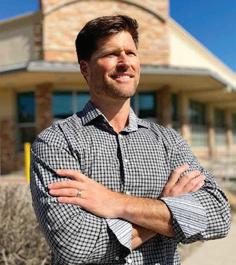
970.759.4044
loganaustin@kw.com www.loganaustinrealtor.com
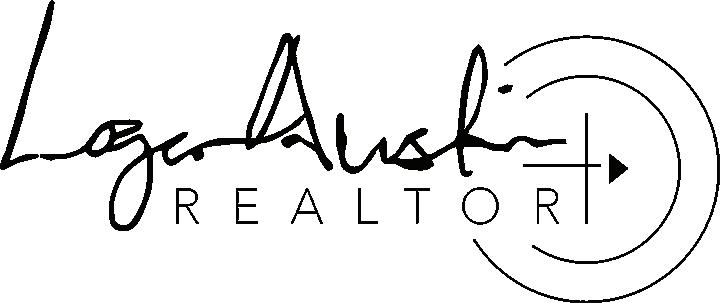
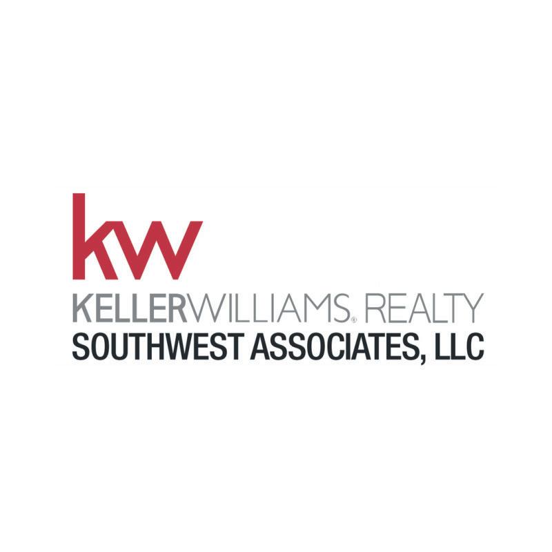
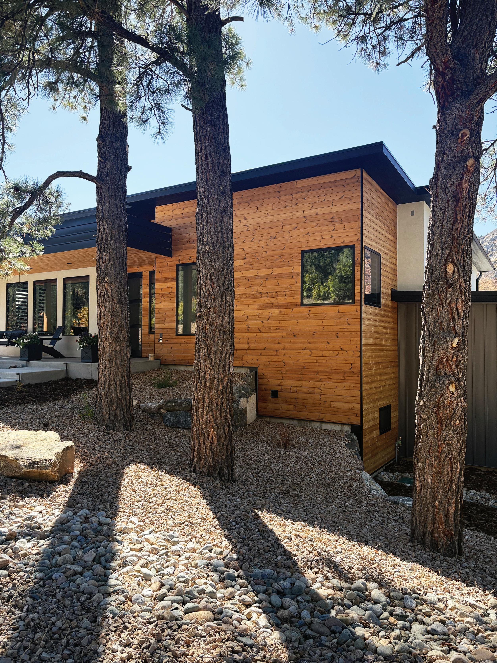
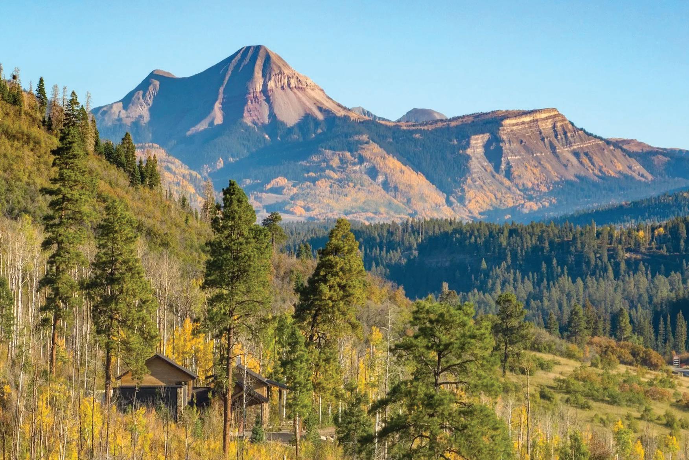
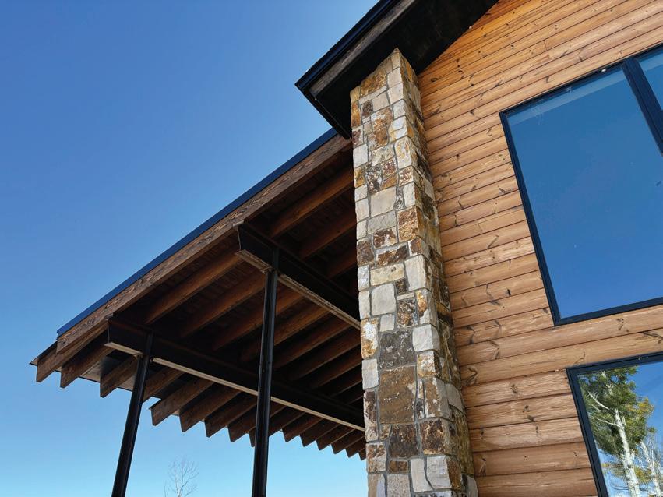
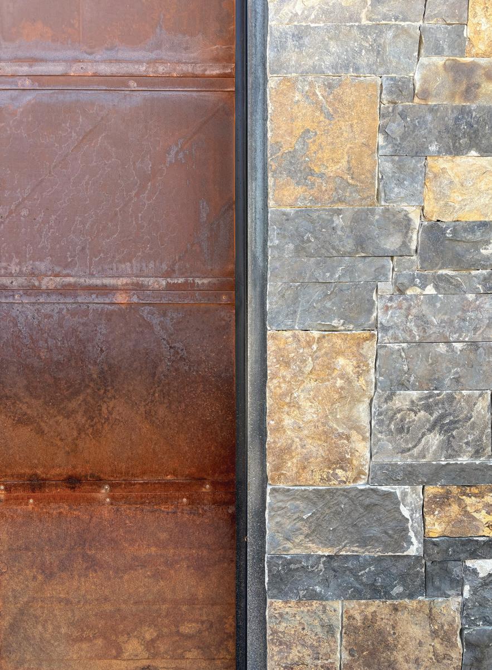

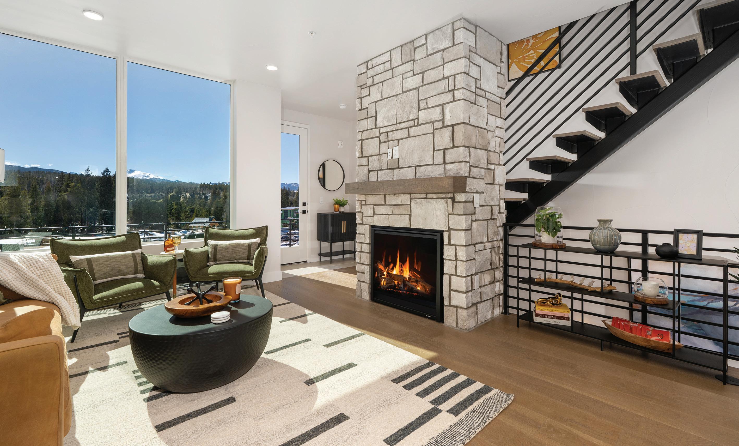
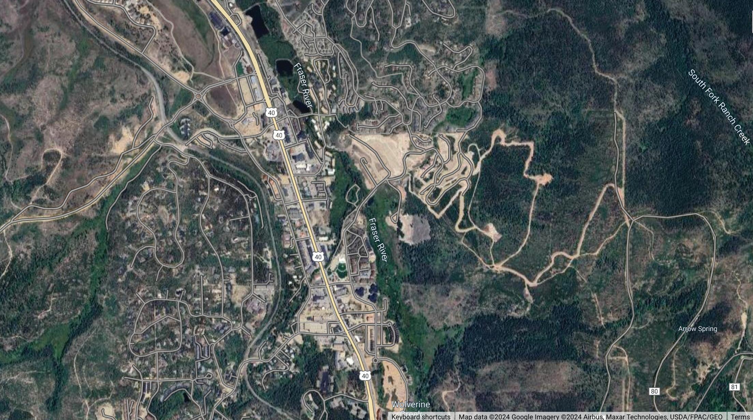


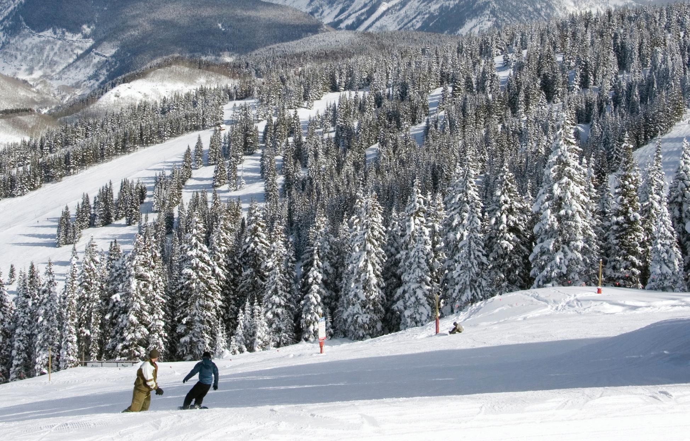
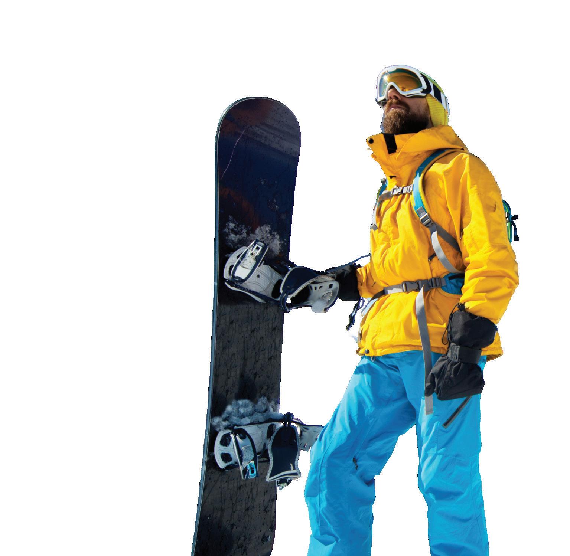
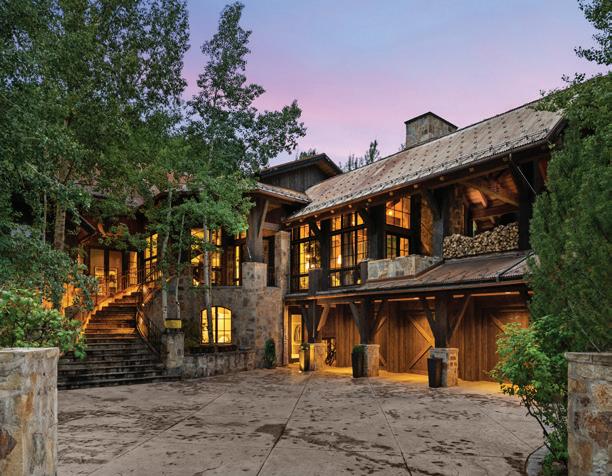
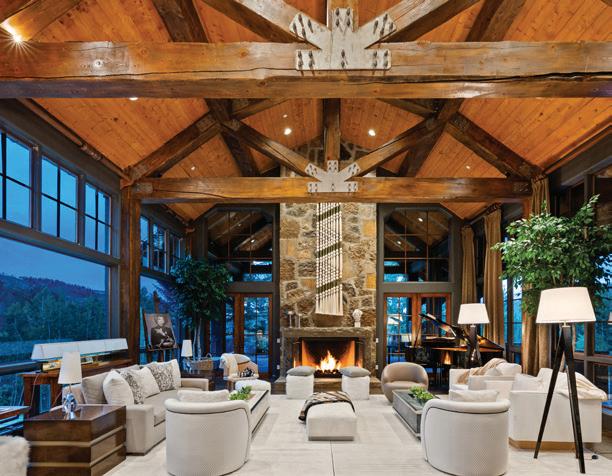
531 MOORE DRIVE, ASPEN, CO 81611
6 BEDS | 7 BATHS | 7,571 SQFT. | $29,600,000
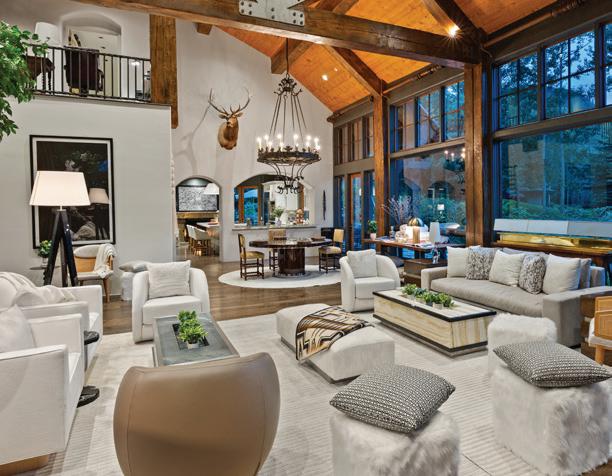
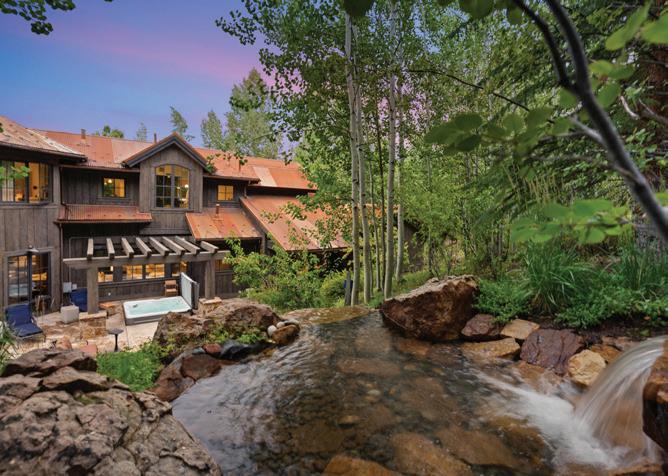
SKI IN SKI OUT DIRECT ACCESS Homes like these are rare, offering unmatched convenience with walking access to Aspen Schools, the ARC Rec Center, direct ski access to Aspen Highlands, and the Cross Country Zoom Flume. With the bike path just outside your front door leading directly to downtown Aspen, you may find your car gathering dust.
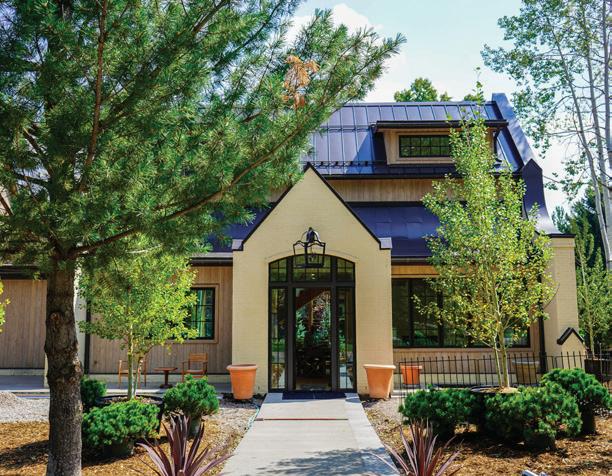
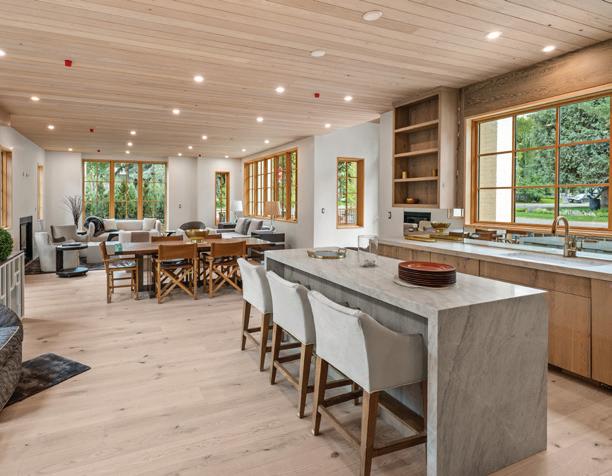
502 N 6TH STREET, ASPEN, CO 81611
5 BEDS | 6 BATHS | 4,212 SQFT. | $18,990,000
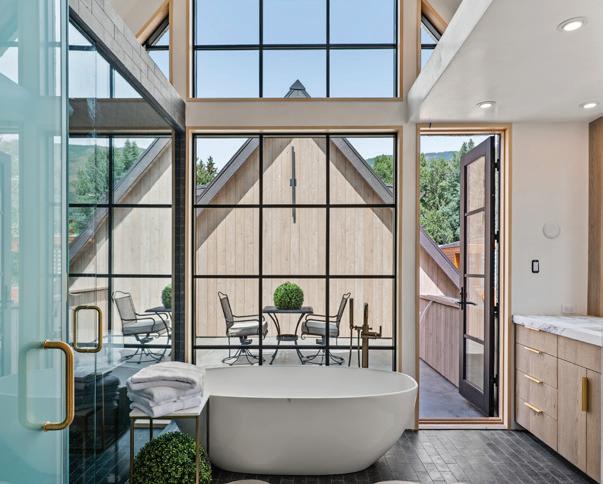
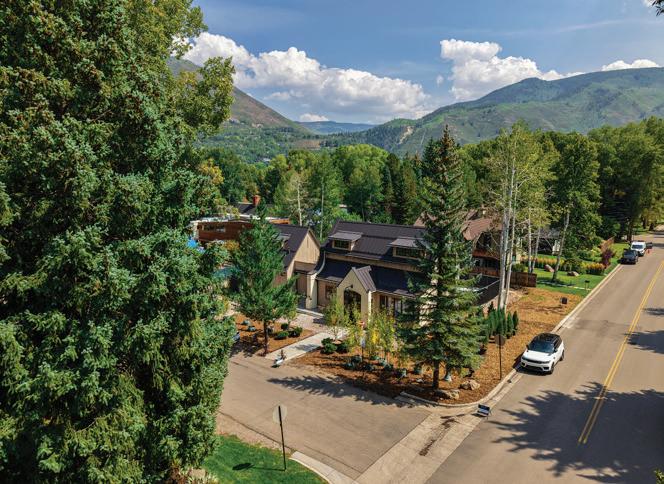
An exceptionally rare corner lot in Aspen’s Historic West End, this inviting cottage captures south and west light all day. A chef’s kitchen. A welcoming table. Laughter that lingers into late-night conversations—this is where memories are made. Five en-suite bedrooms, open living spaces, and a private top-floor suite with a deck. Combine with 622 W Smuggler for a rare family compound.
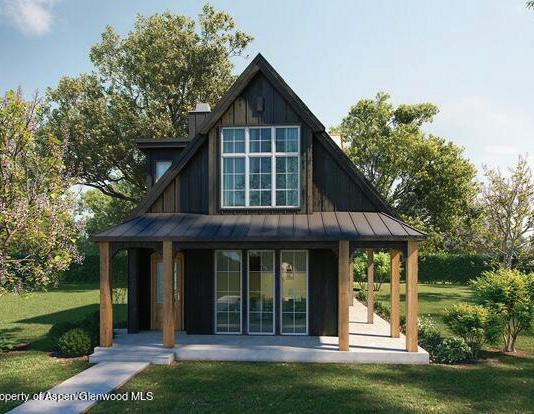
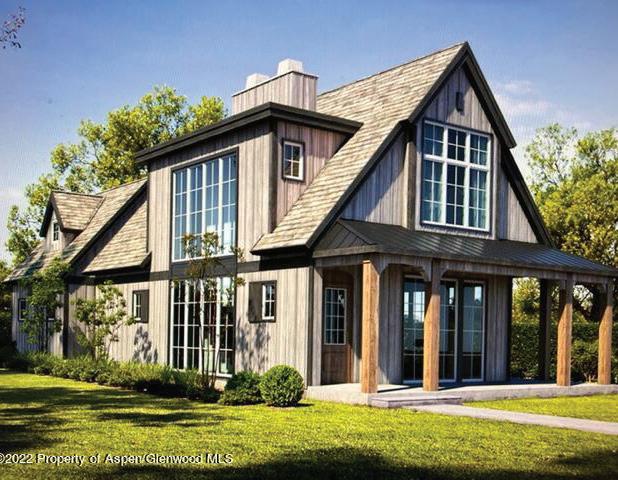
622 W SMUGGLER STREET, ASPEN, CO 81611
$10,500,000 | PERMIT IN HAND
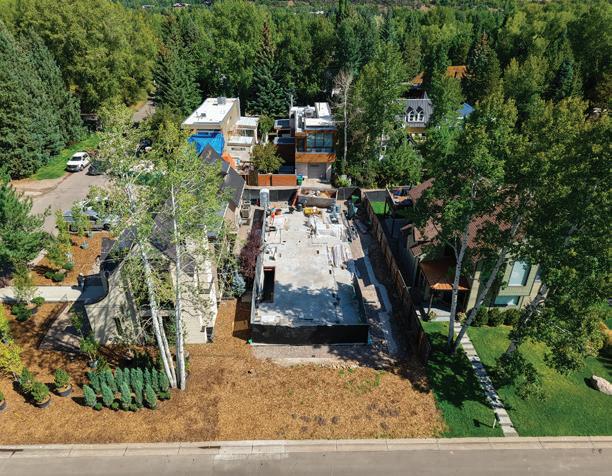
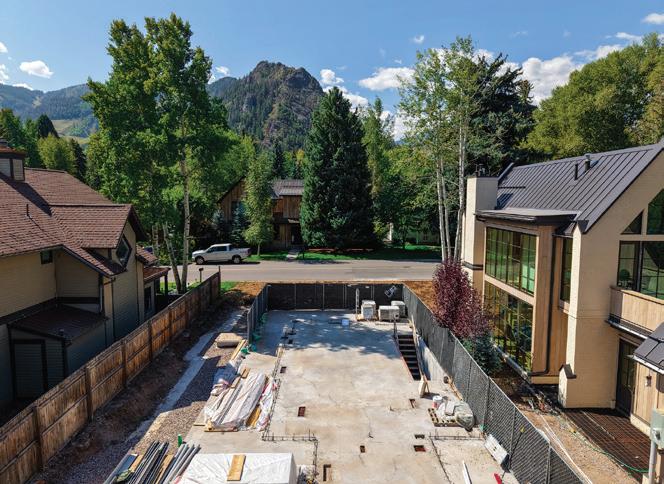
A rare West End opportunity—the only available homesite with a building permit and completed foundation, saving over $1.5M and years of approvals. Start building tomorrow. Designed for open, elegant living. Option to combine with 502 N 6th for a family compound.

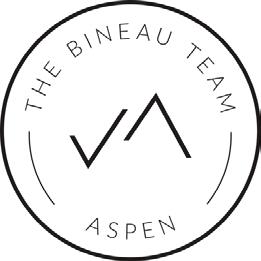
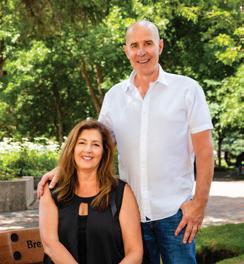
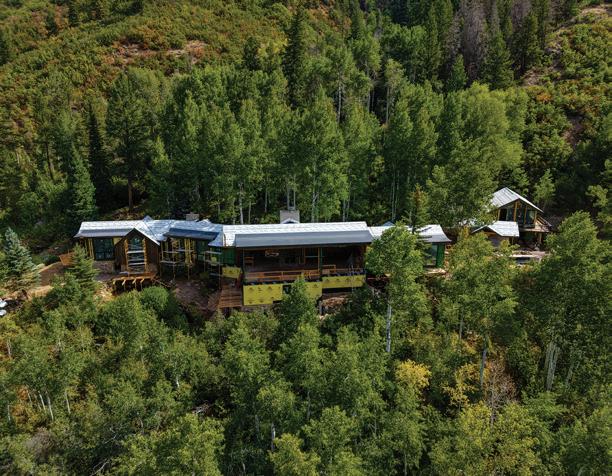
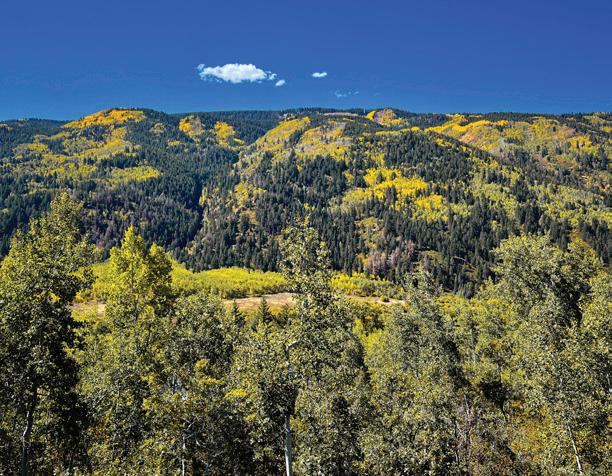
44481 HIGHWAY 82, ASPEN, CO 81611
7 BEDS | 6 BATHS | 5,145 SQFT. | $32,000,000
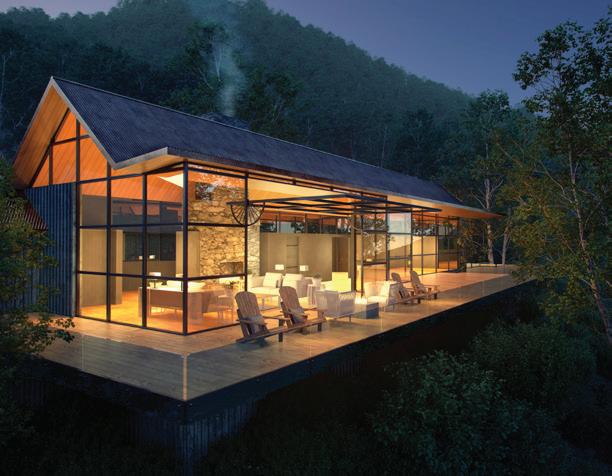
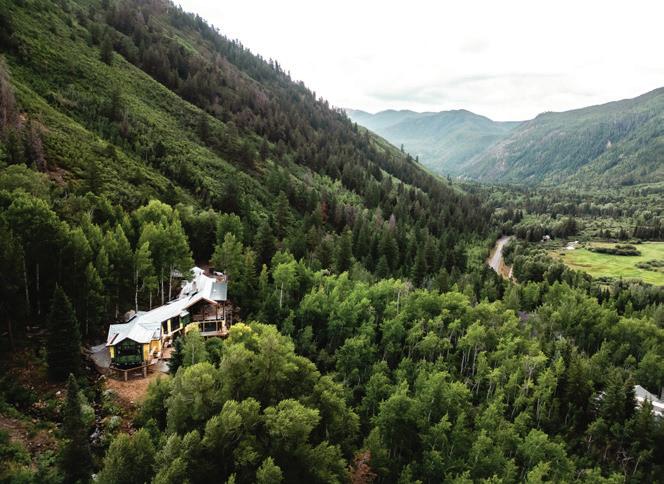
A Hidden Aspen Retreat. This spectacular 10.5-acre estate offers unmatched privacy, serenity, and panoramic views from the North Star Preserve to the Continental Divide. The home is being transformed into a remarkable mountain retreat featuring six bedrooms plus an office—or seven bedrooms. The only sound you’ll hear is the soothing rush of water over a rocky creek bed. All this tranquility is just 7.5 minutes from Gondola Plaza. Experience the essence of elevated Aspen living—schedule your private walk today.
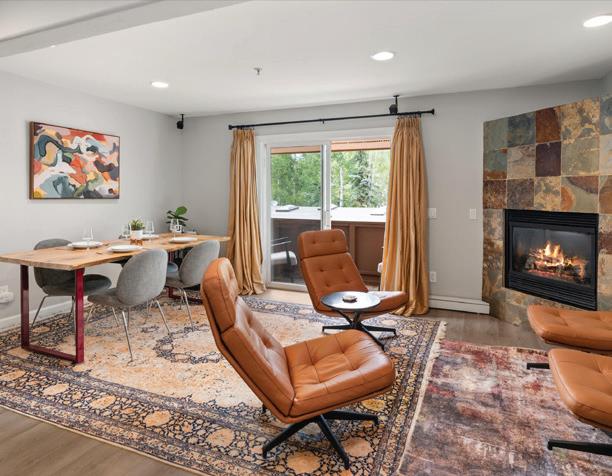
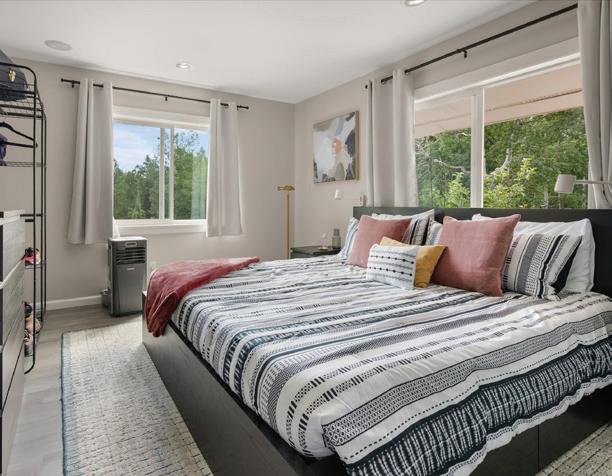
326 MIDLAND AVENUE UNIT 302, ASPEN, CO 81611
2 BEDS | 2 BATHS | 840 SQFT. | $2,600,000
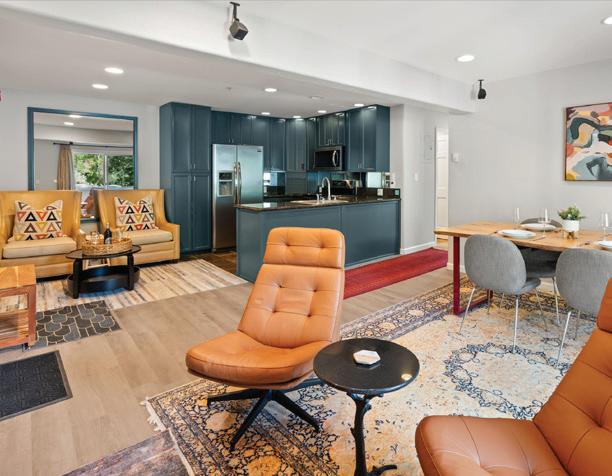
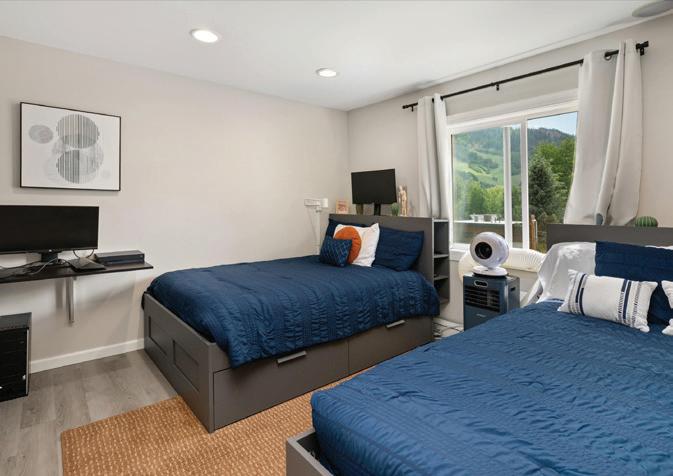
Beautifully remodeled and move-in ready, this top-floor condo blends mountain style with modern comfort. Enjoy radiant heated slate floors and a remote-controlled fireplace in the open living area. The kitchen features granite countertops and stainless appliances, perfect for entertaining. Both bedrooms showcase stunning views of Aspen Mountain and Smuggler—your serene retreat after a day in town or on the slopes.
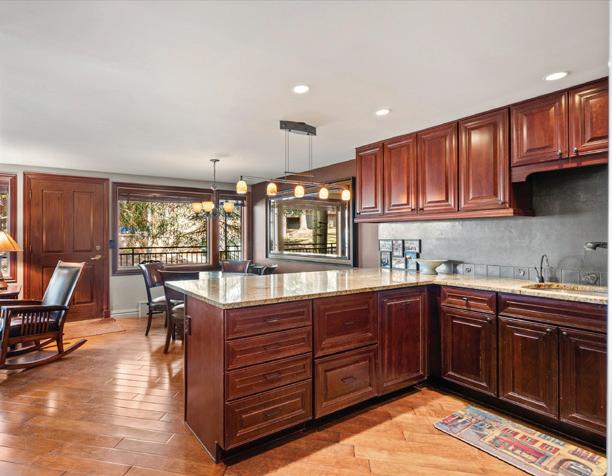
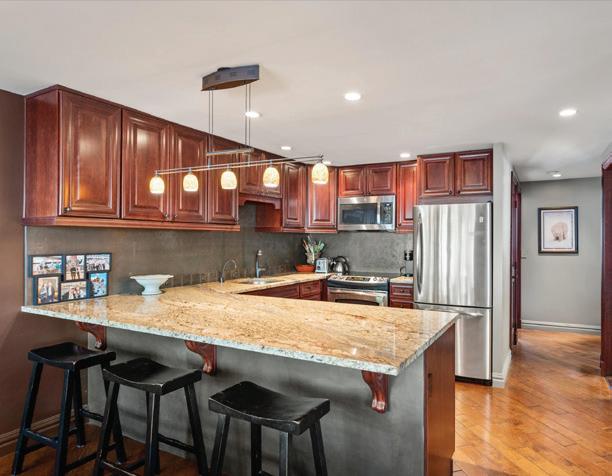
731 S MILL STREET #2C, ASPEN, CO 81611
2 BEDS | 2 BATHS | 940 SQFT. | $2,995,000
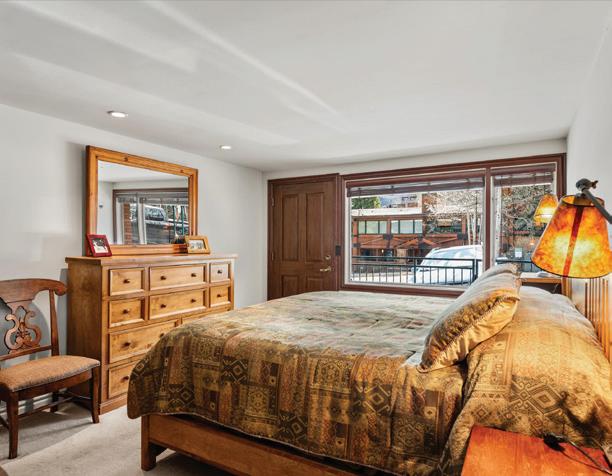
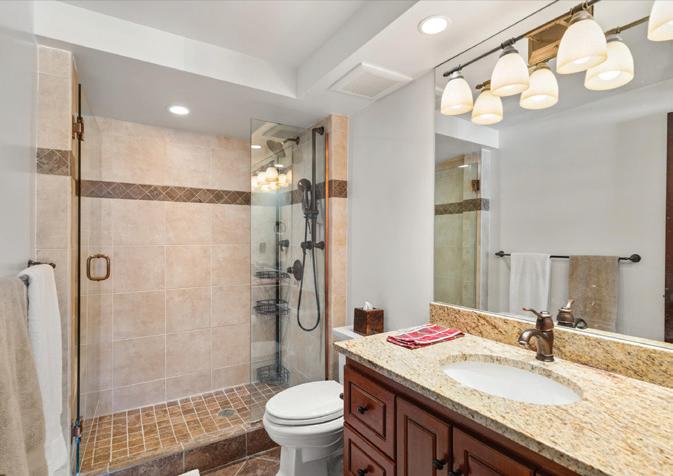
Downtown Aspen Convenience. Freshly painted and move-in ready, this 2-bed, 2-bath condo sits steps from the St. Regis and the gondola. Features include an open floor plan, granite counters, washer/dryer, wood fireplace, and decks with views of Aspen and Red Mountains. Quiet, private, and ideal for vacation rentals—HOA dues include all utilities, ski locker, and parking.



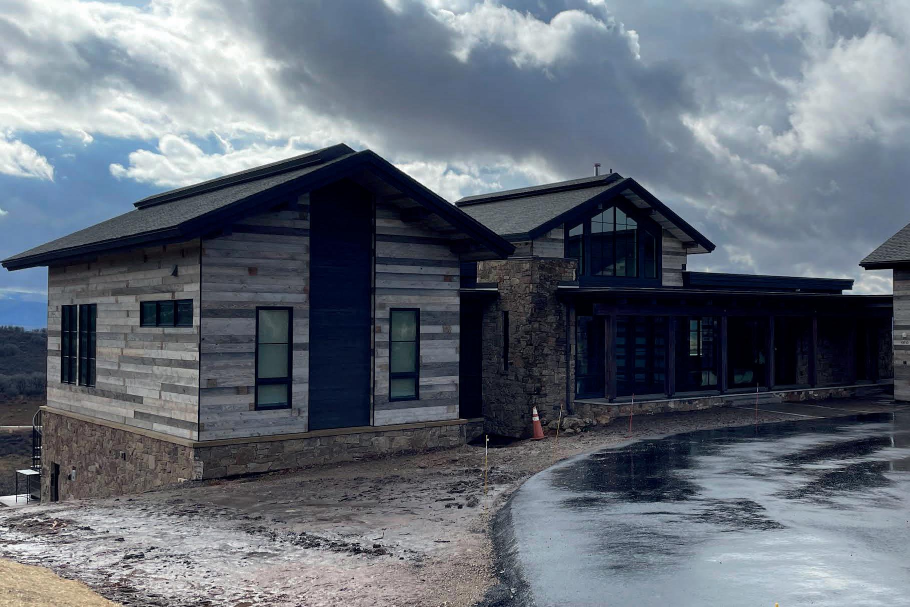
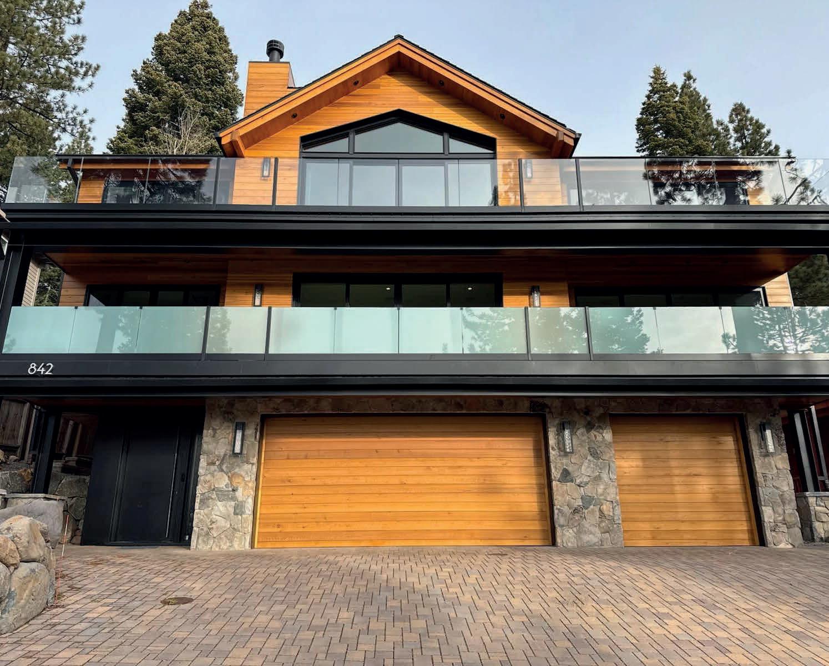
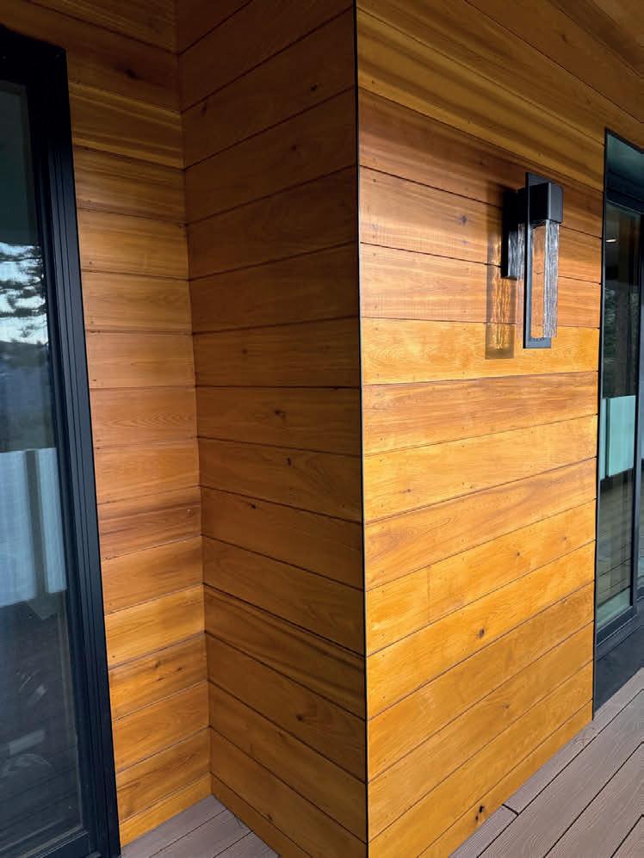
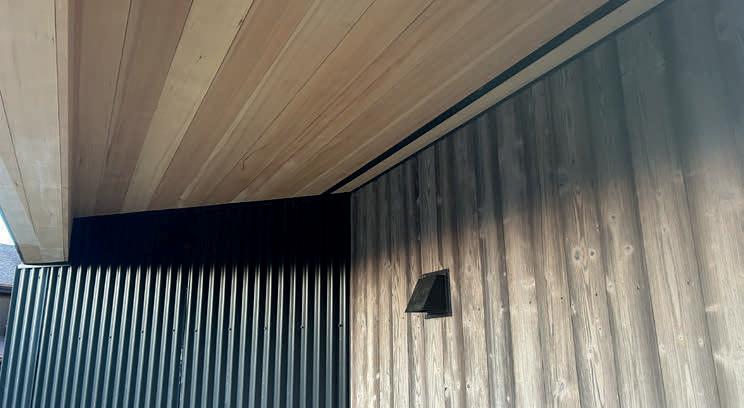
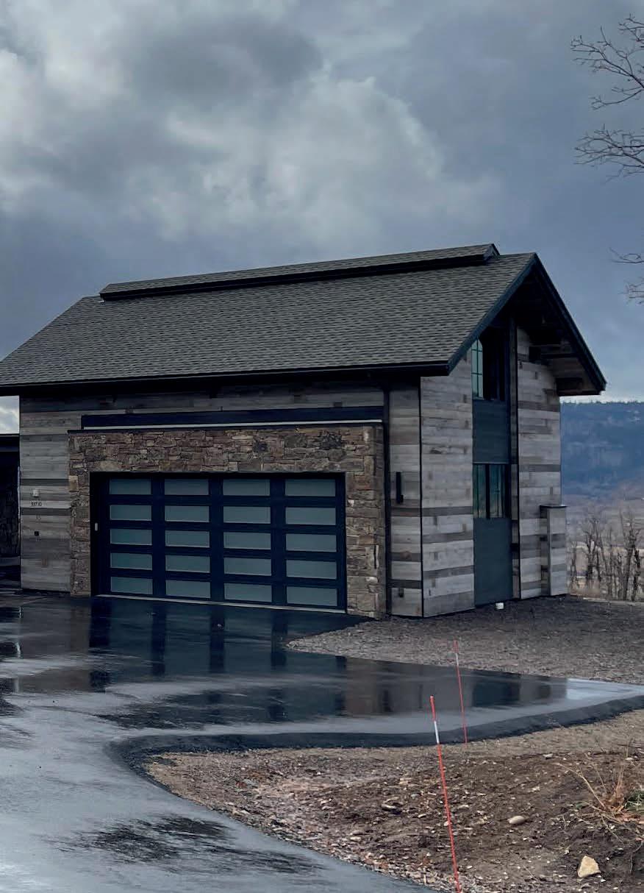
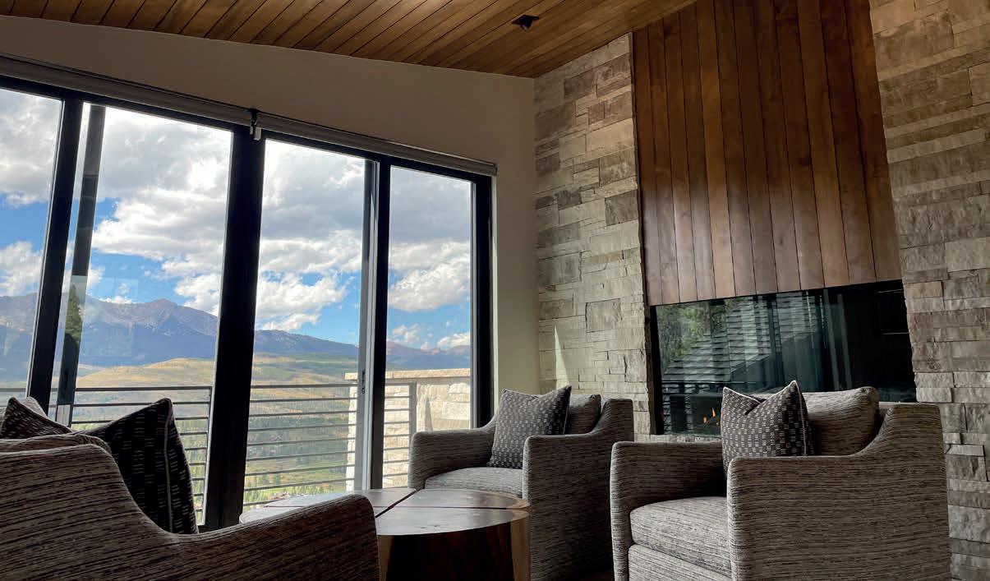
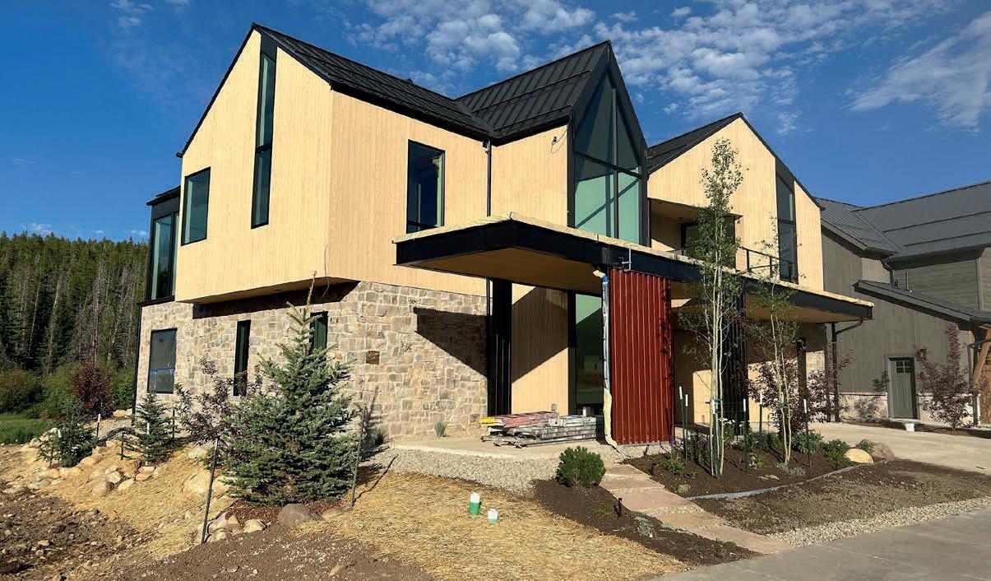
• Custom Finishes
• High Performance Products
• Lasting Beauty
• Shou-Sugi-Ban and Faux-Barnwood Prefinished Siding, Soffit and Interior Cladding
• Prefinished Products Made in CO & Shipped Worldwide
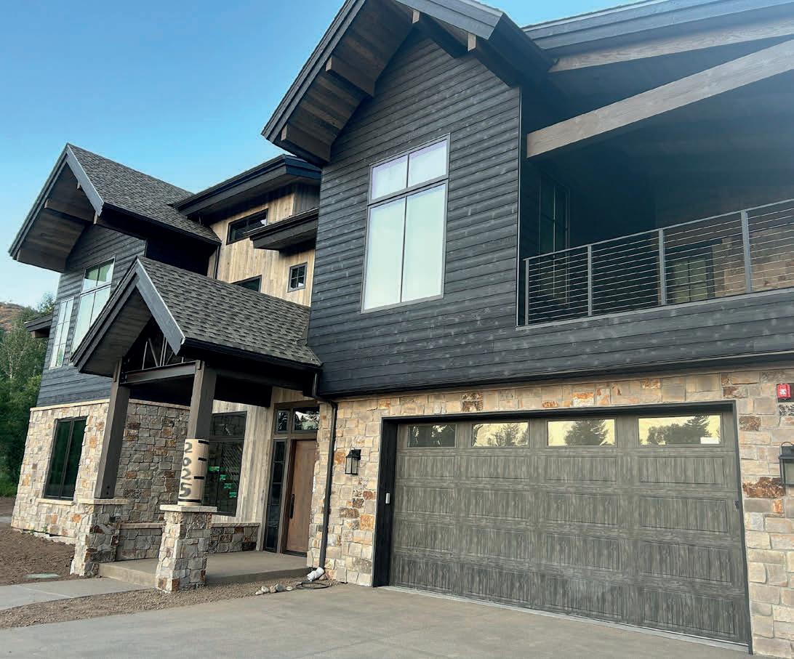
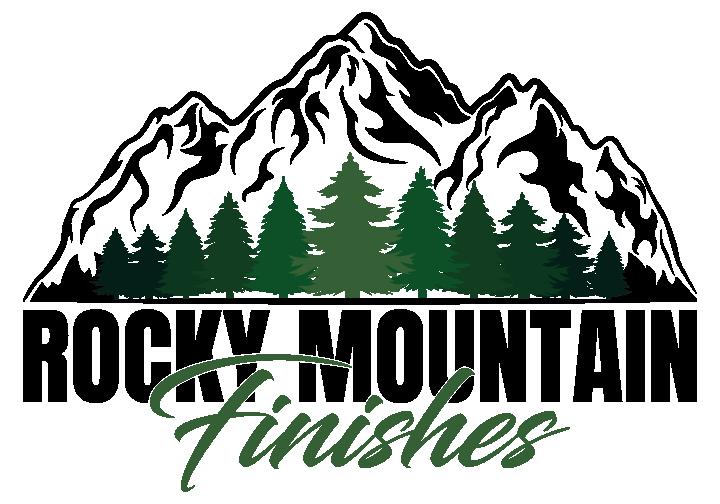
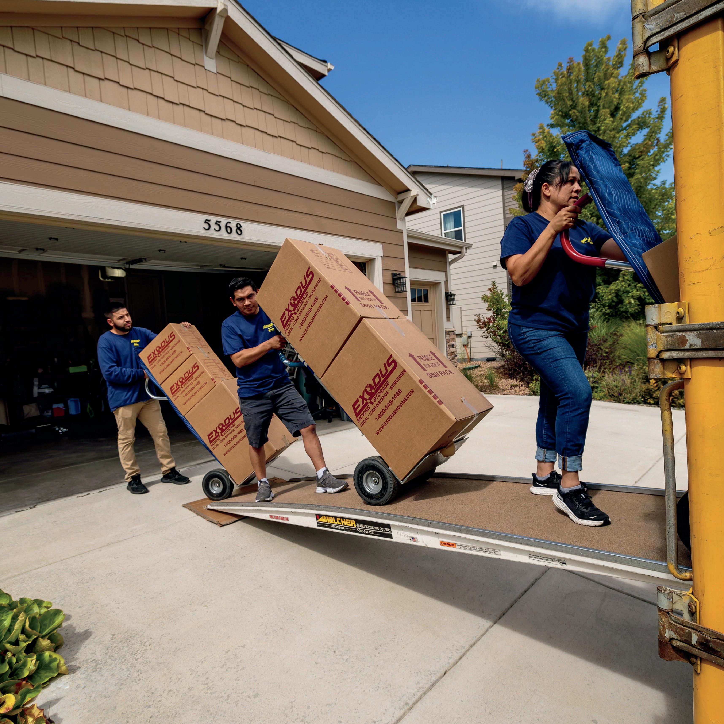

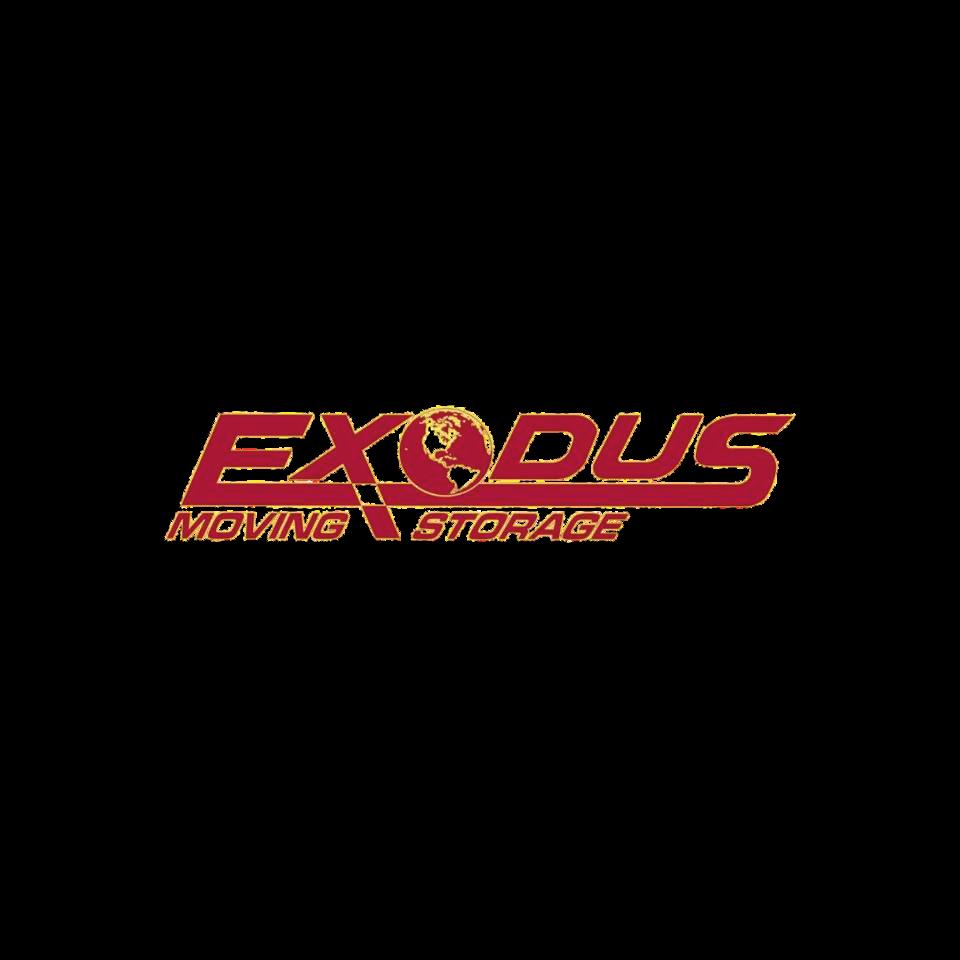

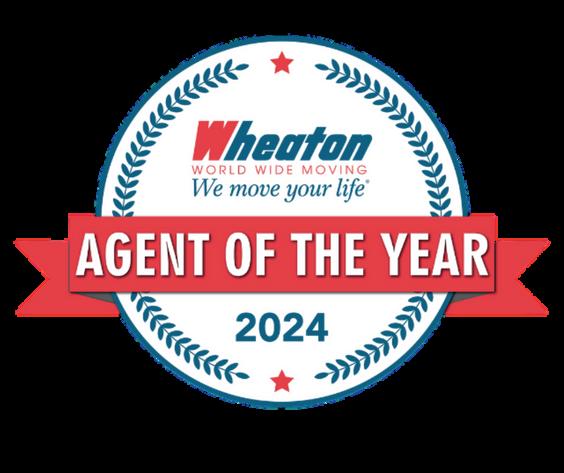

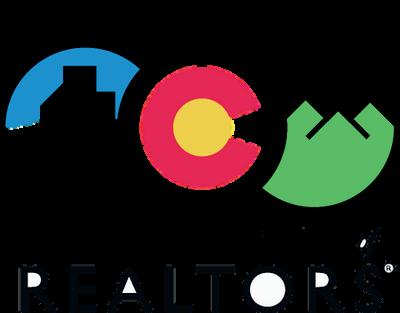

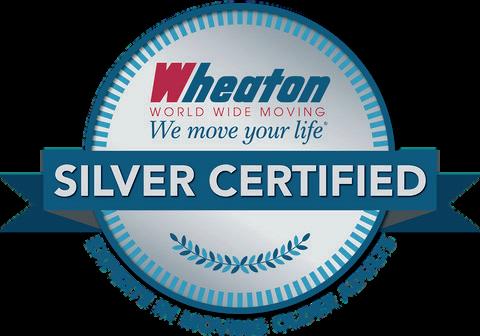
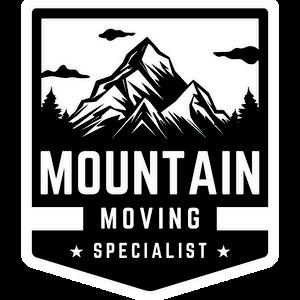


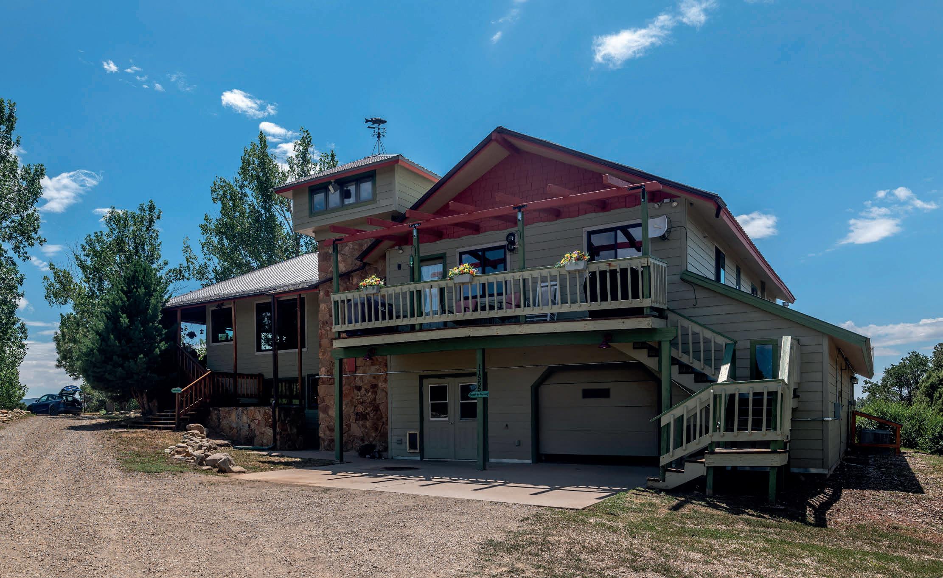
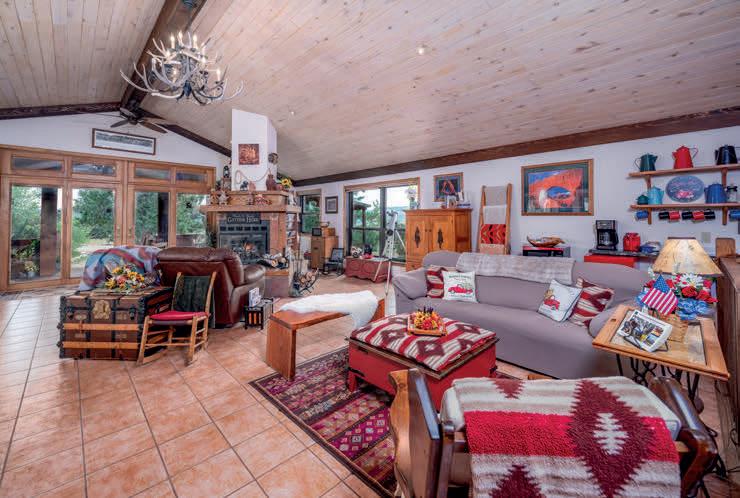
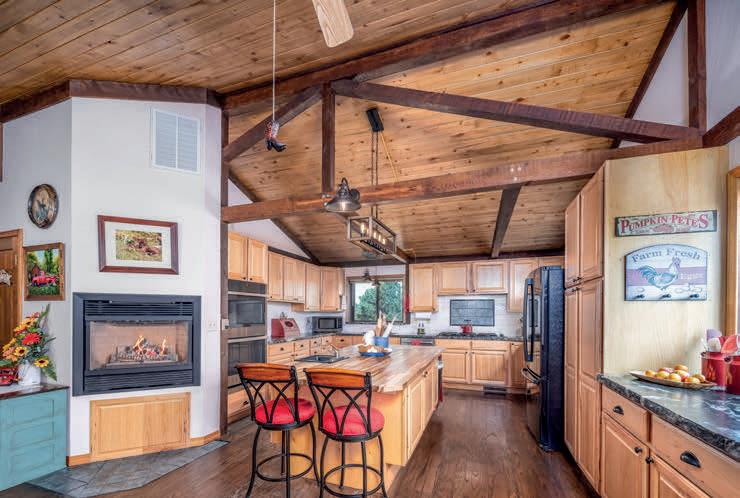
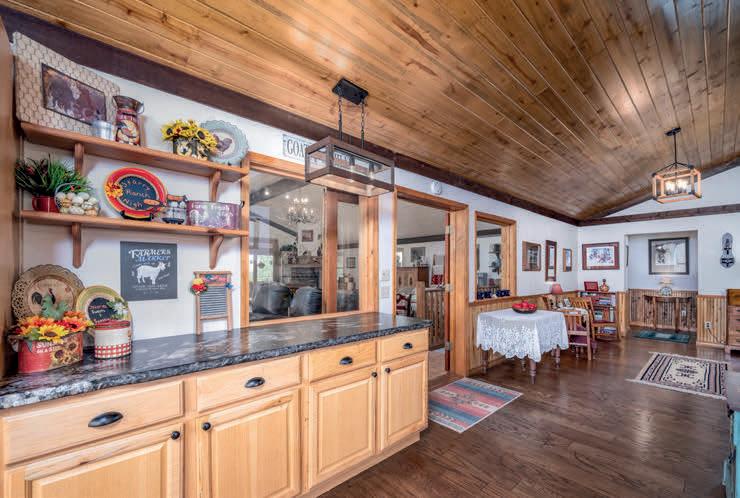
Discover your perfect escape with this income-generating ranch property, offering a unique blend of natural beauty, functionality, and event hosting potential. This venue is operating as a Bed and Breakfast with a 20+ year 5-star reputation in Mesa Verde Country, and has diverse revenue stream potential. The facilities could accommodate a range of gatherings, from weddings and corporate retreats to family reunions and community events. Nestled just 4 miles outside of downtown Mancos, Colorado, this spacious retreat is surrounded by the serene and beautiful canyon country, filled with hidden cultural treasures and rich heritage. The Main House: A spacious, open-concept design provides a welcoming area to relax and unwind. The rustic charm is enhanced with beautifully crafted warm wood accents and a free-standing fireplace as the centerpiece of the living area. The main house has had many upgrades, including new windows, new HVAC system, solar water heater, central vacuum, refinished floors, net-metered solar electric system, and roof repair. Each main-level bedroom, with bath ensuite, has its own thermostat for individual temperature control.
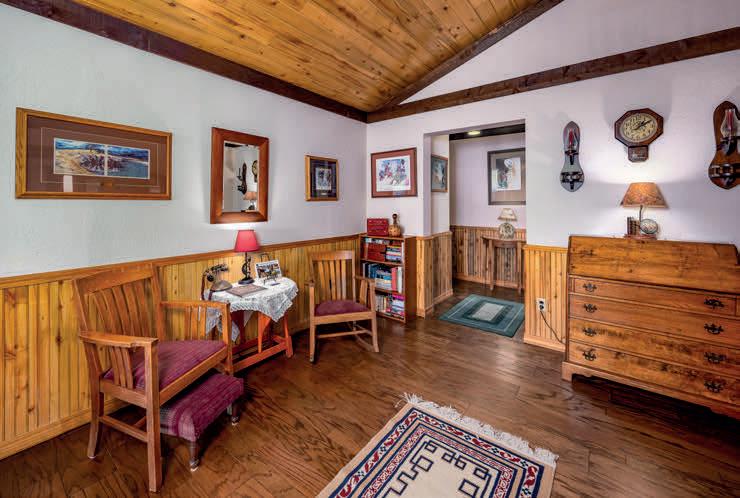
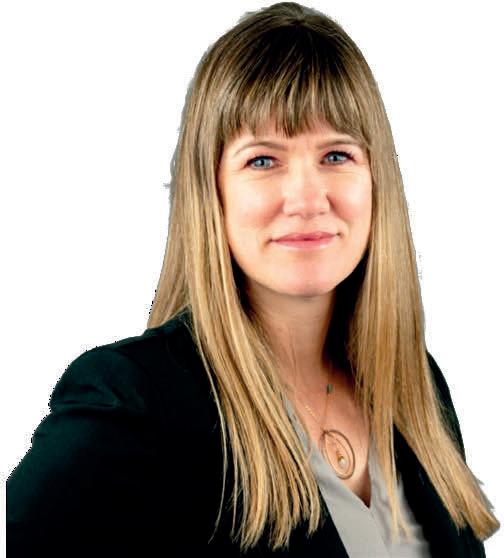
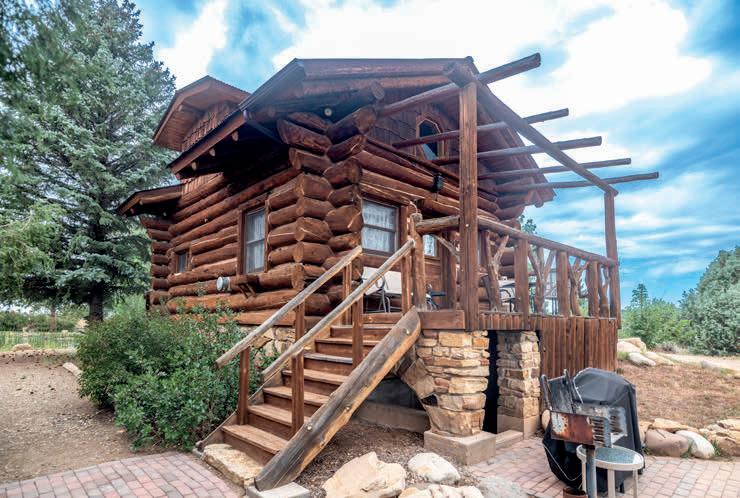
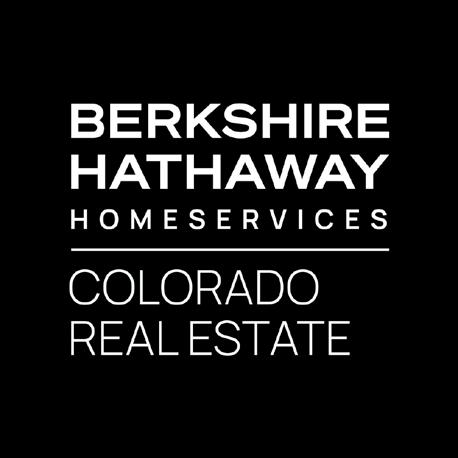
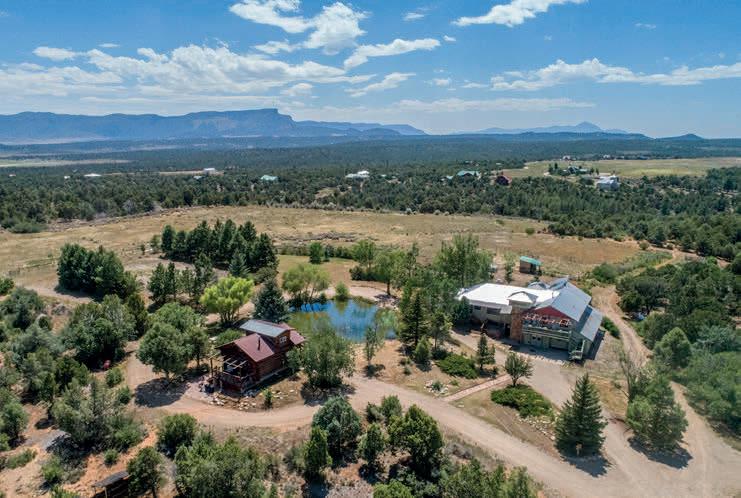

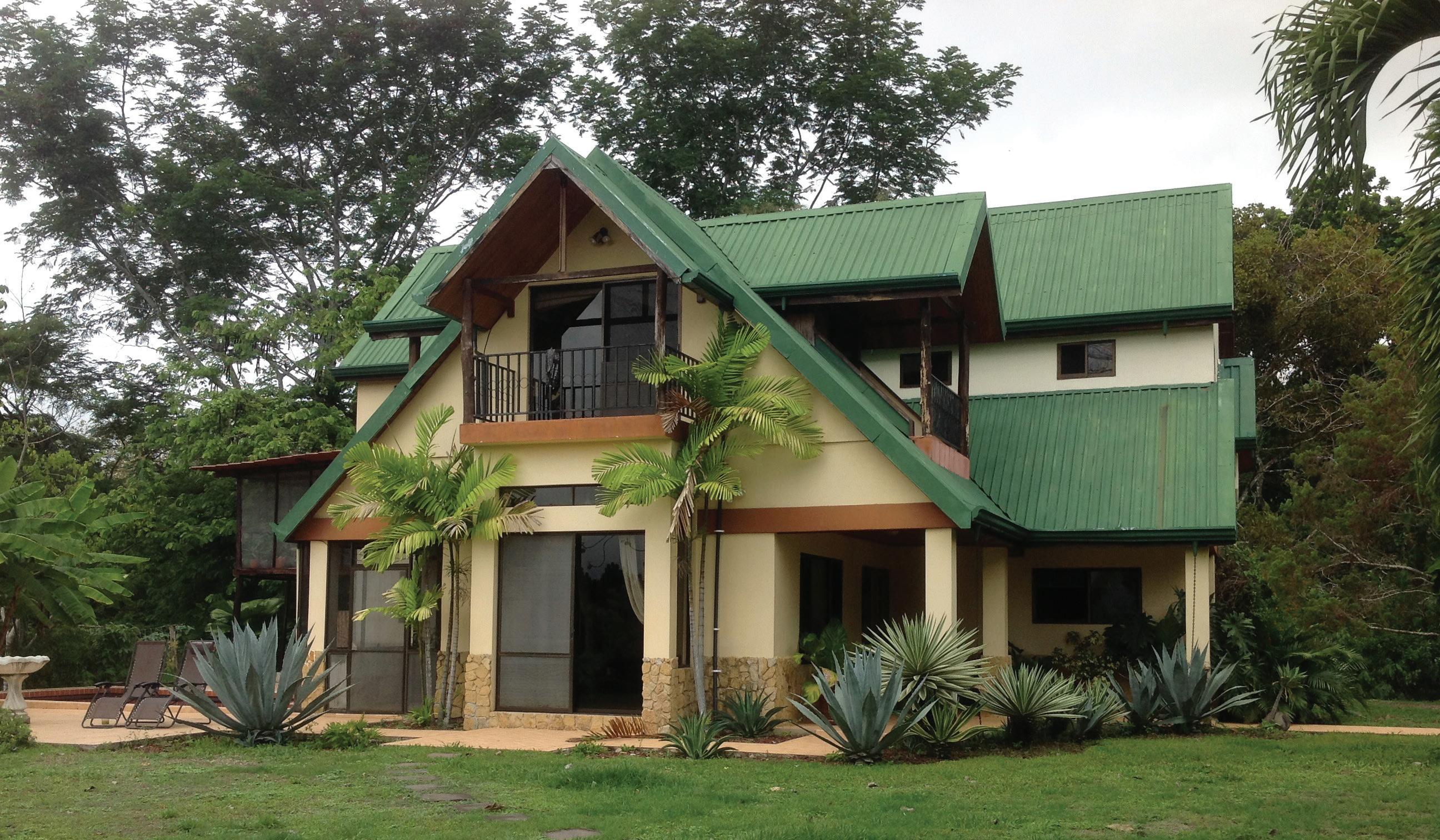
A Mountain Luxury Home and farm for sale in Costa Rica
Our Luxury home, cacao and herb farm is a beautiful mountain top property offering wonderful Pacific Ocean views. A gentle walk through the cacao orchard and herb gardens brings peace and serenity. This rare Costa Rican Luxury Sanctuary in Nature is a place to completely reset your vibration. Our location and property was designed for anyone feeling the need to reset and reboot their life. Your restorative healing home for sale in Costa Rica is a place to allow nature to nurture and feed you while you spend time reclaiming lost parts of yourself or simply decompressing.
Costa Rica Luxury home and retreat property for sale.
The healing home at A Sanctuary in Nature (located on the grounds of Finca Divina Vida) is about healing. It is a 2900 sq. ft. Costa Rica luxury home with pool, 5 bedrooms and four baths. Accommodations include a guest home with two guestrooms and 1 bath, fully stocked kitchen, chemical free swimming pool, yoga platform, healing/massage room and much, much more.
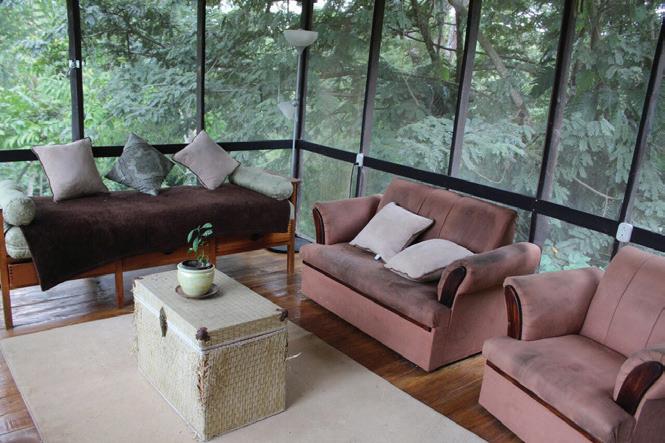
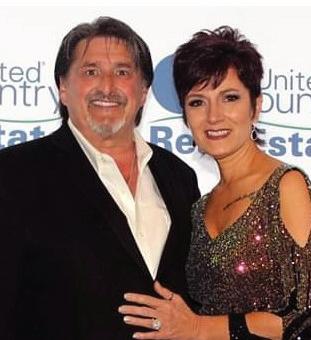
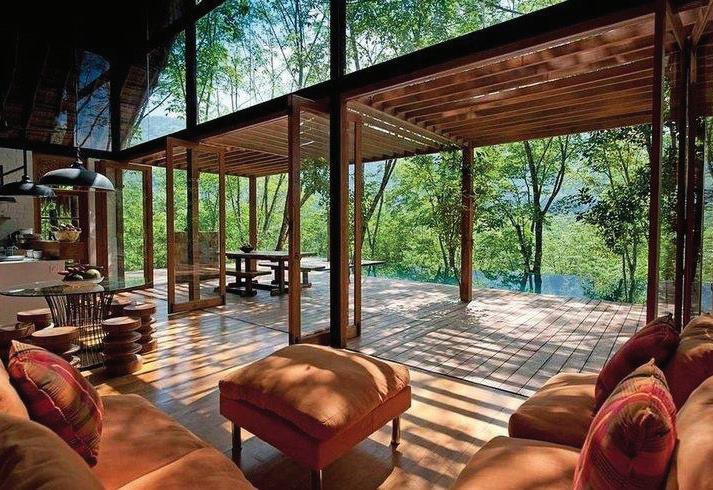
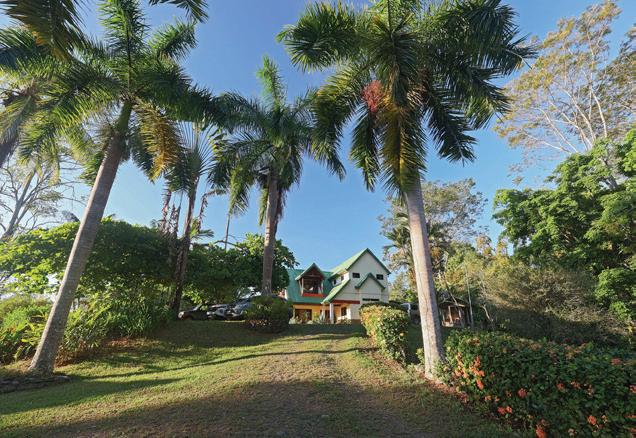
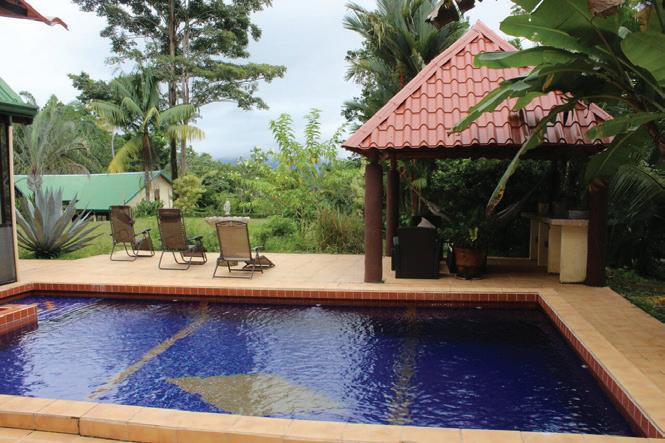
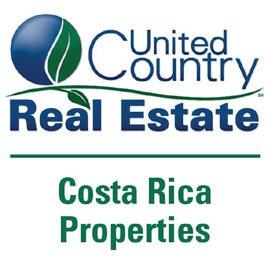
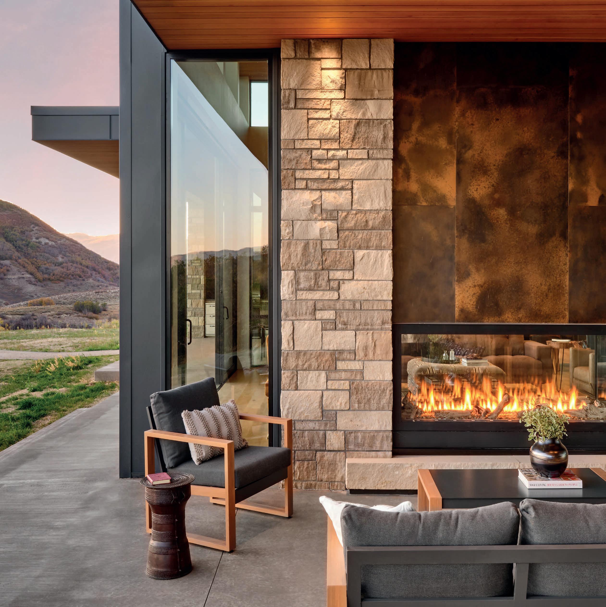

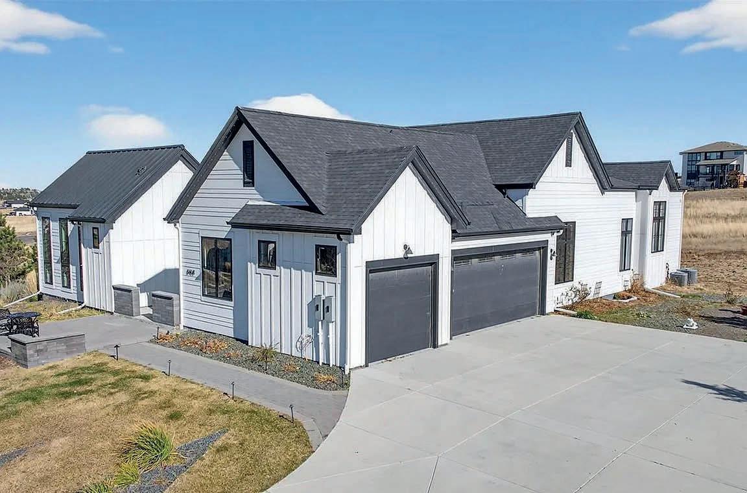
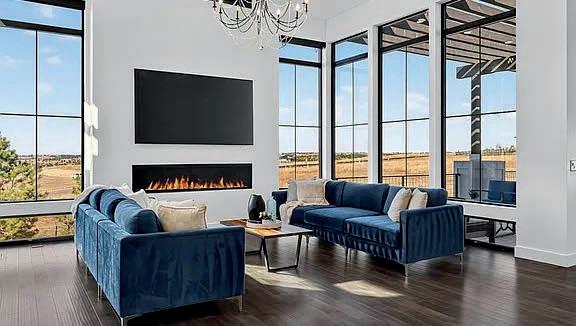
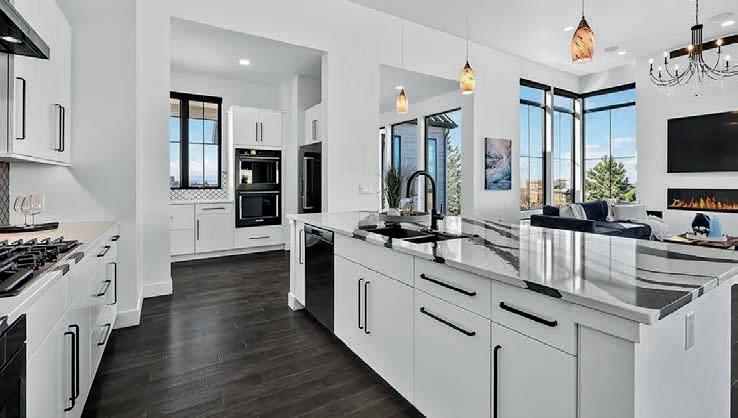
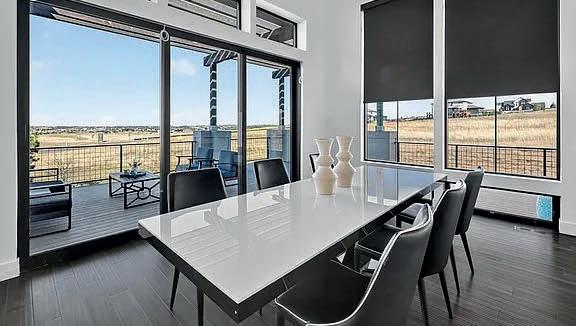
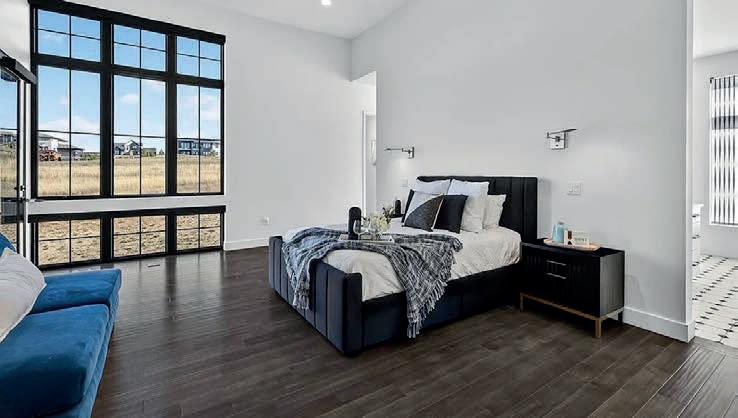
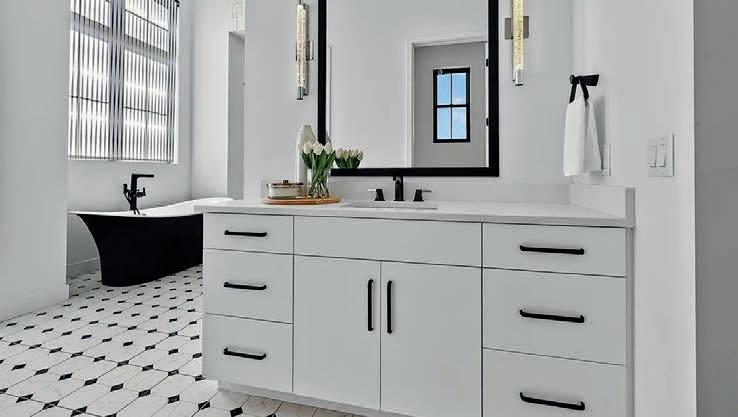
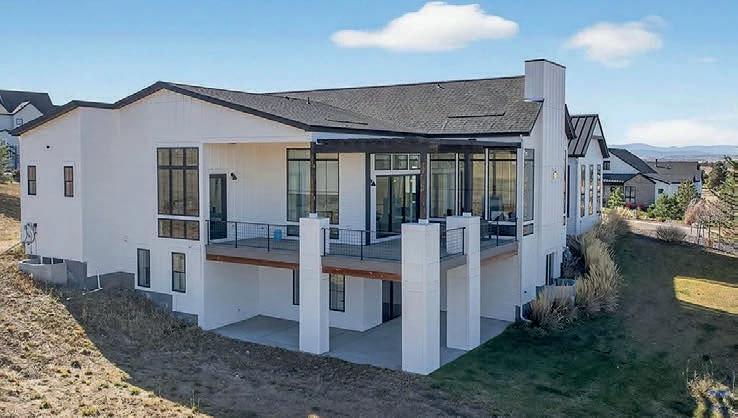
Gorgeous and unique modern farmhouse home with incredible views of the front range! With extra tall ceilings and floor to ceiling windows in almost every room. Private courtyard and a spacious lot make this home an oasis. Step into separate foyer with large windows that let in tons of natural light. A private office with floor to
The
and
The kitchen features white cabinets and
and an
kitchen/pantry to the side with all upgraded appliances. The great room stands tall with a floor to ceiling fireplace and views of the open space that wraps the lot. Out the slider is a large wrap-around deck that connects with a private door to the Primary Suite.

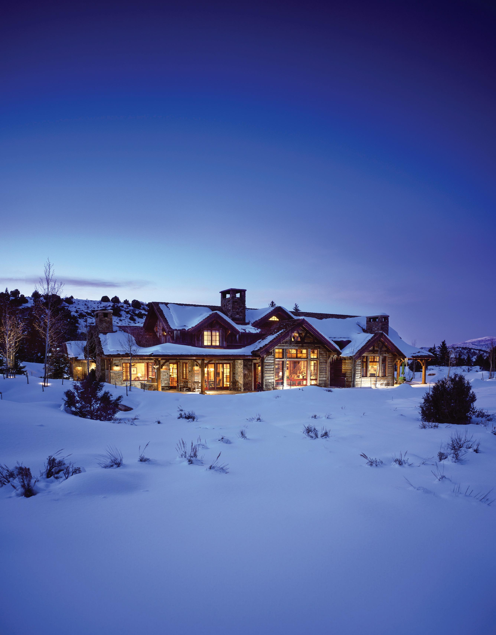
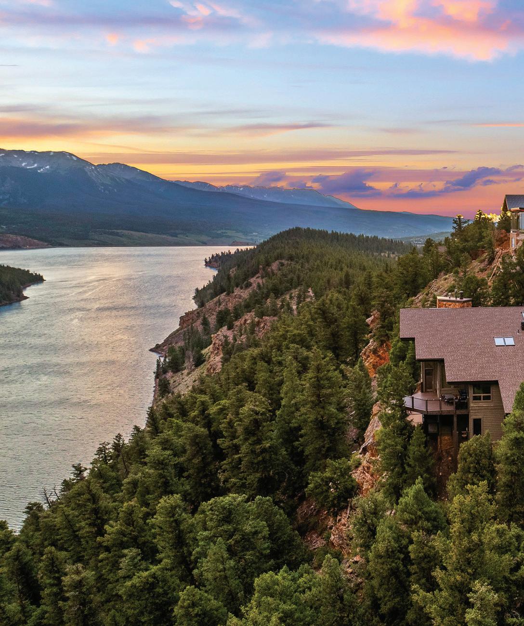
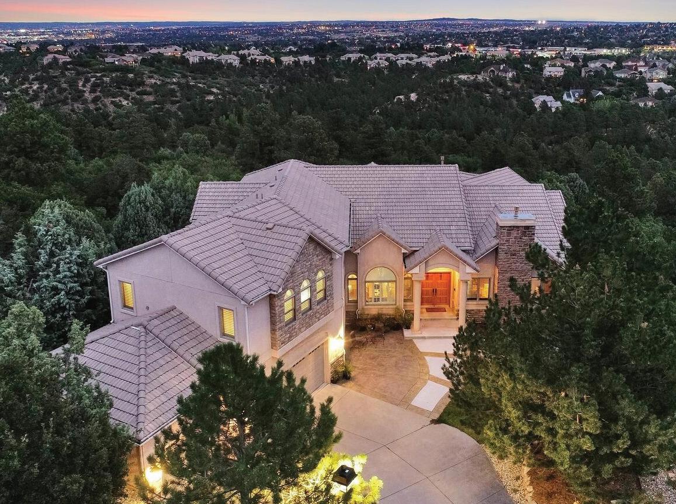
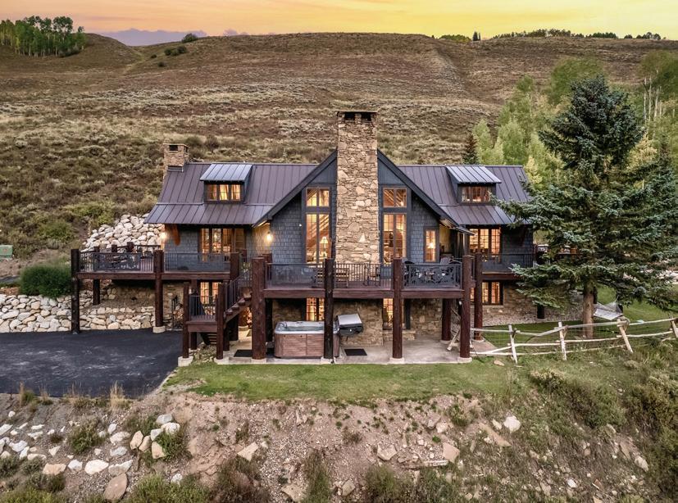
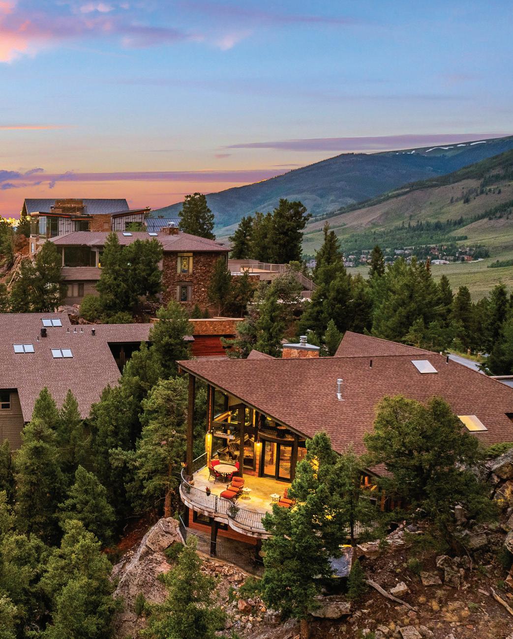
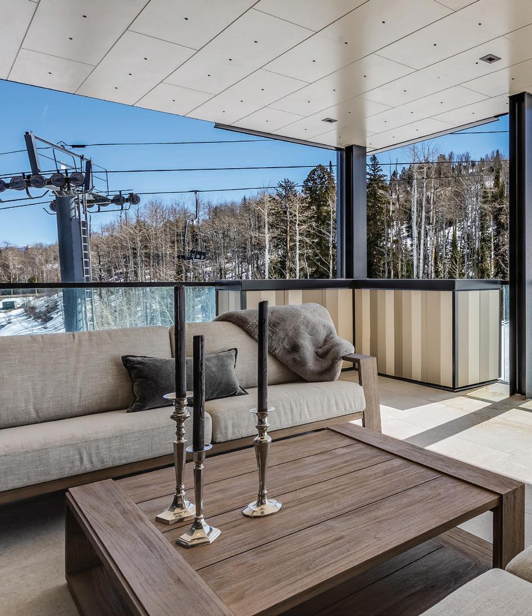
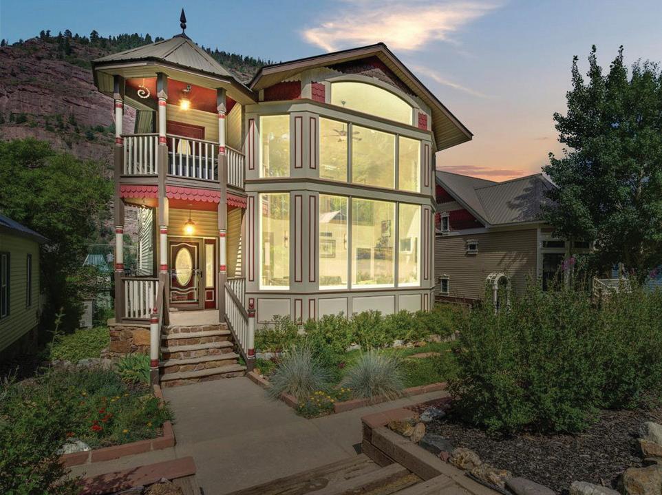
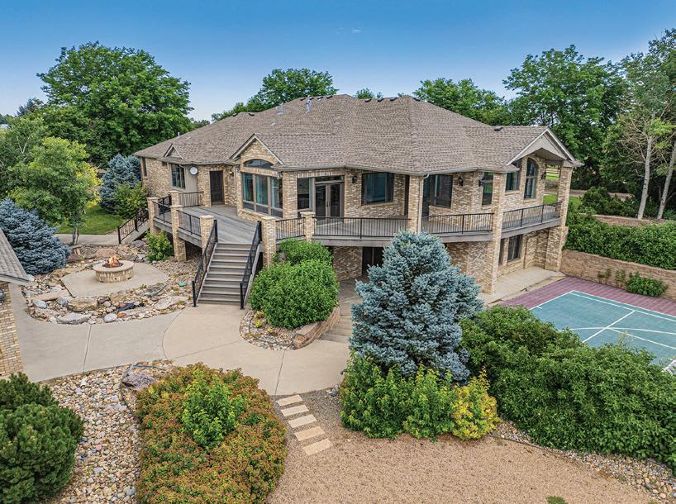
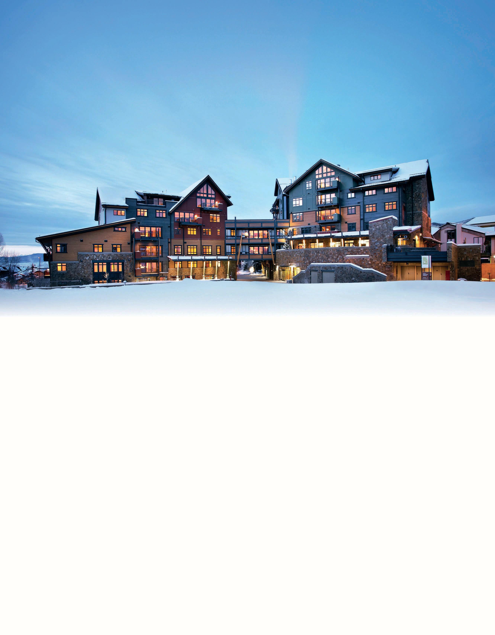

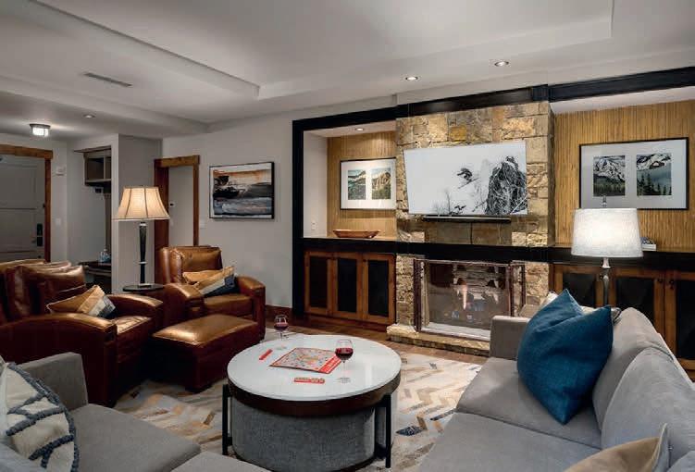
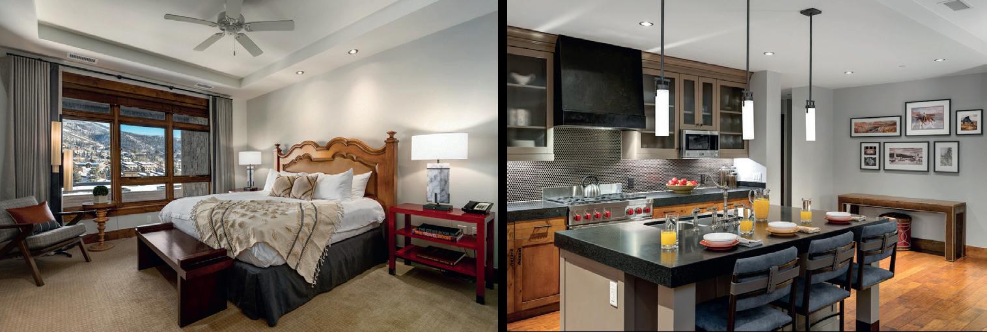



1/12th interests start at $365,000
1/8th interests start at $535,000
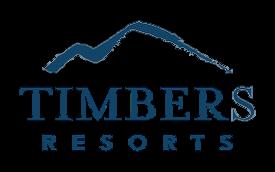

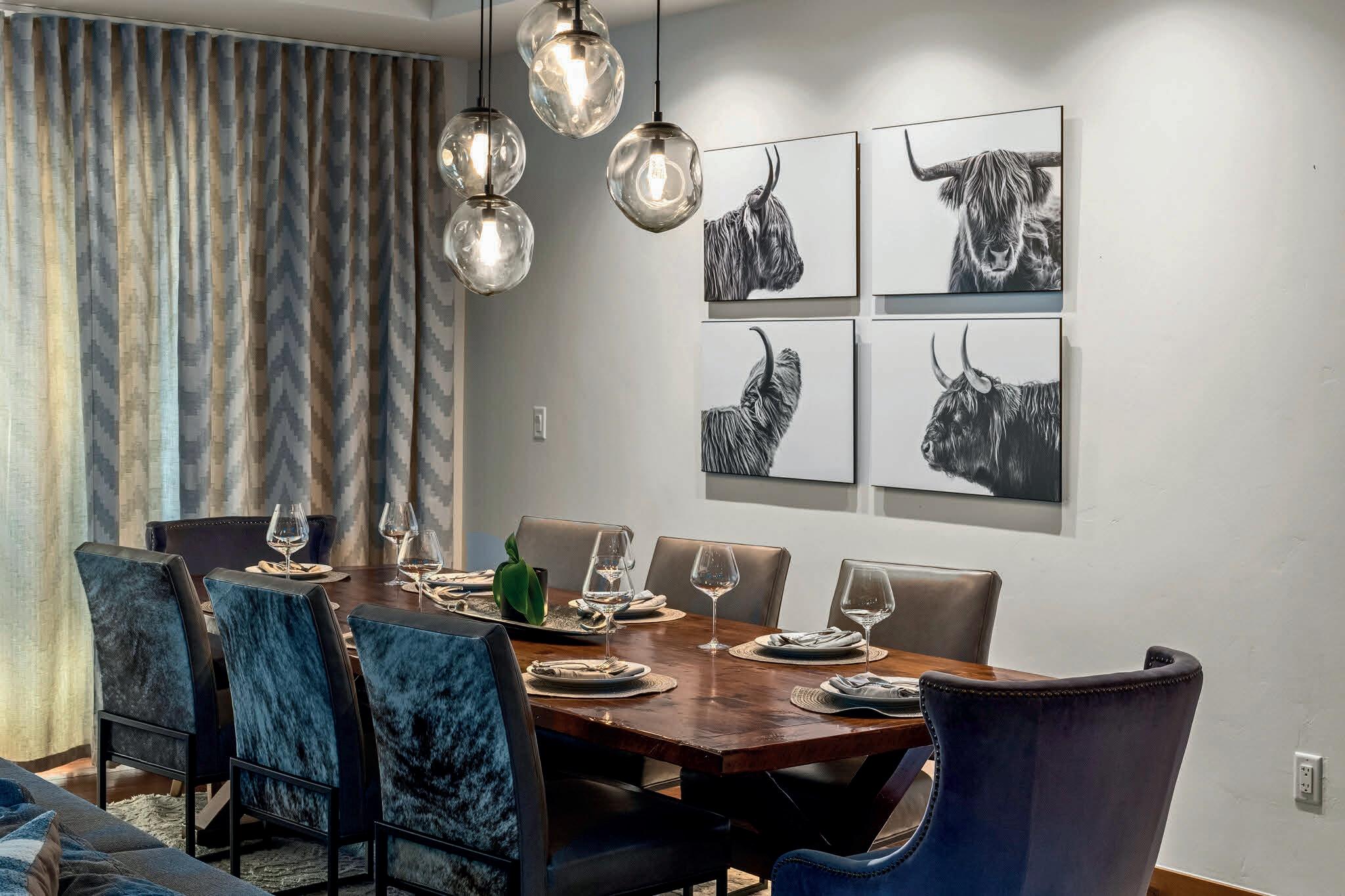
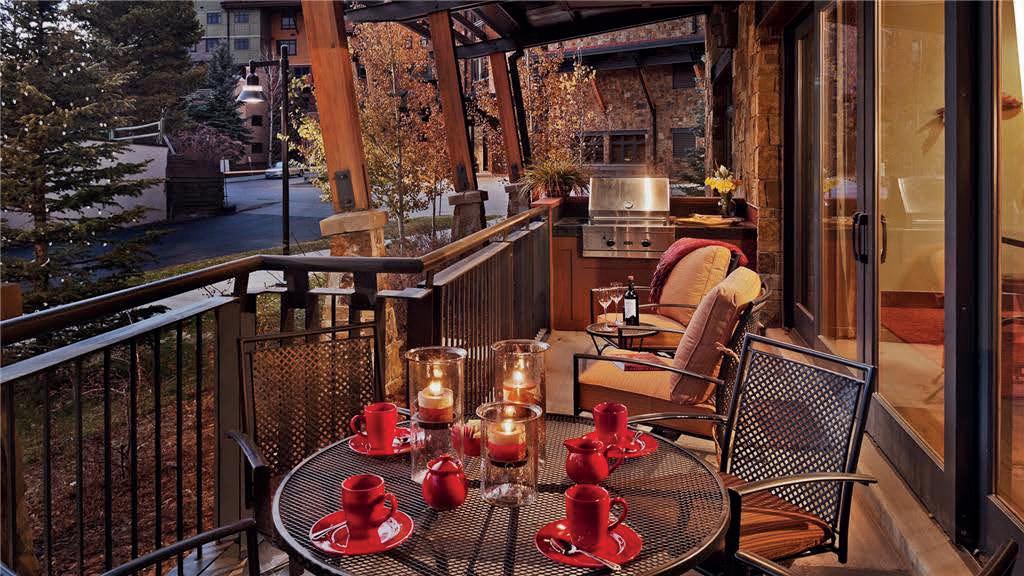
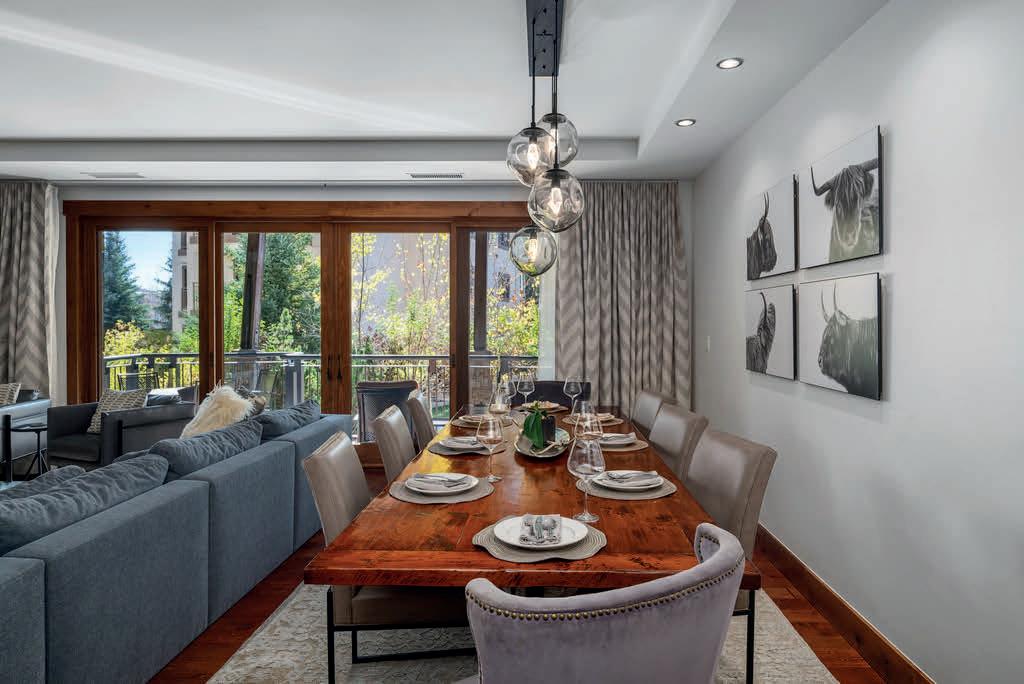
$4,850,000
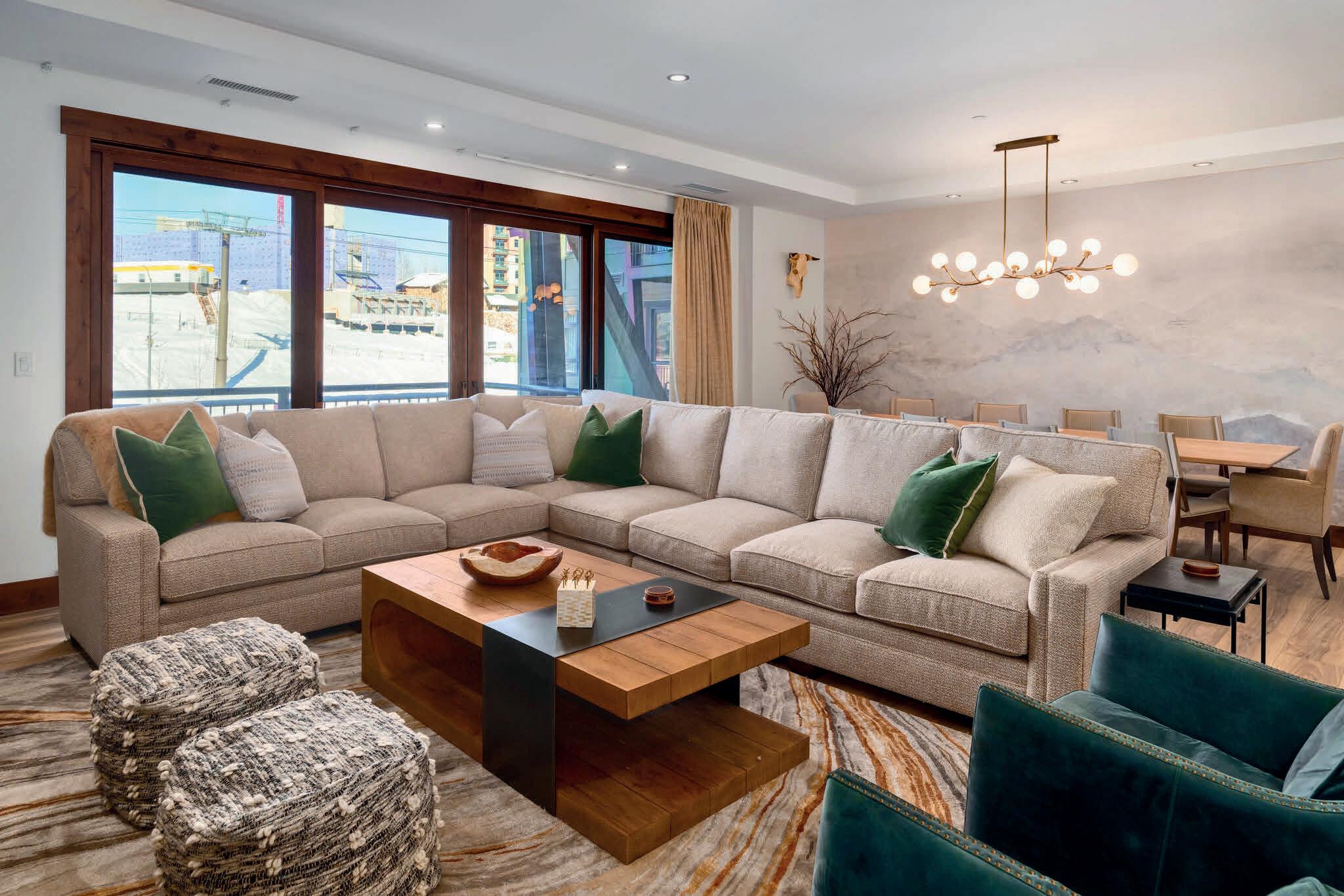
This beautifully remodeled residence is perfectly located on the ground level of One Steamboat Place with no elevators or staircases to climb. The home is only steps away from the family game room and Little Tykes playroom with easy access to the gondolas and revamped Steamboat Base Area.
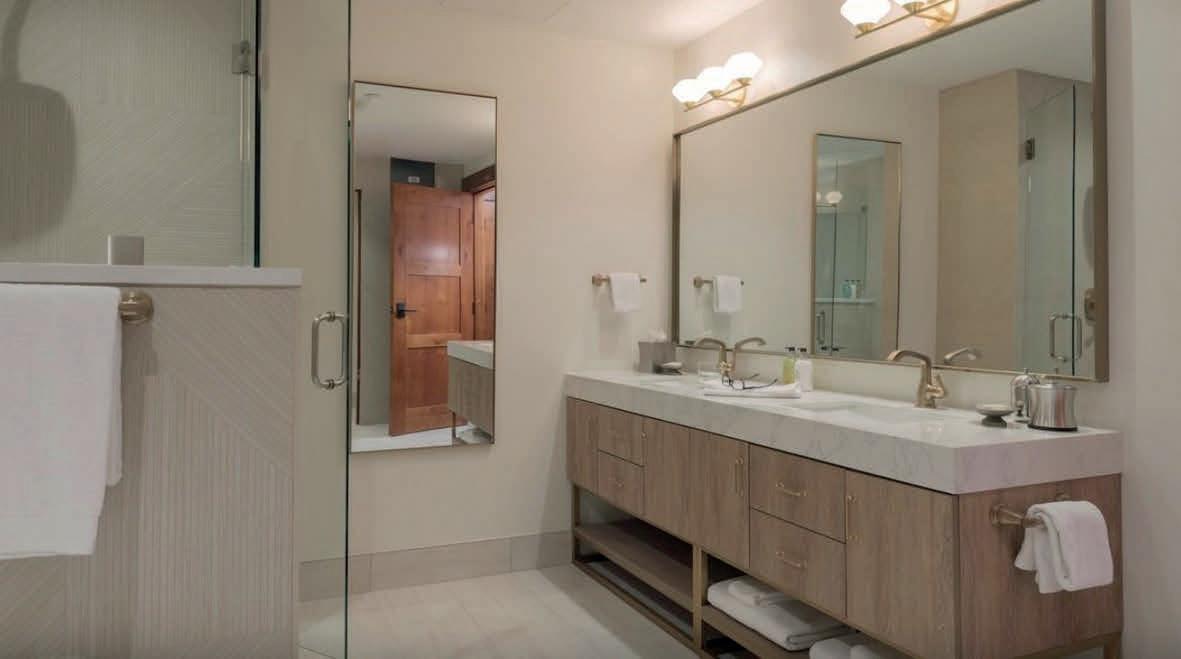
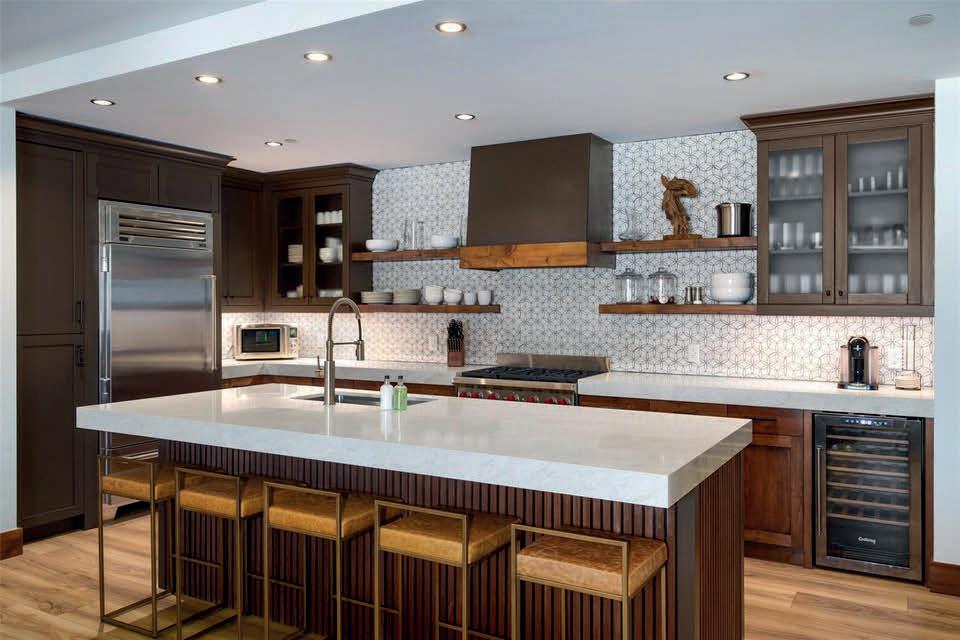
This beautifully remodeled residence is a perfect blend of mountain charm & modern sophistication. New kitchen, appliances, bathrooms, flooring & furnishings, fresh paint, & thoughtfully curated artwork, it offers a stylish and welcoming retreat. Steps from the slopes, it’s the ideal home for embracing both adventure & relaxation. A One Steamboat Place MUST see! $6,150,000 Residence 504


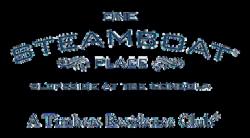

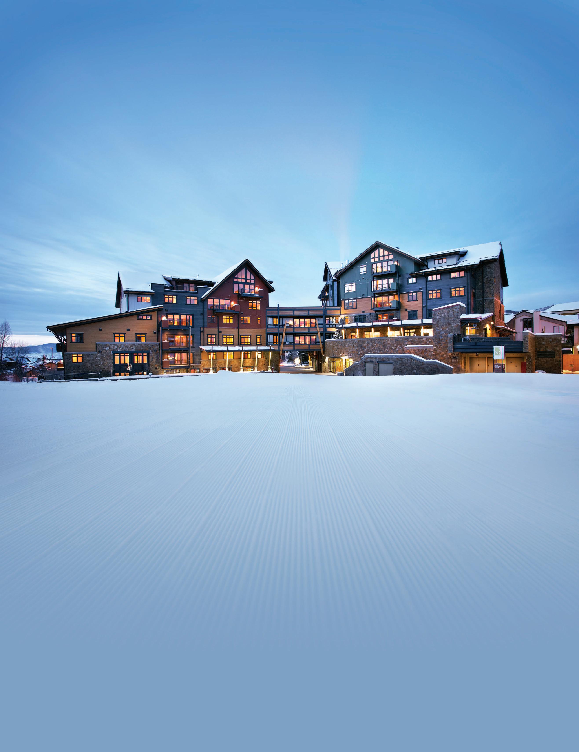
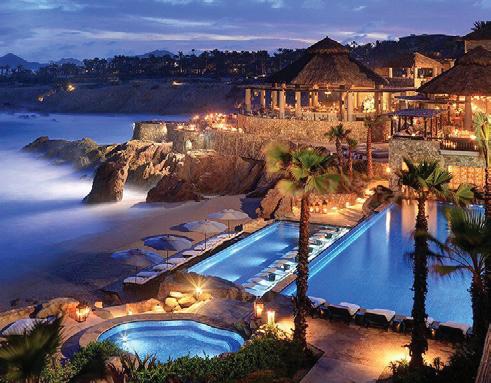
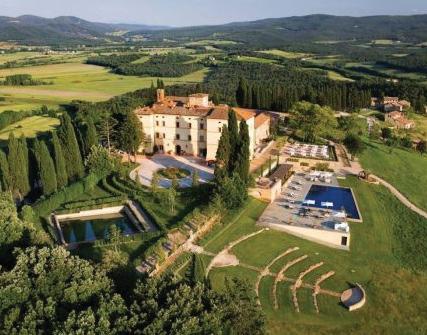
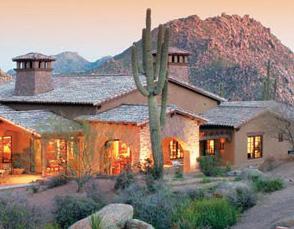
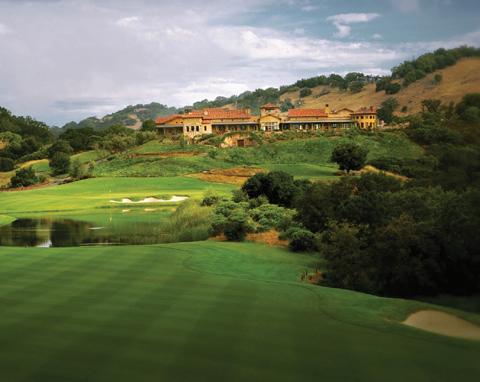
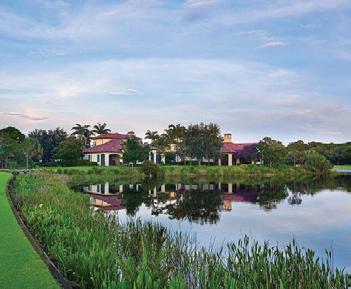
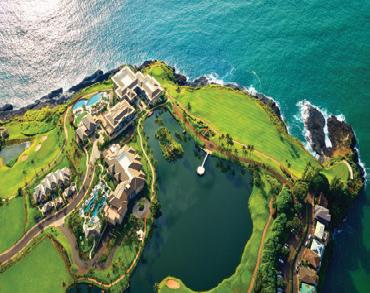
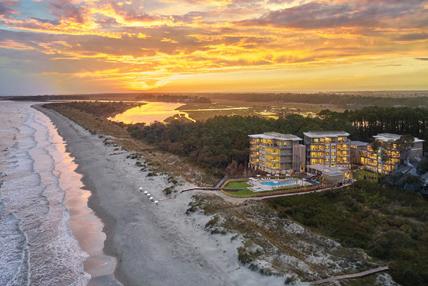
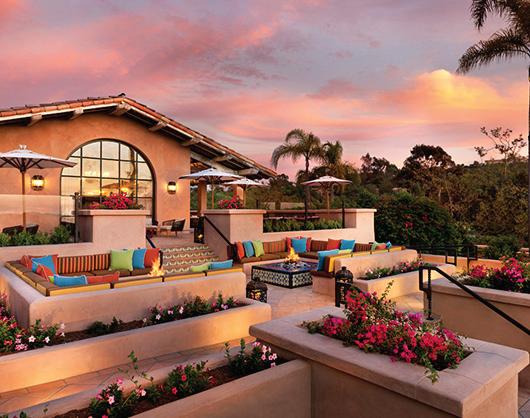
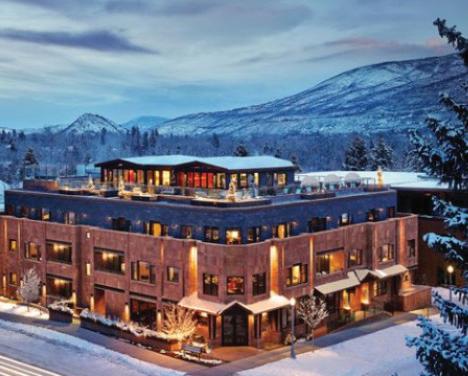
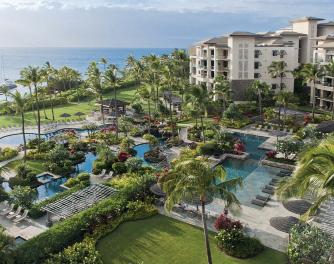
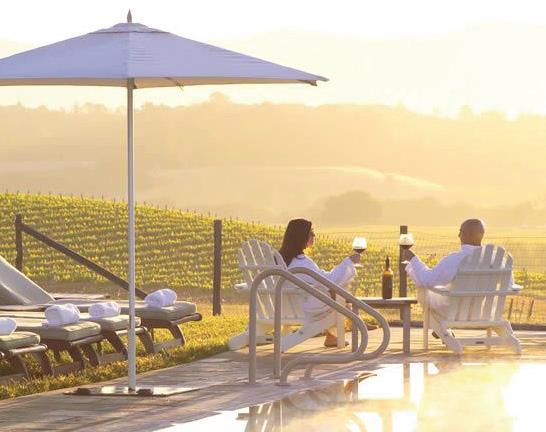
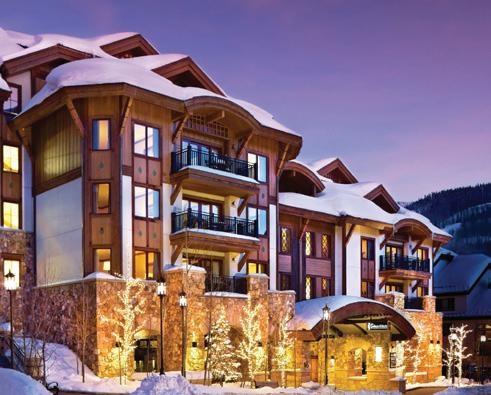

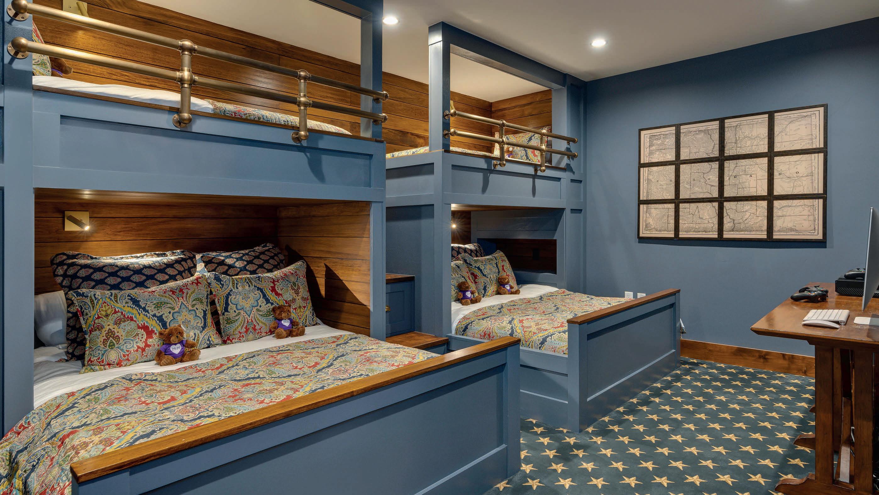
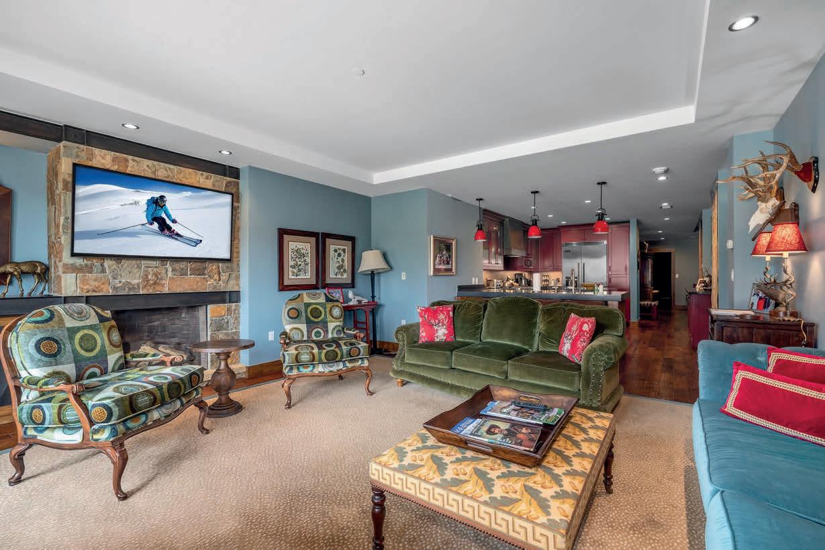
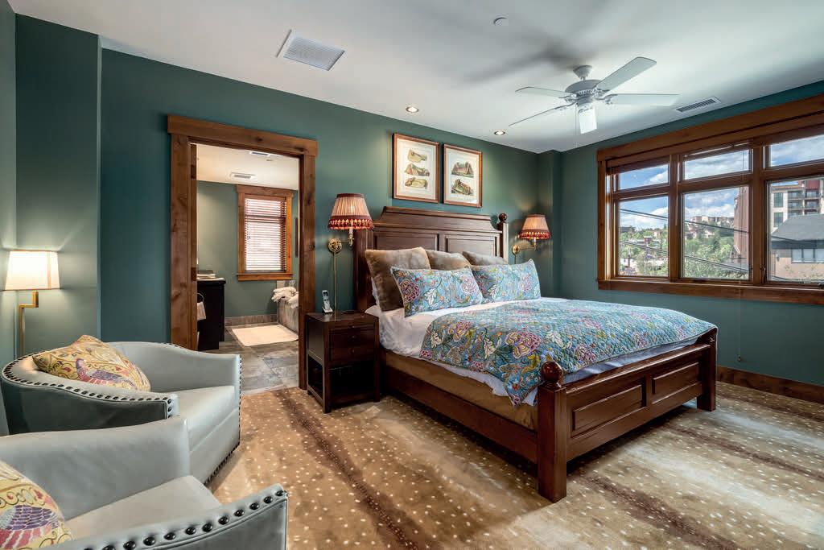
Welcome to Residence 507 at One Steamboat Place! Recently painted, carpeted, and thoughtfully redesigned, the spacious interior features a custom-built bunk room perfect for guests or family, a generously sized laundry room, and three additional bedrooms—including a luxurious primary suite with a gas fireplace and private bathroom complete with heated floors and steam shower.
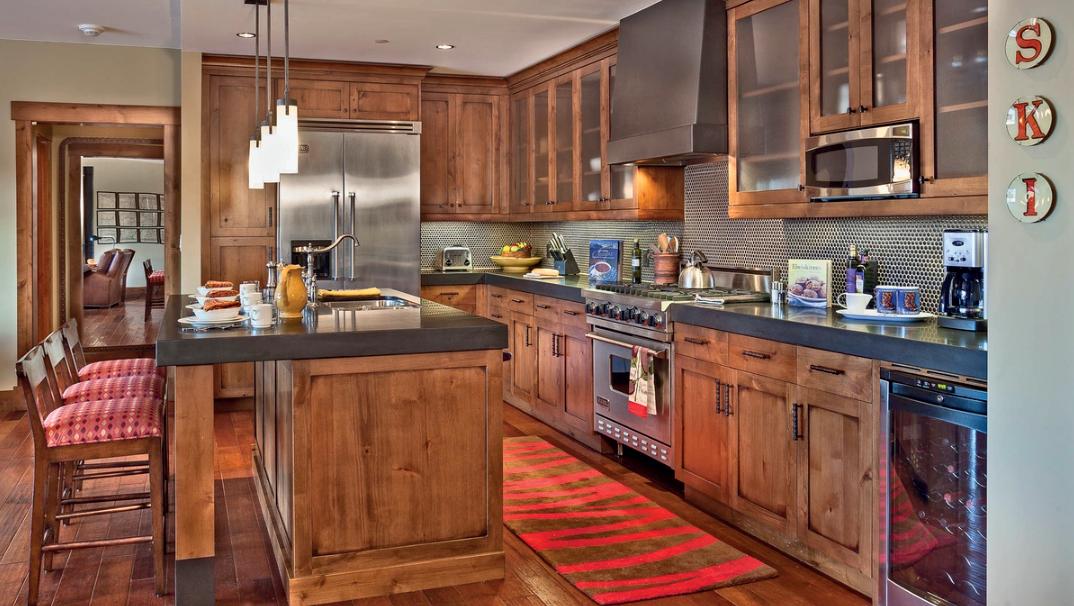
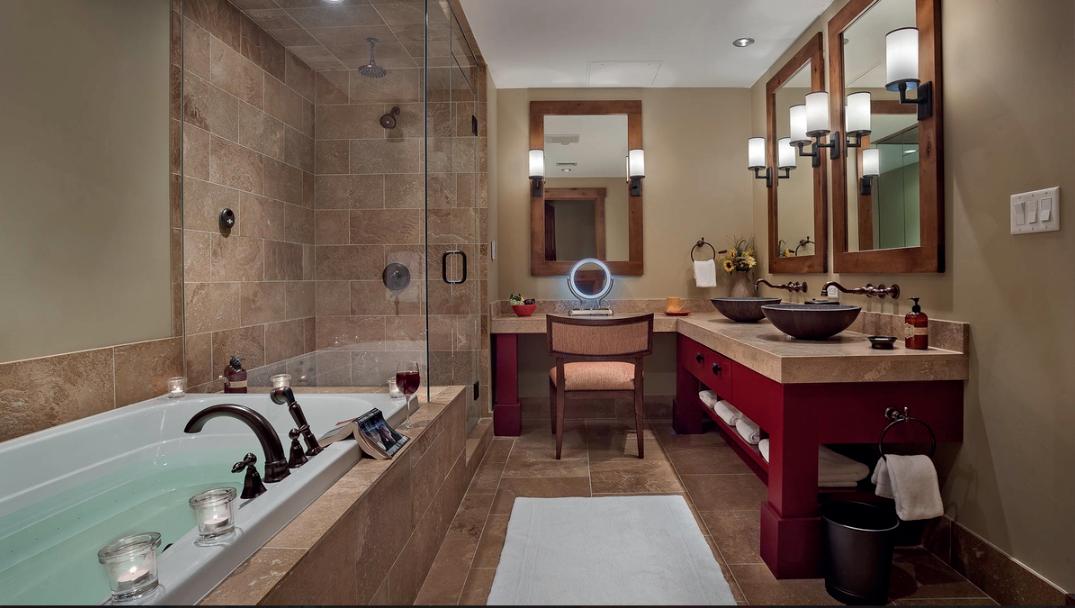

$5,200,000
Residence 702 at One Steamboat Place offers luxury accommodations. Featuring a large living area and private deck that runs the entire length of the residence and overlooks the pool and open valley views before you. The open floor plan connects the living and dining areas to the kitchen with space for the entire group to gather.


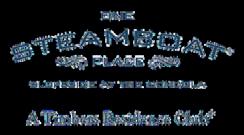
Welcome to Aura, a mountain sanctuary that radiates calm, luxury, and refined design. Arrive via your private elevator, opening to an entryway inspired by a tranquil aspen grove that instantly captures the essence of mountain living. This brand-new four-bedroom, four-bathroom residence offers an elegant, neutral interior that allows the stunning Snowmass views to take center stage.
Twin tri-fold doors connect the spacious living area to an expansive outdoor deck overlooking the slopes, creating a seamless indooroutdoor flow. The modern fireplace uses pure water vapor to create lifelike dancing flames—offering ambiance without heat or hazard. The dining area features a live-edge wood table for ten, while the gourmet kitchen boasts a large island with seating for four, premium appliances, and a coffee bar with a mini fridge.
The primary suite is a private retreat with breathtaking views, a walk-in closet, and a spa-inspired ensuite featuring a soaking tub, oversized shower, and LED mirrors with adjustable lighting. The guest bedroom also includes an ensuite and lovely views, while the third bedroom functions as a cozy den with a sleeper sofa. The bunk room provides space for kids to relax and play.
Aura offers the best of luxury mountain living with direct ski-in/ ski-out access, a private concierge, ski lockers, a residents’ lounge with a coffee bar, an expansive deck with fire pit and hot tubs, and a private fitness center. Enjoy the amenities of the nearby Viceroy or explore Snowmass Base Village—featuring restaurants, shops, skating, and outdoor pools—all just steps away.
Additional conveniences include a 2 car heated garage with private access, new wood plank ceilings, wood-clad beams, updated LED mirrors, and custom laundry shelving. Aura perfectly blends modern elegance with the tranquility of the Rockies—your gateway to effortless mountain living.
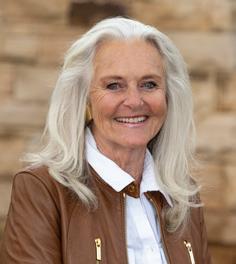
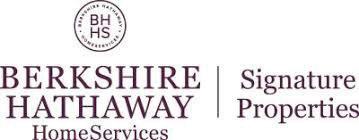

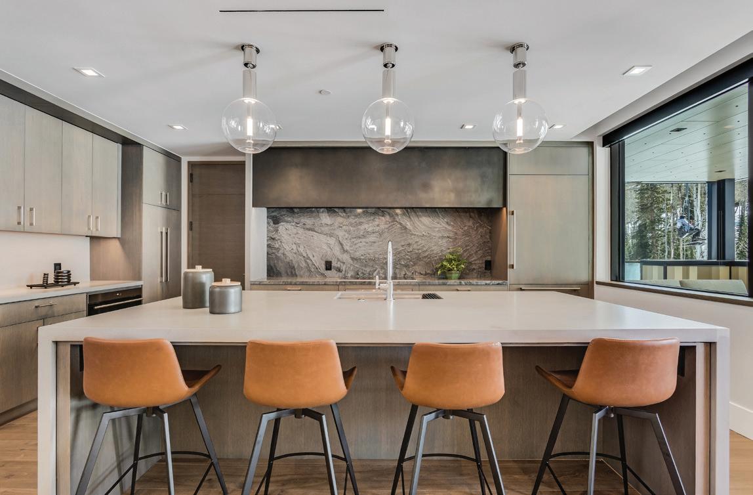
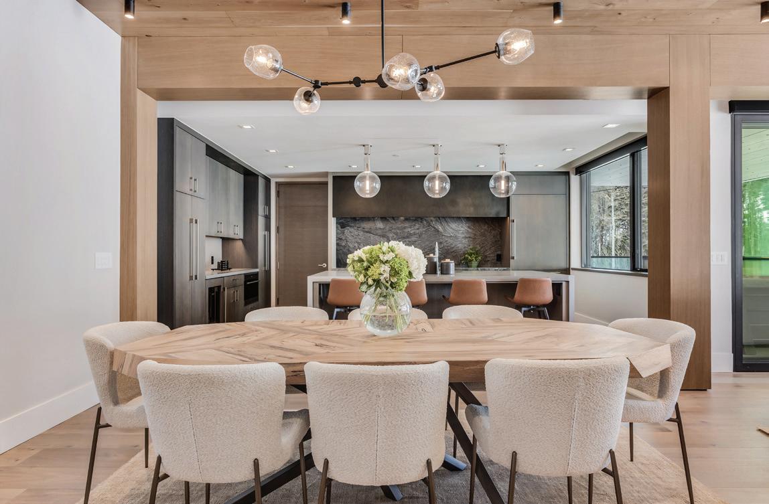
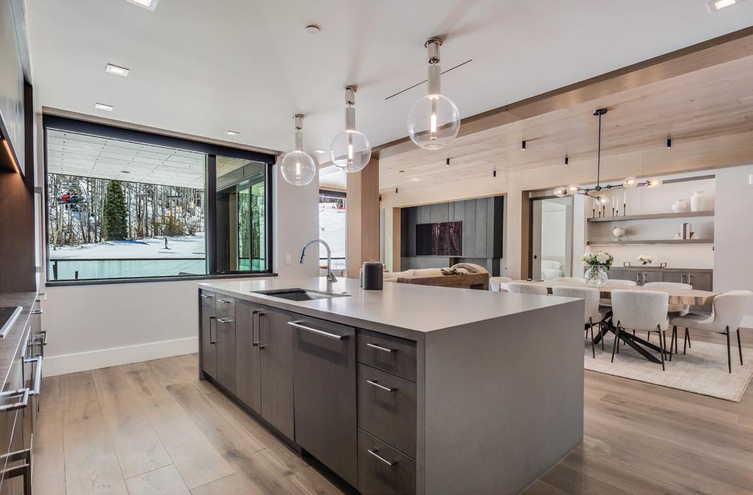
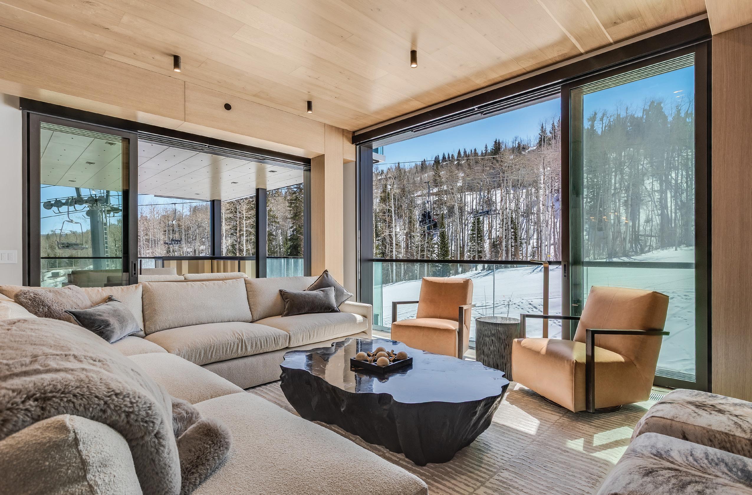
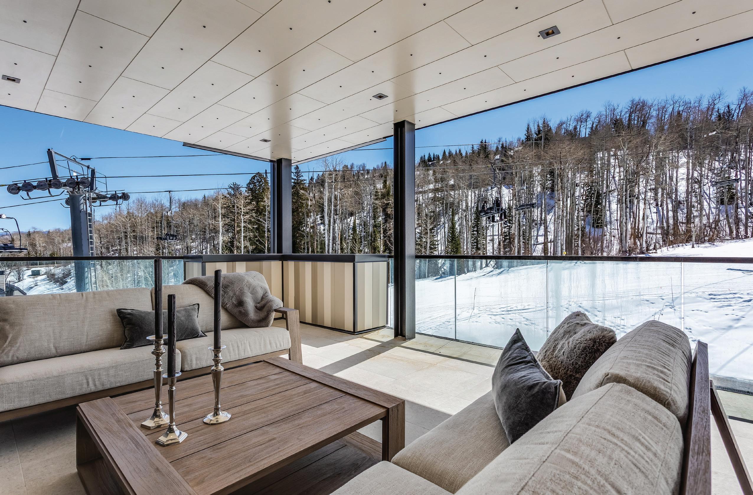
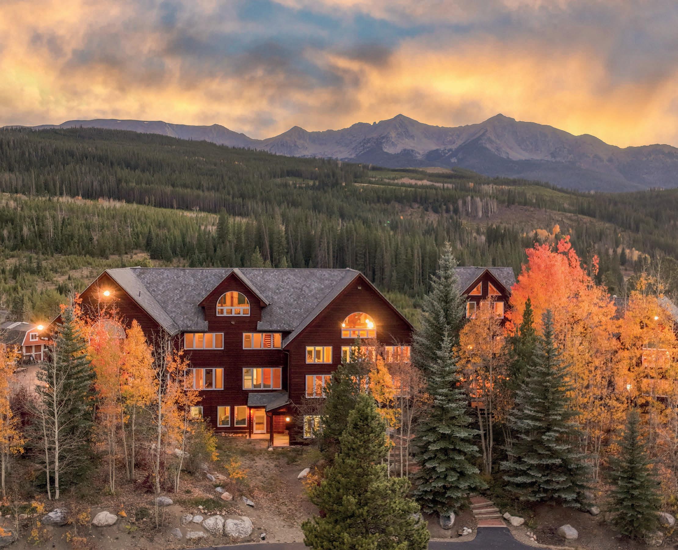
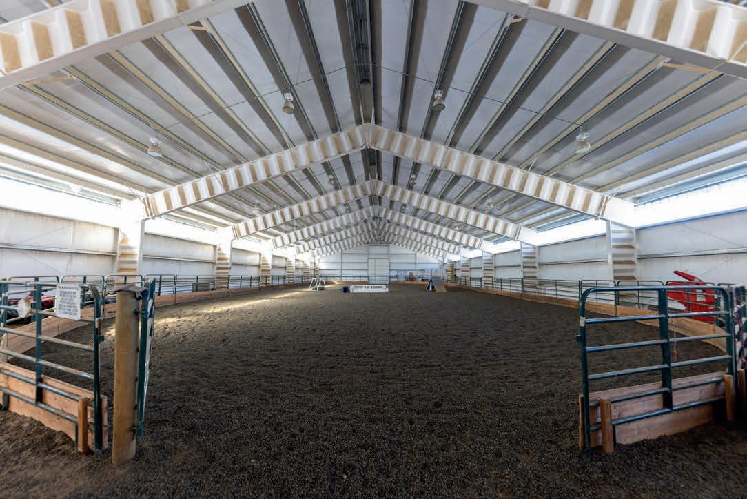
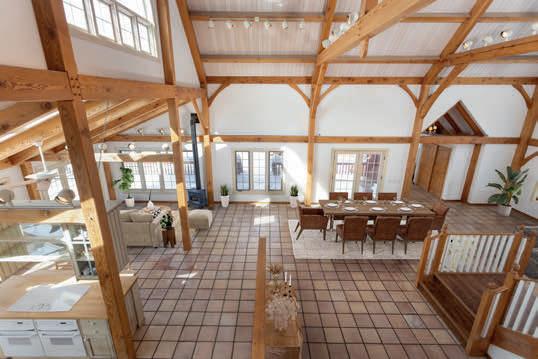
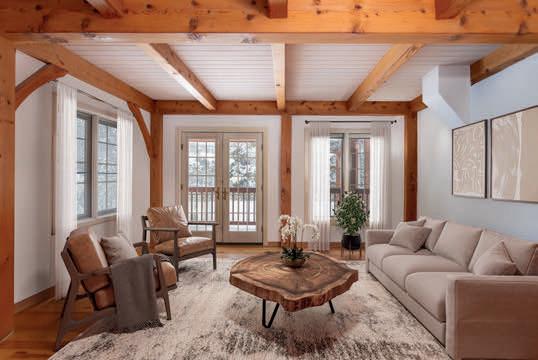
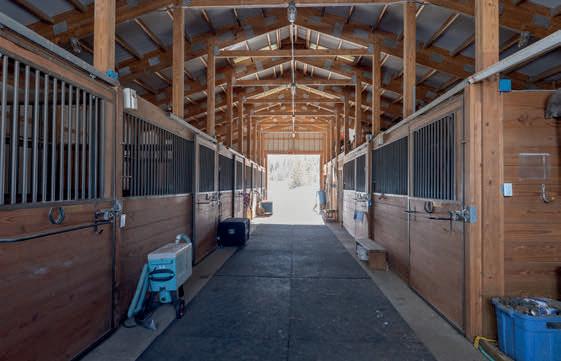
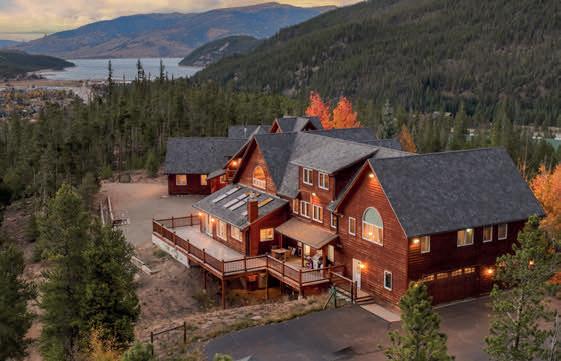
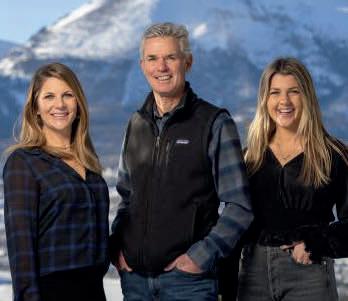

111 BURRO LANE
BRECKENRIDGE, CO 80424
6 BEDS | 6 BATHS | 4,661 SQ FT
$4,990,000
Experience elevated mountain living in this luxury custom new-build just minutes from downtown Breckenridge. This impeccably designed home showcases top-tier craftsmanship and a modern aesthetic, offering everything you want in a highend mountain getaway. Thoughtfully laid out for comfort and connection, it features open concept living spaces that flow seamlessly between indoor and outdoor areas, creating a perfect blend of style, warmth, and functionality for an ideal mountain retreat.
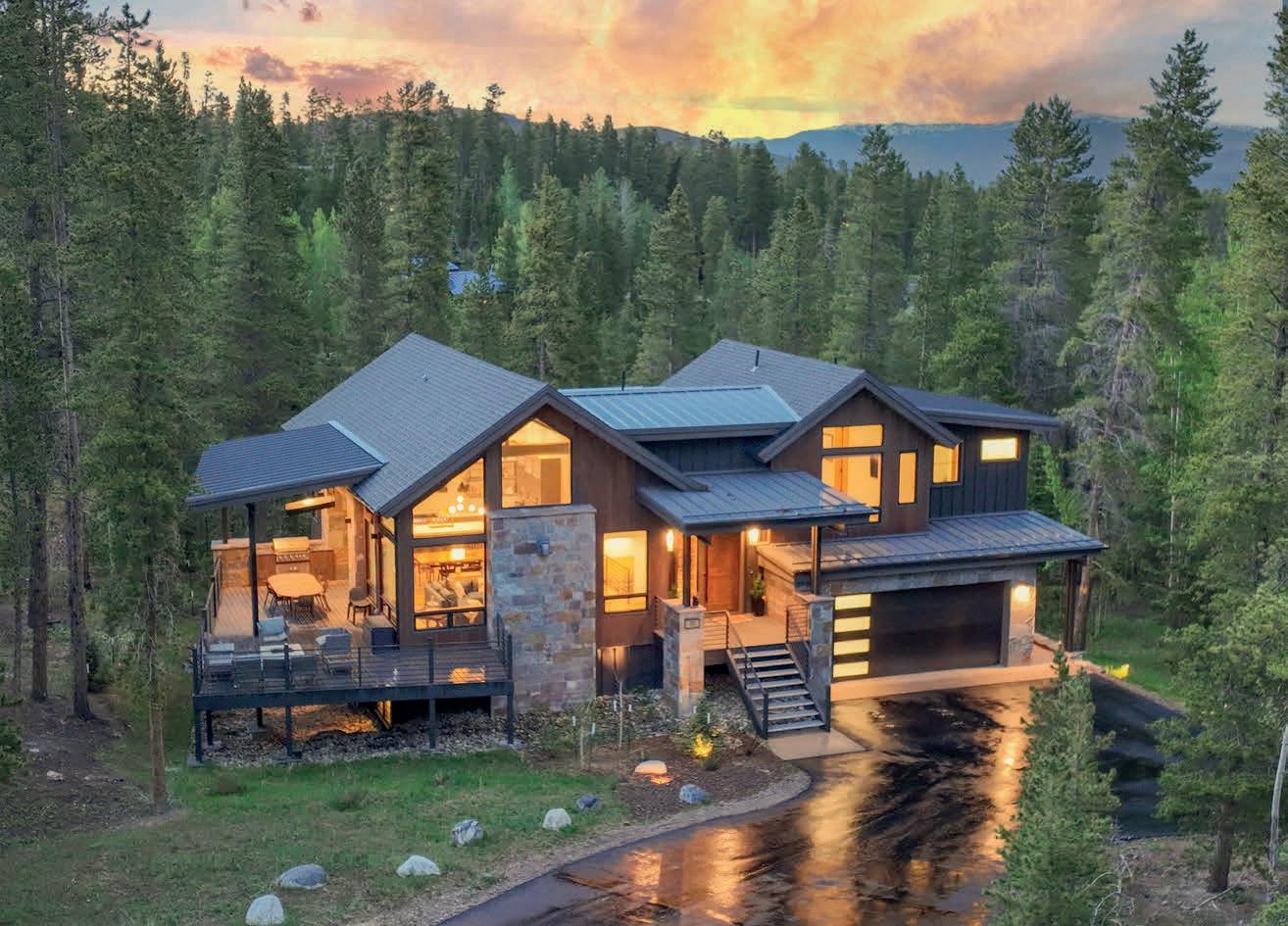
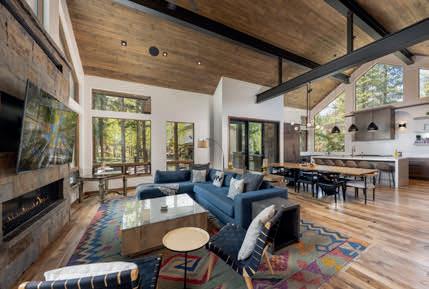
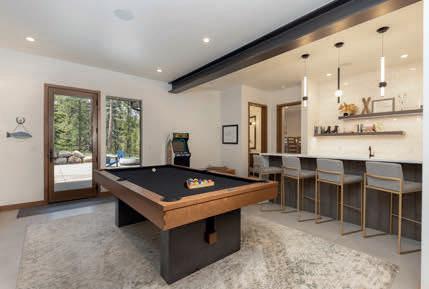
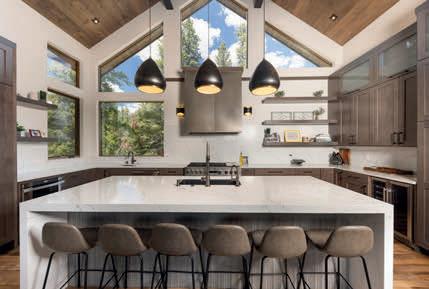
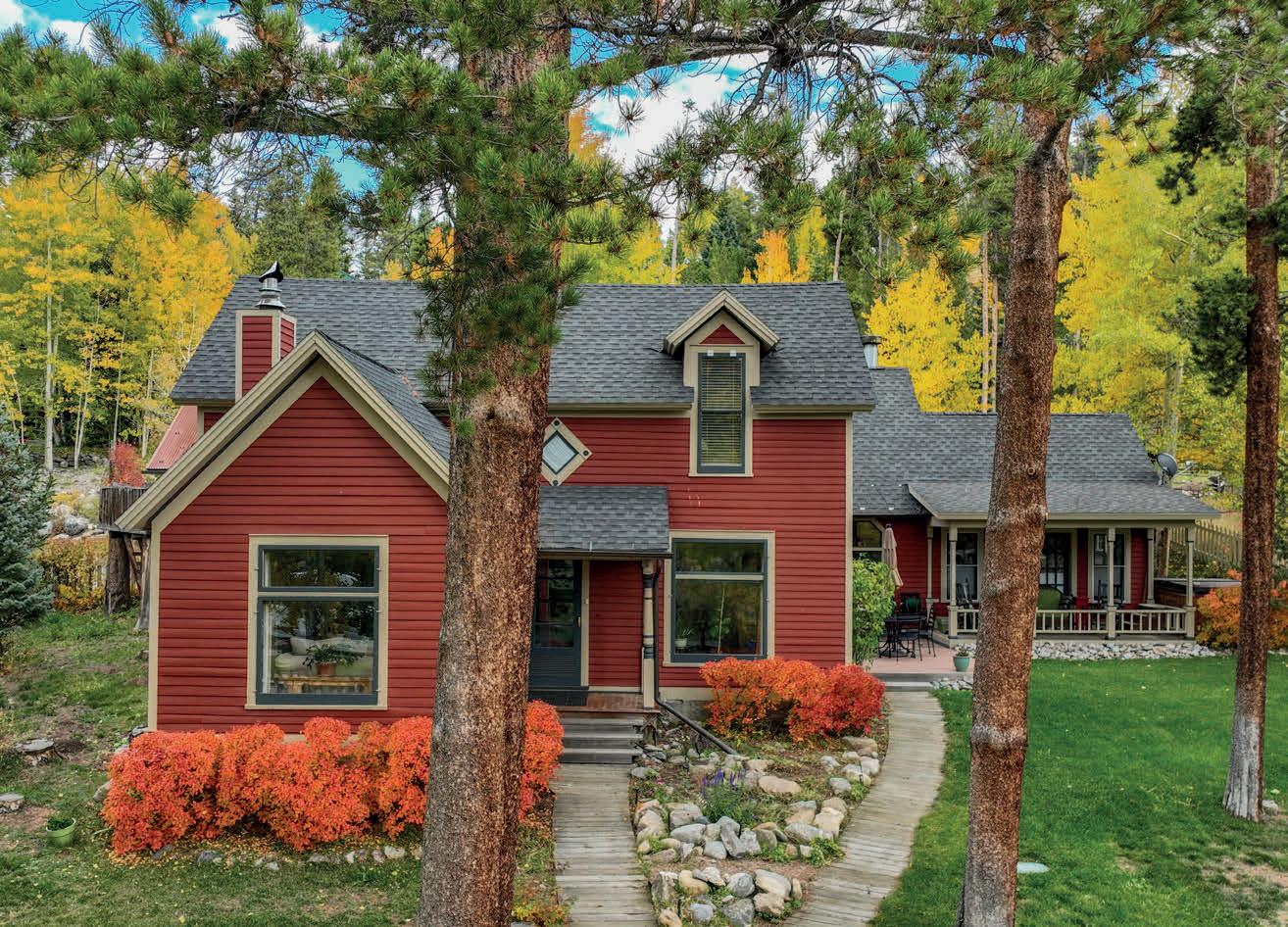
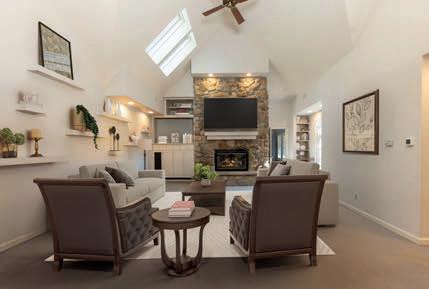
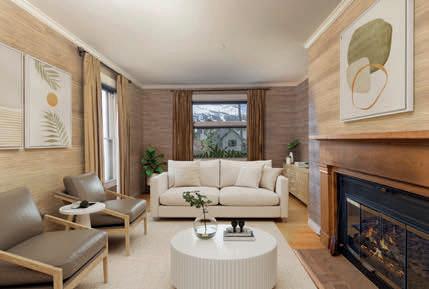
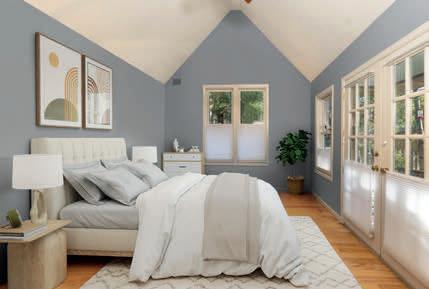
102 S HIGH STREET
BRECKENRIDGE, CO 80424
4 BEDS | 4 BATHS | 2,809 SQ FT
$3,950,000
Own a piece of Breckenridge history with this beautifully preserved 1902 home, where timeless character meets modern mountain living. Featuring stunning ski area views, a vaulted great room filled with natural light, and a spacious main-level primary suite, this home perfectly blends charm and comfort. Enjoy the fenced yard and trails out your front door.
Experience the quintessential Breckenridge lifestyle with walk-to-town convenience, where fantastic restaurants, shops, skiing, and endless outdoor trails await.


WILLOW ST #1, FORT COLLINS, CO 80524
This lovely Old Town 3 bedroom, 4 bathroom TownHome with its own private garage space is exceptionally well-located in the charming River District of Fort Collins! Offering two Primary Bedroom set-ups as well as a smaller bedroom which could be ideal for use as a home office or art studio, this property would be a great find for anyone searching for a comfortable multi-generational living situation, a home where friends could live comfortably together and/or a savvy homebuyer looking to use a portion of their living space to bring in rental income! This smart home offers SO much room to spread out, yet a huge great room where everyone can come together as well! The top level wet bar and rooftop patio provide great entertaining space for you and all your friends who want to hang out after myriads of fun days spent in Old Town ...there’s always a party here somewhere! As for activity and exercise options, the amazing Aztlan Center and all that it has to offer is directly across the street and the Seller will pay your first year’s membership fee! Nearby attractions include New Belgium Brewery, Odell Brewing Company, Breckenridge Brewery, Old Town Square... FoCo’s famous gathering spot for community events, concerts, ice cream shops and a delectable variety of local restaurants! So many amazing coffee shops are just steps away too... such as Wolverine Farm ~ gathering place for poetry lovers, book fiends and art enthusiasts of all genres! Hop on the Poudre River Trail to enjoy miles & miles of natural areas which connect to all other trails in the entire Northern Colorado Trail System. There are also many nearby parks which provide space for recreation, play and enjoyment of one of our most precious local resources ... the Poudre River! Check out the EXTERIOR 360 TOUR to locate your favorite spots! Don’t miss your chance to own this rare Old Town River District property being offered in the ever charming city of Fort Collins! FIRST AMERICAN HOME WARRANTY INCLUDED!

erin@hopsandhomes.com HopsandHomes.com

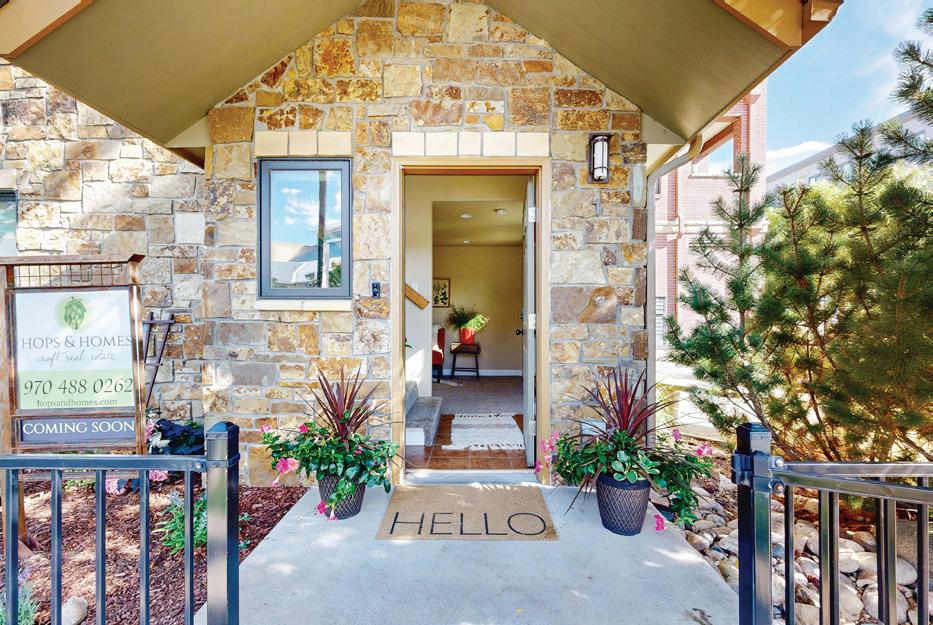
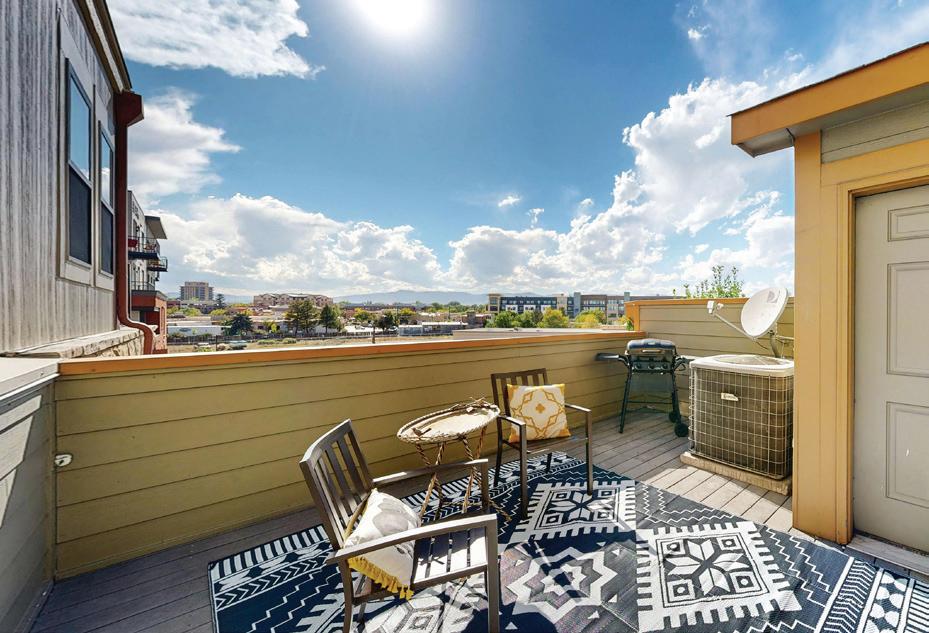
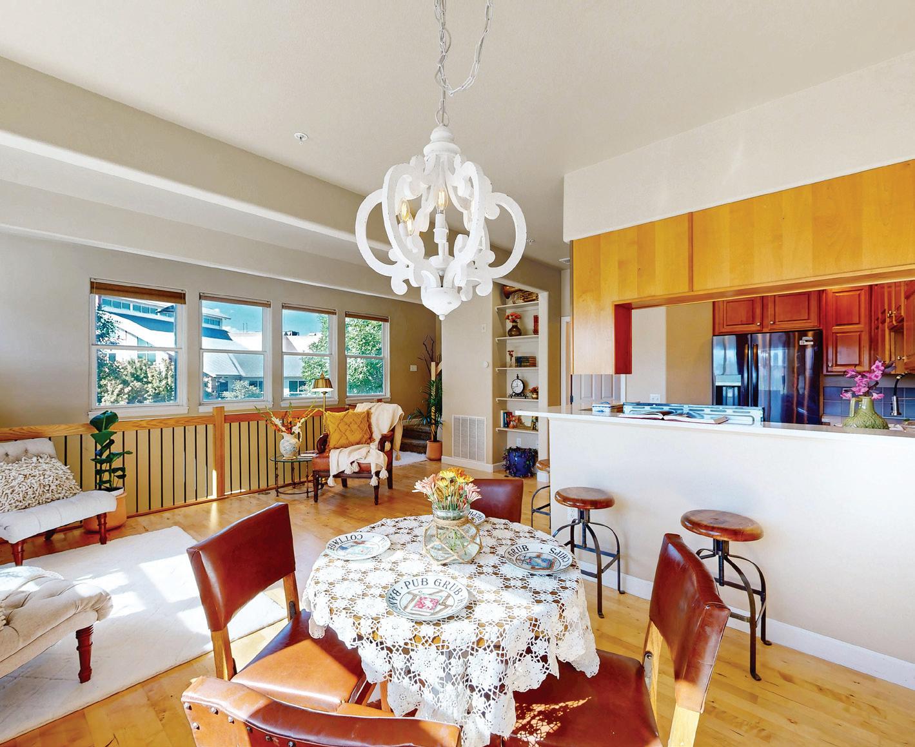
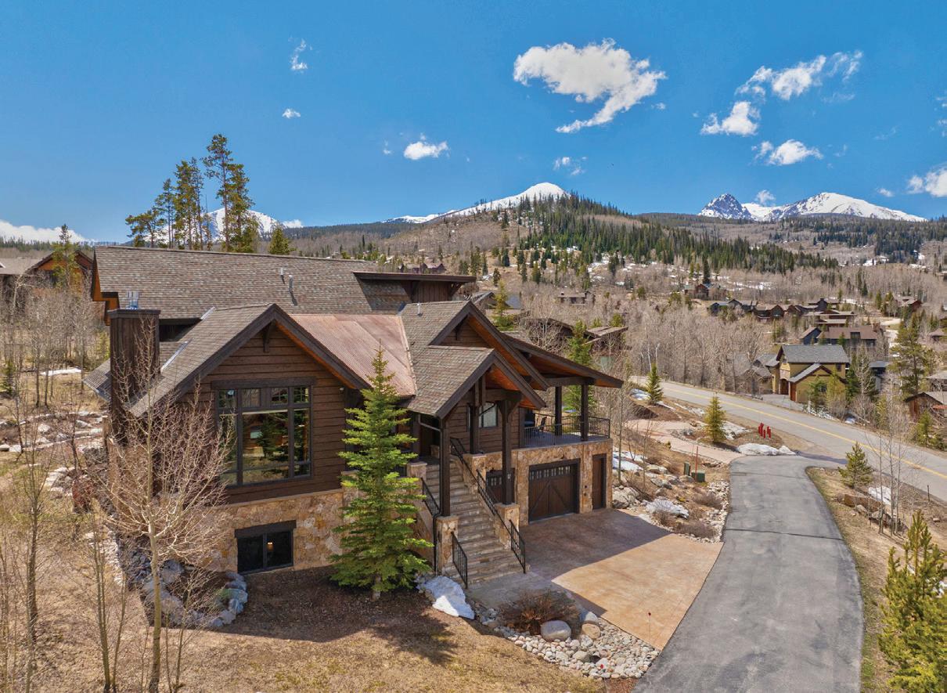
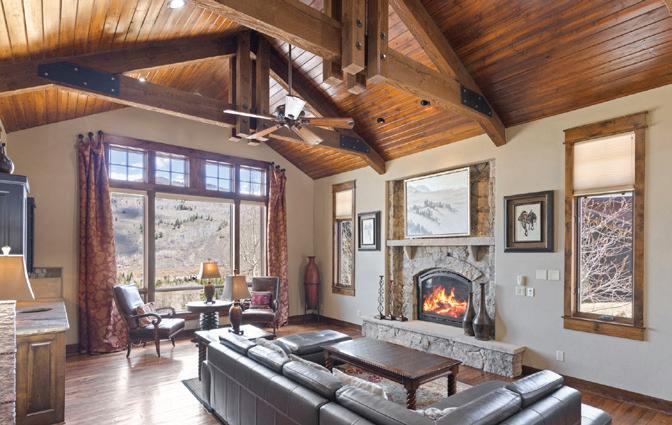
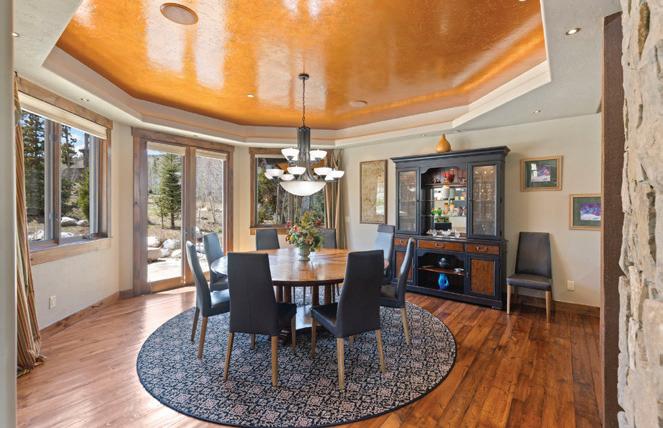
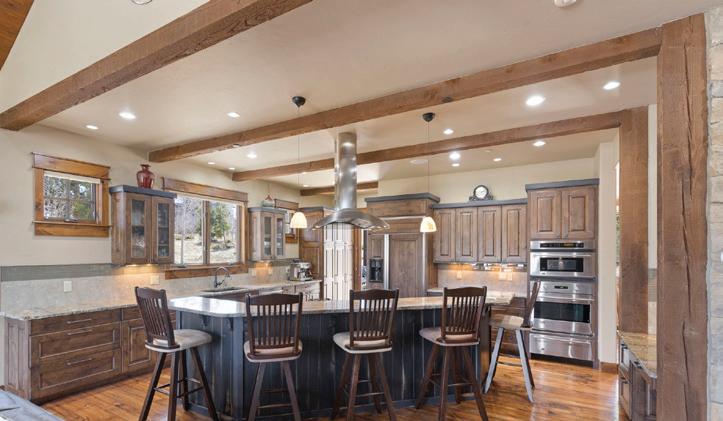
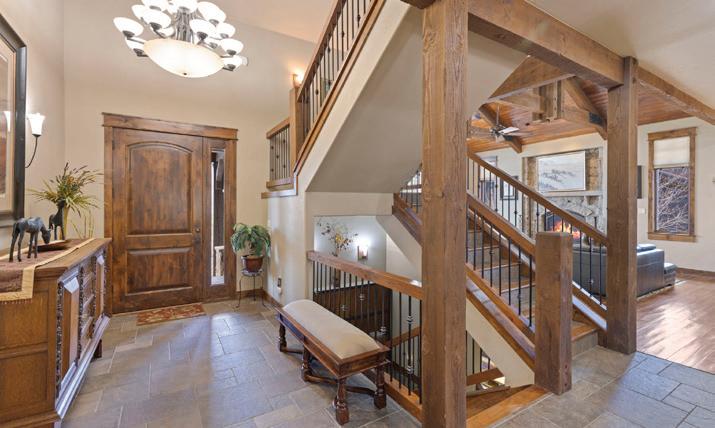
4 BEDS | 4 BATHS | 3-CAR | 4,732 SQ FT | NOW $3,249,000
Discover timeless craftsmanship and elevated mountain living in this beautifully designed and expertly constructed Eagle’s Nest residence. Rich natural stone, warm wood floors and trim, exposed beams, and refined finishes create an elegant, inviting atmosphere throughout. Designed for both everyday comfort and entertaining, the open layout features a chef’s kitchen with seamless flow into the dining room, wet bar, and living area. The main-level primary suite includes a spacious walk-in closet, a luxurious 5-piece bath with steam shower, and a private balcony with Gore Range mountain views. Upstairs, a versatile bunk/bonus room makes an ideal office or guest space, while a second suite and additional washer/dryer offer comfort and privacy for visitors. The lower level features a second living area, custom wine nook, theater room with surround sound, another guest suite, large storage closet, and access to both garage and main laundry. Step outside to enjoy effortless outdoor living -- a flagstone patio, fire pit, and beautifully terraced alpine landscaping -- all with access from the kitchen and dining areas. Whether you’re hosting, relaxing, or exploring nearby trails and golf, this home offers space, style, and versatility - just minutes from Summit County’s world-class recreation.
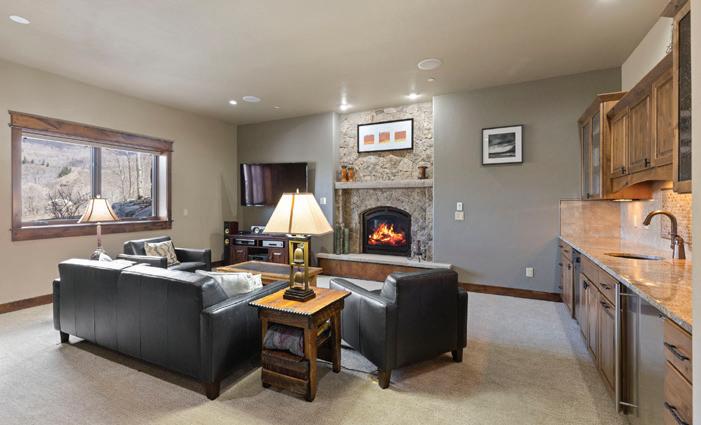
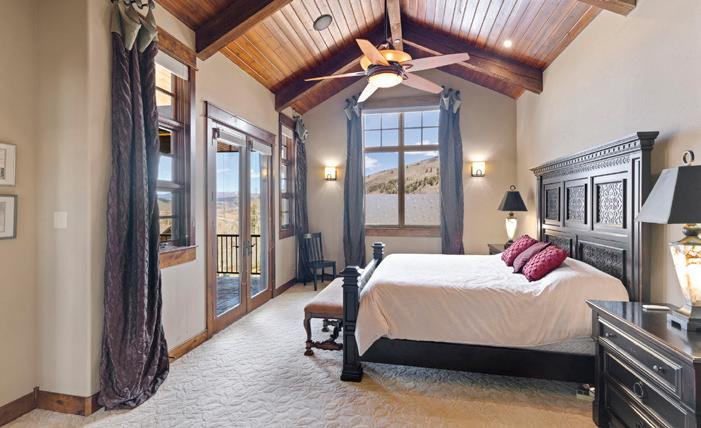
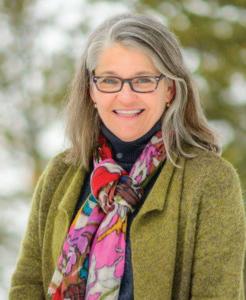
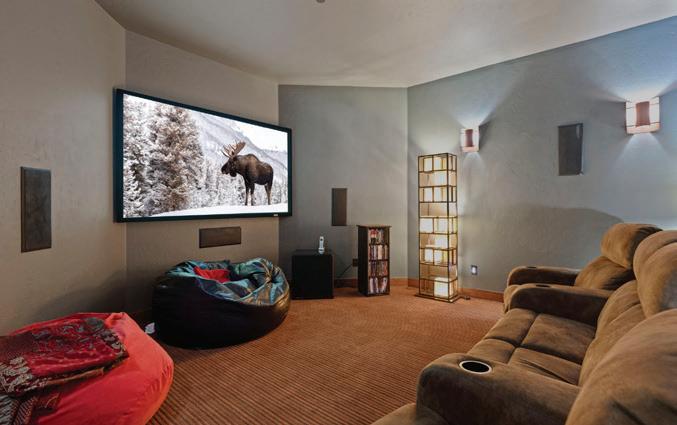
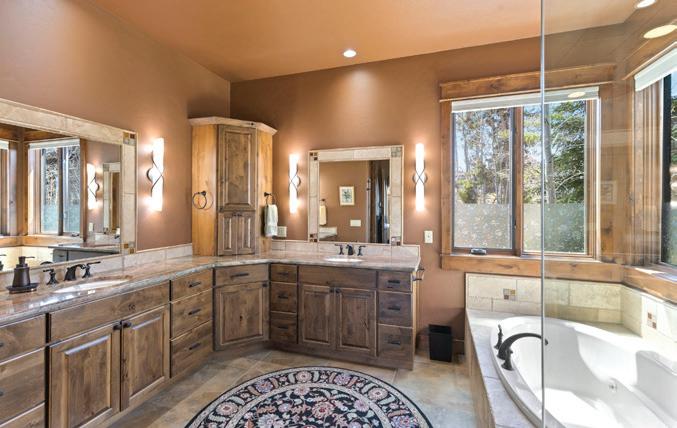
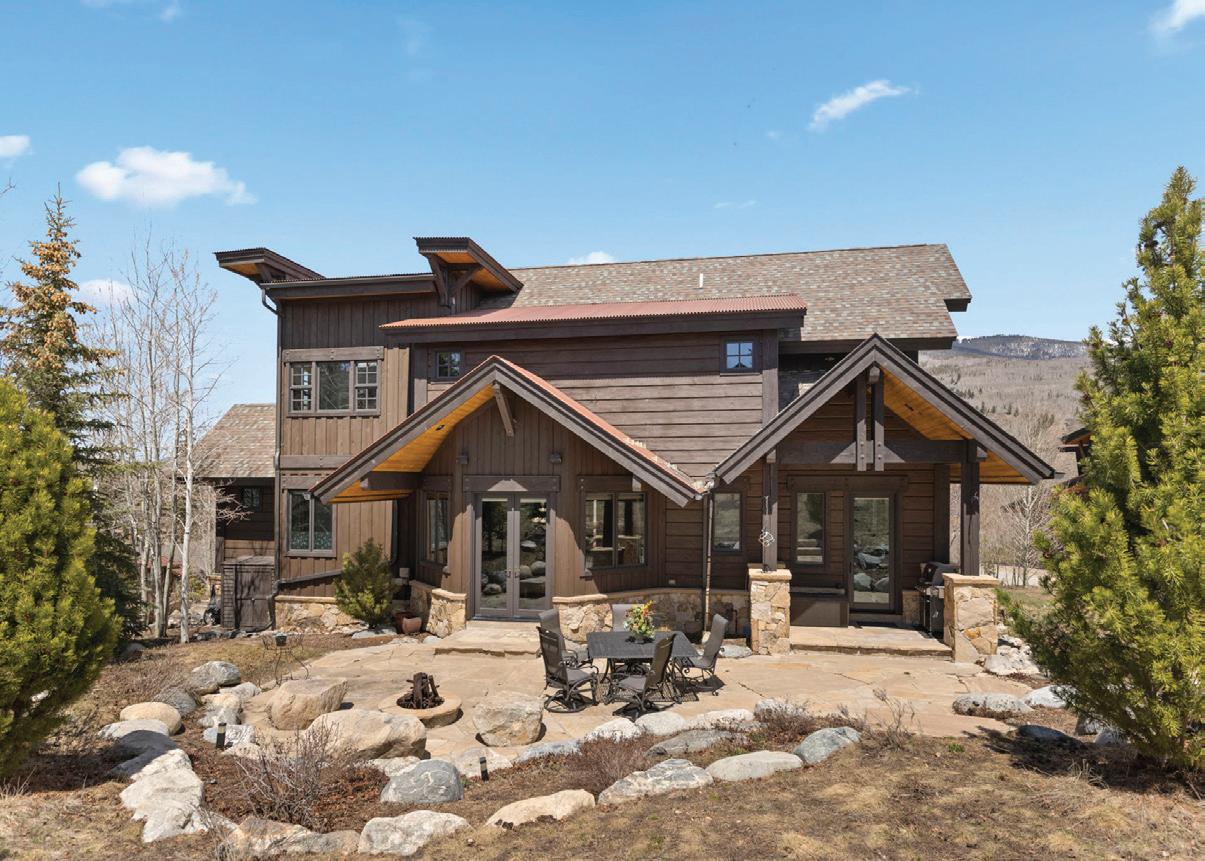



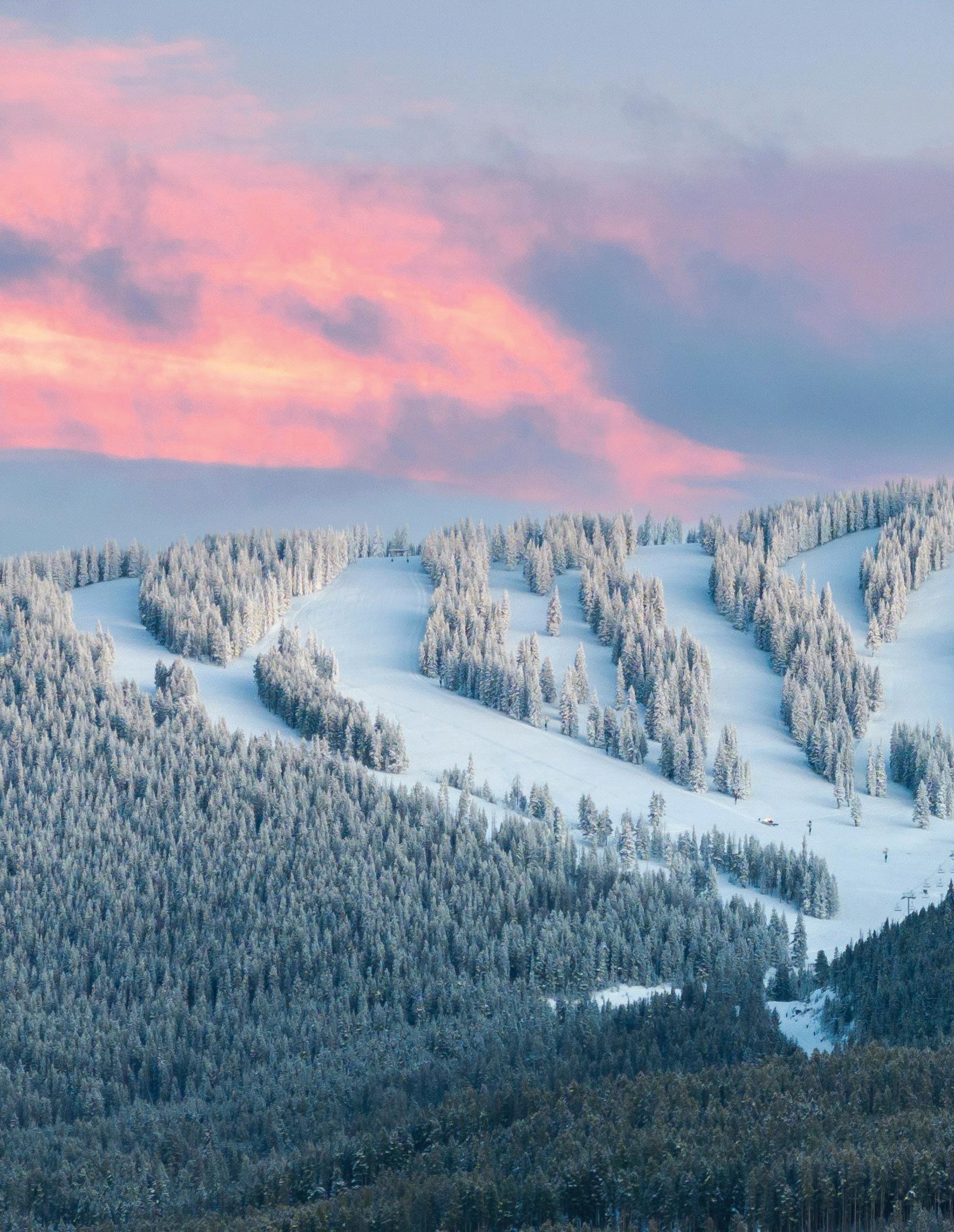

As ski season approaches, Colorado’s luxury mountain real estate market is shifting. In premier destinations such as Aspen, Vail and Winter Park, pricing, inventory and buyer behavior are evolving—and those looking to purchase should enter the market with updated knowledge.
For the first time in several years, buyers are finding themselves in a stronger position. According to the Colorado Association of REALTORS® (CAR) July 2025 report, active single-family home listings rose by more than 18% compared with the previous year. Meanwhile, the months’ supply of inventory statewide reached around 4.5 months for single-family homes, signalling a shift away from the tight conditions of recent years. With more listings and slower sales velocity, luxury ski-home buyers are now able to be more selective and approach negotiations with greater leverage.
While exact luxury ski-home thresholds vary by resort, broader market trends offer insight. Statewide, median home prices held relatively flat; Zillow September data reveals that the average home value in Colorado is roughly $540,200, a 2.2% decline compared to 2024. However, resort-town luxury homes remain in a distinct tier, with marquee markets like Aspen and Vail commanding premium pricing based on location, amenities and exclusivity. Specifically, Zillow’s September data shows that the average home value is about $3,460,000 in Aspen and $1,653,000 in Vail.
Even at a time when buyers hold more power, ski-in/ski-out properties in Colorado maintain high demand. Their unique offering—direct slope access, privacy and lifestyle appeal—keeps them among the most competitive listings. Buyers in destinations such as Winter Park, Vail, and Beaver Creek remain willing to pay a premium for that convenience and the associated rental or lifestyle upside.
Several factors are shaping the market heading into the 2025–26 ski season. The rise of remote work continues to broaden buyer demographics in mountain communities: professionals who are location-agnostic are increasingly opting for year-round or seasonal mountain homes. Inventory in many regions is higher than a year ago—statewide, Redfin September data reports that the number of homes for sale rose 10.7% compared to last year. In many resort areas, that means buyers are taking more time, evaluating options rather than rushing. At the same time, homes with strong rental potential are gaining attention among luxury buyers who measure lifestyle and investment value simultaneously.
If you’re entering the Colorado luxury ski-home market this season, understanding the specific resort community is critical. Each area—Aspen, Vail, Beaver Creek, Winter Park, Summit County and others—has its own pricing dynamics, inventory levels and buyer pool. The current buyer-friendly window is tangible, but it may not last indefinitely as conditions adjust. Use a real estate advisor with deep experience in ski-resort markets—they’ll understand seasonal dynamics, rental regulations, terrain-access nuances and microneighborhood factors. Lastly, think beyond winter. The most desirable mountain homes offer four-season appeal—whether for full-time living, part-time retreat or rental income. A property that functions well year-round aligns most strongly with lifestyle and long-term value.
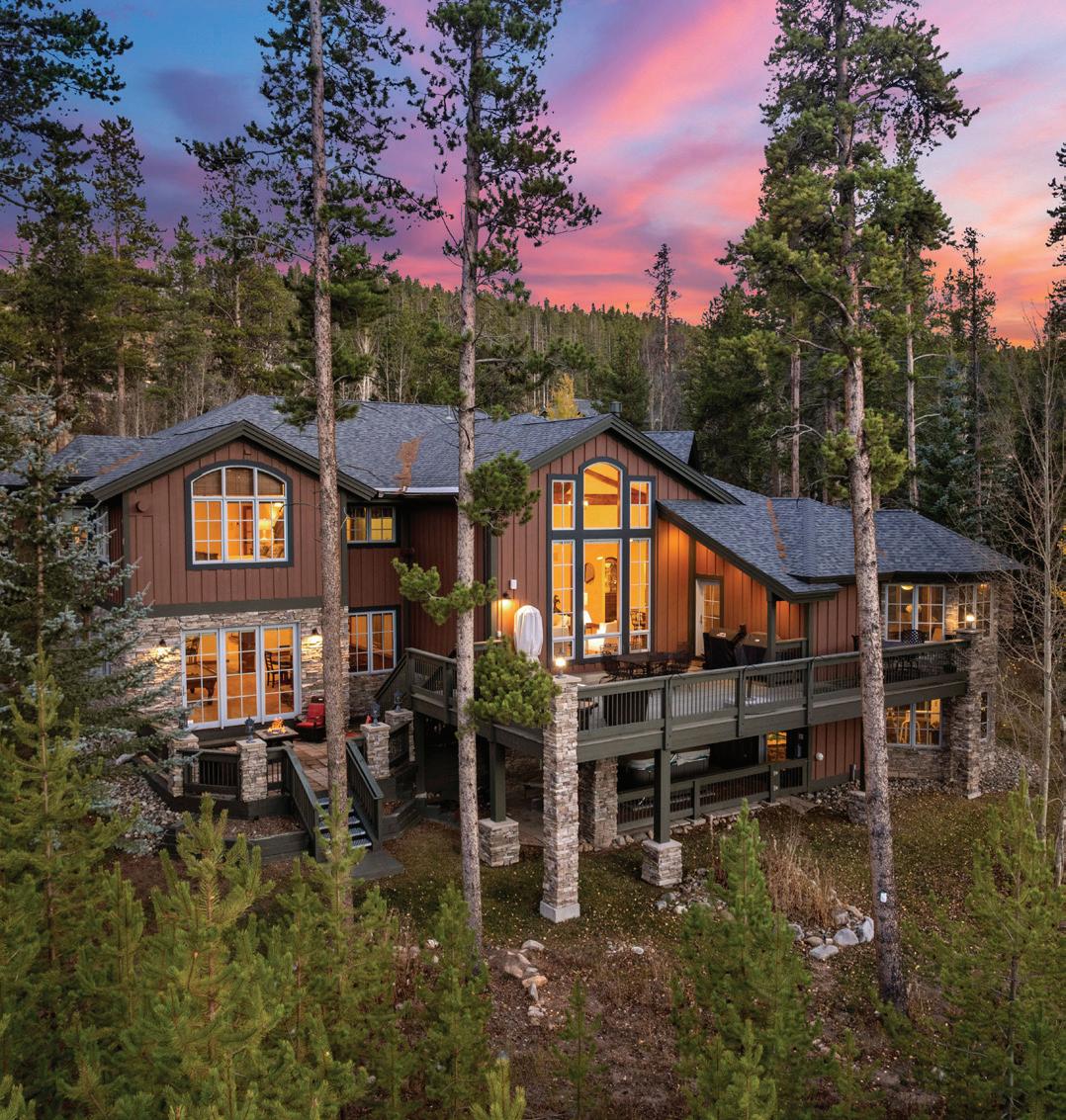
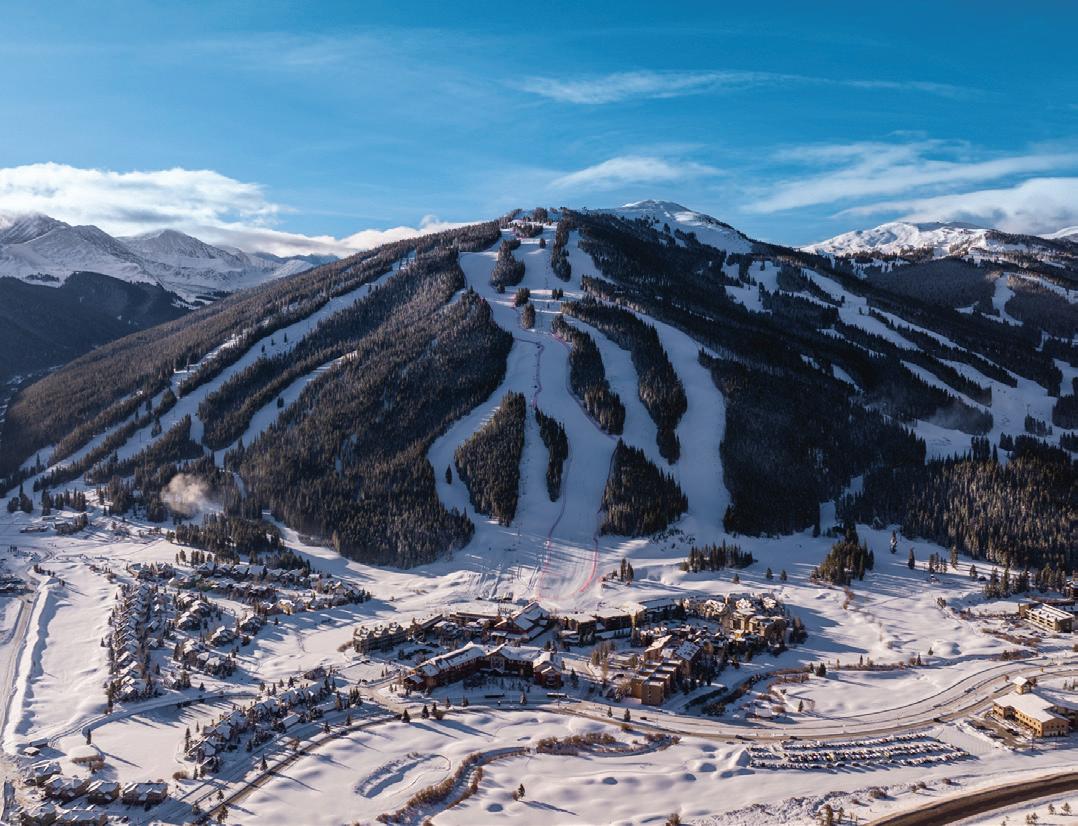

433 Born Club Drive Ski-in/Ski-out Homesite, 0.27 Acres
$3,600,000
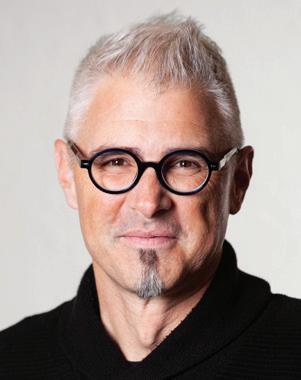
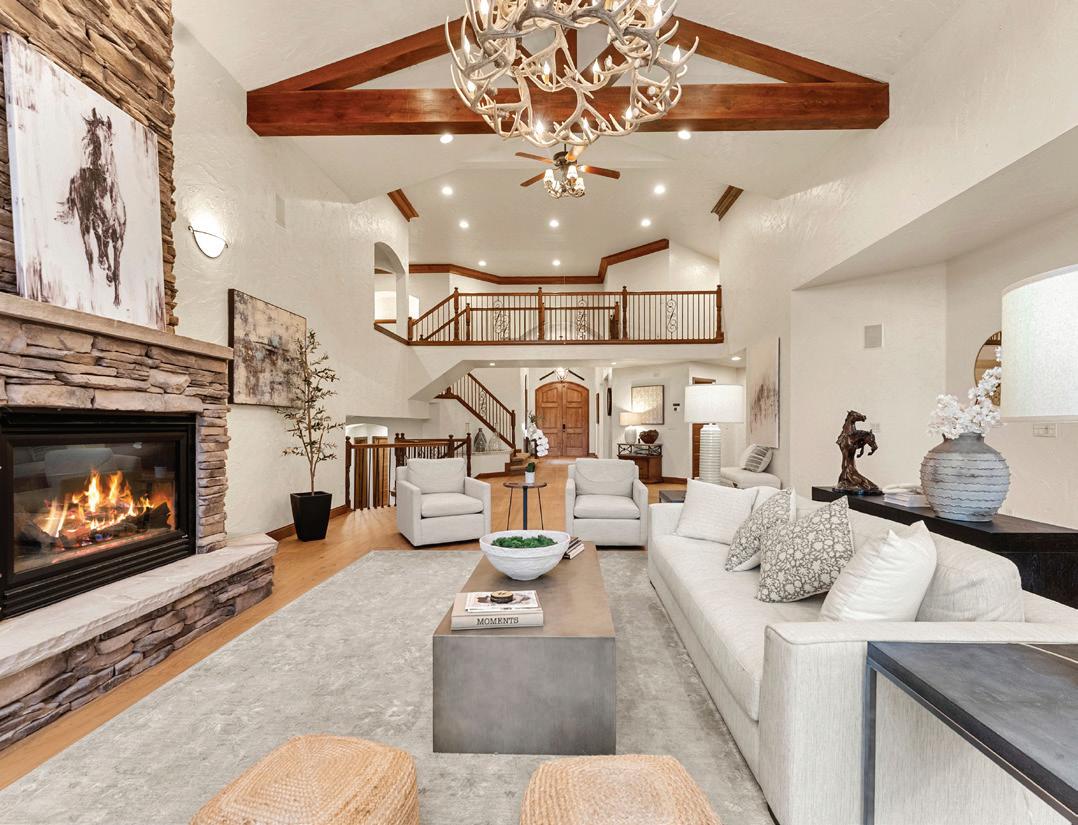

127 Marks Lane
6 Bedrooms, 8 Baths, 8,085 Square Feet
$4,100,000
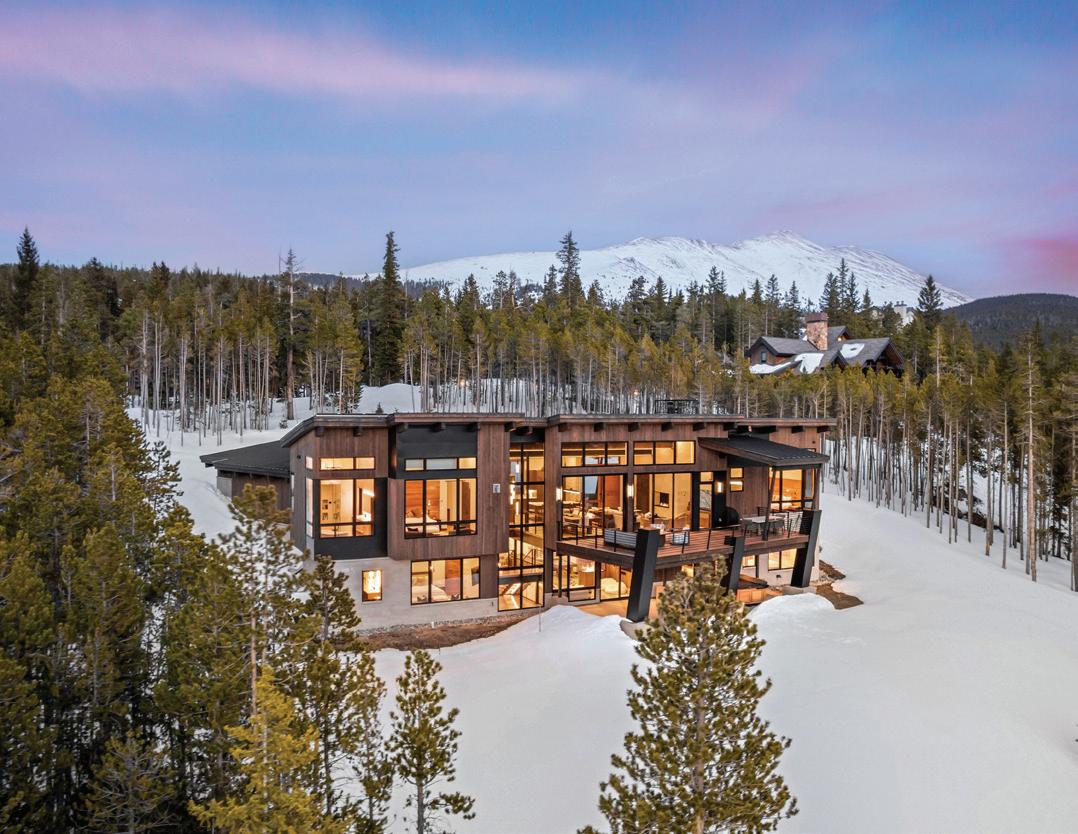

67 Marys Ridge Lane
5 Bedrooms, 6 Baths, 4,588 Square Feet
$3,350,000
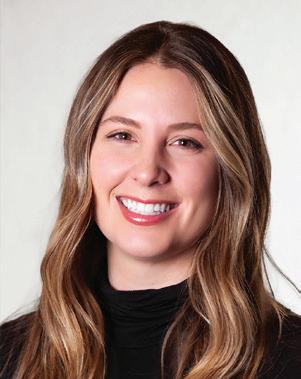
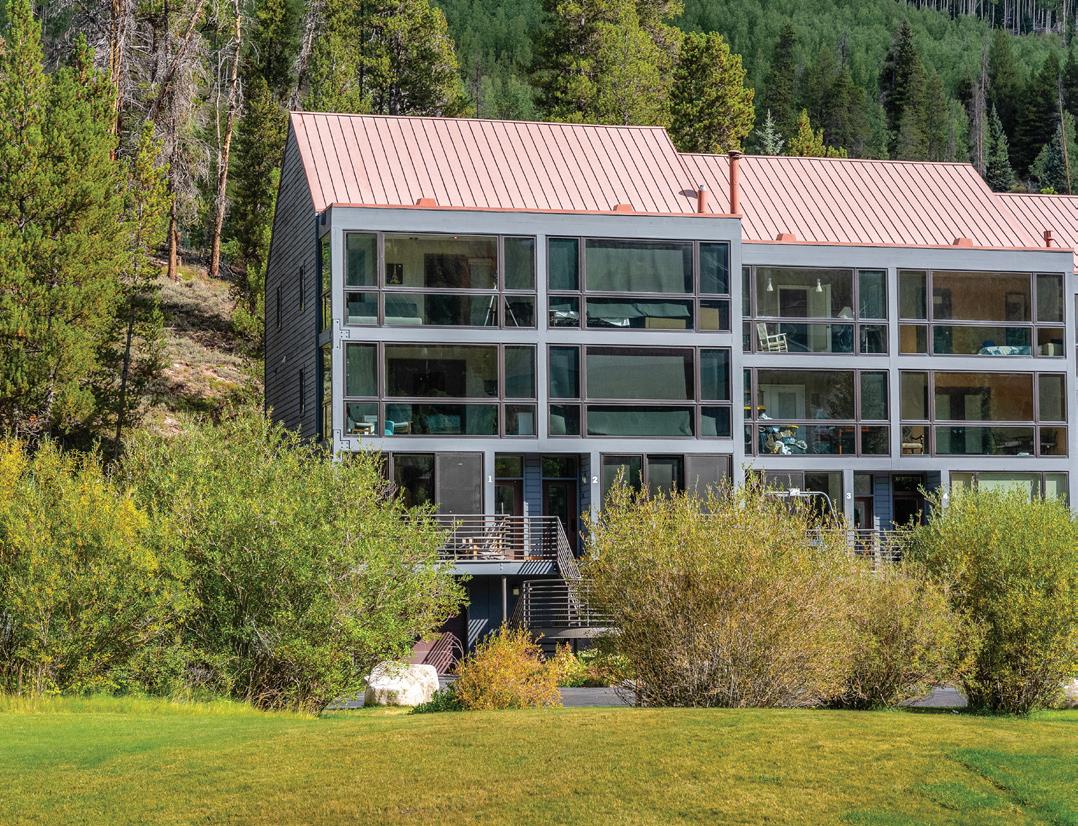

115 Beeler Place, Unit 1
3 Bedrooms, 2.5 Baths, 2,017 Square Feet
$2,149,000
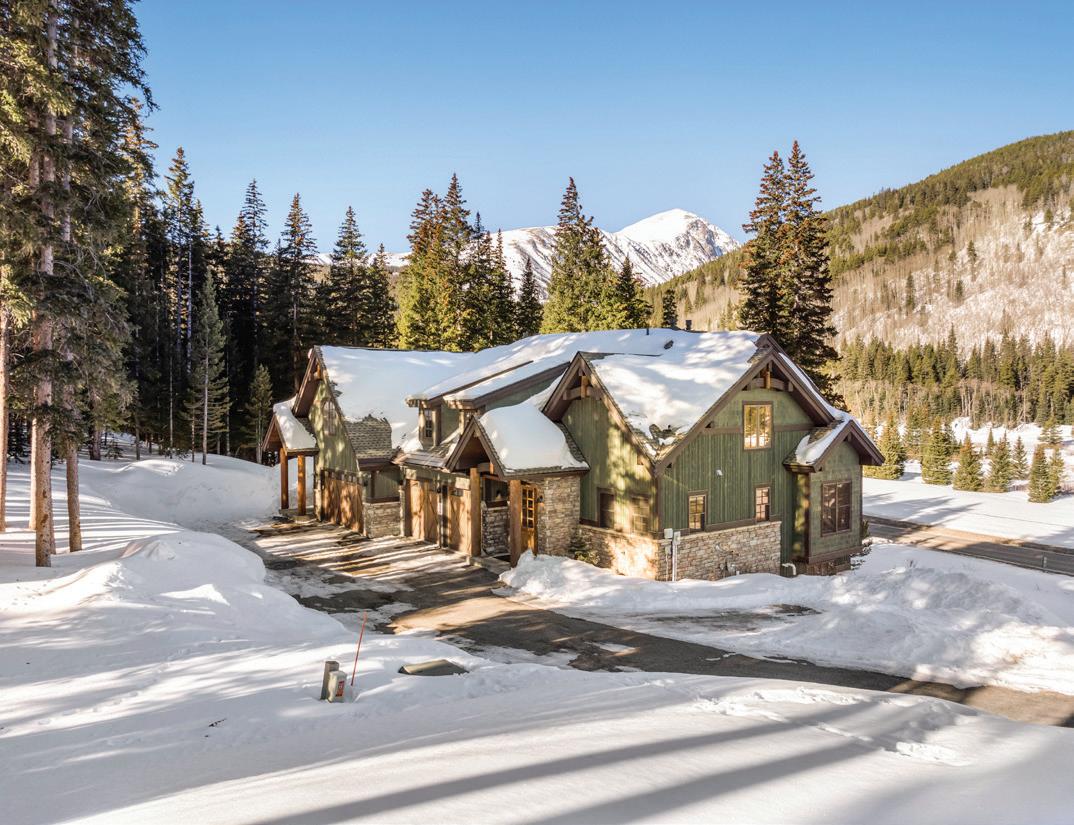

40 Cooney Court
4 Bedrooms, 4.5 Baths, 3,594 Square Feet
$1,899,999
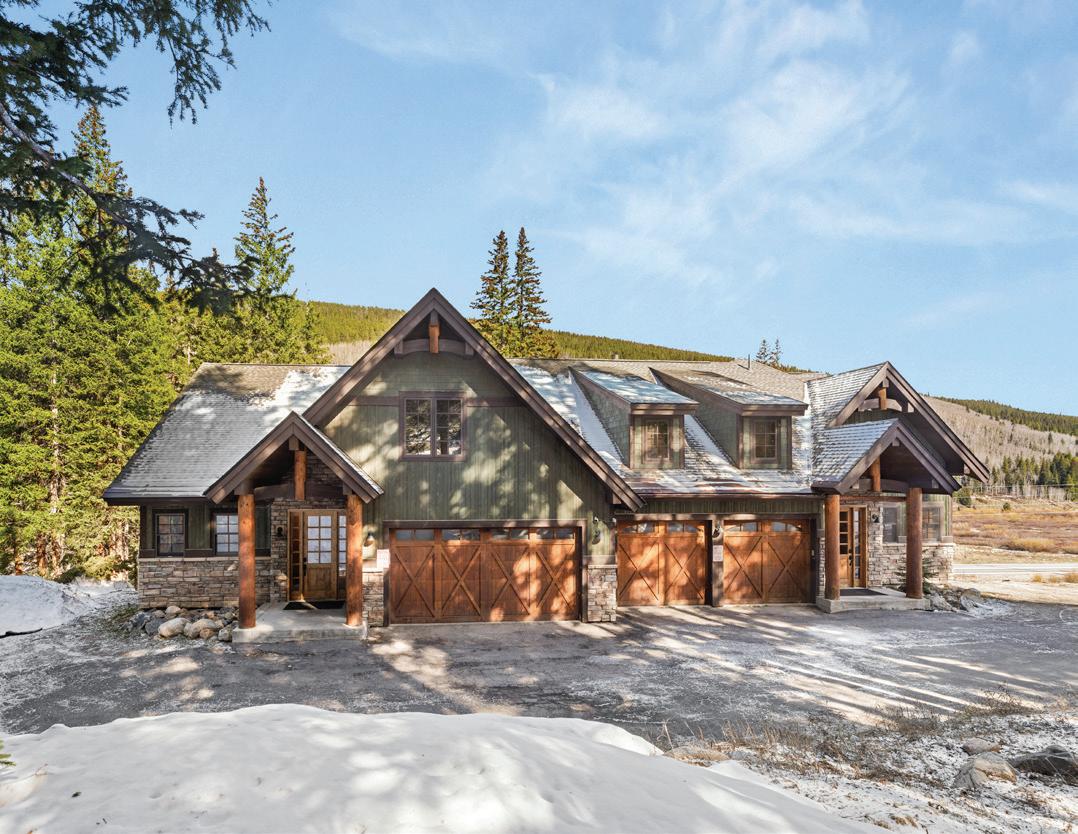

50 Cooney Court
4 Bedrooms, 4.5 Baths, 3,619 Square Feet
$1,949,999
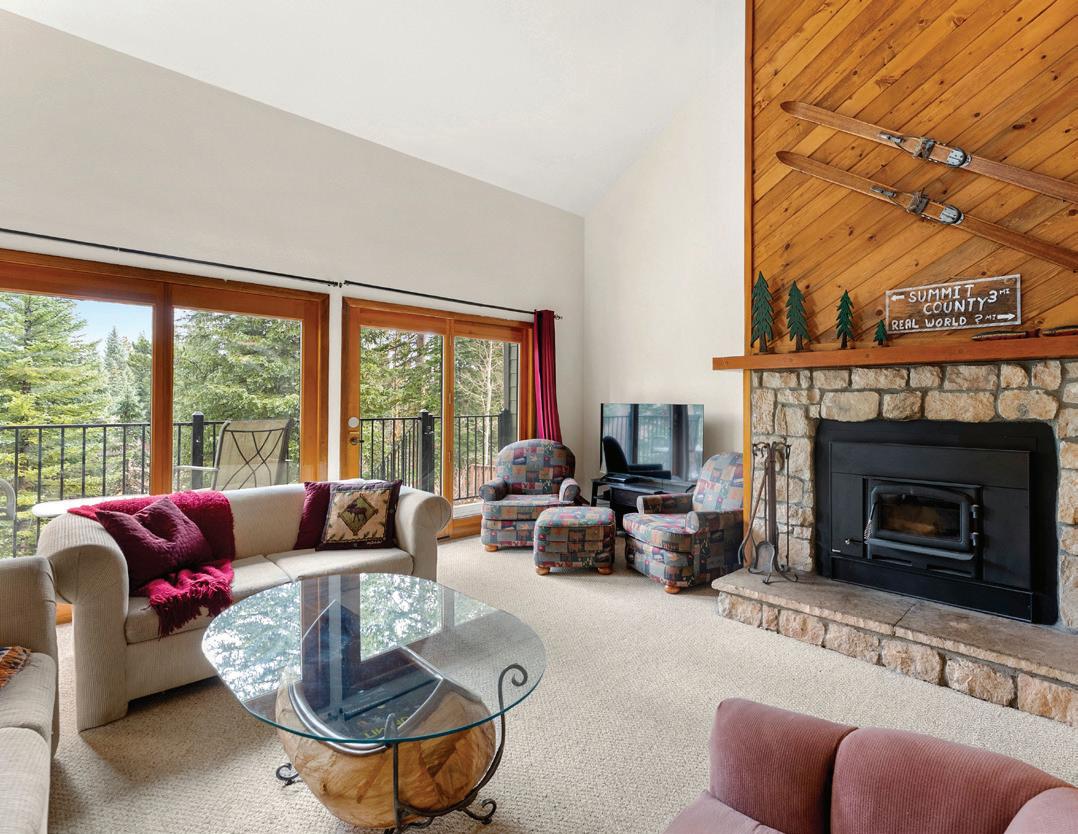

10500 Ryan Gulch Road #J106
3 Bedrooms, 2.5 Baths, 1,406 Square Feet
$670,000
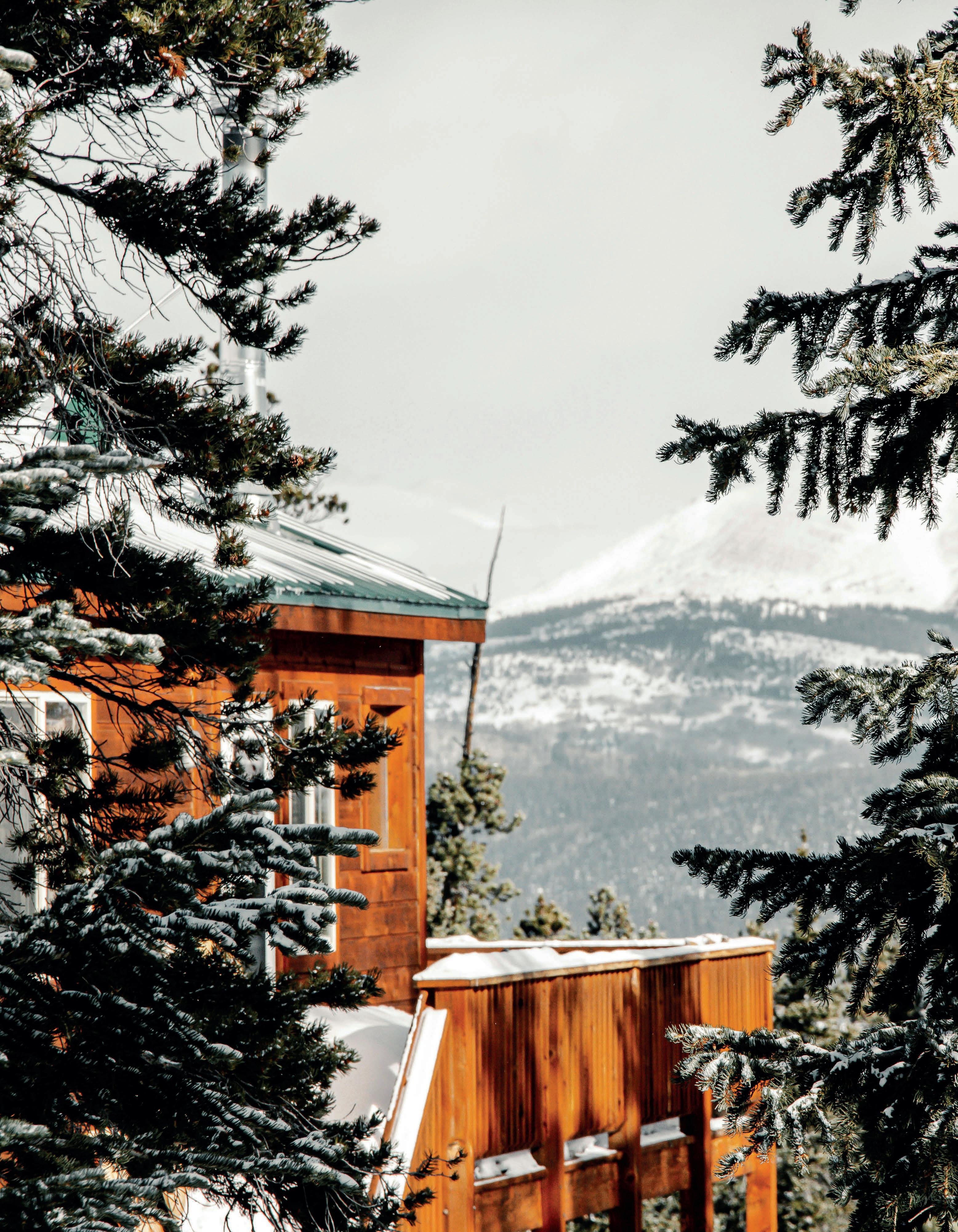
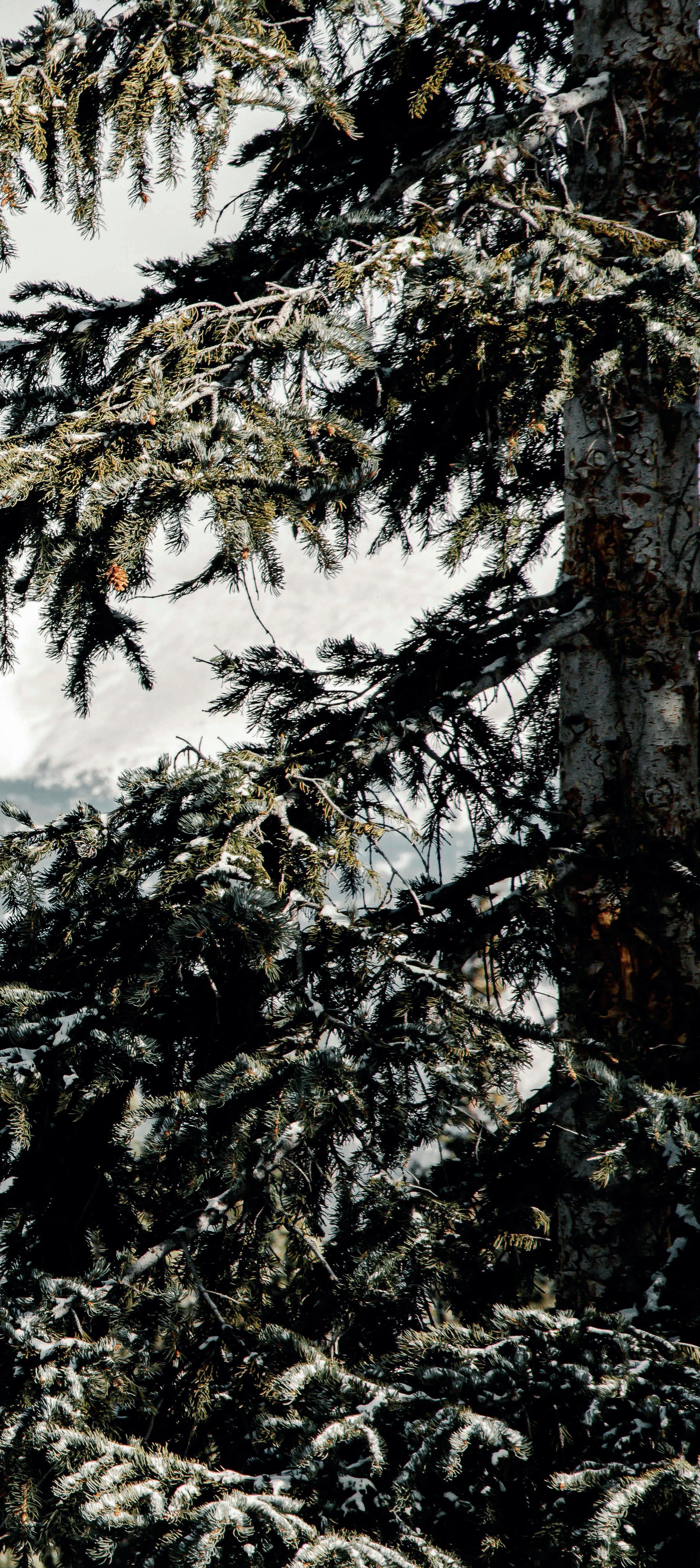
Mountain modern design defines Colorado’s luxury real estate landscape, merging the rugged authenticity of the Rockies with the simplicity and precision of contemporary architecture. The result is a style that feels both connected to nature and architecturally refined.
Unlike the heavy log-and-stone lodges of the past, mountain modern homes take a restrained approach. Natural materials remain central, but they’re used with purpose — stone, reclaimed wood, and steel express texture and honesty rather than ornamentation. The style celebrates Colorado’s landscape through material integrity, open layouts, and carefully framed views rather than excessive detailing.
Expansive glass walls define the architecture, opening interiors to mountain vistas and natural light. Locally sourced materials — timber, stone, and metal — root the design in place while aging beautifully over time. Inside, warm neutrals and natural textures create a serene backdrop that lets the landscape provide the drama.
Open floor plans replace compartmentalized layouts, reflecting how modern families live and entertain. Exteriors feature angular rooflines, deep overhangs, and forms adapted to snow loads — details that balance function and visual impact.
Today’s luxury buyers favor authenticity over excess. Mountain modern design aligns with that shift, emphasizing craftsmanship, livability, and environmental harmony. It also embodies Colorado’s outdoor lifestyle — expansive decks, covered patios, and seamless transitions extend living space beyond the walls.
Sustainability deepens the appeal: energy-efficient glazing, regional materials, and smart orientation minimize energy use while enhancing comfort yearround. This pragmatic beauty is part of why the style continues to lead in the high-end market.
Mountain modern succeeds because it honors both place and purpose. It avoids the heaviness of rustic lodge design and the sterility of pure minimalism, achieving a rare balance — warm, intelligent, and deeply connected to its surroundings. For Colorado’s luxury homebuyers, it remains the benchmark for modern mountain living.
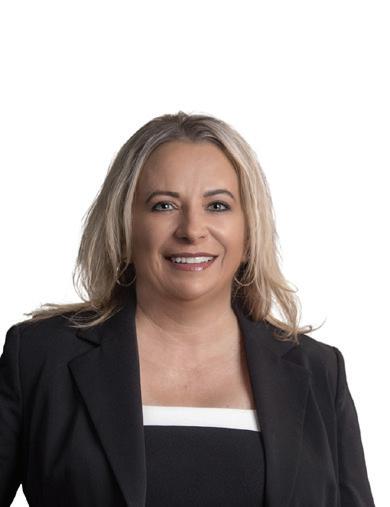

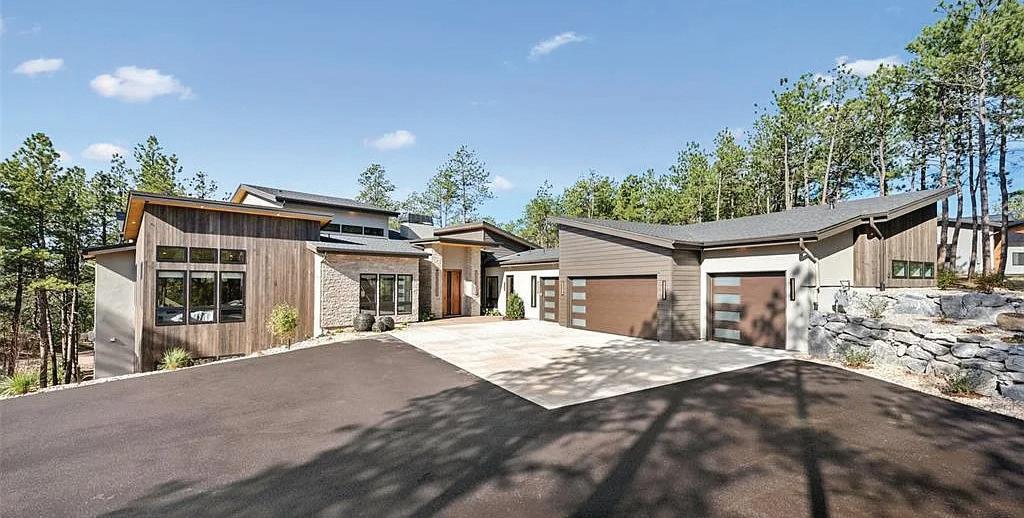
300 GRANDWOOD DR, MONUMENT, CO 80132
5 Beds | 6 Baths | 6,666 sqft | $3,800,000 This exquisite custom home blends modern elegance with timeless, warm, organic design, offering a spacious and functional open layout that seamlessly integrates style and comfort. The heart of the home features a large chef-inspired kitchen, while the lower level showcases a sleek wet bar with a climate-controlled wine room, perfect for entertaining. A dedicated fitness room with an infrared sauna adds a touch of wellness, and a three-stop elevator provides effortless access to every floor. The sky loft, with its covered deck, offers breathtaking views of the Air Force Academy and Pikes Peak, creating a serene escape for stargazing. The five bedrooms, along with four full and two half baths, provide ample space for family and guests. Corner patio doors open to the outdoor BBQ area, blurring the lines between indoor and outdoor living and making the most of Colorado’s natural beauty. Custom detailing throughout elevates every corner of this home, creating a timeless, luxurious, and functional living space designed for both relaxation and entertainment. The foyer’s striking 60-inch seethrough fireplace, encased by four sides of marble tile, immediately sets the tone for the home while framing the stunning Pikes Peak and mountain views beyond. A seamless blend of transitional and modern luxury defines the space, with subtle nods to mid-century modern design found in the wood wall and ceiling features that introduce rich textures balancing beautifully with clean lines and smooth surfaces. Mixed metals from polished nickel to soft golds, unique tile details, and carefully selected lighting elevate every room. The community is part of an award-winning, nationally recognized school district in Monument, Colorado, with homeowners just minutes away from recreation, entertainment, work, and dining—less than ten minutes from Colorado Springs and under forty minutes from South Denver.
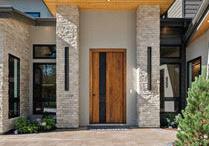
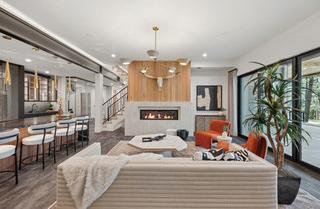

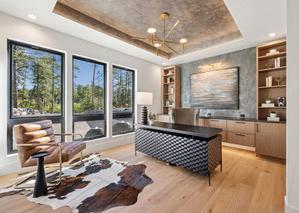
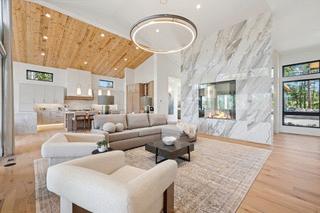
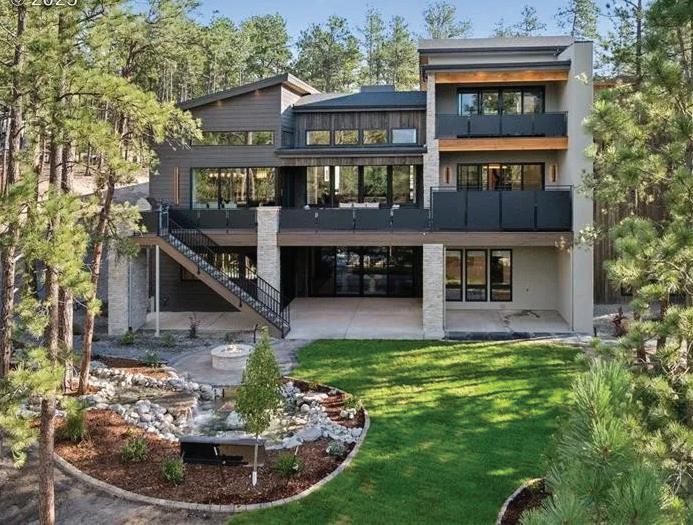
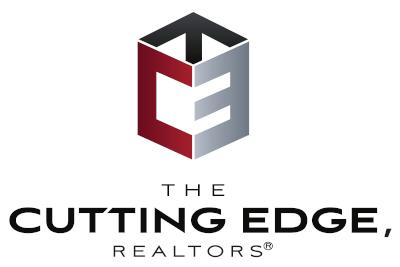

9088 GOLDEN FIELDS LANE, LOVELAND, CO 80538
OFFERED AT $1,875,000
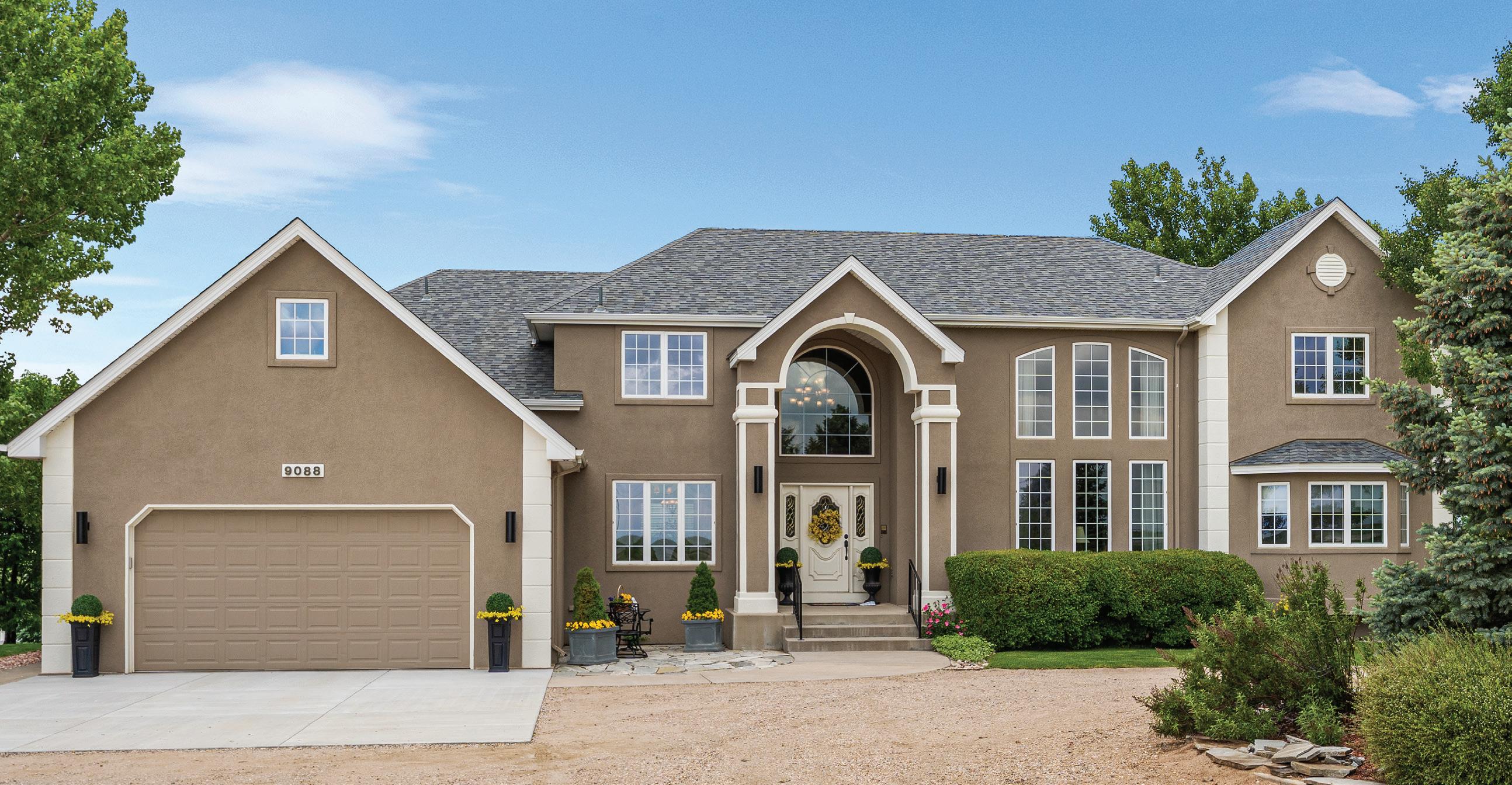
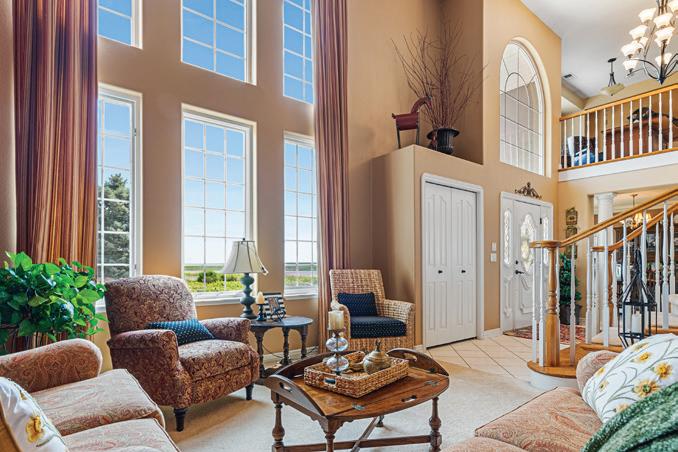
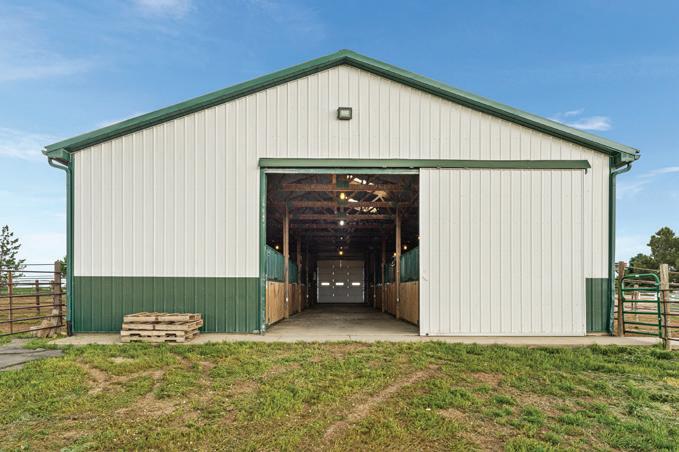
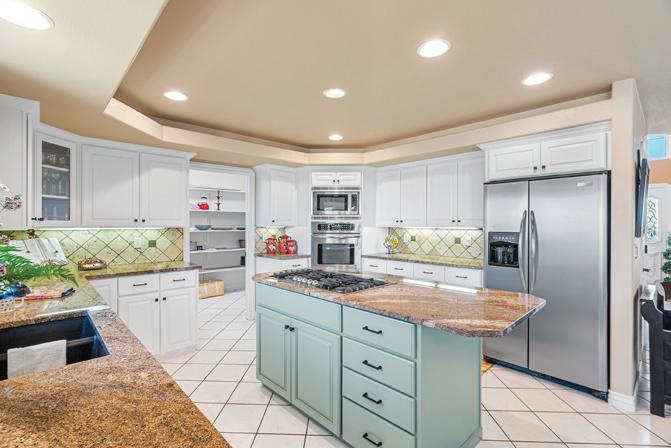
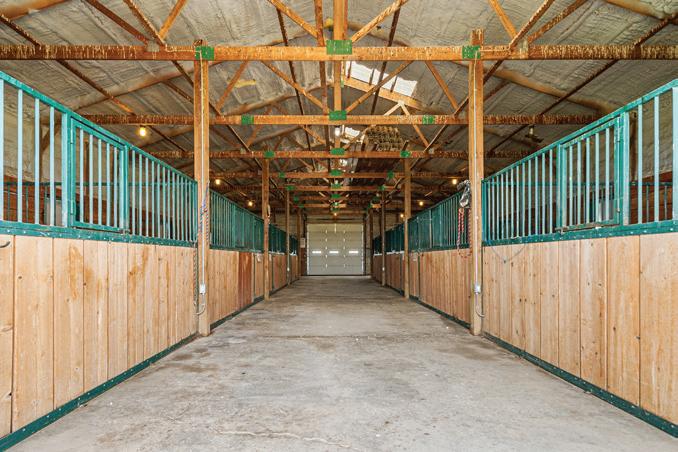
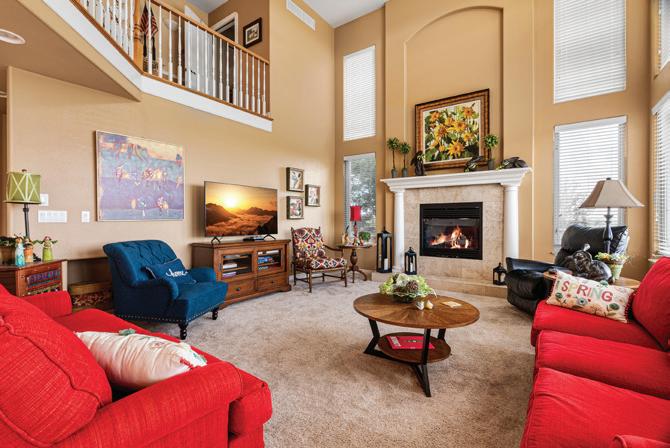
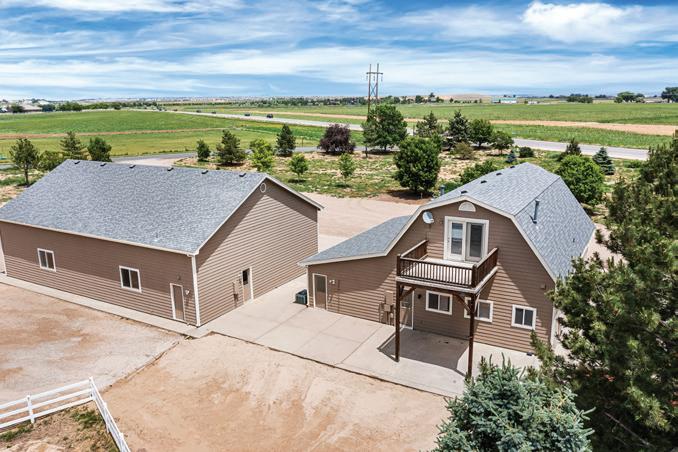
Welcome to your private oasis, nestled on 35 picturesque acres of Colorado countryside, offering unobstructed panoramic views of the Rocky Mountains. This extraordinary estate in Northern Colorado offers a rare combination of luxury living, guest accommodations, equestrian amenities, and versatile workshop spaces -perfect for those seeking space, serenity, and sophistication. At the heart of the property is a stunning 5,700-square-foot custom-built home that seamlessly blends craftsmanship, comfort, and breathtaking views in every direction. Designed with expansive living and entertaining in mind, the home features seven spacious bedrooms and five bathrooms, expansive decks and patios, a walk-out basement with wet bar, home theatre, and mature landscaping including a pond. The guest house is ideal for visitors or multigenerational living. The one-bedroom suite is outfitted with vaulted ceilings, fireplace, a full kitchen, a cozy TV room, three quarter bath, and a three-car garage. It also includes a walk-in freezer, making it an excellent setup for hunters or those who love to entertain. The 2,400-square-foot (partially heated) shop provides exceptional space for hobbies, storage, or business use. Outfitted with one half bathroom, two 12-foot overhead doors and 220V power, it’s a dream for car collectors, craftsmen, RV, or small business owners. Equestrians will fall in love with the eight-stall horse barn complete with individual runs, water, tack space, fenced riding arena, and ample roaming acreage. Whether you’re training, riding for pleasure, or boarding horses, this property offers everything needed to support your equine lifestyle. Easy proximity to three golf courses, shopping, five minutes to I25, 45 minutes to Denver International Airport, and ten minutes to downtown Windsor, Colorado.

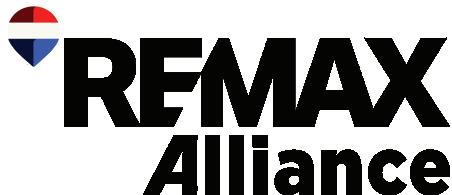
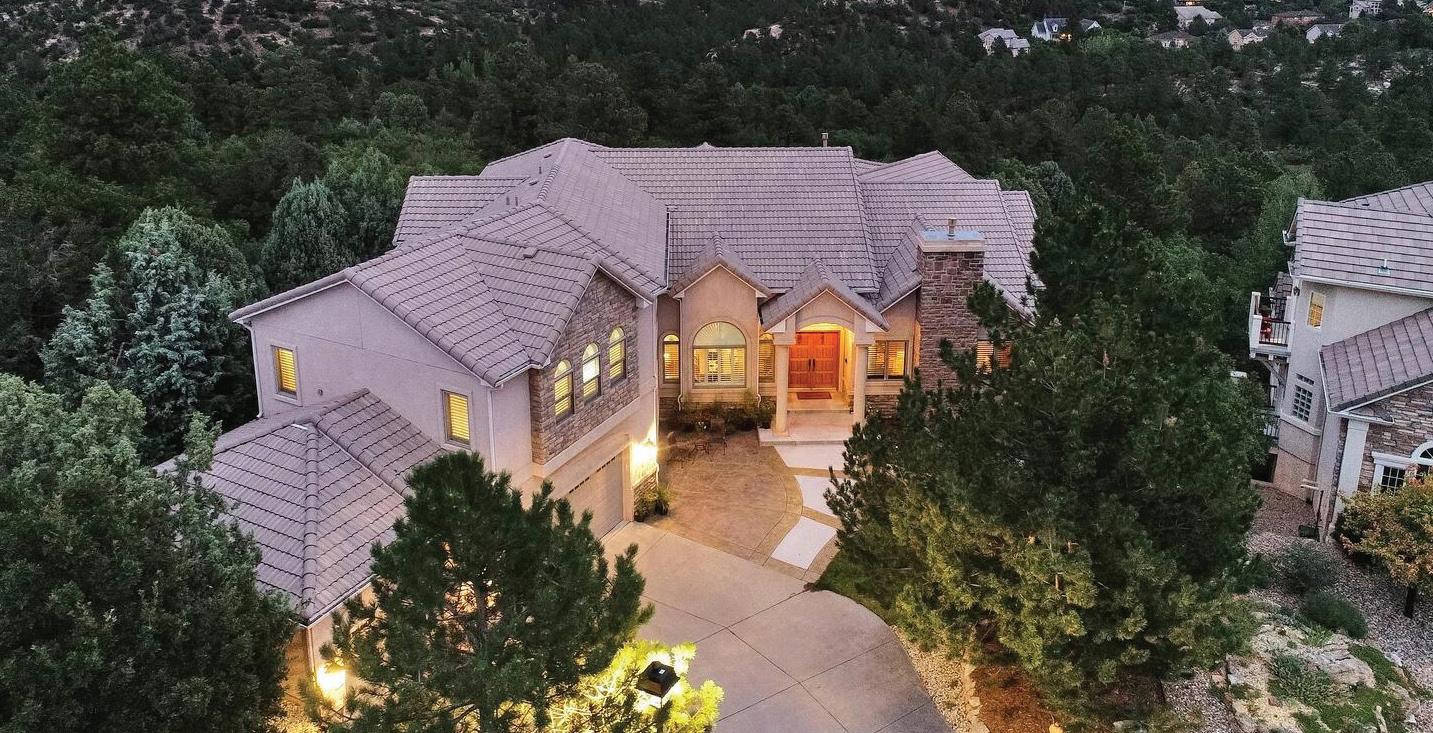
5039 Stonehill Road, Colorado Springs, CO 80918
$2,175,000 | 5 BEDS | 5 BATHS | 9,624 SQFT
A hidden gem in the heart of town, this stunning estate sits atop a secluded hill in the desirable University Heights, offering breathtaking panoramic views and unmatched privacy. Surrounded by lush greenery, yet just moments from the city’s conveniences, it feels less like a home—and more like your own private resort. Every detail has been thoughtfully designed for comfort, elegance, and effortless entertaining. The main level features rich travertine flooring throughout, adding natural warmth and timeless luxury. A gourmet kitchen awaits, complete with two dishwashers, a double oven, and a built-in plate heater—perfect for hosting with ease. The inviting living area flows seamlessly into a luxurious master suite, where a spa-like bathroom offers a daily escape into tranquility. The basement continues the refined aesthetic with more travertine flooring and becomes a true entertainment haven which offers 2 bedrooms. Enjoy a full-size craps table, foosball table, pool table, and a dedicated theater area with projector for unforgettable movie nights. A sleek wet bar with its own kitchenette setup adds convenience and class to your entertaining space. Just one level below, a sports court offers a private gym area, indoor basketball court, and rock climbing wall—combining fitness, fun, and resort-level amenities all in one. Upstairs, rich wood floors add character and charm including 2 oversize en-suite bedrooms.
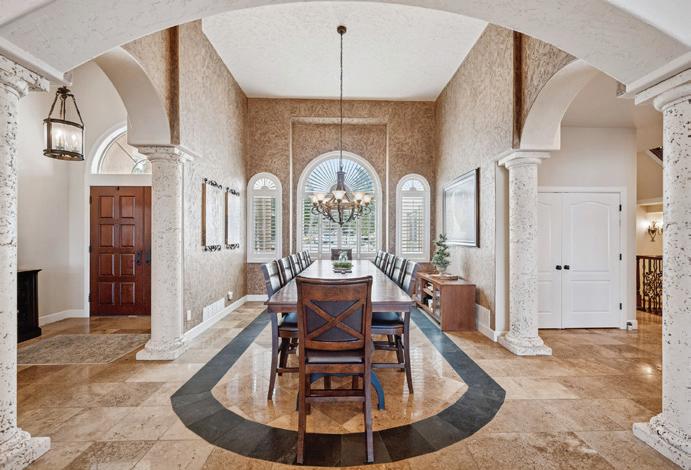
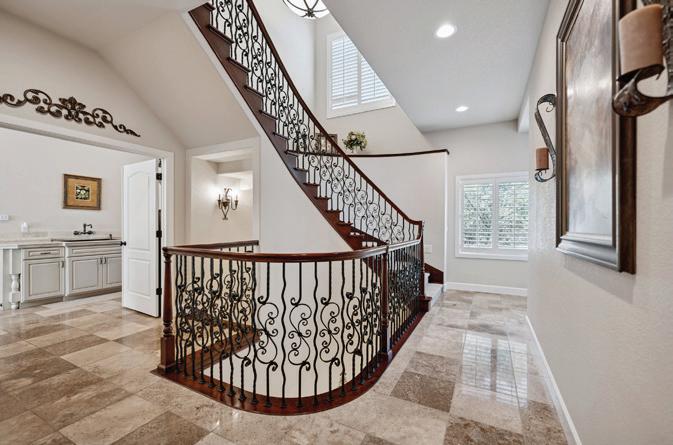

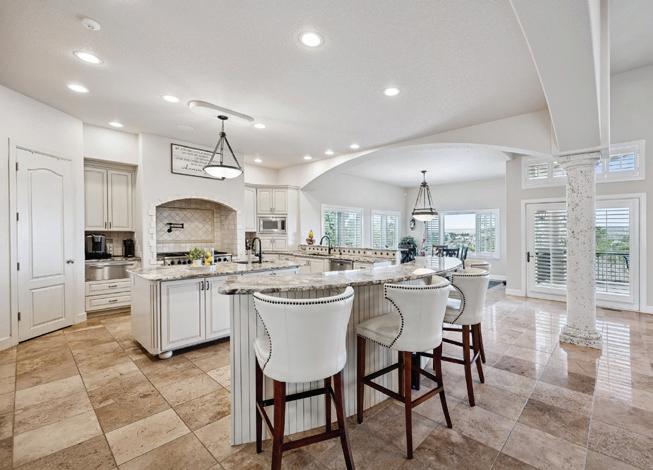
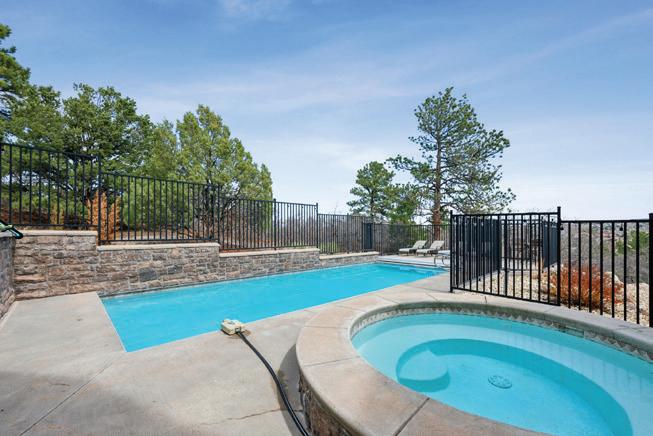
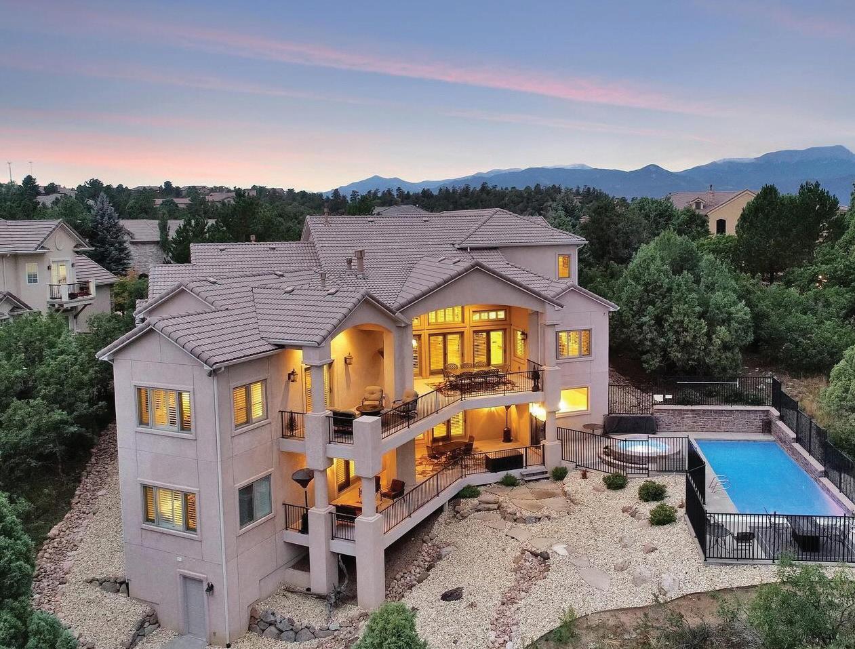


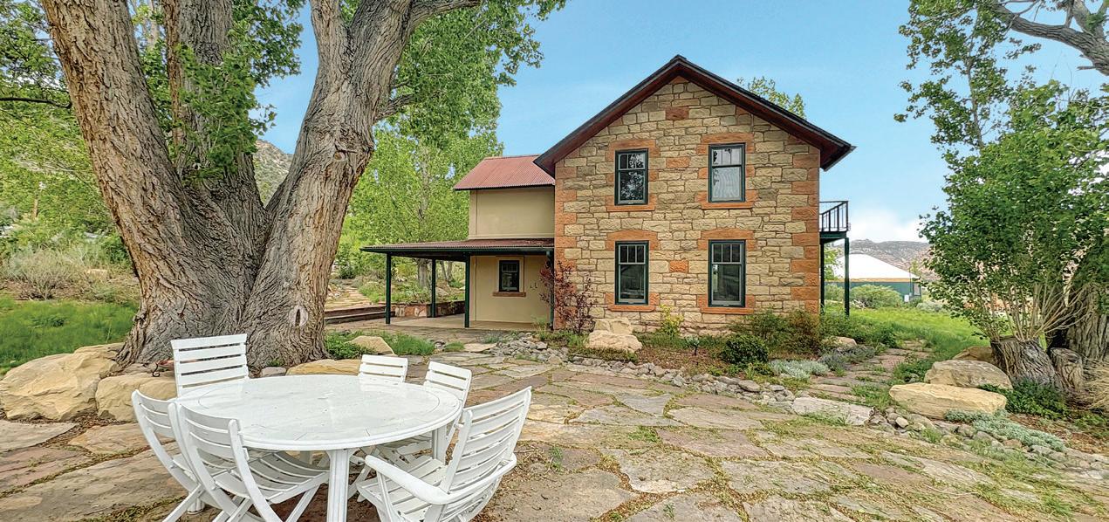
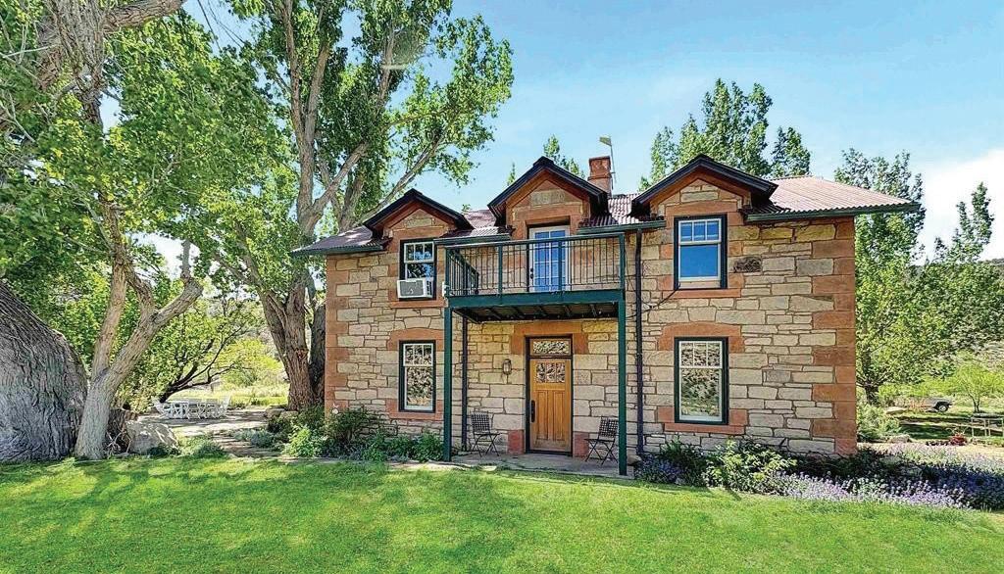

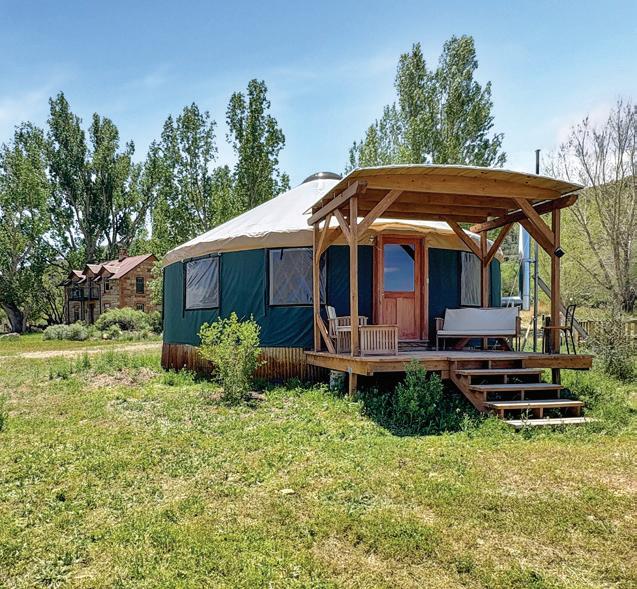
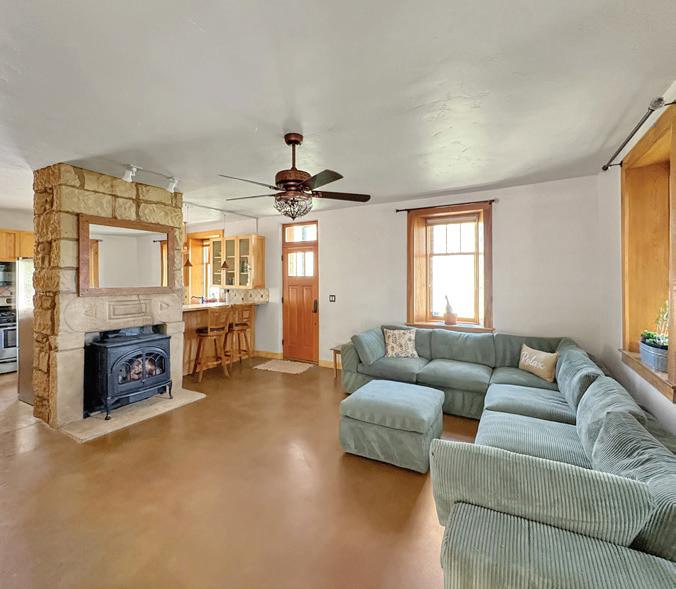
Discover your personal paradise at Stonehouse Vineyard in Southwest Colorado, featuring a historic 1899 stone house surrounded by lush cottonwoods, a scenic vineyard, and expansive 58 acres of land. The property offers versatile opportunities, including maintaining the vineyard, growing crops, or developing a horse or event venue. It includes fruit trees, a variety of grapes, winemaking equipment, and water rights, all powered by a large solar array for low energy costs. With a successful VRBO history, stunning surroundings, and proximity to national parks and attractions, this property is ideal for lifestyle living, income generation, or a wedding/bed and breakfast venture.
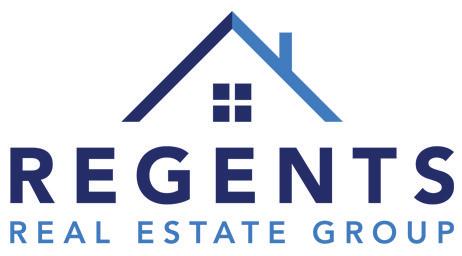
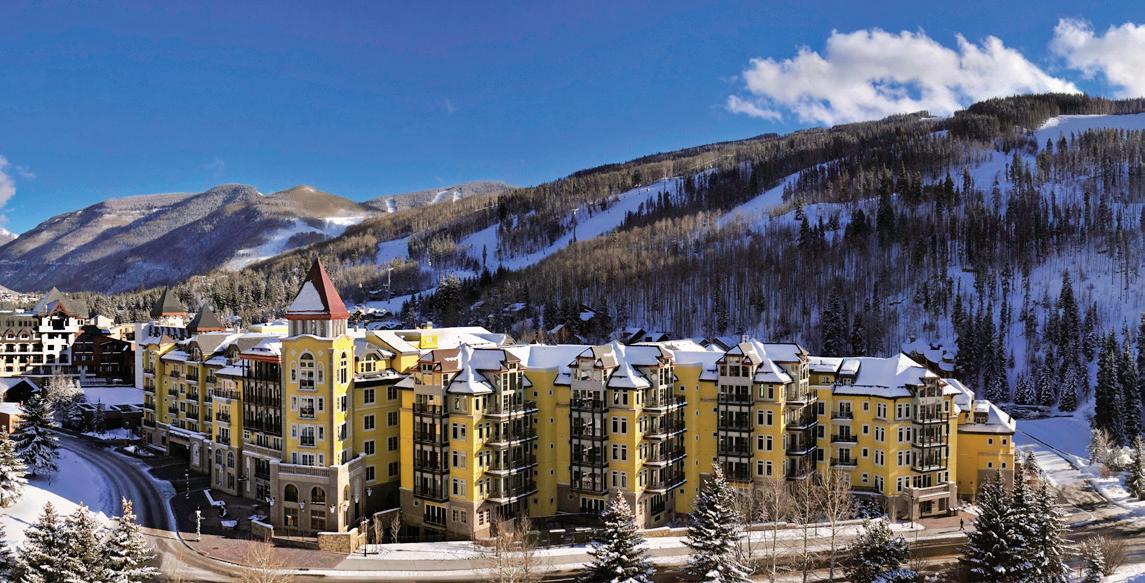

Wake up to mountain views and world-class luxury in this Ritz-Carlton residence. This 2-bedroom and 2 ¾ -bath condominium blends refined interiors with resort-style amenities - from ski valet and heated pool to private balconies and cozy fireplaces. Located in the heart of Lionshead, it’s the perfect alpine retreat for year-round adventure and relaxation.
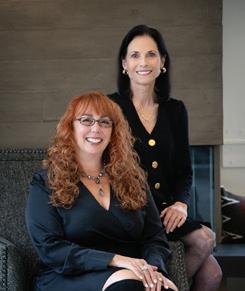
Kathy: 970.390.0026 | Kathy.Cole@CBMP.com Kristie: 970.331.4788 | Kristie.Long@CBMP.com www.TheVail Real EstateTeam.com
RITZ CARLTON AMENITIES
• Full-service concierge team
• 24-hour front desk
• Car valet service (Slopeside valet service as well)
• Ski/snowboard valet service
• Year-round outdoor heated pool with views of the ski slopes
• Charming outdoor patio featuring two hot tubs
• State of the art fitness center
• On-site spa services
• On-site youth game room
• On-site ski shop
• On-site oxygen therapy recovery lab & wellness center
• Owner's lounge and restaurant
• Nightly happy hour - live musician (Owner drink & food discounted)
• Heated & secure underground garage parking
• Private ski storage
• Summer bike valet, bike repair, bike storage
• Shuttle service
• Complimentary morning coffee, tea & afternoon cookies
• Complimentary morning newspaper
• Short distance to the heart of Lionshead, the gondola and chairlift
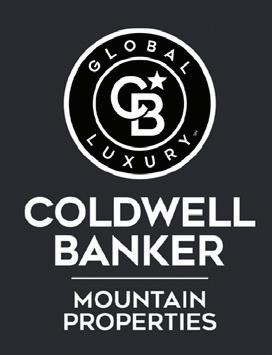
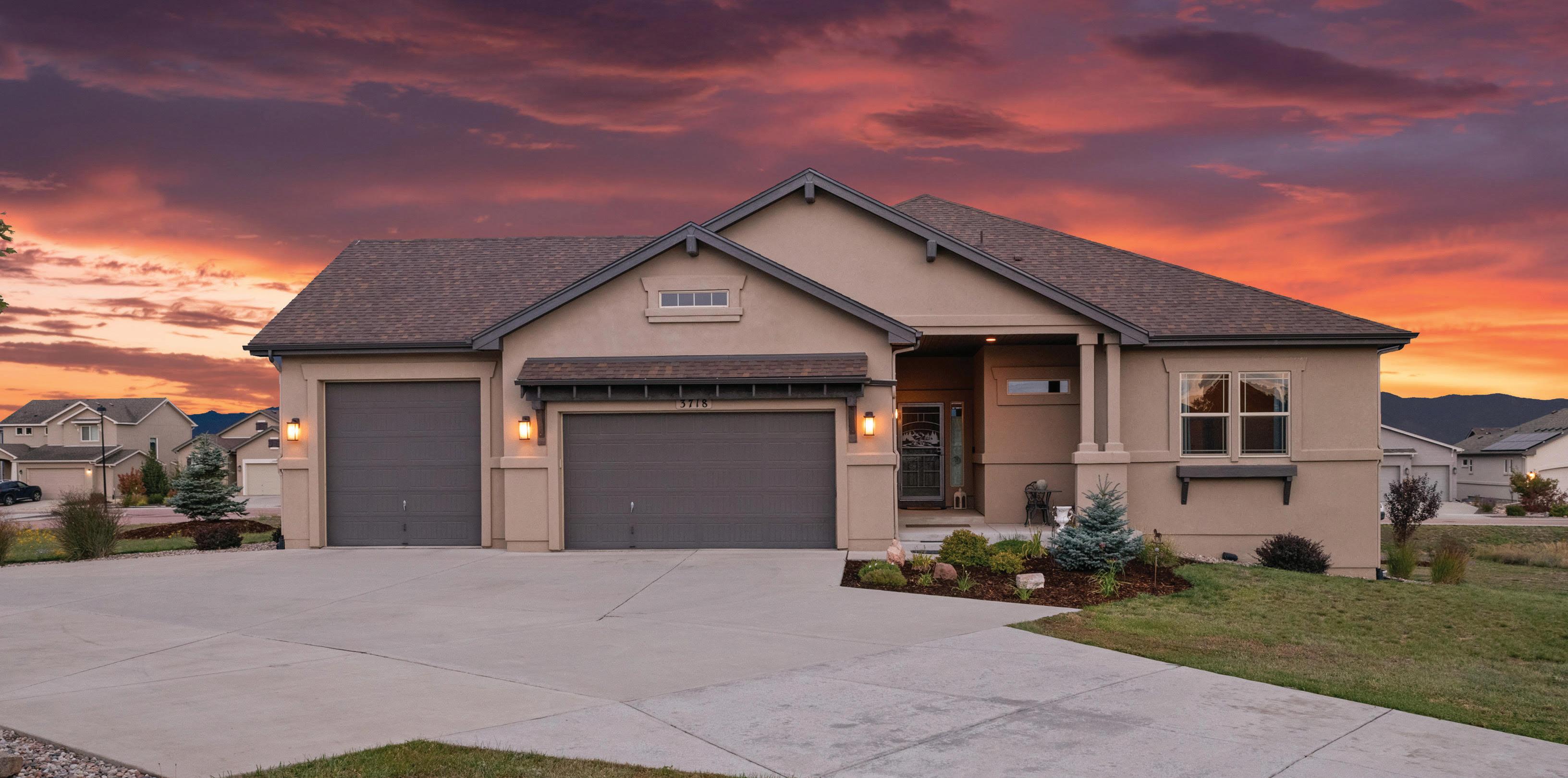
6 BEDS | 4 BATHS | 4,760 SQFT | $1,299,000
Welcome Home to Luxury Living on Acreage — Right in Town! Imagine waking up to mountain views on your own 1.67 acres, sipping coffee on the covered deck, and hosting friends in a home designed for comfort and entertaining. Here, you get it all! A 6-bedroom, 4-bath ranch-style retreat with main level living and a floor plan that’s both elegant and practical. The heart of the home is the gourmet kitchen with its oversized pantry and coffee bar, opening into the vaulted living room with a cozy gas fireplace. Formal dining makes holidays special, while everyday meals flow seamlessly onto the deck and stamped concrete patio for indoor-outdoor living. The primary suite on the main level is your private getaway with a spa-like 5-piece bath. Two more bedrooms and another full bath make main-level living easy and flexible. Downstairs, the finished basement shines with a wet bar, full fridge, second fireplace, and 3 more bedrooms — one of which is a secondary primary suite with private 3/4 bath. Perfect for guests, teens, or multi-gen living! Car lovers and hobbyists will fall in love with the heated 4-car tandem garage PLUS a detached 2-car workshop. There’s also RV parking and solar panels for peace of mind and efficiency. Fresh landscaping adds curb appeal, while the acreage hosts an array of native grasses and wildflowers giving you space to spread out and enjoy the outdoors. This home truly has it all: luxury finishes, entertaining spaces, multiple suites, mountain views, and the rare combination of acreage living with in-town convenience. Don’t let it get away!
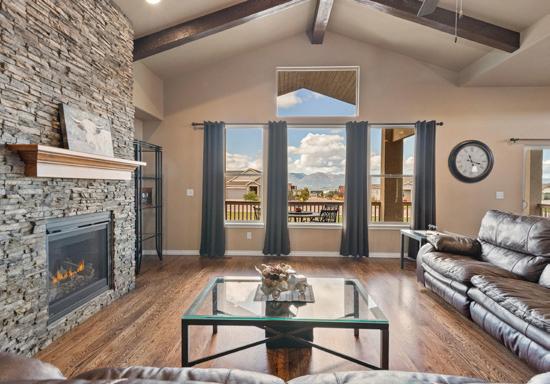
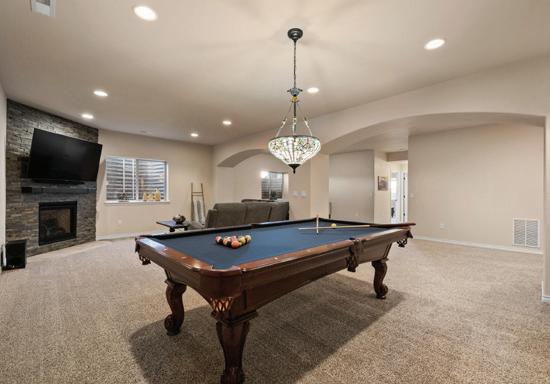

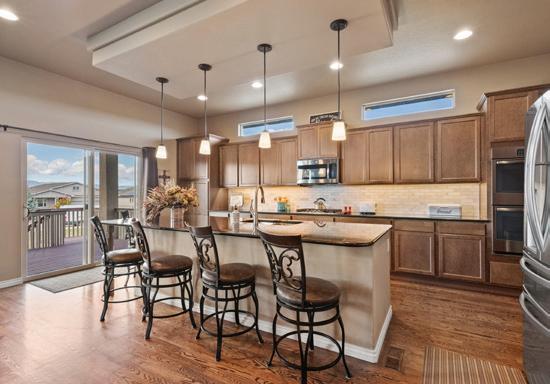
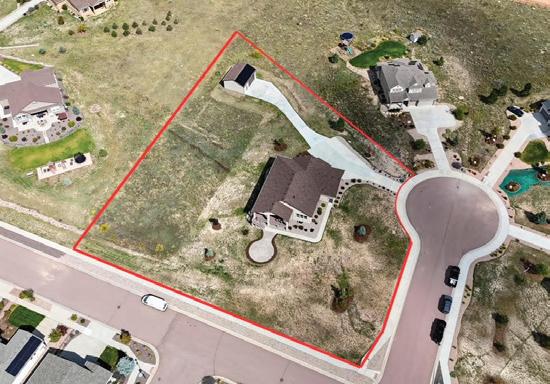
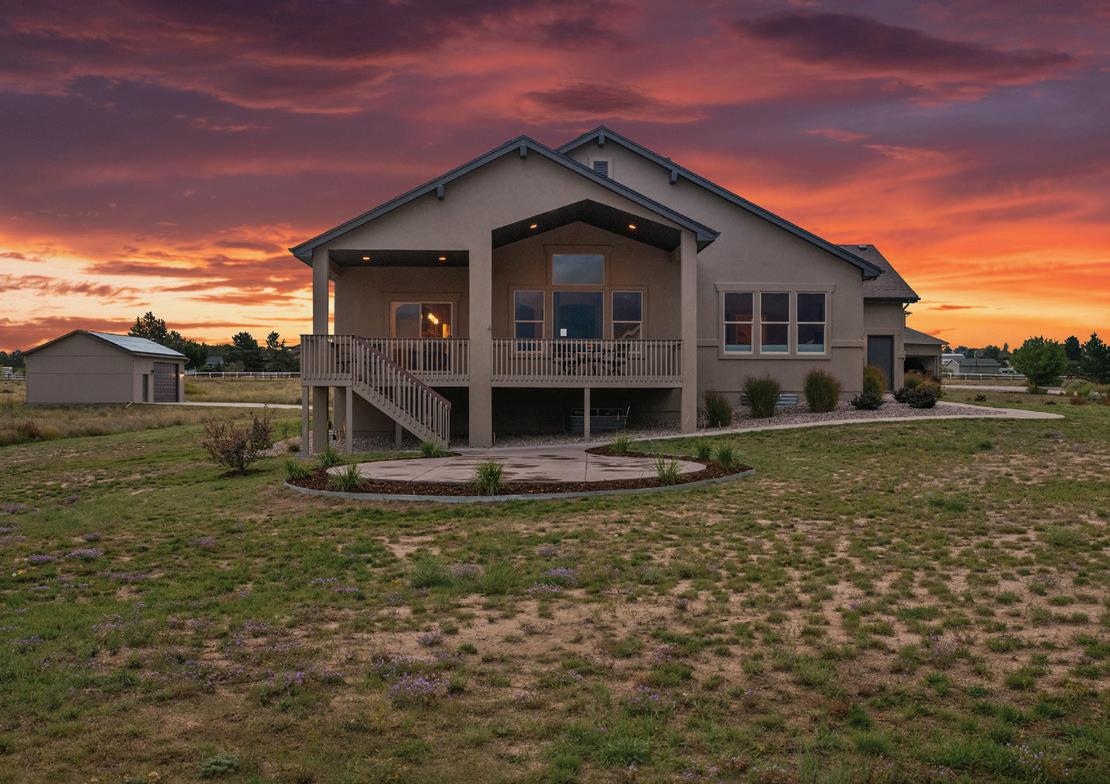
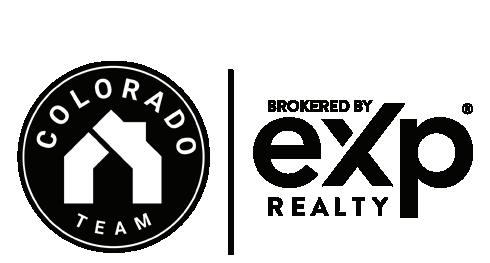

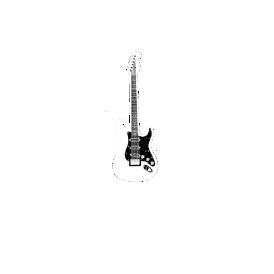
“ Tom is an absolute gentleman and hard worker. Im so grateful to have crossed paths with him during the sale of my house. Great communication and an excellent person to have on your side for the journey of home selling. 5 stars all the way. Thank you! ”
-Ty Diaz
“ When we were looking to sell our house, we talked to several realtors to try to get a feel for who’d be the best for us. Tom was the only one who didn’t try to pressure us into doing something we didn’t want to do. Through the whole process of selling two houses and buying a new one, we were the ones in control and Tom was there to guide us through every step of the way through his knowledge of the realty markets. ”
-Jesse Rath
“ Tom is a good guy looking out for his customers. He also crushes on the guitar. Sold our property in 1 week. Thanks Tom! ”
-Philip Colvin
•
•
•
•
I
I
My
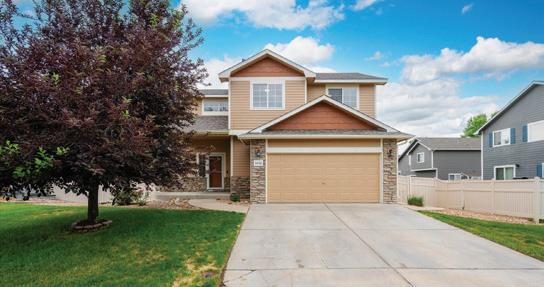
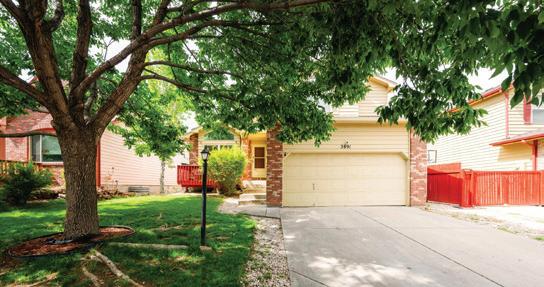
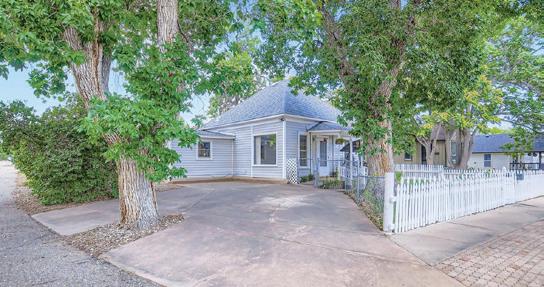
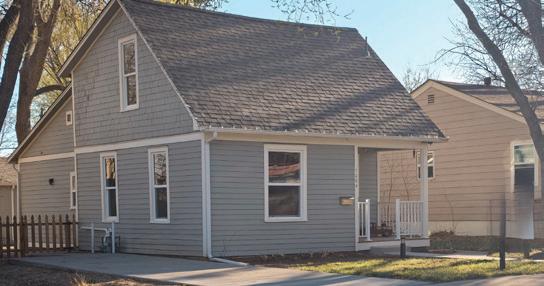
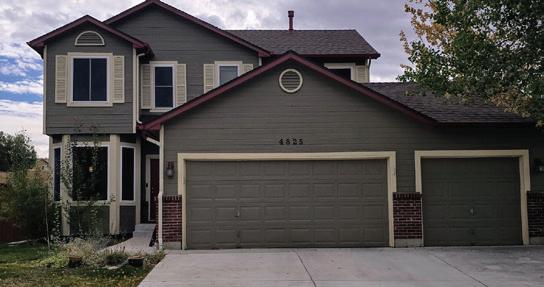
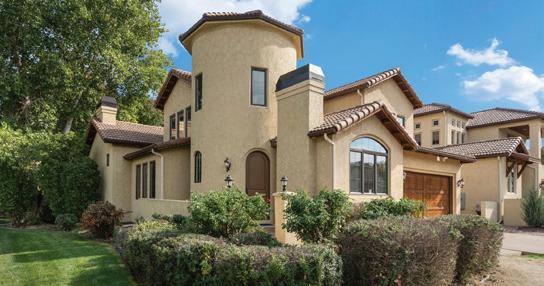
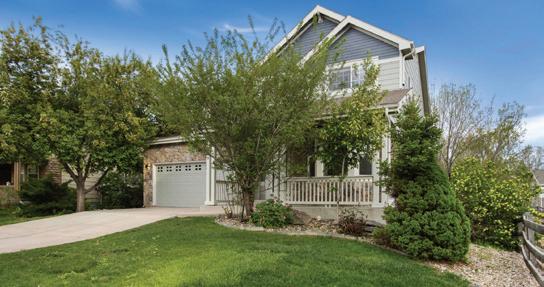
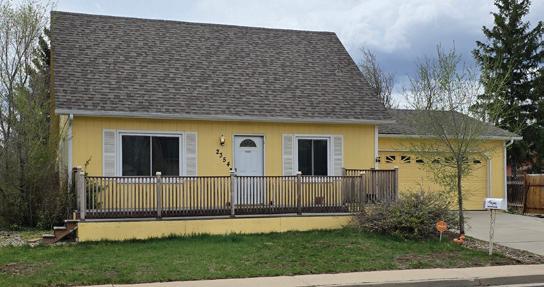

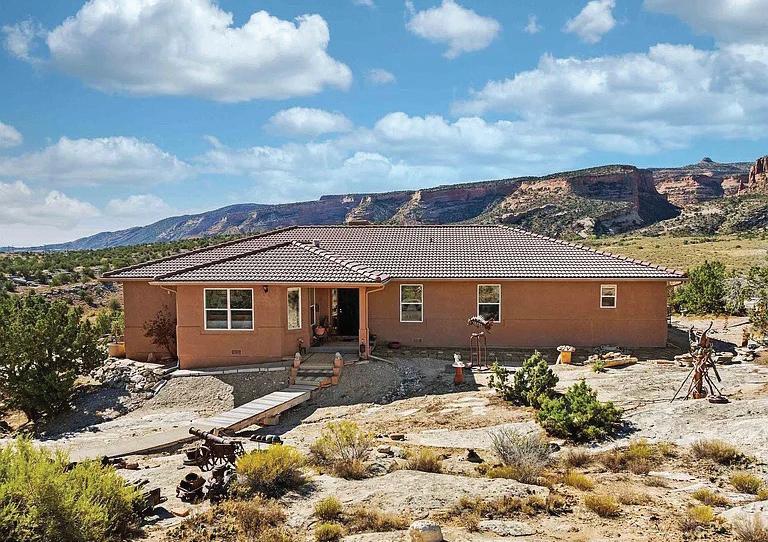
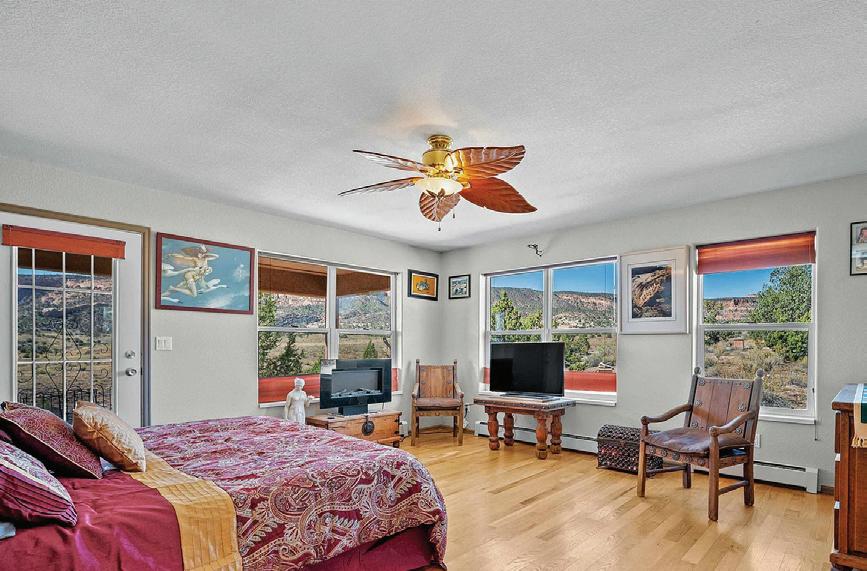
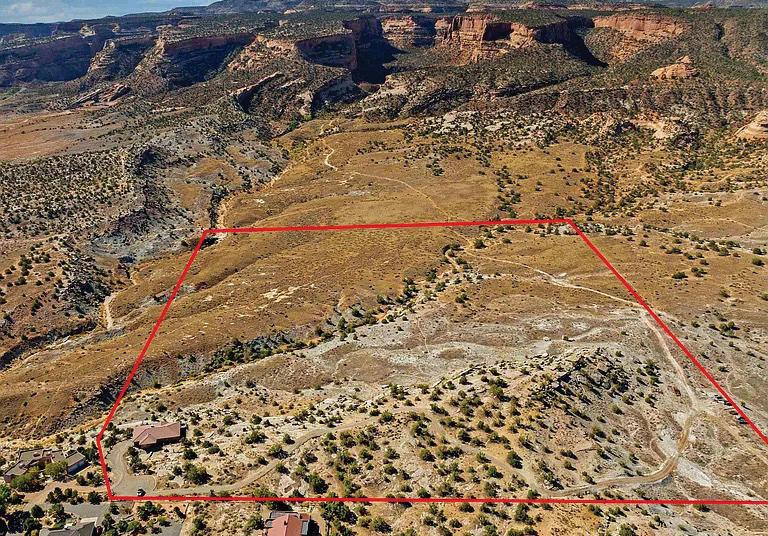
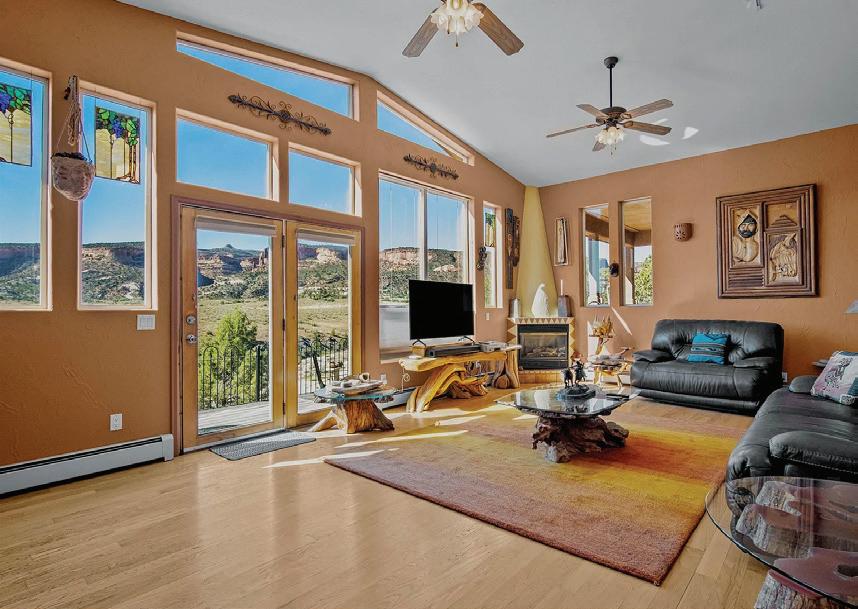
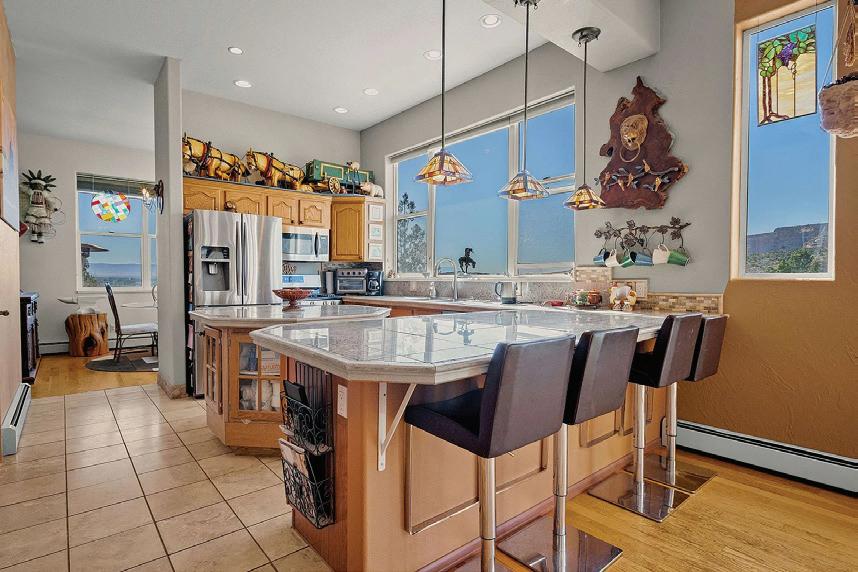
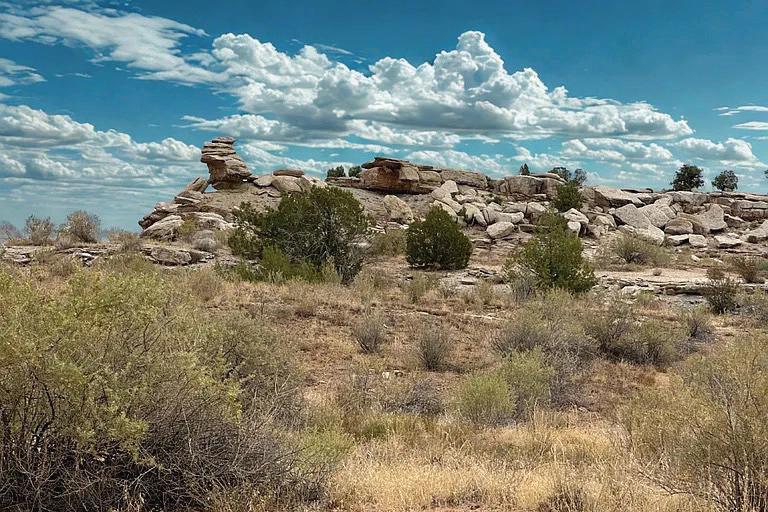
945 PRINCE COURT, FRUITA, CO 81521
3 BEDS | 2 BATHS | 2,174 SQFT | $3,750,000
Welcome to an extraordinary opportunity in Fruita, Colorado, offering what is undeniably one of the Western Slope’s premier properties. This legacy land package spans 39.55 acres across two parcels to be conveyed together, providing a rare combination of privacy, natural beauty, and investment potential. It’s a true sanctuary, bordered by public land on three sides and fully fenced for your peace of mind. The property is a breathtaking canvas for your future, with a backdrop of some of the greatest views of the Colorado National Monument and Kodels Canyon. The new owner can choose to preserve this panoramic splendor for a magnificent private estate. Alternatively, they can seize an unparalleled investment opportunity by building and developing on the 35.71-acre parcel. A beautifully appointed home is already on the property, featuring an artisan’s touch throughout its 3 bedrooms, 2 bathrooms, and a dedicated office space. The home also boasts a formal dining area and an amazing deck with cliffside views that are nothing short of spectacular. The location is a dream for outdoor enthusiasts. Step directly out your door to access the McInnis Canyon Wilderness Area for hiking, trail running and horseback riding. The charming town of Fruita is just a bike ride away, offering a variety of activities, from dining and shopping to the excitement of the Rodeo at Rim Rock Adventures. This property is more than just land and a home; it’s a legacy. The potential upside is truly limitless, making this a once-in-a-lifetime chance to own a piece of Fruita’s finest.

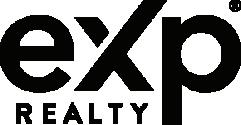

ELEGANT HOME WITH BREATHTAKING VIEWS AT 233 MEADOW CREEK DRIVE
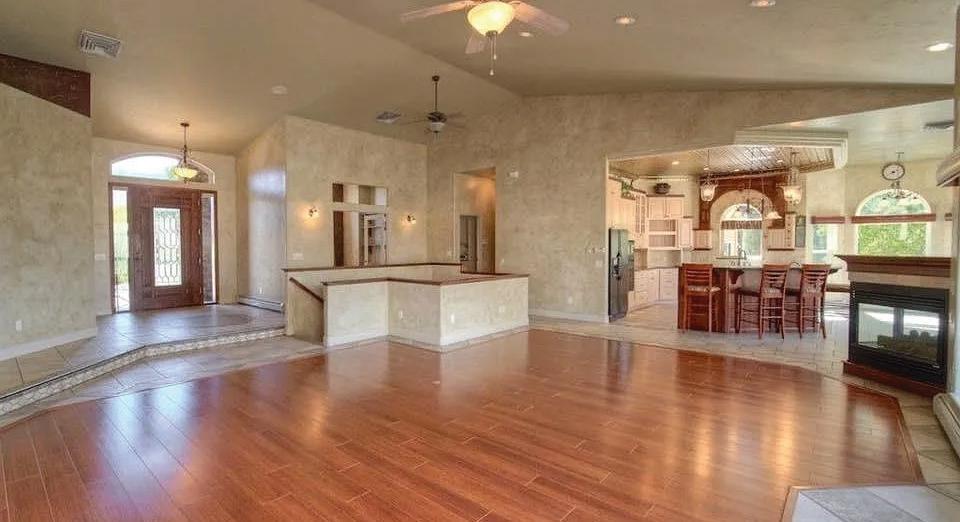
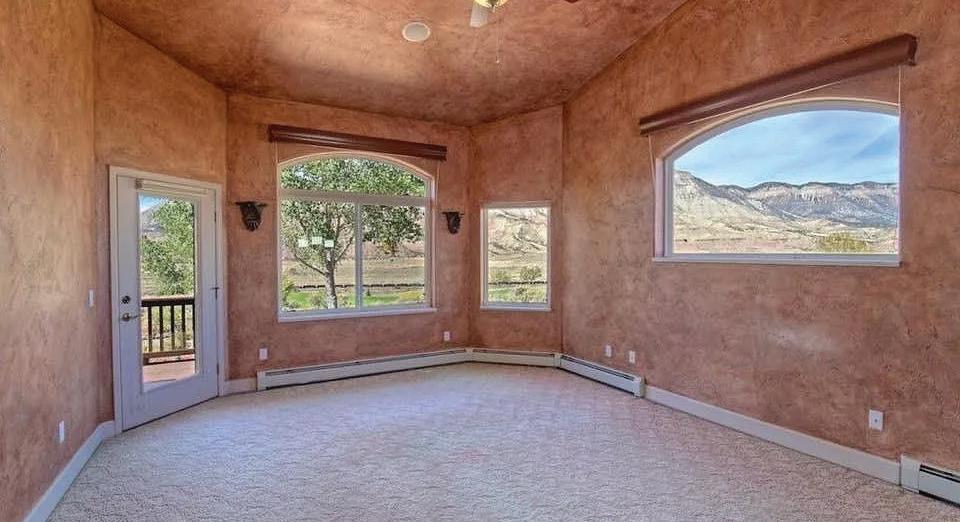
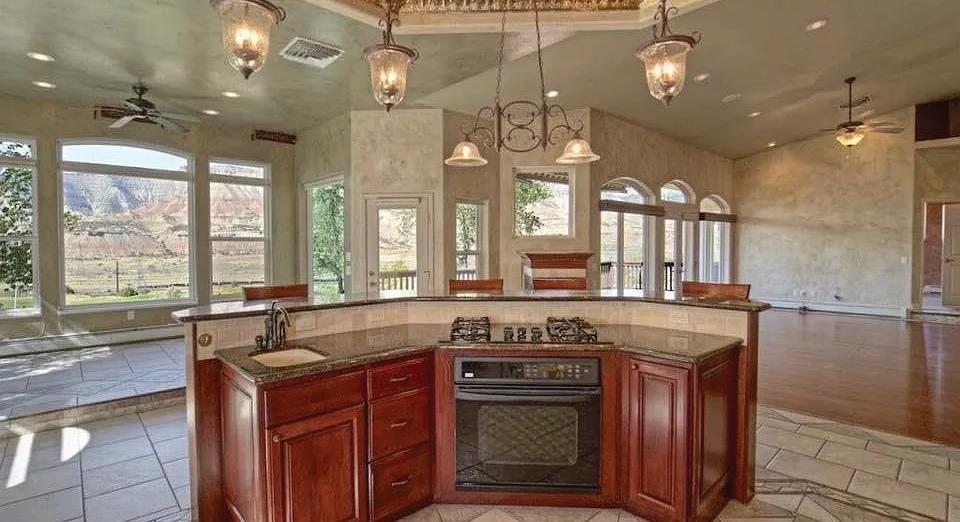
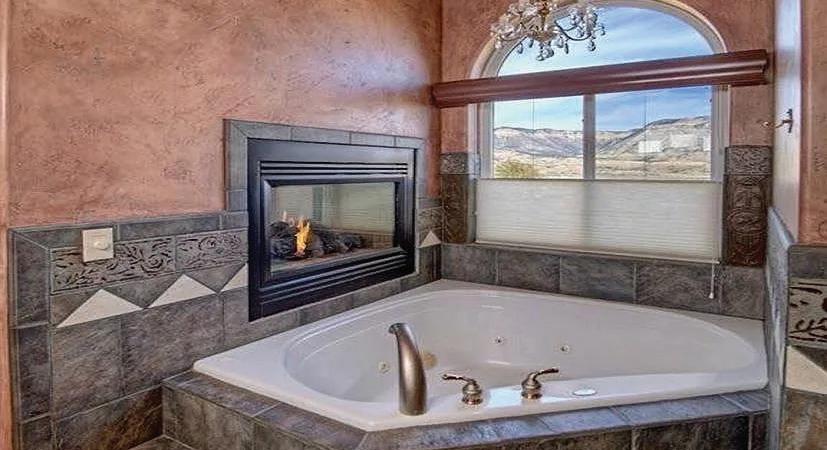
MEADOW CREEK DRIVE, PARACHUTE, CO 81635
4 BEDS | 5 BATHS | 4,290 SQFT | $949,000
The End of the Rainbow Has an Address and it’s on the Golf Course at 233 Meadow Creek Drive | Battlement Mesa | Parachute, CO Welcome to 233 Meadow Creek Drive - where elegance, innovation, and comfort blend seamlessly into one spectacular home. From the moment you enter, you’ll sense this residence was designed for those who appreciate the finer things in life. Step into sophistication with embossed metal ceilings in the kitchen, custom lighting, and a whole-home sound system that carries your favorite music from the great room to the primary suite, bath, deck, and patio. The atmosphere is refined, yet inviting - perfect for intimate evenings or grand entertaining. On the main level, two fireplaces - one 3D and one 2D - create an irresistible balance of warmth and modern style. Expansive windows frame stunning views of the Colorado River Valley and on golf course at the 11th green, while the open floor plan effortlessly connects living, dining, and relaxation spaces. The primary suite redefines luxury living with a steam shower, bidet toilet, and spa-like finishes that invite serenity and rejuvenation. Every detail speaks to elevated taste and thoughtful design. The walk-out basement opens to lush landscaping, a tranquil water feature, and a covered patio perfect for entertaining or unwinding. Each bedroom offers its own private bathroom, ensuring comfort and privacy for every guest. A spacious media room promises the ultimate movie or game-day experience, and a five-car driveway ensures ample space for gatherings. The low-maintenance exterior means more time for golf, travel, and the lifestyle you deserve. This is more than a home - it’s a statement of refinement, a celebration of life well-lived, and a front-row seat to Colorado’s natural beauty. Come experience what living at the end of the rainbow truly feels like.


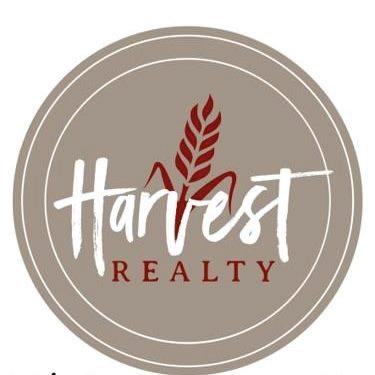
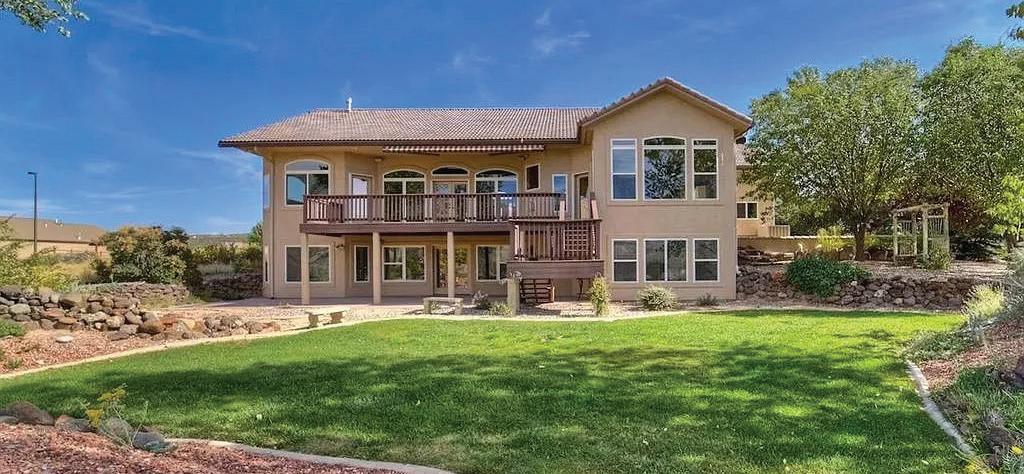
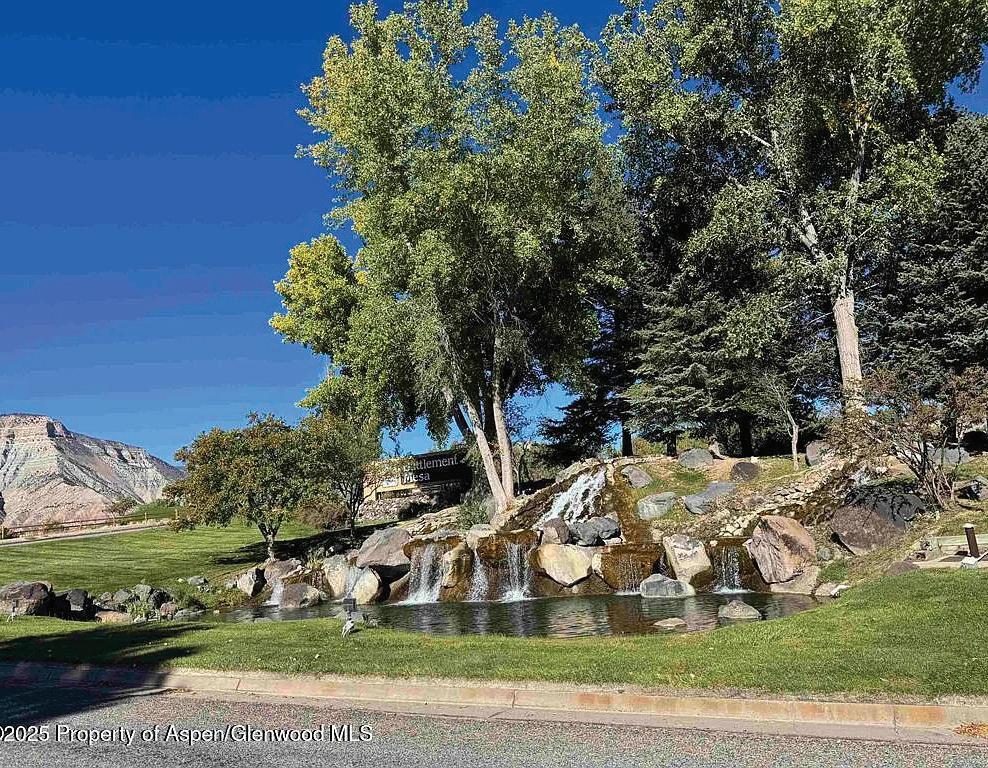
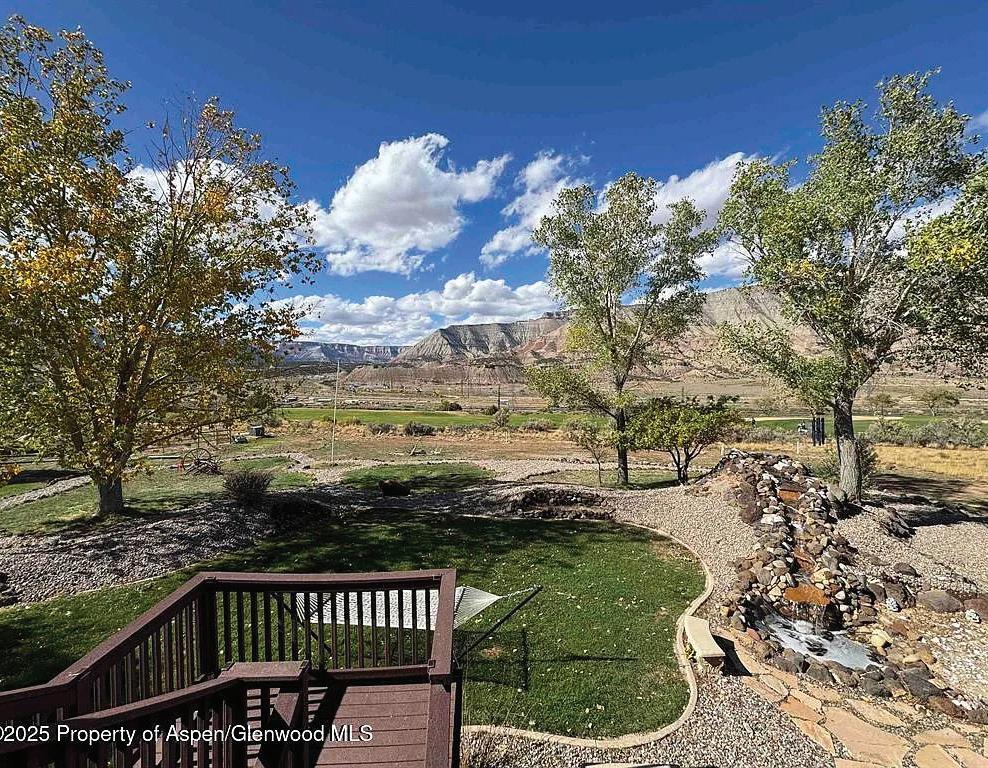
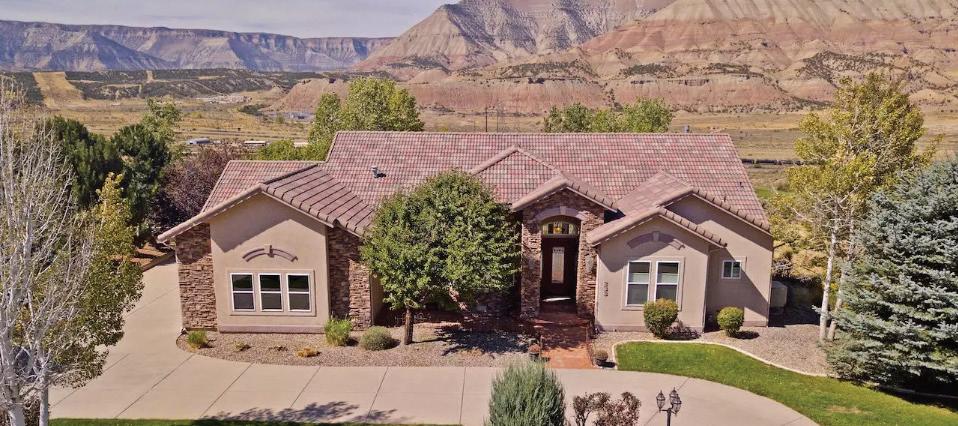
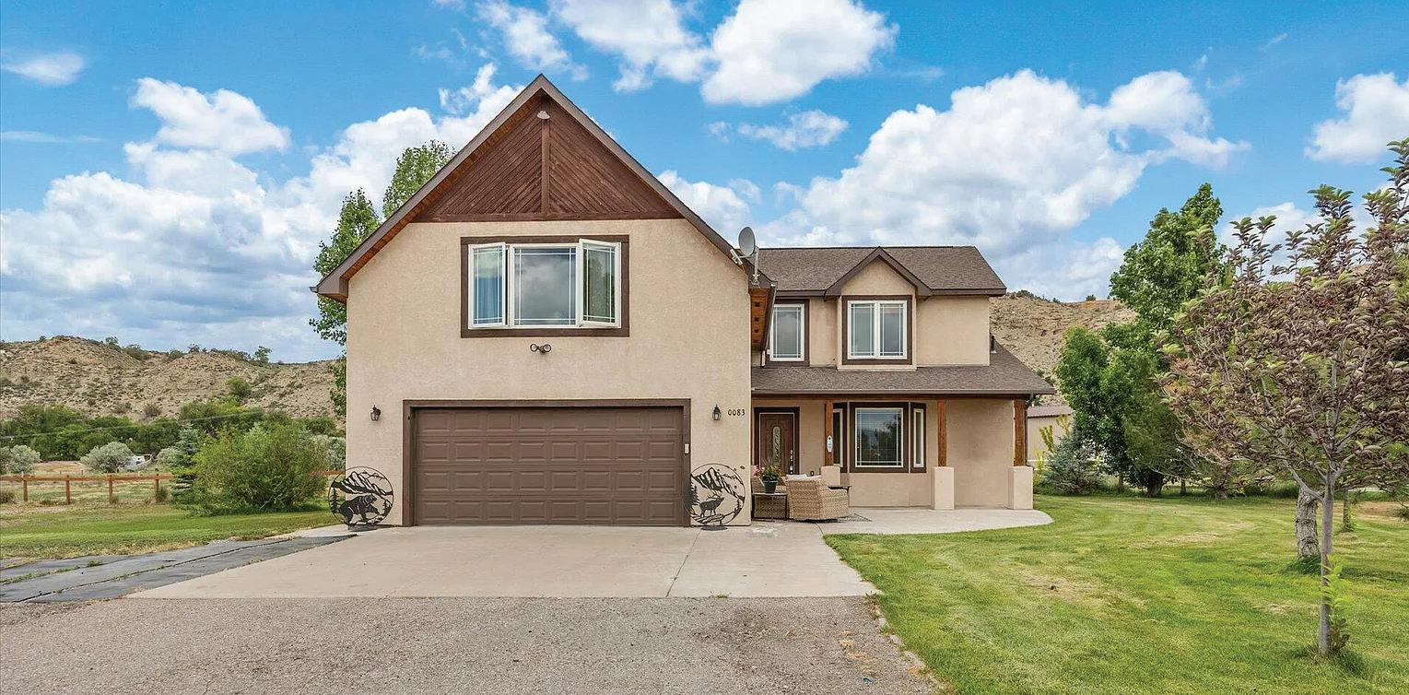
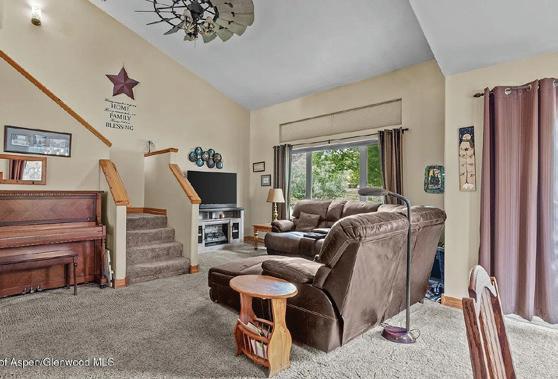
$1,090,000 $815,000
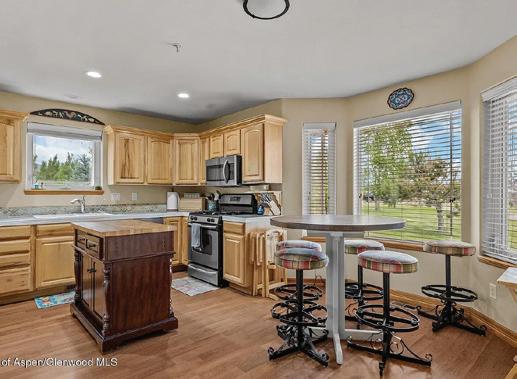
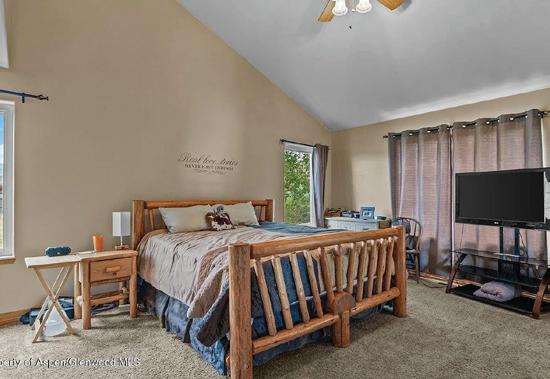
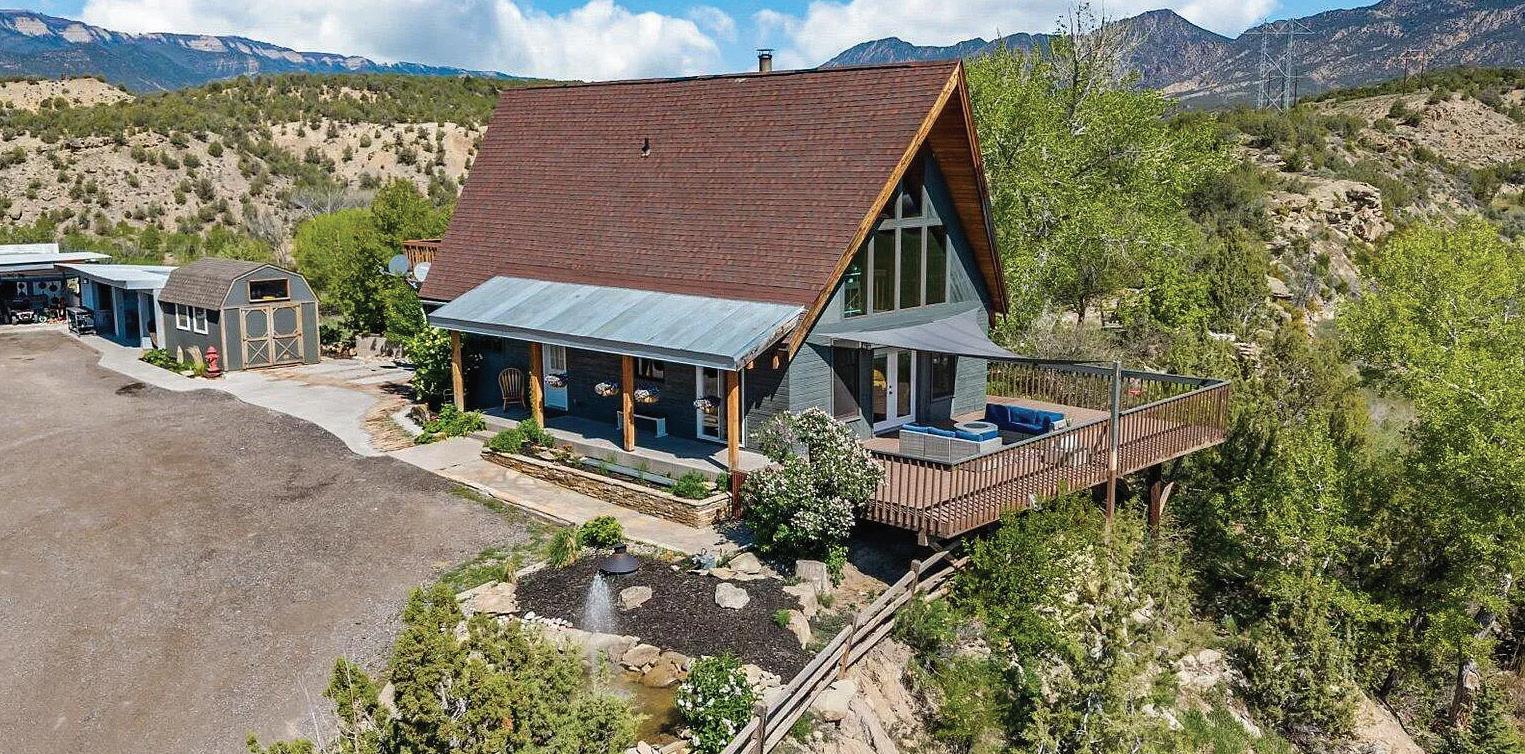
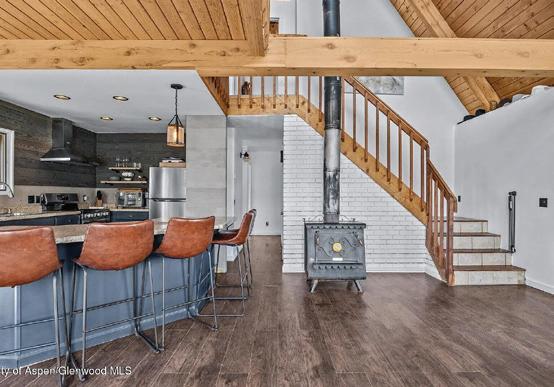
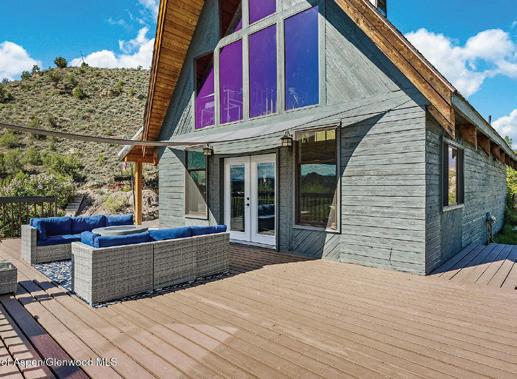
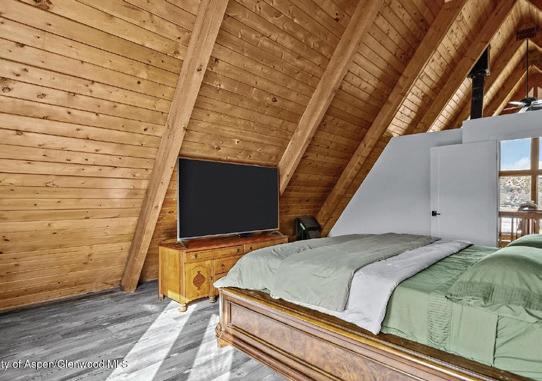
3 BEDS | 3 BATHS | 2,670 SQFT
Enjoy the best of both worlds with this spacious 2-story home set on over 5 acres— just minutes from town! This property offers the freedom of country living with all the convenience of nearby amenities. Bring your animals—this land is approved and ready for them! The home features vaulted ceilings, a manicured yard, and a welcoming layout perfect for everyday living or entertaining. Step outside to a dream setup for hobbyists or professionals: an oversized shop with multiple bays and a lift included, offering endless possibilities for work or play. Whether you’re looking for space to spread out, store your toys, or start your mini ranch—this move-in-ready property has it all. Don’t miss your chance to own a slice of country paradise with room to grow.
3 BEDS | 2 BATHS | 1,520 SQFT.
A True Colorado A-Frame Retreat with Stunning 360° Views. Perched on 3.3 serene acres north of Rifle, this charming A-frame offers panoramic 360° mountain views and direct access to adjoining BLM land. Enjoy expansive decks, a fenced yard, irrigation rights, and multiple sheds for hobbies or storage. Inside, vaulted ceilings and thoughtful updates—new flooring, modern appliances, and refreshed kitchen and baths—create a warm, inviting space. Conveniently located near Rifle Gap, the golf course, and town, this home perfectly blends privacy, comfort, and classic Colorado living.
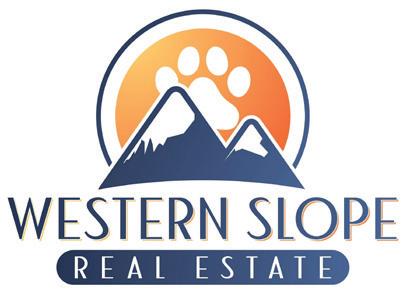
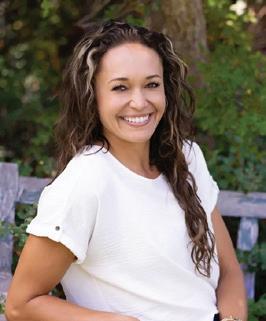
4 BEDS | 3 BATHS | 2,204 SQFT.
Enjoy unobstructed views from both the balcony and the patio in this beautifully remodeled home nestled on a quiet culde-sac. The open floor plan is perfect for entertaining, featuring a spacious primary suite on the main level with an oversized custom-tiled shower. The kitchen boasts stainless steel appliances, ample cabinetry, granite counters and seamless flow into the living and dining areas. You’ll love the abundant storage throughout, as well as the low-maintenance lifestyle—the HOA keeps the property clean and tidy so you can simply move in and enjoy. This home is move-in ready and offers the perfect combination of comfort, convenience, and views!
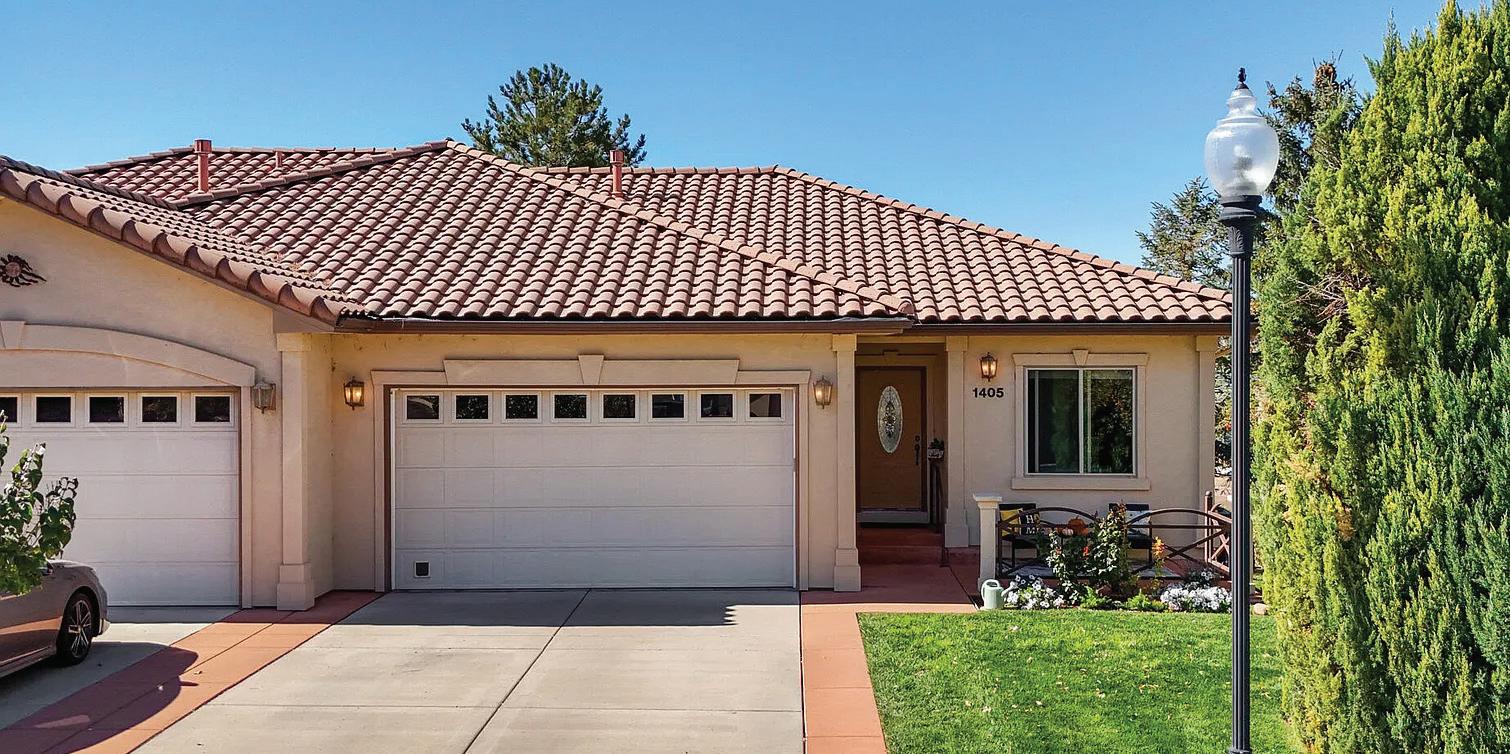
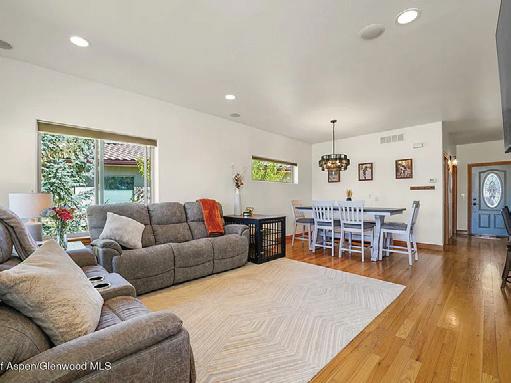
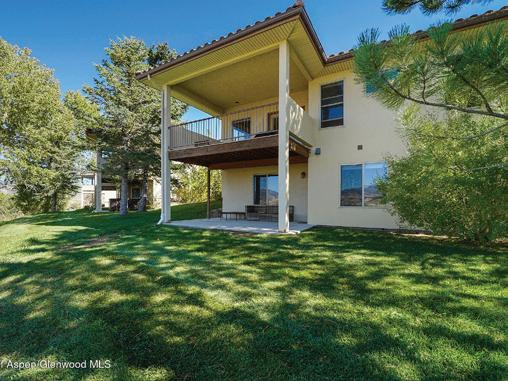
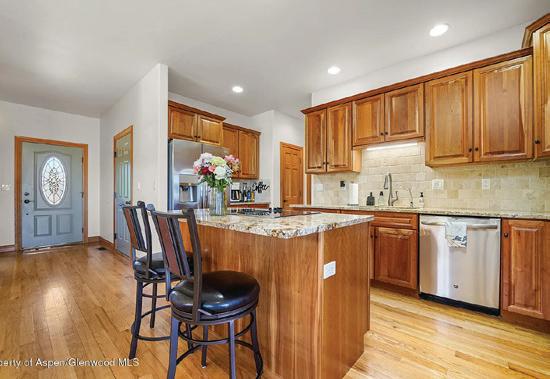
30412 Highway 6 & 24
$3,750,000
3 BEDS | 2 BATHS | 1,568 SQFT.
Colorado River Ranch - A True Western Legacy. Discover the rare opportunity to own a Colorado Riverfront Ranch with producing mineral rights and ongoing royalties, valuable water rights, and limitless potential. This exceptional horse and ranch property offers a beautiful single-family home built in 2010, surrounded by breathtaking mountain and river views. The land provides worldclass fishing and hunting—from waterfowl to big game—right out your back door. Whether you’re looking to develop, expand agricultural use, or preserve it as a private retreat, this property is a once-in-a-lifetime investment opportunity. Own it. Live it. Build your legacy.

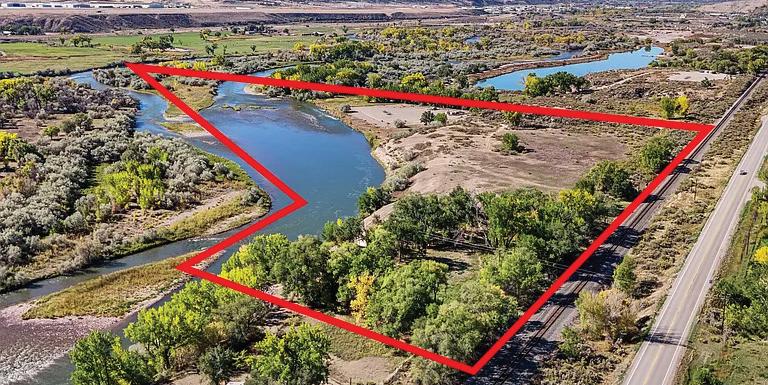
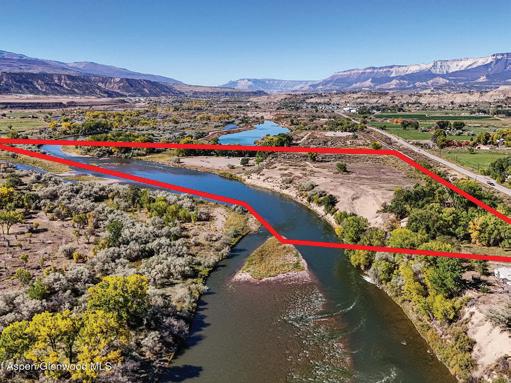
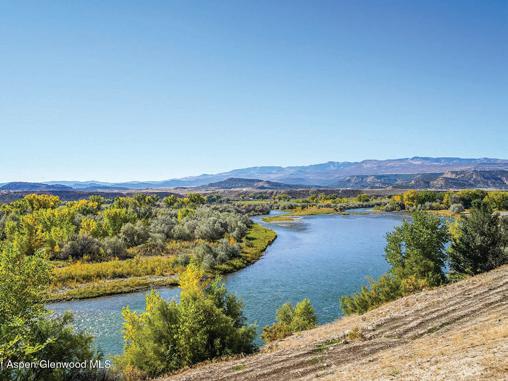
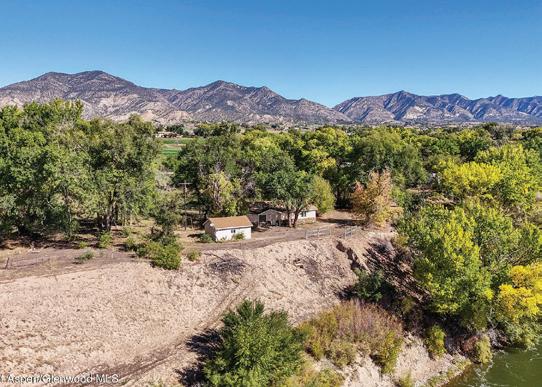

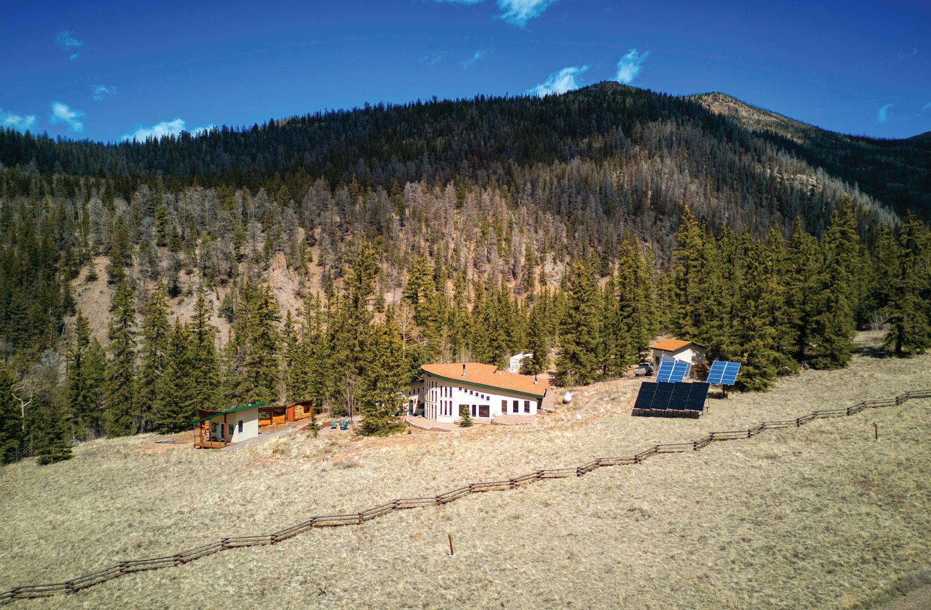
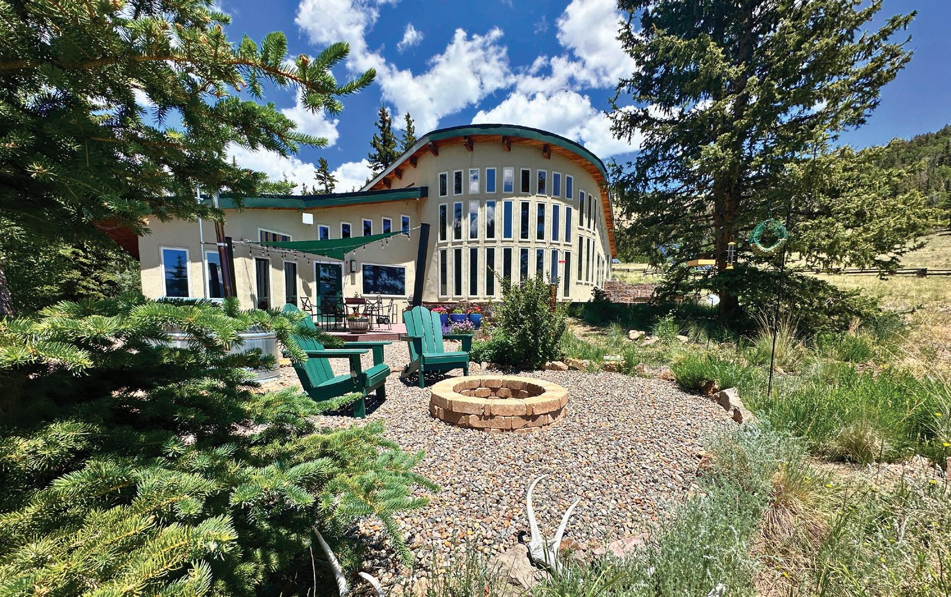
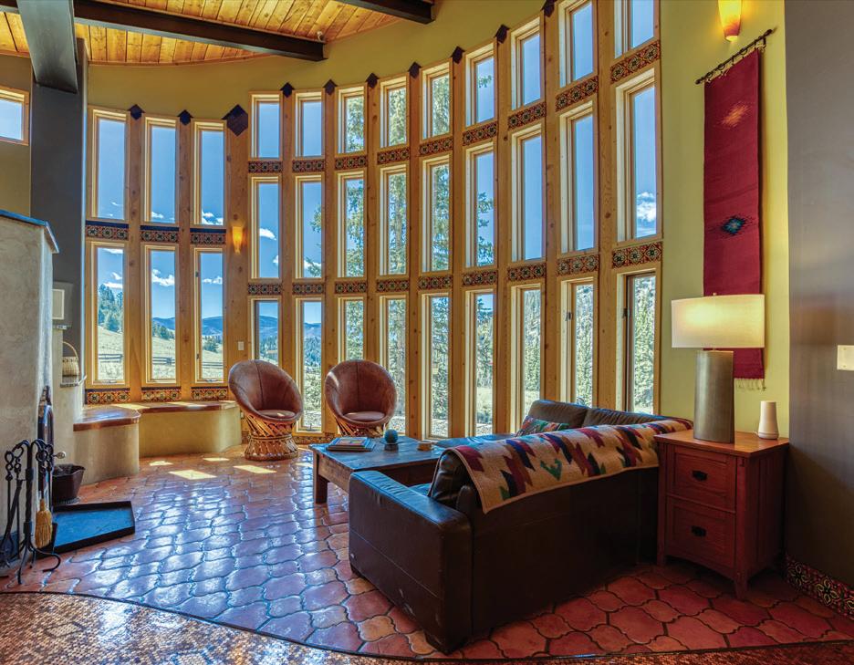
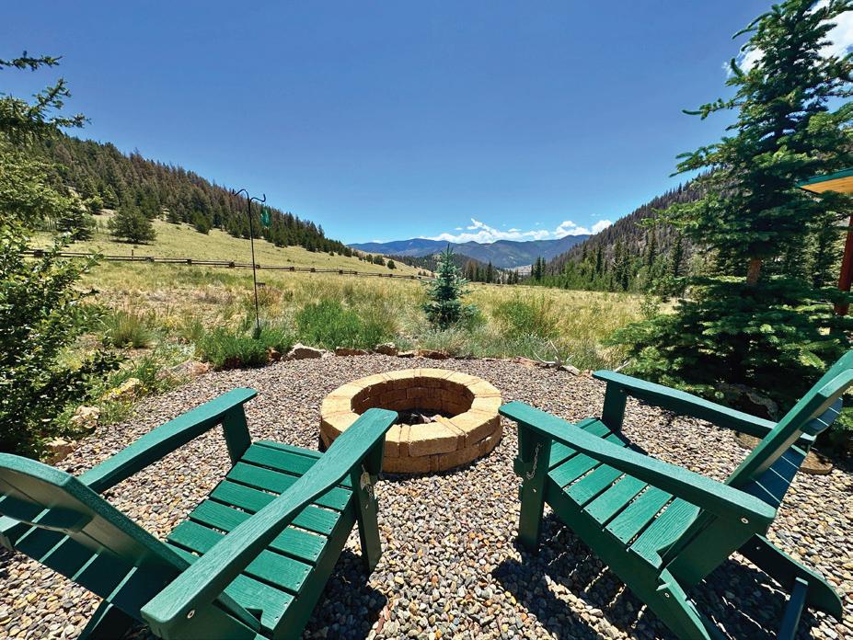
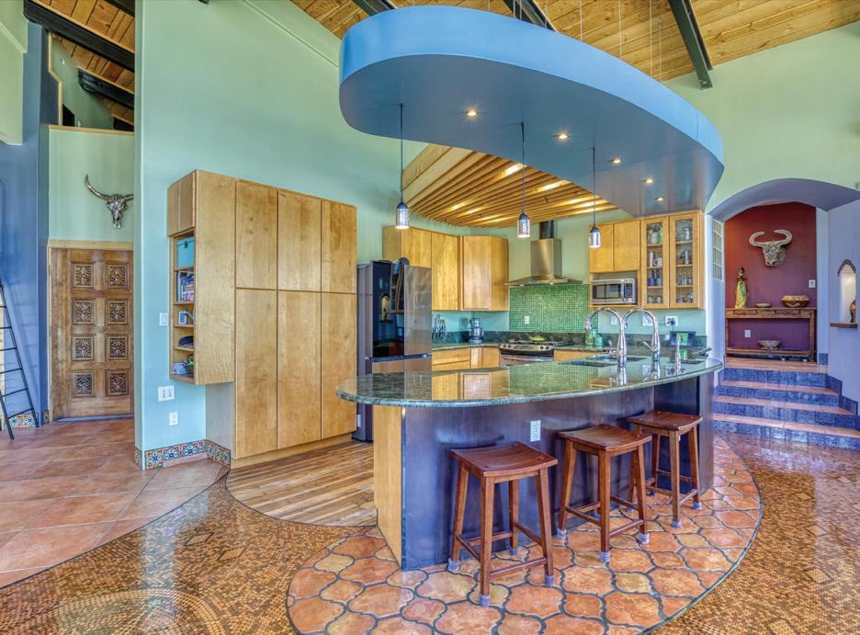
The Mountain Meadow Retreat is all about choices—luxurious, soul-soothing choices. Start your morning with breakfast in your bathrobe, lounging on the deck as songbirds serenade the sunrise. Or, sip your coffee at the dining table, wrapped in the lingering warmth of last night’s fire, as panoramic mountain and valley views stretch out before you. Will you stretch beneath the custom shade sail, or soak in serenity on the cliffside deck, perched above the whispering creek below? Curl up with a good book in the sun-drenched, solarium-style living room—or sway gently in a treetop-height hammock, lulled by the soothing gurgle of the water beneath you. Step out your backdoor and hike to the legendary Continental Divide Trail, or take the scenic 2-mile “garden path” loop—meandering down to the creek and rising through a meadow so breathtaking, you’ll swear time stands still. Invite friends for cocktails and a friendly game of pool, or keep it cozy with the family, roasting marshmallows under a canopy of stars around the firepit. Bask in the blissful silence of true seclusion—no neighbors in earshot (though you can spot them four miles away)—or fill the air with your favorite playlist through the built-in Sonos sound system. End your perfect day with a soak in the wood-fired hot tub, then slip into an Adirondack chair to watch the sun dip behind the mountains, as elk and deer emerge into the golden light for their evening graze.
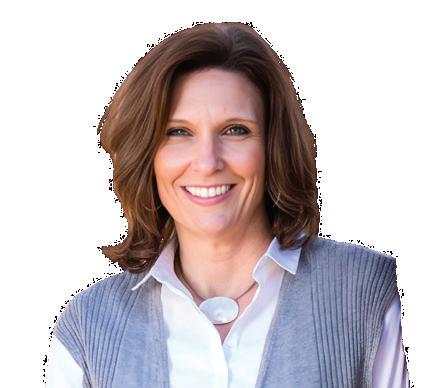
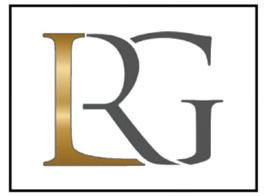

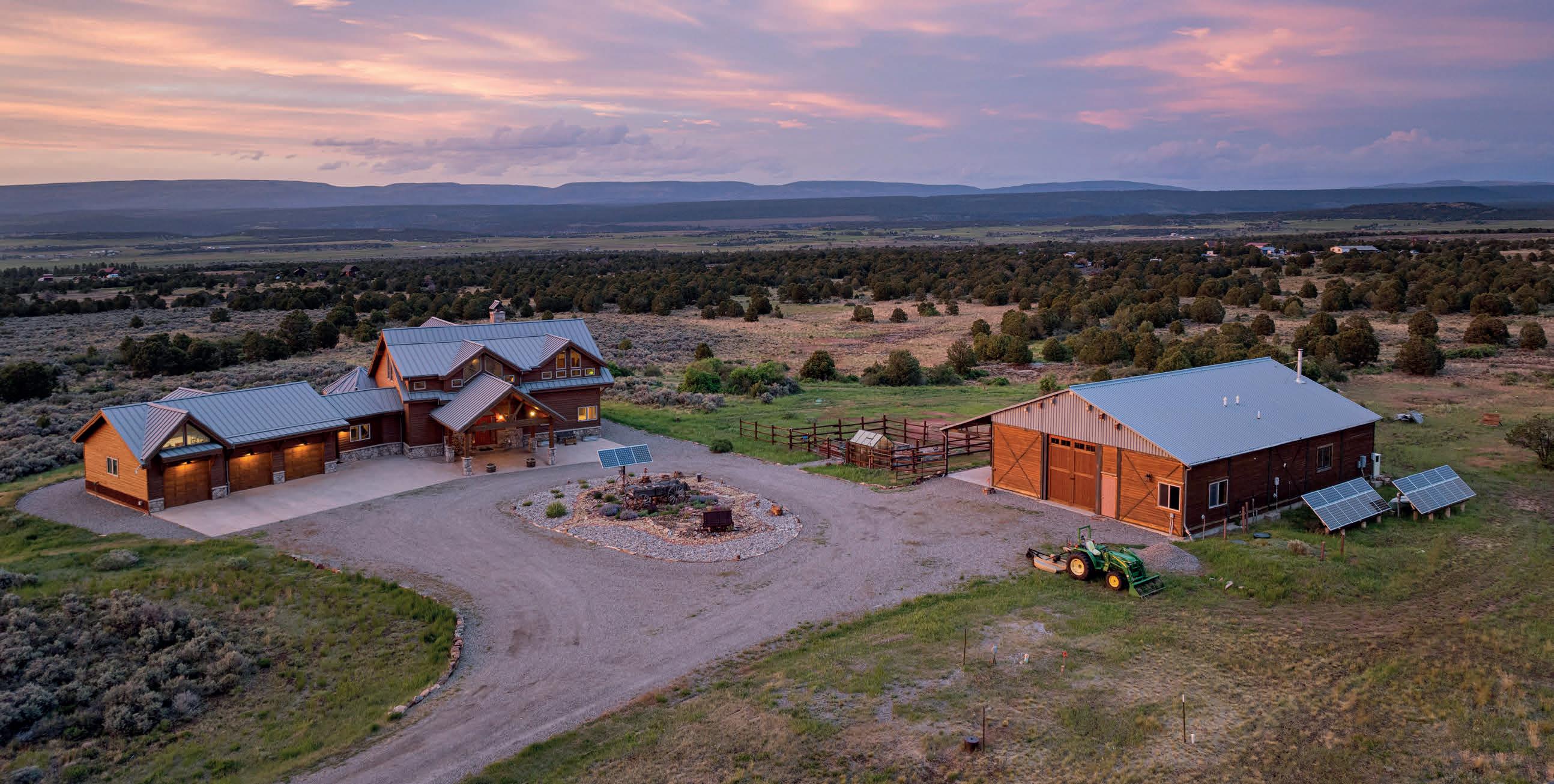
3100 S 44ZS Road, Norwood, CO 81423
This exceptional custom home spans 80 acres and is a masterpiece crafted by Lindal Cedar Homes, showcasing the pinnacle of artisan construction. The property is distinguished by its exquisite master woodworking, stunning handcrafted stained glass above floor-to-ceiling windows, and an impeccably maintained three-bay garage designed to impress even a professional racing team. The quality of the home’s enhancements shines through as you approach, winding past vibrant summer gardens to a graceful porte-cochere that welcomes you warmly. At the heart of the home lies the breathtaking Great Room, a bright and inviting space filled with natural light and framed by a native stone fireplace beneath soaring ceilings. Adjacent to it, an open kitchen boasts alder cabinets, granite countertops, and a breakfast bar, perfect for casual dining. Extending from the kitchen is a glass-enclosed room with a conical ceiling, offering a perfect vantage point for enjoying sunrises and sunsets. The main level also features a spacious outdoor deck, a dining area seating eight, and a handy powder room. On the same floor, the Primary Bedroom Suite offers stunning views of the Telluride peaks right from your pillow, complete with a ranch-style deck, a luxurious soaking tub, a walk-in shower, and double vanity sinks. Upstairs, two lofts and two additional bedrooms share a guest bathroom. The laundry and mud room are exceptionally practical, providing ample floor space, extensive storage, and even a dog wash station. The attached three-bay garage is a standout, tailored for the most meticulous hobbyists. Adding to the property’s appeal is a 2,400-squarefoot, five-stall horse barn, customized by the current owners with a full bathroom, a ventilated workshop, a home gym, and a game room. The 80 acres are crisscrossed with about 5 miles of trails, ideal for hiking, skiing, snowshoeing, or walking the dogs without leaving the property. Additional features include an RV hookup, a gas-powered backup generator, and 23 solar panels that help reduce electricity costs. Located at 3100 Lone Cone Road, this home is a labor of love-its superior quality is unmistakable and proudly displayed. There is also a 1000 gallon underground propane tank.
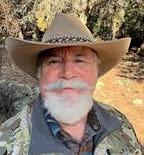

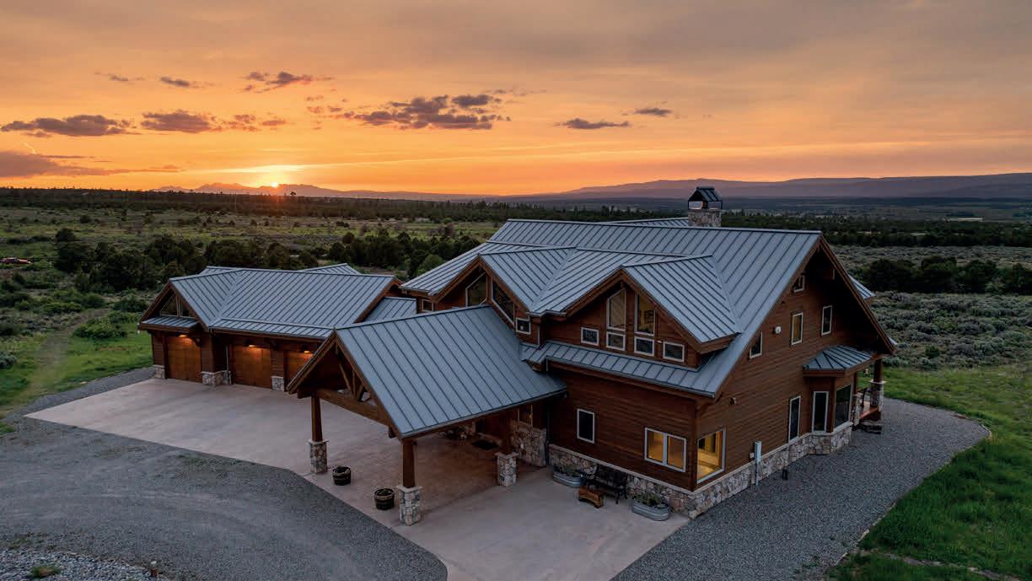
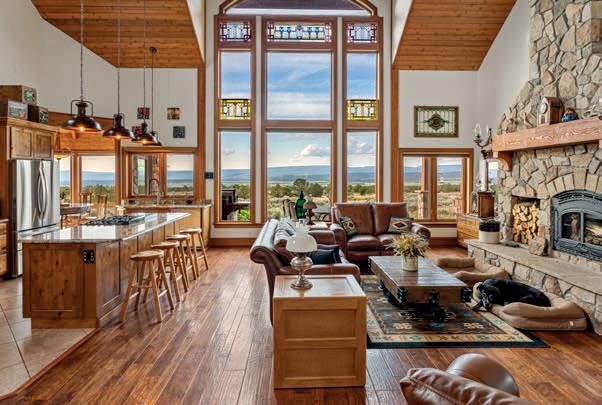
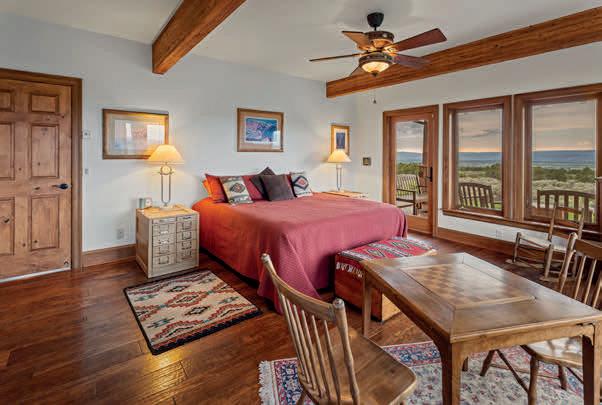
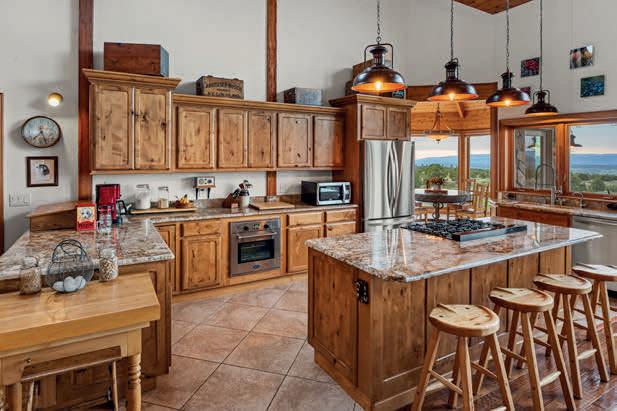
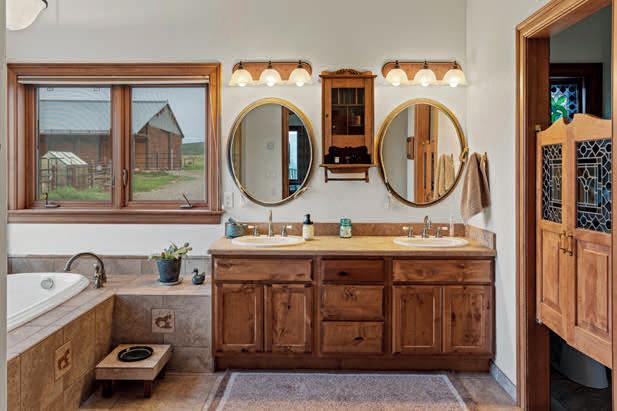
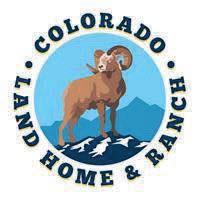
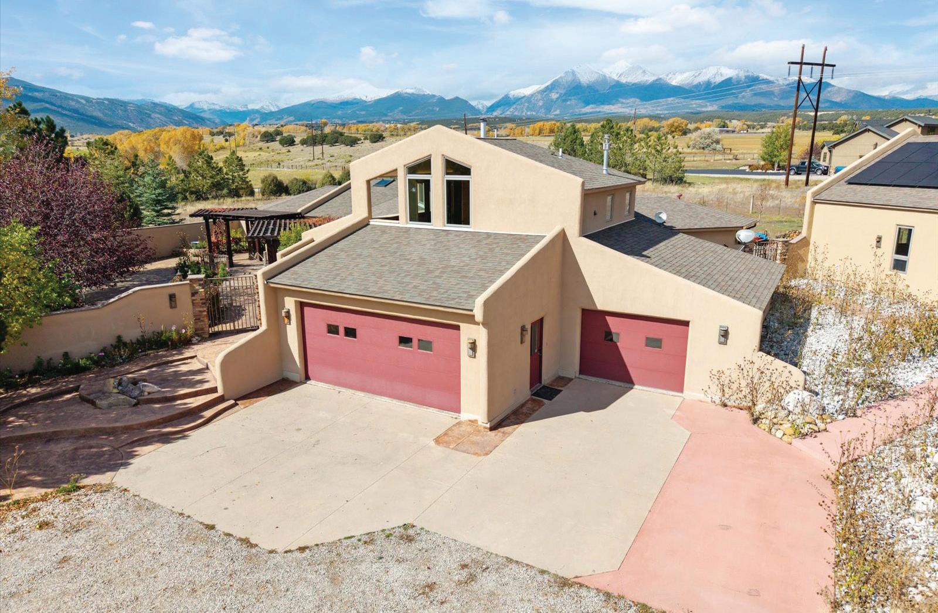
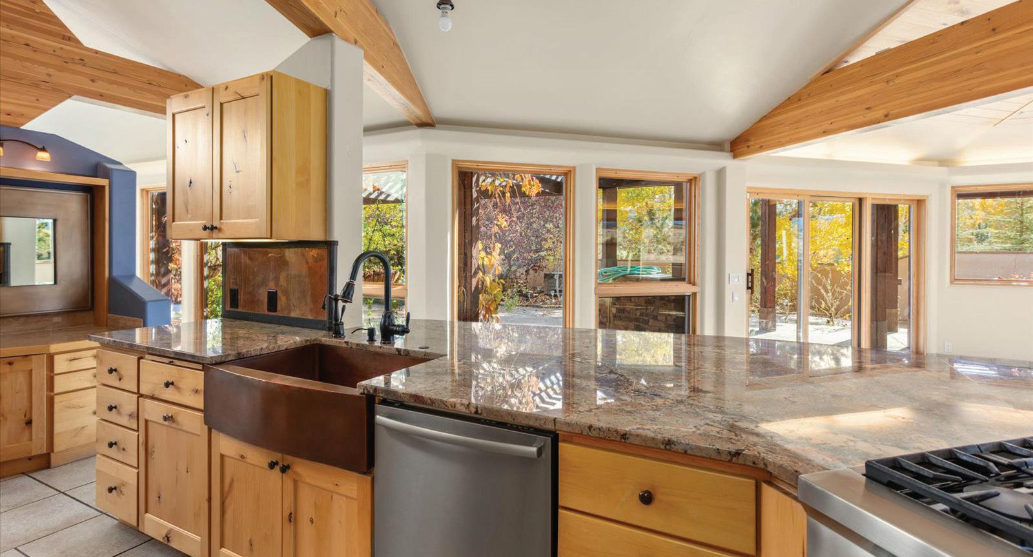
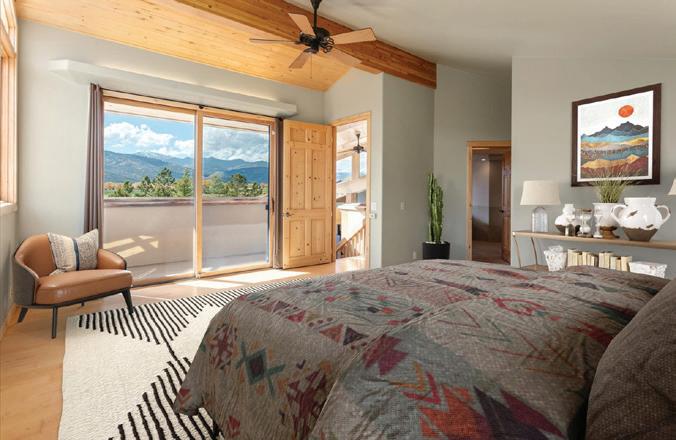
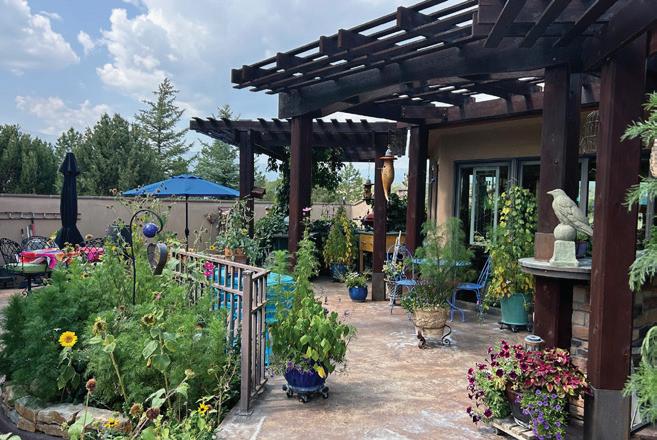
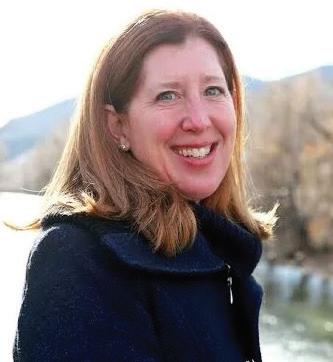
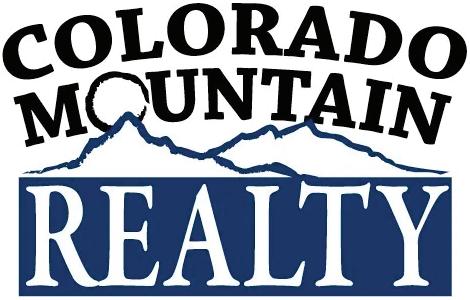

12596 COUNTRY MEADOW LANE, SALIDA, CO 81201
3 BEDS | 3 BATHS | 3,558 SQFT | $1,675,000 MLS#2088975
This exceptional one-of-a-kind Santa Fe-style residence offers an extraordinary blend of privacy, craftsmanship and breath-taking mountain views from every angle. Situated on 3.5 acres, with an augmented well that allows for up to 2 heads of livestock and watering 14,810 sq. ft. of lawn & garden, well over the designated space. 3,558 square feet of living space including: 3 bedrooms, 3 bathrooms, designated office, loft, gracious entry way, kitchen with open living/dining space and sliding glass doors to a huge patio, (perfect for entertaining), sunroom, laundry room and large living area with wood stove. A chef’s dream, the kitchen offers wide granite countertops, alder wood cabinetry, double ovens, a copper farm-house sink, on demand hot water tap, large gas grill and high-end stainless steel appliances. Primary suite features a balcony, large walkin closet, 5 piece bathroom and a wonderful loft/office space with built-ins. This property has an extremely unique privately walled patio-with drip irrigation, perennials, hot tub, 3 pergolas, and metal work. Perfect for taking in sunsets, this patio is a magical area for all your festivities. Home also has an oversized three car insulated attached garage with utility sink and workspace area. Don’t miss the large RV garage in the back! In-floor radiant heat, central vac, exposed wood beams make this well-maintained property stand out above the rest!
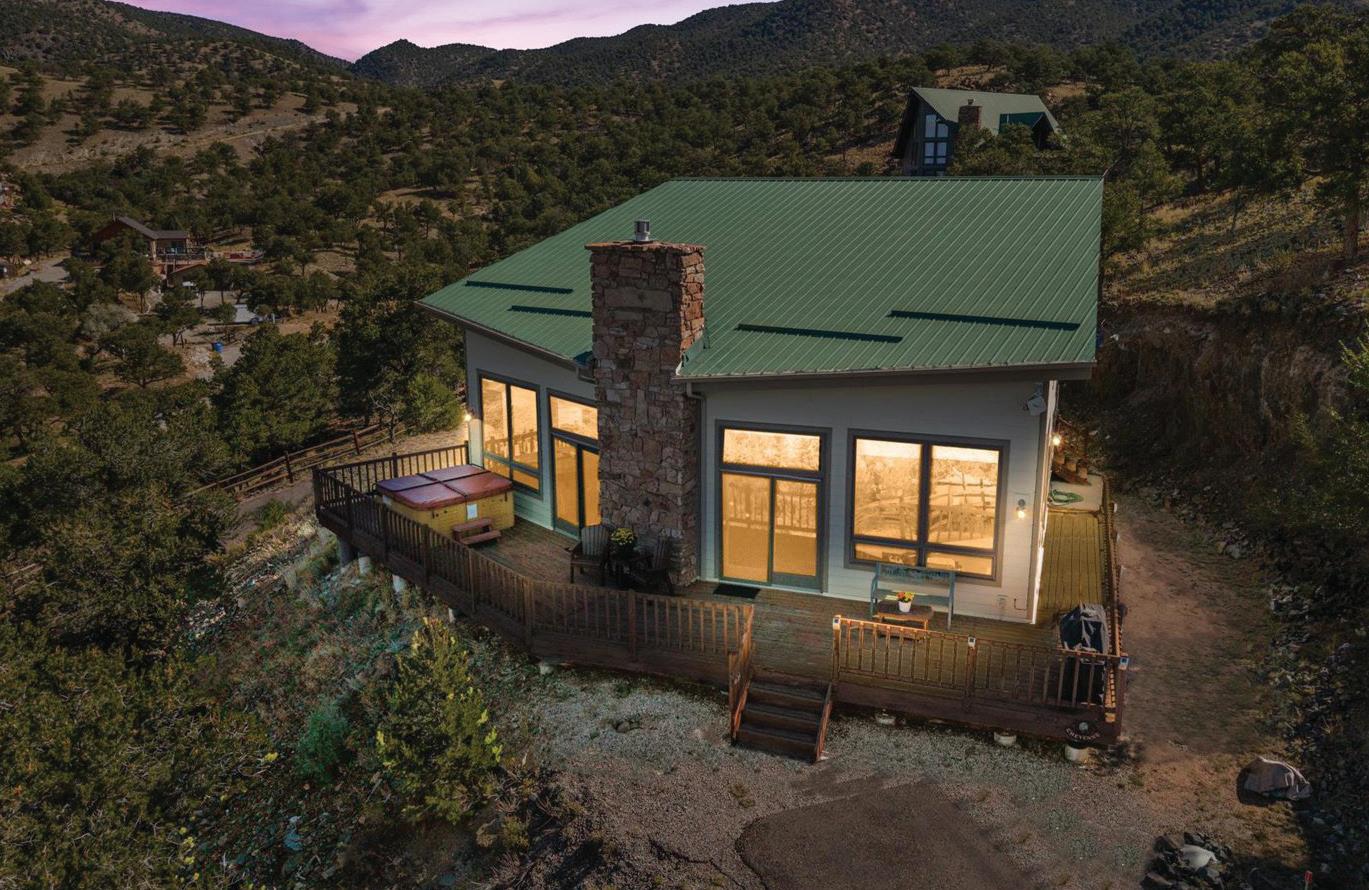
3 BEDS | 2 BATHS | 2,113 SQFT | 2.05 ACRES $892,500 | MLS#5326298
This exceptional mountain retreat offers the perfect blend of comfort, charm and breath-taking scenery. With expansive panoramic views of the surrounding peaks, this home is ideal as a second residence, a down-sizing opportunity, or even a potential short-term rental (subject to Chaffee County approval). Thoughtfully maintained, gently used and movein ready, it combines modern upgrades (both bathrooms have been recently remodeled with tile, double vanities and quartz countertops) with timeless mountain character. Two cedar lined closets can be found both upstairs and downstairs. Spacious and functional layout with an open living, dining and kitchen area. Bright, airy interior with an open loft space at the top of the stairs, perfect for an office or reading nook, or guest over-flow. New Anderson windows with quality window treatments and doors. Radiant Baseboard Heat: hot water fueled system with annual boiler inspections for peace of mind. Home is equipped with reverse osmosis and a water softener for quality. Fresh interior paint done in 2011, deck was just stained in Sept 2025. Don’t miss the deck with hot tub for relaxing evenings out under the stars or the gas burning stove in the living room for those cozy evenings in. Large laundry room features utility sink and there is a separate utility room for easy-access. Smoke and pet free! This property is a rare opportunity to own a well-cared for home: pride of ownership shows throughout. Very close to BLM and single track bike trail North Back Bone that takes you into downtown Salida. Whether you are looking for a weekend escape, a full-time residence, or a down-sized lifestyle, this home will deliver.
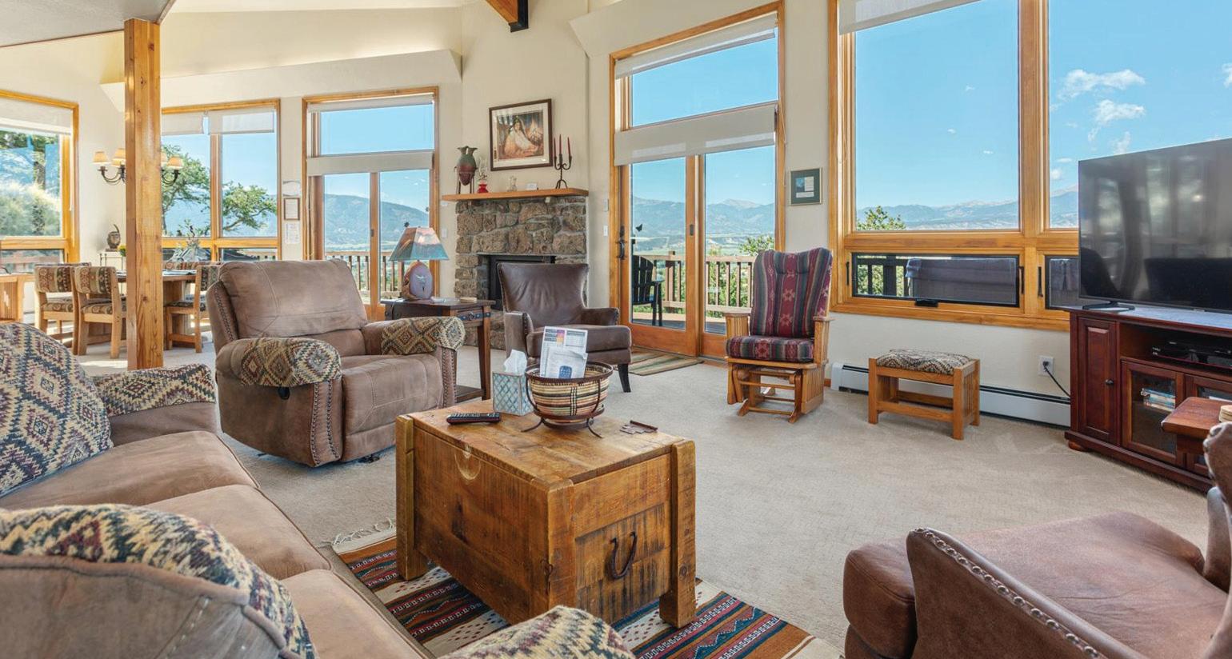
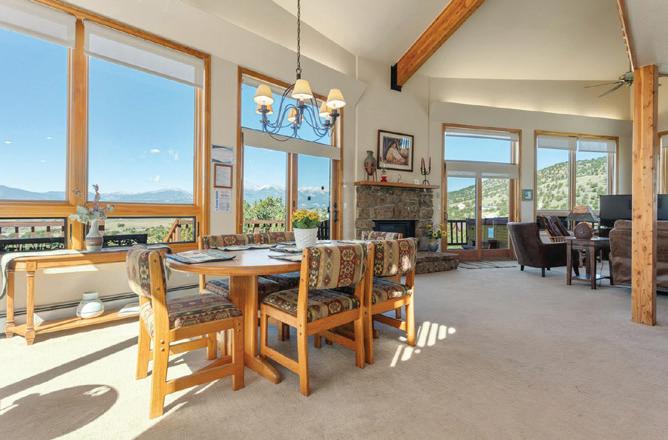

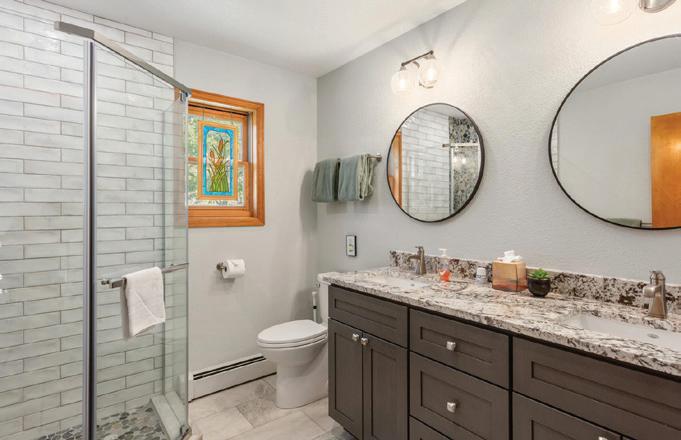


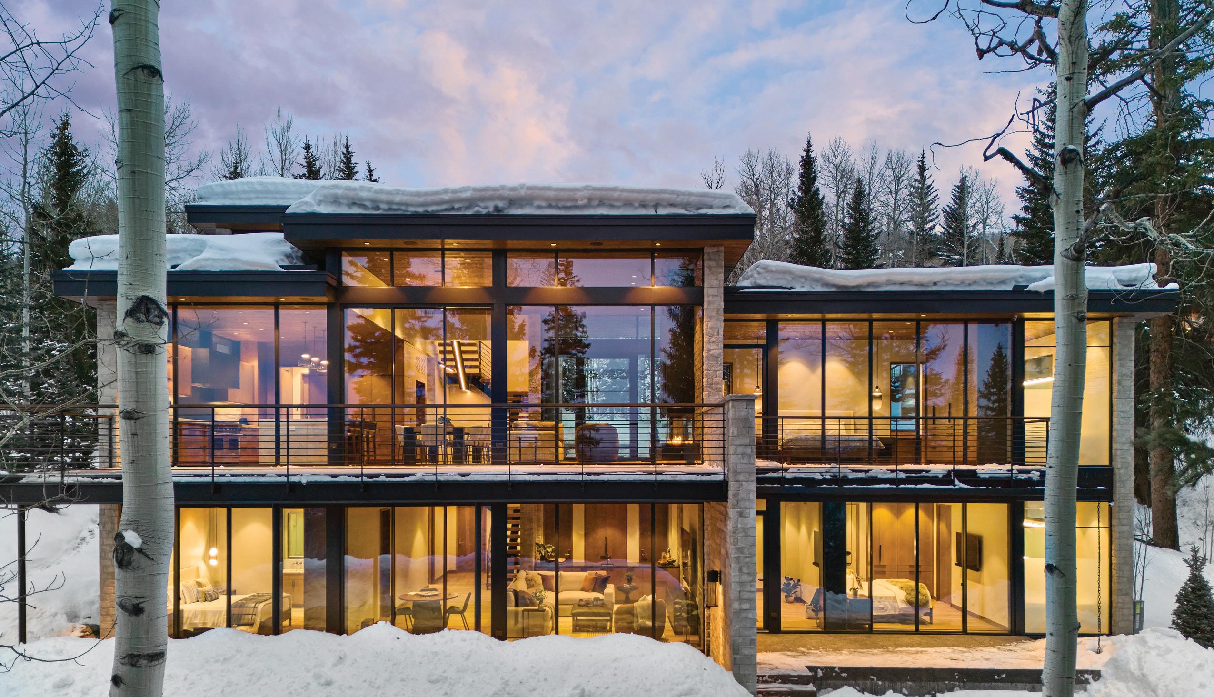
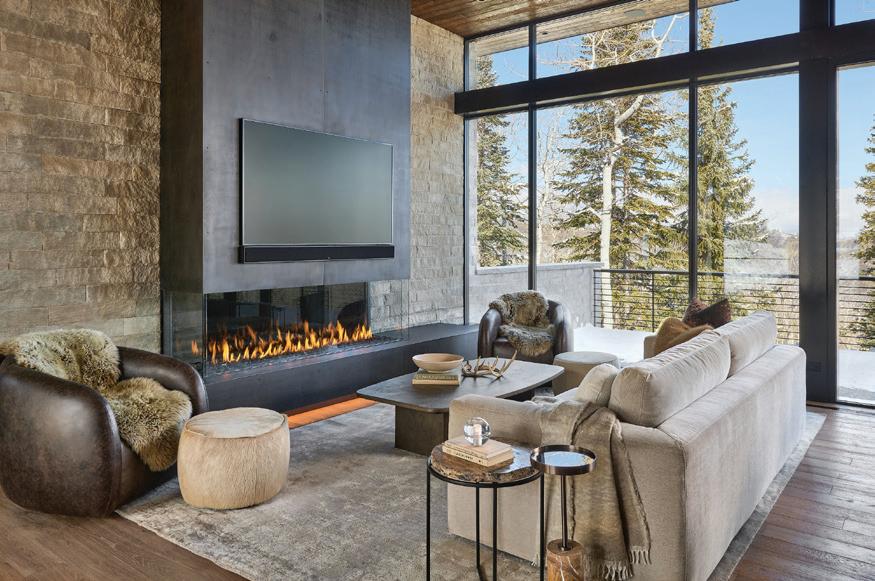
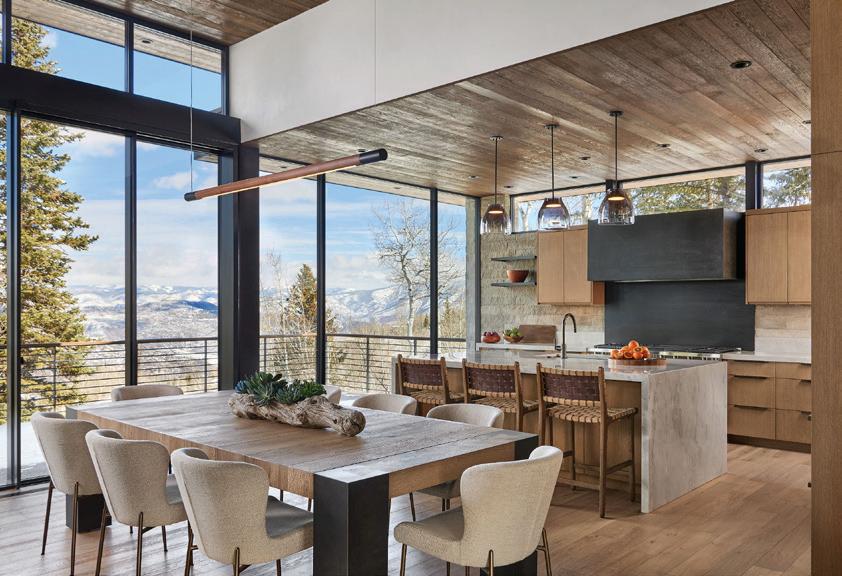
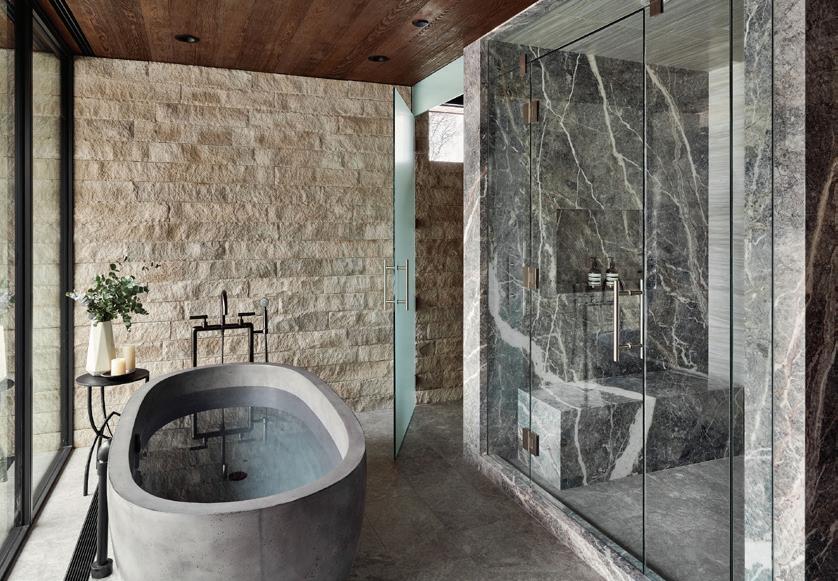
SOLD FOR $15,750,000 | 5 BEDS | 7 BATHS | 4,444 SF This exceptional residence in Snowmass Village’s premier Woodrun Neighborhood has been sold. Designed by Aspen’s Forum Phi Architecture and Design and constructed by Clearwater Construction, the home exemplifies the highest standards of mountain living with effortless access to world-class skiing, hiking, biking, and the amenities of both Base Village and the Snowmass Mall. Nestled among mature aspens and pines, the property offers striking mountain views, serene privacy, and refined outdoor living spaces. The 2025-built home features five en-suite bedrooms, a great room, office, exercise room, family/recreation room, and a gourmet kitchen with butler’s pantry. Premium finishes include Lutron lighting, integrated sound, electronic shades, and top-tier appliances. The primary suite, privately situated on its own level, showcases sweeping views, a soaking tub, steam shower, and generous walk-in closet. Sold fully furnished, this remarkable property represents the best of contemporary design and craftsmanship in Snowmass Village.
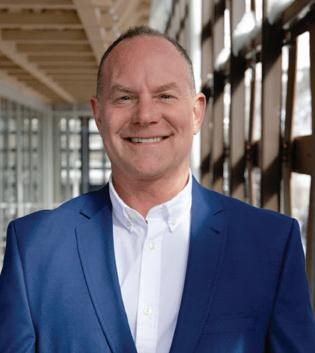


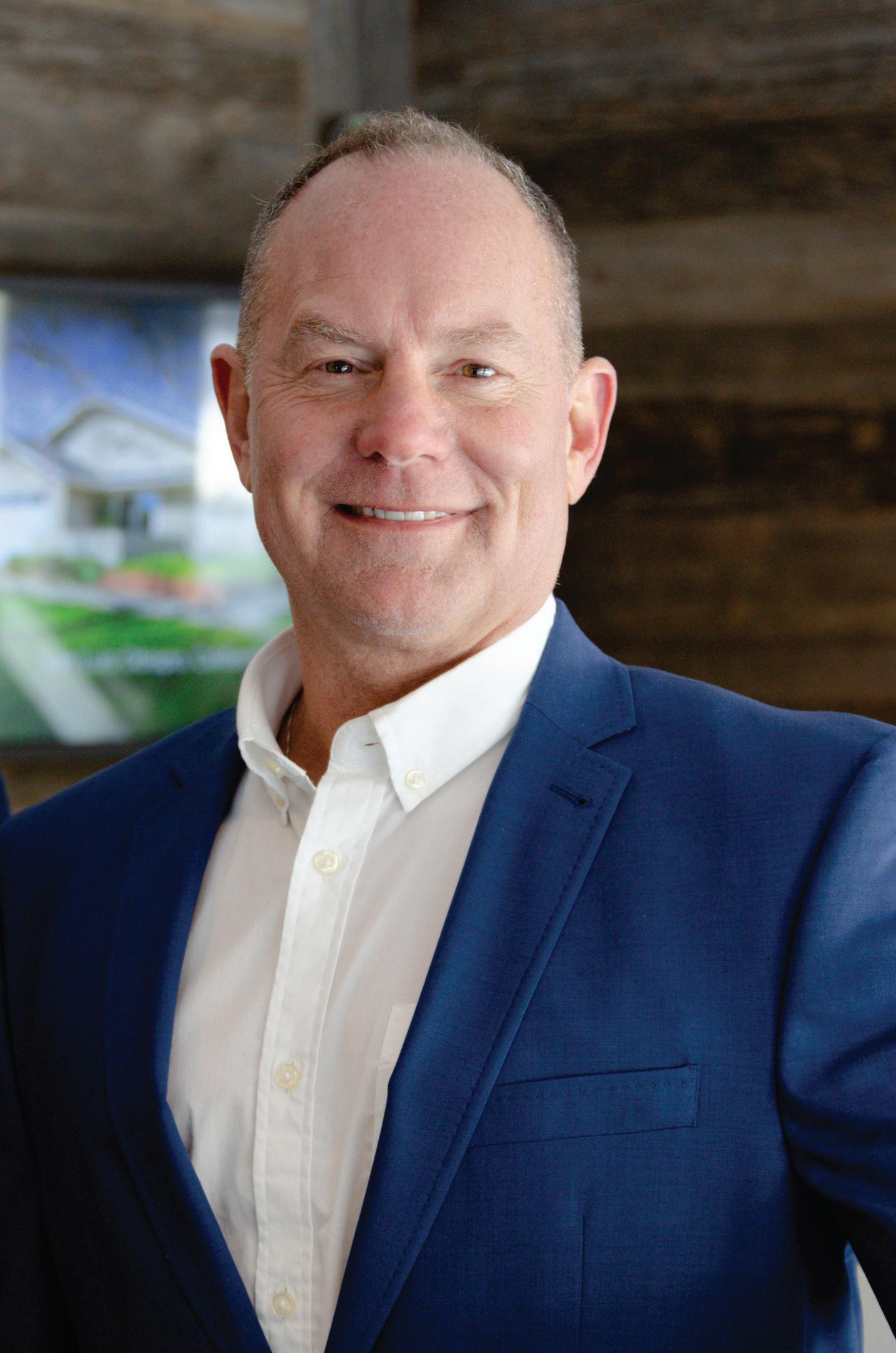
Garrett Reuss, an owner and partner of Aspen Snowmass Sotheby’s International Realty, is widely regarded as an authority on Aspen and Snowmass Village real estate. Over the course of his distinguished 30-year career, Garrett has earned a reputation for his deep market knowledge, professionalism, and unwavering commitment to his clients.
With extensive experience as both a real estate broker and a residential developer in the Aspen/Snowmass area, Garrett offers an exceptional understanding of the local building and permitting processes—insight that is invaluable to clients exploring remodel potential or new development opportunities. His ability to blend strategic market analysis with a personal dedication to service has allowed him to successfully guide thousands of buyers and sellers throughout the Roaring Fork Valley.
Garrett primarily represents families and investors, relying heavily on referrals from a loyal network of past and current clients. He is dedicated to providing the highest level of advice and guidance—an approach built on decades of detailed study and hands-on experience within the Aspen/ Snowmass market. Since beginning his career, Garrett has consistently ranked among the top-producing brokers both within his market and among the more than 170 agents at Aspen Snowmass Sotheby’s International Realty.
From 2004 to 2012, Garrett served as Managing Broker for the firm’s Snowmass Village office, where he played a pivotal role in mentoring fellow brokers and fostering the professional growth of the next generation of agents. He was instrumental in developing the firm’s mentoring program, designed to pair the expertise of seasoned professionals with the innovative perspectives of emerging talent.
Garrett believes that real estate represents far more than a financial investment. “Real estate is as tangible and genuine as the people who inhabit it,” he reflects. “It carries a spirit, a memory, and a history. It is often the most meaningful and emotional transaction in a person’s lifetime—and being part of that process is deeply fulfilling.”


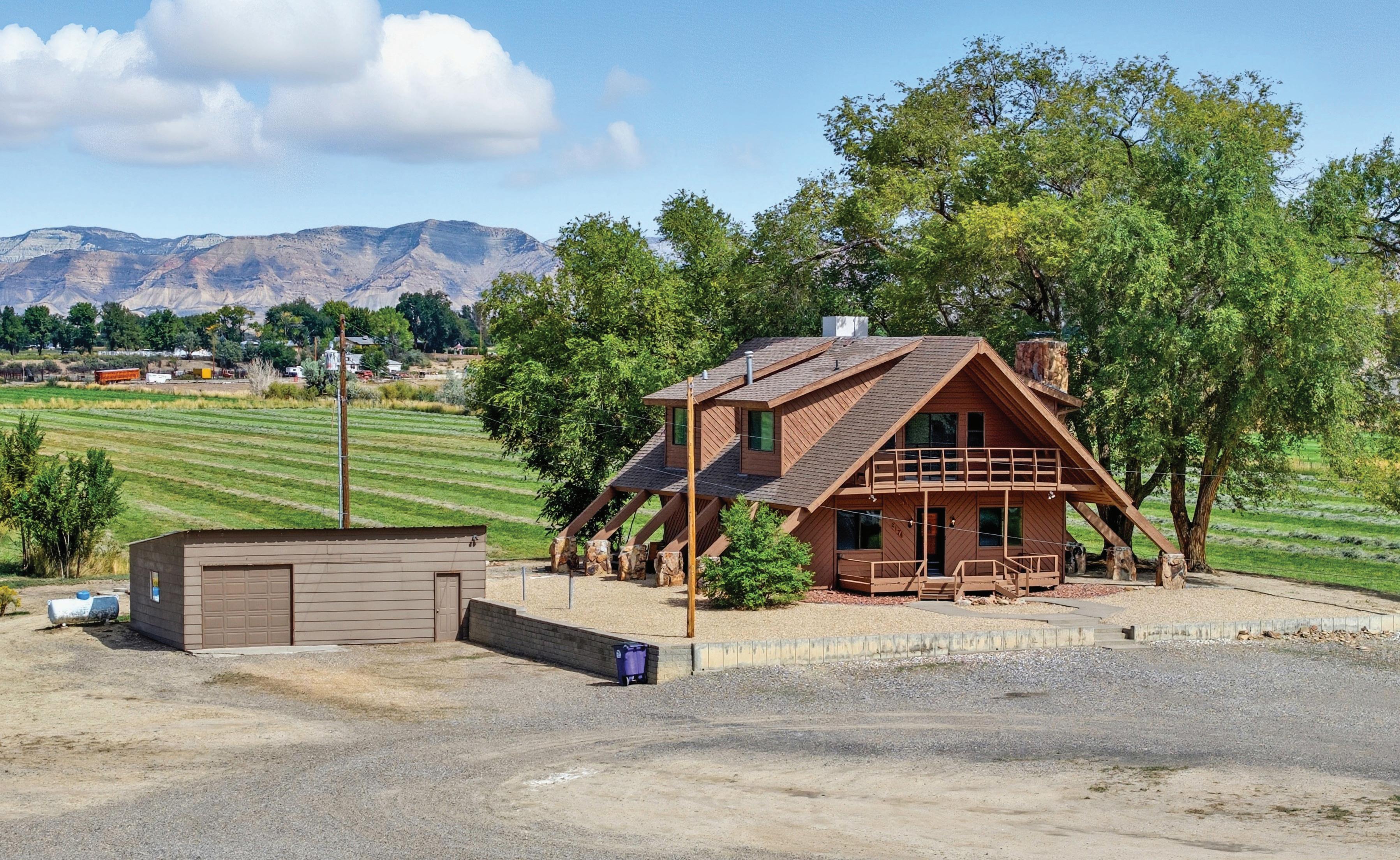
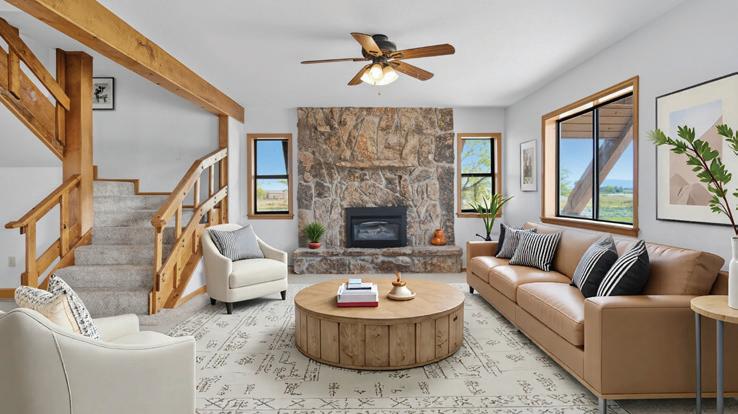
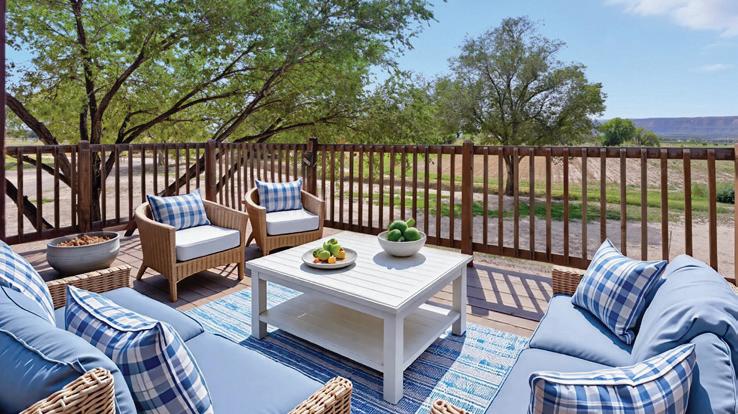
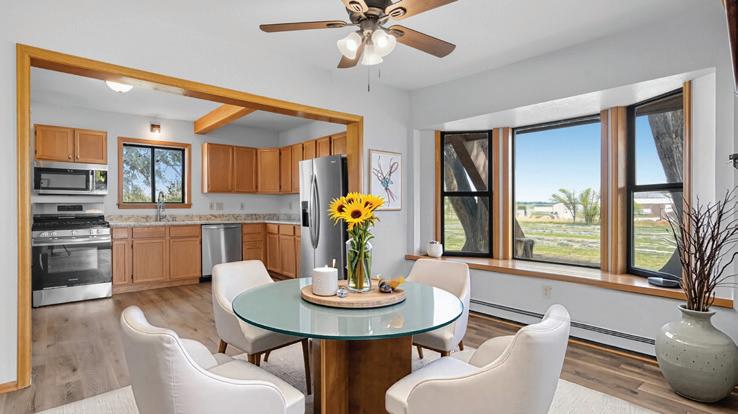
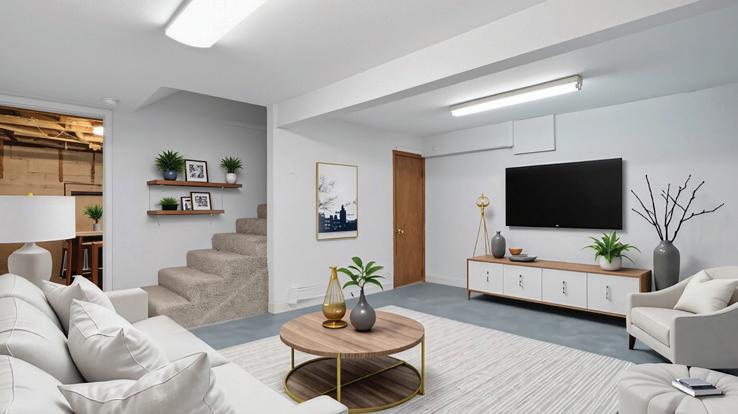
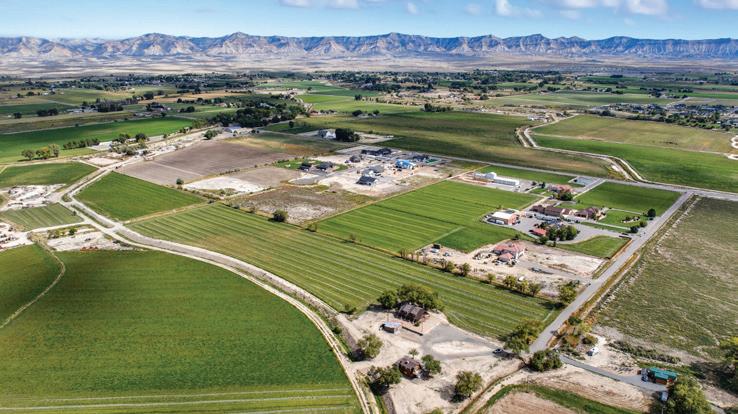
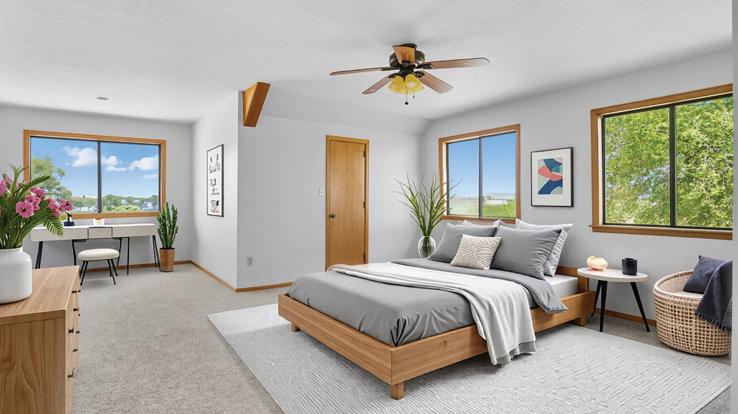
Nestled on 13.01 acres of pristine land with sweeping 360-degree views, this rustic A-frame home offers a rare blend of charm and modern updates. Featuring 2 spacious bedrooms, dual living areas, and two cozy fireplaces, the interior has been thoughtfully refreshed with new appliances, flooring, paint. And the exterior freshly stained. A separate ADU above the two-car garage provides a private 1-bedroom, 1-bath retreat-perfect for guests or rental income. The property also includes a generous 24’ x 30’ detached garage, ideal for storage, hobbies, or a workshop. Whether you’re seeking tranquility, space, or versatility, this serene property delivers it all. Country feel City close
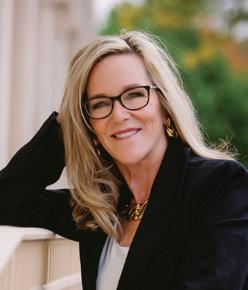

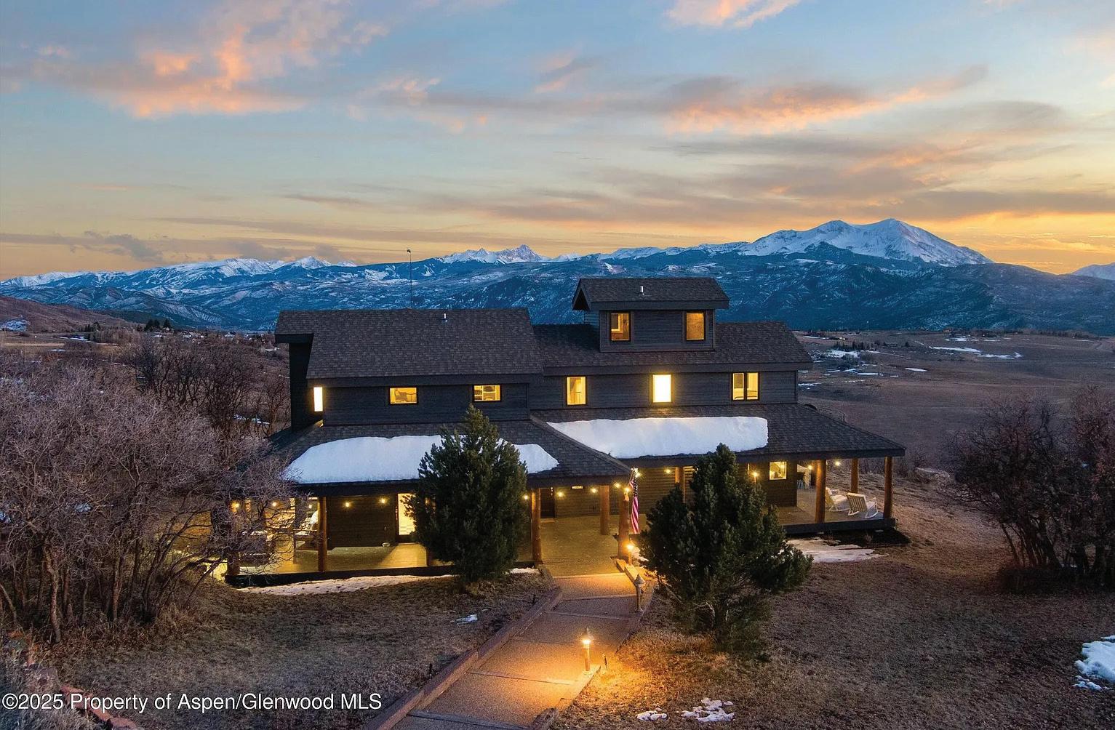
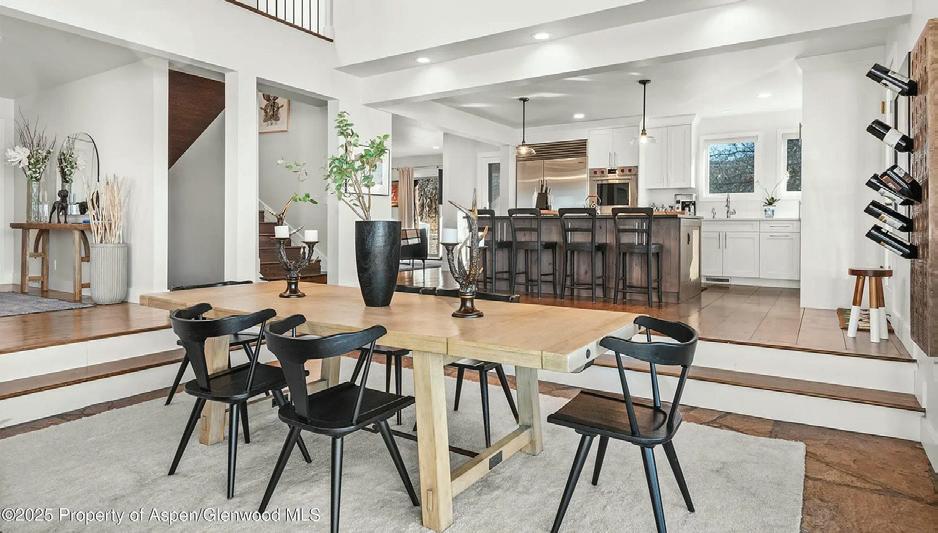
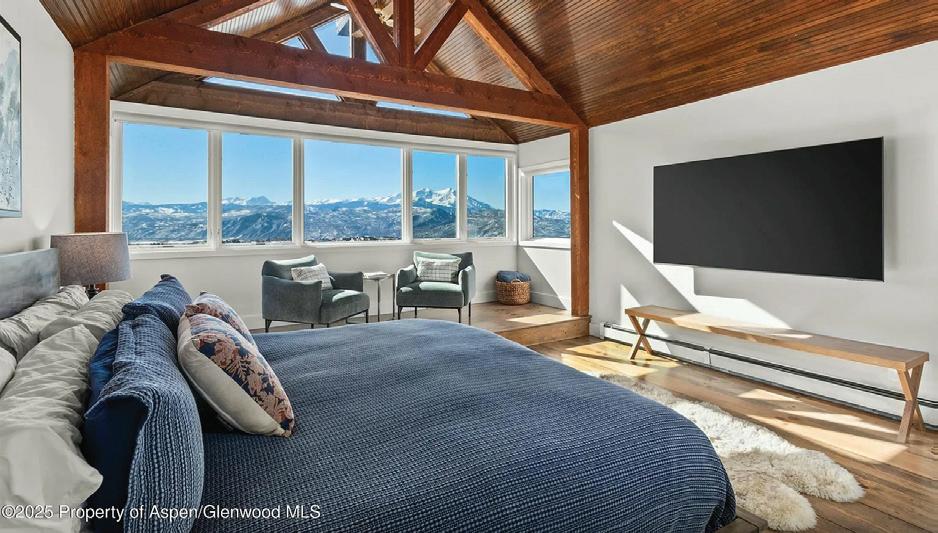
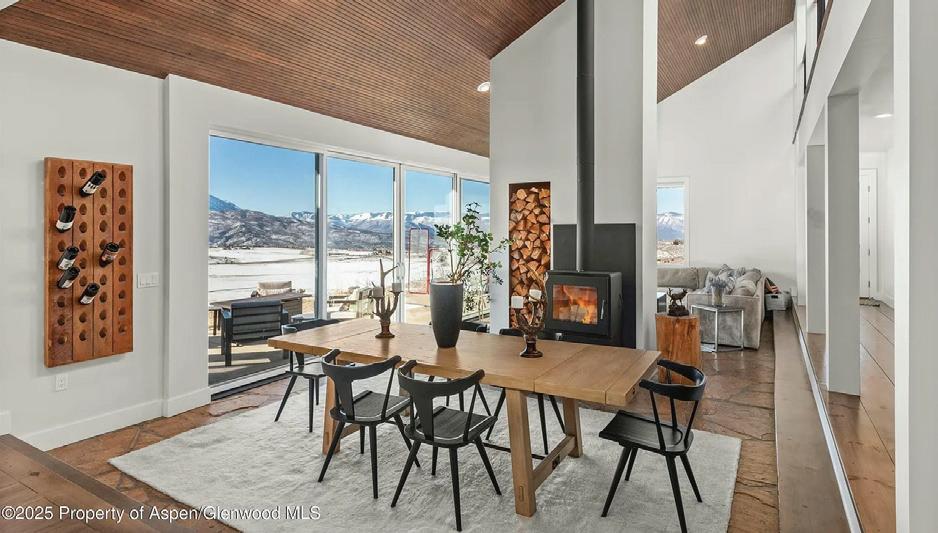
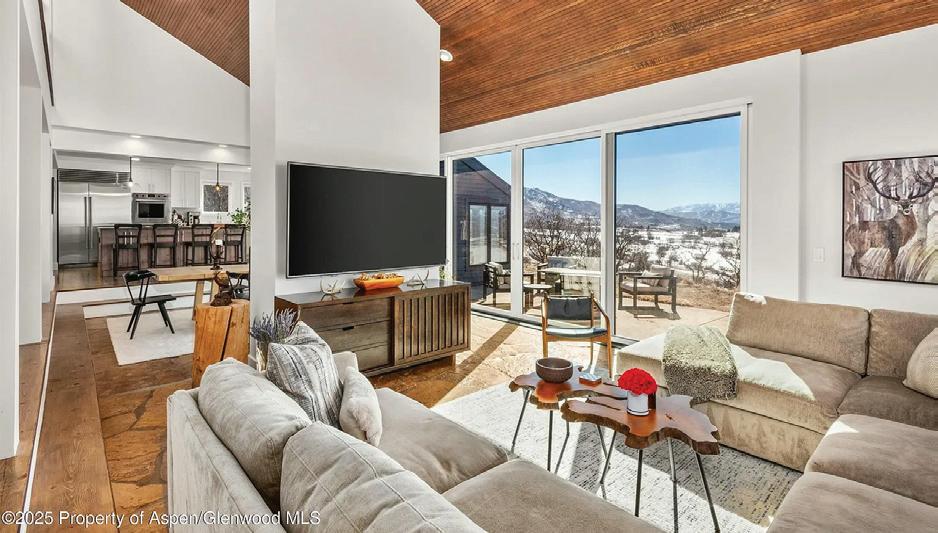
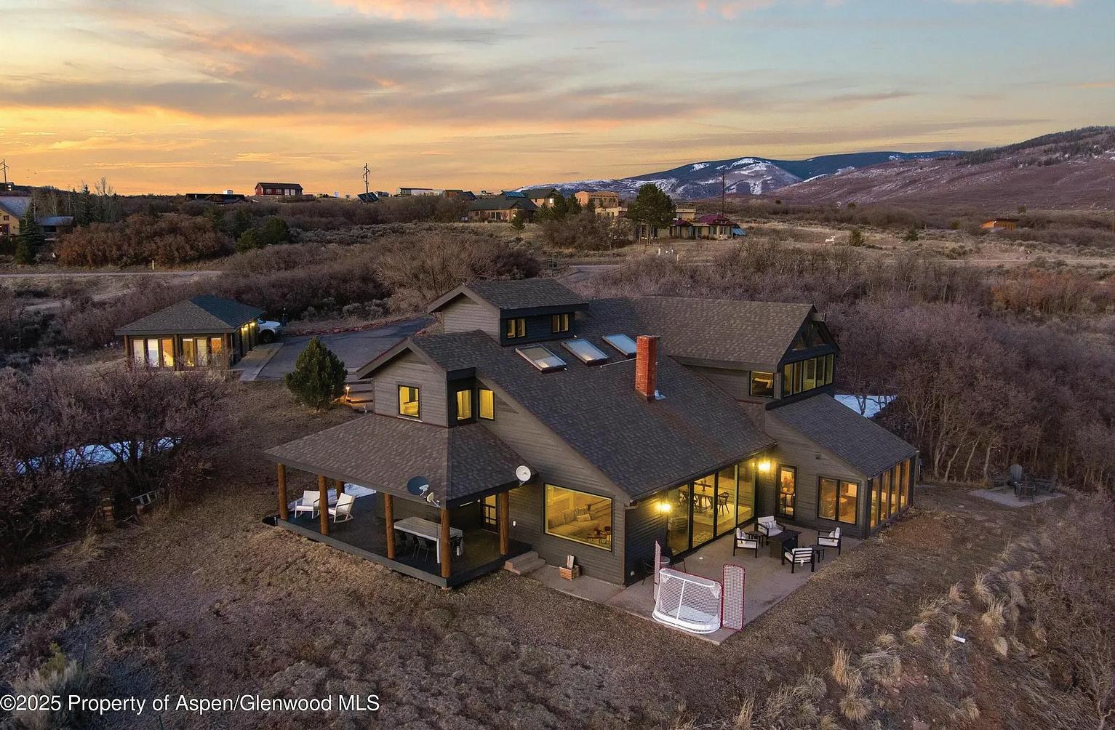
4 BEDS | 3 BATHS | 4,668 SQ FT | $3,394,000 This recently updated and stylish mountain home boasts breathtaking full-spectrum views of Mt. Sopris to the snowcapped peaks of Aspen/Snowmass Ski Area and is perfectly situated on over 3 acres, offering an unparalleled sense of privacy and tranquility. Every room exudes character and warmth, enhanced by Wide Plank Eastern White Pine floors that adds a touch of rustic elegance. The newly remodeled kitchen is a chef’s delight, featuring new Wolf/Subzero appliances that blend functionality with contemporary style. The 4-bedroom, 3-bath home has also been tastefully updated, ensuring a modern yet cozy feel, complete with new Pella windows and doors, a modern wood burning stove, and a Solarium for year round gardening or relaxing. Step outside to discover several outdoor seating areas perfect for soaking in the stunning mountain views or entertaining friends and family. The expansive yard is ideal for children and pets to roam freely, making it a haven for outdoor lovers. For those needing extra space, a detached studio offers versatility as an office, workshop, or creative space, while a spacious 2-car detached garage provides ample storage. Enjoy the luxury of private tennis courts and a pool just down the street, perfect for summer days and active lifestyles.
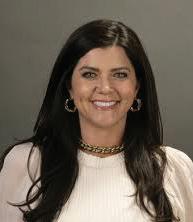
SAVANNAH HUEBSCH

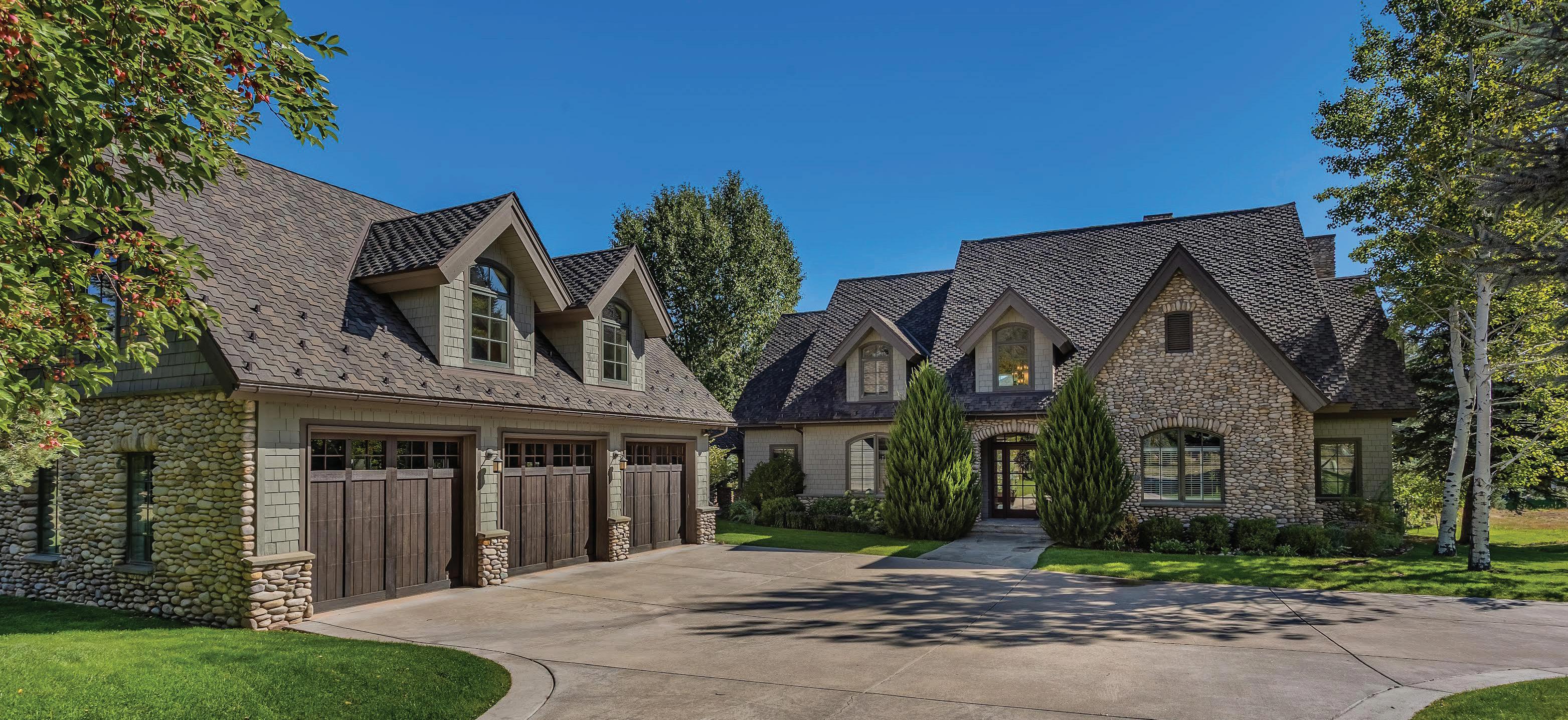
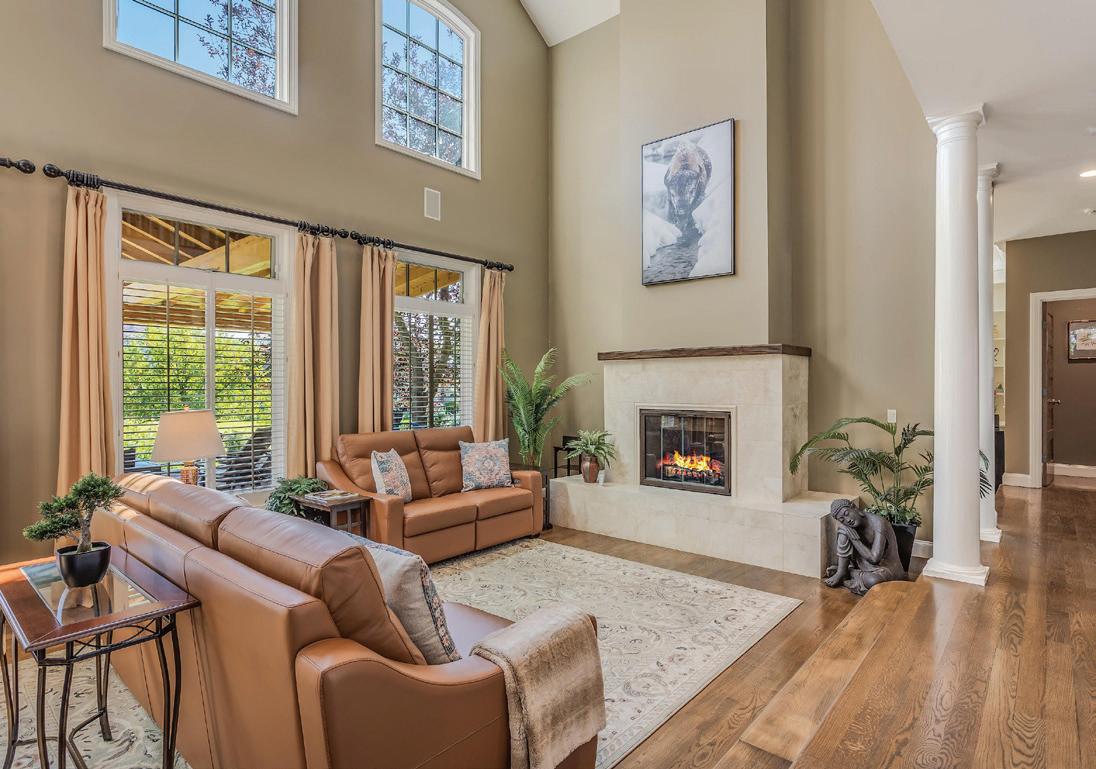
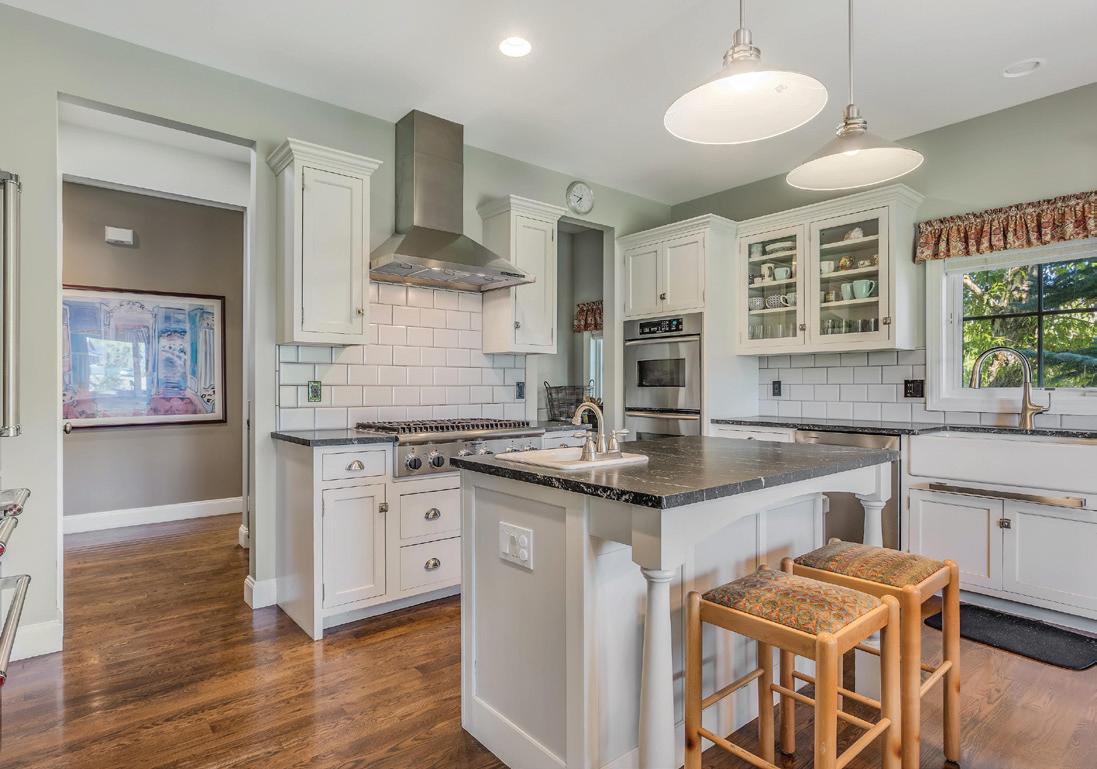
Beautiful family home in Carbondale's most coveted gated community of Aspen Glen. This 5,000+ square foot home features 4 bedrooms, 4 bathrooms and a new architecturally designed outdoor covered porch. The lot features mature landscaping with a view of Red Mountain on over a half-acre. Lots of areas inside to spread out and entertain too - a large country kitchen, formal dining room, living room, den and studio and media room. Store all your toys in the roomy 3-car garage which also has a large unfinished attic space. Optional Aspen Glen Club's membership provides amenities to elevate daily life with championship golf, tennis and pickleball courts, fitness center, and private restaurant. This move-in-ready residence represents a great opportunity to secure a home in one of the valley's most desirable gated communities. MLS #190284
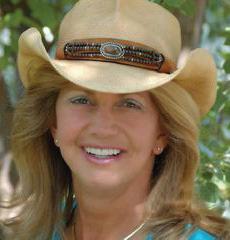

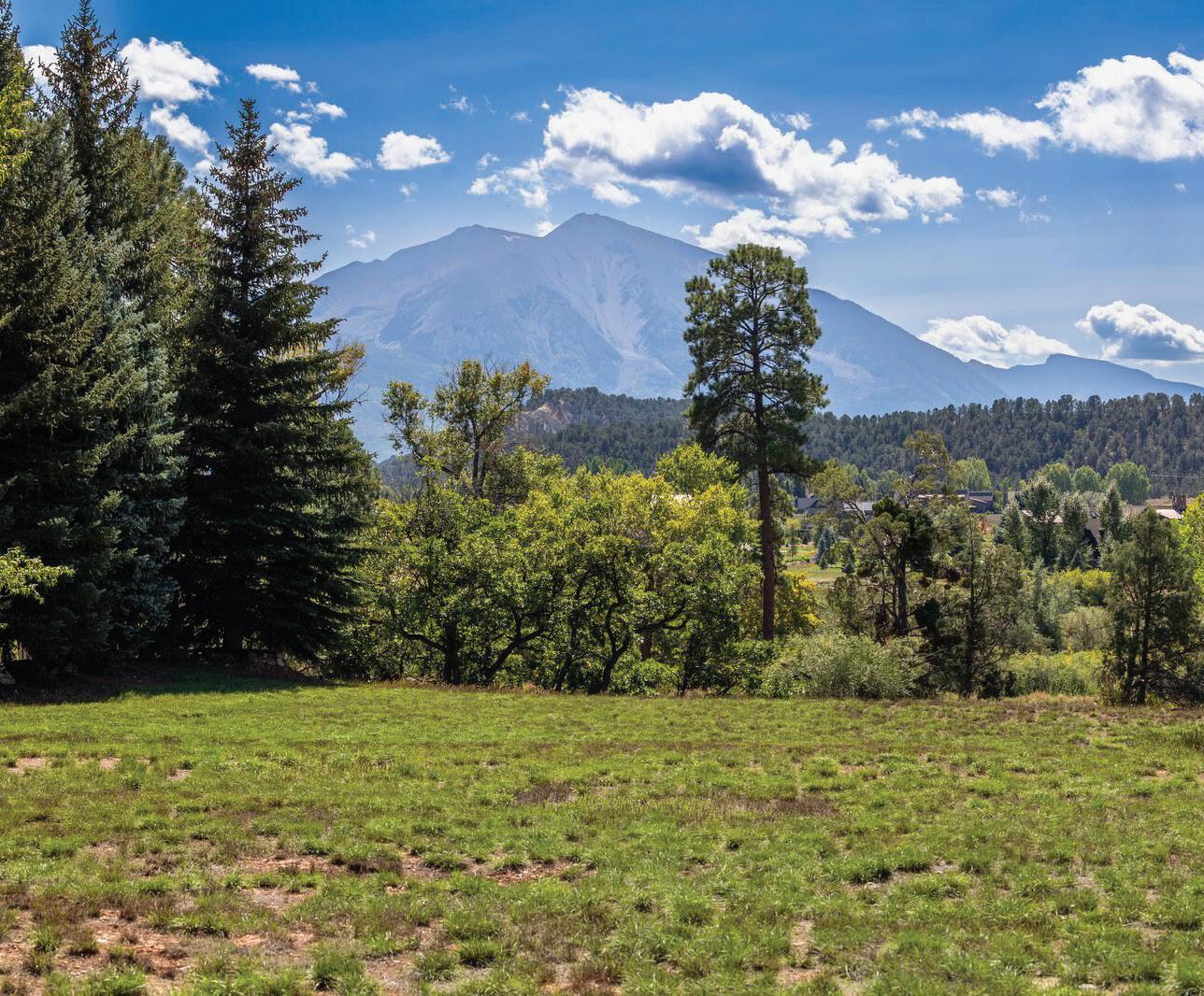
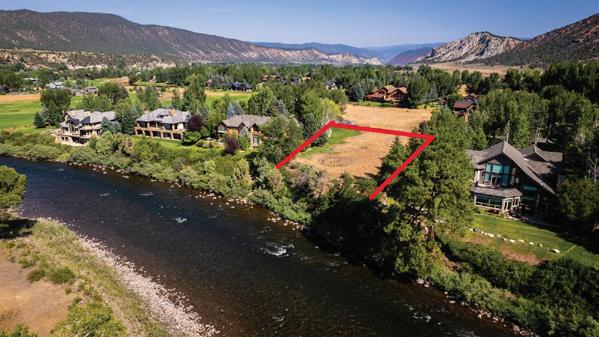
49 ALPEN GLO LANE, CARBONDALE, CO 81623
PRICE: $499,000 | MLS #182207
Own this incredible lot in the sought-after Aspen Glen community. This .68-acre parcel offers breathtaking panoramic views of Mount Sopris with a completely flat building envelope. Zoned for a duplex and also has the potential for a luxury single-family home depending on your vision. Aspen Glen, a secure gated community with 24-hour surveillance, features optional memberships at the Aspen Glen Club, including access to the 18-hole Jack Nicklaus Signature Golf Course, newly renovated clubhouse and restaurant, pool, tennis and pickleball courts, and state-of-theart fitness center. Residents also enjoy private fishing along the Gold-Medal Waters of the Roaring Fork River. Social membership options also available. Conveniently located just minutes from Carbondale and 45 minutes to Aspen/Snowmass, Aspen Glen blends natural beauty, world-class recreation, and a vibrant, active lifestyle.
36 ALPEN GLO LANE, CARBONDALE CO 81623
PRICE: $1,950,000 | MLS #189537
Discover this exceptional .82-acre homesite in the coveted Aspen Glen community, boasting 164 feet of private river frontage and unobstructed views of Mount Sopris. Featuring a flat, easily buildable envelope, this property is designated for a duplex yet offers the flexibility for a single-family residence with approval. Aspen Glen is a secure, gated community with 24-hour surveillance, offering peace of mind and an unparalleled lifestyle. Residents may enjoy optional membership at the exclusive Aspen Glen Club, home to an 18-hole Jack Nicklaus Signature Golf Course, a luxury clubhouse, pool, tennis and pickleball courts, and restaurant. The state-of-the-art fitness center and spa further elevate the experience. Social membership options also available. Located just minutes from downtown Carbondale and only 45 minutes from world-class skiing and dining in Aspen/Snowmass, this lot combines tranquility, security, and convenience—an ideal canvas for your mountain retreat.
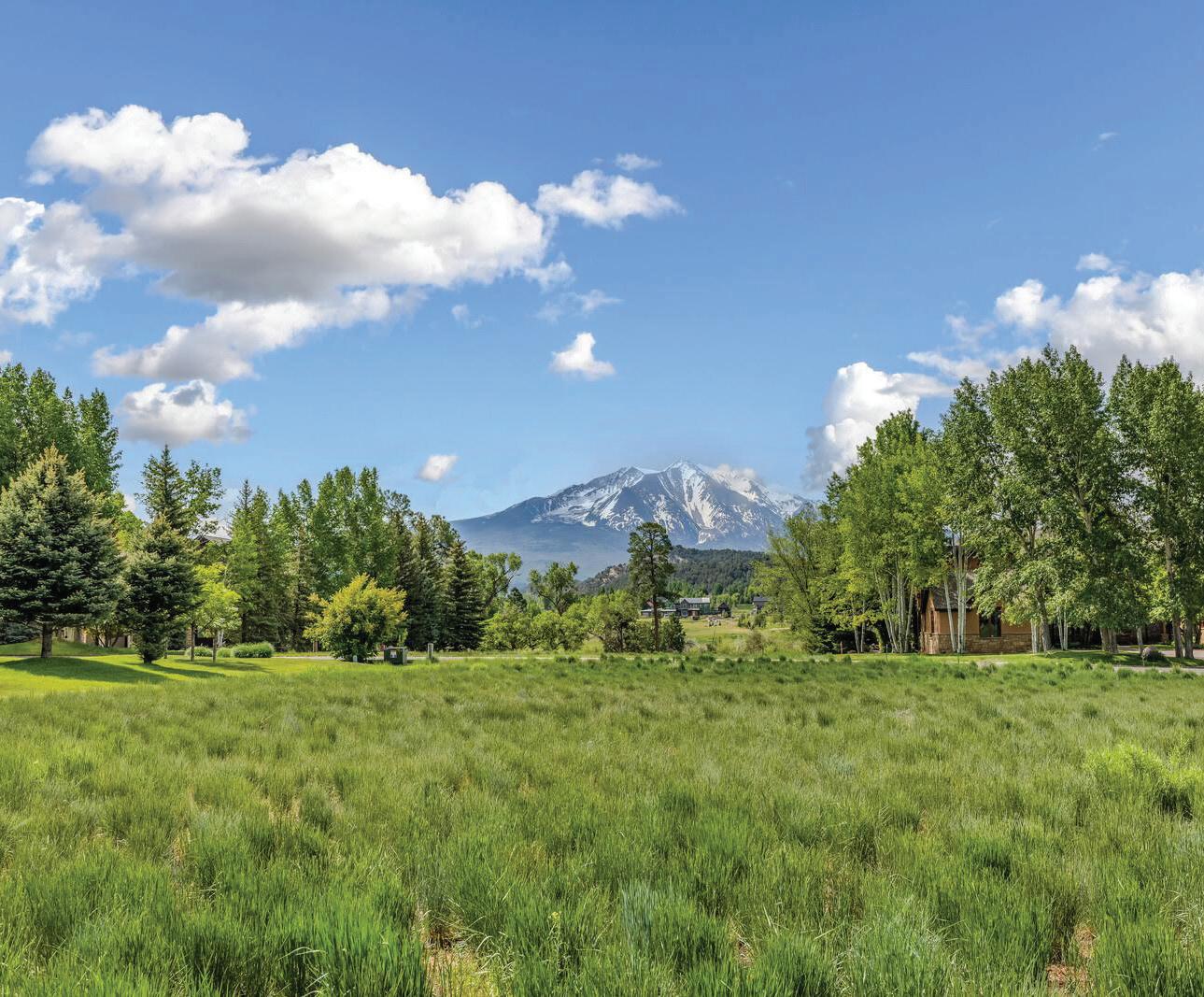
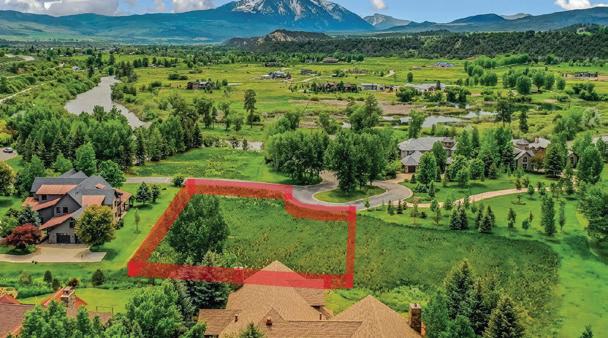


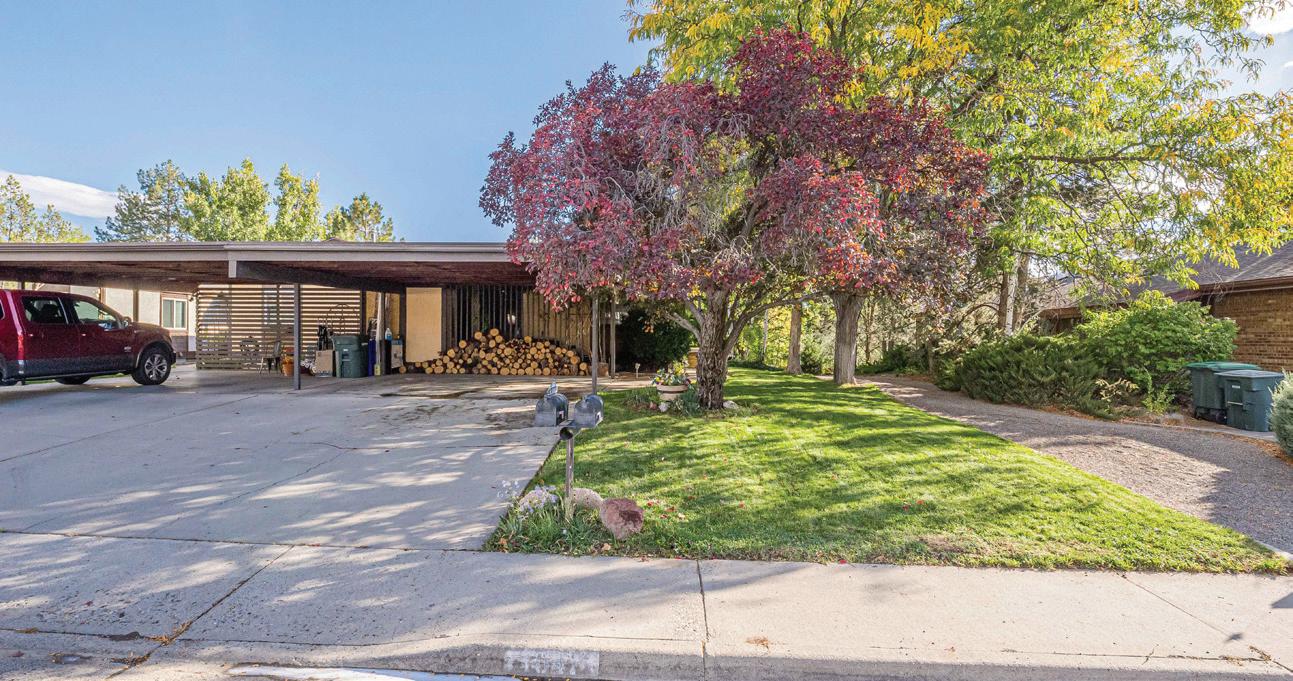
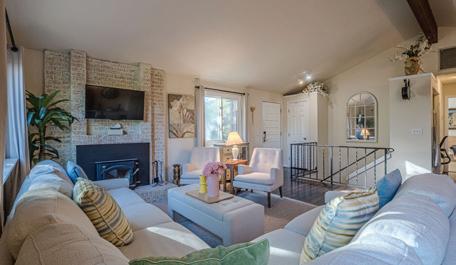
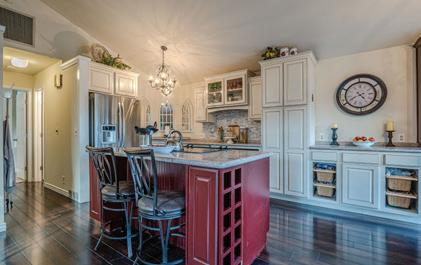
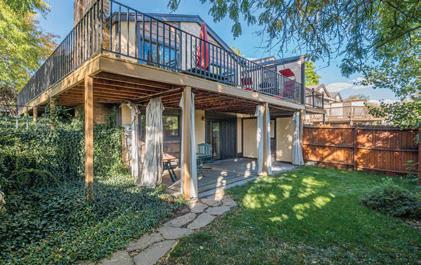
3 BEDS • 2 BATHS • 1,920 SQFT • $478,000 Over the top pride of ownership! This one is better than new. The mature landscaping is gorgeous - 60ft evergreens and your own private lake. This 3 bedroom, 2 bathroom home offers a living room and family room. The new woodburning stove keeps the utility bills around $50 monthly. Lower patio, upper deck, and side patio for all of your relaxing and entertaining.
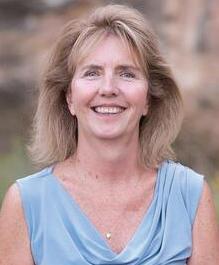
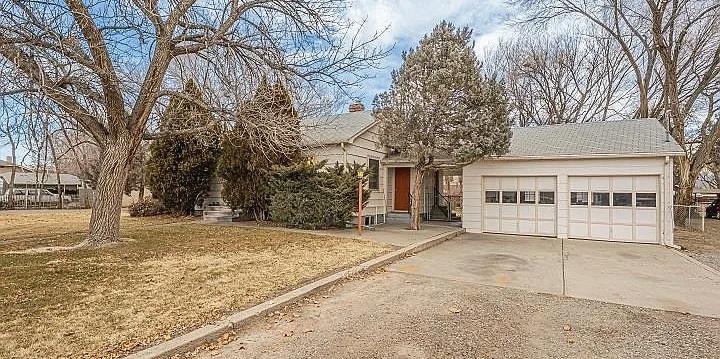
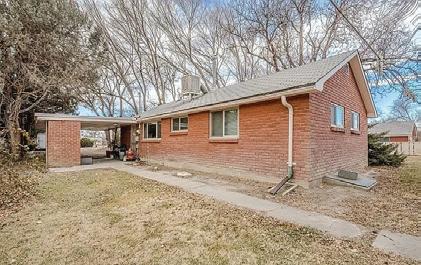
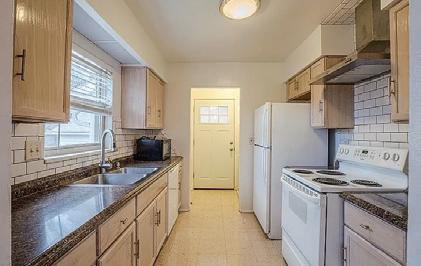
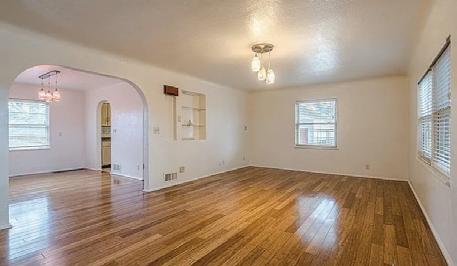
5 BEDS • 3 BATHS • 2,726 SQFT • $598,000 This here is an awesome opportunity. Mature 0.72 acre lot with two homes. The front house has two units. Over the top pride of ownership here. The front house has new bathroom, kitchen, new windows, and new flooring. This property is zoned RMF-8. You have two spacious garage that could be converted into studio appts. Convenience city location.
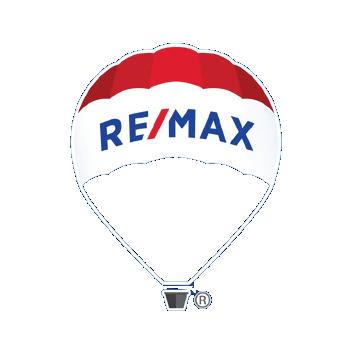

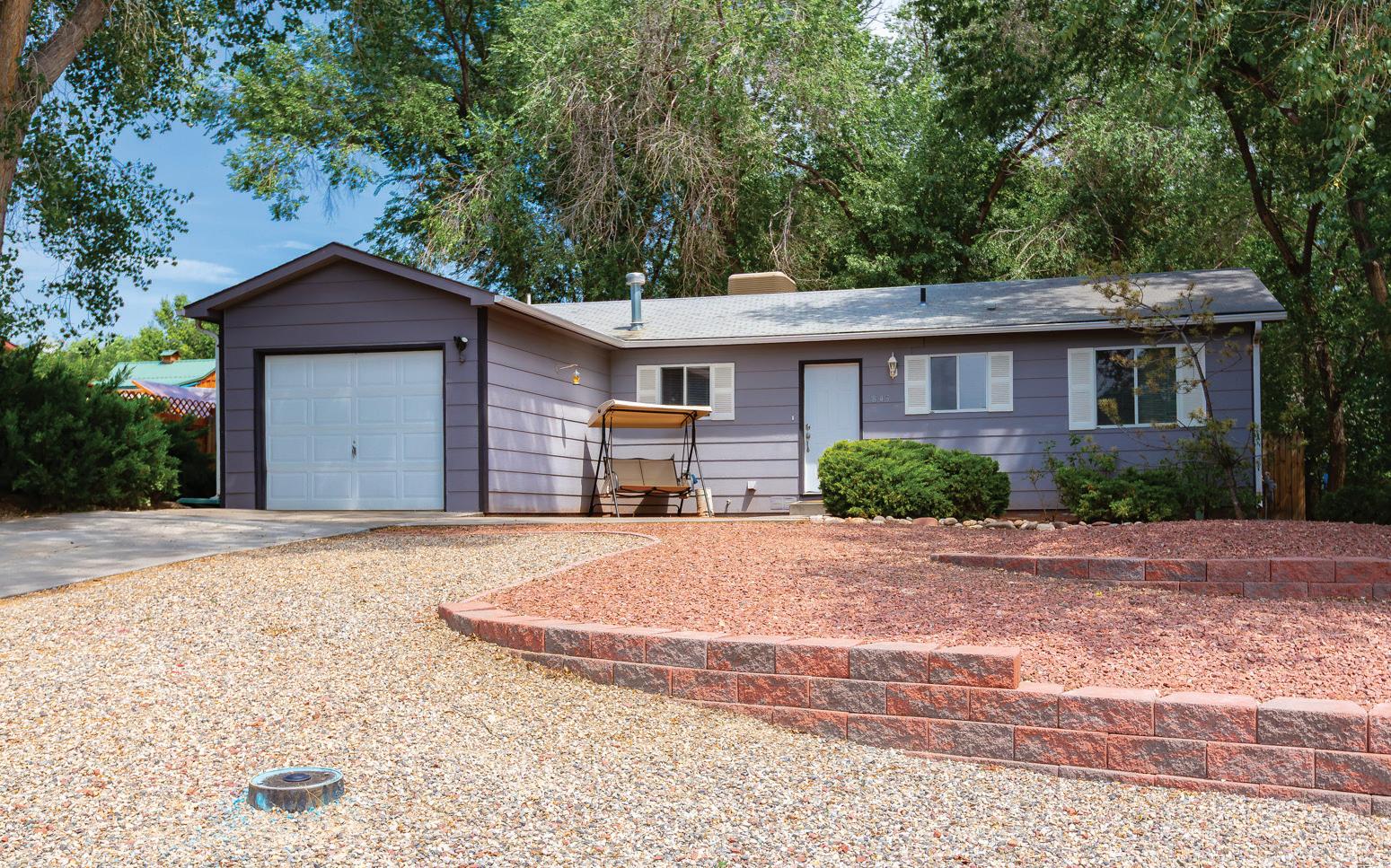
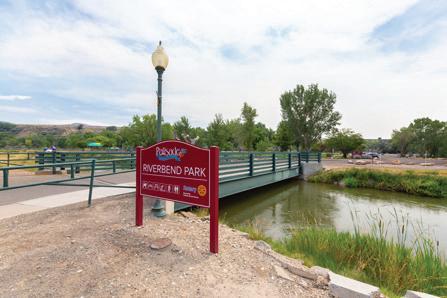
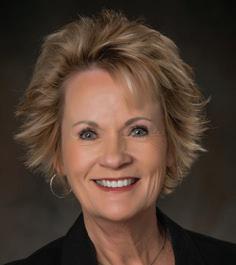
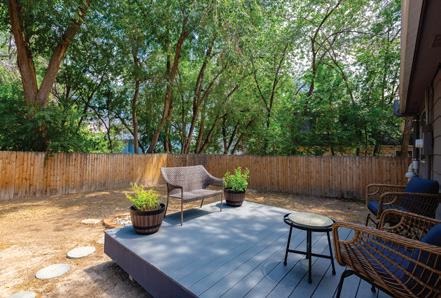
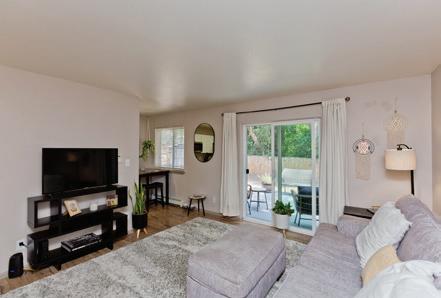
2-bath home tucked in a quiet neighborhood just steps from Riverbend Park and the Colorado Riverfront Trail. Set on a spacious 0.22-acre lot with mature trees, fenced yard, and a low-maintenance Trex deck, this home blends comfort, function, and outdoor living. Inside you’ll find:
• Stainless steel appliances and plenty of kitchen storage
• Cozy living room that opens to dining and outdoor spaces
• Efficient boiler heating and evaporative cooling for year-round comfort
The yard is perfect for pets, gardening, or entertaining, with a storage shed and room to expand. Enjoy everything Palisade has to offer, award-winning wineries, orchards, and small-town community — all within minutes of your front door. Whether you’re looking for a first home, downsizing, or a lock-andleave retreat, this property checks the boxes. Don’t miss this Palisade gem. Schedule your showing today!
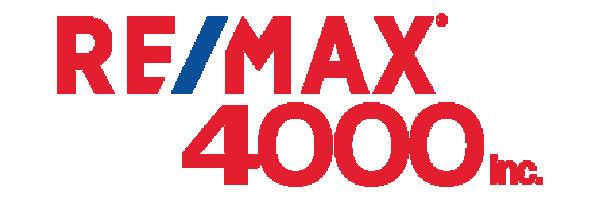
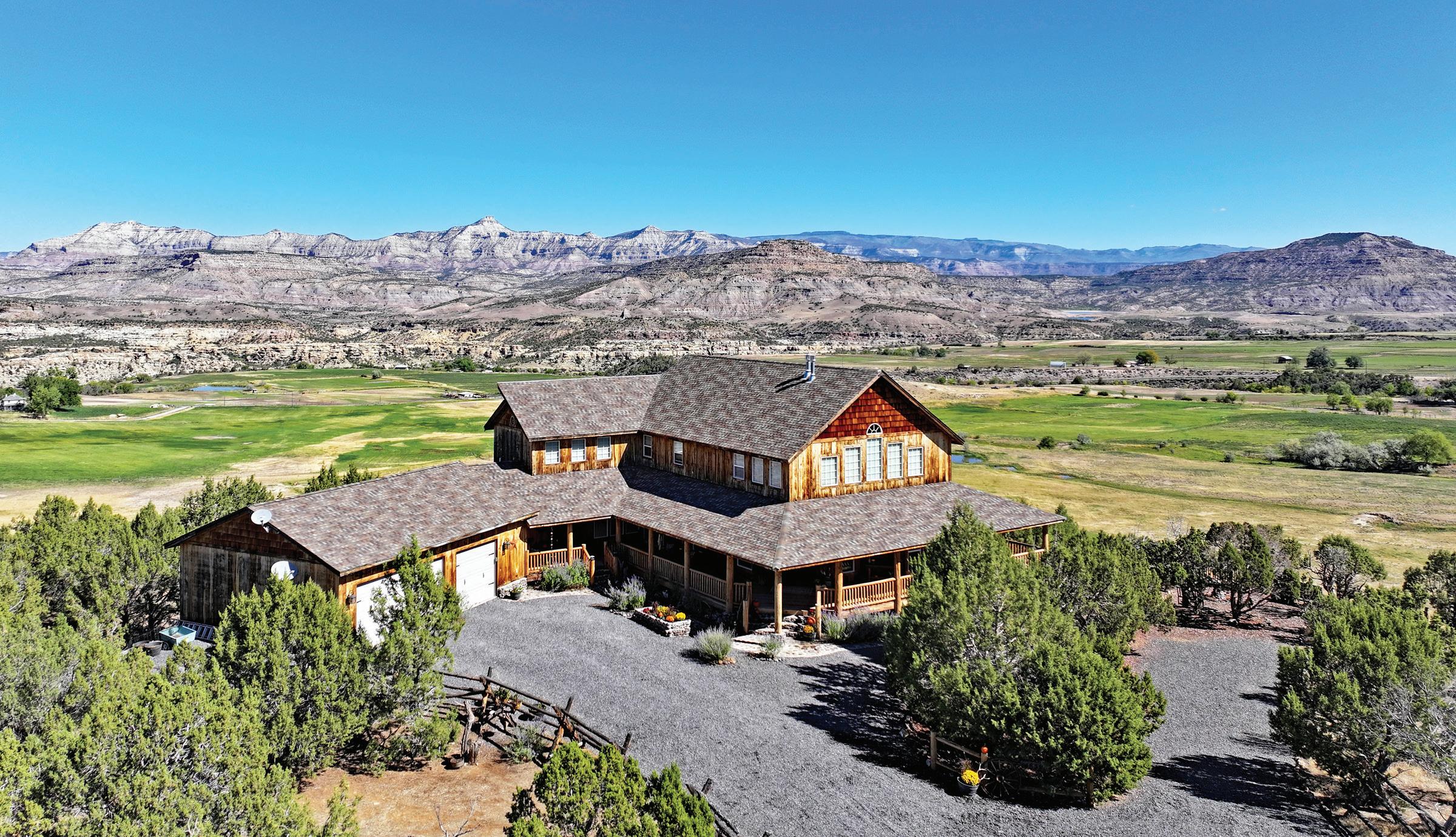
48325 Ke 9/10 Road, Mesa, CO 81643
$989,000 | 3 BEDS | 3 BATHS | 4,047 SQ FT
Breathtaking two-story home with fully finished walk-out basement and high-end features throughout. Set on 35 acres of xeriscaped terrain, the wrap-around covered porch frames sweeping views of the mountain valley and endless horizon. The open-concept main floor is designed for both entertaining and everyday living. The formal dining room flows into a well -appointed kitchen featuring custom cabinetry, walk-in pantry, large island with cooktop range, and direct access to the covered porch. A dual-sided rock gas fireplace adds warmth and ambiance to both the kitchen and adjoining living area. The main level also includes a half bath and laundry room with ample storage, newer front-load washer/dryer, and utility sink. The spacious primary suite offers a quiet sanctuary with a cozy sitting area and walk-out deck overlooking panoramic natural vistas. A walk -in closet and a beautifully appointed bath with dual vanities and walk-in shower complete the suite. The finished walk-out basement provides flexible living space with a bright family room, gas fireplace, large bedroom, full bath, and a non-conforming room ideal for guests, a gym, or home office. Sliding glass doors open to a covered patio and direct access to wildlife-rich surroundings. Recent upgrades include a new forced air furnace/AC combo, new refrigerator, and updated tile, carpet, and wood flooring. The home is serviced by a private well and septic system for added independence. Located near Palisade’s wine country, Grand Junction airport, Powderhorn Ski Resort, and Grand Mesa National Forest, this property offers a rare blend of privacy, comfort, and outdoor adventure. Acreage includes a transferable long-term lease.
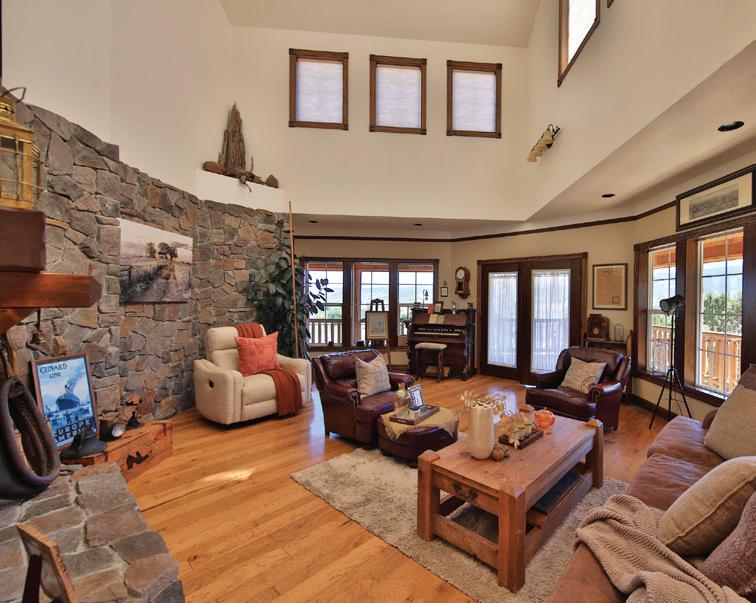
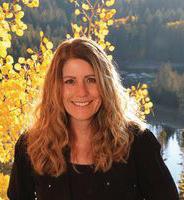
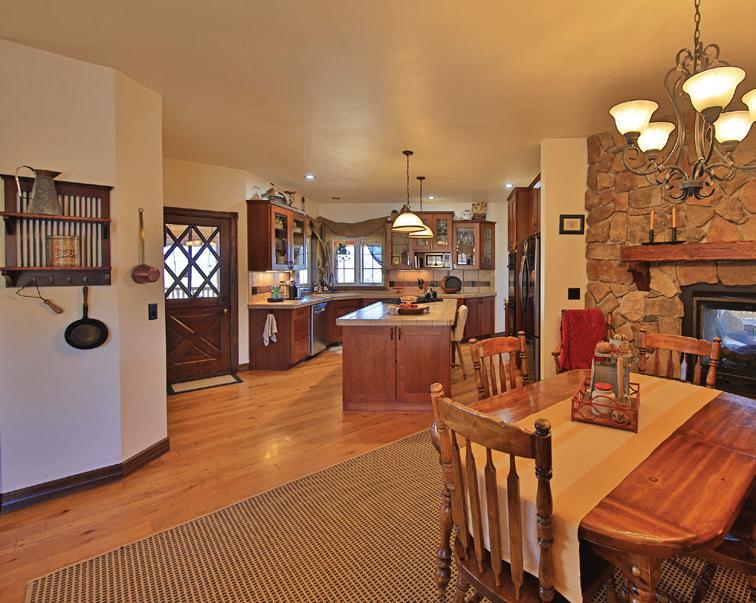
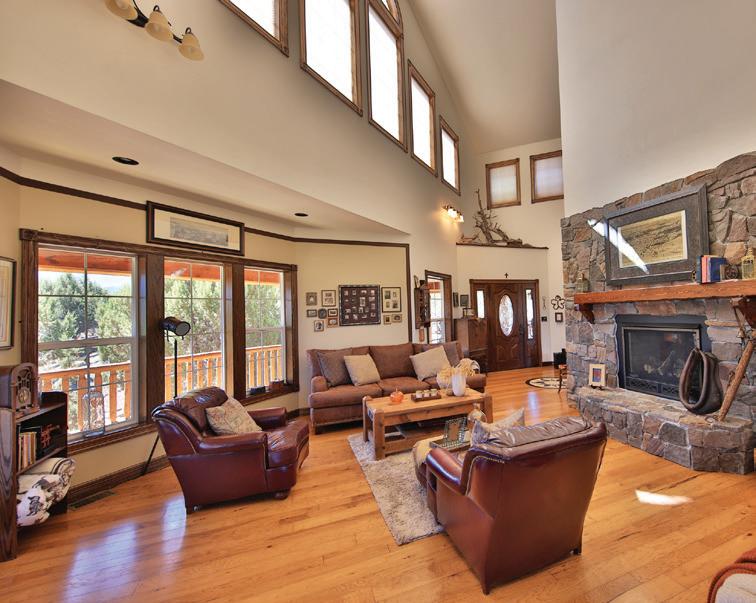

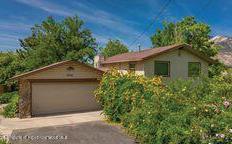
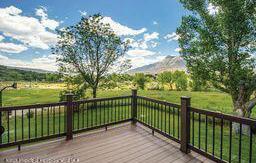
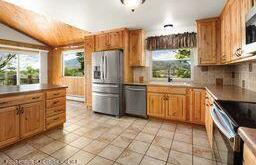
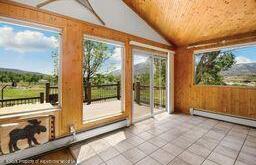
Discover a rare opportunity to own a stunning 12.25-acre property with Colorado River frontage, breathtaking views, and endless potential. Perfect for the horse enthusiasts, 4-H projects, or those seeking a peaceful rural lifestyle with residential and commercial zoning options.
FEATURES INCLUDE:
• Spacious home with pride of ownership throughout
• Fully equipped for horses and livestock
• Prime location for 4-H and agriculture projects
• Deeded water rights
• Zoned for both residential and commercial use
• Expansive riverfront access-ideal for recreation, business, or just relaxing
• Panoramic views and serene surrounds.
This property offers the best of both worldstranquil country living with development potential. Whether you’re looking for a family ranch, business opportunity, or simply a scenic escape, this one-of-a-kind property delivers!
Don’t miss out-schedule your private showing today!
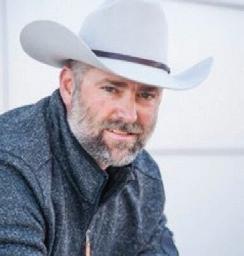
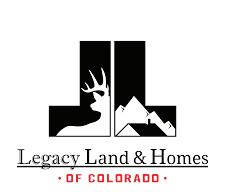
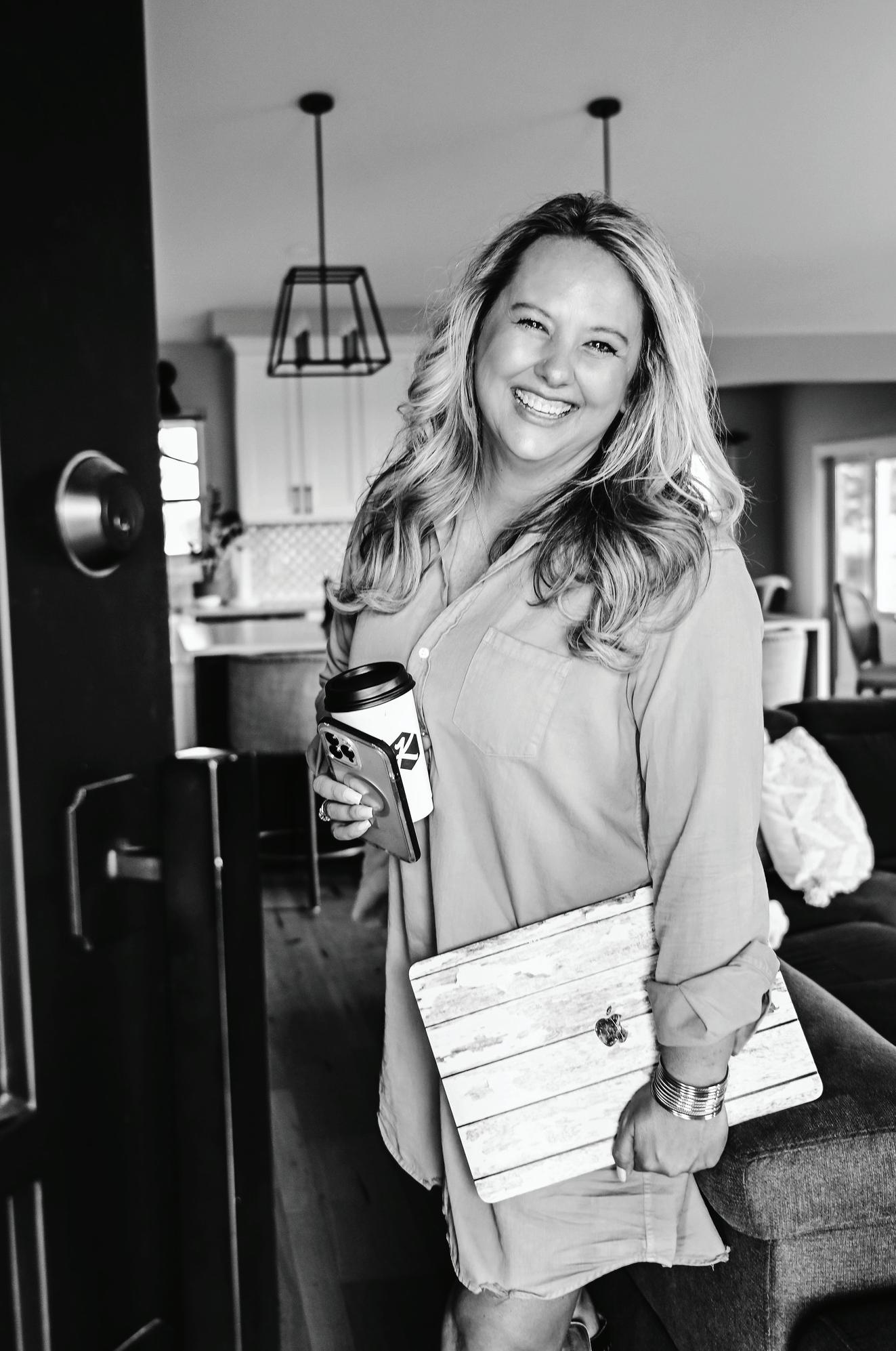
You’ve worked hard to build a life you’re proud of. Chances are, you’ve raised your family, built your career, and now find yourself enjoying a little more freedom—maybe traveling, maybe slowing down the pace of work, but never slowing down your appreciation for what really matters. At this stage, you know the value of loyalty, hard work, and straightforward relationships. You’ve never needed the gimmicks or the razzledazzle to know when someone is the real deal.
That’s how I approach real estate. I’m not here to make overthe-top sales pitches or talk in circles. I’m here to roll up my sleeves, put in the work, and represent your best interests with honesty, professionalism, and respect for the investment you’ve made in your life and your home. My clients trust me because they know I’ve built my business the same way they’ve built their lives—through grit, consistency, and genuine care.
Whether you’re considering downsizing, relocating, or simply exploring your options for the next chapter, you deserve an agent who sees you, understands where you’re coming from, and treats your goals with the same seriousness and dedication you would. That’s exactly the relationship I aim to build with each and every client: no frills, no gimmicks—just hard work, clear communication, and results you can count on.

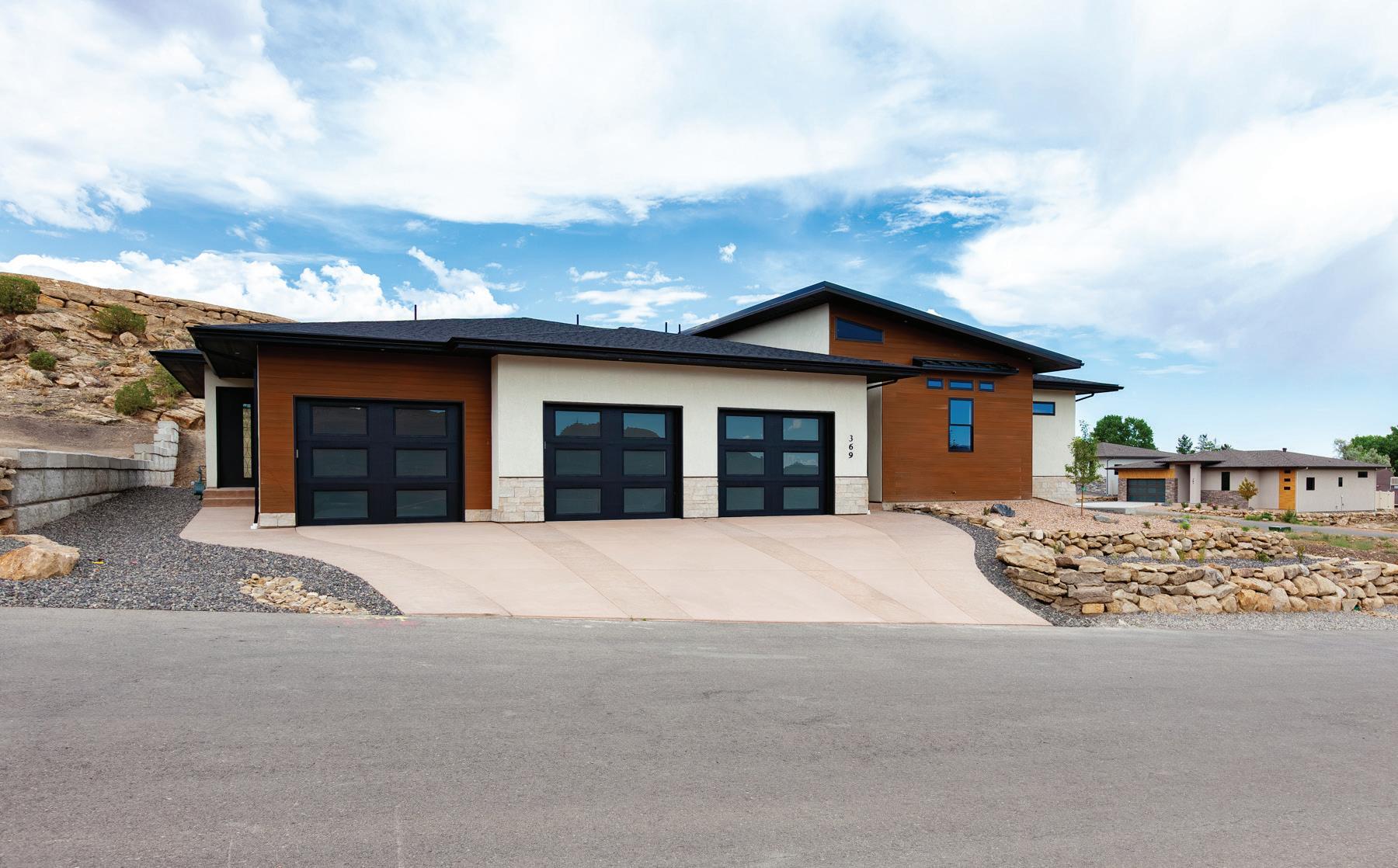
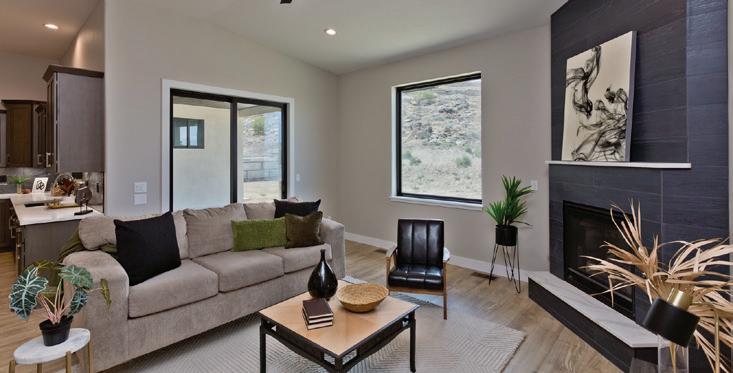
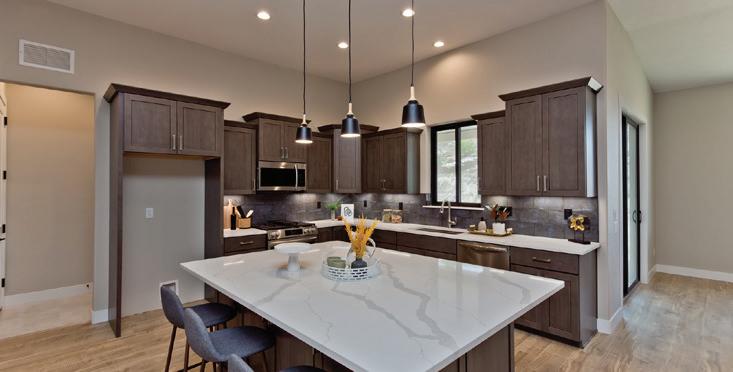
Beautiful new Redlands construction - ranch style home with attached Mother-in-Law set-up. This home features upscale modern finishes, gas fireplace, and a big Quartz island in the kitchen. The main portion of the house is 3 bedrooms, 2 baths, large living room that walks out to a great covered patio. The attached ADU has a living room, kitchen, bedroom, and bath with another covered patio. Large 3 car garage is separated for privacy and convenience. This set up would work great for your college student or rental. Fantastic location close to hiking and biking trails, golf, and restaurants. 369 HIDDEN VALLEY COURT GRAND JUNCTION, CO 81507 4 BEDS | 3
A stunning new home in Redlands Pinnacle Ridge Subdivision. Color and style reflect the perfect blend in this new constructed house. Beautiful finishes with quartz countertops, soft close cabinets, gas fireplace, and refrigerated central air are just some of the amenities. Lovely tile work and split bedroom floorplan make this a fit for everyone. There is a covered patio and low maintenance landscaping and fencing are complete. Incredible location with hiking, biking, and golf right around the corner. 385 AIGUILLE
3 BEDS | 2 BATHS | 1,705 SQ FT | $650,000
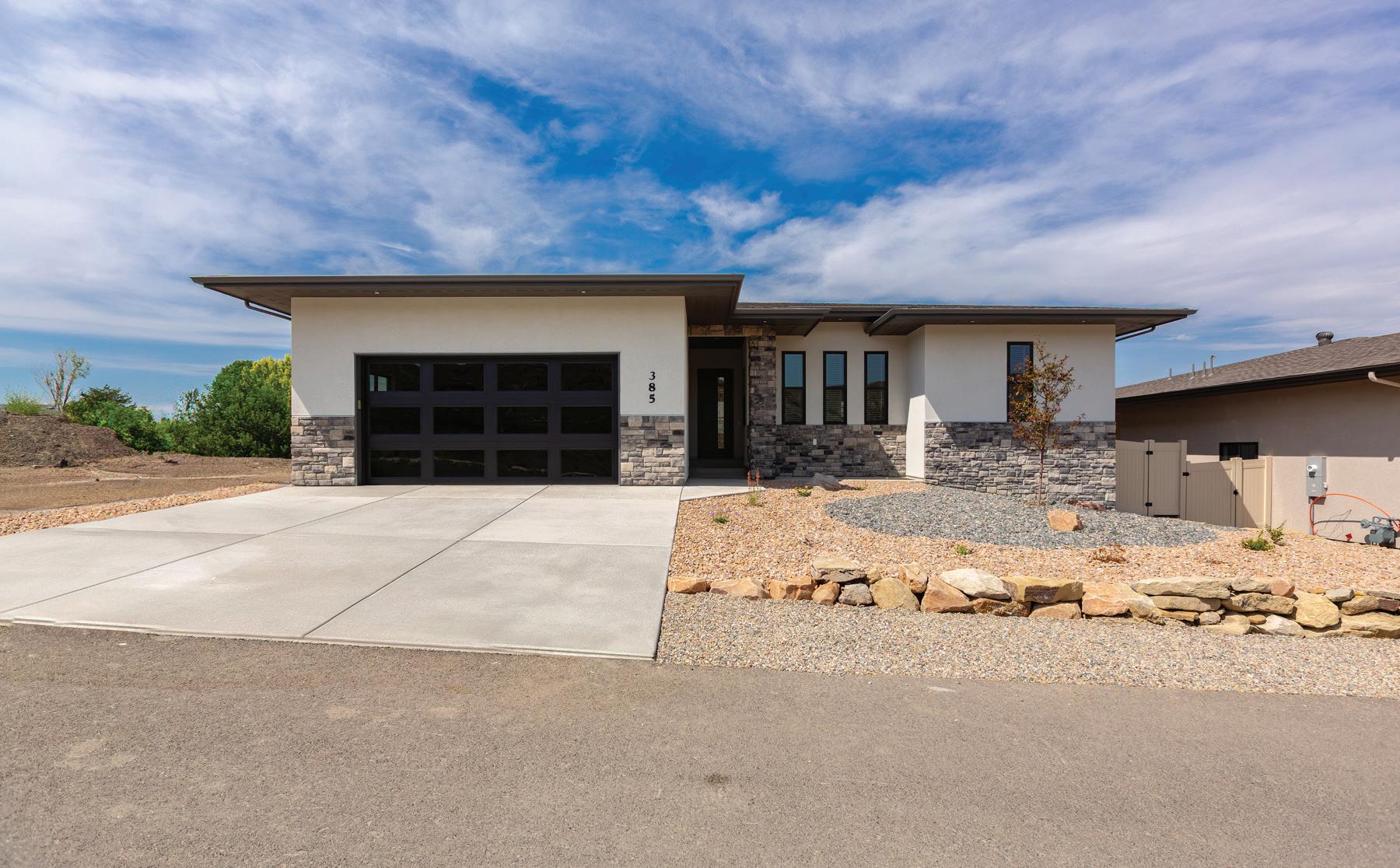
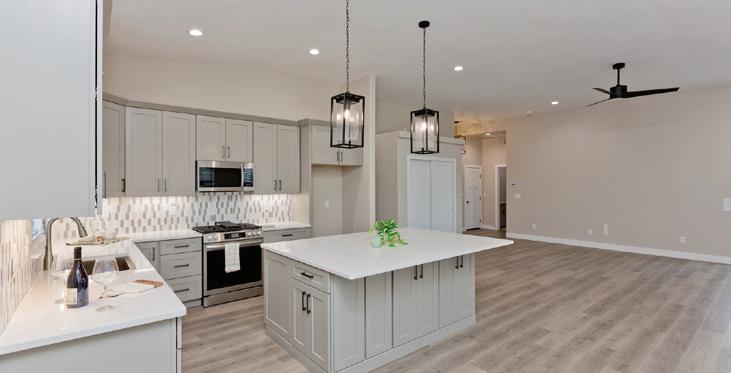
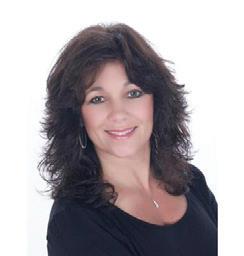
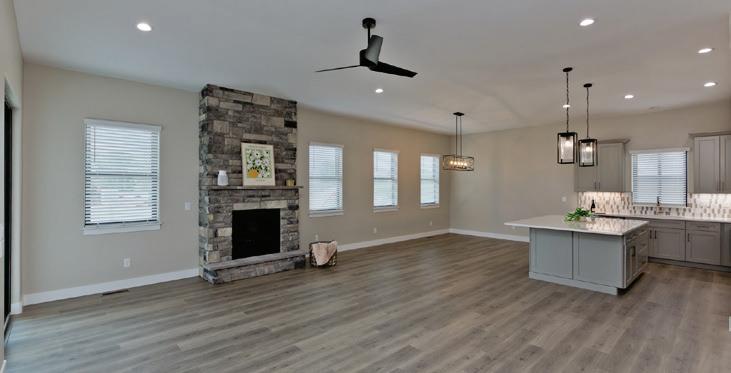
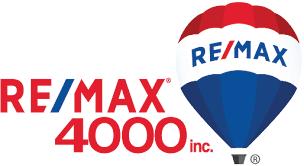
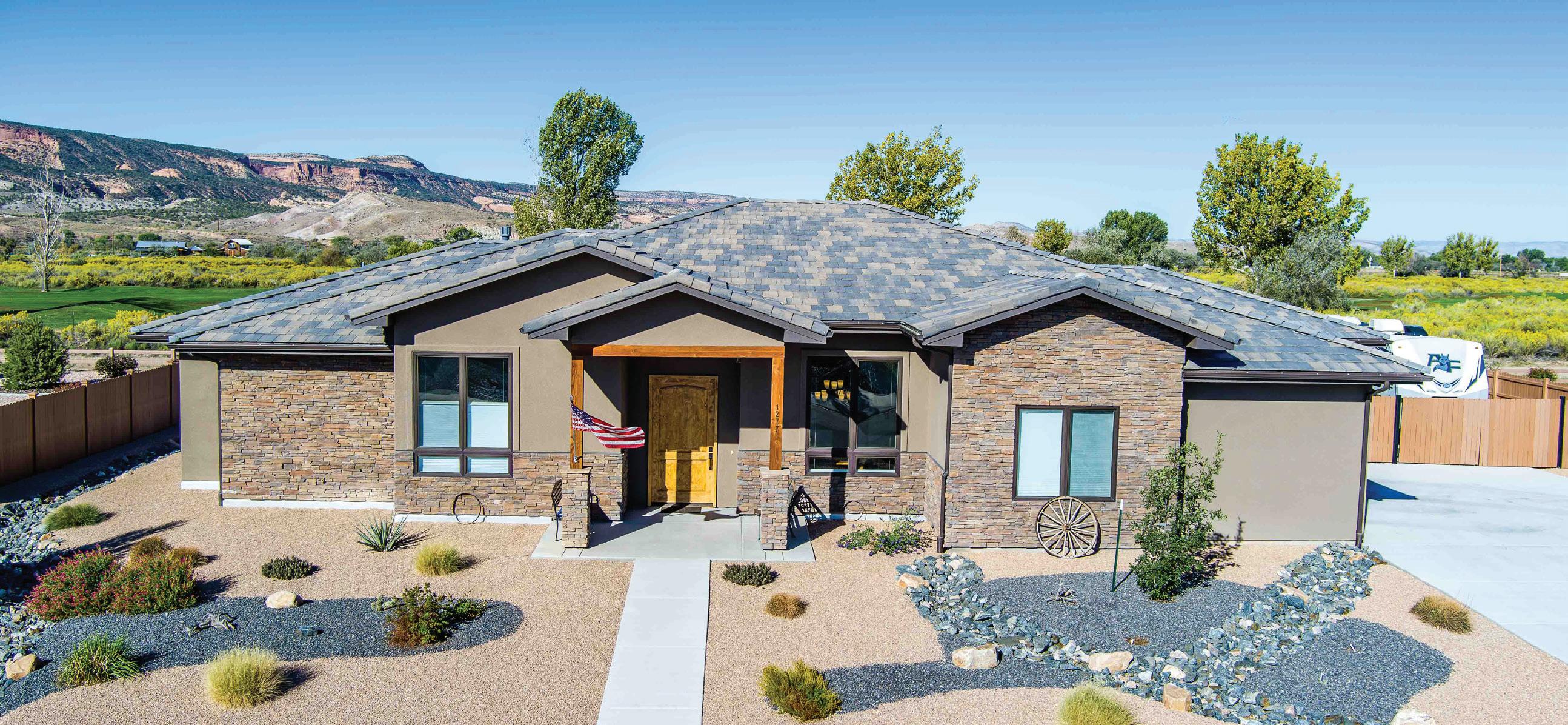
$1,075,000 | 4 BEDS | 3 BATHS | 2,539 SQFT
Wake up each day to sweeping, unobstructed views of the Colorado National Monument and the lush greens of the Monument Course at Adobe Falls National Golf Course. This exceptional single-story ranch-style home sits directly along the #8 Fairway,offering an unrivaled combination of privacy, prestige, and natural beauty. Whether you’re an avid golfer or simply love serene scenery, this location elevates everyday living into a retreat-like experience. Inside, soaring ceilings and an expansive open floor plan frame the dramatic views from nearly every angle. The heart of the home features a gourmet-ready kitchen with a large granite island, spacious pantry, flowing seamlessly into a bright living area anchored by a cozy gas fireplace. Four generously sized bedrooms each include large walk-in closets, creating comfortable retreats for family and guests alike. Outdoors, this property truly shines. Professionally designed Xeriscape landscaping ensures low maintenance beauty year-round, while a large RV parking area with a 30-amp electrical hookup offers flexibility for adventure seekers. The covered patio, complete with motorized sun shades on its west and south sides, is your private front-row seat to the golf course’s manicured fairways and the dramatic red-rock formations of the Monument beyond— perfect for morning coffee, sunset cocktails, or evening gatherings. Just three years old and meticulously cared for by its original owners, this home blends modern craftsmanship with an unparalleled setting. More than a residence, it’s a lifestyle—where breathtaking vistas, championship golf, and effortless living come together to create a home you’ll never want to leave.
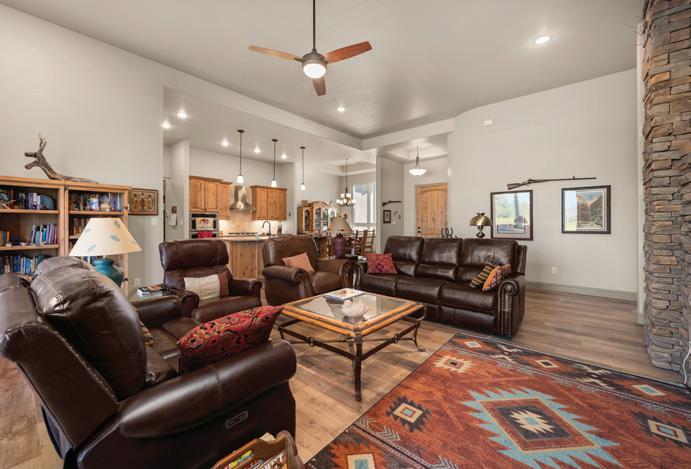
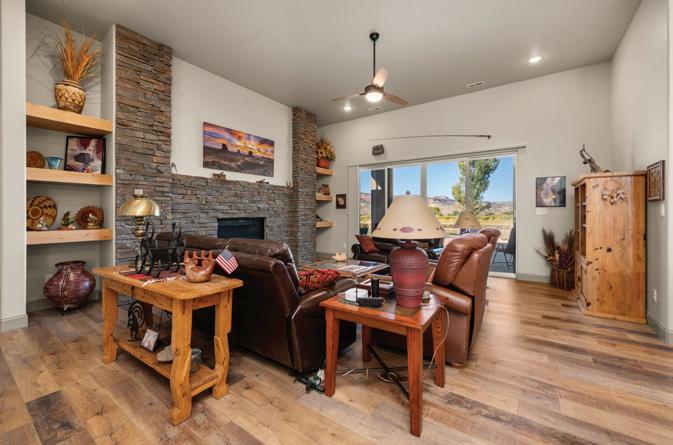

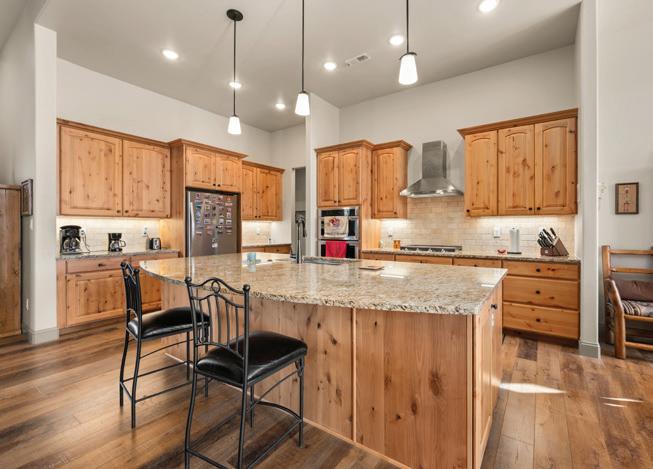
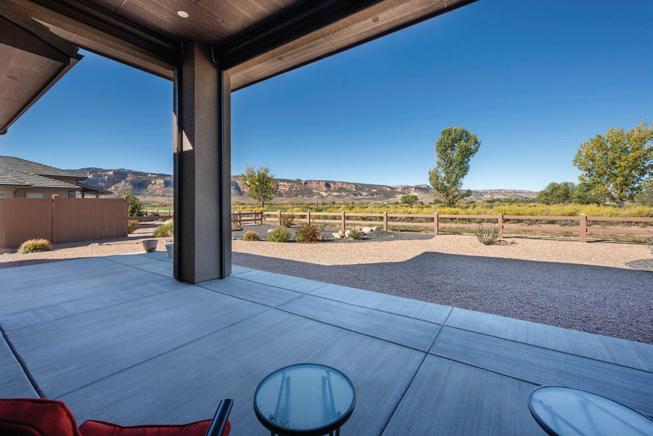
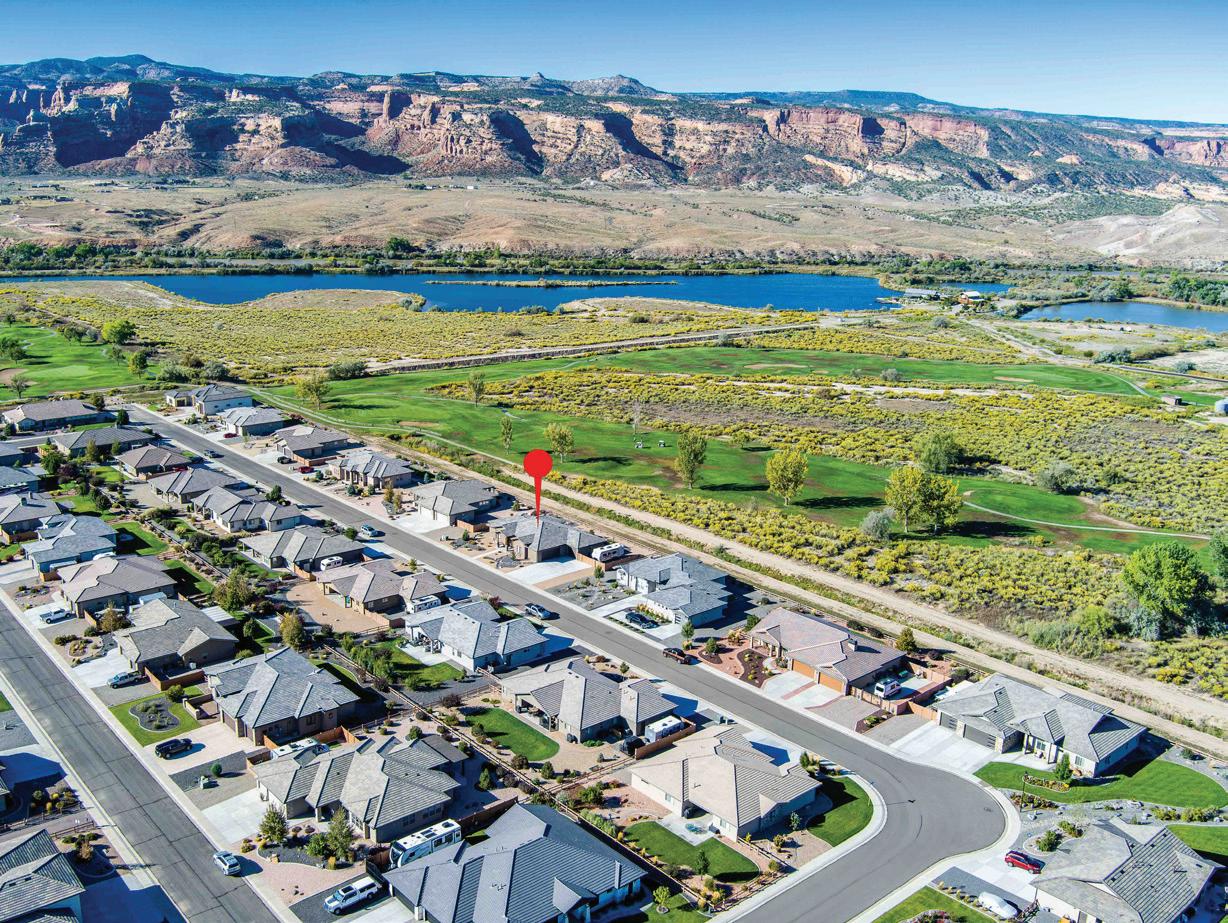
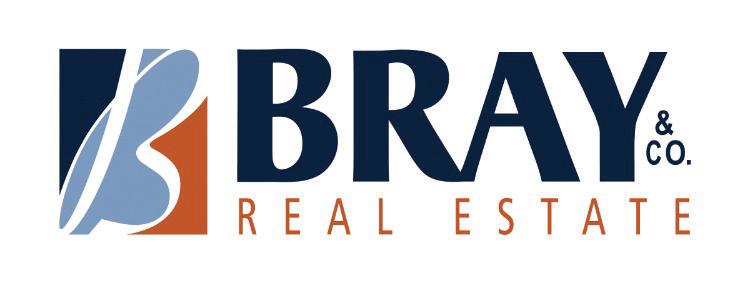
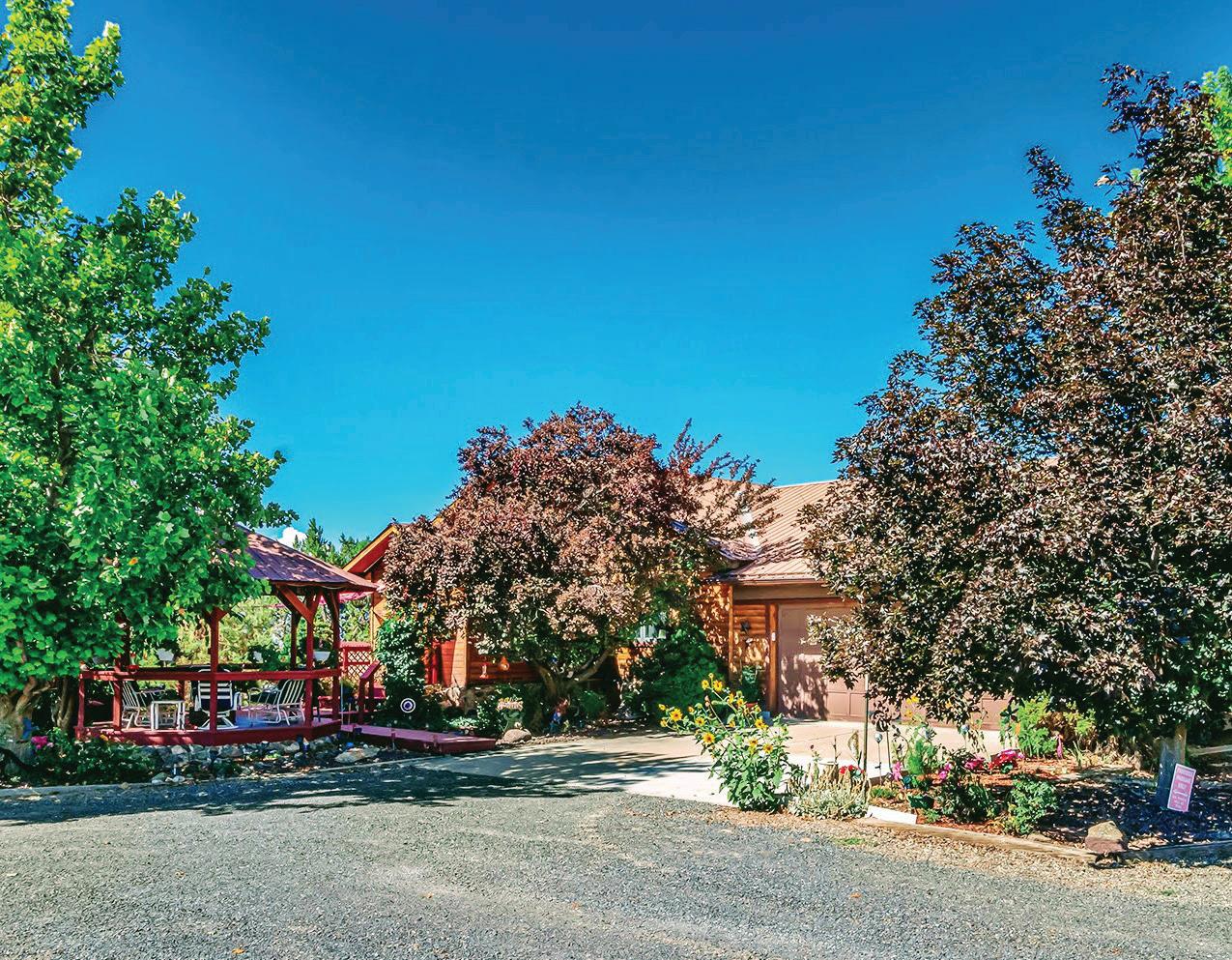
16113 BULL MESA ROAD, CEDAREDGE, CO 81413
MAIN HOME + 2 COTTAGES | 3,940 SQFT. | $990,000
Beautiful Country Estate that Spans Nearly 12 Acres of Peaceful Countryside, offering a Perfect Blend of Luxury and Tranquility. The Centerpiece of the Property is a Gorgeous Quality-Built, Highly Energy-Efficient Cedar-Sided 3940 SF Main Home, Thoughtfully Designed to Maximize the Breathtaking Panoramic Views with Wrap-Around Deck. Main Home also Features Warm Gorgeous Knotty Pine T&G Walls & Ceilings and Beautiful Wood Floors. The Property Encompasses 2 Rental Cottages and About 5 Acres of Farm Ground w/Irrigation Water. There are 3 Water Taps and 2 Septic Systems. The Lower Level of the Main Home, which is a Full Finished Walk-out Basement with it’s own Entrance, could also easily be used for an Air B&B.
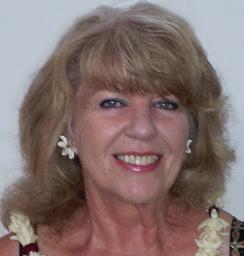
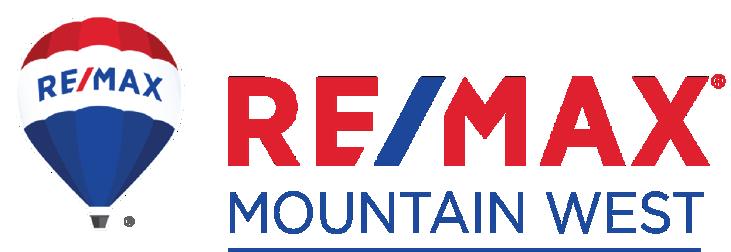

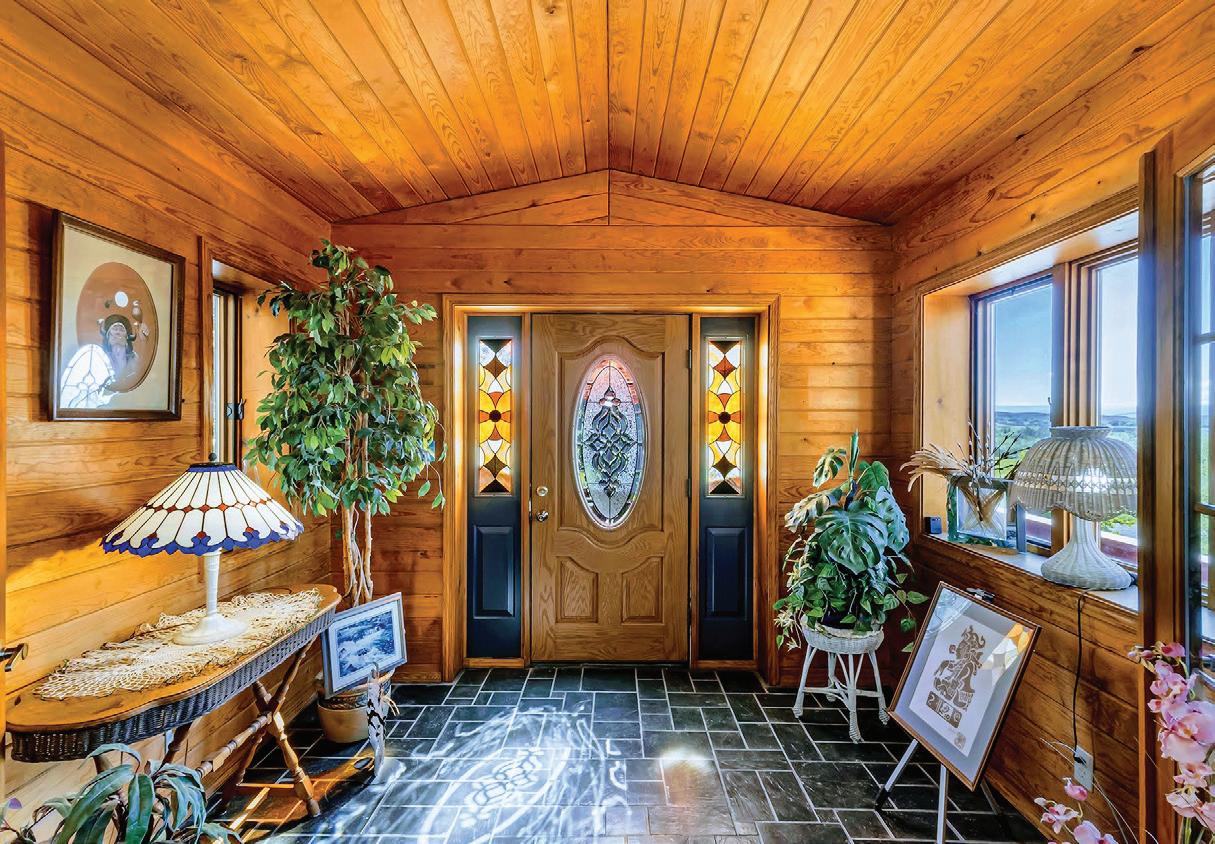
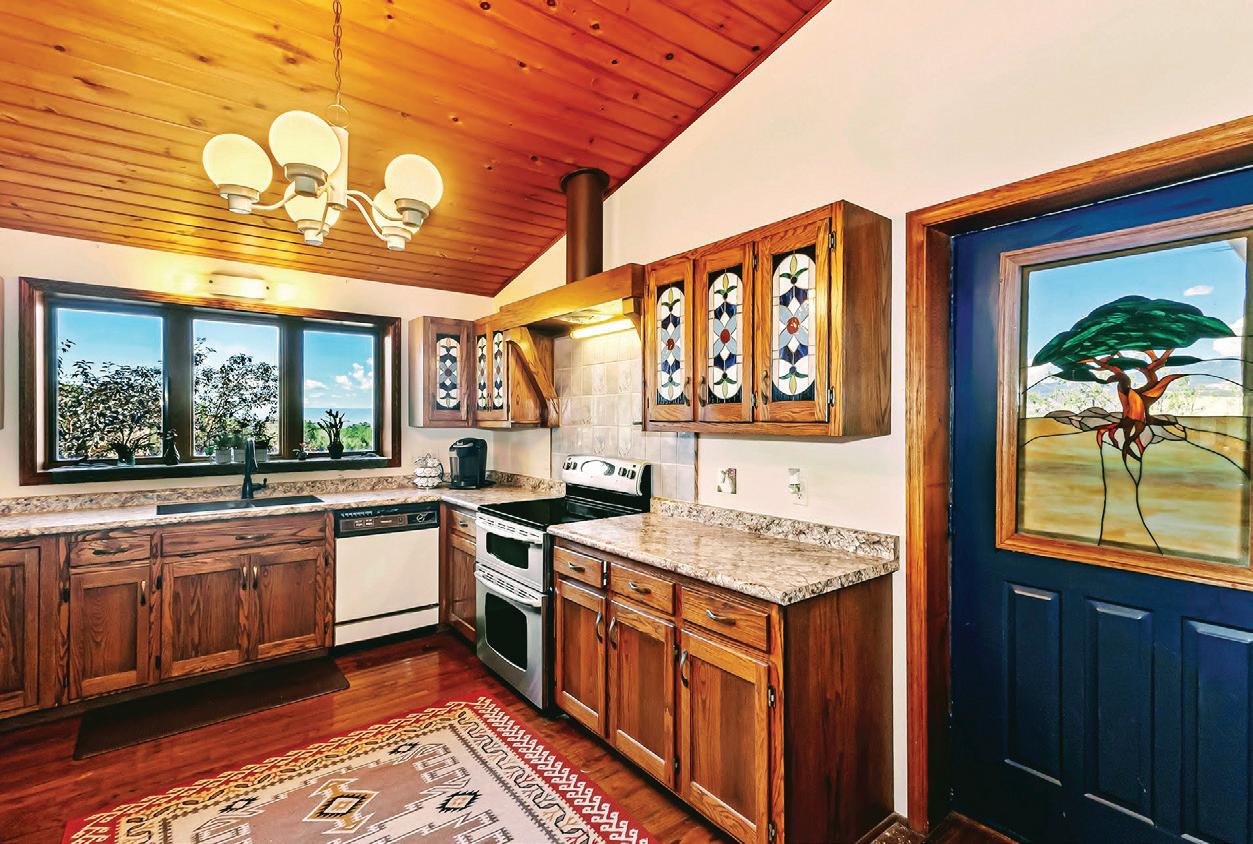
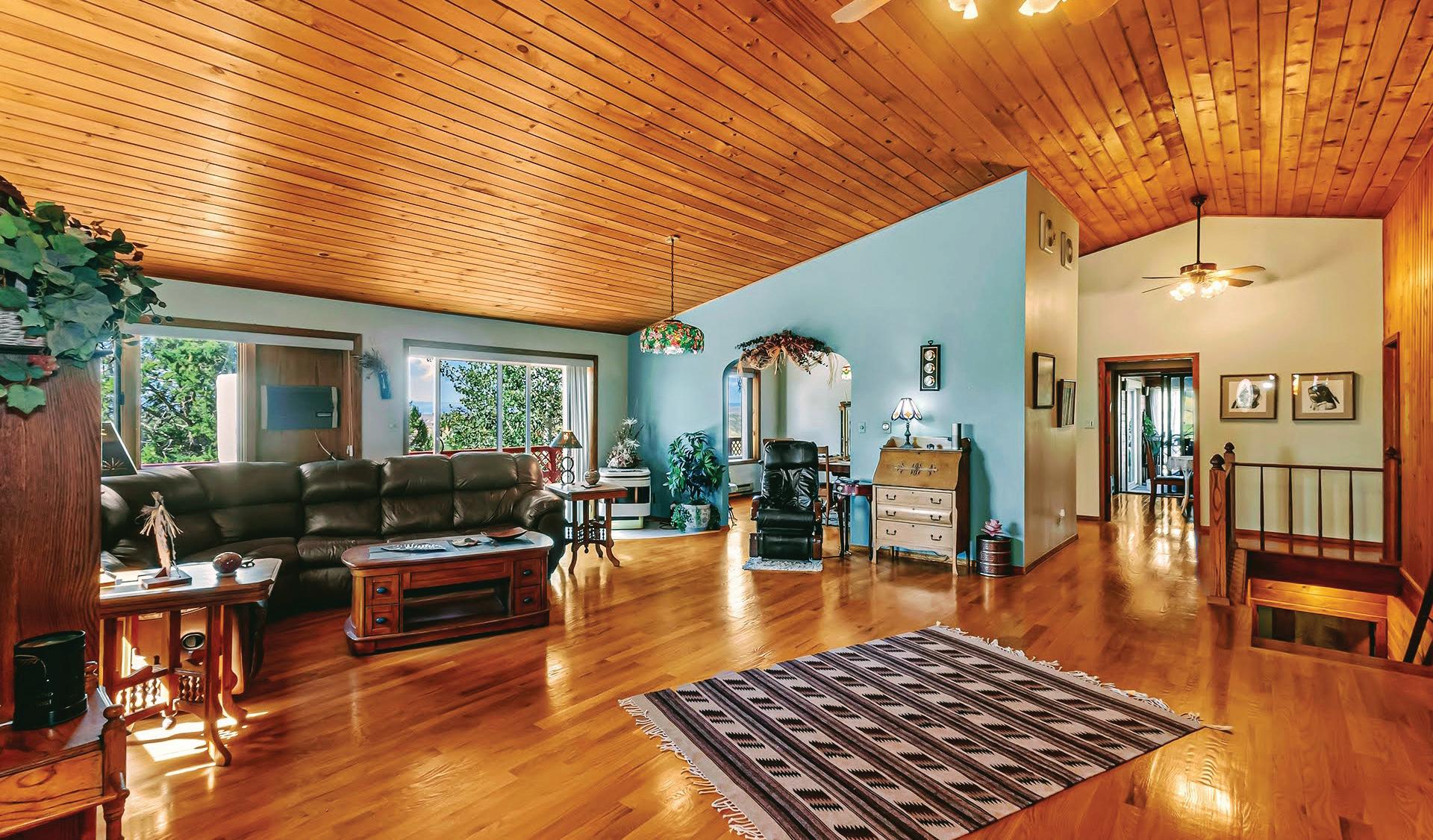
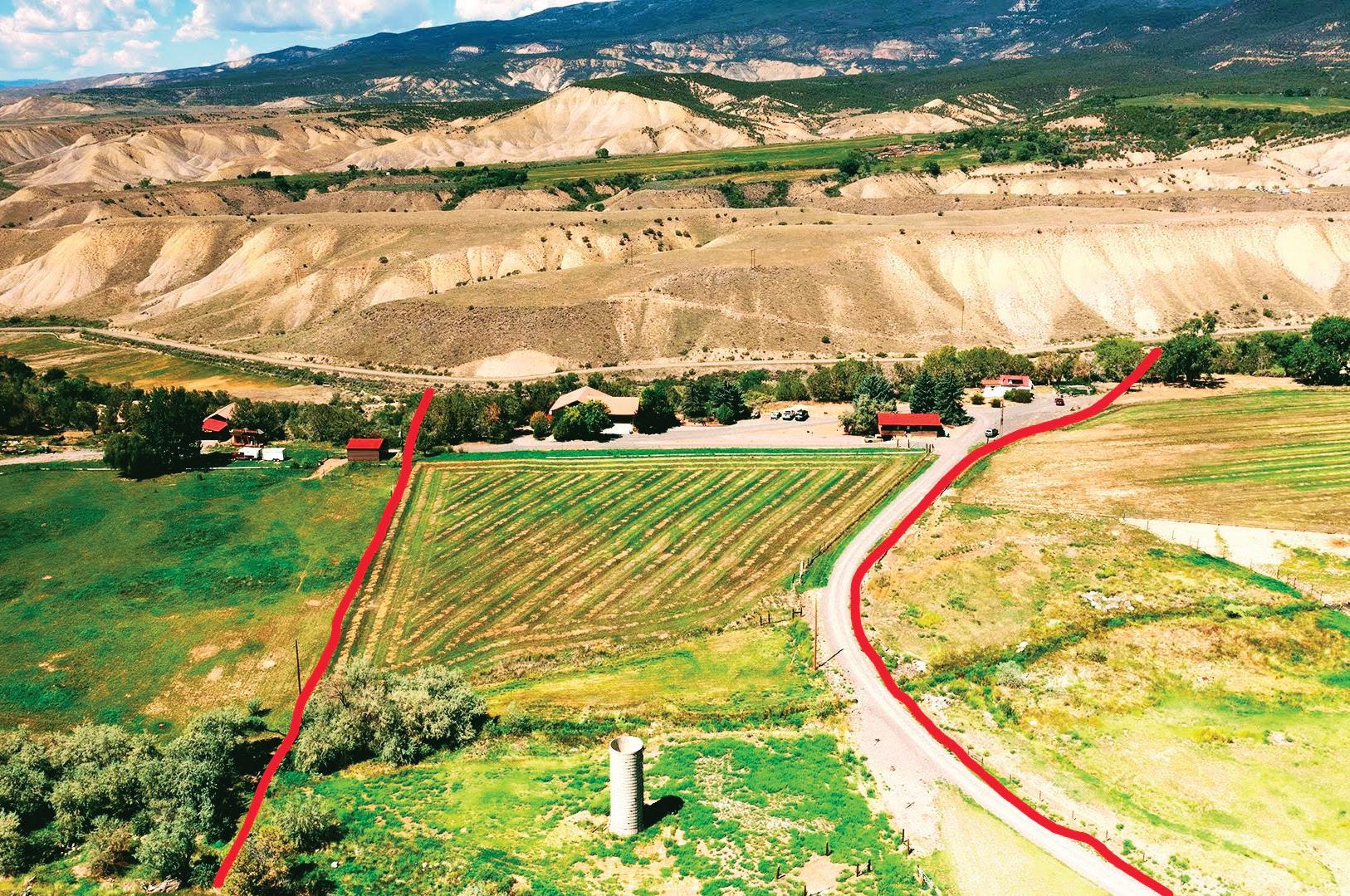
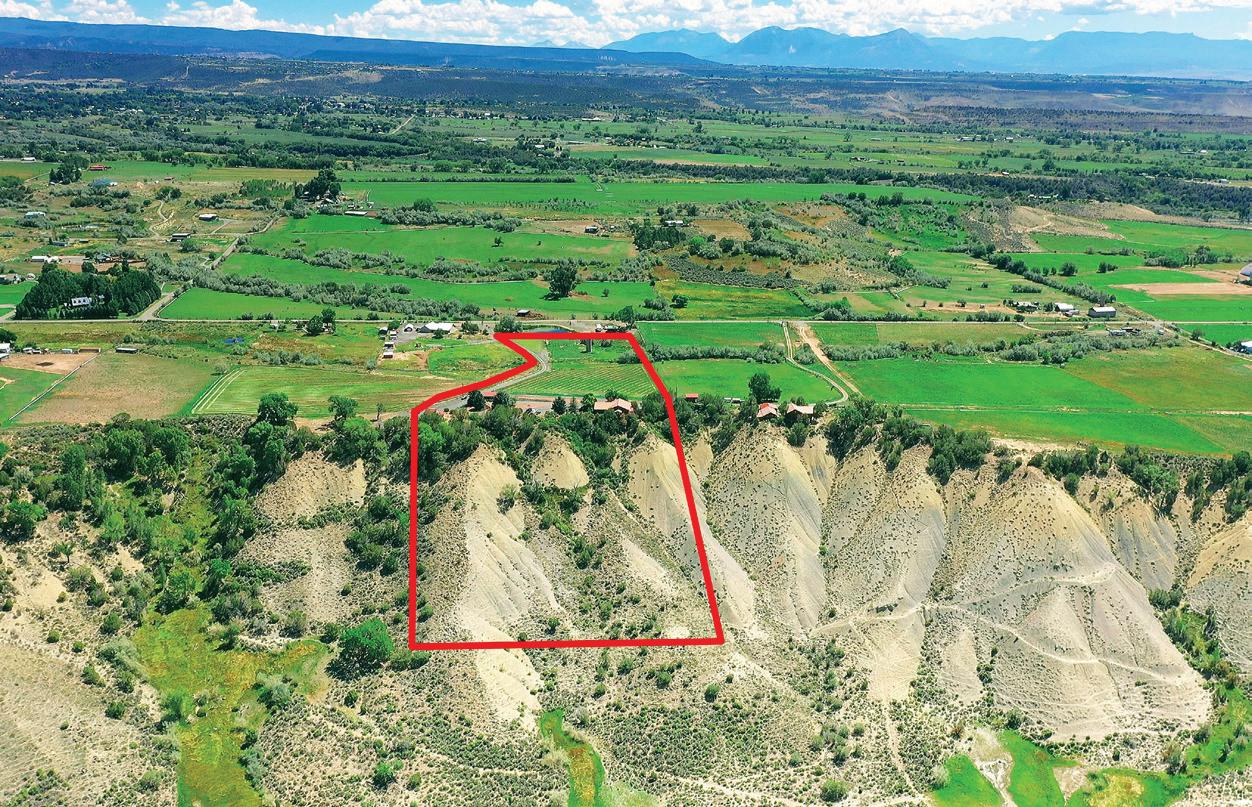
7276 5550 ROAD, OLATHE, CO 81425
5 BEDS | 4 BATHS | 5,688 SQFT | $1,775,000
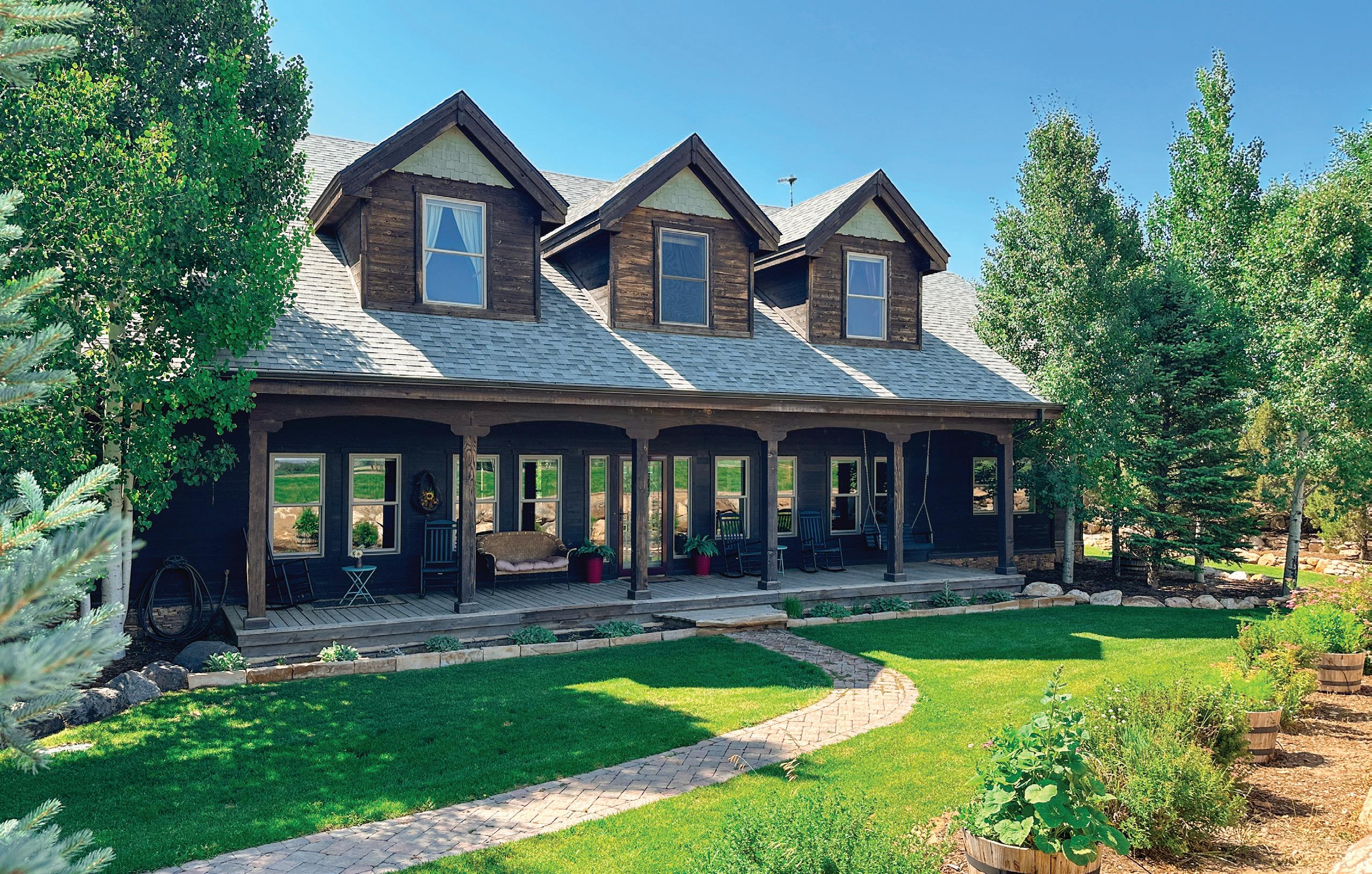
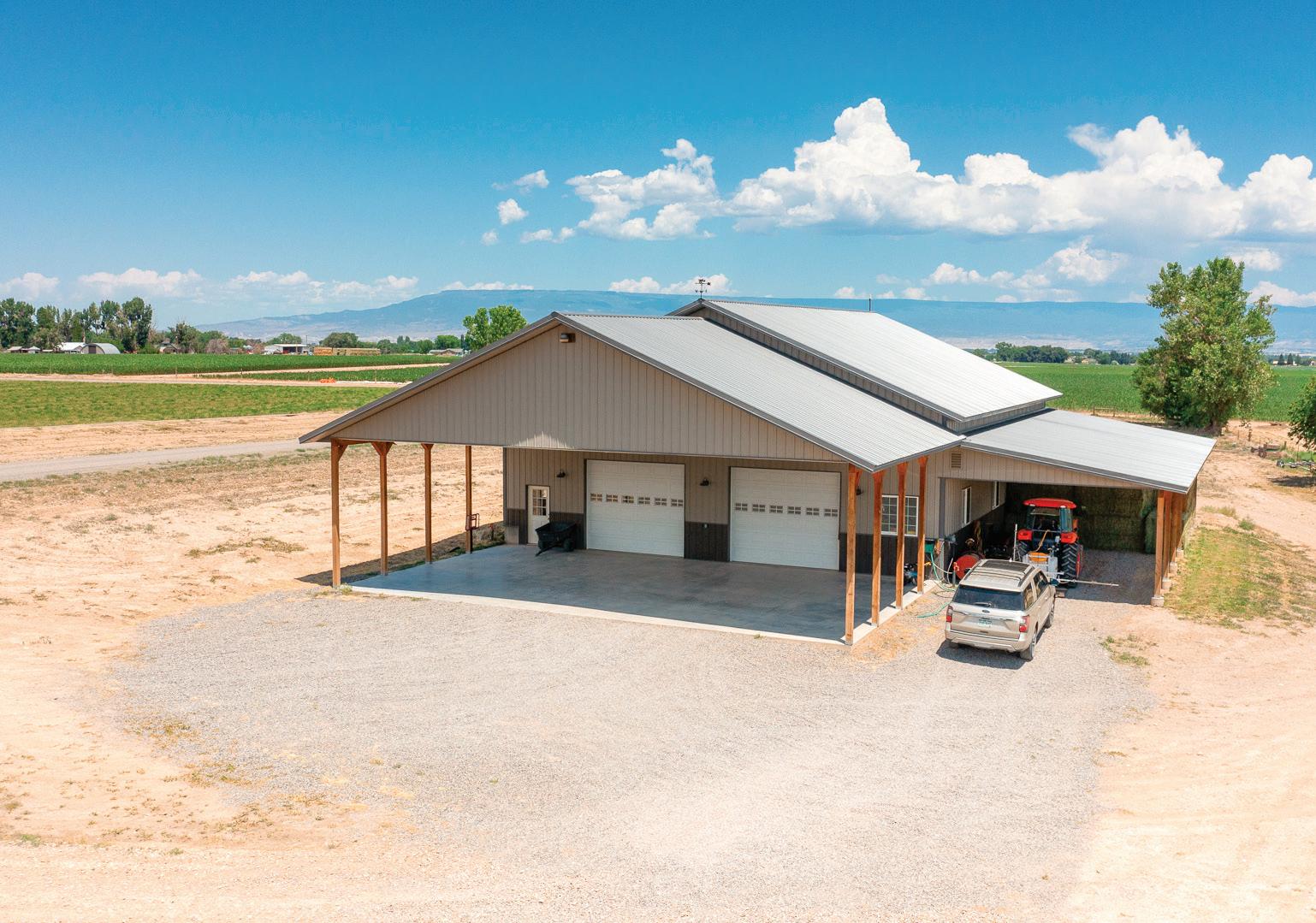
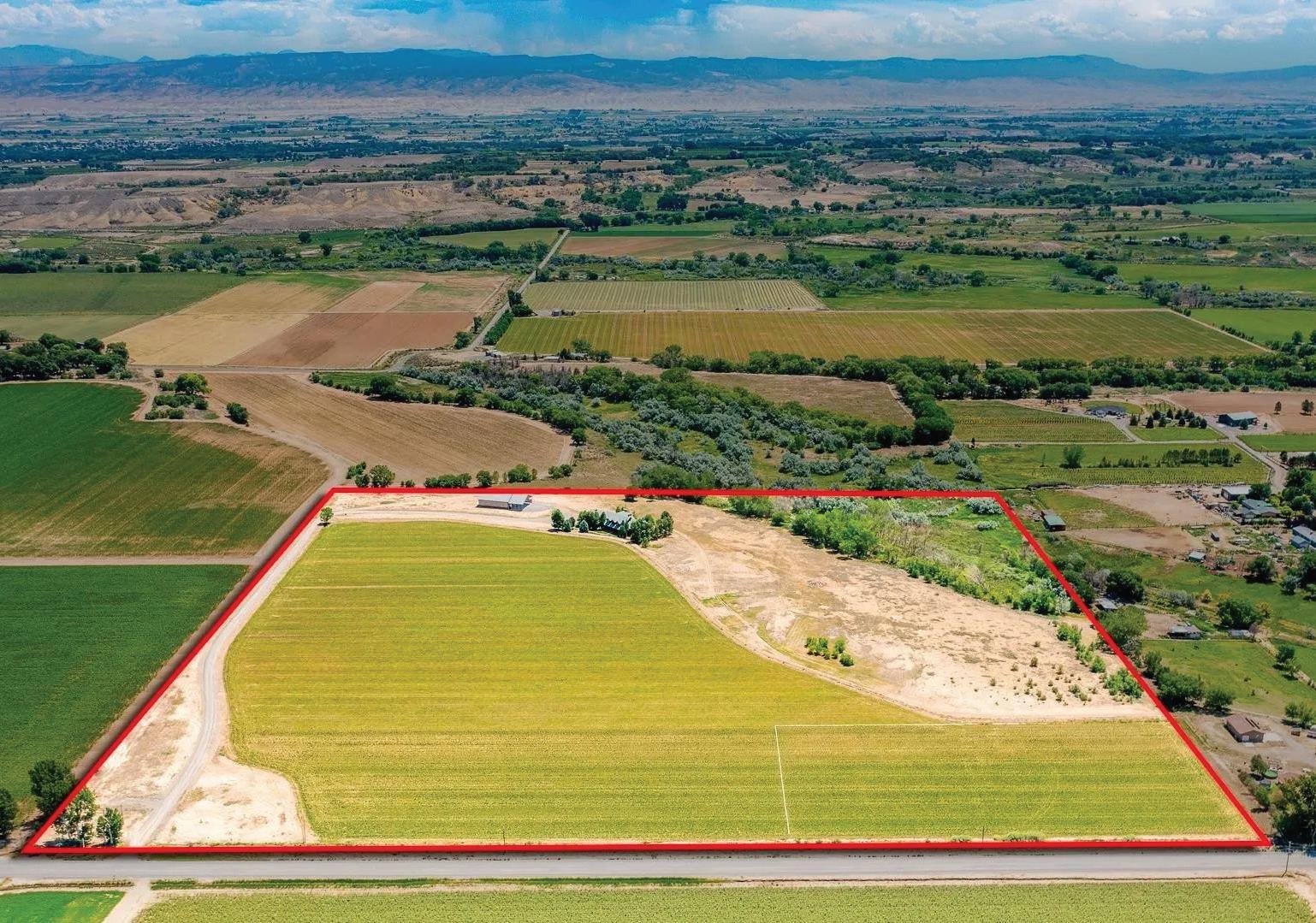
Welcome to 7276 5550 Road—where all 40 acres embody the legacy of the land and echo the quiet grace of life on Colorado’s breathtaking Western Slope. At the heart of the property stands a spectacular 5,688 square foot 5-bedroom, 4-bath timber frame home—a masterclass in craftsmanship, comfort, and understated luxury. Towering ceilings, rich wood beams, and high-end finishes create an atmosphere that is both warm and grand. Designed with both gathering and solitude in mind, the layout offers multiple living spaces where you can relax in peace or come together with loved ones. The classic covered front porch welcomes you as you arrive. Through the front entry you will be greeted by the home office to your right, and a pool room to you left. Straight ahead is the great room, anchored by a fantastic woodburning stone fireplace and huge windows. The main floor also houses the primary suite, complete with its own sitting room, dual-sided gas fireplace, private patio, and 6-piece en-suite bath. The chefs kitchen is situated perfectly for entertaining guests, and boasts high-end Viking appliances. The dining room and family room flow off of the kitchen, which features yet another beautiful wood burning stove and access to multiple outdoor spaces. A large laundry/mud room and a full guest bath are just around the corner, as well as garage access.
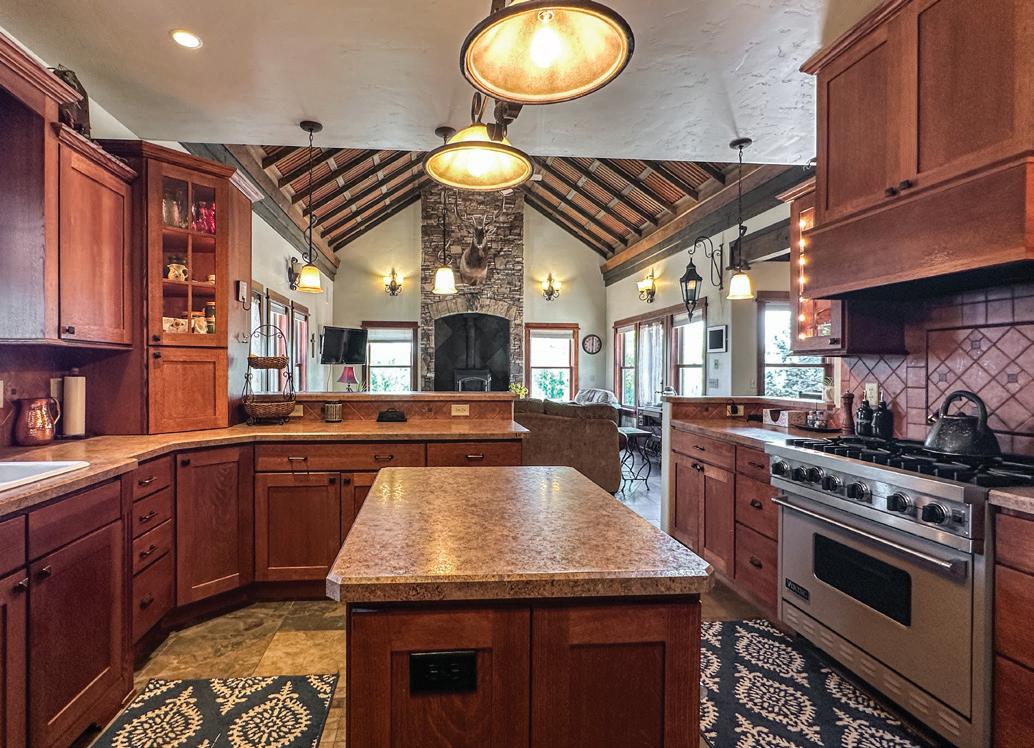
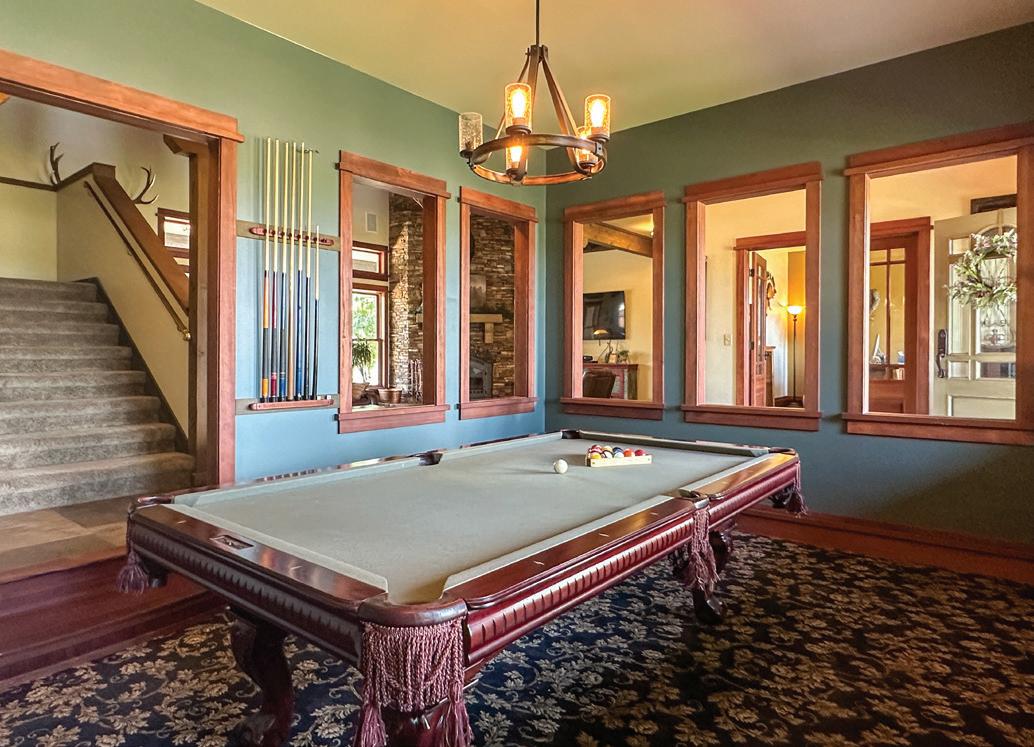
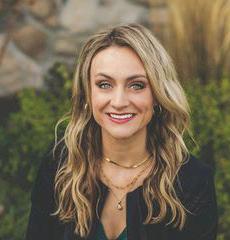
KATIE C. SCHMALZ BROKER/OWNER
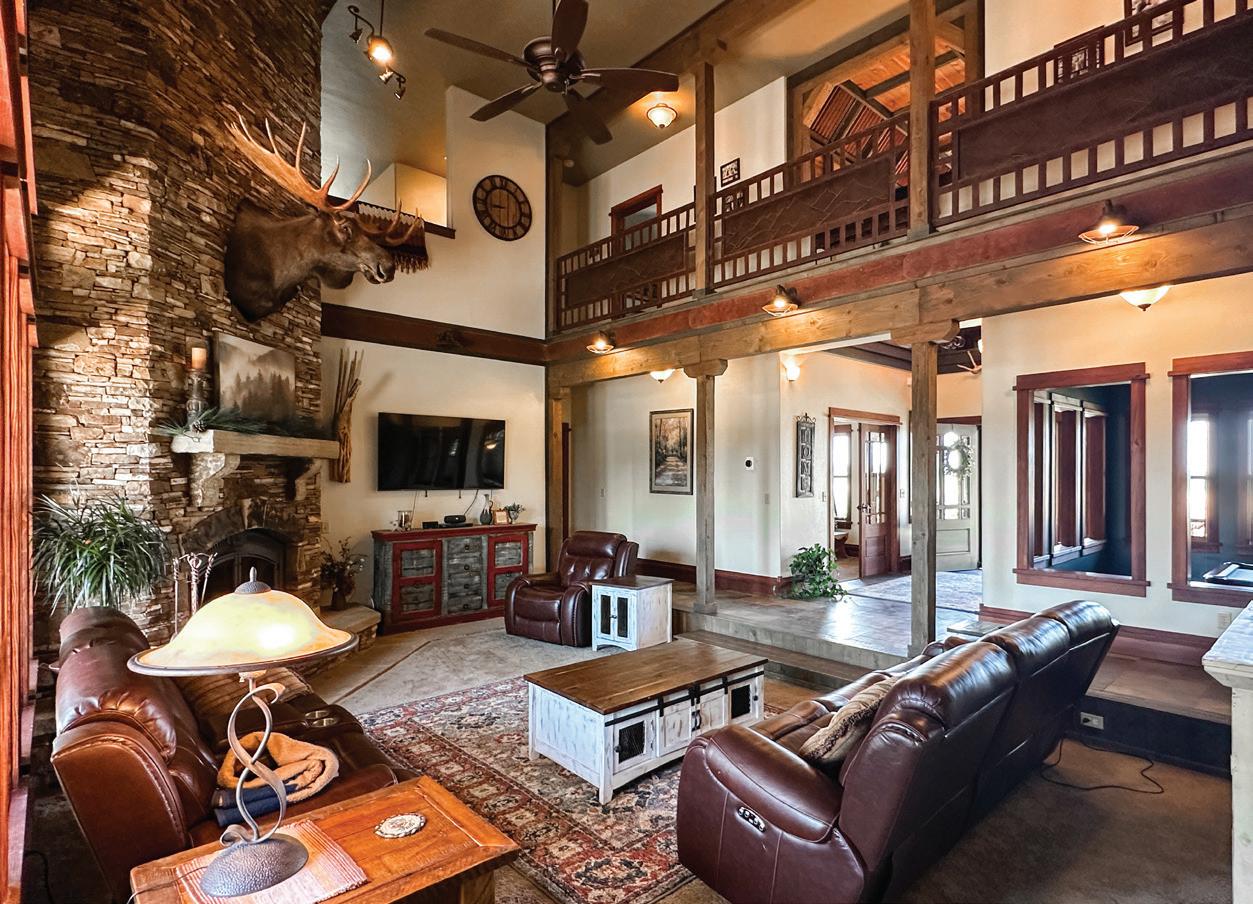
Upstairs you can enjoy the views of the main floor and outdoors from the catwalk! There are two additional living room spaces upstairs, easily used as a library, craft space, or more. There are two spacious bedrooms, one with an en-suite bath and the other just down the hall from another spacious bath. The home was built with an incredible amount of storage- from the eaves to deep reach-ins and expansive walk-in closets, you will not be disappointed in the storage capacity! There is also a large bonus room upstairs that can be accessed via a private staircase from the garage or simply from the hallway upstairs. This space has another wood burning stove, 3 spacious walk-in closets, and beautiful big windows. Use this room as a guest suite, home-gym, reloading space, artistic studio, or more. Forced air heating and cooling keep the home temperate year-round, and a new roof was just installed last year. Views abound from every angle of this property- from the San Juans to the Uncompahgre and the Grand Mesa. Outdoors you will find a 50x60 shop, built in 2020, that is perfect for toy storage, creative work, or hobbies, and includes a 50x30 carport and 20x60 lean-to for added versatility. Keep your hay dry and covered! Irrigated acreage planted in grass hay lays out to the west of the home and shop. A lush riparian corridor runs through the south east corner of the property, offering live water year-round and a shaded sanctuary for birds, wildlife, and livestock alike. While the land is held in an agricultural conservation easement to preserve its natural integrity, there’s still room to enjoy, explore, and appreciate the richness of this setting. There is also a second set of utilities (water tap, installed septic, and power) installed near the north west corner of the property, giving flexibility for an RV or the possibility of a second residence. This property is located amongst the sprawling farms just west of Olathe and a short drive to Montrose or Delta. This is ideal for air travel, as you are less than 20 minutes to the Montrose Regional Airport (MTJ). There are many amenities in this verdant valley, from top-notch healthcare to wonderfully active community, great restaurants, retail options, cultural events, and to local festivals. This one-of-a-kind homestead is ready to support your vision—whether it’s a working farm, a quiet refuge, or a legacy worth building upon, you are welcome in this valley!


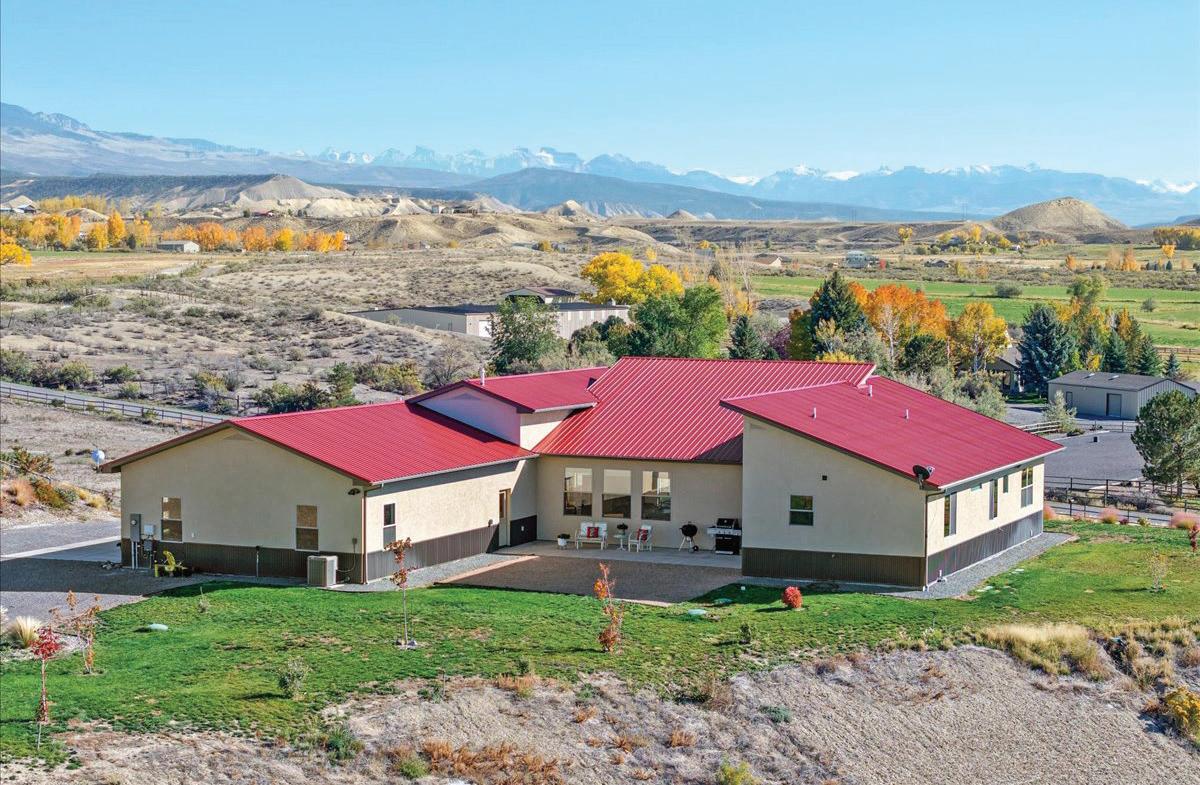
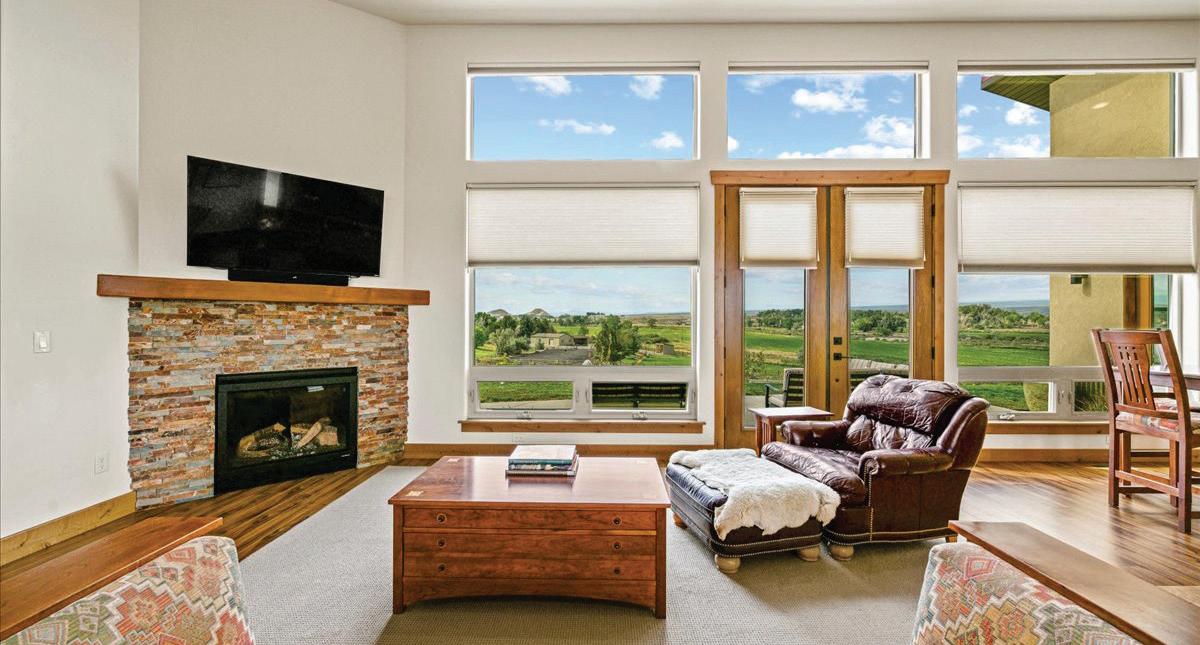
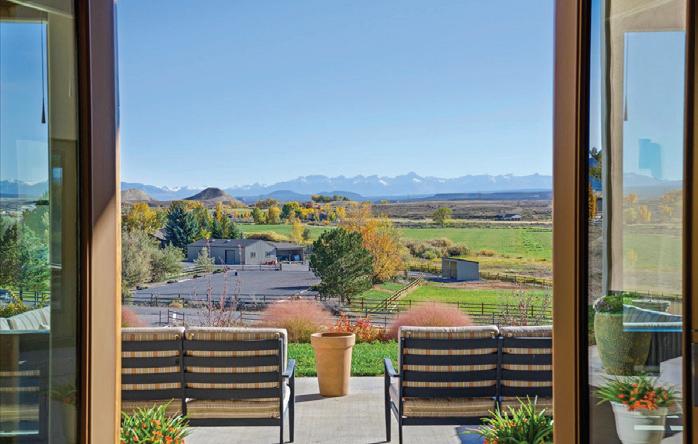
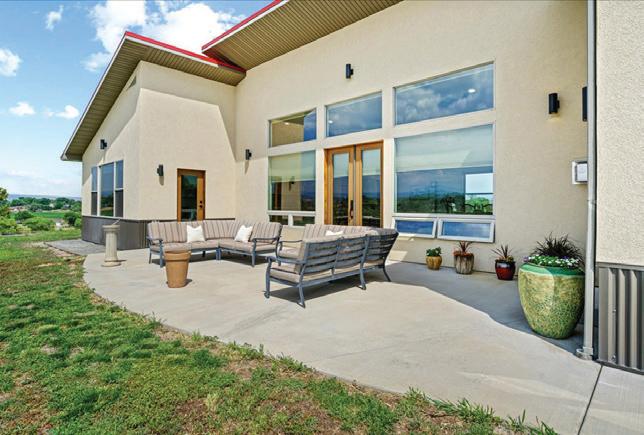
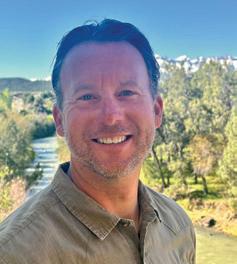
66711 OTTER ROAD, MONTROSE, CO 81401
3 BD | 3 BA | 2,855 SQFT | $1,525,000
Built in 2018, this modern Mountain View home offers refined sophistication and thoughtful design across 3 bedrooms, 3 baths, a versatile flex room, and an oversized 3-car garage. Set on 4.84 irrigated acres with sweeping views of the San Juans, Grand Mesa, and Cimarron Ridge, the home showcases scratch-resistant laminate and tile flooring, quartz countertops, high-end KitchenAid appliances, and Delta fixtures. The great room features expansive Jeld Wen windows with automatic Hunter Douglas blinds in the great room and a propane gas-log fireplace. Enjoy comfort and utility with a large 4’ crawlspace, forced air system, and hot tub wiring in a private courtyard. The exterior includes a metal roof with gutters, a 500-gallon leased propane tank, a 26-zone Rainbird irrigation system (5HP pump with 3 shares of Uncompahgre Valley Water Users Association), and a beautifully built front pipe fence in 2023. Bonus features include a 24x24 shop with a tall overhead door, bright LED lighting, and a farmer’s faucet in the south field. The garage is wired for a welder, and conduit is in place for Elevate fiber internet. This is mountain living with style, space, and high-end infrastructure—ready for your lifestyle.
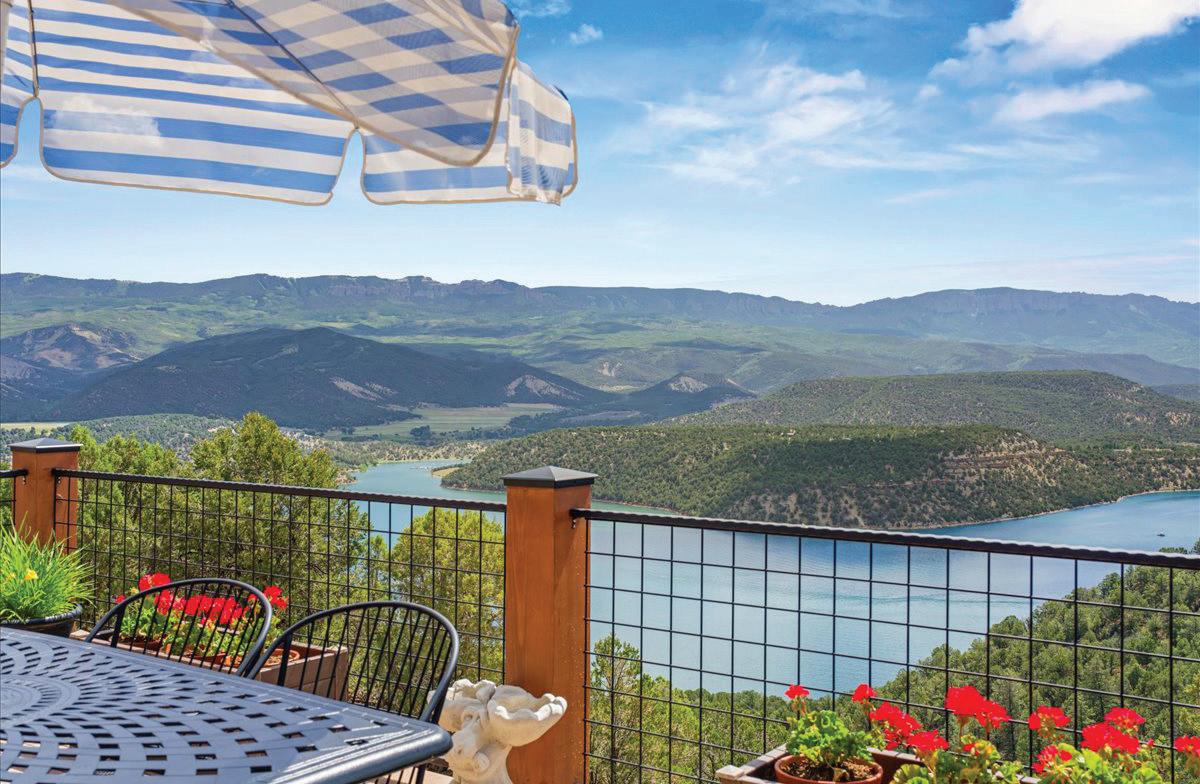
This stunning 4-bedroom, 4-bath mountain water view home offers 4, 700 square feet of refined living space, perfectly positioned on a private cul-de-sac above Ridgway. Designed to capture the essence of the San Juan Mountains, the home showcases dramatic views of Mount Sneffels Range, the Ouray Valley, Cimarron Ridge, Storm Peak, and the sparkling blue waters of Ridgway Reservoir. Soaring ceilings and expansive windows fill the home with natural light, framing breathtaking panoramas from nearly every room. The spacious, open floor plan flows effortlessly to the oversized deckideal for outdoor entertaining or peaceful mornings immersed in mountain serenity. Crafted with warm, rustic finishes and high-end modern touches, the home also features a large three-car garage, generous storage, and thoughtful layout for comfort and privacy. Located minutes from Ridgway, yet tucked into a serene natural setting, this property is the perfect blend of luxury, nature, and Colorado lifestyle.
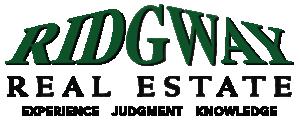
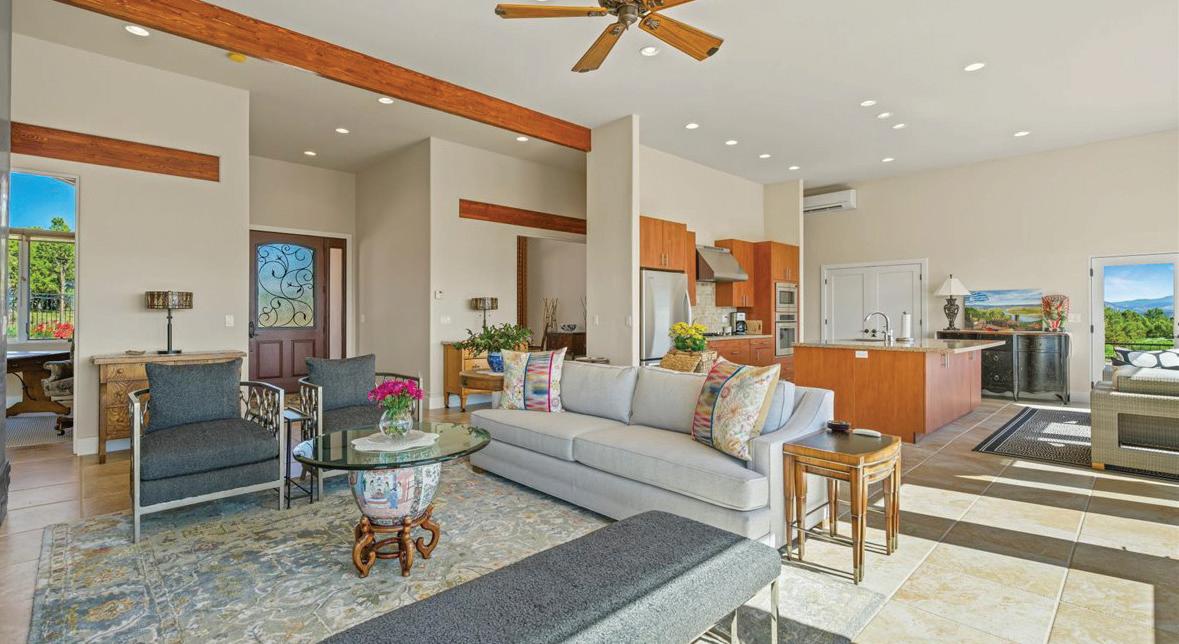
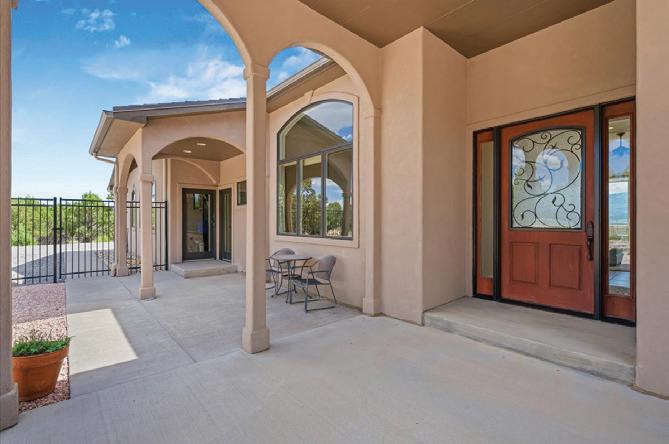
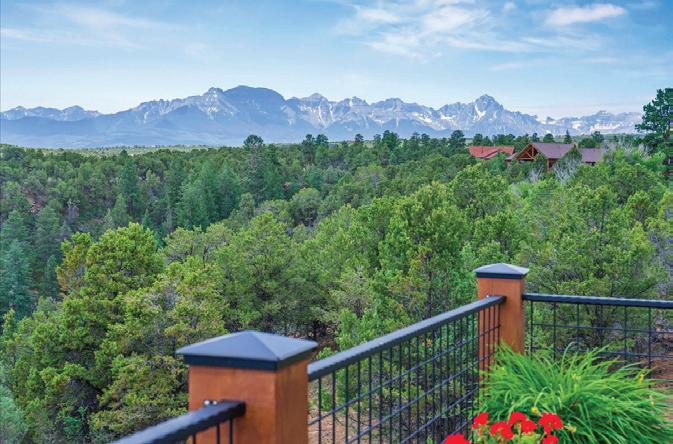
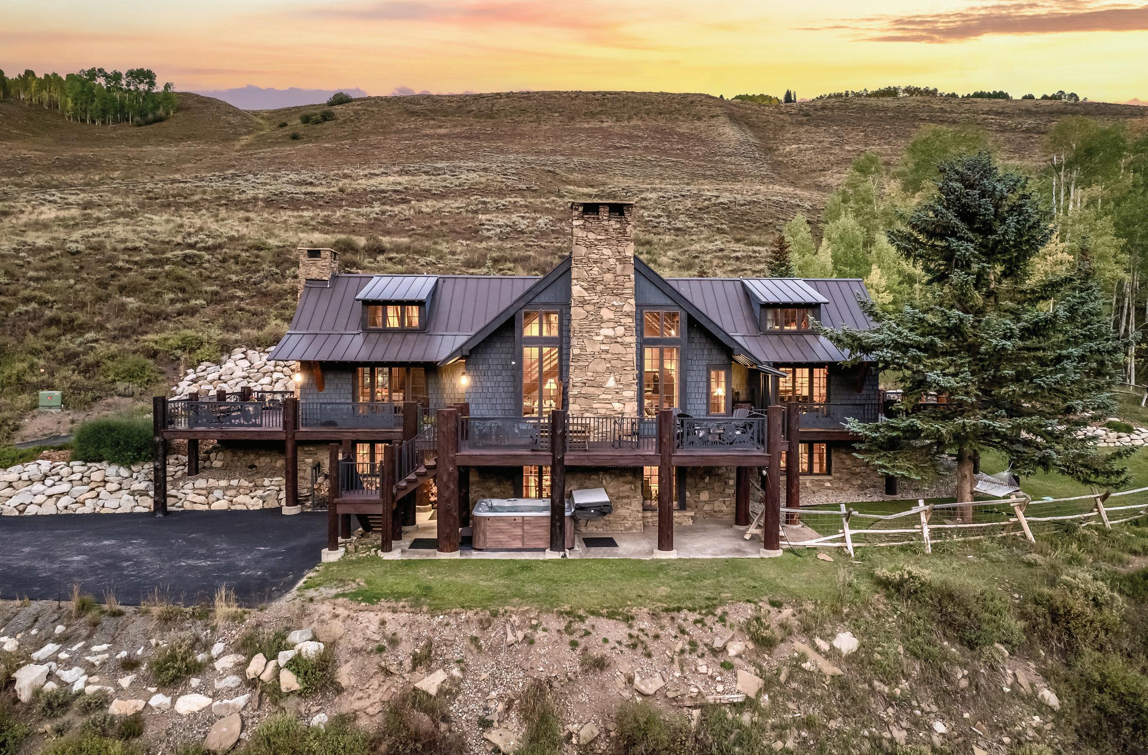
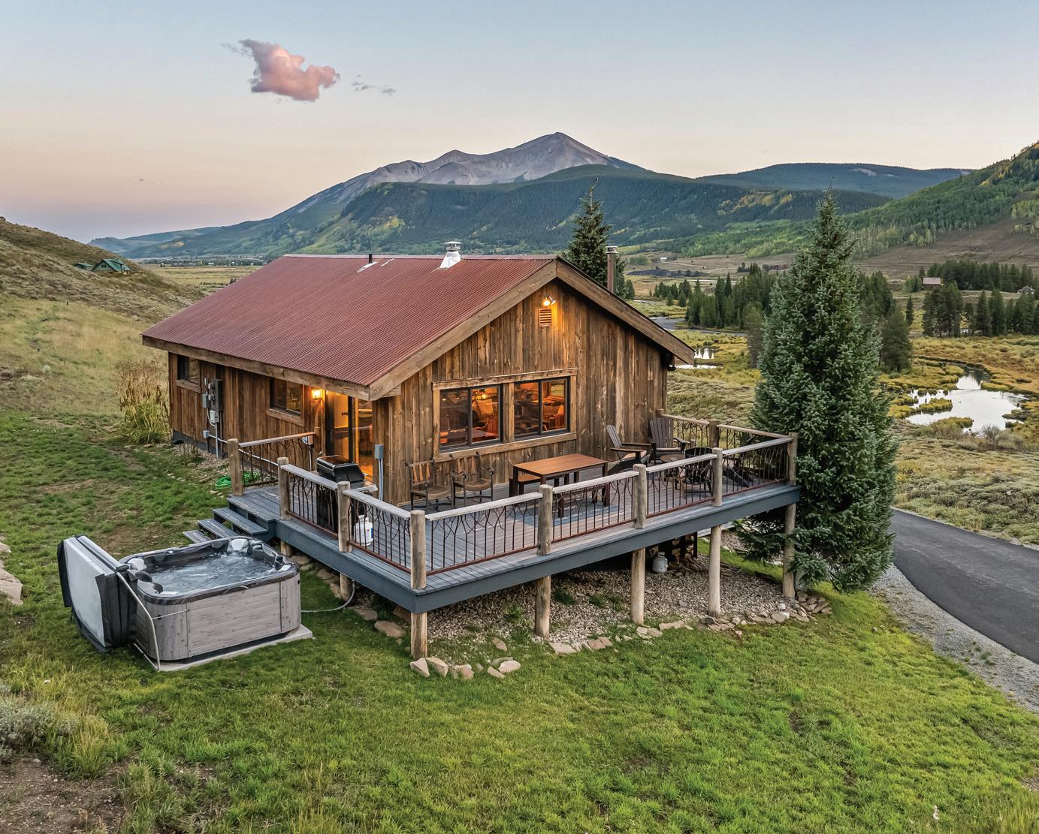
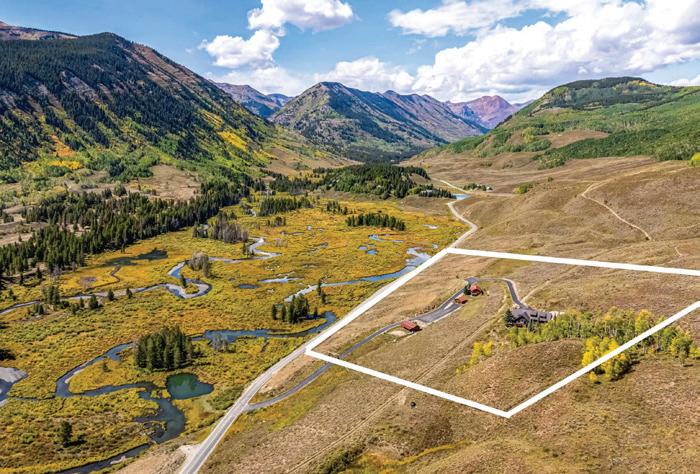
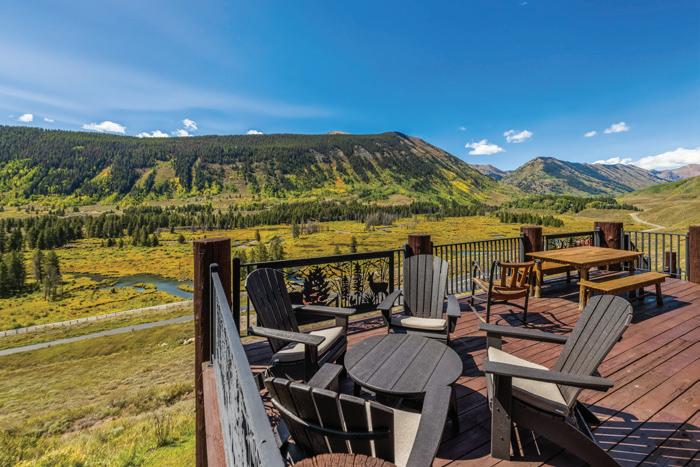
1294 COUNTY ROAD 734, CRESTED BUTTE, CO 81224
$8,950,000 | 9 BEDS | 9 BATHS | 7,074 SQFT
Perched high above the Slate River with sweeping views from Paradise Divide to Mt. Crested Butte and the valley floor, Blue Heron Lodge is a rare Crested Butte legacy estate that offers privacy, space, and timeless design, just minutes from downtown and the ski area. Set on 13 fenced acres of open meadows and wildlife habitat, the property welcomes you through a gated entry into a thoughtfully designed mountain retreat. At its heart is the 6-bedroom, 6.5-bath main residence designed by Pursley Dixon Architecture, paired with Fox Den, a 3-bedroom, 2-bath guest house. A four-stall stable with tack room, additional grazing fields, a detached two-car garage, and a heated driveway complete the compound, creating a property that’s as functional as it is beautiful. The 5,288 SF main home exudes relaxed sophistication, anchored by wide stone chimneys, wrapped in reclaimed Georgian cypress paneling, and designed with gathering in mind. Expansive living areas open to a wraparound porch and lower patio with a hot tub, keeping the outdoors always within reach. Every bedroom features custom millwork and details, blending comfort with craftsmanship. The 1,786 SF guest house mirrors the same quality and character, providing private accommodations for family and friends. In 2023, the property underwent a thoughtful renovation, updating bathrooms, A/V systems, septic systems, and the driveway, ensuring modern convenience without compromising its timeless appeal. With no HOA and two separately deeded parcels, the property offers flexibility for future generations. From the front gate, step directly onto the Lupine Trail or connect to ATV and snowmobile routes-your backyard is a launchpad for adventure. Yet, within 2 miles, you’re in the heart of Crested Butte, enjoying its restaurants, shops, and vibrant mountain culture. Blue Heron Lodge is more than a home, it’s a true Colorado experience of space, freedom, and connection to the land. Unobstructed views, conservation-protected surroundings, and unforgettable sunsets make this one of the most coveted estates in the valley.
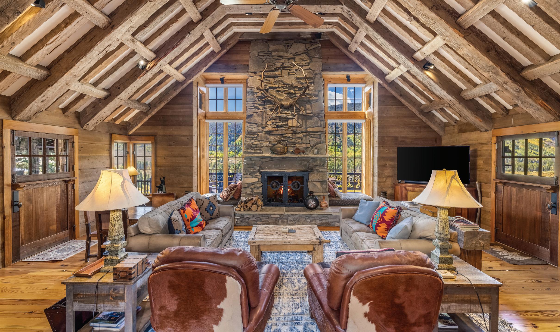
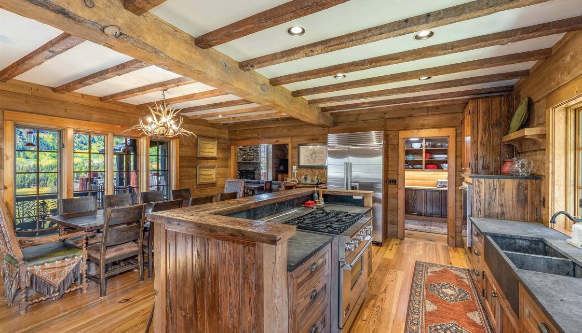
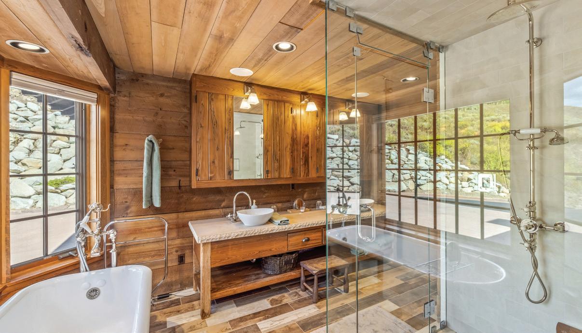
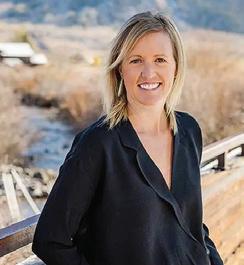
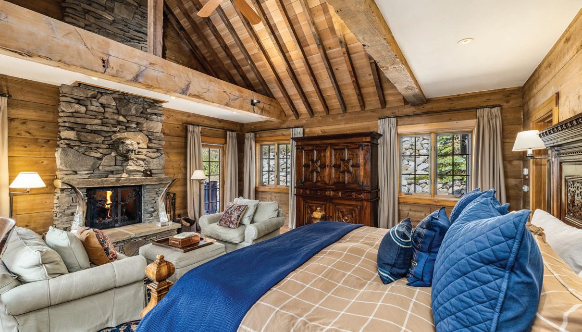
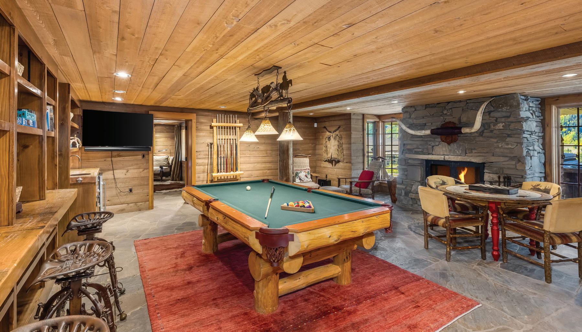


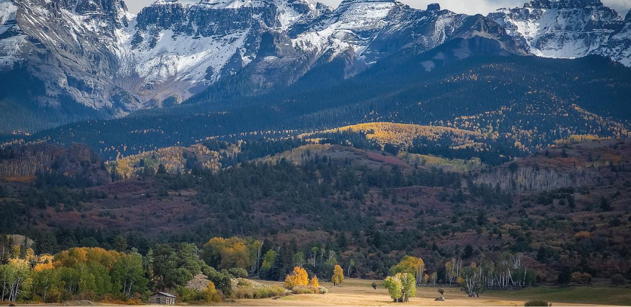

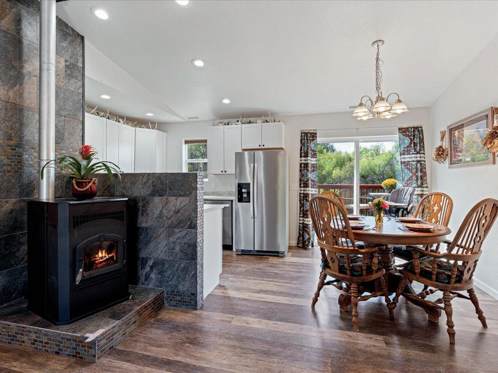
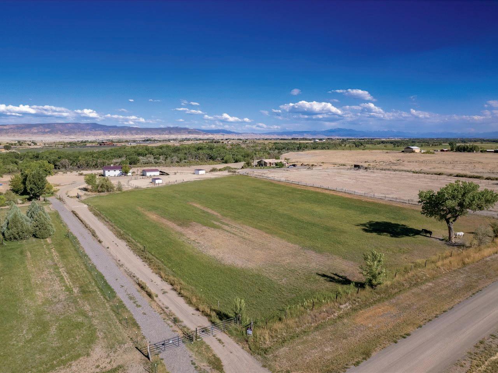
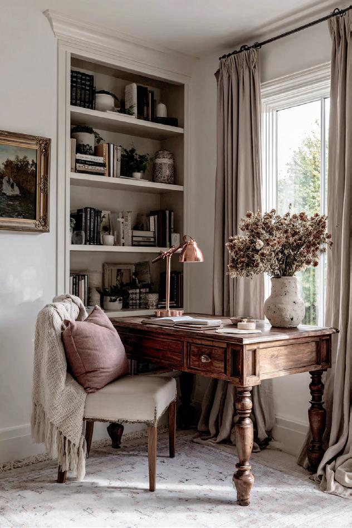
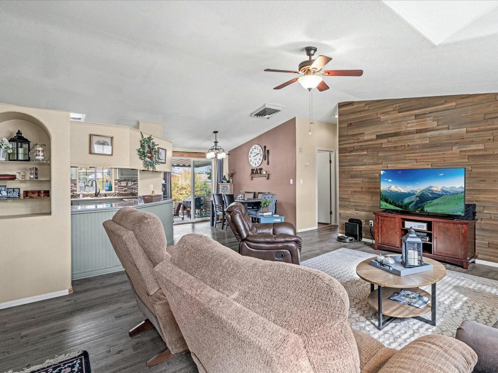



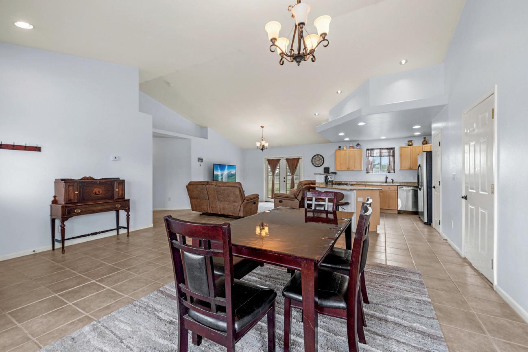
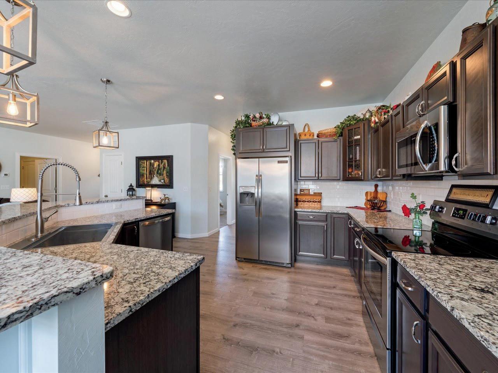
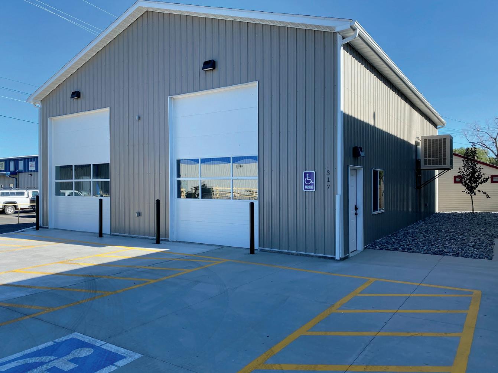
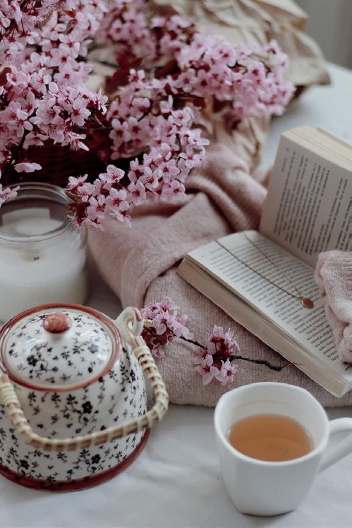
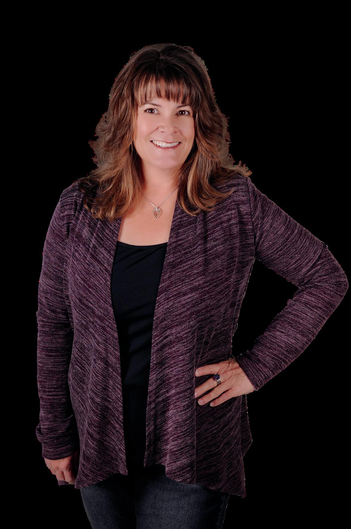
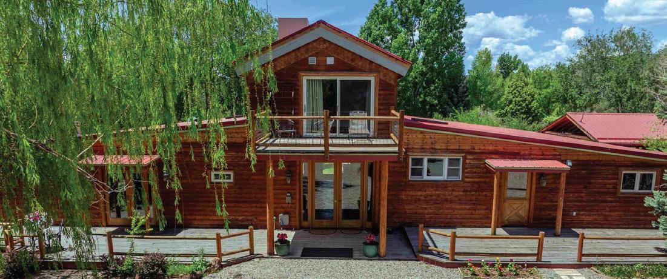
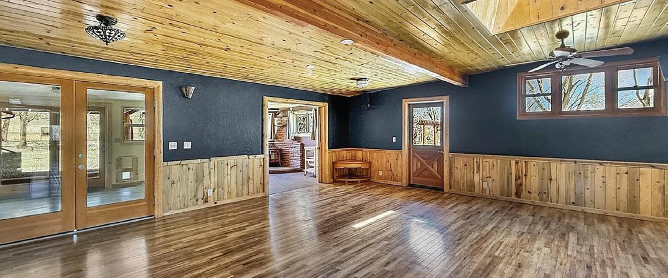
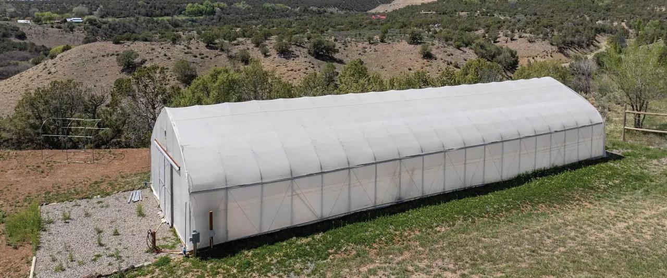
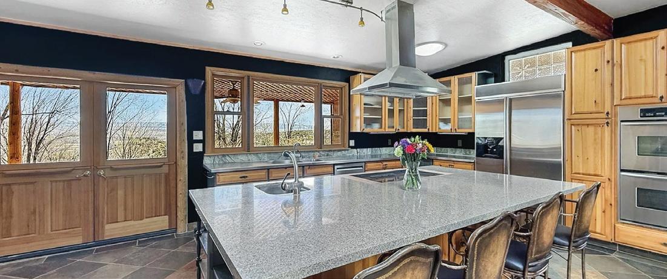
Exceptional Private Multi-Dwelling Retreat in Western Colorado’s North Fork Valley Discover a rare opportunity to own your own secluded sanctuary with this exceptional multi-dwelling property. Nestled on 10 acres of lush land, this charming house with a guest house and two full RV hook-ups offers complete privacy and tranquility, all bordered by 140 acres protected within a conservation easement on neighboring property.
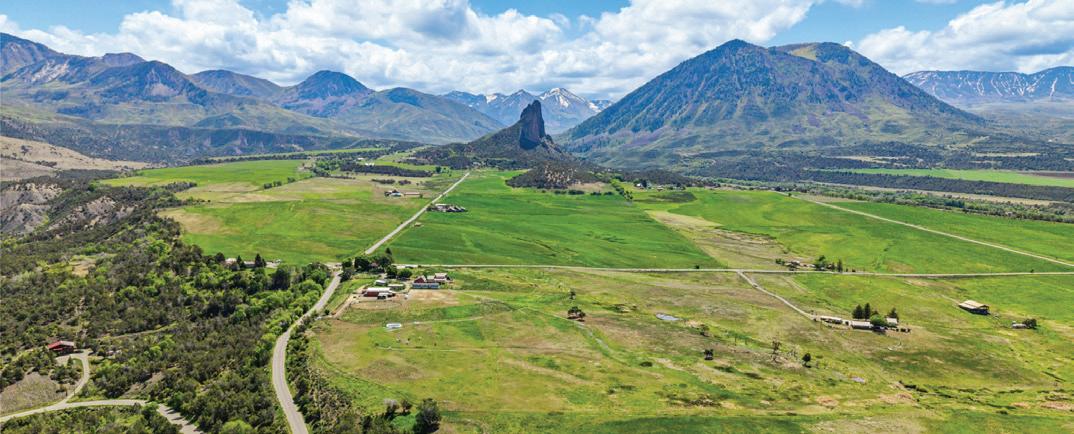
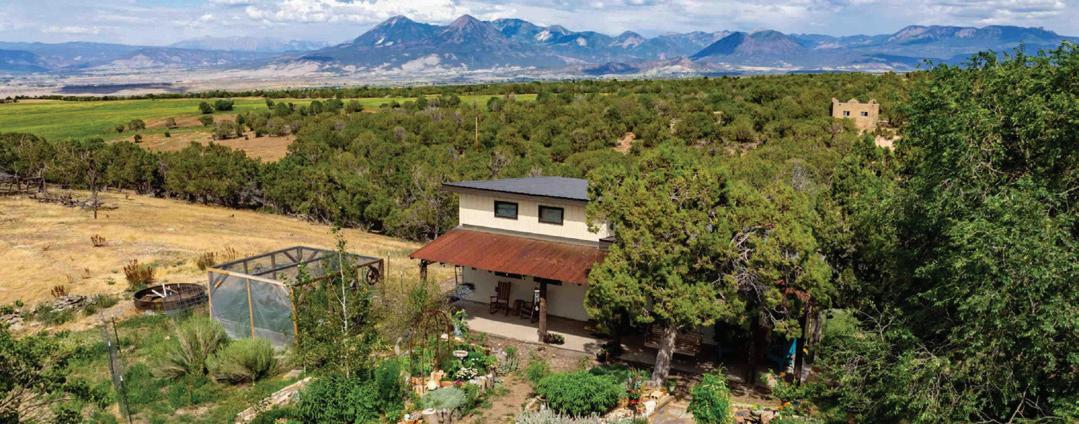
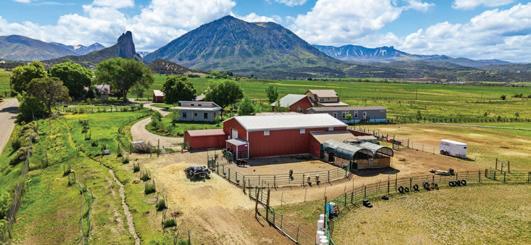
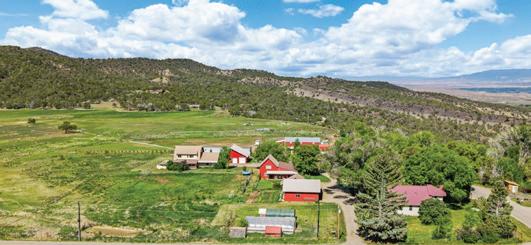
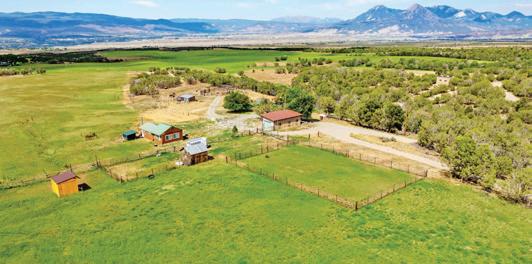
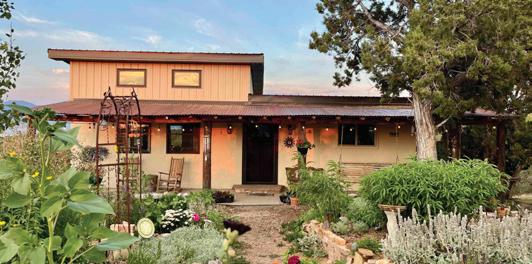
“Discover Endless Possibilities set on 40 picturesque acres in the heart of western Colorado.” Directly across from Needlerock Mountain, this extraordinary property offers an unparalleled blend of natural beauty, versatile facilities, and serious business potential. This unique estate invites you to embrace a lifestyle of tranquility, creativity, and limitless opportunity. Currently operating as an equine therapy center and Airbnb retreat, this property has been thoughtfully designed to cater to a variety of ventures.
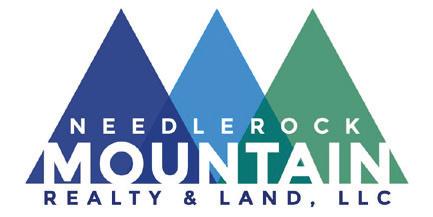
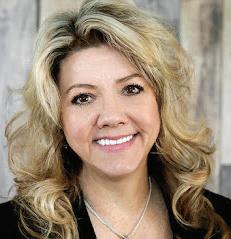

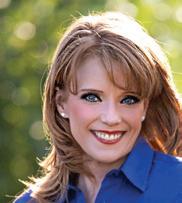
This 43-acre Georgia O’Keeffe-inspired retreat in Crawford, Colorado, offers sweeping views of the West Elks, Raggeds, Grand Mesa, and North Fork Valley, blending artful beauty with privacy and possibility. The remodeled 2BD/1BA main home features airy ceilings, a hand-hewn log beam, farmhouse finishes, new appliances, and a wraparound deck, while the private 1BD/1BA guest cottage with rustic pine interiors and full kitchen doubles as a proven short-term rental. Irrigated pastures, two ponds, equestrian facilities including a round pen, arena, hay barn, and fencing, plus direct BLM access, create an ideal setting for horses, livestock, and wildlife. Additional highlights include a garage, mature fruit and aspen trees, perennial gardens, and fiber optic internet, making this a soulful Colorado sanctuary ready to welcome you home.
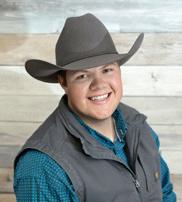
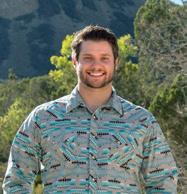
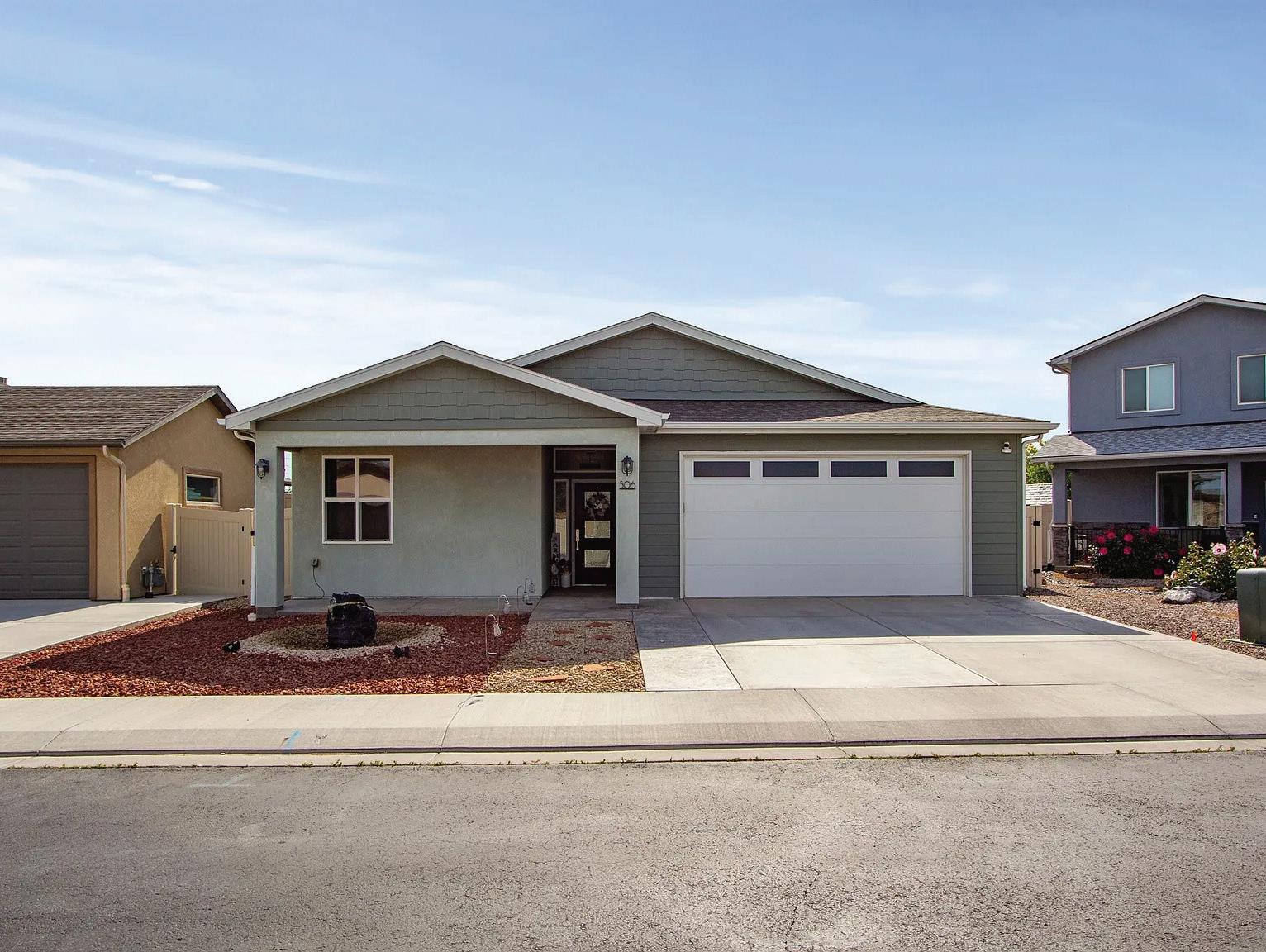
Step into 506 Grama Court – where peaceful living meets modern comfort! Tucked away at the end of a quiet cul-de-sac, this thoughtfully designed ranch-style home offers easy living.
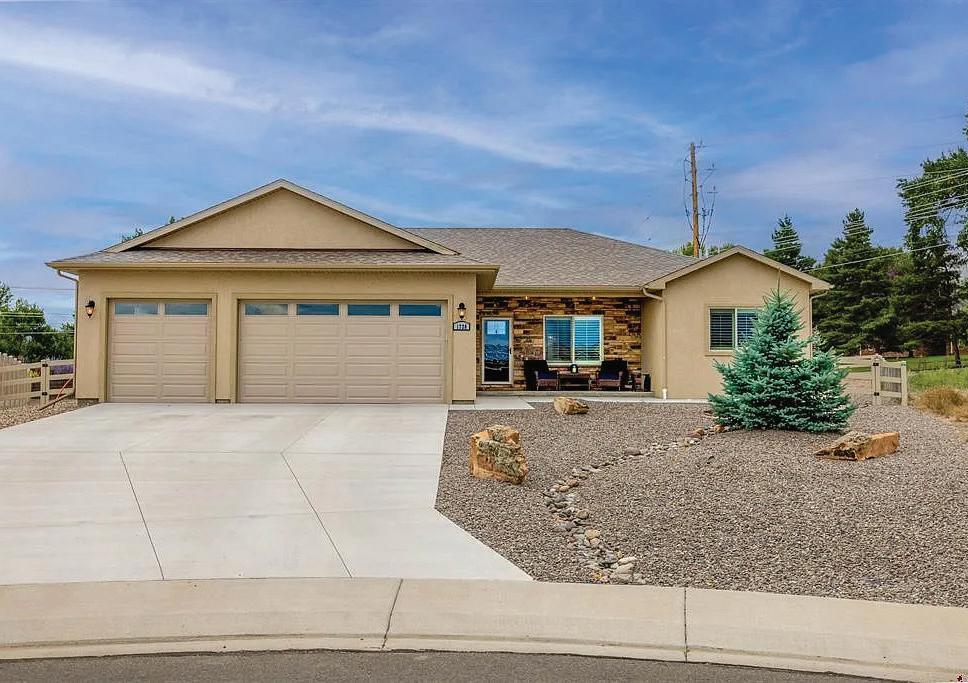
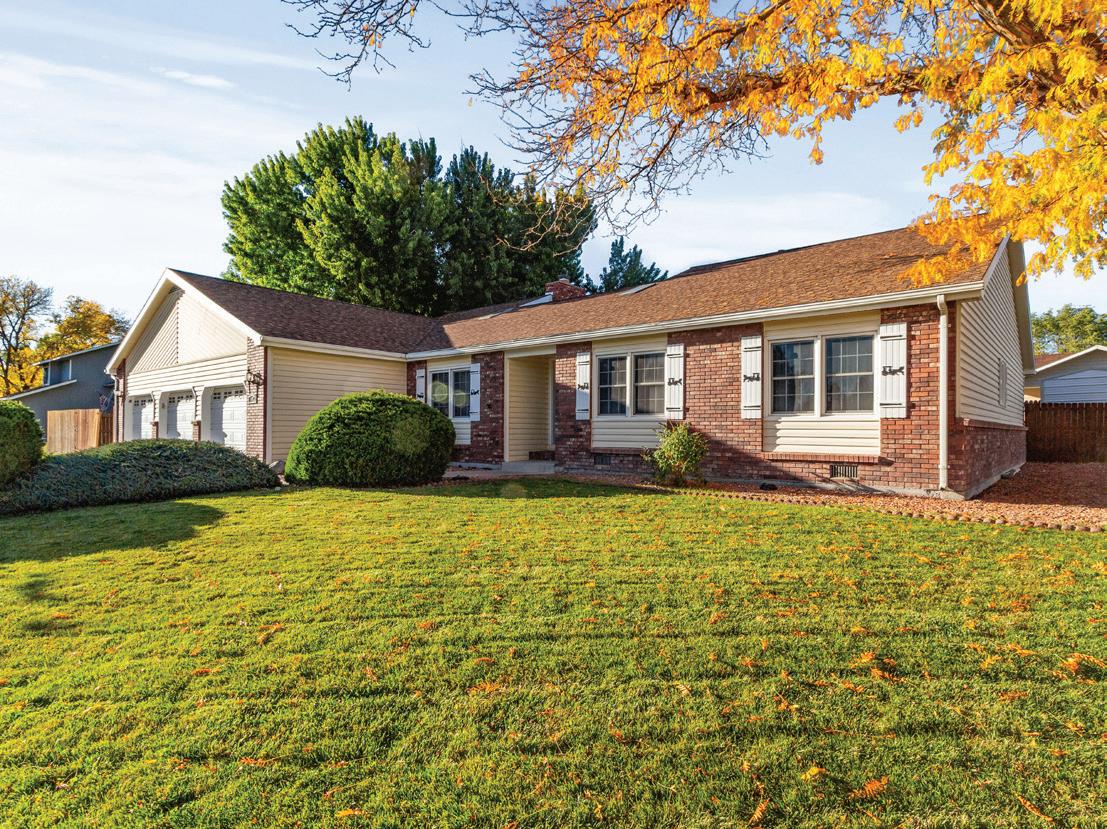
Welcome to 1649 Hermosa Street, a beautifully updated ranch-style gem on a spacious .33-acre irrigated lot in the highly sought-after Vista San Juan neighborhood.
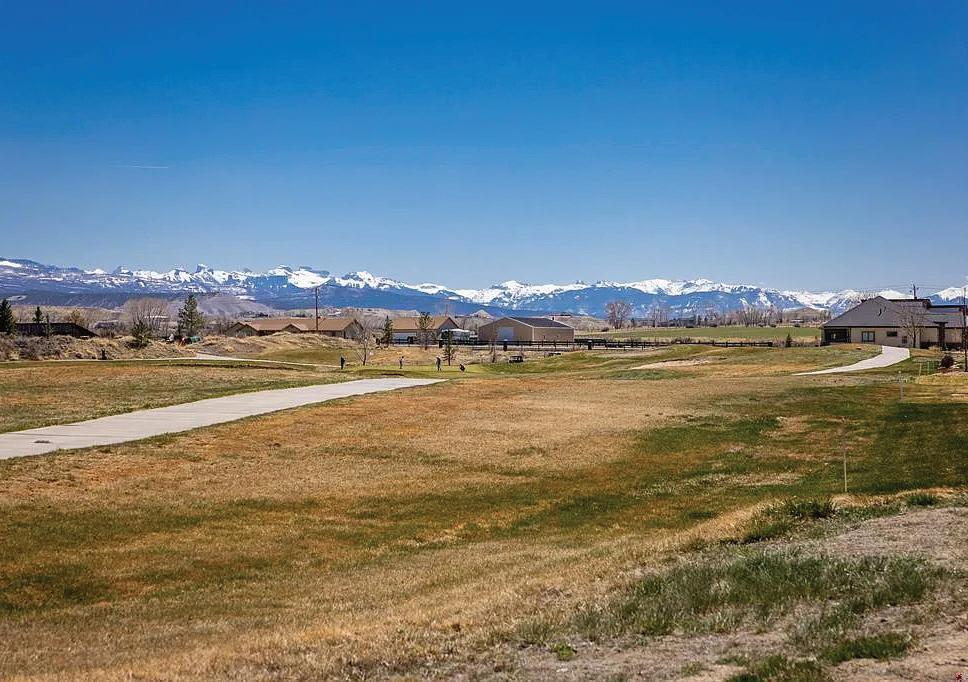
Welcome to 1728 Keller Court — a move-in ready gem in the Estates of Stone Ridge! This beautifully upgraded 3-bedroom, 2-bath home with a 3-car garage.
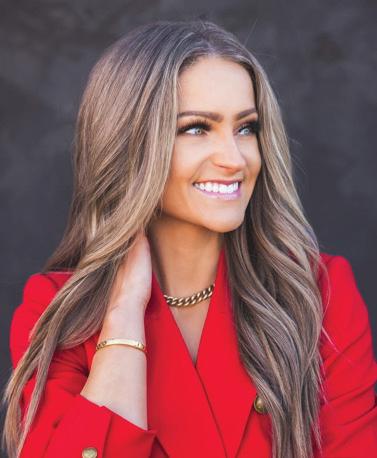
Elevate your lifestyle! This premier lot in The Bridges offers stunning views of the 17th Fairway of a Jack Nicklaus designed 18-Hole championship golf course.
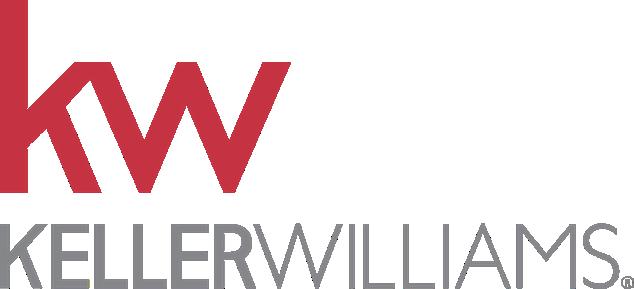
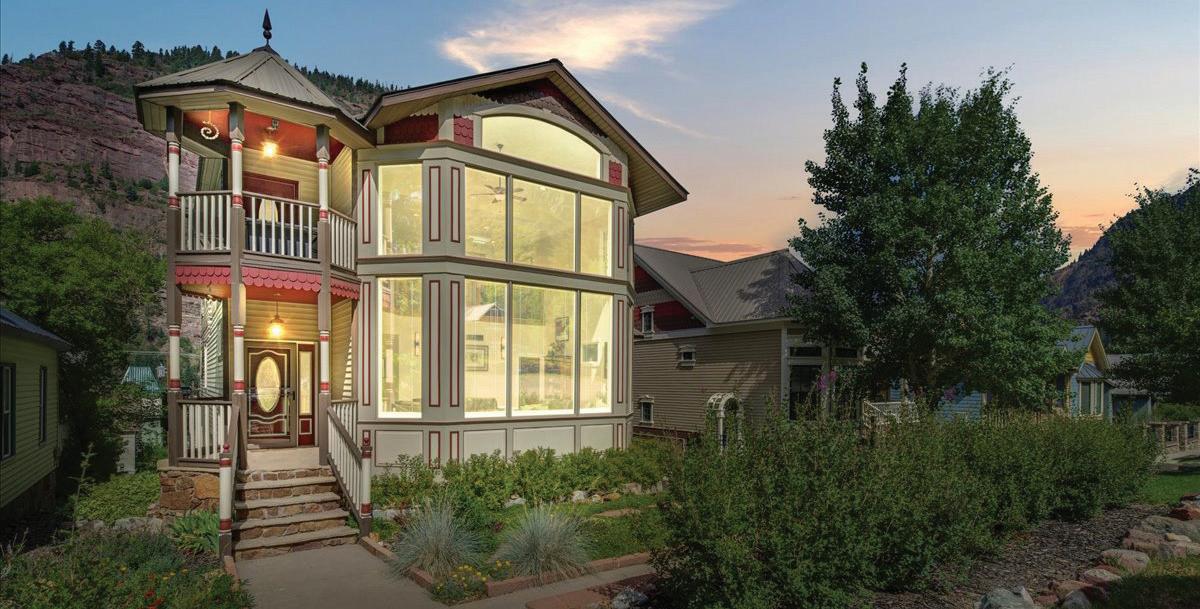
Live the Mountain Town Dream – Luxury Victorian in Ouray, Colorado Welcome to your dream retreat in the heart of the San Juan Mountains. This elegant modern Victorian, built in 2003, blends classic design with contemporary comfort—all set against 270-degree panoramic views that change with the seasons. Wake up to golden morning light spilling through the two story living room windows. Enjoy coffee on your turret deck, or west deck, whichever view you choose. Both east and west sides have incredible mountain views. The east side has two story windows and looks out at the Amphitheater, the west side sunroom views encompasses Abrams, US mountain, Mt. Hayden and Twin Peaks. Inside, the heart of the home features labradorite countertops that shimmer like the night sky, complemented by custom cabinets and spacious work space. The gas log fireplace in the den provides a nice warm glow while adding a little more heat on the chilly winter days. The sunroom on the west side have excellent views of US Mountain and the west cliffs of Twin Peaks. With 4 spacious bedrooms, and three full baths plus a half bath, there’s room for family and friends. The primary suite is a serene escape, while the open-concept living areas offer cozy corners and effortless flow. The two-car attached garage adds everyday convenience, and the low-maintenance xeriscape yard gives you more time to explore the trails, hot springs, and charming streets of Ouray. The stone retaining walls provide nice separation between your neighbors. The driveway has ornate pavers that keep the dirt out of the garage. This isn’t just a home—it’s a basecamp for adventure and a sanctuary for relaxation, all in one of Colorado’s most iconic mountain towns.
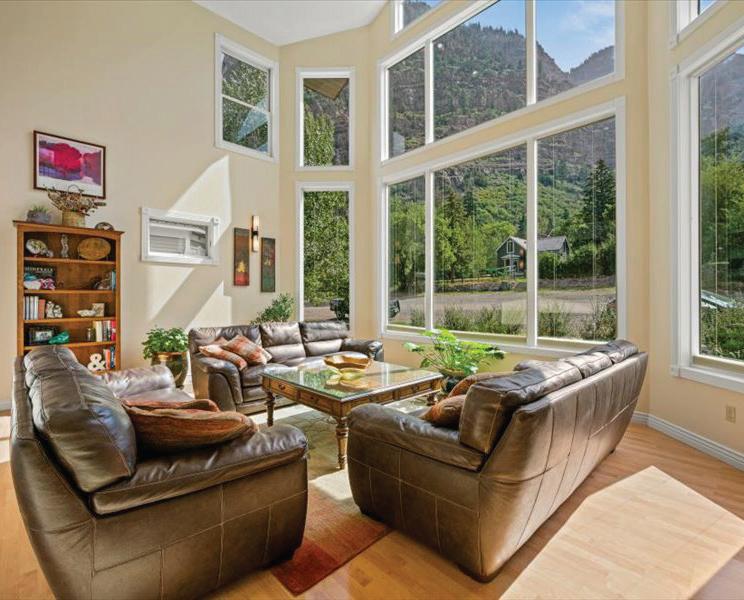
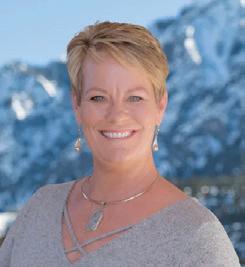
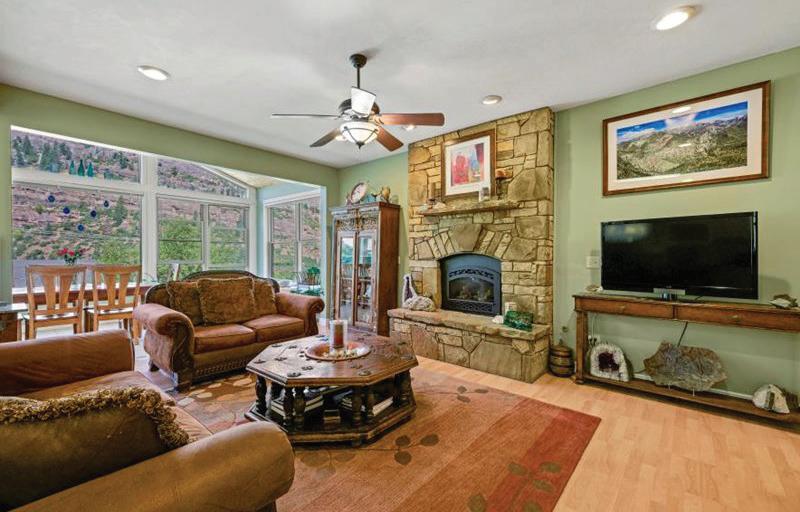
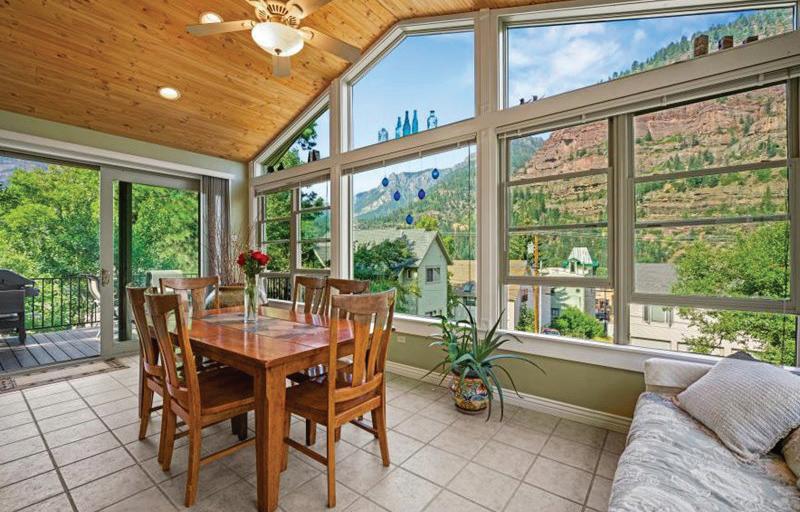
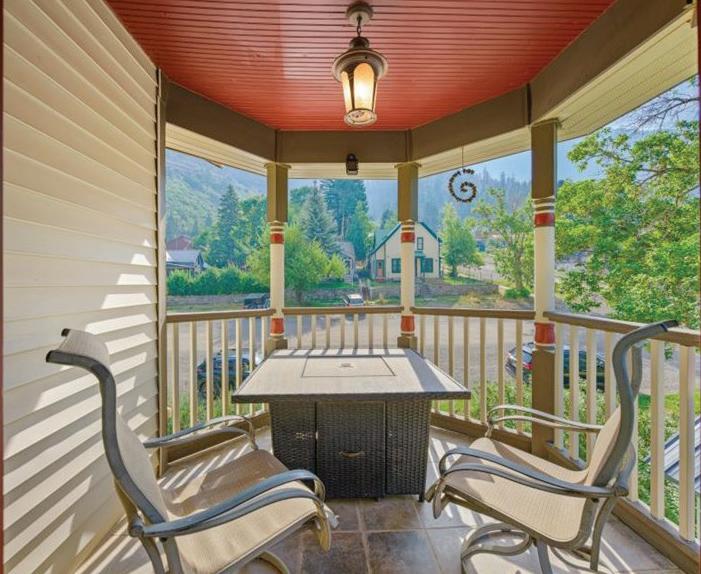
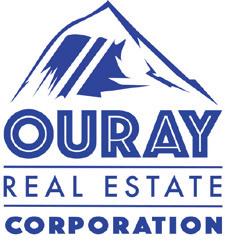
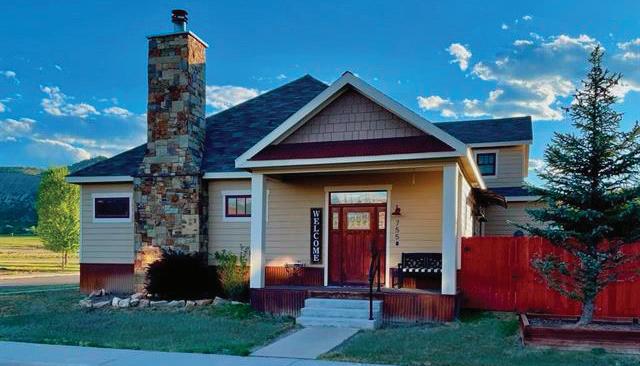
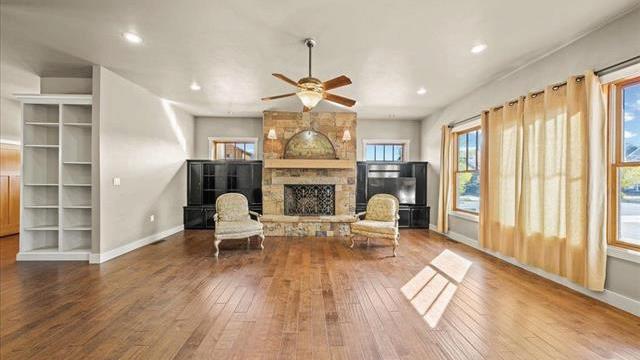
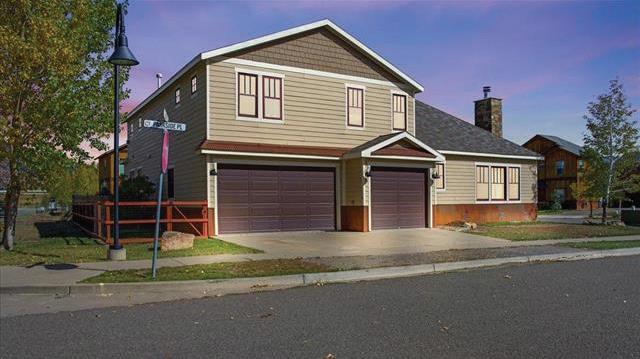
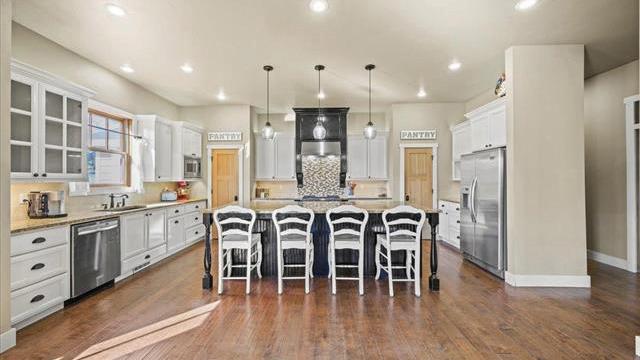
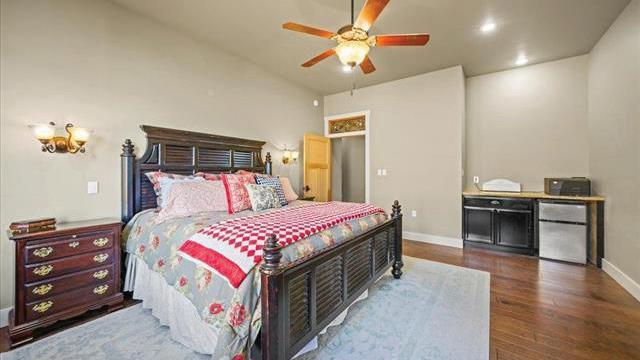
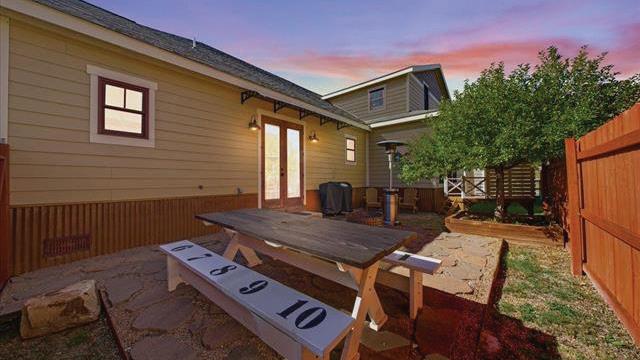
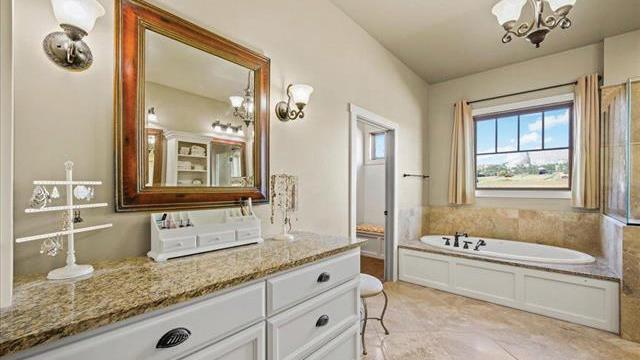
Custom Home in Premier Ridgway Neighborhood Located on a desirable corner lot, this spacious custom home offers mature landscaping, a fenced side and backyard, and inviting outdoor living spaces. The gourmet kitchen is a true highlight, featuring a 36” Wolf duel fuel range with oversized, stainless steel Wolf range hood and complete suite of KitchenAid stainless steel appliances, including refrigerator/freezer, dishwasher, microwave, warming drawer, and ice machine. A large center island, granite countertops, custom cabinetry, and elegant built-ins make this kitchen as functional as it is beautiful. Generously sized bedrooms all include walk-in closets, while the versatile 4th bedroom/bonus room provides abundant storage and can serve as a recreation room, guest suite, or office. Hardwood floors, natural stone tile and abundant natural light enhance the home’s warm and inviting atmosphere. Additional features include central heat and air, plentiful storage and a 3 car garage. This property combines luxury and practicality in one of Ridgway’s most sought-after neighborhoods- an ideal place to call home.
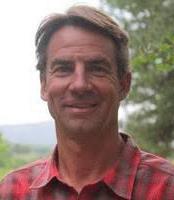
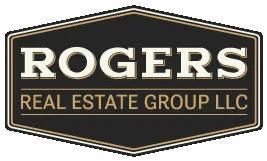
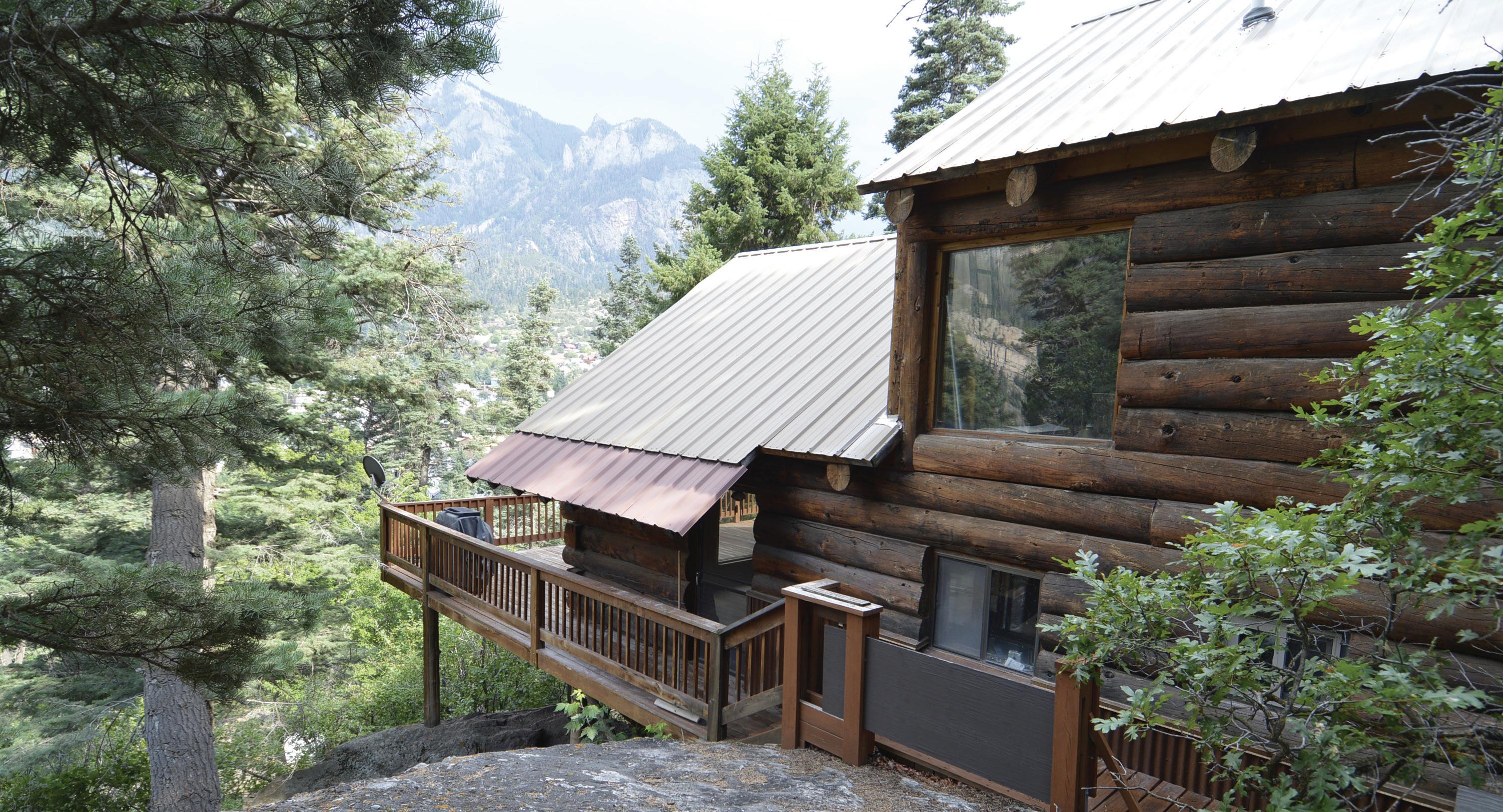
MILLION-DOLLAR VIEWS. LEGENDARY HISTORY. RARE OPPORTUNITY.
4 BEDS | 2 BATHS | 1,392 SQFT | $1,275,000
Perched on 1.75 acres at the very end of N Pinecrest Drive, this one-of-a-kind property offers breathtaking, unobstructed views of Ouray’s iconic Amphitheater. This is truly the last house on the road—private, peaceful, and with no future expansion past this home, offering the kind of seclusion rarely found this close to town. This property ends where the Uncompahgre National Forest begins! Known locally as “The Treehouse” in the 1980s and once home to legendary trucker country musician C.W. McCall, this four-bedroom, two-bath home blends history, character, and potential. While not fully finished—remodel efforts following a burst pipe are still in progress—it’s on city utilities and ready for your vision to bring it to life.
The property includes a detached twocar garage and a unique private tram (currently under repair) that transports you from the driveway to the home’s elevated entry—a feature as fun as it is functional. Set on a generously sized parcel with ample space to explore, this land even includes the site of The Fisherman Lode.
Enjoy the feel of mountain wilderness with all the convenience of town utilities and proximity just minutes from downtown Ouray. Whether you’re drawn by the views, the history, or the chance to make something uniquely yours—this is a rare opportunity in a truly unbeatable location.
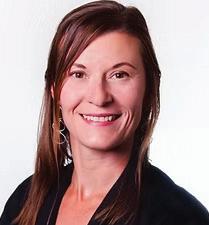
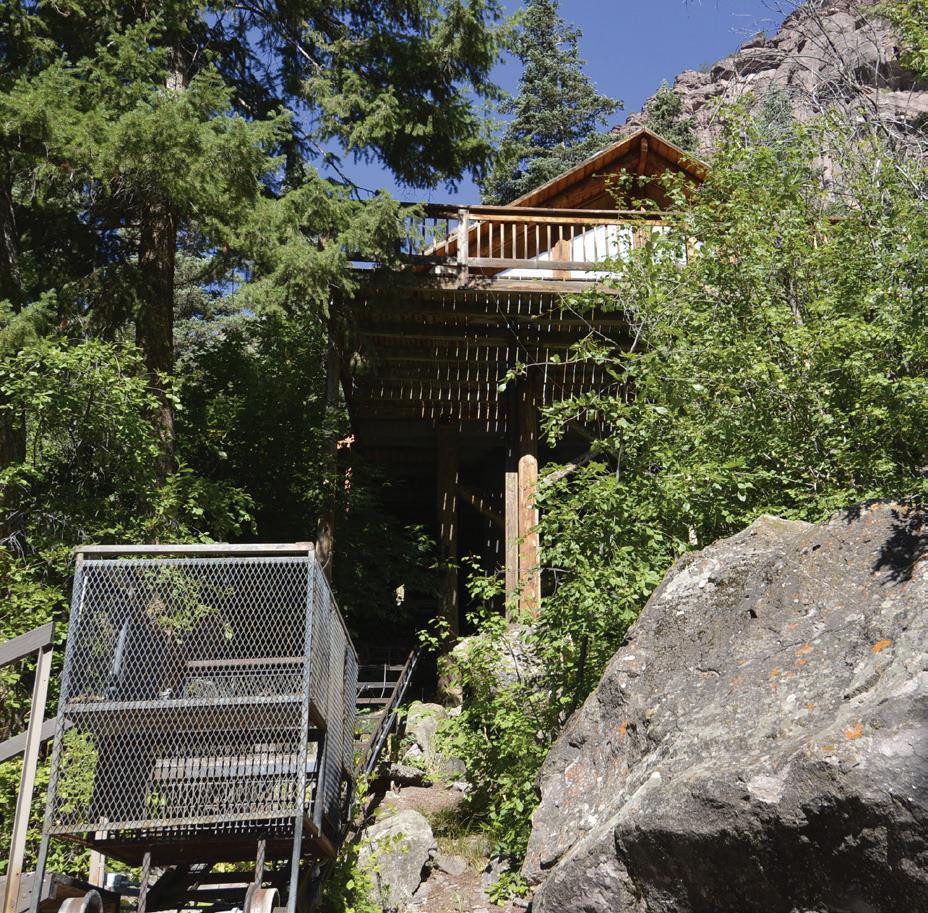
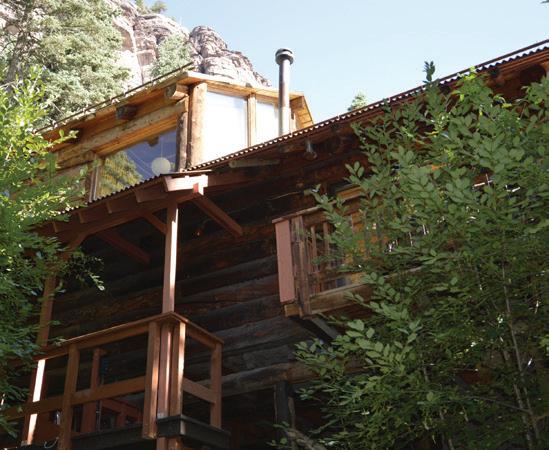
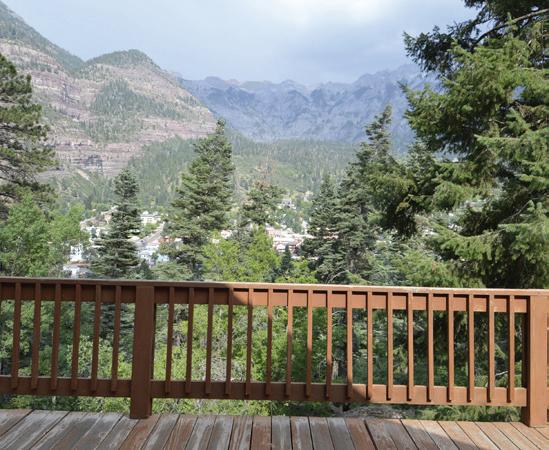

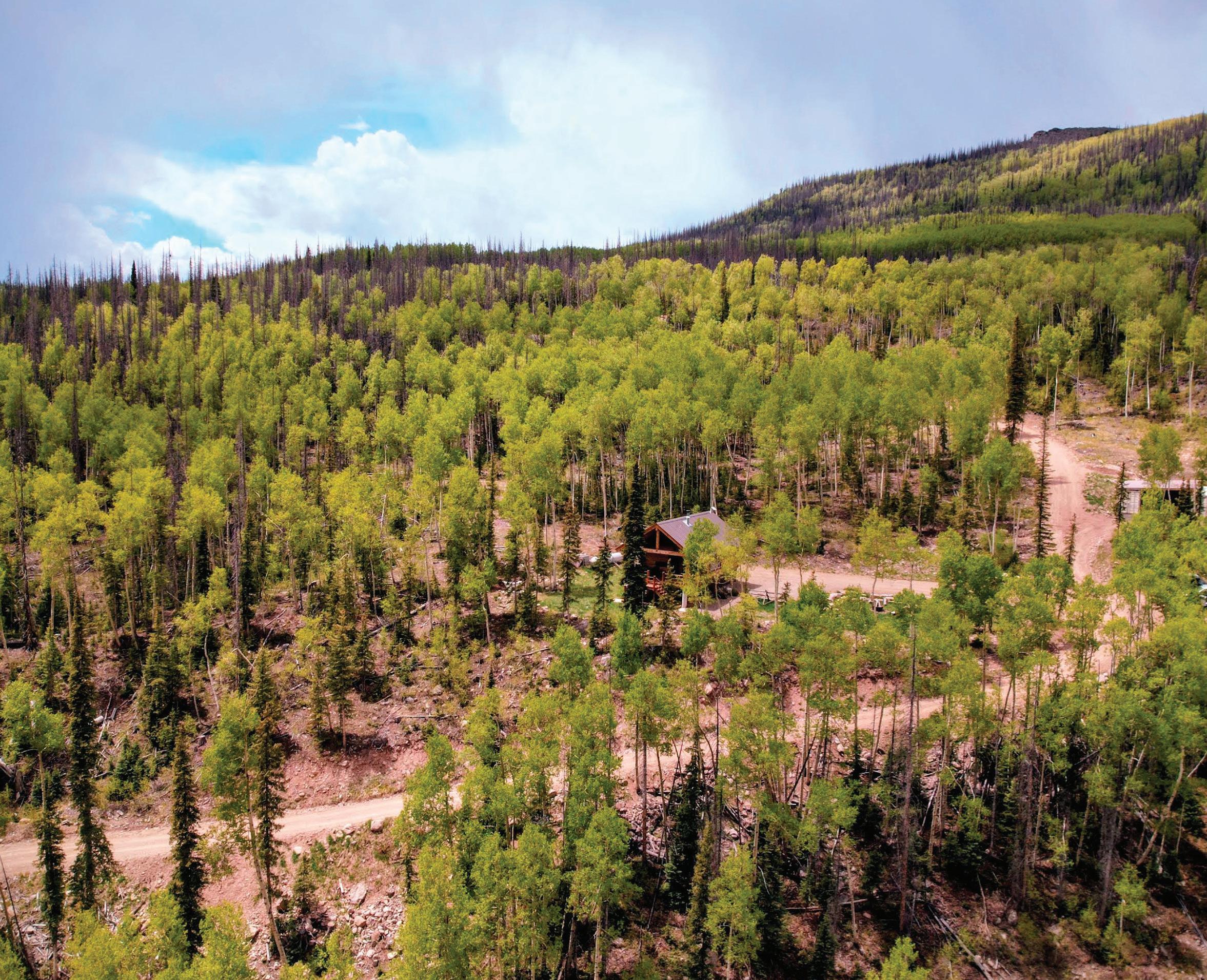
$749,000 | 1 BED | 1 BATH | 486 SQ. FT.
More than just a cabin, this is a handcrafted mountain hideaway, a place where neighbors pitched in during the build, artisans left their mark in every finish, and the spirit of Colorado’s wilderness is carried in every log.Tucked high on Creede’s scenic Bachelor Loop, this 21-acre off-grid retreat borders national forest, offering unmatched privacy, sweeping views, and direct access to endless mountain adventure. Built from 8” D logs harvested on and milled onsite, the cabin is as authentic as it is inviting. Every detail reflects true Colorado craftsmanship, from custom live-edge trim to Amishbuilt alder cabinets and double-pane Low-E windows, the space carries a timeless quality that feels both rugged and refined. Modern off-grid comforts blend seamlessly with the rustic character. A permitted spring feeds UV-filtered water to the cabin, solar power is supported by a 14kW Kohler generator, and propane provides heat and instant hot water. These thoughtful systems make the home fully self-sufficient without sacrificing convenience. A covered deck sets the stage for slow mornings and privacy, while unique touches like a copper backsplash and a cast-iron cowboy hot tub outdoors invite relaxation and connection to the land. Multiple building sites on the property also offer the opportunity to expand with a larger home while keeping the existing cabin as a guest retreat or weekend getaway. Not just a retreat, this cabin is an invitation to live simply, surrounded by craftsmanship, community, and the wild beauty of Creede.
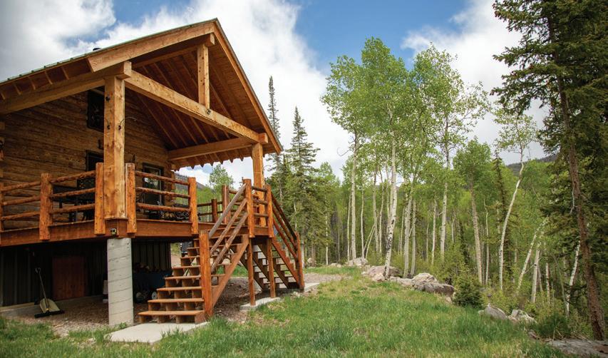
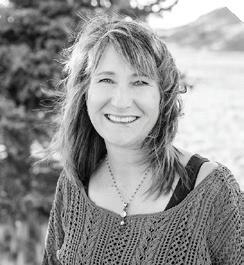
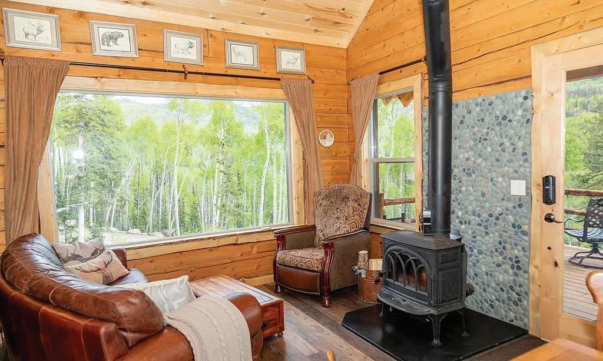
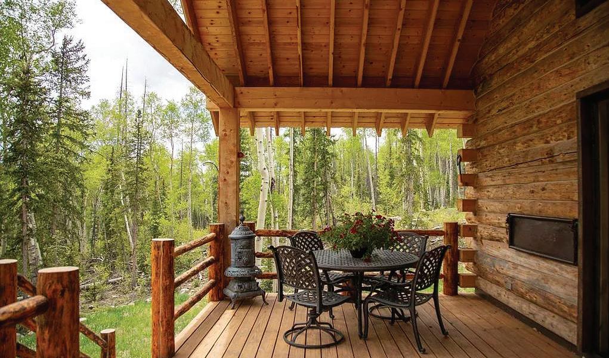
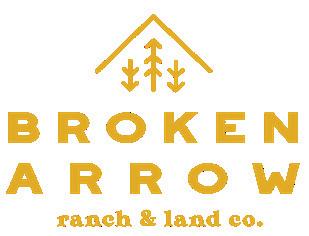
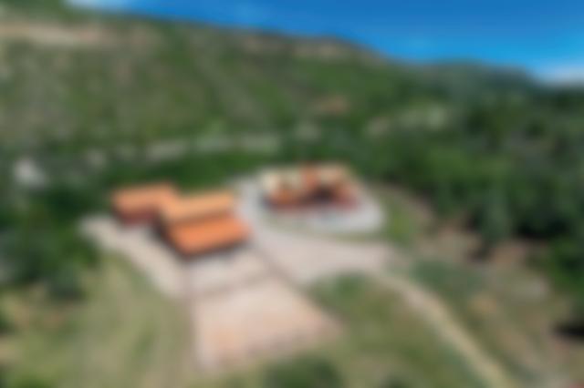
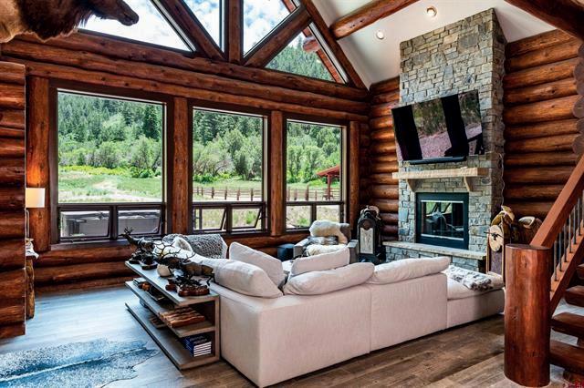
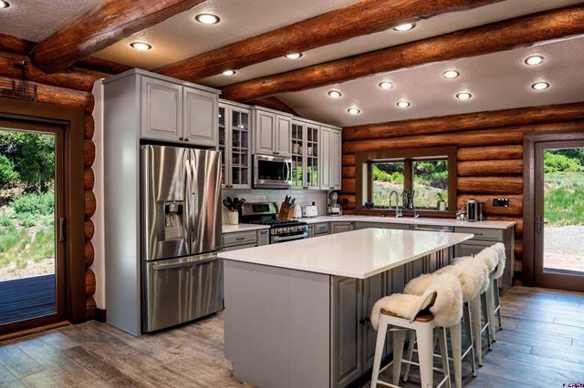
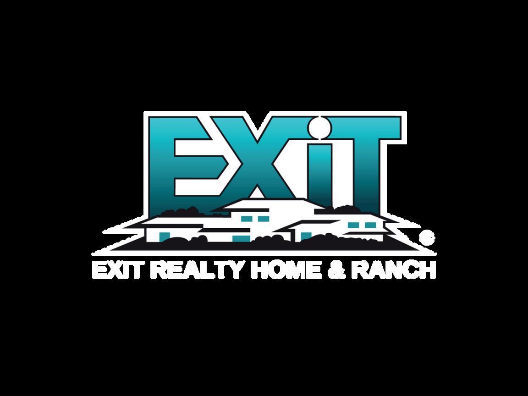
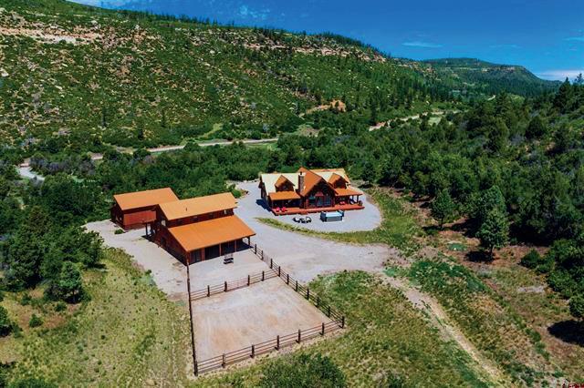
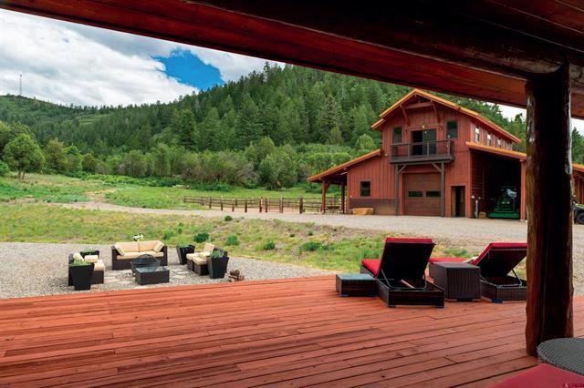


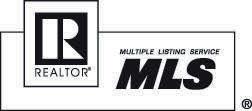

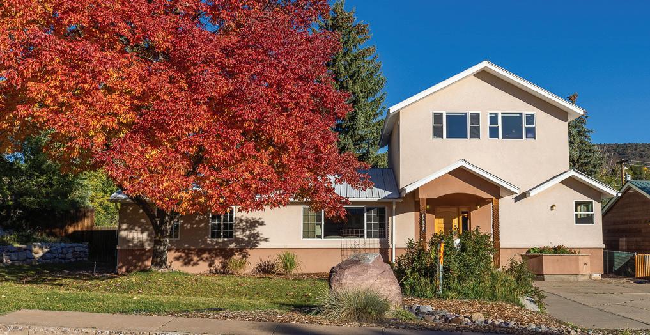

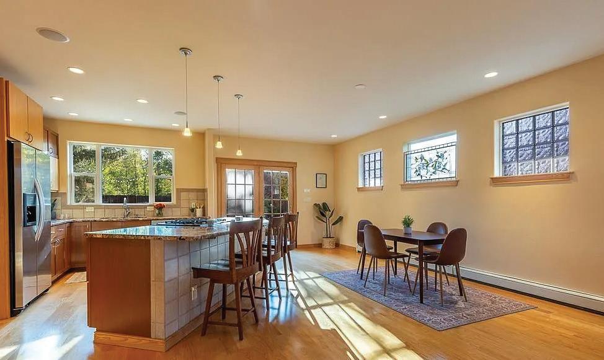
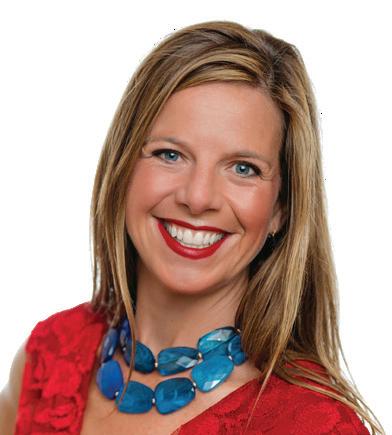
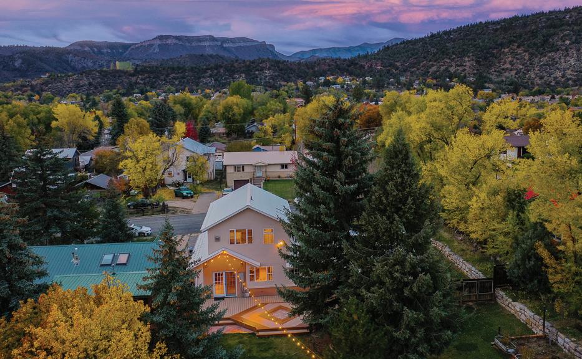
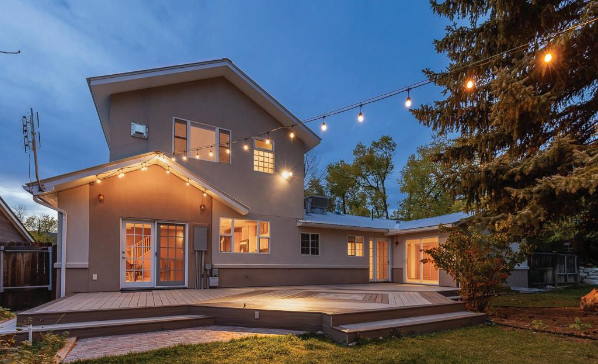
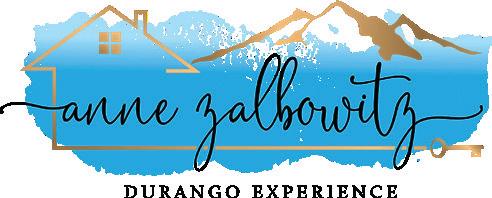
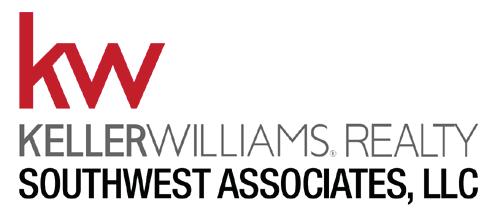
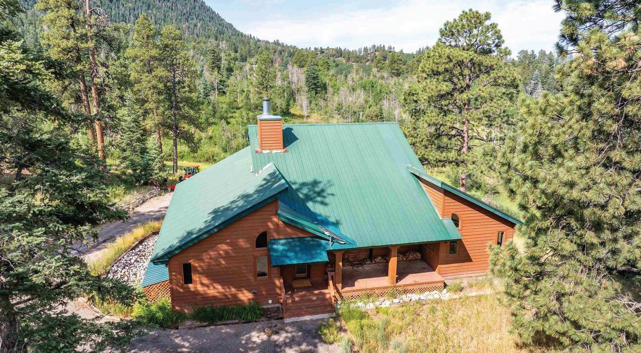
Tucked into a peaceful 15-acre setting convenient to both Durango and Bayfield, 89 Sunset Lane offers a rare combination of privacy, space, and functional design. This 4-bedroom, 3-bathroom home is perfectly situated to take in the surrounding natural beauty while providing comfortable living across two levels. The main floor features a spacious great room with vaulted ceilings and picture windows that frame the views. A gas fireplace creates a cozy focal point in the dining area, while glass doors open to a large deck—ideal for relaxing, grilling, or watching wildlife. The kitchen includes ample counter space, a walk-in pantry, and a breakfast bar that flows naturally into the dining area. Also on the main level are two private bedroom suites. The primary suite includes a cozy window seat and a luxurious spa-style bathroom featuring a rainfall shower head, body jets, a handheld shower wand, and an EAGO corner whirlpool tub designed for two. A double vanity with copper sinks adds a warm, artisanal touch. The second en-suite bedroom—ideal for guests or multi-generational living—offers comfort and privacy to round out the main level. Downstairs, two more bedrooms share a full bath, offering great separation of space for family or visitors. The large family room on this level could serve as a media space, gym, or office setup with easy walkout access to the yard. A climate-controlled wine room adds a touch of luxury, and there’s no shortage of storage throughout the home for all your gear, hobbies, or seasonal items. Outside, the land offers a peaceful retreat with ample space to explore, garden, or just breathe in the mountain air. Whether you’re looking for a full-time residence or a secluded getaway, this property provides a solid foundation for mountain living.
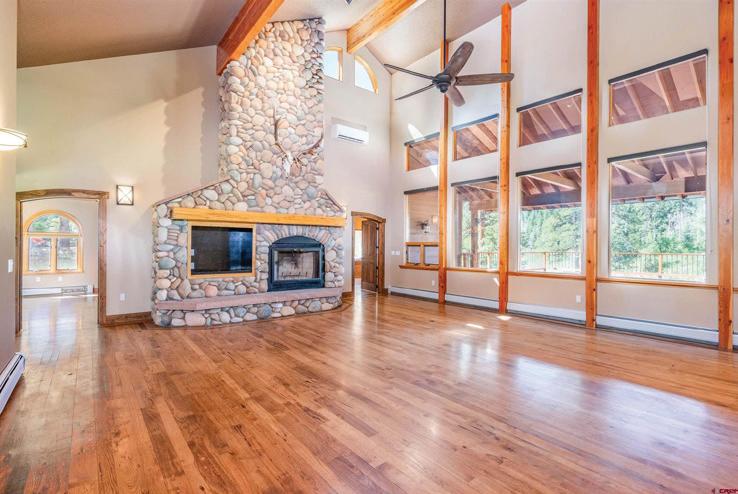
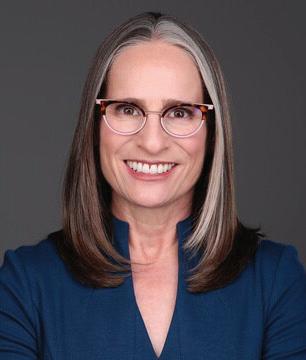
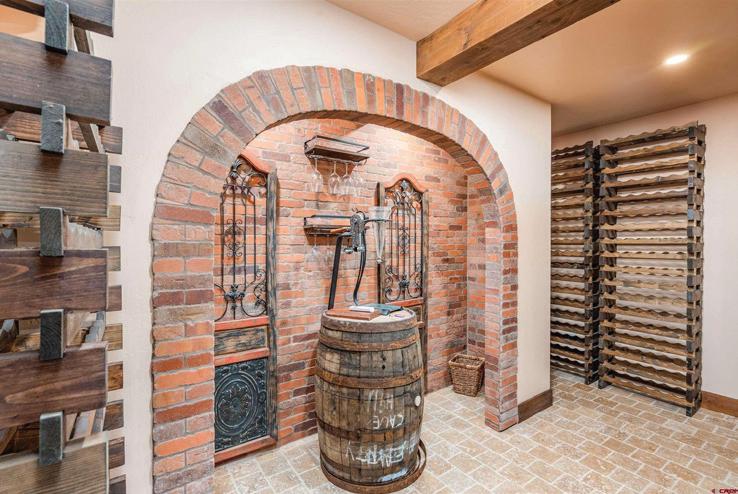
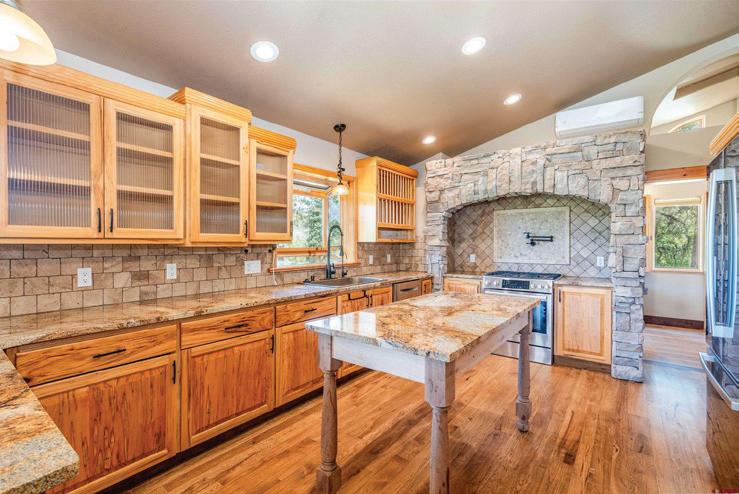
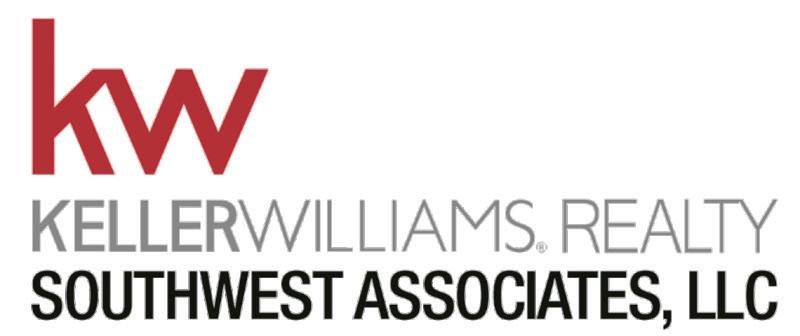
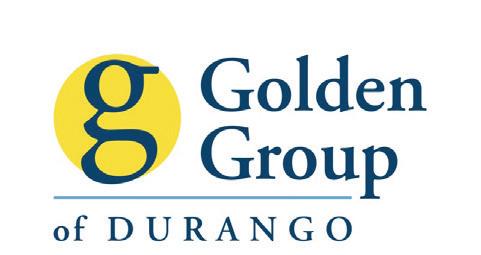
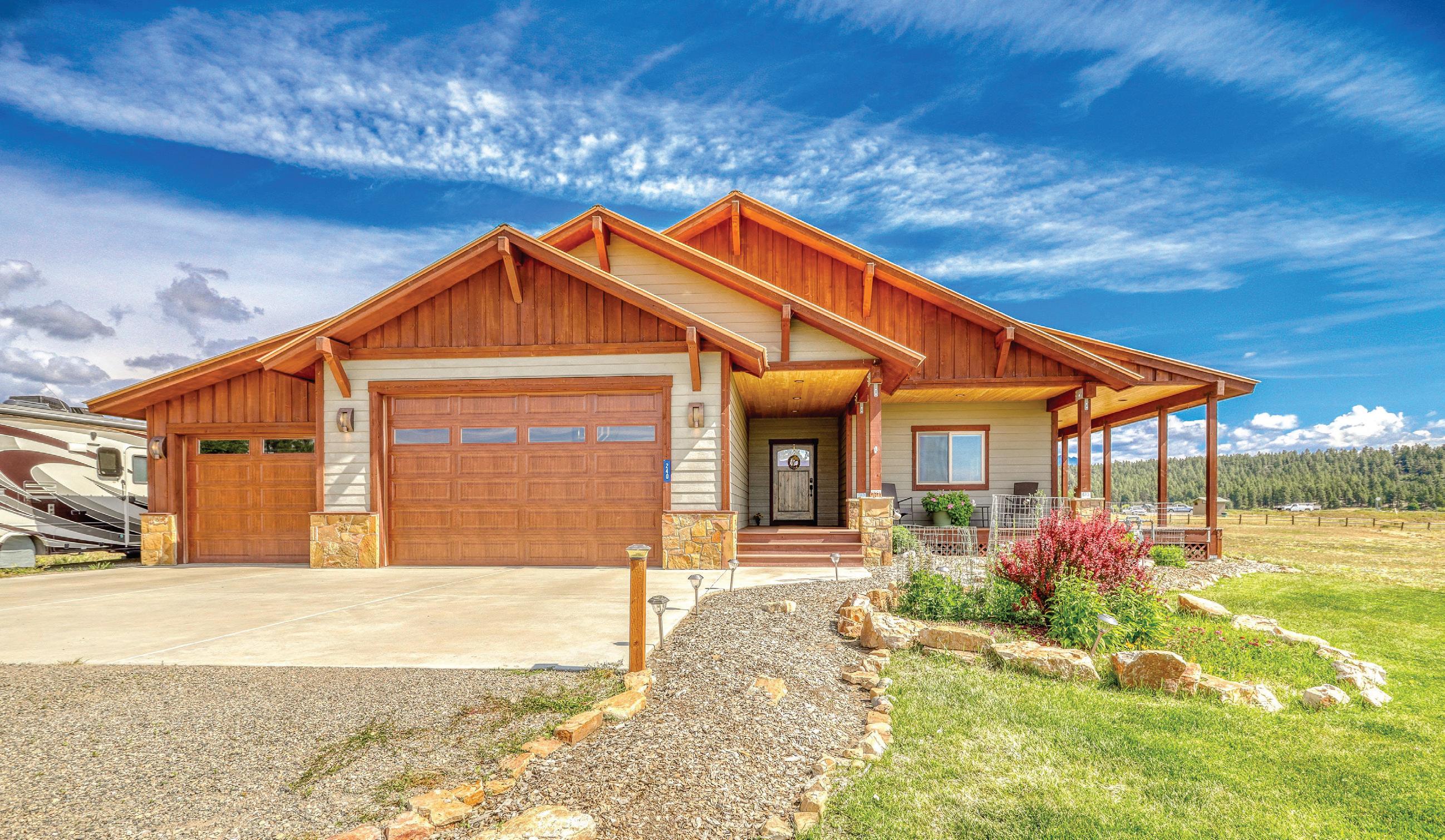
3 BD | 2 BA | 3-CAR GARAGE | 2,208 SQ FT | $1,075,000
240 GLADE DRIVE PAGOSA SPRINGS, CO 81147 BARBARA SWINDLEHURST
Discover an exceptional single-level home in the prestigious Ranch Community, nestled on a sprawling acre-plus lot. Meticulously crafted with every detail in mind, this residence exudes quality and sophistication. The thoughtful design features three spacious bedrooms and two bathrooms, seamlessly integrated with an open-concept kitchen, dining, and living area—perfect for modern living and entertaining. The third bedroom is currently utilized as a game room & office. This is a flexible space that can be used for entertainment space, an office, or a third bedroom. The kitchen has top of the line Samsung appliances, leathered granite countertops and a convenient pantry to keep the kitchen clutter-free and essentials easily accessible. A center island provides a versatile feature for extra prep space or a convenient spot for setting up a buffet for gatherings. A dual-sided gas fireplace, connecting the living room and primary suite, creates a warm, inviting ambiance for cool evenings. Step outside to the expansive covered deck, complete with a private hot tub, ideal for relaxing while soaking in breathtaking sunsets. Positioned at the end of a tranquil road, this home offers serenity and convenience, with Lake Pagosa just a short stroll away and a premier golf course nearby. The Ranch Community features 160 acres of green space with over 3 miles of trails for the exclusive use of property owners’ activities including walking, jogging, biking, snowshoeing and cross-country skiing while also being in close proximity to the many conveniences of town. Properties of this caliber are rare—don’t miss the opportunity to own this extraordinary retreat.
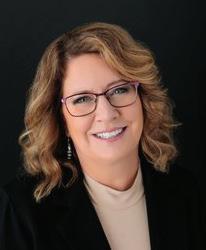
c: 303.618.7423
o: 970.264.6673 barbara@mountainmeadowrealestate.com
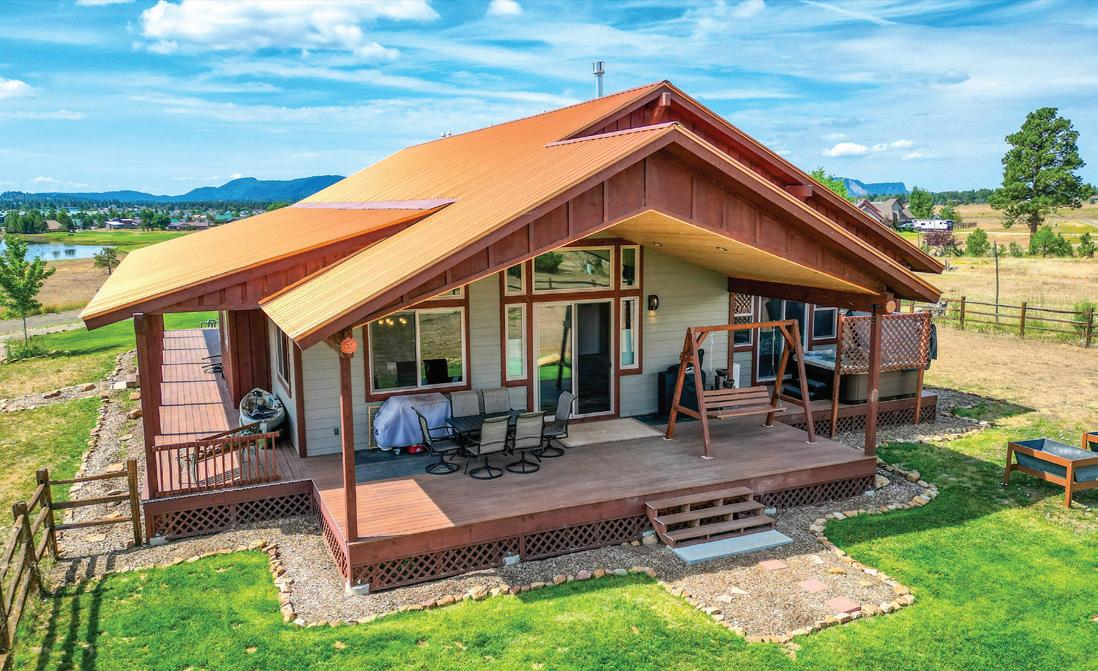
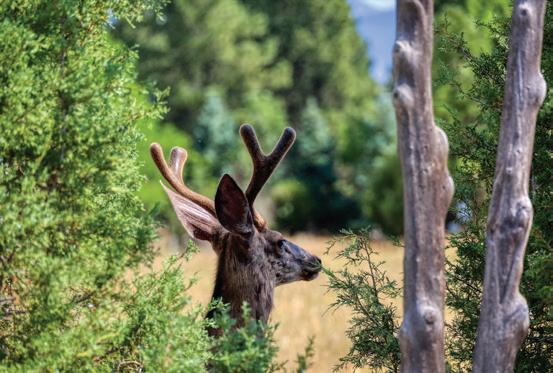
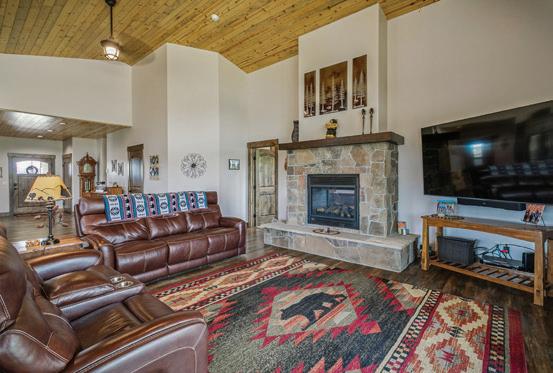
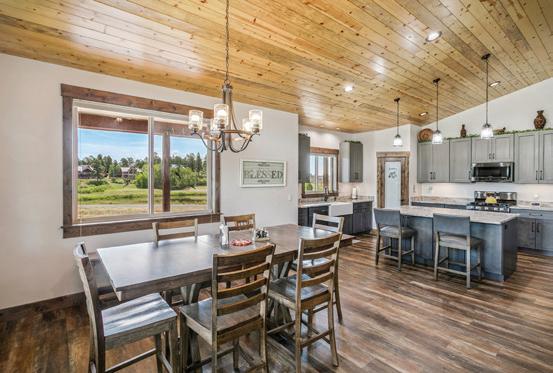
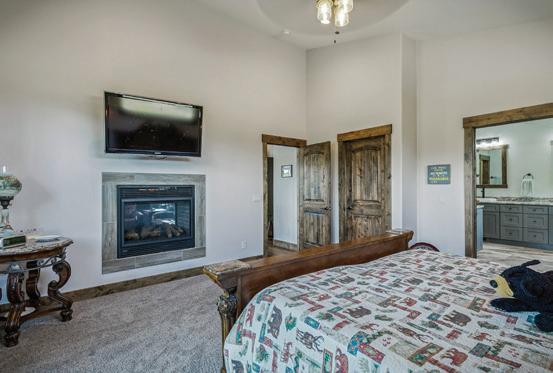
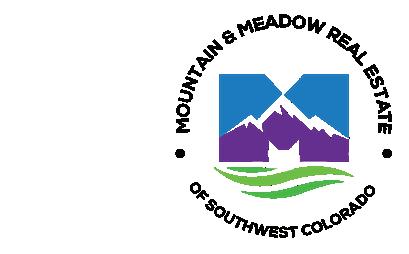


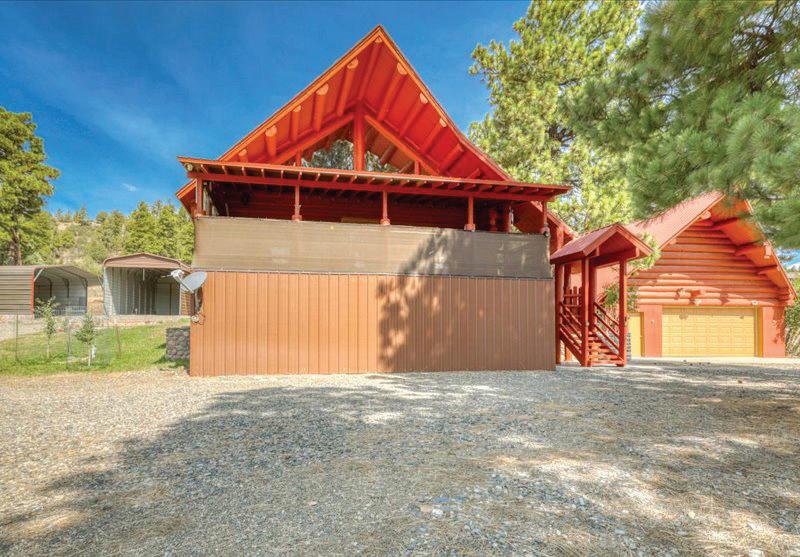
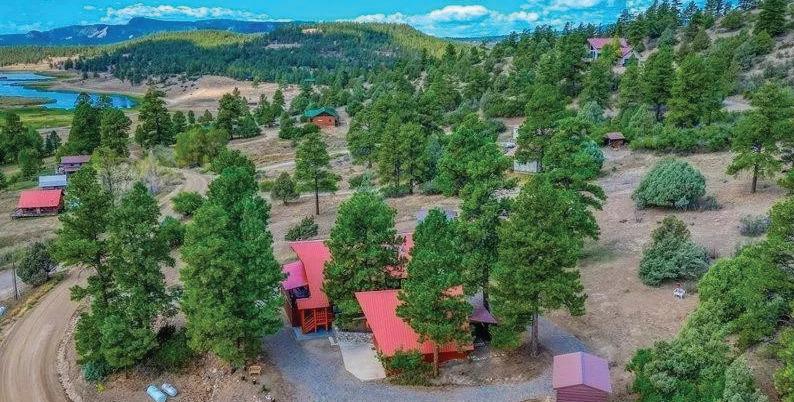
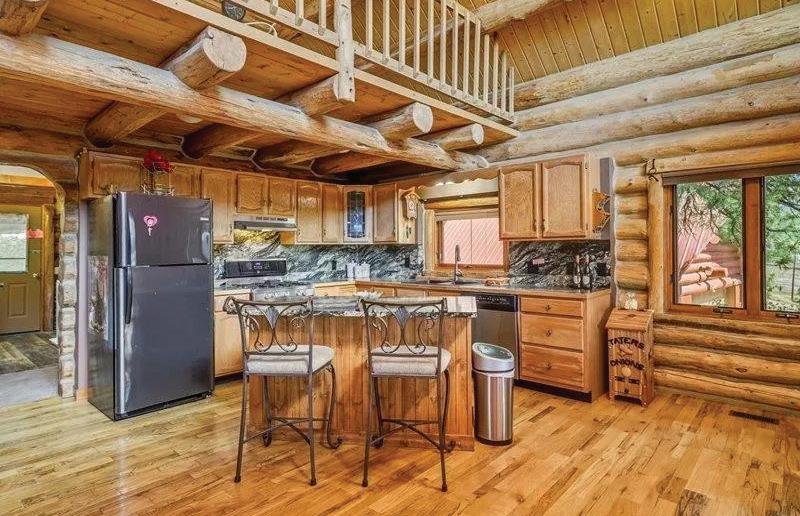
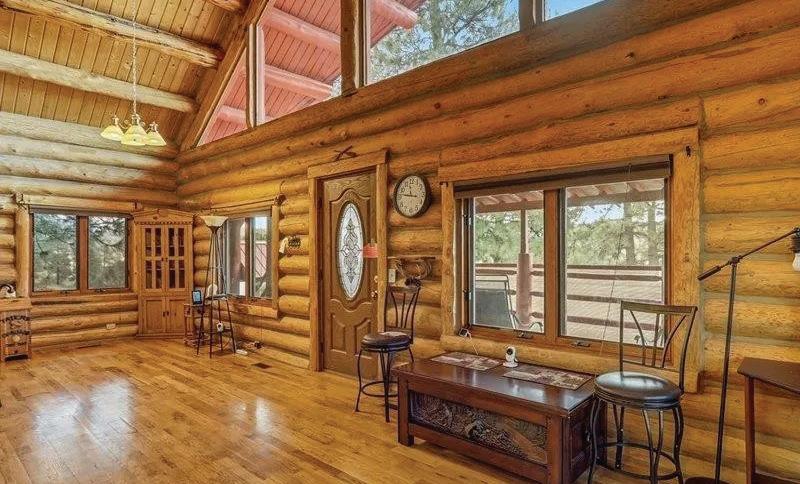
MLS #828394 | $675,000 Escape to a private mountain sanctuary just 4 miles from town. This unique 1.7-acre property offers spectacular, unobstructed views of Echo Lake and the East Range, with no homeowners association restrictions. The home features a thoughtfully designed interior with one bedroom, a flexible office space, and an expansive open loft, providing plenty of room for creative use. You’ll find one full and one three-quarter bathroom, and a screened-in front porch for enjoying the outdoors pest-free. The unfinished basement presents a fantastic opportunity to customize and add value. Outdoor living is a dream with three covered decks offering panoramic vistas. The expansive circular driveway leads to ample parking, including a two-car garage, four carports, and additional RV parking. Located on paved roads, this home is moments away from convenient shopping and dining, offering the perfect blend of secluded living and easy access.
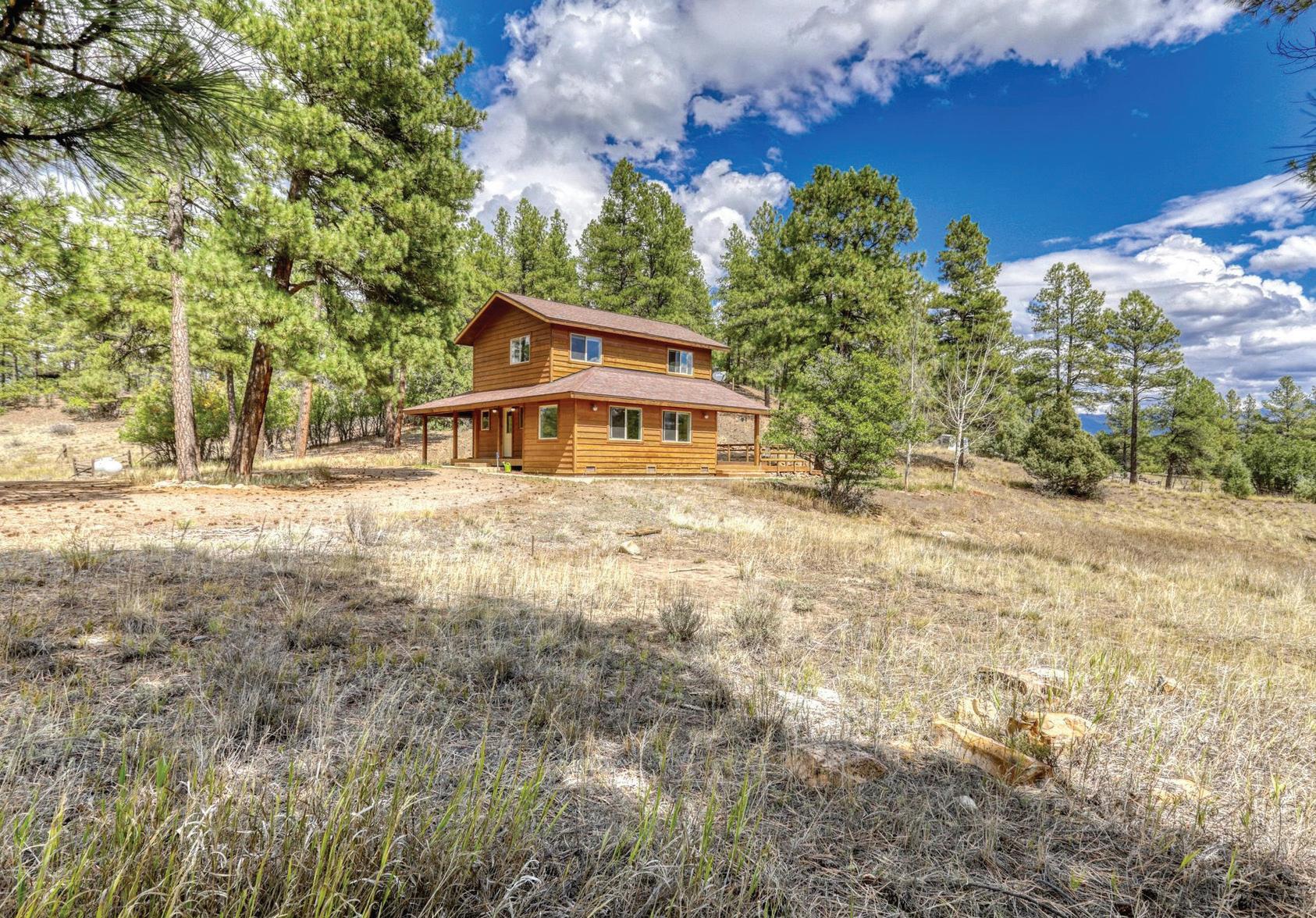
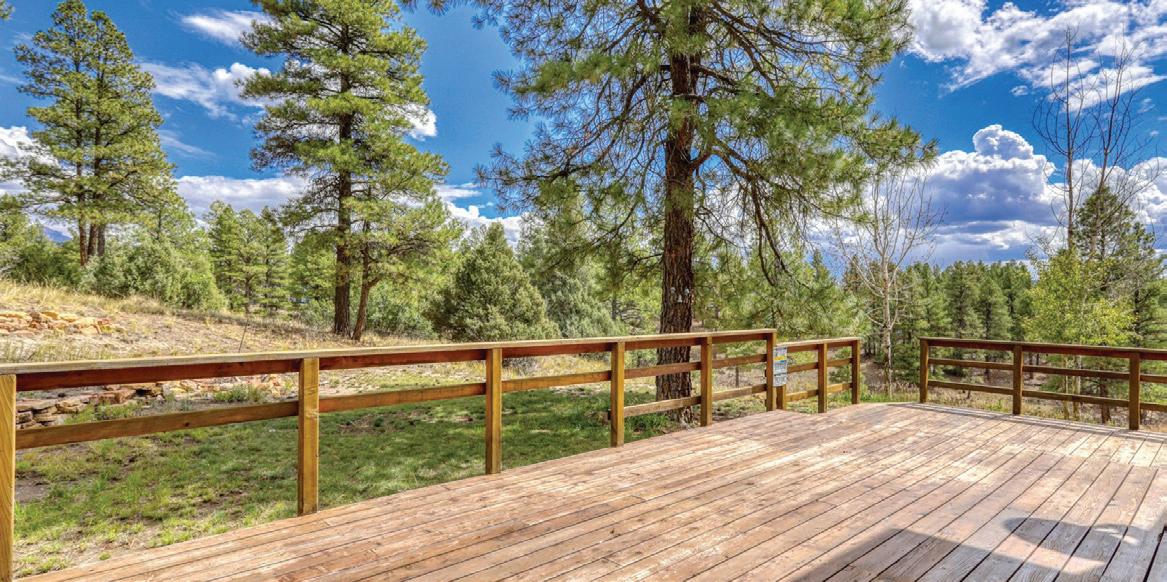
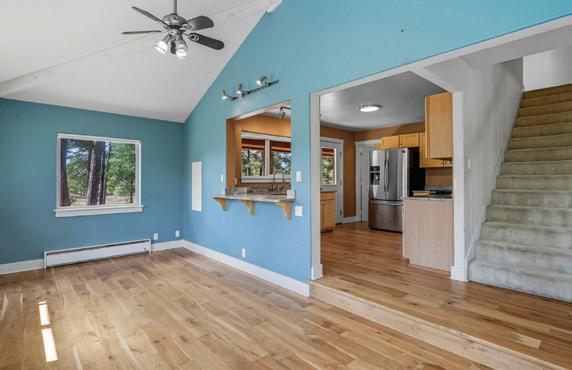
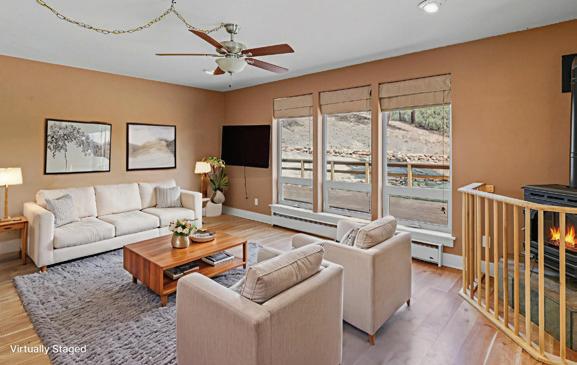
MLS #828583 | $535,000. Escape to your private sanctuary on this lovely 3-acre treed lot, complete with a convenient circular driveway. Nestled in a desirable neighborhood where all properties are at least 3 acres, this home offers unparalleled privacy and a serene setting. Abundant local wildlife provides a daily connection to nature. Step inside from the covered front porch to a spacious kitchen featuring granite counters. Relax in the living room or formal dining room, where large windows frame breathtaking views of the East Range and Square Top. A partially covered deck off the dining room is perfect for enjoying the peaceful outdoors. Despite the quiet surroundings, you are only a quick five-minute drive from town via Highway 84.
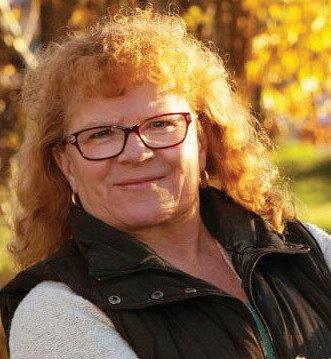

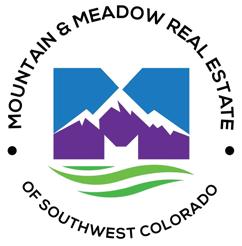



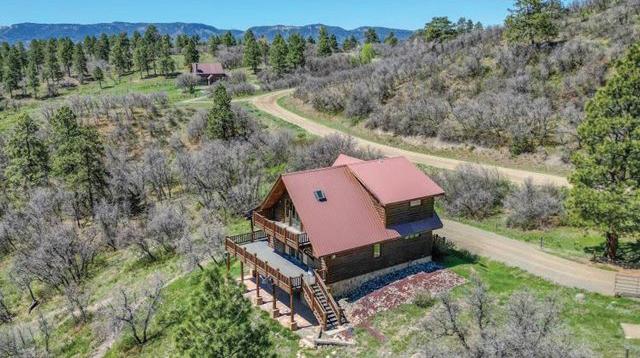
MLS #822945 | $899,000. Nestled in the heart of the San Juan Mountain Range, this breathtaking 2-bedroom, 2-bathroom log home offers the perfect blend of rustic charm and modern comfort. Located in a secure gated community, this 2,073 sq ft retreat sits on an expansive 36.44 acres, boasting panoramic views that will leave you in awe. Spacious & Like-New: Lightly used as a part-time residence, this home feels pristine with an open-concept design and soaring ceilings. Versatile Layout: Includes a cozy family room in the walk-out basement, perfect for gatherings or relaxation. Nature at Your Doorstep: Floor-to-ceiling Pella windows and patio doors frame stunning mountain vistas, creating a seamless indoor-outdoor experience. Unique Land Features: Enjoy 36.44 acres of pristine land where two tributaries converge to form the seasonal Oil Well Creek, adding serenity to your private oasis. Outdoor Adventure: Exclusive access to National Forest entrances through the property owners’ association—ideal for hiking, exploring, or wildlife enthusiasts. Modern Conveniences: Equipped with a buried 1,000-gallon propane tank, a water conditioning system, and an under-sink reverse osmosis drinking water system for ultimate comfort. Flexible Ownership: Furniture is negotiable, making your move-in effortless. This is more than a home—it’s a lifestyle. Whether you’re seeking a peaceful retreat, a vacation getaway, or a forever home surrounded by nature, this Chromo gem is a must-see. Schedule your private tour today and experience the magic of the San Juan Mountains!


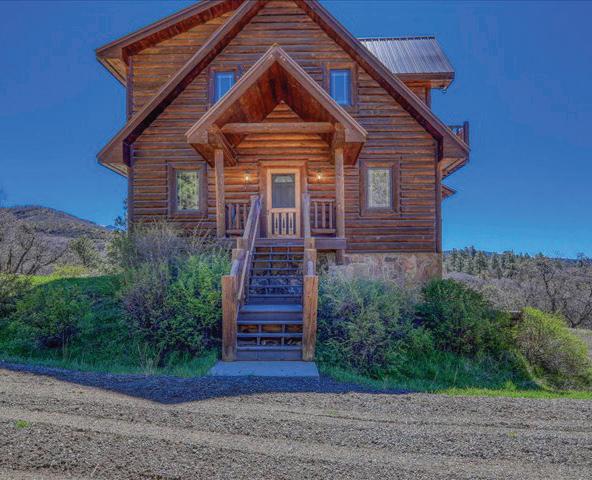
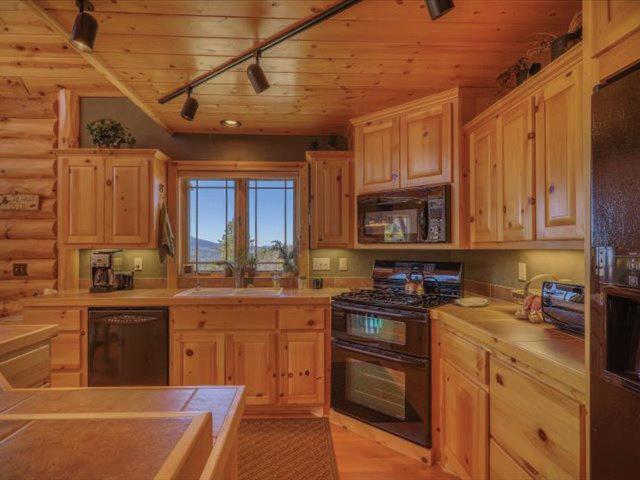
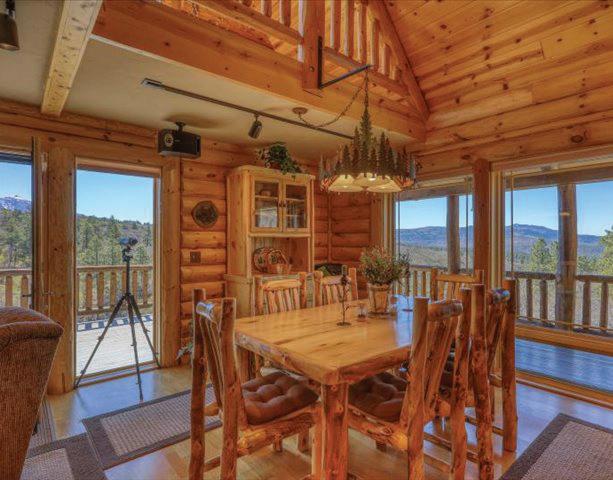

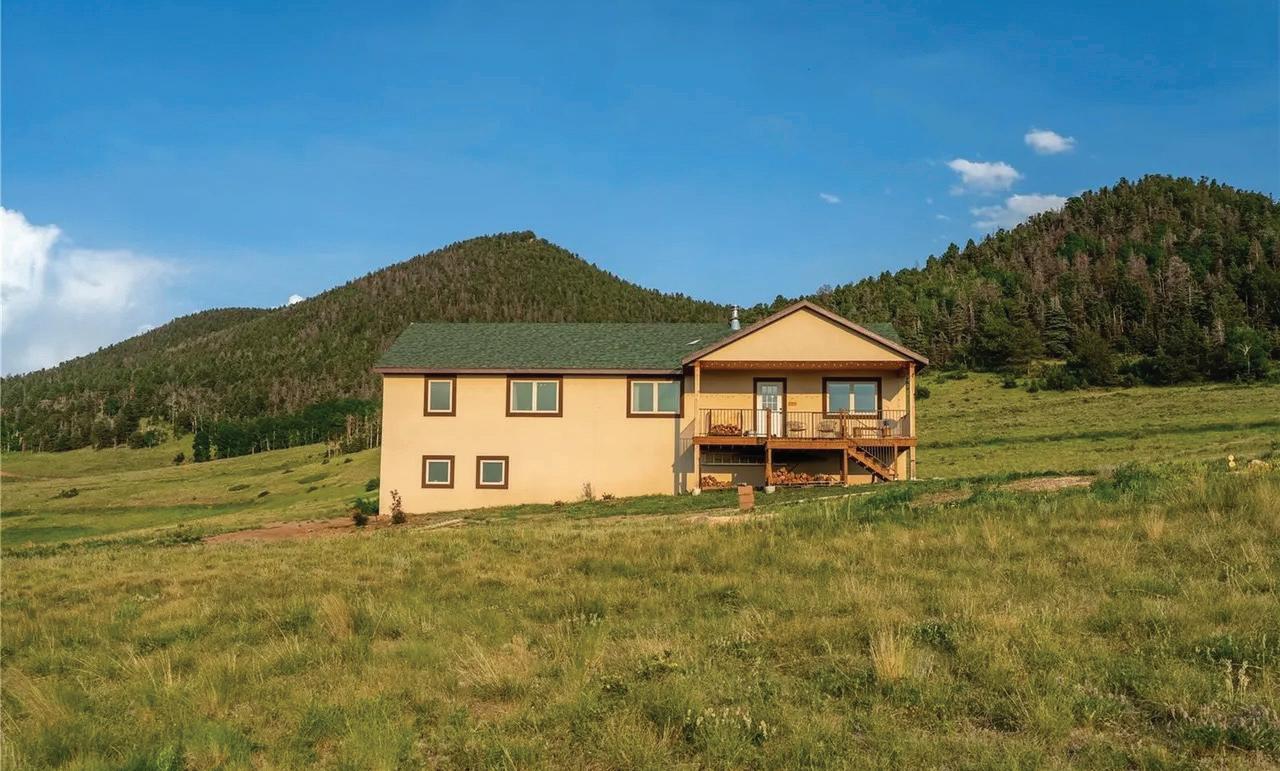
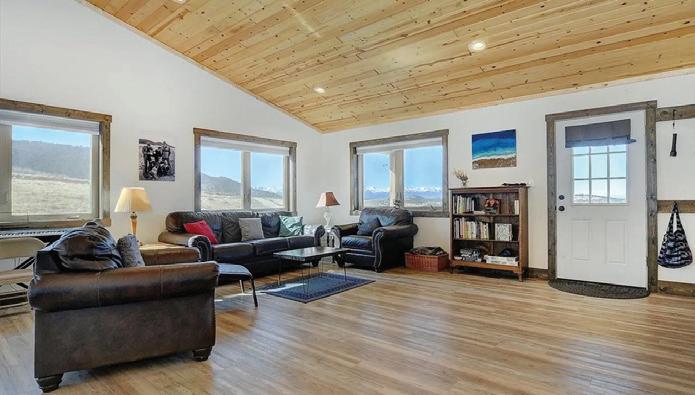
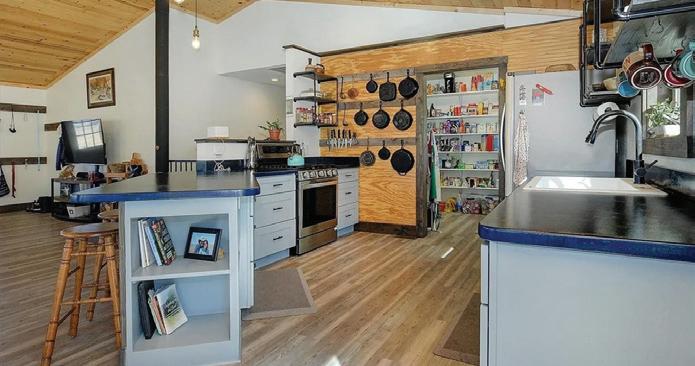
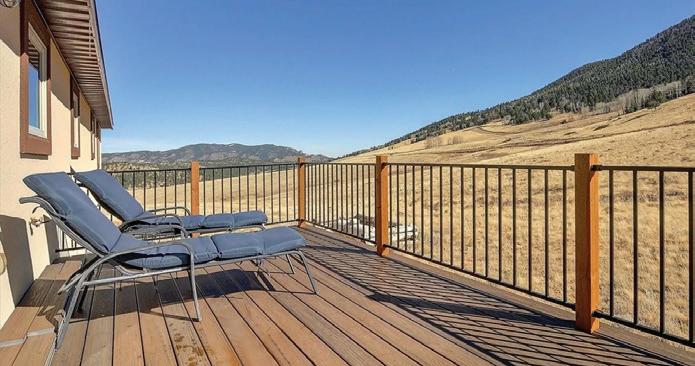
At the end of the rainbow, there truly is a pot of gold—and it’s this mountain retreat. Perched at 9,200 feet in a gated subdivision, this one-ofa-kind home sits on 35 acres of gently rolling meadowland, with every inch usable and every view unforgettable. Crafted with 2x6 construction and spray-foam insulation, it beautifully balances charm and high-efficiency design. Nestled in a serene setting between Westcliffe and Canon City, you’ll enjoy peaceful privacy without sacrificing convenience—shopping, dining, and healthcare are just a short drive away. Call today to schedule a tour and claim this rare mountain treasure for yourself.
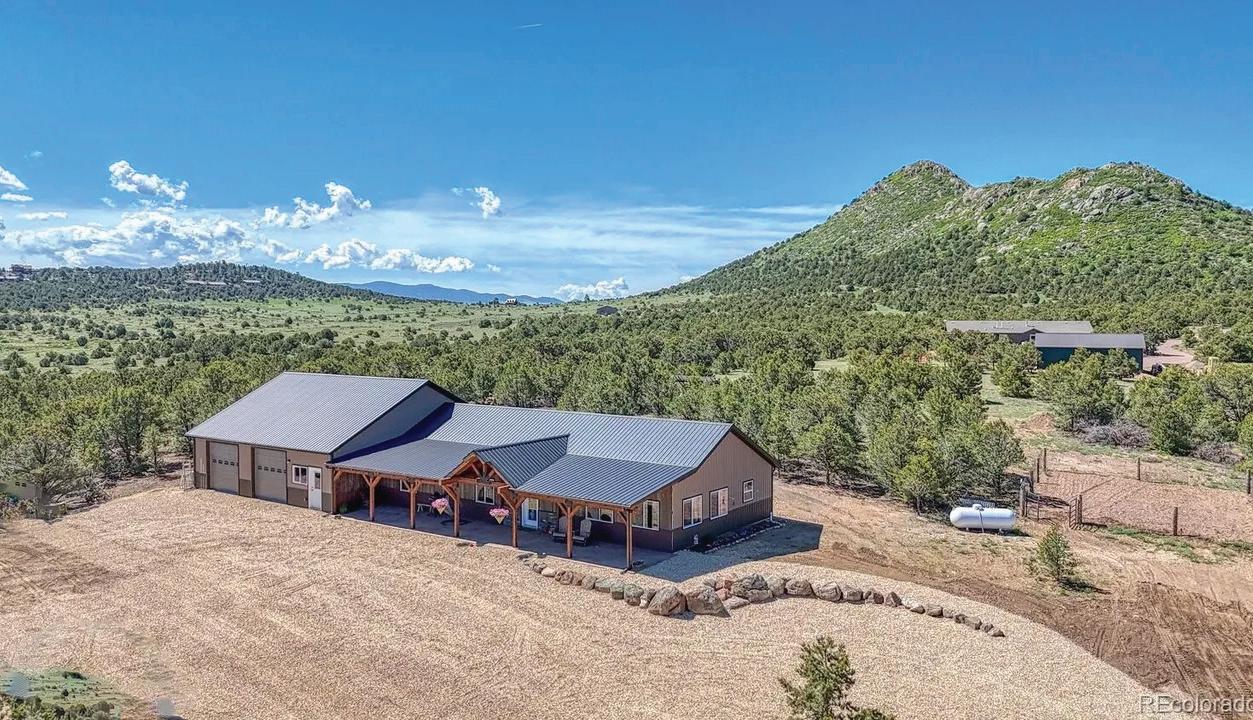
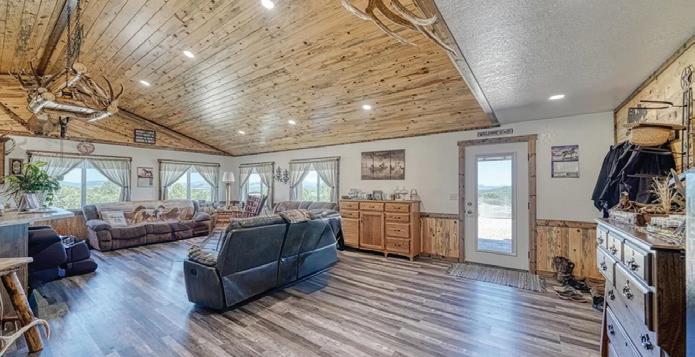
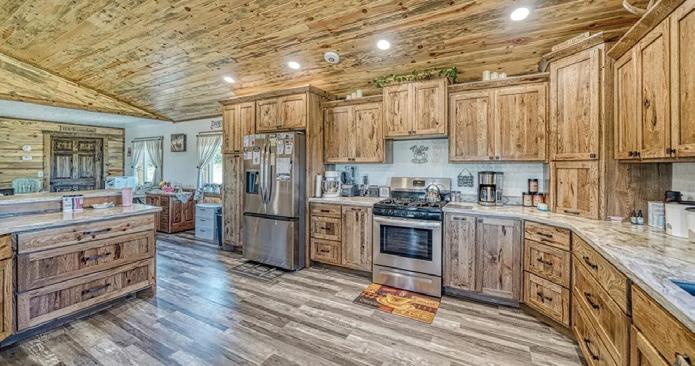
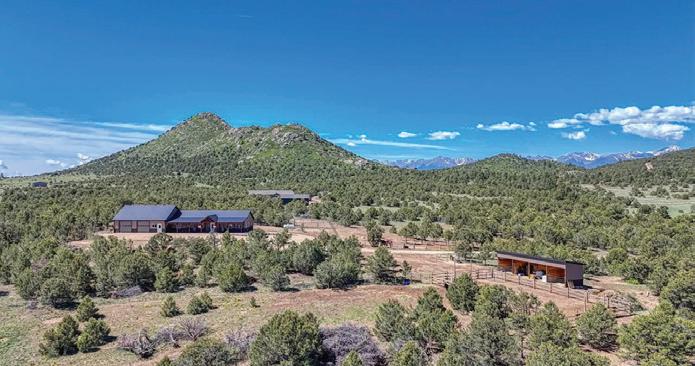
Tucked into the scenic Bull Domingo Ranch community, this 2-bedroom, 1-bath home on 35 acres delivers Colorado living at its finest. With 1, 800 sq ft, the open floor plan showcases luxury vinyl plank flooring, a cozy wood-burning stove, and a kitchen built for serious cooking-complete with an expansive layout and oversized pantry. Fenced and crossed fenced with loafing sheds for your horses. Enjoy the incredible views from the gorgeous covered stamped concrete patio. You are only 20 minutes from the charming town of Westcliffe, with shopping, dining, and healthcare. Call today to schedule a tour of this marvelous home!
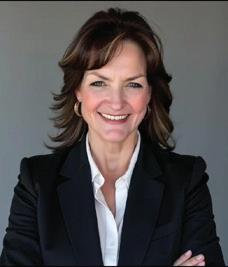
719.600.7684 machelle@machelle-williams.com www.machelle-williams.com
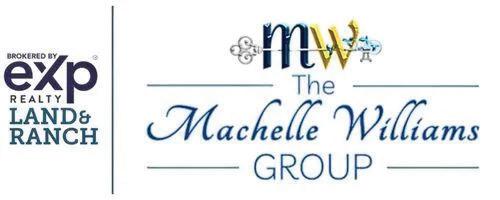
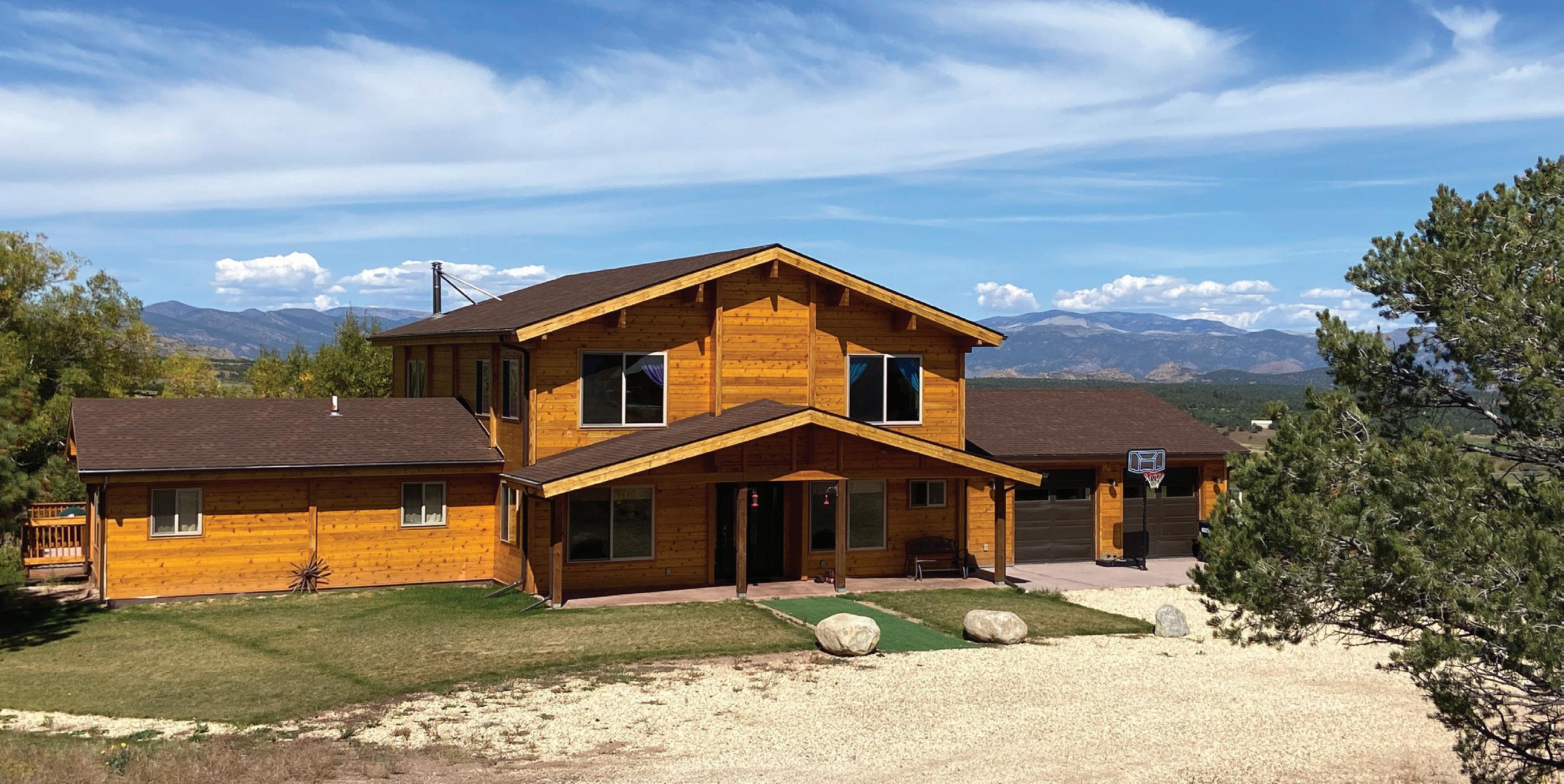
271 County Road 33, Cotopaxi, CO 81223
$1,299,500 | 5 BEDS | 4 BATHS | 6,041 SQ FT
Discover a truly unique opportunity on this sprawling 27+ acre working ranch, perfectly suited for the entrepreneur or homesteader. With no homeowner’s association restrictions, your possibilities are endless—from livestock and gardening to operating a home-based business. The centerpiece is a stunning, four-sided log cabin that exudes rustic charm and modern luxury. An impressive barn with its own garage door, and extra features is perched above a spacious shop/garage, offering an ideal space for a studio, office or workshop. The entire barn is powered by efficient solar panels. For the ultimate outdoor adventure, National Forest access is just two miles south. The main cabin welcomes you with an open-concept design and dynamic architecture. A grand entry parlor flows into a soaring great room and a chef’s kitchen, where vaulted ceilings and abundant natural light create an inviting atmosphere. The main floor also features a private owners’ suite for easy, single-level living. The full walk-out basement, with high ceilings and a second kitchenette, offers multiple flexible rooms for storage, recreation, or expanding your home business. Upstairs, an open loft area provides a private retreat, while three additional bedrooms and a full bath offer comfort and privacy for family and guests. Custom International Homes of Cedar Log Cabin. Exceptional quality custom log cabin from a renowned builder. Multiple outbuildings offering endless possibilities. Versatile outbuildings perfect for workshops, storage, or hobbies. No HOA fees or restrictions—enjoy your property, your way. Loaded with character and priced to sell.
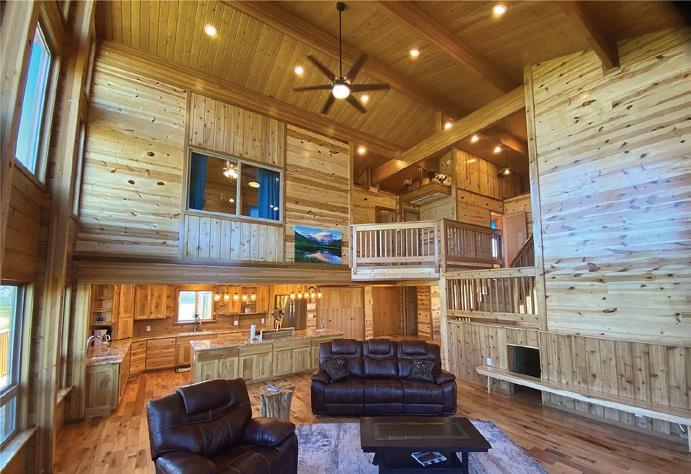
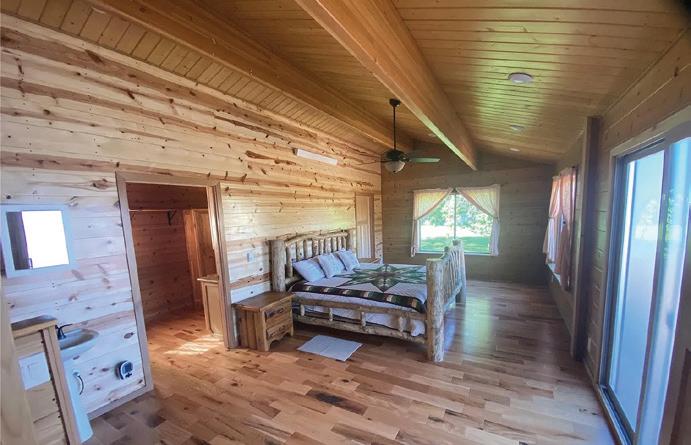

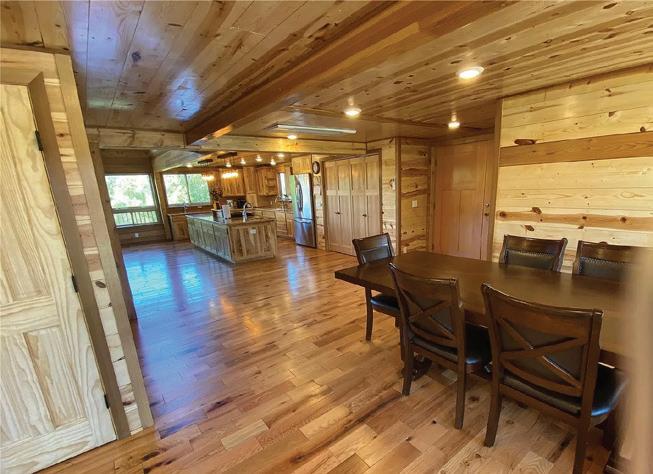
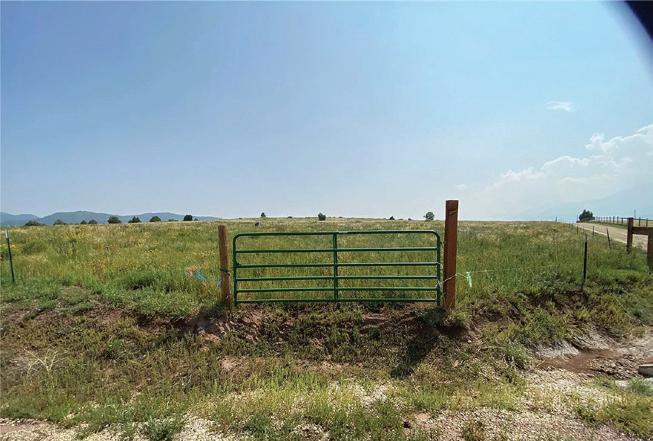
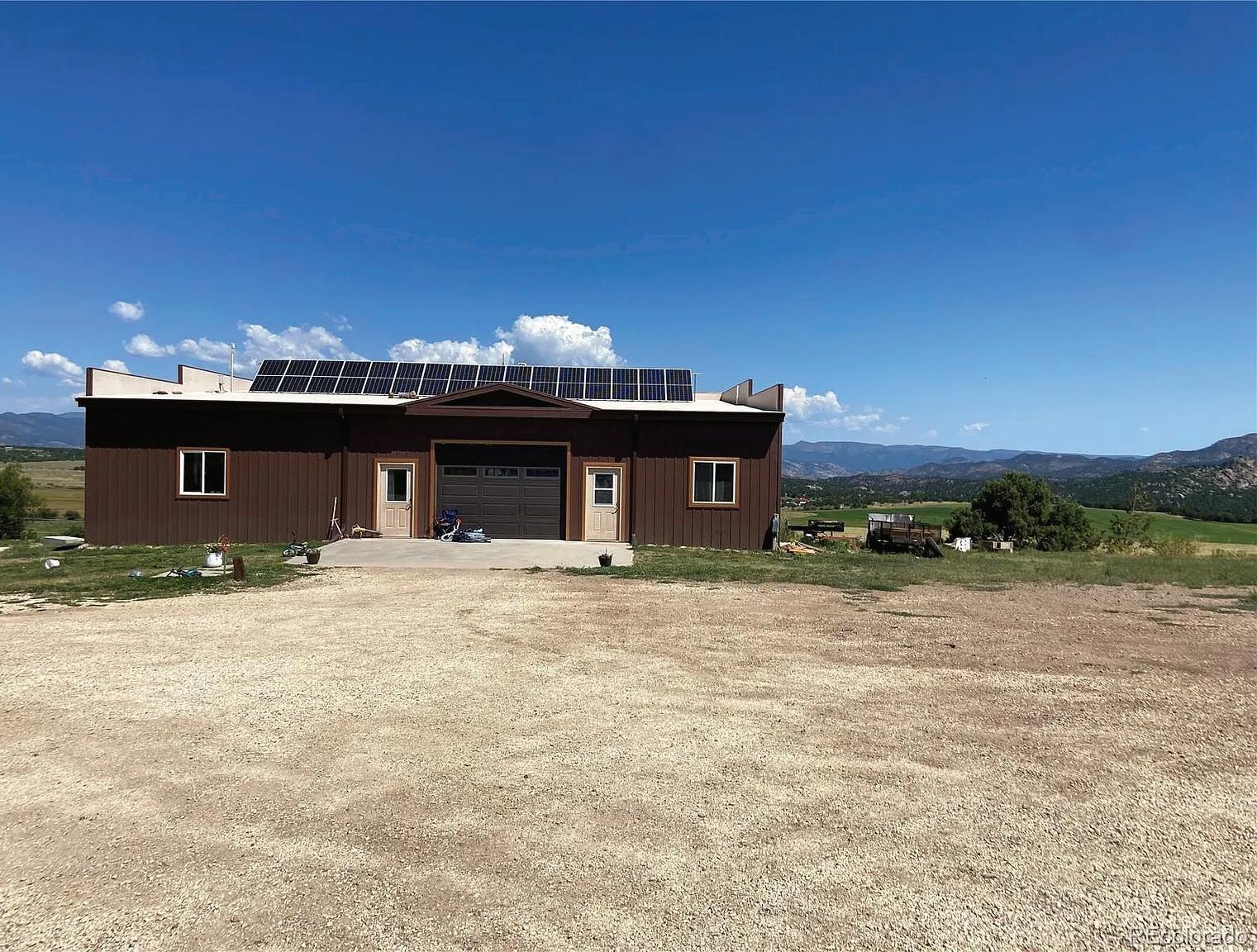
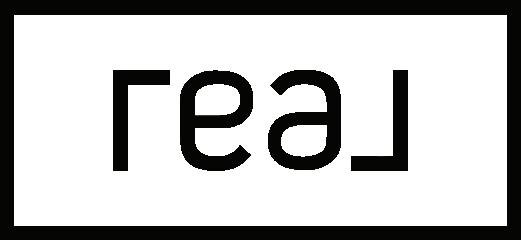
As a Colorado native born and raised in Telluride, I’ve always had a deep connection to mountain living. My local knowledge of this beautiful region allows me to guide clients confidently through the unique aspects of mountain real estate. In 2020, my husband—a custom home builder—and I fell in love with Chaffee County, making it our permanent home in 2022. We were drawn by the welcoming community, breathtaking mountains, and endless adventure for us and our dog, Henry.
When you meet me, you’ll notice my high energy and genuine passion for this lifestyle—it’s contagious! I’m dedicated to understanding your needs and providing personalized, attentive service every step of the way. With a strong background in building relationships and collaborating with teams, I thrive in dynamic environments and adapt quickly to ensure a smooth, confident experience.
Outside of real estate, I’m an outdoor enthusiast who loves skiing, mountain biking, running, and rafting. I’m also actively involved in the community— coaching basketball, connecting with locals, and embracing the Colorado lifestyle.
Let’s make your mountain-living dreams a reality together.

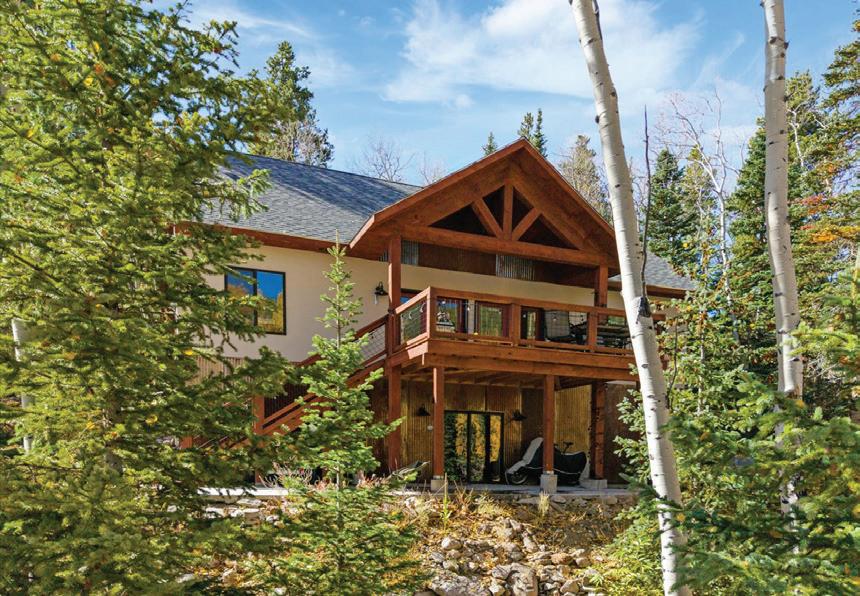
Then you are
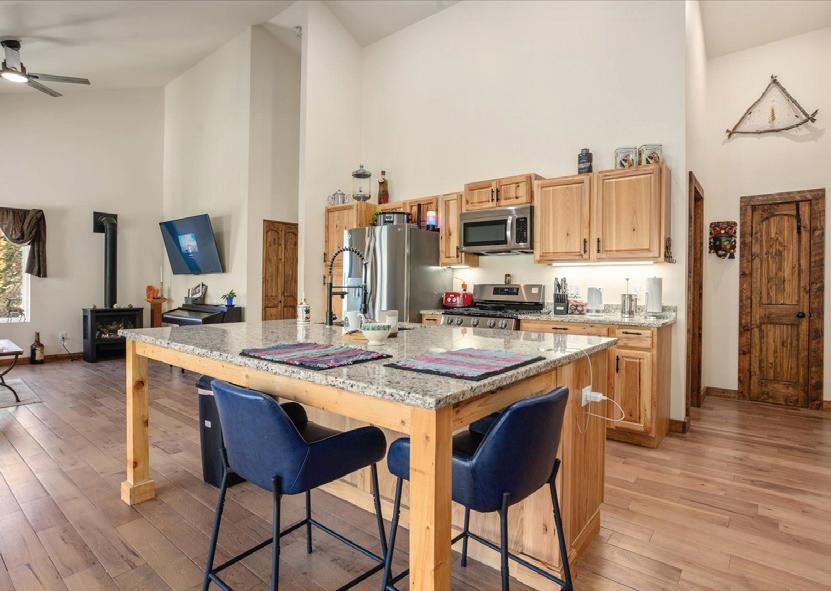
• Mountain Retreat 6 Minutes from Monarch Ski Resort!
• 4 Bedrooms, 3 Bathrooms, 2,688 sq. ft. of spacious living
• Bright, open-concept design with vaulted ceilings and tons of natural light
• Radiant floor heating on main and lower levels for cozy comfort year-round
• Electric fireplace on the first floor for added warmth and ambiance
• Gourmet kitchen with granite countertops and ample storage
• Private hot tub for relaxing mountain evenings
Michael Maassel BROKER ASSOCIATE
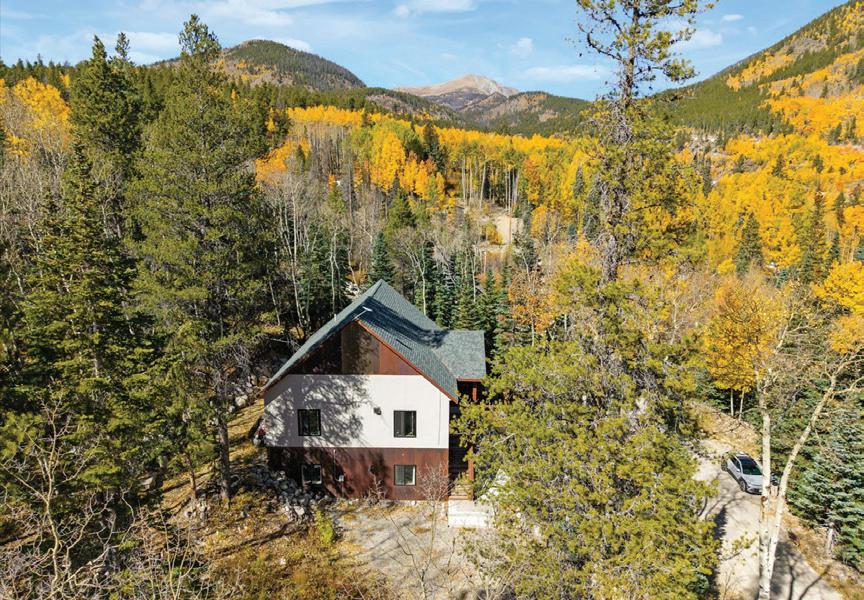
• Large wood deck with stunning mountain views
• Half-acre lot with extra green space for privacy and outdoor living
• Prime location with growth potential, boosted by the Monarch Mountain ski area expansion
• Perfect for full-time living, a vacation getaway, or a highincome rental
• A rare opportunity—modern mountain charm with great investment potential!
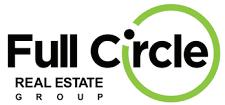
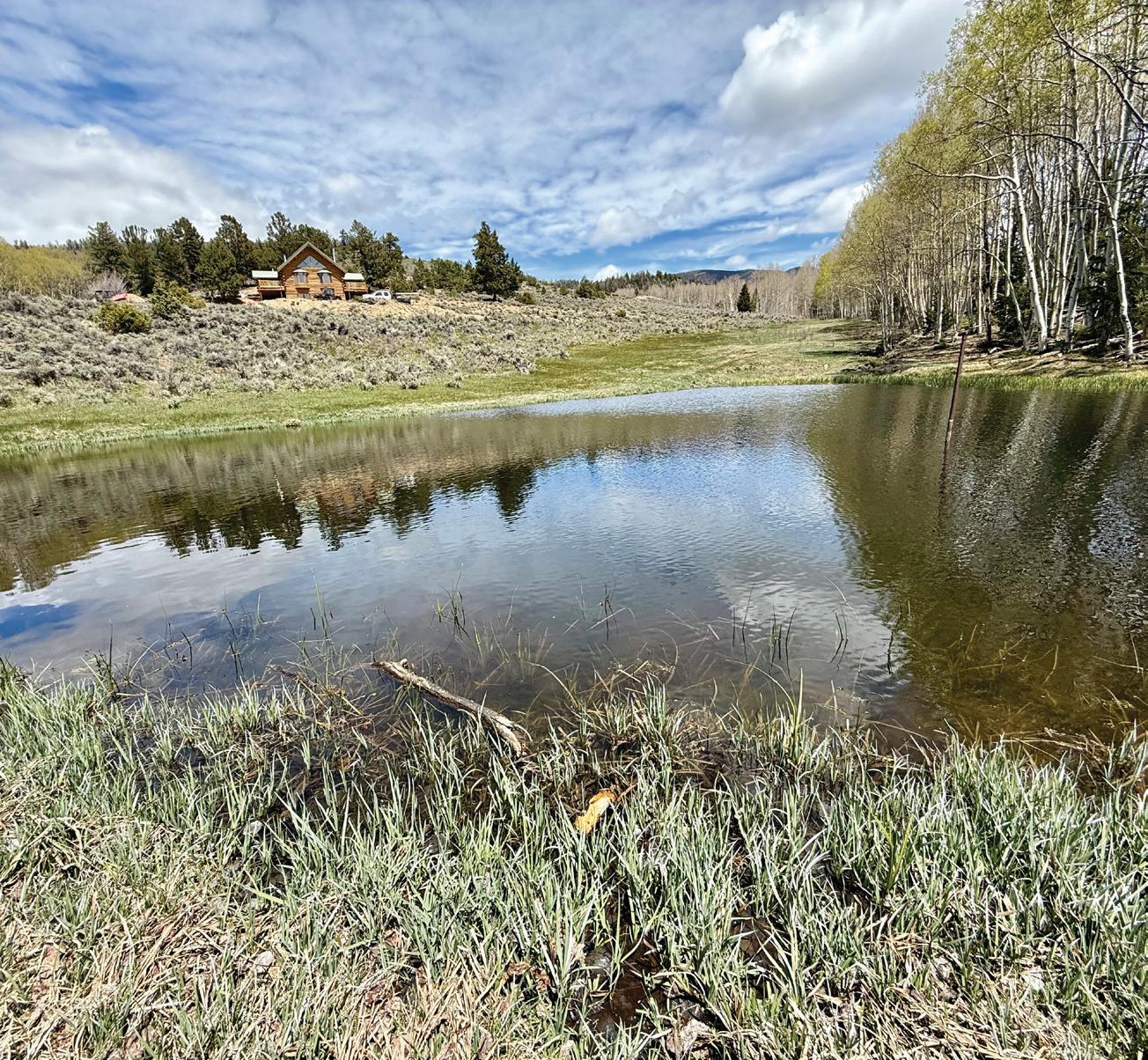
SALIDA, CO | $4,150,000 | 660± ACRES
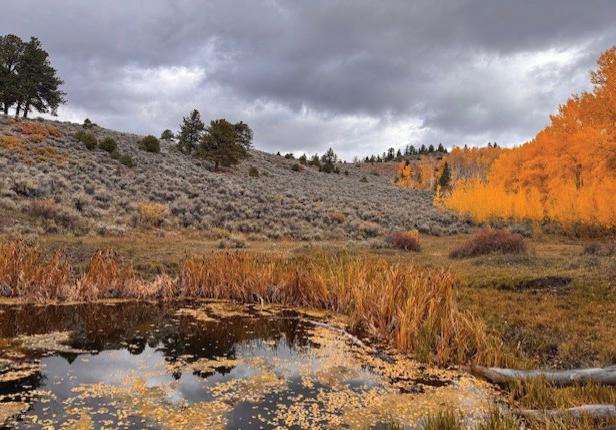
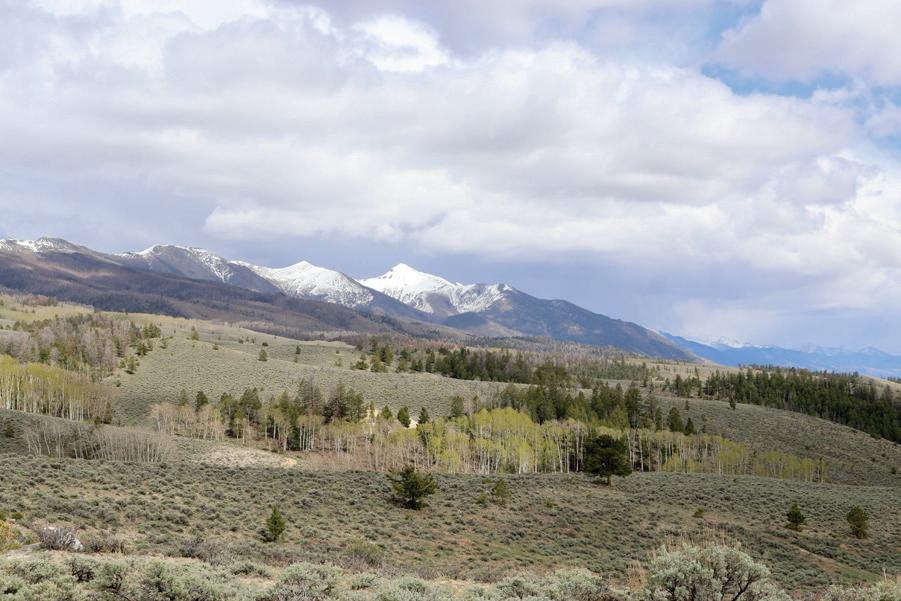
This stunning 660±-acre, high-country ranch is just minutes south of Poncha Springs, set against the breathtaking backdrop of the San Isabel National Forest. Boasting gorgeous views of Poncha Mountain, Methodist Mountain, and Cleveland Mountain, the ranch sits at 9,000 feet in elevation, offering incredible scenery, privacy, and mountain beauty. Featuring aspen, pine, and spruce trees interwoven with meadows, includes five springs, two wells, ponds, and adjoins BLM and the National Forest. Located in GMUs 82 and 86, it’s a prime hunting property with opportunities to pursue deer, bull elk, antelope, bear, mountain lions, and turkeys. Over-the-counter bull tags are available for some seasons, and the ranch qualifies for landowner deer and elk vouchers. A fully furnished, 2,536-square-foot cabin, with electricity and spring-fed domestic water offers comfortable living space. Year-round access via Hwy 285 and a conservation easement that still allows for hunting, recreation, livestock, and the construction of two additional homes make this a rare find. Privacy, views, wildlife, and endless recreation—experience all four seasons in this mountain paradise!
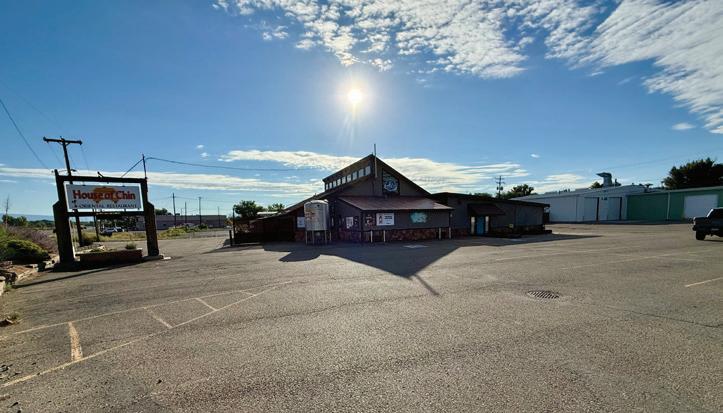
CAMPBELL FAMILY RANCH HOUSE OF CHIN
CO | $1,825,000 | 0.73± ACRES
Established Chinese restaurant at 820 Hwy 92, Delta. Includes 9,000± sq.ft. building and all furniture, fixtures, and equipment. Gorgeous interior, and a prime location with 17,000+ vehicles daily and ample parking. Proven 14year success. Excellent opportunity to own a thriving business!
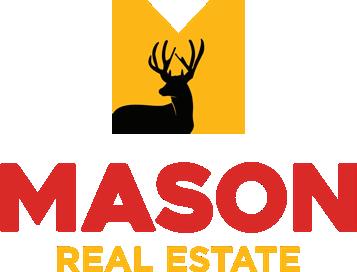
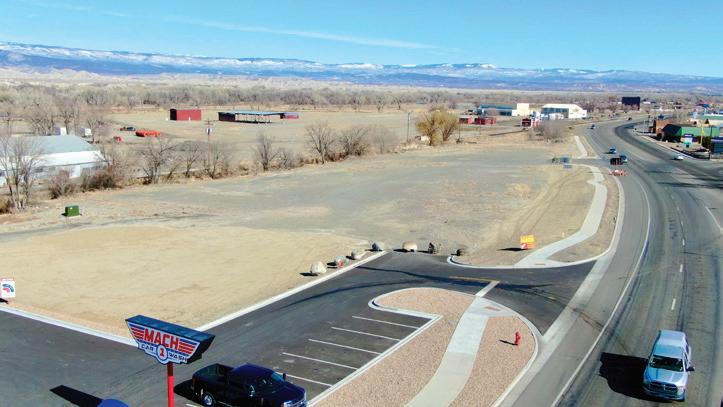
PRIME COMMERCIAL LOT!
Commercial lot available with ideal business Highway 92 frontage! Prime visibility, access, and 19,000± daily traffic count! Zoned B2 and is a short distance away from a large commercial hub. Utilities are in close proximity. Excellent opportunity to develop. B2 allows for retail, medical, restaurant, hotel, office, and much more!
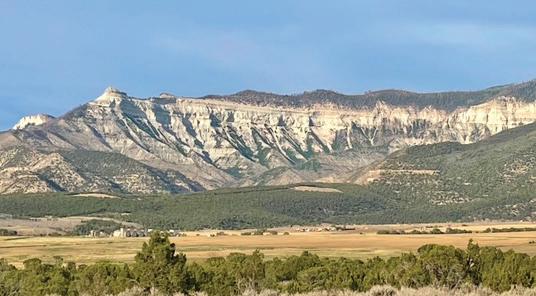
PERFECT RETREAT
This gorgeous parcel is located on Wallace Creek Road, with exceptional views and yearround access! Just a short 15 minute drive from the town of Parachute with electric in close proximity - come build your dream home and enjoy the abundant wildlife just out the back door!
Gabrielle Matheson
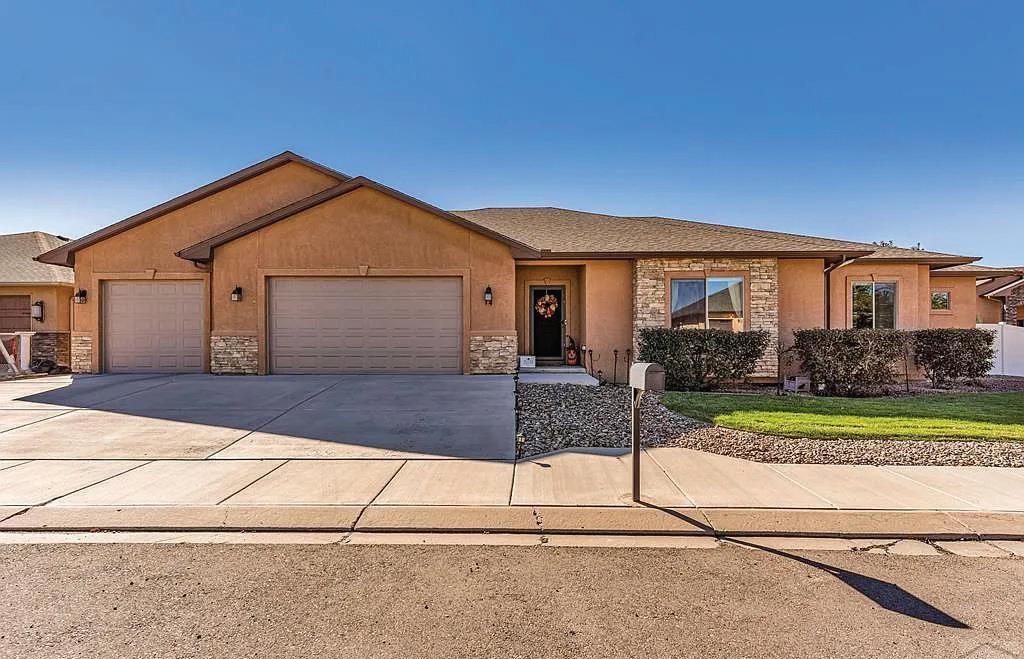
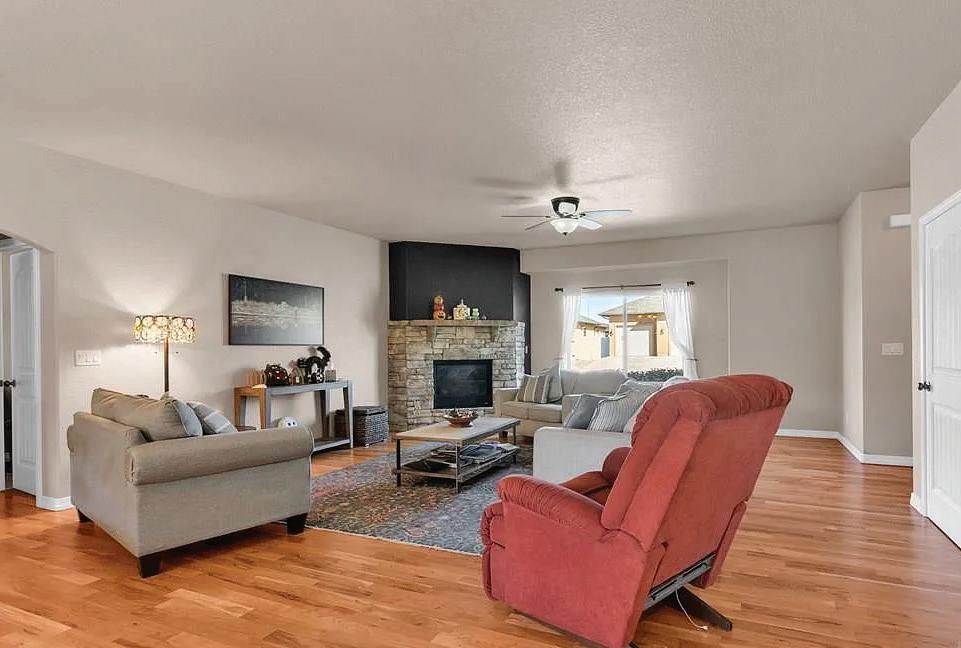
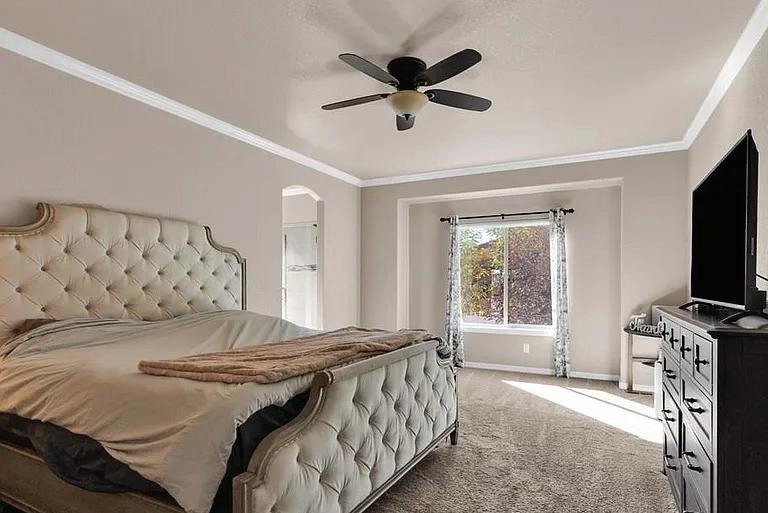
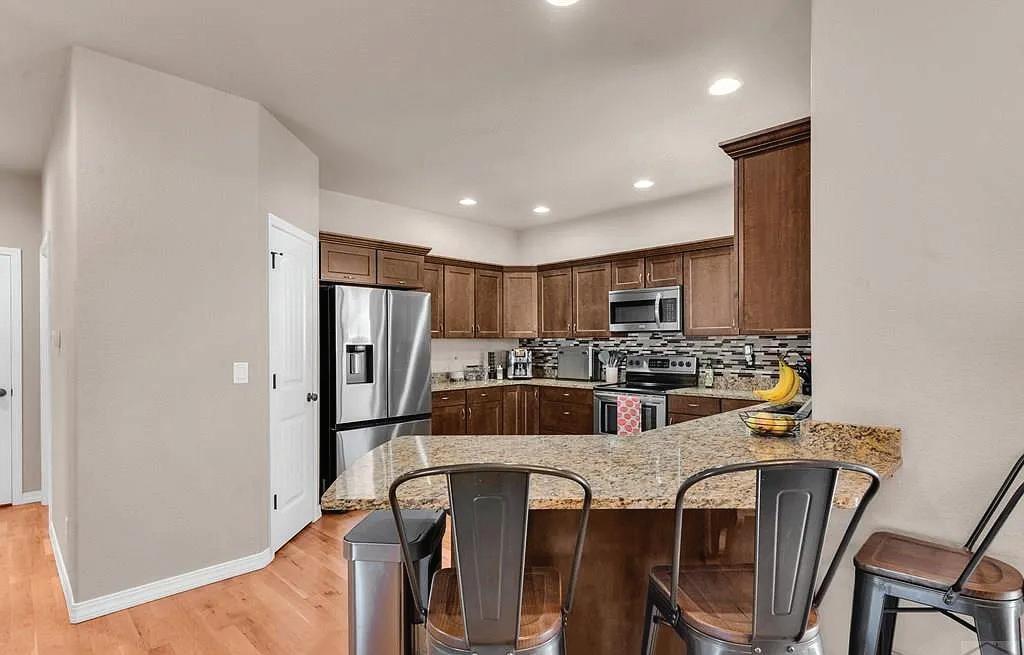
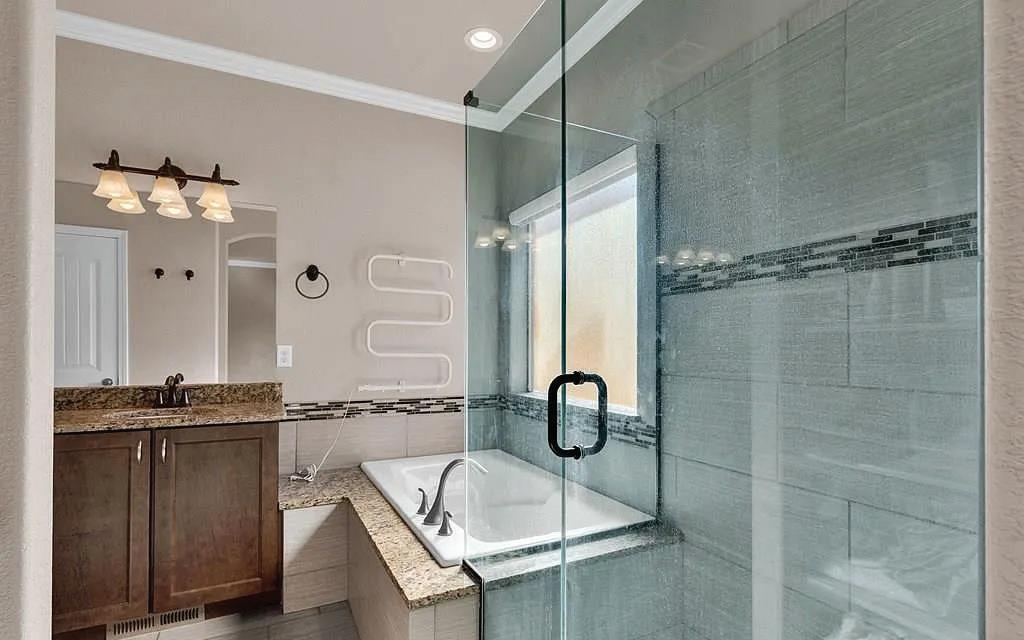
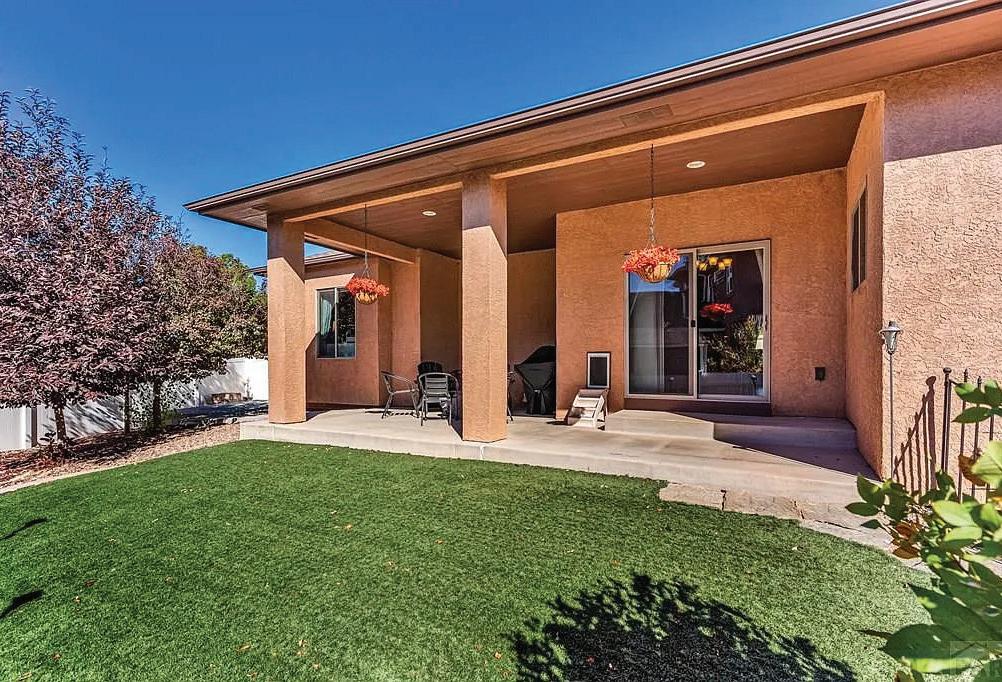
Situated on a quiet cul-de-sac in Pueblo’s desirable University Park neighborhood, this 5-bedroom, 3-bathroom stucco home offers a flexible layout, modern updates, and plenty of space for comfortable living. The open floor plan creates an inviting flow between the main living areas, centered around a bright living room w/ a gas fireplace. The adjoining kitchen features breakfast bar seating, a tile backsplash, pantry, & stainlesssteel appliances including a new refrigerator & new dishwasher. The dining area opens to a covered patio perfect for weekend BBQs. The primary suite is thoughtfully designed w/ an en-suite bath offering double sinks, a soaking tub, & a separate walk-in shower. 2 additional bedrooms & a full bath complete the main level, along w/ a laundry room featuring a mud sink, washer, & dryer. The finished basement has a large family room & a 2nd kitchen w/ bar seating, allowing for multi-generational living, or entertaining. 2 more bedrooms & a 3/4 bath w/ a walk-in shower complete this level. The fenced backyard offers a mix of turf lawn, mature trees, and xeriscaping, creating an inviting and low-maintenance setting for outdoor living. The 3-car garage includes an EV charging station. Modern conveniences like automated controls throughout the home make daily living more efficient and enjoyable. Located near CSU Pueblo, Pueblo Mall, restaurants, & walking trails, this property blends neighborhood living w/ quick access to city amenities.


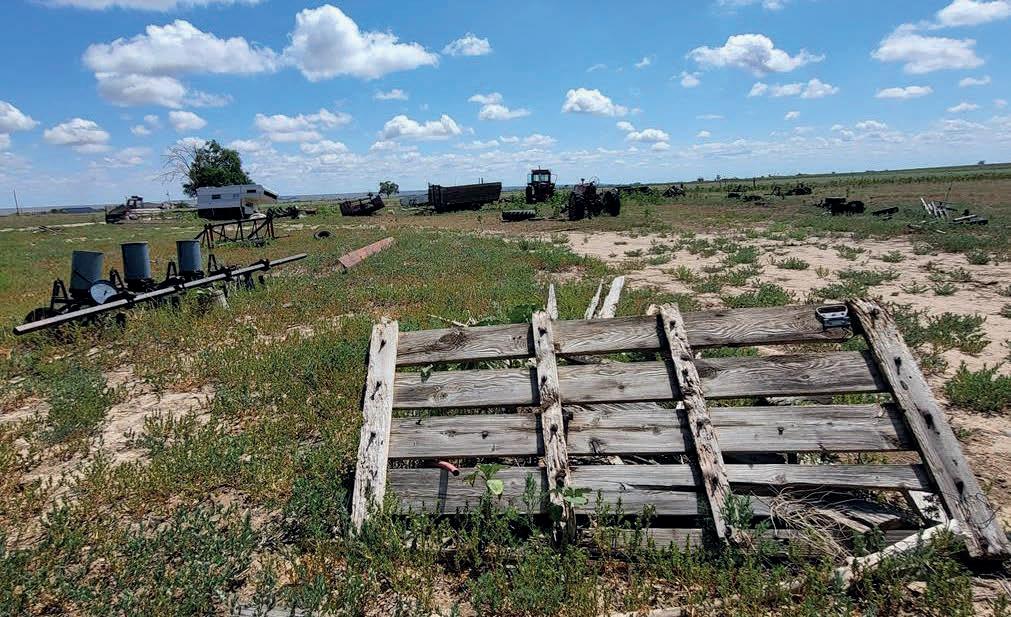
61776 Huckleberry Road Boone, CO 81025
2 BEDS | 1 BATH | 1,008 SQ FT | Offered at $270,000
Welcome to “The Fritz” --- +/- 233 acres of sprawling grassland and gently rolling prairie. The “Little House on the Prairie” is sold “as is, where is.This historical ranch is just waiting for your creativity.” An Orchard Park (Avondale) water tap is in place, however, the home is in need of t.l.c. Whether you are seeking a private getaway, a working small ranch or simply a place where your soul can breathe freely, this property offers a rare escape from the noise of the world. Located ideally, minutes from the sleepy agricultural town of Fowler and a half hour from all amenities in Pueblo. A rare gem for those drawn to and appreciative of the land. Star gazing with crisp clarity and listening to the train off in the distance, not to mention the geese overhead and the coyotes telling their tales. Will Rogers may have said it best when he claimed, “God ain’t making no more dirt.” This dirt can be yours! The canvas for quiet living, creative dreaming and purposeful building is waiting for the artist. Get started capturing YOUR piece of Colorado.

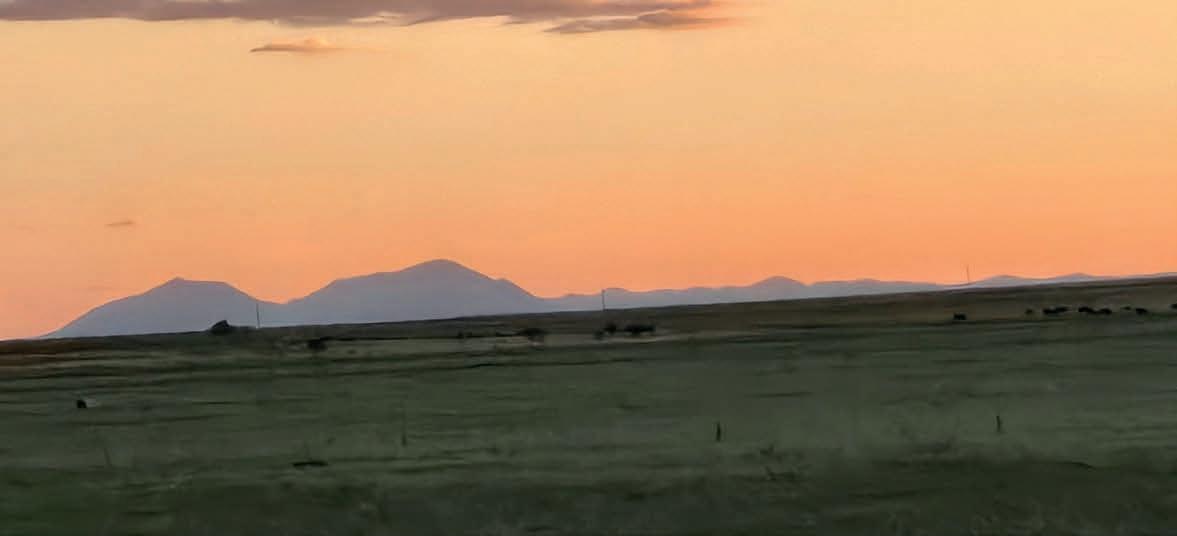
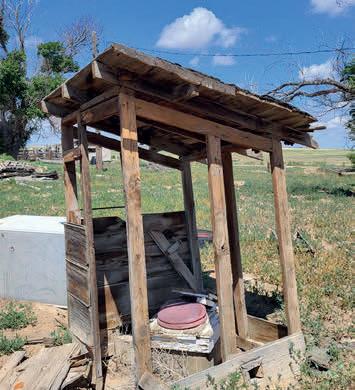
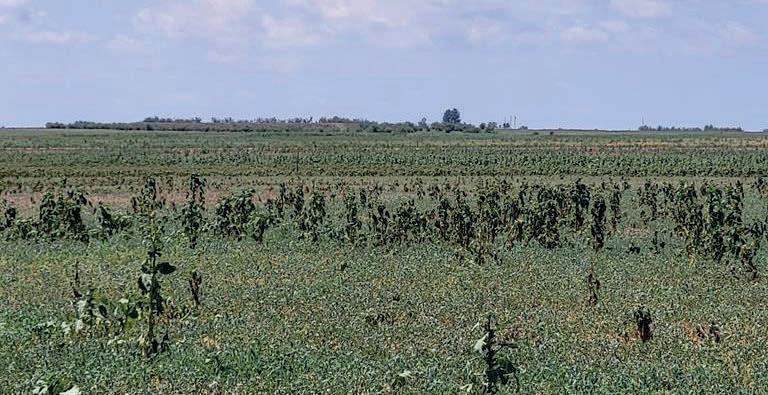
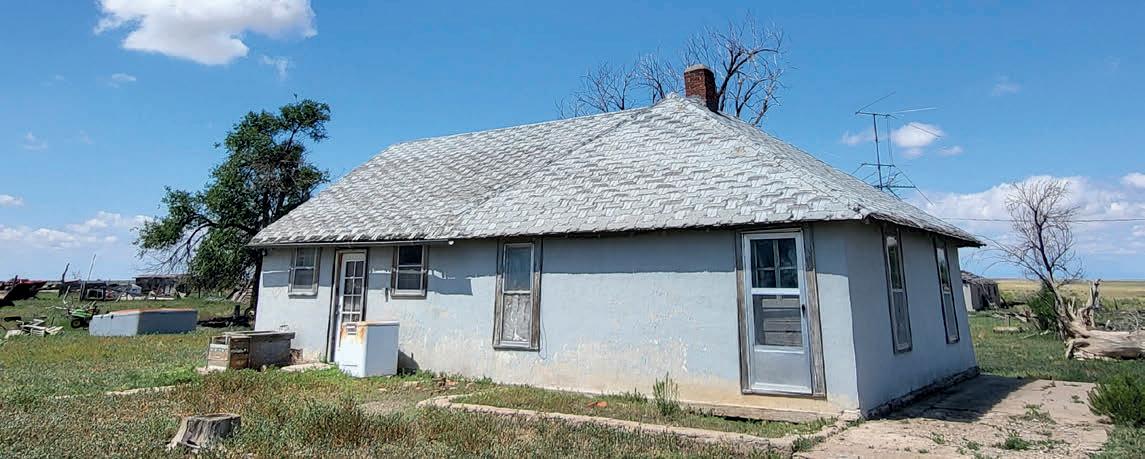

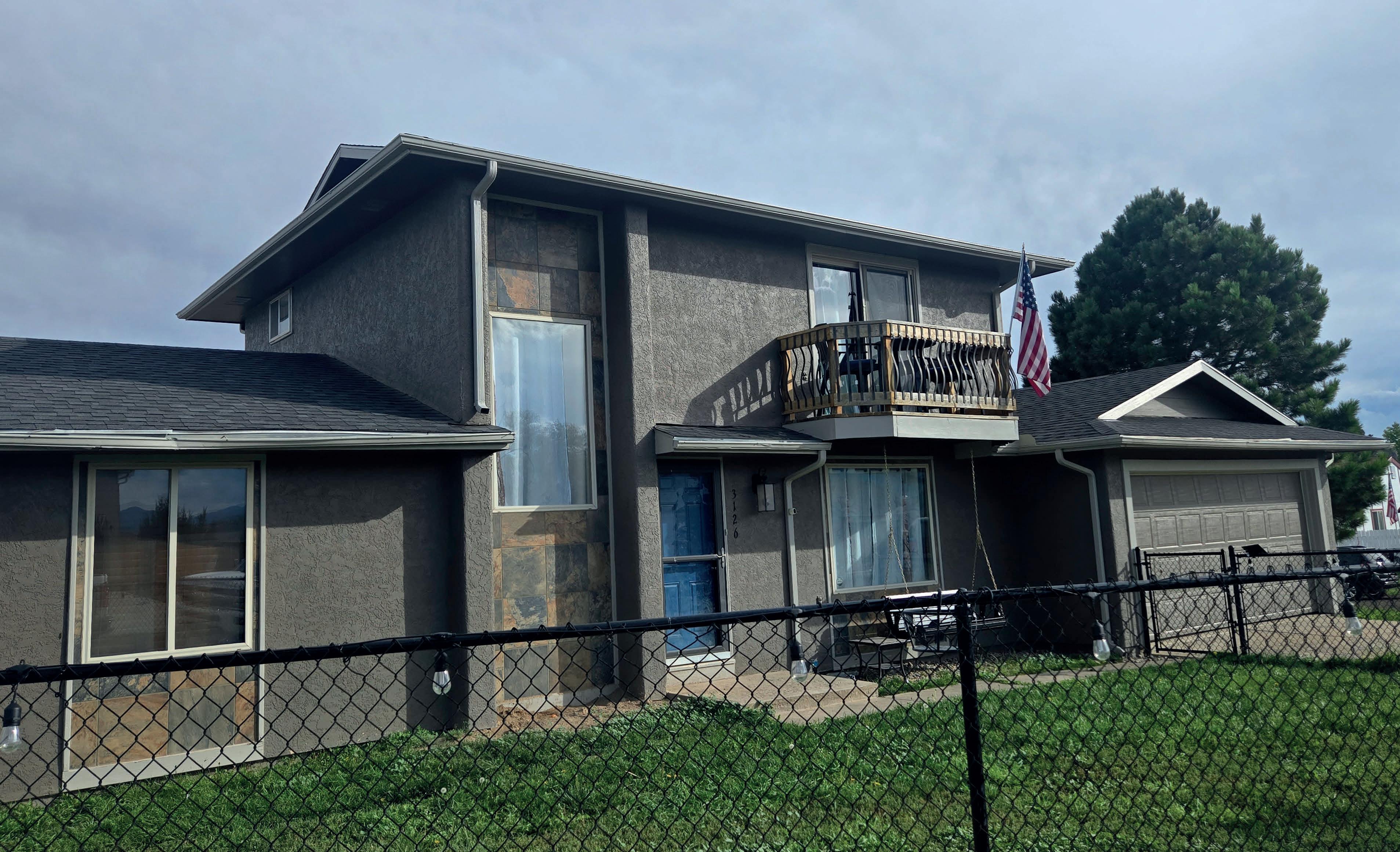
In the shadow of the Wet Mountains in the foothill town of Colorado City, Colorado, is this beautifully remodeled 3 bed 2 bath home. Gaze at the mountain views off of the private deck from the master bedroom which has room for an office or wonderful sitting area as well. The sprawling back deck is perfect for entertaining or just spending quality time with your family. Fully fenced for pets and includes an additional 2 parcels for added privacy. Minutes from Pueblo and Colorado Springs, but worlds apart. 18 holes of golf, community sports complex, lake, mountain trails, and so much more. You must see to believe! Make this your home base and enjoy small town living at its fines. Small, quality schools and HUGE mountain views!

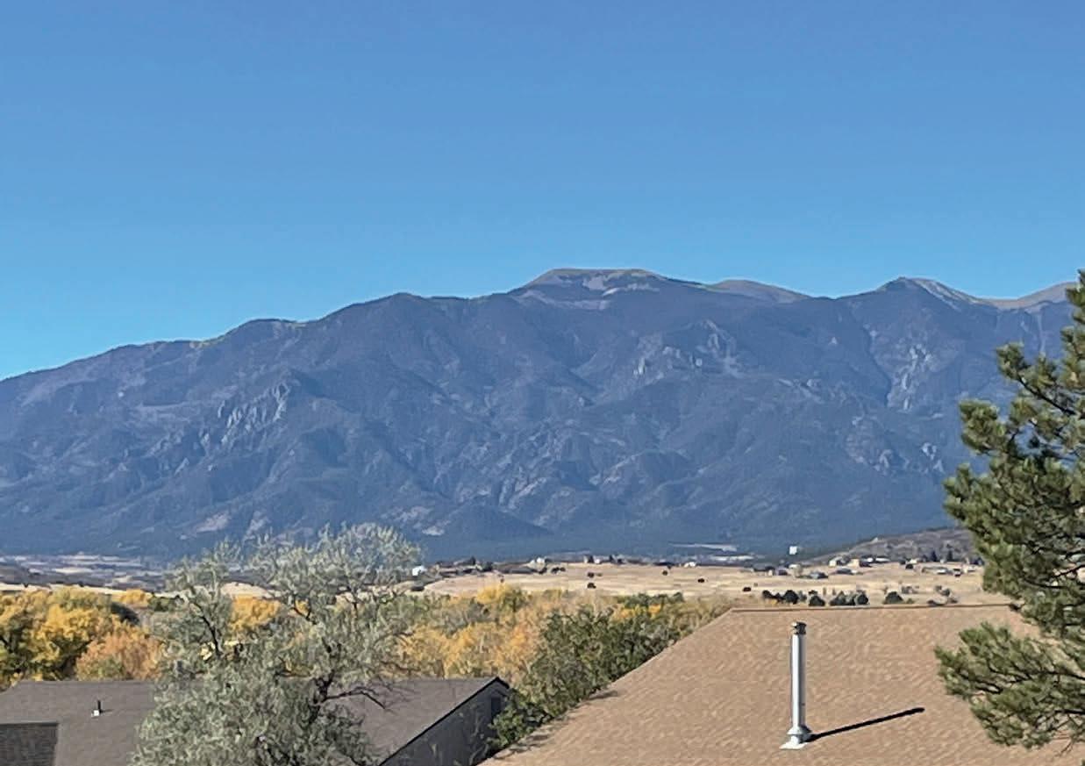
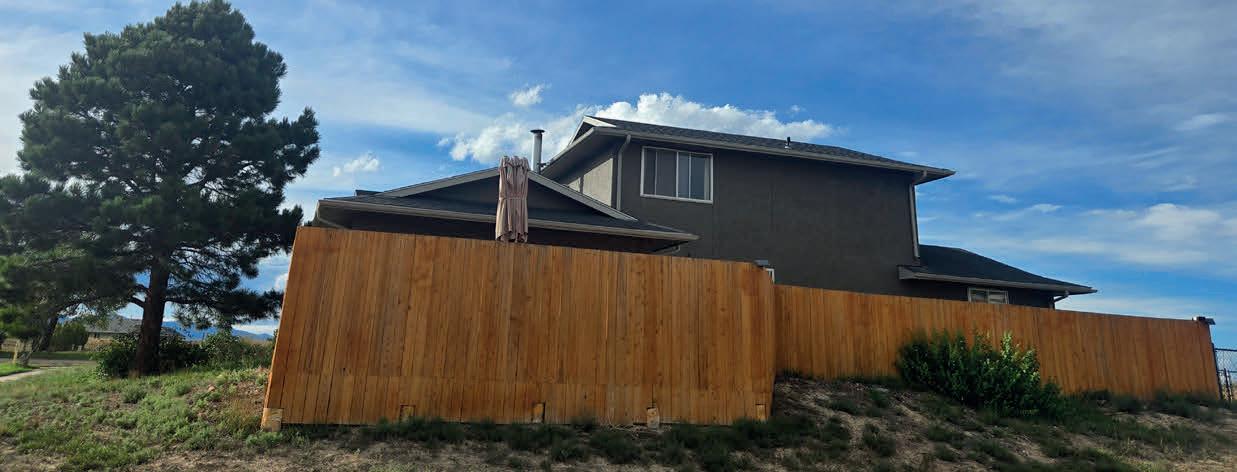

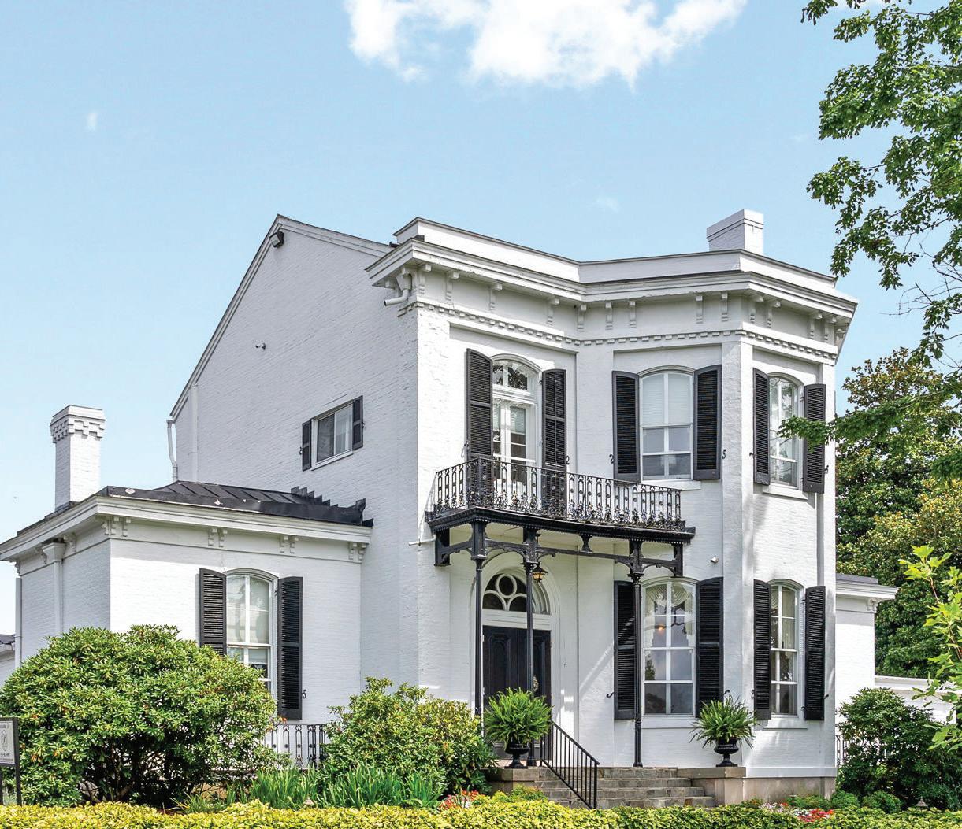

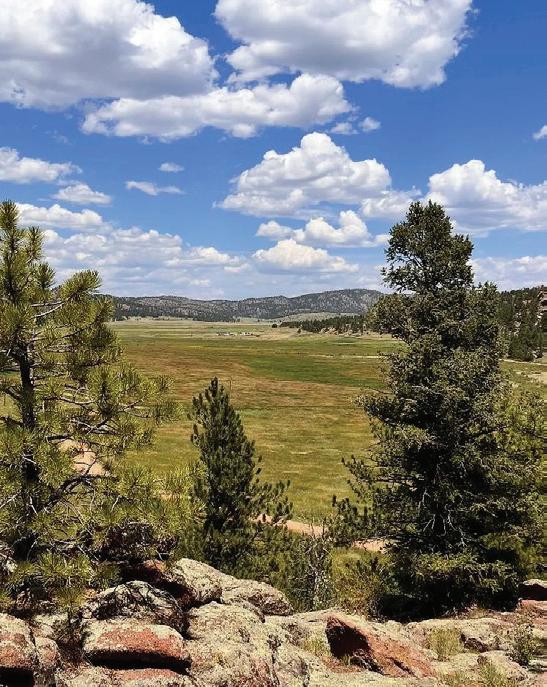

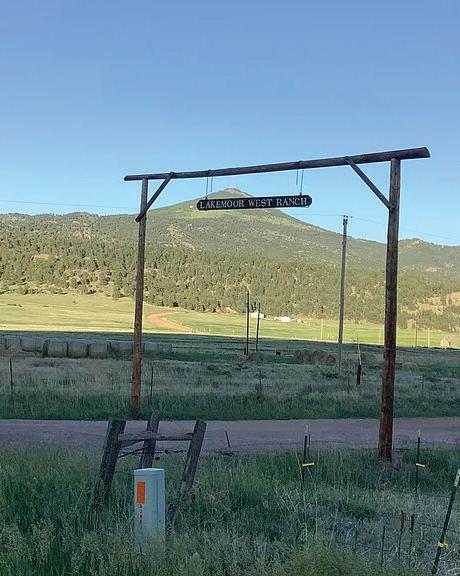
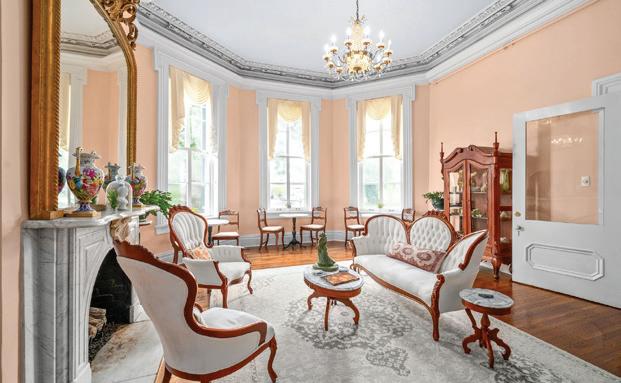
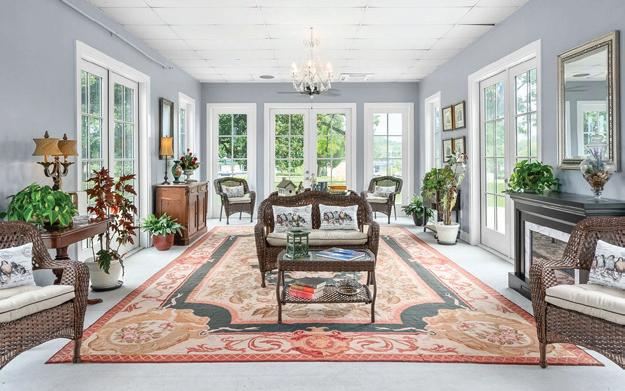
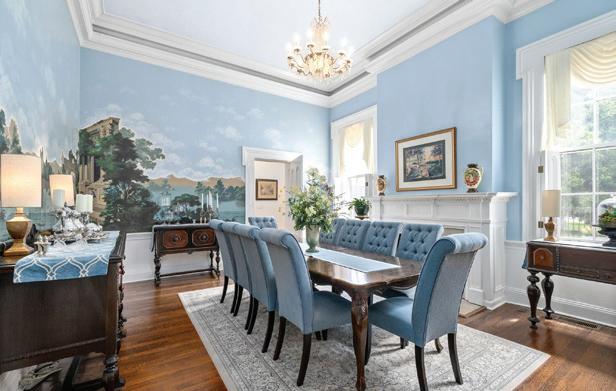
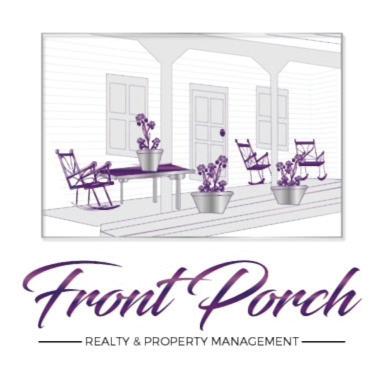
Endless possibilities, from a private residence to a restaurant or event space. Currently, it operates as a fully furnished 8-bedroom Bed and Breakfast, beautifully restored with original Tiffany moldings, a hand-painted Zuber mural from the early 1900s, hardwood floors, a commercial-grade kitchen, and soaring ceilings. As a private home, it features six spacious bedroom suites and ample flex space. An adjacent vacant lot is also available for purchase. Truly a one-of-a-kind opportunity!
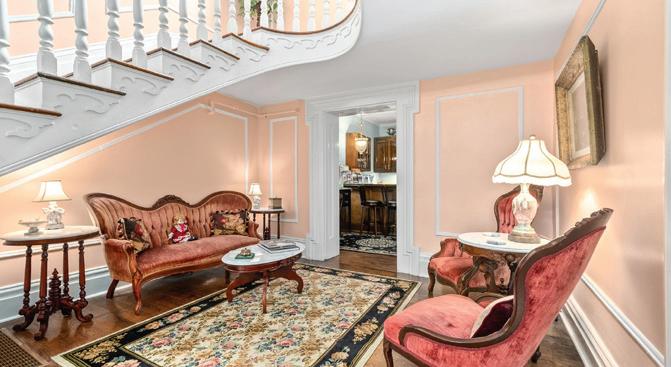
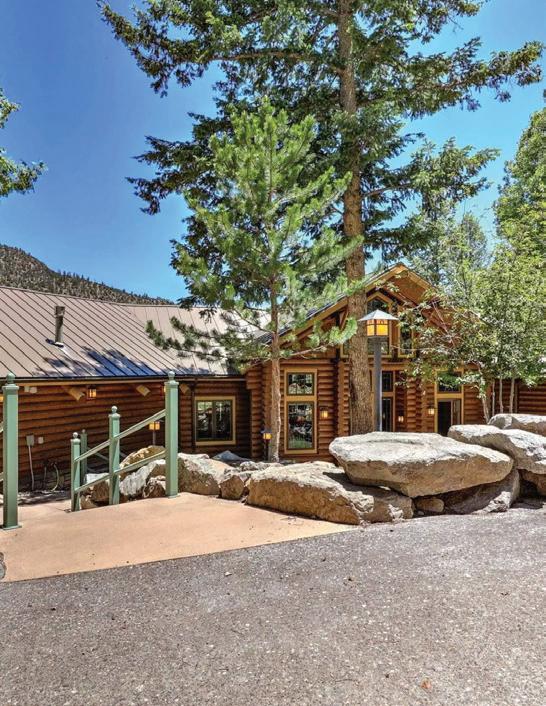
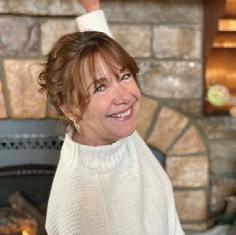
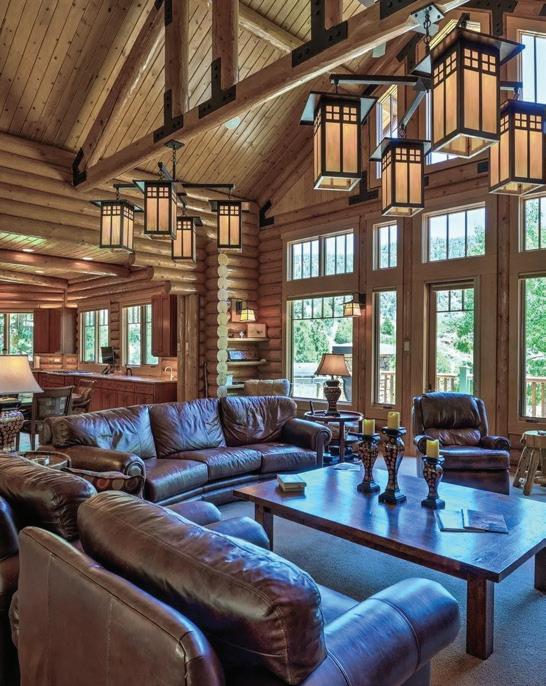
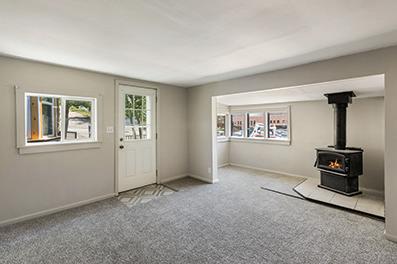
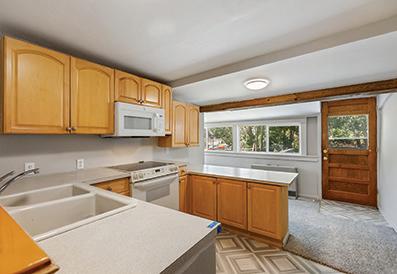
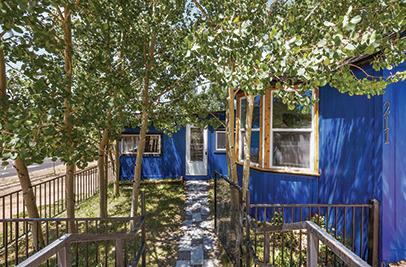
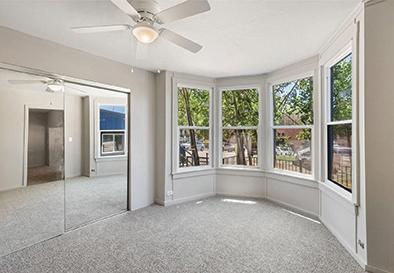
5 Beds | 7 Baths | 5,501 sq. ft. | 3-Car Garage | .92 Acres 60BartonRidge.com
On the rolling slopes of the Tenmile Range, perched off of the ever-popular Peak 7, sits 60 Barton Ridge Drive, a pinnacle of mountain construction, combining serenity and luxury and offers an unparalleled mountain living experience. Just minutes away from the charming Town of Breckenridge, this masterpiece was built as a work of love on its open, wooded lot. This home’s striking, mountain contemporary architecture boasts high-end finishes and awe-inspiring features across every room. Immediately entering the home, the captivating views of the Continental Divide and Breckenridge Ski Resort are framed perfectly within the expansive windows. An entertainer’s dream kitchen flows seamlessly into the spacious main-floor living area, as the floor to ceiling stone fire-place acts as the centerpiece to all gatherings. Designed for luxurious comfort, the main-floor primary suite provides a serene retreat, offering convenience and privacy. Adding to the home’s versatility is the potential for a lock-off suite above the garage, perfect for guests, extended family, or a dedicated rental opportunity. Soak in the famous, year-round Colorado sunshine on the South facing deck, enjoying Apres Ski from the sunken hot tub, while listening to your favorite song from the Sonos Surround Sound System. Many search for the dream ski-home in the mountains… make 60 Barton Ridge Drive that dream come true!

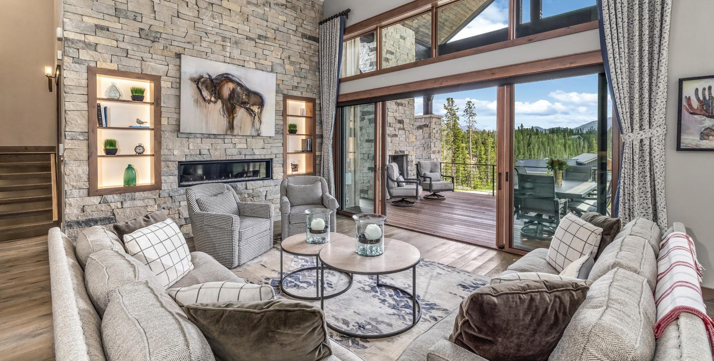
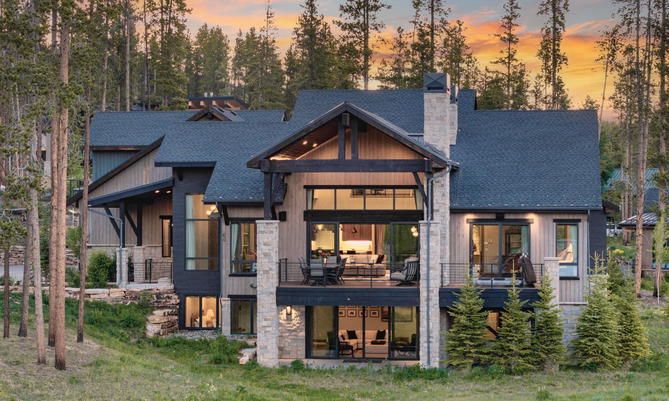
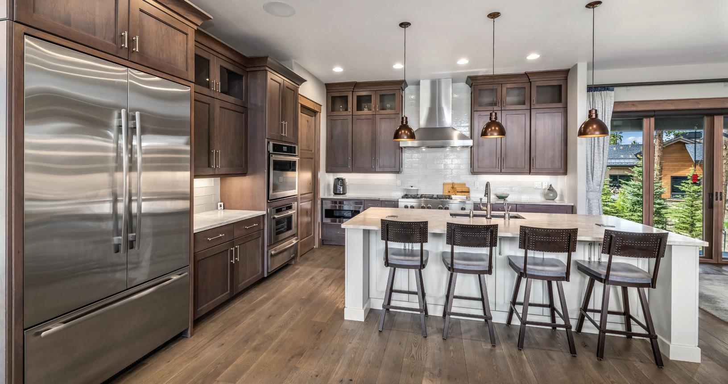


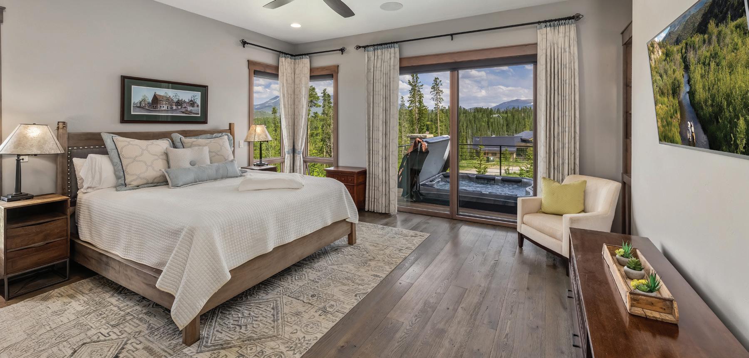
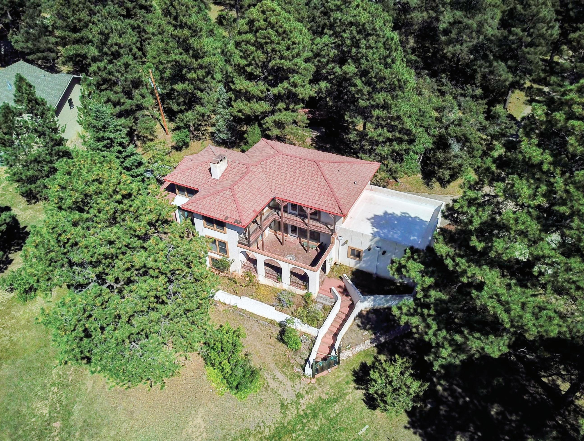
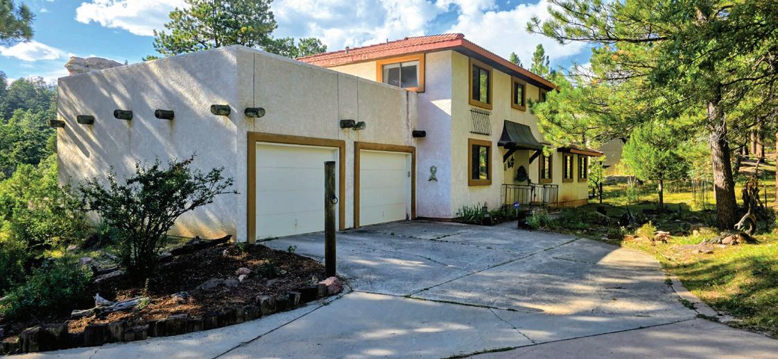
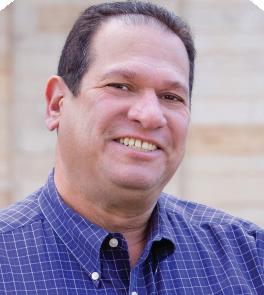
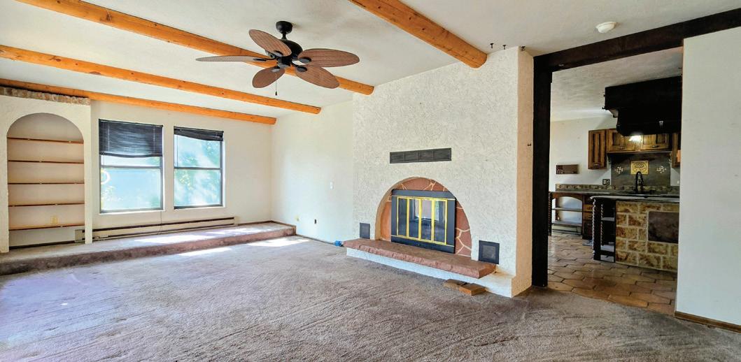
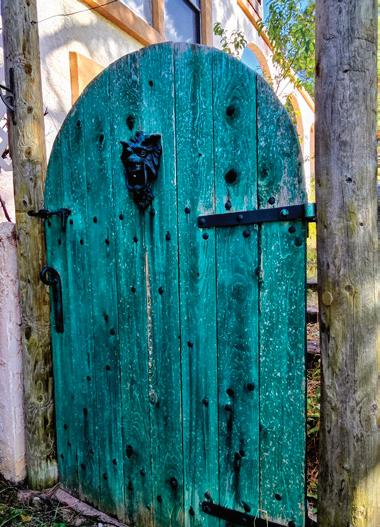

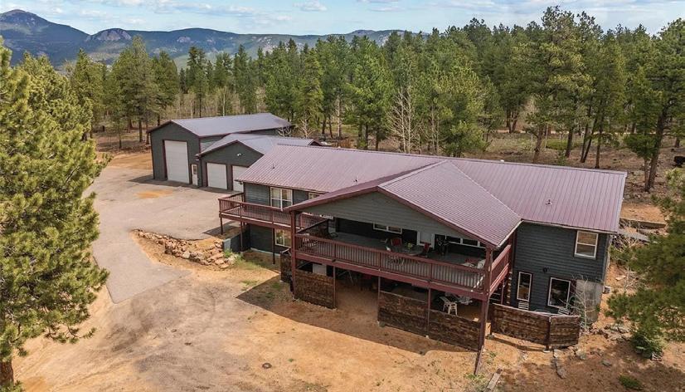
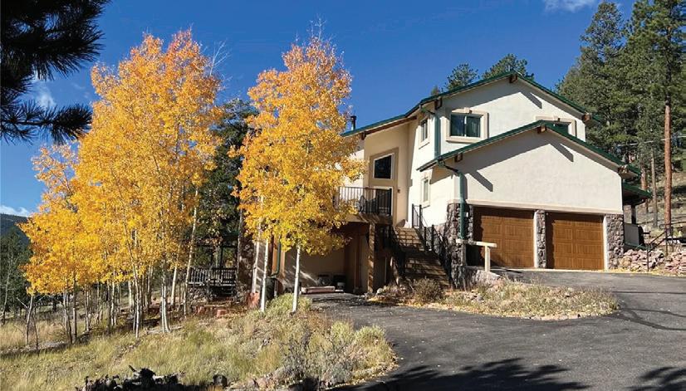
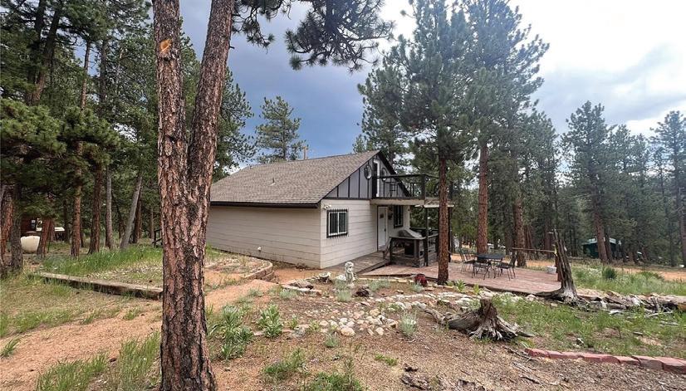
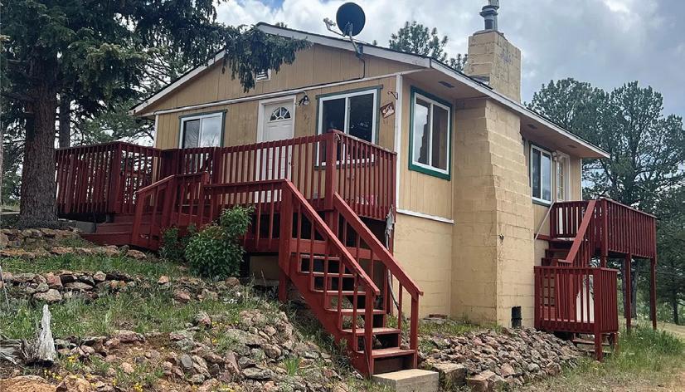
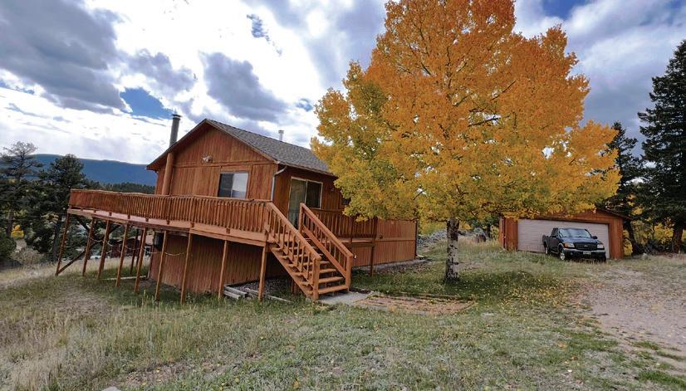
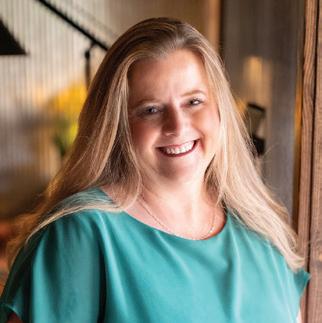
5 Beds | 5 Baths | 4,276 Sqft | $850,000
Enjoy the convenience of single-level living in this impressive ranch-style home peacefully situated on nearly 2.5 usable acres. The expansive multi-bay garage including RV parking is built to handle it all—tons of space for vehicles, storage, tools, and projects, with room to spare. Additionally, a private lower level with its own entrance featuring 2 bedrooms and 2 bathrooms, living space and kitchenette as well as storage galore is the perfect space for guests to feel right at home. PLUS, enjoy a fully paved commute to the highway - something rarely found with mountain properties. Bailey is conveniently situated close to both the Denver area as well as ski areas. Within Bailey you’ll find countless outdoor activities to enjoy including hiking, camping, fishing and so much more!
4 Beds | 4 Baths | 3,316 Sqft | $750,000
Remarkable Home in the Foothills Nestled on 6.57 acres of serene Foothills beauty, this extraordinary property offers a harmonious blend of natural landscapes and thoughtful design. Surrounded by a perfect mix of mature trees and meticulous landscaping, the home’s exterior showcases timeless durability, featuring a metal roof and stucco siding. Inside, the home radiates warmth and charm. The thoughtfully designed layout includes a fenced dog yard for your four-legged friends, a paved circular driveway for convenience, and a workshop for your projects or hobbies.
Co-Listed with Kimberlee Martin
2 Beds | 1 Bath | 910 Sqft | $360,000
Nestled among the pines and surrounded by fresh alpine air, this home offers the perfect blend of rustic charm and peaceful seclusion on a spacious corner lot. This home has AMAZING bonus space including finished attic space perfect for an office or more sleeping space. It also boasts a closed in sunroom/porch just off the kitchen perfect for dining or cozying up with your favorite book. Whether you’re sipping coffee on the deck with snowcapped mountain views, watching wildlife wander by, or exploring nearby trails, this is mountain living at its finest. Embrace a slower pace, star-filled nights, and the lifestyle only the Colorado Rockies can offer—all just a quick scenic drive from Denver.
2 Beds | 1 Bath | 1,120 Sqft | $320,000
You’ll love taking in the mountain views and relaxing on the private back deck of this charming mountain home. The main floor features an open floor plan with full bathroom, spacious living room and eat in kitchen. The bedrooms are located on the lower level and provide added privacy with walk-out to the back of the property for additional convenience. This home also has added storage space as well as a detached shed and lean-to that could be used as a workshop or additional storage space.
3 Beds | 2 Baths | 2,052 Sqft | $550,000
Welcome home to this charming raised-ranch nestled on a generous .7 acre usable lot with lovely views and unique rock outcroppings in the Burland Ranchettes community. This home offers the perfect blend of mountain peace and Colorado convenience just minutes from Highway 285. You’ll have plenty of room for all of your Colorado necessities with the expansive 2 car detached garage. This property is part of a voluntary HOA and you can take advantage of a beautiful private park, hiking trails, ball fields, fishing ponds as well as an equestrian park, all just minutes away!
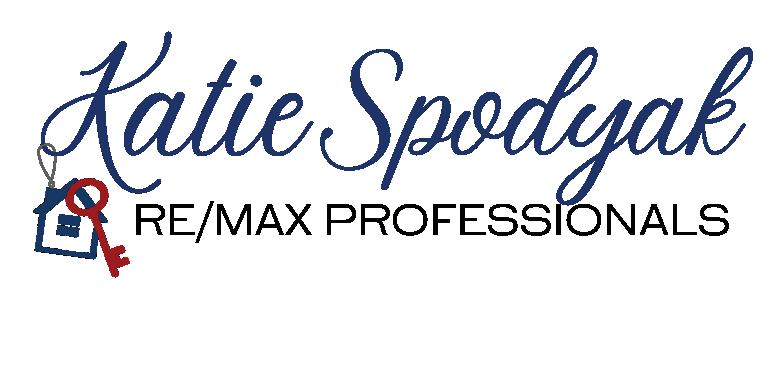
“Specializing in Homes and Land along the Highway 285 Corridor from Morrison to Fairplay.”
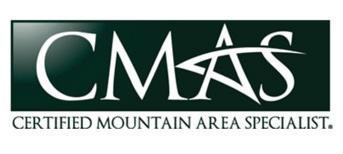
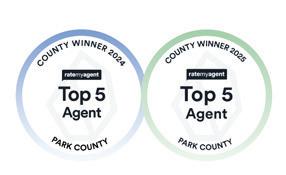
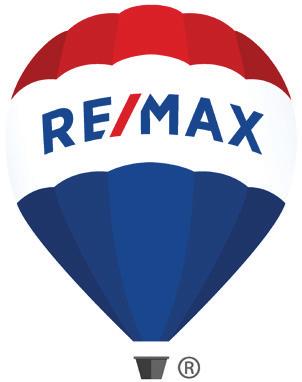
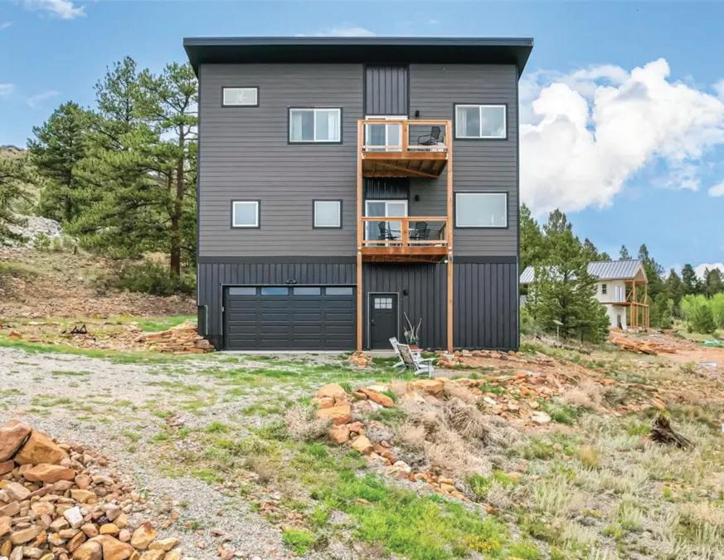
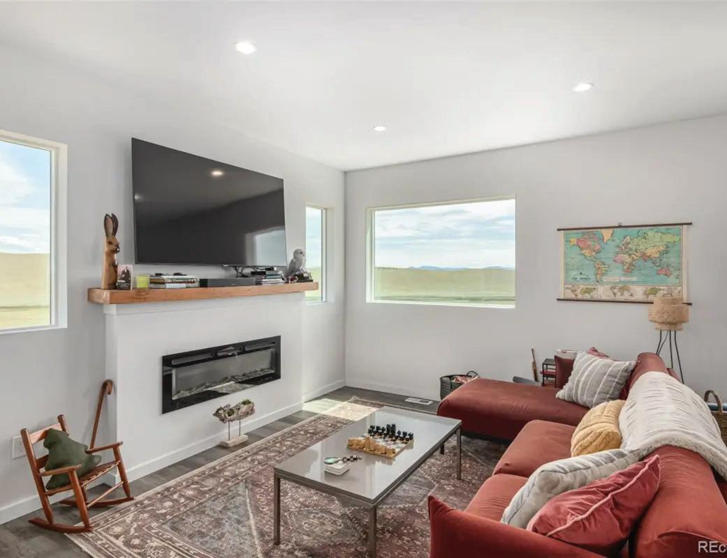
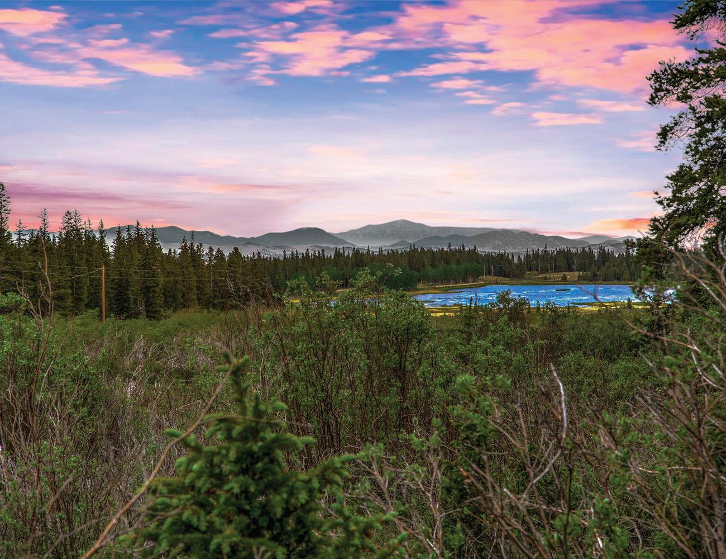
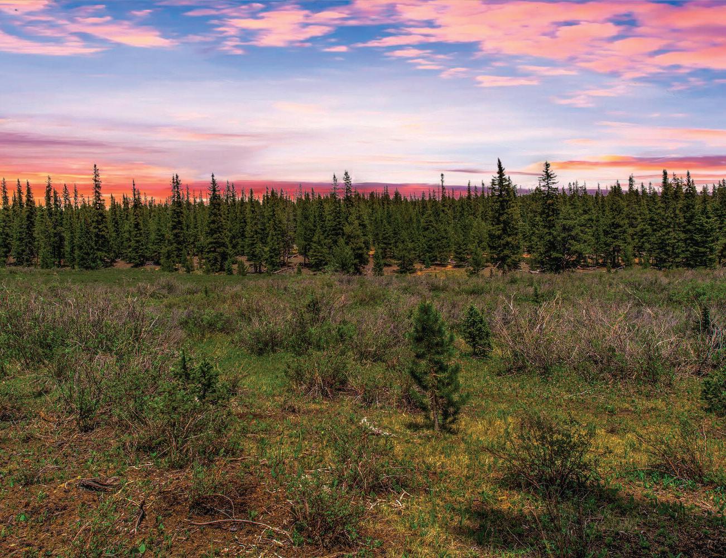
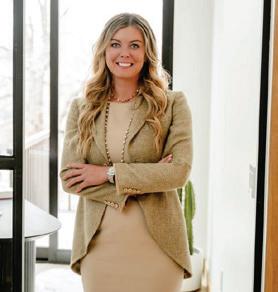
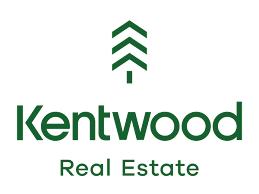
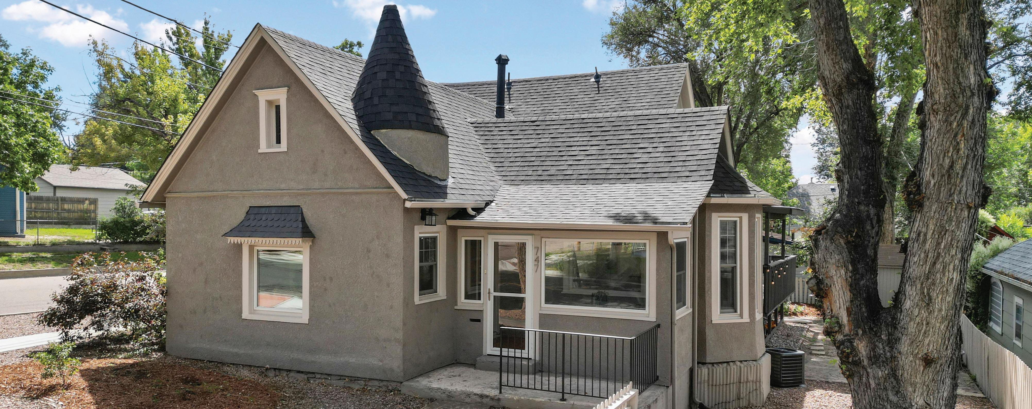
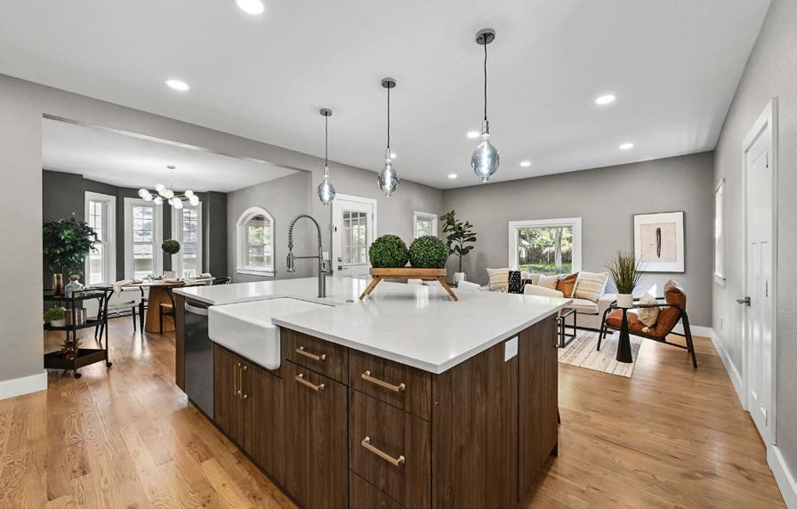
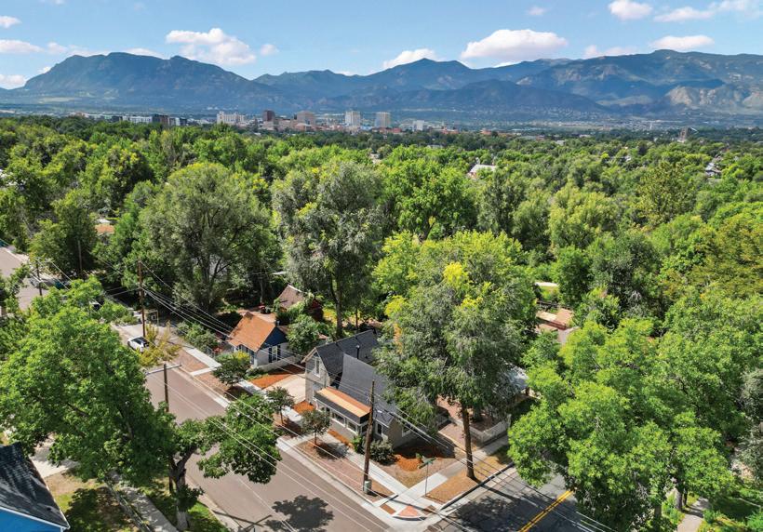
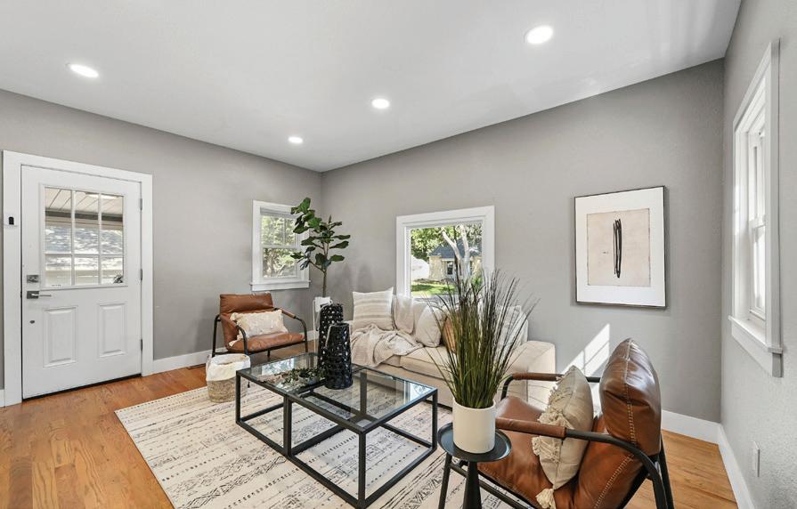
3 Bedrooms, 2 Bathrooms, 1,314 Square Feet, Offered at $550,000
This isn’t just a house — it’s your launchpad for life in the heart of Colorado Springs. With three bedrooms, two bathrooms, and a full refresh, every corner is ready for whatever your days (and nights) bring. Inside, hardwood floors run throughout, paired with natural light and a warm, inviting atmosphere. The custom kitchen features sleek appliances and an easy layout for cooking or coffee chats. The big updates are done: brand-new roof and A/C, plus plumbing, furnace, and water heater all replaced in 2020. Translation: less time on maintenance, more time exploring. Step outside and you’re right on Shooks Run Trail, with Stellina Pizza Café, Good Neighbors Coffee, Colorado College, and downtown just a walk or quick ride away. Modern updates. Historic character. A location that makes life simpler and more fun. Don’t miss your chance to own a piece of Colorado Springs charm!
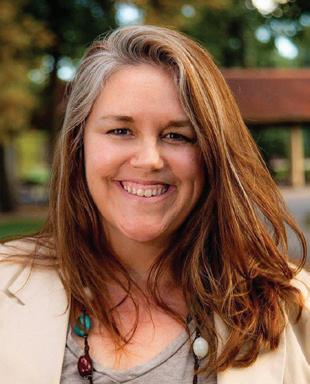




9891 Red Sage Drive, Colorado Springs, CO 80920
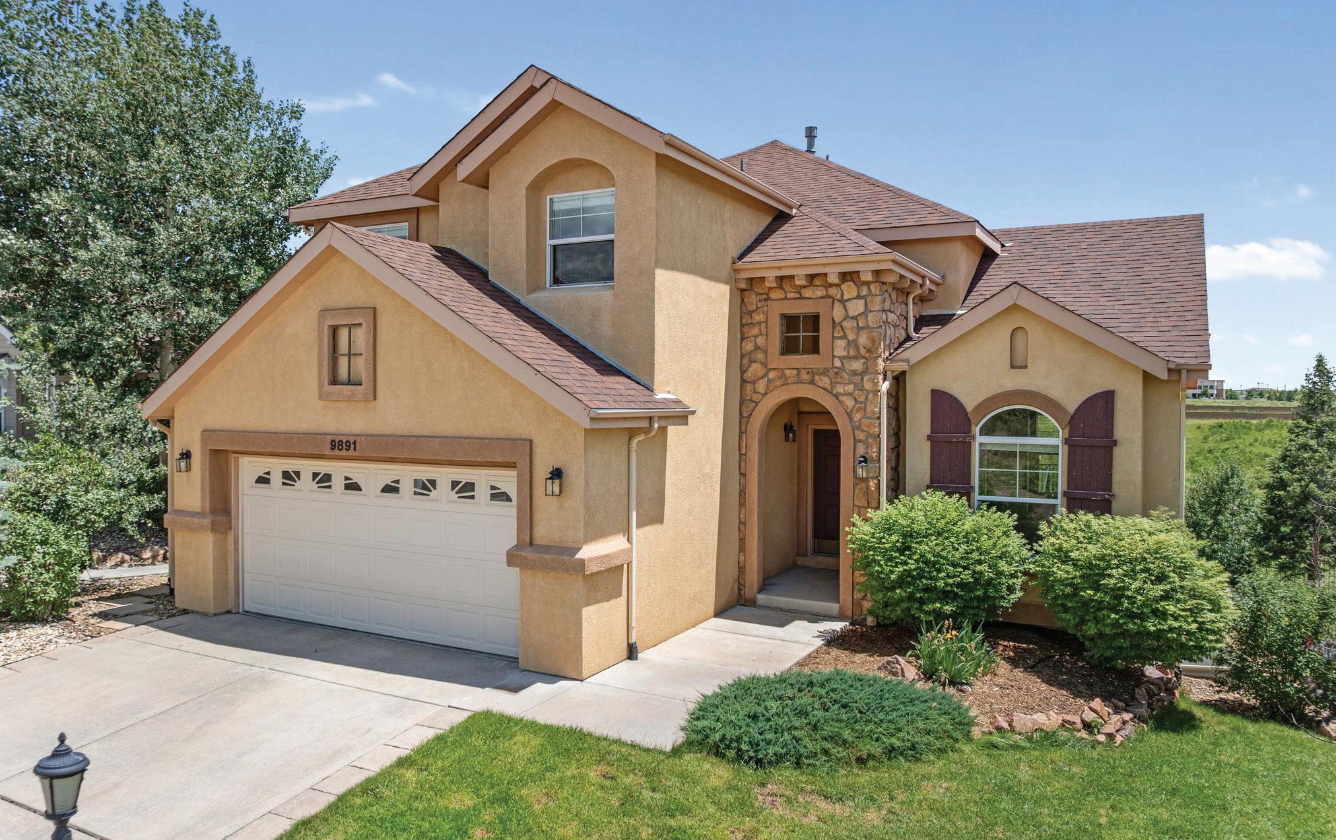
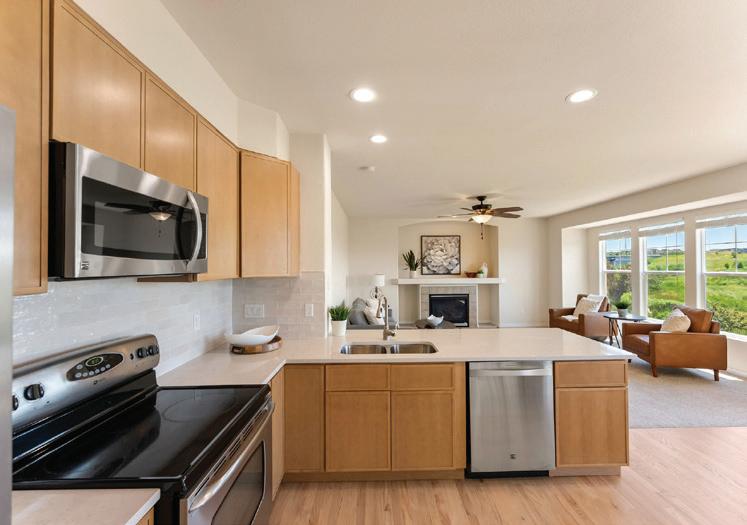
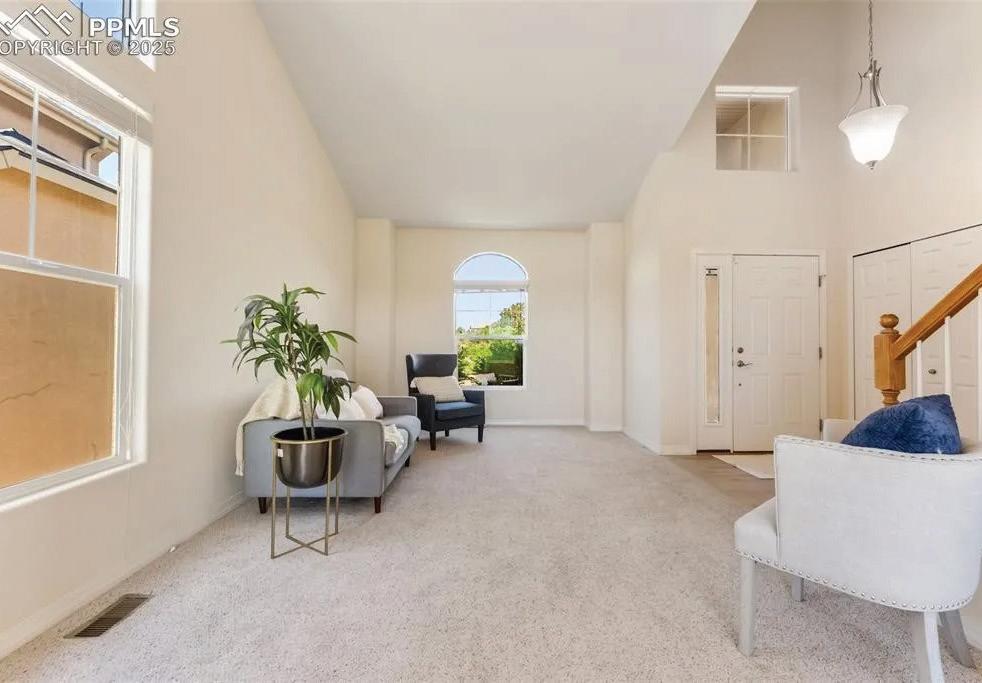
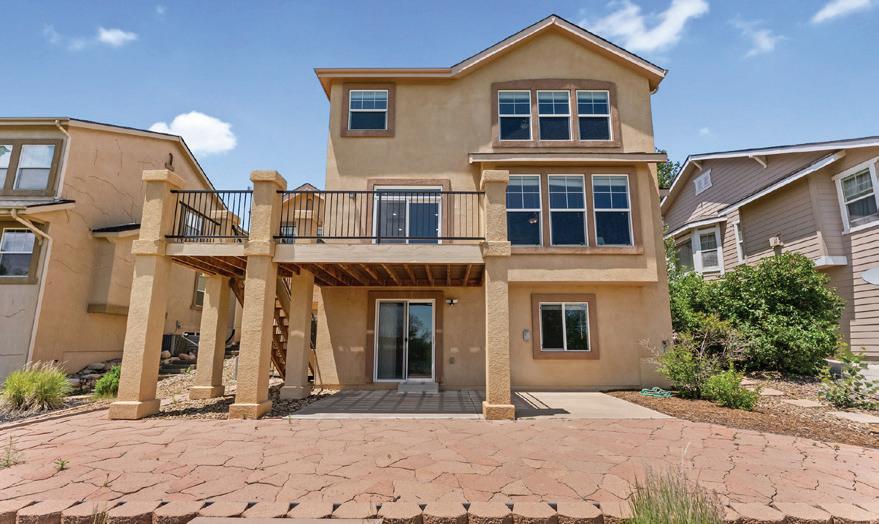
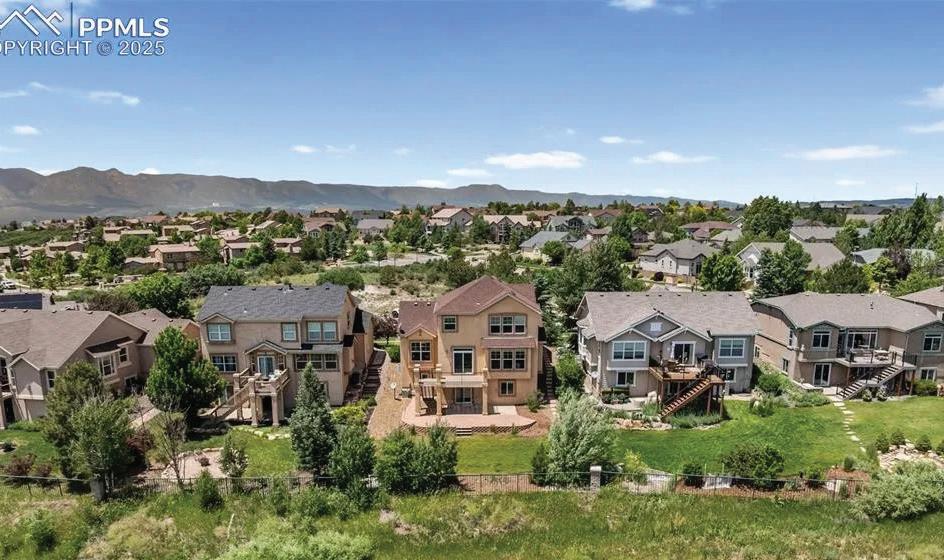
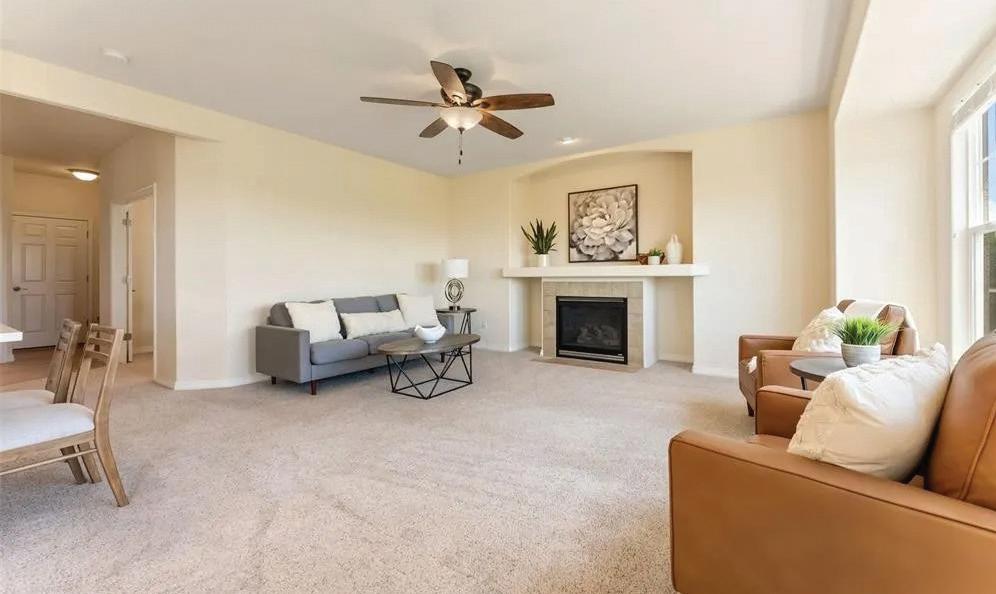
$685,000 | 6 BEDS | 4 BATHS | 3,709 SQFT Welcome to a Beautiful Blend of Comfort, Style, and Location! Nestled in the highly desirable Pine Creek neighborhood, this stunning home offers exceptional living with modern updates, timeless charm, and sweeping views of the Front Range. From the moment you arrive, youll appreciate the well-maintained landscaping and inviting curb appeal. Step inside to discover a light-filled, open-concept layout designed for both relaxing and entertaining. The spacious living room features a cozy gas fireplace and large windows that flood the space with natural light. The kitchen has been updated and is a true highlight, boasting stainless steel appliances, quartz countertops, and ample cabinetry perfect for everyday cooking or hosting guests. Upstairs, youll find a generously sized primary suite with views of the open space, a walk-in closet, and a en suite bath. Three additional bedrooms offer plenty of room for home offices, hobbies, or guests. The finished basement provides even more living space, ideal for a media room, fitness area, or playroom and two additional bedrooms. Enjoy Colorados beautiful weather from the private backyard oasis complete with a patio, mature trees, and space to garden or gather with friends.

JOHN GRAHAM REALTOR ®
719-310-1571
johngrahamhomes@gmail.com
johngrahamhomes.com
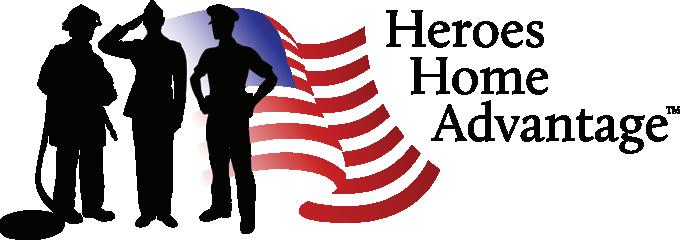
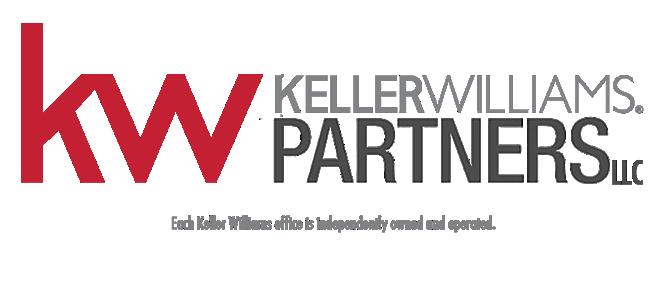

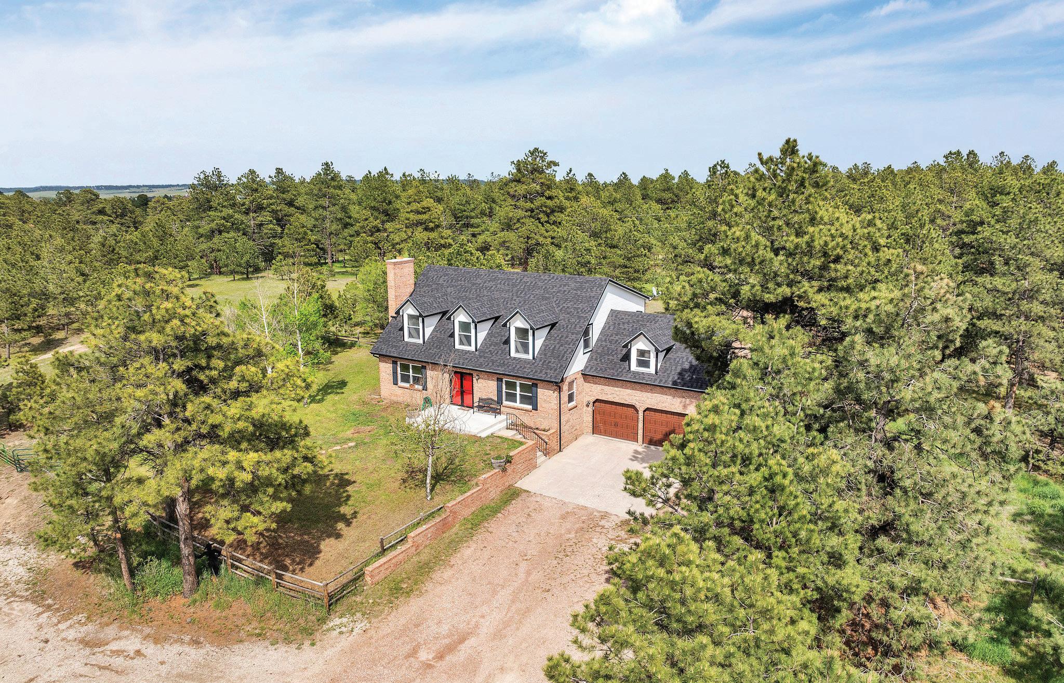
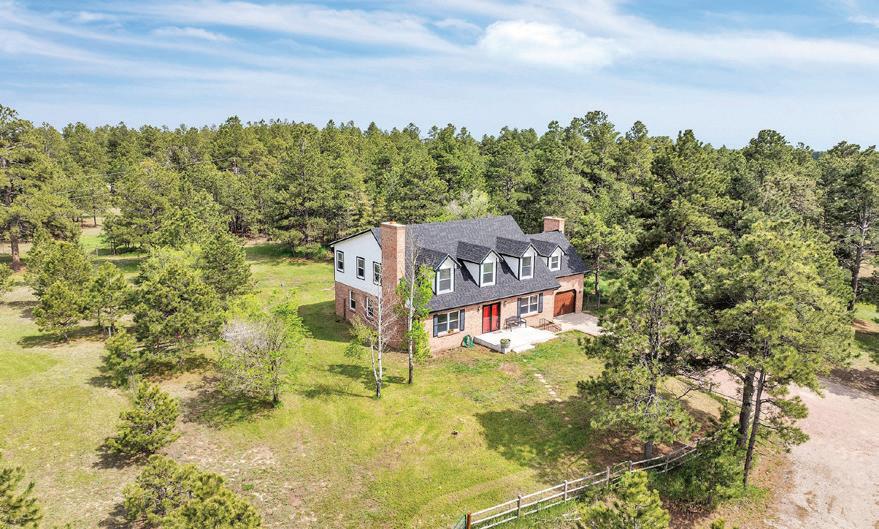

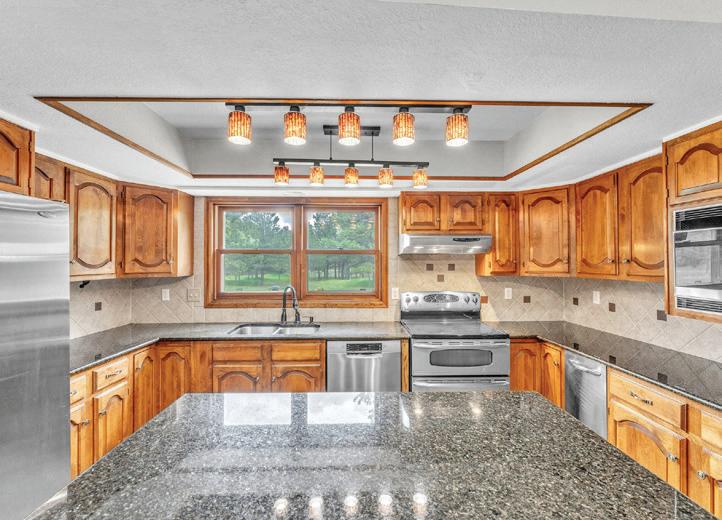
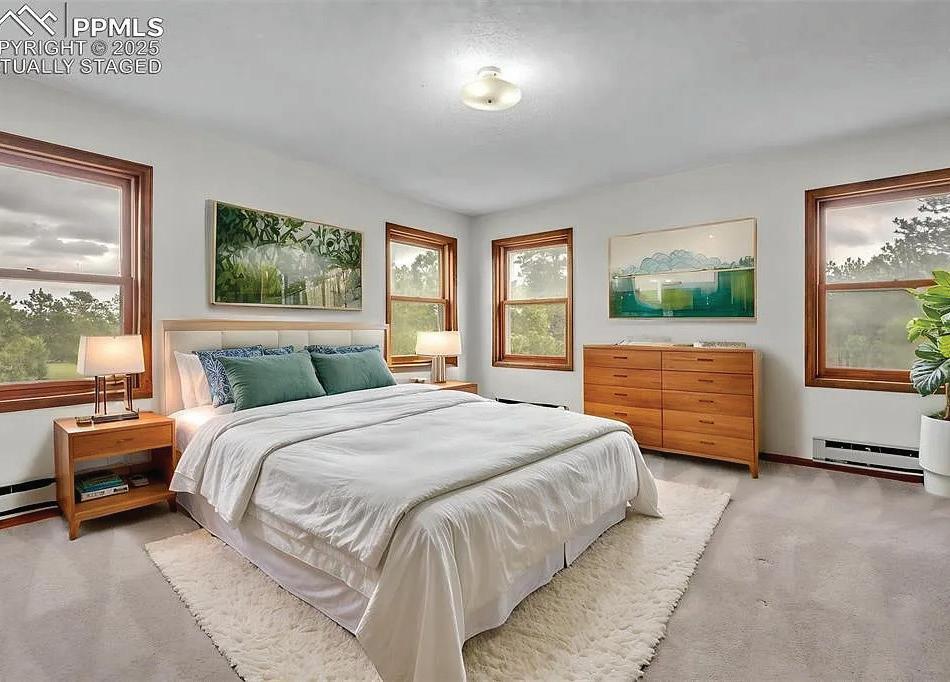
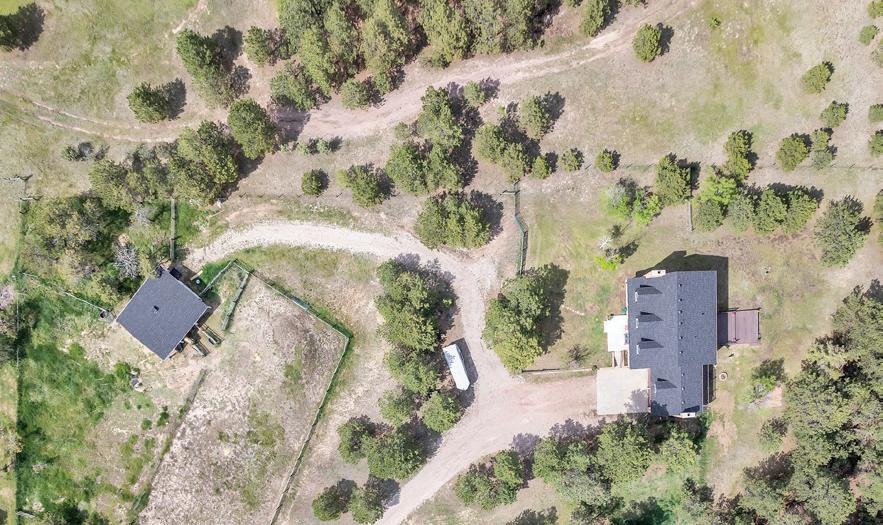
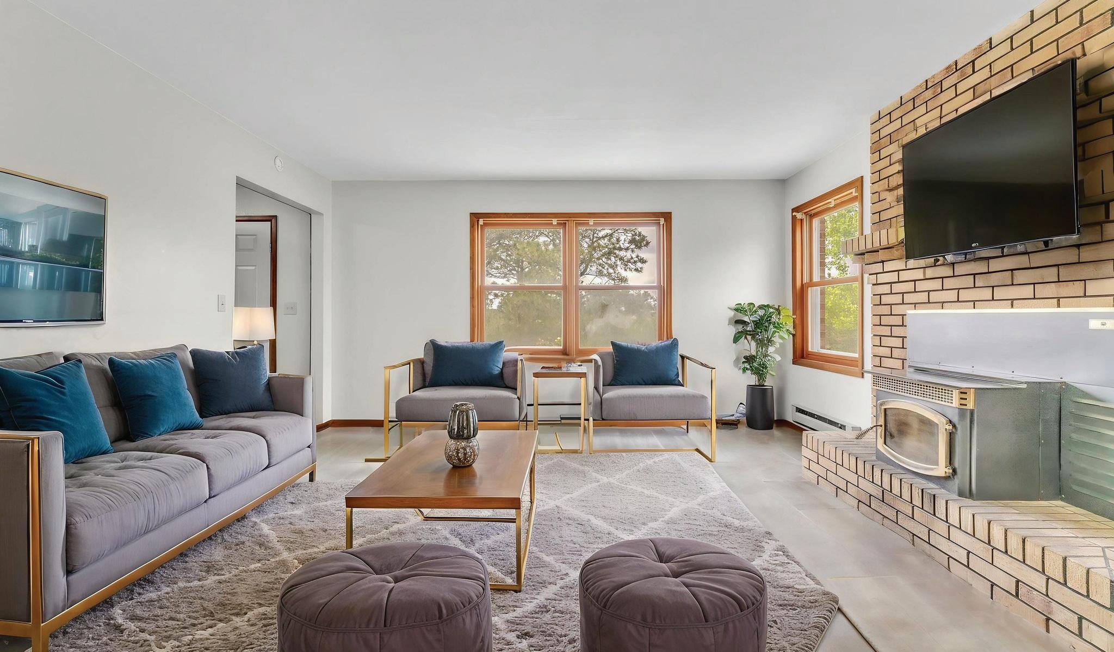
$839,000 | 5 BEDS | 3 BATHS | 3,361 SQFT Nestled on a peaceful 5-acre lot in the heart of the Black Forest, this beautiful home offers the perfect blend of modern comfort and rural tranquility. With sweeping mountain views and plenty of space to roam, this property is ideal for those seeking privacy and proximity to Colorado Springs and Denver. This 5-bedroom, 3-bathroom home offers over 3,300 sq. ft. of open, light-filled living space. The main floor features a large living room and a cozy wood fireplace with included pellet stove insert—perfect for relaxation or entertaining guests. The large office on the main level can also be an optional 6th bedroom/main level bedroom. The heart of the home, this chef’s kitchen is equipped with granite countertops, stainless steel appliances, and a generous center island, making meal prep and entertaining a breeze. The private primary suite boasts sweeping views, a walk-in closet, and a 3/4 bathroom complete with a large walk-in shower. The large backyard is fenced, offering the perfect spot for outdoor activities, gardening, or simply enjoying the stunning Colorado sunsets. A spacious deck and patio area provide ample space for al fresco dining and relaxation. The fully usable land has a mix of pasture and wooded areas. Three stall horse barn and arena are included. NOTE: several photos are “Virtually Staged.”


GRAHAM
johngrahamhomes@gmail.com
johngrahamhomes.com

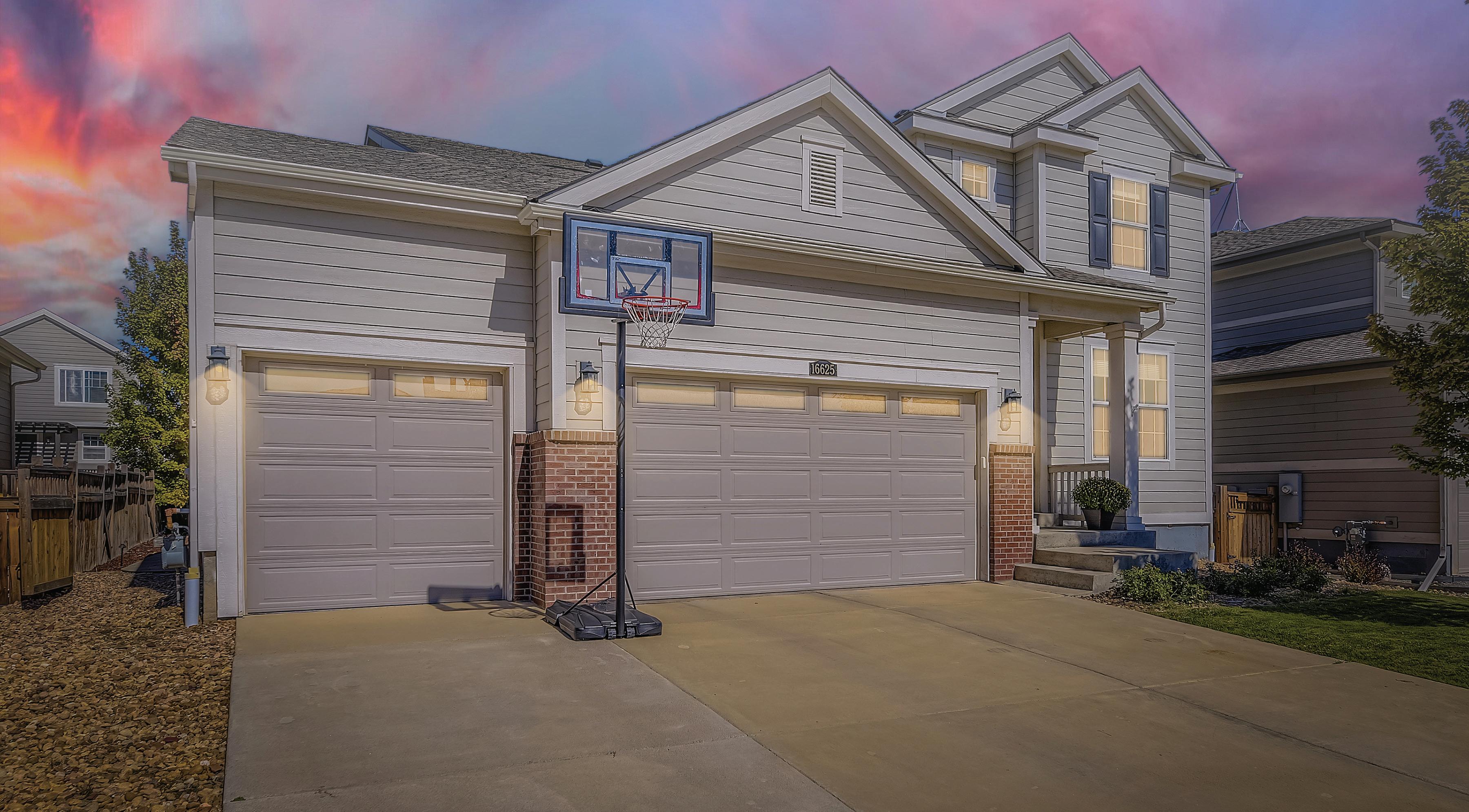
Welcome to luxury and convenience in the highly sought-after Dove Village Community in Parker. Designed for modern living, this exceptional home immediately impresses with an open layout featuring 9-foot ceilings and doors, rich engineered hardwood floors, and a private main-floor study—perfect for the remote professional. The great room is warm and inviting, boasting a cozy gas fireplace and bountiful windows that lead seamlessly into the stunning gourmet kitchen. This glamorous space features an oversized slab granite island with seating, pristine espresso cabinetry, double ovens, and a walk-in pantry. Entertain effortlessly as the adjacent dining area opens to a covered, maintenance-free deck with serene backyard views, ideal for relaxing or dining al fresco. Upstairs, the home continues to deliver with a generous primary suite featuring a 5-piece luxury bath and a walk-in closet. Three additional large bedrooms, another full bath, a convenient upper-level laundry room, and a versatile loft complete the second floor. The home offers endless potential with a gigantic unfinished basement (9-foot ceilings!) and an amazing 3-car garage. Located within the acclaimed Douglas County School District and just minutes from parks, trails, shopping, major commuter routes, and all the amazing amenities of Downtown Parker, this is the modern lifestyle you’ve been waiting for.
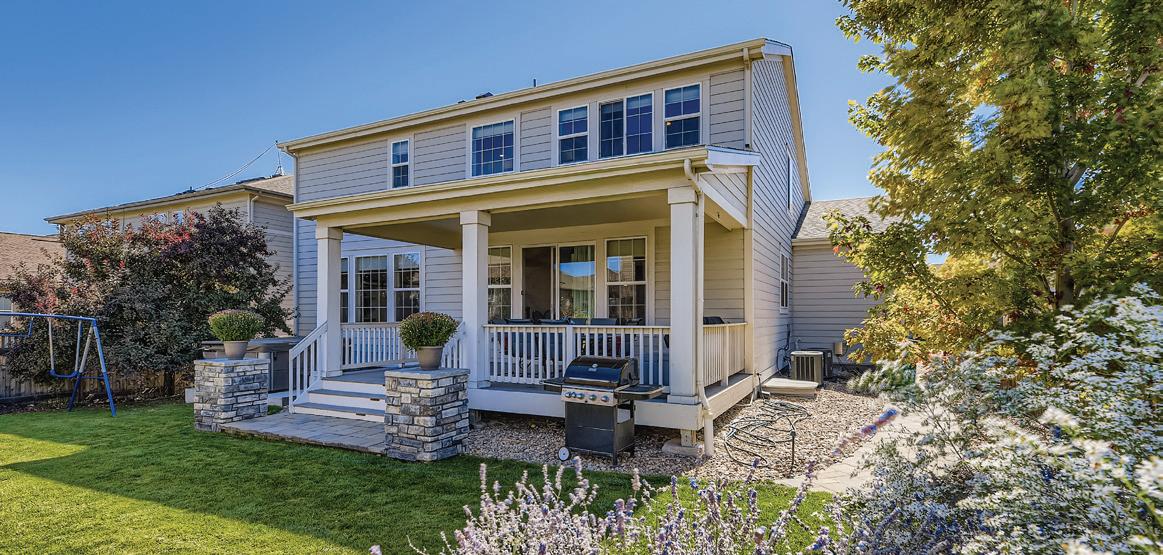
• 4 Bedrooms/3 Bathrooms
• 5-Piece Primary Ensuite Bath
• Loft
• Study
• Walk-In Pantry
• Oversized Island
• 3-Car Garage
• Award Winning Douglas County Schools
• Covered Low Maintenance Deck
• Hot Tub (neg.)
• Huge Unfinished Basement
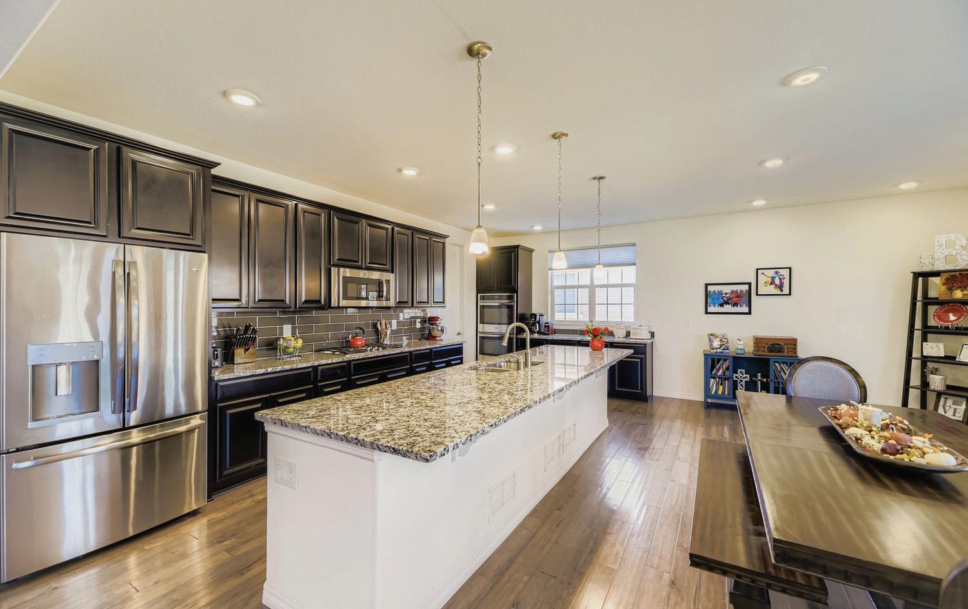
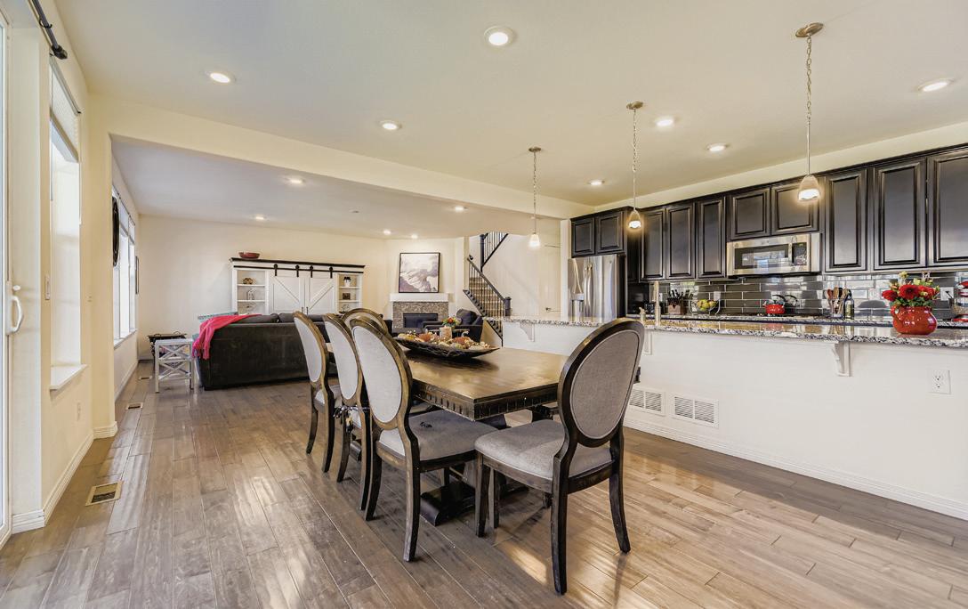
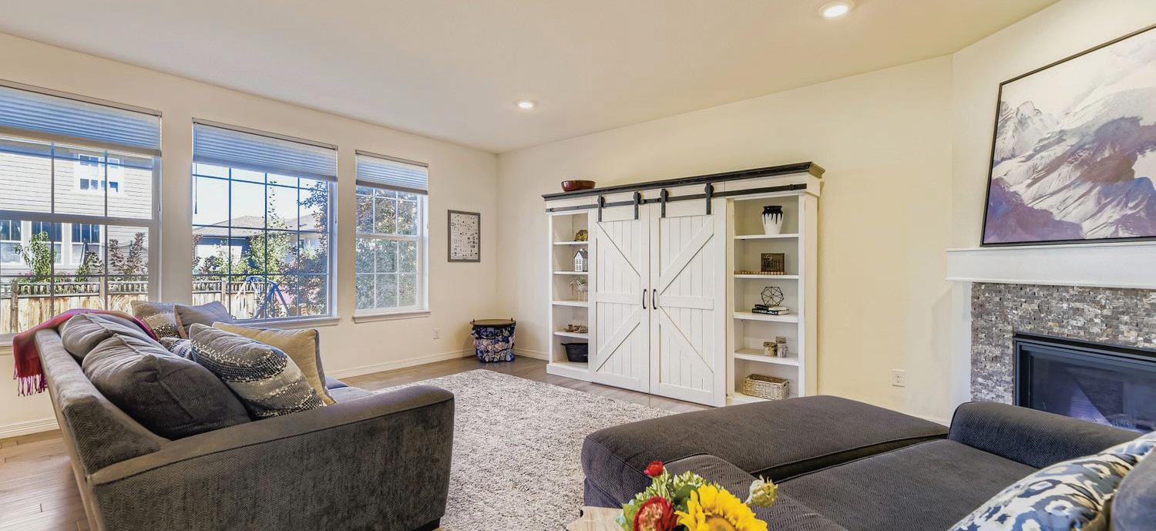
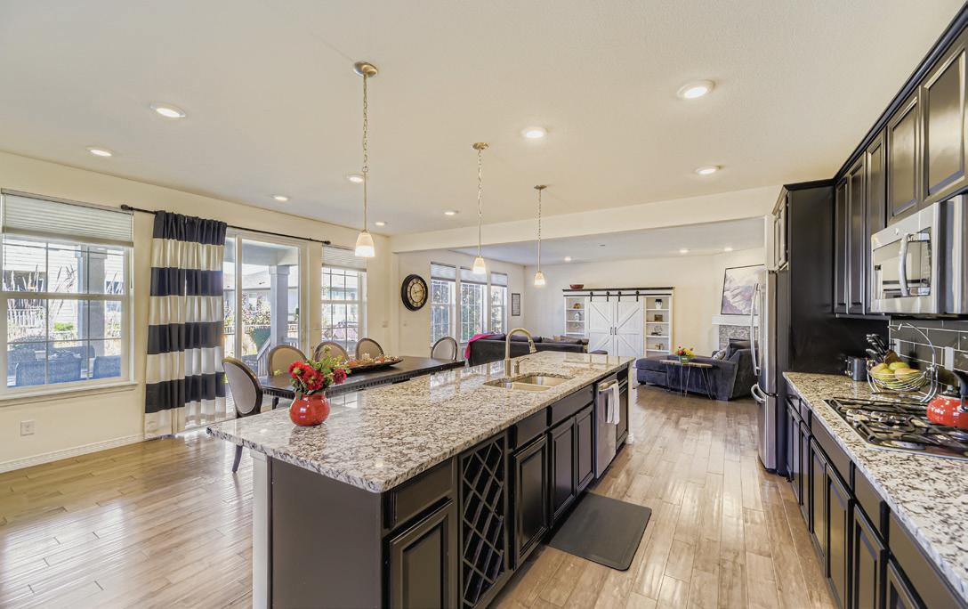
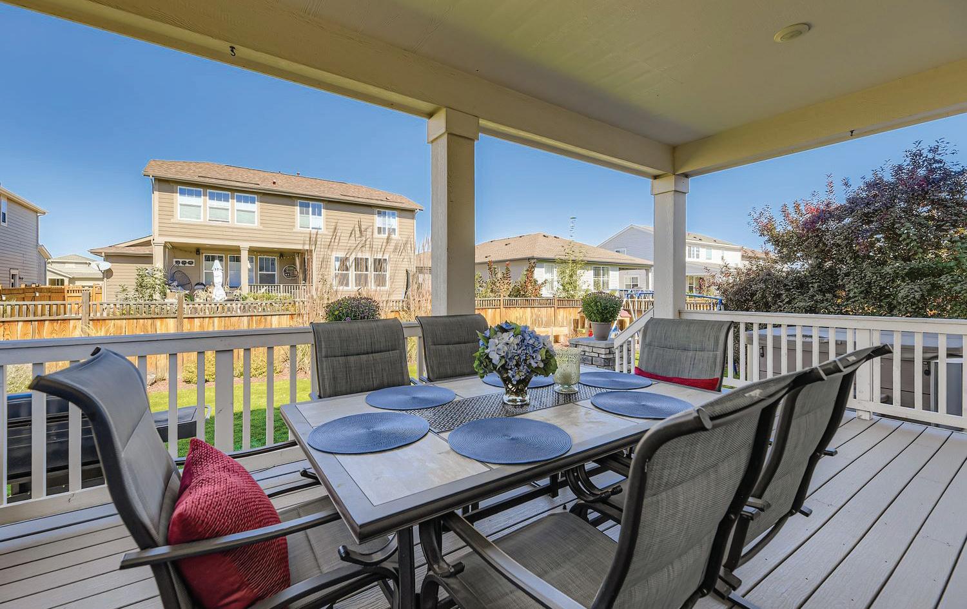
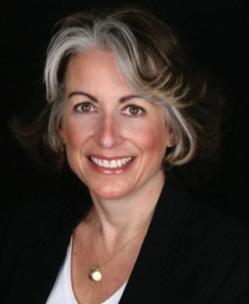


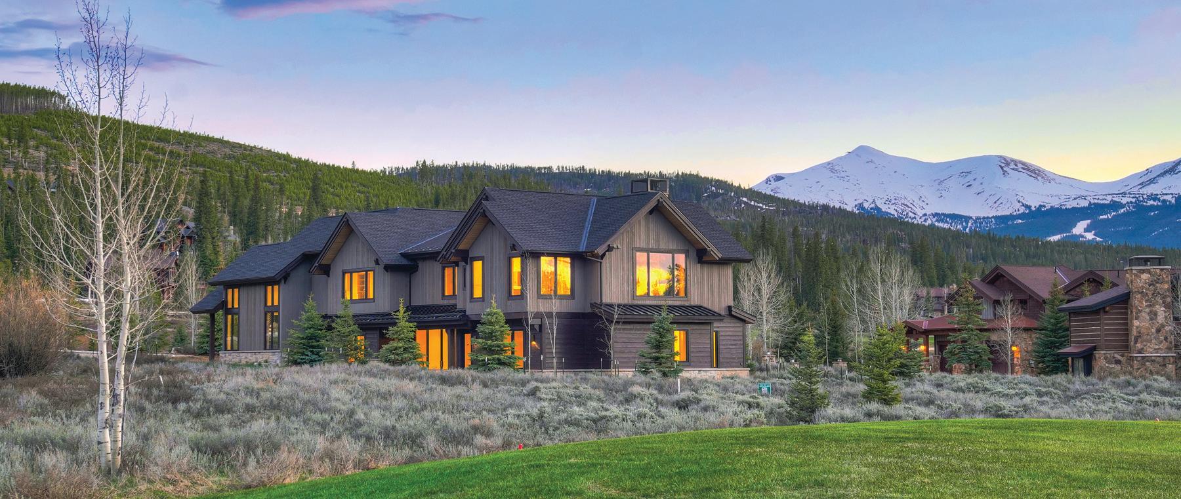
5 BEDS | 7 BATHS | 5,154 SQ FT | OFFERED AT $6,495,000
An absolute must see! This home is a stunning collaboration between two of Summit County’s finest, Allen-Guerra Architecture and Ivan Stanley Fine Home Builders. Immaculate attention to detail combined with unique features truly sets this home apart. Very high-end finishes and beautiful modern lighting create a welcoming yet stylish space. The floor plan seamlessly blends large open spaces with some of the best outdoor living on the market, making it perfect for large family gatherings and entertaining guests. Enjoy massive views of the Ten Mile Range from the huge front deck, or take in breathtaking sunsets while lounging at your outdoor fireplace. The large back patio is hot tub ready and has its own spa bath entrance, a testament to the home’s thoughtful design. The primary bedroom looks out at the 3rd green of the Elk 9 at Breckenridge Golf Club. In the winter, the Nordic ski trails weave around the neighborhood and help transform this location into a winter wonderland. The floor plan features 5 bedrooms, all with en-suite baths, two large living rooms both with wet bars and wine storage, and a 3-car garage.
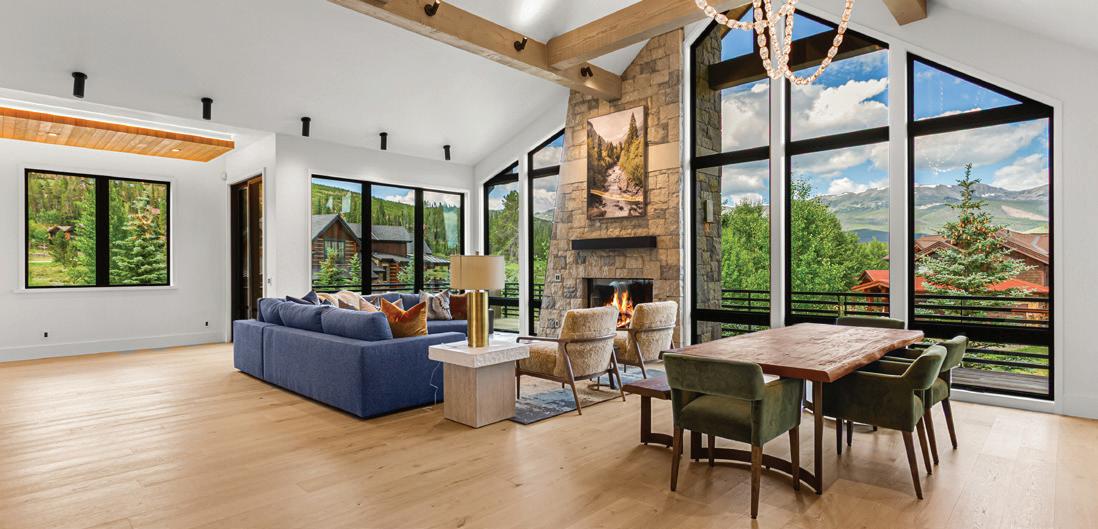
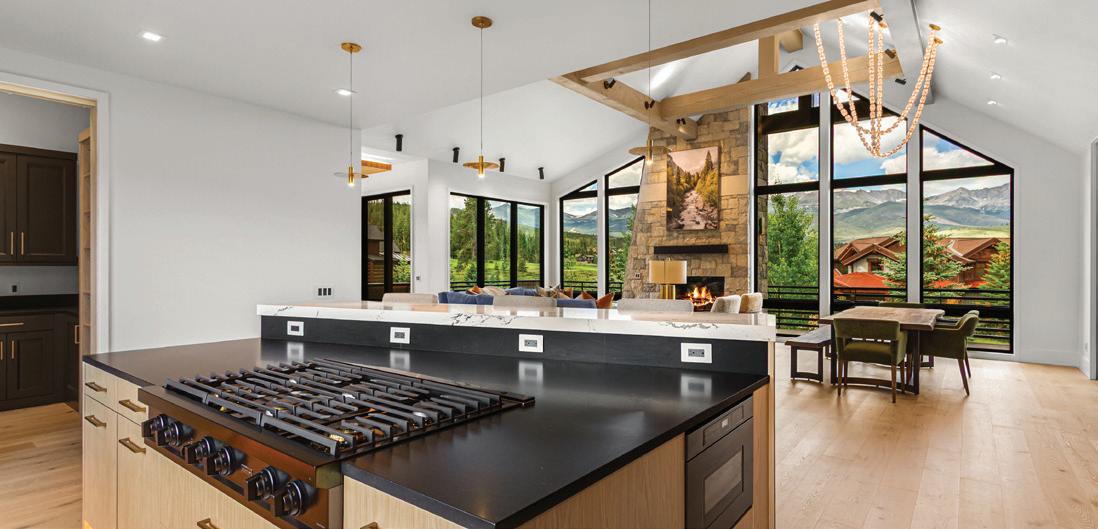

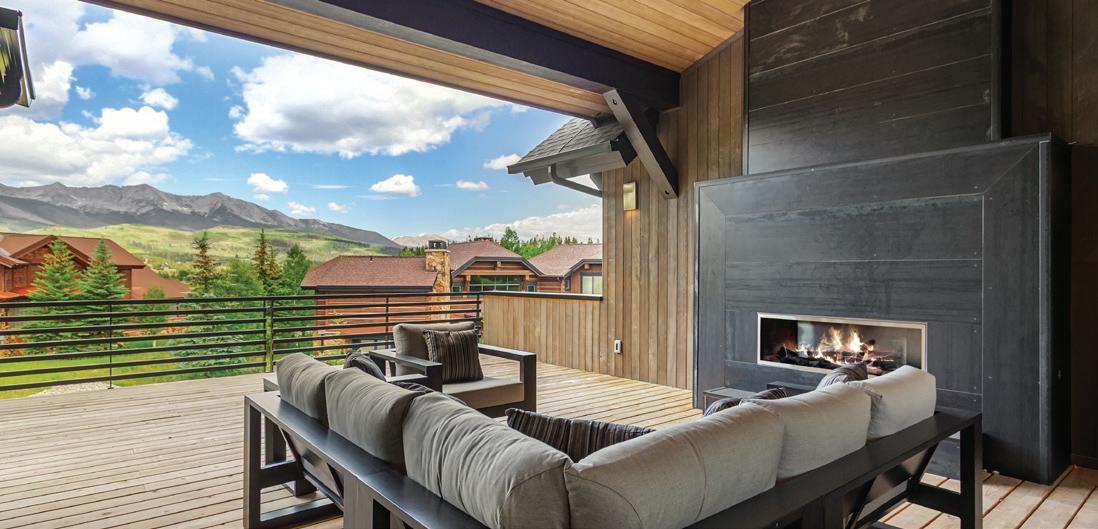
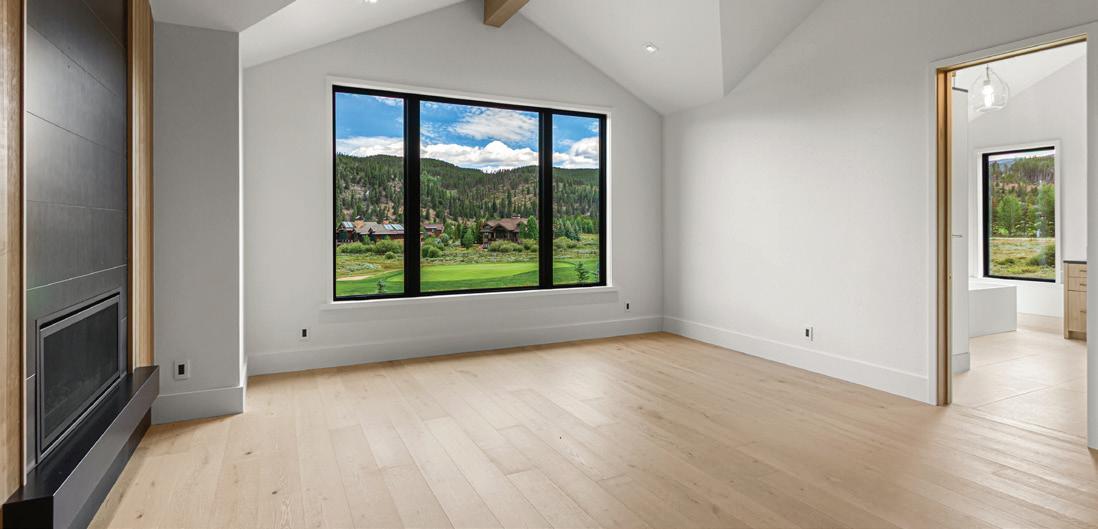
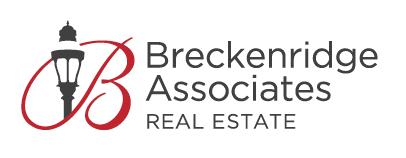

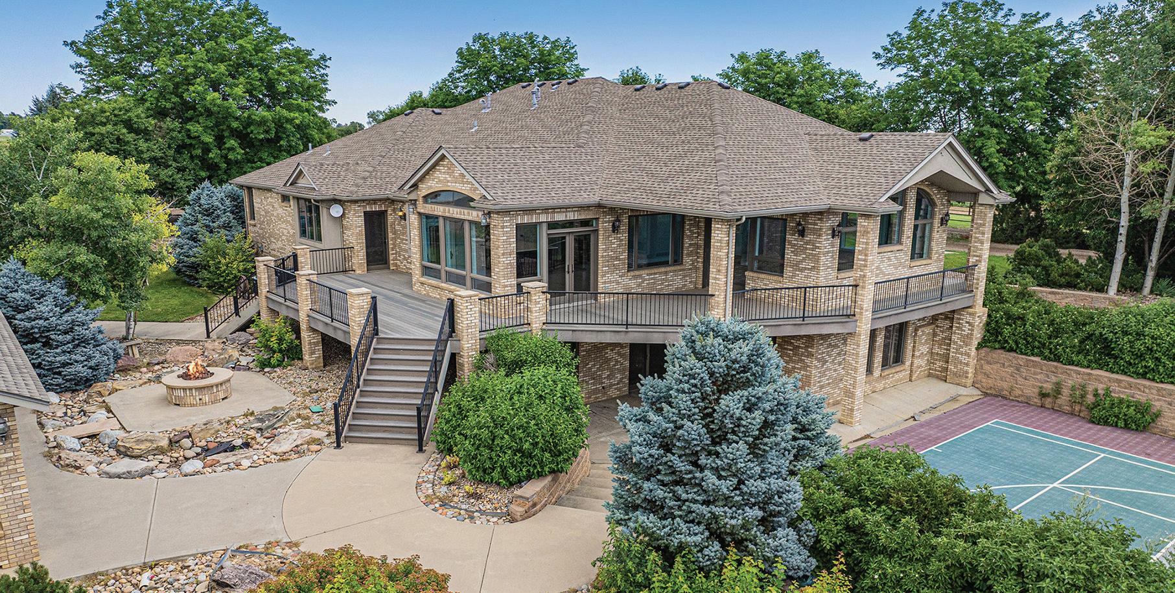
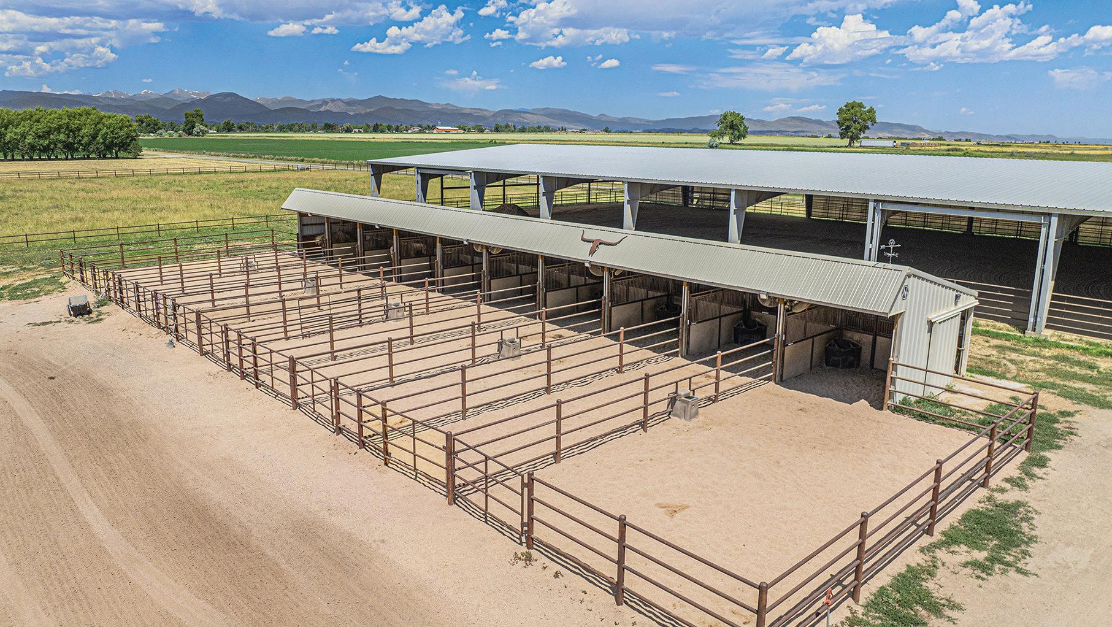
Welcome to this Exquisite Horse Property with so much to offer. Covered outdoor riding arena 110’ X 310’, very well lit with excellent footing. 10 Stall Loafing Shed 120’ X 18’ with metal runs, walkway for feeding, 5 Classic Equine automatic waters, shared between the runs, corner feeders in every stall, 6 overhead fans. Show Barn 2,592 sq ft with three 12’X12’ stalls, one 12’X16’ stall, tack room 12’X17’, wash rack 12’X12’ with hot water, ½ bath and hay storage area. The barn is heated with two ceiling radiant heaters. All stalls are rubber matted. All brick ranch home with walkout basement offers over 6,655 square feet with 6,286 finished. The whole home was totally remodeled in 2023, and no one has lived in it since. ½ Court Basketball Court - Large Covered entertaining area right in the back yard. One share of Handy Ditch. Owns 50% of the Pivot with the neighbor to the West. Most amazing mountain views ever!
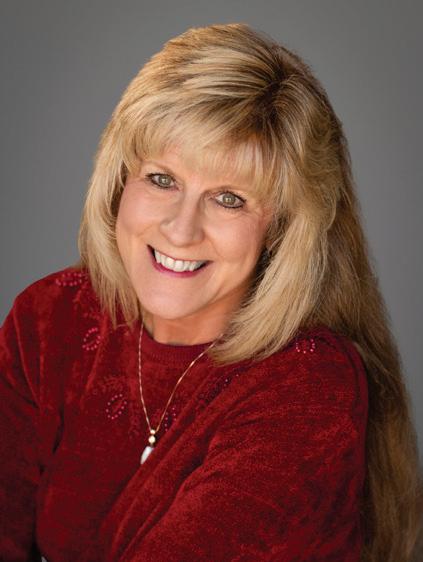
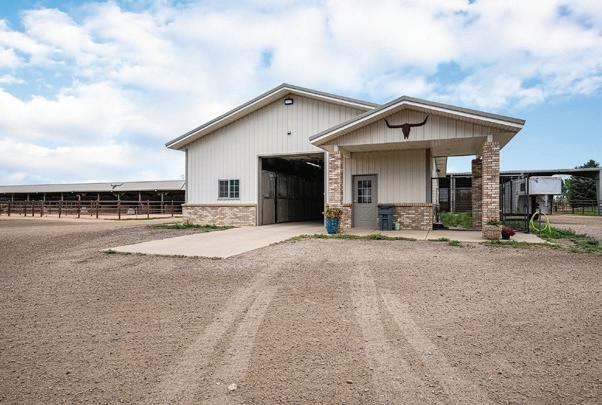
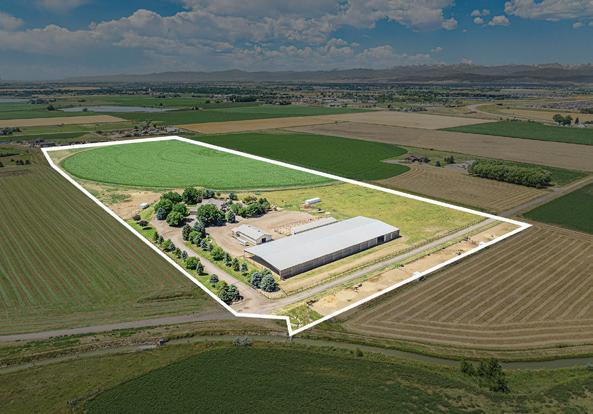
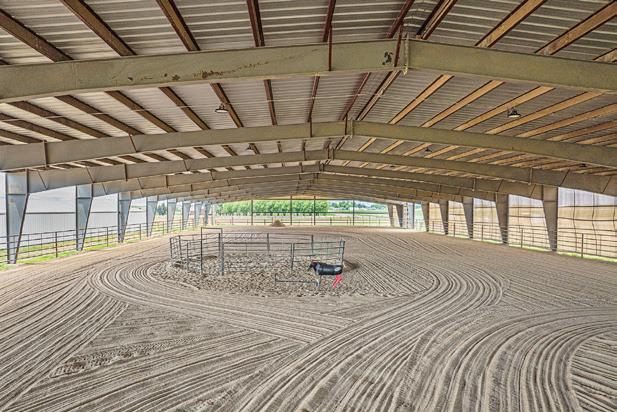
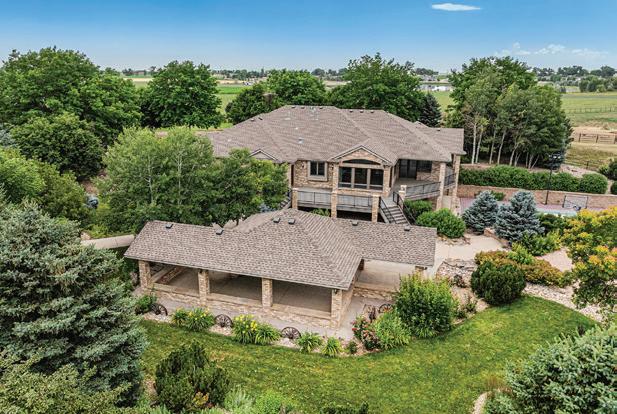

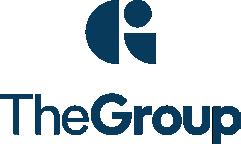

1,291± ACRES | $15,865,704
The Troublesome Valley Ranch in Kremmling, Colorado, offers over 1,200 acres of prime mountain land with adjacent public lands and live water. It features extensive water rights to irrigate more than 850 acres of high-country hay, along with over two miles of Troublesome Creek known for excellent fishing. The ranch includes the original 1927 ranch house, working corrals, a shop, equipment shed, and a full log horse barn, with multiple prime building sites and stunning views. Unencumbered by conservation easements, it is conveniently located less than 10 minutes from Kremmling and about an hour from Steamboat Springs, Breckenridge, Winter Park, and Vail, and under 2.5 hours from Denver International Airport.
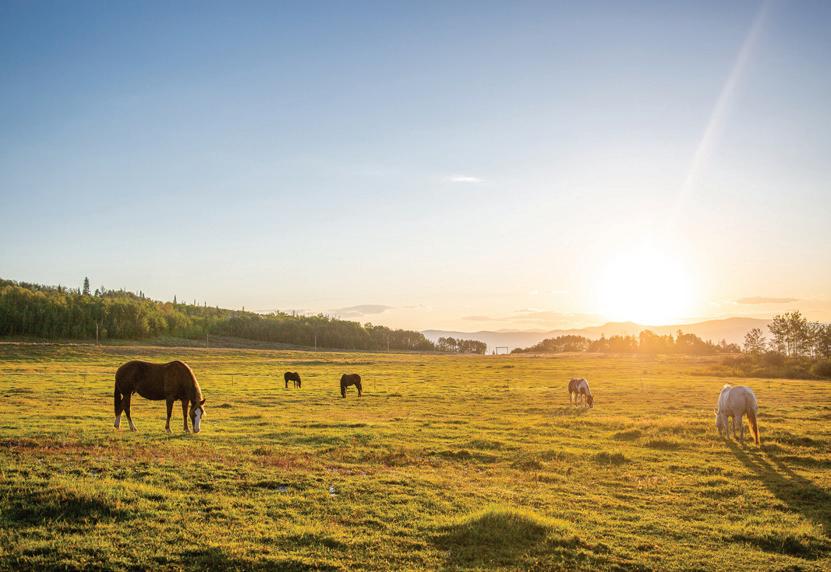
578± ACRES | $5,500,000
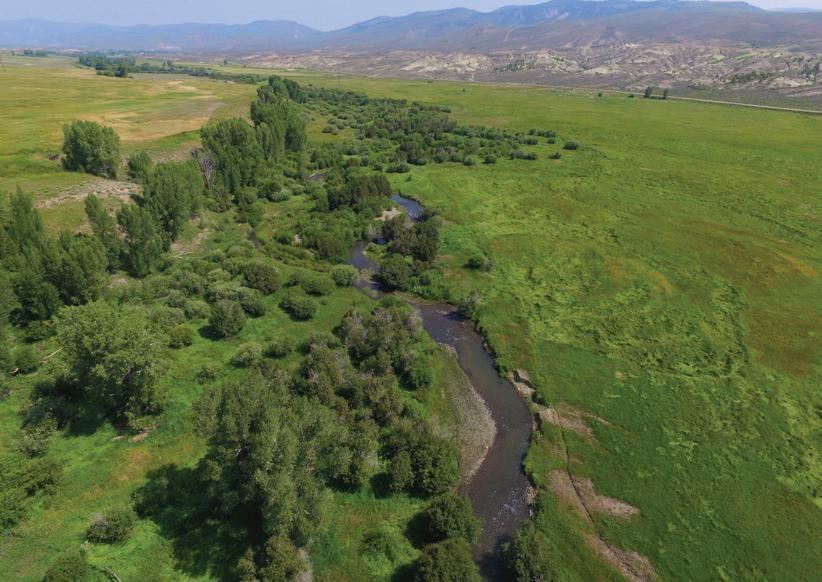
414± ACRES | $7,195,832
Latigo Ranch, a nearly 100-year-old premier guest ranch in the Gore Range, Colorado, offers 414 acres of stunning high-country scenery, with views of the Continental Divide and access to over 40,000 acres of National Forest for outdoor activities. The ranch features live water with trout fishing, a horse barn with an outdoor arena, and irrigates about 100 acres for livestock, including 70 horses and 18 yaks. Accommodations for up to 34 guests are provided in six three-bedroom cabins and four one-bedroom cabins, along with seasonal housing for staff. Whether operated as a top-rated guest ranch or a private retreat, Latigo Ranch presents a rare, exceptional opportunity.
The East Ridge Ranch is an outstanding opportunity to purchase one of the best hunting ranches in Northern Colorado. Exceptional wildlife habitat management has been the focus of this ranch for decades, and the quality and quantity of animals harvested over the years is a true testament to that management. The ranch’s terrain is varied from thick dark timber, to open meadows, to groves of Aspen, and into the sagebrush hillsides. One of the ranch’s outstanding attributes is the number of springs providing a water source for wildlife. The ranch includes a beautiful 2-bedroom, 2-bath hunting lodge with a loft, used as the bunk room, with an open concept kitchen and great room overlooking the jaw-dropping views to the west and the Gore Range.
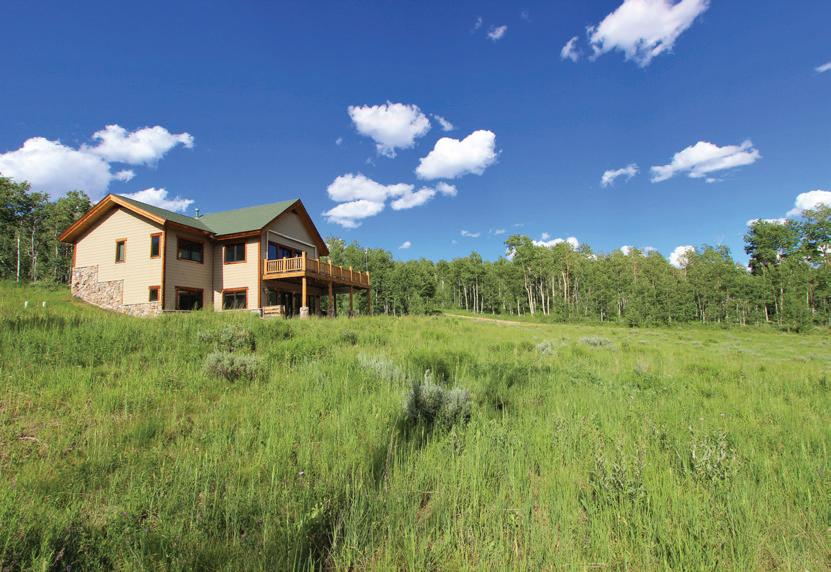
WILLIAM
GEORGE
970.485.1052
bill@coranch.com
www.coloradoranchcompany.com
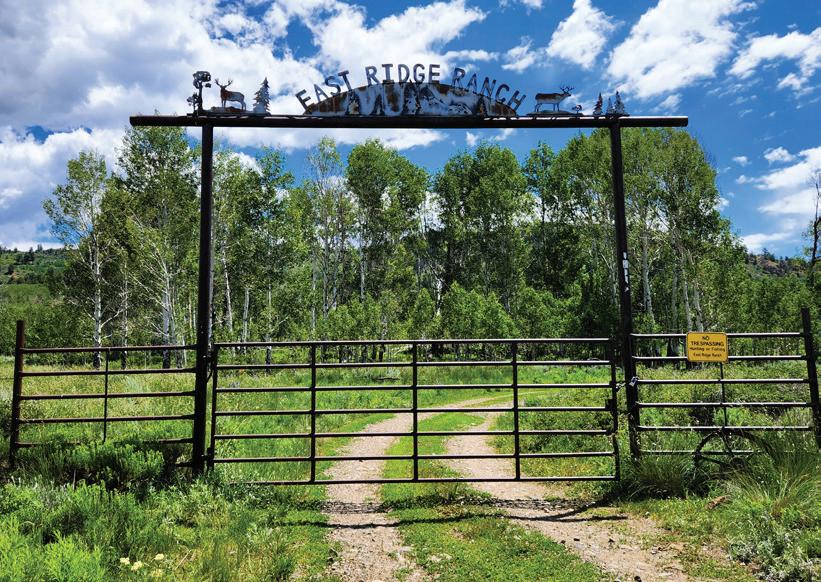
522± ACRES | $5,275,000
Blacktail Creek Ranch is a stunning 522-acre high-country estate in Colorado’s Gore Range, bordering Routt National Forest. Located just 35 minutes from Kremmling and about an hour from Steamboat Springs and Vail, it offers diverse wildlife habitat, irrigated meadows, Aspen groves, and over a mile of Blacktail Creek with Brook Trout. The property features a main home with four master suites, a guest cabin, and a renovated yurt with mountain views. Infrastructure includes underground utilities, solar power, and Backup Turbine Generators. Additional amenities include a custom post-and-beam barn, a large heated shop with caretaker quarters, and historic water rights for irrigating 100 acres.
843± ACRES | $4,499,000
Carter Creek Ranch is an 843-acre high-country ranch located 12 miles north of Kremmling, Colorado, bordering public lands. It produces 200-250 tons of hay on irrigated meadows, features a 2-acre pond near the owner’s home, and has a caretaker’s house. The ranch and adjacent public lands offers excellent hunting opportunities for elk, mule deer, and antelope, along with fishing and ATVing on designated ATV trails.
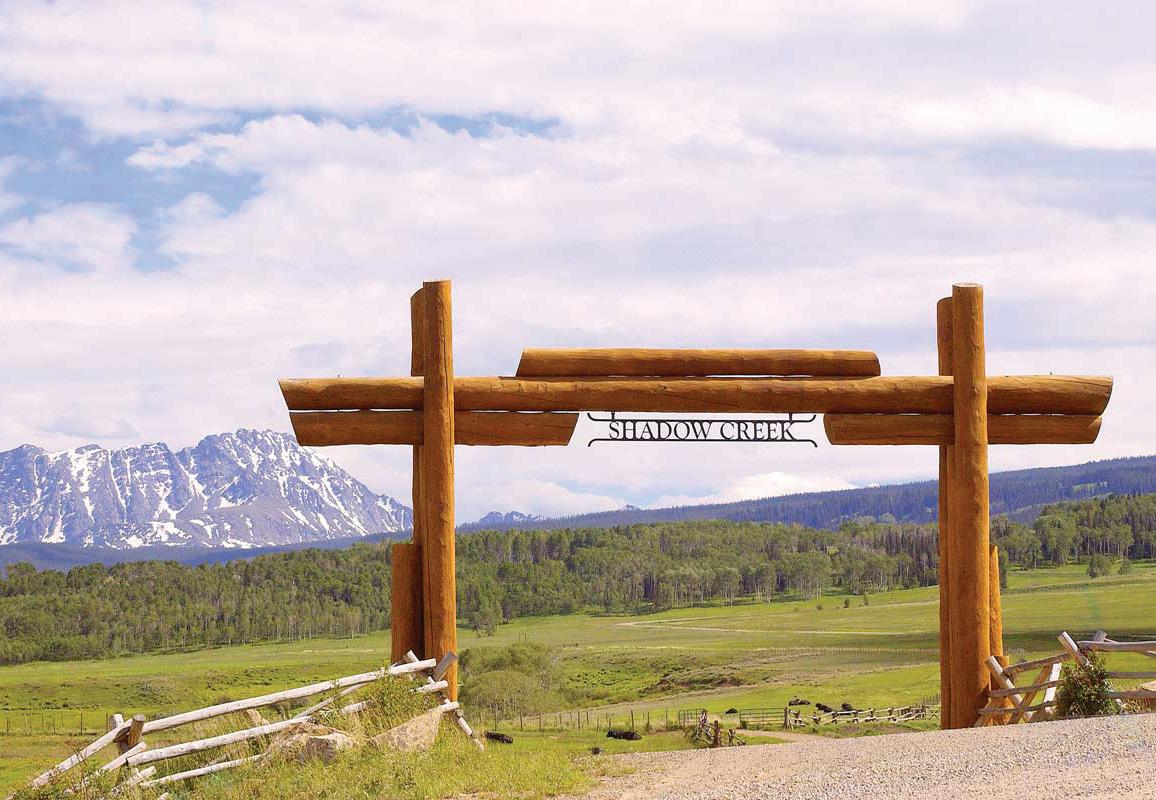
112± ACRES | $1,879,000
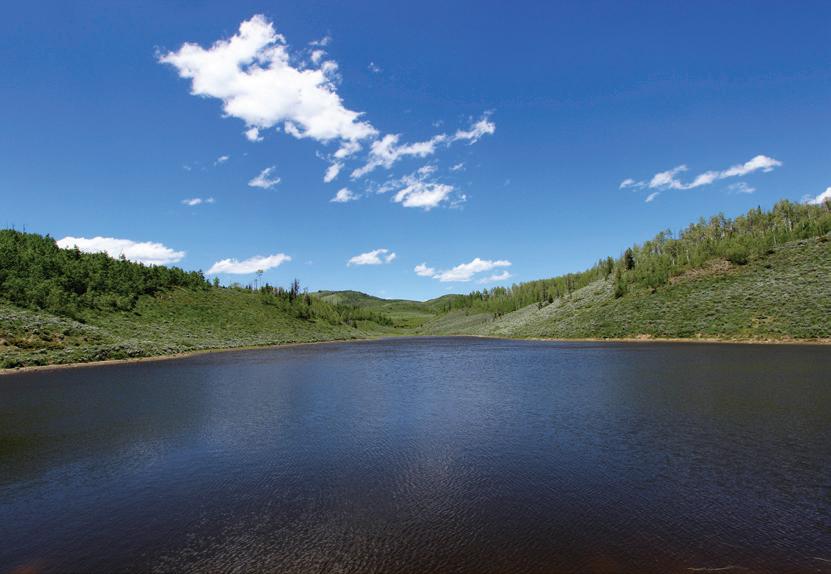
– LOT 12 70± ACRES | $1,850,000
Shadow Creek Ranch offers all the joys of ranch living without the burdens of dayto-day maintenance. Ownership at Shadow Creek Ranch will allow you to step inside a worry free world of ranch ownership. Shadow Creek Ranch features 22 homesites among shimmering aspens, alongside high mountain meadows, all with beautiful mountain vistas of the Gore and Williams Fork ranges. Your 70-75 acre home-site offers stunning views of the nearly 6,000-acre property and includes use of the balance of the 6,000 deeded acres. By design, homesites were laid out to ensure that the beauty and harmony of the ranch remains untouched. No two home-sites are the same and great effort was made to ensure a natural feel throughout the community.
Woolly Bugger Ranch is a 112-acre high-country trout stream property on the South Platte River near Fairplay, Colorado, offering diverse fishing opportunities with scenic 360-degree mountain views. Just 5 minutes from Fairplay and less than 30 minutes from Breckenridge, it provides easy access to charming town amenities and yearround recreation. This ranch presents an exceptional chance to own a scenic fishing retreat close to both a vibrant resort town and a quaint mountain community.
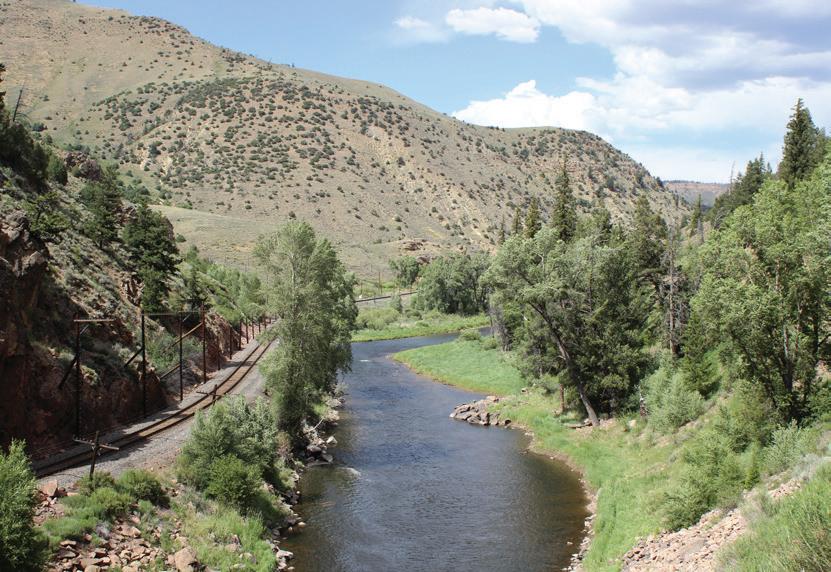

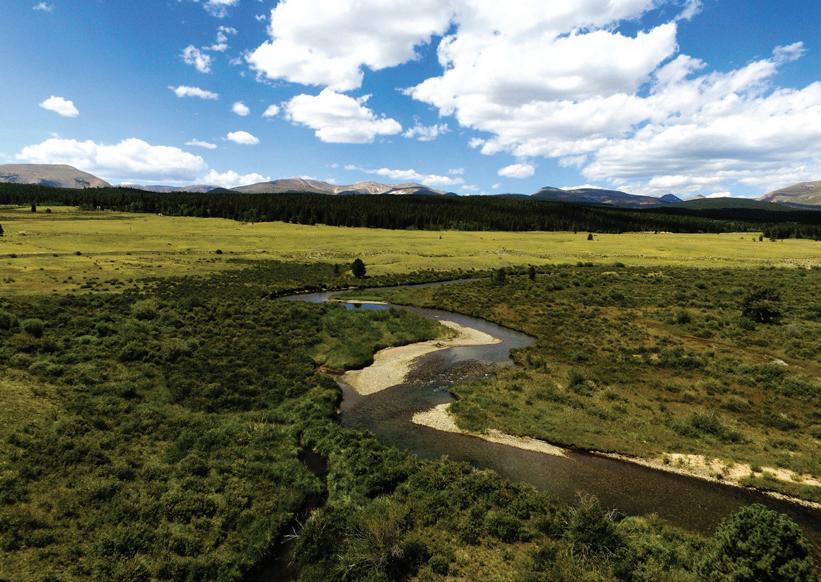
45± ACRES | $1,350,000
Byers Canyon Ranch offers over 1,600 feet of Colorado River access and 45 acres of mountain terrain near Hot Sulphur Springs, Colorado. The remodeled 2-bedroom log cabin features a loft, wood-burning fireplace, stainless steel appliances, and a deck with river and canyon views, making it an ideal weekend retreat. Surrounded by stunning vistas of Byers Canyon, the river, and the Continental Divide, this ranch provides a scenic and private mountain escape.

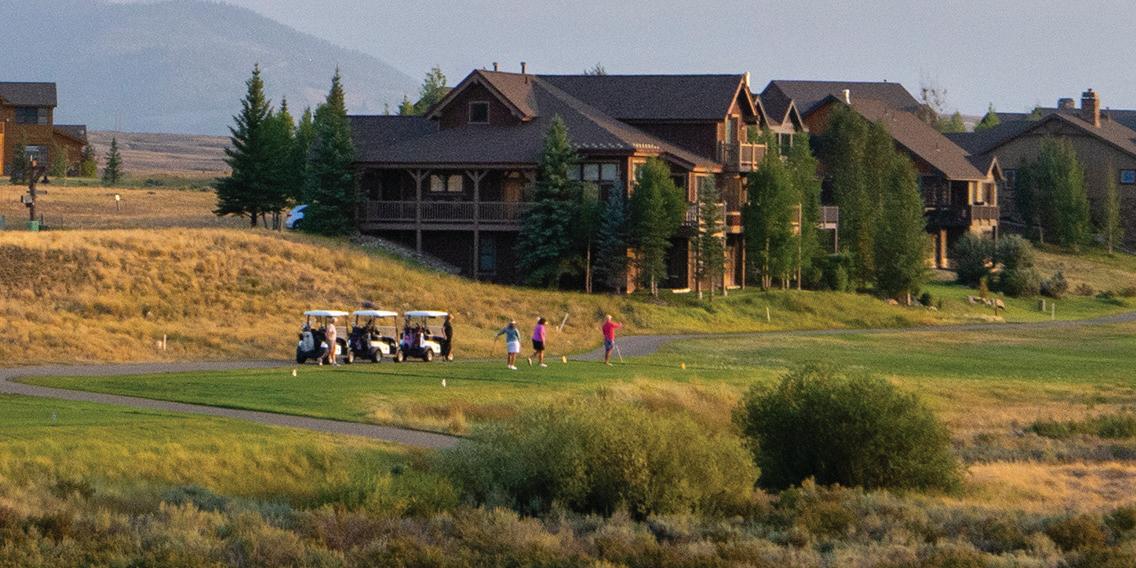
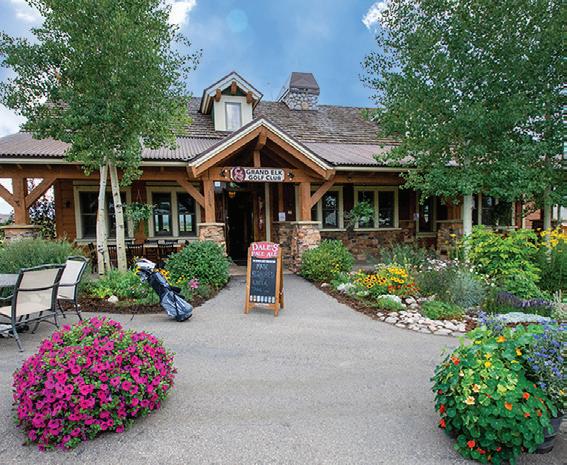
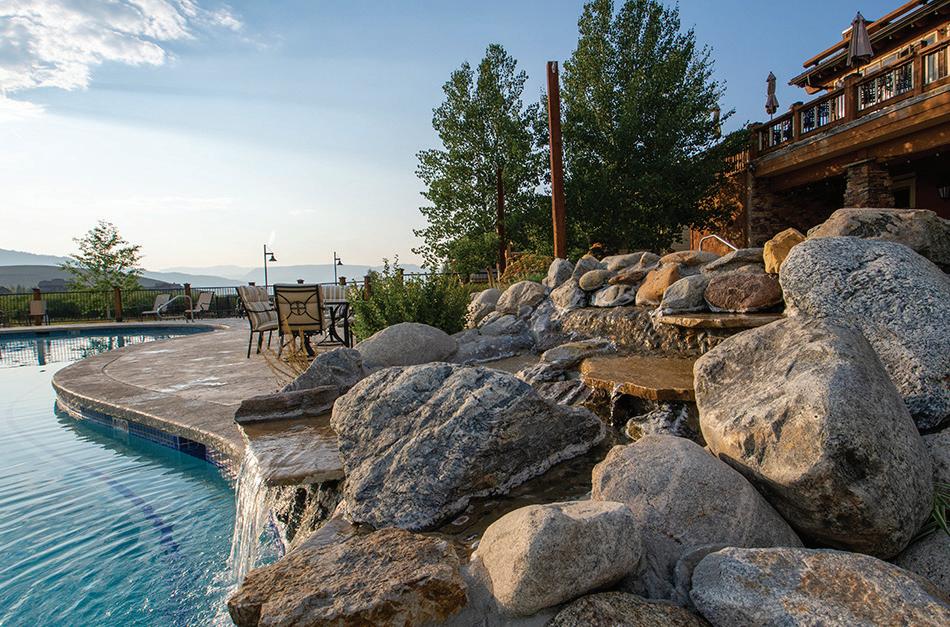
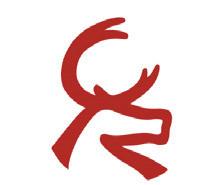
Enjoy premier amenities including membership at our semi-private championship course with unlimited rounds and preferred tee times; plus, an outdoor heated pool and hot tub, Nordic skiing, and casual dining with a view at the Grille, Grand Elk’s signature restaurant.
Nestled in the heart of Granby—just minutes from Rocky Mountain National Park, Grand Lake, and Winter Park Resort—Grand Elk offers the perfect blend of mountain adventure and upscale comfort. Single-family homes, townhomes, and custom homesites are available. Come discover the lifestyle you’ve been dreaming of.
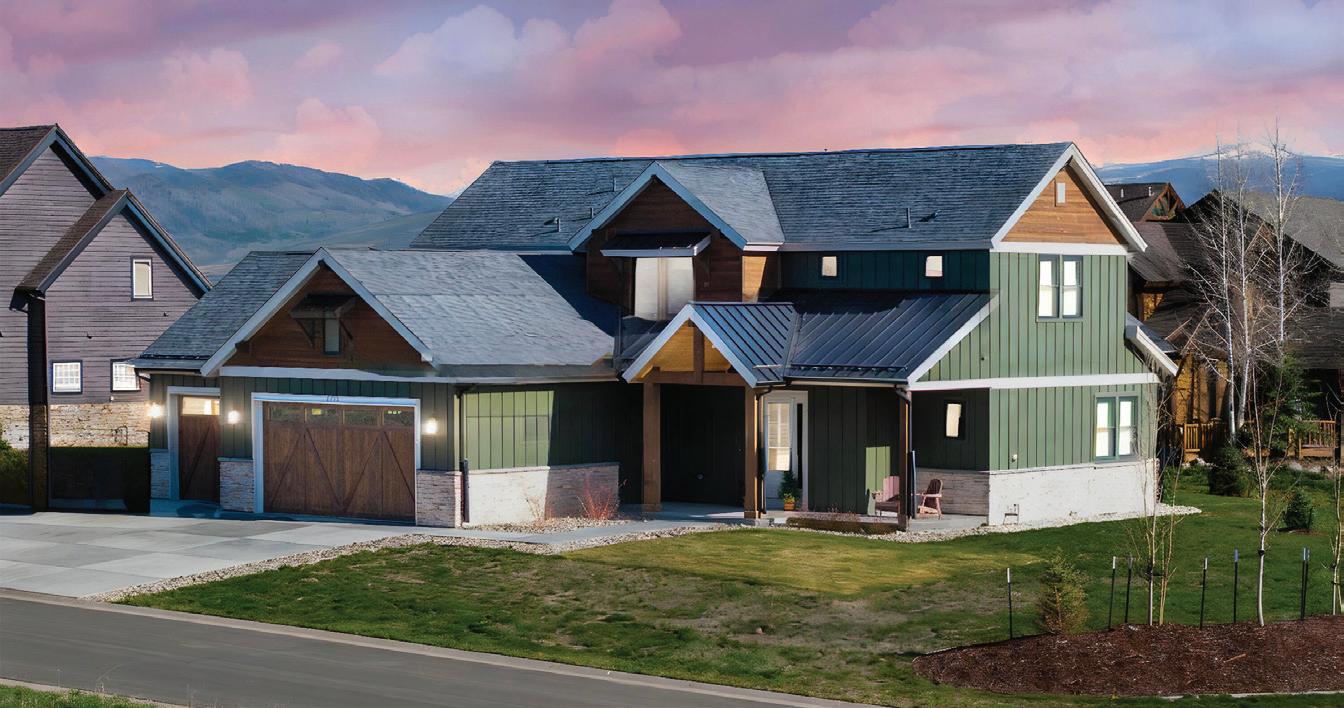


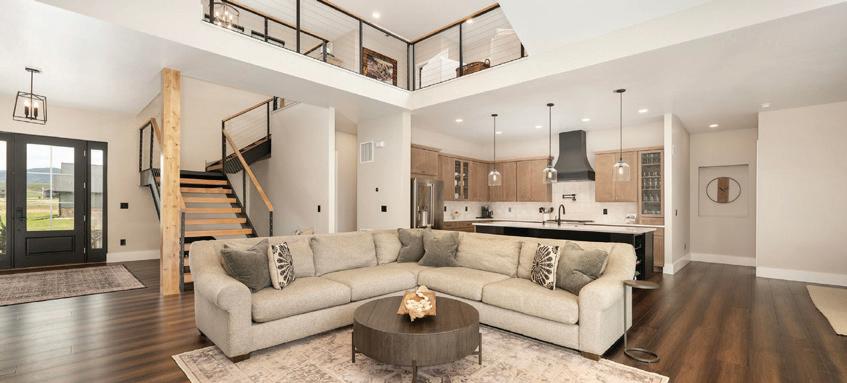
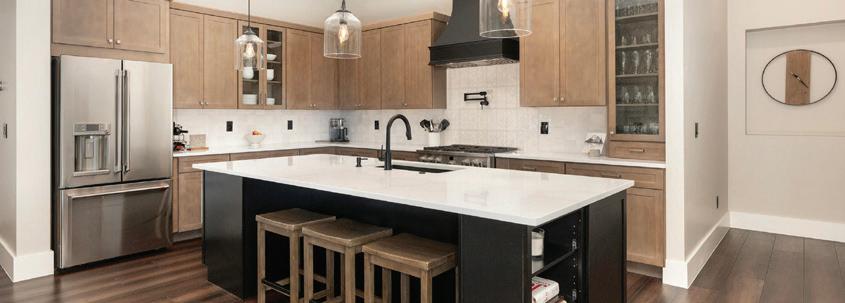
Seller offering up to $30,000 in concessions toward buying down your rate—2% the first year and 1% the second! This stunning custom four-bedroom, four-bath home blends luxury and comfort on a corner lot with breathtaking mountain views. The open-concept living area showcases wide plank floors, vaulted beamed ceilings, and a floor-to-ceiling stone fireplace. The chef’s kitchen features quartz countertops, a large island, custom cabinetry, and high-end appliances. The main-level primary suite includes a gas fireplace, spa bath, and walk-in closet with direct laundry access. Upstairs offers a loft and two en-suite bedrooms. With an oversized three-car garage, covered patio, and professionally landscaped yard, this Granby retreat is minutes from Winter Park Resort and Rocky Mountain National Park.



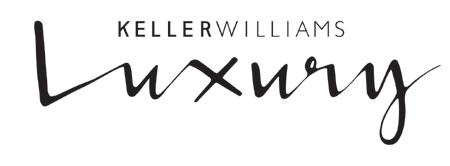
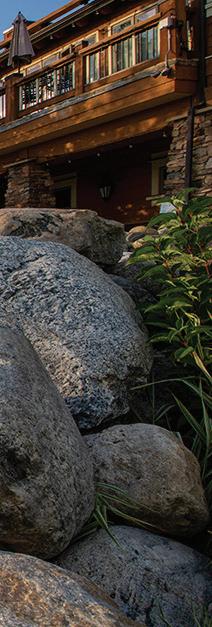
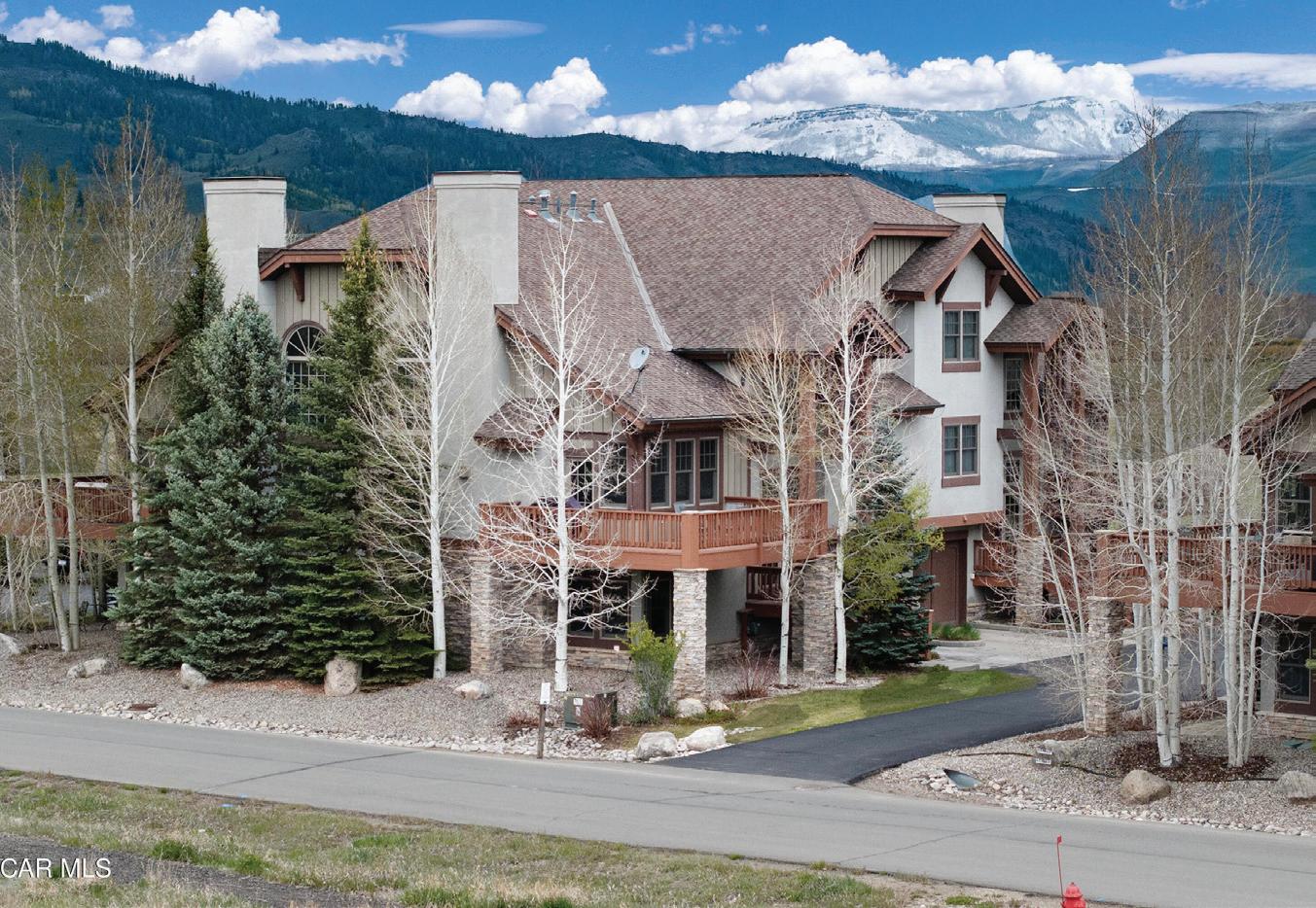
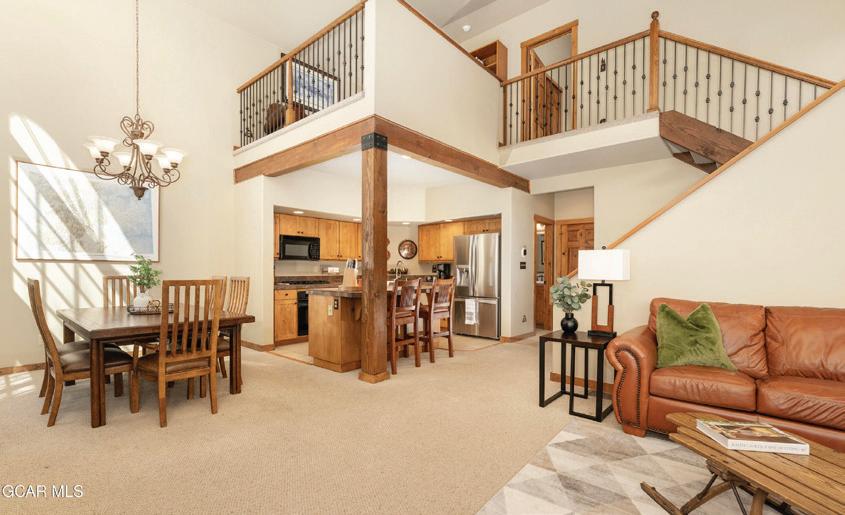
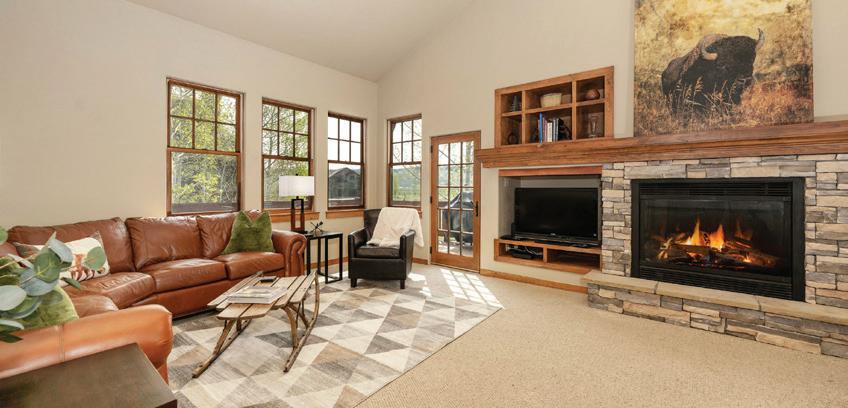
Unlimited Golf! Nestled among the aspens overlooking the 14th green, this beautifully maintained Grand Elk Golf Community townhome offers the perfect blend of comfort, privacy, and mountain charm. Featuring 4 bedrooms, 3.5 baths, and a spacious loft, it’s ideal for relaxing or entertaining. Two large en-suites on the main and upper levels provide privacy for owners and guests, while the lower level offers versatile space for kids or extended family. Recent upgrades include a high-efficiency tankless water heater and Lennox heating system for year-round comfort. The HOA covers landscaping, exterior maintenance, and more, ensuring effortless ownership. Located in the heart of Granby, just minutes from Winter Park Resort and Rocky Mountain National Park.
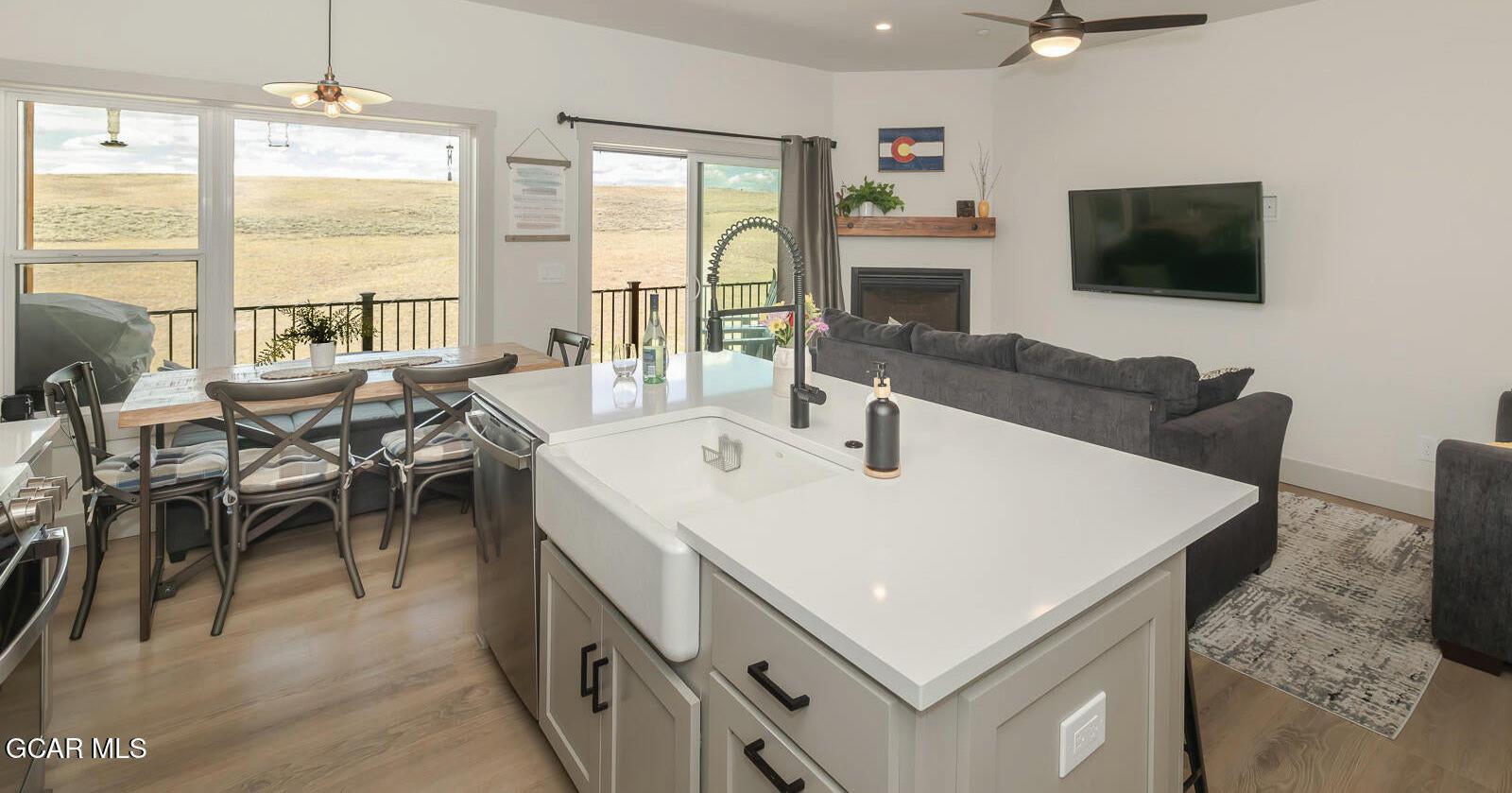
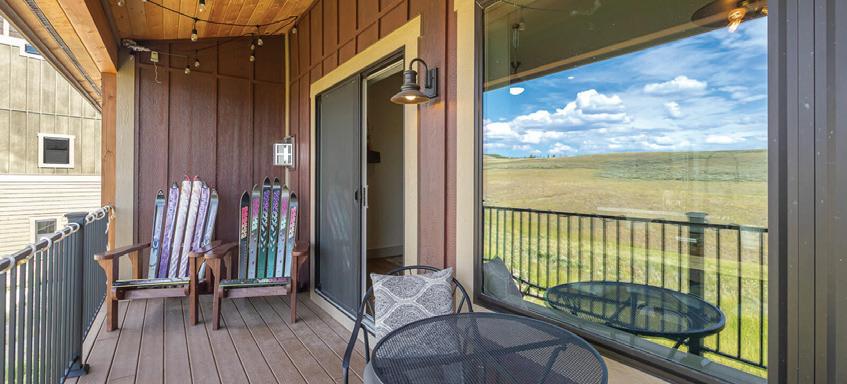
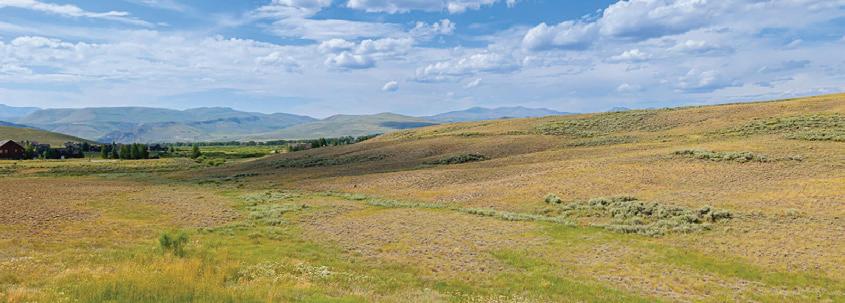
This exquisite 1,360 sqft, 3-bedroom, 2.5-bathroom townhome in Granby’s Grand Elk is move-in ready. The living room showcases incredible, peaceful mountain and meadow views, perfect for relaxation. Enjoy a modern kitchen with an open living area flowing to a balcony, ideal for grilling or savoring crisp mountain air. Cozy gas fireplace creates ambiance. A spacious 300 sqft detached garage offers ample storage for adventure gear, not to mention a spacious storage area within the town home. This like-new home is 5 min to Granby Ranch and just a 25-minute drive to Winter Park Resort or Rocky Mountain National Park. HOA privileges include premium golf at Grand Elk, plus access to a new pool & hot tub! Paved trail to downtown Granby, local parks & more. Easy to Tour!


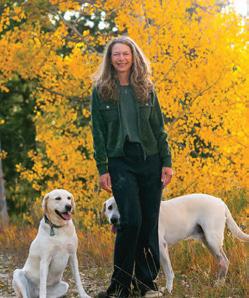
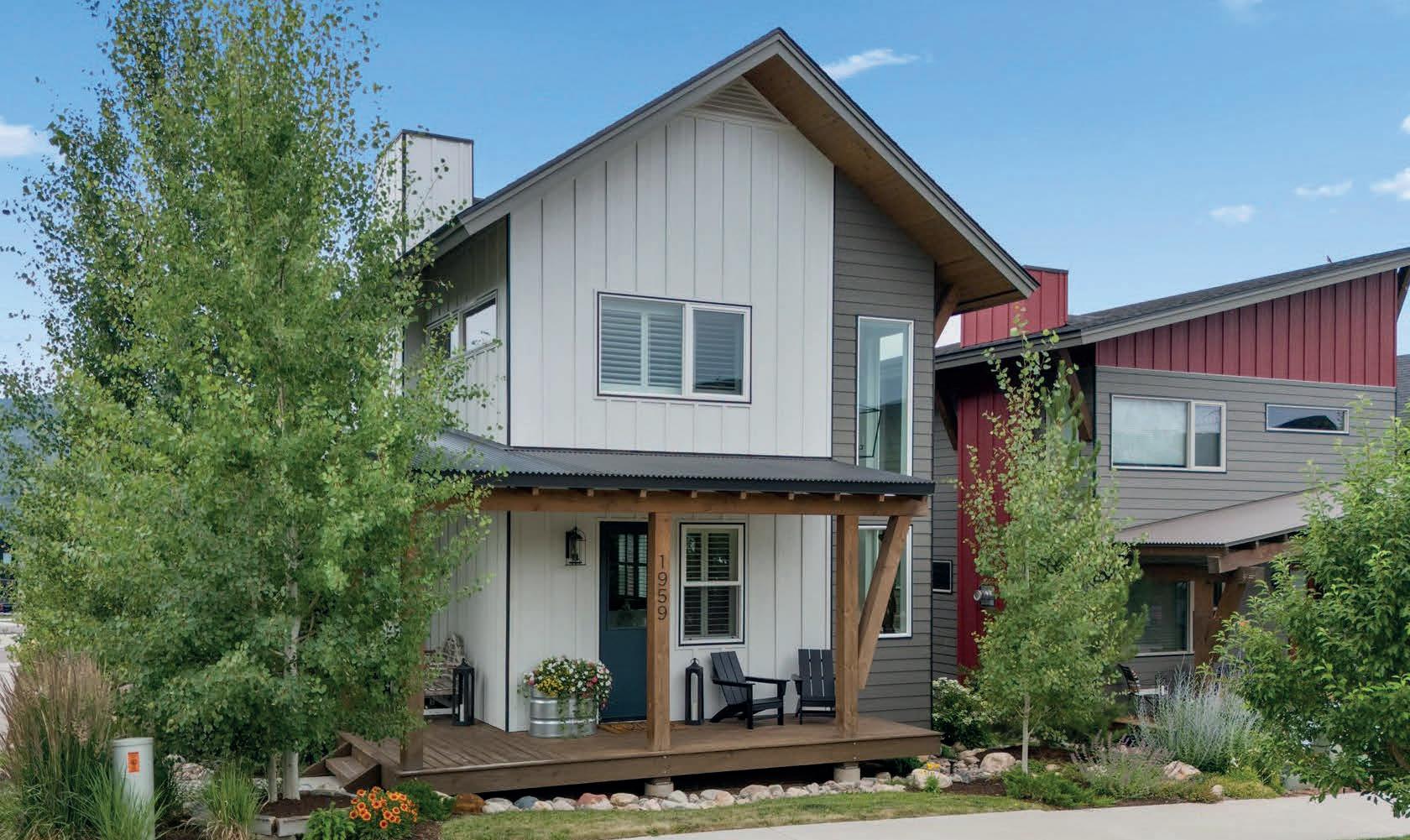
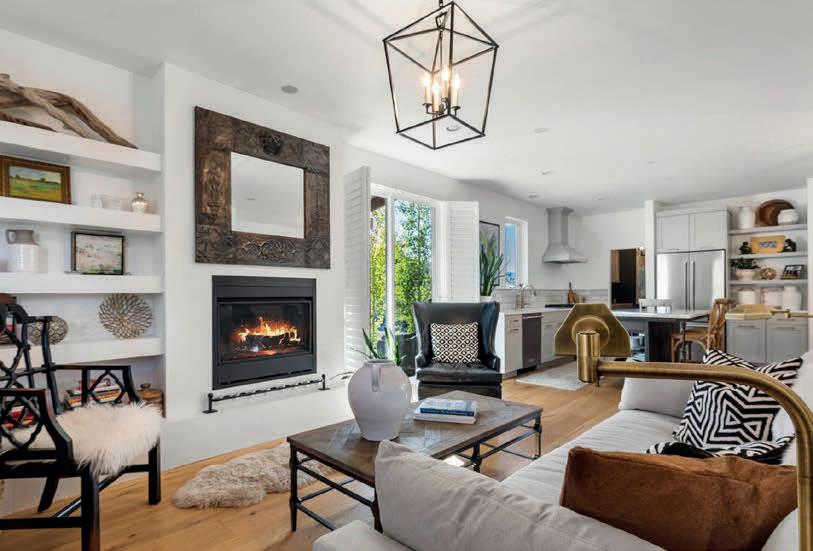
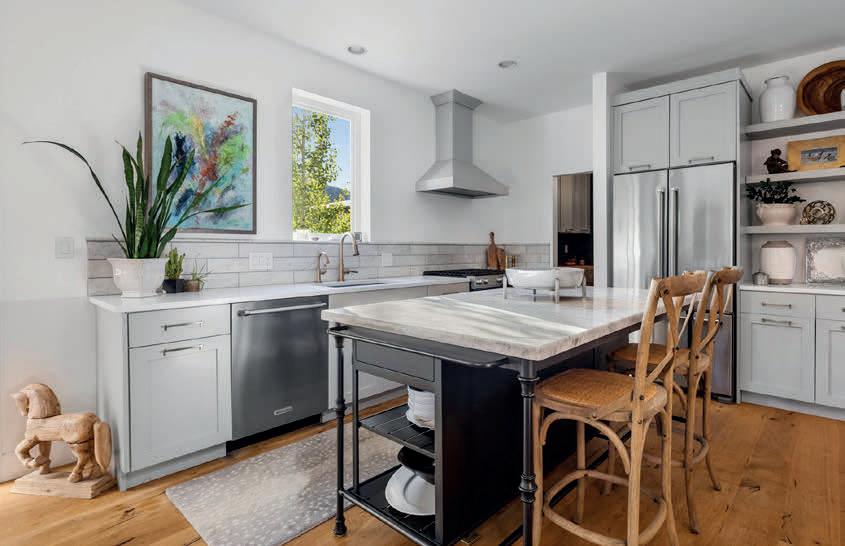
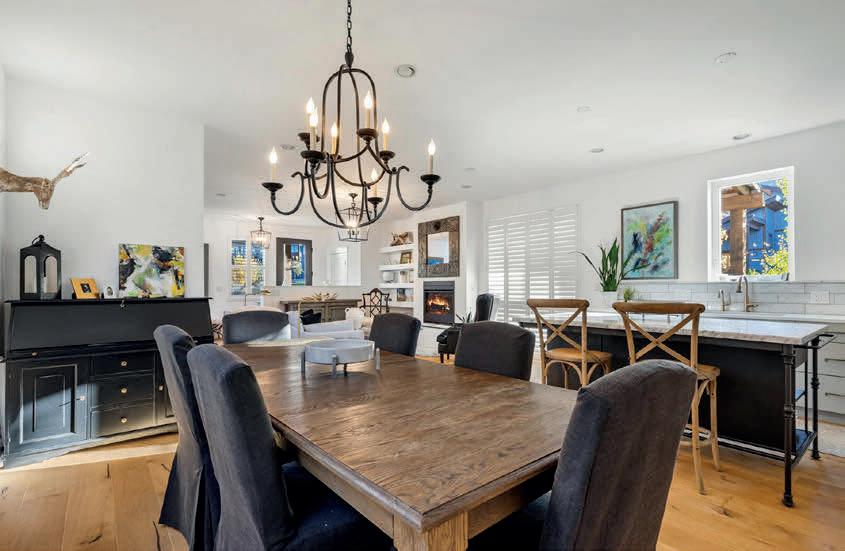
$1,695,000 | 3 bed | 2.5 bath | 1,760 sf
Modern mountain living meets refined comfort in this beautifully crafted home in the sought-after Sunlight neighborhood. Featuring 3 bedrooms and 2.5 baths, this thoughtfully designed residence offers a functional, inviting layout with all bedrooms upstairs and an open, flowing main level ideal for entertaining.
Set on a corner lot with extensive landscaping, the property feels private and spacious. A covered side deck extends the living area outdoors, perfect for dining or relaxing, with a gas line ready for your grill or firepit. Inside, quality craftsmanship shines through hardwood flooring, radiant heat, and high-end finishes including Visual Comfort lighting, custom closets, and KitchenAid stainless steel appliances.
Practical upgrades enhance everyday living, from the heated garage with built-in shelving to an encapsulated crawl space, water filtration systems, and a versatile 240-square-foot bonus space above the garage. Less than 1.5 miles from downtown Steamboat Springs and steps from the Yampa River Core Trail, this home captures the ease of Steamboat living with elegance and attention to detail.
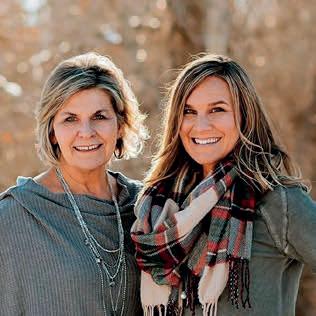



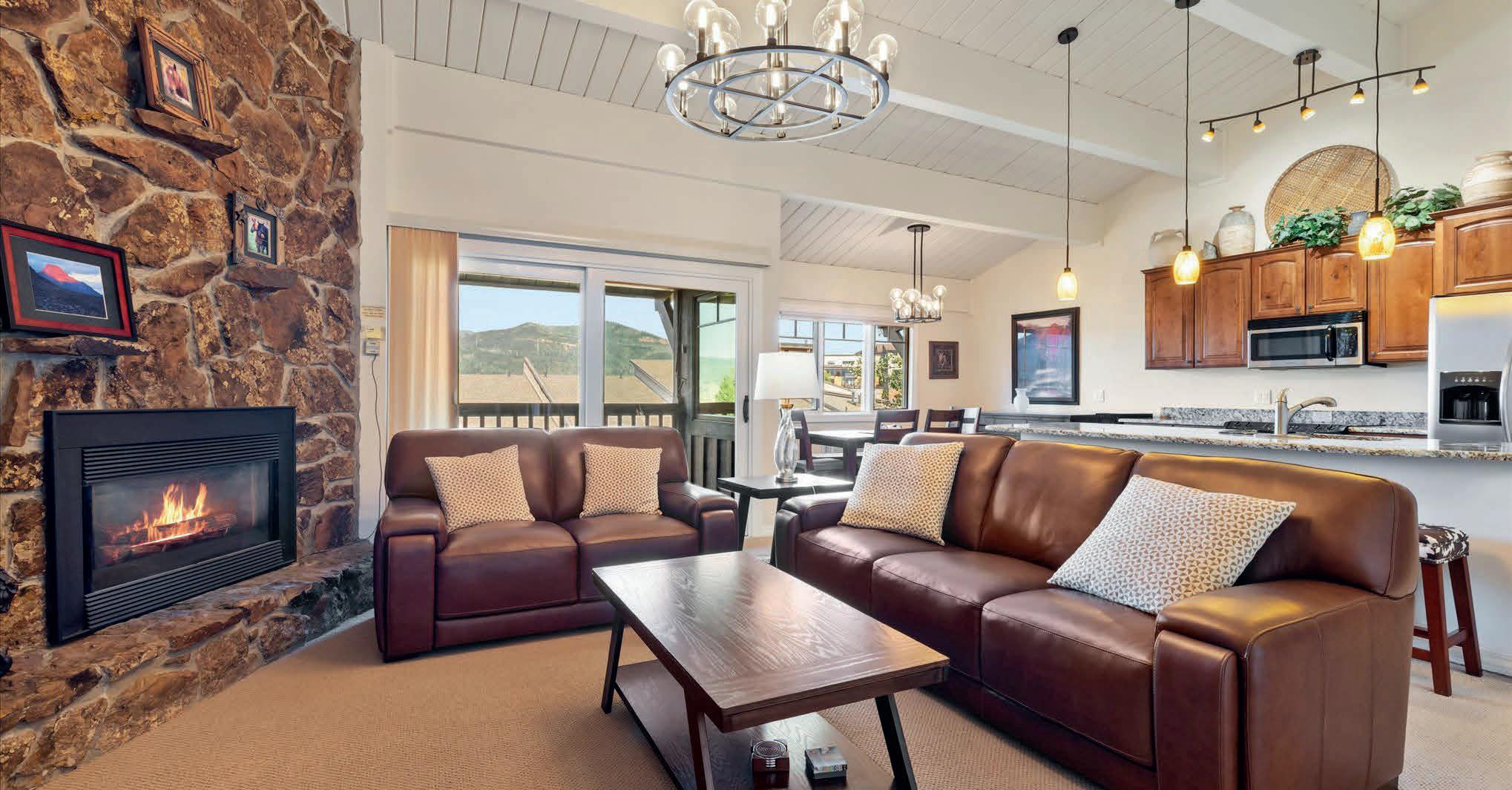
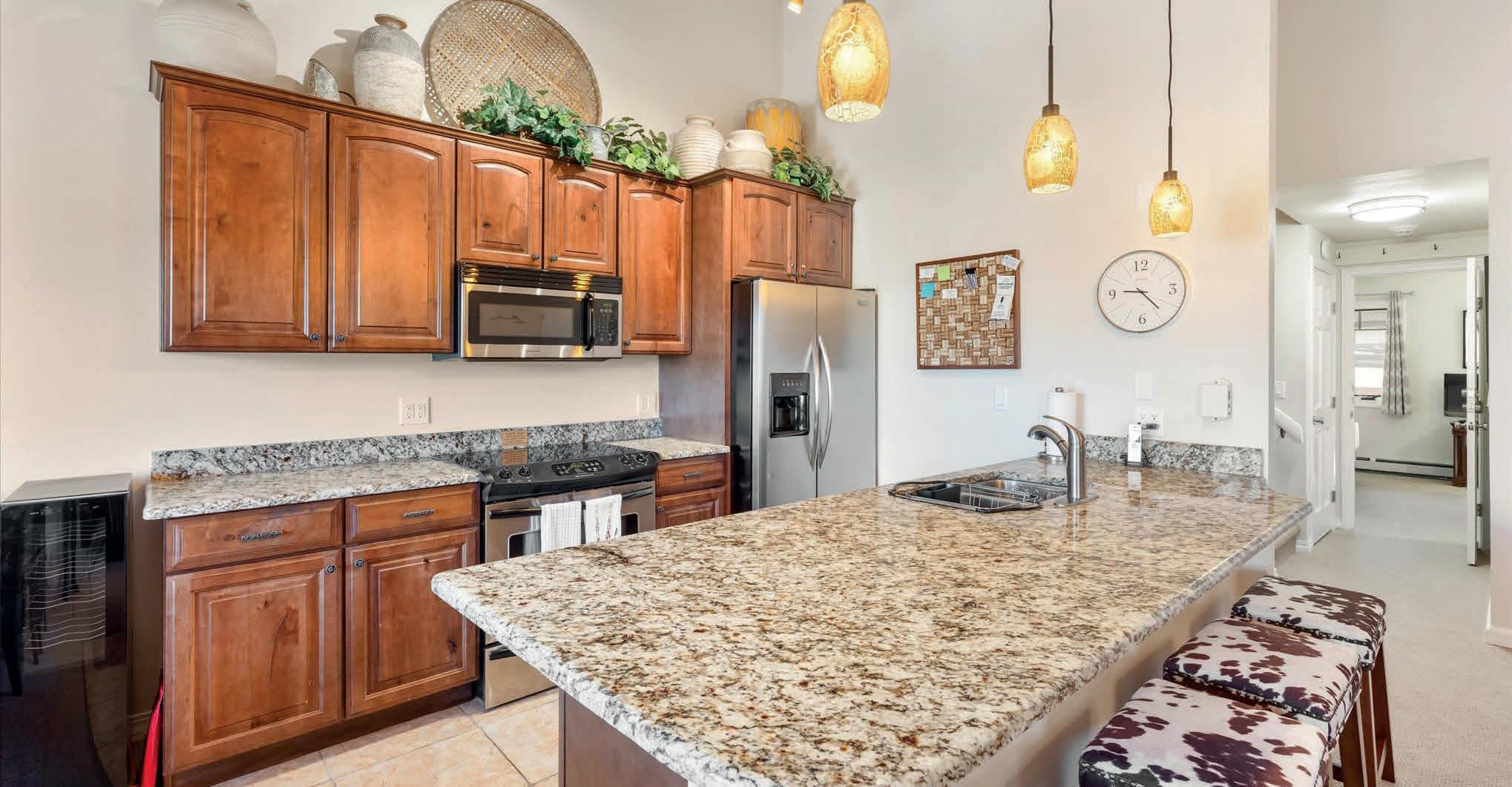
$1,550,000 Each | 2 Bed | 2.5 Bath | 1,200 SF
Discover the perfect blend of lifestyle and functionality in this brand-new 2,400 SF live/work unit. Located less than 3 miles from downtown, it offers both convenience and versatility.
The upper-level 1,200 SF residence features a modern 2-bedroom, 2-bath layout with walk-in closets, a spacious living area, a well-appointed kitchen, and a dedicated laundry room, combining comfort and efficiency in one stylish space.
Below, the 40x30 ft heated garage offers endless possibilities for work or play. With a 10’x12’ overhead door, full bathroom, enclosed storage, and mechanical room, it’s an ideal setup for entrepreneurs, gearheads, or anyone seeking flexible space.
Enjoy quick access to Steamboat’s vibrant downtown and outdoor adventures. Completion estimated January 2026.

$1,780,000 | 3 Bed | 4 Bath | 1,724 SF
This beautifully updated 3 bedroom, 4 bath townhome offers an unbeatable location just steps from the Steamboat Ski Area, lifts, trails, and popular restaurants.
Designed for flexibility and comfort, it features a lock-off studio with its own kitchen, ideal for separate rentals or guest privacy. The interior has been tastefully remodeled with granite slab countertops, stainless steel appliances, updated lighting, refreshed bathrooms, and new carpet throughout. The studio kitchen, boiler, and window coverings have all been newly upgraded. Enjoy the convenience of a 1-car garage, covered parking, and ample storage, along with resortstyle amenities including an outdoor pool, fitness room, sauna, and clubhouse with a pool table. Offered fully furnished and located in Steamboat’s Green Zone for short-term rentals, this property combines exceptional comfort, prime location, and strong rental potential.
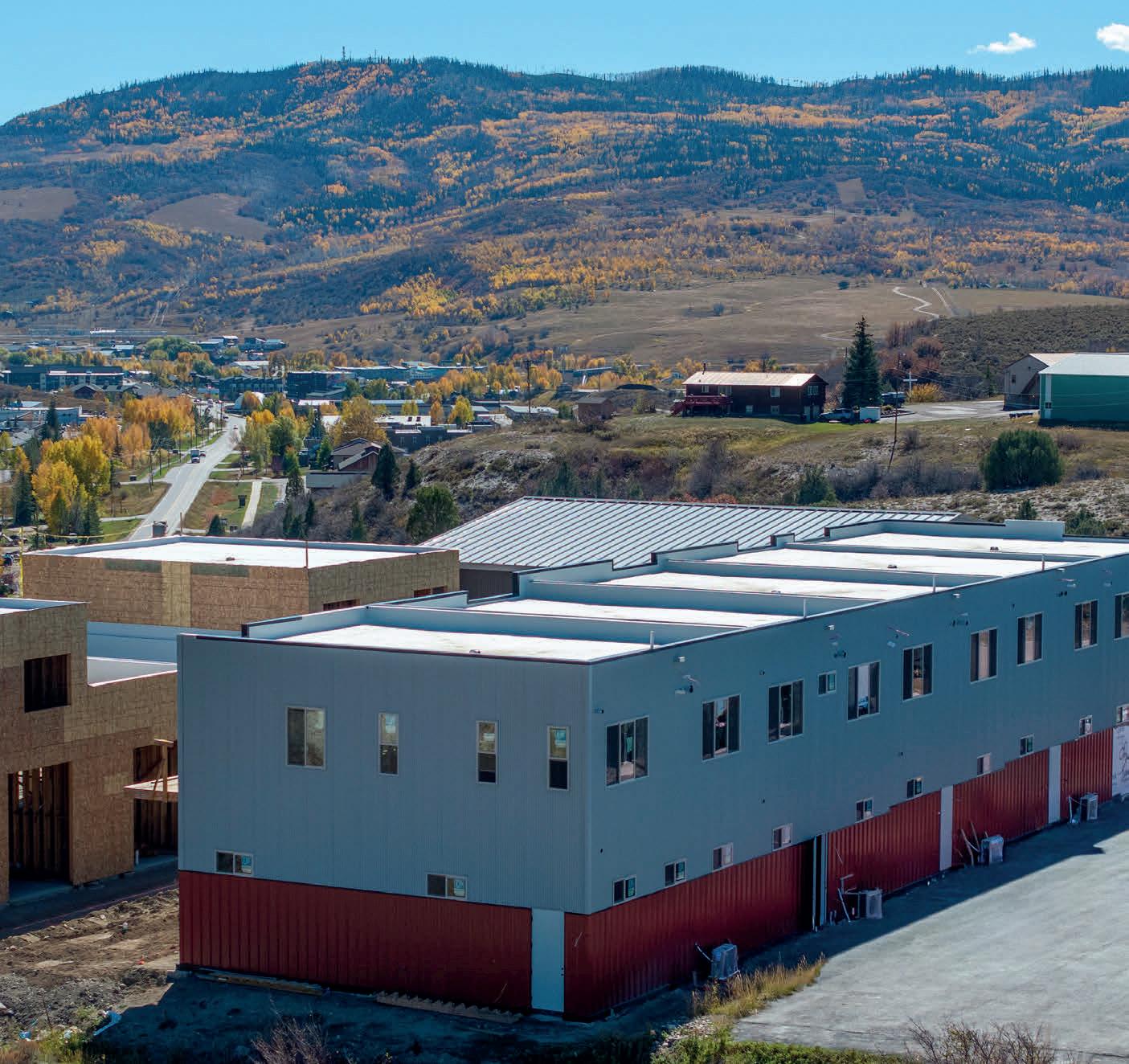

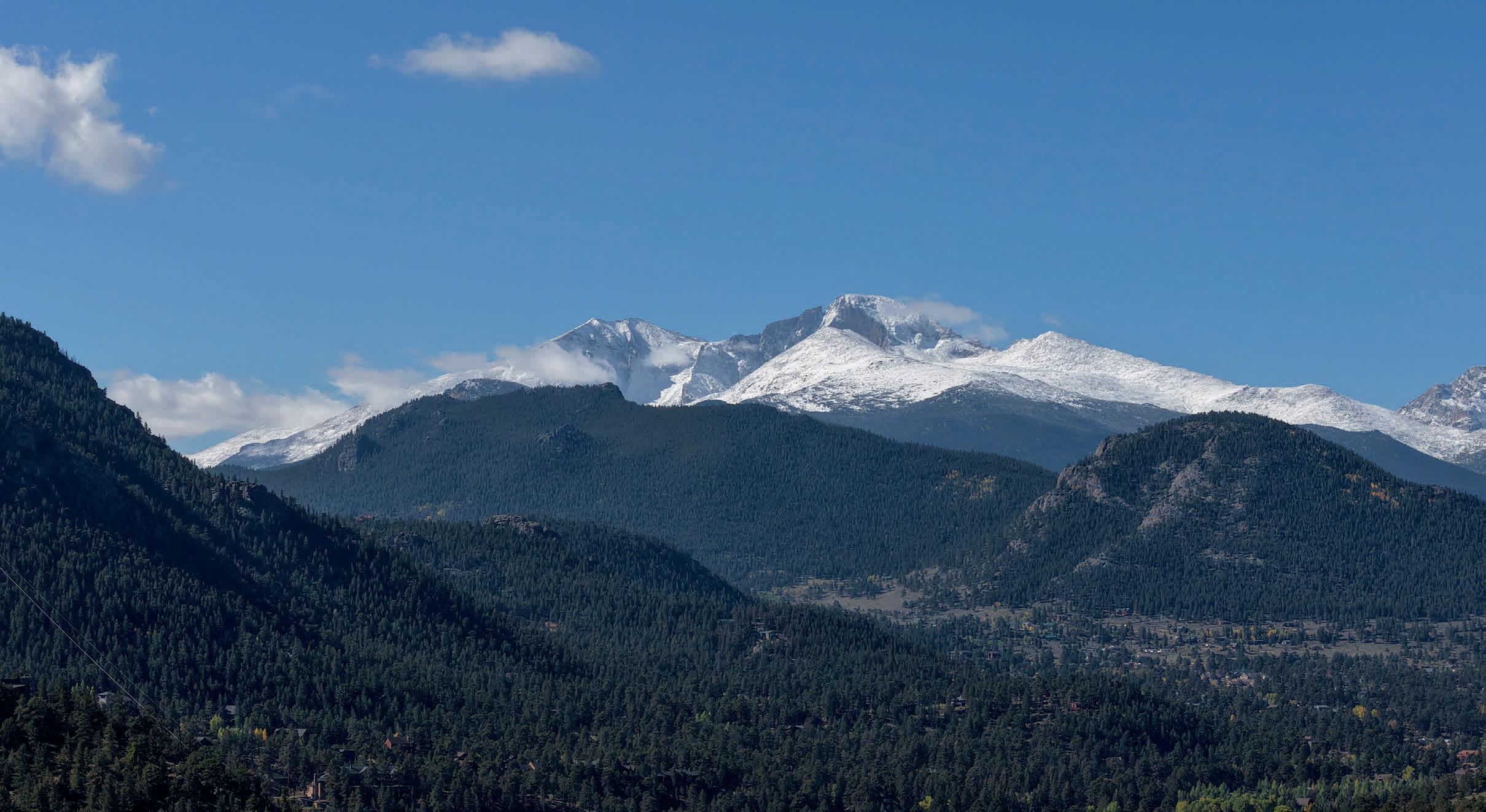
Here, mornings start with the sound of the river instead of traffic. A mist rises off the water, and the peaks of the Continental Divide catch the first light like they have been waiting all night for it. Sometimes you look out your window and see a herd of elk grazing so close it feels rude not to say good morning. Mule deer move quietly through the aspens, and the air smells like pine and promise. When the sun sets, the sky turns to fire and reflection, bouncing off lakes and streams until even the shadows glow. The stars come out early and bright, the kind you cannot find in cities anymore. You stand there, wrapped in a quiet that feels earned. This is not just mountain living. This is mountain belonging. Estes Park does not try to impress you. It simply reminds you what real beauty feels like.
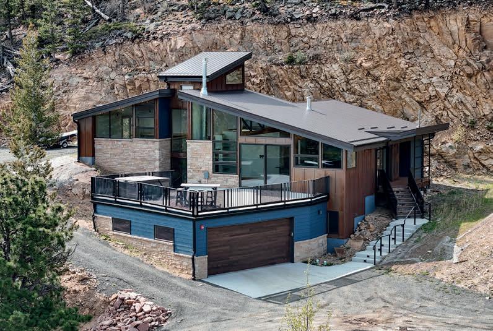
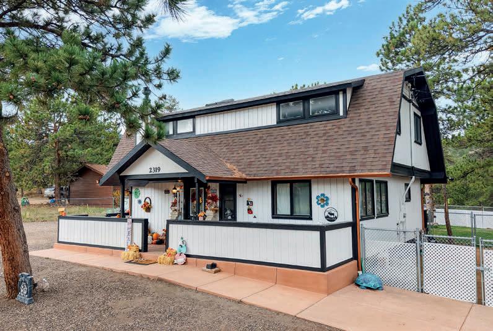
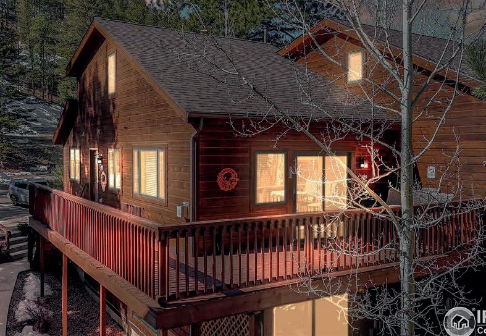


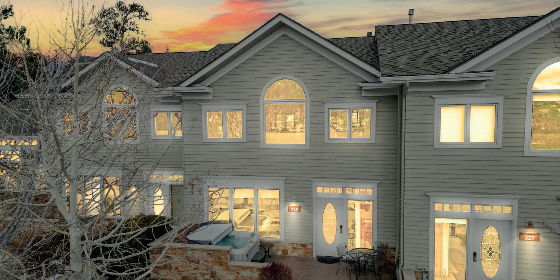
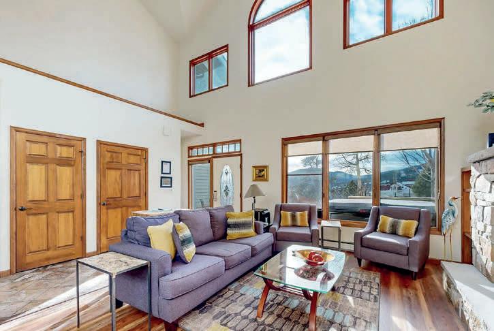
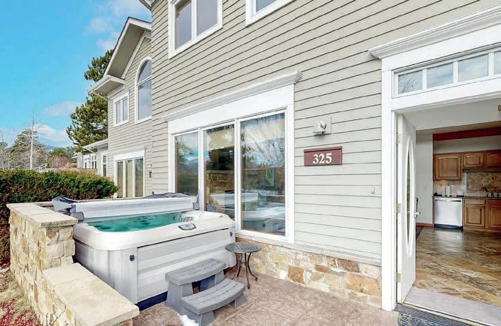
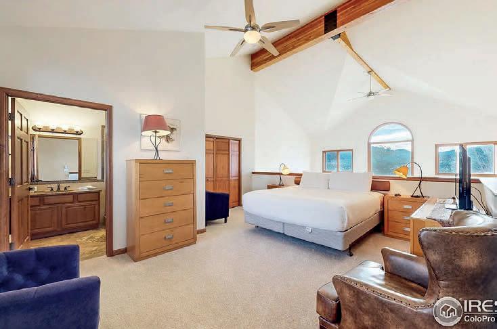
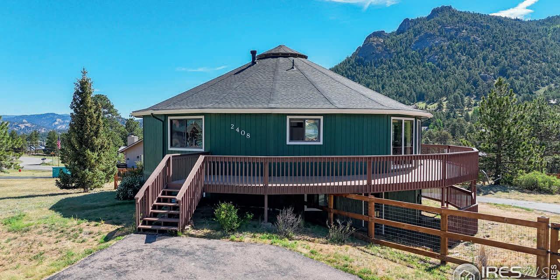
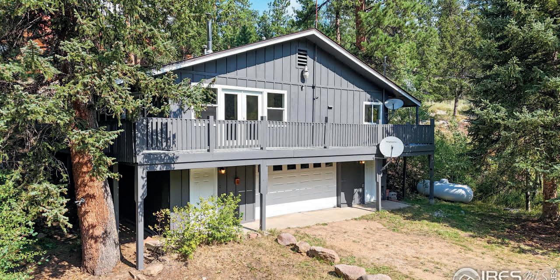
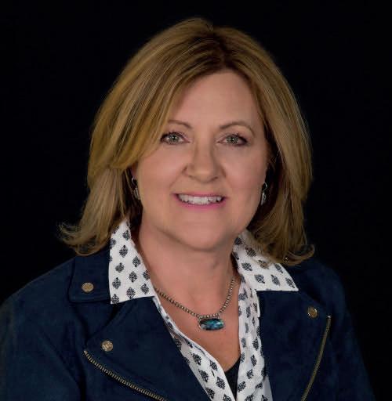


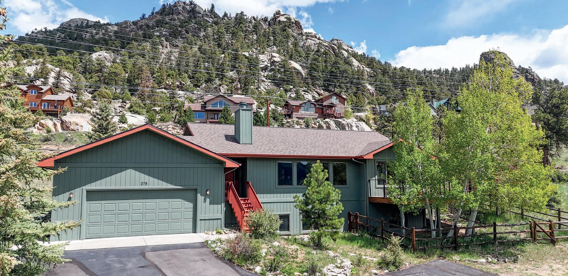
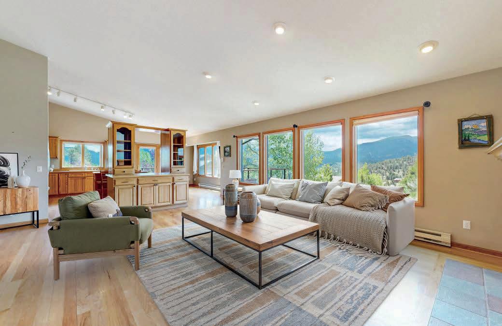
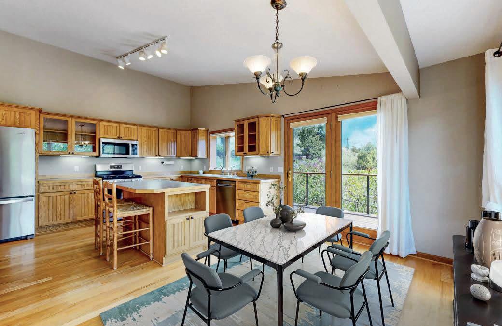
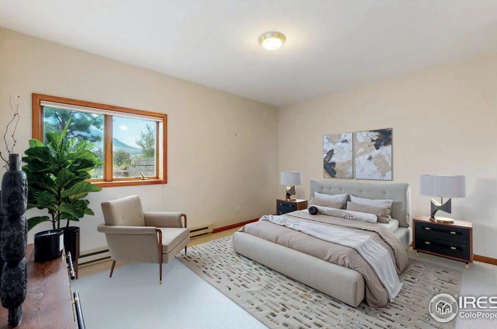
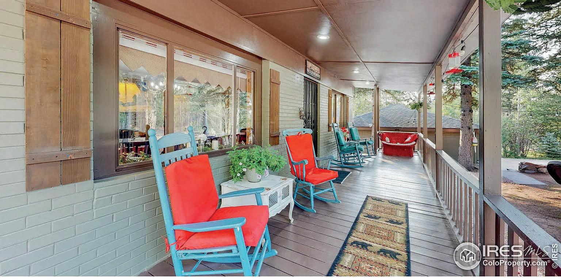
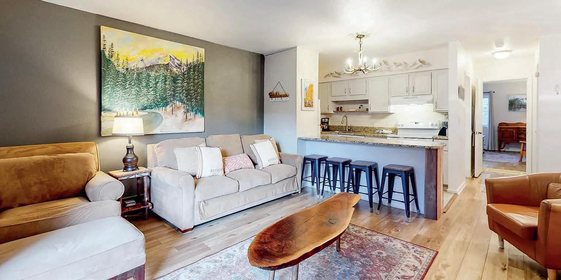


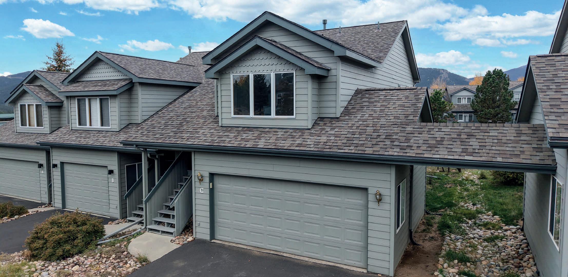
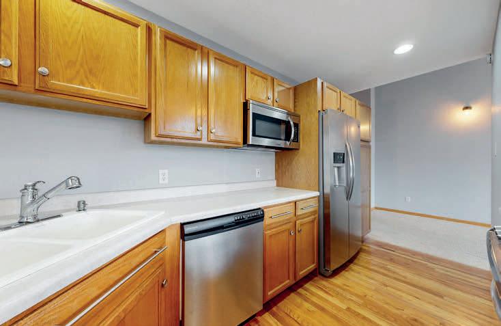
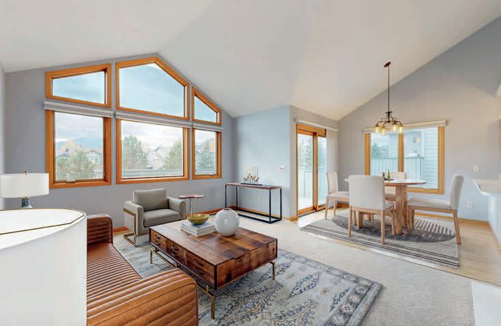
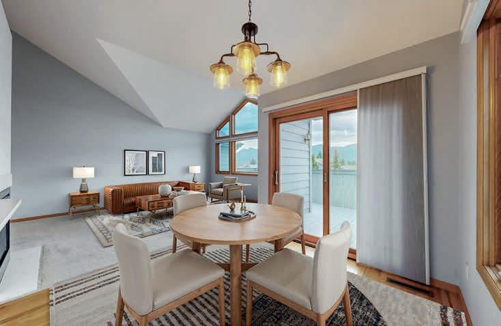
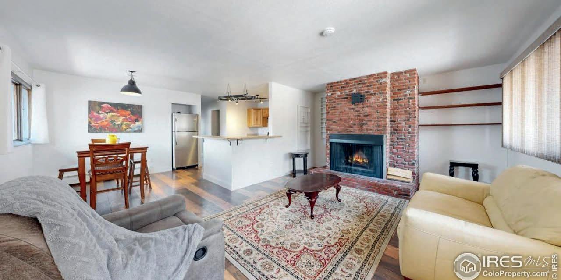
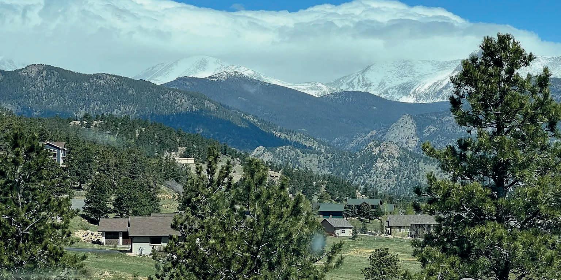


• Mountain retreat on nearly 20 acres that live like a private national park
• Sweeping Continental Divide views, and designer details throughout
• Outdoor living with a panoramic peak backdrop, firepit lounge, and privacy in a natural setting
• Chef-inspired kitchen
• Performance-driven craftsmanship built for longevity with elevated rustic finishes
• Minutes to Rocky Mountain National Park, downtown Estes Park, and year-round resort amenities
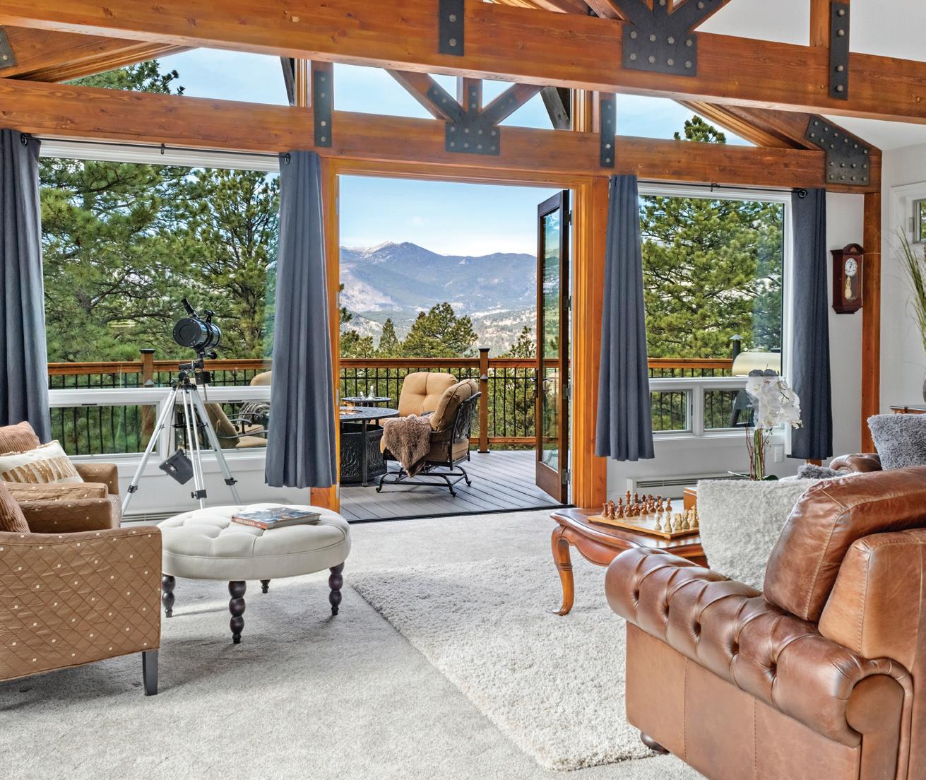
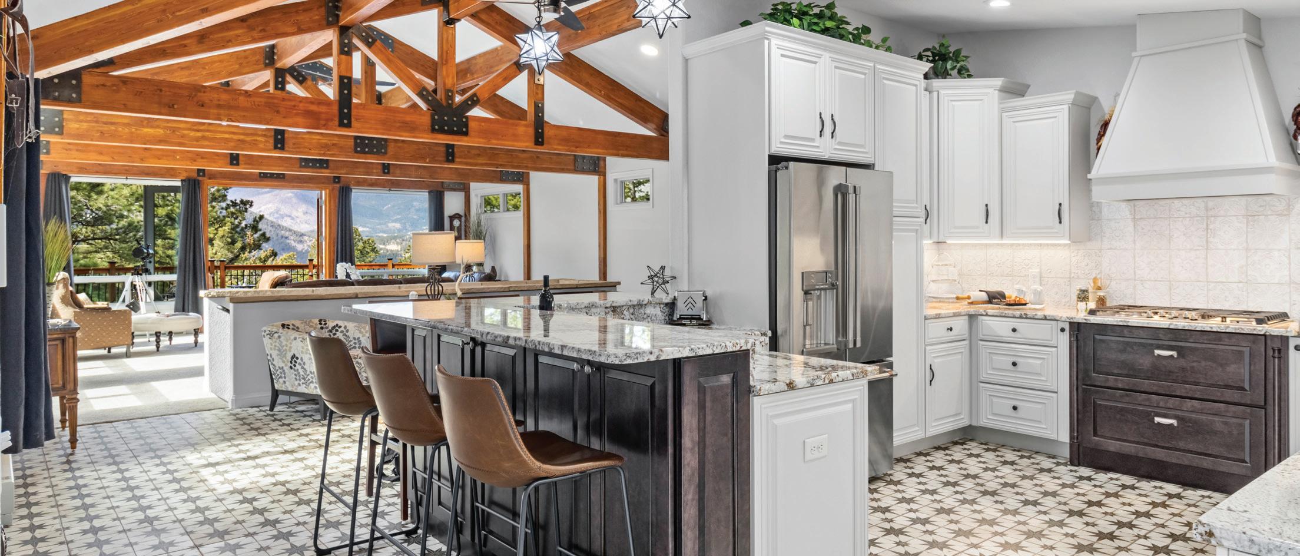
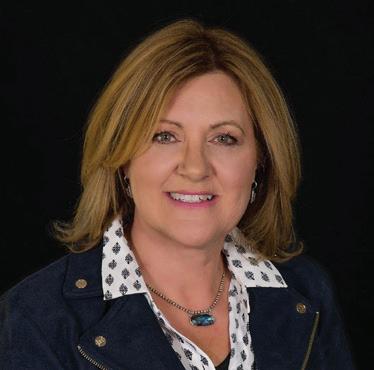



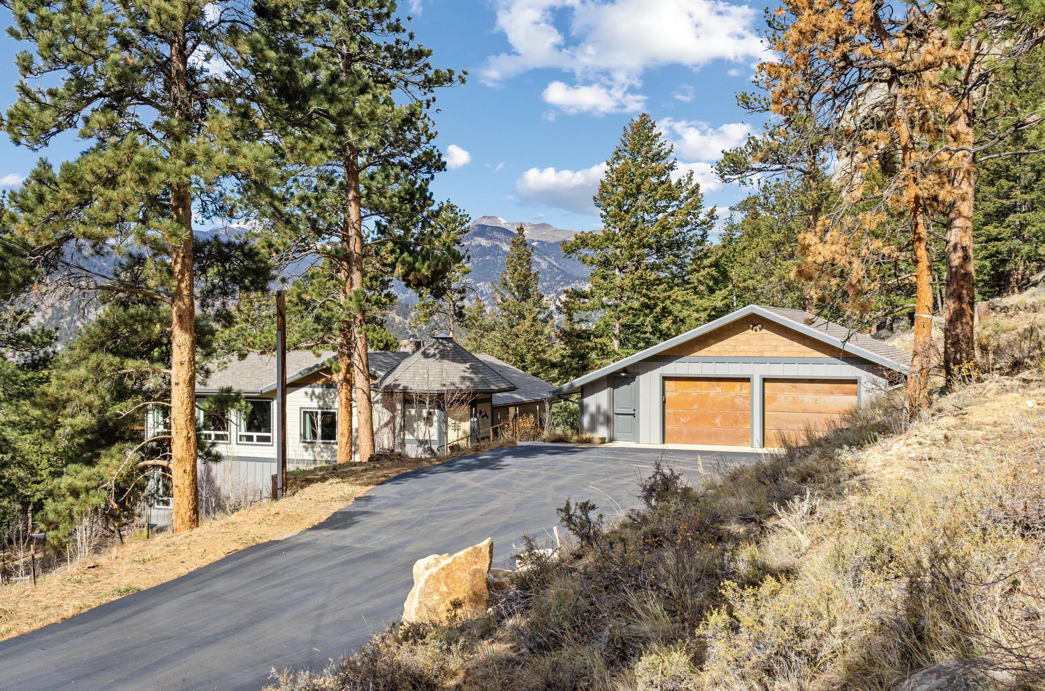
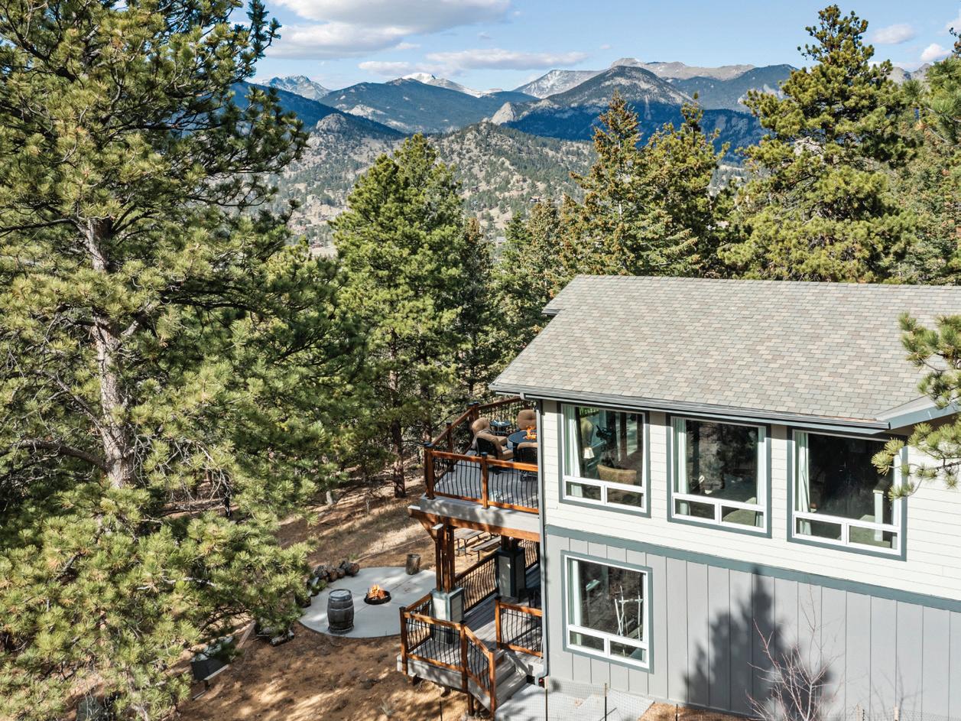
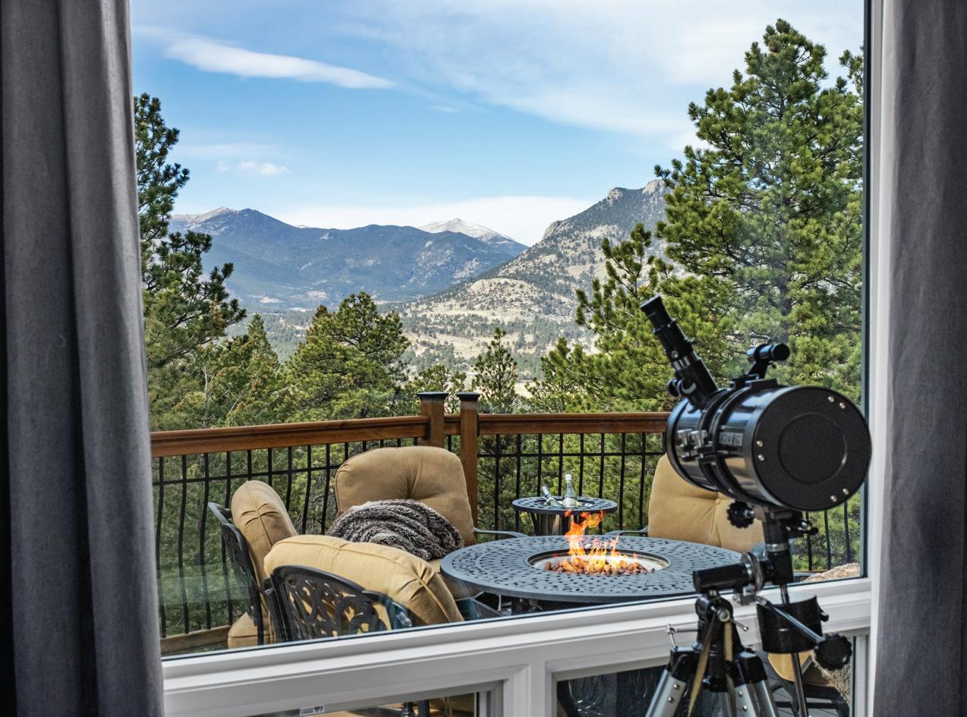
1267 UPPER VENNER ROAD, ESTES PARK 4 BEDS | 3 BATHS | 3,314 SQ FT | $2,150,000
Set high above Estes Park with panoramic mountain views in every direction, this exceptional four-bedroom, three-bath retreat embodies the spirit of Estes itself—rooted in nature, crafted with heart, and designed for comfort in every season. From its architectural turret entry to its mountain-sourced stone fireplaces, the home balances rustic character with refined living and provides main floor living. Inside, a complete interior refresh showcases soft natural light through Pella UV-protected windows. The kitchen pairs GE Café and GE Profile appliances with Bianco Antico granite counters, Northern Star designer lighting, and abundant storage for effortless entertaining. Heated floors extend through the kitchen, baths, and hallways, creating quiet warmth year-round. The primary suite invites calm with a soaking tub and mountain views, while two laundry areas add convenience. Energy-smart upgrades include spray-foam insulation, a 50-gallon heat pump water heater, and a 1,000-gallon propane tank for lasting efficiency. Outdoors, nearly twenty acres unfold into open sky and evergreens—your own trailhead for hiking, wildlife, and sunrise views. The wrap-around Trex deck is made for gatherings around the firepit, with space beneath for a future jacuzzi. Hardie Board siding and Korten steel accents stand strong against the alpine elements, while the oversized garage with workshop and built-in dog run add everyday ease. Just minutes from Rocky Mountain National Park, downtown Estes, and Mary’s Lake, this is mountain living rooted deeply in place and built with genuine heart.
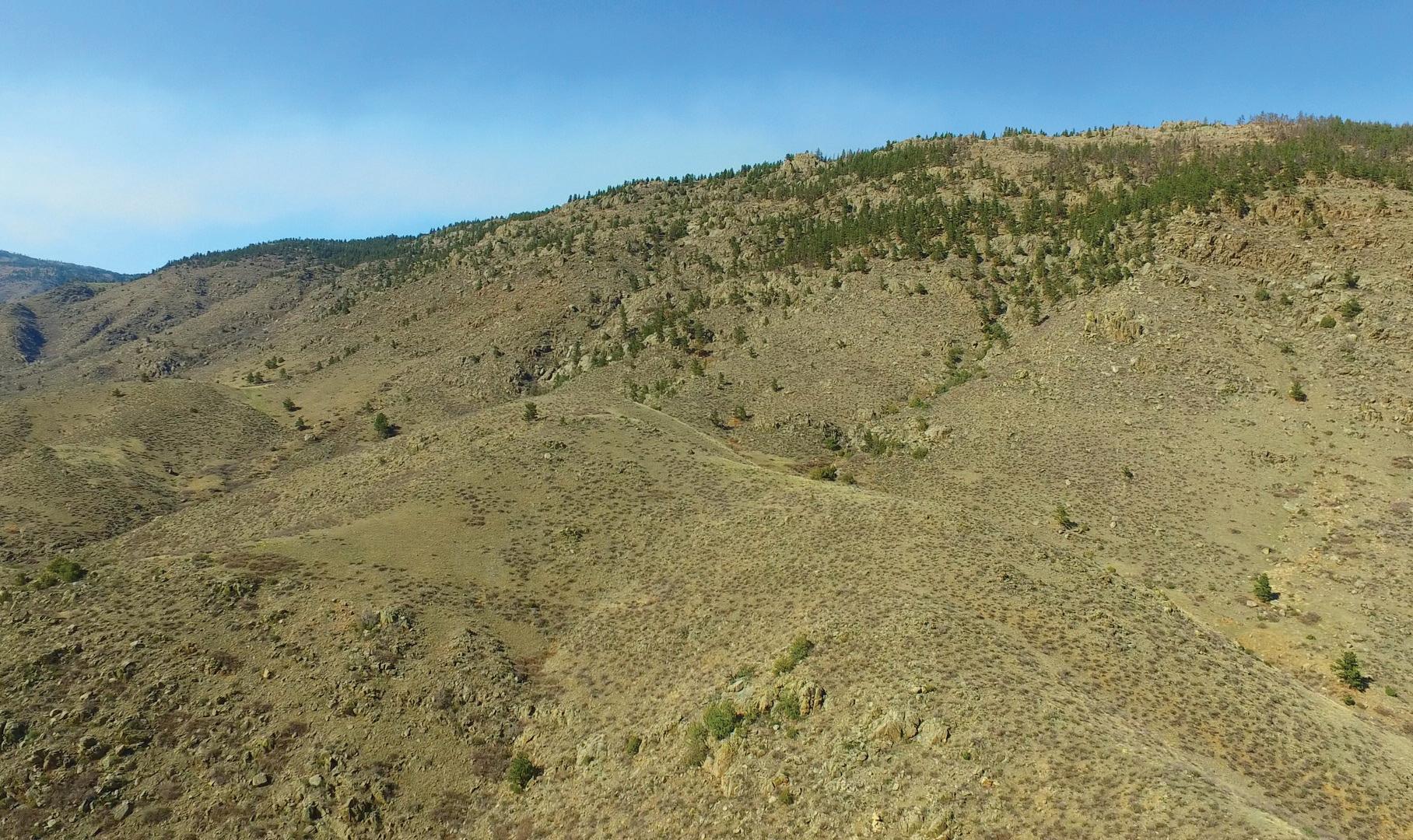
Discover 119 acres of unspoiled beauty offering stunning views, varied terrain, and year-round access from a paved, county-maintained road. Once-in-a-generation opportunity for acreage on coveted Buckhorn Road! Whether you’re seeking a private retreat, recreational haven, or future homesite, this rare offering presents endless possibilities just 25 minutes from both Loveland and Fort Collins. Acreage is in GMU 19 where you can hike, camp, or hunt on your own land, and where a natural year-round spring draws abundant wildlife (elk, deer, bear, turkeys, etc.) Property is three contiguous parcels sold all as one. With a completed soils report for two potential building sites and easy access to the Poudre and Rist Canyons, this property blends convenience with true mountain seclusion. Located in a highly desirable area, this expansive acreage offers peace, privacy, and proximity to essential amenities.
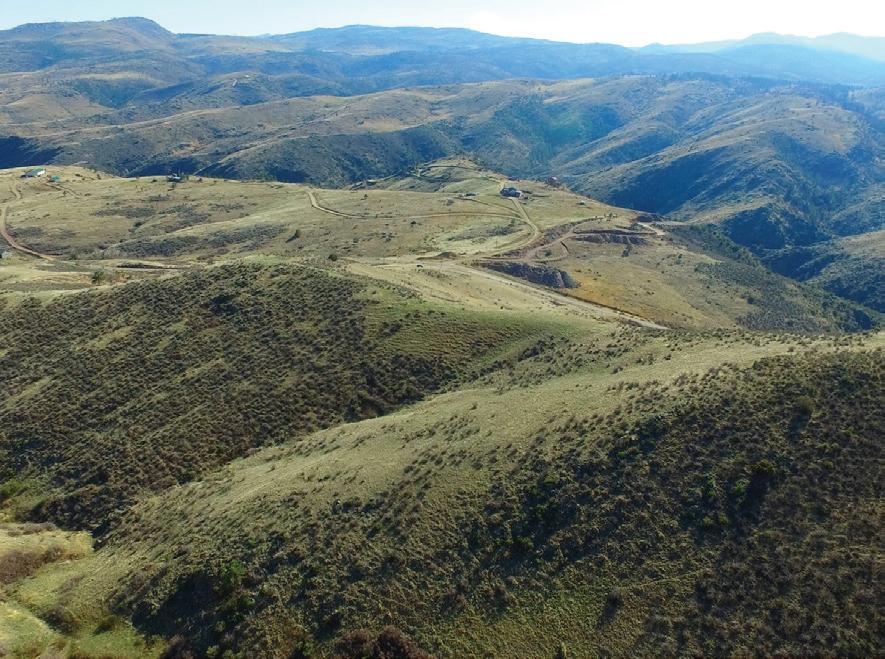

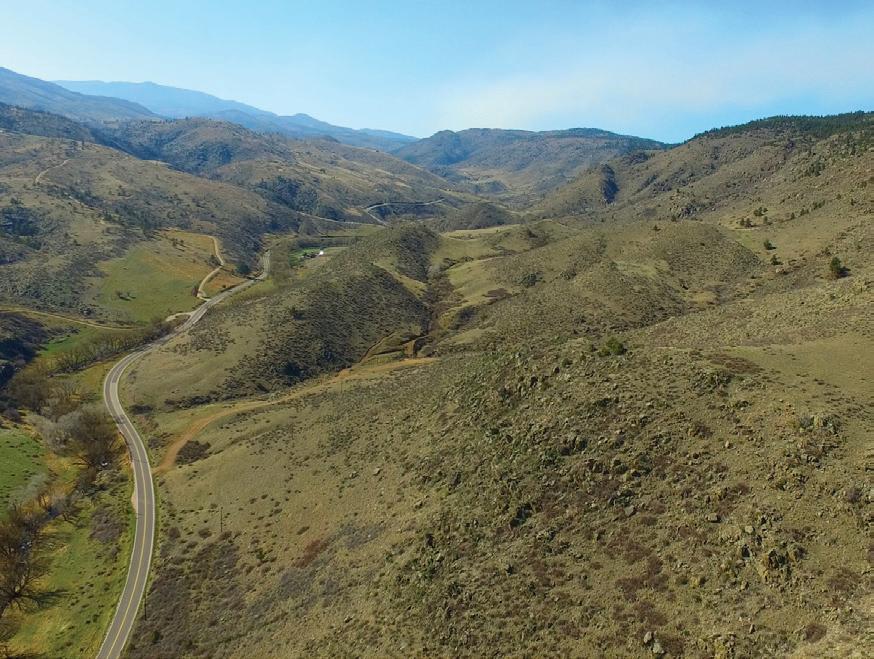
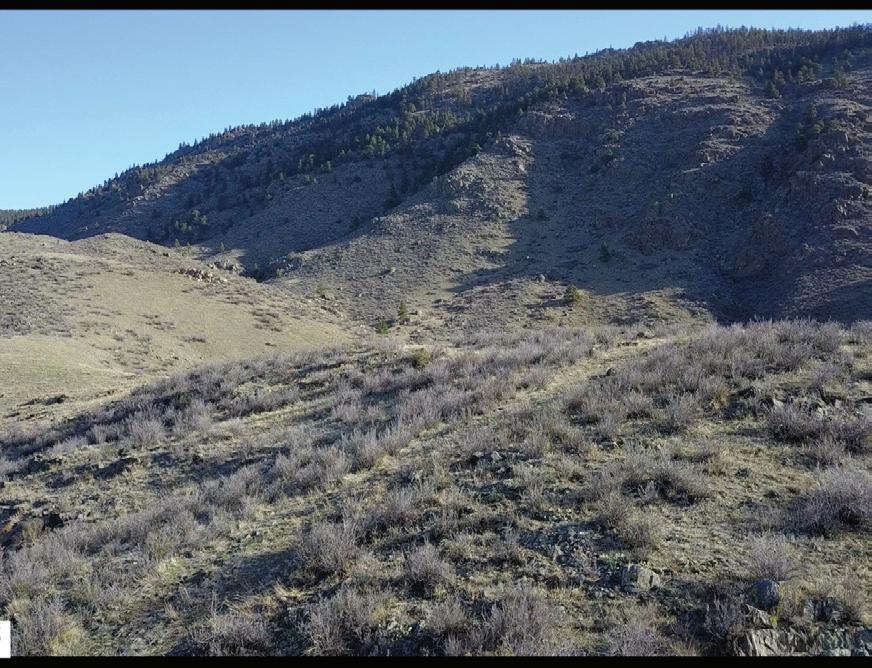

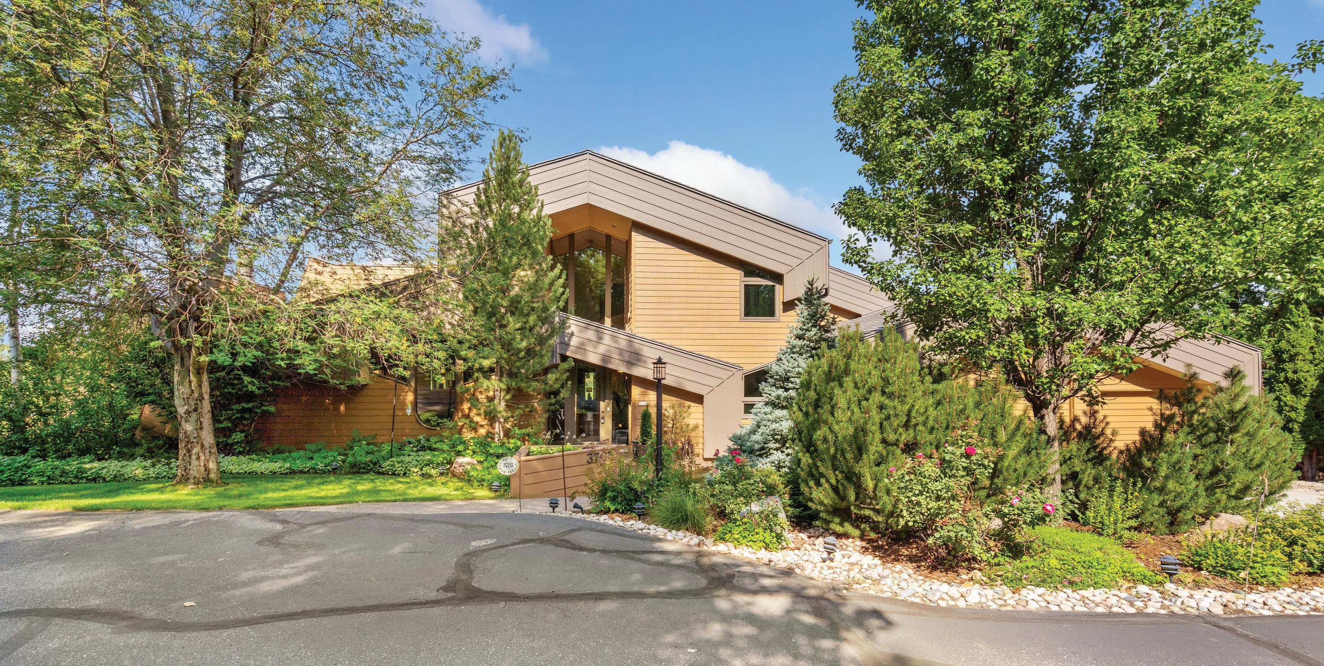
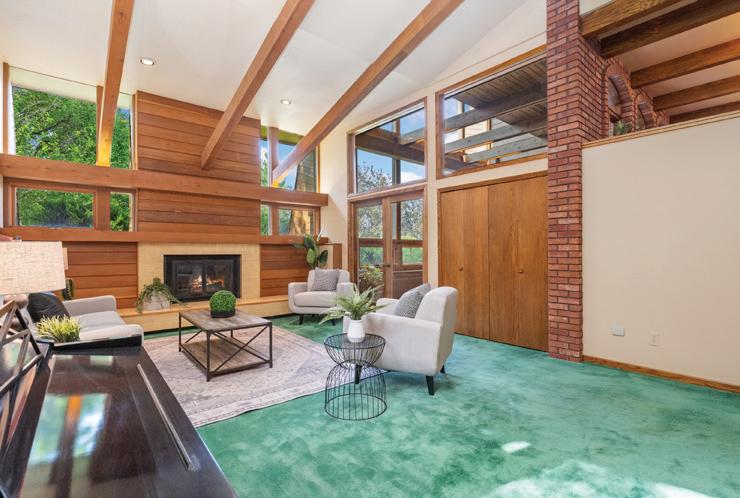
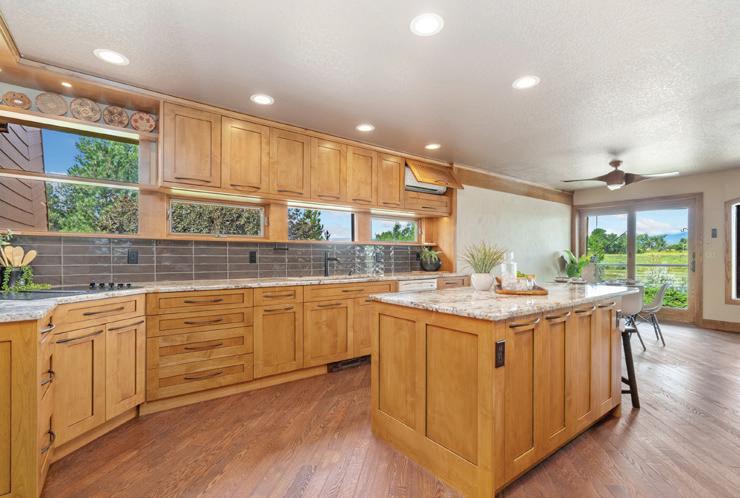
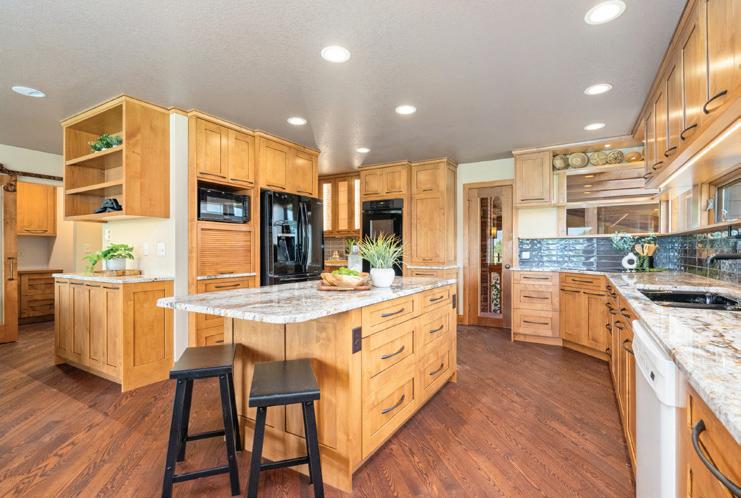
Nestled against the stunning backdrop of Longs Peak, this is a one-of-a-kind, custom-designed home that blends architectural beauty with natural surroundings and modern comfort. This 4-bedroom, 4-bath residence is thoughtfully crafted for both everyday living and stylish entertaining. You’ll be captivated by the elegant herringbone parquet flooring that flows into an expansive family room with a built-in wet bar. The formal dining room features custom buffet counters and cabinetry—perfect for hosting memorable gatherings. The updated chef’s kitchen is a culinary dream, offering abundant counter space, a large center island, double ovens, and panoramic mountain views that elevate every meal. Adjacent to the kitchen is a stunning two-story, south-facing atrium that functions as both a serene retreat and a passive solar heating source in the winter. A versatile mainfloor office/bedroom includes an attached ¾ bath, ideal for guests or work-from-home needs. Upstairs, the spacious primary suite is a peaceful sanctuary with incredible mountain views and direct access to the upper solarium level. The spa-inspired bathroom features double vanities, a shower, and a jetted soaking tub room. Two additional bedrooms share a Jack-and-Jill bathroom and come complete with built-in dressers and desks. The walk-out basement is built for entertainment, leading to a lower patio that overlooks private tennis courts and lush landscaping.
Eco-Conscious Living at Its Finest: Echo features three hands-off passive solar systems:
• A two-story solarium for natural heating and light
• Solar hot water panels circulating beneath the atrium floors
• A traditional Trombe wall for additional warmth
To keep cool in the summer, mini-split systems provide efficient, zoned cooling. During the winter months, cozy up by one of two charming pellet stoves. Don’t miss your opportunity to own this truly special home that balances nature, innovation, and timeless design.
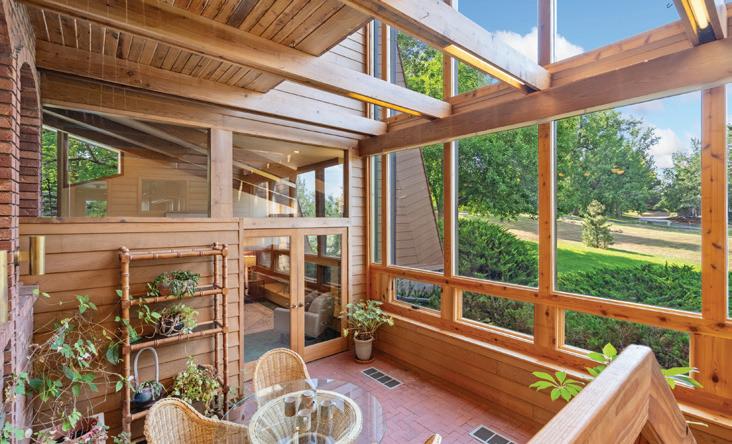

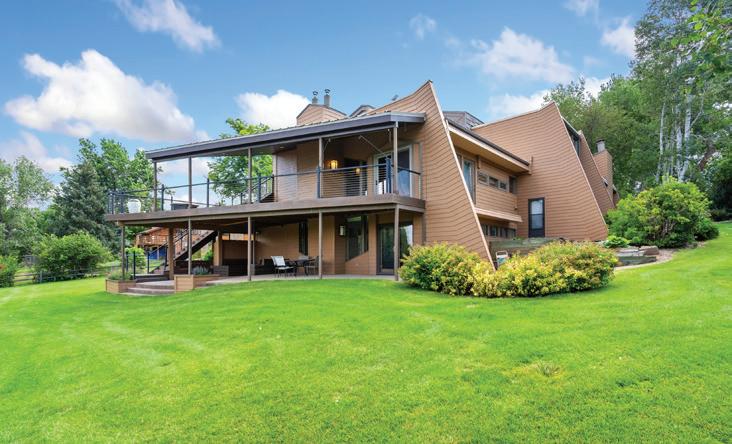
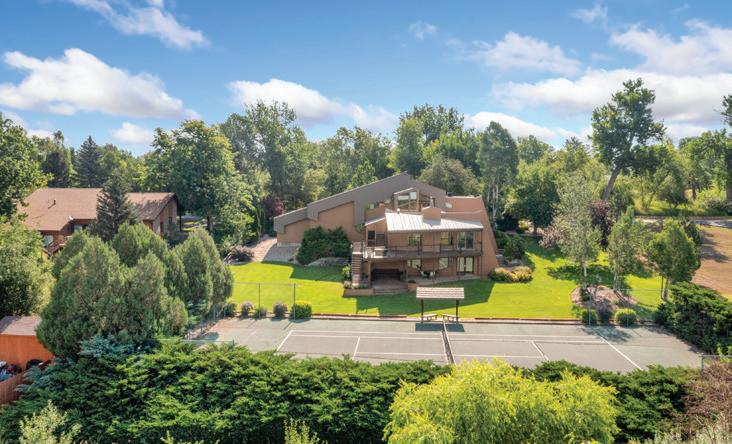

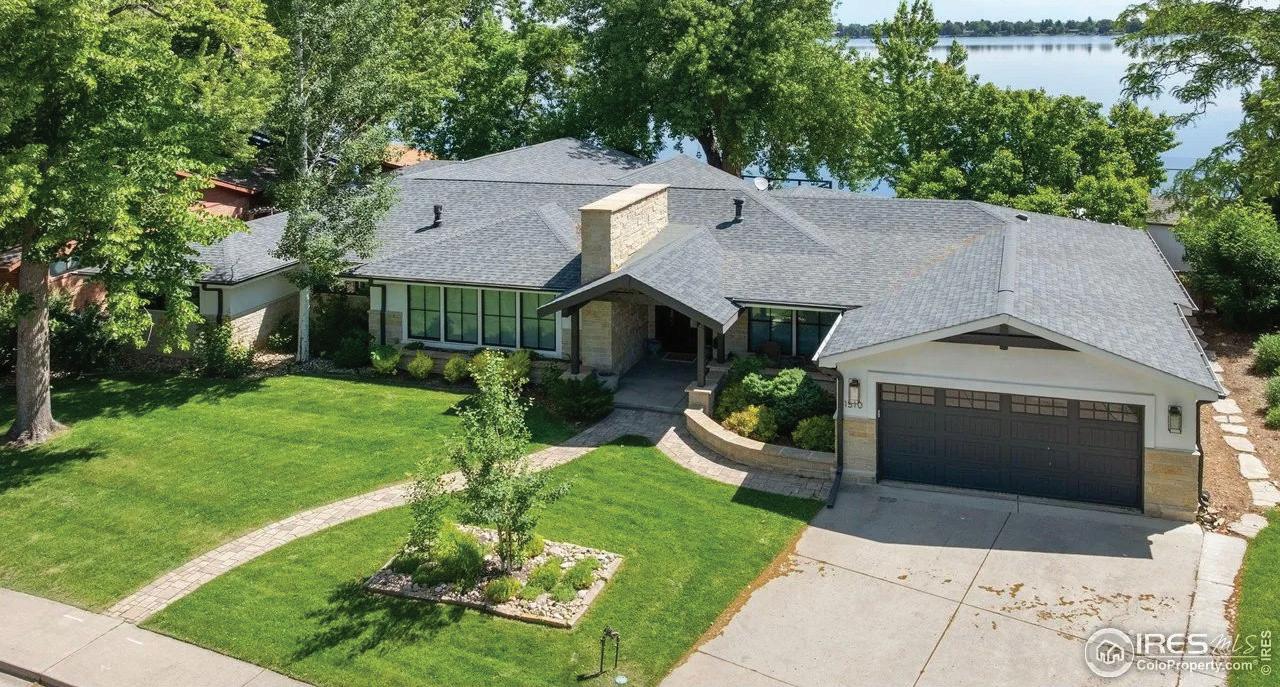
1510 WESTSHORE DRIVE, LOVELAND, CO 80538
4 BD | 3.5 BA | 4,876 SQ FT | PRICE REDUCED $2,595,000
Welcome to 1510 Westshore, a fully reimagined custom home by High Craft Builders, perfectly positioned on what may be the deepest part of the lake-allowing water skiers and boaters to enjoy extended use each year. This stunning lakefront property features a private dock, fresh landscaping, and an expansive outdoor living area complete with a huge paver patio, built-in grill, gas fireplace, basketball court, outdoor shed, and a spacious deck overlooking the water. Inside, the home combines timeless design with everyday functionality. The open-concept floor plan includes engineered hardwood floors, exposed beams, and new Pella windows throughout. The chef’s kitchen boasts a Thermador refrigerator, gas range with custom hood, wet bar, Quartz counters, built-in microwave, and white board and batten accents, all flowing seamlessly into the dining and living areas. The primary suite is a true sanctuary with a cozy sitting area and gas fireplace, French doors to the patio, a spa-like bath with soaking tub and walk-in shower, and a spacious walk-in closet with built-ins. A flexible den or library-formerly a whiskey bar- features handmade concrete tiles and offers additional living or work-from-home space. A custom bunk room with built-ins and private access to the backyard adds even more versatility. Additional highlights include wide hallways, a large main-level laundry, three water heaters, a mix of hot water baseboard and electric heat, central A/C, and an oversized two-car garage. Throughout the home, elegant finishes like wainscoting, custom millwork, and designer lighting complete the picture.1510 Westshore blends luxurious lakefront living with thoughtful craftsmanship-offering a lifestyle as effortless as it is exceptional.
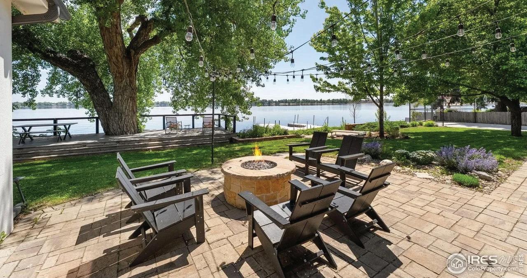

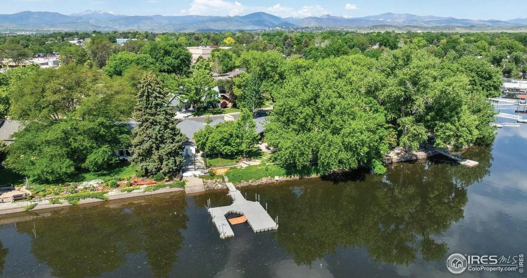

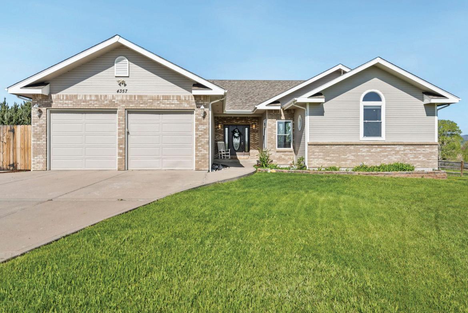
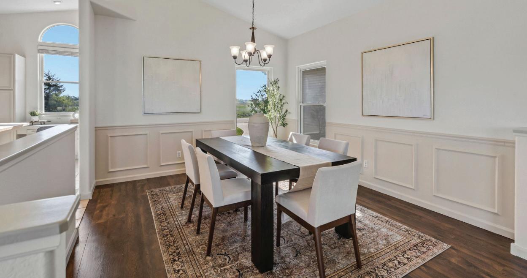

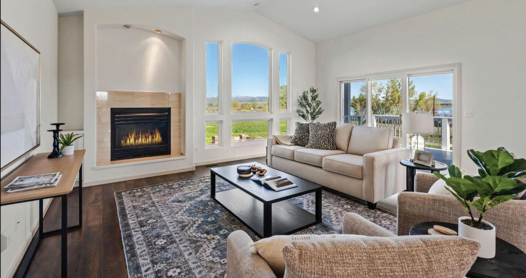



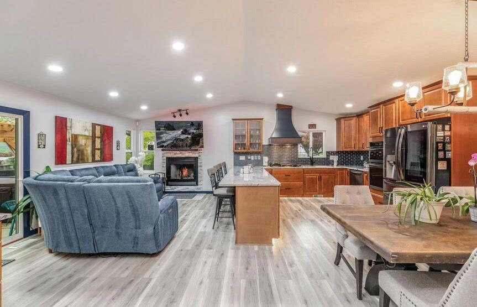
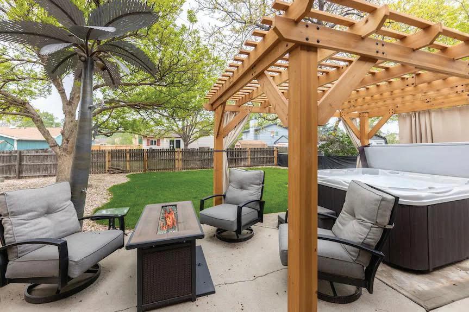
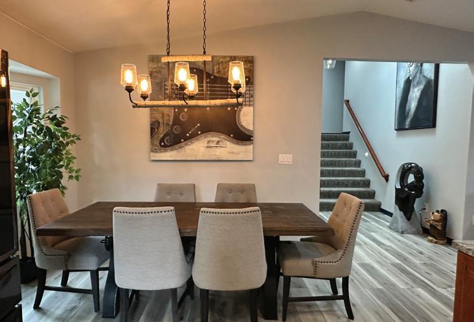
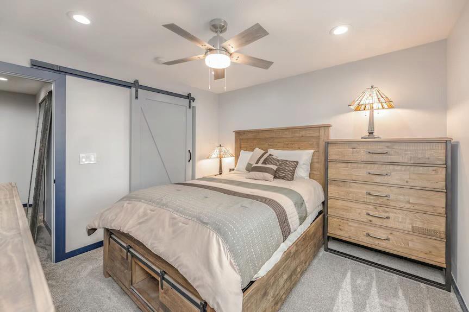
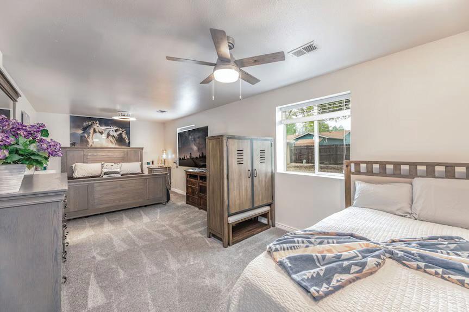

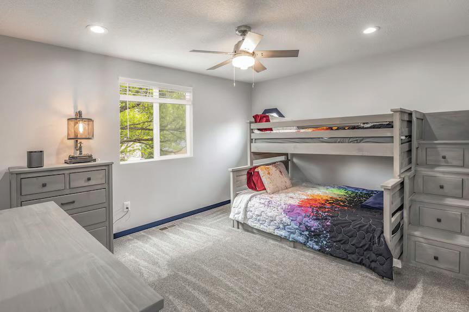
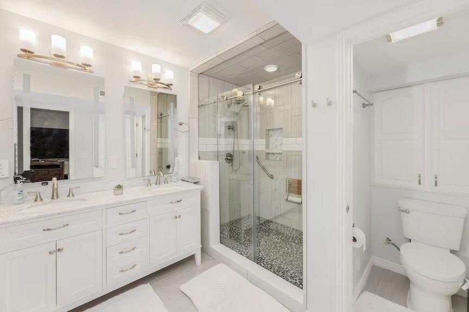

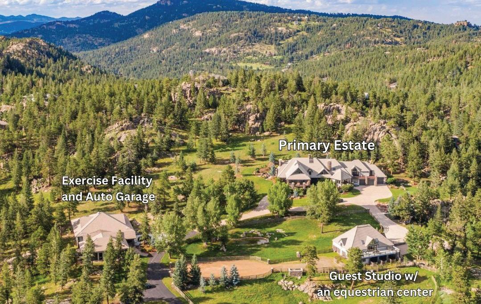
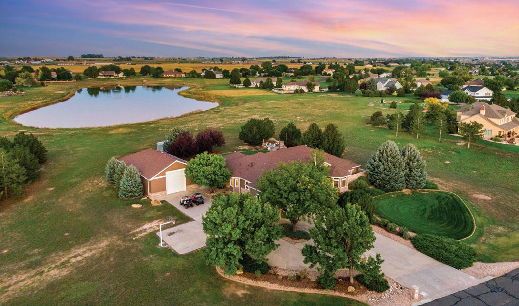
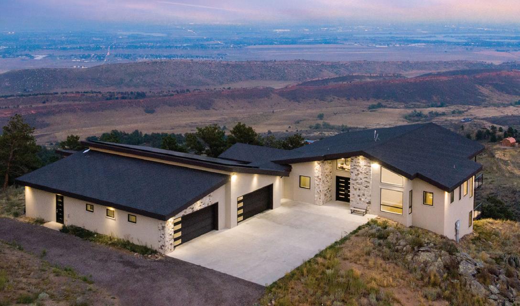

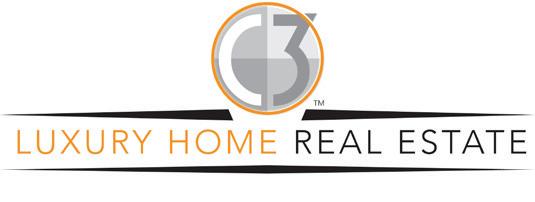



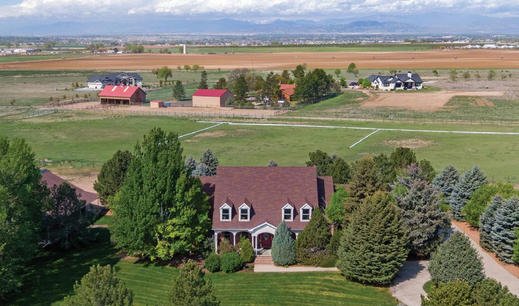
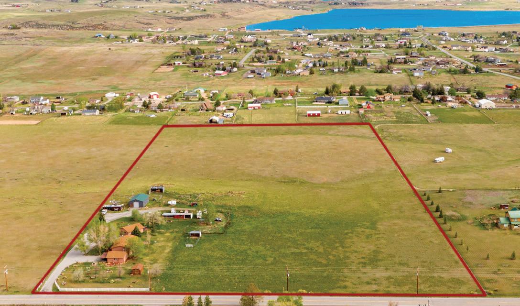
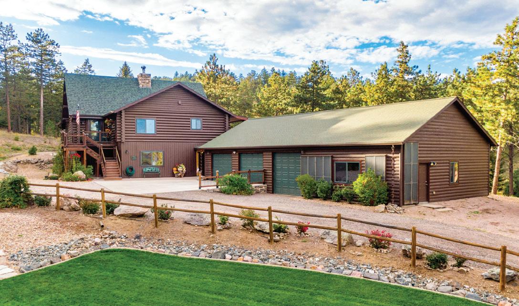
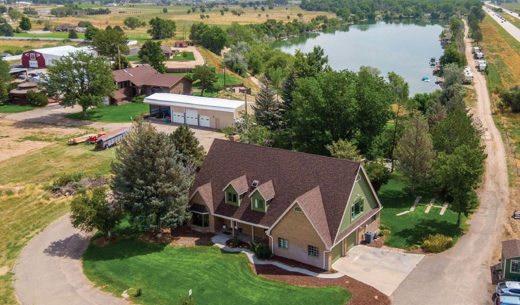
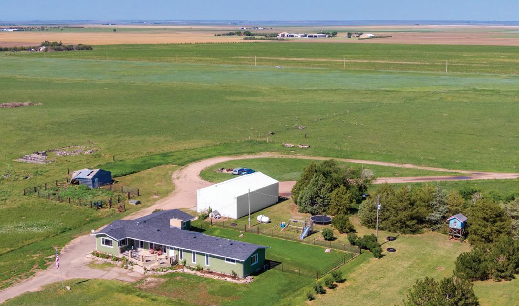
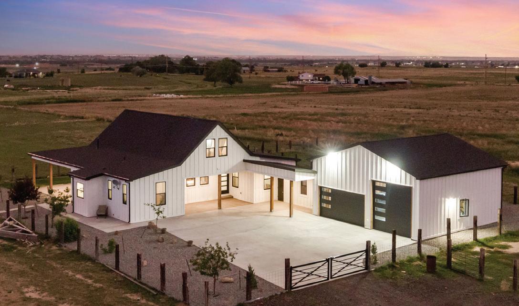






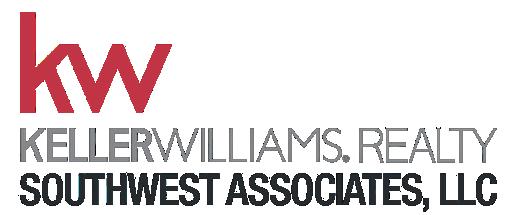

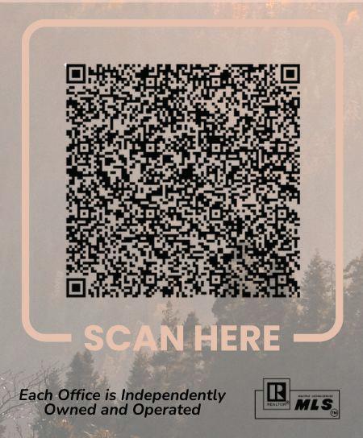
I’m Coral Smith, and my mission is to help people move boldly and profitably, whether that means finding your forever home, selling with confidence, or investing in your next chapter.
As a lifelong entrepreneur and community advocate, I bring strategic insight, style, and genuine care to every transaction. My approach blends proven market expertise with a deep love for the Southwest Colorado lifestyle, because real estate isn’t just about houses; it’s about building legacies rooted in connection, growth, and trust.
Real questions from real clients (and I get why they ask them) :
"How do I navigate selling and buying at the same time?"
Answer:
It’s all about sequencing, not stress. My Move-Smart strategy helps you prepare your home for the market, explore timing options, and coordinate every step so your sale and purchase align seamlessly.
Local touch:
In our area, I’ve helped clients close both transactions, proof that with the right plan and communication, your next move can feel effortless.
"If I’m relocating or buying a second home/investment, what should I consider?"
Answer:
Think beyond the property: focus on fit, function, and financial strategy. Together, we’ll review location, lifestyle, access, and rental or 1031 exchange potential to ensure your purchase supports both your goals and your long-term vision.
Local touch:
In Southwest Colorado, every community offers something unique—from in-town Durango convenience to Hesperus privacy and Bayfield value. I’ll help you find the right match for your lifestyle and your investment.
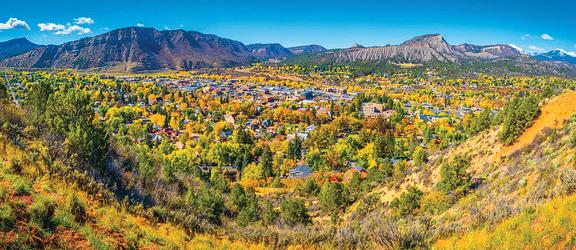
• Coral is such an amazing realtor! If you want a realtor who will go above and beyond then this is your girl! We moved from out of state, and she was very accommodating and so helpful! I recommend her to everyone!! - Brandy B
• Coral was an absolute pleasure to work with, from start, to finish! She was organized, responsive, and always friendly and courteous. As a lender, communication with the agent is imperative to ensure a smooth transaction. Coral went above, and beyond, to make sure we were kept in the loop. She is a class-act, and I look forward to working with her again, in the future! - Erin D
• Coral was awesome in helping us sell our second home while we were living out of state. She was on top of everything and provided great communication, as well as calming us with her unruffled demeanor. - Donna A
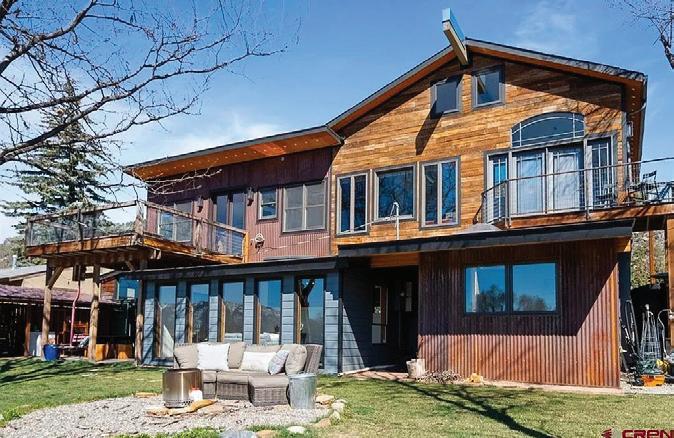
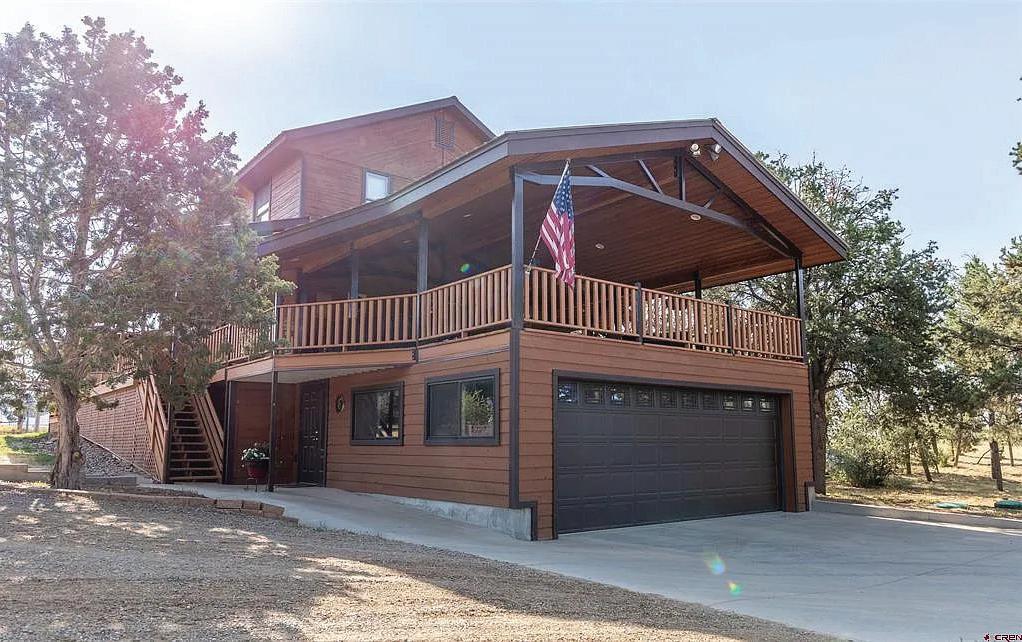
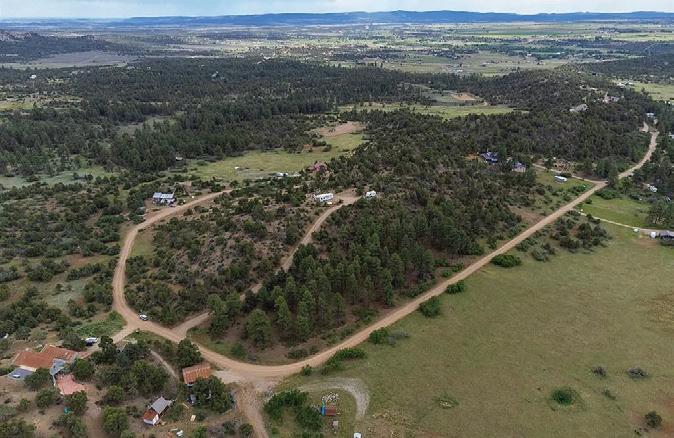
SOLD FOR $1,171,000
The direct access to the river trail and stunning views from the decks create a serene and picturesque setting, in town living with out-of-town feels. Sold over list price with only 36 days on the market.
FOR $949,000
The Durango ranch lifestyle at its finest. This 38-acre, extensively appointed horse property was a rare find, offering true privacy and function for the equestrian enthusiast. Sold at list price in 59 days.
FOR $236,000
This stunning 5-acre haven, boasts breathtaking 365° views that include the majestic La Plata mountains and beyond Sold over list price for only 35 days on the market.
Thinking about a move or investment in Southwest Colorado? Let’s talk about your goals and find the right fit. Give me a call today.
