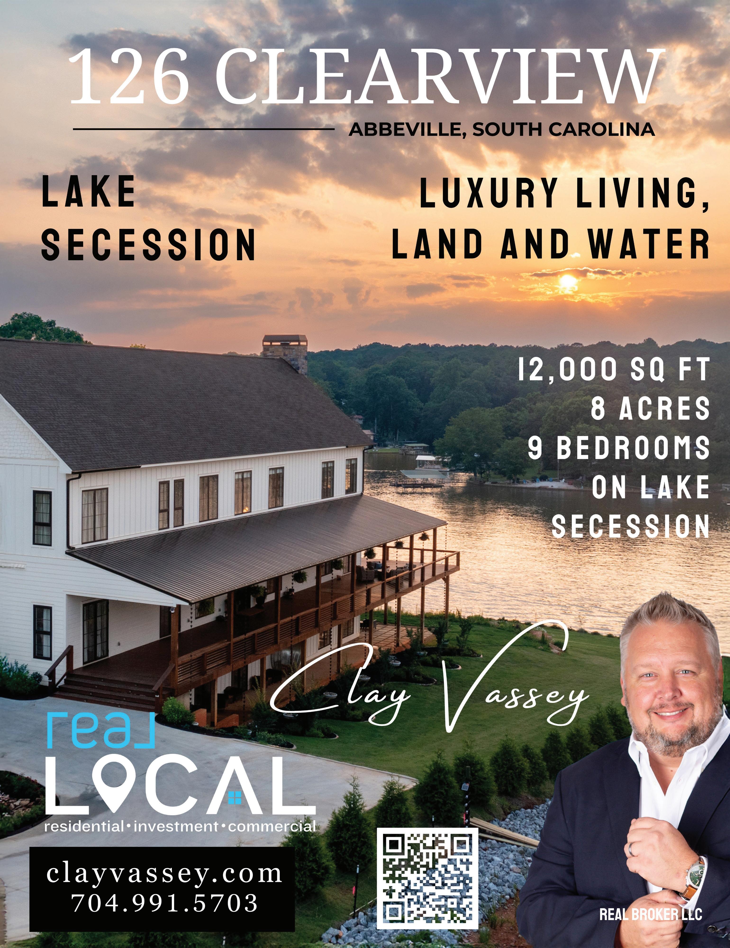
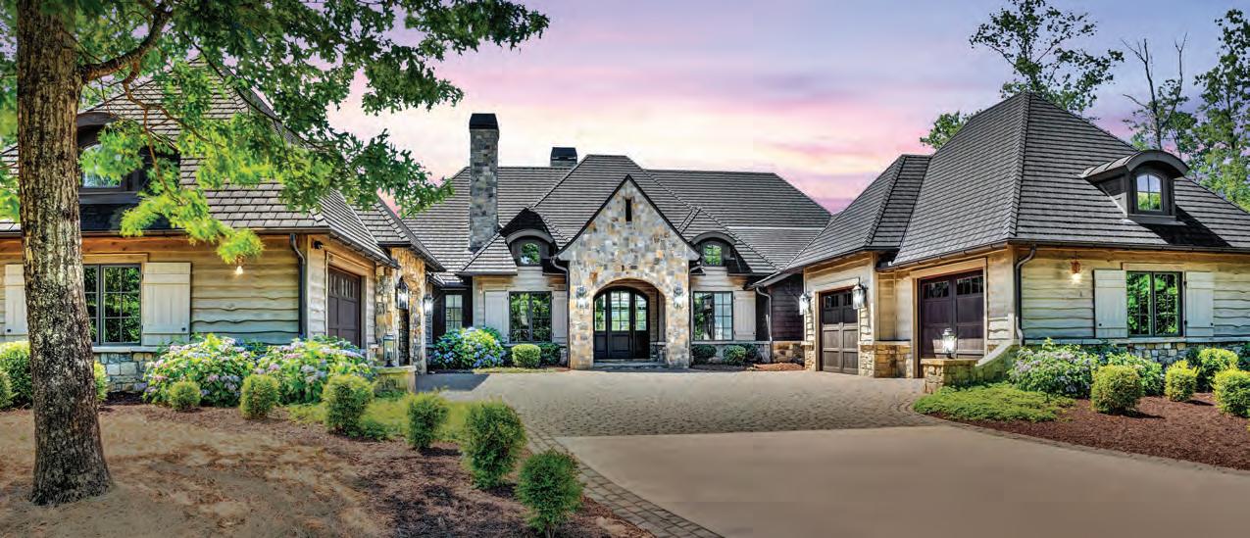

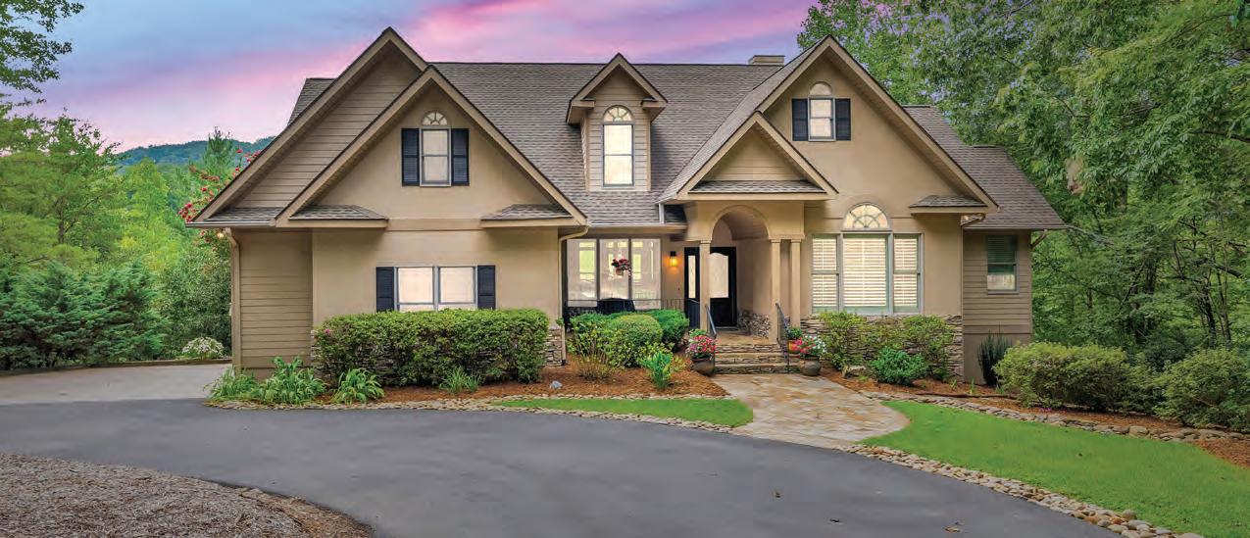

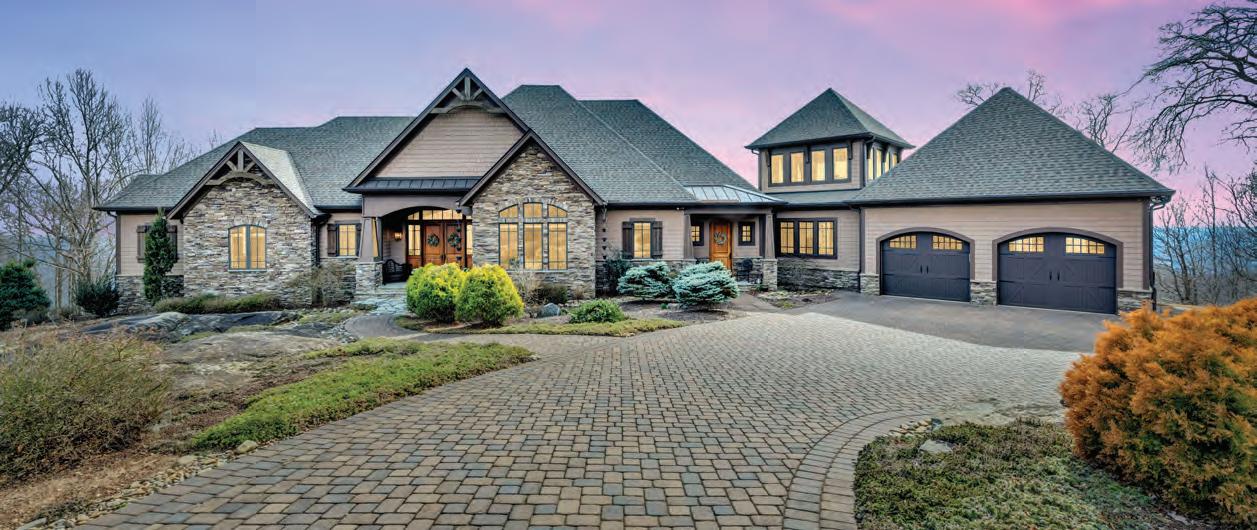


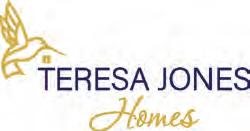













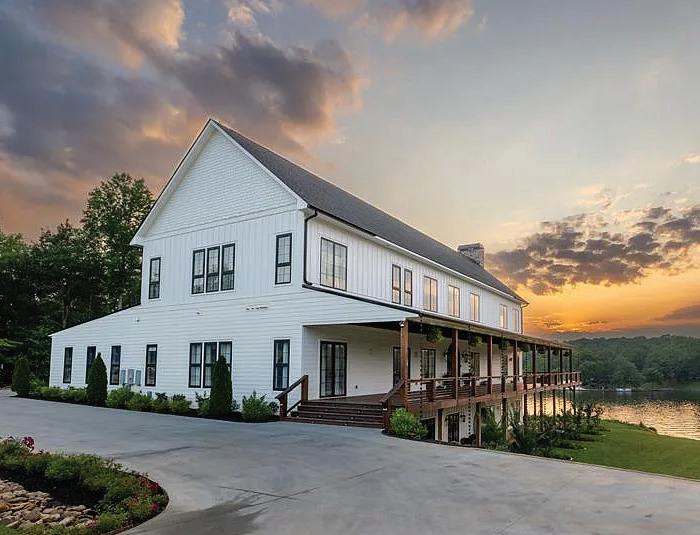
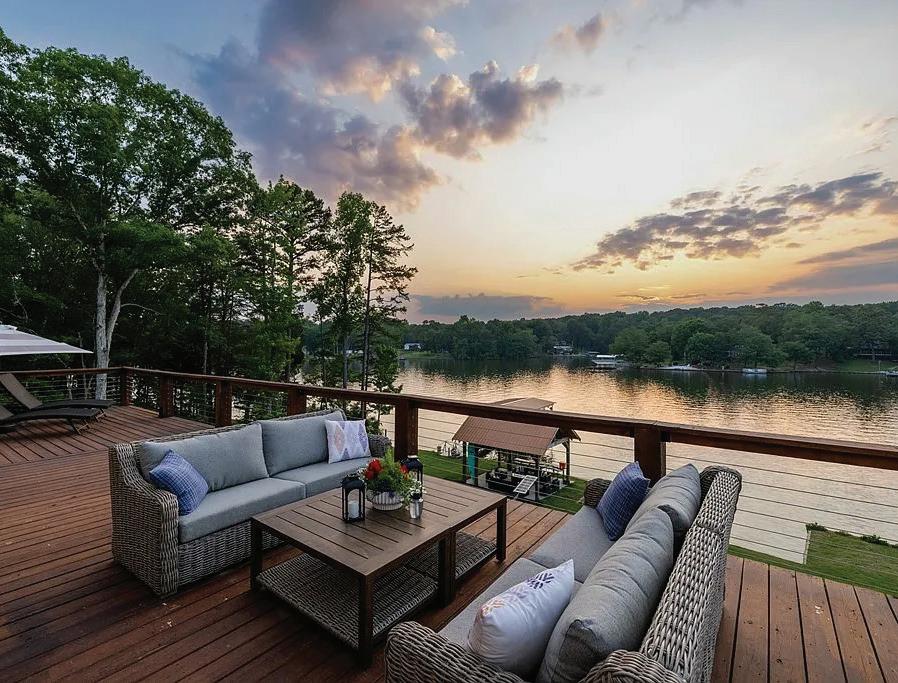
Experience the pinnacle of lakeside luxury at 126 Clearview Drive, the crown jewel of Lake Secession. Spanning 12,000 square feet and situated on 8 pristine acres, this one of a kind estate seamlessly blends contemporary farmhouse elegance, traditional charm, and barndominium flair into a masterpiece of design and comfort. From the moment you pass the storybook white barn and fenced garden, anticipation builds as the grandeur of the home comes into view - so impressive you might miss the lake itself at first glance. Greeted by expansive wraparound porches and a 10-foot arched steel door, the entrance sets the tone for a truly unforgettable interior. Inside, you’re welcomed by 48-foot vaulted ceilings, rich global influences, and artistically curated colors that evoke emotion in every corner. The open-concept living and dining areas are framed by 5-footwide catwalks that overlook the main space and provide unmatched sunset views over the 6.5-mile lake. The custom-designed kitchen features high-end, beautifully colored appliances and a 22-foot island that mirrors the handcrafted dining table below unforgettable statement lighting. A full-service coffee bar in the primary suite adds luxury to your morning routine, while a private deck invites serene sunrises and afternoon sunbathing. The primary bath is a work of art, boasting dual water closets (yes, a urinal included!) and a Europeaninspired bathing room with a stunning blue soaking tub. A massive walk-in closet with a private washer and dryer completes the
owner’s wing. With 9 bedrooms and 10 bathrooms, the home is ideal for grand entertaining or multi-generational living. The bunkroom alone sleeps 8 with built-in full-size bunks, allowing the entire home to sleep up to 30 guests comfortably. Outside, the 3-car garage opens to an oversized parking area, thoughtfully designed with pickleball potential. Energy efficiency meets architectural excellence with resort-style windows and doors, highperformance insulation, and a state-ofthe-art engineered plumbing system. Plus, the interior structure is completely free of load-bearing walls, offering endless opportunities for redesign or expansion. The estate includes nearly 2 acres of direct lakefront property, plus an additional 6-acre lot just steps away—ideal for future development or added privacy. Furnishings and equipment may be negotiated separately. If you’re searching for a lakefront estate that redefines South Carolina luxury, 126 Clearview Drive stands in a class of its own.
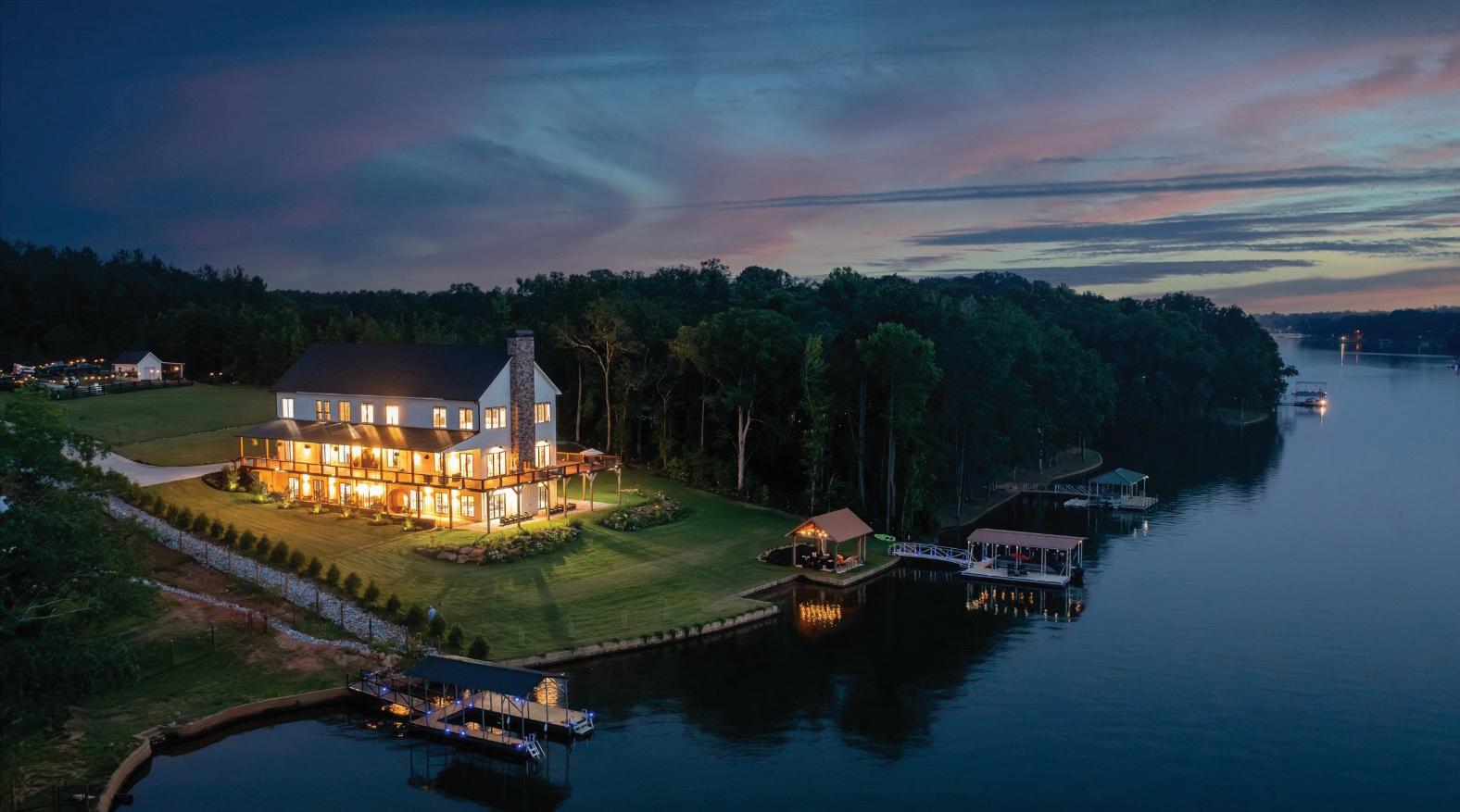

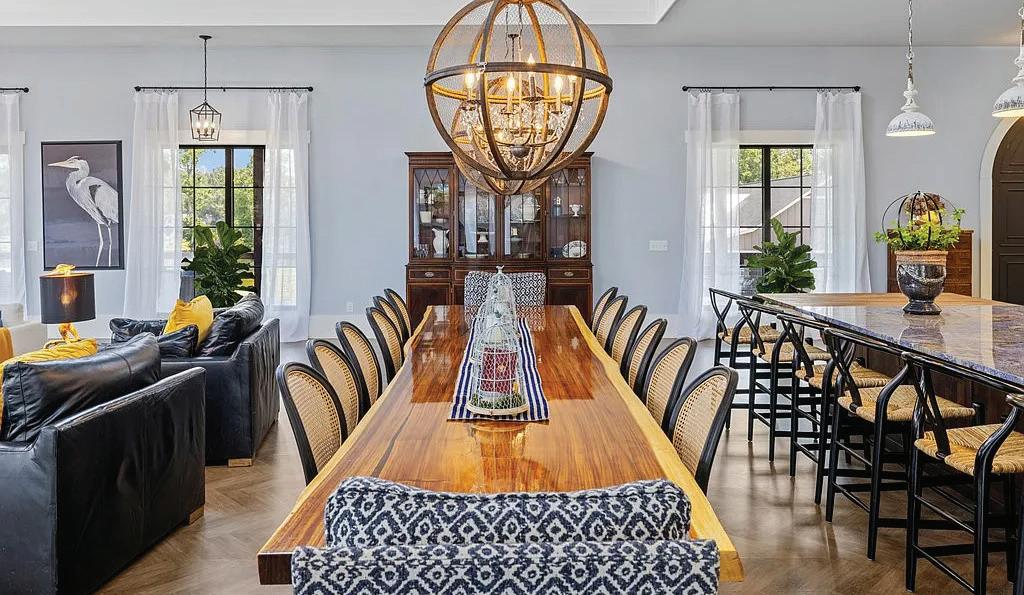
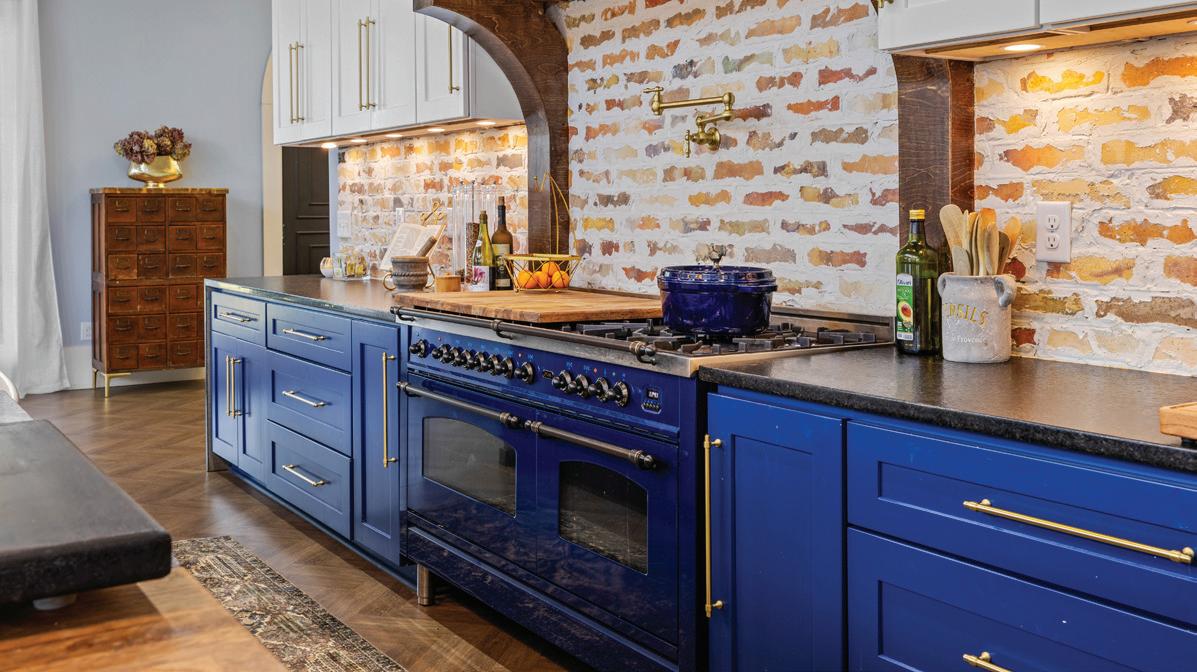

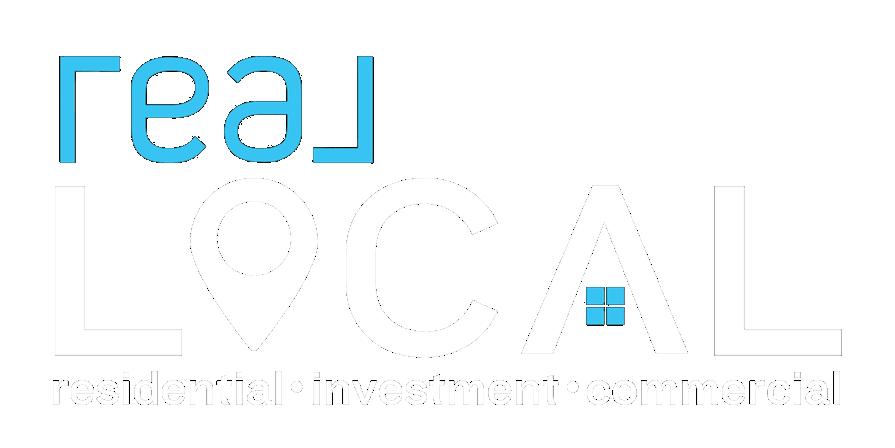
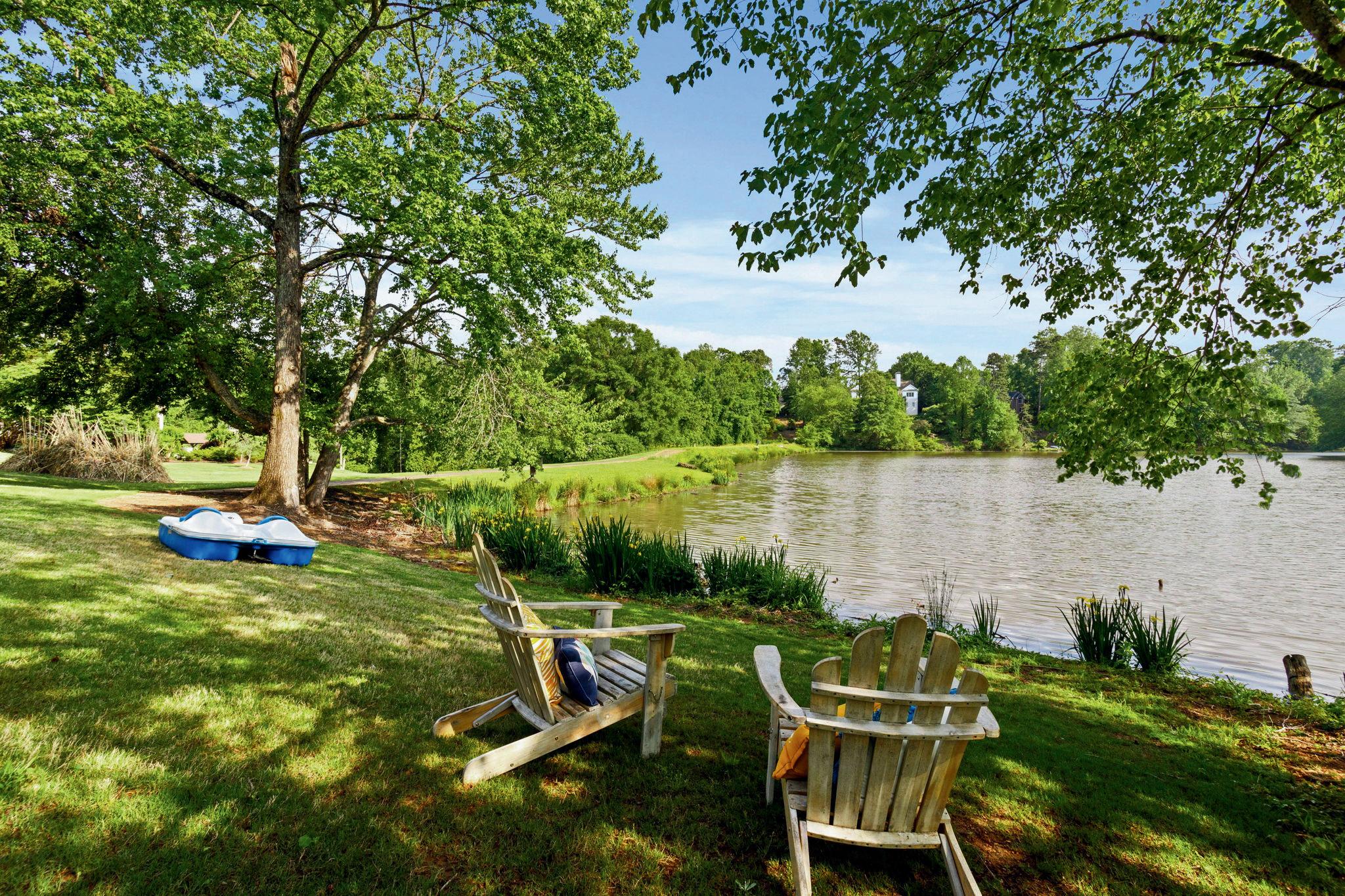


Waterfront Home with a “Beautiful View”
5 Bedrooms | 6.5 Baths | 3 Fireplaces
Dual Primary Suites | New En Suite Baths
Two Bedrooms on Main Level
Living Room, Dining Room, Family Room, Den, Study, Bonus Room, Dual Staircases
Front Veranda, Balcony, Screened Porch, Deck, Covered Patio with Built-in Grill
Fully Renovated Entertainment Walkout Basement with Loung Area, Billiards Room, Bar/Kitchenette, Glass Enclosed Wine Wall, Full Bath with Shower & Sauna
3-Car Upper & 1-Car Lower Garages
Gated Community with Pool, Tennis & Pickleball
Conveniently Located in Greenville’s Eastside Near GSP Airport, I-85, I-385, Five Forks, Award-Winning Schools, Shopping, Retail, Medical Care, Golf & More
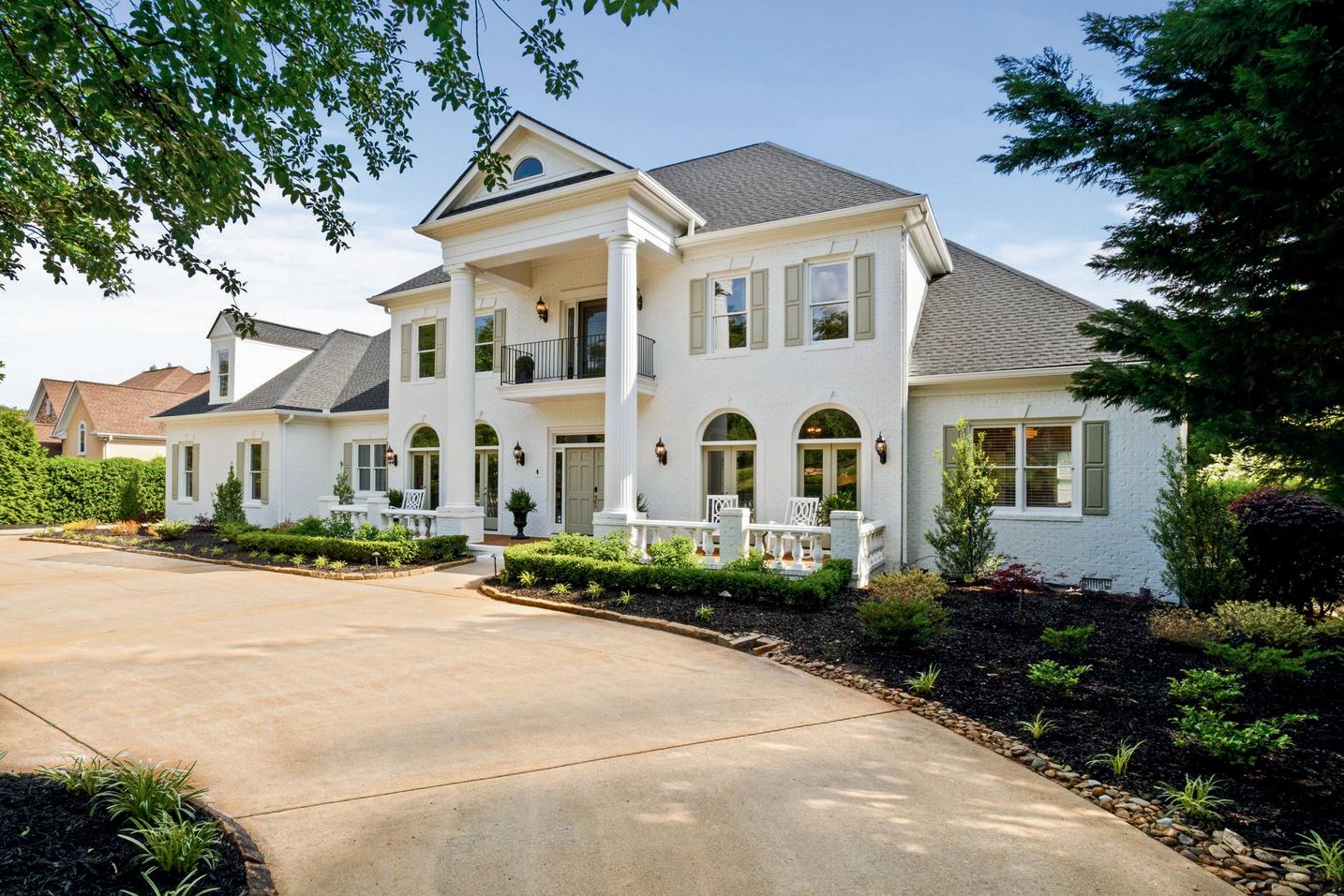
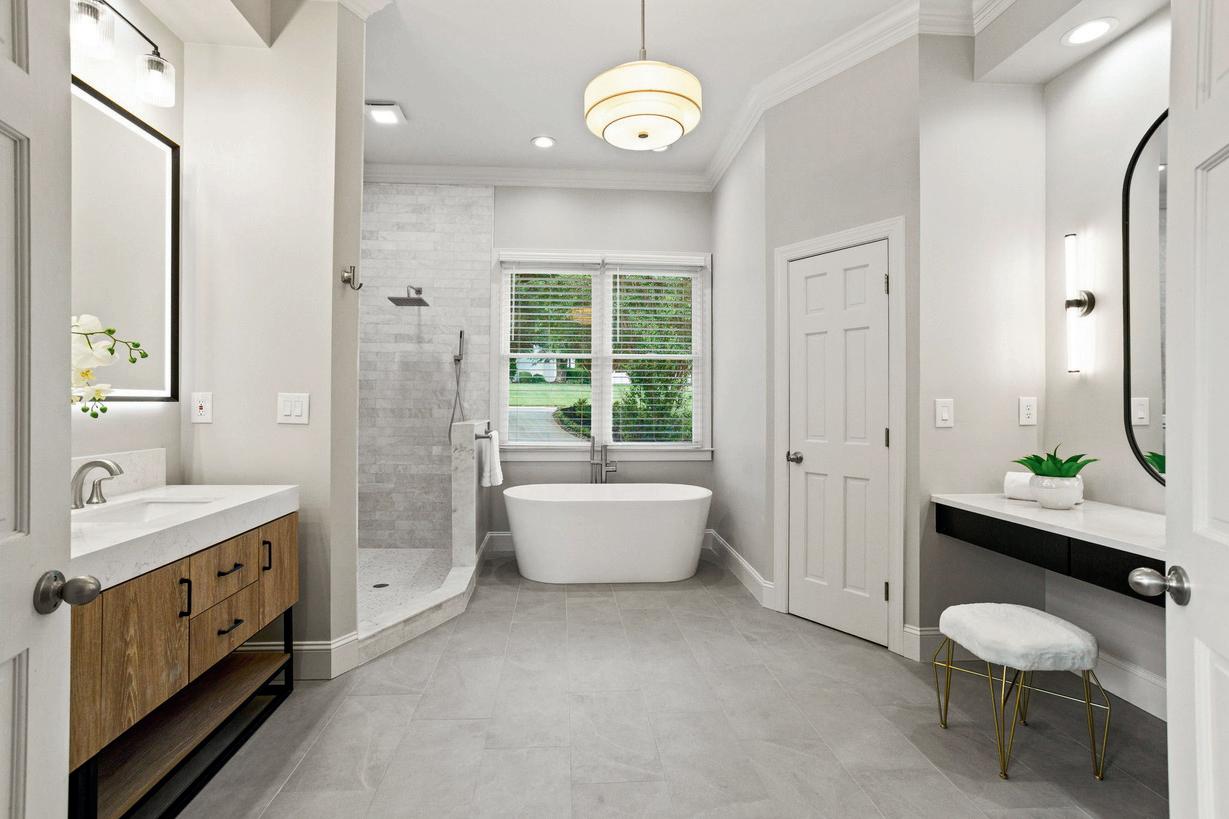

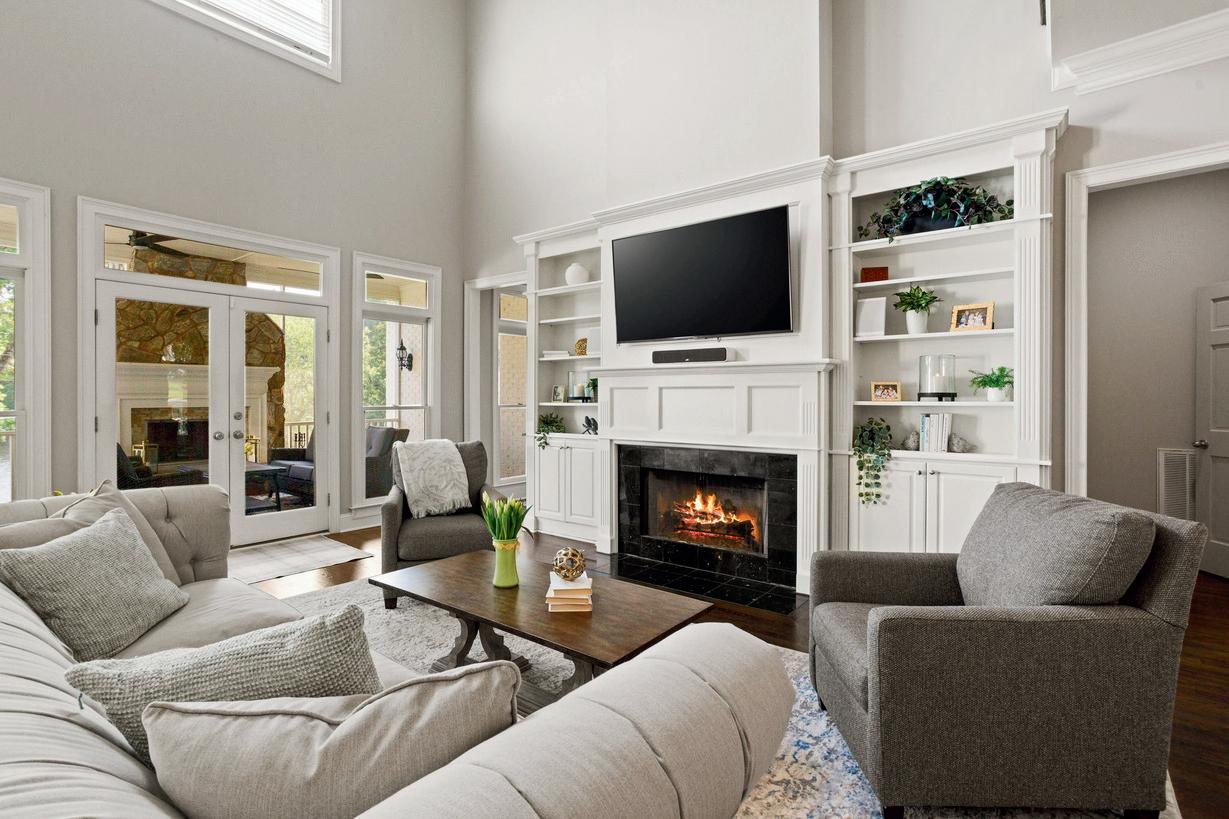










Experience contemporary mountain living at 6 Windfaire Pass, a stunning modern retreat perched within the gated Ridges at Paris Mountain—just 15 minutes from downtown Greenville. Designed by an acclaimed Boston architectural firm and built by award-winning Dillard-Jones, this 2014 custom home blends mid-century modern influences with breathtaking Blue Ridge views. The home’s striking butterfly-style roof and clear cedar exterior reflect its natural surroundings, while expansive windows bring the outdoors in, capturing panoramic mountain vistas from nearly every room. Inside, the open-concept main level features a dramatic great room with wood-beamed ceilings, a chef’s kitchen outfitted with Viking and Jenn Air appliances, and a serene owner’s suite with spa-like bath. Warm touches include 100-year-old reclaimed heart pine floors and a white oak accent wall, milled from a tree on-site. The lower level offers two additional en-suite bedrooms, a sauna, and walk-out access to a large deck—all with 10-foot ceilings and sweeping views. Passive solar elements and polished concrete floors provide sustainable comfort year-round. Enjoy quiet privacy, natural beauty, and close access to Paris Mountain State Park, the Swamp Rabbit Trail, Travelers Rest, and Furman University.


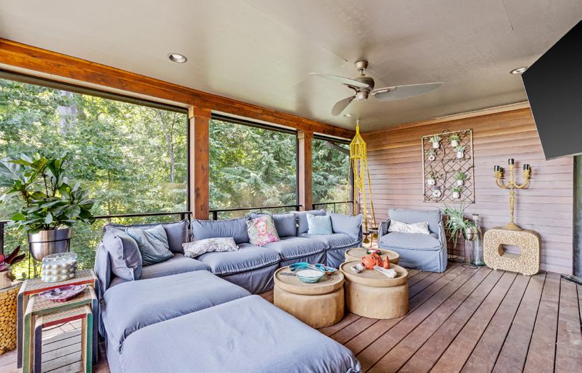

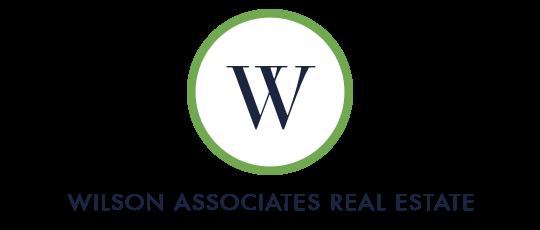



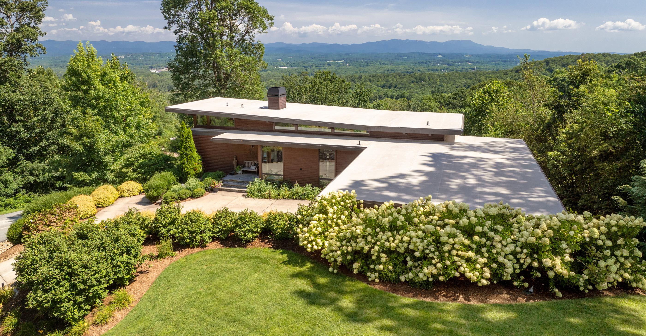
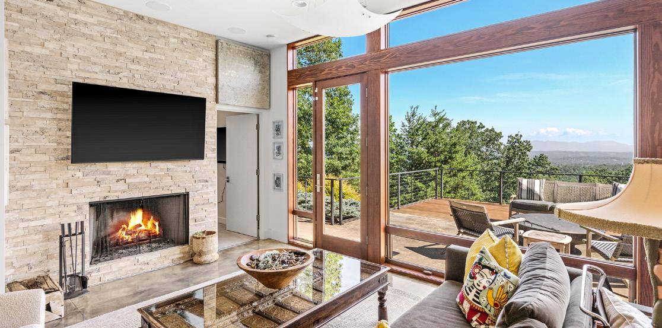
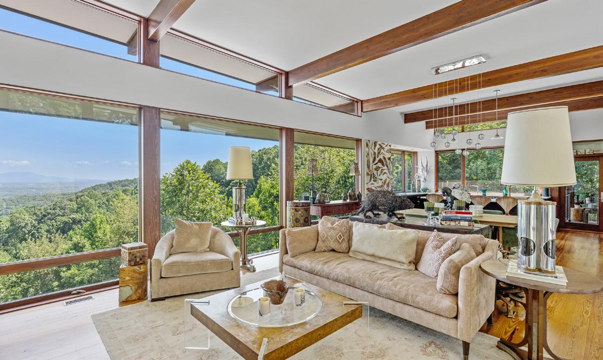
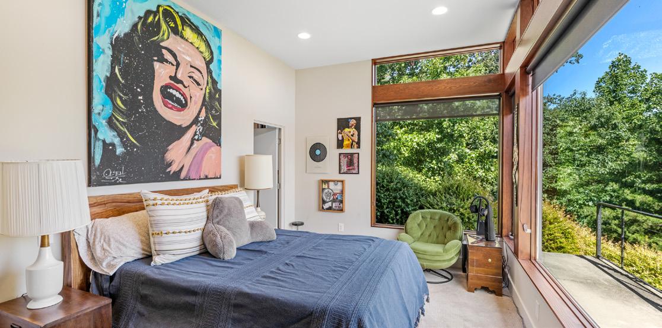
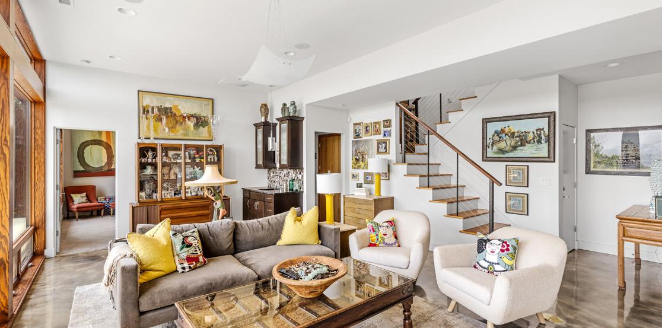
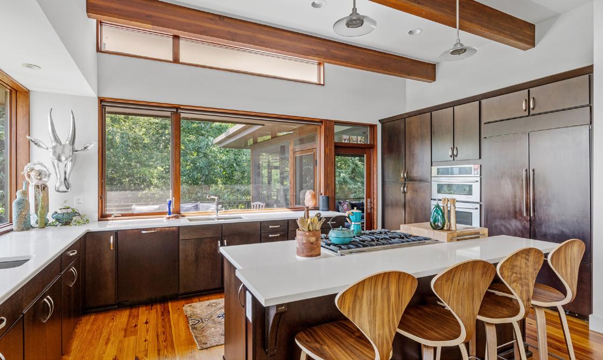
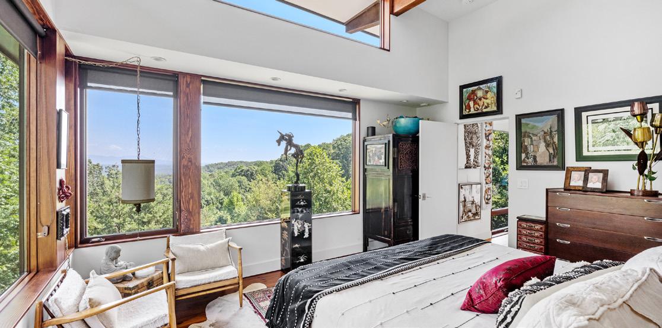
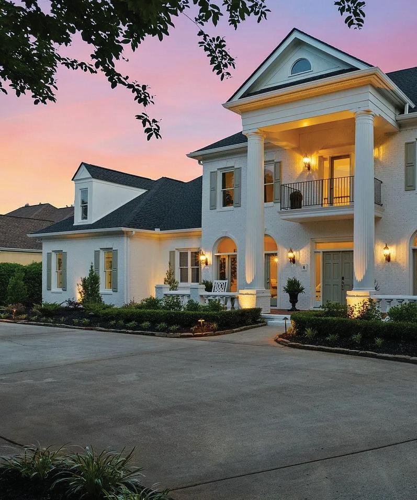
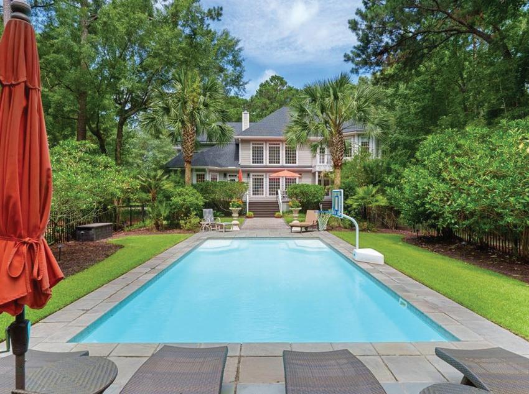

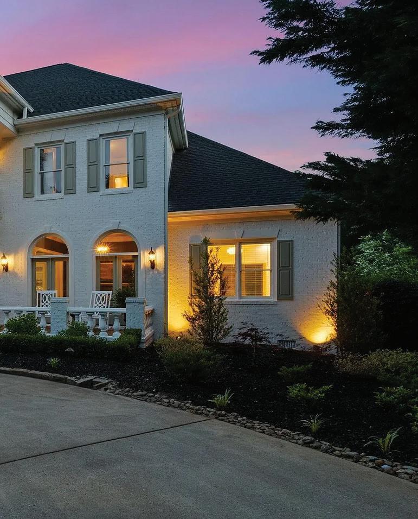
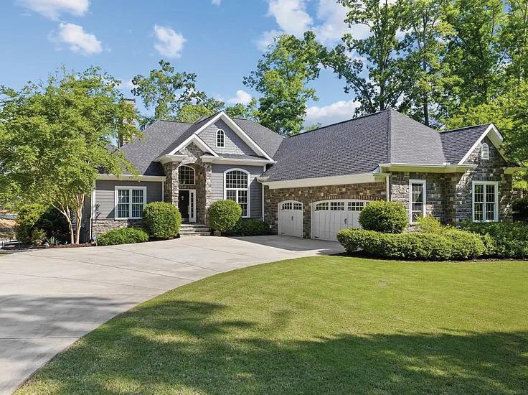
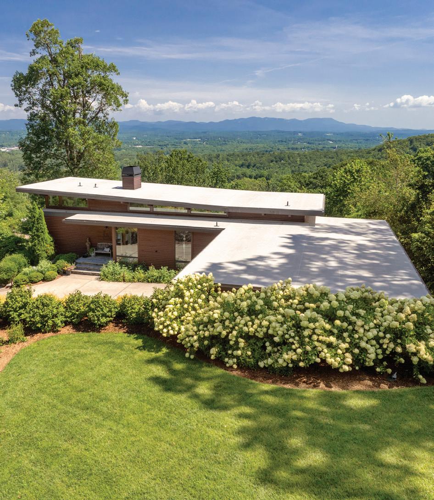
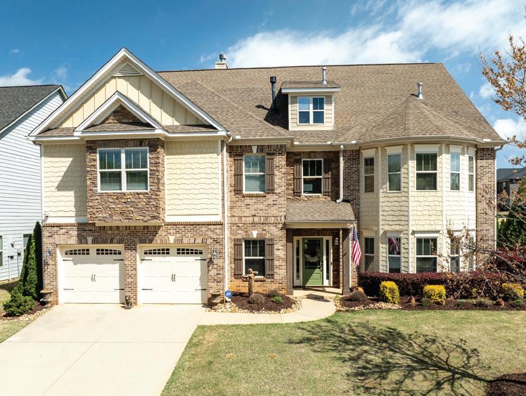
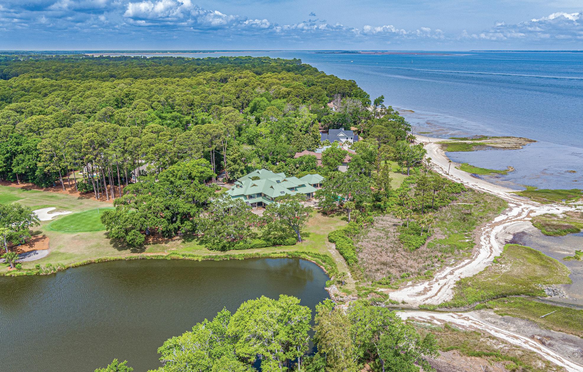
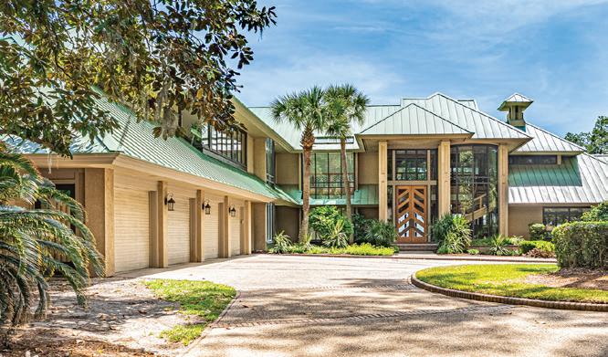

843.683.6308
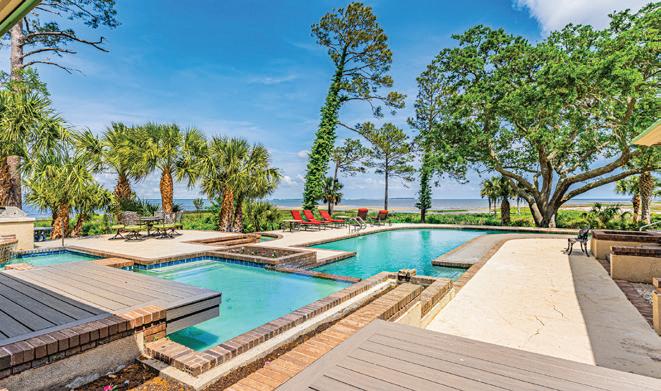
Corey.LighthouseRealty@gmail.com
lighthouserealtyhhi.com

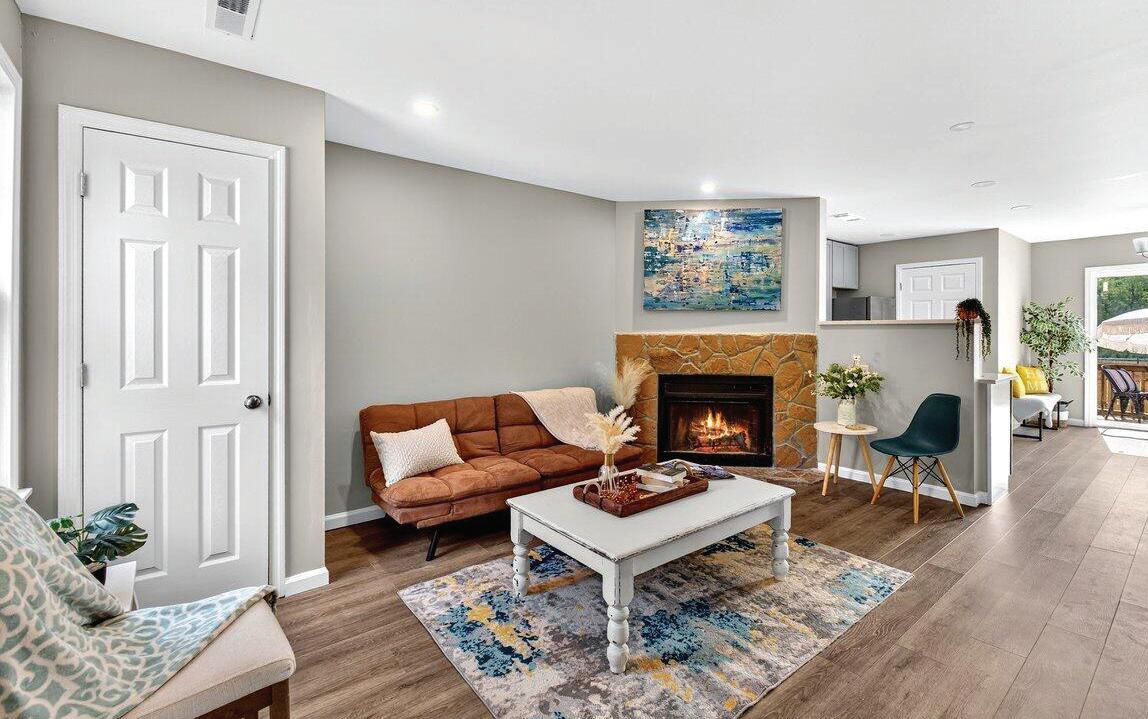
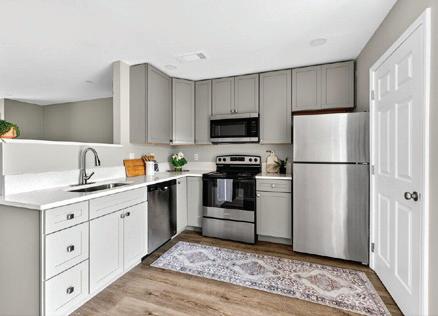
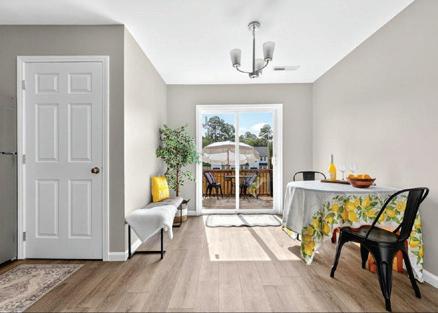
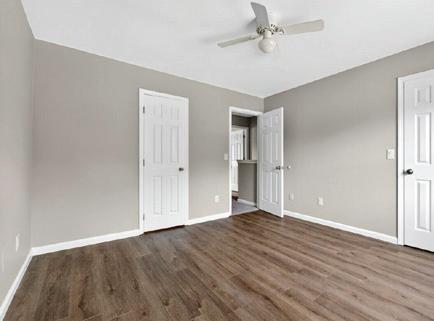

Luxurious Waterfront Estate with Breathtaking Panoramic Views: Experience the ultimate coastal lifestyle in this stately soundfront home, where stunning Ocean, Sound, Lagoon, and Golf course vistas unfold from every room. Overlooking the renowned #6 Oyster Reef Golf Course, this masterpiece blends exquisite craftsmanship with unparalleled natural beauty.
Designed for Grand Entertaining & Gourmet Living: Step into a world of elegance, where soaring glass walls frame endless water views, and expansive open-concept spaces flow seamlessly for effortless entertaining. The Chef’s dream Kitchen is equipped with top-tier appliances, including Sub-Zero refrigerators, a Wolf cooktop, and Miele precision appliances ensuring culinary excellence.
Timeless Elegance Meets Artisan Craftsmanship: Admire the exquisite details—Cypress ceilings, Rosewood inlays, White Oak flooring, and Teak accents—complemented by a majestic twostory Stone and Copper-clad Fireplace.
Resort-Style Outdoor Oasis: Indulge in the heated Pool, Spa, Wading area, and expansive Decking, perfect for soaking in the serene waterfront setting. A charming poolside Casita offers additional space for guests or relaxation.
Unmatched Luxury & Amenities: 4-car garage, Den, Game room & private home Theater, Spacious formal Living & Dining areas
Schedule your private tour today and live the waterfront dream! Your slice of paradise awaits.
Welcome to this beautifully updated 2-bedroom, 3-bath townhome, bright, sunny and centrally located! Relax in your cozy family room, which features a charming fireplace for added warmth and comfort plus enjoy your morning coffee on your back patio while enjoying low maintenance living! This previous 3 bedroom Townhome has been renovated to a spacious 2 bedroom with New flooring, appliances, cabinets and other cosmetic touches your sure to enjoy! Current new development view from your elevated, outdoor back patio. This property is located in a developing, well established neighborhood. No HOA, Centrally located in Goose Creek, within walking distance to schools and shopping. Call to schedule your showing!

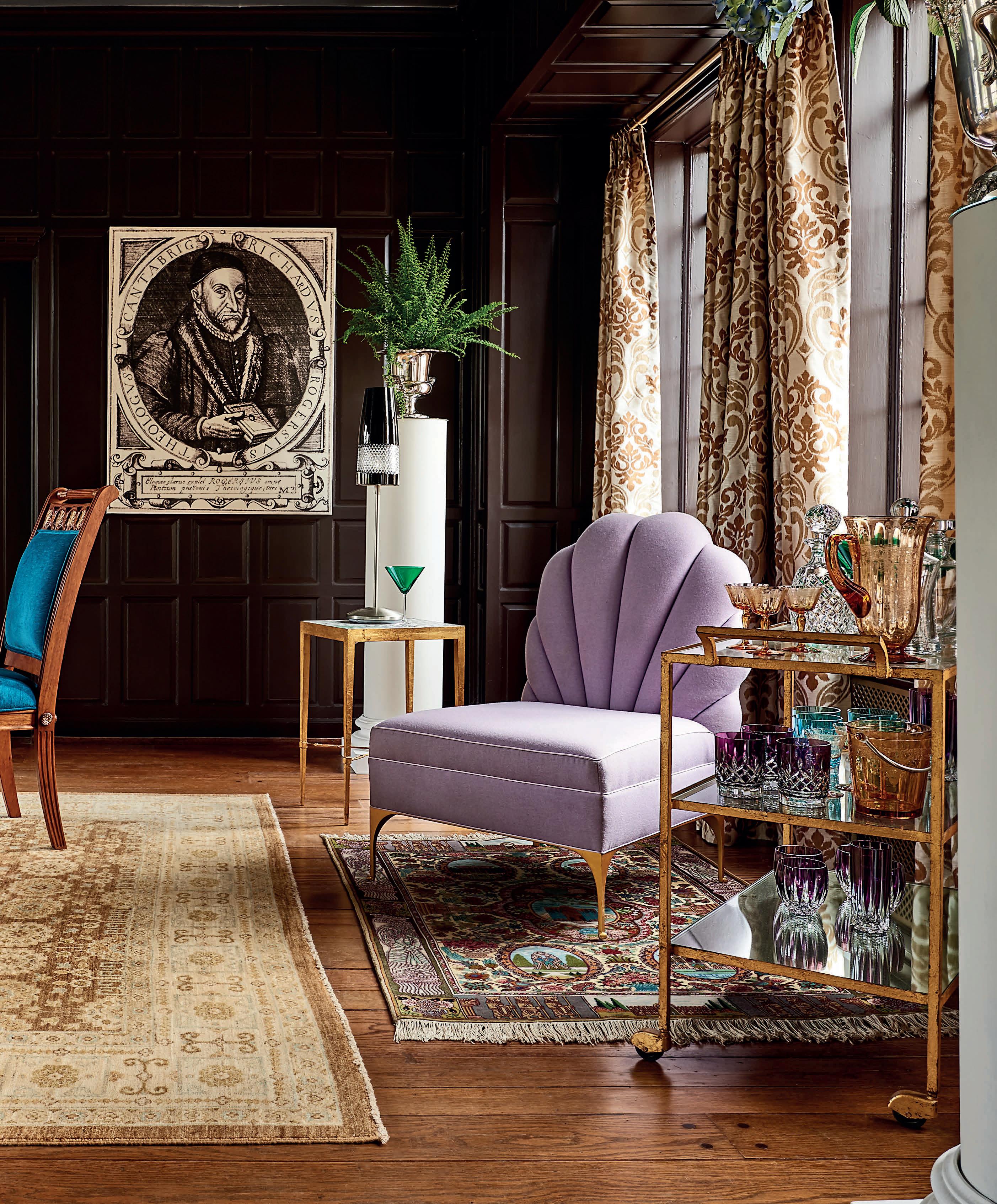


3 BEDS | 3.5 BATHS | 2,919 SQFT | OFFERED AT $1,690,000
80 Steps to the Atlantic Ocean. This stunning custom built home is only 3 years old. With an open concept floor plan and thoughtfully design spaces this home blends comfort, elegance & functionality. Gourmet kitchen includes spacious pantry, a butlery’s pantry w/ extra refrigerator, 42 bottle wine cooler, wet bar, extra counter space and more. Kitchen opens up to the living space & dining area. Elevator making all levels of the home easily accessible. Three bedrooms with two primary bedrooms w/ one on the main level & one upstairs with ocean view windows, 3.5 baths & an bonus room set up as a bedroom. Abundant built-in and walk-in storage throughout the home. Two car garage with a dedicated golf cart garage too. Screen porch, deck all waiting for you to live the life on Fripp. Furnished with very few exceptions. 372
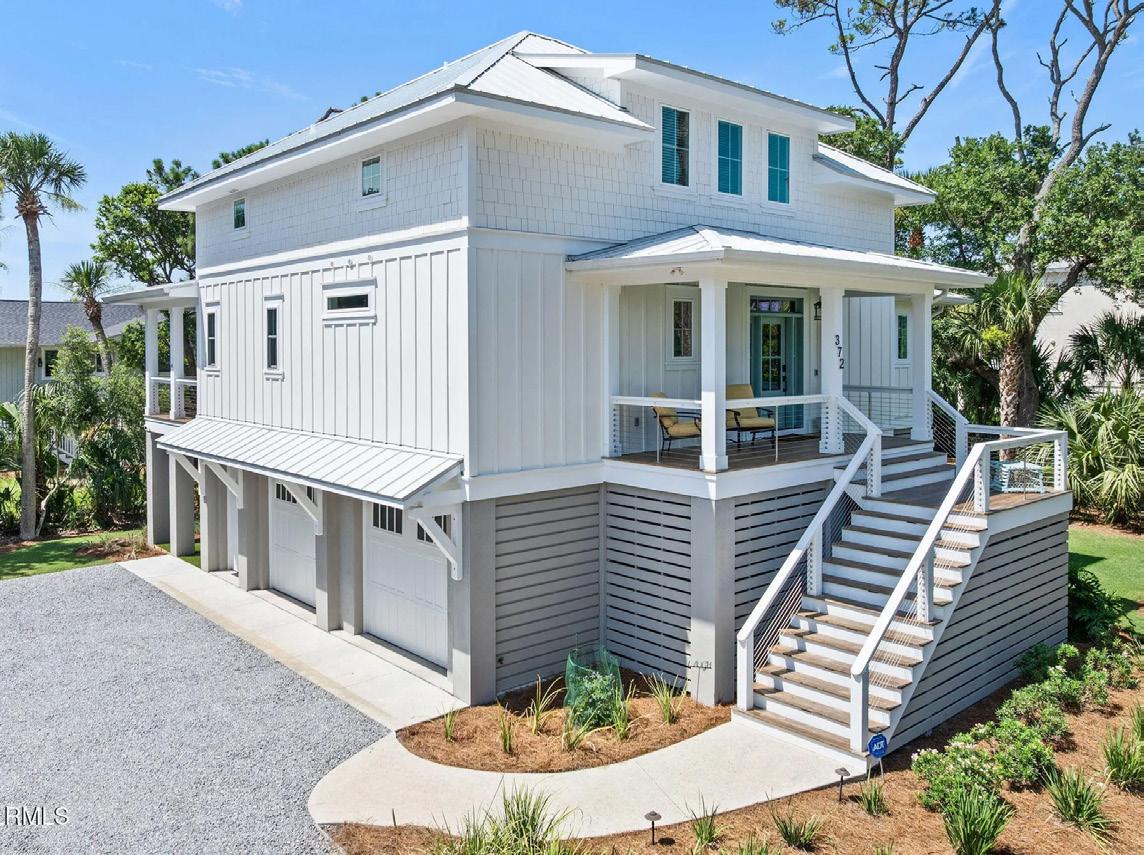
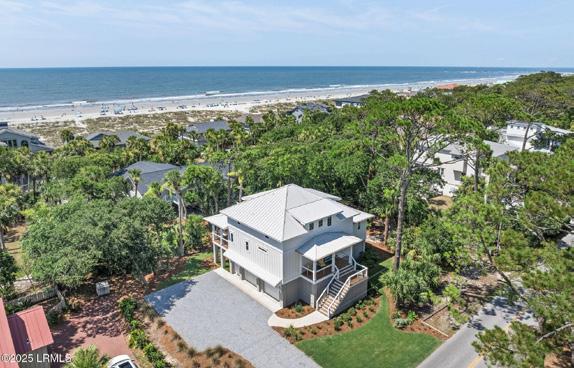
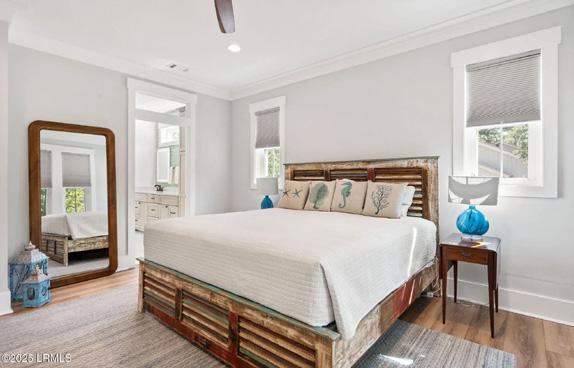

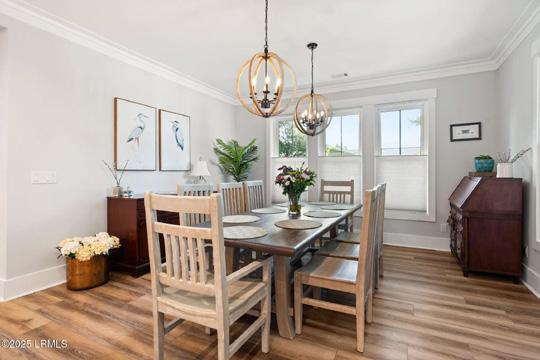
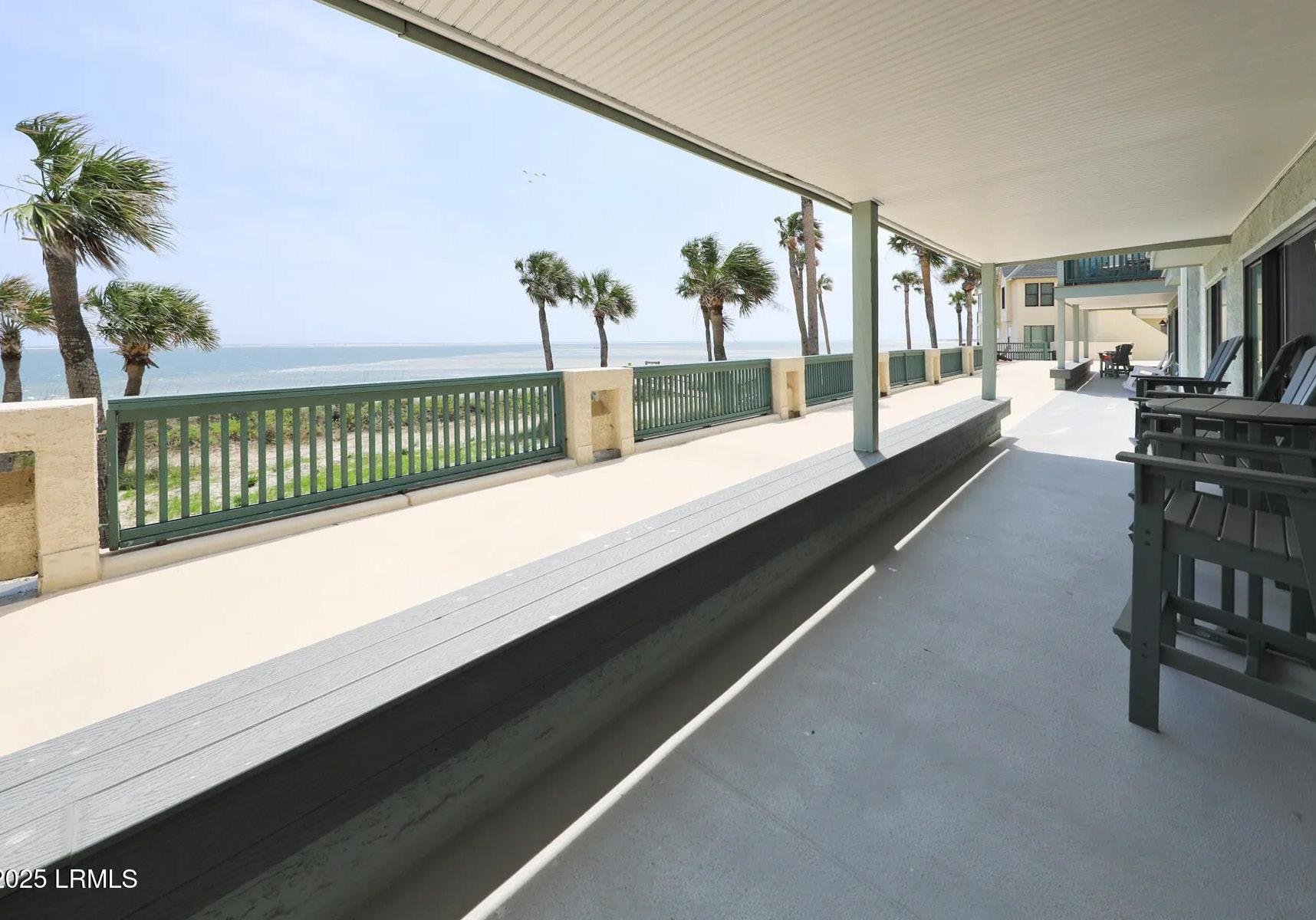
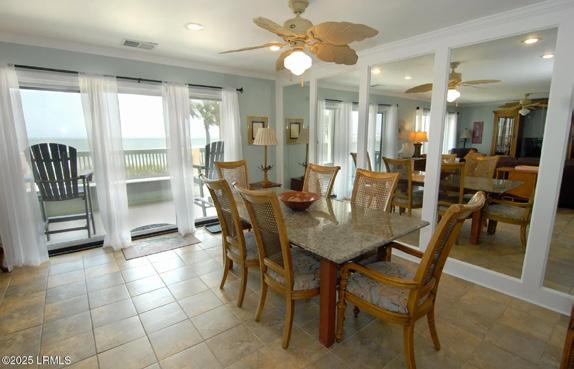
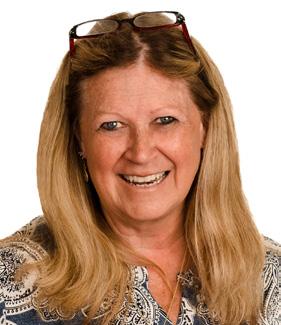

3 BEDS | 2 BATHS | 1,800 SQFT | OFFERED AT $799,000
Stunning Oceanfront condo. This home offers wide open panoramic views. Three bedrooms, 2 baths. Everything on one level makes for NO stairs. An elevator from the parking garage to your home. Recently updated with brand new sliding doors this home offers breathtaking ocean views from the owner’s suite, dining area, den & kitchen. Spacious dining area is perfect for entertaining while the comfortable den provides a cozy retreat. Large eat in kitchen where there is plenty of room for more than one chef. This condo offers the perfect blend of coastal living and convenience. Newhaven complex has their own beautiful well-appointed community room for function you may want to host. Kitchen, restrooms, fireplace. There’s a green space, grilling area with tables to enjoy too, COMES FURNISHED 641 NEWHAVEN CT UNIT 641

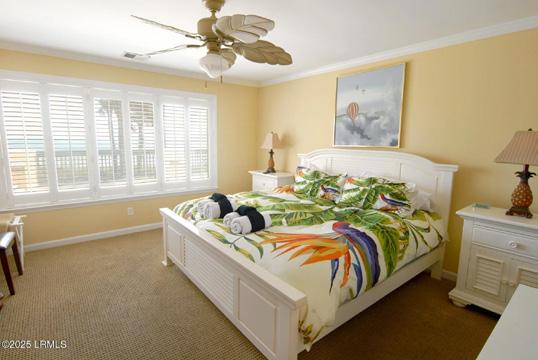


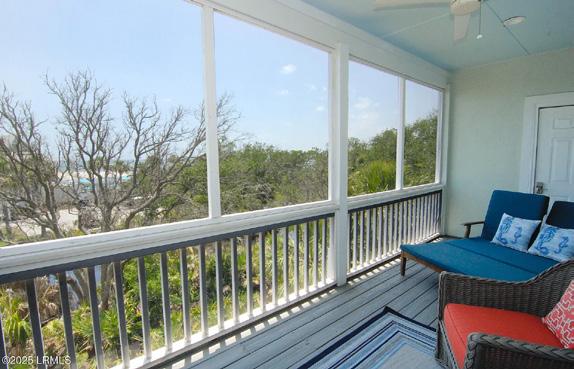
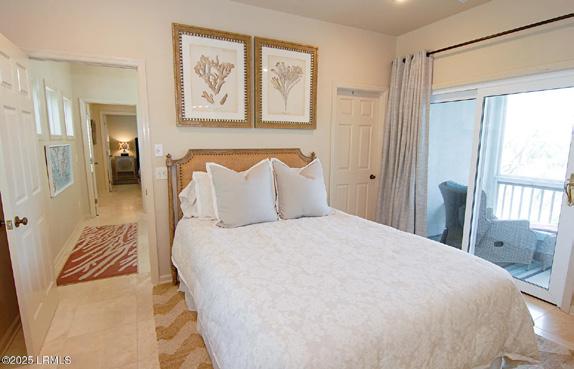
544 REMORA DRIVE FRIPP ISLAND, SC 29920
3 BEDS | 2.5 BATHS | 2,210 SQFT | OFFERED AT $1,035,000
Charming Home on Ocean Point Golf Course. Welcome to your dream coastal retreat! This beautifully maintained 3-bedroom, 2.5bath home 2210 sq ft with fireplace, dining area, Carolina room is perfectly nestled on the 12th green of Ocean Point Golf Course. Enjoy a short golf cart ride to beach access. Wildlife around every corner, Enjoy scenic views from your deck or screen porch and the serenity of nature all from the comfort of your own large backyard w/ some of the most beautiful Live Oak trees. Whether you’re an avid golfer, beach lover, or simply seeking a peaceful escape, this property offers the best of both worlds. Don’t miss this unique opportunity to own a slice of paradise that combines relaxation from every part of this home. Large separate 2 car garage, w/ golf cart & furnished.

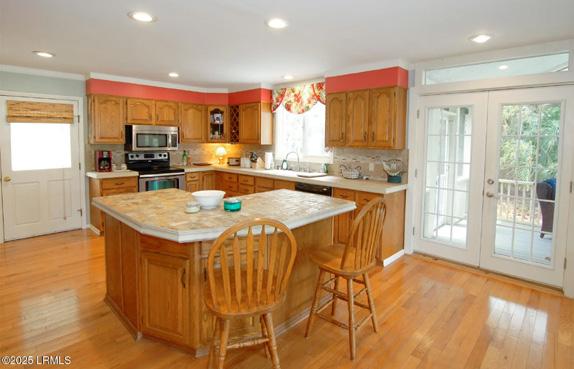

3 BEDS | 3 BATHS | 1,613 SQFT | OFFERED AT $998,000
Walking into this beautiful OCEAN VIEW house it is obvious how well the current owners have loved, maintained and updated it. This wonderful home with great curb appeal and large lot, comes fully furnished with decorator grade touches throughout. Three bedrooms with private full baths with upgraded tile showers. Garden tub in main with ocean view as you soak. Four private porches fully screened with furniture ready to relax and enjoy in the views. Many updates such as new plumbing, on demand hot water, whole house water filtration, new HVAC with smart thermostat, Trex on front porch and steps, paver driveway, fresh exterior paint, just to name a few. Also included, TWO Advanced EV electric golf carts, one 6 seater and one 4 seater with custom electrical outlets installed in the garage. It ready to move in day one to enjoy everything Fripp has to offer. Great location in front of the Cabana Club for quick pool access. Private home or rental, she’s ready to go. 11
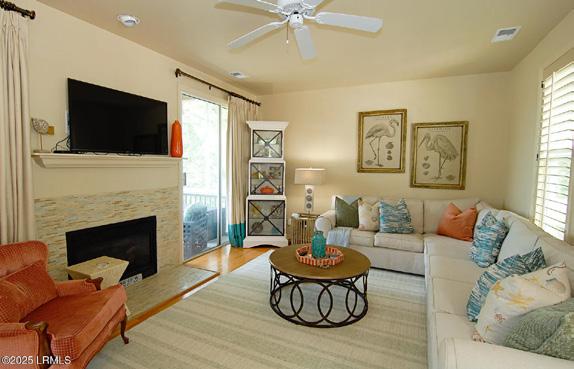
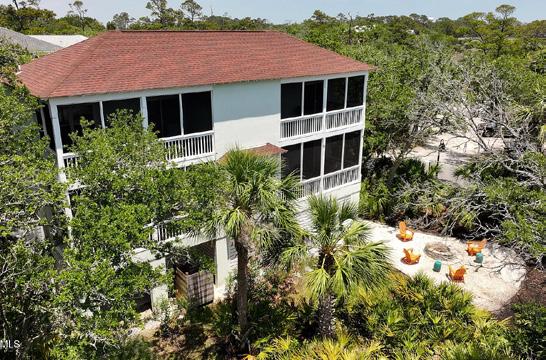
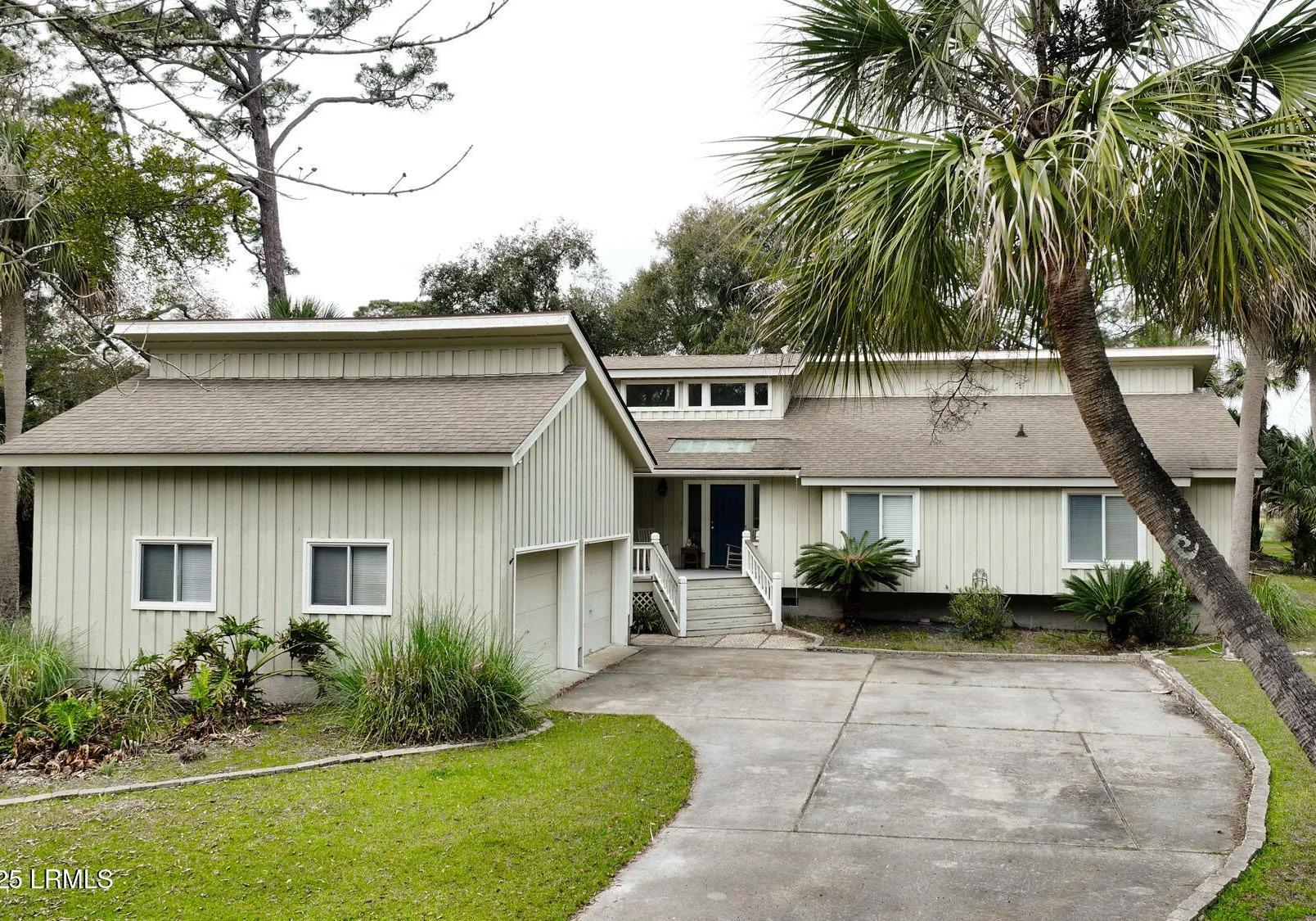
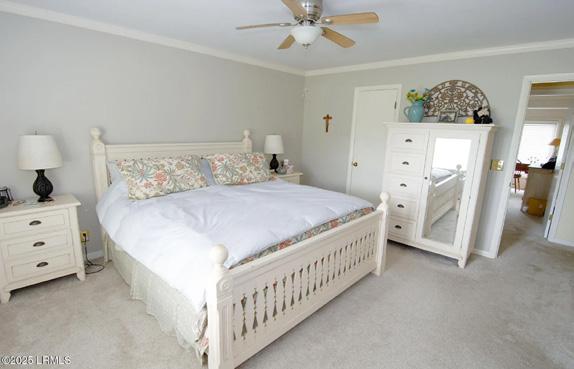

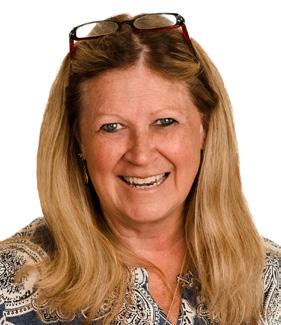
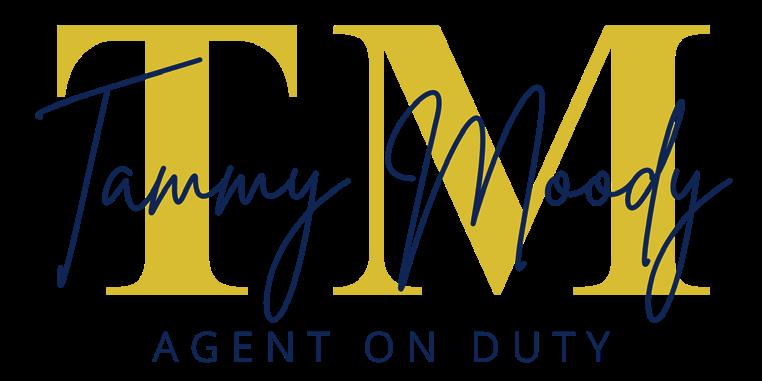
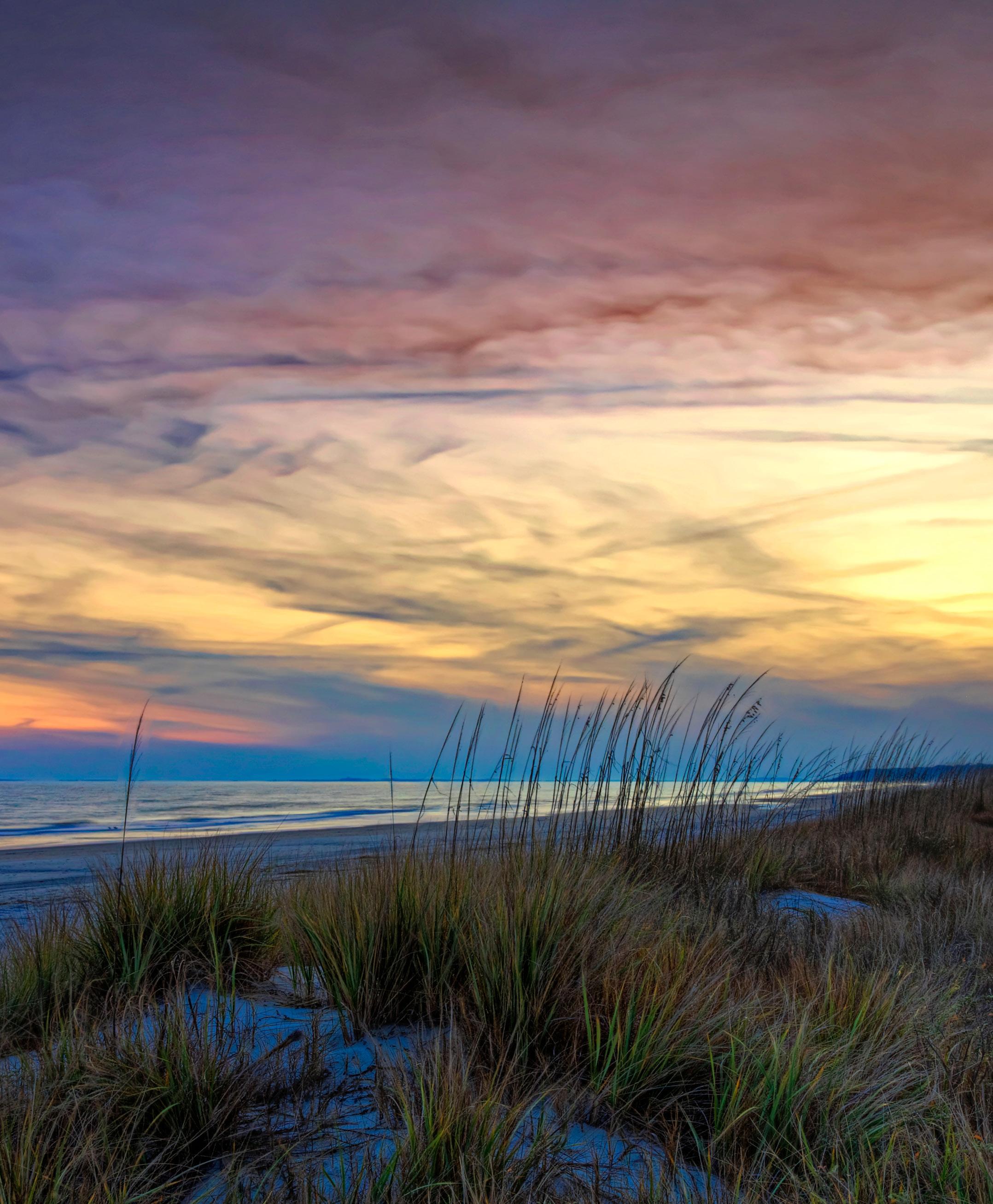
““I can’t say enough good things about working with Tammy Moody. She is extremely responsive and took the time to really understand our needs as clients. Her knowledge about the island is superb, which guided us in the right direction with ease. With Tammy on board you can rest assured that you are being very well taken care of and that she will fifight to get you the best deal possible. We have purchased 4 properties using Tammy as our Realtor and are looking for the 5th.”
Jim & Melissa B. - Forest Beach
““OUTSTANDING! From the start Tammy Moody’s knowledge of the inventory, pricing and challenging market provided us with extremely helpful advice and guidance every step of the way. She ensured that we understood all aspects involved in selling our home. Tammy helped us through some times when we had doubts and endless questions that all sellers have. Our home sold and we were thrilled. All we can say is high marks for Tammy and the Charter One Team.”
Ken & Jan H. - Long Cove



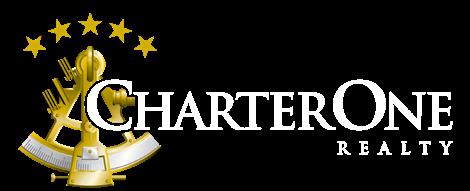


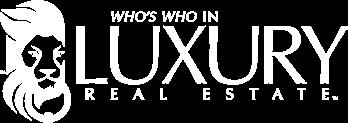

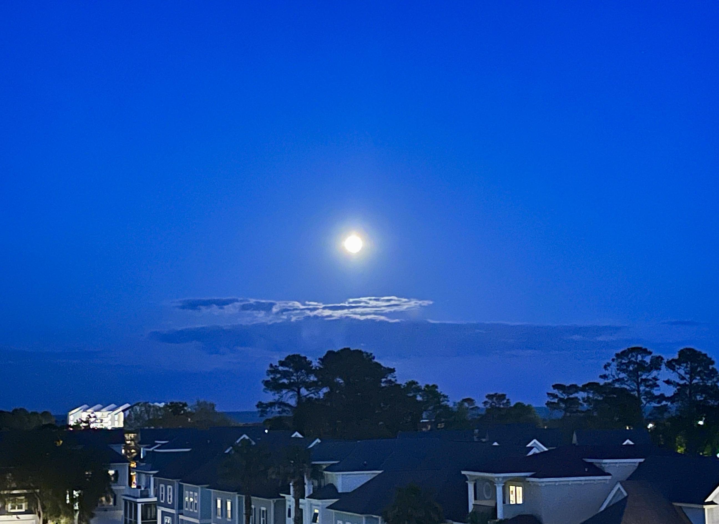


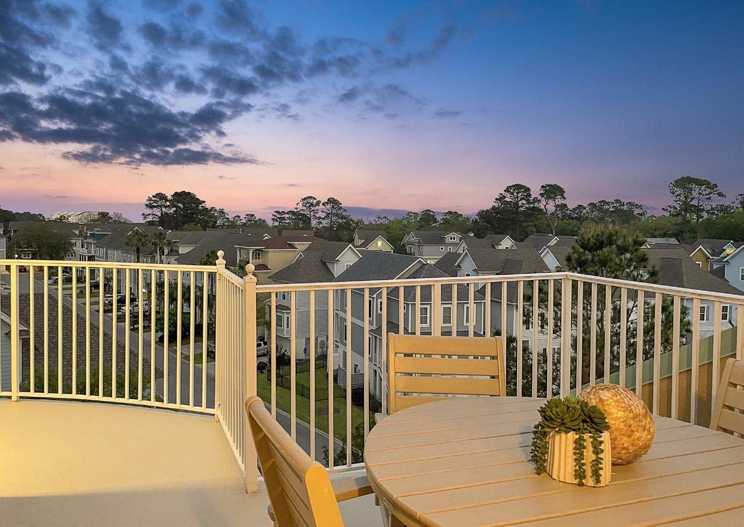
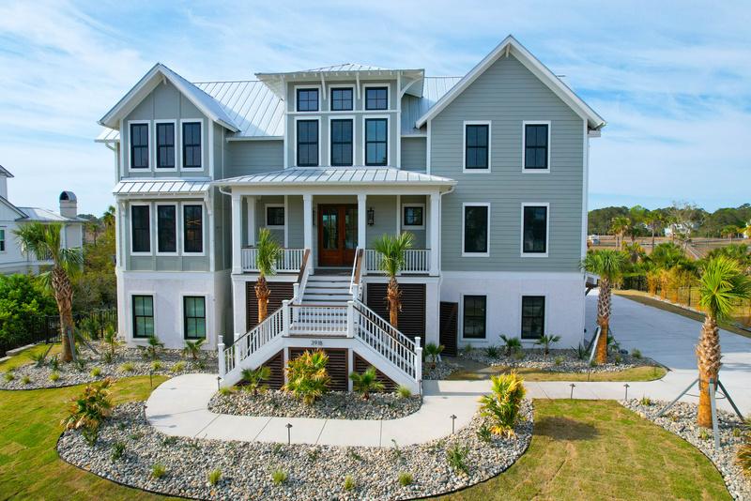
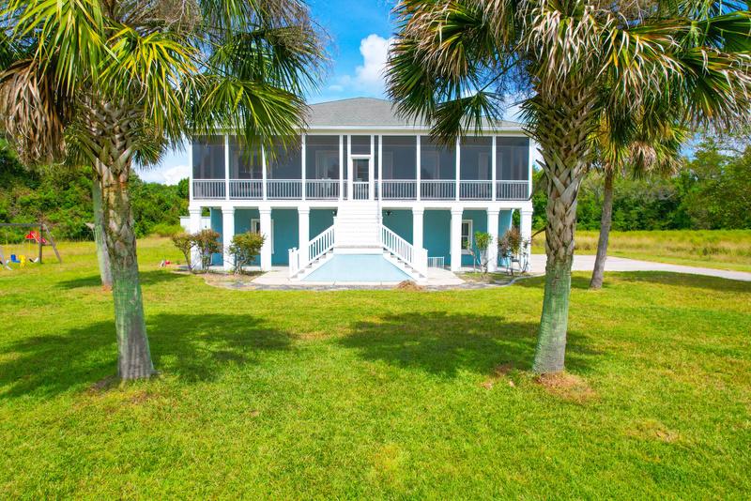

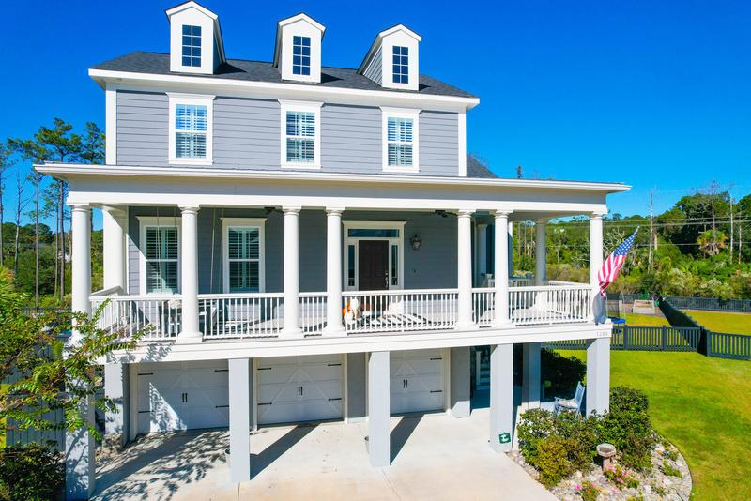
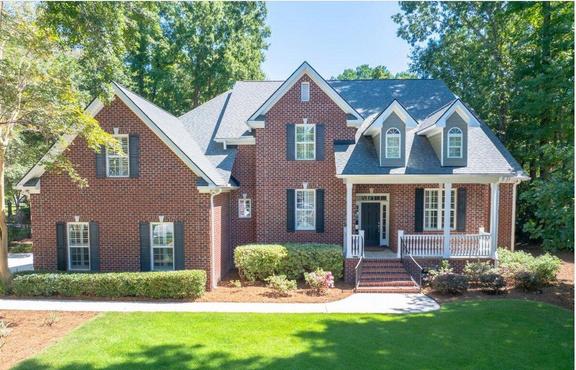
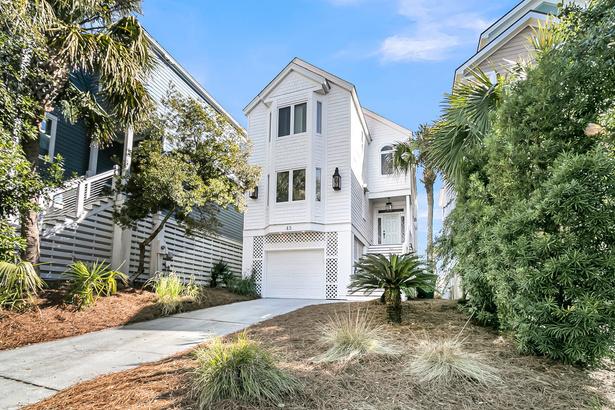





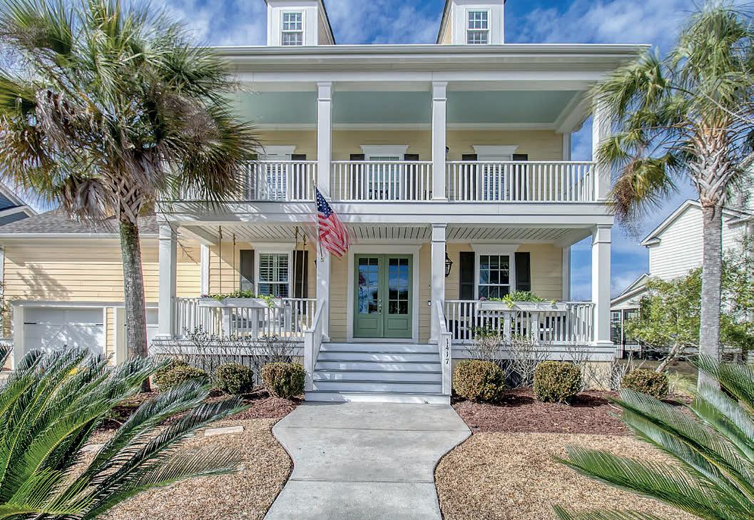
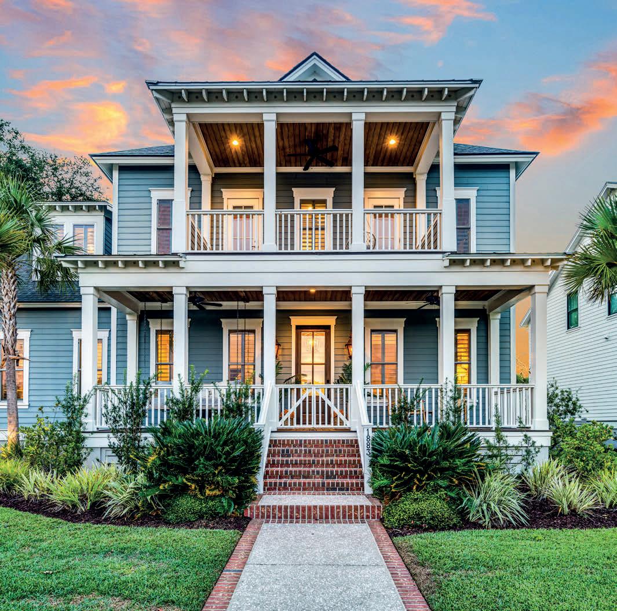

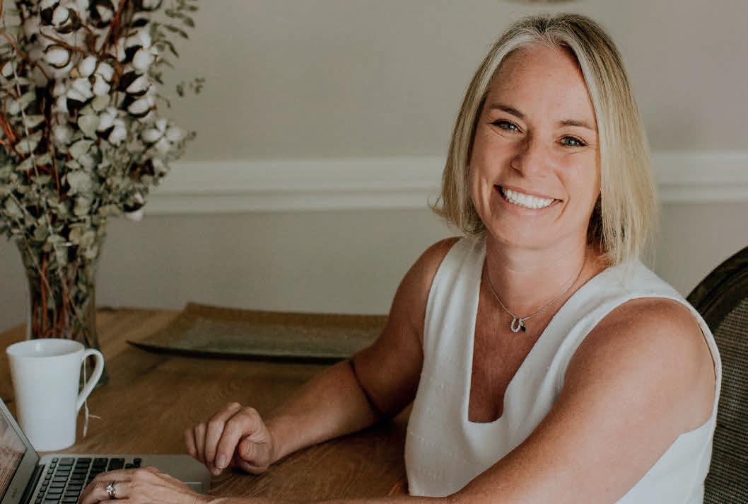
- Skye R.



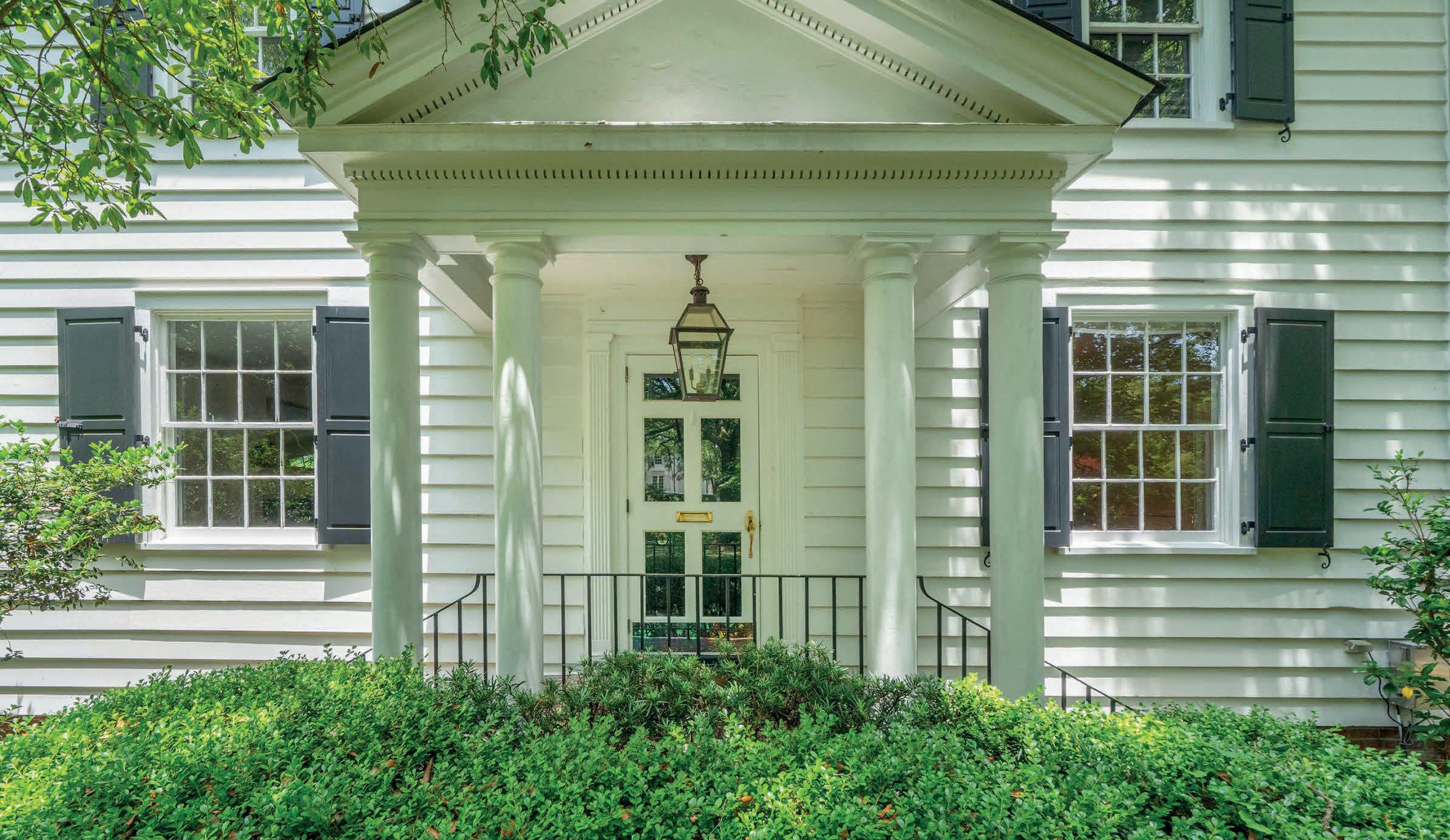
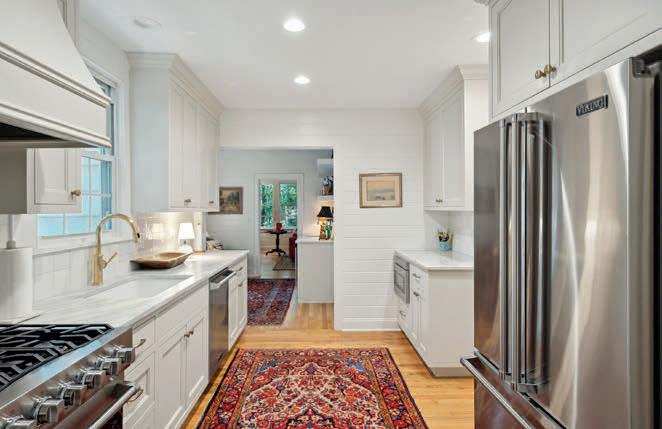
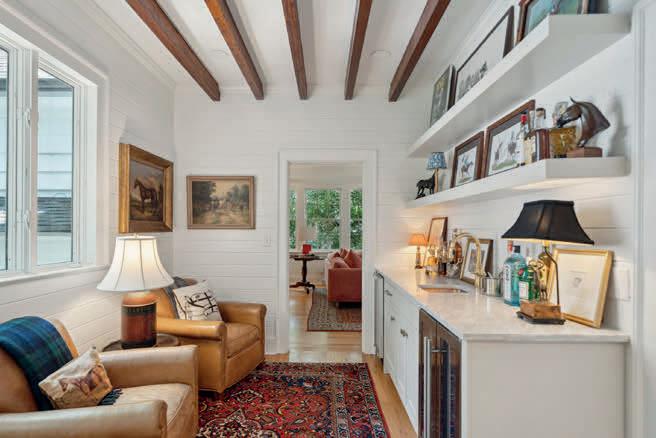
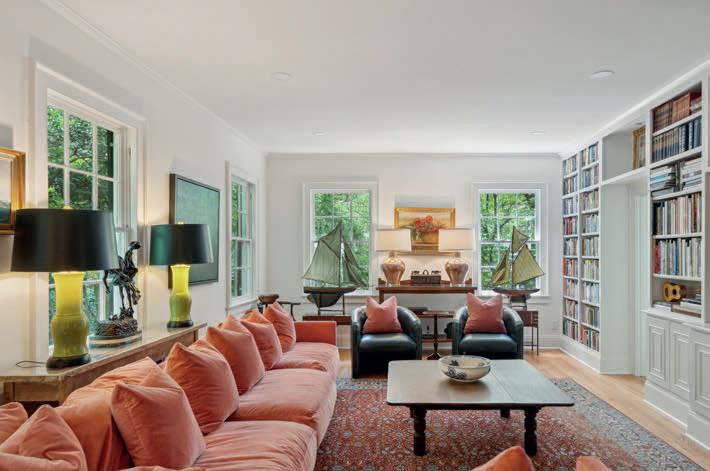

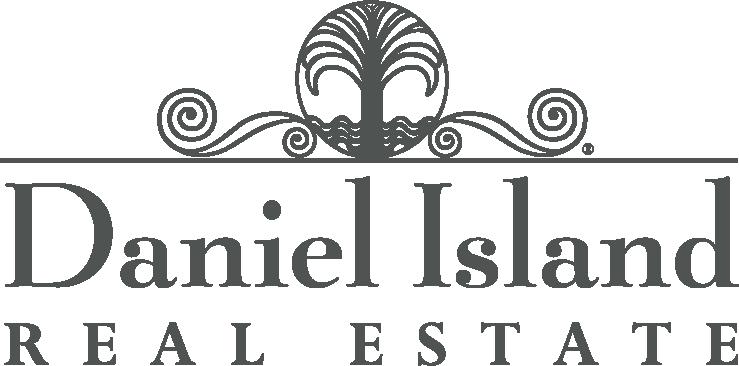

Originally built in 1942 and thoughtfully renovated two years ago, this home blends classic Lowcountry character with functional living spaces—all just minutes from downtown. The main level features beautiful natural light, hardwood floors and a seamless flow between formal and informal spaces. A large sunroom provides the perfect spot for a home office, playroom or cozy den. The recently renovated kitchen is equipped with marble countertops, custom cabinetry and a Viking gas range—ideal for both everyday living andentertaining. With 5 bedrooms and 3 full baths, the home offers flexibility for families, guests or dual work-from-home needs. The private backyard is lush, shaded and spacious, offering plenty of room for outdoor living or future expansion. Offered at $3,925,000

Black Drake REALTOR ® | #3186
843.991.0337

For 90 years this home has stood along the “Golden Mile” of Myrtle Beach as one of the most iconic residences in our area. After over 36 years of ownership in one family, this home is being presented to the market. Built in 1932, refurbished down to the studs in 2015, it is offered in its best revival of condition, elegance and beauty. The timeless design is modern and welcoming while the soul of the home has not been forgotten. Many times it is said the is a one of a kind home or real estate opportunity, in this case it really is! Set on a sprawling 1.32 acres, this estate features not only a main residence but also a guest cottage, a stylish pool house and a garage with room for exercise and a sauna. Don’t miss your chance to make this estate your own!
8 BEDS | 8 BATHS | 9,515 SQFT | $6,750,000
9400
Situated on over 3 gated acres, this property overlooks Dunes Lake and the Dunes Golf Course. The estate includes a main residence and two guest houses, totaling over 9,900 sq. ft. of living space. The main house features an open floor plan with expansive lake views, a chef’s kitchen, a movie theatre, game room, custom study, and two guest rooms with ensuite baths. The top floor has two primary suites with private balconies, a billiards room, and a gym. Outdoor amenities include a resortstyle pool, spa, putting green, and a dock. This unique property offers a rare opportunity for sophisticated lakeside living. The seller is a licensed Broker in South Carolina.
7 BEDS | 12 BATHS | 9,900 SQFT | $5,950,000
9400lakedrive.mypixieset.com
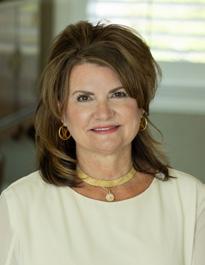

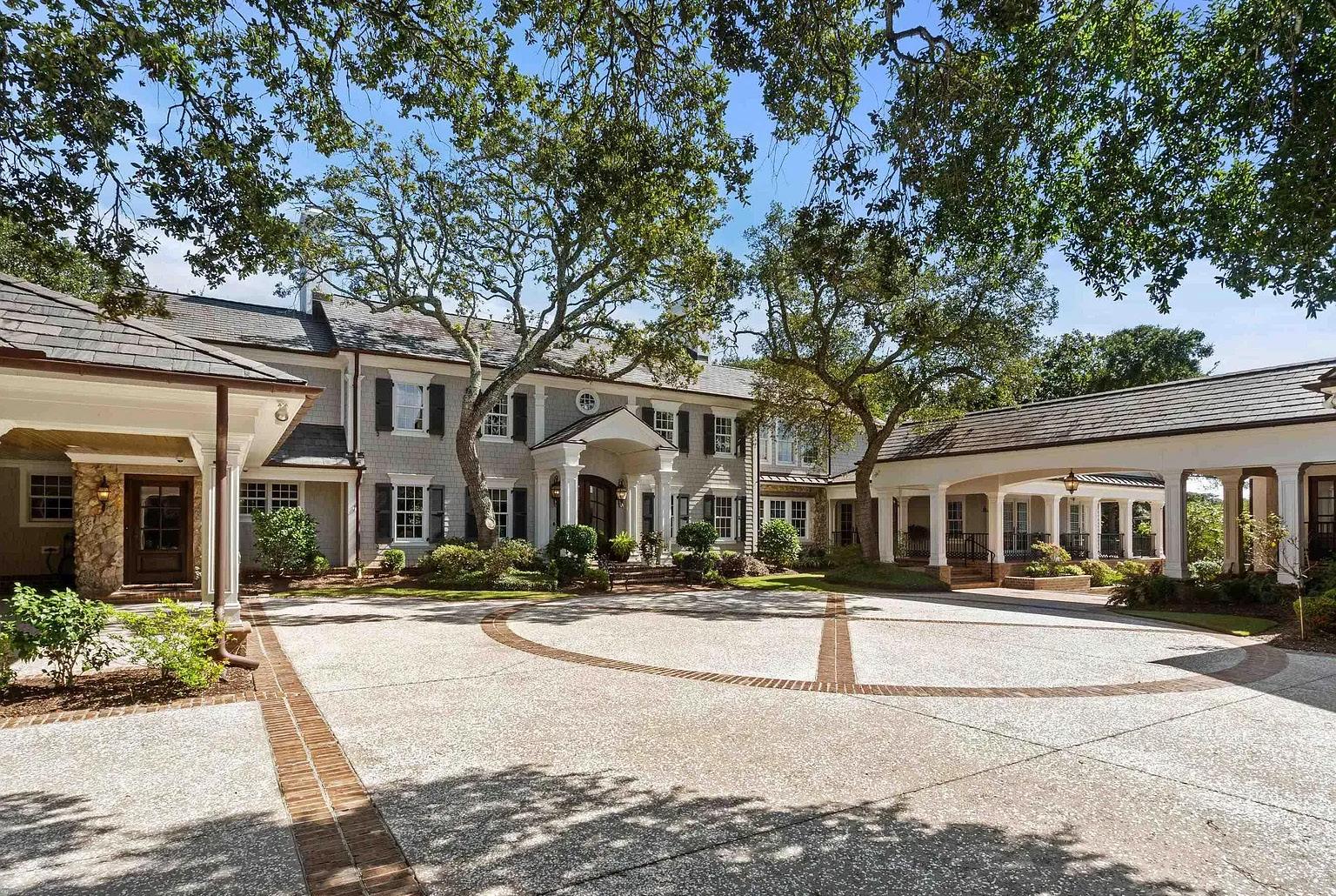
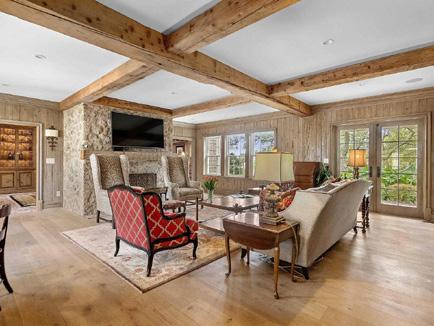
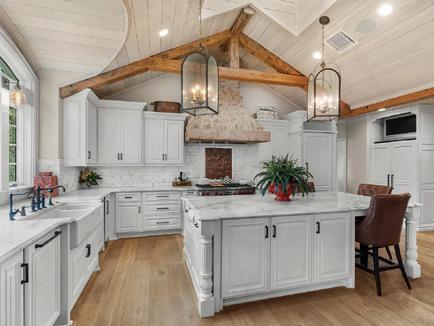
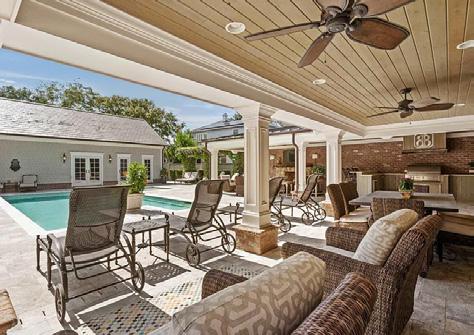
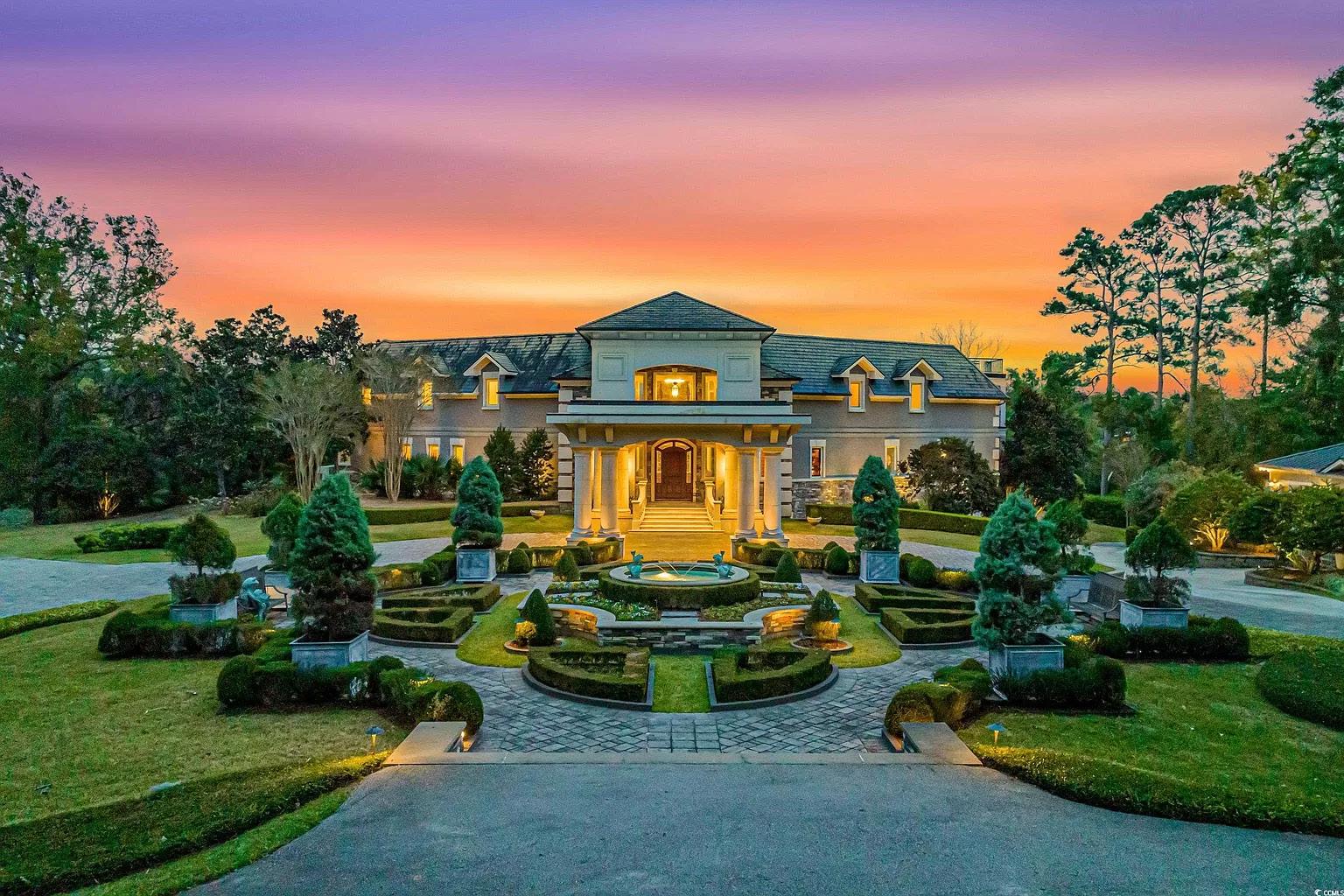
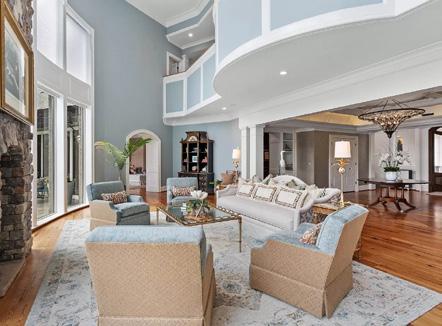
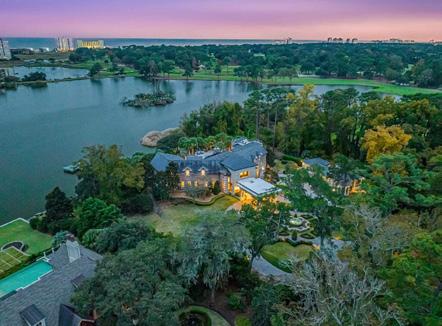
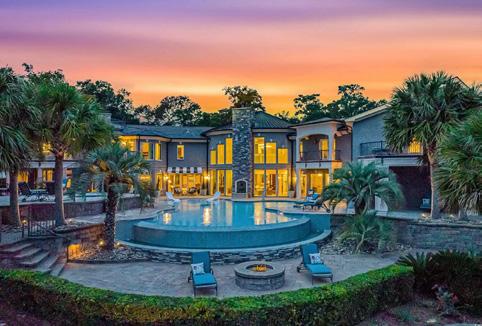


Our core values of quality, customization, and customer satisfaction guide everything we do. We believe that every home should be unique, reflecting the style and preference of the people who live in it. Our team is made up of experienced professionals who are passionate about delivering exceptional quality and customer service. We strive to create a collaborative and transparent relationship with our clients, communicating openly throughout the entire building process to ensure that their vision becomes a reality. At Bird Built Custom Homes, we don’t just build homes – we build relationships that last a lifetime.
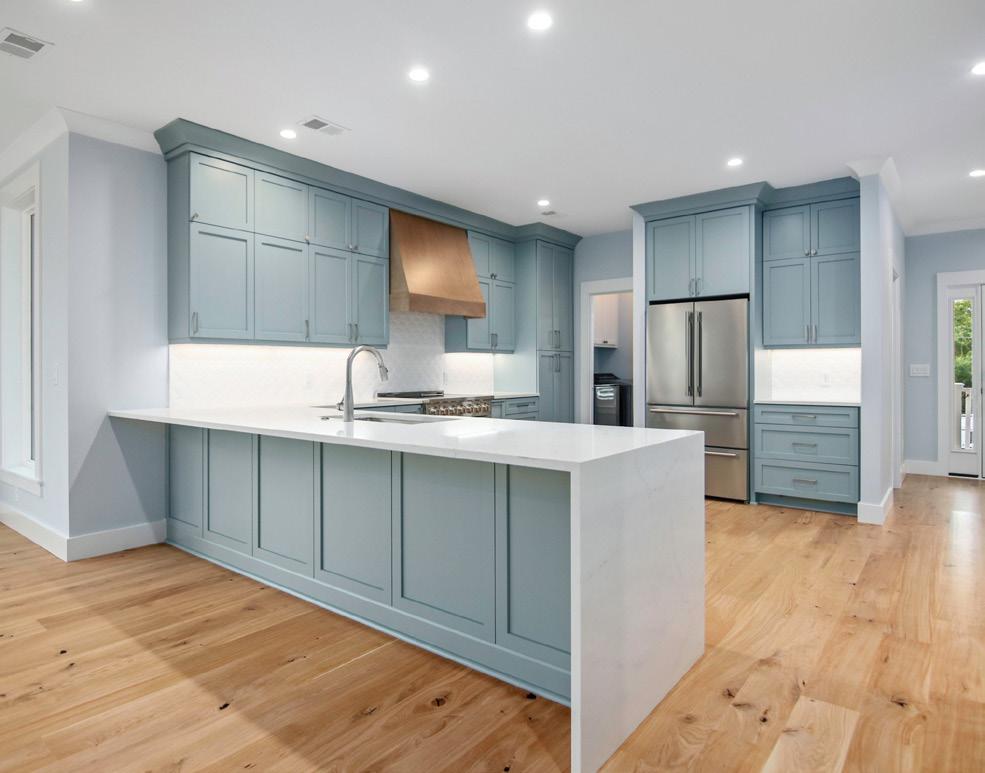
See the craftsmanship and attention to detail that set us apart. Explore our portfolio to view a collection of stunning custom homes we’ve built and renovated, each uniquely designed to reflect the vision and lifestyle of its owners. Get inspired and imagine what we can create for you!
Our core values of quality, customization, and customer satisfaction guide everything we do. We believe that every home should be unique, reflecting the style and preferences of the people who live in it.
Our team is made up of experienced professionals who are passionate about delivering exceptional quality and customer service. We strive to create a collaborative and transparent relationship with our clients, communicating openly throughout the entire building process to ensure that their vision becomes a reality. At Bird Built Custom Homes, we don’t just build homes –we build relationships that last a lifetime.
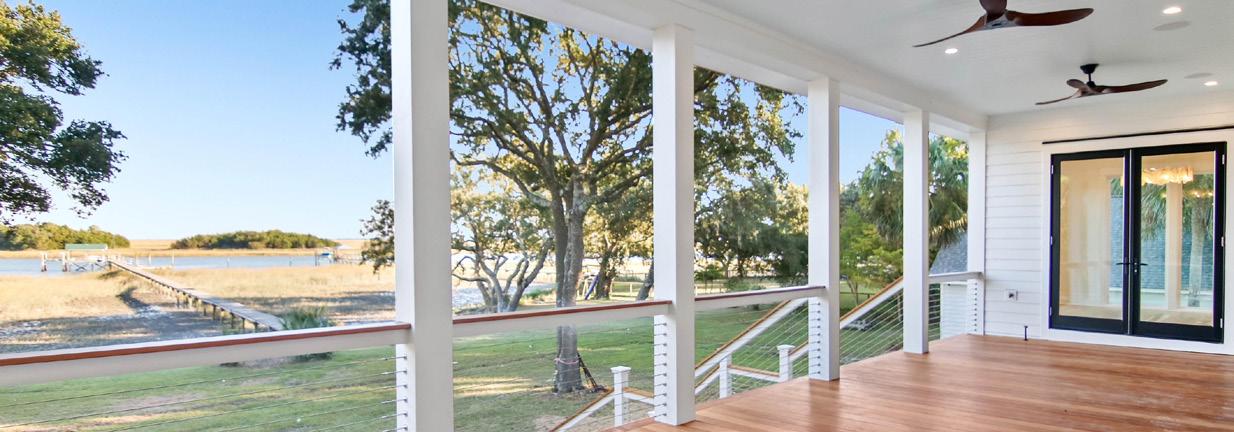
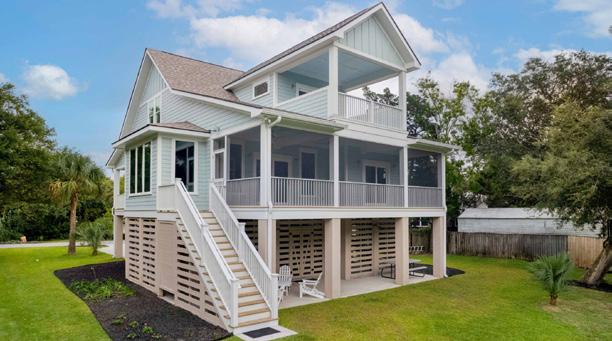
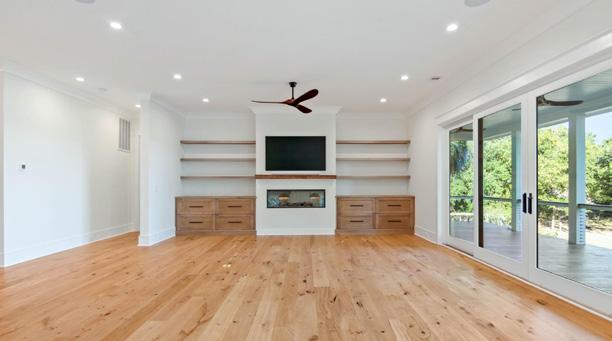

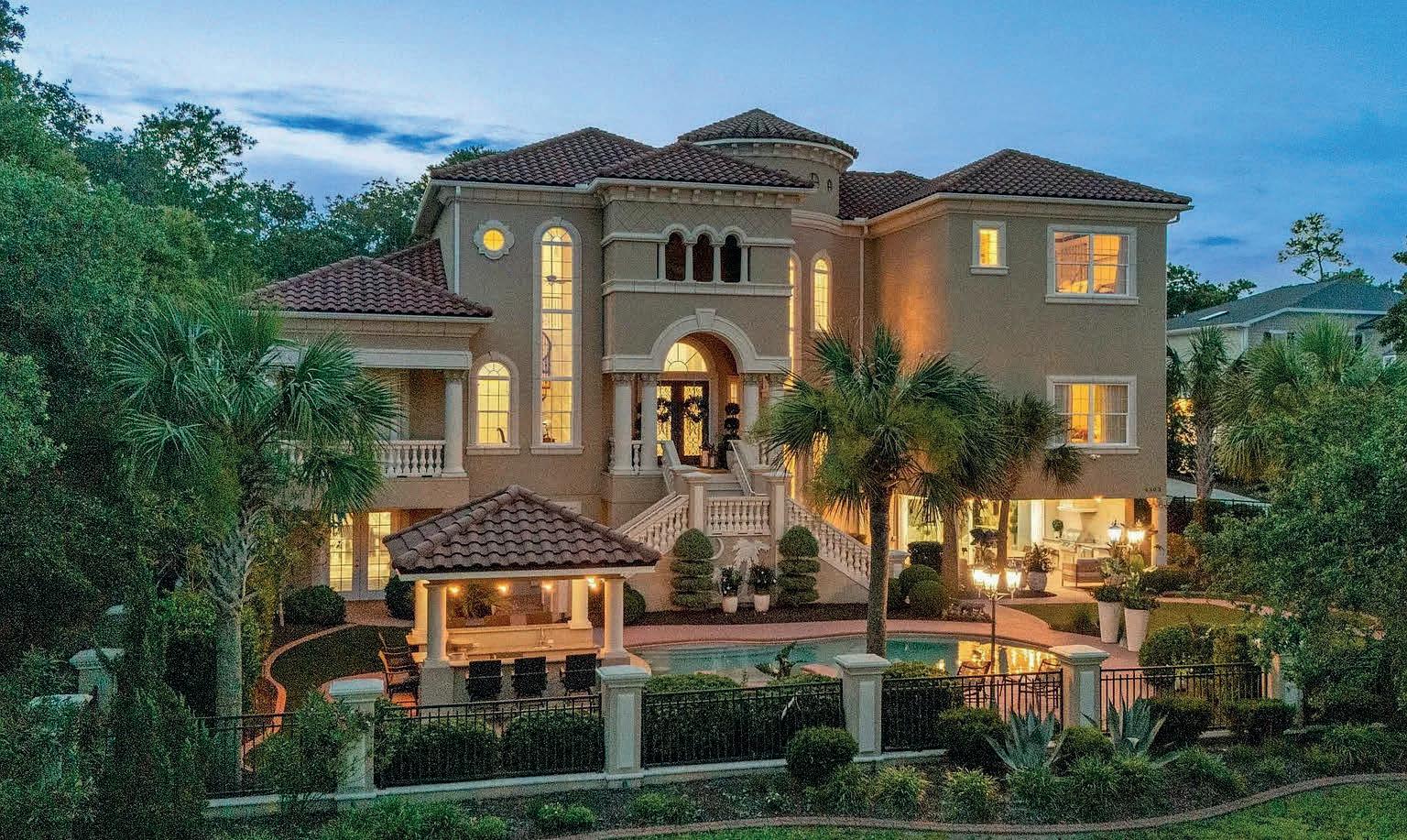
5 Beds | 6 Baths | 9,975 Sq Ft | $4,800,000
4803 Burchap Drive, a one-of-a-kind luxury estate located in the prestigious Golden Mile section of Myrtle Beach—just steps from the ocean! This stunning coastal retreat offers over 9,000 heated sq ft of meticulously designed living space, featuring 5 spacious bedrooms and 5.5 bathrooms, all situated on a beautifully landscaped half-acre+ lot. From the moment you enter, you’re greeted by soaring ceilings, elegant finishes, and an open floor plan perfect for both everyday living and upscale entertaining. The gourmet kitchen offers high-end appliances, double ovens, custom cabinetry, and a large island. Multiple living areas, including a formal living room, family room, and a custom-built home theater, offer plenty of space to relax or host guests. The expansive primary suite features a spa-like bathroom with double vanities, a soaking tub, and a massive walkin shower. Each additional bedroom is generously sized with private or semi-private bath access. Step outside to your own resort-style backyard oasis. Enjoy the custom-designed in-ground pool with swim-up bar, a private putting green, spacious patio, and multiple lounging areas—all surrounded by lush landscaping for privacy. Whether you’re relaxing poolside, entertaining guests, or enjoying the beach just a short walk away, this home offers the ultimate coastal lifestyle. Additional features include a large laundry room, multiple flex spaces, abundant storage, and an oversized garage. This home must be seen to be fully appreciated. Don’t miss the rare opportunity to own a true estate property in one of Myrtle Beach’s most iconic neighborhoods. Schedule your private tour today!
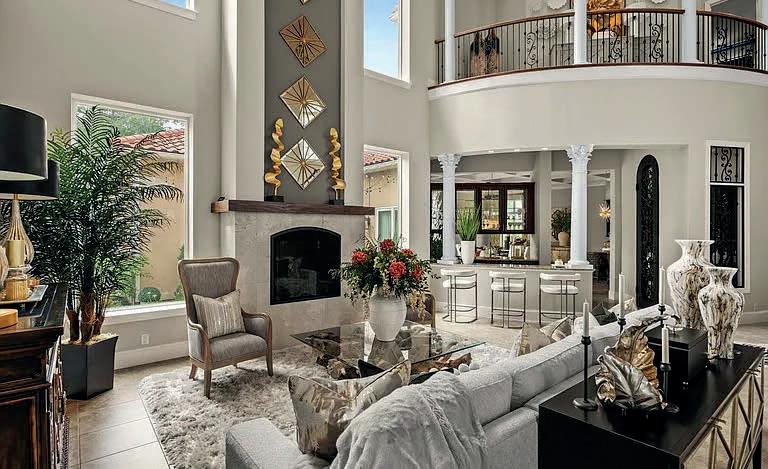

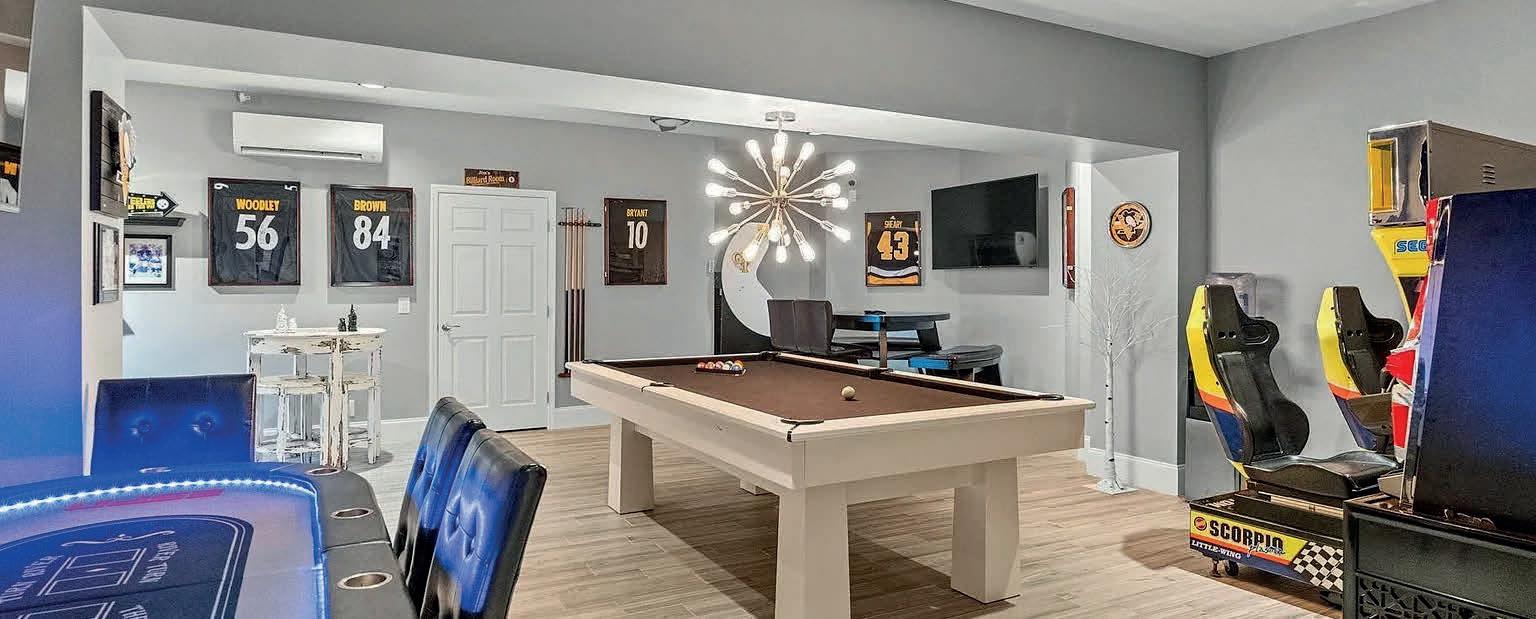
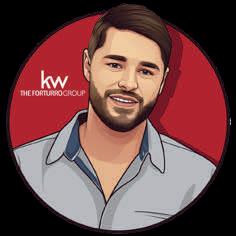
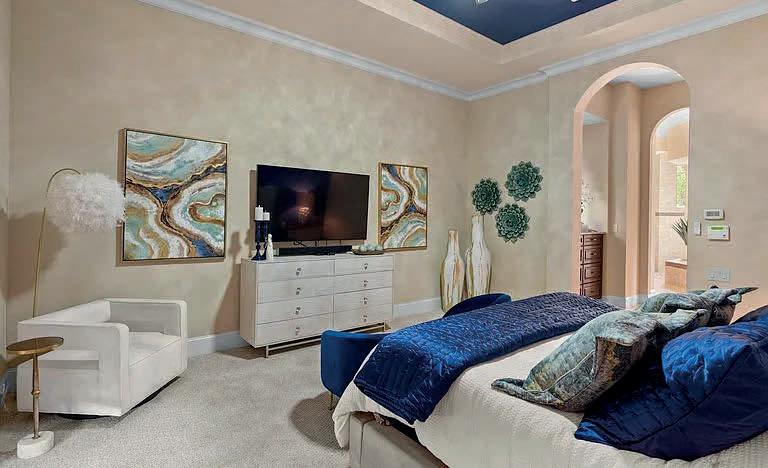
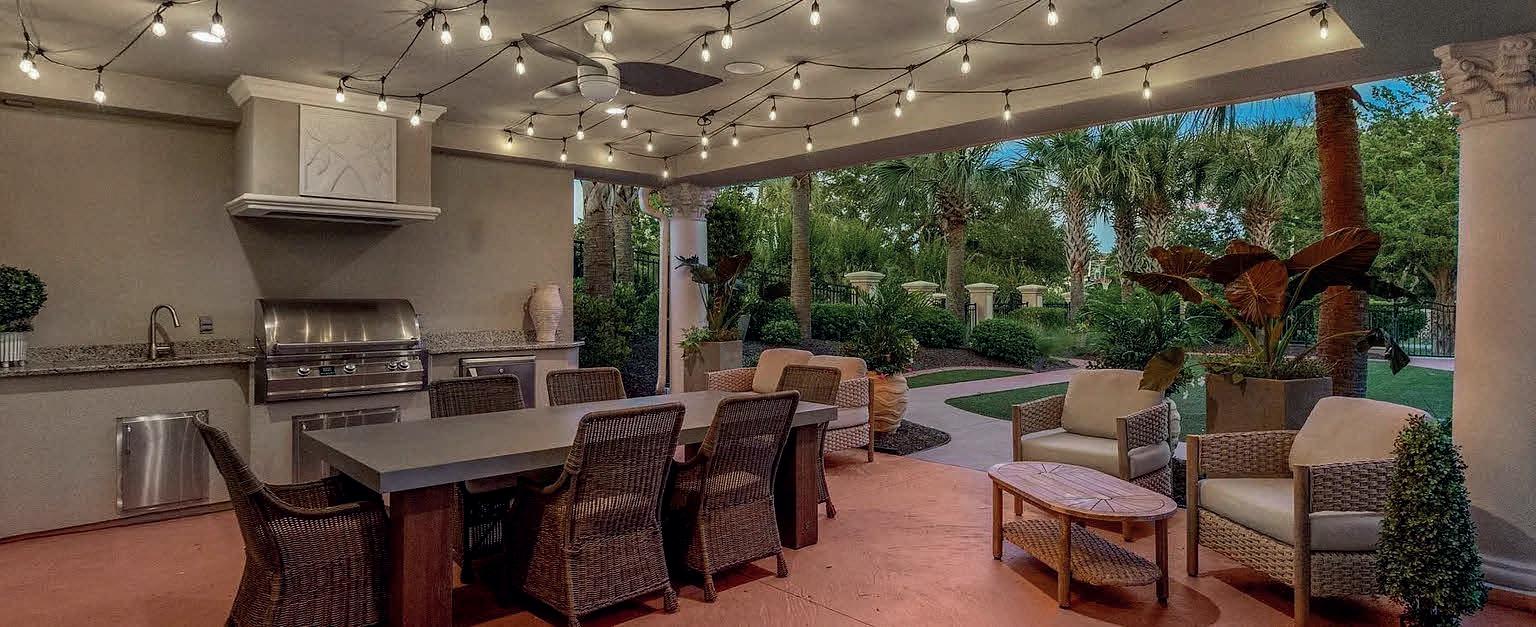
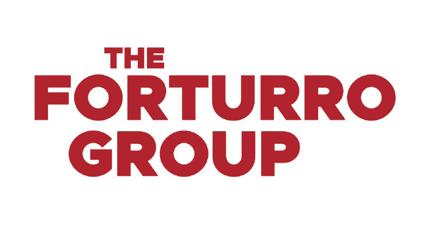
0 HIGHWAY 378, LEXINGTON, SC 29072
4.26 ACRES | $1,200,000
Fantastic development opportunity in a very high traffic area, providing maximum exposure. Land features 4.26 acres, with 427’ of Highway 378 frontage. This level, commercial property will make building much more convenient. From Downtown Lexington, headed out Hwy 378 is a high growth zone. If a high profile location would be beneficial to your business, this would be the ideal spot to (re)locate any business to!
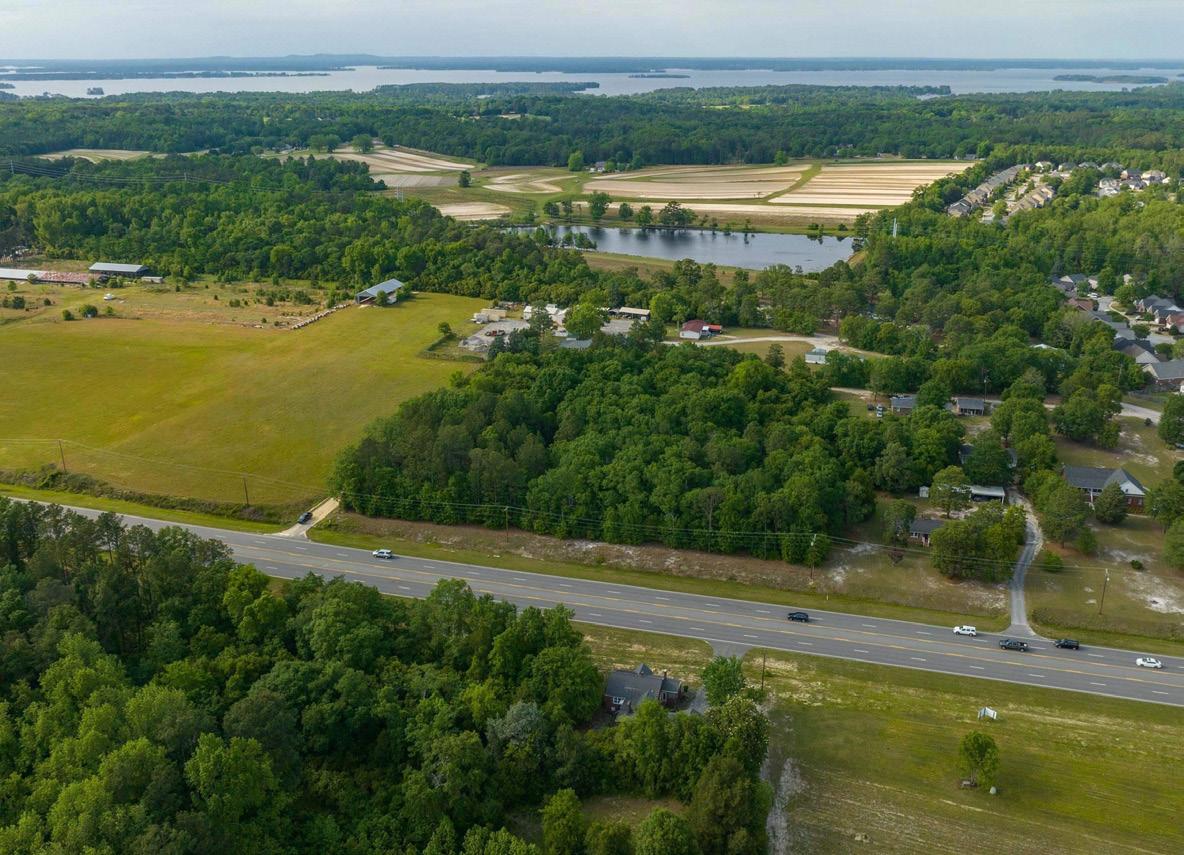
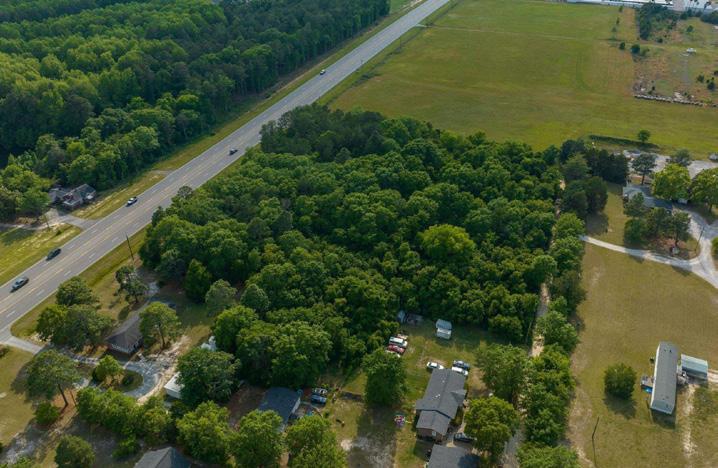
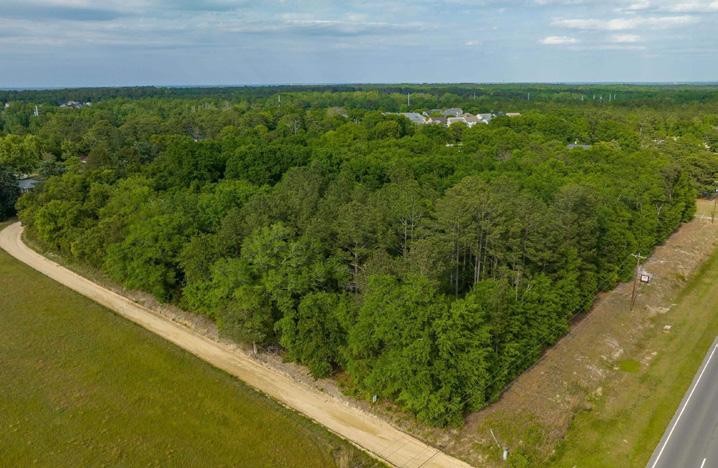
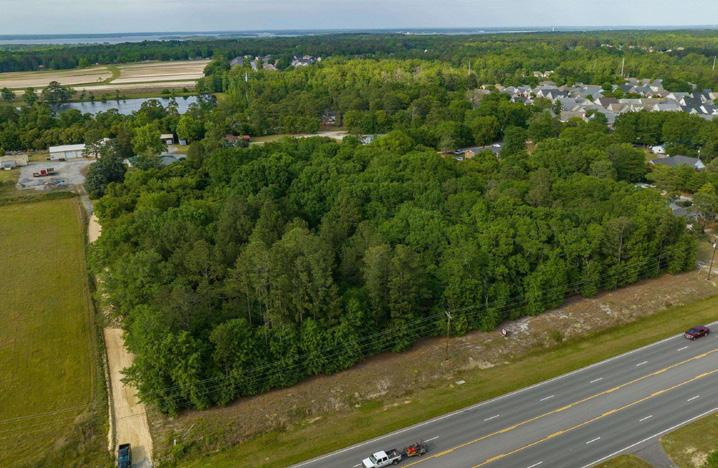

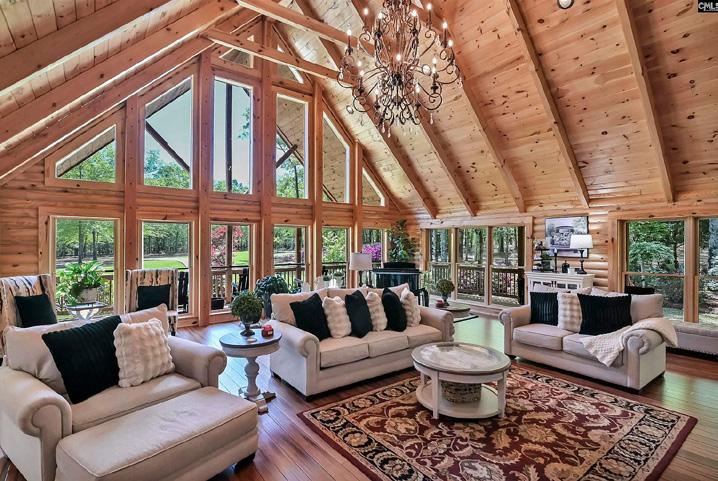
560 BEAVER CREEK ROAD, SWANSEA, SC 29160
6 BEDS | 4.5+ BATHS | 7,821 SQ FT | $2,999,750
Truly one of a kind! This special property has a beautiful custom log home situated on 40 acres! Privacy plus convenience, located just minutes to I26, 30 Mins to Downtown Columbia & 60 Mins to Charleston. The 40 acre parcel is surrounded by hundreds of acres of uninhabited forest land, affording a private oasis for entertaining and tranquil relaxation. Original home was built in 2000, with an extensive redesign & addition in 2020, as well as complete update to the original home in 2021. Features include vaulted ceilings and custom stone fireplaces in the living and dining rooms. The island kitchen boasts custom made cabinetry, Quartz countertops, tile backsplash, stainless appliances, pantry and bar.
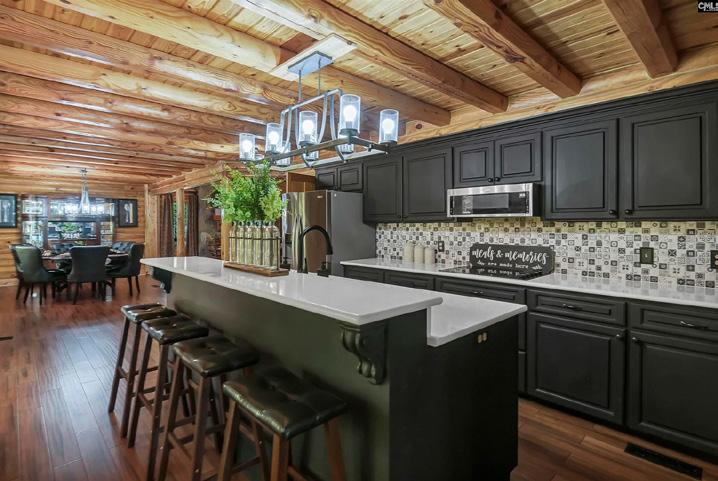
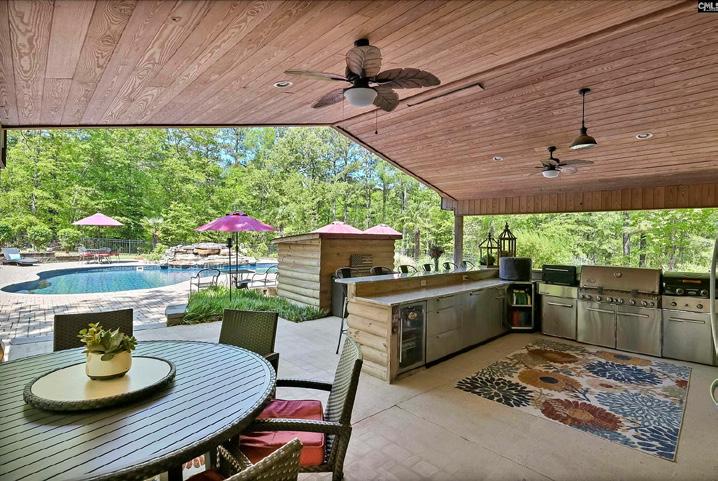

| 4.5 BATHS | 4,326 SQ FT | $2,099,000
Dramatic renovation, down to the studs and doubled in size! Power Point Lane is one of the premiere addresses on Lake Murray in Lexington & is where you’ll find this property, featuring a private dock! Upon entering, the bright and open concept floorplan is welcoming, with crown molding, gleaming hardwood flooring and a cozy fireplace adding ambiance. Lake views to be enjoyed from nearly every room in the home. Main level primary suite features vaulted ceiling, private lakeside balcony and luxurious ensuite, complete with double walk-in custom closets. The property is situated on a generous .89 acre lot, newly landscaped, with irrigation and landscape lighting.


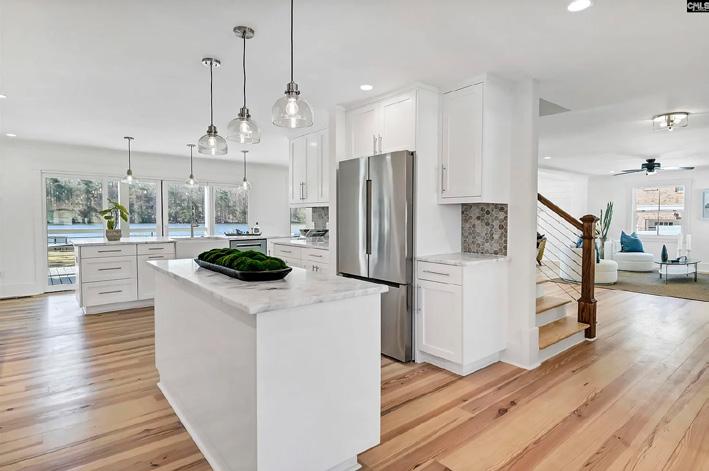
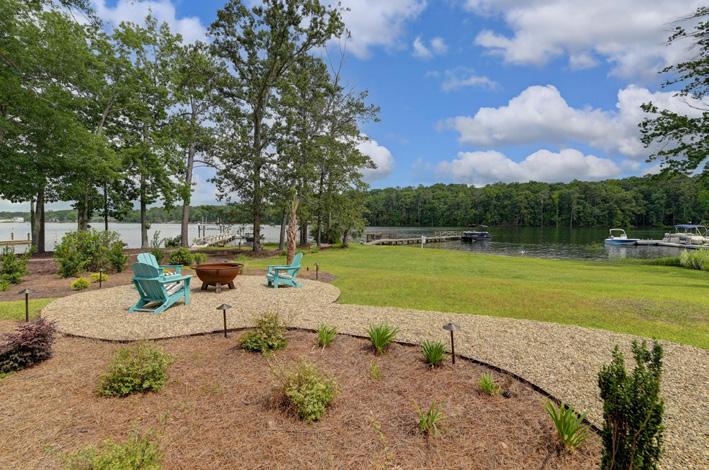

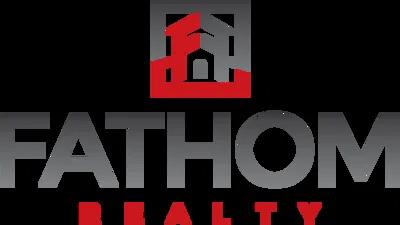


3 BEDS | 4 BATHS | 3,666 SQFT | $969,900
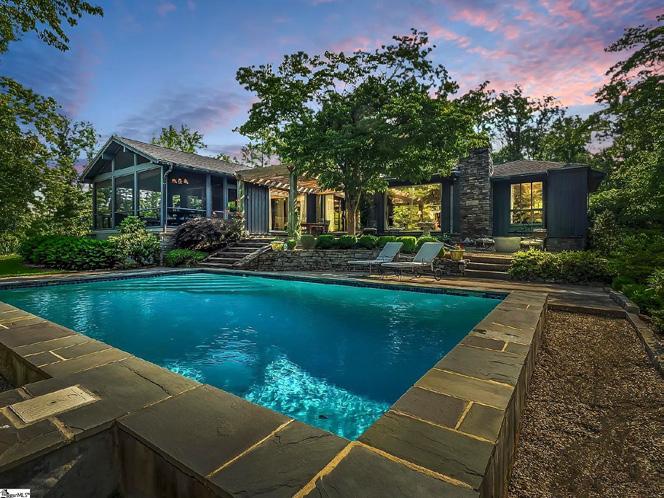
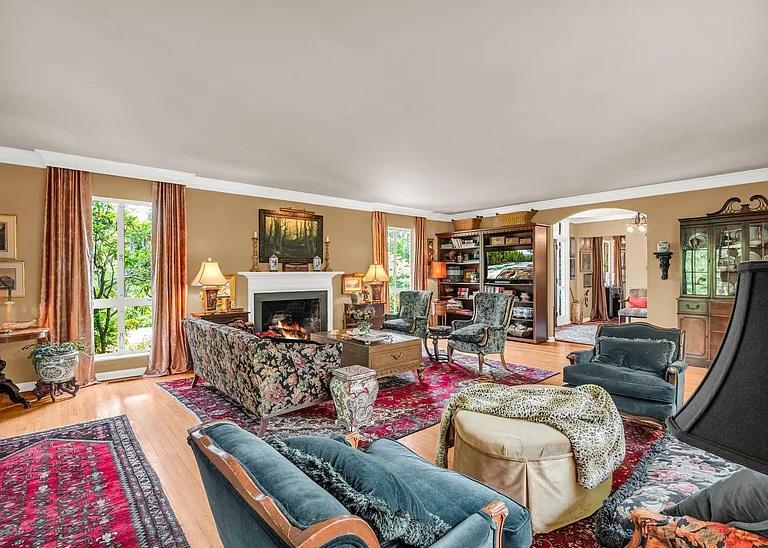
Welcome to Maison De Fiori, a mid-century modern retreat where style meets serenity. This elegant 3-bedroom, 3.5-bath residence offers over 3,100 square feet of thoughtfully designed living space. Glide from sleek interiors to expansive outdoor living with a seamless flow that invites alfresco dining by the private pool. The spacious primary bedroom features tranquil garden views and a luxurious en suite, ideal for quiet moments or justified naps. Nestled just minutes from Landrum and the charm of downtown Tryon, daily errands are practically a scenic stroll. Whether hosting under starlit skies or savoring quiet mornings, this home blends sophistication with down-to-earth comfort—no green thumb required, but appreciated. “Maison De Fiori”—the flower house—blooms with possibility, ready to become the backdrop for your most cherished moments.
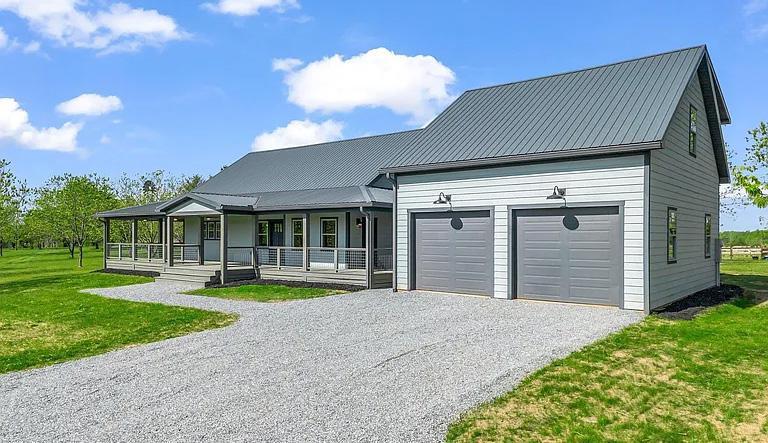
4 BEDS | 4 BATHS | 2,699 SQFT | $997,500


Discover the epitome of equestrian elegance at Pecan Ridge Farm, a brand-new construction nestled amid North Carolina’s impressive mountain panorama. This magnificent 2700 square foot farmhouse boasts four bedrooms and three and a half luxurious bathrooms, creating an idyllic sanctuary for both human and equine residents alike. Beyond the sophisticated interiors lies an equestrian paradise: multiple meticulously fenced paddocks invite your cherished steeds to frolic beneath the watchful gaze of majestic mountains. Stately pecan trees stand as silent sentinels, providing dappled shade and seasonal bounty for generations to come. The primary bedroom offers a tranquil retreat after days spent in communion with nature, while additional fenced pasture remains available for those with grand equestrian aspirations. Here, rural sophistication meets modern luxury—a rare opportunity to inaugurate a legacy estate where hoofbeats harmonize with heartbeats. Build your dream barn where it works best


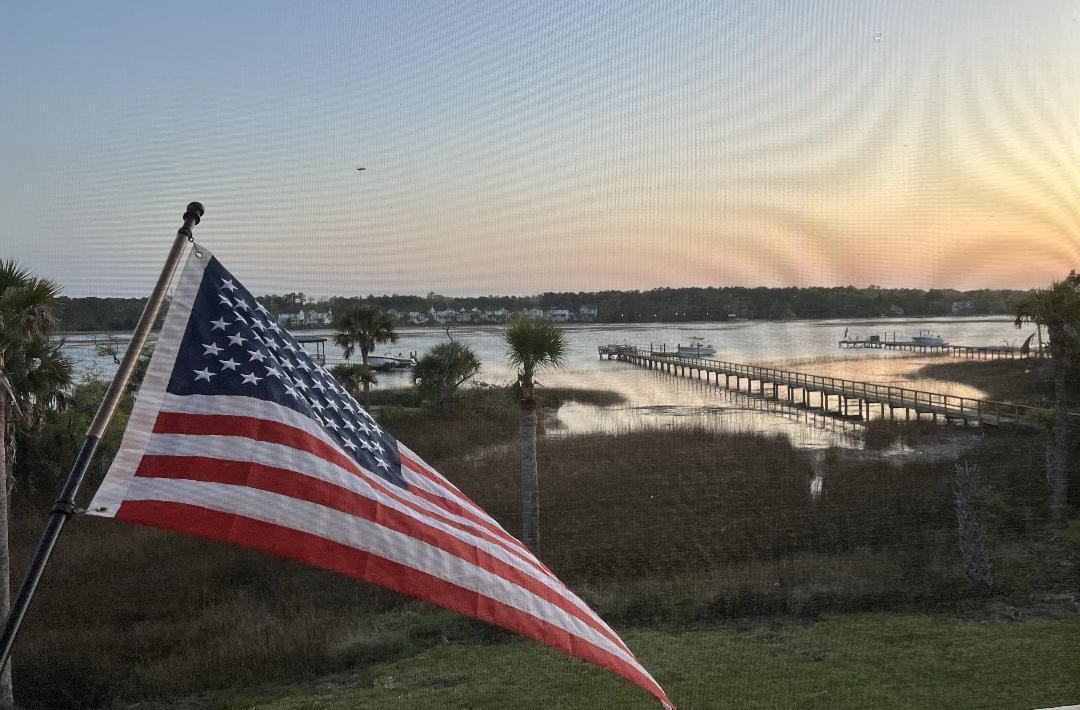
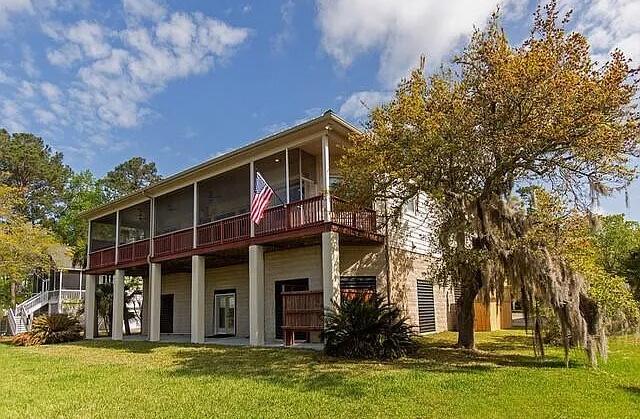
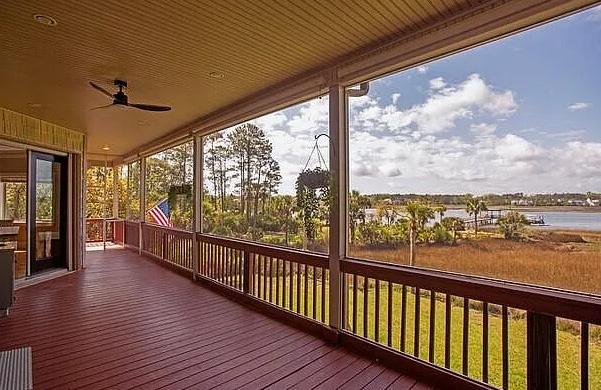
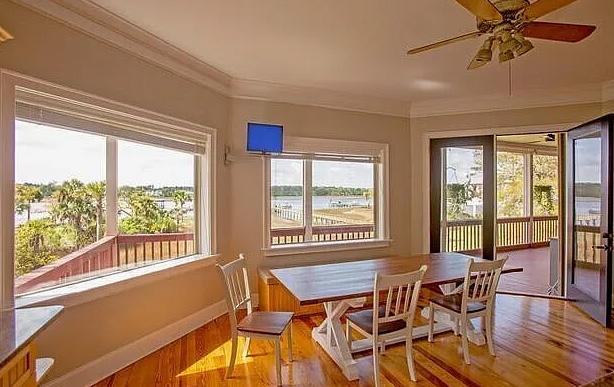


1392 Eden is quite the special spot. Being close to Mt. Pleasant but a world away when you look out over the Wando River. Being located close to the community dock and boat ramp, owner is only minutes from the river and all it has to offer. Very large garage space, room for boat storage and cars and trucks with custom 10-foot garage doors. Home elevation allows for panoramic views of the river and marsh throughout this custom built home complete with gourmet kitchen, elevator, open floor plan with double sided fireplace and full screened porch. Private master wing has his and her walk-in closets, dual vanities and walk in shower.

South Carolina’s coastal real estate market attracts discerning buyers seeking luxury properties with unparalleled amenities and breathtaking waterfront views. As we move through 2025, several coastal cities have emerged as the most prestigious destinations for luxury homebuyers, distinguished by their exceptional home prices and robust market trends. These four coastal communities represent the pinnacle of South Carolina’s luxury real estate landscape.
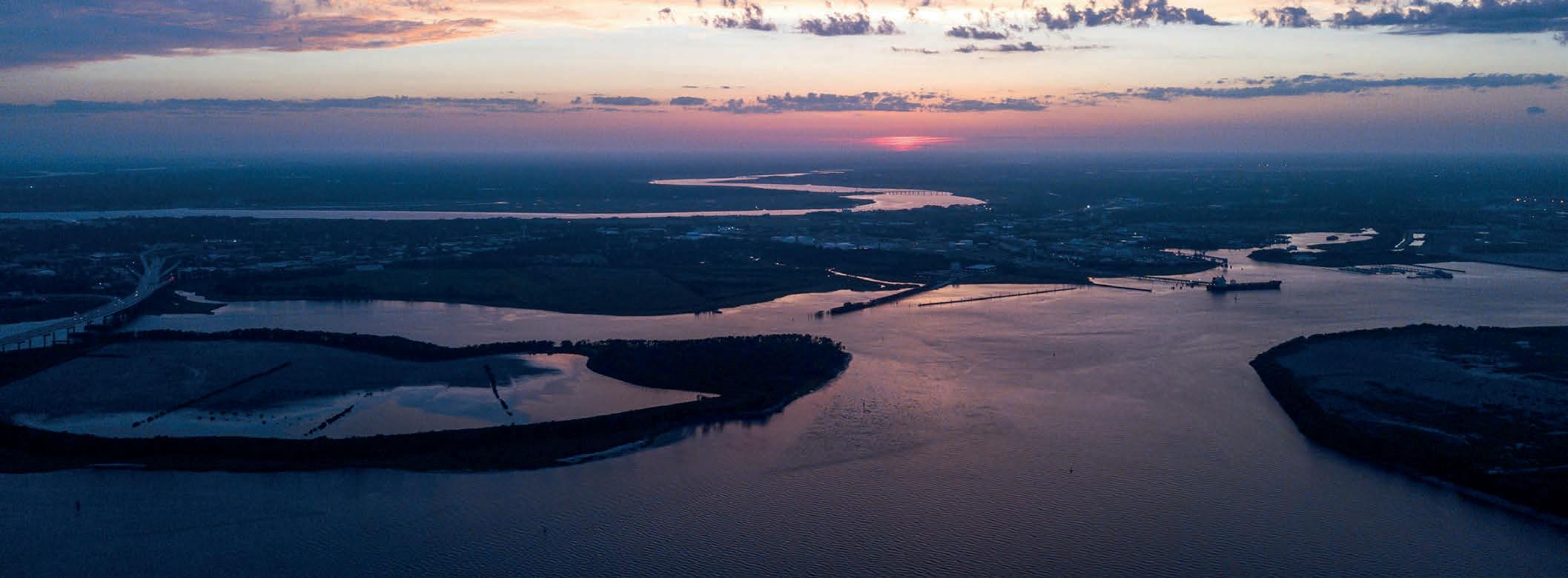
Mount Pleasant stands as South Carolina’s premier luxury coastal destination, with the market demonstrating remarkable strength throughout 2025. In June alone, eight detached homes priced at $2 million or more went under contract, reflecting the area’s sustained appeal among luxury buyers. The city’s proximity to historic Charleston, combined with its pristine waterfront communities and top-tier amenities, create a desirable combination for luxury homebuyers.
The area’s luxury properties feature private docks, expansive waterfront lots, and architectural designs that seamlessly blend Lowcountry charm with contemporary sophistication. Gated communities like Dunes West and Rivertowne Country Club offer championship golf courses, exclusive clubhouses, and meticulously maintained common areas that enhance property values and lifestyle appeal.
Hilton Head Island maintains its position as a world-renowned luxury destination, attracting buyers who appreciate resortstyle amenities and pristine beaches. The island’s luxury real estate market benefits from its established reputation as a premier vacation and retirement destination, with properties commanding premium prices due to their exclusive locations and comprehensive amenities.
Luxury developments on Hilton Head feature oceanfront estates with private beach access, championship golf courses designed by legendary architects, and full-service marinas accommodating luxury yachts. The island’s commitment to environmental preservation ensures that natural beauty remains protected while supporting sophisticated development that enhances rather than detracts from the coastal landscape.
Kiawah Island represents the epitome of exclusive coastal living, with luxury properties that offer unmatched privacy and sophistication. The island’s Ocean House development and other premium communities feature custom-built estates with panoramic ocean views, private golf course access, and world-class spa facilities.
The island’s luxury market thrives on its reputation for exclusivity and environmental stewardship. Properties here command some of the highest prices in South Carolina’s coastal market, reflecting the unique combination of pristine natural settings, championship golf facilities, and architectural excellence that defines the Kiawah experience.
Palmetto Bluff continues to establish itself as a premier luxury destination that shows
no signs of slowing in 2025. This masterplanned community exemplifies Lowcountry living at its finest, with luxury properties that showcase classic charm enhanced by modern amenities and sustainable design principles.
The community’s luxury offerings include waterfront estates with private docks, equestrian facilities, and access to the exclusive May River Golf Club.
The luxury coastal market in South Carolina continues to benefit from several key trends that support sustained growth and premium pricing. Remote work flexibility has enabled more buyers to consider coastal properties as primary residences rather than vacation homes, increasing demand for luxury amenities and yearround livability features.
Additionally, the state’s favorable tax environment and business-friendly policies continue to attract high-net-worth individuals seeking to establish residency in communities that offer both luxury living and financial advantages. These market dynamics, combined with limited coastal inventory and increasing development costs, support continued appreciation in luxury coastal property values.
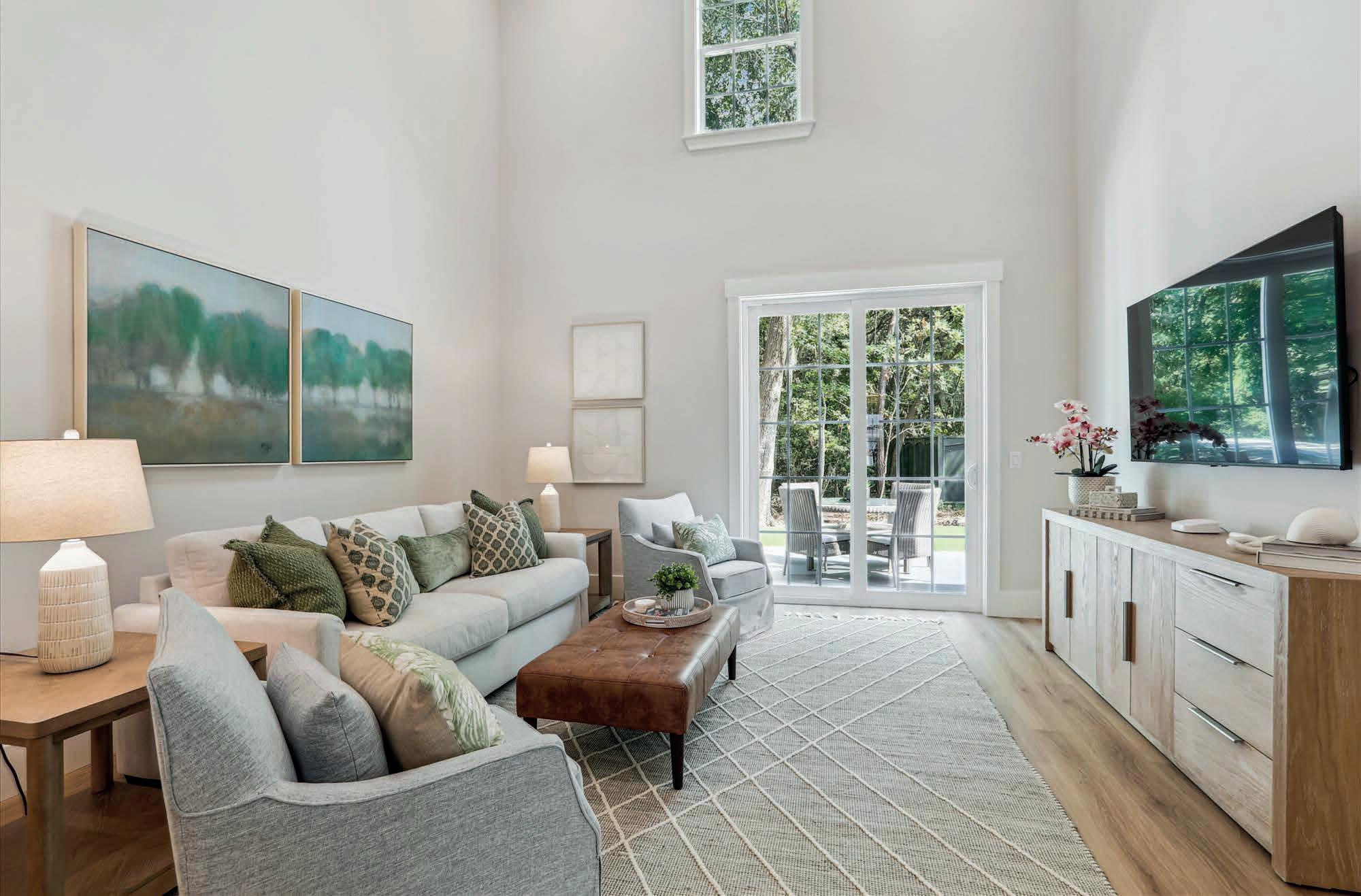


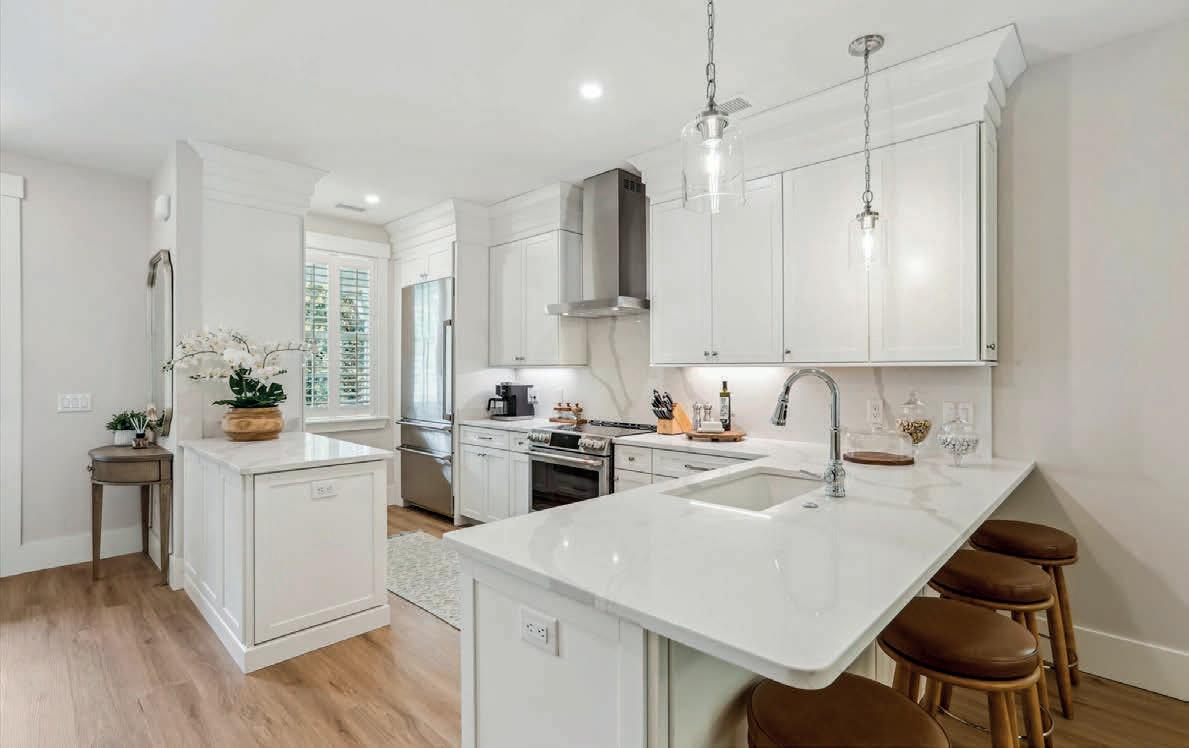
OFFERED AT: $500,000
213 Halyard Drive, Hilton Head Island, SC 29926 4 Beds | 4 Baths | 2,300 Sq Ft | $895,000
The Cottages At Leg O’Mutton. Live the Hilton Head Island lifestyle in this newly constructed 4-bedroom, 3.5-bath single-family home offering 2,300 sq ft of bright, open living space. Located in an exclusive community of just 18 homes, this coastal retreat features a first-floor primary suite, upstairs media/office space, and a 1-car garage for added storage. Enjoy access to a community pool and meeting room, with trash and landscaping included. Just minutes from beaches, shopping, and dining, this home offers the perfect blend of comfort, convenience, and island charm—ideal as a full-time residence, vacation getaway, or investment.


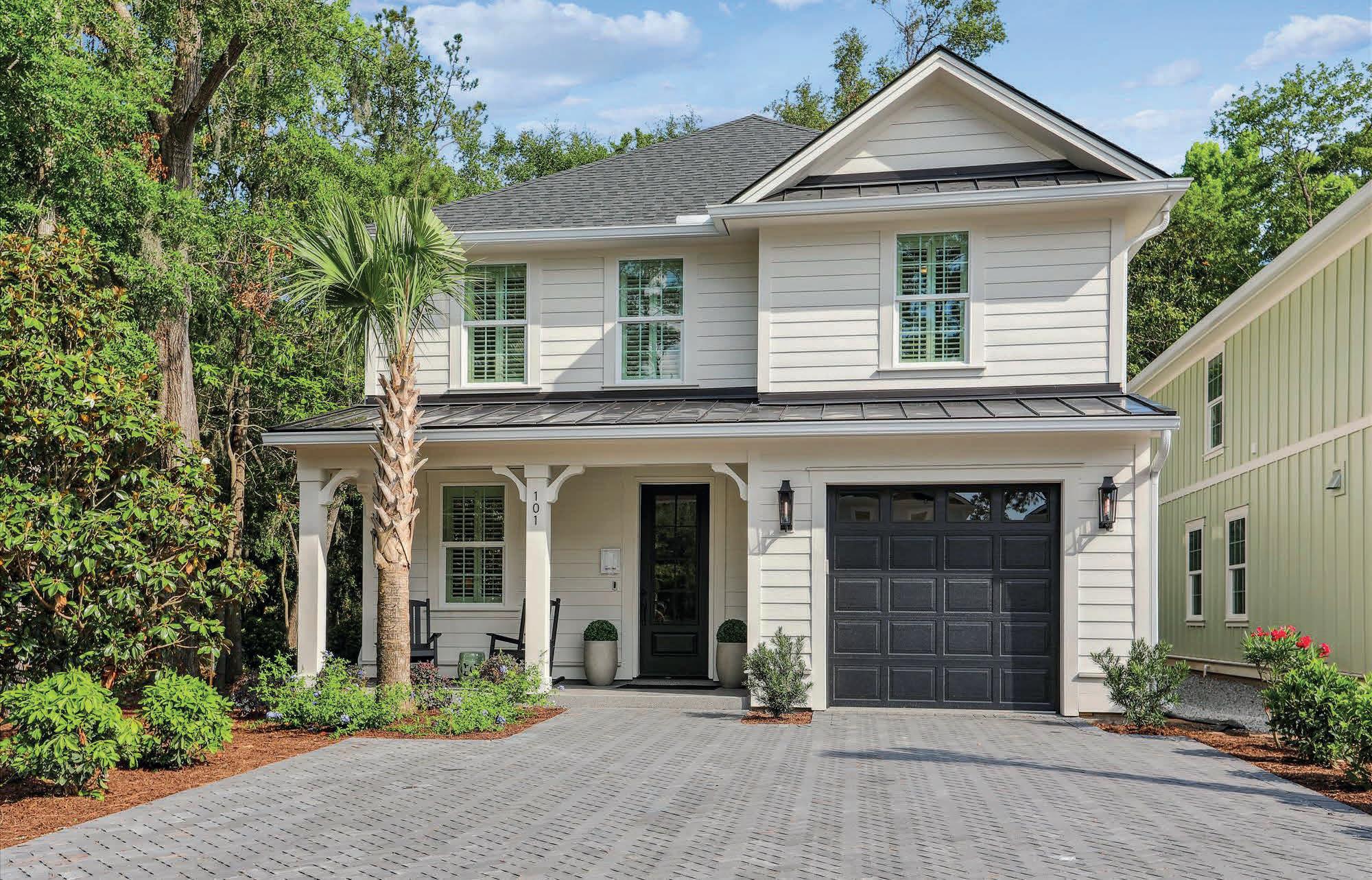
CHRIS SANKOWSKI
BROKER-IN-CHARGE
843.290.0874
info@palmettocoastrealtygroup.com www.palmettocoastrealtygroup.com
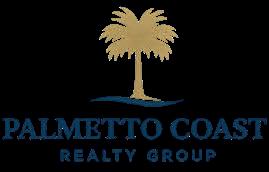

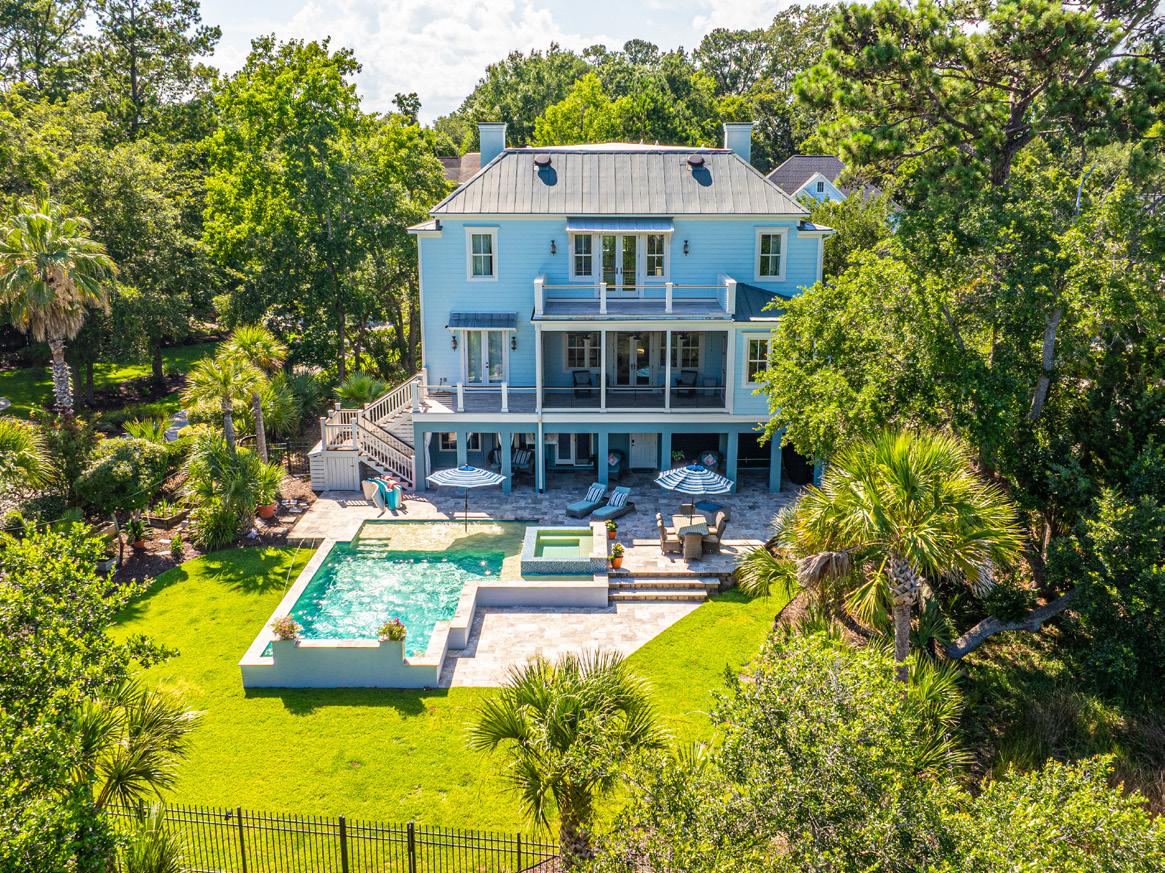
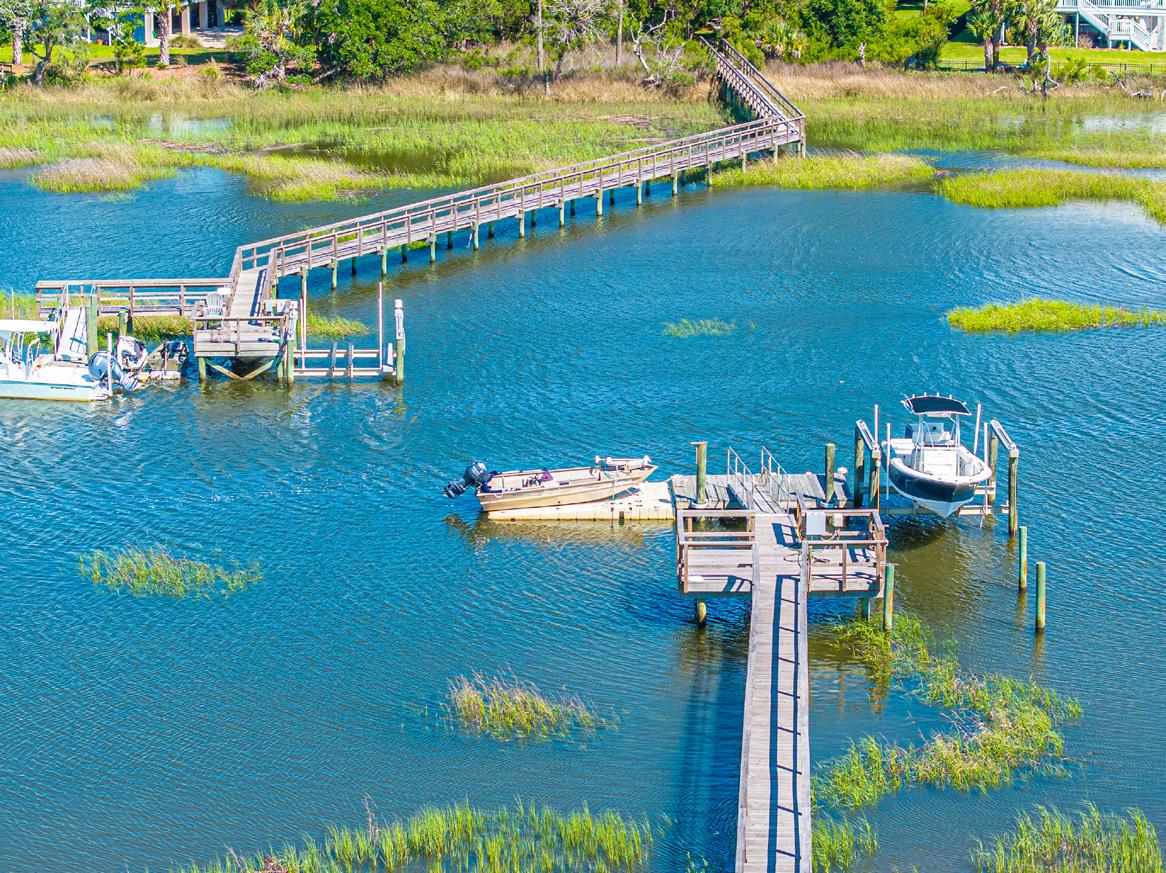
Live the Lowcountry lifestyle in this custom waterfront home with jaw-dropping views, a resortstyle saltwater pool & spa, and your own private dock with boat lift and floater. Designed for both elegance and everyday comfort, this 5-bedroom home features a stunning open layout,gourmet kitchen with Jenn-Air appliances, spacious primary suite with water views, and multiple guest suites. Enjoy indoor-outdoor living with a screened porch, sun deck, and expansive patio perfect for entertaining. The ground level offers a full suite, workshop, and 3-car garage. Palm trees, gas lanterns, and custom wrought iron details complete the picture. This is your chance to own a private Lowcountry oasis—perfect for boating, swimming, relaxing, and making unforgettable memories.
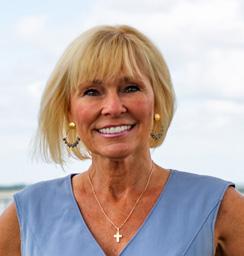
843.364.8619
wendy.arnsdorff@carolinaone.com www.wendyarnsdorff.com
• Waterfront-Dock, Lift, & Floater
•Heated & Cooled Saltwater Pool
•Full Guest (Mother-in-Law) Suite
•Elevator Shaft, X Flood Zone
• Gorgeous Water Views!
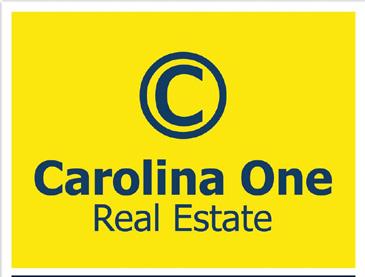
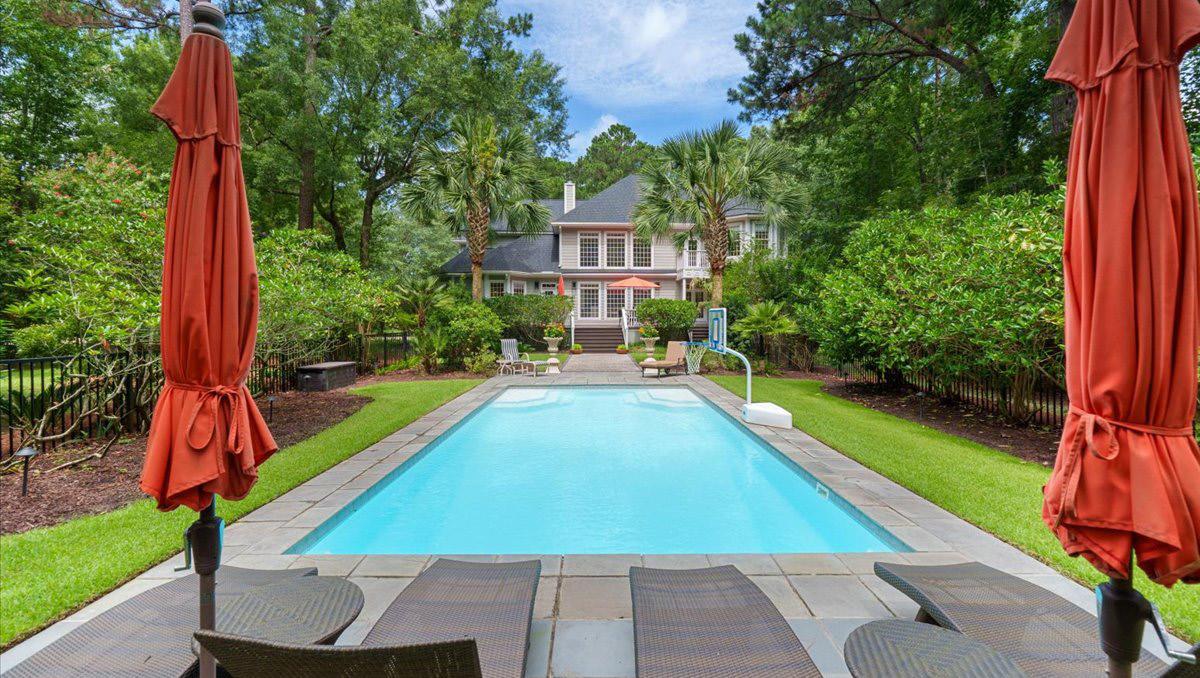

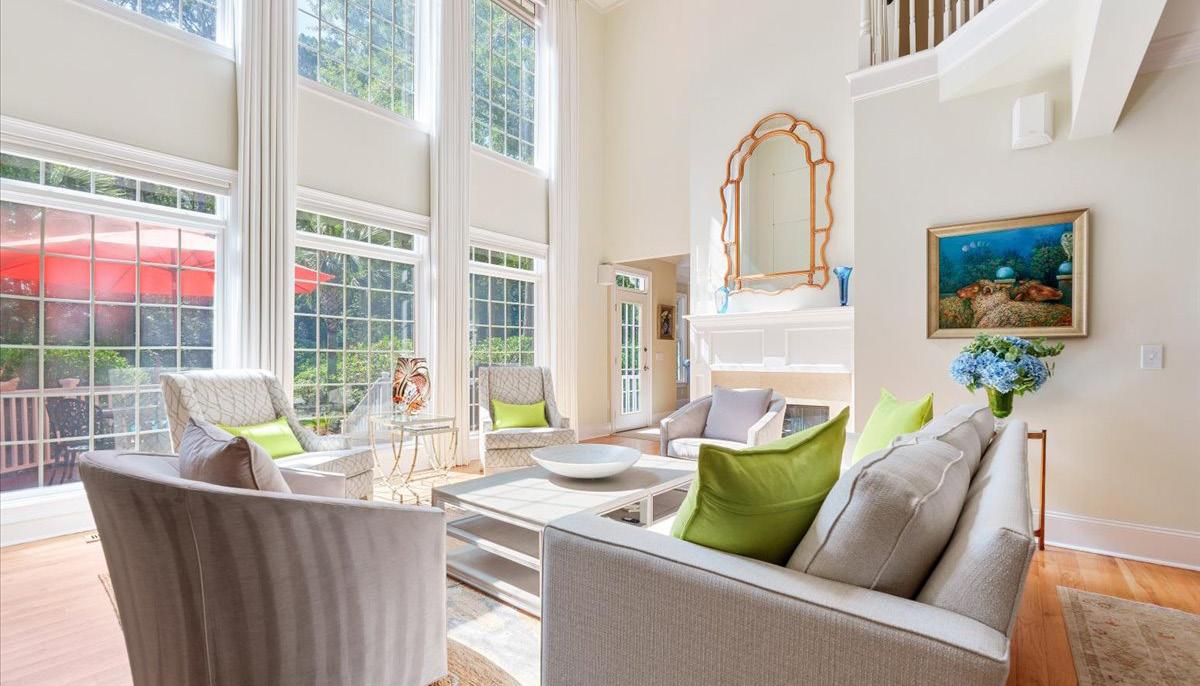
Live the Lowcountry Dream in this stunning custom home on 1.5 acres along the 17th hole in the highly sought after gated community of Dunes West. This 5 Bedroom, 5.5 Bath estate features a Great Room with a coffered ceiling and floor-to-ceiling windows that offer sweeping views of the saltwater pool and its lush surroundings, and a gourmet Eat-in Kitchen with 2 islands, 2 Wine or Beverage Coolers, Double Ovens, Granite Countertops, a gorgeous Mother of Pearl Backsplash, and elegant Pendant Lighting! In addition to a separate Dining Room and walk-in Laundry Room, this home has flexible living spaces including a FROG with a full Bath, 2 home Office options, expansive Storage (including a walk-in Attic), and 2 luxurious Primary Suites—one on each level!
You will enjoy the beautifully landscaped grounds that are highlighted by a sparkling in-ground Saltwater Pool with a bluestone Patio and total Privacy from early morning golfers!
Dunes West is a Gated Community built around a championship Arthur Hills Golf Course and Amenities such as multiple Pools, Tennis Courts, Pickleball, paved Walking/Jogging Trails, Community Boat Dock, Ramp and Storage, 2 Clubhouses and 24/7 security—just minutes from the Beaches and historic Charleston. This is more than a home—it’s Lowcountry Lifestyle Redefined!


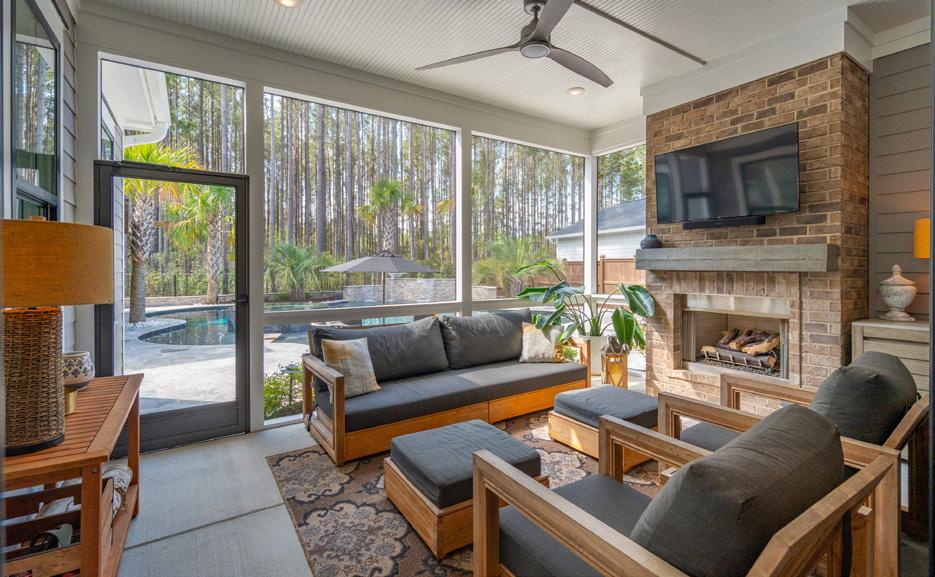

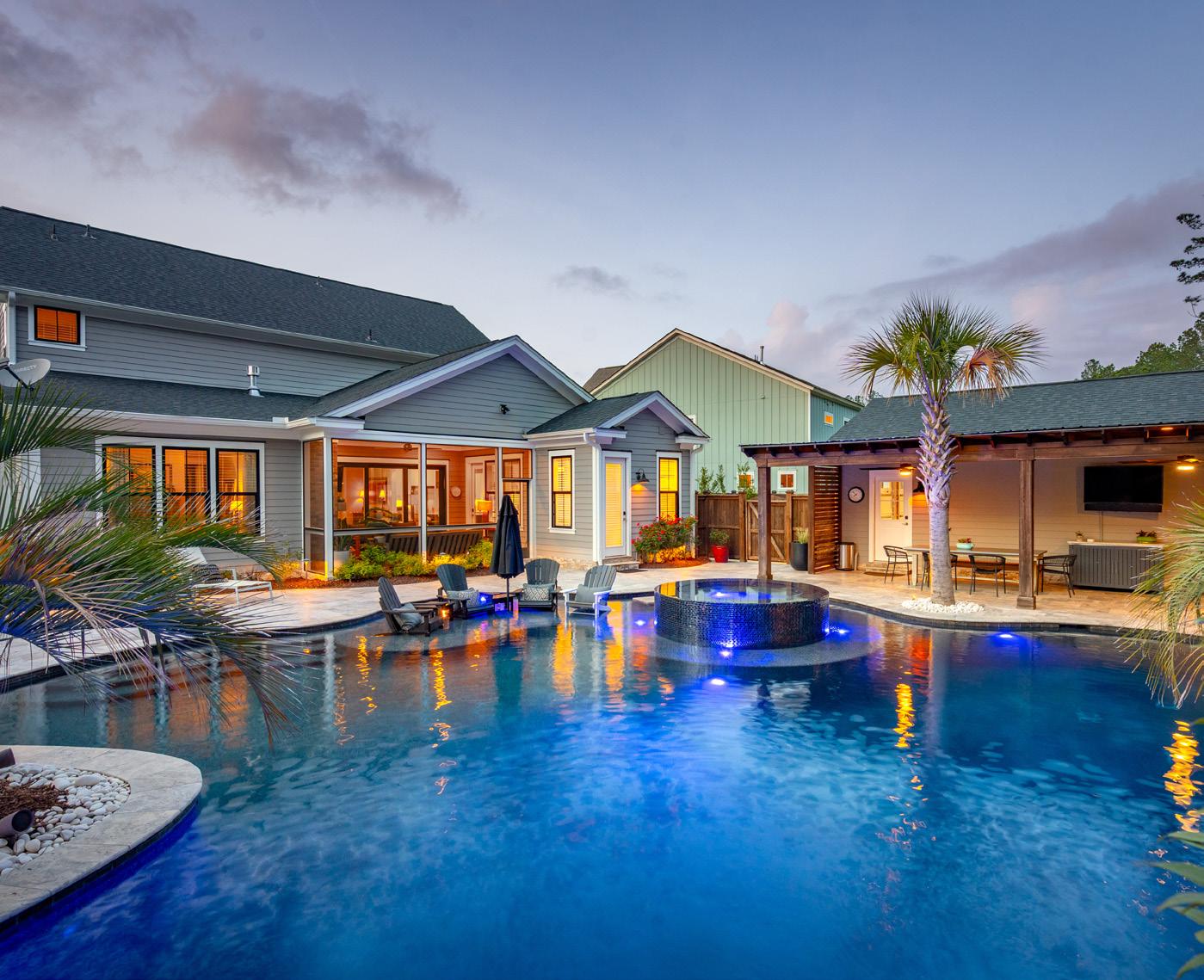
Nestled in a private enclave in Nexton sits one of the neighborhood’s largest and grandest homes! Boasting a protected wooded lot that hides one of Charleston’s largest residential swimming pools. At 44,000 gallons this backyard lagoon has an 8 foot deep end, waterfalls, water bowls, a 360 degree champagne hot tub with floating steps, and a huge lounging shelf. Sit under the umbrella with your feet in the water and watch the kids wear themselves out in your saltwater paradise!
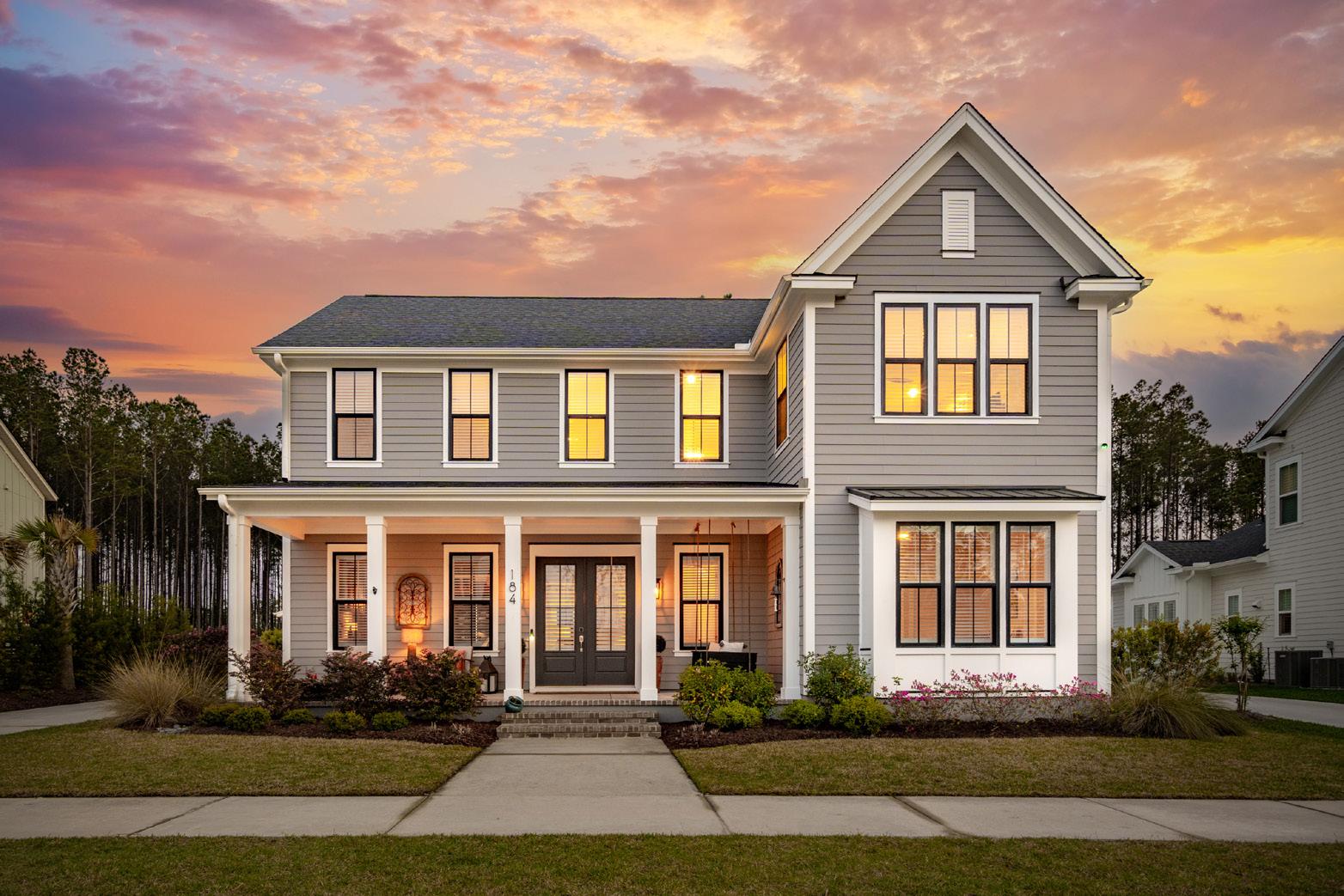

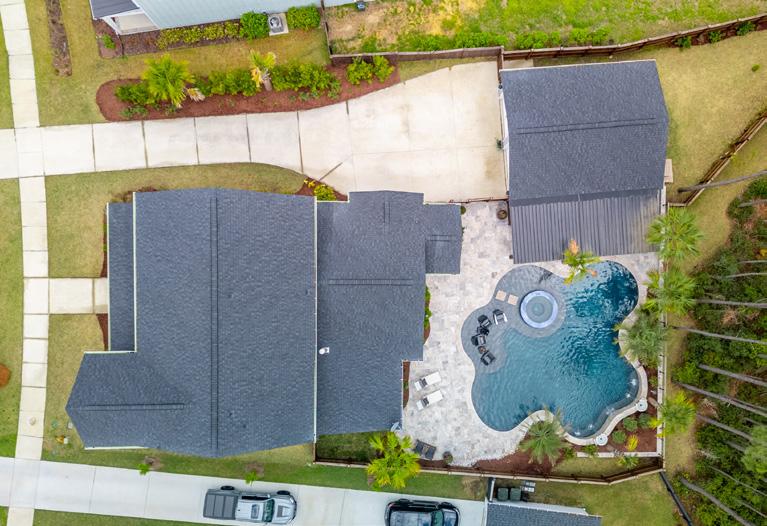

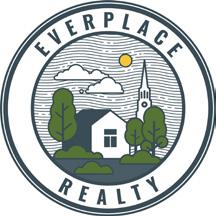
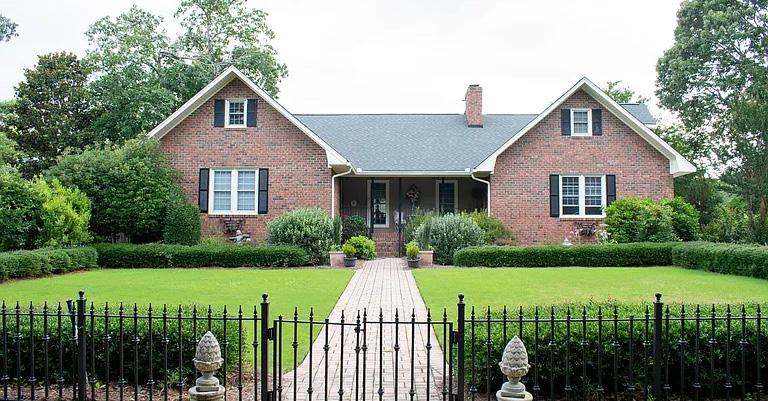
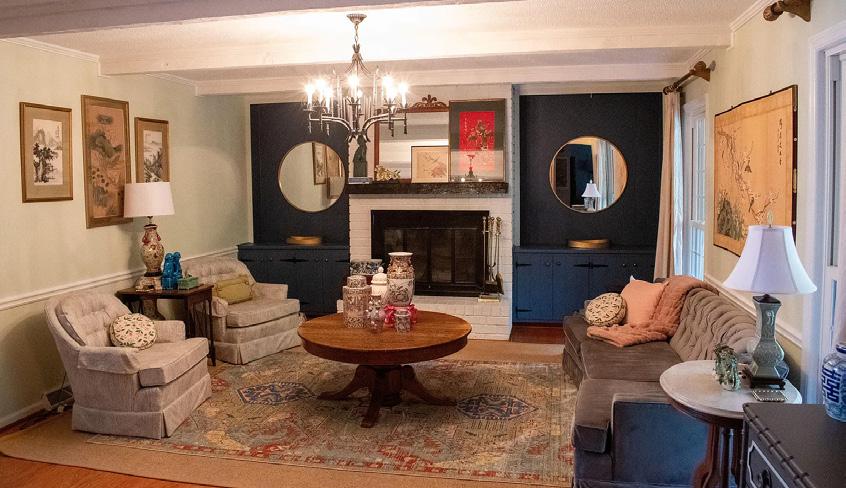

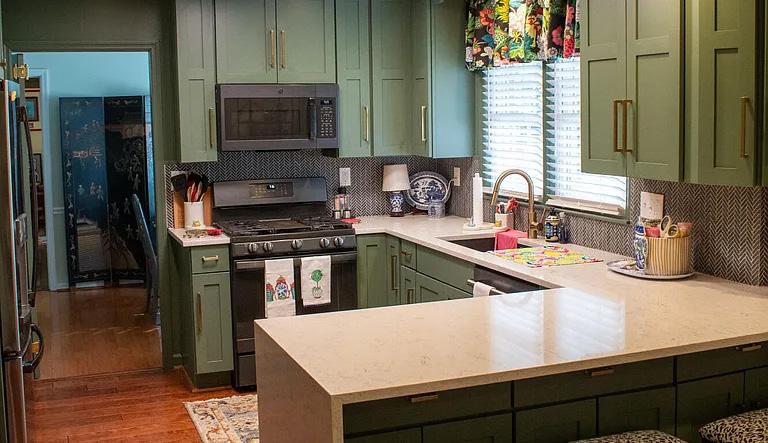
3 BEDS | 3 BATHS | 2,200 SQFT $795,000
Nestled in a quiet neighborhood on a sprawling 2.5-acre estate, this beautifully updated brick ranch offers a blend of luxurious living and serene outdoor space. Boasting two master suites within the main residence, the home exudes elegance both inside and out. Electric gates at the front and rear provide added security and privacy. In addition to the added outdoor security, the home features a stunning 800 sq ft guest suite/pool house, built in 2008, with a wraparound patio, and indoor/outdoor kitchens. The guest house also includes an air-conditioned two-car garage/workshop. Designed for both grand entertaining and peaceful relaxation, the property features an outdoor fireplace and breezy patio ceiling fans. This home had a new roof installed in Feb 2022,, a fully irrigated lawn and garden, tankless water heaters in both residences, hardwood flooring, and new kitchen appliances. Words can’t fully capture the magic of this property - schedule your viewing today and prepare to be amazed! Restrictive covenants convey with the sale of this property. 65 Linda
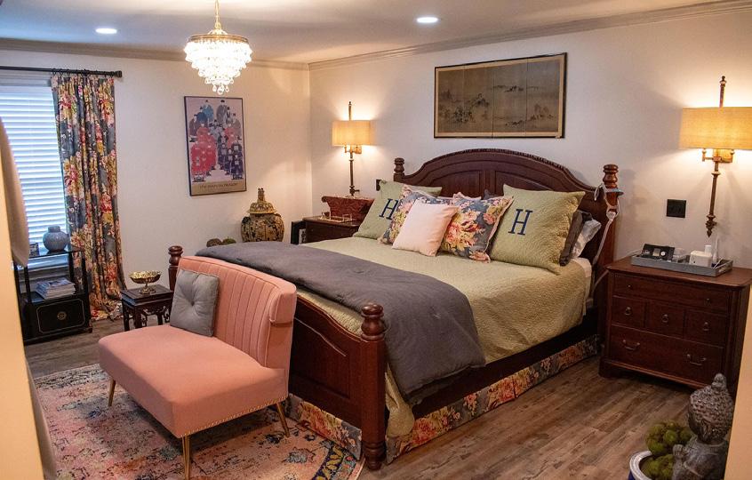

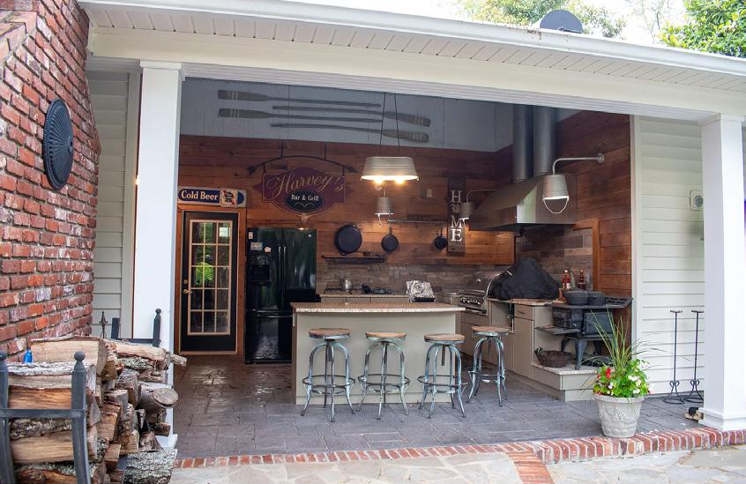
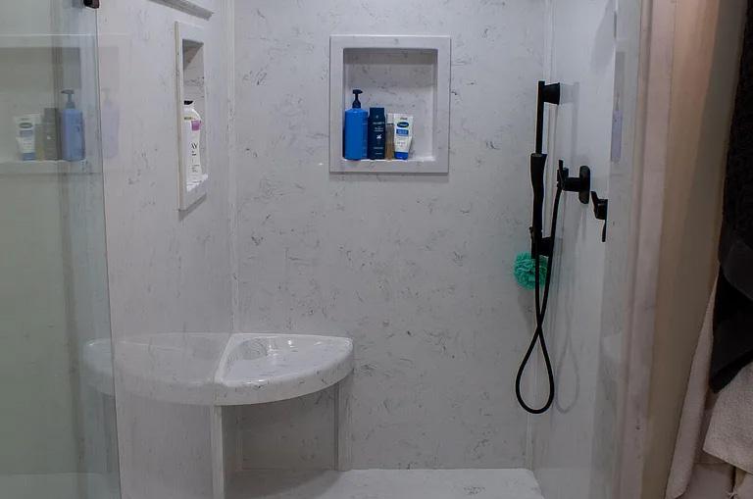

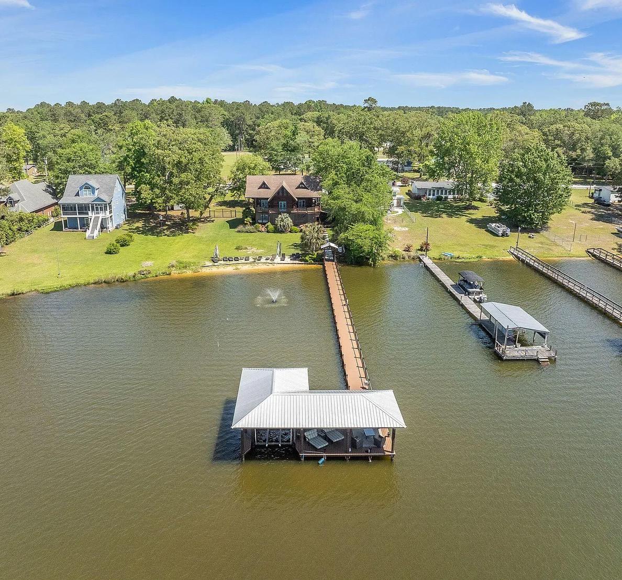
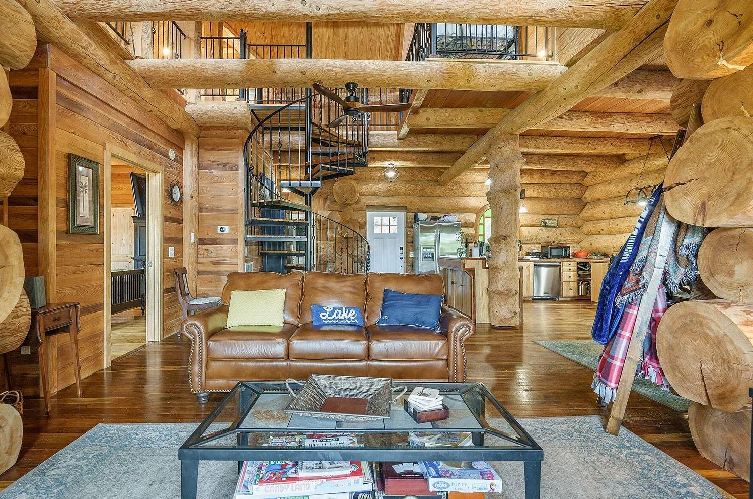
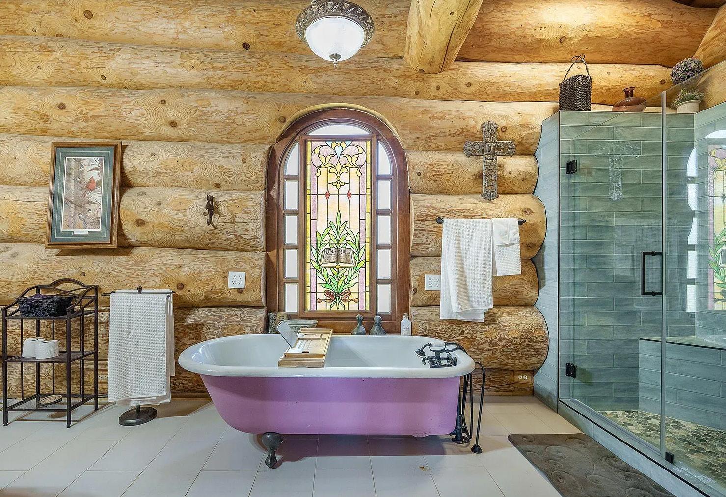
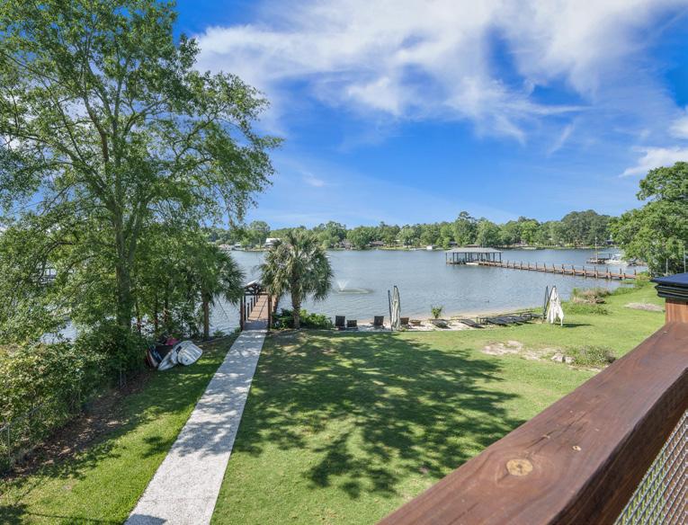
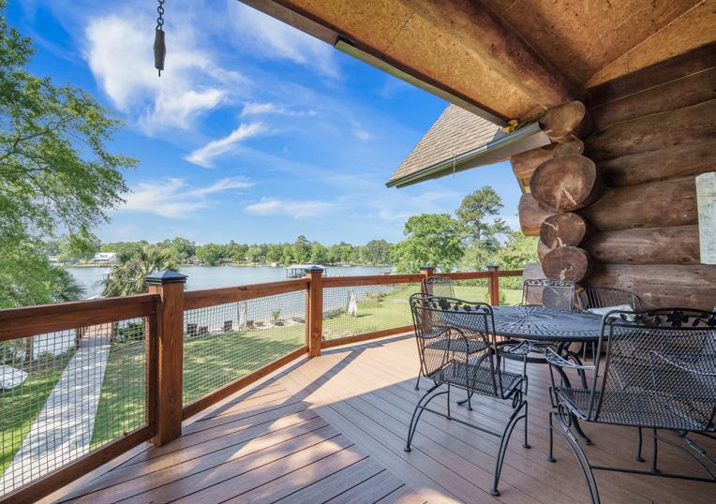

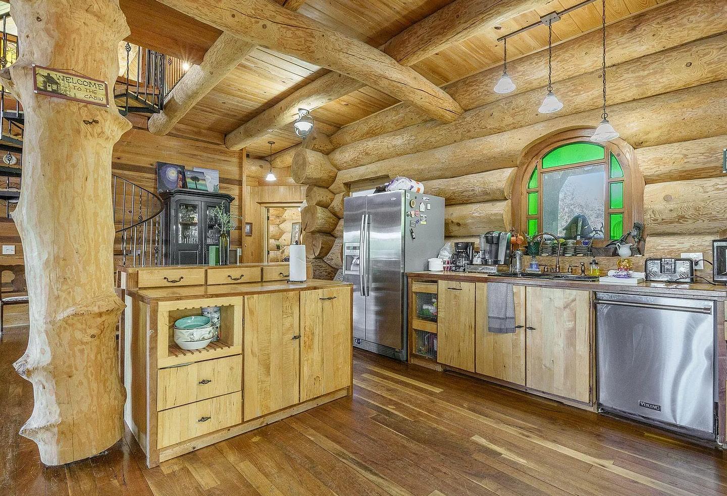

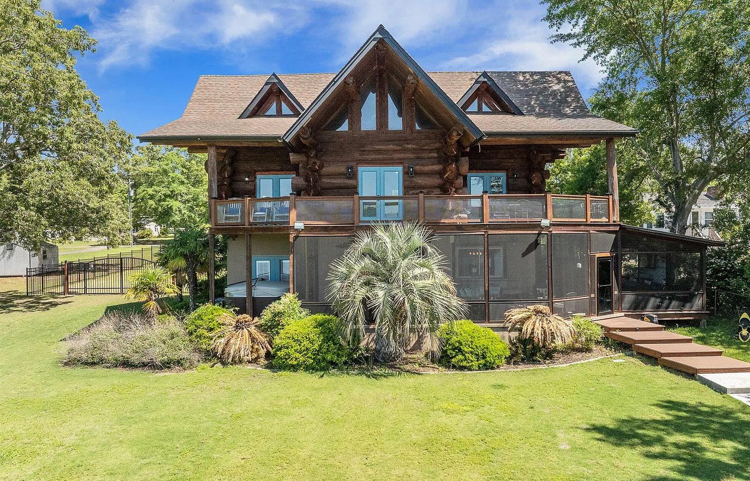
1537 LITZLER DRIVE, MANNING, SC 29102
4 BEDROOMS | 3 BATHROOMS | 3,038 SQ FT | $1,200,000

Welcome to Lake Marion’s most exclusive log-cabin estate, where custom craftsmanship and luxurious upgrades come together in one unforgettable waterfront retreat. No detail has been spared in this stunning contractor-owned and meticulously renovated Lakehouse--designed to offer the ultimate lakefront lifestyle with space, style, and privacy. This breathtaking 4-bedroom, 3-bath wood cabin-style home--constructed with West Virginia Hemlock--invites you into a world where rustic charm meets modern luxury. From the moment you arrive, you’re greeted with expansive lake views, a sprawling private beach, and the kind of peaceful serenity only found in South Carolina’s premier lakefront communities. The property is perfectly positioned on deep water with a brand-new private dock built to Santee Cooper’s maximum allowable size. Outfitted with AZEK composite decking, stainless steel handrails, low-voltage post lighting, and a covered pier head complete with beadboard ceilings, recessed lighting, a large fan, and electrical hookups, the dock is ideal for relaxing, fishing, or launching into endless lake adventures. A 10,000 lb boat lift and double jet ski docks offer convenience for every water lover, while an arbor with an outdoor shower, Bose speakers, and a 50-amp boat hookup complete the setup for an elevated lake lifestyle. The home itself offers a rare combination of indoor comfort and outdoor splendor.
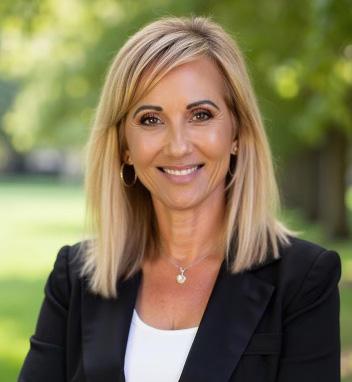
CHRISTINA SINEATH Broker in Charge
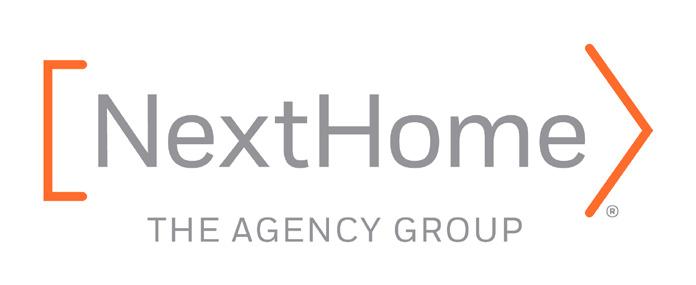

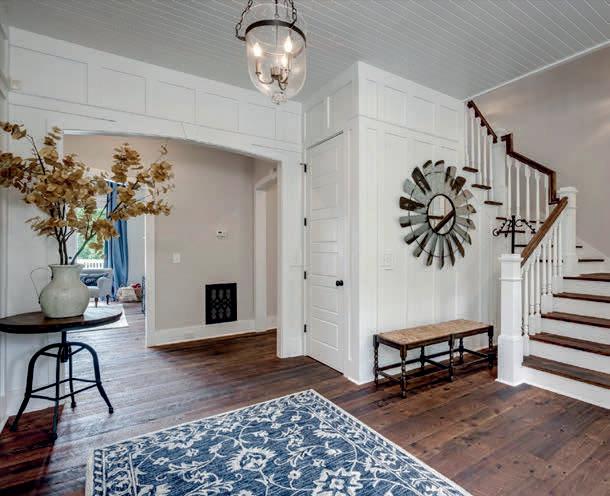


Welcome to this breathtaking 6,300 sq ft Southern-style home located in the prestigious Farmstead community. Set on a 2.27-acre pond-view lot, this exceptional residence combines timeless charm with luxurious features throughout. Crafted with character, the home features reclaimed wood flooring sourced from a 200-year-old cotton mill. Inside, you’ll find six spacious bedrooms, five full bathrooms, and two powder rooms, along with five fireplaces that add warmth and elegance. The main floor offers two bedrooms, including a beautifully appointed primary suite featuring a spa-like bath with a soaking tub, double vanities, and a large steam shower with dual showerheads. A custom walk-in closet with built-ins adds both function and luxury. Entertain with ease in the formal dining room or the gourmet eat-in kitchen, complete with a large island, copper sinks, a Thermador 6-burner gas range, and a generous walk-in pantry. The butler’s pantry includes a wine cooler and icemaker, perfect for hosting. Just off the kitchen, the cozy sunroom with its own fireplace is ideal for relaxing year-round. The great room features soaring ceilings and a gas log fireplace, with direct access to a large deck—perfect for outdoor entertaining. Upstairs, you’ll find two open seating areas and three bedrooms, each with its own en suite bath. Whether you take the staircase or the elevator, the lower level offers incredible versatility with a large living area, an additional bedroom and full bath, a kitchenette, and a dedicated exercise room. Walk out to the ultimate outdoor retreat featuring a saltwater gunite pool, hot tub, and an outdoor kitchen with grill, icemaker, and granite countertops. Additional features include an oversized three-car garage, ample storage, and thoughtful details throughout.
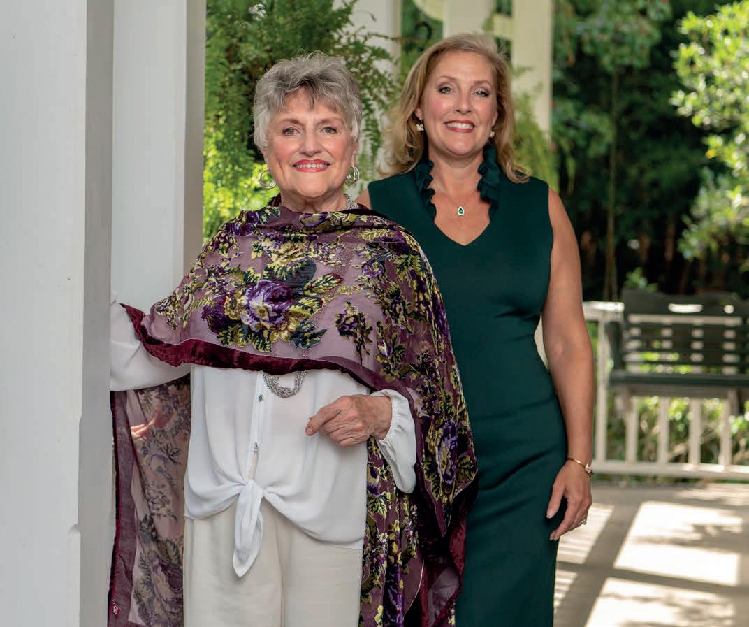

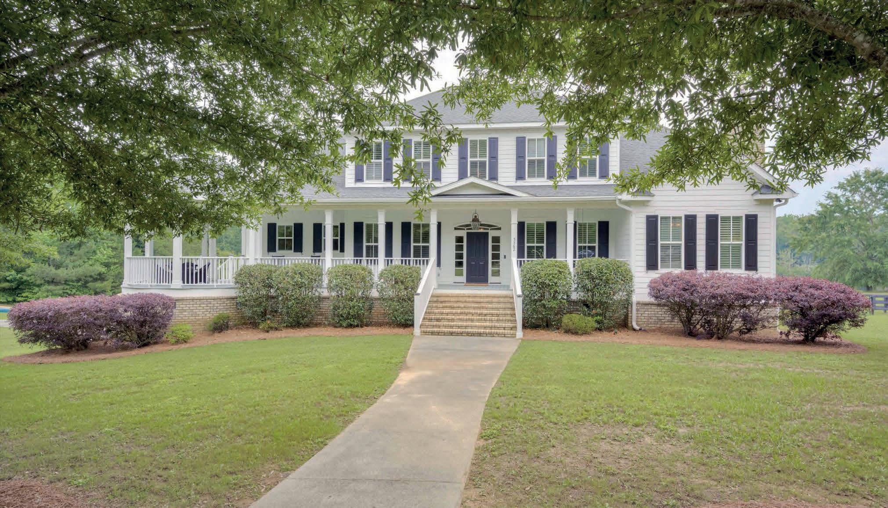

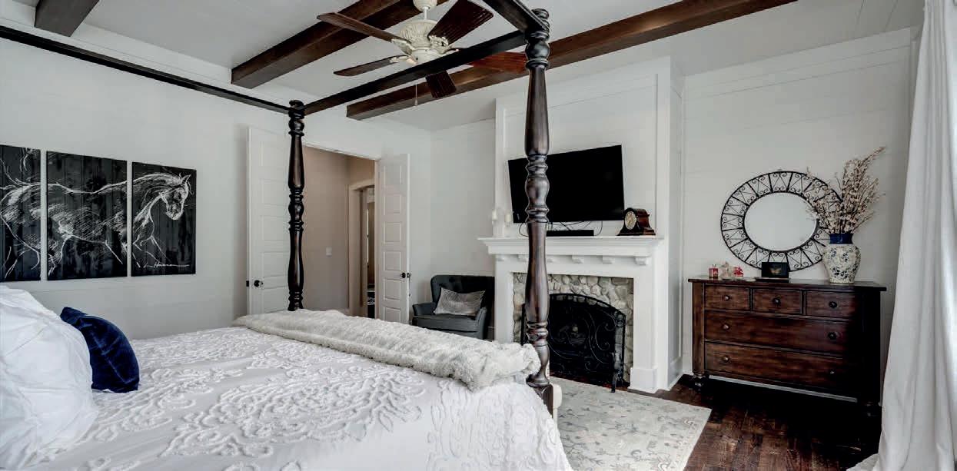
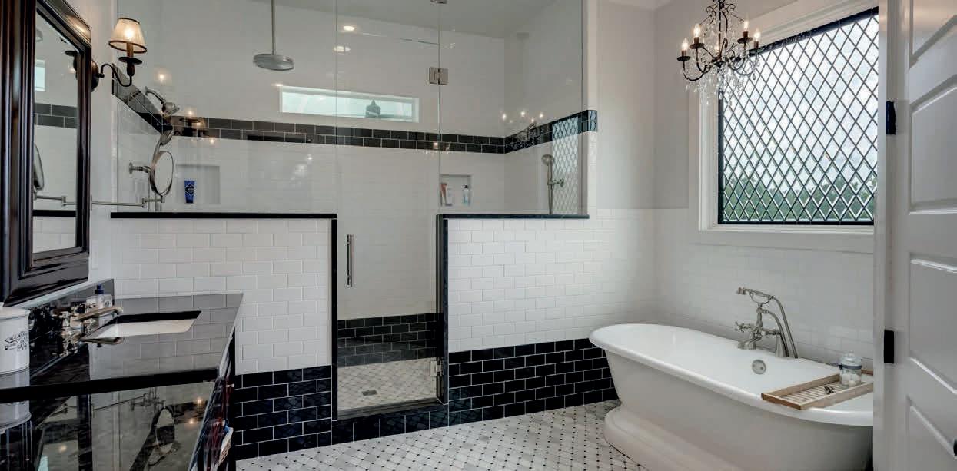
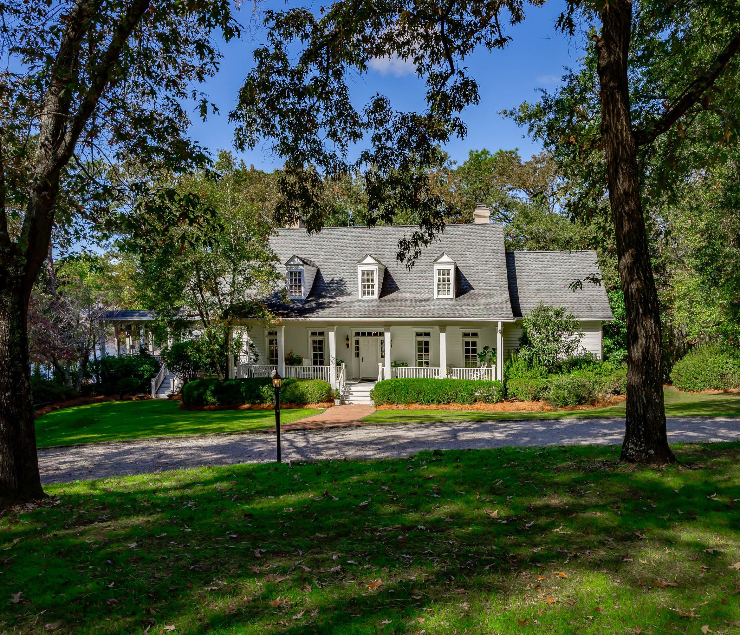
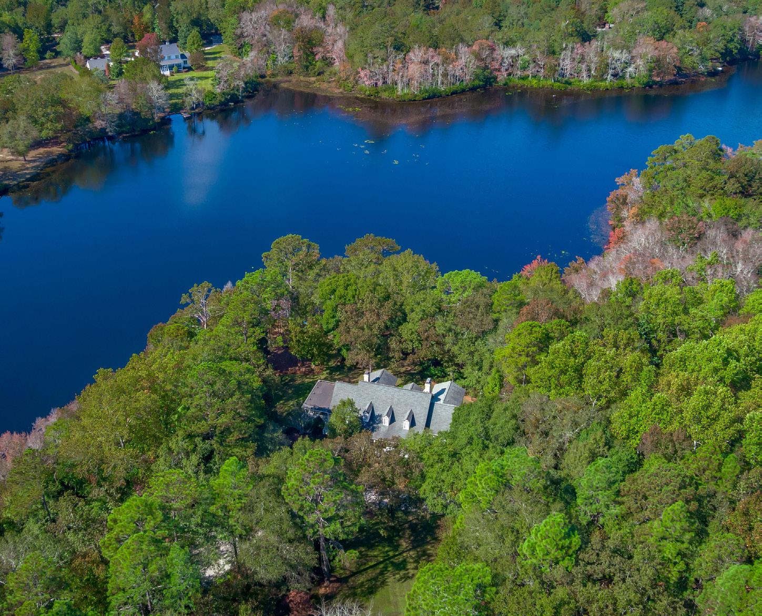
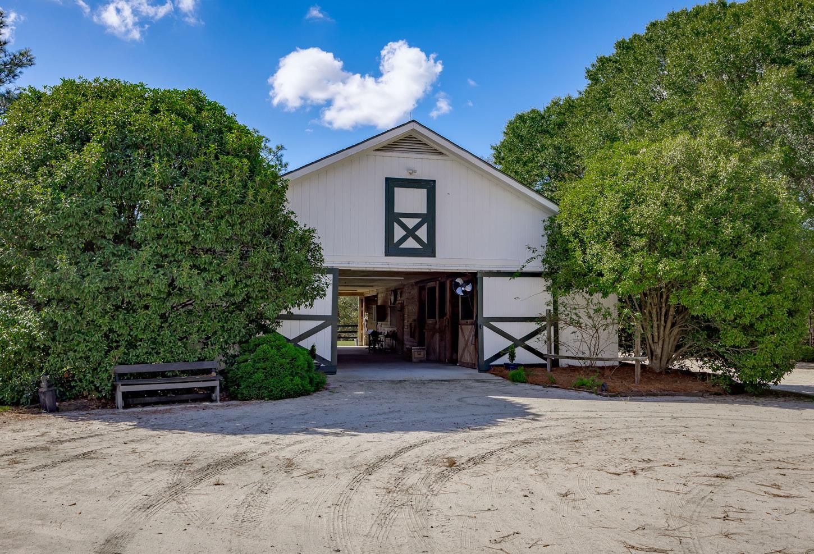


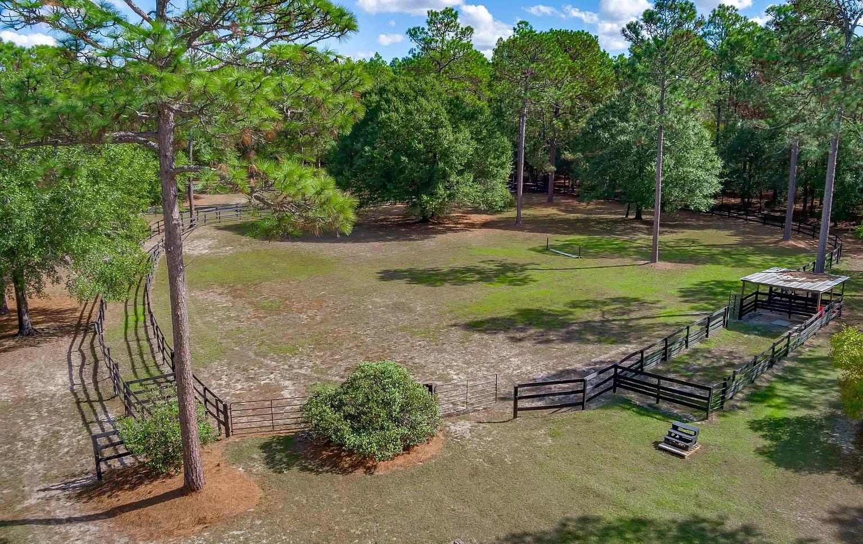
Welcome home to one of Camden’s finest equestrian and waterfront estates. This property offers a gorgeous home overlooking Kendall Lake, more than 27 sweeping acres, full equestrian facilities, and all just minutes from Historic Camden. The house was built with unrivaled attention to detail that includes 6 bedrooms, cathedral ceilings, 3 fireplaces, heart pine floors and arched thresholds. French doors and large windows, throughout the house, create water views from almost every room. The main bedroom suite is on the first level with gas fireplace and breathtaking views. A second bedroom suite is also located on the first level. A large living room boasts cathedral ceilings, fireplace, custom built ins and a wet bar. The main level also offers a second living room with bay window and corner fireplace, formal dining room, and a large gourmet kitchen that opens to both a side screened porch or back deck. Four additional bedrooms and 2 full baths are located upstairs. This property also serves as a turn key horse farm with 6 stalls in the main barn, wash room, tack room and storage area. Extra features include a fly suppression system, a 2 stall pasture barn, runin shed and approx. 16 acres of fenced pasture. The land is truly remarkable with plenty of room to set up jumps and ride. Whether you are looking for farm life, fishing, kayaking, or simply to enjoy peace and nature, this is the one! (Owners will consider selling the Barn with 20 acres separately.)
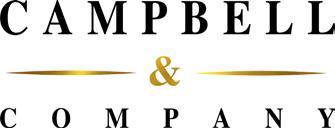



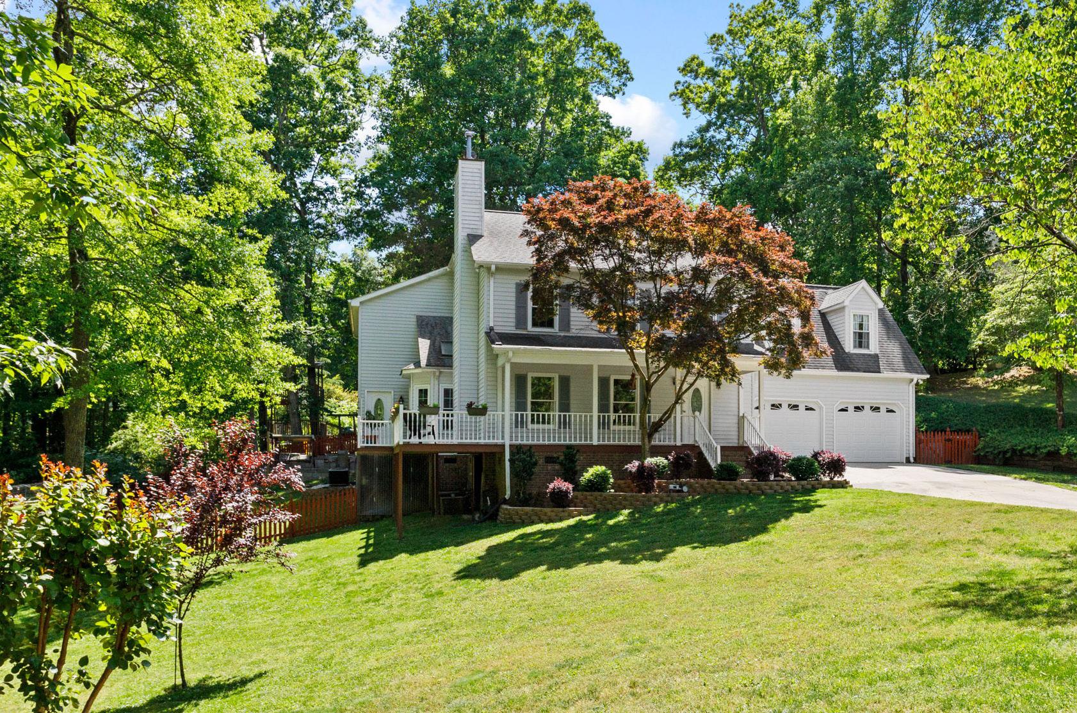
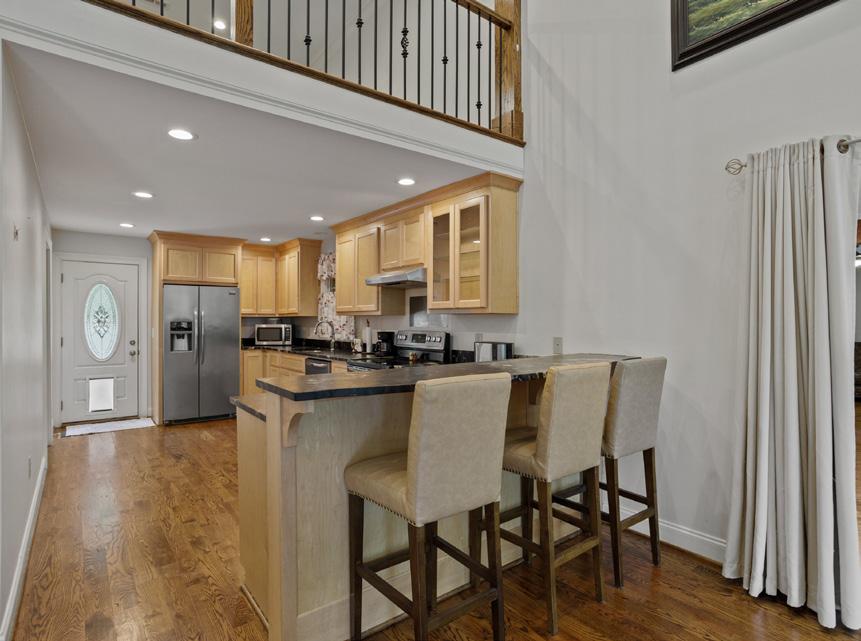
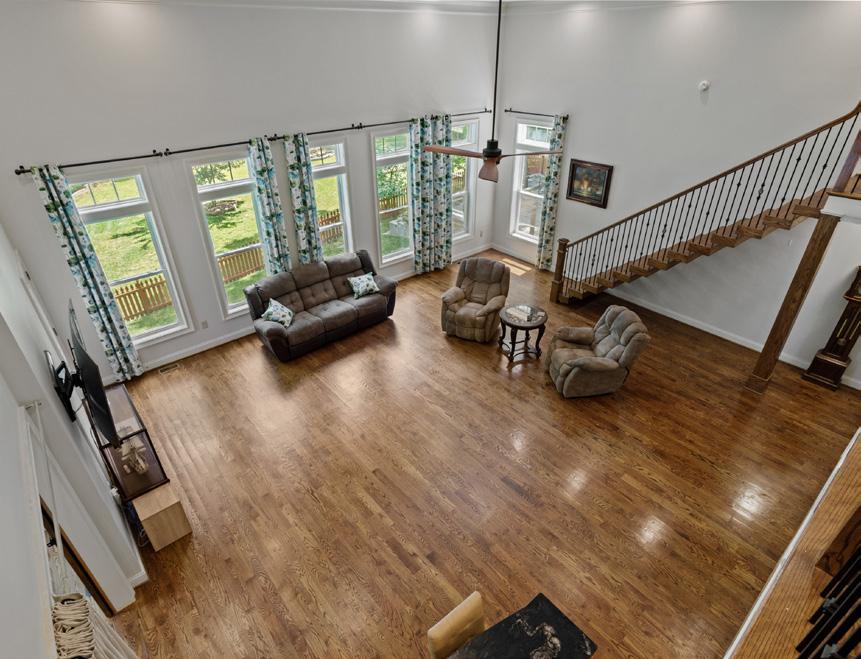
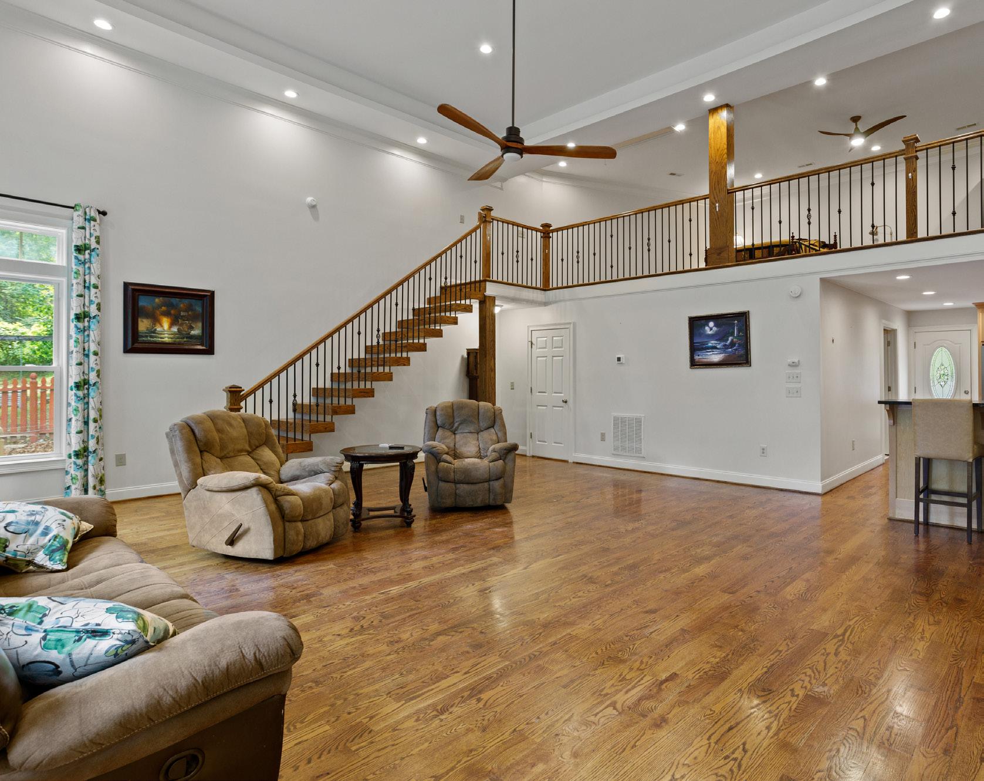
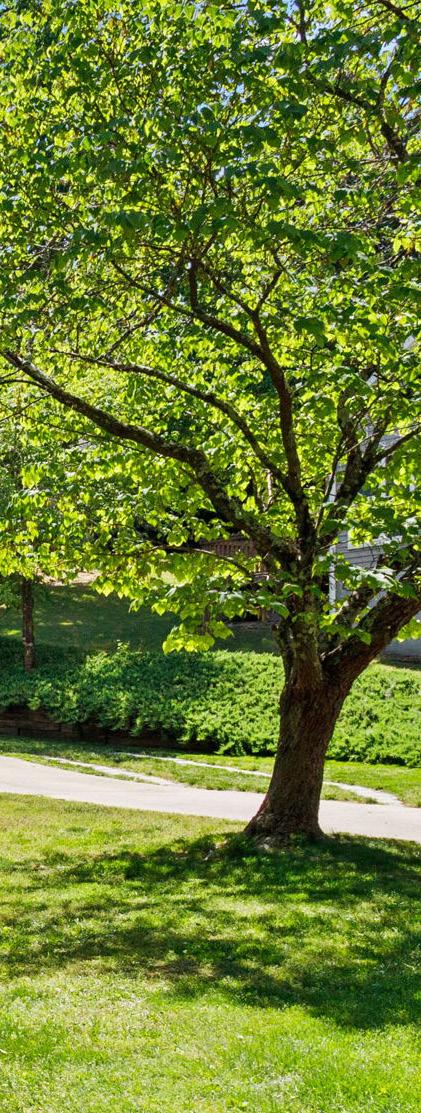

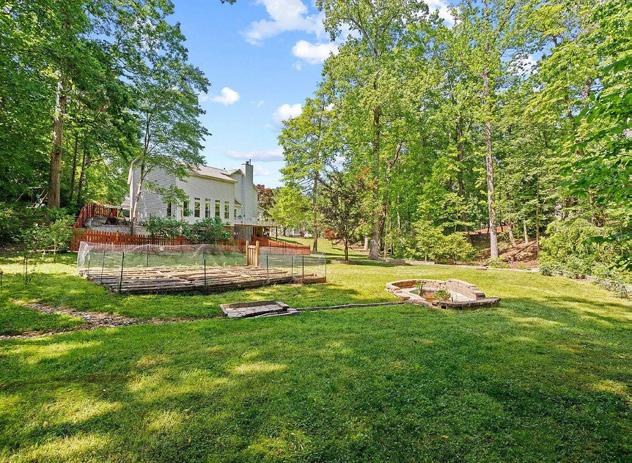
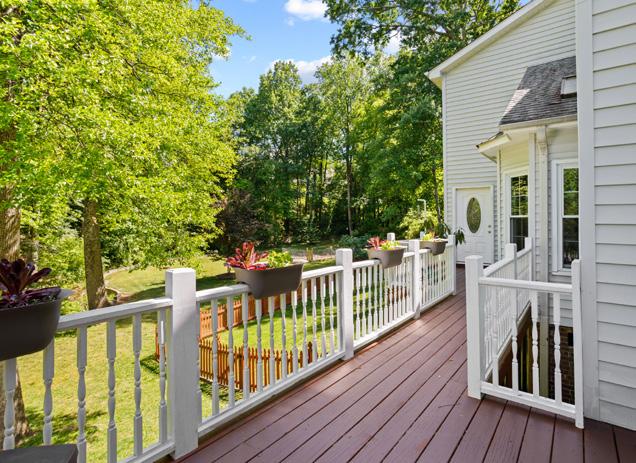

4
3,485
Priced below appraisal value, this home is ready to support a second living area, with separate access already in place. All this through a meticulouslybuilt addition that includes a full second kitchen, additional full bath and second laundry room with pantry. The addition features a great room with tall windows, 16 ft ceiling, and floating staircase accessing the elegant loft area. The great room windows provide views of the park-like lot, landscaping and stream. The great room, loft and second full kitchen can be used as a second living area or family event and fellowship space. Many updates have been added throughout the original portions of the two story Cape Cod. These updates include hardwood floors on the main level, thermal tilt-out windows, granite counters, new second floor HVAC system, new garage doors, and master bath renovation with custom tile work. The inviting wrap-around porch and outdoor patios with fire pit provide event or retreat areas, all overlooking the beautiful lot, stream, spring fed water feature and outdoor spaces. Half Mile Lake neighborhood features a community lake open to kayaks and paddle boards, club house, lighted tennis and pickle ball courts, and a professionally maintained and beautiful swimming pool. The home’s location provides convenient access to both downtown Greenville or Travelers Rest. These two cities, with their Main Street restaurants, cafes, parks, performance venues and Saturday morning farmer’s markets are locally connected by the 28-mile Swamp Rabbit Trail, a walking and biking greenway. GSP International Airport is an easy 25-minute drive. Jocassee and Keowee Lakes, Hendersonville, Asheville, Dupont State Forest, Table Rock State Park are nearby day-trip destinations.


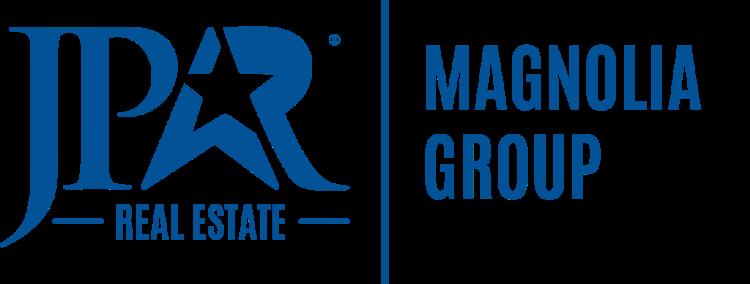
Elegance awaits this exceptional 5,200-square-foot countryside estate. Inspired by Tuscan villa design, the exquisite 5-bedroom / 7-bathroom custom-built home is well-sited on 36 acres, surrounded by a mixture of beautiful, well-manicured landscapes, open fields, and wooded areas, offering ultimate privacy and a unique blend of indoor-outdoor living experience. A sweeping pea stone driveway leads to the home, which is thoughtfully tucked away from the main road. Passing through the entrance gates, anticipation of the architectural reveal builds until the magnificent home comes into view. Accented by a beautiful, sculpted water feature, it does not disappoint. Step inside to a stunning grand spiral staircase and dramatic two-story living room. Formal dining room. Wine closet. Open, gourmet kitchen with keeping area and copper mosaic gas fireplace feature. Media room and more. Large rooms, high ceilings, tall windows and doors abound, many with direct access to the outside. Upstairs, an impressive primary suite finished off with wet bar, oversized bath and walk-in closet, as well as three additional en-suite bedrooms, all featuring exterior balconies overlooking the grounds. Step outside where the allure continues. La portico, terrazza, gazebo (made of solid marble!), prato, e boschi all provide breathtaking settings to relax, entertain, or simply savor the moment. Not to mention the in-ground pool, complete with 2-bathroom cabana with portico. There are also walking trails in the woods. With an emphasis on landscapes and outdoor areas for leisure and entertainment, as well as light and connection to nature with its French doors, tall windows and balcony porches, this delightful property seamlessly connects expansive interiors to outdoor space. Additional features include a spacious 3-car garage, and two detached storage sheds. Beyond what is, endless possibilities remain. Ample space for additional structures, gardens, or just about anything one can imagine. A large concrete pad is already in place to build off or perhaps even serve as a helipad. Also wellsuited for equestrian conversion, with room for stables, pasture and riding arena. Remote yet still convenient to highways and city amenities, including GSP airport and private schools, this stunning property offers the perfect retreat from busy city life. A truly breathtaking setting. All that a countryside estate should be. Elegance and prestige. Satisfying even the most discerning buyer.
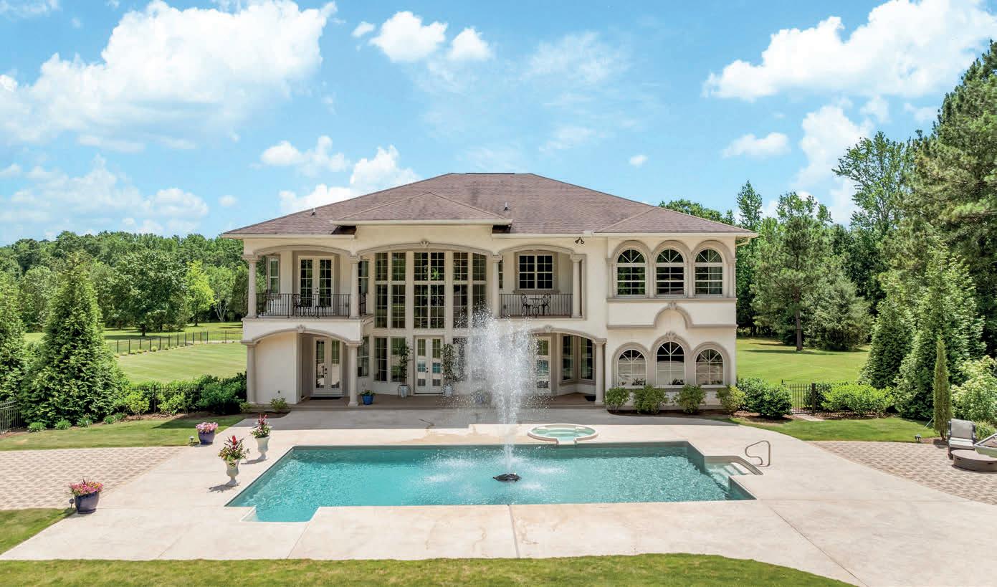
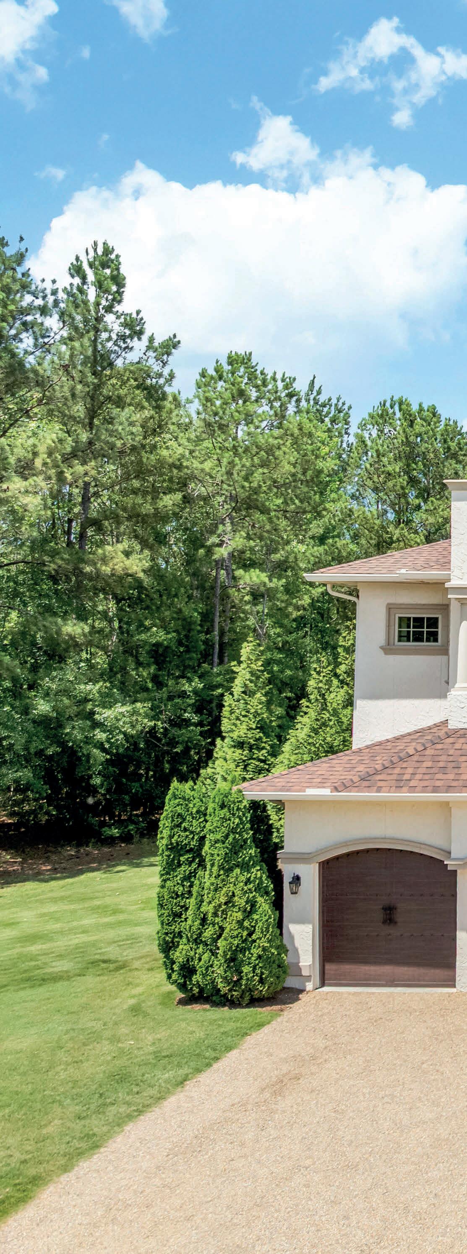
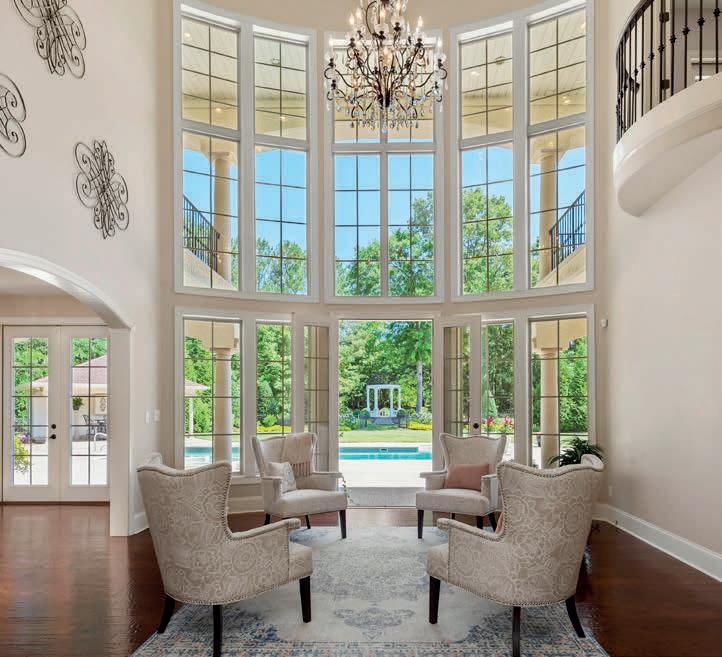
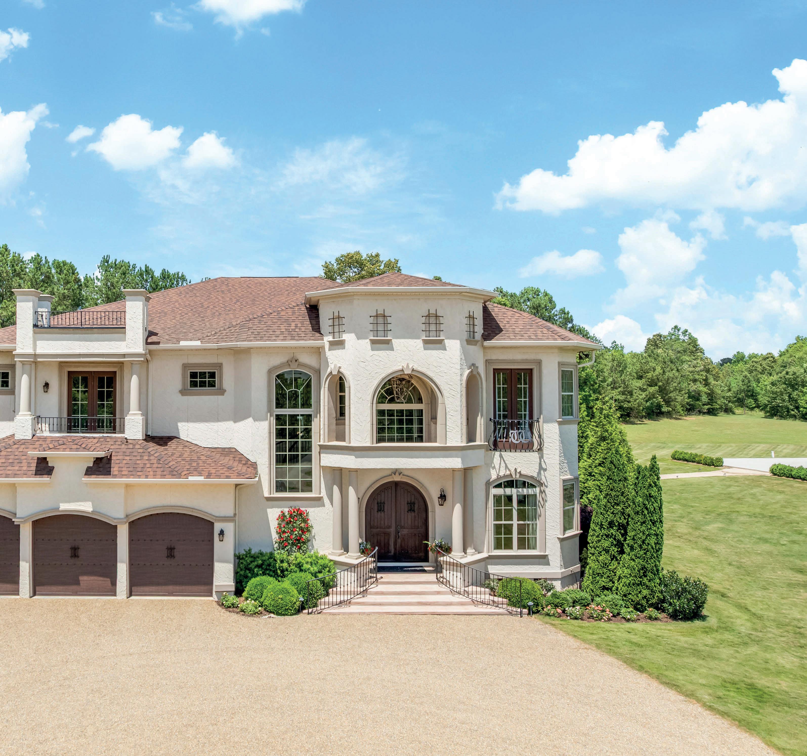


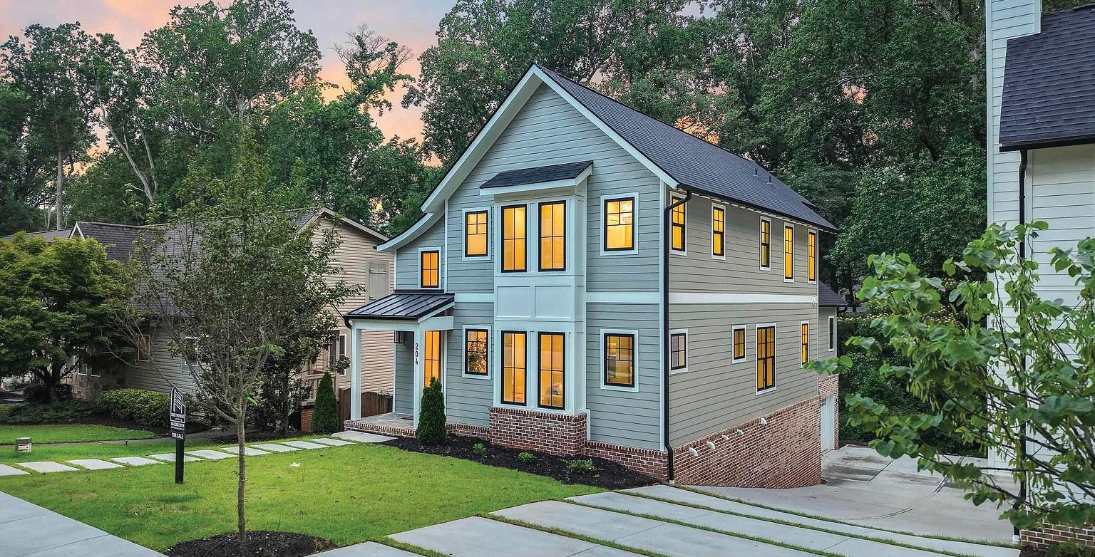
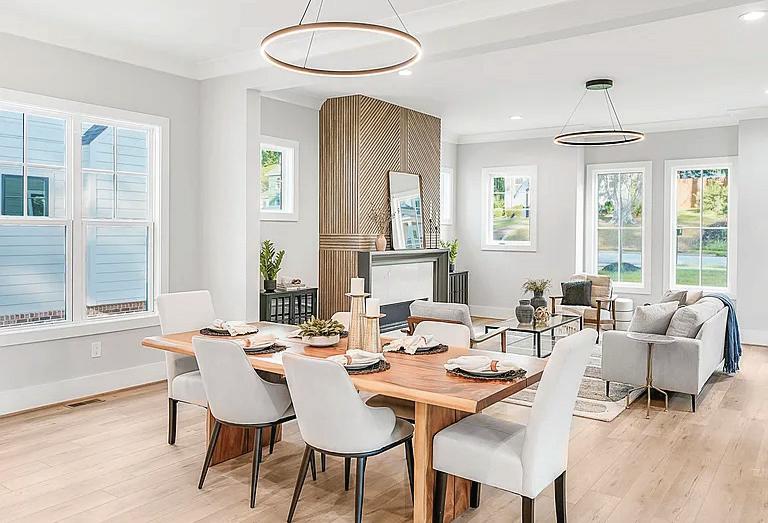
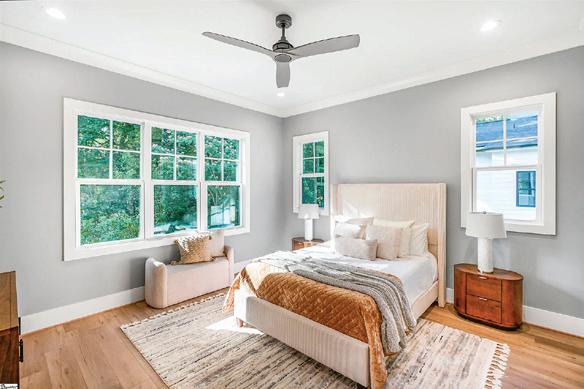
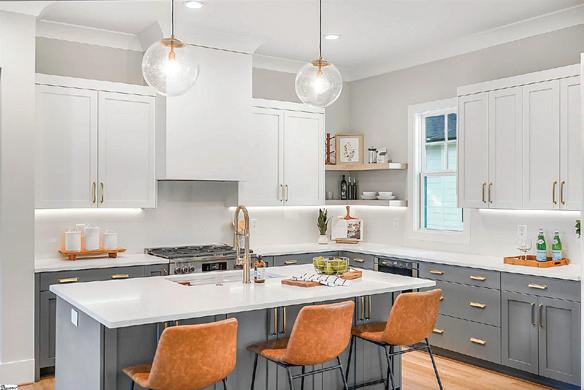


Luxury New Construction on Cammer Avenue! Situated in the highly sought-after Augusta Road area of Greenville, SC, this stunning 5-bedroom, 5.5-bathroom home spans over 3,200 sq ft of expertly designed living space. Built by MTB, this three-level home seamlessly blends timeless architecture with modern elegance, all in a prime location near Downtown Greenville and Greenville Country Club. The open floor plan is designed for both comfort and style, featuring a spacious living area with a cozy fireplace that flows into a gourmet kitchen and dining space. The primary suite on the main level offers a private retreat with a spa-like en-suite bath and a generous walk-in closet. The upper level is home to spacious secondary bedrooms, each offering ample light and comfort. and private bathrooms. On the lower level, a fifth bedroom can double as a home office, and a rec room provides space for a home theater, gym, or playroom. Additional Features: Attached 2-car garage, High-end finishes & modern design. Pantry spaces can be converted to accommodate an elevator shaft (future use). Prime location just minutes from shopping, dining, and top-rated schools. Don’t miss the opportunity to own this exceptional home in one of Greenville’s most desirable neighborhoods. Schedule your viewing today - contact me for more details!
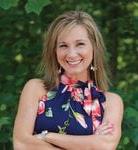
STINA THOENNES BROKER
864.304.9475
stina@ezellehines.com
ezellehines.com/stina-thoennes

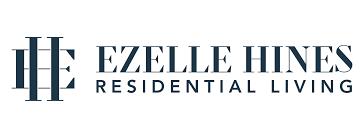
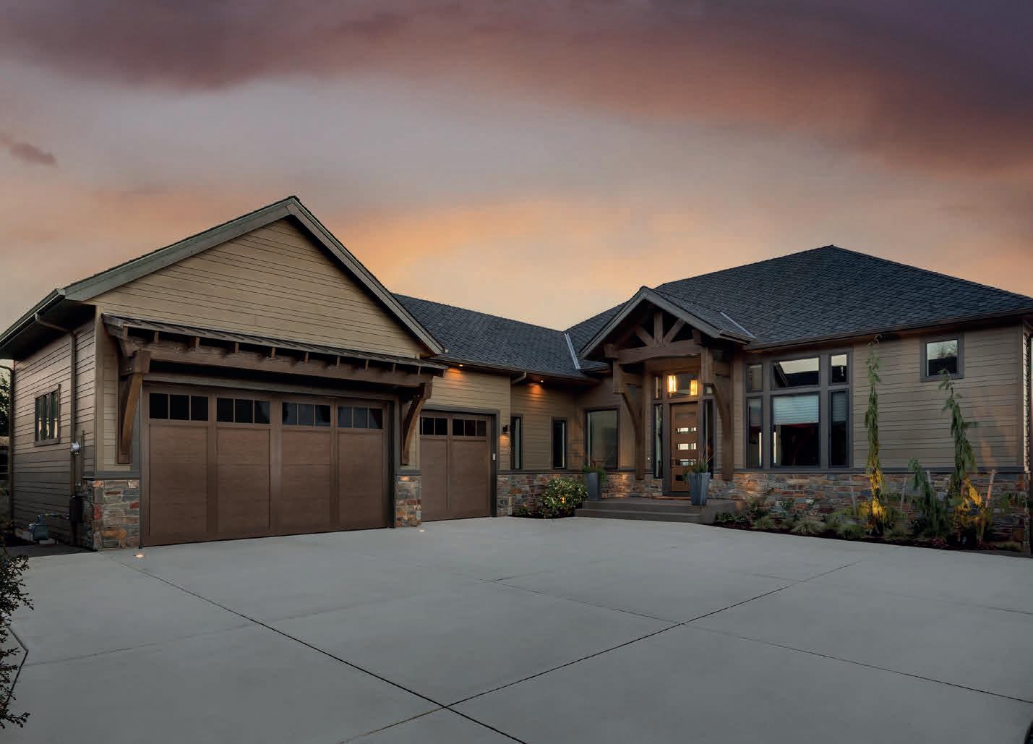
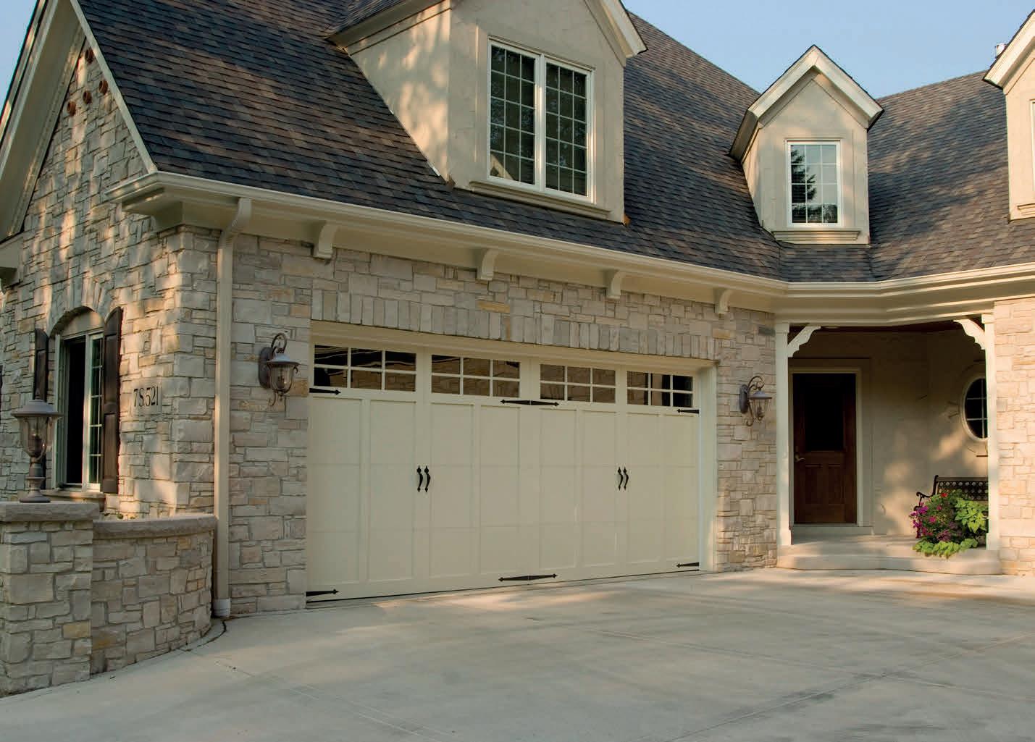
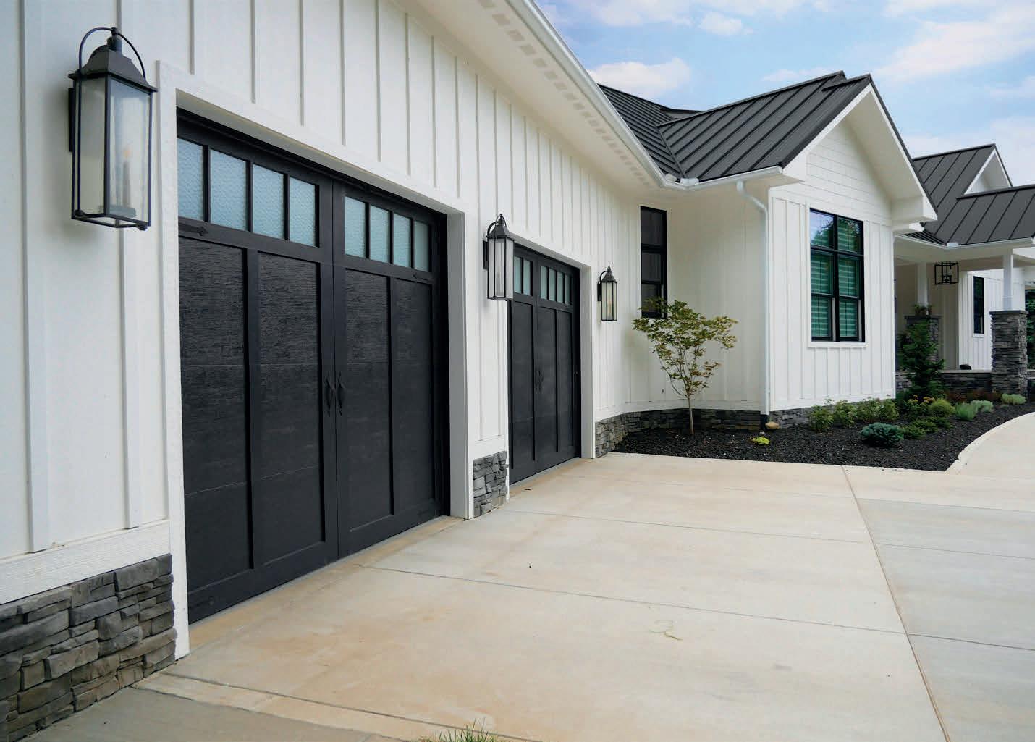

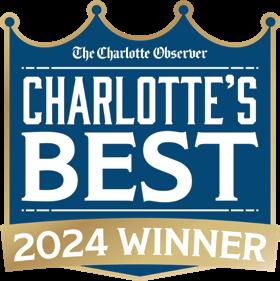
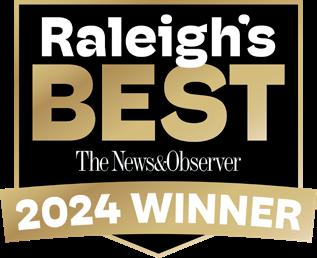

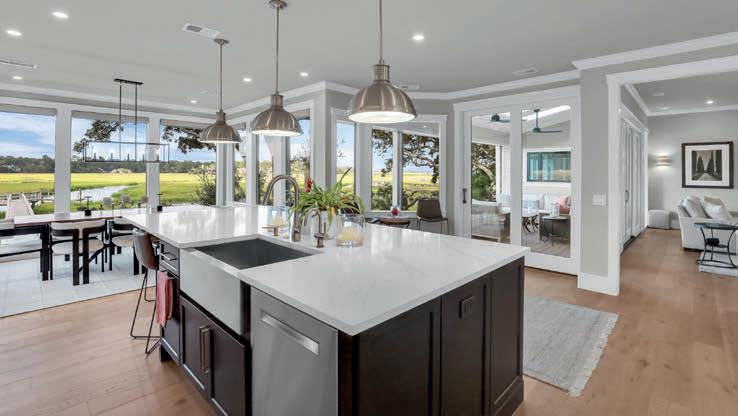
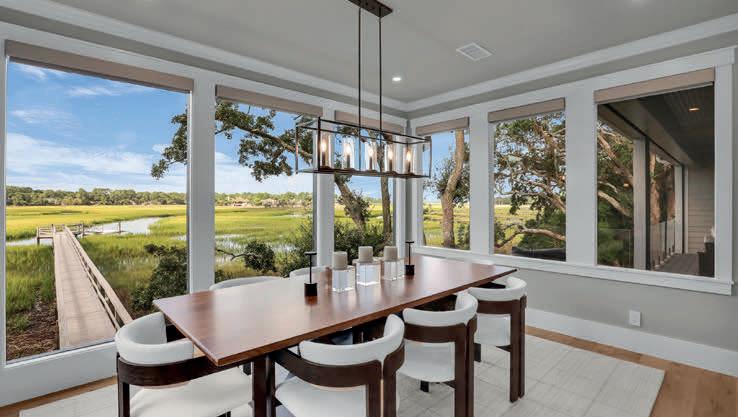


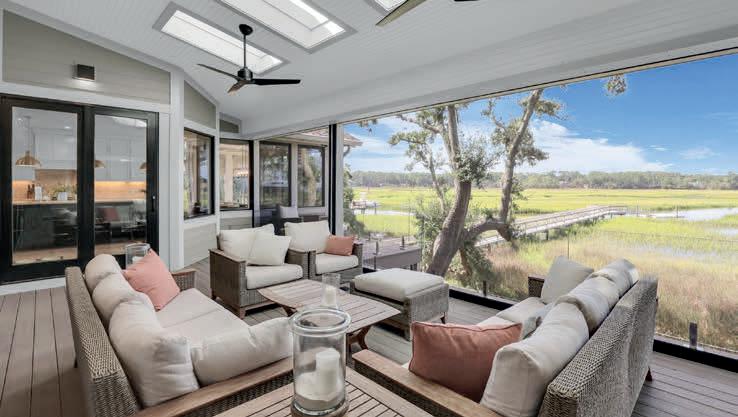
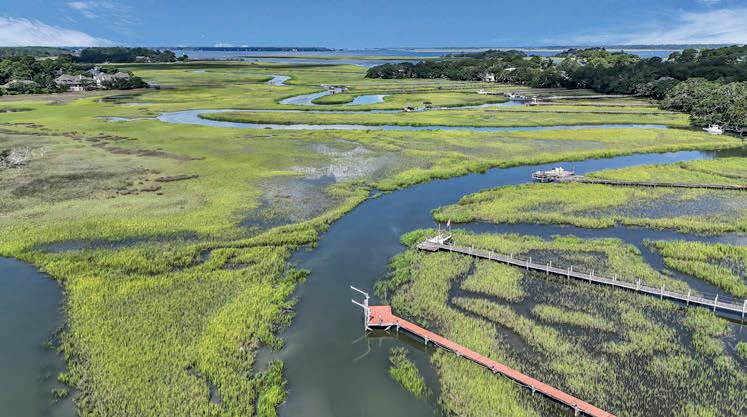
Exquisitely remodeled in 2023-2024 to fully embrace the panoramic marsh views, this home invites you to enjoy the best of low country living! With meticulous attention to detail, practically every surface of this home has been updated and improved by the current owner. One can enjoy the boundless nature from inside the home or from the back deck which features remotely controlled retractable screens. The private dock provides deep water access to Calibogue Sound. Besides the 4 ensuite bedrooms with newly designed baths, fabulous great room and state-of-the-art kitchen, an elevator allows access to and from the two-car garage that has a level 2 E-V charger for your electric vehicle. Underneath the home is abundant storage with access to the dock as well as a climatized work/exercise room. Come see for yourself!


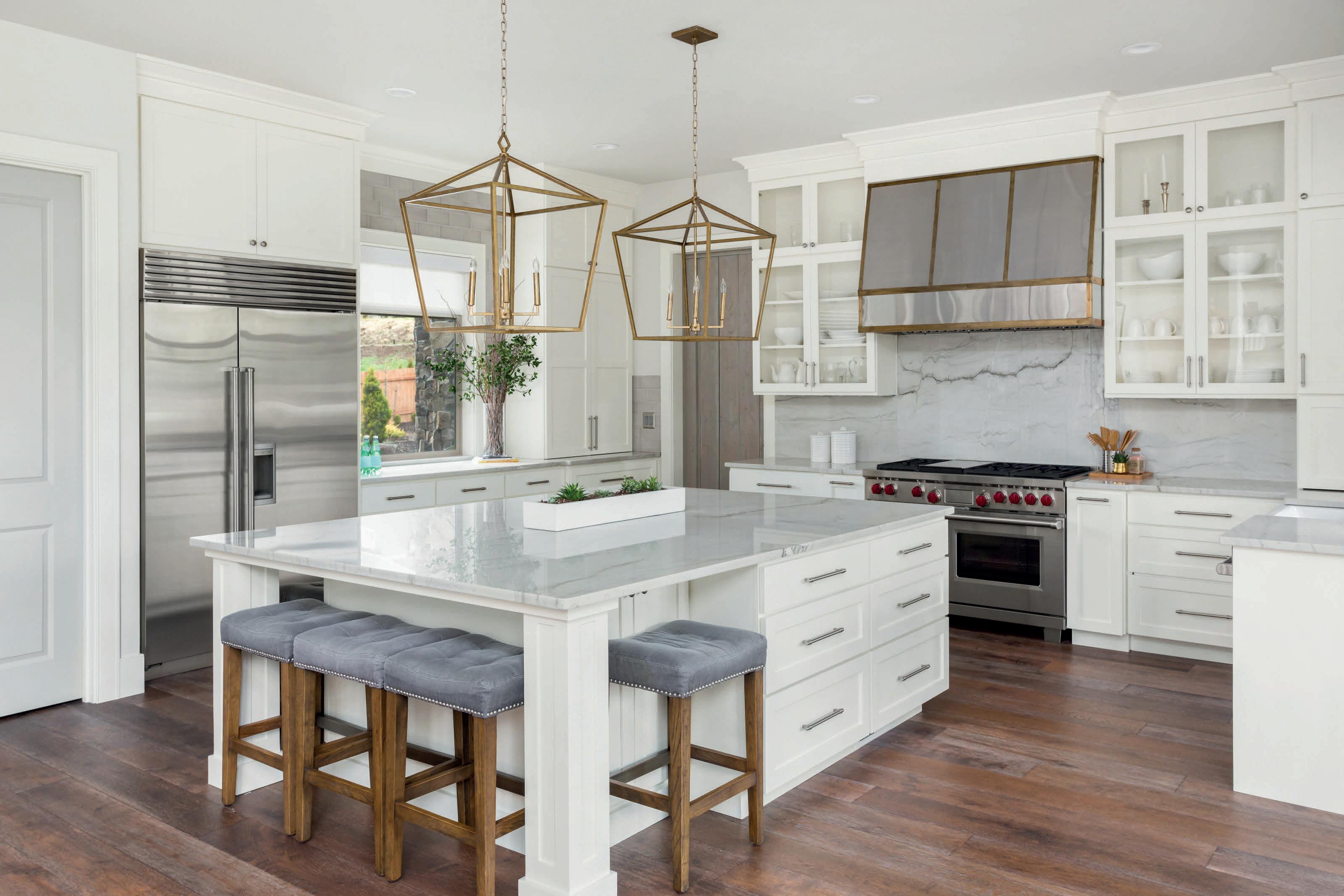

With over 25 years of experience, John Atkins is a trusted Branch Manager and loan originator at Mortgage Equity Partners. Known for his expertise and calm approach, John excels at solving complex mortgage challenges and tailoring solutions to fit his clients' unique needs. His reassuring demeanor and vast industry knowledge ensure a stress-free journey to finding the perfect loan. John is licensed in South Carolina, North Carolina and Georgia.
Local Lender with Personalized Service
Extensive Mortgage Financing Programs
Jumbo Mortgage Solutions
Specializing in Creative Financing
Primary Residence, Second Homes & Investment Property Financing

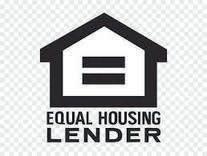
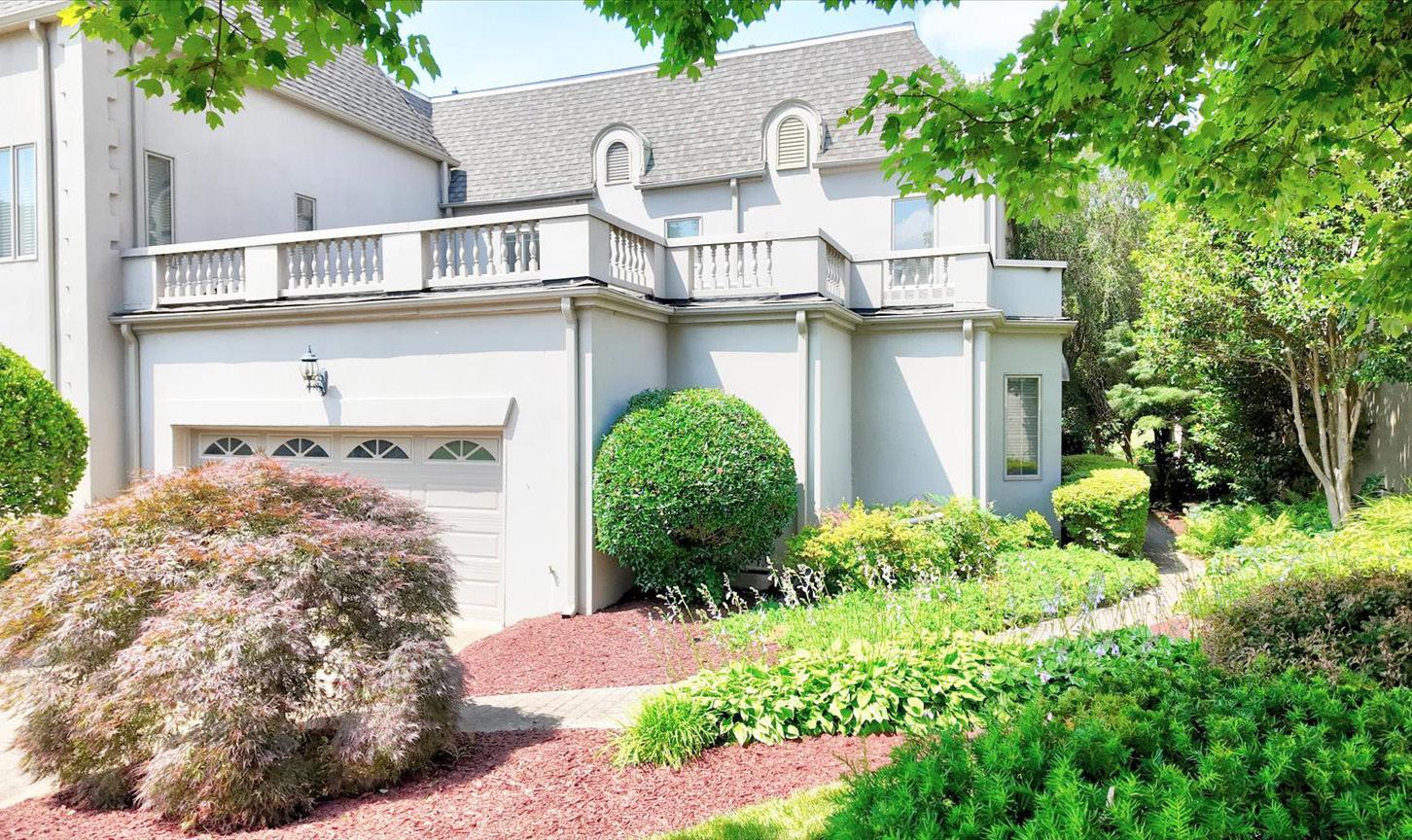
3 BEDS | 2.5 BATHS | 2,400 SQFT | $649,000
Enjoy the spectacular view of the Thornblade Golf Course from your 3BR/2.5BA primary on main townhome situated on the 15th hole of the prestigious Thornblade Golf Course! Great chance to have an Assumable loan at 3.87% - As you enter, you will find a spacious great room with soaring ceilings, gas fireplace, dining room, and a beautiful kitchen! Primary on main has a large walk-in closet and private bath featuring walk in shower, garden tub and dual vanities. Upstairs you’ll find two additional bedrooms, a full bath and a flex room suitable for additional storage or an office. This home provides stunning views and an unbeatable location in one of the Upstate’s most sought-after communities. With over 2,400 square feet of living space, this property is brimming with potential! The French Chateau Design and the magnificent fountain make for an incredible entrance to this maintenance free community. Make this home your own and enjoy the seclusion of the gated community with easy access to the interstate, restaurants and downtown Greenville.
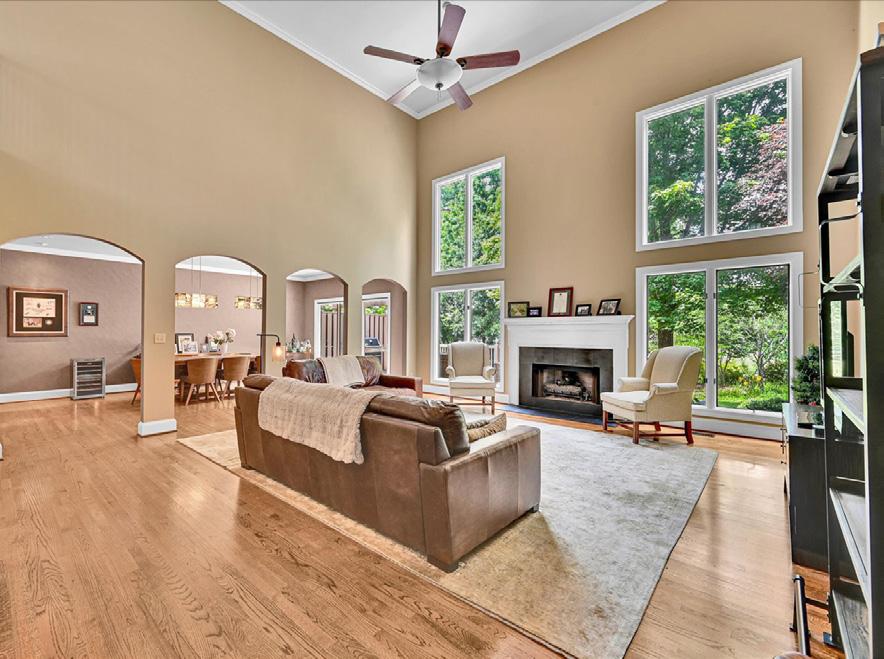
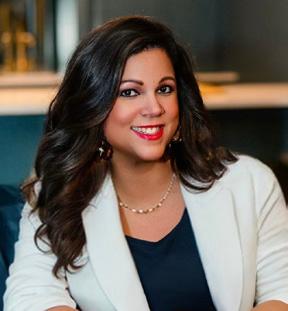

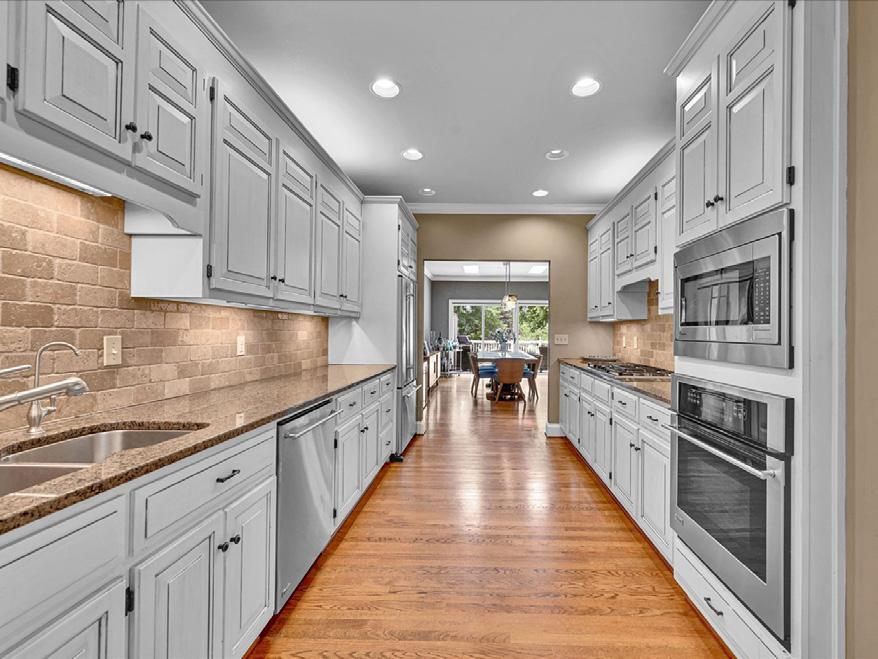

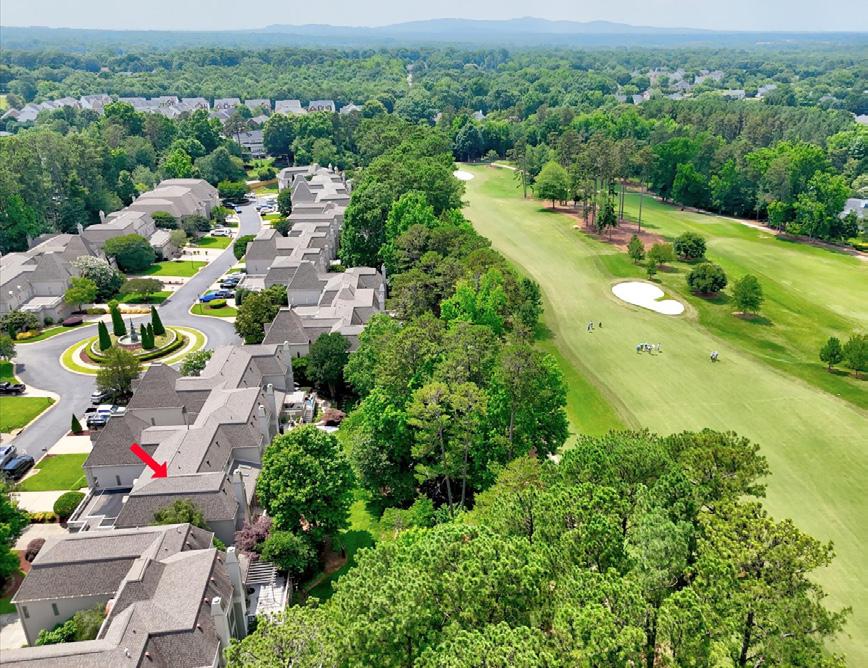
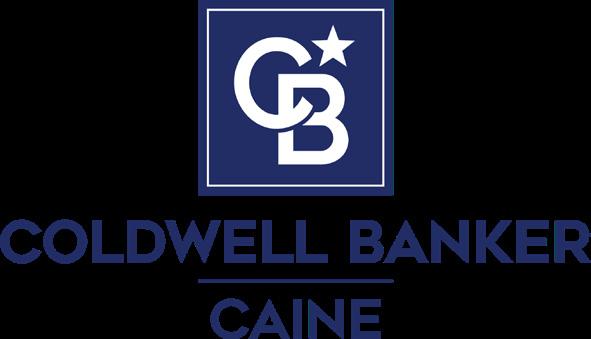
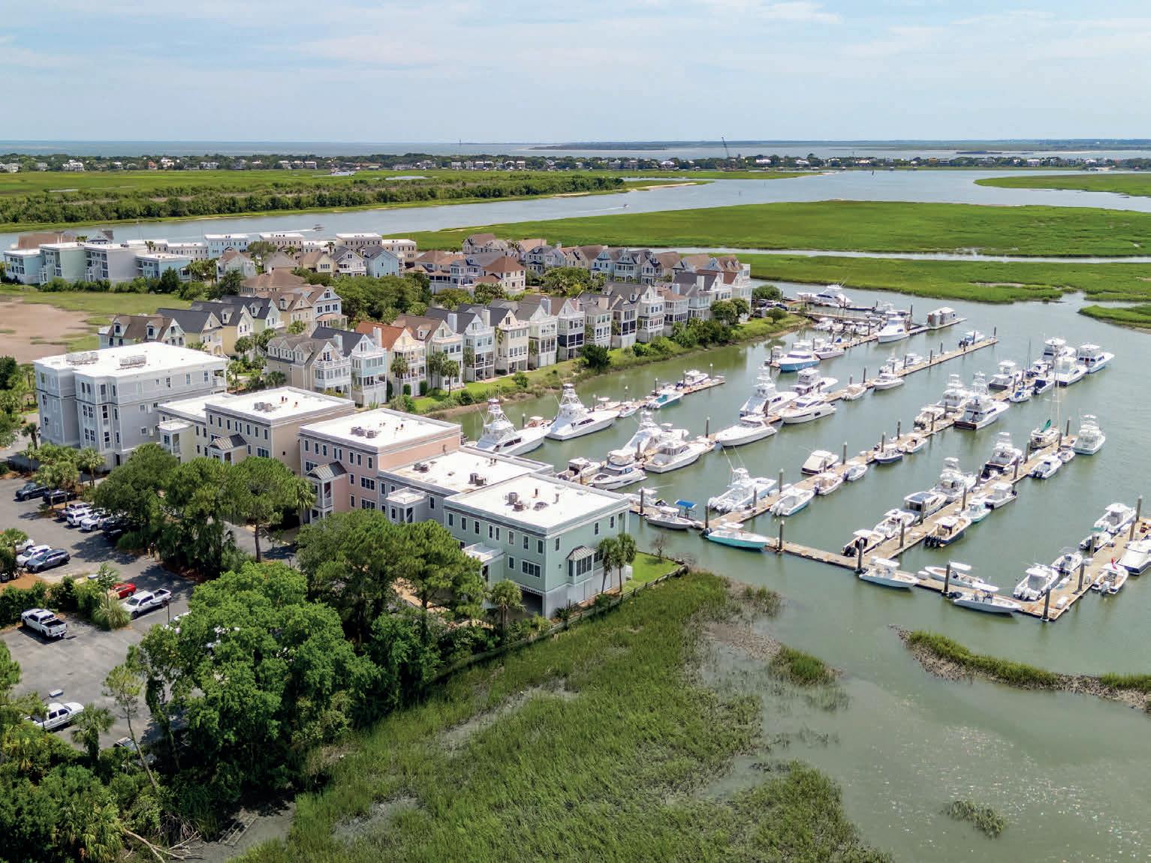
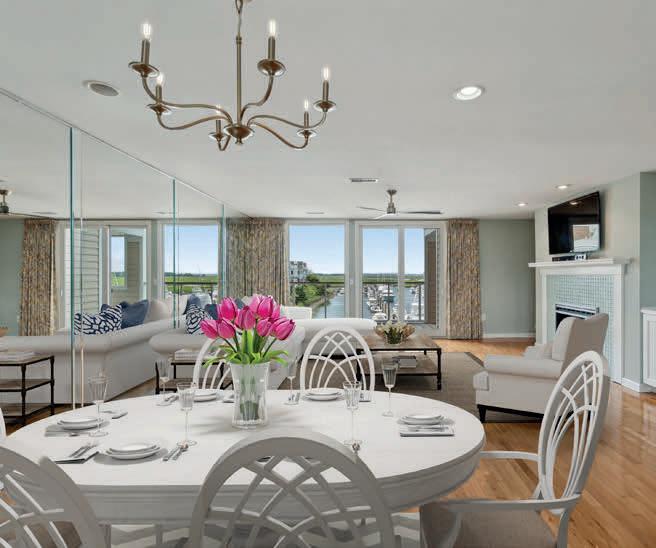
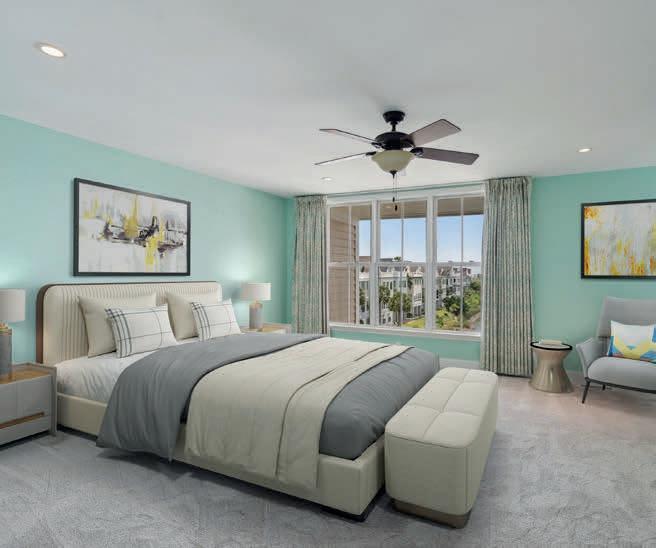
Welcome to the Best View in town and your dream lifestyle. Stunning, expansive views throughout the unit of Charleston Harbor & the Inland Waterway. Large, open floorplan with a wood-burning fireplace, mirrored wall, chef’s kitchen, and charming terrace overlooking the marina—perfect for gracious entertaining. You’ll even be treated to beautiful sunrises as you prepare breakfast! Upstairs, the sizeable primary bedroom features a walk-in closet and bright new bathroom with a soaking tub and walk-in shower. Across the hall, the large en suite guest room faces east with views of the inland waterway, the marsh, and gorgeous sunrises. The laundry closet comes with full-size GE washer & dryer. Marsh Harbor at Toler’s Cove is a private, gated community with many amenities.
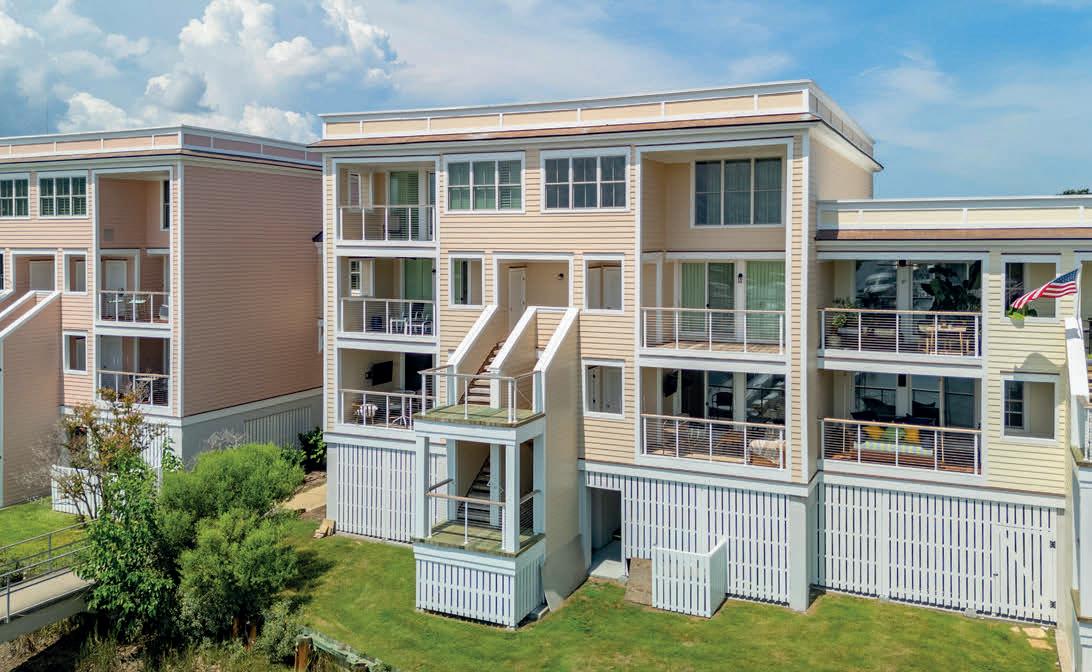

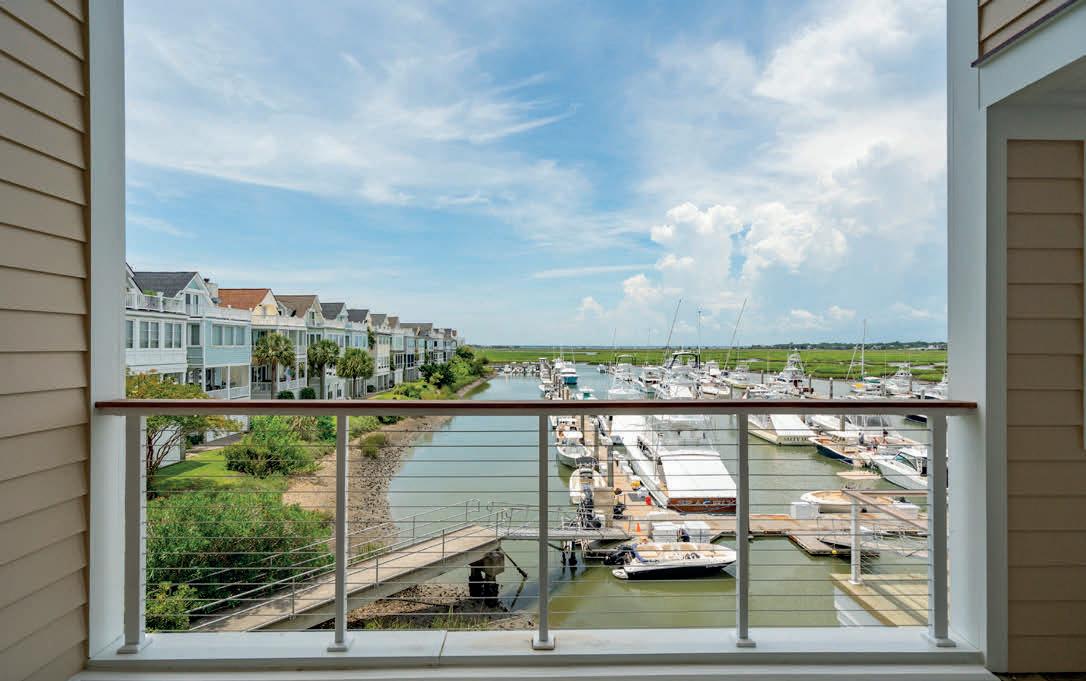



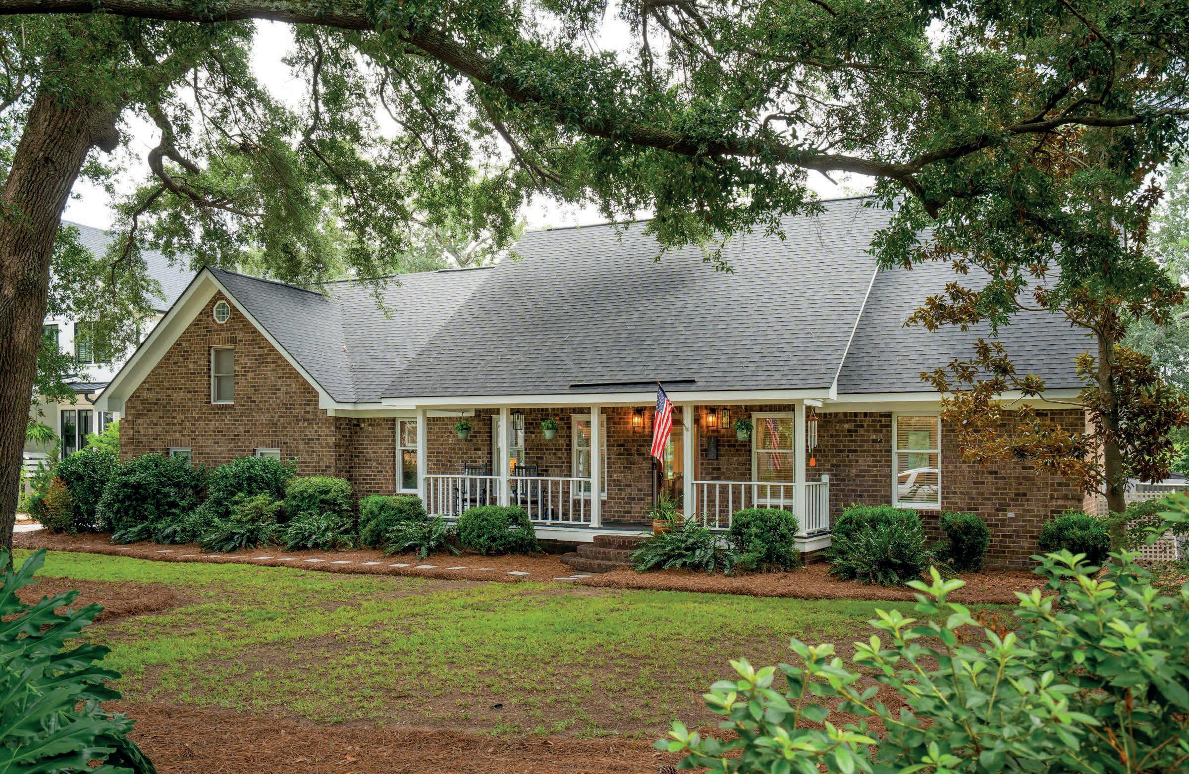
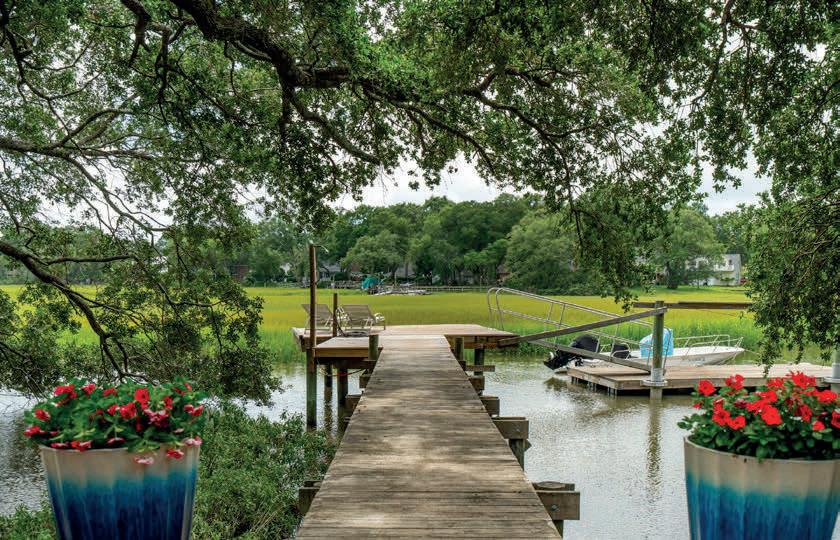
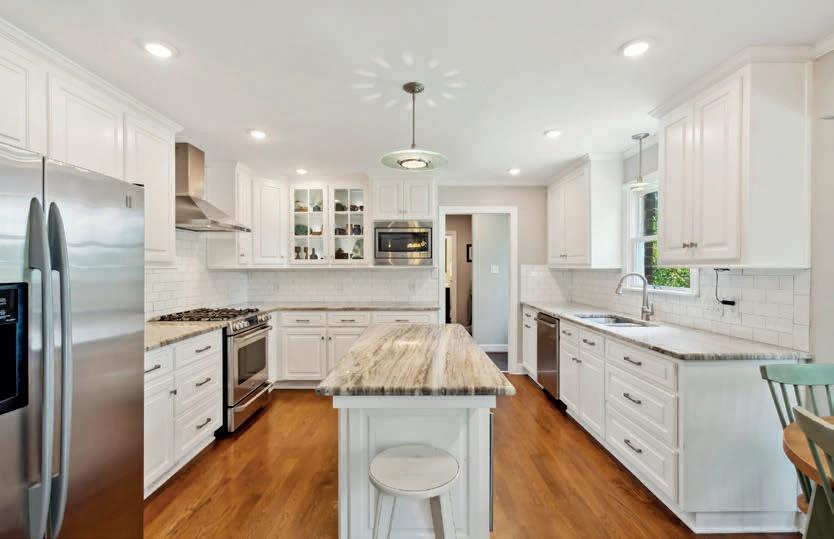
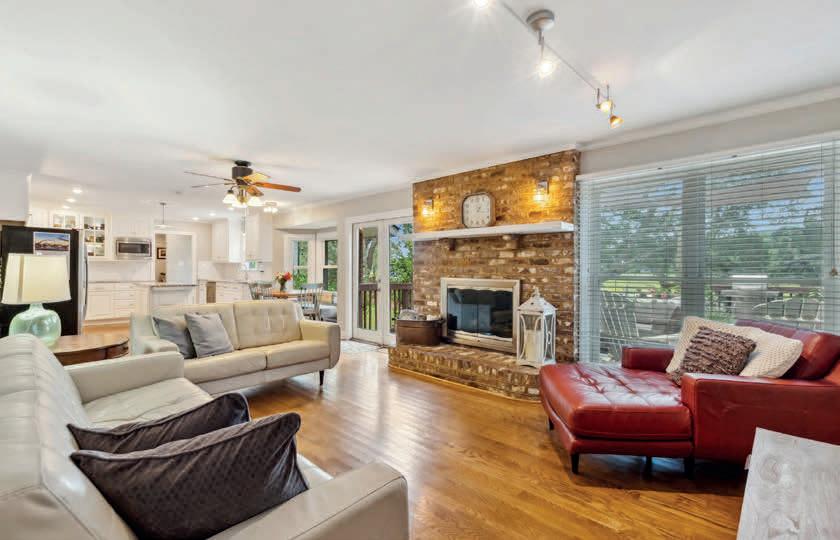
Nestled on nearly half an acre of pristine deep-water frontage on James Island—with no HOA—this luxury retreat offers an idyllic Lowcountry lifestyle where serenity meets adventure. Enjoy your private short dock that serves as a gateway to endless fun: take off by boat, catch crabs, shrimp, & fish, spot dolphin, or swim in the creek. Huge Oaks, flowering bushes, a large lemon tree, and 2 spacious decks provide an outdoor oasis. The spacious home is thoughtfully designed with abundant room for family gatherings and entertaining. The rooms are all generously sized with tons of storage! Whether you’re hosting friends under Charleston sunsets, enjoying peaceful mornings by the creek, or boating out to the harbor, this property delivers a perfect blend of luxury, comfort, and coastal charm.



JUST $285,000 FOR
Looking for a home w/great bones in the country? Look no further: Brick ranch w/ 1,700+ sq ft. 3BR/2FB & garage on ¾ acre in Pineville awaits your personal touches & TLC. New HVAC & Roof to be done before closing. No HOA! Imagine the possibilities: Gardens, outdoor entertaining, room to roam – the choice is yours. Enjoy a quieter pace of life, close to boat landings at the lakes.
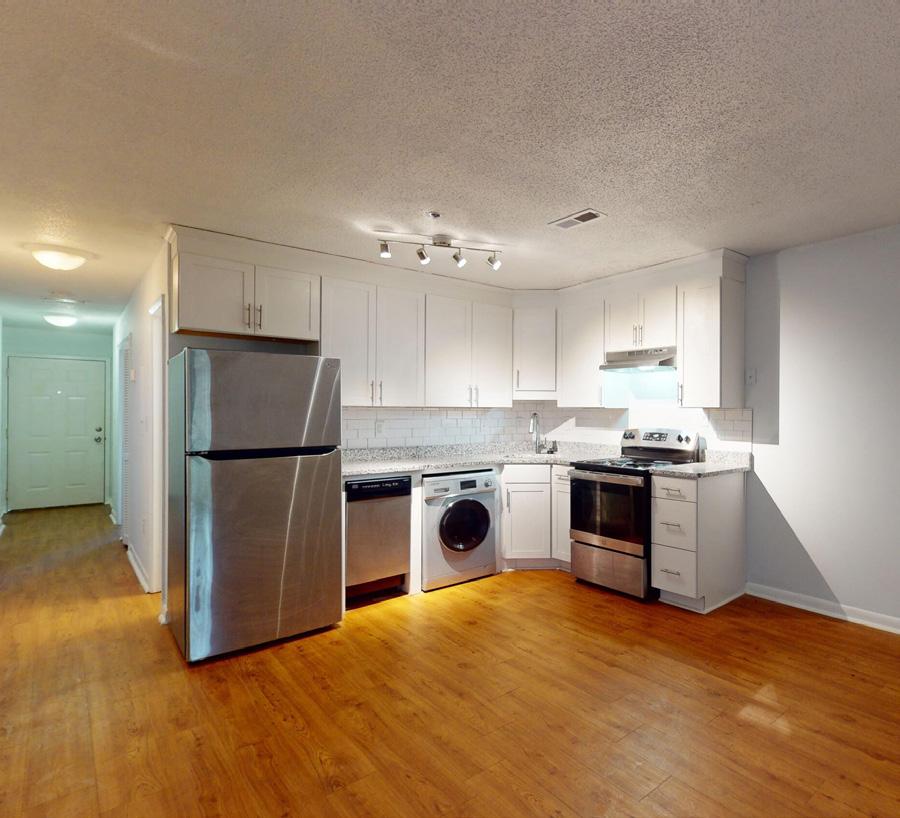

DOWNTOWN CONDOS CLOSE TO MUSC- 2 AVAILABLE!
Downtown condos near MUSC; a short walk/ride to many restaurants, shopping & entertainment. Great for students, medical, dental & other professionals, or investors. Choose your floor-1st or 3rd level of dwellings (above covered parking area), these 2 cozy condos feature 2BR, 2FB and an open living/kitchen space. Like-new stainless appliances including a fridge & all-in-one under counter Washer/Dryer unit. Elevators, Fitness center and Meeting/Study Lounge, Laundry Center on site.

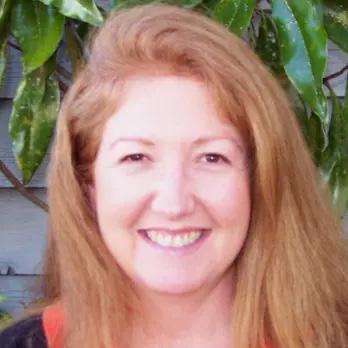

WEST ASHLEY RANCH
“NO RULES (AS IN NO HOA), JUST RIGHT!!”
May 12th NEW HVAC, 3 BR/2FB >2,000 sq ft home w/huge kitchen & great rm w/Fireplace. Fenced yard, covered patio/porch in rear, outdoor fire pit, raised bed for garden, storage shed & no HOA. Large driveway for your boat/RV/camper or parking for up to 8 cars, close to dining, shopping, schools, parks and 1/2 mile from public boat landing.

2 BEDROOMS | 1 BATHROOMS | 767 SQFT OFFERED AT $275,000
Have you been feeling that there must be something more to life than sitting in gridlocked traffic for hours? Then this is the property for you! How does an easy 45 minute drive from Charleston to your cabin sound? When you arrive you can reconnect to your simple side, surrounded by nature. Whether you desire swimming, fishing, kayaking or quietly reading as the river meanders by, the choice is yours! This 2 bedroom cabin with a full bathroom has an open floor plan and has been lovingly cared for by the same family for generations. The cabin boasts a handcrafted stone fireplace and an updated bead board ceiling. It is perfect for quality family time or entertaining friends. There is a large open outbuilding to store your essentials for outdoor activities. Come imagine your private retreat for a day, a weekend or a lifetime! Owners never rented the property, but new owner can look into using it as an AirBNB.
4 BEDROOMS | 2.5 BATHROOMS | 2,120 SQFT OFFERED AT $699,900
Amenities Rich Park West 4 bedroom home with Primary on the first floor is now available! With durable, freshly painted cement plank siding and the full front porch; this home is calling for you to visit and stay awhile! Home is Located in the quaint section of Marsh Walk. When you arrive you will be welcomed by the large southern front porch where you can enjoy a beverage and converse with neighbors. Enter to the open foyer where you will find a double coat closet, the half bath and hard to find storage closet under the stairs. To the left is the formal dining. You can enjoy intimate meals, or there is space to entertain larger groups. Continue to the kitchen and eat-in area where many evenings will be spent conversing with the chef while sitting at the bar or kitchen table. Great area for chatting about the day or doing homework. Plenty of windows allow natural light to stream through the kitchen. Pond is located to the left of the yard to view nature at its finest.
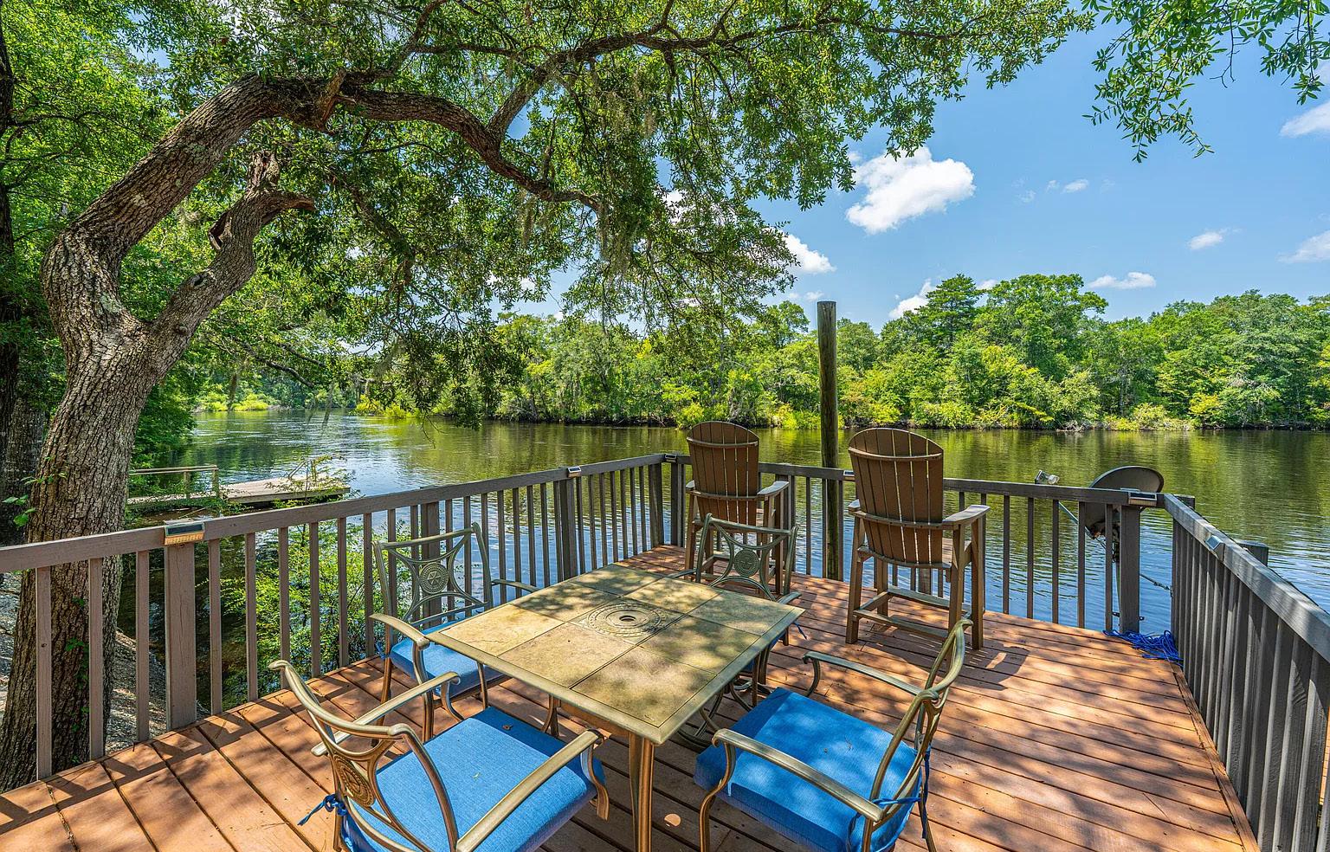



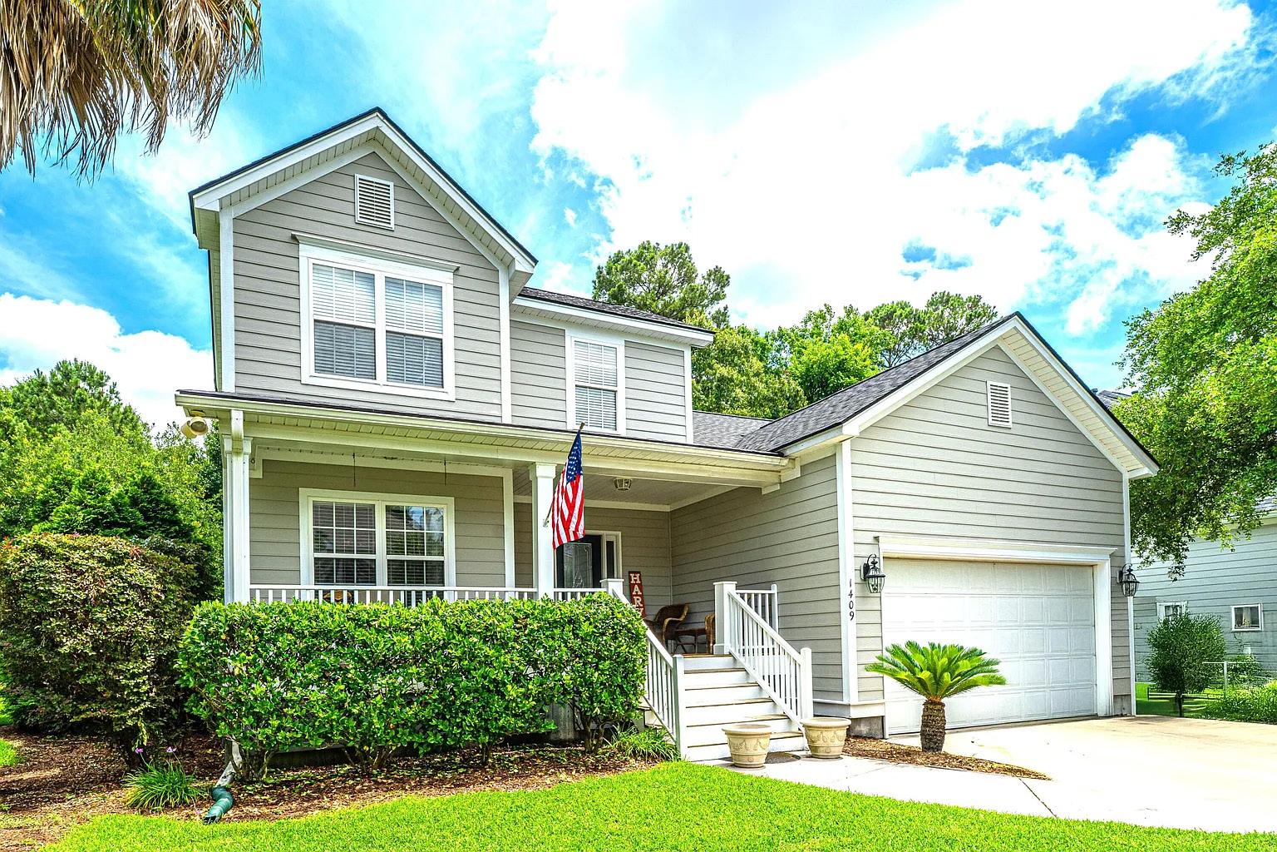
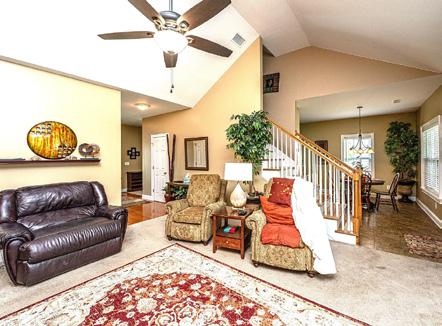
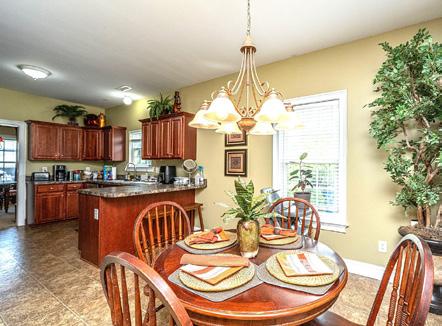

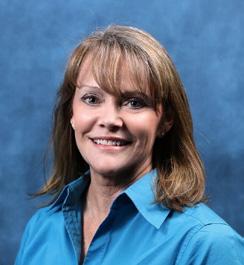


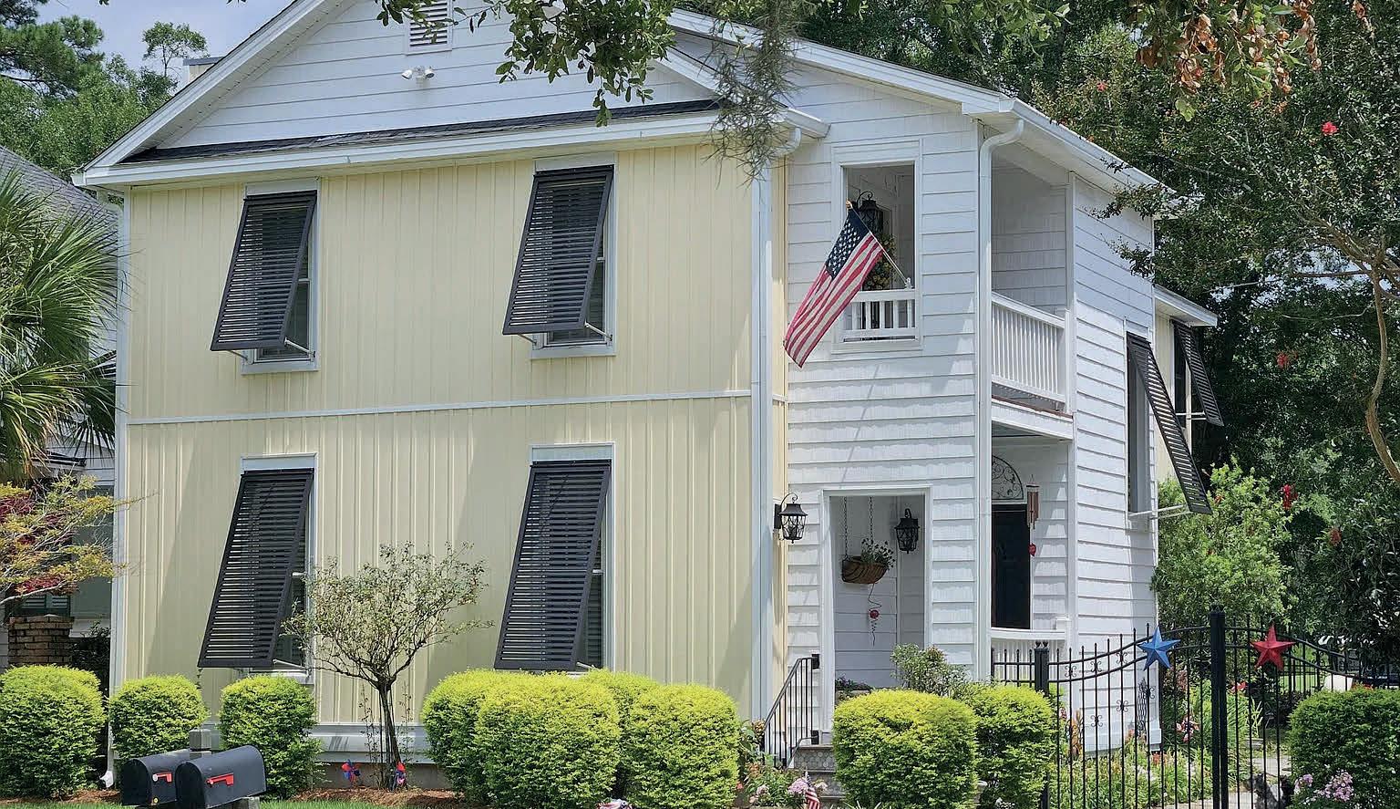
1050 Loyalist Lane, Mount Pleasant, SC 29464
3 Beds | 3.5 Baths | 2,255 Sq Ft | $1,600,000
Beautiful home nestled in quaint New Charlestowne of Snee Farm Country Club. The features are too many to mention: large bedrooms, private bathrooms, a updated kitchen, dining room for 6, and a sunroom overlooling the backyard & deck providing a fantastic view of the 14th green of the golf course with heated floors and mini split for ideal temps. Besides being completely fenced with an attractive gate, there is also a single car garage with 2’ deep shelving on 3 sides for added storage but also leaving room for a compact car. This Charleston Single-style home comes with the expected two front porches, but also a 2nd floor deck off the primary suite for more exceptional views from the house. Truly a uniquely delightful home with an encapsulated crawl space and security system.
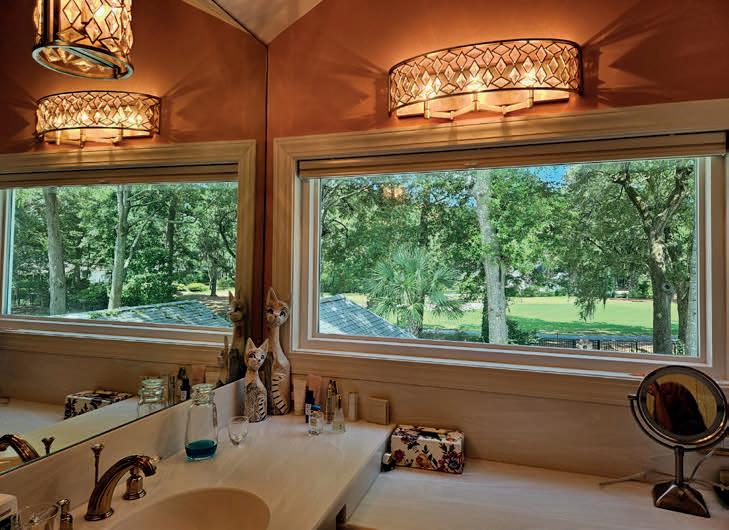
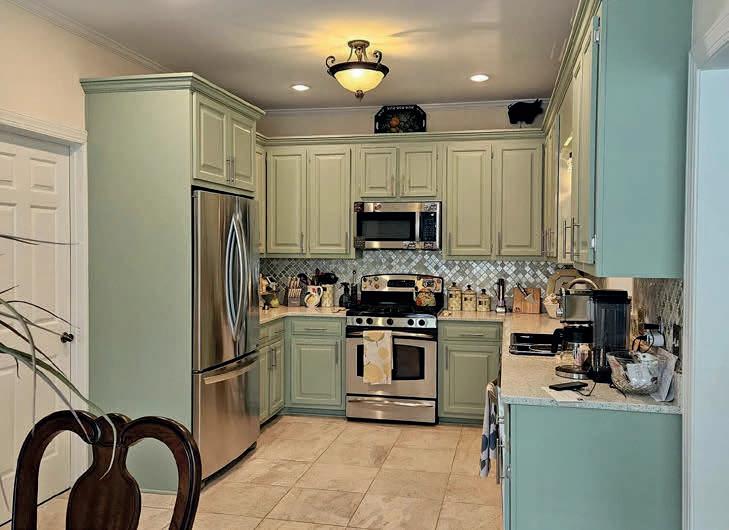
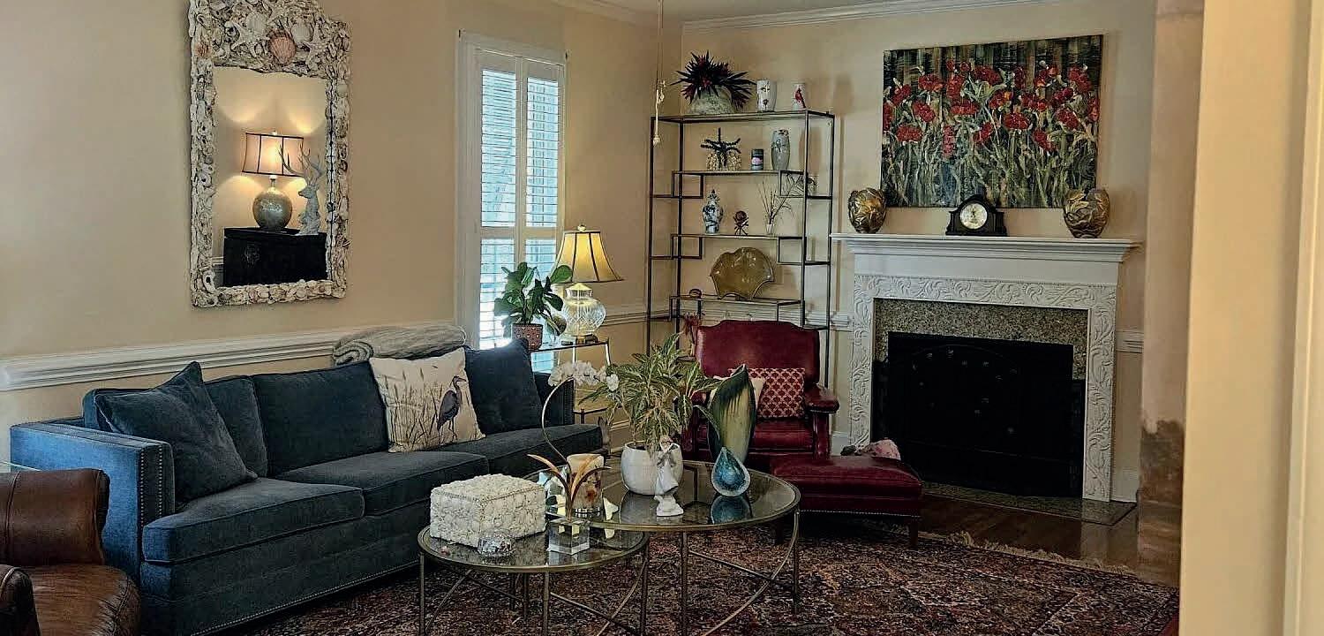
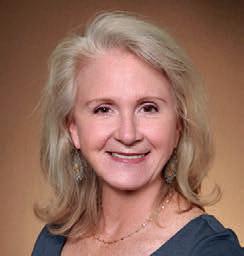
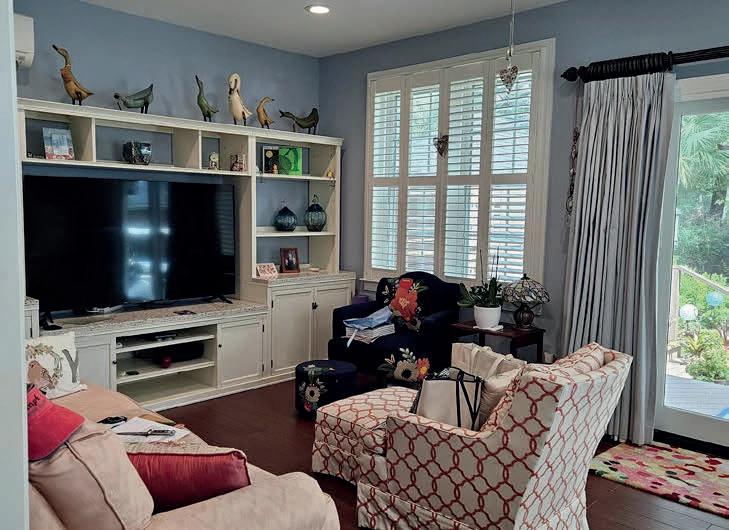
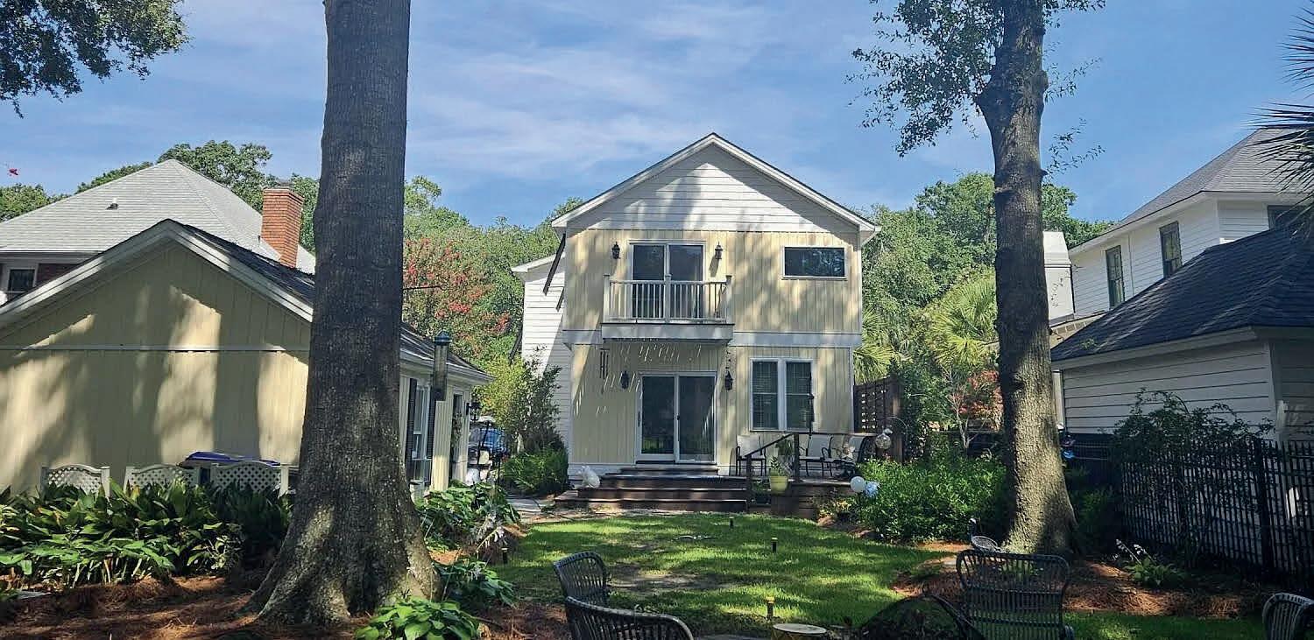

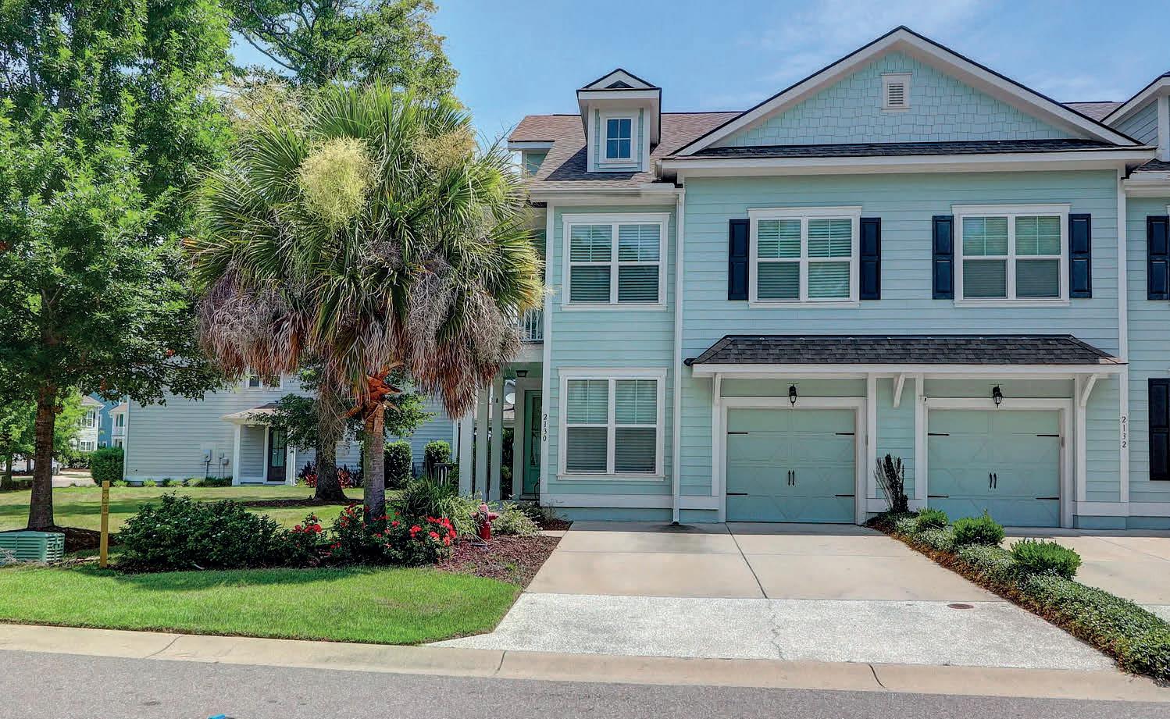
3 BEDS | 3 BATHS | 1,904 SQ FT | $750,000
Beautiful move-in-ready townhome features an open floor-plan on the main level, perfect for entertaining. The end unit gives you a lot of privacy and green space. Enjoy a view of the pond while cooking in your gourmet kitchen with Island, white cabinets and gas cook top. Upstairs you will find 3 bedrooms, 2 baths and a flex area. Large garage space for a car and extra storage for all your outdoor activities. Oyster Point offers resort style living for everyone in the family. A community pool, playground, tennis courts, pickleball court, community dock, fishing ponds and club house with a gym all are included in the HOA fees.


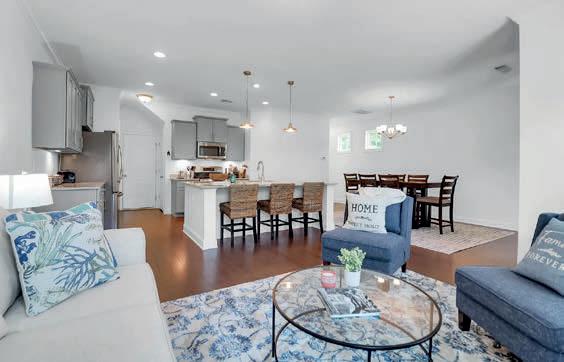


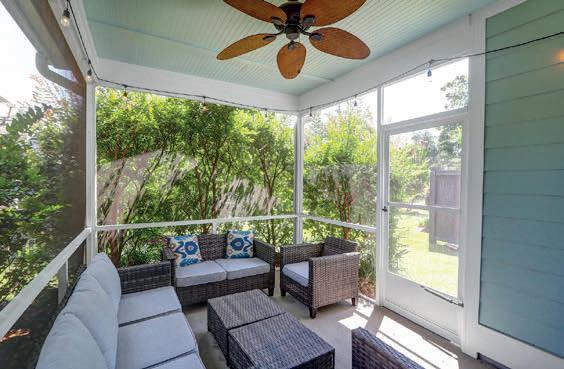
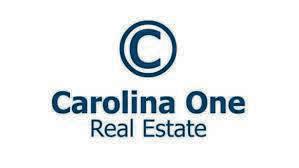

20 Market B, Beaufort, SC 29906
3 BEDS | 3.2 BATHS | 2,560 SQ FT | $915,000
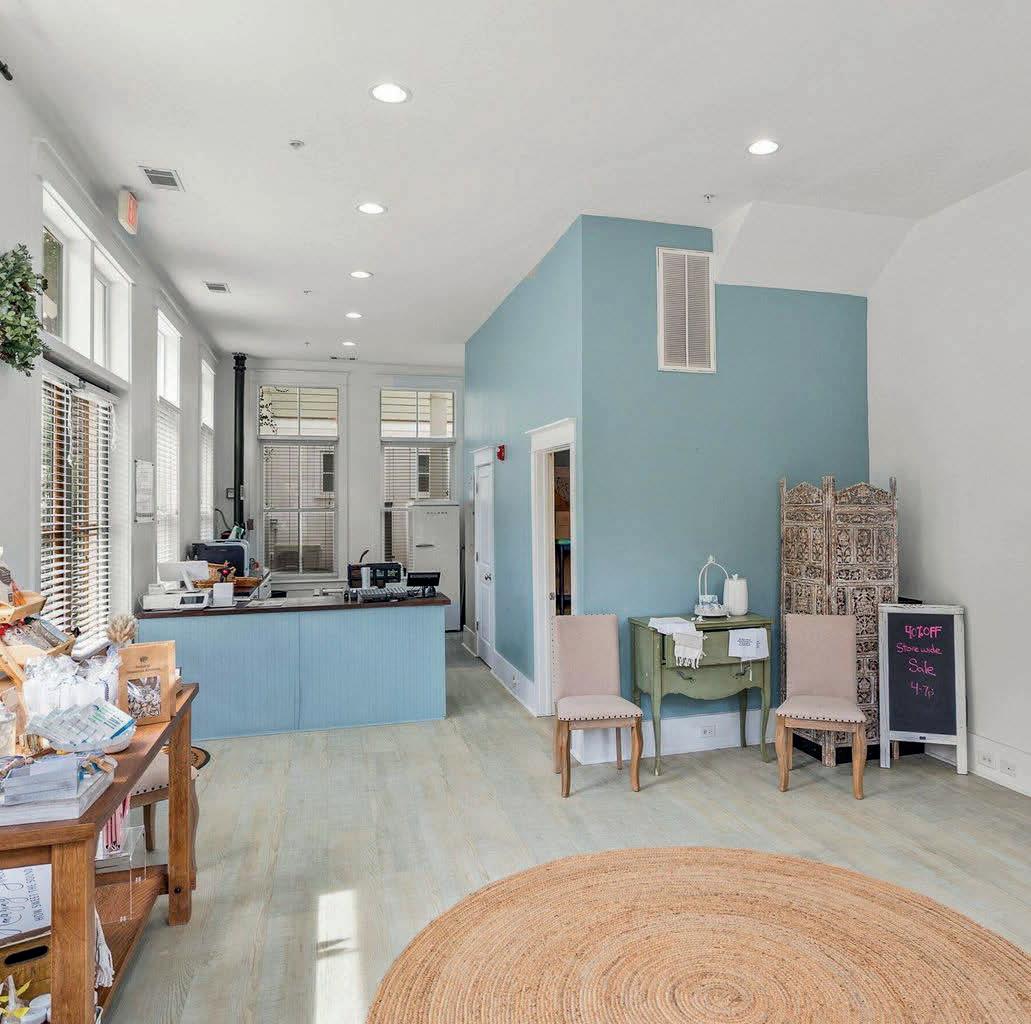
Discover modern comfort and Southern charm in this beautifully appointed live-work unit, located in the sought-after Habersham neighborhood of Beaufort, SC. Designed for flexibility, the space seamlessly combines residential living with workspace—ideal for remote work or a small business. A fully furnished ADU enhances the property’s short-term rental appeal, offering excellent income potential in a high-demand area. Enjoy walkable streets, scenic waterfront views, and vibrant community life, all with low maintenance. Whether you’re seeking a primary residence, incomegenerating investment, or work-from-home retreat, this property embodies the best of Lowcountry living.
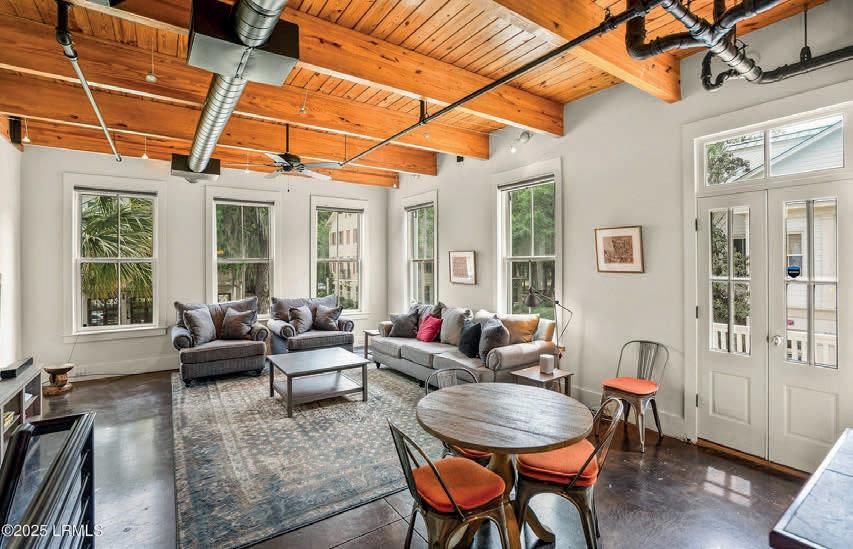

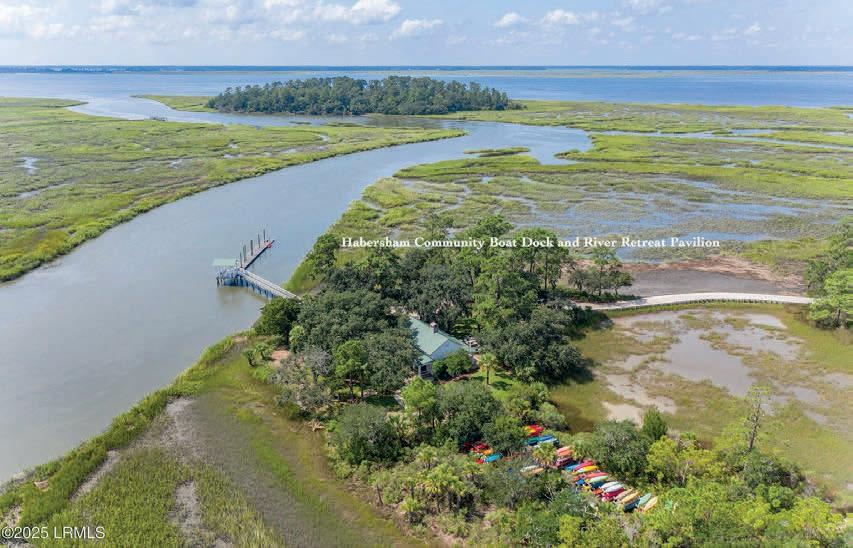
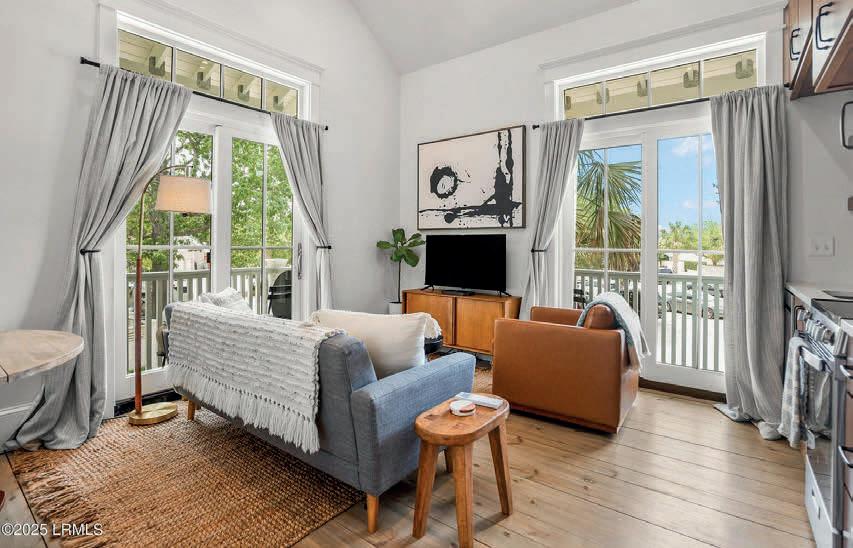
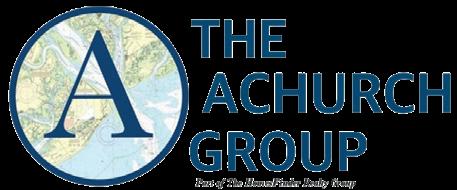

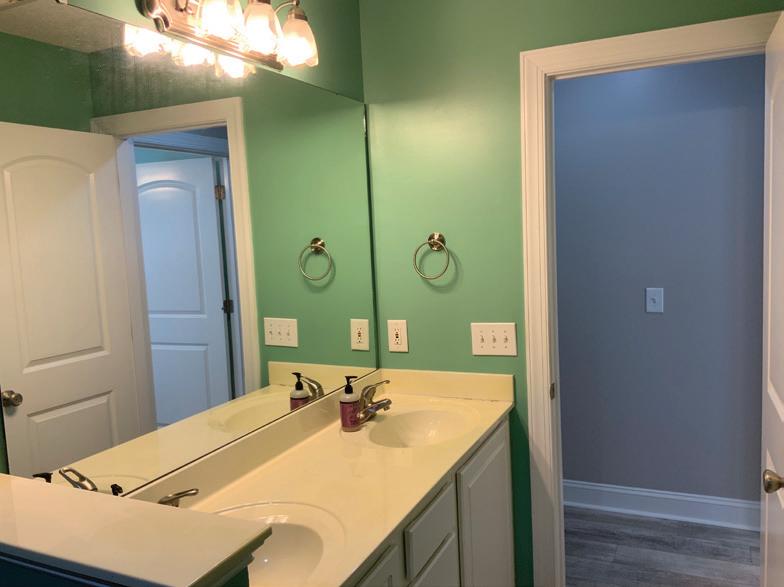
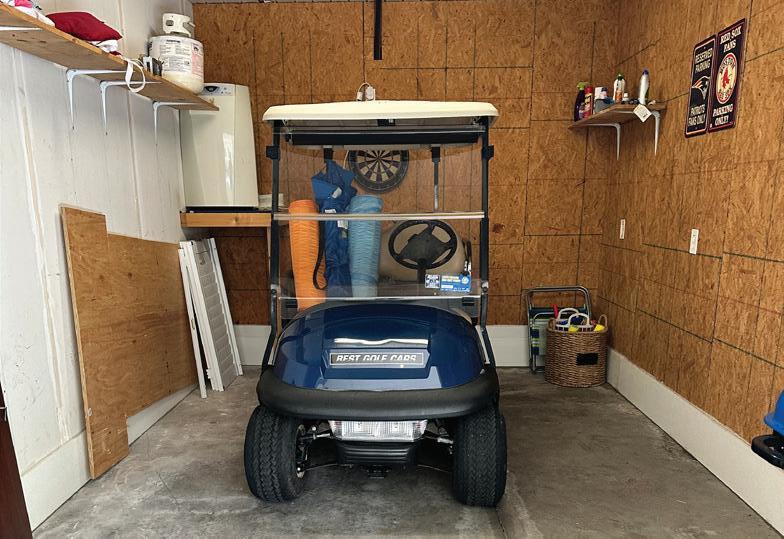
4 BEDS | 3 BATHS | 1,920 SQ FT | $529,900
Welcome to the BEACH LIFE! Beautiful townhouse style condo located in the heart of Crescent Beach only blocks to the Ocean & moments to shopping, dining & entertainment. When you step into this gorgeous FURNISHED 4-bedroom, 3-full bathroom townhouse style condo featuring large living area, full kitchen with tons of cabinet & solid surface counter space, breakfast bar perfect for entertaining, ample pantry, linen closet in hall, block tile floors in all bathrooms, new LVP flooring in bedrooms & common areas, bathtubs in all bathrooms, & fresh custom paint throughout the home adds to the aesthetic. Enjoy morning coffee or an afternoon cocktail on one of the two spacious front porches or relaxing evenings on the rear screened porch. Under unit parking for multiple cars, private storage room w/ plenty of space for your golf cart with separate under stairs storage closet for all your beach supplies. New roof installed on building in 2024. Ocean’s Edge Townhomes features well maintained grounds & community pool. This is a must see unit in a great location East of 17! Call today and see how amazing the BEACH LIFE can be!
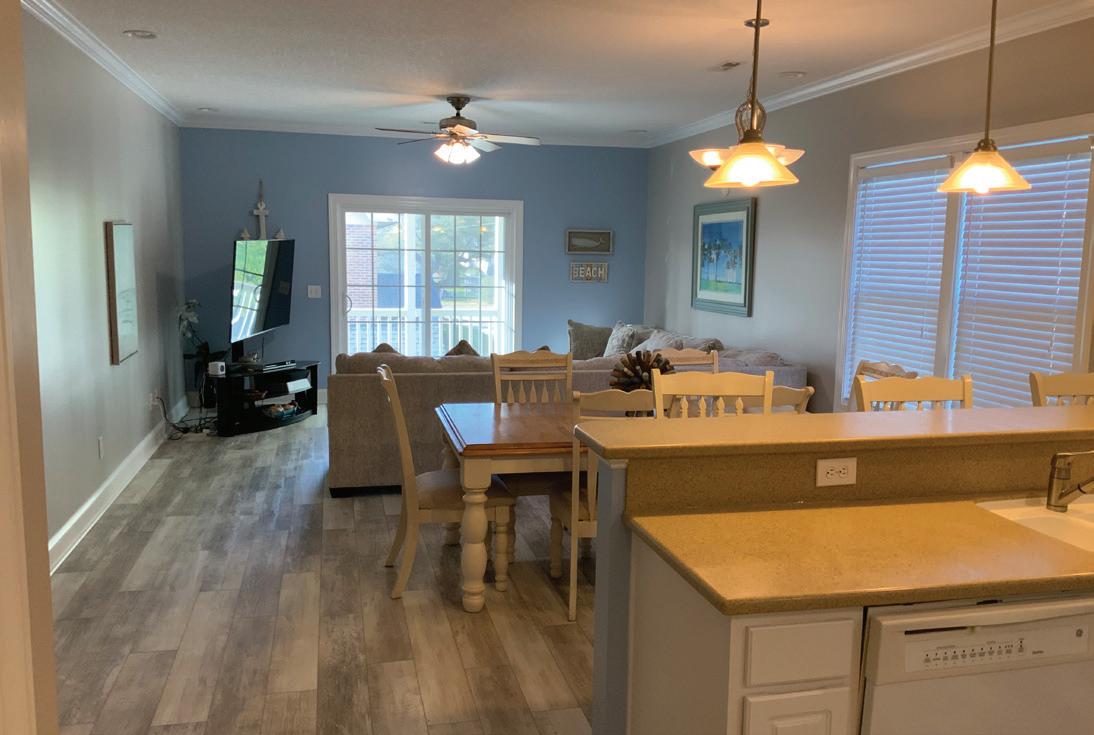


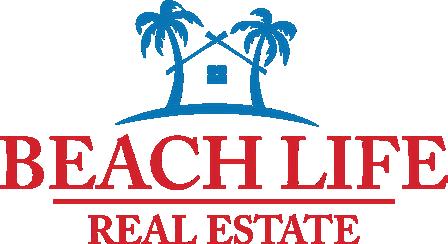
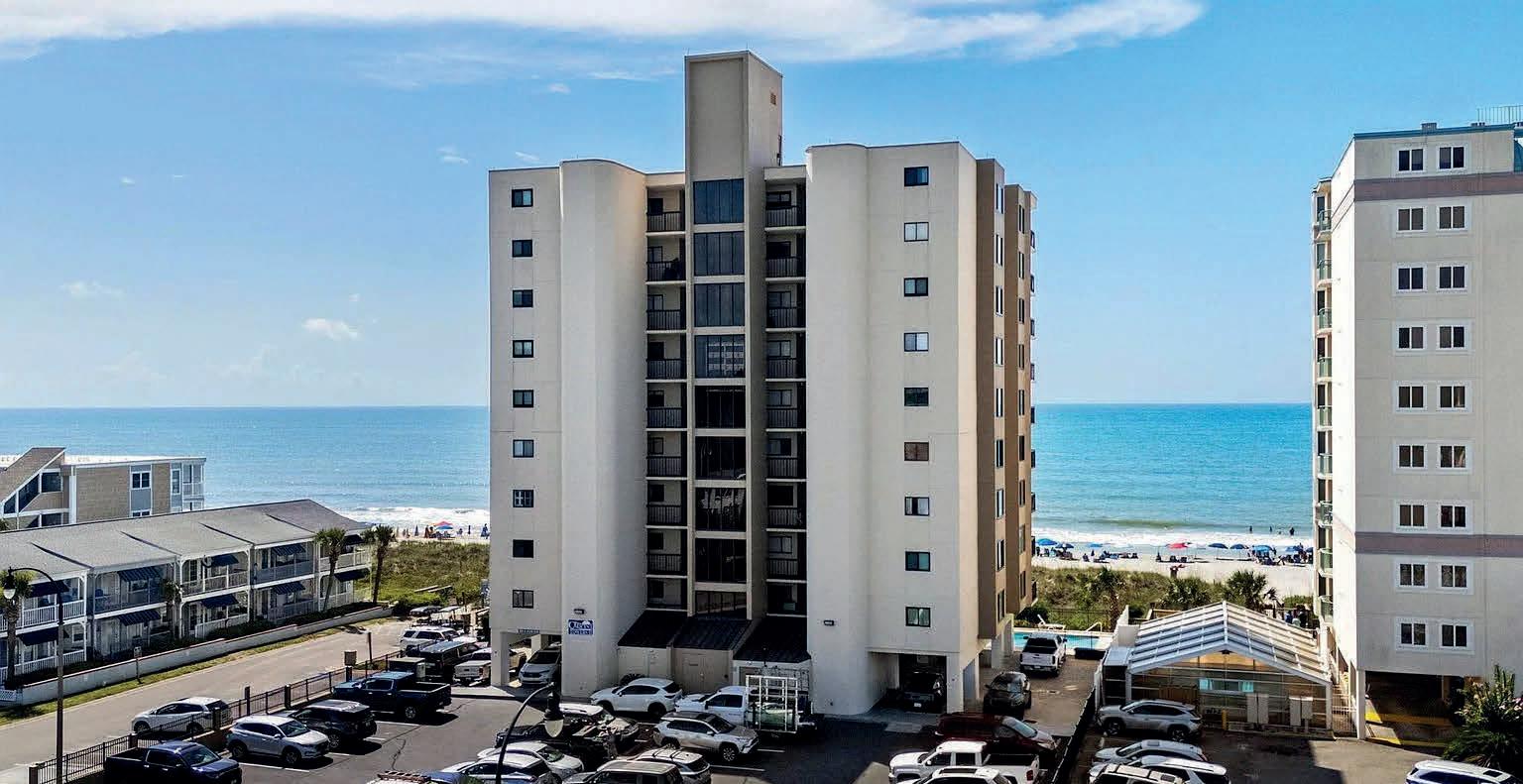
2501 S Ocean Blvd. #508, North Myrtle Beach, SC
Experience coastal living at its finest in this beautiful, renovated oceanfront end unit condo. This 2-bedroom, 2-bath condo is located in the desirable area of Crescent Beach in North Myrtle Beach. It offers views of the Atlantic and an abundance of natural light with it being an end unit. This light and airy unit features modern finishes throughout, including luxury vinyl tile flooring, updated cabinetry, granite countertops and so much more. The spacious oceanfront balcony is perfect for relaxing with your morning coffee or enjoying a relaxing evening with your favorite cocktail. Whether you are searching for a relaxing getaway, a rental investment, or a full-time residence this turnkey condo checks every box. This building is immaculately maintained and has been recently upgraded with a new elevator, backup generator, new mailboxes and lift station water pumps. The community pool has also been refinished. Crescent Tower II is located close to great restaurants, shows, golfing and everything the Grand Strand has to offer. Don’t miss out call today!

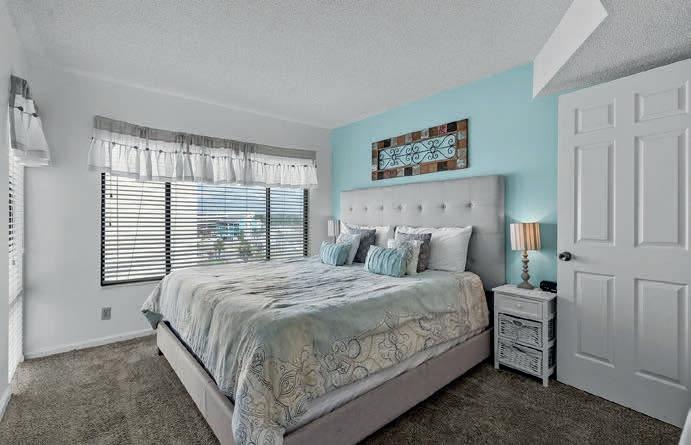
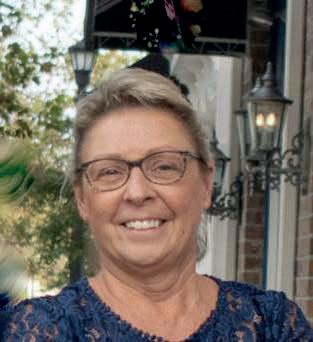
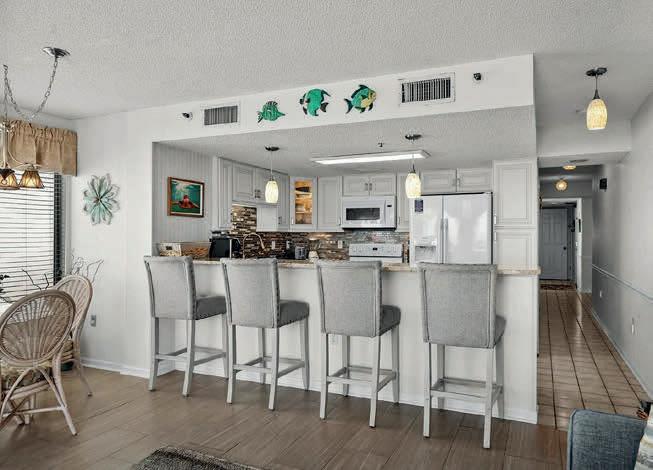
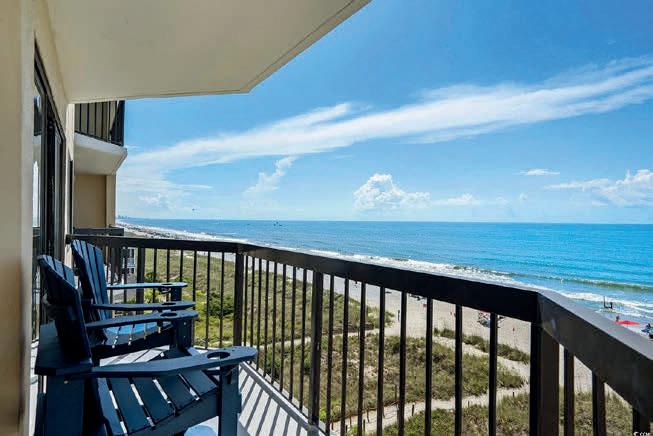
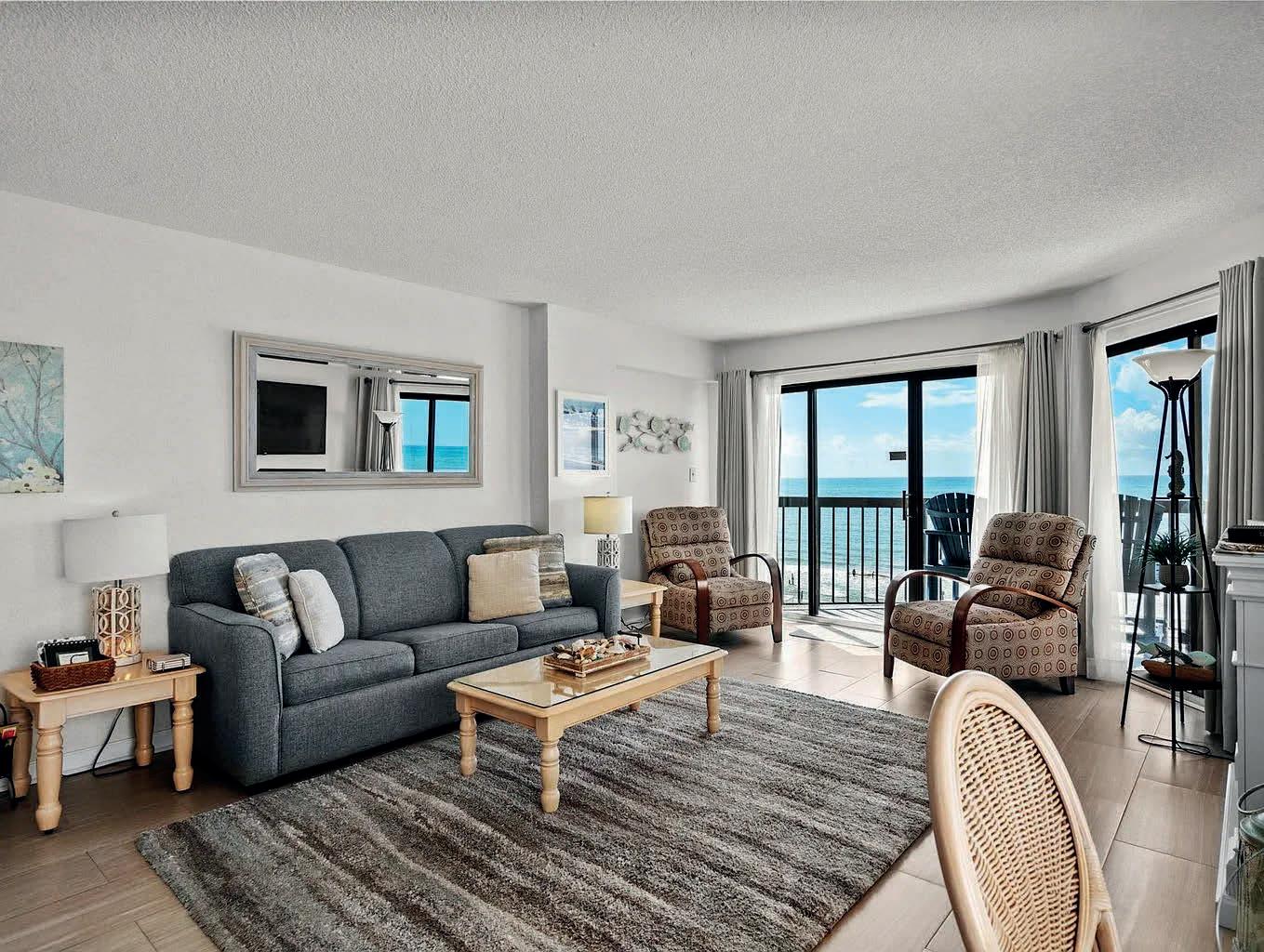
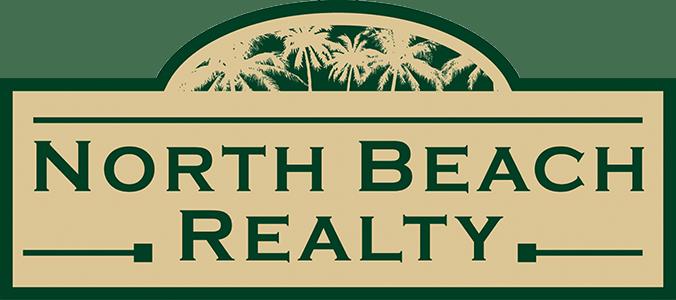
9590 BELLASERA CIRCLE, MYRTLE BEACH, SC 29579
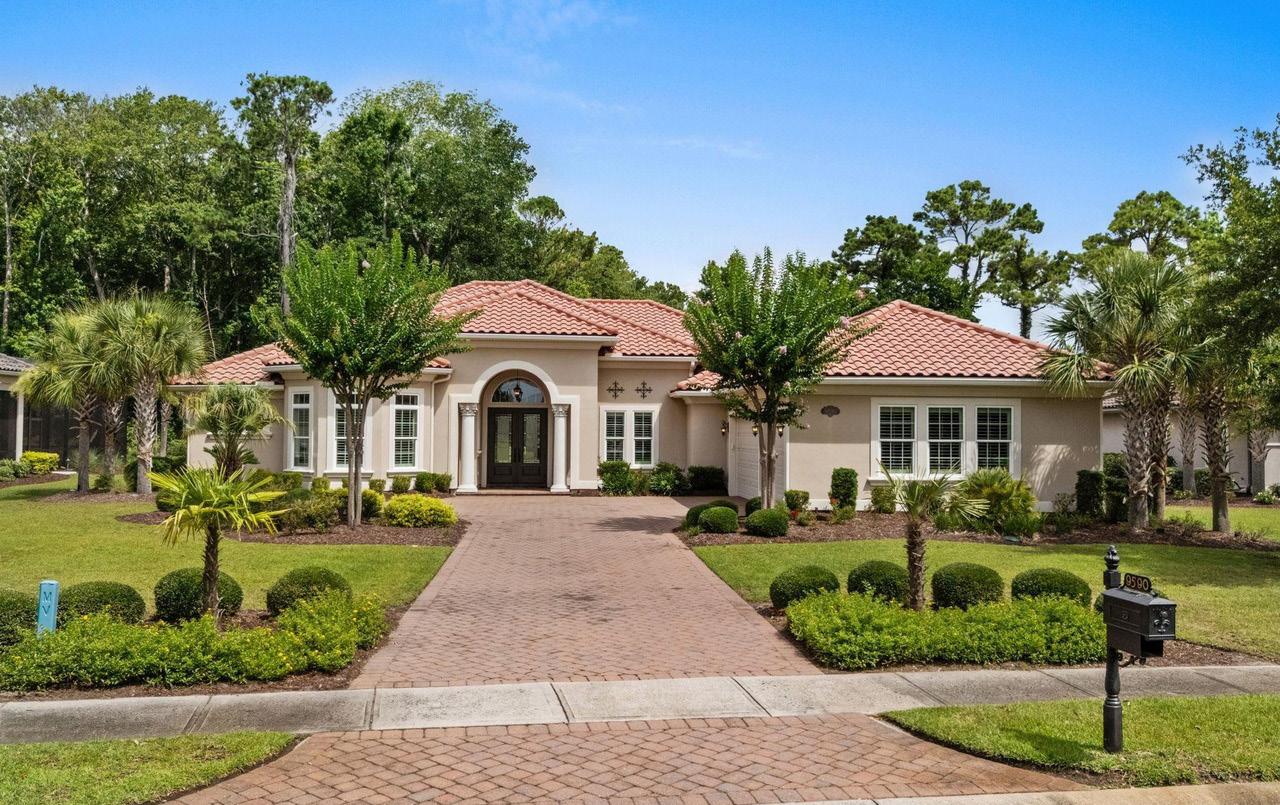


3 BD / 3BA / 3,314 SQ FT
OFFERED AT $1,389,000
Located in the prestigious Members Club neighborhood of Grande Dunes, this one story Mediterranean estate sits on a private 0.61-acre lot and offers over 4700 sq ft. The custom home, built by Arthur Ruttenburg, features 3 spacious bedrooms, 3 bathrooms, plus an office and media room along with a HUGE 3 car garage. This perfectly designed split floorplan offers a variety of upscale finishes—including hardwood and tile flooring, custom cabinetry, detailed trim work, coffered ceiling in the family room, fireplace, high impact windows and much more. Gourmet chefs will love the huge center island, stainless steel appliances, plenty of storage and even a hidden pantry. Entertain guests in style with two screened lanais, a great summer kitchen, and a cozy fire pit. The spacious office and versatile flex room provide perfect spaces for work or play. Whether you’re relaxing by the fireplace or cooking under the stars, this home is in great condition and ready for you to move right in. Discover why this is one of the most desirable homes in Grande Dunes. This property is in South Carolina’s premier coastal community in Myrtle Beach; Grande Dunes. Stretching from the Ocean to the Carolina Bays Preserve, this 2600 acre development is amenity-rich and filled with lifestyle opportunities unrivaled in the market. Owners at Grande Dunes enjoy a 25,000 square foot Ocean Club that boasts exquisite dining, oceanfront pools with food & beverage service, along with meeting rooms and fun activities daily. Additionally, the community has two 18-hole golf courses along with several on-site restaurants, deep water marina, Har-tru tennis facility and miles of biking/walking trails! Please visit our sales gallery located in Grande Dunes Marketplace to learn more about this amazing community you can call home.
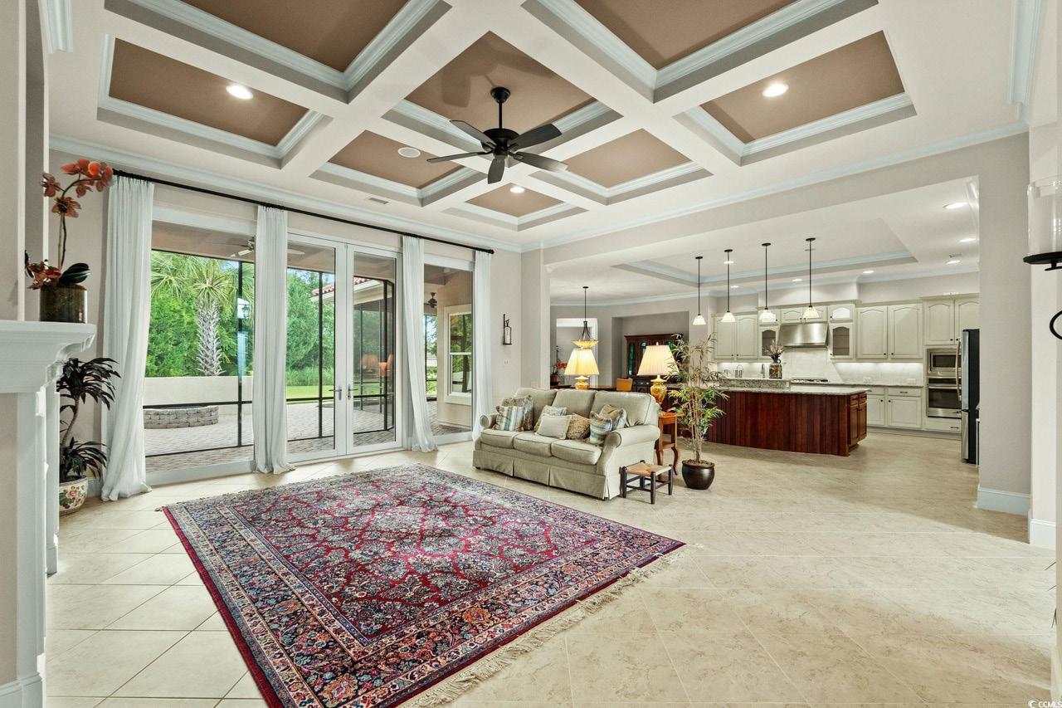

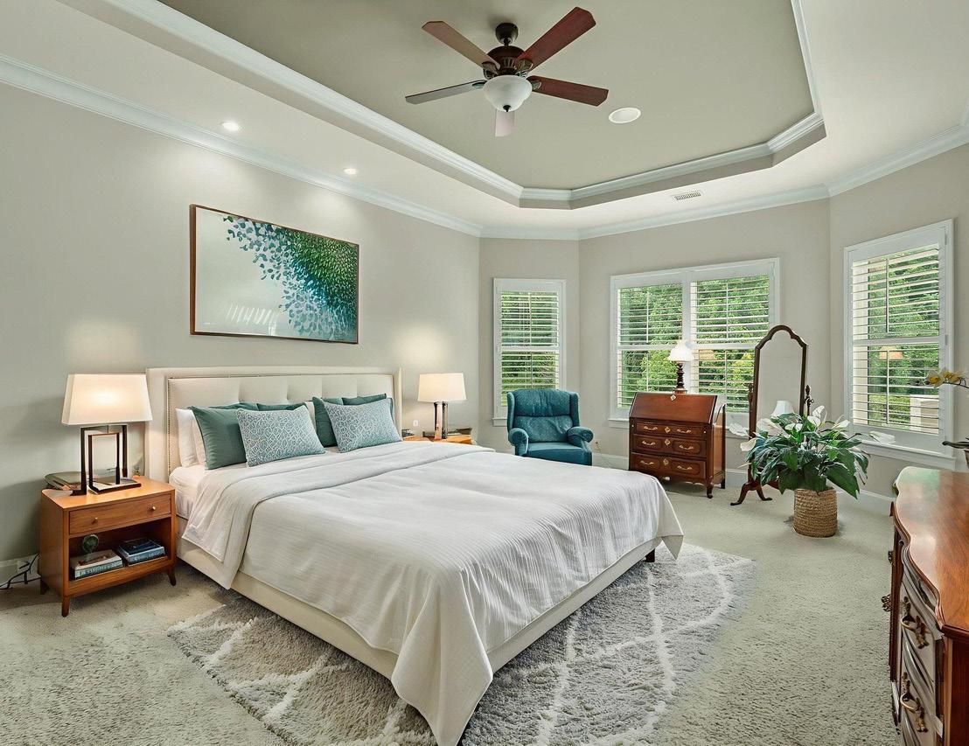
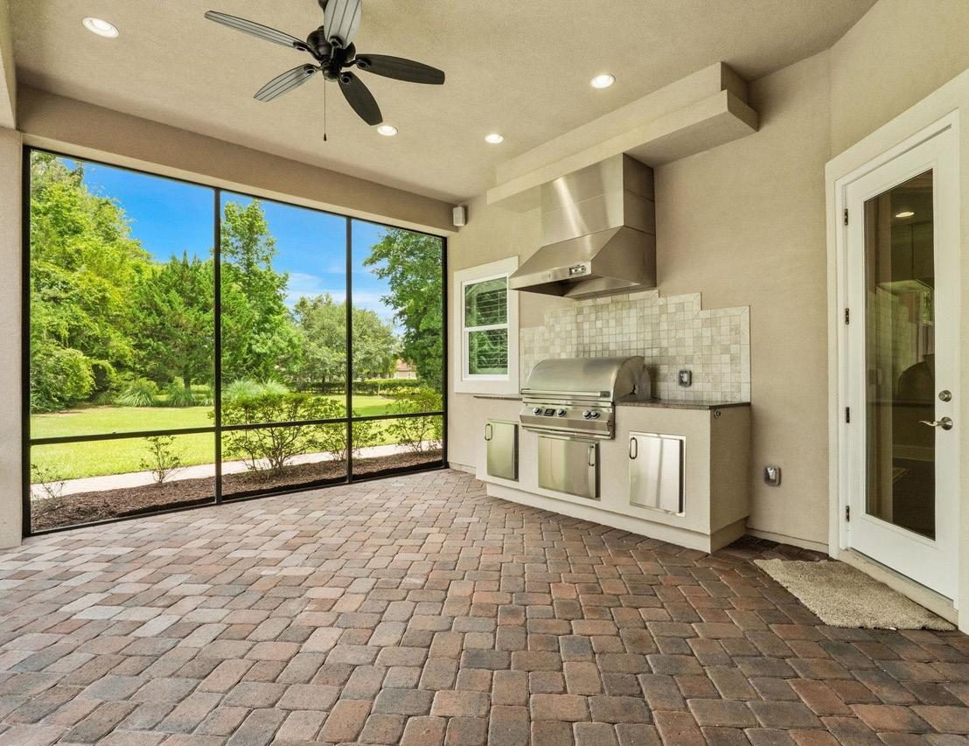


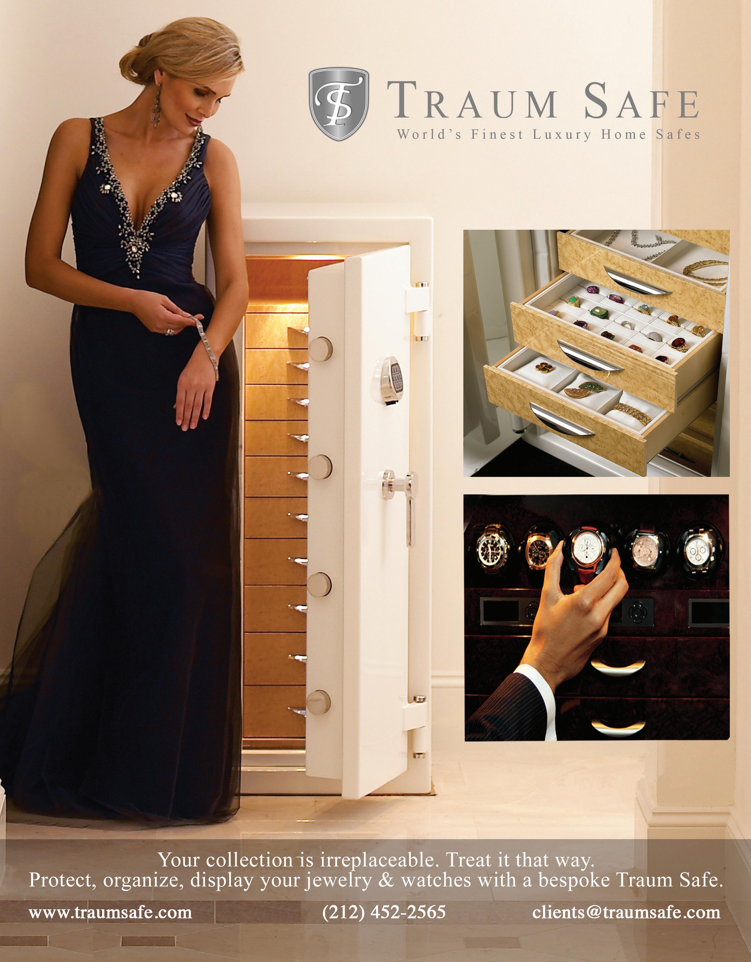
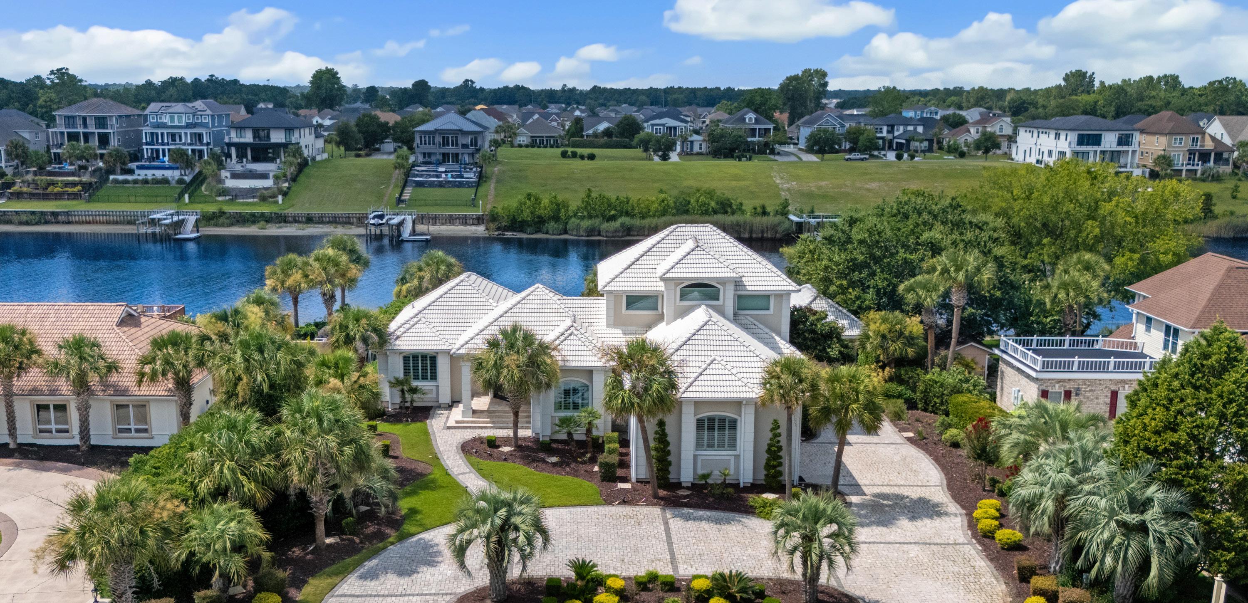
3788
4 BEDS | 5 BATHS | 3,701 SQ FT | $2,350,000
A rare blend of modern elegance and waterfront serenity, 3788 Waterford Drive captures the essence of luxury living in the prestigious Plantation Point community. Positioned on a generous .45-acre lot with an impressive 115 feet of direct frontage on the Intracoastal Waterway, this Mediterranean-inspired residence has been fully reimagined- stripped to the studs and masterfully rebuilt to deliver contemporary sophistication at every turn. Inside, the home stuns with crisp white tile flooring, expansive windows that flood the space with natural light, and an open-concept design that effortlessly frames the waterway views. The layout features four spacious bedrooms and five bathrooms, offering both style and functionality for everyday living and entertaining alike. Step outside into an outdoor haven designed for refined coastal living. A beautifully tiered poolside terrace features a fire pit lounge, a fully equipped covered summer kitchen, and a dedicated poolside bath with shower, creating an effortless flow for hosting day to night. A large pool anchors the space, surrounded by lush landscaping that offers both beauty and privacy. Just beyond that, a private dock with a boat lift and floating dock provides direct access to the Intracoastal Waterway... Perfect for spontaneous getaways or evening cocktails on the water. Located within a sought-after golf course community- yet free of HOA restrictions.
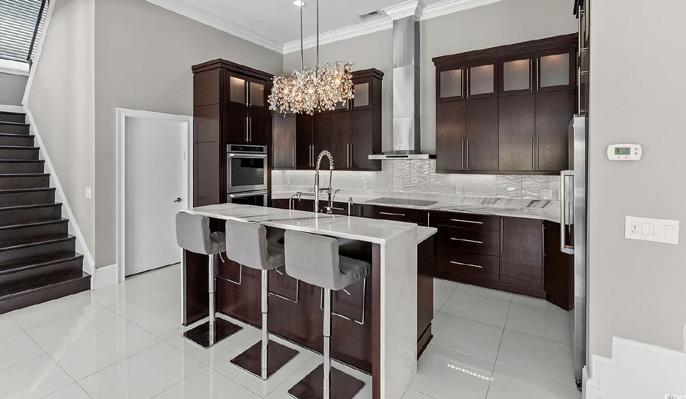
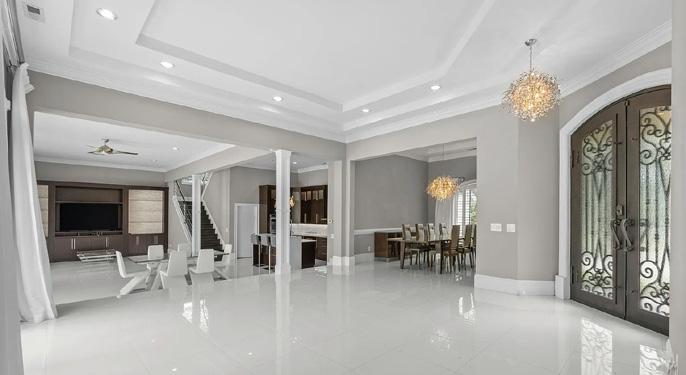
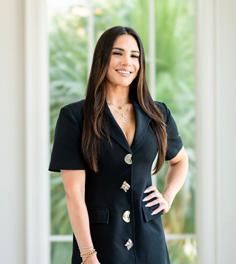

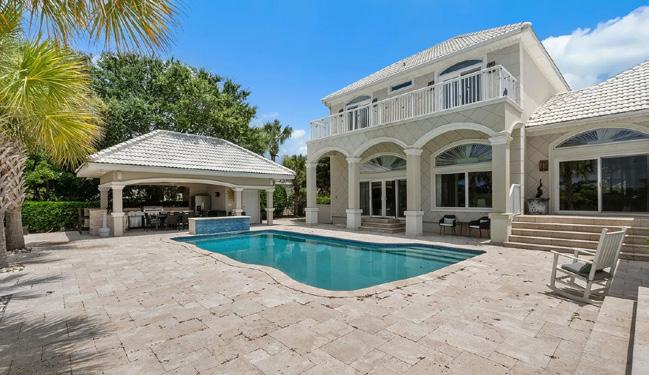
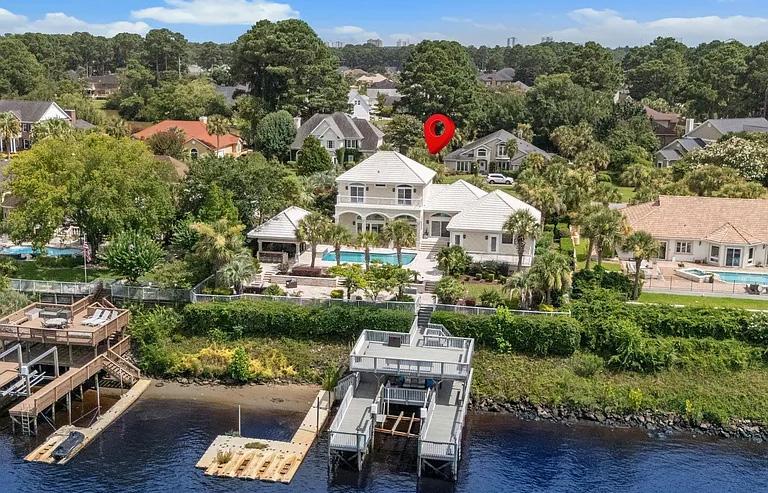

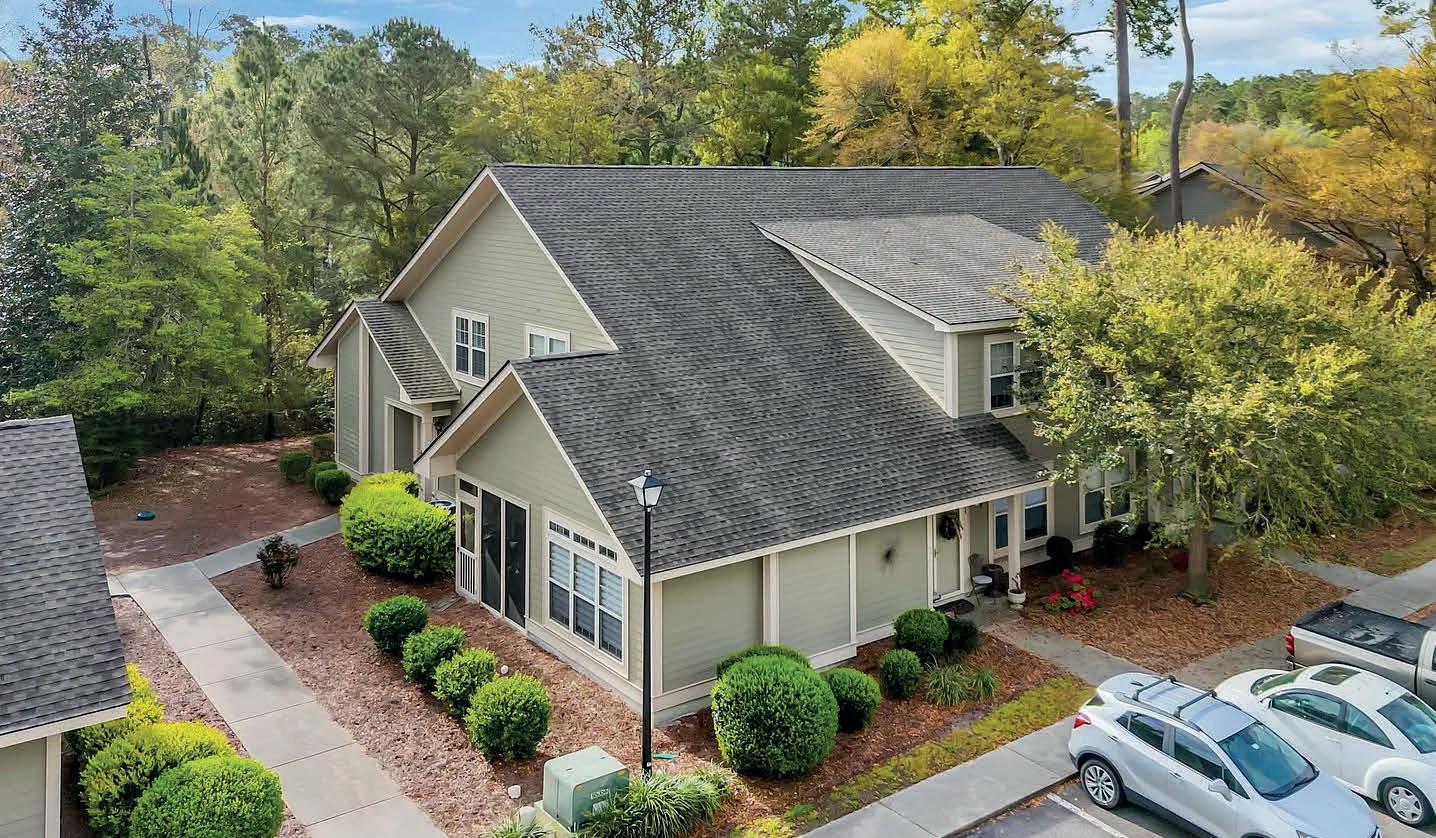
1545 SPINNAKER DRIVE #2C
3 BEDS | 3 BATHS | 1,868 SQ FT | $349,950
Nestled within the gates of the prestigious Tidewater Plantation, this elegant 3 bedroom, 2.5 bath townhome is a serene retreat that backs up to peaceful nature views. The primary suite is located on the first floor, adding to the home’s convenience and livability. Vaulted ceilings and an open floor plan create a bright, airy ambiance, perfect for entertaining or unwinding. Located just steps from the famed Tidewater Golf Course, you’ll enjoy community access to its private oceanfront beach cabana, multiple pools, tennis and pickleball courts, a fitness center, and 24/7 gated security. This is upscale coastal living at its finest.
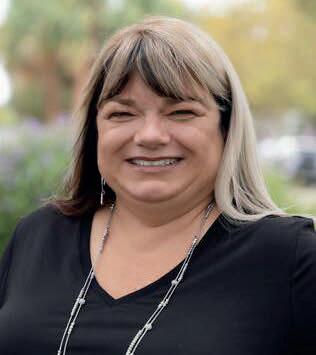
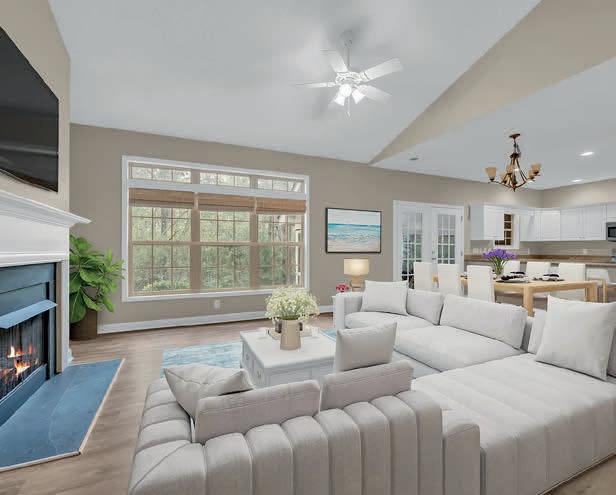

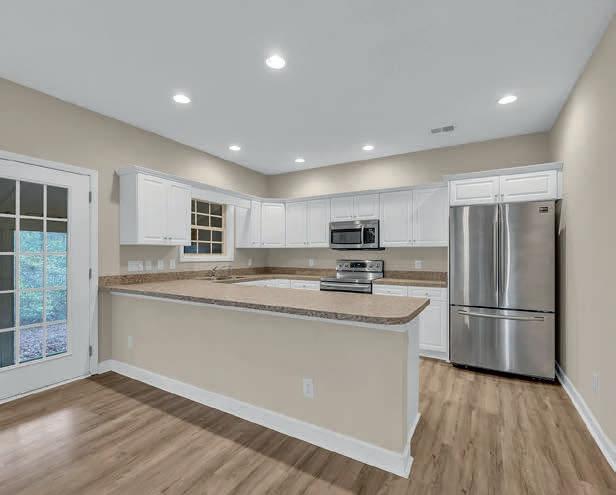
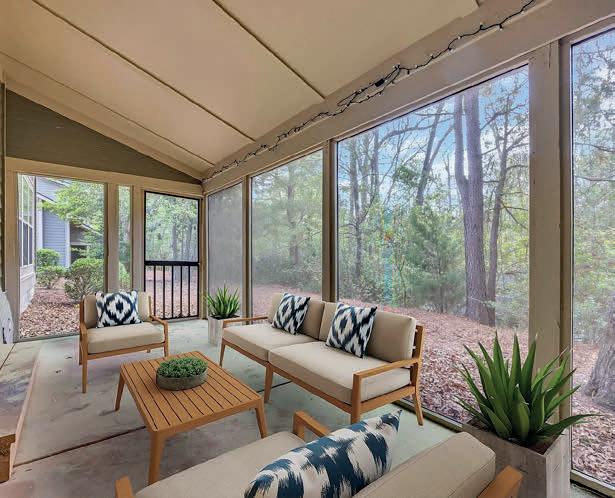


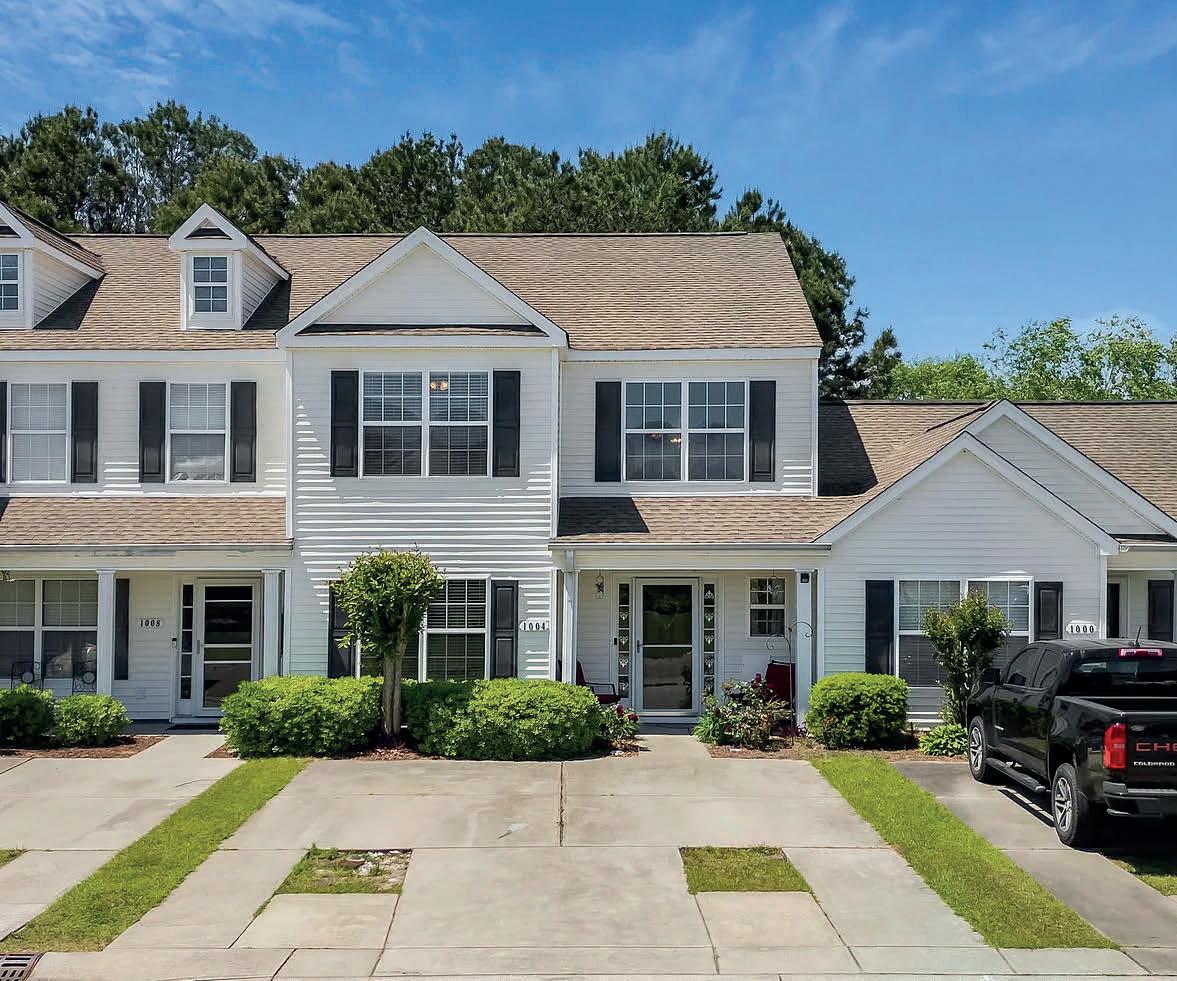
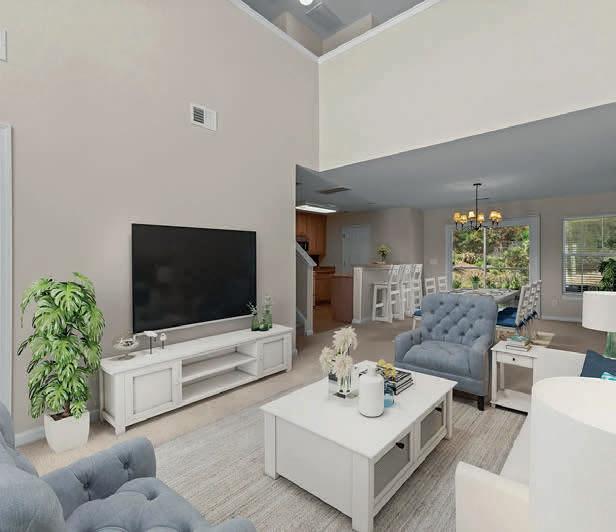
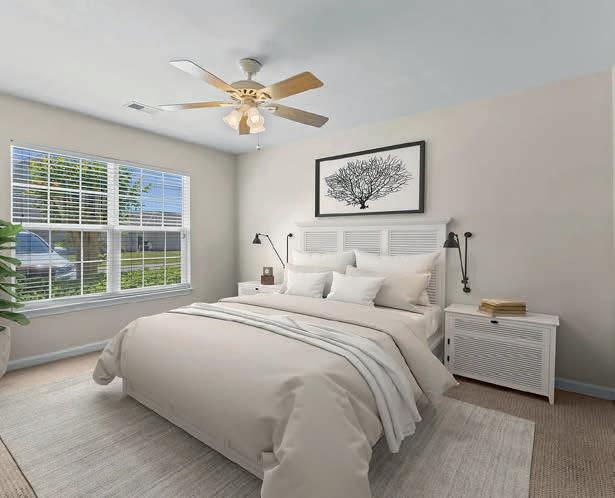
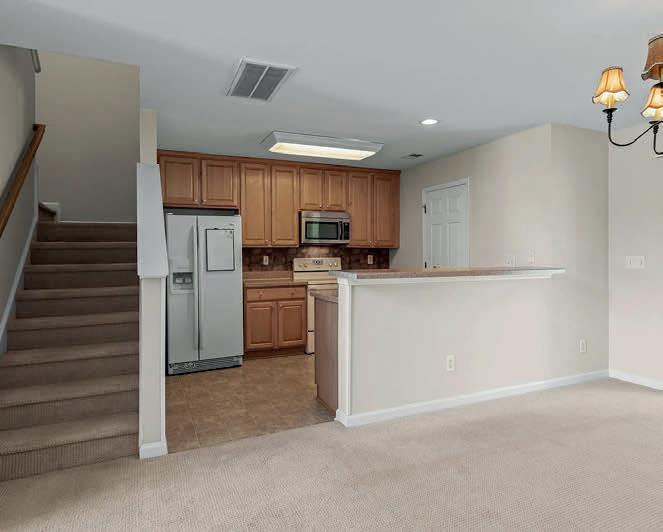
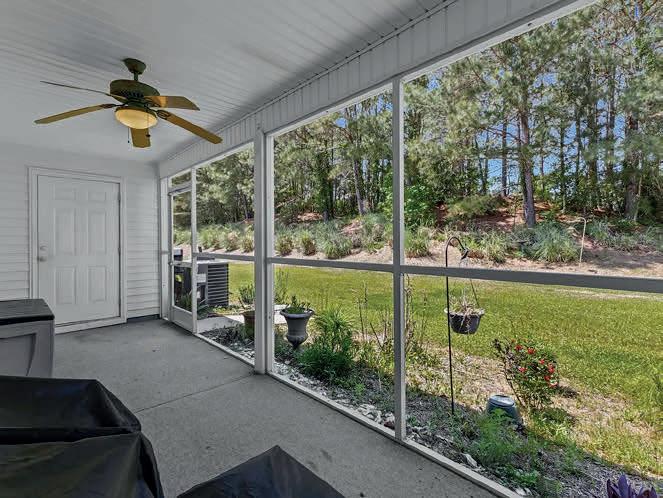
1004 HARVESTER CIRCLE, MYRTLE BEACH, SC 29579
3 BEDS | 3 BATHS | 1,682 SQ FT | $288,900
Set in the highly sought-after The Farm at Carolina Forest, this spacious 3 bedroom, 2.5 bath townhome offers both functionality and flair. The master bedroom is conveniently located on the first floor, and the upstairs boasts a large open loft area—perfect for a second living space, home office, or playroom. The screened-in porch overlooks a natural wooded area, ideal for morning coffee or evening relaxation. Residents enjoy full access to resortstyle amenities including pools, clubhouse, playgrounds, fitness center, and walking trails—all while being close to schools, shopping, and the beach.
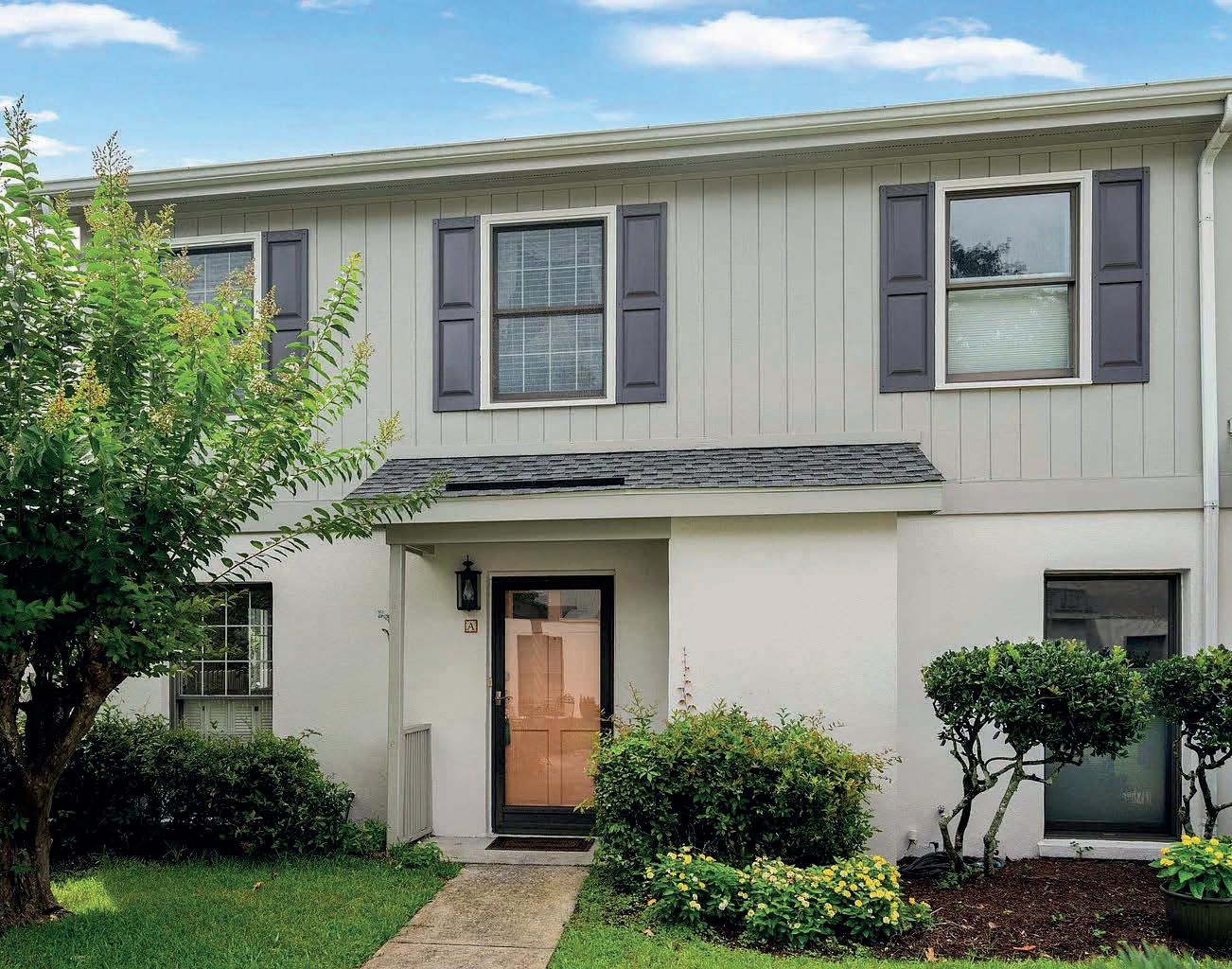
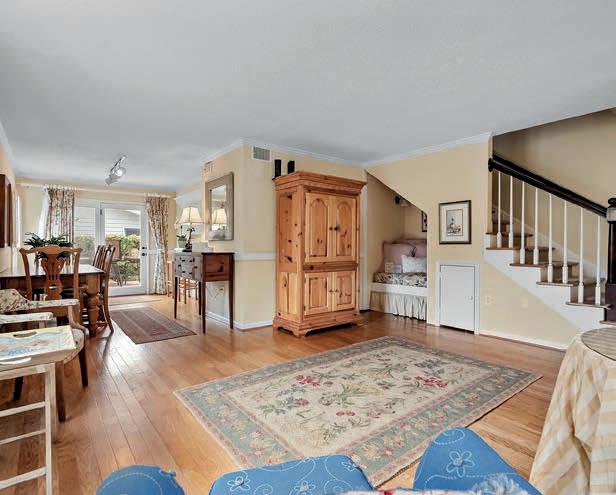

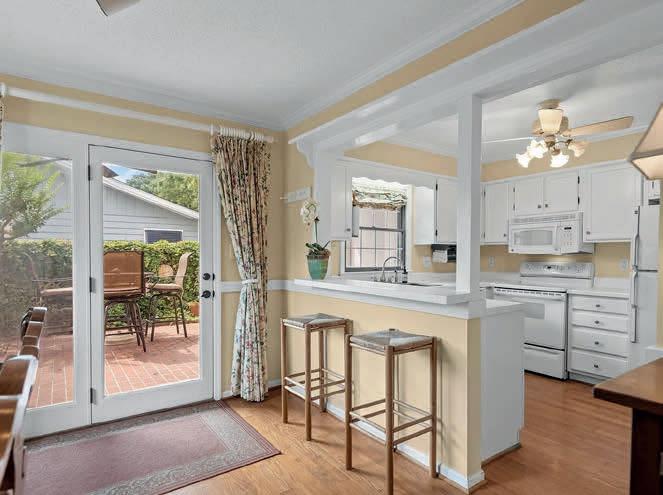
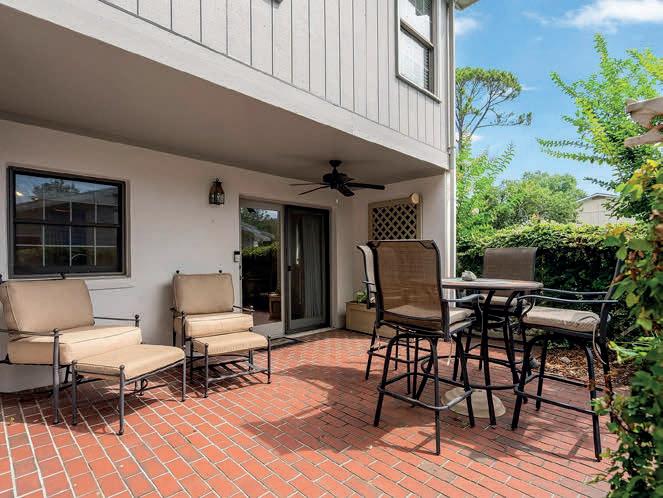
315 72ND AVENUE N #A, MYRTLE BEACH, SC 29572
2 BEDS | 3 BATHS | 1,344 SQ FT | $260,000
Located only two blocks from the ocean, this charming 2 bedroom, 2.5 bath townhome is part of the quaint and private Summer House community, consisting of just 10 homes. It features a delightful courtyard-style back porch—your own private outdoor escape for beach breezes and al fresco dining. The layout is smart and efficient with two ensuite bedrooms upstairs and living space below. With incredibly low HOA dues and walkability to the sand, surf, and everything the “Golden Mile” of Myrtle Beach has to offer, this is a rare coastal gem that combines location, value, and laid-back beach style.

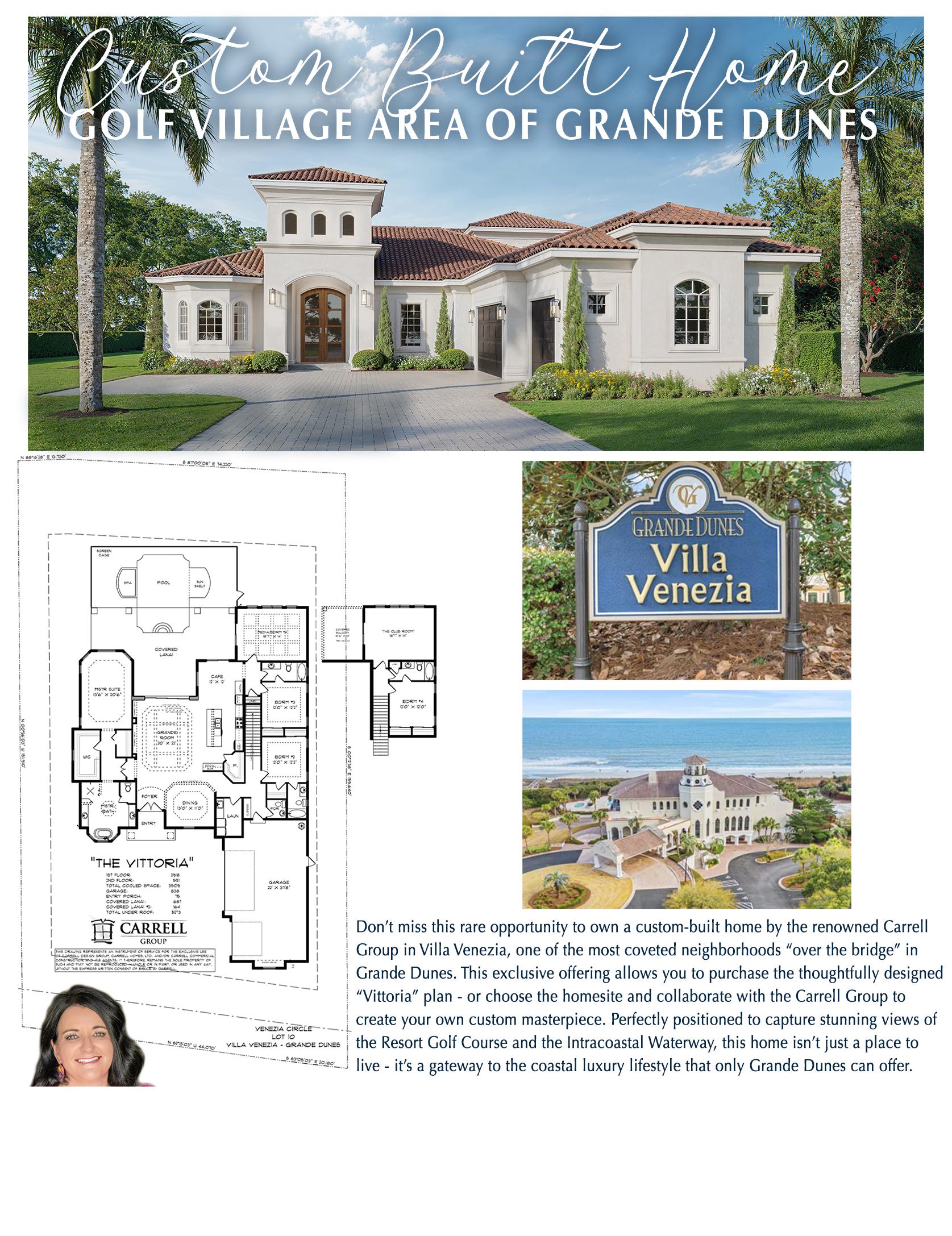


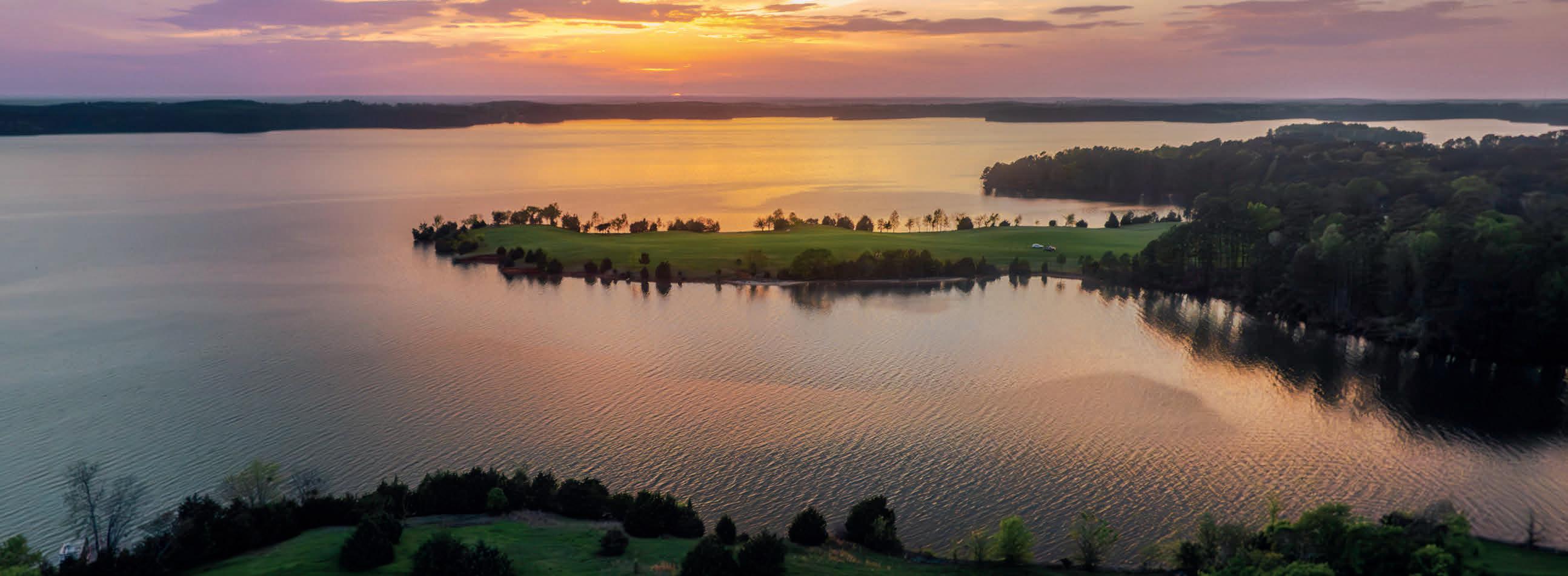
32.68 ACRES | $1,800,000. Here is a once in a lifetime opportunity to own one of the most incredible lakefront properties you will ever see! This private estate will take your breath away as you drive into this hidden gem. The grand stone entrance to a gradual winding private drive will lead you to approximately 32 acres of rolling green pastures surrounded by roughly a mile of water frontage with multiple sand beaches along the peninsula. There are a multitude of incredible vantage points ready for you to build a dream home on your own private estate. With multiple house sites to choose from all of which provide views up to 3 miles across the lake. Plan on fishing, taking the boat out, letting your horses graze or just relaxing on your private dock and enjoying the breathtaking sunsets. The Land is all beautiful, usable pasture with some mature hardwoods and hardly anything blocking a complete view of the lake.
Approximately 20 minutes from downtown Chapin, & Winnsboro and approximately 30 minutes from Irmo, Lake Murray & Columbia. Only 30 minutes from the new Scout Motor Plant. MASSIVE INVESTMENT OPPORTUNITY! With R-1 zoning and city water available, this property holds an opportunity for high density waterfront development
(Approximately 15,000 sq ft lots). With the explosion of growth in Fairfield County, Blythewood and Lake Murray area, this property is positioned for future economic growth. This property would be a perfect candidate for someone looking for a private estate or getaway retreat with a large development plan in the future. They aren’t making any more waterfront property especially like this and the only thing that can beat the views is the opportunity for a wise investment!
Video Link: https://youtu.be/VolAh2_YyLI
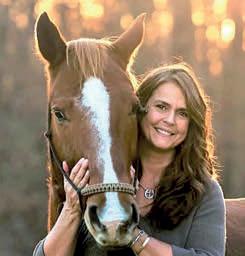
NC/SC REALTOR®
803.225.0270
gmetker.realestate@gmail.com
gretametker.northgroupre.com
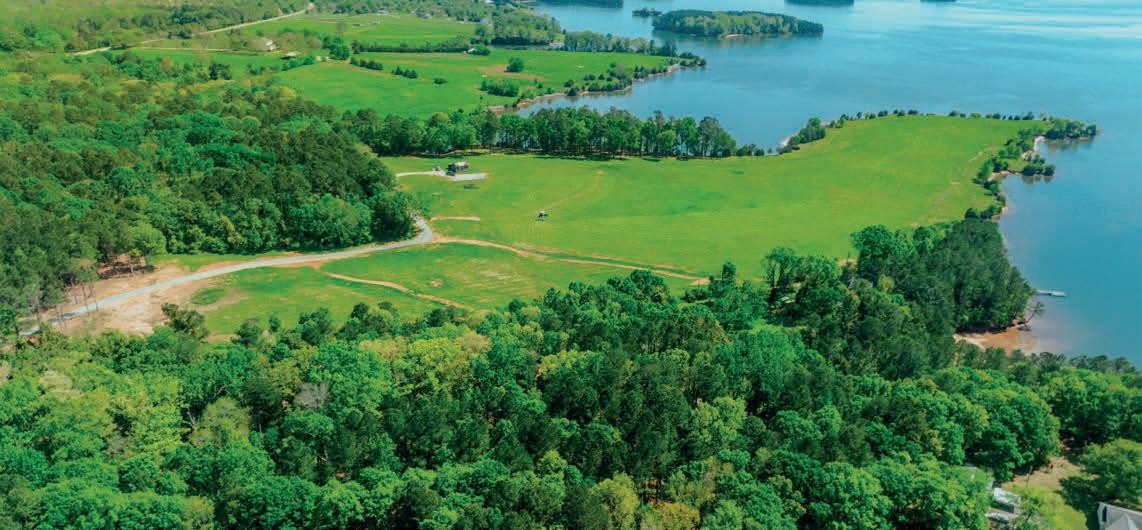


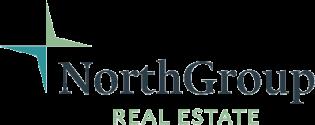
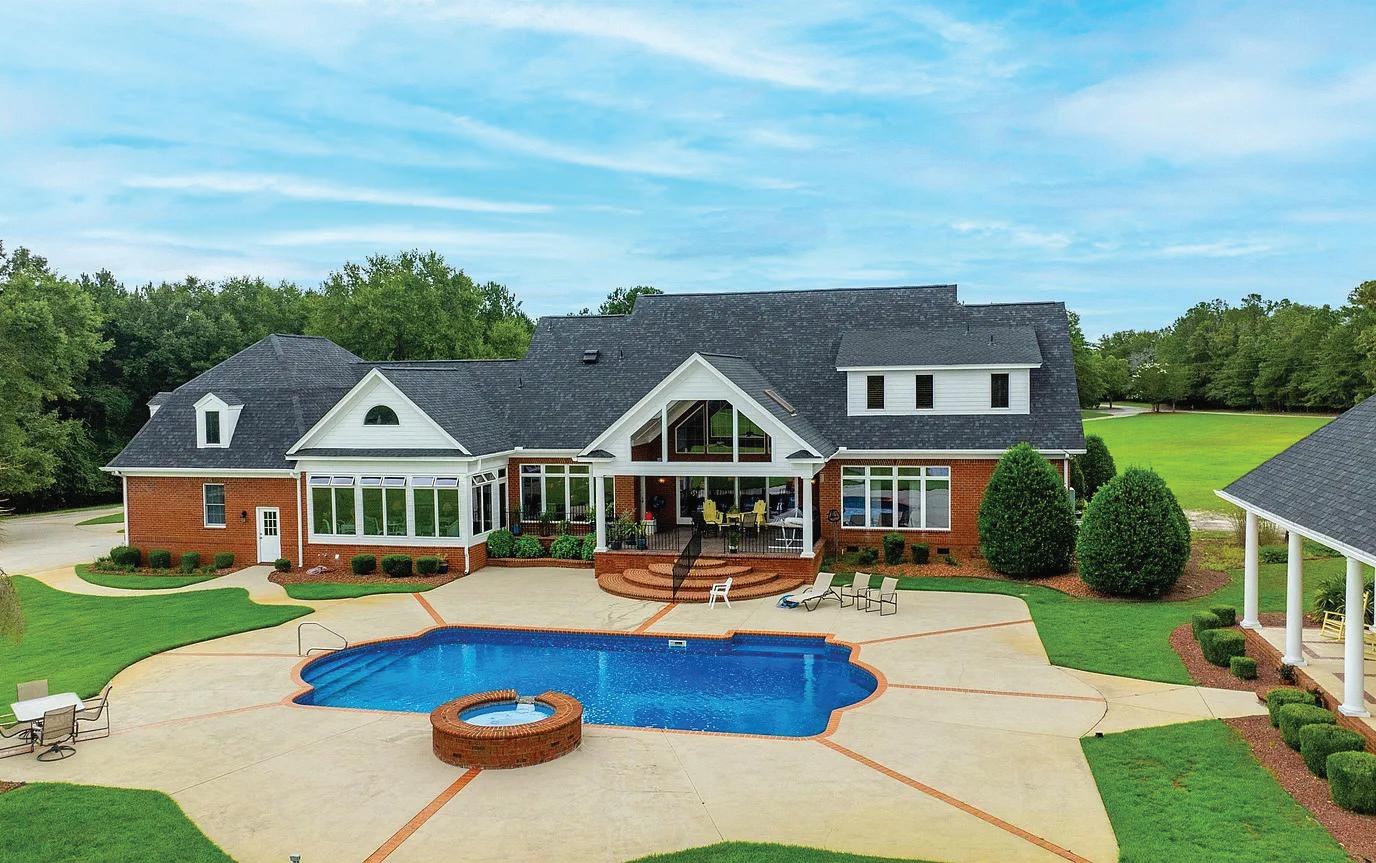
4 BEDS | 3+2 BATHS | 6,590 SQFT | $1,425,000
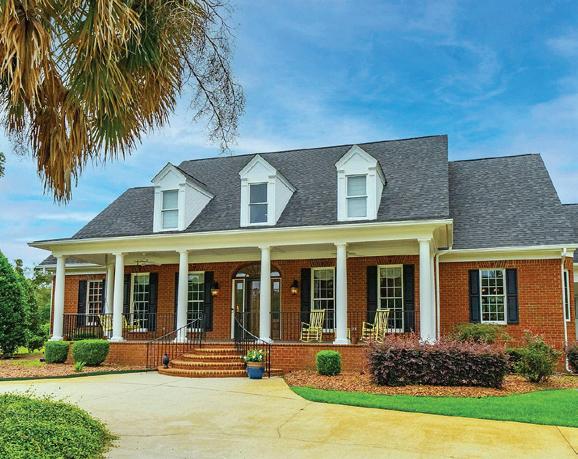

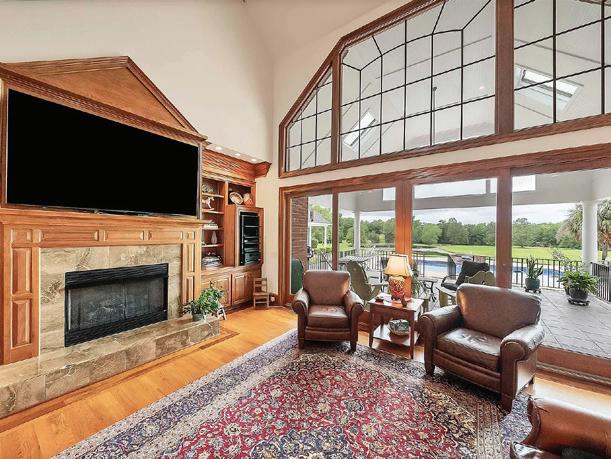
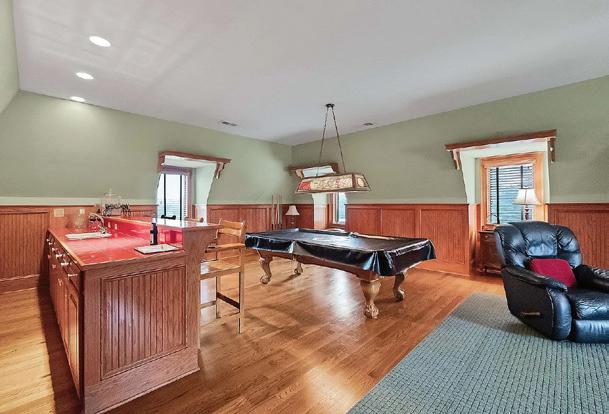
Welcome to your dream home at 2757 Watson Street, Elgin, SC 29045! Sitting on over 24.23 acres this stunning and spacious single-family property is everything you’ve been searching for. With 4 bedrooms, 3 full bathrooms,2 half baths and a generous floor size of 5,870 sqft, this home has ample space for comfortable living. The pool house has and additional 720 sqft. As you enter through the gates to the property, you’ll be greeted by a welcoming foyer that leads you to a formal living room and formal dining room with high ceilings and elegant crown molding. The attention to detail and quality craftsmanship is evident throughout the home, with features such as built-in bookshelves, hardwood floors, and wainscoting adding a touch of sophistication.

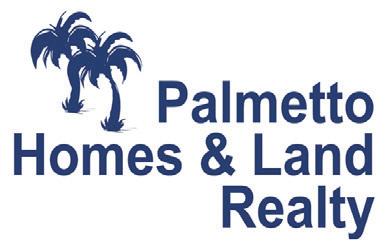
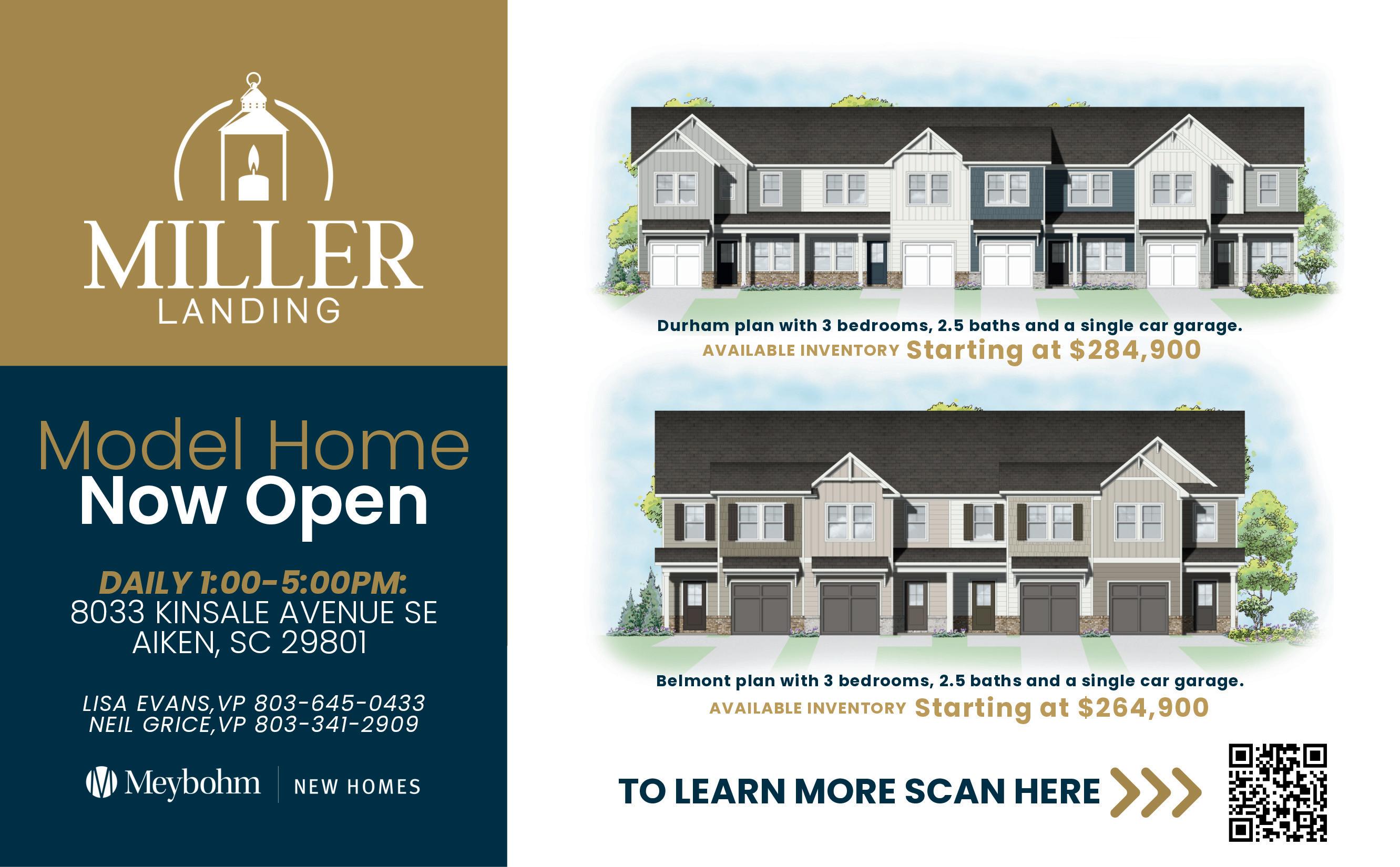
112 BRIDGE CREST COURT, AIKEN, SC 29803
4 BEDS | 4 BATHS | 3,841 SQ FT | $900,000
Welcome to a stunning custom-built home featuring exquisite, tailormade furniture throughout. This spacious residence boasts four generously sized bedrooms and four luxurious bathrooms. As you enter, you’ll be greeted by an impressive entryway with soaring ceilings that reach a remarkable 21 feet in height, creating an airy and open atmosphere. The living room is a true focal point. Adorning the ceilings are magnificent custom crystal chandeliers, each meticulously crafted in Europe and suspended by elegant metal rods and wooden beams, adding a touch of sophistication to every room.
The kitchen is a chef’s dream, outfitted with top-of-the-line stainless steel appliances, including a powerful gas stove complemented by stunning marble countertops and bespoke cabinetry. Above the stove hangs a commercial-grade exhaust fan, designed for optimal functionality while remaining virtually odorless. The impressive refrigerator, measuring 6 feet by 7 feet, is brand new and seamlessly integrates into the beautiful design of the kitchen.
In the breakfast area, large bay windows frame picturesque views, enhancing the sense of openness and warmth in this inviting space. Outside, there is a screened, spacious patio with southern siding.
A spectacular 27 by 17-foot home theater awaits, featuring a state-of-theart surround sound system that keeps audio confined within the room for a truly immersive experience. Enjoy movie nights with the convenience of an automatic retractable screen and a wall-mounted projector, along with a built-in DVD player. Adjacent to the theater is a stylish bar area, complete with comfortable barstools that invite relaxation and entertainment.
Upon entering the owner’s suite, you are immediately greeted by an inviting and beautifully designed space. The bathroom area boasts a recent remodel that enhances both functionality and aesthetics. The floors are newly laid with tiles that add a touch of elegance.
The shower features carefully crafted benches, providing a perfect spot for relaxation or convenience. But the centerpiece of this serene oasis is the luxurious Jacuzzi tub, which promises to offer a soothing retreat after a long day. This bathroom is not only practical but also a serene escape, combining comfort and sophistication in every detail.
Adding to the allure of this home is its prime location, overlooking a well-maintained golf course in the backyard, providing a serene and picturesque backdrop for your daily life. This residence is truly an exceptional blend of luxury, comfort, and convenience.


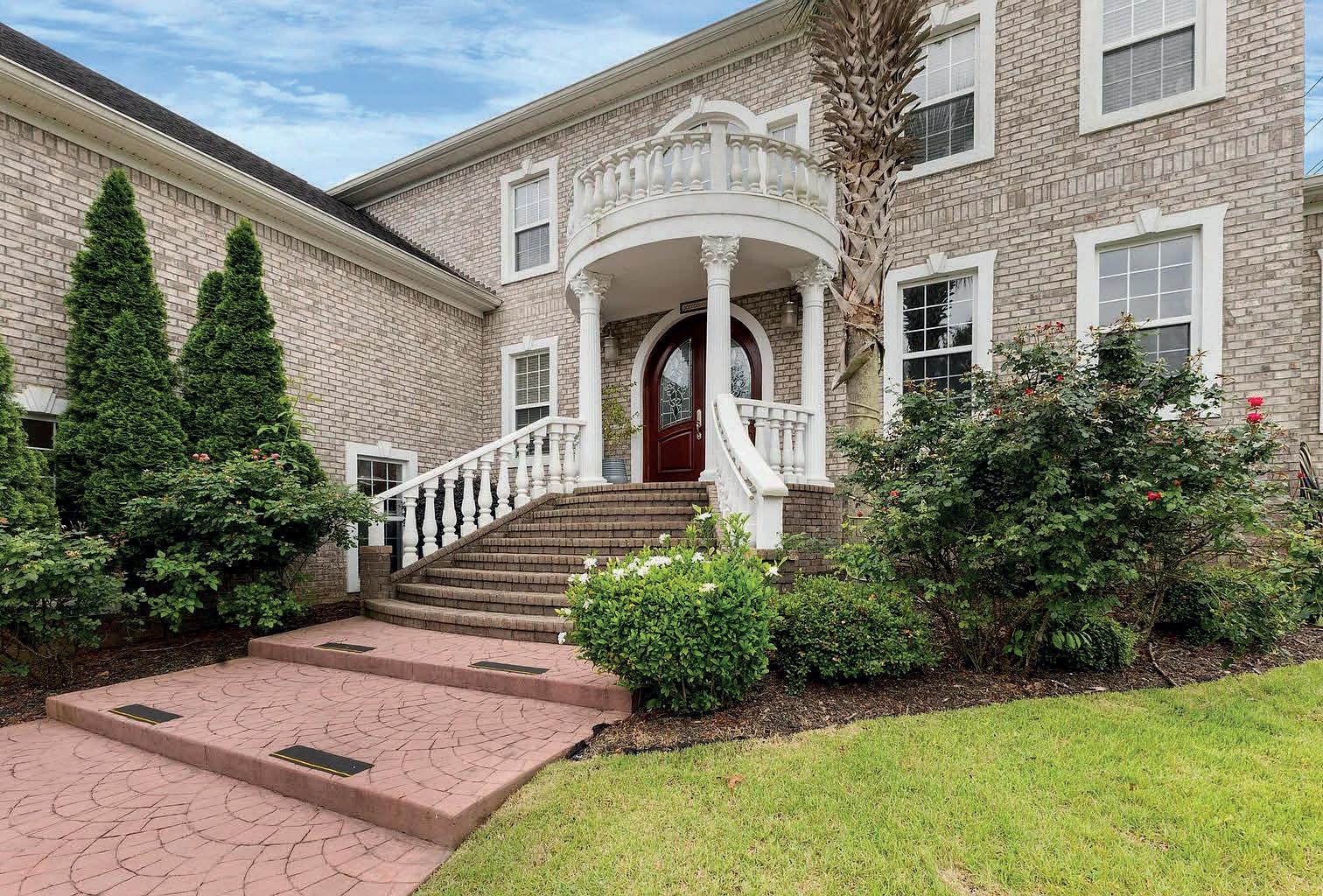




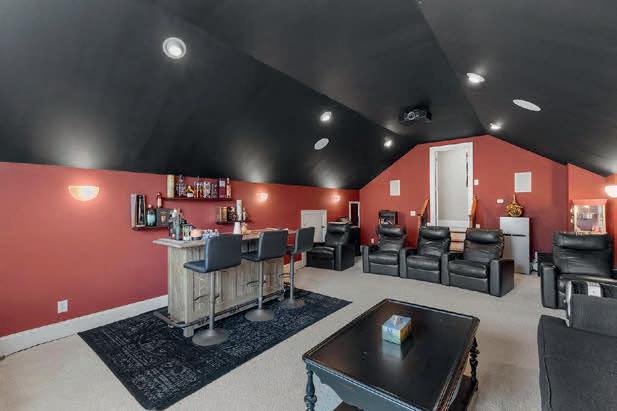
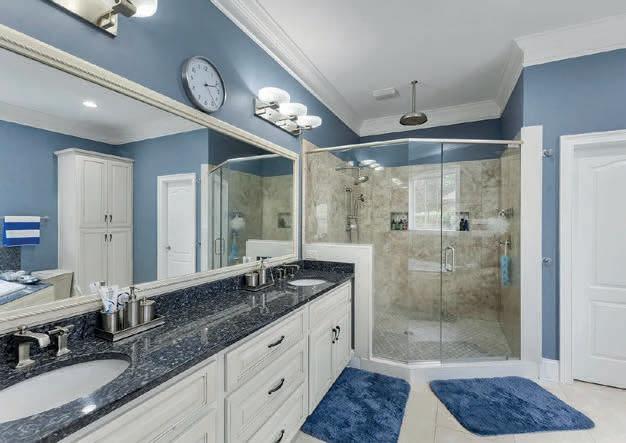
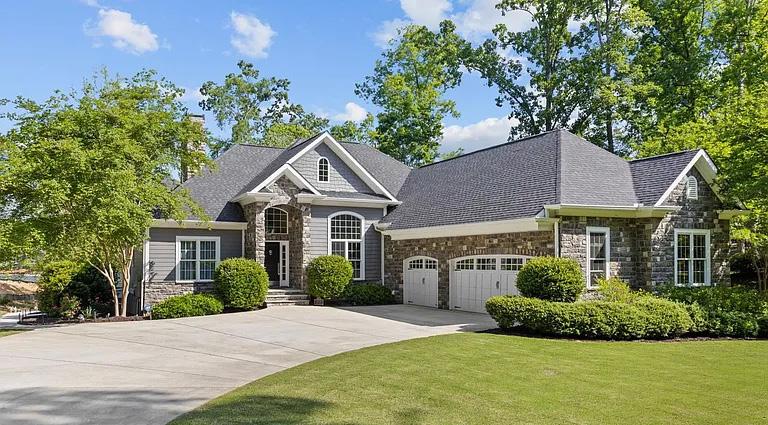


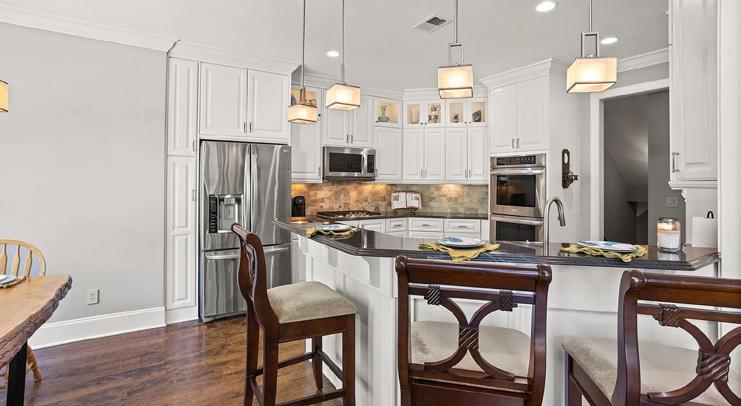
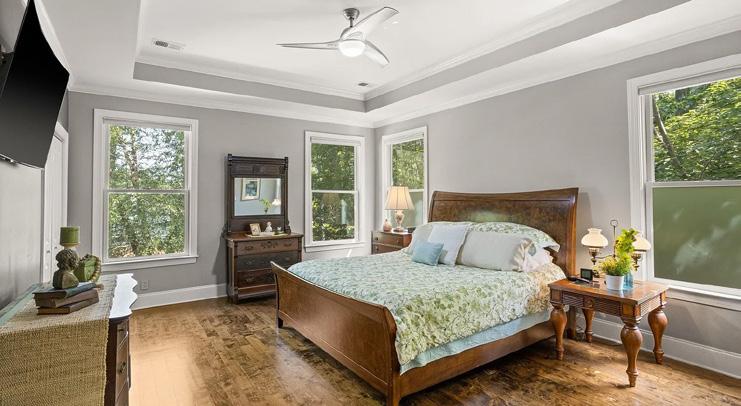
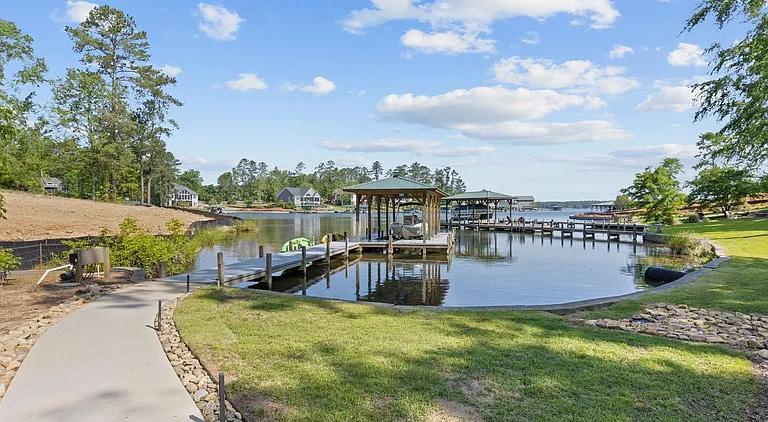
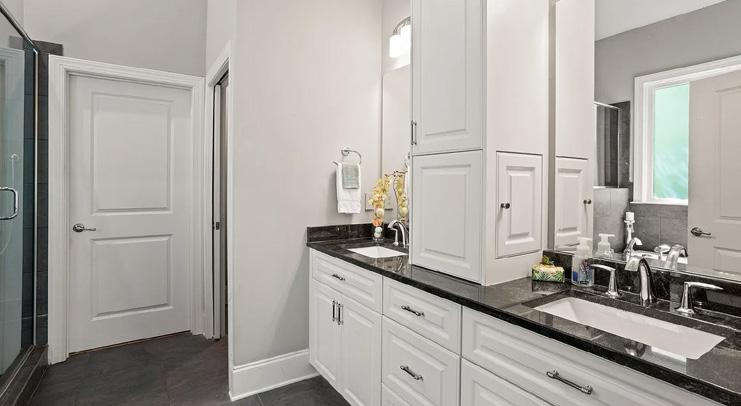
Experience luxury lakefront living in this custom-built home on 1.52 acres in Grand Harbor Plantation, located on a peaceful cove of Lake Greenwood— ideal for kayaking, swimming, and relaxing. With 14-ft ceilings, maple flooring, and detailed crown moldings, this home blends elegance and comfort. The open floor plan includes a formal dining room with coffered ceiling, a sunroom with transomed windows, and a great room with a gas fireplace and floor-to-ceiling glass doors that open to a large deck with breathtaking lake views. The chef’s kitchen features custom cabinetry, granite countertops, tile backsplash, gas cooktop, double ovens, and a breakfast area. The primary suite offers lake views, a spa-like bath with soaking tub, walk-in shower, private water closet, and a spacious walk-in closet. A split bedroom layout provides a private guest suite. The lower level includes two offices with high-speed internet, two bedrooms, a full bath, rec room, and unfinished flex spaces. Outdoor highlights include a tiled screened porch, lighted walkways, boathouse with Trex dock and remote-controlled lift (configurable for a pontoon), and professionally landscaped, irrigated lawn. Oversized 3-car garage with EV charger and dog wash station. Grand Harbor Plantation amenities include golf, clubhouse, Olympic lakefront pool, marina, fitness, tennis, pickleball, and equestrian center. Luxury meets lake life here!
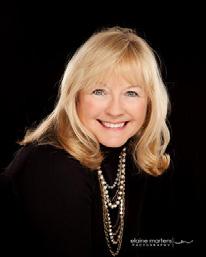
PATRICIA WILDS BROKER

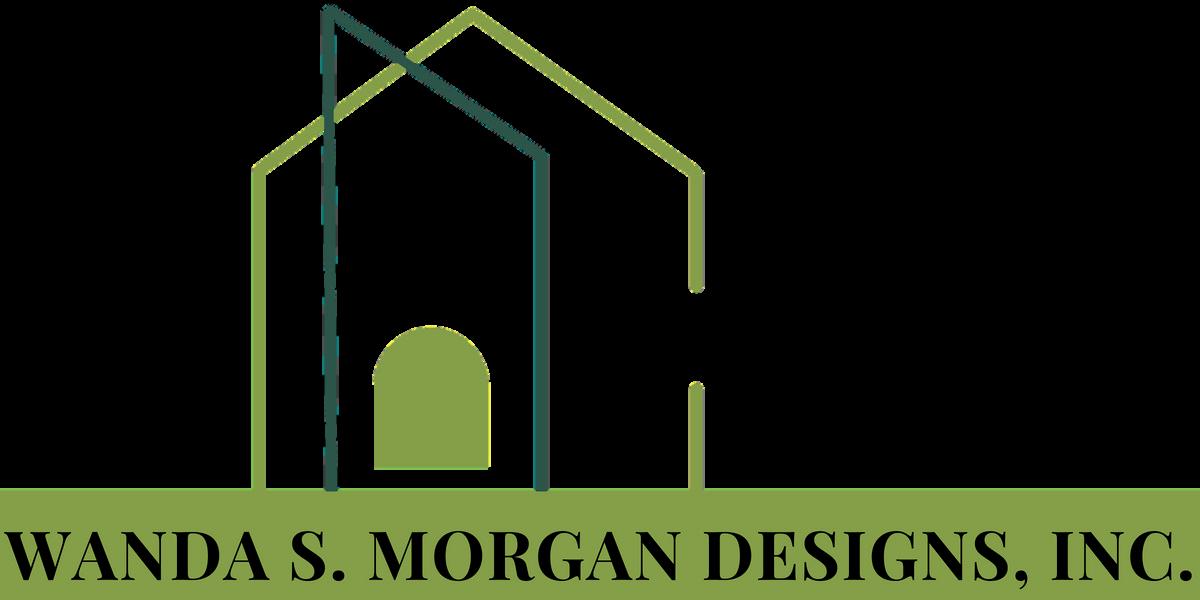
Wanda S. Morgan Designs, Inc. has been a trusted design firm in Upstate South Carolina for over 40 years, specializing in:
Interior & Exterior Design
Professional Drafting & Rendering
Remodeling & New Construction
Custom Window Treatments
Landscape Design & Drafting
Furnishings & Accessories
Serving all of South Carolina, Northeast Georgia, and Western North Carolina, we cater to home builders, suppliers, and homeowners alike. Contact us today, we would love to work with you!
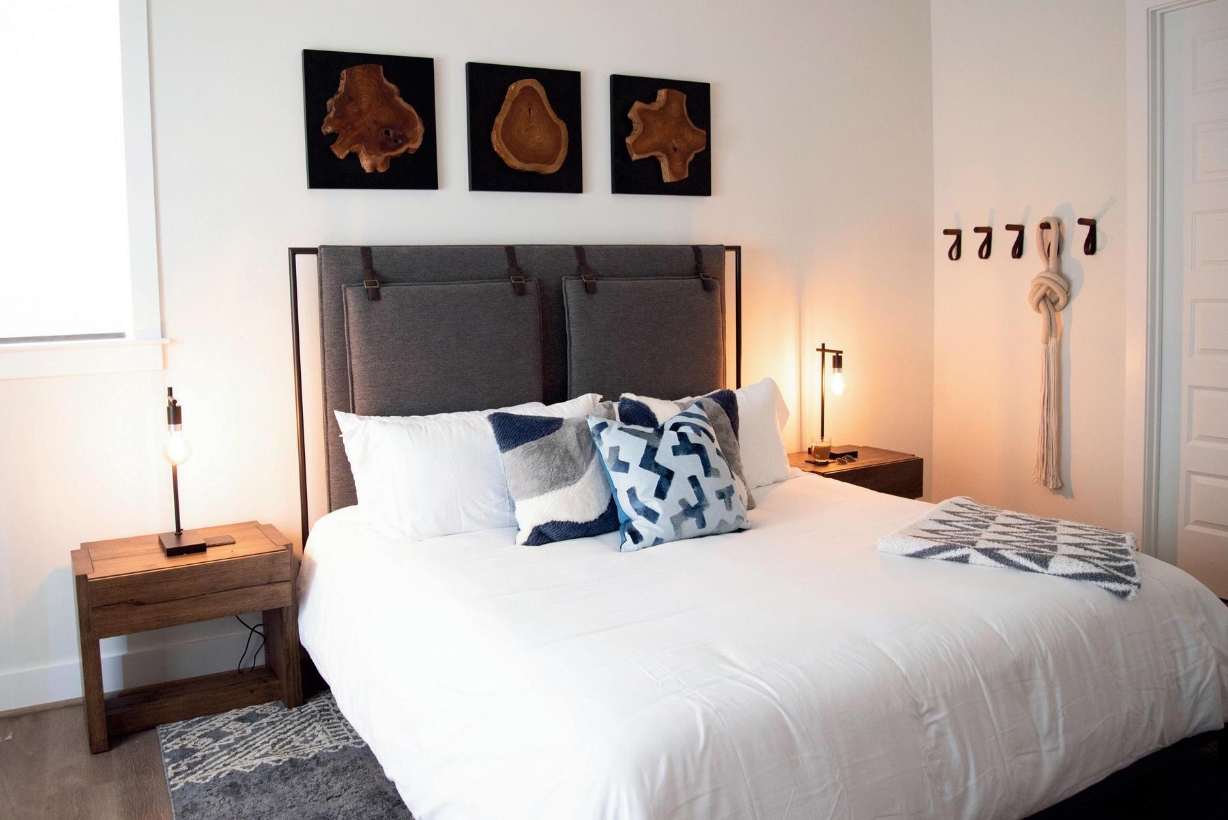
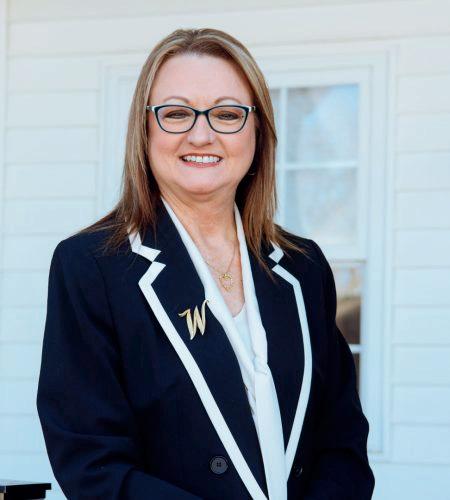
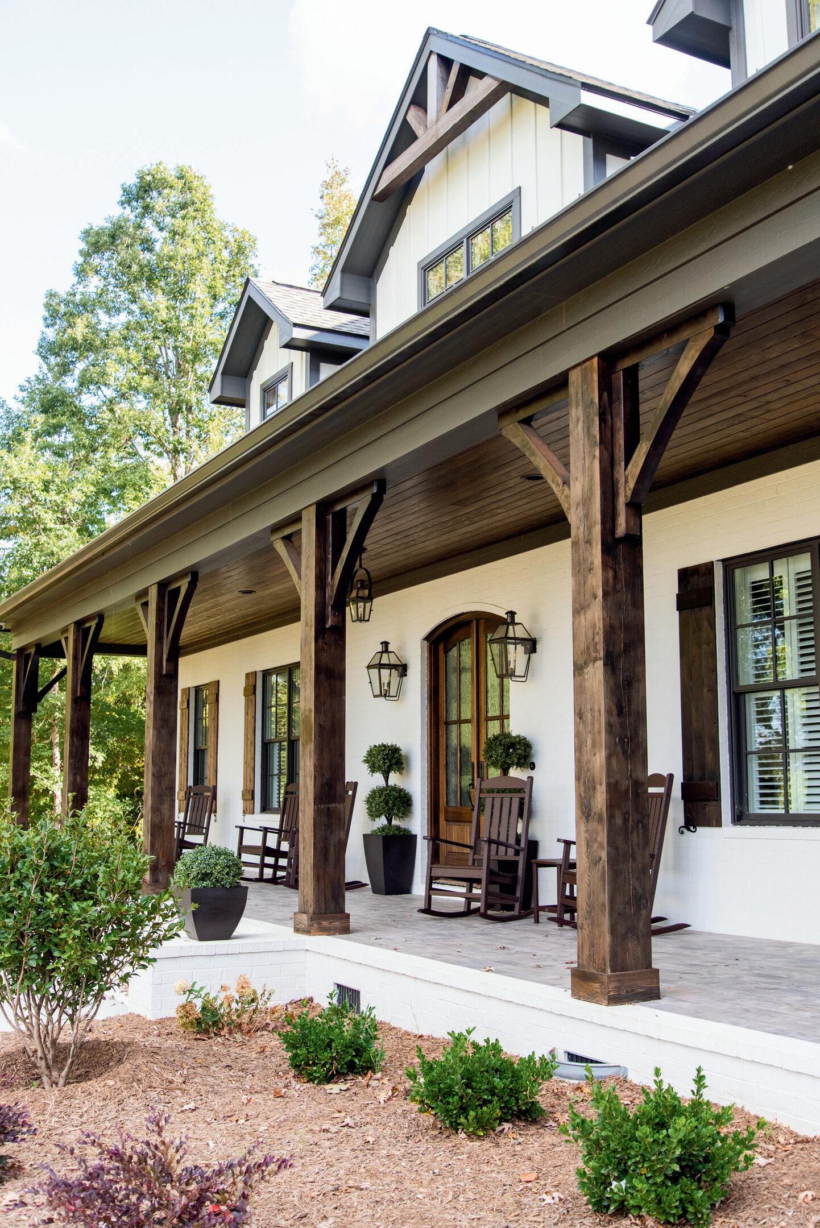


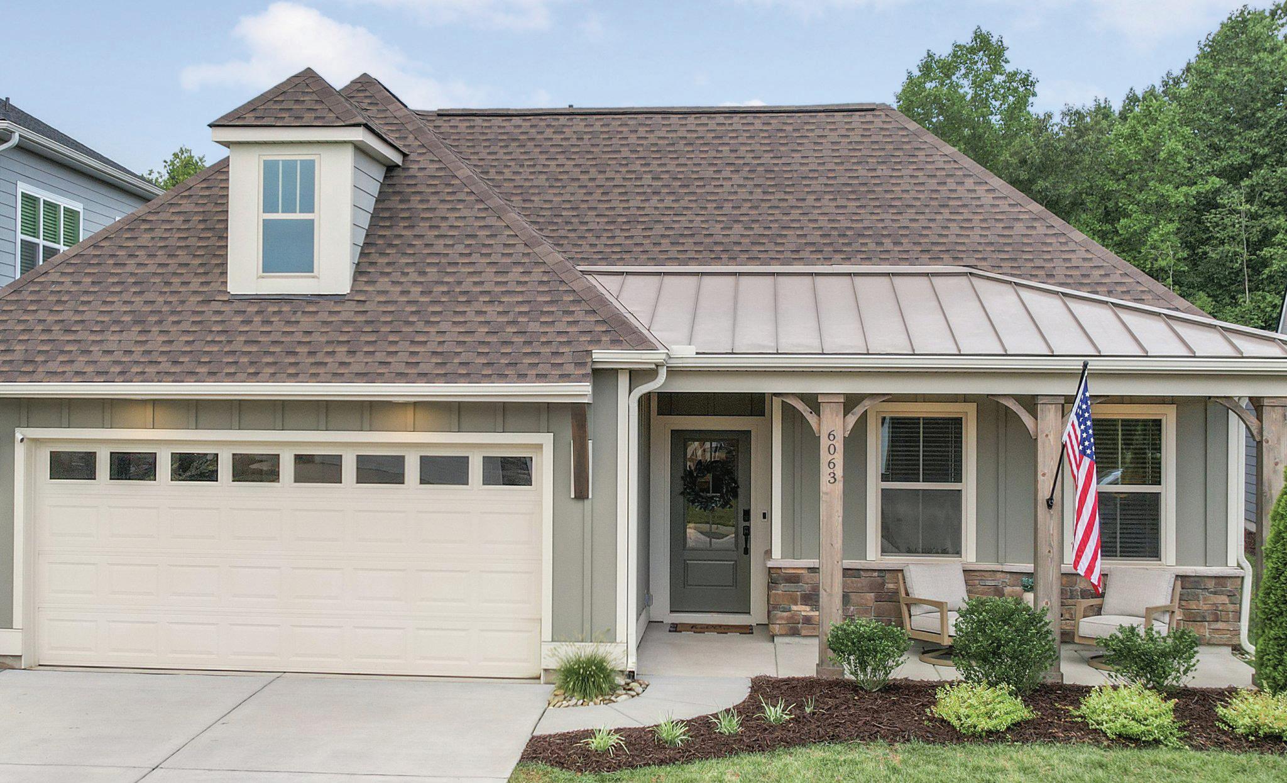

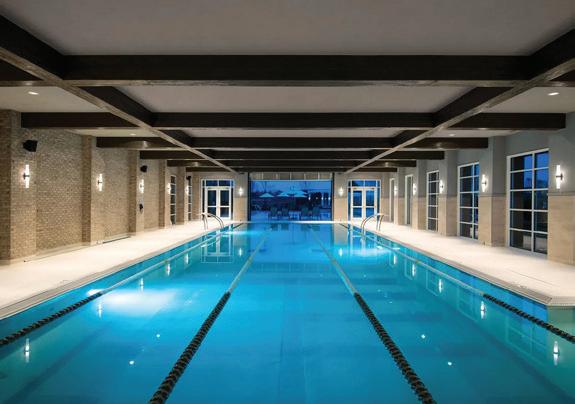
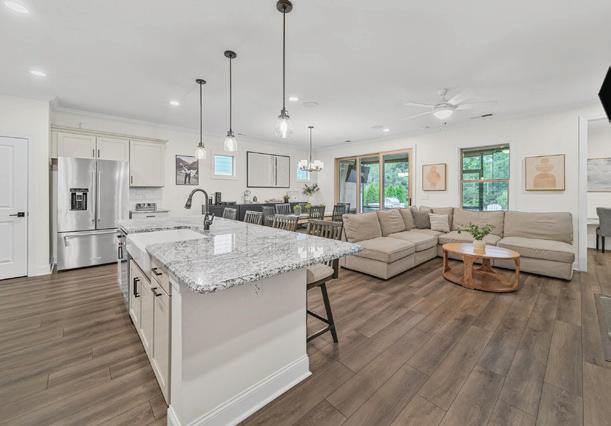

3 BEDS • 2 BATHS • 1,684 SQFT • $675,000 This meticulously maintained 2024-built Affirm model blends modern farmhouse charm with over $150K in designer upgrades. Located on a premium private lot in Trilogy Lake Norman’s 55+ resort-style community, it backs to quiet common space and forest with walking trail access. Features include hard surface flooring throughout (LVP and tile), updated fireplace facade, extended laundry room with built-in desk/cabinets, garage with built-in storage/workbench and epoxy floor, side yard garbage enclosure, and a rolling glass door opening to a tiled screened porch. The backyard boasts a stunning hardscape firepit area with built-in gas grill—perfect for entertaining. Enjoy unmatched HOA-included amenities: on-site restaurant, pools, clubhouse, tennis/pickleball courts, Freedom Boat Club access, fitness center, wellness programs, social clubs, events, and front/side yard maintenance. Resort living starts here. Don’t miss the chance to tour Trilogy Lake Norman’s stunning clubhouse and experience the world-class amenities this community offers. Learn more about the vibrant clubs, activities, and resort-style lifestyle at www.mytrilogylife.com/lakenorman. —schedule your tour today!
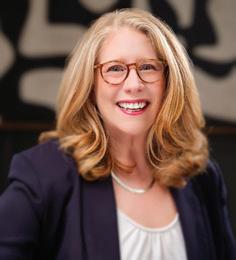
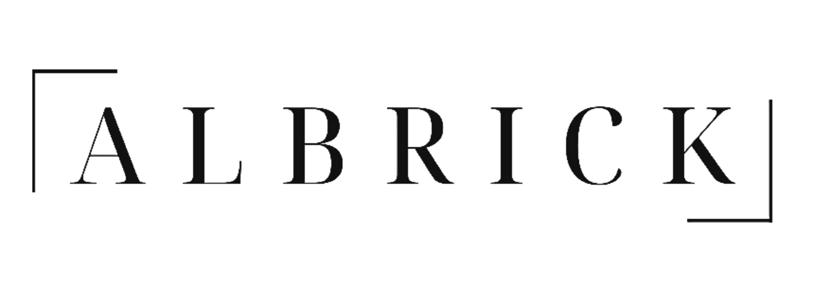
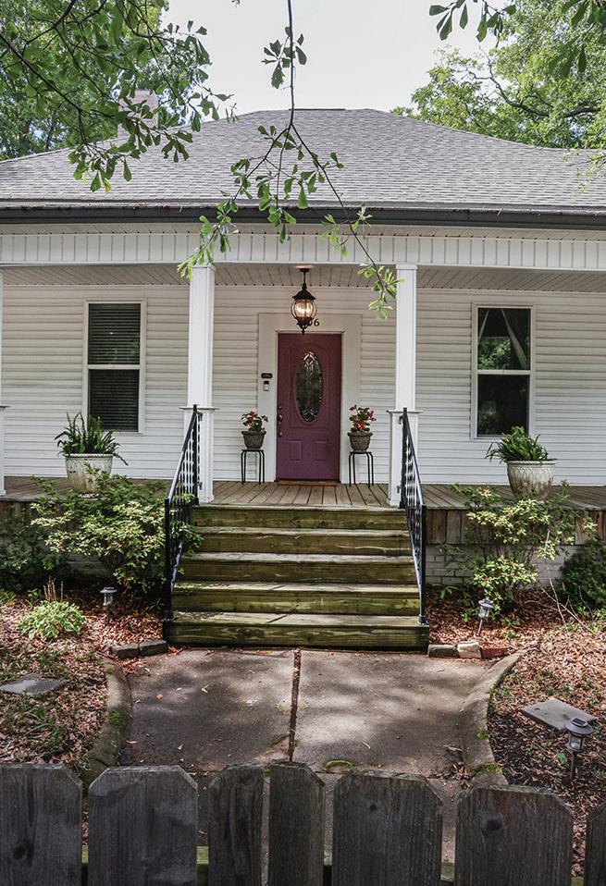

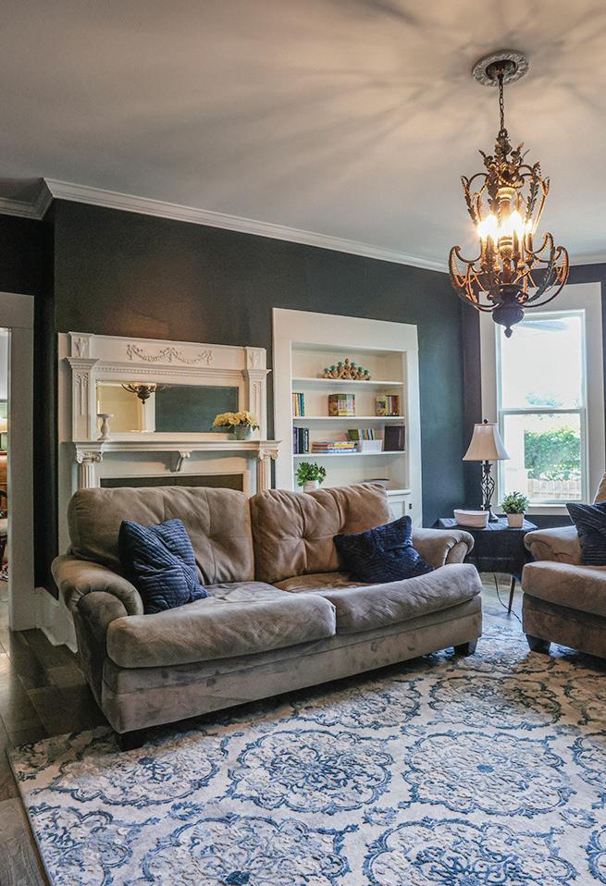
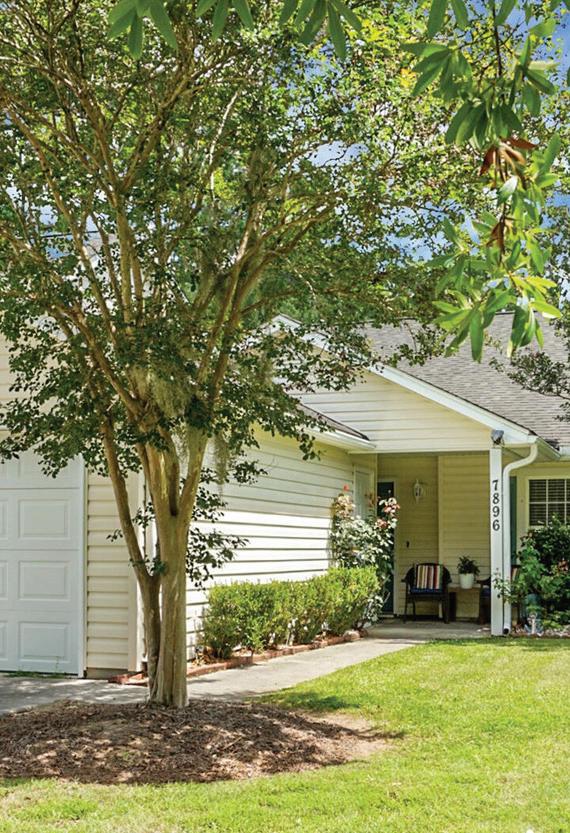
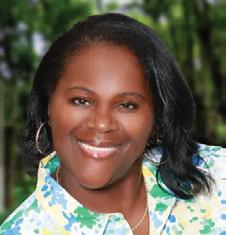
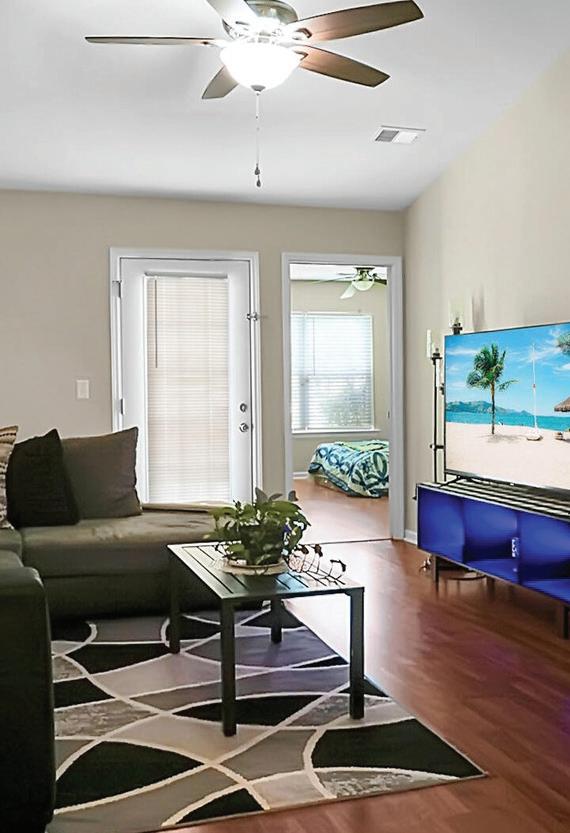

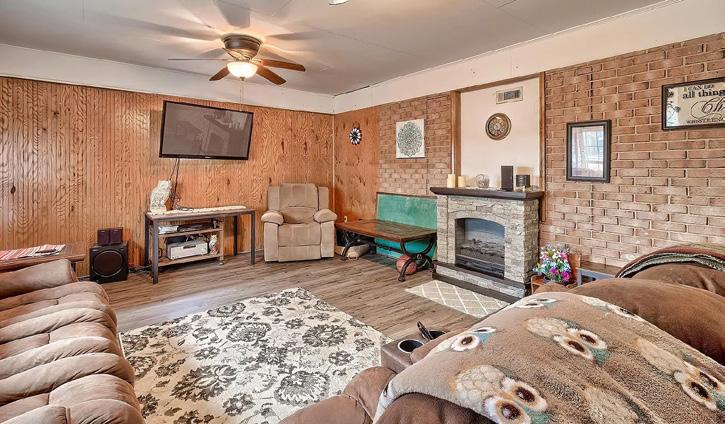

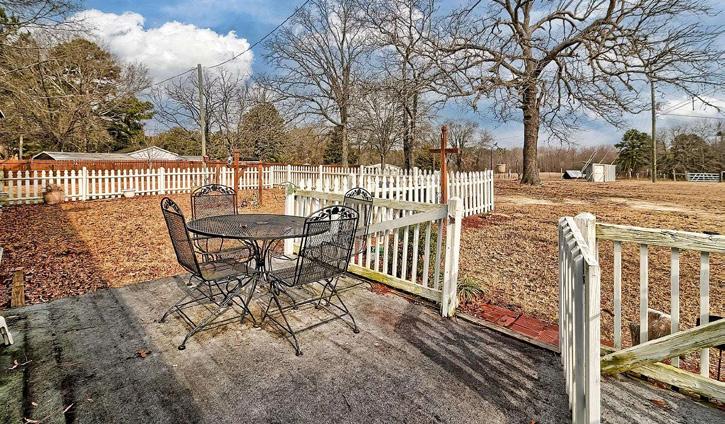
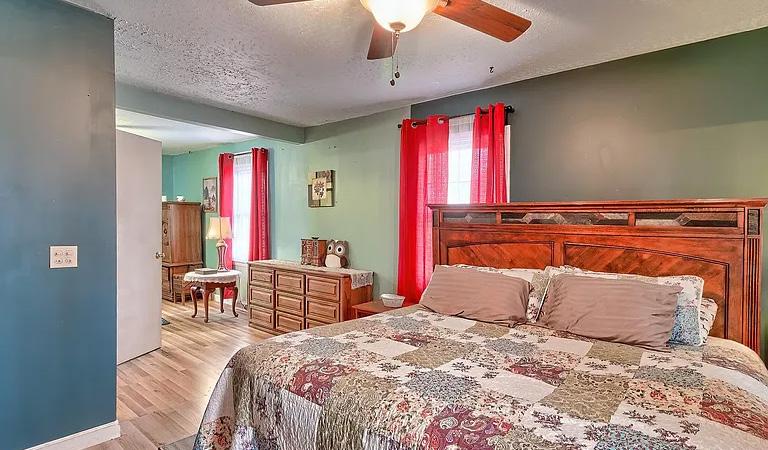

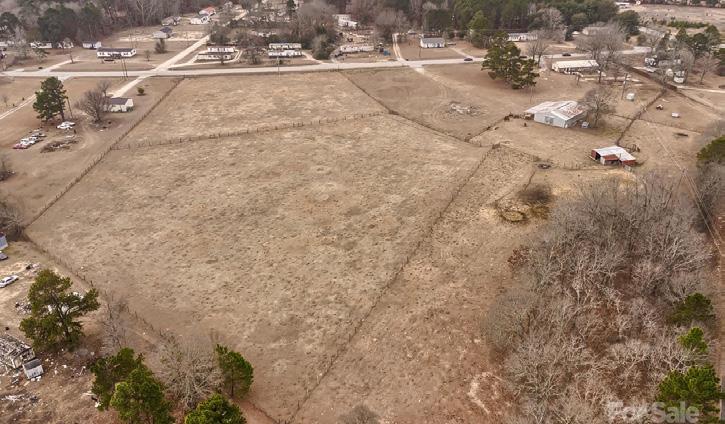
WHAT A PRECIOUS HOME IN PAGELAND! This RANCH HOME abides on 11.69 acres of farmland located less than 1/2 mi. from Pageland’s air strip. The property has 700 ft of road frontage on AIRPORT RD. & 763 ft. on COON CREEK RD. It could potentially/possibly be marketed as a future subdivision. All appliances convey. Featured are 2 bedrooms but has a third room that has been made into a bdr. BUT has no closet. Home has much potential to rearrange for more ‘space’! The WORKSHOP is close to 2500 sq ft, wired & ready to go. Fencing is throughout the property. The separate barn has horse stalls & a place for goats or other animals. Water is set up for watering all animals. A RV PARKING setup is also in place. Beautiful setup for farming if you love animals & gardening. Make your apptm. today with your Realtor or call me! Disclaimer: CMLS has not reviewed and, therefore, does not endorse vendors who may appear in listings.
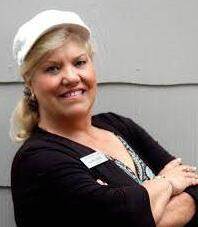
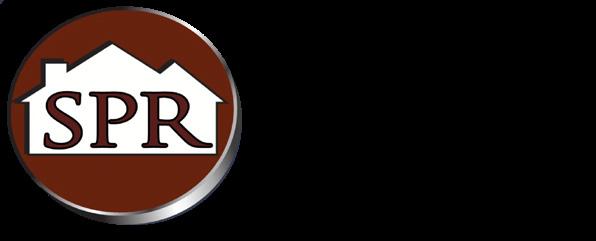
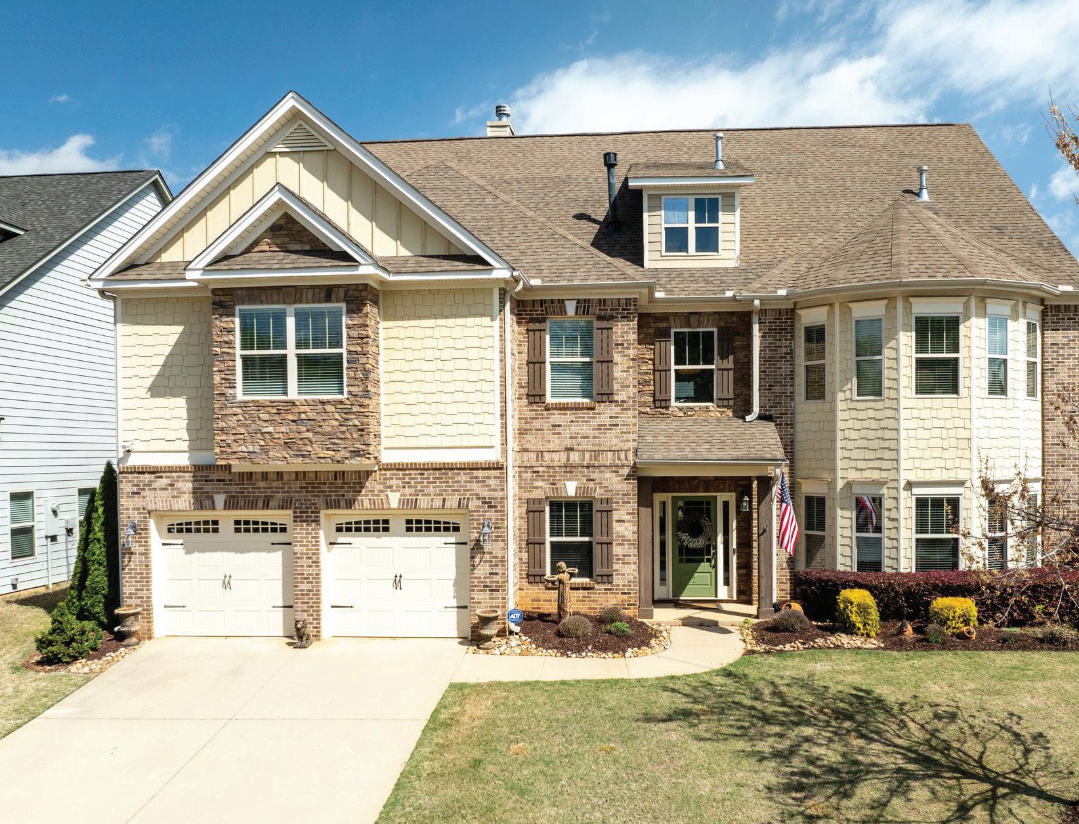
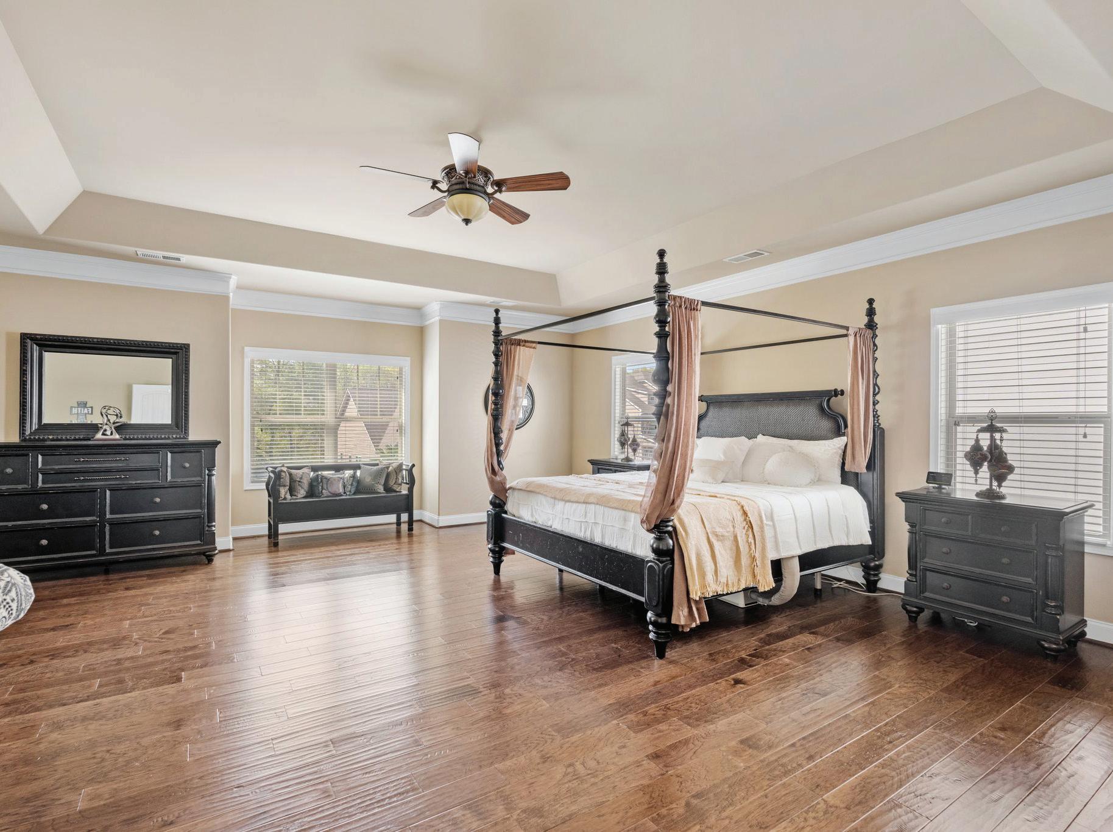
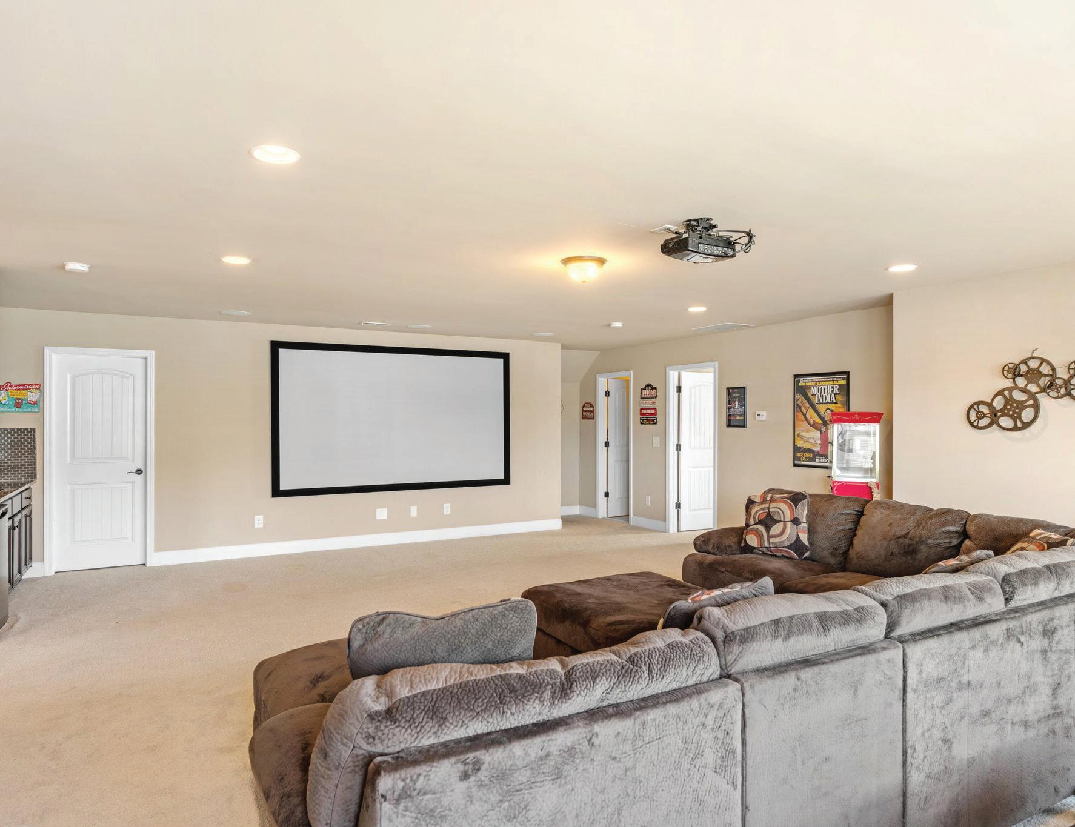

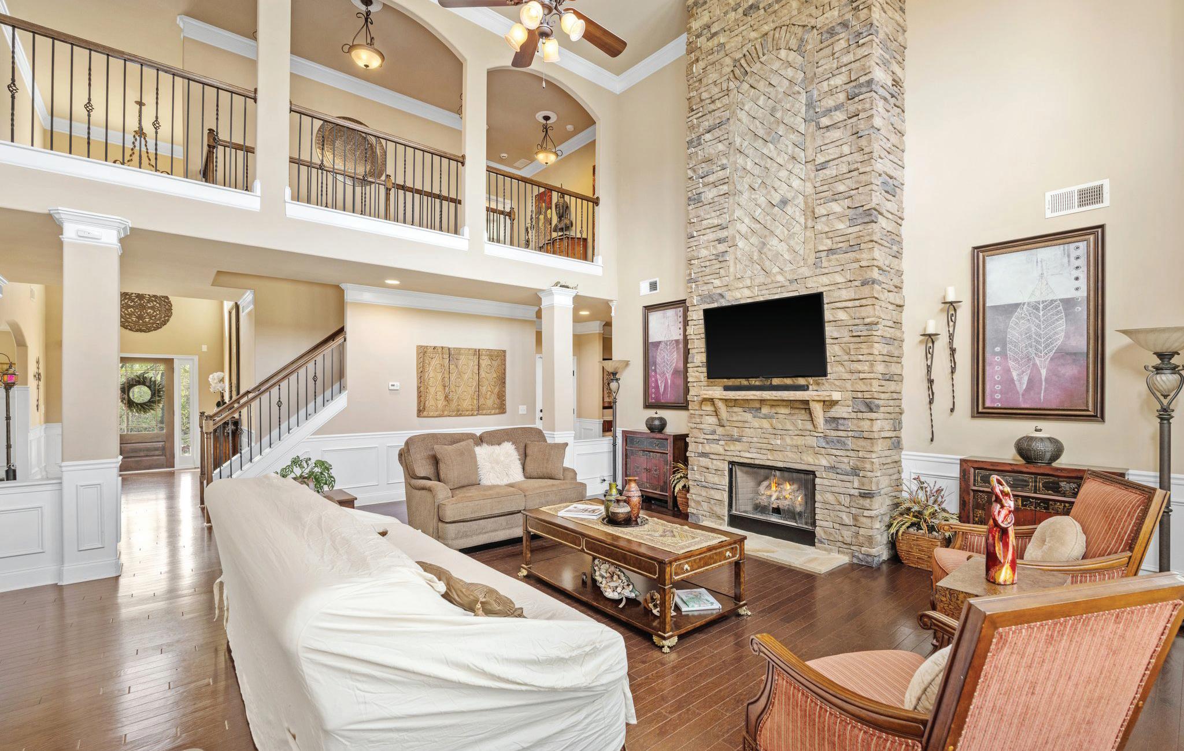
5 BEDS
4 BATHS
5,658 SQFT. $744,900

Welcome to this amazing home in the heart of Kilgore Farms! This stunning 5 bedroom, 3 full and 2 half bath beauty has all the space and flexibility you could ever need. With three stories of thoughtfully designed living, there’s room for everyone—and then some. Step inside and you’re greeted with gorgeous hardwood floors and an open floor plan that flows effortlessly from room to room. The kitchen is a showstopper—tons of cabinetry, gleaming granite countertops, a gas cooktop, built-in oven and microwave, plus a vented hood that’s as stylish as it is functional. The great room is the perfect place to relax or entertain with its soaring ceilings and striking floor-to-ceiling stacked stone fireplace. There’s both formal and casual dining space, so whether it’s a dinner party or a weeknight meal, you’ve got the perfect spot. Upstairs, the owner’s suite is pure luxury—spacious and private with its own cozy sitting area and fireplace. The ensuite bath features a separate tub and shower, dual vanities, and an incredible walk-in closet. Two additional bedrooms share a Jack-and-Jill bath, and the third floor is the ultimate hangout zone—complete with a media room (projector, screen, and surround sound included), two more bedrooms, a Jack-and-Jill bath, a half bath, and flex space to make your own. Step outside to enjoy true outdoor living with a private screened porch, beautiful paver patio, pergola, fire pit, and a tranquil water feature. And the neighborhood? Kilgore Farms has it all—two pools, clubhouse, tennis courts, playground, and a kiddie pool with a fun mushroom water feature. Located in sought-after Five Forks, you’re just minutes from shopping, dining, medical facilities, and all the buzz of Woodruff Road, plus quick access to downtown Simpsonville and the airport. This one truly has it all—come see it for yourself!
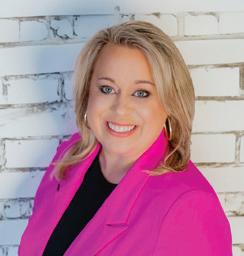



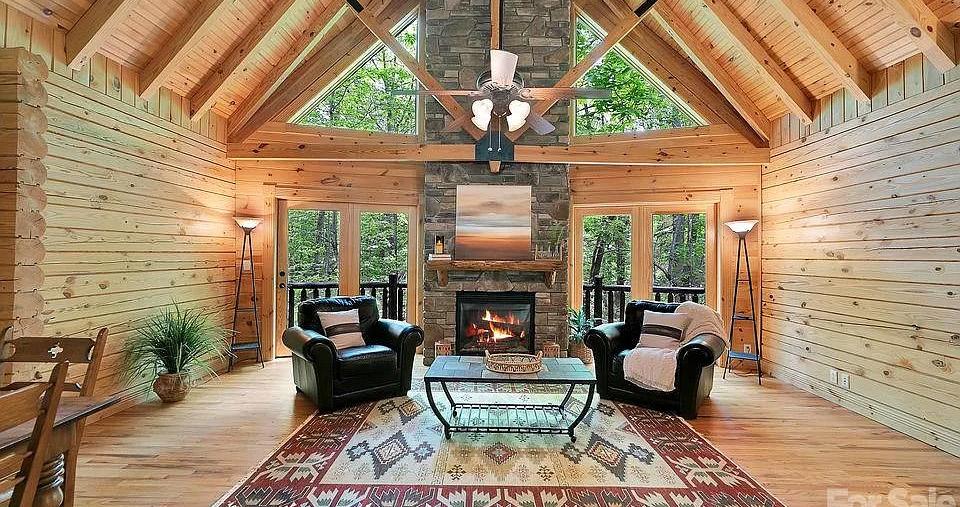
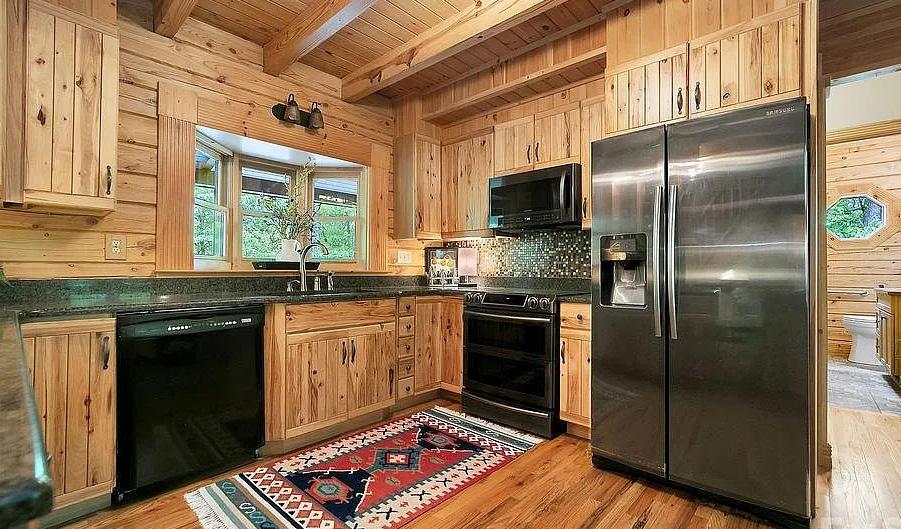
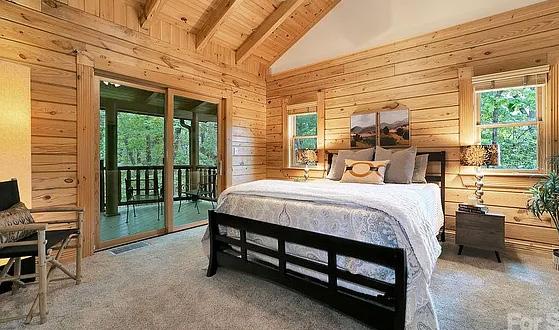
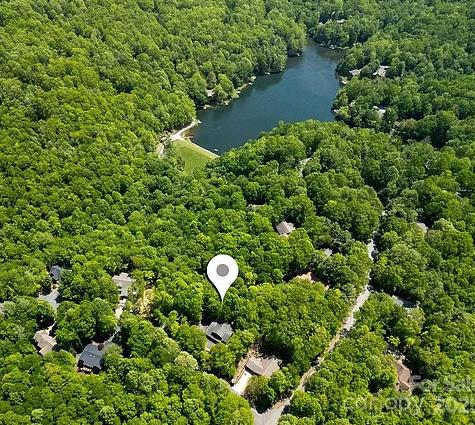

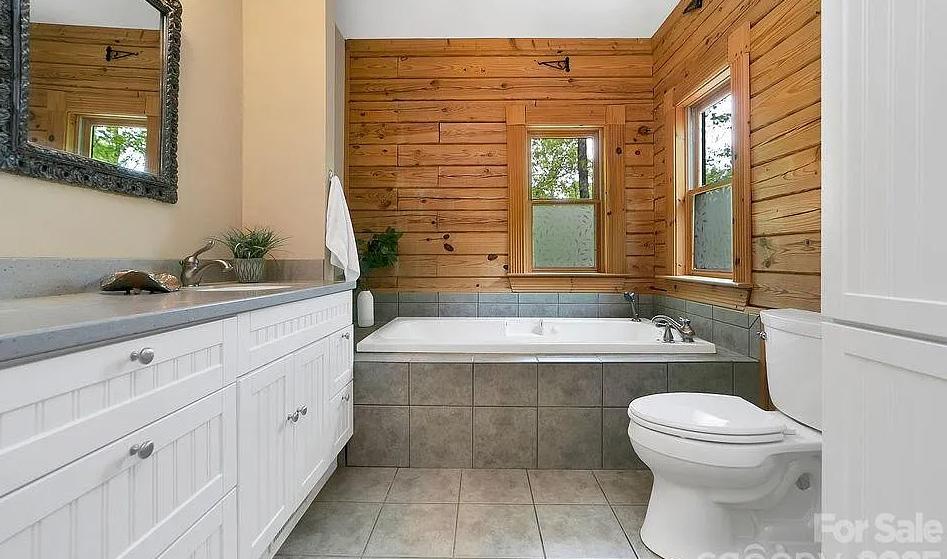
Offered at $775,000. This quintessential cabin offers a wealth of rustic charm along with total privacy from every window. The soaring, wood ceilings & exposed trusses create a lofty atmosphere, while a combination of wood walls & drywall adds a refined touch to the cabin design. A floor-to-ceiling, rock fireplace creates a rustic centerpiece to the wall of windows facing the wooded backyard. With two bedrooms, the primary living areas & laundry on the main, as well as a driveway to the front door, this home offers the option of single-level living. Upstairs, the sunny loft with half bath delivers a spacious flex area perfect for an office, library, or craft room... and don’t forget the winter mountain views from the loft! Use the additional basement space as guest quarters, boasting a private second living area & full bath, or a lower-level rec or theater room. The wrap-around decks, fenced garden area & whole house generator are bonuses! New Connestee residents pay a 1-time $13,500k amenity fee.
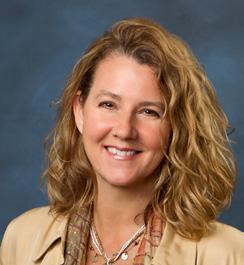

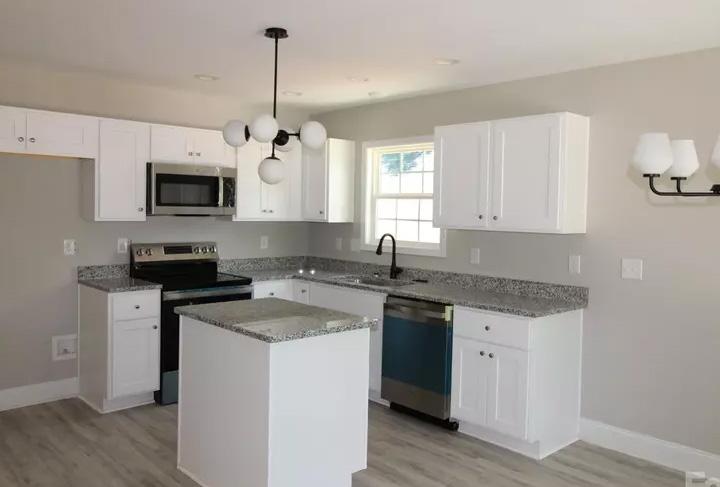

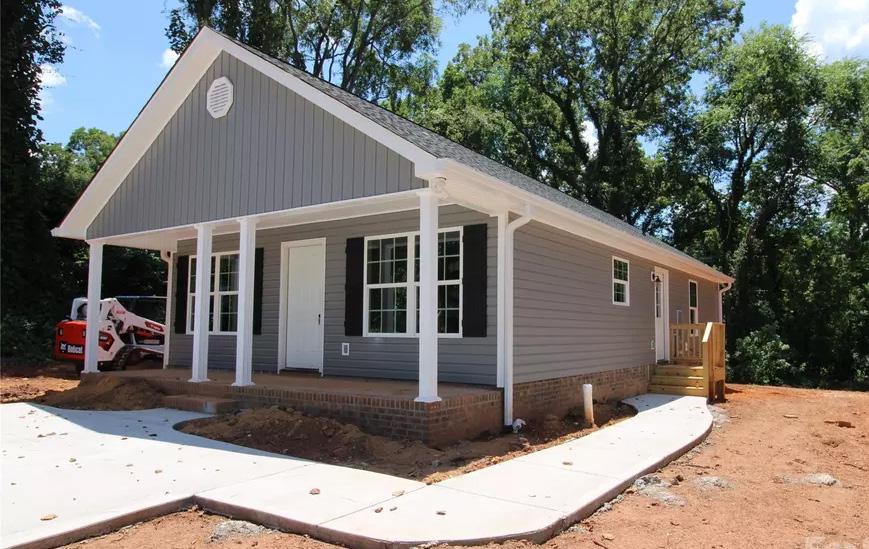
New construction in Rock Hill! Nearly complete, take a look at this floor plan. 3 Bedrooms and 2 Bathrooms. 1 Level home with open living and dining. The kitchen features a convenient island with granite counters, white cabinets, a stove, dishwasher, and microwave. The spacious primary bedroom is at the end of the hall with a walk-in closet and private en-suite. Two nicely sized guest bedrooms are also in the hallway, as well as the full guest bathroom with a shower/tub combination. A full-sized laundry room with W/D hook-ups, and a coat closet are easily accessible at the side entry of the home. Central heat and A/C, no gas, and no carpet. Enjoy LVP floors and granite counters throughout!
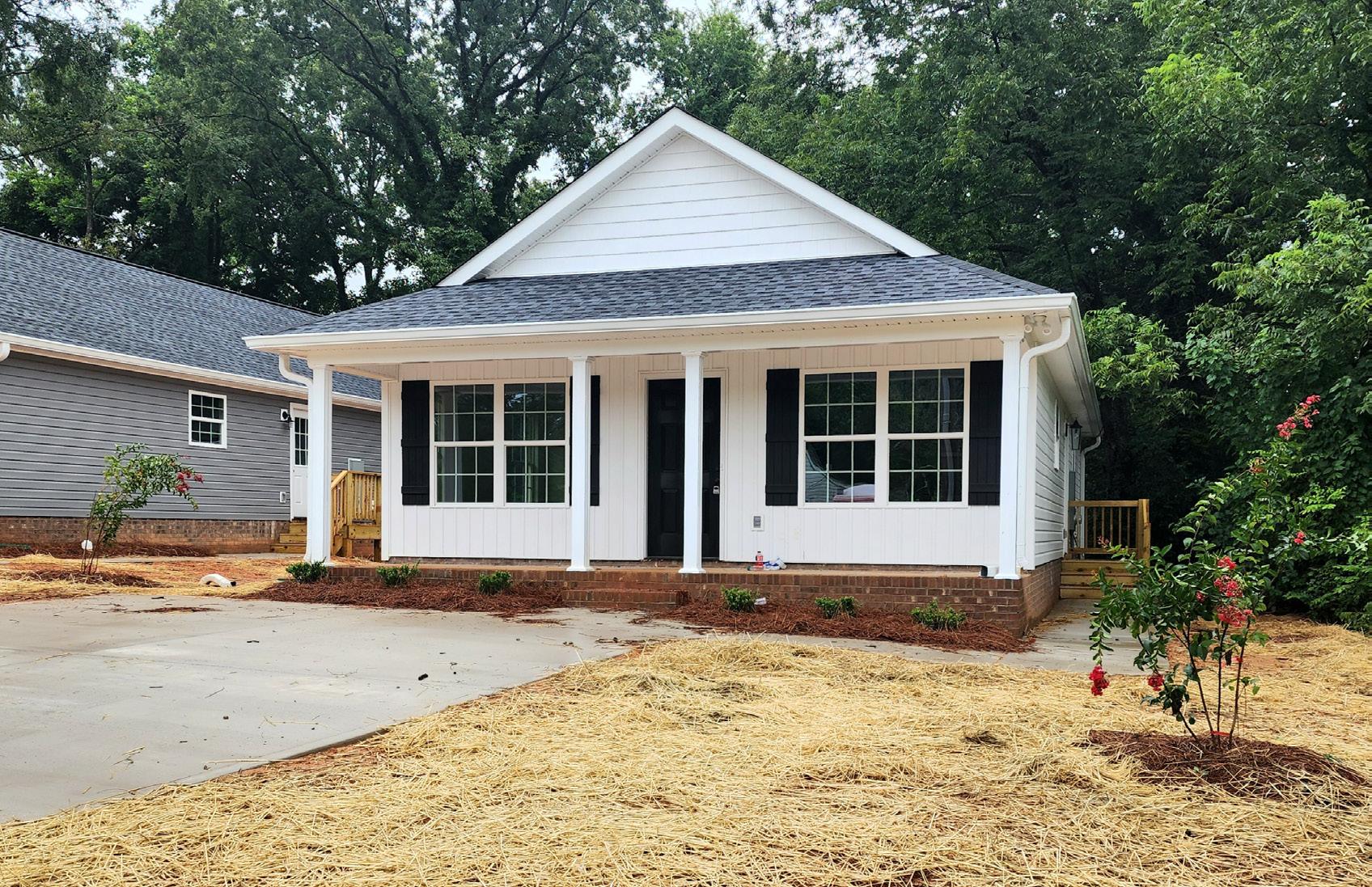

3 Beds
2 Baths
1,085 SQFT $258,500
SANDERS 1147 SANDERS
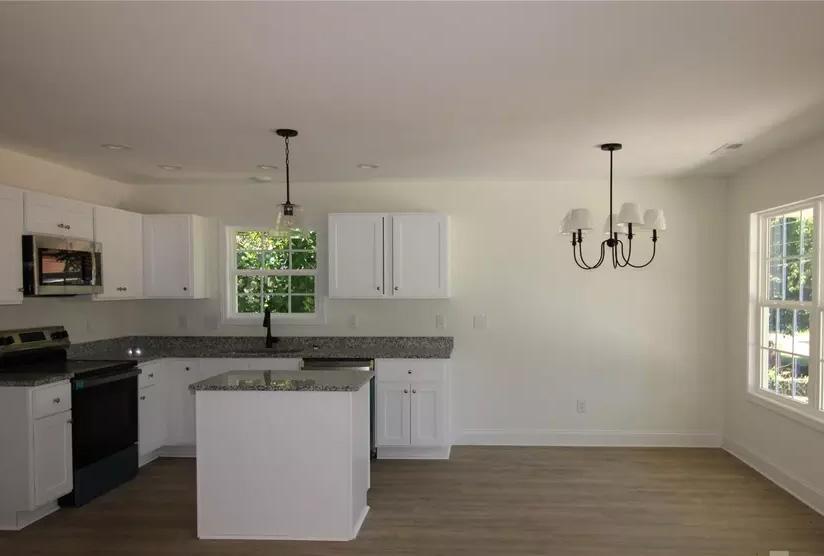
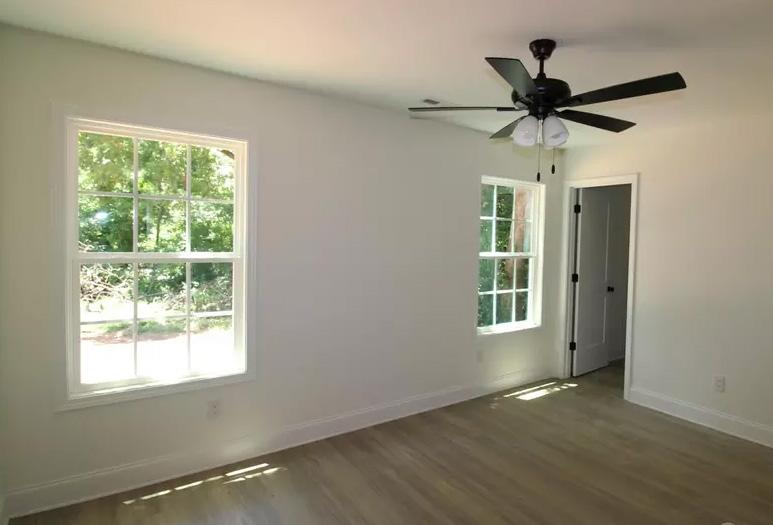

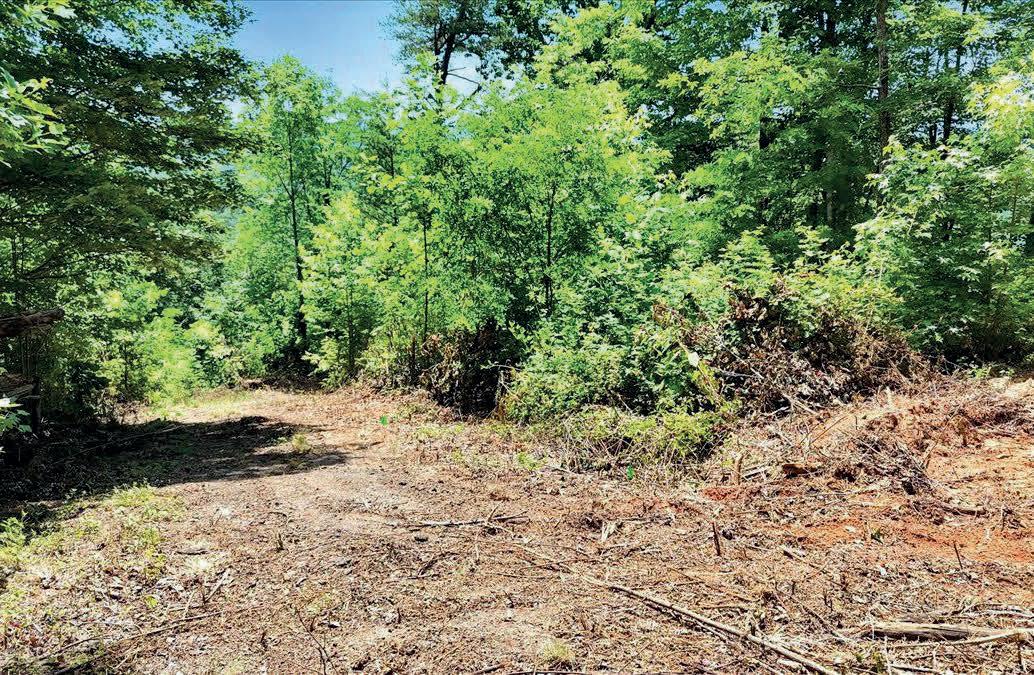
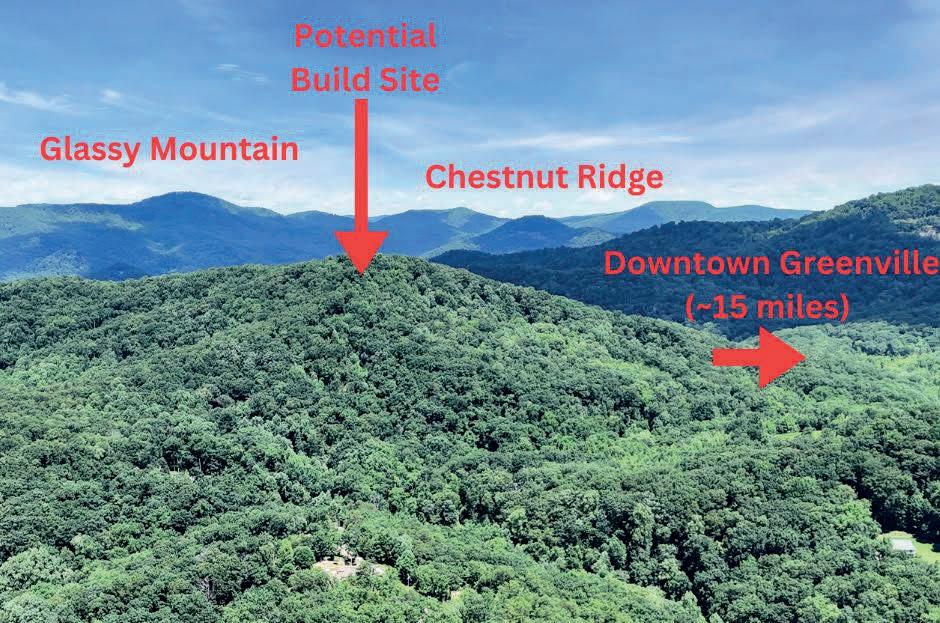
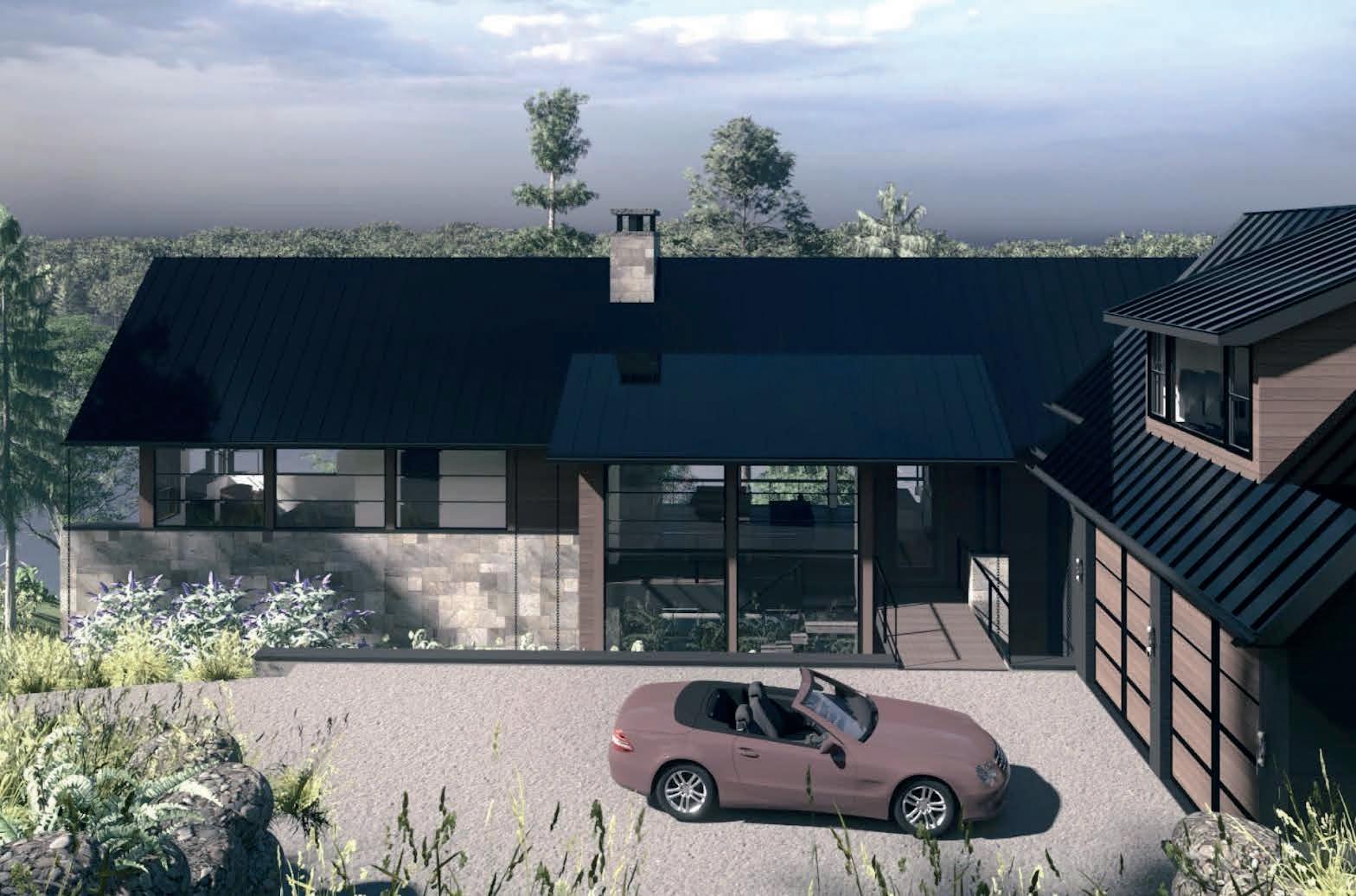

Perched high in the Blue Ridge Mountains, 146 Glassy Falls Trail offers the rare chance to design your dream retreat with Sexton Griffith Custom Builders. Imagine floor-to-ceiling windows, open living spaces, and luxury finishes—all framing breathtaking views of Glassy Mountain and Chestnut Ridge.
• Wake up to endless ridgeline vistas
• Watch fiery sunsets from your deck
• Enjoy no light pollution and crystal-clear nights under the stars
Nature surrounds you with spring-fed streams, serene fishing ponds, and abundant wildlife, yet you’re just 20 minutes to Travelers Rest, 35 minutes to Greenville, and under an hour to Asheville. Modern convenience is built in with 5G internet plus driveway layout and septic permit already complete.
This is more than land—it’s the foundation for your custom luxury mountain home...
Land: MLS #1566310 & Price: $400,000.00 New Build: MLS #1566404 & Proposed Price: $1,999,999.00

REALTOR® | BROKER ASSOCIATE
864.616.8865
lsink@cdanjoyner.com www.LindsieSink.com
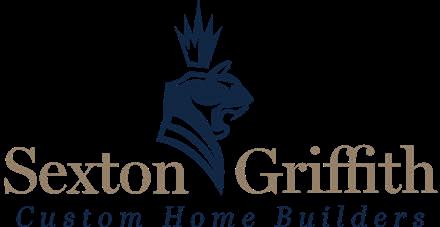























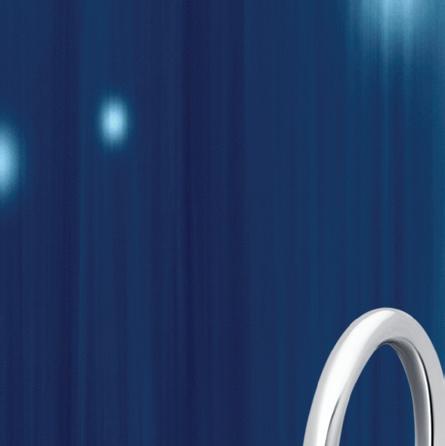


















“Start the conversation … I personally welcome your call.” Martin Celebrating 30 Years of Bespoke Jewels and Unparalleled Artistry







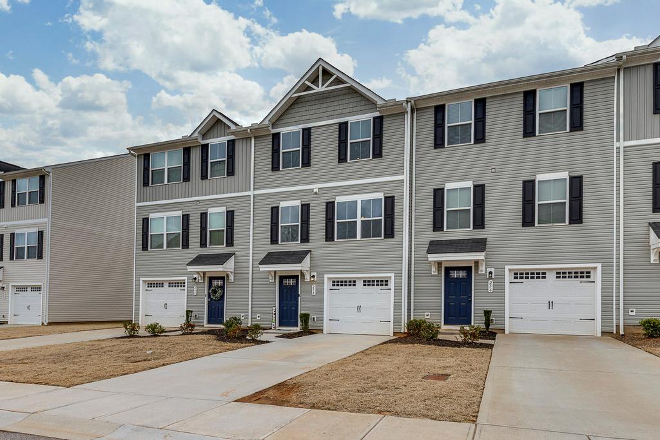
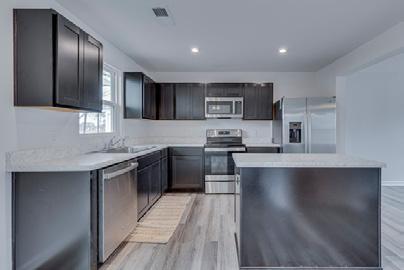
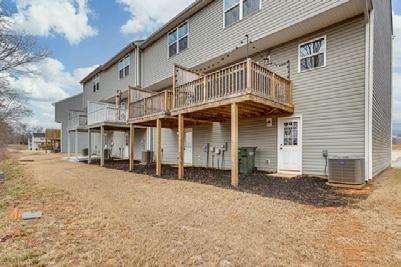
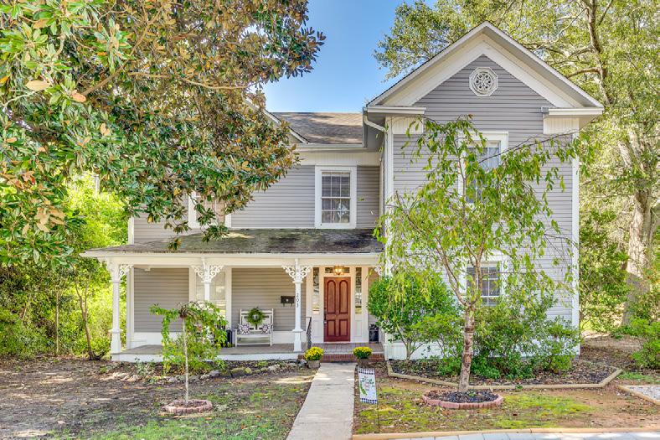
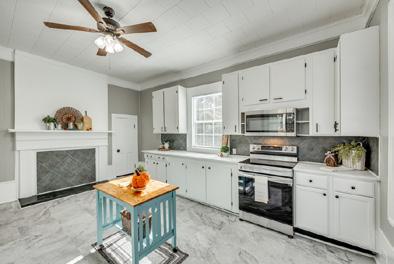
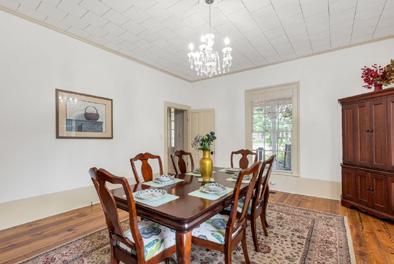


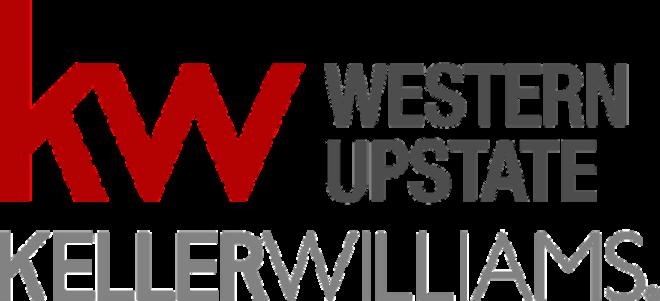

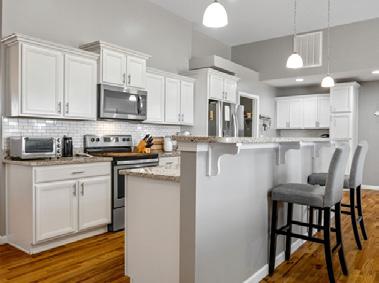


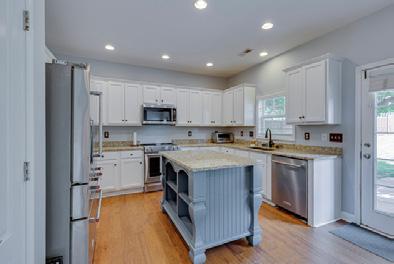
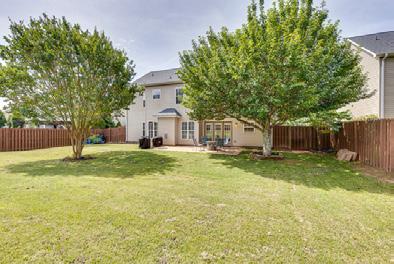


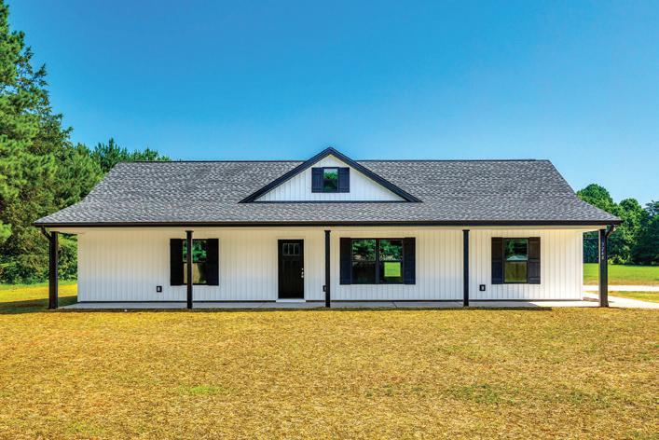
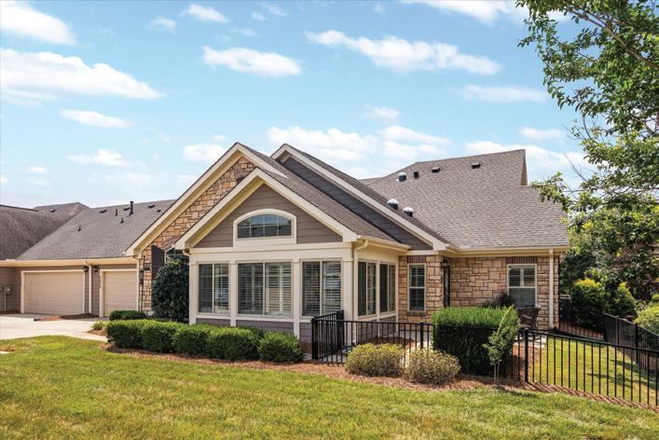
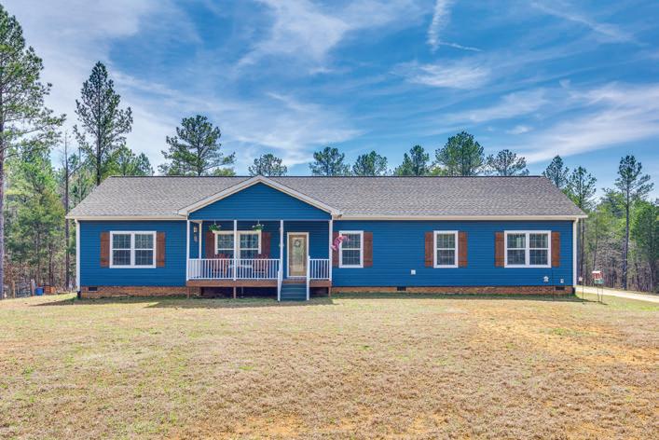


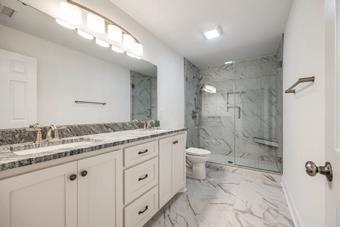
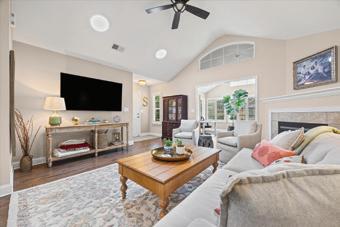

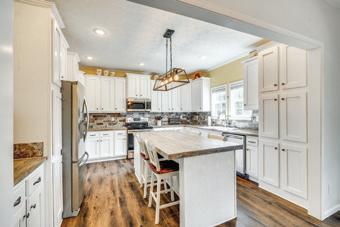
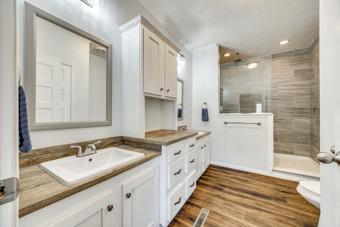
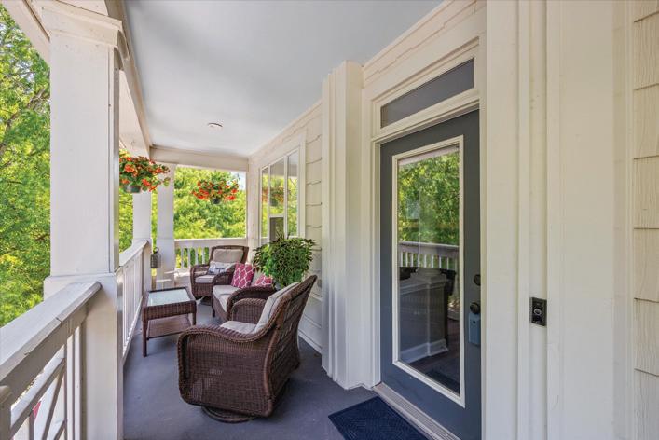
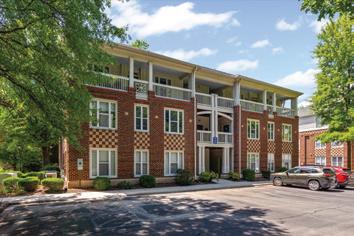
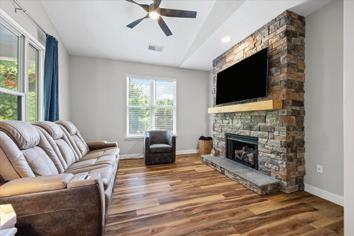
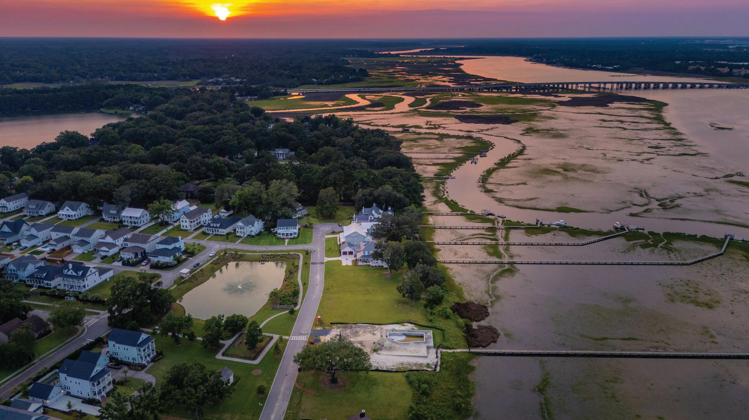
4021 KAOLIN ST, CHARLESTON, SC 29407
0.39 ACRES | $929,000
Own a piece of Charleston history and build the riverfront home of your dreams! This 0.39-acre homesite on high ground, ranging from 9’ to 11.5’ at grade, boasts 100’ of Ashley River frontage, offering spectacular sunrise views. The property includes a private dock permit leading to a tidal creek that maintains a depth of 3’ or more at low tide. A majestic Live Oak tree graces the front yard, ensuring an unobstructed view of the Ashley River. Located seven miles from downtown Charleston, The Settlement at Ashley Hall, recognized as the city’s first and only Southern Living Inspired Community, is complete with the exception of three riverfront homes. The community is steeped in history, residing on land that was once the site of Stephen Bull’s 1657 homestead. The preserved ruins of thishome is now featured in a central park, which is listed on the National Register of Historic Places. Residents enjoy over four acres of green space, a private walled dog park complete with a picnic pavilion, walking trails, a picturesque pond, a riverfront community pool and pavilion (under construction), a deepwater dock with pier, and other thoughtfully preserved historical features. This creates a truly unique living environment that blends Southern charm, natural beauty, and rich heritage. There is currently no build time requirement for this exceptional homesite.
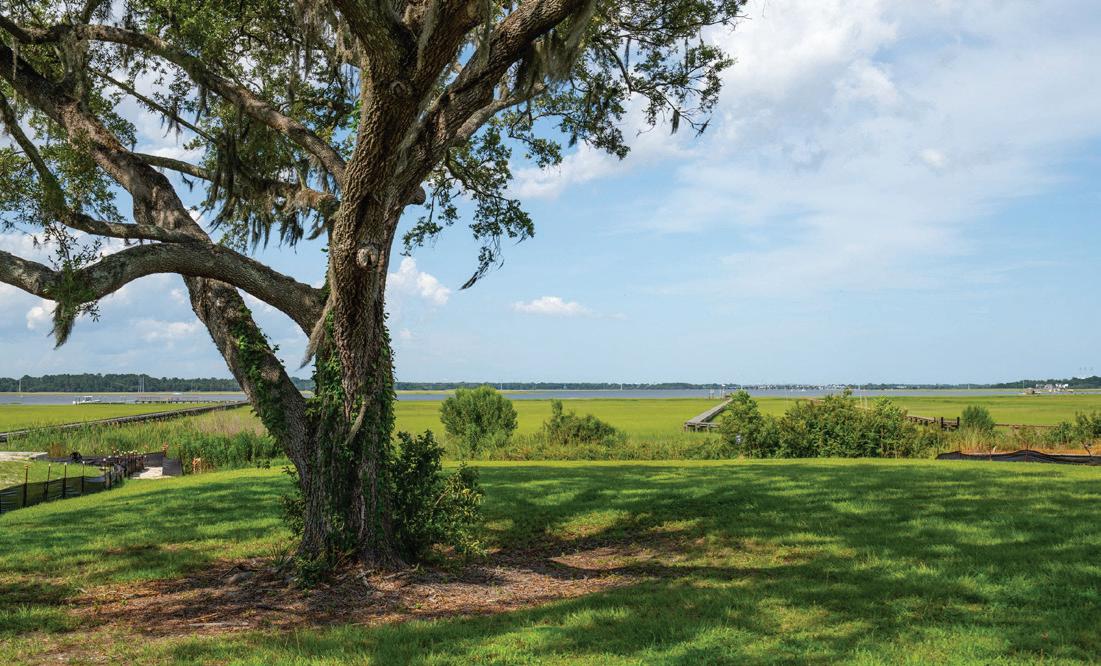


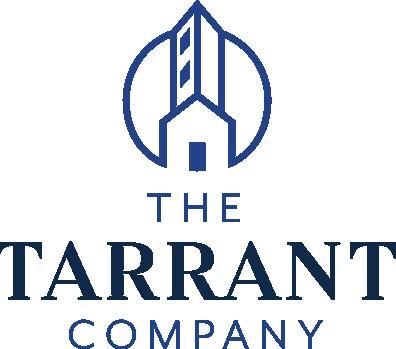
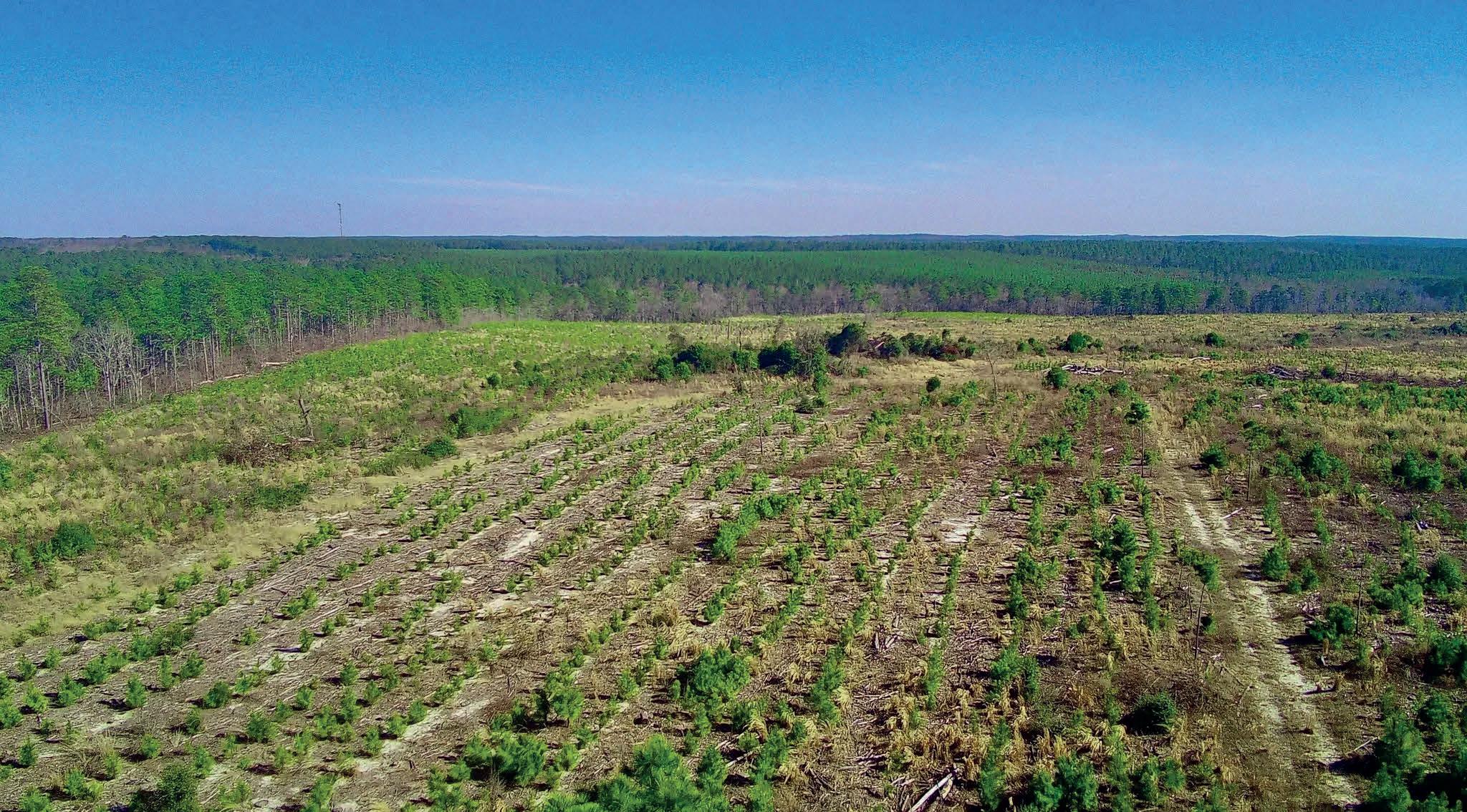
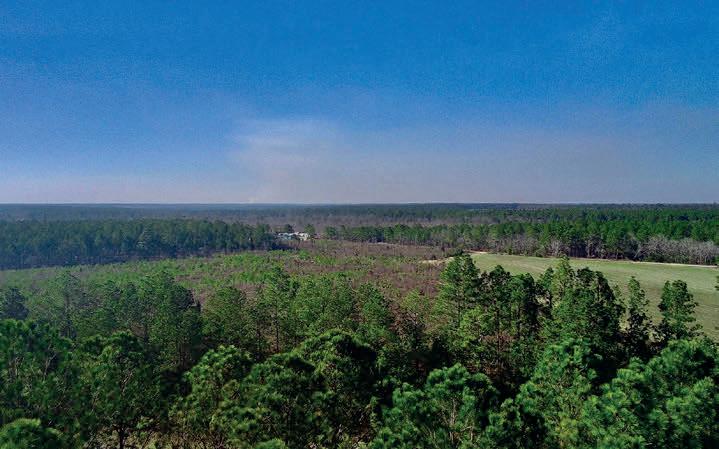

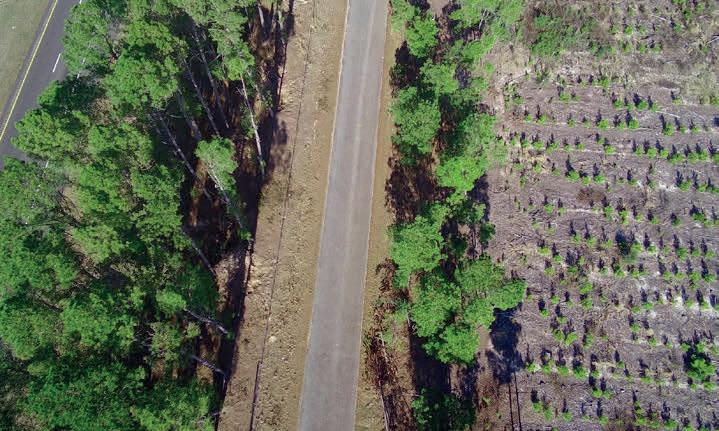


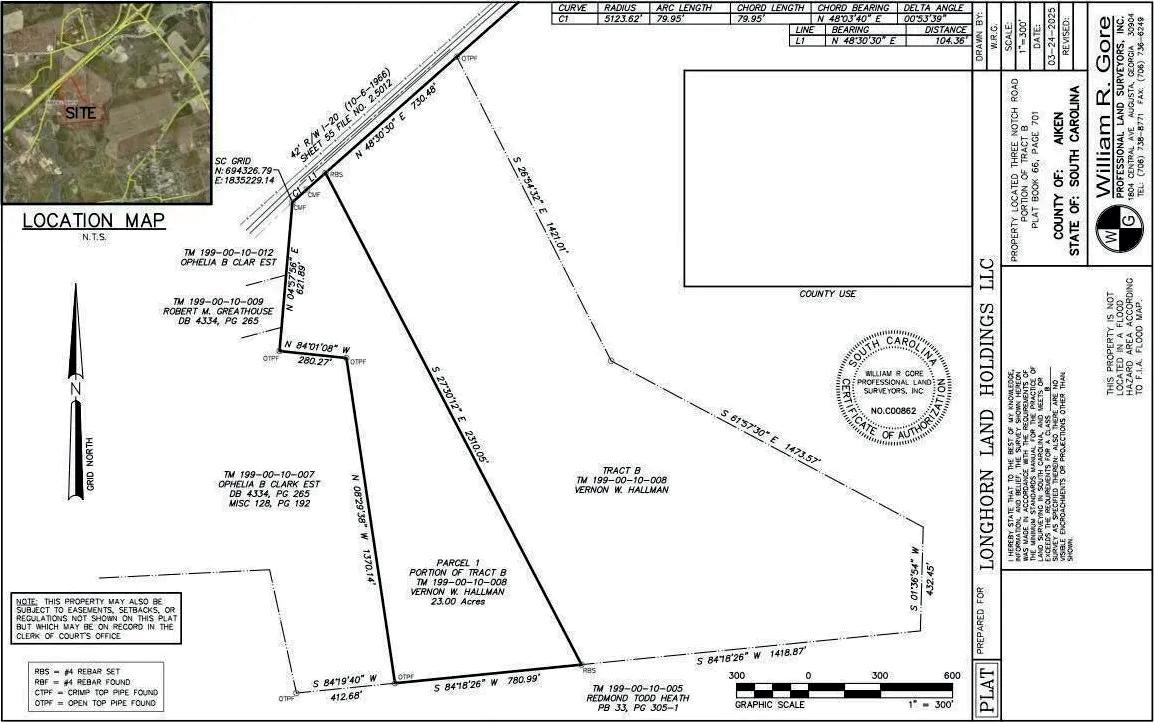
Offered at $174,000 | 27 Acre Lot Here is a rare gem-27 acres of level land that is amazing convenient with no restrictions. Take Exit 33 from I-20, and this parcel on Three Notch Road is just over 1 mile from the exit. That means you can have your privacy and seclusion but be able to hop on the interstate to get to Aiken, Columbia or Augusta with no problems. With its size and layout, there are a multitude of possible uses. If you want your home here, you are not restricted in what you can build and mobile homes are allowed. The terrain is also a wonderful stop for your horses, and if you are into hunting, you will be the envy of your friends who have to drive over an hour to get to their hunting land while yours will be so convenient. Electricity is available at the road. Soil test has already been performed and septic can be installed. This parcel is part of a larger 80-acre offering, with the entire acreage available for purchase at $520,000.
Brian Katonak REALTOR ®



29.77 ACRES | OFFERED AT $1,250,000
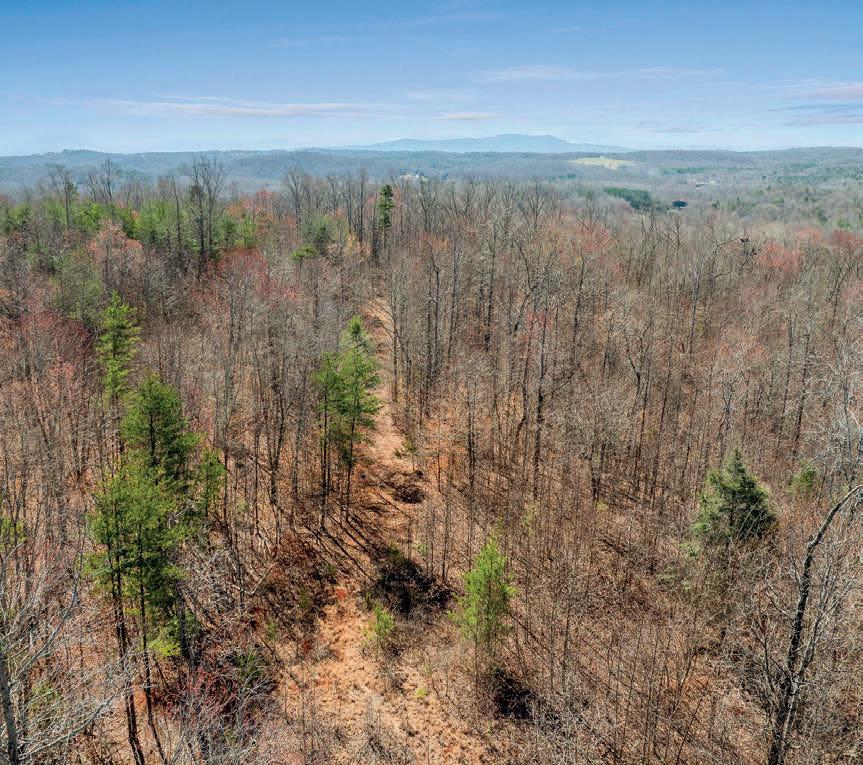
Discover your own slice of paradise with this breathtaking 29.77-acre tract of undeveloped, wooded land nestled in the foothills of the Blue Ridge Mountains. Welcome to Timber Creek Retreat! A perfect balance of privacy and accessibility making it an excellent choice for a private estate, recreational retreat, or future development. With two natural creeks meandering through the lush forest, the land provides a serene and picturesque setting ideal for outdoor enthusiasts, hunters, or those seeking a peaceful getaway. Imagine the best of both worlds-tranquil seclusion with convenient access to nearby amenities, hiking trails, and the natural wonders of the Blue Ridge region. No HOA, No Deed Restrictions, 10 minutes to Downtown Travelers Rest, 25 minutes to Downtown Greenville, easy access to both Hwy 414 and Hwy 25.
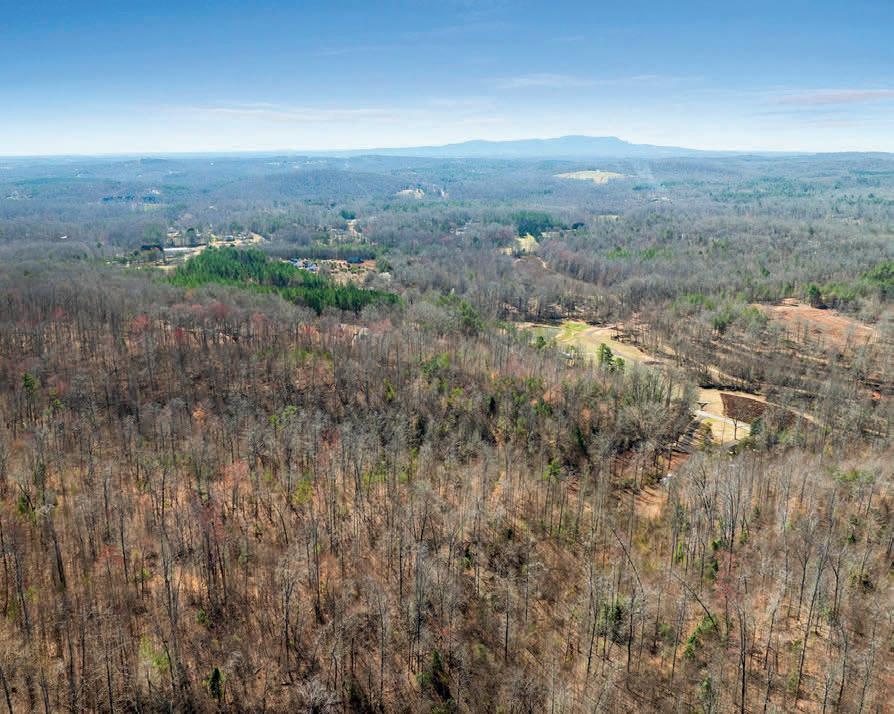
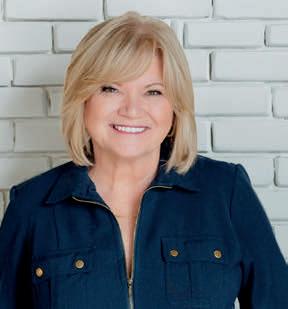







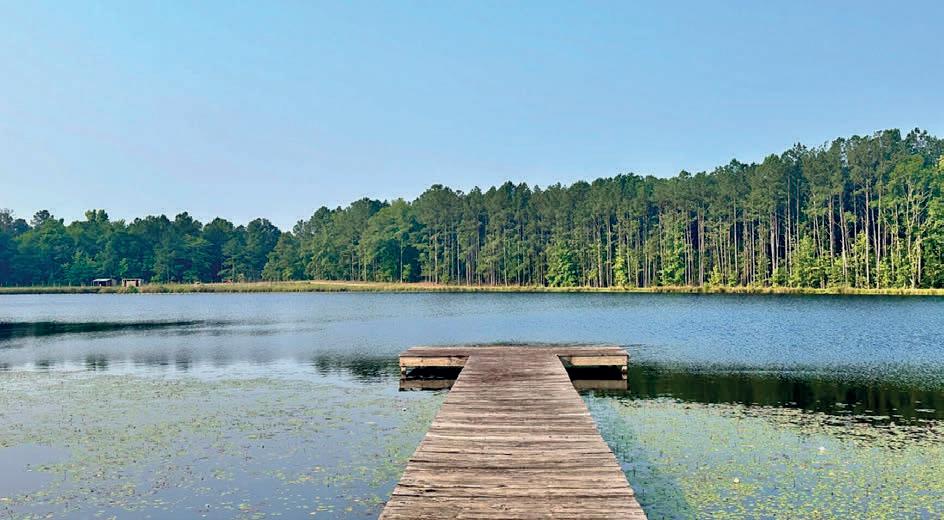
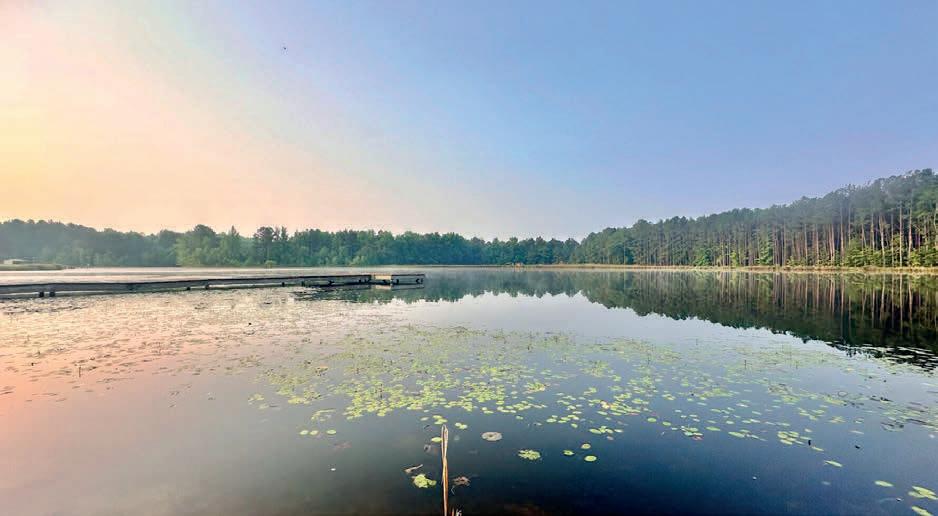
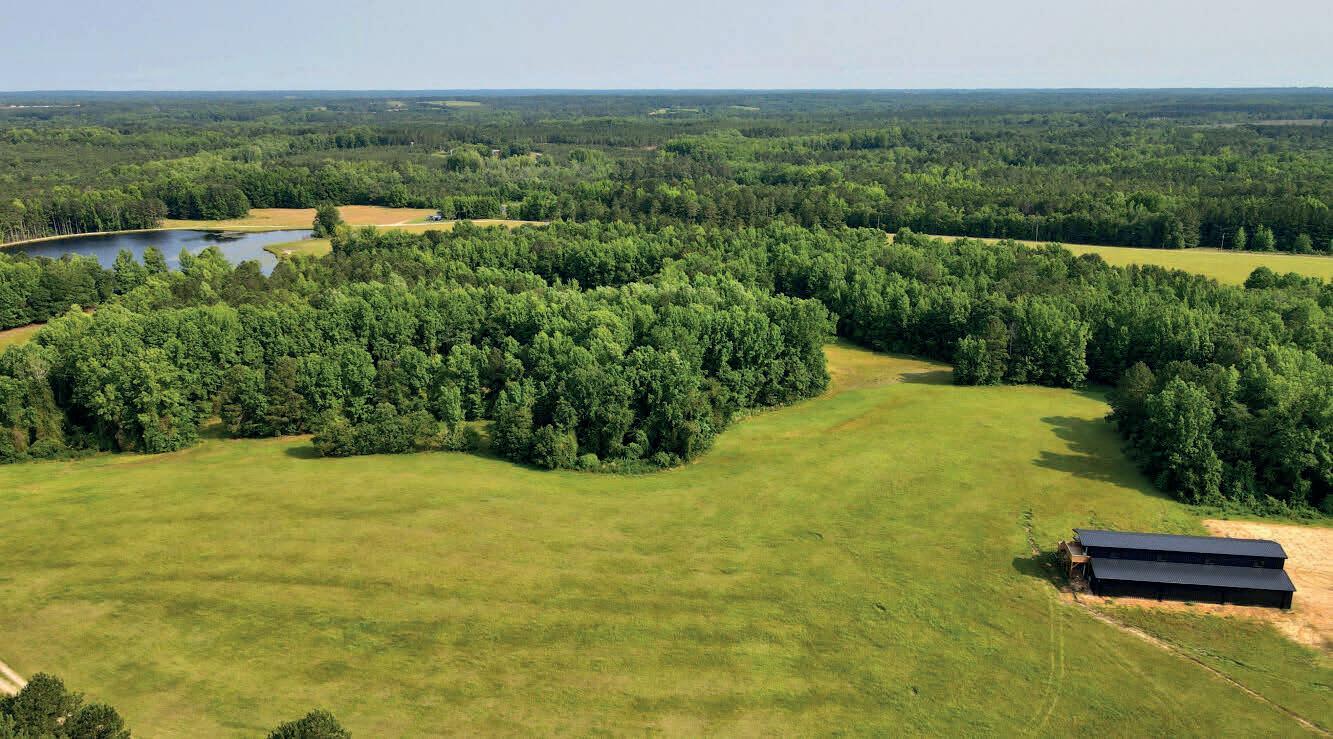

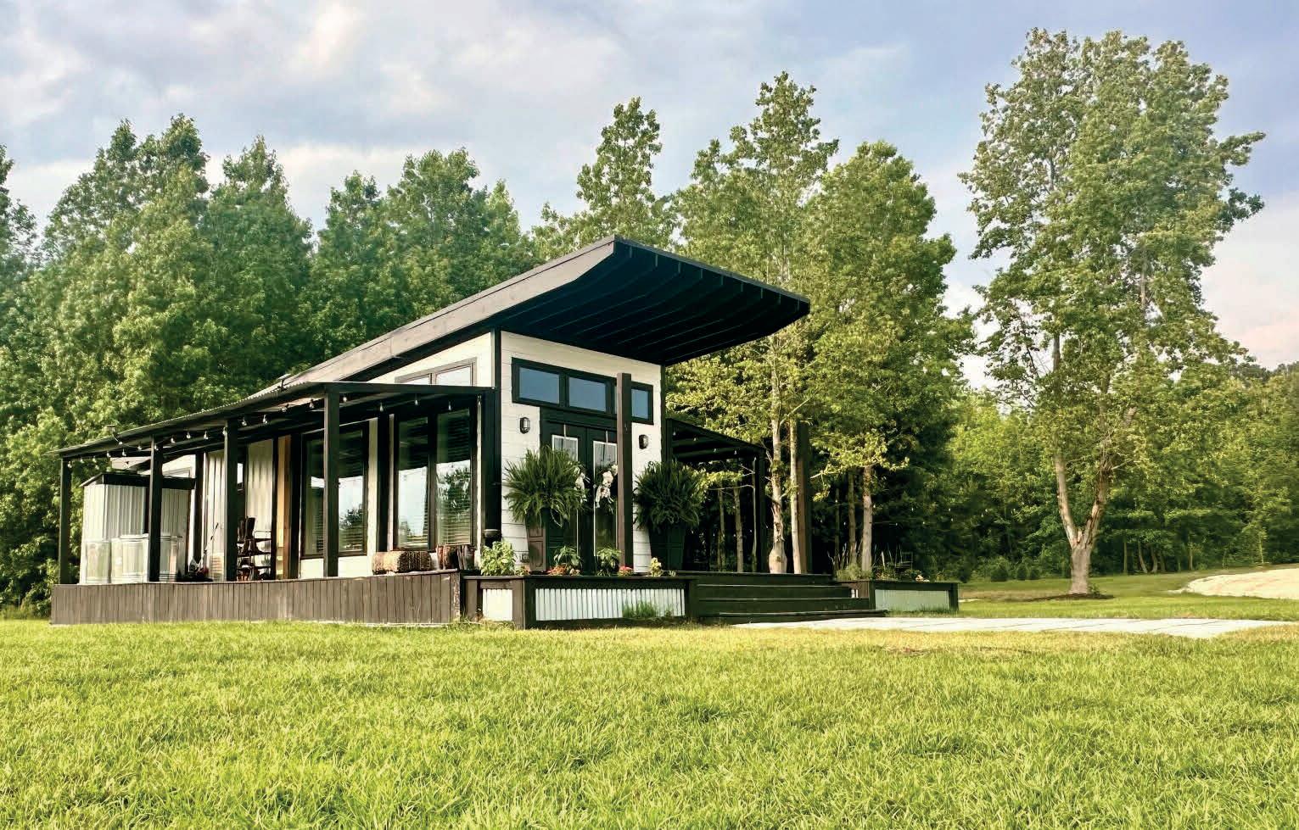
120.14 +/- ACRES | $1,450,000 The Jefferson Hay Farm and Pond is a private, multi-use estate spanning approximately 120 acres +/- near Jefferson, SC. This Turnkey, Income Producing property checks every box for those who value space, seclusion, and functionality—all within reach of modern convenience, being within an hour and a half of both Columbia, SC, and Charlotte, NC. Tractor and implements included in ask price (but to convey in separate Bill of Sale at closing)—Contact Agent for equipment list.
Overlooking the pond is a thoughtfully designed tiny home that pairs clean, modern lines with rural simplicity. Its elevated position offers a sweeping view of open fields and your private pond, making the porch a daily front-row seat to sunrises, sunsets, and the quiet rhythm of your property. A fire pit sitting nearby offers great views of the nighttime sky with a rustic charm. An unfinished 1,800 +/- sq ft apartment (dried in and studded) over the 5000sqft steel barn could easily be finished for additional accommodations.


