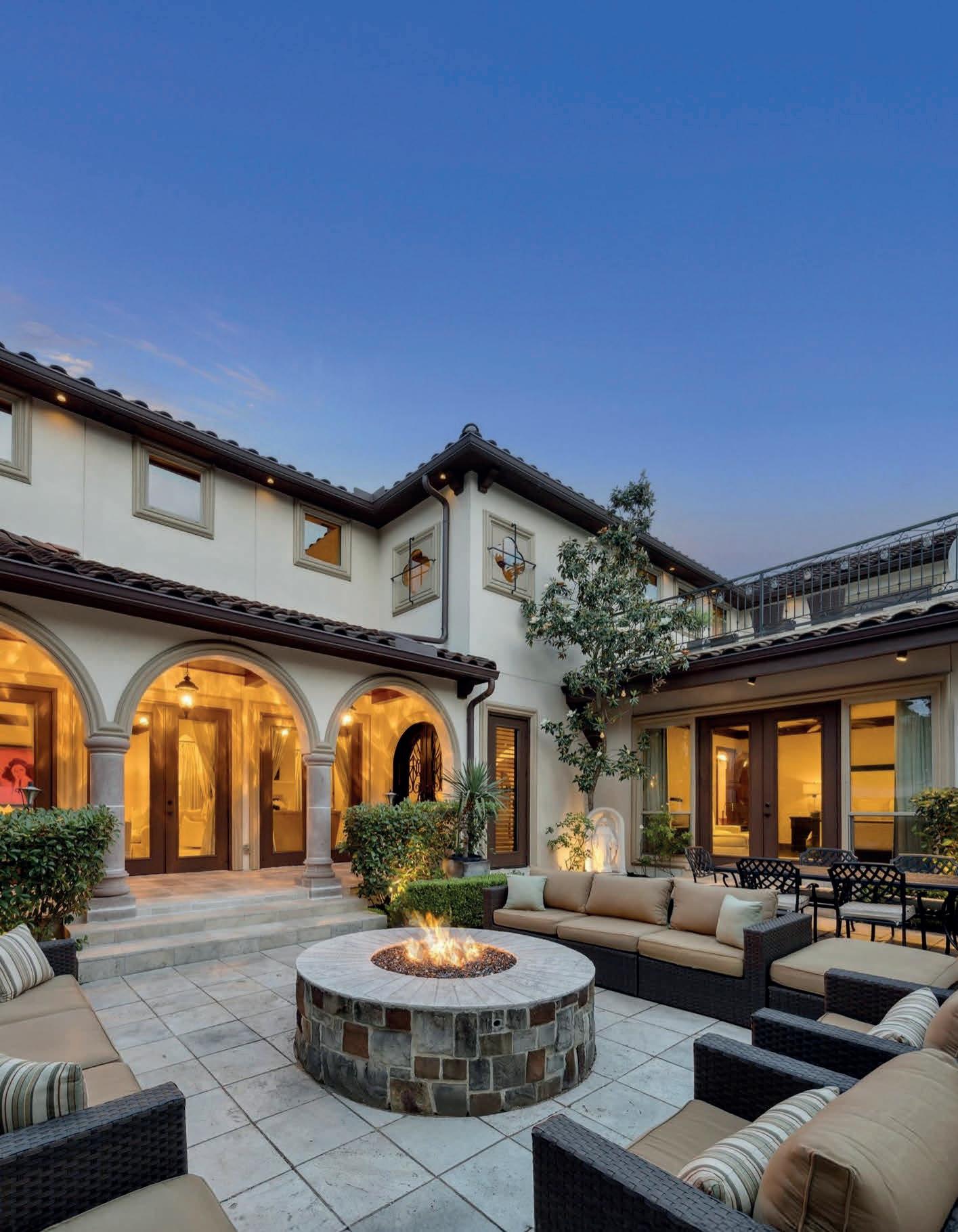

WOODTRACE
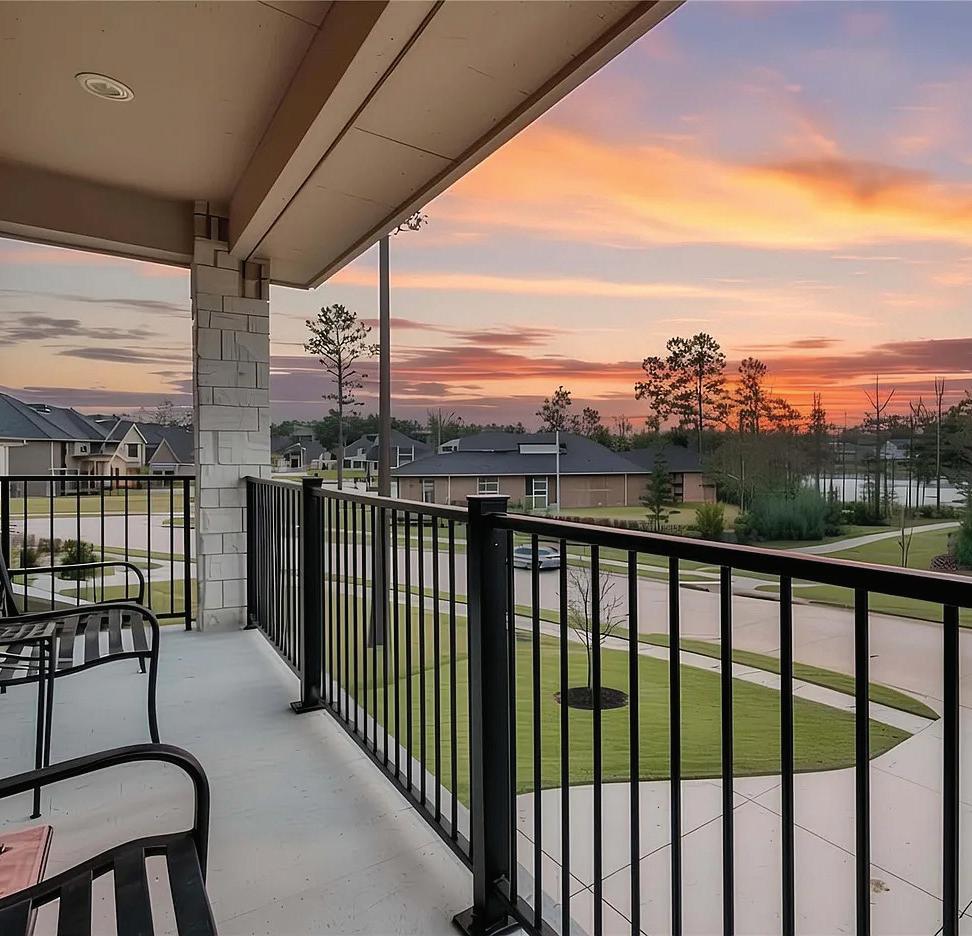
HOLLYLAKES
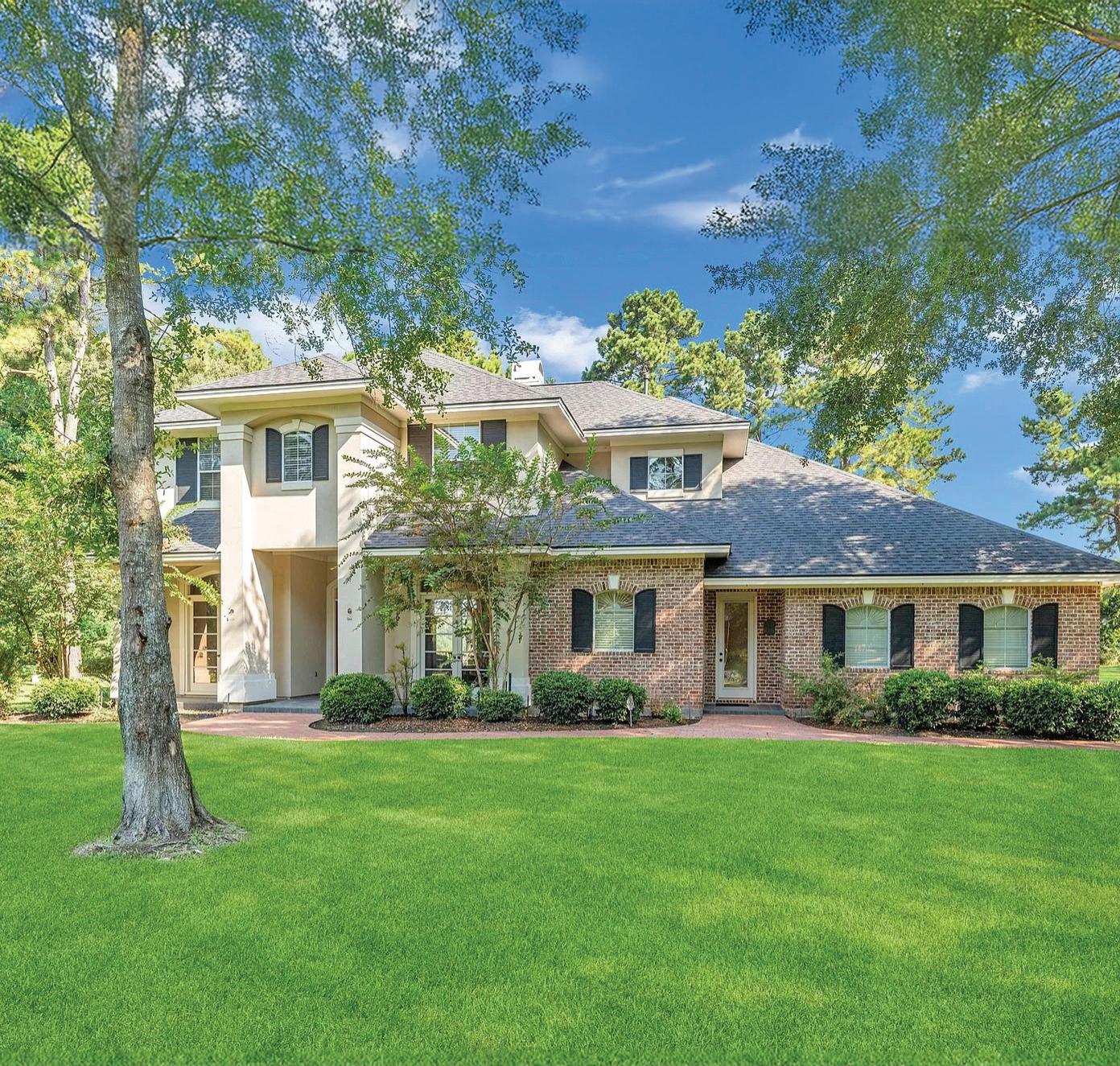

LUXURY LIVING
1026 PLEASANT PINES LN, PINEHURST, TX 77362
MLS #26984895
ONE OF A KIND, Very Unique 5-BRS,4.5 baths, 4-CAR GARAGE with AC & epoxy floors, full size truck can fit easily, (MAN CAVE GARAGE). The primary BR and a guest BR down, both with ensuite baths. The primary bath has 2 walk-in closets, oversized sep shower w/bench. Gorgeous Kit, w/dbl ovens, curved island and serving bar, stainless appliances and Persa granite counters, white glazed cabinets and lighted upper cabinets, all open to a 2-story family room with 19’ stone fireplace. Large fml dining, breakfast room, butlers pantry, built-in wine fridge, custom lighting throughout home, and a large study w/glass French doors & ceiling beams. Upstairs has a large game room with direct access to the front balcony looking out to the neighborhood lake and greenbelt., extended media room w/awesome sound and platform seating, 3-more secondary BRs and 2 more bathrooms. Total private bkyard with 8’ fence and enhanced tall landscaping with plenty room for a pool. Located in the high rated Tomball ISD. Priced at $789,900
ELEGANT GATED ESTATE
17510 HAWKIN LANE, TOMBALL, TX 77377
Exquisite custom home by Shawn Cannon on an estimated 1.4-acre lot. This remarkable property includes a gated community entry, 4/5 bedrooms, 3.5 bathrooms, a 3-car garage, and a whole-house generator. The expansive backyard features a separate fenced pool and spa. The primary suite with an en-suite bath and a second bedroom with a private bath are conveniently located on the first floor, alongside formal living and dining areas. The formal living room is connected to the kitchen area via a shared 2-way gas log fireplace. A fantastic study boasts built-ins and double French doors. The inviting family room opens to the kitchen, which has granite countertops and stainless steel appliances. Adjacent to the kitchen is an additional room that can function as a second office or mother-in-law suite, complete with its own access. Enjoy panoramic views through seamless glass of the wrap-around pool and spa from the charming covered lanai, Located in the acclaimed Tomball ISD, low taxes, no MUD. Priced at $999,000


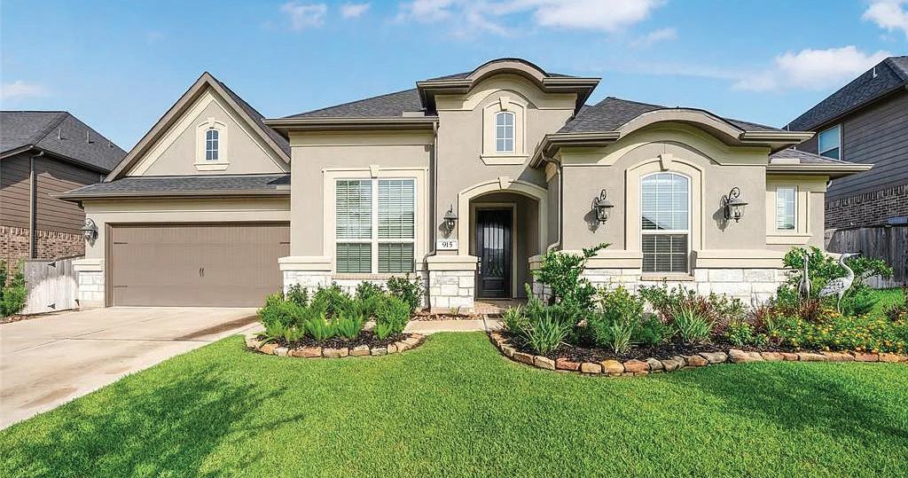
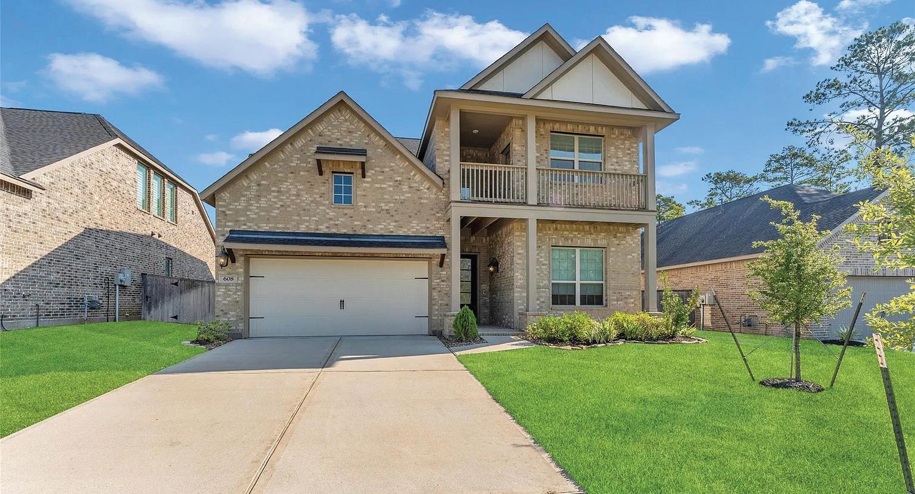
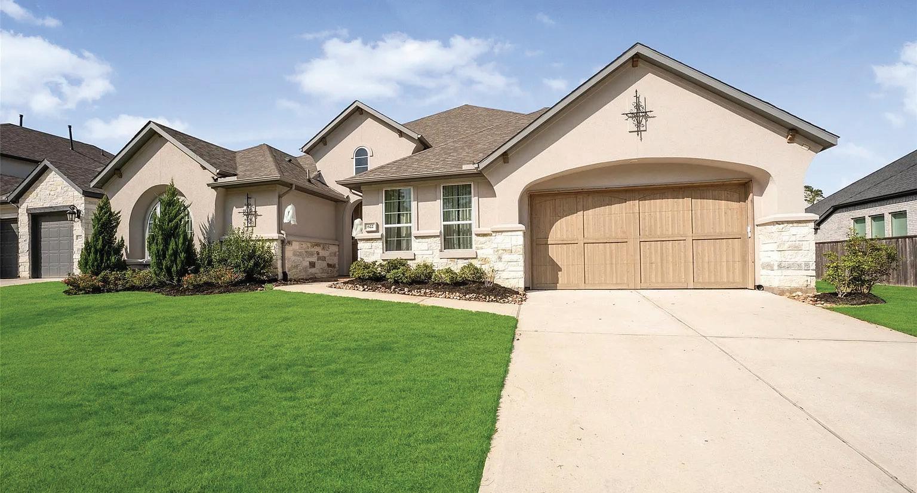

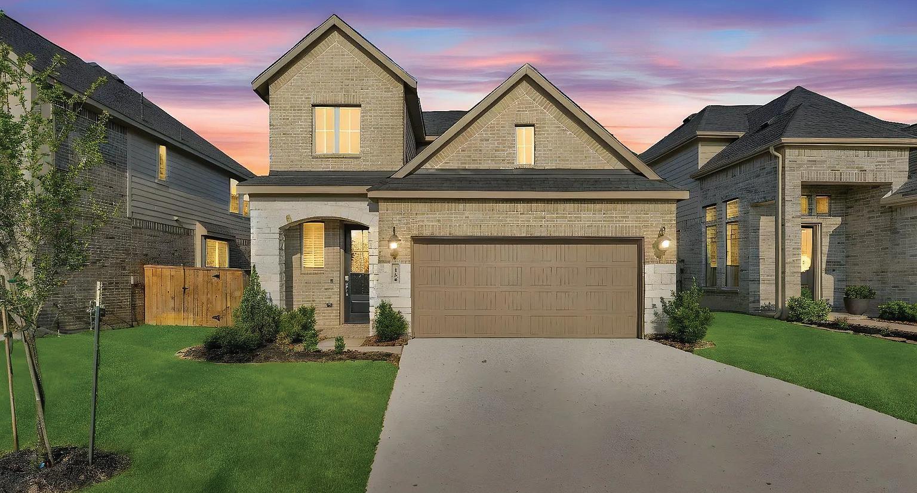
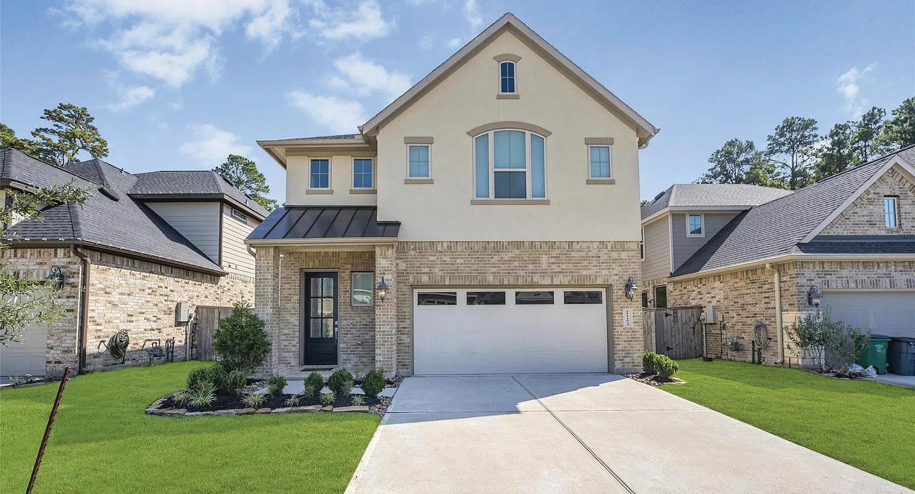

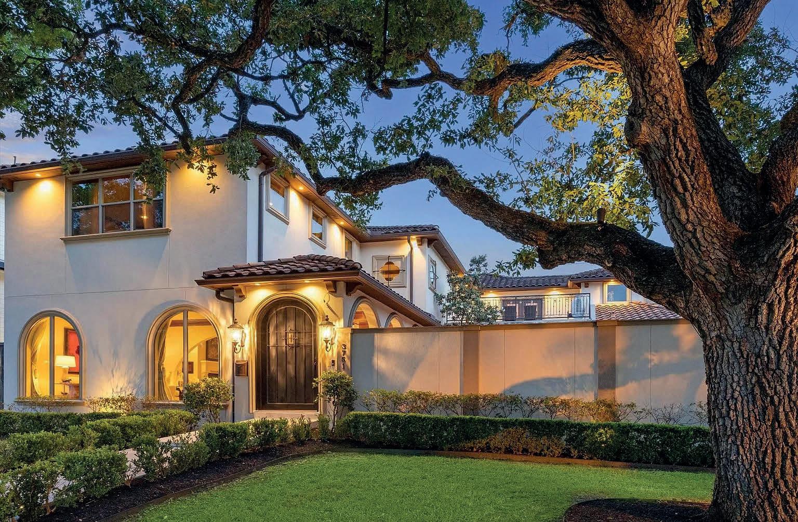
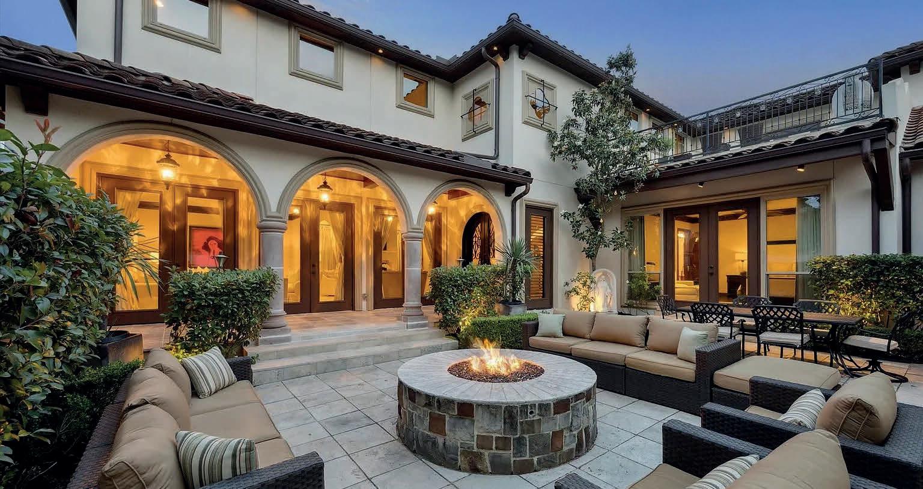
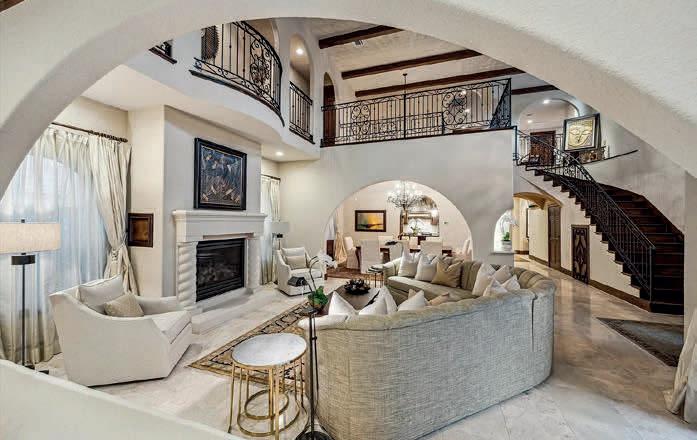
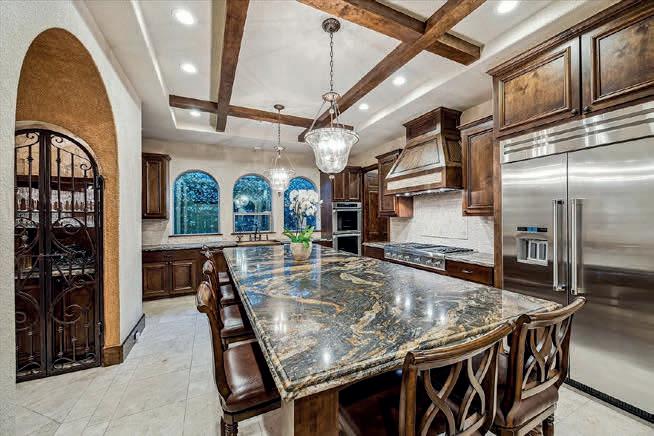

Exceptionally Built Custom Home in Braes Heights
3751 ABERDEEN WAY, HOUSTON, TX 77025
An exceptionally built custom home with gorgeous mature oak trees in sought after Braes Heights. Primary and secondary bedroom on first floor, elevator from garage to first and second floor plus a whole house generator means it’s an age in place sanctuary. Exterior second floor Loggia overlooks large front courtyard which is the perfect setting for a family pool. Beautiful re-claimed 100+ Yr. old Barn wood floors throughout with exception to wet areas. Separate Media room and Game Room. Four bedrooms up with 3 full baths. Two separate kitchens, two separate utility rooms, huge kitchen center island with gorgeous slab of marble. 9-24’ tall ceilings throughout with accent beams. Travertine & Marble floors in formal . Back bedroom across from Primary could be separate Quarters as it has it’s own private access. Located close to Mark Twain Elementary IB school, Weekley YMCA, Mc Govern Library, and Spark Park as well as Medical Center, Rice Village, shops and restaurants.
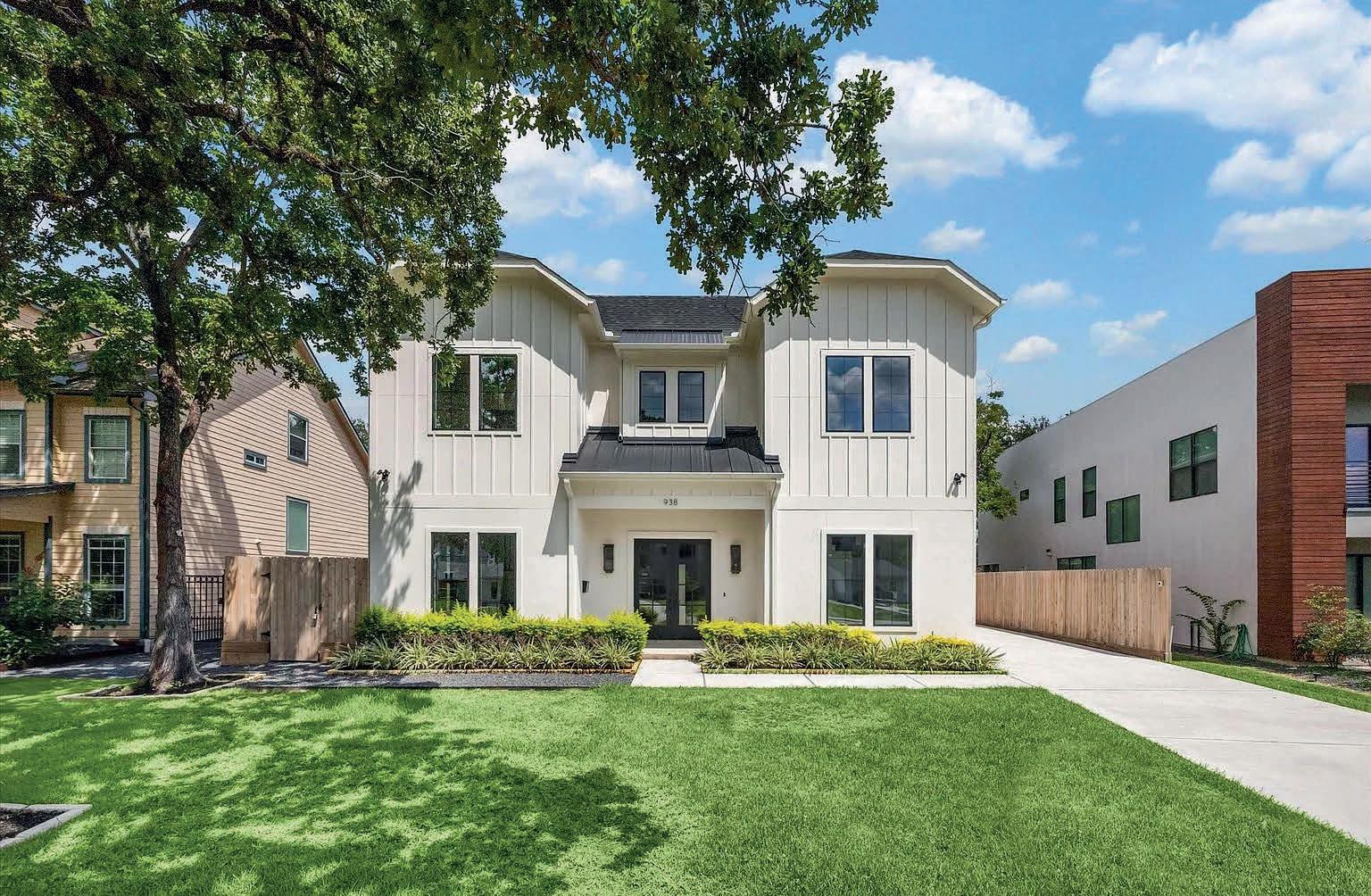
An refreshing and open floor plan with wider than normal hallways and abundant natural light. Gorgeous White Oak flooring, complimentary cabinet selections, and Quartz counters. Walking into this home is like breathing in FRESH AIR! Easy living spaces, custom and soothing color choices and usable floor plan with beautifully appointed fixtures. A thoughtful Scullery is located adjacent to the kitchen with an abundance of storage, sliding drawers, microwave and custom cabinetry. Truly a work of ART! MUD room located off the garage entry with Brick Pavers making after school cleanup a breeze. Bathroom down has direct access to the backyard making the addition of a pool a pleasure. Separate upstairs work station for the kids homework time. Truly a remarkable and thoughtful home.
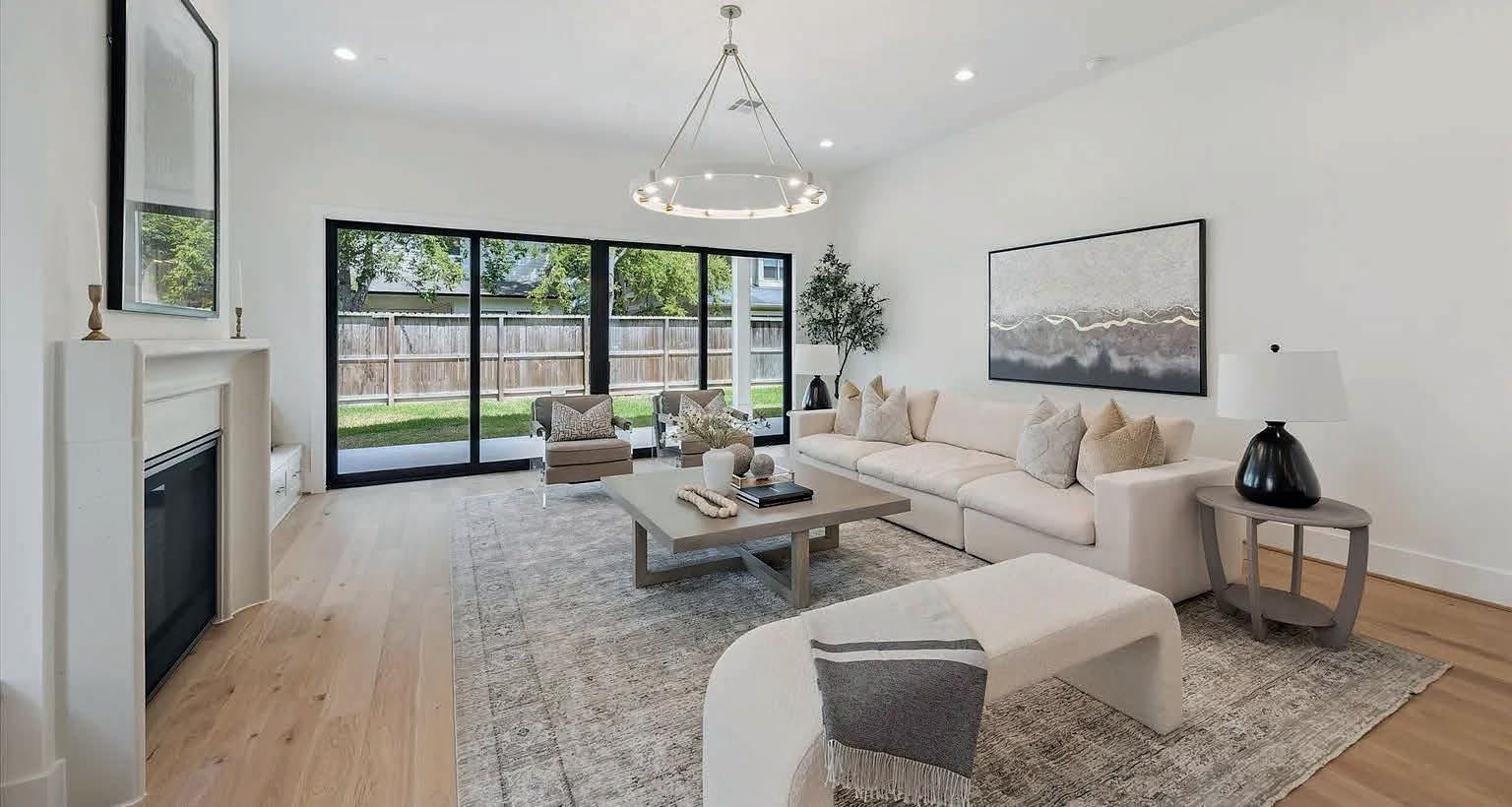

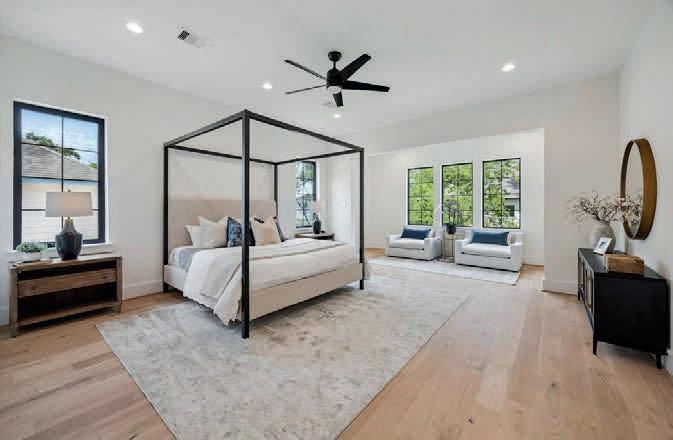

EXTRAORDINARY ESTATE on MEMORIAL DRIVE
Positioned eloquently on the iconic Memorial Drive, this extraordinary estate showcases timeless architecture and craftsmanship throughout. Exuding a remarkable French Mediterranean style, every space balances grand scale with intimacy on a private 1.2acre lot. A soaring foyer framed by travertine columns & a sweeping rotunda staircase introduces interiors filled with natural light & architectural detail. Entertain in style across formal living/dining rooms, a privately positioned study with handscraped Hic kory hardwood, a wine grotto, & chef’s kitchen. The stately 2-story family room is the heart of the home, while the first-floor primary suite offers a fireplace, spa-worthy bath, & boutique closets. Upstairs, discover the library, theater, game rooms, exercise studio, & elevator. Outdoor living unfolds with manicured pool and grounds, a summer kitchen, and a one-of-a-kind rooftop entertainment lounge. Oversized guest quarters with private entrance complete this captivating retreat.


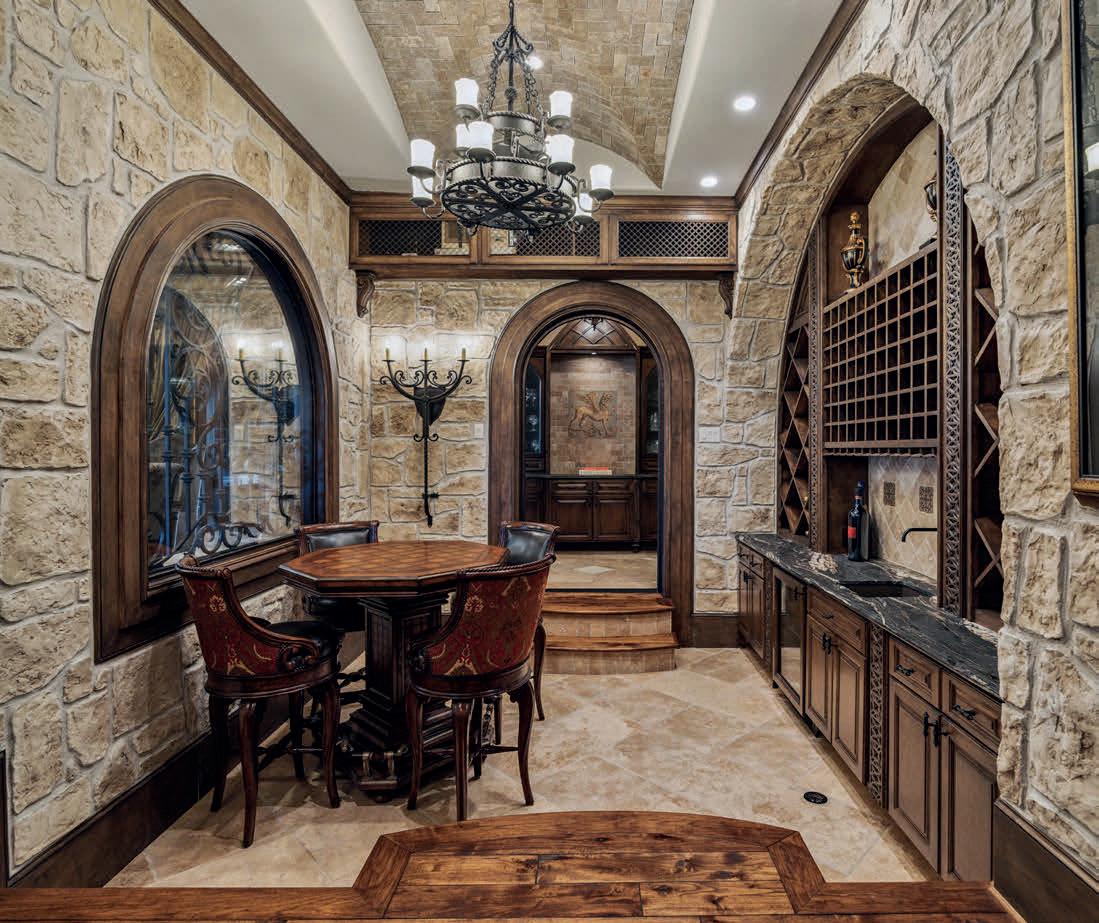




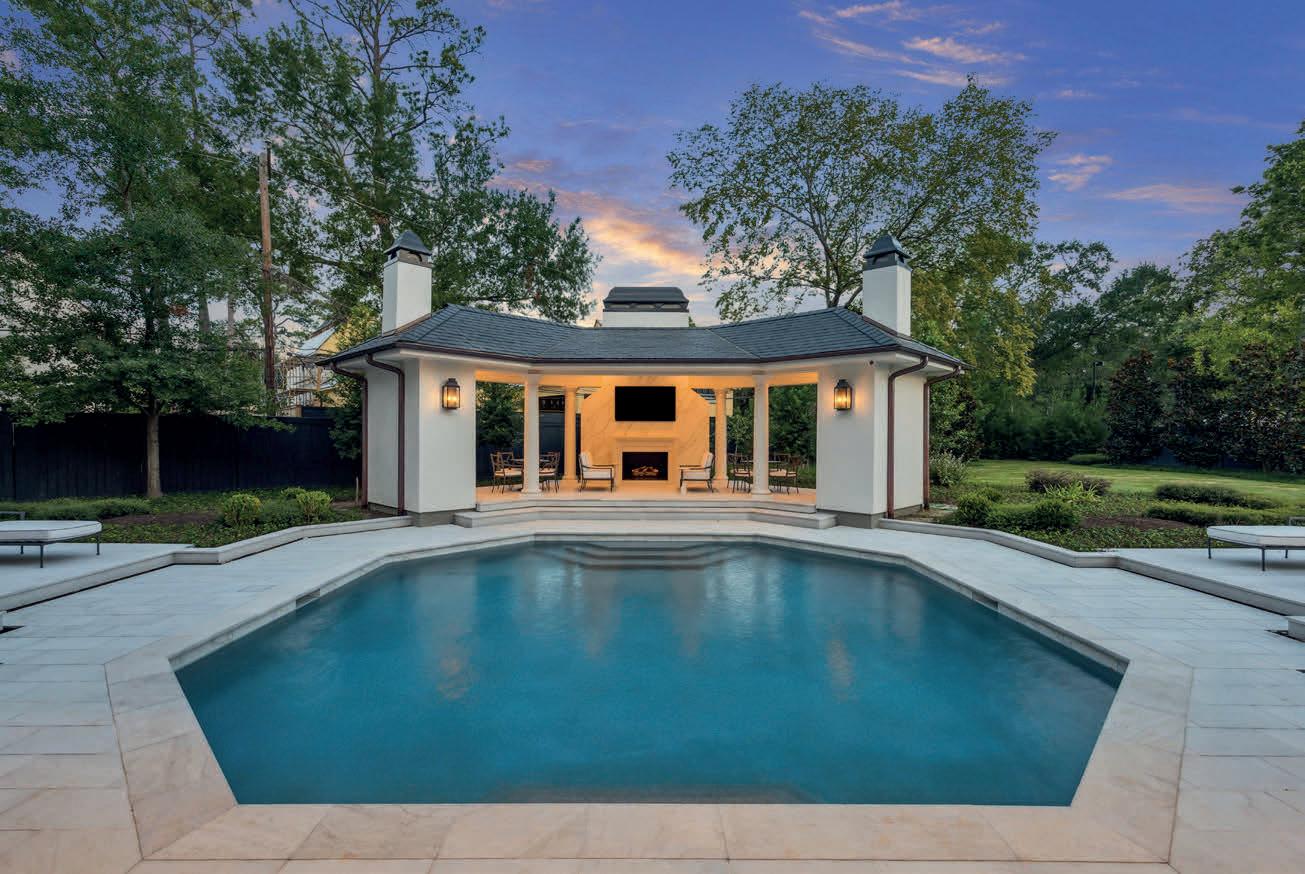
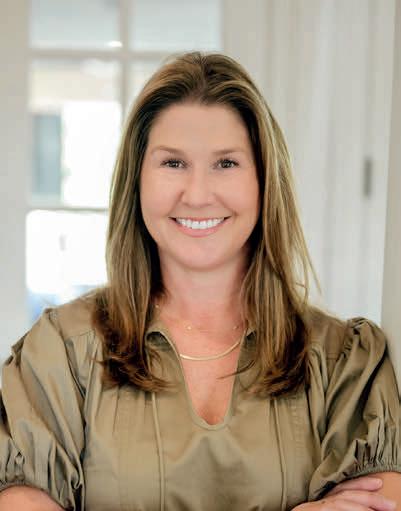
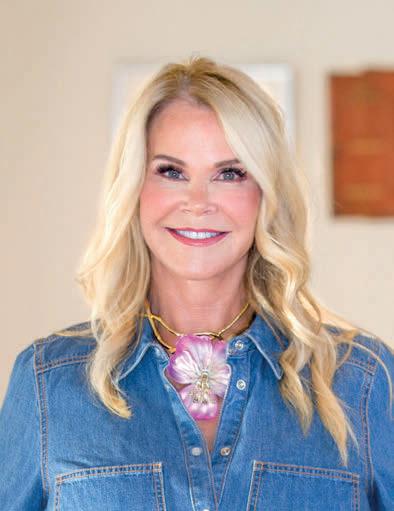



3433 WESTHEIMER ROAD UNIT 1603, HOUSTON, TX 77027
3 BEDS | 3.5 BATHS | 5,406 SQFT | $3,995,000
Experience luxury resort style living in this extraordinary 16th floor residence in the iconic River Oaks Condominiums. The unit wraps around the western end of the building, offering 5,406 SF of interior space and 606 SF of balcony space. Soaring floor to ceiling windows allow for unobstructed views of the Galleria, River Oaks neighborhood, and Downtown Houston. The large kitchen, featuring Poggenpohl cabinetry, Gaggenau appliances, and a waterfall marble island, flows seamlessly to the dining room and living room. Additional highlights include: luxurious primary suite, two secondary bedrooms with private baths, large den, two studies, and hardwoods. The River Oaks Condominium Community enjoys concierge and valet services, sparkling pools, outdoor kitchens, firepits, a fitness center, massage rooms, a dog park and two guest suites. Perfectly situated on 3 acres in the heart of the city, the location is walkable to schools, restaurants, parks, and retail.
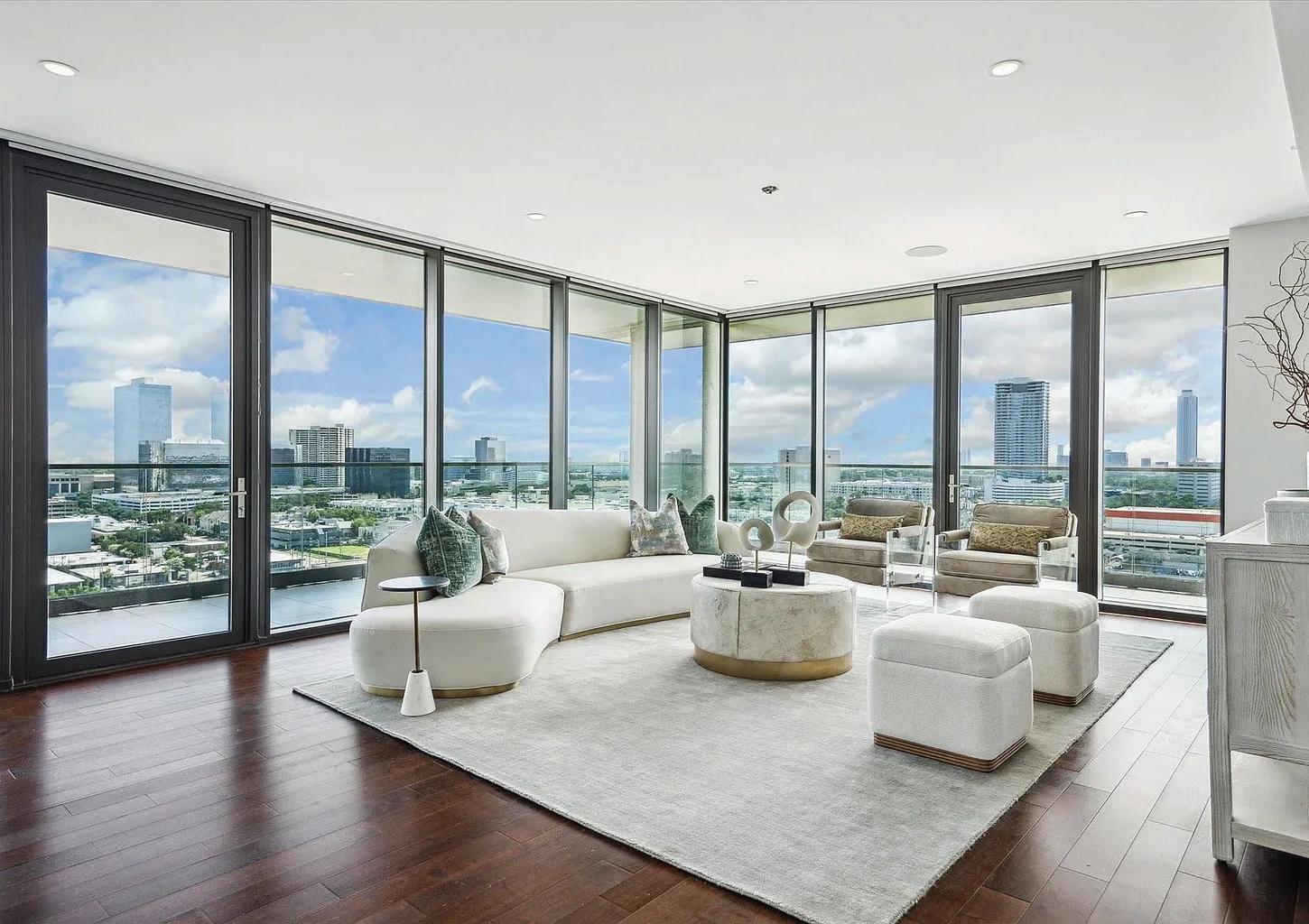


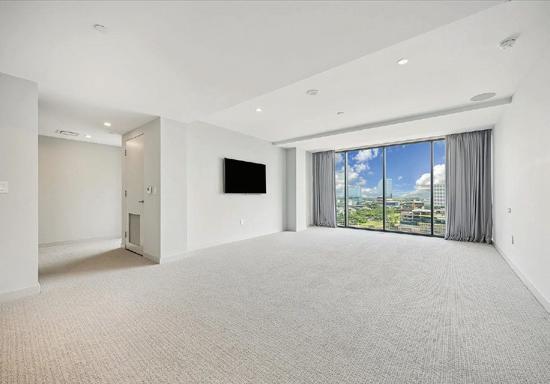
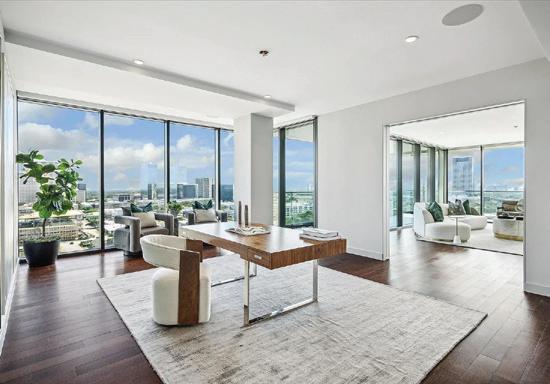
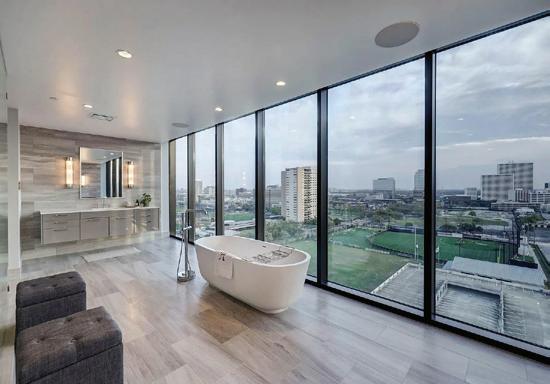


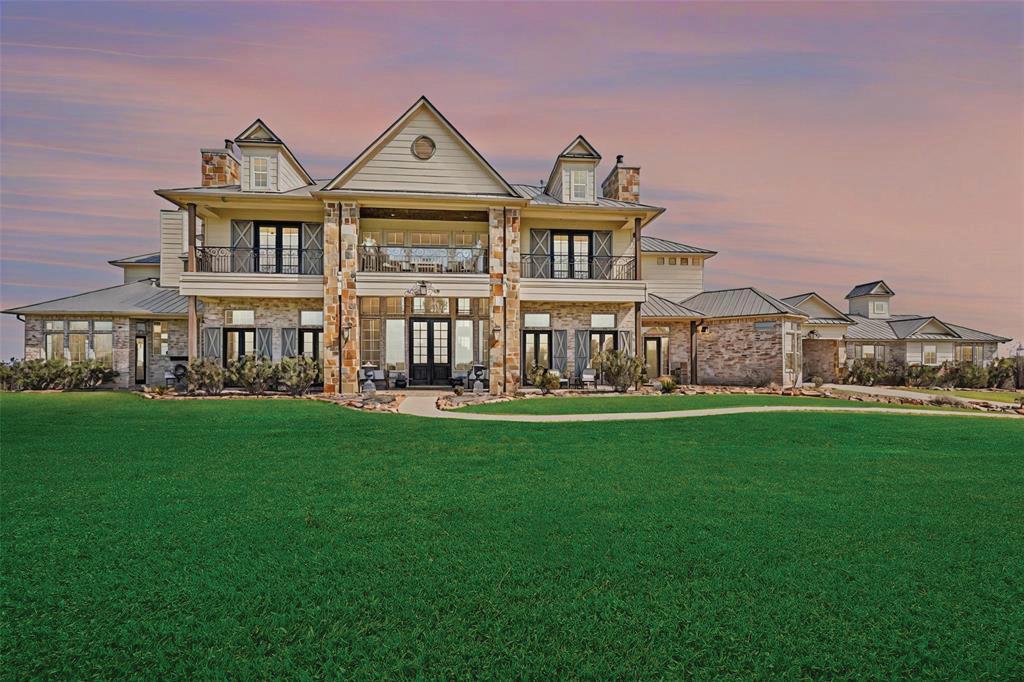
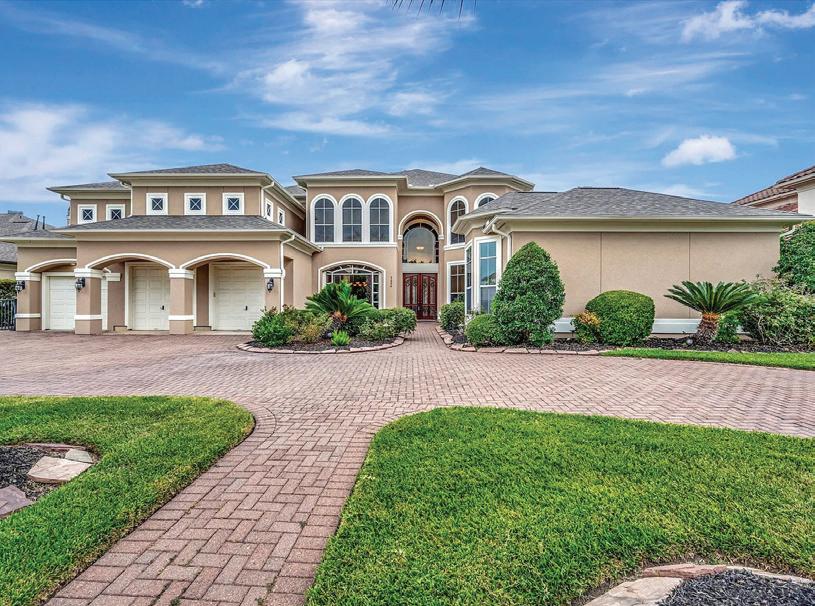
40 3006 S Island Drive, Seabrook, TX Capt Mike Parker
460 Bishop Road, Huntsville, TX - Wendy Cline


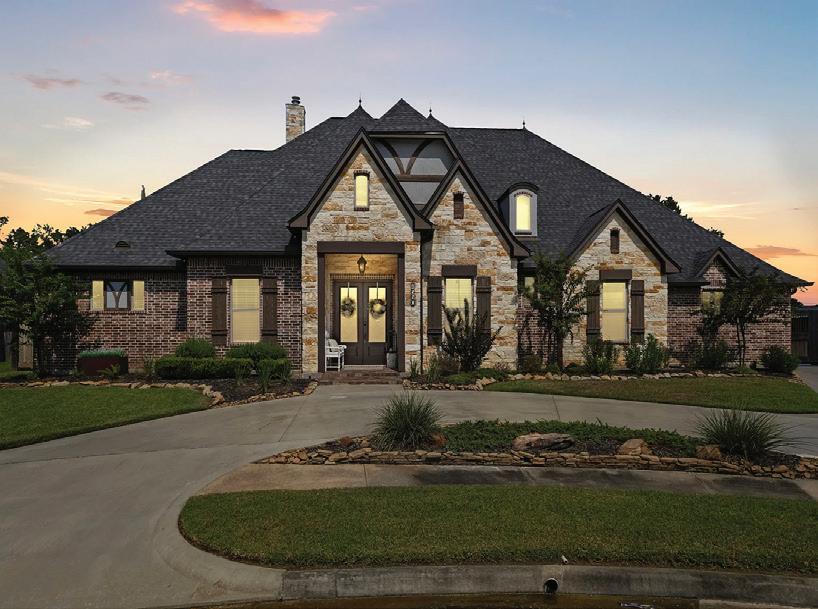
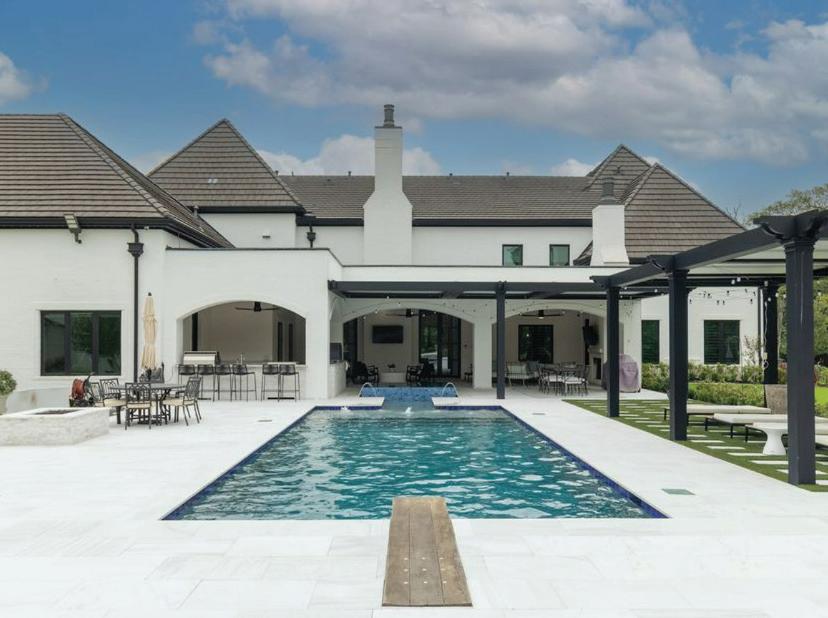
Cover Home: 3751 Aberdeen Way, Houston, TX - Marc Ziegler
5001 Woodway Drive, #1506, Houston, TX - David Gugino
8146 Thompson Lake Drive, Missouri City, TX
Pam Shockey
1550 Vincent Place, Port Neches, TX - Brenda Brockhoeft

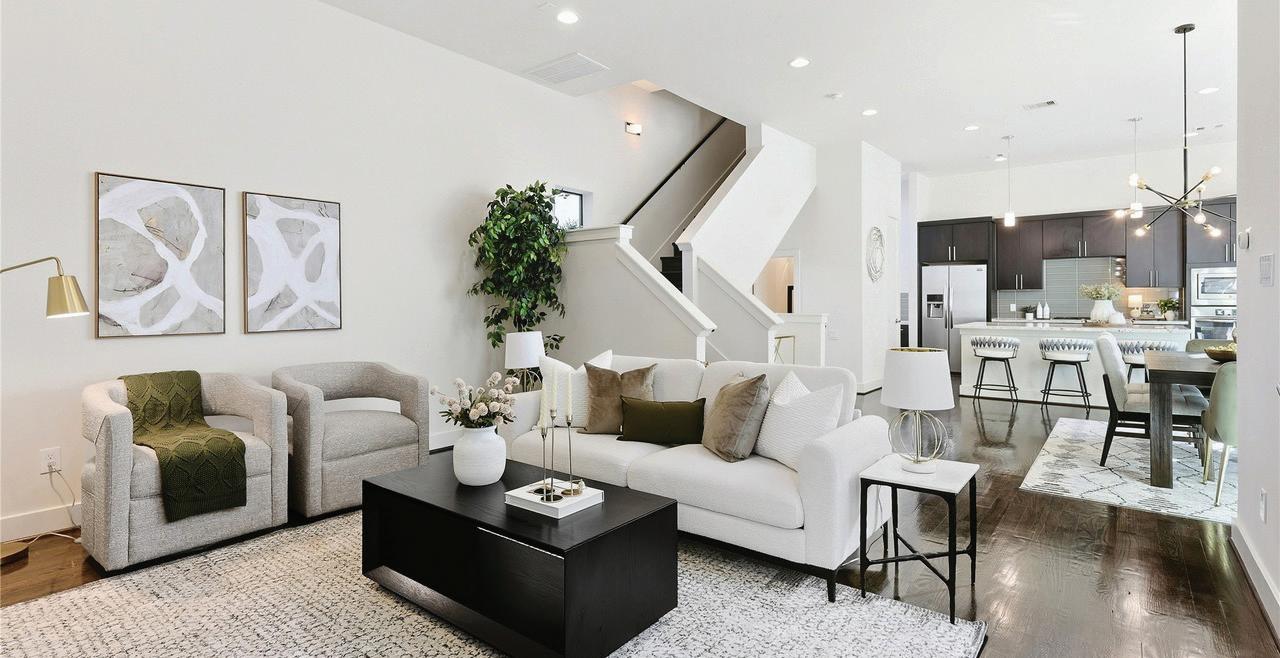
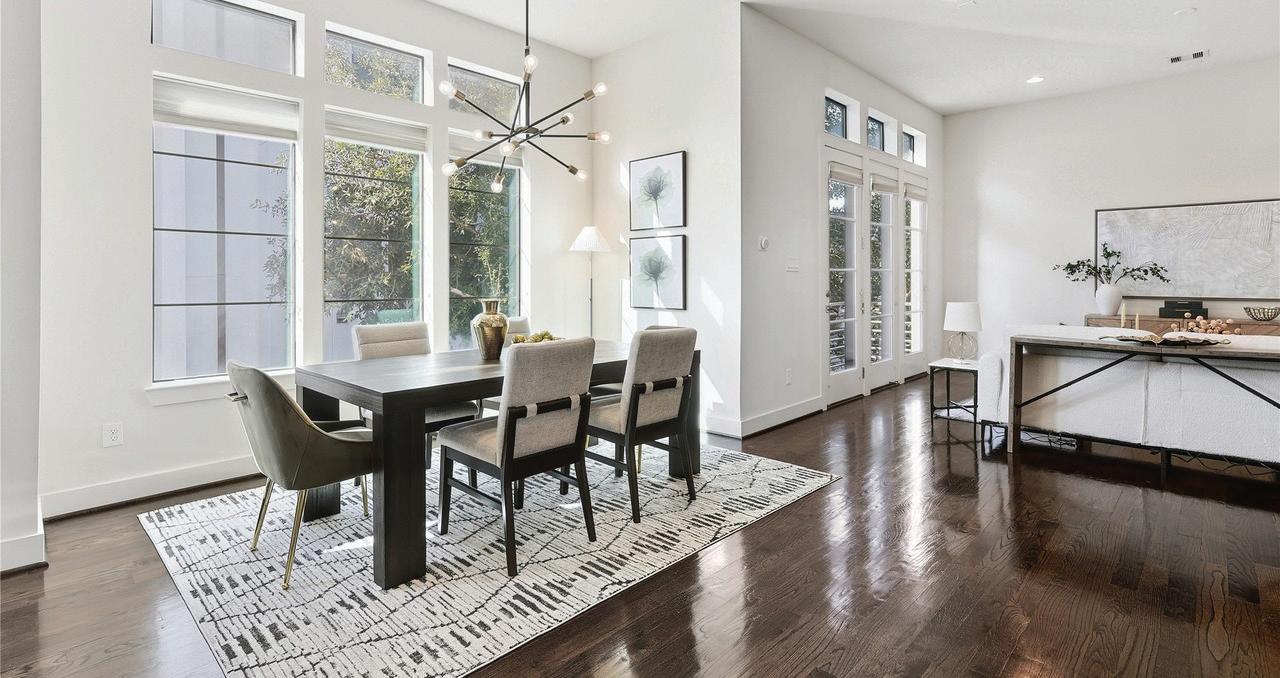
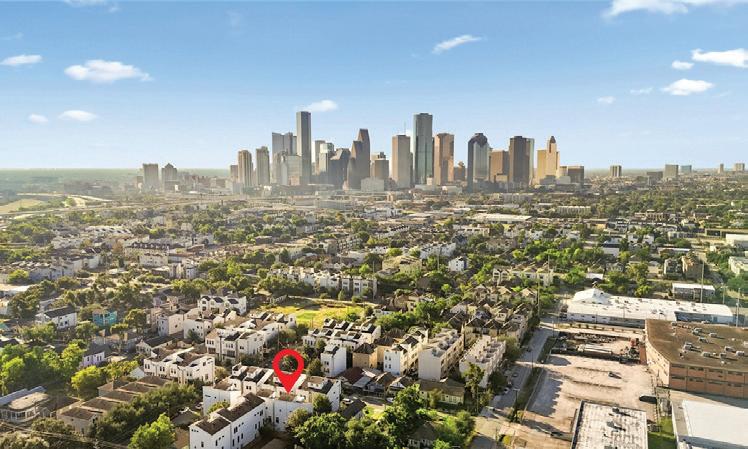
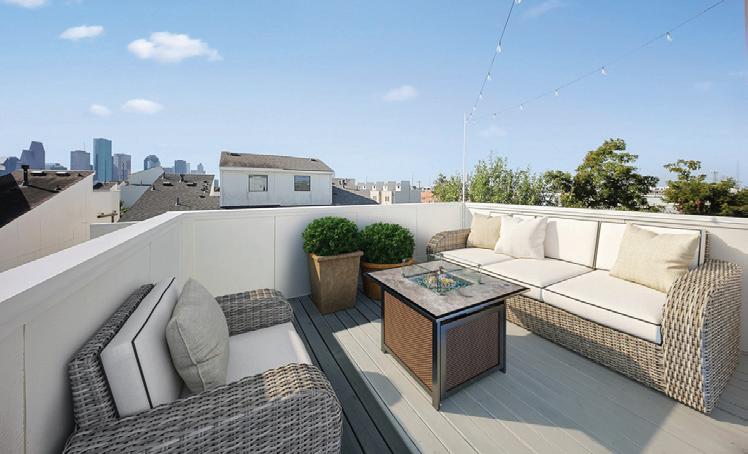
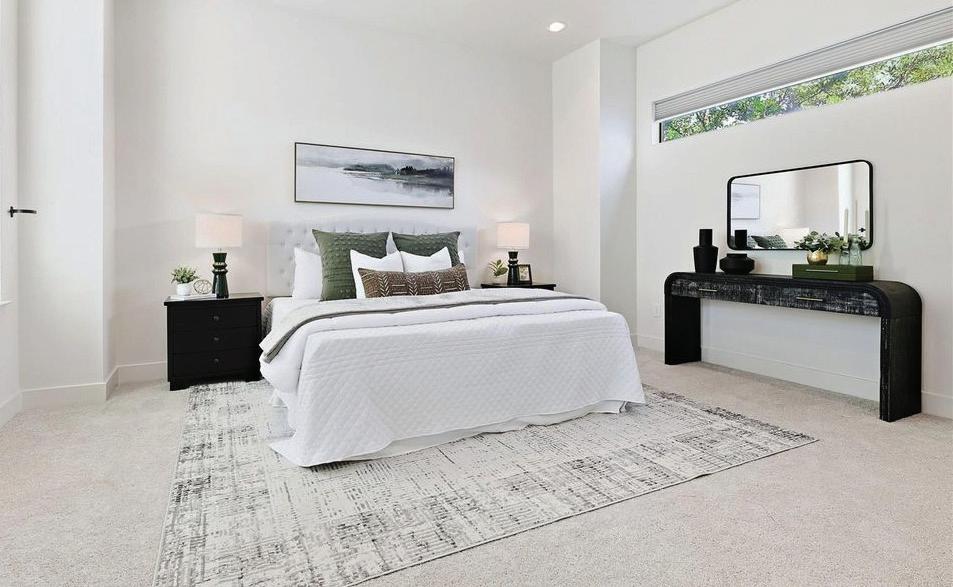
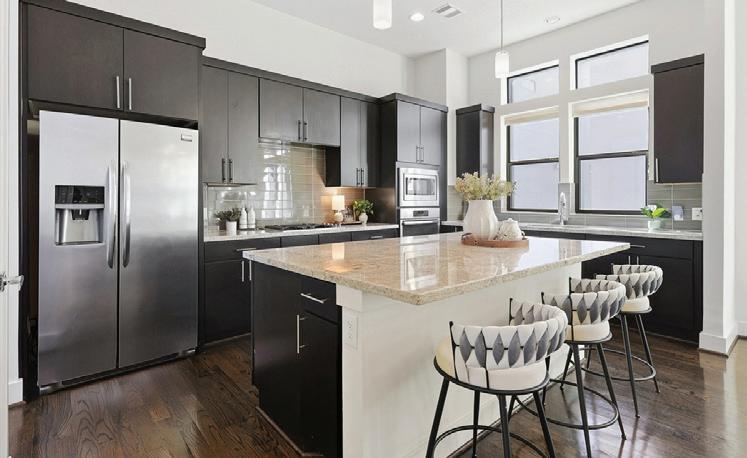
BREATHTAKING views, MODERN finishes, CORNER unit, GATED community! This 3-bed/3.5-bath gem is waiting for YOU! Upon entry, you are greeted by a welcoming foyer leading to a private secondary bedroom with an ensuite full bath. Upstairs on the 2nd floor you will find a light and bright open concept kitchen/dining/living space complete with high ceilings, rich wood floors, half bath, and a walk-out balcony! Kitchen offers a large island, stainless steel appliances, abundant counter and cabinet space, and BONUS NOOK! Retreat to the 3rd floor to your luxurious and spacious primary bedroom and additional secondary bedroom! Primary ensuite bathroom includes opposite facing double vanities, soaking tub, walk-in shower, and large walk-in closet! THE ROOFTOP DECK is perfect for entertaining and enjoying downtown skyline views! Close proximity to Hike/Bike Trail, I-45, I-10, Downtown, The Heights, and shopping/restaurants! September 2025: HVAC serviced, full stucco repair, and roof maintenance!



THERE’S STILL TIME TO FIND AND CLOSE ON YOUR
New Home Before Year’s End!
Bao Ly is at your service 7 days a week!
For Bao, real estate is more than buying and selling— it’s about people, trust, and lasting relationships.
After a successful 17-year corporate career, Bao followed her passion for real estate in 2018 and never looked back. Today, she proudly serves as a REALTOR®, Director of Sales, and Partner at Camelot Realty Group, where she has been recognized as Camelot’s #1 producer for six consecutive years. Clients describe Bao as driven, dedicated, and deeply caring. She’s known for crisscrossing Houston to show homes, guiding clients through every step of the process, and staying just a phone call away—seven days a week.
Beyond her expertise in negotiations and market strategy, Bao brings a calm, reassuring presence to what can often feel like a stressful journey. Whether you’re a first-time buyer, seasoned seller, builder, or investor, she ensures you feel supported, informed, and confident every step of the way.
With a heart for service and a commitment to excellence, Bao makes every client feel like her only client. Her blend of professionalism, local knowledge, and genuine care has earned her a reputation as one of Houston’s most trusted names in real estate.

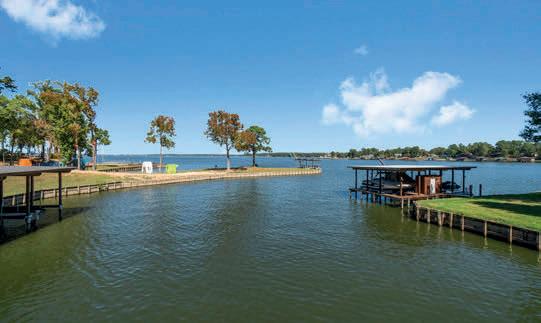
4 BED / 3 BATH / 5,000 SQ FT / 5.7+ AC / $2,495,000
Stunning 5.7ac deep waterfront estate offering unparalleled water views and unrestricted usage. Accessed via a winding driveway through the trees, this elegant yet rustic home features soaring ceilings, chef’s kitchen with luxury appliances, custom finishes throughout, spacious butler’s pantry, floor-to-ceiling windows, tile and hardwood floors, and a cozy stone fireplace. The main level has 3 bedrooms, while the walkout basement includes an additional bedroom and full bath, providing ample space for family and guests. The expansive back patio is perfect for outdoor entertaining and features an outdoor kitchen and firepit—ideal for relaxing lakeside gatherings. Multiple outbuildings: 75x50 Mueller steel building insulated, full BR, and RV amenities; 30x30 insulated garage w/climate control; 44x40 pole barn; fully equipped greenhouse with water and electricity. This exceptional property offers the perfect blend of lakeside luxury, privacy, and versatile space for work and recreation.
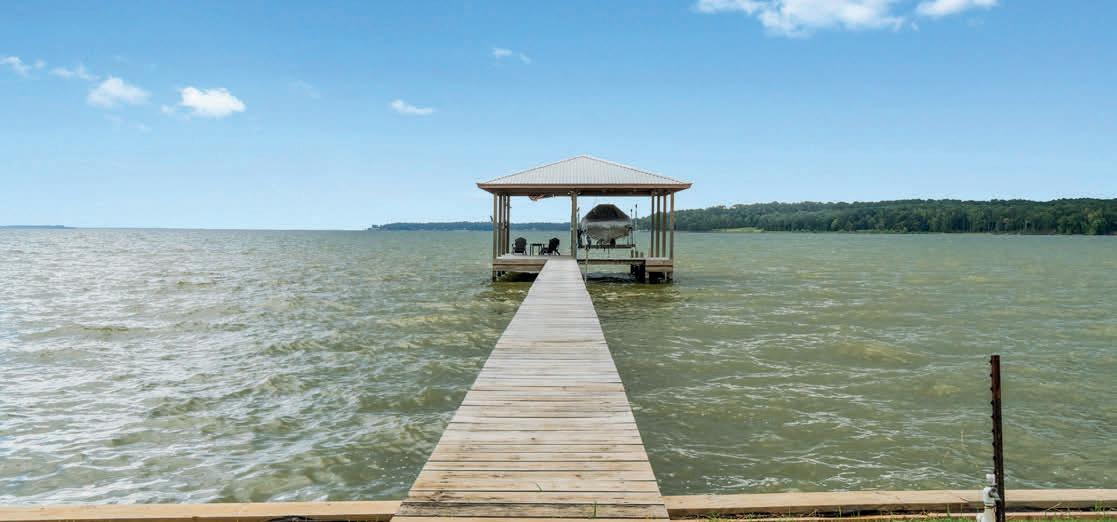
1.7 ACRES - $750,000
Discover the perfect waterfront retreat on this stunning acreage in the sought-after Coldspring area of Lake Livingston. Unrestricted and cleared, this prime property offers endless potential for your dream home, vacation getaway, or investment opportunity. Highlights include a brand new bulkhead for waterfront safety and stability, a convenient boathouse for all your watercraft needs, and breathtaking views right outside your door. Don’t miss your chance to own this idyllic piece of lakeside paradise—where tranquility meets limitless possibility. Act now and make lake life yours!
2460 Fm 3126, Livingston, TX 77351

1 BED / 1 BATH / 1,200 SQ FT / 48+/- AC / $1,675,000
UNIQUE OPPORTUNITY TO OWN 48 ACRES WITH DIRECT LAKE ACCESS!!! 1/1 fully renovated camp house with attached garage. Additional detached 2 car garage with a workshop and covered equipment parking. Wooded with trails for walking or ATV. Other improvements include a shooting range and huge fire pit. This property is 100% unrestricted and could be developed for many different applications. Please call for more information and to schedule a private tour.

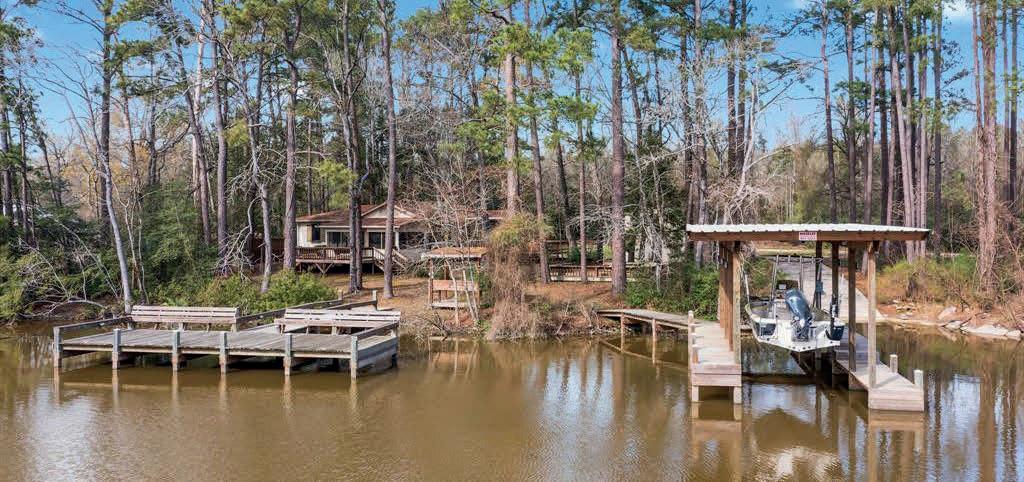
1 BED / 1 BATH / 1,200 SQ FT / 6+/- AC / $1,350,000
Incredible, one-of-a-kind, lakefront property on the south end of Lake Livingston. 5+ acres with 1741 linear feet of water frontage and NO RESTRICTIONS!!! This property has endless opportunities with income potential. The charming camp house has been lovingly remodeled and comes fully furnished. Huge living room, spacious bedroom and screened porch. Ample deck spaces covered and uncovered overlooking the water. Property comes with its own private boat launch, covered boat dock and fishing pier. Must see to appreciate! Call today for your private tour.
Island View Ranch Estates, Livingston, TX 77351

1+ ACRE LOTS - STARTING AT $155,000
Welcome to Island View Ranch Estates, Lake Livingston’s newest gated development offering exclusive 1+ acre waterview and waterfront lots. Experience luxurious lakeside living with access to a private marina, perfect for boating enthusiasts. Enjoy top-tier amenities including pickleball courts and a scenic park area—ideal for relaxing and outdoor activities. Conveniently located near Pine Island, this community combines privacy, comfort, and recreation. Don’t miss your chance to own a premier lakeside property in this exceptional new development—discover your perfect waterfront lifestyle today!
347 Pine Forest Acres Drive, Trinity, TX 75862

4 BEDS / 5 BATHS / 5,298 SQ FT / 1/2 AC / $1,395,900
MAJESTIC WATERFRONT HOME ON OVER 1/2 AC!! Your lakeside oasis is ready and waiting...from the moment you walk through the door your eyes are drawn to the stunning view through the floor to ceiling windows. Notable details include high ceilings, granite counters, slate and hardwood floors, S/S appliances.

Discover the perfect blend of natural beauty and open space with this 53-acre property offering endless possibilities. Featuring 30 acres of mature wooded land and 23 acres of cleared land, this property is ideal for building your dream home, creating a private retreat, or enjoying year-round recreation. The wooded acreage provides excellent opportunities for hunting, hiking, and exploring, while the cleared section offers a ready-made homesite, pasture, or agricultural use. With plenty of room for horses, livestock, or outdoor hobbies, this land combines privacy, convenience, and versatility. Whether you envision a custom estate, a weekend getaway, or a recreational paradise, this property is ready to bring your vision to life.
Key Features:
• 53 acres total
• 30 acres wooded – ideal for hunting & outdoor recreation
• 23 acres cleared – perfect for homesite or pasture
• Private and versatile with endless potential
Don’t miss this opportunity to own a beautiful piece of land with both open and wooded acreage.


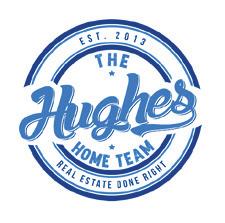

Conveniently located just 25 minutes from a lively casino, 40 minutes West of Jasper, and 45 minutes South of Lufkin—home to major medical facilities and a great community college. For entertainment, Houston and Beaumont are only 1.5 hours away, offering everything from sports, music, theater to arts and culture.
The nearby town boasts favorite eateries such as McDonald’s, Sonic, and Whataburger, as well as local gems like The Pickett House, serving its famous Chicken & Dumplings, Fried Chicken, and homestyle cooking’ served boarding-house style. Located inside Heritage Village. a replica village of the pioneer days with a collection of buildings and artifacts depicting a small farm and timber community of the mid-1800s to about 1920, to Sakura Sushi, and Elijah’s Down-home restaurant offering American classics such as chicken-fried steak and meatloaf for dinein and takeout. Local artists can showcase their work in town, and annual festivals bring the community together, including the beloved Dogwood Festival Join us for our three weekends filled with music, food, arts, horse parade, and fun for the whole family! The Rodeo & Livestock Show supporting 4-H students, and fun-filled summers at the baseball complex. To mention some of the city’s fun happening Shopping is a breeze with Walmart, Brookshire Brothers, Tractor Supply, and more. The holiday season isn’t complete without the cherished local Christmas Parade and festivities.
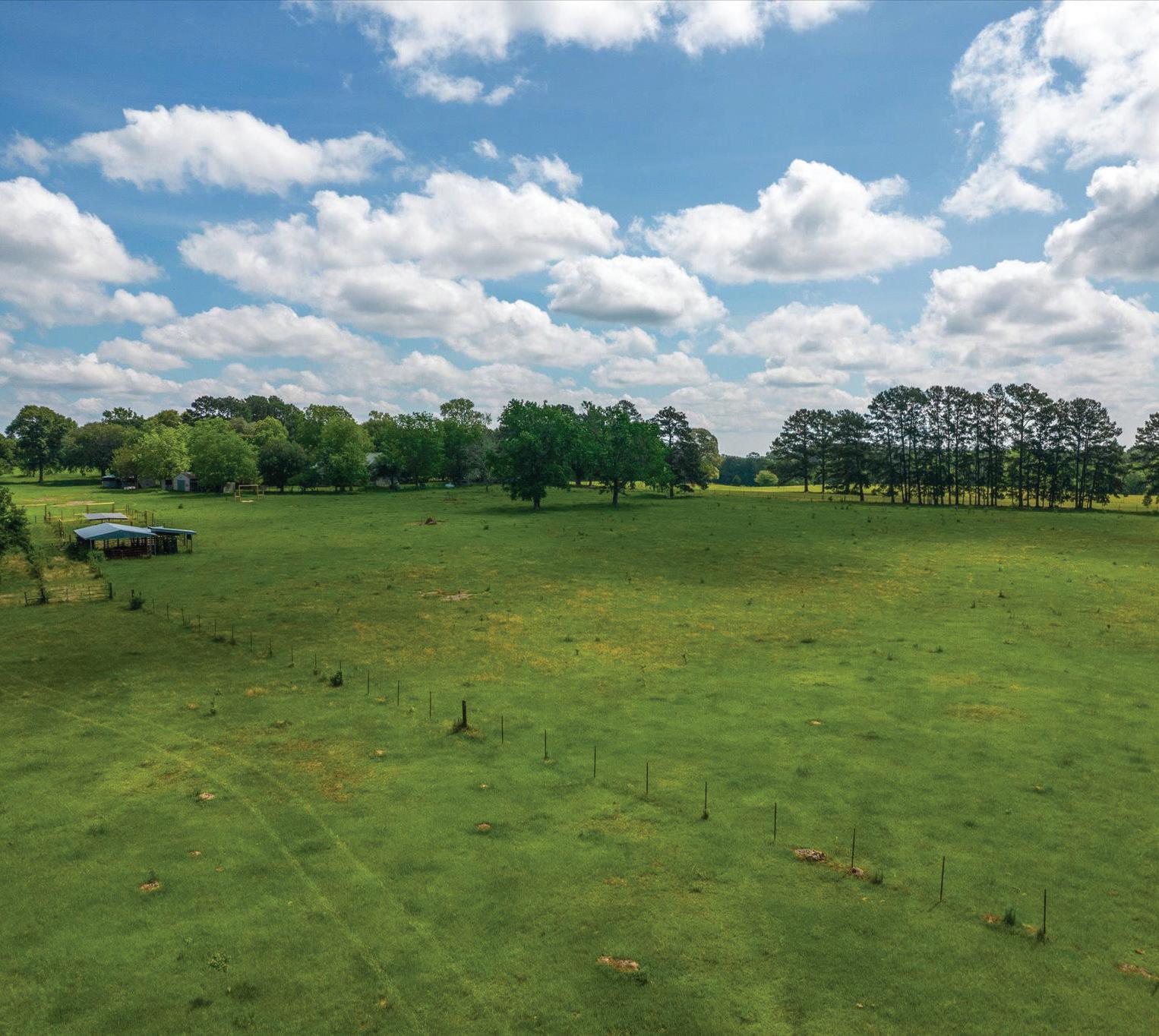
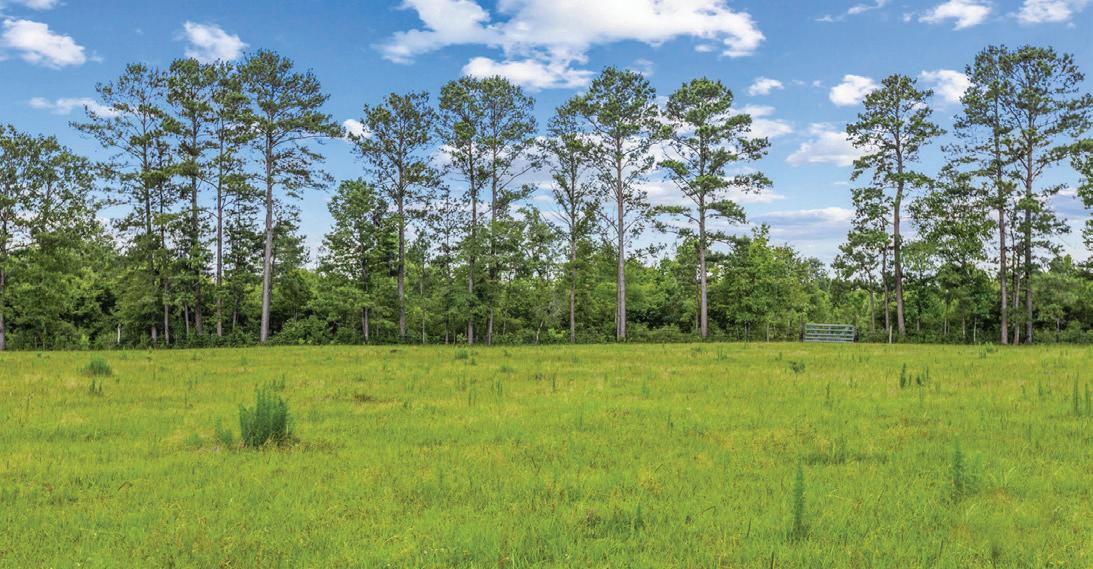
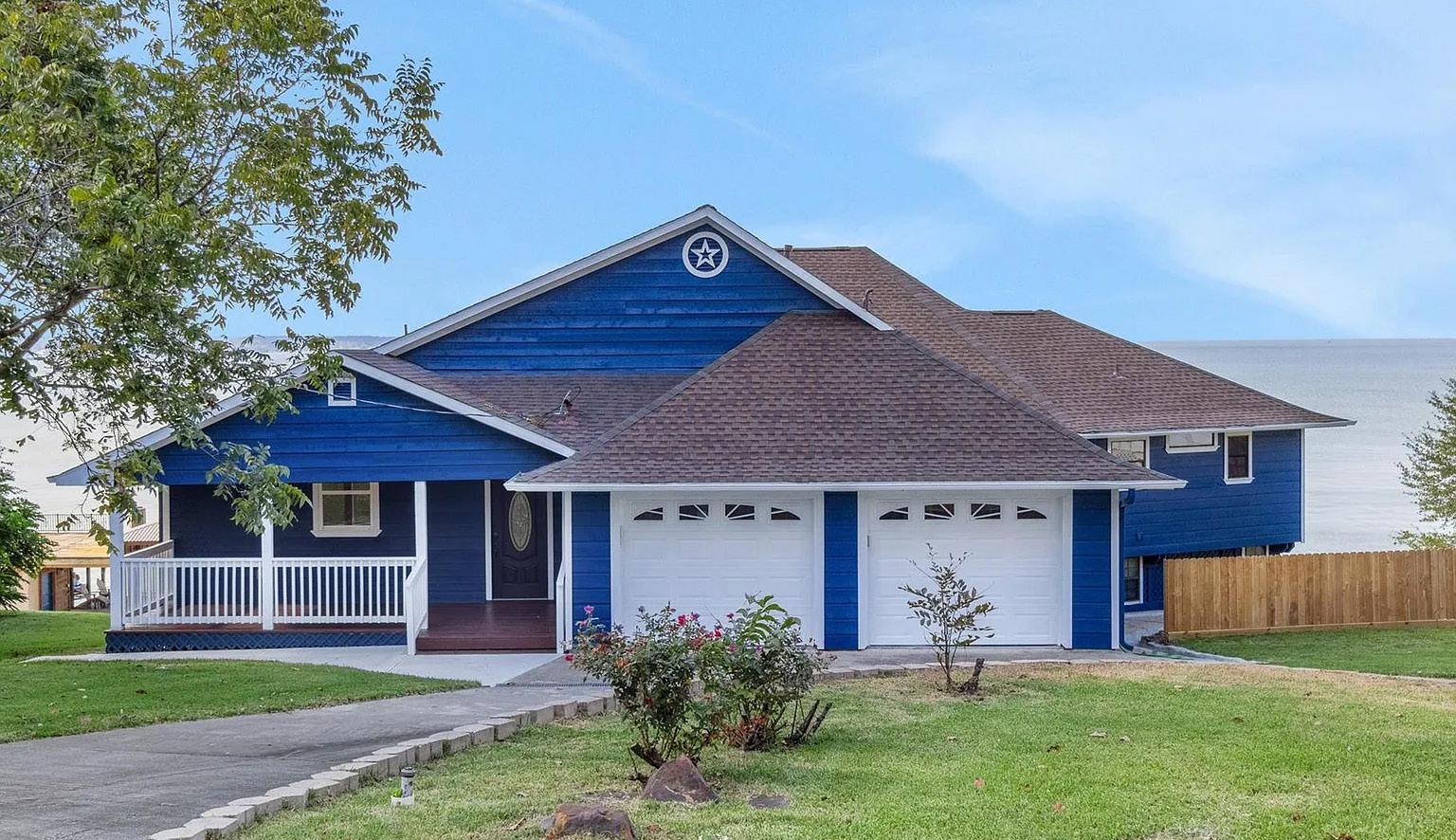
441 Southwood Shores Drive, Coldspring, TX 77331
4 Beds | 4 Baths | 2,372 Sq Ft
$989,000
Experience lakeside living at its finest from this waterfront Lake Livingston home. The 2,036 sq ft main home has been fully renovated, including kitchen, a new primary bathroom and walk-in closet, two updated guest bathrooms, laundry room with dog washing station, new flooring, new light fixtures throughout, new roof, new hot water heater and new AC, ensuring comfort and style from top to bottom. The expanded and completely redesigned kitchen is a chef’s dream, featuring premium FORNO appliances, 8-burner gas range, wine fridge and commercial ice maker, all complemented by granite countertops, abundant cabinetry and thoughtful finishes. The spacious living area with a wall of windows showcases the amazing elevated views of the lake. Step out to the back deck which spans the home and features storm shutters for peace of mind when you are away. A separate 336 sq ft guest house with its own kitchen, full bathroom and private deck provides an ideal space for family, friends or visitors.
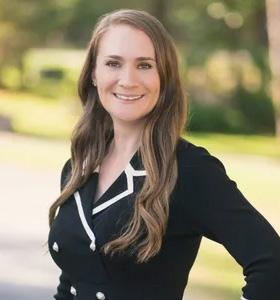


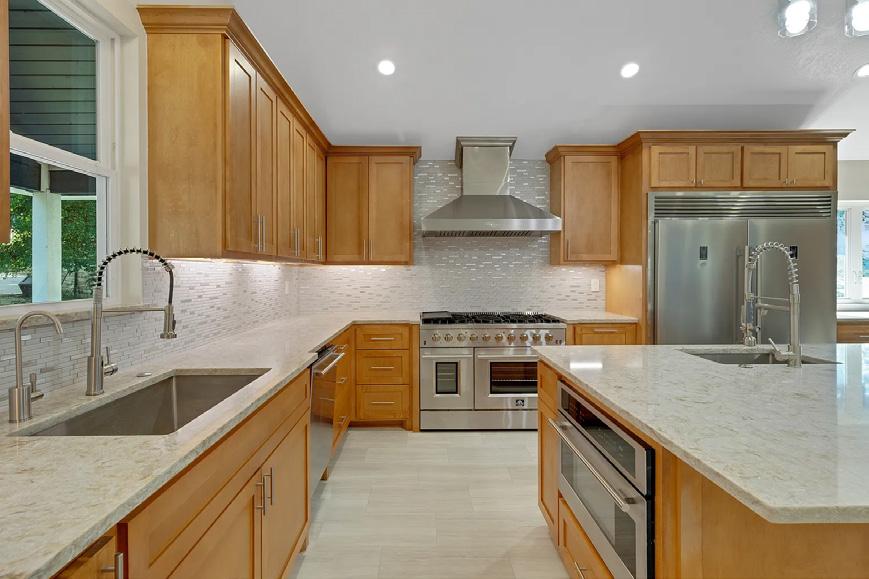
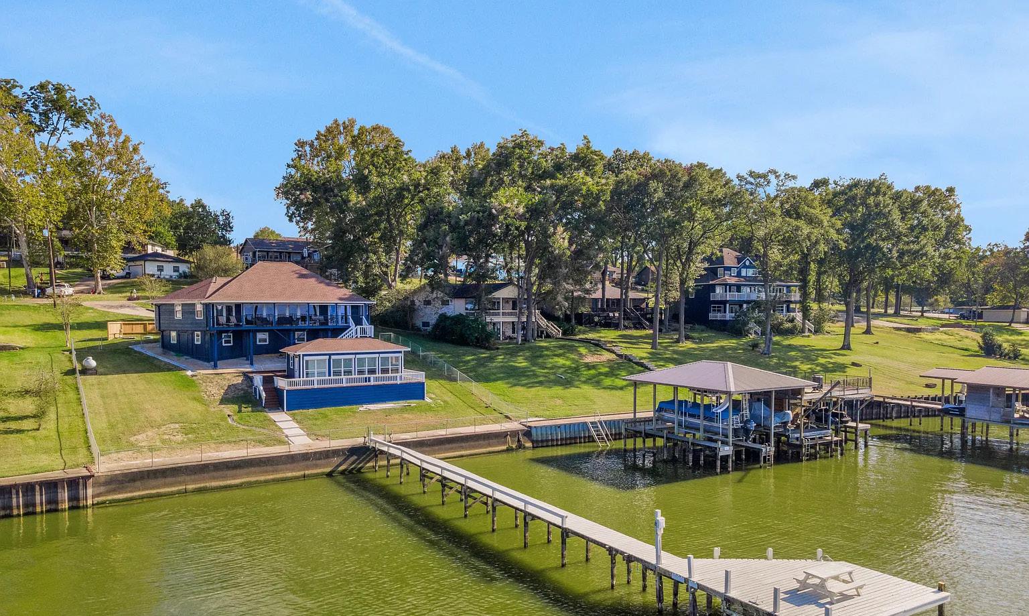

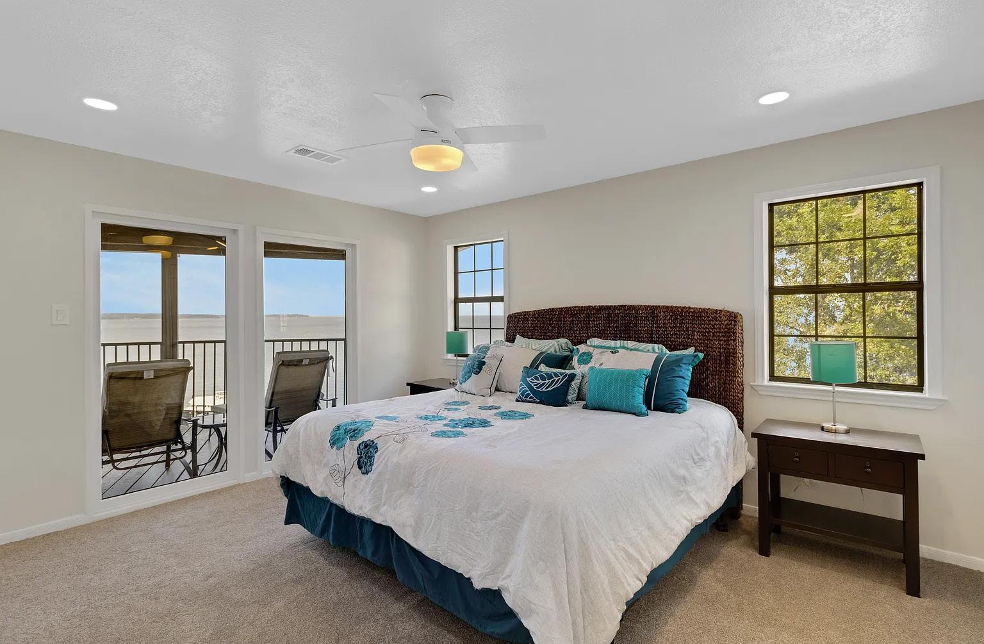
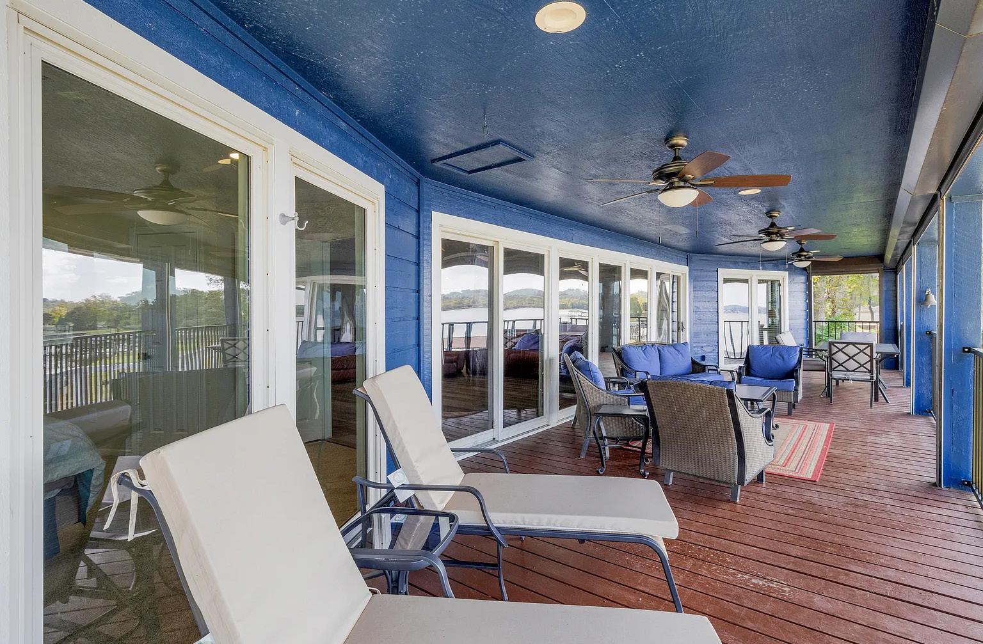
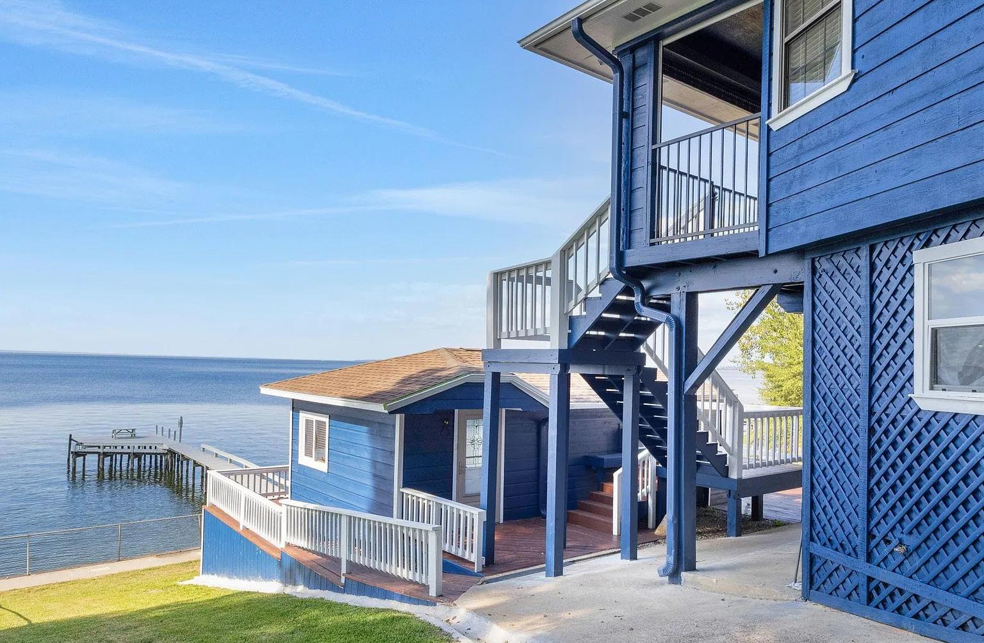


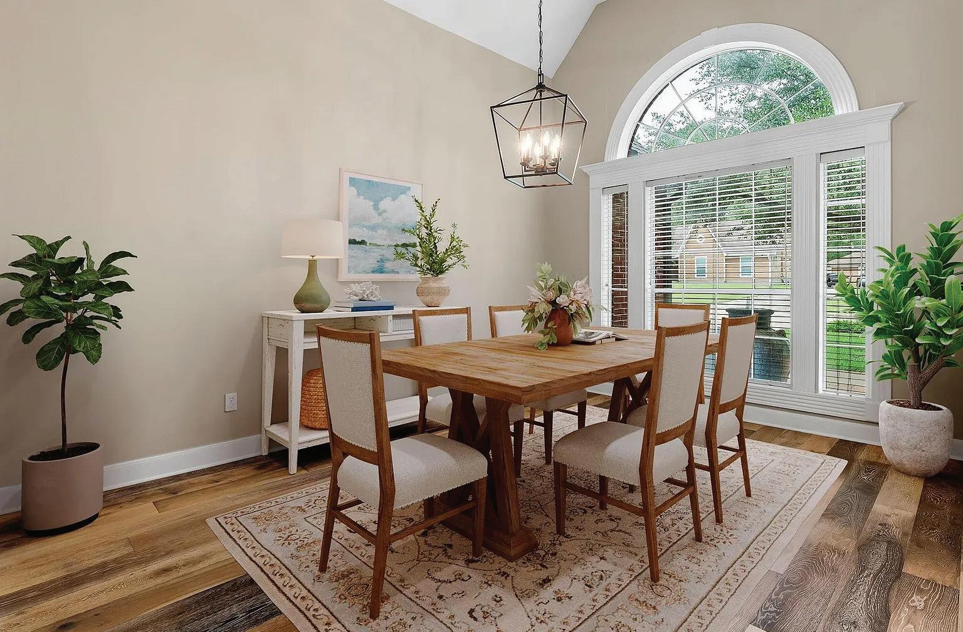

Privacy in a natural setting sets this one story home apart from others! No view of home behind! It is on the most sought after street in the gated community of April Sound, offering an unparalleled blend of elegance & serenity. The picturesque park like setting backyard offers nature as the background, perfect for relaxation or entertaining out by the firepit, room for a pool. At entry, you’ll notice the soaring ceilings & spacious open living, a study complimented with custom cabinetry & an elegant formal dining. As you stroll through to kitchen you are welcomed by granite counter tops, a matching tiled backsplash and NEW range island, not to mention a cozy coffee/wine bar and a built in desk. The wood working in this home is like none other! The primary suite is unmatched & features huge window with beautiful views, a recently remodeled bath with modern tiles, a vanity area, big walk in shower, soaker tub and a closet fit for a king/queen!
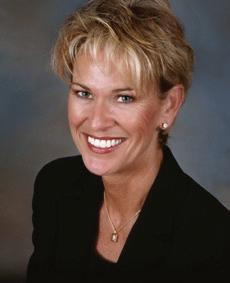



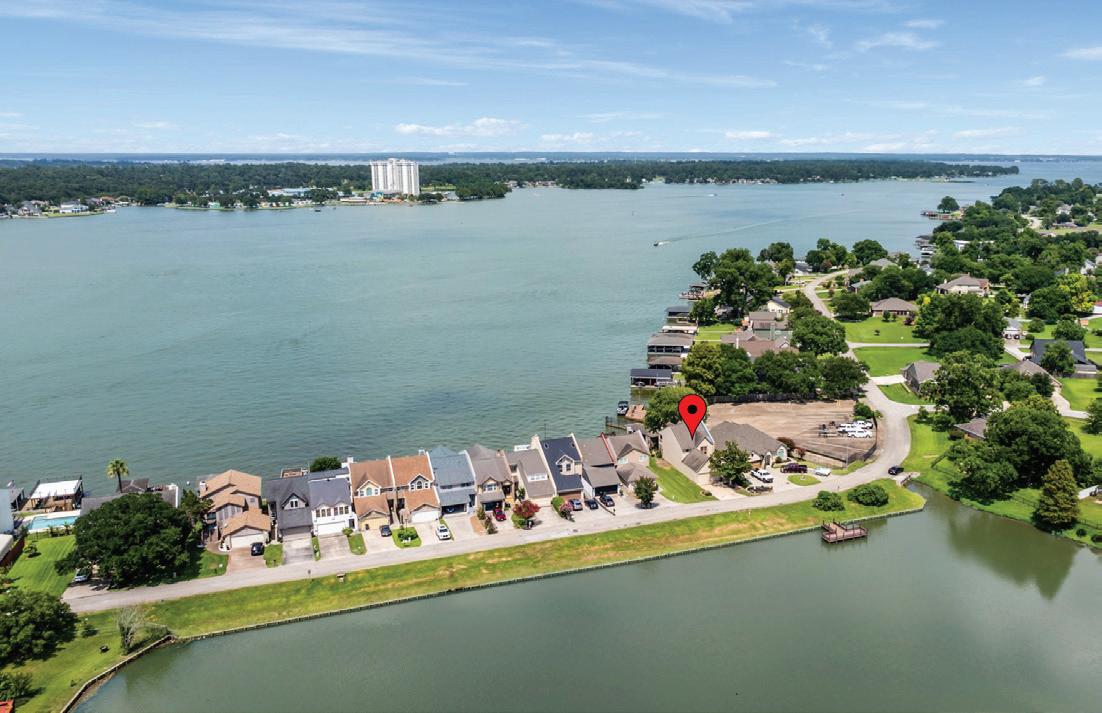
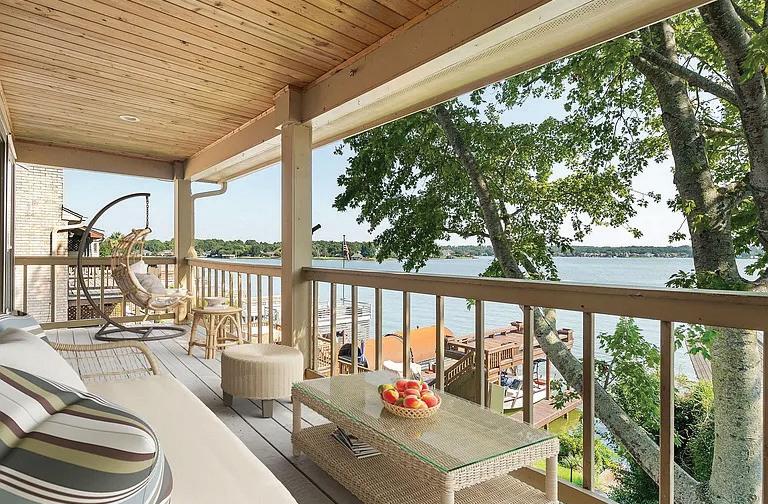

Discover the perfect blend of relaxation and recreation in this inviting waterfront home, tucked away on a quiet cul-de-sac with water on both sides. Located just two doors down from a gated, private boat ramp and fishing pier, this property is a dream for lake lovers. The open floor plan is filled with natural light and offers pretty views throughout. A spacious covered porch downstairs and a large covered balcony upstairs provide the ideal setting for entertaining or simply unwinding. The front of the home overlooks scenic Lake Stanley, while the rear sits directly on the shores of Lake Conroe, offering panoramic water views. Whether you’re searching for a weekend escape or full-time lakeside living, this home delivers unbeatable value, views, and location. Adjacent lot is also available.




Welcome to the House

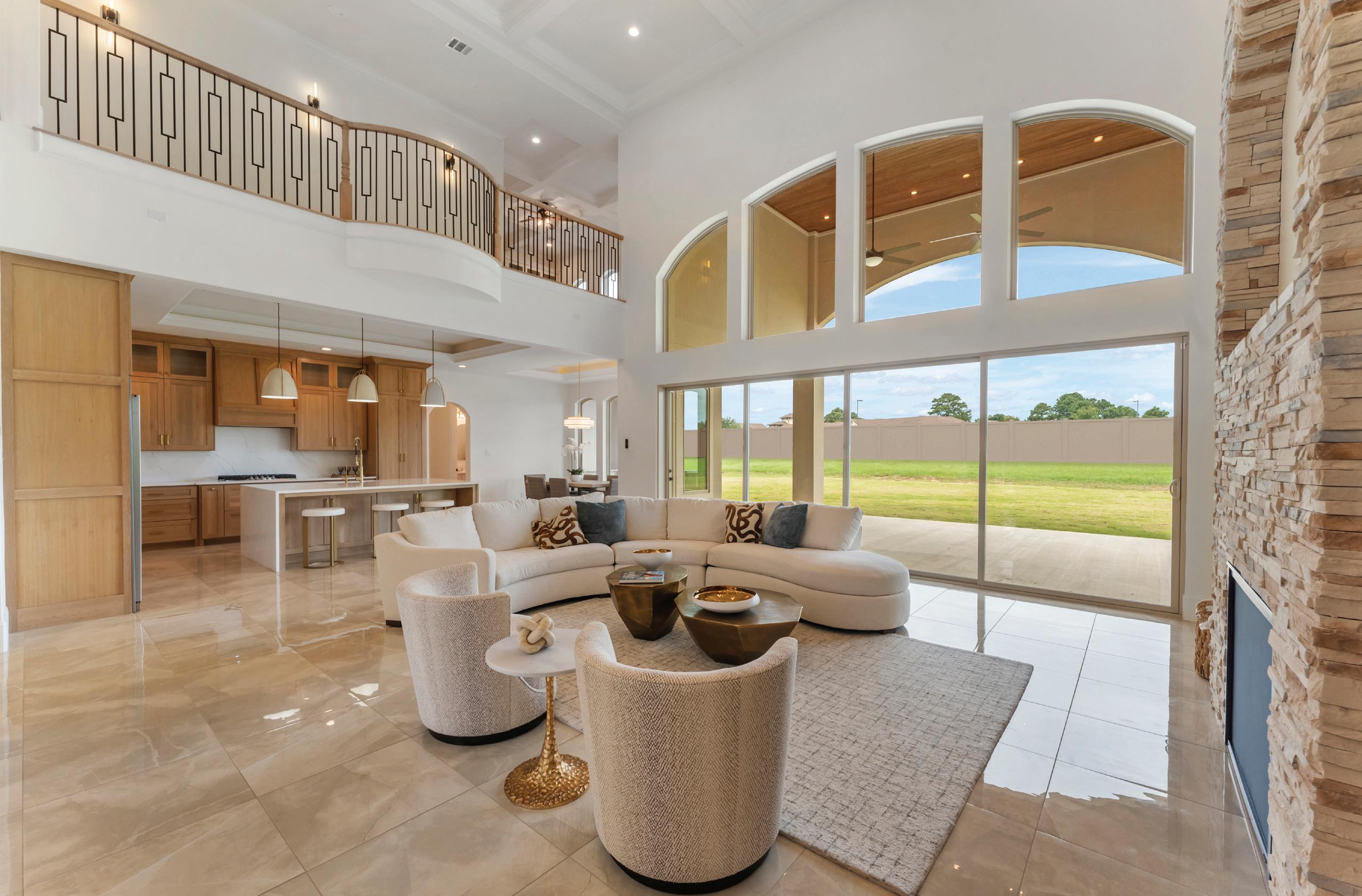

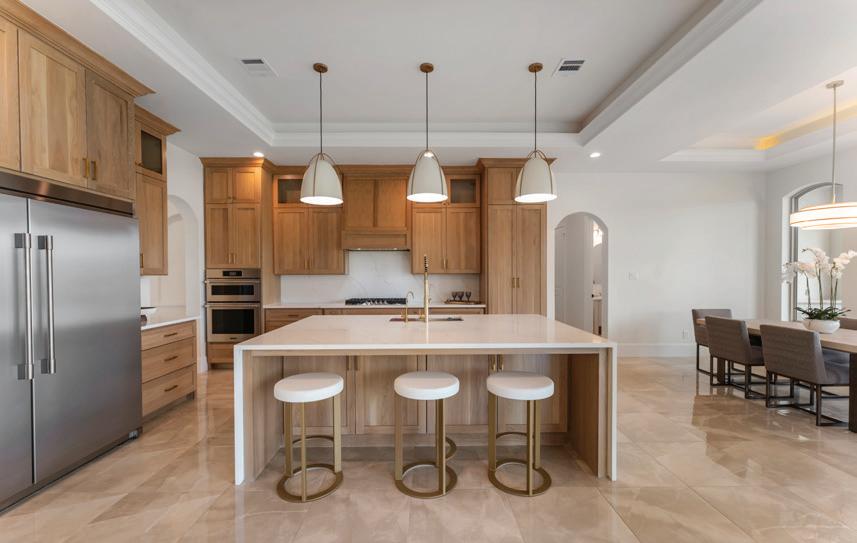

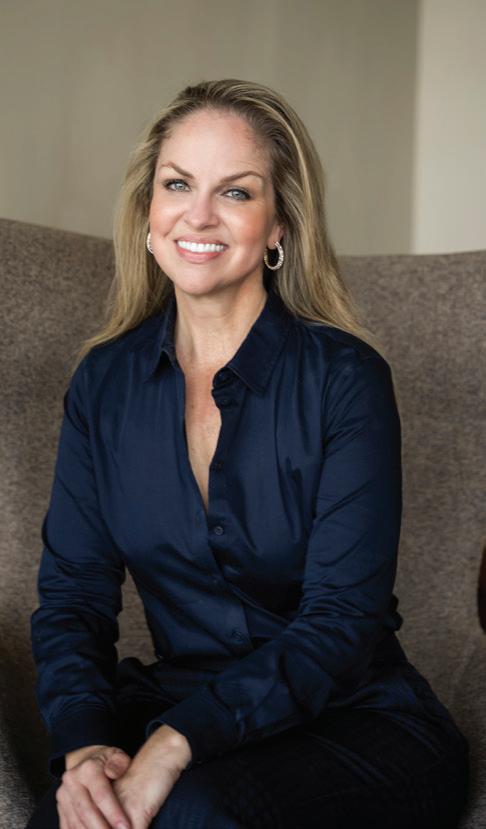
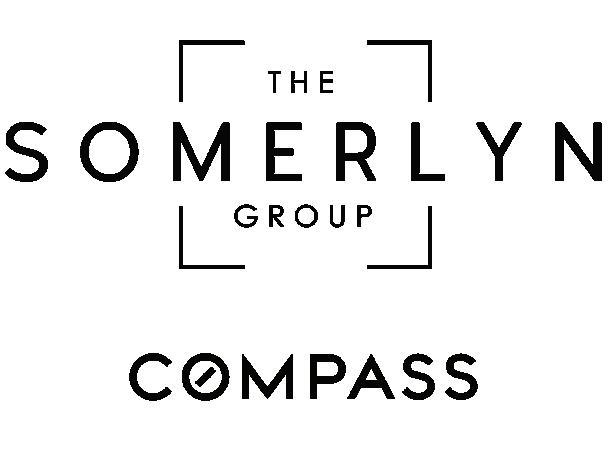

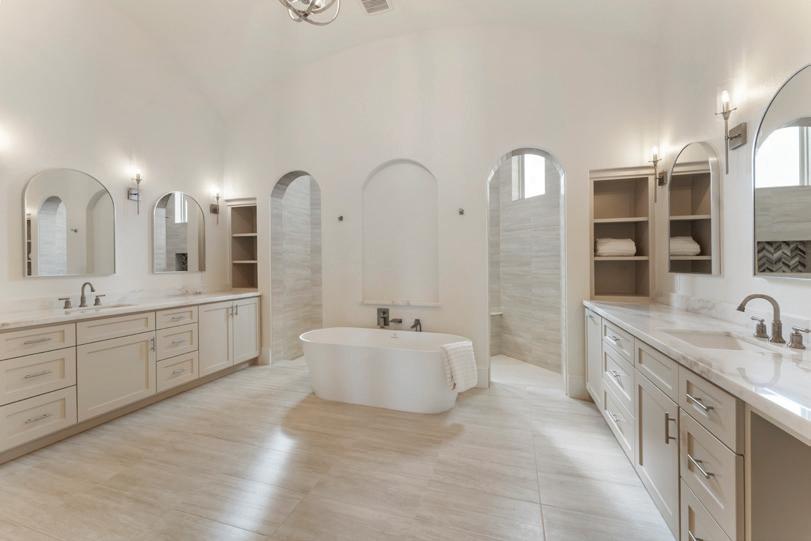
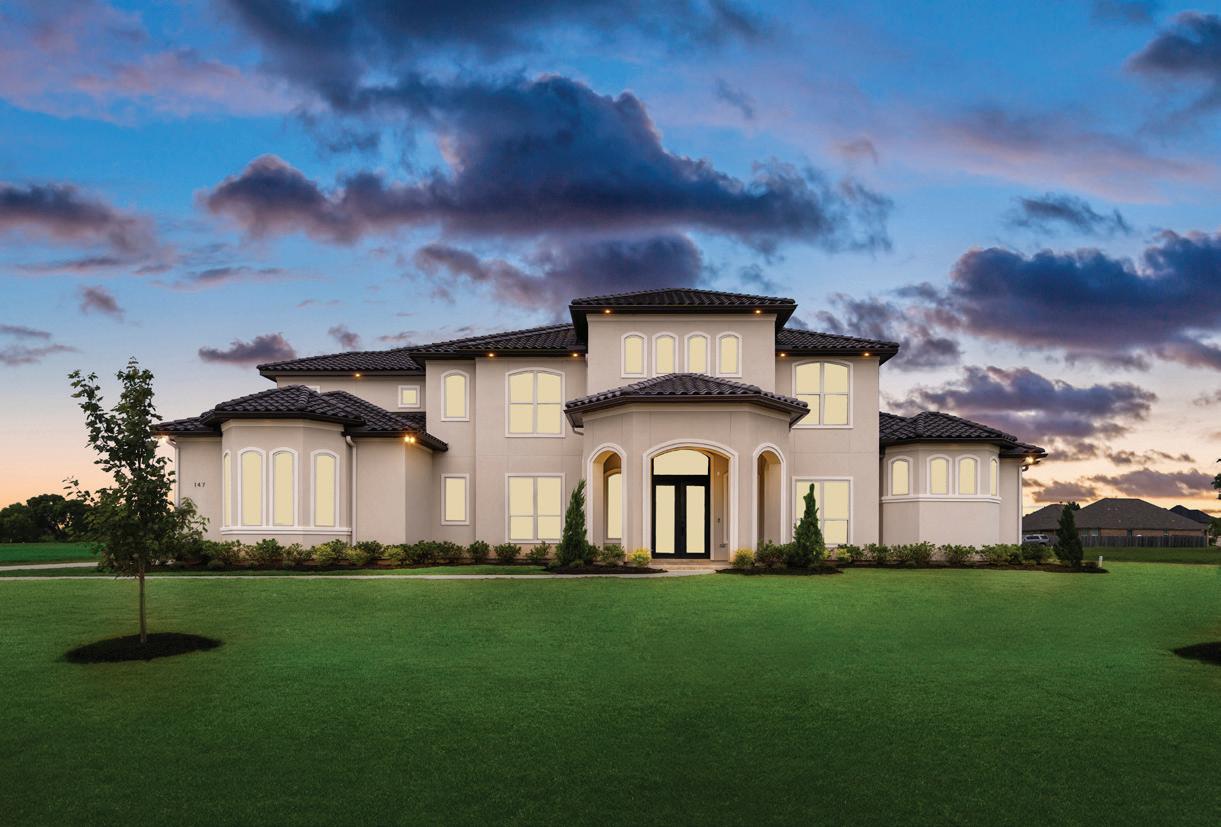
Somer’s other Listings
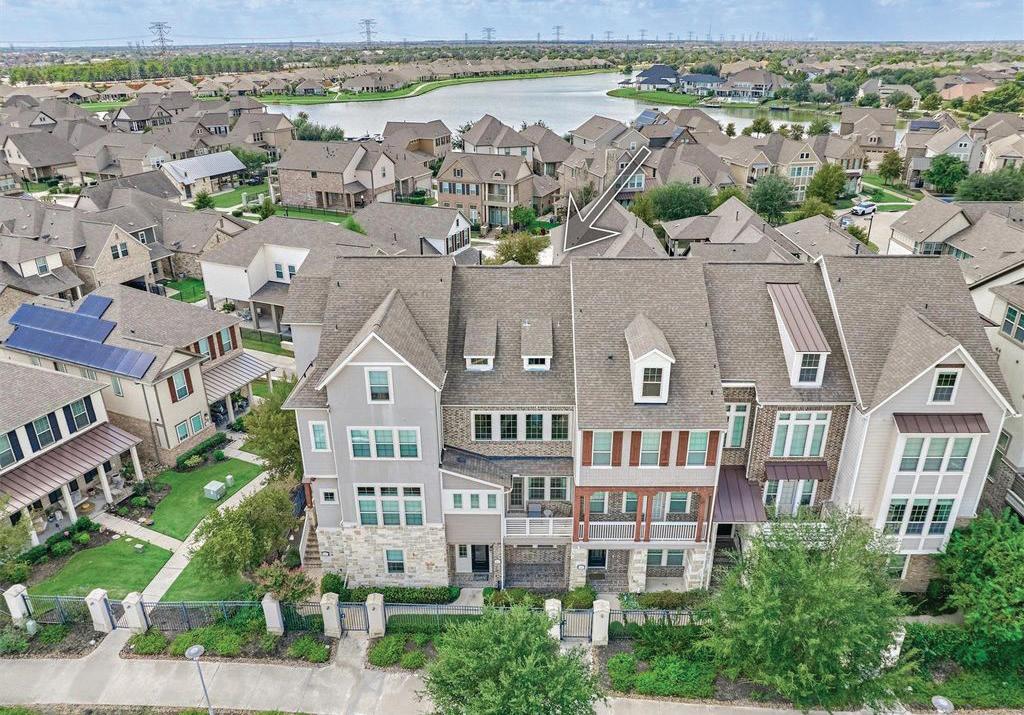
9627 Towne Lake Pkwy, Cypress, TX 77433
3 Beds | 3.1 Baths | 2,135 Sq Ft | $415,000 Exclusive gated community on Towne Lake.
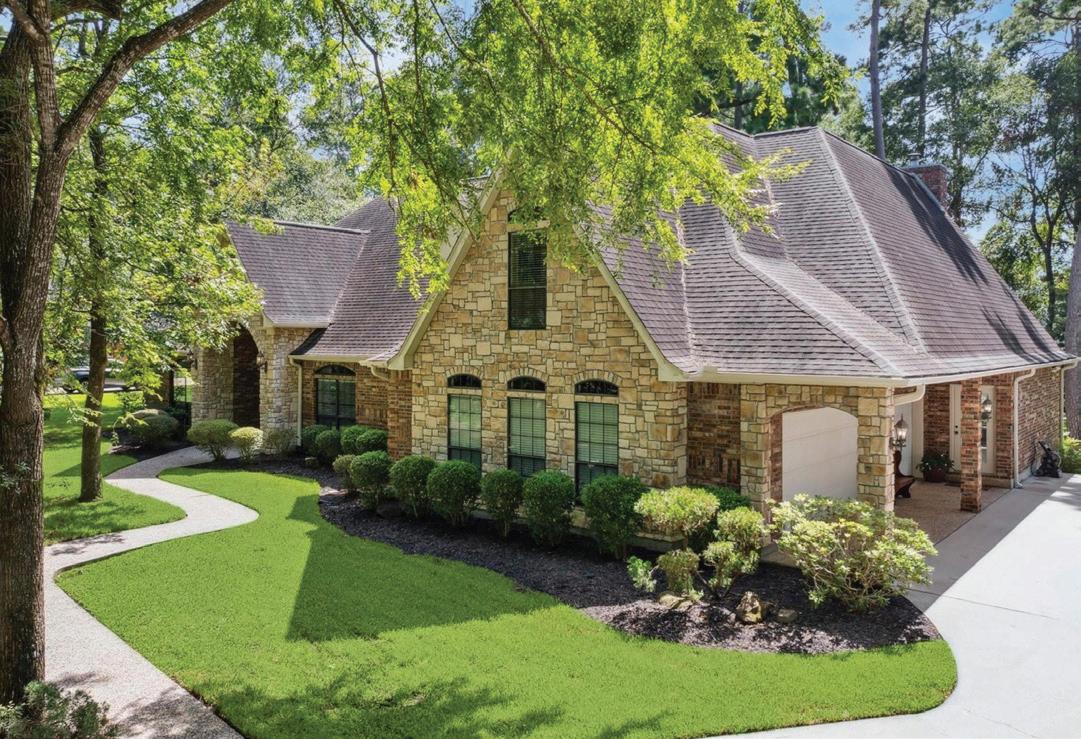
24311 Standing Oak Drive, Spring TX 77389
4 Beds | 3.1 Baths | 4,646 Sq Ft | $899,900 Tucked behind the gates of Hampton Oaks.

21155 Gosling Road #22A-D, Spring, TX 77388
4 Units of 3 Beds each | 2 Baths | 6,604 Sq Ft | $775,000 Qualifies for 3%-5% down owner occupied multi-family program.

6510 Hoads Deuce Court, Spring, TX 77379
4 Beds | 6 Baths | 4,291 Sq Ft | $650,000 Discover timeless elegance and modern luxury in this stately estate.
The Somerlyn Group has over 150 years of combined experience in real estate excellence and exceeding expectations 300+ 5-Star Reviews HAR | 2023–2025 RealTrends Top 1.5% in Nation | 2023–2025 Top 25 Team | Compass Houston
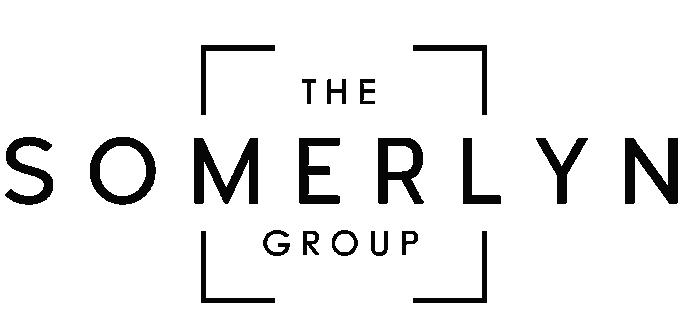
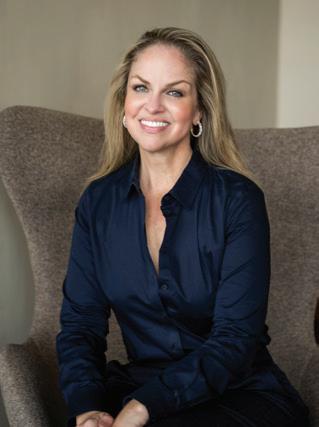

HOUSTON METRO AREA HOUSING MARKET:
WHAT HOMEBUYERS SHOULD KNOW THIS FALL

As fall settles over the Houston metro area, the real estate landscape is shifting in ways that deserve attention from anyone considering a home purchase. The market is shifting toward buyers, offering more balance after several years of seller dominance. Understanding these dynamics—and what they mean for your timeline and strategy—can make the difference between a rushed decision and a thoughtful investment.
A BUYER’S MARKET TAKES SHAPE
The Houston housing market is edging toward a more balanced state, with buyers gaining negotiating power. According to Redfin September data, the median sale price in Houston is around $345,000, a slight dip from earlier this year.
More importantly, inventory has increased substantially, giving buyers genuine options rather than forcing them into bidding wars. According to Realtor.com, active listings increased roughly 25% from last year in September, giving buyers far more options. This abundance of choice is particularly pronounced in certain neighborhoods and property types, creating pockets of opportunity throughout the metro area.
WHERE THE DEALS ARE
Geography matters significantly in today’s Houston market. Older homes requiring updates in suburbs like Cypress, Spring, and Tomball are seeing the largest price reductions, making them attractive for buyers willing to invest in renovations. Conversely, turnkey homes in established areas like The Woodlands continue to command stronger prices, reflecting their appeal to move-in-ready buyers.
Emerging suburbs including Hockley, Porter, and Conroe are gaining traction among budget-conscious buyers, particularly younger purchasers exploring co-buying arrangements with friends or family. These areas offer more affordable entry points while still providing the suburban lifestyle many Houston-area residents seek.
WHAT HOMEBUYERS SHOULD KNOW RIGHT NOW
The fall season typically brings a natural slowdown in real estate activity, and 2025 is no exception. This reduced pace works in buyers’ favor—sellers who remain on the market during slower months are often more motivated to negotiate. If you’ve been waiting for better conditions, this is genuinely a stronger position than earlier in the year.
Interest rates remain a critical consideration. While rates have stabilized, they continue to influence purchasing power and monthly payments. Getting preapproved before house hunting ensures you understand your actual budget and can move quickly when you find the right property.
LOOKING TOWARD WINTER
As we approach winter, expect the market to remain favorable for buyers. The holiday season typically brings even fewer listings and less competition, though it also means fewer properties to choose from. The key is balancing opportunity with selection—fall offers both in ways winter may not.
For homebuyers in the Houston metro area, the message is clear: the conditions that favored sellers have shifted. Whether you’re a first-time buyer, upgrading to a larger home, or downsizing, the current environment rewards informed decision-making and patience. The market isn’t going anywhere, but the advantage has shifted toward your side of the negotiating table.
Under Contract in 5 Days
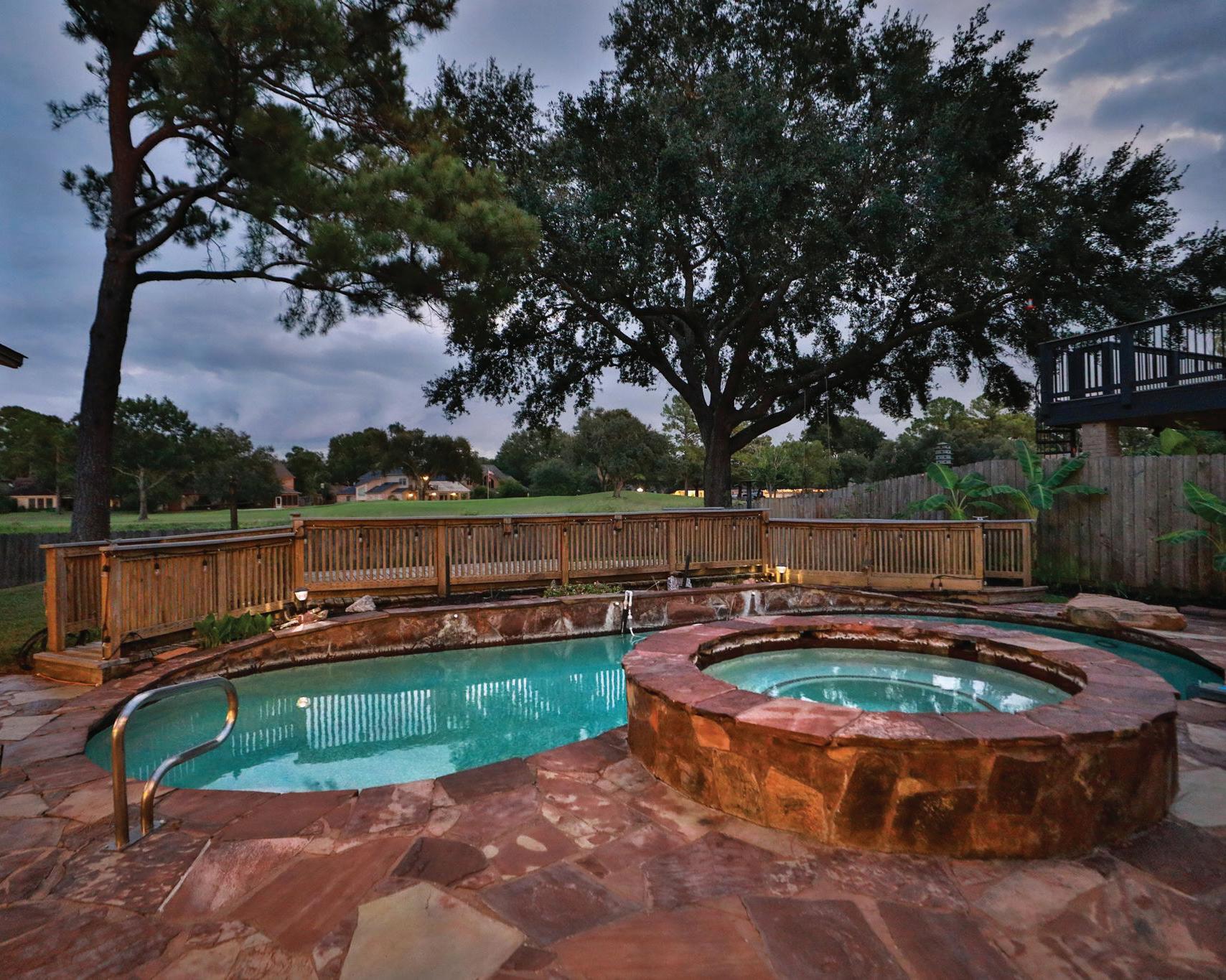
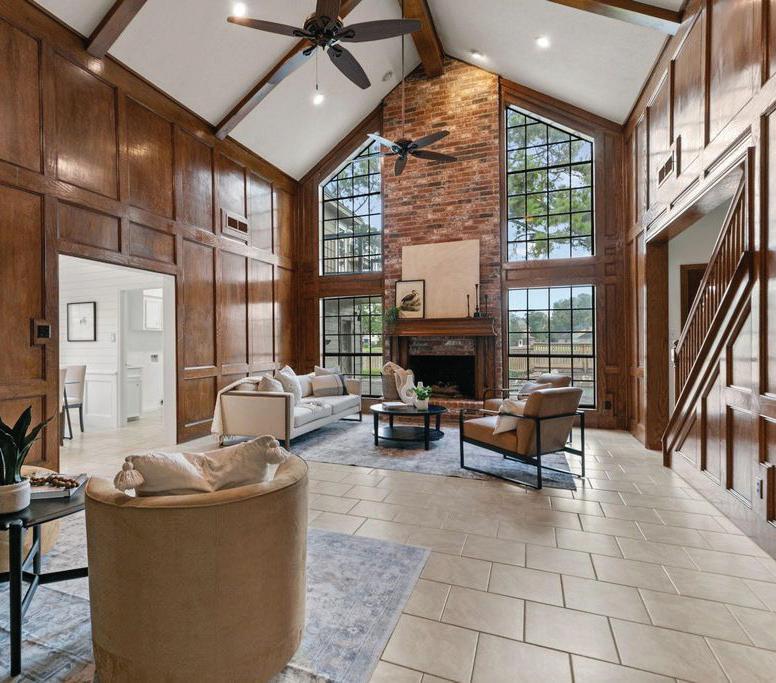
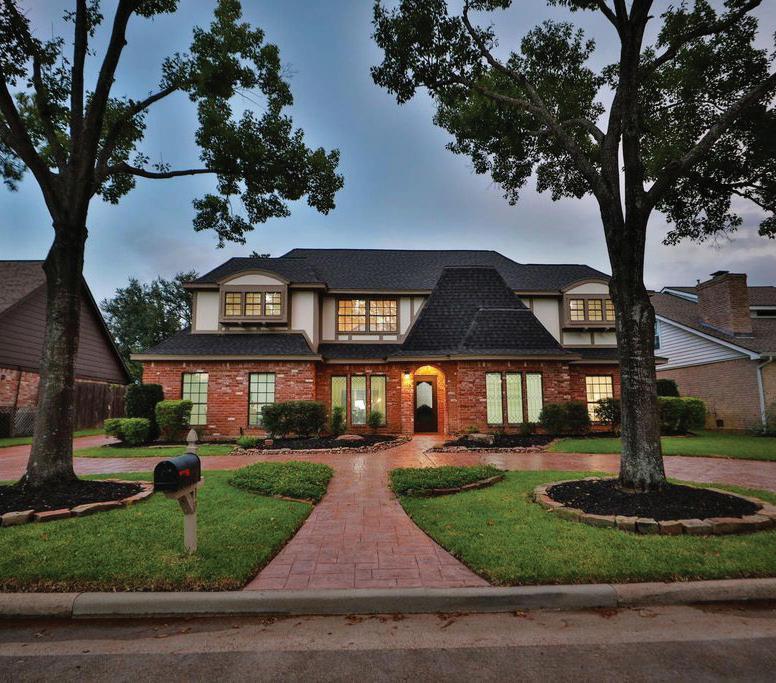

Extensive recent updates and impeccable staging helped get this stunning 5 bedroom residence under contract in less than a week, which is not typical for this neighborhood. With an exceptional blend of comfort and lifestyle with golf course views, a sparkling pool/spa, and a private garage apartment, this home has so much to offer. Spacious living areas filled with natural light and fairway views flow seamlessly offering an ideal space for gathering and entertaining. Hearthstone Country Club is just moments away providing even more amenities for the new owners of this beautiful, timeless home. Hearthstone is one of Houston’s remaining hidden gems where you can still get luxury for less! *This was an agent to
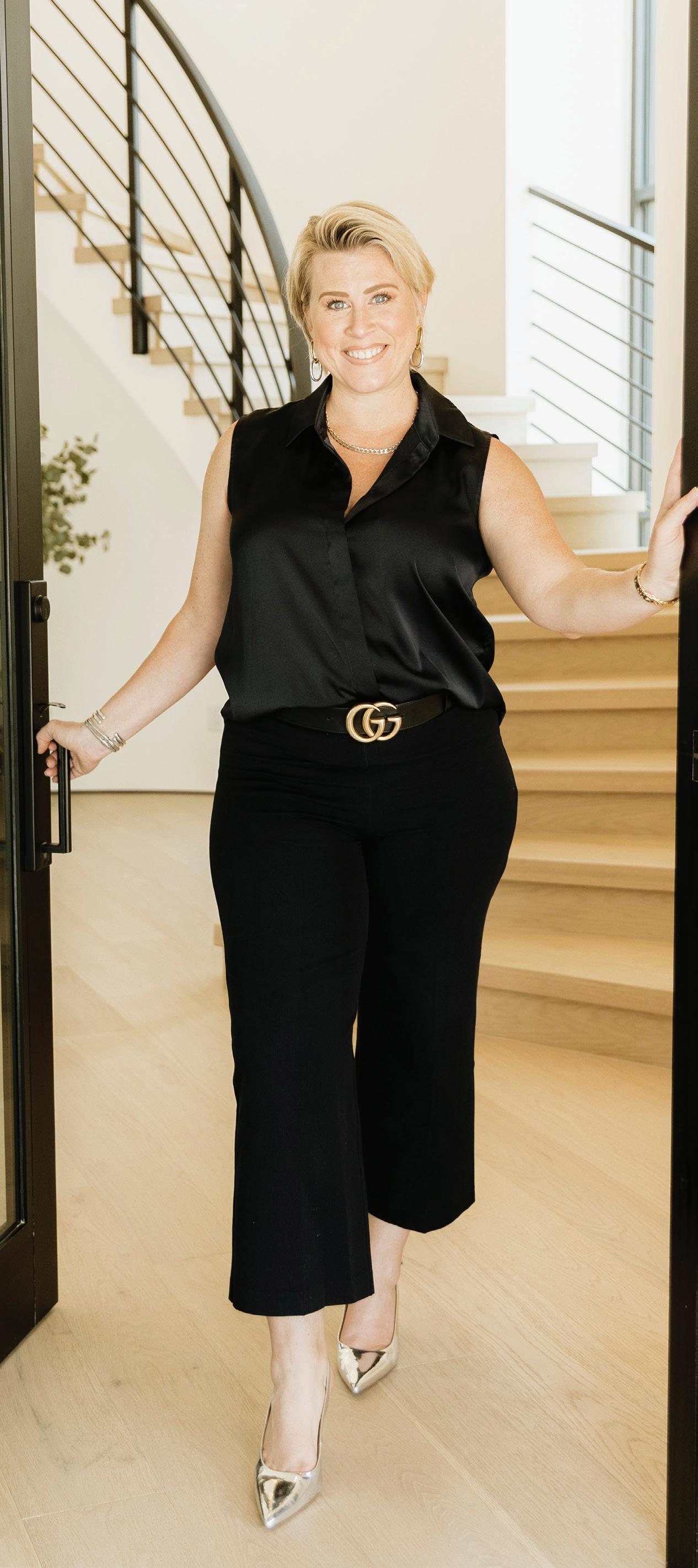
mandee.lee@compass.com mandeelee.com
Mandee Lee is a seasoned luxury real estate agent based in Houston, celebrated for her charisma, creativity, and client-first approach. With over a decade of experience, she delivers seamless, personalized transactions and brings deep expertise in both local and relocation markets—guiding buyers and sellers with bold strategy and genuine care. Her background in corporate relocation gives her unique insight into the complexities of cross-country and international moves.
As a certified Resort and Second Home Property Specialist, Mandee also offers expert support to those investing in vacation homes or income-generating properties. Outside of real estate, she’s a devoted mother and passionate explorer of Houston’s culture, food, and lifestyle—bringing heart and humanity to every client experience.


Expansive Living Spaces
Offering sophisticated finishes, expansive living spaces and sweeping views North of the Galleria. Fully renovated featuring custom upgrades and high-end finishes throughout the home. 15th floor views with floor to ceiling windows. Designed for both entertaining and everyday living, the chef’s kitchen features topof-the-line appliances, sleek cabinetry and a seamless flow into the living and dining area. The Spacious primary suite is a private sanctuary with a spa-like bathroom and generous walk-in-closet. Window treatments and Chandeliers with no exclusions, all you need to bring is your toothbrush! Attention to details throughout the entire residence. With modern sophistication, this is a wonderful place to call home.
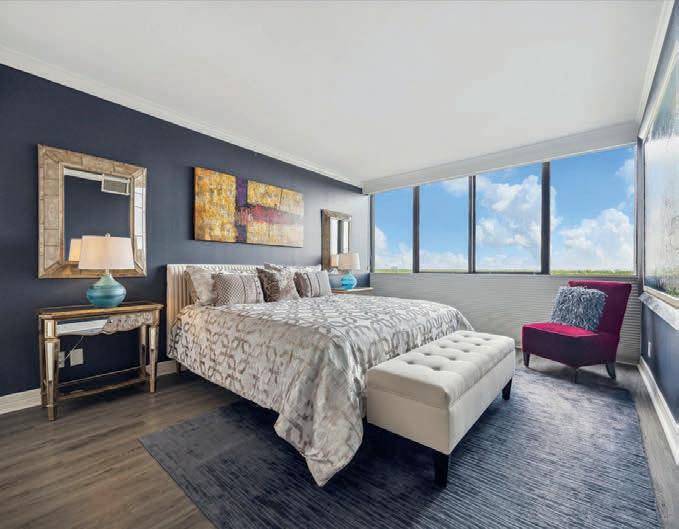

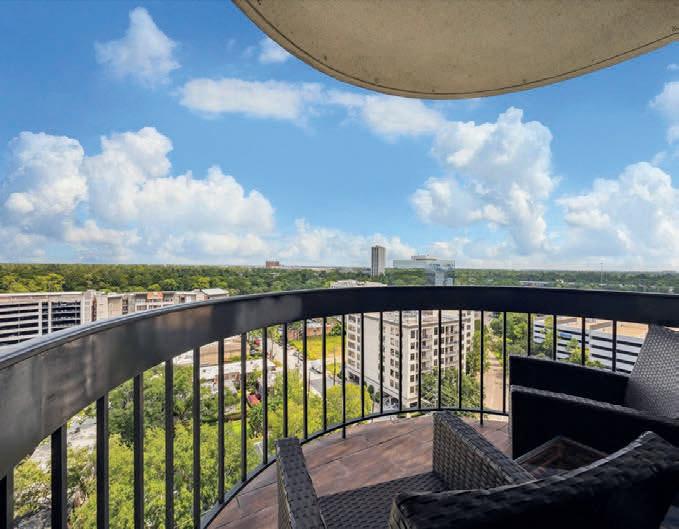
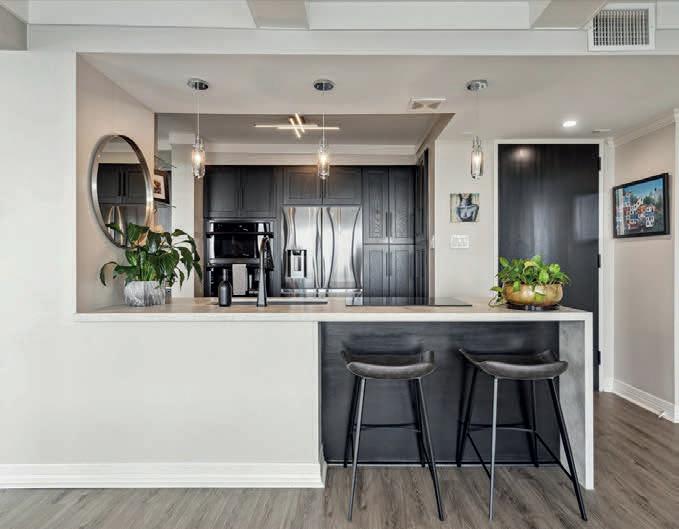


Lock and leave or everyday living- Perfect 11th floor 2-bedroom, 2-bathroom unit. SW views of Tanglewood and Galleria with Private Balcony. Open Floor Plan with abundance of natural light through tenfoot floor to ceiling windows, all windows have roller shades. Oversized primary suite with spa-like bathroom, two sinks, air jetted soaking tub and separate shower with seamless glass enclosure and custom closet that includes built-in shelves, drawers and shoe storage. Double glass doors open to the secondary bedroom, with full bath that also has access through the hall. The elegant island kitchen with marble counters, Miele Gas Cooktop and KitchenAid wine cooler. Two assigned parking spaces on the 5th floor. Great location within walking distance to Whole Foods, Total Wine and countless wonderful restaurants.
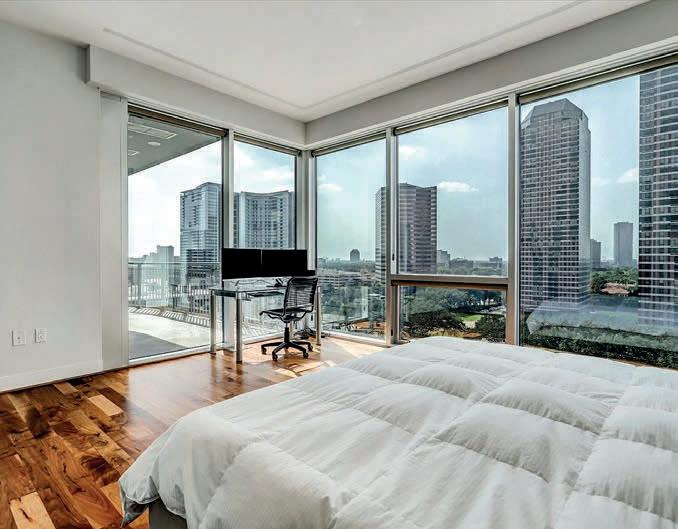




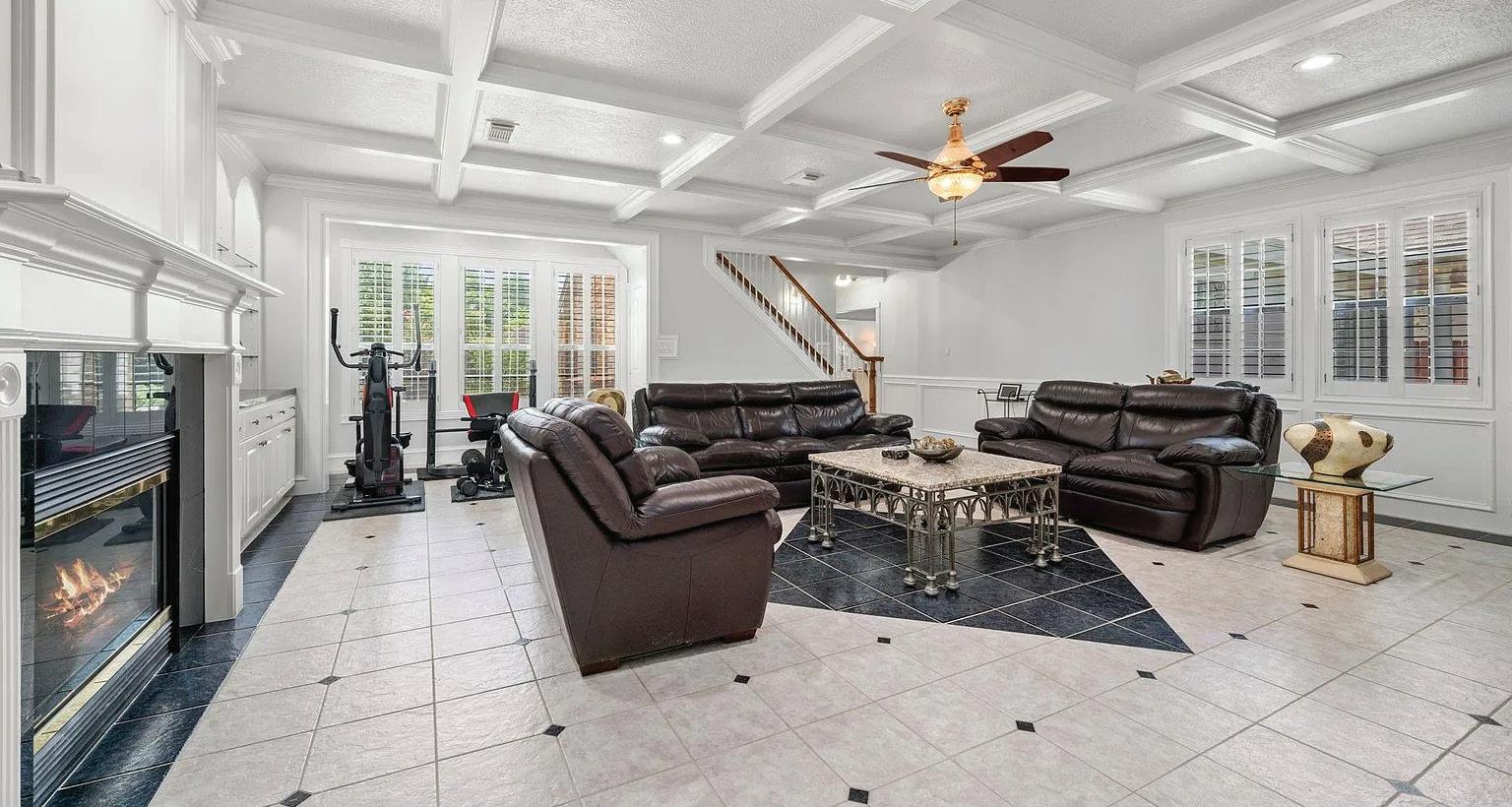
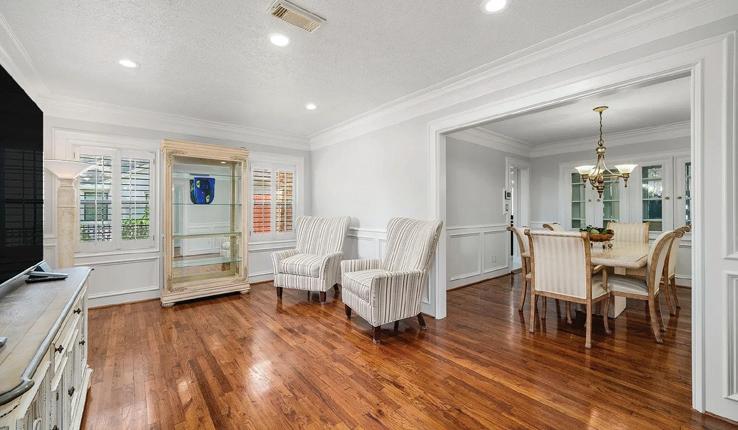
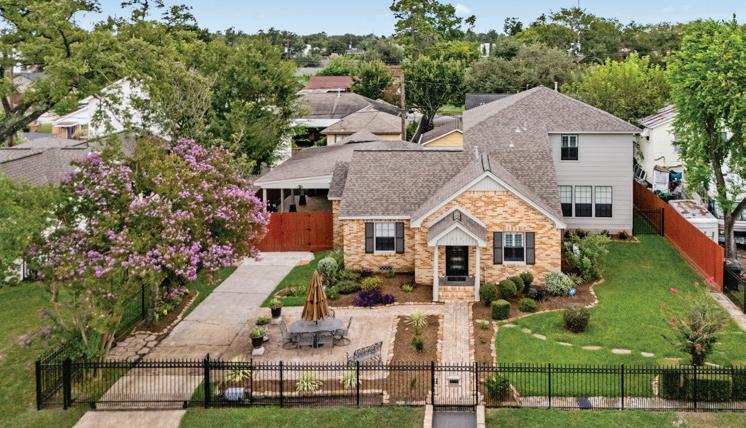

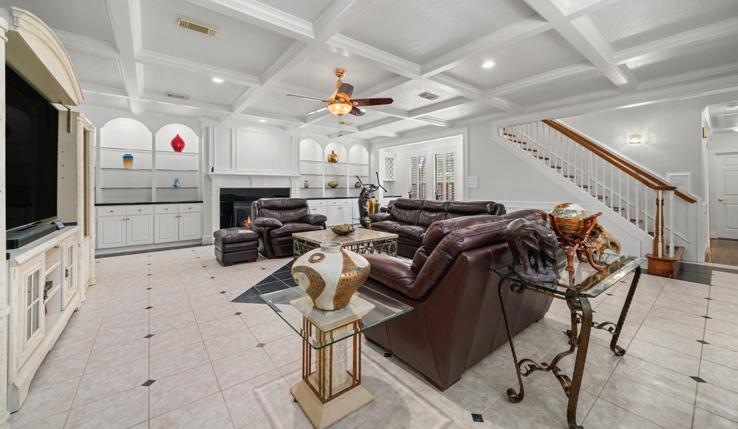

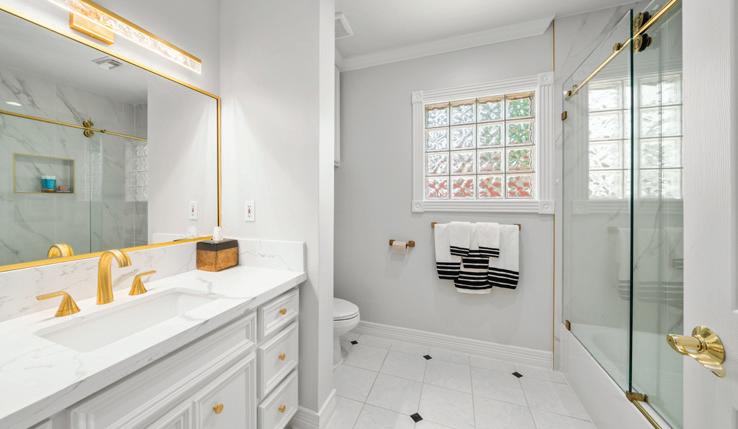
Expanded Bungalow Charm with Modern Space & Style
This beautifully updated home brings the best of both worlds: the warmth and charm of a classic bungalow combined with the space, function, and flexibility of a thoughtful addition. Perfect for modern living, this home offers room to grow — and live in comfort. The main level welcomes you with light-filled living and dining areas, tasteful modern updates, and a layout that flows with ease. At the back of the home, a massive 27x30 family room addition creates the ultimate gathering space — perfect for relaxing, hosting, or spending time with loved ones. Built-in cabinetry. Upstairs, discover a private, expanded living space featuring multiple bedrooms and a Jack-and-Jill bathroom — ideal for families, guests, or a quiet retreat. The spacious primary bedroom is a true standout, complete with two large closets offering generous storage and organization. The yard offers plenty of space to unwind. Exterior adds timeless curb appeal.
MEET HEATHER FORDHAM

Broker Associate at New Heights Group Heather Fordham BROKER ASSOCIATE 832.567.1417
Heather Autumn Fordham: Redefining Real Estate Through Purpose, Innovation & Global Vision
With over two decades in real estate, Heather Autumn Fordham has built a reputation as a purpose-driven leader who transforms transactions into meaningful connections. As an Associate Broker with New Heights Group, she delivers strategic, personalized real estate solutions grounded in integrity, expertise, and care—bridging the gap between luxury service and accessible guidance to help clients build lasting legacies.
Born and raised in Houston, Heather’s work is rooted in empathy and cultural awareness. These values now guide her international reach, bringing her purpose-driven model to Portugal’s Madeira, Lisbon, and Douro River Valley.
As Founder & CEO of Hestia Global Services, Heather leads a new era of innovation with a transformative FinTech/PropTech venture designed to democratize real estate wealth-building through technology and humancentered design.
Beyond business, she’s a wife, mother, and passionate advocate for pet rescue. Her love of travel and culture reflects her belief that home is where people truly belong. Guided by authenticity and purpose, Heather is not just shaping real estate’s future—she’s redefining leadership with heart.
heather.fordham@compass.com www.NewHeightsTX.com


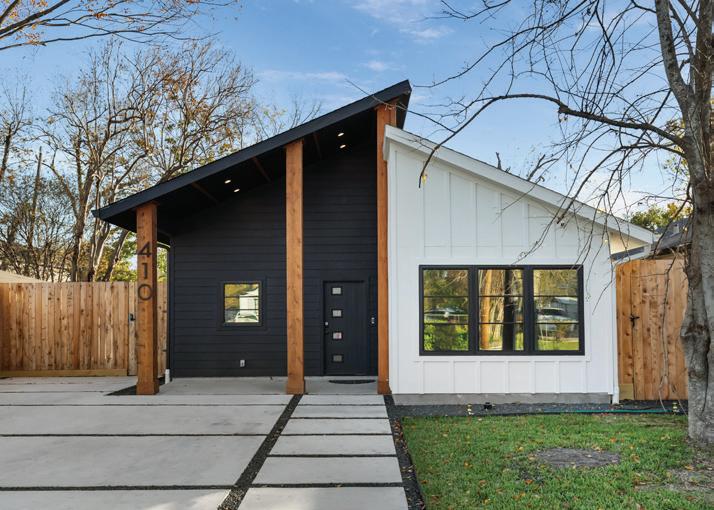
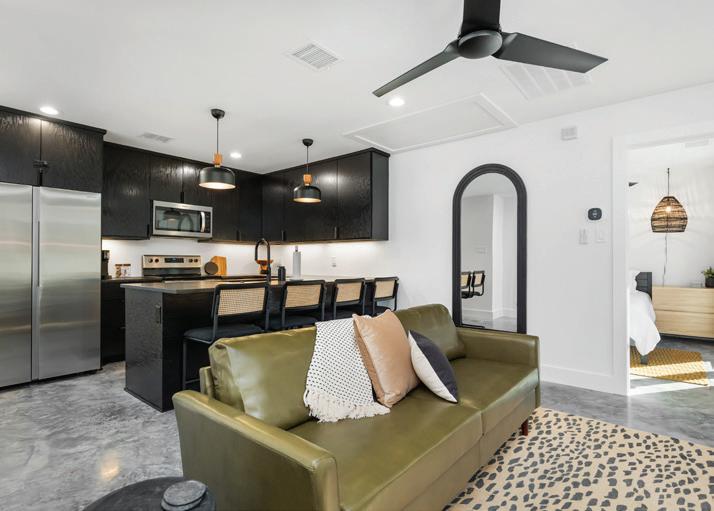
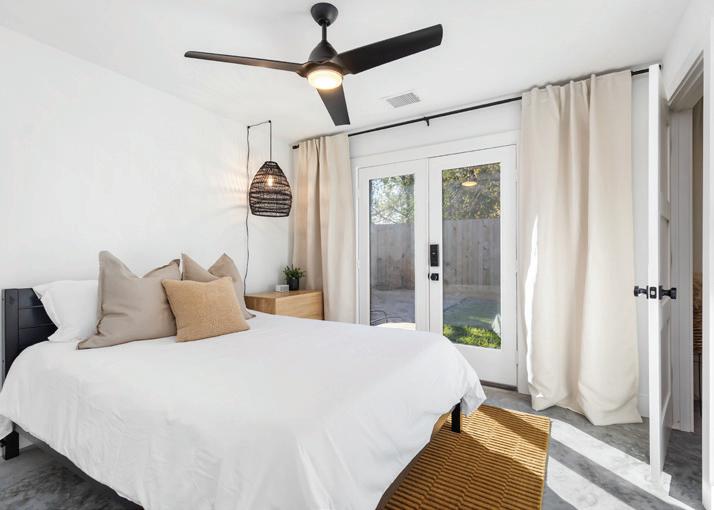

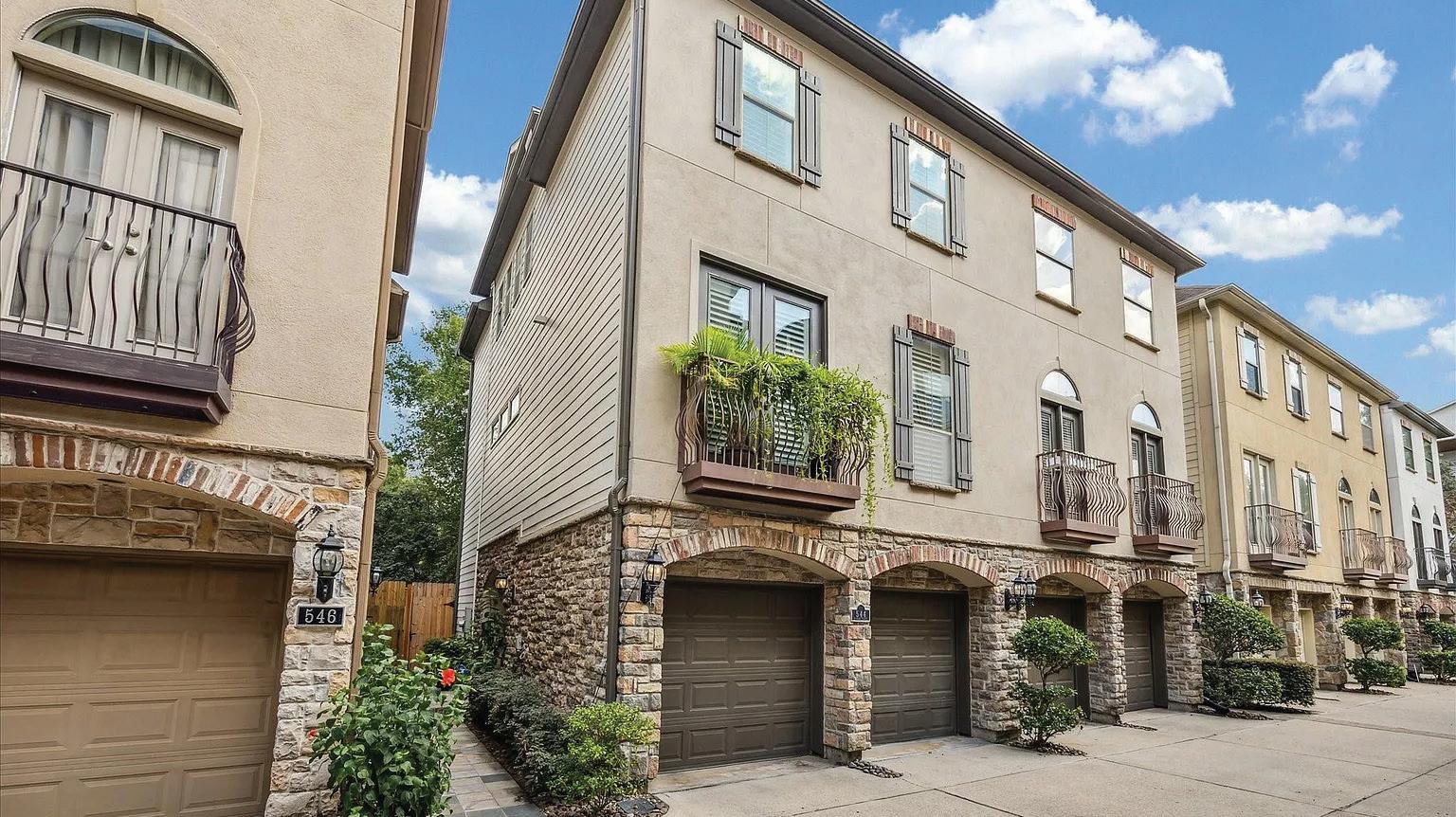
3 BEDS | 3.5 BATHS | 2,280 SQFT | $540,000
Meticulously maintained and move-in ready, this elegant Montrose home blends timeless style with modern comfort. Hardwood and tile floors flow throughout. The gourmet island kitchen features granite counters, stainless appliances, and a Bosch 5-burner gas cooktop with downdraft. The private primary suite offers a spa-like bath with Jacuzzi tub and walk-in shower. Upstairs, enjoy an open-concept living area with fireplace, formal dining, and breakfast room with balcony—perfect for morning coffee. Additional highlights include a stone/stucco exterior, slate walkway, elegant foyer, epoxy garage, plantation shutters, and included fridge, washer, and dryer. Recent updates: fresh paint, refinished floors, Toto toilets, new gutters. Gated community with guest parking. Walk to top dining, coffee shops, nightlife, and parks. Minutes to River Oaks, Galleria, Med Center, and Downtown. Easy to show—schedule your tour today!

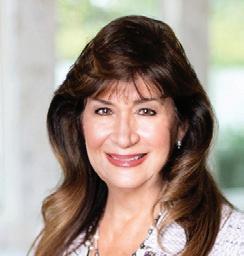
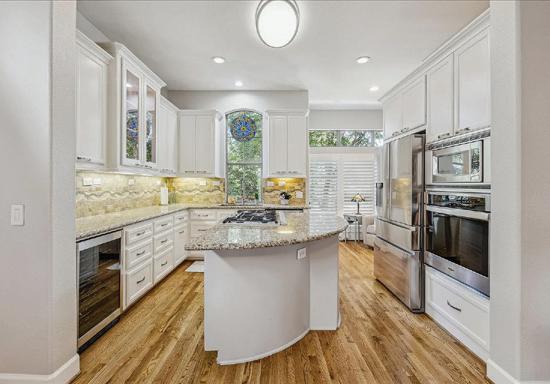

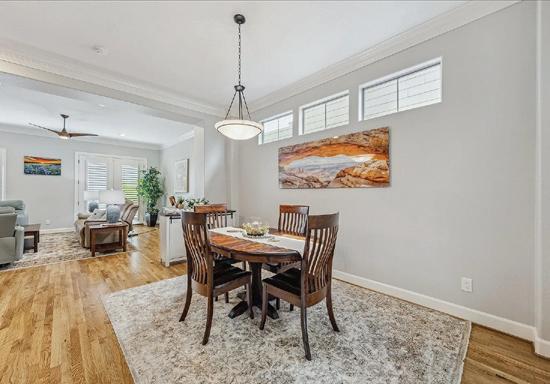


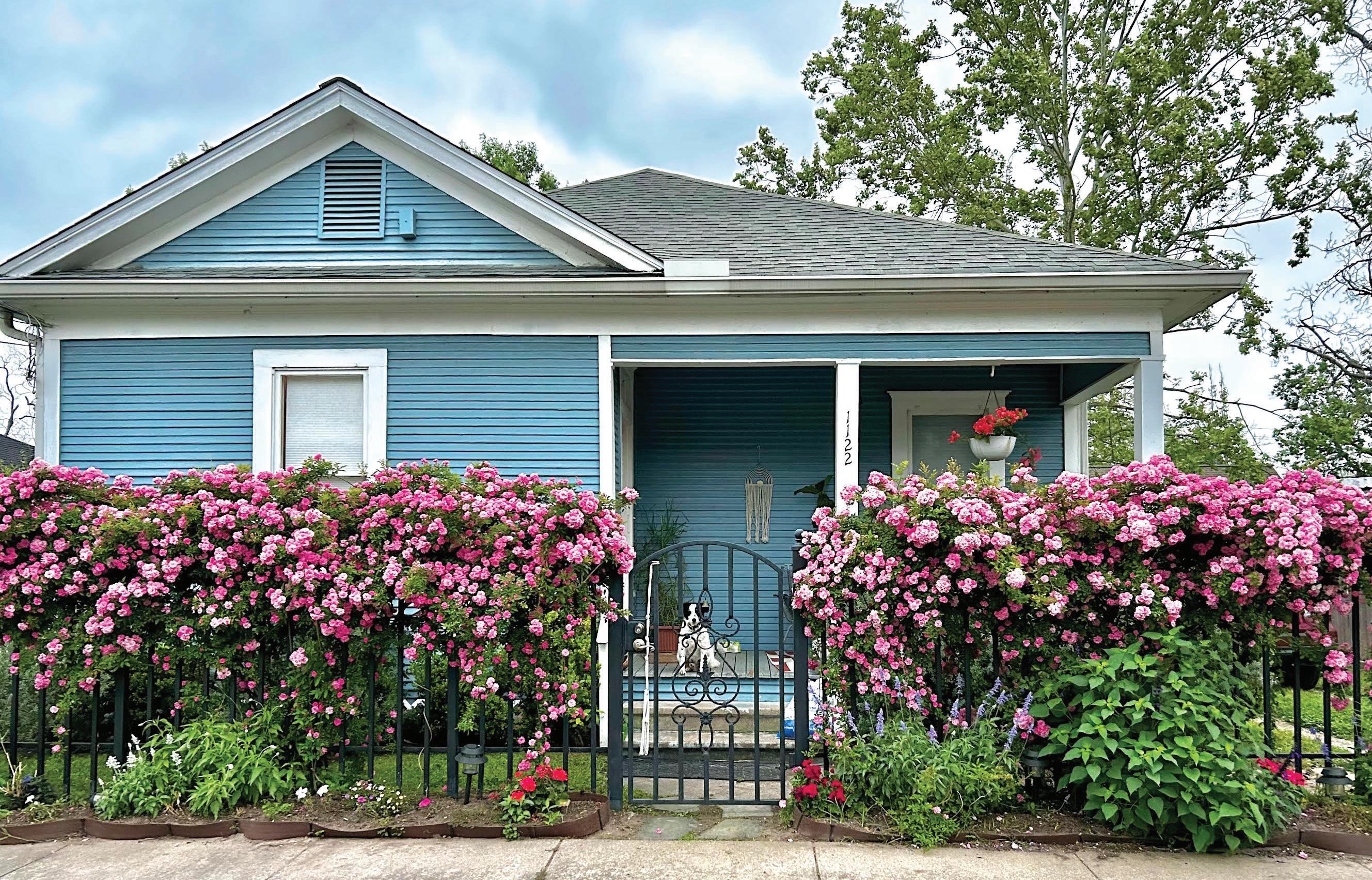

Renovated Heights Bungalow — Modern Comfort Meets Classic Charm
Charming Renovated Heights Bungalow Blending Modern Comfort & Classic Character. This bright & fresh 3 bedroom, 1 1/2 bath home in the heart of the Heights has been thoughtfully updated, creating a warm & welcoming atmosphere. Renovated kitchen is a showpiece with granite countertops, s/s appliances & ample cabinetry. Primary bedroom offers custom built-ins for efficient, stylish storage, while both bathrooms have been renovated with tasteful finishes. The 3rd bedroom is tucked at the rear of the house and makes an excellent home office. Outdoor living shines here! Relax on your front porch or back porch or deck area. A gardener’s delight, the backyard boasts raised garden beds & a recent storage bldg. The front yard, framed by a charming fence lined with Peggy Martin roses, provides delightful curb appeal. Zoned to Field Elem. This location gives easy access to the great Heights restaurants, shops, farmer’s market & local events. Located near major freeways, just minutes to Downtown.
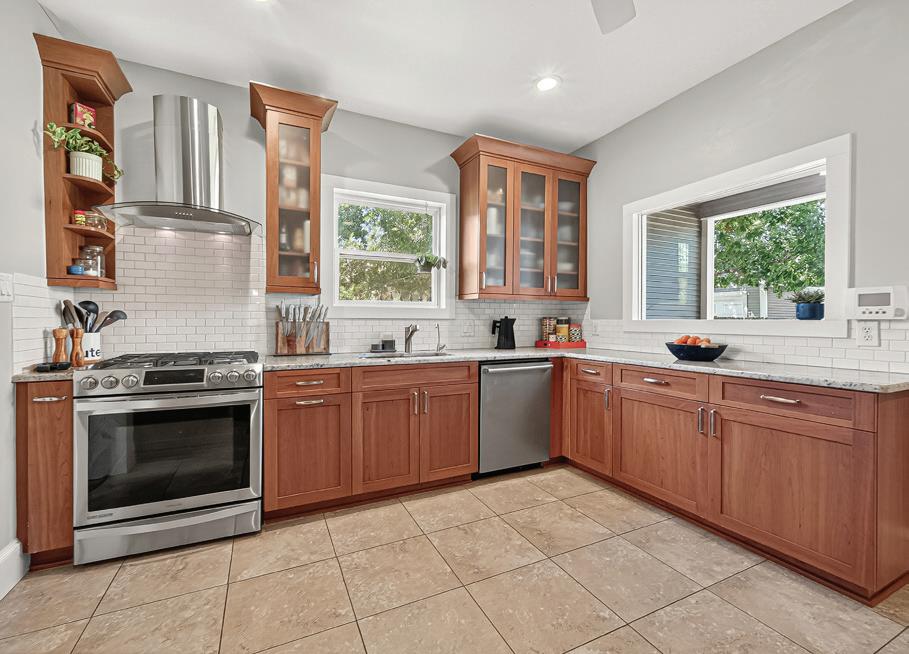



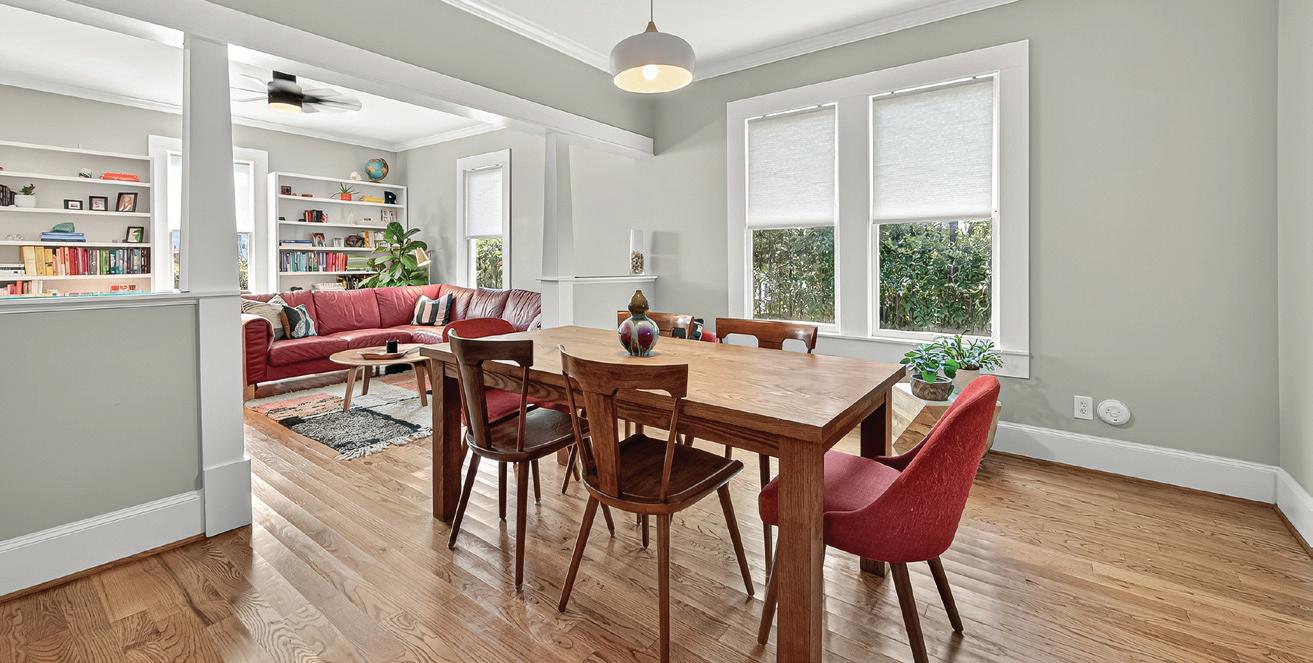

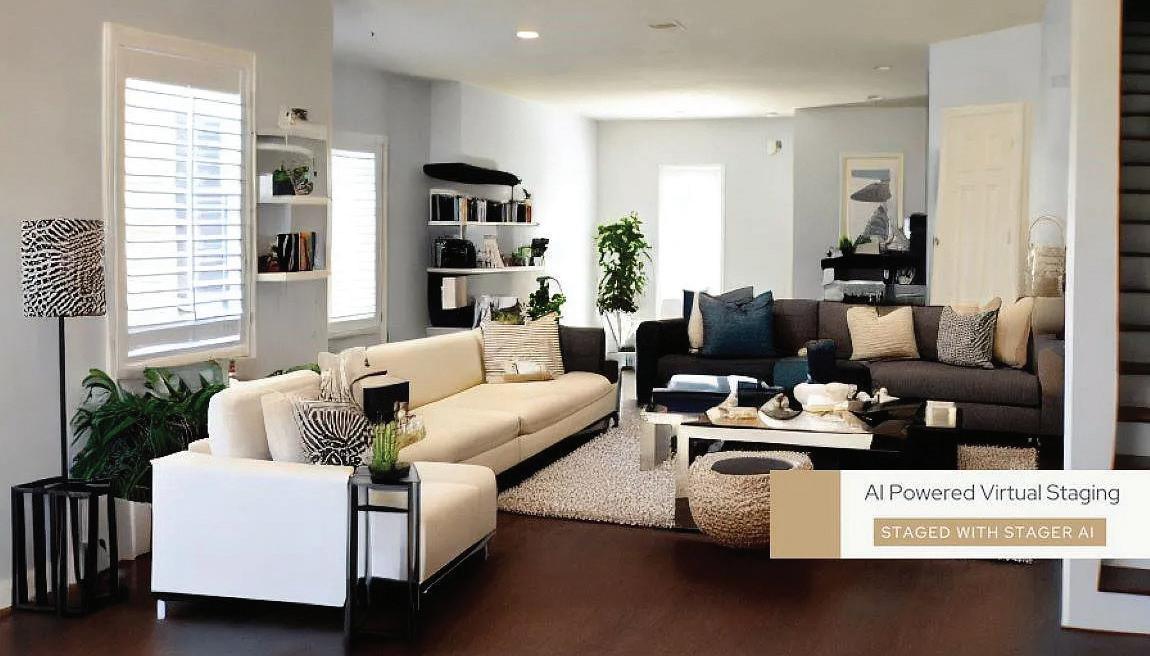


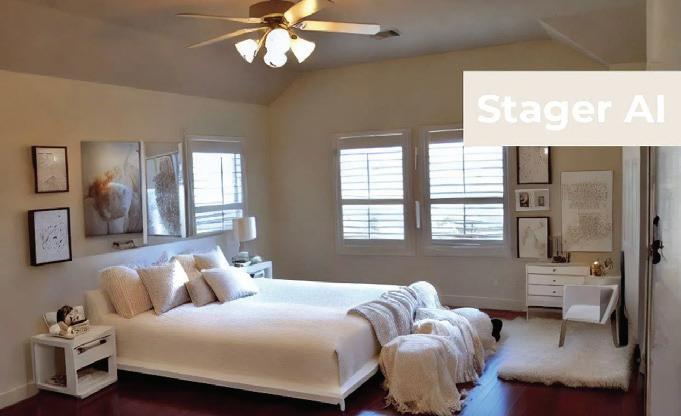
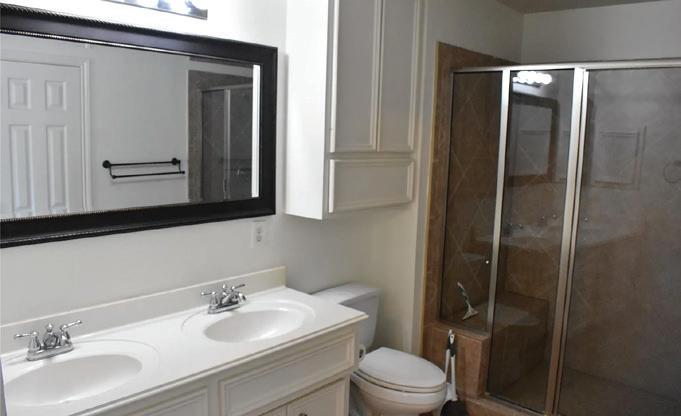
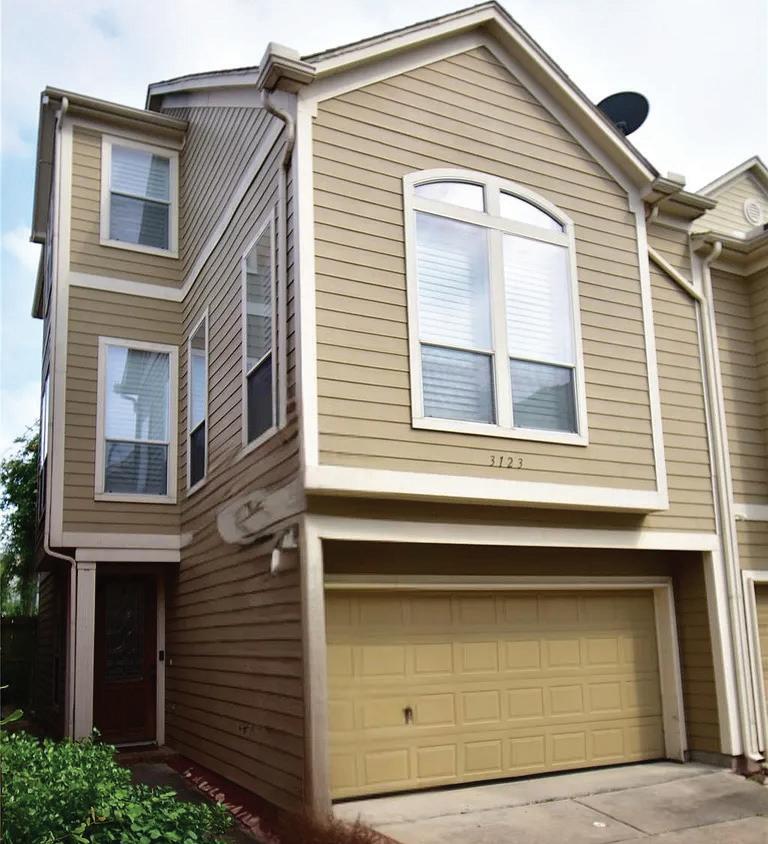
MUST SEE THIS SPACIOUS 2BED/2BATH CORNER END Townhouse. No neighbors to the back or right of the unit with a private fenced and patio pergola located in EADO! The living/dining/kitchen offers an open concept which is great for entertaining. This townhouse offers 2 large bedrooms. Master suite is located on the 3rd floor. Attached garage, washer/dryer/refrigerator included as well as grounds, water/sewer. Fresh paint from wall to ceilings to baseboards. There are many windows throughout which provides a great amount of natural light! Close to all the Eado attractions: Restaurants, Shopping, Downtown Stadiums, Medical Center, Hermann Park & Zoo, Museums, University of Houston and easy access to Houston’s major freeways, all within the reach! 2 BEDS | 2 BATHS | 1,906 SQFT | $349,999

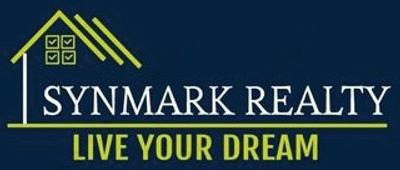
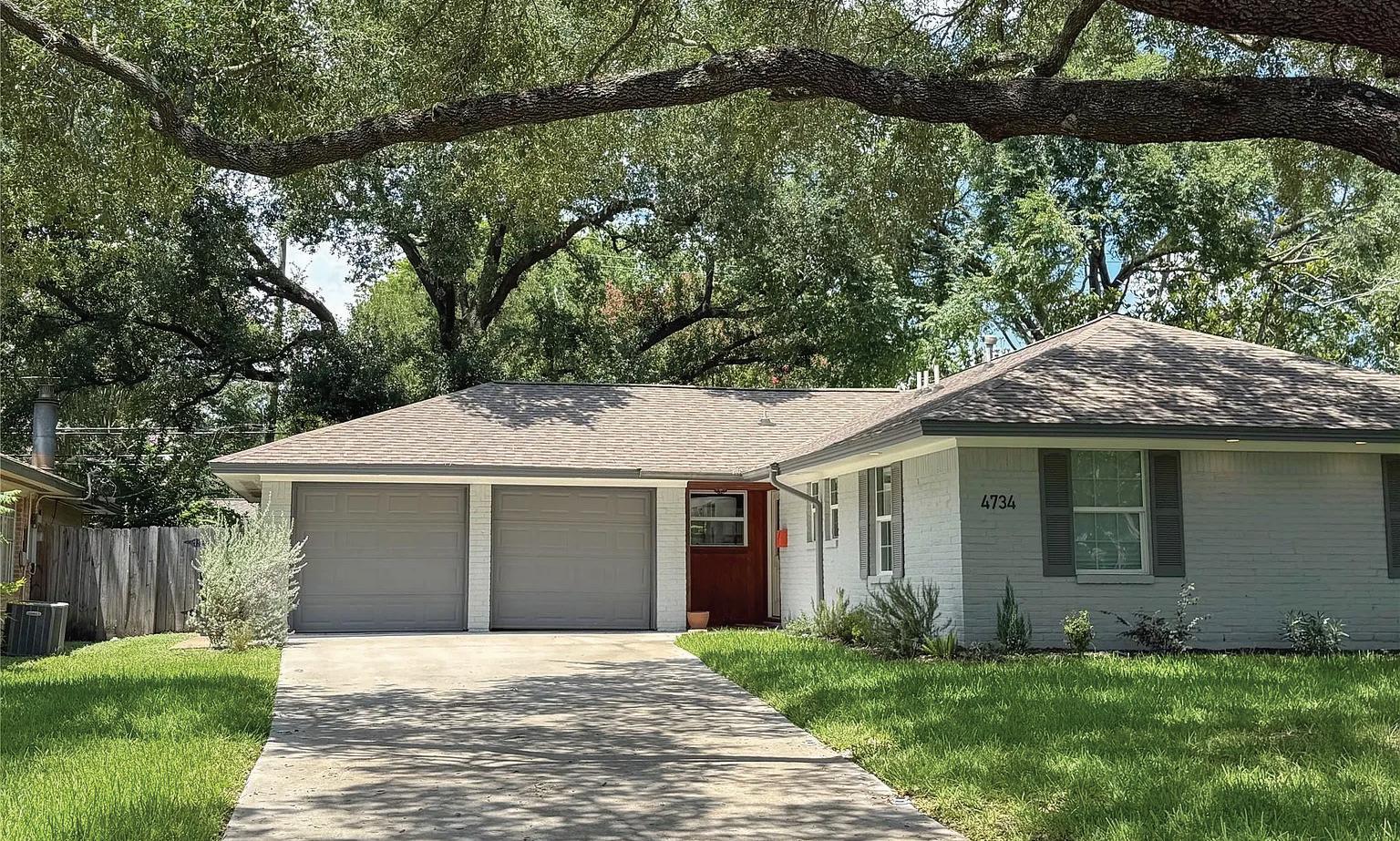
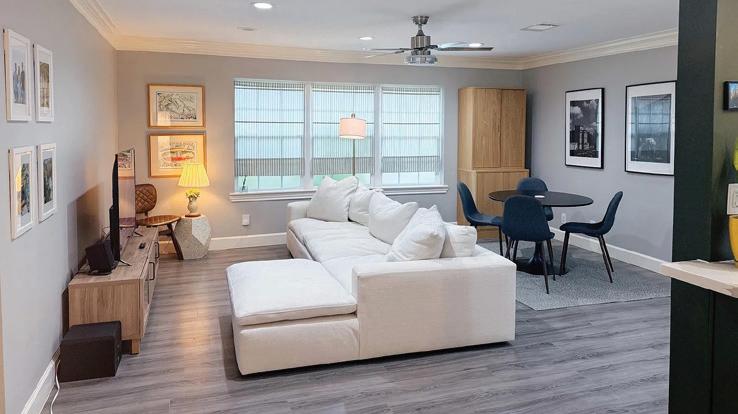
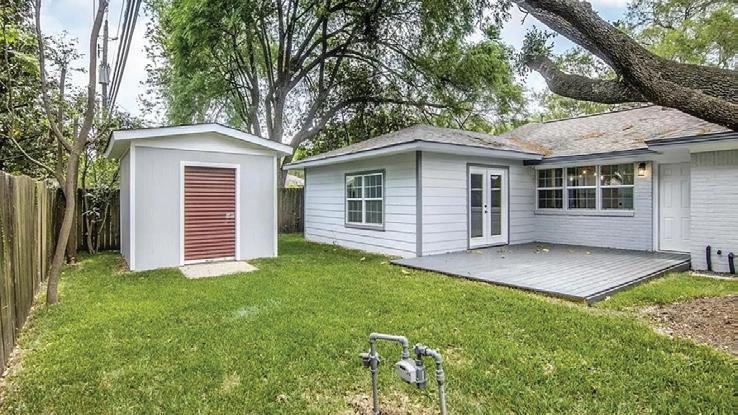
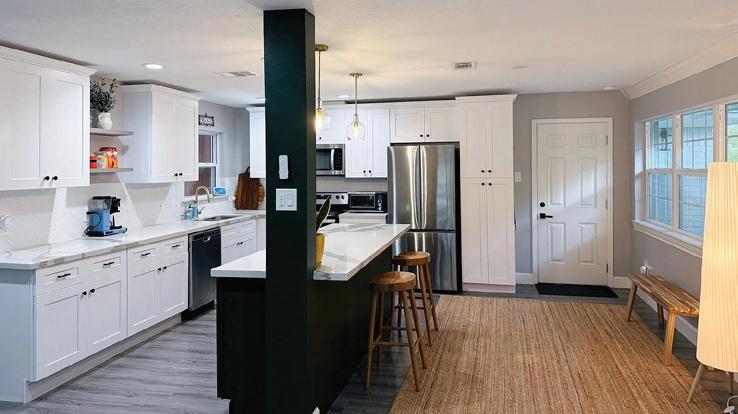
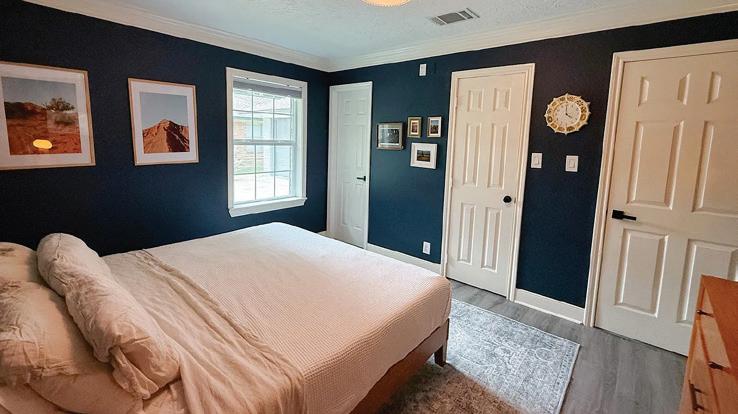
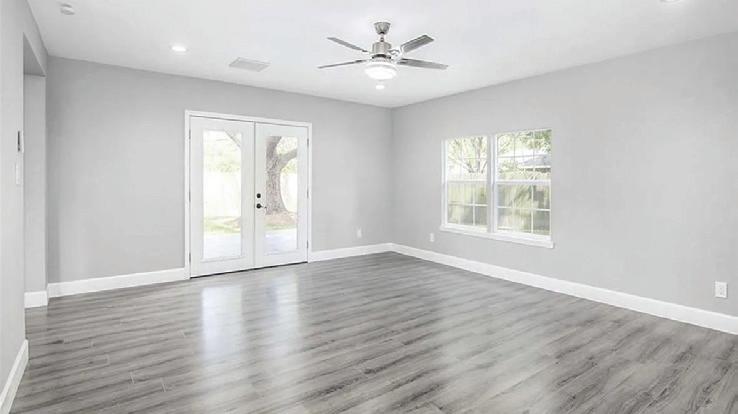

One of, if not, the BEST street in this neighborhood. 4734 Sanford Rd has been renovated, 3 bed, 2 bath home situated in the quiet, Post Oak, Willowbend/Willow Meadows neighborhood. The home features a lovely primary bedroom and attached bath with walk in shower. There is also a large living/game room that was added to the home. Current owners have added stylish changes to primary bedroom, new WIFI compatible garage door openers, reverse osmosis water filter, and 220 plug for electric car charging. The nearby Prairie Lake is a stone’s throw away and has been paved recently, allowing for scenic sunset walks. This is a perfect location for medical center commuters or anyone wishing for a quiet street near the inner loop with nearby grocery stores including an HEB. NO HOA!
Connie Hentosh, Broker
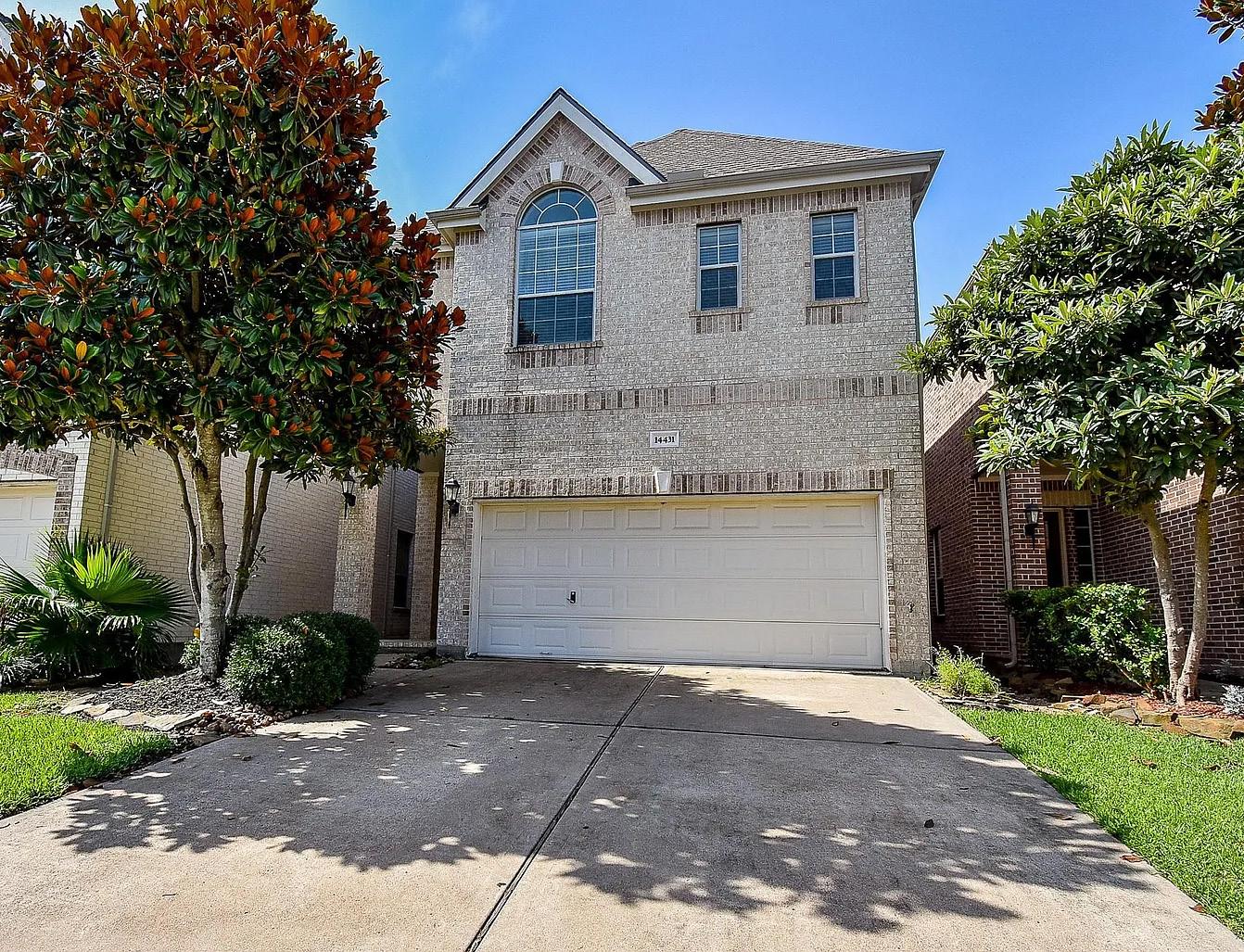

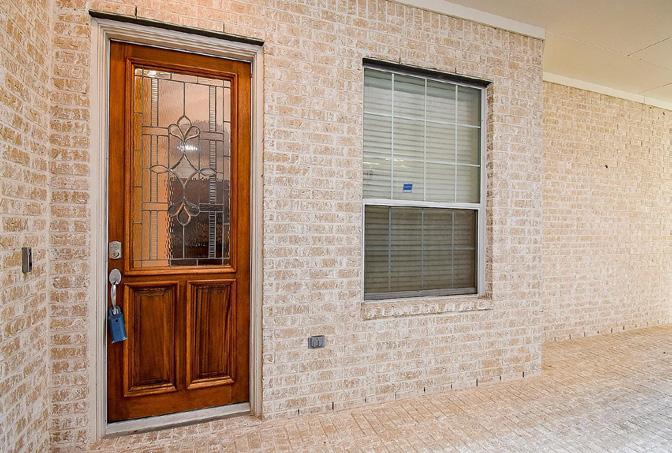
14431 Basalt Lane, Houston, TX 77077
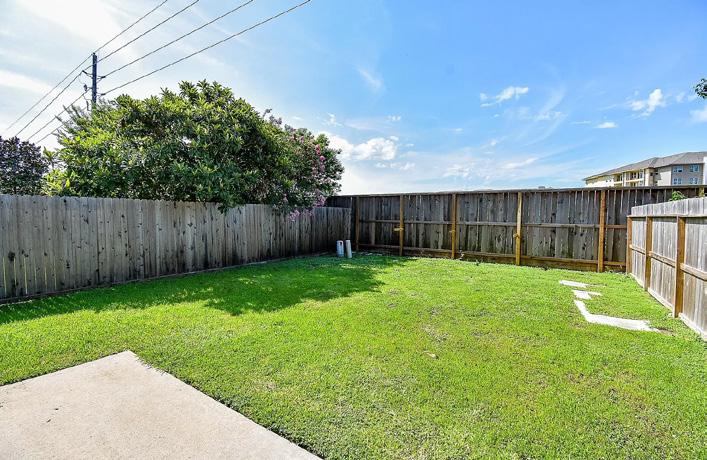

Welcome to your dream home in Terraces on Memorial in Houston! This all-brick, stunning property boasts 3 bedrooms. 2.5 bathrooms, with ample space all-in. Located in the highly desirable energy corridor, this home is ideal for enjoying nearby trails, outdoor activities, and proximity to abundant shopping centers. Step inside to discover the aesthetic design bathed in natural light, creating a warm and inviting ambience. The primary bedroom, located on the second floor, is spacious, giving it a suite-like appearance. You’ll appreciate the thoughtfully designed layout, which is perfect for modern living, featuring a patio/deck, and a spacious backyard that can be utilized for various purposes. The home is equipped with high-quality appliances, including a new stainless steel refrigerator, microwave, and gas stove. The house also offers flexibility to fit your lifestyle. Don’t miss out on the chance to make this exceptional property yours. Schedule your showing today!
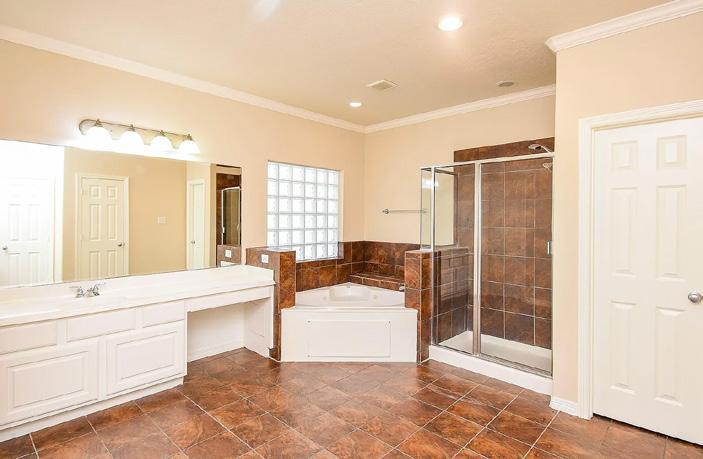


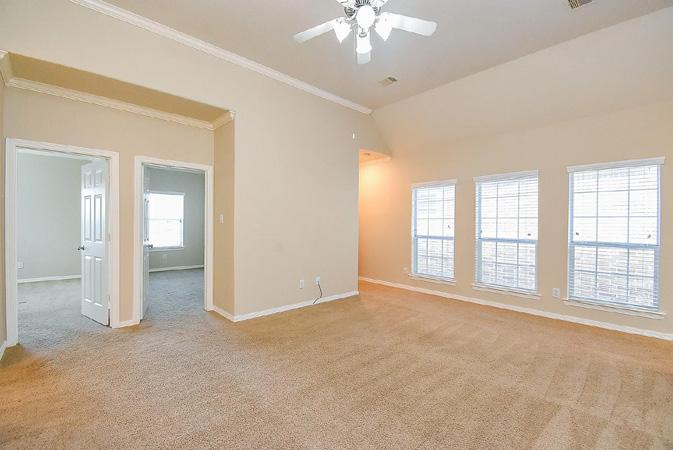
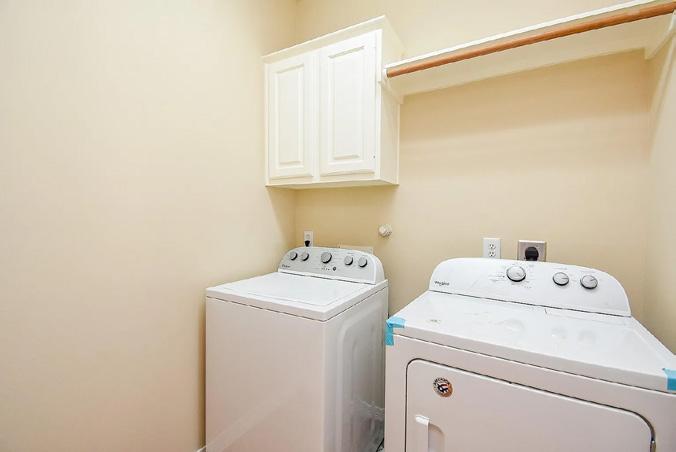
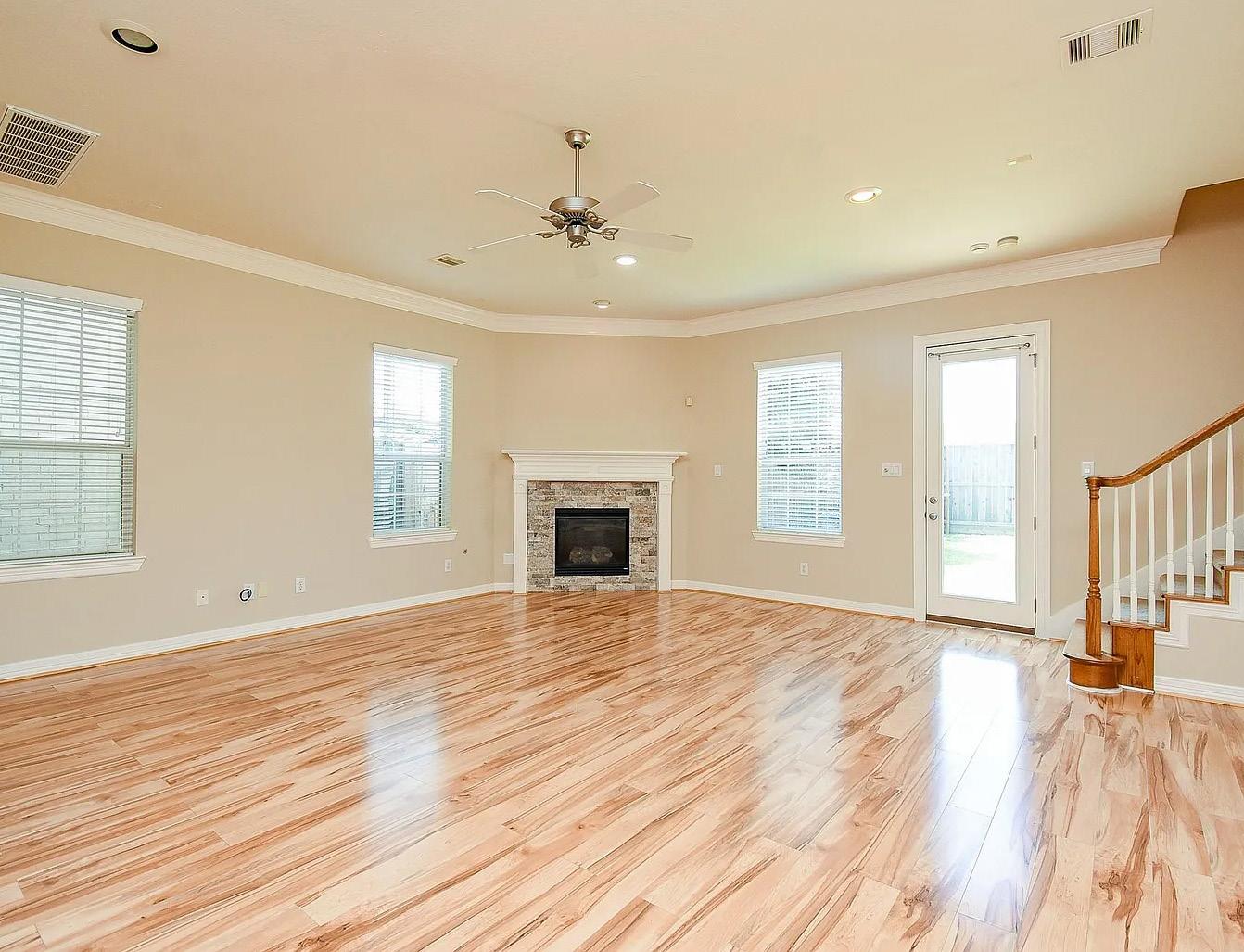


Let’s make your next move seamless and successful
Hi, I'm Eduardo!
I'm here to help you throughout your entire home buying and selling process. Trying to do it all on your own can be burdensome. I'll find you homes within your price range, help you find buyers, assist you with paperwork, and more.
My dedication to exceptional client service does not cease with the completion of the sale. I pride myself on providing continued client satisfaction long after the initial transaction as I continue to serve your best interest. In an everchanging market, I know that it is imperative that both buyers and sellers are consistently provided the most up-to-date information necessary to make the most accurate of decisions.
"We were able to find the home of our dreams and we can now walk our kids to school and feel safe. We couldn't have done it without you!" -
Adam K
Eduardo Urdaneta

Beautiful Townhouse in Madison Place
3660 LAKE STREET
HOUSTON, TX 77098
Beautiful two-story townhouse located in the highly sought-after Madison Place. This charming home features engineered wood floors on the first level with tile in the kitchen and breakfast area. The inviting family room boasts a cozy brick fireplace framed by built-in bookshelves and cabinets. Upstairs, you’ll find two spacious, carpeted bedrooms—each with its own private bathroom. Large windows throughout the home fill the space with natural light, creating a bright and welcoming atmosphere while the breakfast room offers a garden window for natural light. Enjoy the community pool located next to the unit and Levy Park is within walking distance. The back patio includes a convenient sprinkler system for easy maintenance. Washer, dryer, and refrigerator convey with the property. Perfect for those seeking a comfortable and convenient lifestyle in a soughtafter location
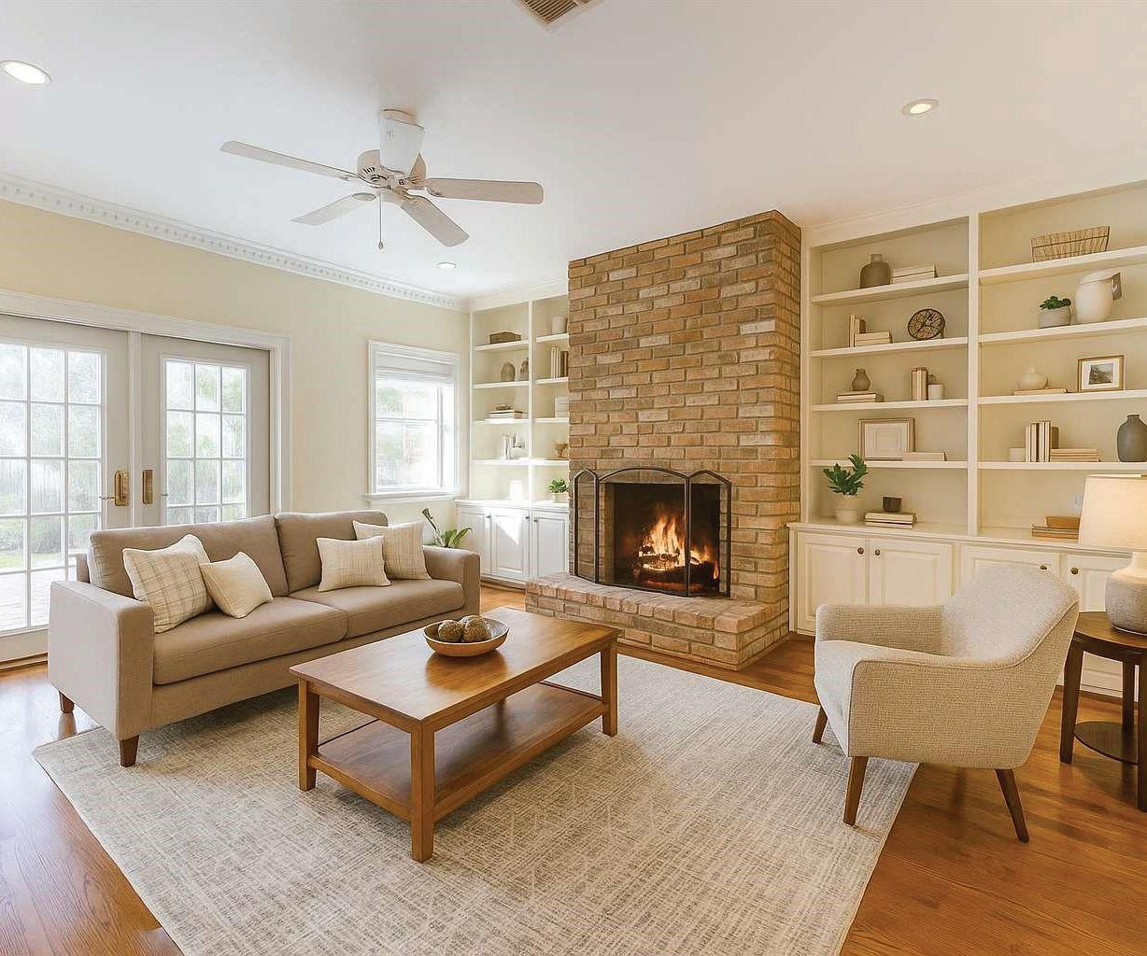
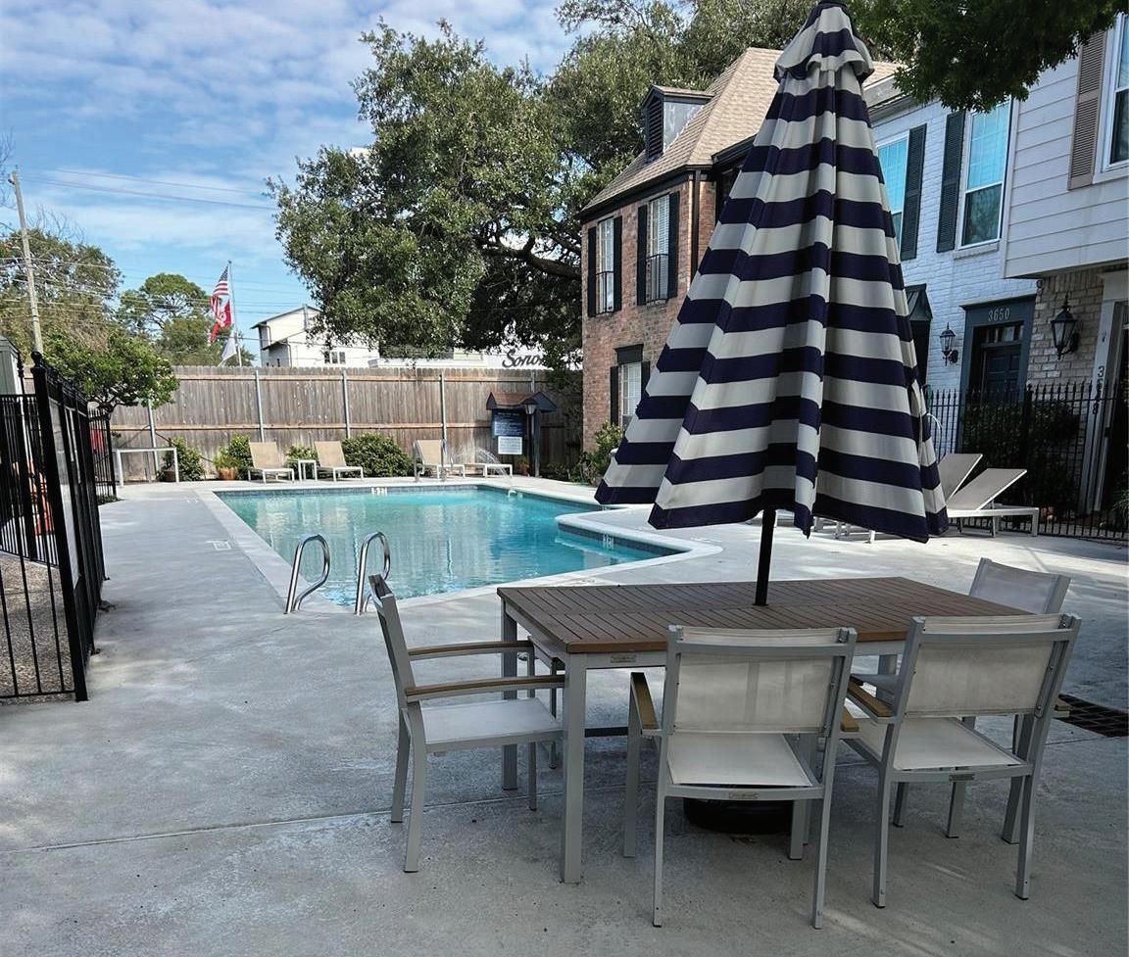

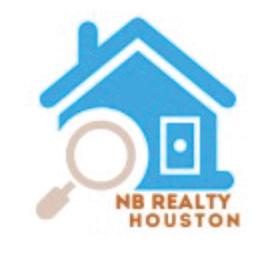
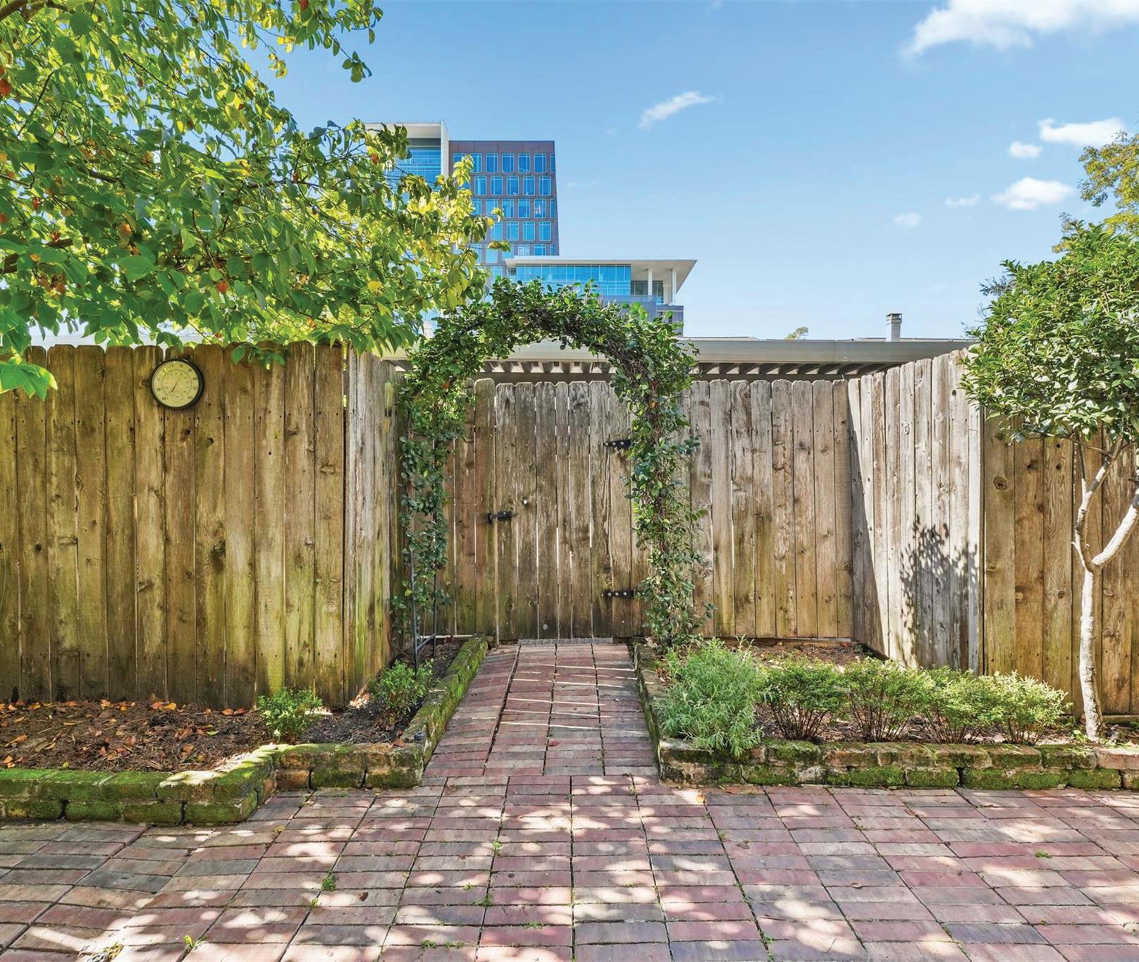


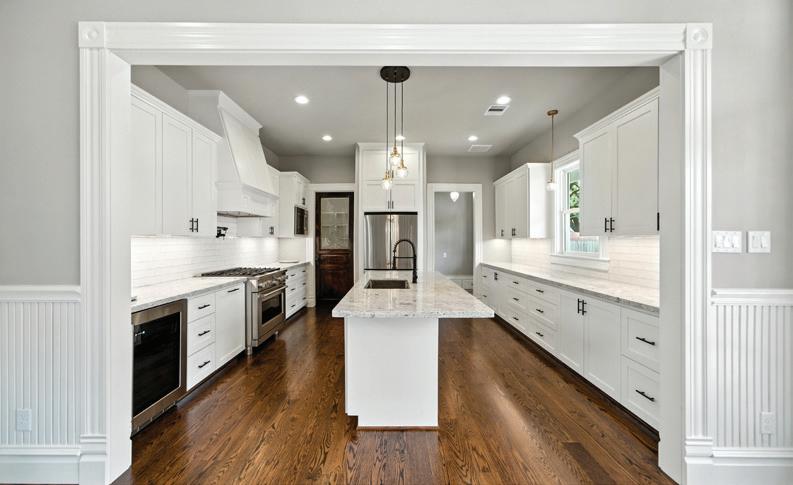

5 BEDS | 3.5 BATHS | 2,887 SQFT $1,298,000
CORNER LOT 2-story NEW CONSTRUCTION 5 beds / 3.5-baths / 3 porches / 2 car carport. Built by Good Brick Award winners + local builder FW Heritage. OPEN Living-Dining-Kitchen floorplan. CUSTOM BUILT cabinets in kitchen + baths, GRANITE counters, S/S appliances, walk-in pantry. En-suite bedrooms on 1st AND 2nd floors. Upstairs game room - great for sleepovers or movie nights! Laundry 2nd floor. SOLID RED OAK floors throughout - NO CARPET. Jeldwen wood windows - VERY QUIET, so much NATURAL LIGHT. Historic touches - transom windows, STAINED GLASS, reclaimed shiplap! Large yard - perfect for pets or a pool! 2-car carport w storage. AUTOMATED driveway gate. FULLY FENCED. 5-mins to DT Houston, easy access to freeways. Located in First Ward + within Arts District Houston! ONE block to HIKE +BIKE Trail! Walkable to restaurants, breweries, art studios, Target, Home Depot, Total Wine!! This 1500 block of Ovid is protected by a COH Min Lot Size Ordinance - preventing the sub-division of lots.
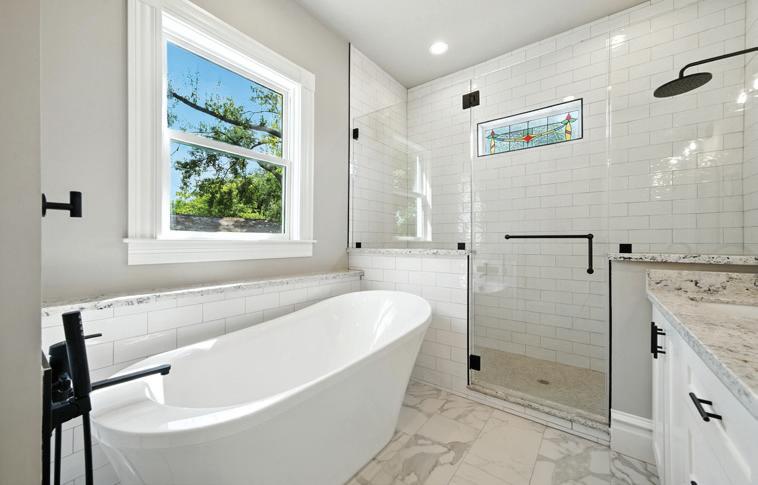

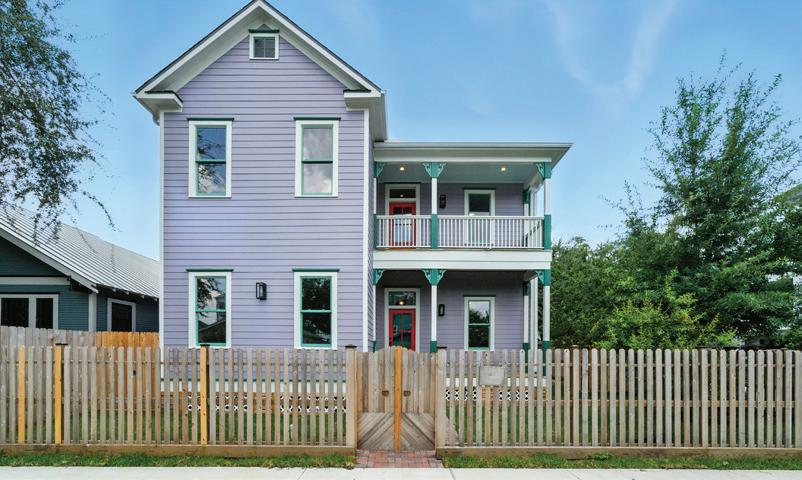

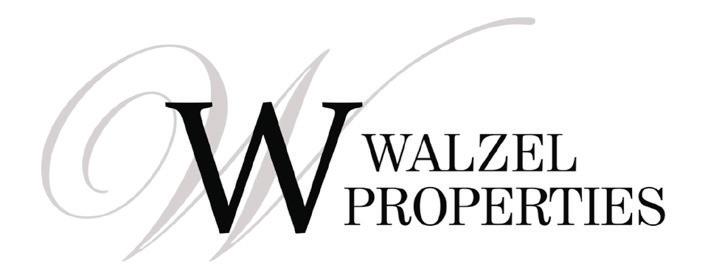
Bringing Expertise and Heart to Houston Real Estate
I’m Terri Latham, the proud Broker/Owner of White Stone Real Estate, serving the vibrant Greater Houston Area. With over 24 years of experience in the Northwest Houston area, I bring a unique and informed perspective to the real estate world. My passion for this area, with its wealth of recreational, educational, and lifestyle opportunities, drives me daily.
I hold a B.A. from Baylor University and have committed to continuous learning throughout my career. My various accreditations evidence this dedication: Real Estate Broker License, Accredited Buyer’s Representative (ABR®), Certified Negotiation Expert (CNE), Real Estate Staging Expert (RESE), and New Home Construction Expert (NHCE). These qualifications not only highlight my commitment to excellence but also my dedication to keeping up with industry best practices and regulations.
Putting my clients first is at the core of everything I do. Having personally experienced moves across the country, within the state, and dealings with both new constructions and pre-owned homes, I’m well-versed in the complexities and demands of the real estate process. I’m not shy of the hard work required to negotiate effectively for my clients, always striving for excellence.
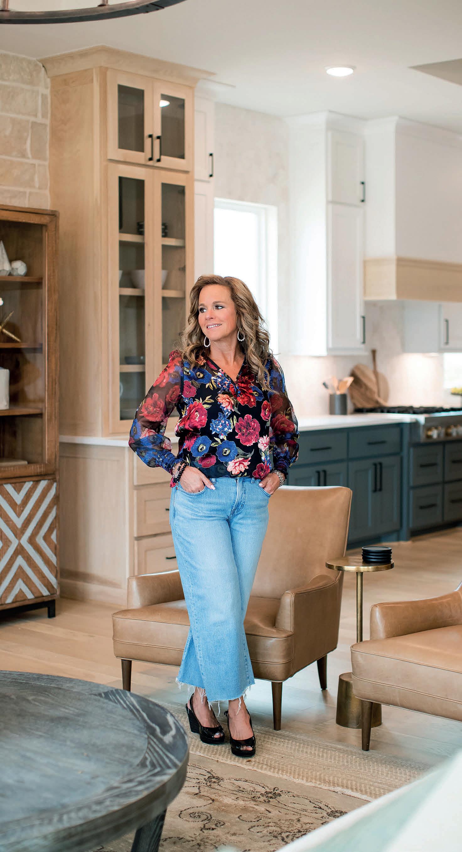
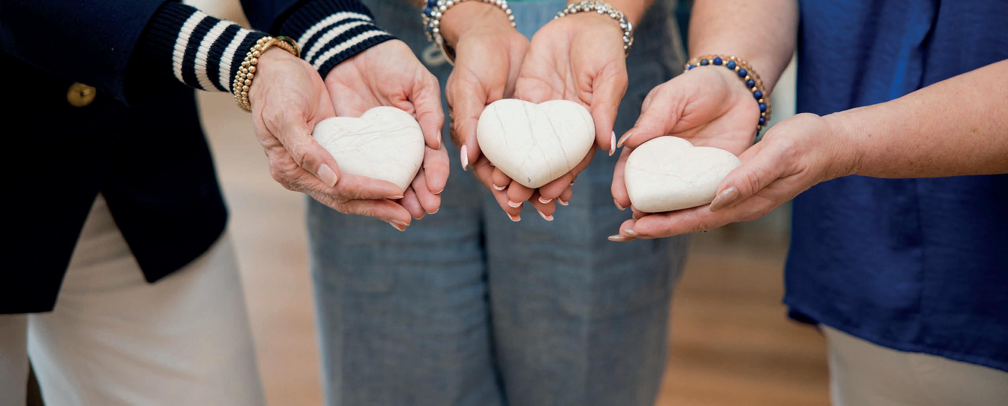
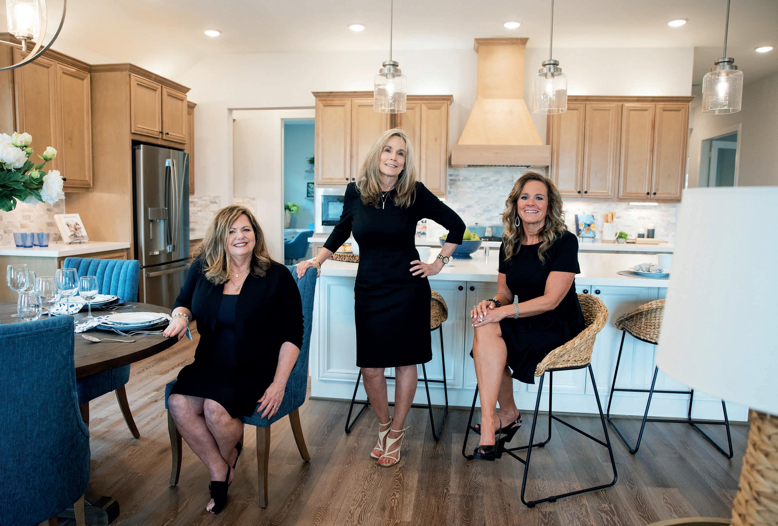
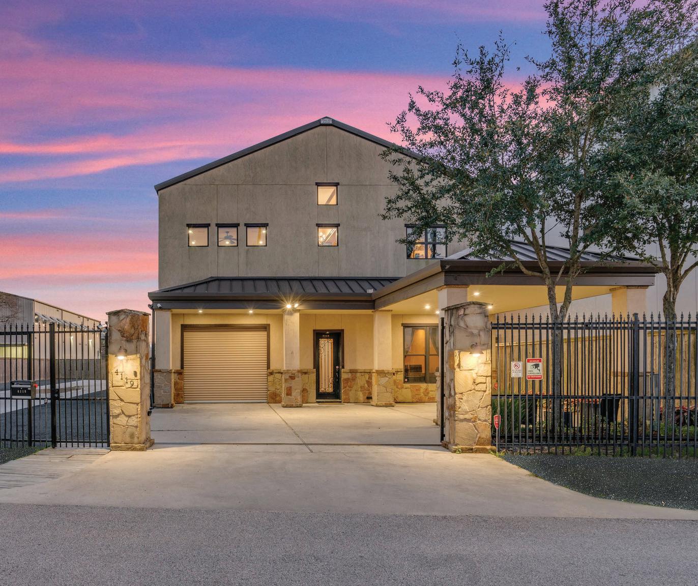
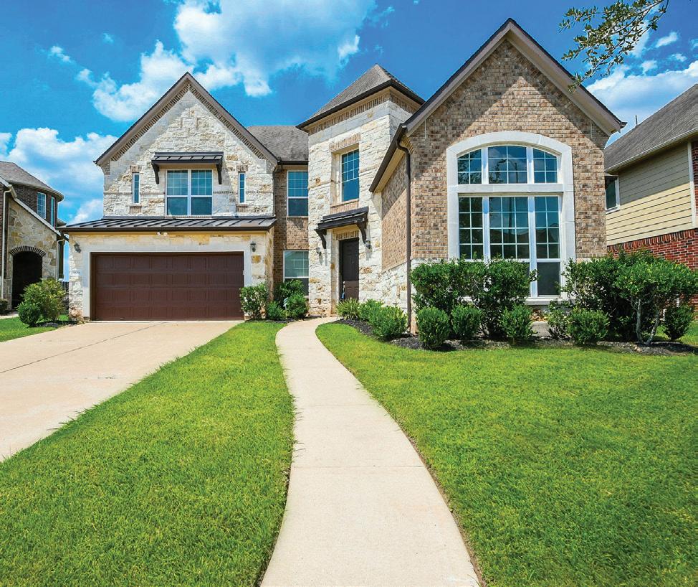
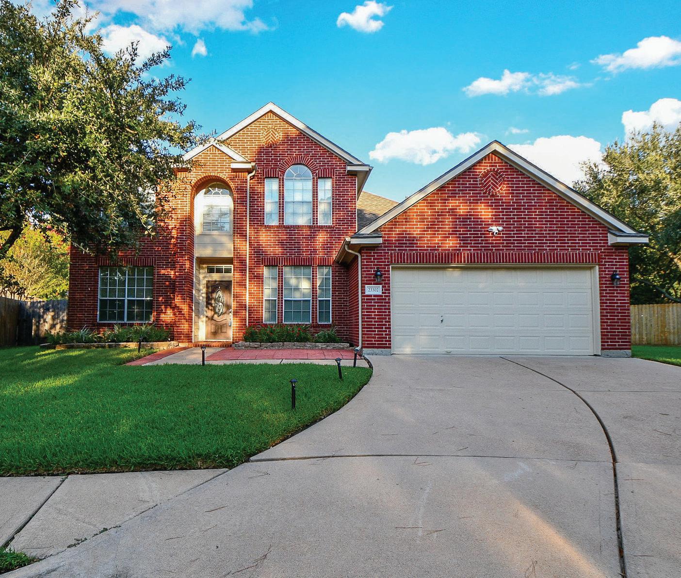

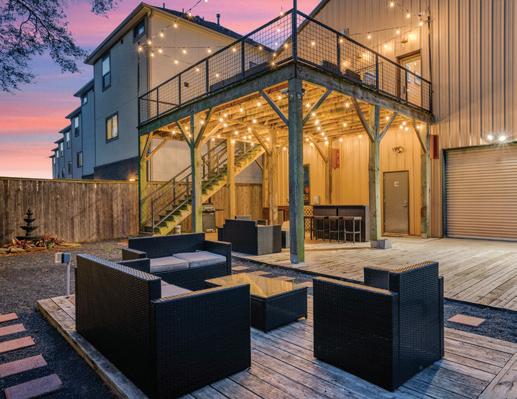
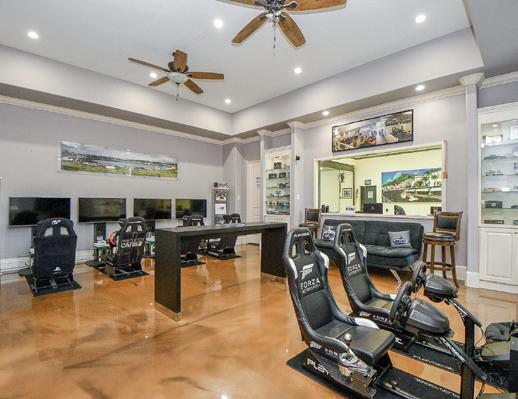
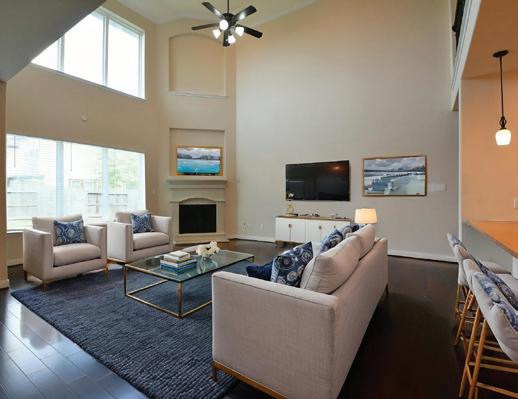
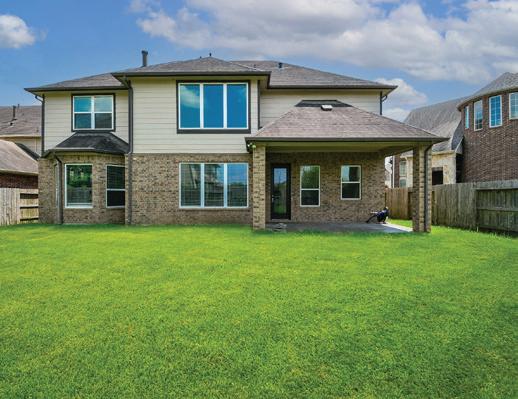
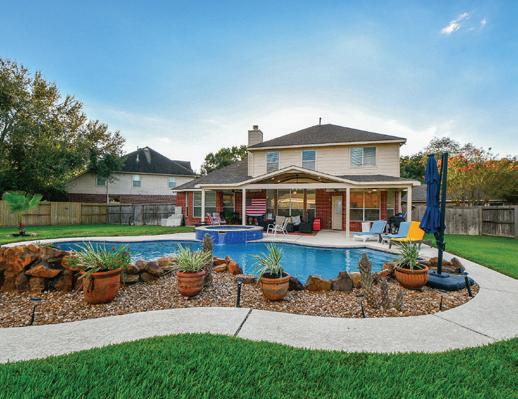
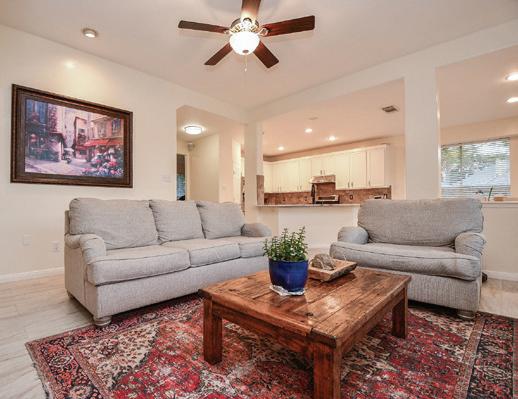
4119 ALLEN STREET
3 BEDS | 4 BATHS | 6,400 SQFT | $2,199,000
Discover a rare opportunity in the Washington Corridor—a custom steel-constructed property designed to seamlessly combine residential living with professional space. This property features a 6,400 SF building (1st& 2nd combined) and an additional 7,000 SF area ideal for events, future expansion, or extra parking. The ground level is perfect for business use, featuring 12-ft ceilings, polished stained concrete floors, two private offices, a large workshop, and a 1800 SF fully AC garage. Upstairs, the private residence is a retreat with three bedrooms, two living areas, a chef’s kitchen with breakfast and dry bar, two fireplaces, and a spacious laundry room.
4606 SKY HARBOR COURT
SUGAR LAND, TX 77479
6 BEDS | 4 BATHS | 4,161 SQFT | $695,000
Spacious Riverstone Opportunity — With Room to Personalize Located in the prestigious Riverstone community, this 6-bedroom, 4-bathroom residence delivers the layout, location, and square footage that discerning buyers demand. The home offers a functional, spacious floor plan with a first-floor primary suite, formal study, open-concept living, and oversized laundry room with extra storage. Upstairs, enjoy a game room, media room, and four generously sized secondary bedrooms. The kitchen features granite countertops and upgraded appliances, serving as a strong foundation for your personal touches.
23302 TINTON COURT KATY, TX 77494
4 BEDS | 2.5 BATHS | 2,702 SQFT | $544,900
Exquisitely maintained and move-in ready, this elegant 3-bedroom, 2.5-bath home with an option to convert into a 4th bedroom in Cinco Ranch Meadow Place offers approximately 2,704 sq. ft. of beautifully designed living space. Situated on a spacious cul-de-sac lot, it features a resort-style pool, covered patio, and generous yard—perfect for outdoor entertaining or quiet relaxation. The open-concept interior includes a welcoming family room with a fireplace that flows into the gourmet kitchen and breakfast area. The first-floor primary suite offers dual sinks and a large shower.
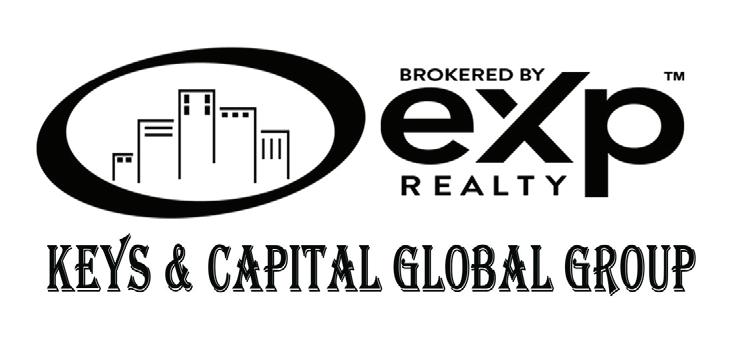
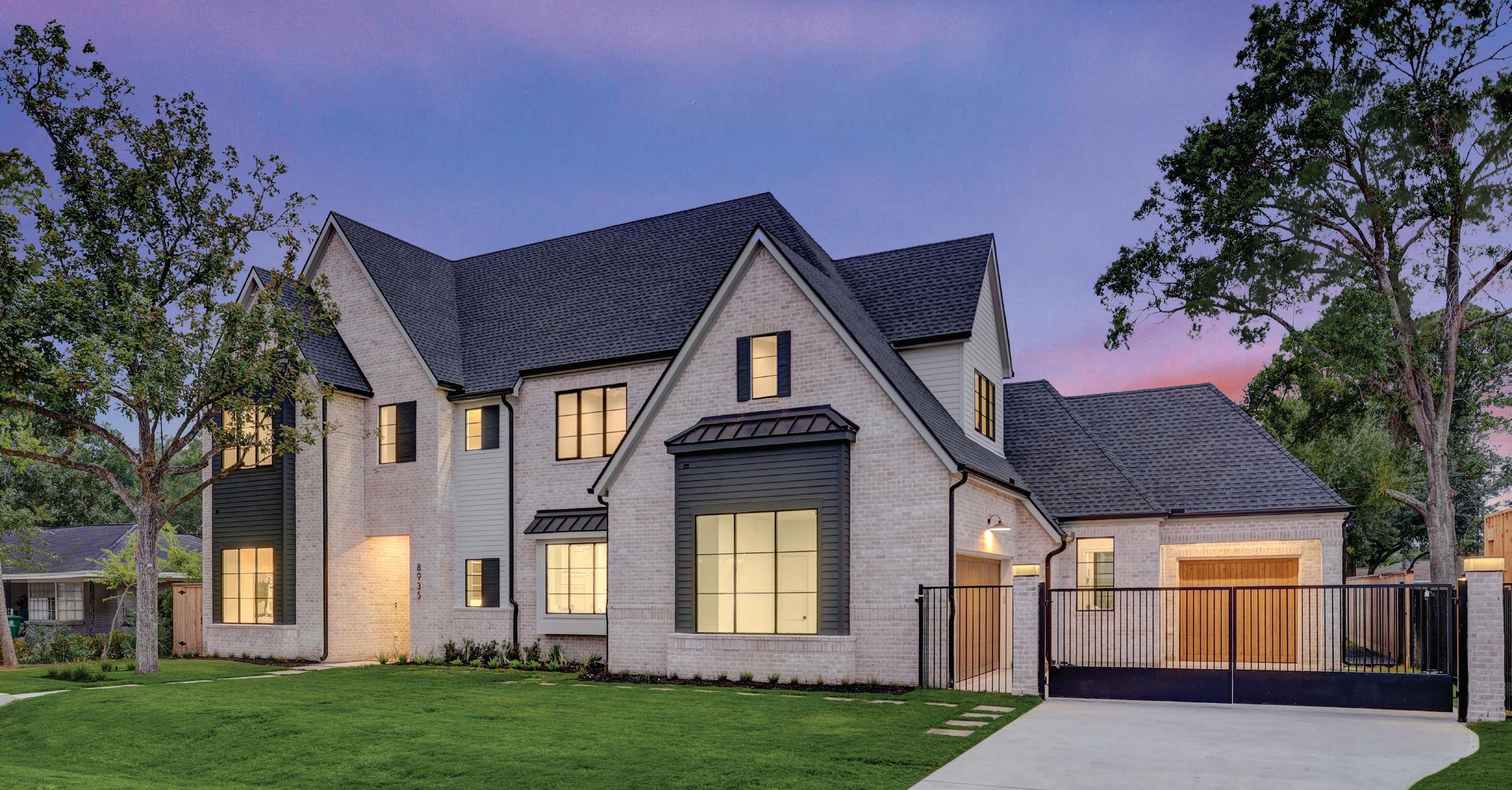
8935 Pado St, Houston, TX 77055
$2,800,000 | 5 BEDS | 6 BATHS | 6,003 SQ FT
An architectural expression of grace and intention, the result of a collaboration between Rice Residential and Scene One Interior, this newly completed transitional residence blends timeless design and exceptional comfort with uncompromising detail. It welcomes you into luminous, soaring interiors with curated, refined finishes and a sense of generous proportion. A beautifully crafted kitchen flows into expansive living areas designed for entertaining and daily moments alike. Oversized artisan glazing dissolves the boundary between indoors and out, extending the experience to a covered veranda with outdoor kitchen and garden views. Thoughtfully placed on over a ¼-acre, the home is underpinned by superior construction and high-performance systems, each selected to elevate daily life with quiet precision. Every room is generously proportioned, from the serene primary retreat to the spacious guest suite. Zoned to VOE and MHS, this home offers presence, warmth, and quiet distinction.


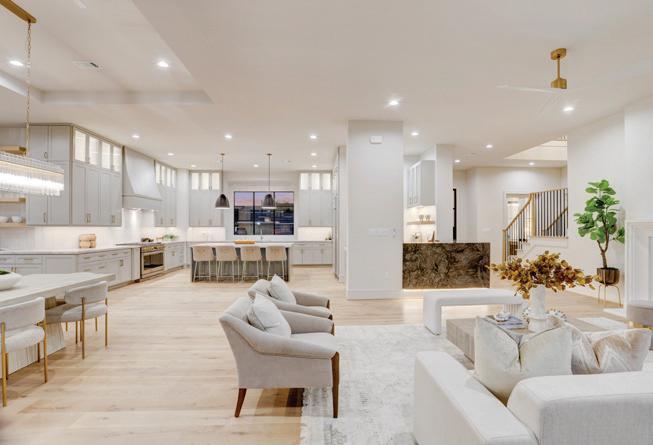

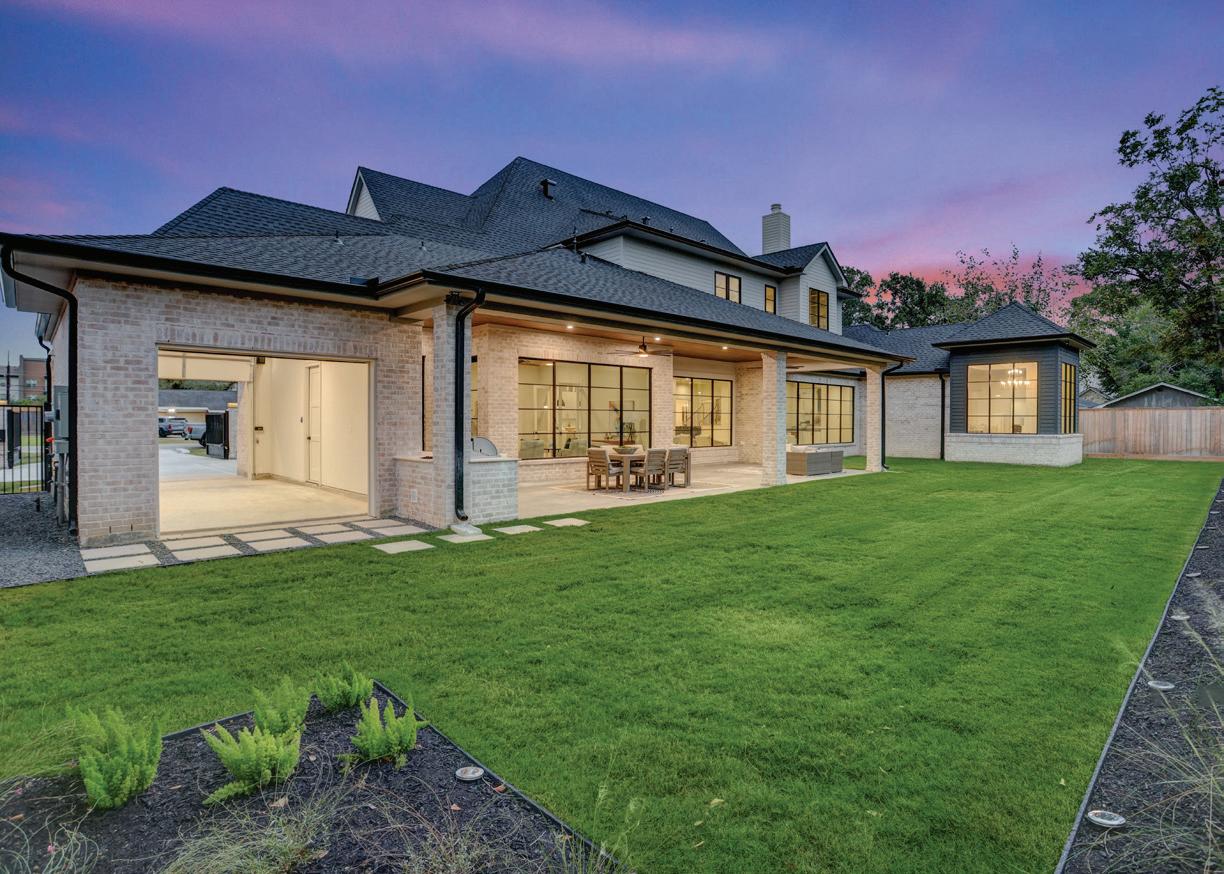
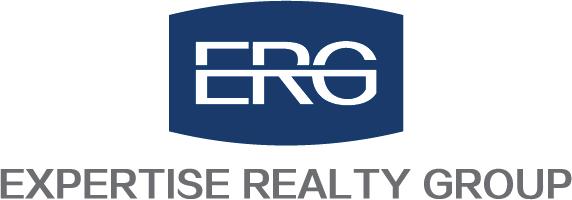
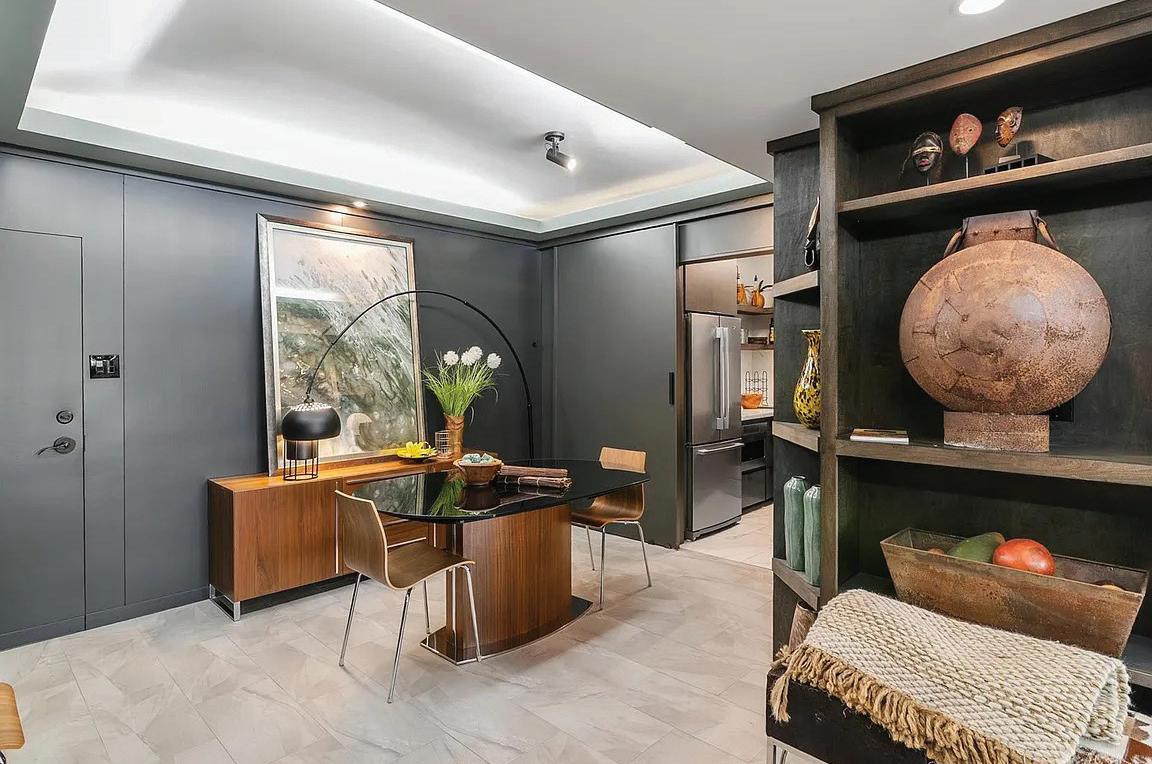
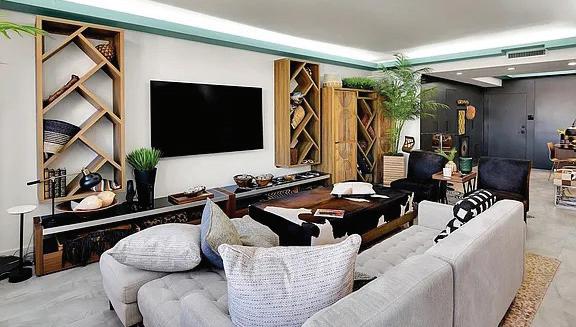
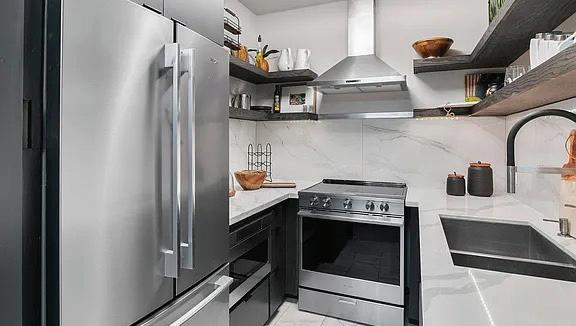
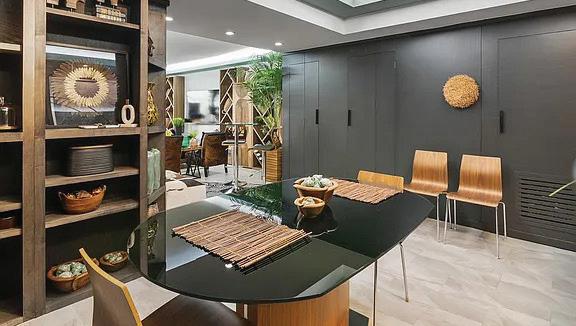
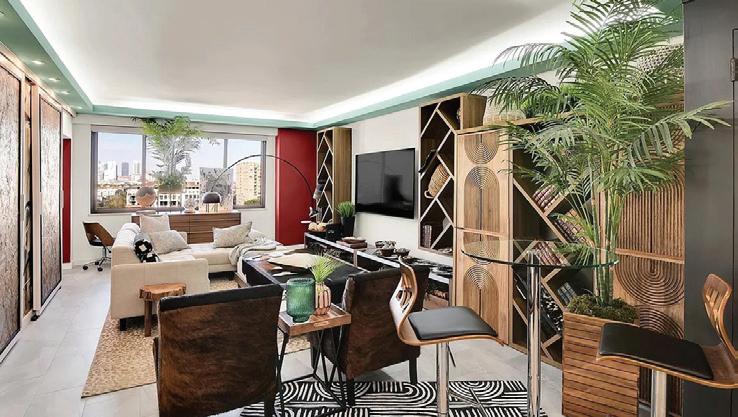

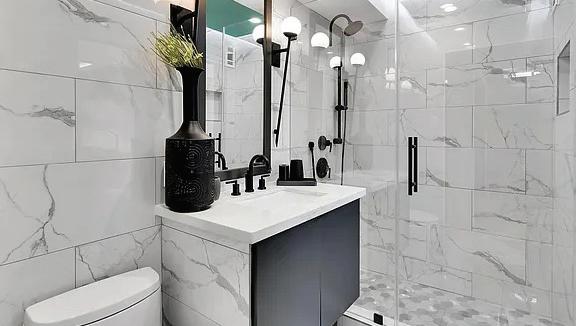
Situated in Houston’s Museum District, this designer-furnished condo offers a curated, contemporary living experience. With 1 bedroom and 1 bathroom, this Mid/Hi-Rise property features high-end finishes and open concept living. Located across from Hermann Park and near Houston’s famous museums, Medical Center, and Rice University, the condo is a unique find. Designer lighting, sleek built-ins, and layered textures create a stylish look throughout. The sale includes all furnishings and artwork for a truly turn-key experience. Don’t miss out on this one-of-a-kind opportunity in a prime location.

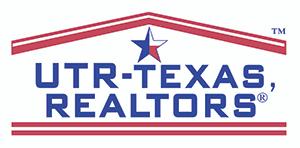
17000 El Camino Real Ste. #107, Houston, TX 77058
1400 HERMANN DR UNIT 10C, HOUSTON, TX 77004


187 Acres Chadwick Hogan Road, Chappell Hill, TX 77426
GREAT INVESTMENT OPPORTUNITY! Conveniently located between Brenham and Chappell Hill with easy access to HWY 290! Excellent road frontage on two sides, electricity on site, and currently ag-exempt for native pasture. Amazing, hilltop views with multiple, large stocked ponds and a good mix of scattered hardwoods. Property may be subdivided. Seller to retain all mineral rights and waive surface rights.
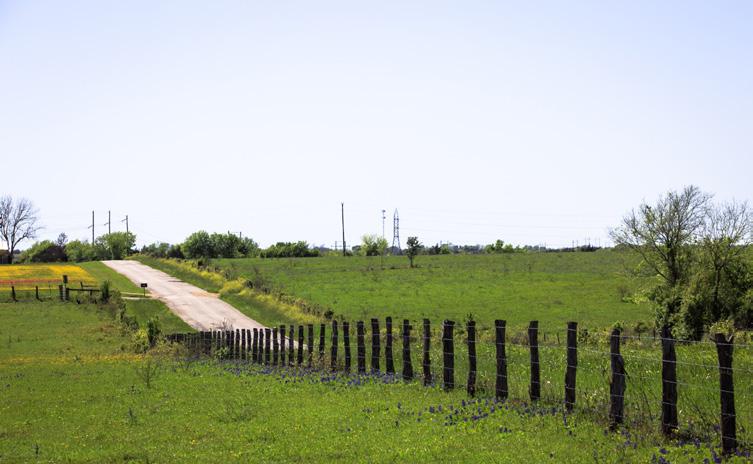



Roger Chambers has been in the
& Auctioneer. More
and experience than any other team around. Buying or selling real estate is complex, so trust the experts. For professional representation across Central Texas and the Gulf Coast Region, call:
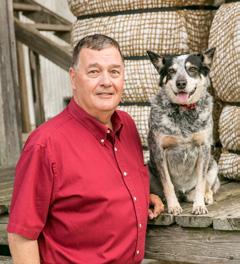

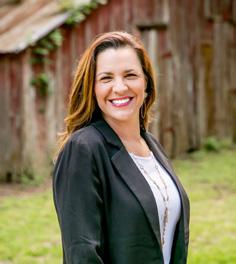
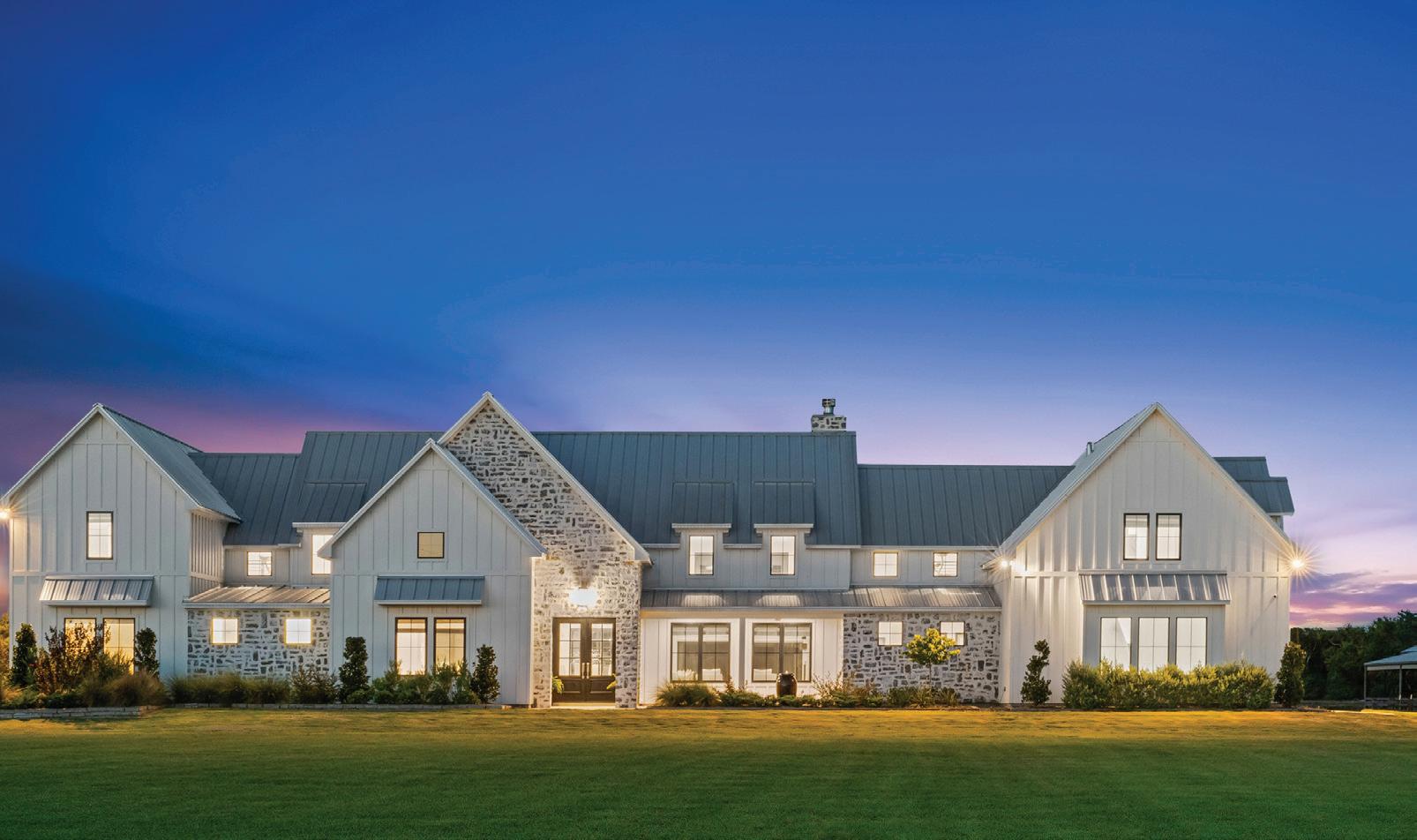


| 4.5 BATHS | 5,436 SQ FT | $4,250,000
Exceptional 19-acre equestrian estate offering refined luxury and elite-level amenities. The 5,436 sq ft custom home features soaring ceilings, tile throughout, a chef’s kitchen with Sub-Zero and Wolf appliances, dual islands, butler’s pantry, and a serene primary suite with two ensuite baths and custom walk-in closet. Enjoy a screened porch, media room, and multilevel, dual laundry setups. Equestrian facilities include a regulation dressage arena, 6-stall insulated barn with tack room, wash bays, and geo-grid turnout runs. A 1,200 sq ft insulated shop with A/C and half bath adds flexibility. Entire property is fenced and cross-fenced with engineered drainage, powered pond, 60kW whole-home generator, and outdoor living with fireplace and kitchen-ready setup. No HOA, ag exemption in place, and ideally located in the esteemed high-growth corridor of Houston Oaks Township. A rare offering combining sophistication, performance, and long-term value.
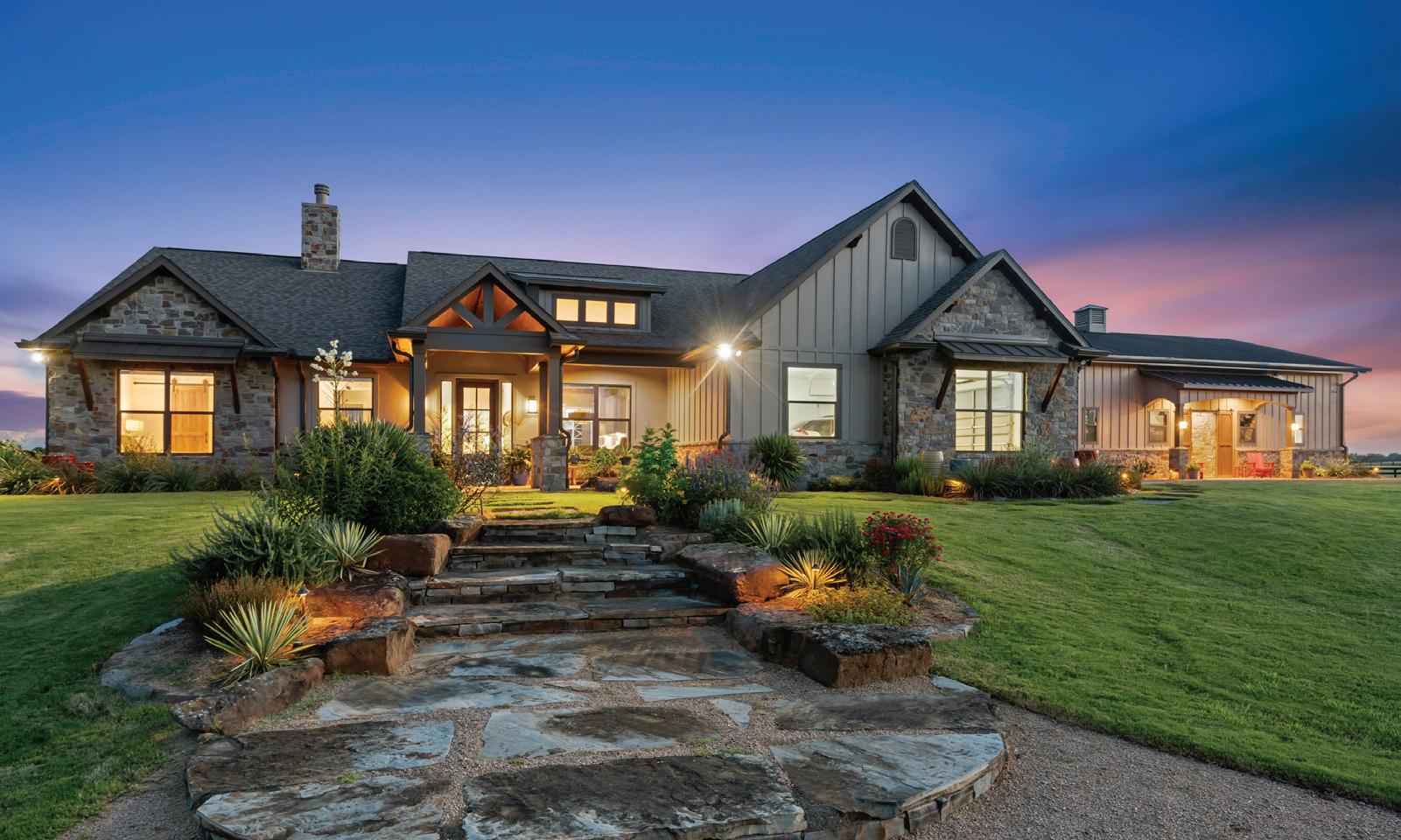

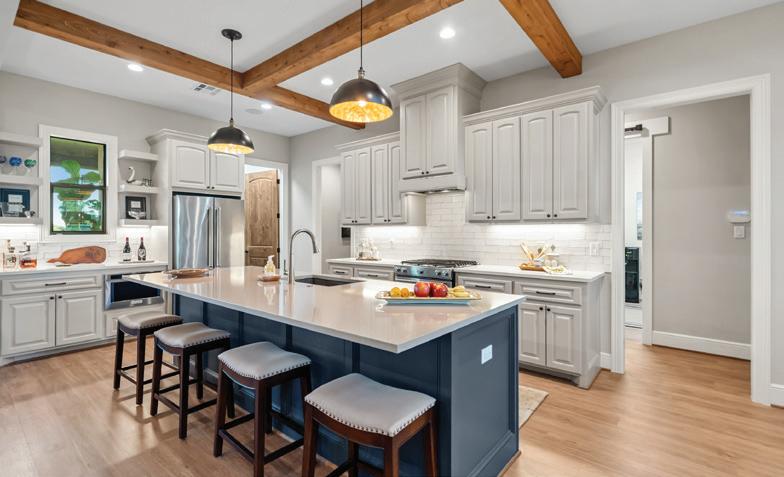
TX 77445 4 BEDS | 4 BATHS | 3,006 SQ FT | $2,100,000
Nestled within the prestigious Nine Bar Ranch community, this 11.55-acre equestrian estate offers a rare blend of modern comfort and rural elegance. The custom-built home showcases soaring vaulted ceilings, artisan knotty alder doors, a grand stone fireplace, luxury vinyl planks throughout and a gourmet kitchen with high-end appliances. Equestrian enthusiasts will appreciate the professional-grade barn featuring four stalls, a climatecontrolled tack room, wash rack, and a private guest suite with a full bath. The property is double fenced with three separate pastures with riding alley. Find comfort in an electric gated entry, a comprehensive security system, a 40’x60’ workshop tall enough to accommodate an RV with hookup, and a covered back patio for outdoor living. Located just minutes from Brenham, Cypress, Navasota and College Station, with major retail and grocery development underway nearby, this turnkey estate offers an ideal blend of seclusion and accessibility.

WENDY CLINE
BROKER / OWNER
C: 281.460.9360 | O: 281.858.3451
Wendy@WendyClineProperties.com www.WendyClineProperties.com

30163 HIGH SPIRIT RANCH ROAD, HEMPSTEAD,
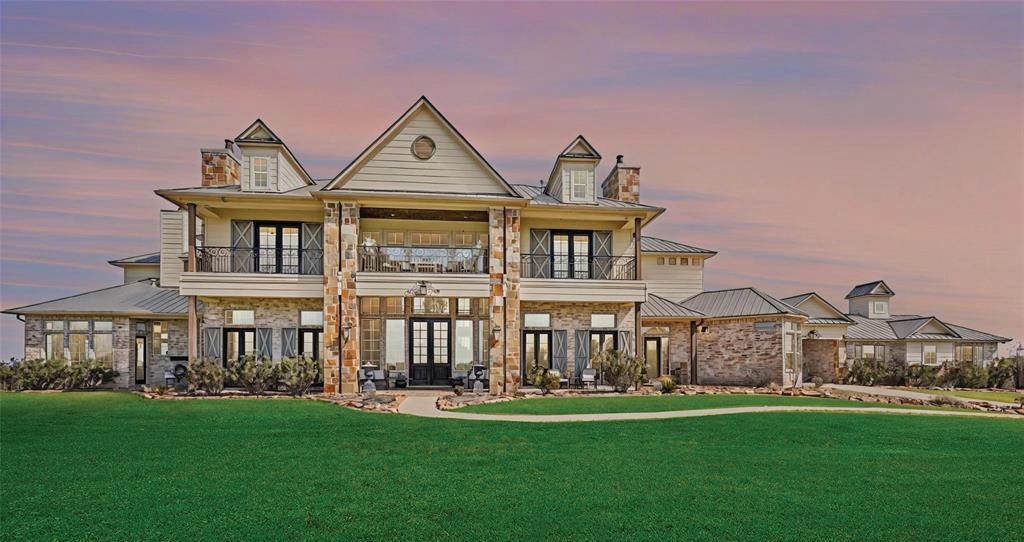

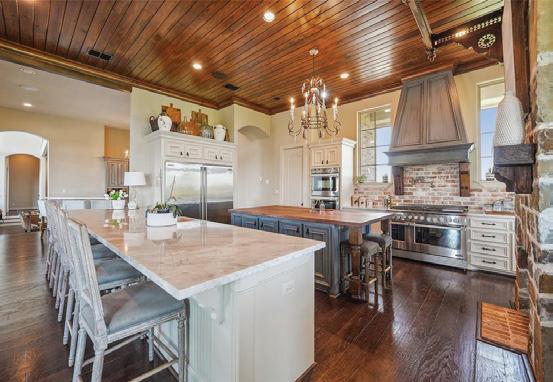
11500 MAJESTIC DRIVE, MONTGOMERY, TX 77316
5 BEDS | 5 BATHS | 4,672 SQ FT | $1,500,000
Located in the desirable Crown Oak Subdivision, this beautifully updated equestrian estate spans 6.07 cross-fenced acres with gated entry, circular drive, and white vinyl fencing. The grand brick home features a new roof, fresh paint inside and out, luxury vinyl flooring (2023), and a fully renovated kitchen with soft-close cabinets, granite island, premium appliances, and gold hardware. The spacious primary suite offers a sitting area, fireplace, curved glass window, and spa-like bath with soaking tub and glass shower. Additional highlights include guest suites, media room, office, and MIL suite with its own comfort zone climate system. Outdoor living features a resortstyle pool with triple fountains, sun bathing ledge, and two-story covered patios. The 4-stall barn includes a tack room, wash area, hay storage, and apartment with granite kitchenette and full bath. Also includes smart thermostats, new water softener, recent crushed concrete barn road, and sprinkler-fed pastures.
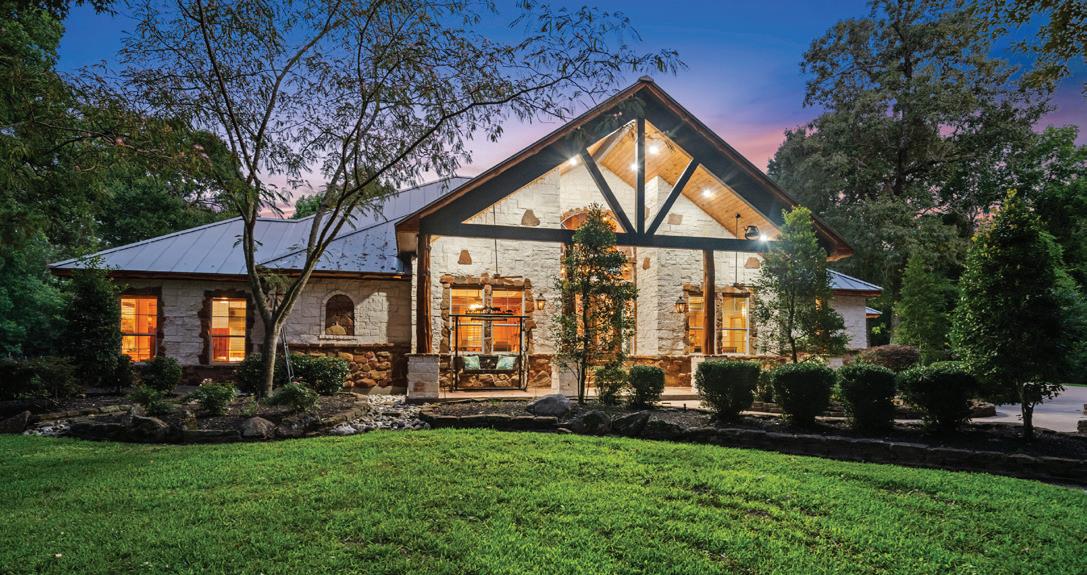
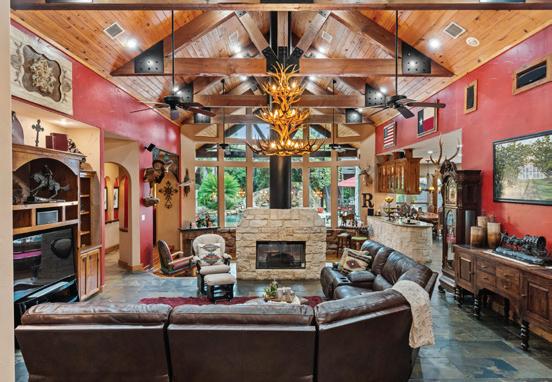

7 BEDS | 9 BATHS | 8,347 SQ FT | $5,750,000
Nestled on a private 123-acre estate, this property offers breathtaking panoramic views, 9,000 sq ft of luxurious living space, and 2,500 sq ft of covered outdoor areas. Designed for comfort and entertainment, it features a Creston system, surround sound, a new theater, and 6 fireplaces. Meticulously crafted with Arkansas stone, reclaimed wood, and custom cabinetry, the home boasts wood floors, a tech-shield attic, high-efficiency HVAC, and a security system. The patio includes tongue-and-groove ceilings, stamped concrete, and travertine flooring. Outdoor highlights include a saltwater pool, outdoor kitchen, upstairs patio, and a pipe-fenced arena. The 11,000 sq ft barn features eight stalls with rubber mats and drains, turnouts, tack room, automatic waterers, a sprinkler system, and an attached 1,800 sq ft guest house. Blending luxury with ranch living, the estate also offers 78 acres of hayfields, hunting and a pond. More than a home—it’s an unparalleled lifestyle.
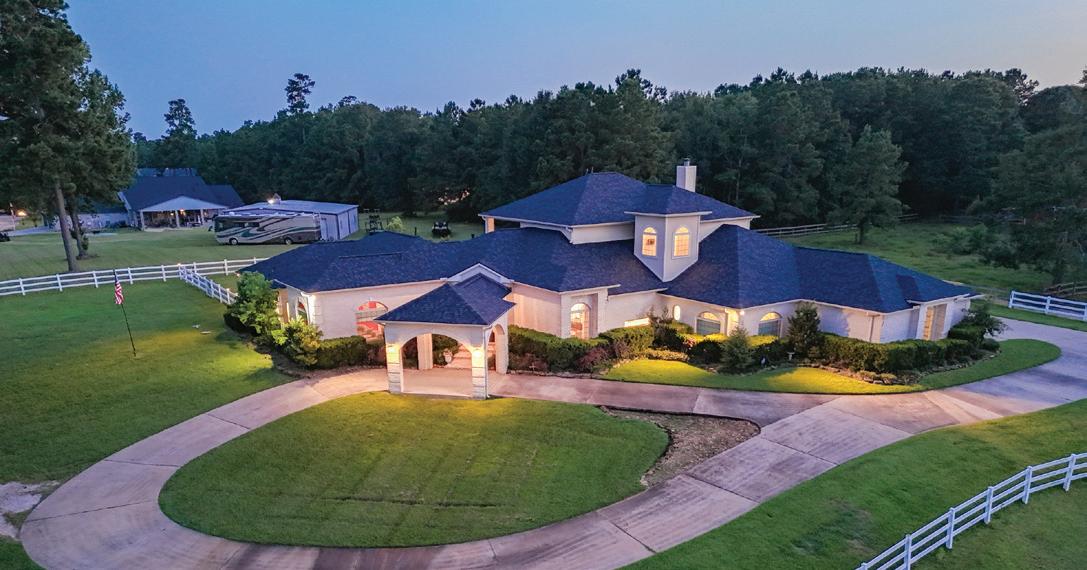

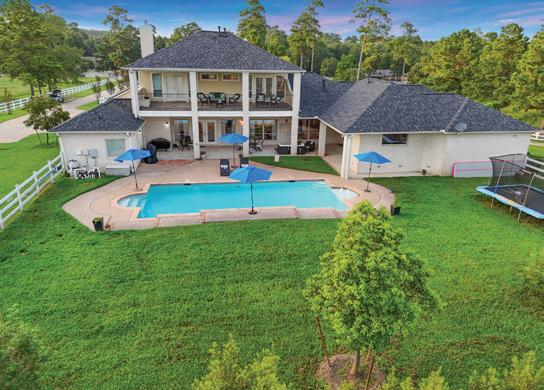
15629
TX 77355
4 BEDS | 4 BATHS | 3,977 SQ FT | $6,200,000
Escape to luxury on this gated +/-39 acre Magnolia estate with a customupdated ranch home, resort-style pool/spa, and premium equestrian amenities. The 4-bedroom layout includes a private study with en-suite, ideal as a 5th bedroom or guest space. Vaulted ceilings, reclaimed hardwoods, and a double-sided fireplace elevate the interiors, while the gourmet kitchen features a built-in Sonic-style ice maker, GE Monogram appliances, and granite counters. Outside, enjoy a lighted sand volleyball court, 30’x60’ garden, and flagstone terrace. Equestrian features include a 5-stall barn, 150’x300’ lighted area, and fenced in property. A 3-car garage with a climate-controlled gym area with full RV hookup, 50’x75’ enclosed shop, 3 generators, three water wells, and extensive infrastructure make this a rare turnkey opportunity in scenic Montgomery County all within an hour from Houston, the Woodlands, Cypress and College Station.
KNOTTY OAKS TRAIL, MAGNOLIA,
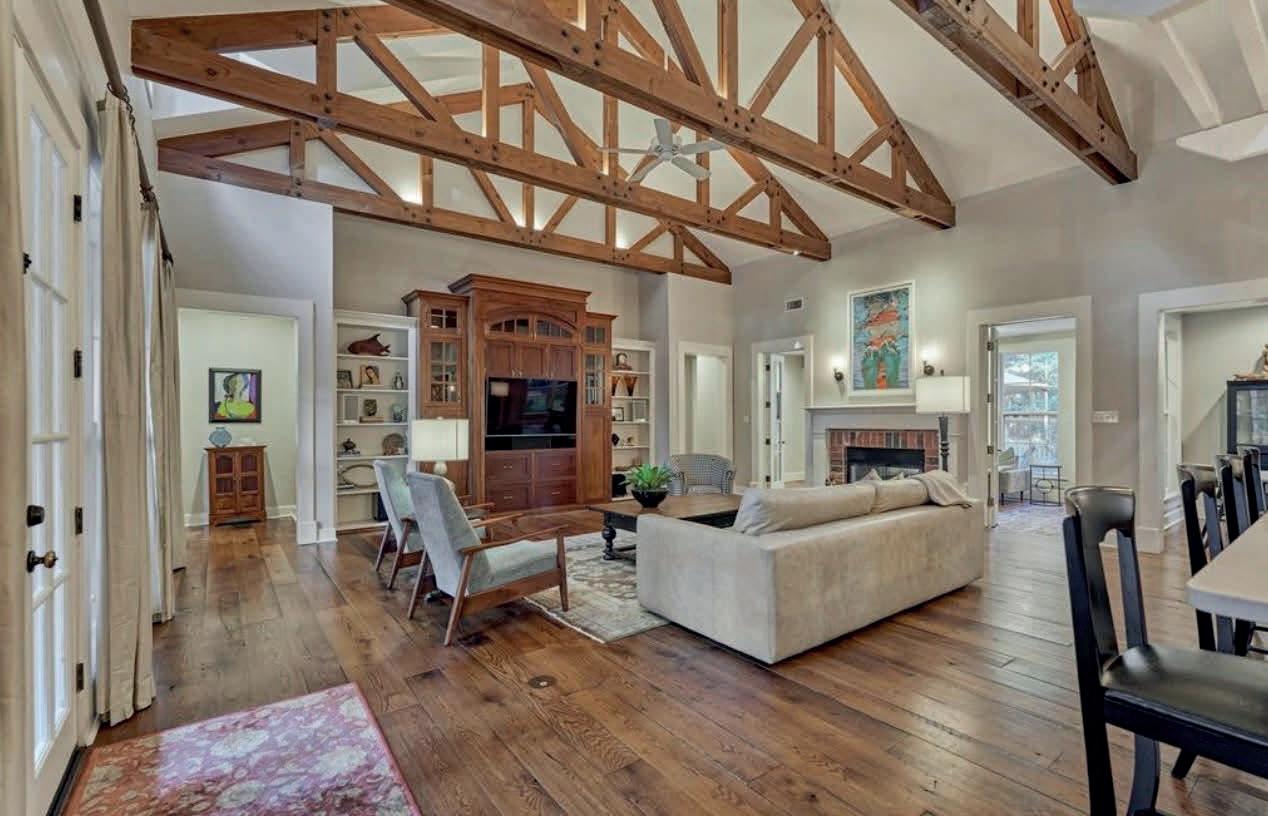
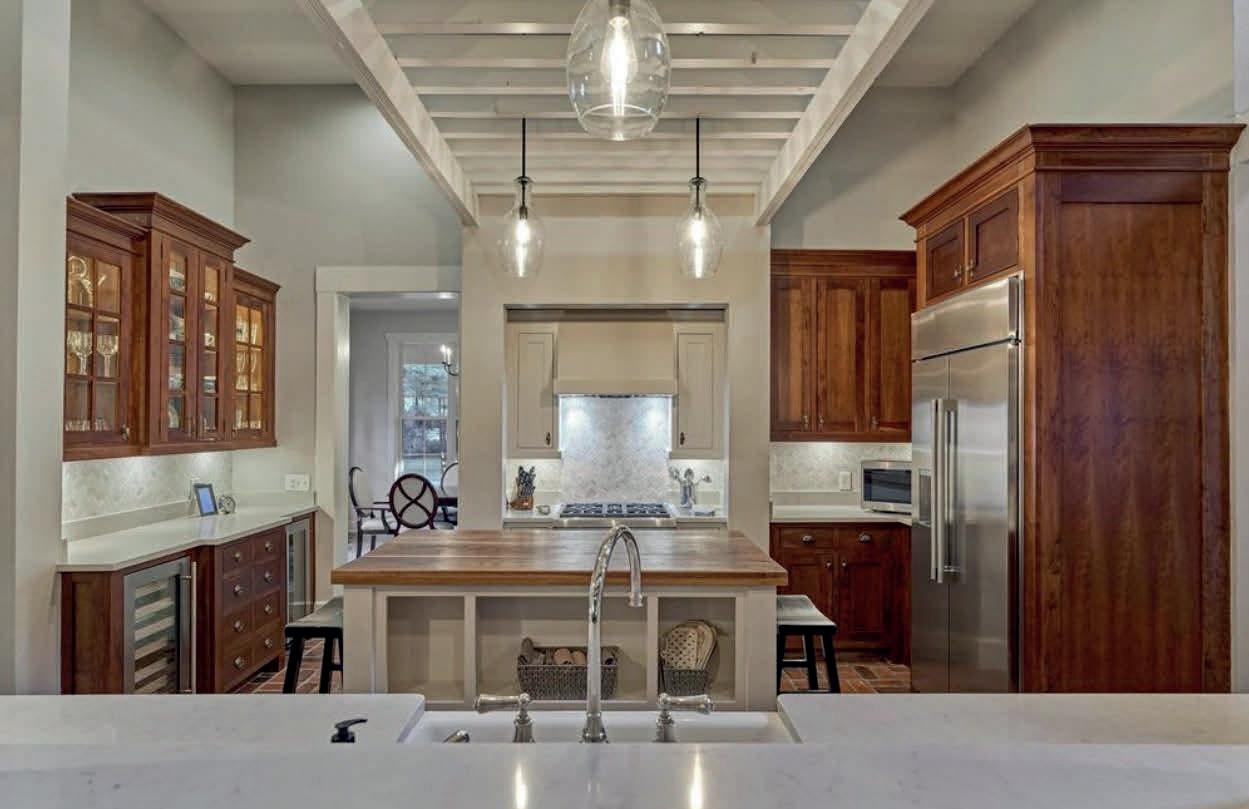

10928 Lake Forest Drive, Conroe, TX 77384
4 BEDROOMS | 3 BATHROOMS
3,625 SQ FT | OFFERED AT $1,475,000
Nestled on 5 Private Acres Just Minutes from The Woodlands, This Custom Estate Blends Luxury & Functionality. Designed by Renowned Architect Clint Garwood and Fully Renovated in 2016, Outstanding Features Include Reclaimed Hardwood Floors, Brick Accent Walls, High Ceilings, a Chef’s Kitchen with a Large Reclaimed Wood Island, Open to the Expansive Living Area With Hammer Beam Trusses, a Primary Suite With Fireplace and Clawfoot Tub. Enjoy ResortStyle Amenities: Pool/Spa, Waterfall, Fenced Garden, and Private Yard. Above the Garage Is a Separate A/C Office or Gameroom. Tech Upgrades Include Server Rack, Cat 6 Wiring, and Hard-Wired Access Points. A 2,000 SF Barn With 12’x14’ Doors Is Plumbed for Barndominium, Workshop, or RV/Boat Storage. 2024 Updates: Water Heaters, GE Monogram Fridge/ Dishwasher (Warranty), Septic Service, Landscaping/ Irrigation, and Quiet Garage Motors. A Rare Opportunity to Own a Fully Updated, Self-Contained Sanctuary. This Home is a Must See to Fully Appreciate!


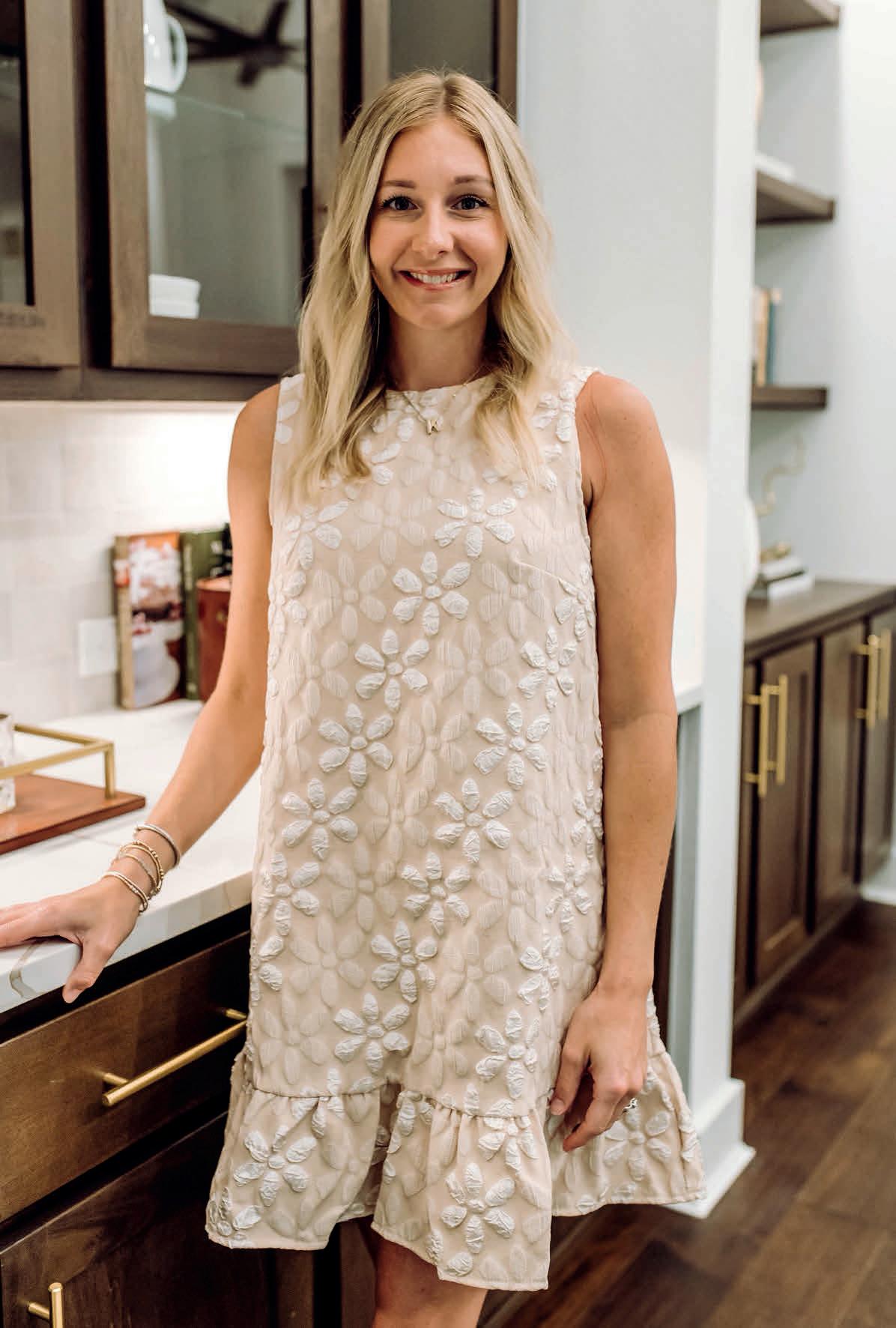
Kadie Rose
713.775.7719 kadieroserealtor@outlook.com
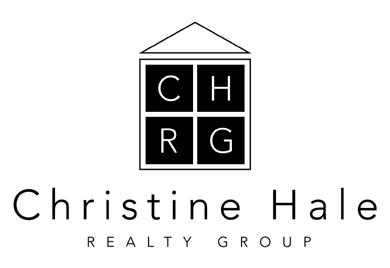
Kadie Rose is an experienced agent and home stager on the Christine Hale Realty Group with RE/MAX One The Woodlands & Spring. As your Make-Ready Realtor, Kadie goes beyond listing your home; She helps transform it to stand out and sell for top dollar. From start to finish, she handles every detail to ensure your property shines its brightest.
Kadie offers complimentary make-ready services with every listing, including:
With a passion for presentation and a deep understanding of what today’s buyers are looking for, Kadie makes sure your home makes the best first impression—both online and in person.

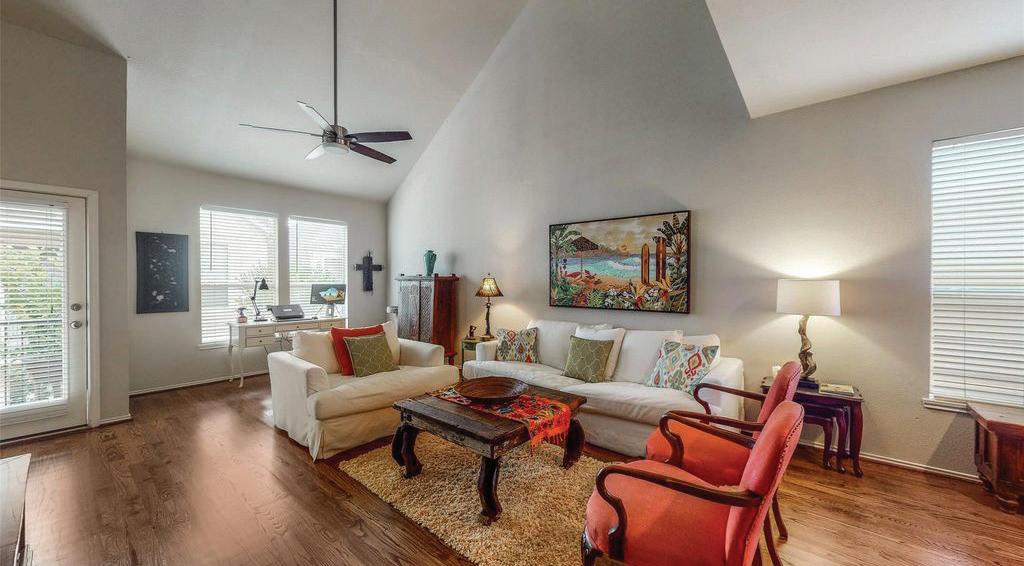


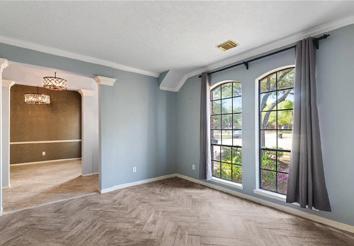
Stunning single-story home featuring two living areas, two dining areas, 4 bedrooms, and 2 bathrooms. Enjoy the outdoor oasis with a pool, spa, and covered patio for relaxation and entertaining. Ample storage in the kitchen, family room, and primary bathroom.

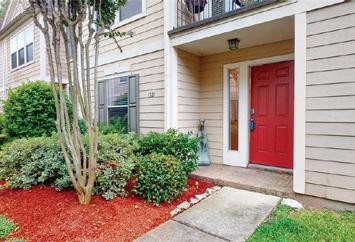
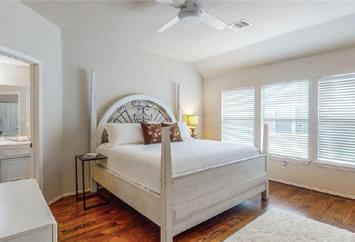
Welcome to this exceptional townhome located in the vibrant EADO neighborhood. This property boasts a fantastic layout with a spacious living area, an open kitchen with a breakfast area, two bedrooms and baths on separate floors. Enjoy high ceilings, stunning wood floors, a fullsize pantry, and a laundry room in the house. Step out onto your private balcony or park in your 2 car garage. This is the perfect place to call home!
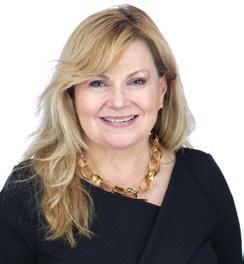
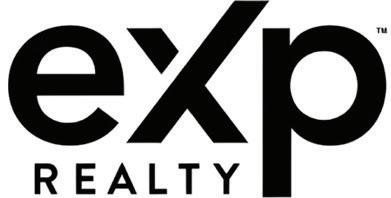
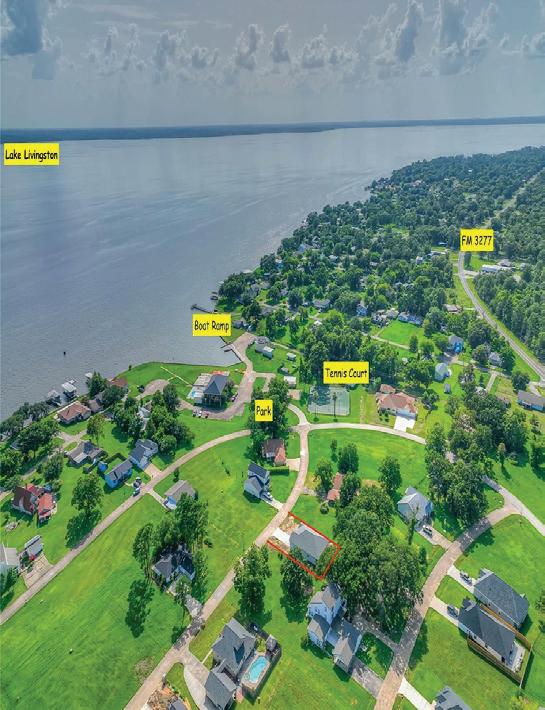

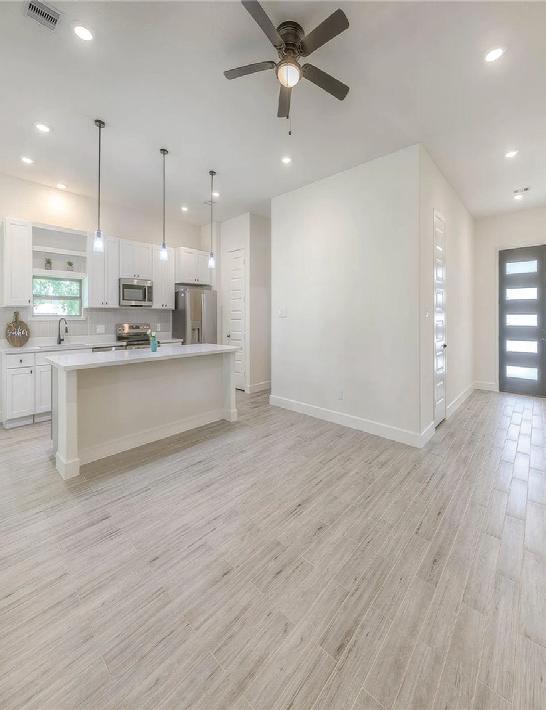
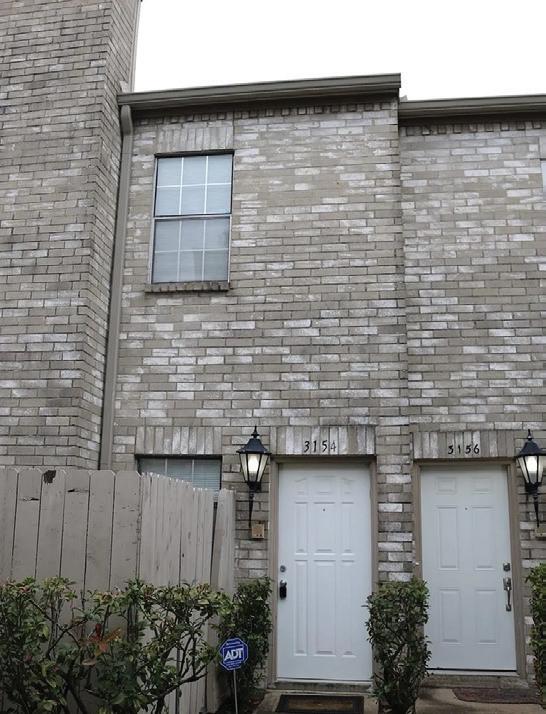
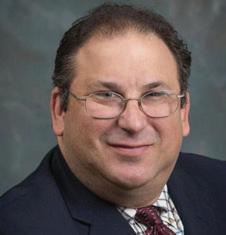
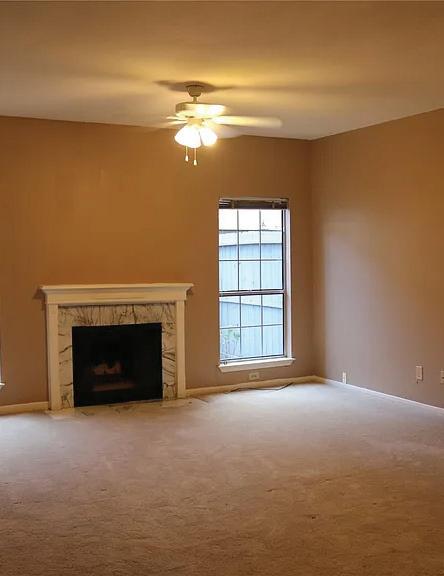

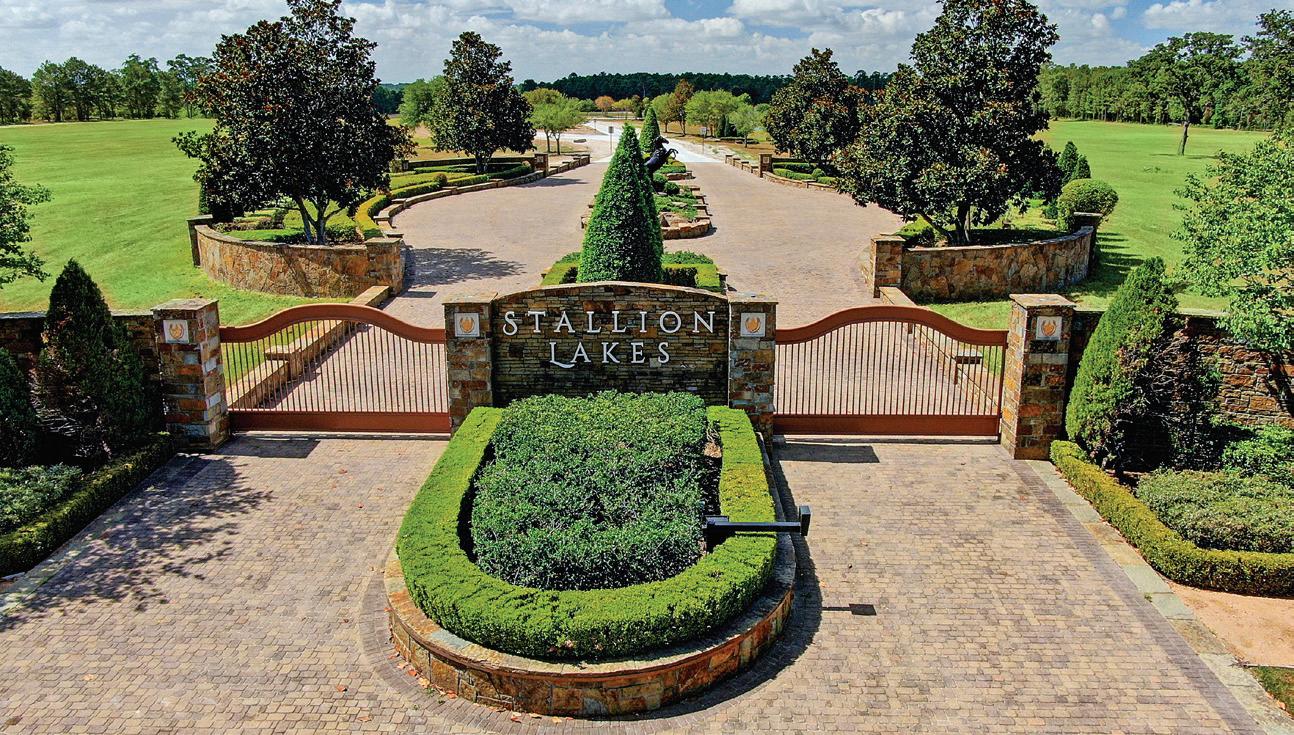
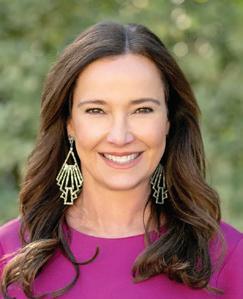


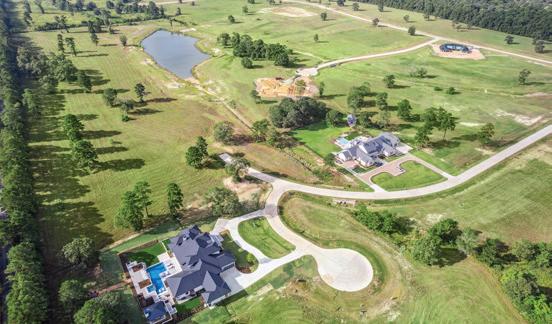
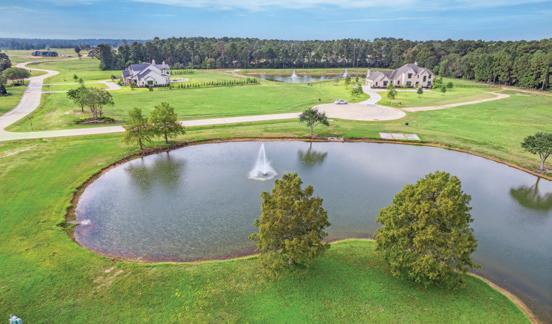
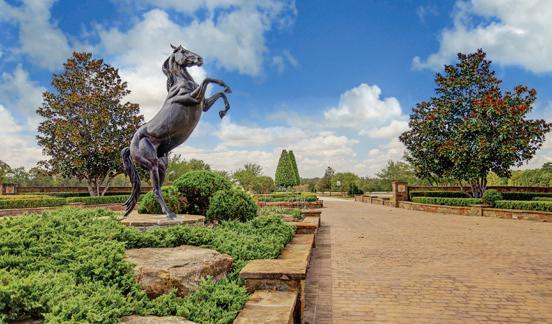
2028 Stallion Lakes - $420,000 | 1.76 Acres
2064 Stallion Lakes - $410,000 | 1.88 Acres
2040 Stallion Lakes - $400,000 | 1.64 Acres
2068 Stallion Lakes - $390,000 | 1.79 Acres

Set behind impressive security gates, Stallion Lakes offers wooded, acreage homesites with a variety of elevations. Developed by Kickerillo & Bean, this is a custom home community with five renowned custom homes builders to choose from. Owners must begin home construction within 18 months of lot purchase.
DIANE KINGSHILL
713.300.1449
diane.kingshill@sothebys.realty www.sothebysrealty.com
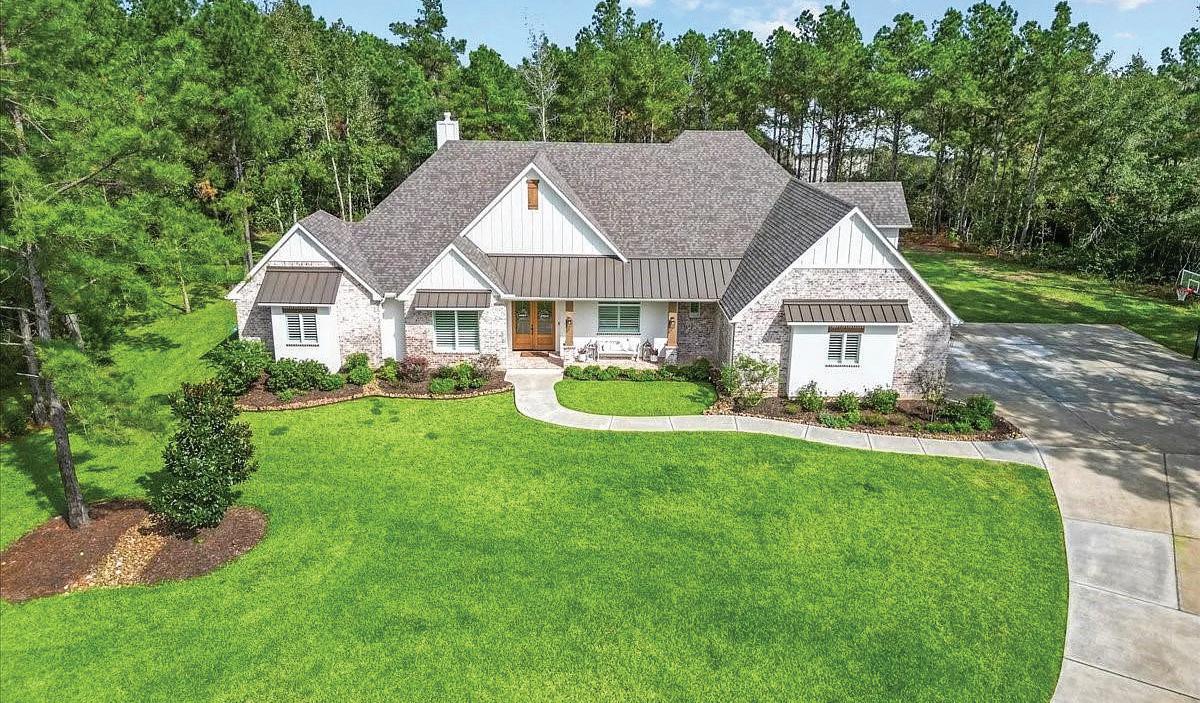
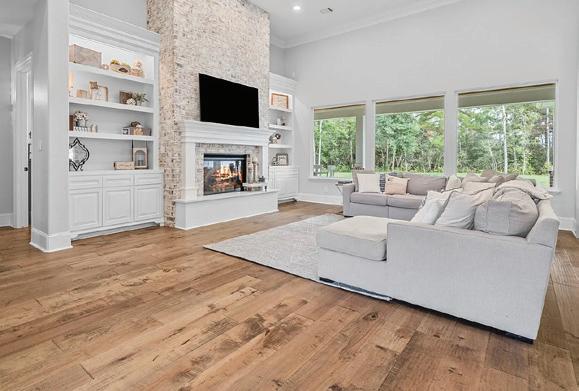
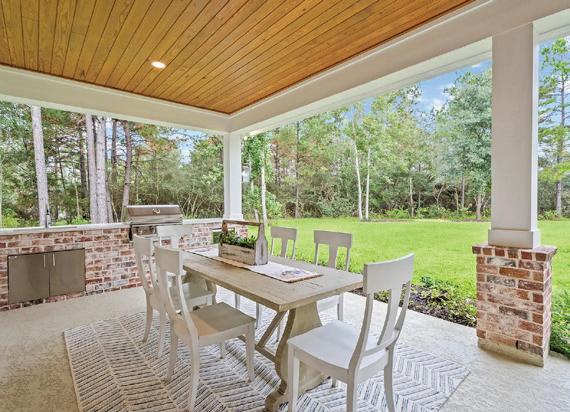


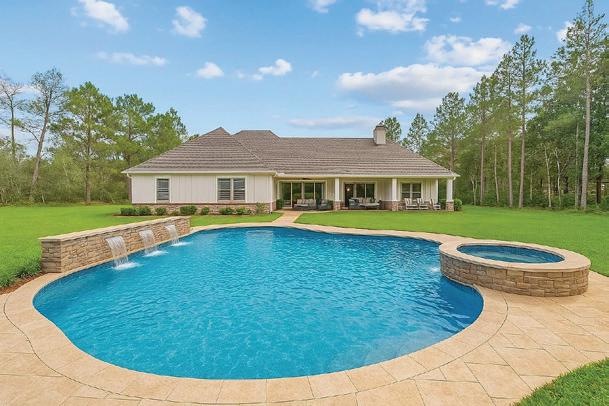
One of the best lots in the neighborhood! At the end of a quiet cul-de-sac with wooded privacy, welcoming front porch with cozy sitting area, expansive back patio featuring a fireplace and outdoor kitchen, this property was made for relaxing and entertaining. The wide driveway has plenty of room for guest parking, leading to a 3-car garage with tall doors perfect for trucks, toys, or oversized storage. Inside, you’ll find 4 spacious bedrooms all on the main floor, each with its own private bathroom. The primary suite is a showstopper with dual vanities, dual closets, a soaking tub, and a luxurious walk-in shower. Custom-built cabinetry flows throughout the home, adding both function and elegance. Upstairs, the oversized game room offers endless options-media space, playroom, hobby hub, you name it. Every inch of this home was thoughtfully designed, with no detail overlooked. Stylish finishes, custom touches, and a layout that just makes sense!

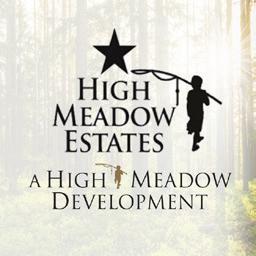


PRIME COMMERCIAL OPPORTUNITY
19023 STUEBNER AIRLINE ROAD
SPRING, TX 77379
3.91 ACRES | $1,575,000
Property has approximately 355 feet of frontage on the west side of Stuebner-Airline and is an average of approximately 420 feet deep.
The property has been annexed into Harris County MUD 24 and has water and sewer capacity available for development. The lines are in place along the frontage of the tract. A stub connection for storm water drainage has been provided. Property can be divided.
John Lightfoot PRESIDENT
J.M. LIGHTFOOT INTERESTS, INC
REAL ESTATE INVESTMENT AND DEVELOPMENT
GALVESTON AND HOUSTON, TEXAS
281.433.1980
jmlland@aol.com
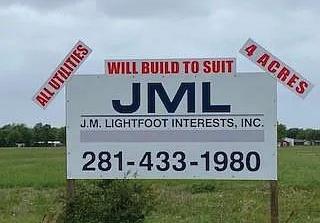



3
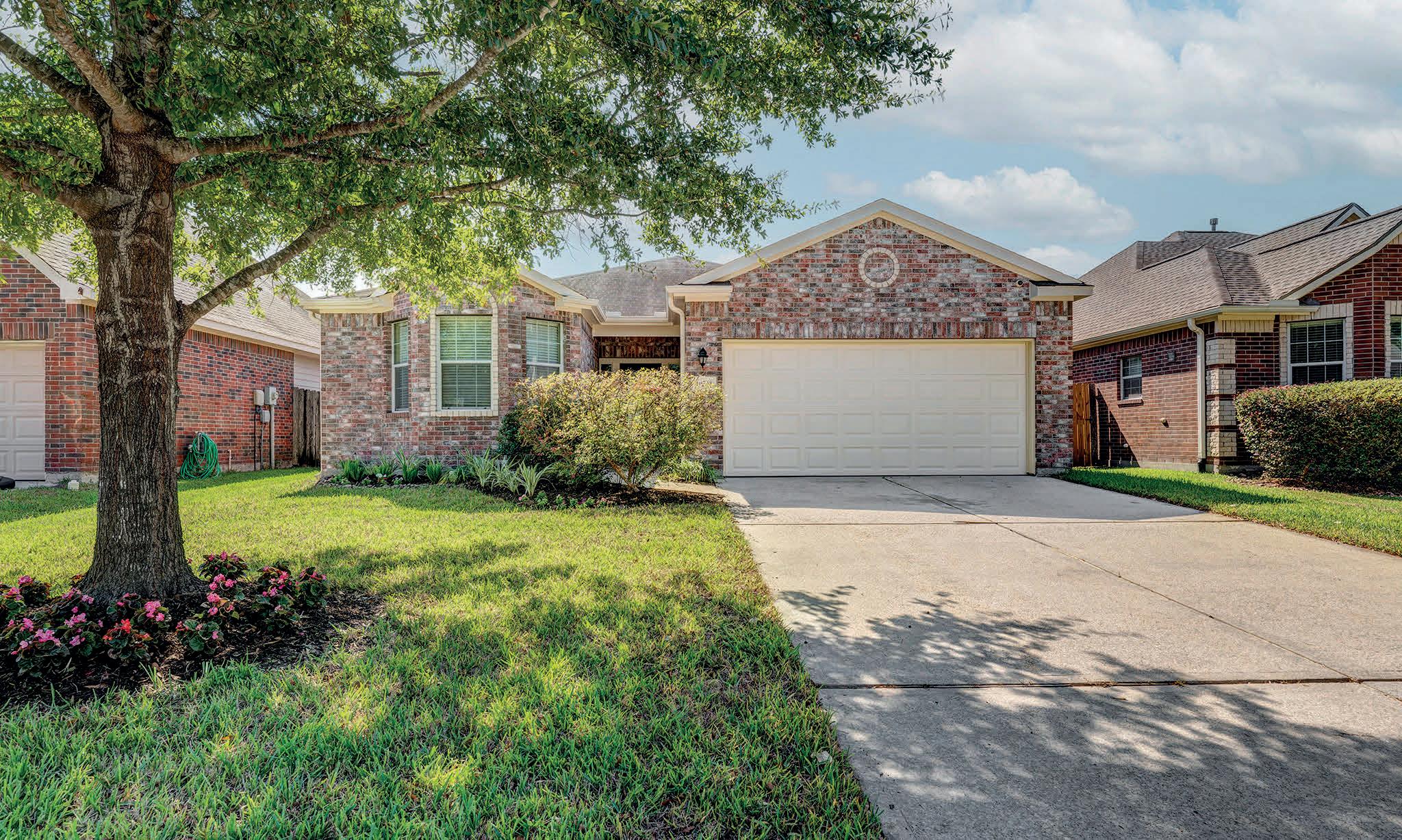
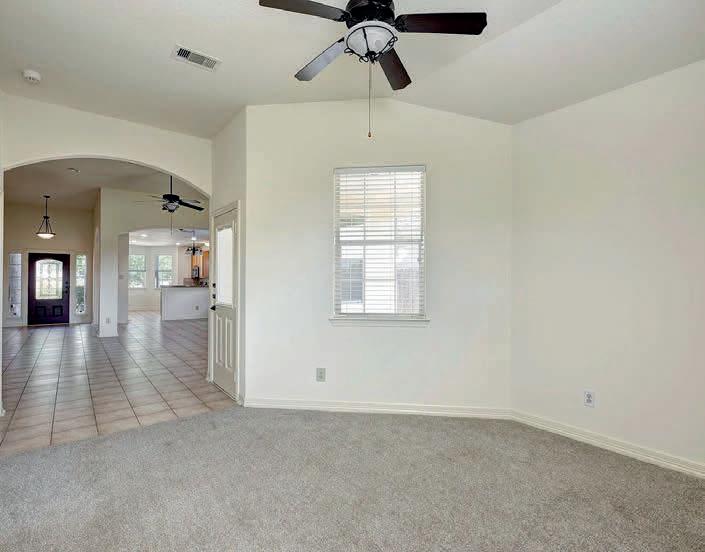
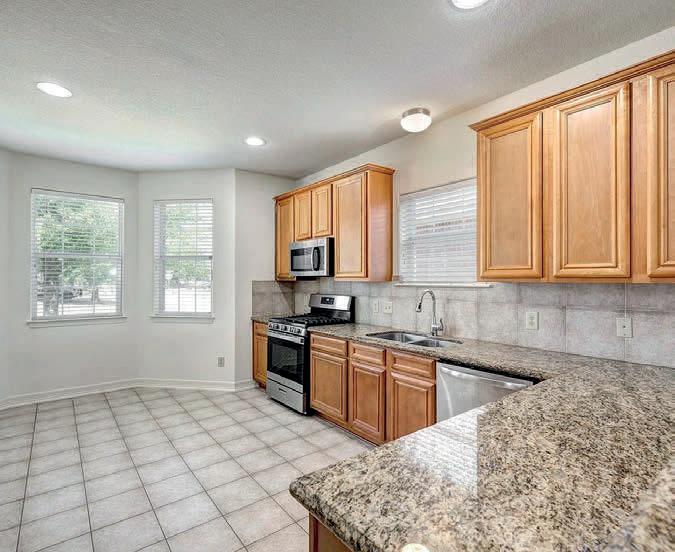


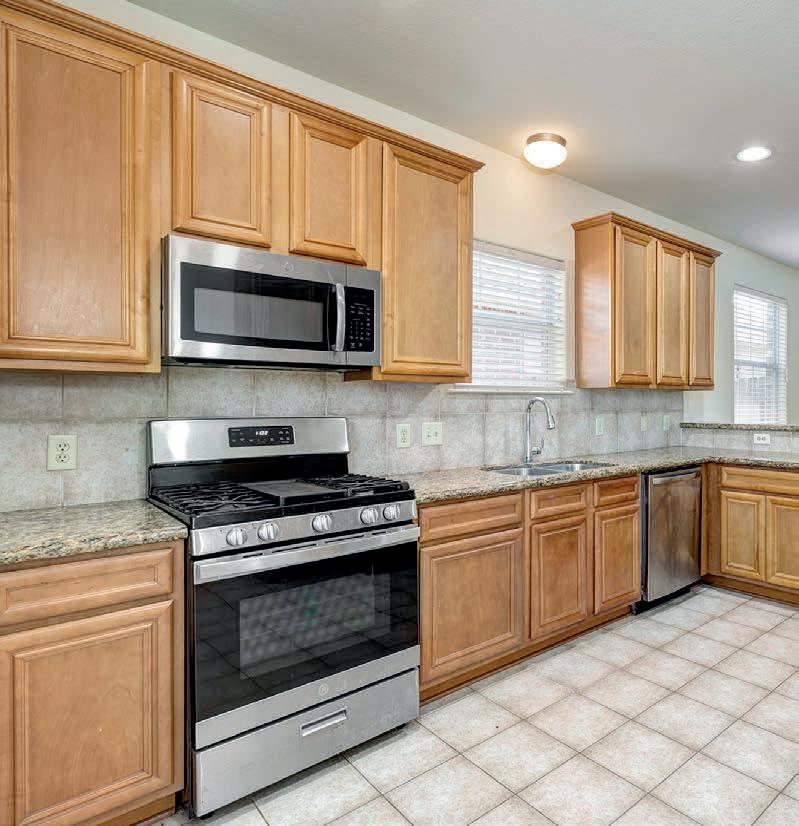
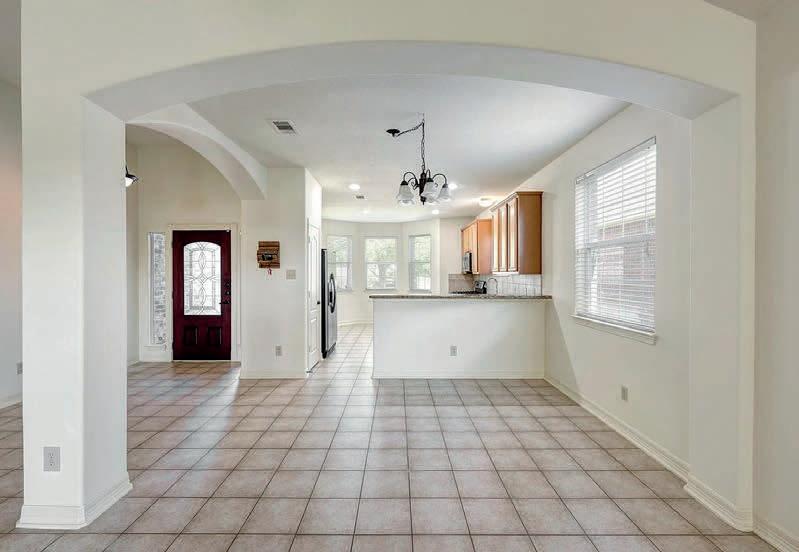
LOCATION! LOCATION! Comprising of only 7 cul-de-sac streets, the neighborhood of Chateau Woods provides a small, quiet alternative to the hustle and bustle of everything along the I-45 corridor. Take advantage of the abundance of amenities that the Woodlands has to offer with a short 8 minute drive to the Woodlands Mall, Market Street shopping district, Waterway Square plus much more! This 3 bed/2bath home features a generous floorplan that is perfect for entertaining or everyday living. The kitchen which opens to the large living room/ dining room combination, features maple cabinets, granite counters, stainless steel appliances. a breakfast nook AND 7-foot bar. An additional bonus room adjacent to the living area and large primary bedroom can serve as a den, game room or office/study. The nice size yard is large enough for a pool, and with no rear neighbors you have additional privacy. Per Seller

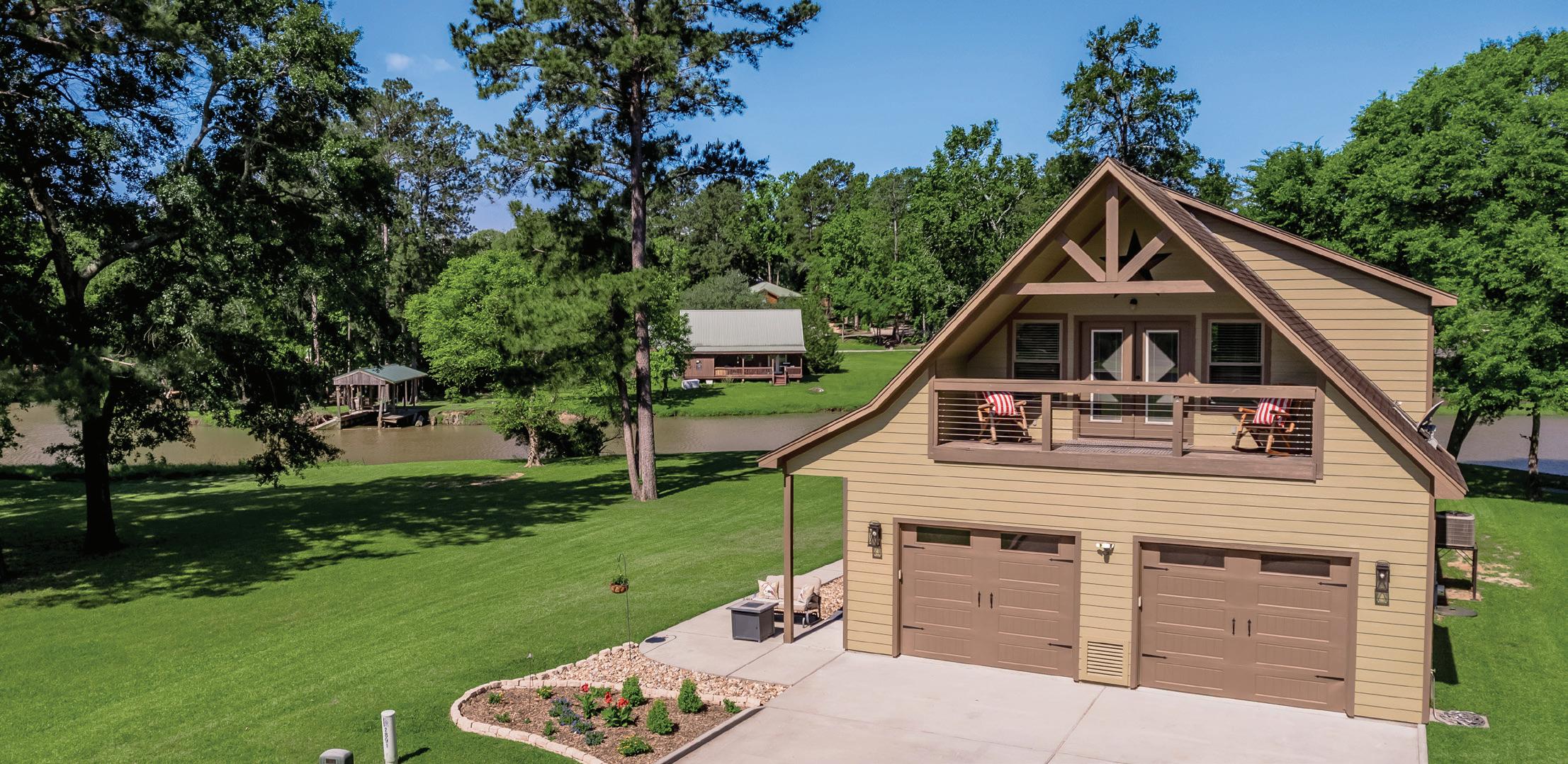
LAKE VIEWS, MODERN COMFORT AND TIMELESS CHARM
Step into the Great Room, where sunlight dances across wide windows framing serene lake views. This open, airy space flows effortlessly onto a newly built deck—perfect for morning coffee, evening cocktails, or lively gatherings with friends. The kitchen, freshly renovated, pairs elegance with practicality—featuring sleek quartz countertops, a premium quartz island, 36” induction cooktop, new stainless appliances, and a spacious walkin pantry. The primary suite is a true retreat, offering a generous bedroom with a sitting area, walk-in closet, and spa-style bath complete with walk-in shower and private water closet. Step directly onto your balcony and take in sweeping views of the lake. The second bedroom includes a cozy sitting or office nook, an en-suite bath, dual storage access, and a private balcony overlooking the Sam Houston National Forest—your own quiet escape. An oversized garage with 10x8 doors and an expansive 50x30 driveway ensures plenty of room for vehicles, guests, or lake toys. Enjoy resort-style living in this gated community with every amenity at your doorstep—marina, boat launch, and ramps, plus pools, tennis, basketball, a clubhouse, pavilions, playground, and scenic picnic areas surrounded by ponds and nature. Experience the perfect blend of comfort, recreation, and breathtaking natural beauty—your lake lifestyle awaits.
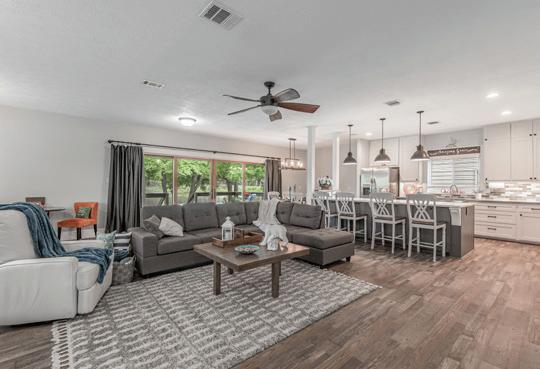
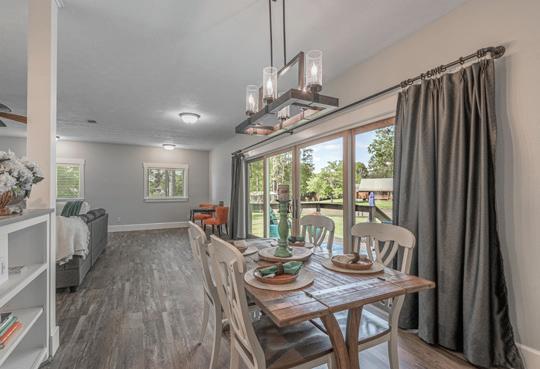

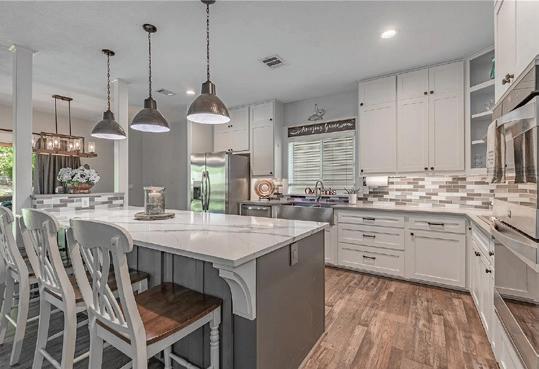
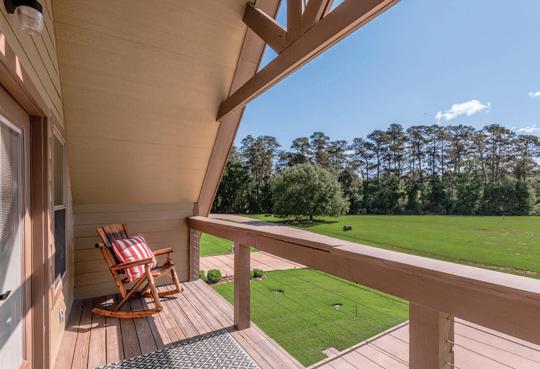

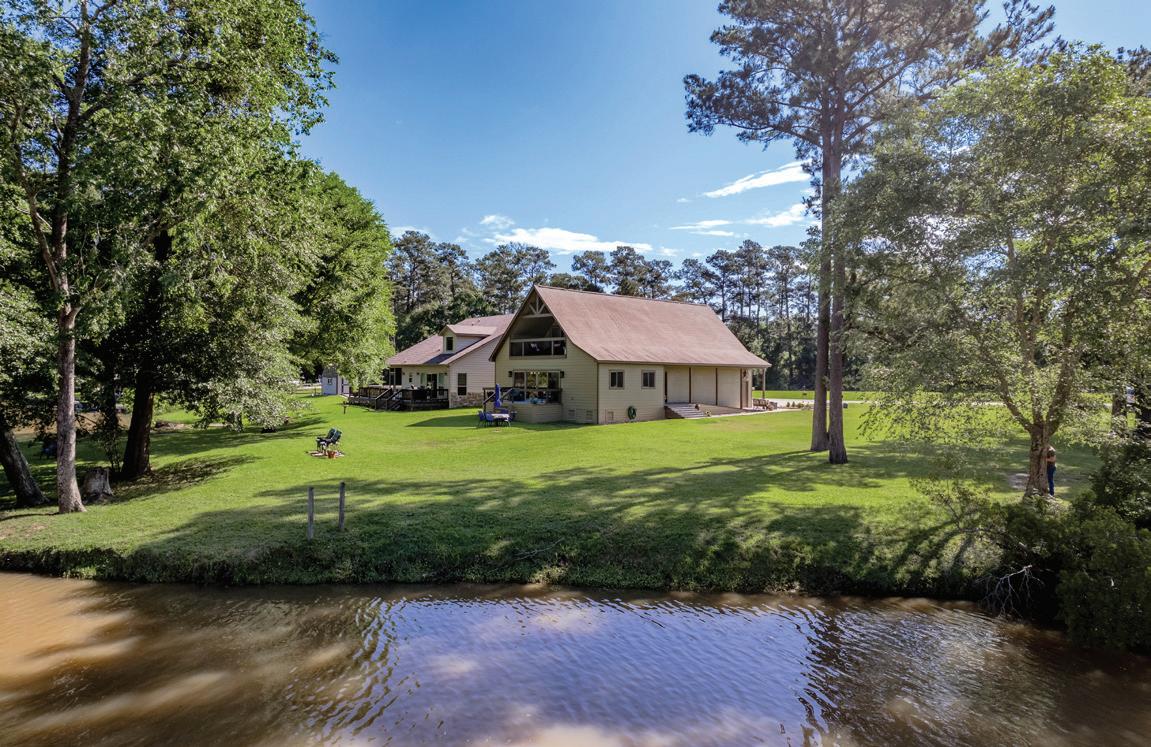
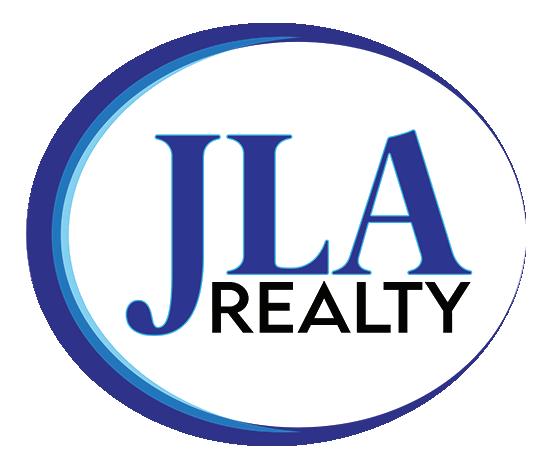
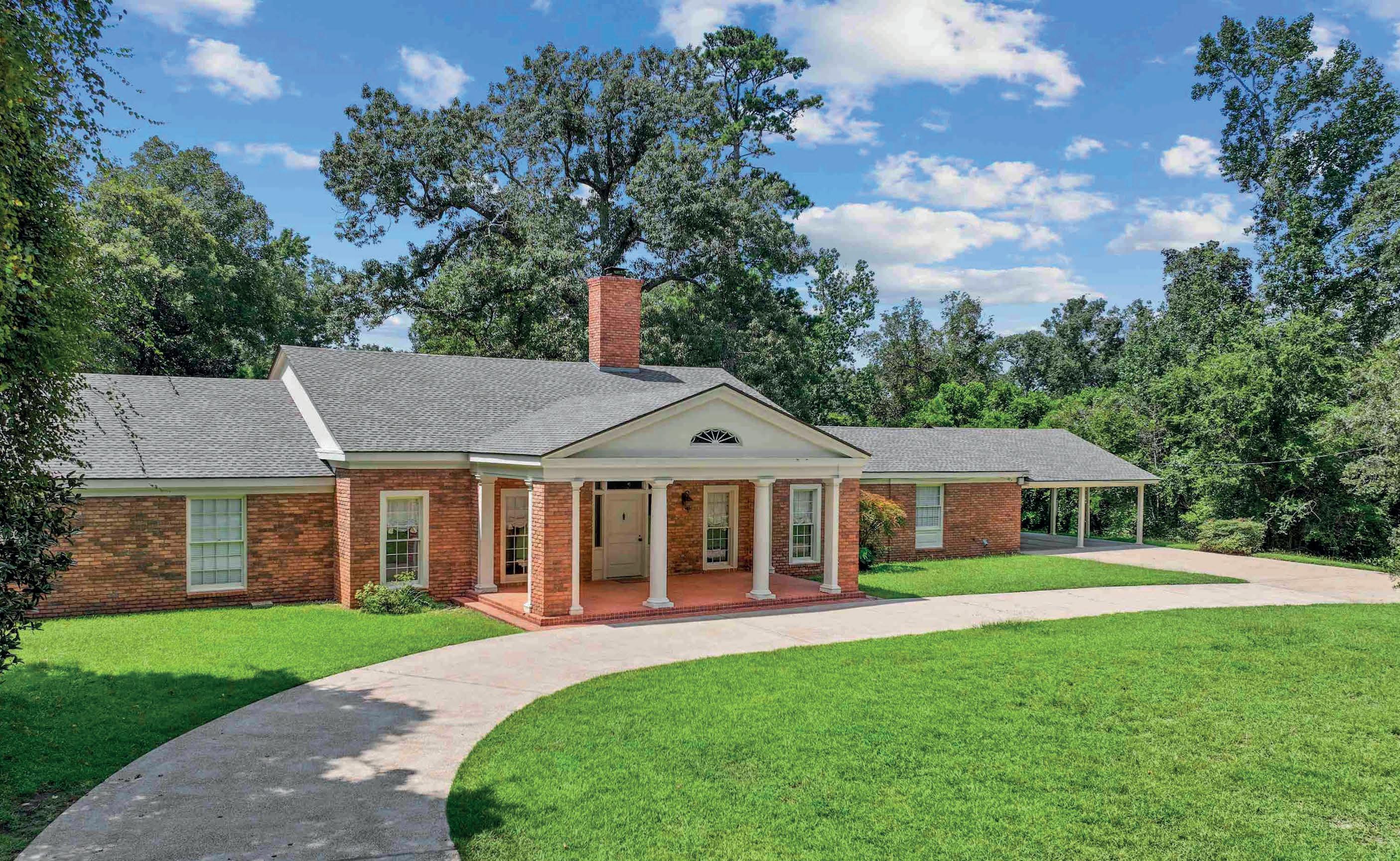
3 BEDS | 2.5
W Morris Street
Escape to the country and live in town. This beautiful one of a kind home is situated on 17 acres in Jasper. This home offers all the features of quality construction. Hardwood floors throughout with 2 separate living areas and a private office. The views from the den look out over the 17 acres. The kitchen has been updated with glass front cabinets and granite countertops. The home features a huge walk in pantry and wonderful laundry area. The bedrooms are oversized with lots of closets and storage. The master bath has a great walk in shower and lots of space. The home has a double carport great for crawfish boils and family gatherings. What are you waiting for? Call today and lets go look at this one of a kind home.
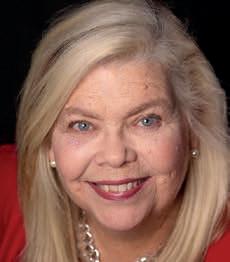
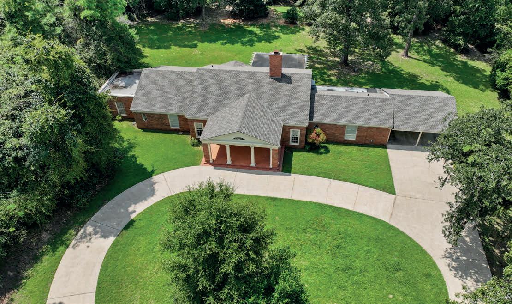
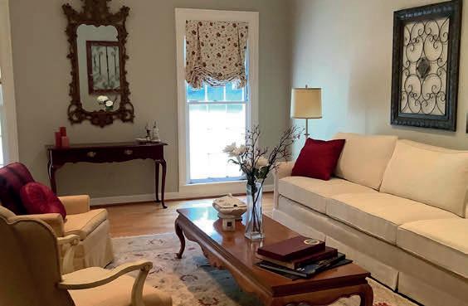

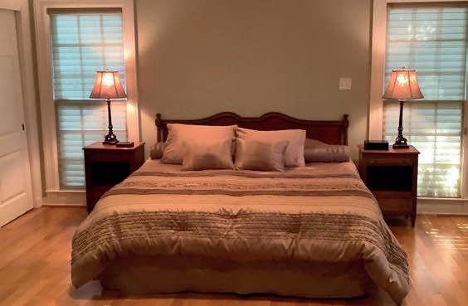
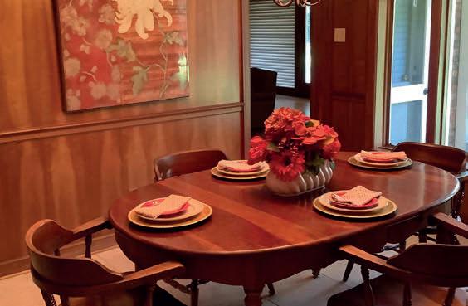
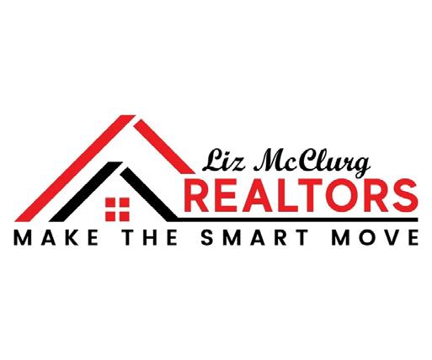
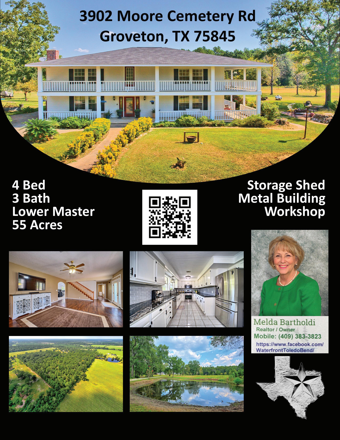

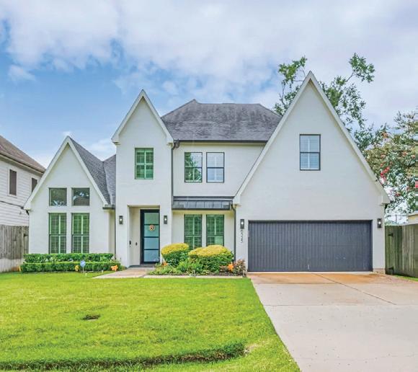
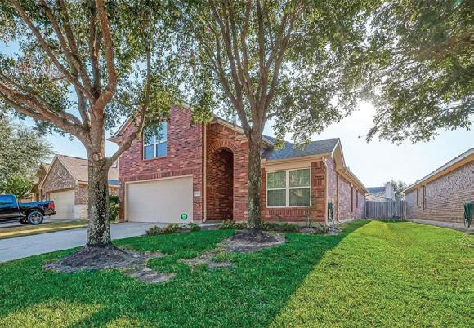
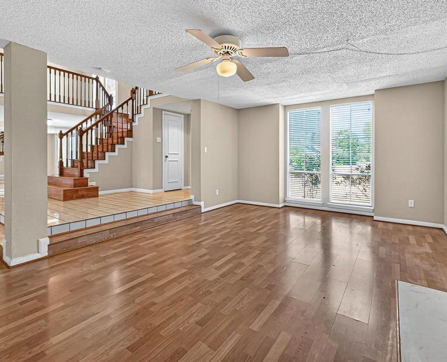
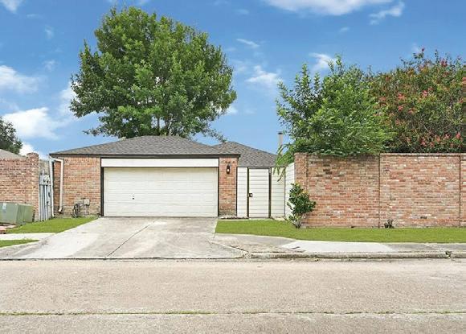
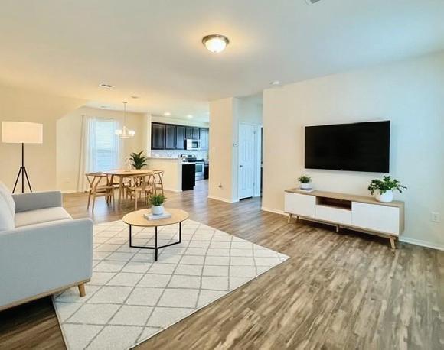
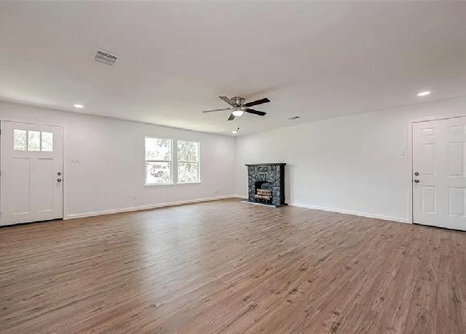
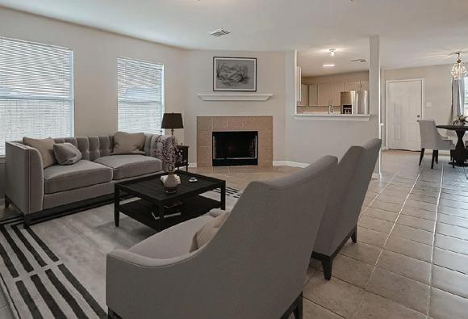

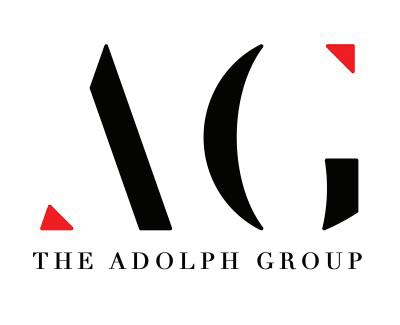
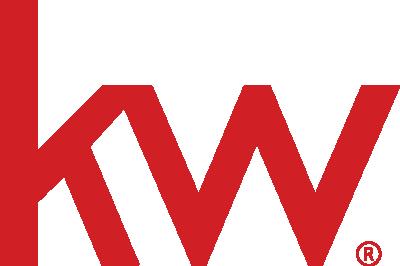

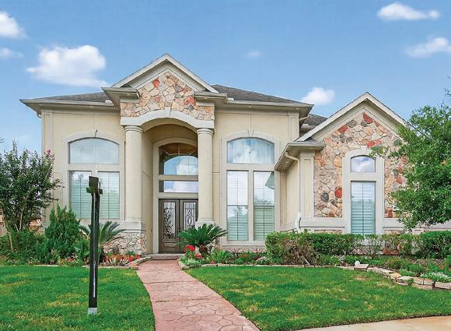
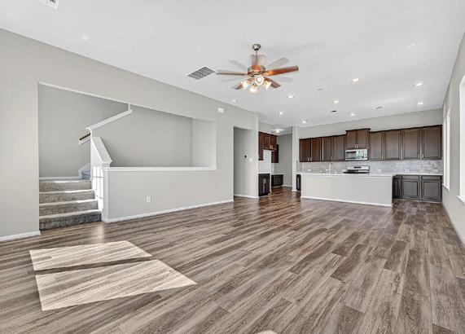
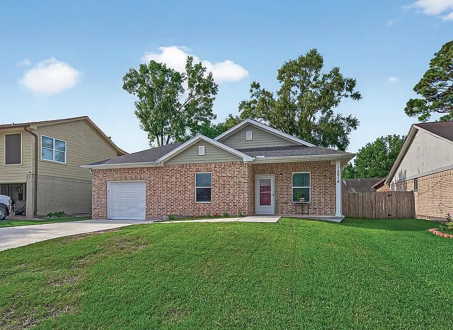
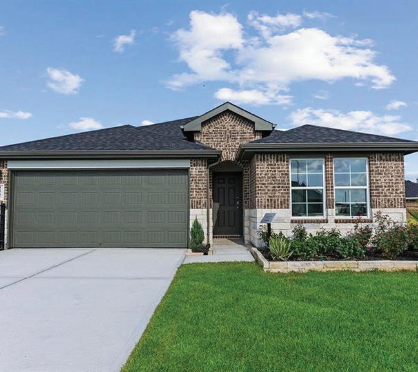
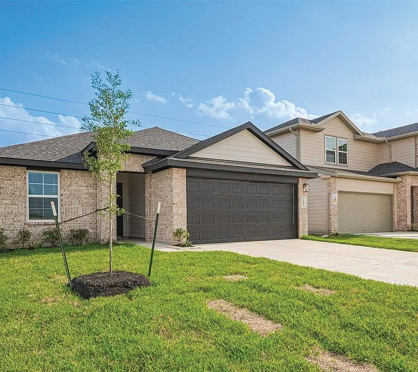

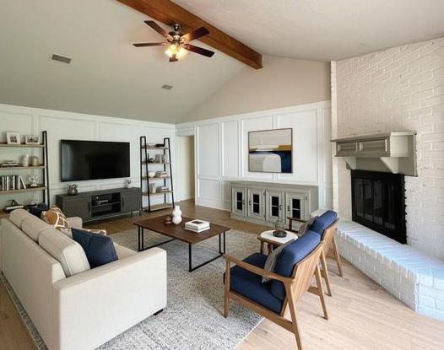
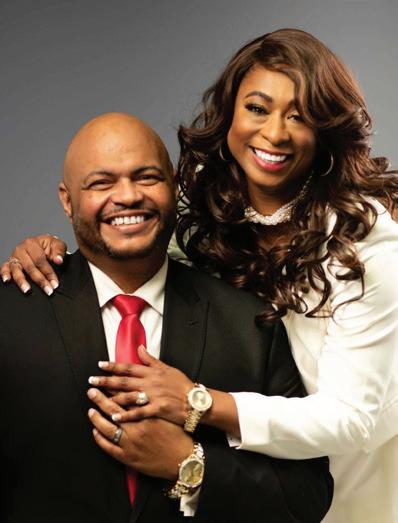
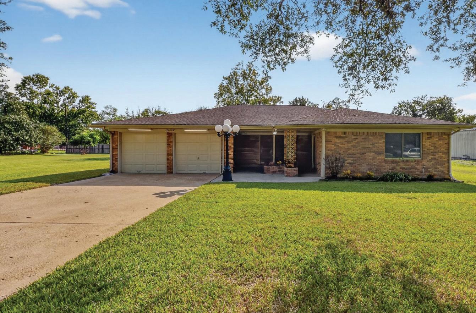

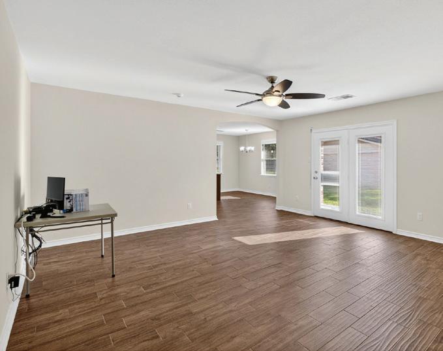
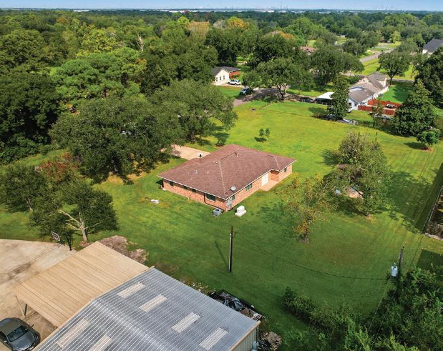
• Large 34,000+/- cleared sqft lot with a home that was completely renovated in 2018 and has a whole house generator (2024).
• Located in Brookside Village north of and minutes from Pearland.
• The home is immaculate! One Owner since 1965!
• Double paned windows installed 2007.
• House wired for alarm, cameras & recording equipment which stays.
• Renovated 2018.
3 BED / 2 BATH / 2,161 SQFT $475,000
• Electrical completely updated 2018.
• All new pex pipes in home 2018.
• 2nd Back Garage/Workshop is 480 sqft. Perfect for a workshop.
• No HOA fees!
• Flood insurance is transferrable.


17903 COUNTY ROAD 125
3 BEDS | 3 BATHS | 3,343 SQ FT | OFFERED AT $875,000
Welcome to this beautifully remodeled ranch-style home on 1.8 acres in West Friendswood, Brazoria County. Located within the acclaimed Pearland ISD, this 3-bedroom, 2.5-bath modern gem features a separate guest house with a full kitchen, making it ideal for family use or generating rental income. Enjoy the in-ground pool and two spacious metal buildings, one of which features office space. Conveniently located near Pearland Regional Airport, this property offers rural living with city amenities close by. With 3343 square feet of living space, this movein-ready home is a versatile find with endless potential. Priced to move quickly, don’t miss this opportunity!
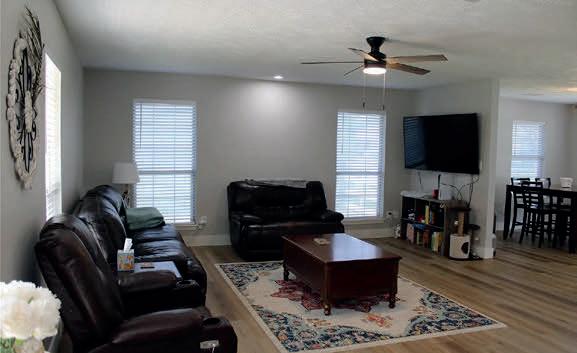
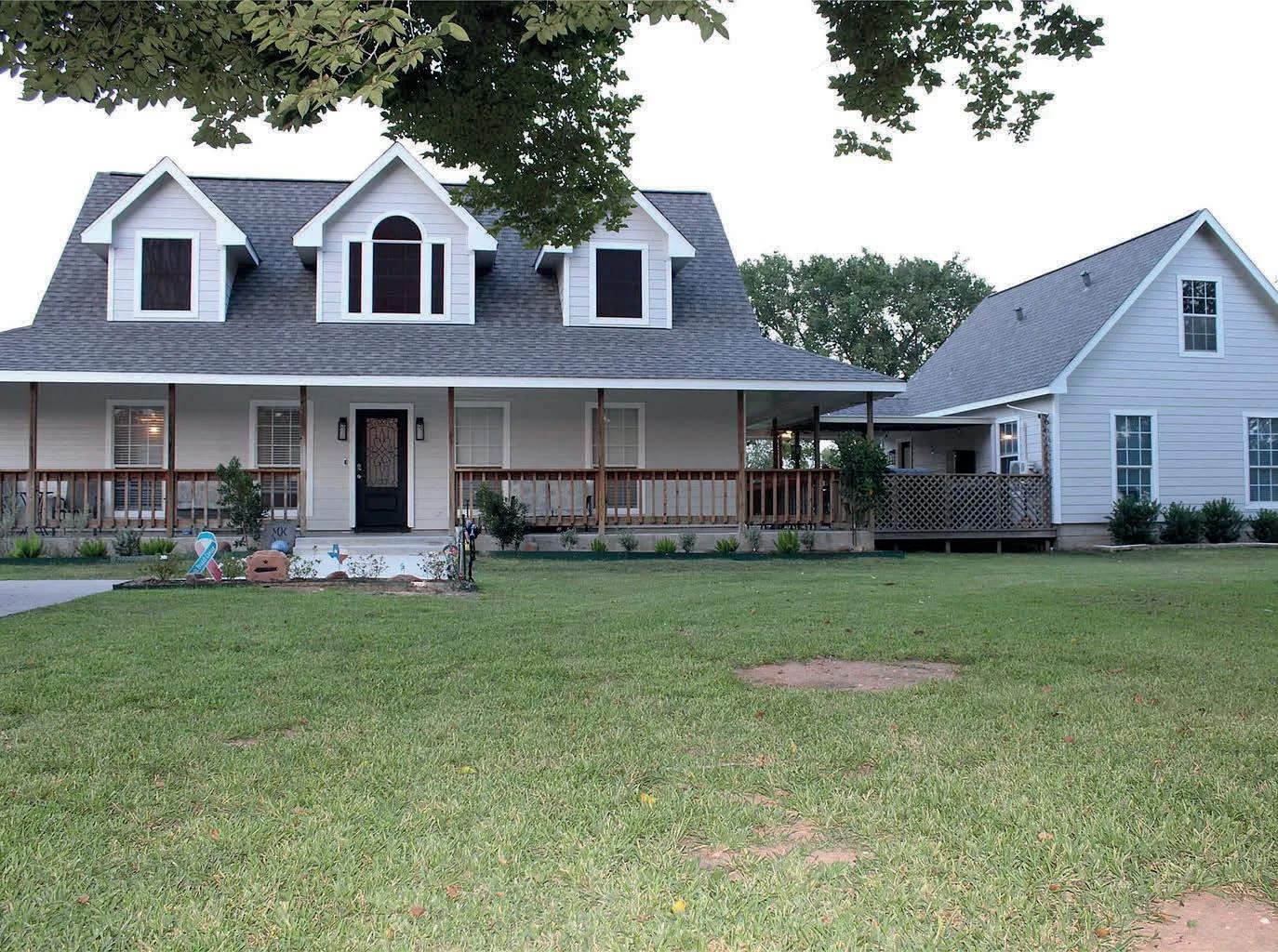
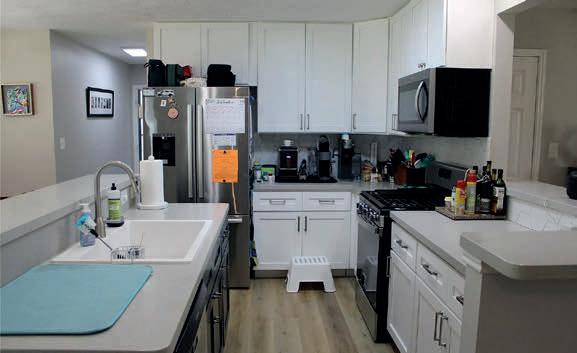
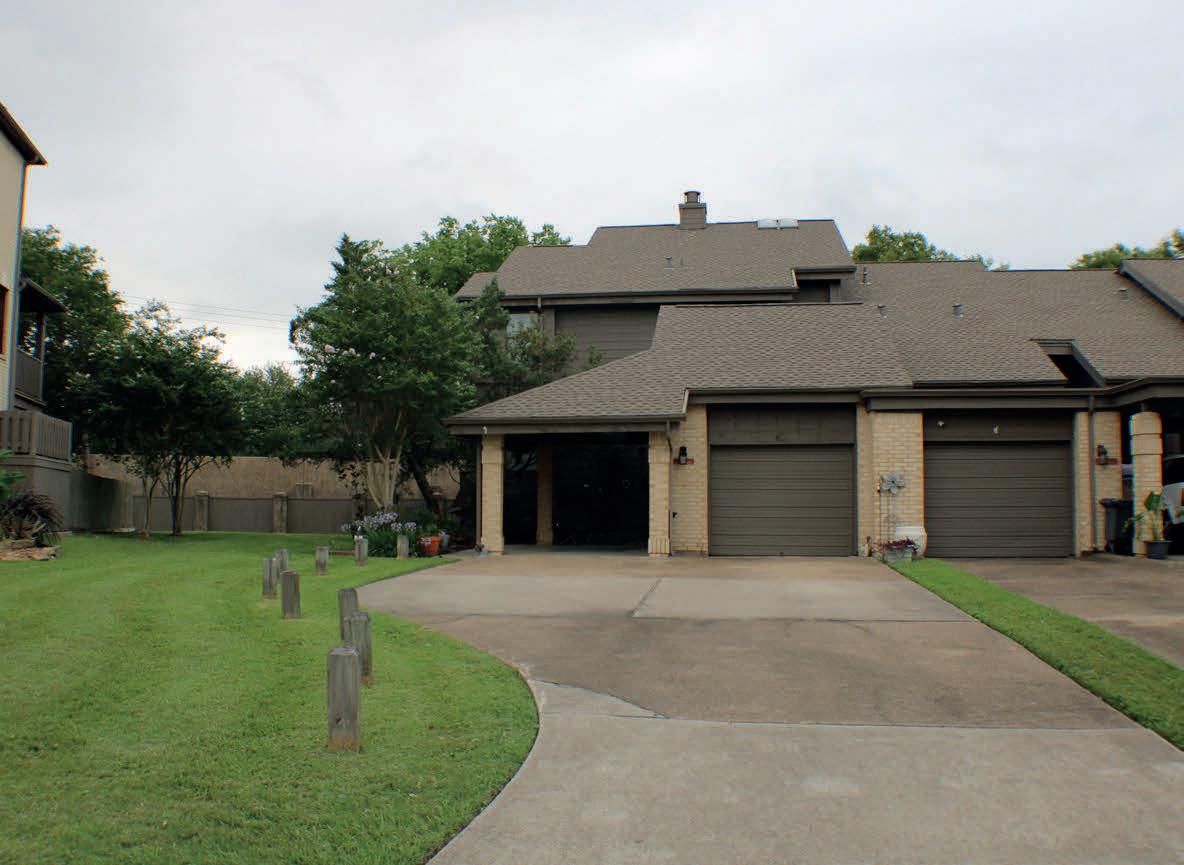

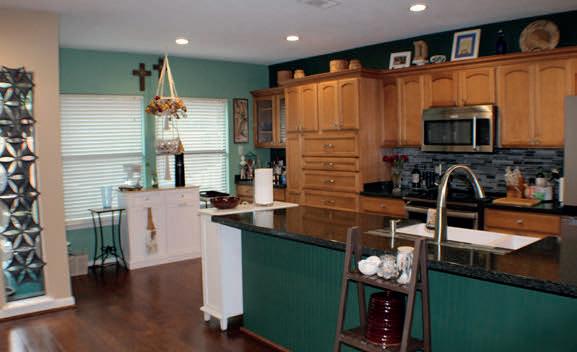
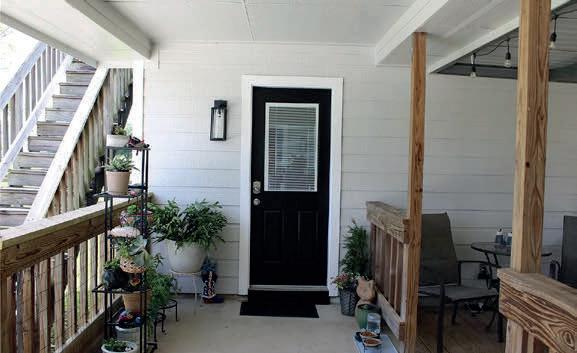

2619 SAILBOAT DRIVE HOUSTON, TX 77058
3 BEDS | 3
| 2,121
|
Welcome to this stunning updated townhome in Bal Harbor on Clear Lake! Boasting 3 bedrooms, 3 full bathrooms, wood floors, two fireplaces, an open kitchen, a spacious back deck, covered parking, and a garage. The first-floor guest bedroom and bathroom offer convenience for guests or elderly visitors. Located just minutes from NASA and the Kemah Boardwalk, this meticulously maintained home comes with a marina boat slip. The owners of Margaritaville have purchased the Nassau Bay Hilton and will begin major renovations and upgrades for a more adult-themed property. Don’t miss out on this gem of a property!

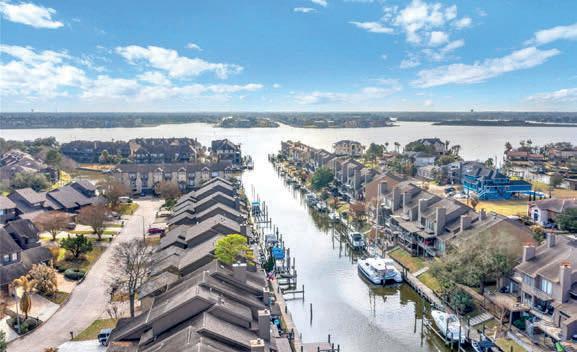

CUSTOM WATERFRONT HOME ON CLEAR LAKE!
2242 MARINA WAY, LEAGUE CITY, TX 77565
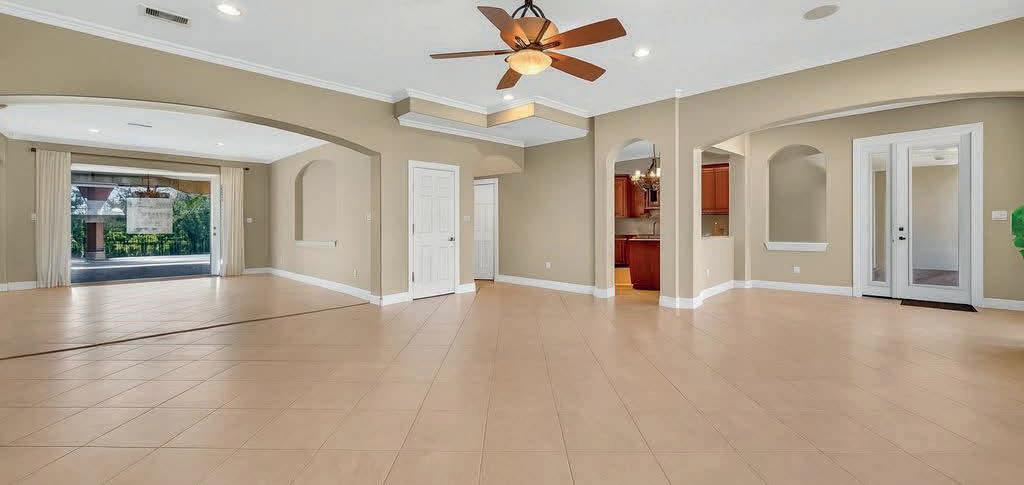
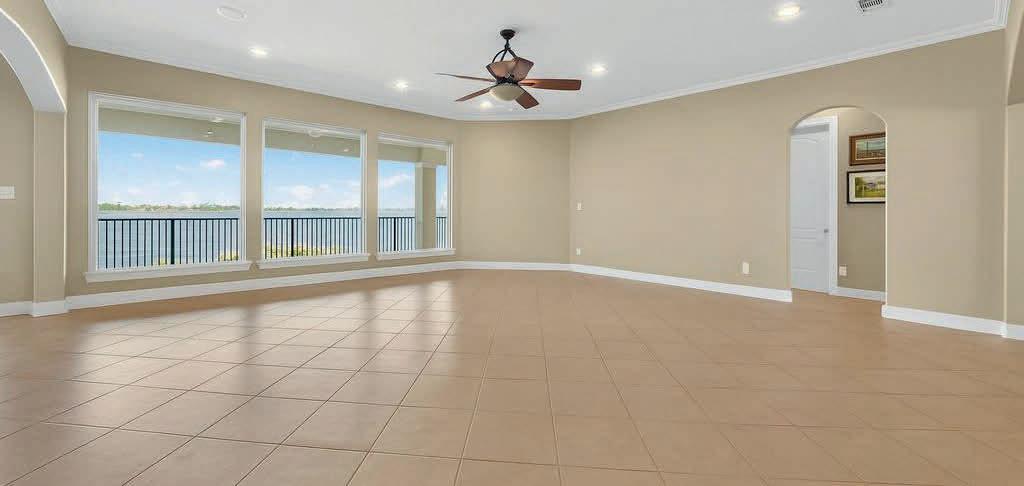

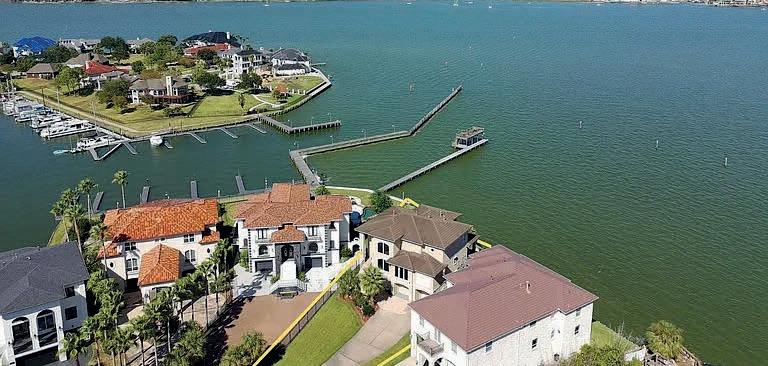
3-4 BEDS
3 FULL, 1 HALF BATHS
3,369 SQ FT
$1,995,000
Enjoy amazing sunrises and views of the lake from all 3 levels in this amazing home! The 1st level of the home has a game/bonus room, garage, and beautiful pool with hot tub and outdoor entertainment area.
2nd level features the kitchen, family room, formal dining room with massive balcony overlooking the lake. There are also 2 bedrooms and extra bathroom on the second level with one of the bedrooms having access to back balcony and beautiful views of the lake. The 3rd level has a large primary suite with private balcony, ensuite bath, separate office area, a safe room and a wet bar.
The home provides an ELEVATOR FROM GARAGE- TOP FLOOR) Central Vac system. Its a must see to appreciate. The home is surrounded with stunning views of the lake and provides for a beautiful sunrise each morning to start your day.
Enjoy FRONT ROW waterfront living at its finest in this gated community. AI photos with furniture removed to show full potential.
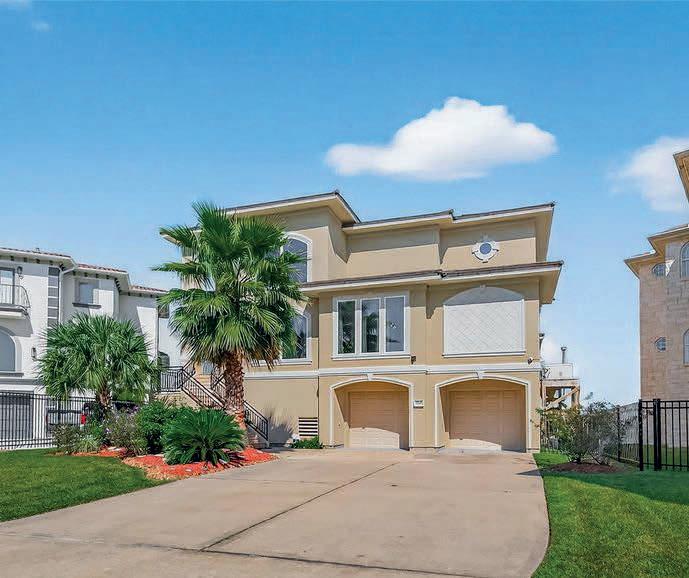
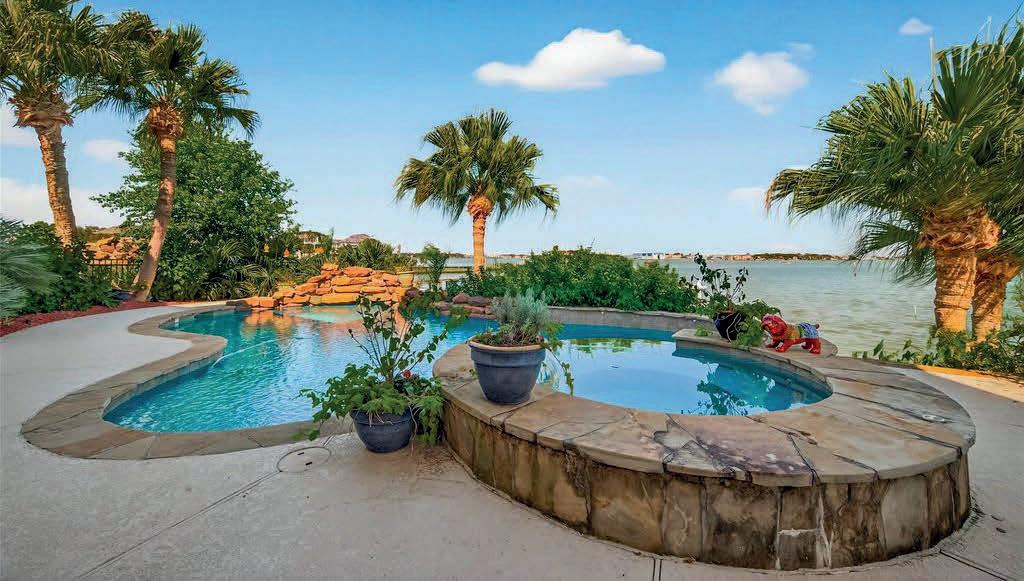

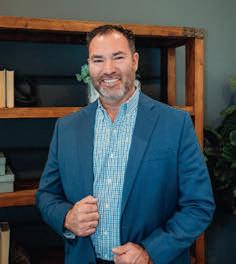
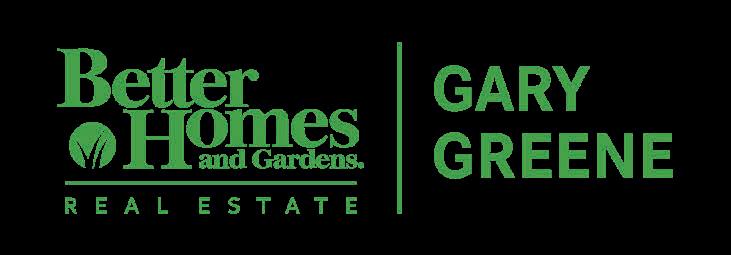
Spacious Family Home on Cul-de-Sac
Property boasts convenient access to major freeways and nearby attractions like outlet malls, restaurants, NASA, Kemah, Galveston, and Houston. Island kitchen with breakfast area opens to a family room with a cozy fireplace, ideal for gatherings. Spacious Primary bedroom offers room for a sitting area, jetted tub, separate shower, and double vanity in the primary bath. The oversized closet is sure to impress. The cul-de-sac location provides an oversized backyard for entertaining or adding a private pool. Enjoy the covered patio and enclosed porch for relaxation.
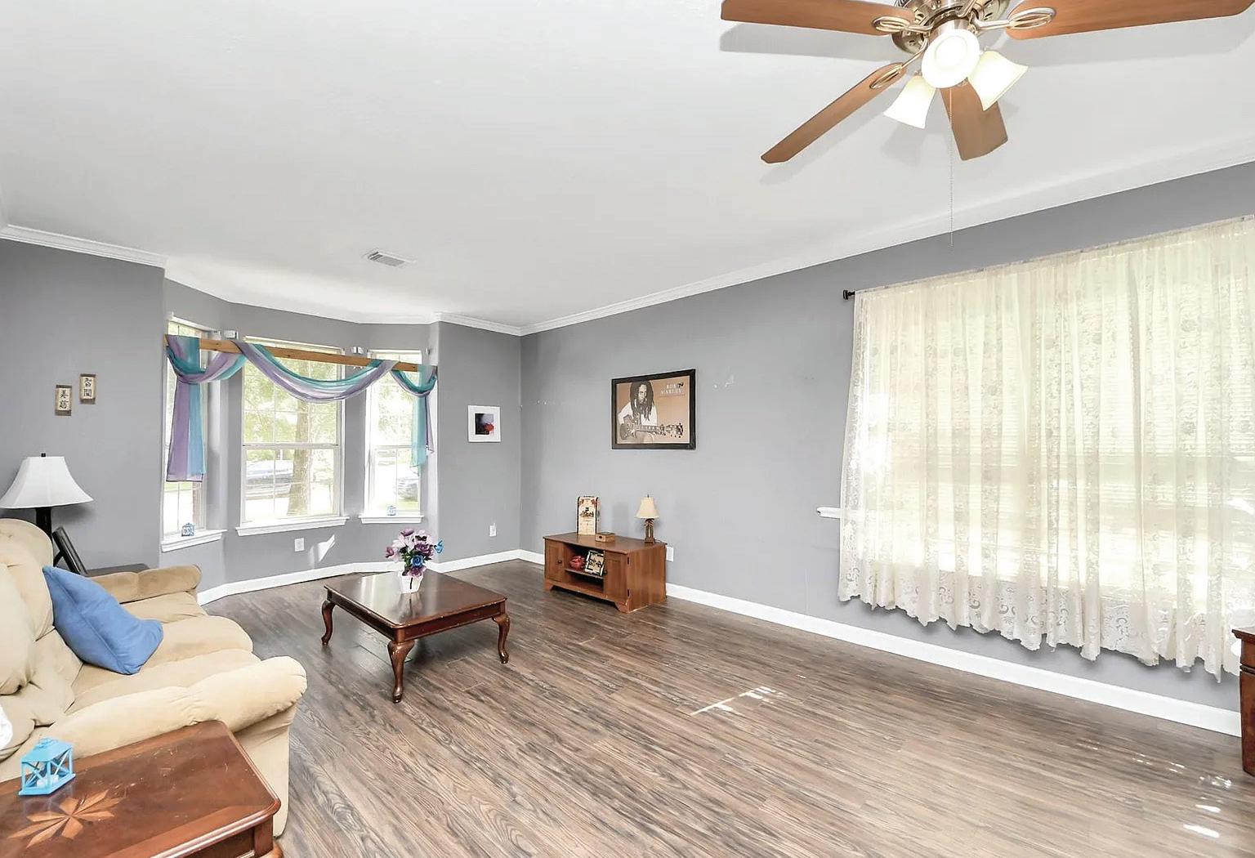
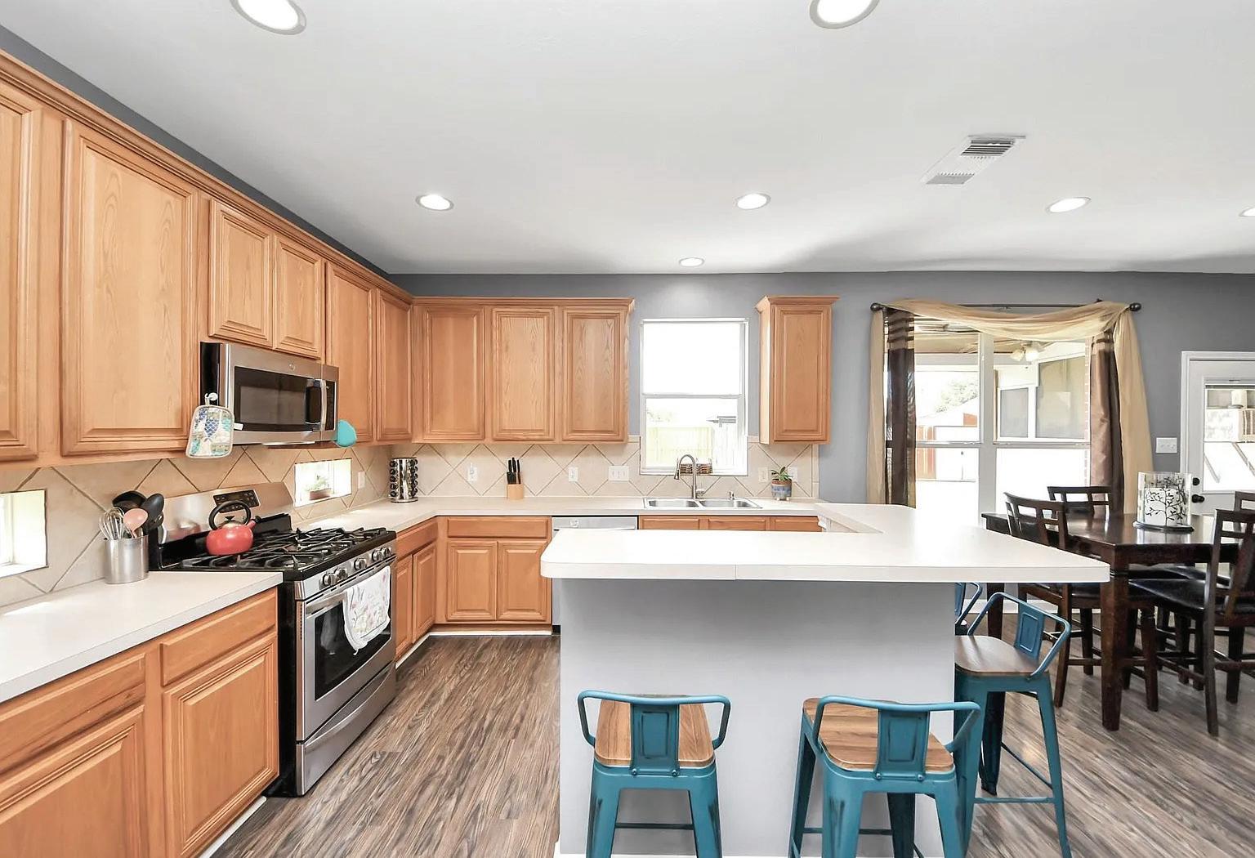
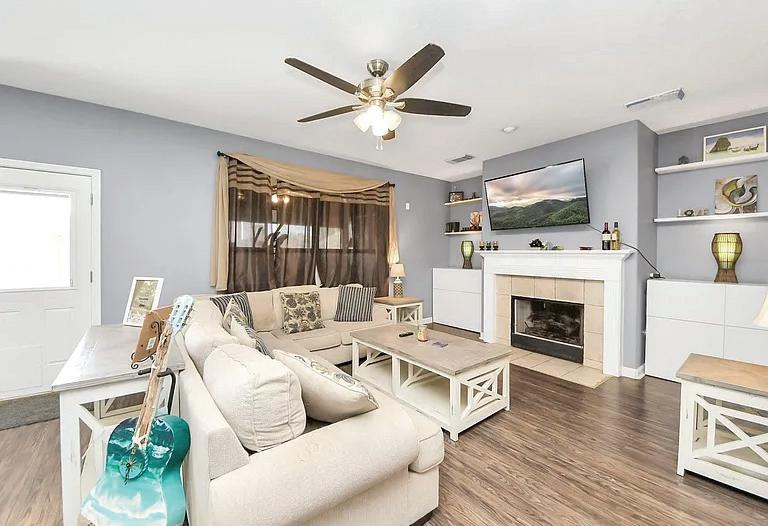
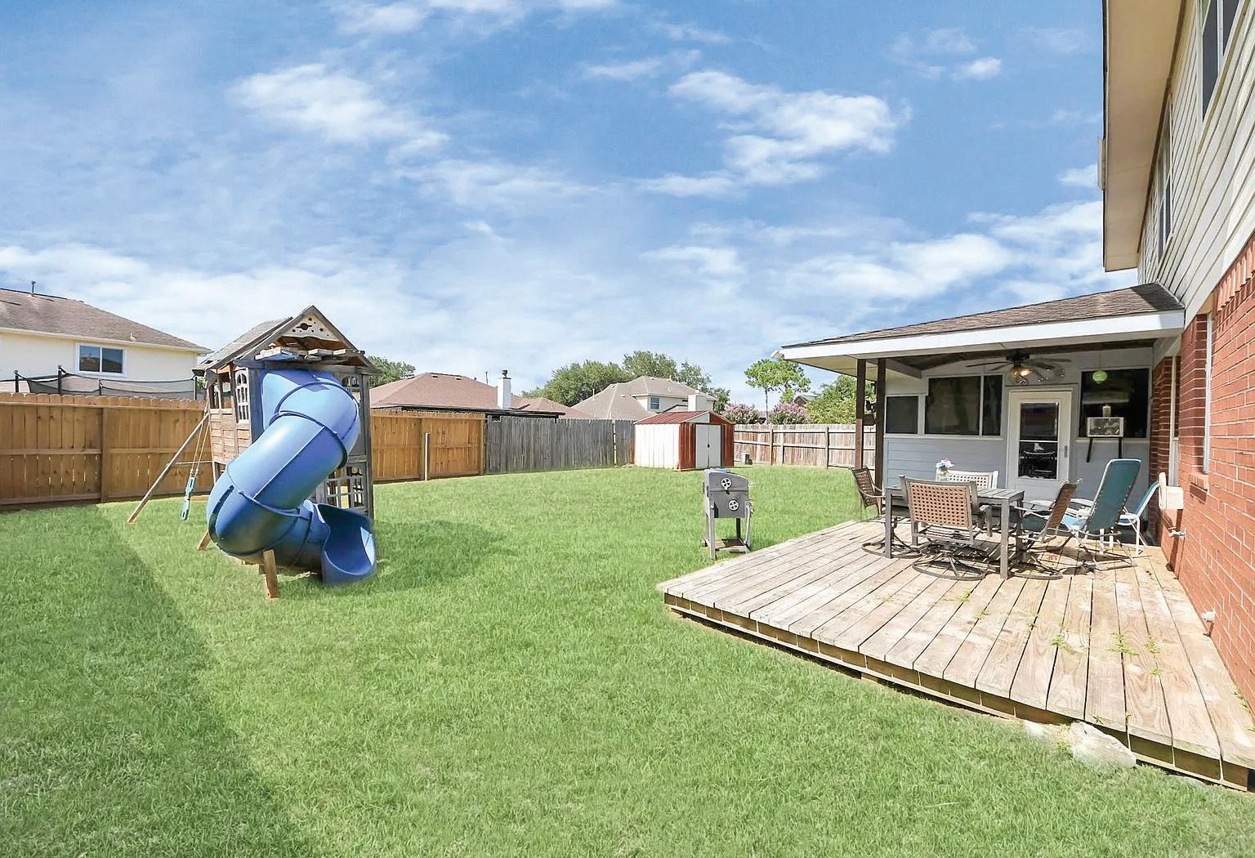
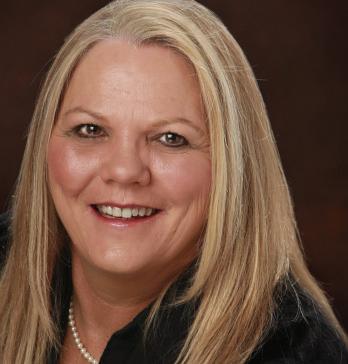



RETREAT WITH POOL WATERFRONT
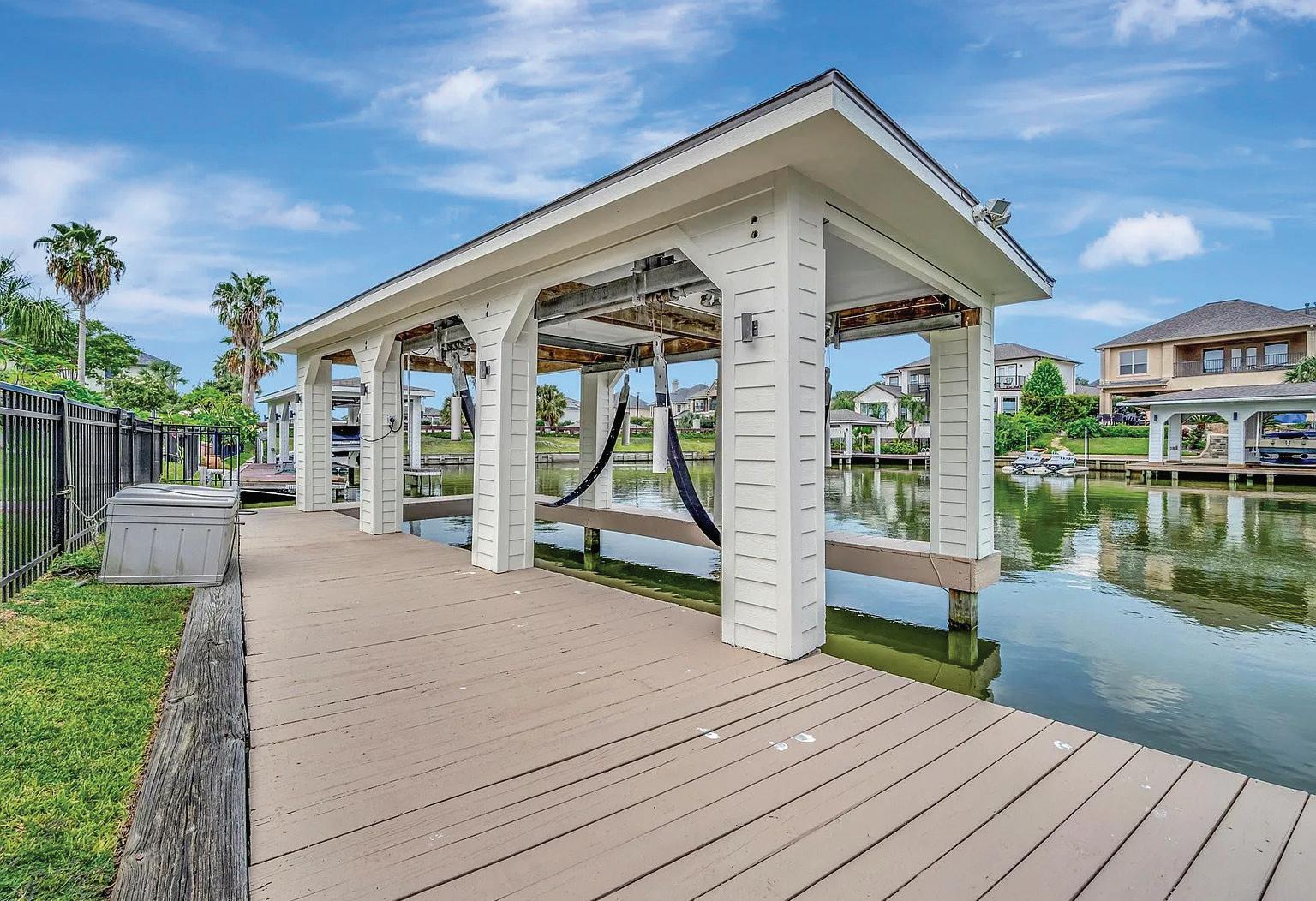
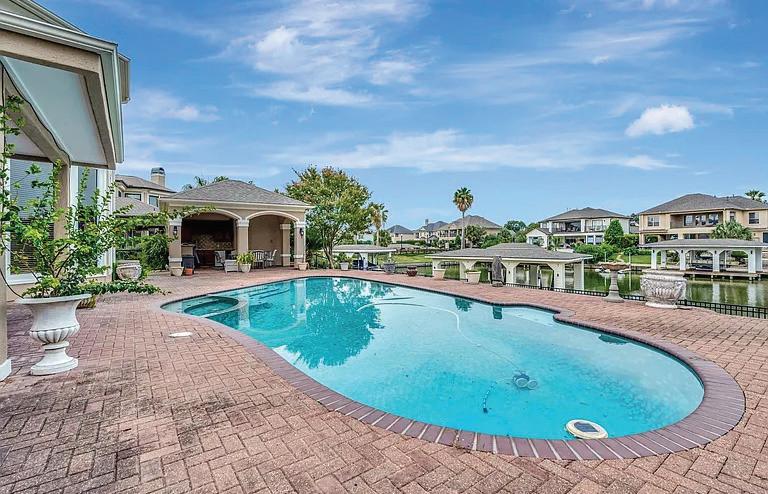
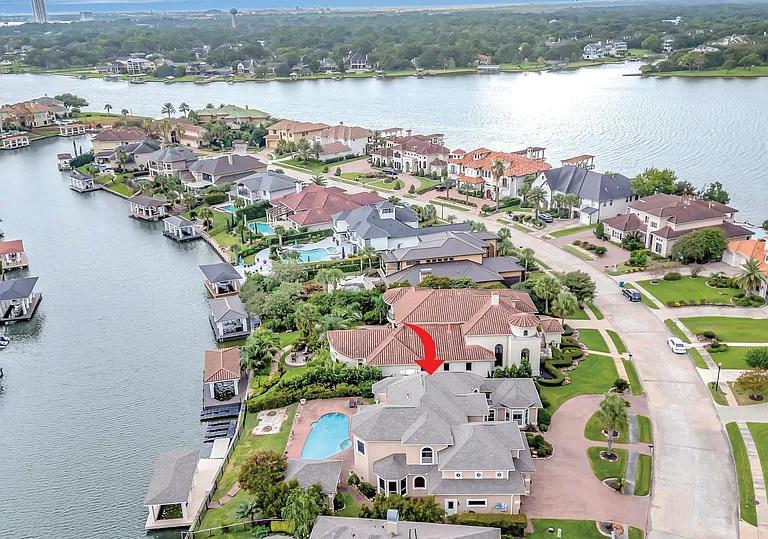

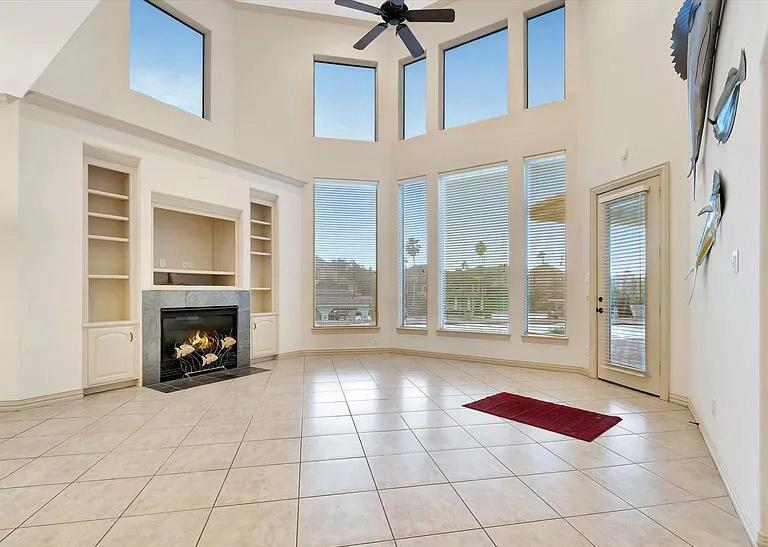
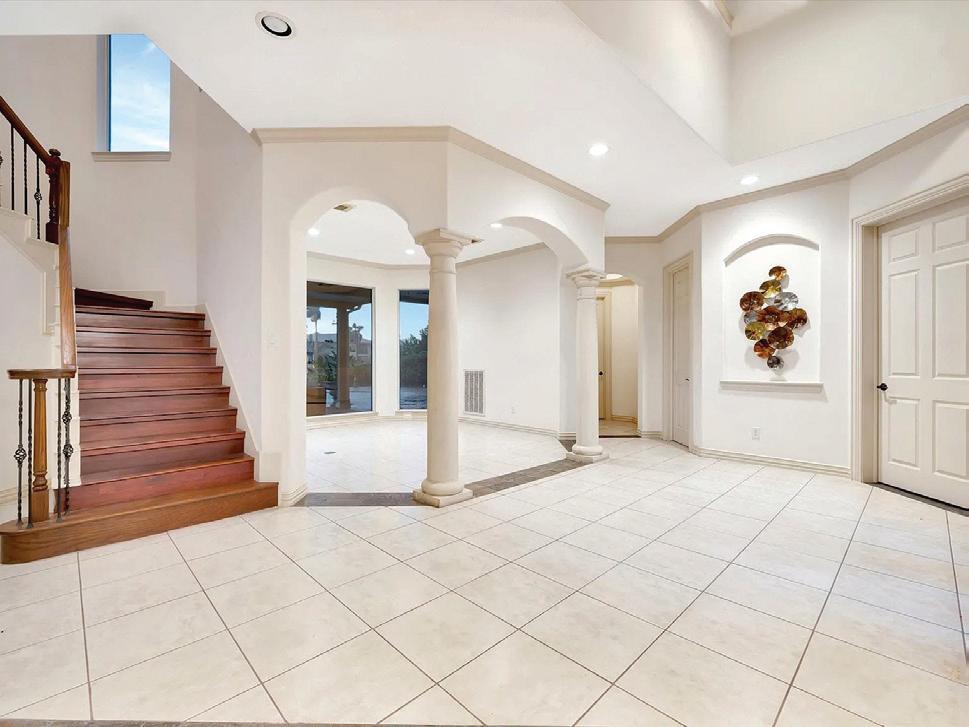

A welcoming entry opens to light-filled living spaces with soaring ceilings, walls of windows, and serene views that bring the outdoors in. The chef’s kitchen is equipped with custom cabinetry, granite countertops, and premium appliance. The spacious primary suite located on first floor is a true retreat, featuring a spa-inspired bath and generous walk-in closet. Also on the first floor, handicapaccessible guest quarters provide privacy and comfort, complete with a sitting room for multi-generational living or extended stays. Outdoors, enjoy your private oasis with a sparkling pool, outdoor kitchen, and covered patio. A private boathouse with lift provides direct water access, making it easy to enjoy boating and fishing right from your backyard. Additional highlights include a 3-car garage and access to community amenities it’s one of Seabrook’s most desirable neighborhoods, Seabrook Island behind the gate. The cherry on top is a whole house natural gas generator.

REALTOR®

CAPT MIKE PARKER
4 BEDS | 4 BATHS | 2,556 SQ FT | $1,150,000
Stunning 4-bedroom, 4-bath custom-built beachside home in the soughtafter Pointe West community. Designed for coastal living, this residence boasts a spacious, open-concept layout featuring a gourmet kitchen, an oversized island, and a bar area that seamlessly transitions into the dining and living spaces. High-end finishes include composite TREX decking and premium Pella windows and doors. Multiple covered balconies offer breathtaking views of the Gulf and bay, perfect for savoring morning coffee or evening sunsets. Upstairs, the primary suite provides a luxurious spa-style bath, soaking tub, and double vanities, along with additional bedrooms, including a custom bunk room. Outdoor living shines with a large, covered ground-level entertaining area, a fenced backyard, and a private outdoor shower. Just steps from the beach and within walking distance of the Pointe West Beach Club, this home combines style, comfort, and an ideal location for a true coastal retreat.
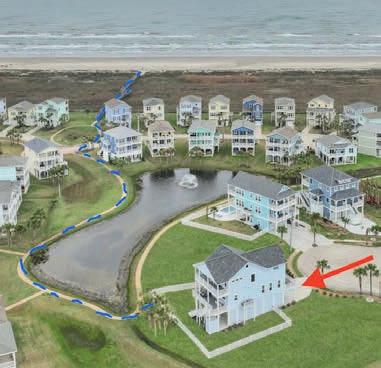

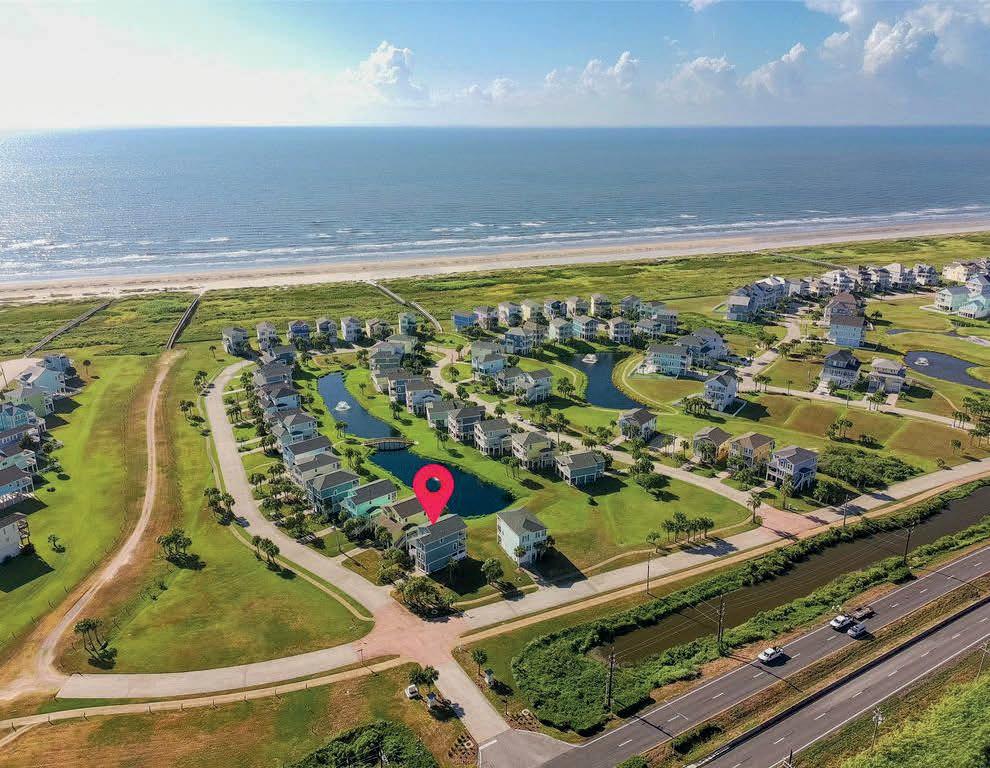
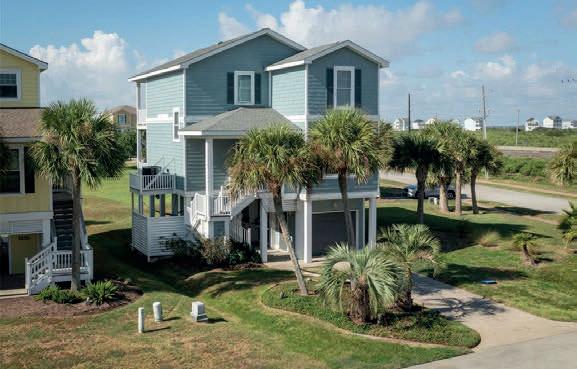


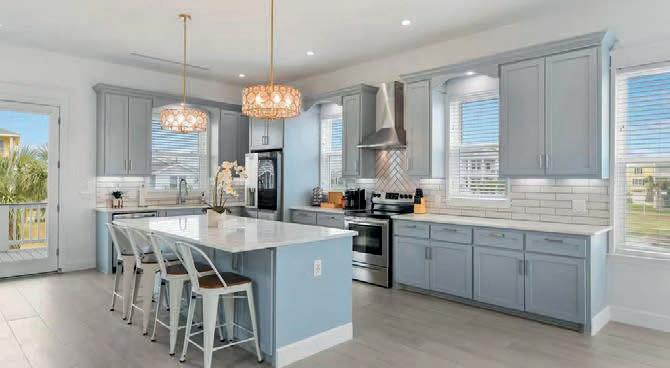

4114 GREEN HERON DR, GALVESTON, TX 77554
3 BEDS | 3.5 BATHS | 1,662 SQ FT | $795,000
Step into coastal luxury at this stunning 3-bedroom, 3-bath Pointe West cottage, where every detail has been designed for relaxation and style. Renovated with granite countertops, sleek new flooring, and fresh coastal tones, this home is the perfect blend of comfort and elegance. Wake up to breathtaking Gulf sunrises and enjoy refreshing breezes from private balconies on both levels. The open-concept living and dining areas flow seamlessly into the kitchen, creating the perfect space for gathering with family and friends. Upstairs, The upper floor features two bedrooms, with the primary bedroom benefiting from an en-suite bathroom. The ground level invites endless fun with a private jacuzzi, a large covered entertaining area, an outdoor shower, and a garage for all your beach gear. Additionally, this property includes a private hot tub. Just steps from the sand and Pointe West resort-style amenities, this is more than a home; it is your dream beach retreat.



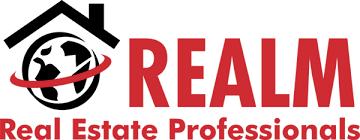


LEON San

NEW DEVELOPMENT Coming Soon!
STRIKING CONTEMPORARY COASTAL RETREAT IN SAN LEON – NO HOA!
Discover the ultimate blend of modern sophistication & seaside charm in this soon-to-be masterpiece, perfectly positioned near Edwards Landing on a spacious 6,100sqft. lot. Designed with lifestyle in mind, this 2,000sqft. residence offers 4 bdrms & 3 bths wrapped in sleek architectural lines and high-end finishes that radiate elegance. Step into a light-filled, openconcept layout where soaring ceilings and expansive windows blur the lines between indoor comfort & outdoor tranquility. Every detail is thoughtfully curated, creating a perfect balance of luxury and livability. With no HOA restrictions, giving you room to truly make this home your own. Minutes from Galveston Bay, indulge in waterfront dining, boating, & world-class fishing at your leisure.
Anticipated completion in March/April 2026, this is your rare opportunity to claim a customquality home in one of San Leon’s most sought-after locales.

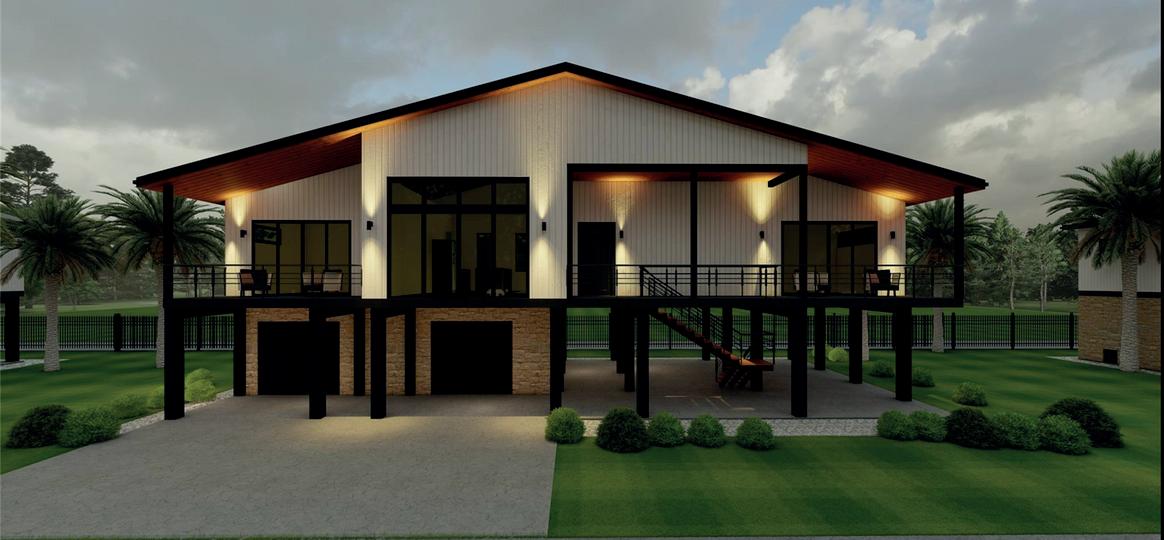


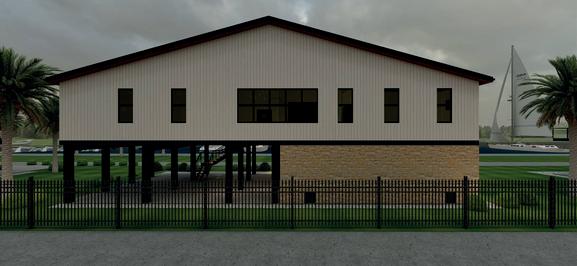
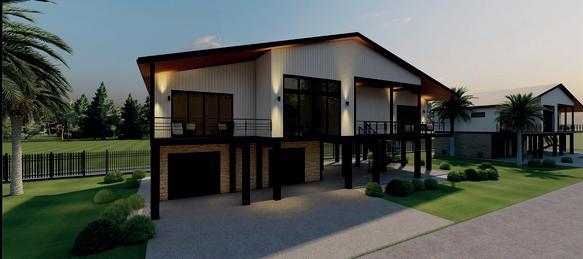


Designer Home with Bay Views
Designed by renowned interior designer Marlys Tokerud, the home boasts a unique style with undertones of a modern minimalist “Marfa” aesthetic. Spectacular panoramic views from each room include sunrises, sunsets and Galveston Bay.The home is personalized with handcrafted quality, bold designs and a luxurious lineup of countless customizations including a trendsetting kitchen with Subzero and Wolf appliances, Poggenpohl custom cabinets and stainless-steel countertops. All 3 bedrooms have ensuite bathrooms tailored with natural stones, high-end plumbing fixtures, custom barn doors and specialty lighting.The entirety of the home is equipped with electronic Lutron shades.The third bedroom is a multipurpose space with a Control 4 Audio/Video System. Unique to this fully furnished home are three separate balconies, a private outdoor living space, climate control storage space, and a 2-car garage with an EV charger.
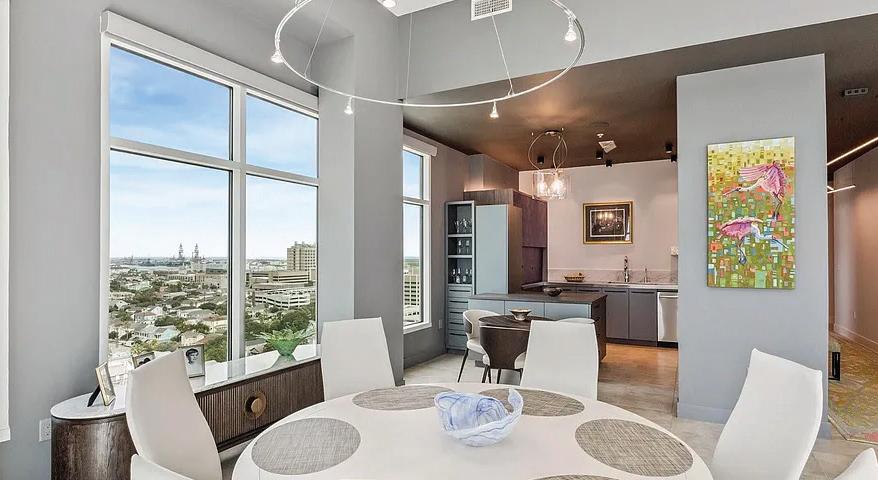
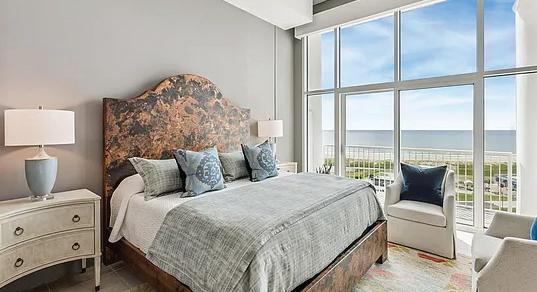
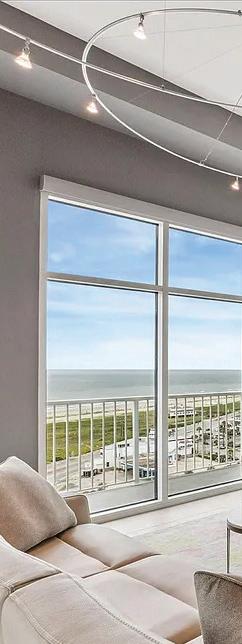


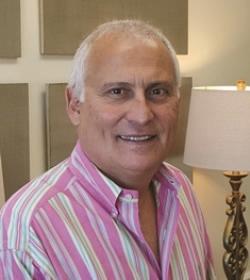

Stunning Panoramic Bayfront Estate
7 BEDROOMS | 6 BATHROOMS | 3,584 SQ FT
This exceptional waterfront home offers unobstructed, southfacing bay views and versatile living with both a separate guest suite and additional guest quarters. The main residence features an open floor plan highlighted by soaring 14-foot ceilings in the living and dining areas, creating a spacious and inviting atmosphere. the kitchen is a chef’s dream, outfitted with multiple cooktops, double dishwashers, extensive countertop space, and abundant storage, making it perfect for both everyday living and entertaining. The expansive primary bedroom retreat w/ deck access boasts an ensuite bathroom with double vanities, a soaking tub, and a separate shower for ultimate relaxation. The property includes two utility rooms, numerous covered and uncovered decks, and multiple ground-level entertaining areas. With ample space to add a pool in several locations, plus a private boathouse for enjoying life on the water, this home combines luxury, functionality, and the ultimate coastal lifestyle.
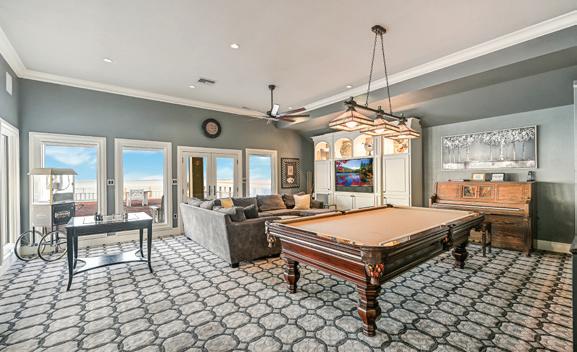

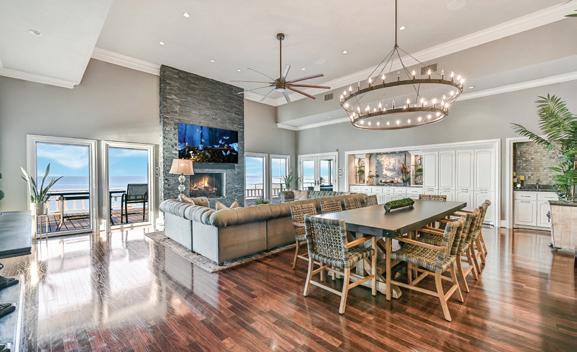
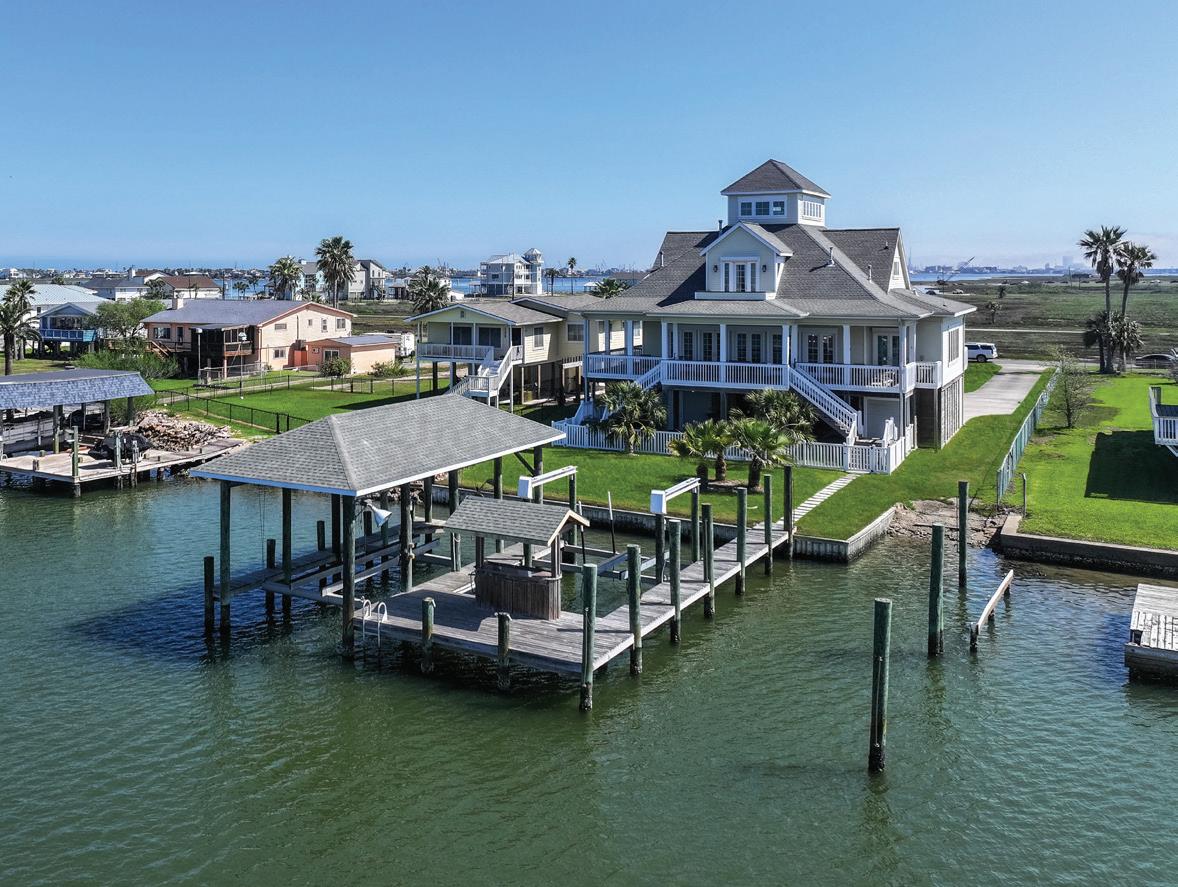
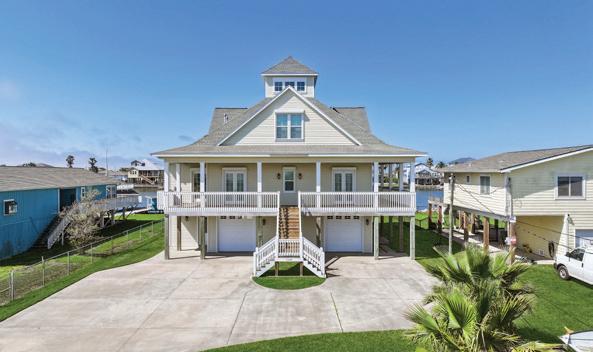
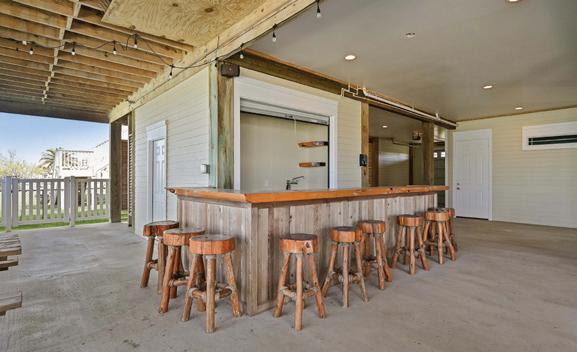

Marylouise@CaravellaCoastal.com

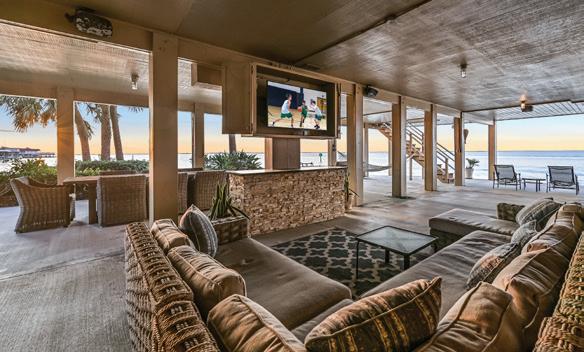
1243 PILOT LANE
5 BEDROOMS | 5.5 BATHROOMS | 3,936 SQ FT
This exquisite waterfront home boasts 5 bedrooms, 5.5 bathrooms, plus an office/study and sleeping loft. Enjoy the fantastic water views from multiple decks. The main living level features an expansive open kitchen/dining/living space, making it easy to entertain large gatherings, as well as a family room complete with a wet bar and a separate ice maker. The chef’s kitchen features a huge island with a breakfast bar, under-cabinet lighting, custom cabinetry with pot/pan drawers and a pantry. Located off the kitchen are 2 guest bedrooms with ensuite baths and access to a shared deck. Upstairs, you’ll find the primary suite complete with a jetted tub, a separate shower, and a walk-in closet. Rounding out the second level is a third guest bedroom, guest bath, and office. One more level up is the sleeping loft. The ground level features a captain’s quarters, additional half bath and bar, boat ramp and a boat slip that can accommodate a 62-foot boat, a rare find.
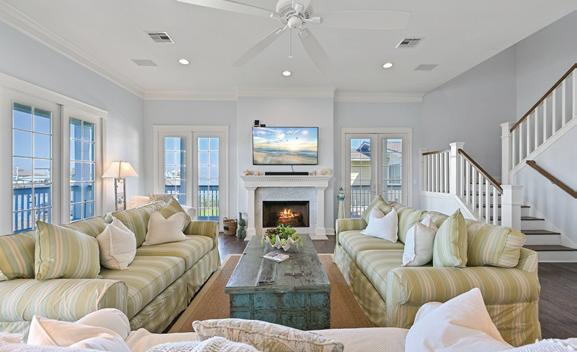
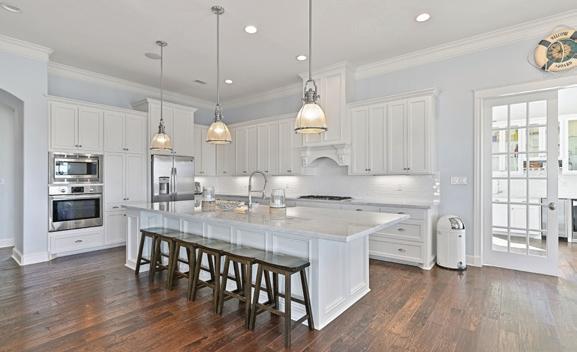


JAMAICA BEACH , TX
Exquisite Waterfront Home
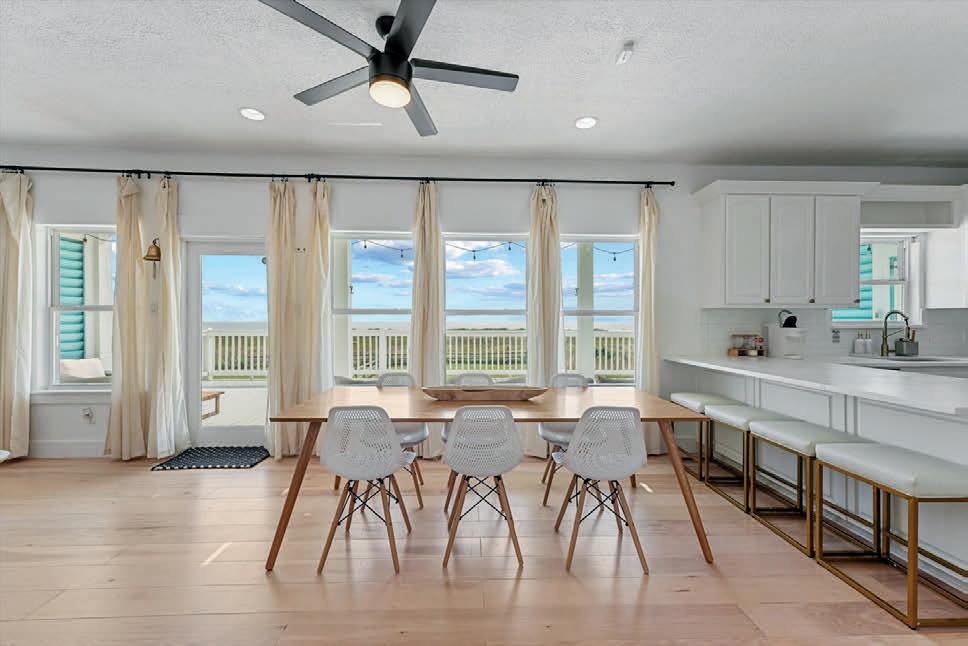

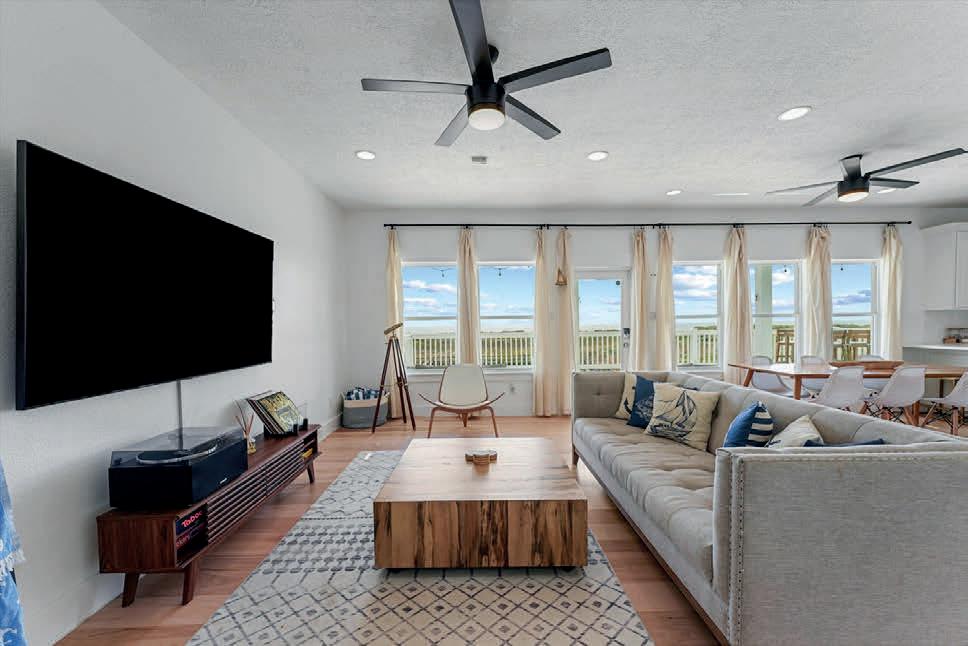

You can have the best of both worlds: a stunning coastal retreat and a proven shortterm rental opportunity. This fully furnished 4-bedroom, 3-bath home sleeps up to 13 guests and is designed for effortless enjoyment, whether you’re here to relax or earning income while you’re away. With expansive ocean-view decks, modern updates, and a layout built for entertaining, it’s the kind of place you’ll want to visit often- and one that can help cover its own cost in between.
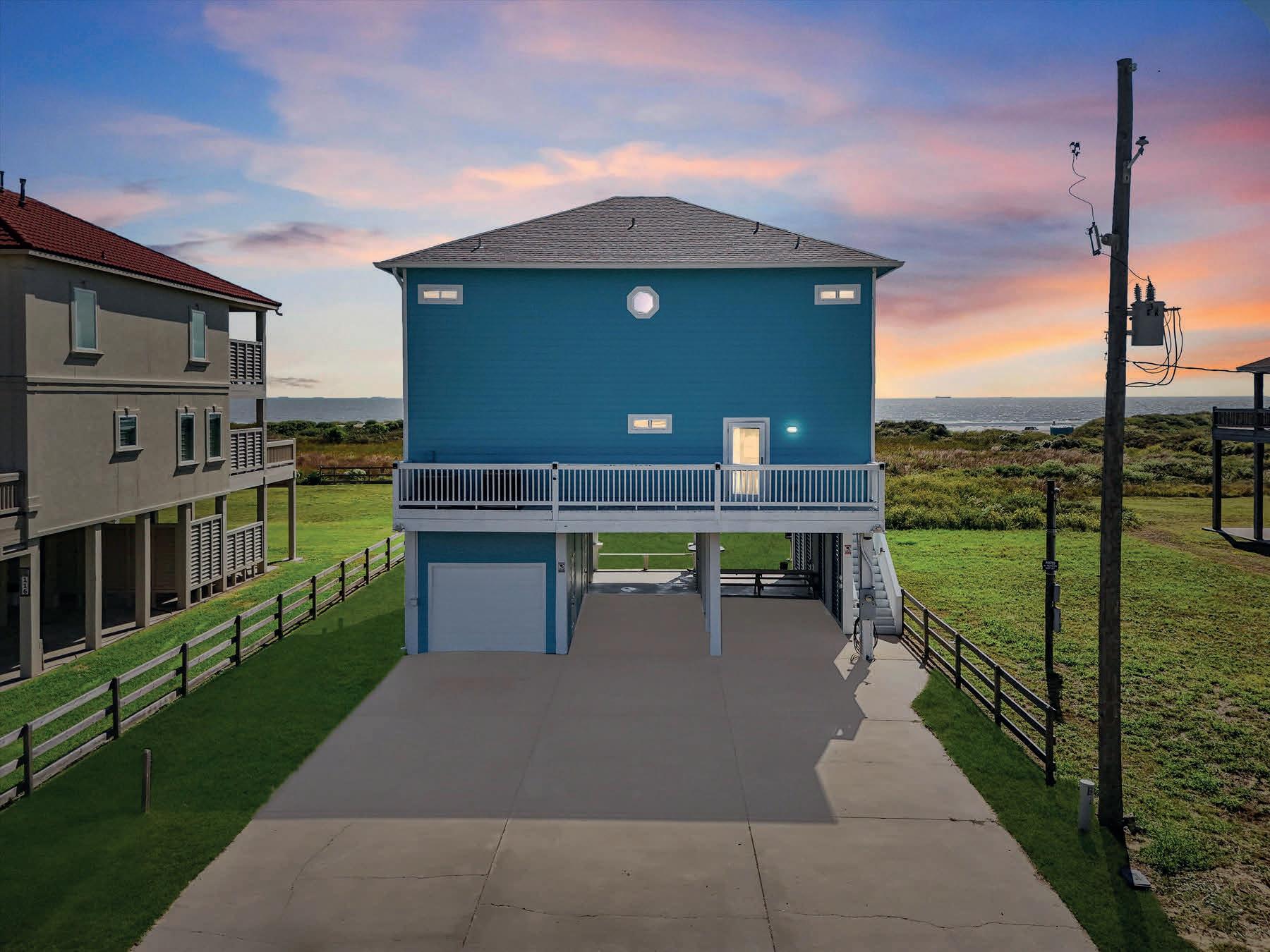

4 BED 3 BATH 1,776 SQFT 11,000 SQFT LOT $1,200,000
If you are interested in this property or if you’re ready to find your very own slice of paradise, contact us at GTX Realty Group.


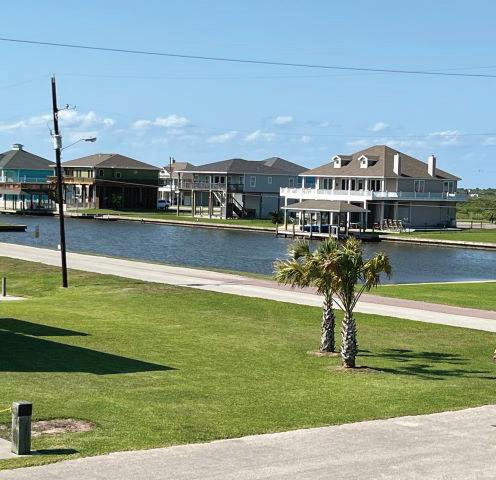

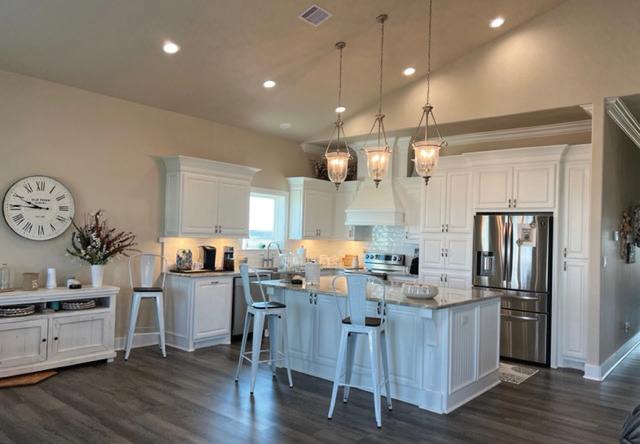
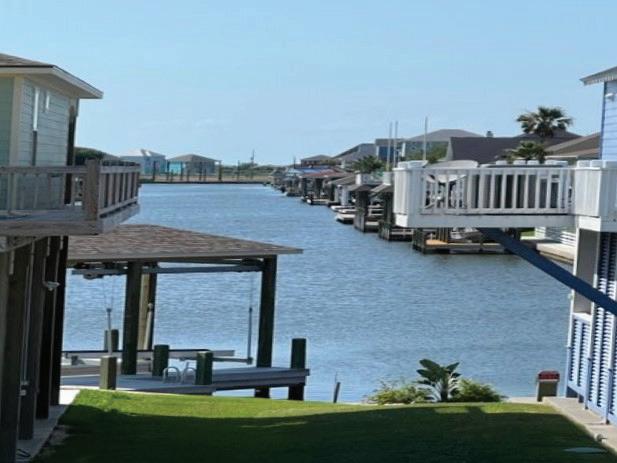
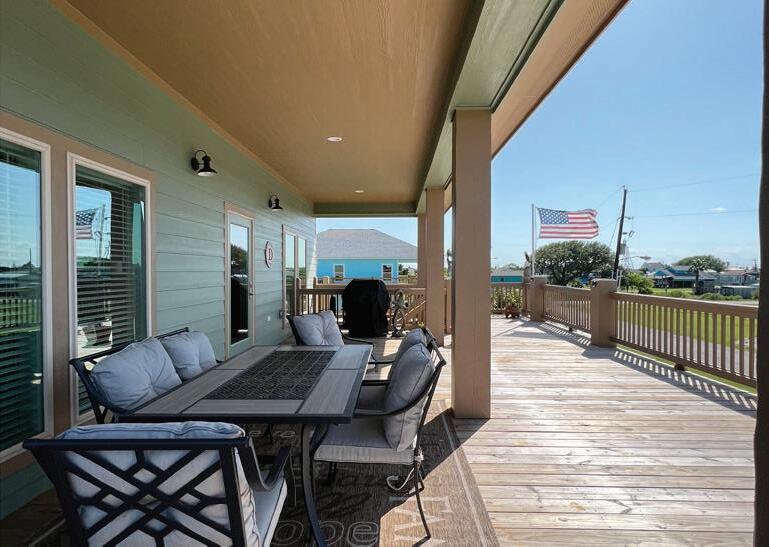

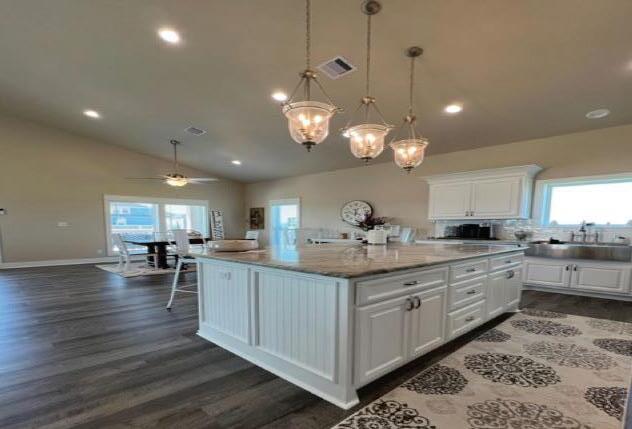
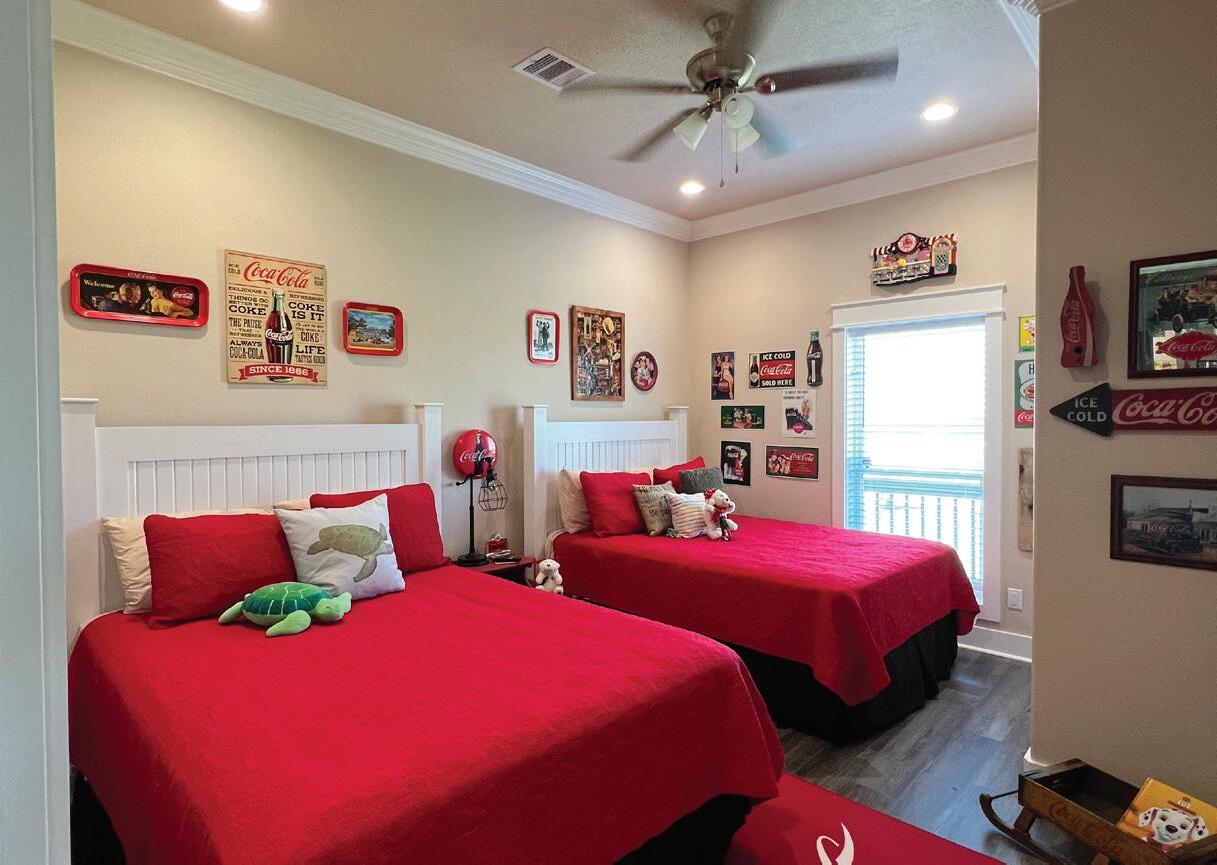
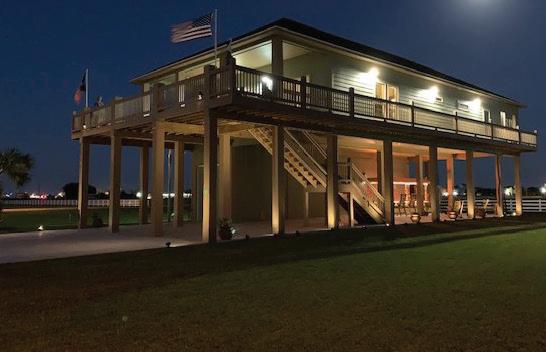
Crystal Beach Coastal Retreat with Tiki Bar & 4-Car Garage
1150 WATERVIEW LN, CRYSTAL BEACH, TX 77650
3 BEDROOMS | 2 BATHROOMS | 1,944 SQ FT | $585,000
PRICED BELOW APPRAISED VALUE. The home is located in a gated community in Crystal Beach known as Waterway. There are restrictions. This 3/2/4 with oversized lot is perfect for anyone. The screened in patio (bug protection screen underneath the back porch and around the porch) was worth the expense. You can sit outside and see the beach from a far distance, watch the firework shows, sit out during a rain shower and never be bitten. The oversized 4 car bay garage has a 10x10 door and is very deep. Tiki Bar custom and seats many people. There is an outside shower and so much room for entertaining inside and out. There is enough room on the sideward for playing all sports or building your own pool. A large covered front porch and sun deck. At an extra expense the sellers painted all pilings and exterior doors. Home wired for generator. Private Community Boat Ramp and water for entertainment. Storm Doors, Deck, Balcony, Manual Blinds, Lawn Sprinklers, Boat Dock, Exterior Lift, Cargo Lift

409-749-9711
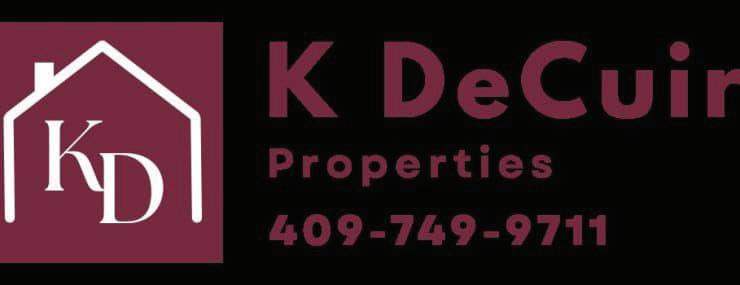
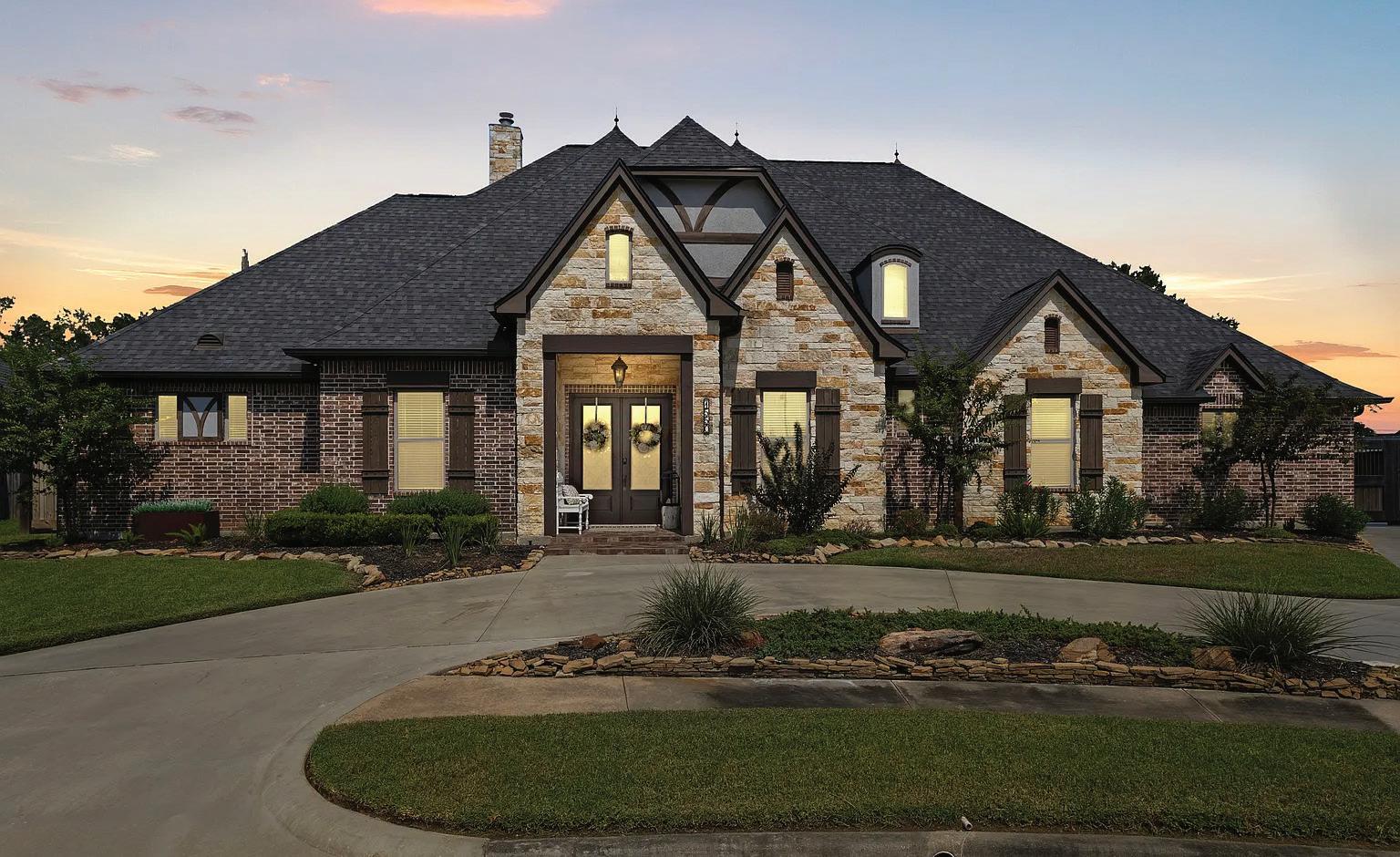
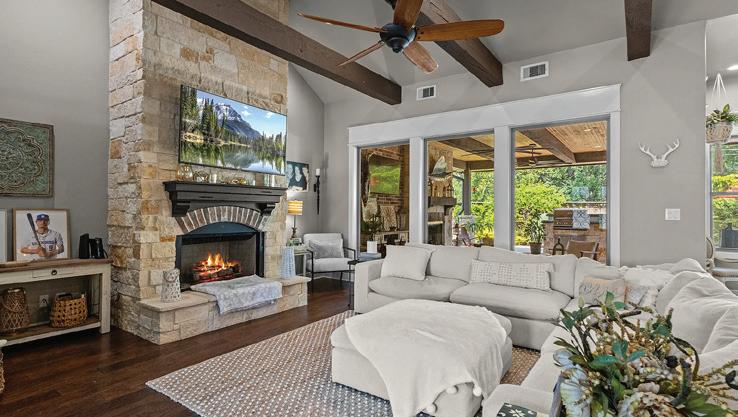
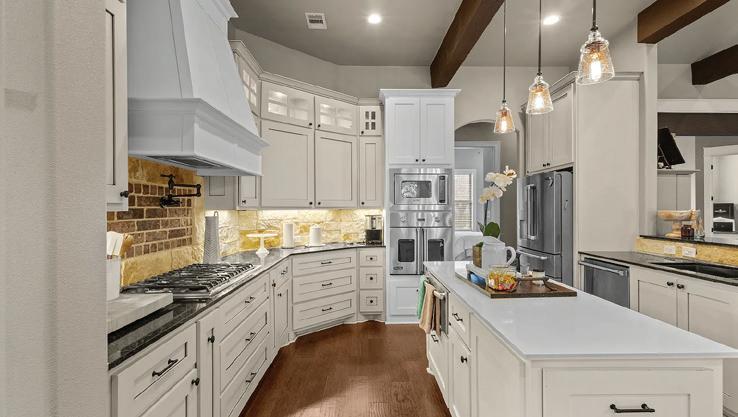
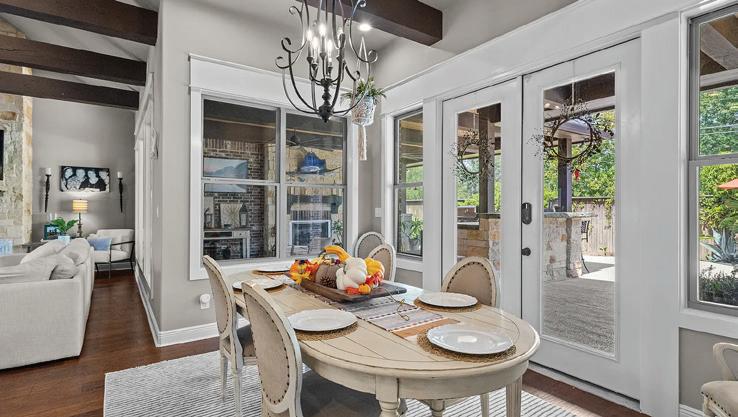
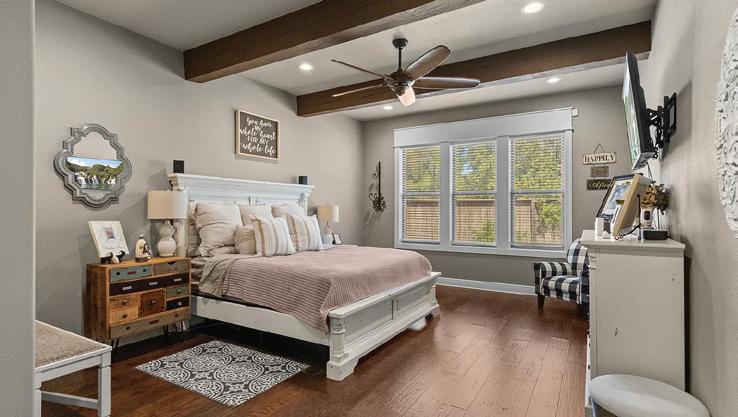

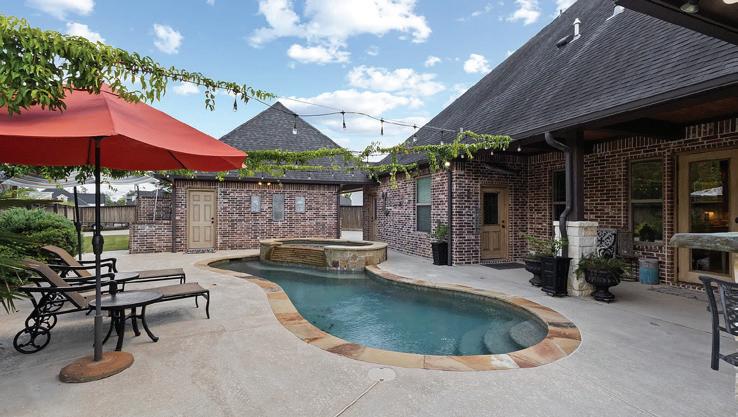
Discover over 3,400 sq. ft. of luxury living in this executive home designed for both comfort & entertaining. Featuring 4 spacious bedrooms, 4 full baths, + a ½ bath outdoors, this home was thoughtfully planned W/every detail in mind. Inside you’ll find wood beams, abundant natural light, wood floors, & brick accents throughout. The chef’s kitchen is equipped w/all Viking appliances, a pot filler, & dual tankless water heaters. A private office & upstairs bonus room provide flexible spaces for work & play. Three whirlpool tubs add a spa-like touch. The backyard is an entertainer’s dream w/an outdoor kitchen, fireplace, pool, hot tub, & even an outdoor shower hook-up. A high-flow gas system ensures quick heating for the pool & spa, while jellyfish lighting, covered parking/gathering area, & outdoor storage enhance convenience. Additional highlights include RV parking, 3 AC units, & custom finishes throughout. This home has it all-style, function, & every upgrade you’ve been dreaming of!


1550 VINCENT PL, PORT NECHES, TX 77651
breathtaking SCENES
166 SONTERRA DRIVE, ALTO, NM 88312
4 BD | 4 BA | 4,471 SQ FT | $2,191,790
Custom Mountain Retreat on 5 acres in Alto, New Mexico. Nestled in the rolling pines, this custom mountain home offers the perfect balance of luxury, privacy, and natural beauty. Set on five pristine acres, the property delivers sweeping views of the surrounding Sierra Blanca mountains and the tranquility only the high desert can offer. Crafted with attention to detail, the home features an open-concept living area with vaulted ceilings and expansive windows that flood the space with natural light and frame the breathtaking landscape. A stone fireplace anchors the great room, creating a cozy ambiance for cool mountain evenings. The gourmet kitchen is a chef’s dream, complete with highend appliances, granite countertops, custom cabinetry, and a spacious island perfect for entertaining.
Adjacent dining and outdoor living spaces provide seamless flow for family gatherings or quiet mornings with coffee and views. The primary suite is a serene escape, featuring private patio access, a spa-like bathroom with a soaking tub, walk-in shower, and generous walk-in closets. Radiant in-floor heating for added comfort in all rooms with 7 individually controlled zones. Additional quest rooms and a bonus space-ideal for a home office, studio, or game room-offer flexibility for every lifestyle. Outside, enjoy the best of mountain living with an over-sized covered deck, native landscaping, and a peaceful blend of open meadows and mature forest. Whether you’re stargazing under clear New Mexico skies or exploring nearby trails, this home is a true retreat. Located just minutes from Alto Lakes Golf & Country Club, Ski Apache, and the amenities of Ruidoso, this one-of-a-kind property offers seclusion without sacrificing convenience. At the Ranches of Sonterra subdivision residents of this area enjoy the tranquility of rural living with easy access to outdoor activities, including hiking, wildlife viewing, and horseback riding. The community is governed by a homeowners association with low annual fees, which help maintain the integrity of the neighborhood and its amenities. Offered with this property is a Full Golf membership to the highly sought-after Alto Lakes Golf & Country, providing access to beautiful golf courses and exclusive club amenities.


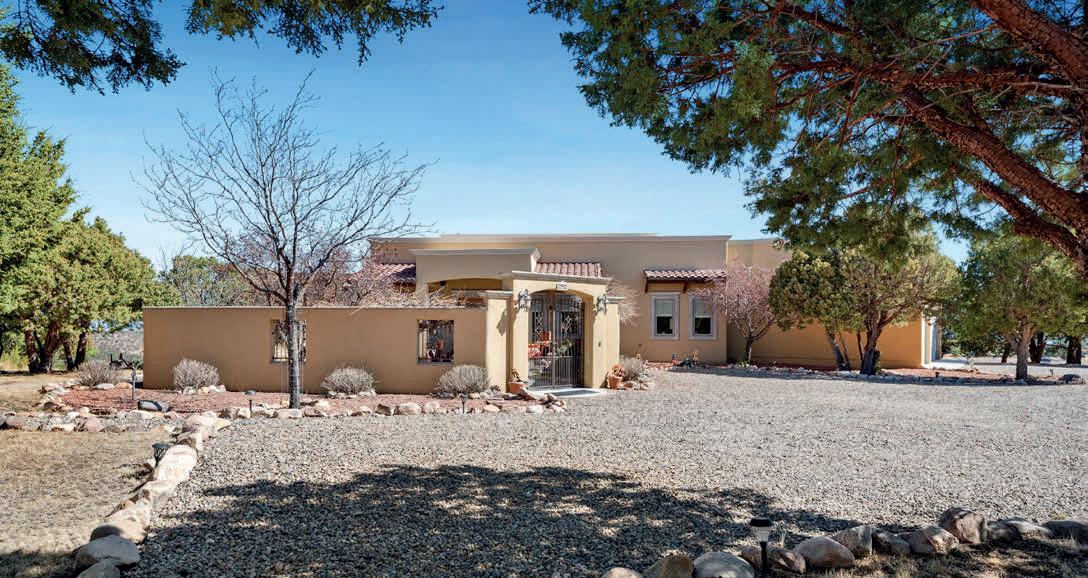
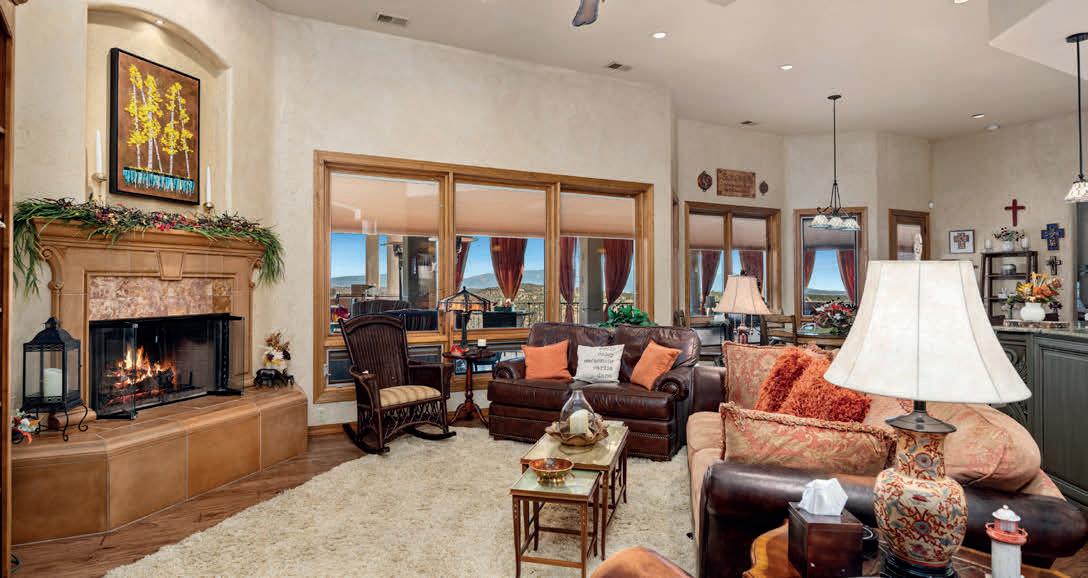
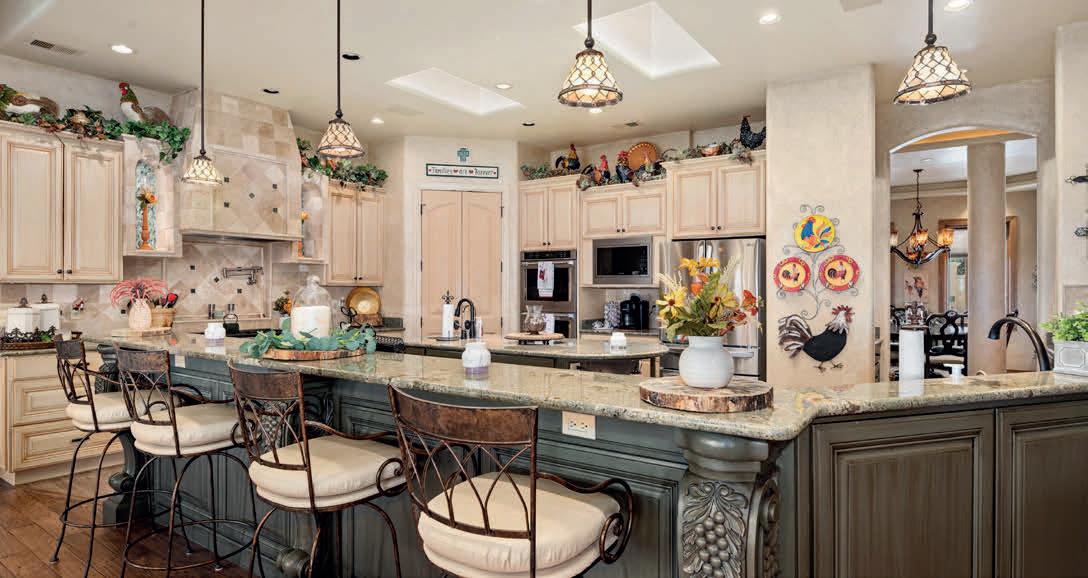
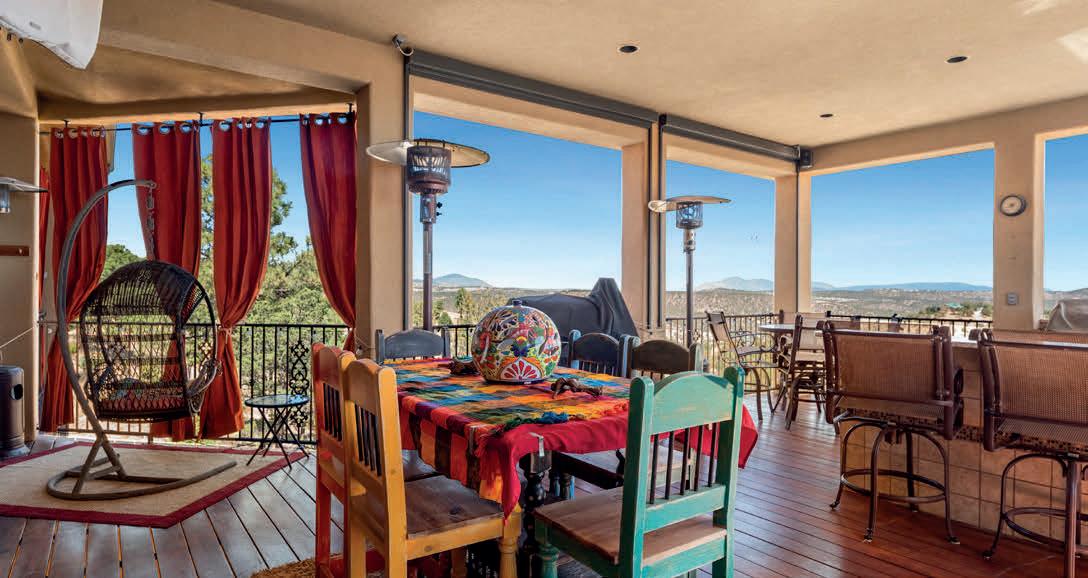

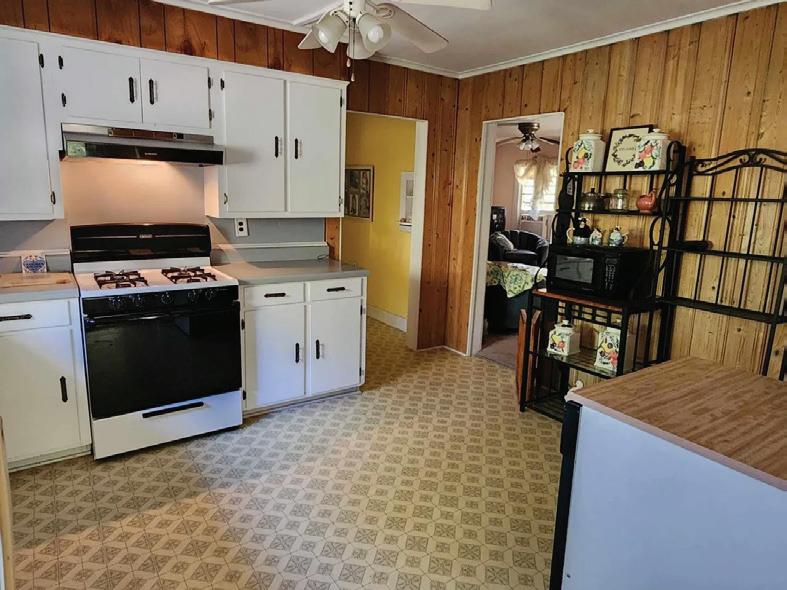
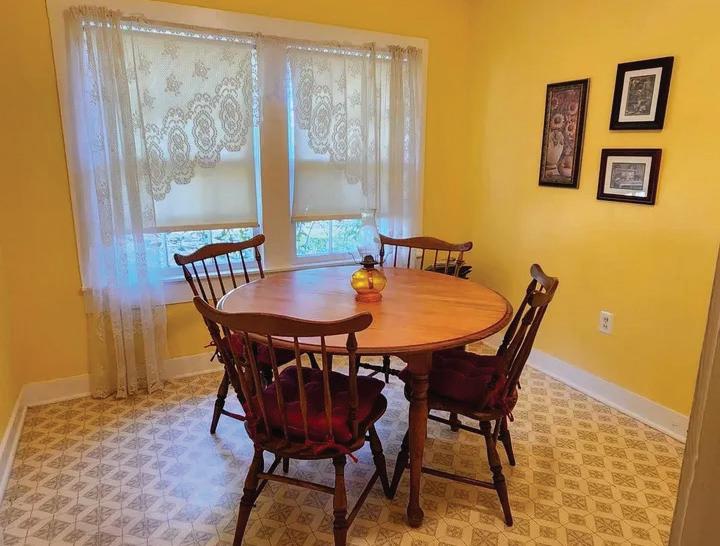
1,800 SQFT. $115,000
jodi@town-country-re.com www.town-country-re.com 3 BEDS 1 BATH
14816 HIGHWAY 84 HWY, LOGANSPORT, LA 71049
You have to start somewhere! Why not fall in love with this well-built charming home, just a few miles outside of Logansport, Louisiana! This is a great beginning for ownership, an A-frame house sitting on .55 acre, hosts 3 bedrooms, 1 bath, living, kitchen, dining room and large utility room with partially fenced backyard! If you are looking to settle down in the area, let’s go look at this house. The bedrooms are spacious; the living room is quite large and has room to grow! Home needs some updates but comes with window AC units, space heaters, single attached carport, gas range, dishwasher, washer and dryer! STOP paying rent and HAVE A HOME!
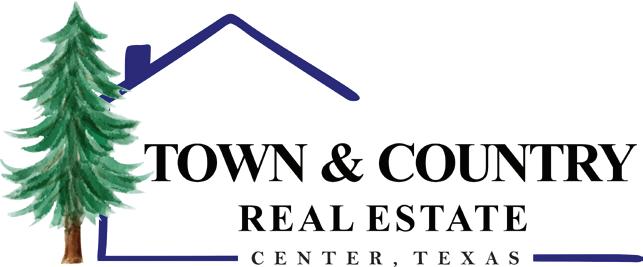
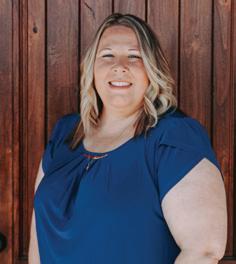


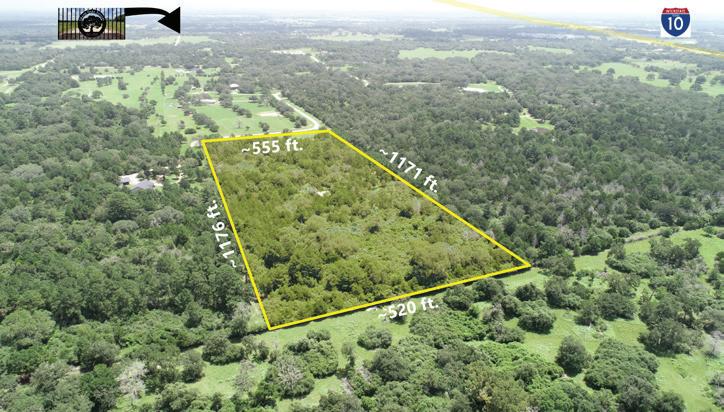



Settle into serene country life on this heavily wooded 13.786acre tract in gated Grand Oaks Estates, Colorado County. Whether you’re building a family homestead or seeking a quiet weekend retreat with easy access to Houston, Austin, and San Antonio, this location offers the best of both worlds. Just minutes from 1-10, it’s ideal for commuters who crave nature without sacrificing convenience. Towering Post Oaks, Live Oaks, Cedars, Hickory, and Pines surround you-raw land, ready for your vision. Owner cleared path to center of the property for a build site that has two (2) 20’ one-trip and one (1) 40’ one-trip shipping containers. Containers not included in sale but are available separately. Deed restricted with sensible limitations. Residences must be site built. No mobile homes allowed. Ask Agent for questions. Two (2) 20’ one-trip and one (1) 40’ one-trip shipping containers available separately. Ag Exemption in place. MUST SEE TO APPRECIATE this offering.


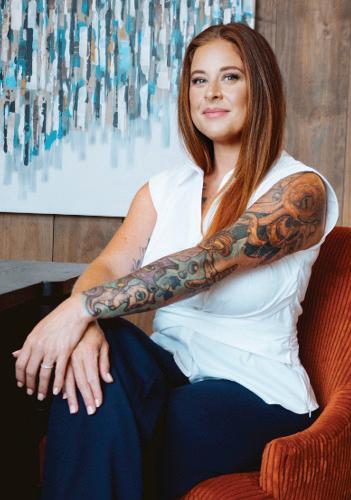
Your Hill Country Real Estate Expert – Now Serving Boerne,
Fredericksburg & San Antonio
After years of success in the Houston market, I’m excited to bring my real estate expertise tothe beautiful Texas Hill Country! With 10 years of construction experience, 5 years as a licensed Realtor®, and a top 15 producer ranking at my brokerage in 2024, I bring both industry knowledge and a results-driven approach to every transaction.
Now based in the San Antonio area, I proudly serve Boerne, Fredericksburg, and greater San Antonio — specializing in helping buyers, sellers, and investors navigate every stage of the real estate process.
Whether you’re:
• Searching for the perfect piece of land
• Looking to design and build your custom dream home
• Preparing your home for sale and need renovation help
• Relocating and need a trusted local partner I’ve got you covered.
I currently work with a reputable custom home builder in the Hill Country, offering a true one-stop shop from land acquisition to new construction or property improvements.
Let’s turn your vision into reality — whether you’re buying, building, renovating, or sellin


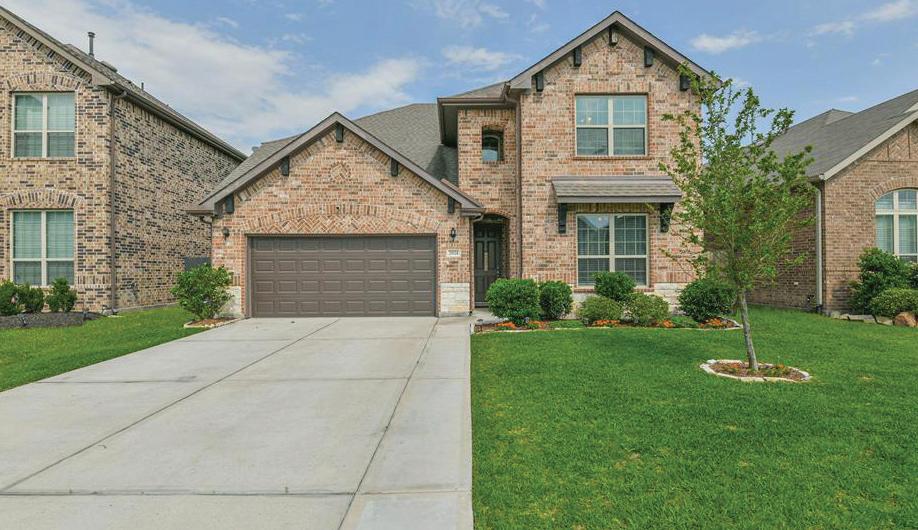
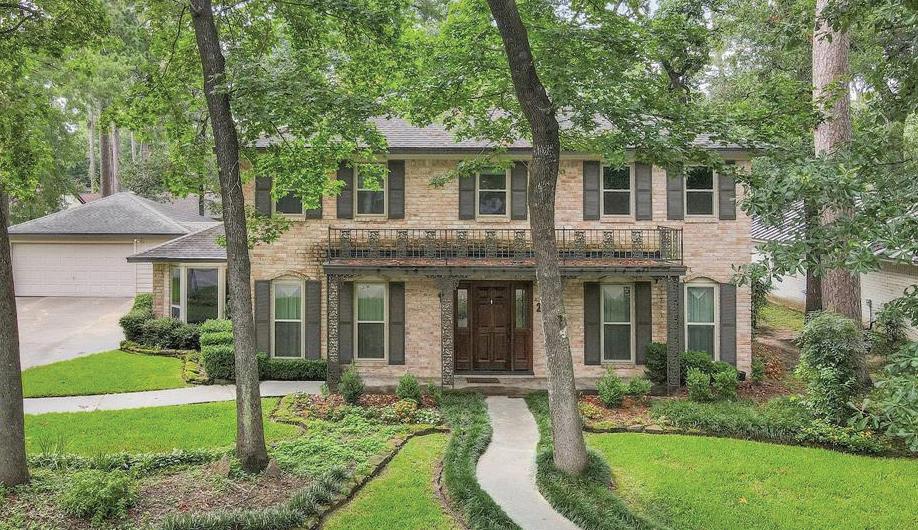


Your Houston Real Estate Agent

With over two decades of experience as a Certified Public Accountant, I bring a depth of financial expertise that few REALTORS® can match. My career began in accounting, where I spent more than 20 years advising business owners and investors on how to structure, grow, and protect their assets. That background now serves as the foundation of my real estate practice — guiding clients with clarity, accuracy, and confidence in every transaction.
As both a CPA and REALTOR®, I understand that every property decision is also a financial one. Whether analyzing return on investment, negotiating terms, or preparing a home for market, I approach each detail with the same analytical precision and integrity that defined my accounting career.
In addition to real estate, I’m the owner of Kayden Construction Group, a Houston-based custom homebuilding and renovation company. My hands-on experience in construction allows me to help clients see potential where others might overlook it — from design possibilities to long-term resale value.
My goal is simple: to combine financial insight, construction knowledge, and exceptional client care to help you achieve the best possible outcome — whether you’re buying your first home, selling a luxury property, or investing in Houston’s dynamic market.
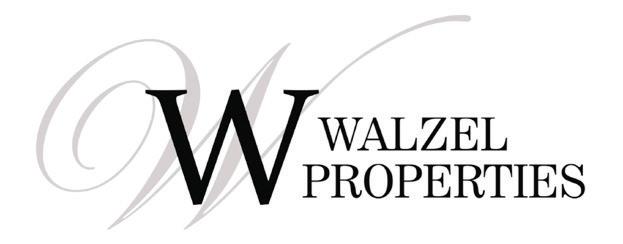
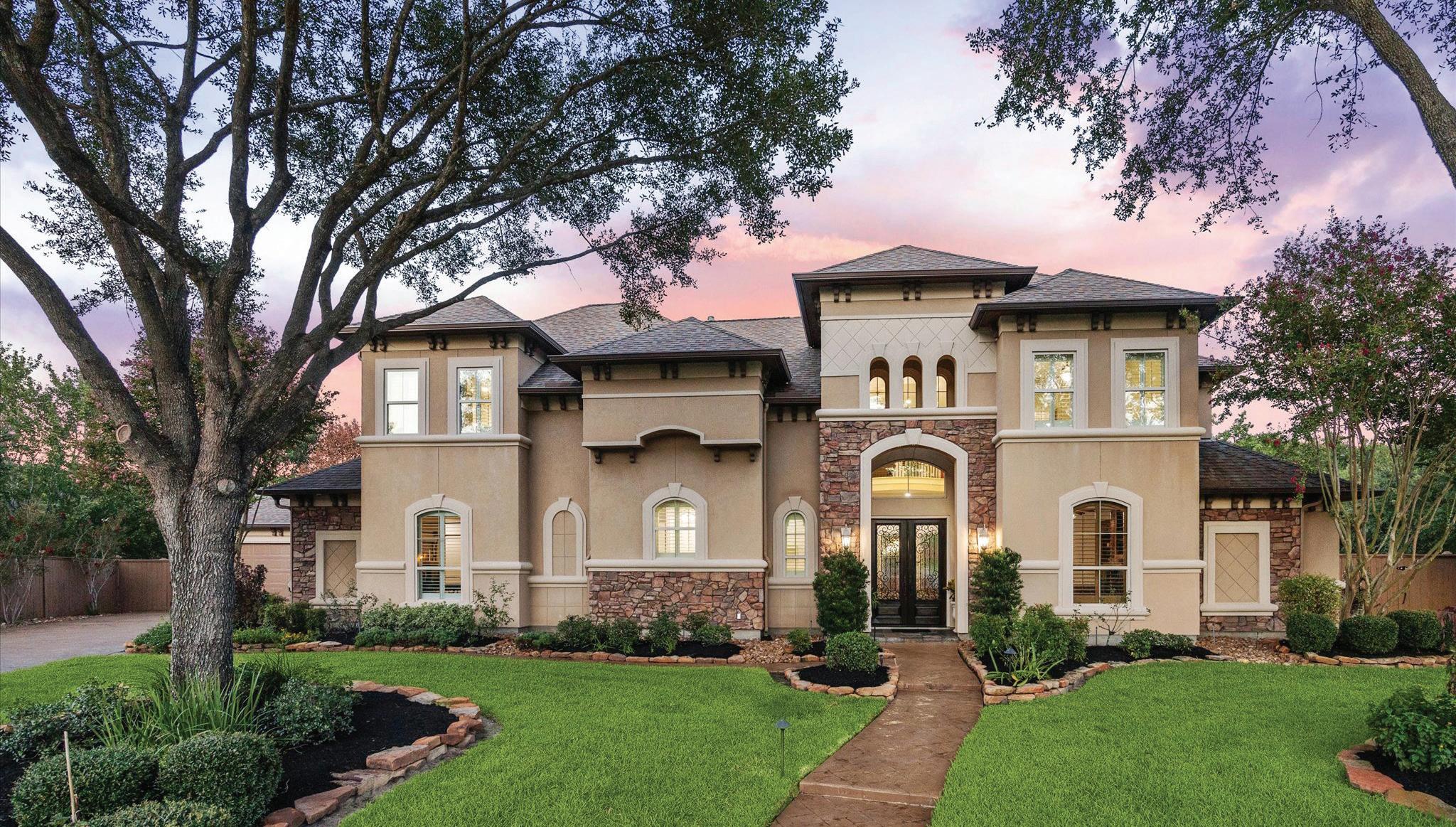
JUST SOLD — RECORDSETTING SALE IN WYNDHAM TRAIL!
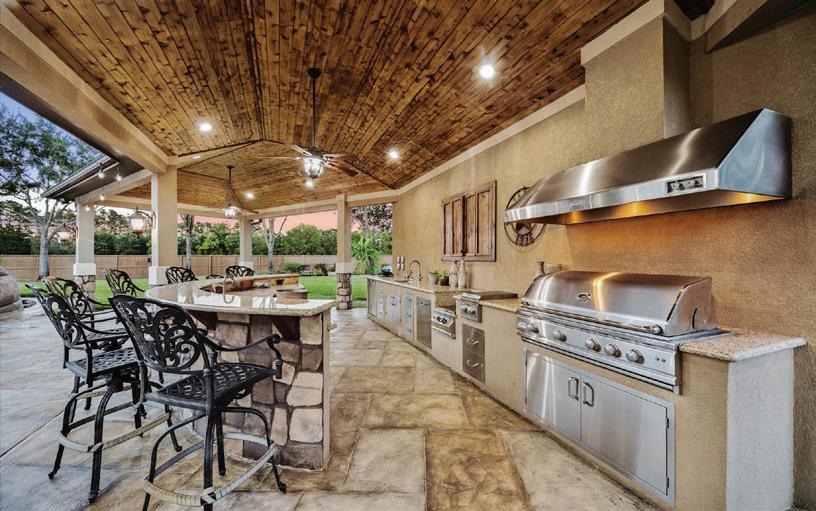
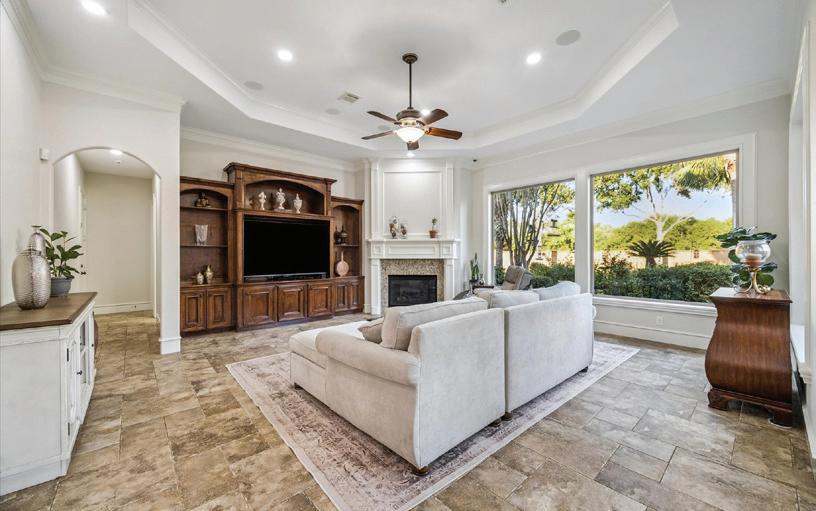
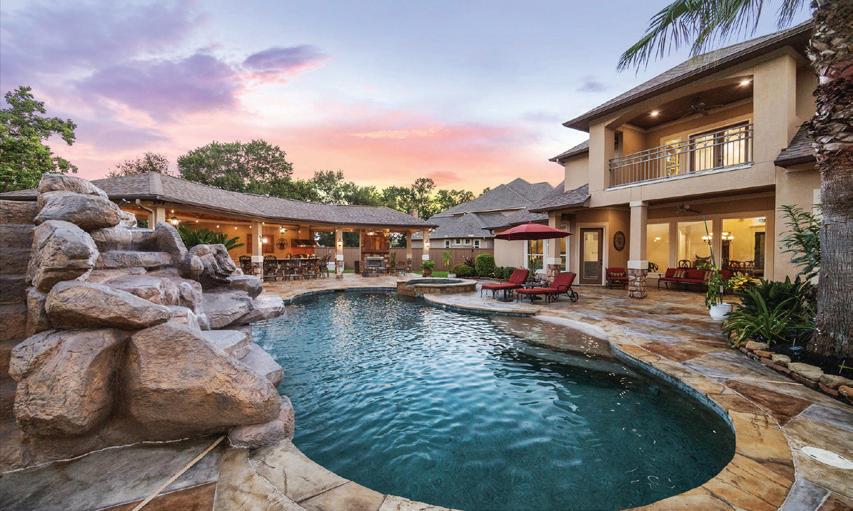
Sold Above Asking in Just 9 Days — Multiple Offers Received! Represented by Lori Tell, CPA • REALTOR®, this stunning 4-bedroom, 4.5-bath, 4,651 SF residence in the gated community of Wyndham Trail achieved a record-breaking $1,075,000 sale, closing above asking with multiple offers in only nine days. Through strategic pricing, high-end presentation, and expert market positioning, this property stood out as a benchmark success in one of Spring’s premier gated communities. Highlights include a chef’s kitchen with granite island, stainless appliances, and double ovens; primary and guest suites on the main floor with game and media rooms upstairs; and an impressive list of upgrades — whole-home generator, tankless water heater, enhanced HVAC with UV air system, spray-foam insulation, LED lighting, and luxury vinyl plank flooring. Outdoors, a resort-style backyard features a covered patio, outdoor bar, fireplace, and a heated pool and spa with pool bath. Zoned to top-rated Klein ISD, this home set a new standard of excellence in Wyndham Trail.

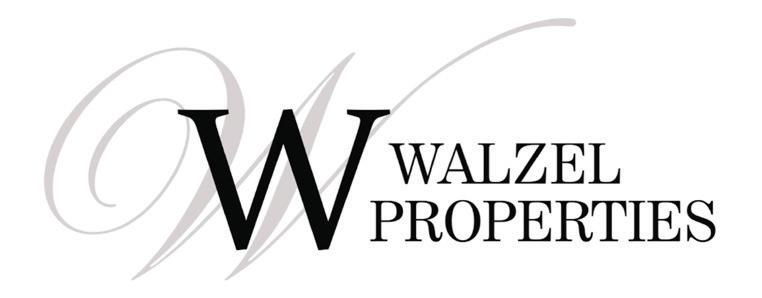
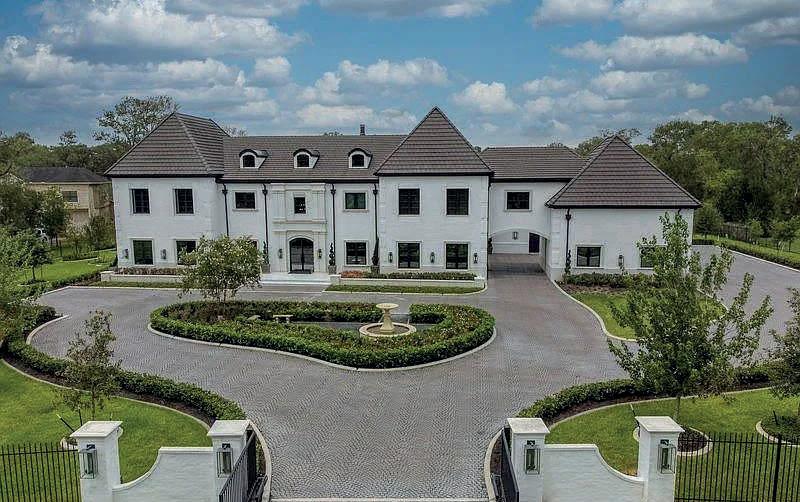
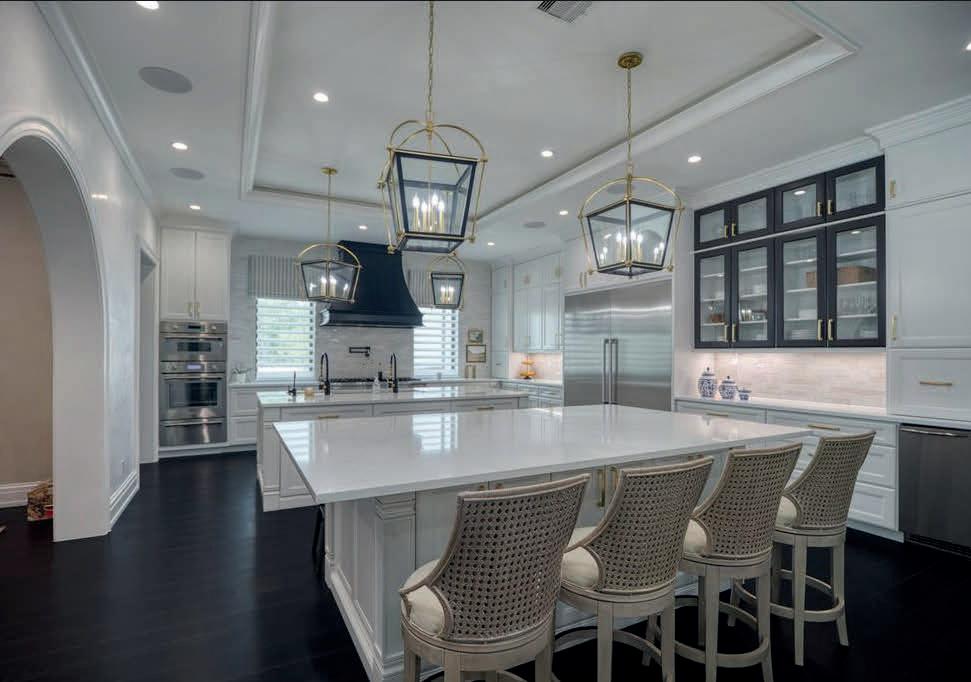
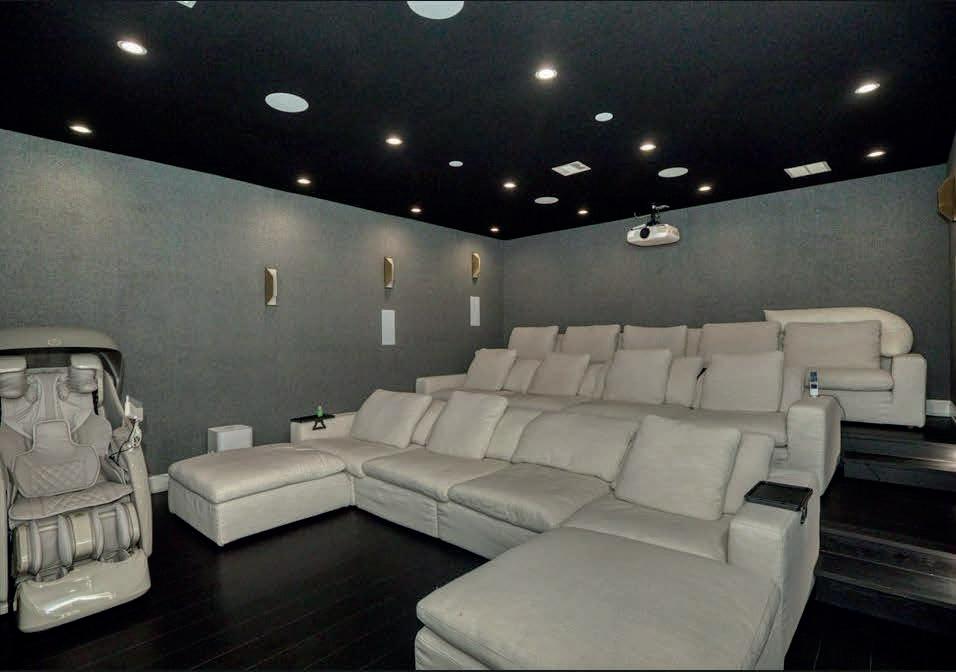
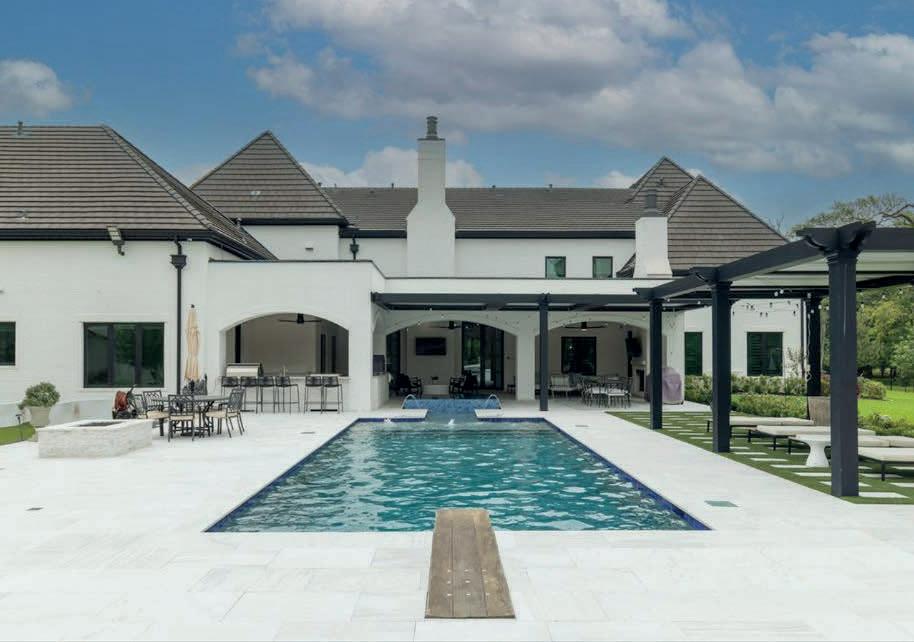
8 BEDS | 8 FULL BATH & 3 HALF BATHS OFFERED AT: $4,808,146

This prestigious property is in Fort Bend County and is located on 3.5 acres that are fully fenced, privately gated, and exquisitely landscaped. It seamlessly integrates luxury, entertainment and generational living. This exquisite home was designed with the best quality and craftsmanship available. Kitchen with double Island, dual built in Refrigerators, 3 Ovens, 6 Burner Thermador, and Icemaker. Utility with two washer/dryers, and built in Refrigerator/Freezer. Three tiered Theater with snack bar and refrigerator, exercise room, full music studio with 2 isolation rooms, expansive bonus room with seating areas, two home offices, extensive outdoor living including phenomenal pool, pergolas, kitchen and putting green. There are 2 apartments each with bedroom 1 bath and their own kitchen. Additionally, there is a sport court and a 1,600 sq ft metal outbuilding for equipment and storage. There is a garden, fire pit area, an aerated pond with Bass & Catfish. Commercial grade Generac.


