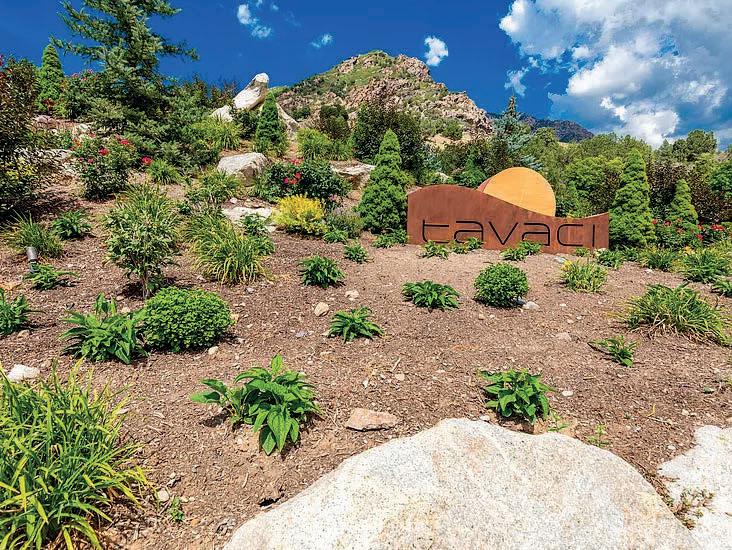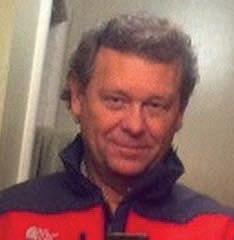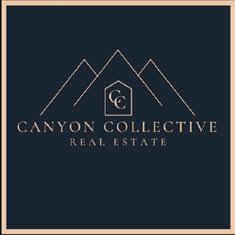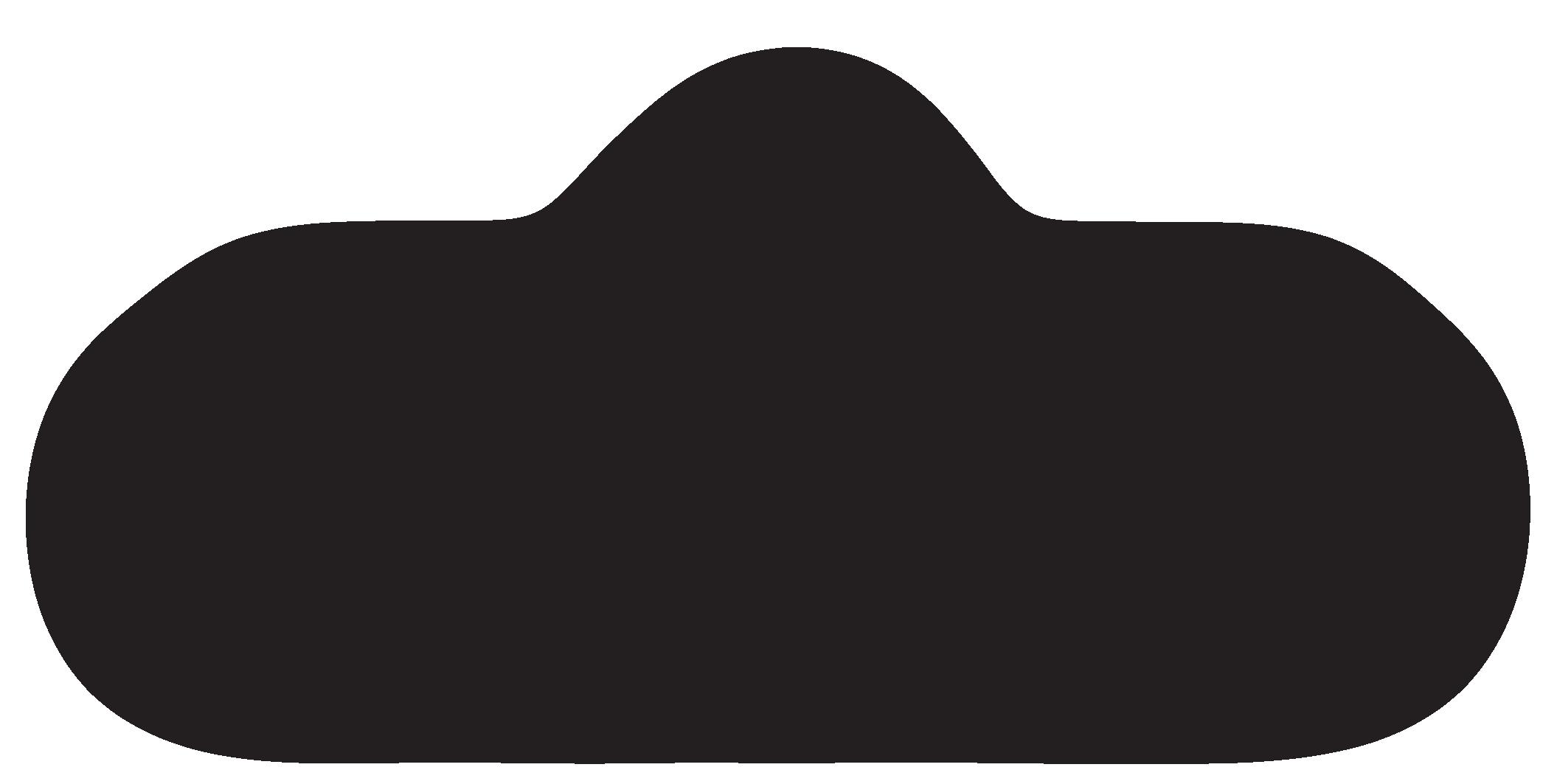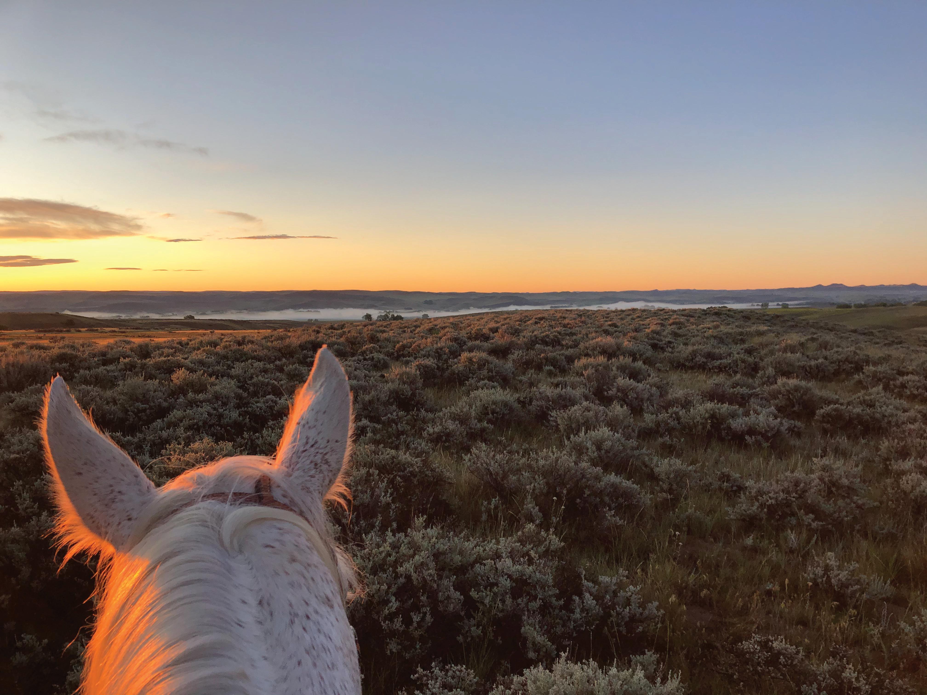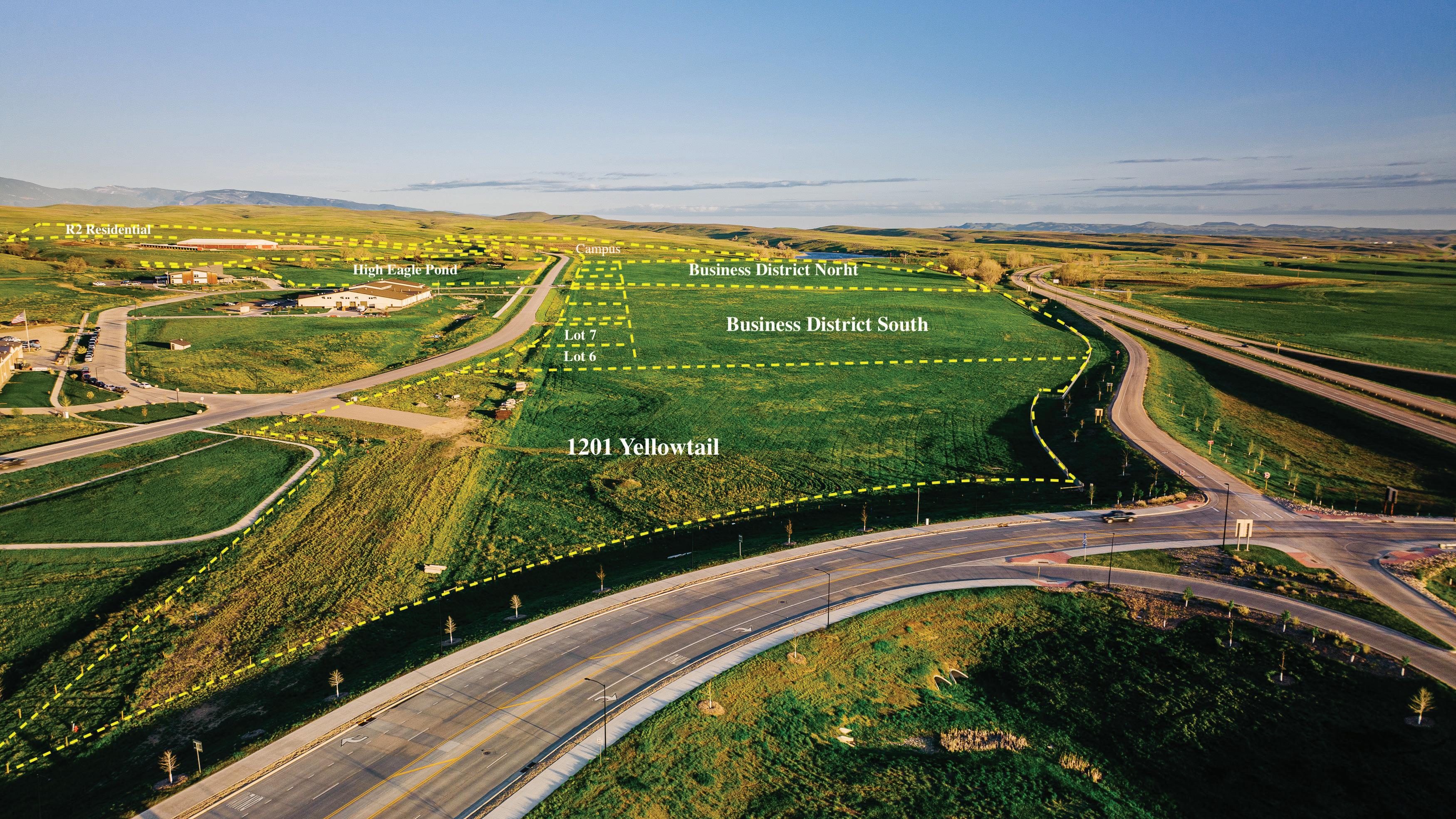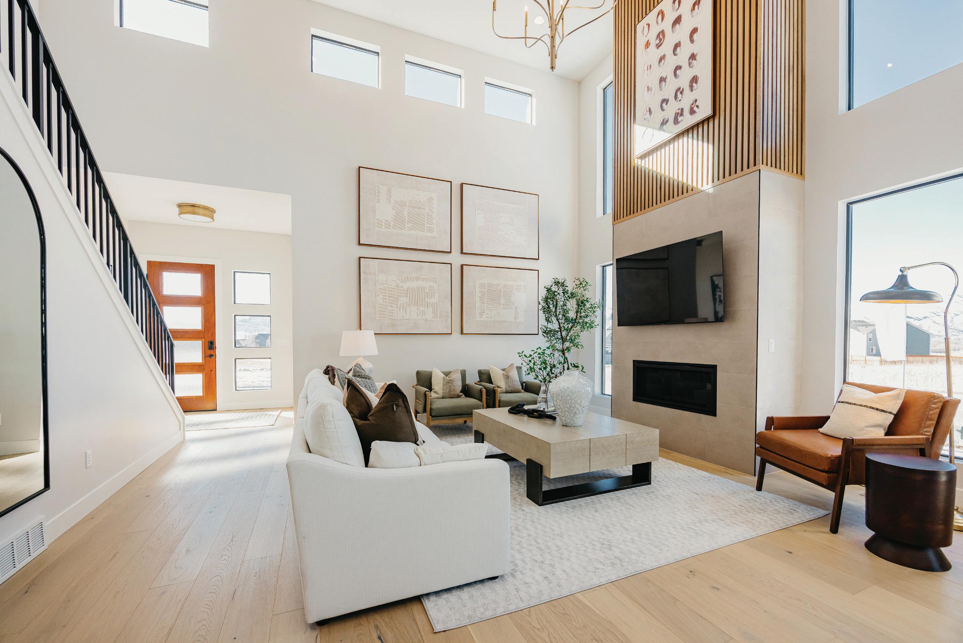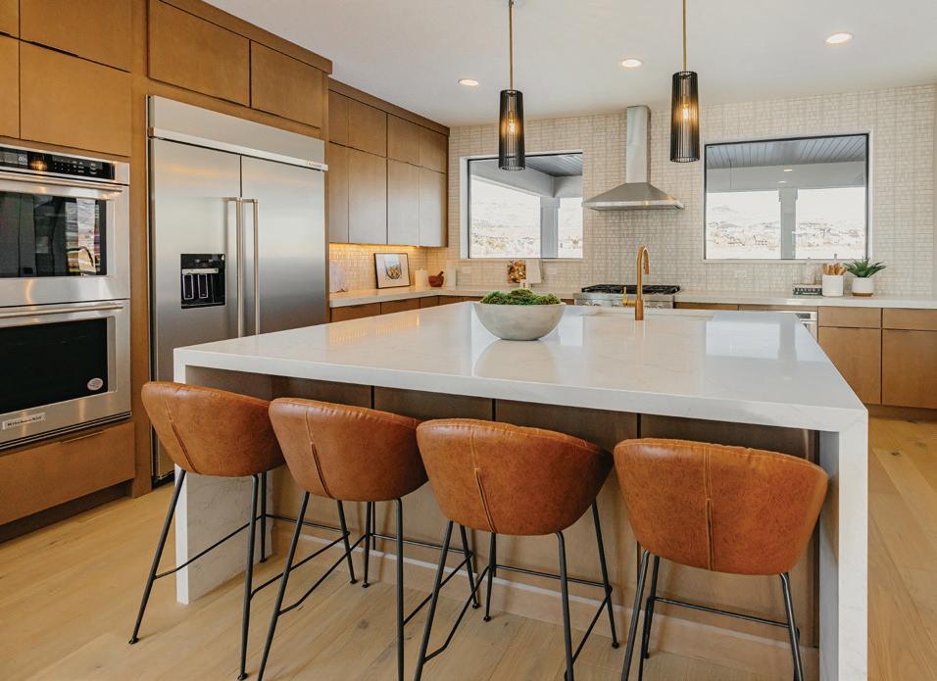
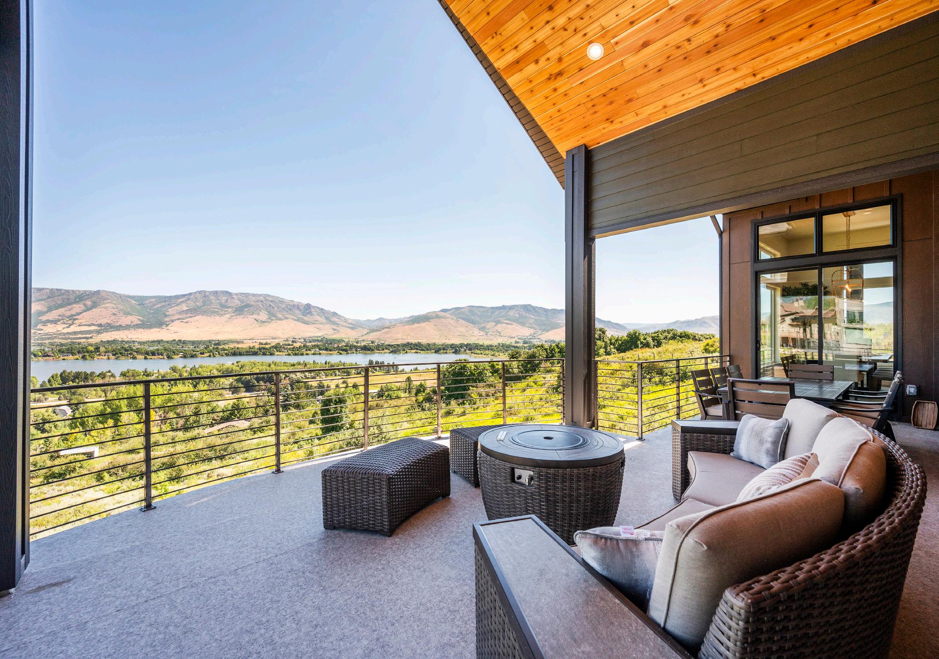




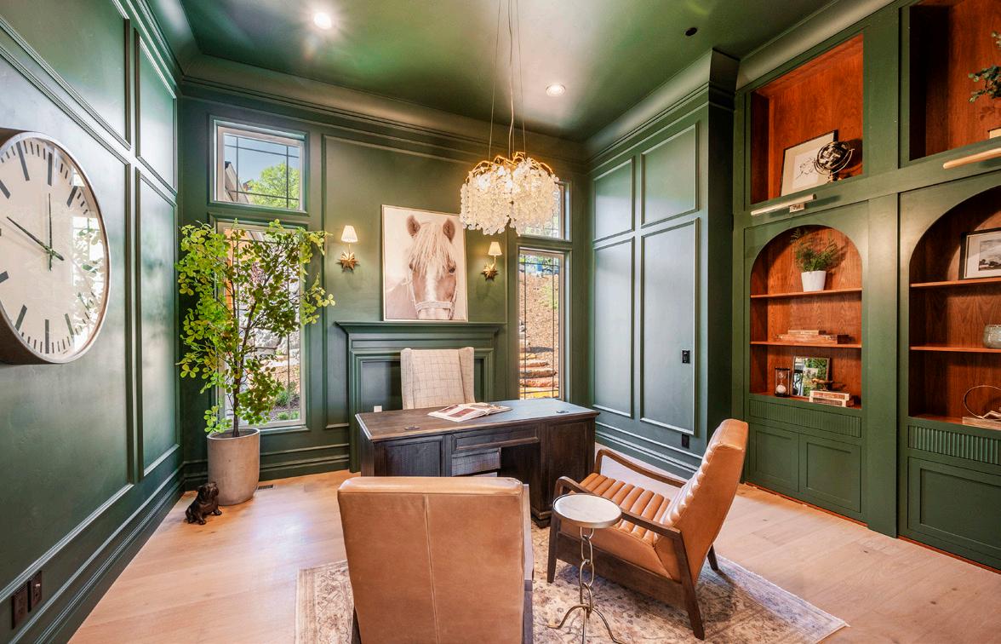










6736 E VIA CORTINA STREET, HUNTSVILLE, UT 84317
5 BEDS | 7 BATHS | 6,477 SQFT | $3,250,000
Welcome to 6736 E Via Cortina, Huntsville, a 2024 Parade of Homes masterpiece in the prestigious Summit at Ski Lake gated community. This 6,477 sq ft estate is a true showstopper, offering unparalleled views of Pineview Reservoir & the Wasatch Mountains from every room.
Inside this stunning home:
• Soaring 20 foot ceilings and oversized windows for breathtaking lake and mountain views
• Chef's kitchen with gas range, pot filler, two marble island and walk-in pantry
• Luxurious main-level master suite with private deck, wet bar, spa like en-suite
• Spacious lower level with 10 foot ceilings, theater room, wine cellar and home gym
• Bunk room plus 2 guest rooms with jack and jill bath
• Massive 7-car garage with attached 1,100 square foot bonus room for extra storage and workshop





44 Ridgeview Loop, Big Sky
44 Ridgeview Loop, Big Sky
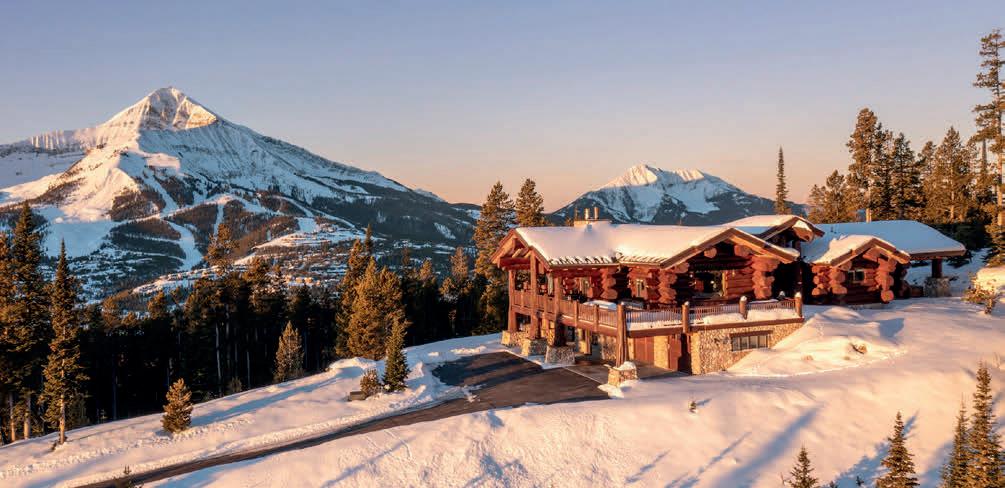
3 BEDS, 3.5 BATHS | 4,872 SF | 20 ACRES
3 BEDS, 3.5 BATHS | 4,872 SF | 20 ACRES
3 BEDS, 3.5 BATHS | 4,872 SF | 20 ACRES
This is the perfect luxury location for those that want to be close to Big Sky’s mountain amenities and activities, but still have an oasis set apart from it all!
This is the perfect luxury location for those that want to be close to Big Sky’s mountain amenities and activities, but still have an oasis set apart from it all!
11 Speaking Eagle, Big Sky
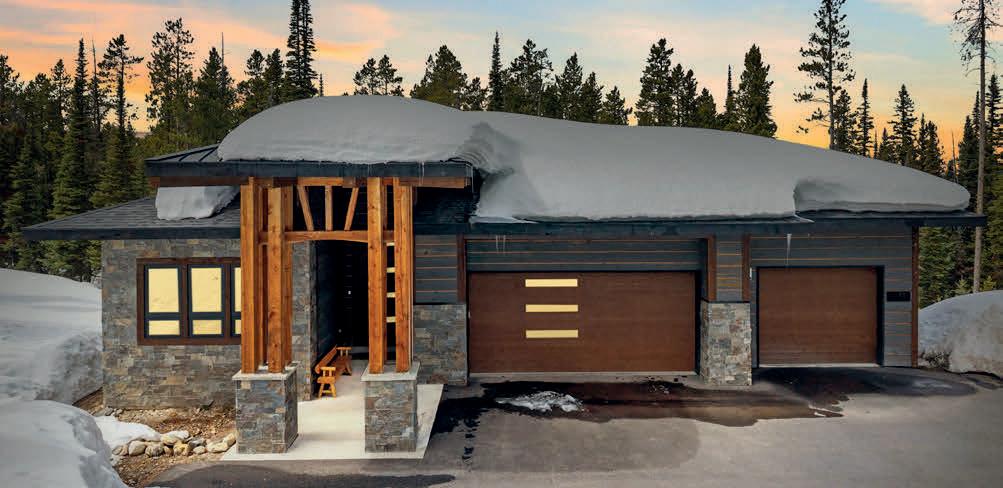
5 BEDS, 5 BATHS | 4,600 SF | 1.29 ACRES
5 BEDS, 5 BATHS | 4,600 SF | 1.29 ACRES
5 BEDS, 5 BATHS | 4,600 SF | 1.29 ACRES
Welcome to your dream alpine escape in the heart of Big Sky Mountain Village where mountain views, luxury finishes, and unmatched ski access come together.
Welcome to your dream alpine escape in the heart of Big Sky Mountain Village where mountain views, luxury finishes, and unmatched ski access come together.
MLS# 396577 | $8,100,000
This is the perfect luxury location for those that want to be close to Big Sky’s mountain amenities and activities, but still have an oasis set apart from it all!
MLS# 396577 | $8,100,000
MLS# 396577 | $8,100,000
809 Buckridge Trail, Big Sky
809 Buckridge Trail, Big Sky
809 Buckridge Trail, Big Sky
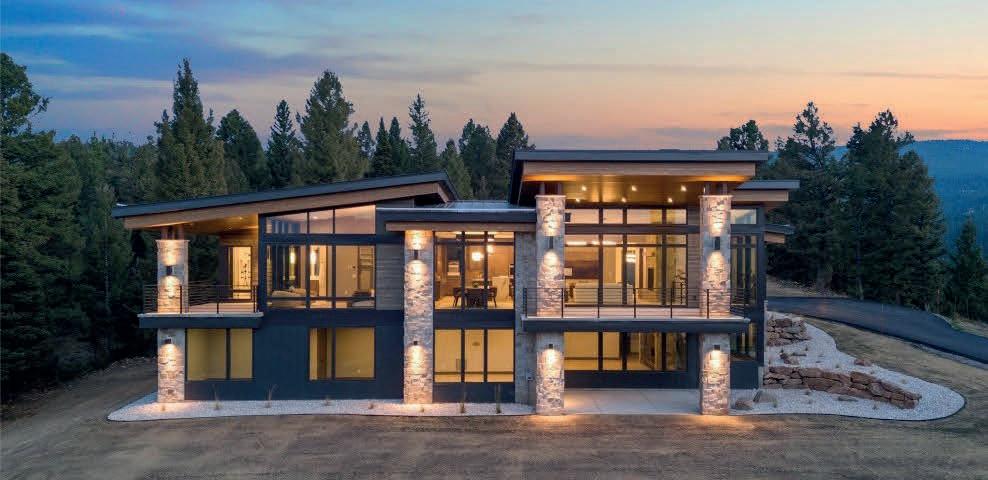
5 BEDS, 4.5 BATHS | 5,094 SF | 19.66 ACRES
5 BEDS, 4.5 BATHS | 5,094 SF | 19.66 ACRES
5 BEDS, 4.5 BATHS | 5,094 SF | 19.66 ACRES
This stunning home offers unparalleled access to outdoor adventures, with private access to the National Forest for Buck Ridge Ranch owners.
This stunning home offers unparalleled access to outdoor adventures, with private access to the National Forest for Buck Ridge Ranch owners.
This stunning home offers unparalleled access to outdoor adventures, with private access to the National Forest for Buck Ridge Ranch owners.
MLS# 393705 | $6,400,000
MLS# 393705 | $6,400,000
MLS# 393705 | $6,400,000
22 Moose Ridge Road #3, Big Sky
22 Moose Ridge Road #3, Big Sky
22 Moose Ridge Road #3, Big Sky

3 BEDS, 2 BATHS | 1,454 SF
3 BEDS, 2 BATHS | 1,454 SF Ski-in/ski-out to this beautiful cabin nestled in the trees with the White Otter lift right out the back door. Many upgrades, including a new roof.
Ski-in/ski-out to this beautiful cabin nestled in the trees with the White Otter lift right out the back door. Many upgrades, including a new roof.
MLS# 398900 | $2,600,000
3 BEDS, 2 BATHS | 1,454 SF Ski-in/ski-out to this beautiful cabin nestled in the trees with the White Otter lift right out the back door. Many upgrades, including a new roof.
MLS# 398900 | $2,600,000
MLS# 398900 | $2,600,000
Welcome to your dream alpine escape in the heart of Big Sky Mountain Village where mountain views, luxury finishes, and unmatched ski access come together.
MLS# 401845 | $6,595,000
MLS# 401845 | $6,595,000
MLS# 401845 | $6,595,000
12 Upper Cascade Ridge Road, Big Sky
12 Upper Cascade Ridge Road, Big Sky
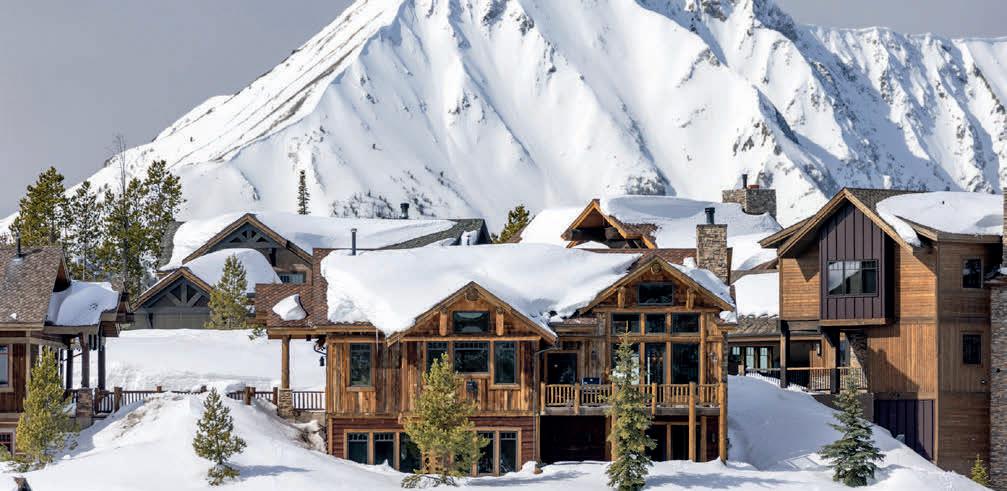
4 BEDS, 3.5 BATHS | 3,128 SF
4 BEDS, 3.5 BATHS | 3,128 SF
4 BEDS, 3.5 BATHS | 3,128 SF
Discover the epitome of mountain luxury in this beautifully appointed free-standing condo, nestled in Big Sky’s prestigious Cascade Ridge neighborhood.
Discover the epitome of mountain luxury in this beautifully appointed free-standing condo, nestled in Big Sky’s prestigious Cascade Ridge neighborhood.
Discover the epitome of mountain luxury in this beautifully appointed free-standing condo, nestled in Big Sky’s prestigious Cascade Ridge neighborhood.
MLS# 400110 | $3,800,000
MLS# 400110 | $3,800,000
MLS# 400110 | $3,800,000
450 Karst Stage Loop, Big Sky
450 Karst Stage Loop, Big Sky
450 Karst Stage Loop, Big Sky
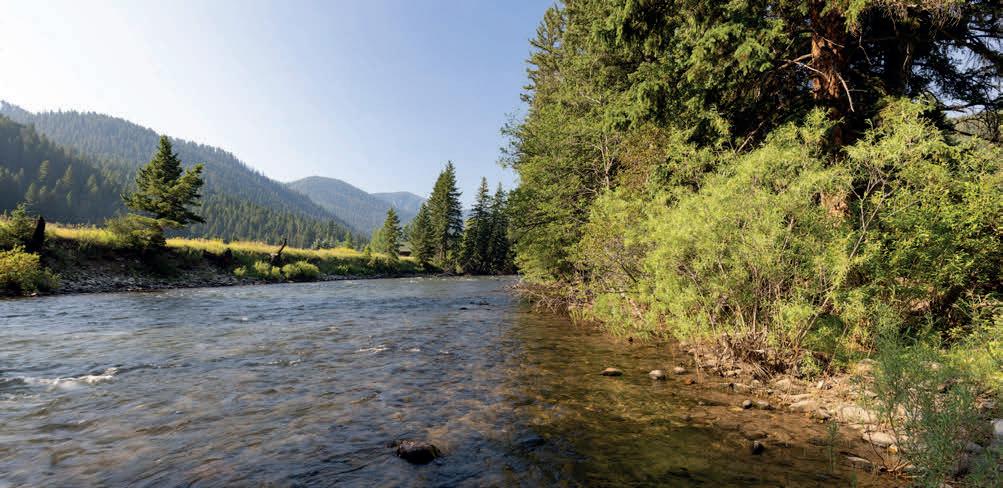
1.05 ACRES
1.05 ACRES
This exceptional property offers coveted Gallatin River frontage, without the drawbacks of Highway 191 exposure. Convenient access to all amenities.
This exceptional property offers coveted Gallatin River frontage, without the drawbacks of Highway 191 exposure. Convenient access to all amenities.
MLS# 401580 | $2,150,000
This exceptional property offers coveted Gallatin River frontage, without the drawbacks of Highway 191 exposure. Convenient access to all amenities.
MLS# 401580 | $2,150,000 1.05 ACRES
MLS# 401580 | $2,150,000

151B Pheasant Tail Lane, Big Sky

Stylish, three-level end
3 BEDS, 2.5 BATHS | 2,076 SF
3 BEDS, 2.5 BATHS | 2,076 SF
ideally located in Big Sky’s Town Center. Enjoy walkable access to shops and dining. Includes two-car garage. Offered fully furnished.
Stylish, three-level end unit ideally located in Big Sky’s Town Center. Enjoy walkable access to shops and dining. Includes two-car garage. Offered fully furnished.
Stylish, three-level end unit ideally located in Big Sky’s Town Center. Enjoy walkable access to shops and dining. Includes two-car garage. Offered fully furnished.
MLS# 402391 | $1,790,000
MLS# 402391 | $1,790,000
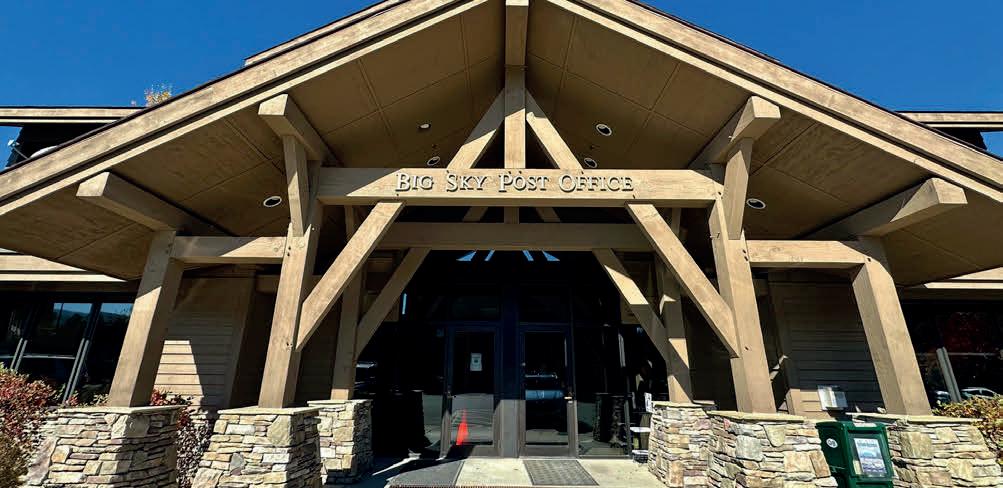
2,039 SF COMMERCIAL CONDO
2,039 SF COMMERCIAL CONDO
This iconic space is the former Post Office in Meadow Village in Big Sky - create your perfect commercial location in the heart of the community.
This iconic space is the former Post Office in Meadow Village in Big Sky - create your perfect commercial location in the heart of the community.
This iconic space is the former Post Office in Meadow Village in Big Sky - create your perfect commercial location in the heart of the community. 151B Pheasant Tail Lane, Big Sky
MLS# 397015 | $1,495,000
MLS# 397015 | $1,495,000
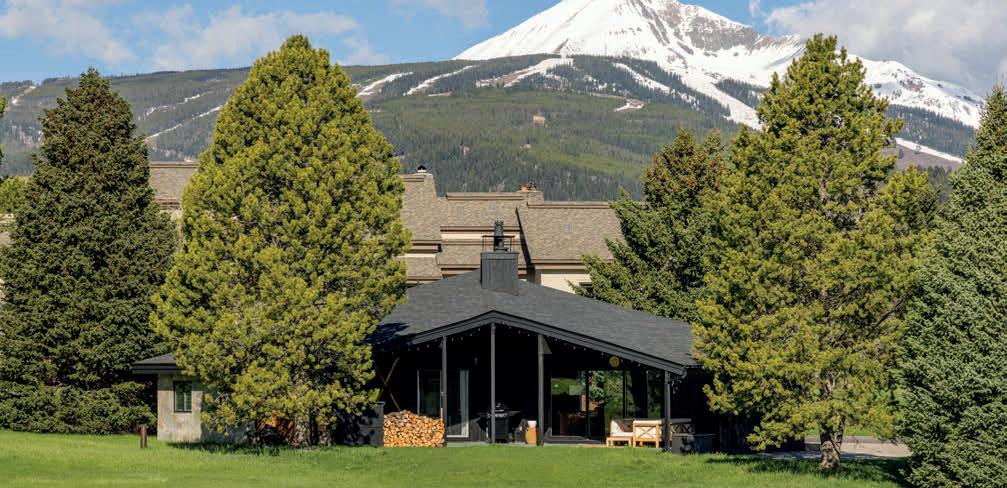
2 BEDS, 2 BATHS | 1,226 SF | 0.275 ACRES Say hello to your very own blast from the past—where
Say hello to your very own
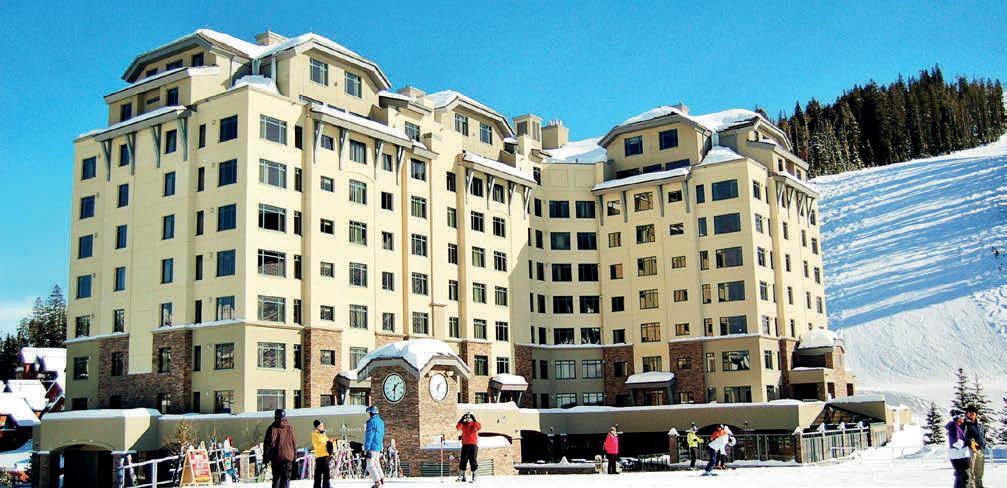
2 BEDS, 2 BATHS | 1,226 SF | 0.275 ACRES
Yellowtail Road, Big Sky MLS# 402456 | $1,300,000
MLS# 402456 | $1,300,000
402456 | $1,300,000 2 BEDS, 2 BATHS | 1,226 SF | 0.275 ACRES
Say hello to your very own blast from the past—where the spirit of 1974 is alive and well. Tucked along the green fairways of Big Sky’s golf course.
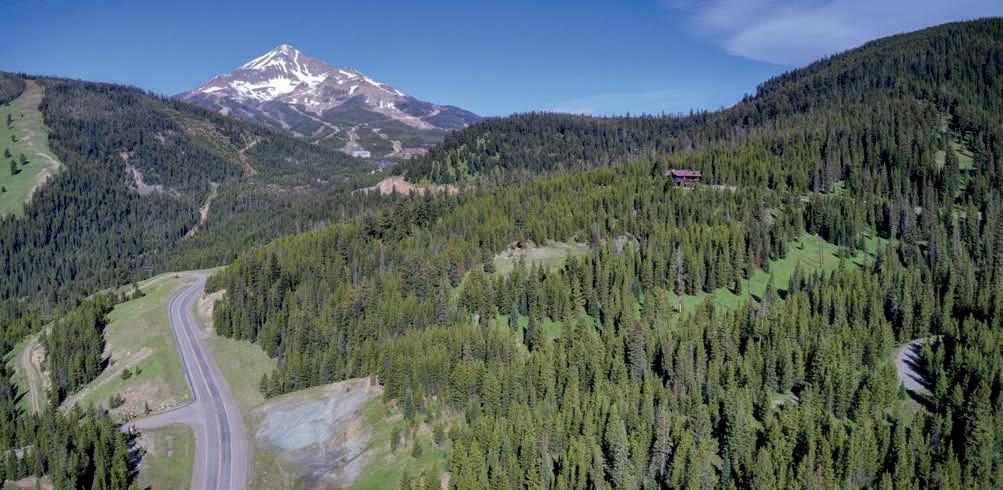
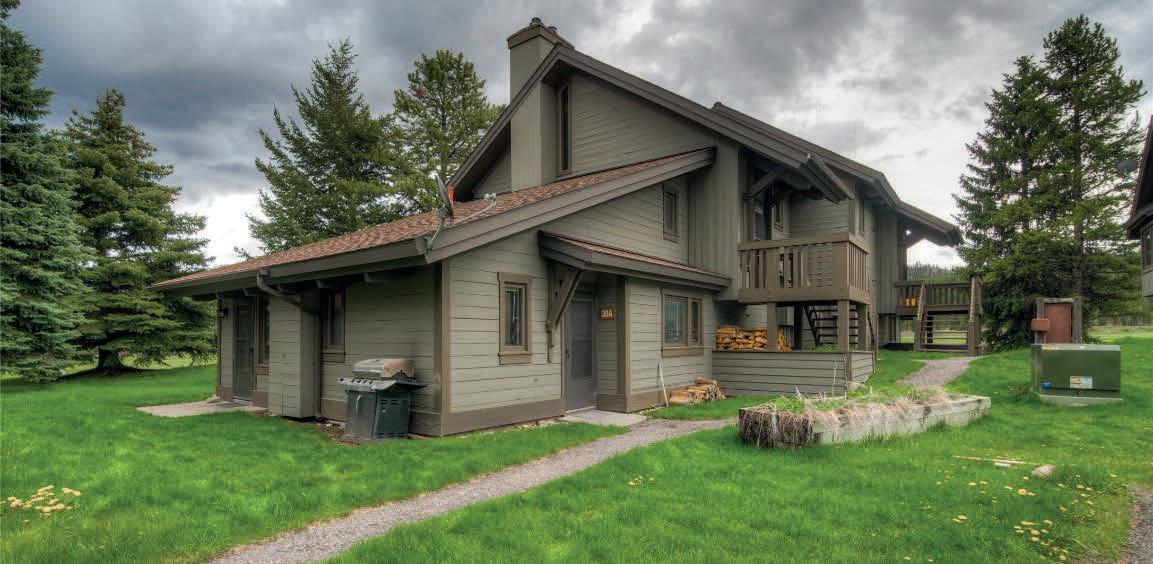
Well-maintained
and appliances.





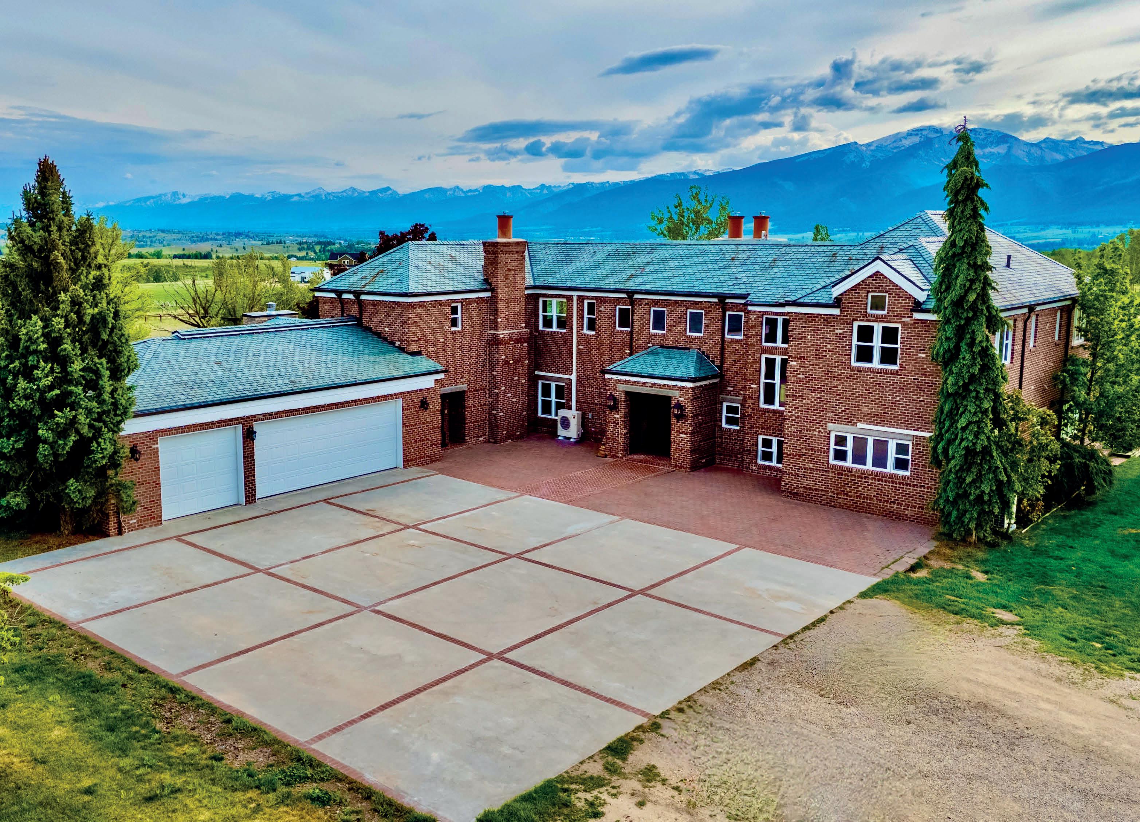
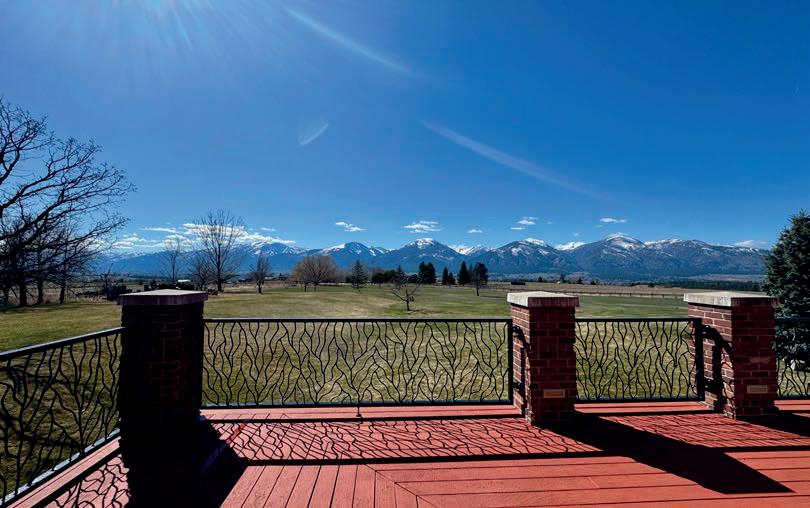
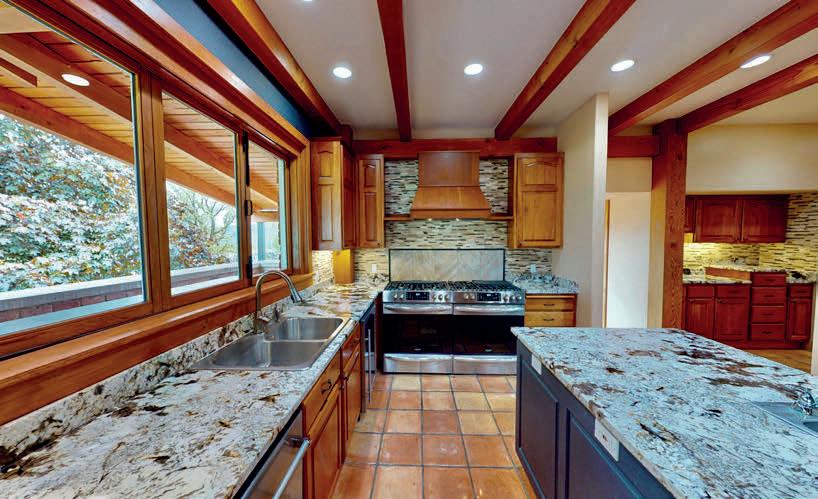
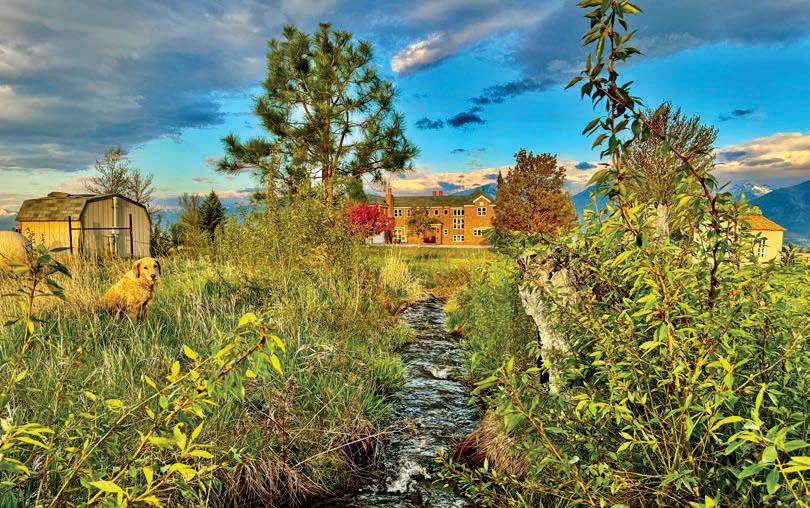





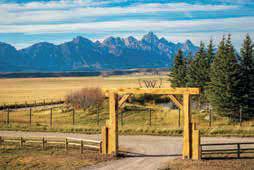


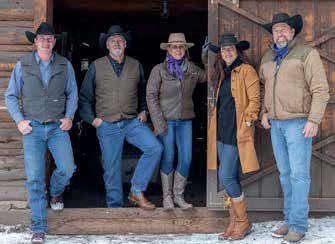
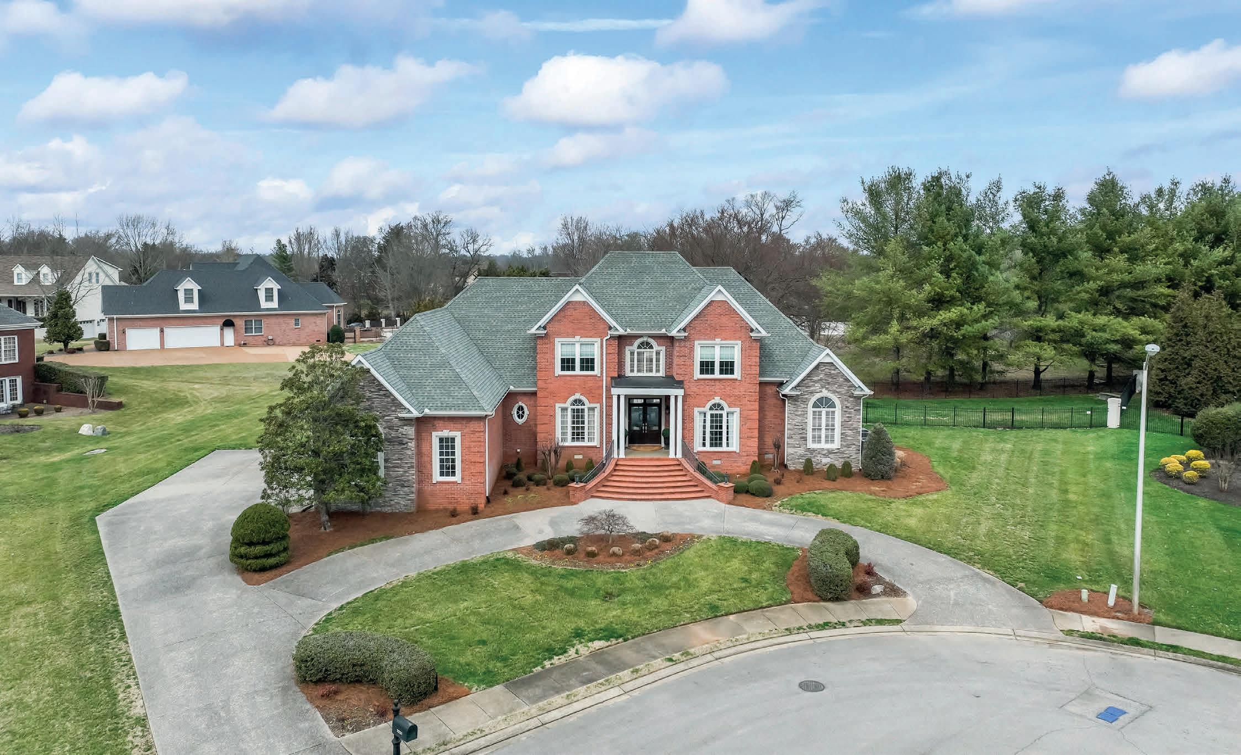


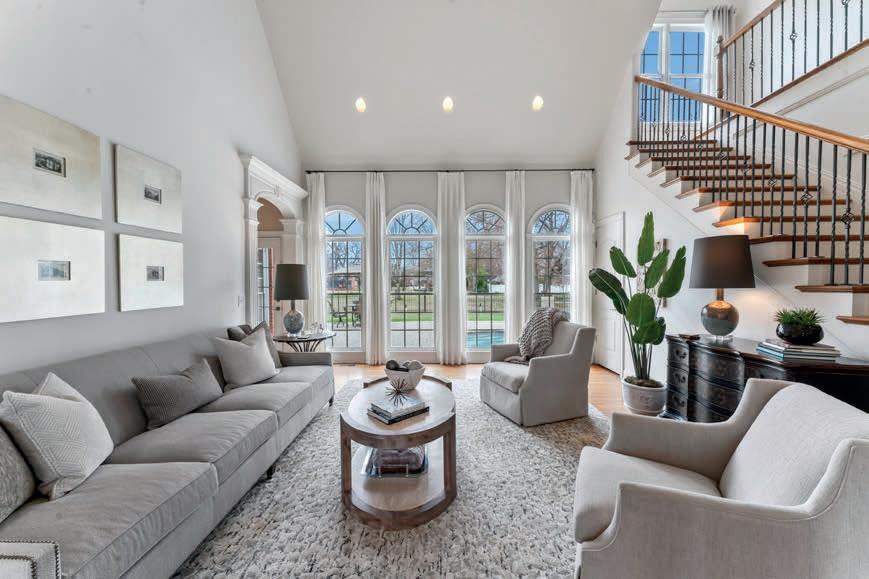
4 Beds | 4 Baths | 4,861 Sq Ft | SOLD FOR $1,100,000
Walking into this home in popular Oakleigh all zoned Siegel schools that is filled with warmth with dbl entry doors and marble floor seeing dining room, study (12x15 other room) with fireplace and living room with back wall complete with floor to ceiling windows. Large kitchen with plenty of cabinets and new countertops. Large den with fireplace leading to the fabulous outdoor living complete with covered porch, outdoor kitchen, fire-pit with gas logs, putt putt golf and beautiful saltwater heated pool with plenty of room for grassy play area all with complete privacy. Home has all hardwood floors excluding bonus complete with bar/and fridge and adjoins your own workout room or hobby room. All baths have been updated. 3rd and 4th bdrm have jack and Jill bath. Sellers share a well with neighbors on the left for irrigation. A must to see at this price
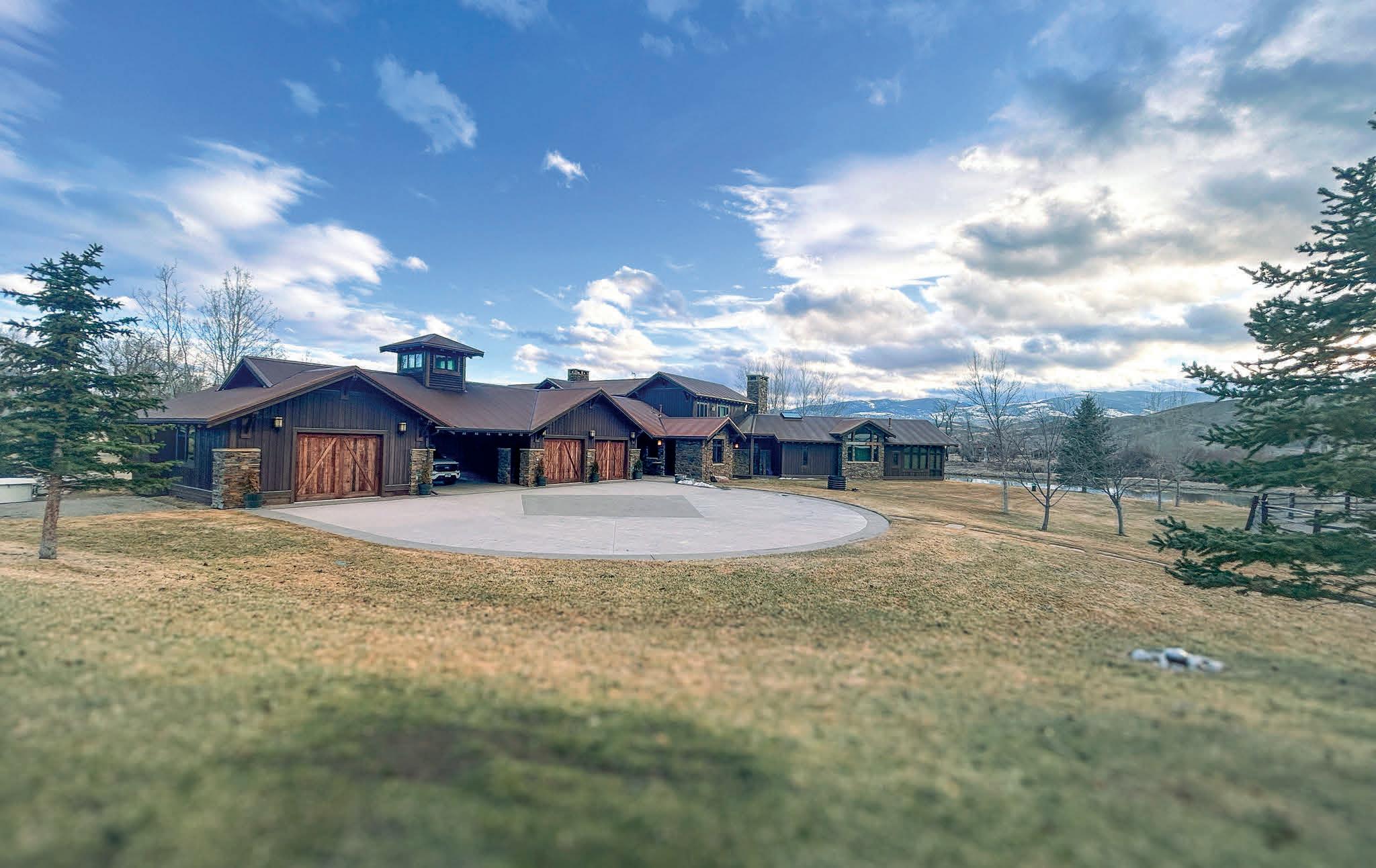



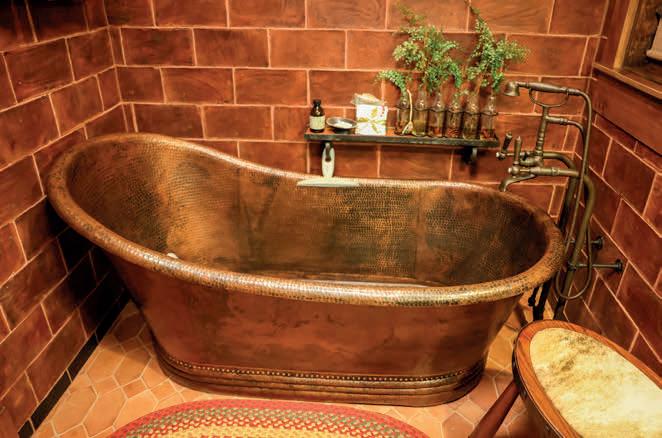
201 COTTON WILLOW ROAD MELROSE, MT 59743
4 BD | 5 BA | 32 ACRES | $5,700,376
Step into a world where elegance meets craftsmanship, where every detail has been meticulously designed to create a home that is not just a residence, but an experience. This stunning 9,332-square-foot custom home is a testament to architectural brilliance of Cikan Architecture, blending natural textures and luxurious finishes to create a warm yet sophisticated retreat. The breathtaking quartz waterfall feature, sets the tone for the grandeur that lies within. The home boasts 4 handbuilt stone fireplaces, creating intimate and inviting spaces. The custom copper countertops and a luxurious copper bath add a unique, artisanal touch, while the wine cellar is ready to house your finest collection.

Welcome to your piece of Paradise. Sitting between Park & Gallatin county sits this 230 acres of majestic property awaiting your dreams come to life, whether its building multiple home sites, a hunting lodge, wedding venue or creating your own ideas to enjoy this area filled with wildlife is a dream with endless possibilities. This property is the beginning of a new journey to build your legacy. There are multiple build sites, The property can be divided into smaller parcels. Elk, Deer, Moose, grouse and more abound this property. There is harvestable timber available as well. There are multiple water rights available as well! NHN CHESTNUT ROAD BOZEMAN, MT
230 ACRES | $5,450,545


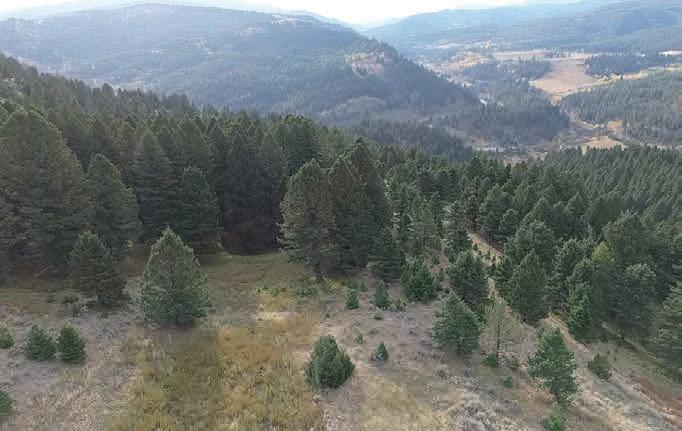
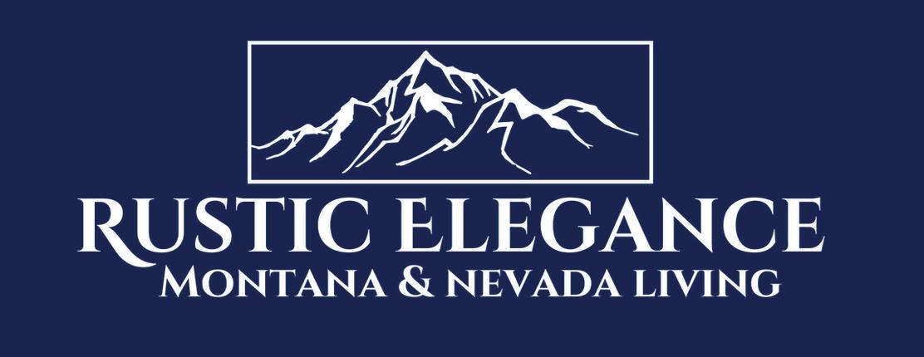
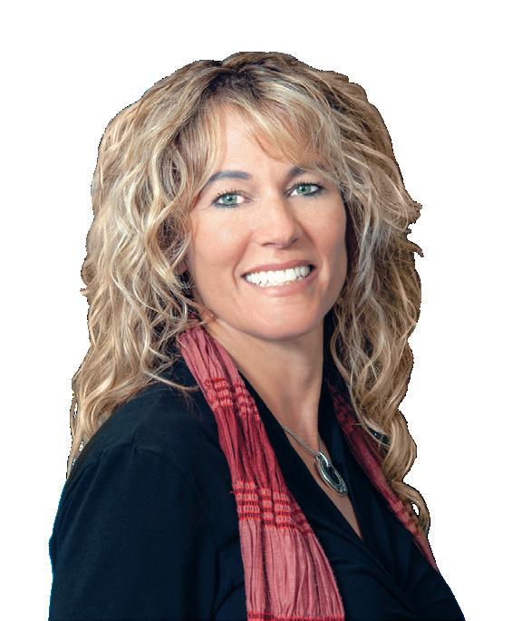
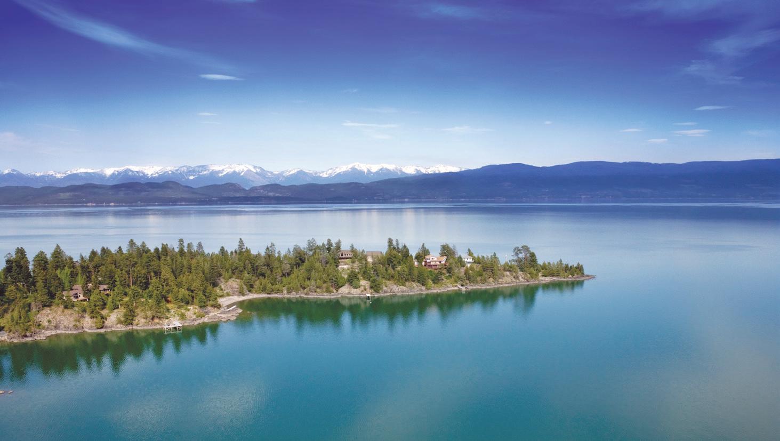


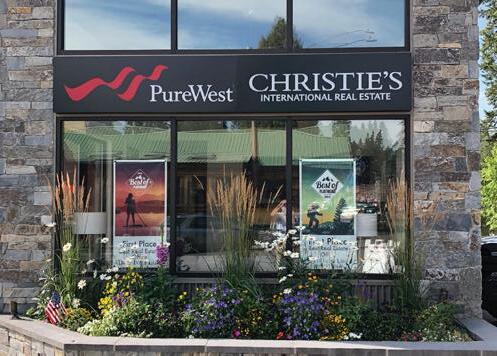
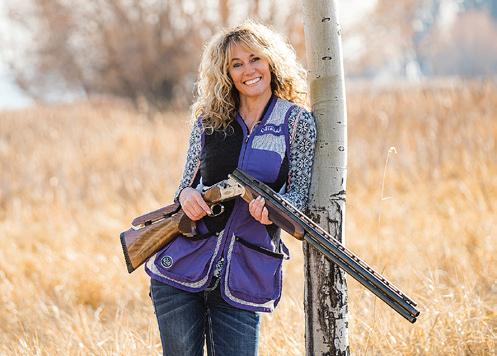

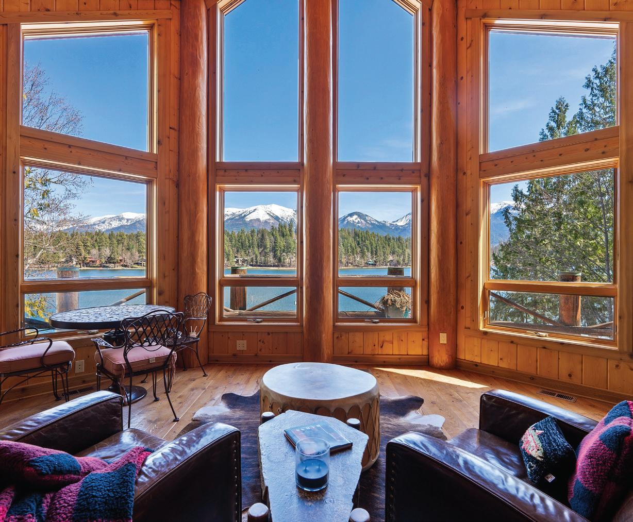
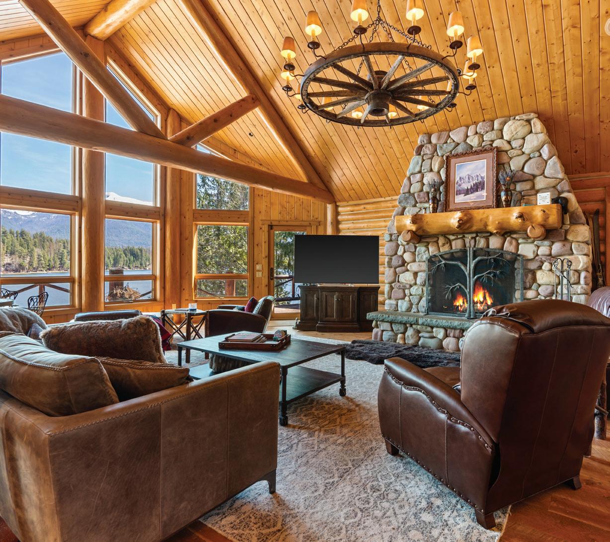




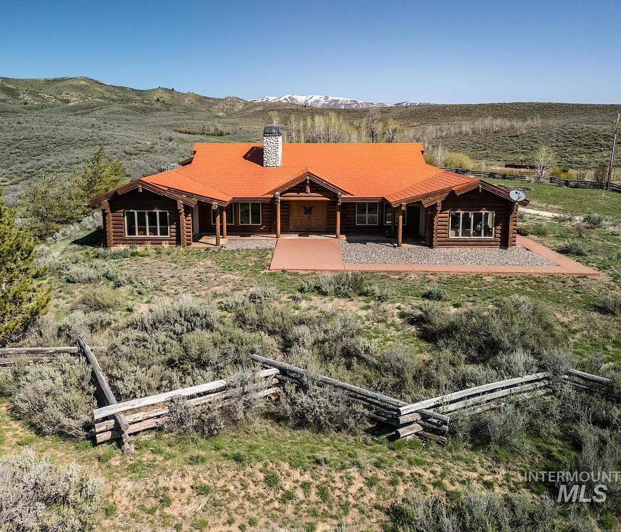

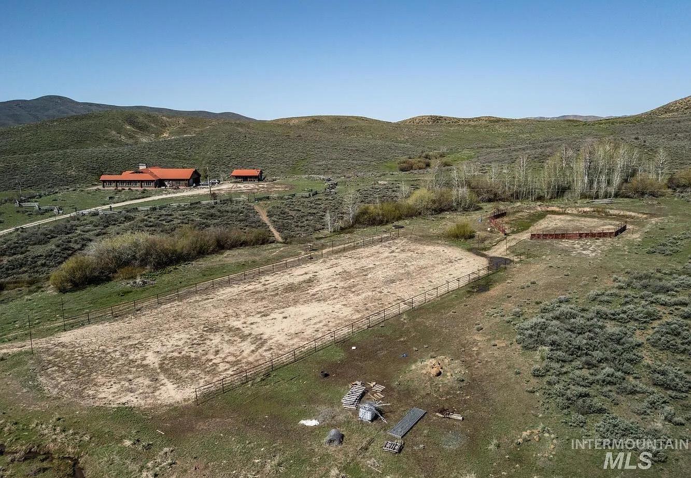
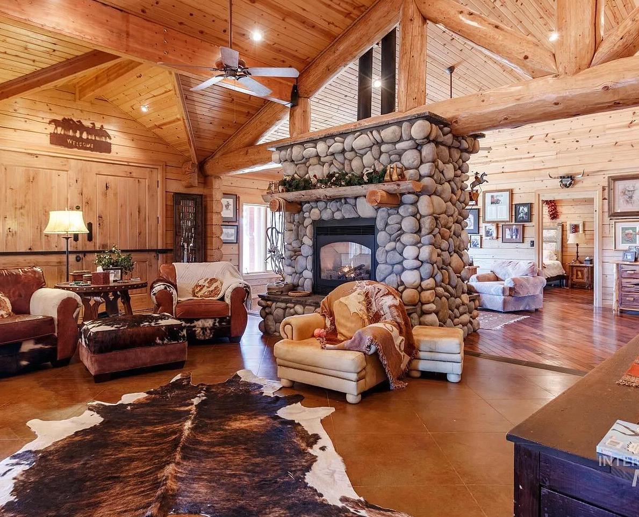
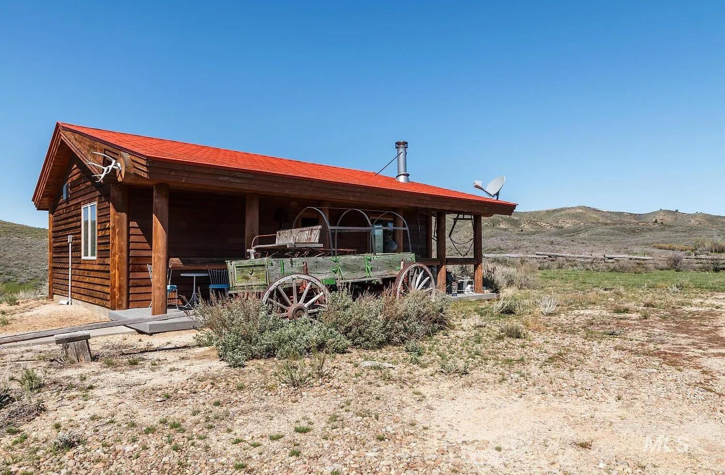

Fabulous Custom Designed and Built by the World famous horse trainer, Ray Hunt. The amenities are unlimited in this beautiful log home built for entertaining the many guests and clinic attendees. The spacious main kitchen with long breakfast bar made of granite, seats the overflow from the built in BBQ kitchen just around the corner connected to a very large dining room with scenic views a top the homesite situated mid mountainside at 5,000 ft elevation that overlook the cross fenced meadows and hay fields below with the willow lined stream that runs from the snow melt above. The abundance of wildlife also share the 700+ acres of lush grass hay fields, grass meadow pastures and hillside mixed with natural sage and native vegetation. The separate guest house has its own kitchen and bathroom and can double as an apartment. Landowner permits are provided by Idaho Fish and Game. Just 15 minutes to Anderson Ranch Reservoir Boat Launch. Tons of riding trails, arena, round pen and horse shelters.
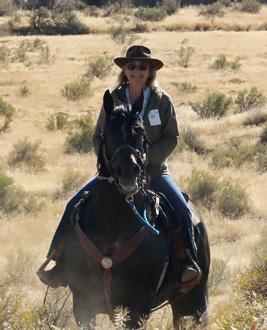
STACEY BUDELL BROKER
208.880.4244
homeav8r@gmail.com
Idaho4Homes.com
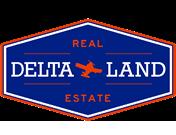
Nestled on a quiet cul-de-sac in Solamere, Lower Deer Valley, this timeless mountain home offers privacy, comfort, and year-round recreation. Set on a landscaped third-acre lot bordering protected open space, it’s just minutes from Park City’s Historic Main Street.
With 6,061 sq ft, the home has six bedrooms—including two bunk rooms—perfect for family and guests. The primary suite includes a private deck, fireplace, and spa-like bath with a jetted tub.
The main level features a bright living room with ski views, a kitchen with breakfast nook, and large decks for indooroutdoor living. Entertain with an outdoor kitchen, fireplace, and hot tub. Additional perks include an indoor racquetball court, sauna, two laundry rooms, three-car garage, and a guest apartment with private entrance. Membership to Solamere Pool & Tennis Club and Deer Valley ski shuttle access complete this mountain retreat.
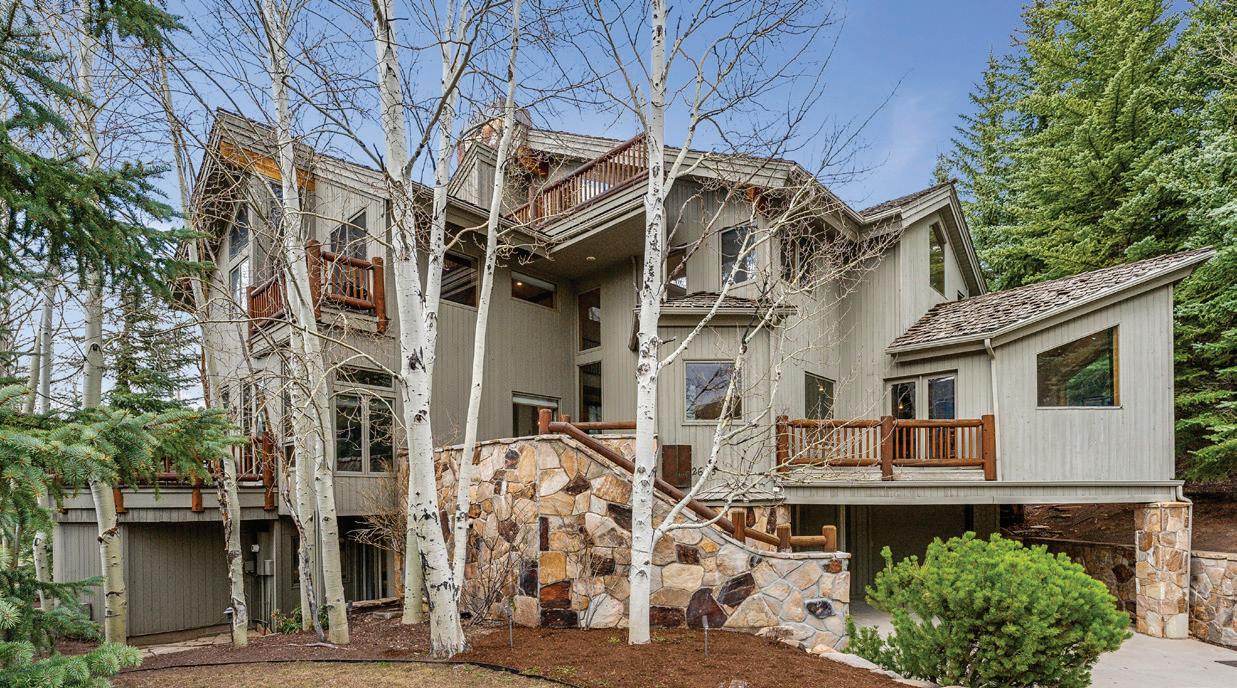
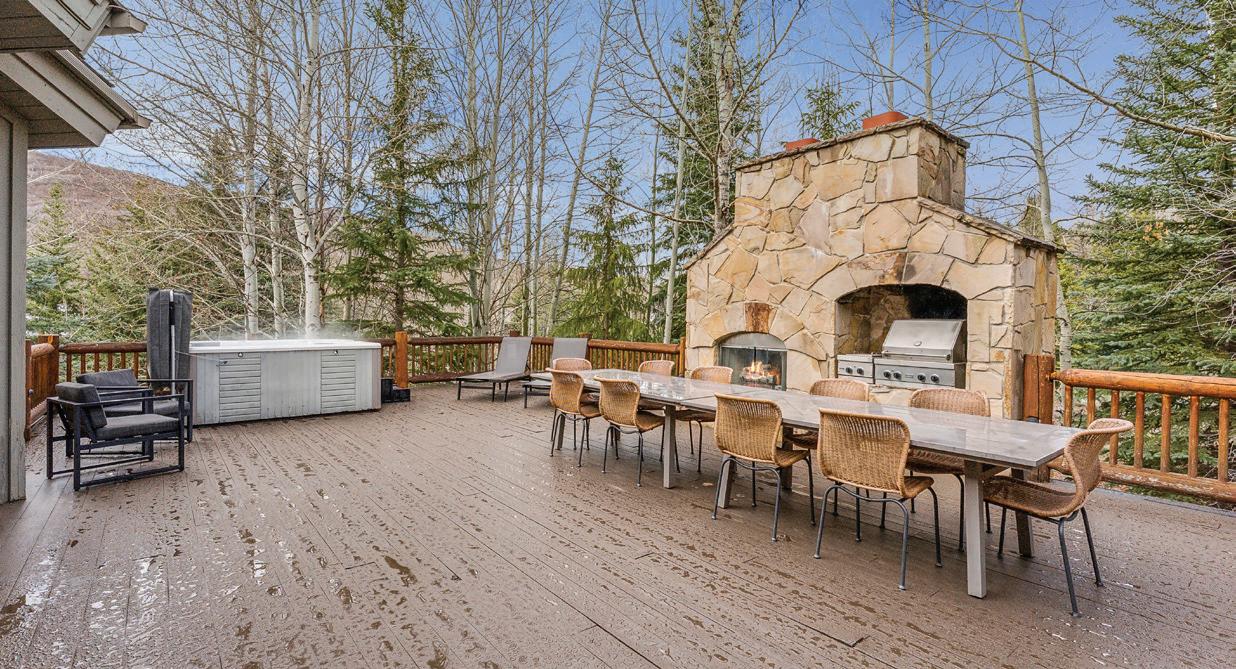

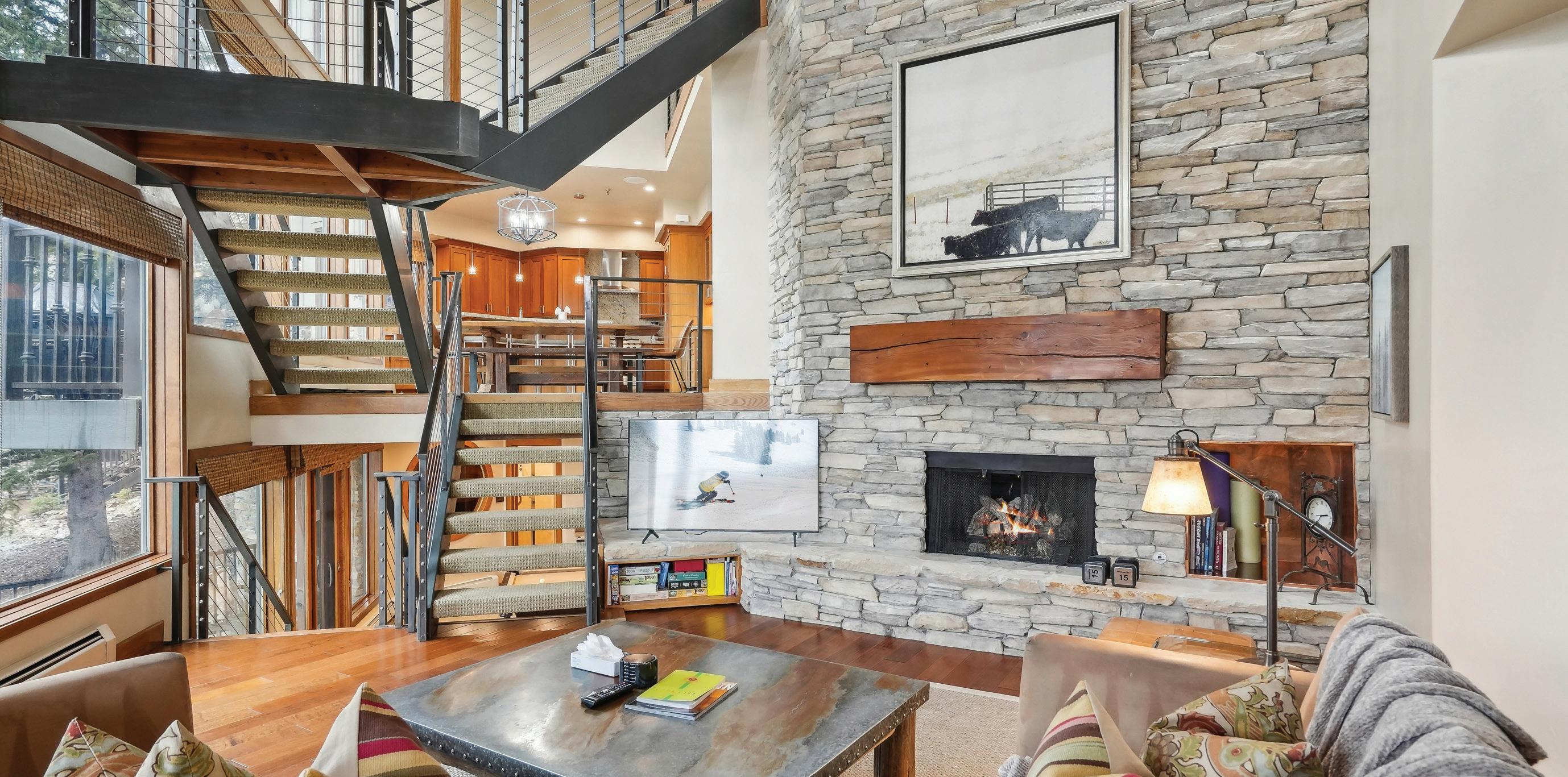

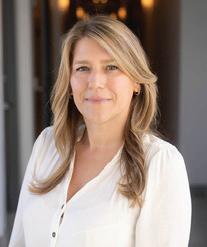





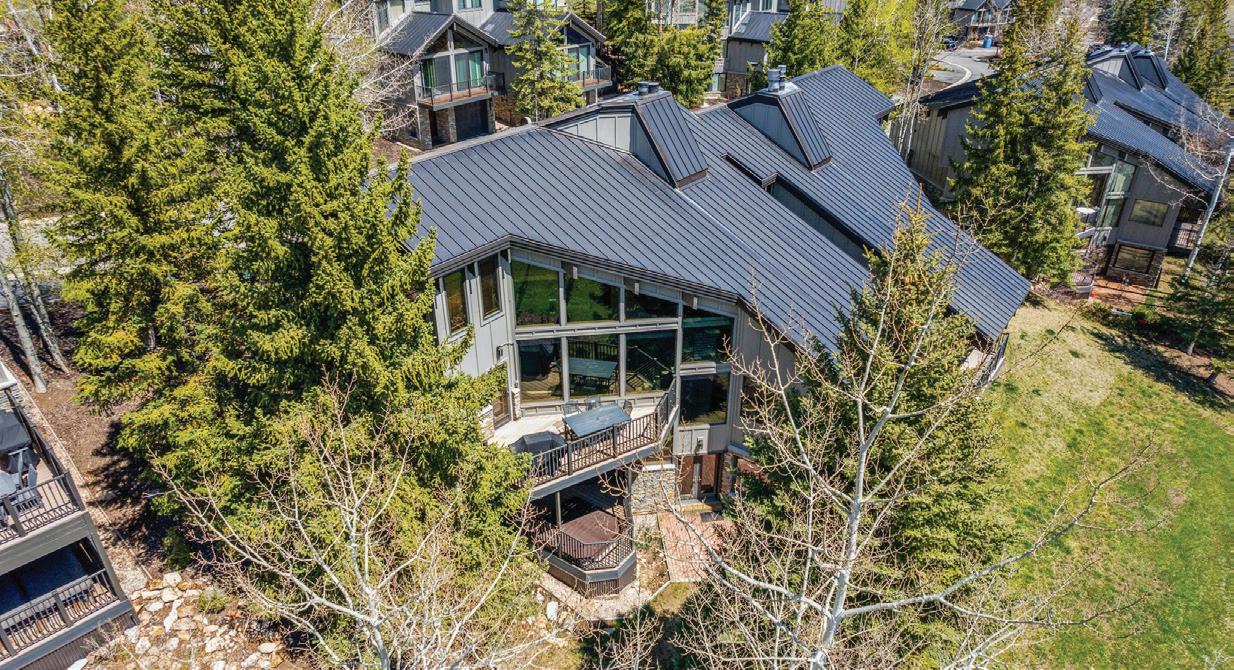
This downhill floorplan Pinnacle townhome has sweeping views of Deer Valley Resort including the Olympic ski runs. It has an excellent layout that is spacious and spread out over 4 floors.
The stone entry opens to the remodeled kitchen and dining room with oversized windows at every turn. The south facing deck off the kitchen has a BBQ grill and abundant afternoon sunshine. The living room, with
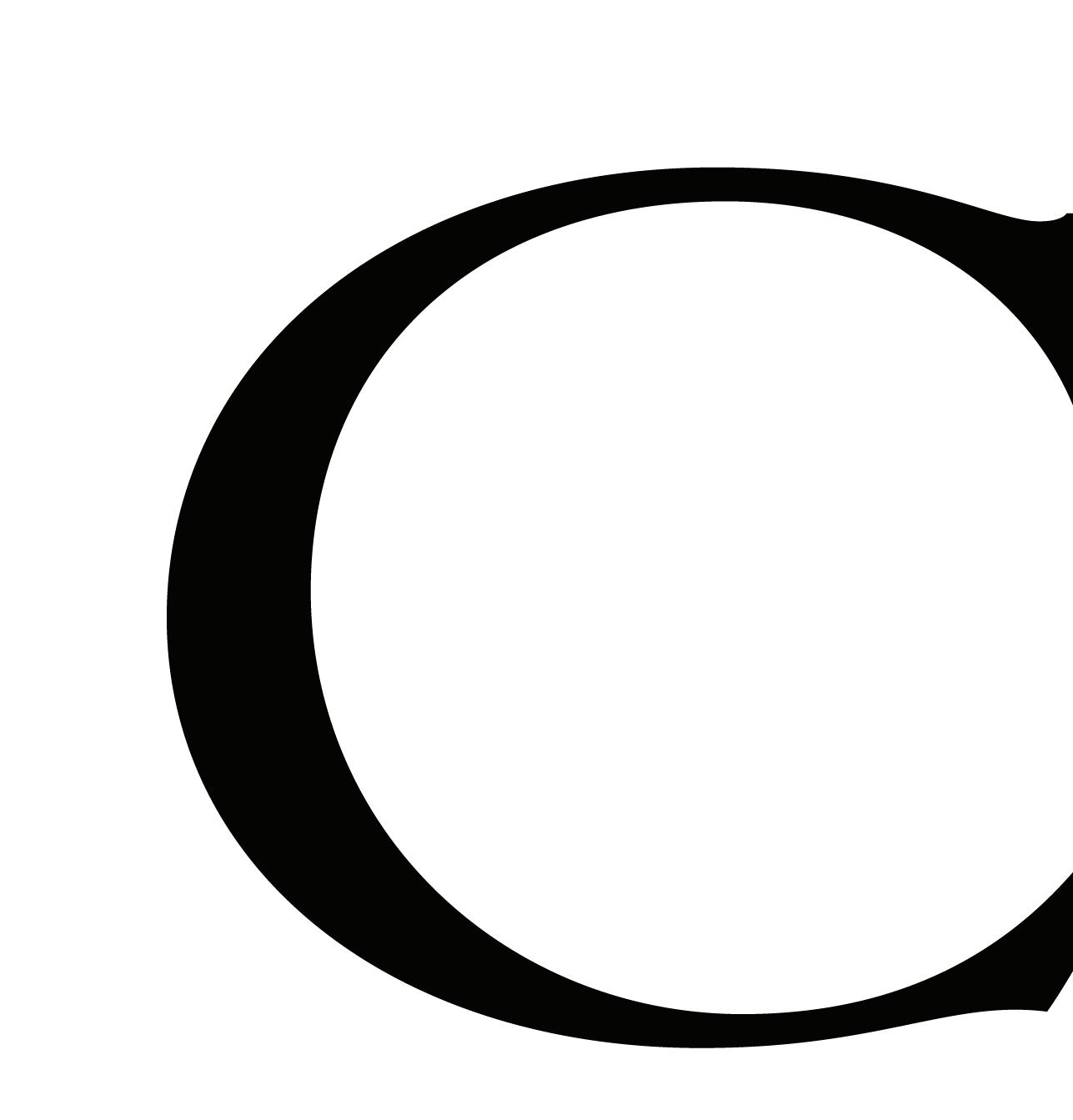
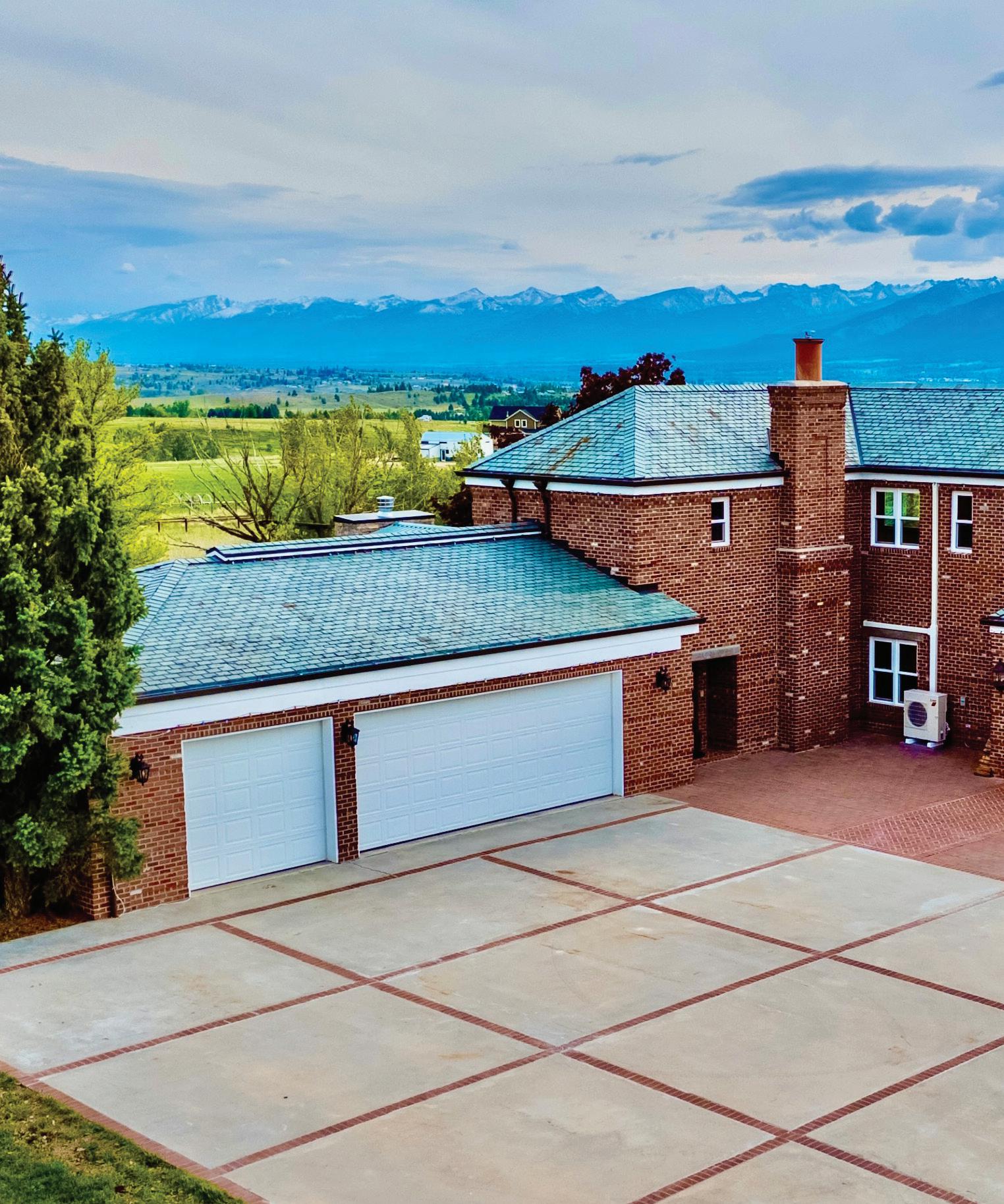




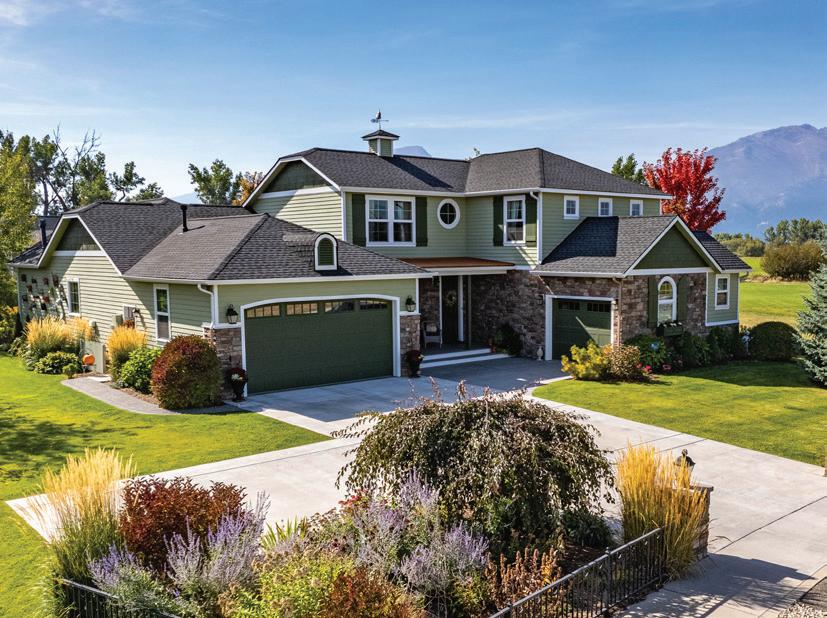


Extremely rare luxury lake view estate on 18.3 acres in highly sought-after Hayden, Idaho. Thoughtfully built in 1996 and meticulously reimagined in 2025, this 8,175 sq ft masterpiece was fully remodeled to blend timeless elegance with cutting-edge sophistication—featuring smart home technology, new energy-efficient windows, and newly installed European White Oak flooring and upgraded carpet throughout. With high-end designer finishes around every corner, no expense was spared in creating this perfect retreat. This exceptional home offers five private bedroom suites with walk-in showers and ample closet space, plus flexible rooms that allow for up to eight bedrooms—perfect for kids, guests, or hobbies. Designed for effortless entertaining and multi-generational living featuring a full walk-out apartment with all amenities. This showstopper is large enough for everyone. A true chef’s kitchen boasting Wolf range, oven, and dual warming drawers, built in Subzero refrigerator/freezer and a jaw-dropping oversized butler’s pantry tucked behind a hidden cabinet wall are the highlight of this open entertaining floor plan, just steps away from the gorgeous living room with its massive Montigo linear gas fireplace and expansive lake views from the floor to ceiling Marvin Modern windows. 15818 N Morgan Lane, Hayden, ID

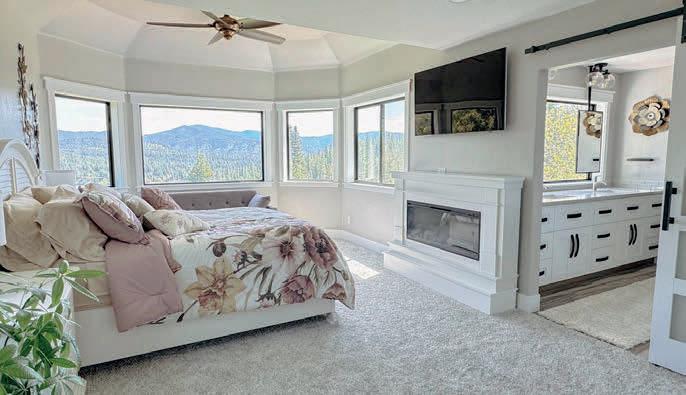
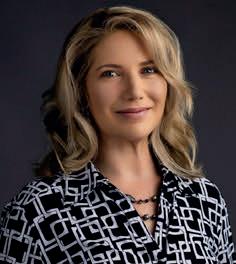


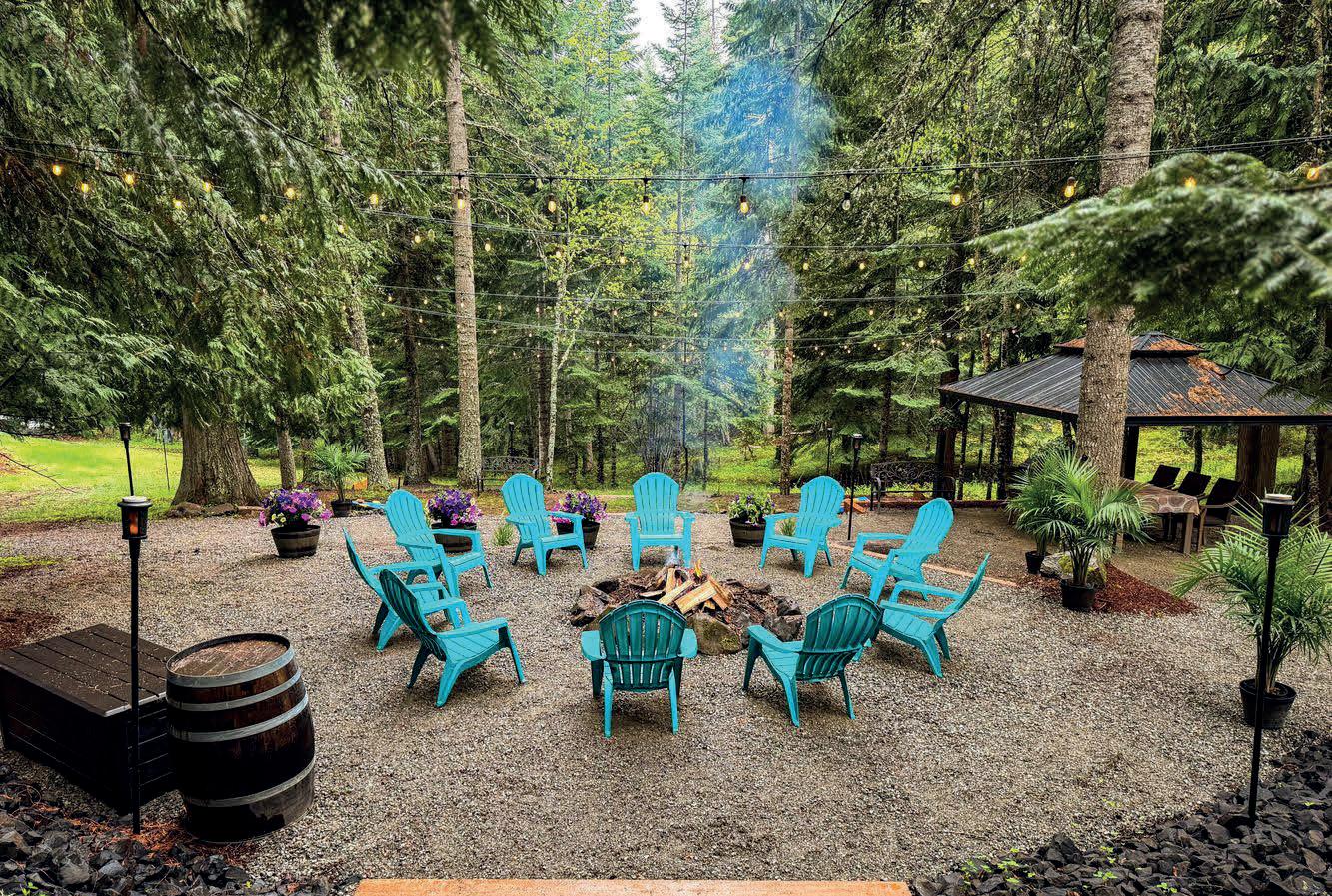



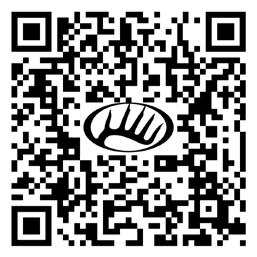
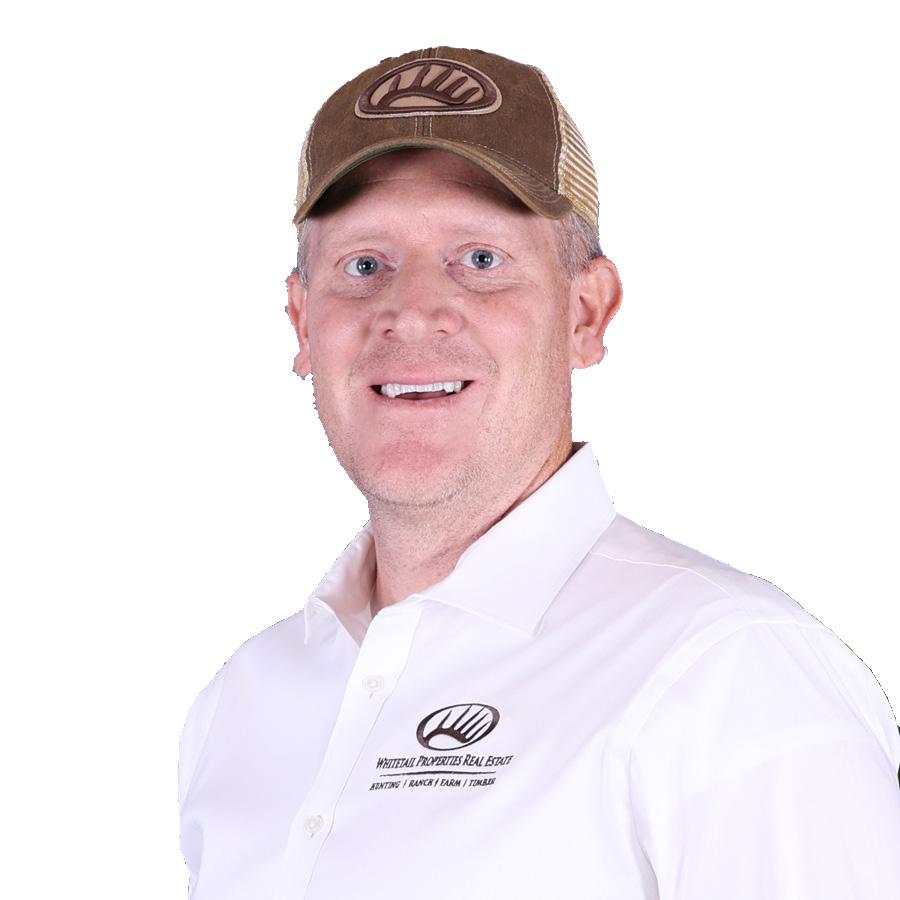




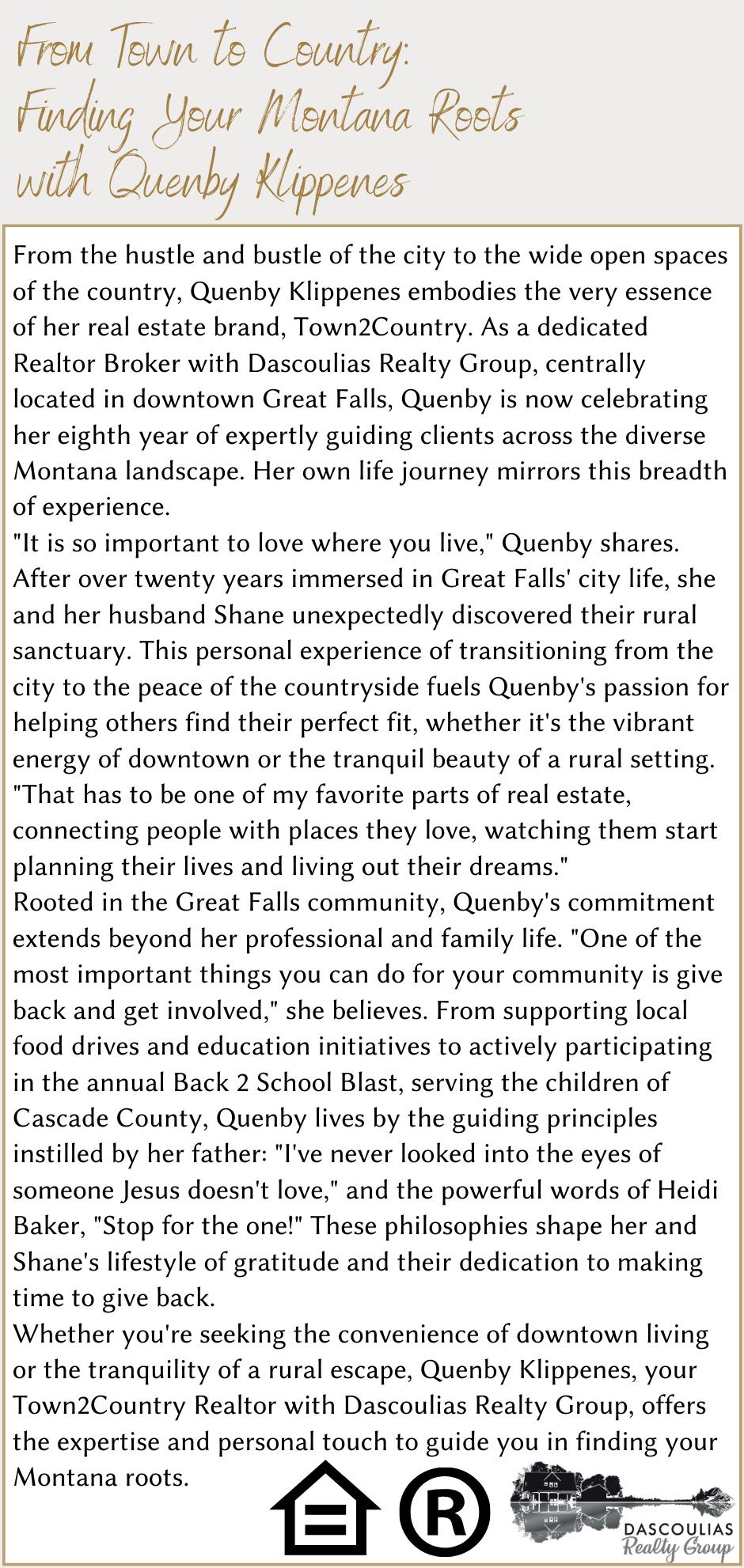

LOCATED IN TOOELE UTAH LISTED AT $8,298,000
39 acres of Single Family Development land that is approved and ready to go! Beautiful Mountain and valley views from every angle. Huge opportunity to purchase a plug and play project.
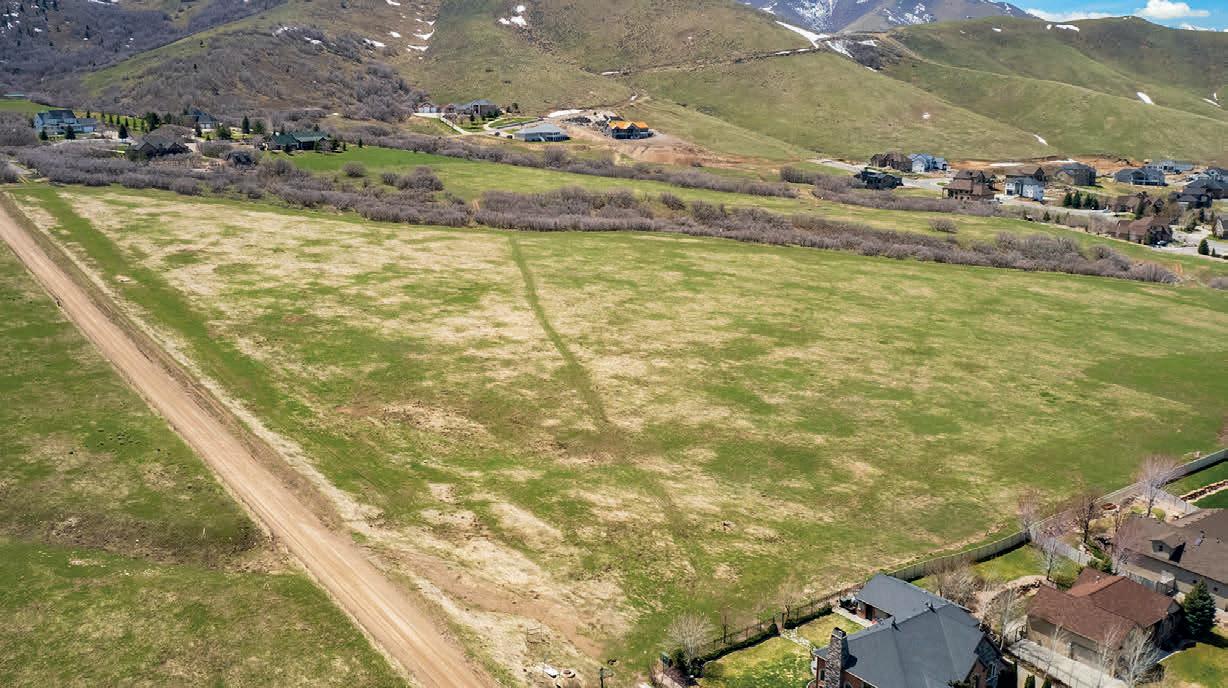
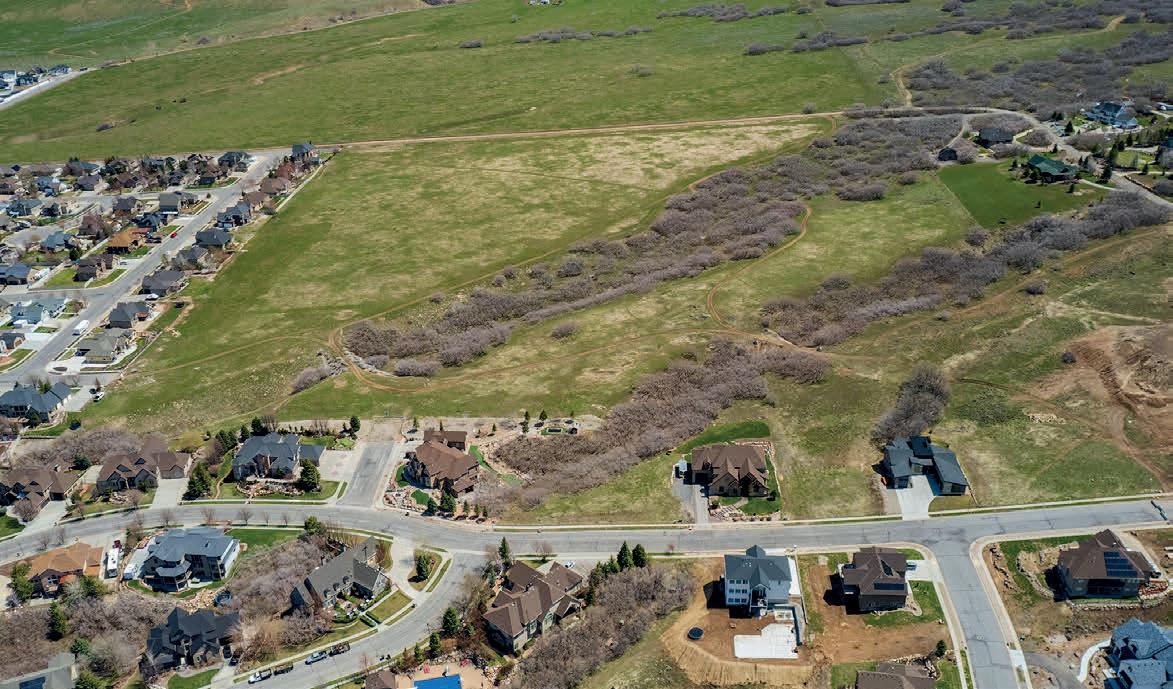

With 20 years of experience in the Utah Real Estate market, Andy Gunther has been assisting clients up and down the Wasatch Front. Working in the great state of Utah alongside a top quality developer such as the RDG Group has been unreal! As a broker with FUTR Andy has had many opportunities to assist clients with selling, buying, leasing and acquiring real estate in many forms. Being a Broker has allowed Andy and the FUTR brand to work alongside the Rich Day Group and reach the great communities across the great state of Utah. Real Estate offers so much for us as Brokers, we have a chance to meet and assist so many great clients acquire their Real Estate needs.
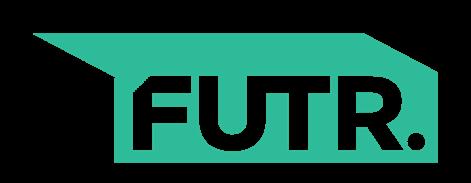


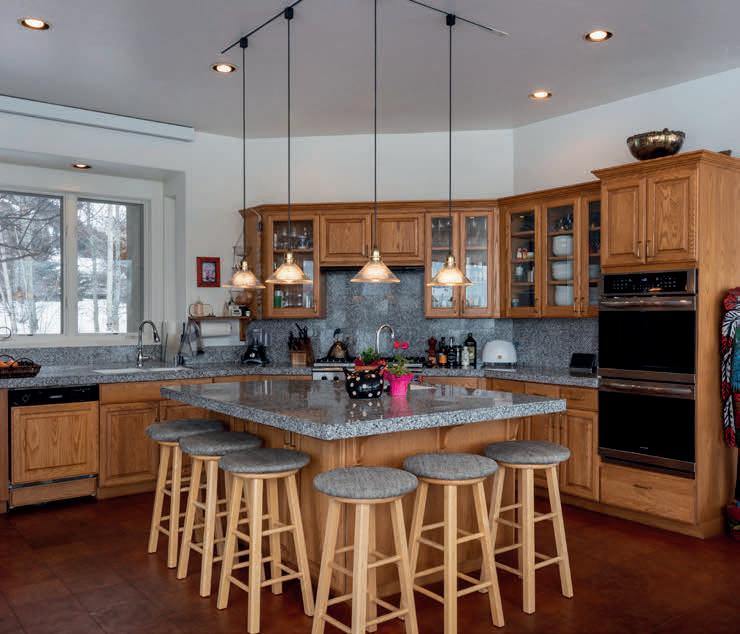
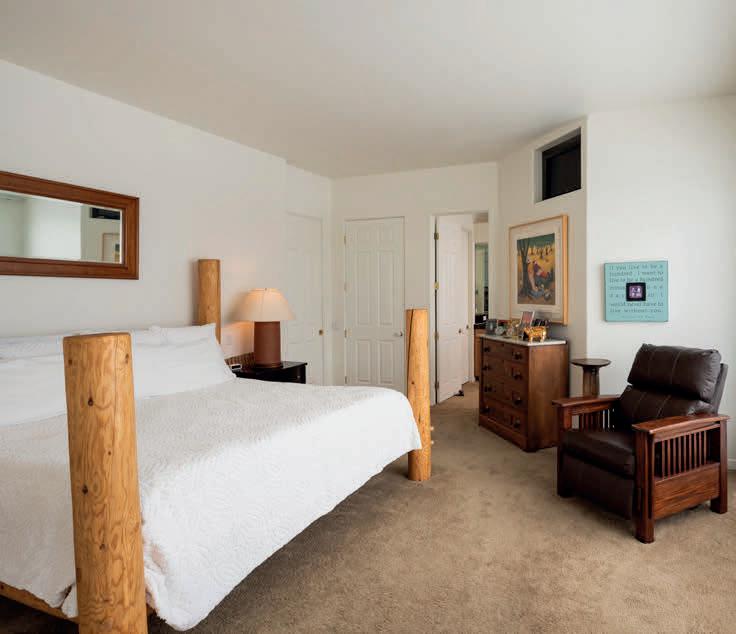

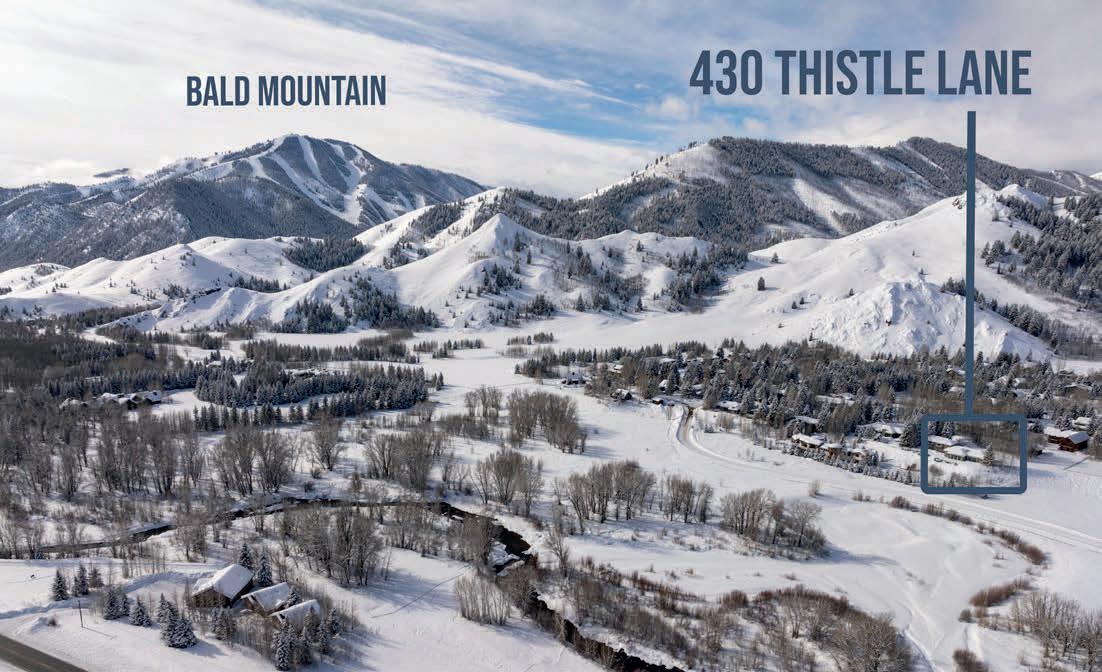

One of the best views on the bench/adjacent to BLM with abundance of windows & light and mountain views towards the East. Cozy up to the gas fireplace & take in the amazing nighttime views. Close proximity to the Big Wood River. Multiple living spaces for family & guests. Apartment with lock off bed/bath. New roof replaced 5 yrs ago. There is a 50’ easement that benefits this lot.



A must see charming custom-built 3 story, 5 bedrooms/ 6 baths home on 5.04 acres in the Elk Ridge subdivision in Swan Valley, ID is tailor-made for large families or outdoor enthusiasts seeking a serene retreat. This expansive property offers approximately 5,525 square feet of livable space, making it ideal for families and those who enjoy entertaining. The layout includes multiple bedrooms, providing ample accommodation for residents and guests alike. There are two fully equipped kitchens, catering to both everyday meals and larger gatherings. Additionally, a cold storage room adds versatility for storing seasonal items or supplies. This residence not only prioritizes comfort and functionality but also creates an inviting atmosphere for family gatherings and memorable occasions. The combination of space and amenities ensures that every need is met within this remarkable home. Just imagine starting your day with breathtaking 360-degree views of the valley and majestic mountains right from your bedroom window and/or spacious deck. A 1,440 square foot garage provides ample space for the secure storage of all your outdoor recreational vehicles. Designed with durability in mind, it protects your investments from the elements while ensuring they remain easily accessible whenever you need them. Ideal for anyone looking to keep their vehicles safe, organized, and ready for your next outdoor adventure. Outdoor enthusiasts will enjoy in the year-round wildlife sightings, with regular visits from elk, deer, and various upland bird species that frequent the property. National Parks, ski resorts, regional airports and a variety of outdoor recreational sports are well within reach making this property the gateway to your adventures. We invite you to visit the property to experience its unique features firsthand.
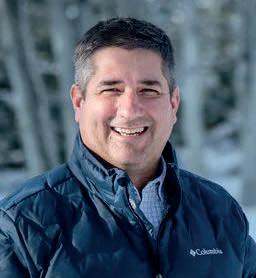
208.354.9090
brett@brettnovikrealestate.com www.luxurypropertiesjh.com


5 BD | 6 BA | 5,525 SQ FT | $1,499,000
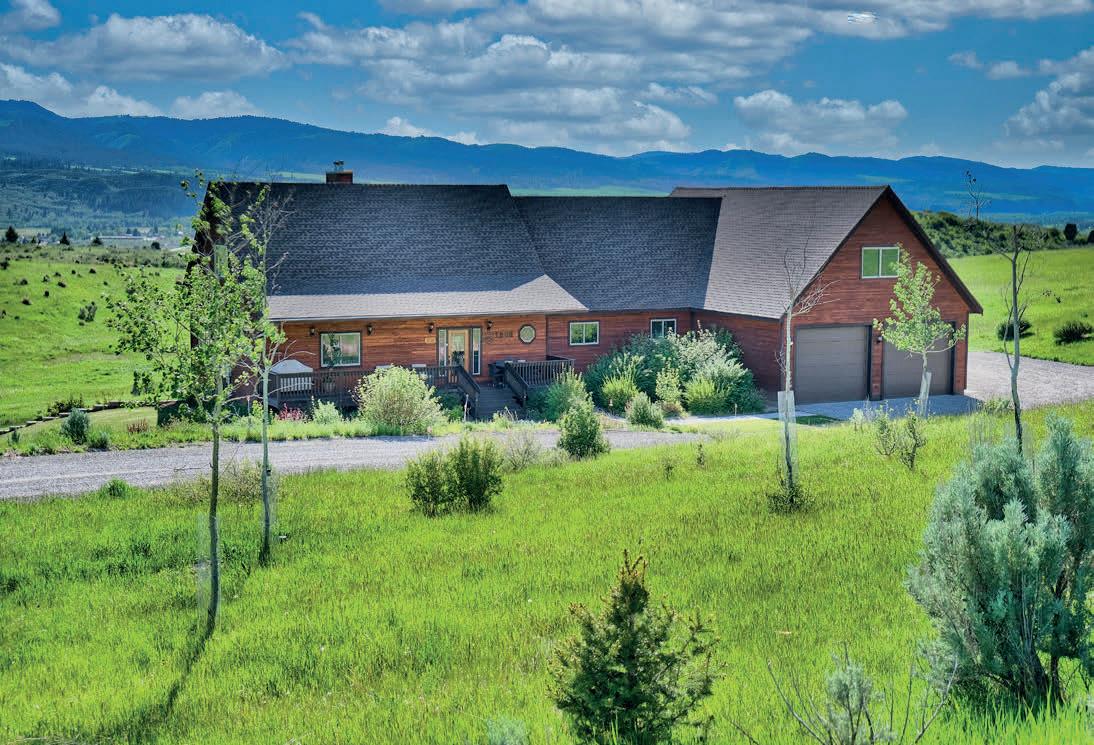
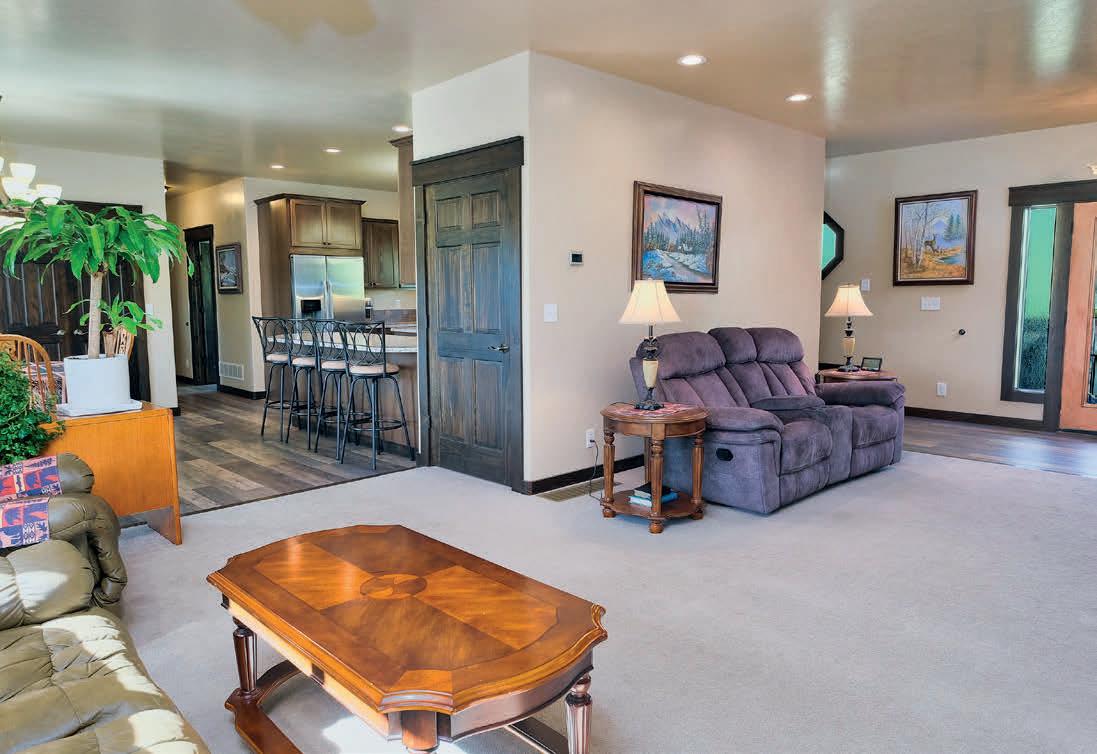
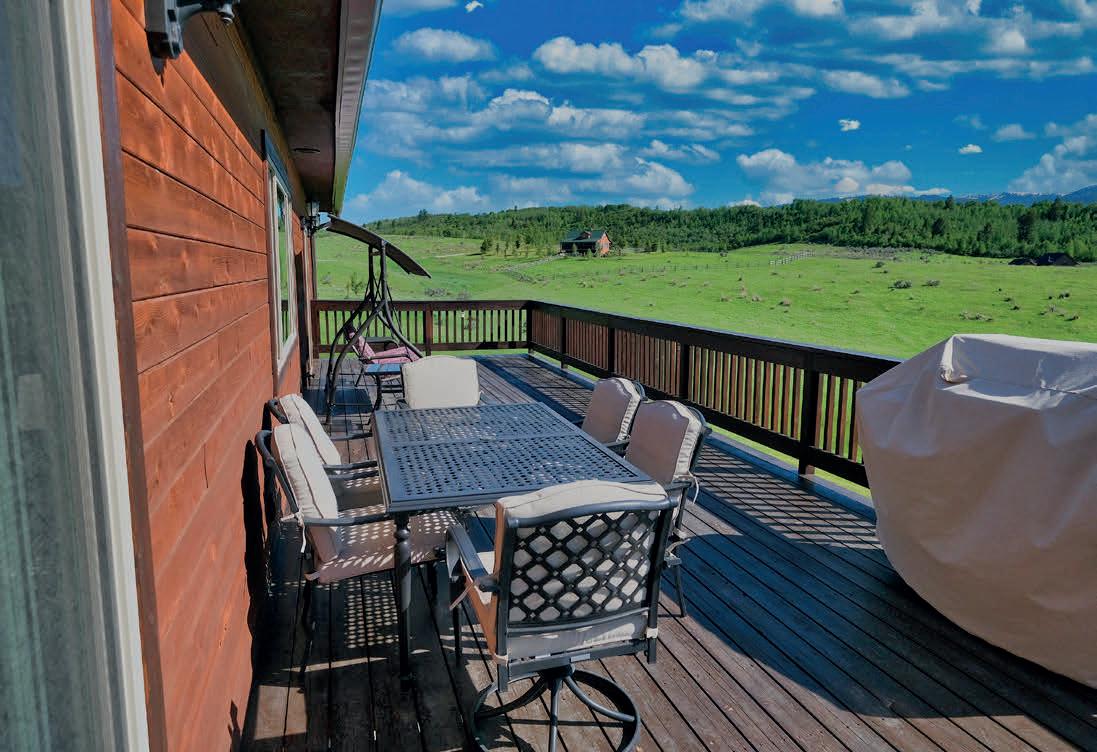


Originally from Houston, TX, I moved to Montana to work for a summer at The Complete Fly Fisher in Wise River after graduating from Texas A&M. I only planned on staying until fall, but I quickly fell in love with the area and never left! I decided to become a REALTOR® in 2006 after remodeling and selling a few homes along with my dad in Big Sky, and I can safely say it was the right choice for me! My husband and I moved our family to his hometown of Butte in 2013 after over ten years of living in Wisdom, but our ties to the Big Hole Valley remain strong. I believe that my roles as a mom, a Wildland firefighter wife, and most recently the co owner of a rental property company alongside my husband give me a strong foundation for selling real estate. Having been a REALTOR® in both a rural setting and now in town, I am confident in my abilities to sell all types of real estate, from commercial and investment properties, second homes and relocations, to someone’s very first home.
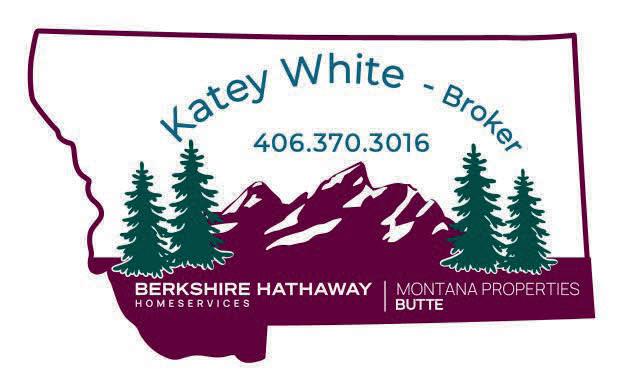


194 Homestake Road, Butte, MT 59701
3 BEDS | 3 BATHS | 3,940 SQ FT |
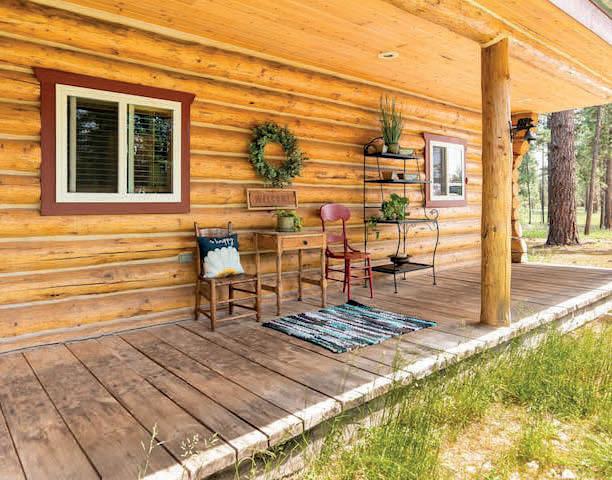

This beautifully maintained home on 1 acre is simply perfection. With a large deck overlooking Blacktail Creek and Forest Service, you will feel like you’re far more remote than you actually are. You’re on natural gas and have a private well and septic, the lot is fenced and there is a small paddock and hay barn if you want to have horses-and there are no covenants! Inside you’ll find an updated kitchen and the upstairs bathrooms are very modern as well. There are three large bedrooms, one with a master bathroom, a beautiful dining room, breakfast area, and living room with large windows looking at the Forest Service land and Blacktail Creek. Head downstairs to a very large living area with plenty of storage space and a nonconforming second master bedroom. The downstairs bathroom has a steam shower, and there is an extra room that is currently used as an artist’s studio. The basement is also walk out and has almost floor to ceiling windows! You’ll walk into this home and want to make it yours immediately, I promise!
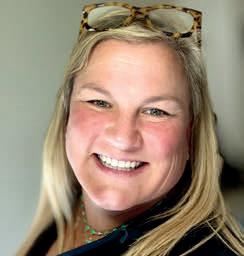



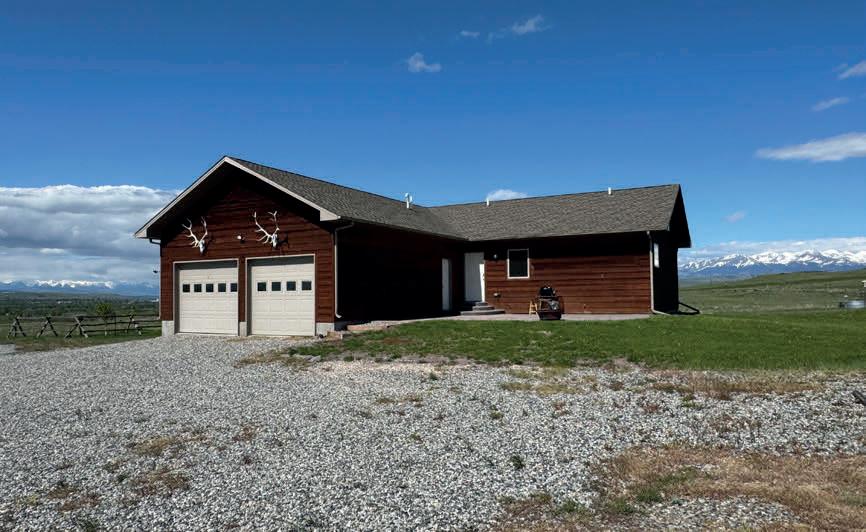


Escape to this beautiful country home set on 7 picturesque acres with breathtaking views of the Crazies, Beartooths, and Absarokas. Located in the heart of the Yellowstone Valley, this property offers a unique blend of tranquility, natural beauty, and modern comfort. Wake up each morning to the serene sight of mountains and meadows stretching as far as the eye can see. The main level features a spacious master suite with a tiled ensuite bathroom, a generous walk-in closet, and large windows showcasing panoramic views. Vaulted ceilings enhance the open-concept kitchen, living, and dining areas, creating a bright and inviting space perfect for entertaining or relaxing. Step outside to a covered wraparound deck ideal for enjoying Montana’s sunsets. The finished basement includes two additional bedrooms, a non-egress den perfect for an office or guest room, a cozy family room, and abundant storage space. Additional highlights include radiant heated floors throughout, main-level laundry with a utility sink, a stamped concrete patio, wood siding for rustic charm, two storage sheds, and a second large covered deck. This is Montana living at its finest—peaceful, spacious, and surrounded by nature.
30 GRAND VIEW LANE, BIG TIMBER, MT 59011 3 BEDS | 3 BATHS | 2,500 SQ FT | $625,000
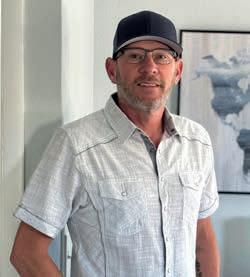


10 & 12 THORN CREEK ROAD, BOISE, ID 83716
2 BEDS | 1 BATH | 928 SQ FT | $929,000
Creekside cabin, nestled on an expansive 55.32 acres of pristine Idaho land and built on a huge 58x30 solid concrete garage/shop. Bordering both Mores Creek and Thorn Creek with exceptional water rights to both tributaries and even includes your own private fishing pond! This property offers an unparalleled opportunity to enjoy the serenity of mountain living and hunt directly from your own land that borders directly with public land. Included are 2 parcels with potential for additional split. Great potential to keep the cabin as a guest quarters or Airbnb and build your dream home right on the creek or near the pond. No HOA’s or CC&R’s. Don’t miss your chance to make this enchanting retreat your own! Located only 35 minutes from downtown Boise.
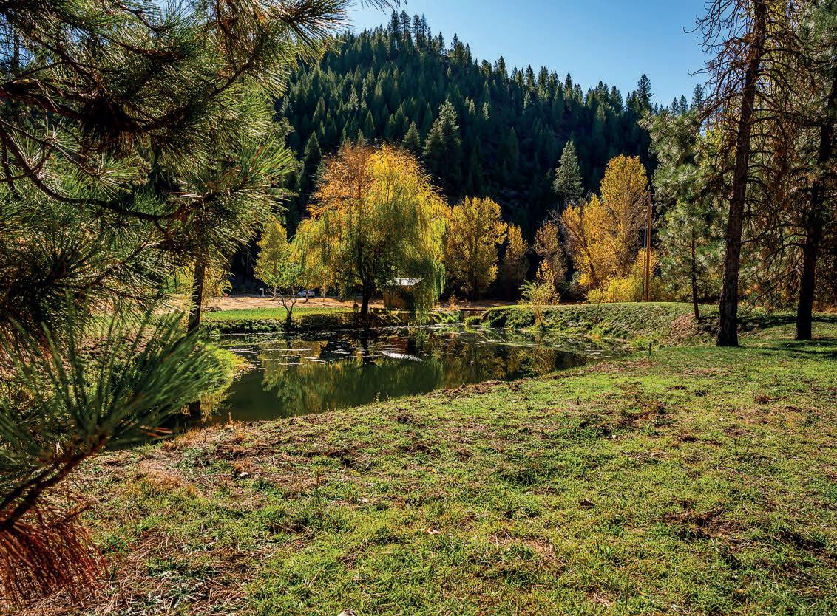

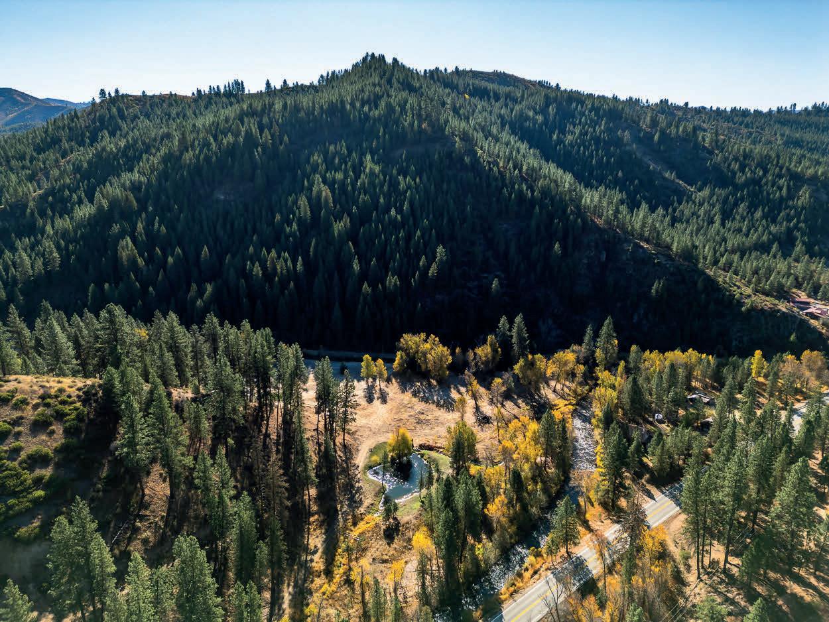
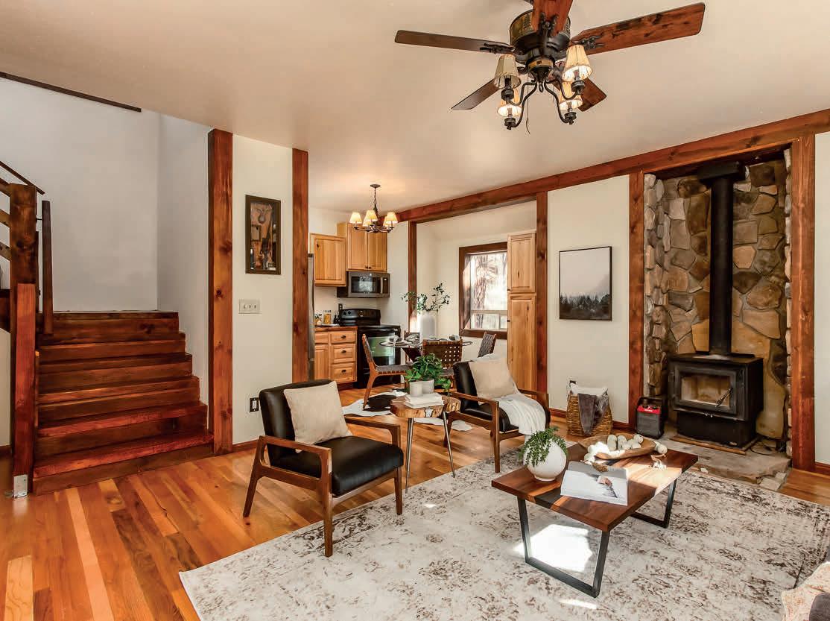

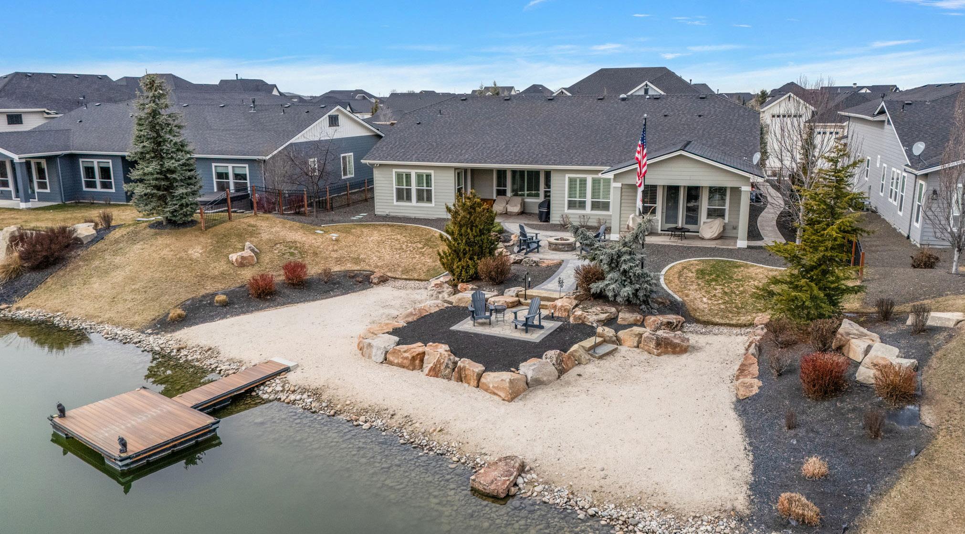
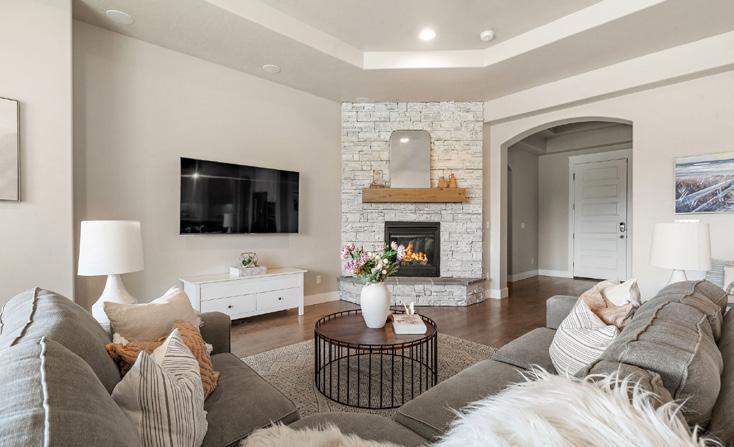
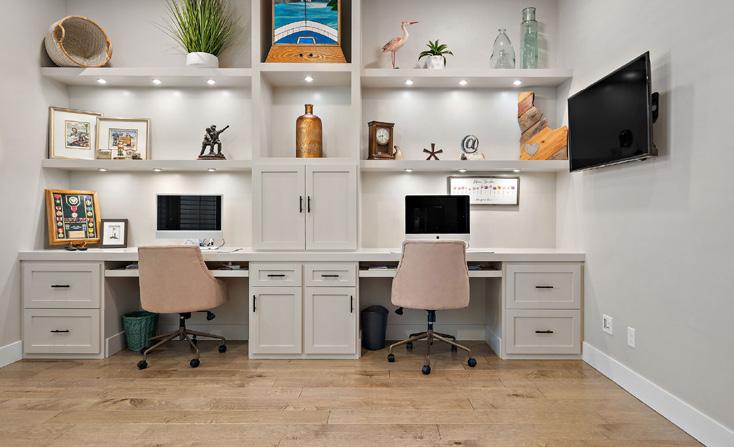
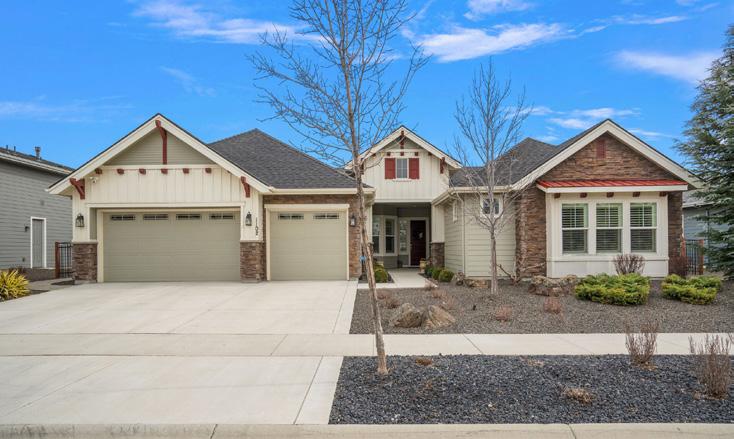

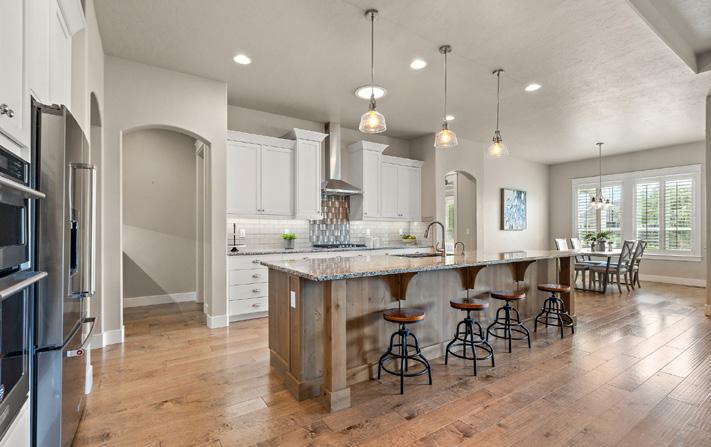
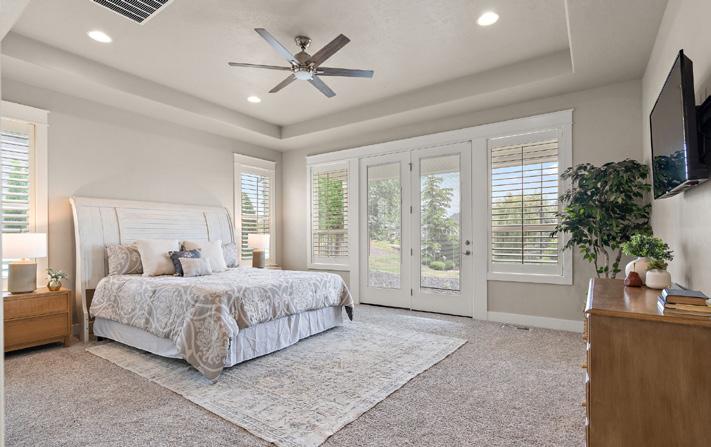
Experience refined living in this beautifully designed home, where an open-concept layout is enhanced by elegant tray ceilings and a stunning built-in stone fireplace—perfect for comfortable everyday living and stylish entertaining. The gourmet kitchen is thoughtfully appointed with granite countertops, stainless steel appliances, a full tile backsplash, ample cabinetry, and a walk-in butler’s pantry—ideal for the modern home chef. The spacious primary suite offers a serene retreat with tranquil water views and direct access to a private covered patio. Thoughtfully designed for comfort and relaxation, the master ensuite features a double vanity, a luxurious soaker tub, a beautifully tiled walk-in shower, and an expansive walk-in closet. Step outside to an east-facing backyard oasis featuring two covered patios, a built-in fire pit, a private sandy beach, and a personal dock—your own slice of waterfront paradise.
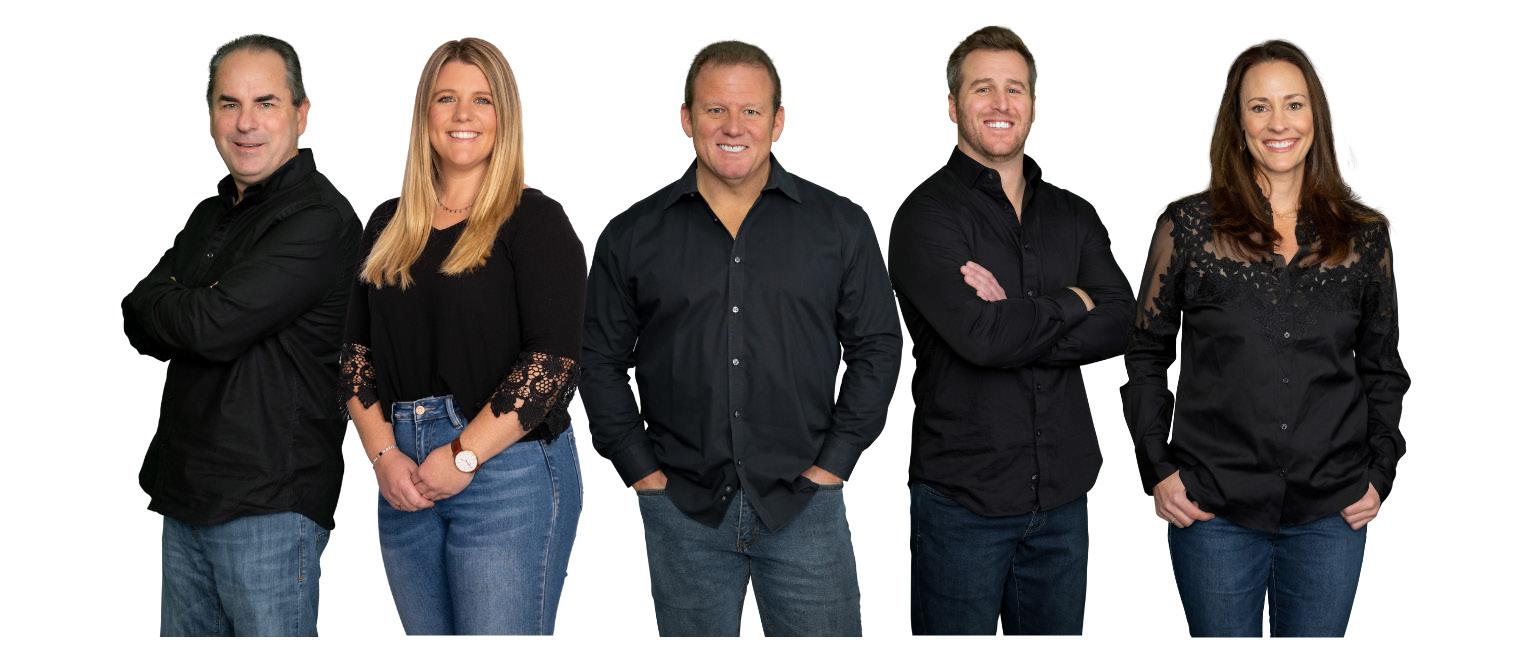


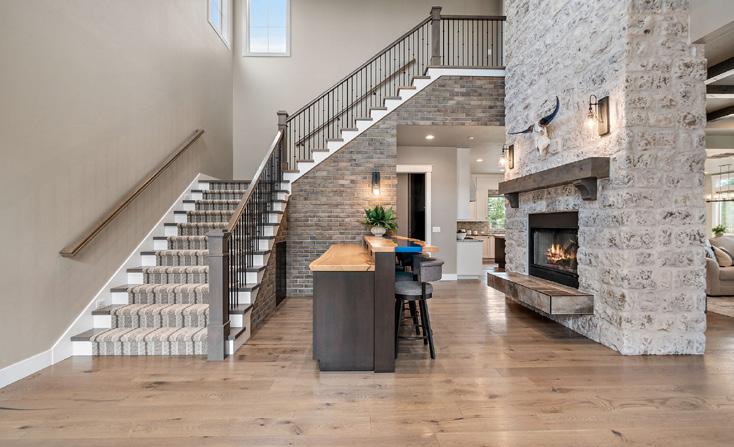


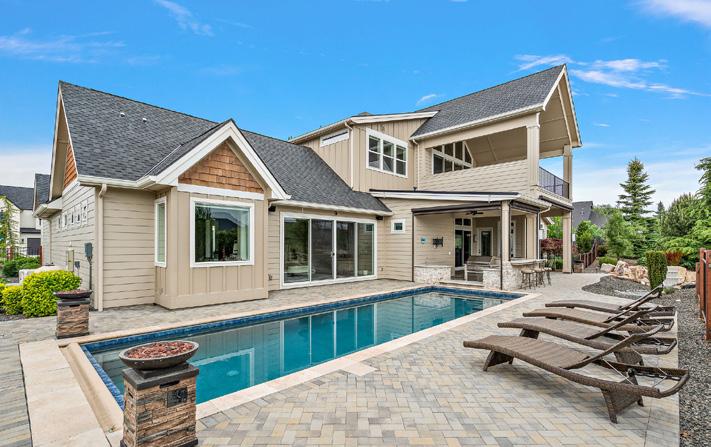
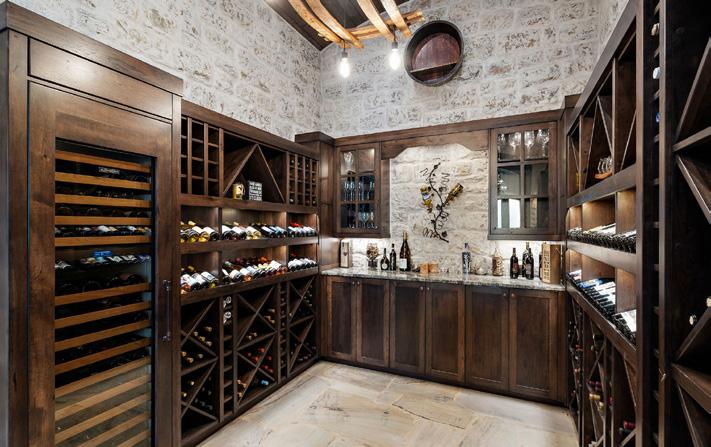
This custom Sherburne-Marrs home offers a blend of craftsmanship and luxury, featuring a temperature-controlled sunken wine cellar with cabinetry for 300+ bottles. A hidden speakeasy showcases floor-to-ceiling stonework and built-in shelving, creating a unique and intimate space. Anchoring the home is a dramatic 34-foot double-sided stone wood-burning fireplace with dual hearths. The oversized foyer makes a bold first impression with a dedicated bar, complete with a custom natural river resin bar top, ice machine, and refrigerator—perfect for entertaining in style. This exceptional gourmet kitchen is equipped with premium Sub Zero / Wolf appliances, dual Thermador dishwashers, dual kitchen islands, built in fridge/freezer with custom trim work, abundant storage and an oversized pantry. At the heart of the home lies a serene atrium, featuring mature trees, a custom gas fire pit, and a tranquil, year-round water feature—offering a peaceful retreat just steps from your living space. Step outside and unwind in your private resort-style oasis, featuring a luxurious saltwater pool with barstools, a swim-up bar, and an electric cover. Entertain effortlessly with a fully equipped outdoor kitchen, complete with a kegerator, ice machine, refrigerator, TV, and top-of-the-line Twin Eagles BBQ. Enjoy your own private beach and fishing dock, enhanced by a stunning water feature that flows gracefully into the lake—bringing the ultimate waterfront lifestyle to your backyard.
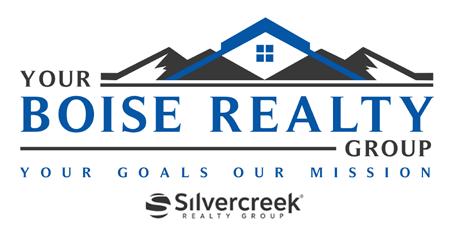

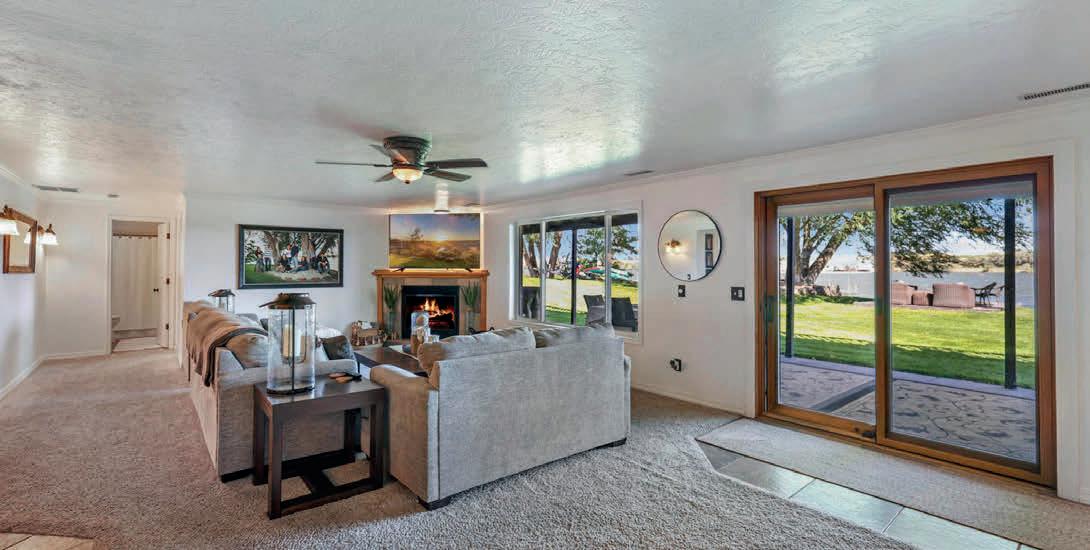
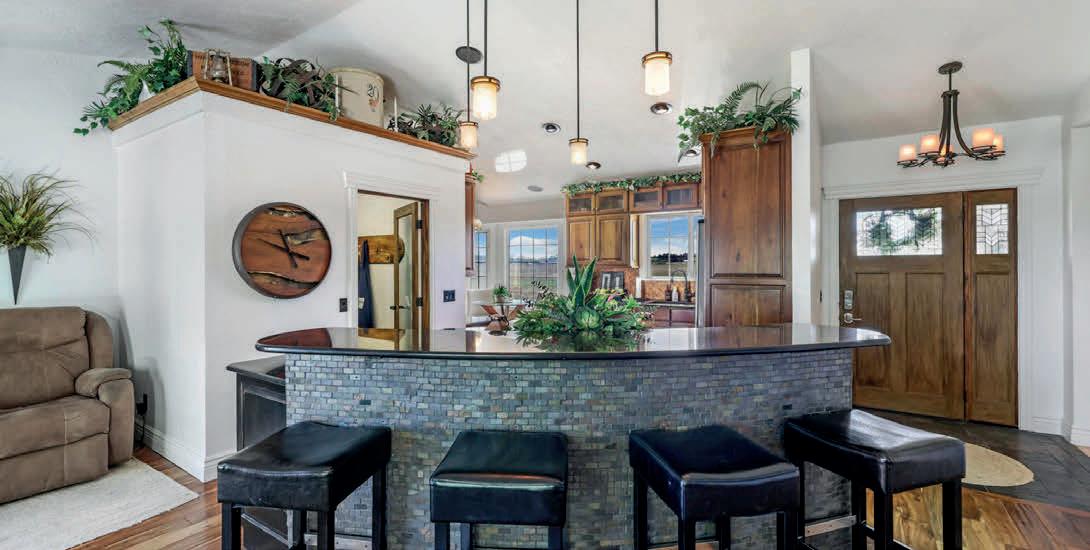
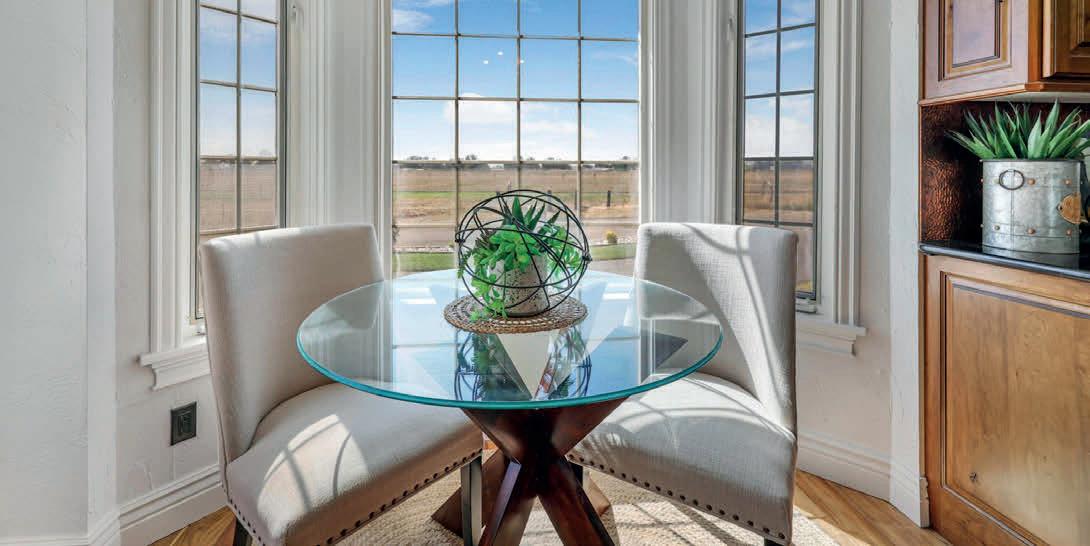

This property is beyond words! Gorgeous, flawlessly updated 4 beds, 3 baths home situated on just under an acre of the most stunning Snake River location. Breathtaking views from the moment you enter, beautifully finished, open concept kitchen and living room, perfect for entertaining. Master suite with ensuite bath, enormous walk in shower and closets, separate entrance to upper deck, 2 additional bedrooms and 1 bath upstairs, 1 bed, 1 bath in the daylight basement with exquisite bar and family room leading to covered patio and the most incredible backyard with built in gas fire pit and private river access. Fantastic 24x48 shop with 12’ RV door and all the space you could hope for. Don’t miss this rare opportunity to acquire the epitome of a secluded Snake River oasis.

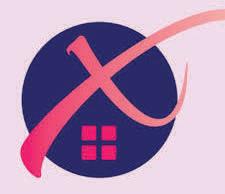
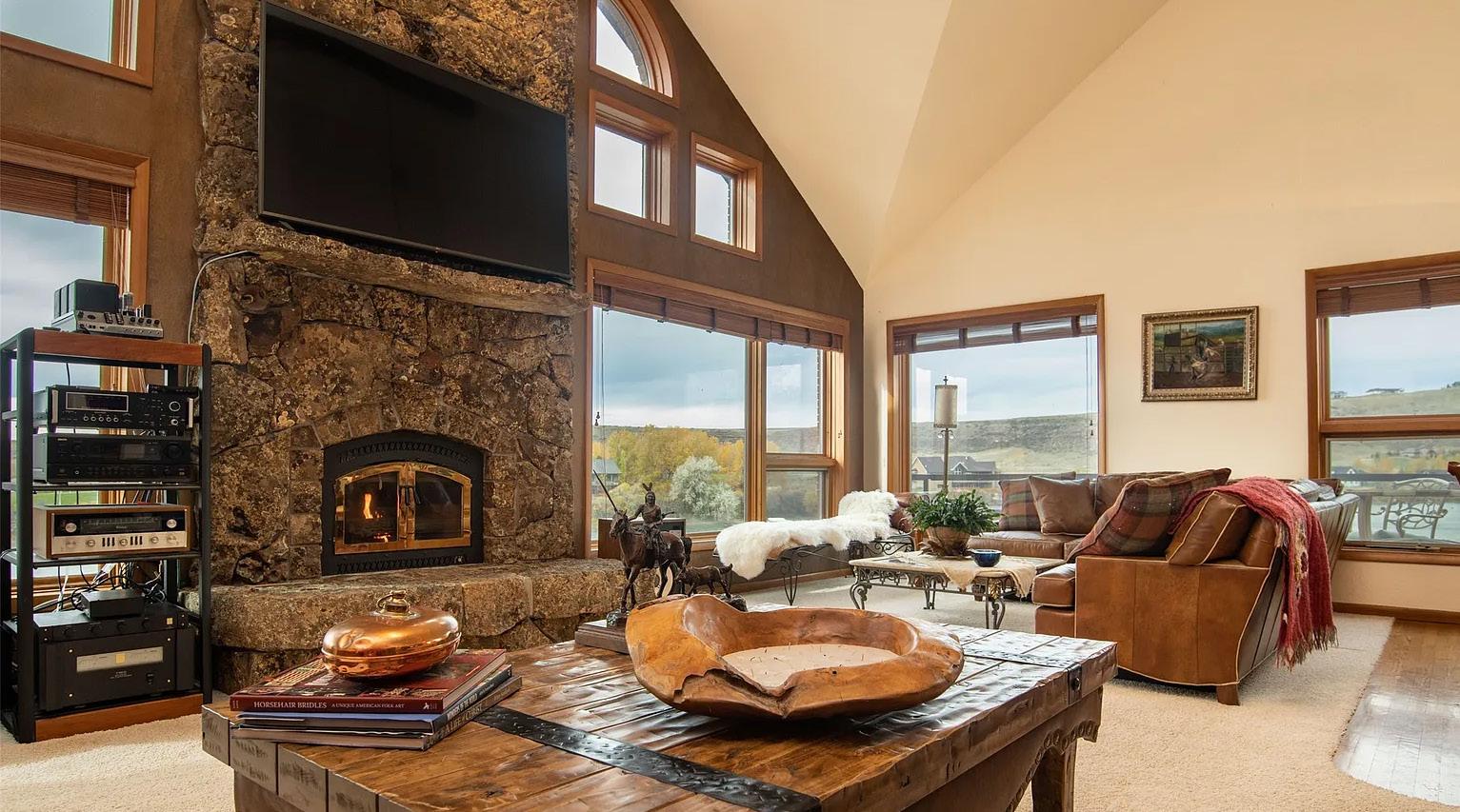
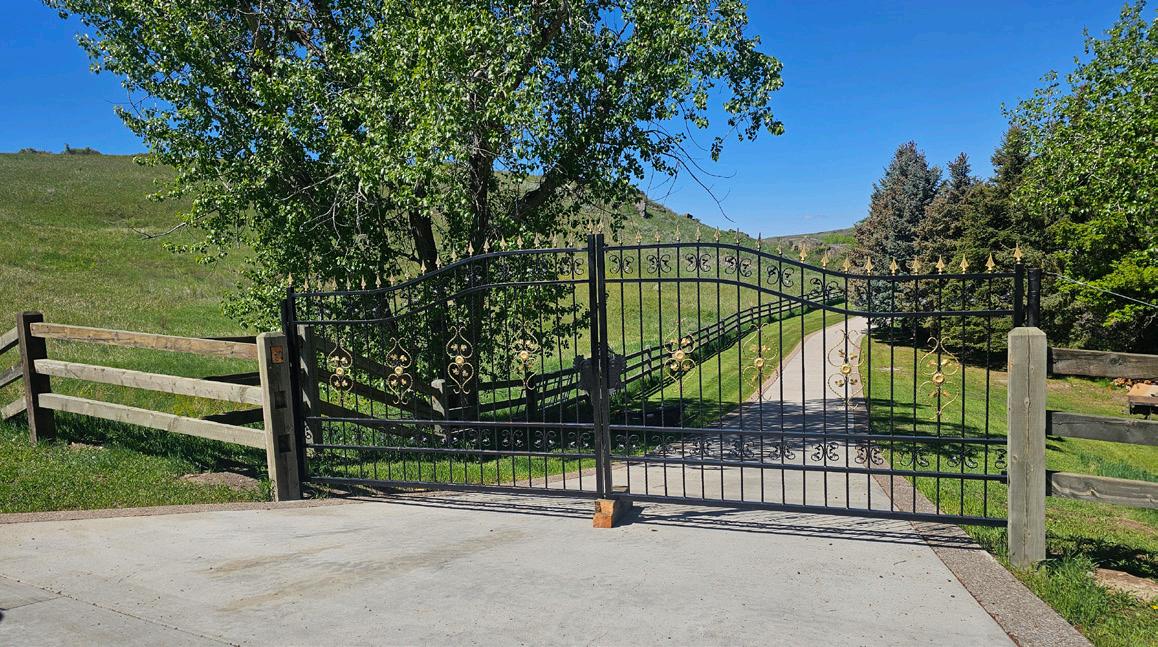


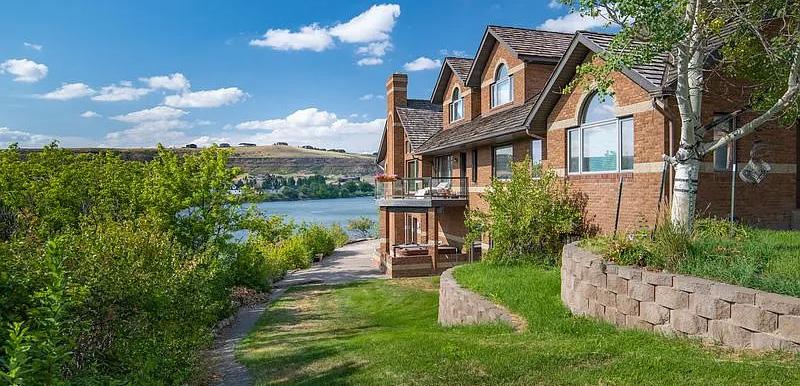

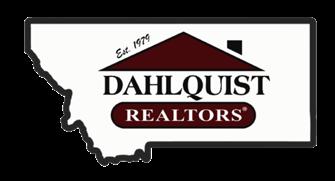
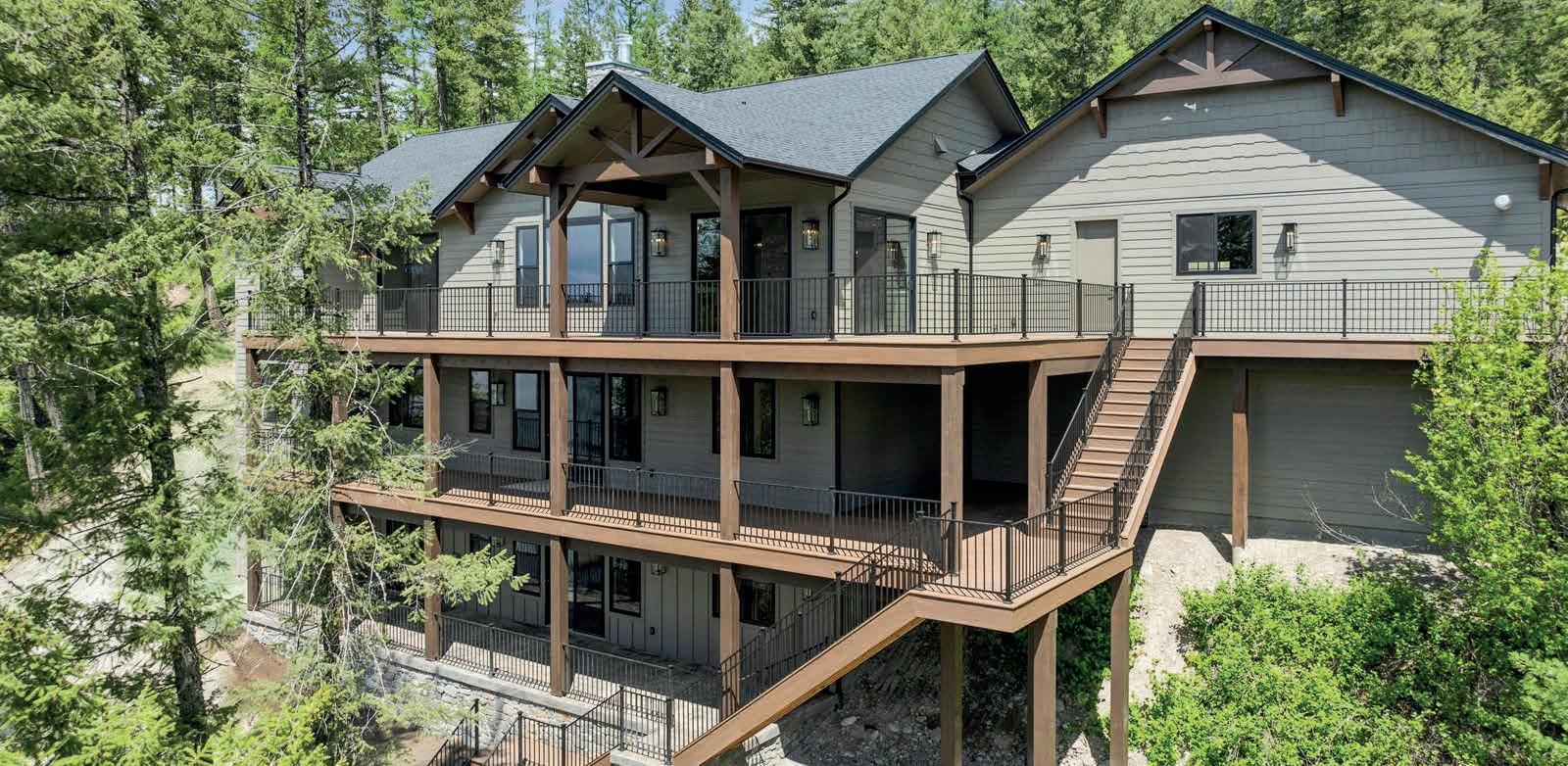
5 BEDS | 4.5 BATHS | 5,340 SQ FT | $3,395,000 | MLS#30026601

Newly built exquisite residence on an acre of land ∼ 5340 sq ft of private lake living on three levels.
• Main level – 2,069 sq ft with primary bedroom suite accessing exterior wrap-around deck overlooking Lake Blaine. Two additional bedrooms, cook’s dream kitchen with professional 6-burner gas cooktop, living area with stone gas fireplace
•Mid level – 1,175 sq ft with theater room, 2 bedrooms, full bath, large family room, covered deck access + 965 sq ft storage space.
•Lower level- 1,131 sq ft with entertainment area, bath with washer/dryer, office
Plus a heated triple car garage, 149 feet of Lake Blaine frontage, custom cabinetry throughout, and perpetual lake views.

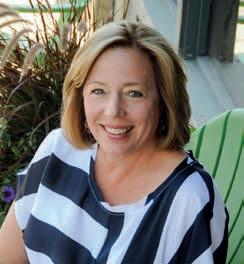

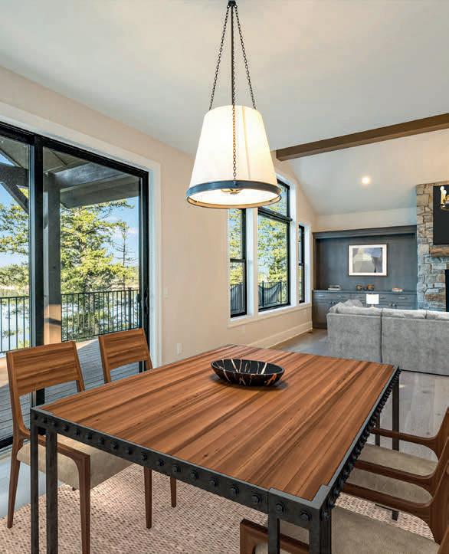
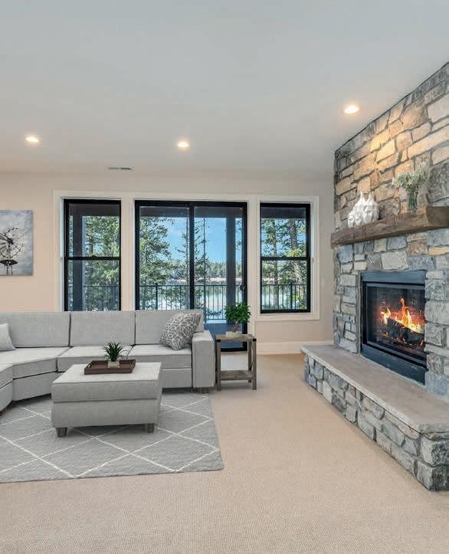

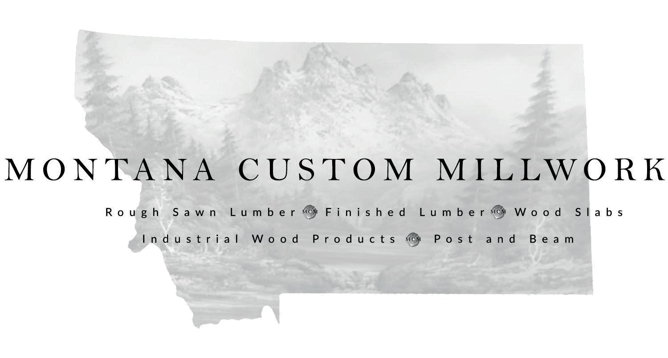
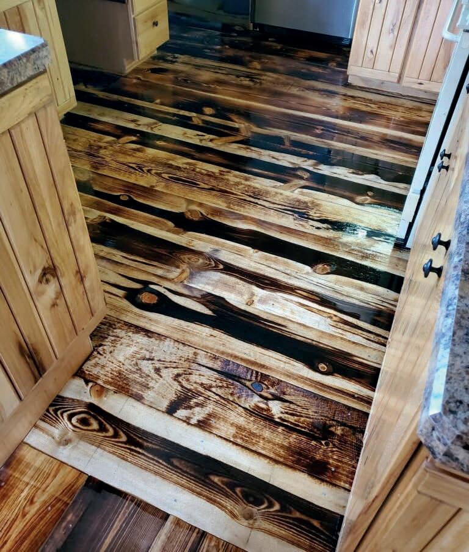
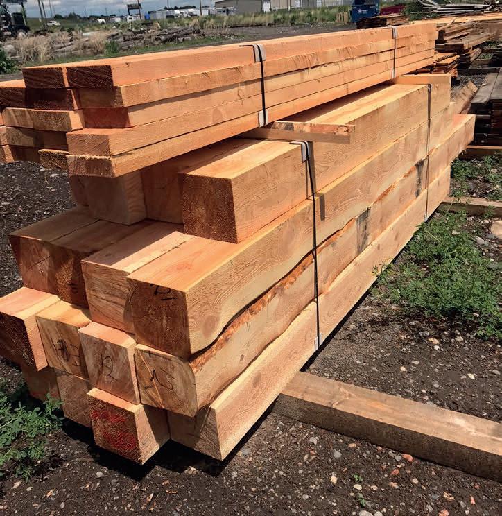
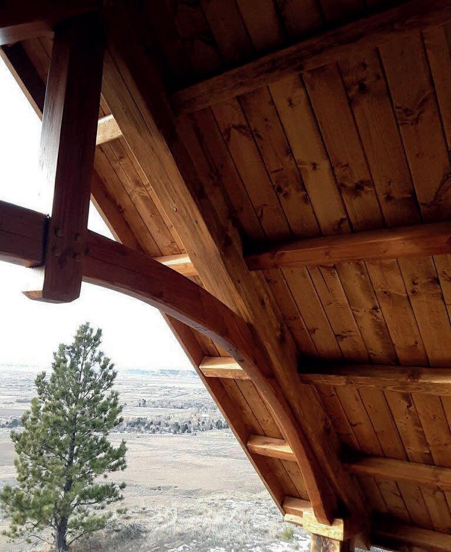
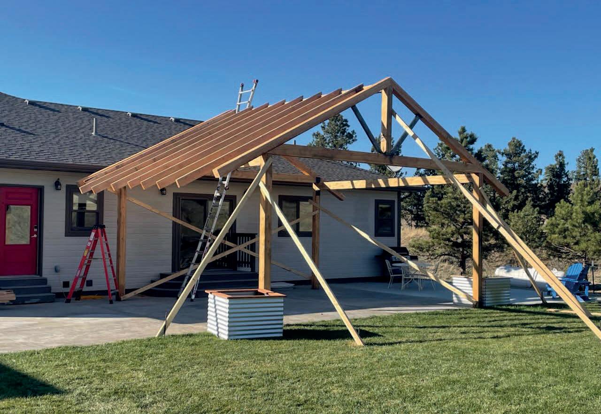
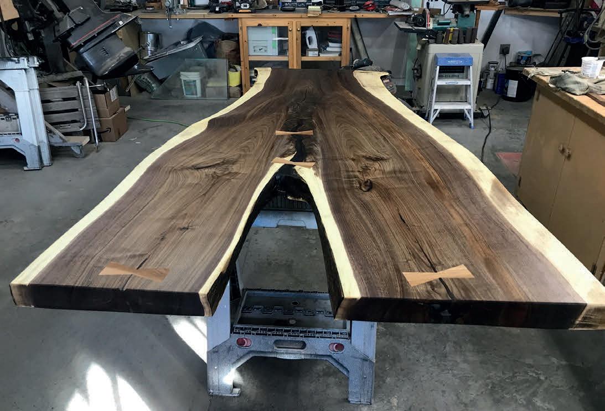

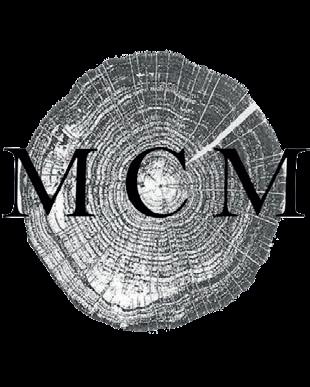
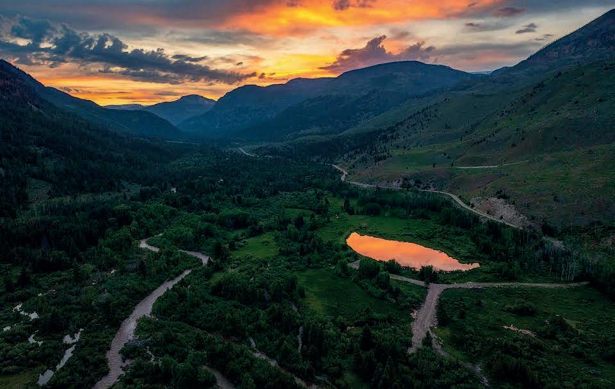
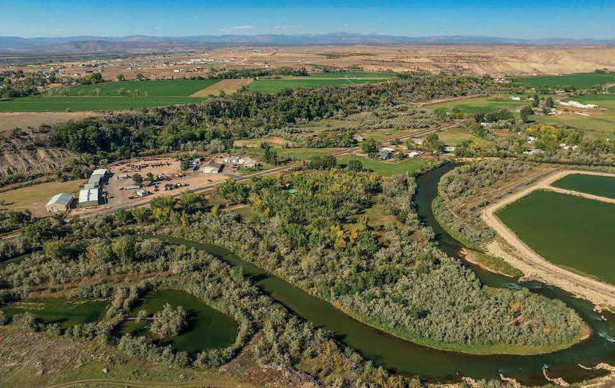
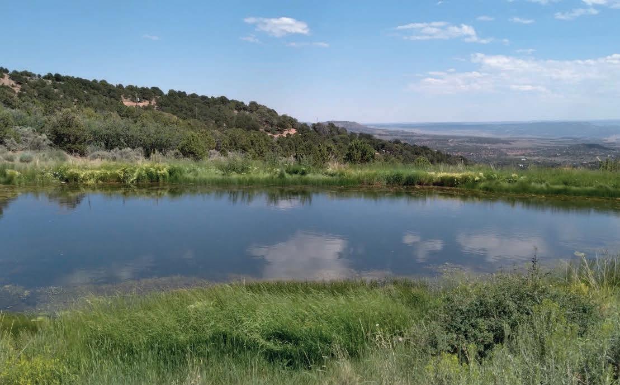
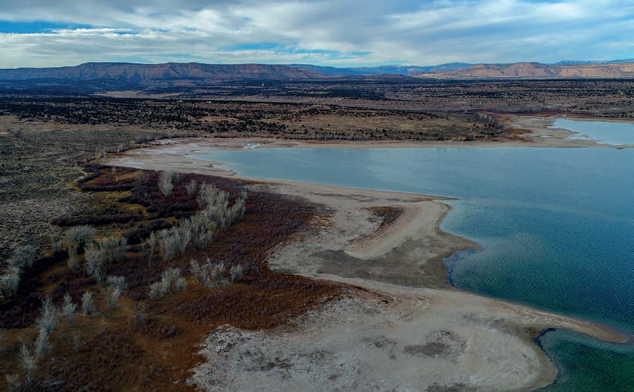


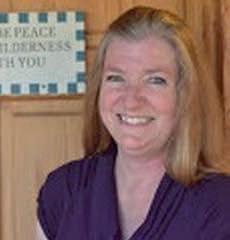
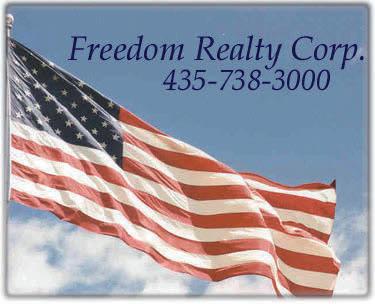
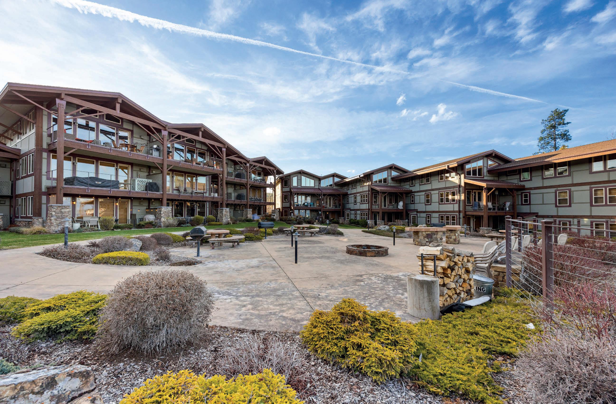
7175 Us Highway 93 S UNIT 4-104
2 BEDS | 2 BATHS | 1,511 SQ FT | $885,000 Ground floor, Flathead Lakefront living with your own full-use boat slip. Ideally located in the heart of the Lakeside, MT community. Offered fully furnished, this beautiful condo features 2 bedrooms, 2 full bathrooms, and an open-concept layout with an updated kitchen, spacious living and dining space. Enjoy individual mini-split systems in each room for efficient cooling during the summer. Guest will enjoy added convenience of the custom built-in Murphy bed that tucks away seamlessly when not in use. Rare full ownership of boat slip #30, complete with a solarpowered cable boat lift and jet ski lift—an incredible value for lake enthusiasts. This unit comes with a garage and a storage unit conveniently located close by. Close distance to Volunteer Park, restaurants and coffee shops!


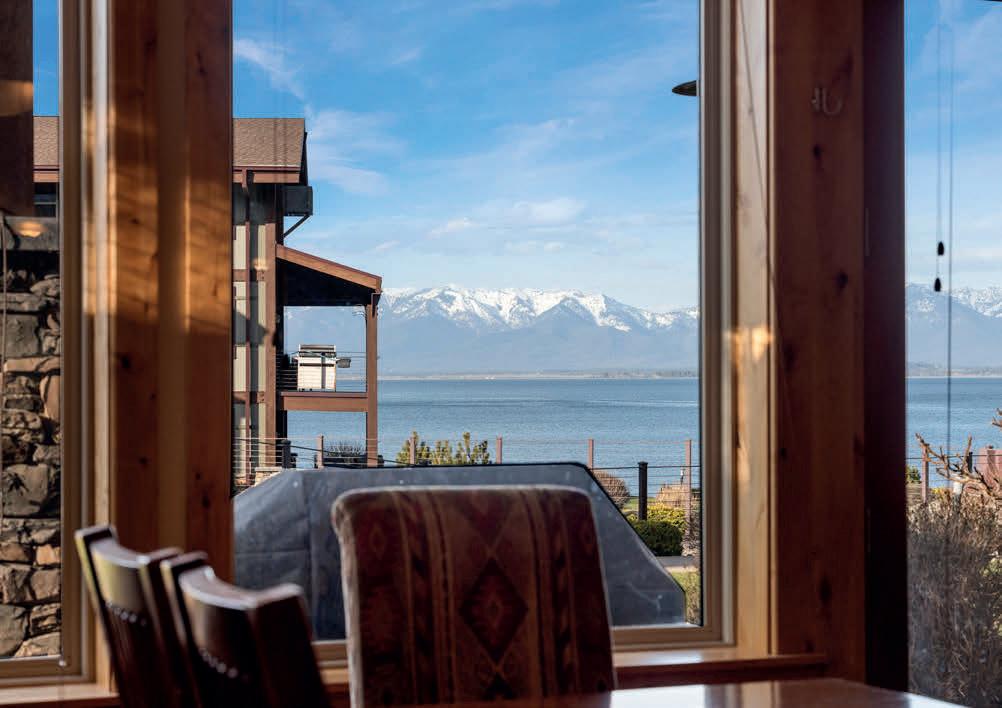
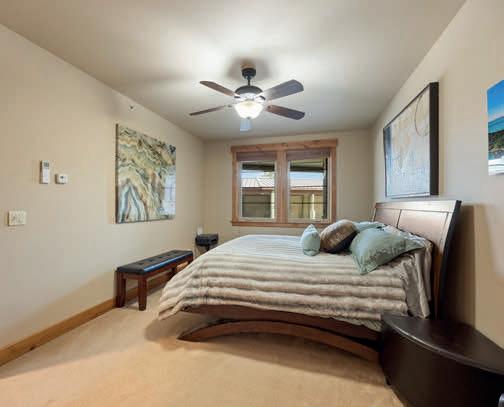
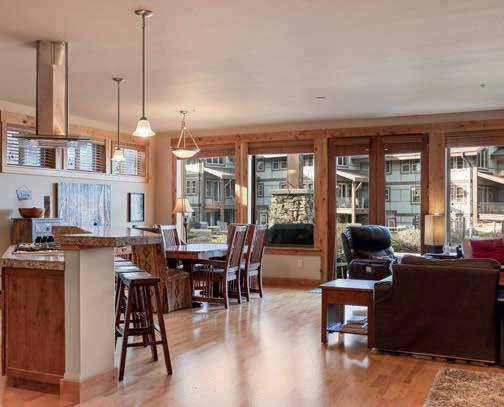
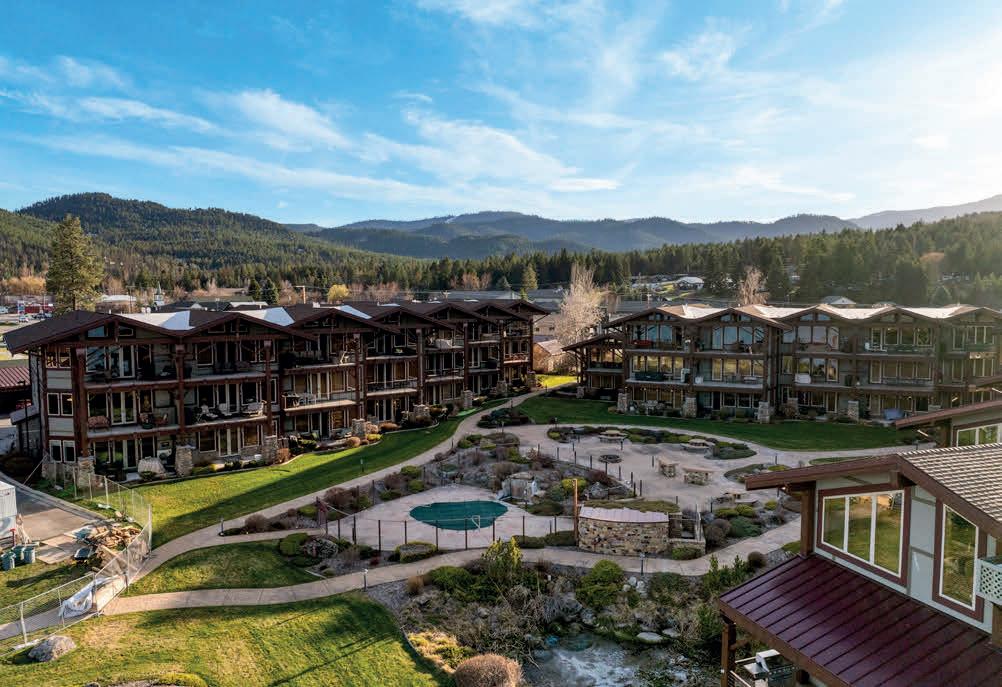
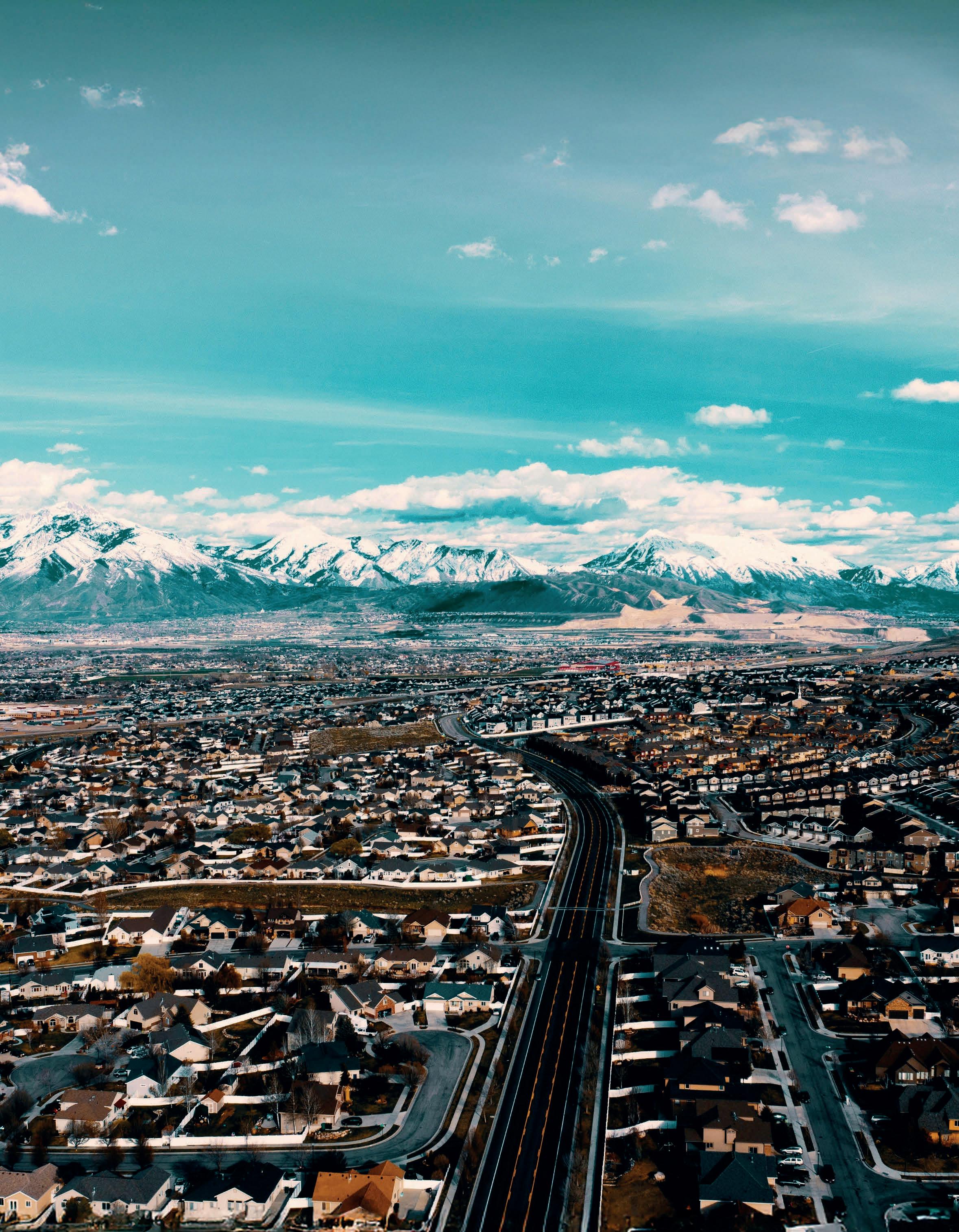
As homeowners across America continue to prioritize outdoor living spaces, 2025 has emerged as a defining year for backyard design innovation. National trends emphasize sustainability, wellness-focused features, and seamless indooroutdoor integration. Mountain home backyards present unique opportunities and challenges that set them apart from their suburban counterparts. The dramatic natural backdrop, varying elevations, and distinct seasonal changes require thoughtful design approaches that honor the landscape while maximizing functionality and comfort. Here are five key trends shaping mountain home backyard design this year.
Mountain home backyards are embracing sophisticated fire features that capitalize on spectacular vistas and cooler evening temperatures. Rather than traditional ground-level fire pits, 2025 designs favor elevated fire tables, suspended fire bowls, and linear fire features integrated into retaining walls or deck railings. These installations create dramatic focal points while ensuring unobstructed views of surrounding peaks and valleys.
Modern mountain fire features incorporate weatherresistant materials like Corten steel, natural stone, and powder-coated metals that develop beautiful patinas over time. Many homeowners are opting for dual-fuel systems that can operate on both natural gas and wood, providing flexibility for different occasions and weather conditions. The trend extends to incorporating built-in seating arrangements around these features, using materials like locally sourced stone or reclaimed timber that complement the mountain aesthetic.
Working with natural slope and elevation changes, mountain homeowners are creating sophisticated terraced outdoor spaces that maximize usable area while preventing erosion. These multi-level designs incorporate retaining walls made from local stone, engineered timber, or modern concrete systems that blend seamlessly with the natural terrain.
Each terrace serves a distinct purpose, from intimate dining areas to expansive lawn spaces for recreation. Native plantings between levels help stabilize soil while creating natural transitions that feel organic rather than constructed. Many designs incorporate built-in planters, integrated lighting, and water features that cascade from one level to the next, creating both visual interest and the soothing sound of moving water.
The terracing trend also addresses practical mountain living concerns, including snow management, drainage, and accessibility during different seasons. Smart design ensures that each level remains functional year-round, with considerations for snow removal equipment access and winter safety.
Mountain home outdoor kitchens are designed with extreme weather resilience in mind, featuring covered structures that protect against sudden weather changes while maintaining open-air appeal. These spaces incorporate heavy-duty materials like stainless steel, natural stone, and weatherresistant cabinetry that can withstand temperature fluctuations and seasonal moisture.
The trend emphasizes modular designs that can be partially enclosed during harsh weather, with retractable screens, sliding glass panels, or removable windbreaks. Many installations include radiant heating systems built into countertops and
flooring, extending the usable season well into fall and early winter. Storage solutions are designed to protect equipment and supplies from wildlife, with secure, weather-sealed compartments that prevent access from bears and other mountain creatures.
Dining areas adjacent to these kitchens feature furniture and fixtures specifically chosen for mountain durability, including powder-coated aluminum, teak, and synthetic materials that resist fading and weather damage. Built-in storage benches and weather-resistant cushion storage ensure comfort items remain protected between uses.
Mountain homeowners are increasingly incorporating water features designed to coexist harmoniously with local wildlife while creating tranquil focal points for human enjoyment. These installations range from naturalistic ponds and streams that mimic mountain watersheds to modern fountains and water walls that provide the sound of moving water without creating wildlife conflicts.
Accompanying these water elements are carefully planned native plant gardens that support local ecosystems while requiring minimal maintenance. Popular choices include mountain wildflowers, native grasses, and shrubs that provide food and shelter for birds and beneficial insects while creating natural privacy screens and seasonal color. These gardens often incorporate deer-resistant plantings and natural barriers that protect more delicate species without resorting to unsightly fencing.
Smart technology integration has become essential for mountain home backyards, where weather conditions can change rapidly and seasonal maintenance requirements are significant. Automated irrigation systems now include soil moisture sensors, weather station integration, and zone-specific programming that adjusts for microclimates created by elevation changes and mountain shadows.
Lighting systems feature smart controls that adjust for seasonal daylight variations and can be programmed for security, entertainment, and wildlife consideration. Many installations include motion sensors that activate pathway lighting for safety while minimizing disruption to nocturnal wildlife. Weather monitoring stations provide real-time data on temperature, humidity, wind speed, and precipitation, allowing homeowners to make informed decisions about outdoor activities and equipment protection.
Snow and ice management systems are increasingly automated, with heated walkways, driveway systems, and deck surfaces that can be controlled remotely. These systems often integrate with weather forecasting services to activate automatically before storms arrive, ensuring safe access and preventing ice damage to outdoor features.
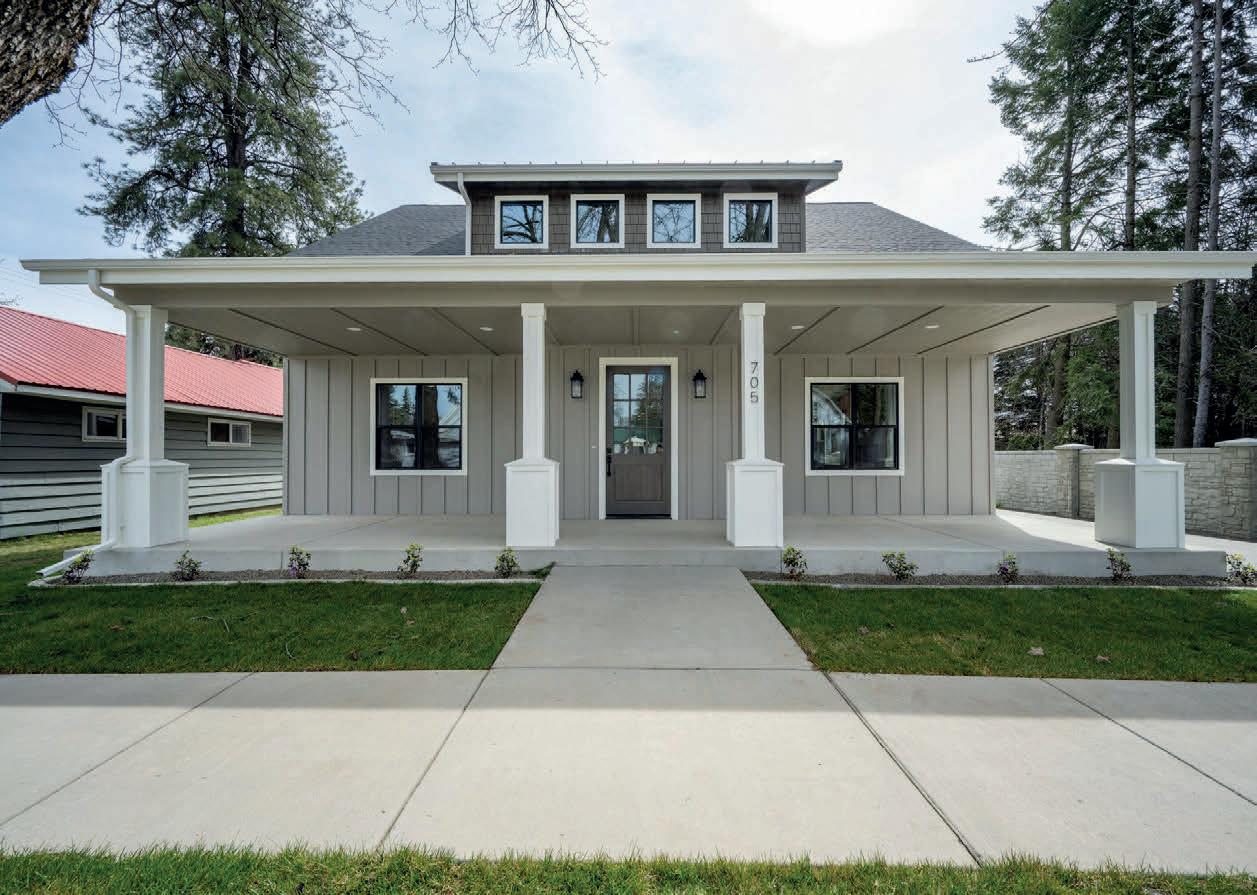
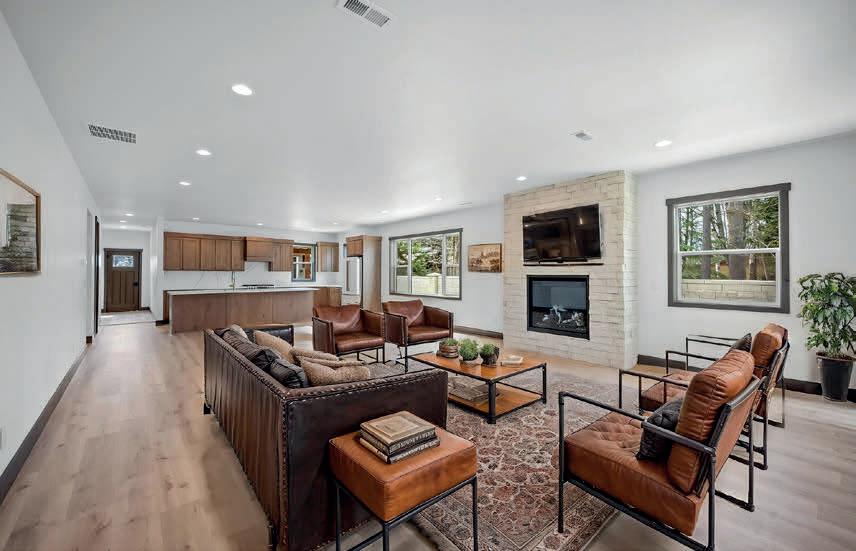
The perfect blend of comfort, luxury, and convenience in one of the most desirable locations in Sandpoint. 3,020 sq ft with a 791 sq ft ADU both styled with a harmonious blend of rustic warmth and contemporary convenience. Easy access to Schweitzer Mountain or Lake Pend Oreille and walking distance to shopping and restaurants. With 3 bedrooms and 3.5 baths, an office, a dedicated laundry/ mudroom, and an upstairs game room in the home and 1 bed, 1 bath, an office, and full kitchen and living room in the ADU there is ample room for both family and guests. The 42 inch stone-wrapped gas fireplace is perfect for cozying up after a day on the lake or slopes. The kitchen is equipped with a large island and walk-in pantry. A half bath near the main living area completes the space with added convenience. In addition to the main home, the detached garage below the ADU is equipped with its own half bath and extra tall ceilings, ideal for storing oversized vehicles or recreational equipment. Access from the alley or driveway offers both comfort and privacy. Whether you’re looking for a full-time residence, vacation home, or an investment opportunity, this property checks every box.

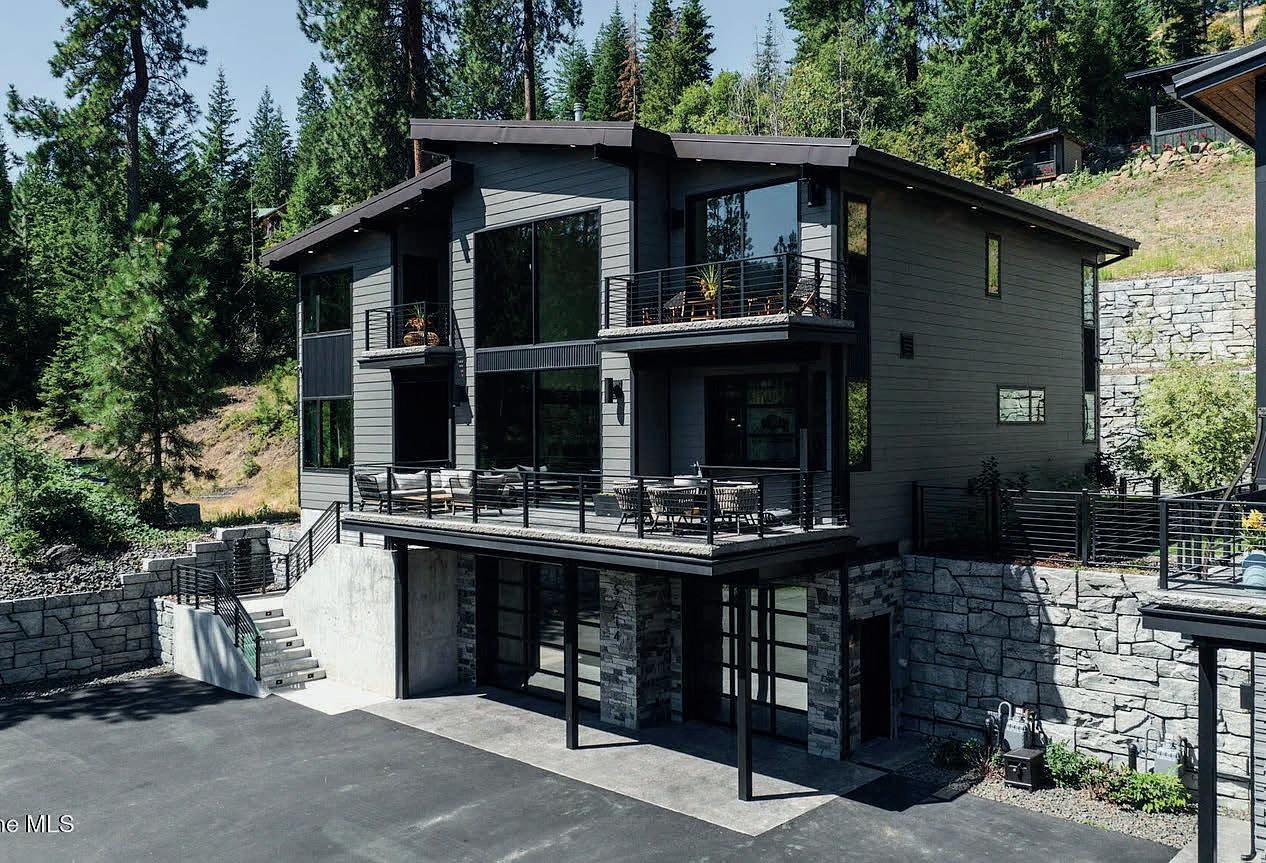


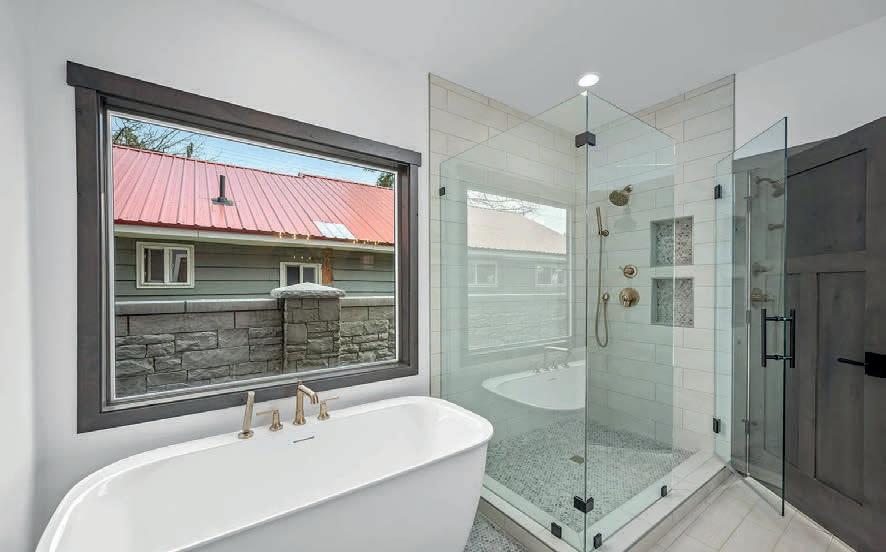
E Hayden Lake Road, Hayden Lake, ID
Luxury, location, views! A seamless blend of serenity and convenience, this home is a mere 5-10 minutes from it all- the nearest boat launch, restaurants, shopping, and even fan favorite golf courses. The driveway boasts both ample parking and privacy from the road—a coveted rarity in this area. Inside tall ceilings and expansive windows grace the common space with natural light and incredible views throughout. This mountain modern home balances a mix of wood, stone, metal, and concrete finishes for a warm balance. Architecturally abundant with steel, the exposed beams allude nicely to both structure and styling. The ground level encompasses a three car garage with an extended bay, dedicated workshop zone, gym/bonus living space complete with its own full bathroom, abundant storage, and 14ft tall walls! The main level hosts a laundry room, open dining/ kitchen/living room space, half bath, and primary suite. Indulge in the spa-like en suite with a spacious free standing concrete tub... and open shower. Finishes and property features are extensive! This property presents a rare opportunity for either investment or crafting a cherished retreat.
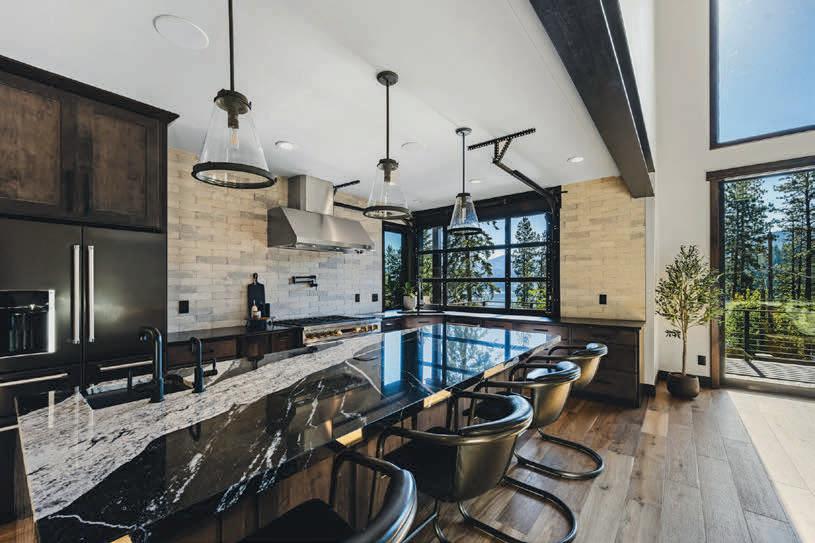
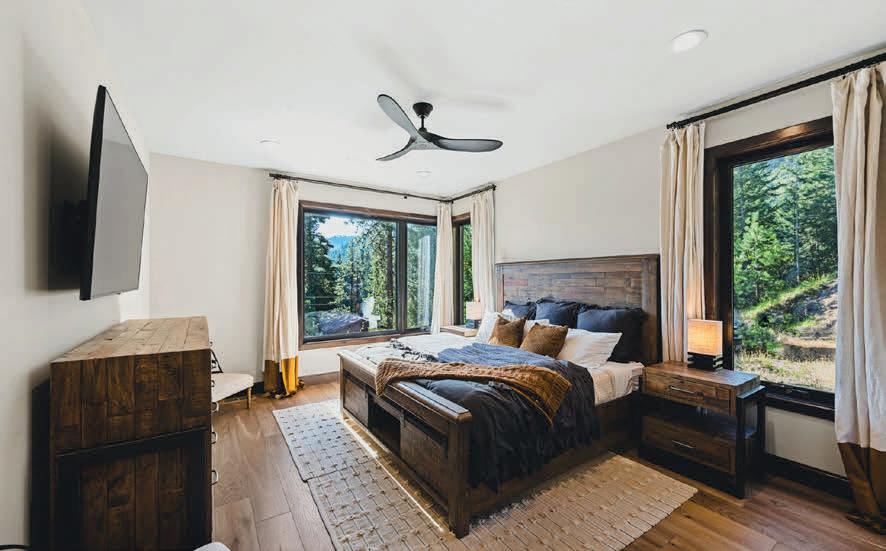
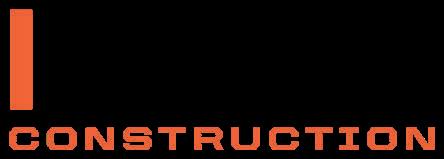
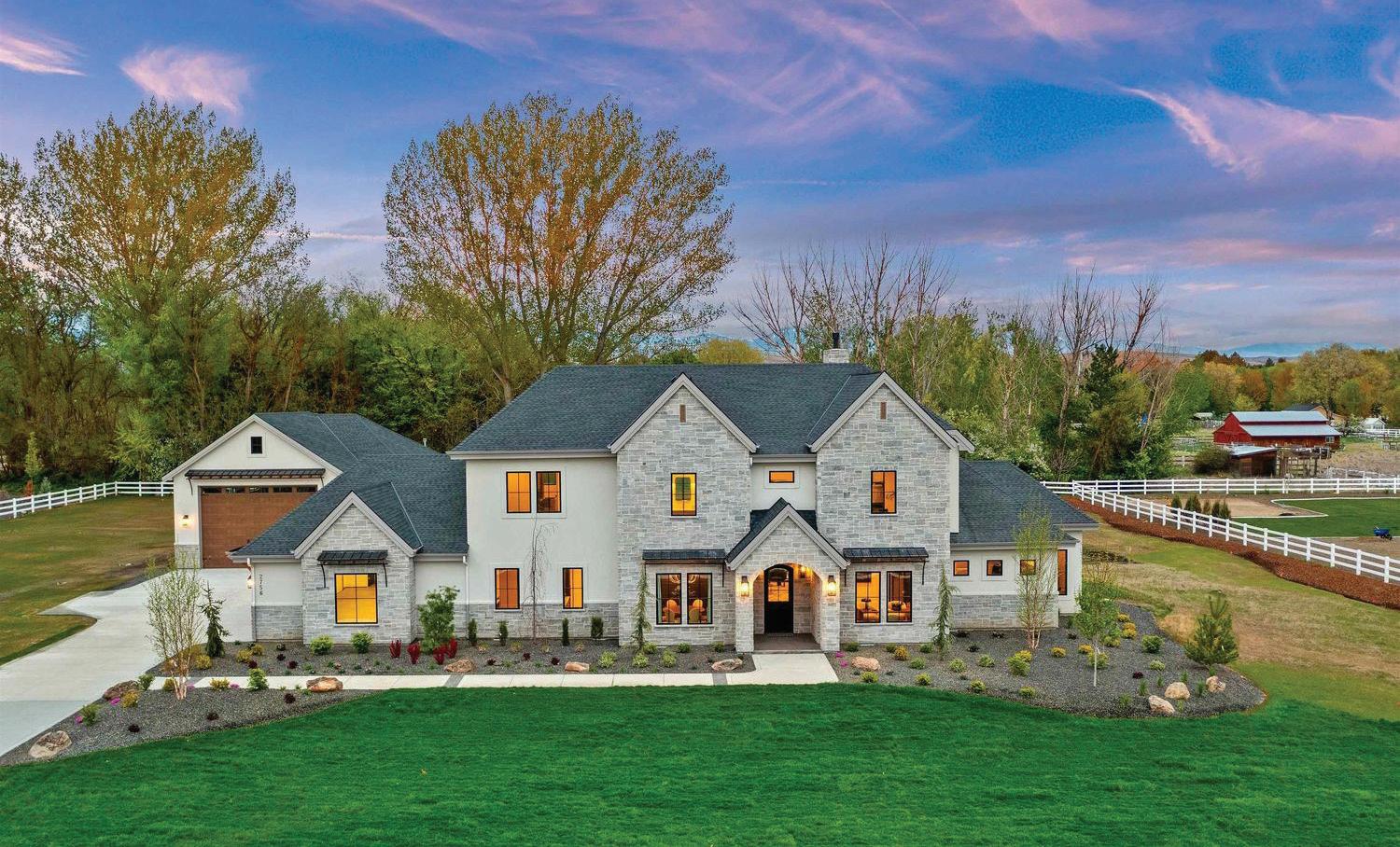
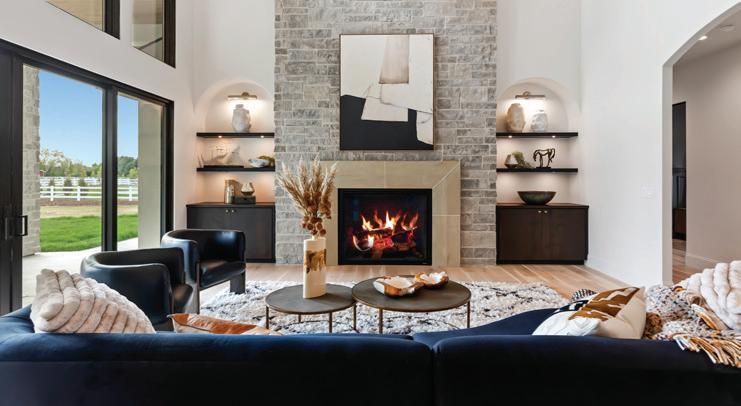
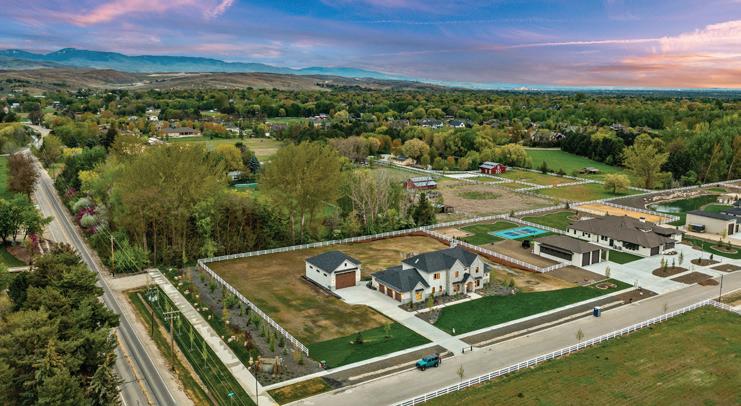


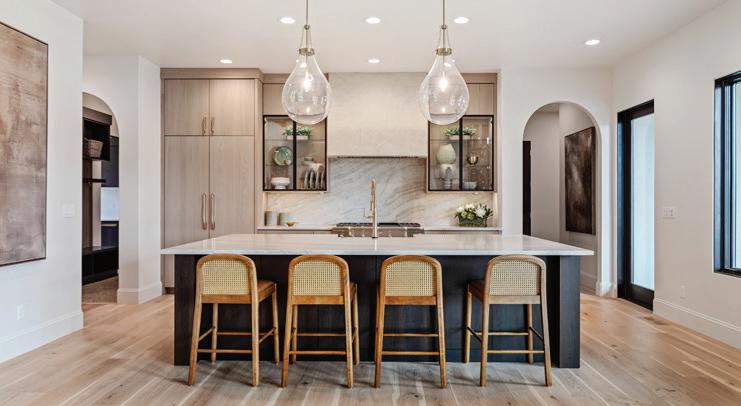
Beautifully built & professionally designed 2025 Spring Parade Home by Paradigm Construction. Tucked in a quiet, boutique community in Eagle. Minutes from golf course and convenient access to Hwy 55. Sitting on a 1.8 acre lot, this Modern Tudor style blends natural beauty with sophisticated design. Enjoy large, open living spaces, vaulted ceilings and a stunning 2-story stone fireplace. Large covered back patio off the great room with a full outdoor kitchen that is perfect for entertaining. Thermador appliances, exquisite finishes, and elegant selections throughout. Spacious butler’s pantry boasts additional refrigerator, sink and double-ovens. The wine cellar and formal dining space complete with high-top bar area provides a luxurious living experience. Spacious primary suite with secondary suite on main level. The main level office can be used as 5th bedroom. Plenty of additional storage and parking in the 1,632 sqft. detached RV shop. Call the listing agent for a private tour. 2756 N PESCARA LN, EAGLE, ID 83616

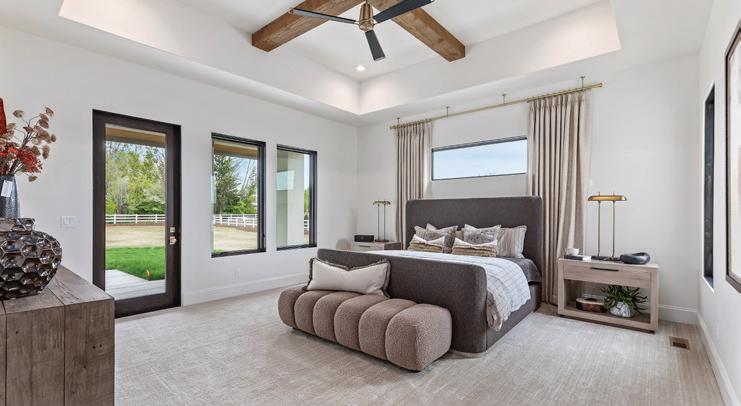
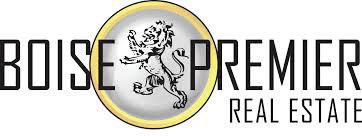
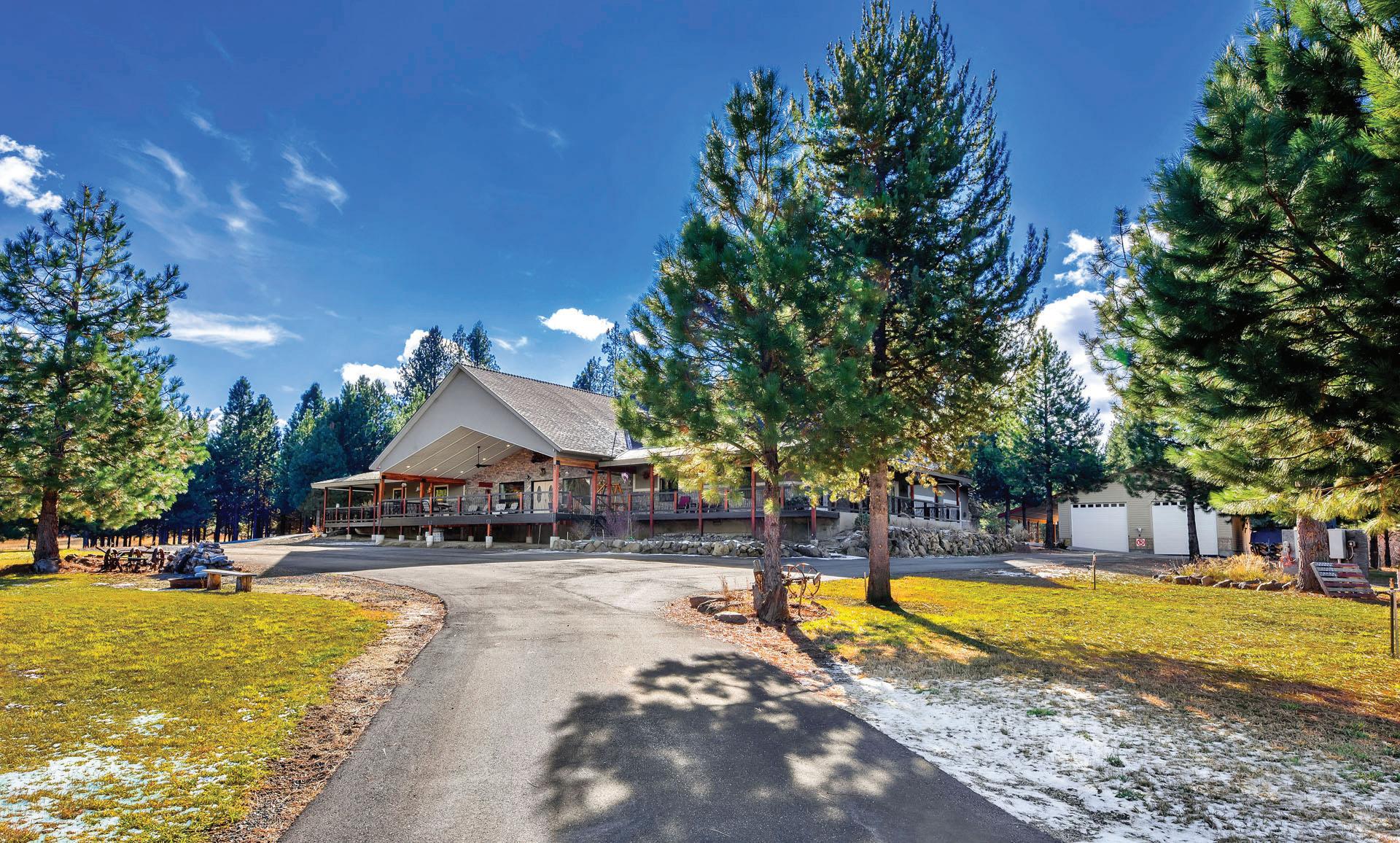


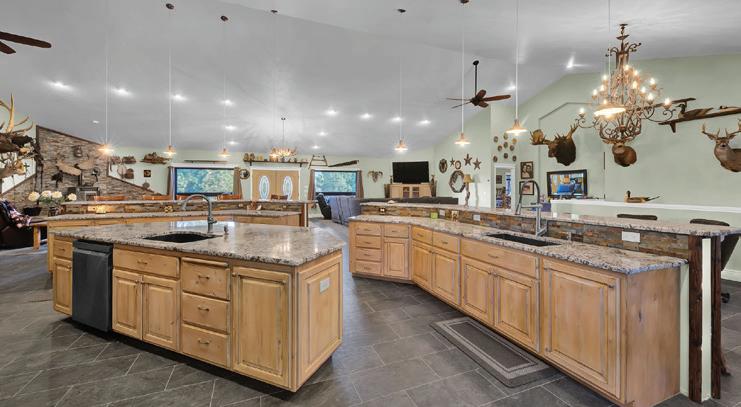
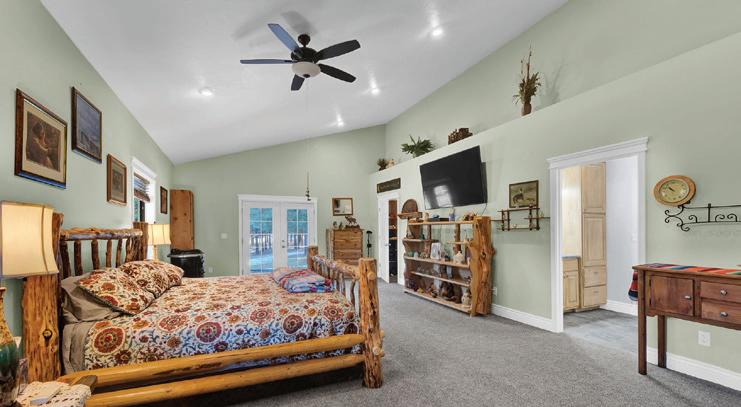
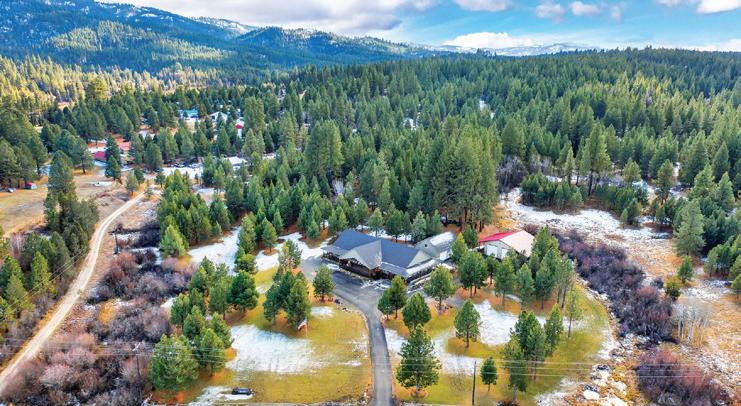
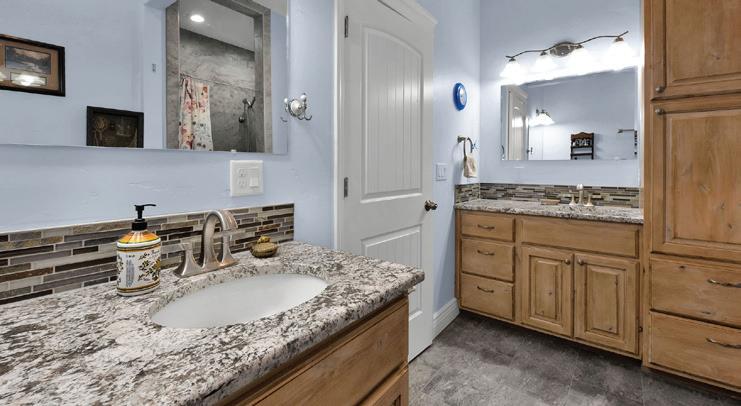
Custom Recreation getaway - close to the lakes and mountains of Cascade and McCall - minutes off the highway but secluded - nestled amongst the forest evergreens. Featuring over 6700 square feet of living area - no detail missed in the constructing this home away from home! 4 bedroom suites on the main level of home, 4 & 1/2 baths, 2 additional bedrooms above the detached garage. Rustic elegance - easy to maintain -year round access. No expense spared in creating a mountain utopia with fully paved driveway and low maintenance decking -perfect for entertaining & serene views of the West mountains. Minutes from Cascade -home sits on over 12 acres -includes a fully insulated & oversized 2 car garage with 2 bedrooms above & a separate insulated RV garage/shop with metal roof and side overhangs for additional storage. Custom spacious Suites for guests or large families were tailor made with huge windows to capture the surrounding views. Acreage includes a meandering creek & spring -year round adventures! Come see!
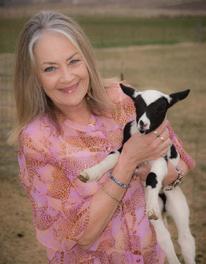
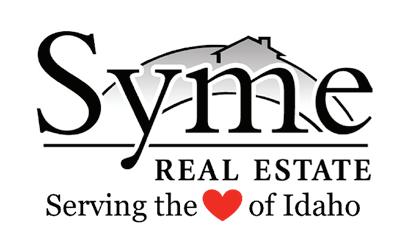
Luxury home on nearly an acre with premium finishes and dream workshop

3544 E Winray Drive
Hayden Lake, ID 83835
Welcome to this exquisite 2-year-old custom residence, nestled in one of Hayden’s most sought-after communities, Fox Hollow. Set on nearly an acre of wooded land, this property boasts one of the largest lots available in the area, offering privacy, tranquility, and abundant space. With 3,000 square feet of beautifully designed living space, this home features 3 spacious bedrooms and 2.5 elegantly appointed bathrooms, providing ample room for family and guests. The home has been meticulously crafted with countless upgrades, including hydronic radiant floor heating for ultimate comfort, California Closets for exceptional organization, and premium fixtures throughout. The chef-inspired kitchen is equipped with a Wolf 6-burner stove, Sub Zero refrigerator, and stunning quartz countertops, making it perfect for preparing meals and entertaining in style. The oversized 3-car garage is complemented by an attached 25x55 heated shop, fully equipped with a car lift, air compressor, work benches, and shelving a true haven for any automotive enthusiast. This home represents the perfect combination of luxury, function, and exclusivity. Don’t miss the opportunity to own this exceptional property schedule your private tour today!
3 BEDS | 3 BATHS | 3,000 SQ FT PRICE UPON REQUEST
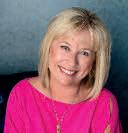

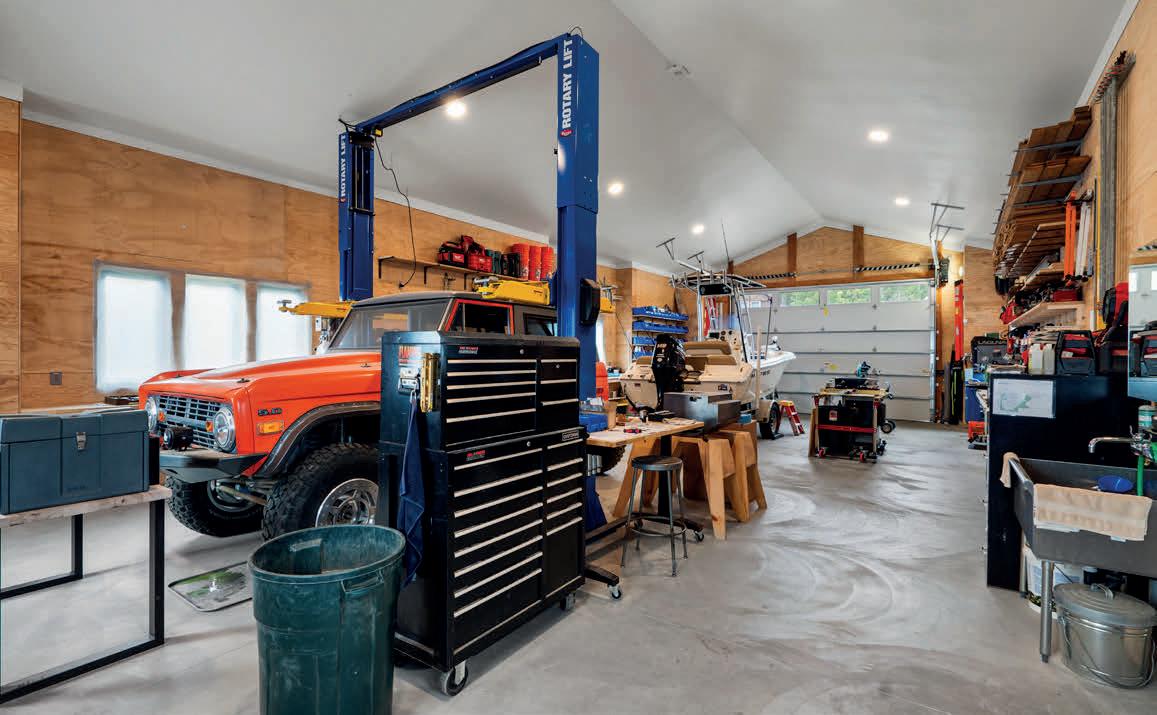

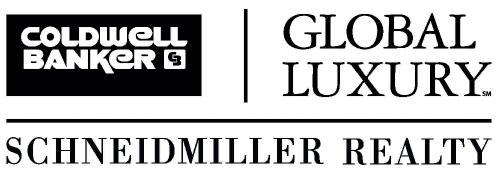

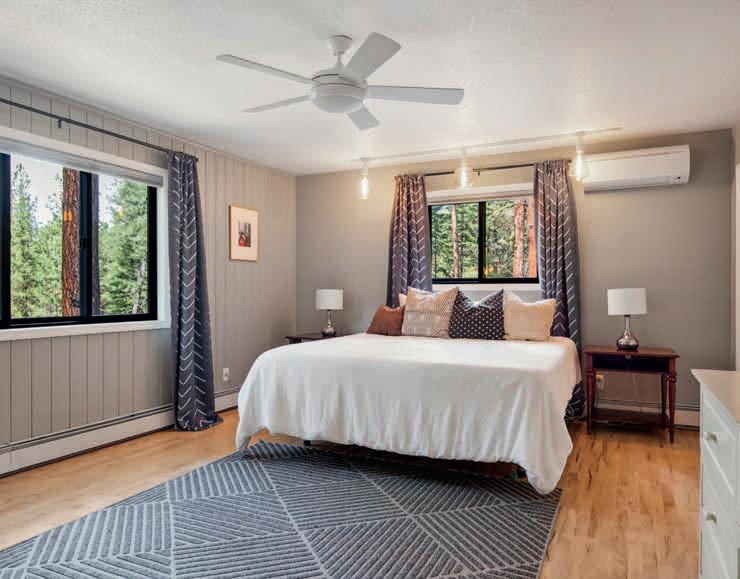
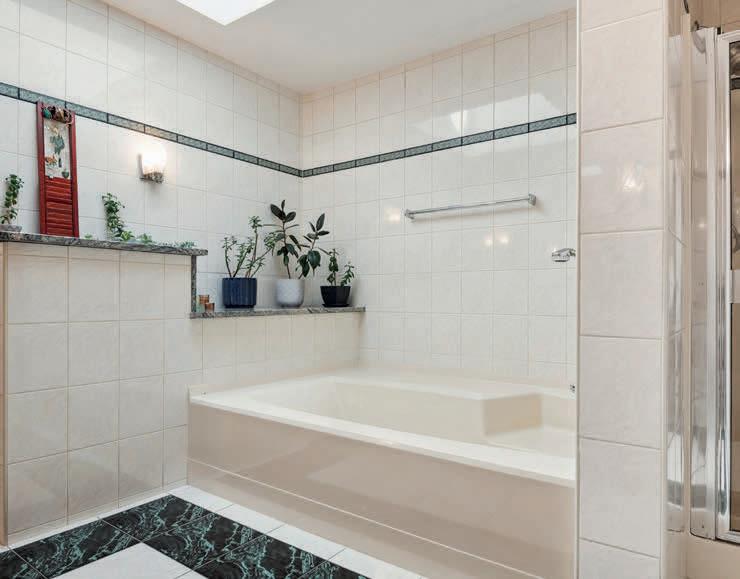



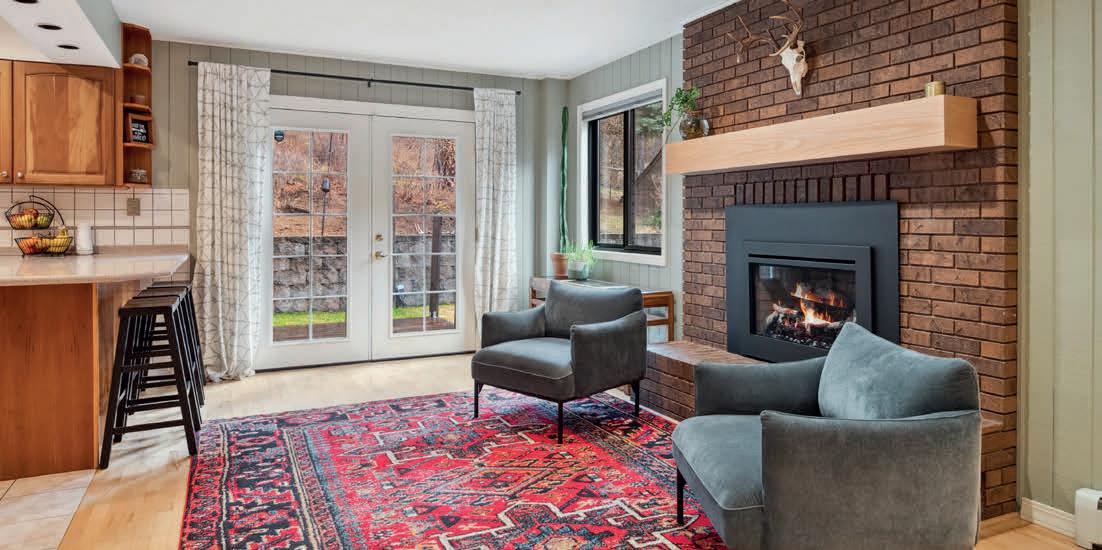
Welcome to your peaceful retreat in Missoula’s coveted Grant Creek neighborhood. Tucked at the end of a quiet cul-de-sac, 500 Colorado Gulch offers the perfect balance of privacy, space, and warmth on a beautifully wooded 1.19-acre lot. Surrounded by mature larch and ponderosa pines, this 5-bedroom, 4-bath Tudor-style home spans nearly 3,000 sq ft of inviting living space—updated and ready for modern Montana living. Step inside to find hardwood floors, tiled bathrooms, and natural light pouring through new (2022) Anderson windows. The main level flows effortlessly between a formal dining room, a cozy family room with a new gas fireplace and wood mantel, and a spacious kitchen with stainless steel appliances and Corian countertops. French doors lead to a private back deck—perfect for morning coffee, summer dinners, or evening stargazing. The main floor also features two versatile bedrooms, a powder room with shower, half bath, and a convenient laundry room. Upstairs, the expansive primary suite offers a spa-like bathroom with skylight, soaking tub, dual vanities, and walk-in shower. Two additional large bedrooms and a full bath complete the upper level, with a second skylight brightening the hall. Stay cool in summer with three ductless mini-split systems (2022), and enjoy efficient warmth all winter from a newer boiler heating system. The partially finished basement adds a bonus family room, a utility space, a workshop with ample storage, and even a separate toilet—ideal for projects or hobbies. Outside, the partially fenced yard features underground sprinklers, drip lines, and an asphalt patio with a hot tub nestled between the home and oversized garage—creating the perfect relaxation spot after a day on the trails or slopes. Recent improvements include a new main water line and updated systems throughout. Don’t miss this rare opportunity to own a serene, turnkey home in one of Missoula’s most desirable neighborhoods. Contact Jon Freeland at 406.360.8234 or your real estate professional to schedule your showing today.



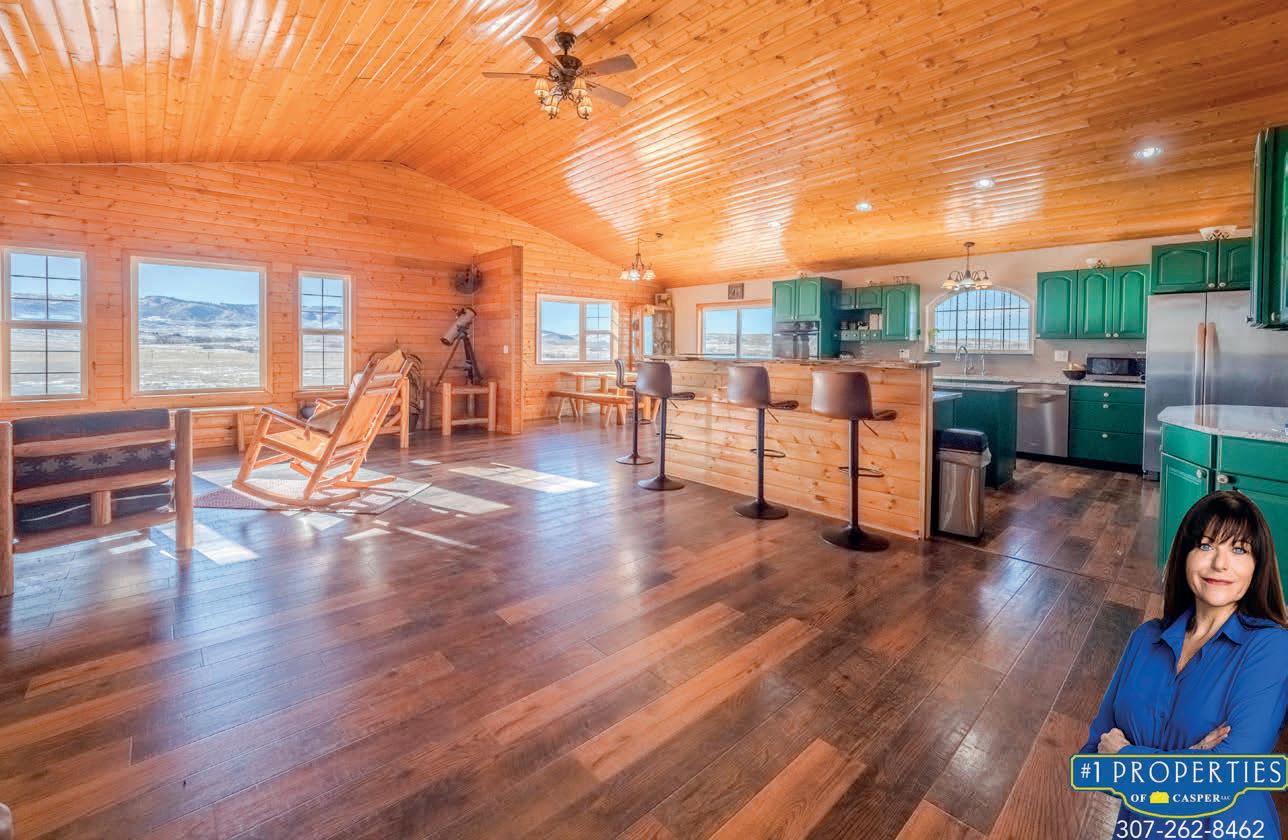



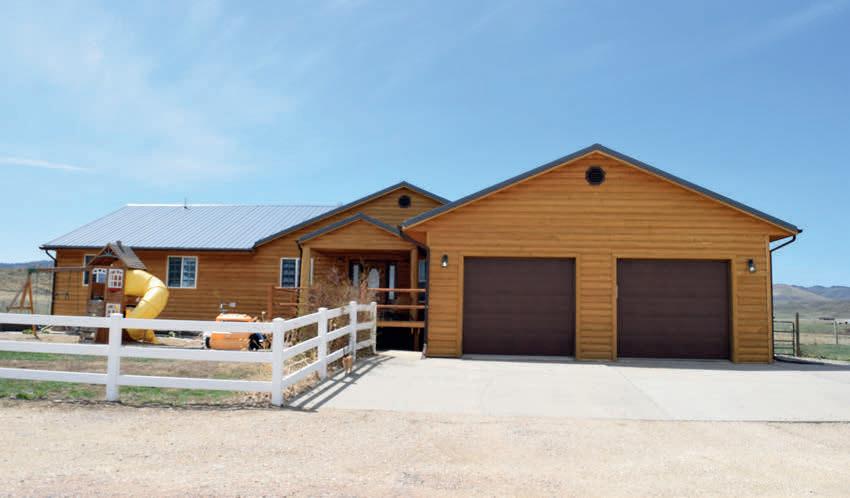

360’ views will not disappoint! Large Ranch style home with log siding and over 5,000 sq ft on 13.3 acres with lots of recent updates to include Generator, Kitchen cabinets, granite counters, 2 Brand New bathrooms one with Sauna on the main floor plus updated luxurious bath in walk-out basement that has 9’ ceilings and seven egress windows. This home is large and spacious, and well insulated, nowhere else can you get what this property offers for only $165/sq ft. 4 bedrooms, 2.5 baths all on the same floor. Vaulted tongue & groove, great room with hurricane flooring and outstanding mountain views. 9’ basement with foam block walls plus blown-in and batts add to the efficiency of keeping the home warm in winter and cool in summer. Low utility bills amount to $1,200 for heating per year and $55 - $96/month for electric. Where can you find 4 bedrooms, 2.5 baths on the main floor with two more bedrooms and a luxurious bath in the lower level? Most all bedrooms have walk-in closets! Approximately 750 sq ft garage attached with a 1,200 sq ft shop/garage insulated and sheet rocked detached garage. Plus there is a 30 x 12 Barn, greenhouse for growing your own food. Sellers have recently upgraded siding, replaced both decks, installed new carpet, replaced the shop roof, and much more... 37 Shadow Mountain Road, Glenrock, WY 82637


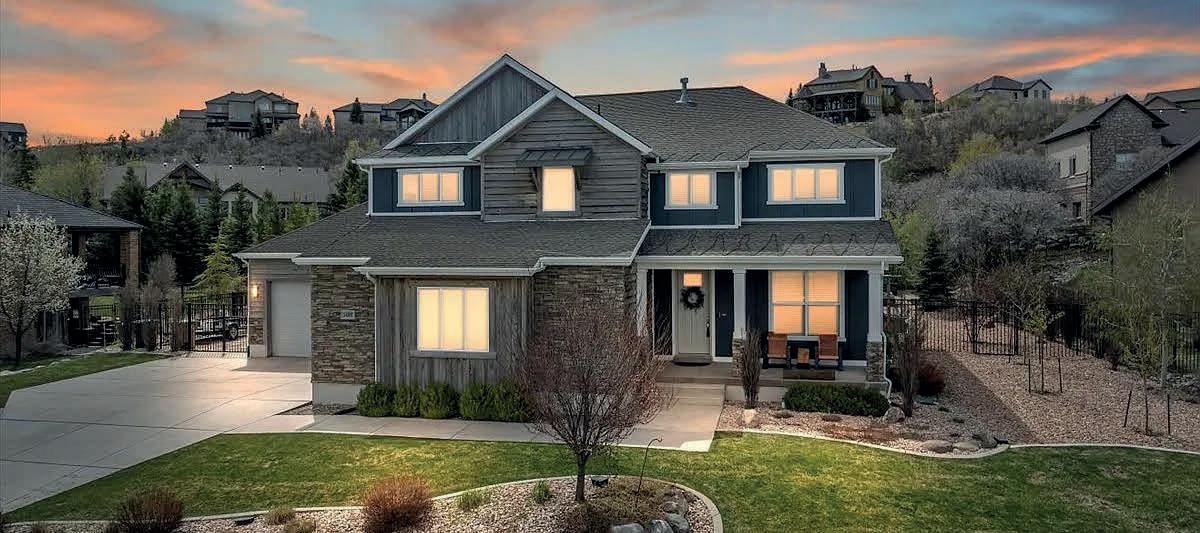

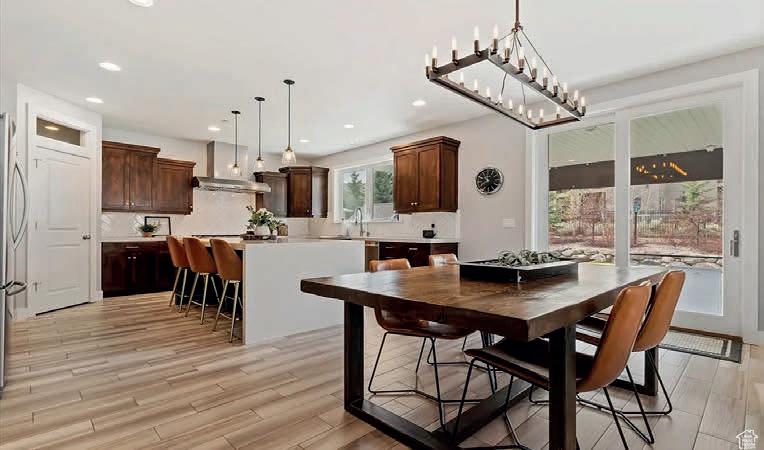
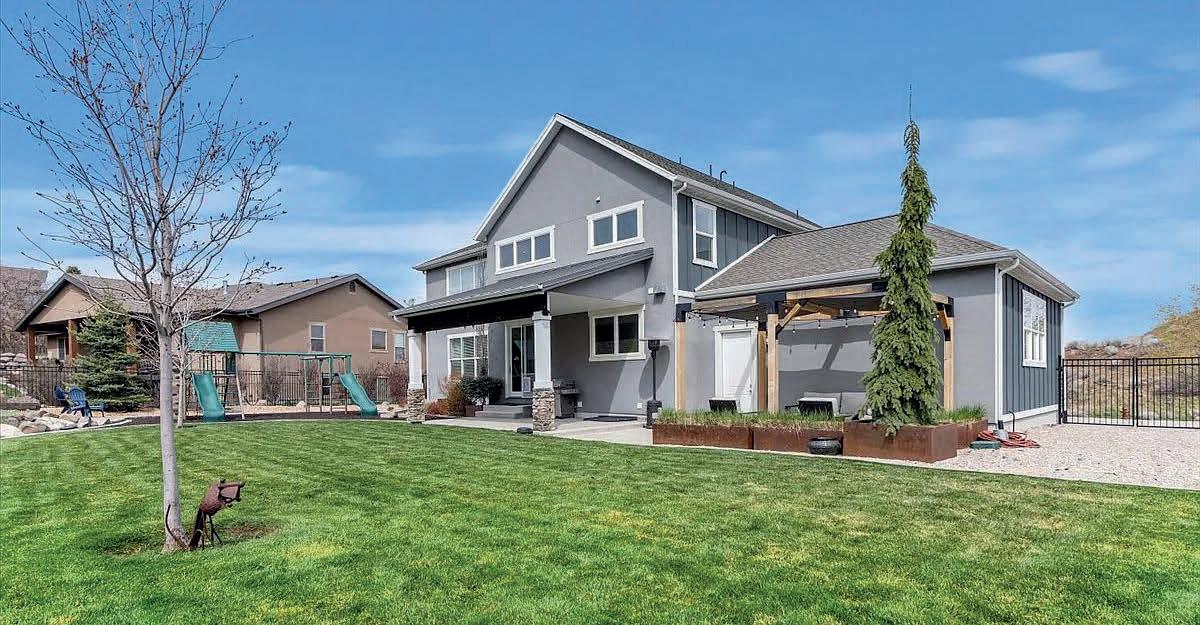

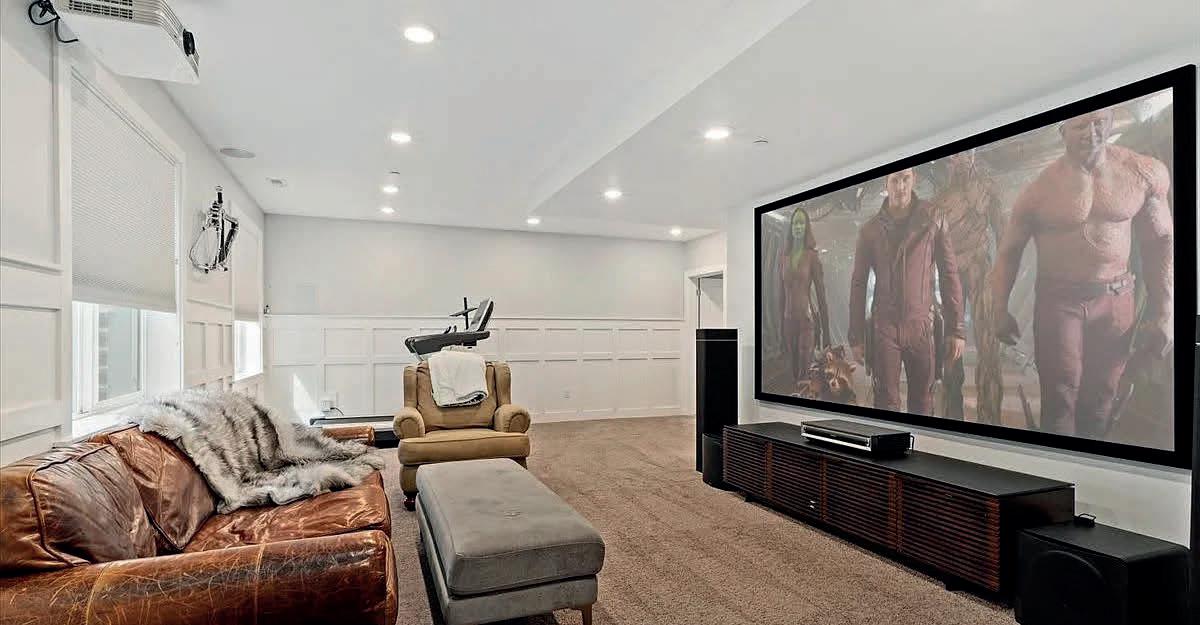
5 BEDS | 5 BATHS | 4,215 SQ FT | OFFERED AT $1,225,000. For those who won’t settle for ordinary—welcome home. Tucked in Suncrest’s sought-after Deer Ridge community, this residence is a bold blend of timeless design and everyday luxury, where smart architecture meets elevated living. From the moment you step inside, it’s clear—this isn’t just another house. Built with 2x6 framing, an extra-wide staircase, and high-end upgrades behind the walls, every inch was crafted for long-term comfort, durability, and style. The showstopper? A four-car garage that works as hard as you do. Outfitted with 110v and 220v power, built-in surround sound, a slat wall system, overhead storage, and a custom workbench, it’s the ultimate setup for projects, hobbies, or storing gear with purpose. Inside, the heart of the home is a vaulted great room that flows effortlessly into a chef’s kitchen built to impress. Centered around a striking waterfall island, this space features a 48” commercial-grade range, professional venting, and clean, functional design that turns everyday cooking into a culinary event. Downstairs, a dedicated media room delivers the full theater experience. Outfitted with a 4K projector, custom screen, and built-in surround audio, it’s movie night—but better. Throughout, you’ll find premium systems and smart planning at every turn: dual furnaces and water heaters, reverse osmosis, a steam shower, and a water softener—all selected for efficiency and livability. Step outside, and you’ll find the lifestyle just as impressive. The fully fenced backyard is built for balance—play, garden, or simply unwind. Enjoy a gas-plumbed Weber grill, wired shed, raised garden beds, and a low-maintenance rubber bark play area with swingset. Beyond the property lines, nature takes center stage. Breathe in the clean mountain air, soak up sweeping views, and explore miles of biking and hiking trails just moments from your door. With protected open space all around, peace, beauty, and outdoor adventure come standard. And don’t forget the community perks. For just $152/month, the HOA includes high-speed internet, cable, and access to resort-style amenities: a clubhouse, gym, tennis and pickleball courts, heated pool, lazy river, two hot tubs, and more.
Incentives may be available—contact the listing agent for full details.

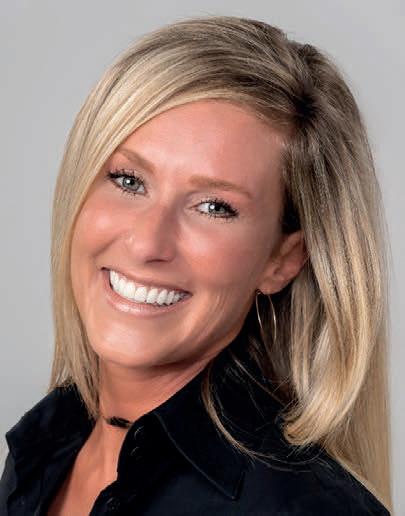
Jenna Gianneschi
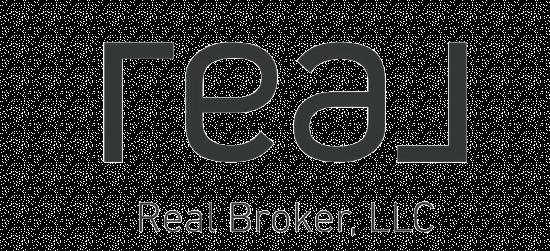

6 BED | 4 BATH | 5,985 SQFT | $2,295,000
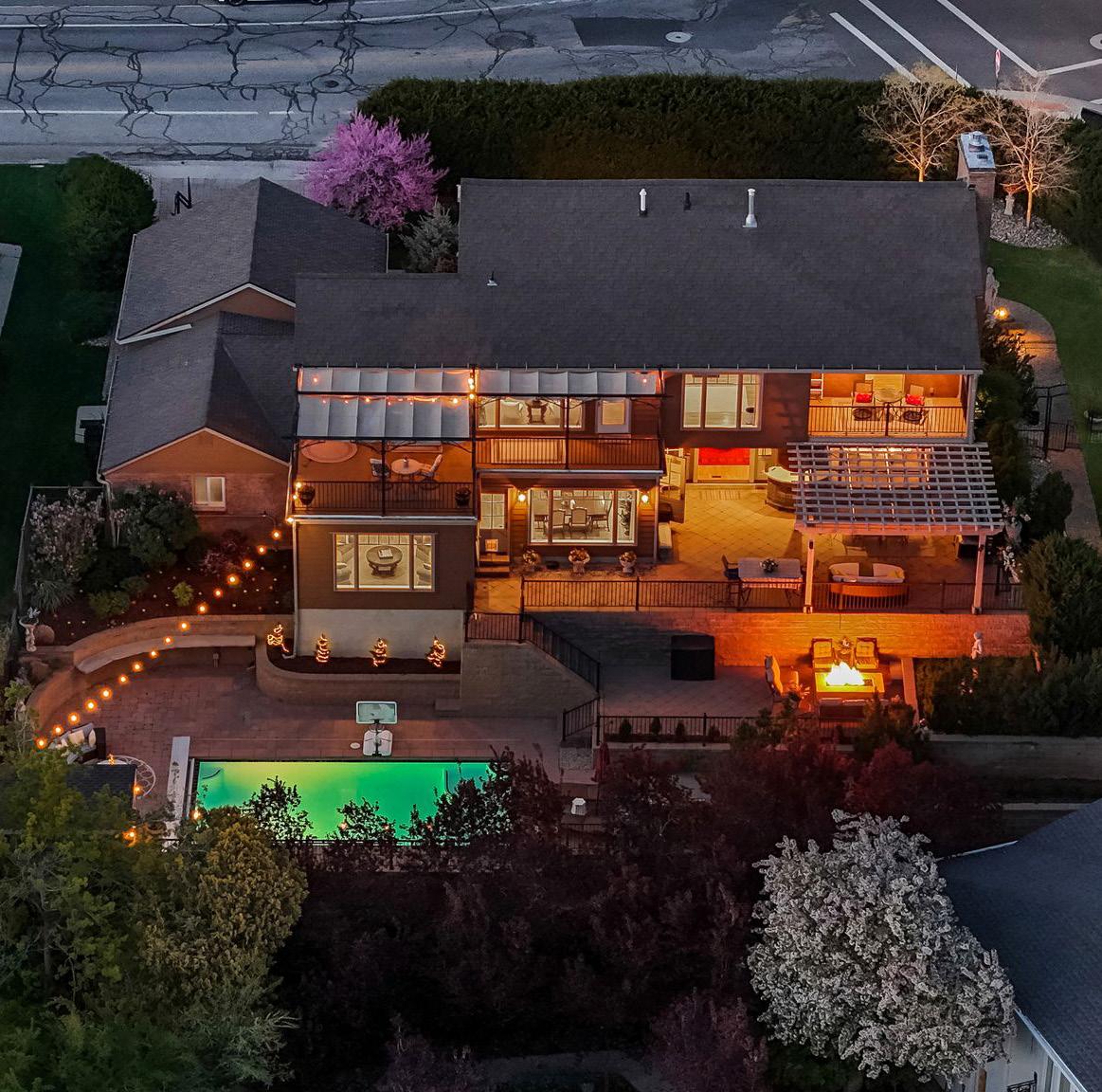
A private estate with iconic views, this Salt Lake City Avenues home blends timeless design with modern luxury. Panoramic decks, inviting gathering spaces, and a resort-style backyard create the perfect setting for unforgettable entertaining and elevated everyday living. From the grand entry to the upgraded kitchen, and with access to patios and decks from nearly every room, each detail is thoughtfully designed for comfort, beauty, and connection.

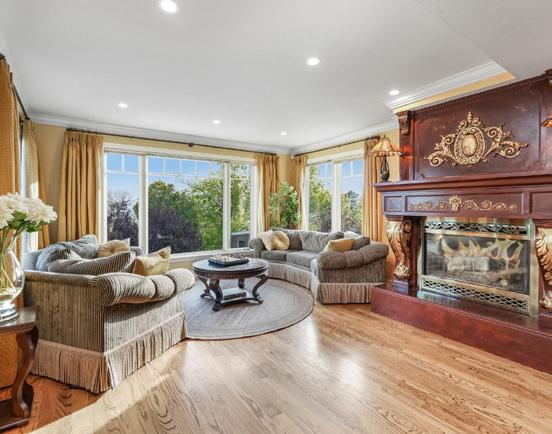


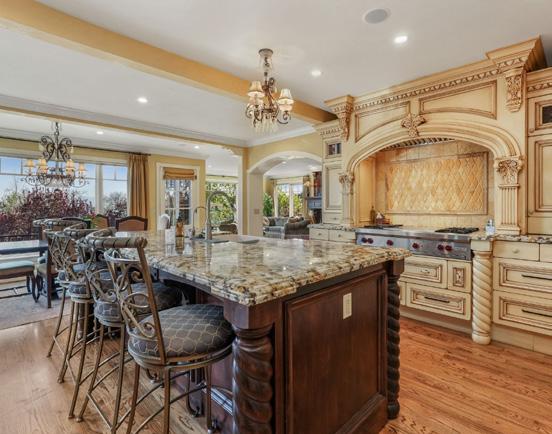

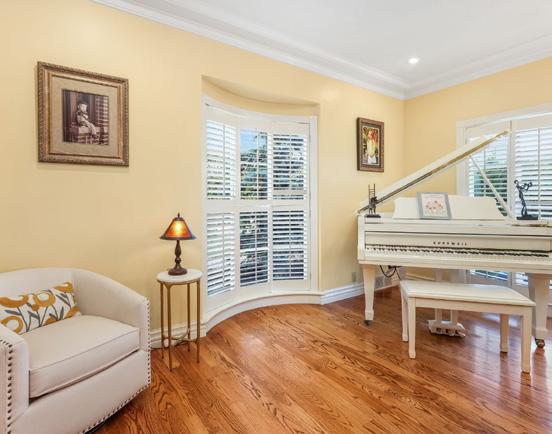
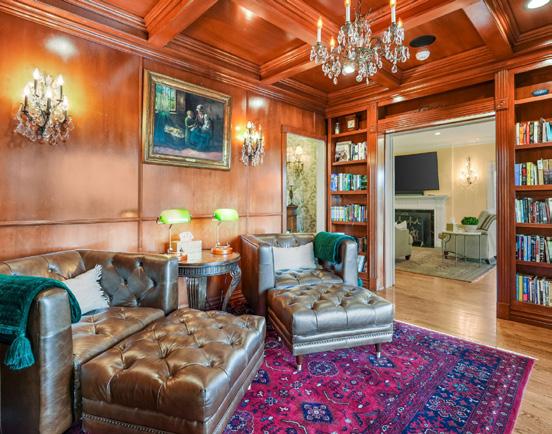

4 BEDROOMS | 5 BATHROOMS
5,712 SQFT | $4,490,000
New Construction Luxe Mountain Modern in Red Ledges. Architectural masterpiece. Boasting panoramic views of Heber Valley and the iconic Mount Timpanogos. Refined spaces. Statement fireplaces. Open floorplan with vast windows connecting to the outside within. Crafted with the finest designer materials and finishes, the home features an open-concept layout with expansive living areas, perfect for both intimate gatherings and grand entertaining. Red Ledges community of golf courses, family-friendly golf park, tennis and pickleball, active member ski club, equestrian center, clubhouse with restaurant and bar, pool with water slide, lap lanes, and poolside bar. Top rated amenities. Red Ledges encompasses nearly 2,000 acres of stunning Utah real estate, just 15 minutes To Deer Valley Ski Resort. 20 minutes from Park City. Lifestyle Membership Available.
5 BEDROOMS | 6 BATHROOMS
7,048 SQFT | $4,790,000
Enhanced Price! Exceptional Value in Red Ledges. Exquisite Mountain Modern New Construction Home in Red Ledges with Full Golf Membership Available. Boasting panoramic views of Heber Valley and the iconic Mount Timpanogos. Crafted with the finest designer materials and finishes, the home features an open-concept layout with expansive living areas, perfect for both intimate gatherings and grand-scale entertaining. The main floor includes a serene primary suite with a spa-inspired bath, an executive office with its own private view deck, and a second primary suite with a separate entrance and ensuite bath, providing flexibility for guests or family members. Additionally, the home offers three large laundry rooms, two on the main level and another on the lower level, adding convenience and practicality. The chef’s kitchen is a culinary masterpiece, showcasing luxurious quartz countertops and top-of-the-line appliances. A “hidden” door leads to a stunning butler’s pantry, ideal for preparing elaborate meals or hosting lavish events. The grand lower level features a wet bar, a cozy fireplace, a sun-filled gym, and a spacious theater room-ideal for relaxation and entertainment.



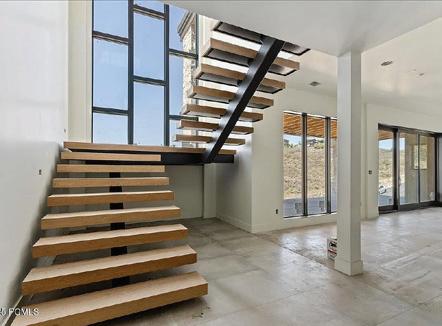

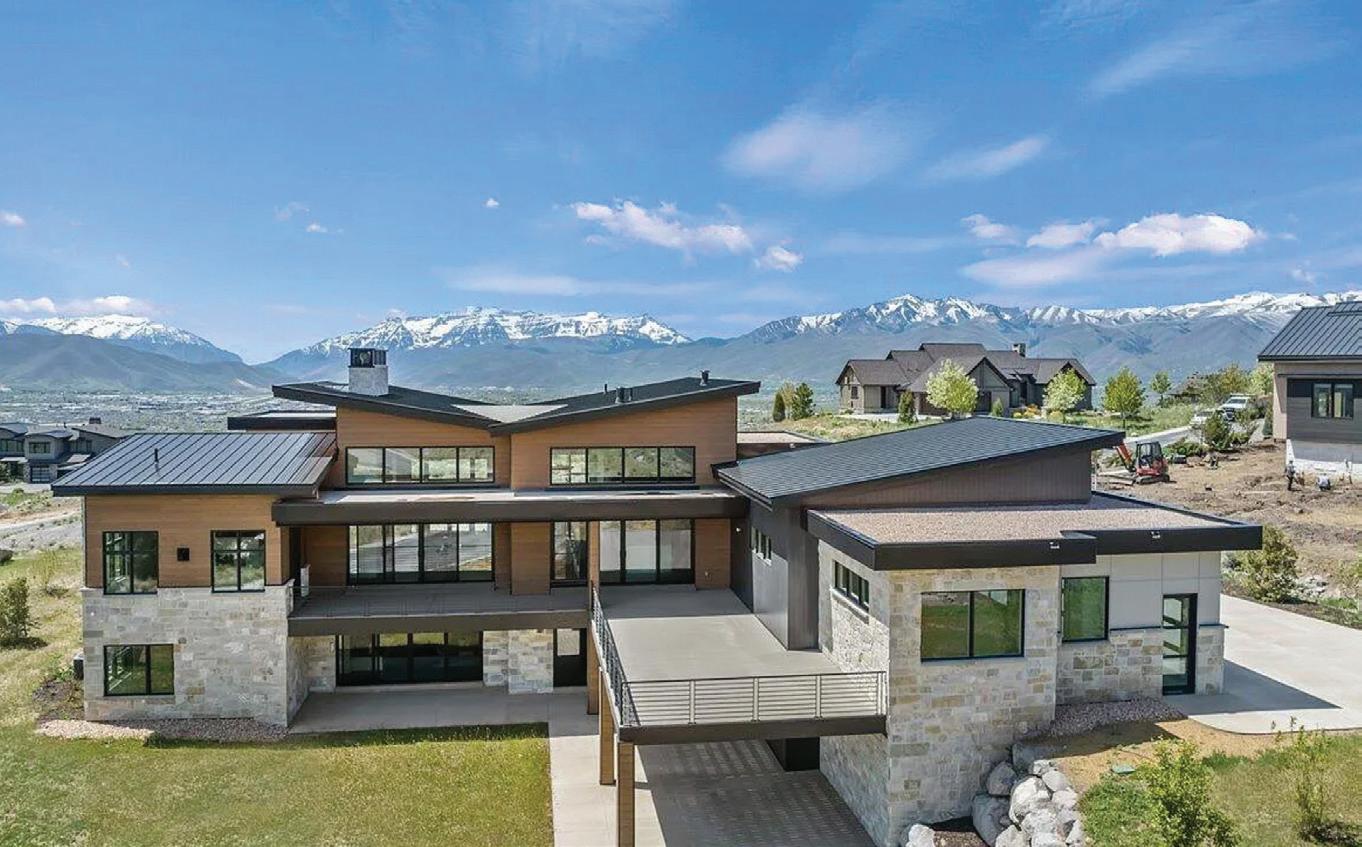

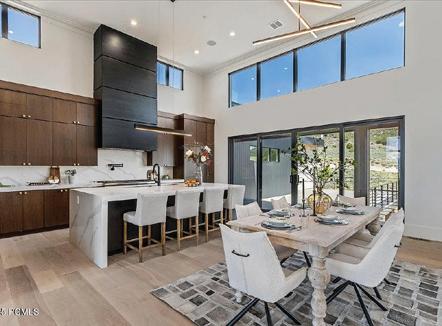


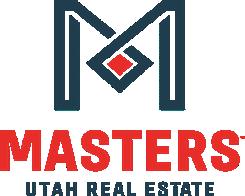

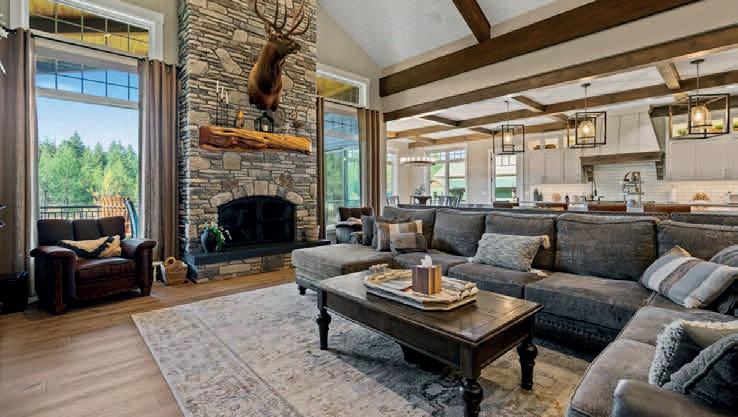
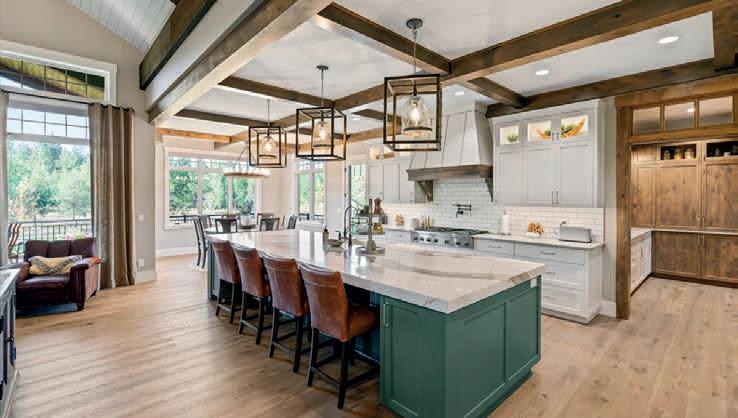
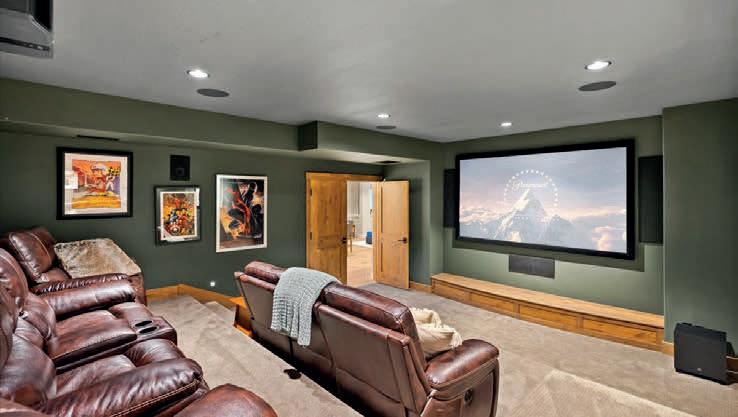

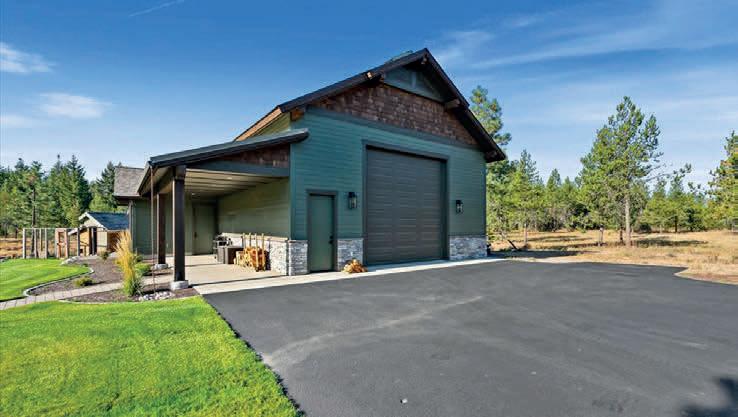

5 BEDS | 4 BATHS | 5,750 SQ FT | $3,300,000
Tucked away on 10 pristine and beautifully landscaped acres, this exceptional 5,750 sq ft estate is the definition of top-tier North Idaho living. Built by one of the area’s most prestigious builders, renowned for their craftsmanship and attention to detail, this home represents the pinnacle of quality construction, combining timeless elegance with modern luxury in every corner. From the moment you enter the circular driveway and approach the grand front doors, it’s clear that this home is something truly special. Inside, you’re welcomed into a soaring great room with timber beam accents, wide-plank hardwood floors, and walls of windows that flood the space with natural light and showcase the park-like grounds. The open-concept design flows into a gourmet kitchen that will delight any chef, featuring premium cabinetry, high-end appliances, a large central island with seating, and a breakfast bar with views that stretch across the property. The main level offers a luxurious primary suite with a spa-style ensuite bathroom, along with two additional bedrooms that are currently used as his and hers offices. A spacious laundry room and an attached three-car garage add function to the stunning form. Head downstairs to find an expansive living area, a custom-designed movie theater with stadium seating and top-of-the-line equipment, additional guest bedrooms, and ample storage space. Step outside and you’ll discover the true essence of North Idaho living. The grounds feel like your own private wildlife sanctuary, frequented by moose, elk, deer, and turkeys. The property is prepped for a trout pond, includes a shooting range, and features a large detached shop, ideal for projects, storage, or additional vehicles. All of this is perfectly located just minutes from Farragut State Park, with world-class hiking, beaches, disc golf, and boat launches, and only 6 miles to Bayview on Lake Pend Oreille. Daily conveniences are right around the corner in Athol, just 1.5 miles away, offering groceries, restaurants, and more. This is more than just a home, it’s a lifestyle. If you’re searching for unmatched quality, privacy, and space in an incredible North Idaho setting, this one-of-a-kind property delivers on every level.



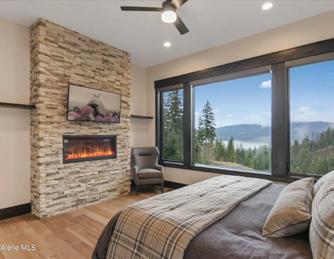

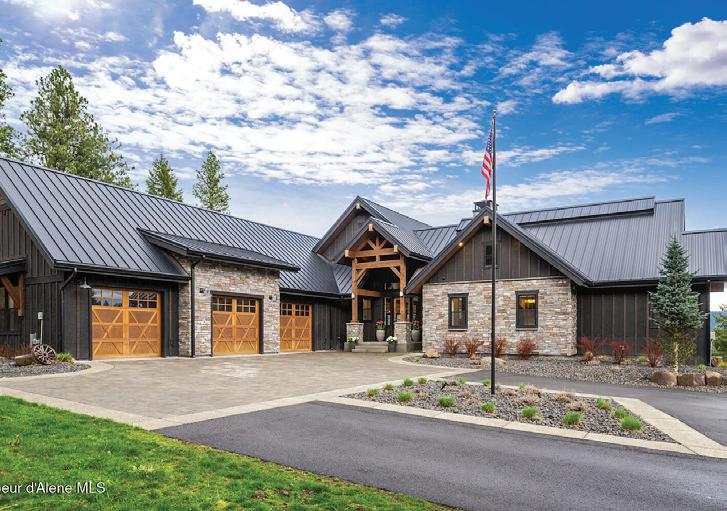




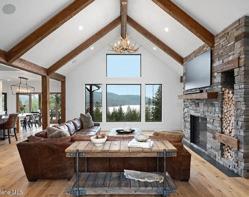
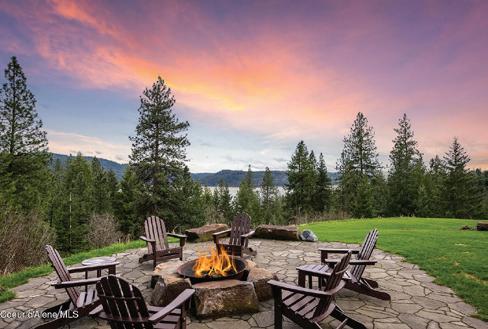
4 BEDS • 4.5 BATHS • 4,494 SQFT • $5,195,000
Luxurious 4-bedroom, 4.5-bathroom home offering 4,494 sq. ft. of modern living space, built in 2021 in the coveted Black Rock Estates community. This stunning residence is located near Coeur d’Alene National and The Golf Club at Black Rock. Enjoy breathtaking views of Lake Coeur d’Alene and the surrounding mountains from your covered deck, or entertain in style indoors with features such as a 75+ bottle wine fridge, gas fireplace, bonus room, and access to a dock/boat slip for water activities via the Lake Club Cabana. Unwind in the serene ambiance of the fire pit and beautifully landscaped outdoor space. A hot tub hookup is ready for installation. Plus, the convenience of an attached 3-car garage completes this dream home!
4 BEDS • 4 BATHS •4,862 SQFT • $5,395,000
Welcome to your dream home in one of Coeur d’Alene’s most sought-after gated communities! This expansive 4-bedroom, 3.5-bathroom residence offers luxurious living with breathtaking views of Lake Coeur d’Alene. Step into a spacious kitchen featuring updated appliances, ample storage, a large island, and plenty of room to entertain. Enjoy an abundance of natural light streaming through the large windows in the dining and living areas. Outdoors, relax in multiple seating areas on the deck or gather around the fire pit. Offering privacy, comfort, and stunning scenery, this home also includes a dock/boat slip for water activities and access to the Lake Club Cabana. Just minutes from downtown Coeur d’Alene and everything the area has to offer, this exceptional property is truly a must-see!
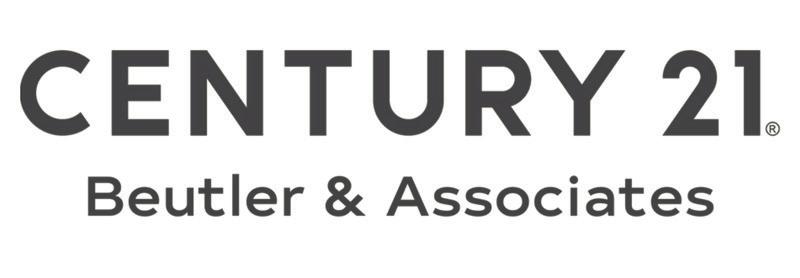
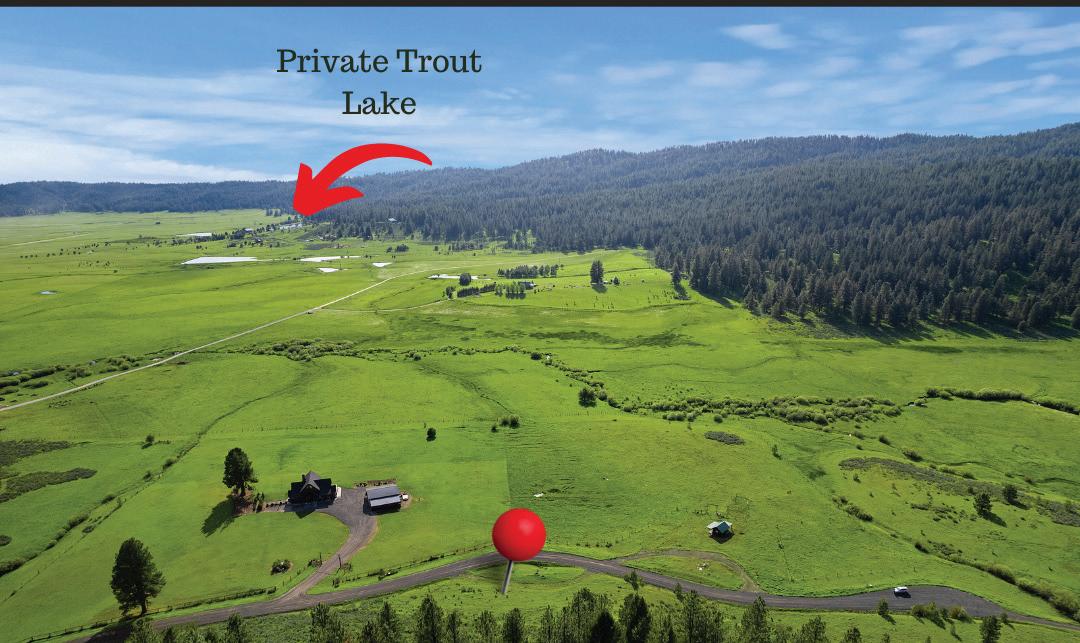


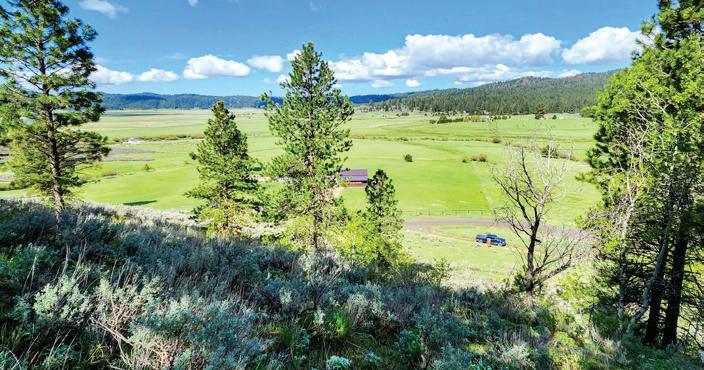
3.99 ACRES / $145,000
Year round access to this exclusive, mountain community includes stunning sunset views across High Valley, gated access to public land & private community lake stocked with trout, and private club house. 200 amp electrical service installed, including 1 RV outlet and 1-110 outlet. Previously approved and tested for a septic system. Level rock driveway installed. Fourseason recreation opportunities abound including motorcycle & ATV trails, wildlife watching, fishing, hunting, hiking, horseback riding, snowmobiling, cross-country skiing, snowshoeing, and mountain biking. Sagehen & Tripod reservoirs are nearby. The mountains are calling. It is time to go!!
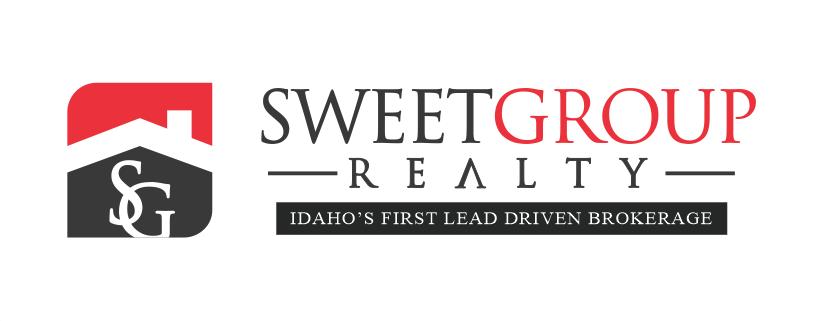

5
Welcome to 14298 Muddler Court, Clinton, MT! Nestled on a tranquil 1-acre lot surrounded by common areas in The Ridge Above Rock Creek, this luxurious 5-bedroom, 2.5-bathroom home offers 3,132 sq ft of finished living space. This custom-built residence by Meridian Construction boasts a stylish rock and metal exterior, a rustic Alder entry door, and an oversized 3-car garage (1,108 sq ft). Inside, you’ll find upgraded stained cabinetry, granite countertops, a spacious walk-through pantry, and a finished bonus room with separate heating and cooling. Enjoy the best of modern living with high-end finishes and an upgraded deck package. Don’t miss this unique opportunity – schedule your showing today! For more info text: BRE to: 59559. At The Ridge Above Rock Creek, we invite you to explore our meticulously curated selection of 1-acre lots, each offering a harmonious blend of natural beauty and modern comforts. Nestled amidst 437 acres of recreation land, these generously-sized lots provide the ideal canvas for your dream home. What sets our community apart is the thoughtful design that includes common space between each lot, giving you the presence of a more extensive property. Embrace the tranquility of open green spaces that seamlessly merge with the natural surroundings, providing a sense of freedom and connection with nature.

REALTOR® | BROKER / OWNER
O: 406.926.6767 | C: 406.531.1519
jeremy@bannackre.com https://findmthomes.com

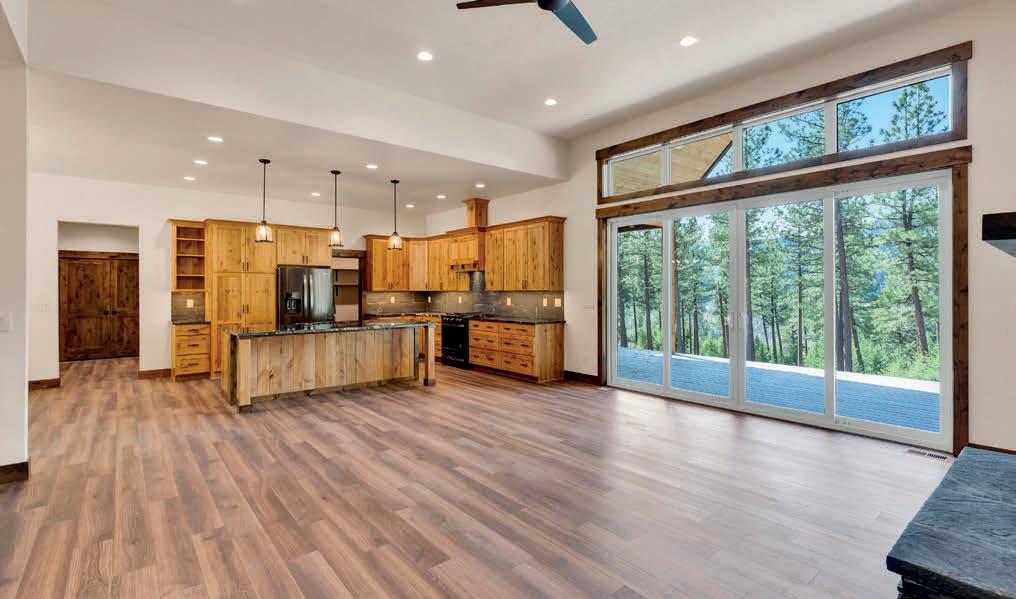




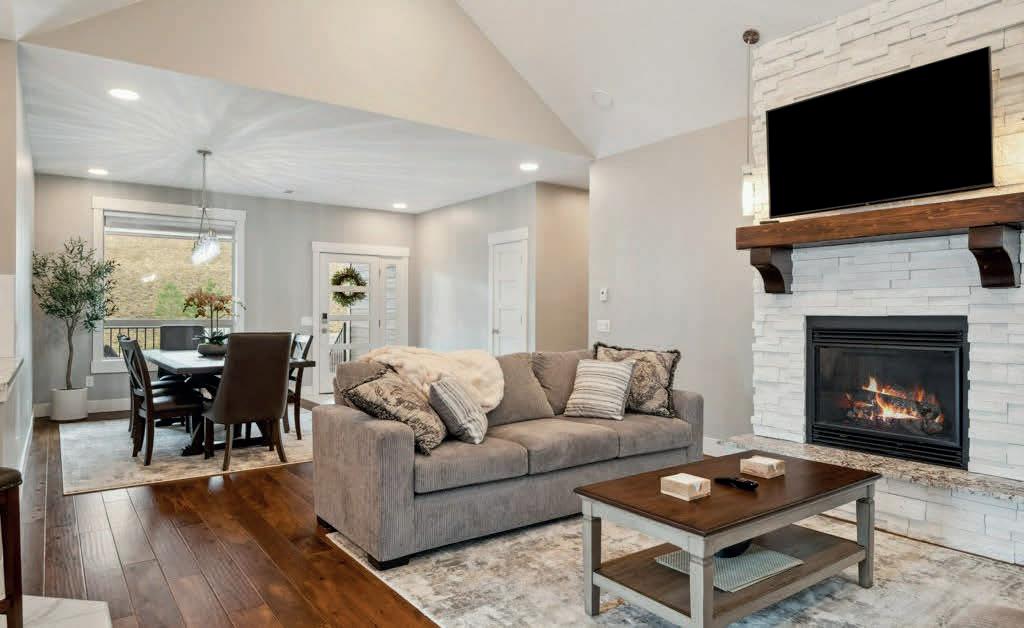
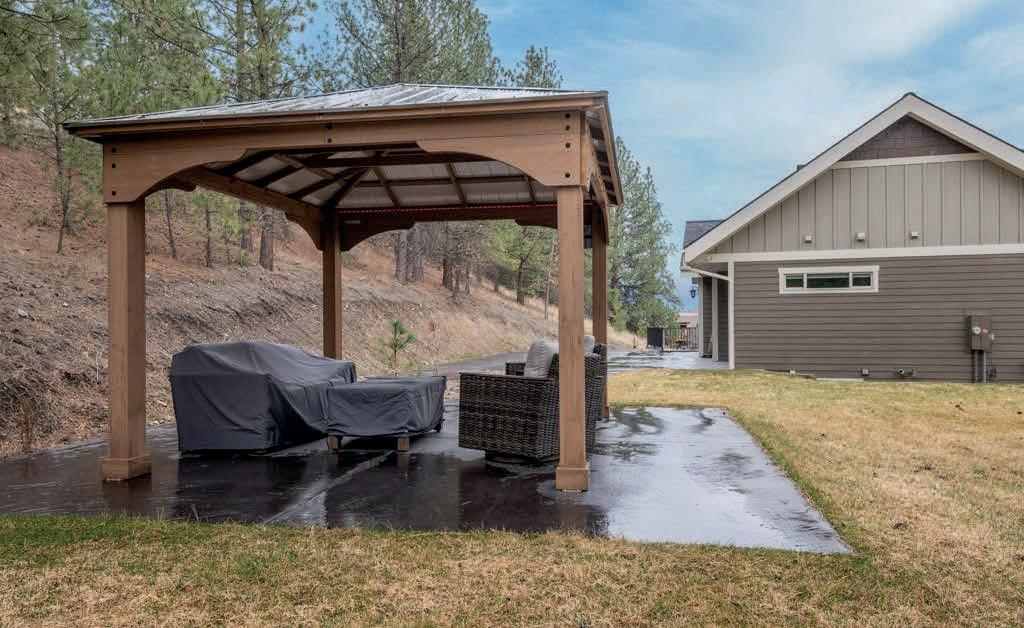
Nestled on a private, tree-lined acre, this dual-purpose, new construction home offers the perfect blend of luxury and practicality—ideal for multi-generational living or providing rental income. Upstairs are 3 spacious bedrms, a stunning vaulted ceiling, and a dramatic fireplace. Below is a 2-bedrm guest house (or rental ) featuring its own high-end finishes and private entrance. Details like radiant hydronic heated floors, and even a dedicated dog-washing station, have been thoughtfully designed to elevate your lifestyle. ALL FURNISHINGS ARE INCLUDED. Prepare to be spoiled — this is Montana living at its finest.



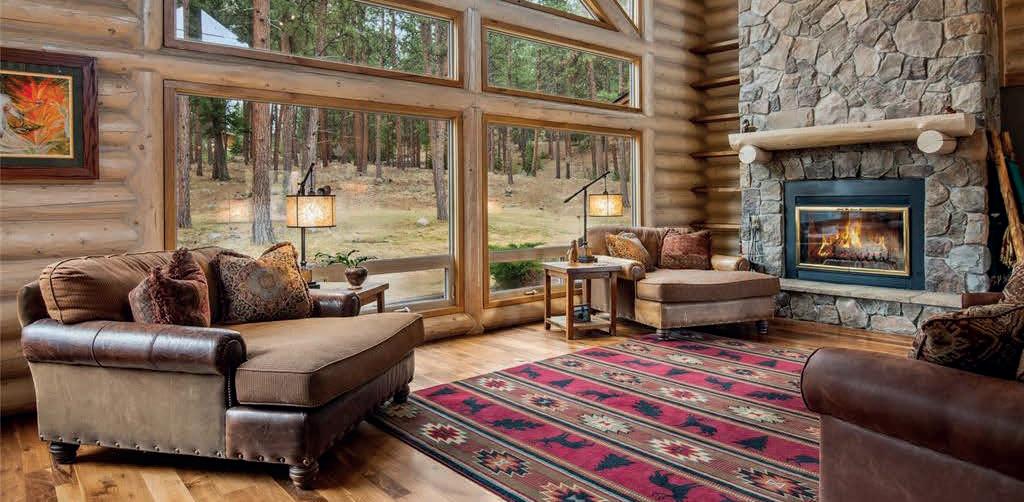
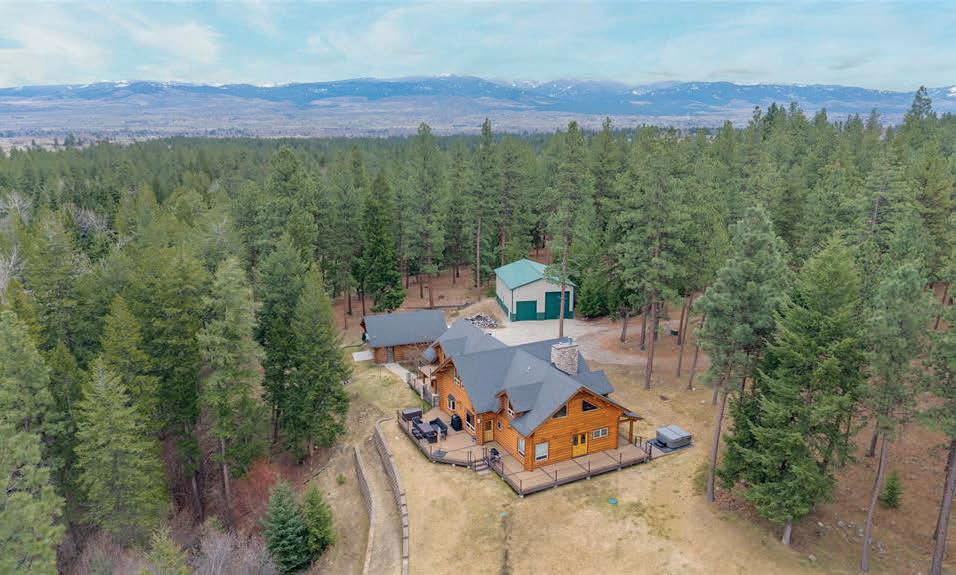
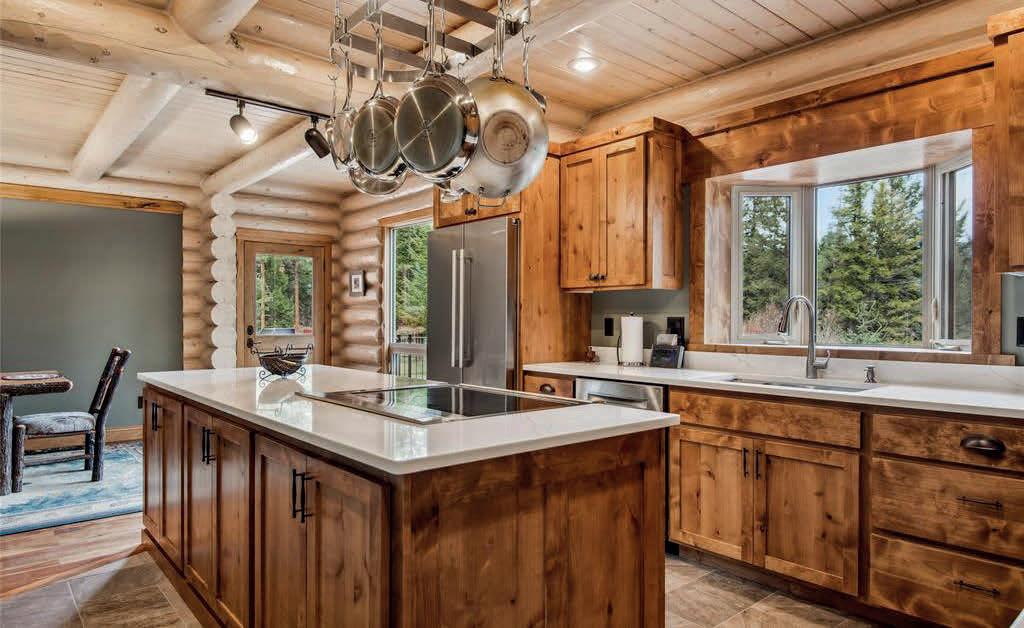
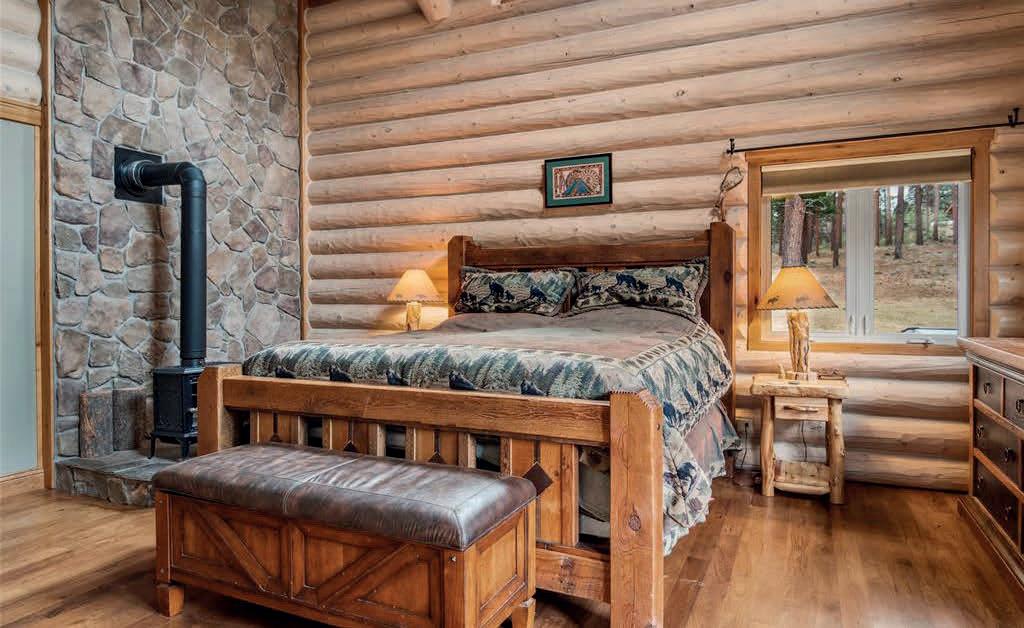
Discover the perfect blend of rustic charm and refined living in this stunning handcrafted log home, nestled on 11 treed acres in TV Yellowstone’s Western Montana. This residence offers quality, comfort, and tranquility. Fred Burr Creek provides the soothing sounds of flowing water as you soak in the hot tub amongst the trees. The kitchen features highend appliances while a soaring stone fireplace anchors the open living space. Outside is a matching detached 2-car log garage plus a separate RV garage. Come home to this true retreat—where craftmanship and wilderness coexist in perfect harmony.


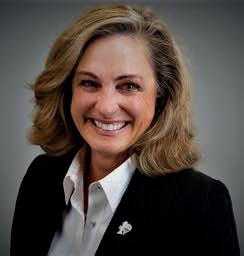

3 BEDS | 3 BATHS | 2,376 SQ FT | $1,739,000
Welcome to Elk Meadow Ranch—an extraordinary 60.92± acre retreat in Townsend, MT featuring a licensed FAA airstrip (8MT4), a custom 2,376 sq ft handcrafted Montana home, and a 7,000+ sq ft commercial-grade shop with living quarters. Enjoy dual power systems (solar and grid), extensive wildlife, direct access to national forest lands, and hunting/fishing nearby. Designed for sustainability, privacy, and security, this gated compound includes a hay barn, rifle range, horse facilities, and multiple wells. The residence showcases vaulted ceilings, timber finishes, a majestic fireplace, and panoramic mountain views—all within 90 minutes of Bozeman and 50 minutes of Helena. 2584 State Highway 284, Townsend, MT 59644

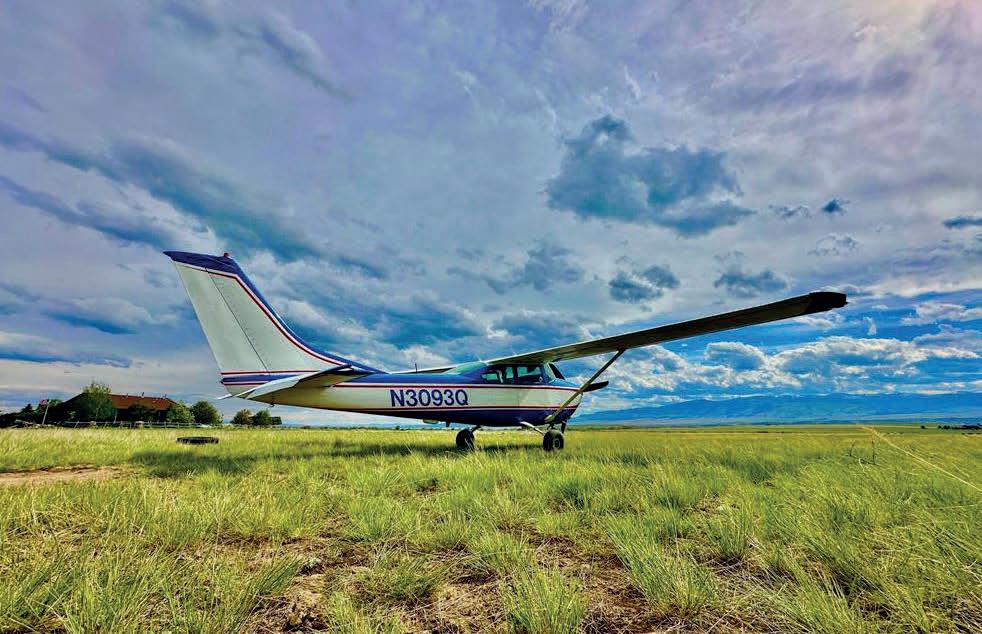

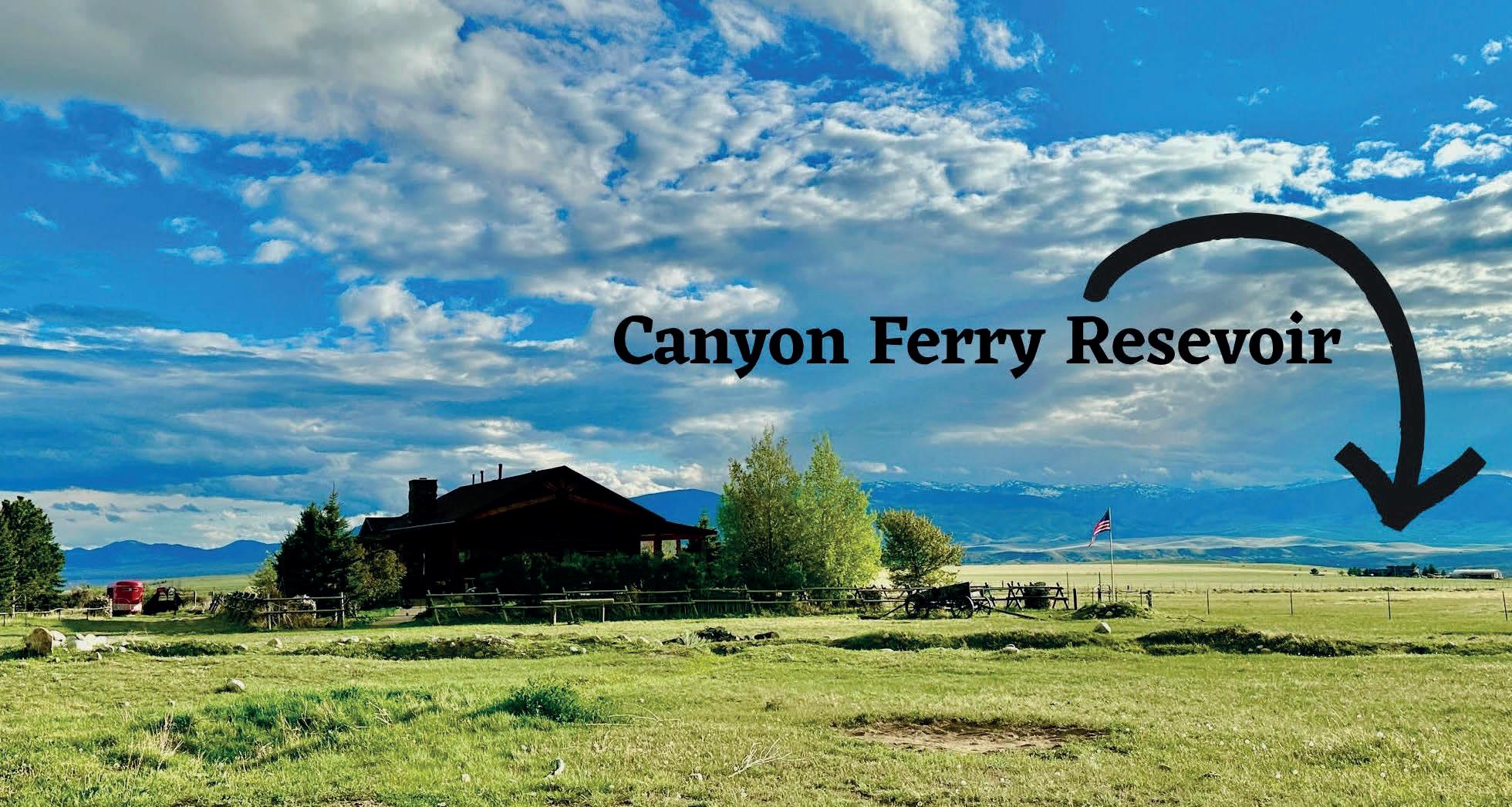
3 BEDS | 3 BATHS |
• 60.92 acres
• Custom Ranch Home/2,376 sq ft
• 3 Wells/1 Solar powered
• 2 Fully independent power sources (fully on grid or fully off grid), plus standard local utilities
• State of the Art Solar System
• 7,000 sq ft shop with tack room & 1 bed, 1 bath, laundry additional living quarters & Overhead trolly crane
• 100’ x 200’ outdoor riding arena
• 20’ x 20’ x 20’ Hay Barn
• Insulated Chicken Coop
• Elk Meadows Airstrip & Military Licensed Airstrip
• An Orchard
• Full Security System
• 360 Views of Canyon Ferry Reservoir, Mount Baldy & Elkhorn Mountain Range
• Nearly borders forrest service with hundreds of miles of trail riding and Canyon Ferry for fishing & boating Address also known as: 2584 MT Hwy 284. Townsend, MT
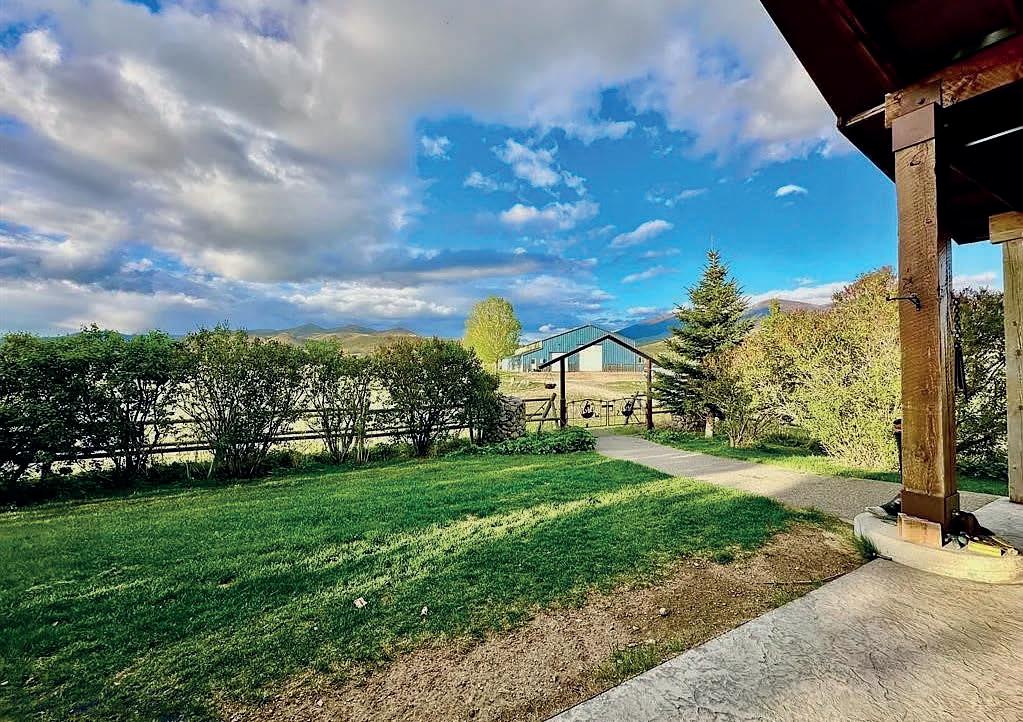
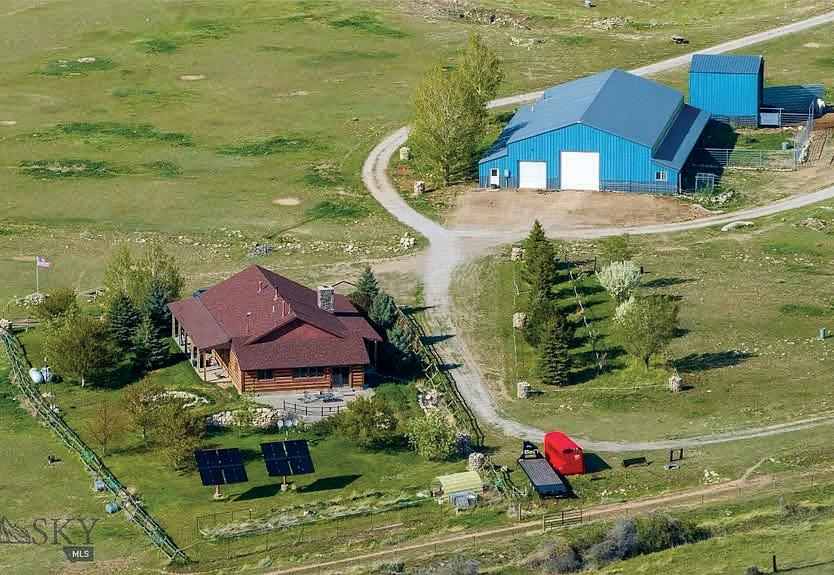


14071 S 1 E, IDAHO FALLS, ID 83404 7 BD | 5 BA | 7,121 SQFT | $3,900,000
Built w/Insulated Concrete Forms (ICF) w/high R-value for efficiency & is over engineered for earthquakes, sound proofing & comfort! There’s over 8000 square feet of shop space between 3 shops. Main shop has in-floor radiant heat, fully plumbed air supply & a woodworking room. Includes solar on the roof to supplement the main house’s solar a 3 phase power converter to run CNC machines & industrial welders. There’s also a 3 bed/1 bath apartment upstairs! Equipment shop has space for 6 cars & is fully insulated/heated. The storage shop has oversized doors, shelves & pallet racking. Classic wood barn w/animal stalls, tack room & a hay loft w/full root cellar. The main house has a long list of amenities: water storage backup, a gym, ham radio hookups, roll down exterior shutters, safe room & more. The 10 acres, designed for rotational grazing & pasturing animals, frost free waters/hydrants & irrigated w/big guns & a wheel line for maintaining pastures. Fenced garden w/raised beds & fruit trees. 4 diesel storage tanks & 1 gas tank plumbed to an electric pump, plus three 1,000 gallon buried propane tanks! Two 10,350 LB cap. feed grain storage. AND a 200 yard gun range built w/commercial grade backstop & fully graveled! 2 solar systems and backup generator. Amenities too numerous to list here.
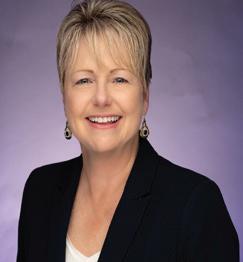
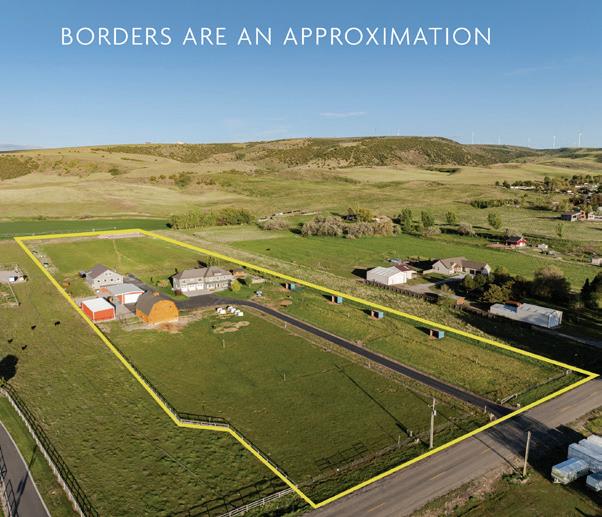
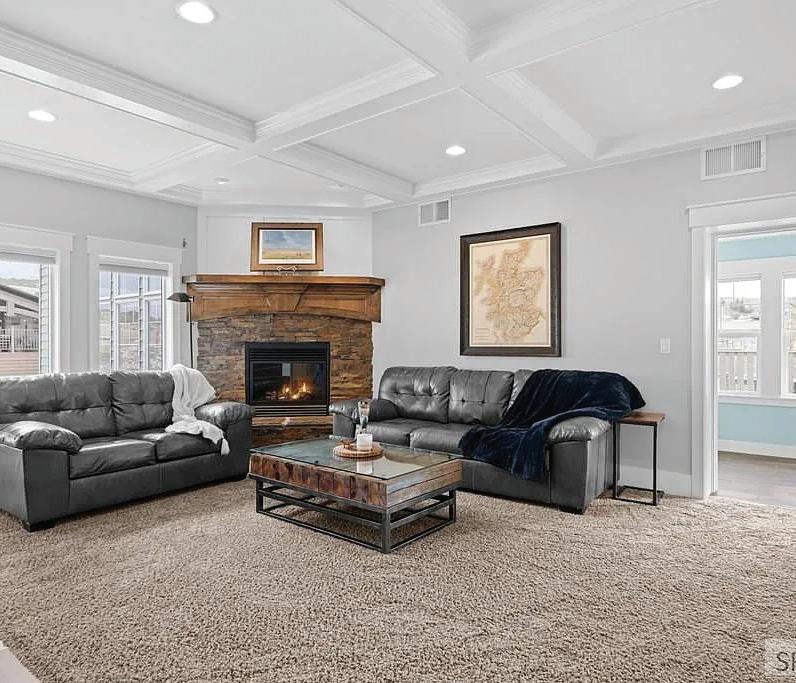
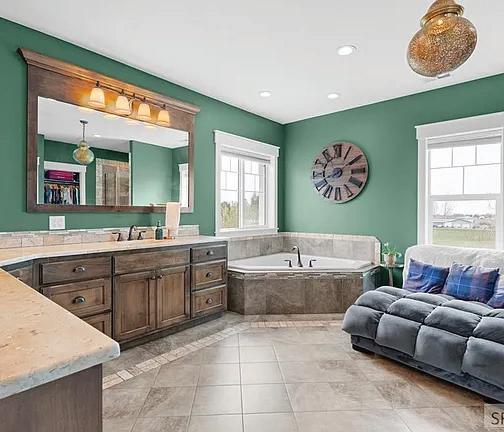
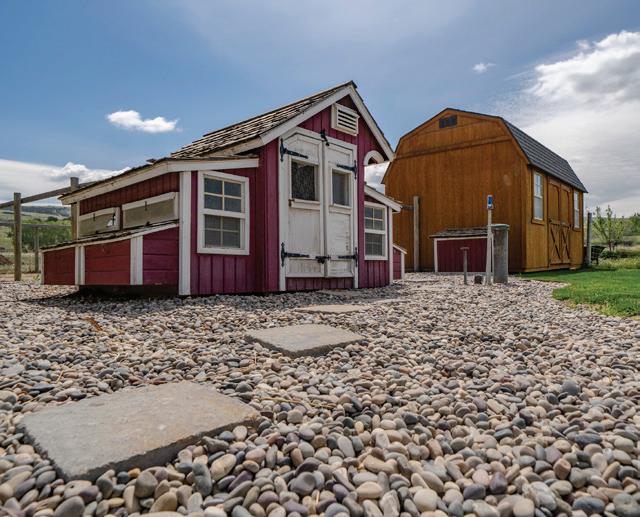
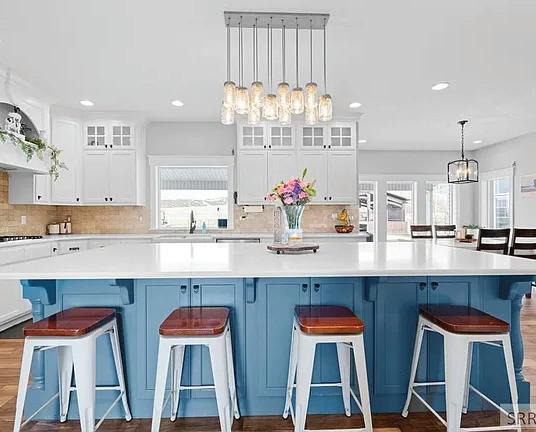
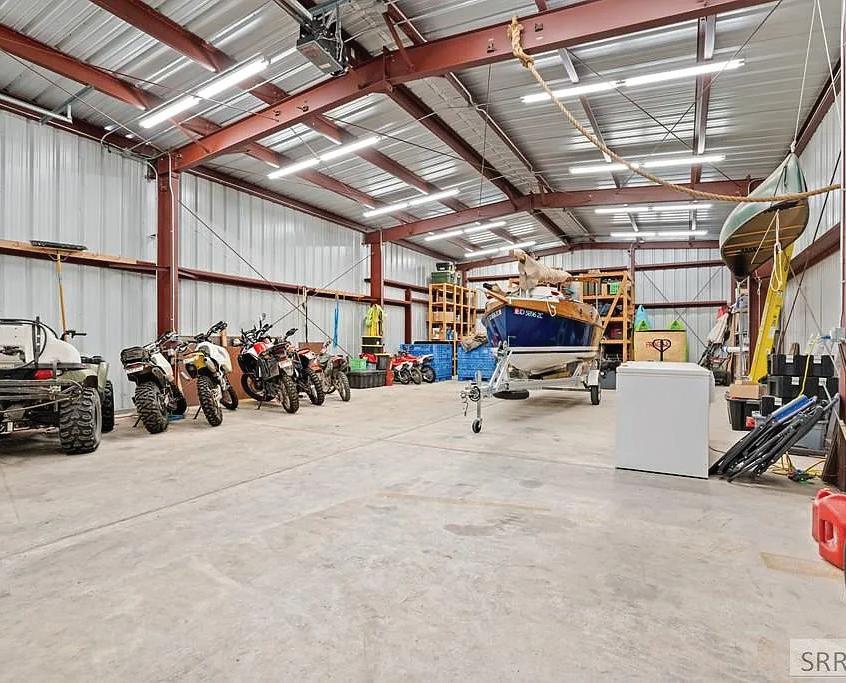

1035 S Montezuma Canyon Road, Monticello, UT
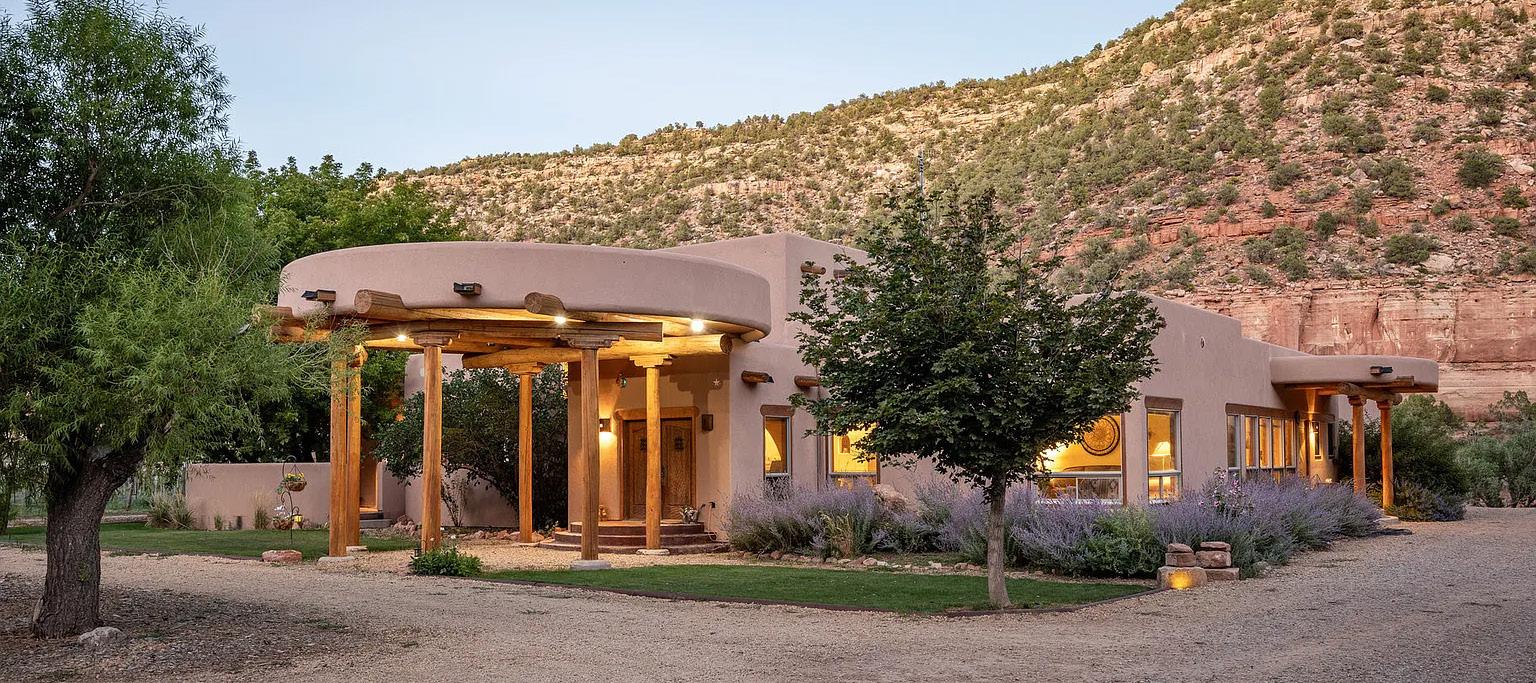
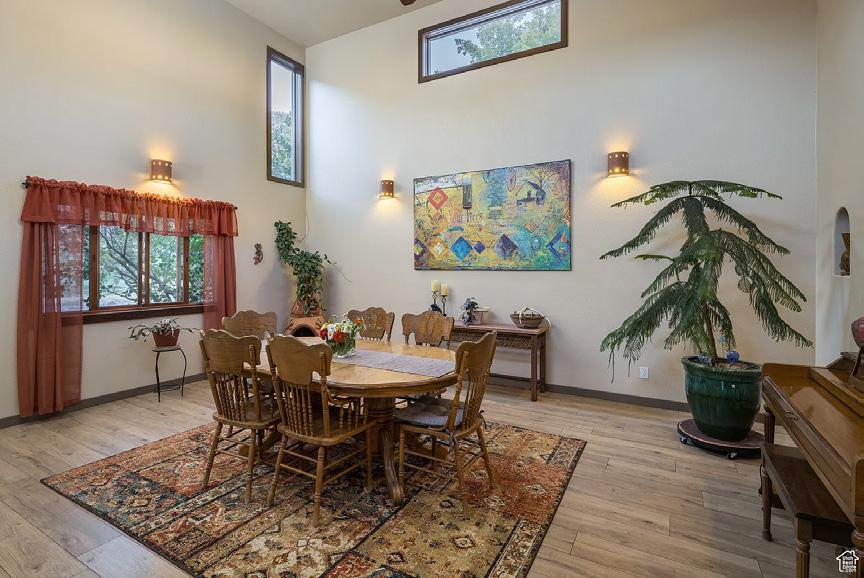


Escape to over 100 acres of serene beauty in Montezuma Canyon, featuring awe-inspiring red cliffs, a seasonal creek, and off-grid living with three solar systems, two wells, and four septic systems. This unique property includes vineyards, a 300-tree orchard, organic gardens, and Ancient Puebloan artifacts. Accommodations include a 3,700 sq ft Santa Fe-style main home, a guest cabin, a bunkhouse, and a sheepherder’s wagon Airbnb. Ideal for farming or hosting, it also includes developed sandstone caves, barns, and outbuildings. Owner financing available with a substantial down payment.
Lenor Beeson ASSOCIATE BROKER
C: 435.260.2135 | O: 435.649.1884
lenore.beeson@sothebysrealty.com www.summitsothebysrealty.com

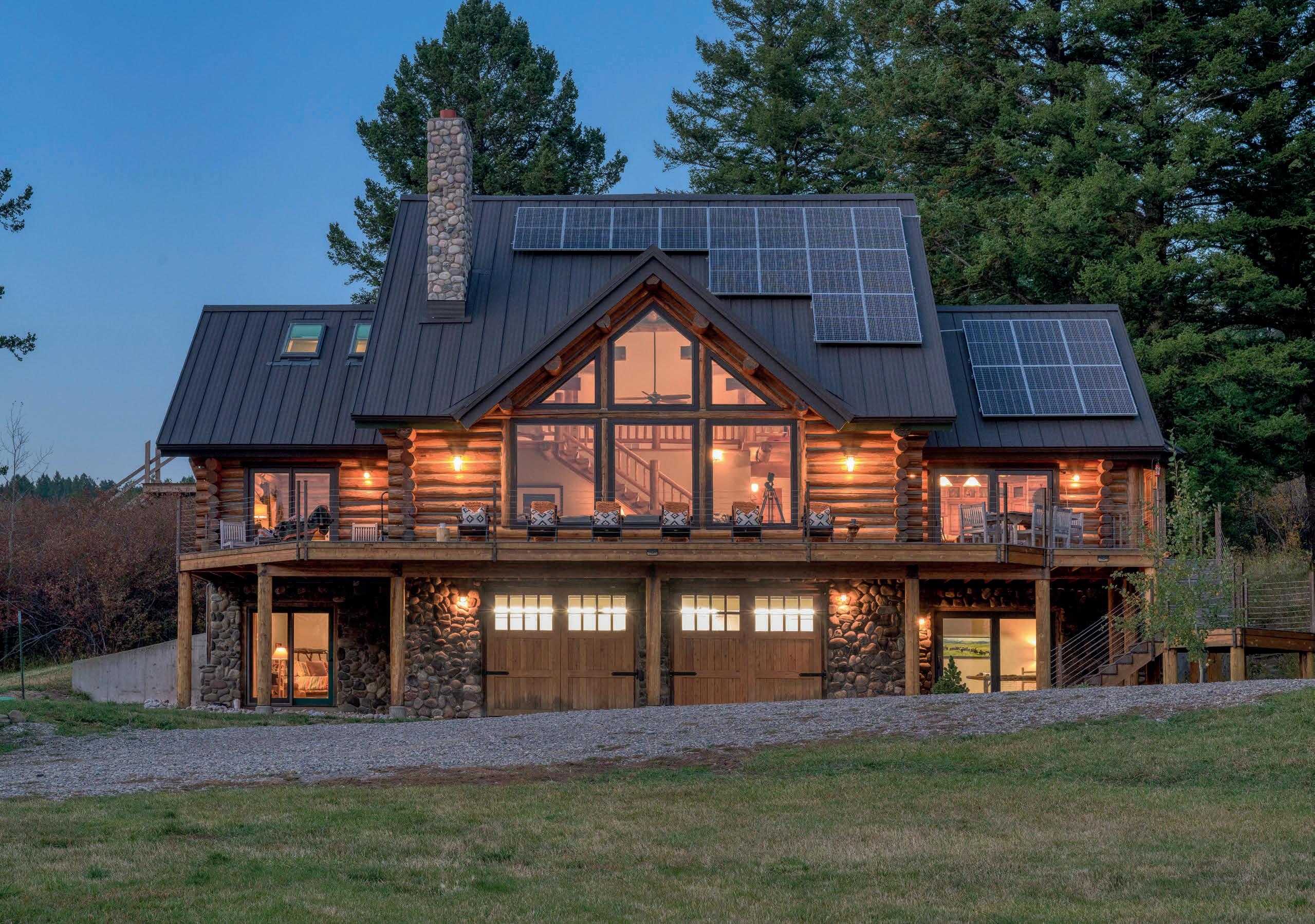

Montana Mountain Home –Peace, Privacy, and Proximity to World Class Recreation.
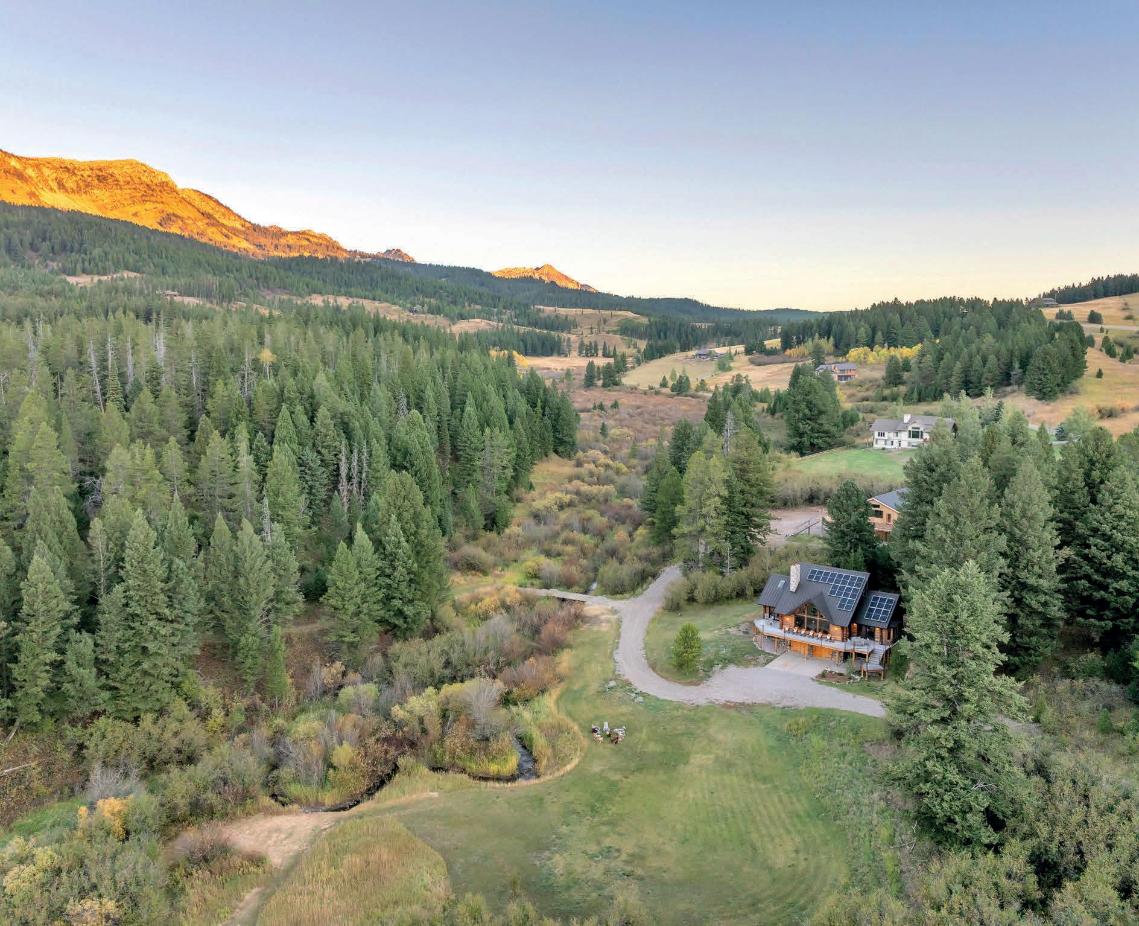
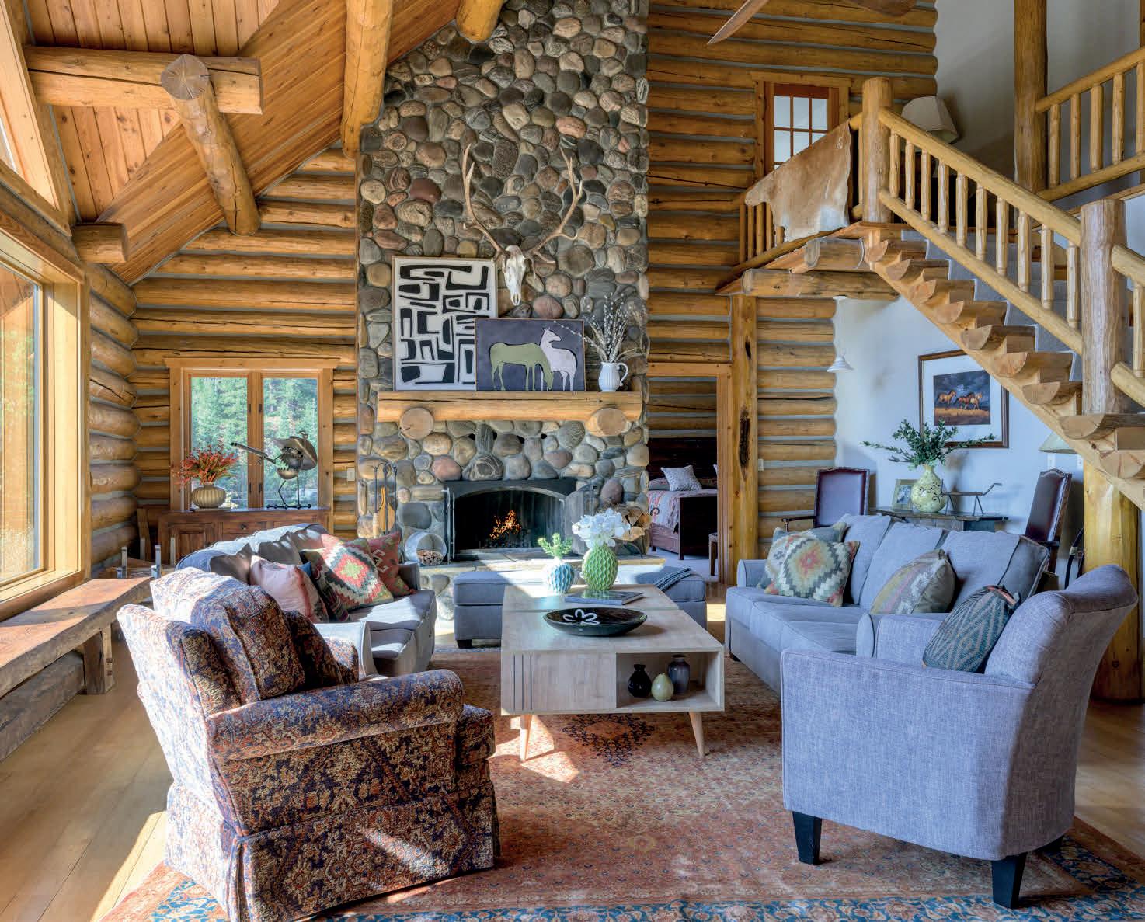
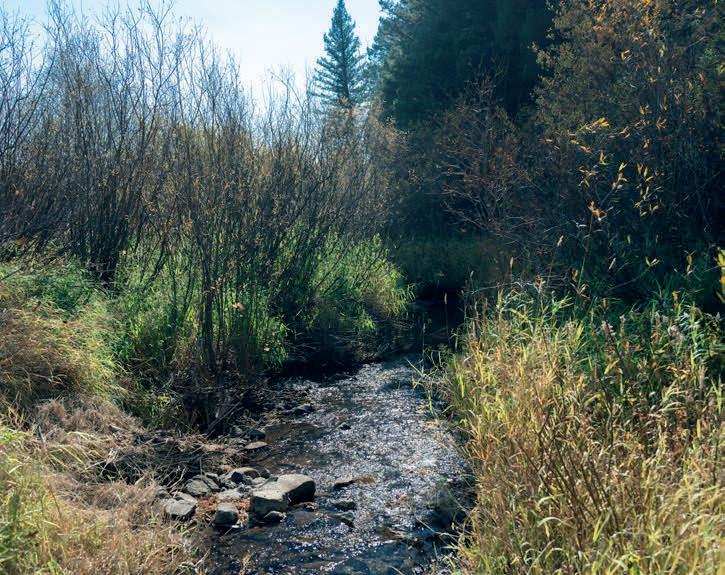
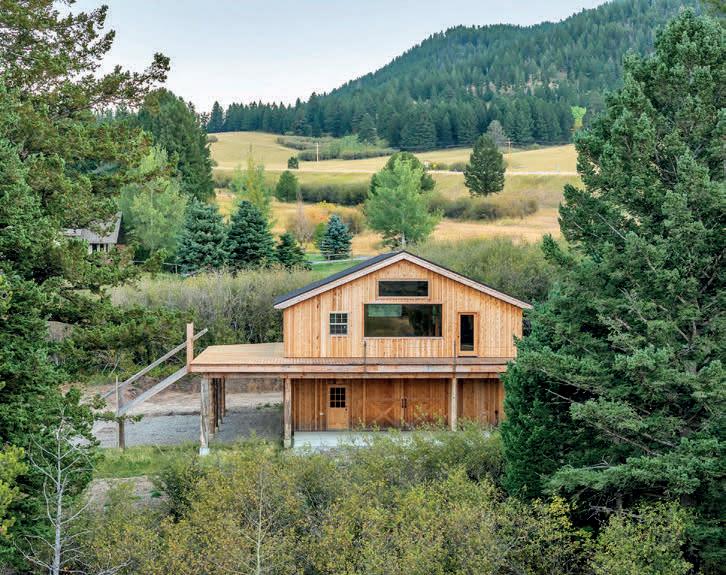
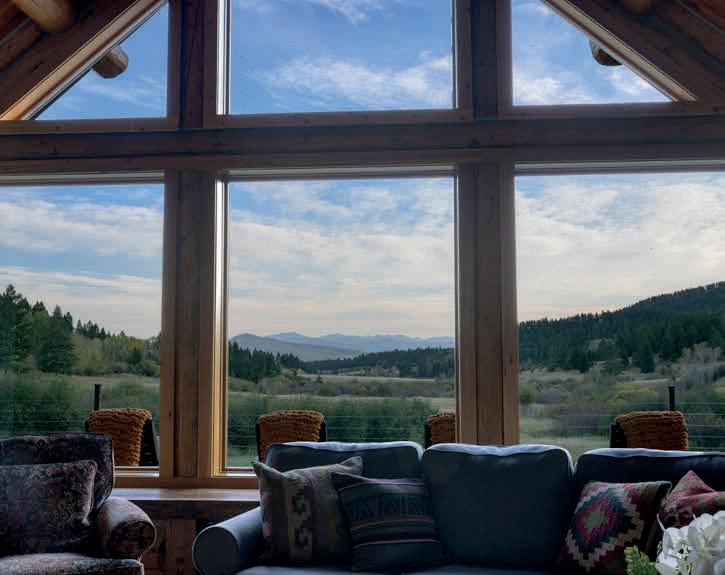
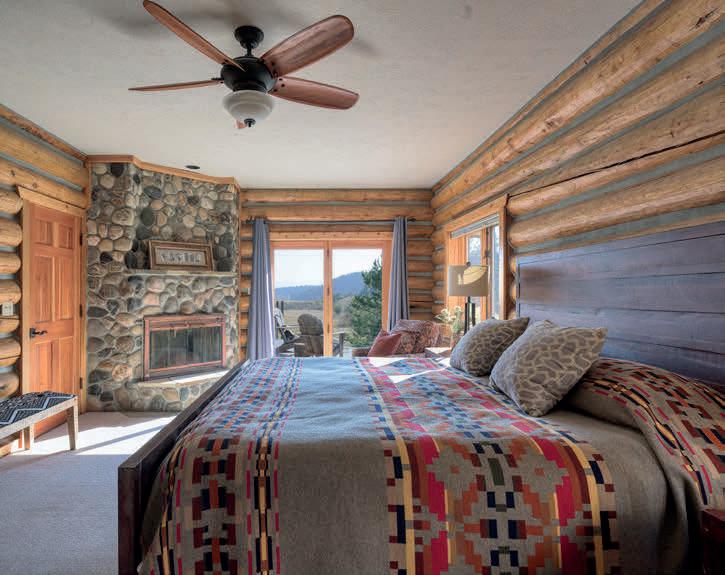

14200 FLAMING ARROW ROAD, BOZEMAN, MT 59715
Sipping coffee on the sunny deck, or setting off on a fly fishing, skiing, hiking, or biking adventure, this property is the perfect base camp for whatever your heart desires. Wildlife is abundant. Mama Moose and her twin babies stop by the creek for a cool drink. Eagles soar above – white, gold, and brown against a blue sky. Listen to the haunting and thrilling bugle of an Elk or watch a Bear stuff its belly with berries. The choice is yours.
This prime location offers the best of all worlds – peace, privacy, and proximity to worldclass recreation. Slow down and soak in the
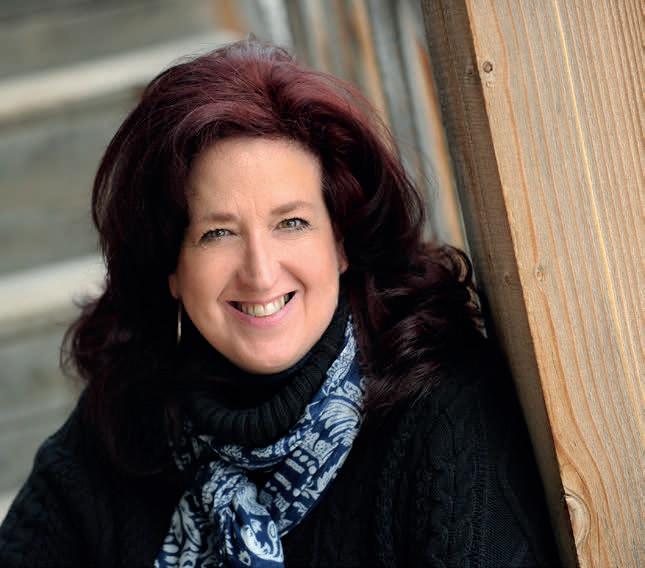
natural beauty or ramp up for a more extreme adventure. Raft the Gallatin River’s “Mad Mile”, enjoy a day trip to Yellowstone National Park, or pick a Mountain and explore the other side. The choice is yours.
Too quiet? Historic downtown Bozeman with great restaurants, shopping, art, museums, and more, is just a 20-minute drive down the Canyon. Bozeman’s Yellowstone Airport is also a short drive making it easy to come and go. If you stick close to home, there are Trout to be caught in the creek, just steps out your front
$3,900,000
door, trails to be hiked, or a toasty fire in one of two woodburning fireplaces for you to get cozy with a good book. The choice is yours.
This amazing property has been lovingly cared for. Filled with laughter and tales of numerous adventures, and many a meal – cooked mostly in one “Big Pot” - have been shared with friends and family. The owners hope you fall in love with Flaming Arrow. Laugh, tell your own tall tales, share meals cooked in whatever pot you like and be the next to add to the rich history that came before you. The choice is yours.
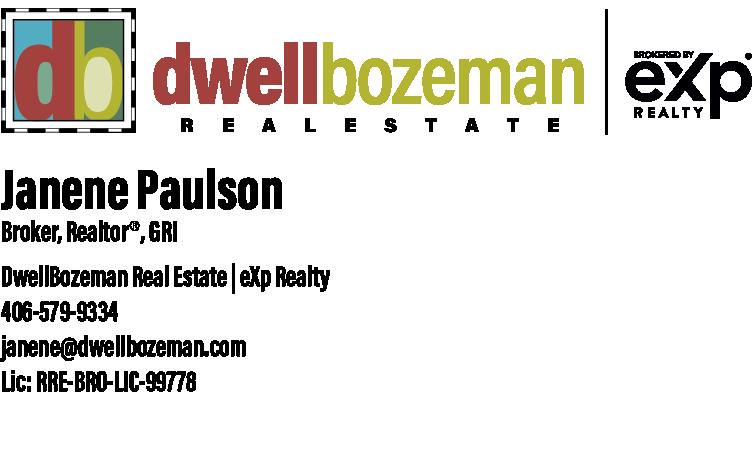

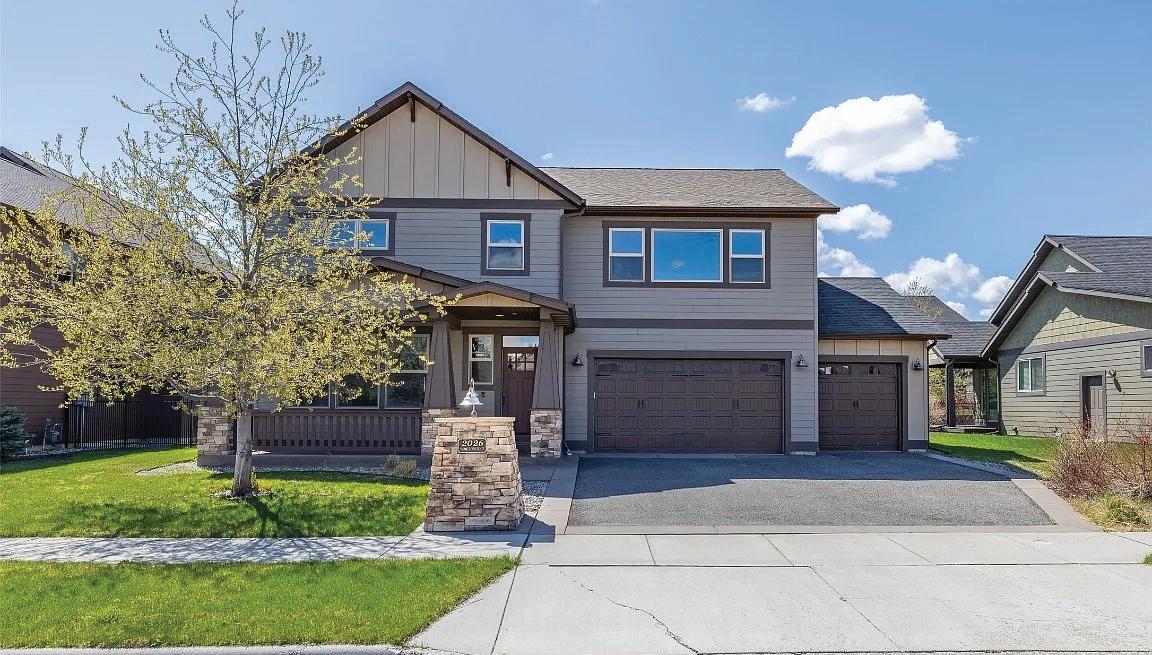



3
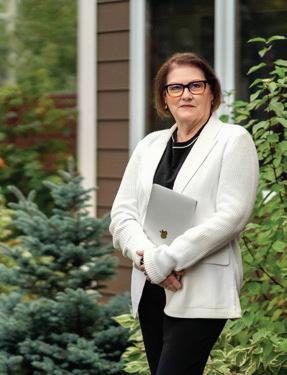

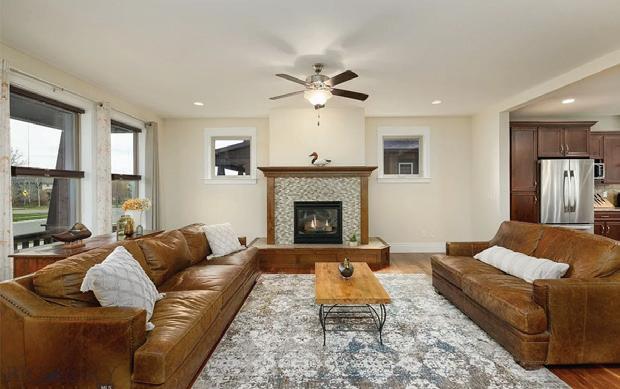
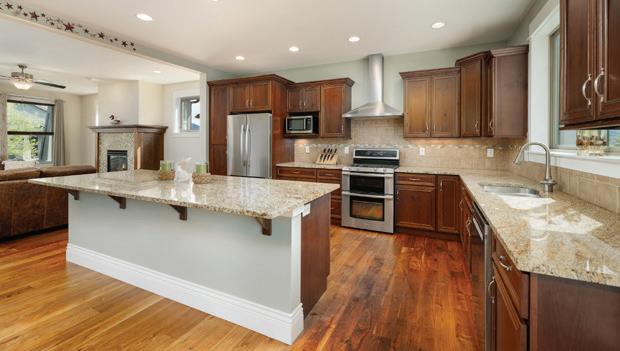
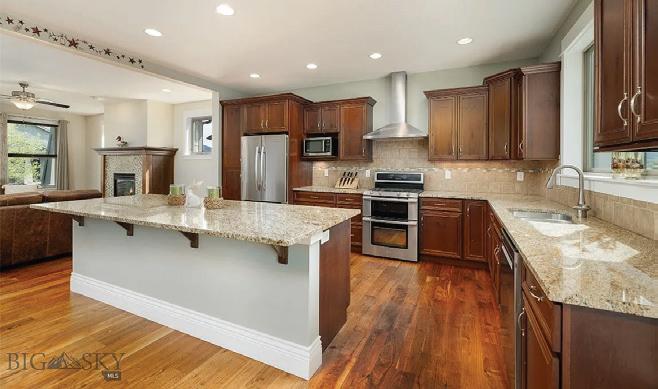
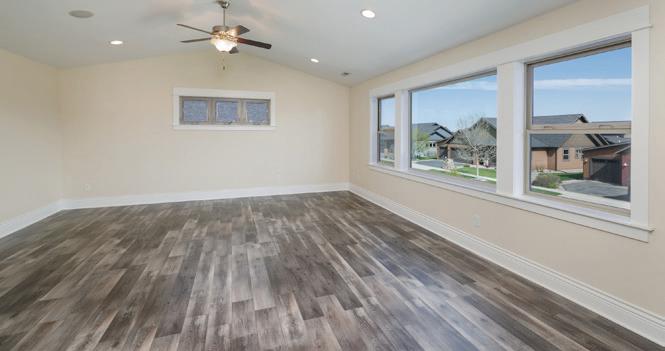
4 BEDS • 3 BATHS • 2,843 SQFT • $999,500 Elegant home with high-end finishes in a prime south-side location just minutes from MSU. Features include high ceilings, a gas fireplace, and solid walnut flooring in the living area, along with an open-concept kitchen with custom cabinetry, a laundry, and pantry. The oversized bonus room offers mountain views and versatile space. All bedrooms and the bonus room have ceiling fans, while the primary suite boasts heated floors, a walk-in shower, and a soaking tub. Enjoy whole-home audio, a covered patio with speakers, a hot tub, and included washer and dryer. Modern, luxurious, and thoughtfully designed, this home offers an exceptional living experience.


Chalet is just steps from Town Center and offers a private hot tub, vaulted ceilings, a wood-burning fireplace, updated appliances, and ensuite baths for every bedroom. With strong rental history, new roof reserve paid, and access to trails, shops, dining, and year-round adventure, it’s ready for full-time living, vacationing, or investing.


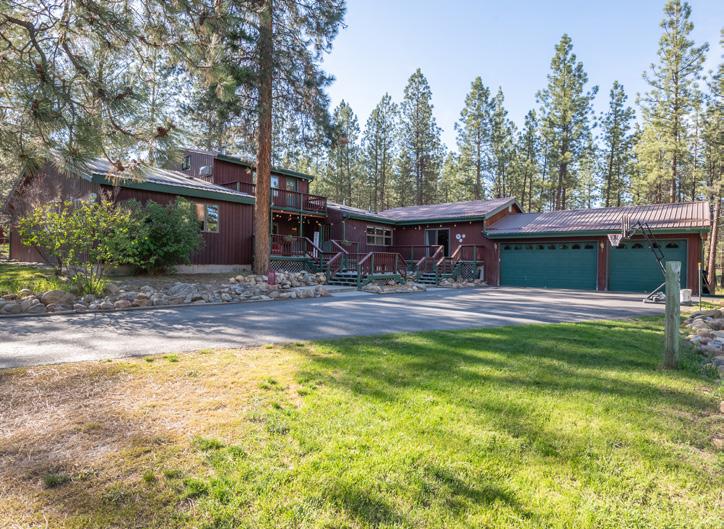
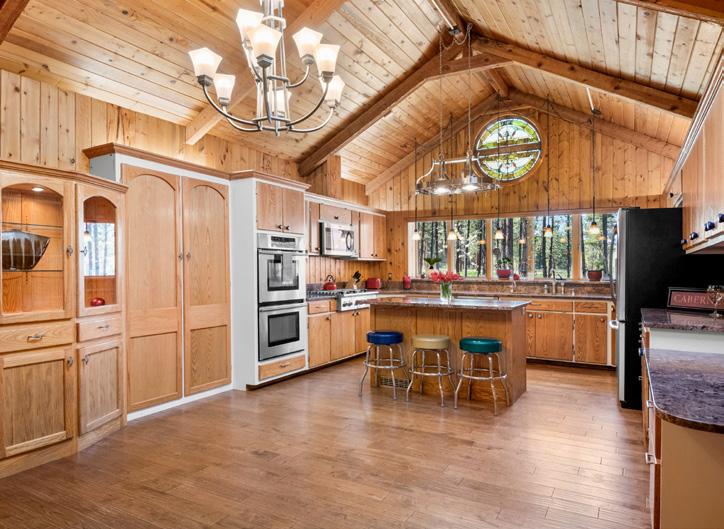
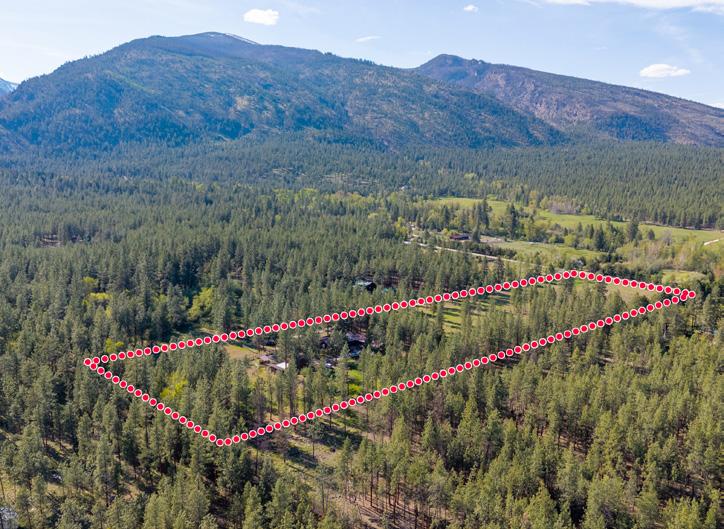
Upscale Bitterroot Mountain Horse Property. Private gated residence (on paved county road) close to Missoula. Separate Guest Suite. Sumptuous home...gracious chef’s kitchen, large dining room opens to deck, massive living room warmed by two story fireplace, main floor Master Suite, Guest Bedrooms, 2nd floor bedroom w/deck overlooking property (perfect office!). Updates throughout with stained glass, warm radiant heat system, easy care floors, granite counter tops, double ovens. Barn & tack room are super insulated w/ 3/4 bath. Ready for horses--fenced, arenas, convenient water. Raised garden beds. If Montana life is your dream, this is the place. Close to conveniences, close to recreating. This one checks all the boxes.
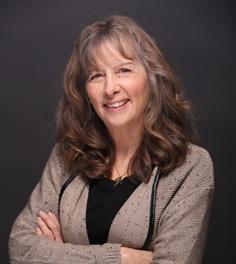









Stunning Mountain Retreat on 5 acres with views of Snowbasin Ski Resort. Vaulted ceilings, large kitchen with an open concept which is perfect for gathering with friends and family. Oversized windows allows natural light with breathtaking views. The walkout basement is 50% finished, plumbed for a 2nd kitchen and ready for the new owner to make it their own. A 70 x 36 outdoor heated building includes a climbing wall and a pickleball court. The Hot tub is included! Located off Highway 39 with year round access. Buyer and Buyers agent to verify all.


5952 MAIN STREET, BONNERS FERRY, ID 83805
OFFERED AT $1,550,000
A beautifully crafted log-style lodge and restaurant in Bonners Ferry, Idaho. Built in 1994 by Caribou Creek Log Homes, this well-maintained property blends rustic charm with modern convenience, offering a unique opportunity for owner-operators looking to live, work, and thrive in North Idaho.
16 total units – 14 guest rooms, including a jacuzzi honeymoon suite, plus two private apartments for owner living or rental income.
On-site restaurant – Fully equipped commercial kitchen with indoor seating for 32 guests and a spacious outdoor deck seating 43, offering opportunities for expanded service and events.
Prime location – High visibility Highway 95 frontage, the first lodging option entering Bonners Ferry, just minutes from Mirror Lake Golf Course.
Expansion potential – .98-acre property spans 3 lots with a buildable west lot offering additional revenue opportunities.
Turn-key sale – Fully furnished and ready for immediate operation.
This is more than a business—it’s a lifestyle investment in one of North Idaho’s most scenic communities.


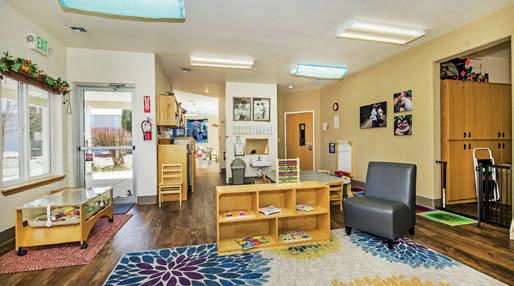



137 MCGHEE ROAD, KOOTENAI, ID 83840
OFFERED AT $850,000
Explore this exceptional commercial/retail opportunity in Kootenai, Idaho! Featuring a well-maintained office building with over 4,100 sq ft of adaptable space, this property includes multiple private offices, two expansive classrooms, a full kitchen, laundry, and two ADA-compliant restrooms on the ground floor. The upper level boasts a large conference room and additional office space with ADA restroom facilities. Situated on a landscaped half-acre lot with ample parking and garden areas, this property is ideally positioned among corporate offices with easy town access and complete utility services on site. Previously a preschool, it is perfectly primed for any business vision.
High-Yield Commercial Investment with Established Income Streams
56 PLATO DRIVE, BONNERS FERRY, ID 83805
24,450 SQ FT | $2,900,000
Positioned on 2.29 acres of prime Hwy 95 frontage, this high-exposure commercial property offers a turnkey investment opportunity in a rapidly expanding market.
Anchored by a 6,600 sq ft retail storefront (built in 2017) and a self-storage facility with five buildings (built in 2019) totaling 17,850 sq ft and 115 units, this property provides diversified income potential from both retail and storage operations. With steady rental income already in place and a location benefiting from high traffic counts, this asset is well-positioned for investors seeking immediate returns and long-term value appreciation. The surrounding area is experiencing significant commercial growth, with Sturgeon Station truck stop, Sonic, Dollar General, and Tractor Supply driving increased demand and visibility. The retail store front is currently under a 3-year lease agreement.
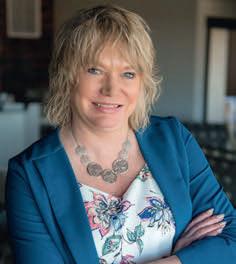
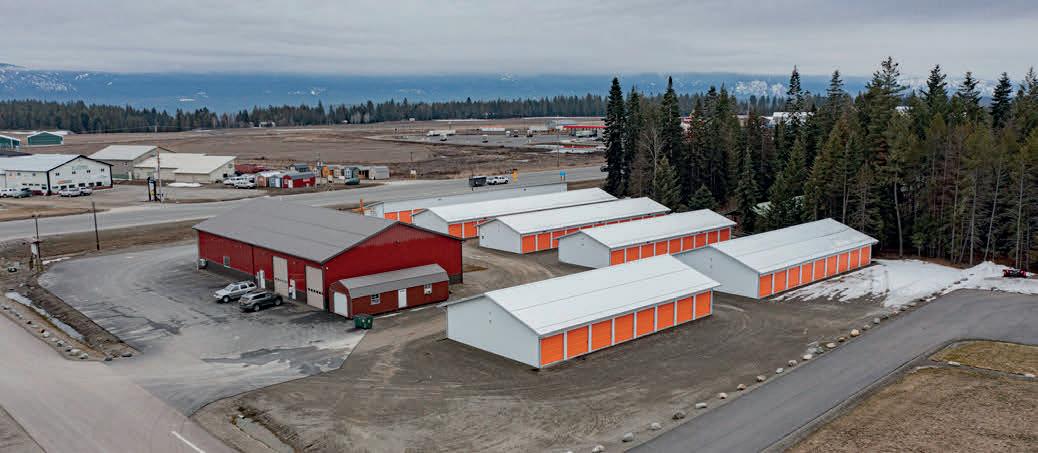





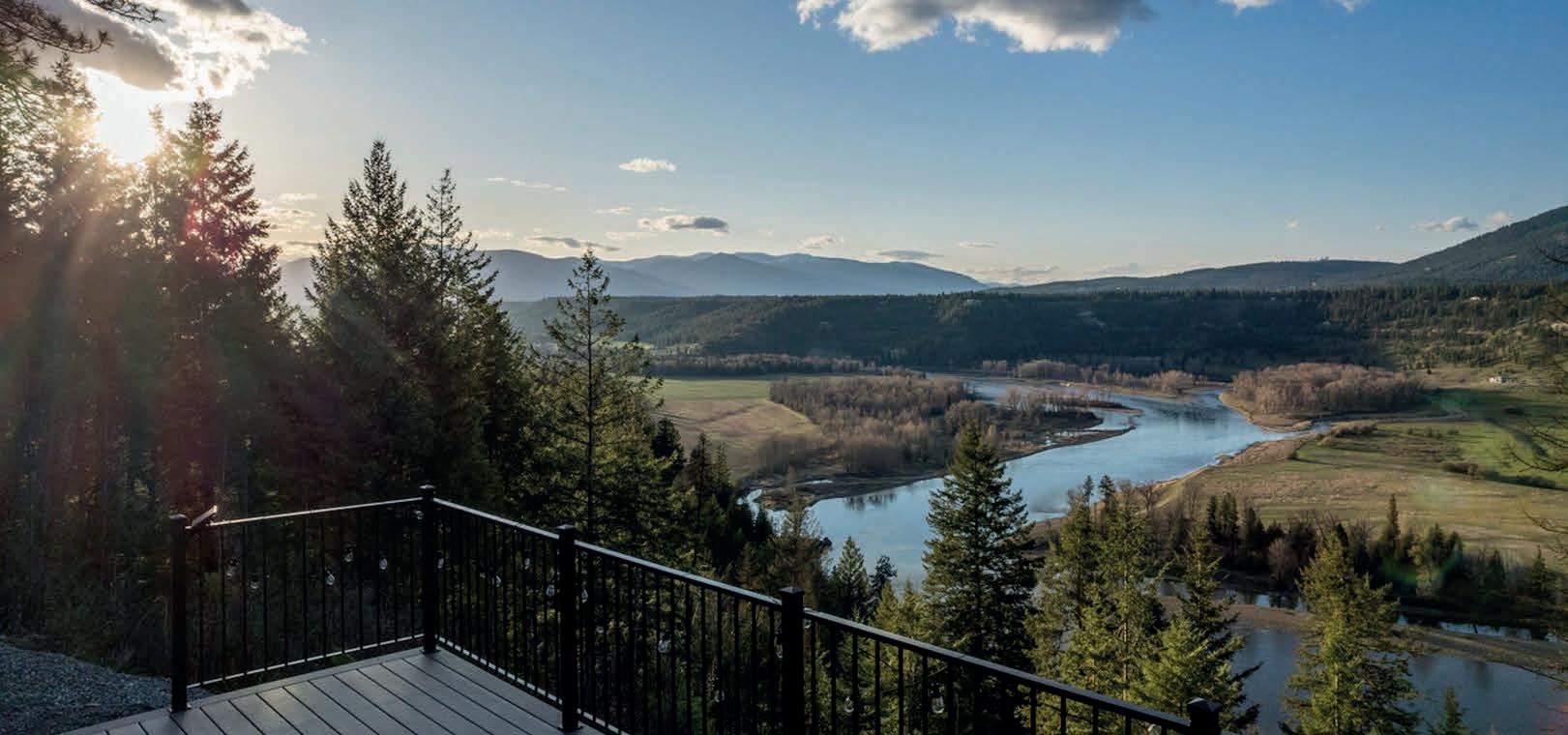
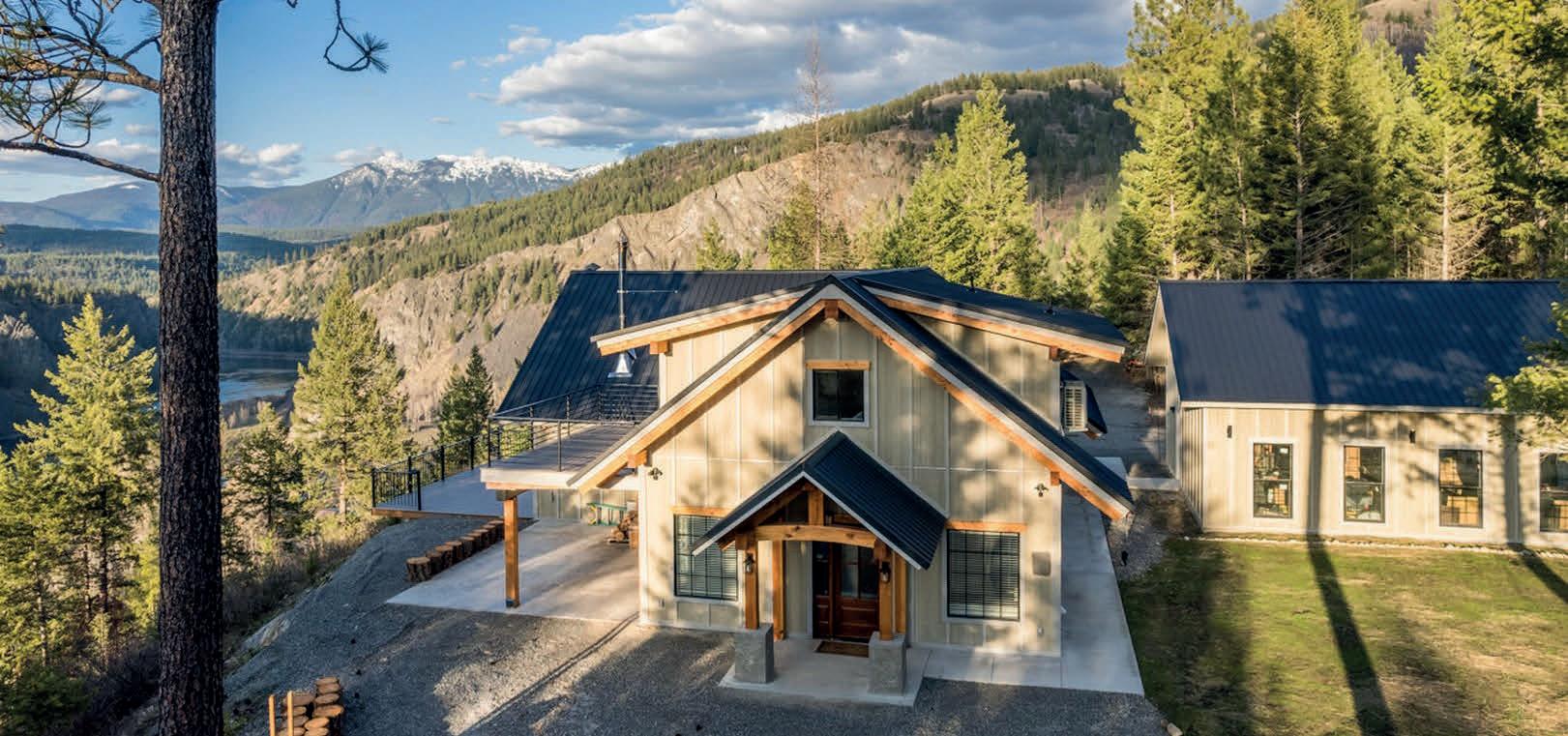
$1,290,000 | Perfectly positioned for privacy, this 1,964 sq ft, 2 bed, 2 bath custom home offers jaw-dropping, uninterrupted views of the Kootenai River and the majestic Selkirk, Cabinet, and Purcell Mountains. Step inside and feel the warmth of vaulted ceilings, natural light pouring through expansive windows, and the strength of exposed timber beam construction. Built for comfort and lasting quality, every detail reflects thoughtful craftsmanship. Wildlife is abundant—deer, elk, and bald eagles are regular visitors. Two patios and an upper deck invite you to slow down, soak in the scenery, and breathe in the wild beauty around you. A spacious, detached two-car garage adds versatility. Just minutes from hiking, biking, and outdoor adventure, this is a rare retreat where the views steal the show.

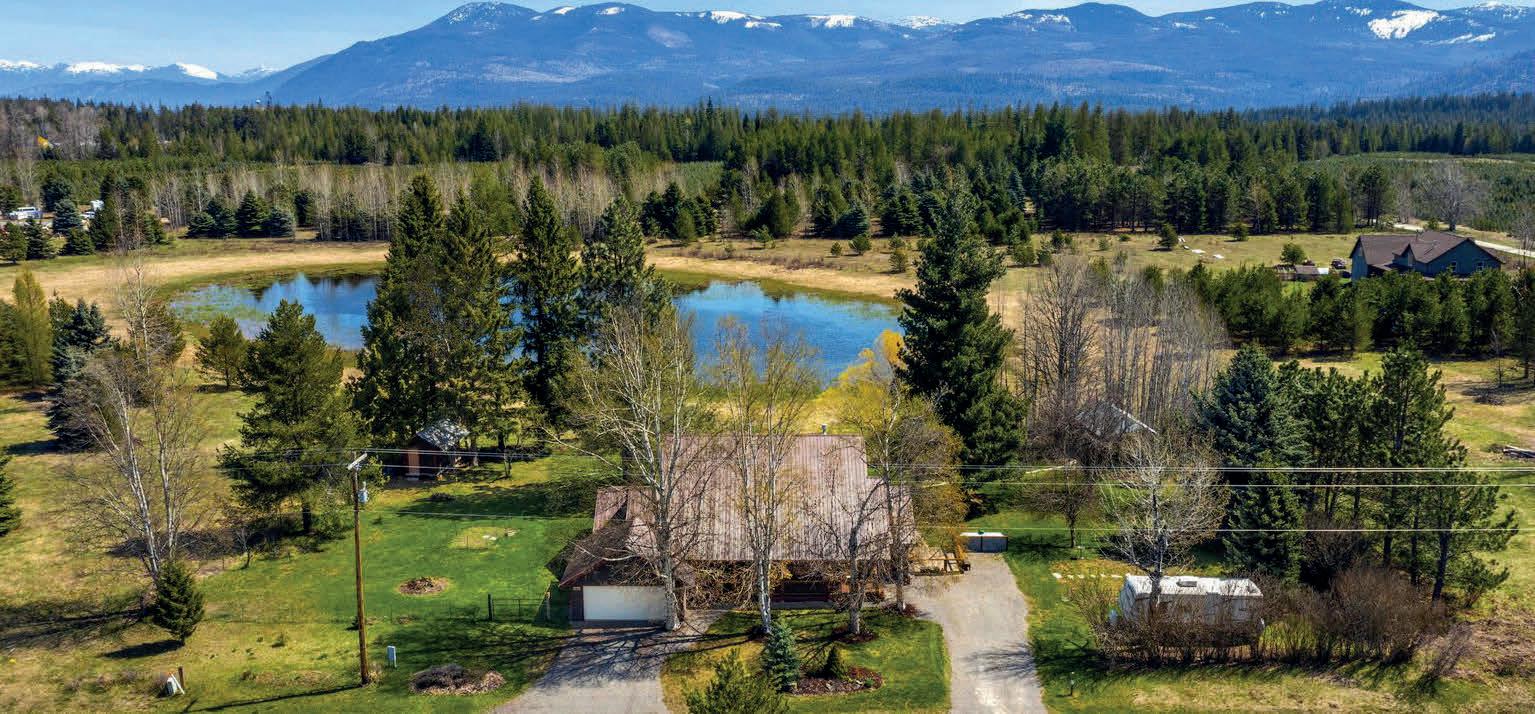
$639,000 | This beautifully reimagined 1,672 sq ft home with a 512 sq ft studio sits on 1.42 acres, designed to showcase mountain and seasonal pond views. A soulful blend of rustic charm and modern comfort, the 2 bed, 3 bath home features a 2-car garage, RV hookup, and multiple patios and decks for outdoor living. Inside, thoughtful design meets casual elegance—Shaker cabinets, rich quartz counters, and artisanal touches fill the kitchen. Both bedroom suites offer spa-like comfort with tiled showers and radiant in-floor heat. A stone path leads to a detached studio with minisplit, storage, and a private bedroom. An inspired, welcoming retreat.
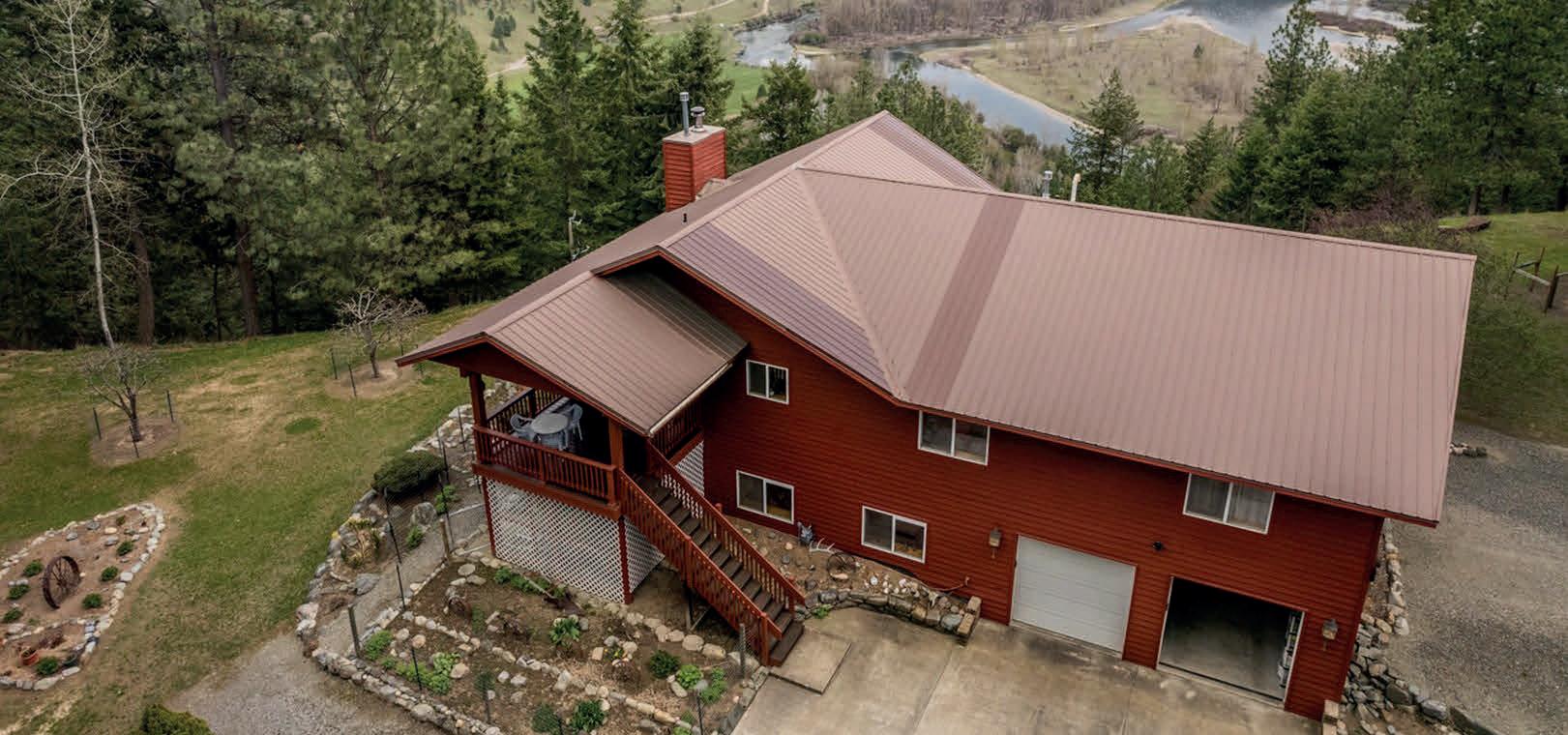


$969,000 | Don’t miss this rare opportunity on coveted French Point Dr! Perched at the end of a cul-de-sac, this meticulously maintained 6 bed, 3 bath home offers unbeatable privacy and panoramic views of the Kootenai River, Purcell, and Cabinet Mountains from nearly every room. Spanning 3,616 sq ft, the home features picture windows, granite counters, waterproof laminate flooring, and a cozy river rock gas fireplace. The daylight basement mirrors the same stunning views and includes a wood stove and ample storage. Outside, enjoy beautifully kept landscaping with fruit trees, berries, a fenced garden, oversized garage with workshop, RV carport, and multiple outbuildings. A true North Bench treasure!
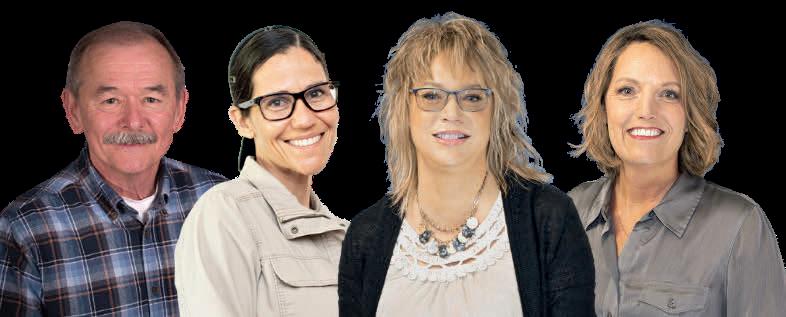


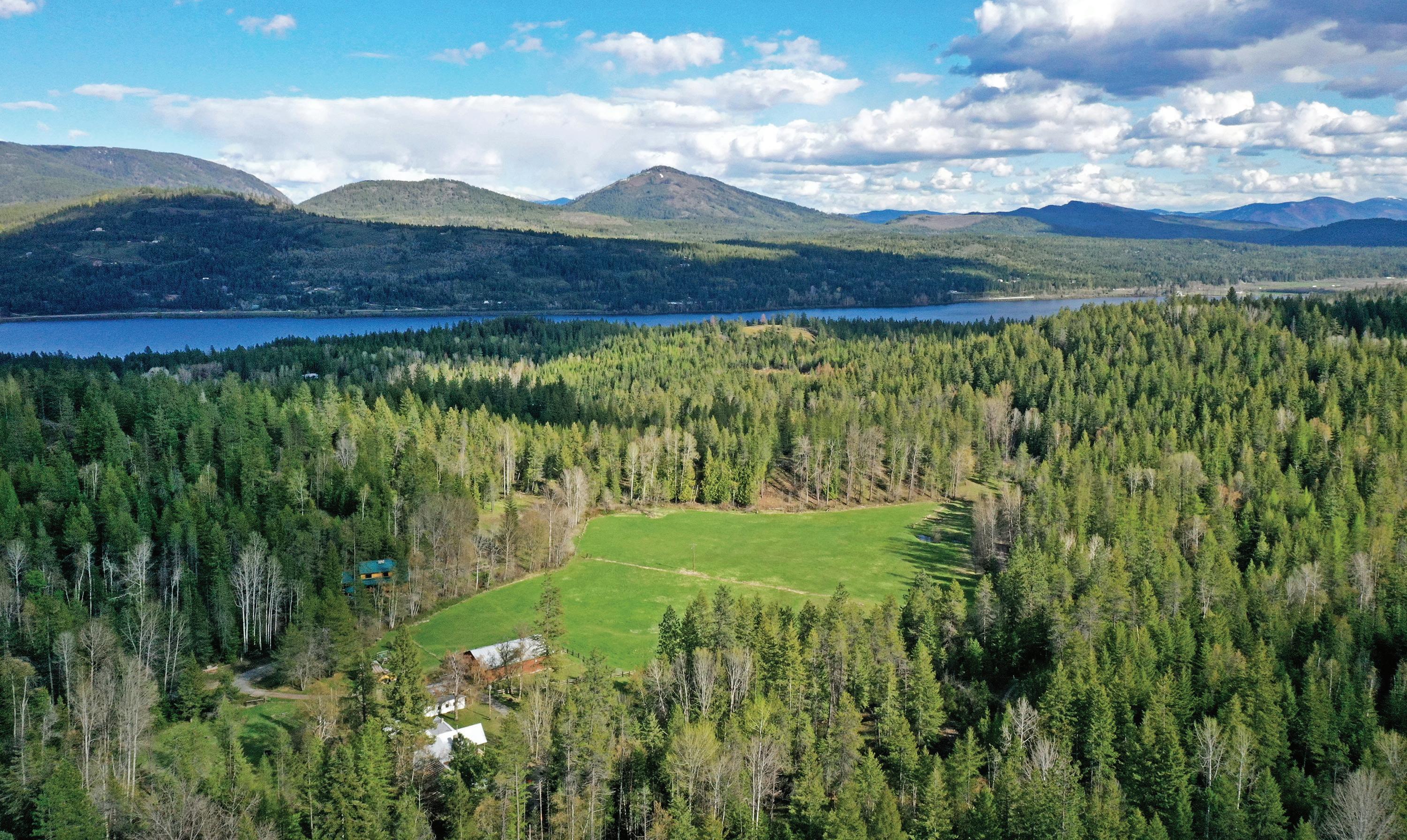
$2,100,000 | 3 BD | 3 BA | 4268 SQFT | 80 ACRES

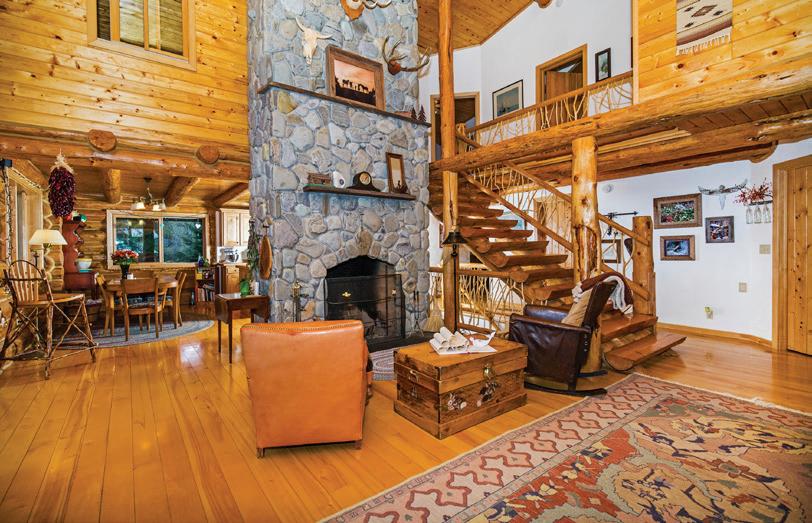
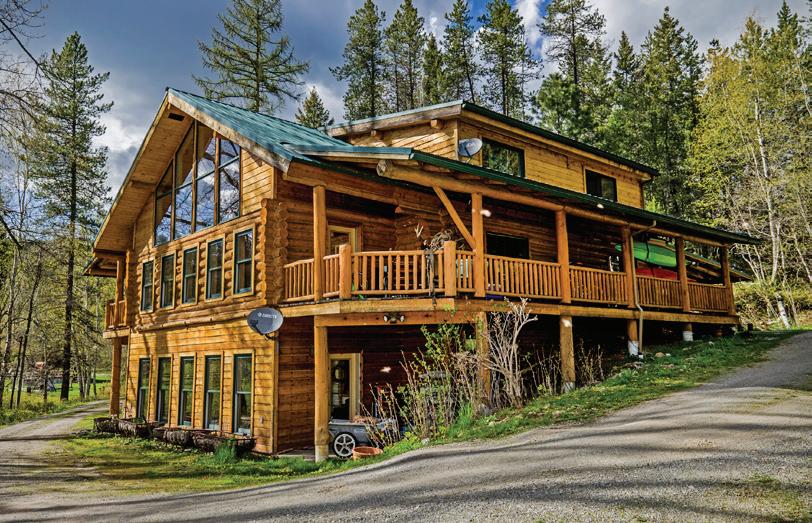
Escape to the serenity of North Idaho with this exceptional 4,268 sq. ft. Swedish Cope log home nestled on 80 private acres, surrounded by the breathtaking Kaniksu National Forest. This custom-crafted 3-bedroom, 3-bath residence showcases timeless craftsmanship, including hand-selected birch floors and trim, and rich maple cabinetry throughout. A grand stone fireplace—featuring rocks sourced from nearby Lightning Creek—anchors the spacious great room, perfect for cozy evenings or entertaining guests. Ideal for equestrian lovers or multi-generational living, the estate includes a second home and a beautifully constructed barn with six stalls, a hayloft, and plenty of room for tack and equipment. Natural ponds and a seasonal creek add to the tranquil setting, creating a wildlife-rich sanctuary with miles of riding and hiking right out your back door. Whether you’re seeking a legacy property, private ranch, or family compound, this rare offering blends rustic luxury with the natural beauty of the Pacific Northwest. Opportunities like this don’t come often—experience unmatched privacy, craftsmanship, and wilderness access all in one extraordinary place.
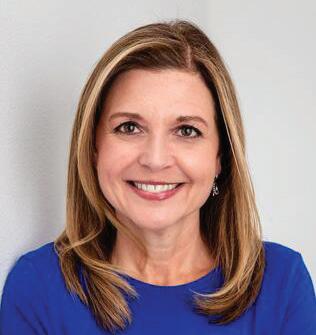
ROBIN HANSON
REALTOR®
208.946.6514
robin.hanson@sandpoint.com DiscoverSandpoint.com

CAROL CURTIS
ASSOCIATE BROKER | GRI
208.290.5947
ccurtis@sandpoint.com
RealEstate.Sandpoint.com


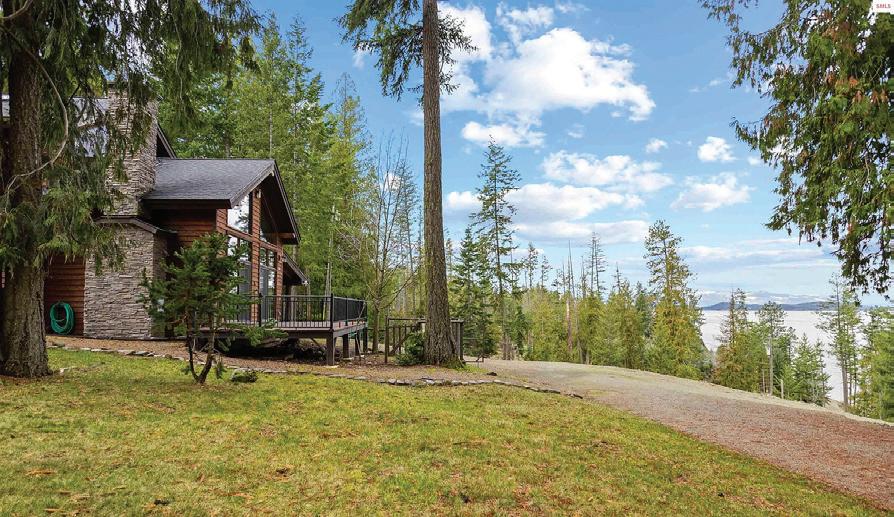
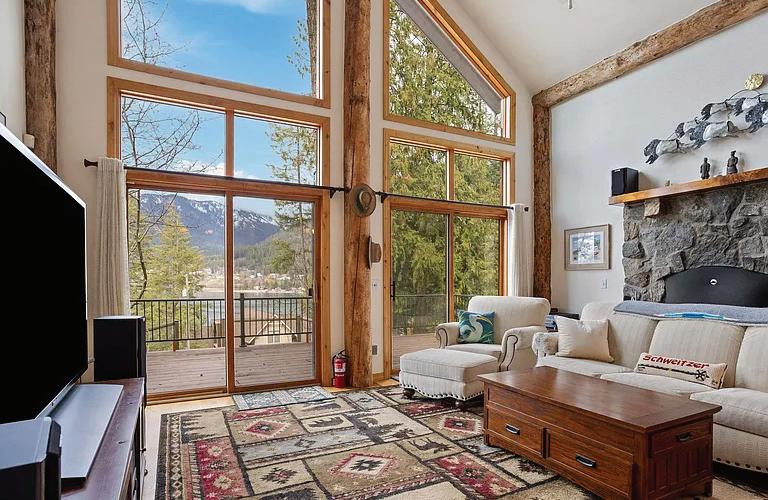

Nestled on a tranquil, private, and low-maintenance half acre with gorgeous views of Lake Pend Oreille, Ellisport Bay, and surrounding mountains, this oasis includes 2175 sf of total living space. Located on the serene Hope Peninsula, this 1700 sf 3 bedroom, 2 bath craftsman-style turnkey main house boasts custom finishes throughout. The newly updated 475 sq. ft. 1 bedroom, 1 bath ADU with a redwood balcony and bamboo floors can be used as an in-law suite, office, or as an income producing property. There is an oversized 2 car garage and multiple exterior parking spots including room for two RV’s. In close proximity to hiking trails, marinas, restaurants, beaches, the Idaho Club, Schweitzer Mountain, and Sandpoint. US Forest Service land is across the street, and a large public-access beach for kayaks and small watercraft is just a short distance down the road. Make this peaceful oasis yours! MLS # 20250756





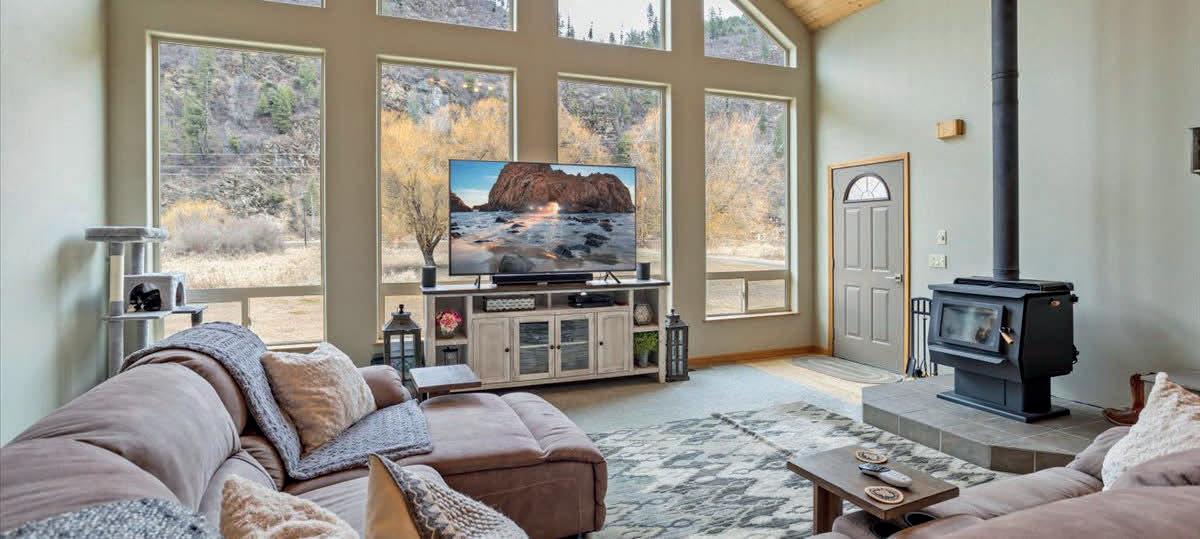
53876 Highway 200, Clark Fork, ID 83811
$775,000
Escape to this 2,067-square-foot haven perched on 4.93 acres of beautifully landscaped grounds in Clark Fork, Idaho. With 3 bedrooms, 2 bathrooms, and year-round creek frontage flowing into the navigable waters of Lake Pend Oreille, this property offers a rare blend of privacy and adventure. Launch a kayak from your backyard, or unwind on the south-facing deck, soaking in panoramic views of the creek & distant peaks. Step inside to a warm, inviting interior featuring vaulted tongue-and-groove ceilings and a cozy wood fireplace.


414 Creekside Lane, Sandpoint, ID 83864
$1,875,000
Nestled on a serene 1.29-acre parcel along the tranquil waters of Chuck Slough, this beautifully maintained 3400+sq ft home offers an immediate sense of peace and privacy. Surrounded by thoughtfully landscaped grounds and mature trees, this feels like your own secluded haven with 400+ft of water frontage, yet it’s remarkably less than 2 miles from the vibrant heart of downtown Sandpoint, providing easy access to city amenities. There is a large shop w/room for your RV or boat with a soundproof music studio above that could easily be converted to an ADU. In addition to the main home there is a detached studio overlooking the water that would make an ideal art workspace or home office. For more info Text 414 to 509-769-3331
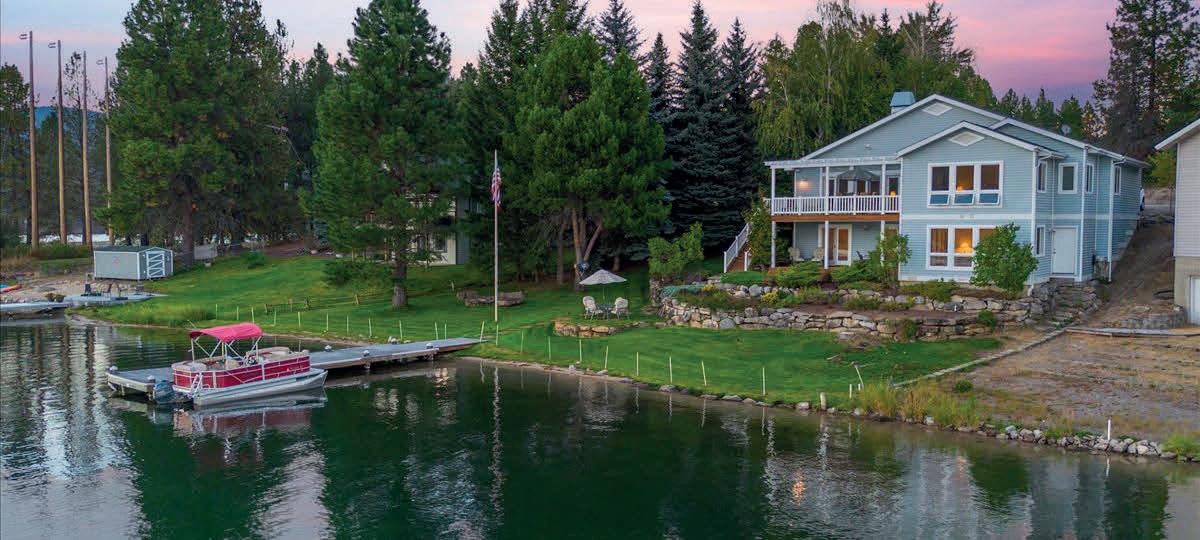

311 Swan Shores Drive, Sagle, ID 83860
$1,575,000
Welcome to this stunning 4-bed, 3.5-bath waterfront home on the Pend Oreille River, just 25 minutes from downtown Sandpoint. Featuring 132 feet of water frontage and a private dock, the gentle sloping lot leads you right to the water’s edge. The beautifully landscaped yard includes a sprinkler system and a cozy firepit.

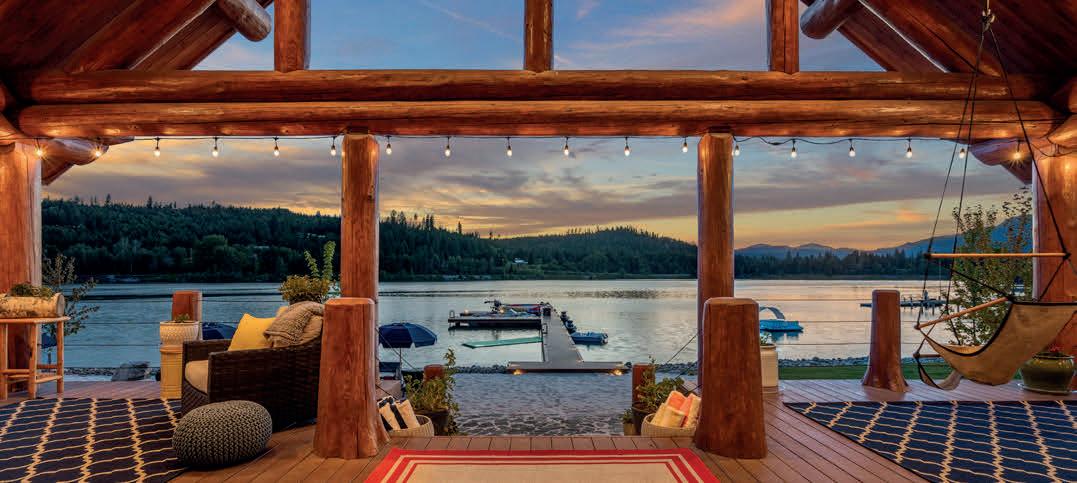

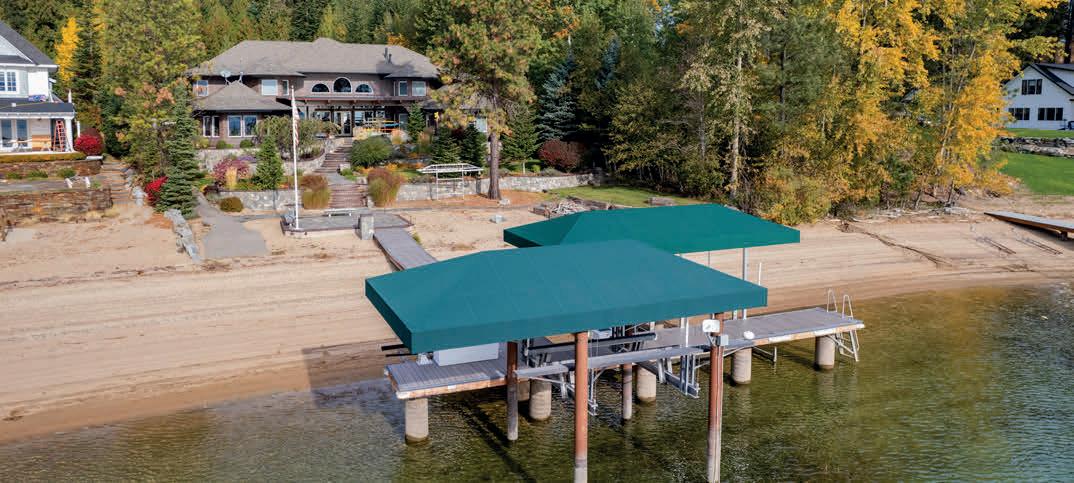





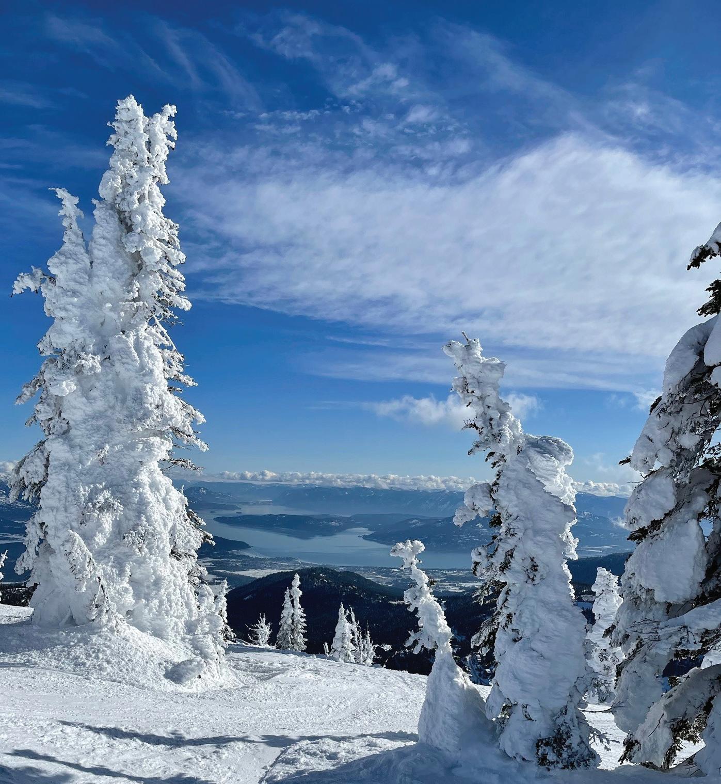
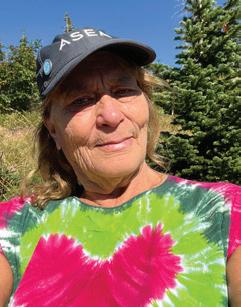
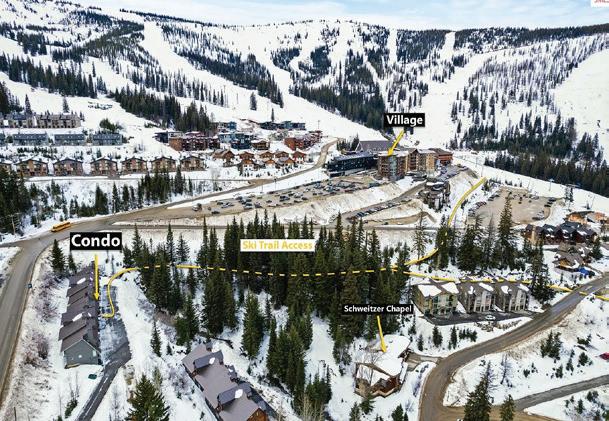

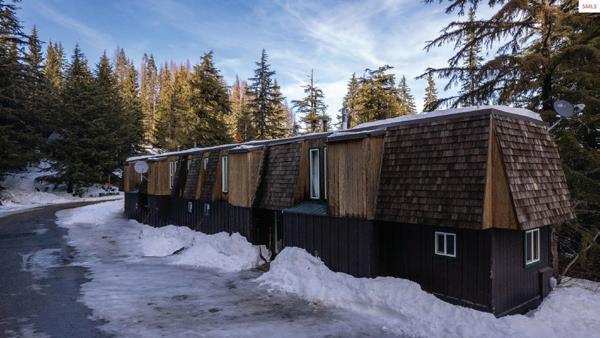

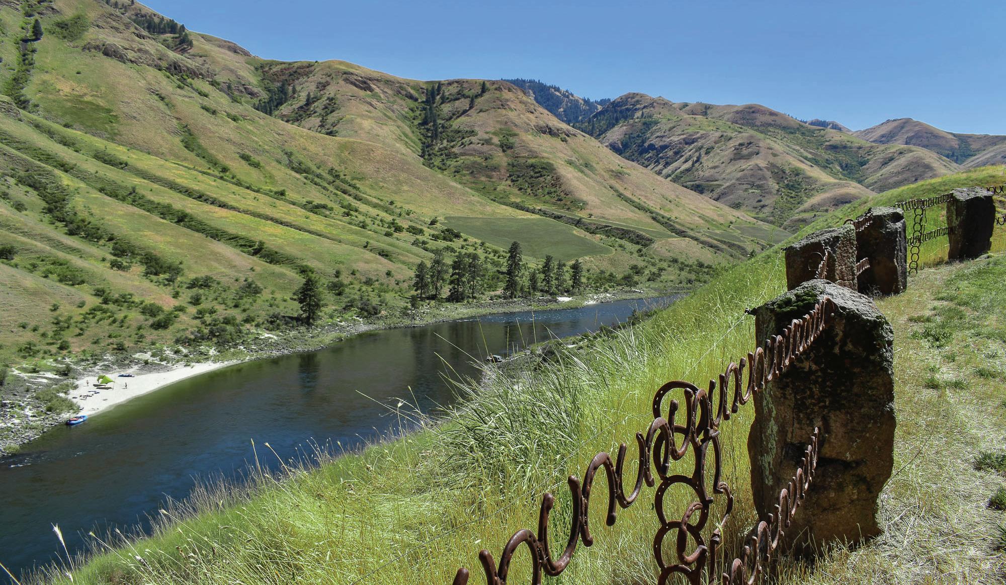







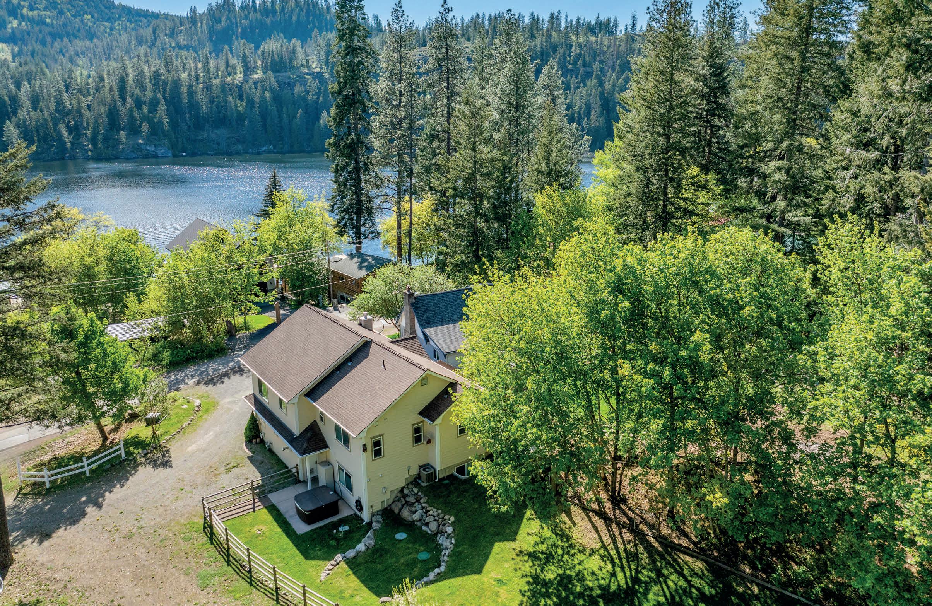


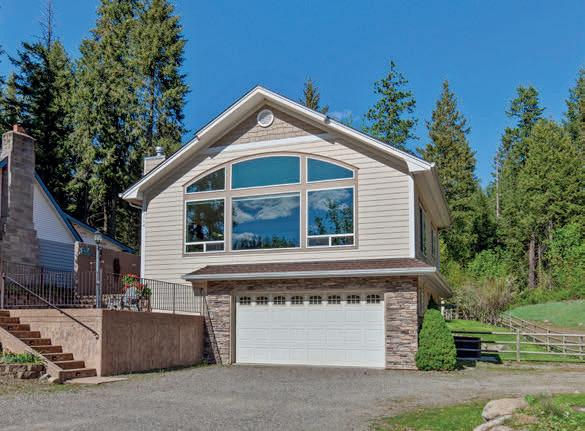
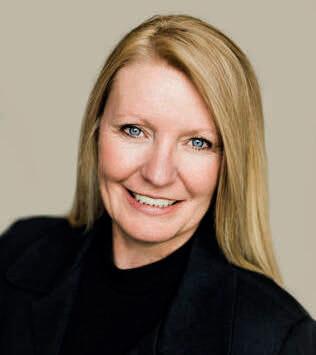
Welcome to Twin Lakes in beautiful North Idaho, where you can enjoy four seasons recreating right from your front door! This home features: year-round living, with 3 bedrooms, 2.5 bathrooms, an open floorplan and spacious front patio great for relaxing & entertaining, granite countertops in kitchen and all 3 bathrooms, vaulted ceilings, recessed lighting, wall of windows & natural light, stone gas fireplace, gas forced-air furnace and Central-Air. Enjoy the main floor primary suite with walk-in tiled shower, separate soaking tub, dual granite vanity & walk-in closet, main floor guest bath & laundry room. Other perks include a newer hot tub, oversized heated two car garage with room for workshop & storage. Fenced back yard with sprinklers, shed, fruit trees & room to grow. Across the road from the community water access, for easy boat launching & fun recreating. Bring your boat & paddleboard and enjoy all that Twin Lakes has to offer!

5 BEDS | 4 BATHS | 2,875 SQ FT | $1,149,000
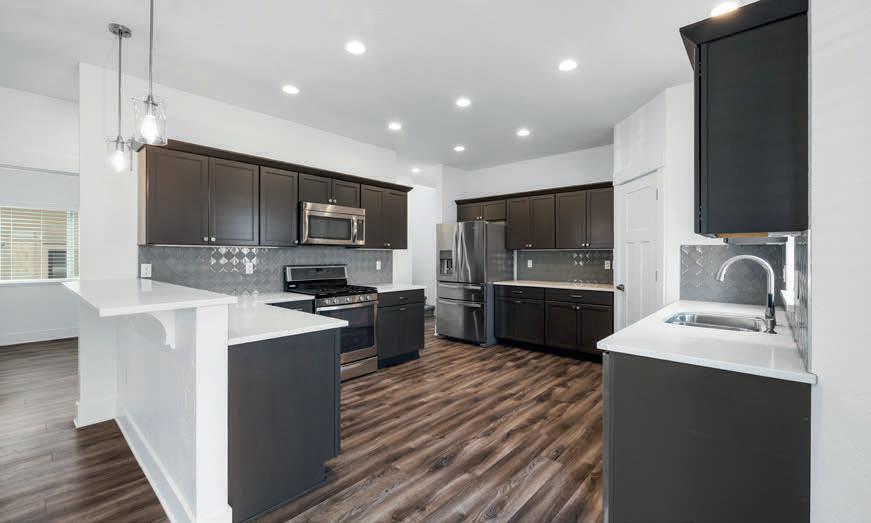
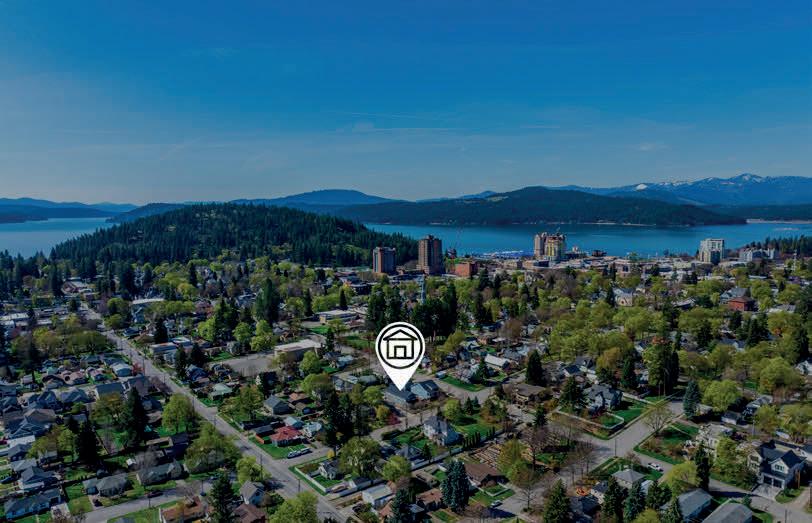

Exceptional opportunity in Coeur d’Alene’s coveted Garden District! This meticulously maintained 4BD/3BA home offers 2,875 sq ft of elevated living plus a stunning 1BD/1BA ADU built in 2023—perfect for rental income, guests, or multigenerational living. The main home features a chef’s kitchen with quartz countertops, walk-in pantry, and breakfast bar, along with a gas fireplace, central vac, fresh interior paint, and an attached garage with high-end builtin cabinetry. Enjoy the fully fenced yard with garden beds, covered porch and deck, open patio, mature landscaping, and exterior lighting. The ADU includes a full kitchen, bathroom, private entrance, and individual climate control via mini splits. Set on a .13-acre lot with paved and RV parking, sprinklers, gutters, sidewalks, and no HOA or CCRs. All appliances in both dwellings included. Just minutes from downtown, parks, and the lake—this is a rare find in one of CDA’s most desirable neighborhoods!

COURTNEY LATA ASSOCIATE


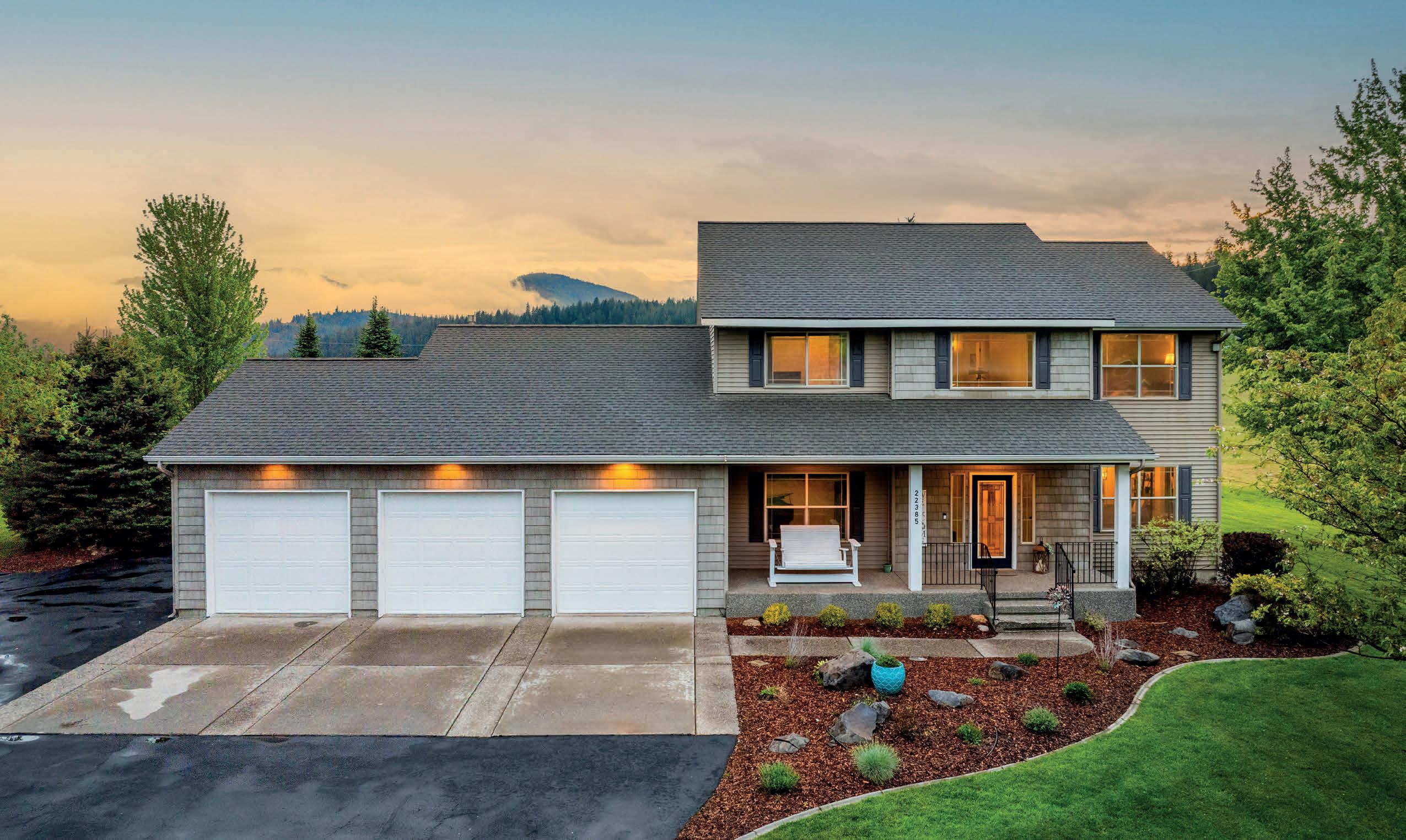
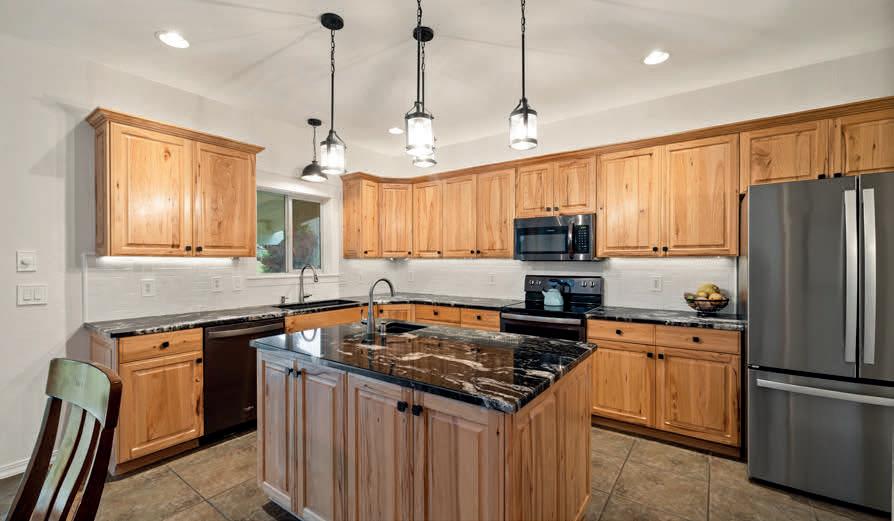

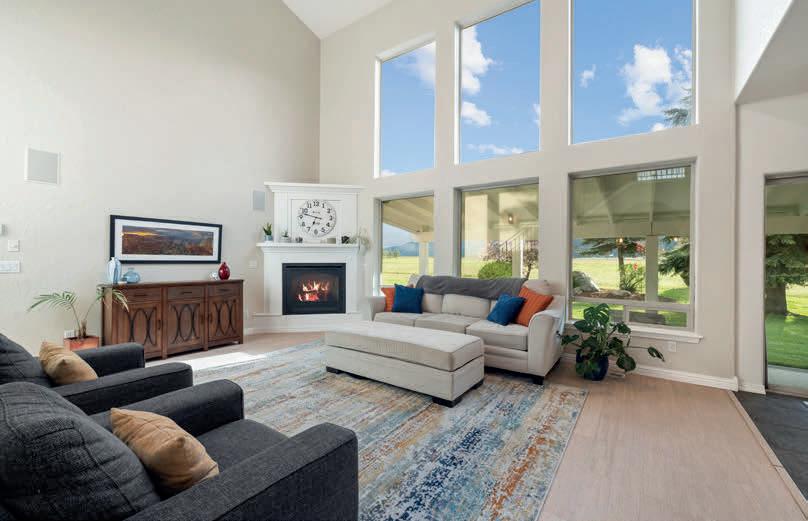
Tucked inside the sought-after Elkhorn Ranch Estates, this beautiful 4.7-acre property pairs peaceful privacy with stunning mountain views. The 4 beds, 2.5 baths home spans 2,628 sq ft and includes an attached 3-car garage plus a 24x30 detached shop- perfect for toys, tools or hobbies. The level, partially wooded lot is fully landscaped front to back, with mature trees (including fruit trees), rain gutters, and both a covered front porch and covered back deck for year-round enjoyment. Inside, you’ll find two cozy gas fireplaces, high-speed internet, and fresh interior paint. The spacious kitchen features granite countertops, a new tile backsplash, and a large pantry. The massive primary suite includes a walk-in tiled shower and a soaker tub with a view. Bamboo wood and tile flooring run throughout. Formal dining and a designated office round out the thoughtful layout. Country living meets modern comfort in one of North Idaho’s most desirable communities.




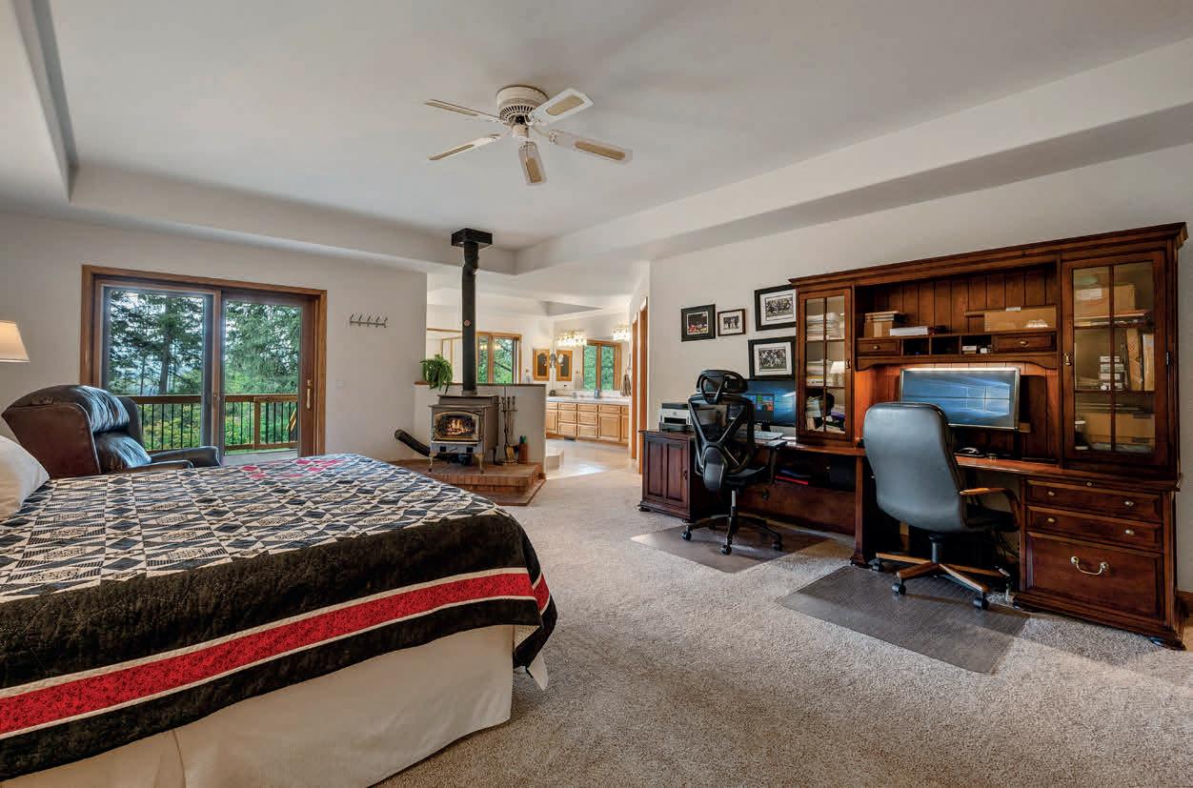
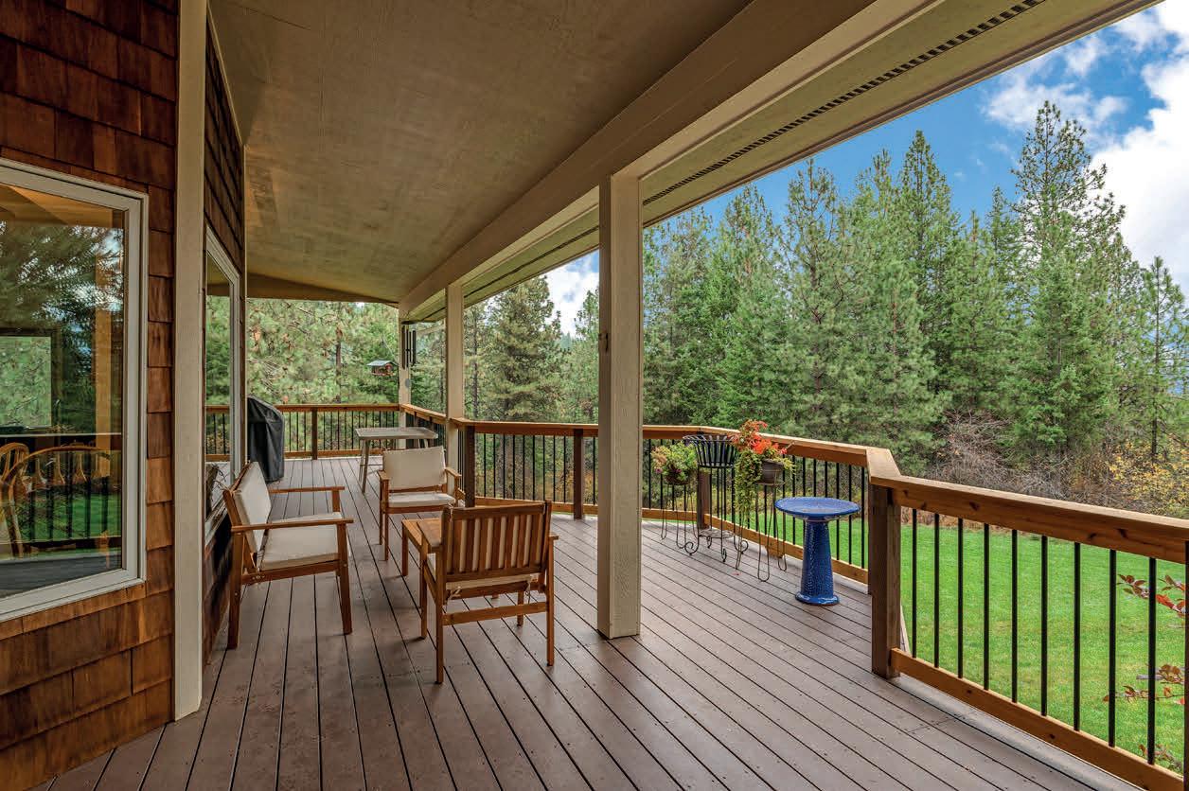

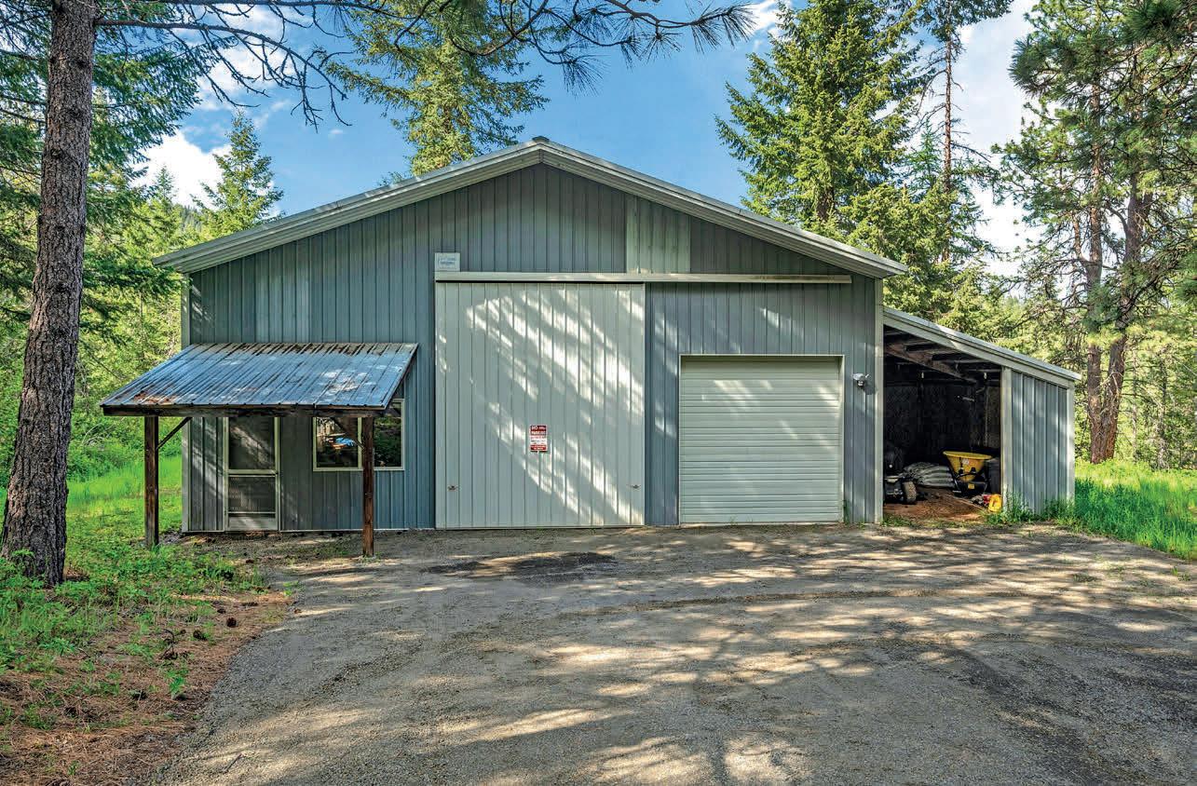
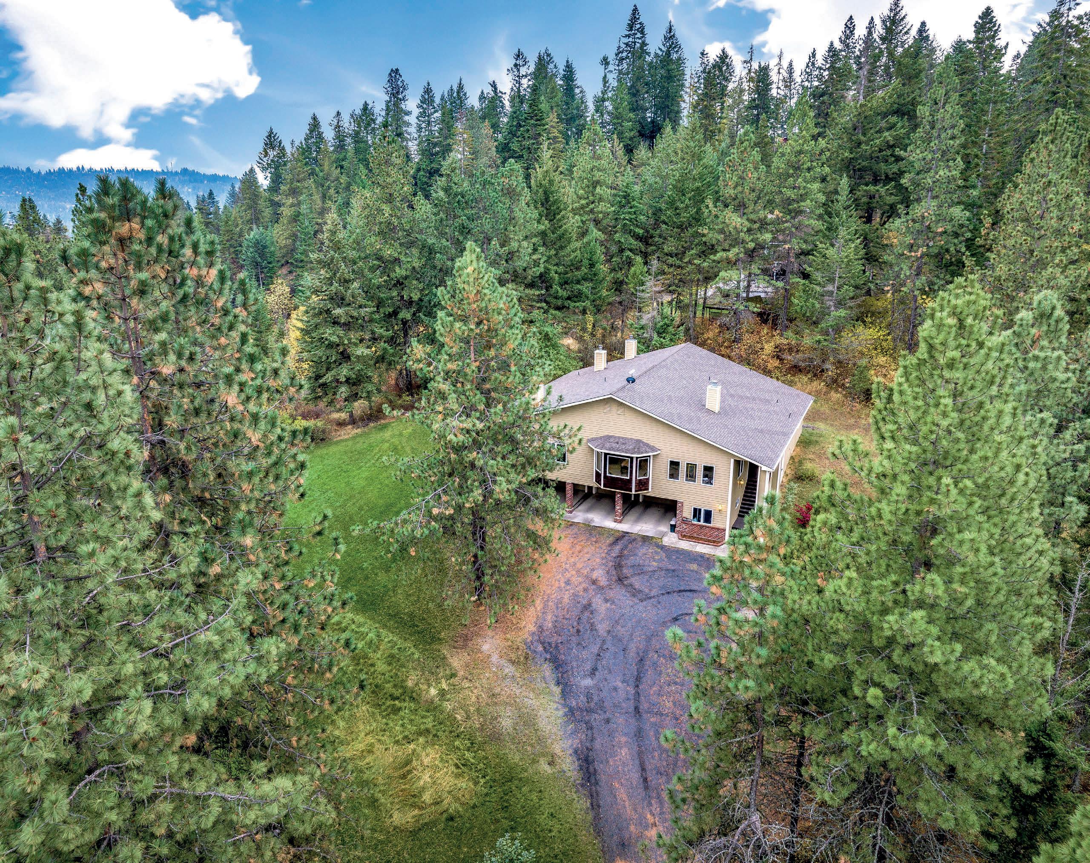
This property is the definition of the North Idaho Dream Property! Location is close to town and all CDA has to offer all while enjoying the privacy of the big country rural setting. Catch your own private show of the fireworks over the lake every 4th of July! The large main floor is perfect for easy living and entertaining with views of the mountains and surroundings from every window. Large master suite with two walk in closets and spa like master bath. Down to the basement is a multi generational setting with its own kitchen, full bath and bedroom. Walk out of the basement into the garage for easy access in and out. Dumbwaiter lift helps with the ease of moving items up and down with no effort. Plenty of room for a future elevator from main floor to basement. Outdoors there is an included play house and 40x40 shop with lean to. Enjoy a dip in the hot tub after a long day and take in the surroundings! This property is offered with its 11+ acres and an option to purchase the adjacent 5 acre lot. This is the one to call North Idaho home! This home is shown by appointment only.


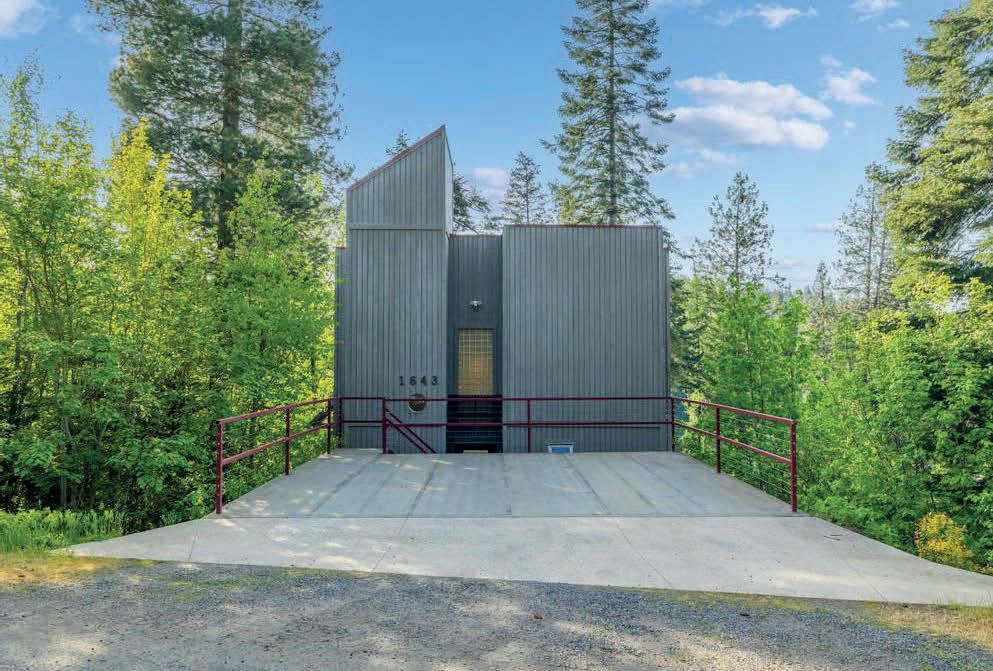
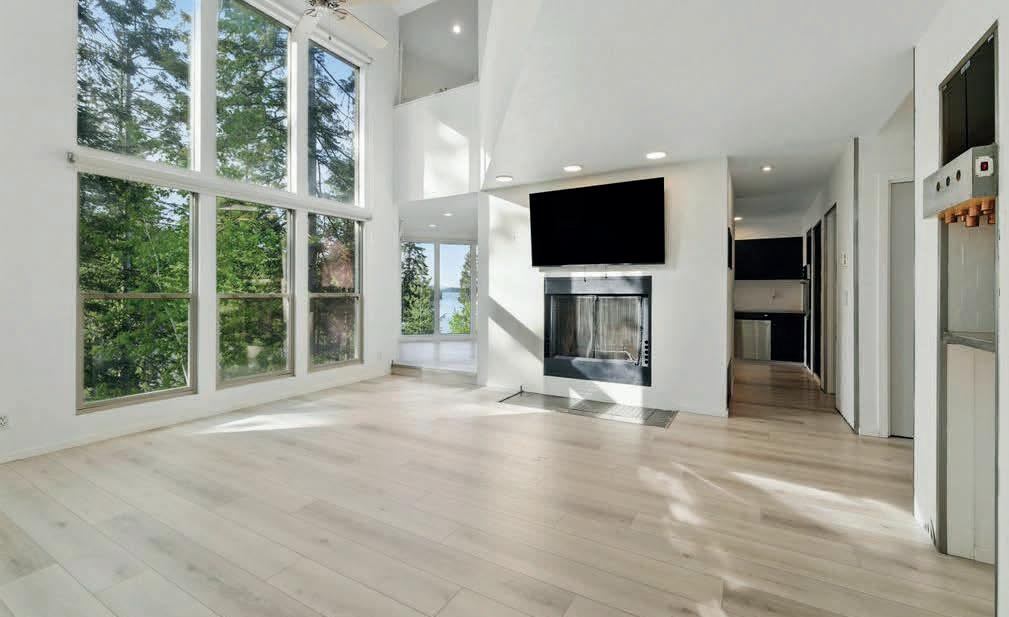
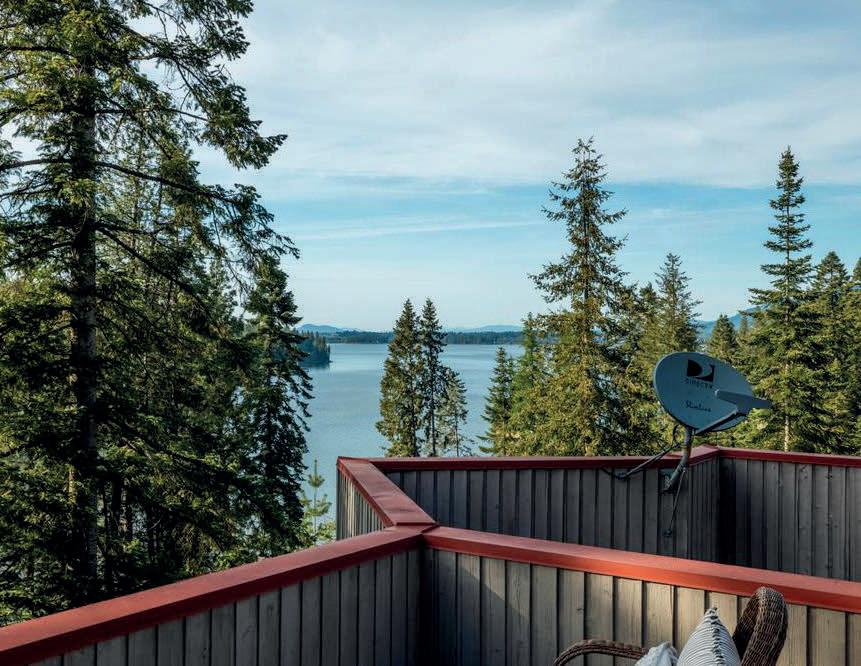
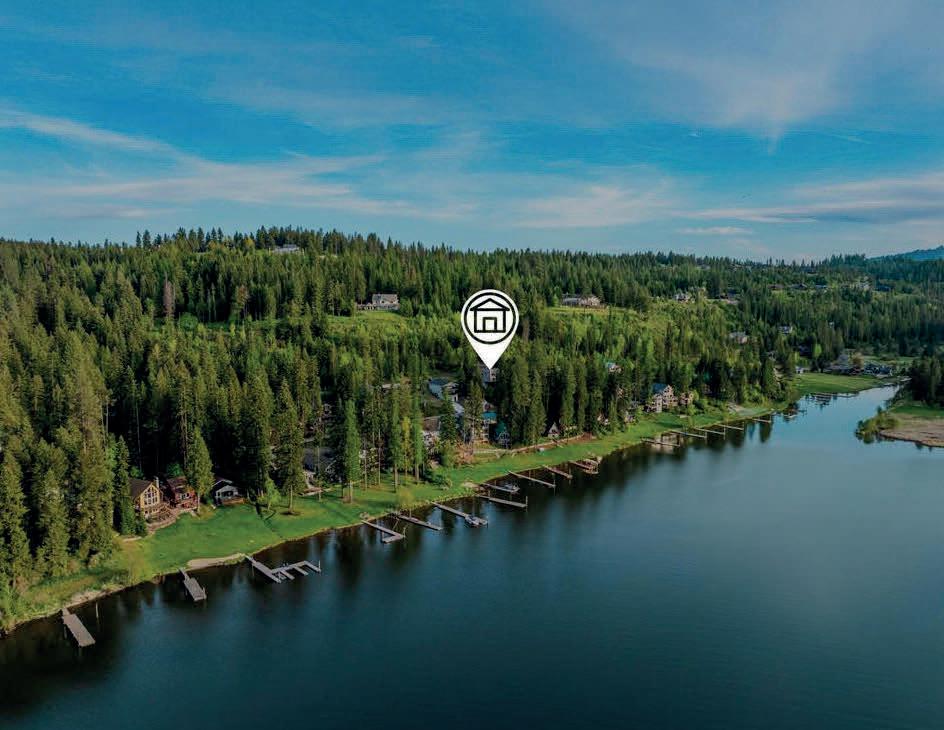
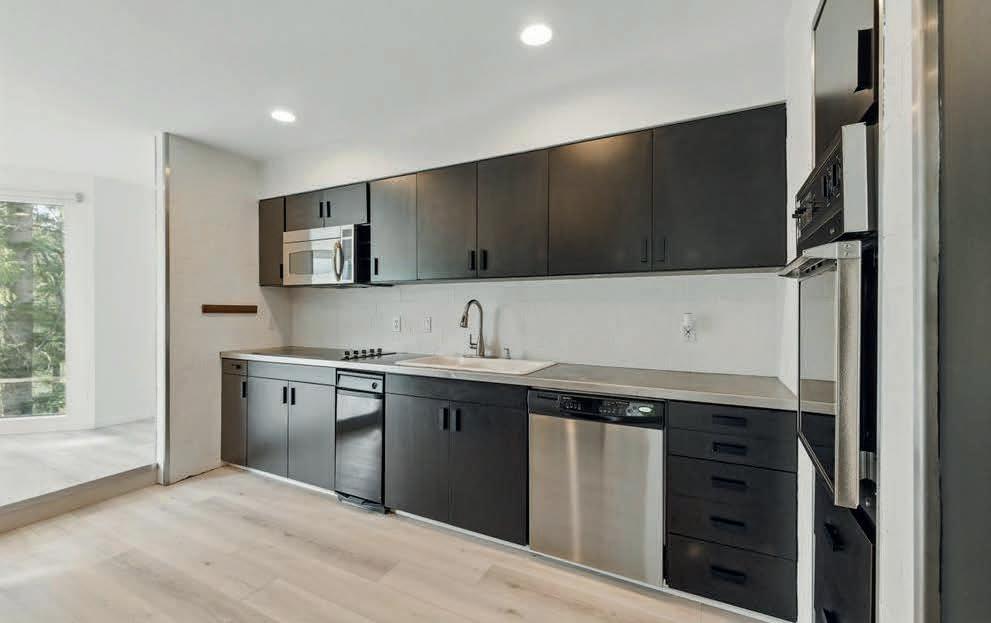
2 BD | 2 BA | 1,444 SQ FT | $950,000 Rare opportunity in Coeur d’ Alene! This updated 2 beds, 2 baths home sits on two lots with two boat slips included. Located just steps from the water. You’ll enjoy lake views from the master bedroom with massive windows that flood the home with natural light. Tall ceilings enhance the spacious feel, and new flooring adds a modern touch. The open rooftop deck is perfect for taking in panoramic views, while the wood burning fireplace brings cozy charm. The .47 acres also offers a flat landing ideal for building a future shop. Just minutes from a public beach, boat launch, and only a 5-minute boat ride or 15-minute drive to downtown CDA. The paved, publicly maintained road ensures easy access year-round. Whether you’re seeking a personal retreat or an incredible VRBO/Airbnb investment, this property delivers a rare blend of location, lifestyle, and income potential. Waterfront living without the waterfront taxes. Don’t miss this opportunity!





The Ranches at CDA National boasts 11 parcels on 113 acres. Bordered by the exclusive CDA National Reserve Private Golf and Sporting Club ( Formerly Rock Creek), and over 5,000 acres of non-motorized, private access timberlands, perfect for horseback riding. From your own personal 10-acre ranch, you can choose to enjoy a day at the golf course, pool, gym or lake. Immerse yourself into nature and enjoy a horseback ride through relaxing terrain, or hunt from your own backyard . The Ranches at CDA National is one of a kind, allowing your golf and equestrian dreams to collide.
Membership to CDA National Reserve Private Club and Golf Course requires real estate ownership. Through an exclusive agreement between CDA National Reserve and The Ranches at CDA National, ownership in the Ranches fulfills your real estate ownership requirement.
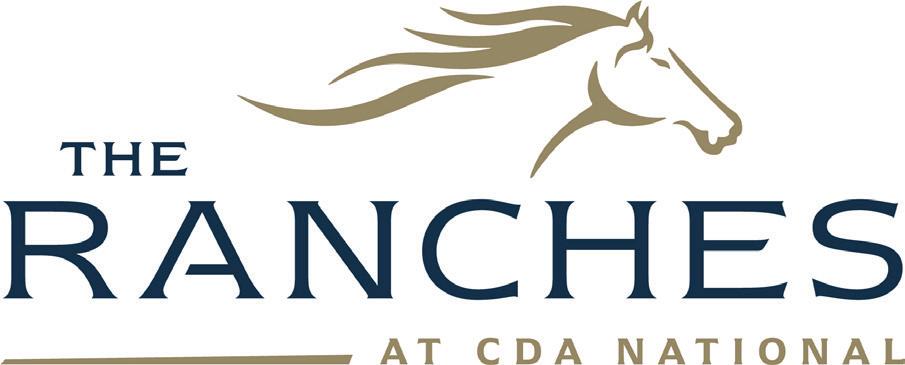
DAN BAKER MANAGING MEMBER
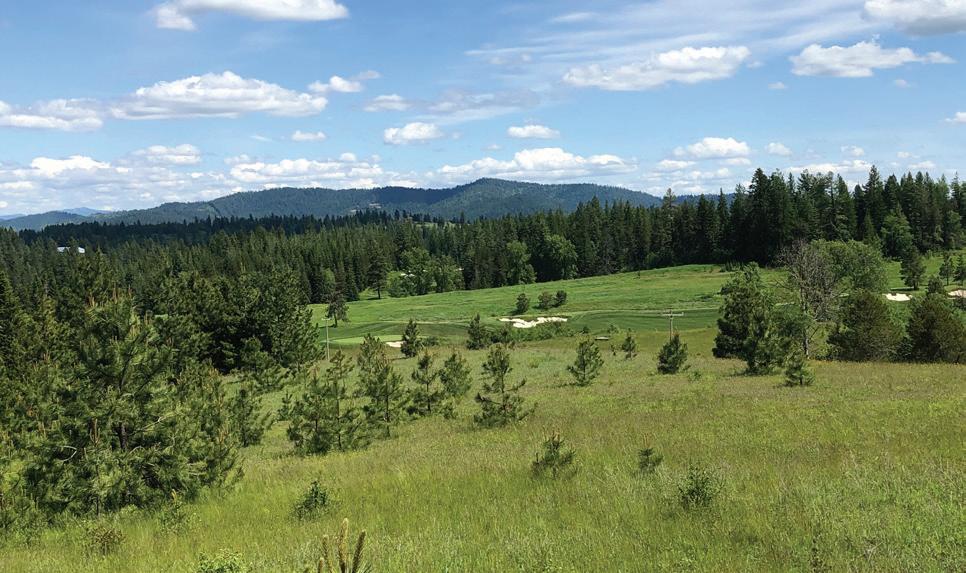

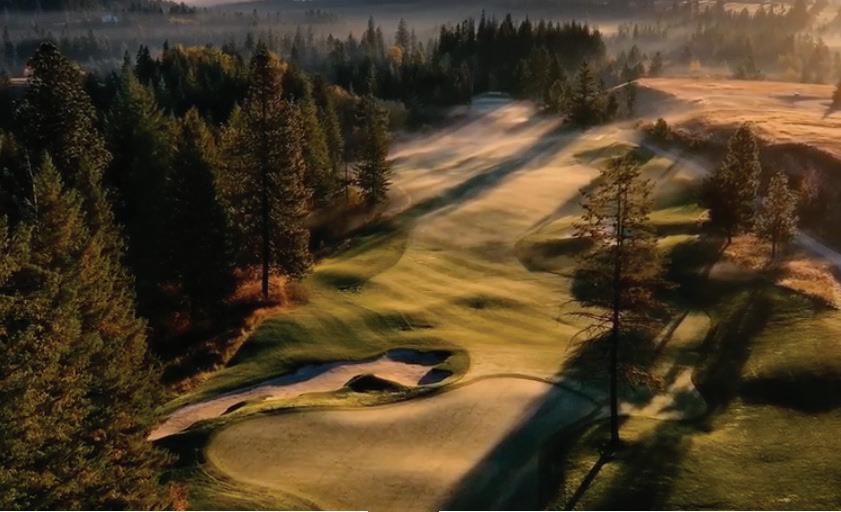
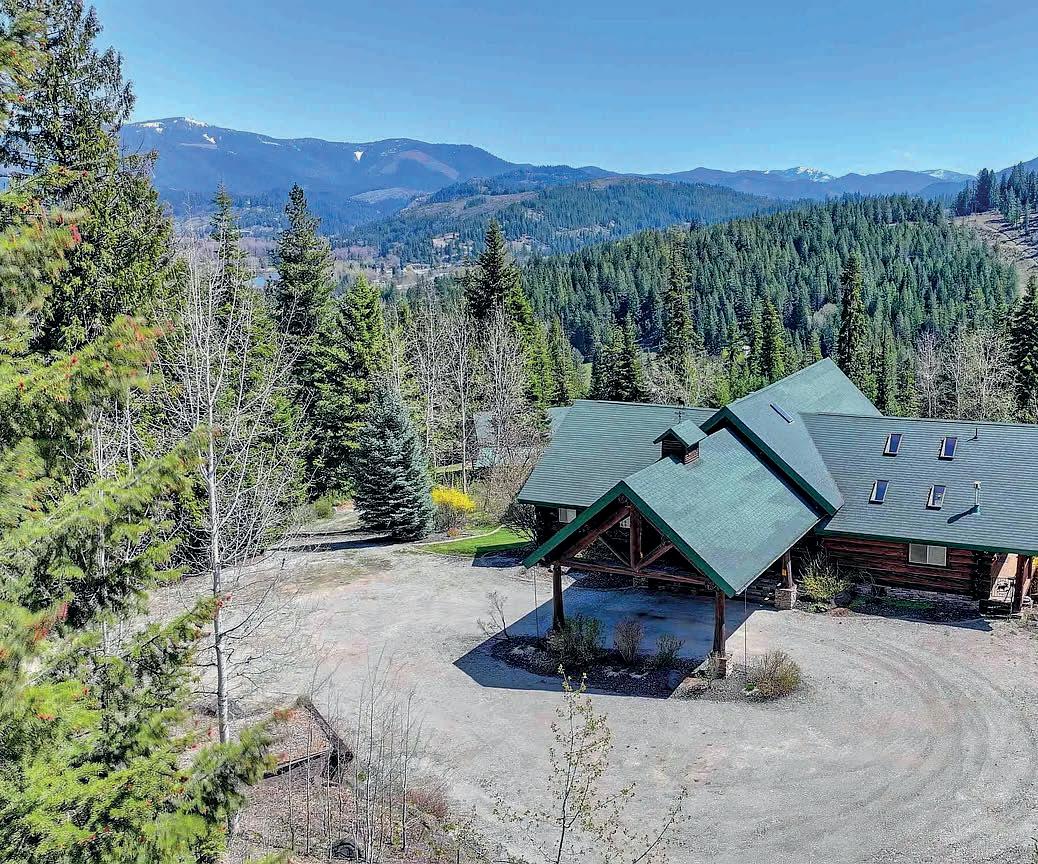


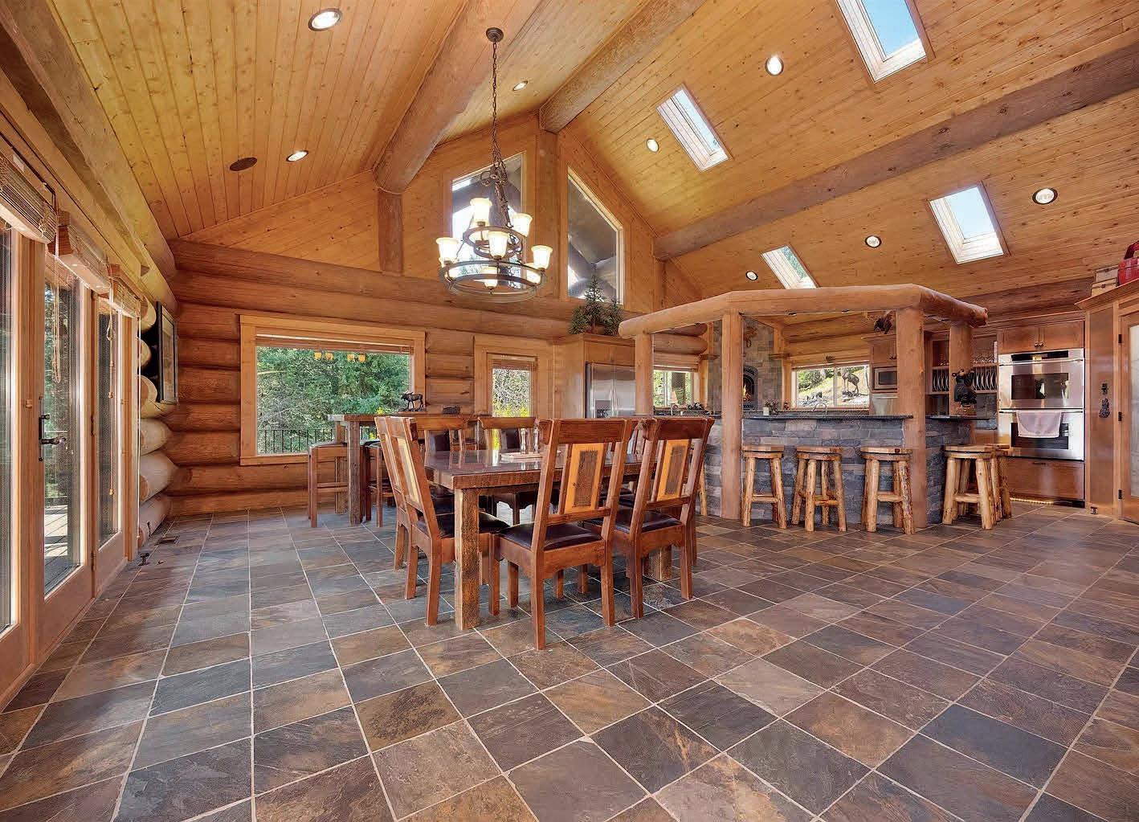
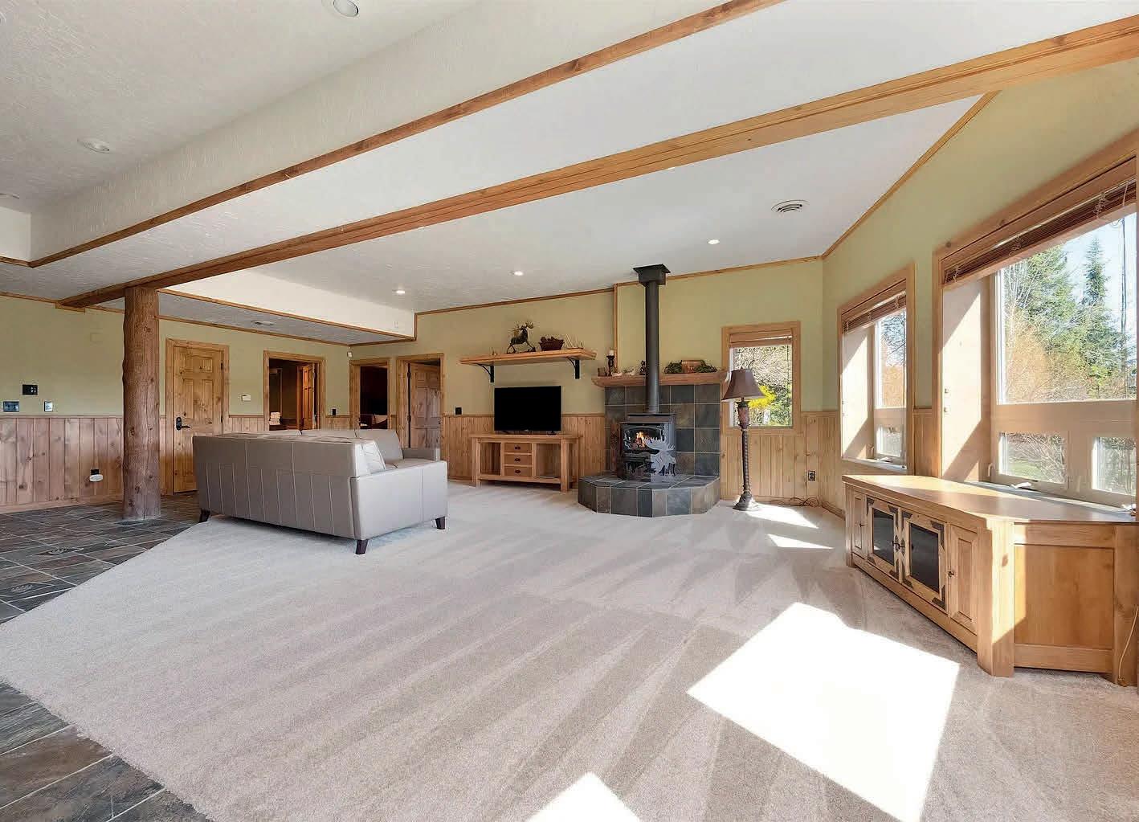
122 MAKRIDGE LANE, KINGSTON, ID 83839 |
A true recreational paradise placed right in the middle of grand forests. Attached to 60 acres of paper company property! For seclusion and peace of mind here is remarkable Makridge Lane. This is a home for every leisurely activity and for every conceivable guest. Entertain your friends and family in one of two dens, each equipped with a fireplace. Shoot pool in the loft or steam out your worries in the dry sauna. Whether you use this one of a kind property for vacation, an Airbnb or live in it full-time this beauty that sleeps 28 guests needs to be experienced. Climb the rock wall, play basketball, ski mountain virtually next door, ATV riding and all on luscious 9 acres, then relax with a sweet nighttime elixir at the bar. Enjoy the gated log cabin lifestyle at the lodge at 122 Makridge Lane in the low populated town of Kingston, ID.
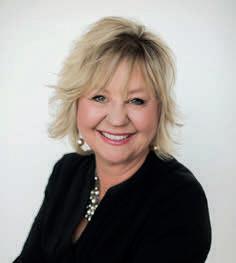


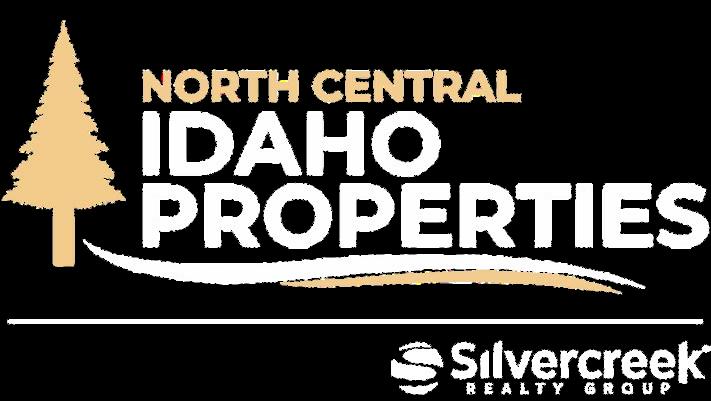
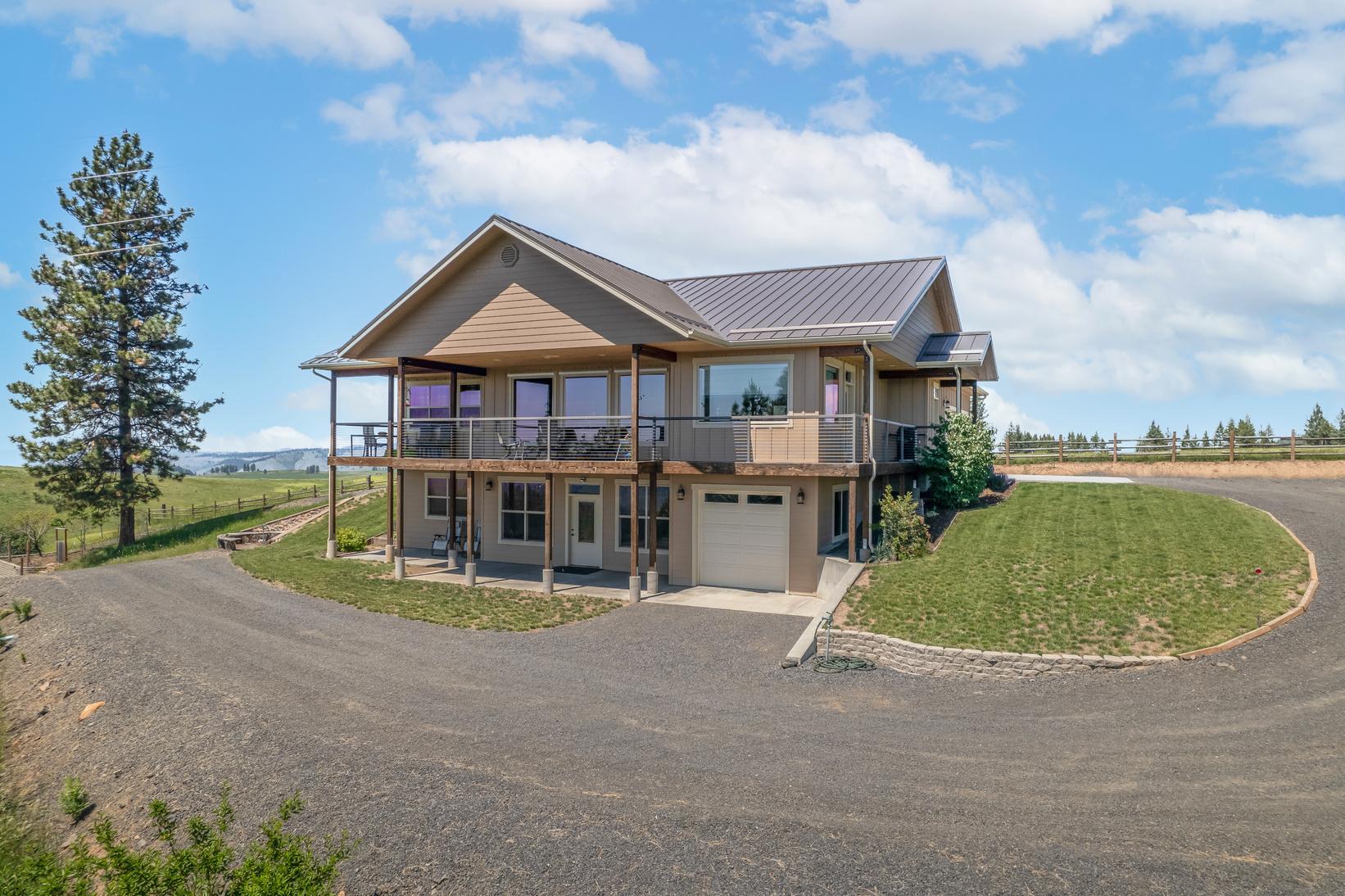
This luxury mountain retreat offers 180° views, high-end finishes, a master suite, heated gun safe room, shop, barn, fenced pastures. Includes a 2nd buildable parcel—just 15 minutes from Kamiah.
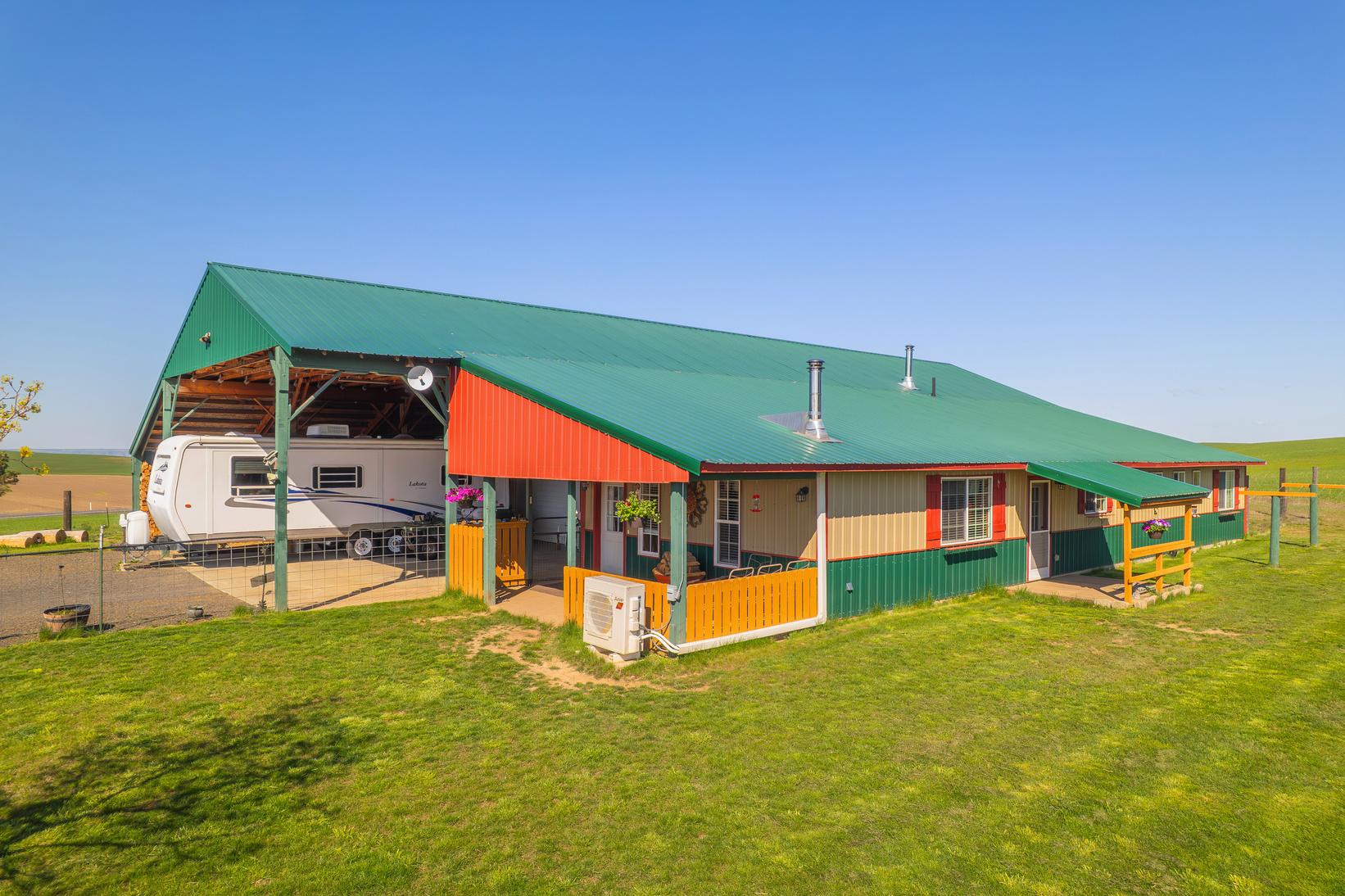
Turnkey rural living! This 3 bed, 2 bath single-level home includes a large shop with a separate bath, fenced yard, garden space, and room for livestock— just minutes from Lewiston!
MLS 98945108 l $549,000

Immaculate 3 bed, 2 bath home on 20.1 acres with 180° Clearwater Valley views and a fantastic well! Enjoy privacy, outdoor recreation, and room to live and explore—just 30 minutes from town.
MLS 989455244 l $525,000
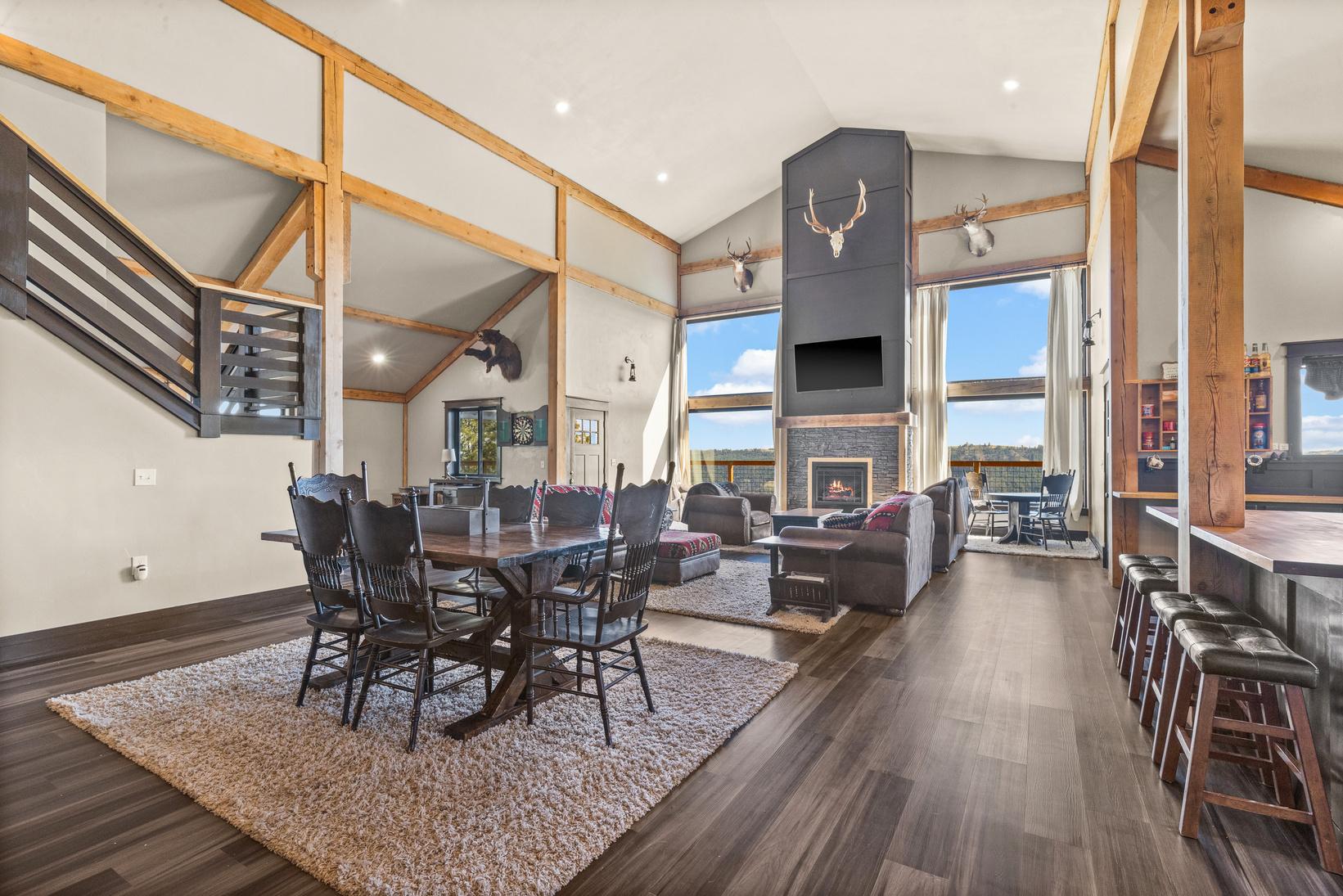
Timber-frame masterpiece on 10 acres with stunning views! This custom home features handnotched beams, open-concept living, a second kitchen, flexible loft, and rental potential. M
20600

20608
67+ acres with stunning river views and two custom homes—just 20 minutes from Lewiston! Vineyards, water rights, multiple wells, and development potential makes this a rare opportunity.
MLS 98903708 l $ 834,000

103+ ac oasis with endless possibilities! This 4-bed, 3-bath home features panoramic views and two guest homes—ideal for multi-gen living, vacation rentals, or development. Just 30 minutes to Orofino.
MLS 98923450 l $ 1,680,000

Just 35 minutes from Asotin, this 2,067-acre property borders Umatilla National Forest and Asotin Creek Wildlife Area. . Includes pasture, timber, water sources - your own outdoor adventure!
MLS 98883206 l $2,400,000

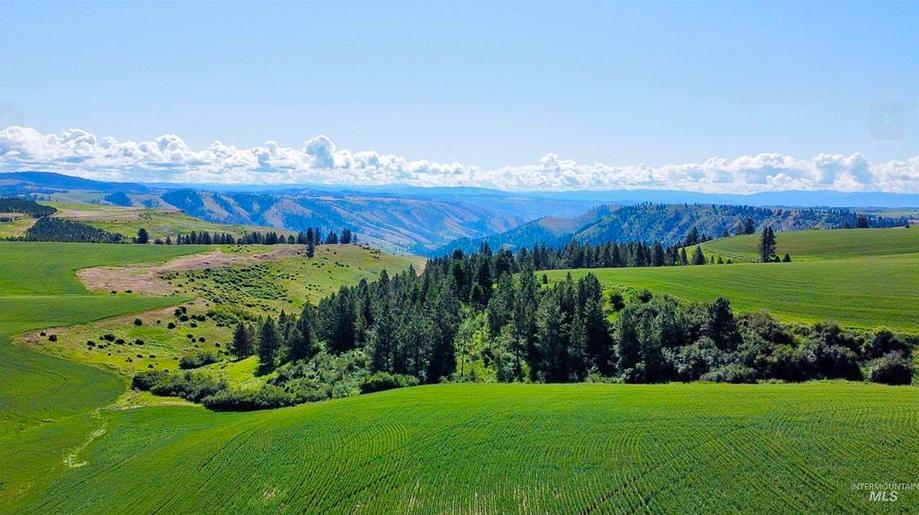
Over 272 acres of productive, buildable land on the scenic Camas Prairie. Gently rolling hills, prairie views, mature timber, and level building sites ideal f i d l d h M

115+ private acres near Kamiah with two steel buildings one with 3bd/1ba living quarters, the other a drive-through shop. Includes a shooting range, garden, creek, strong well, and great location!
MLS 98944466 l $589,000
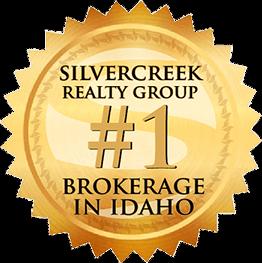


Own 997 acres of ranchland near the Grand Ronde River. Adjacent to Chief Joseph Wildlife Area, this property offers prime hunting, fishing, and cattle grazing. Just 1.5 hours from Lewiston, ID.
MLS 98892499 l $ 1,595,000
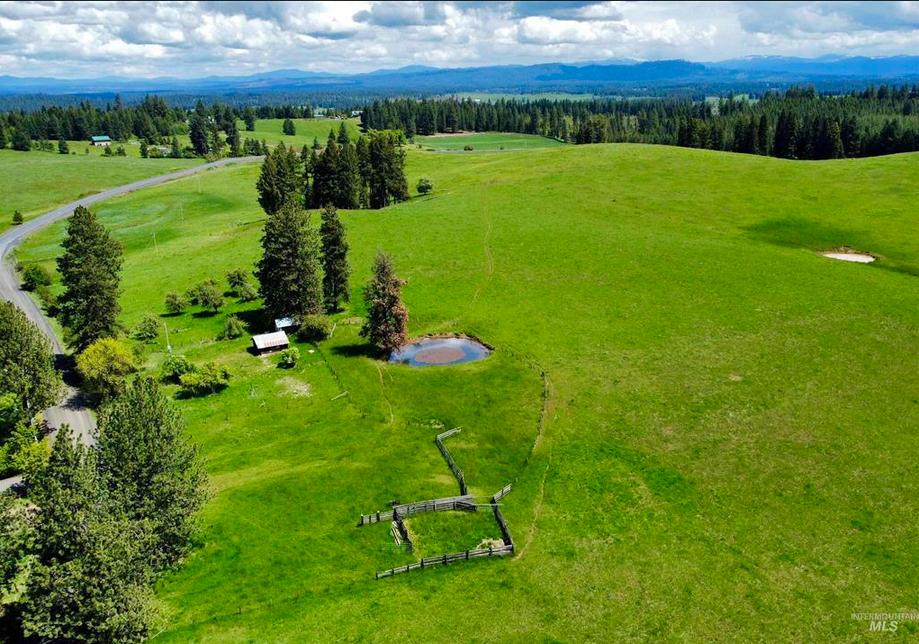
This 185+ acre ranch features fenced, usable land with spring-fed ponds, orchard, timber, power, well, outbuildings, and a rustic cabin. With subdivision potential and stunning natural beauty.
MLS 98948012 l $ 1,299,900
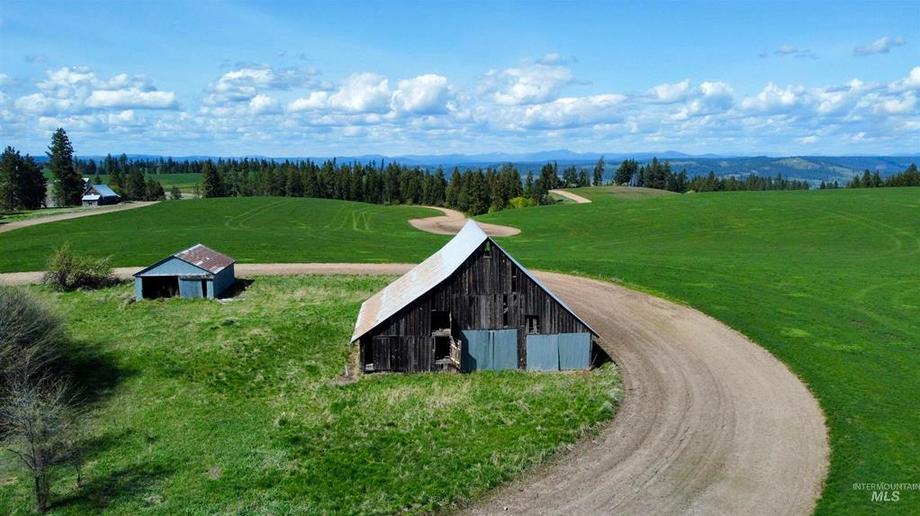
380+ scenic acres above Orofino and the Clearwater River! Includes 222+ acres of tillable farmland, rolling hills, timber, historic barns, and stunning views.
MLS 98945123 l $ 1,249,000
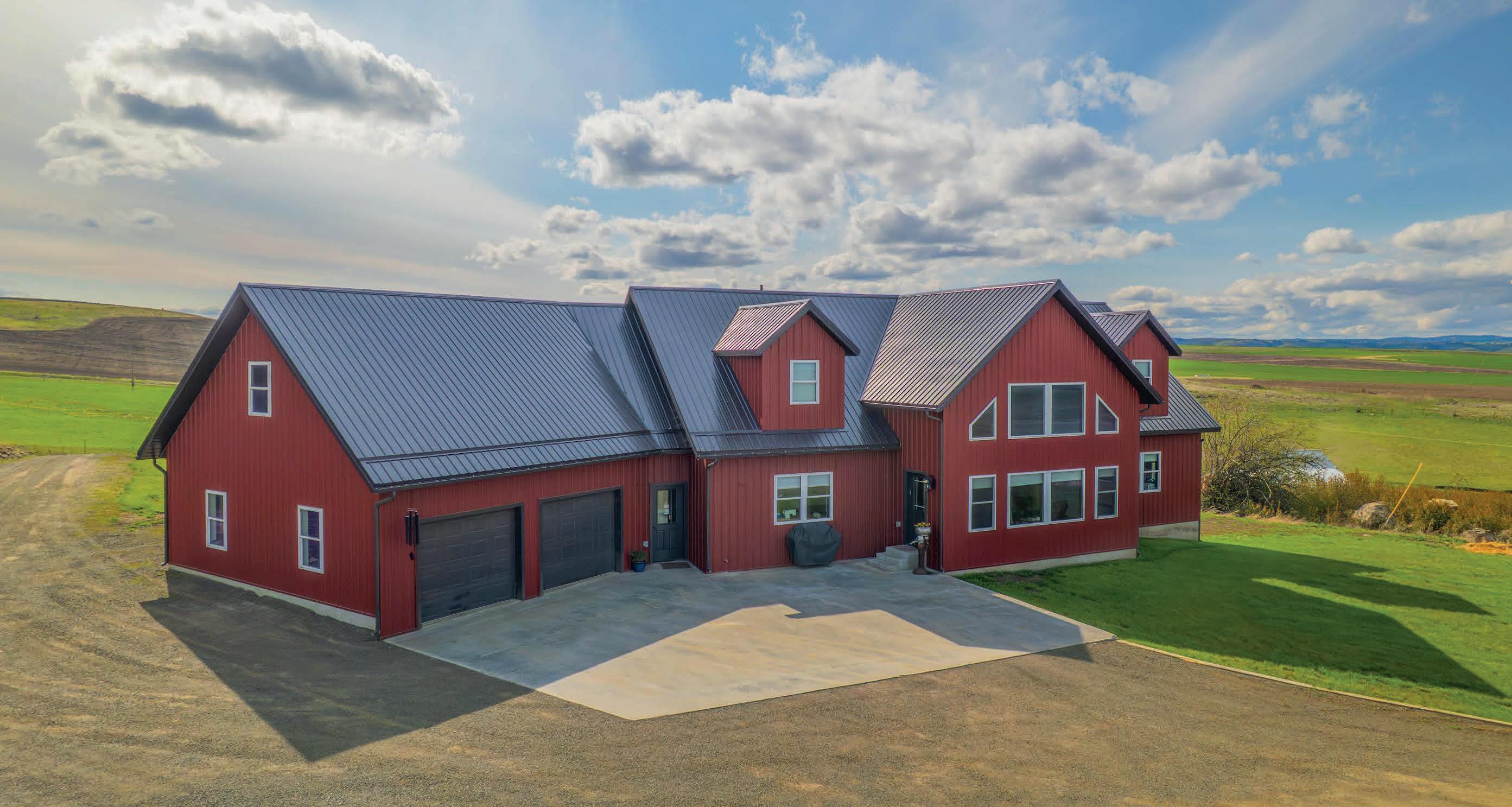
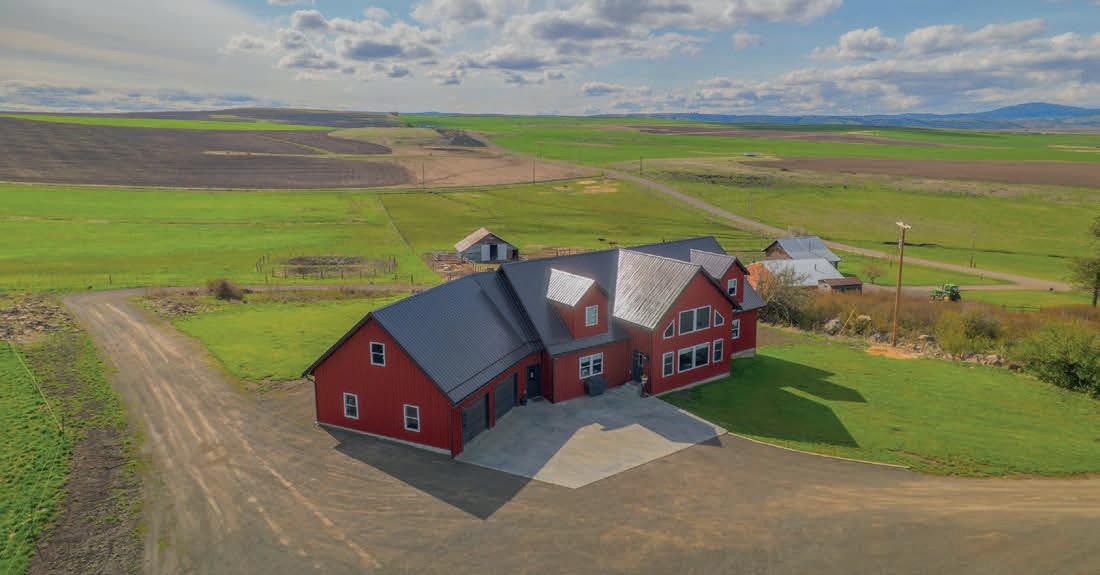
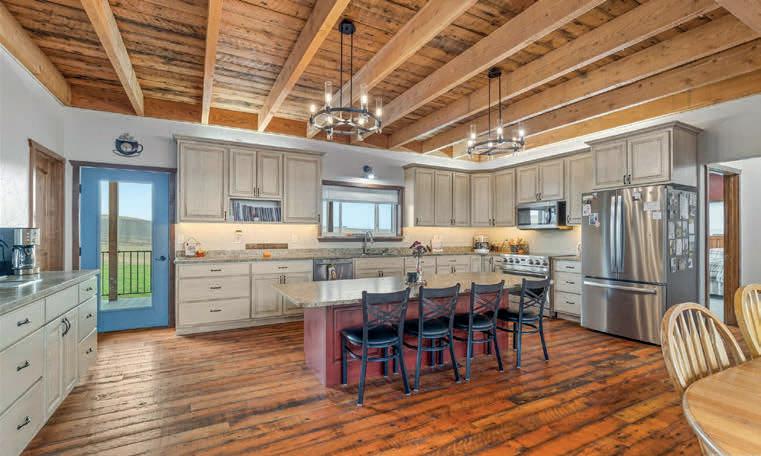

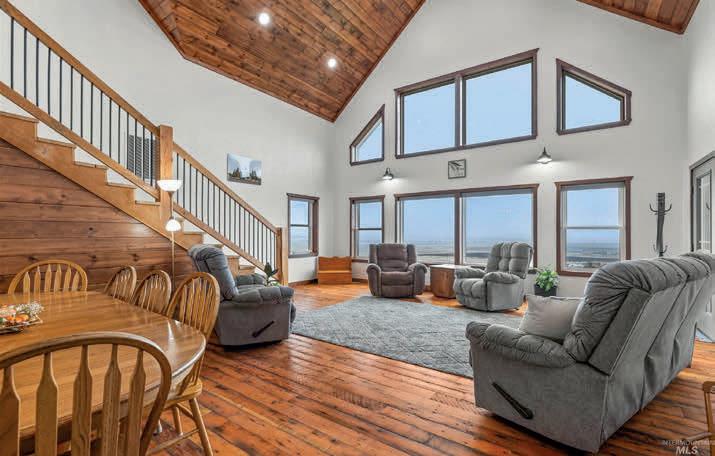

WELCOME TO YOUR DREAM HOME! A masterpiece of modern craftsmanship and rural tranquility, built in 2022 and perfectly positioned on approximately 5 acres overlooking the breathtaking Camas Prairie. This one-of-a-kind property offers over 5,300 sq ft of thoughtful design, custom finishes, and boundless potential. The heart of this home is its expansive kitchen, featuring granite countertops, a large island, breakfast bar, and walk-in pantry, ideal for culinary creations and family gatherings. The open-concept living area boasts oversized windows that frame stunning mountain views, creating a serene backdrop for everyday life. The main floor also offers, two spacious bedrooms and 1 ¾ bathrooms with timeless design. A versatile office space that could easily become a 3rd bedroom. Upper floor boasts 2 bedrooms with ensuites baths flanked by a cozy family room with access to another deck showcasing prairie sunsets. ADDITIONAL ACREAGE AVAILABLE! Property to be surveyed.

CASSILL JR.


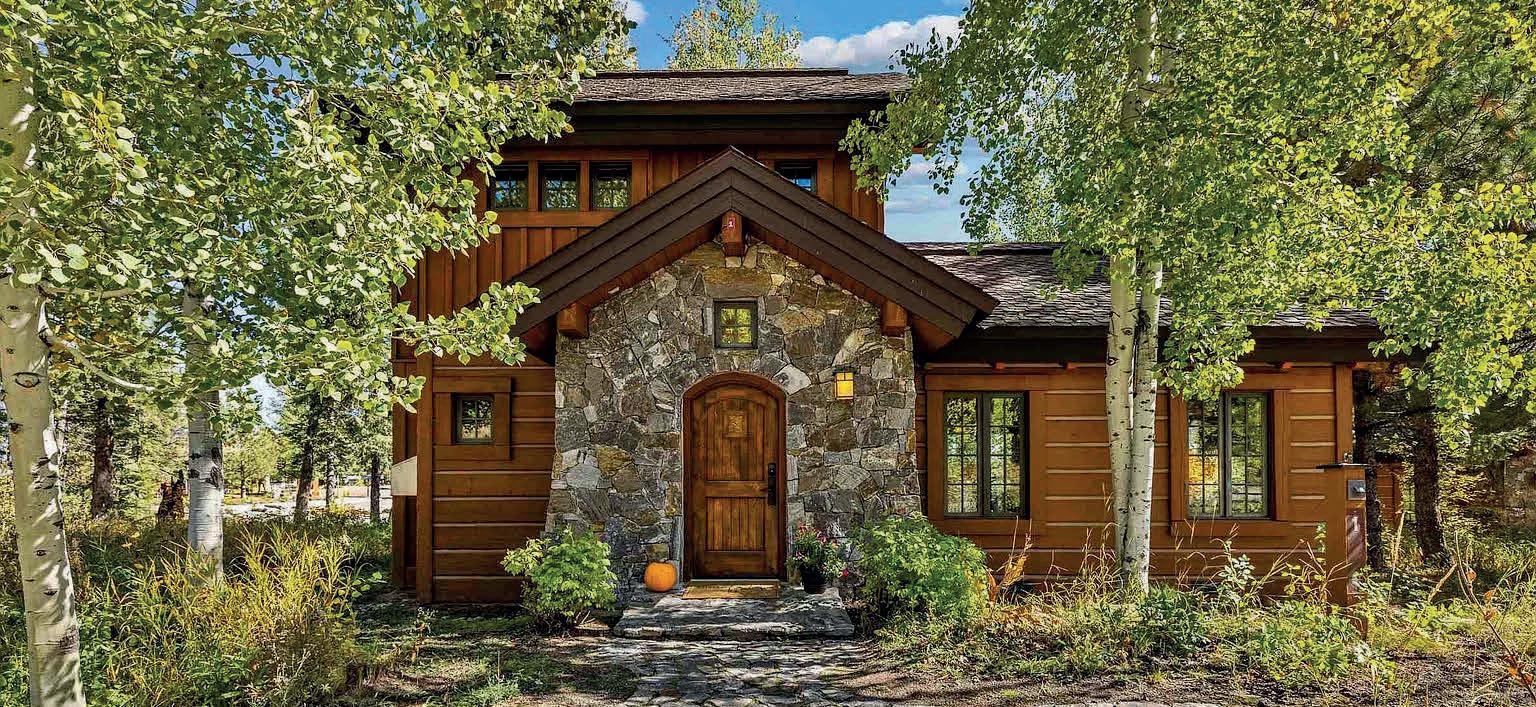
15
3
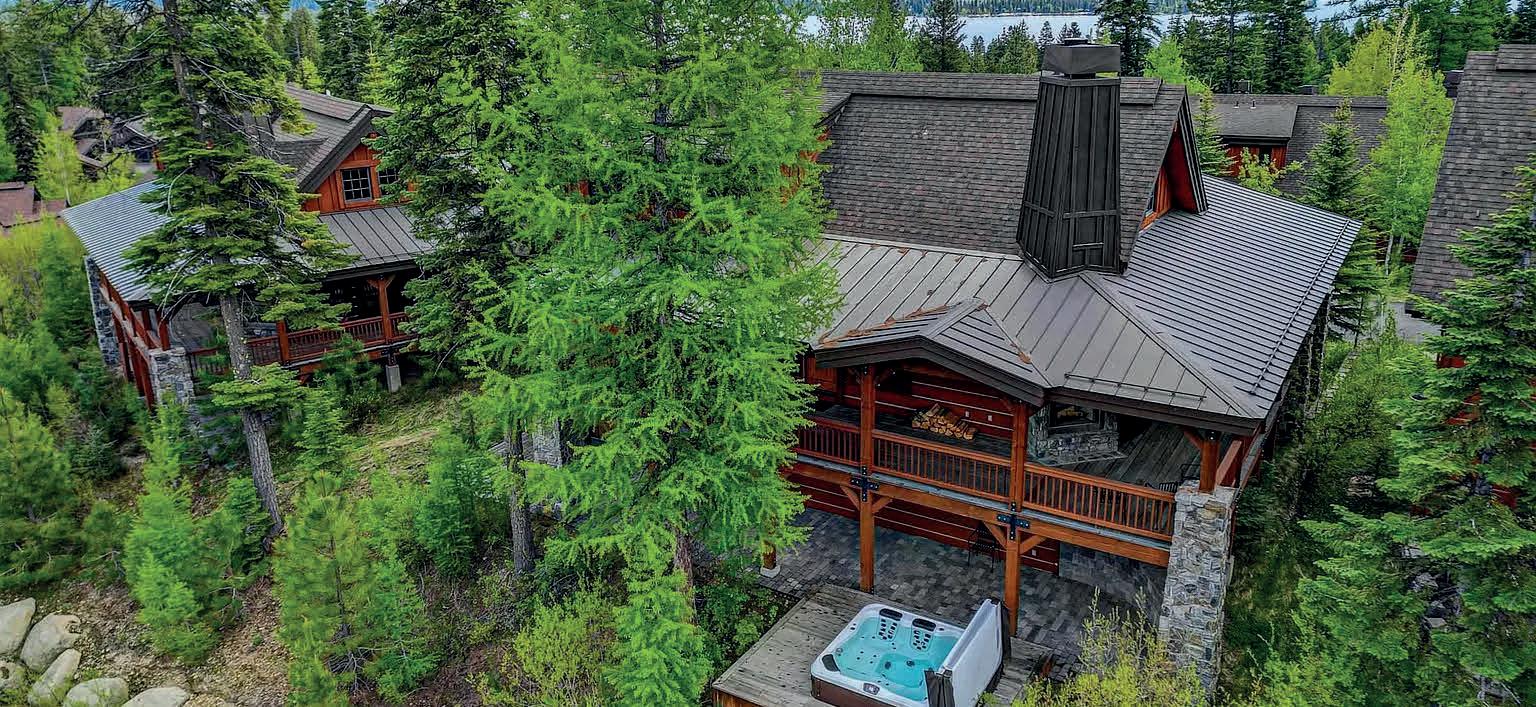
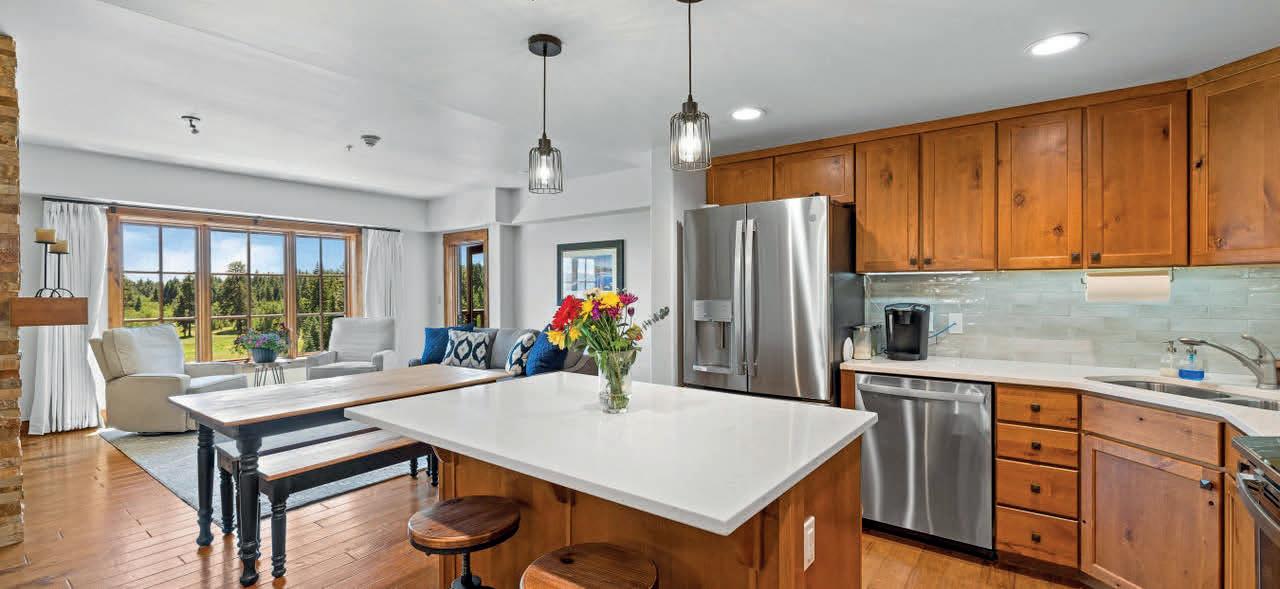
4
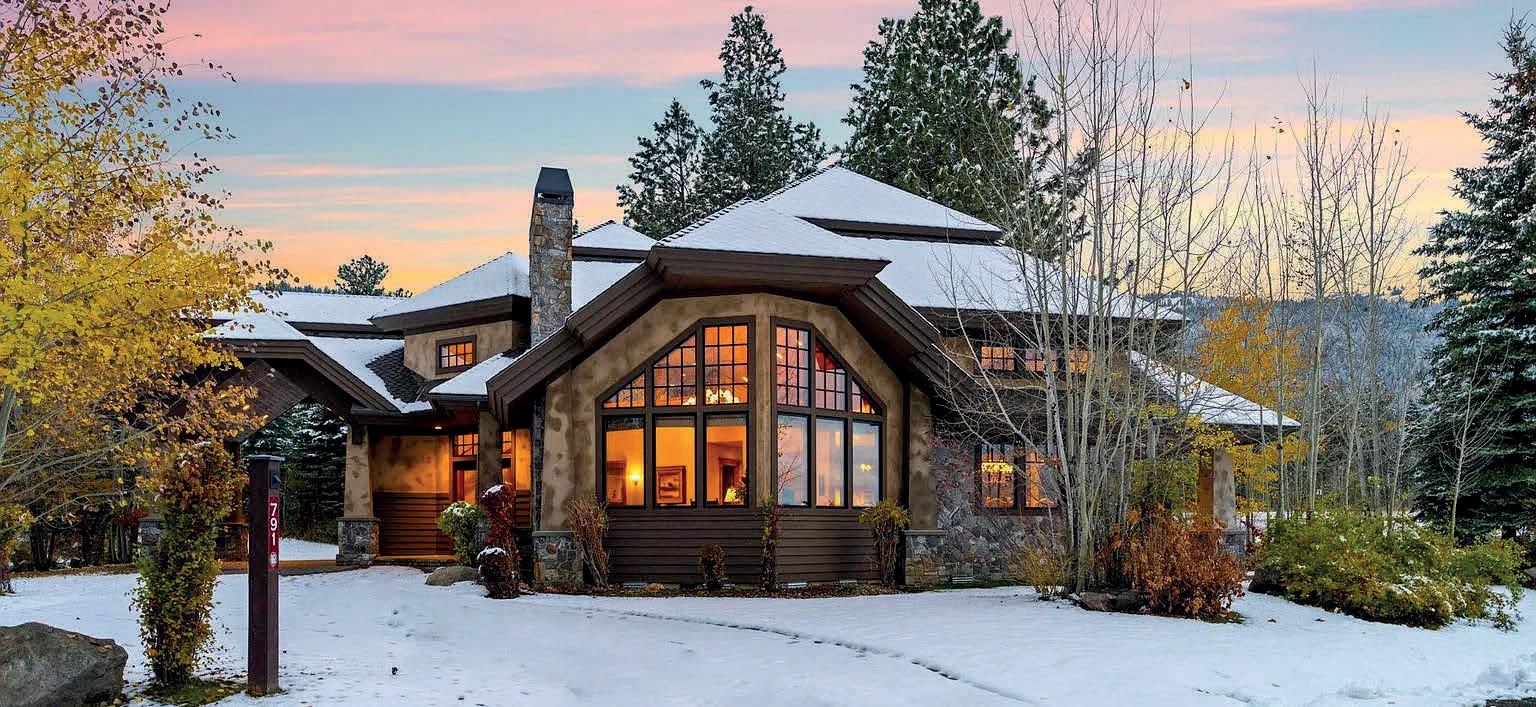
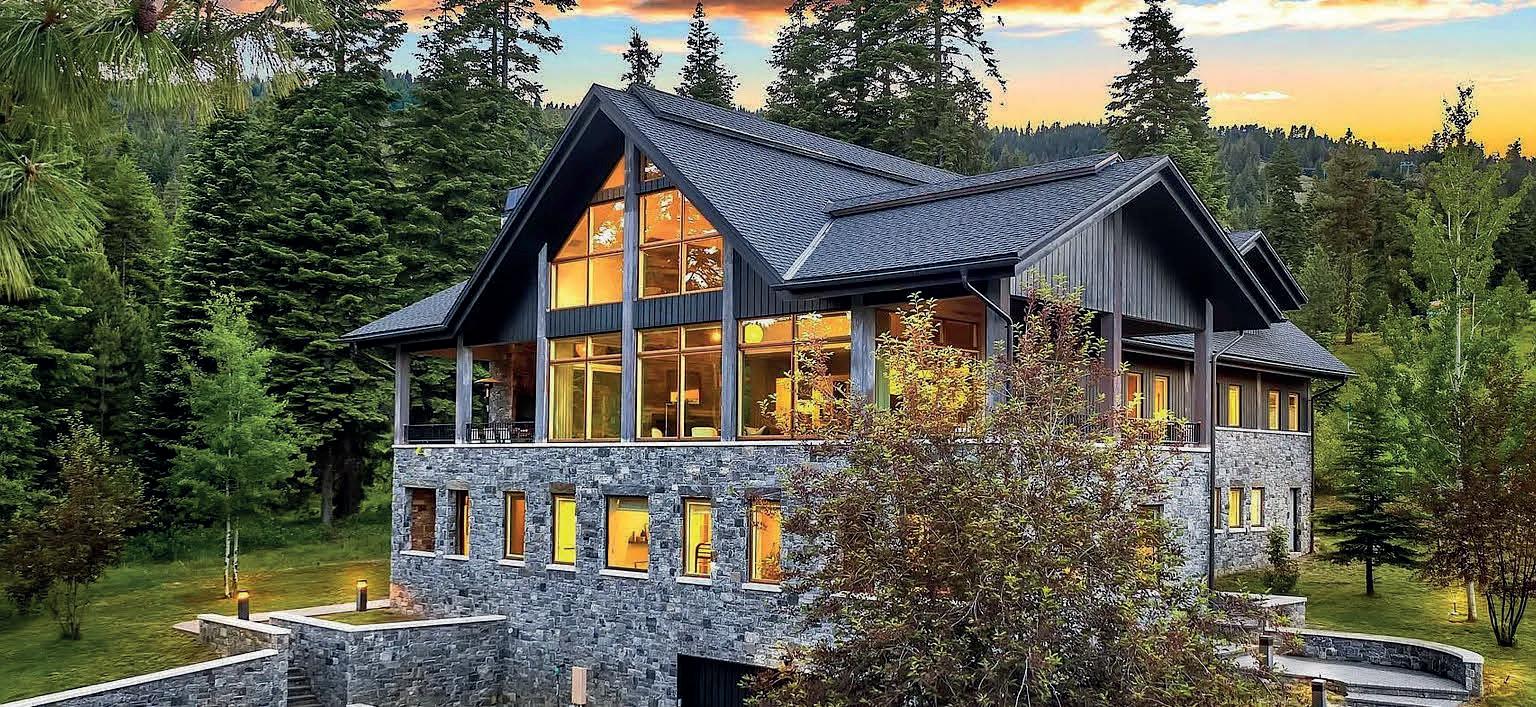
791
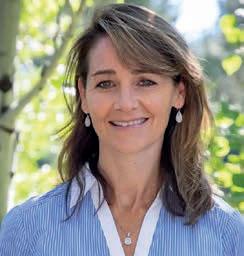

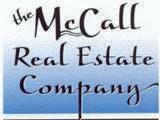
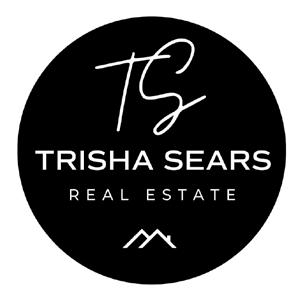

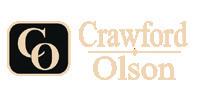
208 630.4984 mountaingirlrealestate@gmail.com


WELCOME TO PARADIGM STORAGE
WELCOME TO PARADIGM STORAGE
Discover a new level of Luxury Boat, RV, and Powersport storage only four miles south of downtown McCall off Highway 55. Experience the ultimate stor age solution designed to meet your every need. Our heated units offer unparalleled security, convenience, and peace of mind. Be one of the first to store your valuable investments in style.
FEATURING
Discover a new level of Luxury Boat, RV, and Powersport storage only four miles south of downtown McCall off Highway 55. Experience the ultimate storage solution designed to meet your every need. Our heated units offer unparalleled security, convenience, and peace of mind. Be one of the first to store your valuable investments in style.
FEATURING
• Single Unit (20’x50′) & Multi-Unit Options (40’x50′ or 20’x100′ Pull Through)
• All Units Individually Heated / Owner Utilities
• Single Unit (20’x50′) & Multi-Unit Options (40’x50′ or 20’x100′ Pull Through)
• Office and Restrooms Onsite for Owners
• Secure Access & Video Security
• All Units Individually Heated / Owner Utilities
• Onsite Property Management



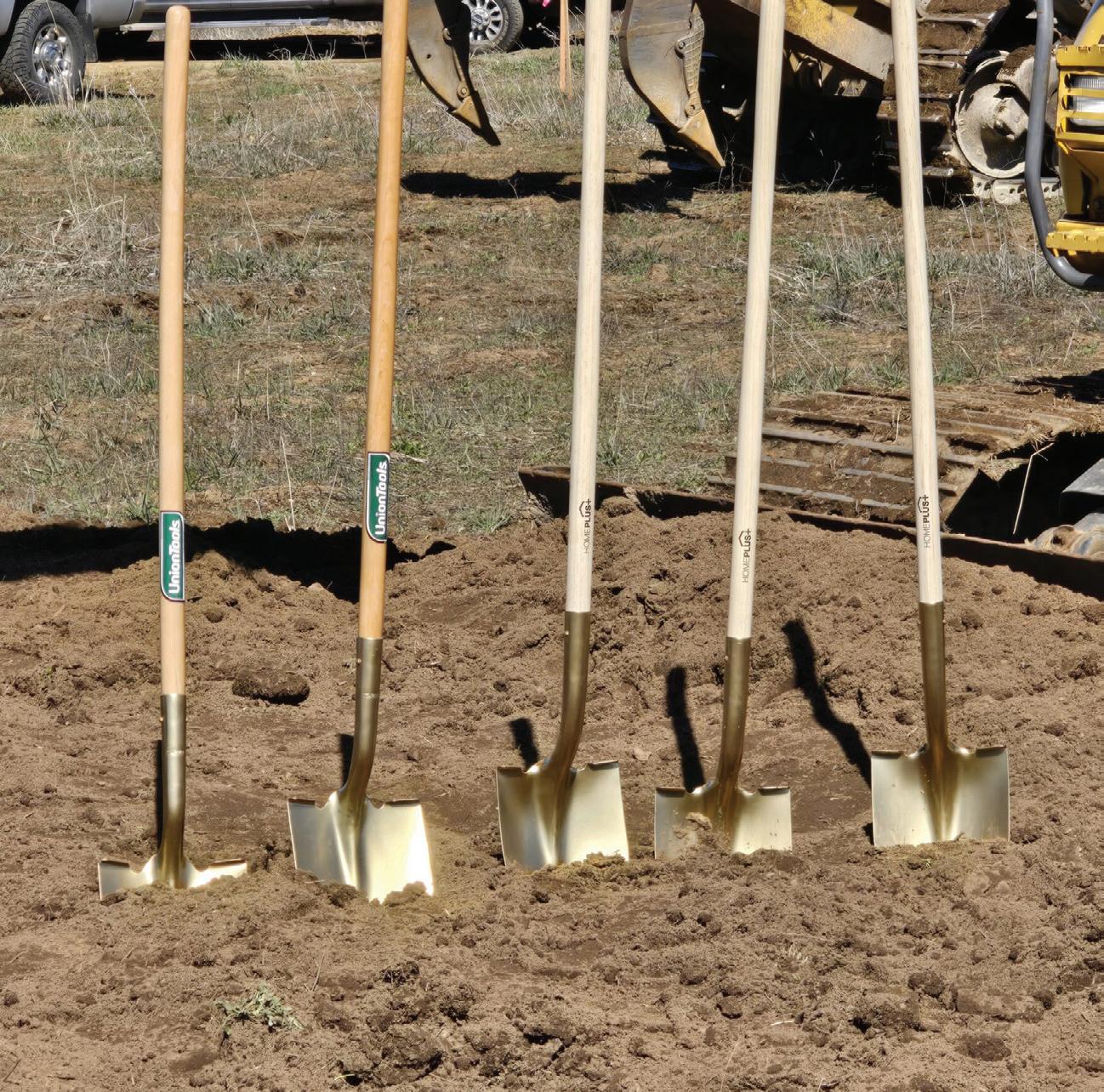


• Only 4 Miles South of Downtown McCall www.paradigmstorage.com DOUBLE UNIT SINGLE UNIT
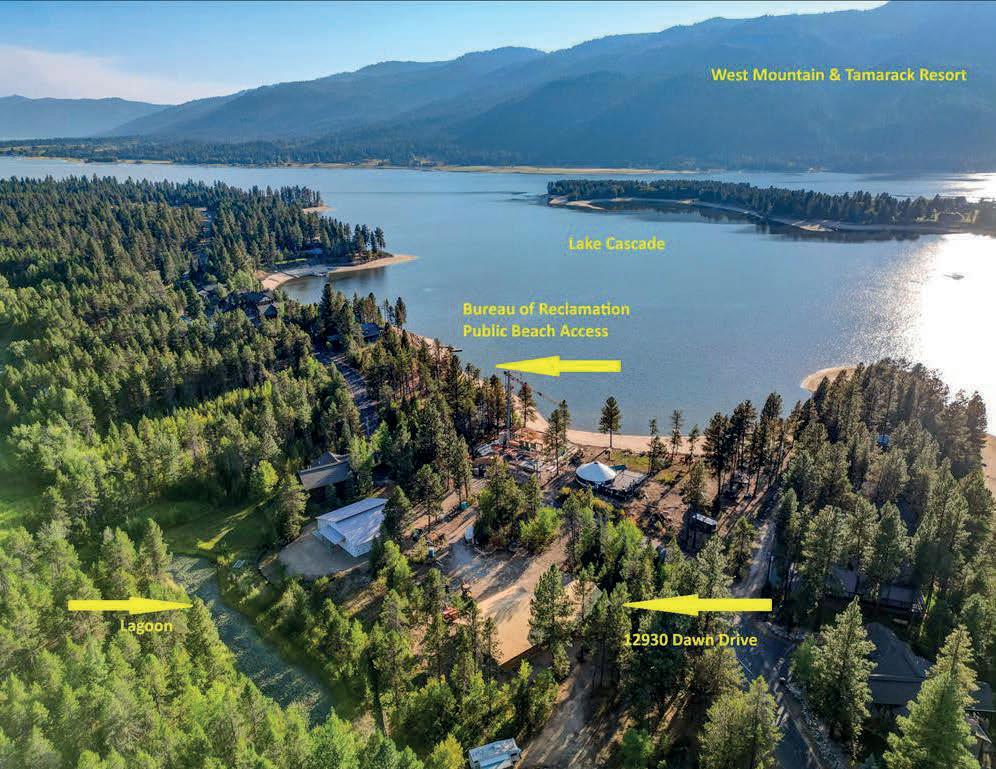
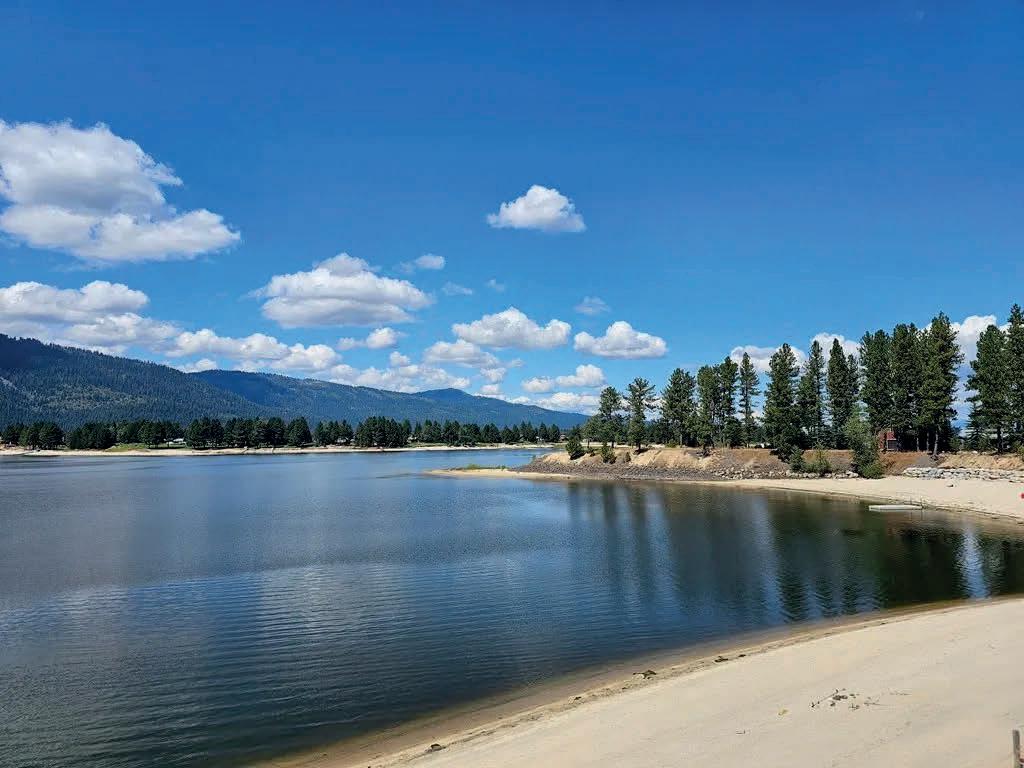

12930 DAWN DRIVE, DONNELLY ID 83615
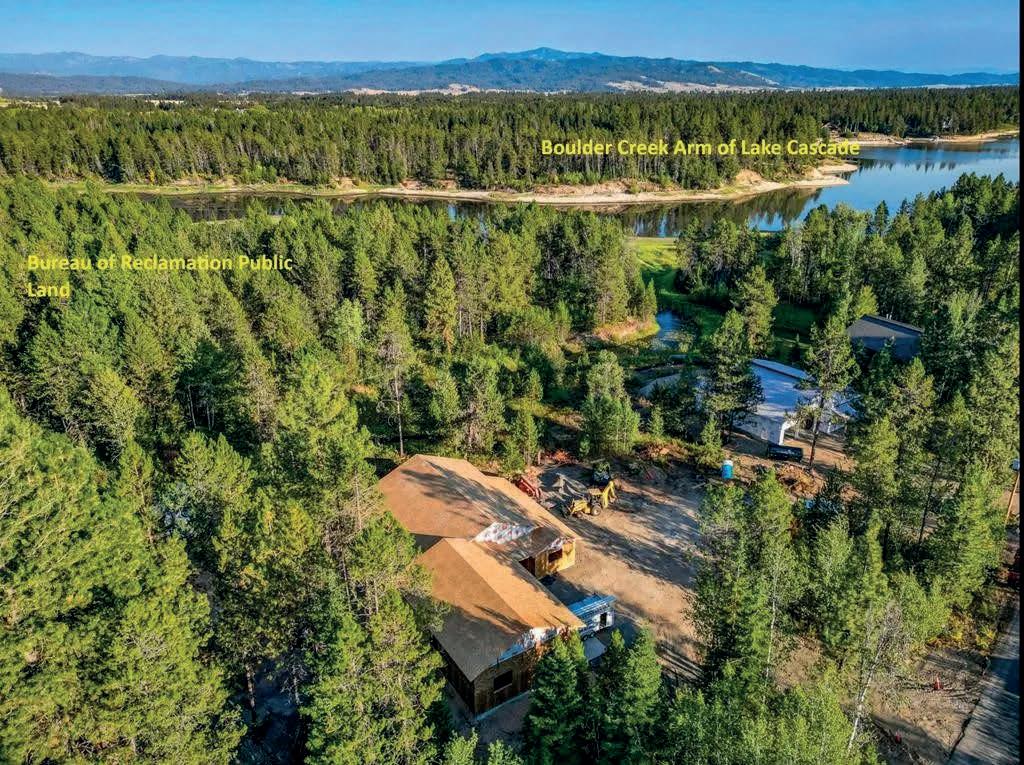
5 BEDS | 3.5 BATHS | 2,600 SQ FT | $1,795,000
Brand new, custom home designed for this peaceful, wooded lot is on the Dawn Drive peninsula between the Lake Fork Creek & Boulder Creek arms of Lake Cascade. Perched above the adjacent lagoon, this home backs up to BOR land with access to Lake Cascade just a short walk away. This 2,600 sq ft custom home features 5 bedrooms & 4 bathrooms, a spacious primary bedroom with a gas fireplace and large ensuite bath and a second smaller bedroom with an ensuite bath while the vaulted ceilings and plentiful windows in the main living room let you soak in the views of the lagoon. The massive, covered back deck adds loads of outdoor space for summer entertaining with a gas line plumbed for a firepit & BBQ. Almost 1600 sq ft of finished garage space with a dedicated mini split for heat. Extra large RV bays with 12’ doors gives you plenty of room to store your boat & toys...and you will want them all to explore the area. Whether you want to snowmobile on the lake in winter (or over to Tamarack to ski!,) cast a line, hit the links, hit the trails or just head to the beach this home has access to it all. Public beach access is a short walk through the woods behind the house or just a block away on Dawn Drive. Boat ramp is just down the road for easy launching.
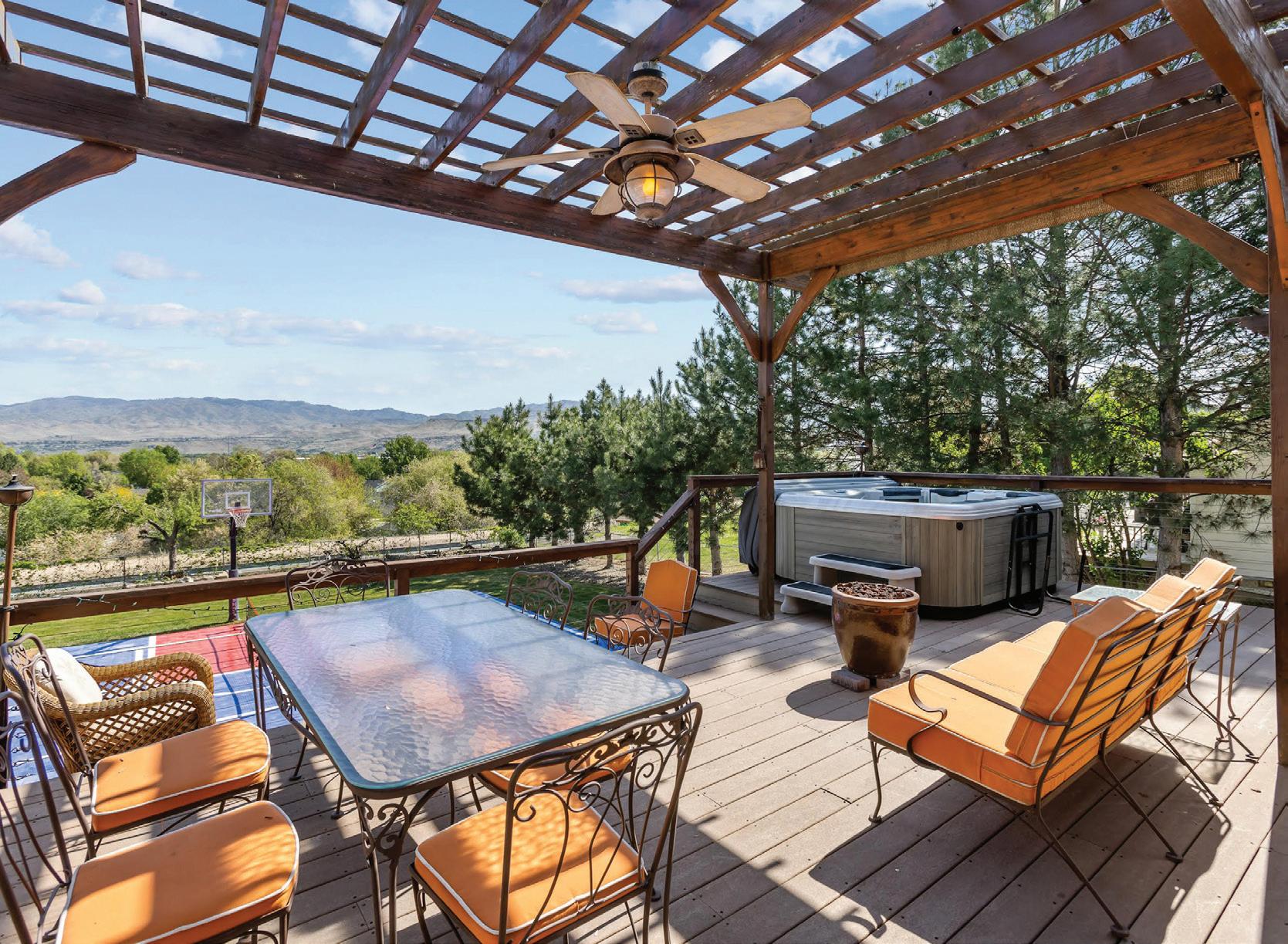

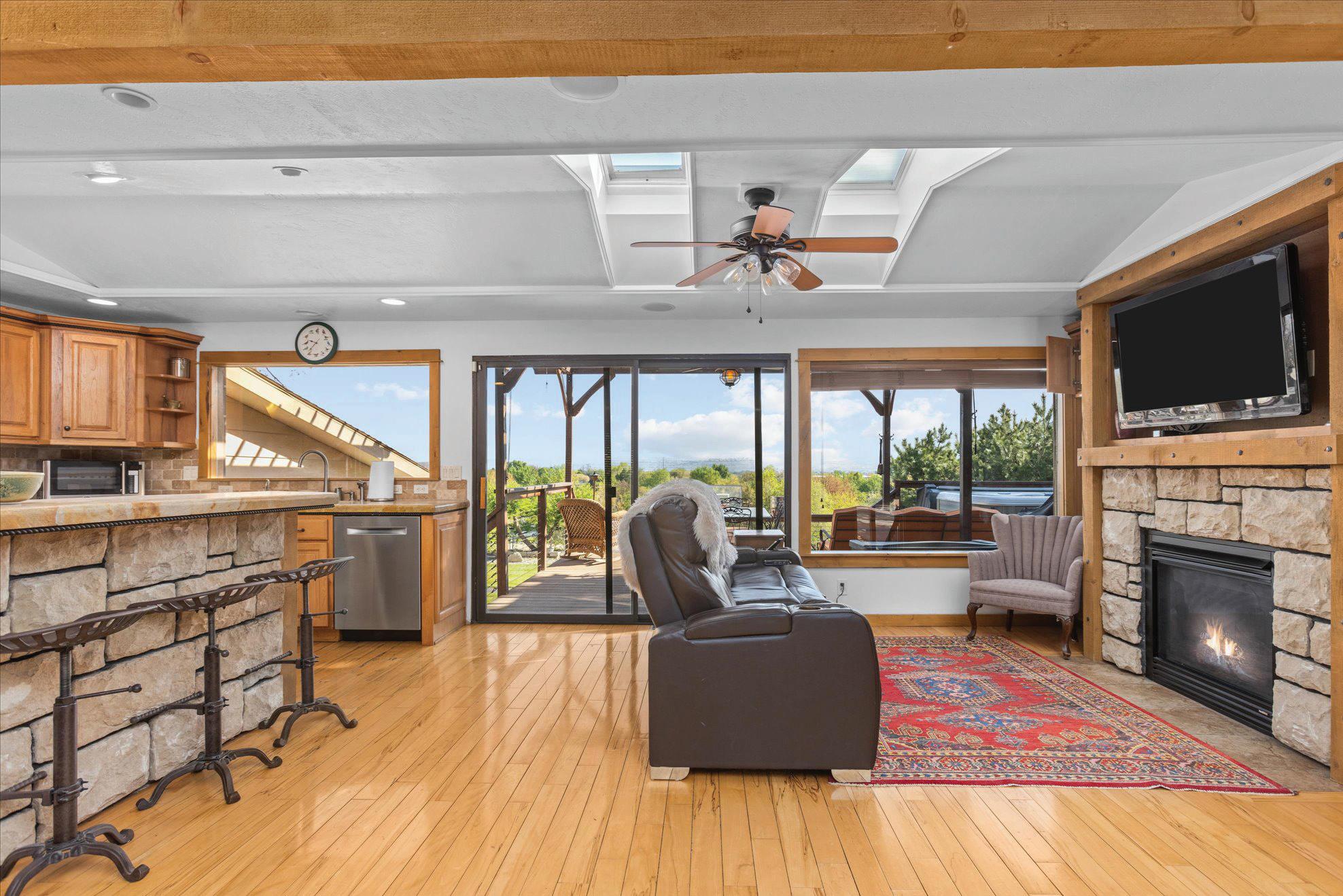
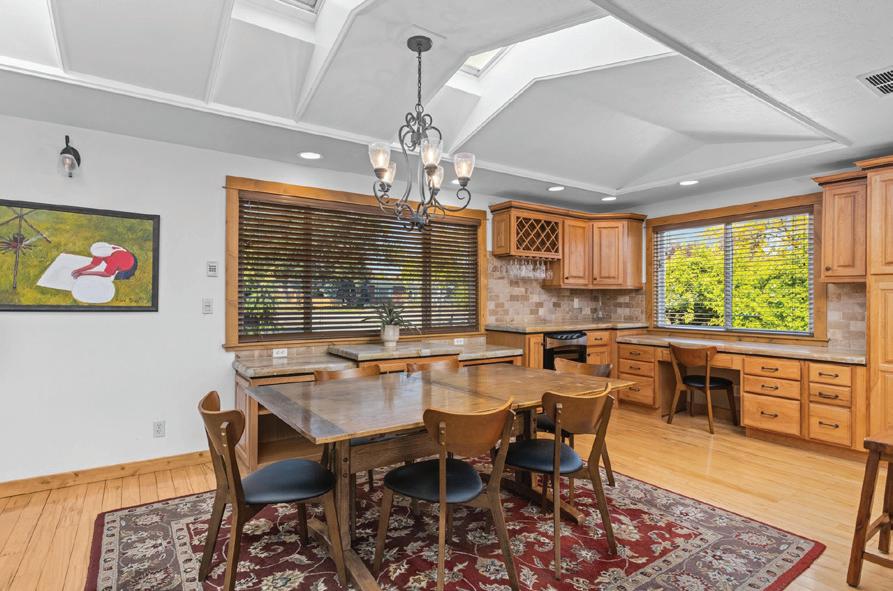

BIG VIEWS. Great family home with flexible space for living. Huge kitchen with gorgeous custom Sandstone counters, breakfast bar, full
and living room. Walk out to 18x24 deck with a full view of the Boise mountain range. Primary has the views and beautiful bath with jetted tub and walk in closet. The lower level with large family room, second kitchen and two bedrooms and full bath AND covered 18x24 patio for extended entertainment Check out the basketball/pickleball court and pool table. Garage has 33 feet of length with shop area, attic storage and RV parking with electric. Seller has loved raising their family here The house was remodeled in 2007 HVAC replaced in 2013 Heated bathroom floor, separate out building has heat and air. Fire pit has gas igniter.



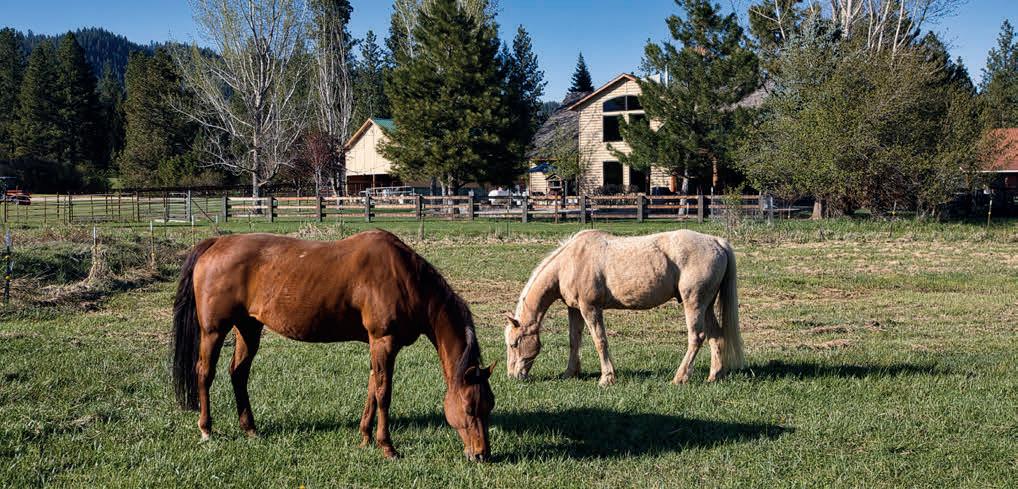
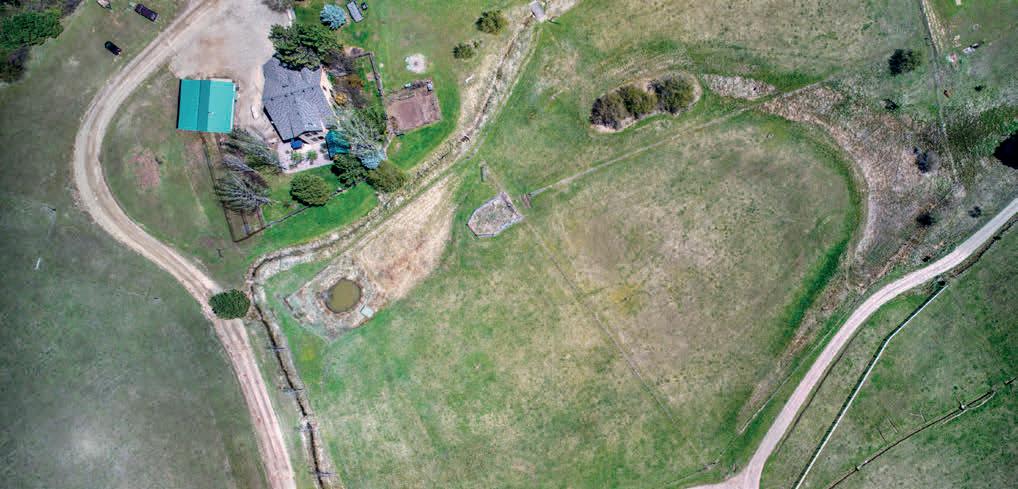



Welcome to country living in the mountains. This home is a Gem located on 7 acres with coveted Idaho water shares. Home comes with many updates, including the roof, exterior paint, and beautiful improved patio areas. You will love the open area out of the trees with your beautiful 360 views. Pasture area for your horses, or growing grass hay, you will be able to water with your Big Gun with underground mainline with 6.35 water shares. Interior is comfortable with an open feel from your large windows and cozy with your pellet stove. Interior boasts many updates with a new kitchen, all new windows and exterior doors. Home offers spacious bedrooms, large dining area for those holiday dinners. Garage offers two car parking, with shop offering ample room for two more cars. Also, a Gen Trax generator installed for home. Shop is a shop/barn with new door opener installed in shop, wood stove for heat. RV parking and 220 power. This is a beautiful setting with entry to the National Forest just up the road.


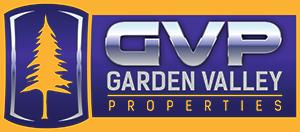
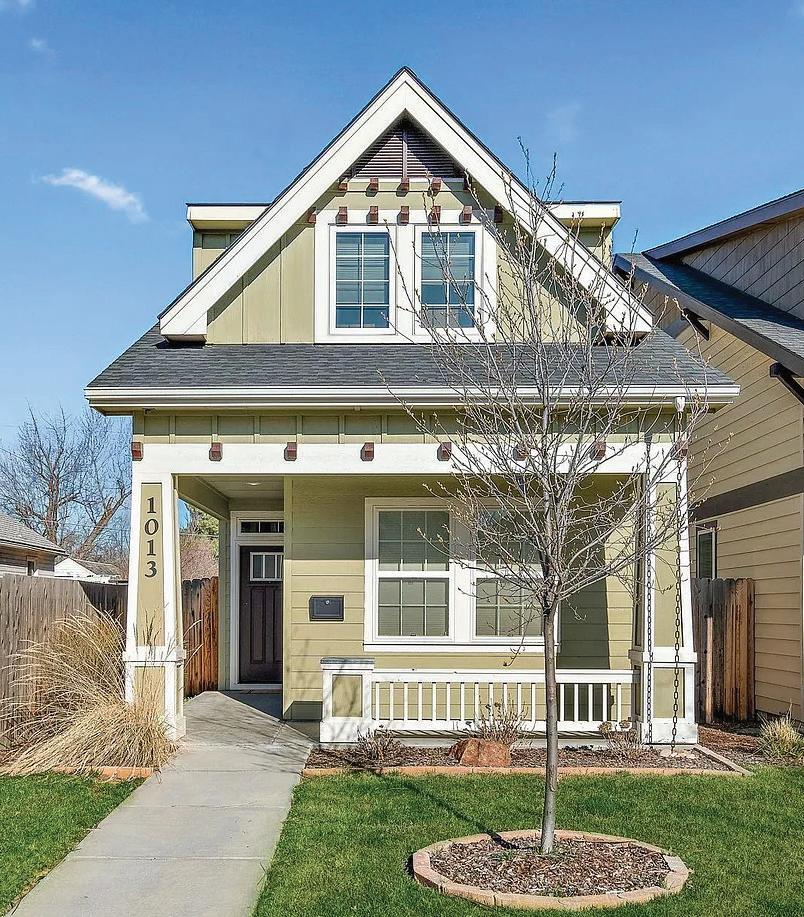


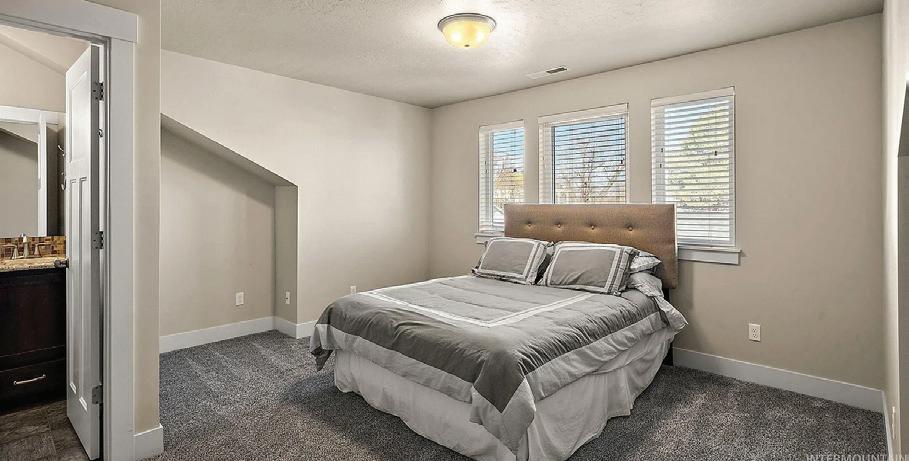
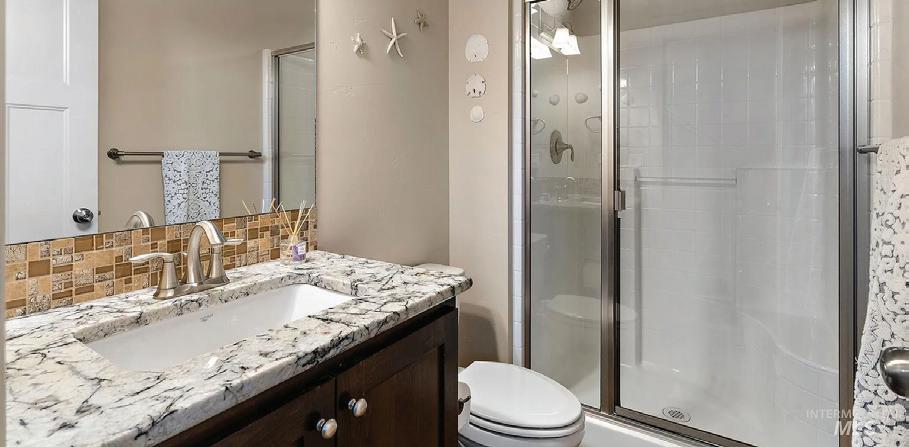
3 BEDS • 3 BATHS • 1,641 SQFT. • $589,900 Charming North End Gem – Prime Location & Modern Comforts! Don’t miss your chance to own this beautifully maintained North End treasure! Perfectly situated near downtown, shopping, Whitewater Park, and the Greenbelt, this home blends convenience with charm. The spacious kitchen is a chef’s delight, featuring granite countertops, stainless steel appliances, gas cooking, and an upgraded Bosch dishwasher. Natural light fills every corner, creating a bright and inviting atmosphere perfect for entertaining. Relax in the cozy living room, complete with a gas fireplace and gorgeous flooring. This 3-bedroom, 3-bathroom home includes two master suites upstairs, offering flexibility and privacy. Step outside to enjoy the serene back patio under a stunning pergola, enhanced by a remote-controlled sunshade for added comfort. The two-car garage provides extra convenience, and this move-in-ready beauty is ready to welcome you home!
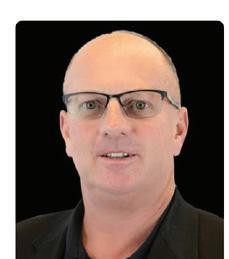






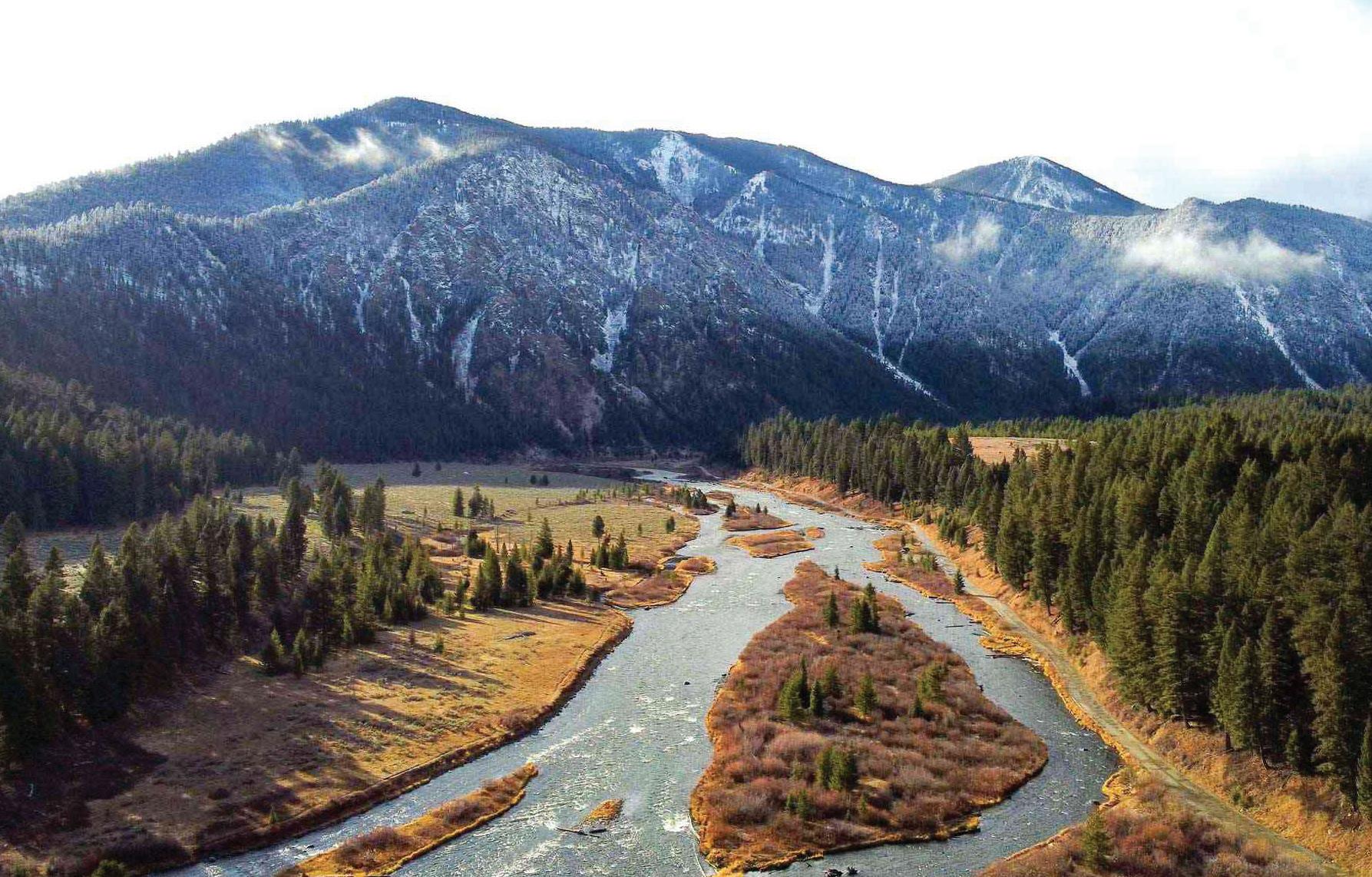


Crescent Rim. The last of its kind. The first of its class.
Harrison Boulevard. Warm Springs Avenue. Crescent Rim. Addresses of character, charm and elegance that improve with each generation fortunate enough to call these places home. Among this distinctive trio is the setting for Crescent Rim, a residential luxury condominium development that beautifully complements its namesake location. Perched on the rim, each of these stunning, one-of-a-kind residences are thoughtfully designed to provide a living experience that is as unique as their inhabitants. Crescent Rim is renowned for its carefully considered amenities intended to make life on the rim complete and carefree. Each residence offers all the benefits of urban resort living. Outside lush gardens and water features overlook Boise’s premiere parks before revealing the growing, downtown Boise skyline. The Boise foothills provide a stunning backdrop whether our treasured skyline is kissed by the setting sun or bathed in the evening moonlight.
3005 W

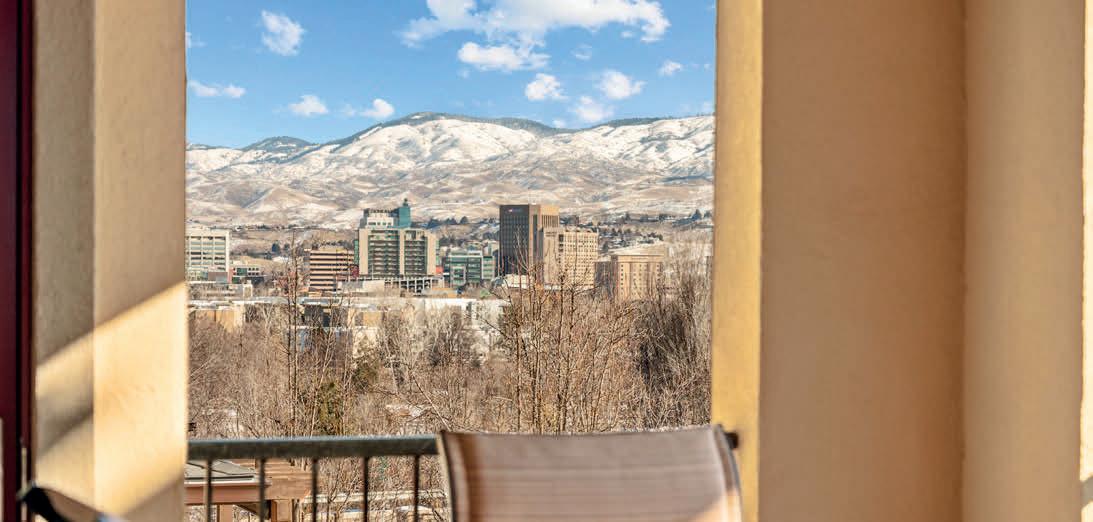


Crescent Rim is Boise, Idaho’s gem in the luxury condominium market. These beautifully appointed condos include: Private guest suites available for overnight visitors. Views of downtown from a serene setting. Immediate proximity to Boise’s parks and green belts. Pool, hot tub, and professionally equipped gym. On-site management. Catering kitchen and patio BBQ. Club room. 24-hour video surveillance system.
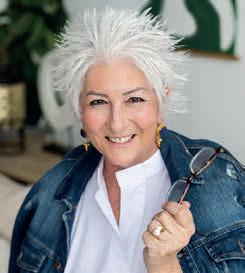


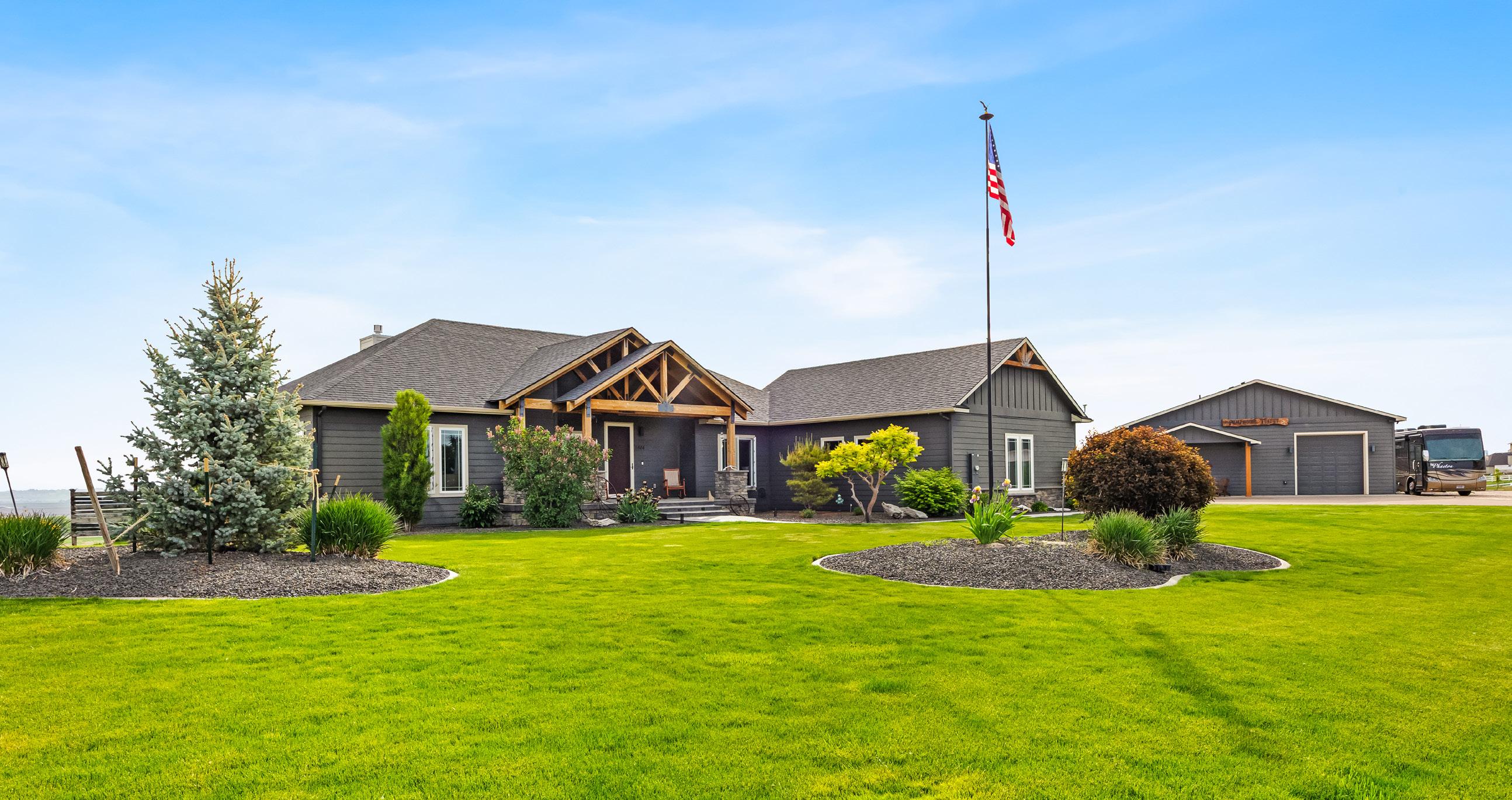
Both Mountain and Valley views! Enjoy beautiful sunrises from your deck that spans all the way across this custom home on 5 acres. From the kitchen, living room & primary suite you’ll have wonderful morning sunlight. Close your day with gorgeous sunsets from your rocking chairs on the big front porch. This is quiet, country Idaho living near vineyards, wineries & farmland... live outside of the city, yet not too far from services. High building standards, unique reclaimed wood aspects and carefully chosen features make this one of a kind. Lower level walk out basement has a large open room useful for homeschooling, crafting or a business. The sound proof theater room includes AV equipment, sink & bar. Two large bedrooms, full bath plus 2 more storage rooms complete the lower level. This versatile floor plan lends itself to entertaining, parties, small weddings & special events. The finished portion of the shop w/full bath has ADU potential. RV garage & shop area can house 2 more vehicles or an RV. Close to BLM, Jump Creek & Snake River!

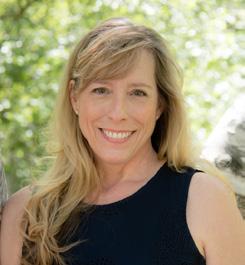

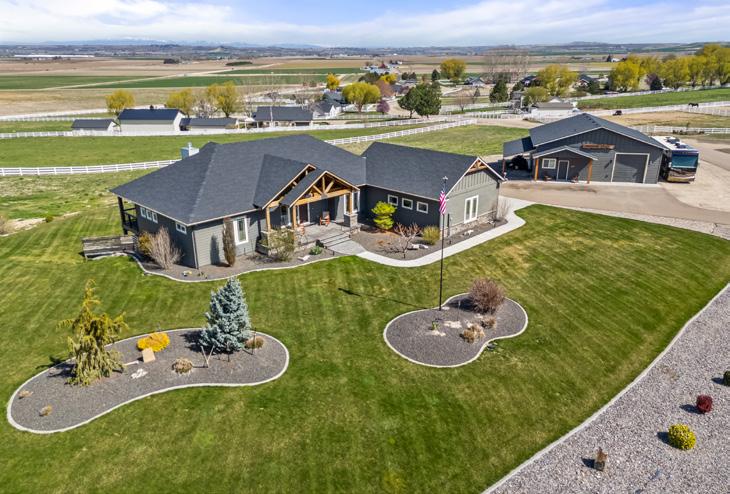



ESTATE HOUSE AND SEPARATE LIVING QUARTERS PRISTINE RIVER FRONTAGE HOME ON 10 ACRES $1,950,000
The possibilities are endless on your own acreage in a private secluded setting. Enjoy the beauty of the Snake River with breathtaking views from every room in the house. Take in the peaceful view from your covered back patio and watch the abundant wildlife. Best bass fishing hole is right off your property. Waterfowl hunting at its best right here. BLM land nearby to go riding on unlimited trails.
17232 STATE HIGHWAY 78, MELBA, ID 83641
• 3,483 sq ft home, 4 bedrooms, 2.5 bathrooms
• Gourmet Kitchen with 2 ovens, granite countertops, hardwood floors
• Oversized 3 car garage
• Shop 36 x 46 insulated, 220 power, concrete floor
• 450 sq ft Living Quarters with a full bathroom and kitchenette
• Bring your horses, animals or toys
• Fishing, hunting, boating all right out your back door
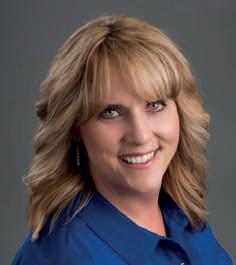
JULIE SKOGSBERG BROKER/OWNER
208.989.1861 julieskogsberg@gmail.com www.julieskogsberg.com

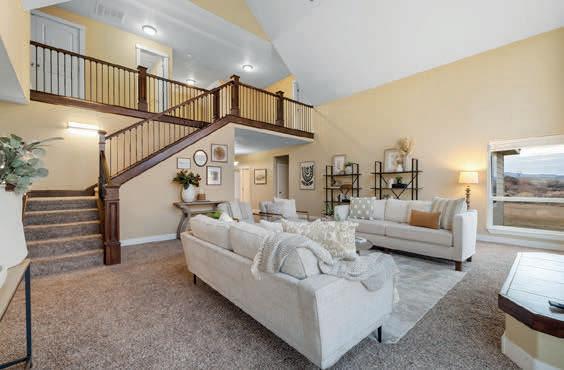
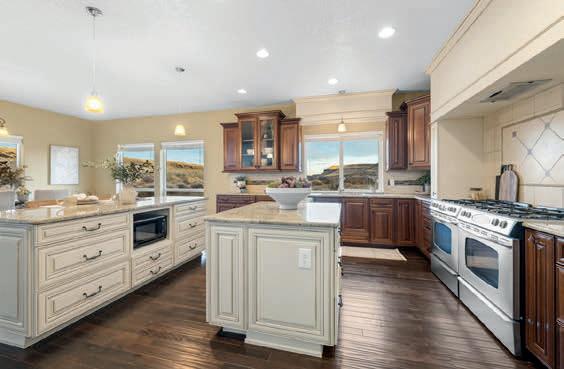

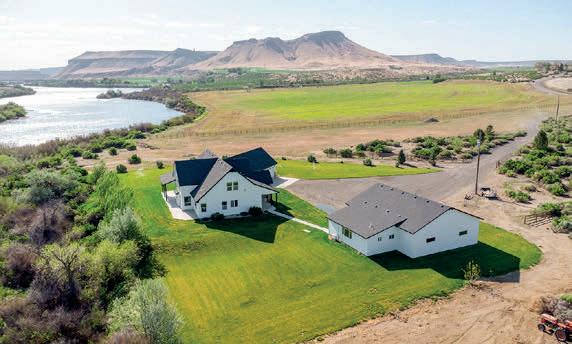


4 BEDS • 3 BATHS • 2,673 SQ FT • OFFERED AT $575,000 Kanaka Rapids Ranches is such a special place and this beautiful home is now available for purchase. The lot size is .51 acre but because of the location, it is surrounded by open space with a view of the pond and cows in the field. It’s really a country feel. Gated community with access to the tennis court, RV Parking, stocked trout pond and the boating dock to the Snake River. This home offers an open kitchen to the living room enhanced with a propane fireplace for those cozy evenings. The primary bedroom ensuite is on the main floor as well as second bedroom and half bath. Upstairs in the open office area is another bedroom with full bath. Downstairs is another bedroom/bonus room/theater room as well an office with a half bath. There is a half bath in the garage as well for gardening/fishing cleanup! Geothermal water is the heating source which is so rare. The wrap around porch offers endless space for entertaining and owner comfort in the beautiful evenings. Some furnishing are negotiable.
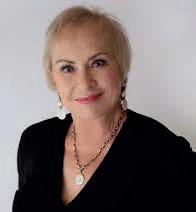

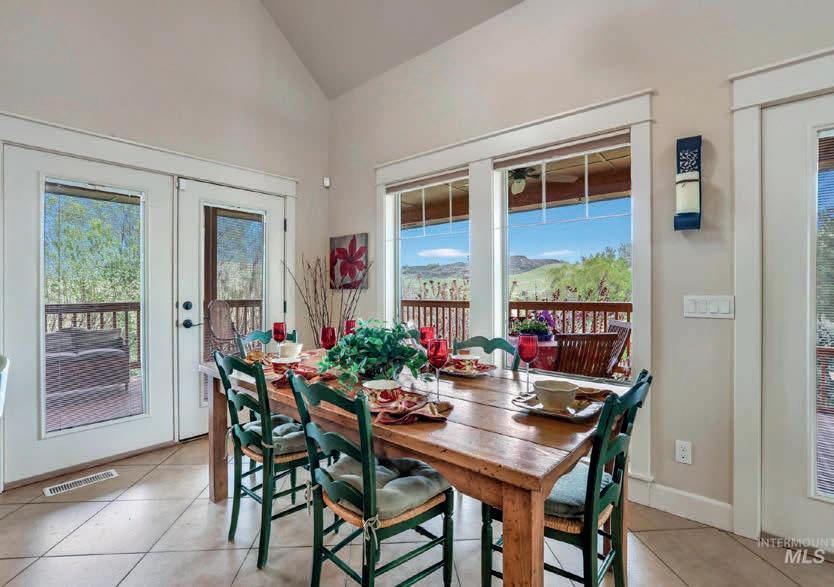
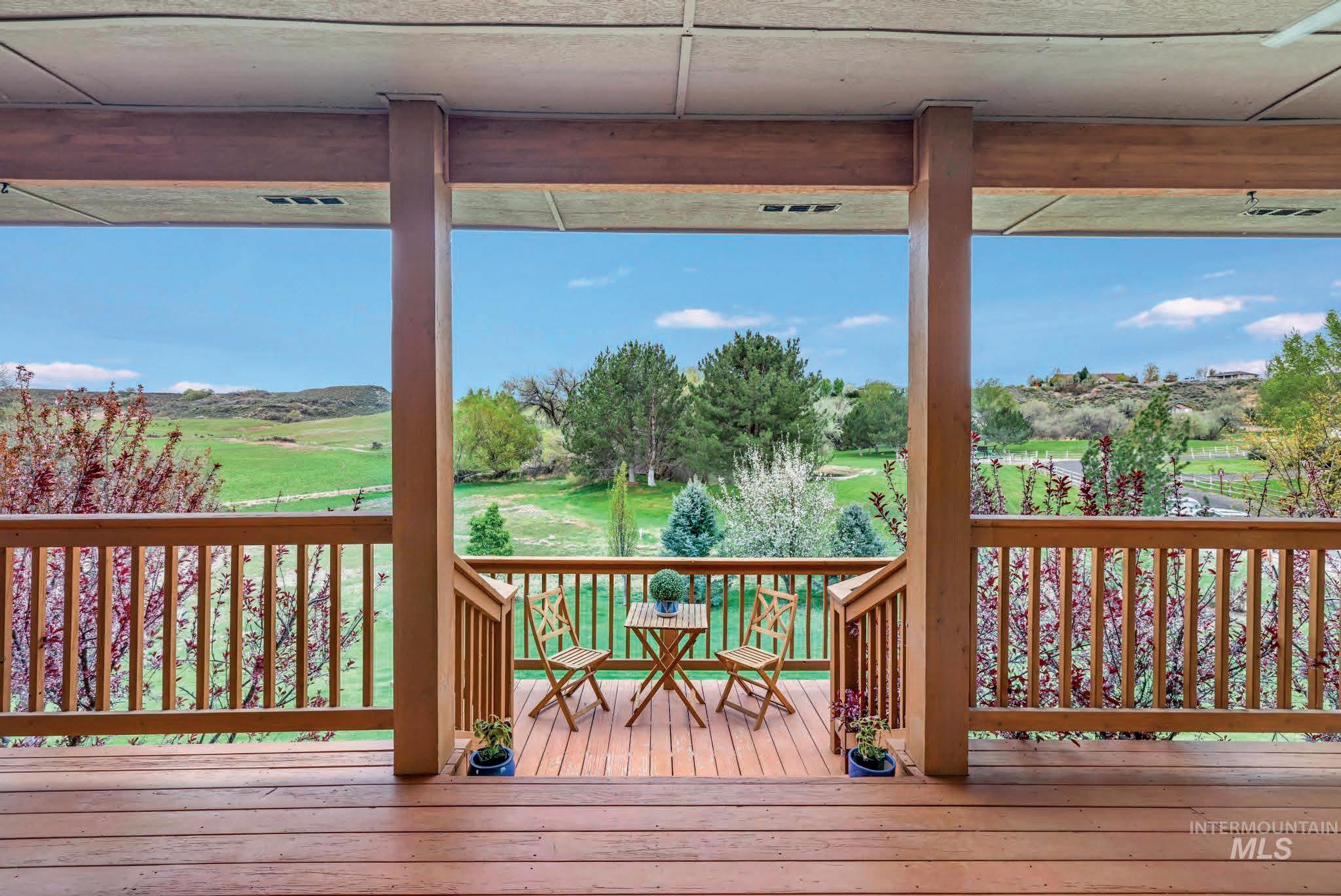


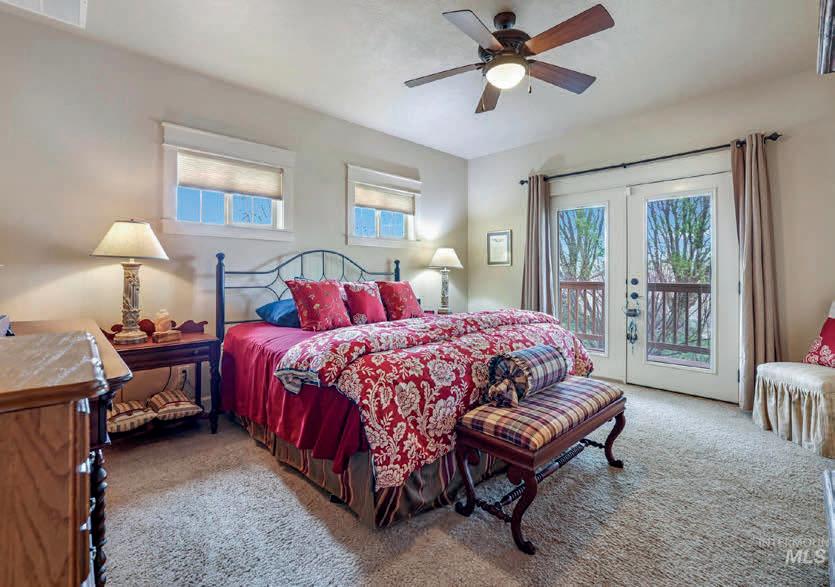

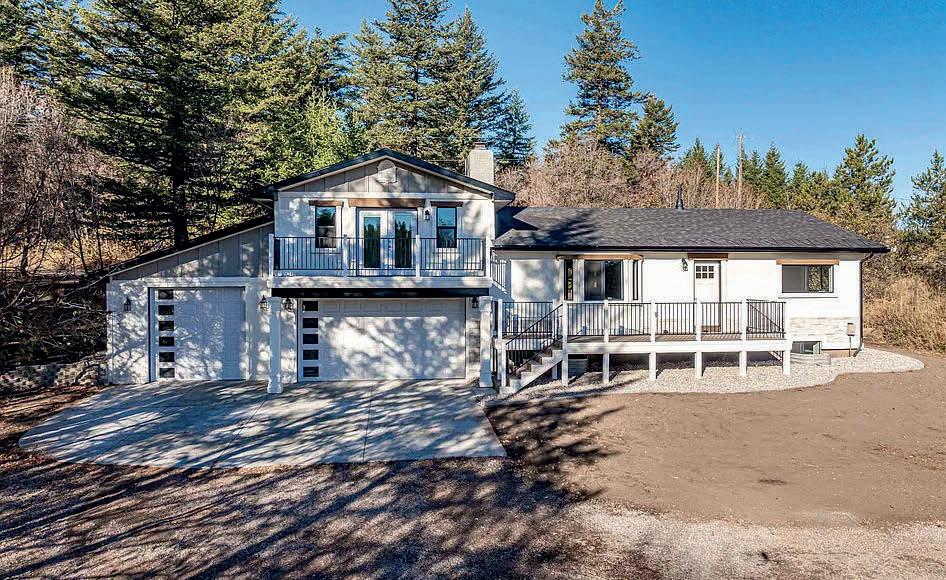
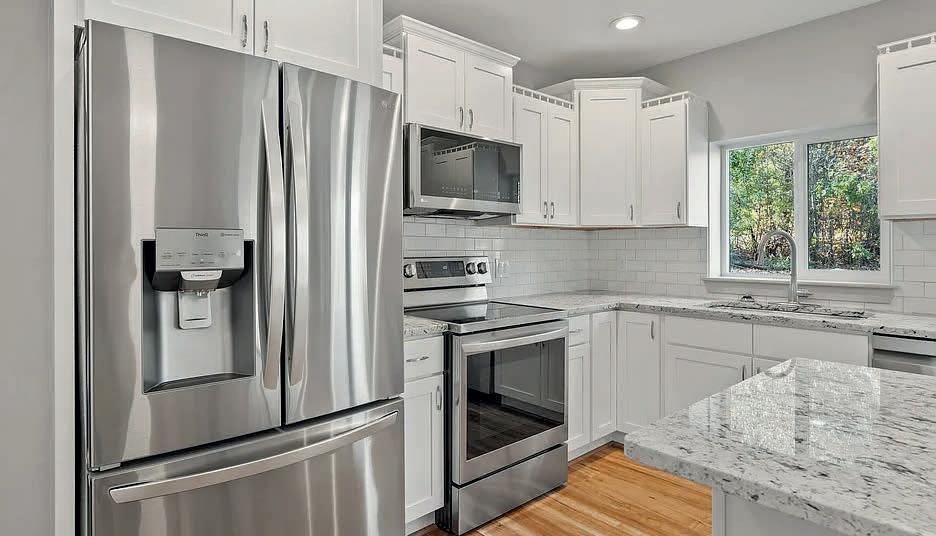
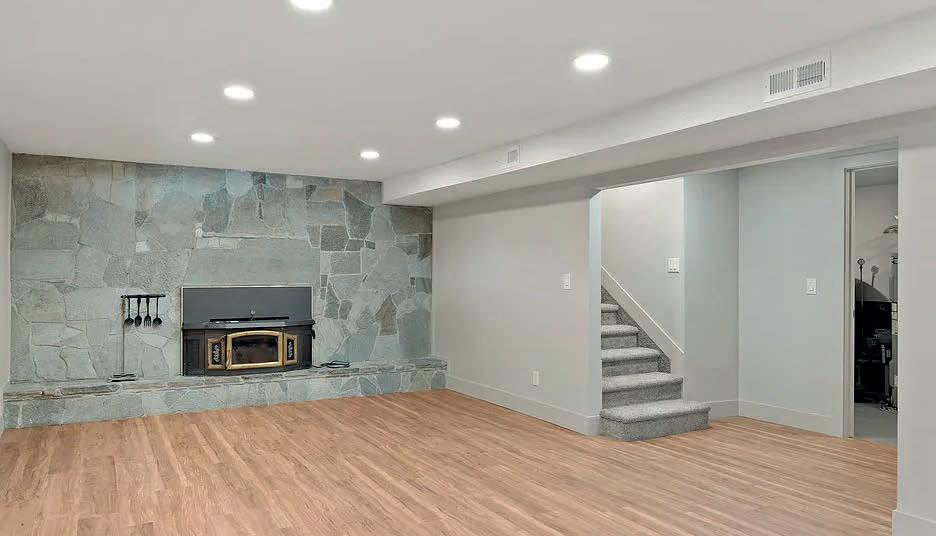

5 BD / 3 BA / 2,890 SQ FT. On 4.2 acres with Expansive Views This 5-bedroom, 3-bathroom home offers over 4 acres of land, ideal for those looking for space and functionality. The home underwent a full remodel in 2024. Updates include new granite countertops, stainless steel appliances, flooring, lighting, siding, roof, and upgraded electrical and plumbing systems. The layout includes separate living and family rooms, each with a fireplace, and a primary suite with a walk-in closet, fireplace, and a remodeled private bathroom. Two additional bathrooms have been updated as well. An oversized three-car garage provides storage. Outside, the property features a barn with plenty of space for livestock and ample space for RV parking.
5 BD / 3 BA / 2,890 SqFt. / $779,900. on 4.2 Acres with Expansive Views This 5-bedroom, 3-bathroom home offers over 4 acres of land, ideal for those looking for space and functionality. Originally constructed in 1970, the home underwent a full remodel in 2024. Updates include new granite countertops, stainless steel appliances, flooring, lighting, siding, roof, and upgraded electrical and plumbing systems. The layout includes separate living and family rooms, each with a fireplace, and a primary suite with a walk-in closet, its own fireplace, and a remodeled private bathroom. Two additional bathrooms have been updated as well. An oversized three-car garage provides storage. Outside, the property features a barn and space suitable for RV parking.
Asking $779,900


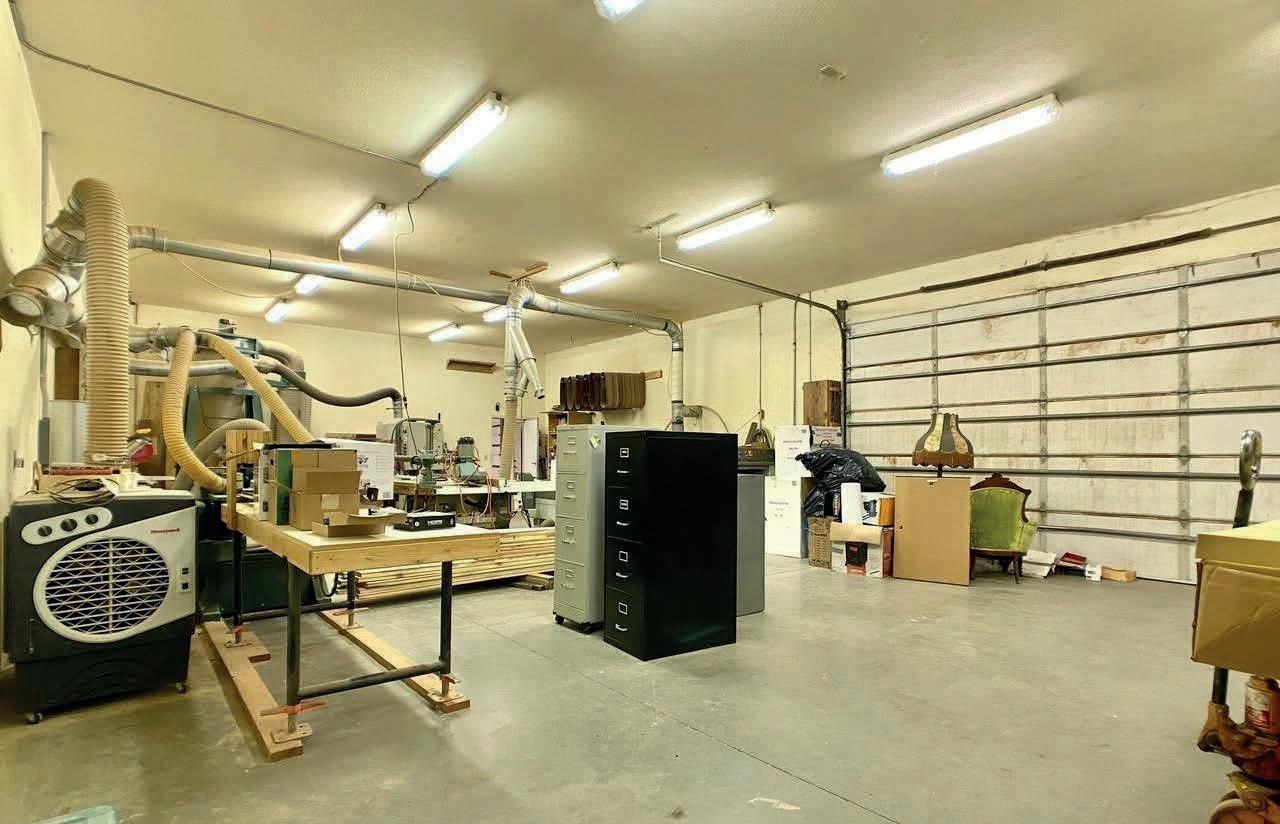
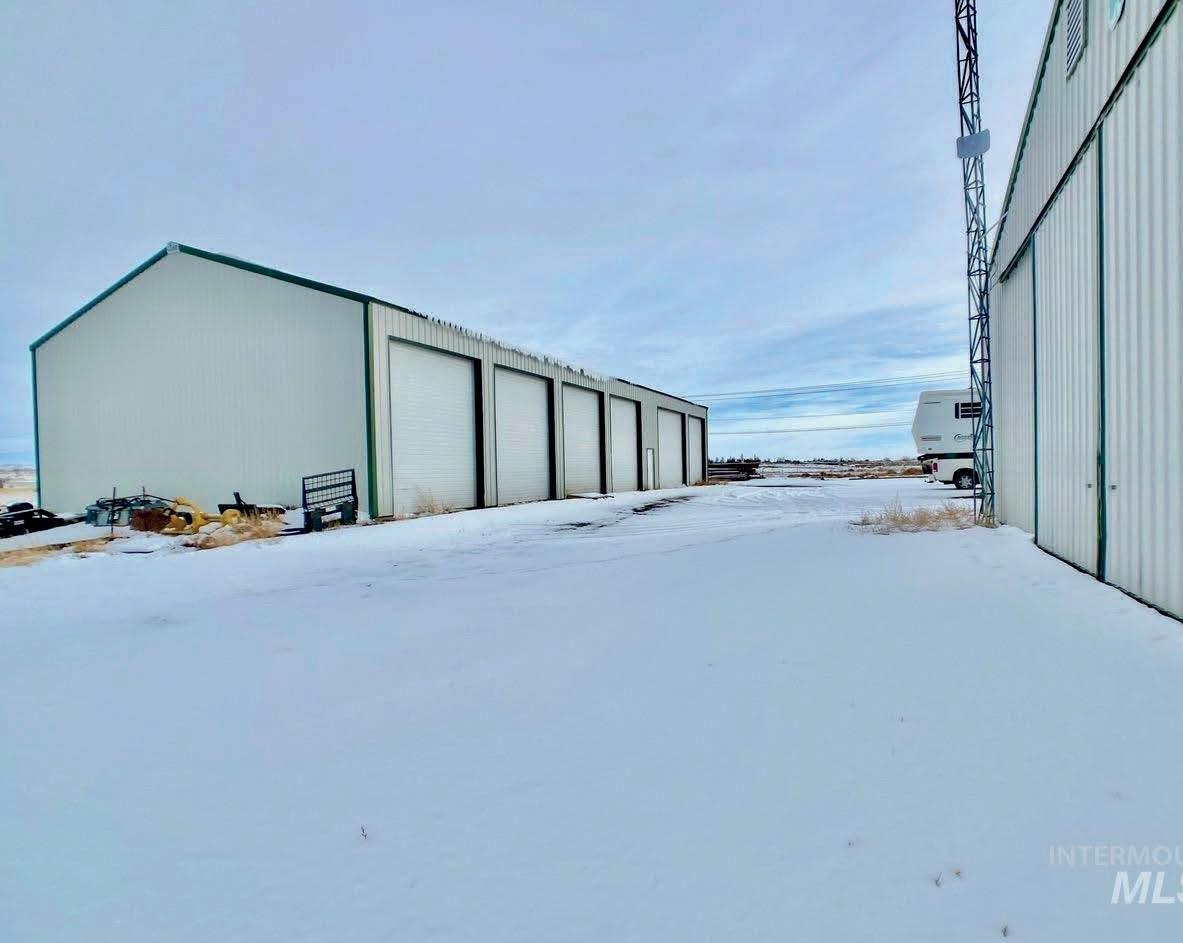
$1,150,000 | 11,750 SQ FT 391
This property includes 15 acres of level land one mile north of Shoshone zoned Light Industry with 2 access points onto Highway 75. Also included are 2 industrial buildings. One is 4,500 sq ft with 6 large roll up doors. The other is 7,248 sq ft of which 3,400 sq ft are completely finished with radiant floor heating. It is presently used as an apartment and a wood shop with a septic tank and well and three phase power. Both buildings have steel siding. Don’t need/want the whole package or are you interested in some of the equipment/ machinery? Call and let’s deal.
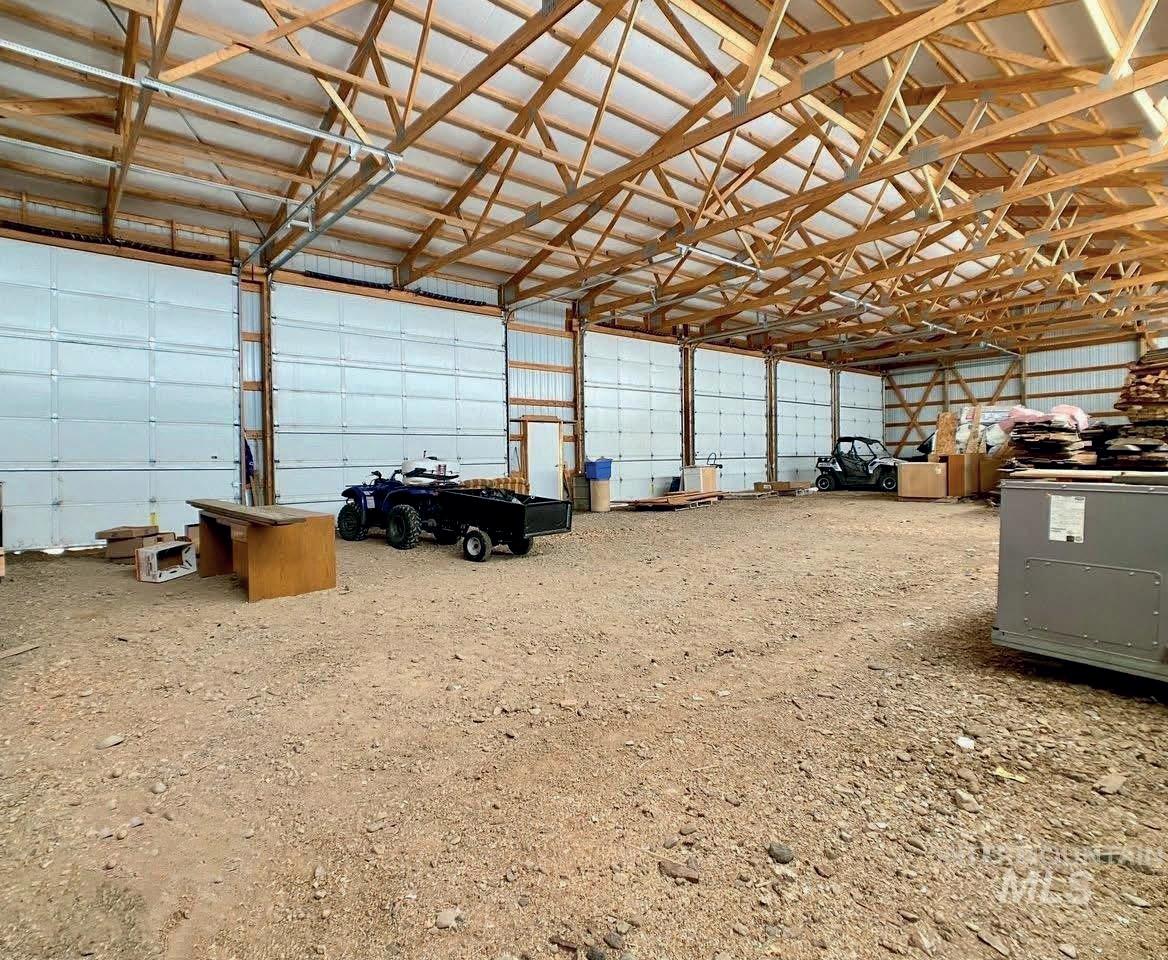

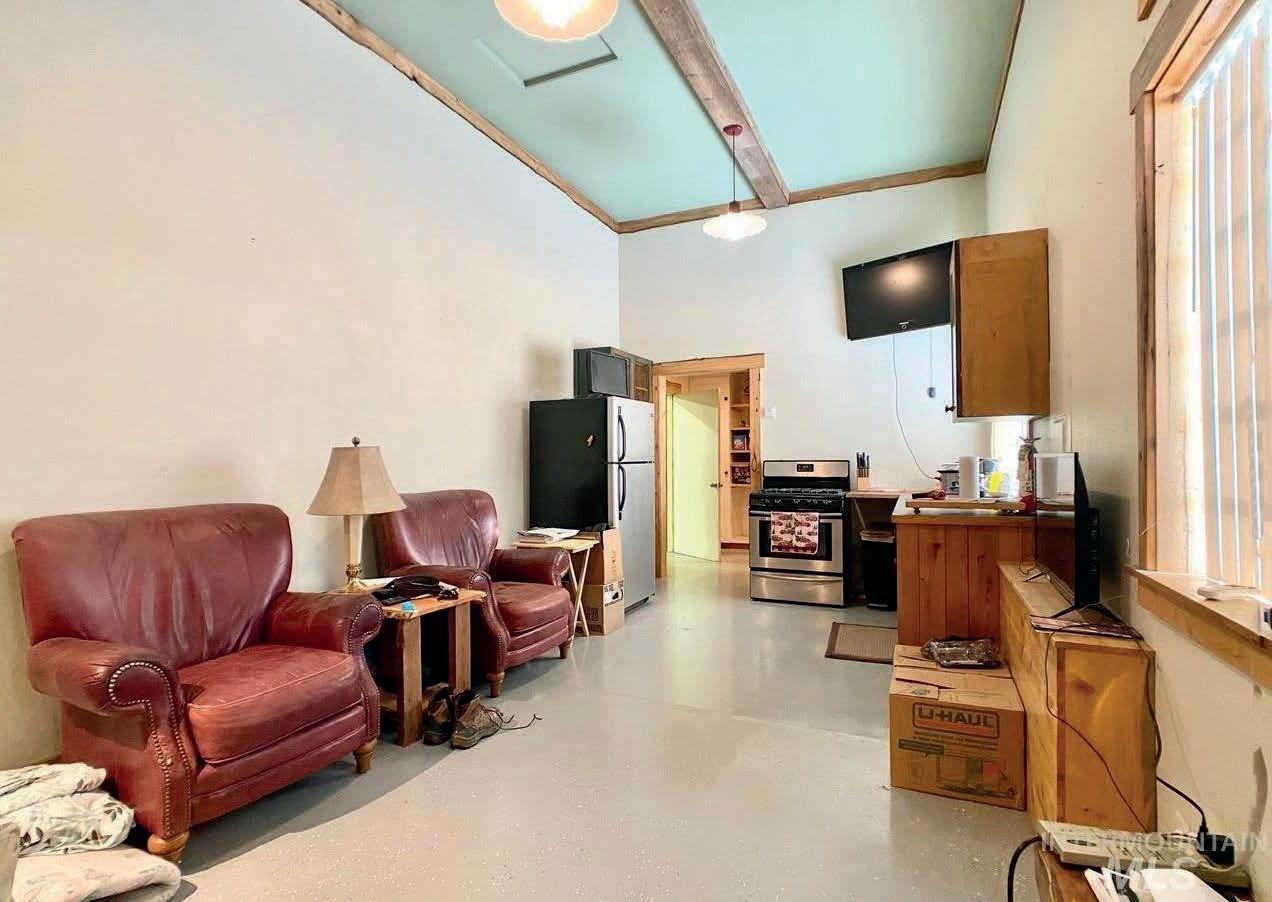


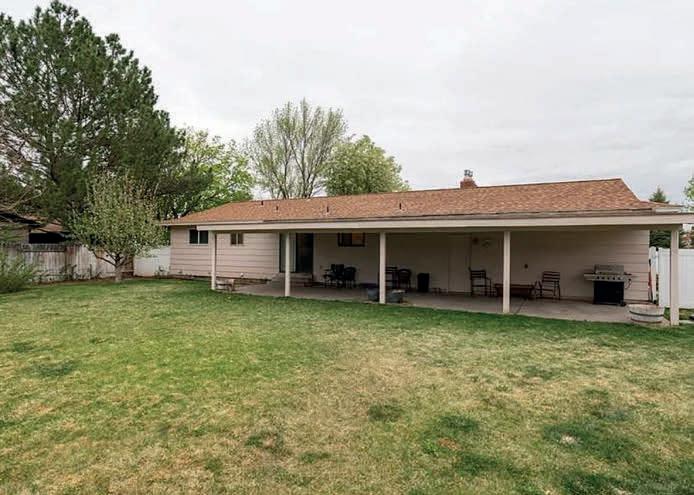
Well cared for home features 3 baths, a huge covered patio, garden, fruit trees, playhouse, and updates throughout—incl. tiled kitchen, bathrooms with granite & tile finishes, and 2 gas fireplaces. Quiet neighborhood near schools, dining, and shopping. Extras: RV parking, vinyl fencing, and bonus room.
5 BEDS / 3 BATHS 2,447 SQ FT / $425,000

4 BEDS / 3 BATHS
This beautiful 4-bedroom, 3-bath home is a must-see! With 21 acres, WATER RIGHTS, 3 DIVISION RIGHTS, 3 BUILDING RIGHTS, and an amazing covered deck that extends the full length of the home. Complete with a 48’ x 36’ shop, walkout basement, river view in the distance, & endless possibilities, this is the property, you’ve been looking for.
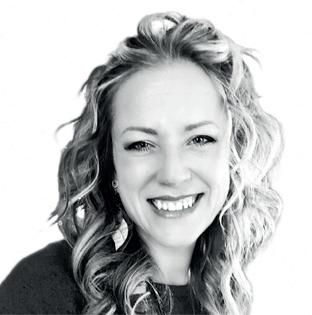

4-bed, 2-bath brick home on 2.28 acres—no CCRs/HOA, water rights, orchard, pasture, greenhouse, and more. Maplewood floors, updated kitchen, full basement, and fenced yard. Room for animals— don’t miss it! 4 BEDS / 2 BATHS 2,184 SQ FT /
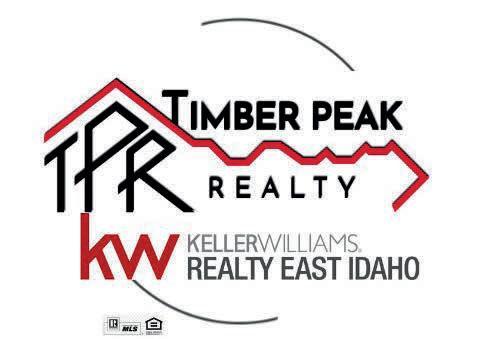
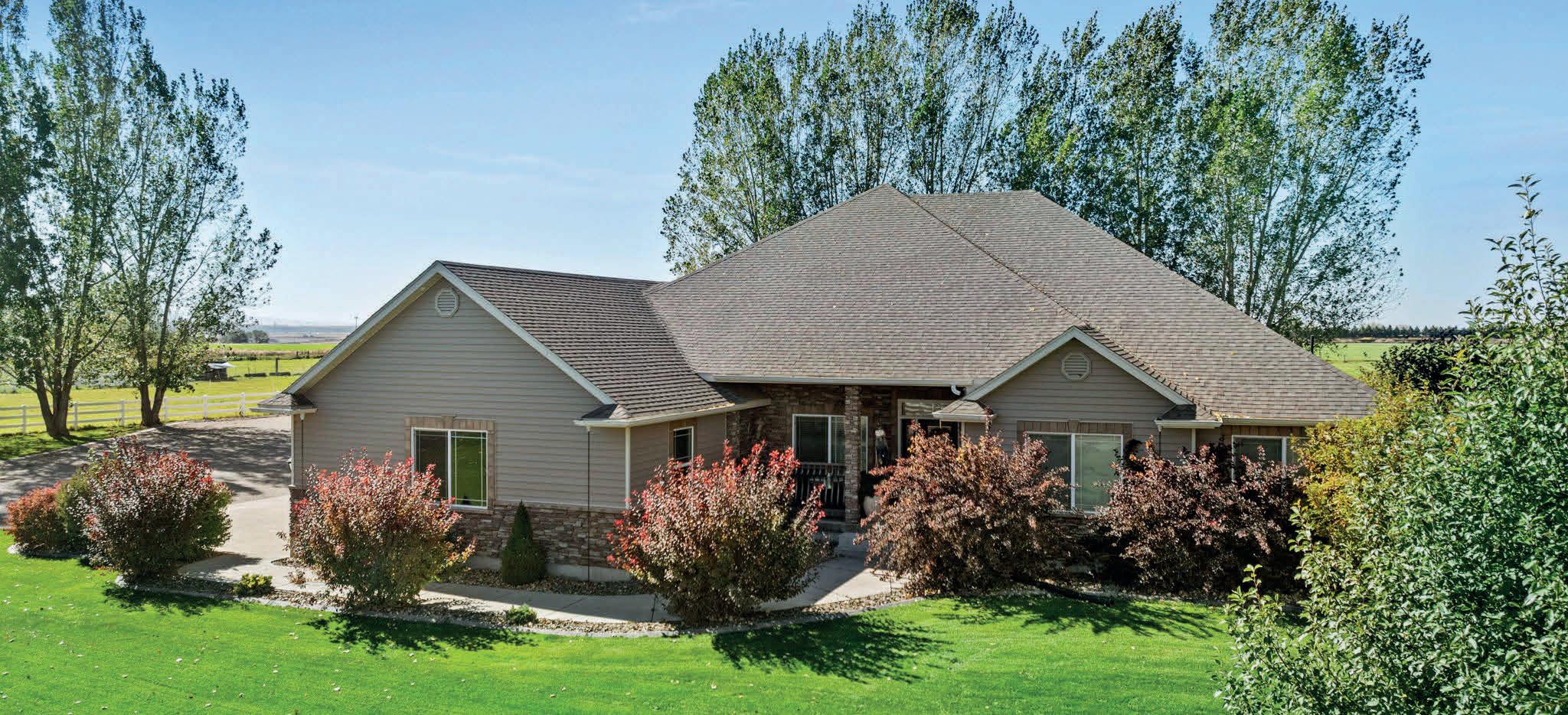
Incredible Horse Property – Spacious 7-Bedroom Estate on 4.68 Acres with Water Rights! Dreaming of the perfect country lifestyle? Look no further! This stunning 7-bedroom, 4-bathroom home sits on 4.68 gorgeous acres with water rights—offering the perfect balance of style, comfort, and equestrian features.. Step into an inviting open floor plan where the living room with a cozy gas fireplace flows effortlessly into the formal dining room and a chef’s dream kitchen, featuring a center island, granite countertops, upgraded appliances, pantry, and beautiful hardwood floors. Enjoy two primary suites on the main level, including a luxurious main suite with its own fireplace, spa-like en-suite bathroom with a jetted tub, expansive step-in shower, and double vanity. A convenient mudroom/laundry room is also located on the main floor. The spacious daylight basement is perfect for gathering, with a massive family room, a fireplace, and endless storage options. Outside is ideal for entertaining friends and loved ones - relax on the covered deck overlooking the beautifully landscaped yard and mountain views. Plus, there’s an oversized triple-car garage and a 40’ x 48’ heated shop with 14-foot and 12-foot doors—plenty of space for all your toys, projects, and equipment! This full-package horse property includes a hay barn, corral, fully fenced pasture, and produces approximately 9 tons of hay per year! With Fort Hall irrigation, a full sprinkler system, a private well with a variable speed pump, and a private septic system, this property is set up for agricultural and livestock. Add in a productive orchard and garden, and you have everything you need for the ultimate country living experience! Don’t miss your chance to make this incredible property your forever home! 7

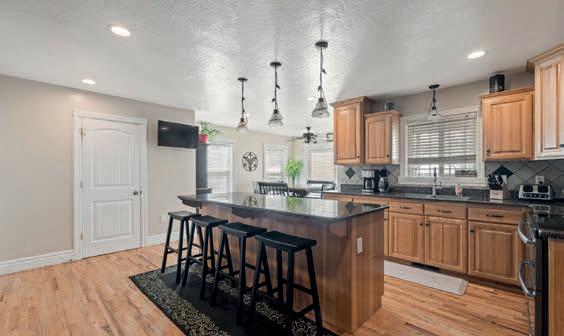
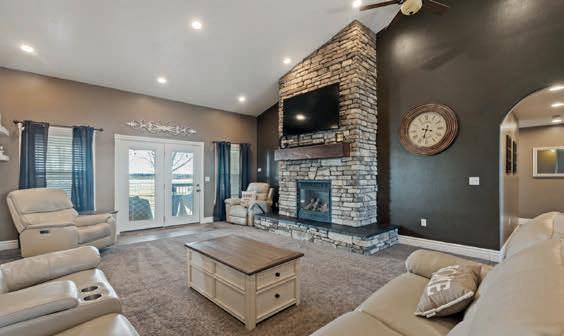
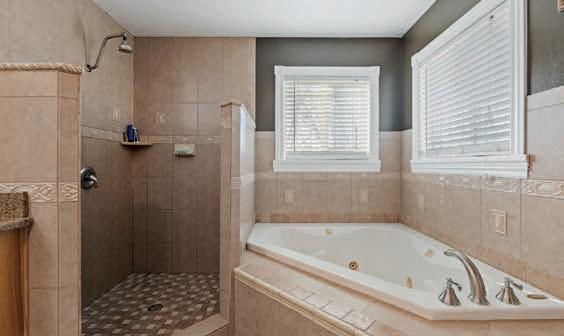
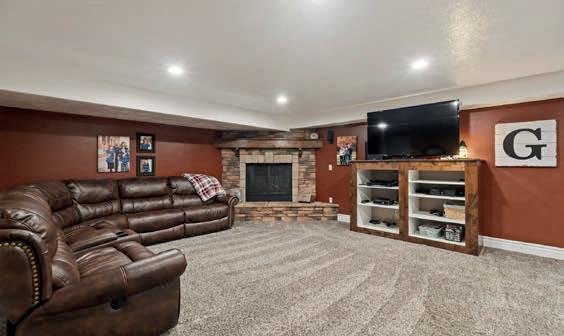
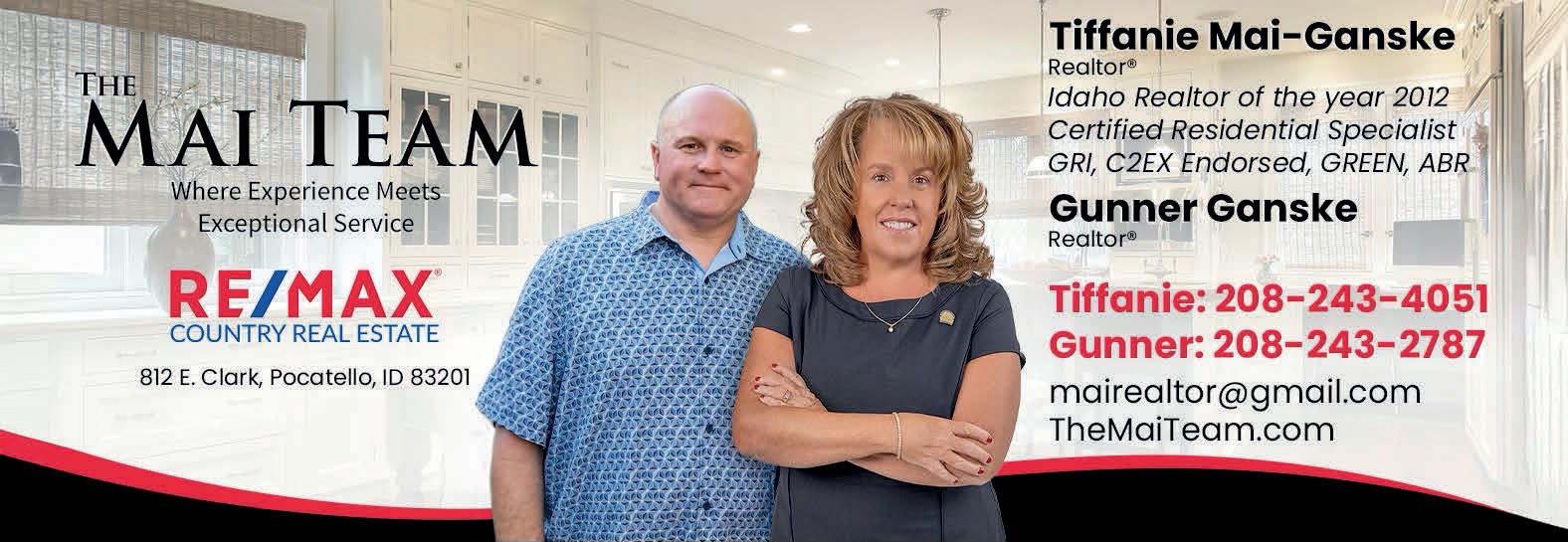
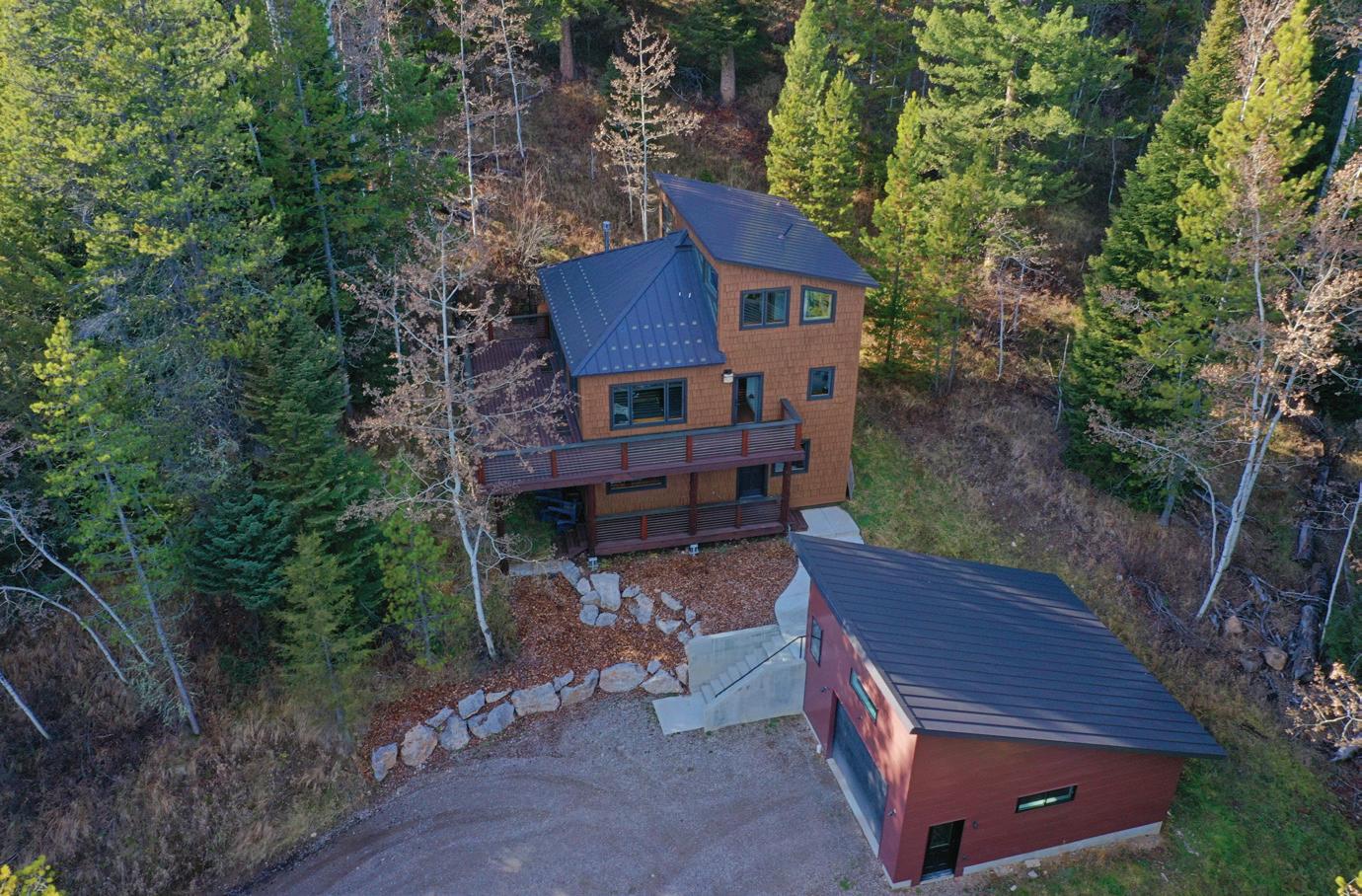
3
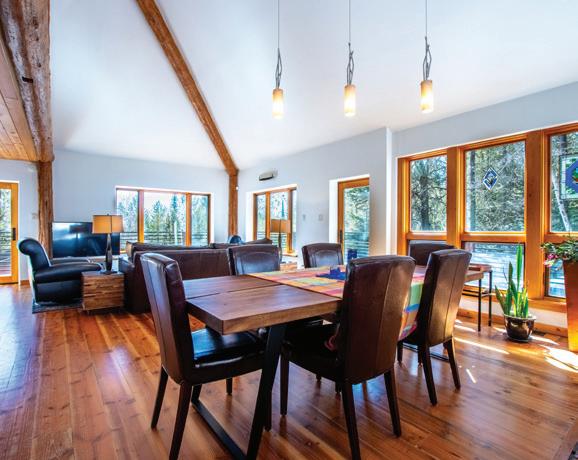

• 2.5 BATHS • 2,418 SQFT • $2,995,000 Experience end of the road
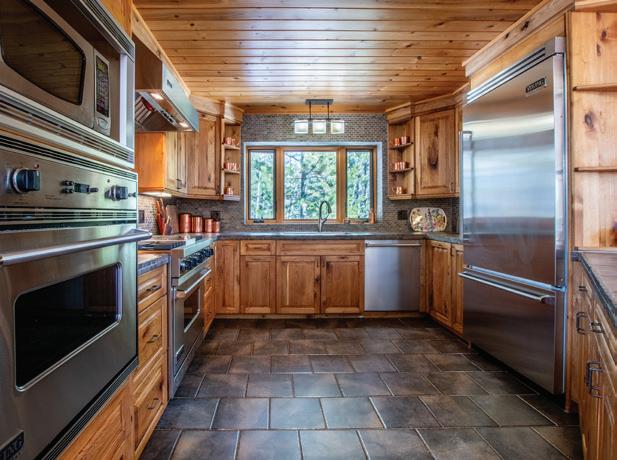
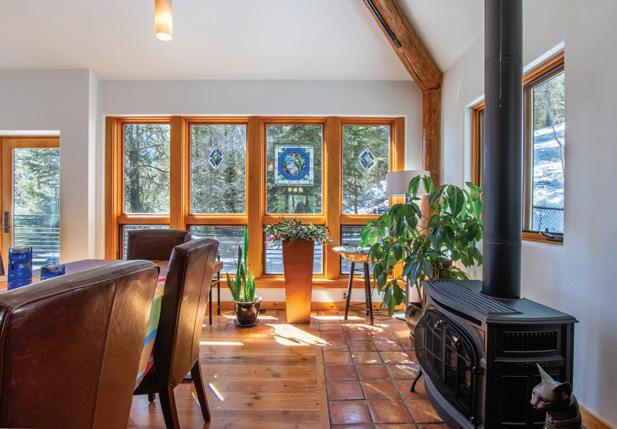
from this light and bright cabin in the woods. Located just minutes from downtown Wilson, Wyoming, and Jackson Hole Mountain Resort, this open concept home has expansive views. Surrounded by towering pines and whispering trees, this retreat offers the perfect blend of seclusion and comfort. Large picture windows invite nature in from every angle. Step outside to enjoy your private deck, perfect for morning coffee or evening stargazing. With hiking trails just steps away and wildlife all around, this is a true outdoor enthusiast’s paradise.
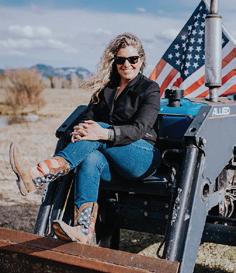



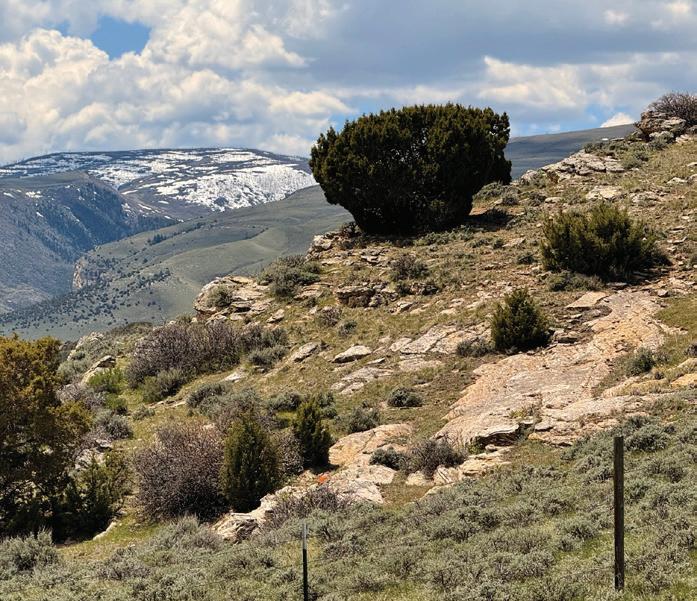
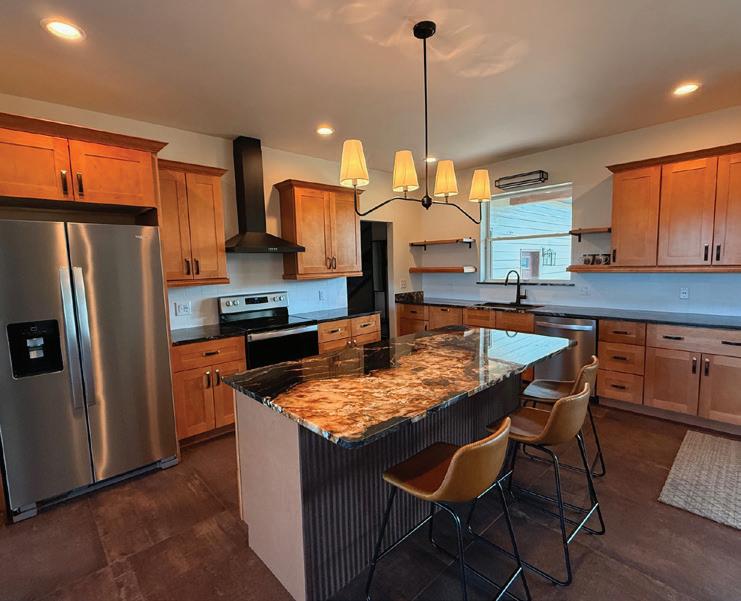
mountain views. Imagine barbecuing under the stars with water and gas lines already in place for your convenience including access to the powder room directly from the porch. Retreat to your master bedroom, a truly spacious sanctuary with panoramic views of the mountains and Acacia wood flooring. Indulge in luxury in the master bath with heated tile floors, two generous walk-in closets, and a private toilet room. Unwind in a deep soaking tub or refresh in the custom curbless shower with a rain shower panel system, complete with a glass block window that offers both light and ventilation. Two separate vanities with elegant stone tops ensure that you have all the space you need for your daily routine. The kitchen features Maple wood cabinets finished in a warm cinnamon hue. Thoughtful details in the cabinets include soft close doors and drawers, a trash bin, a spice pullout and easy reach pullout shelves that enhance the convenience of this magnificent kitchen. Black Taurus granite countertops and a large sink combines style with functionality. The large center island serves as the perfect gathering spot for family and friends. Stainless steel appliances complete this beautiful kitchen. A walk-through pantry with walls of storage leads to the butler pantry with access to the dining area. Family-Friendly Layout: This home caters to every member of the family. Solid hickory floor adds warmth to the two additional bedrooms connected by a Jack and Jill bathroom. The bathroom has heated floors and a large vanity with dual sinks that ensures comfort and style. Carpeted stairs lead to the upper level, where a cozy family room or media room awaits. Perfect for movie nights or an extra bedroom with its own full bathroom featuring heated floors and a granite countertop adding versatility to your living space. Practical Elegance: The thoughtfully designed hallway to the garage features tile flooring that continues seamlessly into the powder room. The finished garage is spacious enough to fit a full-size truck, with a 6-foot door allowing effortless access for your 4-wheeler. Natural light pours in through the windows, and additional outside access through two doors enhances convenience.
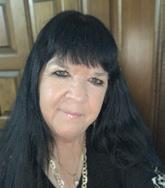
VICKI HUGHES BROKER | OWNER
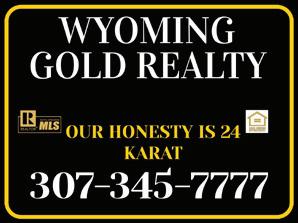

Claim your piece of paradise on the Western Plains. Escape to your own private sanctuary with this stunning log home, nestled on 86 acres of serene countryside and bordering an expansive 1,120 acres of BLM land that offers endless outdoor possibilities. Just a short 10-mile drive from town, yet a world away in peace and tranquility, this property offers unparalleled seclusion and breathtaking views. The expansive wrap-around deck provides the perfect setting to unwind and enjoy the Wyoming sunrises, sunsets, and starlit nights and comes complete with a unique deck slide that adds a touch of whimsy. The inside offers a spacious layout designed to be flexible for living, hosting, or entertaining in grand style. The home includes 8 bedrooms and 4 bathrooms, offering the flexibility to use as you wish. A detached shop caters to hobbies, whether woodworking or equestrian pursuits. This is more than a home; it’s a lifestyle. This is a rare opportunity to own a truly remarkable property. Call today for your private showing!

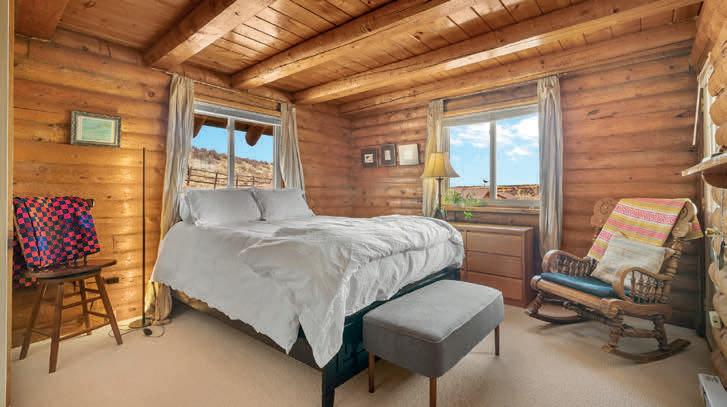

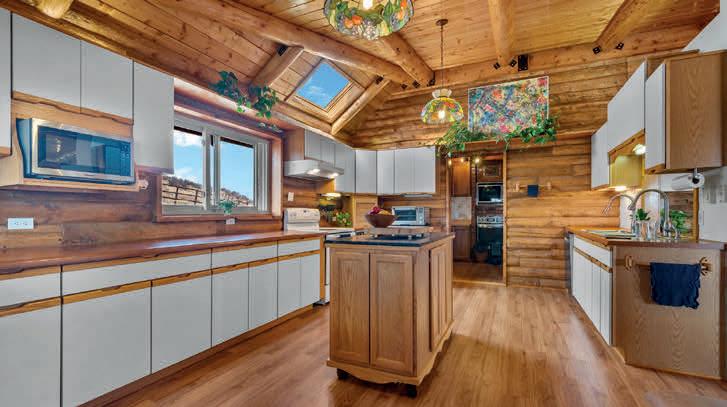
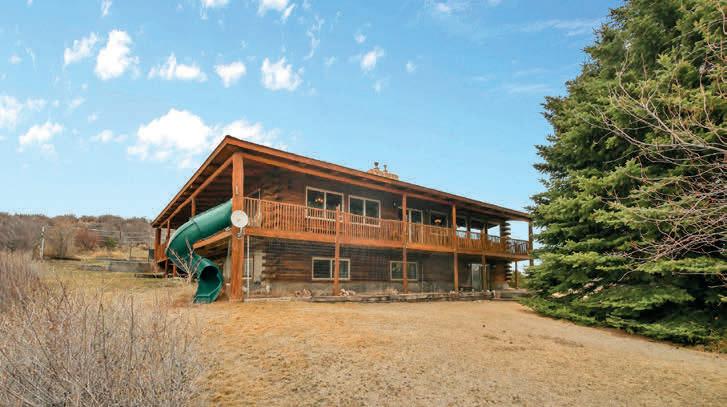



JUST MINUTES FROM GUERNSEY STATE PARK!
33 EAST CODY DRIVE, GUERNSEY WY 82214
5 BD | 3.5 BA | 3,544 SQ FT
Price: $475,000 (With $25k Seller’s Concession)
Located just minutes from the scenic Guernsey State Park, this beautiful new-build modern farmhouse offers the perfect blend of style, comfort, and functionality. Nestled on a spacious 1-acre lot, with the opportunity to purchase additional acreage on either side, this home is ideal for those seeking the serenity of rural living with modern conveniences.
Key Features:
Open Concept Design: A thoughtfully designed floor plan that maximizes space and natural light, creating a welcoming and functional environment.
• Upgraded Finishes: LVP flooring throughout the main areas and upgraded tile flooring in the kitchen, baths, dining room, and laundry. High-end fixtures, including custom cabinets, countertops, and lighting elevate every corner.
• Gourmet Kitchen: A large walk-in pantry and premium appliances make this kitchen both beautiful and practical for home chefs.
• Spacious Basement: Two finished bedrooms and a full bath provide comfortable living space, with the expansive family area ready for customization. Create your perfect home theater, game room, gym, or bar area—the possibilities are endless!
• Energy-Efficient: An on-demand water heater ensures energy savings, while the propane tank fully services the home.
• Exterior Highlights: A two-car attached garage provides ample storage, while xeriscaping offers a low-maintenance outdoor space. The home is equipped with Class 4 Malarkey shingles for added durability and peace of mind.
Additional Acreage Available: Expand your rural oasis with the opportunity to purchase additional land on either side of the property.
Guernsey is a charming town nestled along the Platte River. It provides basic amenities and is located 100 miles north of Cheyenne Regional airport and 200 miles north of Denver International Airport. This is an incredible opportunity to own a brand-new home in a peaceful, rural setting with easy access to outdoor activities at Guernsey State Park. With so many customization options and upgrades, this property is perfect for those looking for more than just a house – it’s a place to create the life you’ve always dreamed of.
Don’t miss out on this one-of-a-kind home! Schedule your showing today!
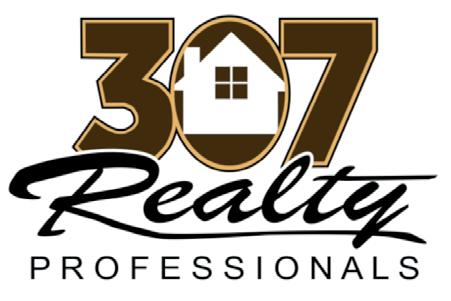


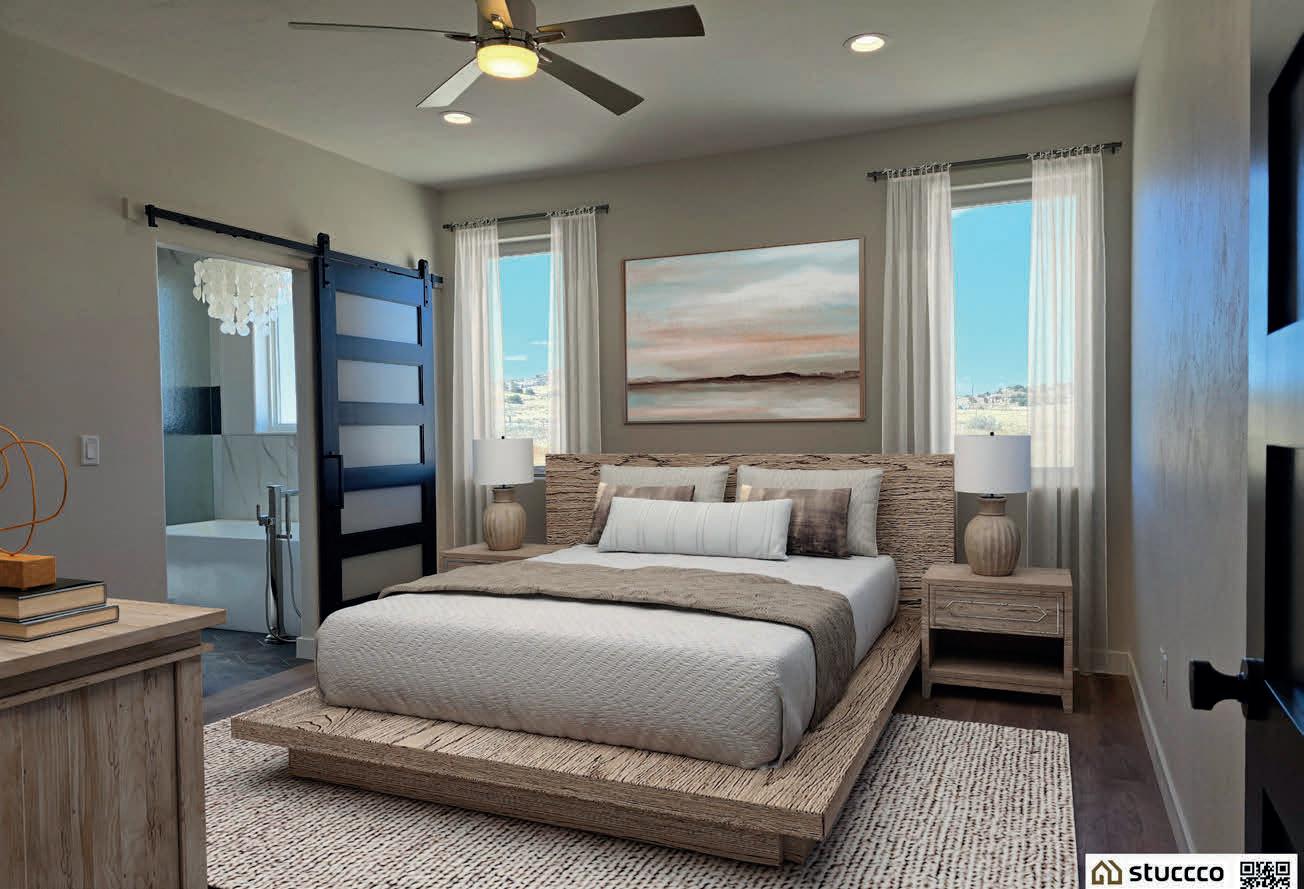
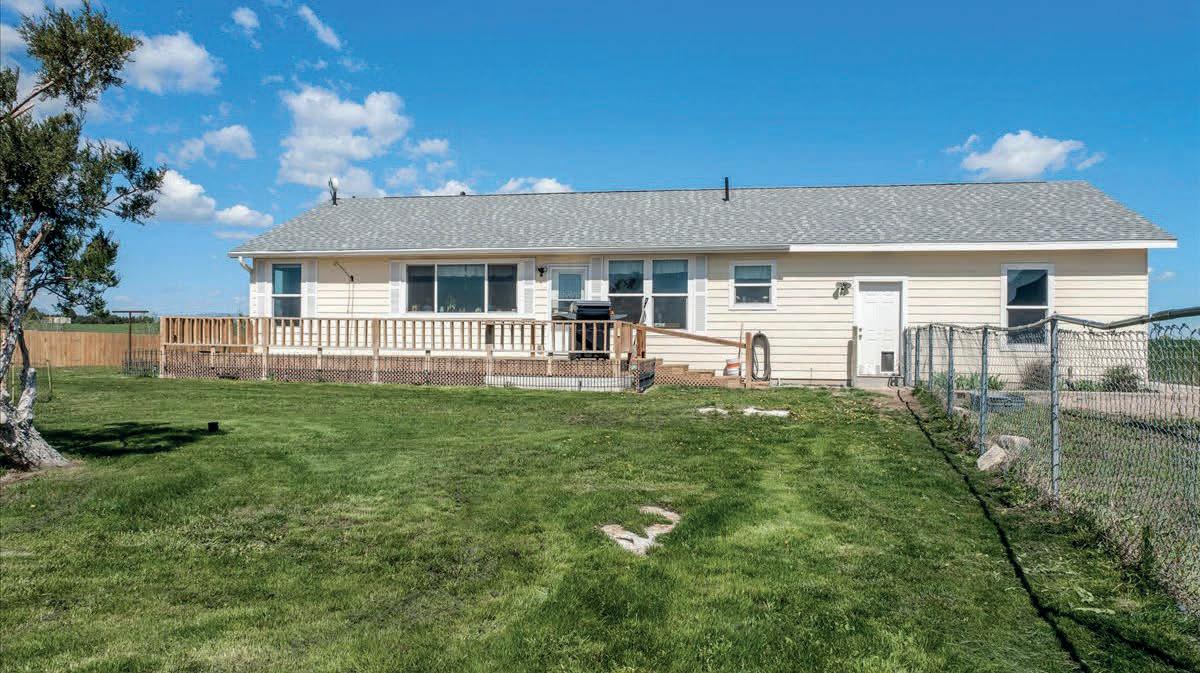
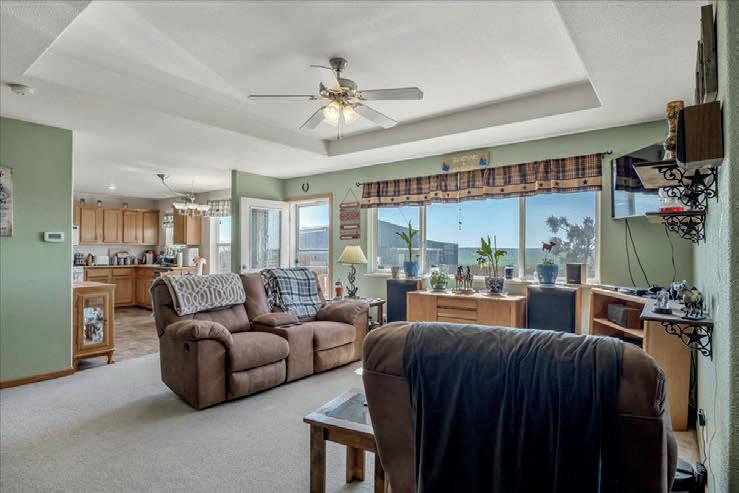
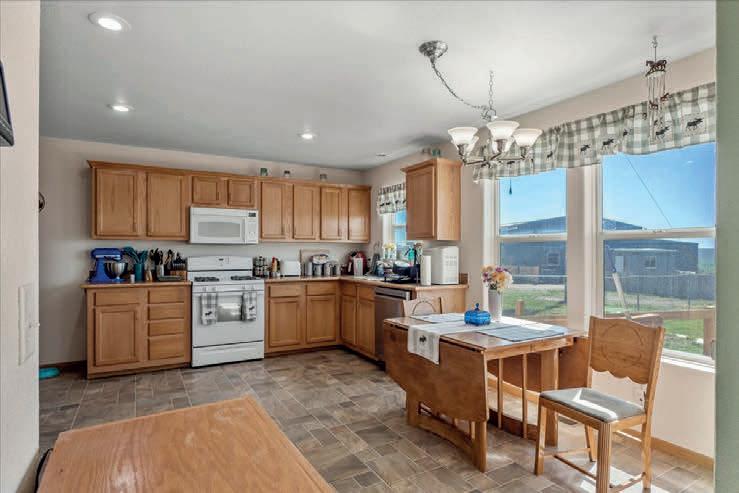
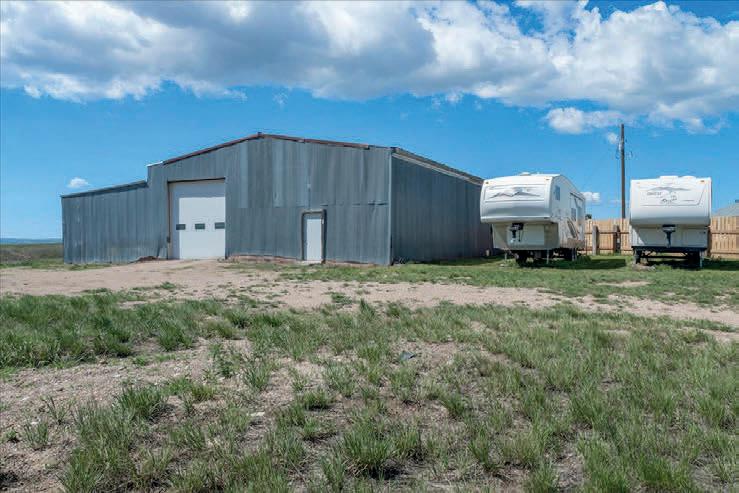
Spacious 3-bed, 2-bath home with Large Shop on 10 Acres Discover the perfect blend of country living and convenience with this well -maintained 3-bedroom, 2-bathroom home situated on 10 acres across two lots, just minutes from town. This one-level home offers comfort and functionality, featuring central air for year-round comfort and a fenced yard with a sprinkler system and garden area. The attached 2-car garage provides easy access, while the detached shop is a standout feature—offering space for 4+ vehicles, a large overhead door with an opener, and ample workspace for all your projects. Additional outbuildings include a small storage shed for your yard tools and a converted chicken coop. With partial fencing, RV parking, and a private well and septic system, this property is designed for privacy and self-sufficiency. Enjoy breathtaking views of Wheatland while being close enough to town for convenience—yet far enough to enjoy peace and quiet without neighbors at your doorstep. This property is a rare find—schedule your showing today!
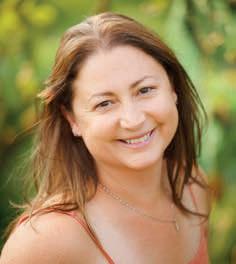
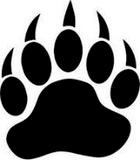

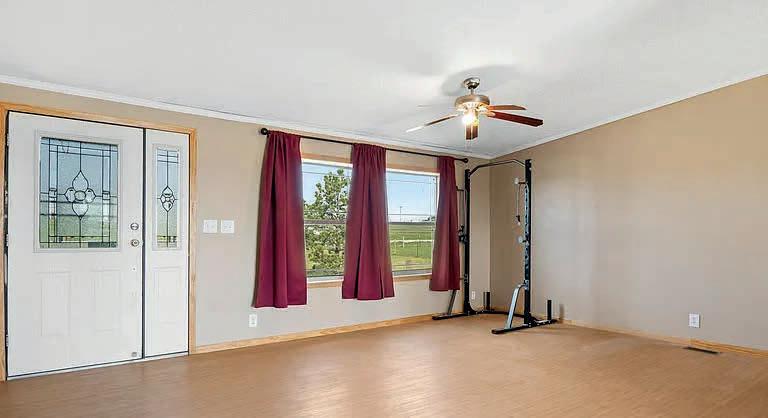

Hey there, horse lovers! Imagine waking up to the sight of horses grazing outside your window! This beautiful 4-bedroom, 2-bath home has an open layout that offers coveted main level living, perfect for relaxing after a long day outdoors. The primary suite is a serene retreat, with a tiled shower, fantastic closet and plenty of space to unwind. The kitchen is perfect for those who love to cook and you’ll love the family room complete with a wet bar and cozy fireplace on the far end of the home. But the real gem is the land - which is securely perimeter fenced and cross-fenced into 4 pastures, with a 12x24 loafing shed, a 24x24 detached shop/garage, and water hydrants conveniently located adjacent to the pastures for easy access to livestock water, this is truly an ideal set up for the equine enthusiast. BUT don’t worry, we’re not just horse-snobs here, there is a chicken coop on site & cows, goats and your furry friends are welcome to join the party too! Seriously though, this property is a dream for those looking for easy and fast access to town, an excellent & well planned livestock set up, and a home with one of the best floor plans to boot. SO, Saddle up, let’s take a look!
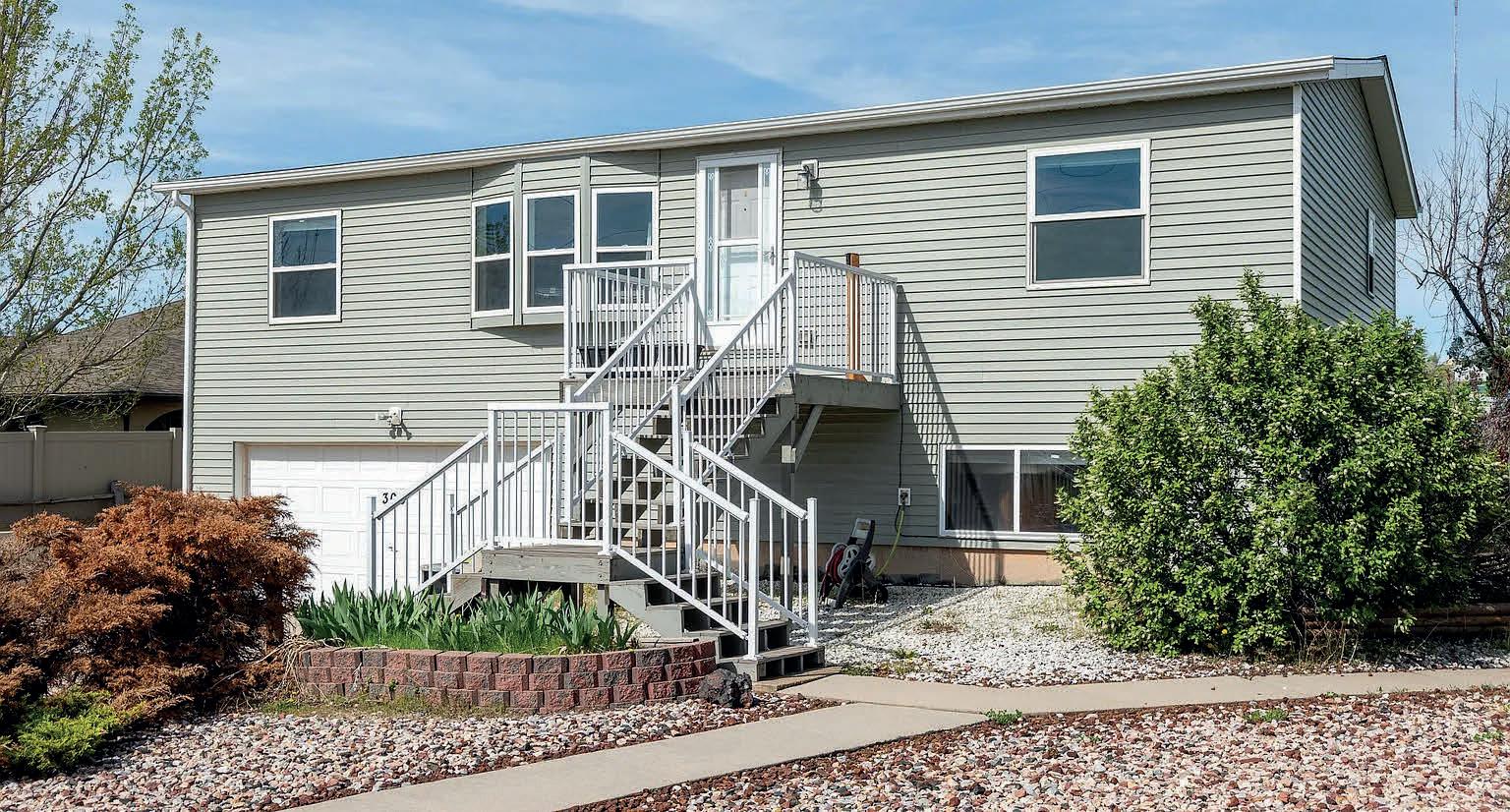

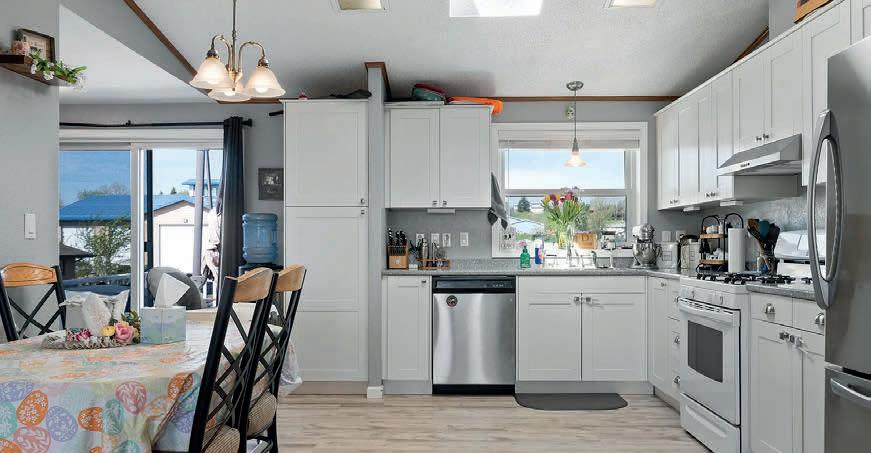
Tucked away in one of Gillette’s secret gems, Collins Heights, is 308 Potter. It’s low maintenance exterior (newer steel siding & asphalt roof, front & back Trex decks, & Zeroscaping out front) welcomes you to this thoughtfully updated 3 bedroom, 2.25 bath home. Neutral color palette, Corian kitchen countertops, LVT flooring, & stylish primary suite make this one an easy choice. Step out onto the back deck to enjoy your very own acre, drenched in evening sun with a fully fenced back yard where you can make countless memories with your loved ones, or build the shop of your dreams, or both! This is all just a stone’s throw from the neighborhood park & all the amenities that Gillette has to offer. Enjoy out of town feel with in town living!

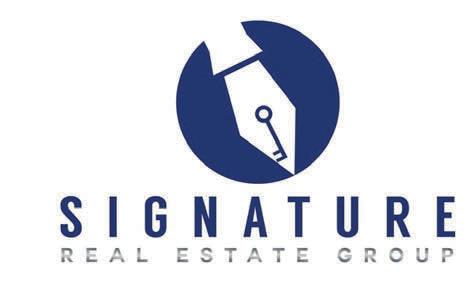
OFFERED AT $729,000
35 acres, approximately 10 minutes from town! Enjoy the drive along the Clear Creek drainage, with views of irrigated hay meadows, cottonwood trees, open ranch land and an abundance of wildlife. 18 Chuckwagon Trail in conveniently located off Hwy 14-16 and tucked behind the hillside making it the perfect private setting. Improvements include a 1,680 sq ft, 3BD/2BA home with a full basement ready to be finished if more living space is desired, attached 2-car garage, and 24x32 Cleary building for extra storage or workspace. The property is fenced and ready for your horses!

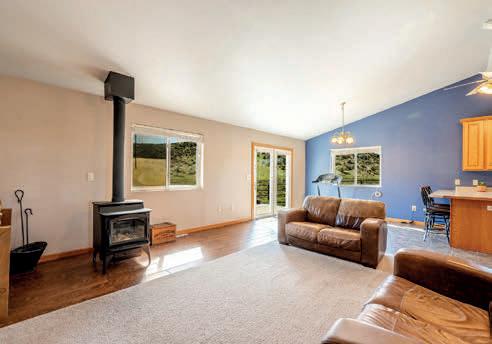
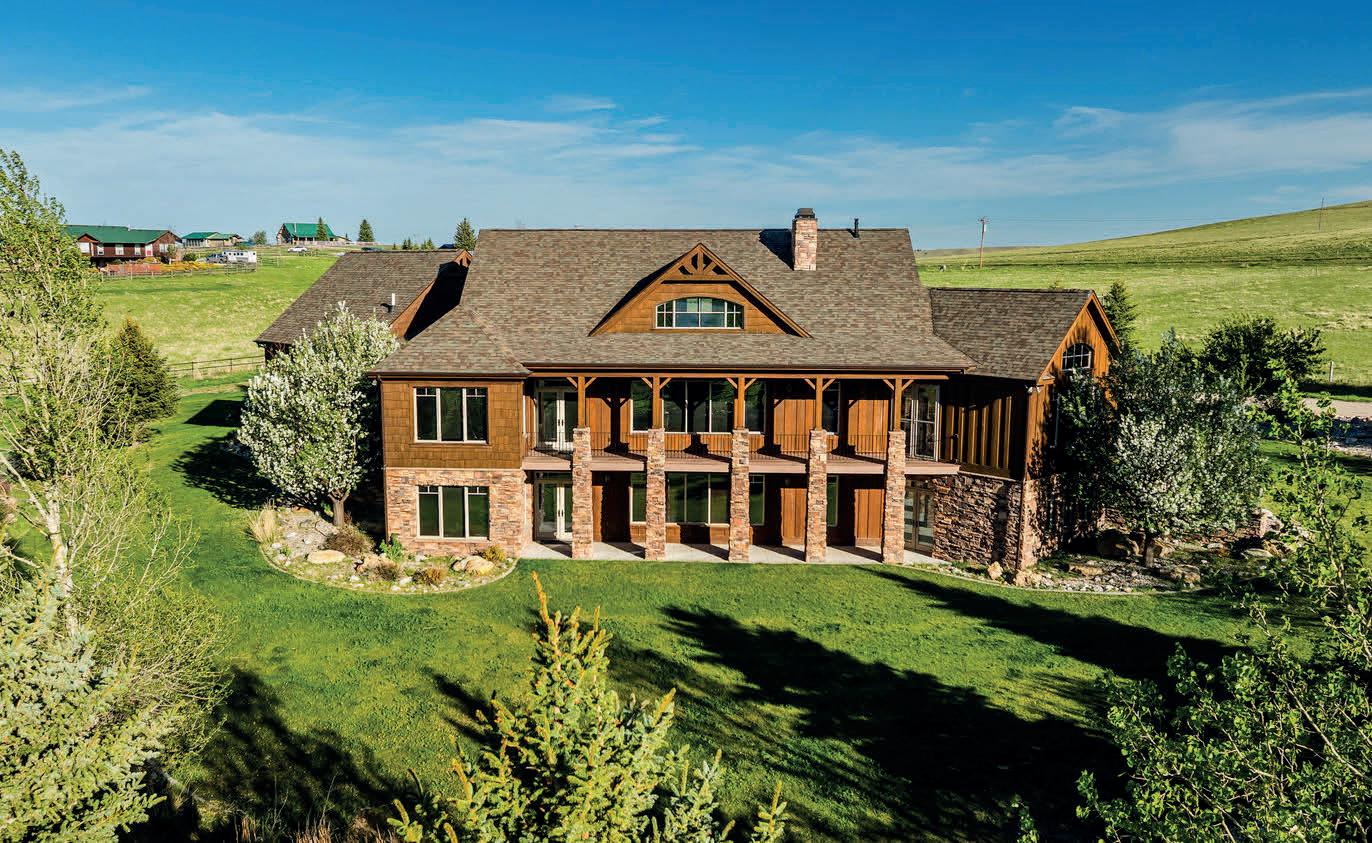

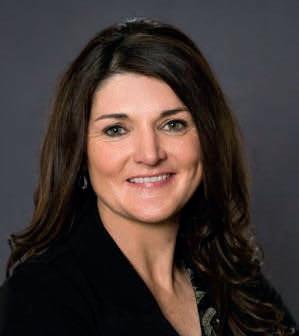
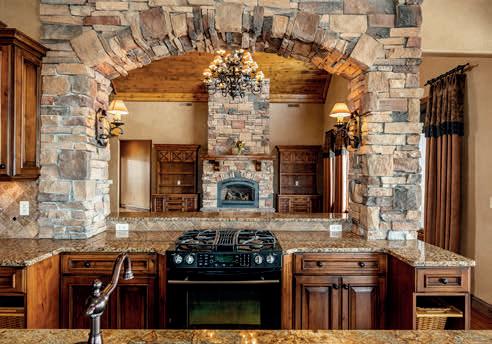
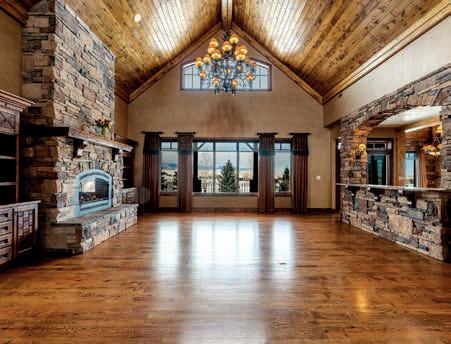
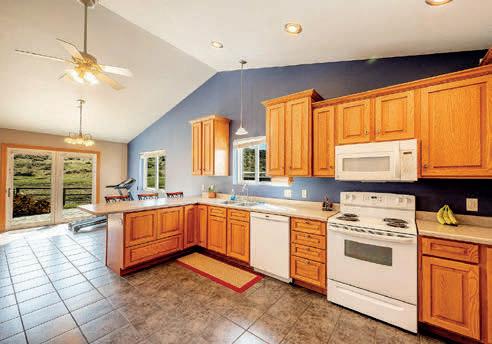
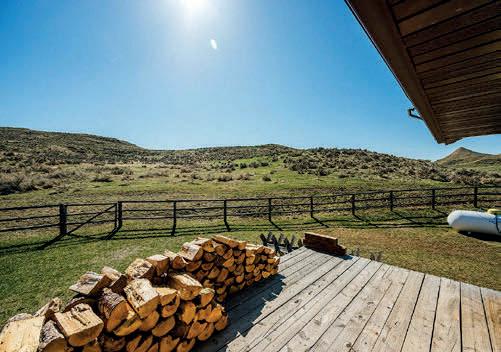
8 FUNNY BIRD LANE, BUFFALO, WY
5 ACRES | 2,100 SQ FT DETACHED GARAGE/SHOP OFFERED AT $1,500,000
Welcome to Funny Bird Lane, located between the Johnson Creek and Sand Creek drainages at the foothills of the Bighorn Mountains. This is more than just a home; it is a lifestyle surrounded by natural beauty. Custom designed by Diamond Point Construction, this exquisite 4-BD/4.5-BA masterpiece radiates warmth, natural light and thoughtful design. Beyond the front entrance awaits a welcoming stone fireplace warming a large living area, opening into an elegant chef’s kitchen and formal dining, all with magnificent views. The main level also features a large primary suite, second bedroom, 3/4 bath, private office, laundry area with sink and cabinetry for storage. The loft area would be ideal for a reading nook or art studio.
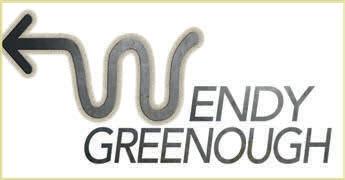



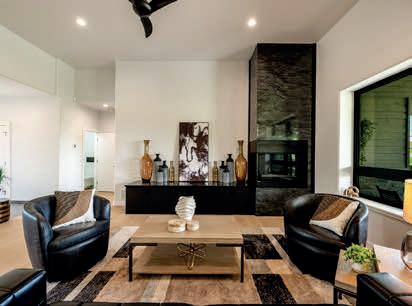
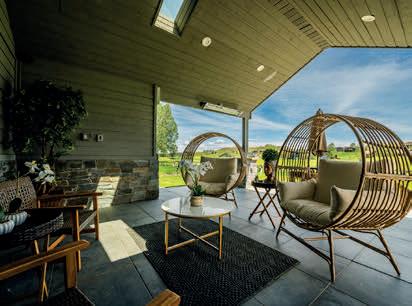
3 BEDS | 2.5 BATHS | 2,135 SQ FT | $569,110
This beautiful home offers 3 spacious bedrooms, 2.5 bathrooms, and a convenient 2-car garage. The master suite is a true retreat, featuring a dual vanity and a luxurious walk-in shower. The open-concept layout seamlessly connects the large living room, dining room, and kitchen, creating an ideal space for both everyday living and entertaining. Additional features include a back-up generator for peace of mind during power outages. Plus, lawn care and snow removal are included in the HOA, giving you more time to enjoy your home without the hassle of outdoor maintenance.


19 DORNOCH DRIVE, SHERIDAN, WY 82801
3 BEDS | 2.5 BATHS | 2,424 SQ FT | $1,139,000
Stunning Modern Ranch-Style Home on the Golf Course with Mountain Views. Experience elegant living in this beautifully designed 3-bedroom, 2.5-bathroom ranch-style home located in the prestigious Powder Horn Golf Course community. Featuring a spacious open floor plan with soaring ceilings and expansive windows, this home is bathed in natural light and offers breathtaking golf course and mountain views. Highlights include: Split-bedroom layout for privacy, Gourmet kitchen with large island & walk-in pantry, Dedicated office/flex space. Oversized 2-car garage plus an additional single-car garage — perfect for your golf cart, toys, or workshop.

611 COFFEEN AVENUE, SHERIDAN, WY 82801
Location, location, location - this is a Prime Location on Coffeen Avenue is a great Investment Opportunity. This commercial property comes with 4 Rentals, all are rented, which provides a good income with both residential and commercial Space. 307 Print currently occupies and rents the main floor unit in the commercial building. (Printing Business For Sale) 2 Rentals have 2 Bedrooms & 1 Bath and 1 is a 1 Bed/1Bath with fireplace. Garage and additional parking available. Qualified Buyers are welcome to tour with a minimum of 24-hours’ notice to tenants and Listing Agent must be present for showings. Financials available for qualified buyers that sign an NDA. Some Seller financing available. Call today for a Private Showing!
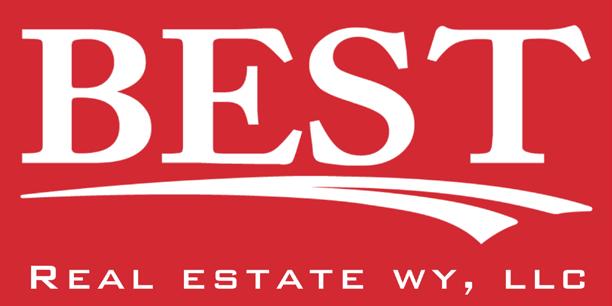

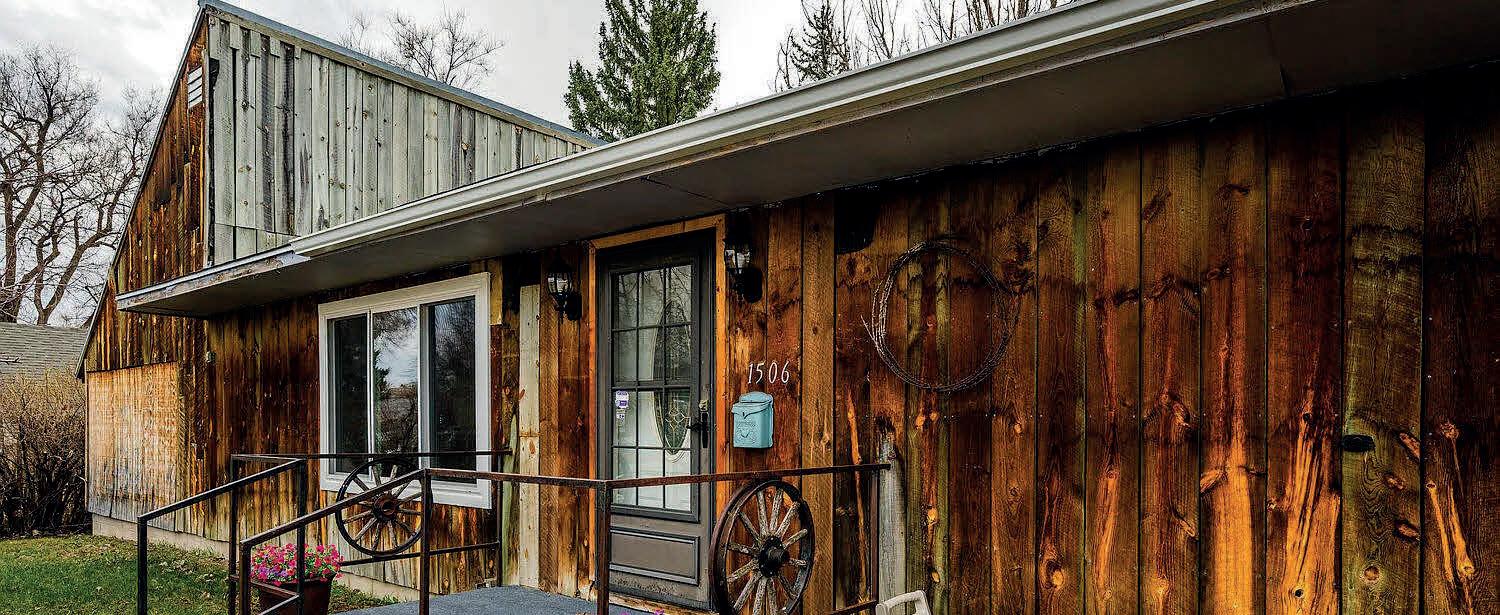
1506 WARREN AVENUE, SHERIDAN, WY 82801
In a great location and close to everything in downtown Sheridan, this spacious 4-bed, 2-bath home offers over 2,500 sq ft of living space all on one level ∼ much more than meets the eye! With updates throughout, including a beautifully remodeled full bath and new windows, this home combines modern comforts with a specific charm. Its large corner lot provides lots of outdoor space and privacy, while the easy access and thoughtful updates make it an ideal place to call home. Don’t miss your chance to see all it has to offer! Schedule your showing today!

1 DEER HAVEN DRIVE, SHERIDAN, WY 82801
This stunning 4-Bedroom, 2.5 Bath Home w/over 2,500 sq ft of thoughtfully designed living space. Nestled in the desirable Powder Horn Golf Community you’ll enjoy access to a premier golf course & community amenities w/breathtaking mountain views & occasional WY wildlife. This home is filled w/natural light, enhanced by beautiful planter shelves, charming eat-in nook, comfortably sized bedrooms w/walk-in closets & barns doors. Primary Suite has an efficient en-suite bath w/soaking tub, separate tile walk-in shower, & private deck. A theater room, a large Bonus Room- only limited to your imagination. 3-Car Garage. Schedule your private showing today & experience the perfect blend of luxury, comfort & breathtaking scenery at a price-point that is hard to find in the Powder Horn.



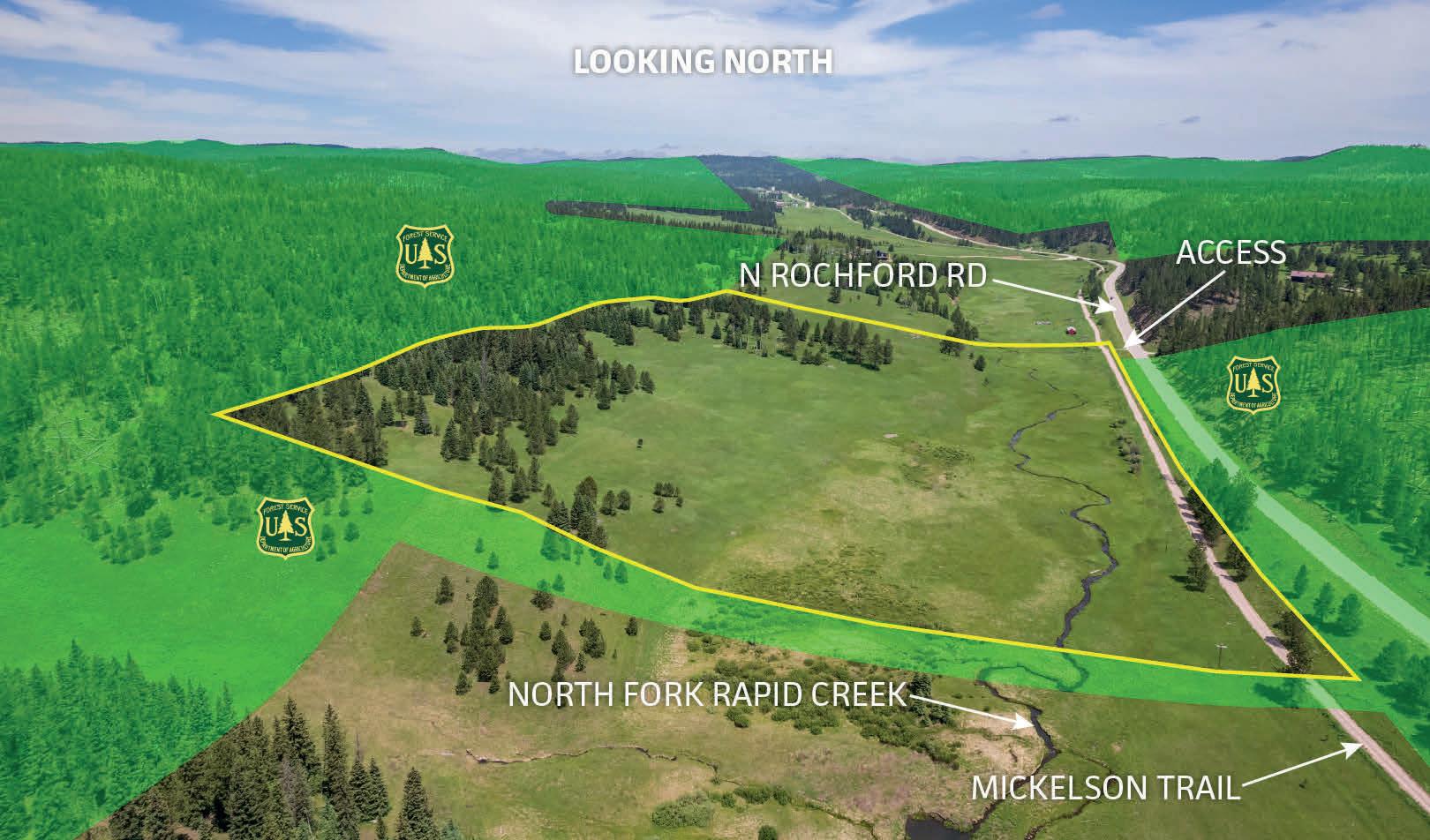



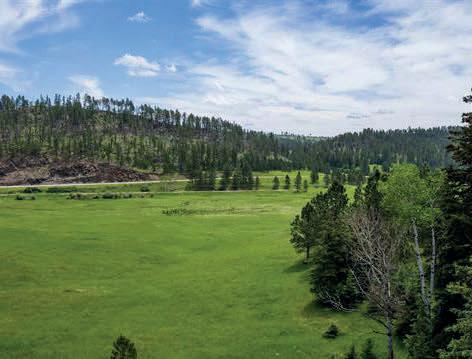
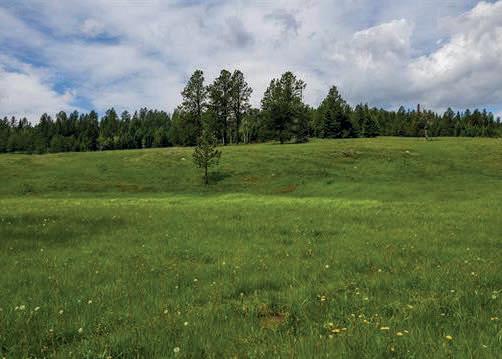
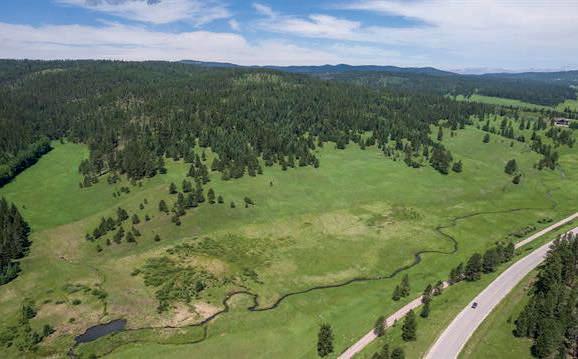
EXCLUSIVE BLACK HILLS RETREAT: NATURE’S PRIVATE PARADISE! Nestled along paved North Rochford Road, this exceptional 40-ac sanctuary offers unparalleled privacy with forest service land bordering 3 sides. The property features 2 natural treasures: the year-round North Fork Rapid Creek flowing through its heart & the scenic Mickelson Trail extending along its boundary. Positioned perfectly in the northern hills’ premier recreation corridor, enjoy seamless access to both summer & winter activities while maintaining complete seclusion. This rare combination of paved road accessibility & absolute privacy creates a truly distinguished opportunity - where pristine nature & convenient access meet in perfect harmony.
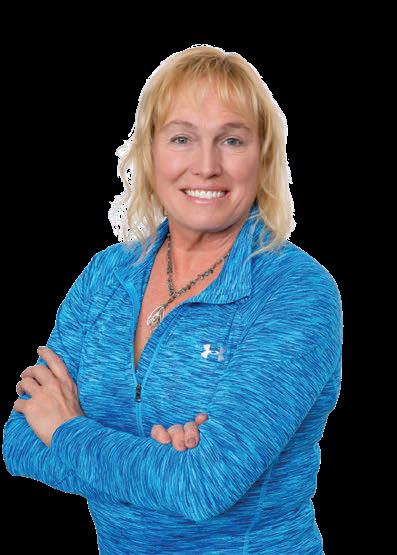

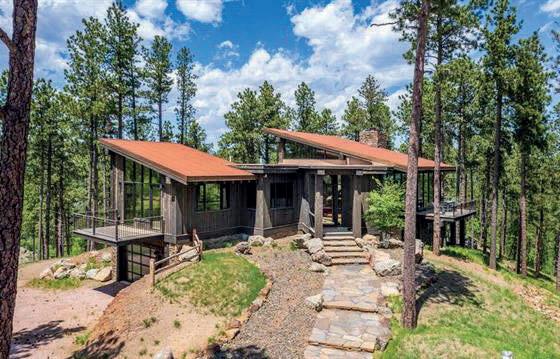



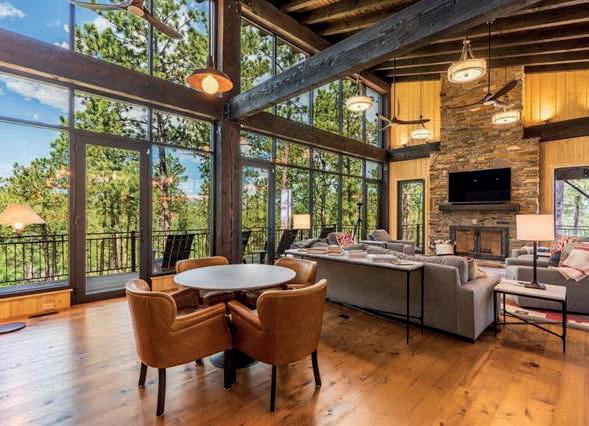
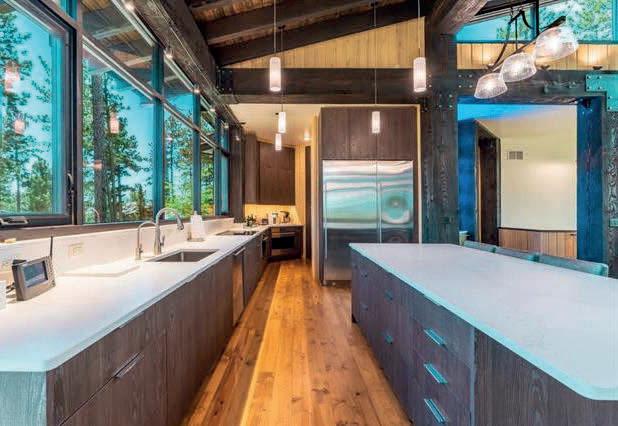

BLACK HILLS TRUE HIDDEN TREASURE! This pristine National Park-like 40 acre secluded retreat is tucked away in the heart of Black Hills National Forest lands w/creeks, Lakota Lake & trails all around. Black top road to your driveway & yet never see another home. Granite Spires that rival the Needles are dotted throughout & USFS lands on 3 sides. Exclusive custom-built Dick Knecht home that rests perfectly amongst the granite outcroppings w/Mt. Rushmore views. No expense was spared for the intricate details throughout. There just is nothing to compare with this property – anywhere – let alone here in the beautiful Black Hills of South Dakota!

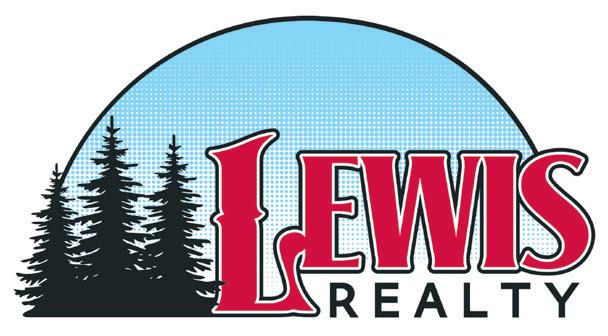
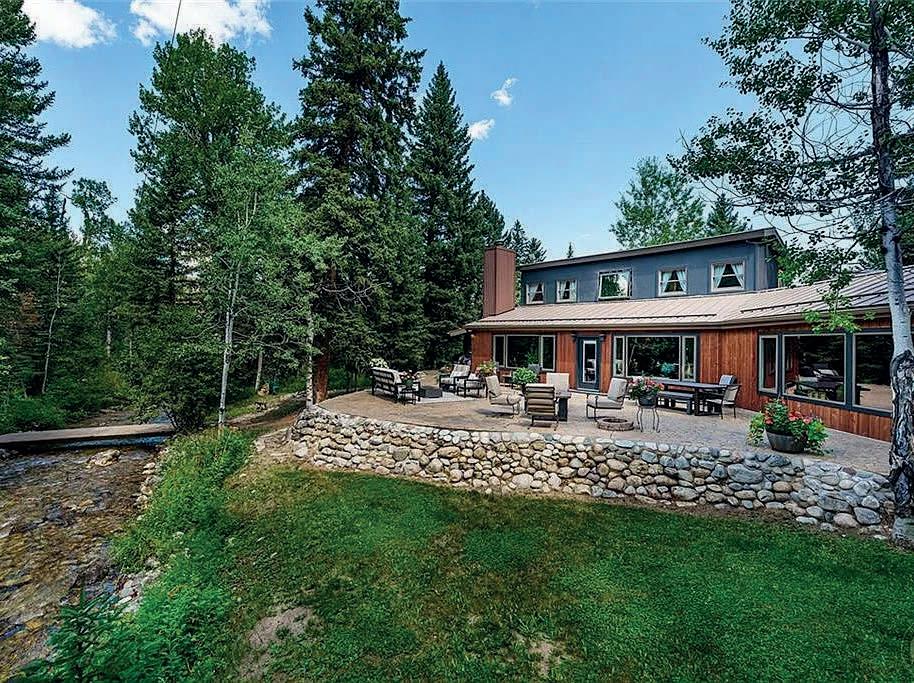
BEDS | 5 BATHS | 3,859 SQ FT | $2,995,000 | REDLODGECREEK.COM
Welcome to your ultimate Montana retreat—where luxury, adventure, and untouched nature converge. This stunning property offers the best of both worlds: refined comfort and direct access to 3.1 million acres of public land, with hiking trails that begin right from your door and lead into the breathtaking Custer National Forest.
Property Highlights:
• Spacious & Luxurious Living: 5 bedrooms and 5 bathrooms, including 3 en suites—perfect for hosting guests or accommodating large families.
• Chef-Ready Kitchen: A commercial-grade kitchen built for entertaining and everyday excellence.
• Warm & Inviting: Cozy up beside one of two fireplaces after a day of adventure.
•Creekside Outdoor Living: A stamped concrete patio winds along the West Fork of Red Lodge Creek—renowned for its exceptional fishing and peaceful setting.
•Adventure at Your Doorstep: Directly borders state land that connects to the vast Custer National Forest, offering unmatched access to hiking, wildlife, and the gateway to Yellowstone.
• Versatile Outbuilding: Includes an additional dwelling unit with a full bath, loft/bedroom upstairs, walk-in cooler, and room to park 4 vehicles.
• Extra Amenities: 10x61 covered creekside patio, RV carport, and shed—everything you need for mountain living.
Just a short drive from the charming town of Red Lodge, this rare property truly earns its title: The Last Best Place. Don’t just visit the wilderness—live in it. For more information visit redlodgecreek.com.

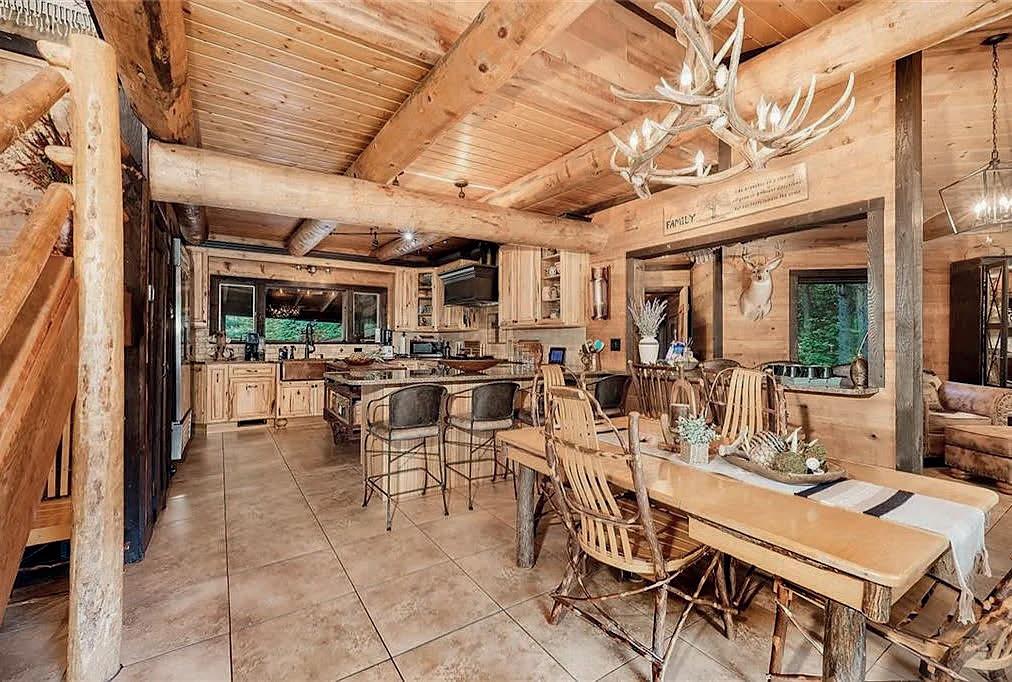

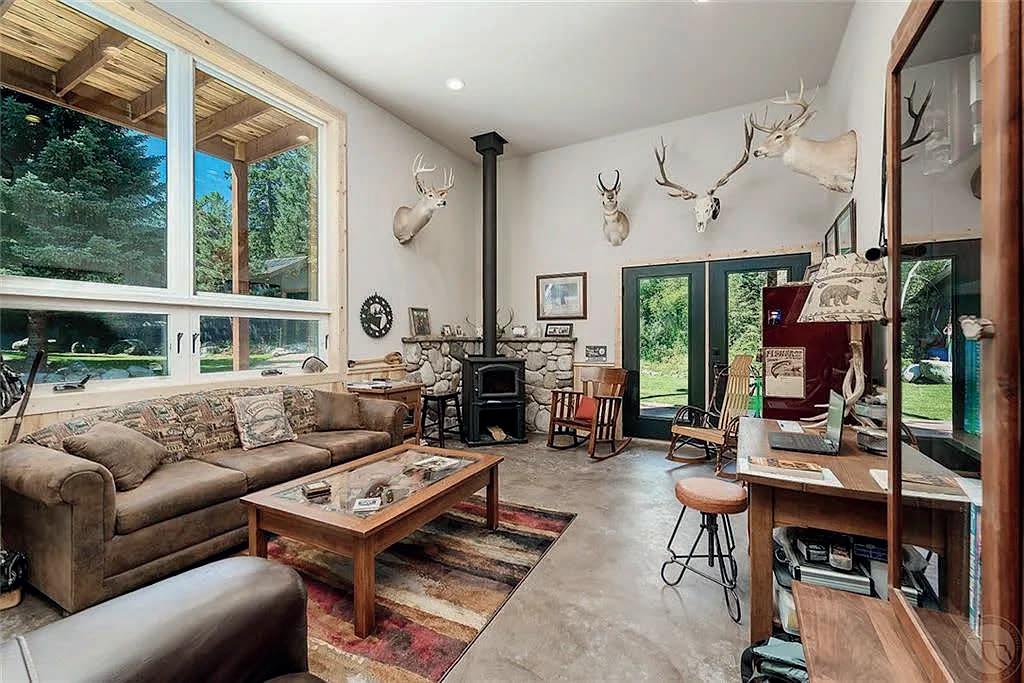
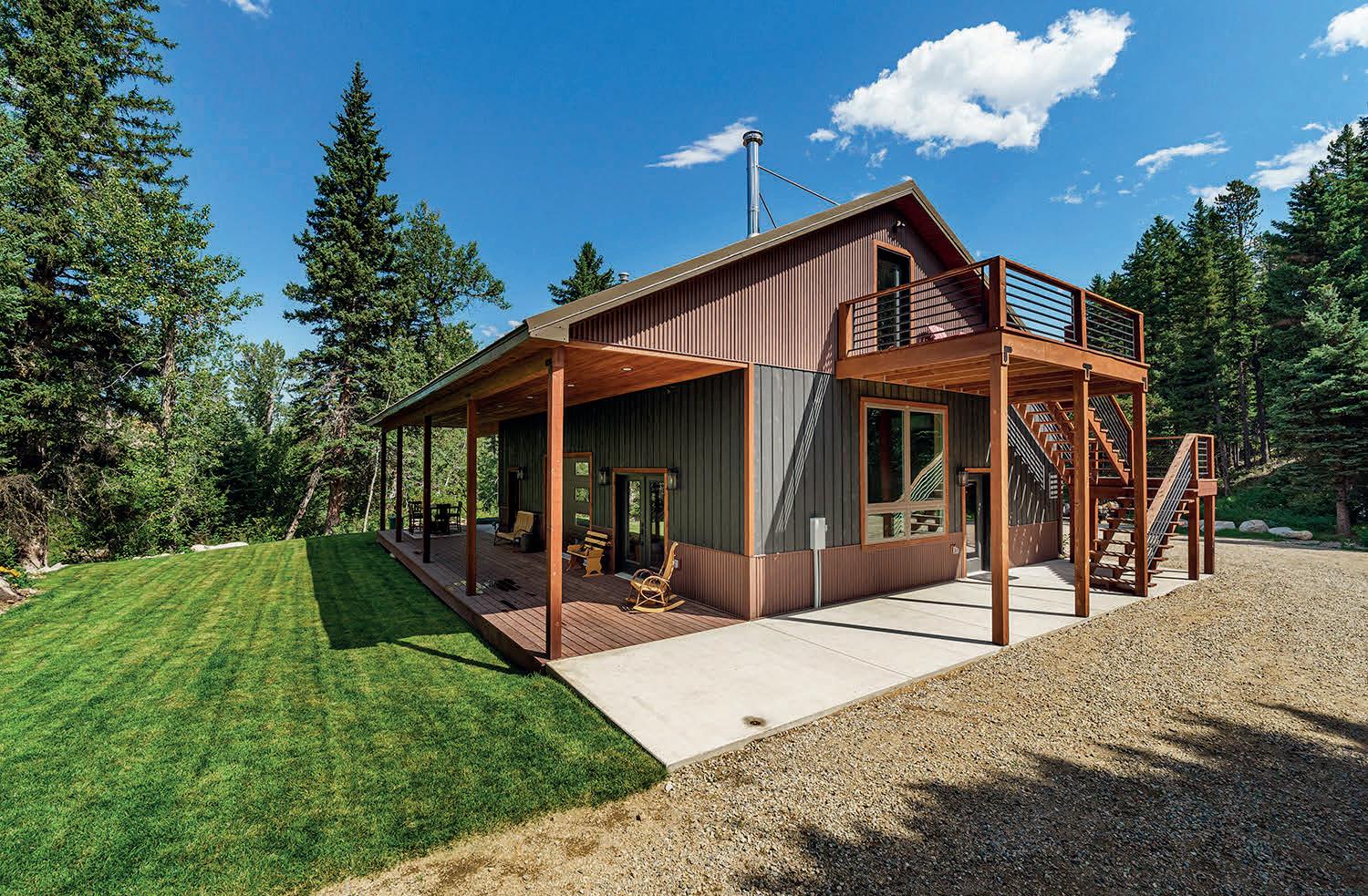


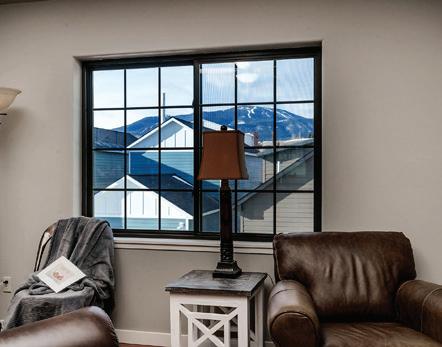

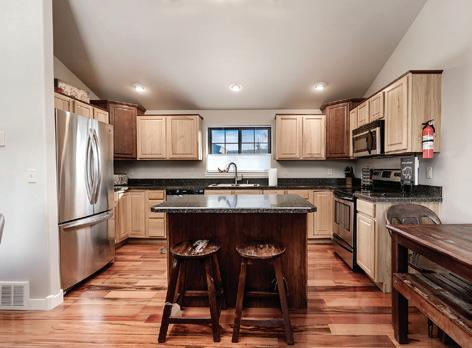
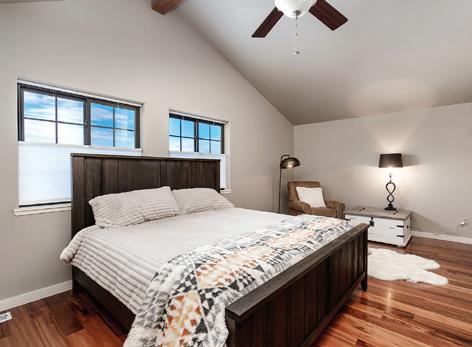
2 BEDS • 2 BATHS • 1,104 SQFT • $526,000
Find your perfect escape in this like-new **2-bedroom, 2-bathroom townhome** on the Northend of **Red Lodge**!
• Rich cherry colored hardwood floors and cabinetry throughout
• Bright, open living spaces filled with natural light
• Private attached single-car garage
• Relax beside the courtyard’s peaceful creek and pond
• Central air and heat - comfort in every season
• Gorgeous views overlooking the ski area
• Walk to downtown Red Lodge, Red Lodge Ales, and local parks
• Steps from a wildlife park and disc golf course
Whether you’re looking for a mountain getaway, full-time home, or vacation rental opportunity - this property has it all.
**Don’t miss your chance to own a slice of Red Lodge paradise!**

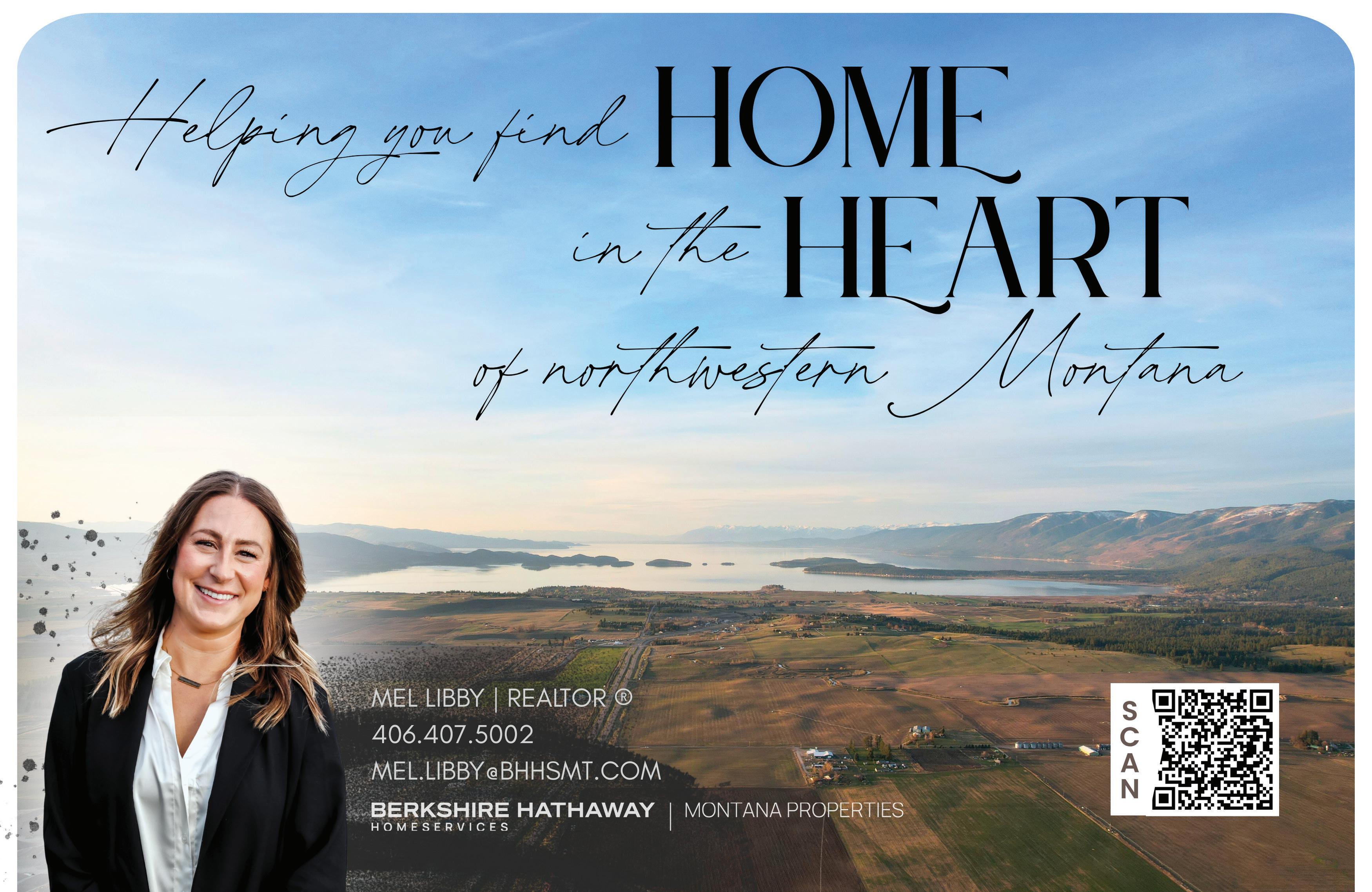
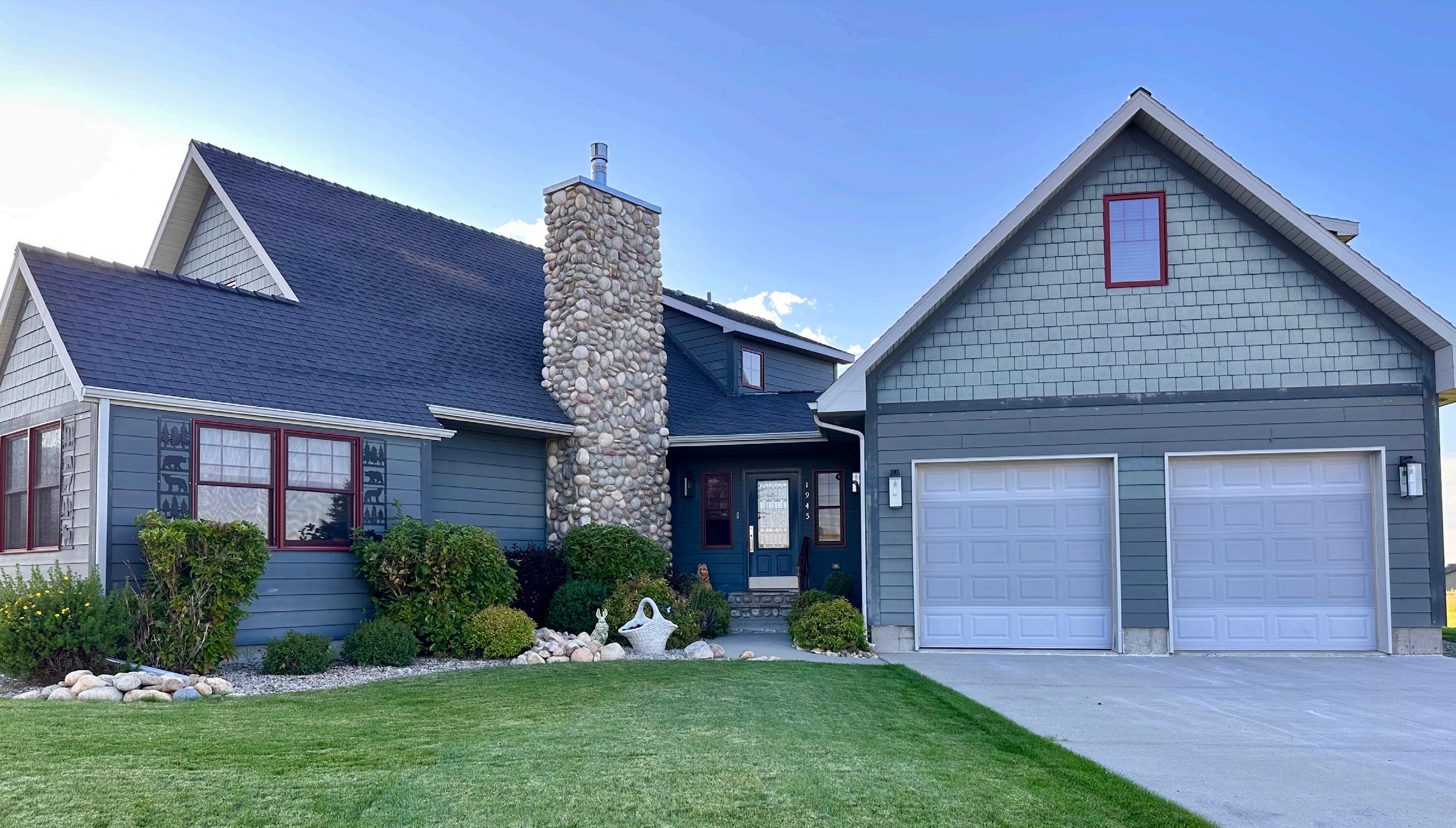
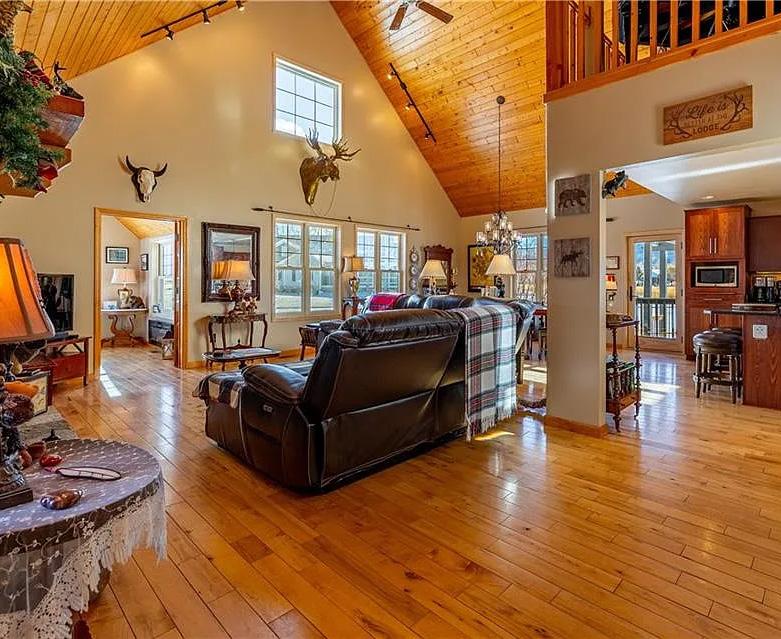
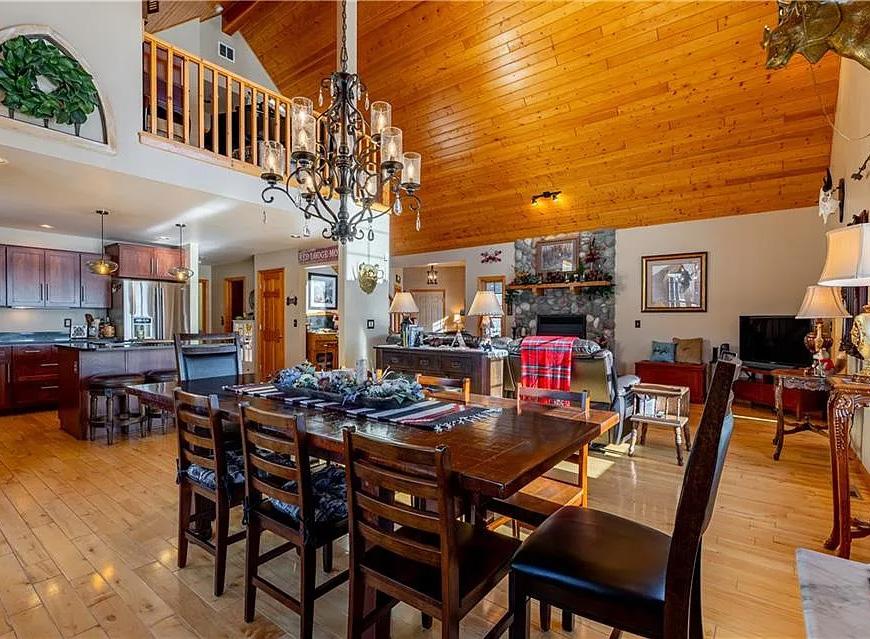
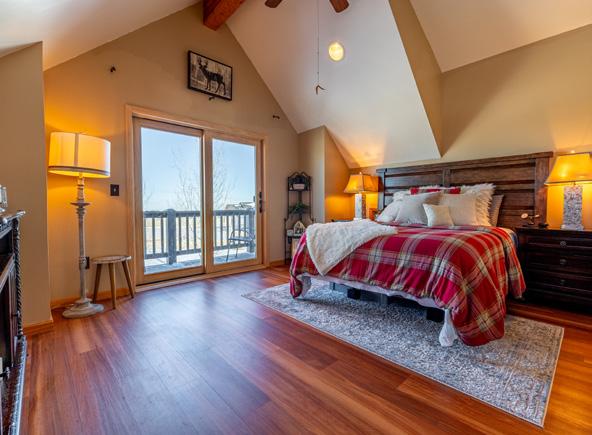
3 BED / 3 BATH / 2,292 SQFT / $849,000 / MLS #350358
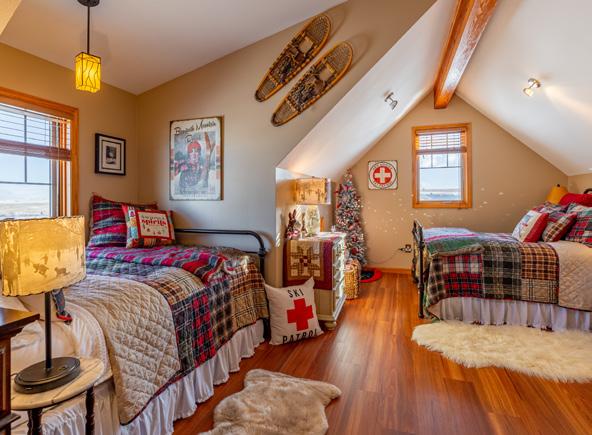

This incredible corner lot features a stunning custom home on just over ½ acre with 360° views of Red Lodge Mountain and Mt. Maurice. The well designed floor plan offers 3bd/3ba, 2 bonus rooms and a large poured concrete patio with a beautiful pergola for outdoor entertaining. The great room features vaulted white pine ceilings, custom stone hearth with gas fireplace insert and a cozy mezzanine. Upgrades include 2024 Anderson Windows and Doors, 2024 Water Heater, 2023 Central A/C and Heated garage. The lawn and landscaping is on UGSS with several newly planted Amur Maple and Aspen trees adding to the outdoor oasis.
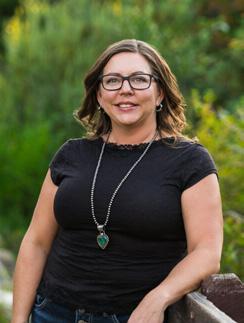
PLES

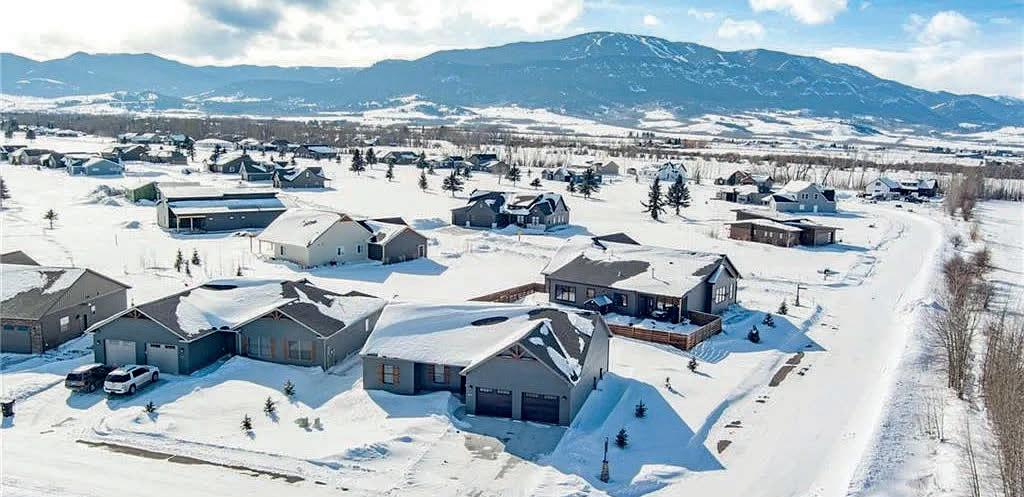
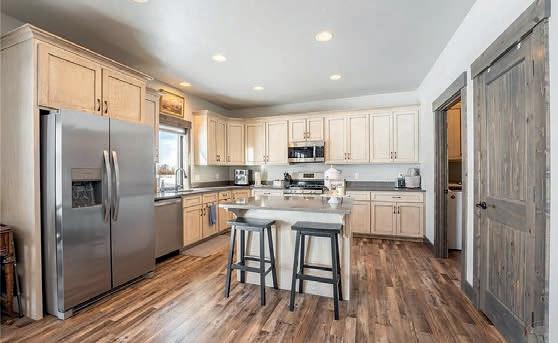
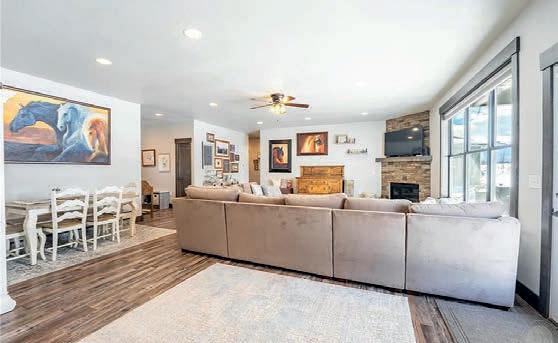
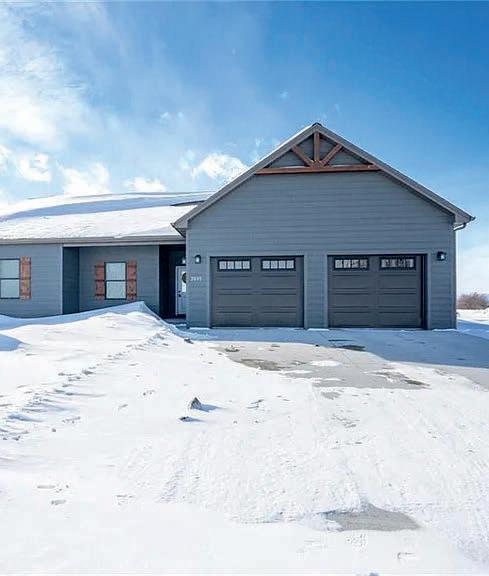
Enjoy maintenance-free, single-level living in this beautifully designed home, ideally situated on a fantastic corner lot in Diamond C Links on the Red Lodge Golf Course. This thoughtfully crafted home features an open-concept living, dining, and kitchen area, complete with stainless steel appliances, quartz countertops, custom cabinetry, a spacious island, and a pantry. A sliding door leads to the covered patio, where you can take in breathtaking mountain views and stunning sunsets. This home offers 3 bedrooms and 2 full bath. Designed with elegant quartz countertops and white oak cabinetry. The fully finished two-car garage provides convenience, while the laundry room with a deep sink is located just off the kitchen and garage for easy access.Designed for durability and style, the exterior features LP Smart Siding, seamless gutters, and a concrete patio and driveway. This is a perfect opportunity to enjoy the serene beauty of Red Lodge with golf course access and stunning surroundings.
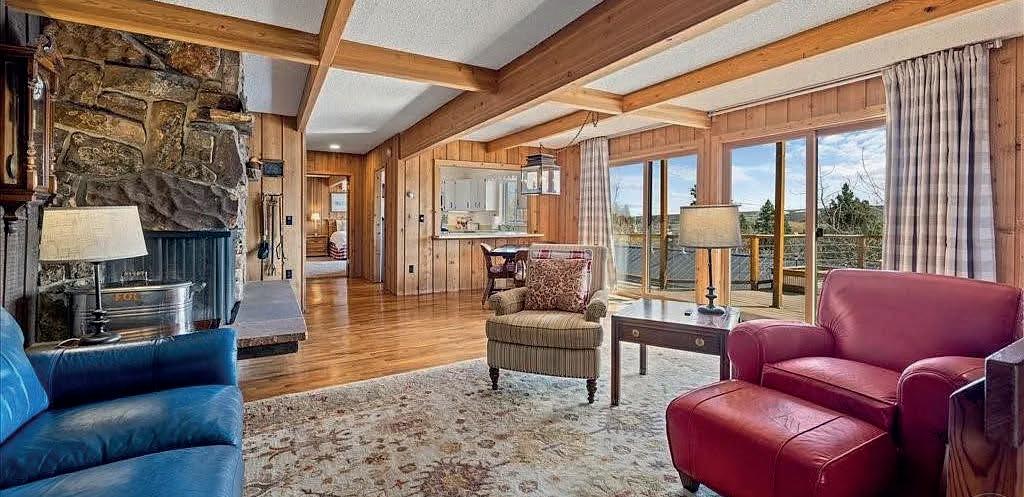

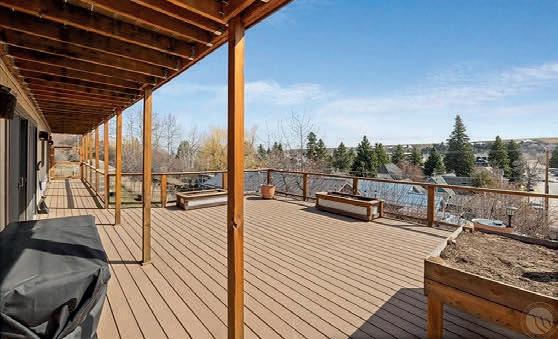

With 4 bedroom, 4 bath, and three levels—each with its own exterior entrance—this versatile property is perfect as a vacation rental or personal retreat. Enjoy two spacious living areas, exposed beams, and rich woodwork throughout, including custom barn doors, sauna and beautiful oak floors that highlight the home’s character and charm. Step out onto the large composite deck and take in breathtaking views of the Beartooths, or stroll just minutes to downtown shops and dining. The fenced yard includes a greenhouse, and the home’s pristine condition reflects true pride in ownership. This unique home blends mountain charm with modern comfort—don’t miss it!
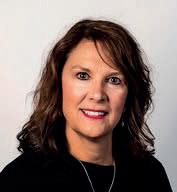
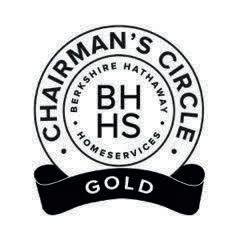


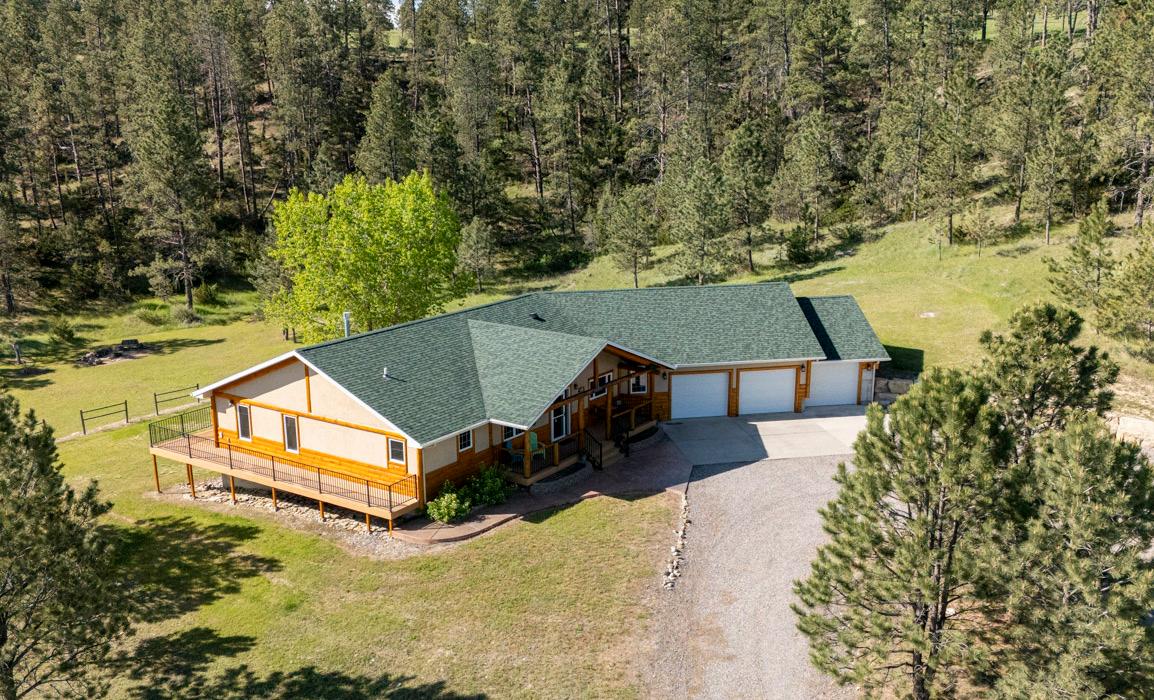

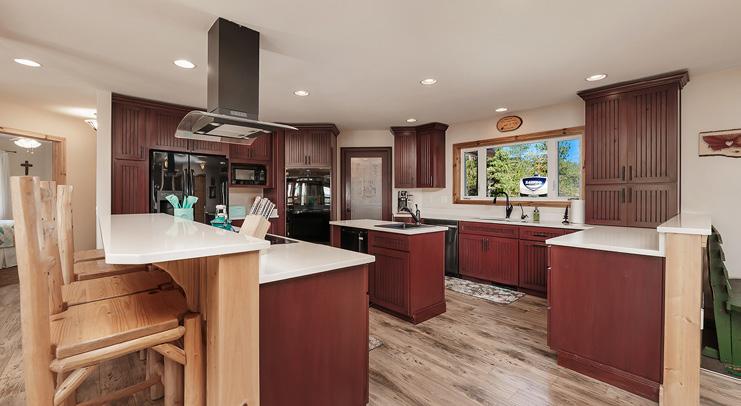

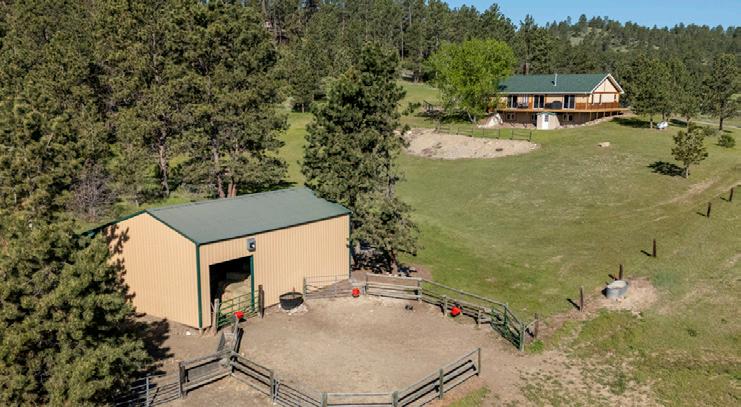
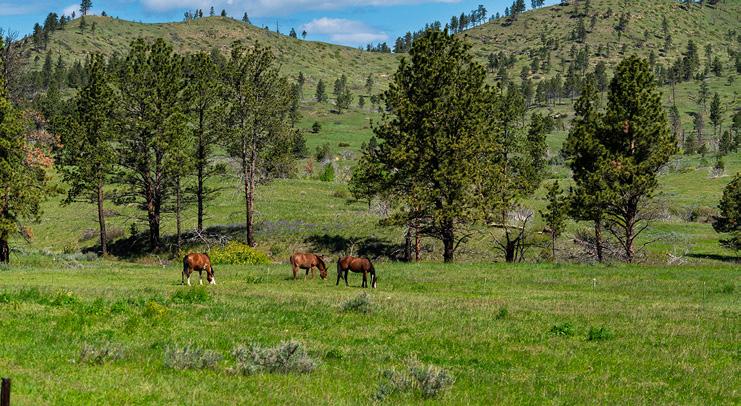
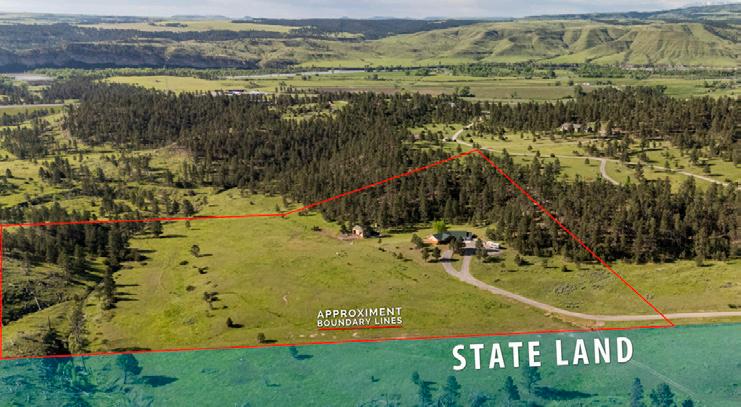
This special 20-acre retreat in Columbus, Montana, directly borders 640 acres of state land- your personal gateway to horseback riding, hiking & hunting right out your front door. Situated at the end of the road, it is the ultimate in privacy, yet 30 minutes to Montana’s largest city, Billings. A stunning home featuring 5bds/3 baths, huge chef-style kitchen with quartz counters, generous walk-in pantry, oversized primary suite & views out every window. Walk out the primary bedroom or living room to the deck & watch the elk & turkeys stroll by or view your horses in the pasture below. Ideal for equestrian enthusiasts, the property includes a barn, corrals &, fenced pasture. 22 gpm well assures you have plenty of water. Allen Creek flows through the property. Homeowner access to the Yellowstone River via a private park just minutes away. A true Montana dream, make your appointment today!
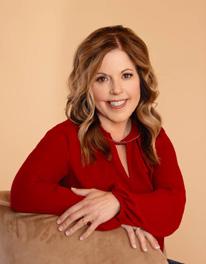
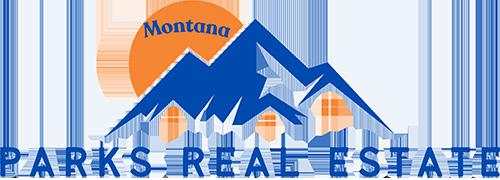
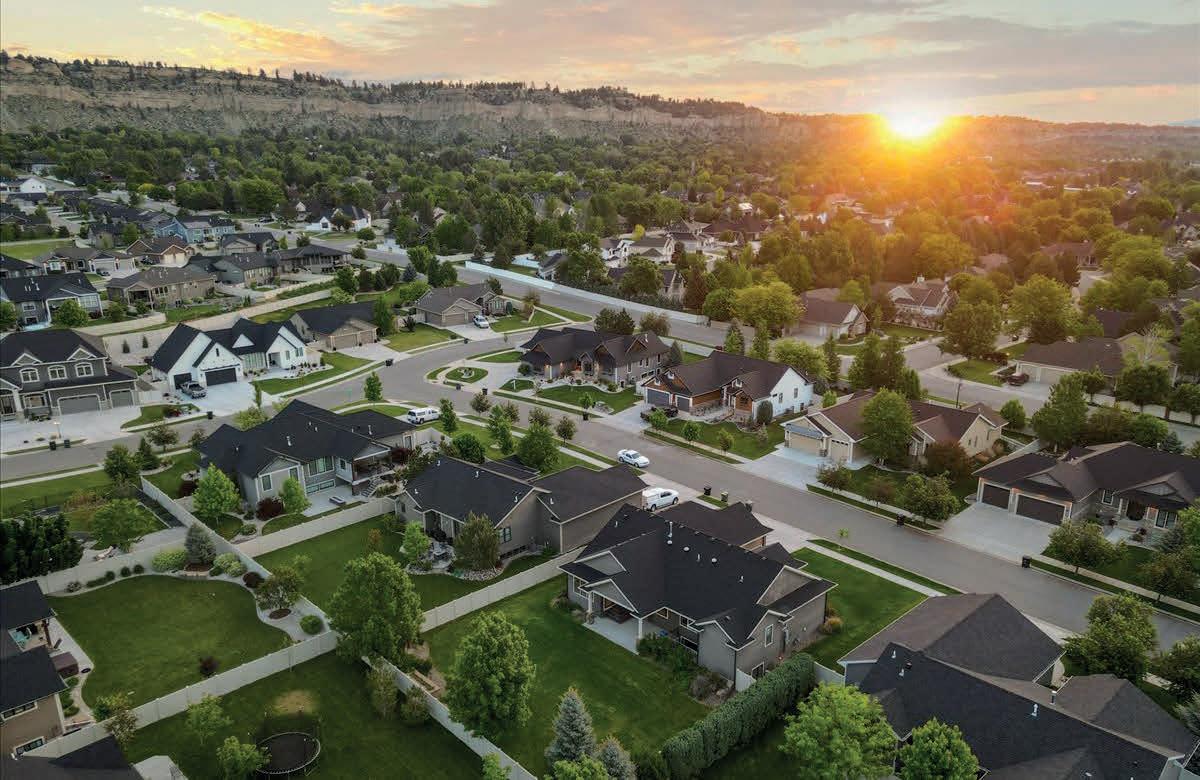




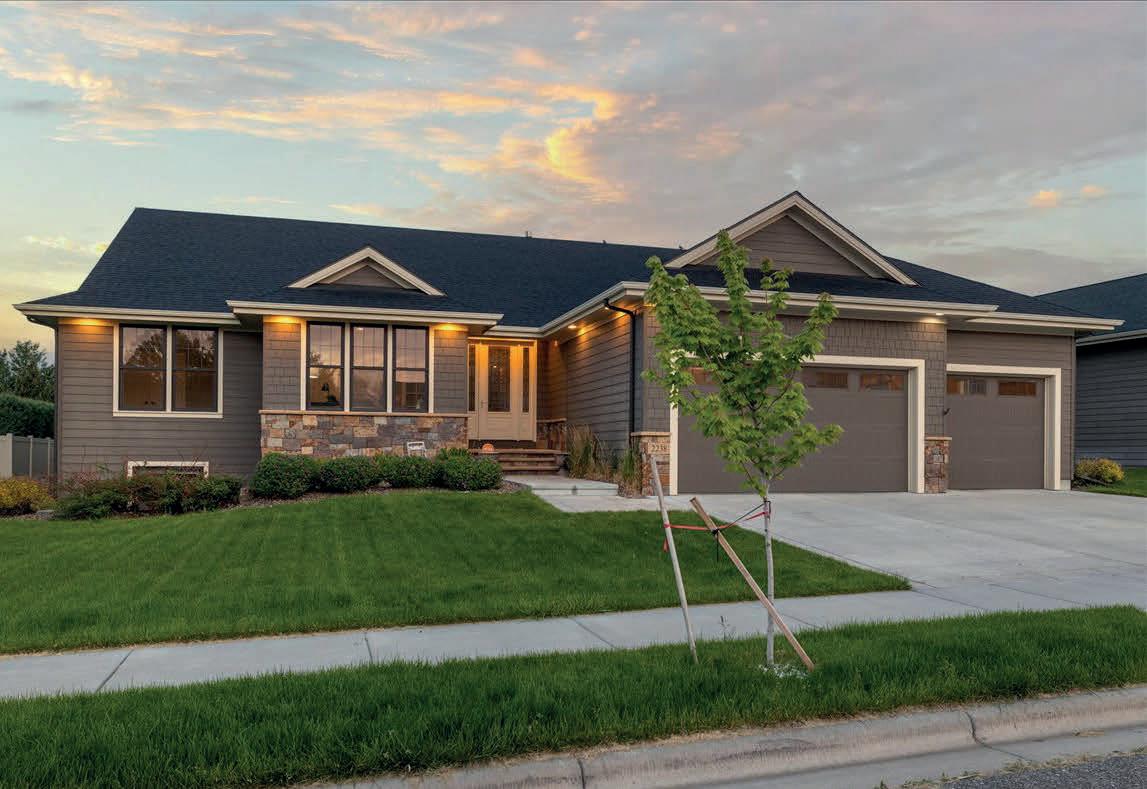
Welcome to 2238 Pine Creek Trail—where craftsmanship, comfort, and style come together. This 6-bedroom, 3.5-bath custom home offers over 4,300 sq ft of thoughtfully designed living space, built in 2014 by Helgeson Homes. From the moment you step inside, you’ll notice the quality details: handcrafted soft-close cabinetry, granite countertops, tiled backsplash, gas cooktop with hood vent, walk-in pantry, and beautiful hardwood flooring. Soaring 14’ ceilings, crown molding, pendant lighting, and solar tube skylights elevate the feel of the main living areas. Enjoy movie nights in your newly finished, high-end theater room, relax by the gas fireplace with 5.1 surround sound, or entertain with ease using the built-in outdoor speakers, covered patio with gas lines for BBQ & fire pit, and fully fenced yard complete with a whimsical Hobbit playhouse and underground sprinklers. Practical touches include a built-in ironing board in the laundry room, recessed lighting throughout, large storage room with built-in shelving, and a heated 3-car garage. This one checks all the boxes—and then some.
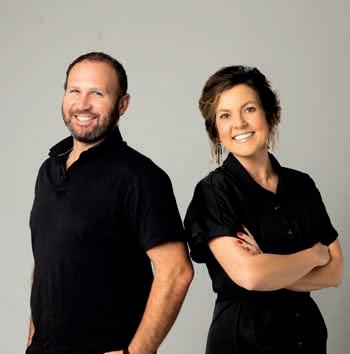
EDDIE AVILA
LICENSED AGENT
LIC# RRE-RBS-LIC-126966
509.750.6806
eddie@livelaughmontana.com
ALICIA DONOVAN
BROKER | OWNER
LIC# RRE-BRO-LIC-118356
406.690.8687
alicia@livelaughmontana.com


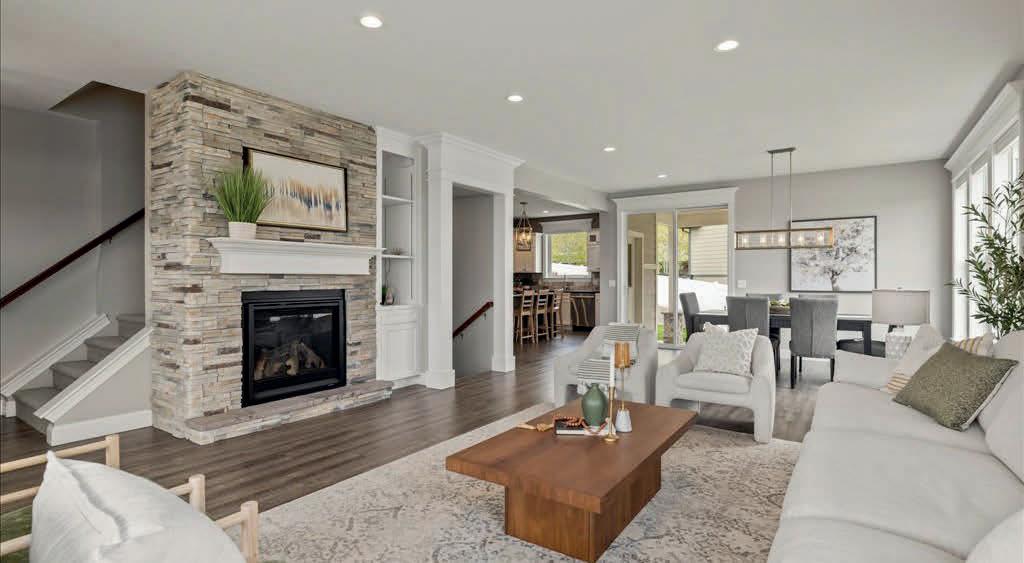
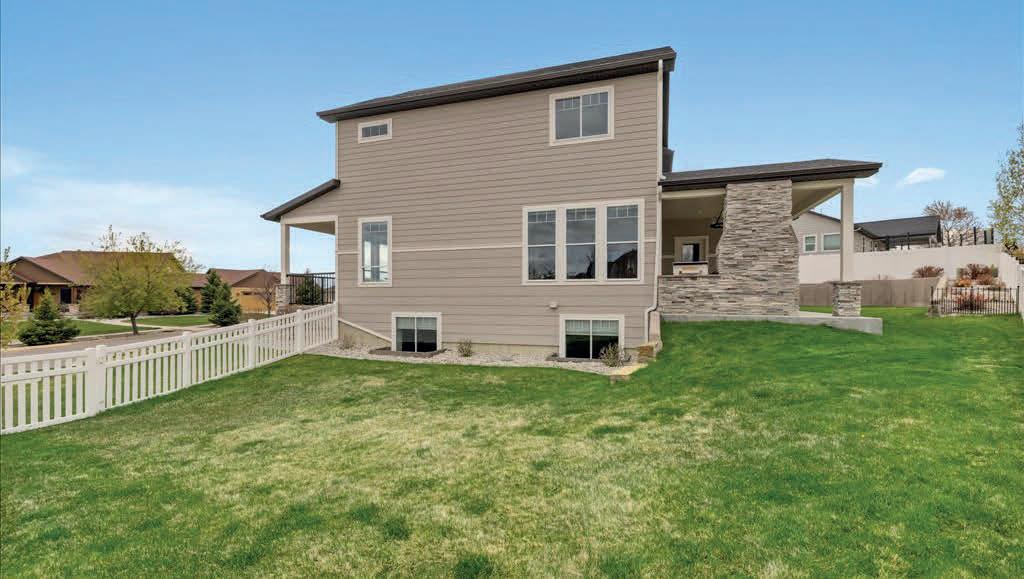
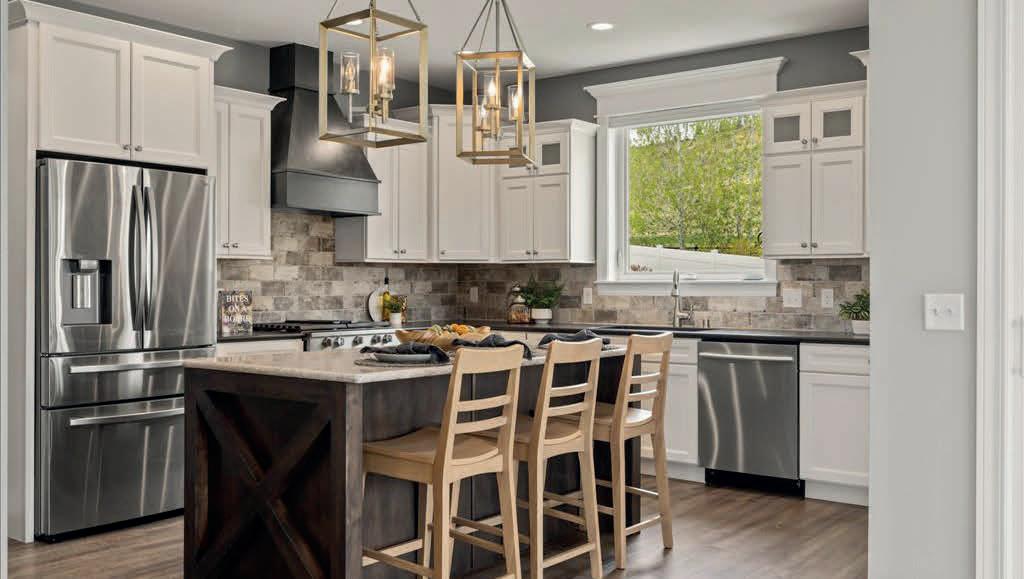
Stunning Custom-Built Home with Exceptional Views & Luxury Finishes, this beautifully custom home, positioned on a landscaped corner lot with panoramic views from every room. The home features an open-concept layout with premium upgrades and high-end finishes throughout. The kitchen has been recently remodeled, with quartz countertops, and tile accents, with an oversized pantry. The main level includes a spacious living room, dining area, and a full bath, along with a guest suite designed for accessibility. Enjoy indoor-outdoor living with direct access from the kitchen, dining, and living areas to a covered patio complete with a built-in gas fireplace and BBQ. Upstairs, the primary suite and two additional bedrooms offer nearly 360-degree views. The basement boasts 9-foot ceilings and large daylight windows, and the wet bar adds the finishing touch to this entertainer’s dream space.

HEATHER KAVRAN REALTOR
406.671.6690
Heather@HeatherKavran.com www.rehubbillings.com

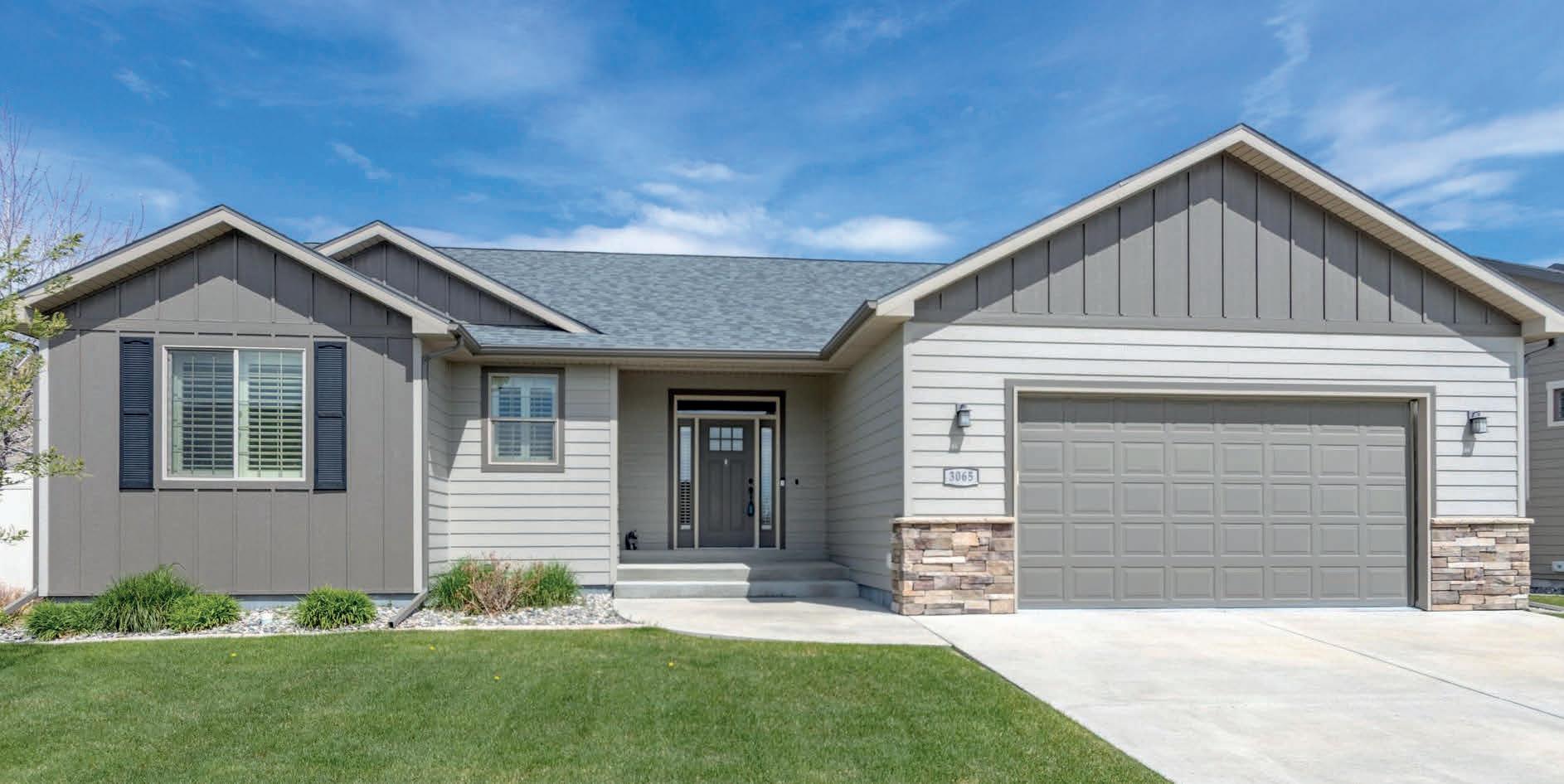


Meticulously maintained 1 owner home! Enjoy custom granite kitchen with pantry and island. Relax by gas fireplace or just steps away under covered patio for spectacular rim view. Unwind in spacious owner’s suite including walkin closet and tiled shower. 3 additional beds and 2 baths round out convenient living spaces. Storage throughout including workhorse laundry setup- sink, cabinetry, and shelving. Family room and additional flex spaces for all your needs. Updated roof, paint, hot water heater, flooring, and custom window treatments. Home sits on “park” lot, offering sense of privacy and tranquility. Perfect blend of comfort and functionality!


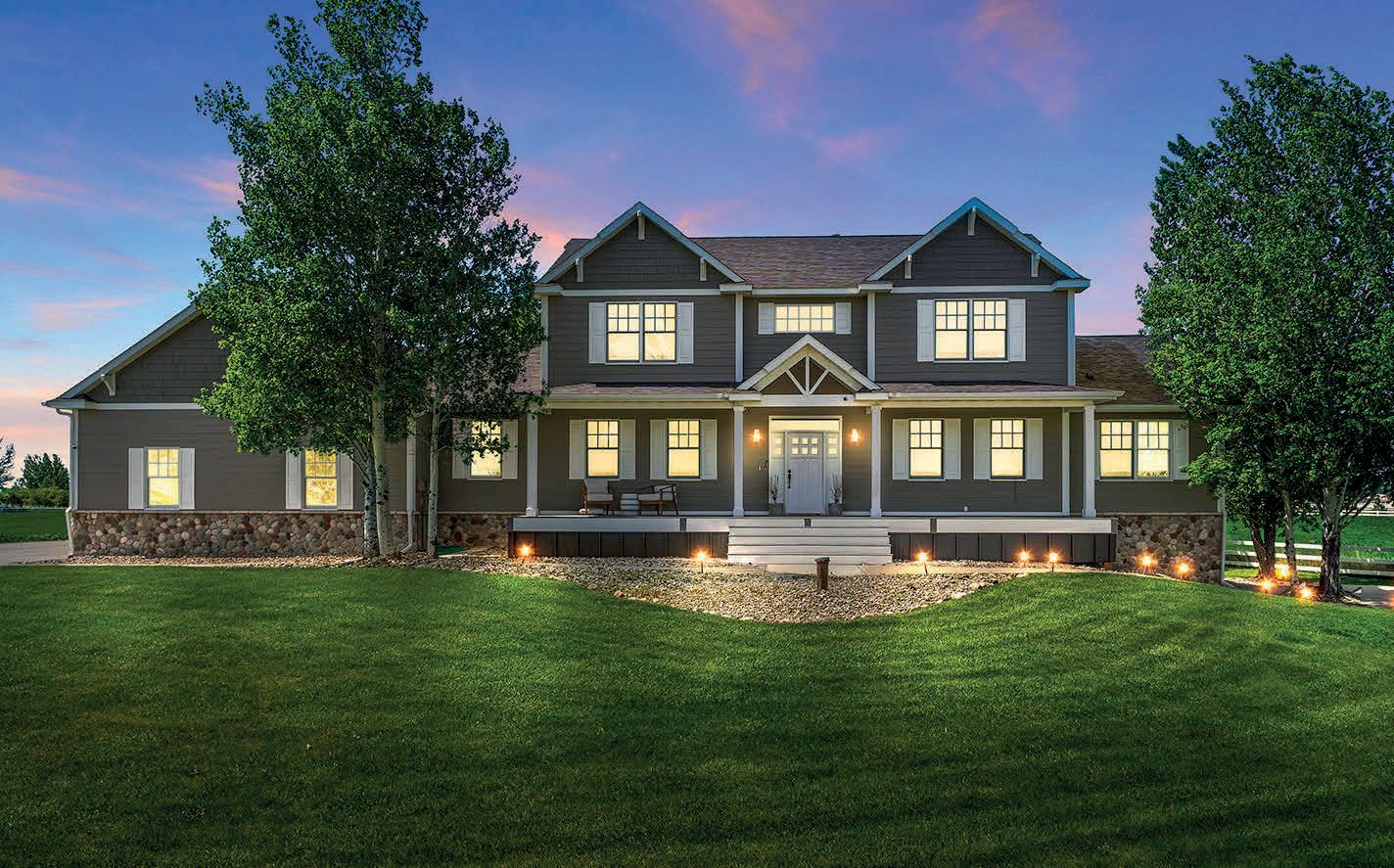

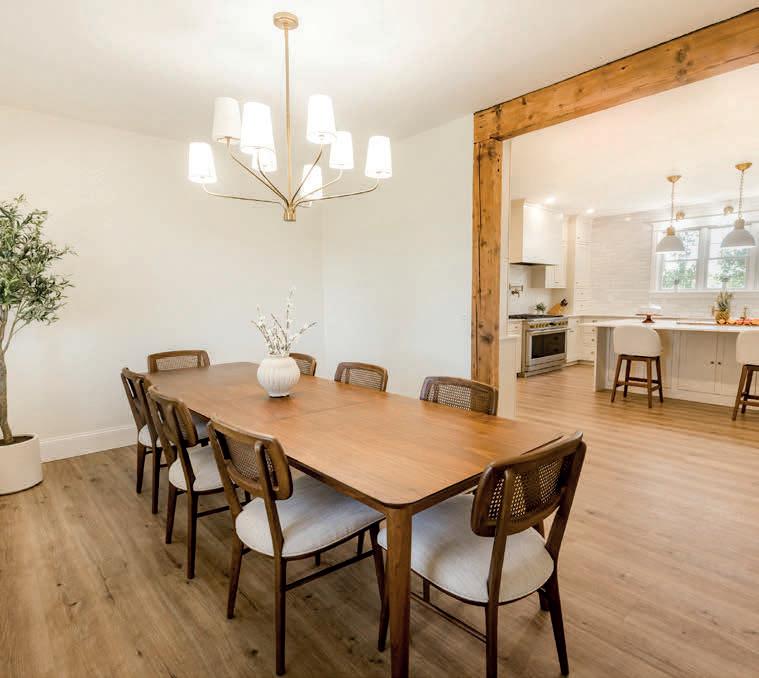
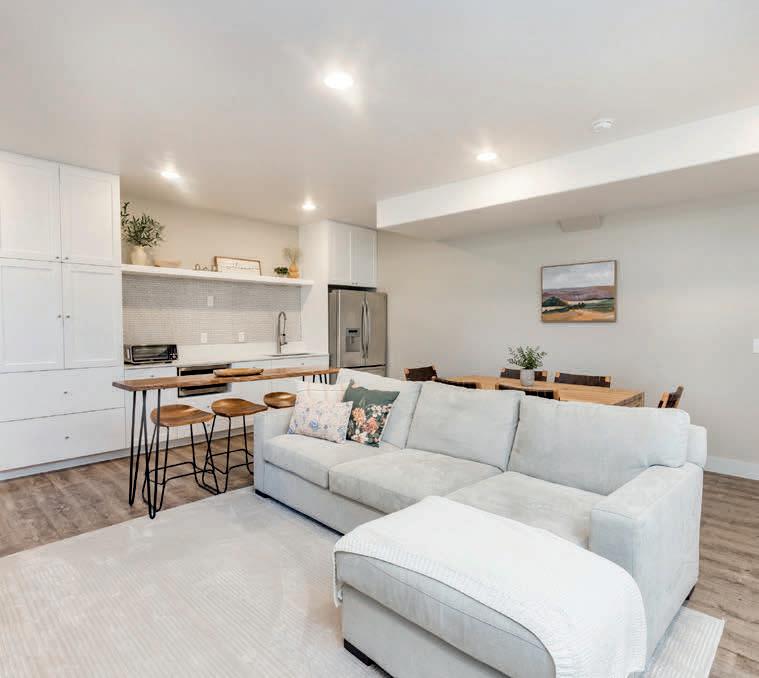

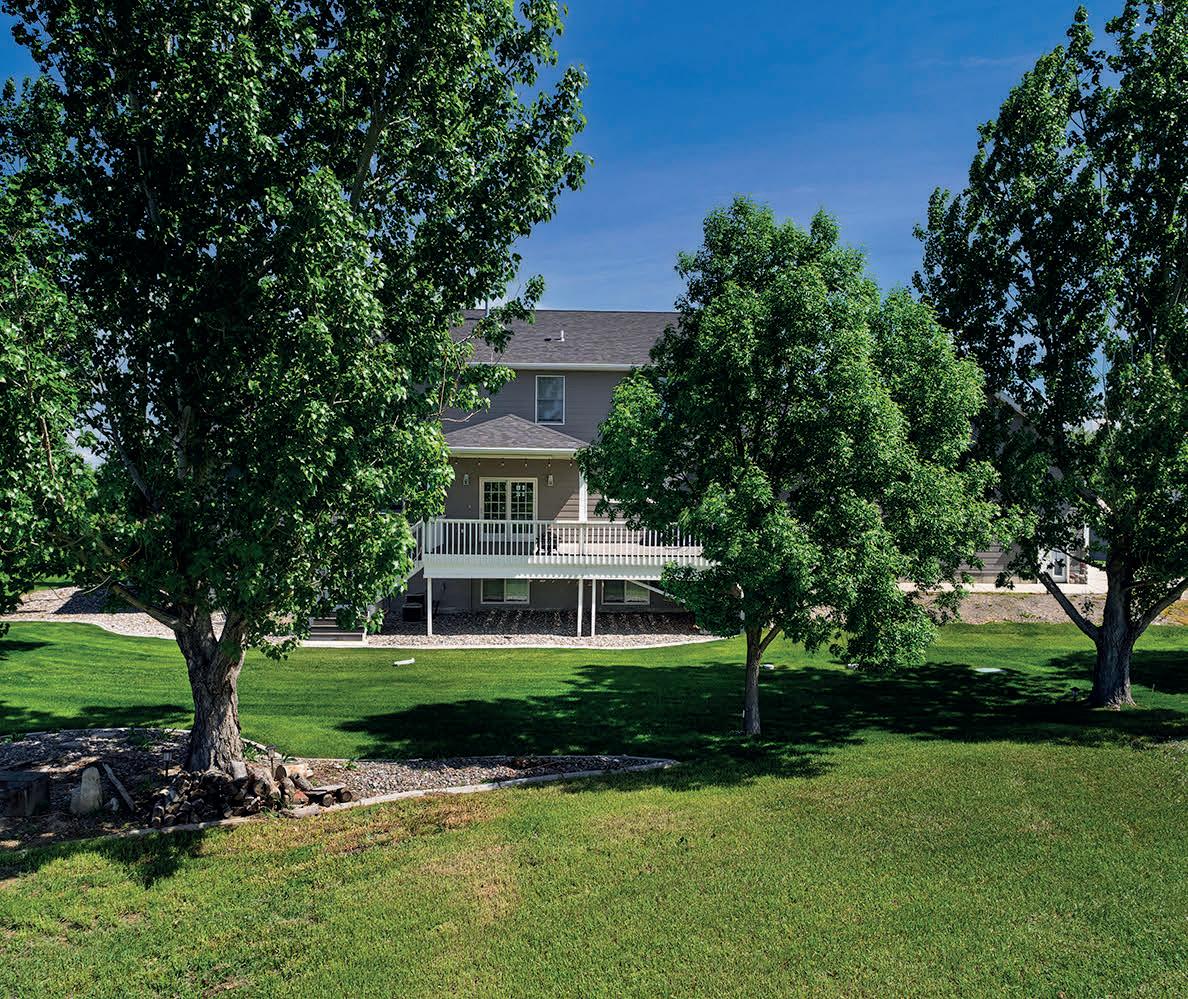
Welcome to your dream home, 5630 Woodgate Drive! The interior of this property has been completely updated with exceptional finishes. This estate boasts 6 acres with equestrian opportunity, 5,336 sq ft residence, three levels. 7 bedrooms, 5.5 bathrooms. The luxury kitchen features custom handmade cabinetry, tile backsplash to ceiling, kettle faucet, 6 burner Monogram stove/oven, beverage cooler, high density quartz countertops imported from Brazil, and a very large island with seating. The upper level features 4 bedrooms and 2 full bathrooms. The lowest level features a kitchenette, large living room, 2 bedrooms, 2 full bathrooms with tubs, large storage closet, and an additional flex room. There is exterior entry to the lowest level of the residence if you wanted to rent the basement out separate from the house, or use as multigenerational living. Other home components: 2 furnaces, 2 a/c, Humidifier, Tankless Water Heater, whole house Reverse Osmosis System, and 2 wells. Too many amazing features to list!

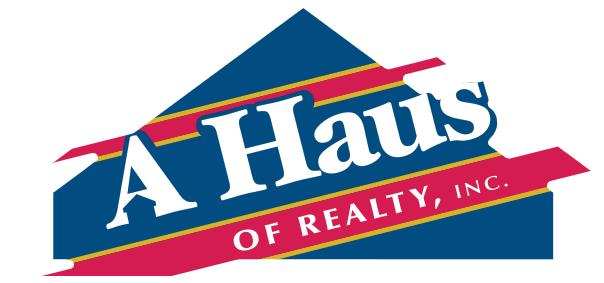

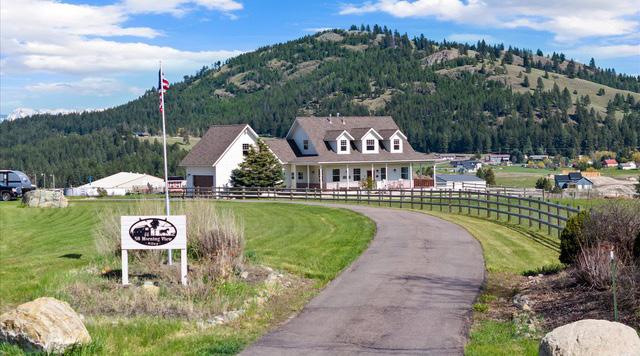
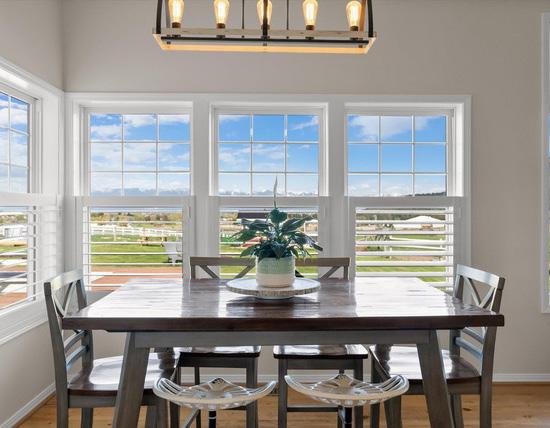


Ranch Living with Glacier National Park Views, 58 Morning View WAY, Kalispell, Montana, this single-family residence presents an attractive property. The kitchen and living space stands at the center of this home. New updates in kitchen, stone countertops, accompanied by a kitchen peninsula that offers both workspace and an informal dining spot. A sense of retreat is found in the bedrooms, office space, bar, media room, and more. The mountain view provides a stunning backdrop to daily life, while the porch offers a welcoming space to enjoy the outdoors. The rural area promises peace and quiet, complemented by the private pool, deck, pergola, hot tub, and fire pit, all designed for relaxation and entertainment. Practical features include a laundry room, mud room, and a shed, addressing everyday needs with ease, while the walk-in closet offers generous storage. Bring your horses, chickens, and pets to spread out amongst a fully fenced property. Homeowner is the listing agent.



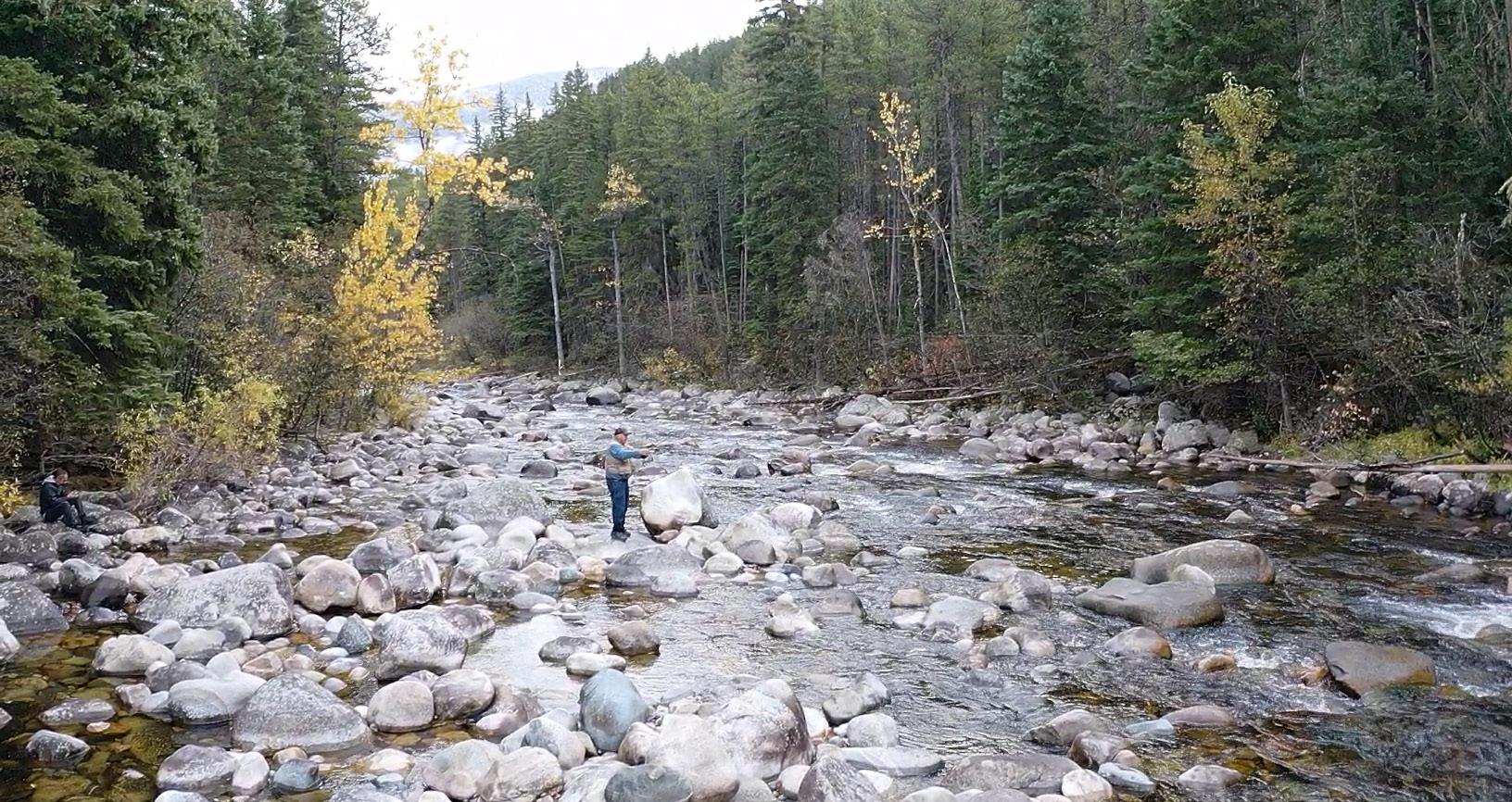
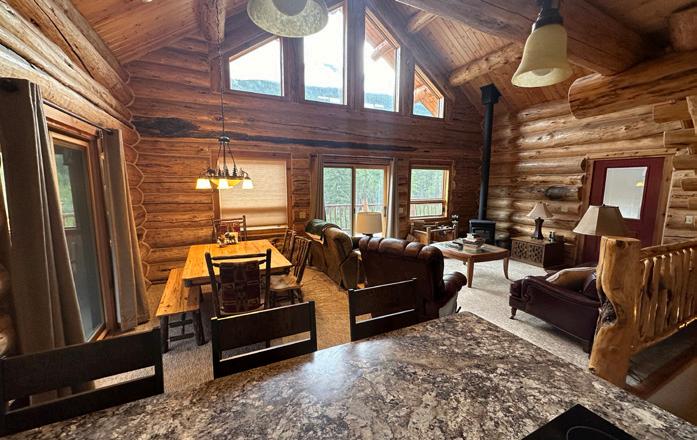
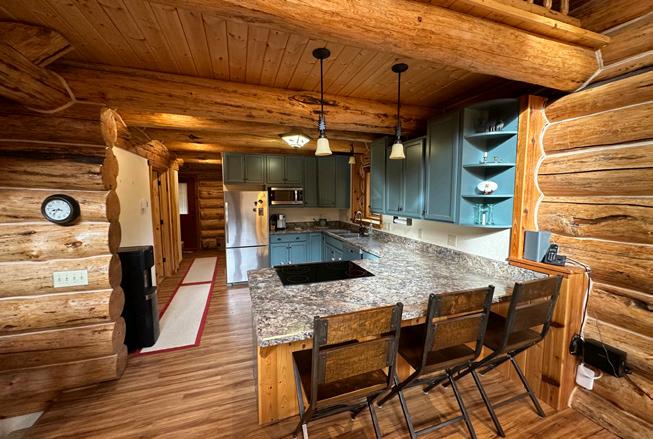

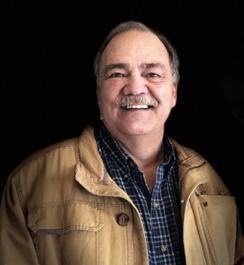
3966 MAIN BOULDER ROAD
MC LEOD, MT 59052 2 BD | 3 BA | 2,444 SF | $2,100,000
The Cabin on the Boulder is a beautifully crafted hand hewn log cabin, located adjacent the upper Boulder River in the Custer Gallatin National Forest. Set on 18+ deeded acres and surrounded by forest service land, it offers unmatched privacy and tranquility in the heart of Montana’s wilderness. A meticulously designed log cabin, completed in 2016, offering two bedrooms, two bathrooms and a half bath. Cozy yet luxurious, the cabin features electric heating, a wood burning stove, ensuring comfort amidst nature. For fly fishing enthusiasts, the upper Boulder River offers outstanding opportunities. The river is home to brown, rainbow, cutthroat, and brook trout, with average catches ranging from 8 to 14 inches, and some reaching an impressive 20 inches. Big-game hunters will appreciate the abundant opportunities just beyond the property line. Fully furnished and offered as a turnkey sale, this log cabin is ready to welcome you to your new mountain retreat.
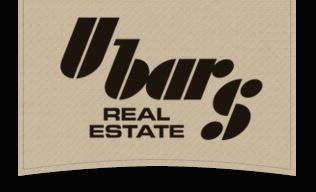
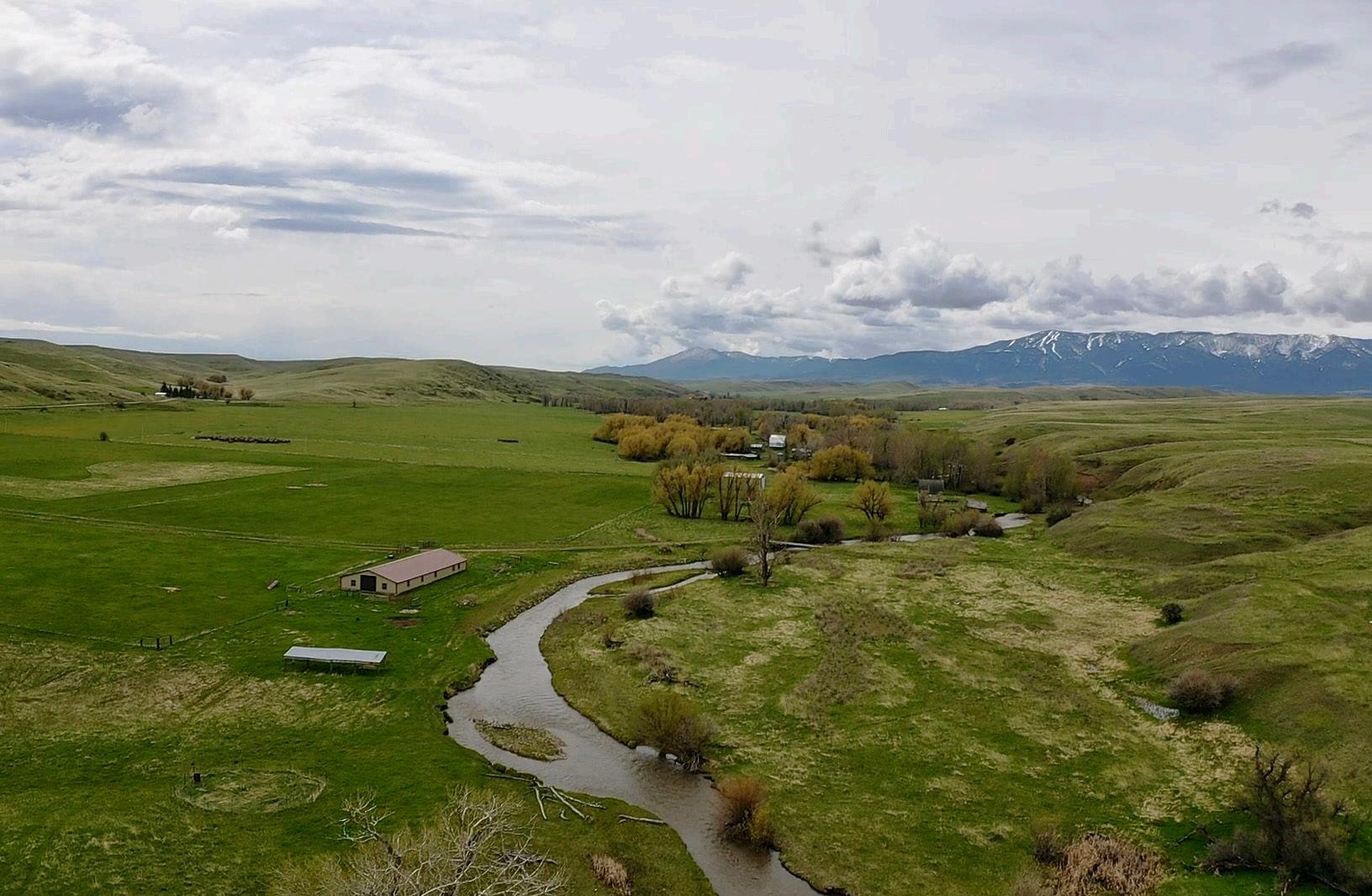
1019 RED LODGE CREEK ROAD RED LODGE, MT 59068
138 ACRES | $1,500,000
Discover your slice of paradise nestled in the foothills of the breathtaking Beartooth mountain range! This stunning recreational property offers the perfect blend of natural beauty and practical amenities. With a well in place and approximately 0.25 mile of prime fishing along the tranquil Red Lodge Creek, outdoor enthusiasts will find their haven here. Marvel at the panoramic mountain views while exploring the numerous potential building sites scattered across the landscape. Boasting fertile irrigated hay lands spanning 32.7 acres and featuring a spacious barn with electricity (36×96), this property offers both leisure and functionality.Don’t miss out on this rare opportunity to own 138 acres of pristine land in Red Lodge, MT. Bordering State land, it opens up endless possibilities for additional recreational activities. Contact our office today to schedule your exclusive viewing of this exceptional property at 1019 Red Lodge Creek Rd.

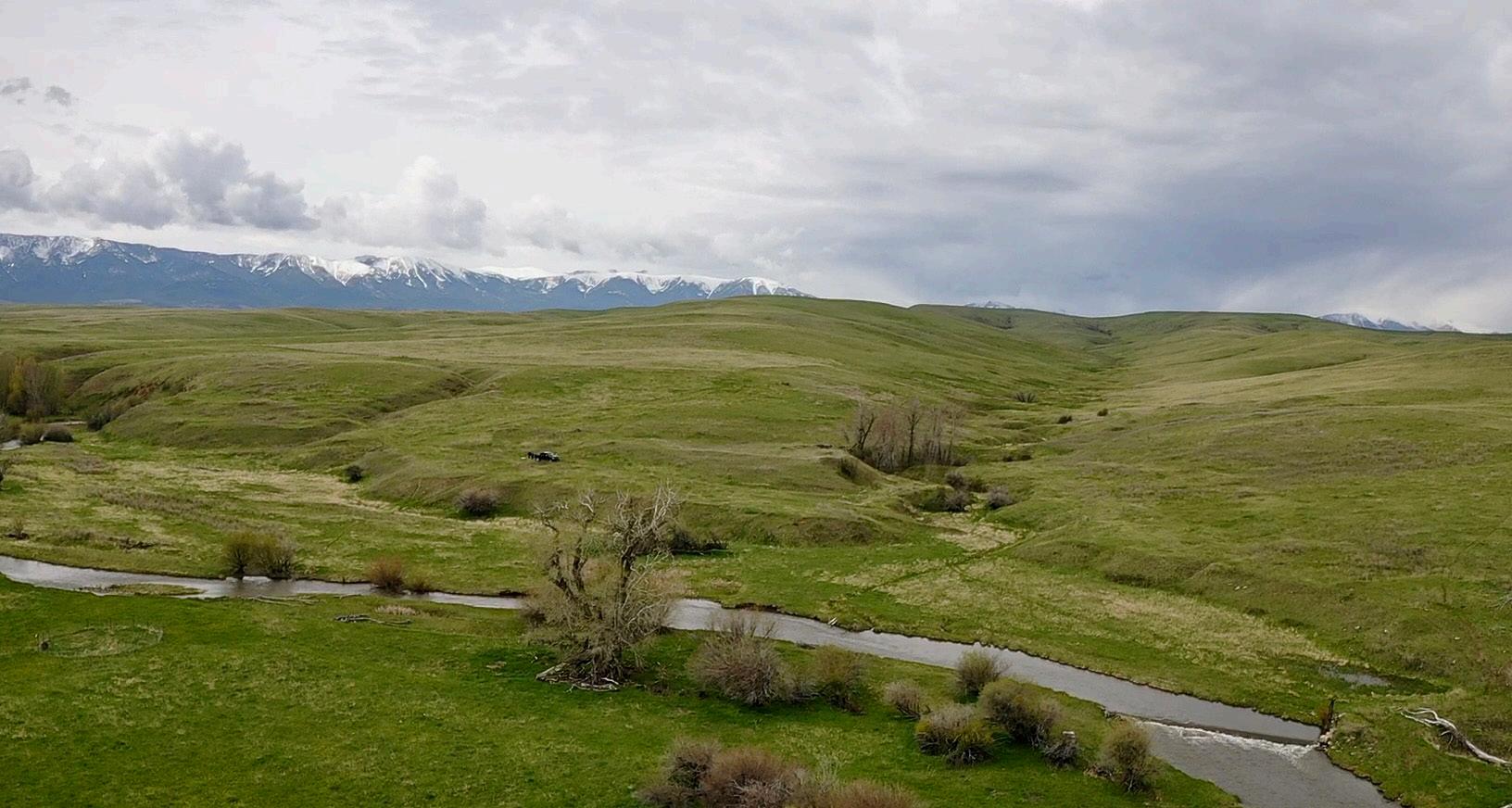
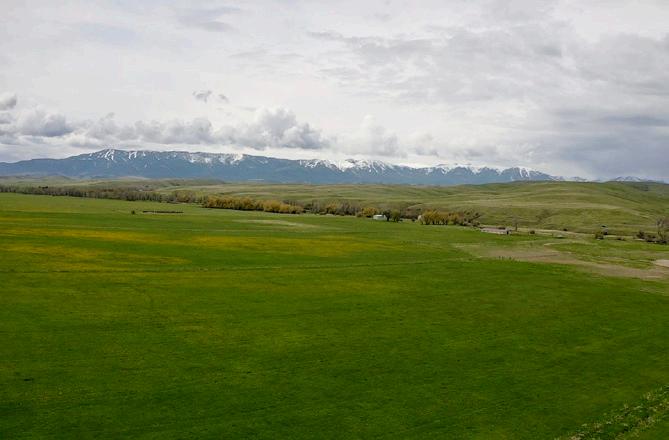
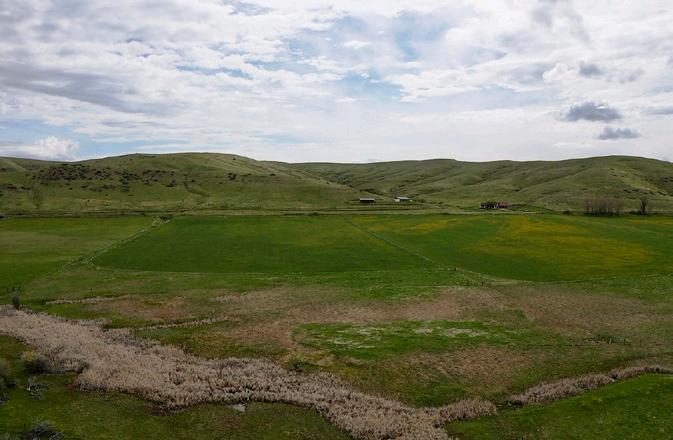


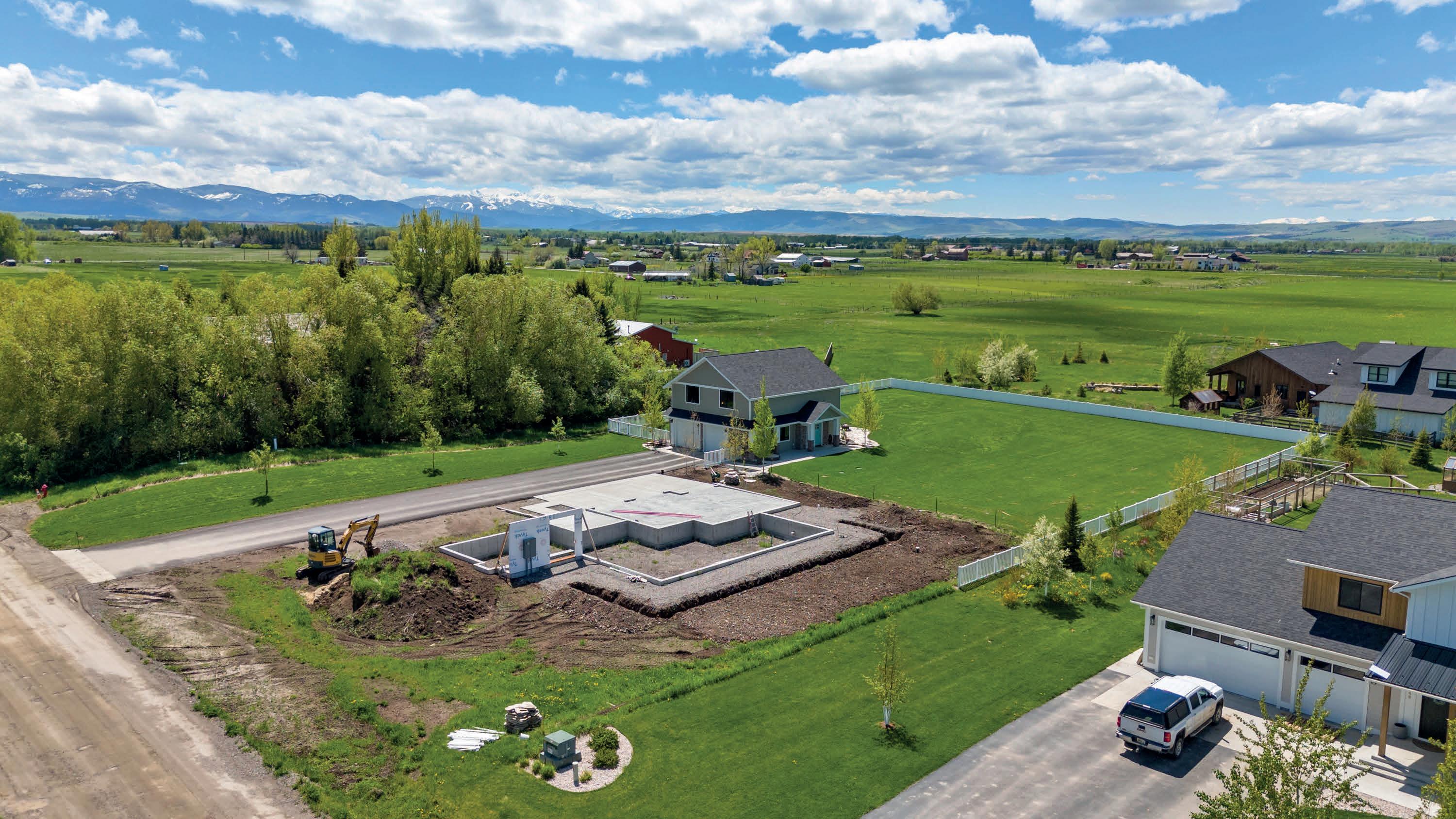
Design Your Perfect Home
4 beds | 4 baths | 3,560 sq ft $2,550,000
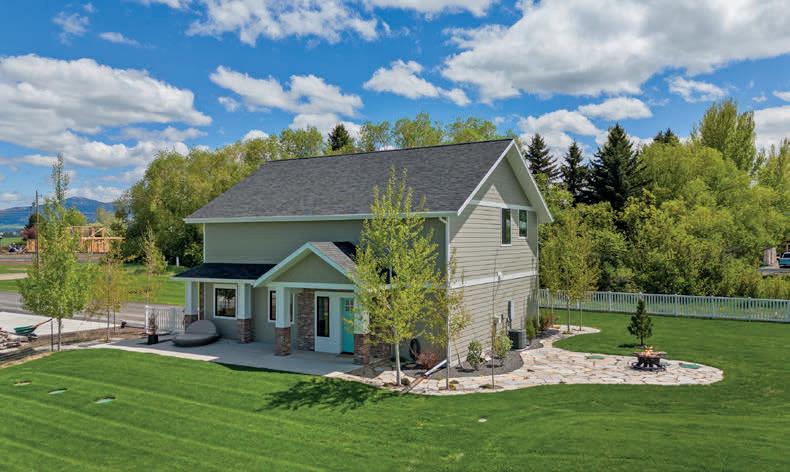
Build your dream home and gain income potential! This customizable 4-bedroom home and finished 1,600 sq ft ADU with an attached 2-car garage sit on 1.09 acres on the south side of Bozeman. This remarkable property offers the rare opportunity to build a custom home — and generate potential income — from a spacious, well-appointed ADU. Nestled on a beautifully landscaped lot with amazing southern views, the grounds are a showcase of care and functionality, with a fully manicured lawn, an underground sprinkler system, and a lovely stone patio with fire pit perfect for relaxing under open skies. Mature plantings and young trees add charm and privacy, while a white fence frames the backyard with classic country appeal and unobstructed views.

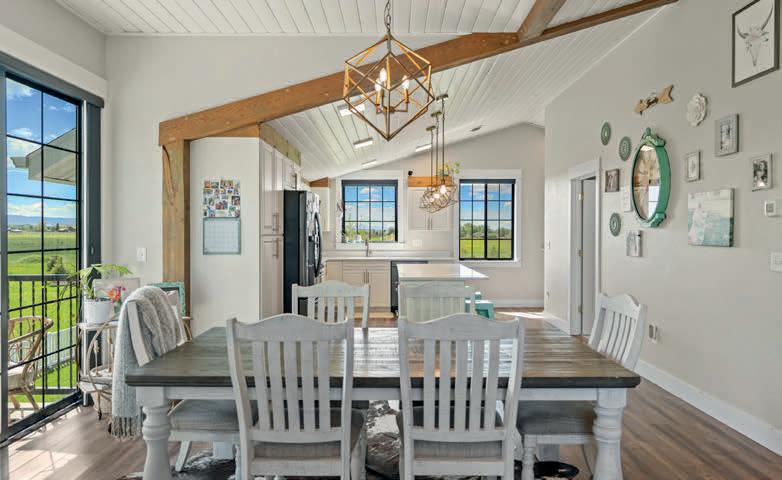
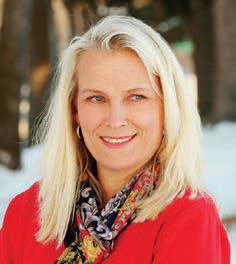
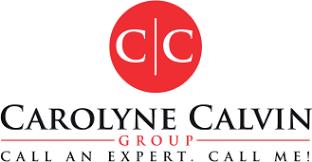

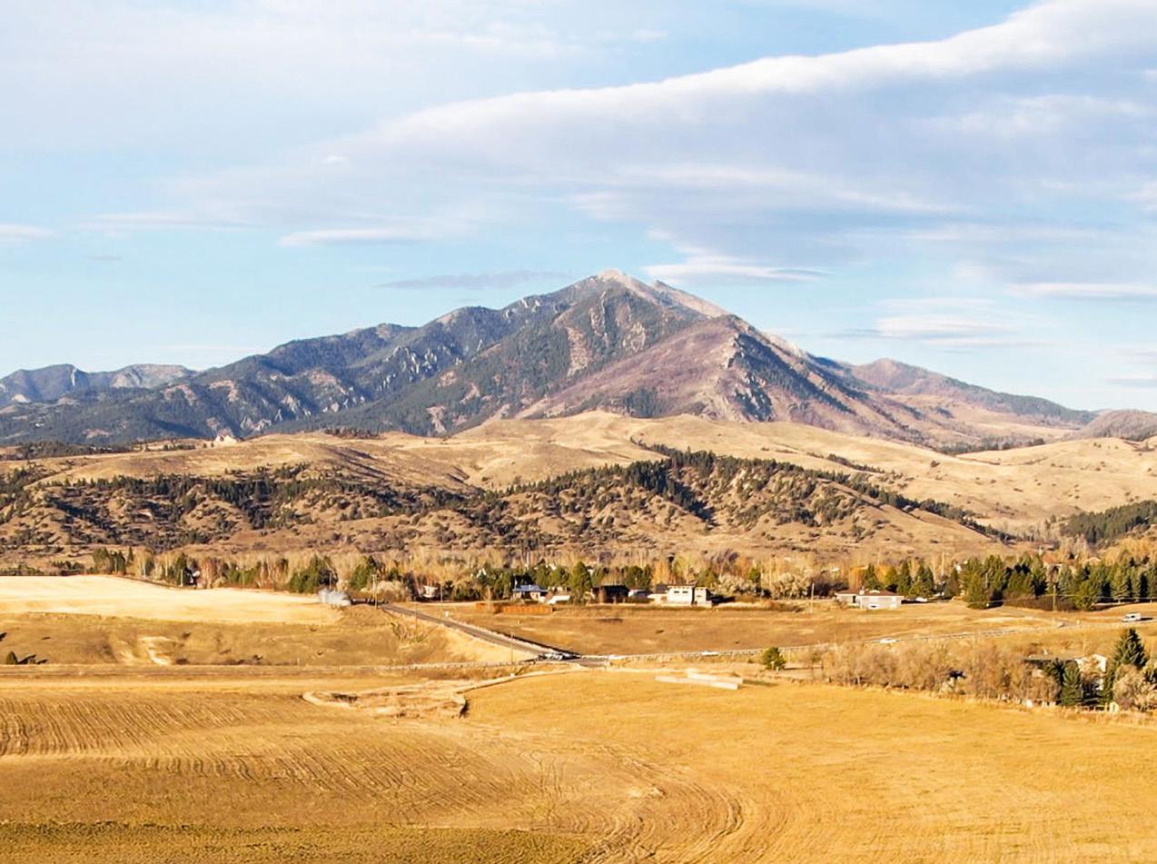
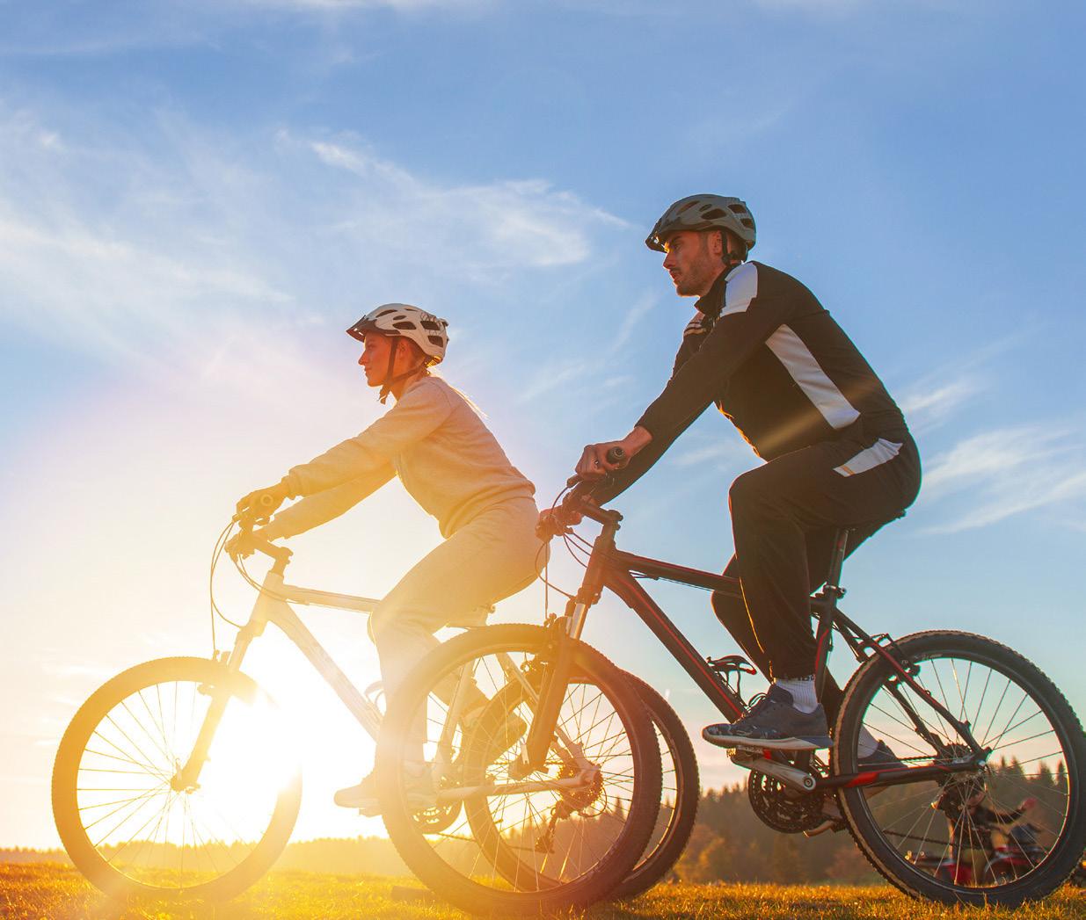
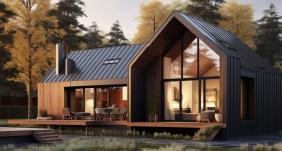
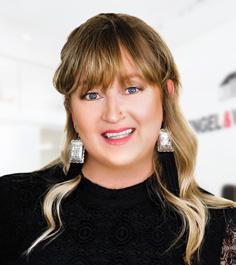



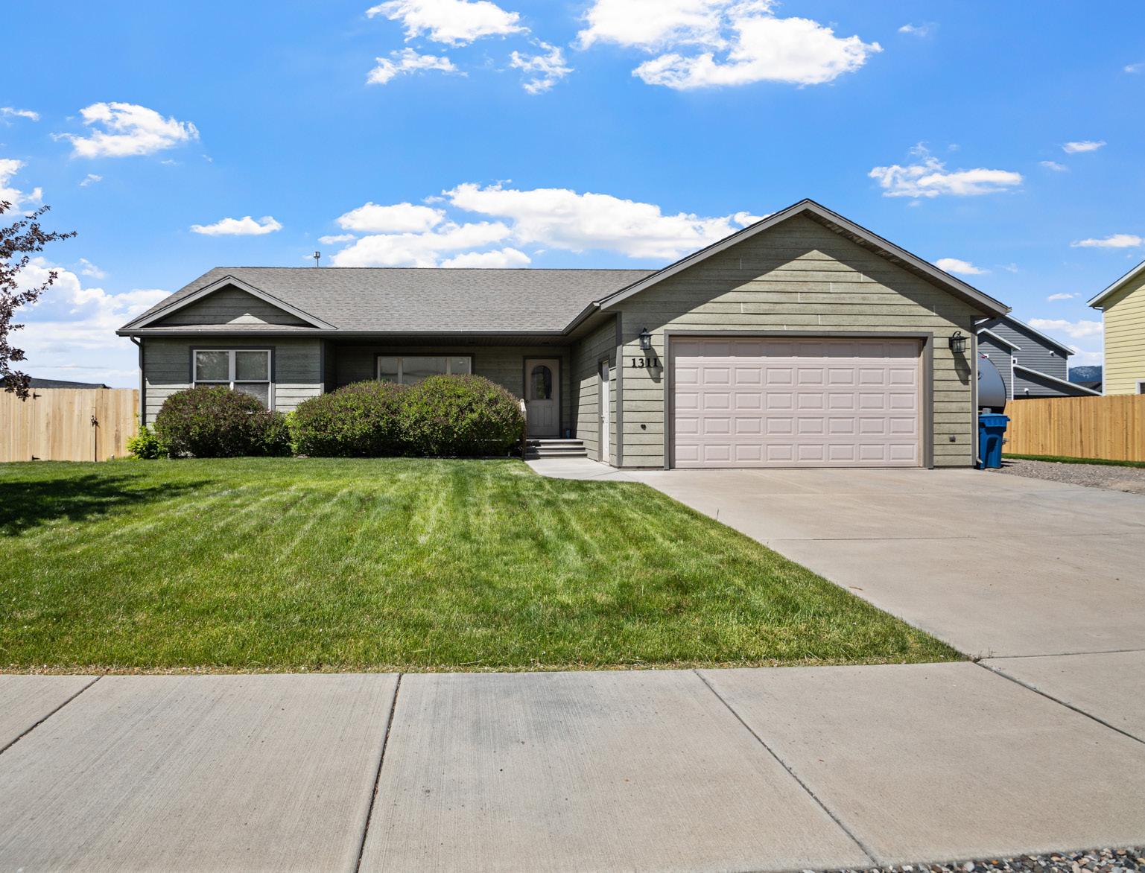
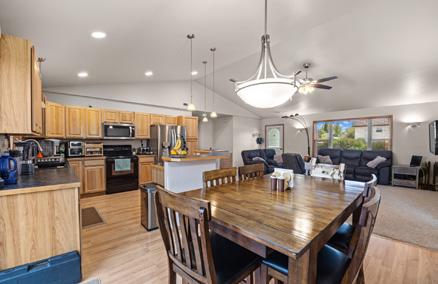
5 BEDS | 3 BATHS | 3,100 SQ FT | $675,000 Sellers are motivated and offering $15,000 towards Buyer’s rate buy down or closing fees with an acceptable offer. Possible assumption of VA loan of 2.75% to another VA buyer and release of current VA obligation obtained from VA for Seller. Discover your perfect haven in this delightful and spacious 5-bedroom home, boasting an impressive 3100 square feet of comfortable living space. Step inside to enjoy a luxurious main bedroom suite on the main level, featuring dual closets and a handy laundry chute, while the beautifully upgraded en-suite bathroom adds a touch of elegance. Engage with family and friends in the open-concept living and dining areas, where soaring vaulted ceilings complement a kitchen filled with ample cabinetry. Experience movie nights in your private theater room, equipped with a built-in speaker system, Xbox, theater screen, and a dry bar, all while a brand new central A/C and heating system keeps the atmosphere just right year-round. Unwind in the soothing sauna located in the basement. New fence just completed and new roof prior to closing.
3 BEDS | 3 BATHS | 2,104 SQ FT | $519,900 Beautiful and contemporary townhome located in Belgrade city limits. Finished in 2020, this townhome boasts 2104 sq ft of living space. The open concept plan offers a modern kitchen with stainless appliances and quartz countertops, a spacious dining area and cozy living room with gas fireplace. The downstairs includes a 1/2 bath for guests and a convenient mudroom that is separate from the foyer. Located on the second floor is the master suite, two additional bedrooms, laundry room and a full bath. The master suite has a fantastic walk-in closet, elegantly tiled walk-in shower and a double vanity. The homes finishes include vinyl plank flooring, carpeting, quartz countertops throughout, modern light fixtures and upgraded hardware. Tons of closet and cabinet space in every room. Enjoy the Central AC and underground sprinklers and fully fenced yard. Seller will also include all home furnishings for an additional $10,000. Close to schools, airport and the interstate. This property is well maintained and looks brand new.
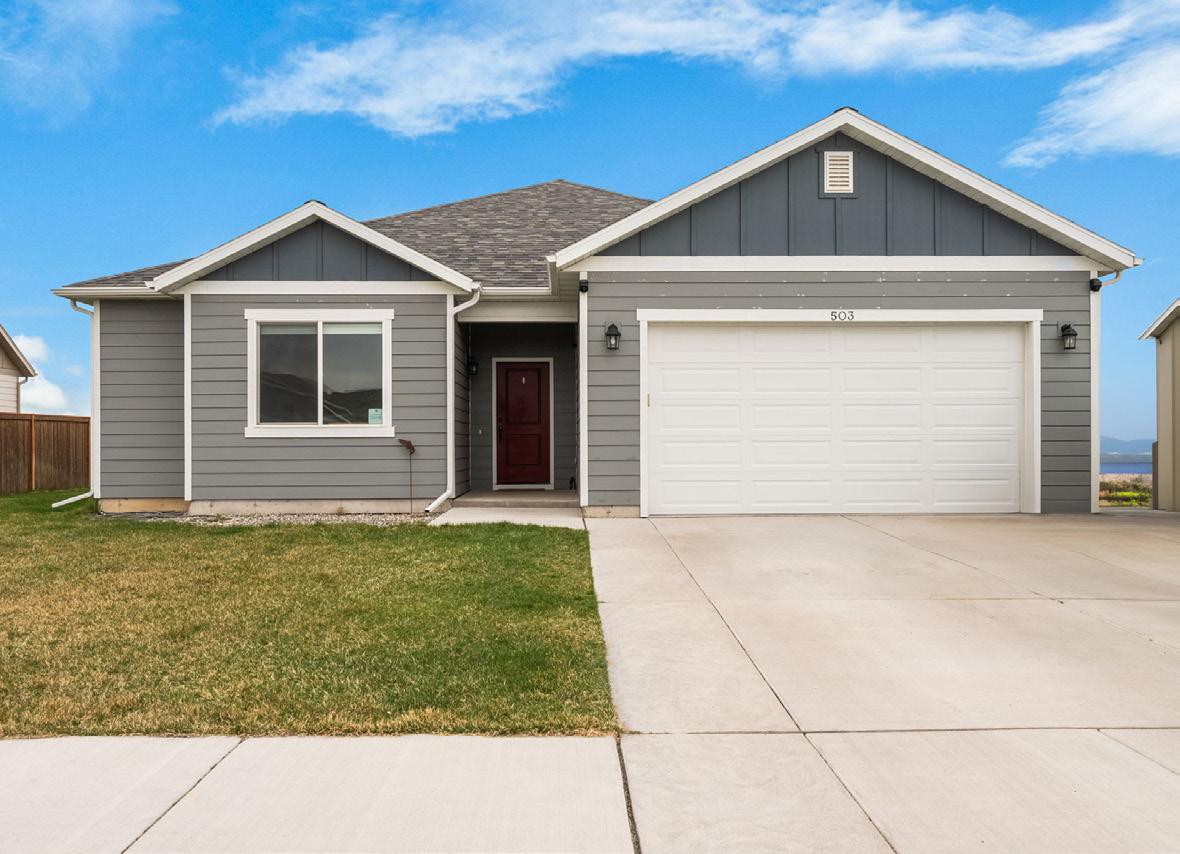
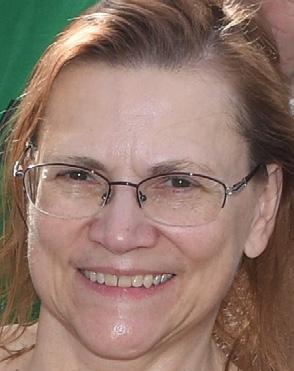
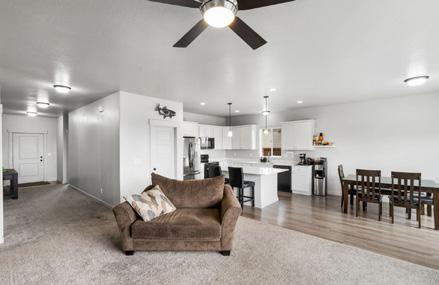

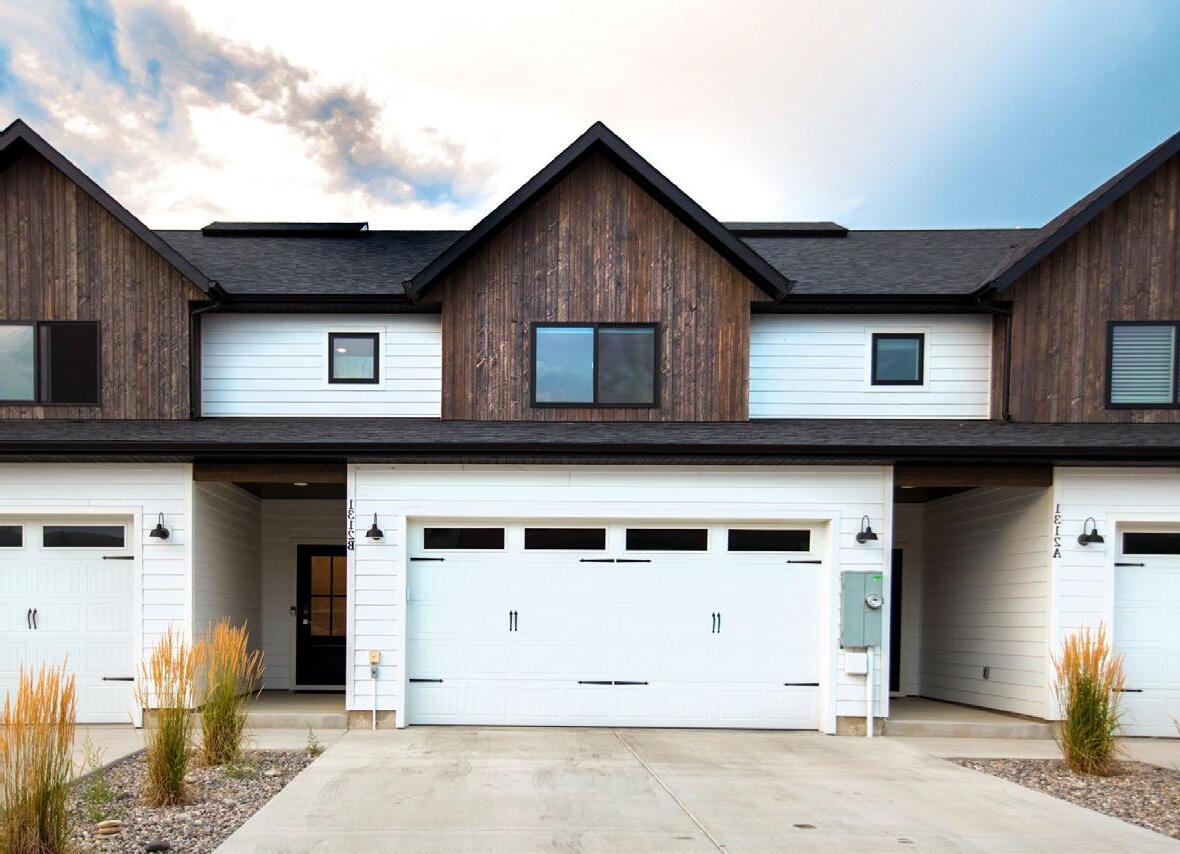
3 BEDS | 2 BATHS | 1,917 SQ FT | $579,000 Motivated Seller! This beautifully maintained 3-bedroom, 2-bathroom home offers 1,917 sq ft of comfortable, open-concept living. You’ll love the 9-foot ceilings, large windows that flood the space with natural light, and the seamless flow between the living, dining, and kitchen areas—perfect for both everyday life and entertaining. The park out front opens up beautiful mountain views, while the undeveloped space behind the house provides stunning sunsets and a sense of privacy. The kitchen features beautiful quartz countertops, modern finishes, and ample prep space on the large island. The spacious master suite includes a dual vanity bathroom, and walk-in closets in all three bedrooms offer plenty of storage. Additional highlights include: Finished 2-car garage. Efficient forced air heating. Full radon mitigation system. Underground sprinkler system. Fully fenced yard scheduled for completion in May. Located within walking distance to schools and parks. Easy access to I-90 and the frontage road. Washer and dryer included; other furnishings negotiable. Don’t miss your chance to own this inviting, move-in-ready home that combines comfort, quality, and incredible views. Schedule your showing today!

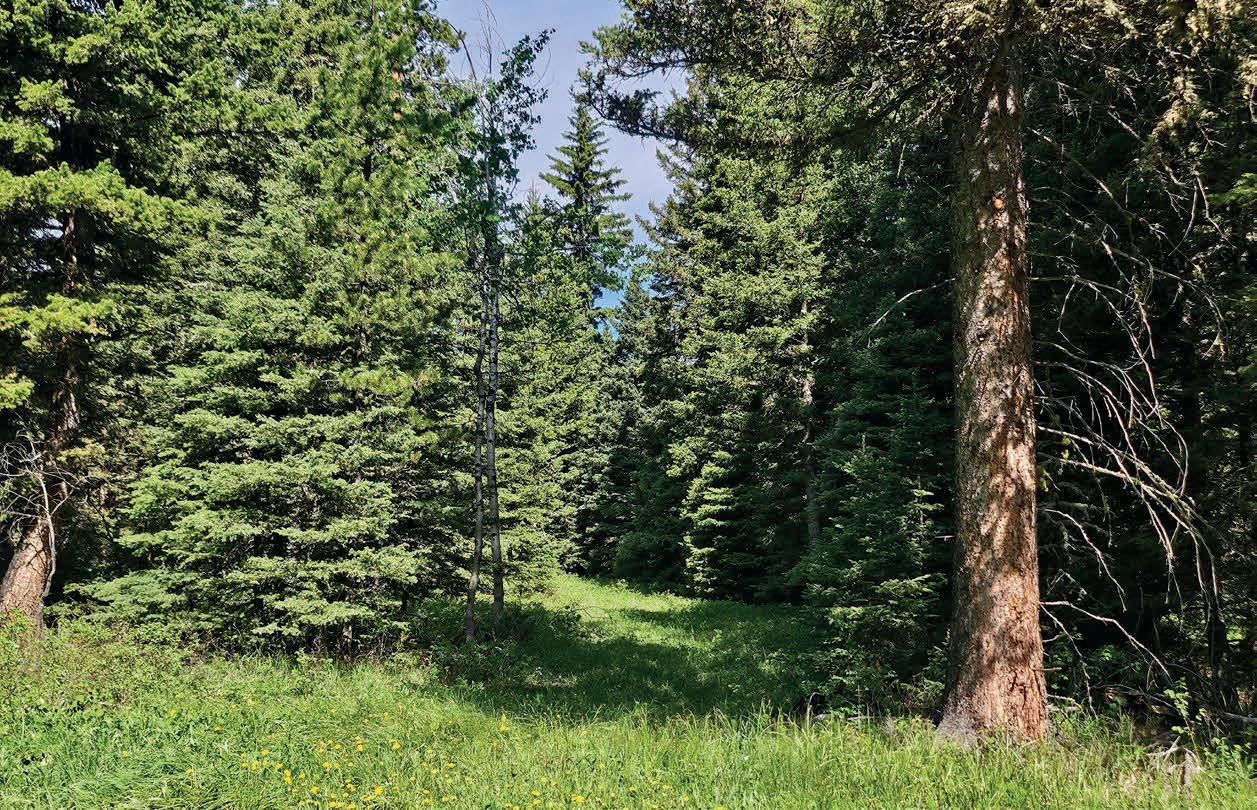
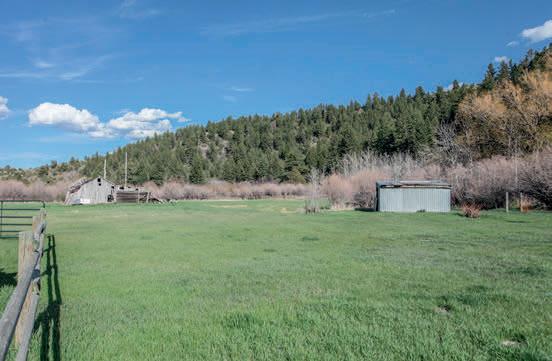

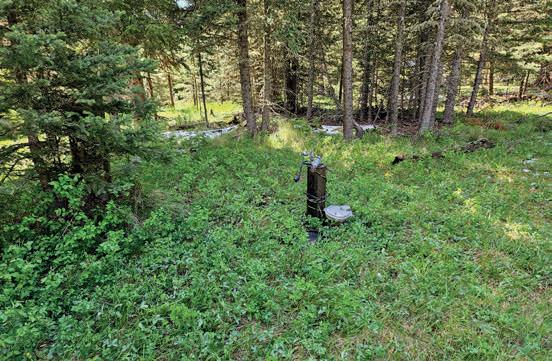
$175,000 | 1.78 ACRES
Here is a great opportunity to own a weekend getaway. This 1.78 acre lot in the Crazy Mountains is close to Bozeman and Livingston, but still offers a secluded feeling. The property does have electricity and a well with pump already in place. National Forest land is minutes away and affords abundant recreation opportunities. Wilsall is easily accessed in case of a need for a forgotten item, or desire not to cook for the night. This little slice of Montana paradise is priced to sell and not to be missed, start planning your summer getaways for next year now!

$475,000 | 4.23 ACRES | MLS # 389577
Here is your opportunity to own a piece of Gallatin County history with eight lots in the historical town of Maudlow, MT totaling just over 4 acres. However, this does include the roadways of the old Milwaukee Land Company Subdivision which adds more to the acreage. If you want privacy, peace and quiet this may be the spot for you. One lot has an established 3-bedroom septic, well and power and is set up to handle two RVs. Also, to add to the desirability of the property is that Sixteen Mile Creek is about a oneminute walk away from the property. Don’t forget that Belgrade and the Airport are approximately 30 minutes away from Maudlow. 3 BEDS | 2 BATHS | 1,192 SQ FT | $510,000 | MLS#401662

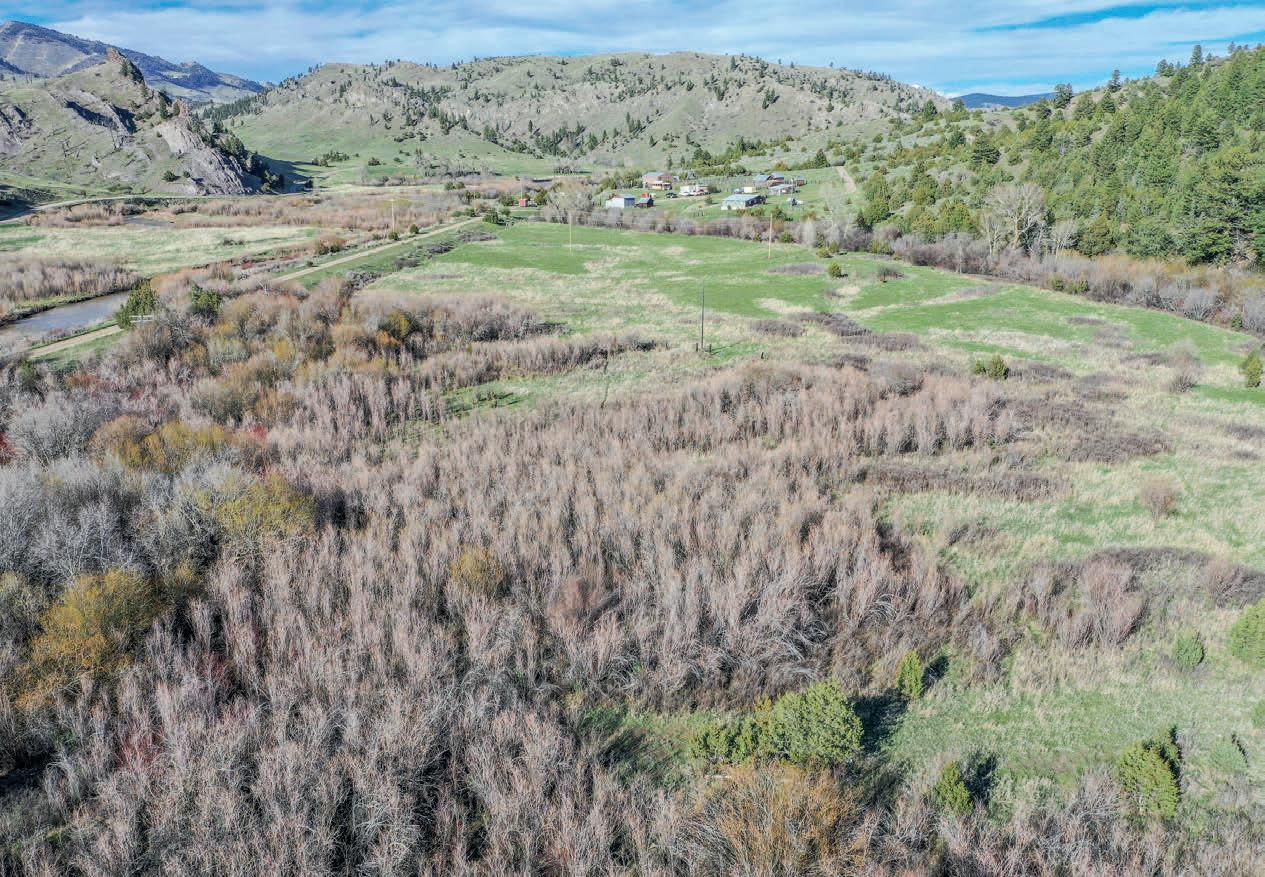
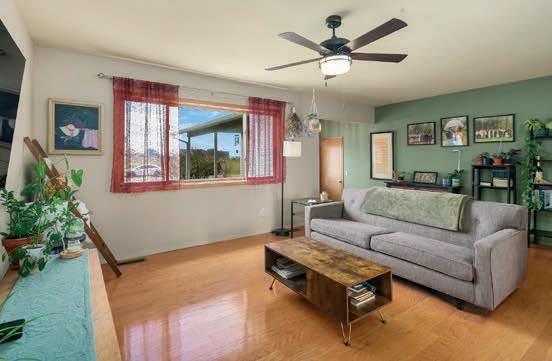
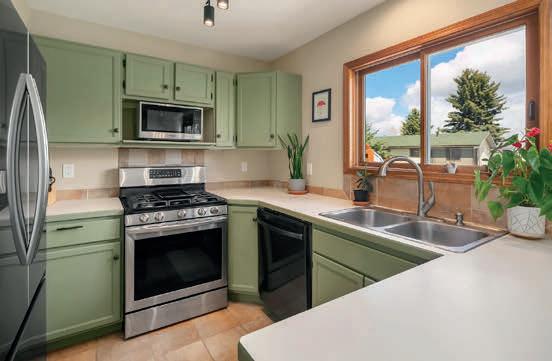
Welcome to 201 Stiles in Belgrade, Montana—this well-maintained single-level home offers 3 bedrooms, 2 bathrooms, and sits on a spacious, fully fenced lot that provides plenty of room for outdoor living. With a thoughtful layout and comfortable living spaces, this home combines functionality and charm in a established neighborhood.


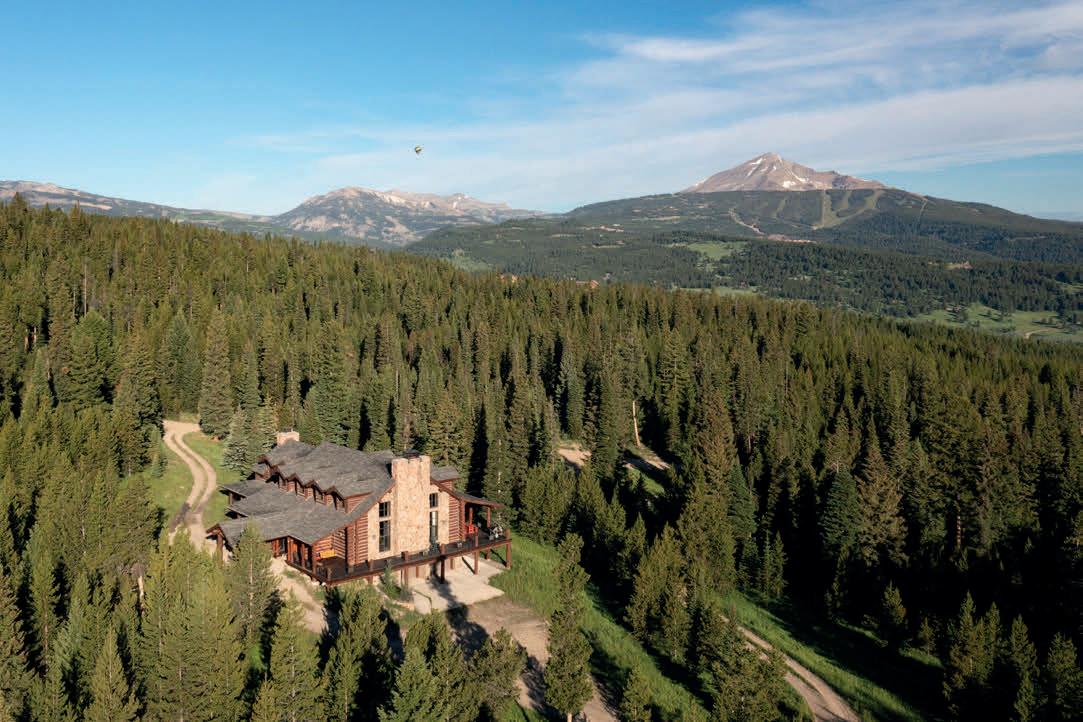
Offered at 2,850,000. A private .39 acre oasis in the heart of it all! Tucked at the end of a cul-de-sac, this updated 5 bedroom (plus additional office, bonus room & sunroom), 4.5 bath home offers privacy, space, and convenience. Features include 4,808 sq ft of livable space, a newly renovated kitchen & master bath, a charming bunk room with built in bunkbeds, room to add an additional bedroom and bathroom on the lower level, & a private fenced backyard with mature trees & a cozy she shed that matches the main home.

Offered at $3,600,000. Don’t miss this spectacular 4-bedroom / 4.5-bathroom Black Eagle Lodge located in the heart of Big Sky Resort’s Mountain Village. This 3-level luxury property boasts easy ski-out access via Big Sky’s Poma lift, putting all of Big Sky’s renowned terrain right at your doorstep. Time to head home for the day? The excellent “slopeside” location of this property allows you to ski right in your back door! Open floor plan with vaulted ceilings, stone fireplace, gourmet kitchen. Main level master suite, 2 beds/baths upstairs + loft office. Lower level bunkroom with en suite. Enjoy Lone Mountain views from the balcony. Close to all Mountain Village amenities. Your ultimate Montana mountain retreat awaits!
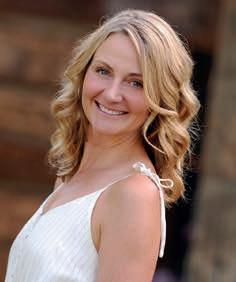
Offered at $4,995,000. Stunning 5BD/6BA, 5,451 sq ft log home just 10 minutes from Big Sky’ Town Center and only a quick 5 minute drive to the Gallatin River. Main level master, 2 bedrooms on the upper level with a loft family room, and 2 bedrooms downstairs including a bunk room with built in bunkbeds, as well as a huge storage/equipment room. Enjoy panoramic mountain views from a 360° wraparound porch, a private hot tub, high end finishes throughout, a gourmet kitchen and more—all on 40+\- private acres. Montana living at its finest!

Offered at $4,998,000. Don’t miss this luxurious Free Standing Condominium in Big Sky’s exclusive Cascade Ridge neighborhood. This breathtaking 4,554 sq ft condominium that is backed by open space offers ski-in ski-out access and panoramic views of the Spanish Peaks. Boasting 6 bedrooms and 7 bathrooms, this spacious home comfortably accommodates large families and groups. Gourmet kitchen, a great room with floor-to-ceiling windows overlooking the mountains, a large covered deck with a private hot tub, a comfortable family room, and a hidden speakeasy accessible through a secret door. Relax by the neighborhood indoor/outdoor pool and hot tub year-round. Work out in the fully-equipped fitness center before grabbing a drink from the bar. With only 27 units in the entire neighborhood, Cascade Ridge offers the utmost in privacy and seclusion.

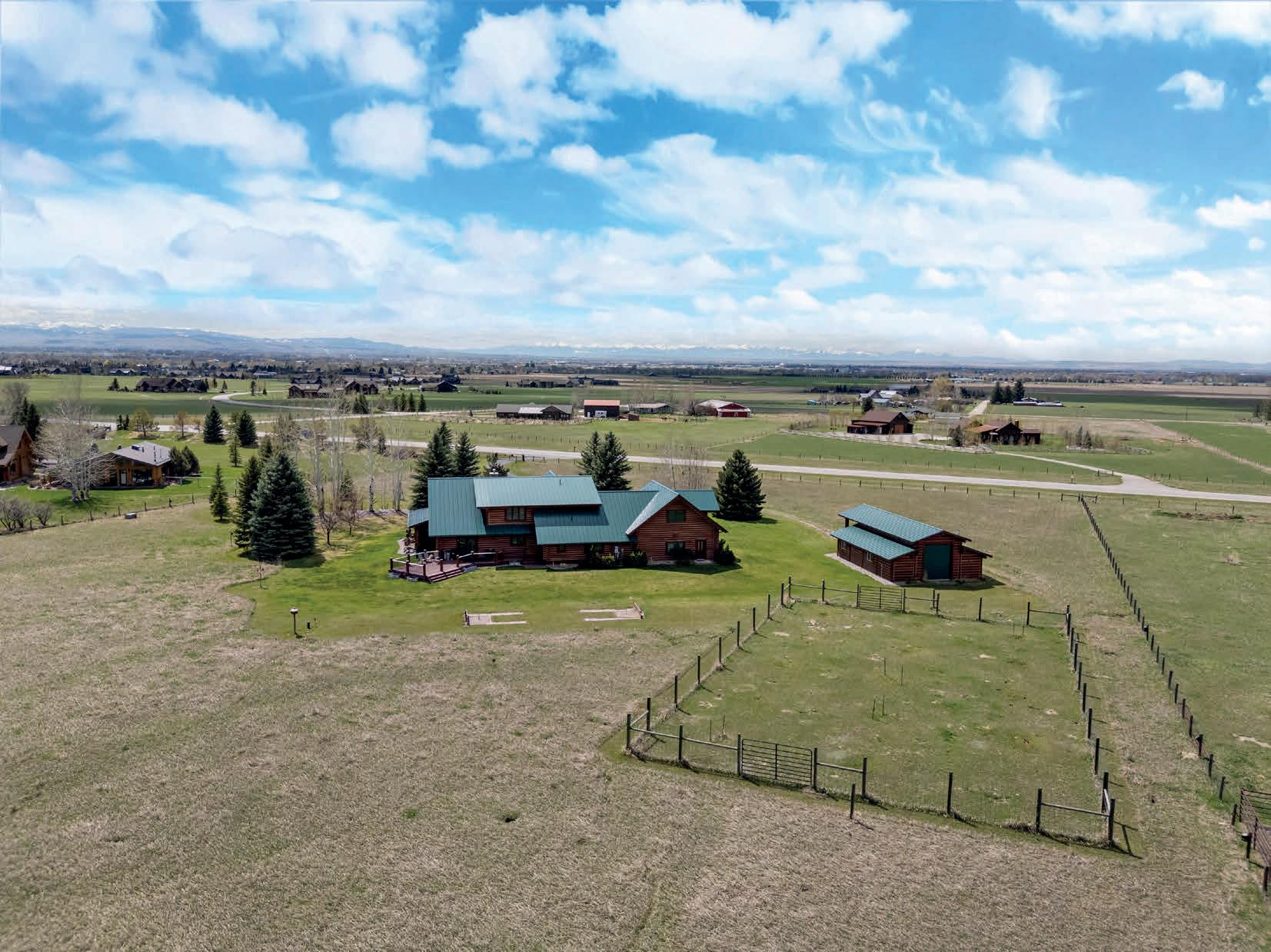
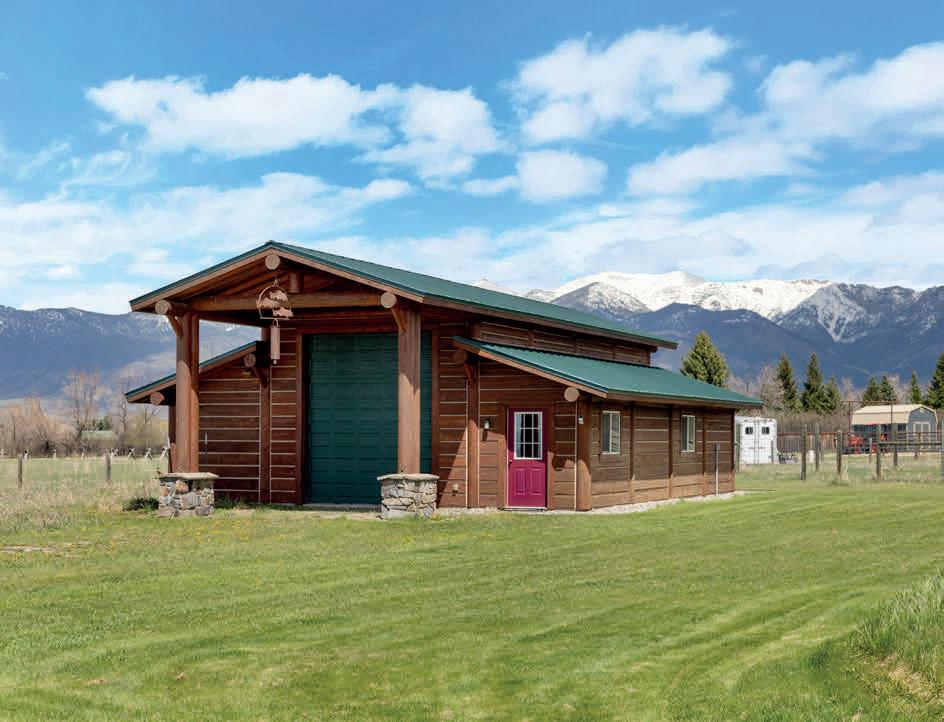
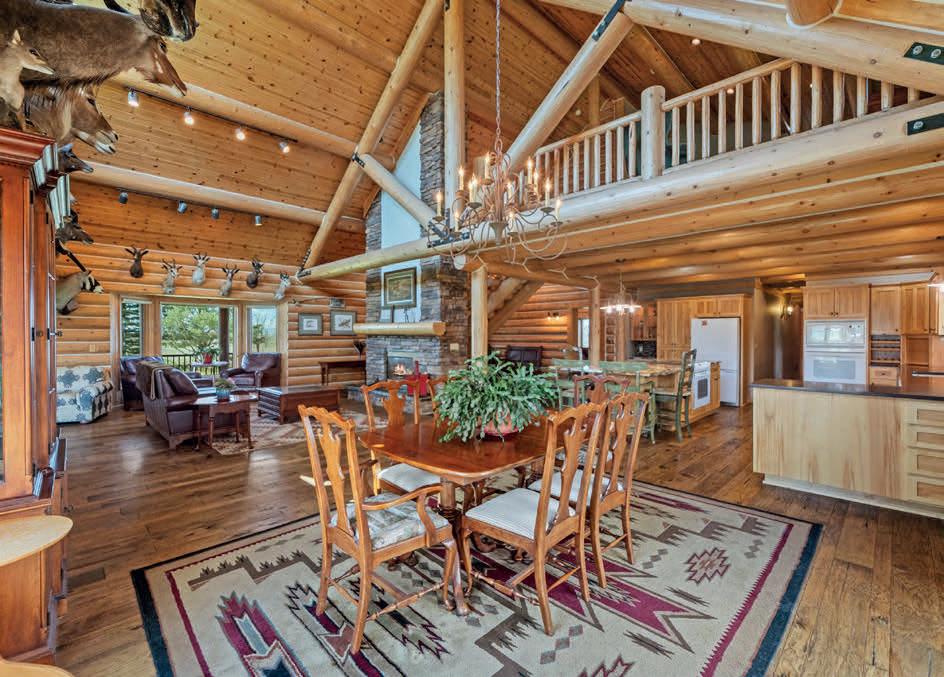
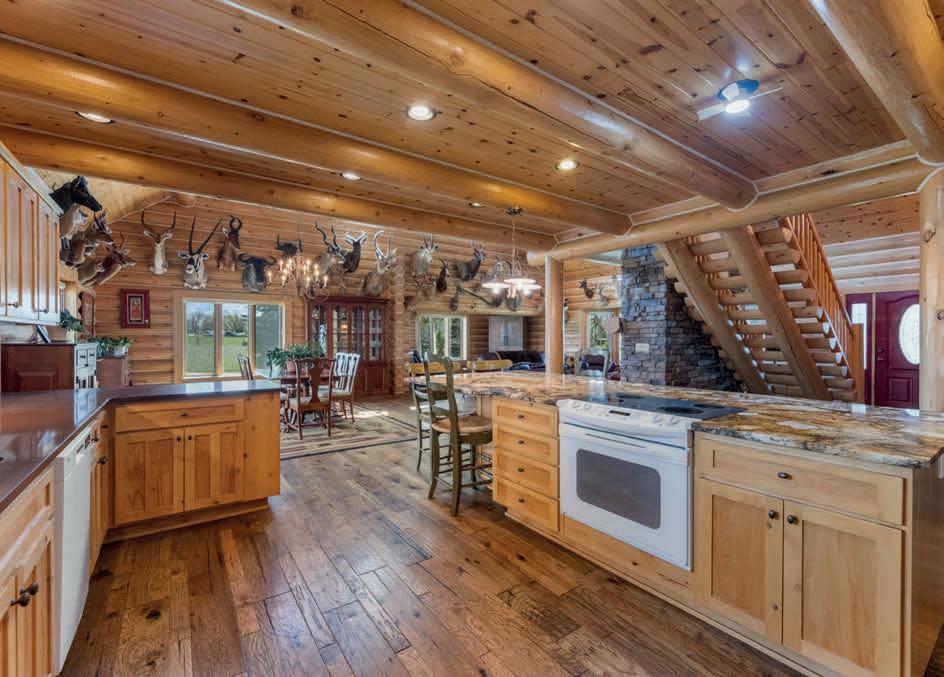
Welcome to 7100 Springhill Rd, a stunning 3,708 sq ft custom home set on 5 peaceful fully fenced acres with breathtaking, unobstructed views of the Bridger Mountains. Located just 12 minutes from Yellowstone International Airport and 20 minutes from downtown Bozeman, this property offers the perfect blend of convenience, space, and privacy. Inside, you’ll find a thoughtfully designed layout with 3 bedrooms, 3 bathrooms, and multiple flexible living spaces. The main floor features a spacious kitchen with ample counter space, a cozy dining room, and a sun-filled living room complete with a fireplace and incredible mountain views. The primary suite and an additional bedroom and full bath are also on the main level, making everyday living comfortable and accessible. Upstairs, enjoy a secondary loft-style living room, a third bedroom, full bath, and a massive bonus room—ideal for a home office, gym, game room, or guest suite. Step outside to explore everything this property has to offer, including a 1,280 sq ft shop with a stubbedin bathroom, perfect for hobbies, storage, or future conversion. The irrigated and fully fenced garden area was previously an orchard and is ready to be revitalized into your dream garden or fruit haven. Outdoor enthusiasts will love the proximity to scenic trails and endless recreation opportunities. Whether you’re seeking tranquility, adventure, or a bit of both, this is Montana living at its finest.
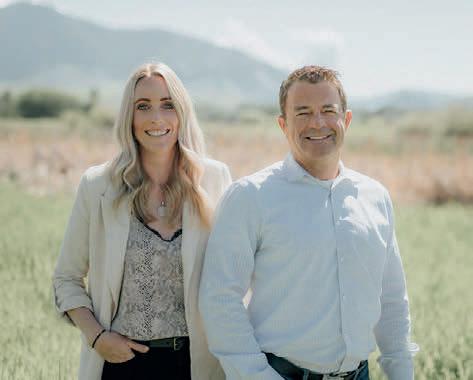

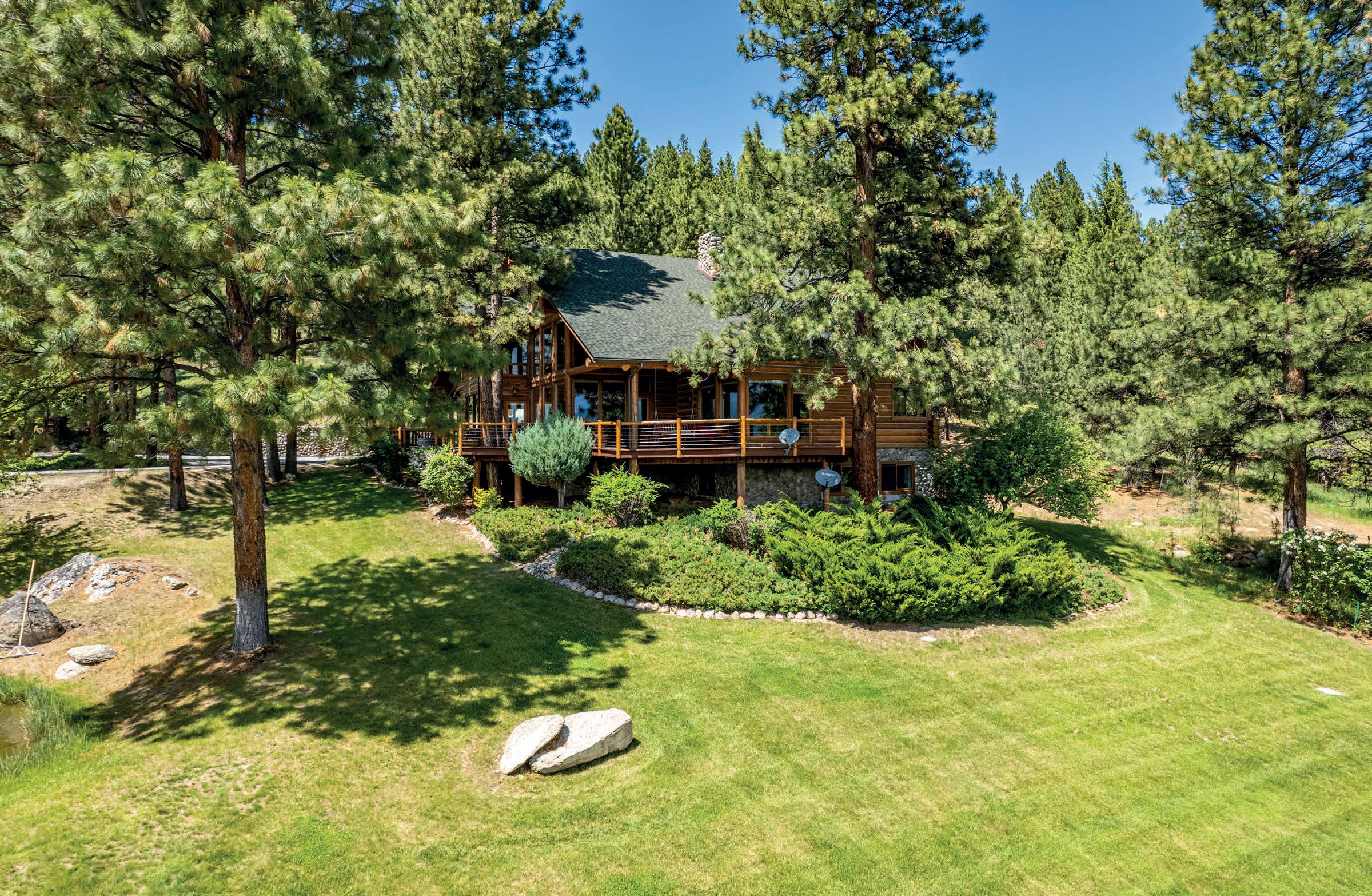

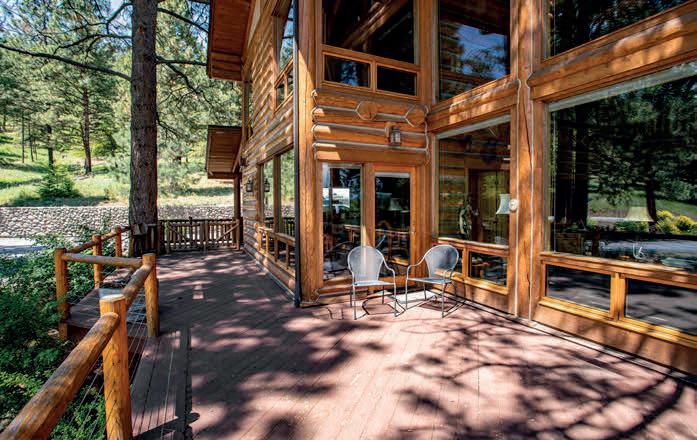
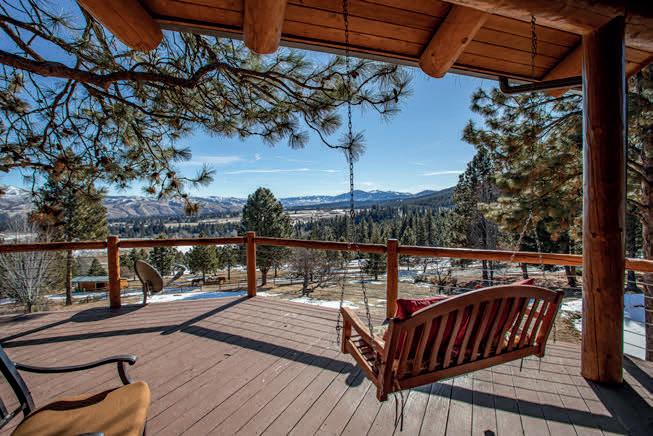
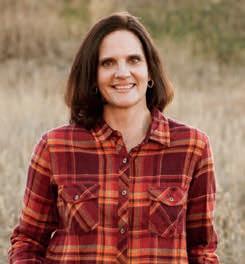
4 BD | 3.5 BA | 7,194 SQ FT | $3,750,000
This extraordinary property showcases all Montana has to offer and more. This beautiful property features a classic Montana log home with expansive views of the mountains and southern Bitterroot Valley. Large expansive windows create a light and inviting atmosphere, complimented by the large rock fireplace located at the center of the home. The primary bedroom is located on the main floor of this 3 level cabin with attached 3-car garage. Plenty of room for guests and family members to come visit and enjoy the peace and quiet that comes from this end of the road location. The property is located just a few minutes drive from Darby, Montana and is comprised of a mix of pasture and timber that extends right to the boundary of the United States Forest Service. With easy access to Forest Service, the 33 acres in 4 parcels now becomes millions of acres of recreational access right at your back door. Two ponds, shooting range, small horse barn, and fenced pastures, this property truly has it all for the Montana experience right at your own home. For your personal showing, please call April Hawkes at 406.370.4567 or your real estate professional.
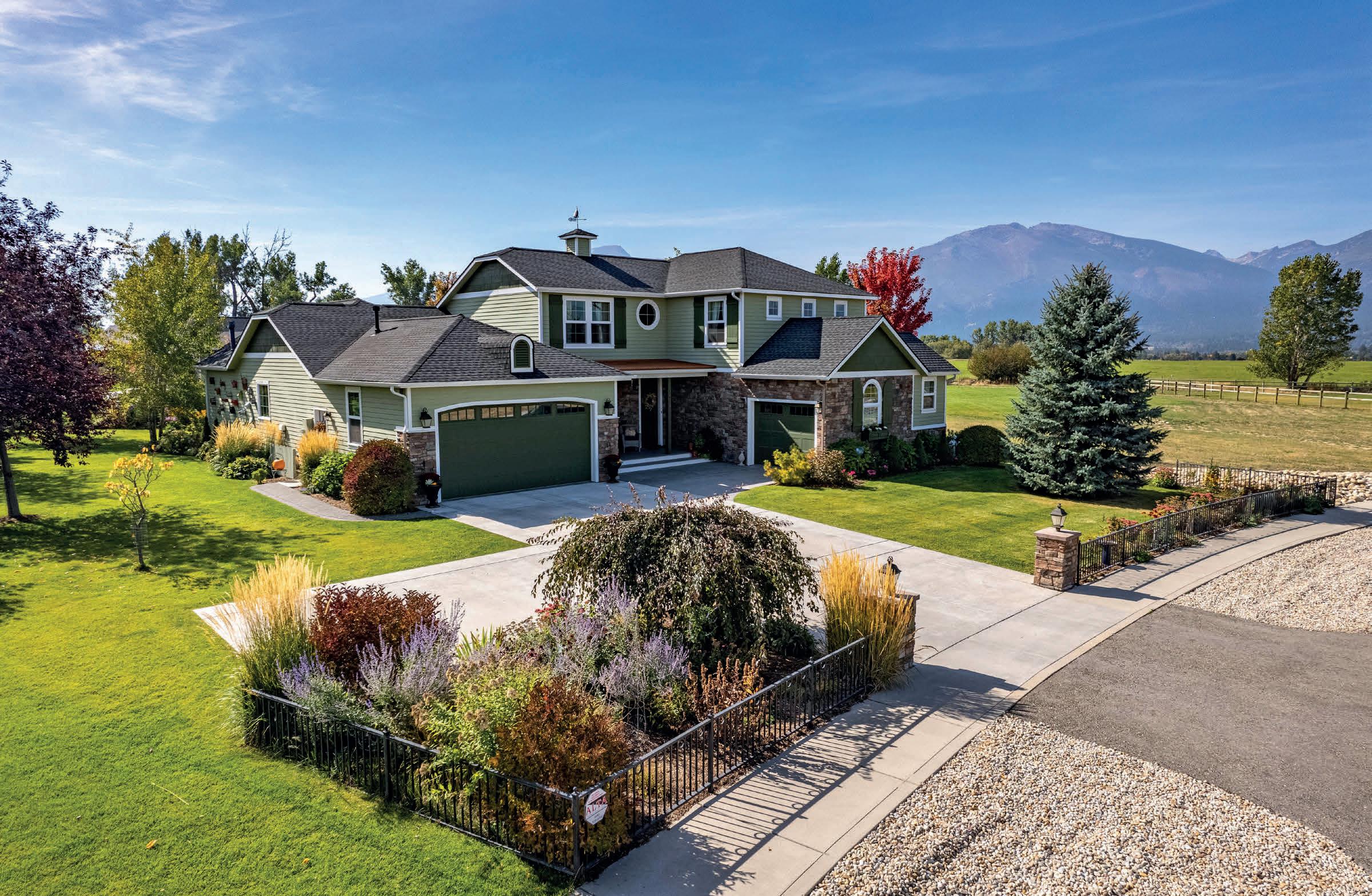
597 MD CIRCLE, HAMILTON, MT 59840 3 BD | 4 BA | 3,561 SQ FT | $1,450,000
Custom built in 2015 and featured in the Bitterroot Tour of Homes, this meticulously maintained 3 bedroom, 4 bathroom home combines uncompromising quality, attention to detail and postcard-perfect views.
The exterior features a stunning combination of stone and Hardie Plank siding, complemented by a poured concrete driveway with a turnaround extension. The stamped concrete courtyard and paver walkway add an elegant touch, guiding you to the entrance of this exquisite property.
Inside, the home features recessed lighting and hardwood floors enhancing its warm and inviting character. Extensive built-in storage, solid wood doors, high-end hardware and lighting fixtures throughout add to the overall sense of quality.
The grounds feature a charming potting shed, a decorative pond water feature, and professionally landscaped gardens that contribute to its serene atmosphere. An underground sprinkler system ensures the lush greenery remains vibrant throughout the seasons, making this property a true oasis.
A remarkable find situated in a coveted community close to historic downtown Hamilton, this property offers more than just a home; with its attention to detail and prime location, it provides an unparalleled lifestyle.
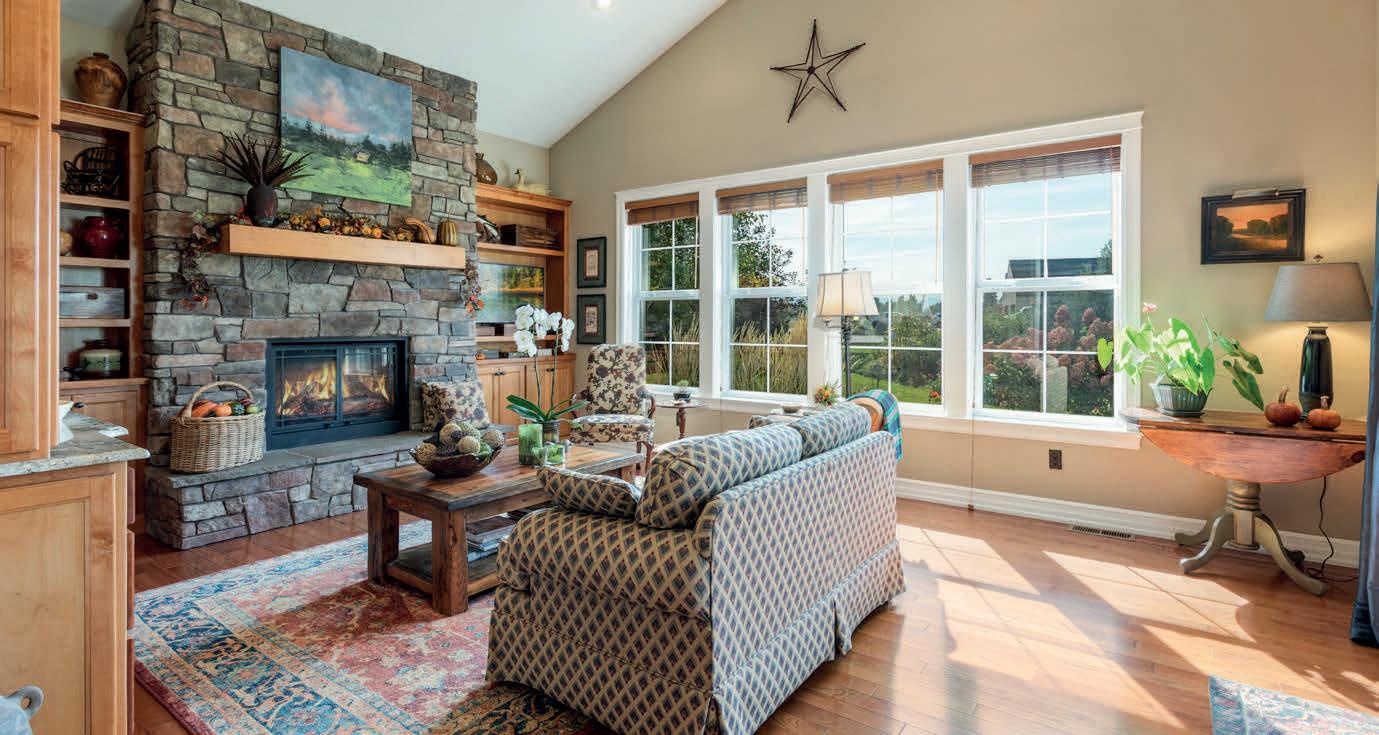

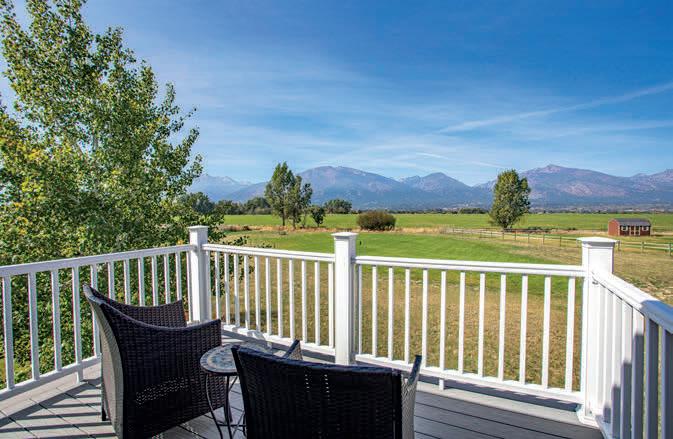

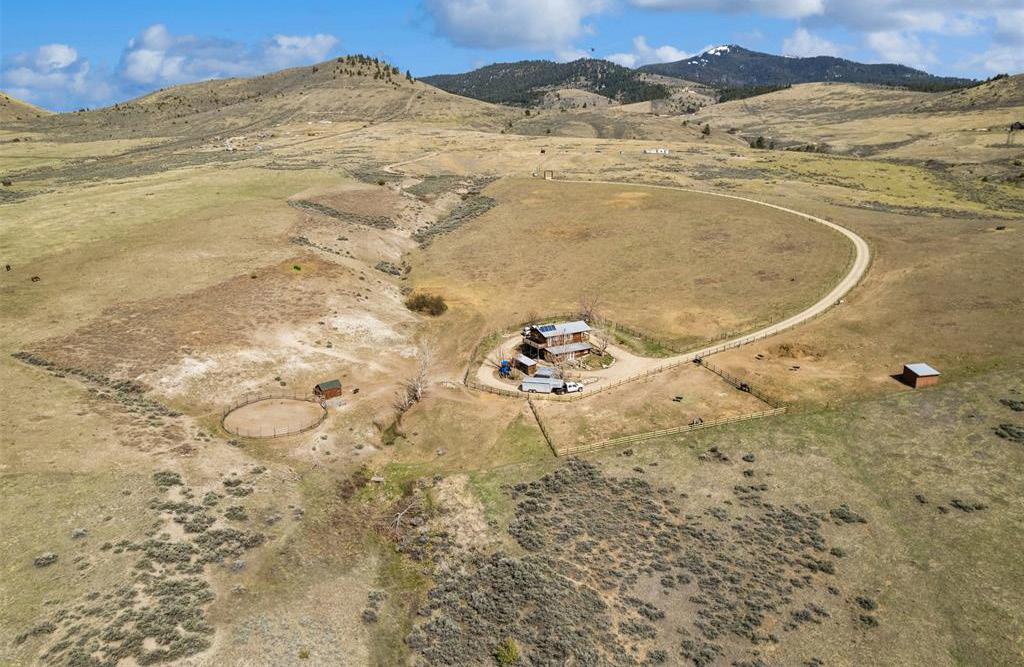

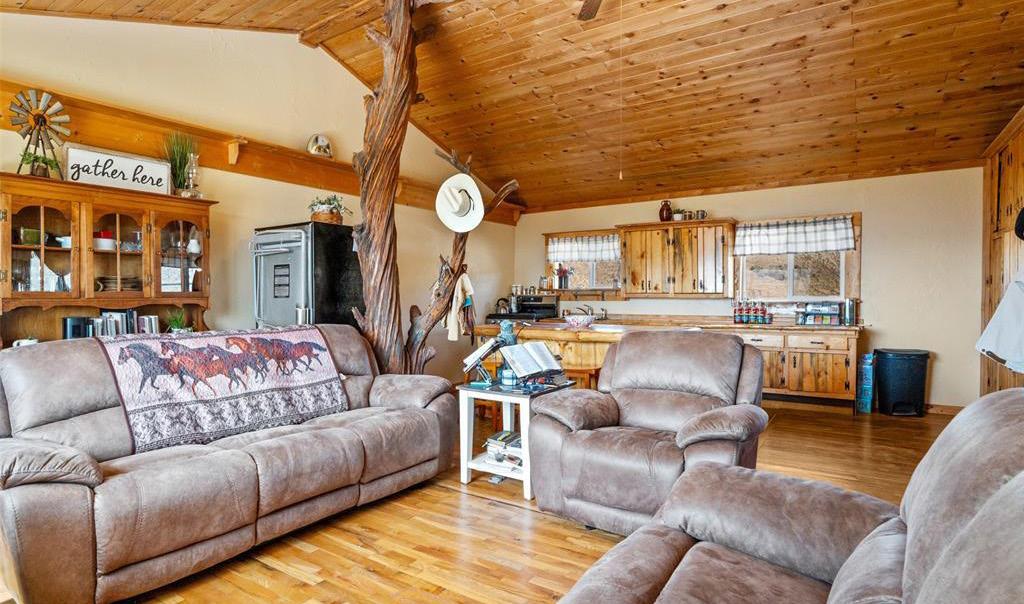
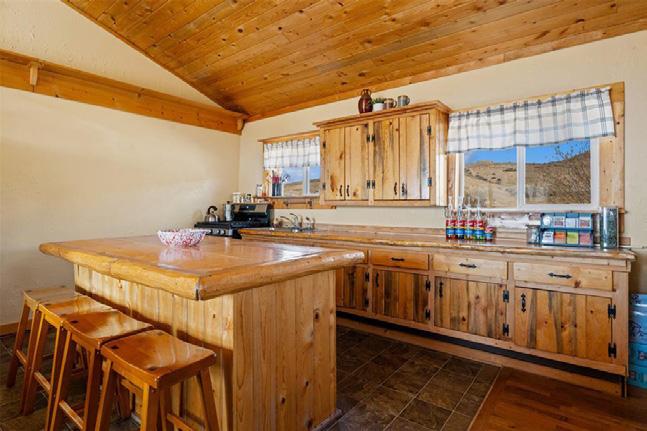
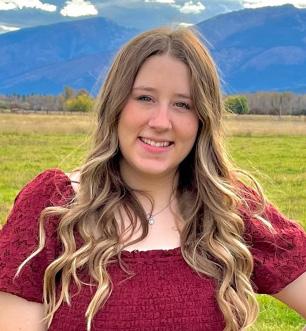

2 BD | 2 BA | 1,152 SQFT | 32 ACRES | $525,000
Seller is Motivated! Have you been dreaming of that perfect Montana home? The one that’s at the end of a dirt road, private, but just a 10 min drive to town? How about one that boasts over 30 acres and just down the road from multiple riding trails? Well, let me introduce you to 1300 Blue Sage Trl.
This is a one-of-a-kind property in Corvallis, MT. It features a Solar Powered (Power is Near) 2 bed and 2 bath home with a large, attached garage, currently being used for storage. With a little bit of upgrading this home could be something special. Get creative...maybe close off the garage and turn that into extra living space? The living room/kitchen features a beautiful and unique centerpiece; A large tree trunk, perfect to hang your hat on at the end of the day. With views that you can only dream about, you’ll instantly feel at home when you enter through the door. Don’t miss out on this opportunity! Occupied. NOT a drive-by. Call agent for showing. Listed By Brianna Widder.

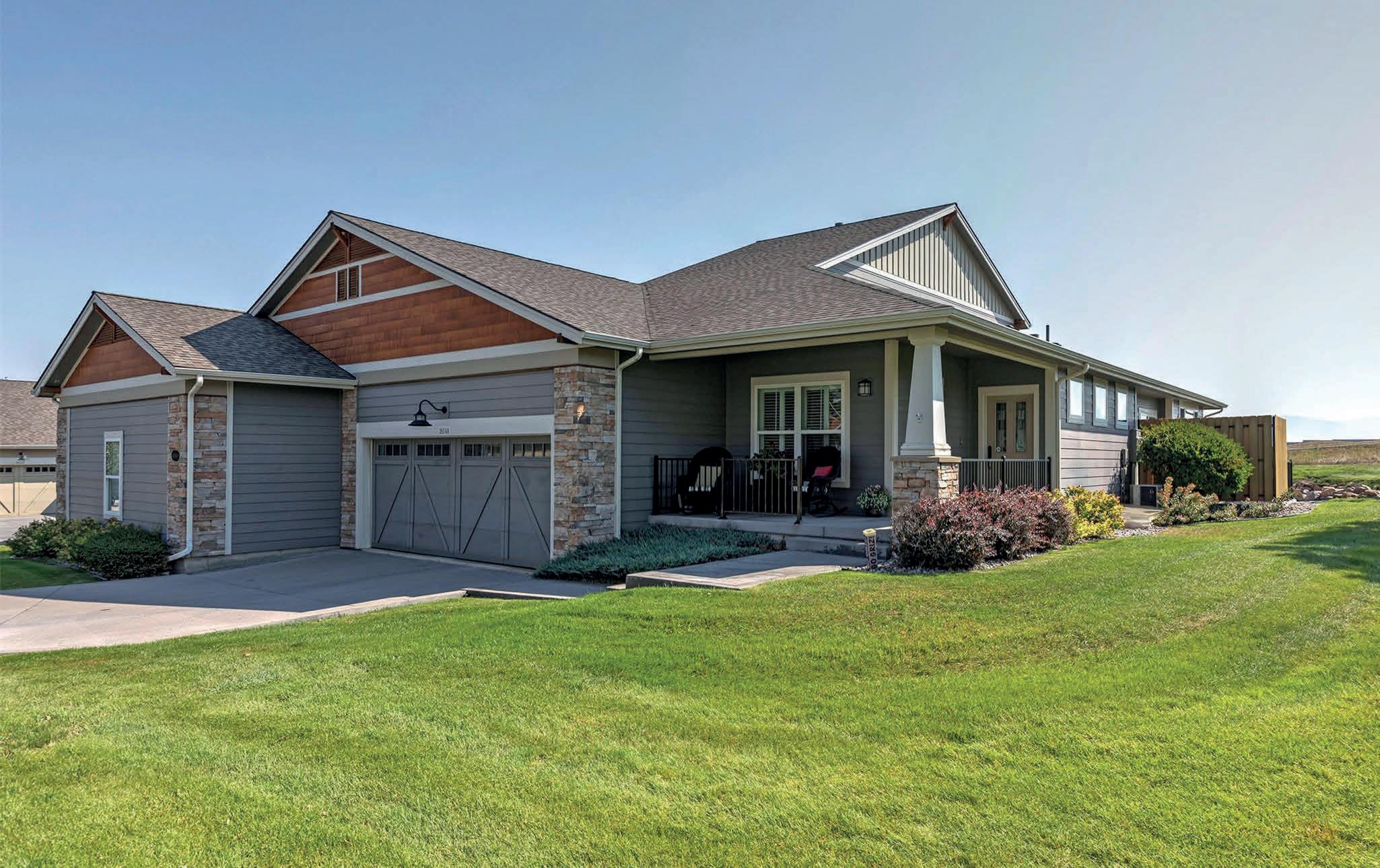


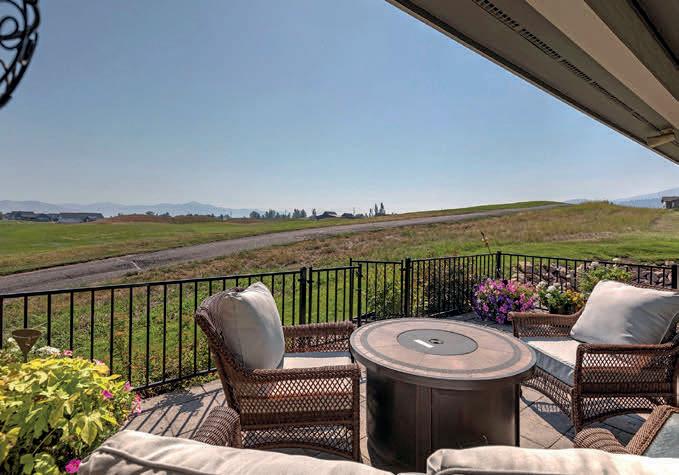
The Dunes is a Townhome community within the Ranch Club golf course community and this spacious unit is arguably the best location of all the units. Perched on the first fairway and a private park the spaciousness, privacy and views of the North Hills is unmatched. Maintenance is past problem. Spend your time enjoying what you want to do. This bright, efficient unit was built by Mostad Builders and provides thoughtful spaces on all levels. Private patio spaces allow you to enjoy the outdoors off the kitchen area or the primary suite or living room. The unfinished basement is available to finish for your needs. This wonderful 3-bedroom, 3-bath home also has an attached 2-car garage with space for a workbench because now you’ll have time for hobbies.

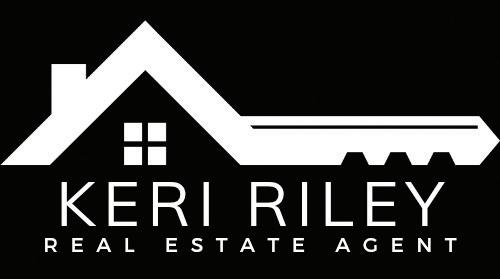


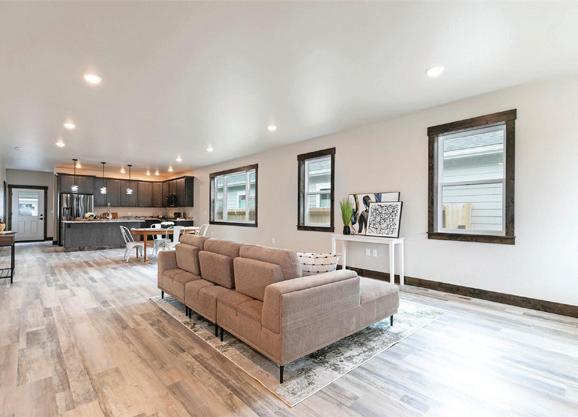
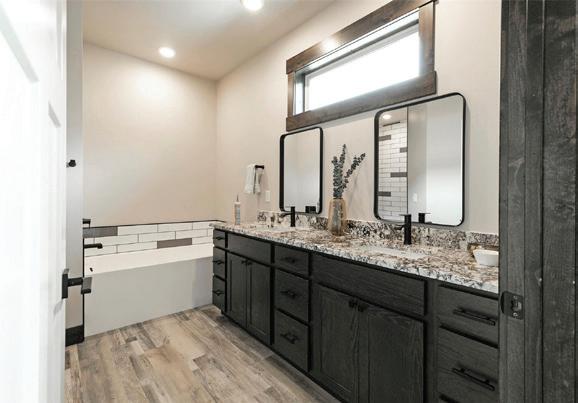
3 BEDS • 2 BATHS • 1,758 SQFT • $630,000 This staged NEW CONSTRUCTION home welcomes you with luxurious finishes and low maintenance in Missoula’s alluring 44 Ranch neighborhood! With central air and ceiling fans in each bedroom you’ll be comfortable throughout this single-level, three-bedroom, two-bathroom home.
The primary suite features a spacious bathroom complete with two sinks, a tiled shower and a separate bath tub for ultimate relaxation. With two walk-in closets, this suite is sure to impress! At the back of the house a mechanical room and separate laundry room offer storage and mud room possibilities. The yard will soon be complete with sod, underground sprinklers, and gravel beds.
A covered porch on the front of the house offers a delightful spot to watch the sunset while the back patio offers a place to relax in the shade. The two-car detached garage offers security and convenience for your vehicles and storage needs. The Missoula International Airport is conveniently close as well as numerous grocery, shopping centers and restaurants. A 5.5 acre park anchors the neighborhood and is just 2.5 blocks away. Don’t miss your opportunity to call this attractive move-in ready home your own!


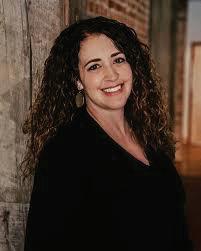

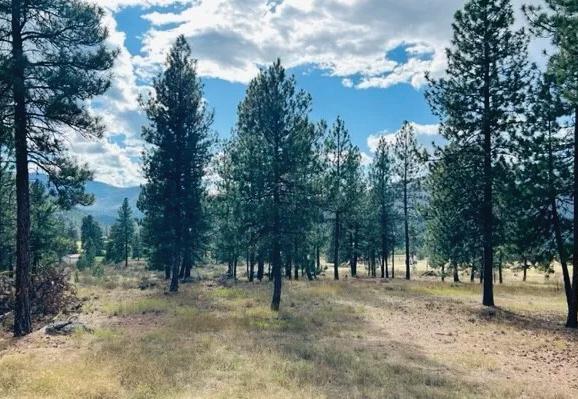

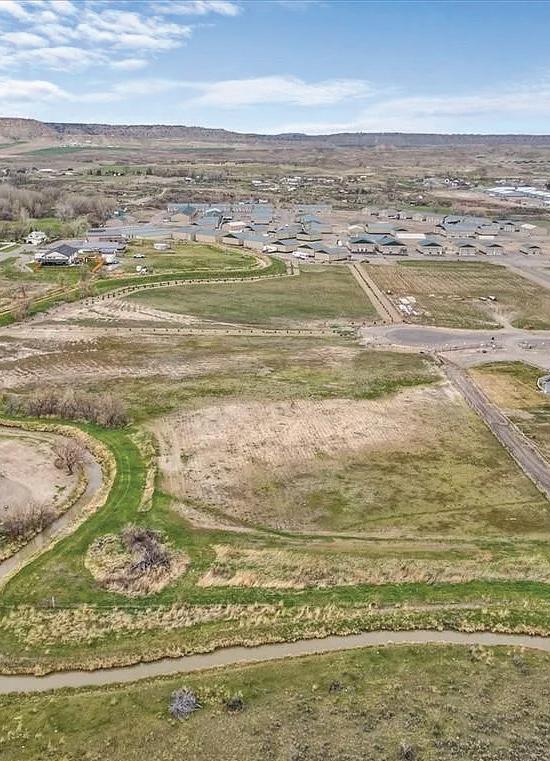
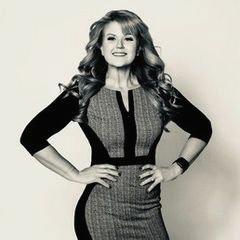
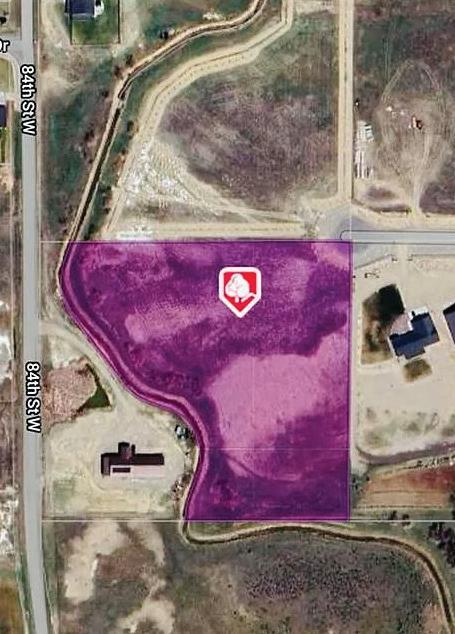
62 & 54 GENTRY WAY, COLUMBIA FALLS, MT
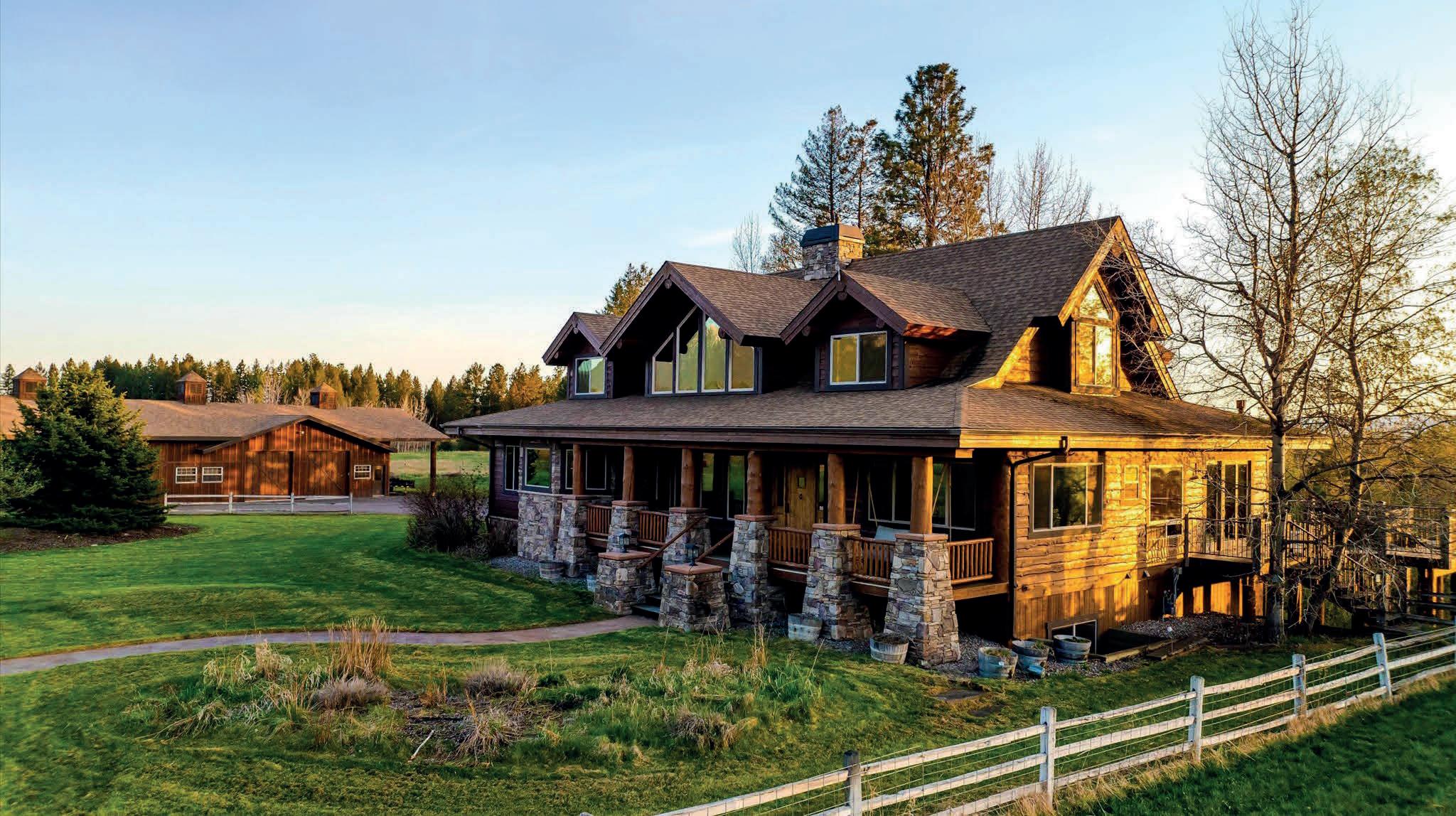
5 BEDS | 5 BATHS | 5,415 SQ FT | $3,950,000
An iconic Montana property with a setting and buildings that will bring to mind the television series “Yellowstone”. Sitting on the banks of the Flathead River, and with stunning views of the peaks of Glacier National Park, this handcrafted custom western home and its surroundings are simply spectacular. On over 17 acres and with almost 800 feet of river frontage, the property is host to not only the main house, but also three turn-key guest cabins and a 36x72 shop/barn. The primary ranch style home has 5 bedrooms and 5 bathrooms spread out over 5,400 sq ft with numerous upgraded finishes including a double-sided floorto-ceiling stone fireplace, wood flooring, wood beam accents, iron railings and a luxury chef’s kitchen with the most functional butler’s pantry. The kitchen windows and the lovely covered front porch look right at the mountains while the huge wrap-around back deck overlooks the river. Each of the 3 furnished guest cabins have 3 bedrooms, either 1 or 2 bathrooms, and a covered back deck. The shop/barn has been remodeled to include an office and conference room, as well shop and barn space. The acreage is horse ready with fencing and cross fencing and has had hay production in the past. The property also has exclusive access to state owned river frontage and a 100-acre island. Montana living at its best!
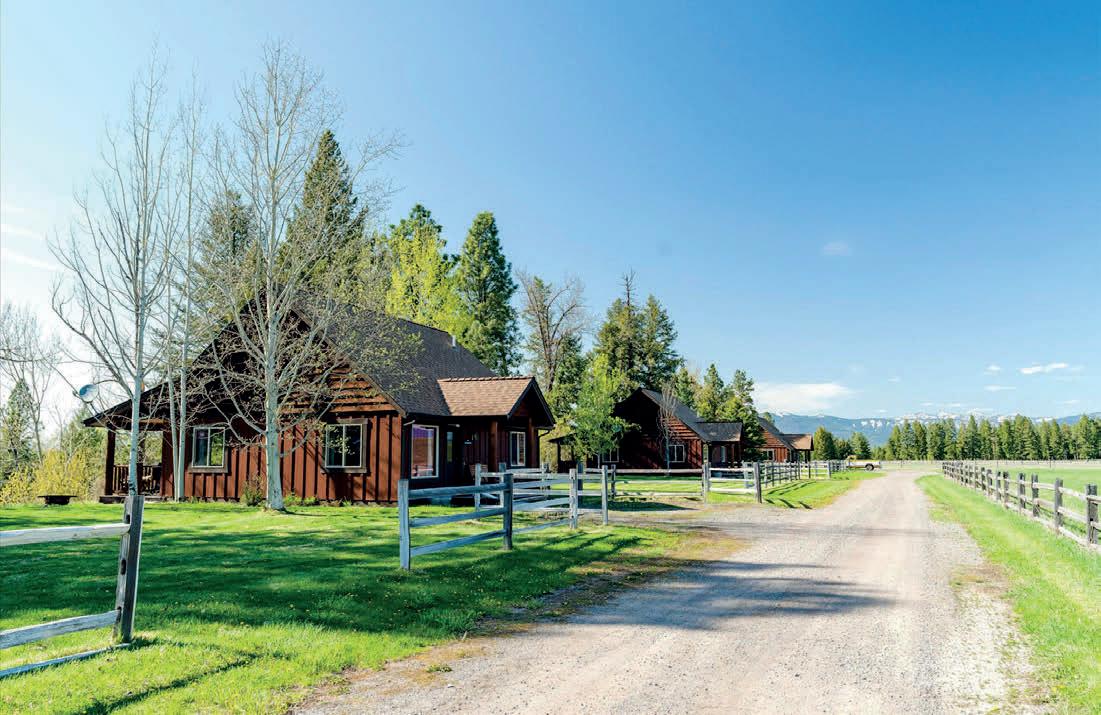
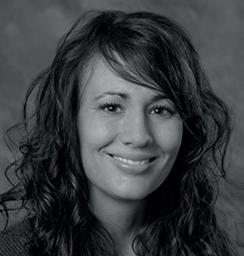

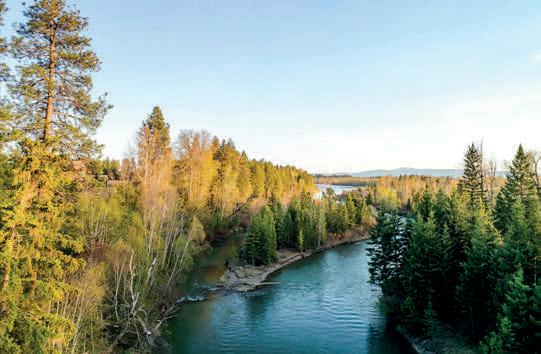


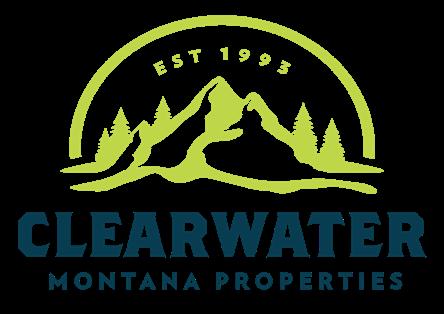
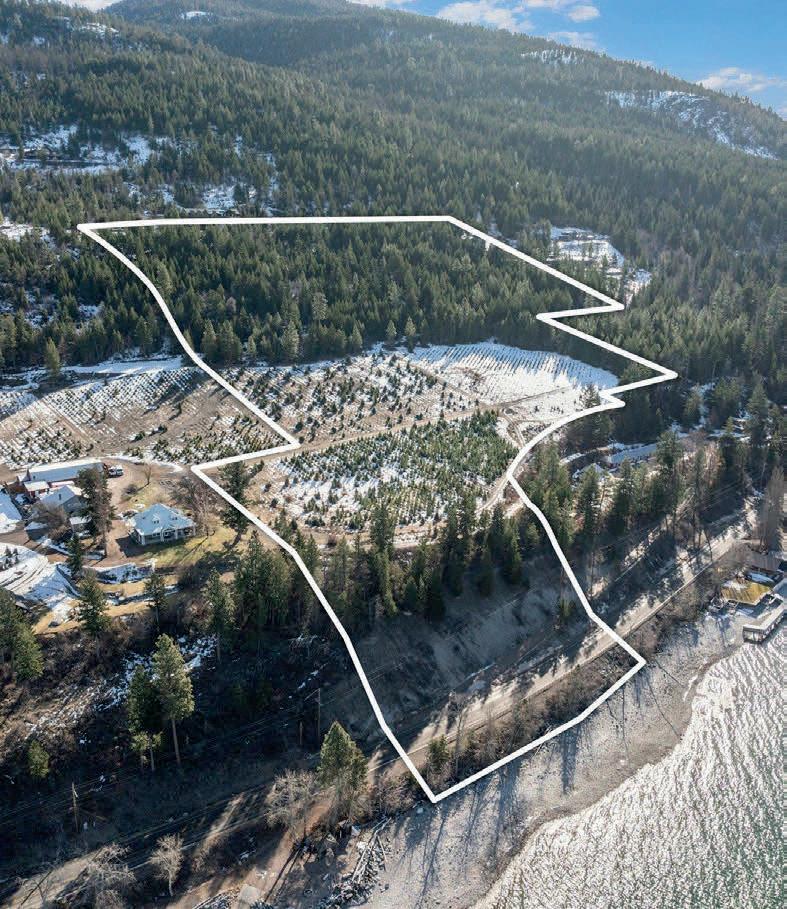

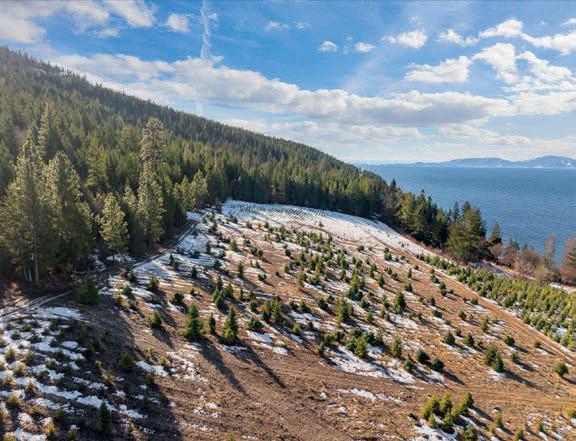
124 Trading Post Trail
Bigfork, MT
2 BEDS | 3 BATHS | 1,938 SQ FT | $1,100,000
Live the dream in this 1,938 sq ft log ranch home near Bigfork, featuring 2 bedrooms, office, 2.5 baths, open-concept living with fireplace, gourmet kitchen, private patio, and attached garage. Located in the exclusive Saddlehorn community with clubhouse, pool, seasonal marina, and scenic trails. Minutes from Flathead Lake access and downtown Bigfork’s shops, dining, and arts. Tranquility meets luxury—your perfect Montana retreat.


18.34 ACRES | $1,590,000
Access to this private property is by appointment ONLY. Discover the serene beauty of Montana on this stunning 18acre estate, comprised of two distinct parcels, each with its own deed. Purchase this exceptional property as a whole and enjoy the distinct advantage of selling one of the parcels in the future. Nestled south of Woods Bay and Bigfork, MT, this estate offers the unique flexibility to build on both parcels or realize a future return by selling one independently. Embrace the tranquility of sweeping Flathead Lake, mountain, and forest views, complemented by 234 feet of private lake frontage (across Highway). Explore nearby Bigfork, a haven for outdoor enthusiasts and connoisseurs of fine dining and culture. Glacier National Park and Kalispell International Airport are within easy reach. Plat to be recorded before closing. Please reference the supplemental document for more information on this property.

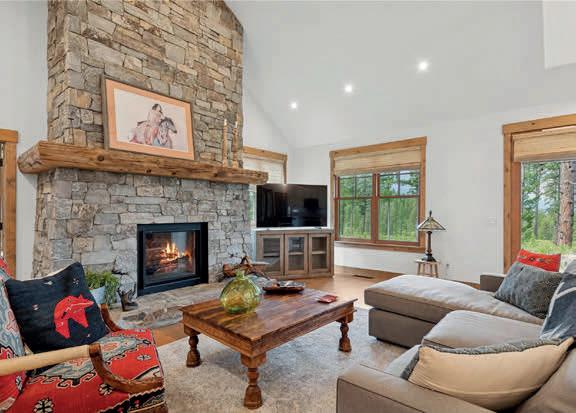

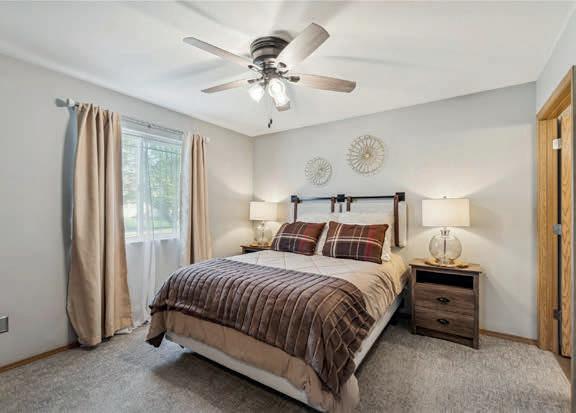
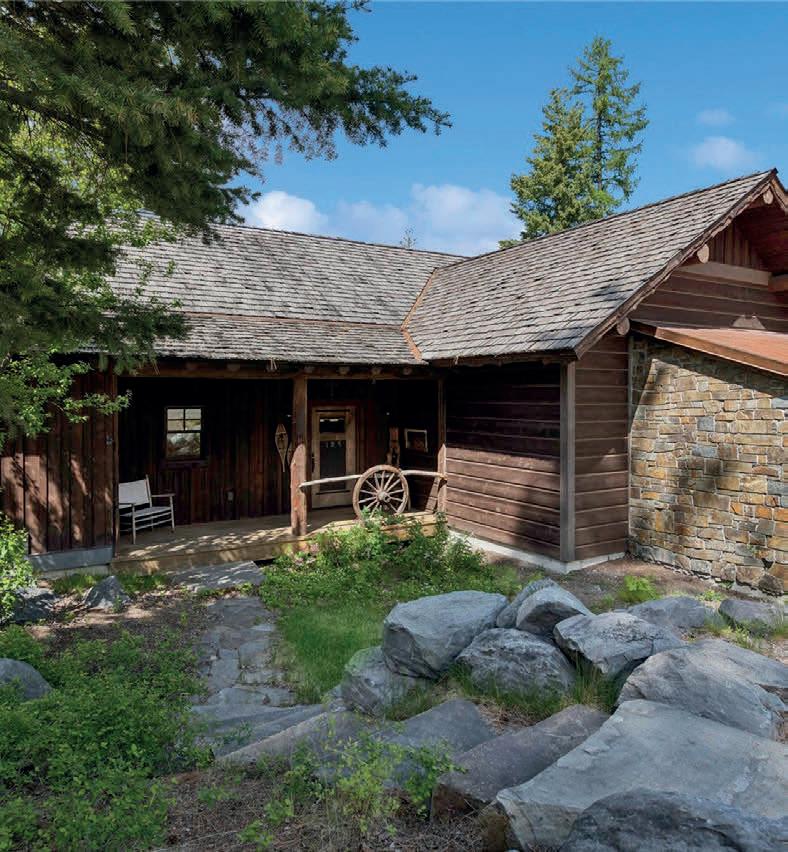
24 Diane Road #C
Columbia Falls, MT
3 BEDS | 2 BATHS | 954 SQ FT | $335,000
Enjoy low-maintenance living in this fully furnished, beautifully remodeled (2022) 3-bed, 2-bath single-level condo with stunning mountain views. The 954 sq ft home includes HOA-covered lawn care, snow removal, exterior maintenance, and garbage. Located in Columbia Falls—Gateway to Glacier National Park—just 20 minutes from the park entrance. Embrace year-round recreation, vibrant local shops, dining, breweries, and a beloved farmers market. Make 24 Diane Road your new Montana retreat.


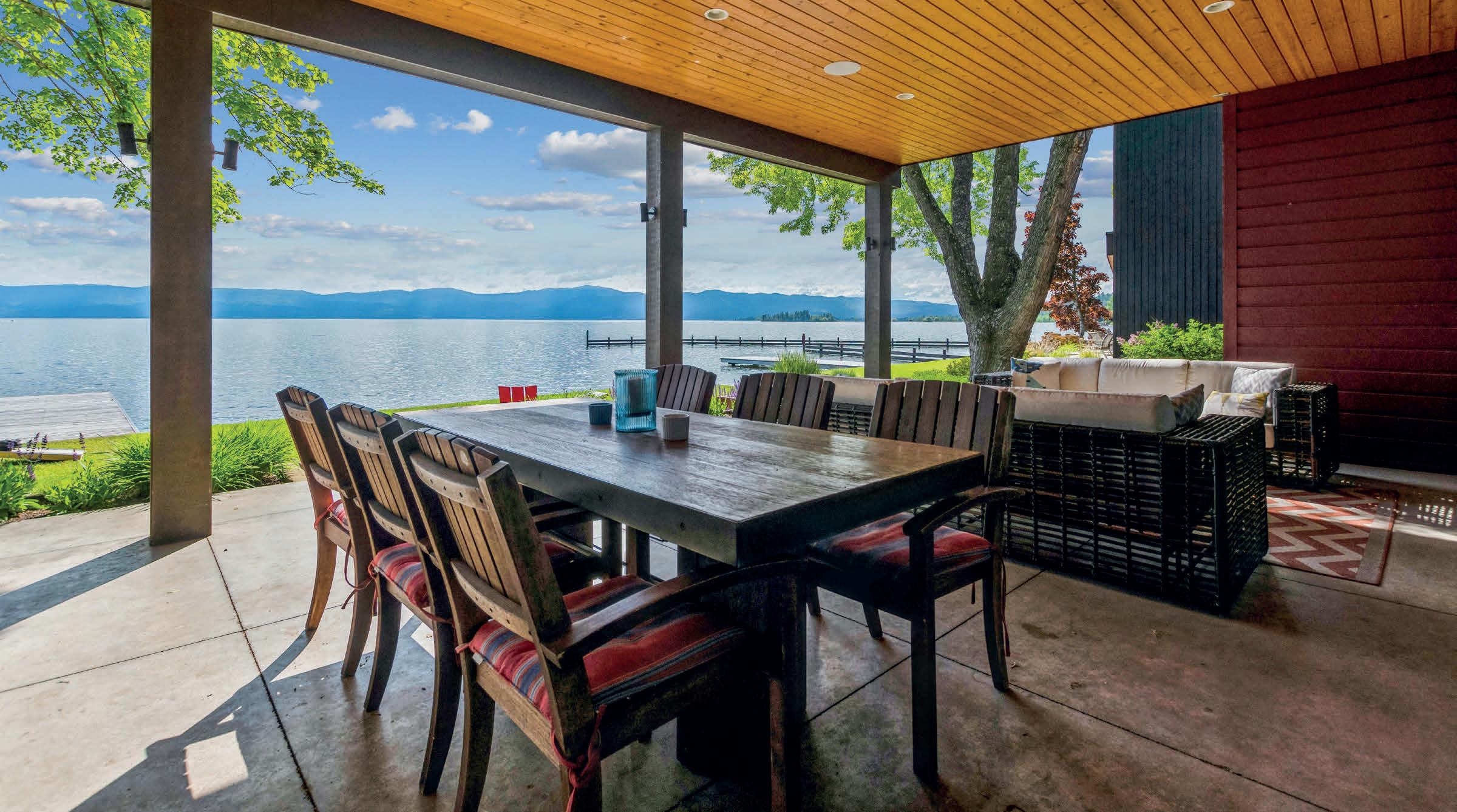
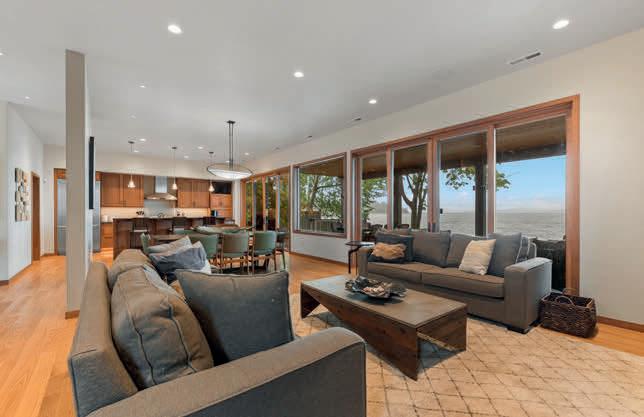
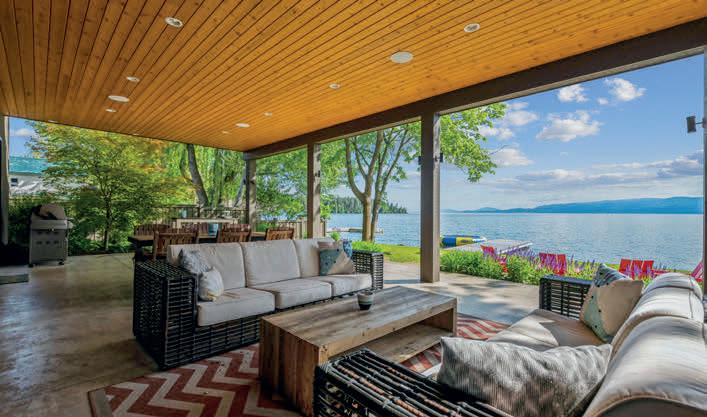
a contemporary 3-bed, 5-bath home settled along the pristine shores of Flathead Lake, where the Swan River, Bigfork Bay, and Flathead Lake meet. This property claims 81 feet of lake frontage, offering panoramic south facing views of the largest natural freshwater lake in the western United States. Designed by CTA Architects and built by J Martin Builders, this home captures dramatic sunsets and provides nearly 3,000 square feet of luxurious living space, complete with a private sheltered lagoon. The waterfront home is designed to impress with 3 spacious bedrooms, a versatile bunk room, and 5 elegantly appointed bathrooms. High-end finishes are featured throughout, including hardwood floors, custom tile work, and premium fixtures. Perfectly positioned just a short walk to the charming Village of Bigfork, this exceptional home provides easy access to a variety of dining, shopping, art galleries, and local attractions. 45 Minutes to Glacier National Park, and Whitefish Mountain Ski Resort.

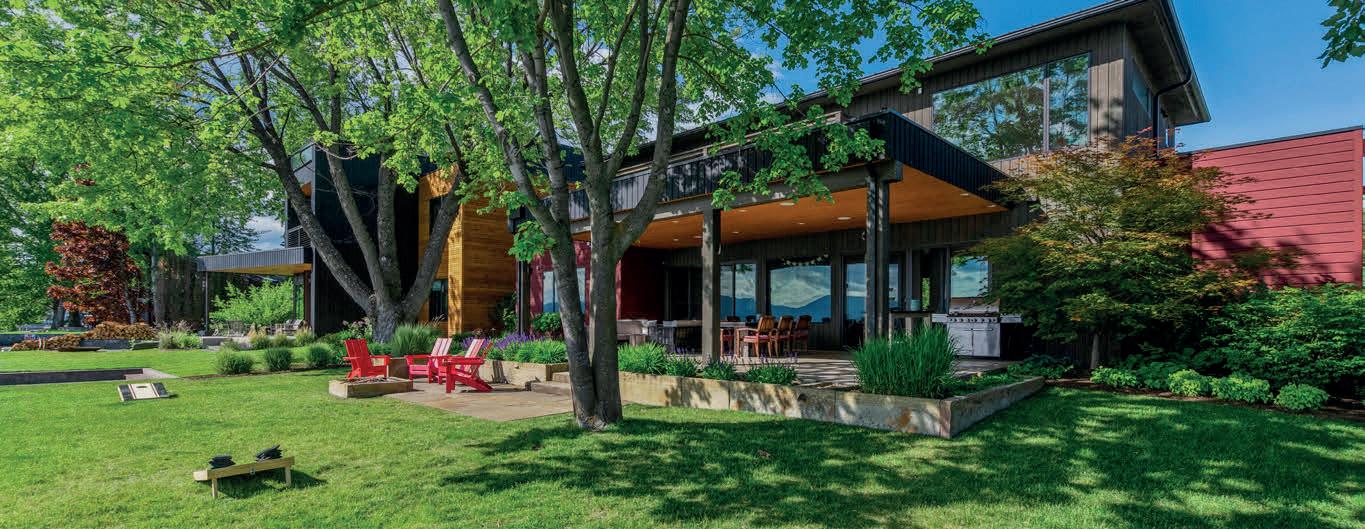

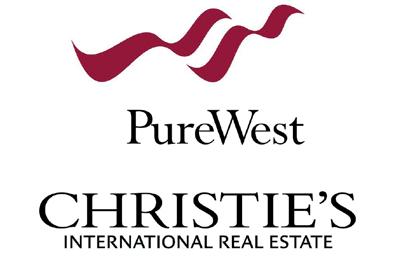



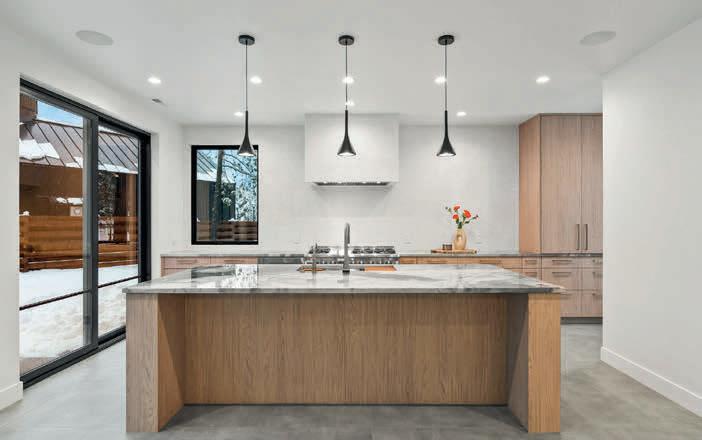

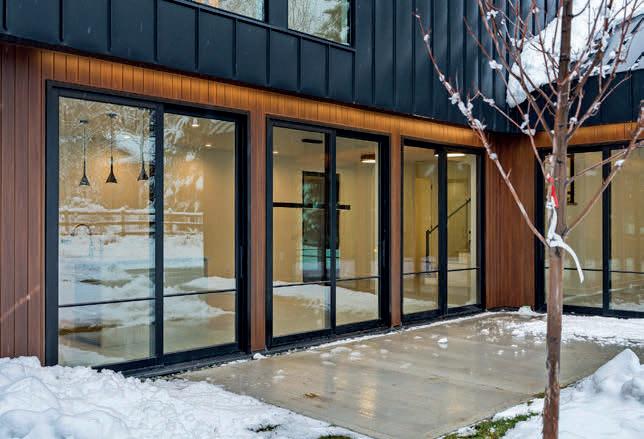
1027 STATE PARK ROAD, WHITEFISH, MT 59937
3 BD | 2.5 BA | 2,798 SQ FT MLS# 30033241 | $2,139,000
Introducing a home that redefines opulence: this exceptional 2-story, 3-bd, 2.5-ba residence is set on a breathtaking .277-acre lot in the highly sought-after enclave of Whitefish, Montana. Crafted with meticulous attention to detail, this architectural marvel boasts 2,798 sq ft of lavish living space, offering a perfect blend of timeless elegance and modern sophistication. Every element of this home exudes luxury, from the exquisite high-end finishes to the state-of-the-art kitchen outfitted with top-tier appliances. A stunning Napoleon fireplace graces the expansive great room, where vaulted ceilings enhance the sense of grandeur. The spacious, heated garage offers 744 sq ft of pristine storage, with ample room for a golf cart and additional recreational gear. Upon entering from the garage, a custom mudroom with lockers provides an ideal space for storing ski, boating, or outdoor equipment— perfect for those who appreciate the best of both adventure and leisure

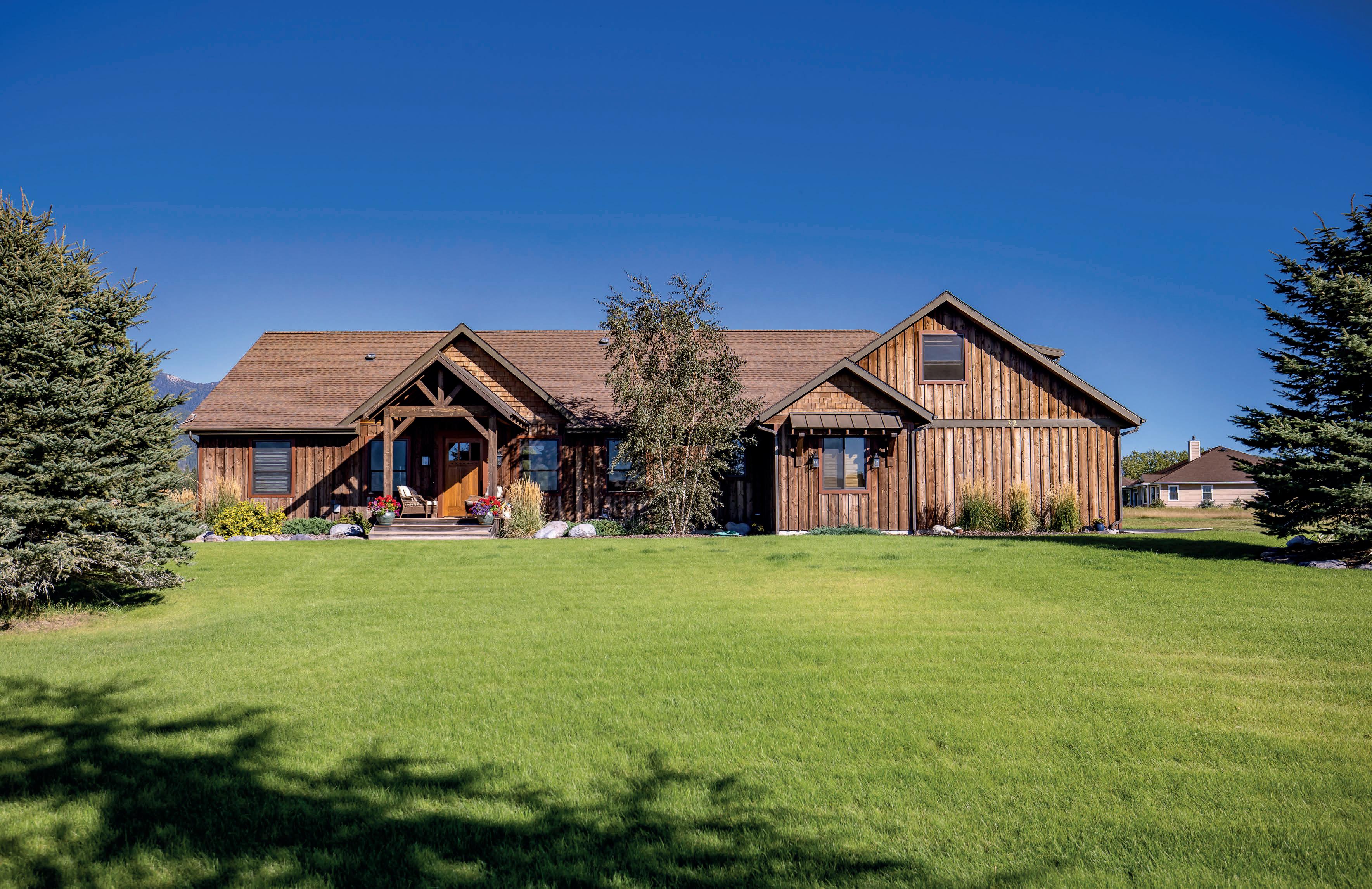
Discover the ultimate Montana lifestyle in your dream home, where rugged beauty and luxurious comfort meet. Nestled in the serene Sweet Grass neighborhood in Kalispell, MT, this stunning 3,125-sq-ft residence offers unparalleled views of the majestic mountains, inviting you to experience nature’s splendor right from your doorstep. Set on 2.3 pristine acres, this home blends rustic charm with modern elegance, providing the perfect retreat. Boasting 3 spacious bedrooms and 3 luxurious bathrooms, the open floor plan is designed to maximize the breathtaking mountain vistas, with expansive rear windows that seamlessly connect the indoors with the outdoors. Whether you’re relaxing by the fire or entertaining guests, you’ll enjoy both tranquility and stunning scenery in every corner of this home. This property offers the perfect combination of peace, privacy, and luxury, making it the ideal sanctuary to call home. Don’t miss your chance to embrace the best of Montana living.
Derek Joseph at 406.607.5377

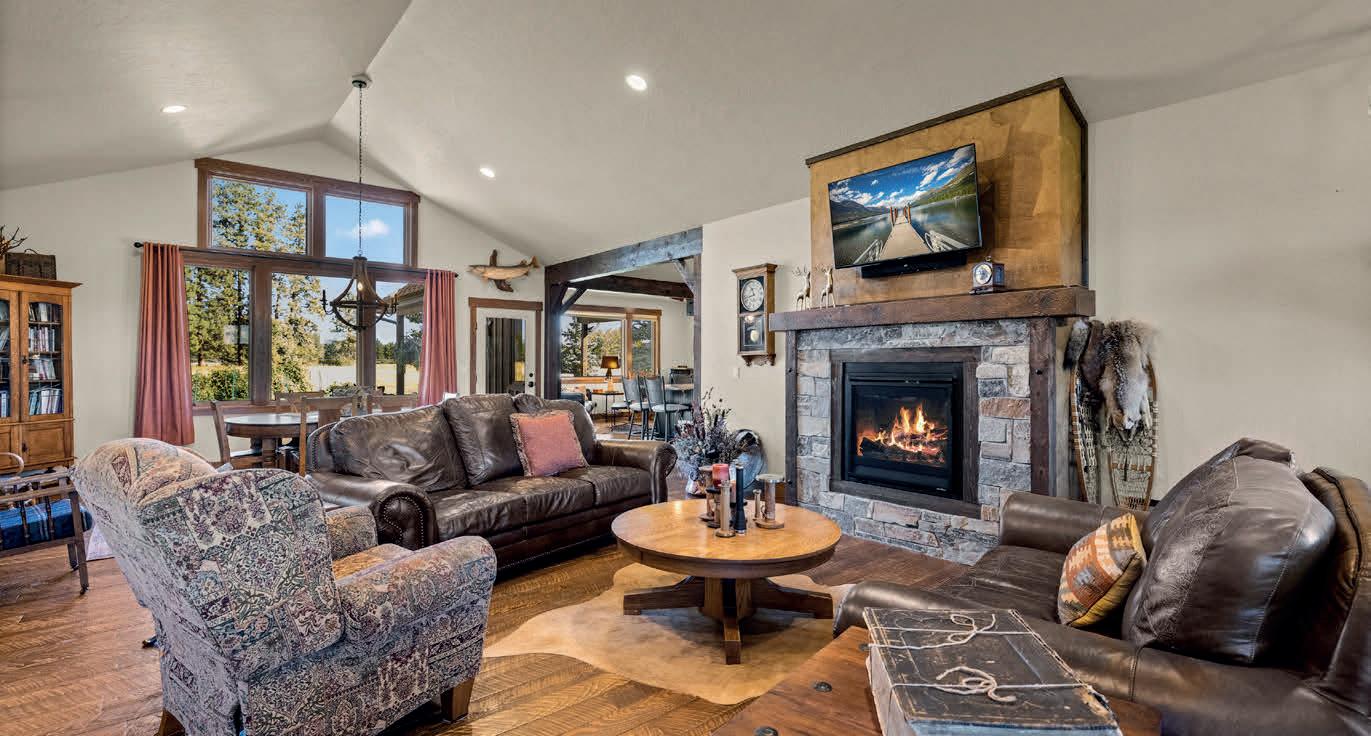



BY BIG MOUNTAIN BUILDERS
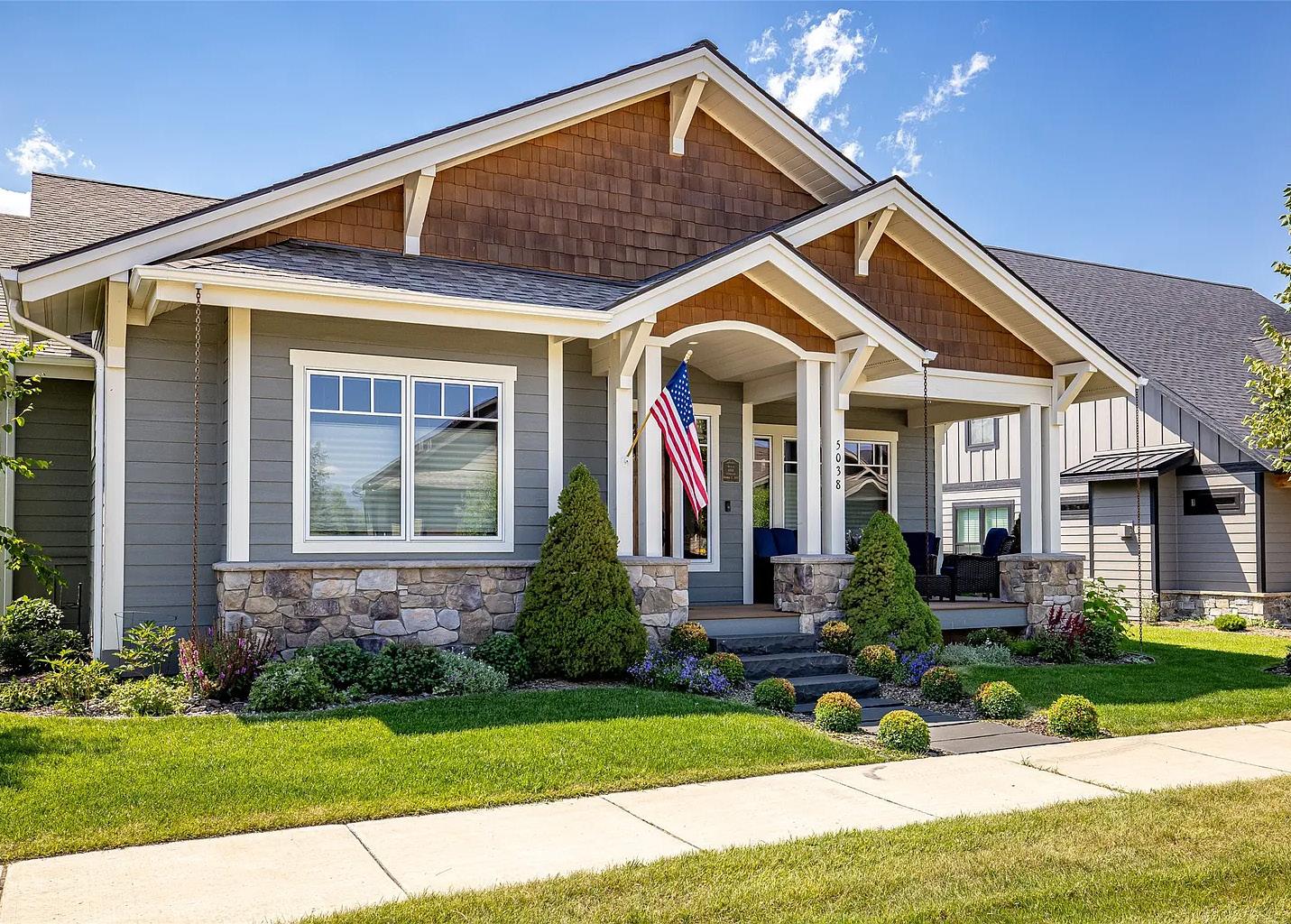
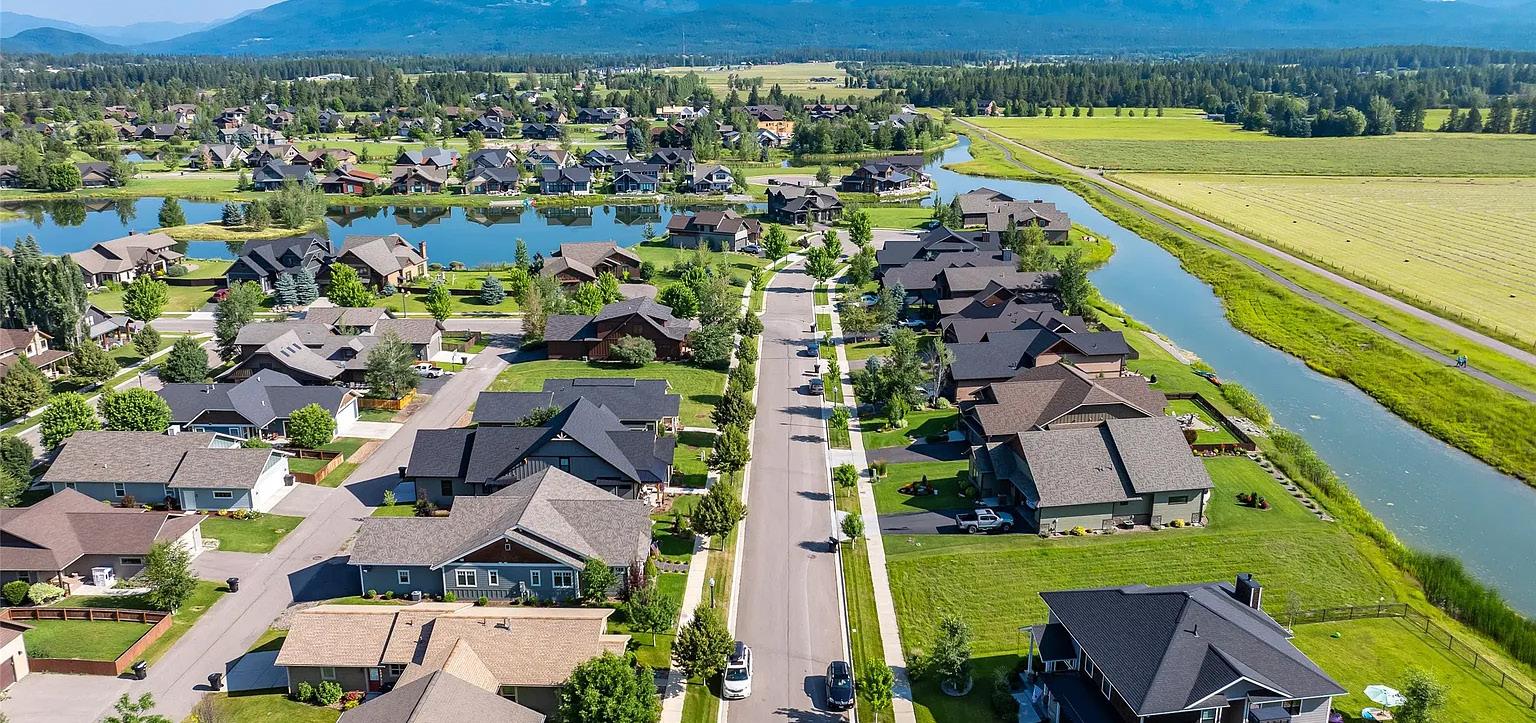
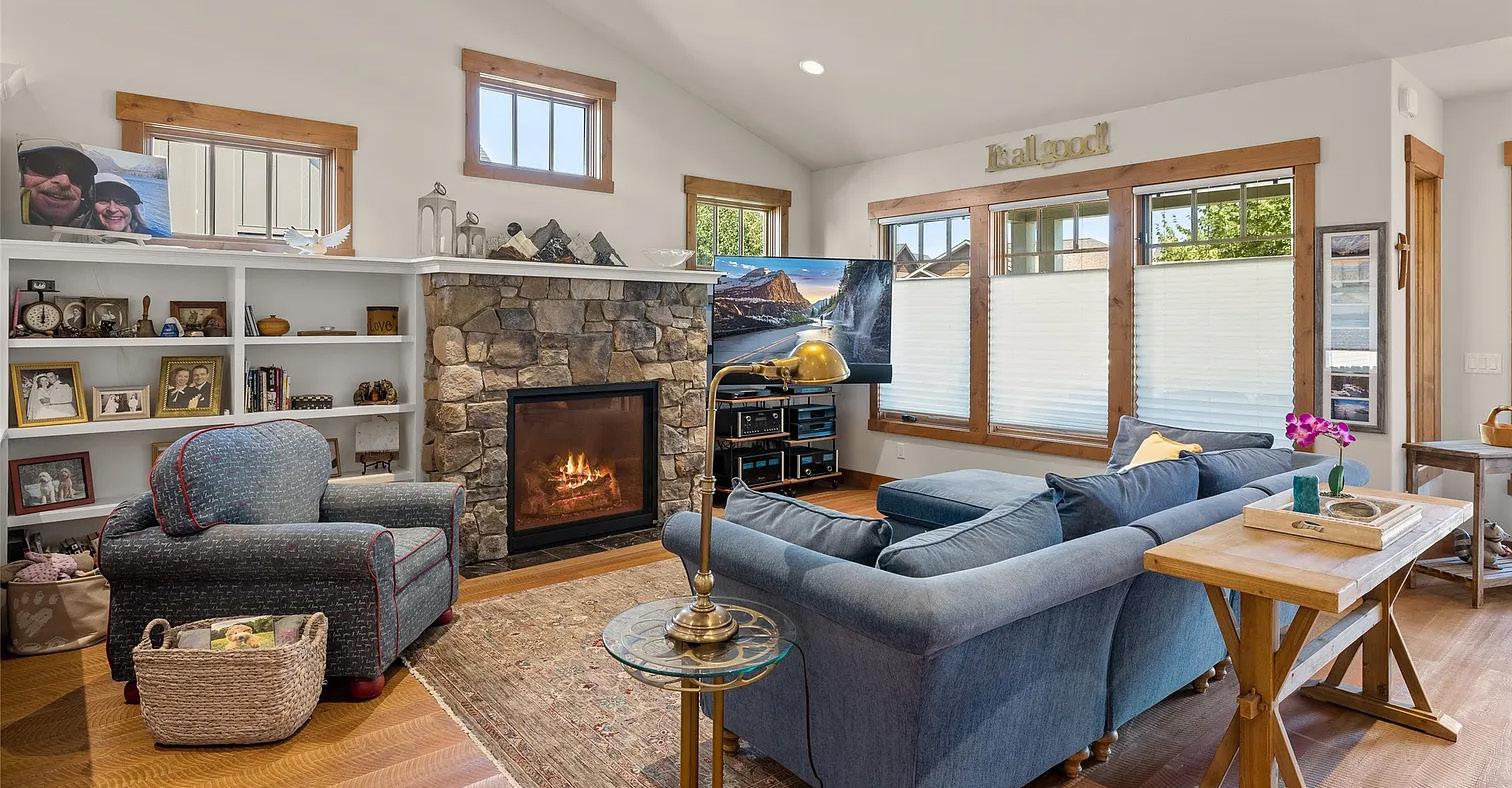
2 BEDS | 2 BATHS | 1,804 SQFT | $1,025,000 5038 FLATWATER DRIVE, WHITEFISH, MT 59937
Custom built home by Big Mountain Builders. This 1,804 sqft floor plan home offers high end finishes throughout that seamlessly connects the living, dining and kitchen areas. The gourmet kitchen boasts stainless steel appliances, quartz countertops with ample counter space and a convenient pantry. Featuring 2 spacious bedrooms. The primary bedroom includes an en-suite bathroom for added privacy and convenience, Tiled bathrooms with quartz countertops. Minutes to downtown Whitefish, Whitefish Mountain Resort, and 30 minutes to Glacier National Park. Easy walk to Smith Fields Sports Complex and Whitefish River Trails. As a homeowner, you will also receive a membership to the Canoe Club with access to the clubhouse, swimming pool, hot tub, BBQ area, gym, movie theater, steam-room, sauna, and pond for kayaks and paddle boards!
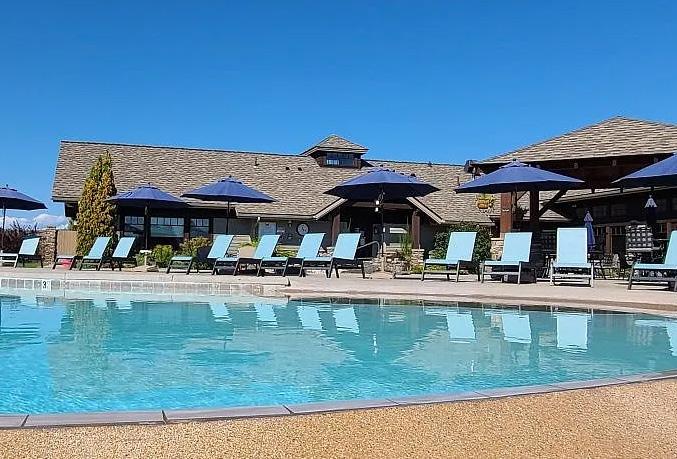
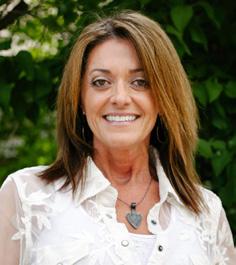
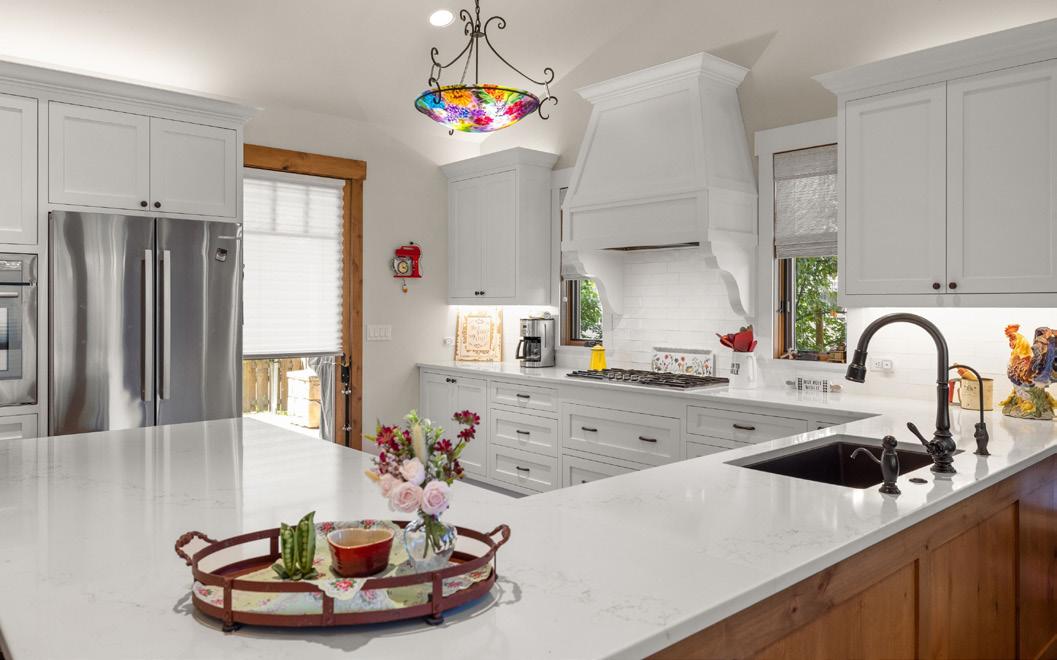

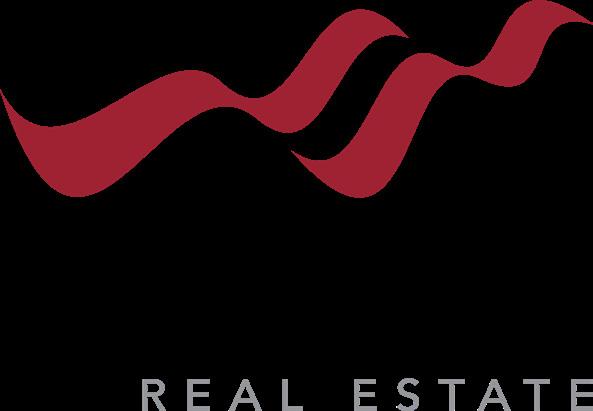
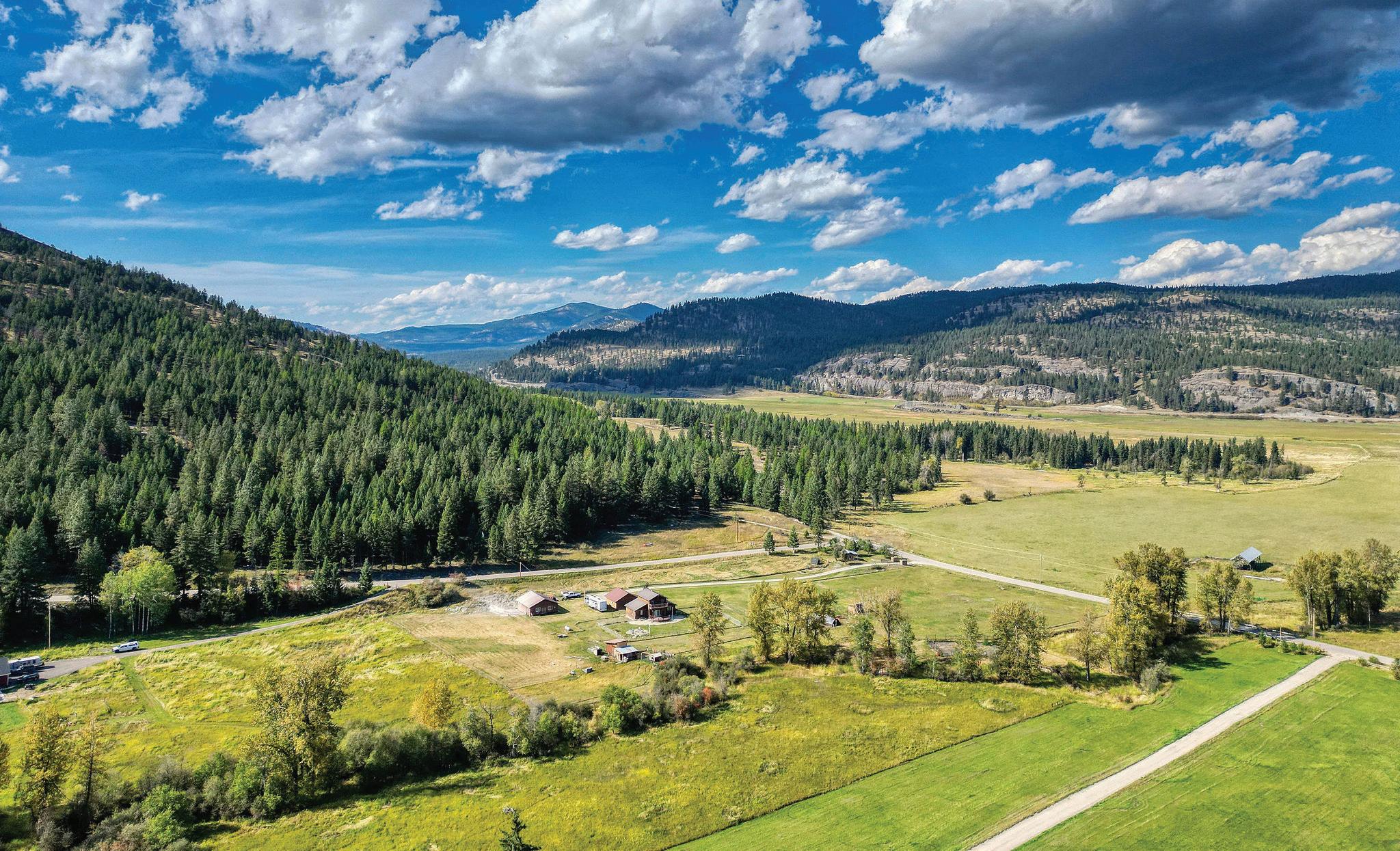
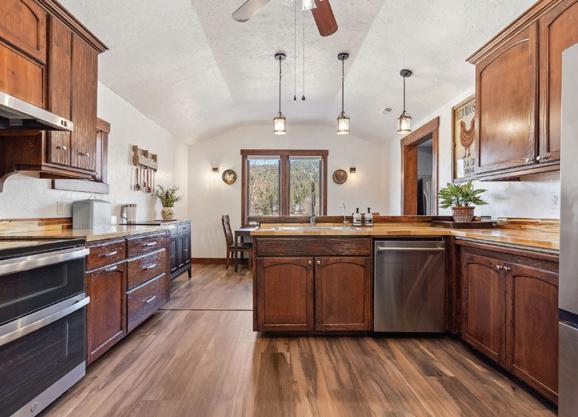
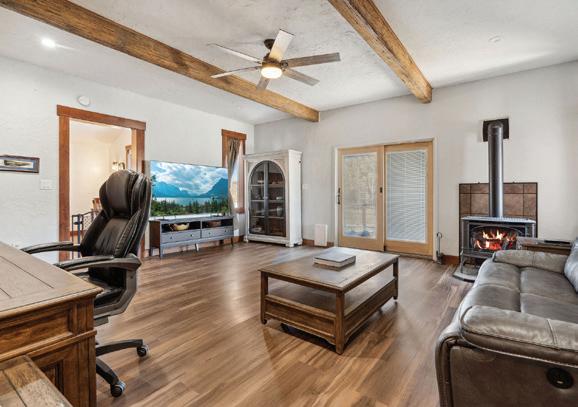

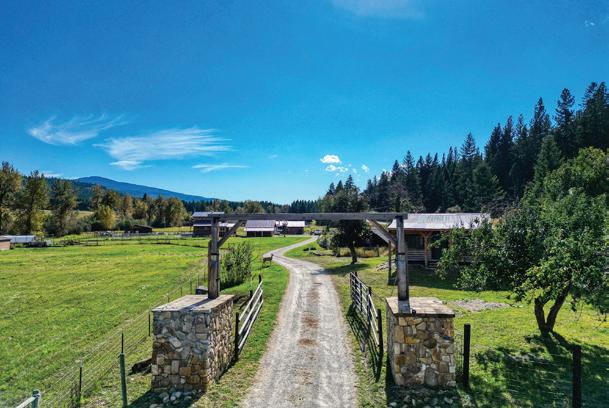
4 BEDS • 2 BATHS • 2,008 SQFT • $859,000 NOW $789,000 Spectacular 10 acres offers the perfect Montana lifestyle w/fabulous views & simply amazing charm of this darling, almost completely remodeled, 2K sq. ft. Country Home that will draw you in from the large enclosed entry to the spacious, lovely kitchen, to the warmth of a majestic living room w/high ceiling w/beams, propane fireplace, access to deck & view over property to mountains. The majestic primary suite offers privacy, new walk-in closet w/laundry room + upscale spacious new full bathroom is stunning. Adorable upper offers 3 beds, bath & deck overlooking acreage of fenced & cross fenced pasture, gardens, green house, chicken coop, round horse pen, run-in shelters, some tree cover & bubbling Mount Creek that meanders one entire side of the property & boasting recorded water rights for property! Add County maintained paved road to your driveway, dreamy historic 1920’s dry cabin & orchard @ arched entry, detached 28X28 garage & full length RV carport, 32X40 workshop w/space to finish for guests/renters, brand new well, no CCR’s or zoning! MLS #30041819
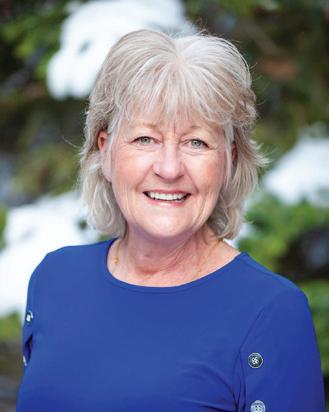
Serving the Flathead Valley for 33 years, Renee’ still loves real estate & knows “Satisfied Clients is what my Reputation is Built on.” Renee’ looks forward to the opportunity to serve you with her professionalism, amazing negotiating skills & sincere approach to making your real estate dreams come true!
RENEE’ HOWE, BROKER | OWNER
RRE-BRO-LIC-7595 since 1992
C2EX, GRI, CRS, RSPS, HSE, PSA
406.885.4693
howerealty@charter.net www.howerealtymt.com
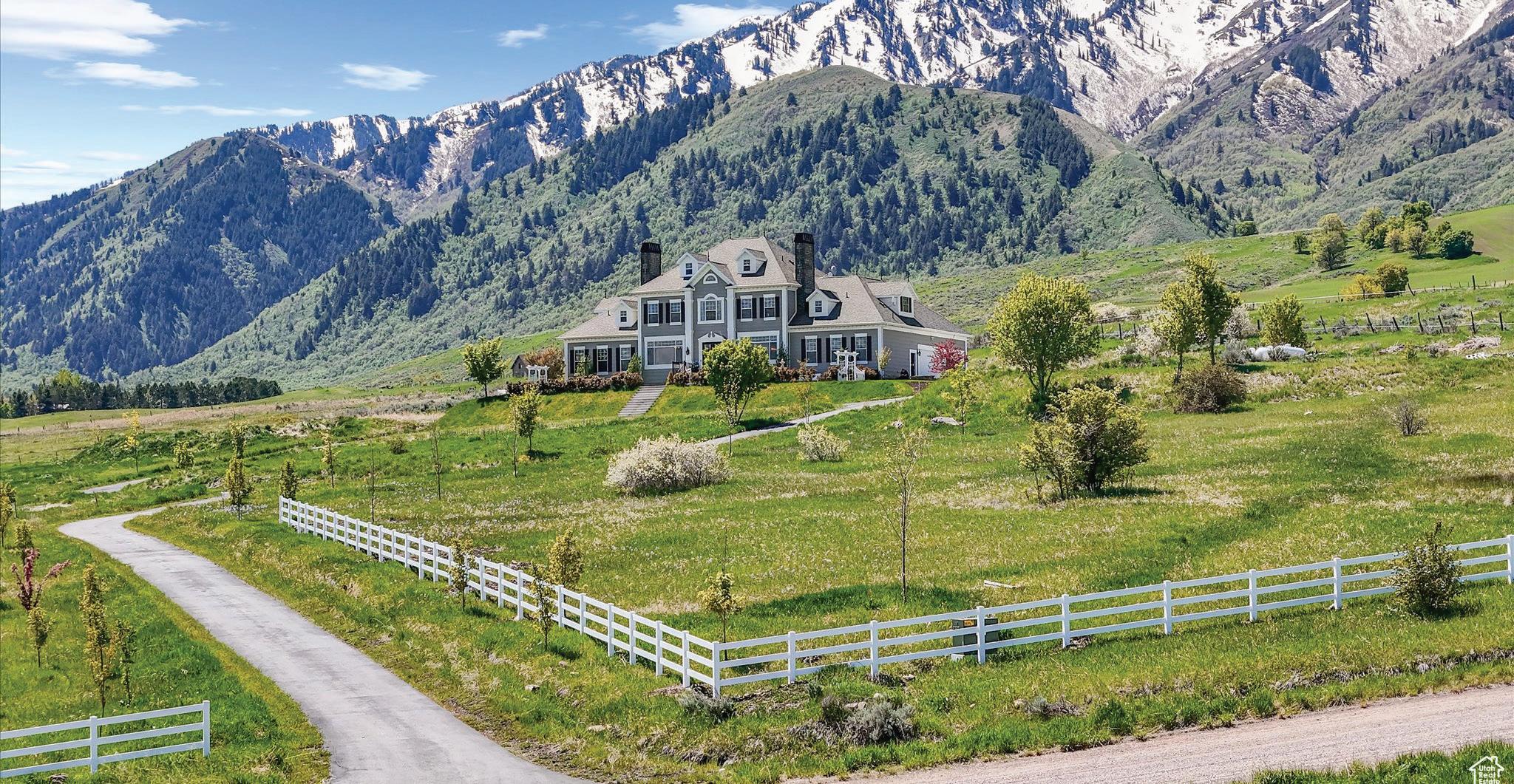

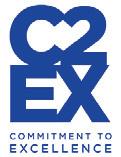

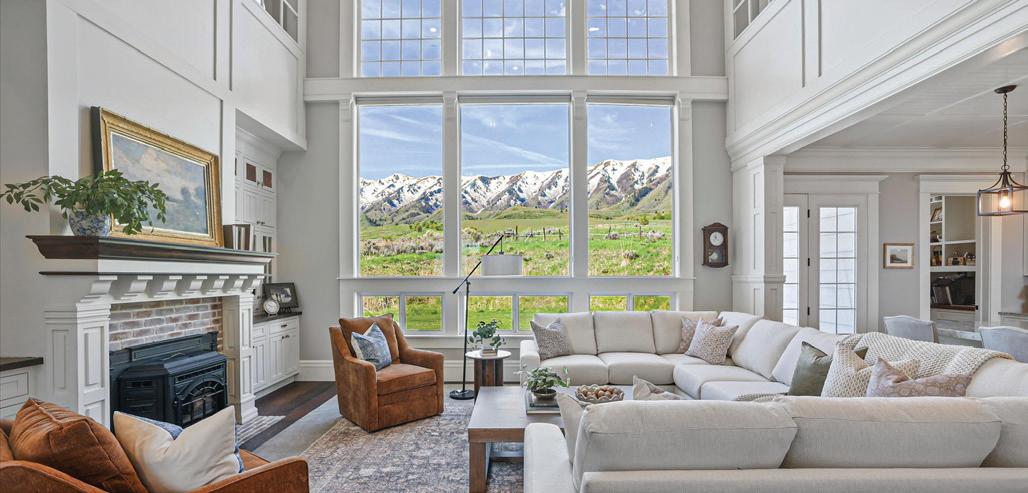


MLS 2084214 • LIST PRICE: $2,650,000 Experience luxury living in this stunning colonial-style mansion nestled in the foothills of Mendon, Utah. Every room captures panoramic views of the valley and the towering Wellsville Mountain Range. Set on over 5 acres, this estate offers access to mountain trails, a tree-lined entrance, a leveled pad for a barn or shop, and a courtyard with vibrant roses. Inside, exquisite details include 8’ solid core doors, oil-based hardwood floors, interior firewood room and over 7,800 sq ft of refined living space with multiple HVAC zones for efficiency. Enjoy breathtaking views from the family room’s floor-to-ceiling windows or relax in the main level master suite. The gourmet chef’s kitchen features dual ovens, dual dishwashers, a commercial-sized refrigerator/freezer, and a spacious pantry. Host dinner parties in the exquisite dining room framed by valley views and warmed by one of three stately fireplaces. The second-floor conservatory offers a serene space for music or reading, while the third-floor entertainment room is perfect for games and movies. The basement includes plans for two separate apartments with private entrances, ideal for guest accommodations. Movie nights come to life in the designer home theater room, complete with a snack bar. Interior furnishings and professional decor are available for purchase. Request a full list from the listing agent, along with additional property features. Move-in ready and available for private showings with 24-hour notice. No showings before noon. Buyer to verify all information.
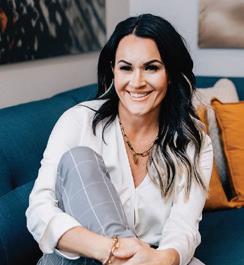
amy.rupp@evrealestate.com
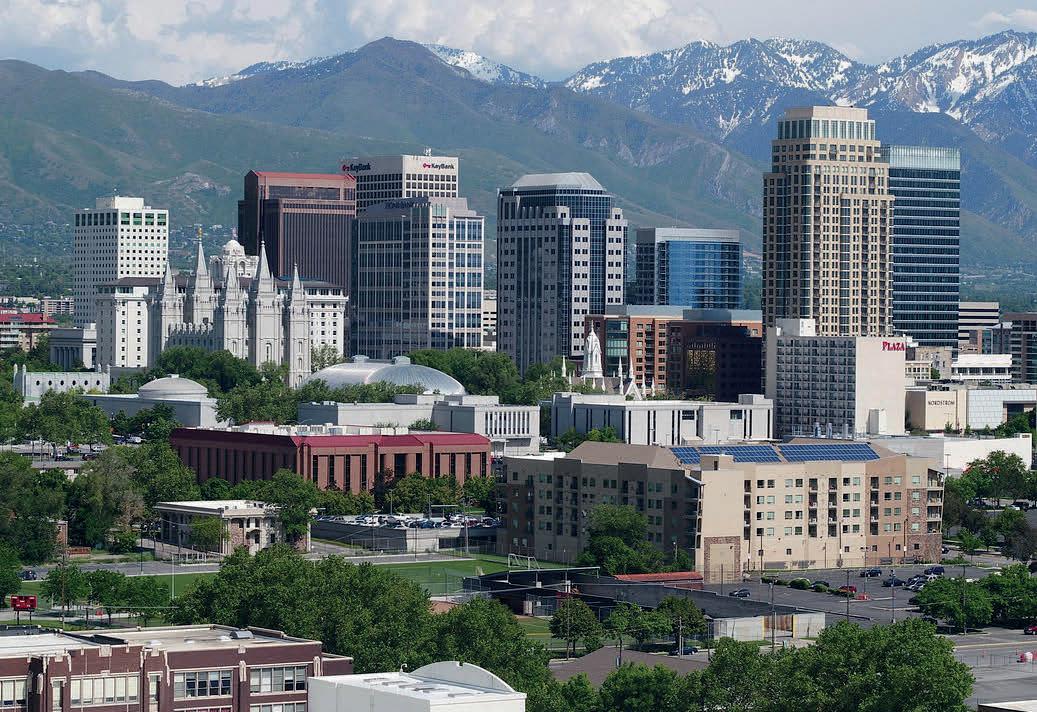
The Utah Arts Festival stands as one of the Mountain West’s most distinguished celebrations, transforming downtown Salt Lake City’s Library Square into a vibrant showcase of artistic excellence each June. This four-day festival has evolved from humble beginnings in 1977 into a premier destination that attracts tens of thousands of visitors annually. The festival’s founding vision centered on creating an accessible platform where established and emerging artists could share their work with the community, fostering a deep appreciation for the arts that continues to define Salt Lake City’s cultural landscape.
The Utah Arts Festival has earned recognition as the state’s largest multi-disciplinary arts celebration, distinguishing itself through its commitment to showcasing both visual and performing arts under one expansive venue. This event seamlessly integrates hundreds of visual artists, musicians, filmmakers, and performers across five distinct stages and numerous exhibition spaces. The festival’s reputation extends well beyond Utah’s borders, drawing collectors and art enthusiasts from across the western United States who recognize it as a premier destination for discovering exceptional contemporary work.
This year’s festival is scheduled for June 19–22. The festival offers several VIP-friendly amenities that appeal to affluent cultural enthusiasts. The Friends with Benefits program provides patrons with perks such as expedited entry, lounge access, and complimentary refreshments throughout the weekend. The festival does host artist talks and panel discussions that offer insight into creative processes. Saturday’s programming includes artist-led presentations and panels on contemporary themes in Western art, with regional gallery curators and working artists participating in open conversations throughout the day.
For those interested in hands-on experiences, the festival features interactive arts activities and demonstrations, though there are no confirmed limited-enrollment master classes for 2025. These public activities offer opportunities for visitors to engage with artists and try techniques such as printmaking and painting. More information is available at UAF.org.
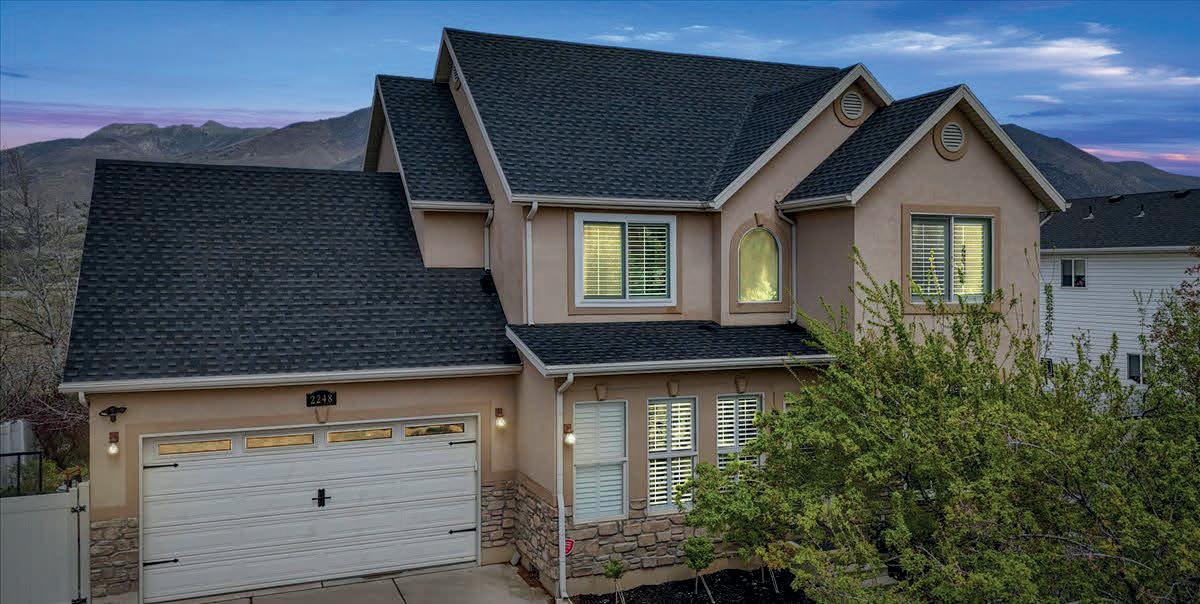
2248 E VIEW DRIVE, SOUTH WEBER, UT 84405
5 BEDS | 4 BATHS | 3,164 SQ FT | $655,000
EXTREMELY MOTIVATED SELERS!!! VA Assumable is also an option... Fantastic 2-story home with AMAZING unobstructed views of the Wasatch Mountains & Weber River Valley. This home offers an airy open-floor plan, huge kitchen & large deck right off of kitchen- perfect for entertaining. RV parking and a walkout basement on a secluded .40 of an acre yard that’s fully landscaped with a new play set! Recently updated carpet helps make this home move in ready! Beautiful hickory hardwood floors on main floor with tons of windows and natural light. This home is centrally located for easy commutes and quick access to the three ski resorts; including SnowBasin, host of 2034 Winter Olympics. The hiking, biking, fishing, reservoirs and golf courses are just the cherry on top! Located near top rated schools & HAFB this home cannot be beat!
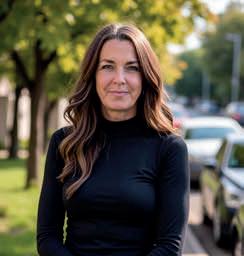


JENNI BUNN REALTOR®
801.391.2529 jenbunn14@gmail.com www.jennibunn.com https://www.instagram.com/jenni_bunn14/ https://www.facebook.com/jennifer.bunn.90
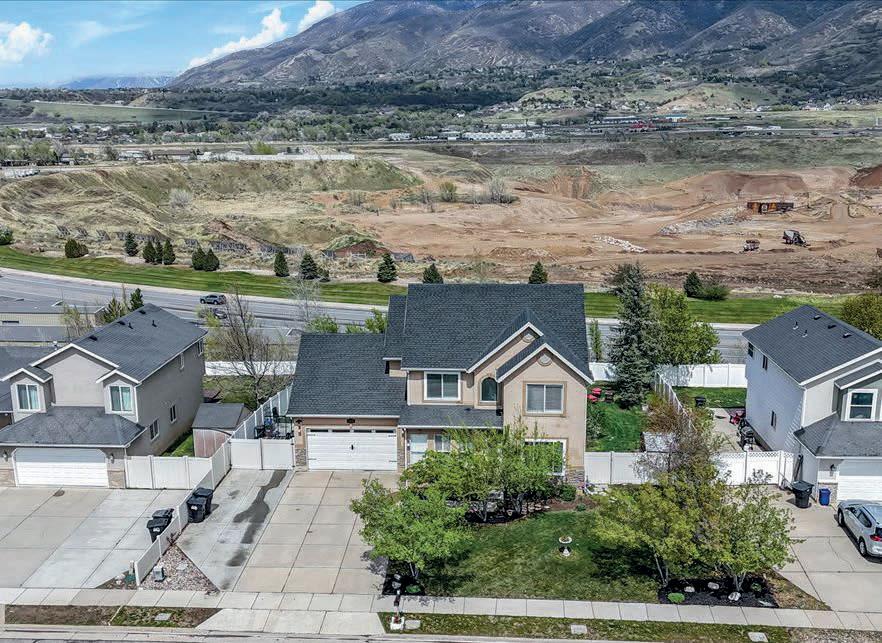
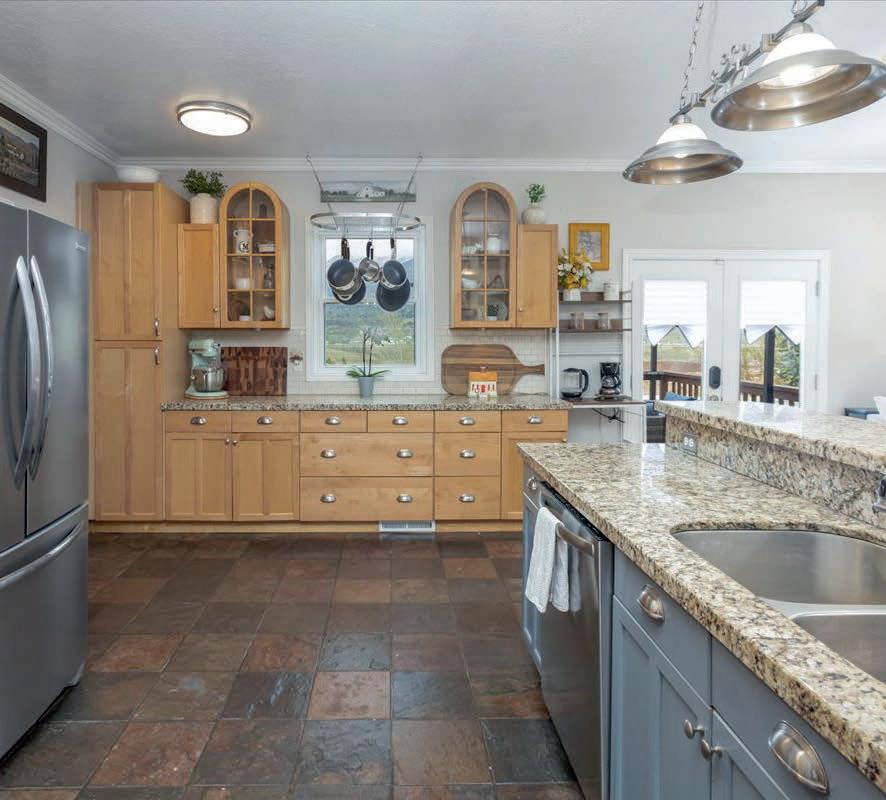
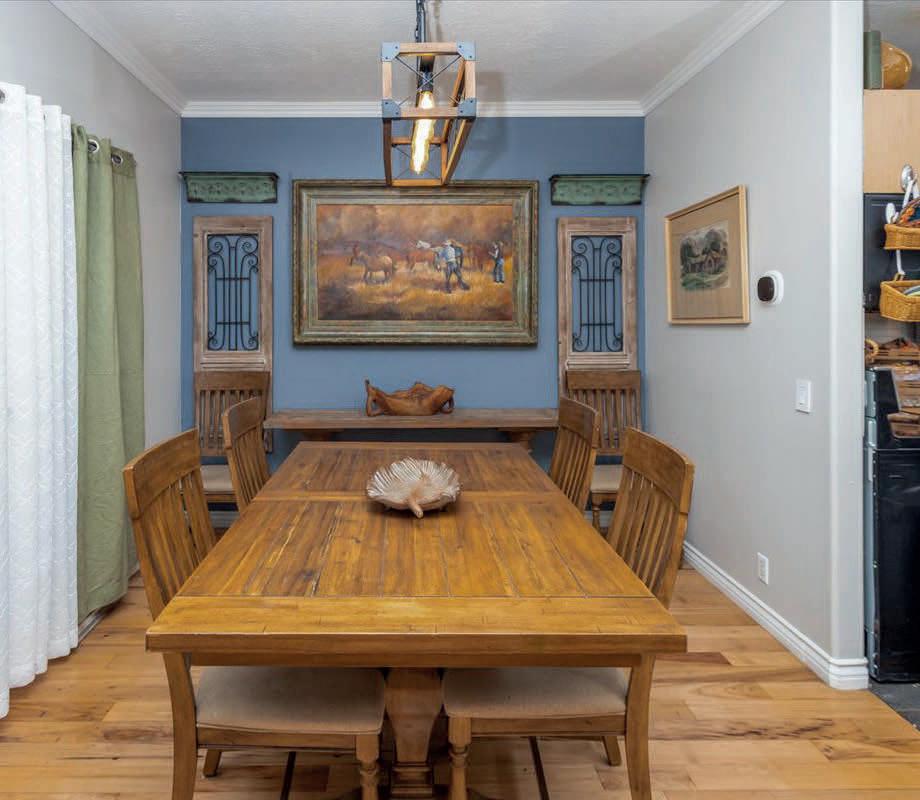




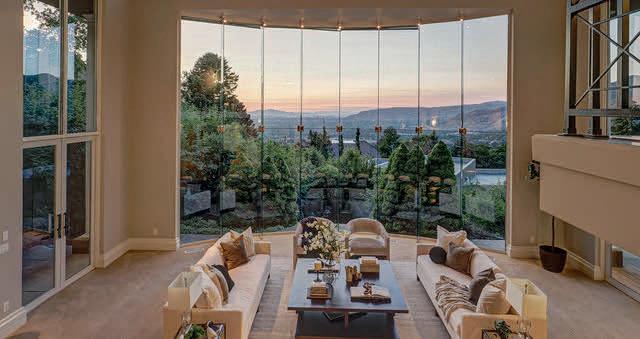
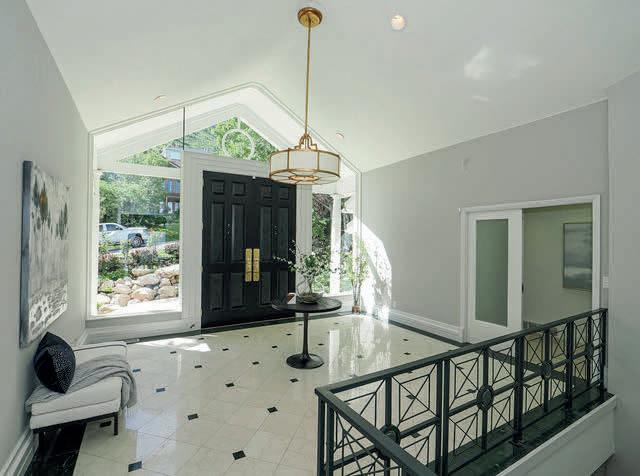

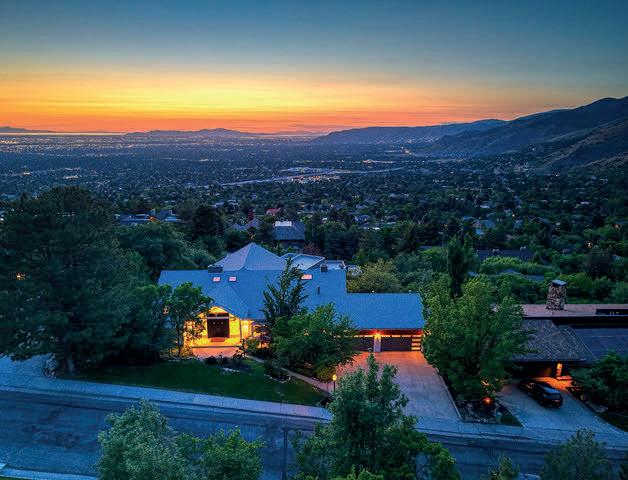
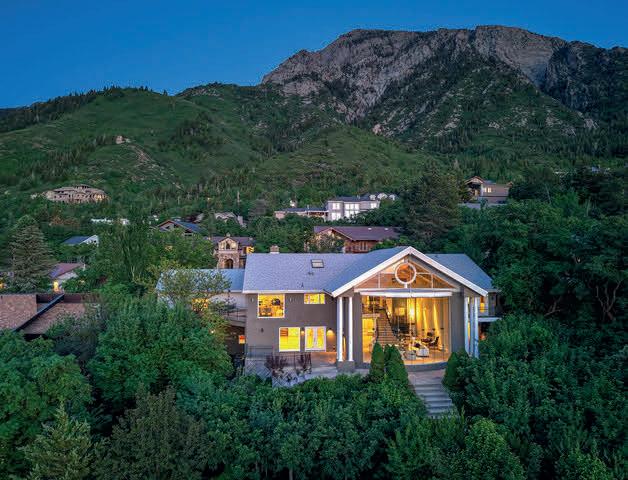

Coming soon in the highly sought after Olympus Cove neighborhood of Salt Lake City! This home feels cradled by trees and captures stunning views of the Wasatch Front through a 20 foot wall of glass! This large estate features 5 bedrooms and 5 bathrooms, a massive 4-car garage and the lifestyle benefit of world class skiing and hiking/ biking trails all minutes from your front doors. This way you can be back home in your very own bed, perched high above the valley, every single night!

MARURI & KELLY FAVERO REALTORS®
scott: 801.726.5900 • scott.maruri@gmail.com
kelly: 801.201.3069 • kellyfavero@me.com WWW.LOVESALTLAKE.COM


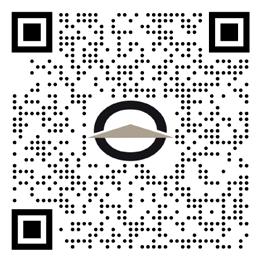
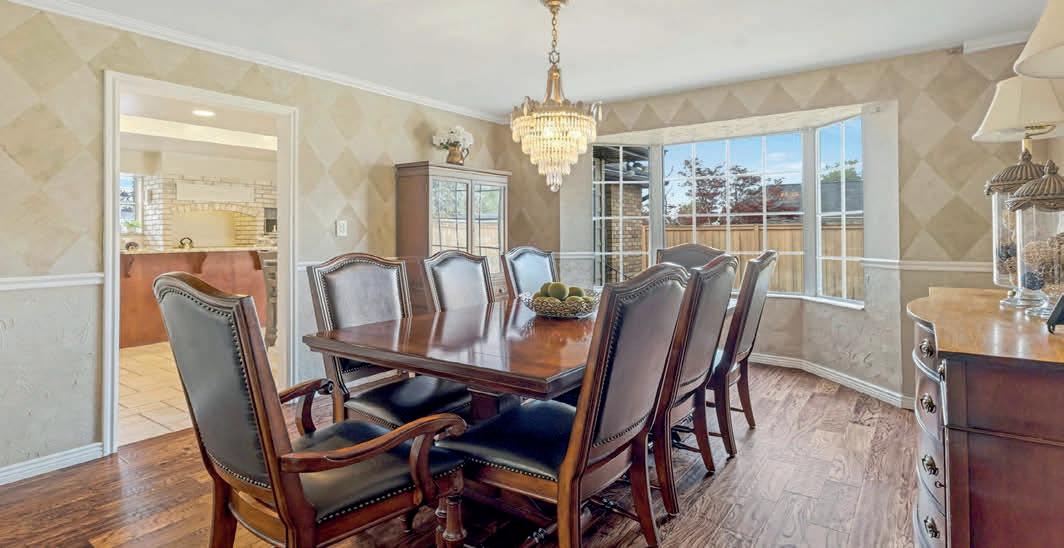
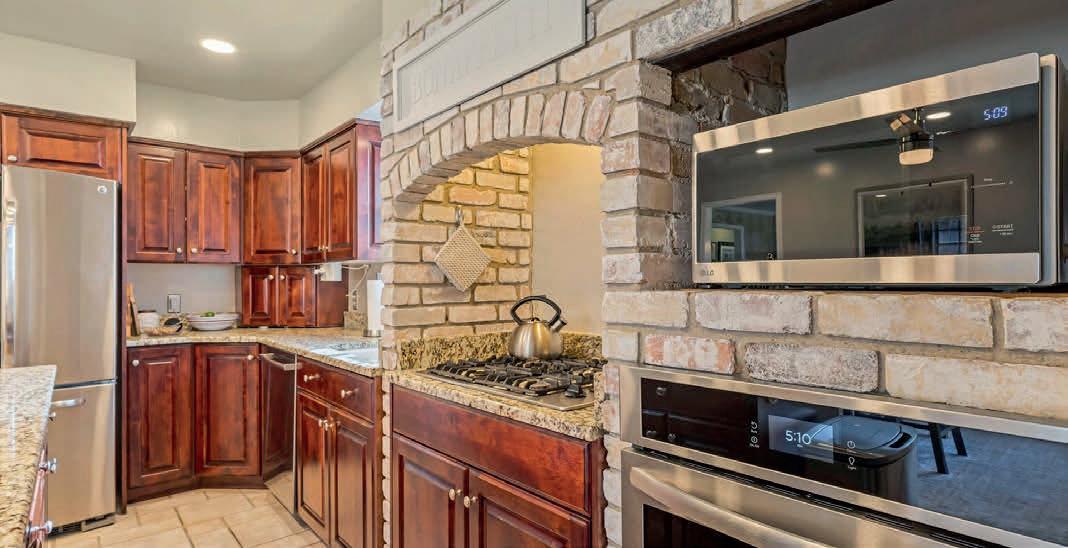
With its classic brick façade, charming shutters, and manicured yard, this timeless twostory in Cottonwood Heights feels like it stepped off the Home Alone movie set. Warm, welcoming, and full of character, it’s a place where memories are made and traditions take root. Perfectly positioned between Big and Little Cottonwood Canyons, you’re minutes from world-class skiing, hiking, and biking-not to mention shopping, dining, and easy access to I-215. It’s a mountain lover’s dream with city convenience. Inside, the cozy family room steals the show with a floor-to-ceiling brick fireplace, double arched fireboxes, and vaulted ceilings with whitewashed beams.

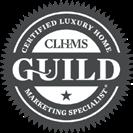




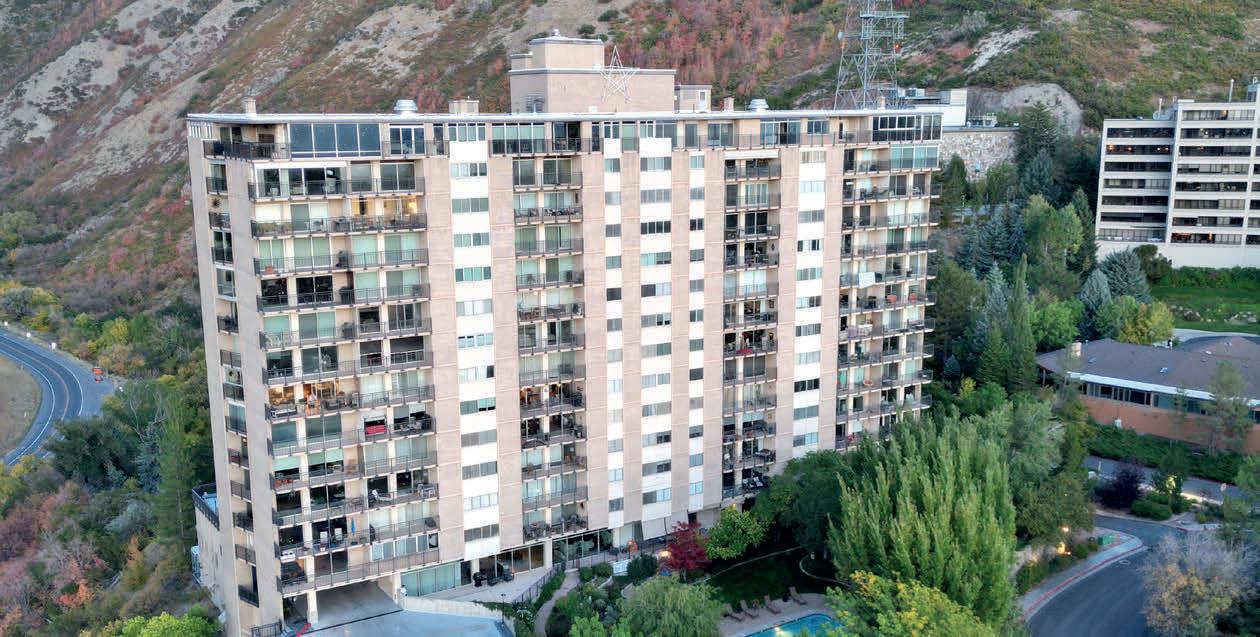
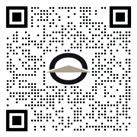



This beautifully remodeled 1st-floor unit offers the perfect blend of luxury and convenience. Unique to the building, it features two private entrances, combining the privacy of a single-family home with the ease of condo living. The modern design showcases curved walls, lattice ceiling panels, and high-end finishes throughout. The open-concept living area, with a modern fireplace, connects to a spacious kitchen featuring custom cabinetry, a large island, pantry, and built-in under counter beverage fridge. Floor-to-ceiling windows lead to a private outdoor space with direct access to the pool and landscaped grounds.
Amazing contemporary single family home built by Artisan Homes in Pecan Valley, just minutes from Sand Hollow. Shows like new but better than new. Beautifully upgraded with tile throughout, great room opens to the covered patio and fully fenced backyard. This is a “TRUE RV Garage” with 60’ x 20’ bay and a 14 feet door allows for easy access in and walking space around your toys. The garage is fully insulated and features a garage sink, RV hookups and RV washout, dual split heat and air to enjoy year round while playing with all those toys.
Welcome to easy living in St. George! This charming 2-bedroom, 2-bathroom first-floor condo in the sought-after Bella Terrazza at Sunbrook community offers comfort, convenience, and a lifestyle you’ll love. Enjoy a bright, open-concept floor plan featuring a spacious kitchen, fireplace, cozy gathering area, and two patio spaces-one just off the primary suite. With single-level living, everything you need is right at your fingertips. This home also makes a fantastic investment opportunity, having been rented 97% of the time.
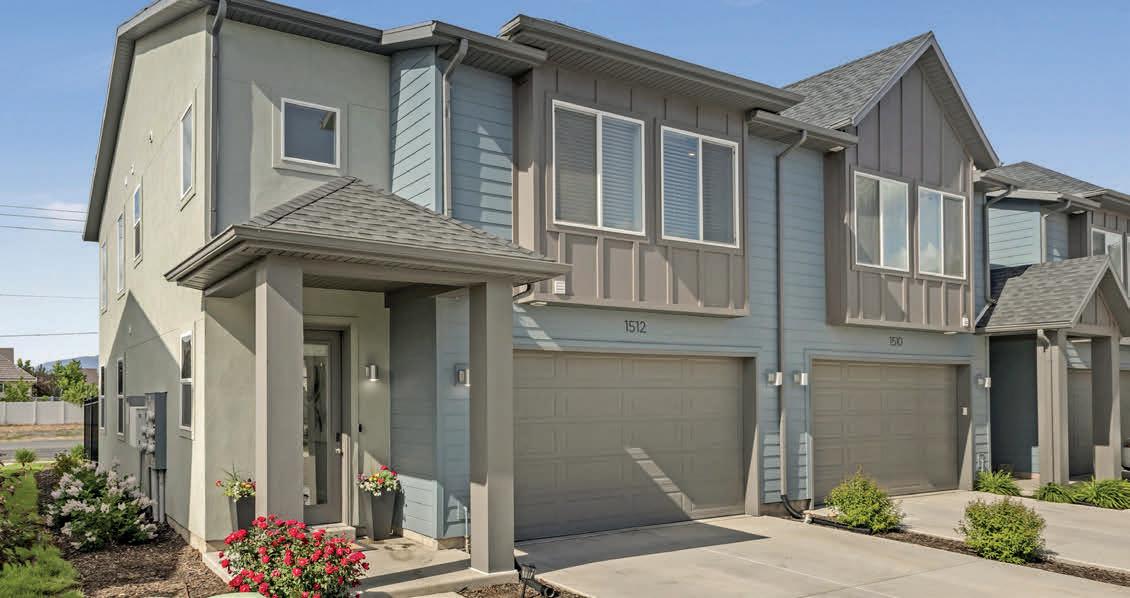

This beautifully upgraded two-story townhome is nearly new and move-in ready, offering over 1,900 square feet of stylish living space. Featuring 3 spacious bedrooms and 3 bathrooms, this home blends comfort, functionality, and elegance.
The open-concept main level is perfect for entertaining, with upgraded cabinetry and sleek quartz countertops that add a touch of modern sophistication to the kitchen.
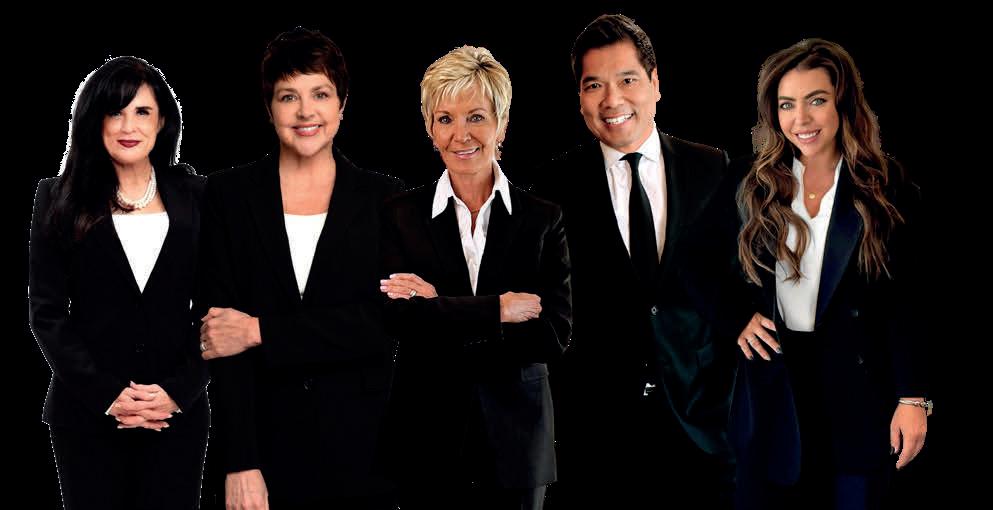

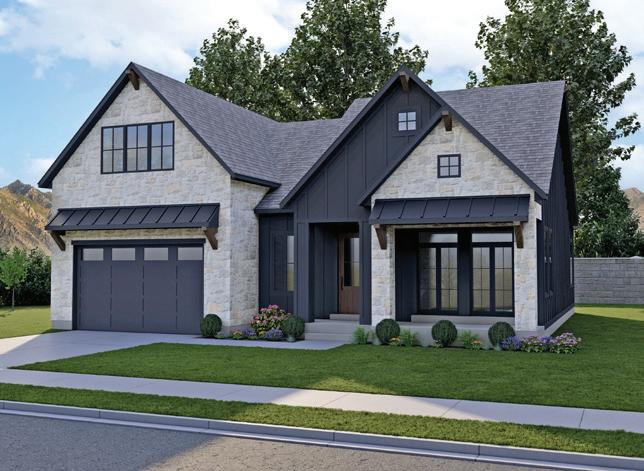

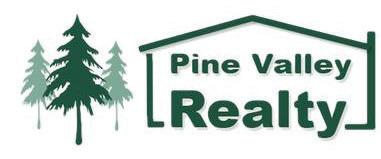


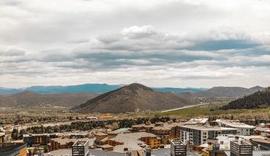
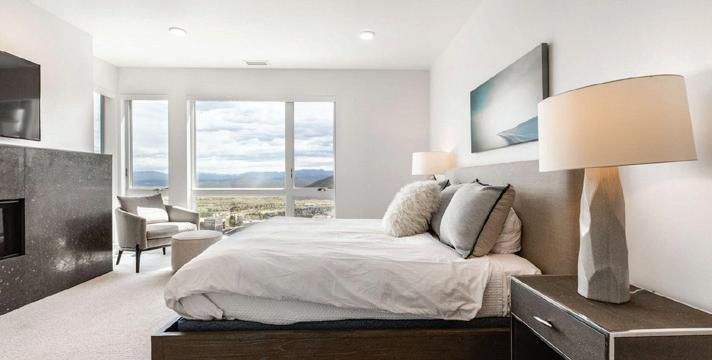
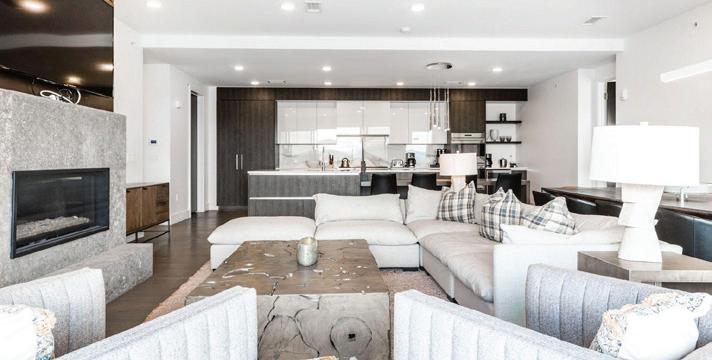
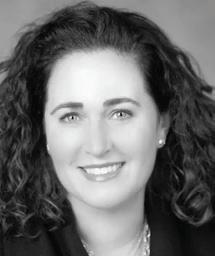
|
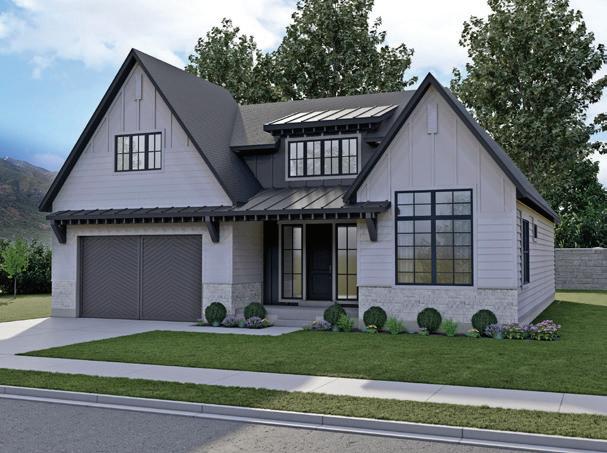
|
If you’re seeking a luxurious ski-mountain getaway, then look no further. Apex Residence fuses modern architecture and sophisticated alpine charm while embracing the natural surroundings. Situated at the top of the Canyons village, this premier mountain property features 4 wellappointed en-suite bedrooms with views of the ski mountain and valley. Enjoy views from every room while having the private ski access and you and your family. A private ski room and separate owner’s storage area makes this residence functional year-round. Apex Residences is made up of 63 luxury ski-through residences, each with their own private ski room, owner storage, and ample parking. The ten-acre Apex Parcel sits just above Canyons Village and is flanked by ski runs and chairlifts to either side. The property provides big views from every residence of the Uinta Mountains, Iron Mountain, and the Park City valley below. The 8,000+ square foot clubhouse offers guest services/concierge and all the fine amenities of a high-end hotel, including but not limited to a four-season pool, hot tub, splash pad, club room with catering kitchen, gym, spa treatment room, sauna and steam rooms.

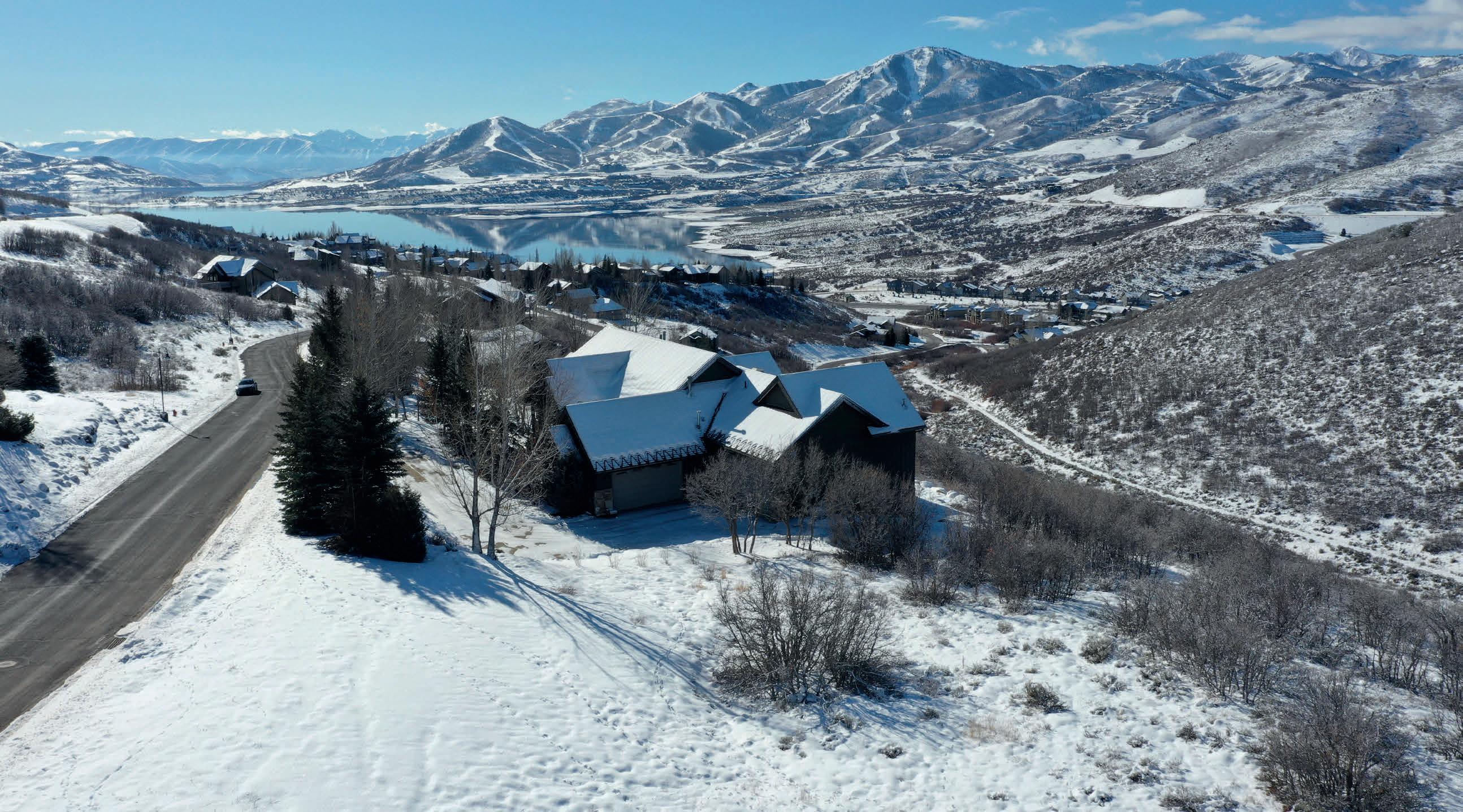
12997 N Slalom Run Drive, Kamas, UT 84036

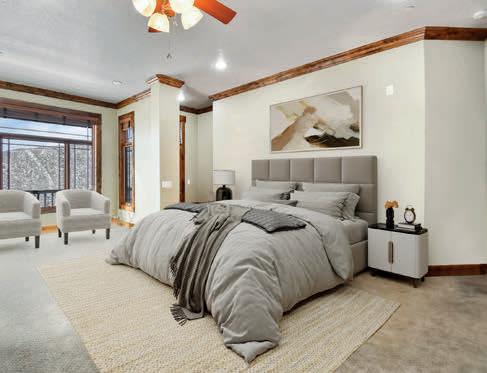


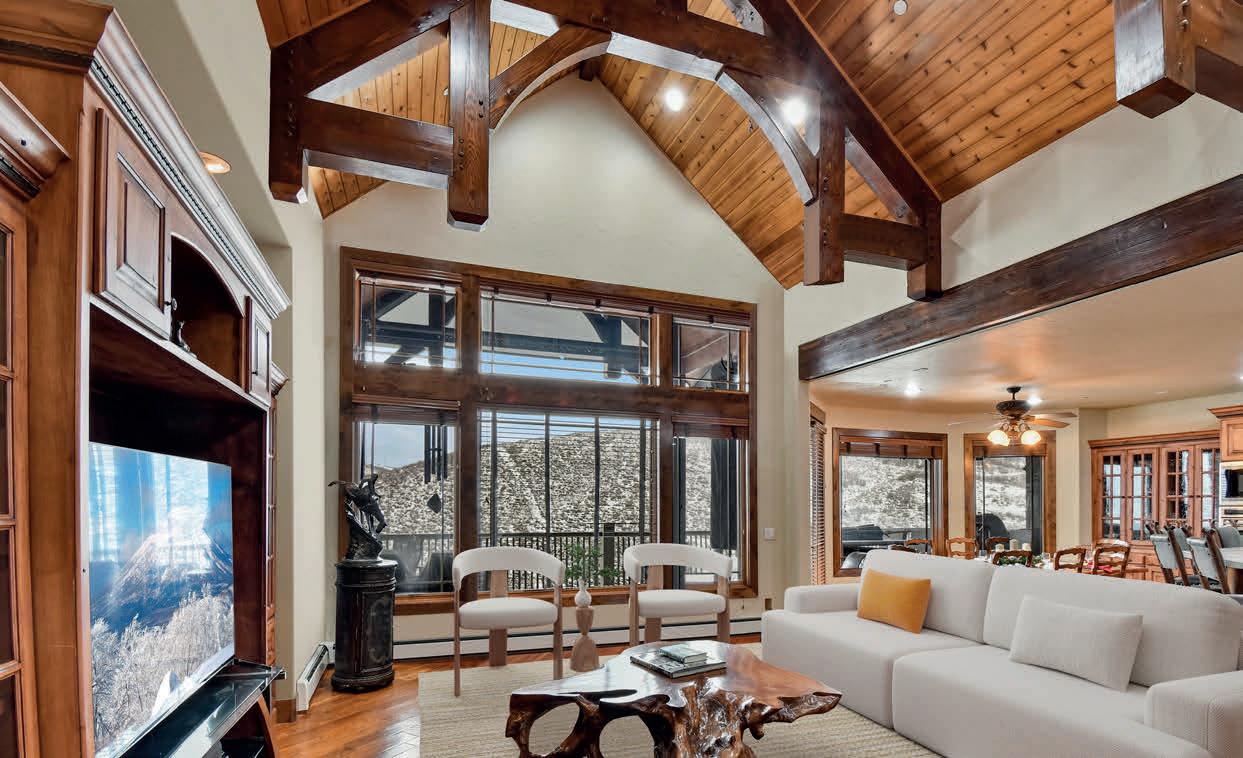
Welcome to your oasis of luxury & comfort in the heart of Deer Mountain Estates, an exclusive community that offers stunning views of the Deer Valley Ski Resort & the Jordanelle Lake. Wake up to breathtaking views of snow-capped peaks & discover the ultimate retreat with this 5BR/4.5BA home with two separate living areas on a private 1.74 acre lot. The open-plan living area is anchored by a stone fireplace with an oversized deck and spectacular views of the Jordanelle and Deer Valley ski resort in addition to a full size patio on the walk-out lower level. This beautiful home offers single-level living on the main level with a kitchen, dining area, great room, flex room, office, master suite, additional bedroom, 2.5 baths, laundry room & mudroom on the main floor. The lower, walkout level has a separate entrance, a full kitchen, dining area, great room, 3 bedrooms, 2 bathrooms, laundry room, wine cellar, theatre room, storage rooms & exercise room. This property features high-end appliances, oversized 4 car garage w/ room for 6 cars & extra height garage bay for RV parking. Revel in the opulence of solid wood flooring that seamlessly transitions into tiled bathrooms, creating zones of both elegance and practicality. The sanctuary of the bedrooms is preserved with plush carpeting underfoot, ensuring a private retreat for rest and rejuvenation. The elegant two-tone paint palette creates a warm, welcoming atmosphere, matched perfectly by the solidity and timeless beauty of solid wood cabinets & flooring. With convenient access to ski slopes and a short drive to downtown Park City, this property offers the ideal blend of outdoor adventure and unparalleled luxury. Explore the extensive network of biking and hiking trails and year-round outdoor activities. This property guarantees a lifestyle filled with skiing, hiking, boating, mountain biking & enjoy easy access to Park City City. Don’t miss this opportunity to own a piece of paradise in a prime location with exceptional views.

703.505.4440
lisa.horowitz@comcast.net
https://lisa-horowitz.kw.com/


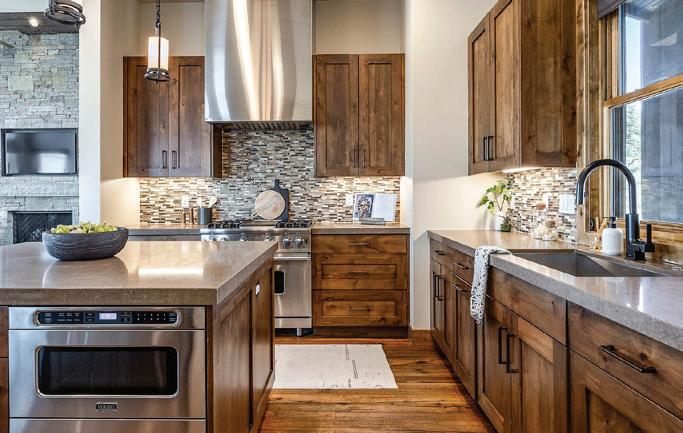

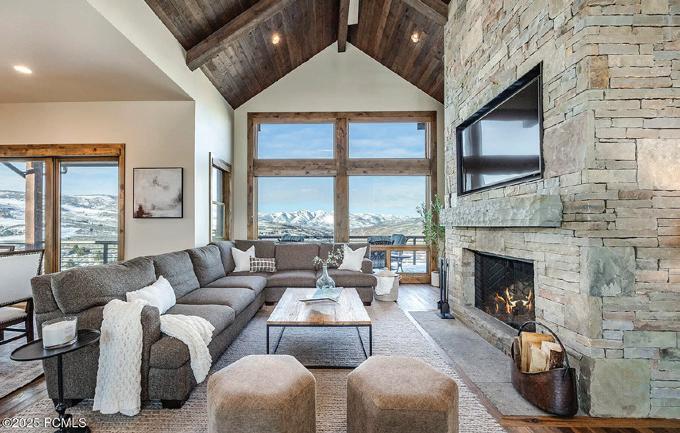
6722
| BUYER REPRESENTED BY ALISON
With west-facing views of Deer Valley in front of the Jordanelle Reservoir, this cabin’s prime location provides incredible, panoramic scenery year round. Conveniently located within walking distance of the newly built state-of-the-art golf clubhouse, new owners can begin their round of golf on the world class Rees Jones course with ease. Enjoy use of The Barn’s amenities including a 75-foot pool, hot tub, and waterslide. The Barn also features a pizzeria, ice cream parlor, smoothie bar, pickleball, tennis, paddle tennis courts, gym, and spa with a wellness center that offers a full-treatment menu for the ultimate in relaxation. Victory Ranch Club also offers outdoor recreational amenities that include snowmobiling, cross-country skiing, ice skating, 5-stand shooting, a zipline, upland bird hunting, mountain biking, archery, yurts, and your private stretch of the Upper Provo River and multiple ponds for fly fishing.
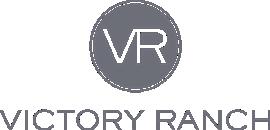
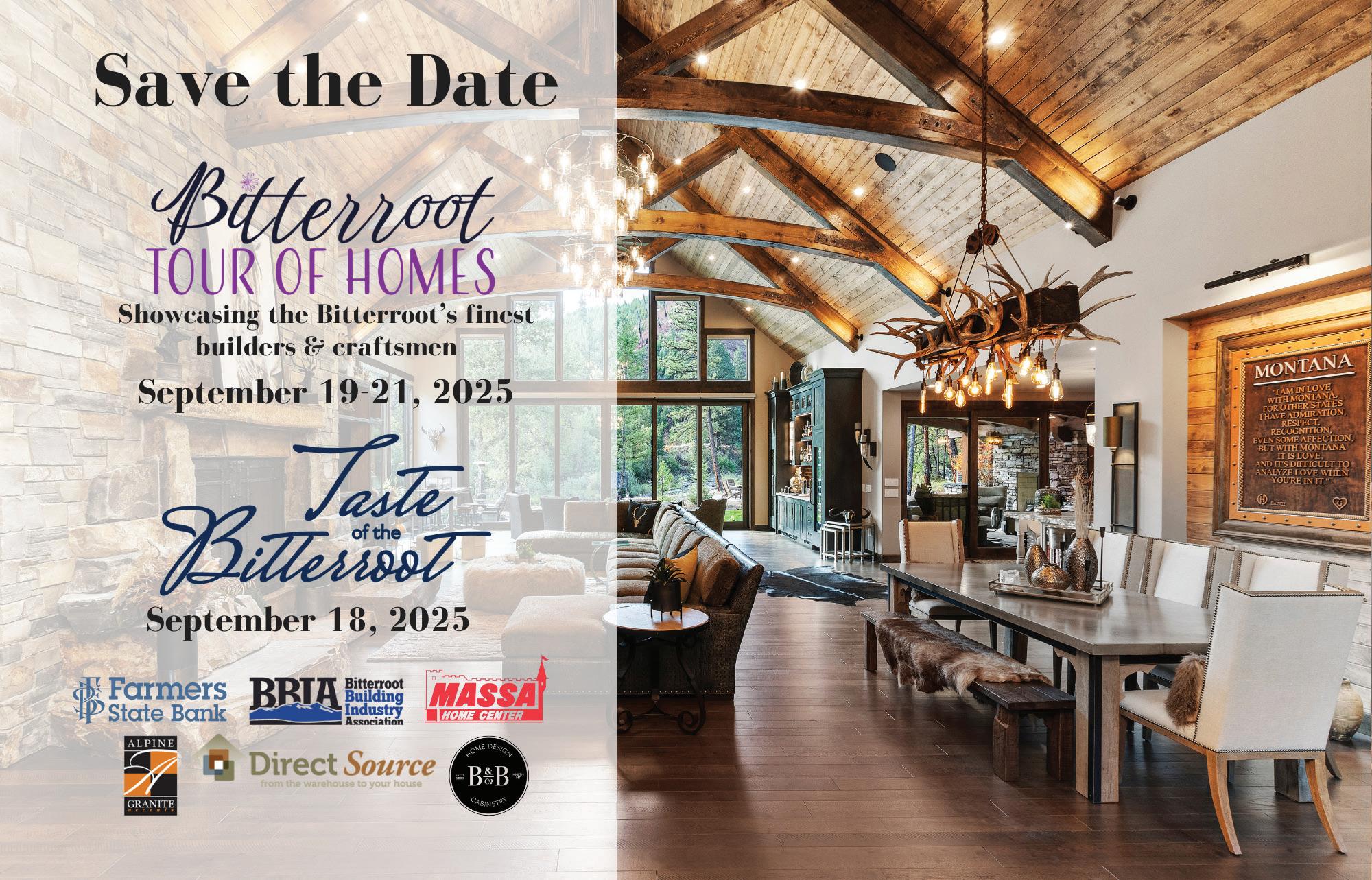
172 RED HILL ROAD, CENTRAL, UT 84722
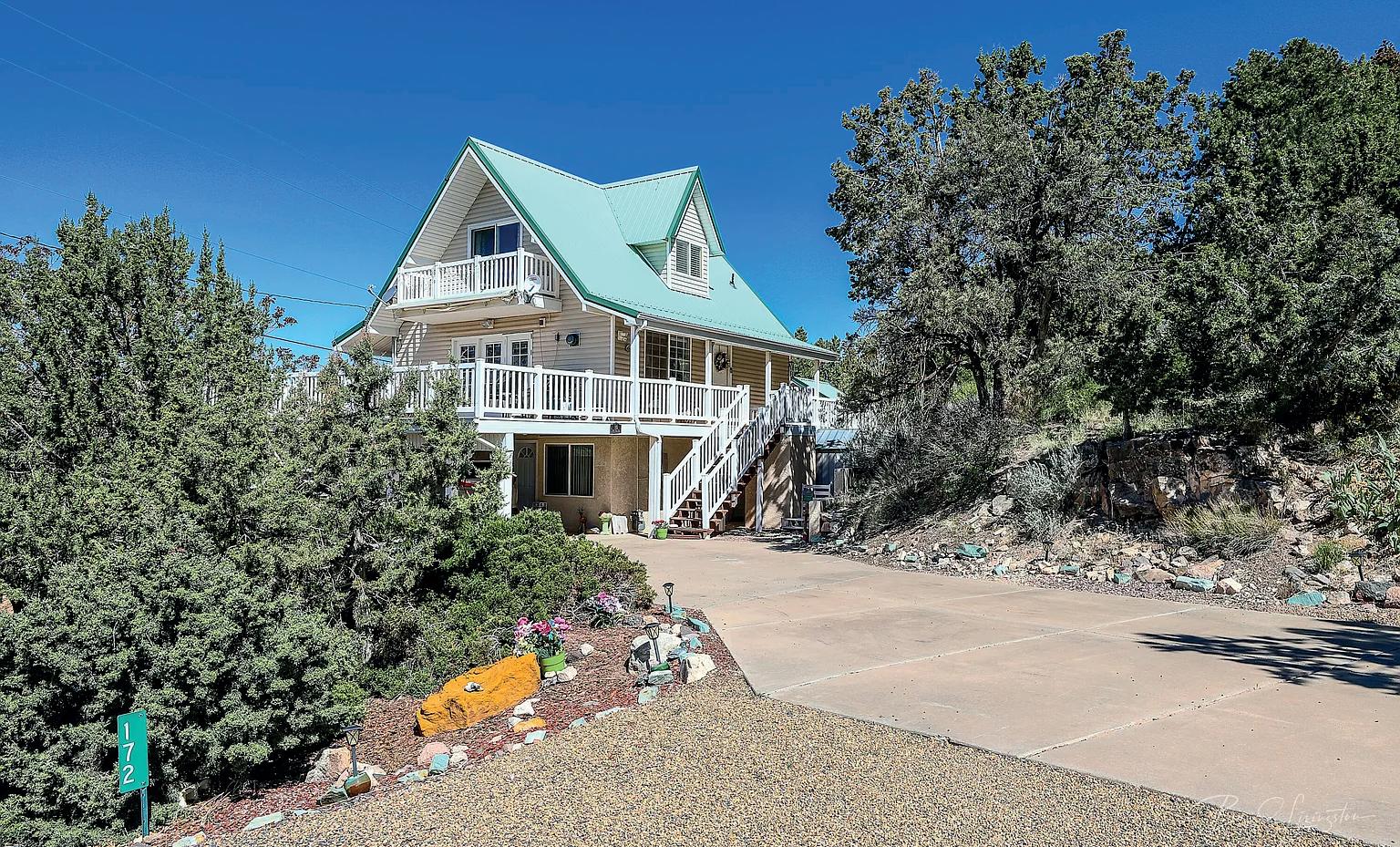
5 BEDS | 2.5 BATHS | 1,822 SQ FT | 0.36 ACRE | $425,000
This charming home offers some of the most stunning views in the valley, best enjoyed from the expansive wraparound deck with a retractable awning—perfect for relaxing or entertaining. The finished basement provides excellent potential for rental income or multi-generational living, offering flexibility for any lifestyle. A power chair lift ensures easy accessibility, and all upper-level furniture is included for a move-in-ready experience.
Thoughtfully remodeled in 2001, the home features a cozy electric fireplace/ stove on the main level, two heat/air units, and an additional gas wall heater for year-round comfort. Enjoy newer appliances, attractive wood flooring, and updated blinds throughout. Additional highlights include: New double septic tank system. Two matching storage sheds with cement floors and electricity, one fully equipped as a workshop plus two storage rooms built under home.
Easy year-round access with a circular driveway and covered carport Spacious 0.36-acre lot, beautifully wooded with Juniper and Pinion trees.
Located just 25 miles from St. George in the peaceful community of Central, this home sits at a refreshing 5,500 ft elevation offering the perfect blend of natural beauty, privacy, and convenience.

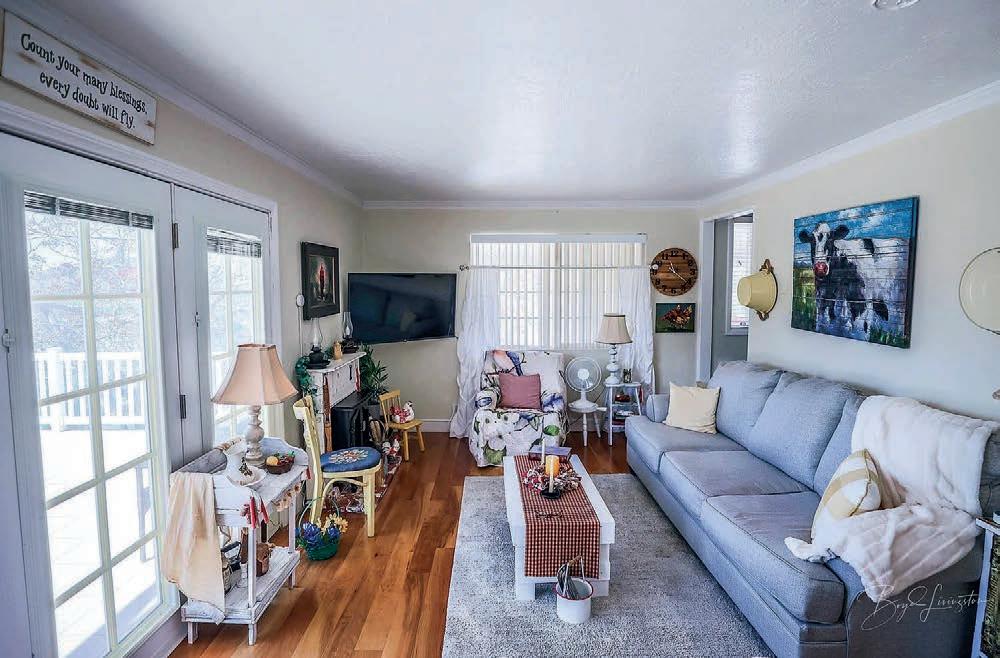
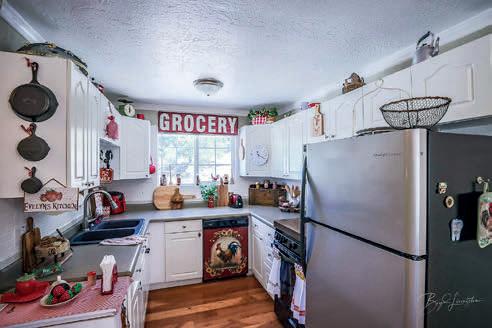
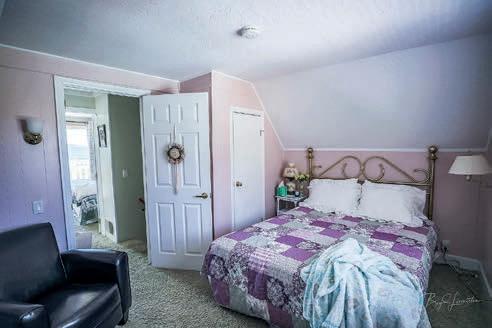

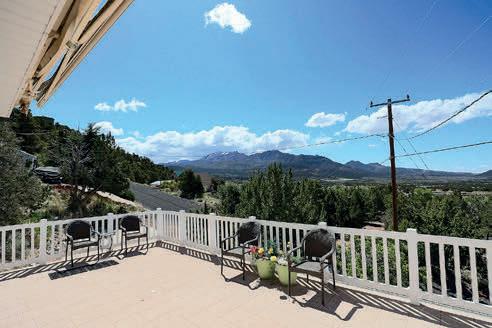

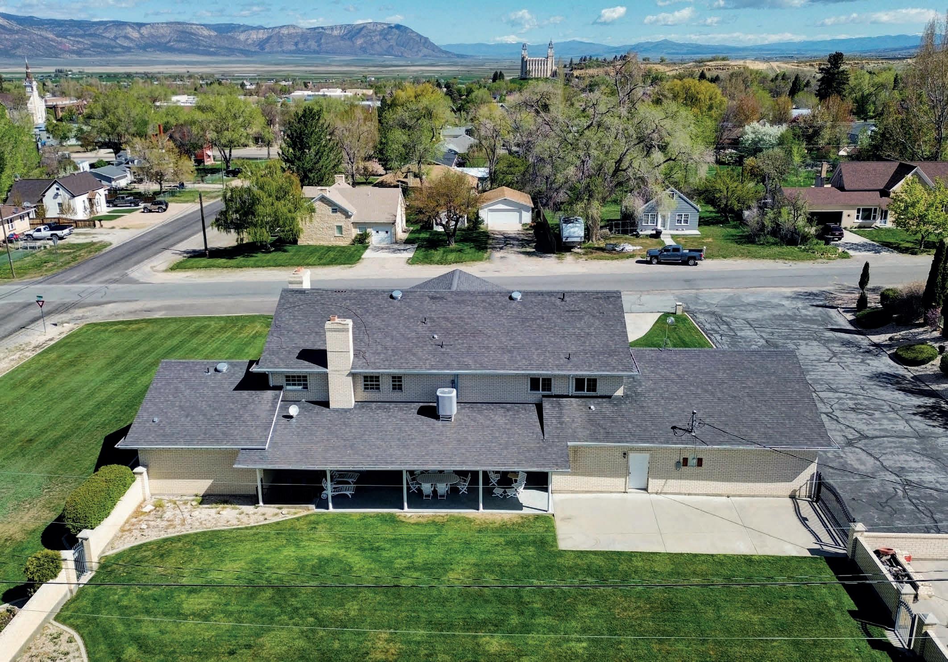

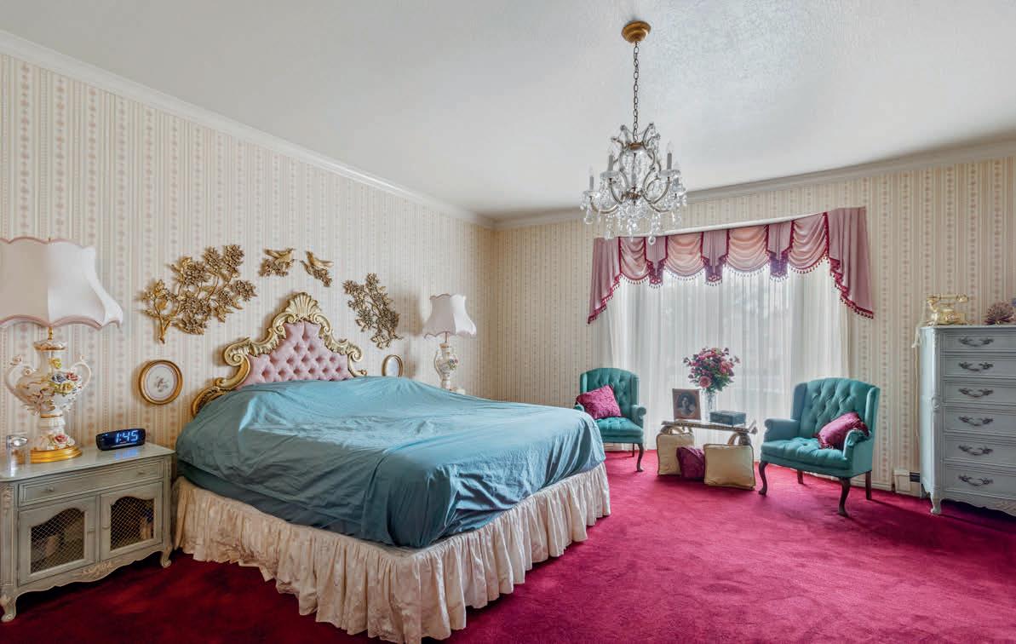


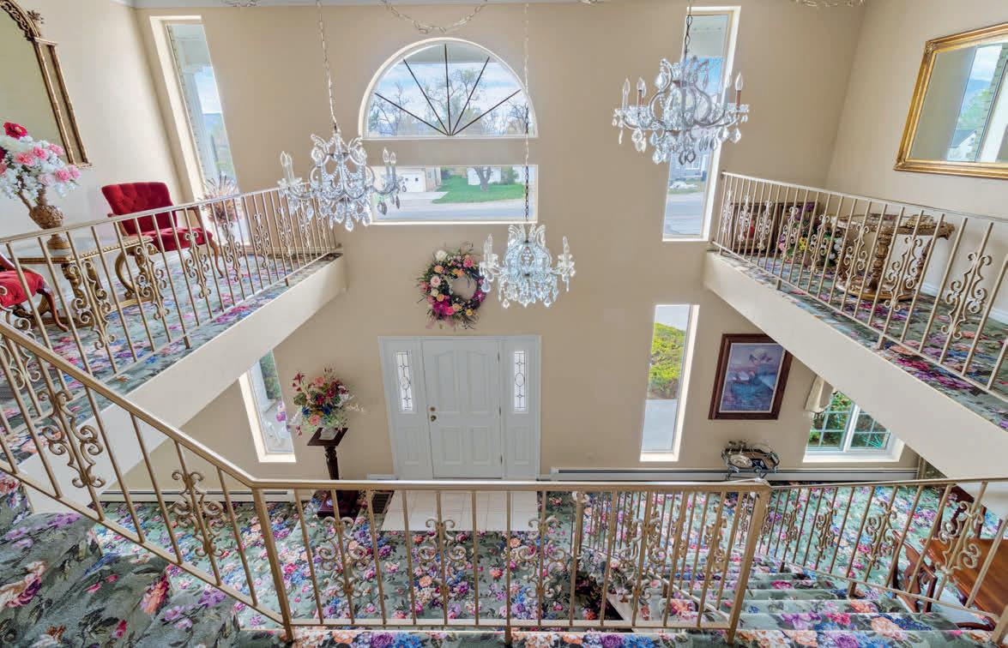
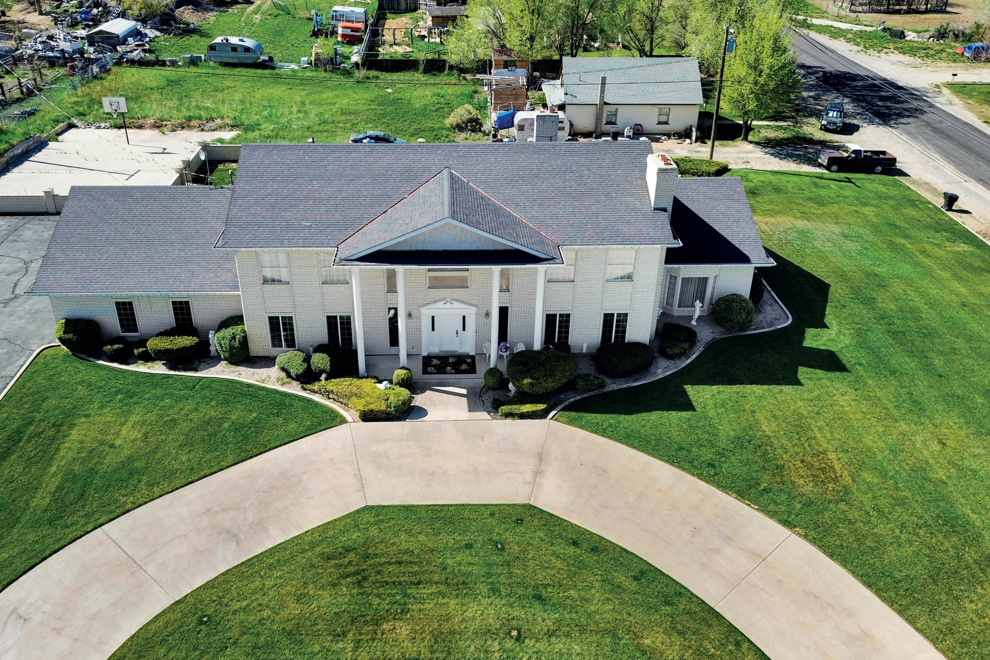
106 E 300 S, MANTI, UT 84642 • 5 BEDS | 3 BATHS | 7,255 SQ FT | $1,288,000
Escape to serenity and luxury with this exquisite 5-bedroom, 3-bathroom home nestled in the tranquil setting of a small rural town at the base of the Manti-La Sal National Forest. This detached property exudes elegance, offering an expansive 7,255 sq ft of living space and resting on a generous acre of land, providing the perfect blend of country living with top-of-the-line features. Step inside to discover high ceilings and a grand fireplace that add a touch of sophistication to your living experience. Each of the spacious bedrooms ensures privacy and comfort, with the master bedroom featuring a walk-in closet that is both luxurious and functional. Entertain guests in style with a formal dining and living room, or consider the endless possibilities of the large unfinished basement. Already plumbed for an additional bathroom and kitchen, it boasts two fireplaces and three separate entrances, ideal for converting into a separate apartment or a charming bed and breakfast. Pride of craftsmanship is evident throughout, from the 100% wool carpet imported from England to the hickory kitchen cabinets accented with new hardware. Modern comforts have not been overlooked, with $14,000 recently invested in new windows and a freshly epoxied back patio floor providing a durable yet stylish touch. Your vehicles and outdoor gear will find a home in the expansive 1,140 sq ft garage, and the large east-side parking area caters to all your guests. The sprawling lot invites your imagination to envision a swimming pool, tennis court, or pickleball court, creating the ultimate outdoor retreat. This property also offers a unique advantage most furnishings and furniture are included in the sale, allowing for a seamless transition to your new home. Don’t miss the chance to own this magnificent home where elegance meets rural charm, and all the hard work has already been done for you. Contact us to explore this rare opportunity for a refined country lifestyle.
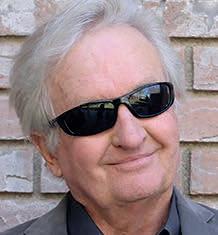
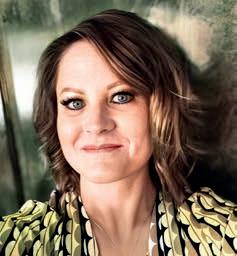

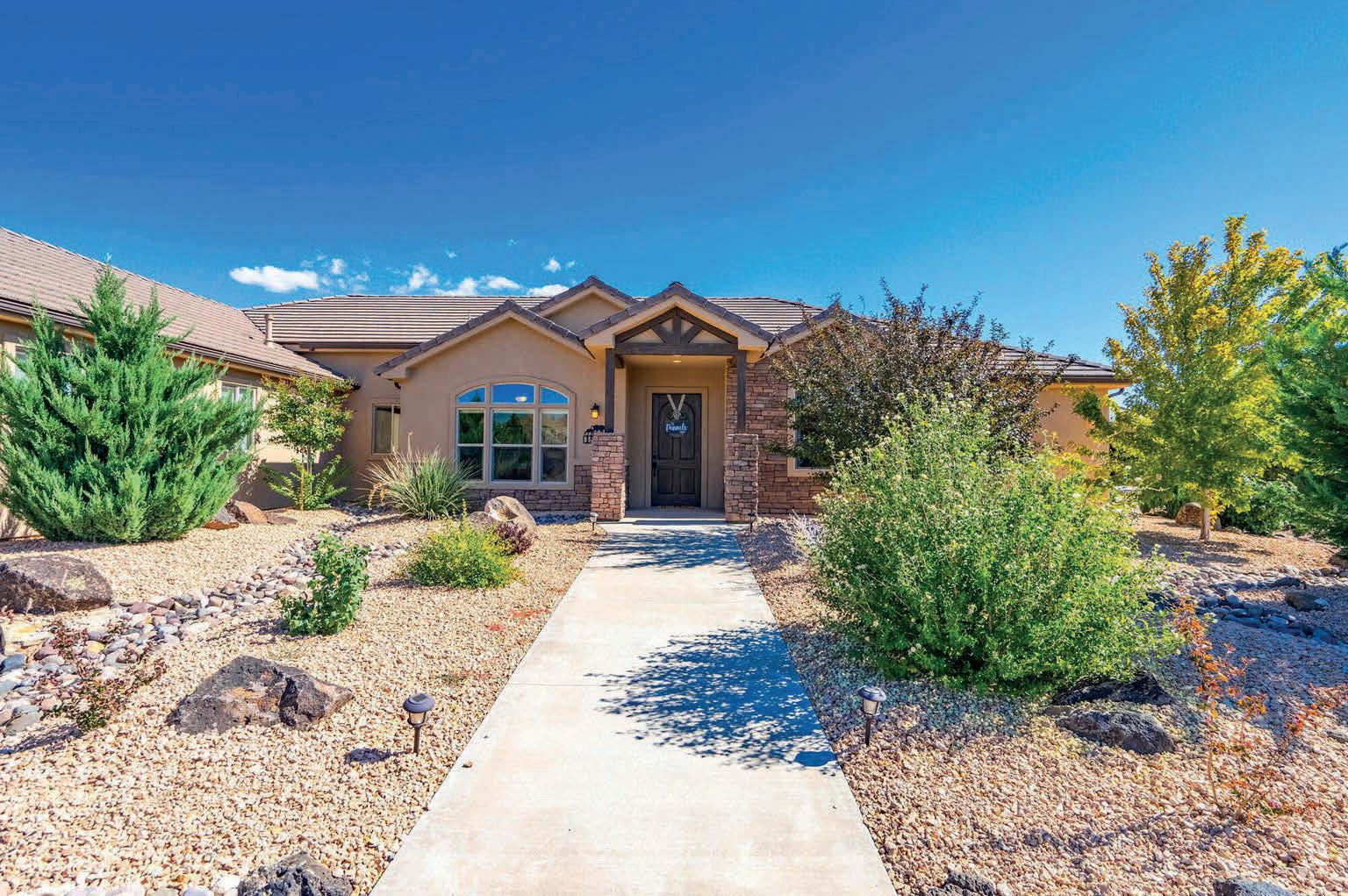


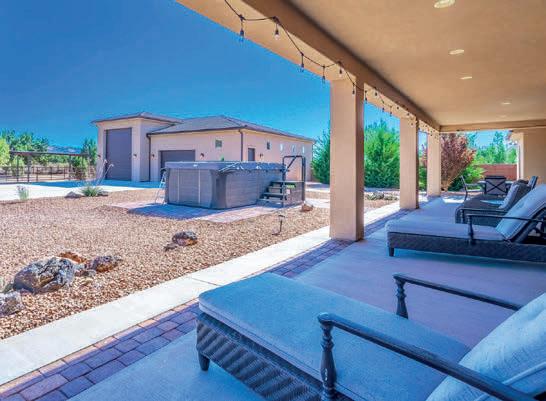


As soon as you step into this beautiful home, you will notice the custom cherrywood woodworking throughout. Cabinets, doors and trim were all made onsite in the oversized well designed shop out back. Not only is there the shop but also a large RV Garage to go with it.
Whether you are a horse lover or just love to watch nature, the scenery is perfect. There are horse corrals and a shade that has been beautifully built to accentuate the backyard. The corrals for the new owners can be left or removed depending on what you desire.
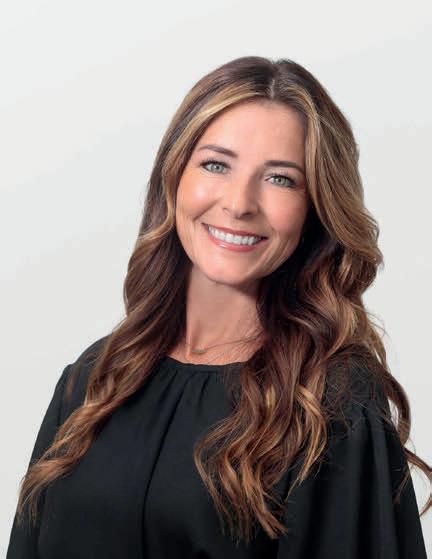
With a passion for service in the Southern Utah area, Holly is ready to help with your home-buying and selling needs. As a proud member of the eXp Realty family, Holly carries the values of hard work, integrity, and outstanding client service into everything she does. When Holly isn’t making home ownership dreams come true for her clients, she enjoys spending time Barrel Racing, Hanging with her “Crew” and enjoying the simpler things in life.
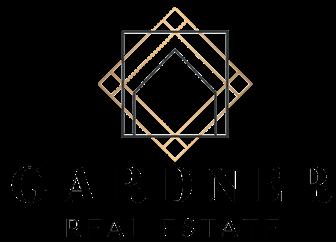


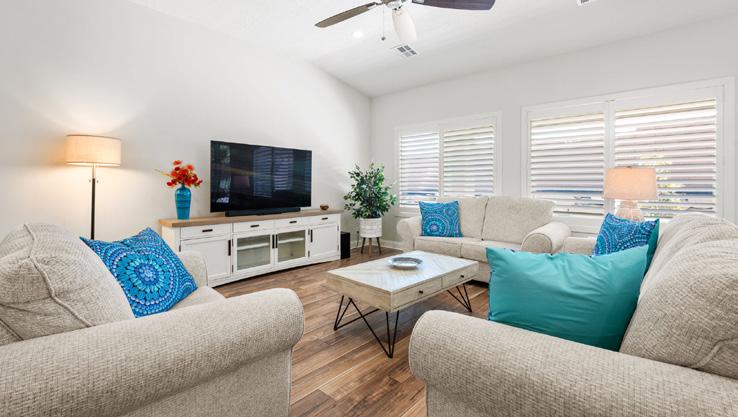
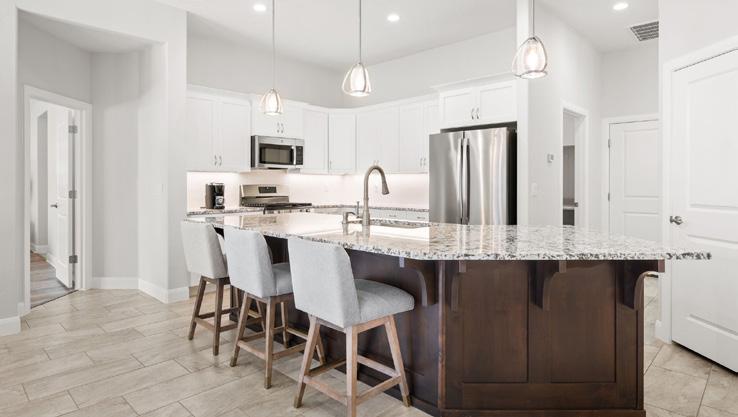

4 BEDS | 2 BATHS | 2,114 SQ FT | $659,900

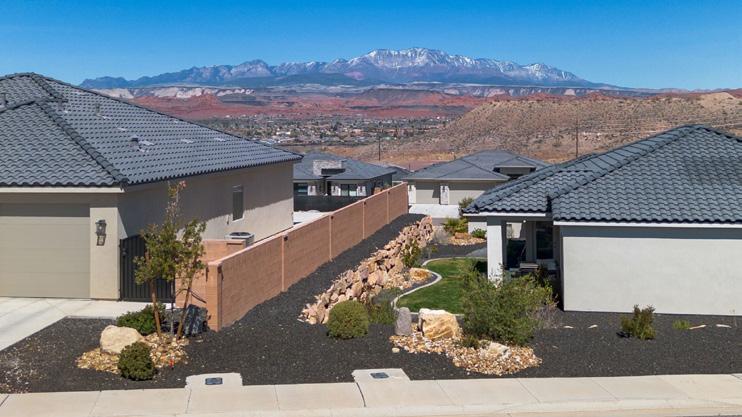

Nestled in one of St. George’s most desirable locations, this beautifully crafted home by Ence Homes is the perfect blend of luxury, energy efficiency, and unbeatable access to outdoor adventure. From the moment you arrive, the panoramic views and pristine curb appeal will captivate you. But the true beauty lies in the details. Built with 2x6 exterior walls and nearly 6 inches of blown-in insulation, this home is designed to keep you comfortable year-round while saving on energy costs. The attic is equally impressive, packed with additional insulation and a reflective radiant barrier that keeps the space significantly cooler—an ideal setup for eco-conscious living. Step inside to discover a layout that’s both elegant and functional. This spacious, like-new residence features Luxury Vinyl Plank (LVP) flooring in the family room and primary suite, blending durability with modern style. The master suite and secondary bedrooms are strategically placed on opposite sides of the home for added privacy—perfect for families or guests. The kitchen comes move-in ready with a refrigerator, washer, and dryer already included—no need to worry about the extras. And when it’s time to explore, you’re just a mile from Sunbrook Golf Course, and even closer to one of the area’s most beloved outdoor gems: The Zen Trail. A local favorite, the Zen Trail offers around six miles of stunning mountain biking and hiking terrain. Known for its slickrock sections, technical climbs, and dramatic desert views, it’s a must for outdoor enthusiasts and nature lovers alike. This home also comes with an Elevate Home Warranty, giving buyers peace of mind from day one. Even better? If you work with Matt at Guild Mortgage, you could receive up to $7,000 in closing cost credits, available to use however you see fit. Whether you’re soaking in the views, enjoying your energy-efficient haven, or hitting the nearby trails, this home offers the lifestyle you’ve been dreaming of. Check out the full photo gallery—you’ll be glad you did.
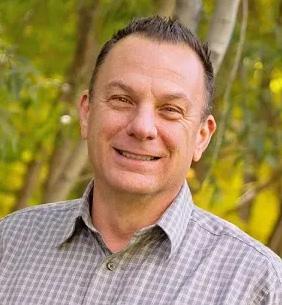



$579,900 | 3 BEDS | 2.5 BATHS | 2,739 SQ FT | 3 CAR GARAGE | MLS #2064772
$40,000! Price Improvement. Tantalizing 2 story DELUXE home in Desert Color. No common walls. END unit. More light, view and privacy. The blank white canvas interior welcomes the paintbrush interior decorator to customize and furnish as an owner would want to do. Large main level great room opens to the kitchen and dining area. A loft is atop the stairs - ideal as 2nd family rm. Comely interior upgrades throughout. Covered patio on the main level PLUS to upstairs decks. 2.5 car rear load garage with 1 open parking spot next to it. At the bottom of Scarlet Hill you can immediately enter the clubhouse 2.5 acre fresh water lagoon, pools, pickleball, fitness center, snack bar, and restaurants. Home is not approved for nightly rentals.

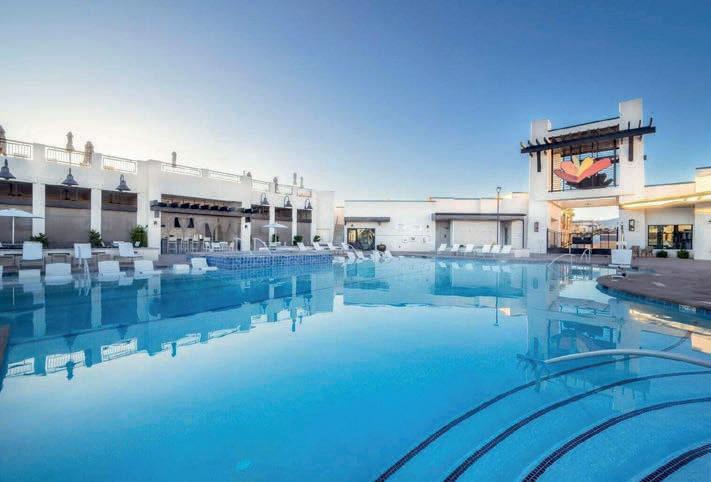

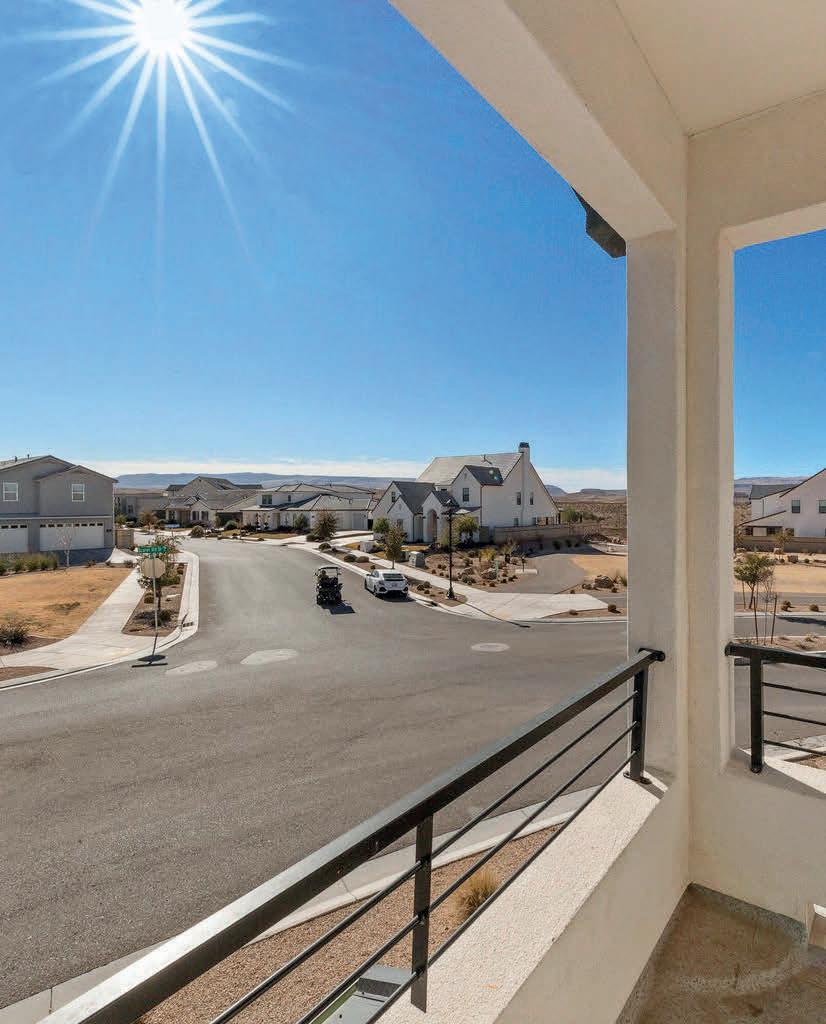
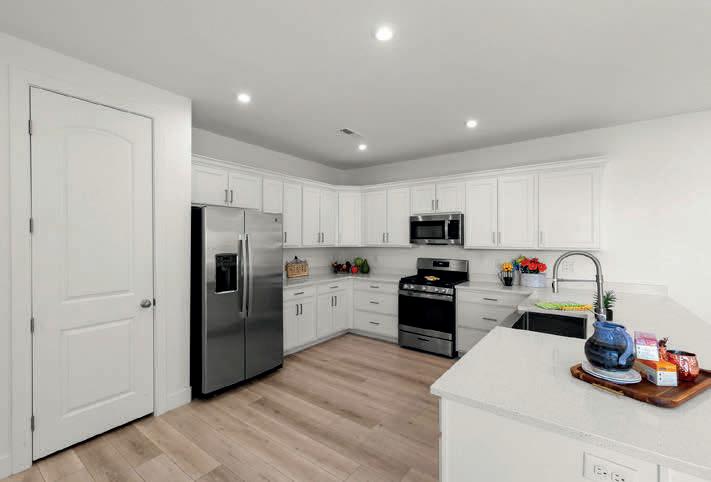
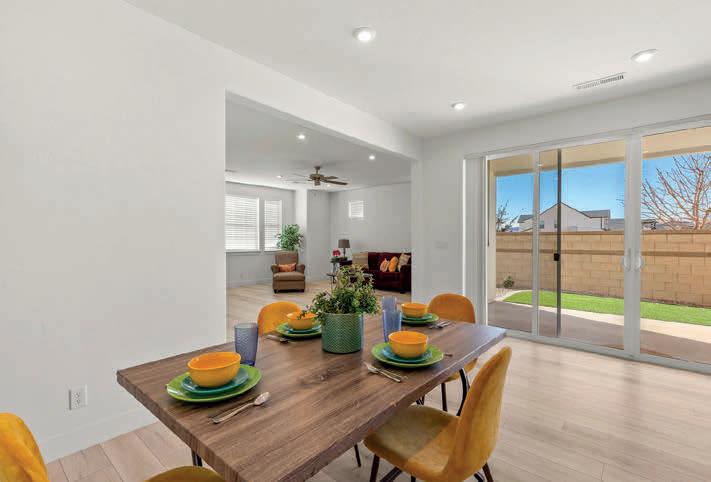

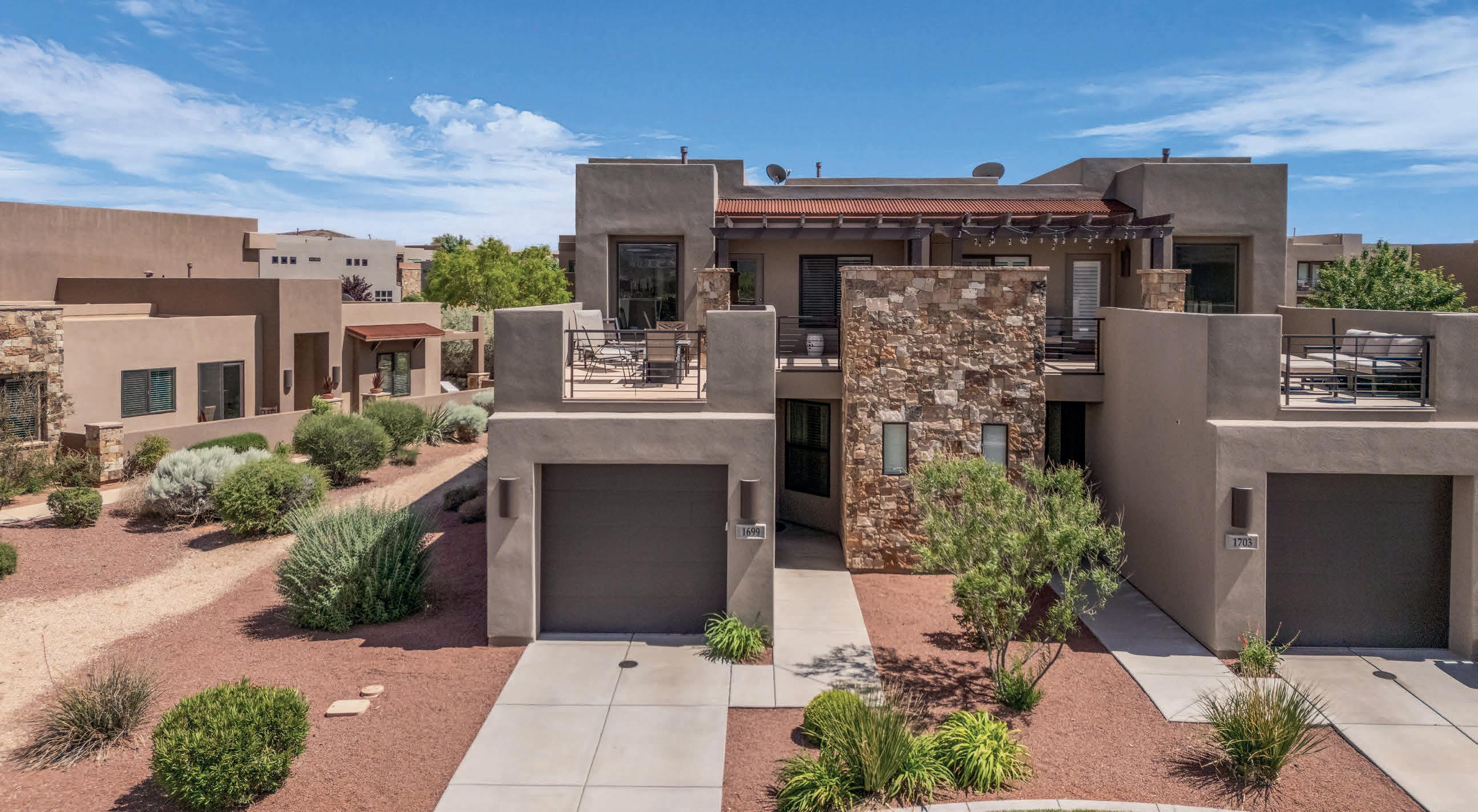
$595,000 | 3 BEDS | 2.5 BATHS | 1,831 SQ FT | 1 CAR GARAGE | MLS #2086383
Choose carefully for just the right vacation home to meet your needs financially, personal enjoyment and amenities that go beyond The Escapes subdivision. Part time? Some time? 2nd Home? Any and other scenarios give you 100% flexibility to book as the owner and have a manager book for guests visiting the area. Adjacent to The Ledges 18 hole championship golf course, 3 minute drive to the north entry of Snow Canyon State Park. 15 minutes total to Tuacahn. Onsite amenities include outdoor pool and pickleball courts. No need to provide additional amenities in the home. It’s fully stocked.
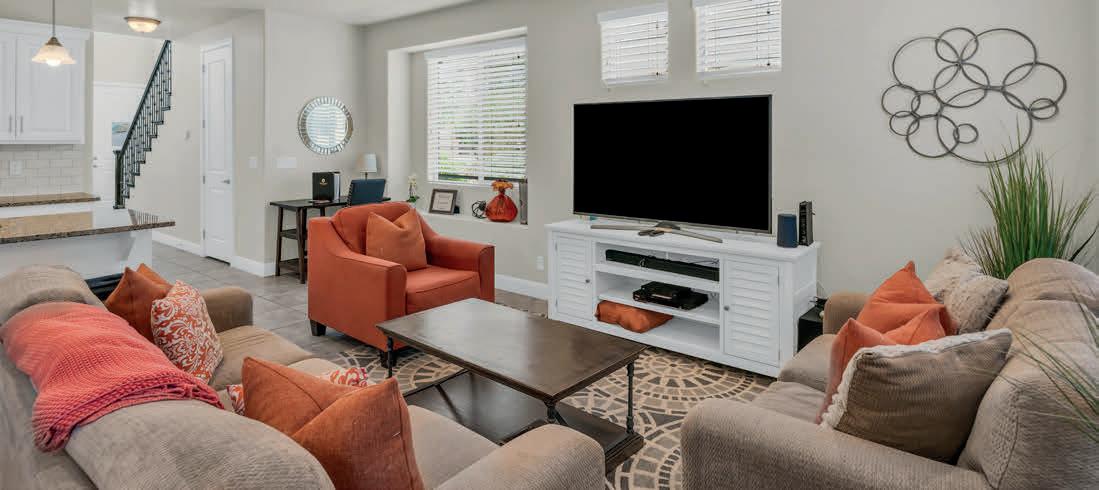


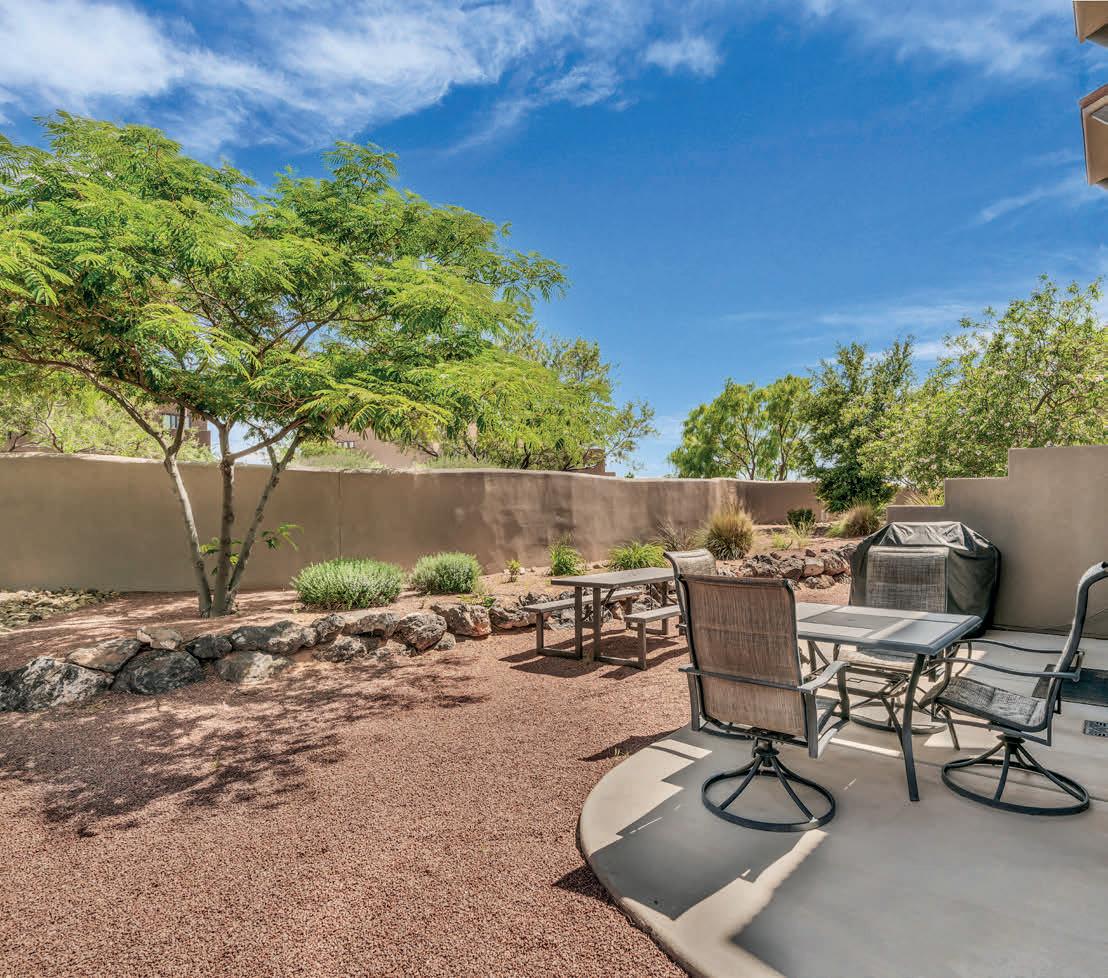

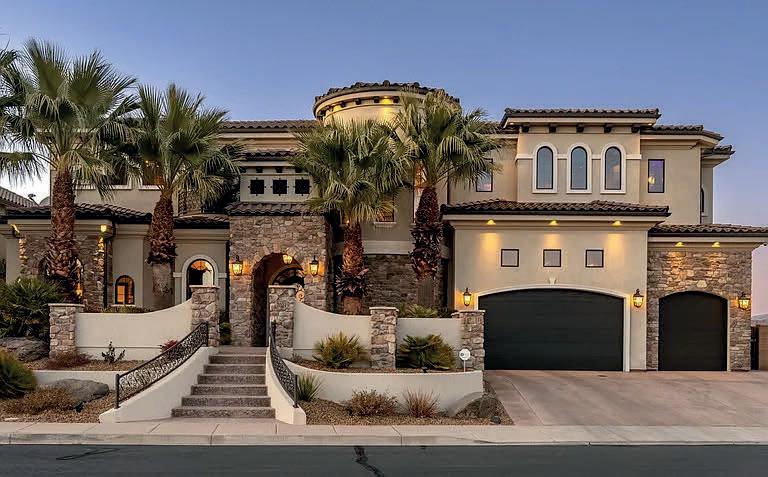
2024 W 450 South Circle, St George, UT 84770


**SELLER FINANCING AVAILABLE**

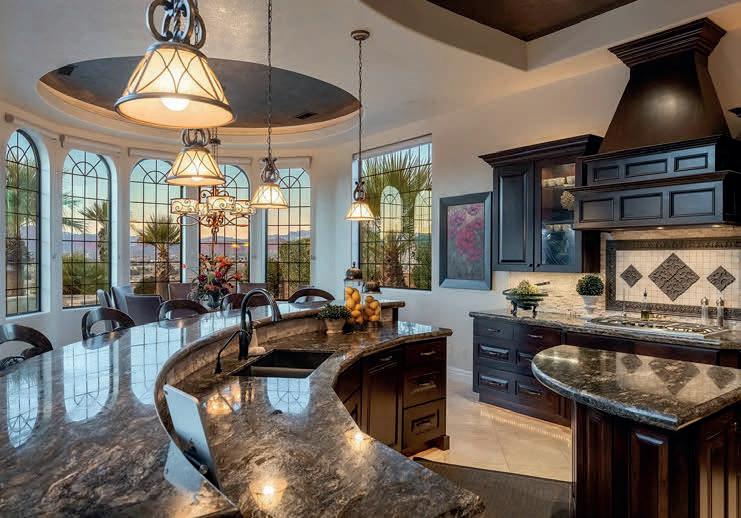
$2,775,000 / 5 Beds / 5.5 Baths / 6,832 Sq Ft
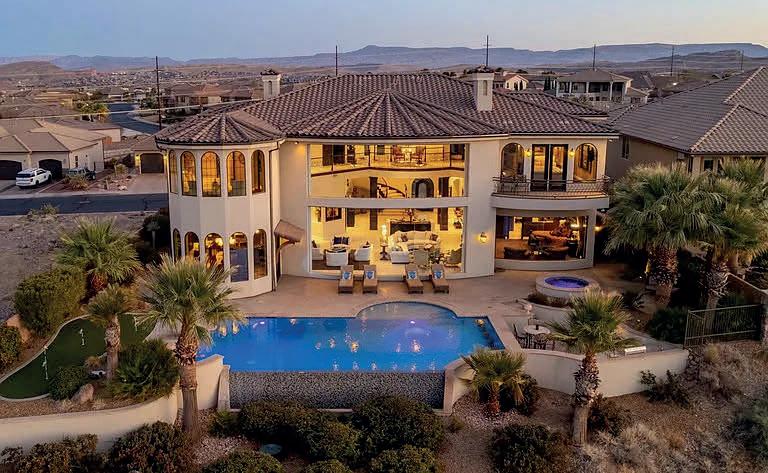
Exquisite Luxury Estate with Breathtaking Snow Canyon Views. Perched above the 6th hole of The Pointe golf course at Sunbrook with unparalleled views of Snow Canyon, this 6,832 sq. ft. architectural masterpiece seamlessly blends sophistication with resort-style living. Featuring five spacious bedrooms and 5.5 spa-like bathrooms, this home is a sanctuary of comfort and elegance. Designed for both grand entertaining and intimate gatherings, the state-of-the-art theater, game room, and hidden playroom provide endless enjoyment. The gourmet kitchen flows effortlessly into the open-concept living and dining areas, all framed by floor-to-ceiling windows showcasing stunning red rock vistas. Step outside to your private paradise, where an infinity pool seemingly merges with the landscape, by a custom outdoor barbecue, fire pits, and a professional-grade putting green. A three-car garage ensures ample space for vehicles and storage. This one-of-a-kind estate offers the perfect blend of luxury, comfort, and awe-inspiring natural beauty, an extraordinary place to call home.
**SELLER FINANCING AVAILABLE** ask agent for details.
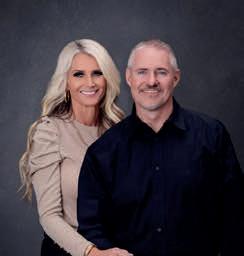
435.680.3432 | 435.680.5337 hammer.team@icloud.com stgeorgeluxuryhomesales.com

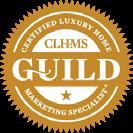
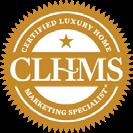


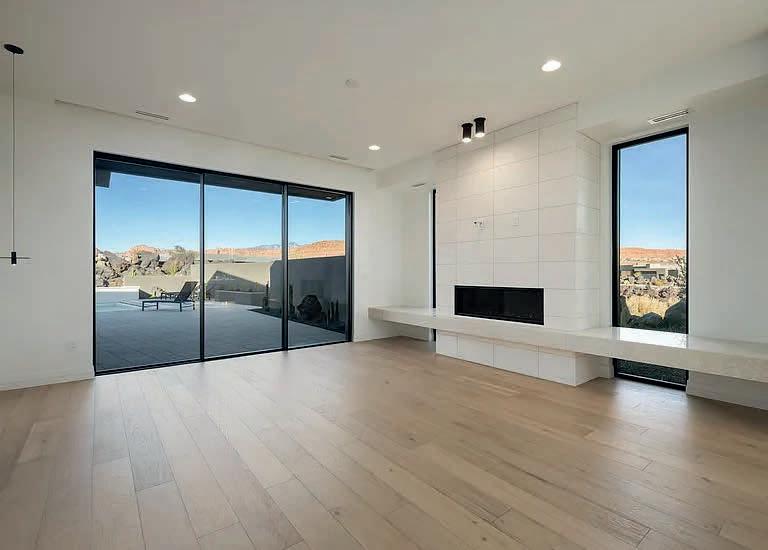


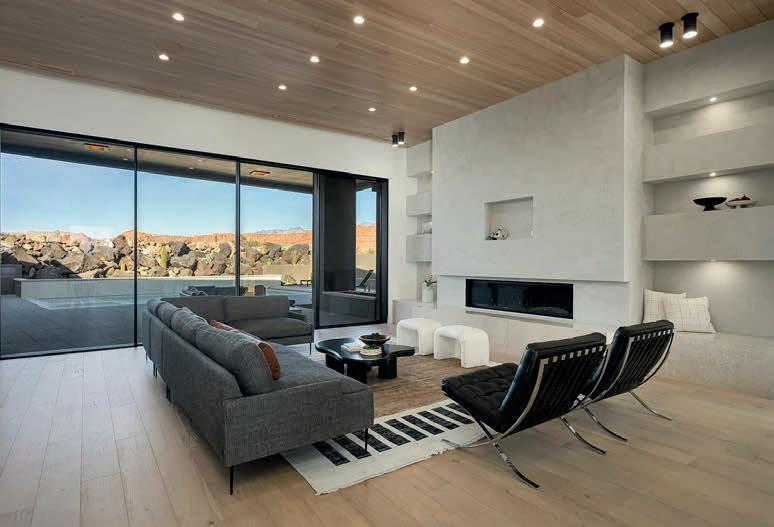
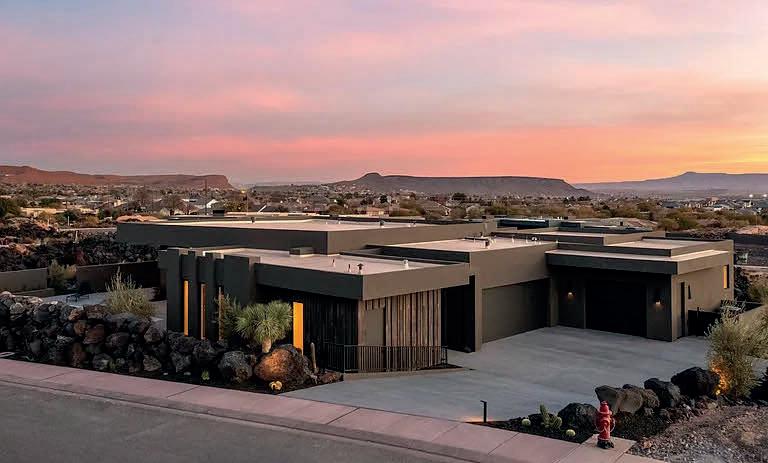






0.39 ACRES | $500,000
Buildable Lot in Highly Sought-After Crystal Springs Neighborhood on Schweitzer Mountain.
Prime location with ski-in, ski-out trail access - perfect for year-round outdoor lovers. Enjoy hiking, mountain biking, and other outdoor activities right out your front door. The lot is situated on a paved road with all utilities available at the property line, making it an ideal spot to build your dream ski chalet or year-round retreat. Don’t miss out on this incredible opportunity to own a piece of Crystal Springs and Schweitzer Mountain!
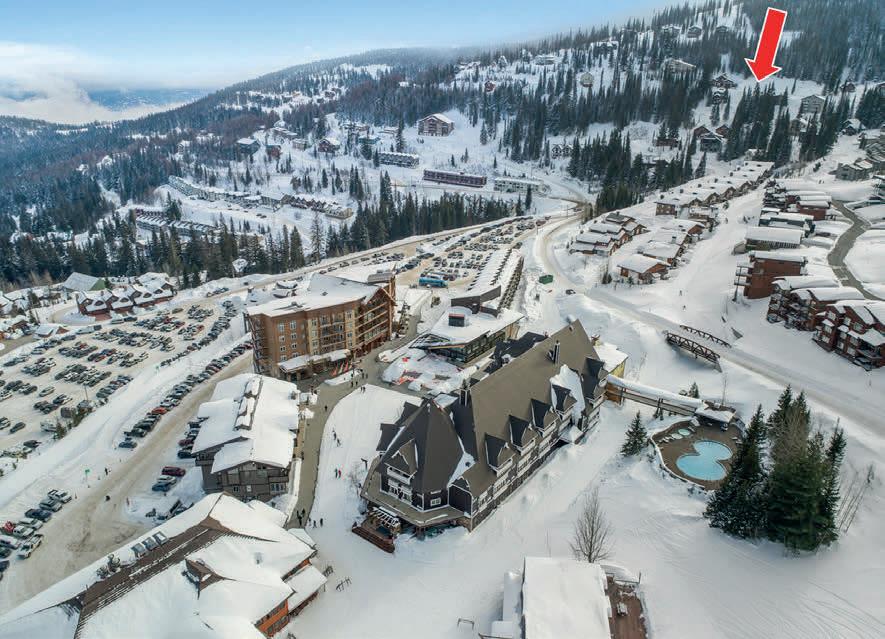
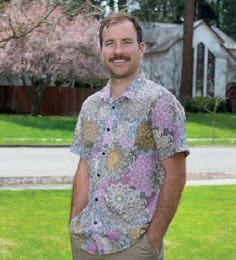

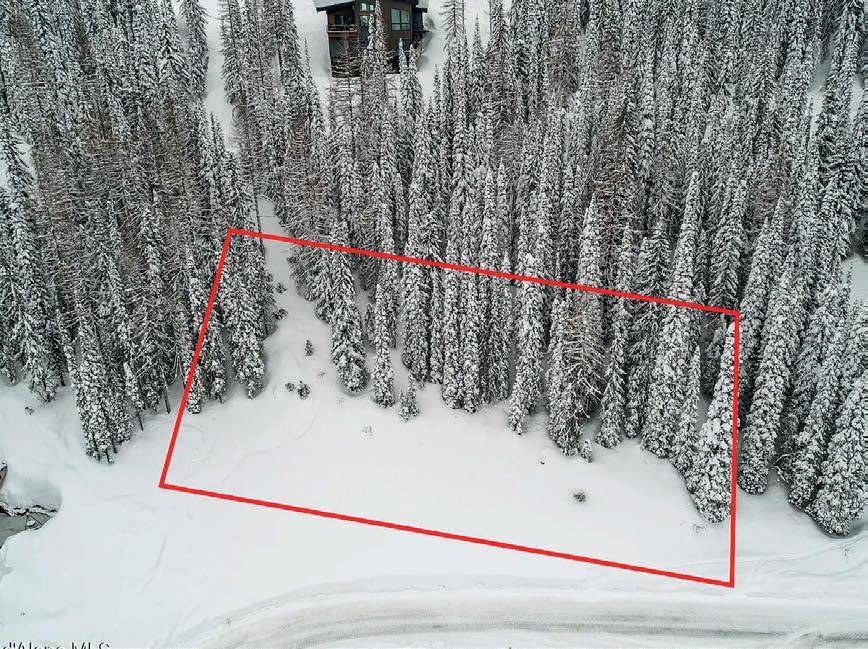


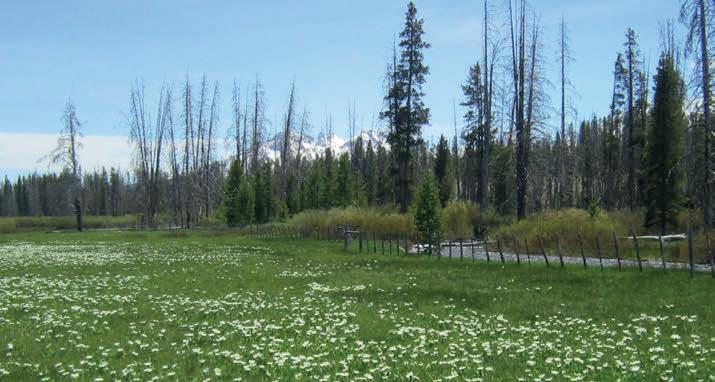
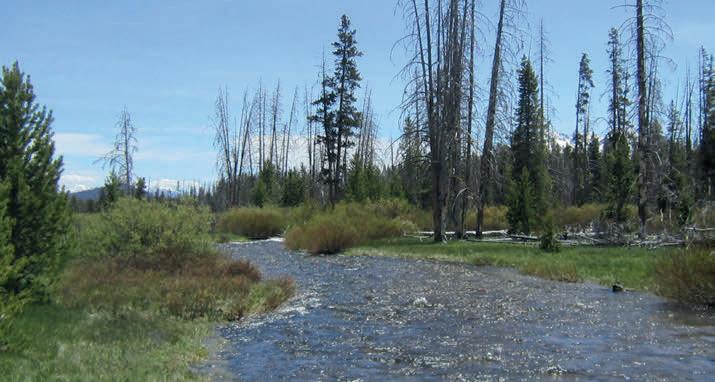
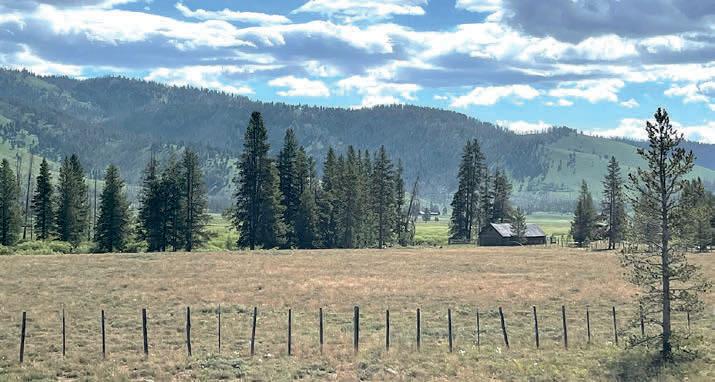

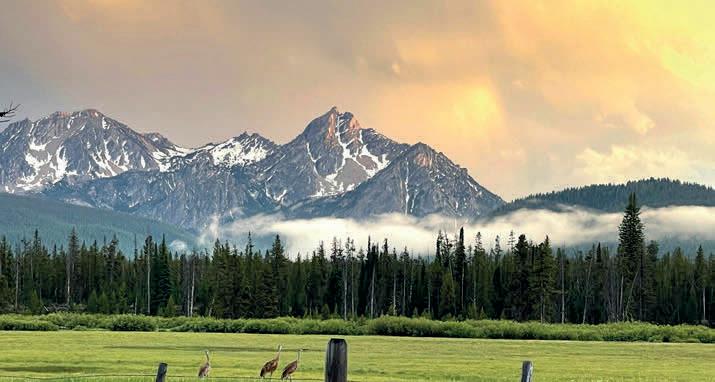
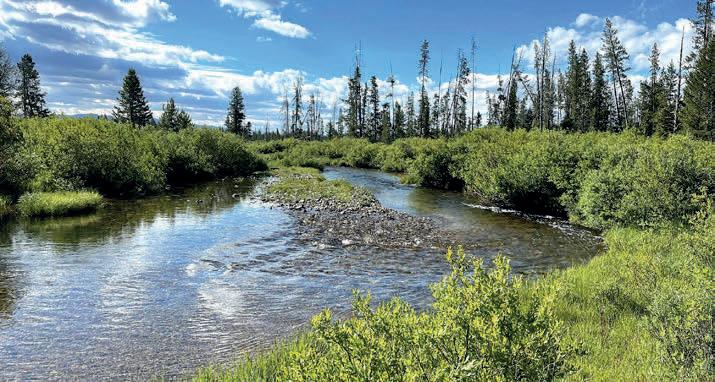
Introducing an unparalleled opportunity to own one of these exclusive 20+ acre parcels nestled in the breathtaking Sawtooth Mountains. Enjoy the picturesque Valley Creek frontage, while being captivated by the awe-inspiring mountain panoramas that stretch as far as the eye can see. Immerse yourself in the beauty of vibrant wildflowerfilled meadows, creating the perfect backdrop for your mountain retreat. With only three parcels available, now is the time to secure your slice of paradise. Whether you choose to own one or all three lots, this is your chance to experience the ultimate escape in the Sawtooth Mountains. Embrace the solitude and tranquility of four seasons in this idyllic setting—an opportunity not to be missed.
Call office for pricing.

Bob Dittmer ASSOCIATE BROKER


Other individual lot available 2 acres ask about pricing. Lots are flat and ready to start your new home. Come experience the country living minutes to town where restaurants, shopping, schools. Desirable southeast side of lake Lowell where walking paths and parks are also fishing. There is a road maintenance agreement on every lot to share costs of any repairs. But road is new.

Discover your slice of untouched Idaho paradise. Fantastic views, this stunning parcel of land offers year-round creek frontage, a natural freshwater spring, and rolling hills that open up to breathtaking panoramic views. Whether you’re looking for a serene getaway, a homestead location, private ranch or prime grazing land, this property delivers. Enjoy abundant wildlife, open skies, and peaceful solitude—with no nearby neighbors. The land is ideal for grazing cattle or horses, and the lush natural water sources make it self-sustaining and truly rare. This is more than just land—it’s an opportunity to live closer to nature, build your dream retreat, or invest in a legacy property. Key Features: Year-round creek & freshwater spring Rolling, scenic hills with expansive views Excellent grazing land for livestock Wildlife haven – deer, elk, birds & more Complete privacy with no immediate neighbors Unlimited potential for recreation, ranching, or homesteading Don’t miss this chance to own a piece of Idaho’s natural beauty.


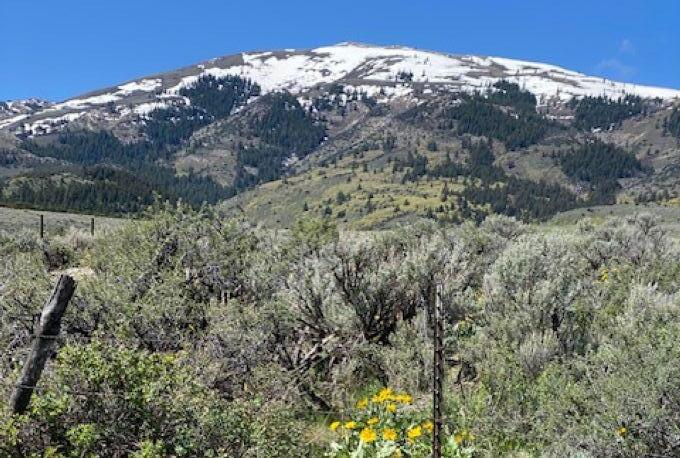

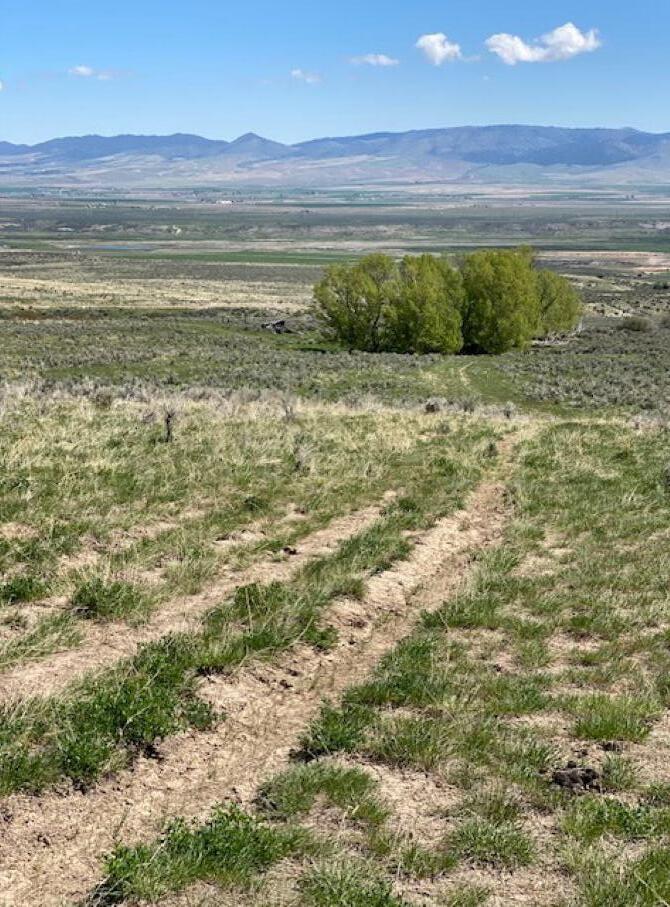
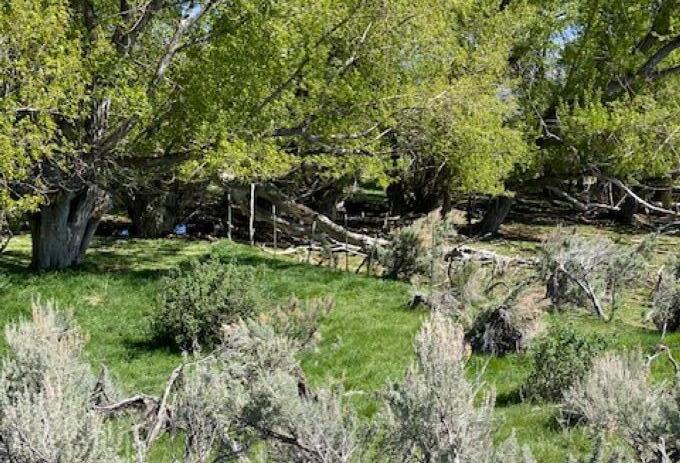
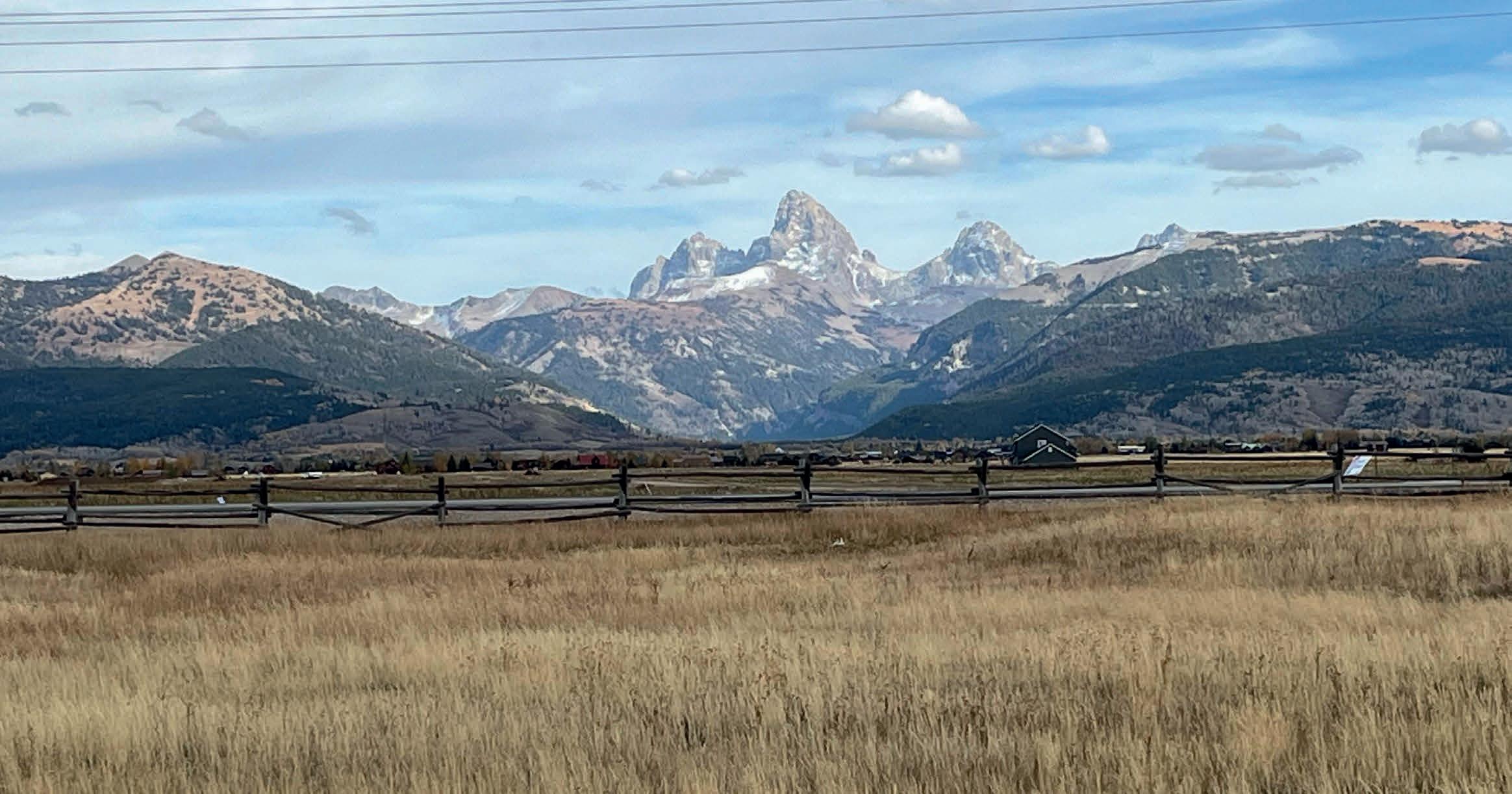

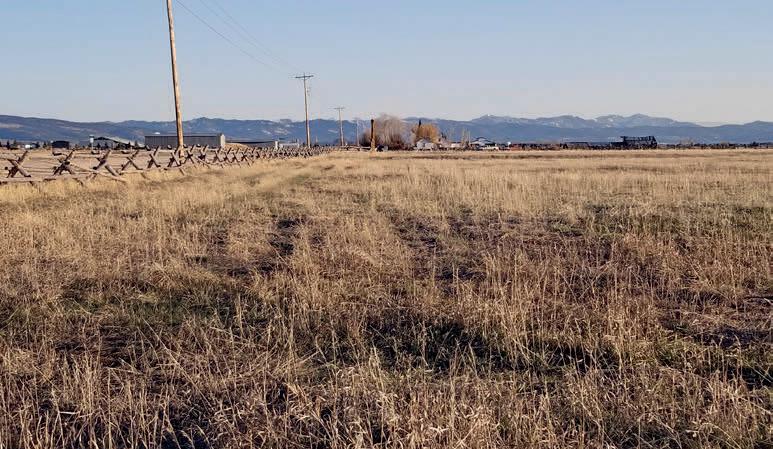
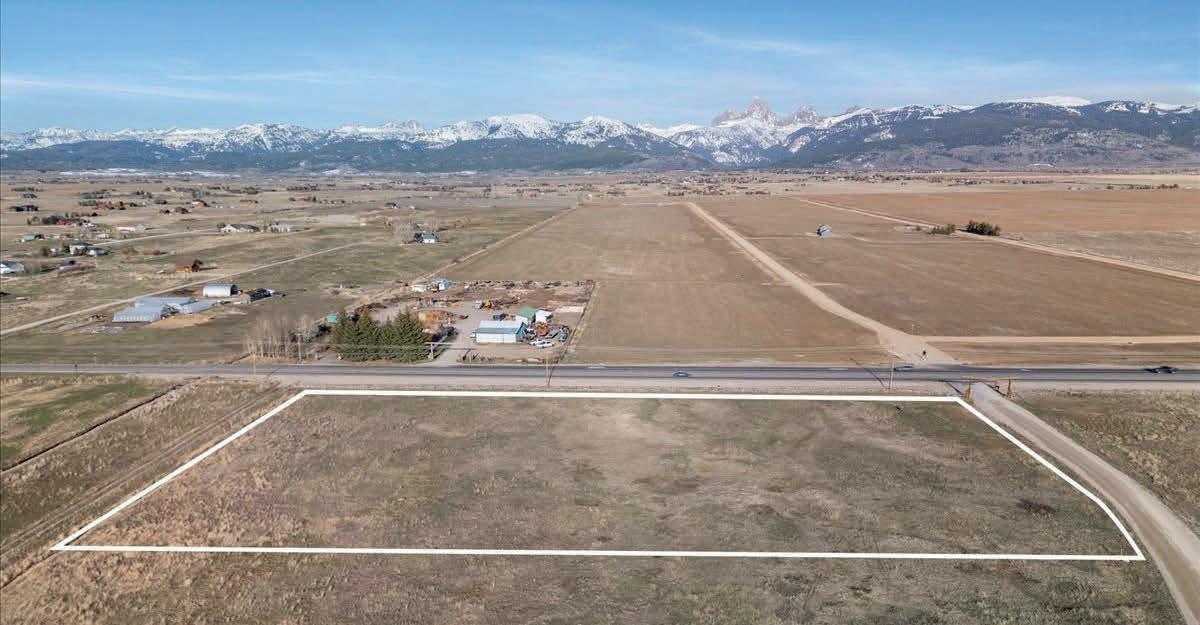
3.9 AC Horse Property | $329,000.00
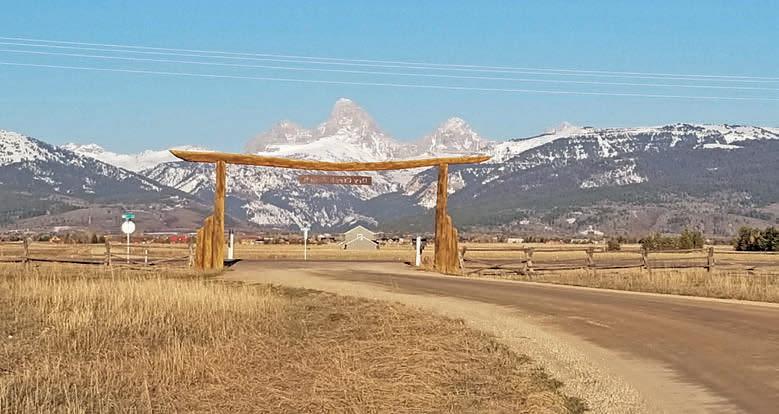
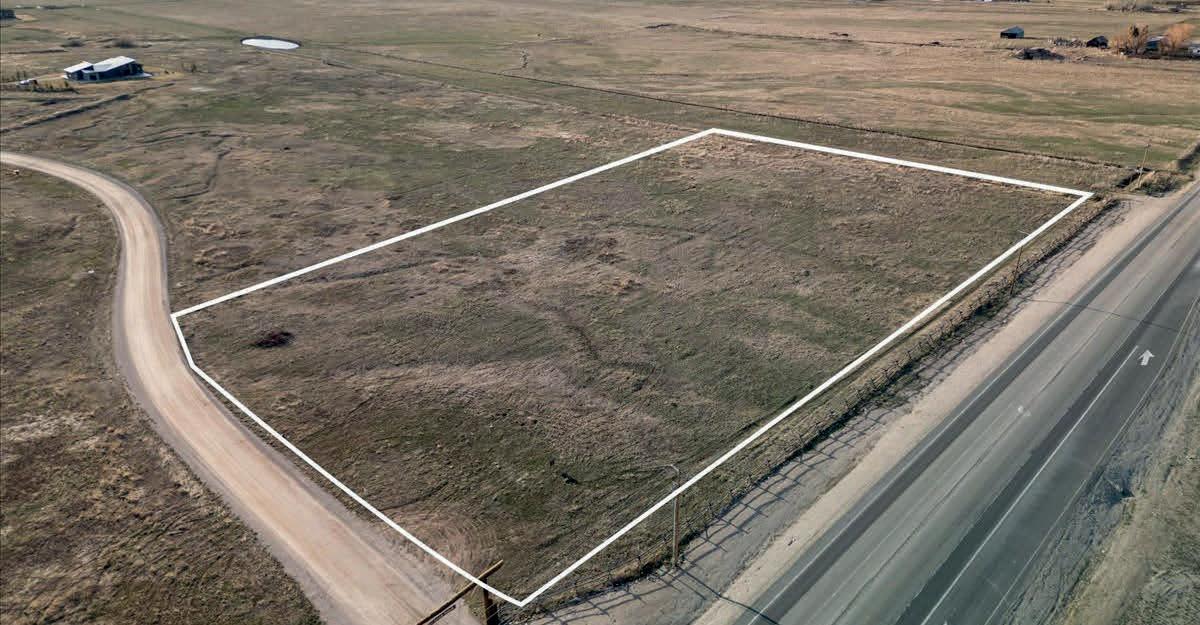
“Life is Grand” with an exceptional Grand Teton view and close proximity to Driggs. This flat 3.9 acre building site is one of the largest in Dry Creek Ranch, and is a pallete for your future home. This “western” design subdivision allows horses and up to three buildings or structures. Horseback riding in the mountains, skiing at Grand Targhee or floating on the Teton River are only a half hour away.
Teton Valley is a mecca for outdoor adventure! Fly fishermen enjoy access to the Teton, Fall, Henry’s Fork, Snake and South Fork of the Snake river systems. Exceptional mountain biking is found throughout the Big Hole mountains and on Grand Targhee. Skiers may explore Targhee’s new terrain or the legendary Jackson Hole Mountain Resort. A perfect home base for touring Yellowstone and Grand Teton National Park!

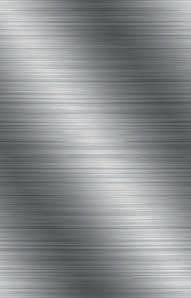




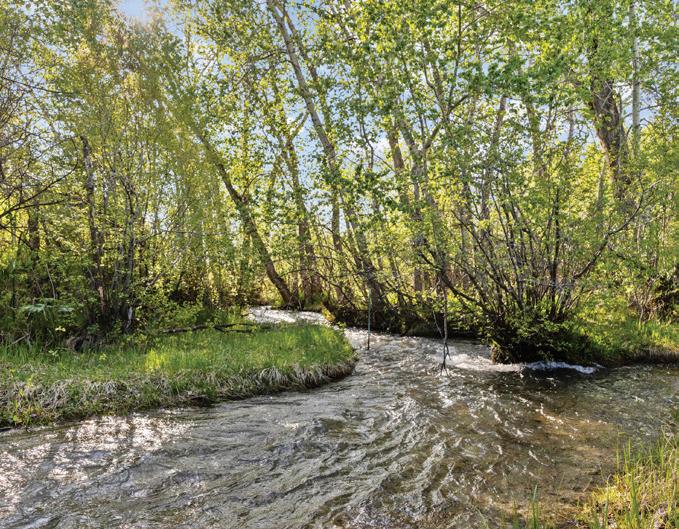
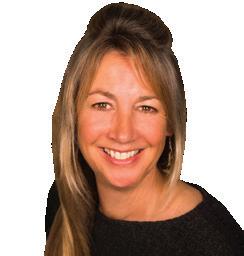
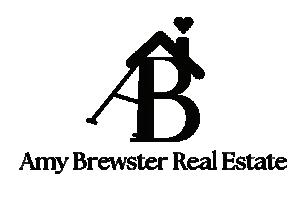


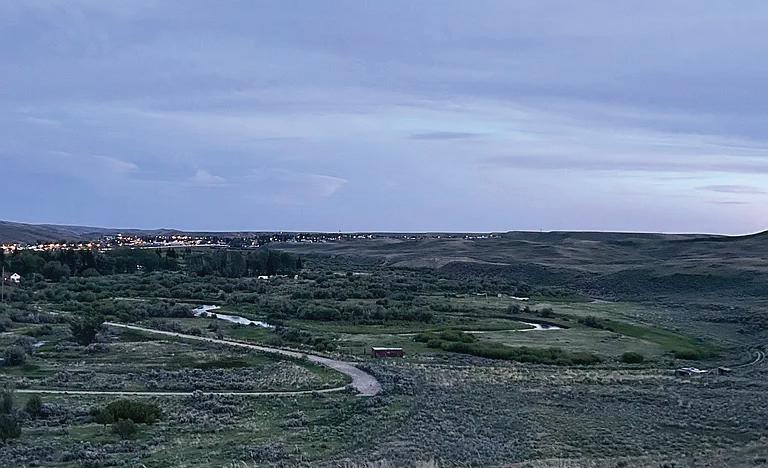

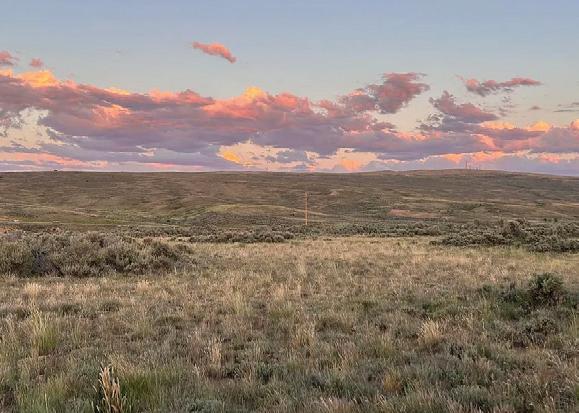
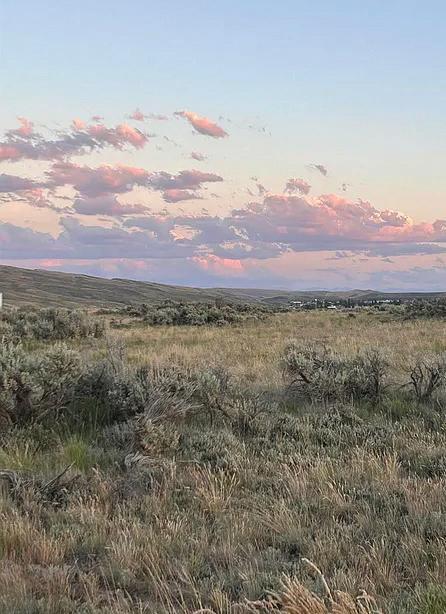
15.4 ACRES • $290,000
YEAR ROUND ACCESSIBLE 15.4 ACRES TO BUILD YOUR NEW HOME! This property is located off of Airport Road (County Road 234) with fantastic views of the river bottom, town and mountains. Build your dream home, bring your animals and enjoy country living with the amenities of town just minutes away. Or subdivide and build a small subdivision! The County Road is plowed in snowy months, and power is available. Septic for sewer, well for water and propane for gas can all be done.

lindsey@bigcountryproperties.com www.bigcountryproperties.com
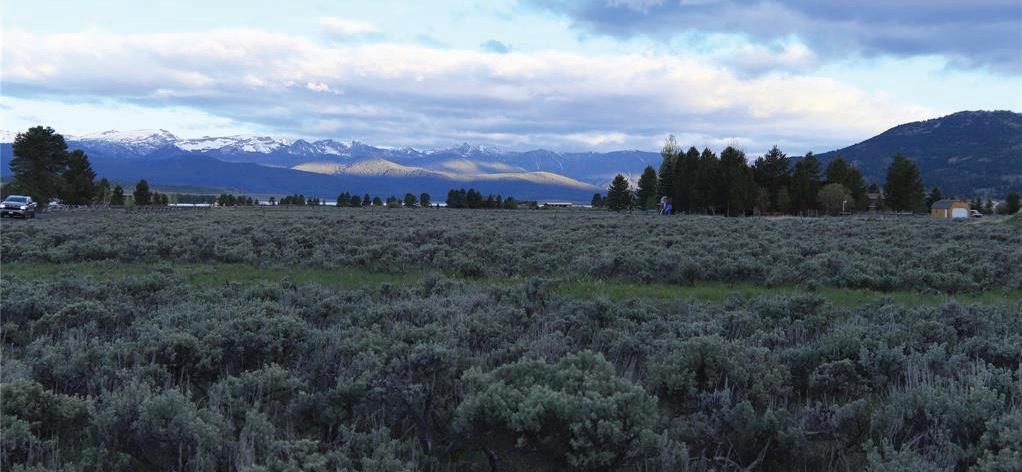

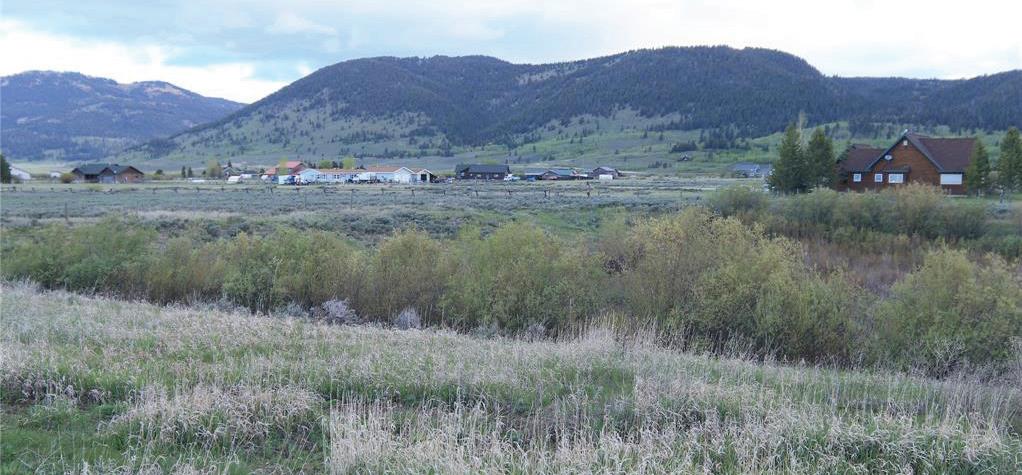
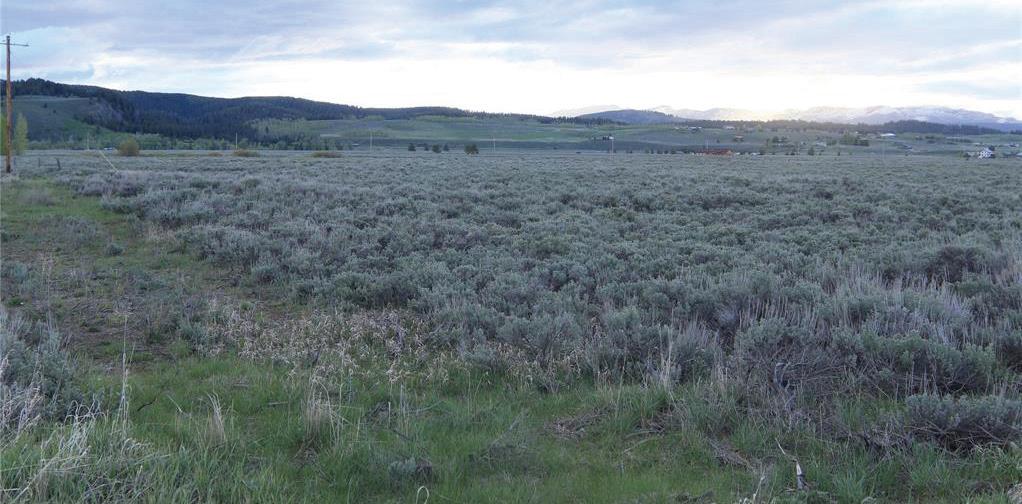
5.01 ACRE LOT • $255,000 Exceptional building tract in Grayling Arm Meadow, a development created in 1983 with good covenants and an active HOA. The tract is close to Hebgen Lake with exceptional mountain views 360 degrees and lake views to the west. The covenants and the Hebgen Lake zoning regulations allow one home and don’t allow short term vacation rentals. Power is available at the lot and good wells are not deep. The lot is level with a potential pond location on the back, making it a very intriguing lot to develop. Lots of room to build on the flat from the maintained improved road or create a special building site on the elevated ground next to the dugout potential pond on the back 1/3 of the tract. This property is only 11 miles from West Yellowstone and the main entrance to Yellowstone National Park. The location is on the way to the float section of our Blue Ribbon designated Madison River and minutes from Hebgen Lake public access. Take a look at this property. One of the few larger building tracts left in the Hebgen Lake Basin. Whether you are a fly fisherman, a lake fisherman or a geyser gazer, this is a perfect location to base out of for all your outdoor activities.
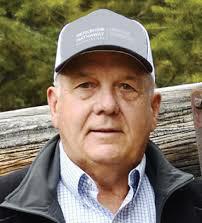


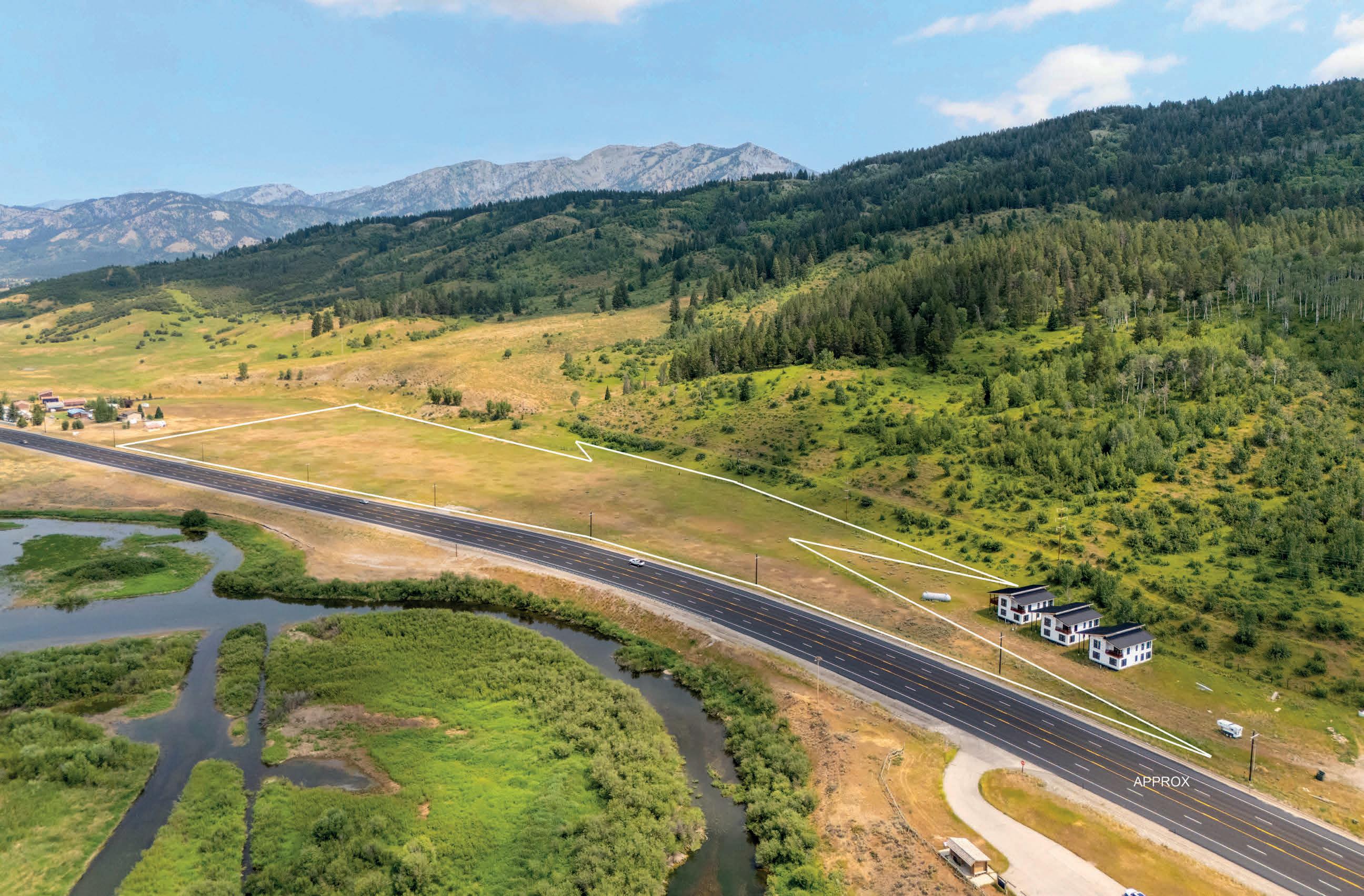

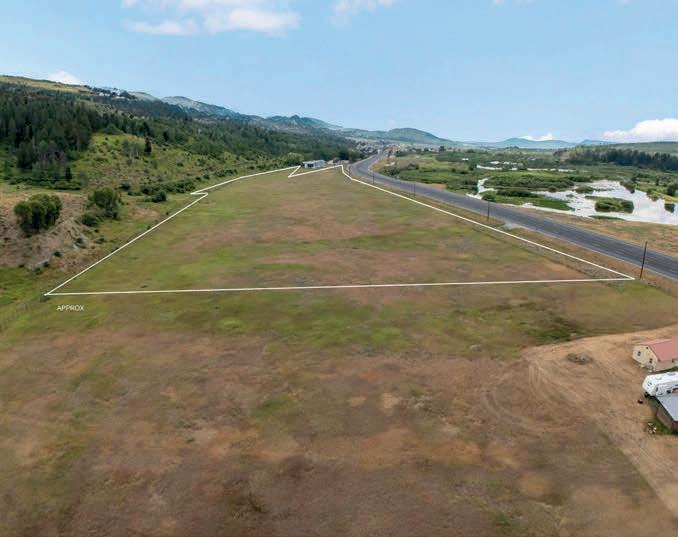
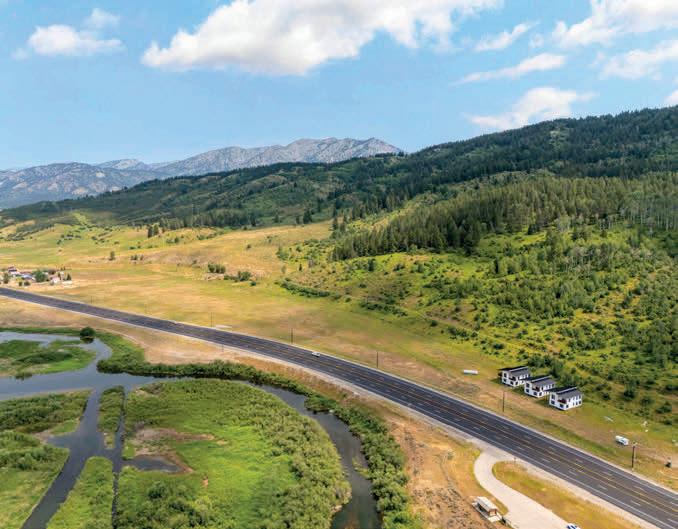
16.13 ACRES / $1,725,000
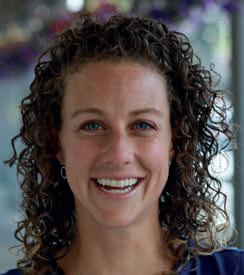
Discover an exceptional development opportunity with this versatile 16-acre Mixed-Use parcel located just 2.5 miles south of Alpine and 40 miles from renowned Jackson, Wyoming. Nestled in one of the region’s fastest-growing areas, this property offers limitless potential for residential, commercial, or recreational development. Strategically positioned for easy access to local amenities and surrounded by breathtaking natural beauty, it provides stunning views that will attract both homeowners and businesses alike. Whether you envision a serene residential enclave, a bustling commercial hub, or a dynamic combination of both, this expansive and accessible parcel serves as the perfect canvas to bring your development dreams to life in one of Wyoming’s most desirable locations.




40 ACRES | $159,900
Beautiful Wyoming blank slate with desirable features & great price. Only an hour from Casper, Wyoming. Properties with these features don’t come available often in this area. This 40 Acre property has electricity poles, road access, and varying terrain with rock outcroppings. The property is situated within close proximity to over 1 million acres of public land, including the scenic Pyramid Peak and Heaths Peak. Located in Southern Wyoming’s Carbon County, the area is rich in wildlife and outdoor recreation opportunities. The property is within designated hunting zones for Antelope, Elk, Bighorn Sheep, Deer, Mountain Lion, Pheasant, Sage Grouse, and Wild Turkey. The property is just a 7 mile drive from the renowned Pathfinder Reservoir, a 22,012 Acre lake known for its colossal walleye, trout, and carp.
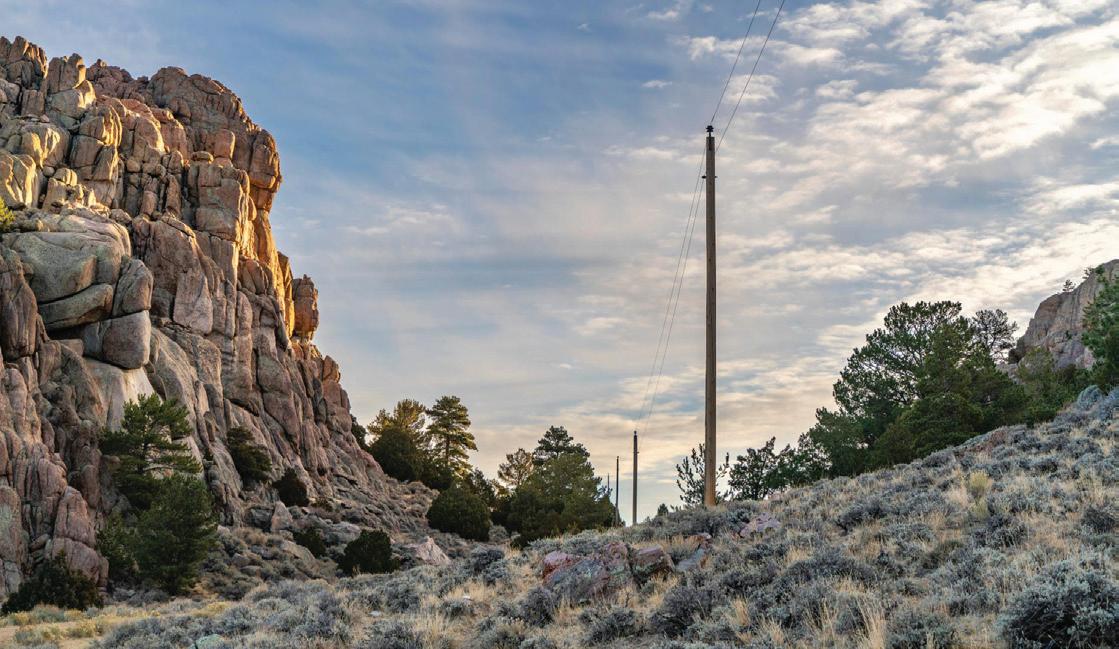
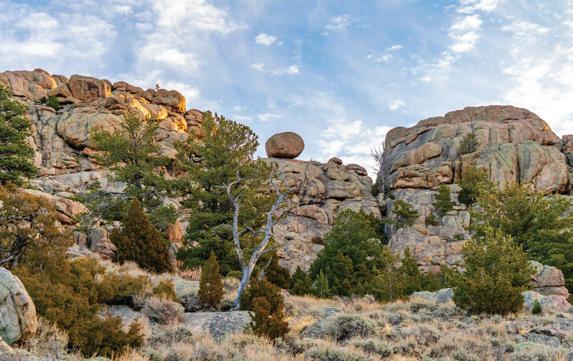

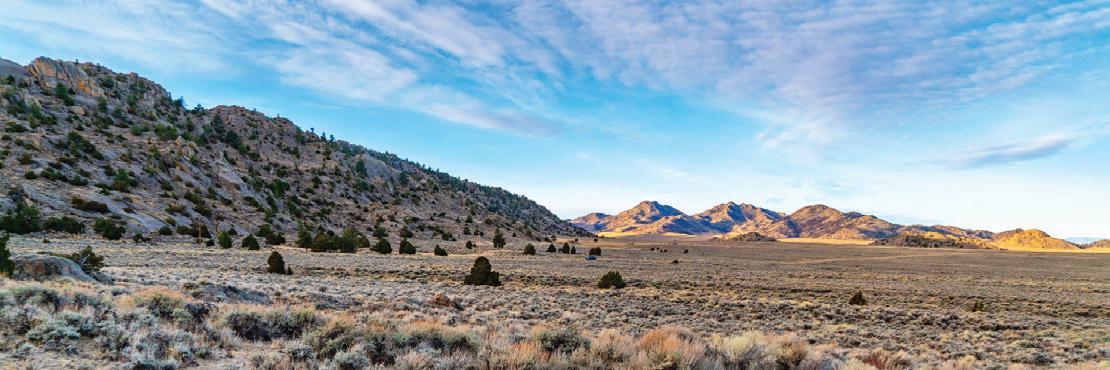
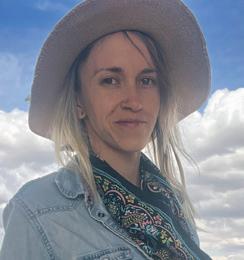

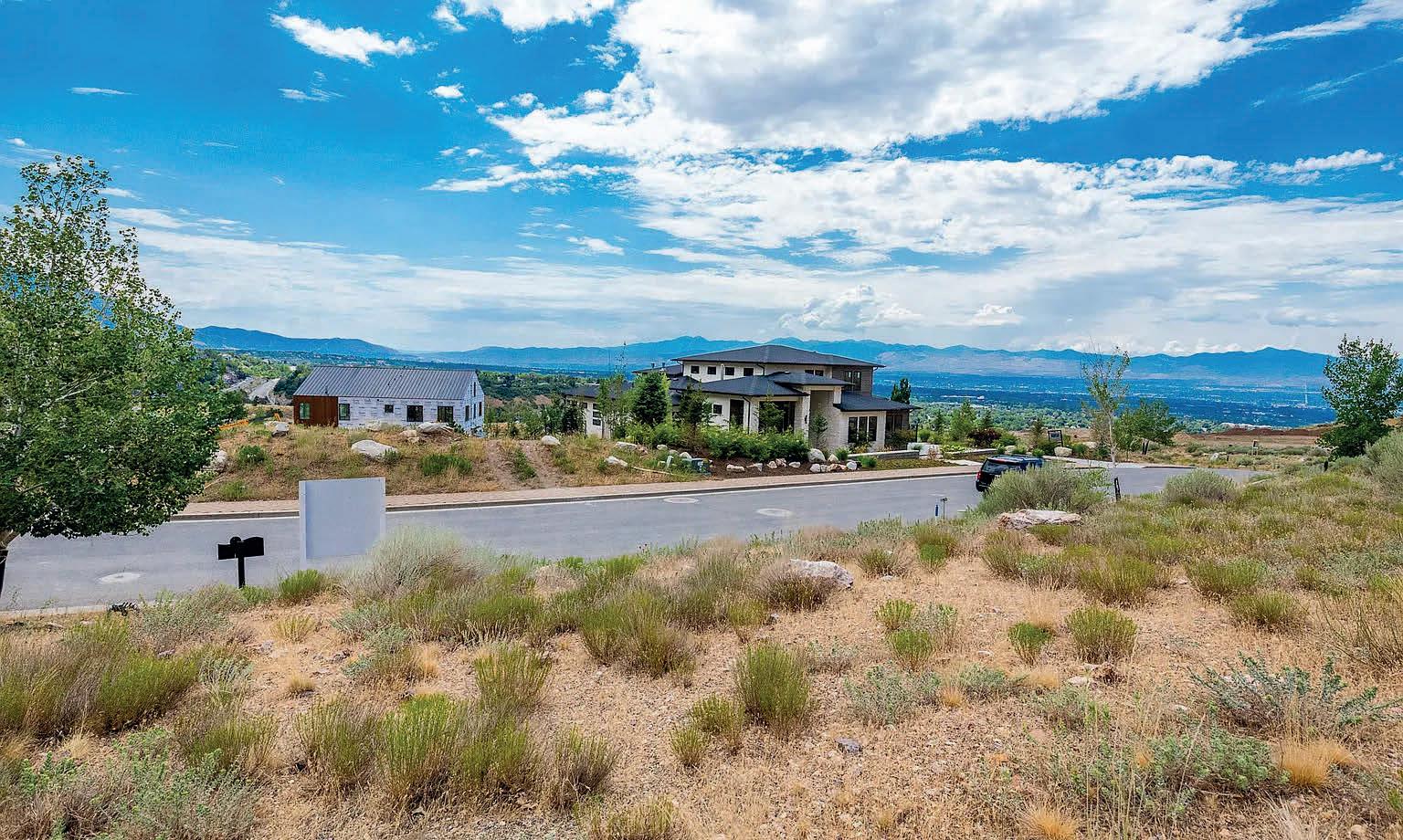
0.88 ACRES | $1,999,000 7081 S CITY VIEW DRIVE, COTTONWOOD HEIGHTS, UT 84121
One-of-a-kind location at the entrance to Big Cottonwood canyon. Gated community of beautiful, expensive, contemporary and traditional estate homes. The views over the Salt Lake Valley and up the canyon are like none other! Access to canyon recreation is minutes away, along with all the amenities of downtown and the Salt Lake Valley. Guy Dreier house plans crafted especially for this building lot, which include a swimming pool capturing the valley and mountain views, to be included as part of the package.
