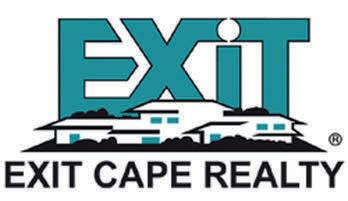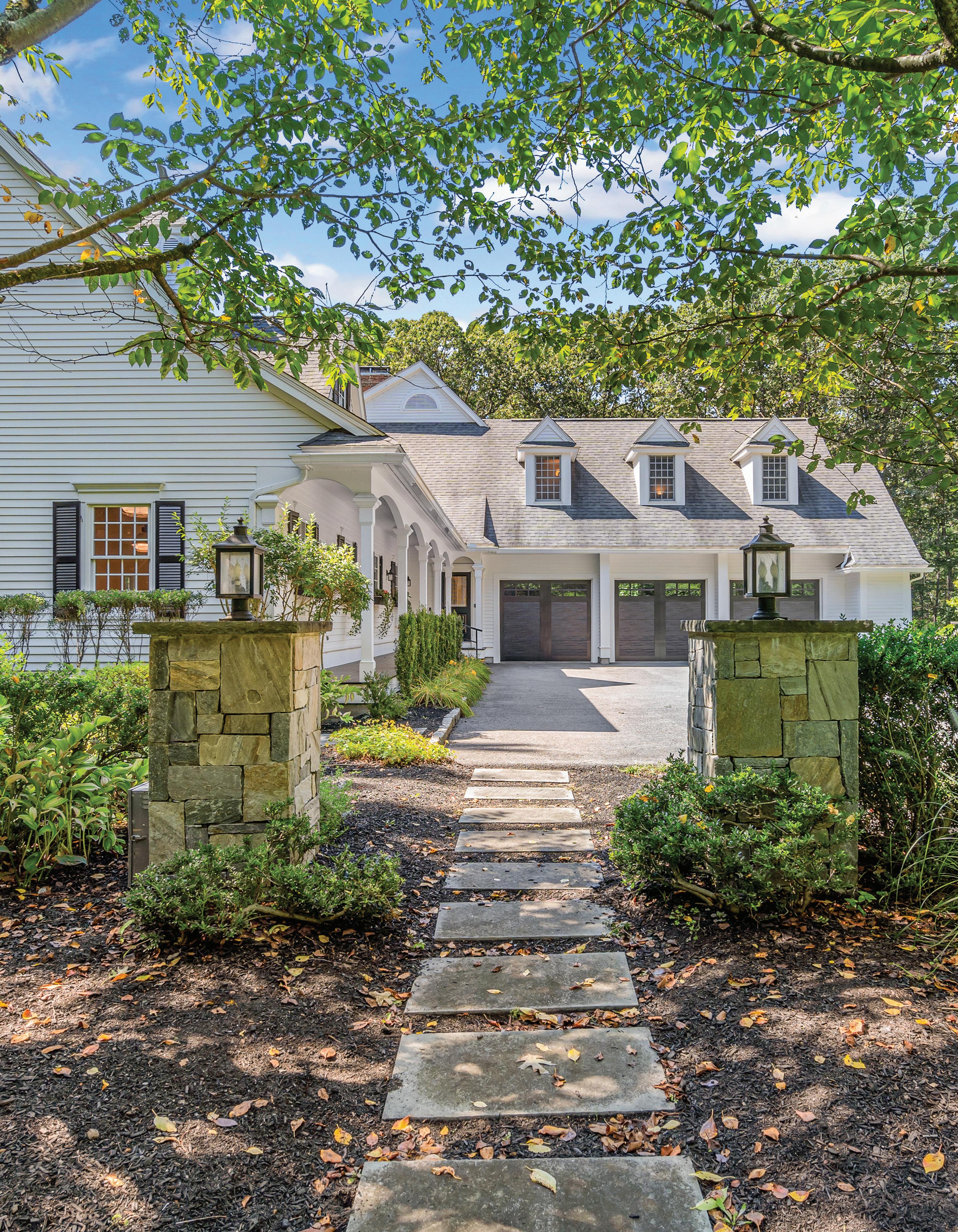

An Extraordinary
ELEGANT DESIGN. EXCEPTIONAL AMENITIES. AN UNMATCHED LIFESTYLE IN WESTON’S MOST PRESTIGIOUS ENCLAVE.
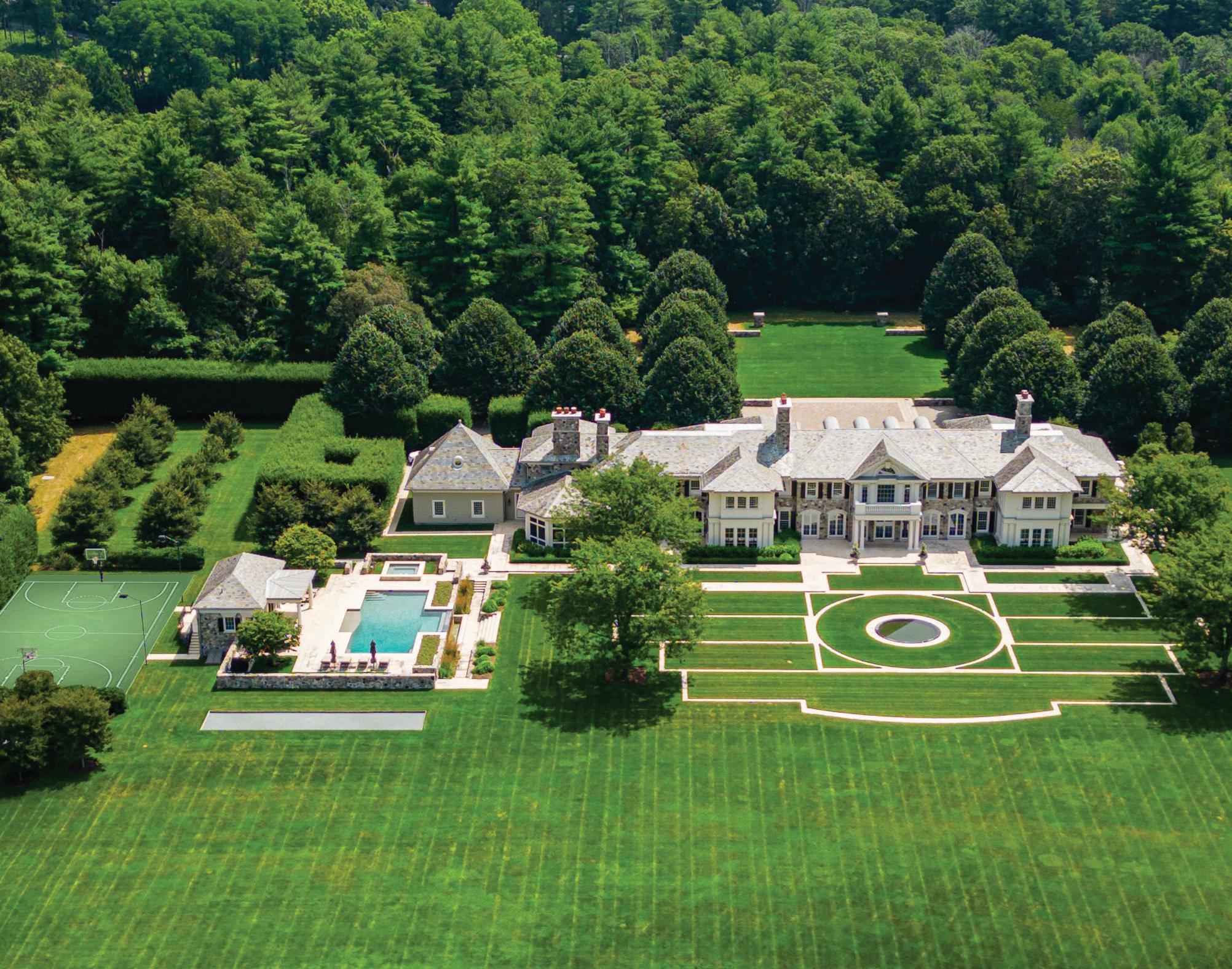
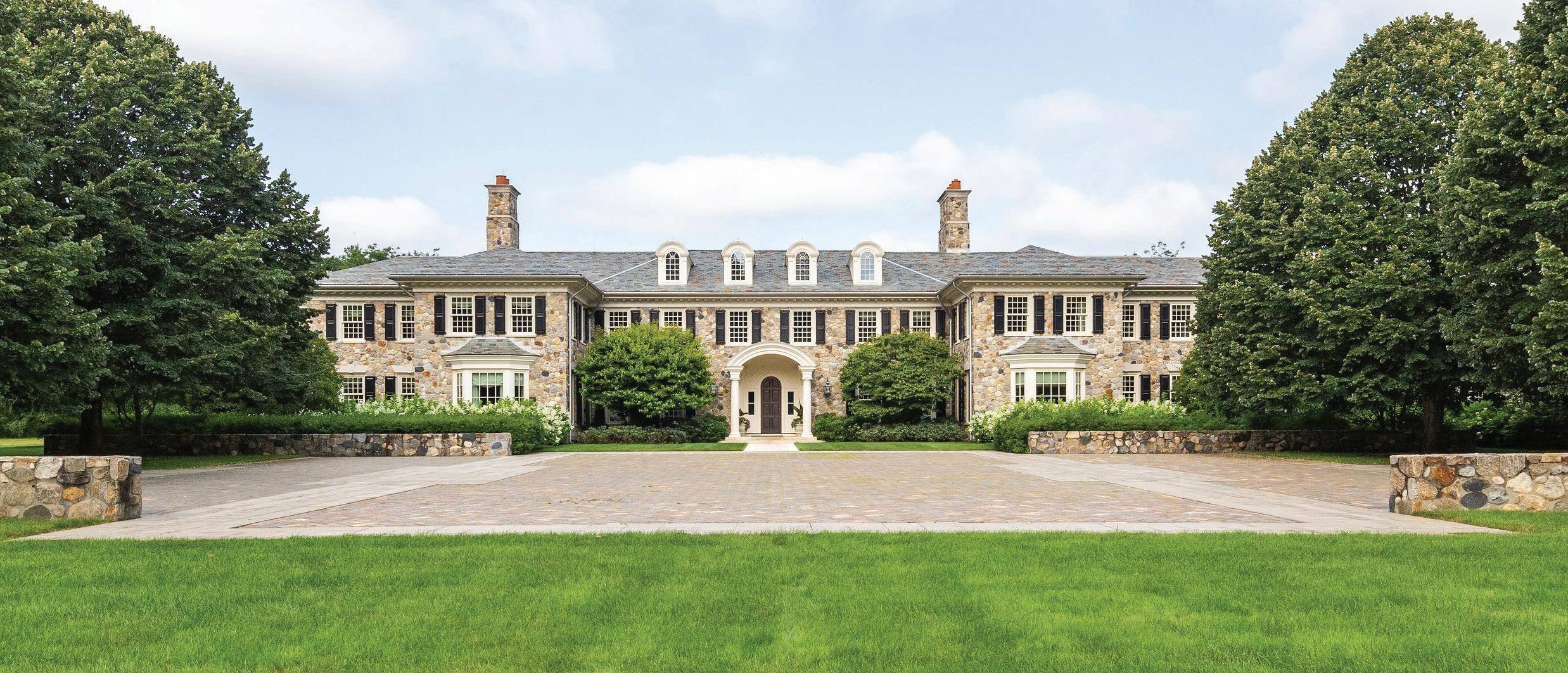

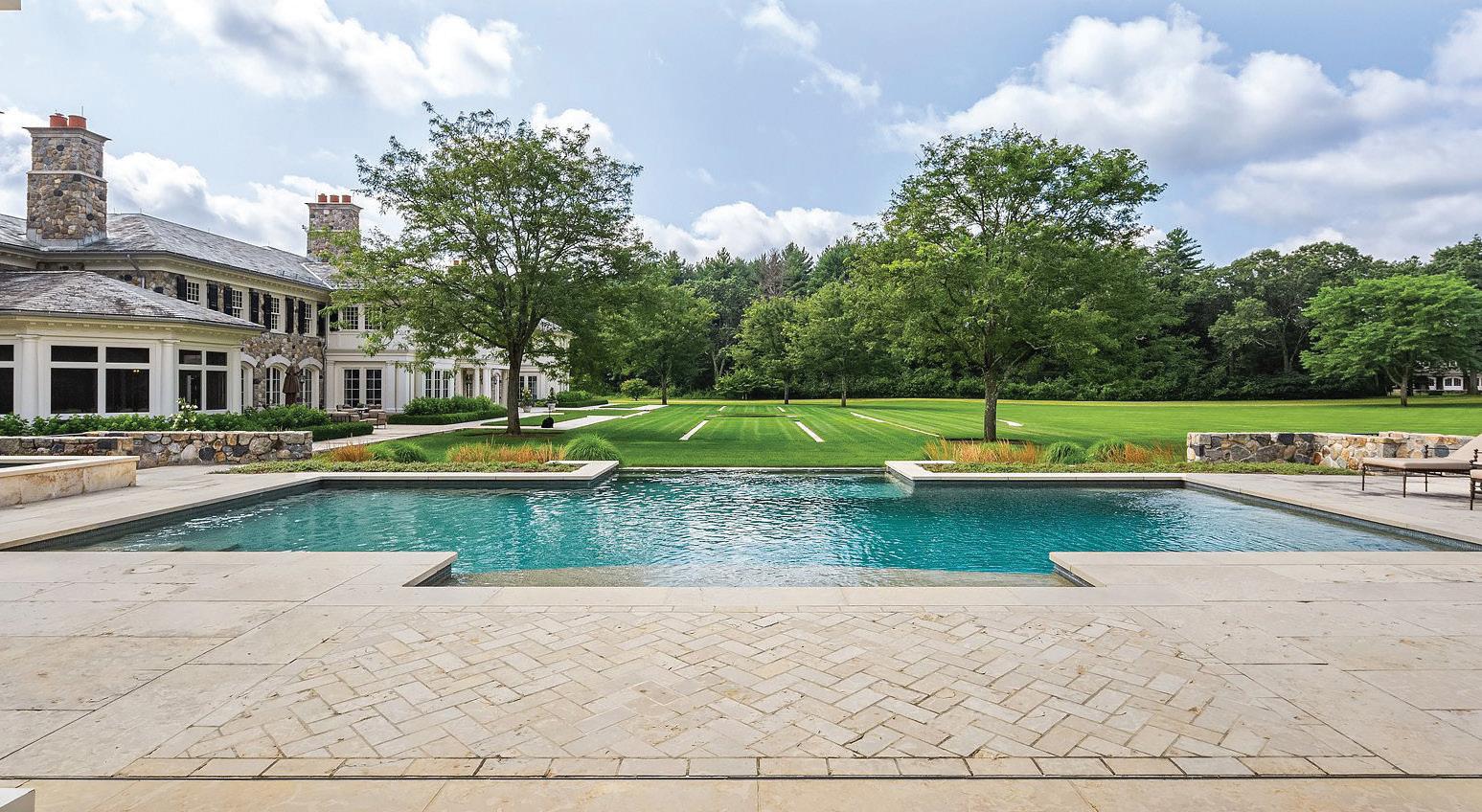
Estate



180 ASH STREET, WESTON
6 Beds | 12 Baths | 21,000 Sq. Ft. | 18.7 Acres
This Weston estate seamlessly blends timeless architecture with modern luxury. Sun-drenched rooms, soaring ceilings, and exquisite craftsmanship set the tone for both grand entertaining and comfortable everyday living. The resort-style lower level features a theater, gym, and wine cellar, while the stunning grounds offer a pool, pool house, and basketball court - delivering a lifestyle of true elegance.


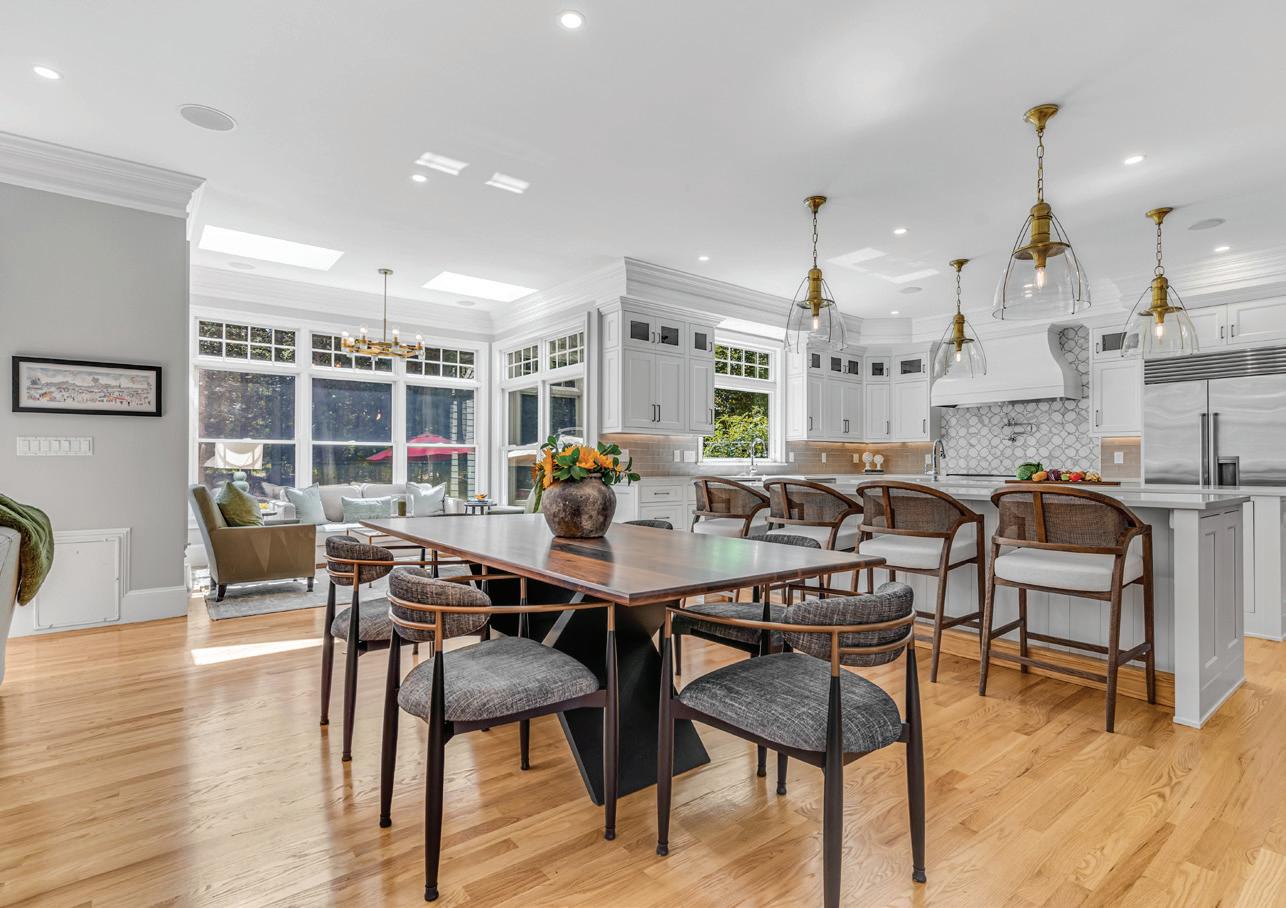
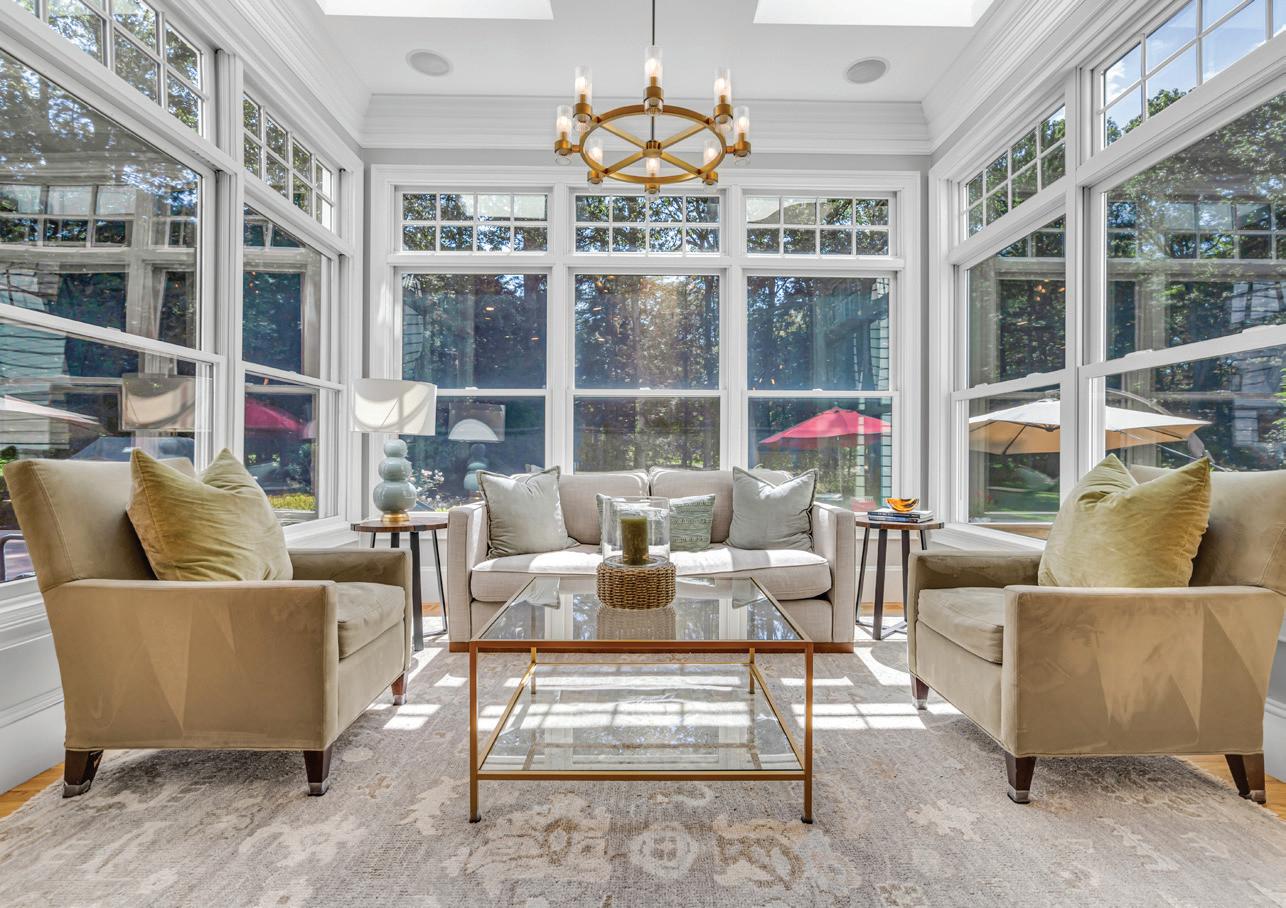
THE
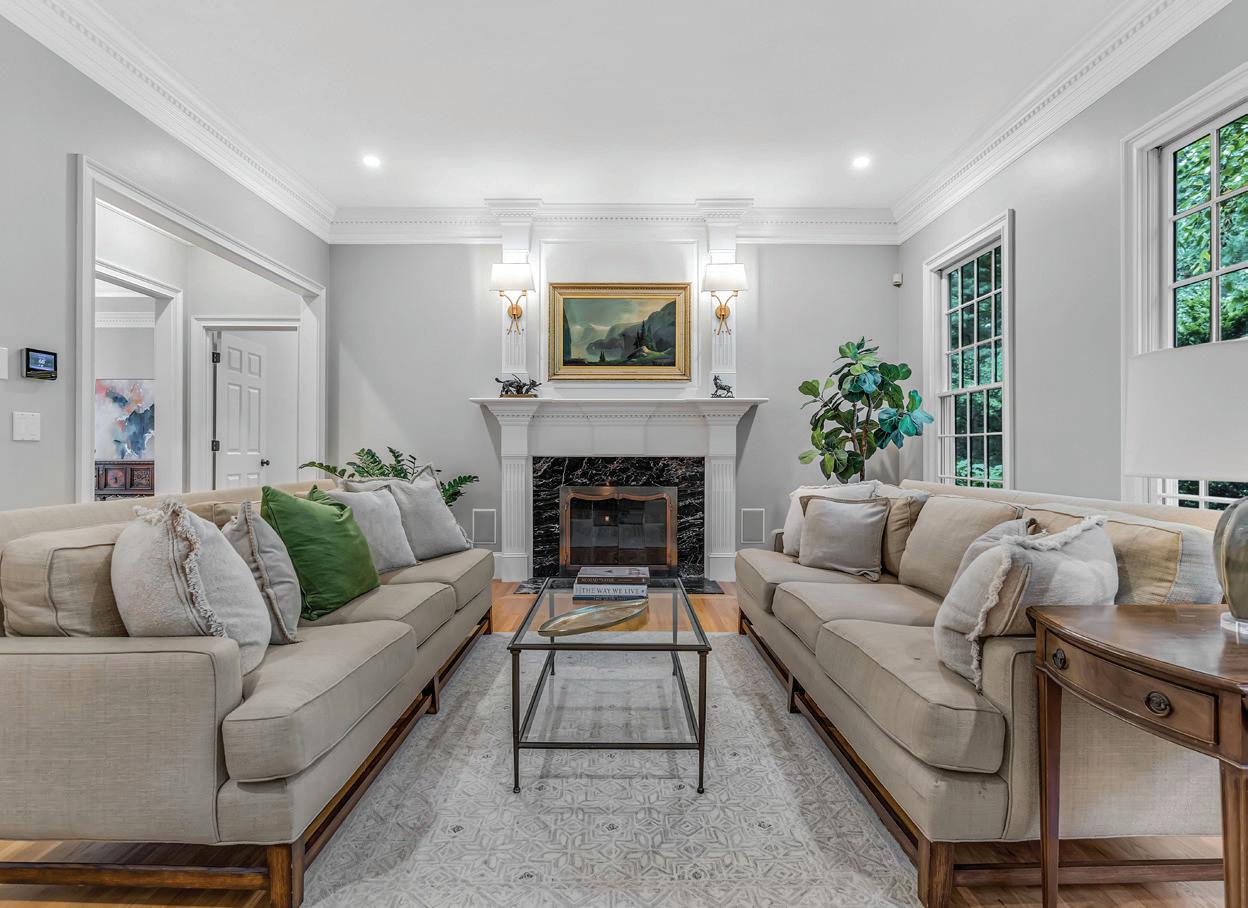
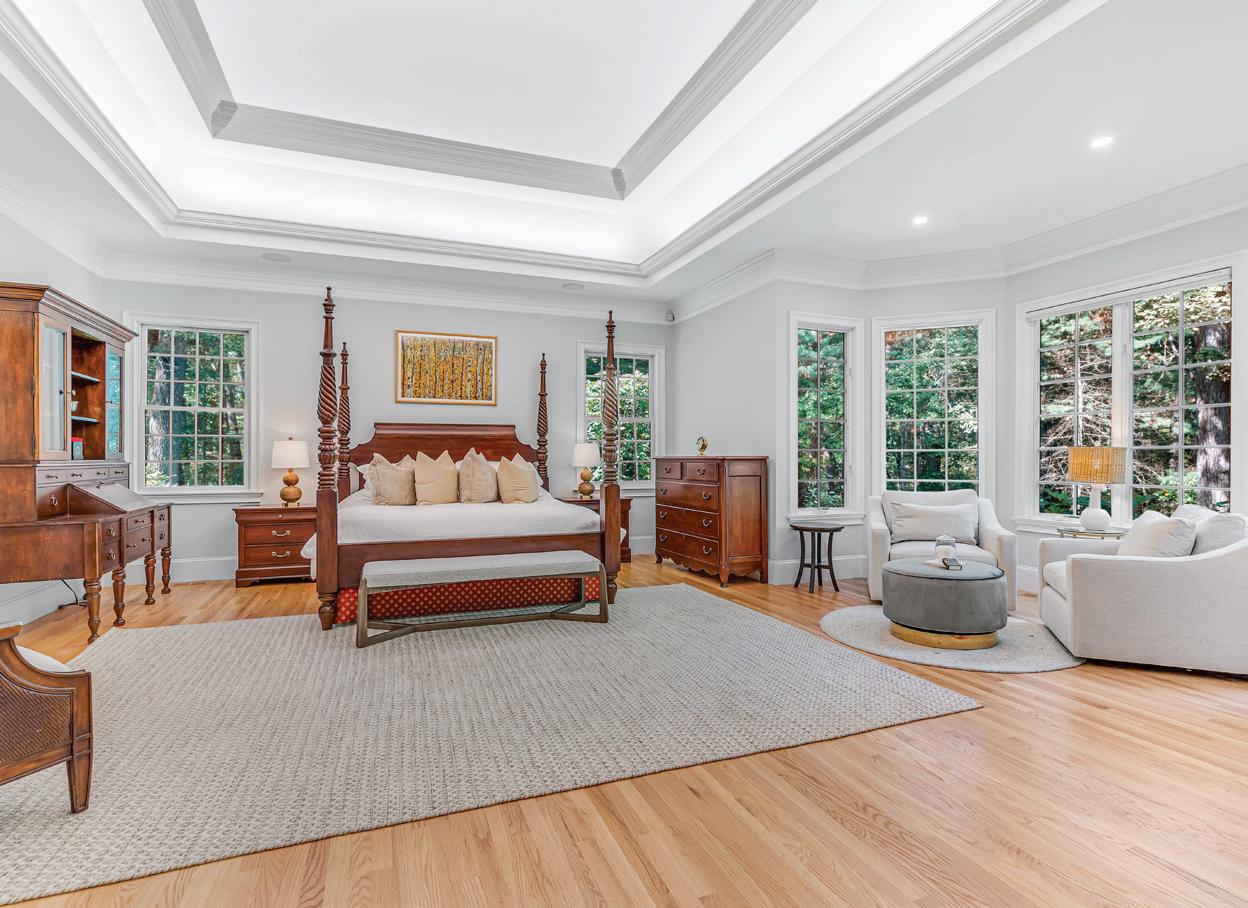
SPECTACULAR
295 MUSTERFIELD ROAD, CONCORD, MA 01742
6 BEDS | 5.5 BATHS | 8,190 SQFT | 4.59 ACRES | $5,795,000
VIRTUALLY NEW CONSTRUCTION! THE MOST SPECTACULAR OFFERING IN CONCORD’S COVETED NASHAWTUC HILL NEIGHBORHOOD! Sited at the end of a cul-de-sac & just a short stroll from Concord Center, this RECENTLY RENOVATED home is a DREAM COME TRUE. THIS IS THE ONLY HOME ON THE MARKET THAT OFFERS A FULL SIZE INDOOR BASKETBALL/PICKLEBALL COURT! THE NEWLY RENOVATED OPEN CONCEPT KITCHEN & FAMILY ROOM ARE DRENCHED IN NATURAL LIGHT with windows overlooking the LARGE BACKYARD, VEGETABLE GARDEN, PATIO & FIRE PIT. The family room offers a heated sunroom which is a delightful retreat off of the deck. The home office features privacy with walls of built-in bookcases. THE 1ST FLOOR PRIMARY SUITE IS AN OASIS offering a LAVISH PRIVATE BATHROOM FOR EACH OCCUPANT & a spacious shared shower! The 2nd floor is sprawling with a bonus playroom plus 5 bedrooms, including a PRIVATE IN-LAW/NANNY SUITE with a kitchenette & additional living space! All of this sited on 4.5 ACRES that should accommodate a POOL or TENNIS COURTS.
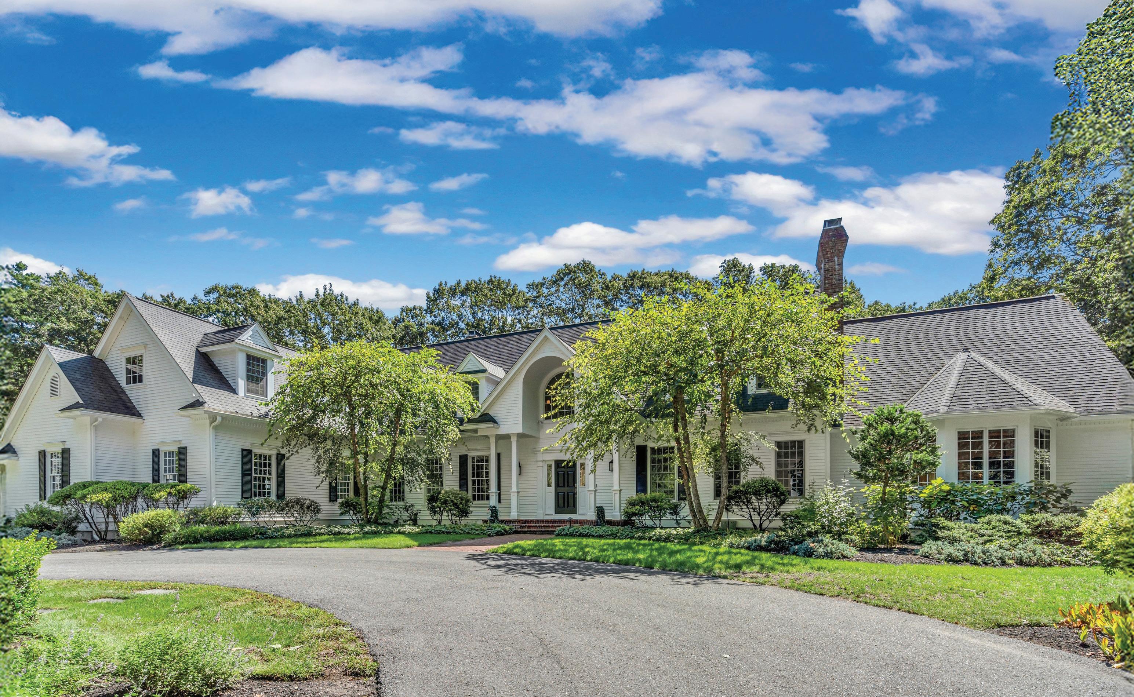
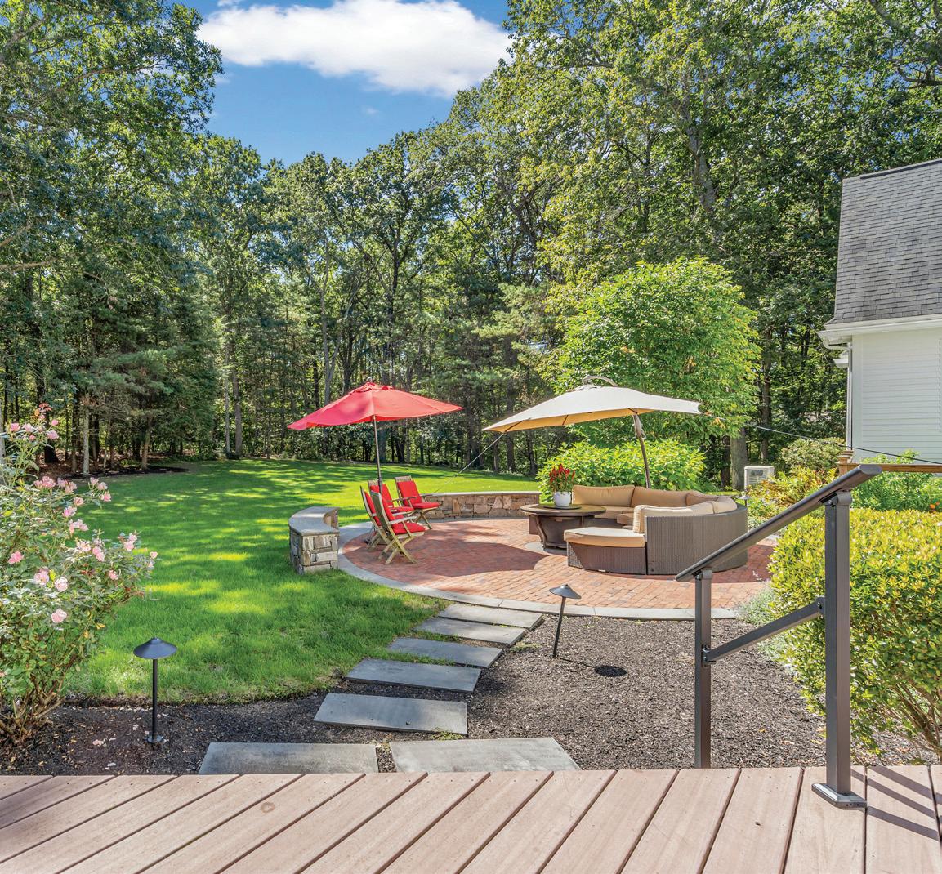
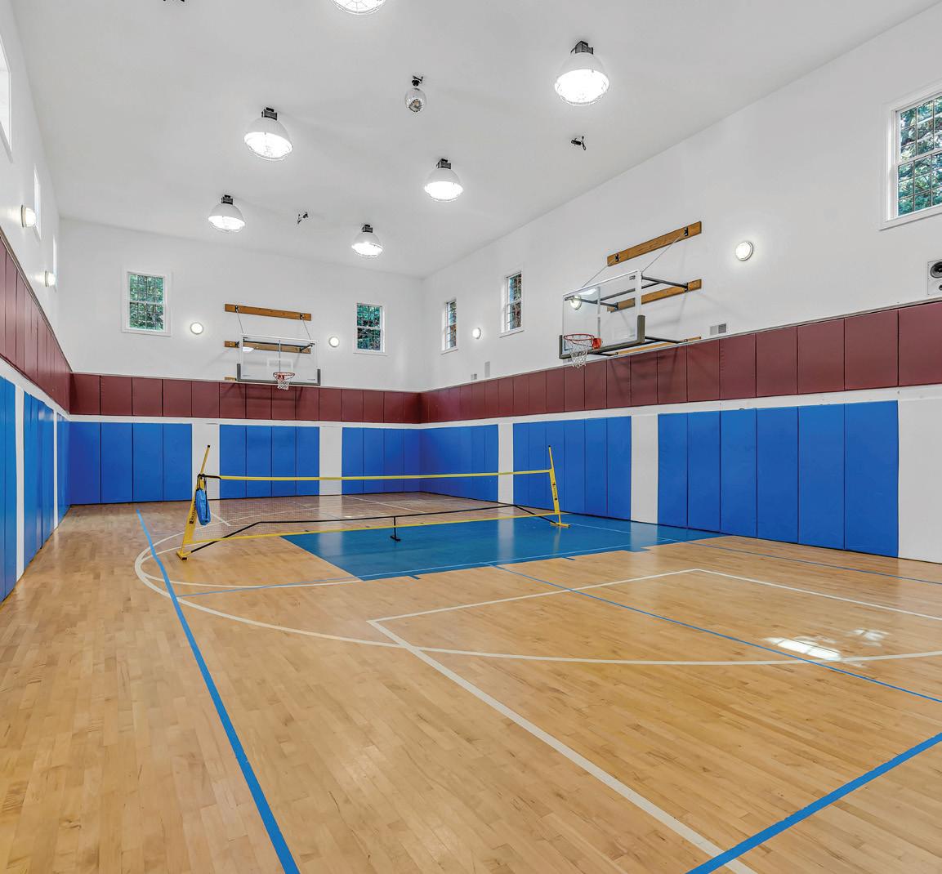


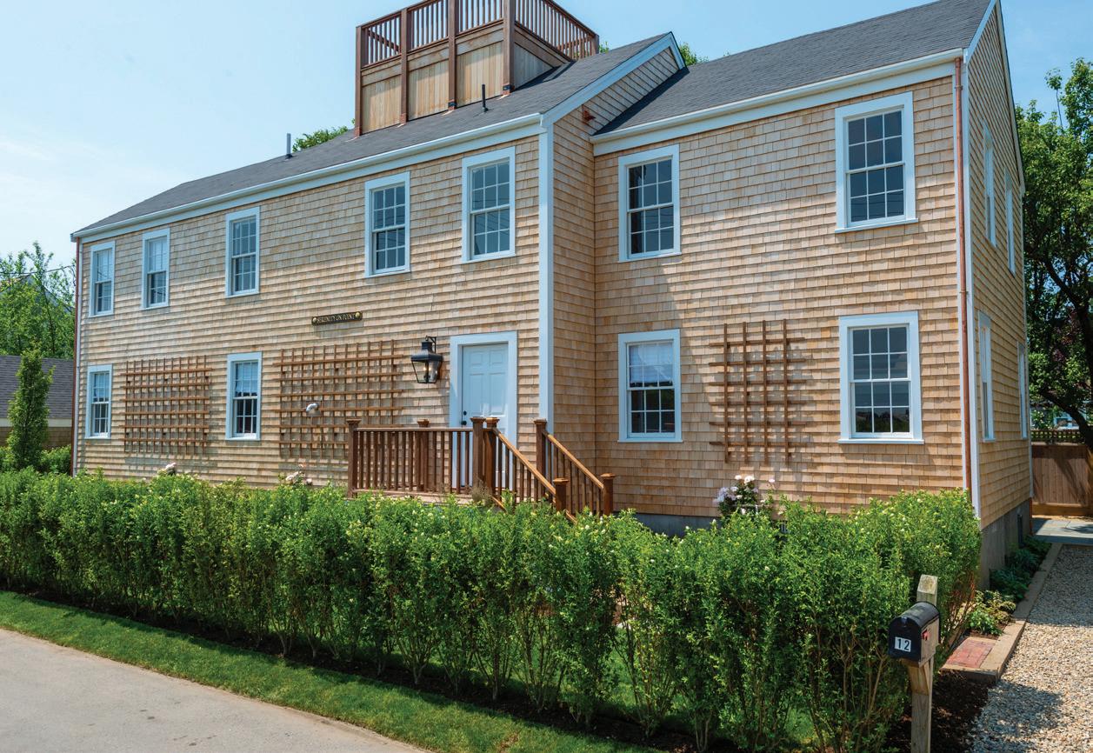
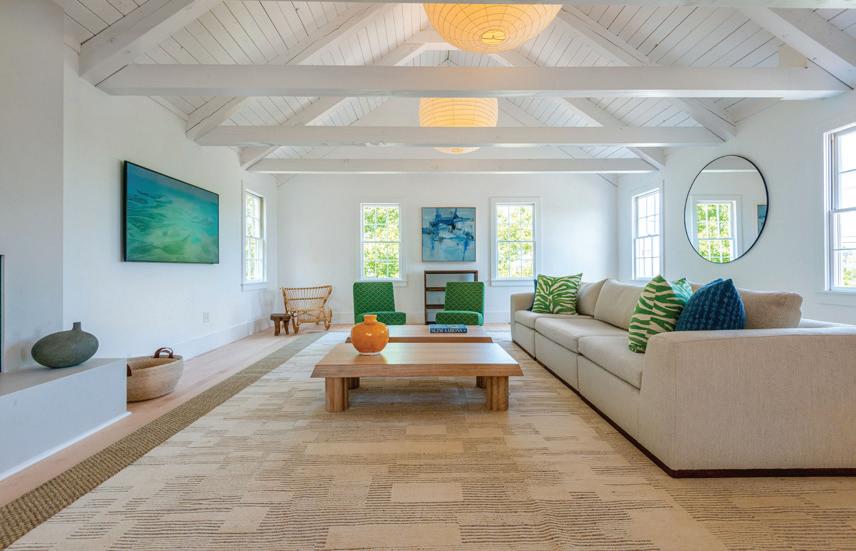
Luxury Brant Point Retreat
12 WILLARD STREET, NANTUCKET, MA 02554
4 BEDS | 4 FULL, 1 HALF BATHS | 2,774 SQFT | OFFERED AT $6,825,000
Welcome to 12 Willard Street, a stunning coastal retreat located in the heart of Brant Point, one of Nantucket’s most desirable neighborhoods. This beautifully renovated upside-down home offers a unique blend of contemporary elegance and classic island charm. With four spacious bedrooms and four and a half bathrooms, this home is perfect for families or groups. If you are seeking a luxurious and convenient home just moments from Nantucket’s famed beaches and vibrant downtown, this is the house for you. The thoughtful layout maximizes natural light and ocean breezes, featuring an open-concept second floor with a gourmet kitchen, dining area, and living room that flows seamlessly onto a private deck—ideal for entertaining or unwinding after a day at the beach. Premium finishes and high-end appliances throughout the home ensure both style and functionality, while the three king suites and custom bunk room provide comfort and privacy for all guests.
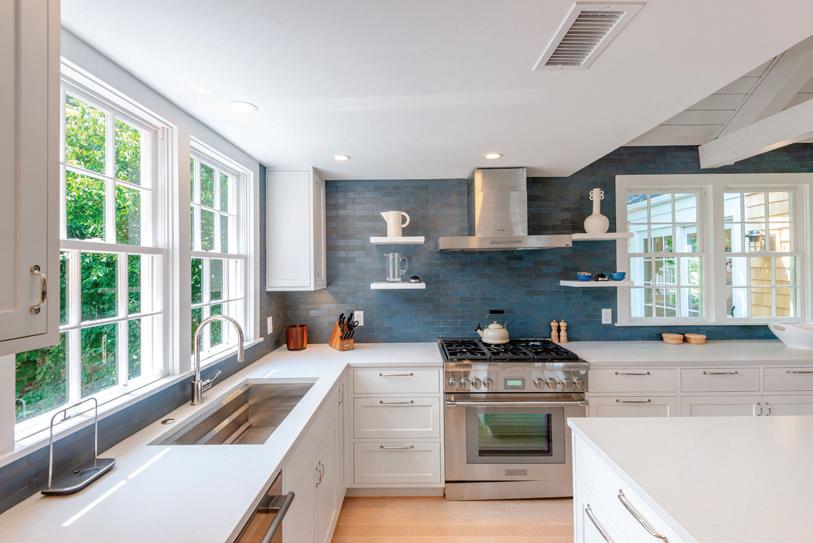
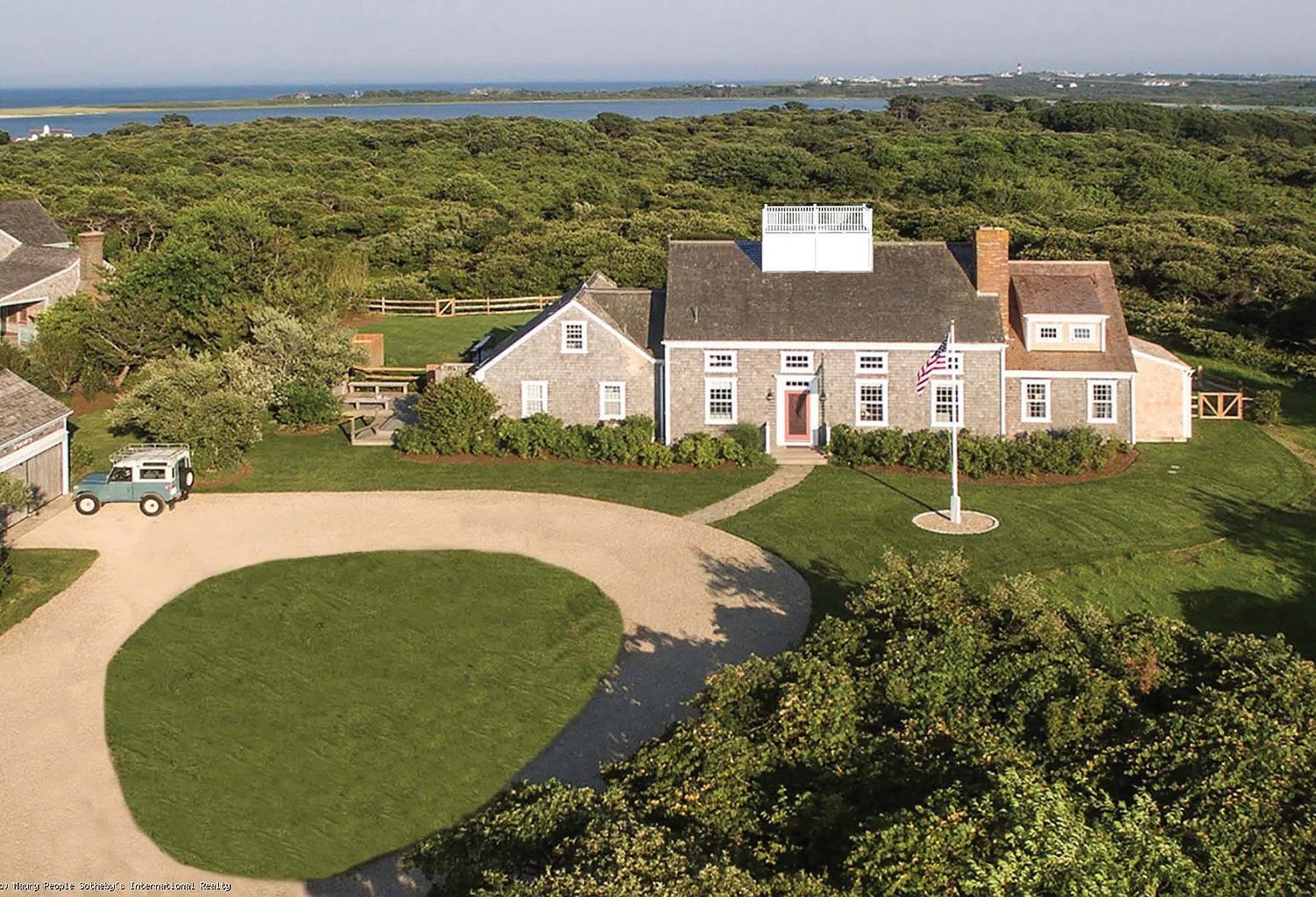
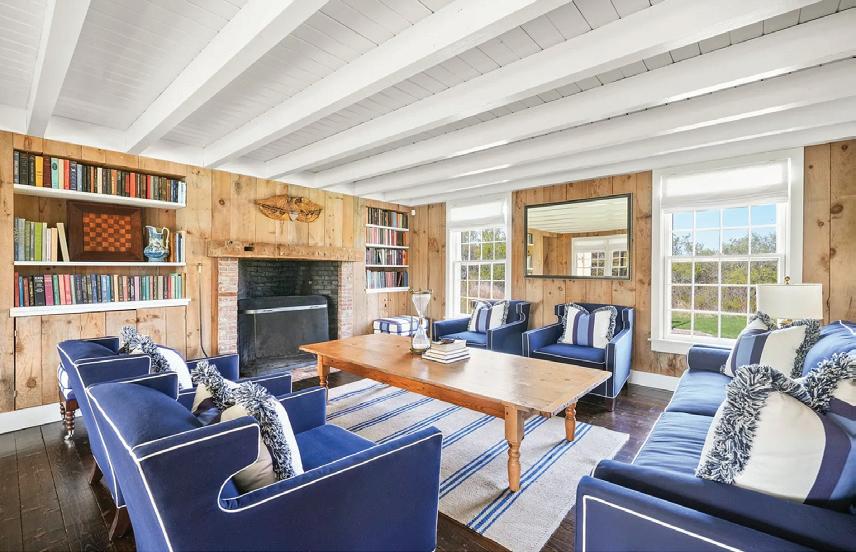
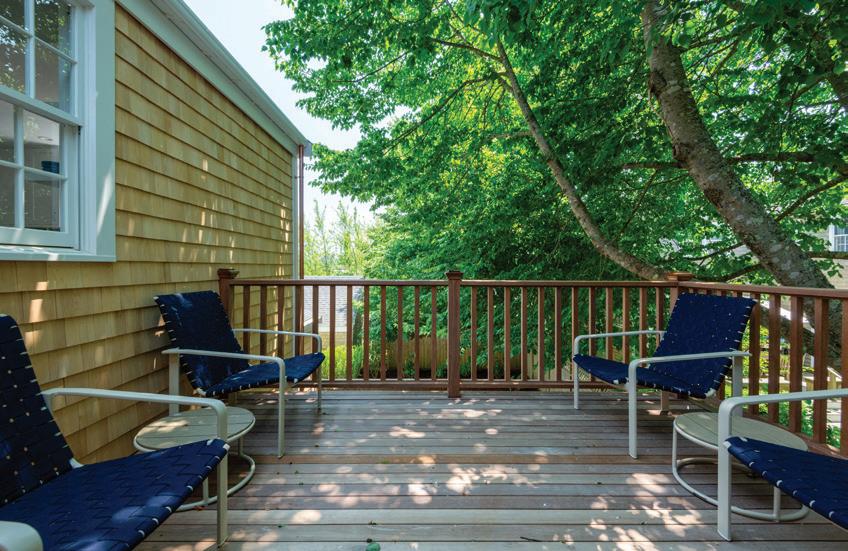
Private Nantucket Sanctuary
21 QUIDNET RD, NANTUCKET, MA 02554
9 BEDS | 7 FULL, 3 HALF BATHS | 6,072 SQFT | OFFERED AT $9,995,000
Located in one of the most desirable areas of Nantucket, this 3.78 acre estate has it all! Welcome to High Point where two impeccably designed homes seamlessly blend classic architectural details with the sophistication of new construction. Thoughtfully crafted to enhance both everyday comfort and effortless entertaining. Step into sun-drenched interiors anchored by designer chef’s kitchens outfitted with top-tier appliances, spa-like en-suite bathrooms clad in Carrera marble, and multiple living spaces for gathering or retreating in style. Curl up by a cozy fireplace, work out in the private home gym, or host movie nights in the media room. Second-floor and rooftop terraces frame ocean views, adding an unforgettable backdrop to your everyday moments. Outdoors, High Point delivers resort-style amenities including a spacious pool area with lounge seating, an elegant roof walk with panoramic island vistas, and a beautifully curated outdoor living area with a firepit, dining space, and alfresco showers.
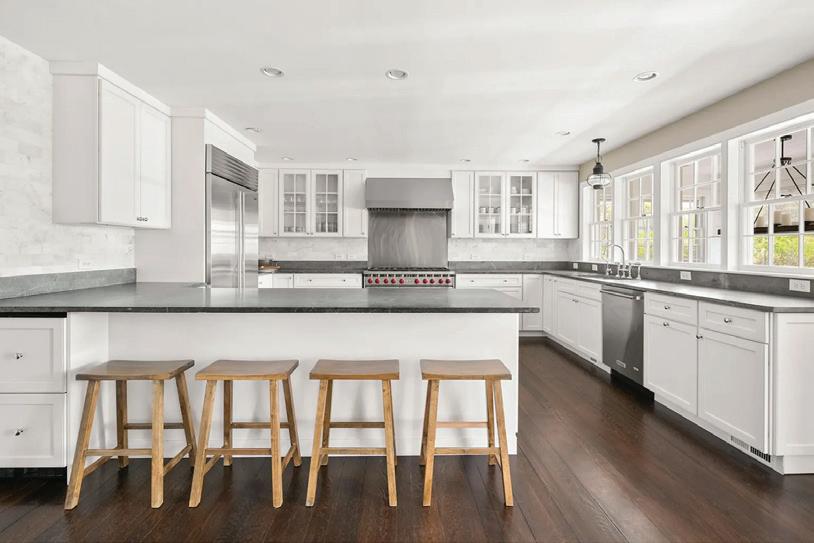
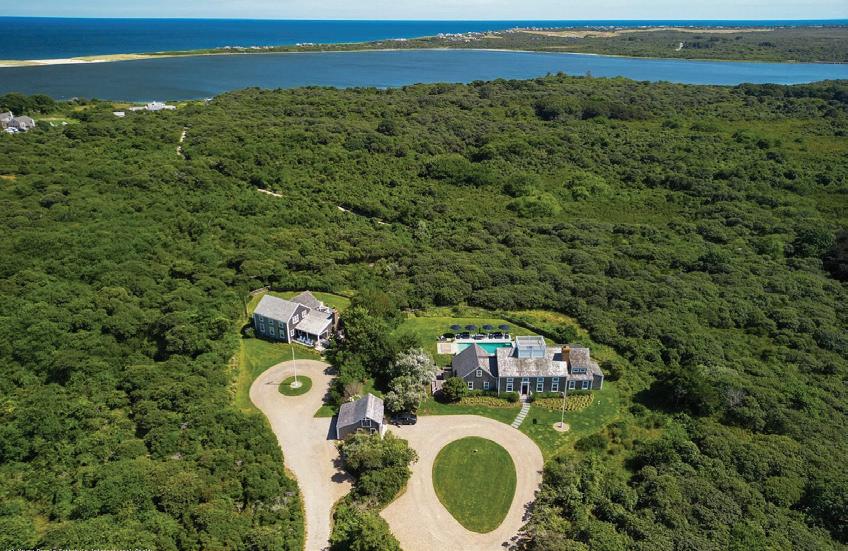
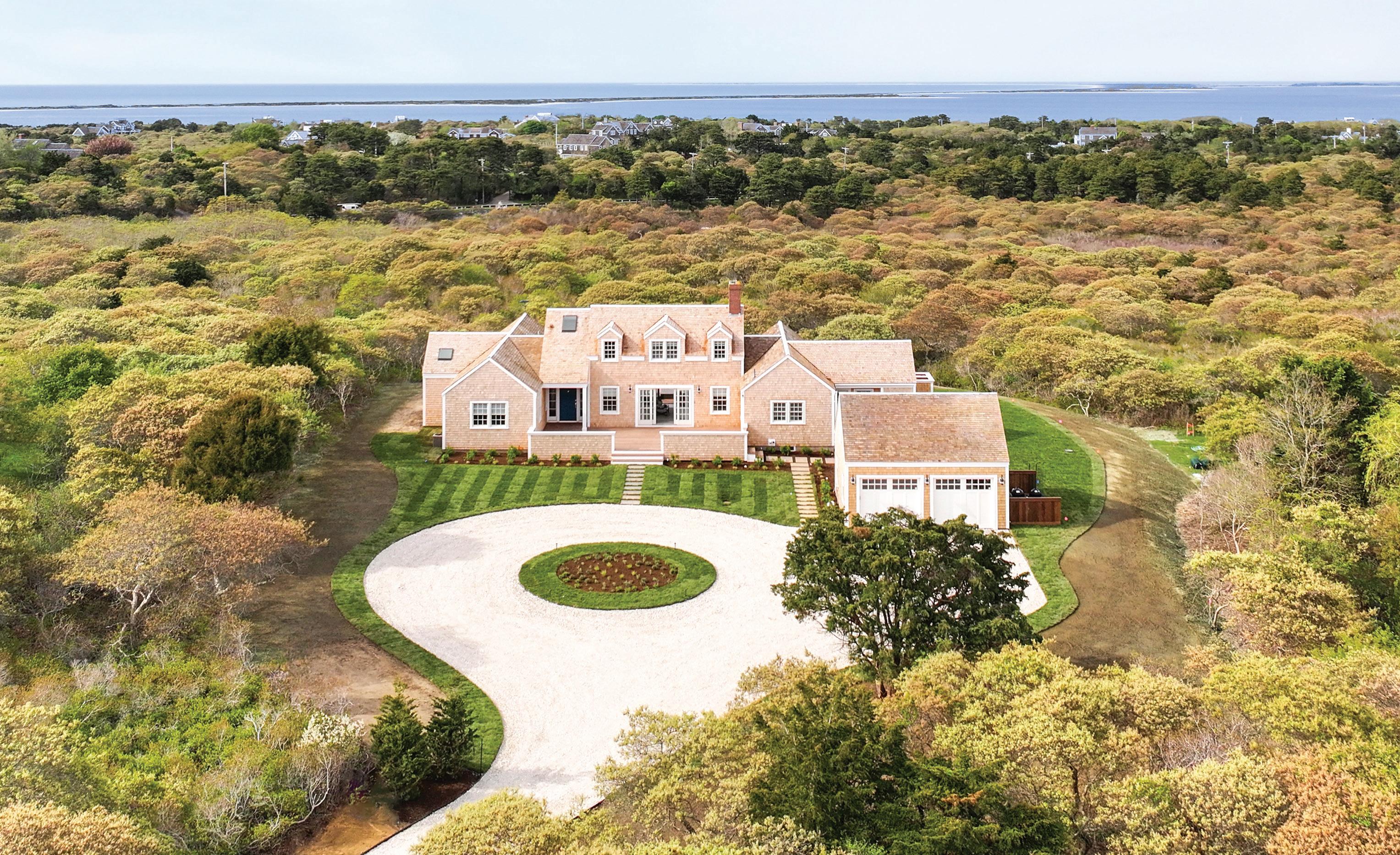
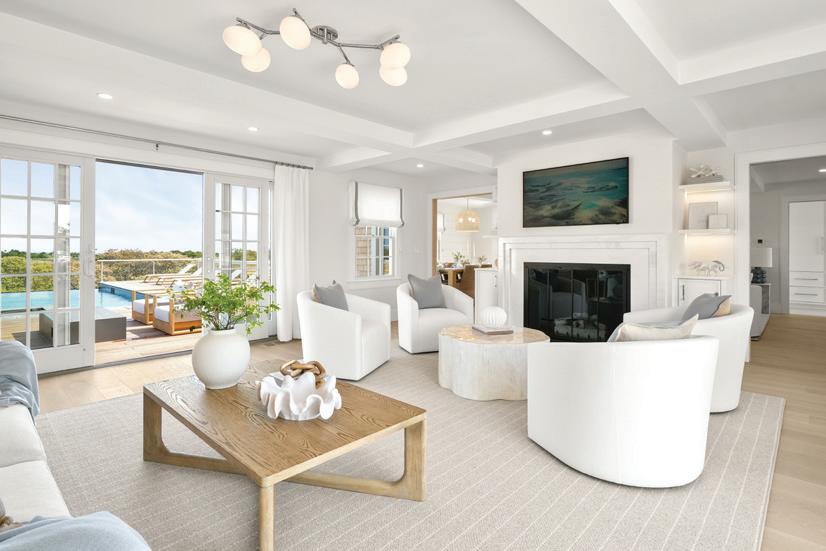
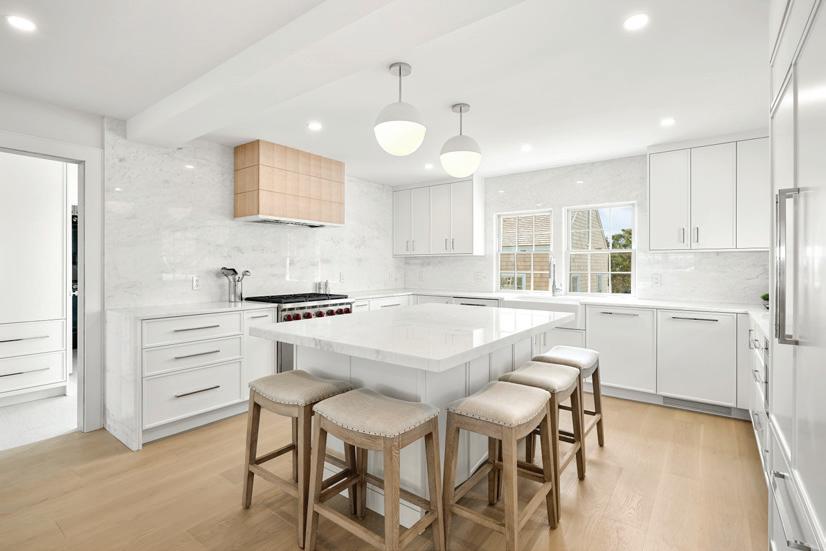
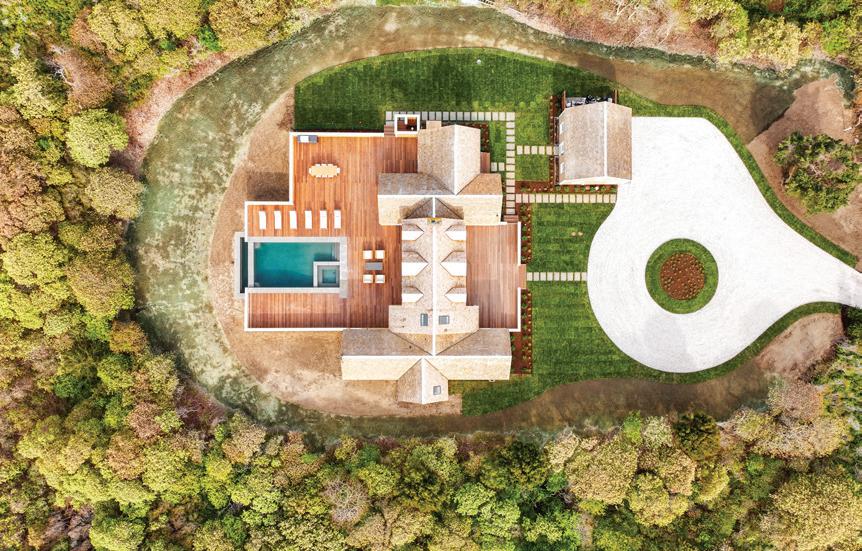
Welcome to 20 North Pasture Lane, a stunningly reimagined estate nestled in the serene Polpis area of Nantucket. Set on 2.75 acres bordering conservation land, this beautifully renovated home offers views of Polpis Harbor and the quiet privacy of one of the island’s most peaceful neighborhoods. In 2024, the property underwent a full, top-to-bottom renovation, enhancing every inch with thoughtful upgrades and luxurious modern touches. New Anderson thermopane windows flood the interior with natural light, while a new roof and new siding ensure long-lasting beauty and integrity. The home now features stylishly redesigned bathrooms, a new five-bedroom septic system, and updated outdoor amenities including a new in-ground pool, hot tub, expansive Ipe wood deck, and a stainless steel built-in grill, perfect for entertaining. This spectacular outdoor arrangement is complimented by stunning sunsets over the water. Interior updates include two custom-designed “his and her” bunk room with a shared lounge comfortably sleeping eight. This house has a seamless blend of indoor comfort and outdoor living. This property is a rare blend of classic Nantucket charm and contemporary design, ideal for both year-round living and seasonal retreats. Turn-key and move-in ready for May of 2025!
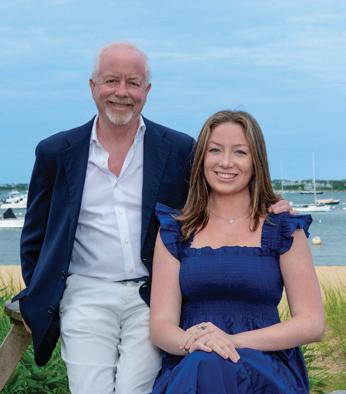

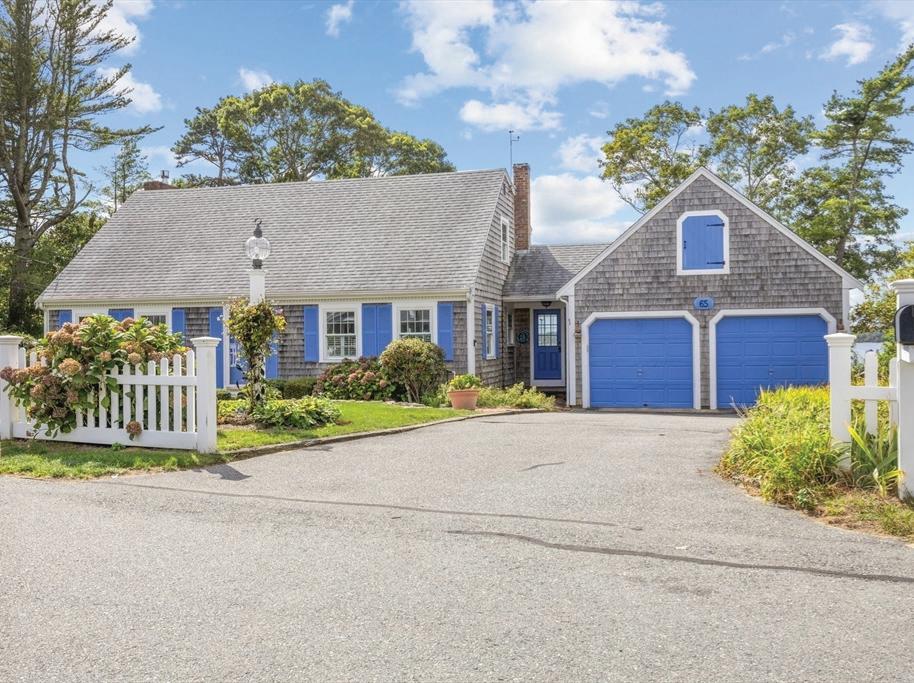
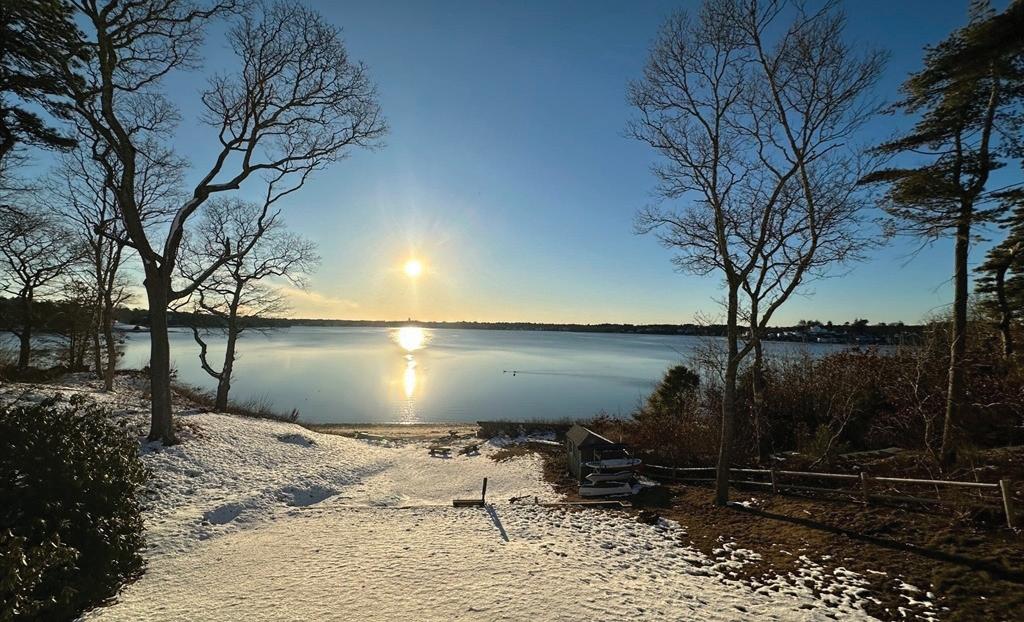
Custom Cape Cod Waterfront
65 LEWIS POINT ROAD, BOURNE, MA 02532
3 BEDS | 3 BATHS | 1,921 SQFT | OFFERED AT $1,650,000
You’ll be ‘Living the Dream” in this Cape Codder with direct waterfront! First time offered by the original family, Wake up to beautiful ocean views and salty air. Enjoy your day gathering quahogs on your own private beach, sunning on the cape sands, swimming or boating. At night you’ll enjoy the spectacular ocean sunset, all while relaxing on your ample sized deck. The views start before you even enter the property! Custom built, this property enjoys views from most rooms i Walk out basement offers an additional finished room with bath, as well as a large storage area. First floor bedroom as well as 2 large bedrooms up. If you’re looking to enjoy a Cape lifestyle without the hassle of the bridges, this is it! There is also a neighborhood beach and boat ramp at the end of the street. Have a boat? Apply for a mooring. Owner had one directly in front of this home. Now is your chance to not only dream, but to come to the serenity of Lewis Point and create new memories.
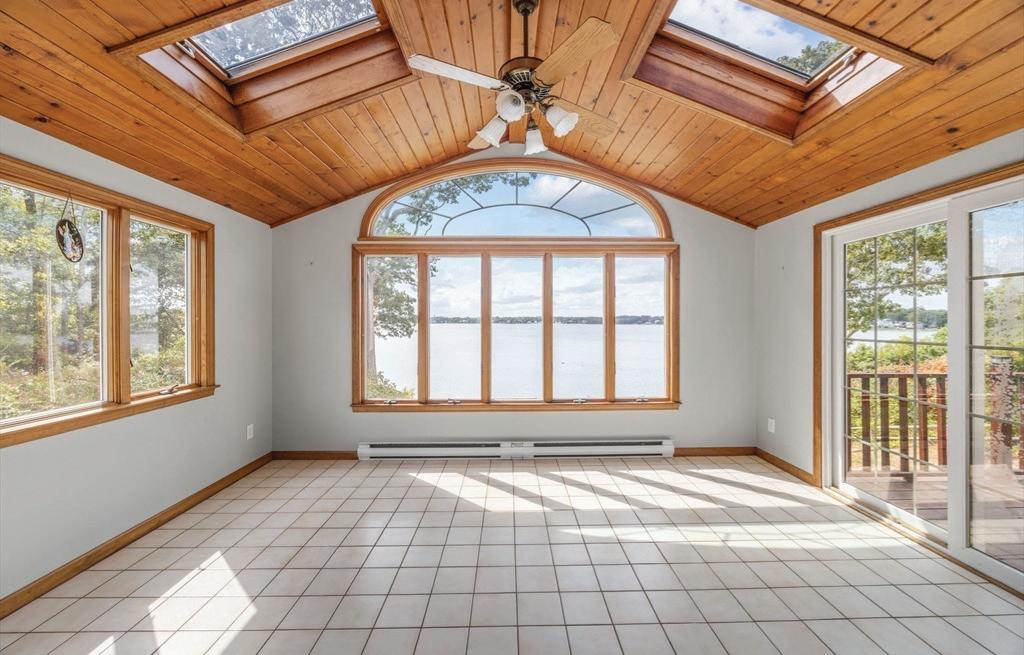
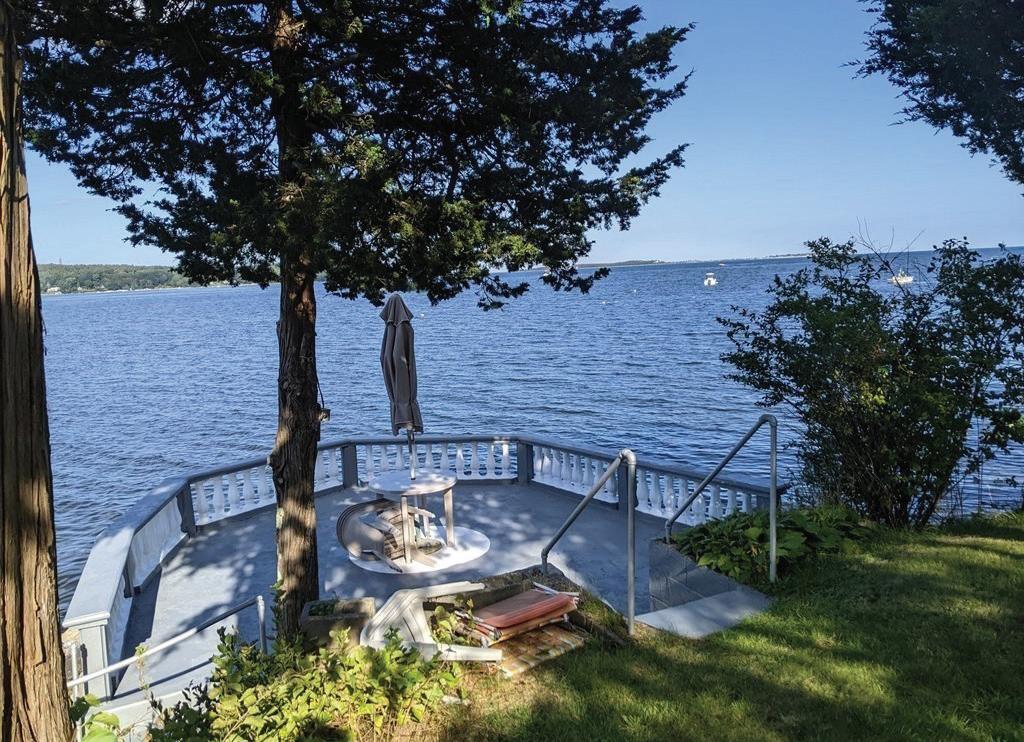
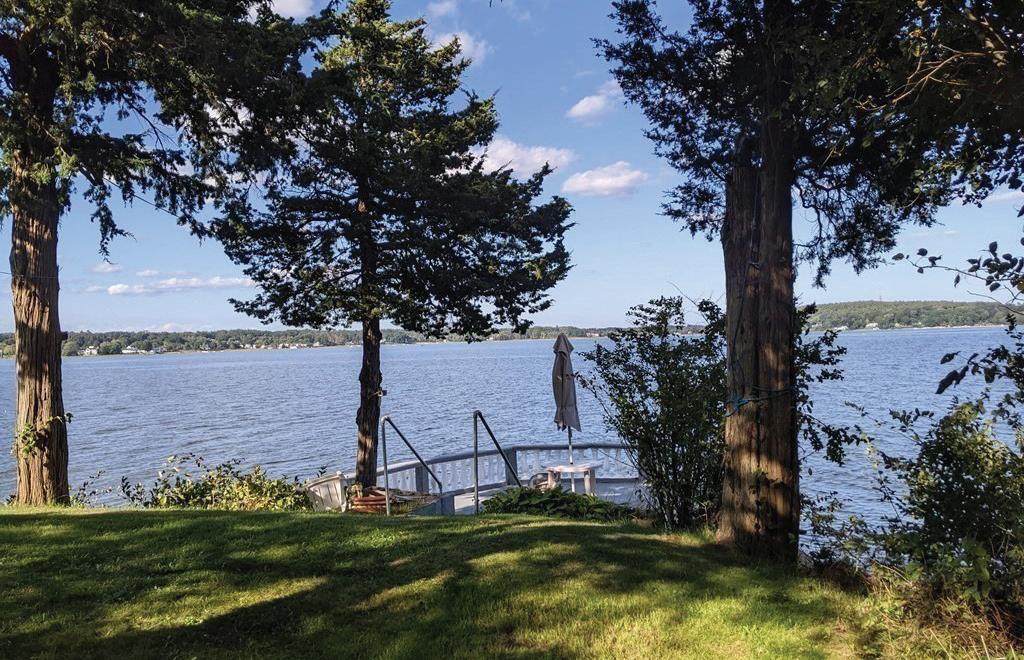


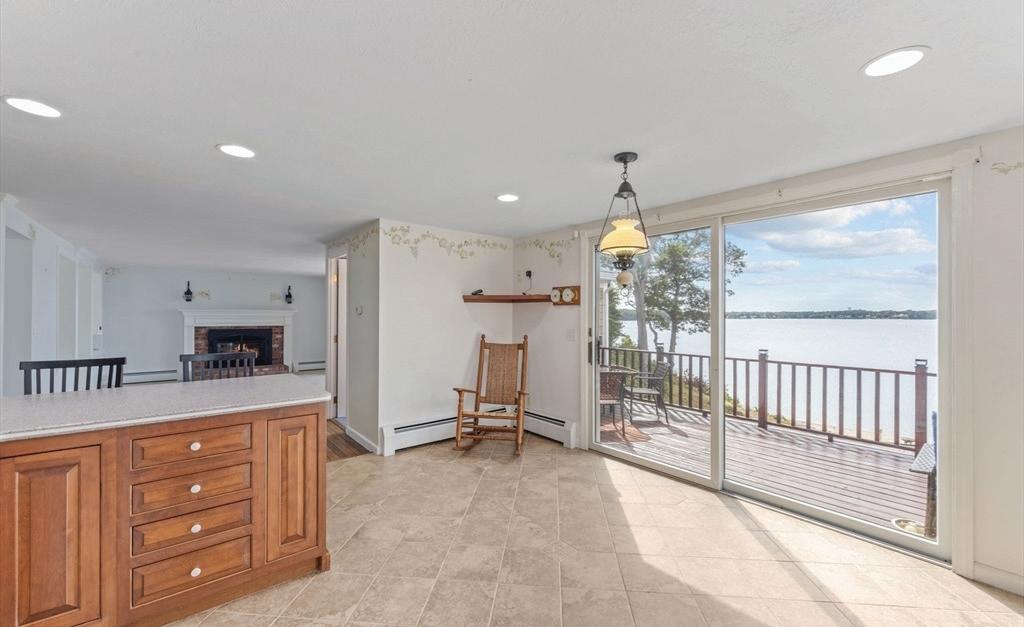
34 SHORE DRIVE, KINGSTON, MA 02364
3 BEDS | 1 BATH | 900 SQFT | OFFERED AT $1,350,000
This is a once in a lifetime very rare opportunity to own a double lot directly on the ocean.100 feet direct ocean front cozy home is dated but cute and livable. The value is in the double lot and the beautiful, grandfathered patio that sits right out over the ocean. Words do not do this property justice. You need to see the location and the views. Town utilities so room to build up, add on, whatever you can dream. You could turn this into a vacation rental until you are ready to retire and live on the ocean full time! Opportunity knocks do not miss out if your dream is to live by the sea. Only 45 minutes to Boston
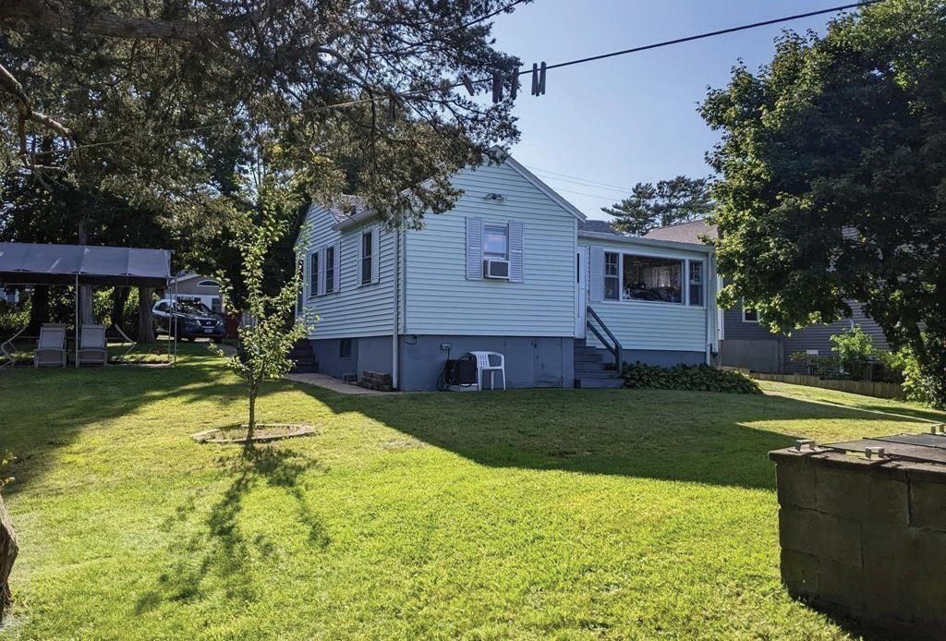
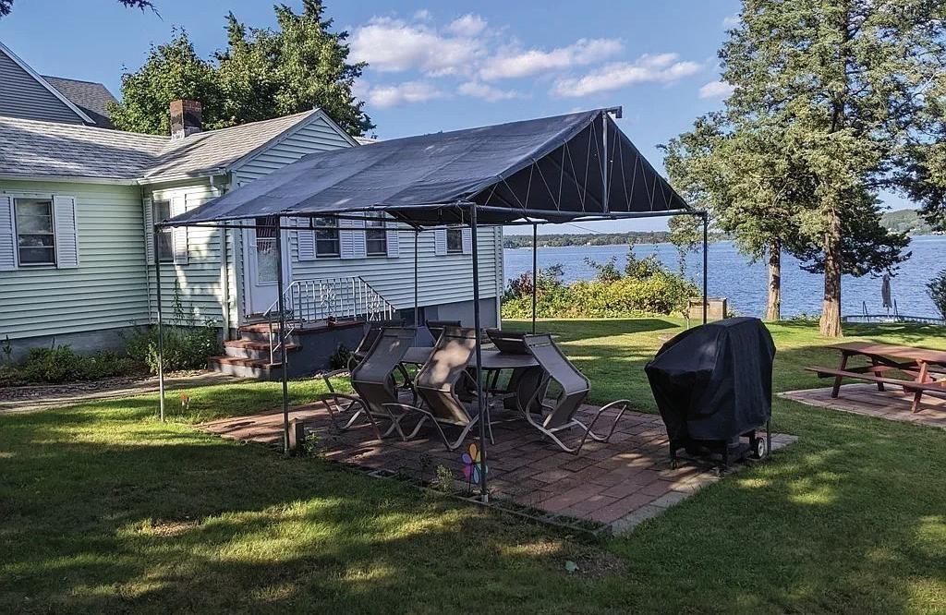
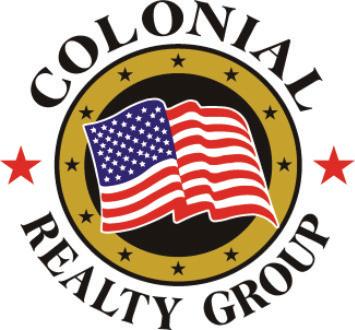
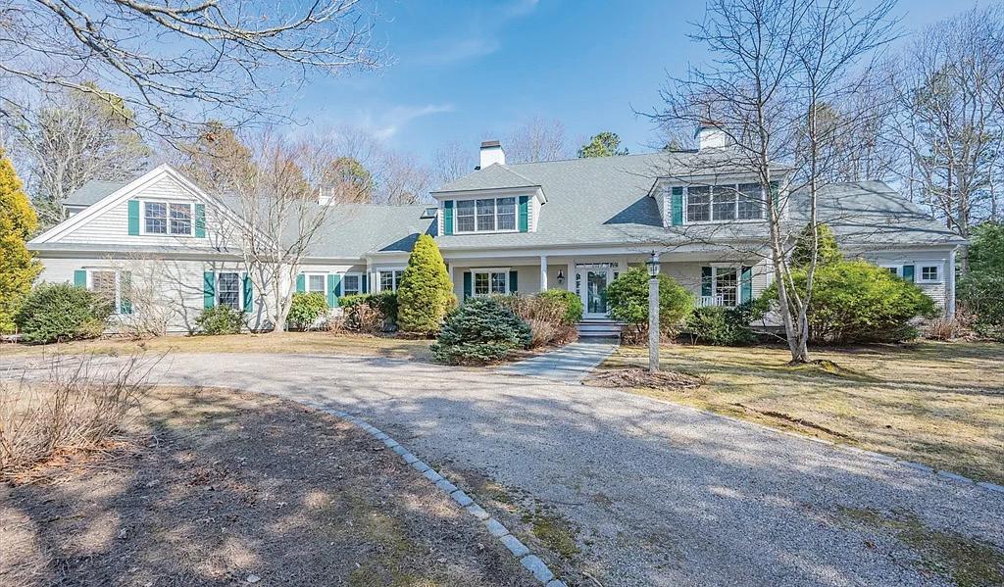
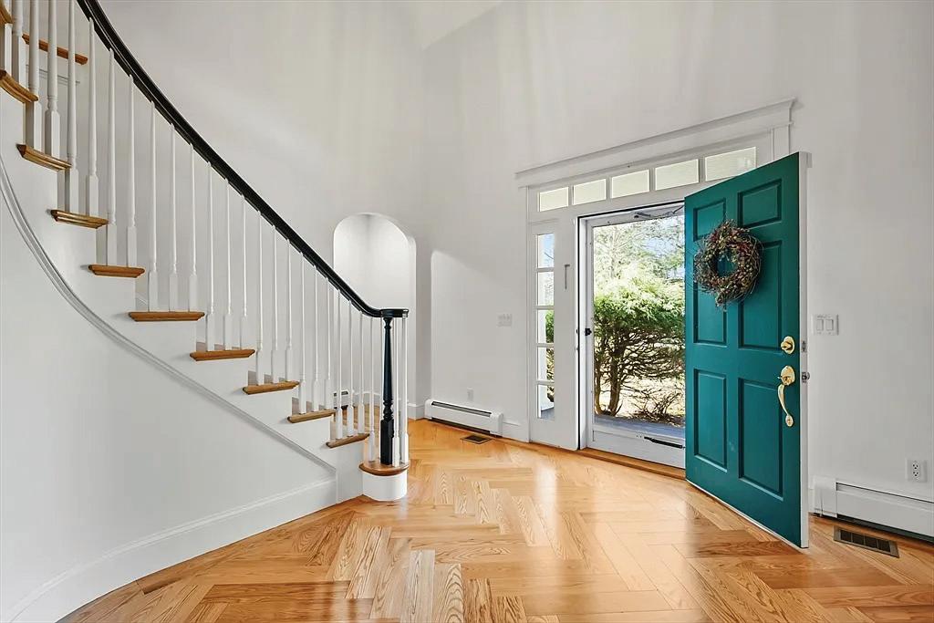
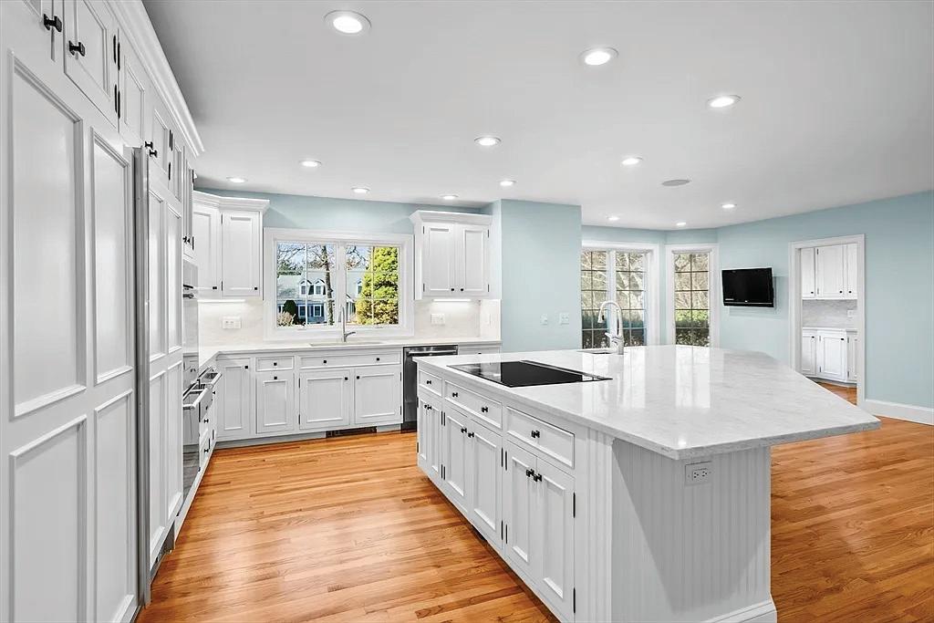
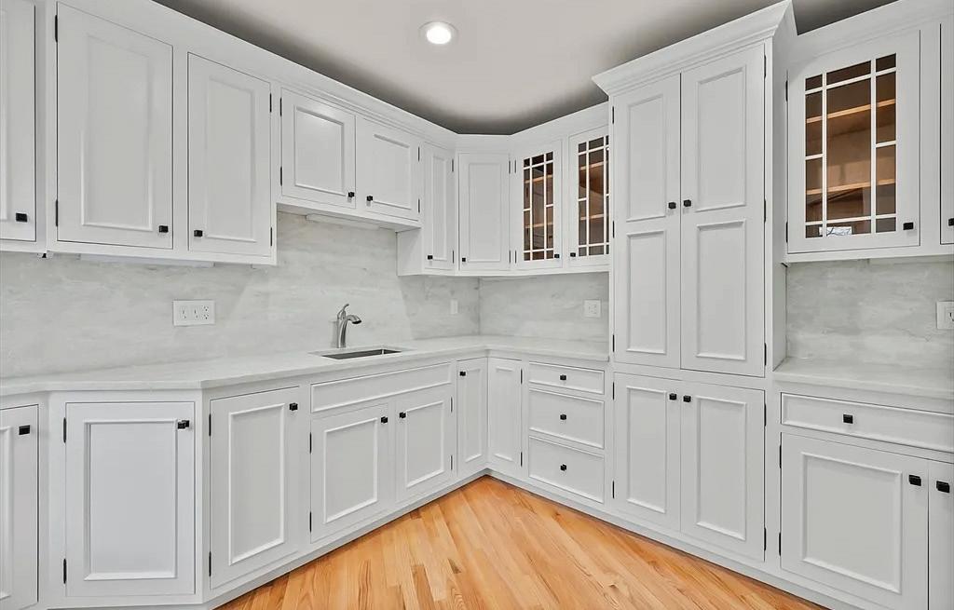
Ridge Club , golfer’s paradise! Gracious and inviting home, perfect for entertaining as well as accommodating extended family. With a HUGE 1st floor primary suite with private bath, massive closet space and a truly inviting sundrenched sitting room, you will experience true luxury. Newly remodeled, the kitchen is where everyone will want to gather, and the new appliances are a cook’s dream. There’s even a butler’s pantry! The kitchen opens to the dining area as well as living room. Enjoy a 1st floor office as well. Upstairs you’ll find 4 more oversized bedrooms. Let’s not miss the basement level with a game room, 1/2 bath and it’s own heating zone and a work space with high ceilings to accommodate almost any project you may think of. Updated with new, gleaming oak floors, 3 gas log fireplaces, newly painted too! New roof 2 years ago. Situated on a double lot on a quiet cul de sac, abutting golf course, Not just a home, but a lifestyle. Move right in!
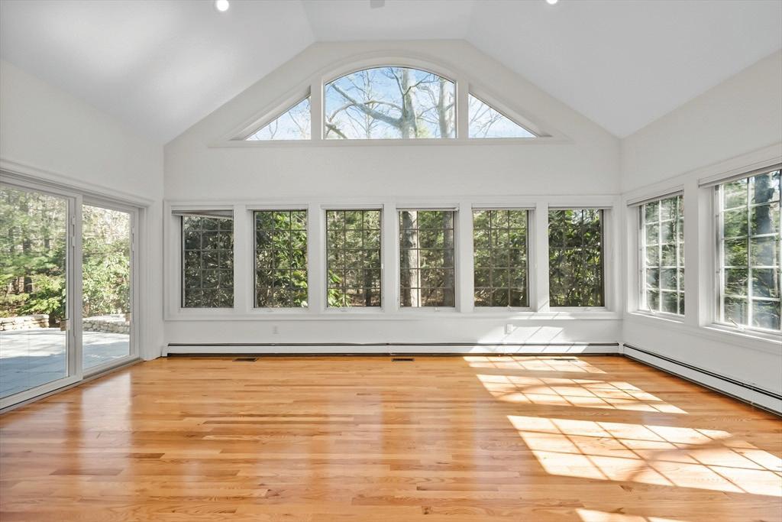

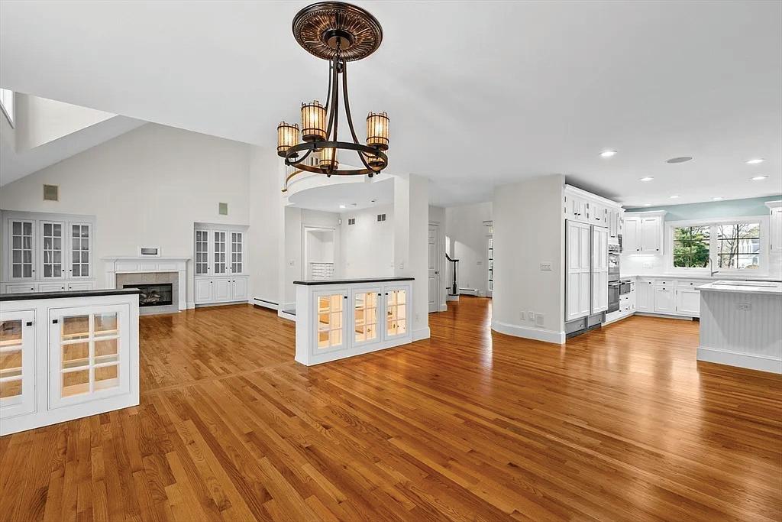
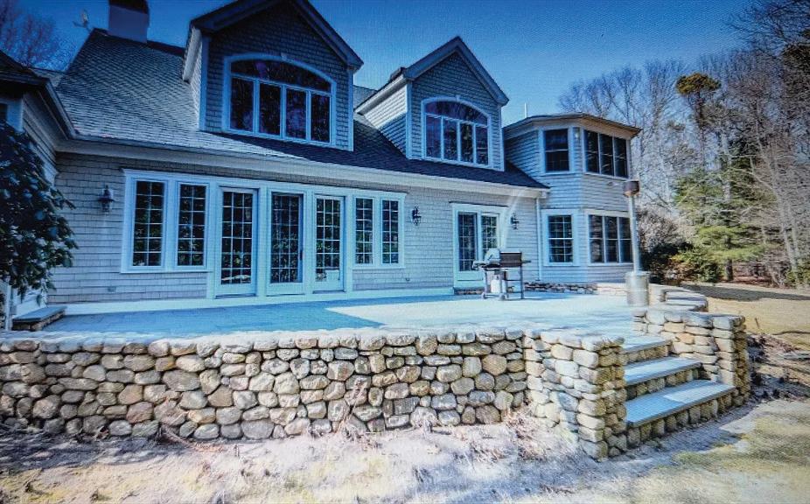


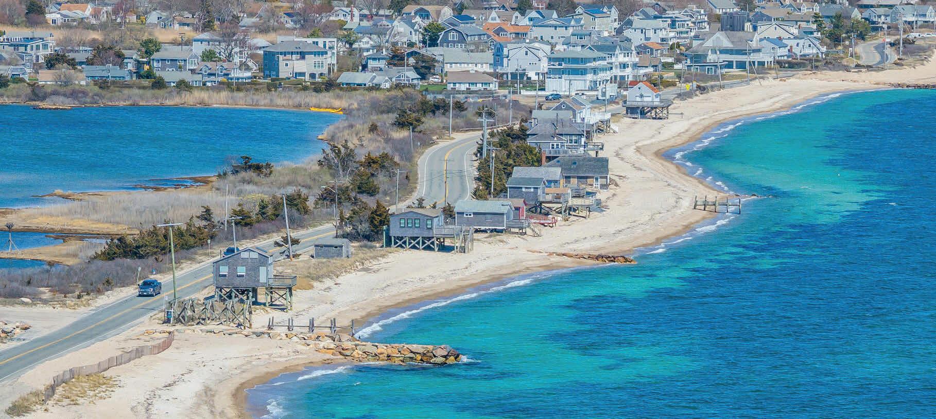
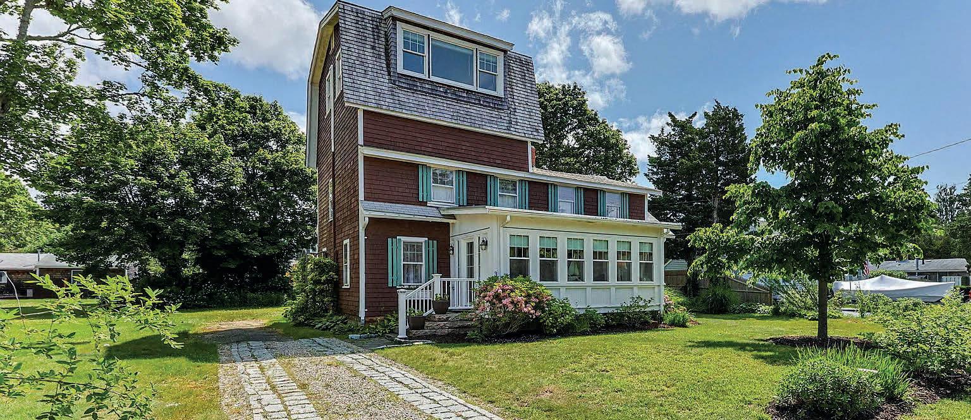
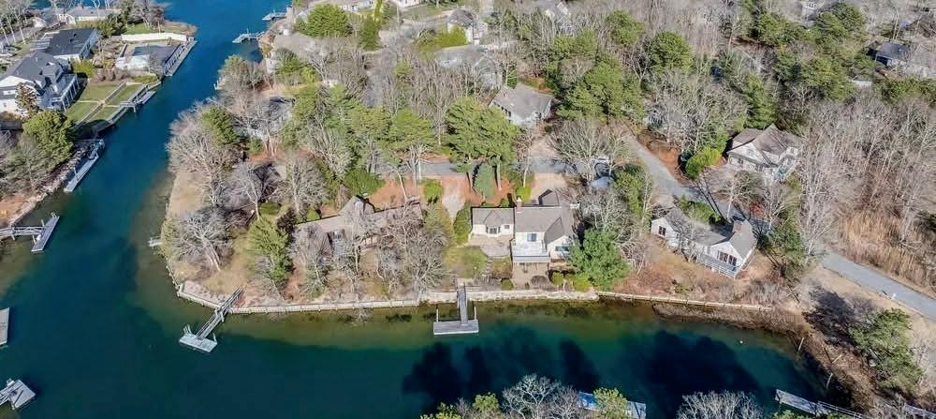
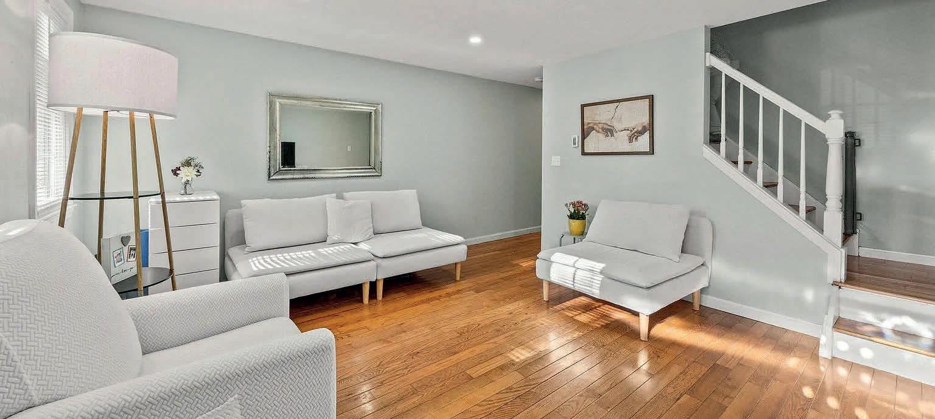
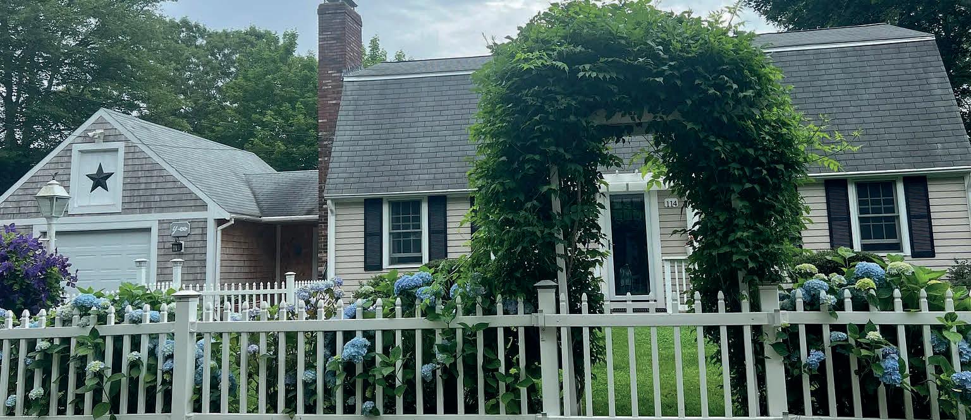
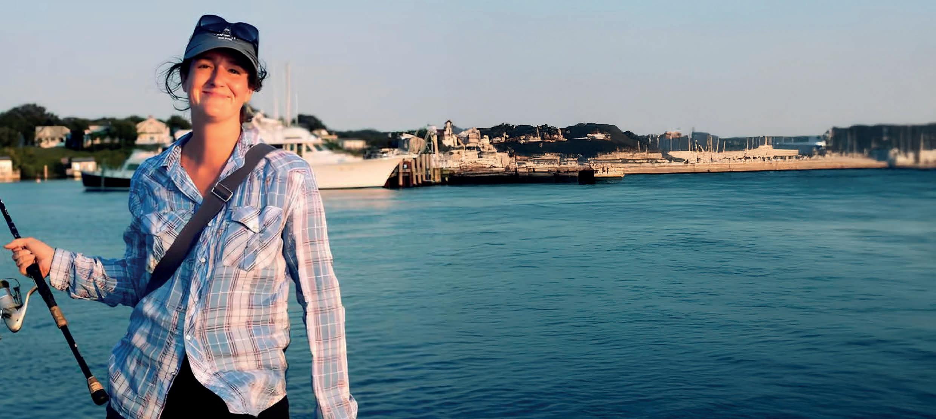
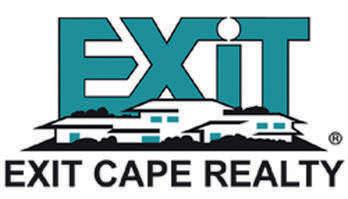
Cover Home: The Most Spectacular Offering in Concord’s Coveted Nashawtuc Hill Neighborhood Coastal Living
Explore the Berkshires
Multi-Family Listings Sold Listings
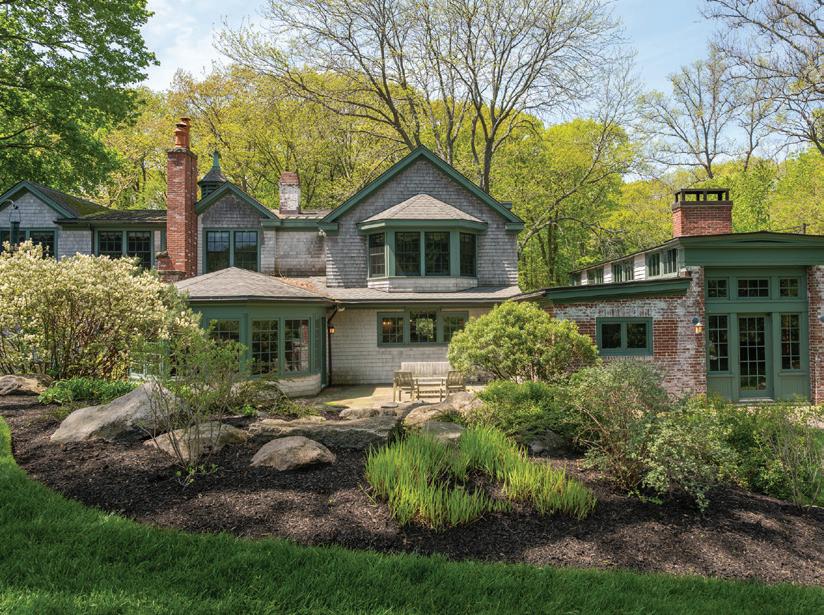
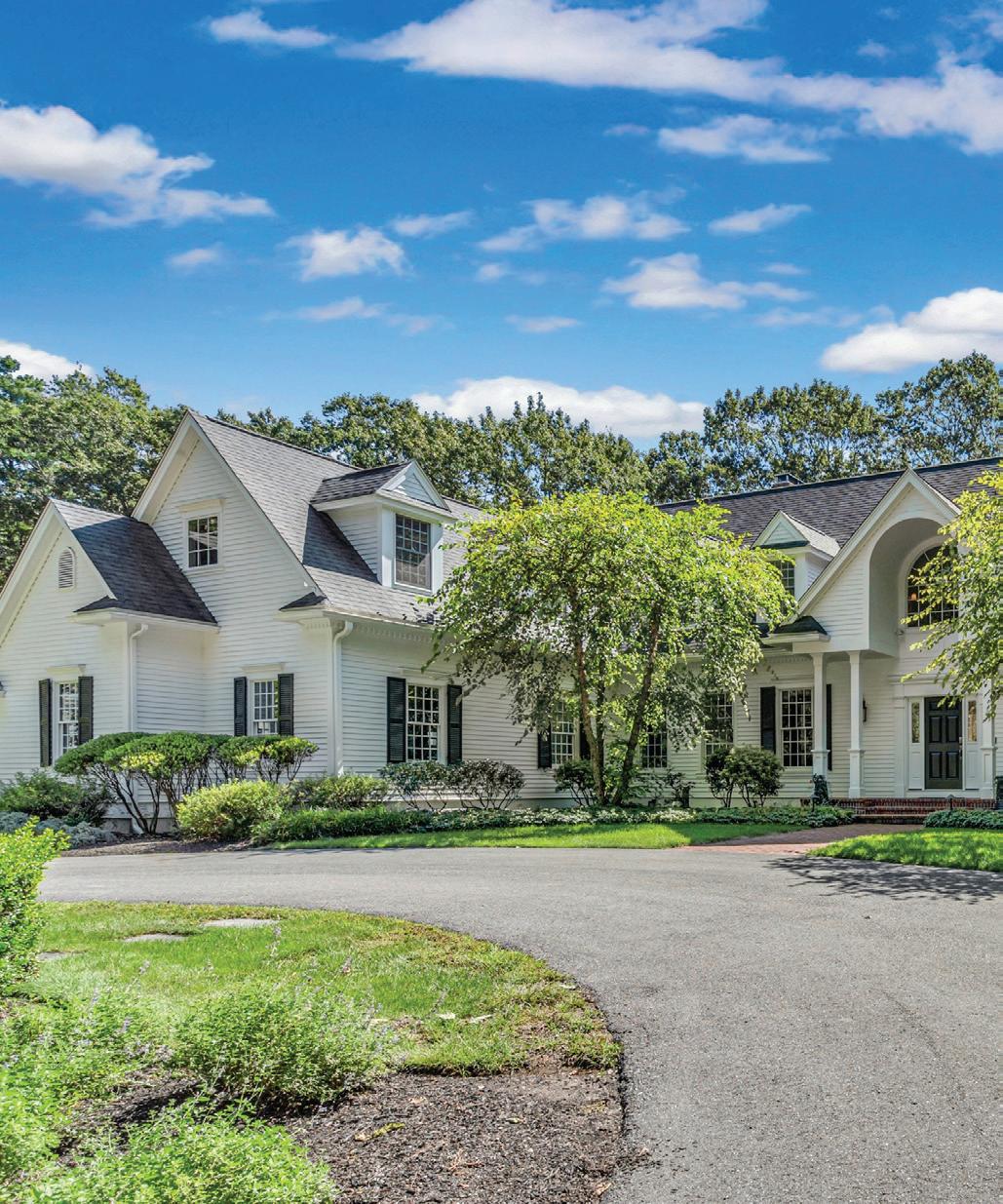
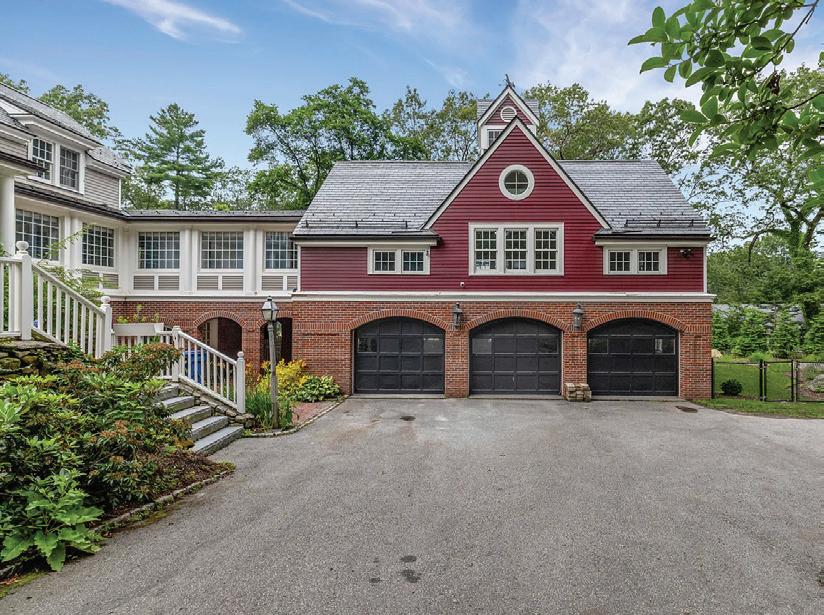
171 Marsh Street, Belmont, MA - Wei Du
99 Essex Street, Hamilton, MA - Deborah H. Evans
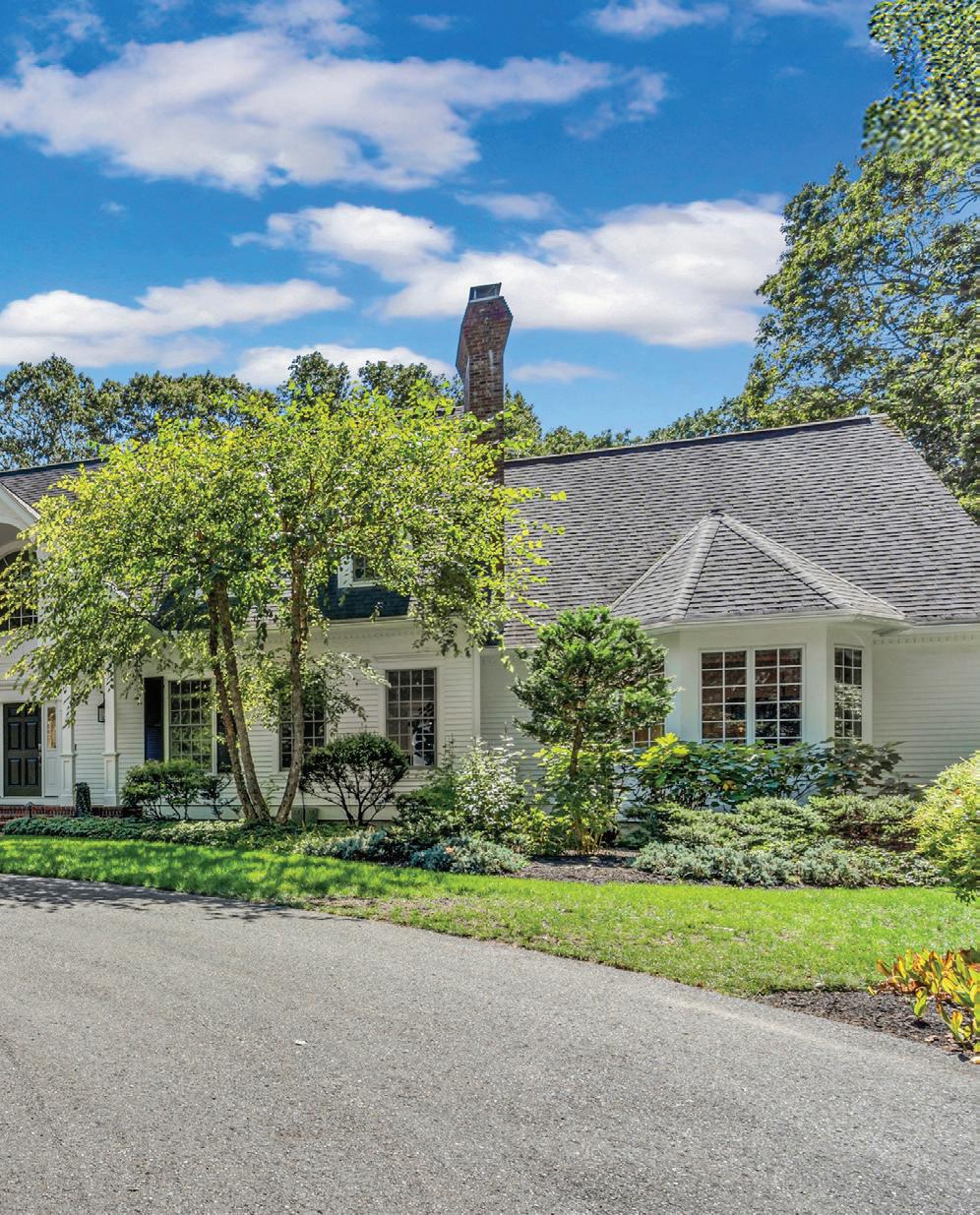
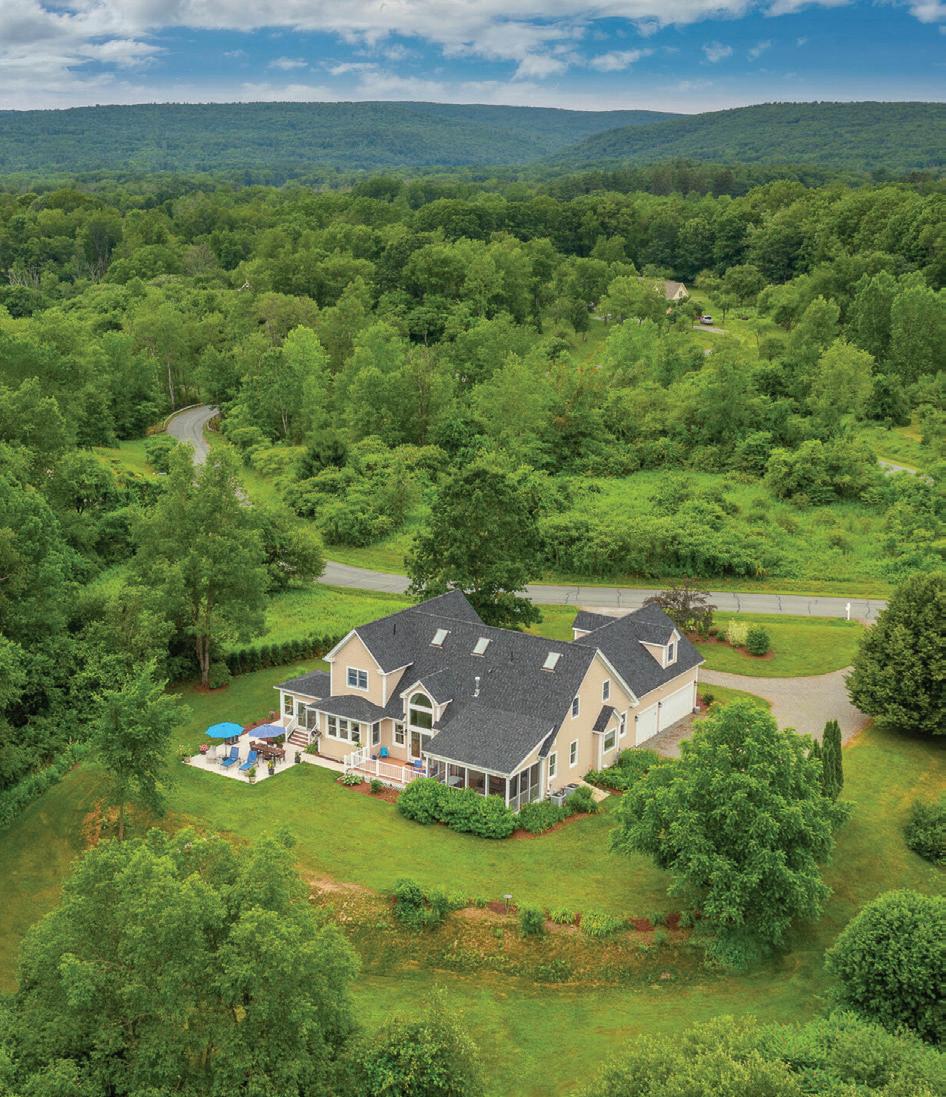
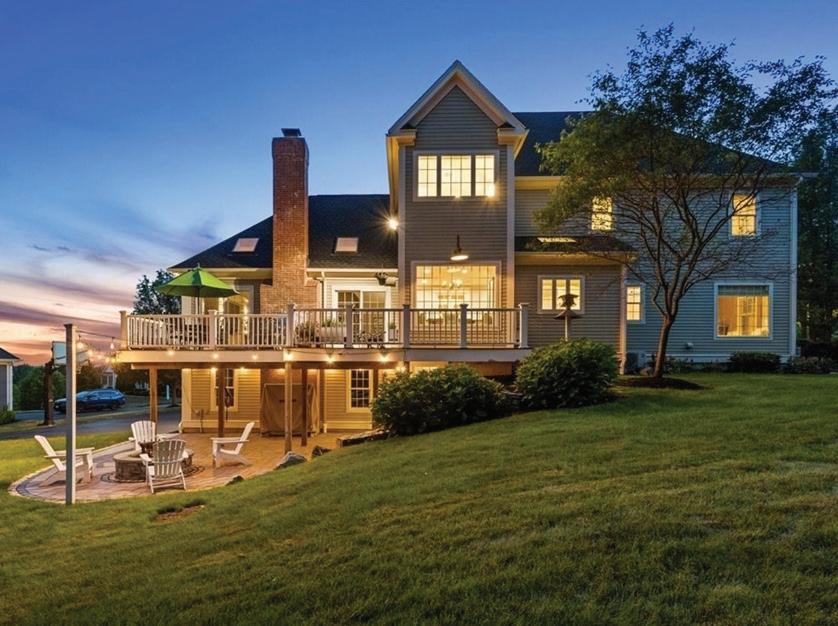
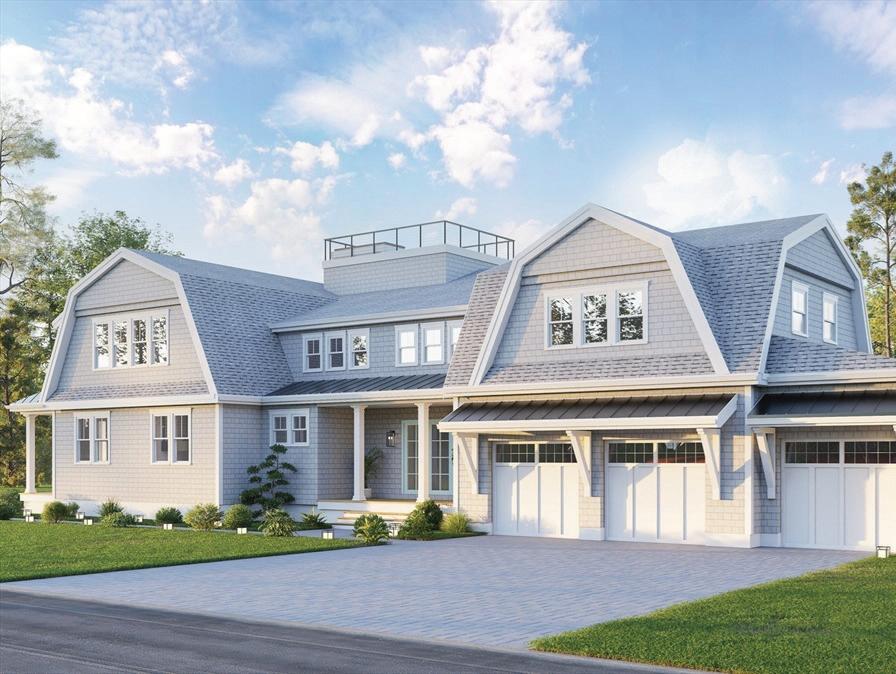
Cover Home: 295 Musterfield Road, Concord, MA - Zur Attias
5 Silver Mine Lane, West Stockbridge, MA - George Cain
26 Fairway Drive, Northborough, MA - Andrew Abu
10 Summerhouse Lane, Duxbury, MA Ian + Marcy Richardson
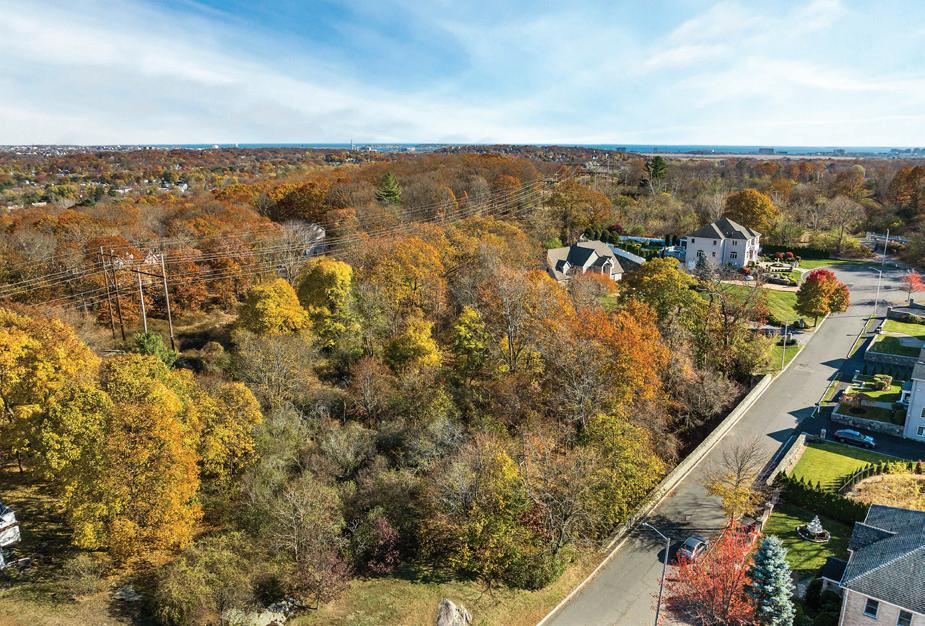
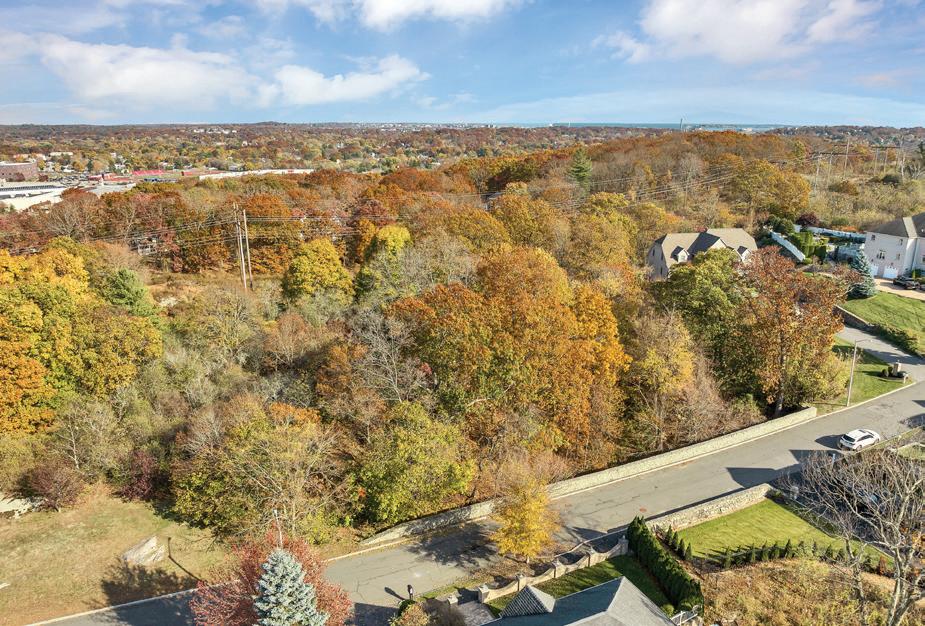
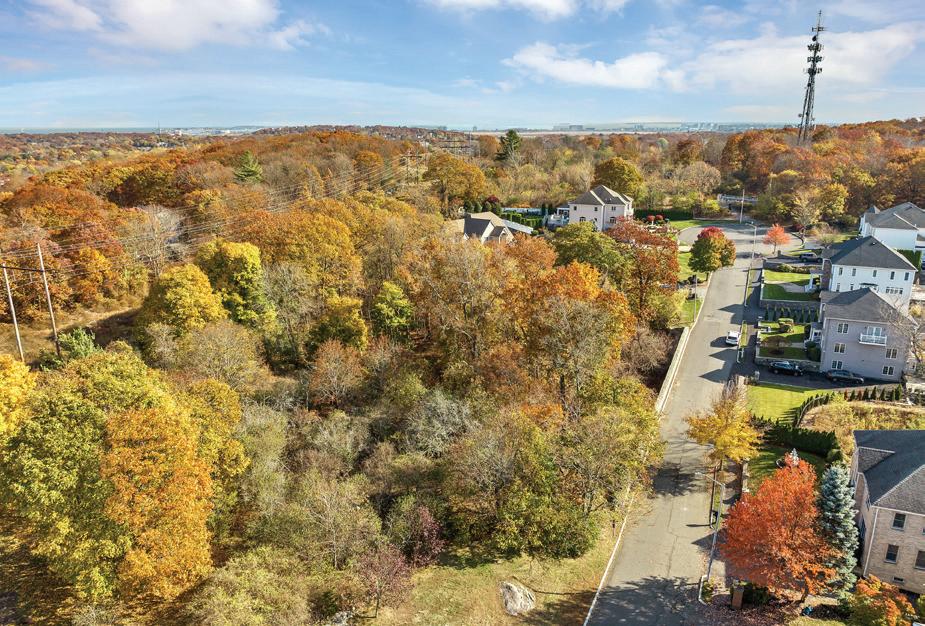
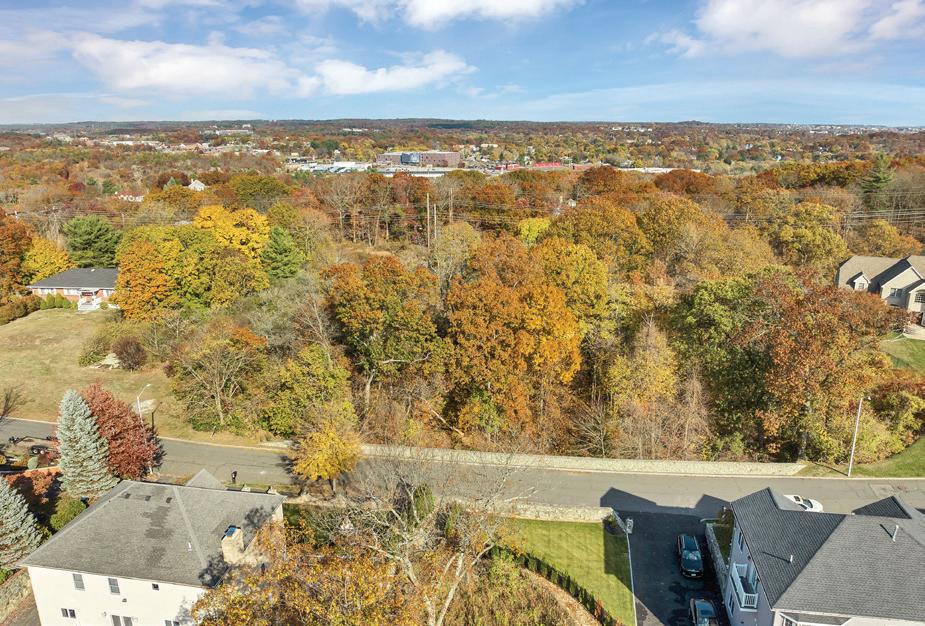


BLACKMUR GROUP REALTORS
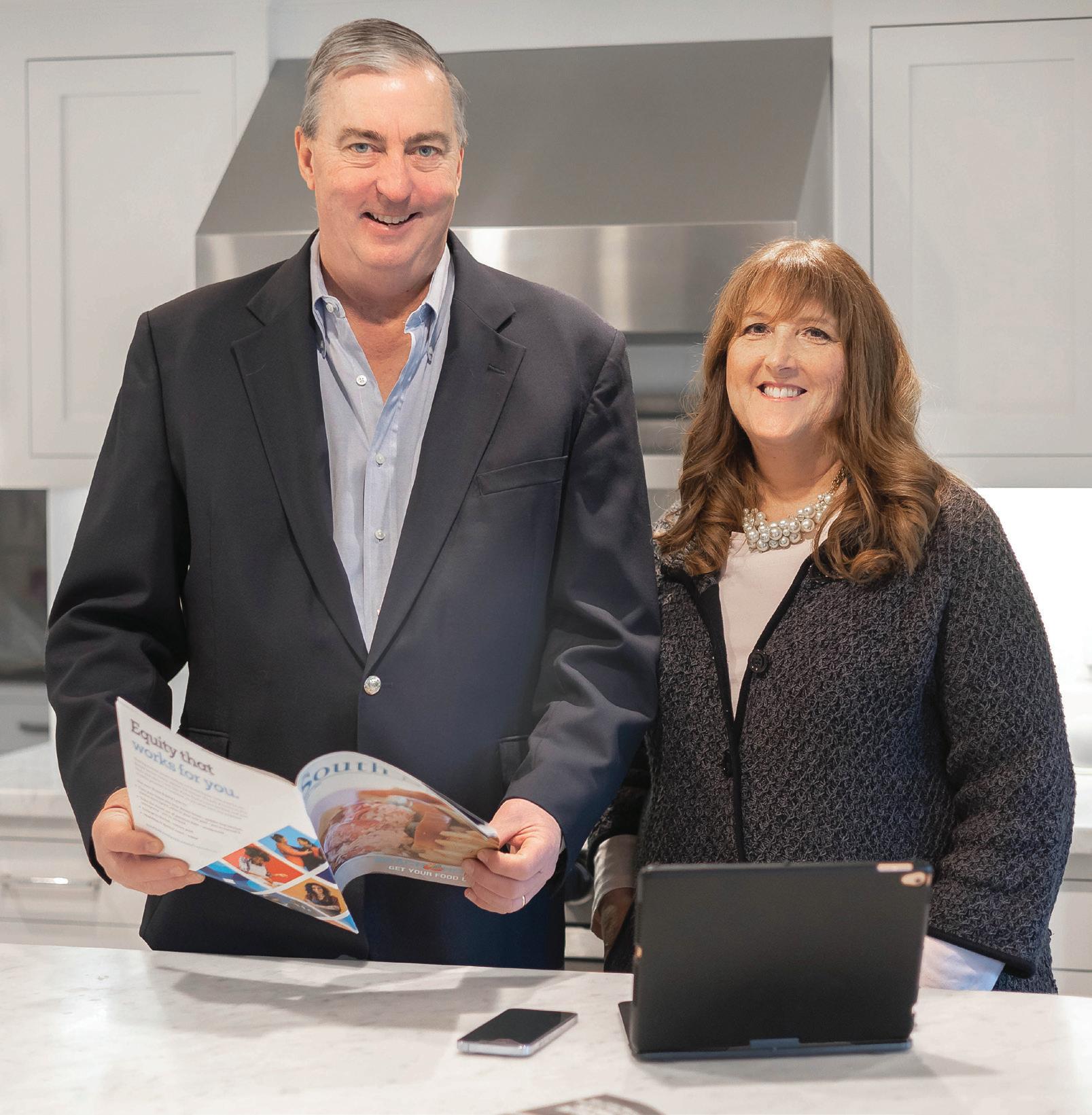
Contact us for a free market analysis of your property. This year’s market has been very active; let’s get that Jack Conway “SOLD” sign in front of your property or the property you wish to purchase soon.
Let us Guide you Home Let us Guide you Home
Stan Blackmur of Blackmur Reality Group is fantastic! I have known Stan and his wife Mary Ann for many years, working with them on South Shore Magazine. I have always known that Stan grew up in Hingham, and has always had an incredible knowledge of the town’s history and development.
Having lived in Hingham myself for over 20 years, I always dreamed about finding a home on the water. When a listing came up, with the encouragement from a close friend, Stan booked a showing for a very unique listing in Crow Point. Stan was beyond patient with me as l decided to make and offer and talked me through the entire process flawlessly.
As we worked on the closing of my dream home, Stan worked diligently with me to sell my existing home. Stan and his wife Mary Ann worked incredibly well as a team to make the real estate transactions as smooth as possible, anticipated any issues and had already put into place solutions necessary to complete the closings.
– Christine Orr
We have known Stan & Mary Ann Blackmur for ten years and have been fortunate enough to have them represent us as Realtors® for our homes in Hull & Scituate.
They were extremely knowledgeable and helpful in preparing our homes for sale. They have always kept us well informed during the process and are courteous to everyone!
They also assisted us in purchasing our new home on the South Shore.
We highly recommend them as Realtors.®
– Brad & Pat Selland
What a wonderful experience! One call, a couple of emails, and a meeting was all it took for Stan to understand what we were looking for. One showing was all it took. Stan found us the perfect new “work” home on the first try. Stan didn’t send us dozens of emails showing us everything and anything available.
Instead, he came to our existing office, interviewed us, then went out and found us the perfect location. Stan listens. It was perfect in price, location, amenities, everything. The whole experience was the most efficient and best use of our time. The only mistake I made was not calling Stan first and wasting three months with another broker. – Ray Riddle
MARY ANN BLACKMUR
REALTOR® Jack Conway
Residential Brokerage office 781.749.1600
cell / text 781.603.7864
mblackmur@jackconway.com
STANLEY BLACKMUR
REALTOR® Jack Conway
Residential & Commercial Brokerage office 781.749.1600
cell / text 781.603.7862
sblackmur@jackconway.com
CONWAY JACK
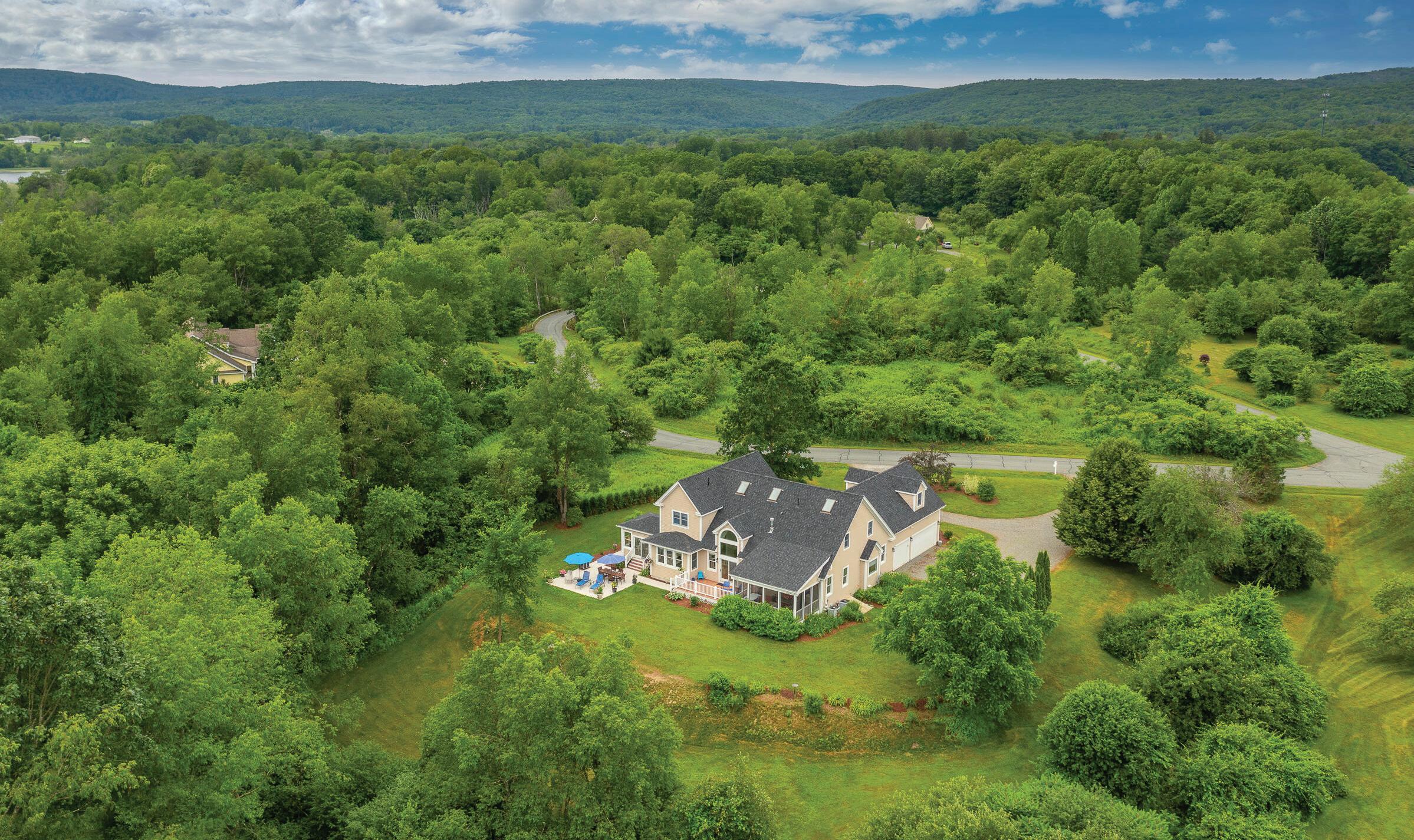
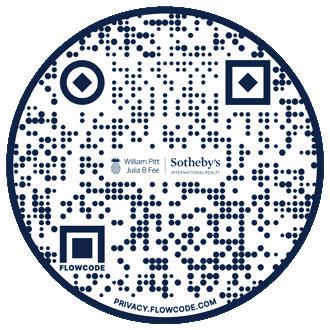
Meticulously maintained and move-in ready, this home sits on a private culde-sac minutes from Tanglewood and Stockbridge Bowl. Features include vaulted ceilings, skylights, a gourmet kitchen, four-season sunroom, and a first-floor primary suite. Outdoor living shines with a deck, screened porch, and patio, plus a three-car garage, security system, and workshop complete this exceptional property.

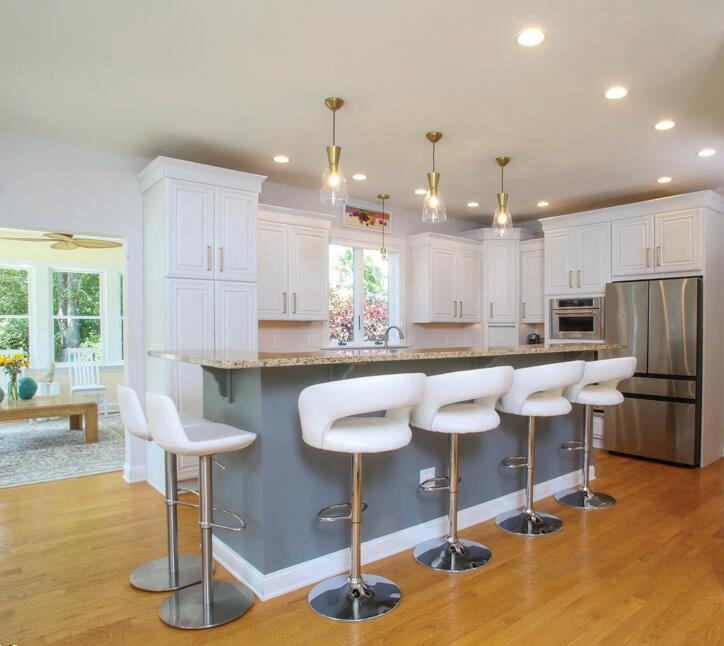



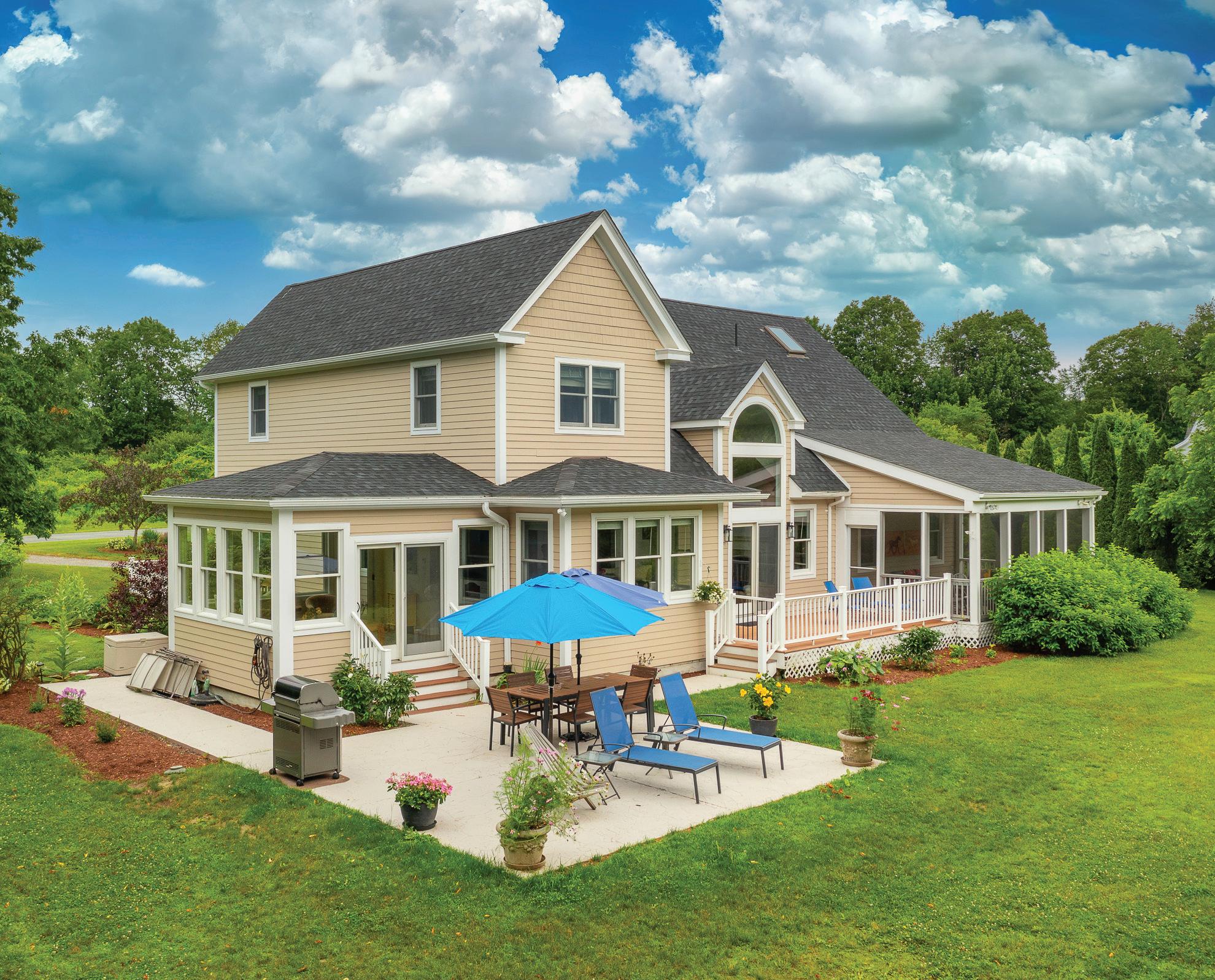
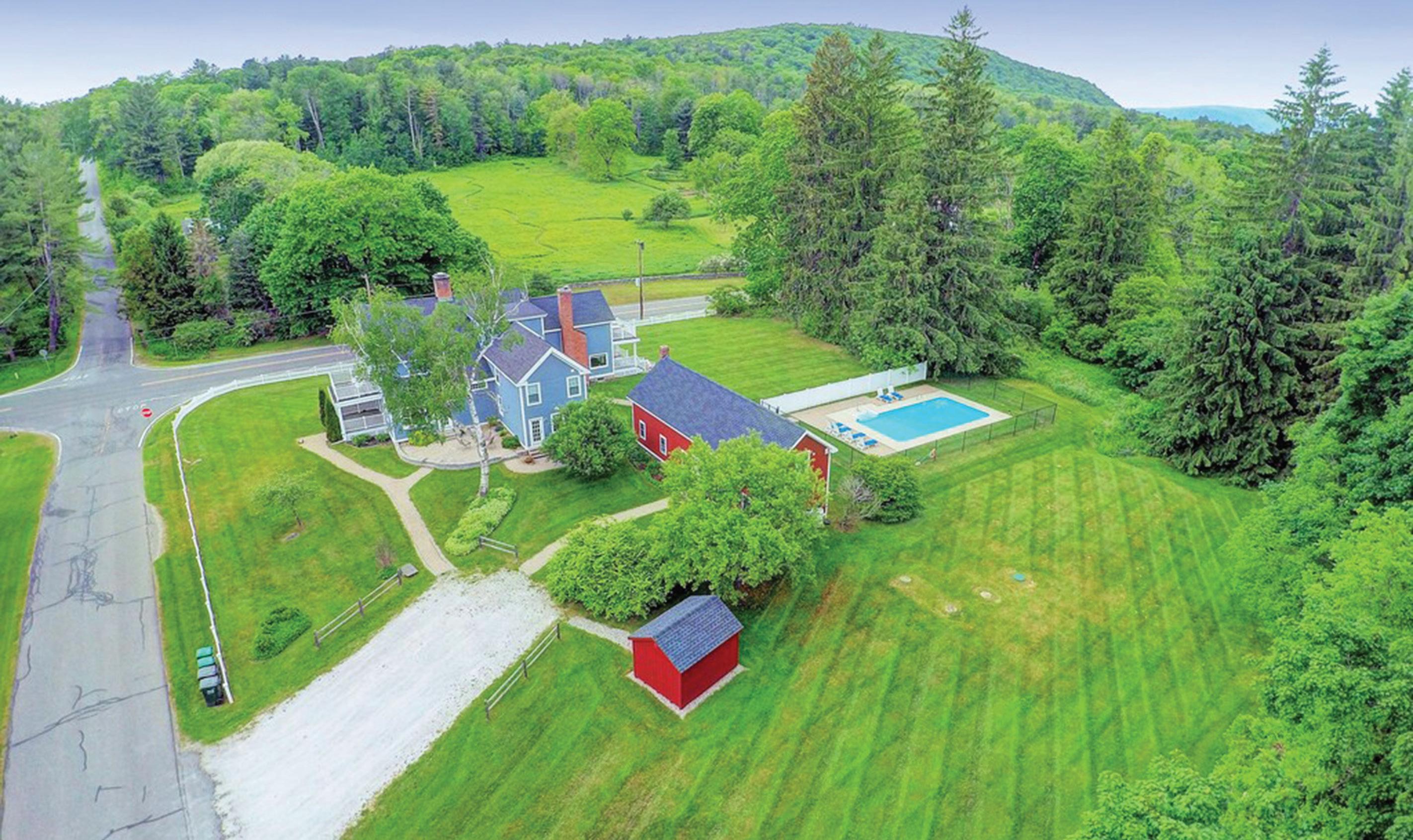
1 Devon Road, Stockbridge Massachusetts
OFFERED AT $1,850,000 6 BEDROOMS | 5/1 BATHROOMS | 4,952 SQUARE FEET | 4 ACRES
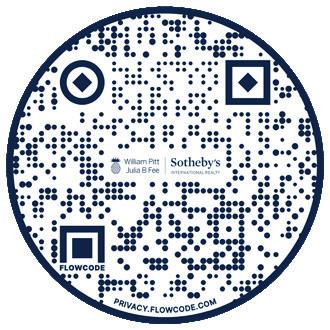
Offered fully furnished and recently renovated, the historic General Williams House (c.1795) is a true masterpiece. With 6 bedrooms, 5.5 baths, 6 fireplaces, spacious living and dining areas, two kitchens, and an “ice house” with kitchen and bath, it seamlessly blends historic charm with modern comfort. Outside, enjoy a private in-ground pool and a prime location minutes from Stockbridge Center, the Norman Rockwell Museum, Lenox, and Tanglewood.

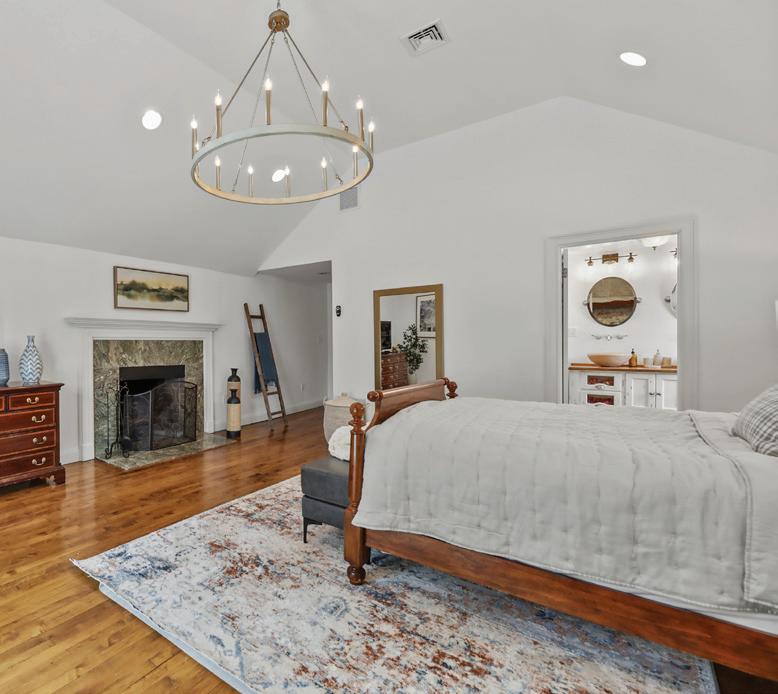


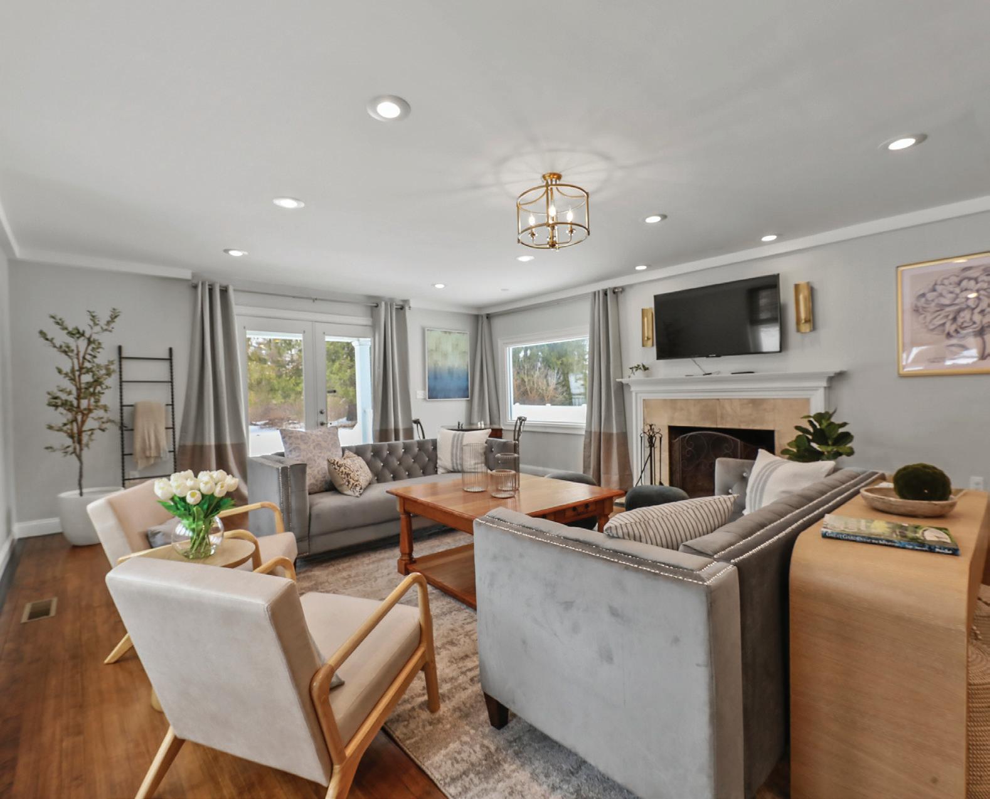
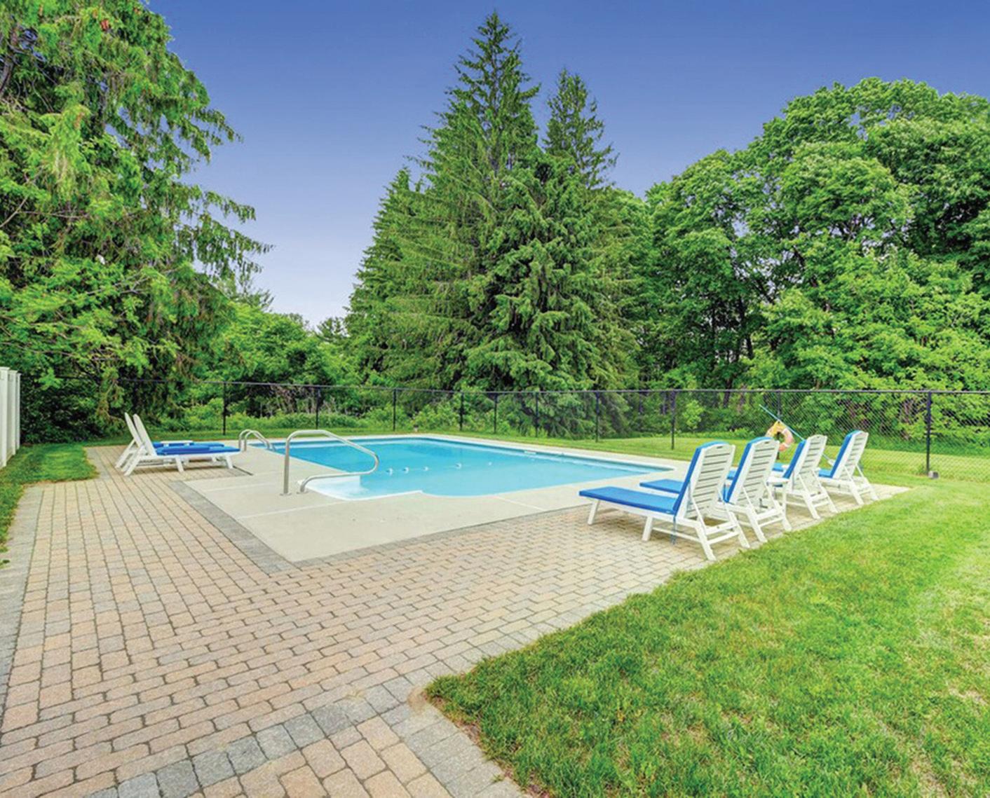
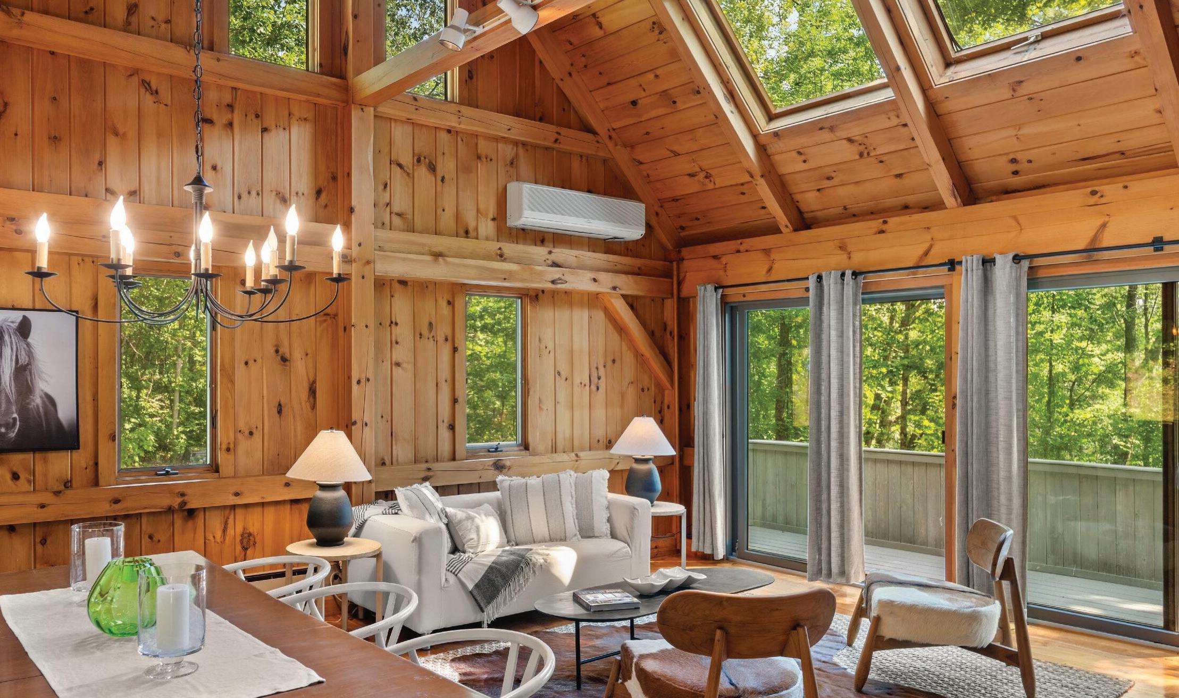
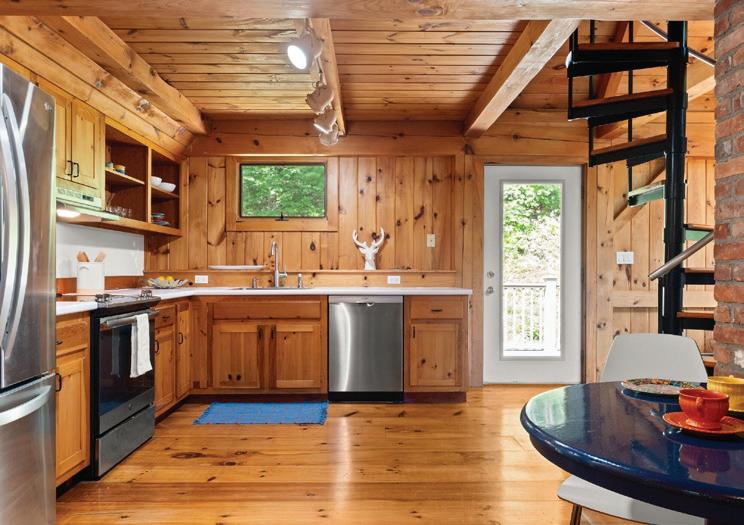
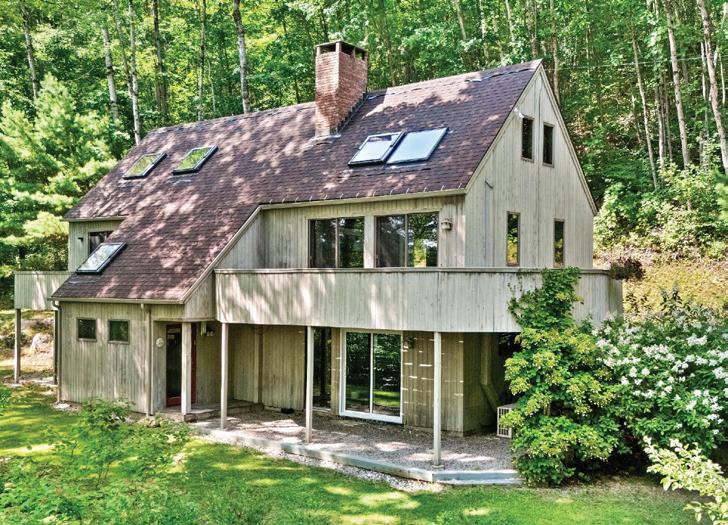
85 Main Road, Monterey Massachusetts
OFFERED AT $875,000 3
| 2
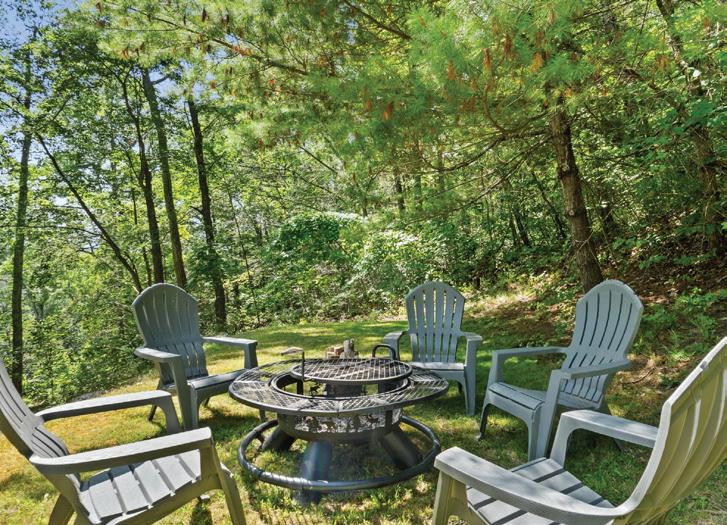

Enjoy country living in idyllic Monterey with low taxes, easy access to Lake Garfield and Lake Buel, and just minutes to Butternut Ski Area and downtown Great Barrington. This Timber Frame contemporary offers an open floor plan, wide-plank pine floors, a cathedralceiling great room, and bonus sleeping loft. A fireplace and wood stove add warmth and charm, making this move-in ready home a rare find in Monterey’s low-inventory market.

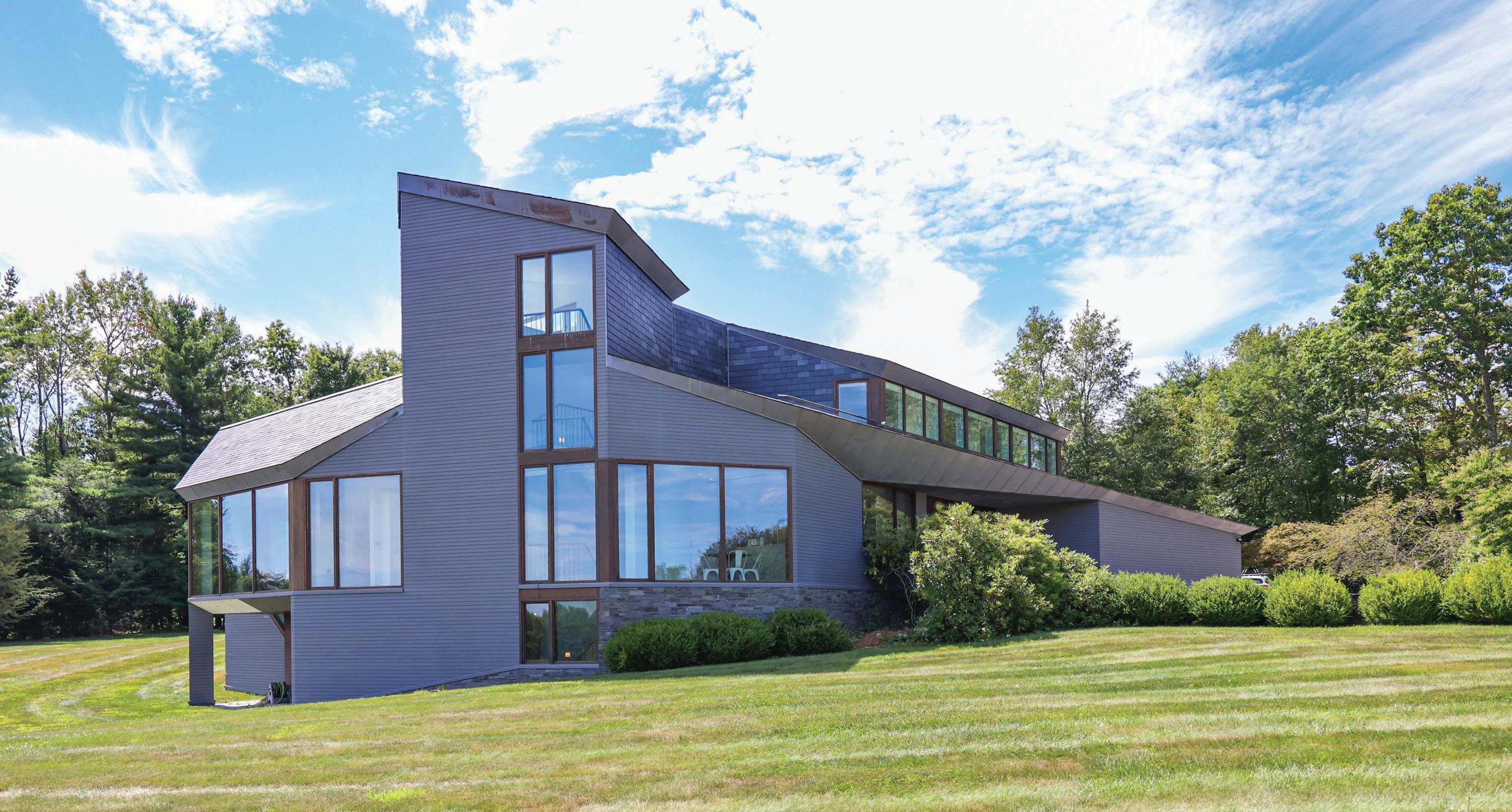
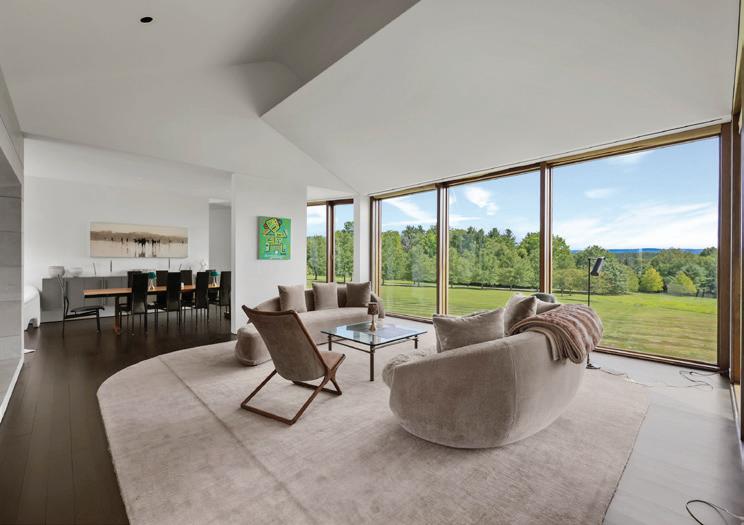
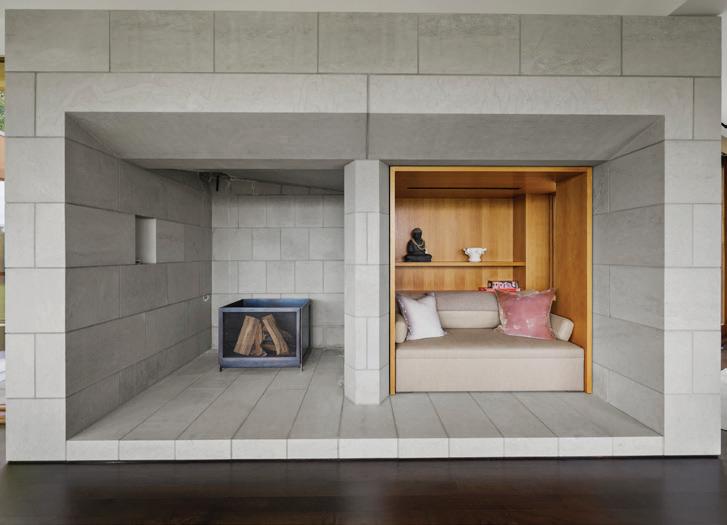
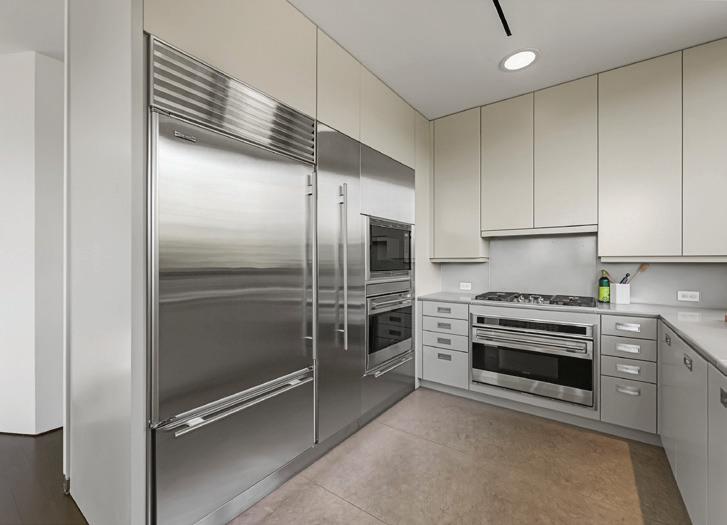
6 Seekonk Cross Road, Alford Massachusetts
OFFERED AT $3,500,000
4 BEDROOMS | 4/2 BATHROOMS | 7,000 SQUARE FEET | 17.62 ACRES
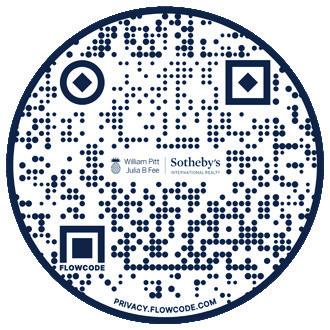
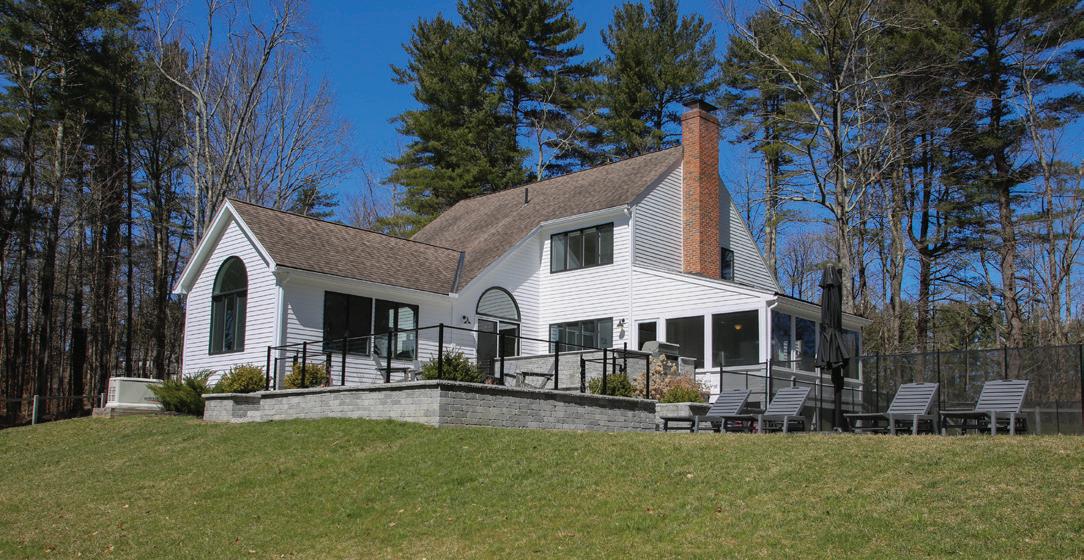
23 Cross Road, Alford Massachusetts
OFFERED AT $12,500/MONTH | 4 BEDROOMS | 3/1 BATHROOMS
Available Sept 2025–June 2026. Updated contemporary on 5.46 acres. Soaring ceilings, heated pool, and seamless indoor-outdoor living just minutes from Great Barrington. RENTAL
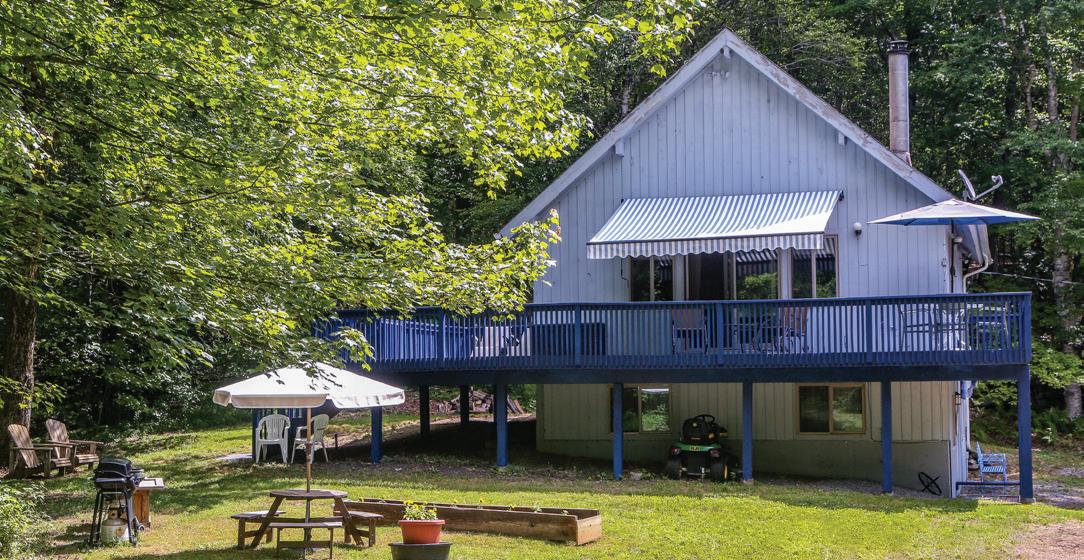
RENTAL
160 Stebbins Road, Otis Massachusetts
OFFERED AT $3,000/MONTH | 3 BEDROOMS | 2 BATHROOMS
Fully furnished rental offers a spacious layout, wraparound deck, and prime location near Jacob’s Pillow and Otis Ridge, perfect for enjoying the Berkshires year-round with ease.
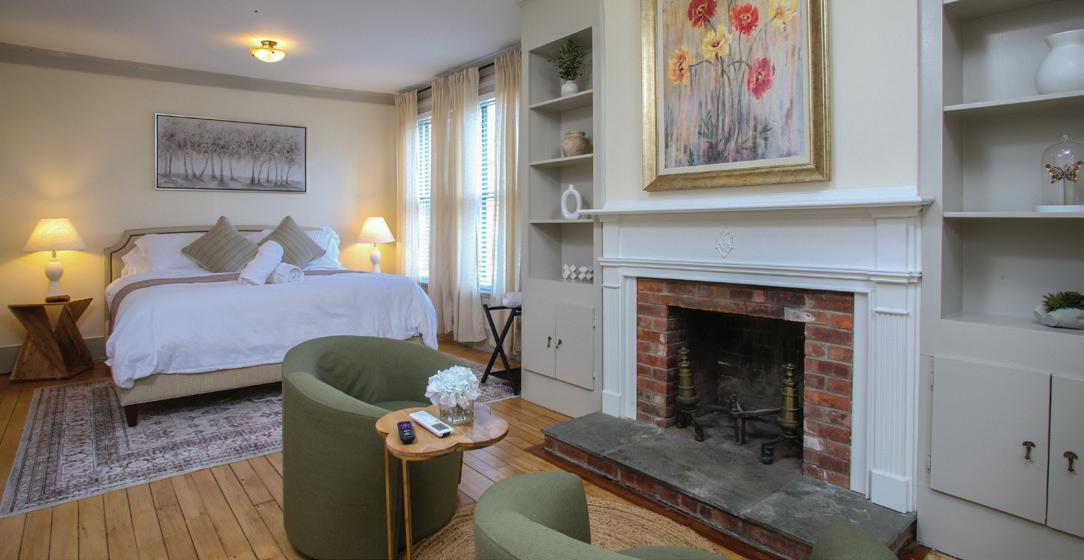
44 Main Street #1, Stockbridge Massachusetts
OFFERED AT $4,250/MONTH | 3 BEDROOMS | 2 BATHROOMS
Fully renovated as of April 1, 2025. Fully furnished, like-new, 3-bedroom apartment. Must be seen to be appreciated. Location, location, location. It doesn’t get any better than this!
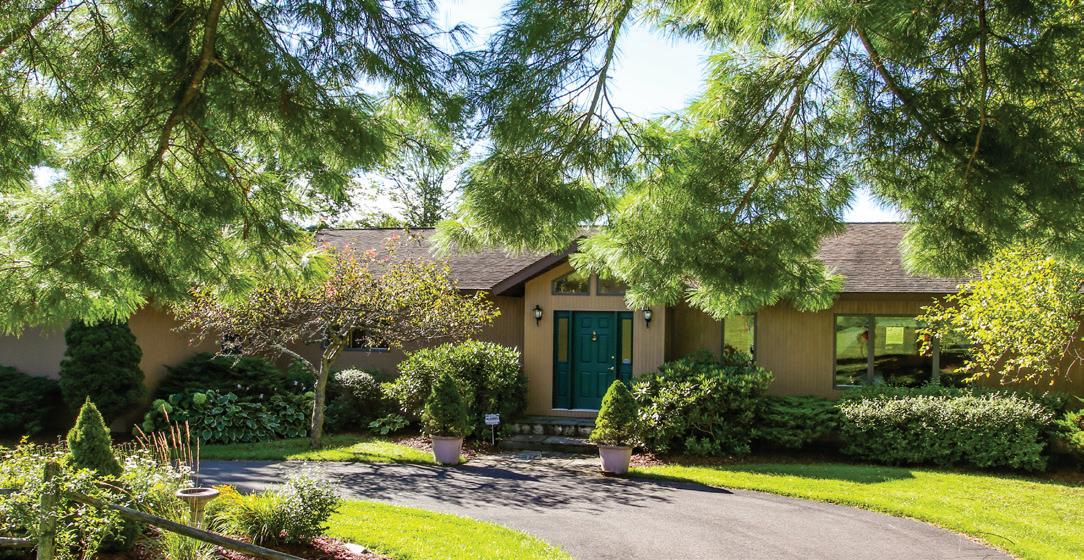
37 Kalliste Hill, Great Barrington Massachusetts
OFFERED AT $7,500/MONTH | 3 BEDROOMS | 3/1 BATHROOMS
Available Sept 2025–June 2026. Pristine furnished rental. Mountain views, first-floor primary suite, multiple living spaces. Cozy fireplace, screened porch, and stunning deck.
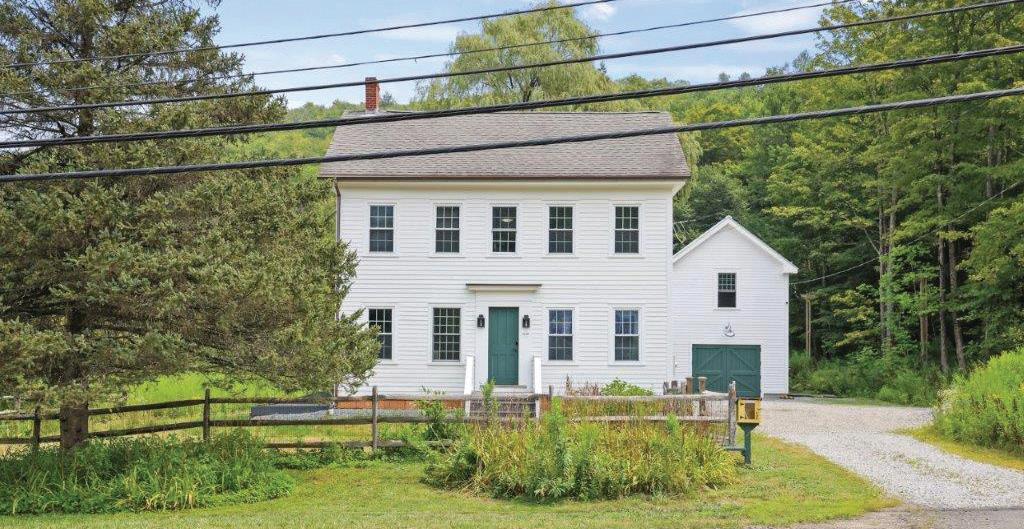
3238 Main Street, Becket Massachusetts
OFFERED AT $2,500/MONTH | 3 BEDROOMS | 2 BATHROOMS
Updated historic home near library, arts center, tennis courts, and restaurants. Bertazzoni gas range, Ravelli pellet stove, Asco appliances, on-demand hot water. Near private trails.
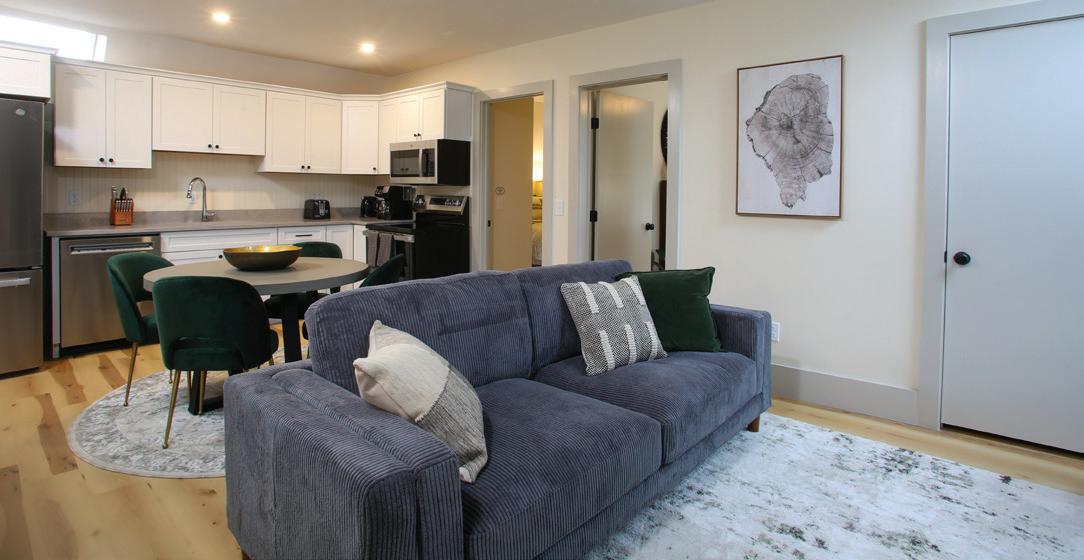
44 Main Street #3, Stockbridge Massachusetts
OFFERED AT $2,500/MO | 2 BEDS | 1 BATH
Totally renovated, newly furnished, and perfectly located in the heart of Stockbridge, this 2-bedroom, 1-bath home is a renter’s dream come true. Truly a must see!

George Cain
Estate Salesperson 917.861.3855 | gcain@wpsir.com
Barrington Brokerage 306 Main Street | 413.528.4192
RENTAL
RENTAL
RENTAL
RENTAL

SQUARE
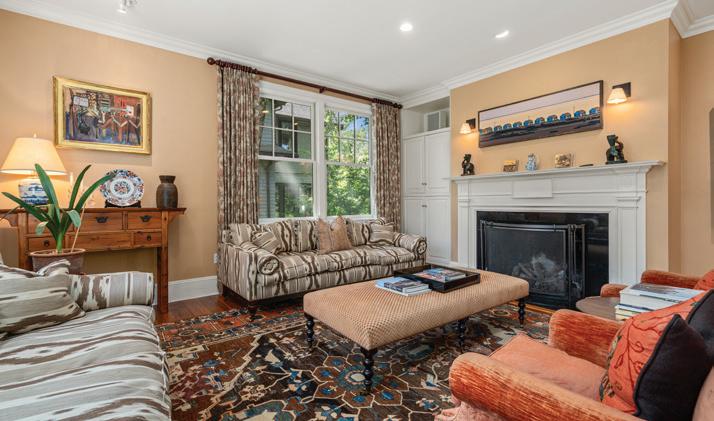
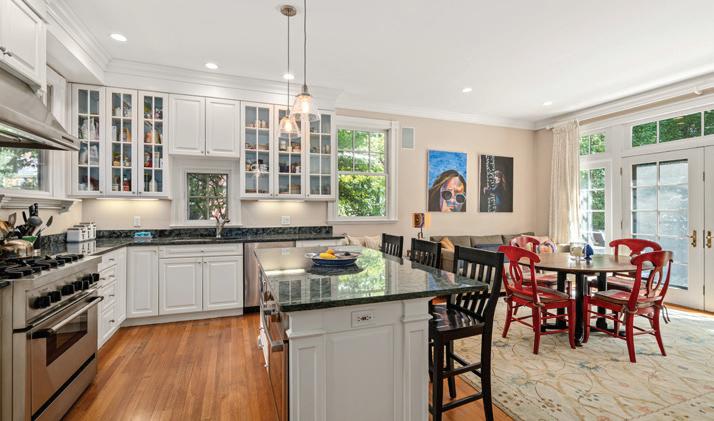
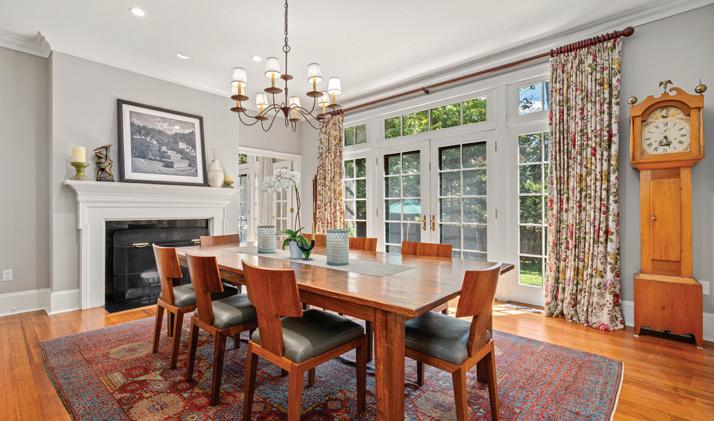
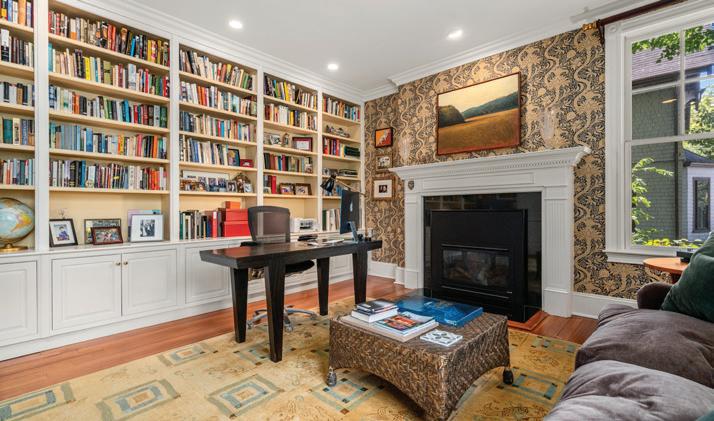
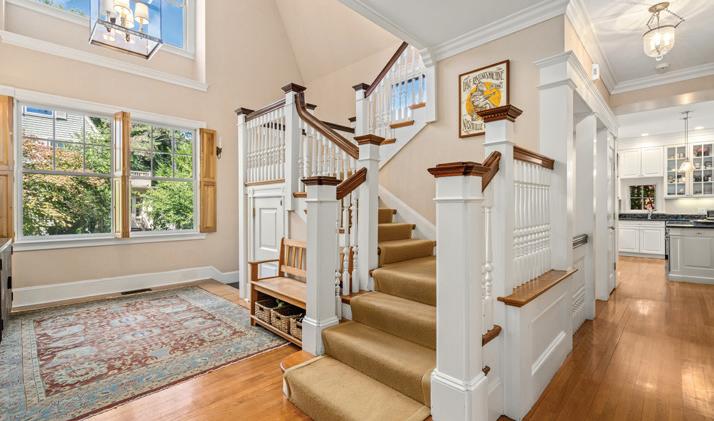
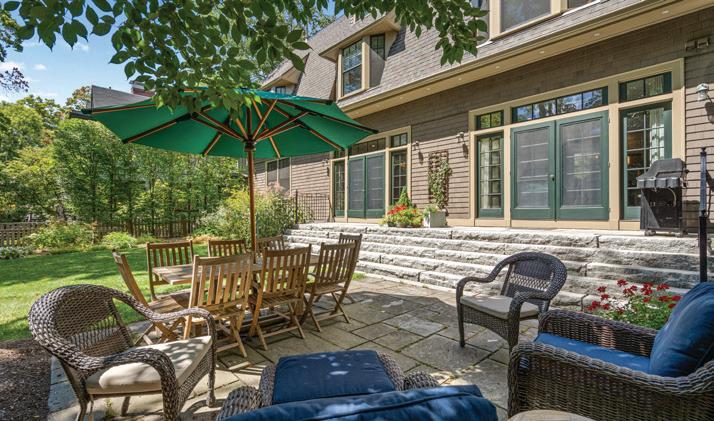
3 BERKELEY PLACE, CAMBRIDGE, MA 02138
This Harvard Square residence is sited on a beautiful private way, offering generously scaled rooms designed for work, play, and relaxation. Through the stunning 2-story foyer, the living room and library each have a gas fireplace and custom built-ins. The dining room also has a fireplace and French doors to the beautiful fenced-in backyard with gardens. The eat-in chef’s kitchen is equipped with high-end stainless steel appliances and opens to the eating area with French doors to the yard. There is a 1/2 bath as well. Upstairs, the primary bedroom has a bay window, fireplace, custom walk-in closet, and 4-piece en-suite bath. There are 2 additional bed/bath suites with bay windows, plus laundry on this floor. The skylit top floor offers 3 more bedrooms and a hall bath. The lower level houses the fully outfitted family room, an exercise studio, additional laundry room, and full bathroom. Just a few streets over from the Harvard Quad and Cambridge Common. Easy access to Boston & more.


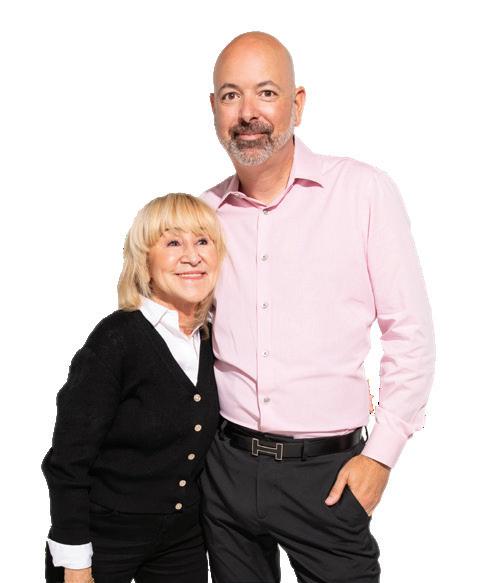
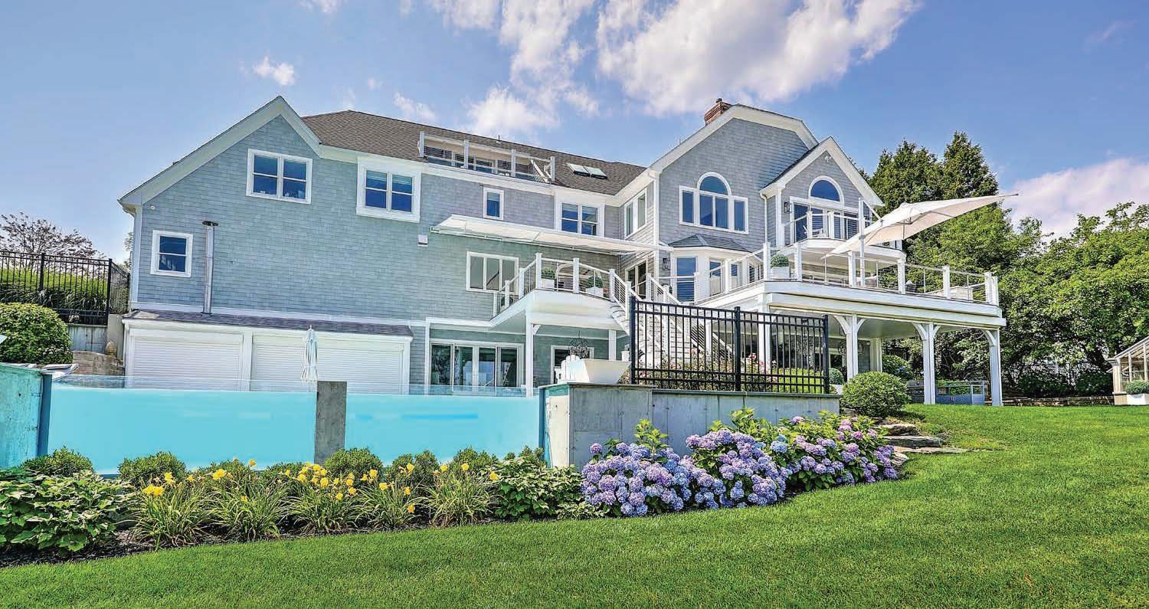
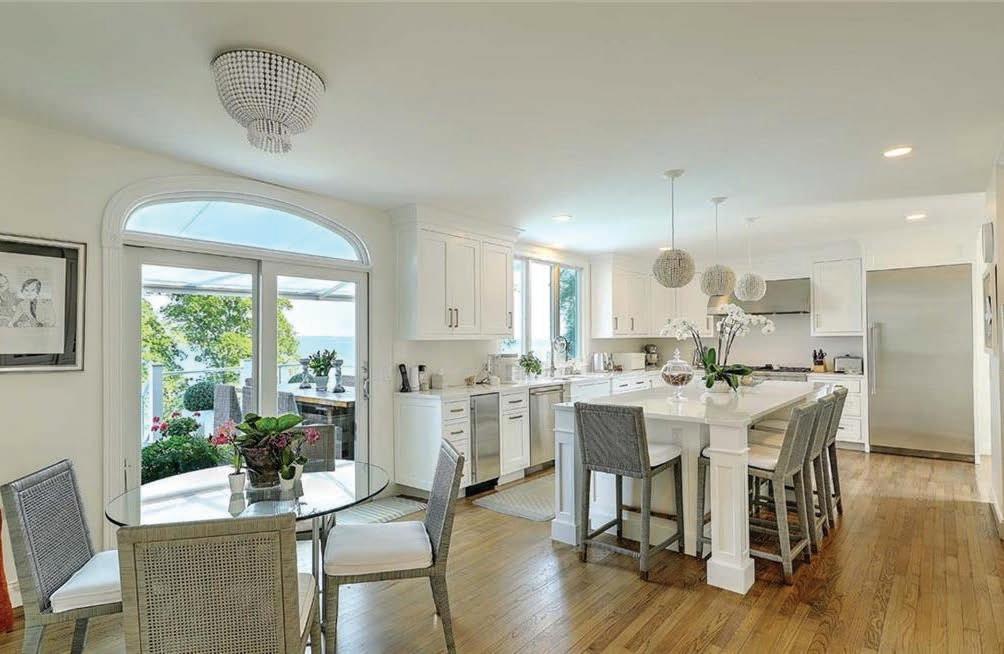
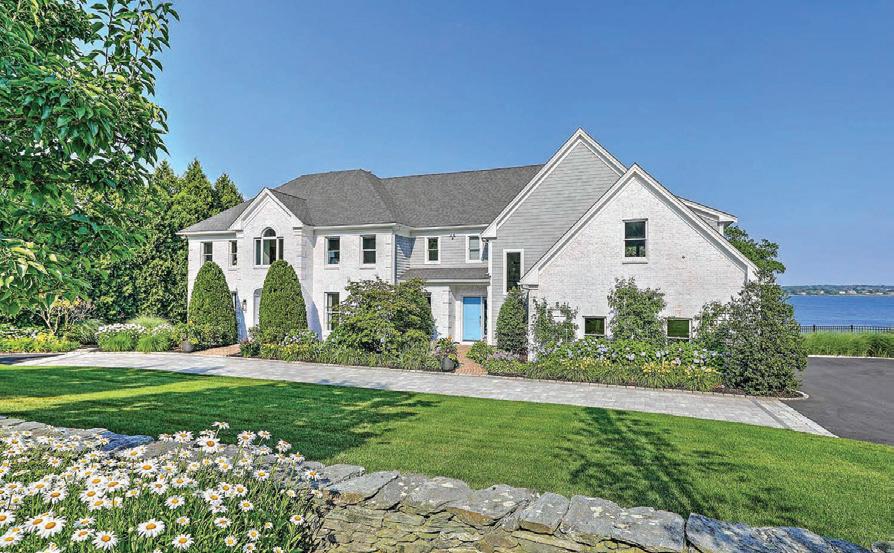
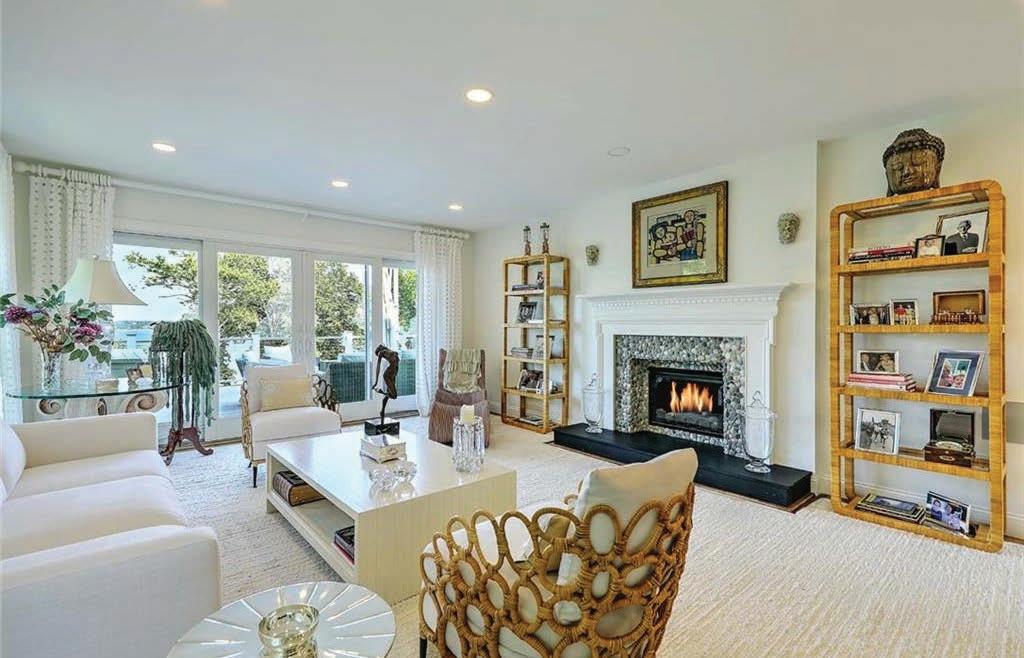
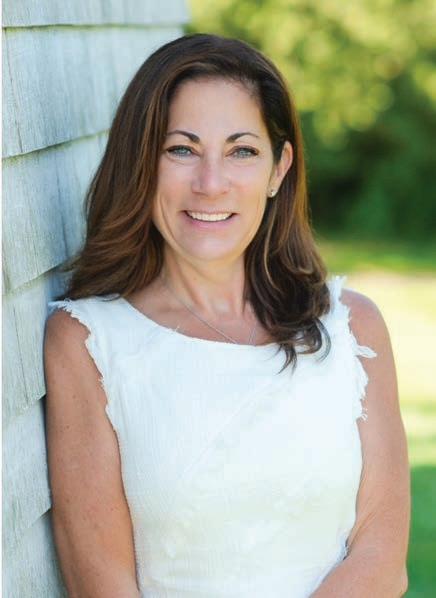
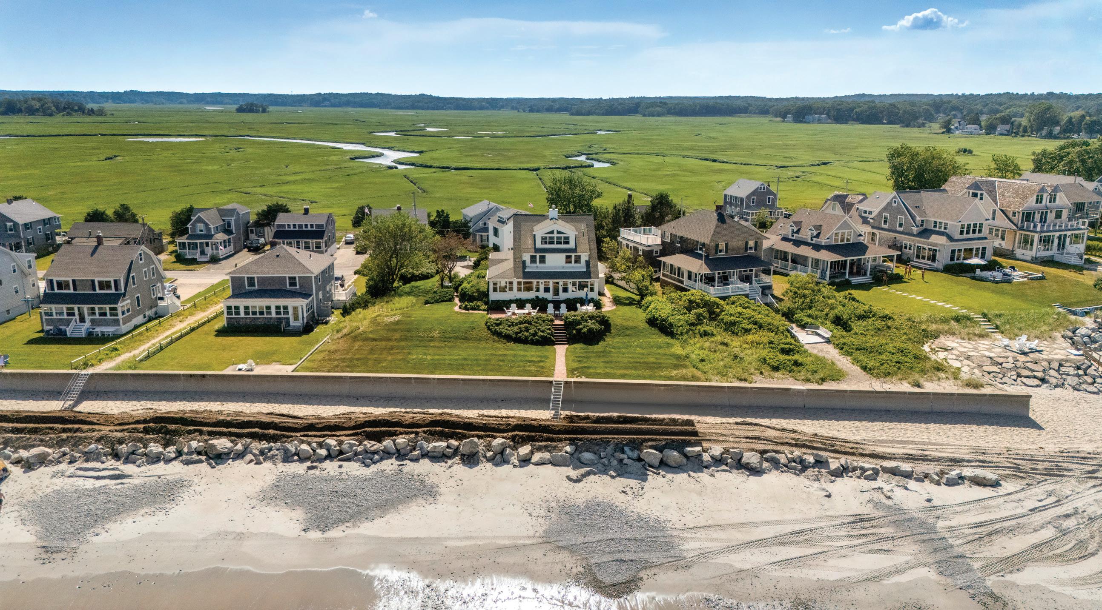
Direct Oceanfront on One of Massachusetts Most Cherished Beaches, Duxbury Beach
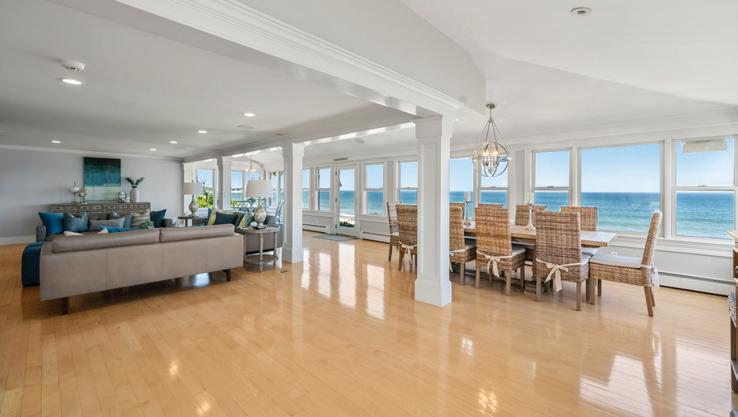
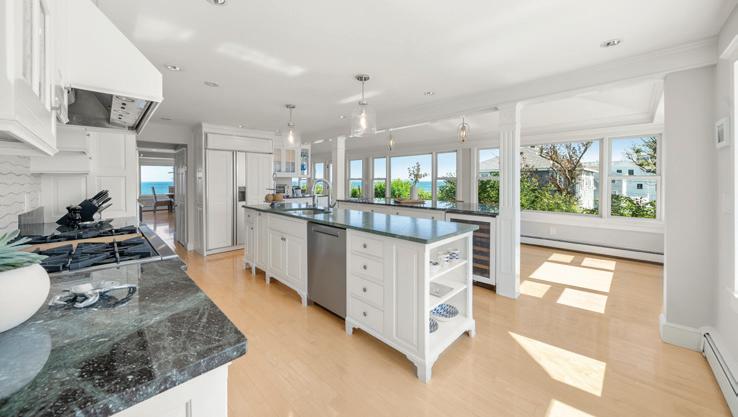

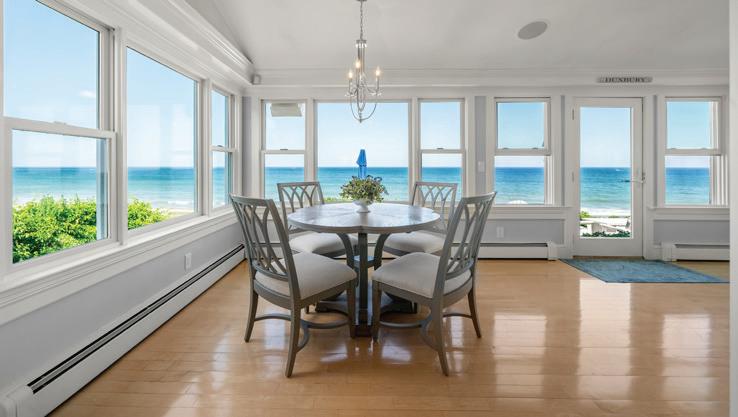
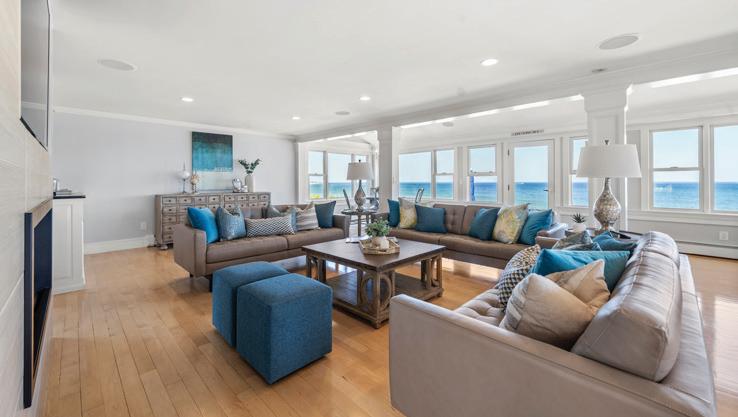
Welcome to 71 Gurnet Road—your front row seat to oceanfront living on Duxbury Beach. This coastal stunner offers panoramic views of Cape Cod Bay from almost every window, offering 5 bedrooms, 3 full baths, and 2 half baths. Nearly every room captures stunning water views, creating a serene retreat throughout the home. The chef’s kitchen features high-end appliances, two oversized islands, and a wall of windows overlooking the ocean, flowing seamlessly into open-concept living and dining areas built for entertaining. A finished walkout basement adds flexible living space, and the detached carriage house is perfect for guests, an office, or in-law suite. Set up high on one of the largest lots with no flood insurance & room for a future pool, this rare beachfront compound is the ultimate in Duxbury coastal living. Enjoy peace of mind with a brand new sea wall, protecting your investment while you soak in the salt air and sunrise views. 71 Gurnet Road, Duxbury Massachusetts is a once in a lifetime opportunity. 5 BEDS | 3.5 BATHS | 5,300 SQ FT | $6,400,000 71 GURNET ROAD,

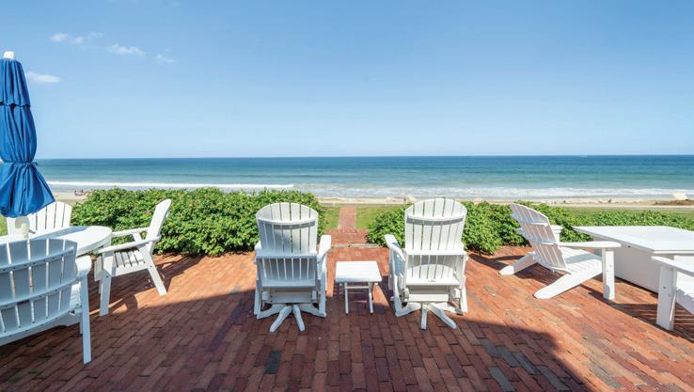
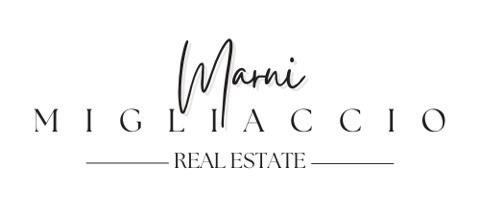
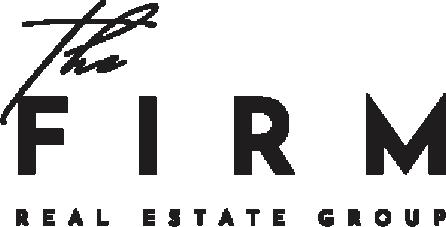
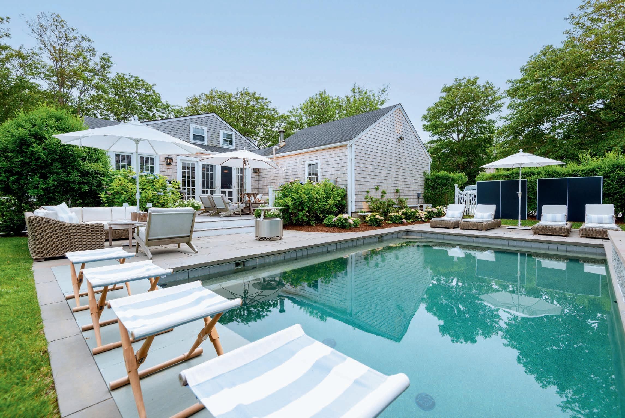
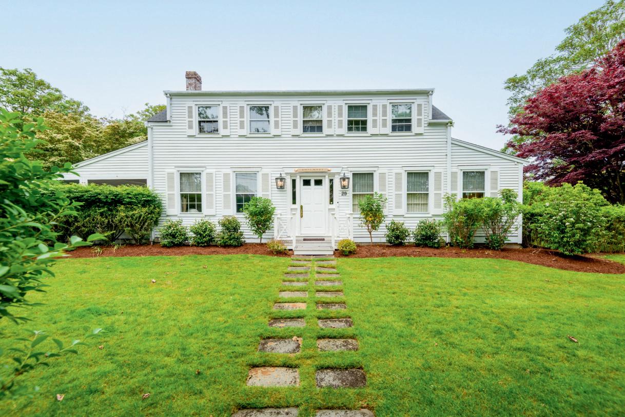
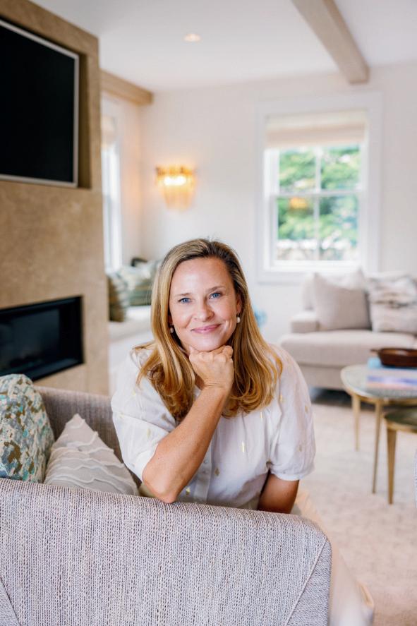
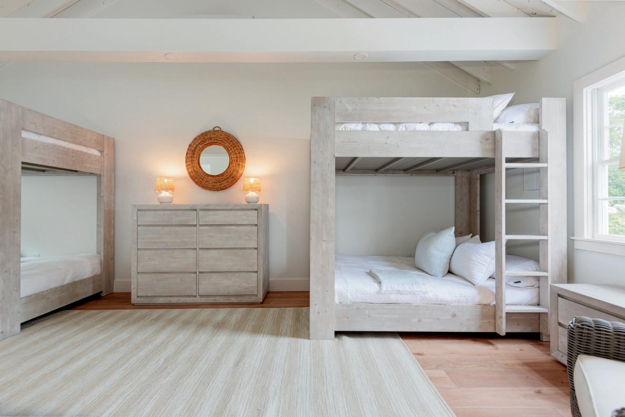



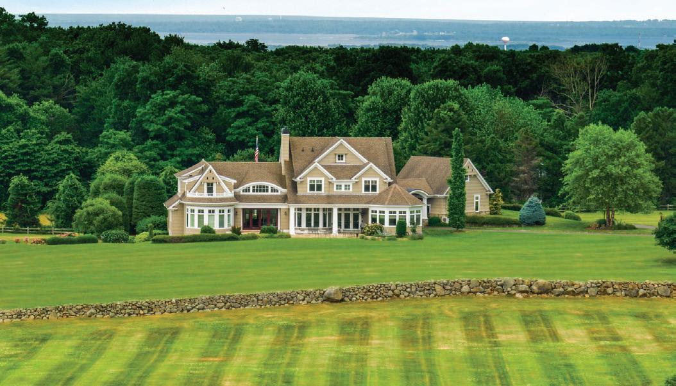
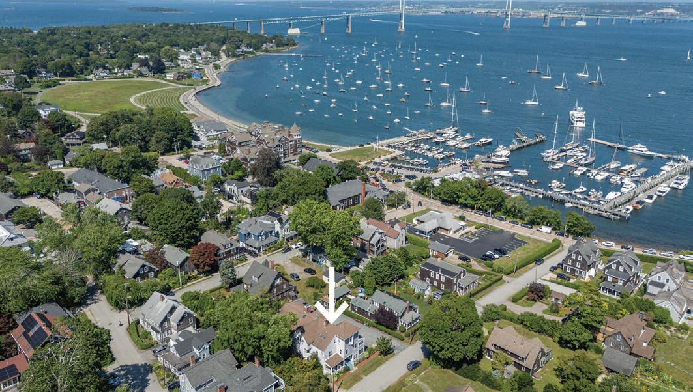
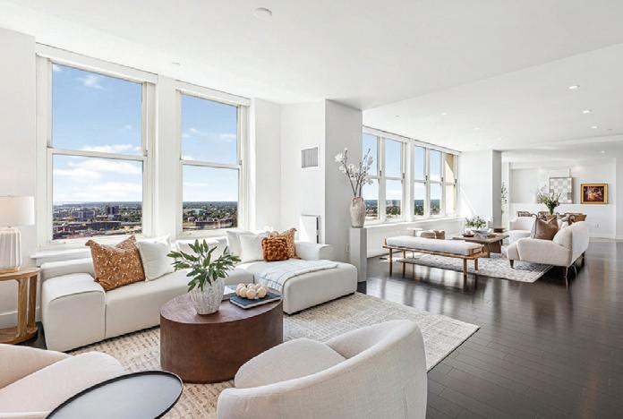
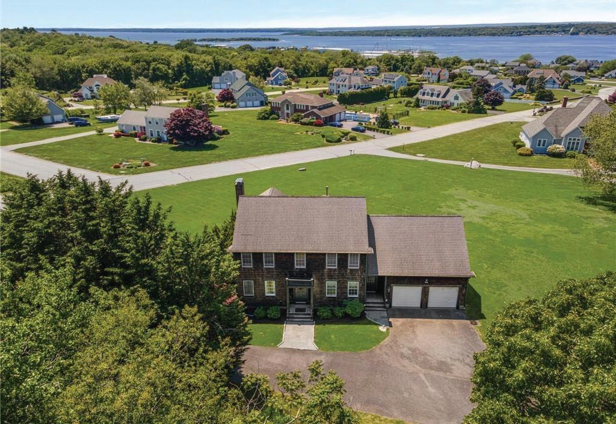
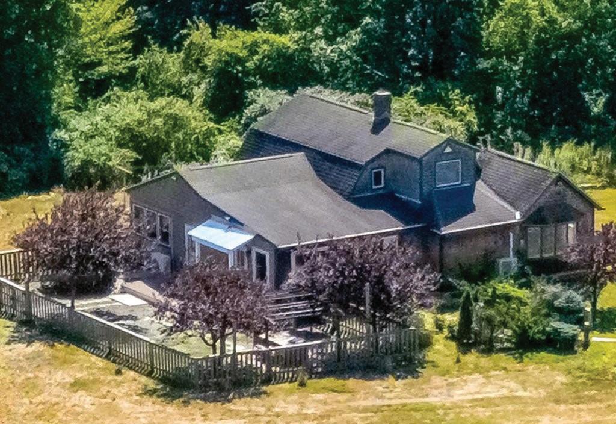
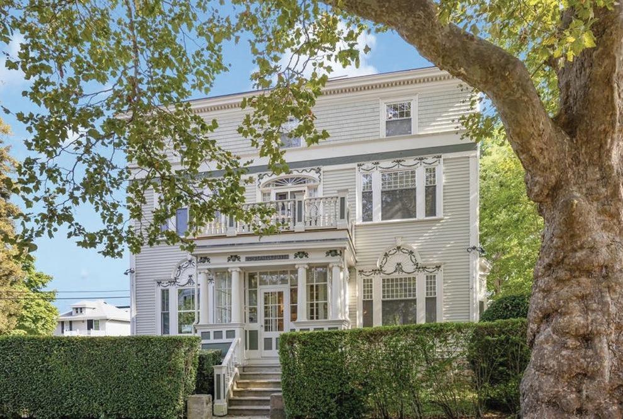
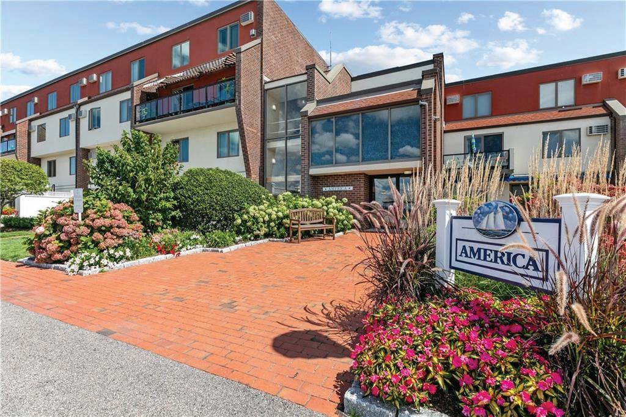
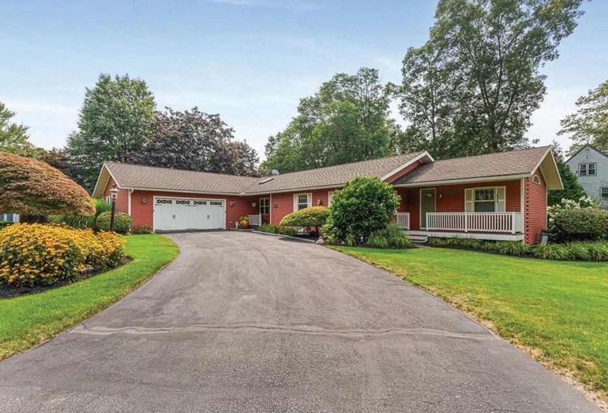
RHODE ISLAND’S
COMPANY®
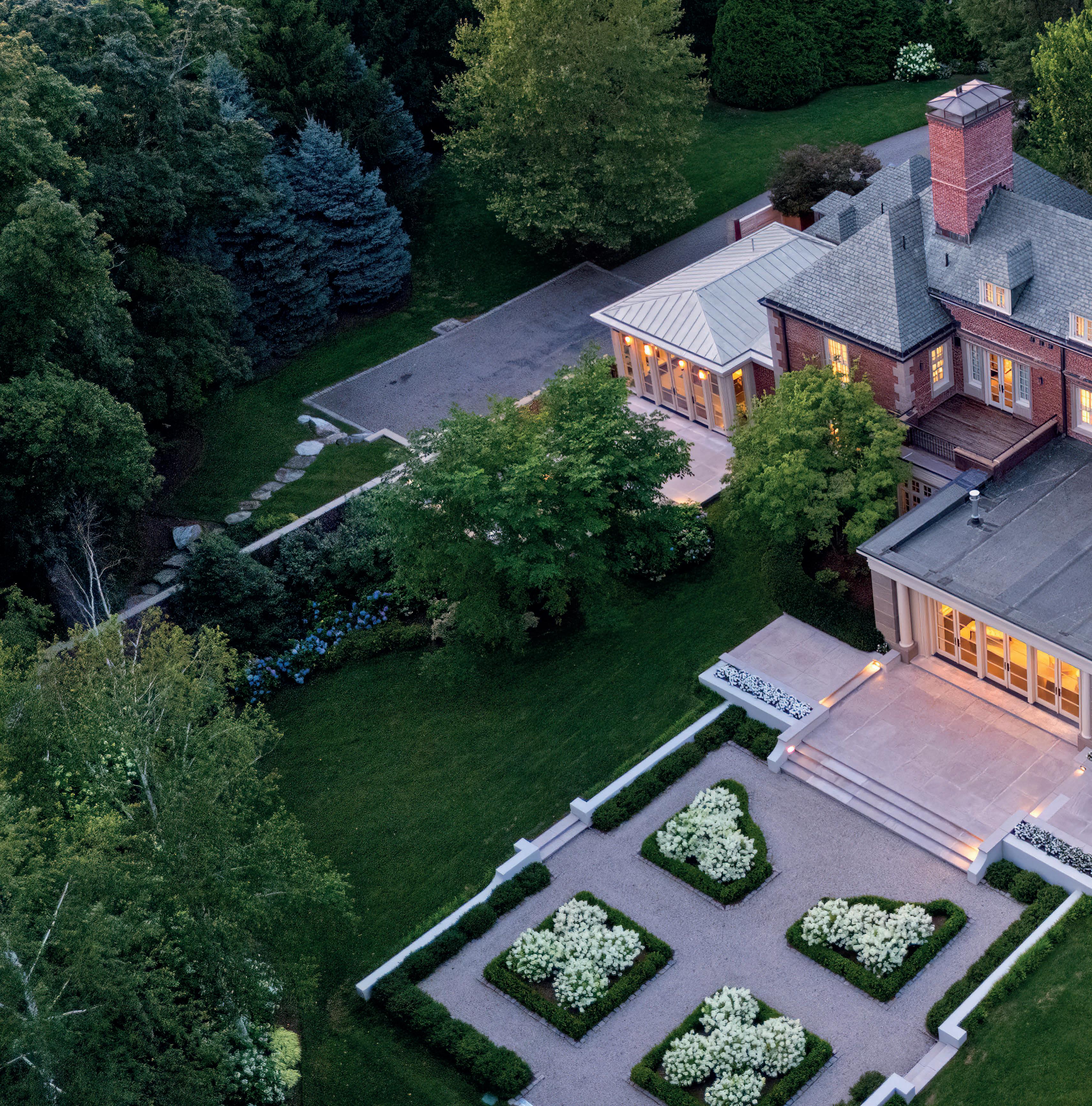
THE PAINE ESTATE
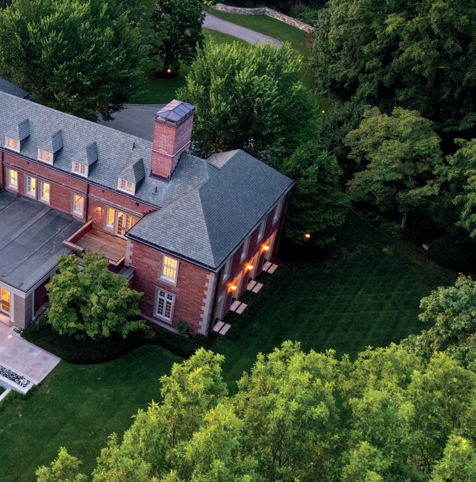


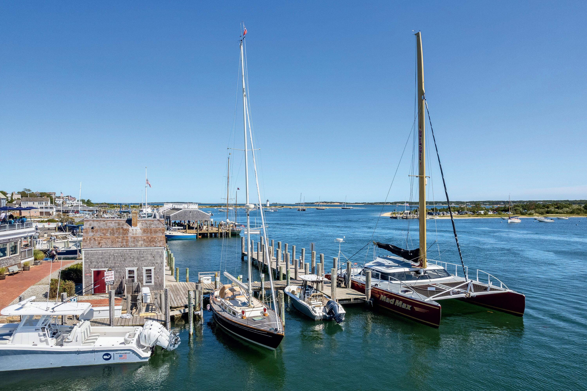
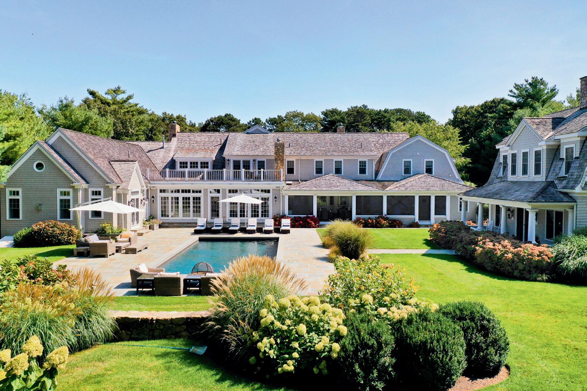
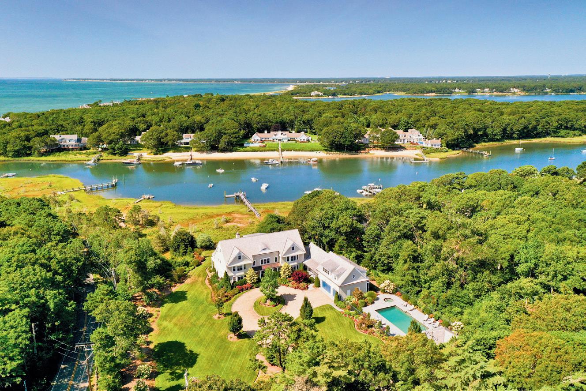
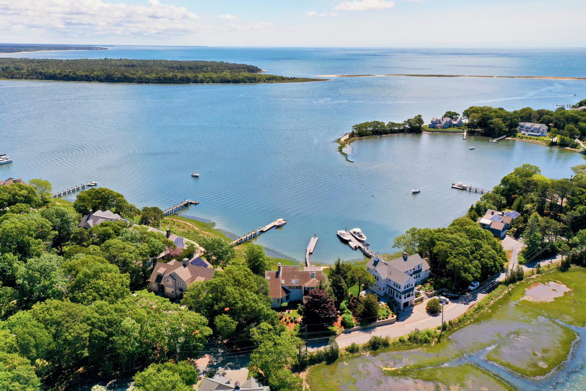

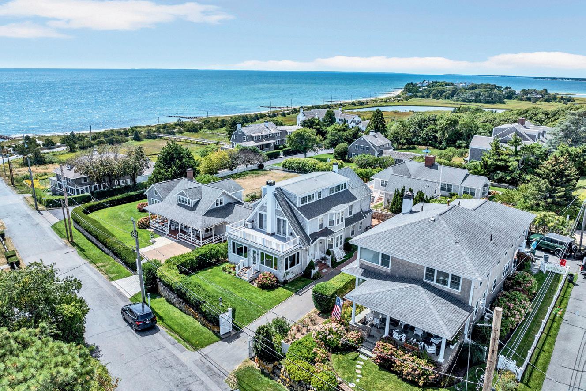

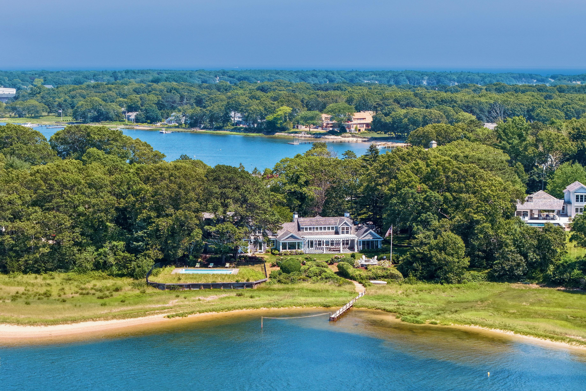

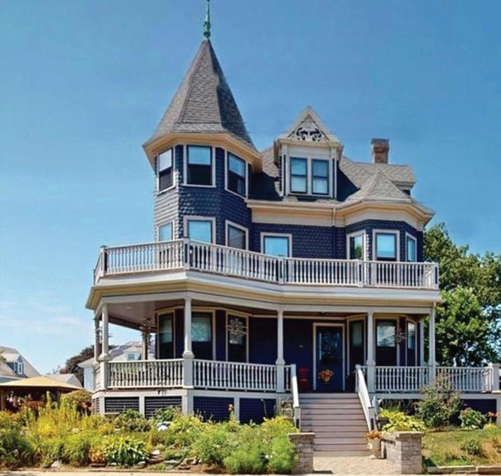
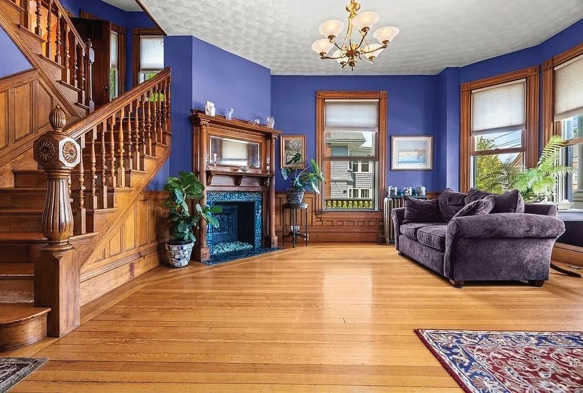
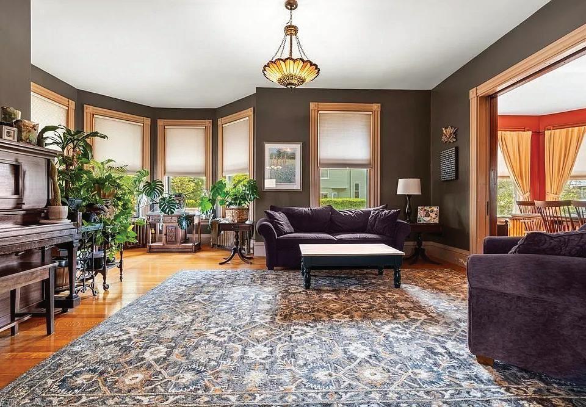

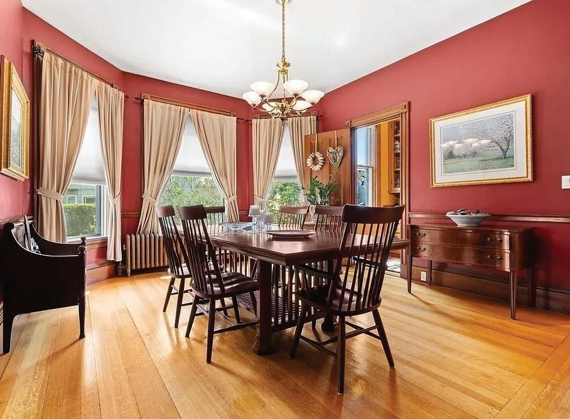
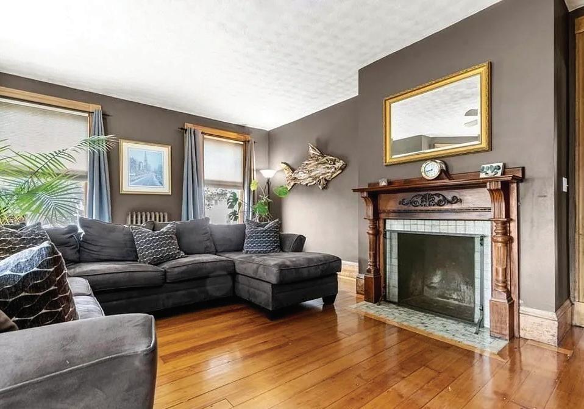
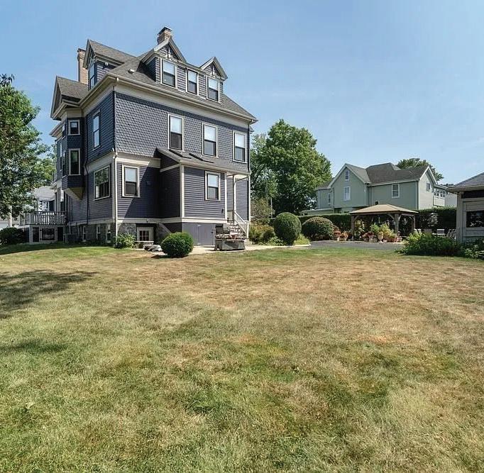
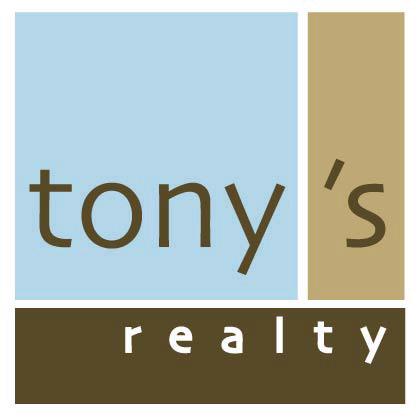
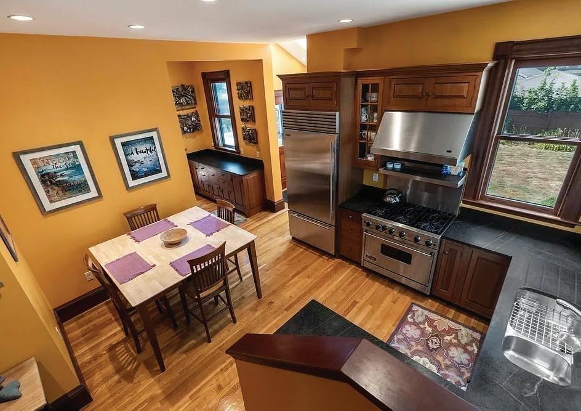
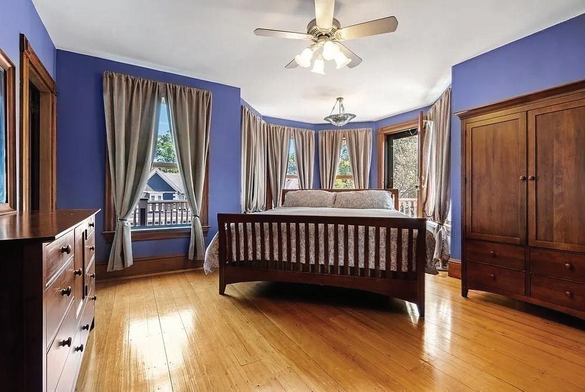
6 BEDS • 4 BATHS • 4,455 SQFT OFFERED AT $1,799,000
Unrivaled Queen Anne Victorian in the Cottage Park neighborhood, two blocks from the Cottage Park Yacht Club. Over 4,400 square feet of living space with 6 bedrooms, 3.5 fully renovated baths, second floor laundry room and 2 finished basement rooms. Stunning details include high ceilings, hand carved newel posts and mantels, 3 Chelsea tile fireplaces, exquisite oak flooring and woodworking, wainscoted staircases, window seat, pocket doors, and butlers pantry. Oversized windows provide an abundance of natural light. Bright kitchen featuring custom cherry cabinetry, Vermont soapstone countertops, and SS appliances, including a Sub-Zero refrigerator and a 6 burner Viking gas range. The almost 15,000 square foot lot contains a 2 car garage with ample additional off street parking, a shed, and large private gazebo area. A beautiful copper finial topping the peak of the turret, clapboards, scalloped shingles, 2 wraparound porches, and perennial gardens add to this gem’s curb appeal.

191 COTTAGE PARK ROAD, WINTHROP,
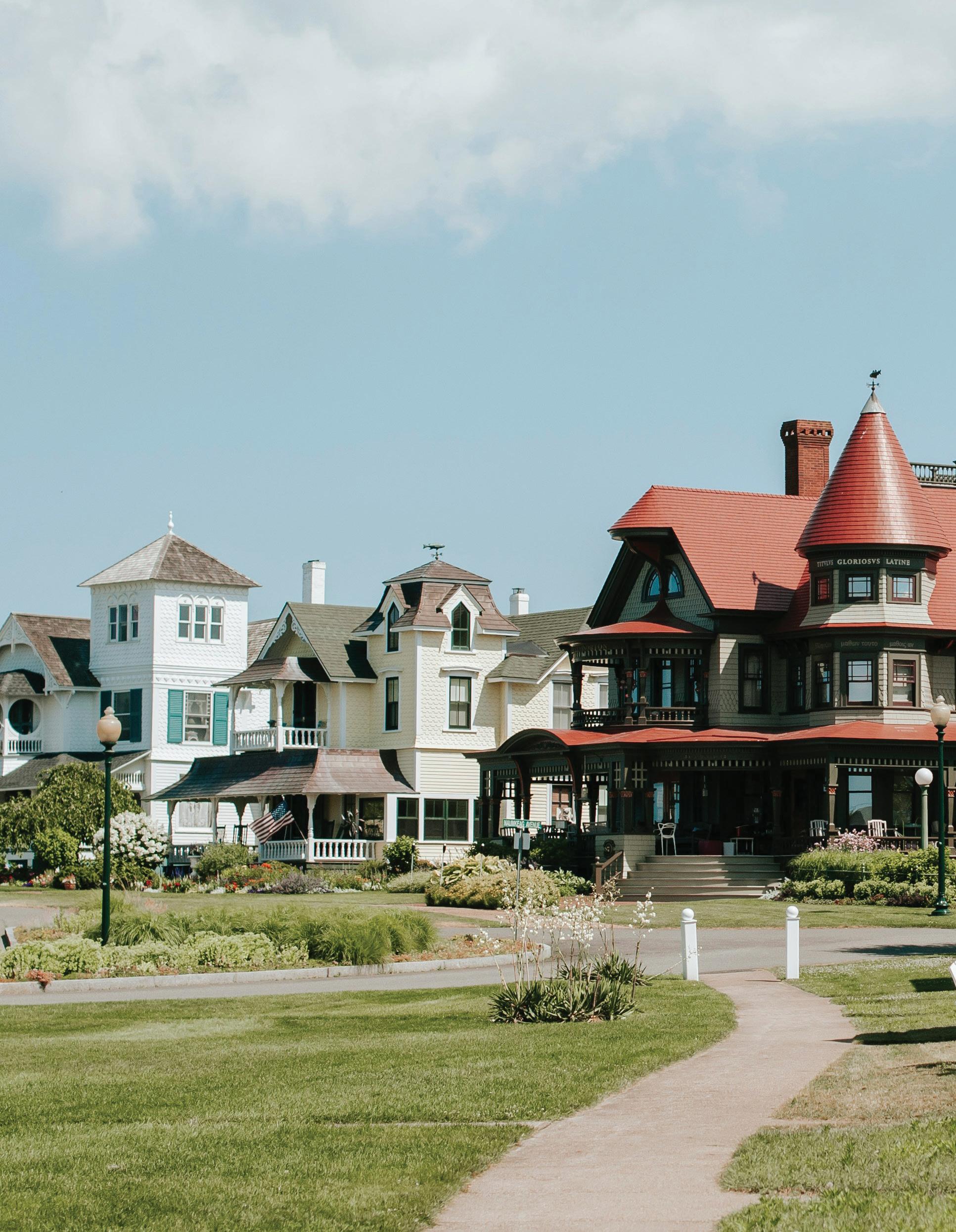
Martha’s Vineyard, Massachusetts
Five Charming Historic Luxury Communities in Rhode Island & Massachusetts to Explore This Fall
Certain historic communities in Rhode Island and Massachusetts emerge as particularly enchanting destinations during fall. These five luxury enclaves combine centuries-old charm with sophisticated amenities, creating a strong appeal for discerning homeowners and visitors.
NEWPORT, RI
Newport is where Gilded Age grandeur meets contemporary sophistication. During fall, the city’s famous mansions are framed by brilliant foliage, creating a stunning backdrop along the Cliff Walk. The changing leaves complement the limestone facades of The Breakers and Marble House, while the harbor sparkles under crisp autumn light. The real estate market in Newport reflects its prestigious status, with Realtor.com reporting a median listing home price of $1.3 million in July. Historic mansions and restored colonial homes regularly sell for millions, while luxury condominiums in converted historic buildings offer more accessible entry points into this exclusive market. The architectural landscape spans from 18th-century colonial homes in the Historic Hill neighborhood to grand Victorian estates along Bellevue Avenue. Residents enjoy high-end dining, prestigious yacht clubs, and proximity to renowned events like the Newport Music Festival.
NANTUCKET, MA
Thirty miles off the Massachusetts coast, Nantucket offers an exclusive island retreat where cobblestone streets and weathered shingle homes create an atmosphere of refined rusticity. Fall brings fewer crowds and a peaceful quality that longtime residents value. The island’s moors turn golden brown, while cranberry bogs add splashes of deep red to the landscape.
Nantucket’s real estate market ranks among the most expensive in New England, with median home prices consistently exceeding national luxury thresholds. Historic whaling captain homes and contemporary shingle-style estates dominate the market, often featuring expansive grounds and water views. The island’s strict building codes preserve its historic character while allowing for modern luxury amenities.
The community’s charm lies in its preservation of 19th-century whaling village aesthetics combined with modern sophistication. Residents and visitors enjoy boutique shopping along Main Street, fine dining establishments, and exclusive beach clubs.
MARTHA’S VINEYARD, MA
Martha’s Vineyard’s six distinct towns each offer unique character, from the gingerbread cottages of Oak Bluffs to the pristine beaches


of Chilmark. Fall transforms the island into a serene retreat where the summer crowds have departed, leaving behind a community of year-round residents and seasonal homeowners who appreciate the island’s quieter months.
The real estate landscape varies significantly across the island’s communities. Edgartown features grand captain’s homes and contemporary estates, while West Tisbury offers more rustic properties on larger lots. Vineyard Haven serves as the year-round commercial center, with a mix of historic homes and modern developments featuring strong market performance throughout the region.
LENOX, MA
Nestled in the Berkshire Mountains, Lenox combines cultural sophistication with natural beauty. The town serves as home to Tanglewood, summer residence of the Boston Symphony Orchestra, while its surrounding hills provide spectacular fall foliage viewing. Historic estates and contemporary luxury homes dot the landscape, many with expansive grounds that showcase autumn’s brilliant display.
Lenox’s real estate market features a mix of grand Gilded Age estates, converted historic properties, and modern luxury homes. Many properties offer significant acreage, providing privacy and stunning seasonal views. The market attracts buyers seeking a sophisticated retreat with easy access to cultural amenities and outdoor recreation.
Residents enjoy performances at Tanglewood, fine dining establishments, and boutique shops, while also having access to hiking trails, golf courses, and seasonal activities throughout the Berkshires.
STOCKBRIDGE, MA
Stockbridge embodies the quintessential New England village, with its Main Street serving as the inspiration for Norman Rockwell’s famous paintings. The artist lived and worked here for decades, and his legacy continues to define the town’s character. Fall brings particular magic to Stockbridge, as the surrounding Berkshire hills create a natural amphitheater of color around the historic village center.
The real estate market in Stockbridge features a carefully preserved collection of colonial and Victorian homes, many dating to the 18th and 19th centuries. Properties range from modest historic homes in the village center to grand estates on the outskirts of town.
Stockbridge’s appeal lies in its authentic preservation of small-town New England character while offering sophisticated amenities. The Norman Rockwell Museum, Berkshire Theatre Group, and proximity to other cultural attractions make it an attractive destination for those seeking both tranquility and intellectual stimulation.
STUNNING PENTHOUSE
70 FENWAY APT UNIT 51
BOSTON, MA 02115
2 BEDS | 1 BATH | 995 SQFT OFFERED AT $995,000
Rare opportunity to own a Penthouse unit with roof rights to construct a private roof deck or add skylights (fifth floor units only) Overlooking Boston’s Back Bay Fens, this spacious, highly sought after Front Facing unit has two bedrooms, one full bath, and features an updated kitchen w/ new appliances, beautiful hardwood flooring, 9 ft. high ceilings, and large bay windows overlooking Olmstead’s Emerald Necklace Park. Under the same ownership for over fifty years this is a Prime location just steps to Boston’s leading educational, cultural, and medical institutions including the Museum of Fine Arts, Symphony Hall, Boston Conservatory at Berklee, Harvard Medical School, & many others. Walking distance to the Back Bay, T-Stations, Wholefoods, Fenway Park, Longwood Medical, and several award winning restaurants. This professionally managed building features a marble foyer, elevator, keyless entry, extra storage in basement, and on-site laundry.
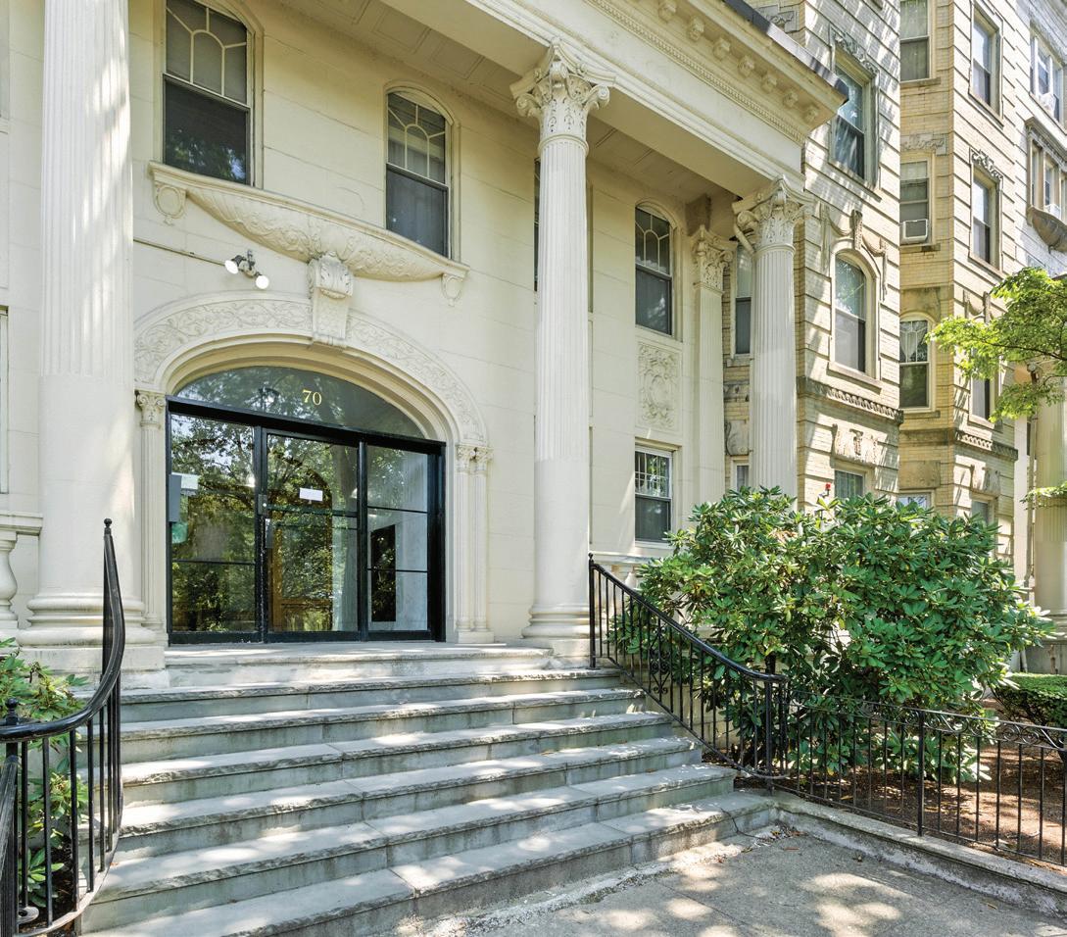

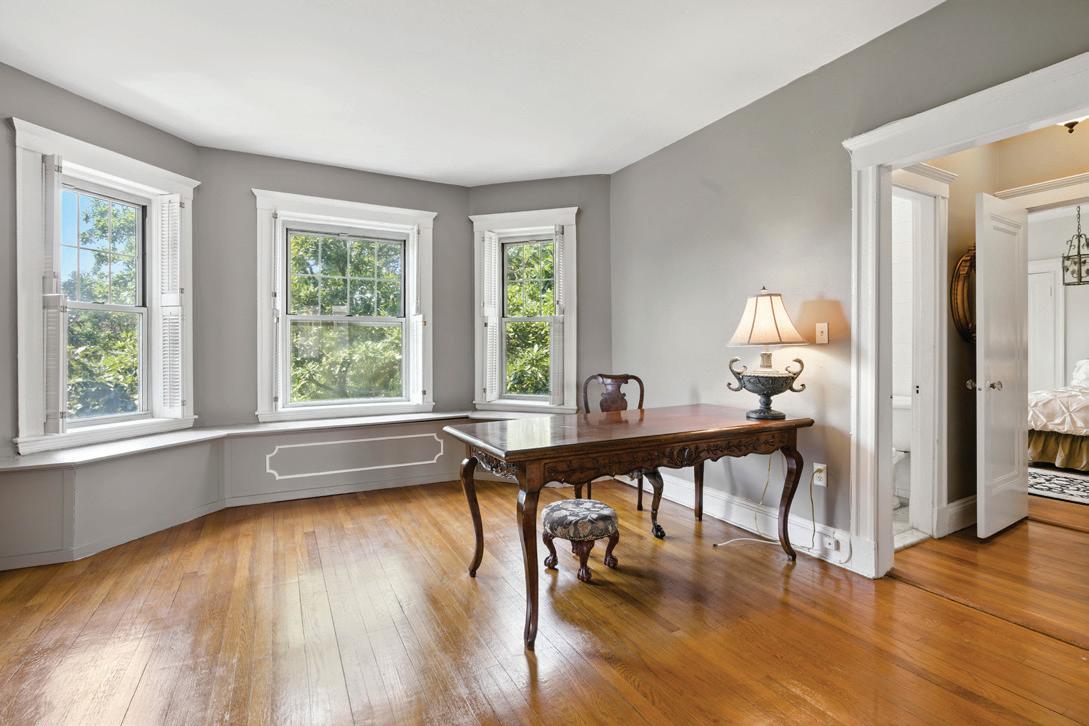
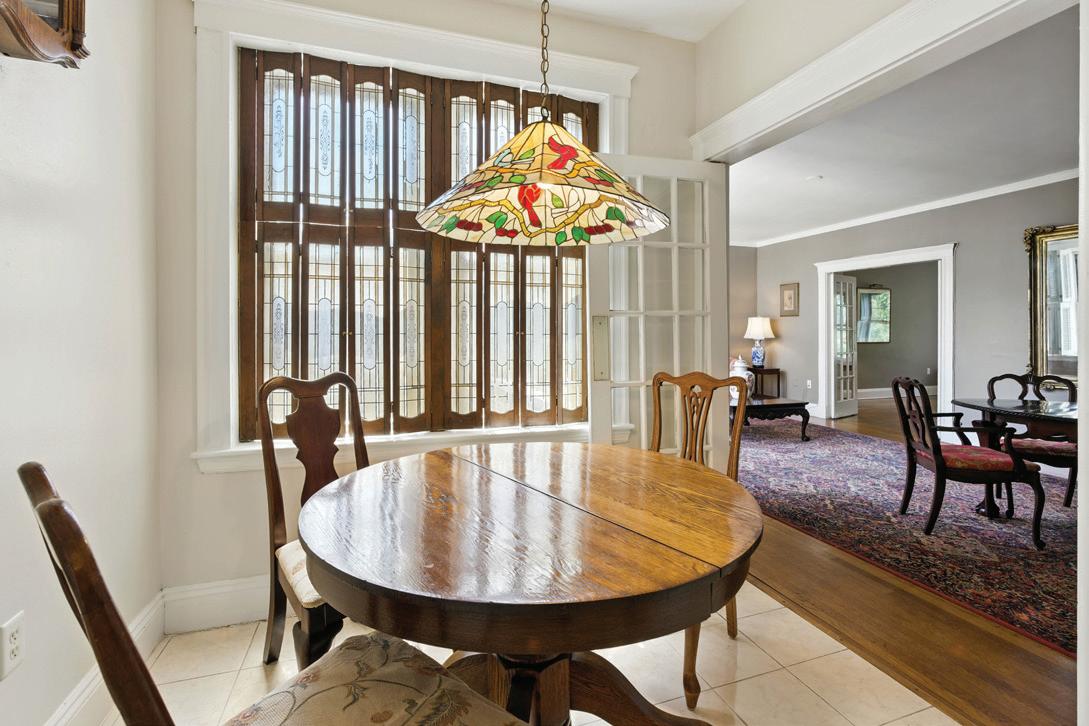
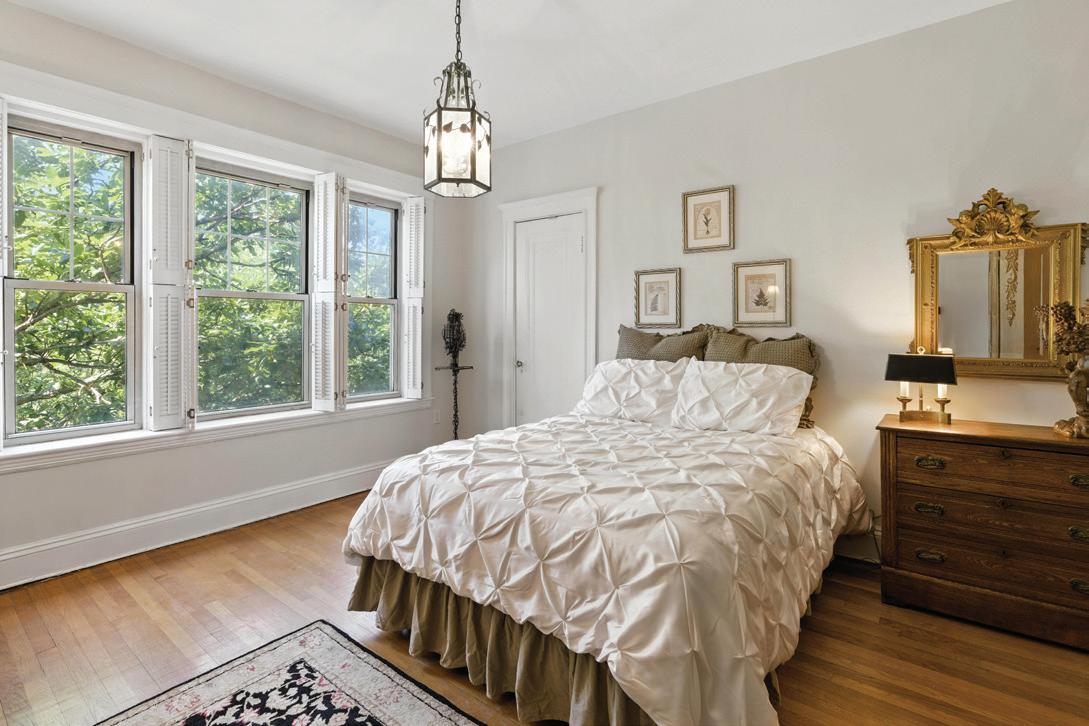


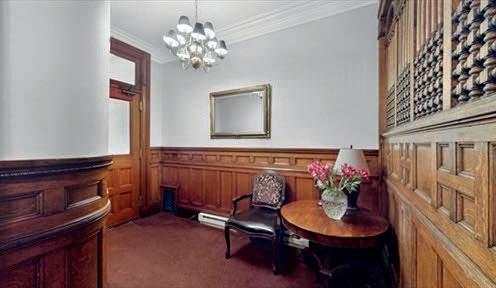
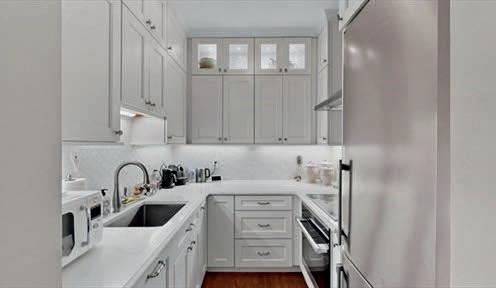
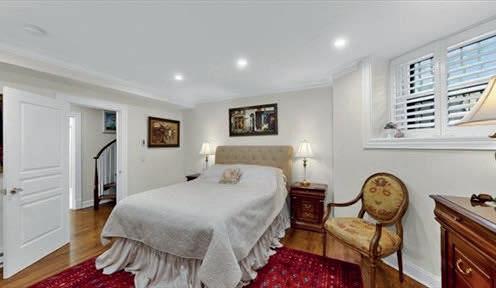
Located at 461 Beacon Street U:1, Boston, MA, this condominium offers a unique opportunity to own a piece of Boston’s rich history, presented in a well-preserved state. The living area, encompassing approximately 916 square feet, provides a comfortable environment for relaxation and entertainment. Built in 1880, this first-floor/ground duplex property offers a convenient location. This condominium presents a unique opportunity to experience a blend of historical charm and city living. The first floor is composed of a combination living room/dining room, a fully renovated kitchen including high end appliances as well as a new half bath. The ground level is composed of a primary bedroom with a generous walk in closet, an office/den, as well as a full bath including washer/dryer.
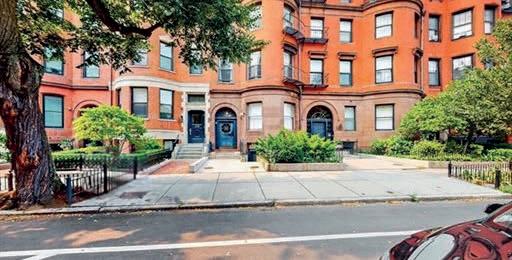
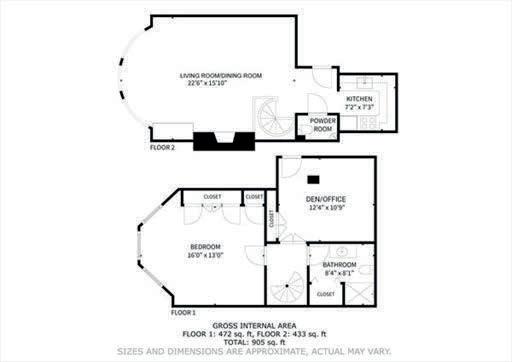
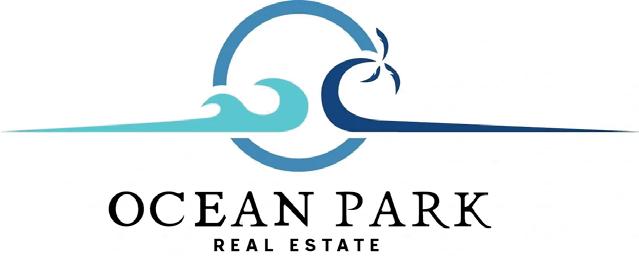
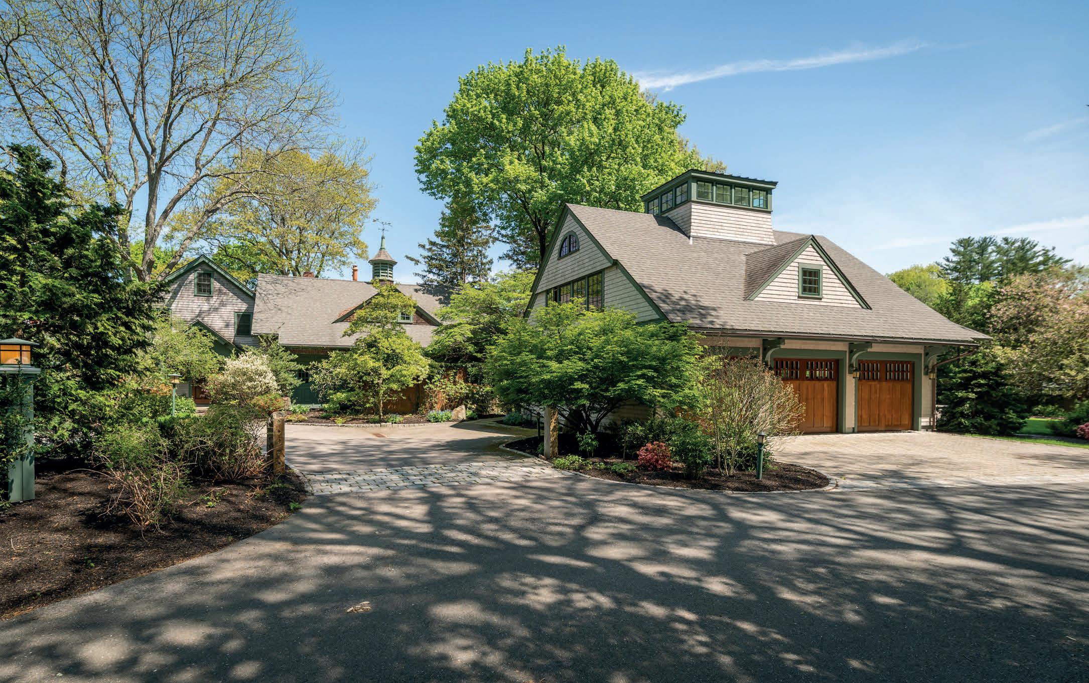
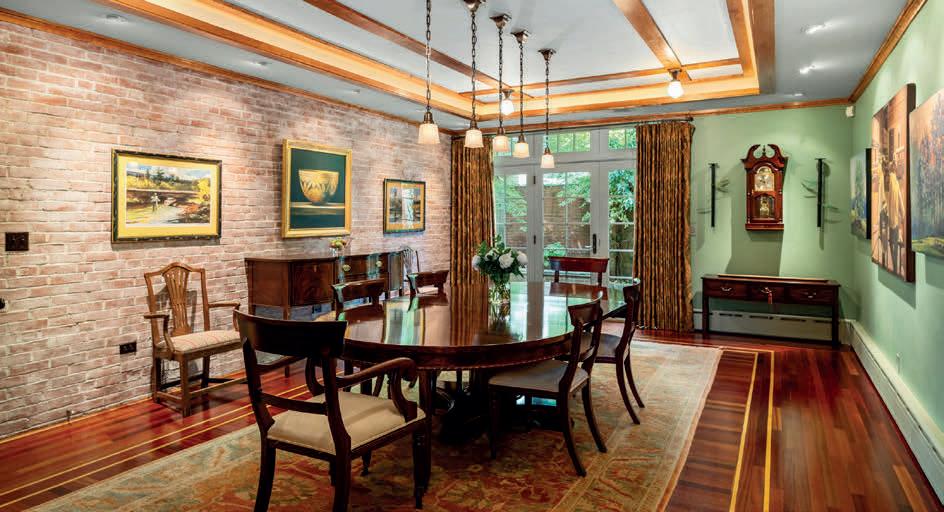
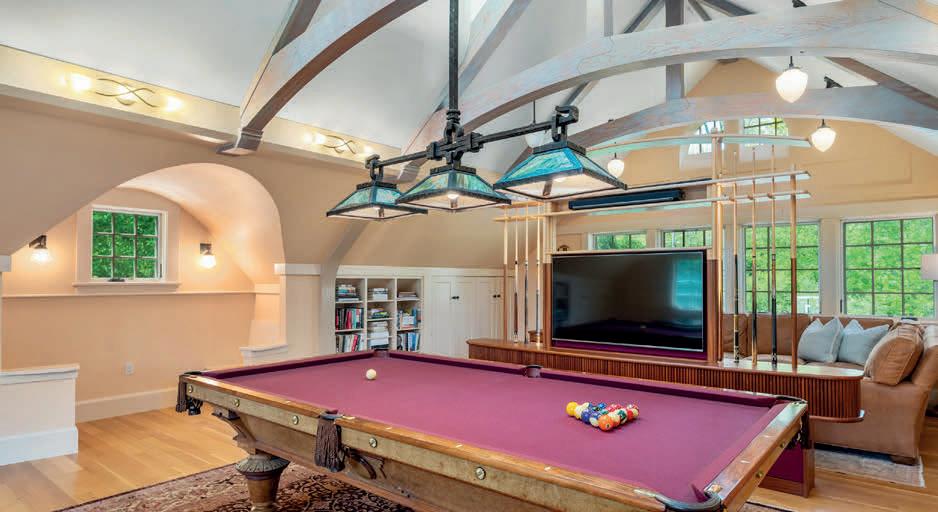
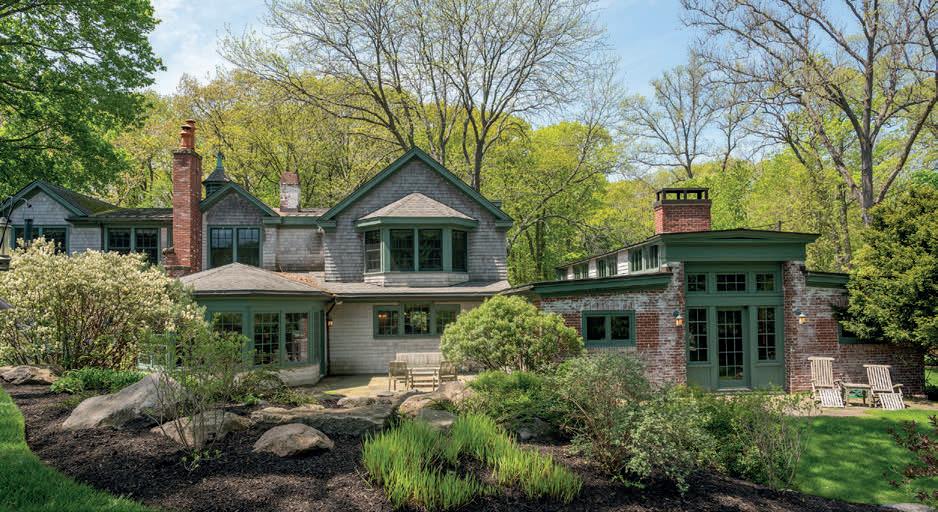
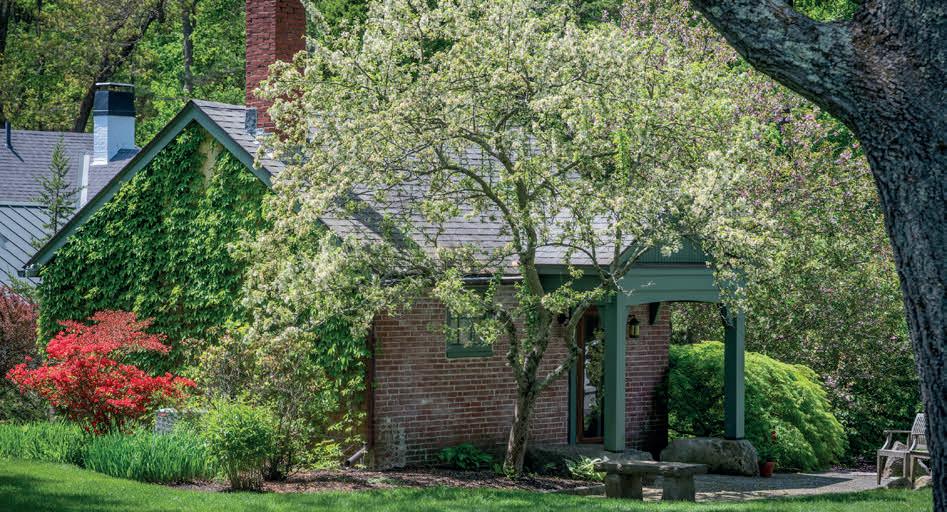
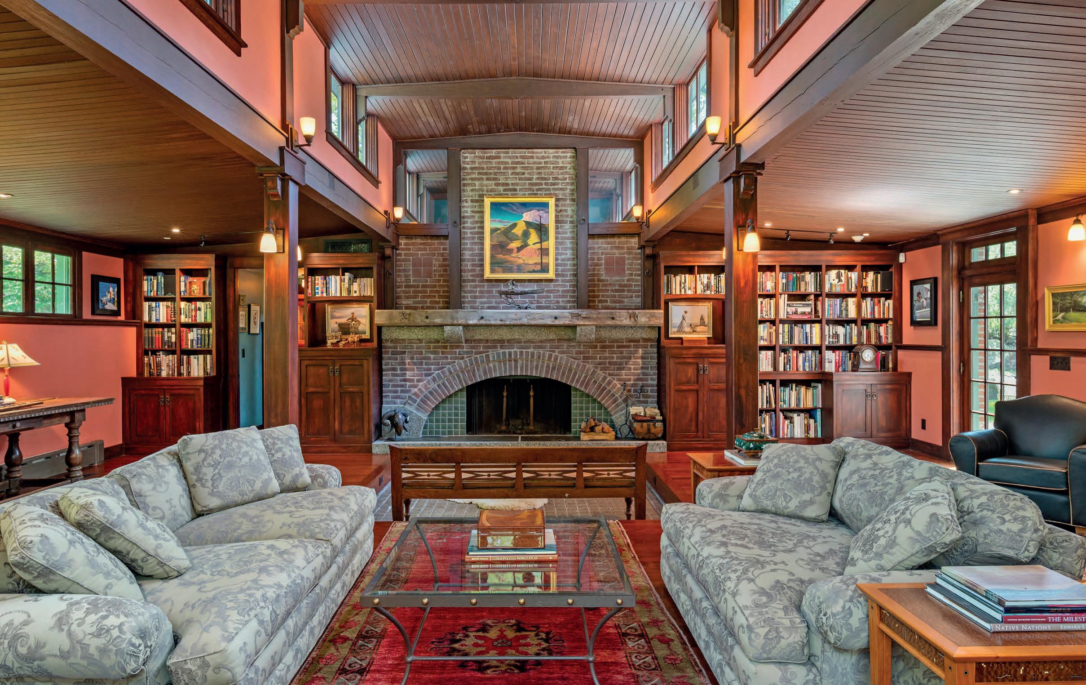
6 BEDS | 6 BATHS | 6,556 SQ FT | $2,975,000 Nestled privately behind an iconic brick and stone wall is this stunningly renovated converted carriage house, guest cottage and 3-car garage. Following several architect-designed renovations, this elegant, craftsman inspired 5-bedroom, 3 ½ bath home showcases timeless design with custom cabinetry, hand carved millwork and exceptional details. Custom chef’s kitchen, adjoining family and breakfast rooms and a private office tucked behind a magnificent living room with stone fireplace. Large, elegant dining room with wet bar and enclosed brick terrace. The interior connects seamlessly to the grounds with spectacular landscaping, stone terraces, outdoor fireplace and rock fountain. Extraordinary recreation room with wet bar and ½ bath. One bedroom guest cottage with private bath and kitchenette. Updated systems, central air, generator. Easy access to highway and trains, highly rated schools, and nearby beaches.
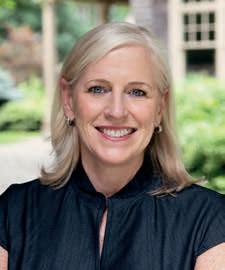
DEBORAH H. EVANS VICE PRESIDENT | REALTOR ®
978.314.5970 devans@jbarrettrealty.com jbarrettrealty.com/realestate/agent/deb-evans
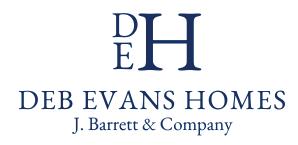
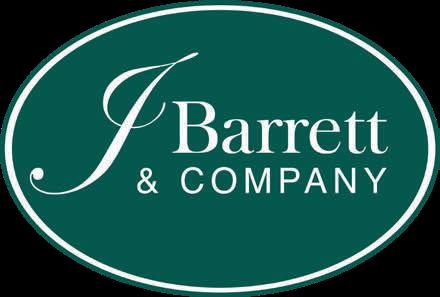

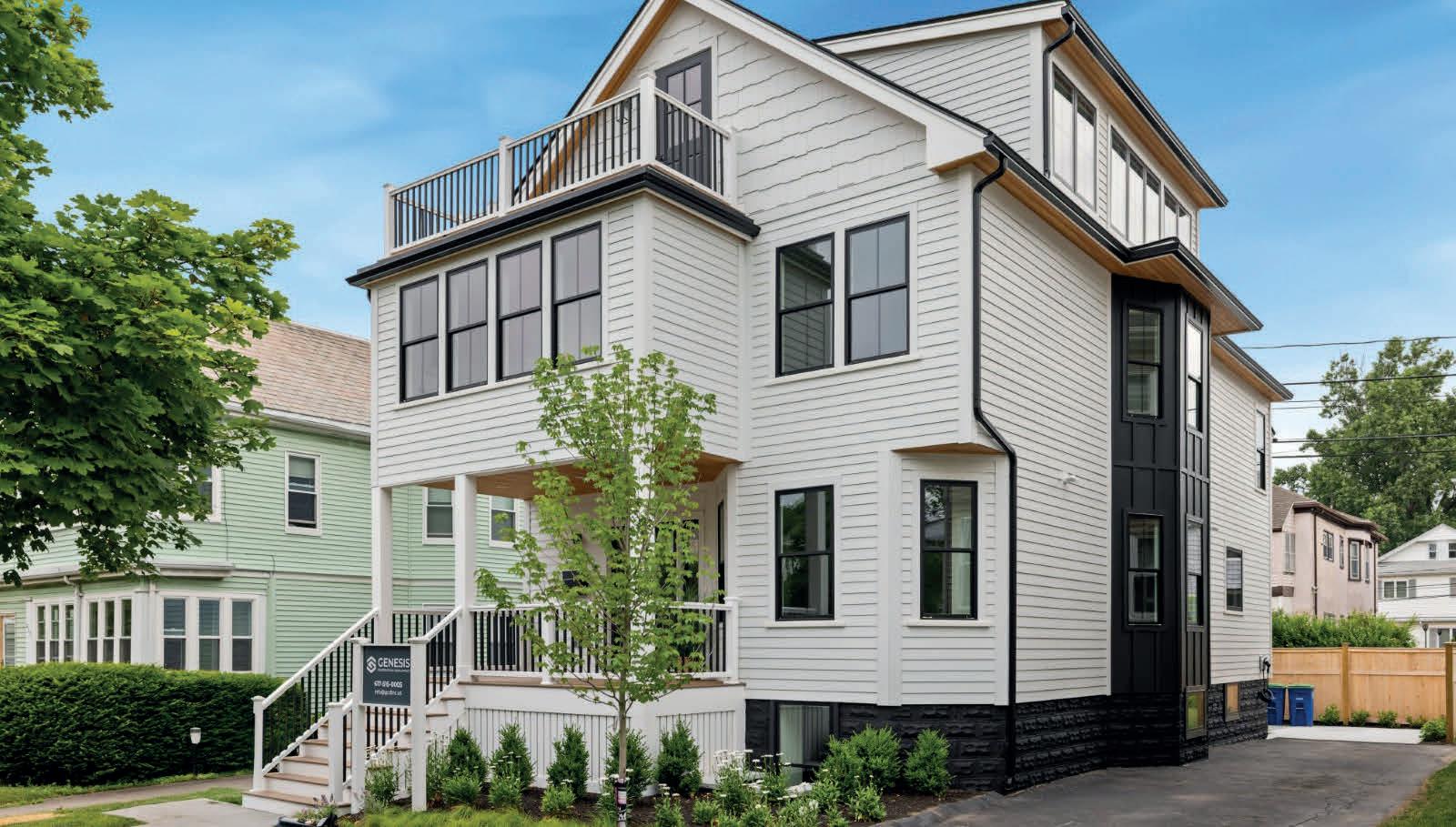
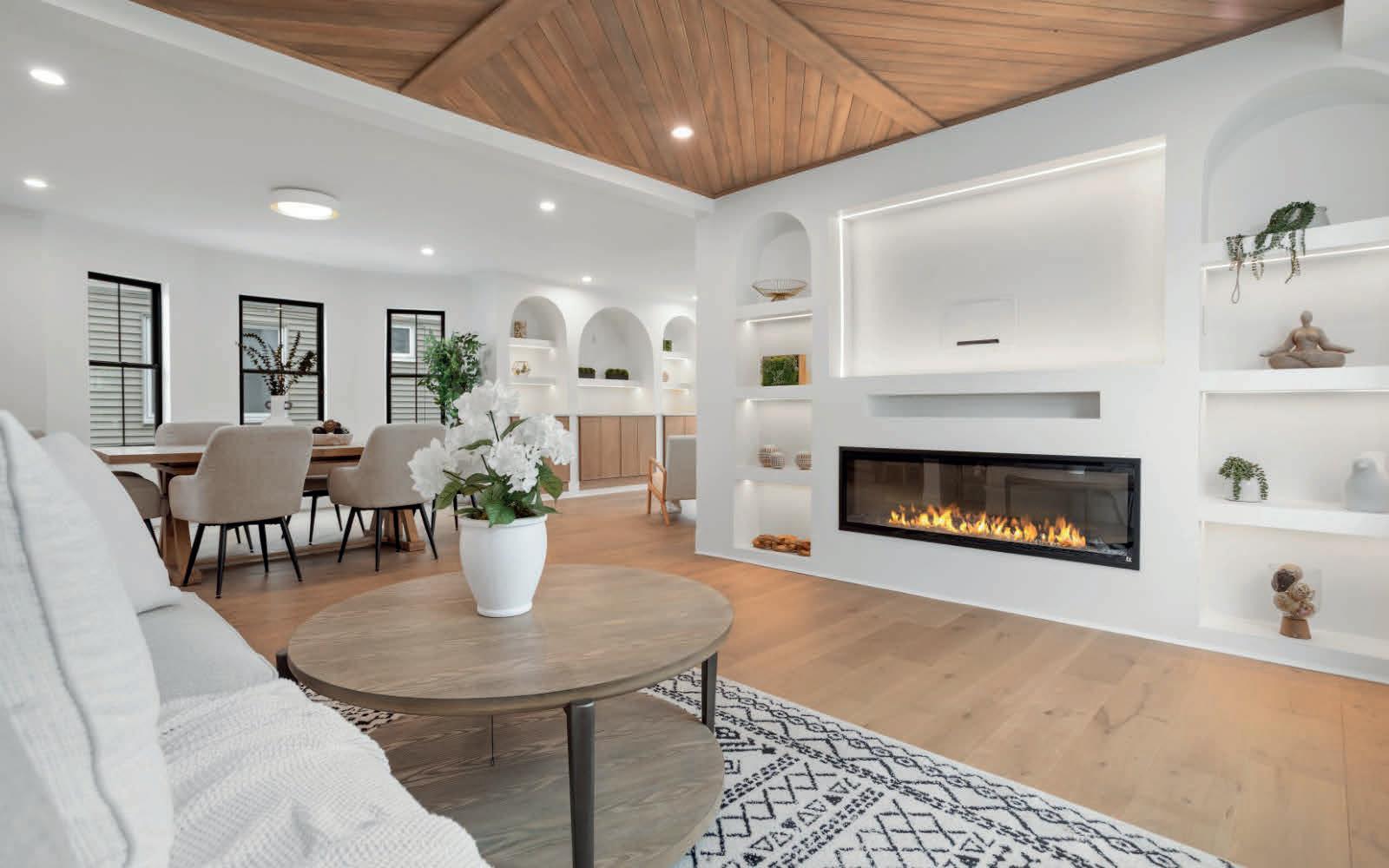
233 Powder House Blvd, Somerville, MA 02144
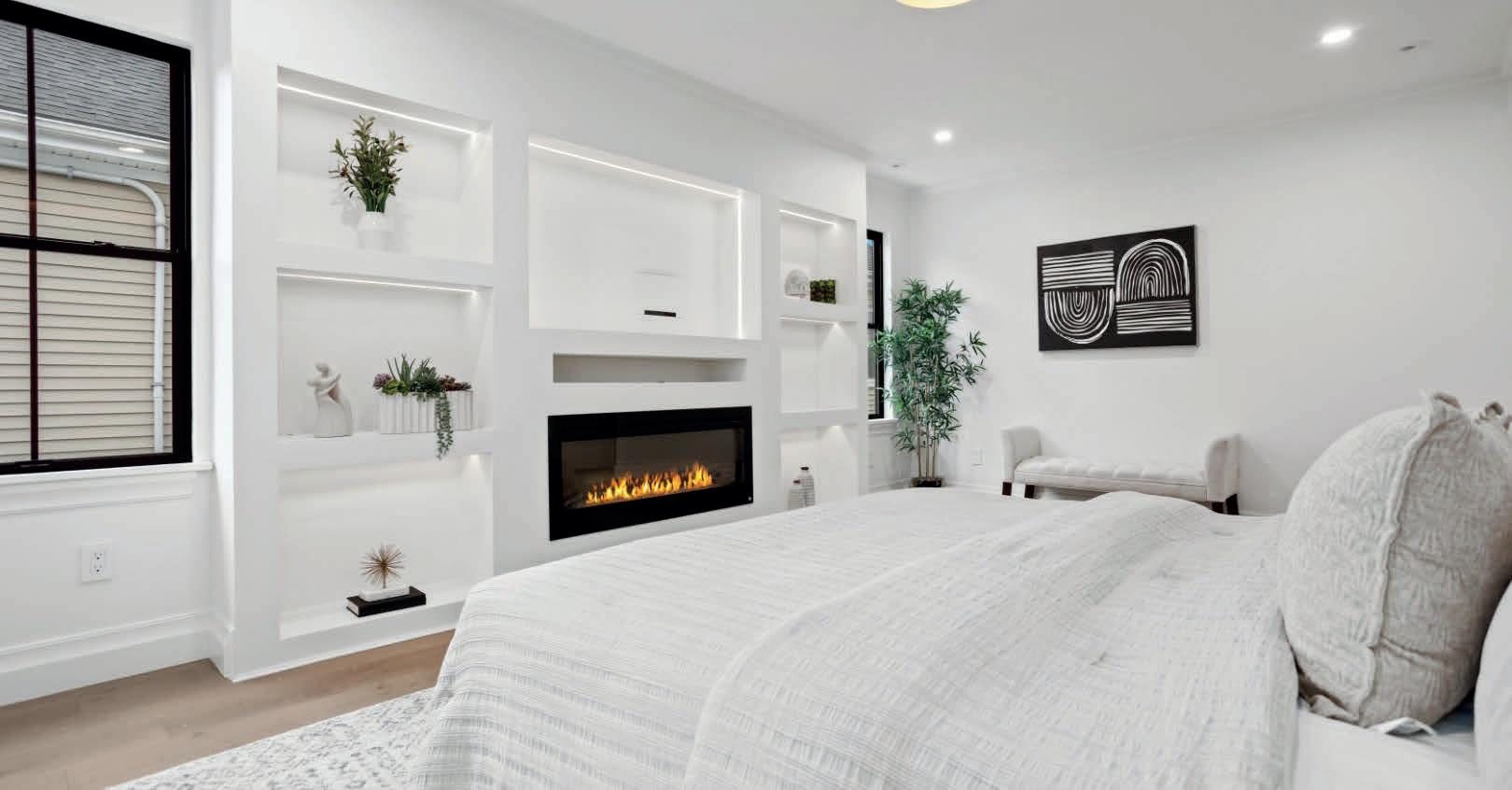
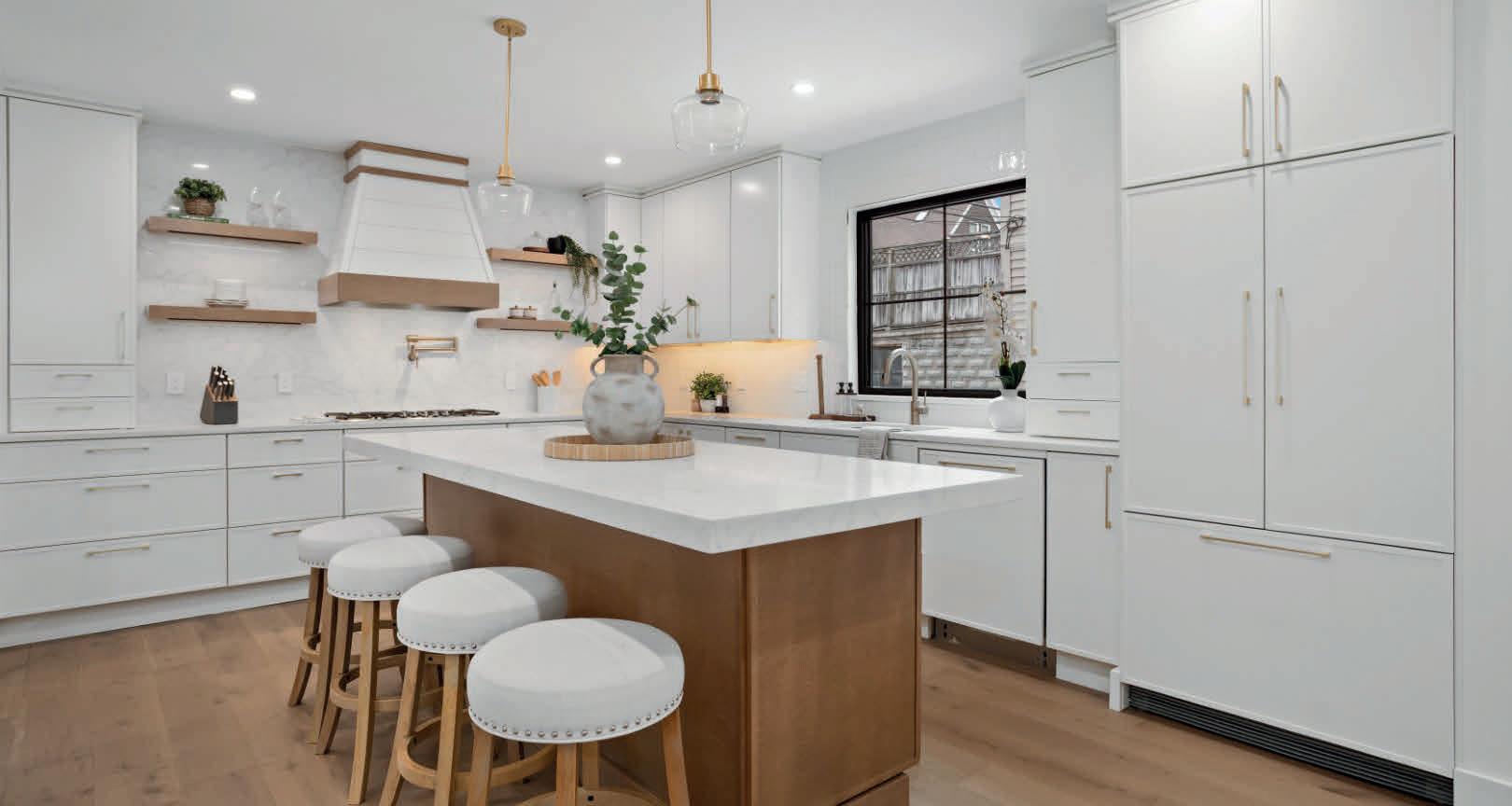
Timeless Modern Victorian architecture. From Genesis Construction comes 233 Powder House, over 4,000 sq ft across 4 brand-new floors of excellence. Each level is entirely renewed down to the structure. Boasting a modern yet elegant open concept design without compromise. Step into the main living area and be captivated by the intricate details: warm oak European Hardwood floors, a custom-built TV Wall with fireplace, gorgeous arches abound, a boucle reading nook, all leading to the stunning Designer Chefs Kitchen with an Insta-worthy walk-in pantry. On the 2nd floor, discover 2 spacious bedrooms, a full bath, and a laundry room. The primary is your retreat from reality, featuring a full ensuite bath, designer fixtures, soaking tub, shower, and private sunroom. The fully finished basement offers more flexibility with its open concept, another full bath, ready for your imagination. Don’t miss the chance to make this meticulously crafted residence your own!


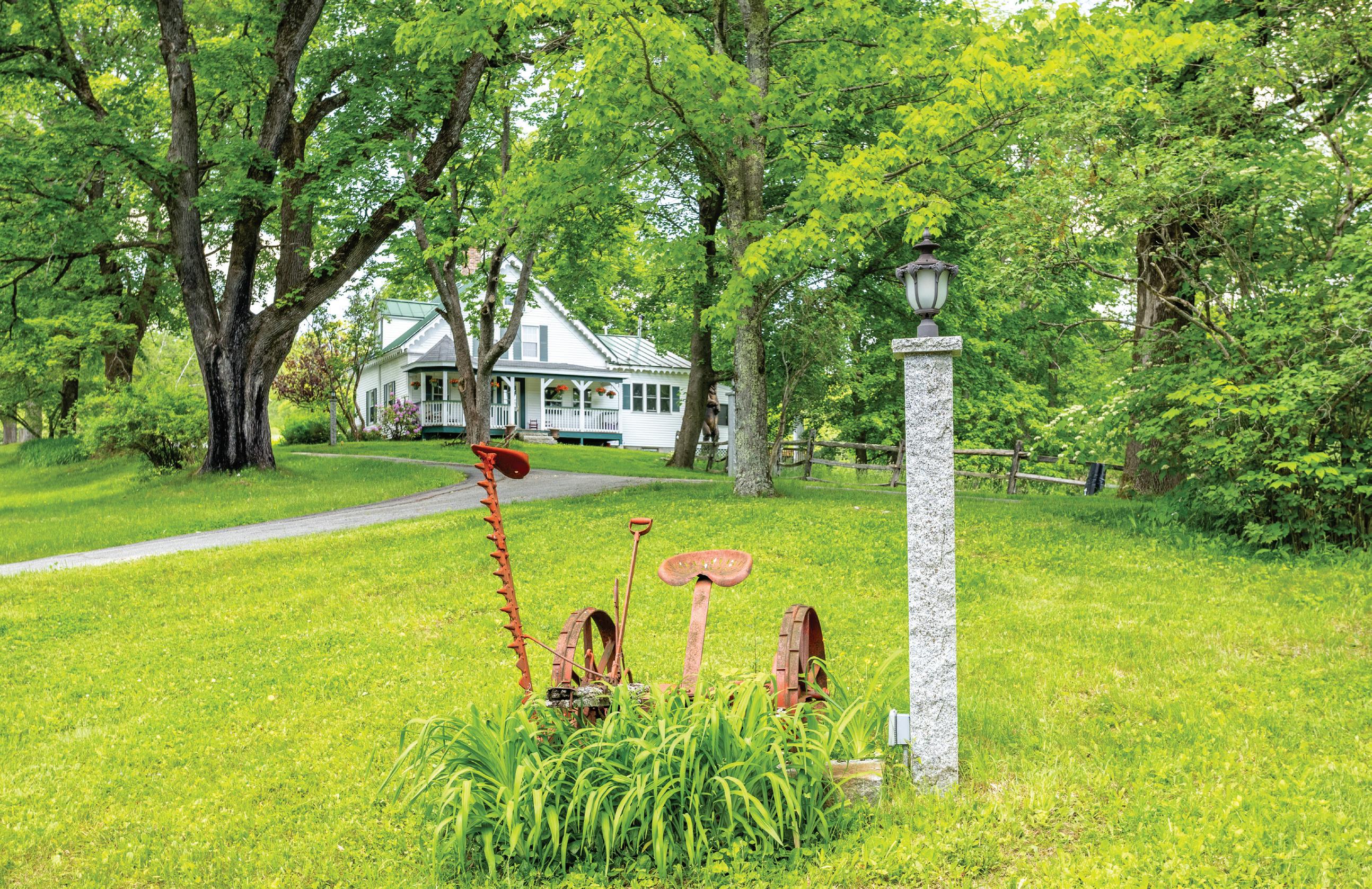
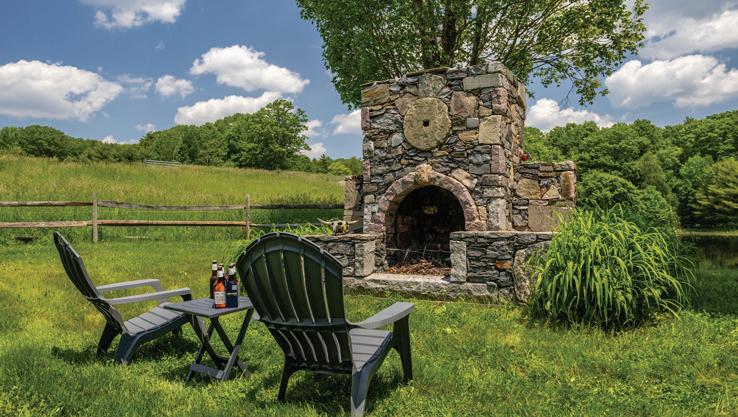
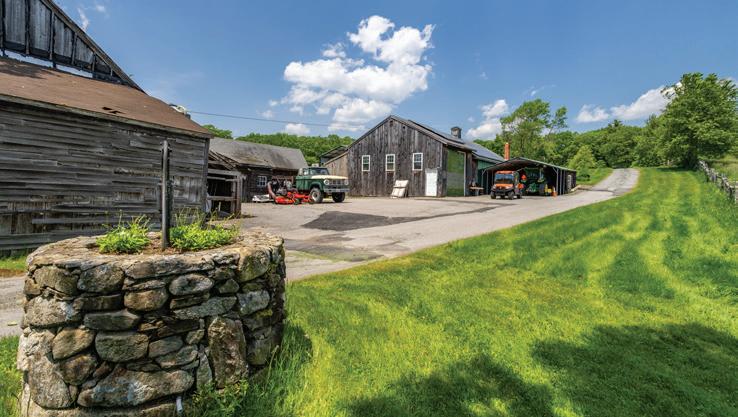
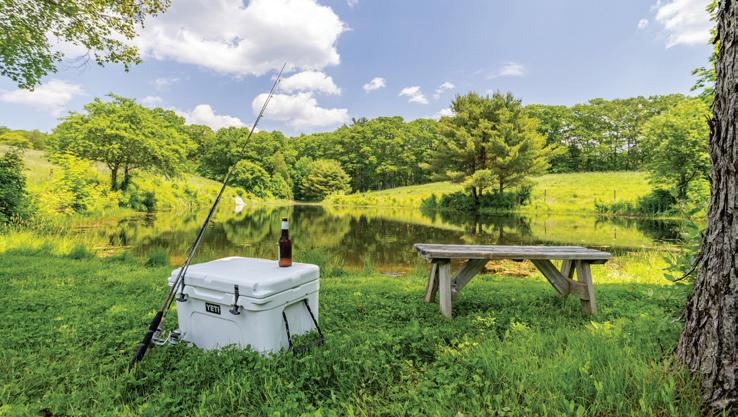
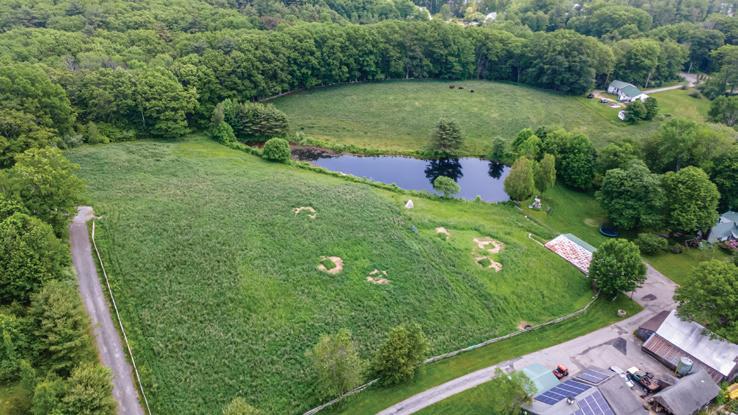
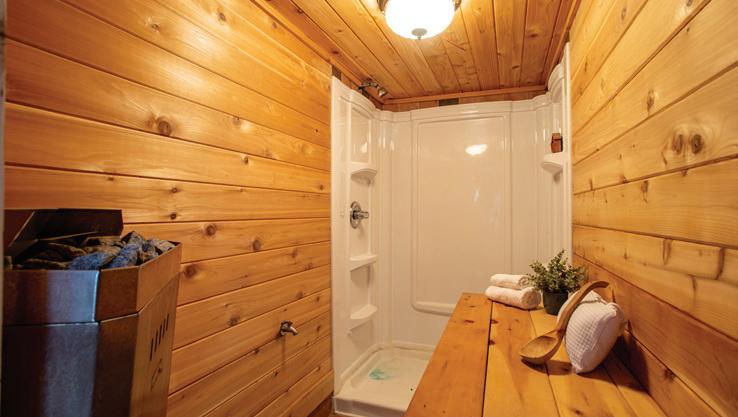

Welcome to “Bull by the Horn Farm”! Here’s your rare chance to own a stunning
Gentleman’s Farm where the grass truly is greener! This beautifully maintained property offers 4 fenced pastures for livestock,
versatile outbuildings—including a heated barn/workshop—and a fully stocked fishing pond ideal for year-round enjoyment, from casting a line to winter ice skating. Warm up with hot cocoa by the custom outdoor stone fireplace and soak in the countryside charm. The updated farmhouse blends classic character with modern luxury, featuring 4 bedrooms, 2 fully remodeled baths, vaulted-ceiling family room with wood-burning fireplace & built-ins & a gorgeous modern farmhouse kitchen with granite counters, LG appliances, wood stove & sauna. Expansive deck overlooks the refreshing pool with sweeping views of the pastures. This is country living at its finest, peaceful, productive, and picturesque! Call Lisa Pete at 978-660-2702 for a private & detailed tour.



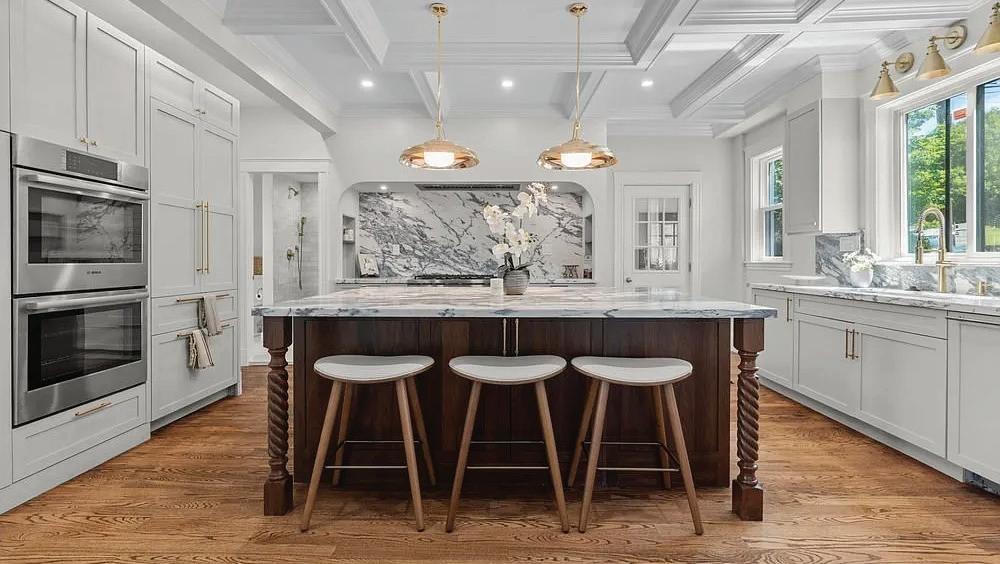
199 Palfrey Street Watertown, MA 02472
4 Bed | 5 Baths | 4,066 Sq Ft | $1,999,000
Beautiful restored Victorian masterpiece in the heart of Watertown. This expansive 4-bedroom, 5 full bathroom residence offers meticulously renovated living space, blending timeless character with high-end modern comforts w/ high ceilings, ornate moldings, tons of original woodwork. New windows, new siding, new systems, new appliances almost every inch of the home was either restored or replaced. The chef’s kitchen, featuring top-of-the-line appliances, custom cabinetry, & an oversized island for entertaining. The open floor plan seamlessly flows into the dining & living areas. Upstairs features 3 beds including a luxurious primary suite w his/her closets. The finished attic has an additional bedroom, full bath & plenty of storage. And on the lower level there is a bar, bonus living space & another full bathroom (no basement photos yet). Best views in Watertown from the hill, walk to Victory Field & Watertown Square. Landscaping in progress & 3 new glass shower doors just installed.

Alex Mackenzie
617.600.5960
alex.mackenzie@compass.com
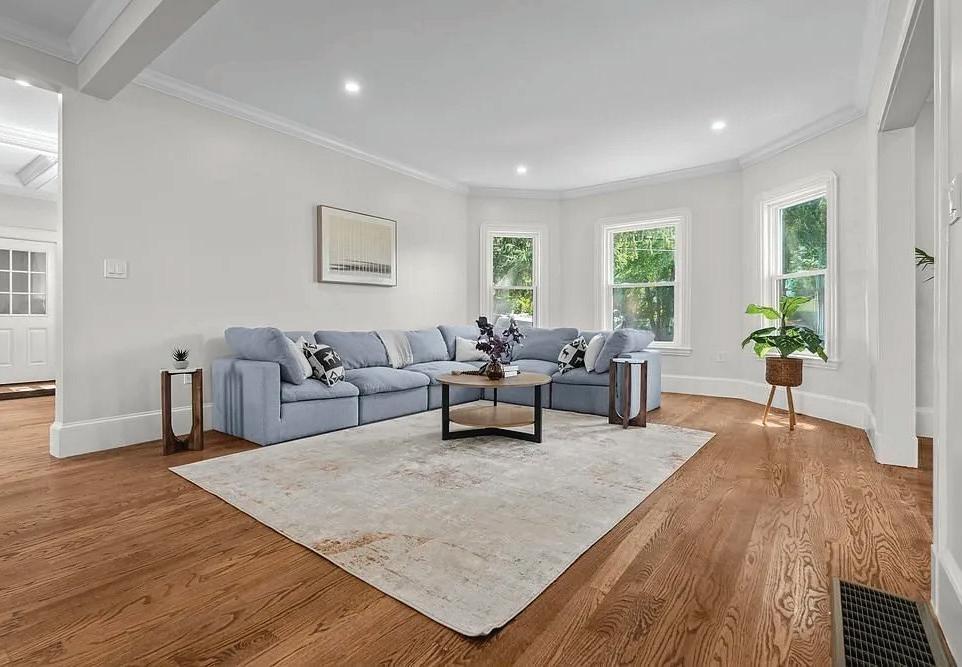
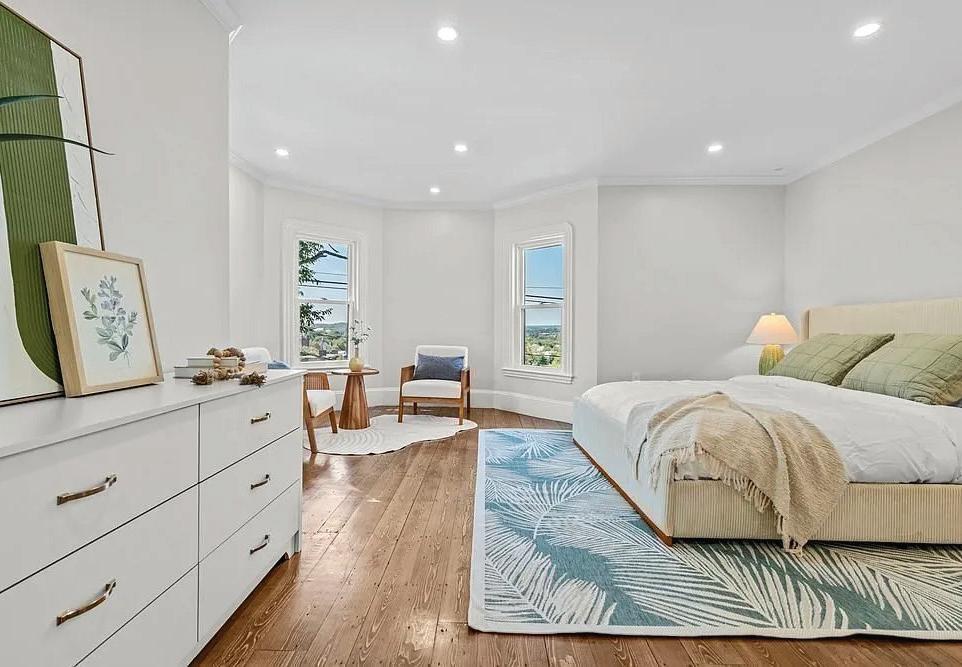
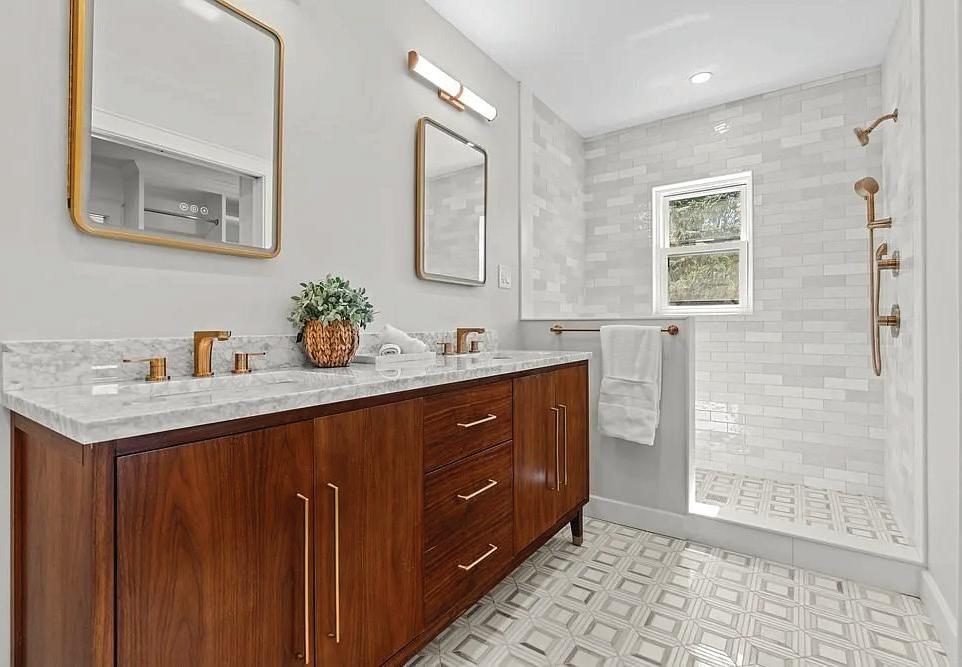
Five Coastal Home Features That Add Significant Value
IN NEW ENGLAND
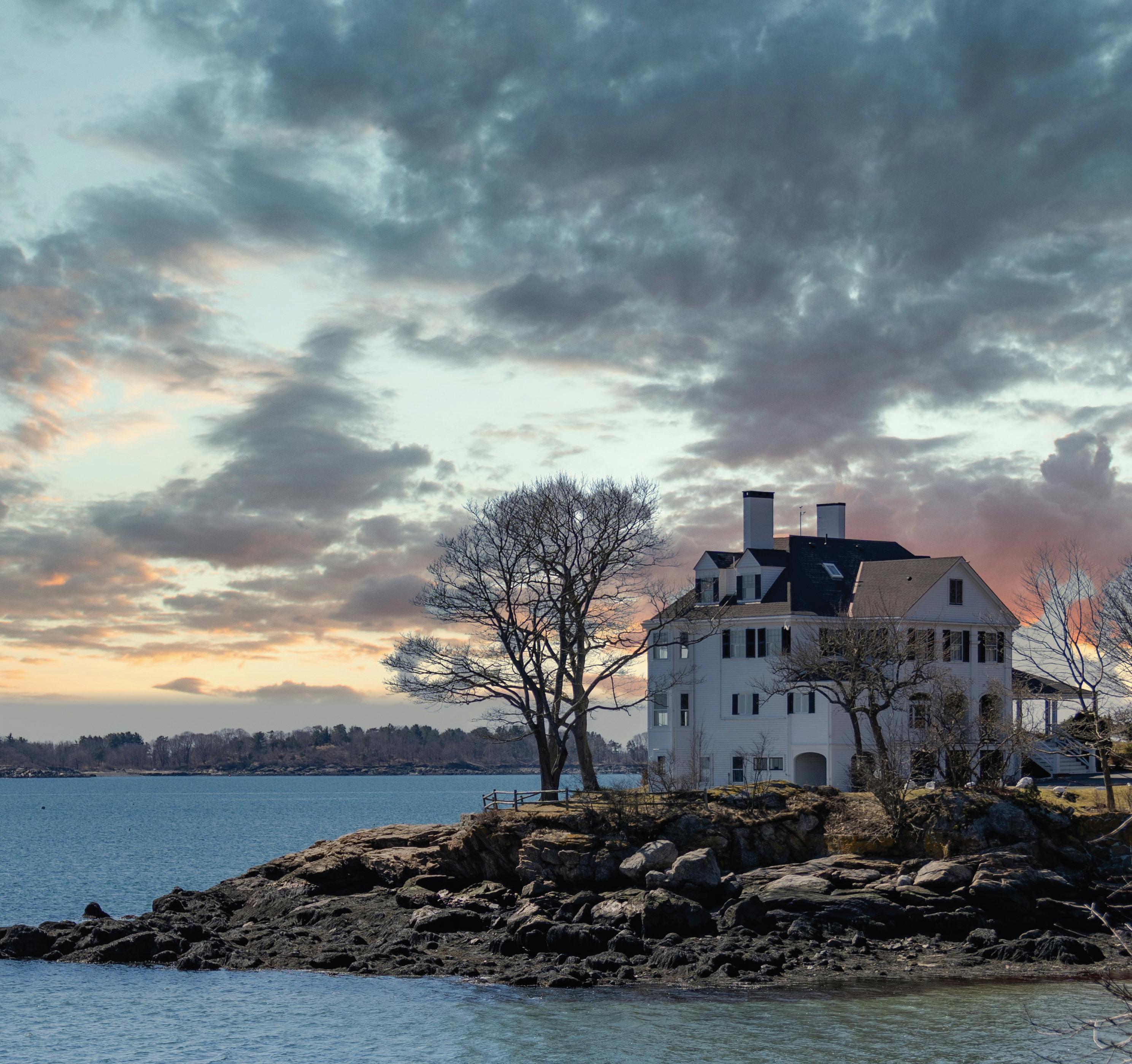
1. EXPANSIVE OCEAN-FACING WINDOWS AND GLASS DOORS
Nothing defines coastal luxury quite like unobstructed water views, and maximizing these vistas through floor-to-ceiling windows and sliding glass doors represents one of the most valuable improvements a homeowner can make. Properties with expansive glazing that frames ocean panoramas consistently sell at a premium compared to similar homes with standard windows.
Modern high-performance windows also address the practical demands of coastal environments, offering superior resistance to salt air corrosion and storm conditions while providing energy efficiency
that reduces heating and cooling costs. The combination of dramatic visual impact and functional benefits makes this upgrade particularly appealing to luxury buyers who expect both beauty and performance from their coastal retreat.
2. PRIVATE WATERFRONT DECKS AND OUTDOOR LIVING SPACES
Sophisticated outdoor entertaining areas that take advantage of waterfront settings consistently rank among the most desired features in coastal properties. Multi-level decks, covered porches, and thoughtfully designed outdoor kitchens create additional living space while
Waterfront home in Gloucester, MA

maximizing the property’s connection to its marine environment. These improvements not only enhance daily living but also make a home significantly more marketable.
The most successful outdoor spaces incorporate weather-resistant materials like composite decking, stainless steel appliances, and marine-grade hardware that withstand the corrosive effects of salt air. Features such as built-in seating, fire pits, and outdoor dining areas extend the property’s usable season and create compelling lifestyle narratives that resonate with potential buyers seeking the quintessential coastal experience.
3. HIGH-END COASTALINSPIRED KITCHENS
Kitchen renovations consistently deliver strong returns on investment, but in coastal markets, designs that reflect maritime influences while maintaining luxury standards prove especially valuable. Kitchens featuring natural stone countertops, custom cabinetry in weathered or painted finishes, and high-end appliances designed for entertaining create focal points that command buyer attention.
The most successful coastal kitchen designs balance sophisticated functionality with relaxed elegance, incorporating elements like farmhouse sinks, open shelving for displaying coastal collections, and large islands that accommodate both food preparation and casual dining. These spaces become natural gathering points that embody the social aspects of coastal living while providing the culinary capabilities that luxury buyers expect.
4. PRIMARY SUITE RETREATS WITH WATER VIEWS
Primary bedroom suites that capture water views and incorporate spa-like amenities represent one of the strongest value-adding opportunities in coastal properties. These private retreats—featuring sitting areas oriented toward the ocean, luxurious bathrooms with soaking tubs positioned to take advantage of views, and private balconies or terraces—create compelling selling points that elevate a home above standard configurations.
The most impactful primary suite renovations incorporate elements that enhance the coastal experience—think oversized windows, natural materials like stone and reclaimed wood, and color palettes that reflect the seaside environment. Walk-in closets with custom organization systems and en-suite bathrooms featuring double vanities, separate showers, and freestanding tubs complete these luxury retreats.
5. WEATHER-RESISTANT EXTERIOR MATERIALS AND ARCHITECTURAL DETAILS
Coastal properties face unique environmental challenges, making the selection of appropriate exterior materials both a practical necessity and a significant value driver. Homes featuring cedar shingle siding, composite or mahogany trim, and metal roofing systems not only withstand harsh marine conditions but also embody the authentic coastal aesthetic that buyers seek. These material choices help reduce long-term maintenance costs while reinforcing a property’s luxury appeal.
Architectural details such as covered porches with decorative brackets, widow’s walks, cupolas, and traditional coastal color schemes create the visual character that defines premium seaside properties. The investment in quality exterior materials and authentic design elements pays dividends through enhanced curb appeal, reduced maintenance requirements, and stronger market positioning against competing properties.
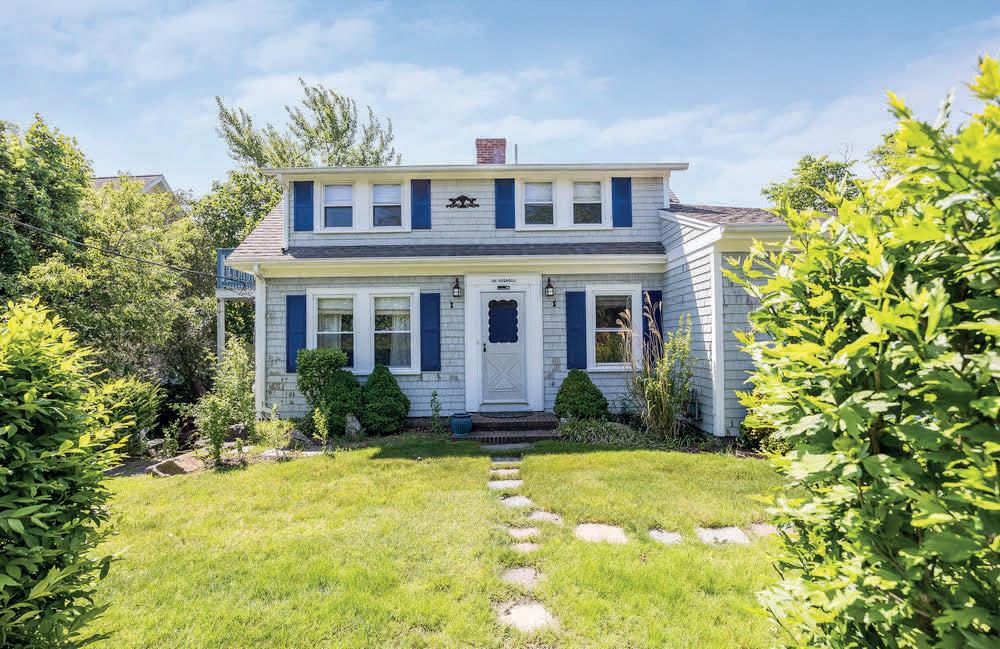
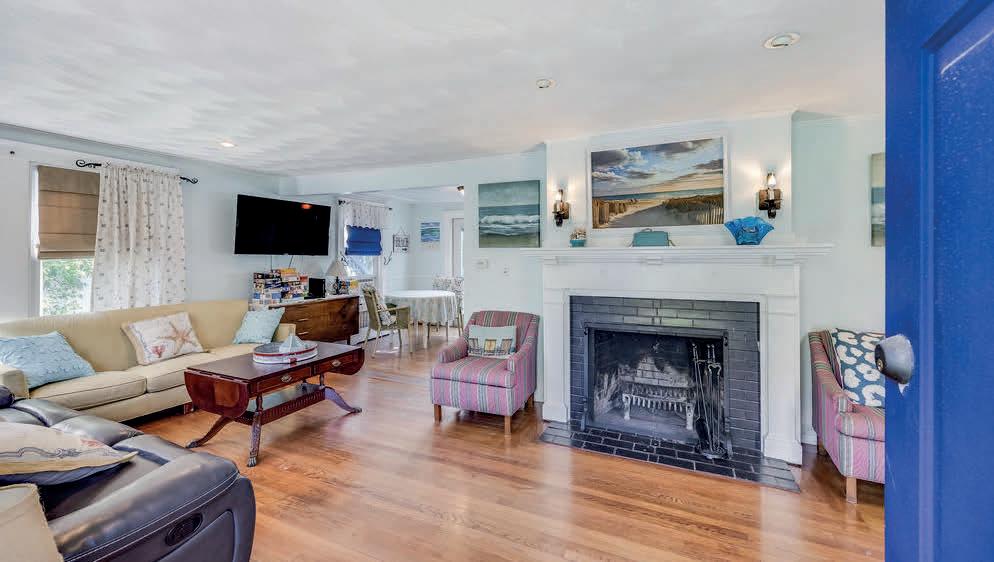
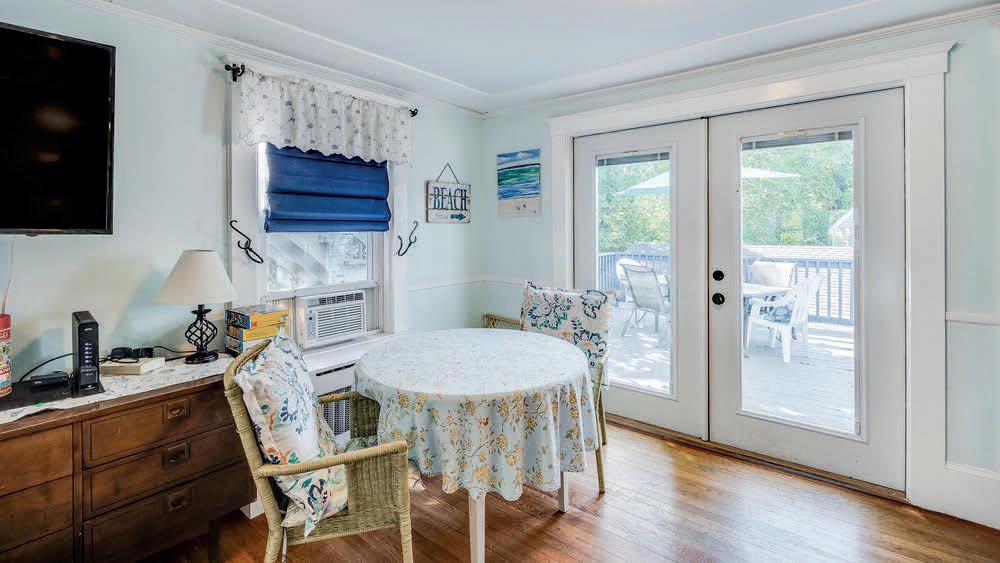
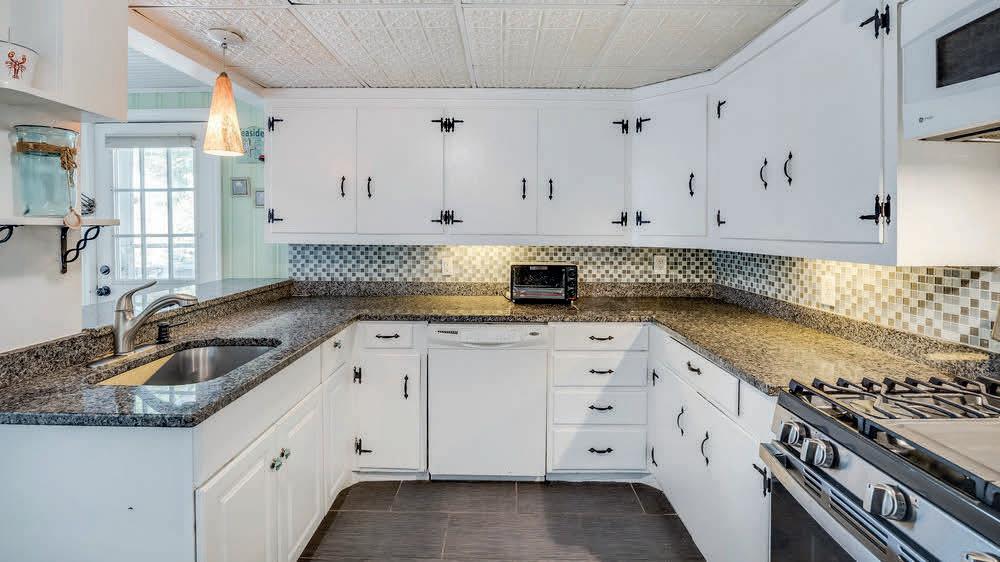
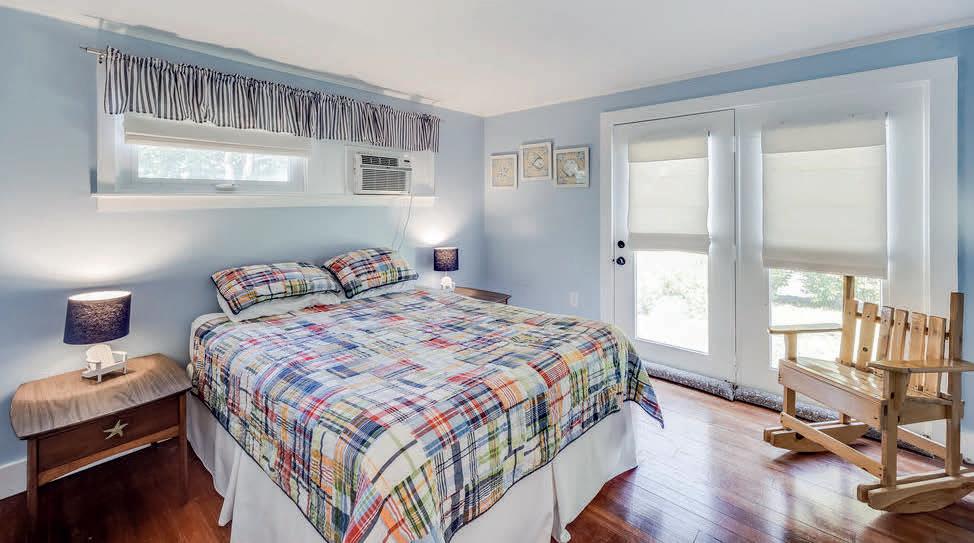
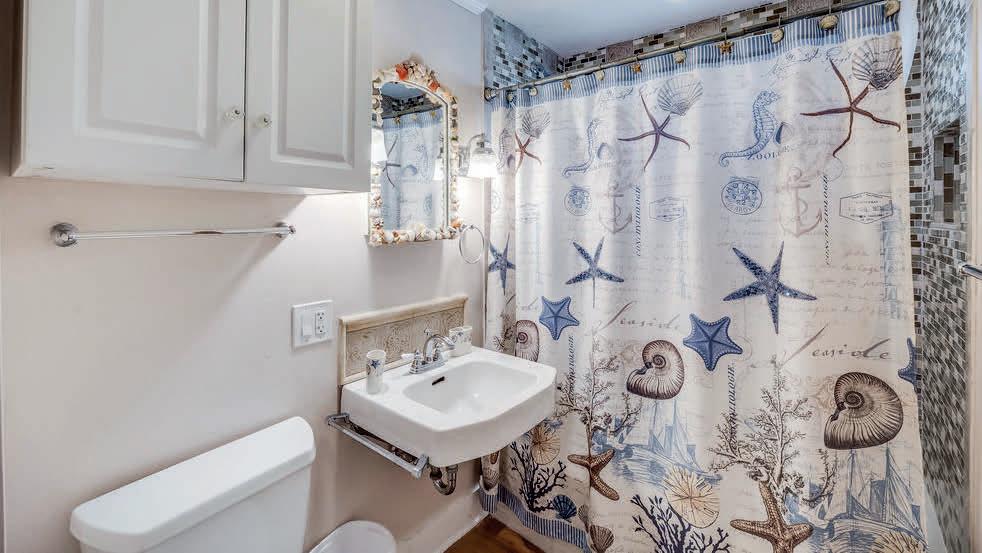

Incredible investment opportunity or multi-generational living solution awaits at 281 Gosnold St, Hyannis! This legal two-family home offers 6 beds and 5 full baths, providing ample space and versatility.The primary unit features 4 beds and 3 full baths, boasting an open and inviting layout, plus 2 private decks, perfect for outdoor relaxation or entertaining. The secondary unit includes 2 beds and 2 full baths, making it ideal for rental income, extended family, or guests.Adding to the appeal, the detached 2-car garage has been converted into a game room, creating a fun and functional space for entertainment. Whether hosting gatherings or enjoying a casual game night, this bonus area enhances the home’s charm and versatility. Set on a large yard, this property also includes a separate oversized storage shed, providing plenty of space for equipment, seasonal items, or hobby storage.Enjoy beautifully landscaped outdoor spaces, offering both privacy and charm. This home is conveniently located just minutes from stunning beaches, shopping, dining, and entertainment.Sale subject to summer rentals.

281 GOSNOLD STREET, HYANNIS, MA 02601
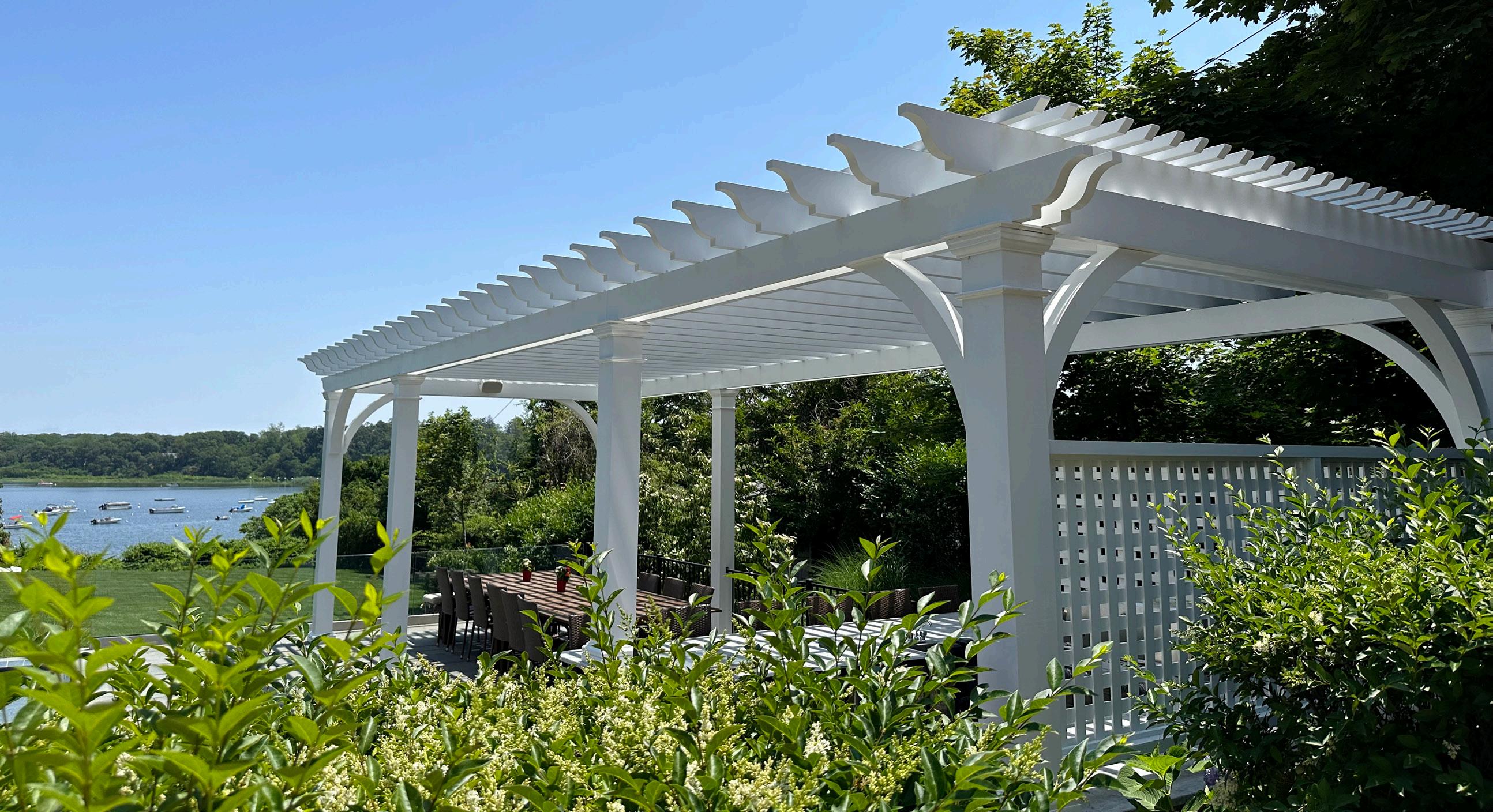
TrimBoard is an architectural millwork manufacturer serving the Northeast United States that specializes in custom fiberglass pergola’s, PVC and ACRE synthetic millwork as well as traditional wood millwork. TrimBoard can also supply custom column wraps, window surrounds and has just installed the most up-to-date finishing line to provide custom, vinyl safe finishes of PVC and ACRE.
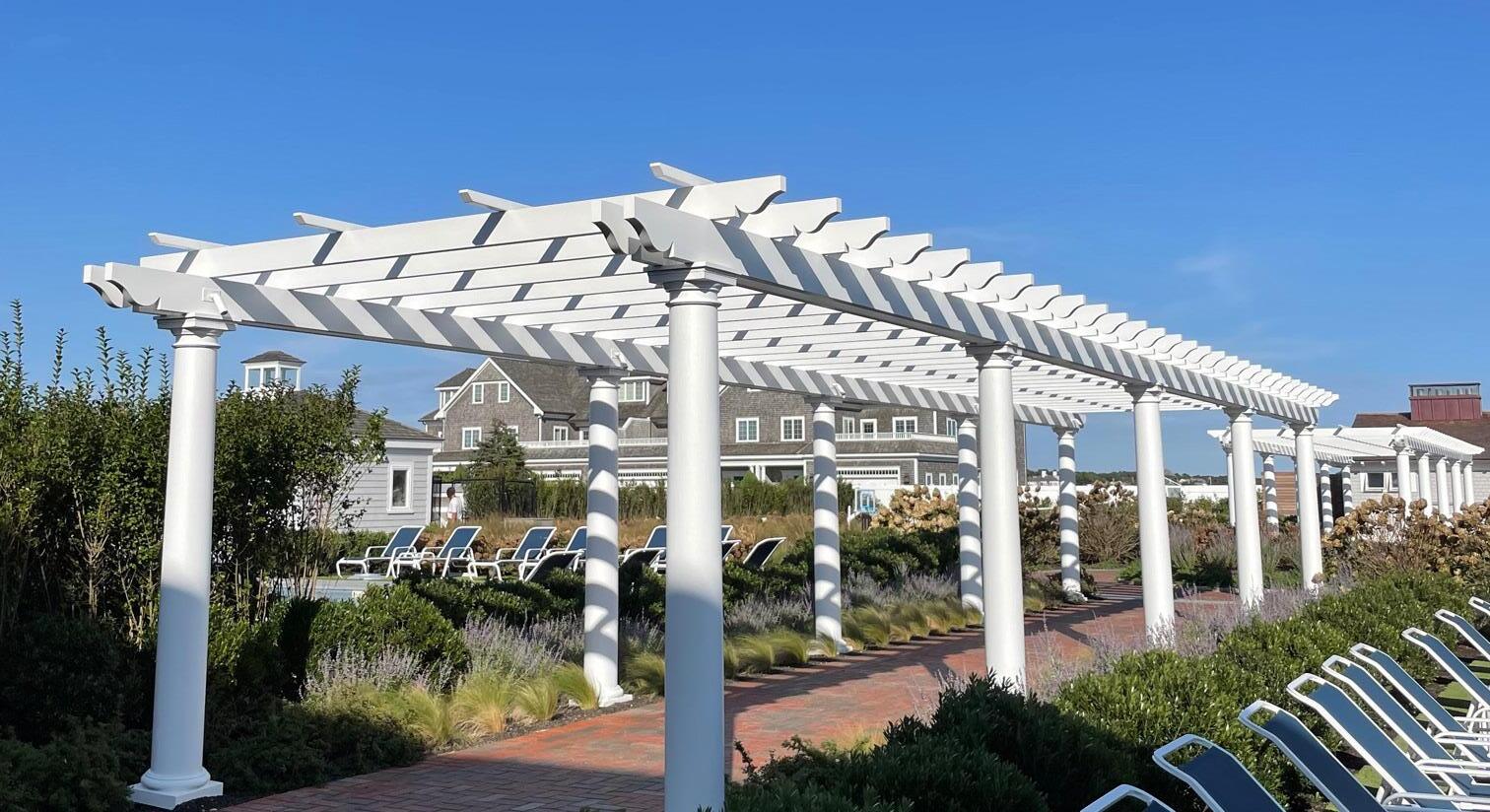
TrimBoard custom-manufactures traditional pergolas for all spaces, and is a dealer for StruXture™, the leader in commercial smart pergolas, with operational louvers that are adjustable for wind, sun, and rain protection.
Whatever your needs, TrimBoard has you covered, rain or shine.
Synthetic & Traditional Millwork
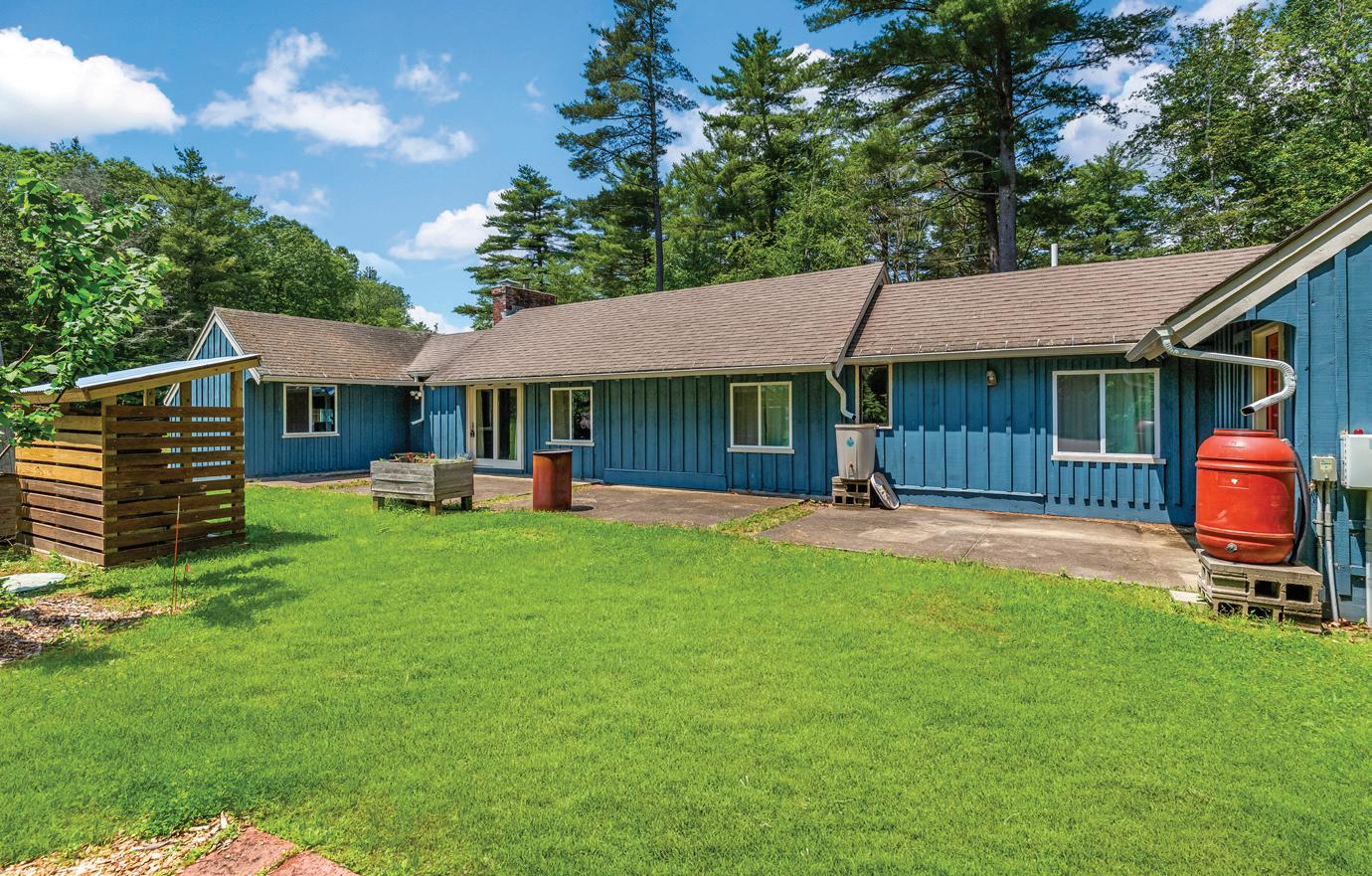
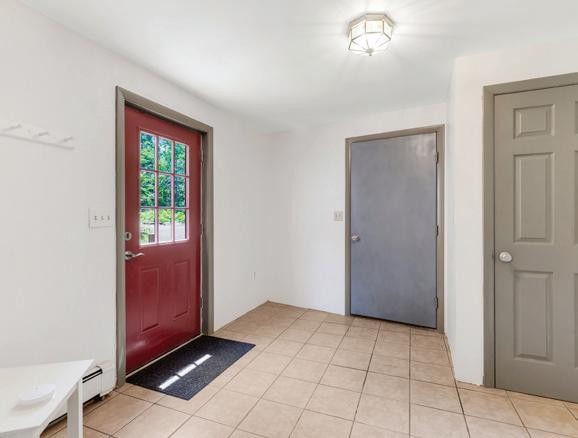
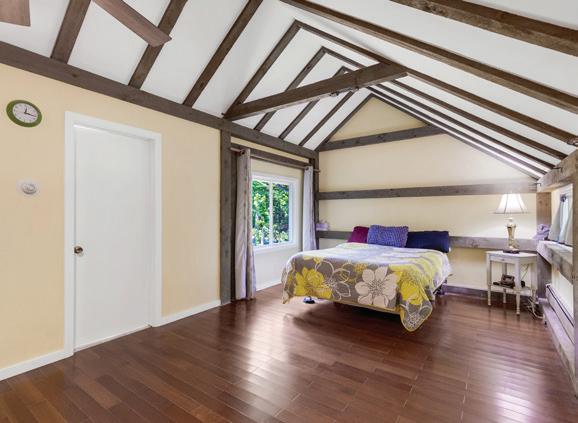
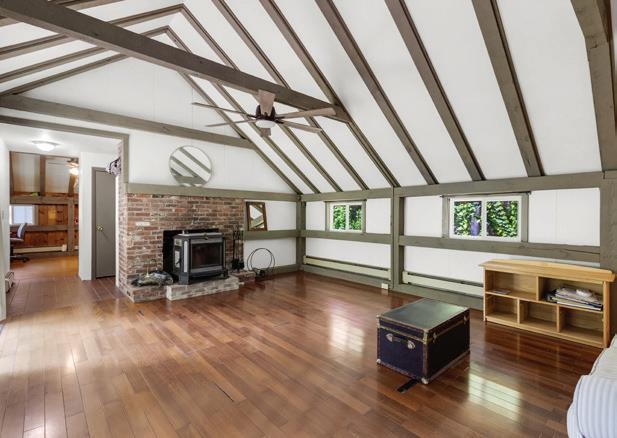
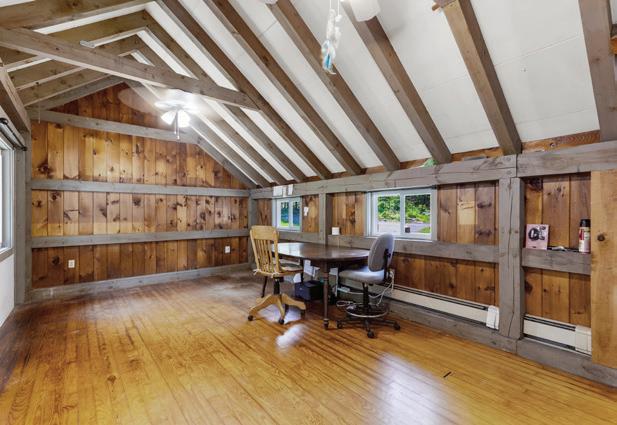
2 BEDS • 2 BATHS • 1,862 SQFT • $715,000. Welcome to Six Turtleback Road Nestled on almost an acre of bucolic landscape, we offer this contemporary ranch Post and Beam style home, peacefully tucked away in desirable Essex. Six good sized rooms include a spacious, eat-in kitchen with stainless steel appliances, hardwood floors & walk-in pantry. The living room is so cozy with a state-of-the art wood burning stove, hardwood floors & sliders leading out to the nature lovers yard. Continue down the hall to the first bedroom then half bath with skylight. On to the expansive main bedroom offering its own full bath with natural light beaming through the skylight, impressive hardwood floors & walk-in closet. A two car garage opens to an oversized mudroom with two closets for additional storage. If you are needing more storage space, the lower level offers it, with space for a workshop as well. This delightful setting boasts many hazelnut trees, olive trees and lush greenery!


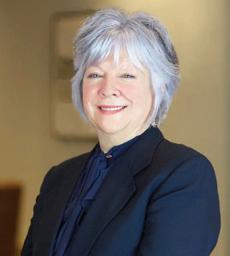
781.820.7273 Kathy@bradhutchinson.com 617.599.0760 gretagomez@splicerealty.com www.splicerealty.com
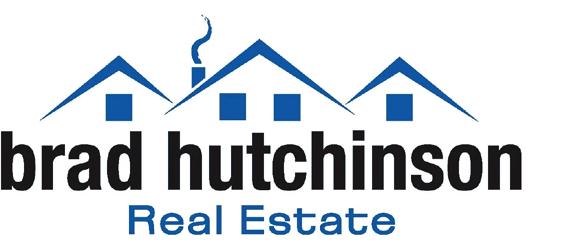
GRETA GOMEZ
REALTOR® | LIC# 9585980
TESTIMONIALS
“From day one, Greta was incredibly professional, patient, and knowledgeable. She took the time to understand our needs and guided us through every step, ensuring we felt confident and informed. If you’re looking for a trustworthy, caring, and experienced realtor, buy with Greta.” - Eric and Nita N.
“I have bought quite a few houses and by far Greta Gomez is undoubtably the best real estate agent I have ever had the pleasure to work with. She went above and beyond my expectations. Highly professional, efficient, and helped with all my needs from beginning to end.” - William B.
I recently closed on my first home and Greta Gomes helped me out tremendously! I was so ignorant to a lot of things. Greta walked me through the whole process and actually listened to what I wanted and what I needed. I am so grateful for her help and all the knowledge she has. - Shemica T

ABOUT ME
A North Shore native, Greta Gomez has made Boston her home for eight years and counting. Her deep connection to the area gives her invaluable insights into the communities and clients she serves. Working as a Project manager for a decade her experience in the construction field has honed her organizational skills and proactive mindset, making her a thorough and dedicated real estate professional. Leading projects from the grand buildings of Harvard University to estate homes all over Massachusetts, her experience in renovation and construction, brings a unique perspective to the buying and selling process.
Greta stands out for her strong work ethic, meticulous attention to detail, and unwavering integrity. She knows that buying or selling a home is a monumental decision, and she is dedicated to offering clear guidance and unwavering support at every stage.
Whether you’re looking to buy, sell, or invest in real estate in Massachusetts, Greta is ready to put their experience and dedication to work for you. Contact Greta Gomez today to get started on your real estate journey!
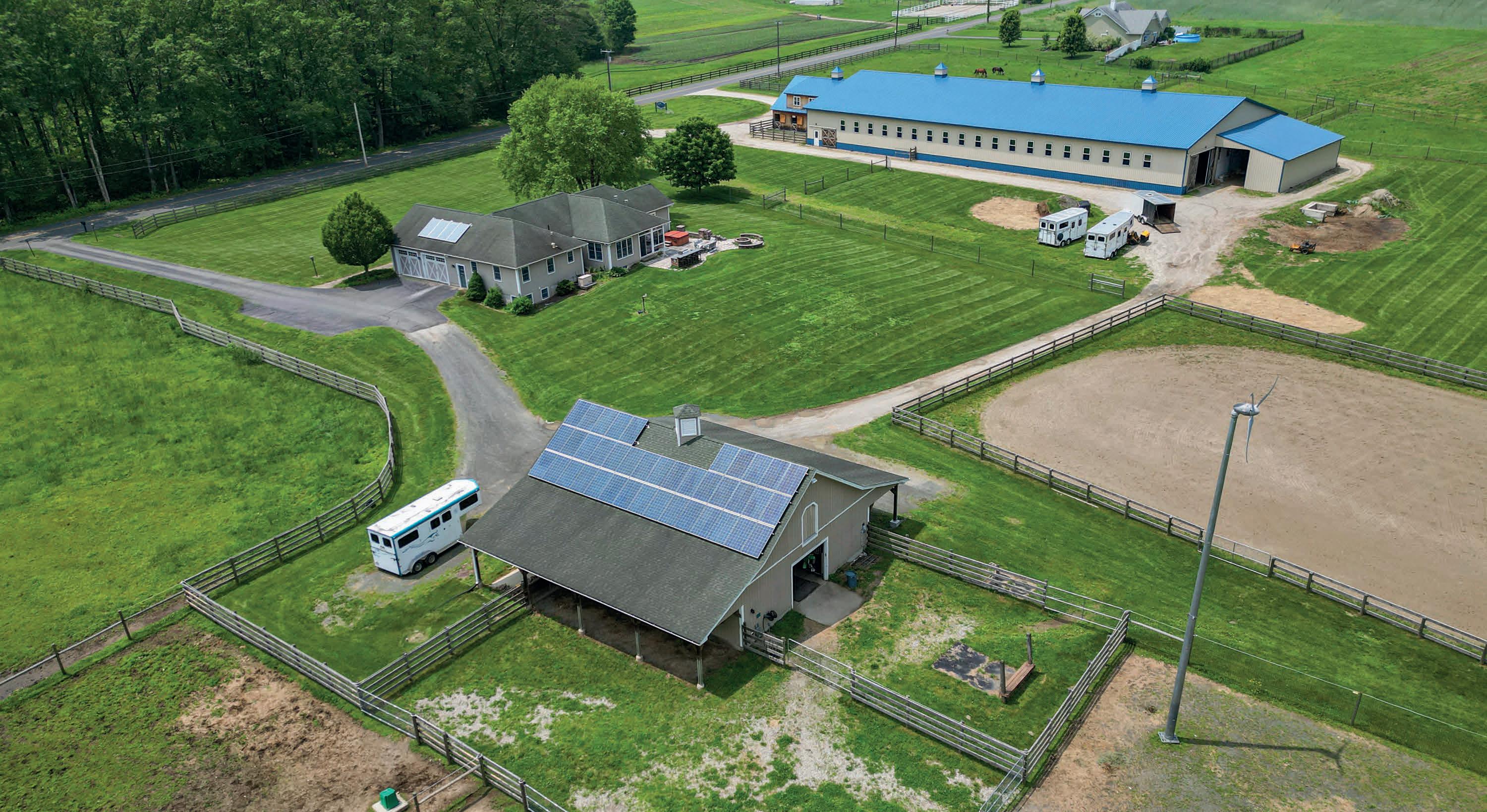
200 EASTHAMPTON ROAD, WESTHAMPTON, MA 01027
Amazing Equestrian Retreat
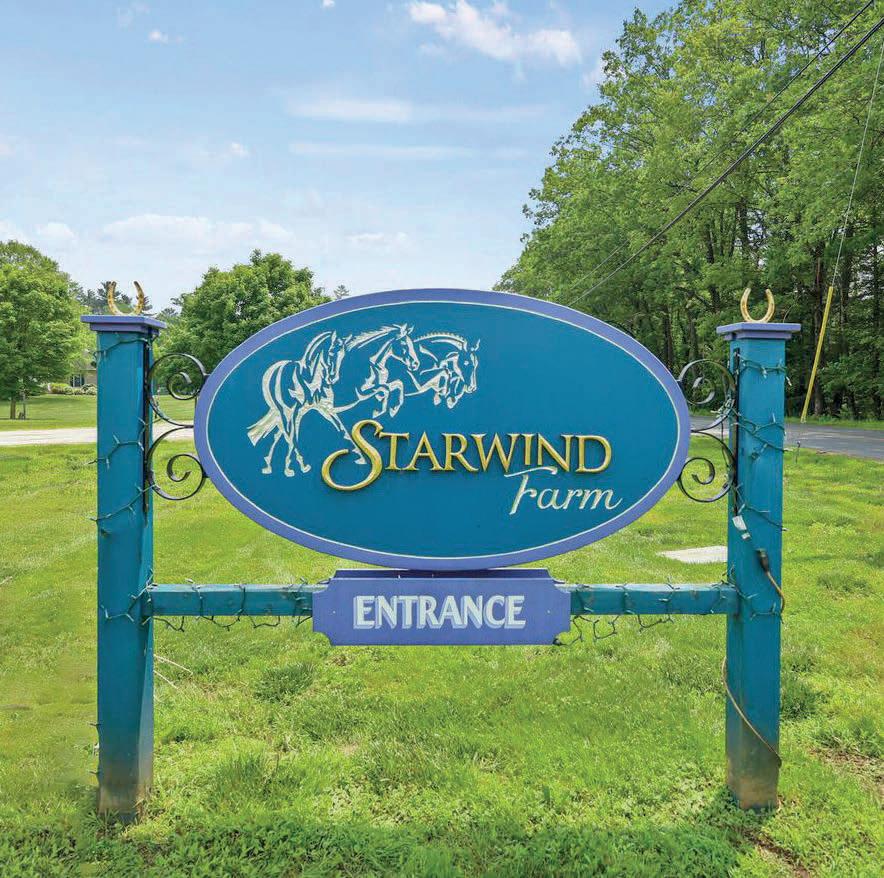
2 BEDS | 2.5 BATHS | 2,270 SQ FT | 15.6 ACRES | $$2,400,000 ATTENTION HORSE LOVERS! Step onto Starwind Farm, an extraordinary equestrian estate set on 15.6 stunning acres. A dream property for the discriminating horse enthusiast. The highlight is the 80x180 indoor arena, perfect for year-round riding, training & events. Surrounding the arena are the well-planned paddocks that ensure ultimate care & safety for your horses. A custom 3 stall attached to the arena features state of the art care for your beloved horses with oversized stalls, wash stall, tack room 1/2 bath & stunning viewing room, every detail thoughtfully designed for the serious equestrian. Add to this a 5-stall barn bordered by the North Branch of the Manhan River. Complementing the facilities is a refined residence offering comfort & style. More than a farm this is a premier equestrian lifestyle!
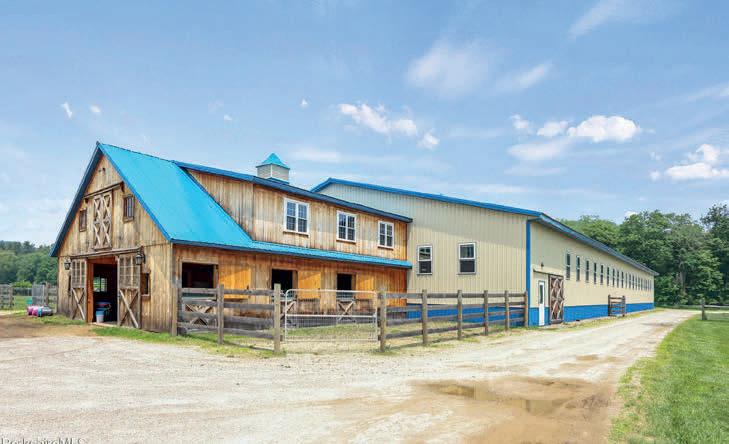


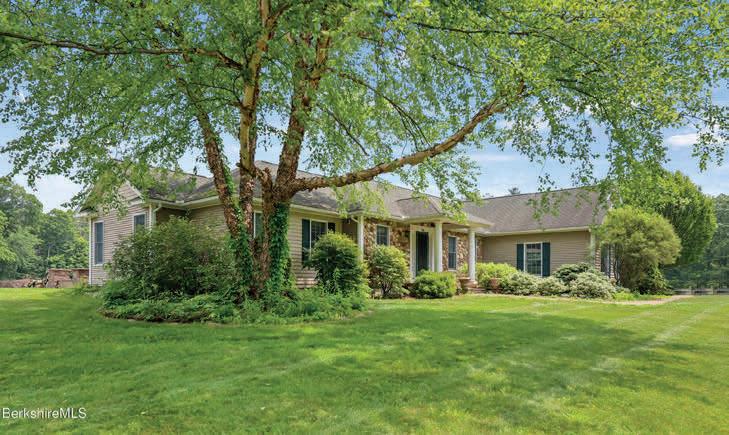
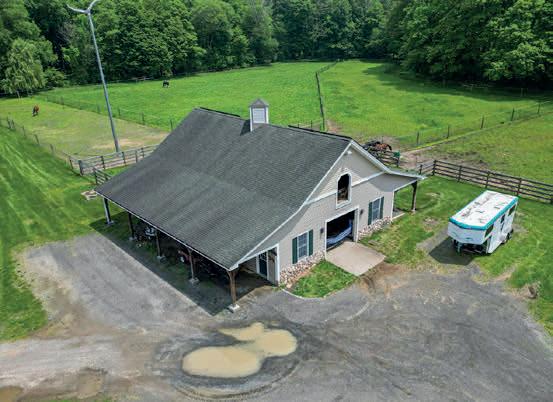
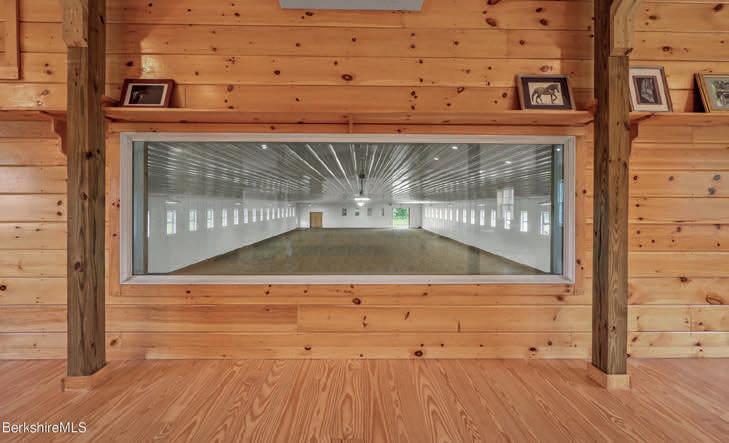
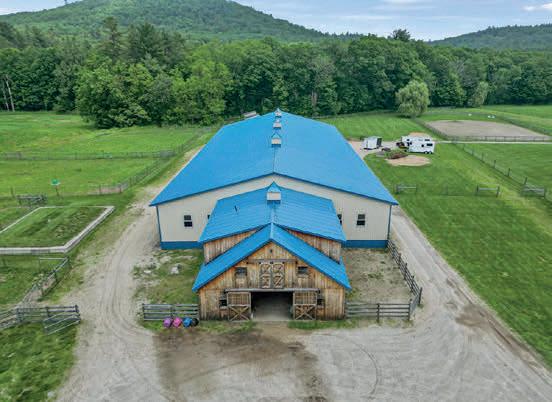
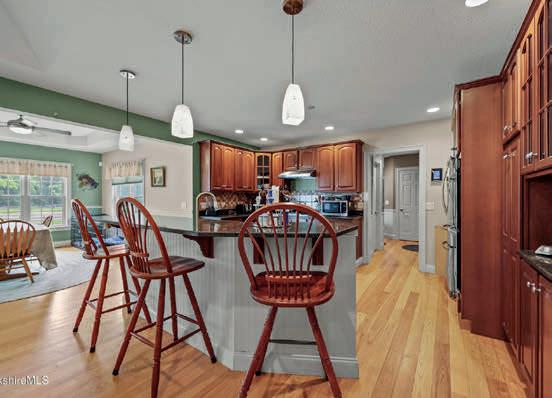
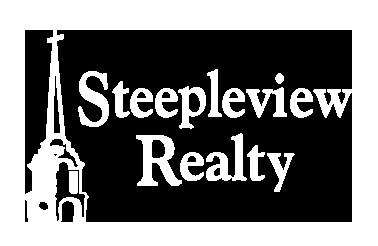
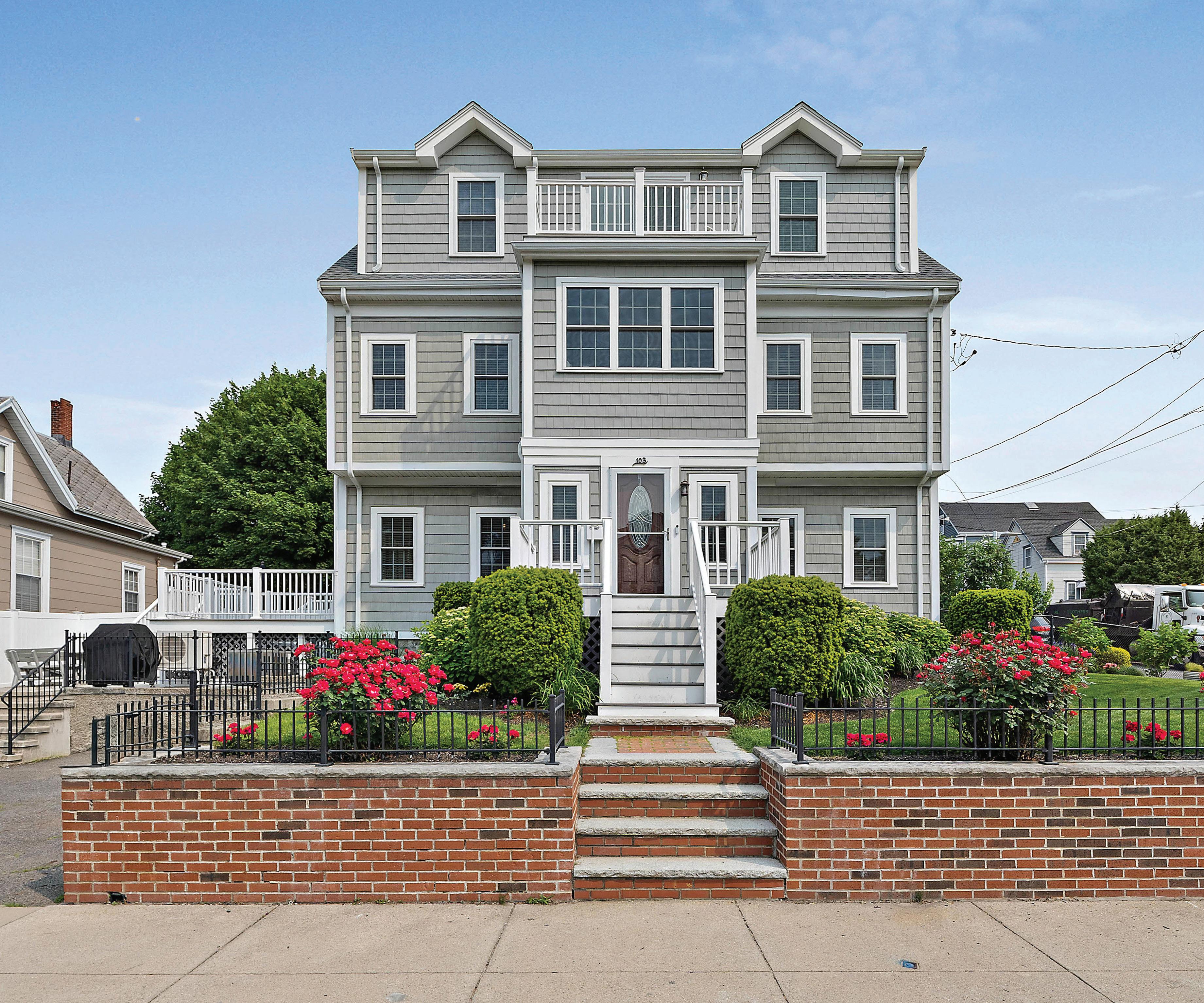
HIGH-END TOWNHOUSE stunning
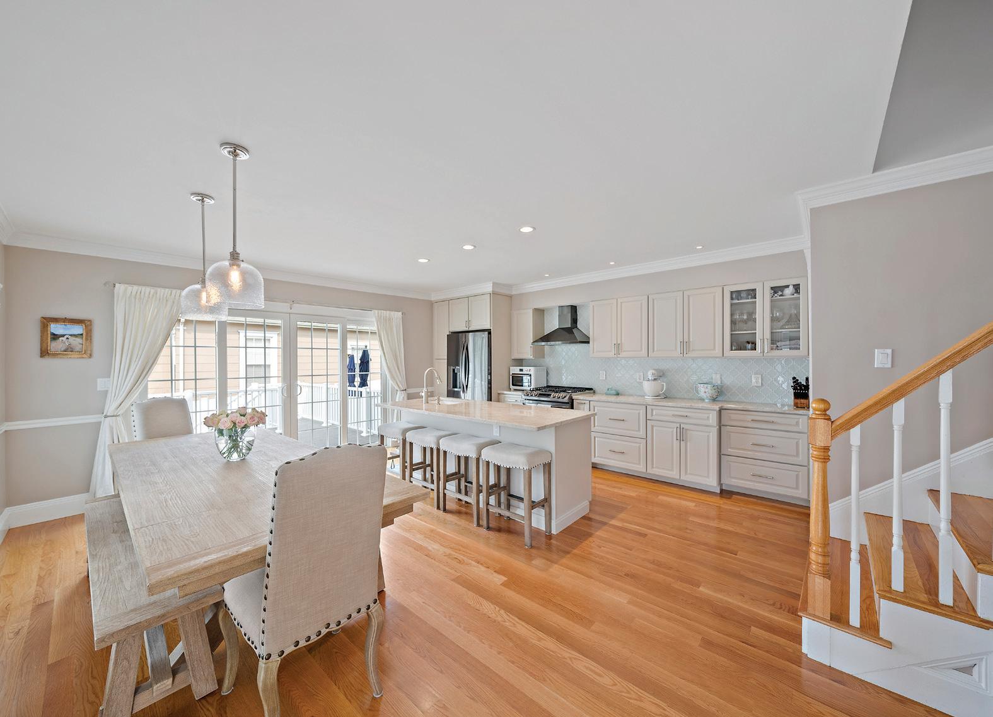
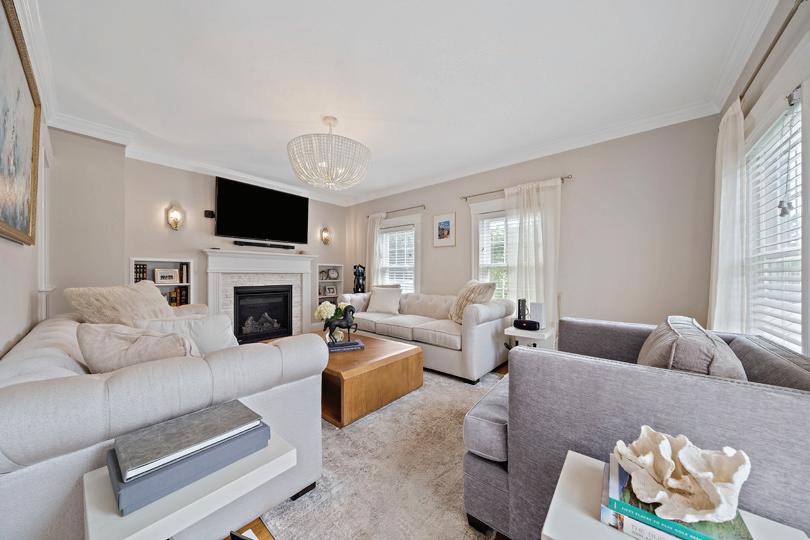
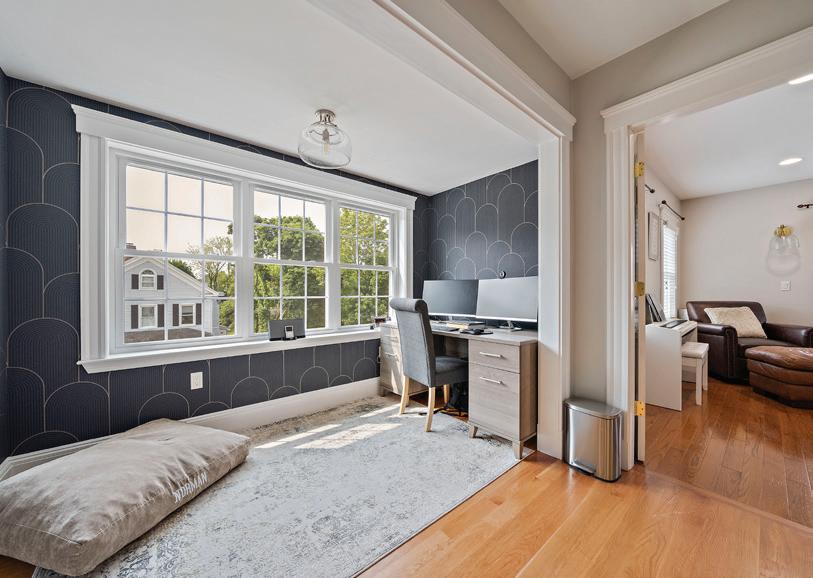

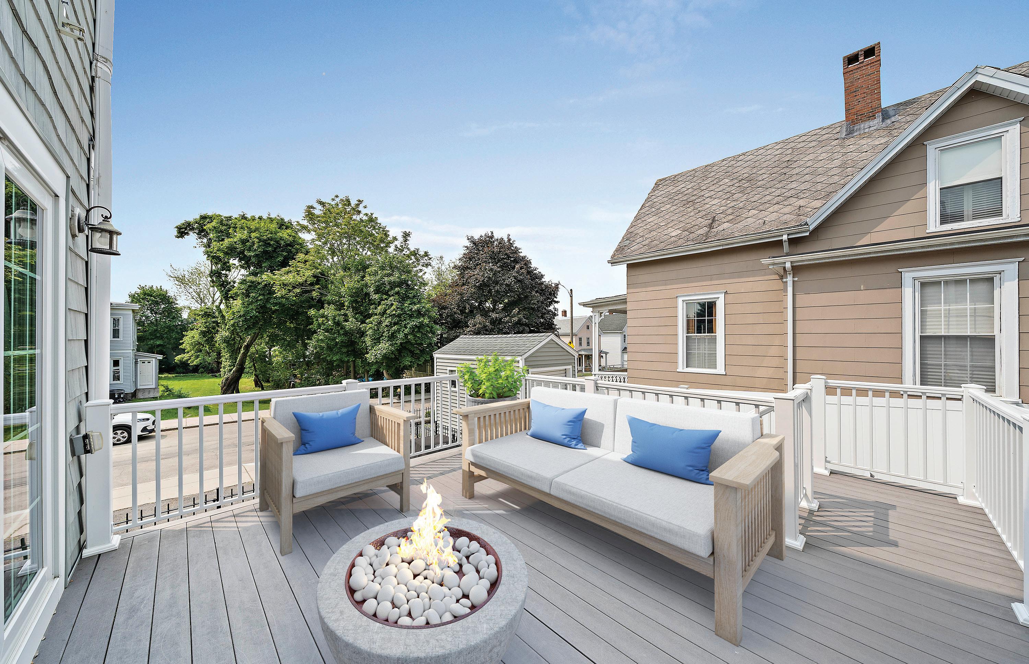
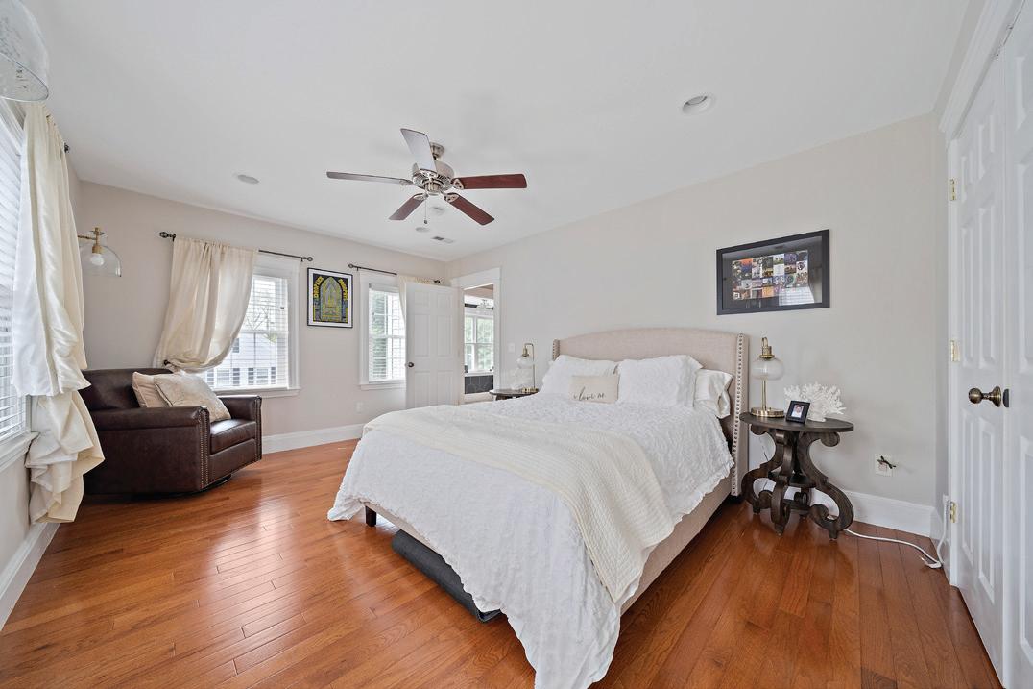
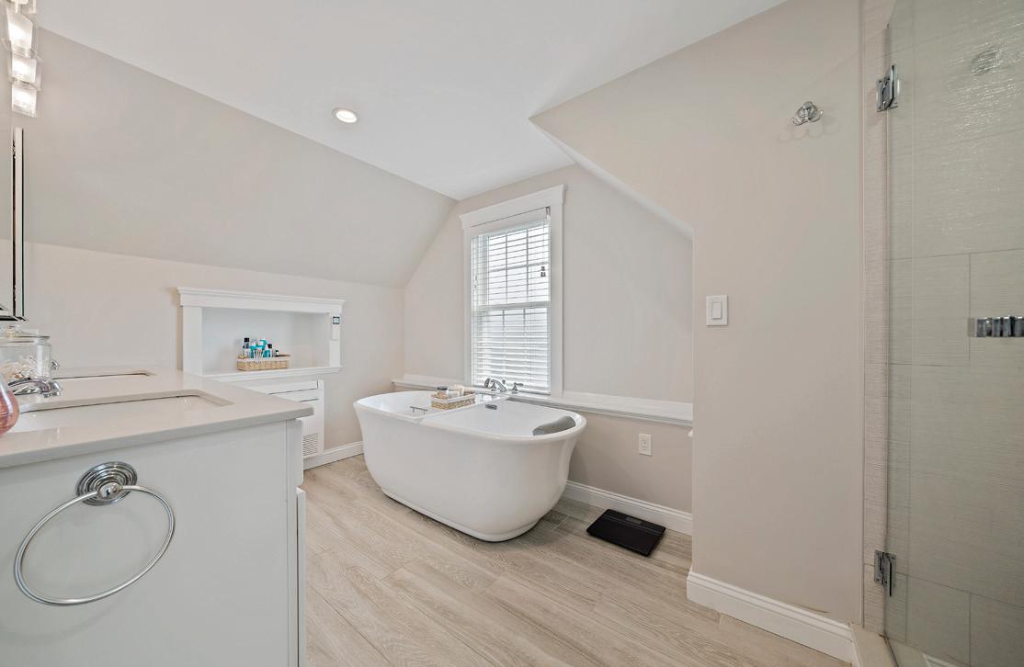
Welcome to 103 Minot St in vibrant Adams Village! This stunning 4-level, 3-bedroom townhouse lives like a single-family home. Bright, airy interiors feature high-end finishes and abundant natural light. The main level offers a spacious kitchen with custom cabinetry, Taj Mahal quartzite countertops, deep bay sink, tile backsplash, island, and open dining area. Relax in the cozy living room with gas fireplace. Upstairs features two generous bedrooms, a full bath, and home office nook. The third-floor penthouse suite includes a luxurious bath, walk-in closet, and private balcony. The finished lower level offers a full kitchen, wine fridge, bar, half bath, and laundry—ideal for entertaining or guest space. Gleaming hardwood floors throughout. Includes low condo fees, two off-street parking spots, landscaped front yard, and side deck with shed. W/in walking distance to restaurants, parks, & the Neponset River bike paths. Easy access to Ashmont Red Line & I-93. Impeccable craftsmanship!


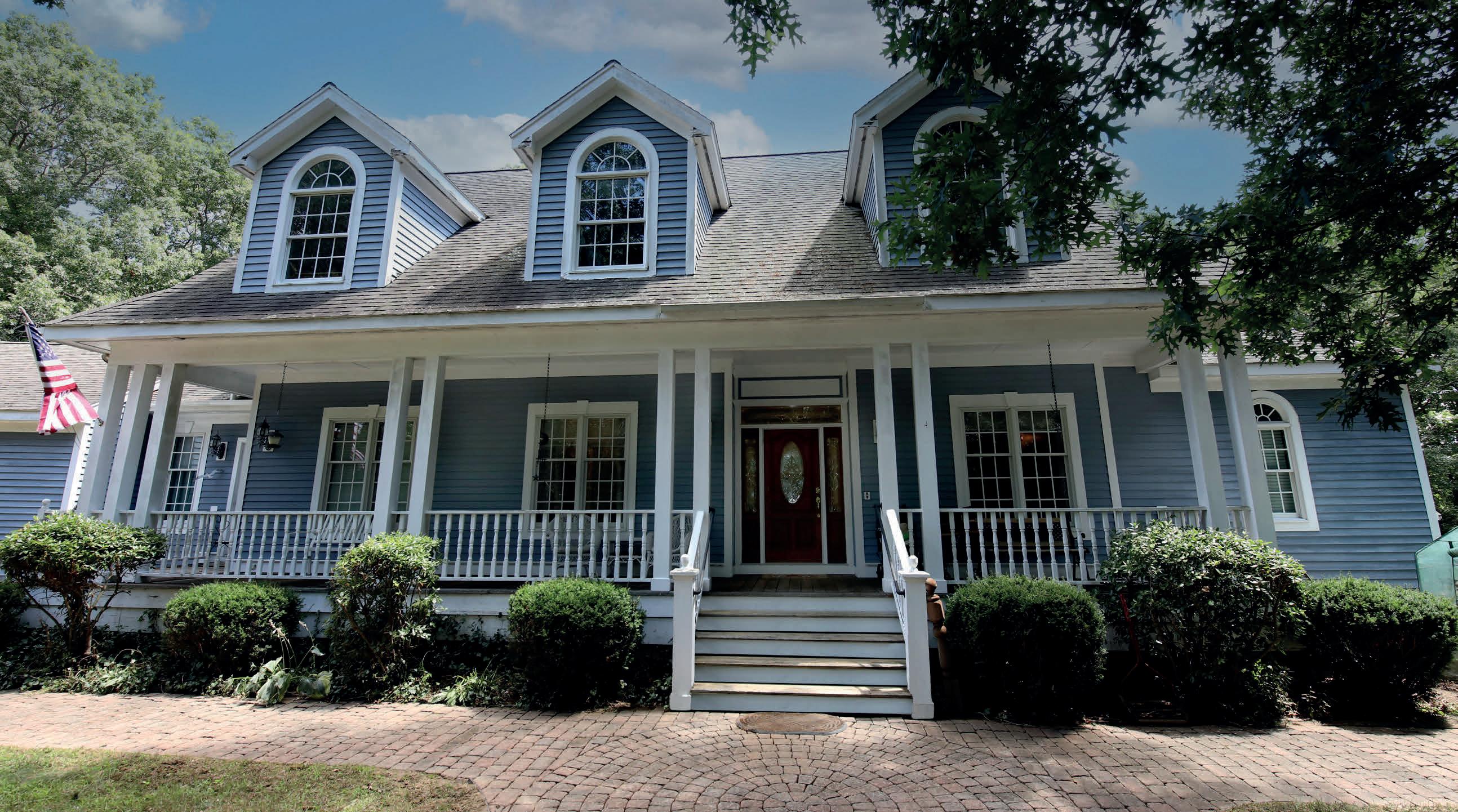
4
This beautifully designed BUILDERS OWN Colonial residence offers over 4,000 sq ft of refined living space, perfectly blending classic charm with modern comfort. The 1st floor boasts a grand living room w/ soaring ceilings w/ a stately fireplace, ideal for relaxing & entertaining. The FIRST FLOOR PRIMARY BEDROOM features its own fireplace, a luxurious master bath w/a soaking tub, a separate shower & generous closet space. A private office w/ a separate entrance provides the perfect work-from-home setup. Craft Room. Basement has wide open space w/steel beams-perfect for an ADU. Enjoy serene mornings & tranquil evenings on the inviting porches or in the covered sunroom, both overlooking the wooded landscape. Thoughtfully designed for large families, ample space to live, work & play. BASEMENT READY FOR ADU. Nestled at the end of a cul de sac, this exceptional home offers privacy, 3 seperate office work areas, elegance and a prime location abutting scenic Scotland Links Golf Course.
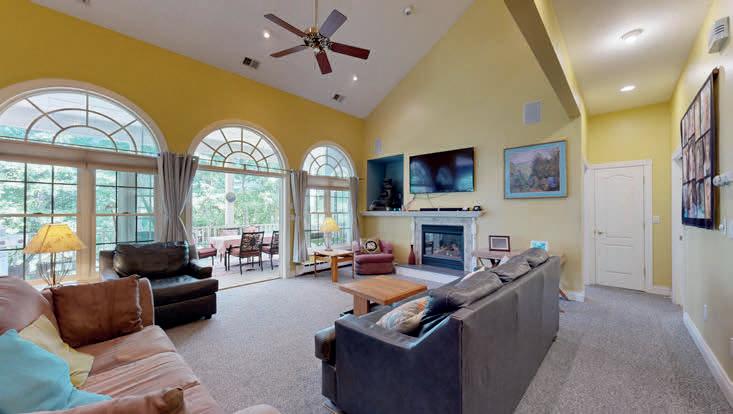
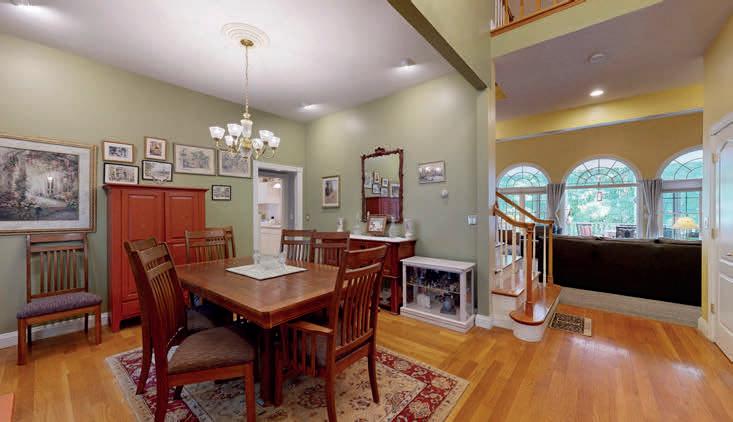

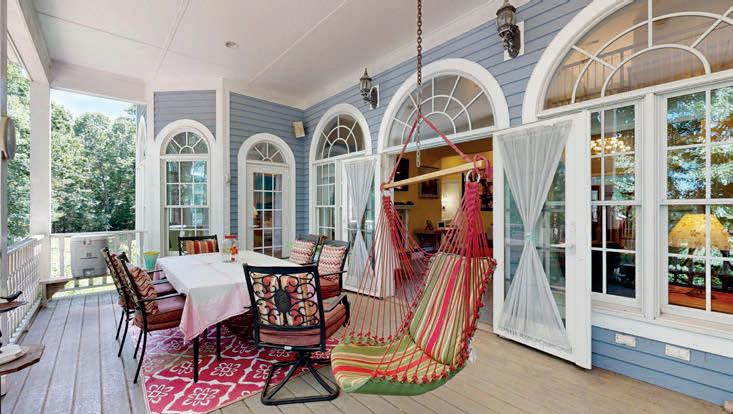
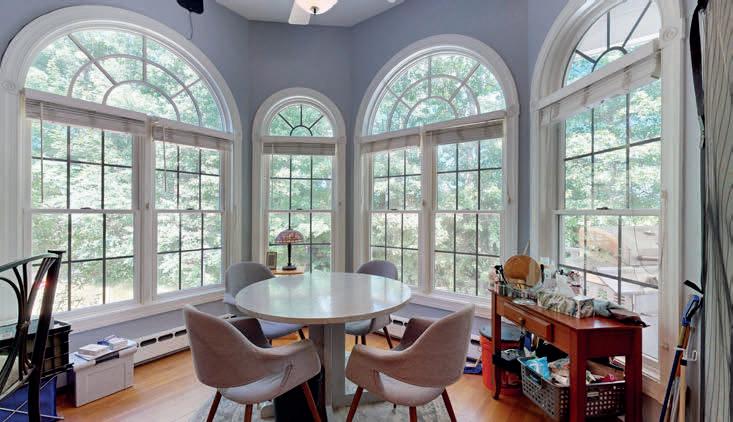
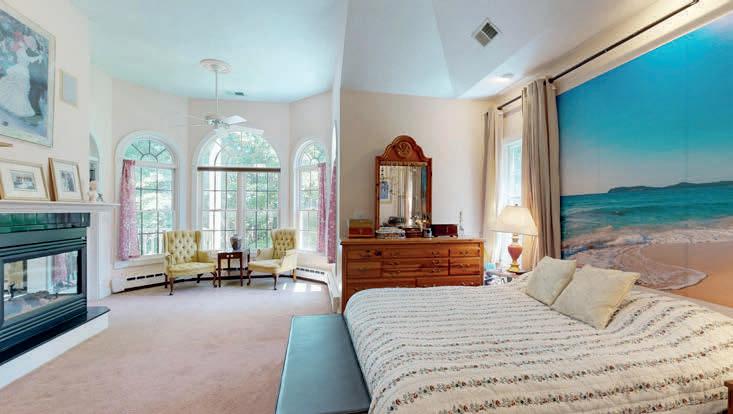
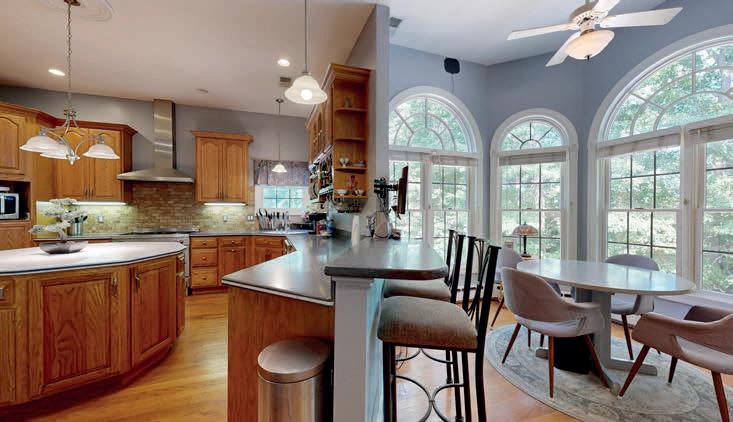

171 MARSH STREET
BELMONT, MA 02478
9 BEDS | 6.5 BATHS | 7,676 SQ FT OFFERED AT $27,000/mo
A rare luxury rental in prestigious Belmont Hill — once the residence of the prominent Romney family. Set on approximately 2.5 acres of manicured grounds, this 7,676 sq ft. The estate offers 9 bedrooms, 6.5 bathrooms, a banquetsized chef’s kitchen, formal living and family rooms, a library, gym/ dance studio, and a private loft suite above the 3-car garage. Outdoor amenities include a heated swimming pool, spa, regulation tennis court, and professionally landscaped gardens- the perfect blend of elegance and resort-style living. Located in Belmont’s top-rated school district (Winn Brook Elementary, Chenery Middle, and Belmont High School), the home is also close to the prestigious Belmont Hill School. It offers a prime commuter location with easy driving access to Harvard, MIT, Novartis, other leading biotech firms, MGH, and downtown Boston. An exceptional executive-level residence offering comfort, prestige, and unparalleled convenienceschedule your private tour today!
183-185A MASSACHUSETTS AVENUE #803
BOSTON, MA 02115
2 BEDS | 2 BATHS | 1,220 SQ FT OFFERED AT $1,595,000
Experience vibrant Back Bay living in this sun-splashed 2-bedroom, 2-bath condo perched on the 8th floor of a boutique elevator building. Offering 1,220 sq ft of thoughtfully designed space, this home features an open layout with hardwood floors, central A/C, in-unit laundry, and a private balcony with sweeping city views—perfect for morning coffee or sunset unwinding. The modern kitchen is equipped with gas cooking and ENERGY STAR appliances, while both bedrooms are generously sized, including a serene primary suite with en-suite bath. Professionally managed, the building offers elevator access, extra storage, and a comprehensive HOA covering heat, hot water, gas, master insurance, and more. Located just steps from the Prudential Center, Four Seasons at One Dalton, Whole Foods, Newbury Street, Symphony Hall, the MFA, and top universities. Outstanding pedestrian accessibility (99 Score), this home offers the perfect balance of space, style, and unbeatable city convenience.


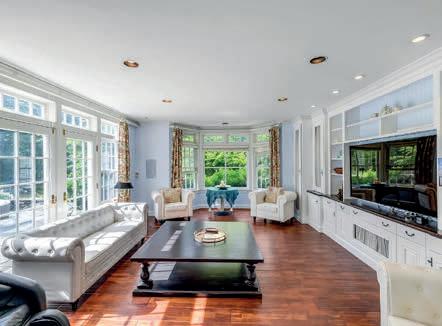
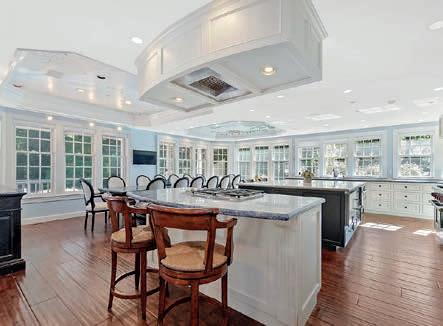
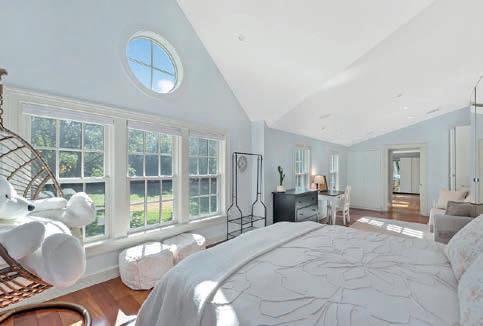
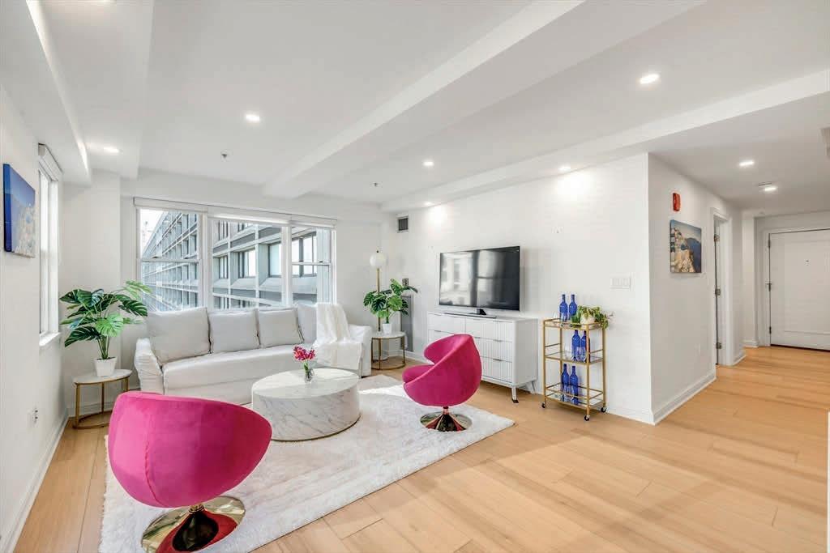
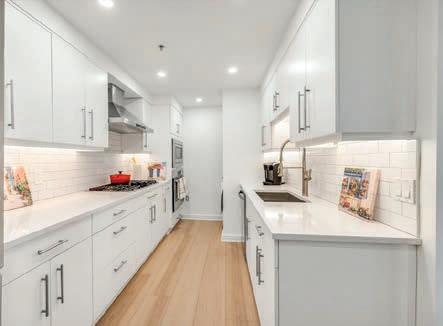
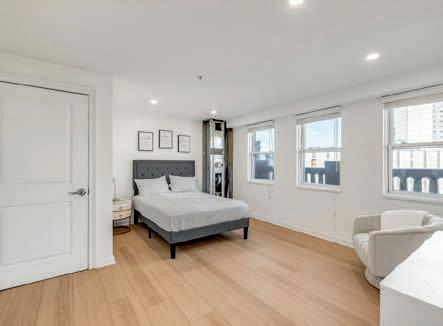
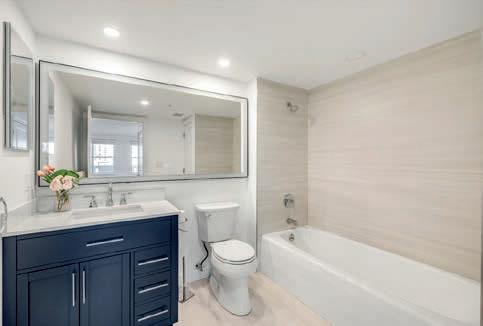
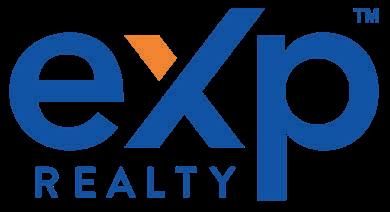
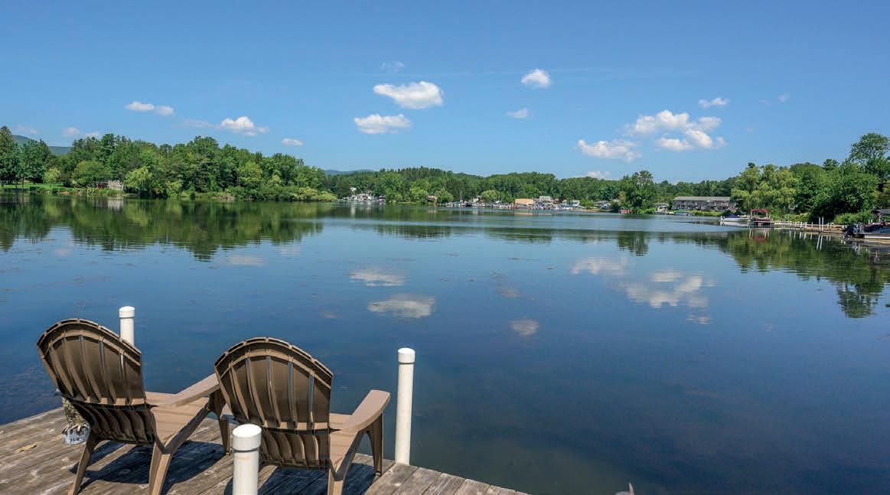
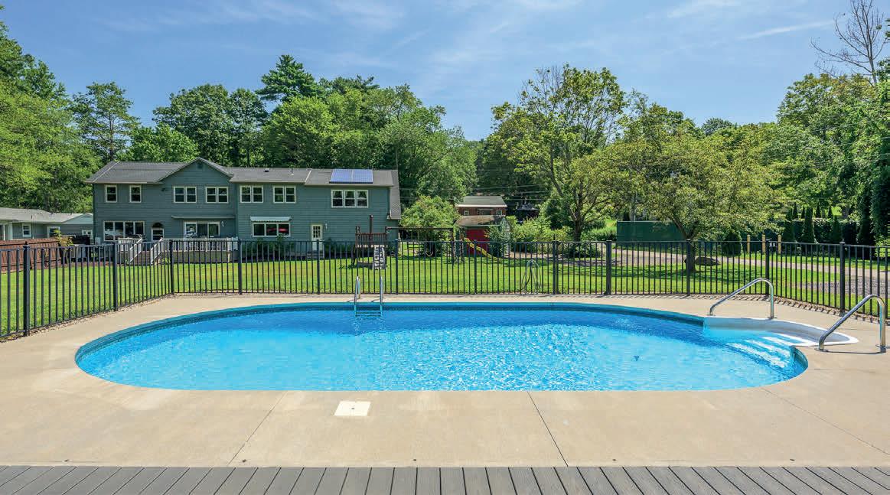
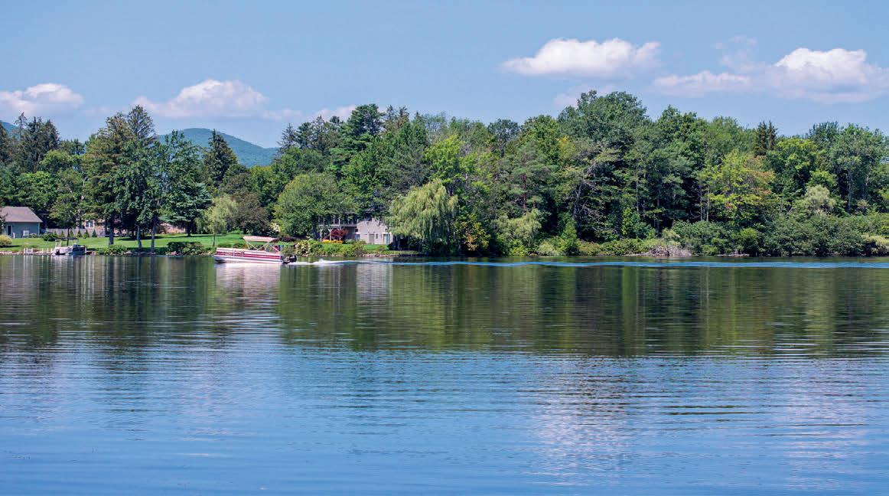
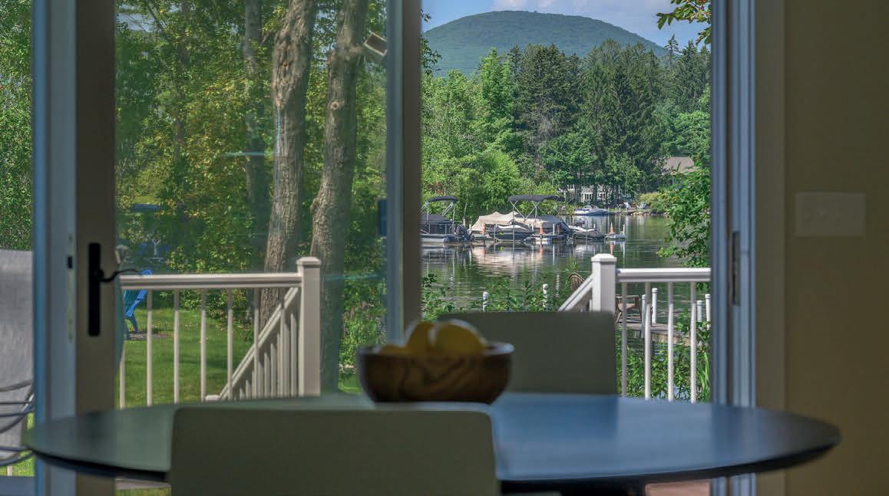
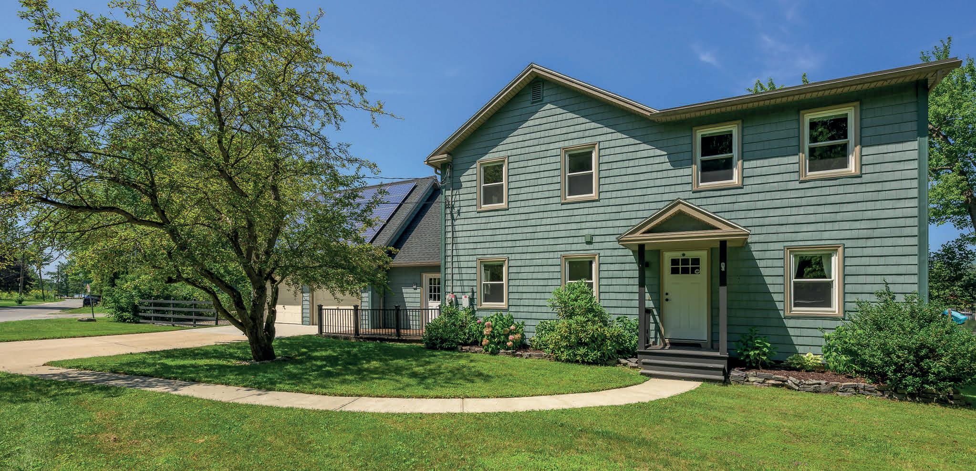
$1,595,000 | 5 BEDS | 3 BATHS | 3,043 SQ FT VICTORIA
This exceptional lakefront retreat offers it all! Nearly 100 feet of eastern shoreline, private dock, and shimmering in-ground pool. Inside, a beautiful kitchen flows into living spaces with lake views from nearly every room. The first floor also features a spacious living room, dining area, play/relaxation room, office with custom desk/Murphy bed, and full bath. Upstairs, the luxurious primary suite boasts a spa-like bath with soaking tub overlooking the water and mountains. Two additional bedrooms plus a custom-built bunk bedroom complete the home. Numerous upgrades, including central air conditioning, were designed to provide the utmost in comfort. Whether hosting on the deck, relaxing by the pool, or watching spectacular sunrises from the dock, every moment here is pure bliss!


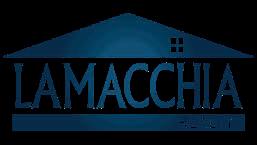

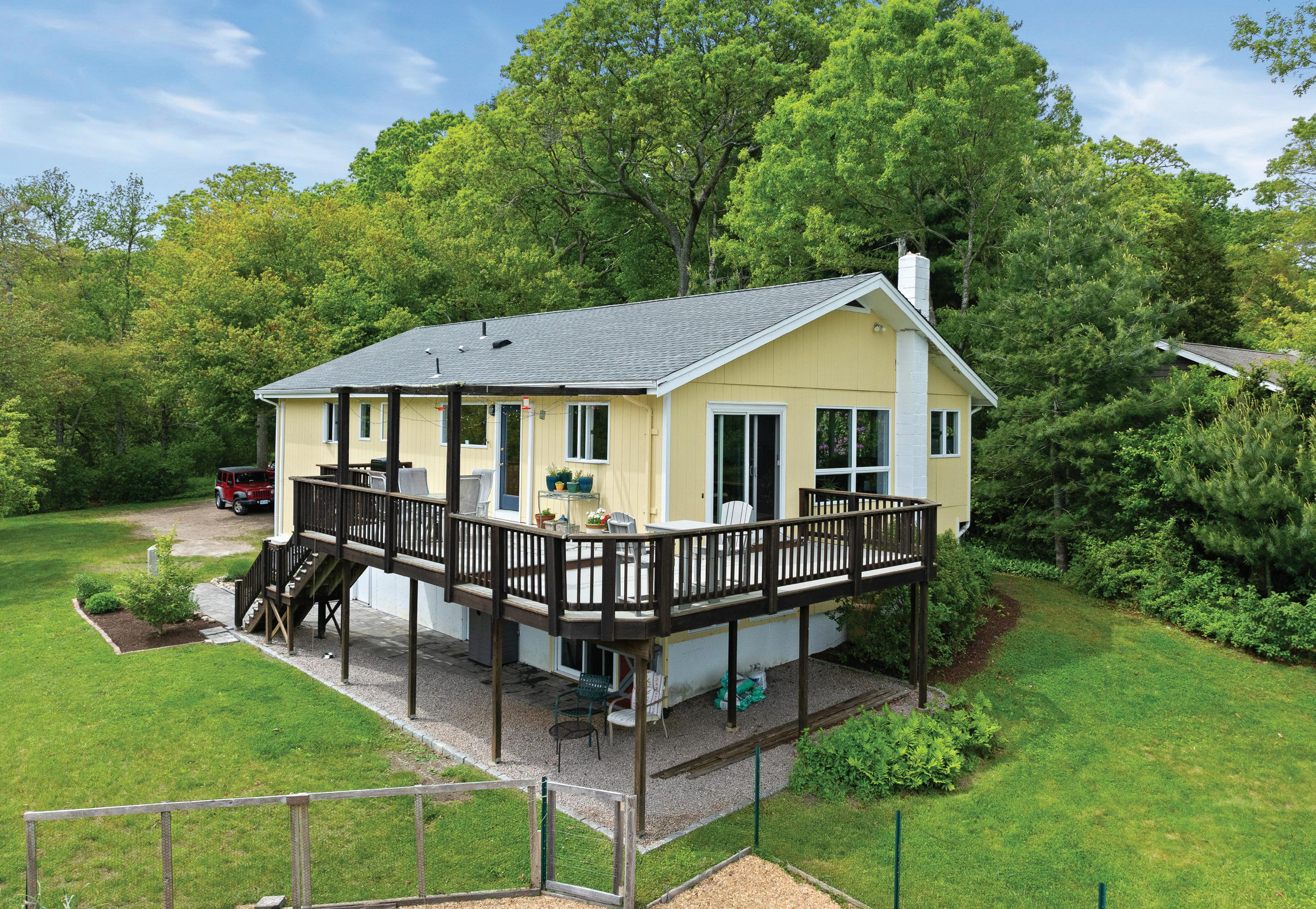
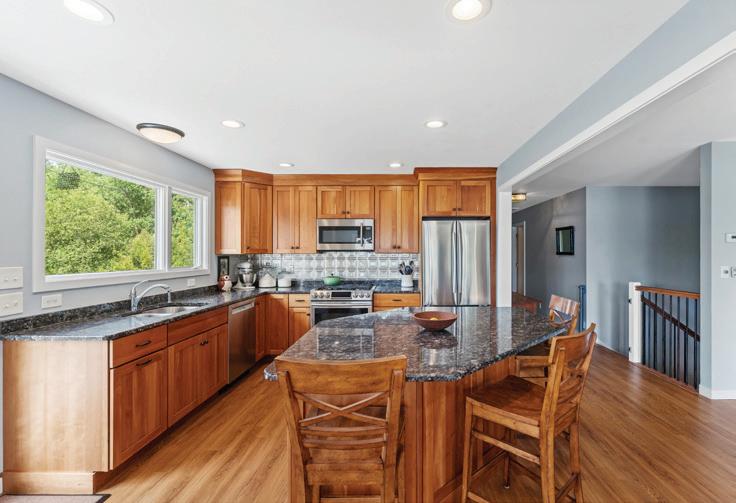
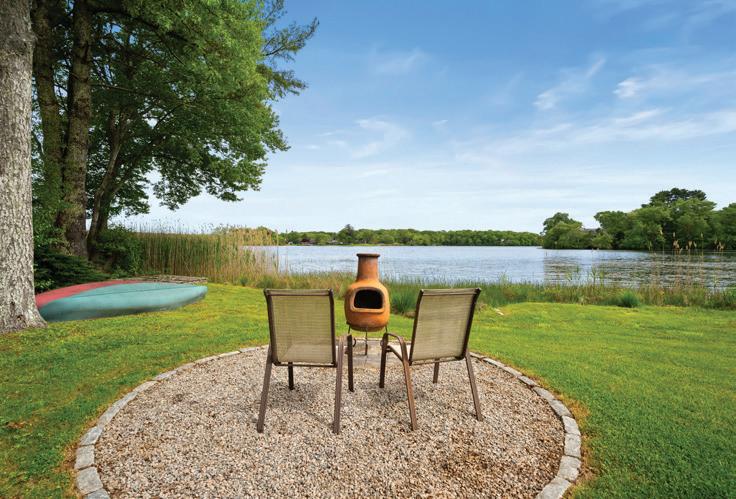
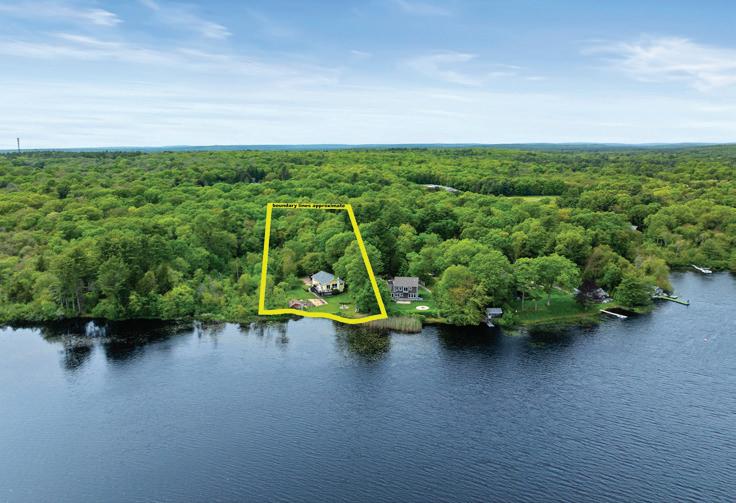
Welcome to your private lakeside retreat on beautiful 77-acre Pasquiset Pond! This lovingly maintained and thoughtfully updated home is tucked away on a private lot with direct lakefront access reserved exclusively for residents. Surrounded by lush flower gardens, vegetable beds, and incredible water views, it offers peace, privacy, and a true connection to nature. The main level features a spacious open floor plan with a remodeled kitchen, dining area, and living room—all oriented to capture breathtaking views of the lake. Enjoy LVP flooring throughout, two full baths, and three bedrooms, including a primary suite with its own updated bath. Step outside to a wrap-around deck overlooking the beautiful grounds and tranquil water. The lower level includes a large recreation room with a walk-out slider, a laundry room, utility area, workshop, and access to the oversized two-car garage. Stay comfortable year-round with ductless AC, and unwind in your own private lakefront sauna. Located just 15 minutes from the sandy shores of Charlestown Beach, you’ll enjoy the best of both freshwater and saltwater living. Whether you’re sipping coffee on the deck or kayaking on the peaceful waters, this is lakeside living at its best. A rare opportunity to own a special piece of waterfront paradise—come see all that this unique property has to offer!


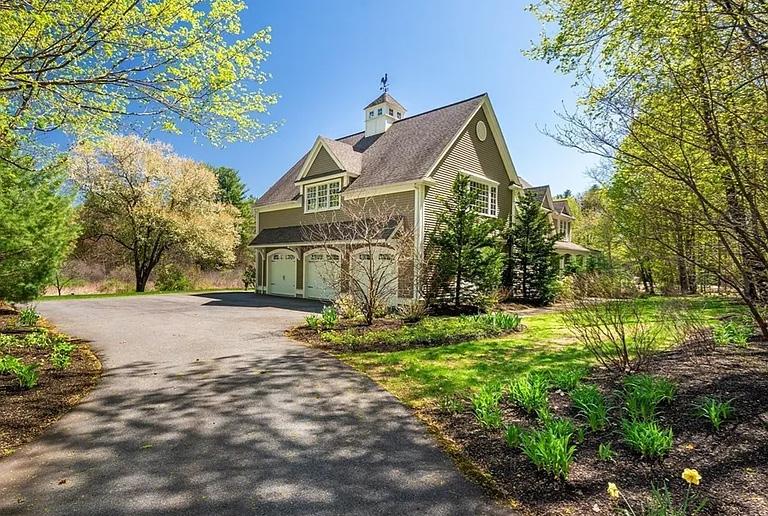
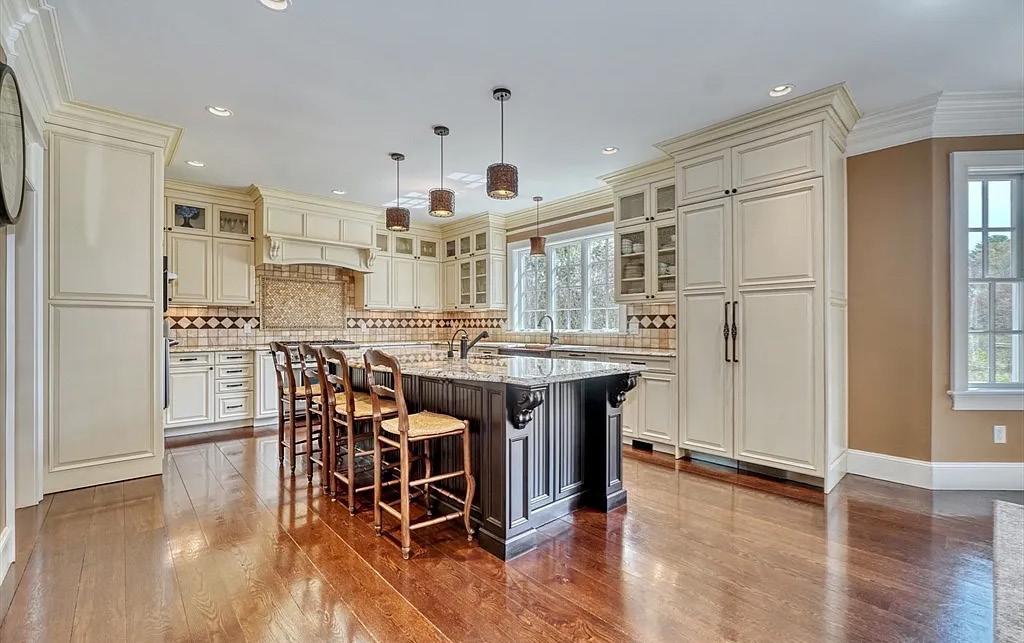
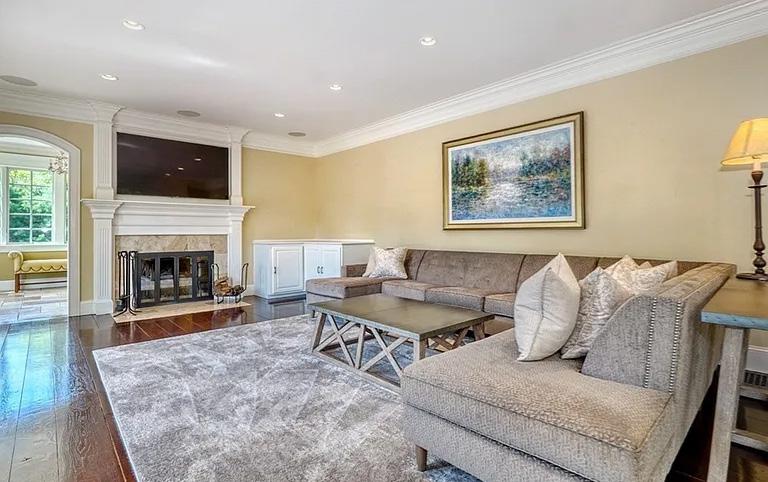
Nestled in the heart of Lincoln this exquisite 2013 custom-built residence exemplifies unparalleled craftsmanship, showcasing the finest building materials and sophisticated finishes. Set on a serene 2-acre parcel, the property offers breathtaking views and a bucolic retreat, just a stone’s throw from the 100-acre Adams Woods conservation land and Walden Pond .This architectural gem features soaring 10-foot ceilings and deep, elegant moldings throughout, creating an airy and luxurious ambiance. The open floor plan seamlessly connects living spaces, perfect for both grand entertaining and intimate gatherings. Central to the home lies a state-of-the-art cook’s kitchen complete with top-tier appliances and bespoke cabinetry. Warmth and charm abound with 3 meticulously crafted fireplaces and a sunroom offering yr round enjoyment of the picturesque property. The covered front porch invites relaxation and the expansive back deck beckons al fresco dining.
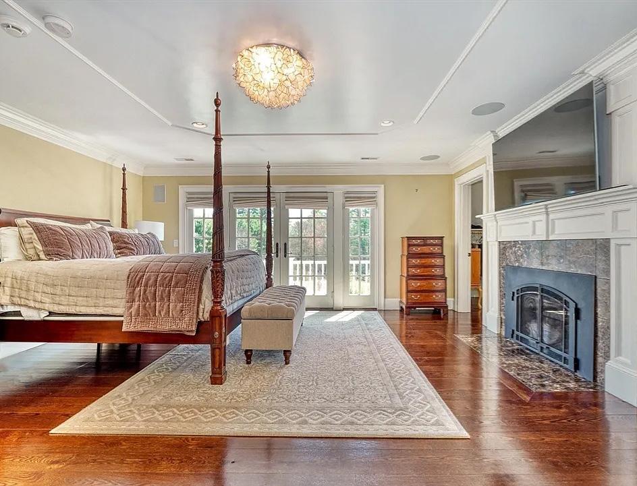
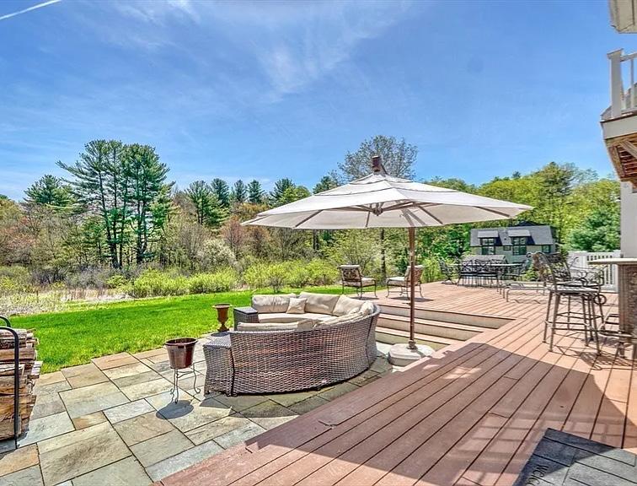

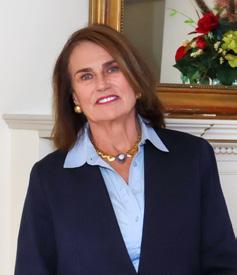



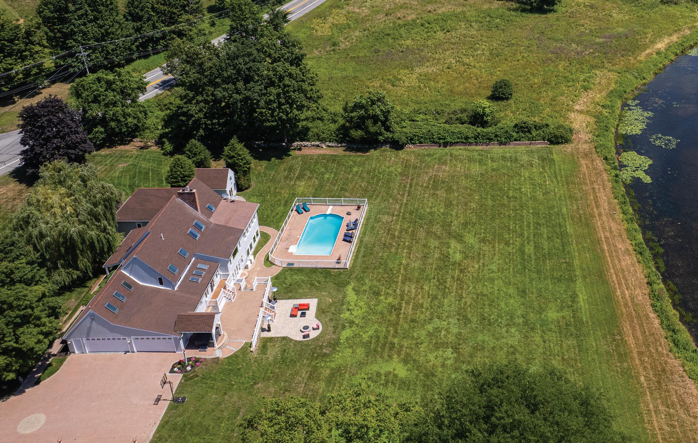
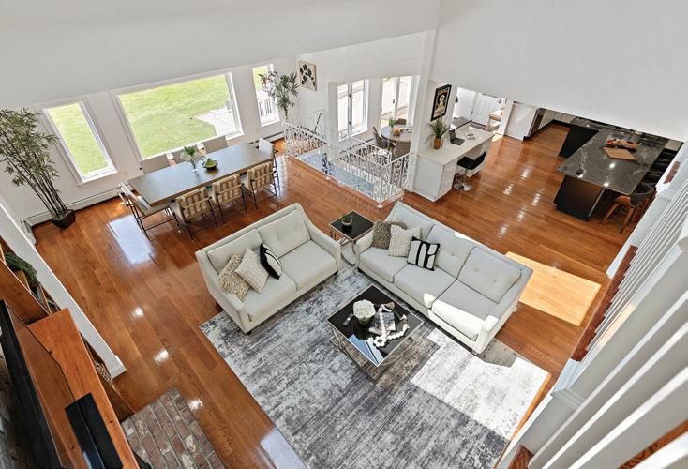

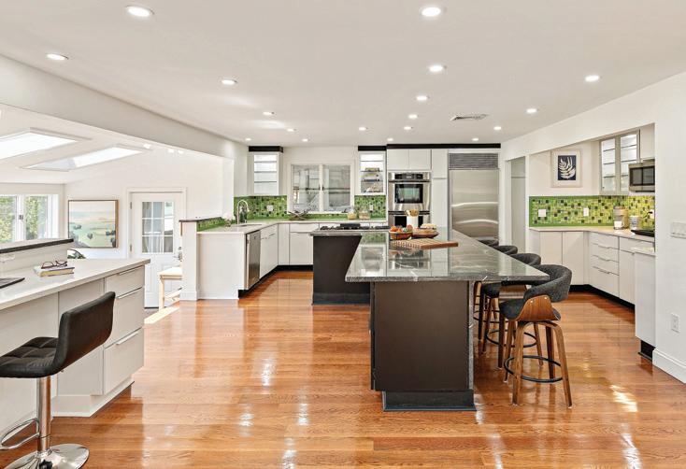
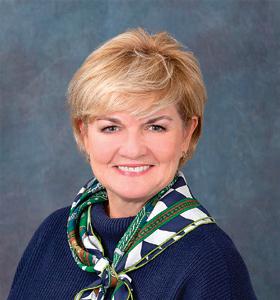
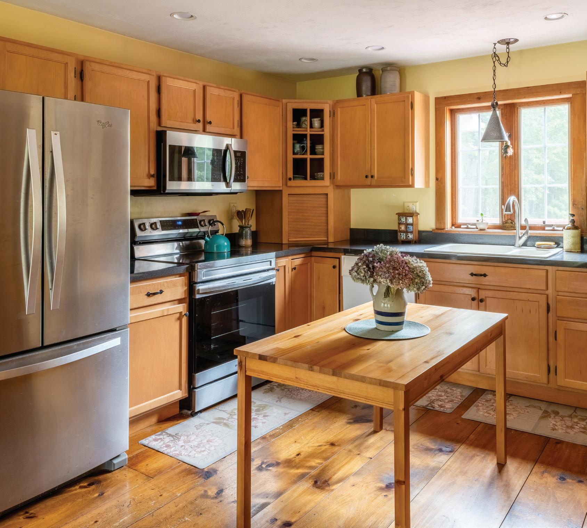
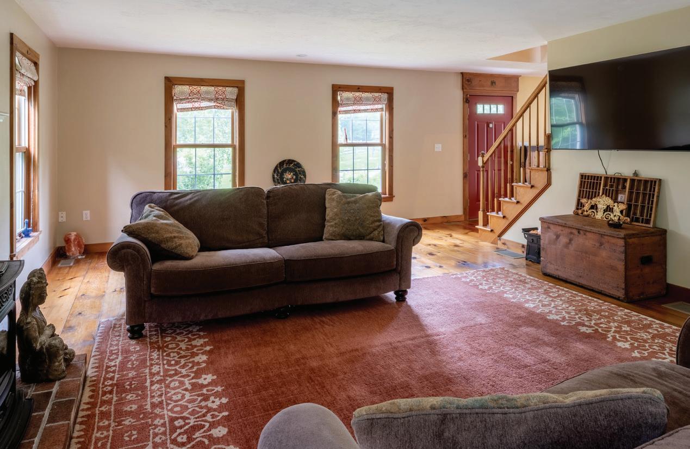

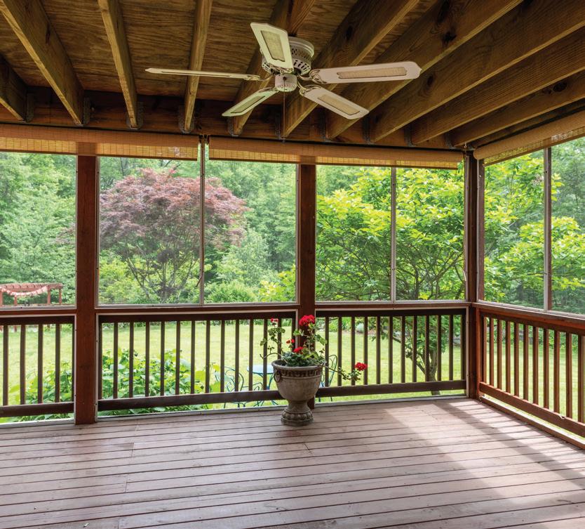
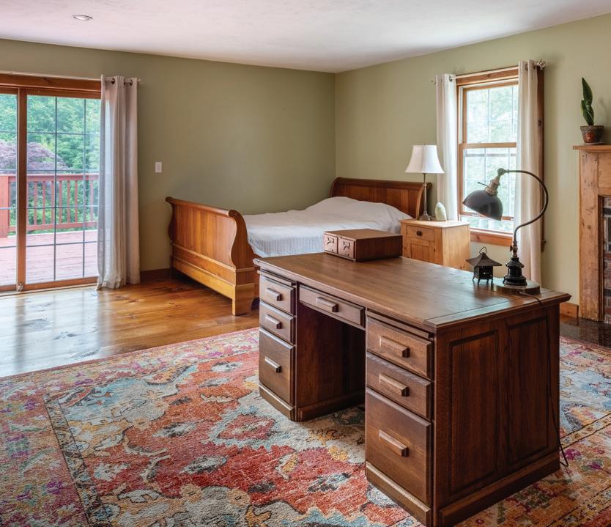
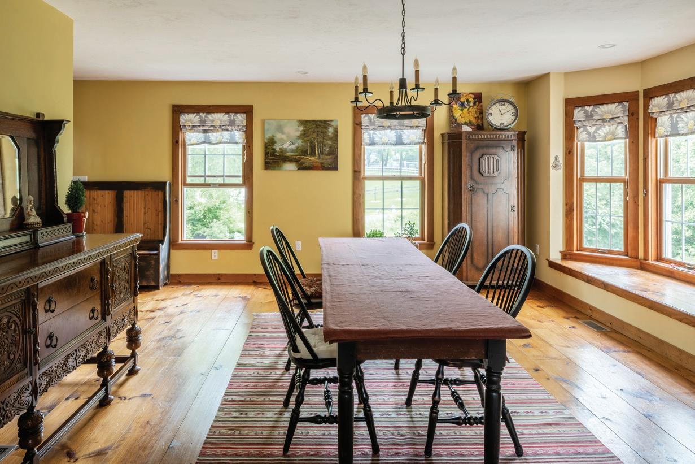

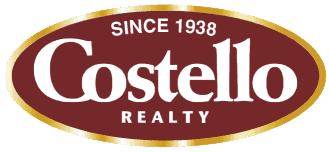
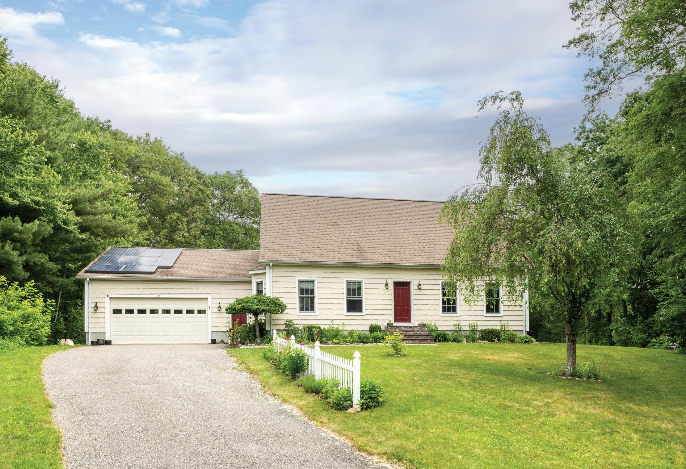
$699,900 PRICE
3 BEDS
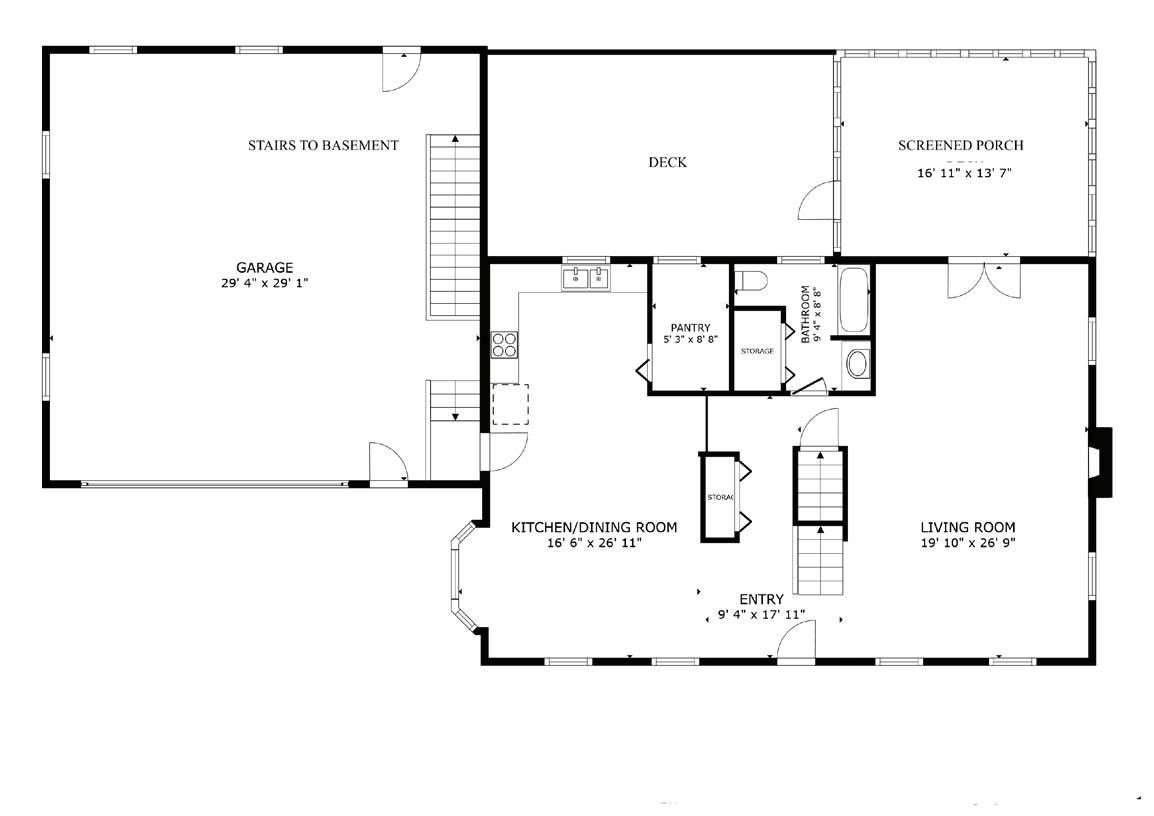
2 BATHS
2,070 sq. ft. INTERIOR

This 2000+ sf 3 bdrm/2 full bath custom built home features an open floor plan with beautiful wide pine flooring that gives it a warm antique feel, but with all the modern amenities. Front to back living room features a center piece fireplace with a custom surround/ mantle. French doors open to a large screened porch that opens to an oversized deck - Perfect for enjoying the tranquil location that abuts acres of conservation land and walking trails. Custom kitchen includes a large pantry and open floor plan with the dining area. Full bathroom with laundry closet are also located on the main floor. Upstairs the large front to back primary bedroom also has a fireplace and a large second story deck overlooking the back yard. Direct access to the bathroom that features a double vanity and separate tub/shower. Large unfinished basement has all the room you need for multiple uses. Oversized garage has propane heat and basement access. Scan QR code for 3D tour.
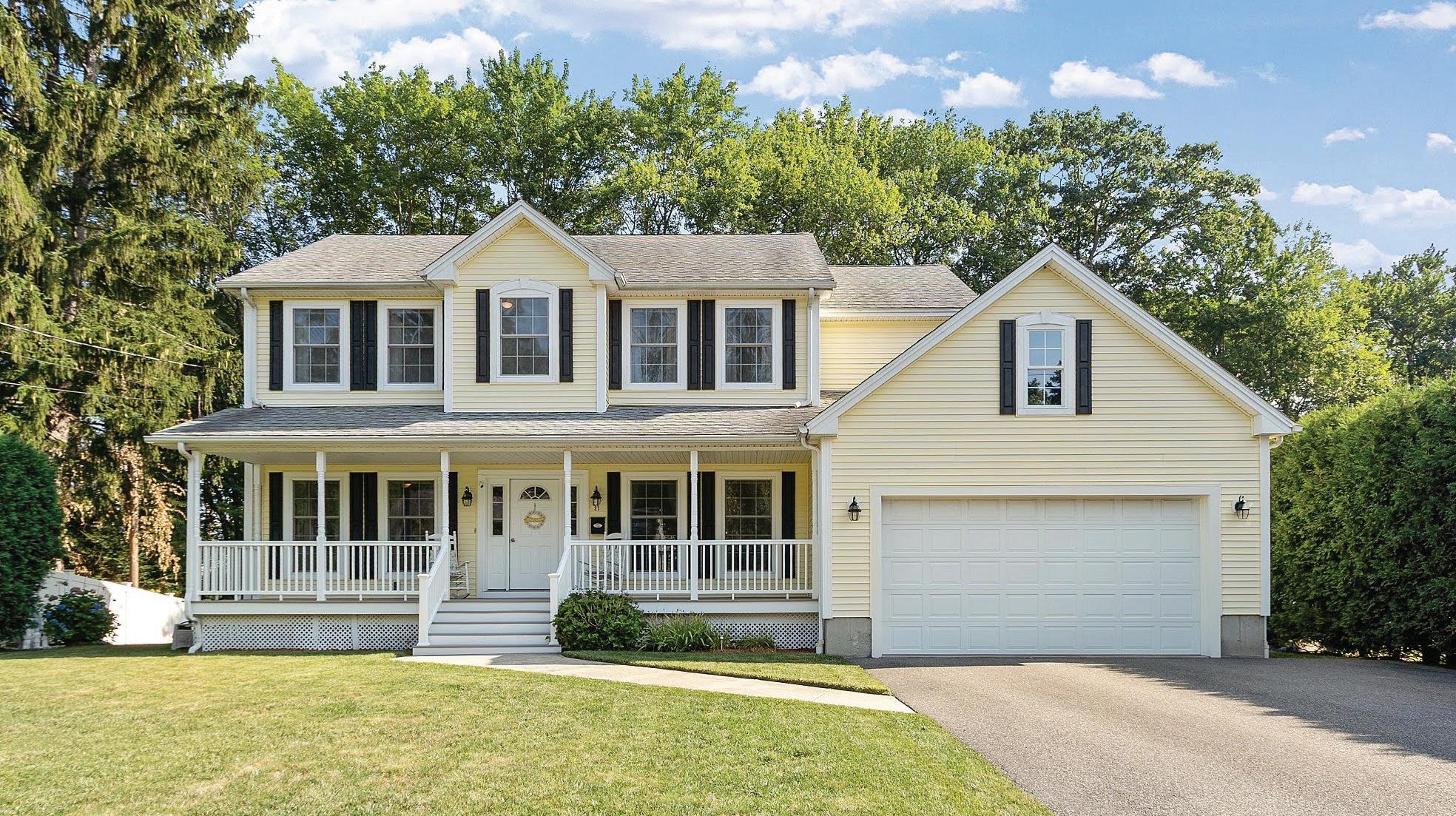
Welcome to this beautifully maintained Colonial nestled in one of Natick’s most sought after neighborhoods. Brimming w/ timeless charm & modern convenience, this home offers a spacious layout. Step inside to a sun drenched living room w/ stunning floor to ceiling windows & french doors that lead to a versatile bonus space-perfect for a home office/den. The large open kitchen boasts abundant cabinet & counter space, w/ direct access to a formal dining room through elegant french doors. Enjoy direct access to the 2 car garage from the kitchen & step outside through the slider to a spacious deck overlooking a private backyard for relaxing/hosting. A full bath on the main level adds convenience, while the gas fireplace brings warmth & character to the heart of the home. Upstairs, you’ll find 4 generously sized bedrooms & 2 full bathrooms, both w/ double sink vanities-ideal for busy mornings. Curb appeal abounds w/ a classic farmer’s porch.
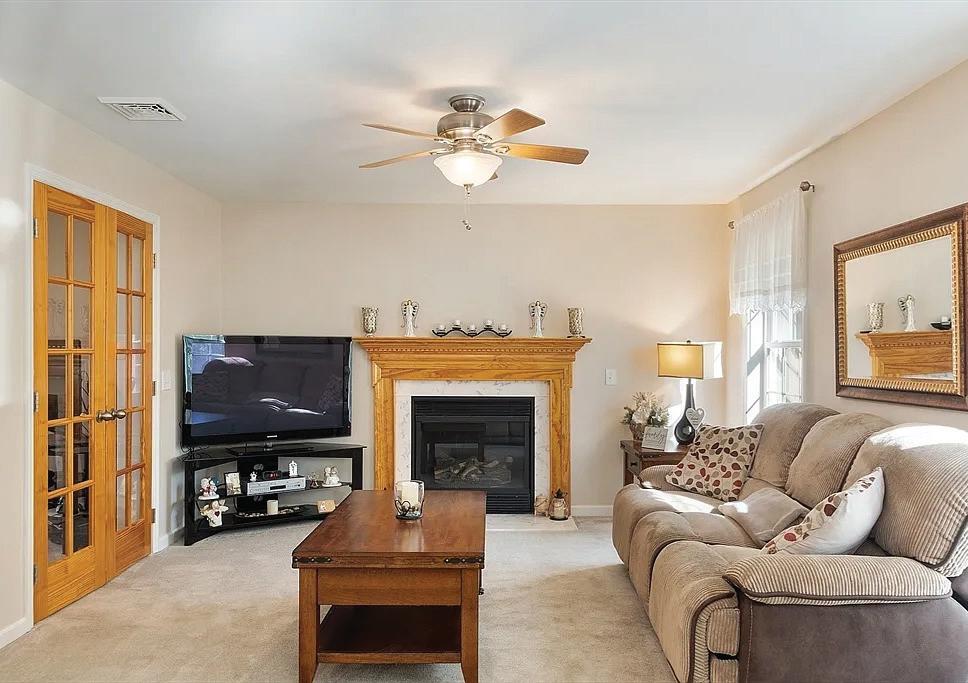
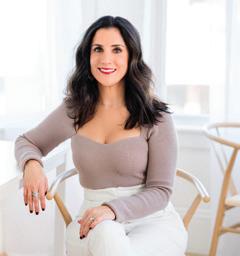
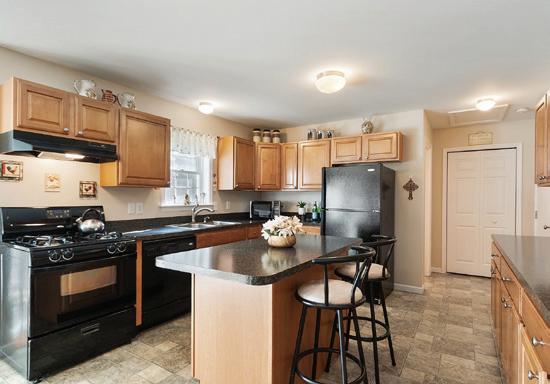
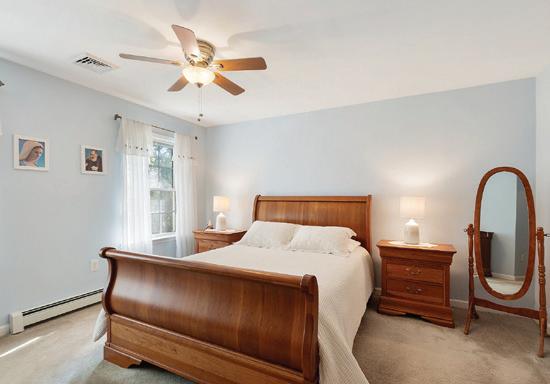
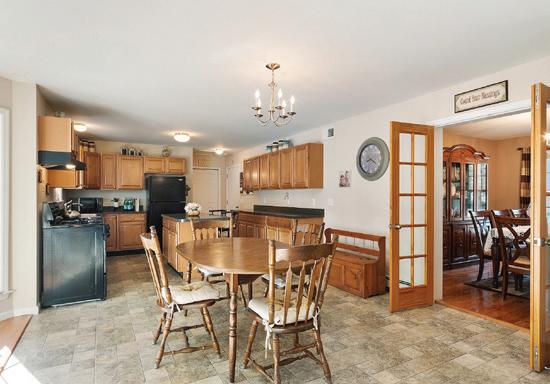
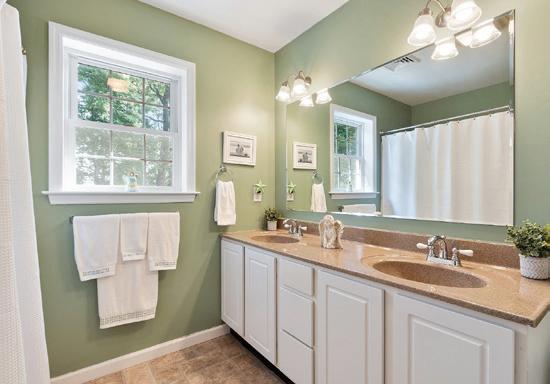


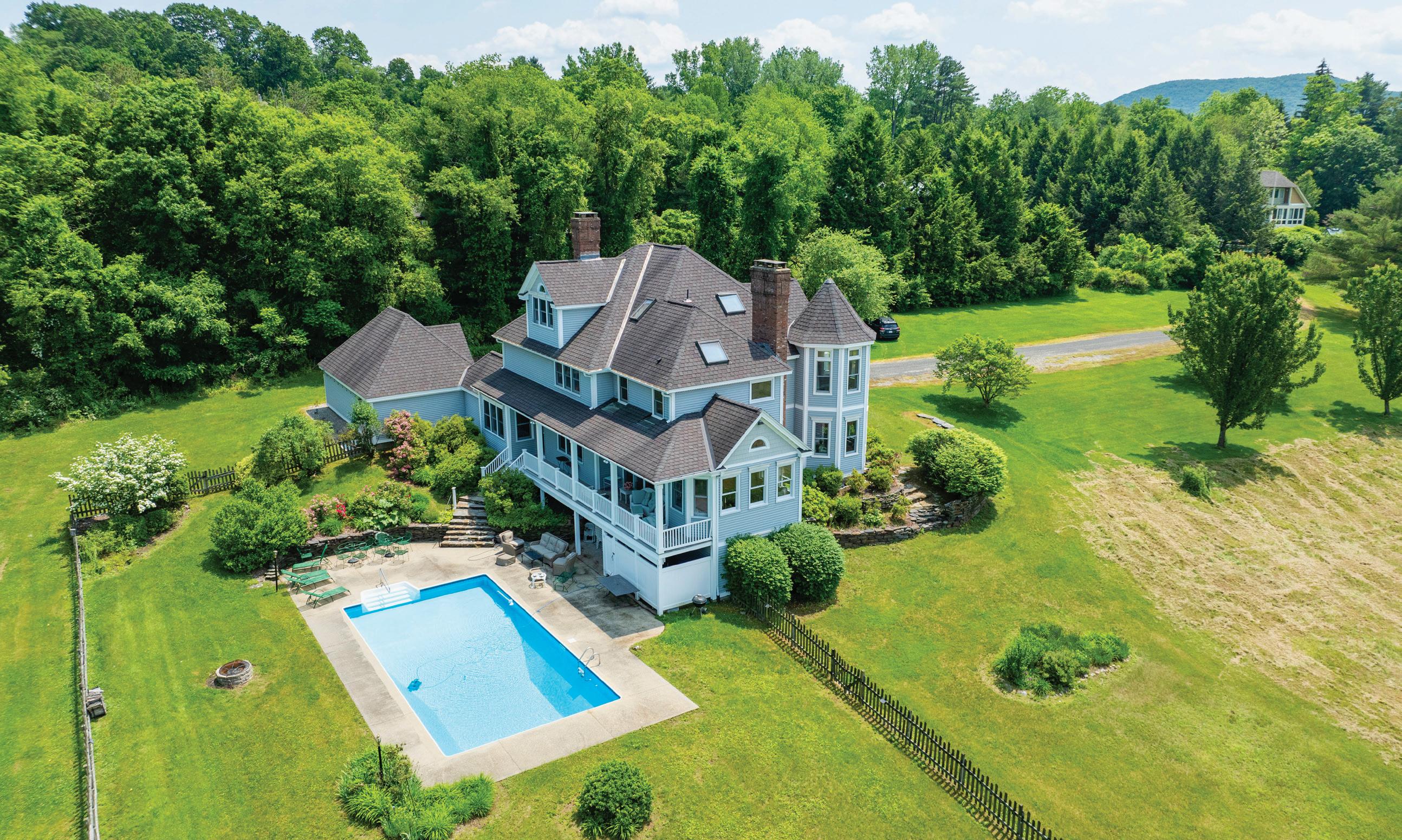
Private setting on 10 Open Acres
Set on 10 sprawling acres, just 5 minutes from the center of Amherst, this spacious 6 bedroom modern Victorian offers a private retreat amidst the stunning beauty of the seven sisters range. Complete with an in-ground pool and landscaped outdoor patio, the home is perfect for indoor and outdoor entertaining.The main floor rooms have sweeping views of the countryside. The kitchen features cherry cabinets, modern appliances, large eating area and access to the covered porch and pool. The living room and family room each feature fireplaces with jotull stoves and handcrafted cabinetry. The traditional dining room is adjacent to the kitchen. The office/music room offers additional space. The mudroom leads to the oversized 3 car garage. The large foyer and elegant staircase leads to the large main bedroom and bath, 4 other bedrooms and 2 more full baths plus laundry area. The 3rd floor loft features another bedroom or office area. The property is surrounded by town conservation land.
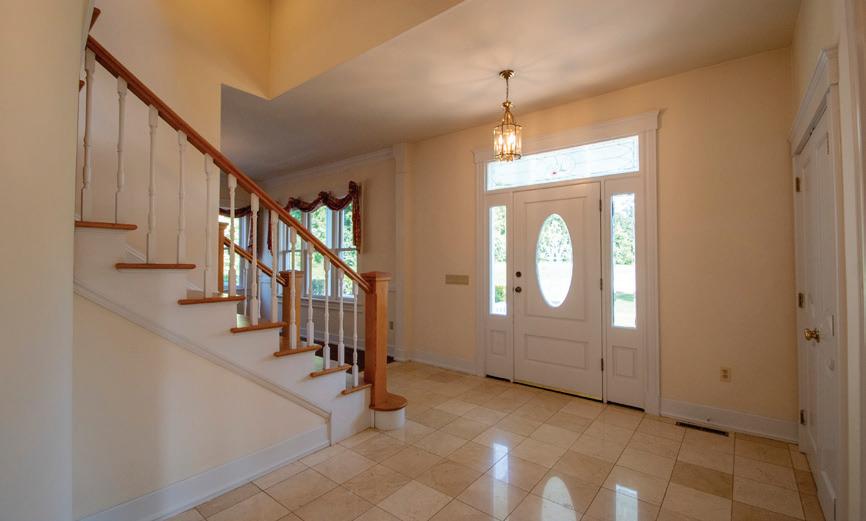
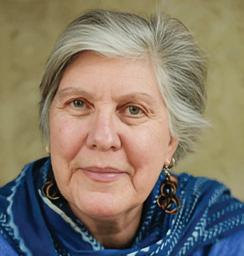
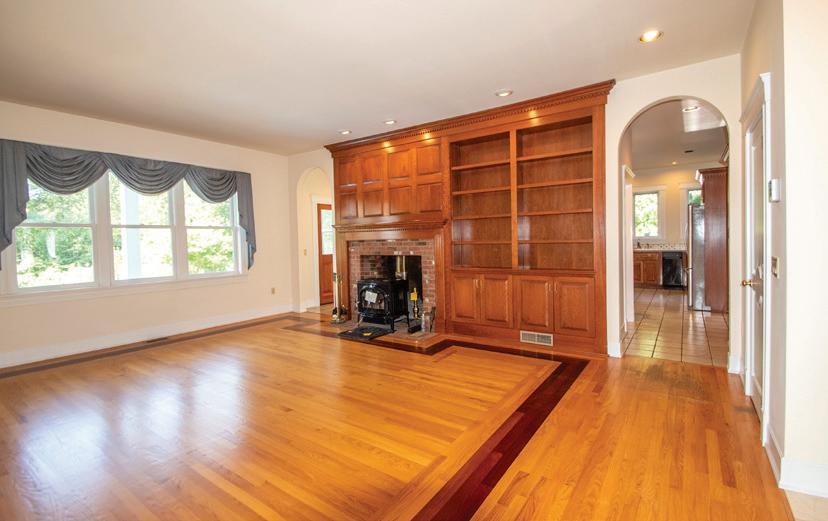
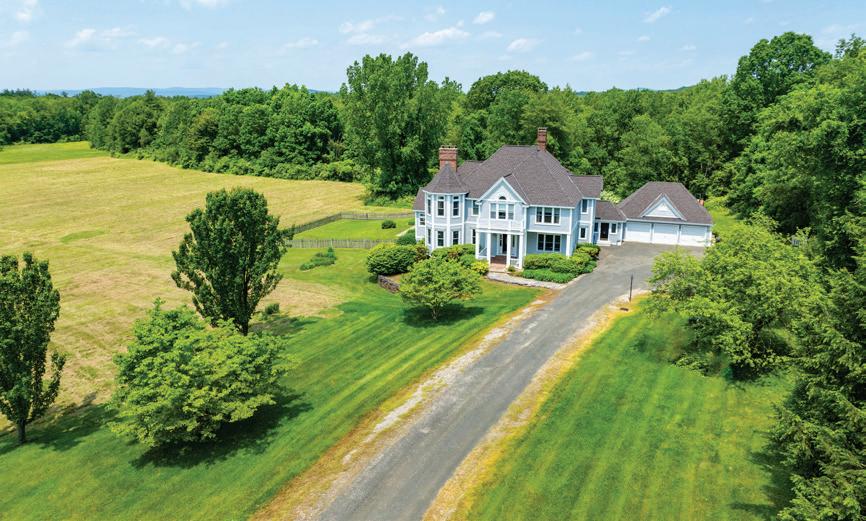
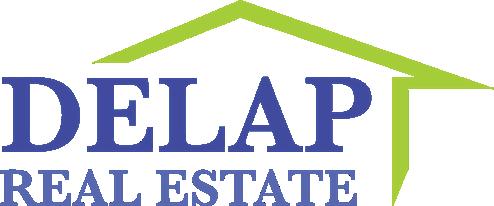

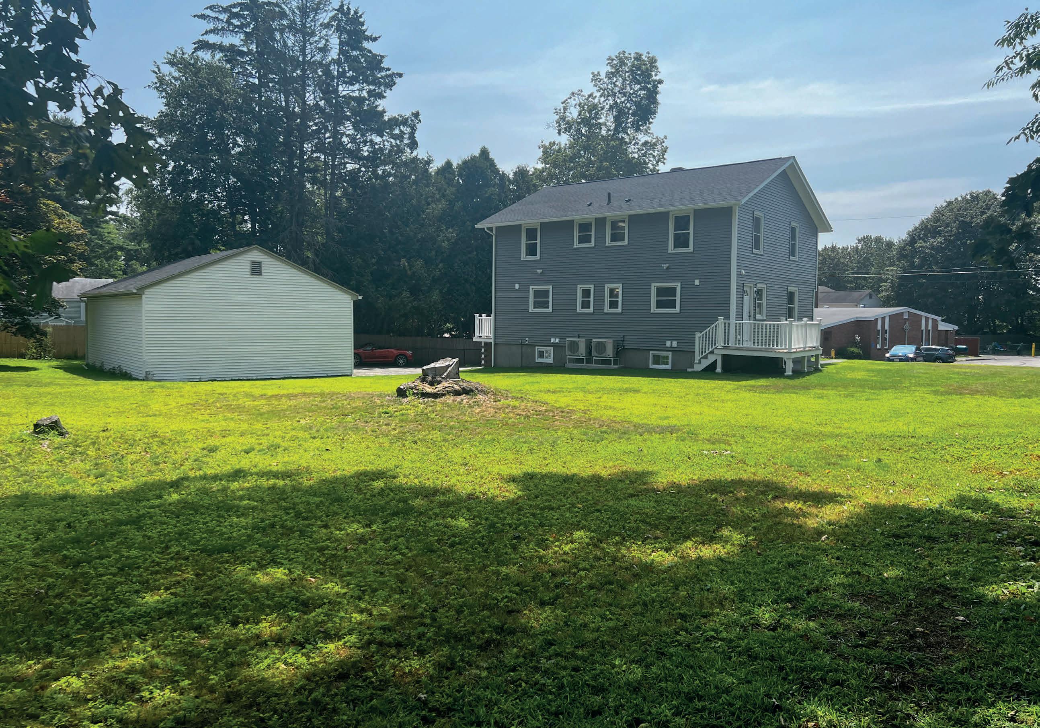
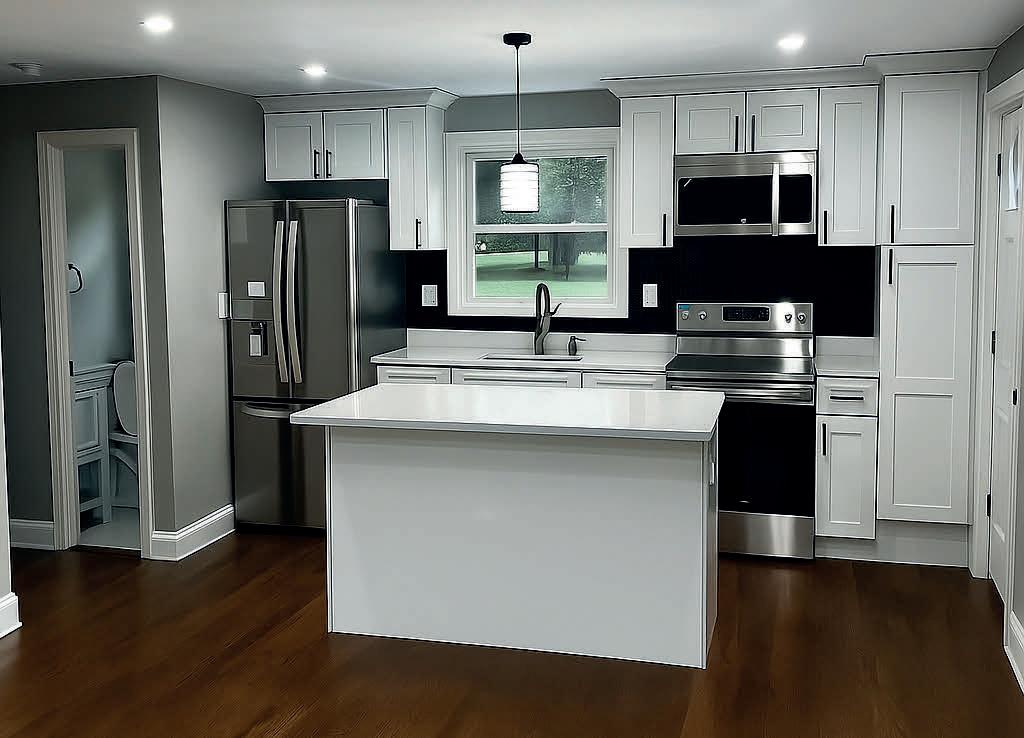
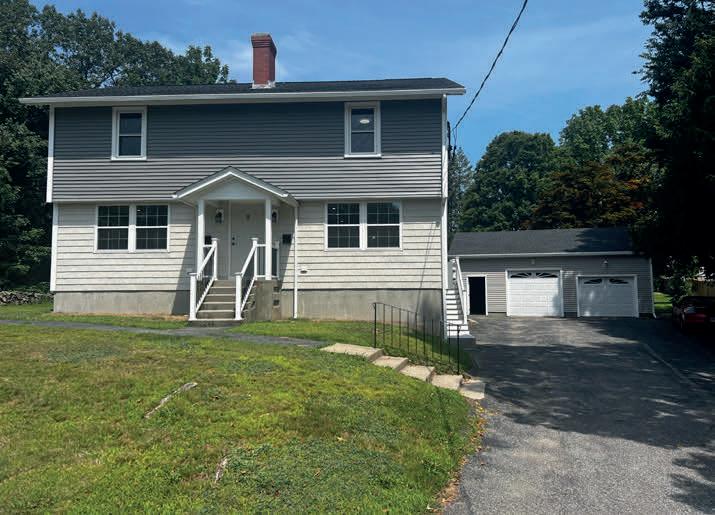
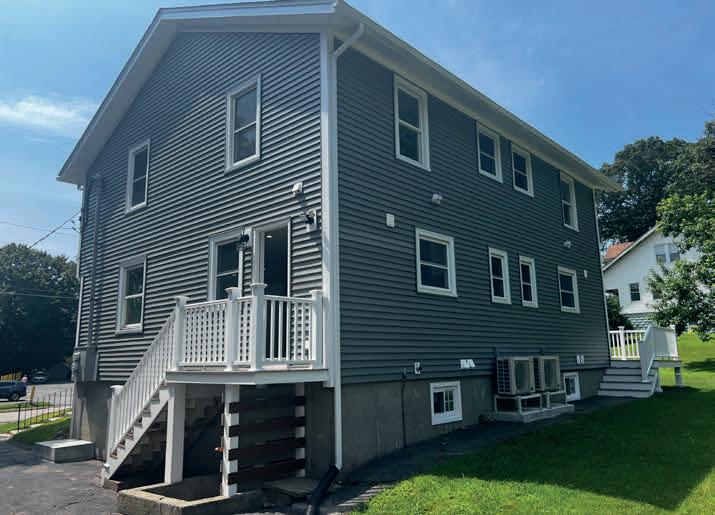
$819,900 | 3,052 SQ FT | 5 BEDS | 6 BATHS Must see this like-new, energy-efficient duplex that has been completely remodeled. This rare 2-family property offers modern living with all the amenities. Each unit features a bright & open floor plan with granite countertops, stainless steel appliances, & a full basement that has been finished into a 3rd bedroom or a big family room. Enjoy this beautifully remodeled property on one of the biggest and most desirable lots in the neighborhood in a convenient location across the street from Bethel Lutheran Church just a couple of minutes to I-290 and the Mass Pike. The oversized 2-car garage has plenty of room for your cars and your workbench area with all your storage & utility needs. Each unit has their own separate utilities. Excellent opportunity for extended family members to live in their own unit under the same roof or anyone looking for a mortgage helper. A unique opportunity for owner occupants or a buyer seeking a turnkey property. See MLS# 73408138

GEORGE P. GOULAS, MBA

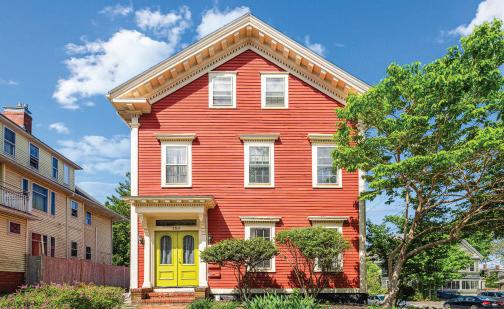
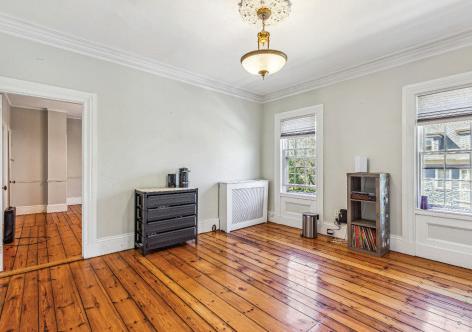
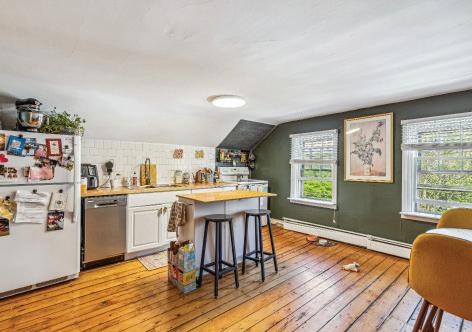
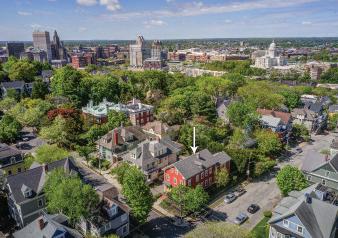
150 Prospect Street, Providence, RI 02906
8 Beds | 4 Baths | 4,213 Sq Ft | $1,299,000
Welcome to this charming historic home located in the heart of College Hill, one of Providence’s most sought-after neighborhoods. The property comprises three units, each showcasing high ceilings, expansive windows with lots of natural light, and maintained hardwood floors. The first-floor unit offers 3 bedrooms and 1.5 bathrooms, the second-floor unit offers 3 bedrooms and 1 bathroom, and the third-floor unit features 2 bedrooms and 1 bathroom. The exterior offers a stone patio and off-street parking, a rare find on the East Side. Its prime location allows easy walking access to Brown University, RISD, Prospect Park, Downtown Providence, and a variety of local shops, cafes, and restaurants. Given its desirable location, this property presents an ideal opportunity for a 1031 exchange or investment property, attracting a steady stream of potential tenants such as students, professionals, and faculty. Proximity to transit options like MBTA, Amtrak, and RIPTA adds to its convenience. With its prime location, historical charm, and promising rental income potential, 150 Prospect Street offers an outstanding investment or homeownership opportunity in one of Providence’s most vibrant and prestigious areas. A few modern updates could further enhance its appeal and value, making it an even more lucrative investment. Seize the opportunity to own a piece of College Hill history today!
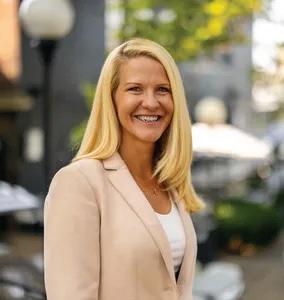
Amanda Bruneau Sales Associate
617.480.5636
amanda.bruneau@compass.com

HEAD
OF THE CHARLES REGATTA:
A BOSTON TRADITION CELEBRATES 60 YEARS
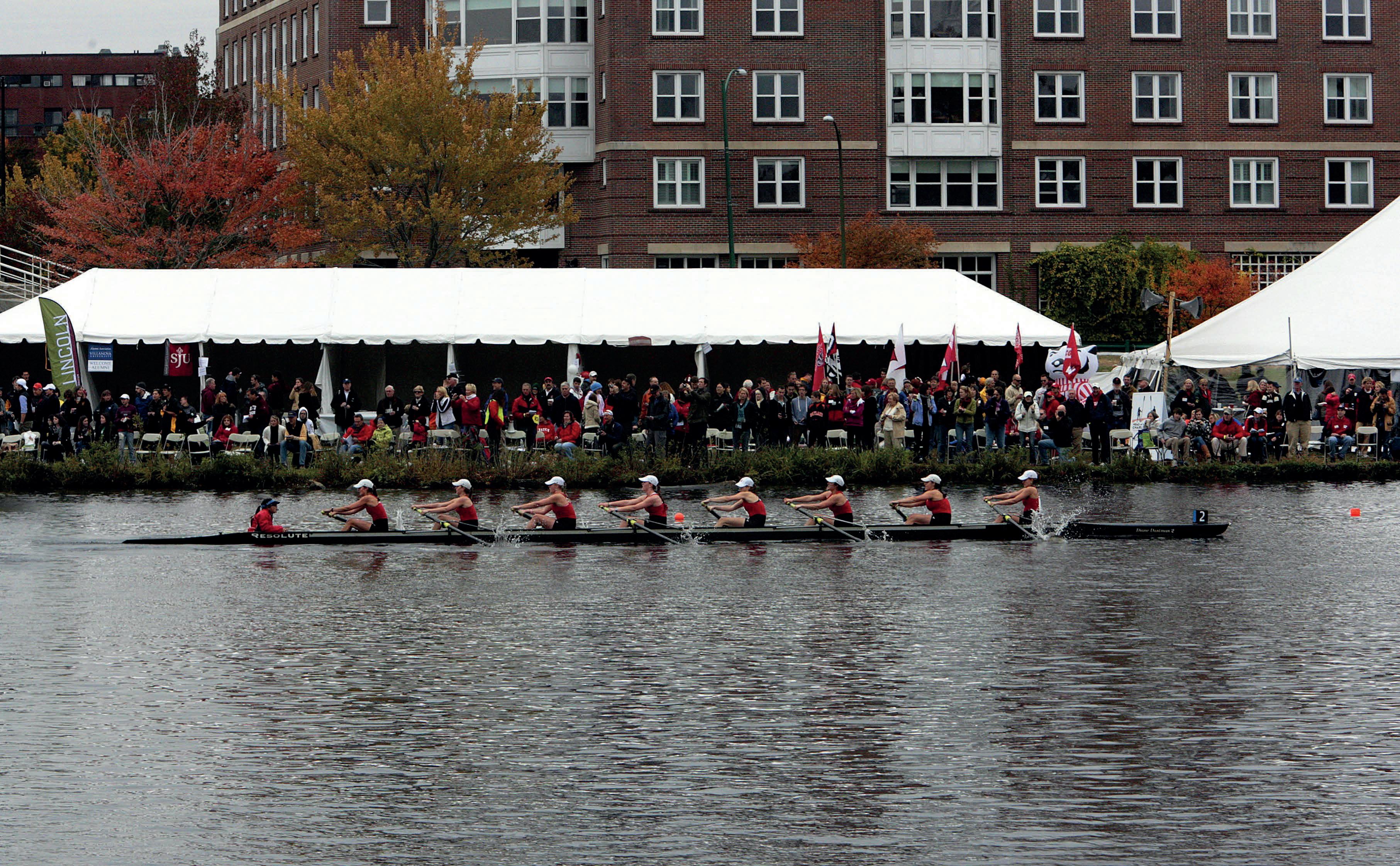
The Head of the Charles Regatta is one of the world’s most prestigious rowing competitions, transforming the Charles River into a stage for athletic excellence every October. Scheduled for October 17-19, this year’s event marks a significant milestone as the regatta celebrates its 60th anniversary. The event draws more than 11,000 elite athletes from around the globe to compete along the historic three-mile course that winds through Boston and Cambridge.
The regatta’s unique “head race” format sets it apart from traditional rowing competitions. Rather than racing side-by-side in lanes, crews start at timed intervals and race against the clock, navigating the river’s challenging curves and bridges. This format was revolutionary when introduced and has since been adopted by regattas worldwide. The course itself presents a technical challenge that tests even the most experienced rowers, with six bridges creating narrow passages that demand precise navigation and strategic positioning.
Within the Boston metropolitan area, the Head of the Charles Regatta has achieved iconic status that extends far beyond the rowing community. The event has become deeply woven into the fabric of New England’s autumn traditions, drawing hundreds of thousands of spectators who line the riverbanks to witness the competition. Local universities, including Harvard and MIT, serve as natural gathering points for spectators, and the regatta has become a celebrated homecoming weekend for many area alumni.
The regatta’s reputation for excellence attracts Olympic medalists, national champions, and collegiate rowing programs from across North America and beyond. This concentration of elite talent has elevated Boston’s profile within the international rowing community, establishing the Charles River as a premier venue for the sport. The event’s timing coincides with New England’s peak fall foliage season, creating a picturesque backdrop that has made it a favorite among photographers and television broadcasters.
The regatta’s course stretches approximately three miles from the start line near the Watertown Arsenal to the finish line downstream near the Eliot Bridge. Crews must navigate six bridges along the route, including the challenging turn at the Weeks Footbridge, which often determines race outcomes. Weather conditions can significantly impact racing, with wind patterns along the river creating tactical considerations that add another layer of complexity to the competition.
Dozens of racing categories will span multiple age groups and skill levels, from youth competitions to masters divisions for rowers over 50. The competition includes both sweep rowing events, where each rower handles one oar, and sculling events, where rowers use two oars. The event, free to attend, typically begins early Friday morning and continues through Sunday afternoon, with racing hours generally running from 8:00 AM to 4:30 PM each day.
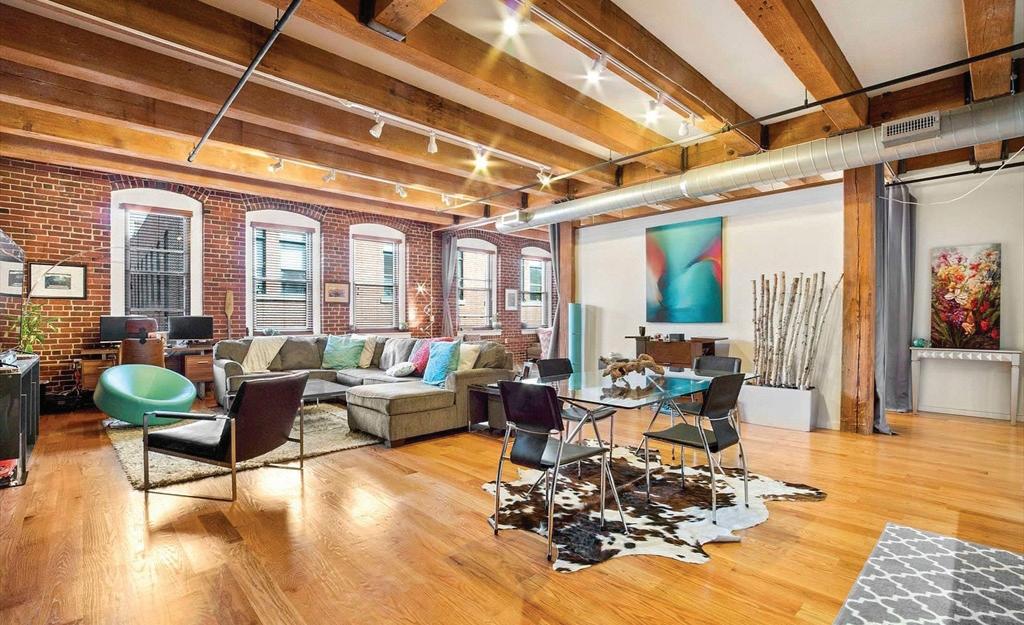
33 Sleeper Srteet, Unit 508
Boston, MA 02210
1 Bed | 1 Bath | 1,320 Sq Ft | $1,375,000
Amazing oversized loft home with soaring ceilings, exposed brick and beams, and sunny eastern exposure. This spacious open one-bedroom includes ample closet space and can easily be converted to a twobedroom, two-bath layout. Features include a brand-new custom kitchen with breakfast bar, new windows, new hardwood floors, heat pump system, and updated bathroom with new flooring and vanity. Washer/dryer and AC in unit. One Deeded parking space avail for $250,000. Located in a well-established, sought-after condo building in the heart of the vibrant Seaport District. Steps from the T, Amtrak, Logan Airport, the Pike, and Fast Ferry to Provincetown. Trader Joe’s is just a block away, along with endless dining and entertainment options—movies, bowling, darts, pickleball, and more. Live in one of Boston’s premiere loft buildings surrounded by everything the city and Seaport have to offer.

Charles Joseph Vice President
617.763.8014
charles.joseph@compass.com www.compassinboston.com
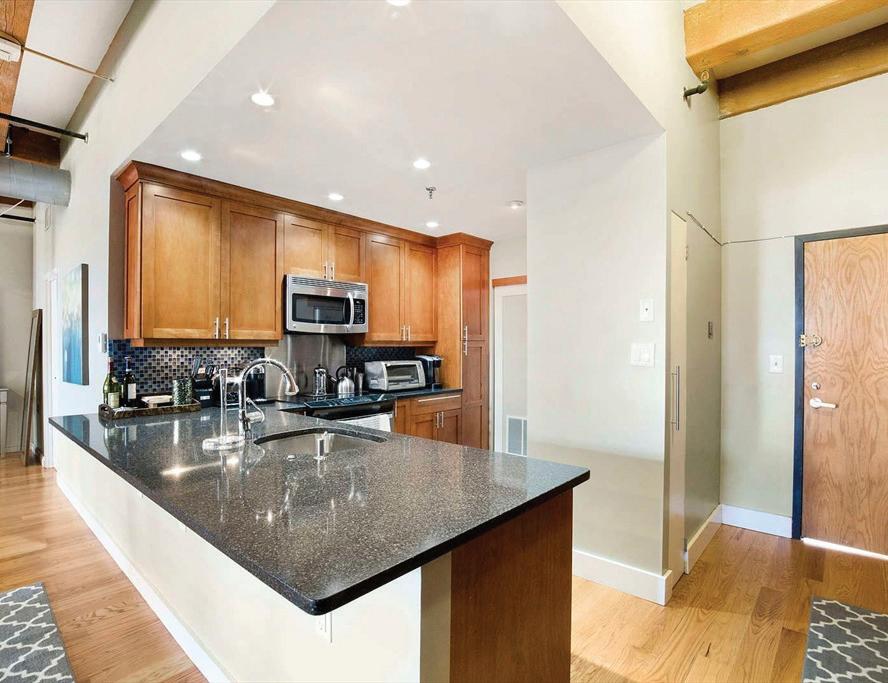
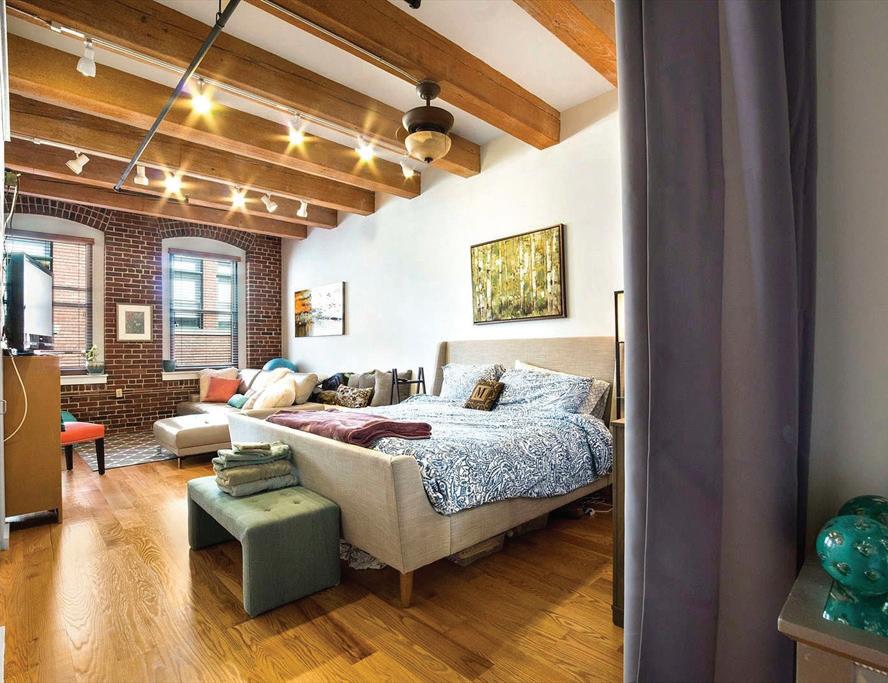
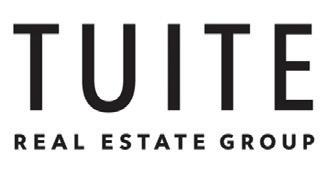
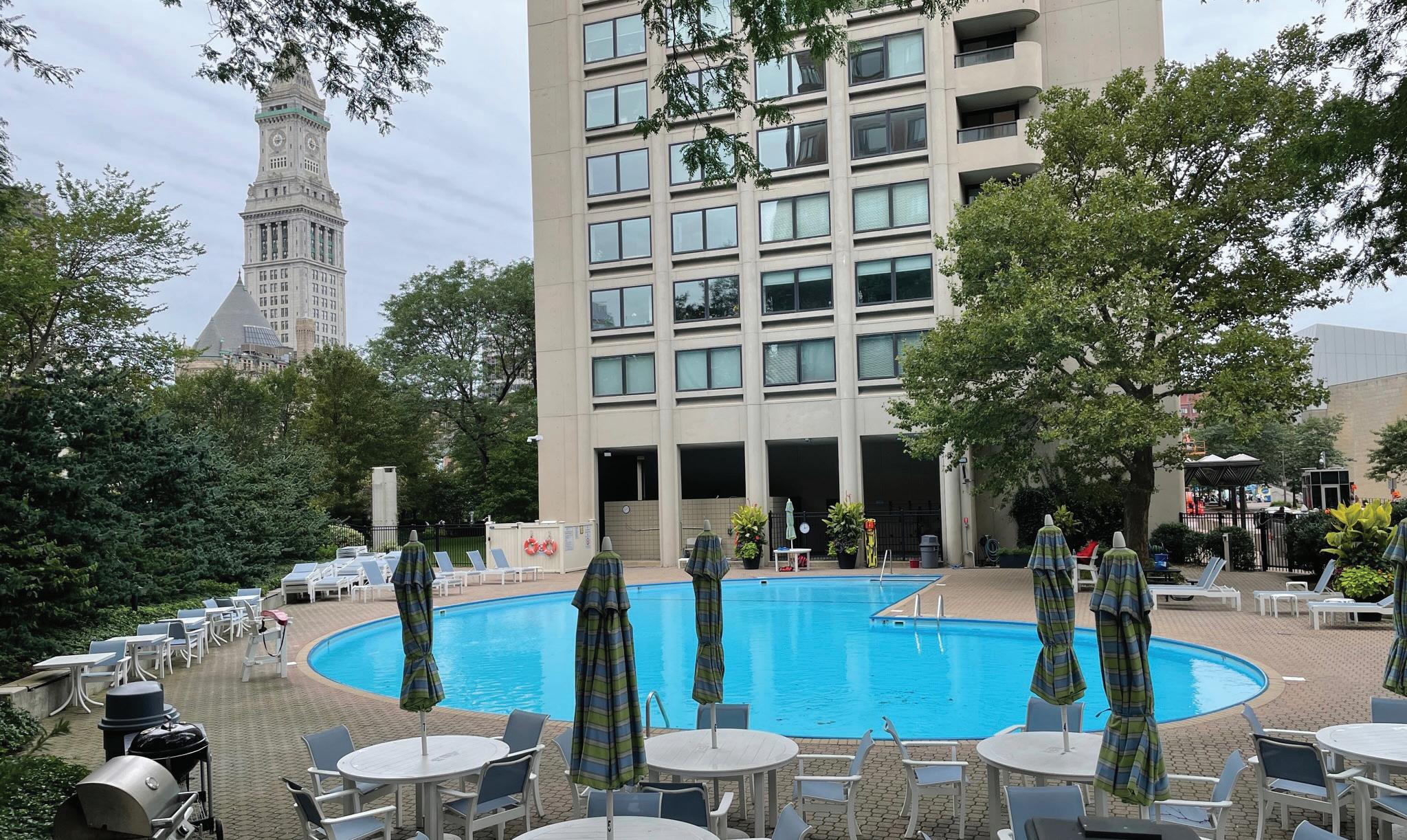
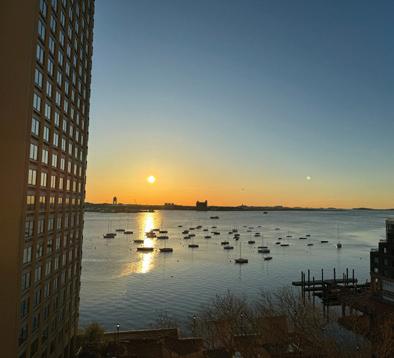
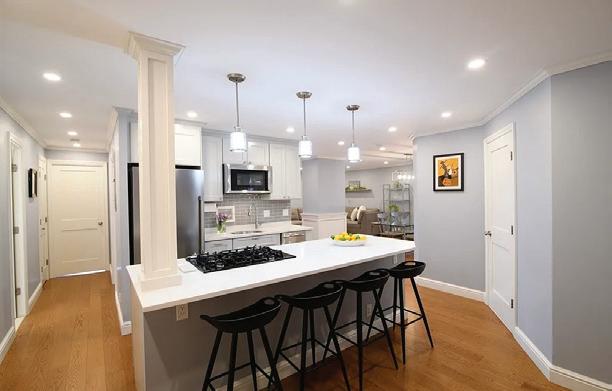
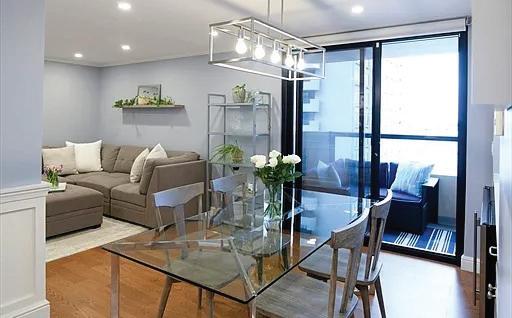
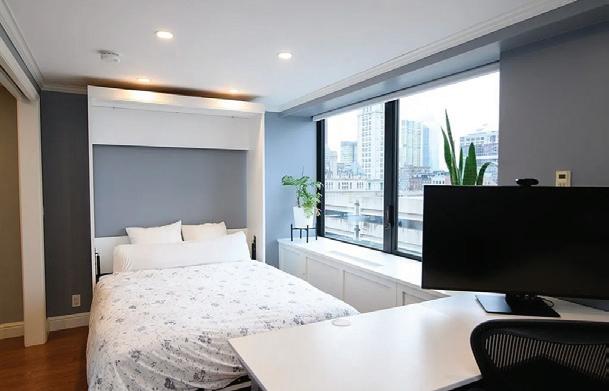
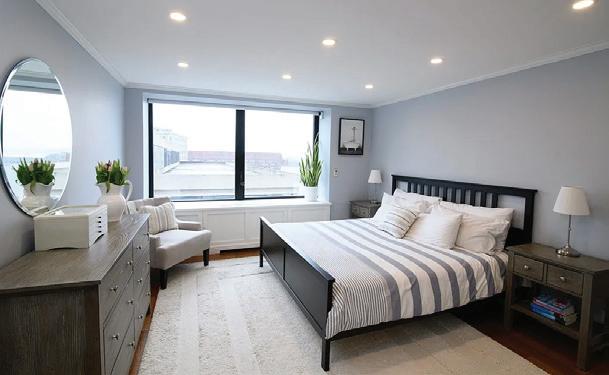
2 BEDS • 2 BATHS • 1,242 SQFT • $1,240,000 . This stunning two bed, two full bath condo offers breathtaking views of the harbor and city skyline, creating a serene and luxurious atmosphere. The fully renovated open-concept living and dining area with oak hardwood floors throughout features a walk-out balcony overlooking Boston Harbor. Sunlight beams through the windows, flooding the space with natural light. The modern kitchen has sleek stainless steel appliances, quartz countertops, and ample storage, perfect for both entertaining and everyday living. The primary bedroom includes a spacious walk-in closet ideal for city living, while the second bedroom is perfect for guests or a home office. Both bathrooms are tastefully designed with elegant finishes. During renovations, a built-in linen closet was added for extra storage. This smart home features lighting on dimmers, power window shades, and home automation, allowing control via your phone. The condo is also wired for fiber internet and cable TV ensuring seamless connectivity. Take advantage of Harbor Towers’ prime waterfront location, with convenient access and nearby options for tying up your yacht.
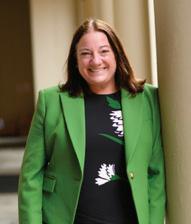
C. DEVON HOLDEN
C. DEVON’S HOMES, LLC
617-997-5513
cdevonhomes@gmail.com www.cdevonshomes.com
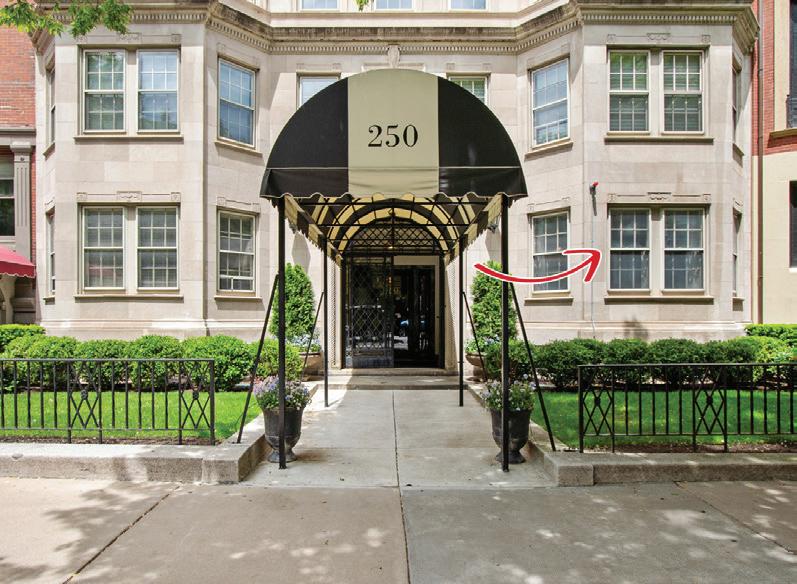
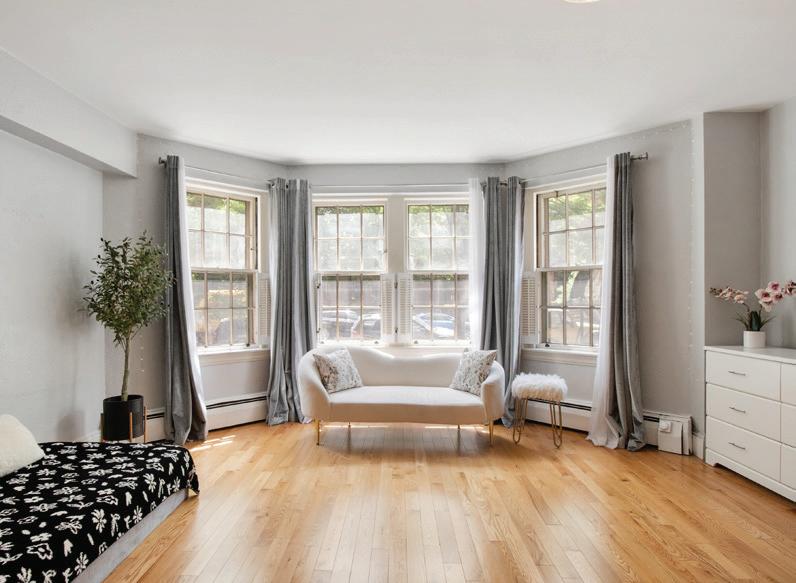
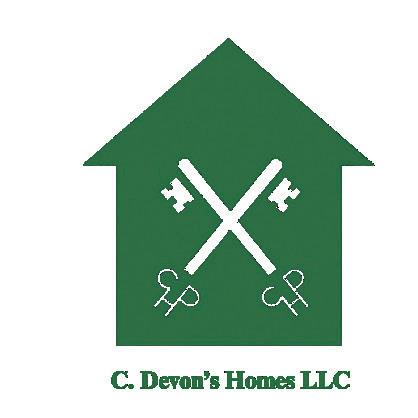
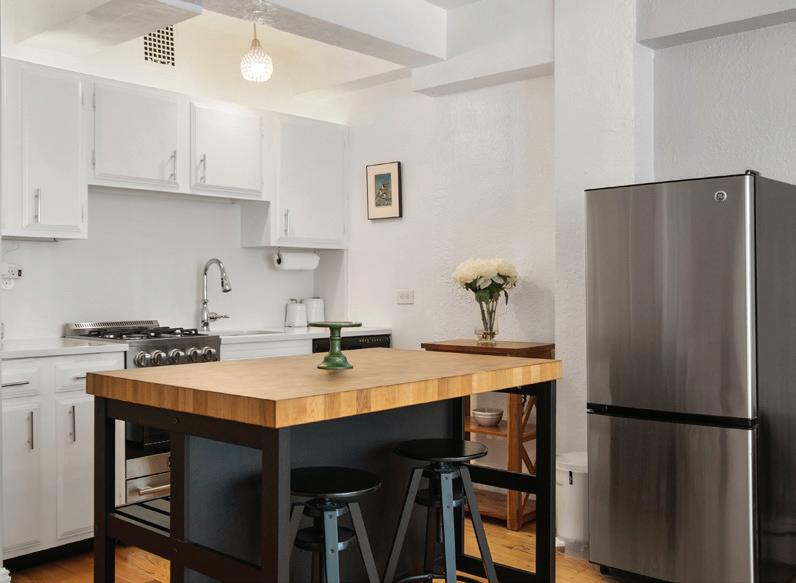
250 Beacon Street - Unit 1B, Boston
Welcome to 250 Beacon Street, a distinguished pre-war masterpiece that sets the standard for sophisticated Back Bay living. This thoughtfully designed studio residence, positioned on the first floor, bay windows floods the space in natural light throughout the day. The layout maximizes every square foot, featuring high ceilings and beautiful hardwood floors that flow seamlessly throughout. Kitchen was renovated a few years ago, while the updated bathroom showcases elegant white tile finishes. Storage solutions abound with a walk-in closet, additional hall closet, and private basement storage. The building itself stands as a testament to timeless elegance, with its New York-style grandeur, stunning lobby, and the convenience of 2 live-in superintendents ensuring impeccable maintenance and attention. Perfectly positioned between Dartmouth and Exeter on the sunny side of Beacon Street, this residence puts you in grand position for all that Boston has to offer. This unit is also very close to 12 Colleges/Universities if Dorm Life isn't for your kid, invest in Real Estate for 4 years while they get their degree.



This newly built property features two side-byside townhomes, each offering three bedrooms including a master suite, three full bathrooms, and two half baths. Designed for today’s lifestyle, including an exercise room and a flex bonus room ideal for an office or entertainment space. Sun-filled interiors extend to a private rooftop deck, creating an inspiring retreat for relaxation or gatherings. With off-street parking, refined finishes, and a location that balances elegance with versatility, these townhomes invite you to live, work, and play with effortless style. Contact us today to preview this exceptional property, now under construction.

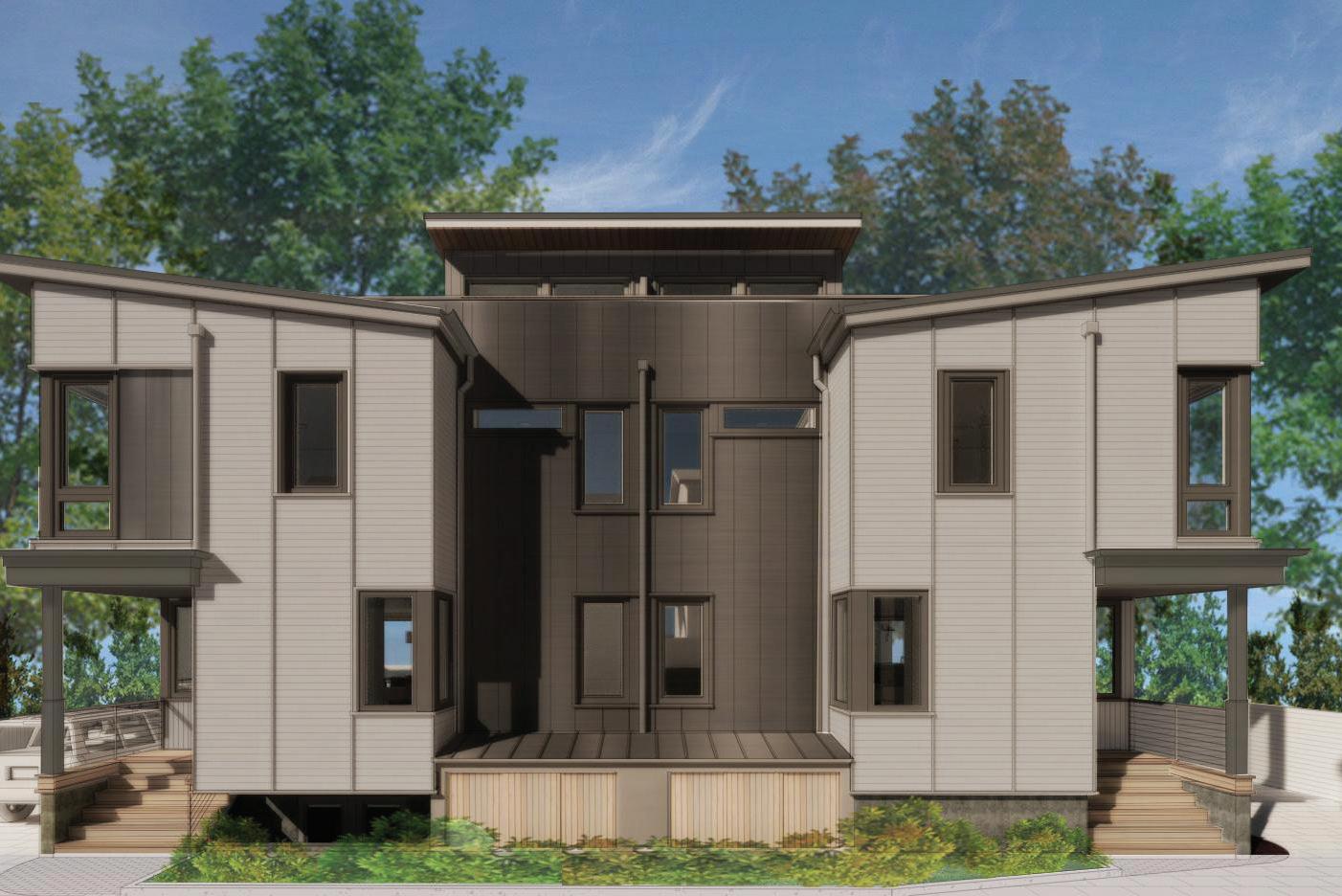

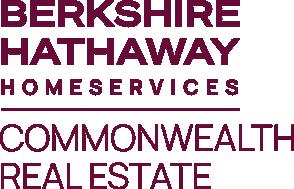

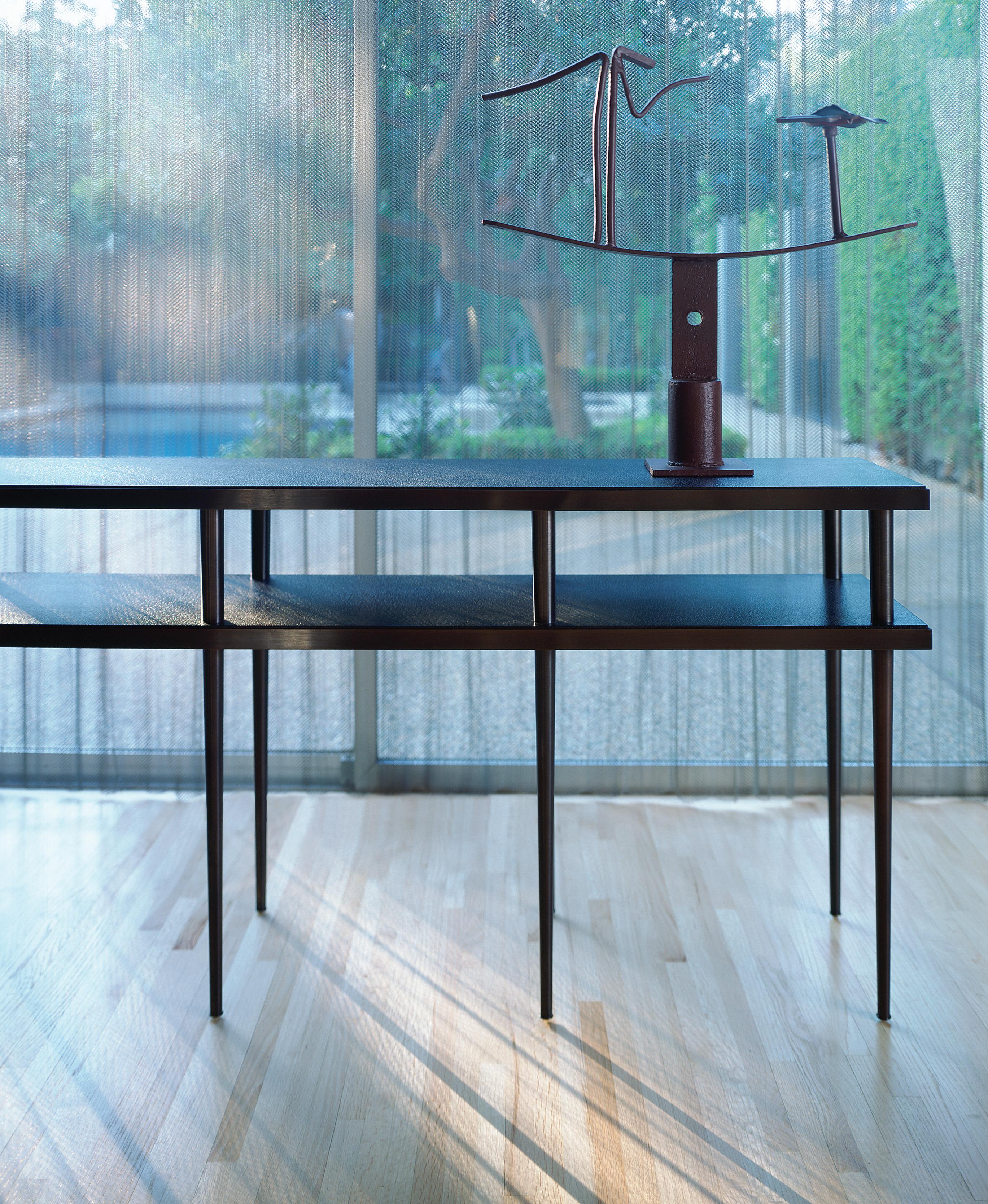
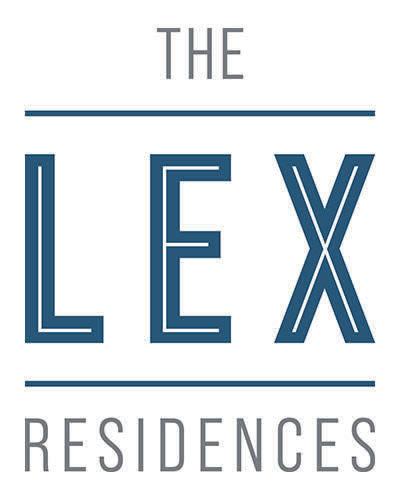
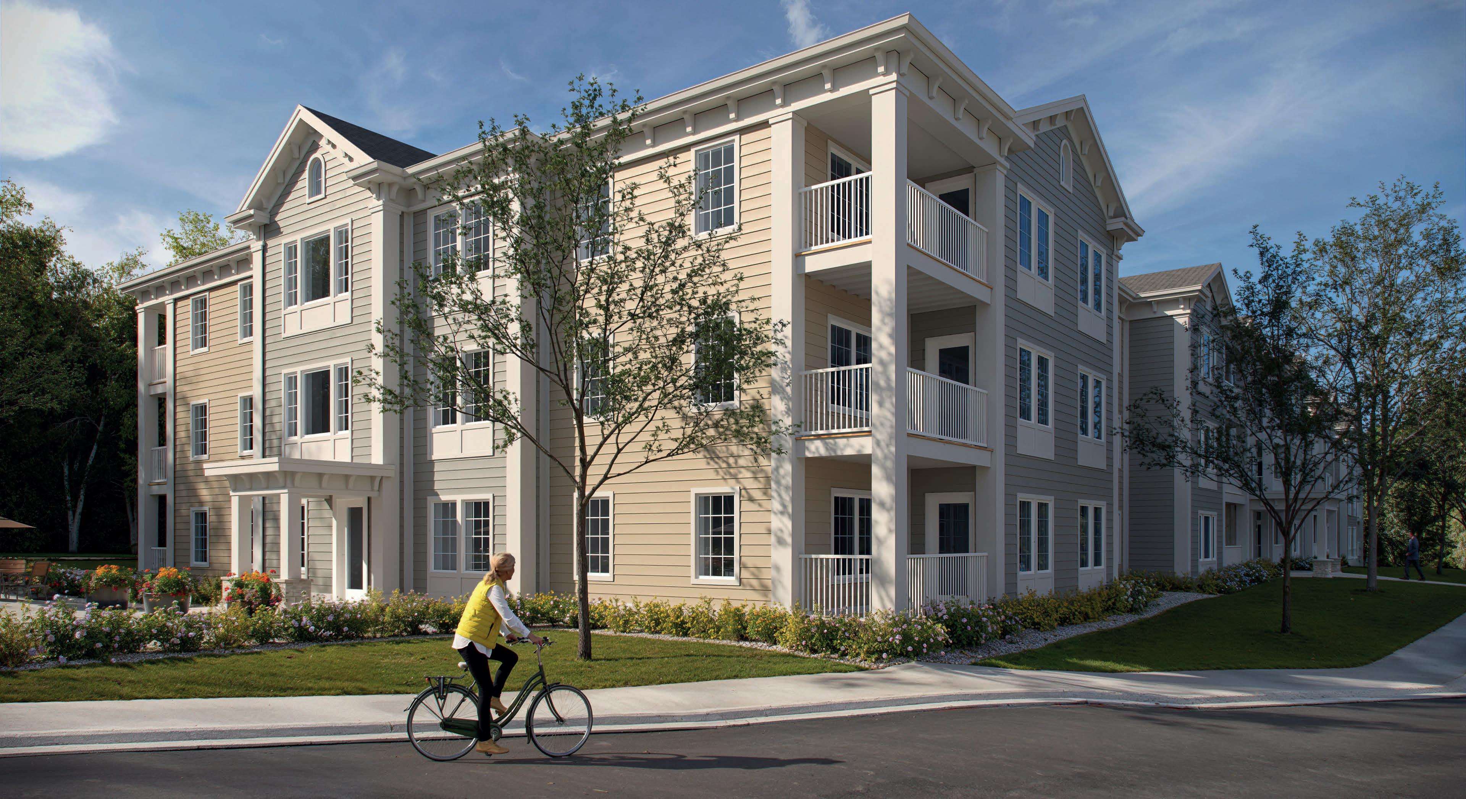
NOW SELLING FROM $1,199,900
Lexington’s newest boutique condominium community where thoughtful design meets modern luxury. Developed by the award-winning team of Katz Development and Finnegan Development, The Lex is located at 93 Bedford Street, at the threshold of vibrant Lexington Center. This distinctive community features 30 impeccably crafted single-level units designed for comfort, style, and ease. Built to Passive House certification standards, The Lex delivers unmatched energy efficiency and environmentally conscious living. With curated open-concept living, and high ceilings, each residence feels expansive and elegant. Enjoy the exercise pavilion, private balconies, elevator access, deeded garage parking with EV chargers and a maintenance-free lifestyle. Ideal for discerning buyers looking to downsize without compromise, The Lex blends sophistication and sustainability in one of Massachusetts’ most historic and desirable towns. Learn more at TheLexResidences.com
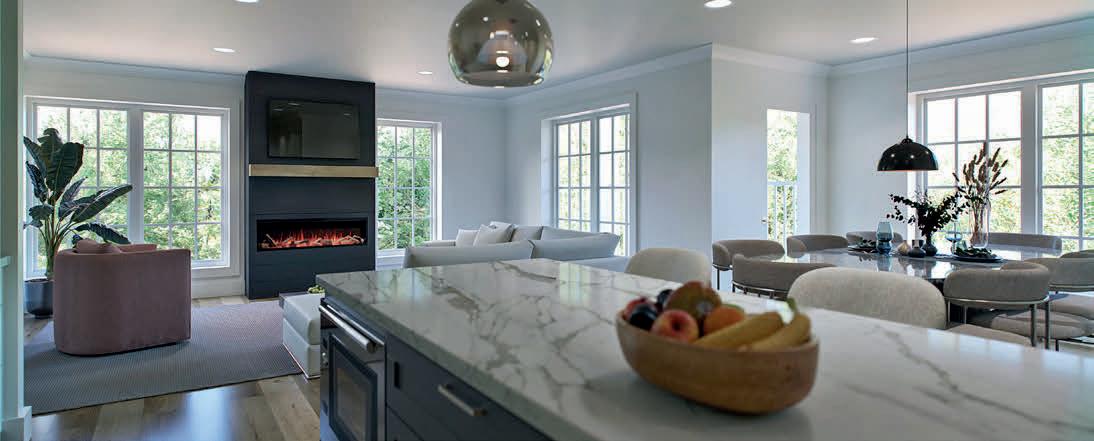
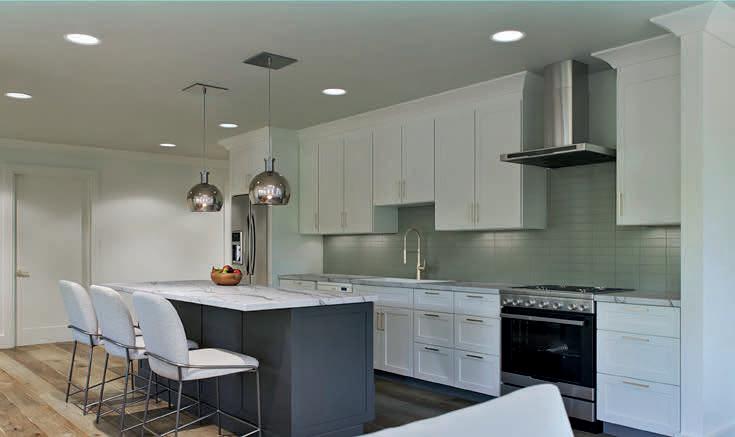

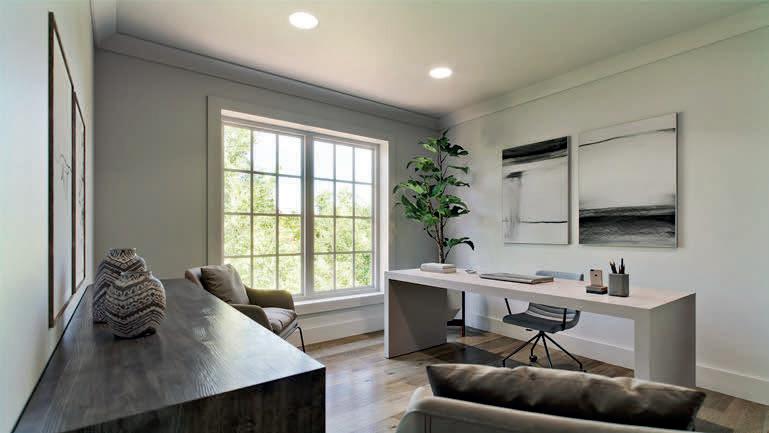
BROKER ASSOCIATE | LIC# 131186
781.504.6856
lester.savage@commonmoves.com lexingtonre.com
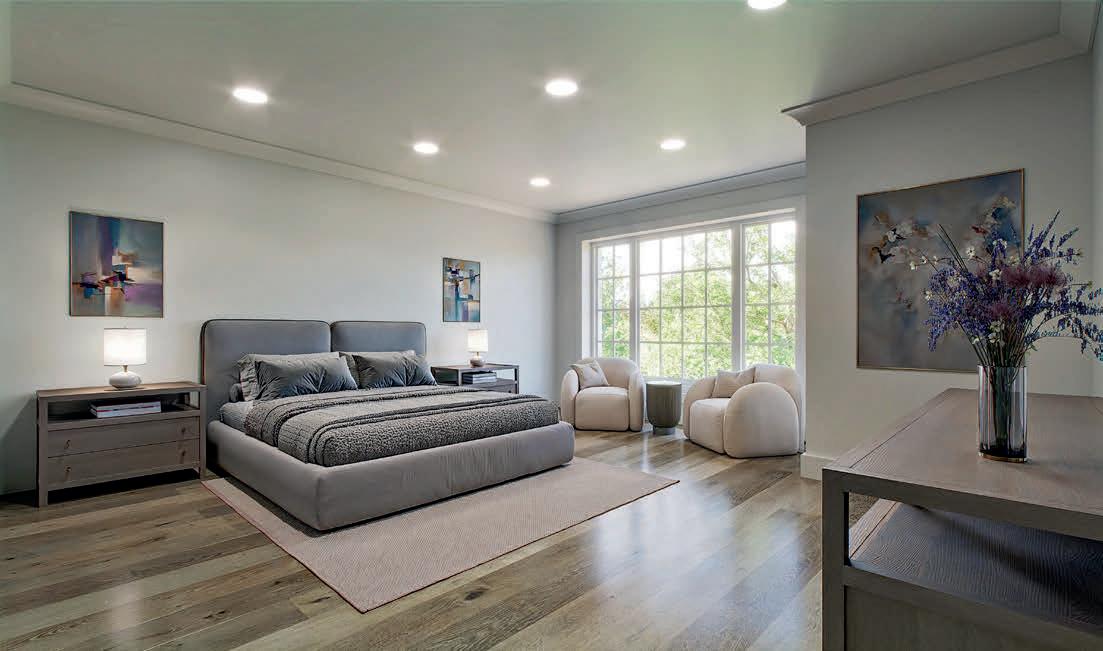
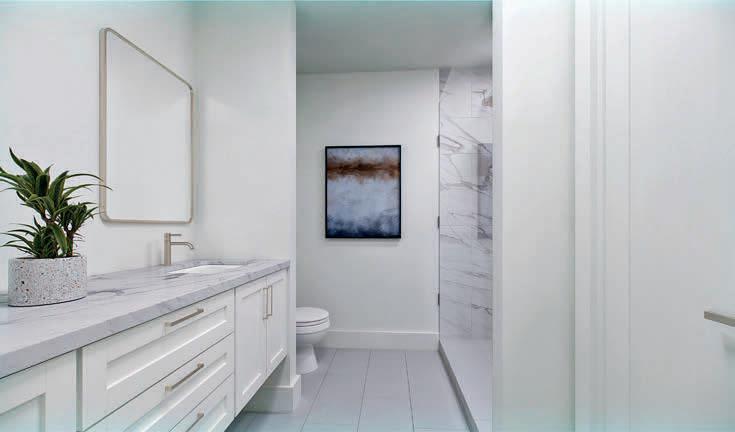


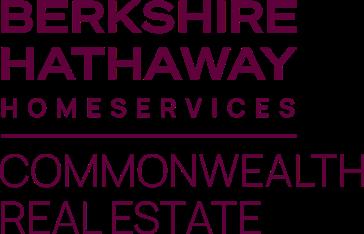
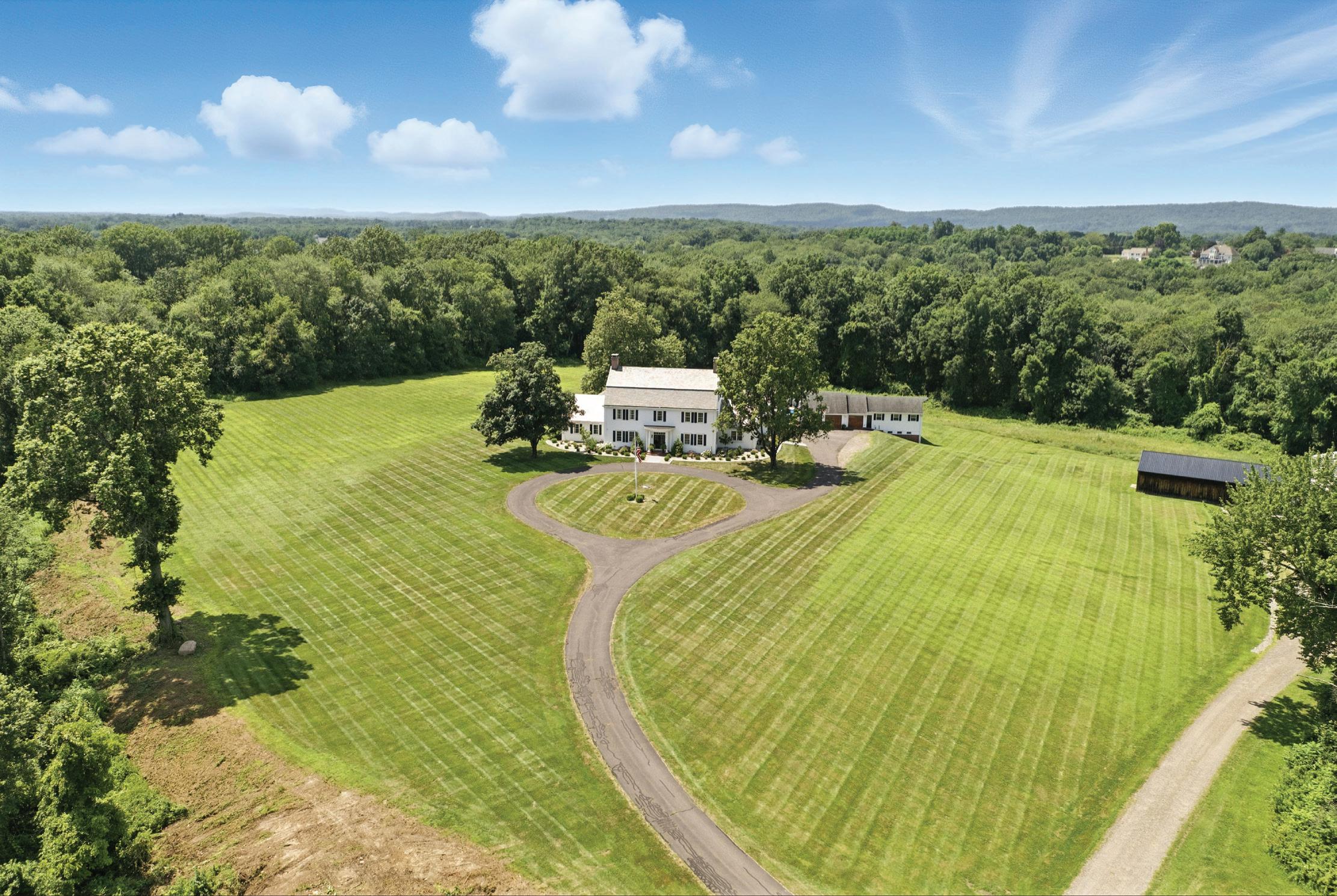
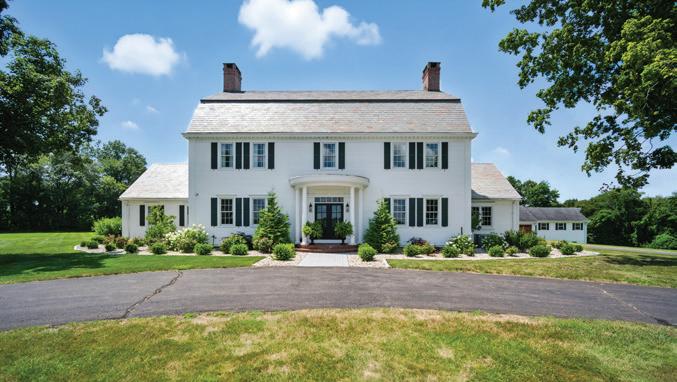
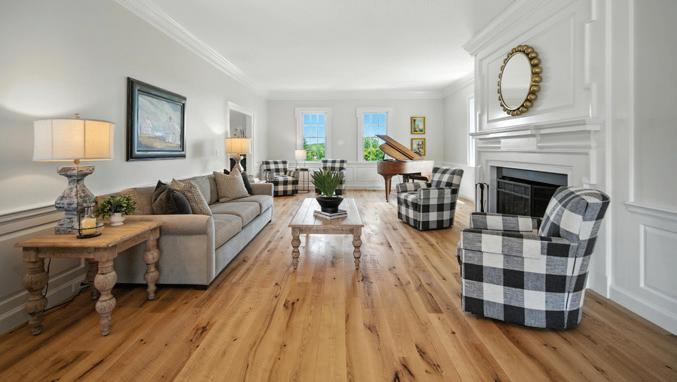
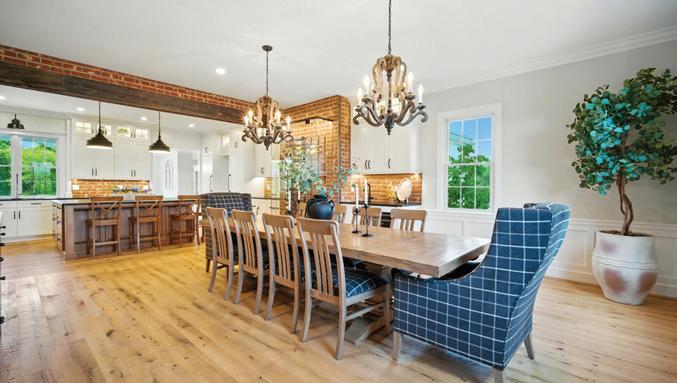

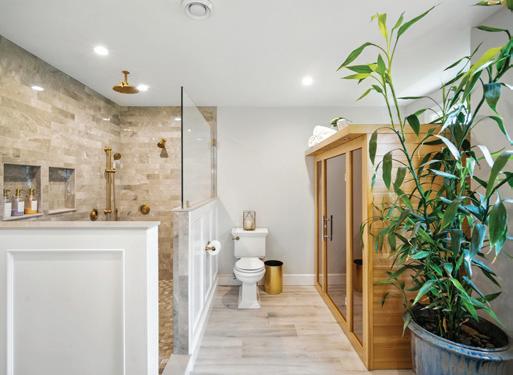
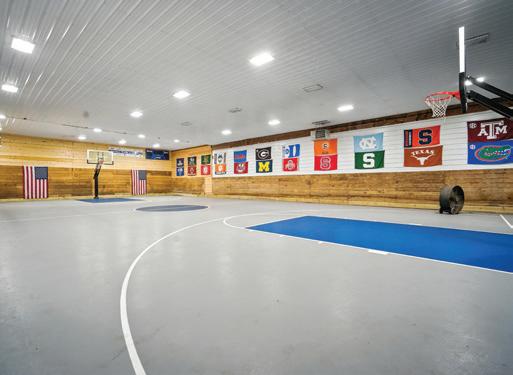
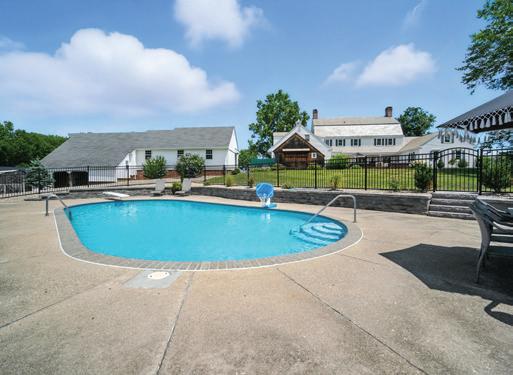
Welcome to one of New England’s best-kept luxury secrets - Bridge View Acres!! This private, completely remodeled almost 9,000Sq Ft, 18-room, 6.5-bath home is nestled on almost 16 acres and offers a truly exceptional lifestyle. The heart of this home is its dream kitchen, featuring high-end appliances, abundant custom cabinetry, and a gorgeous 6x8 island, all open to an inviting dining area. Off the kitchen, you’ll find a window-filled sunroom and a beautiful, spacious family room with a fireplace. The front to back living room, complete with a fireplace and custom bar area with double doors leading to the patio, is perfect for entertaining. The stunning first-floor primary bedroom suite offers a spa-like full bath with a sauna and a spacious room ideal for a home office, nursery, or the dream walk-in closet you’ve always wanted. The impressiveness continues as you make your way to the upper levels, where you’ll discover 6 bedrooms, 5 of which feature multiple rooms, and two with separate living areas, each with its own bath, perfect for multi generational living. Other features include a Beautiful gunite built-in swimming pool with a pool house, built-in grill and bath, an Amazing indoor regulation size basketball court with a lounge area and a spacious heated area to store your classics cars, spacious private office area, whole house generator, resort like grounds, your very own pond with fish, covered bridge entrance and only minutes to Bradley International Airport.


879 RUSSELL AVENUE, SUFFIELD, CT 06078
MODERN NATURE RETREAT
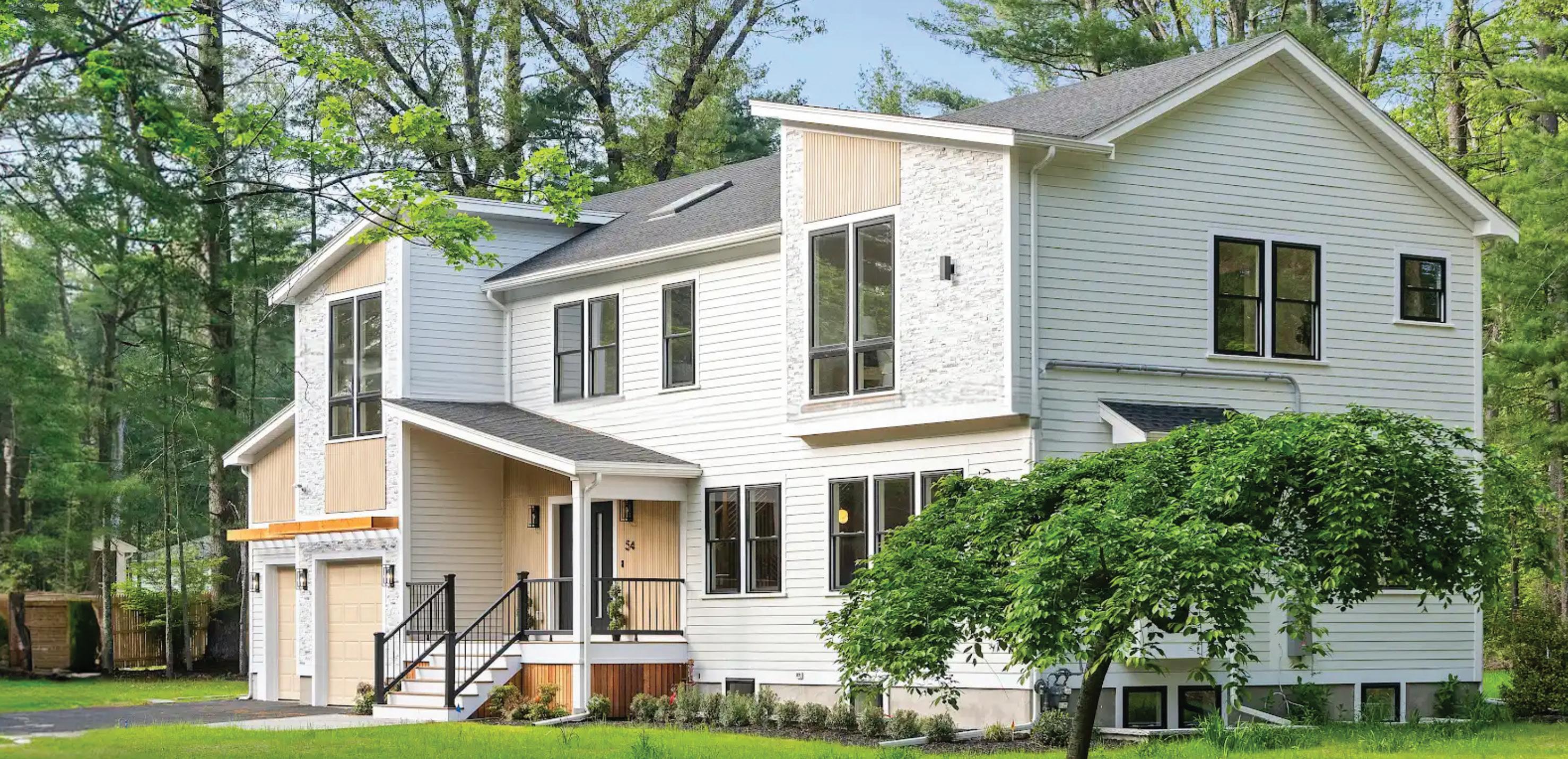
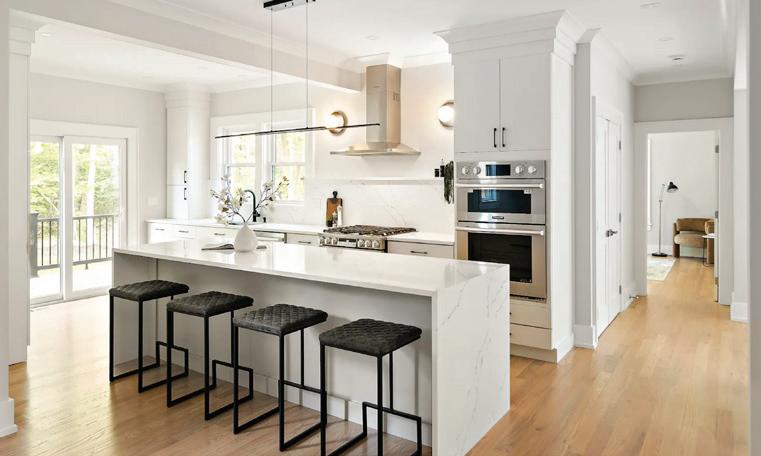
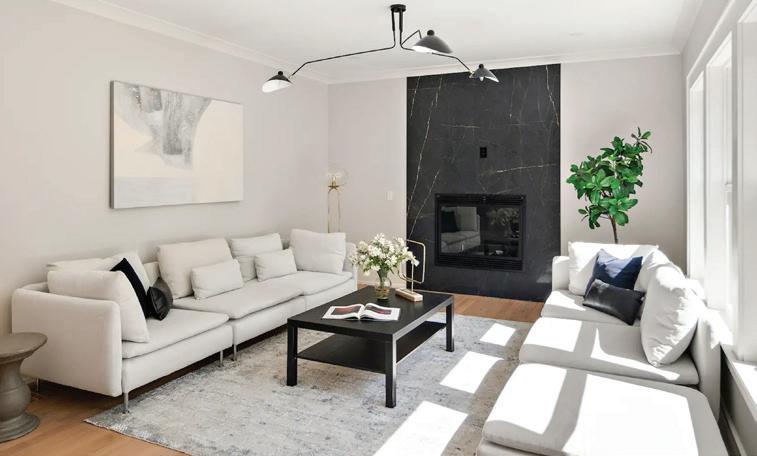
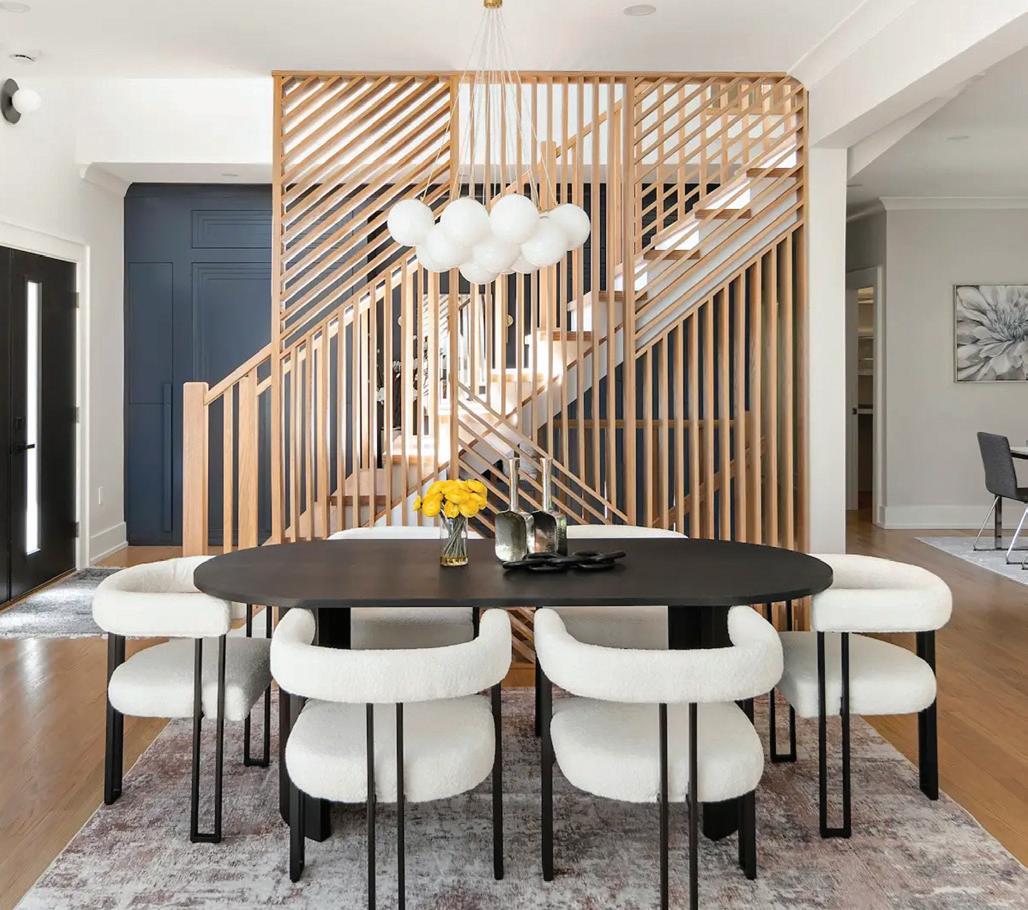
54 Stone Road, Sudbury, MA 01776
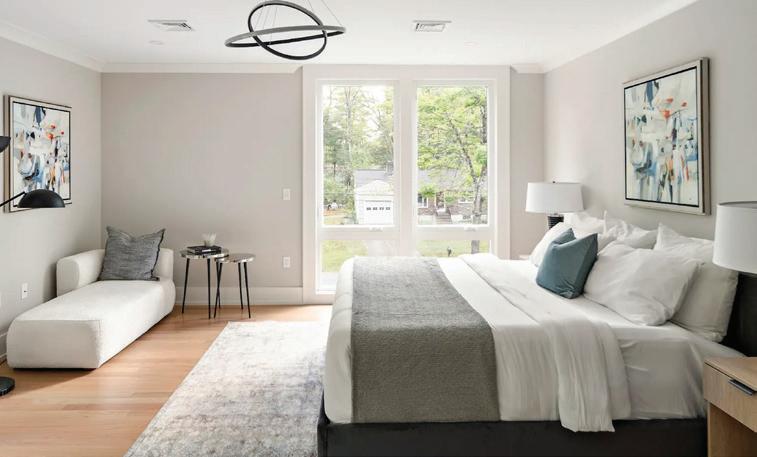
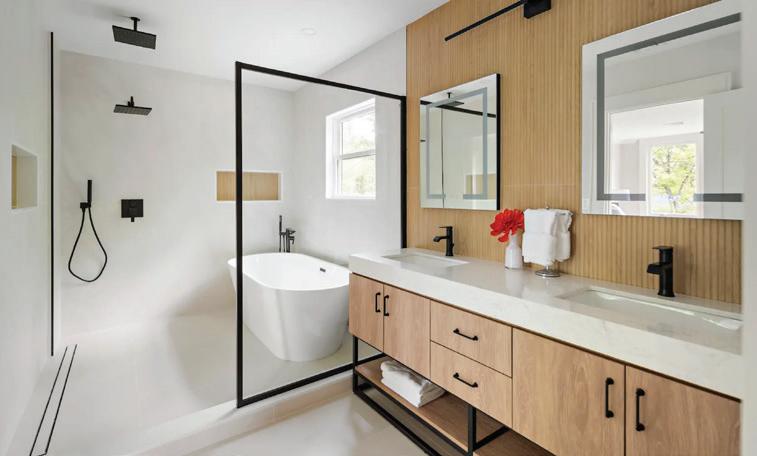
4 BD | 5.5 BA | 4,600 SQ FT | $2,199,000 Nestled on a quiet, tree-lined street, this brand-new contemporary residence offers the ideal blend of nature, convenience, and modern luxury. Scenic walking trails wind through the neighborhood, while everyday shopping, dining, and services are just minutes away. House has 4 spacious bedrooms, 3 of which are en-suite, dedicated office and additional room for gym. All 5 bathrooms are beautifully appointed, including a spa-like master bath. 1st floor features 9’ ceilings, gas fireplace in the living room, spacious chefs kitchen, pantry, stunnig powder room, custom built-ins, dining room and a bedroom with a full bath. 2nd floor has room for 3 other bedrooms, a study, sitting area and laundry hookups for convenience. Basement features include room for gym or second study, family room, spacious laundry room and finished flex storage area with access to the outside. Garage can fit in 2 cars providing ample storage and parking space.
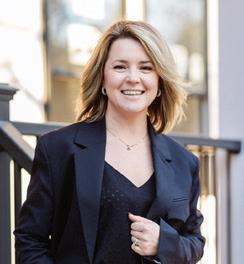

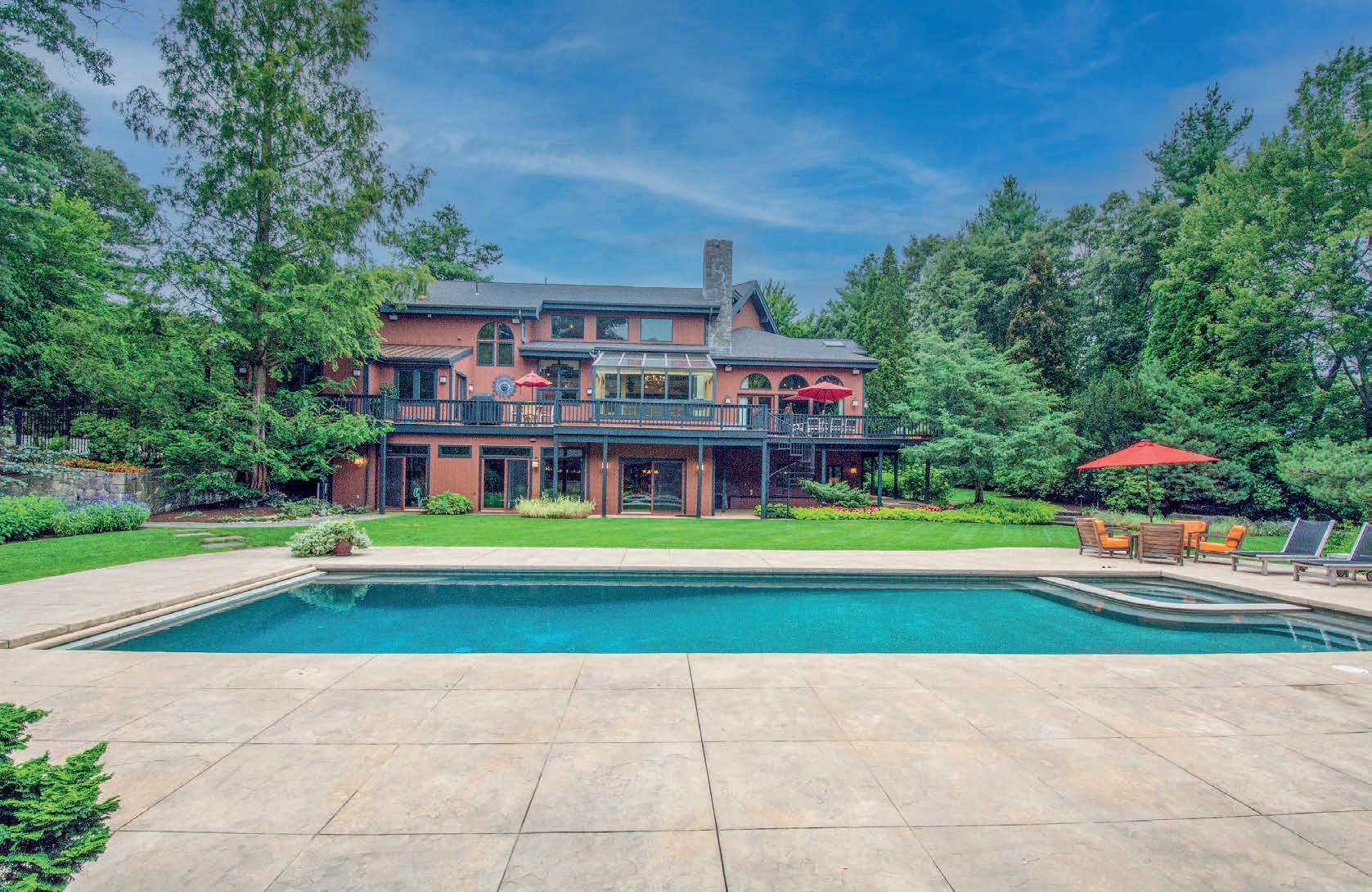
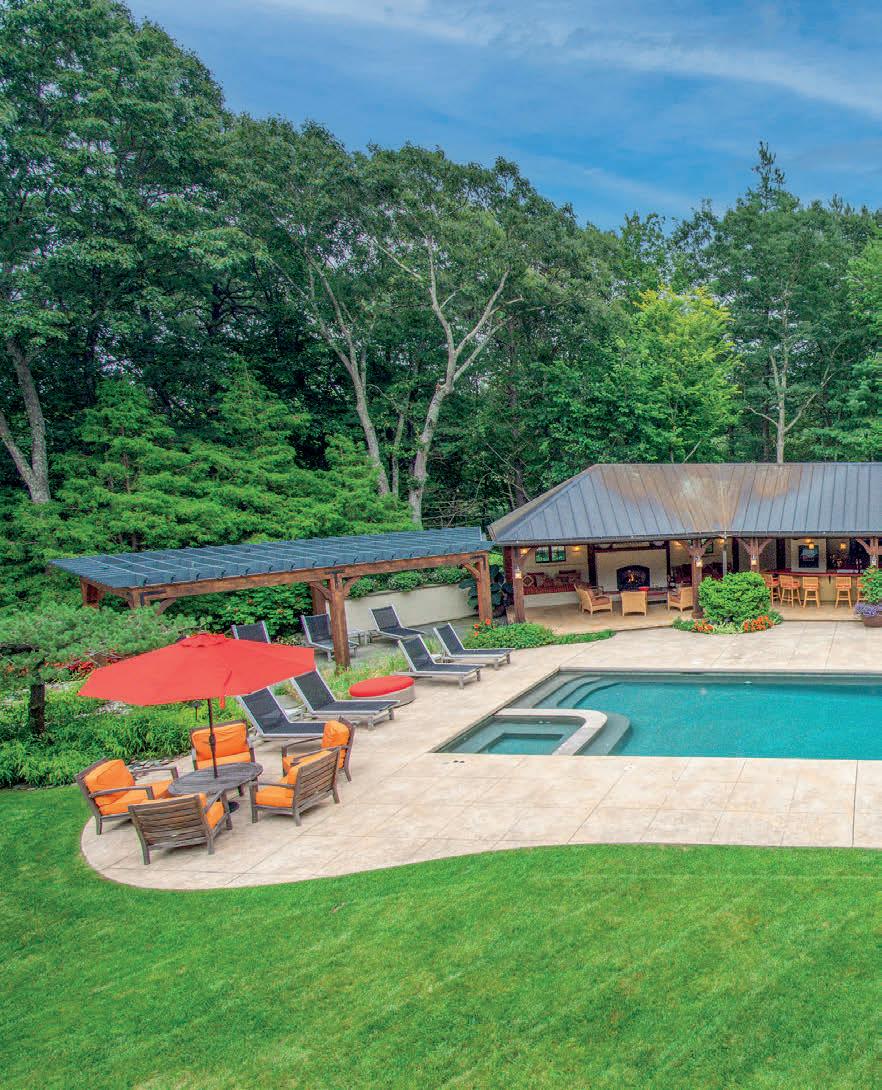
ONE-OF-A-KIND
MASTERPIECE
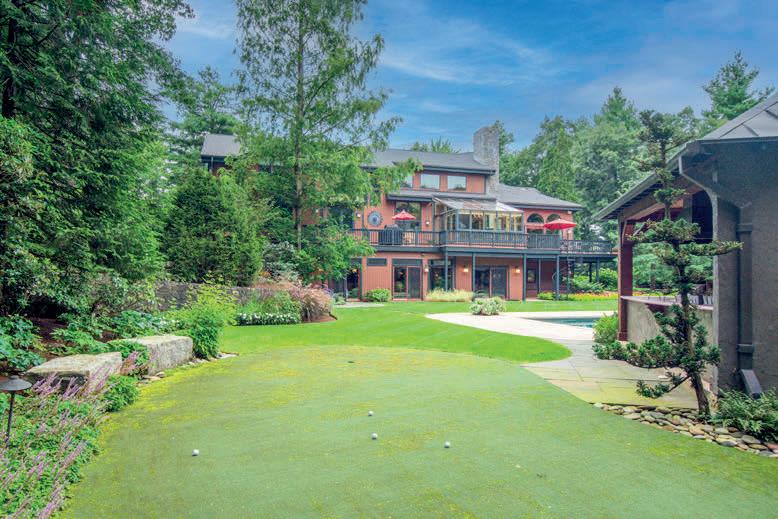
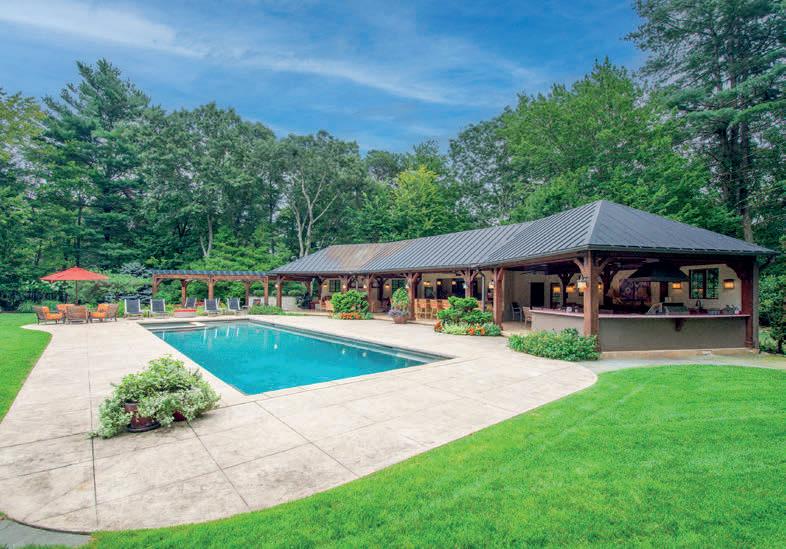
Situated behind wrought iron gates, this 2+ acre estate was created by visionary owners and stands as a one-of-a-kind masterpiece. Upon entering the main residence, you’re welcomed by a dramatic foyer with a dual staircase, immediately highlighting the home’s impressive scale and sense of arrival. The main residence boasts 6 bedrooms, 5 bathrooms, a chef’s kitchen, heated flooring, multiple entertaining areas, an office, and incredible natural light throughout. Designed to accommodate both large gatherings and intimate moments, the spaces effortlessly blend grandeur and comfort. Notable features include a sports court, extensive landscaping, a putting green, a climatecontrolled wine cellar, a gym, an integrated sound system, a three-car garage, pool / hot tub, and a pool house. The pool house offers multiple lounging areas, a fireplace, a full bar with beer taps, a dining area, half-bathroom, and a laundry room. Live like you’re on vacation every day in this trophy property.
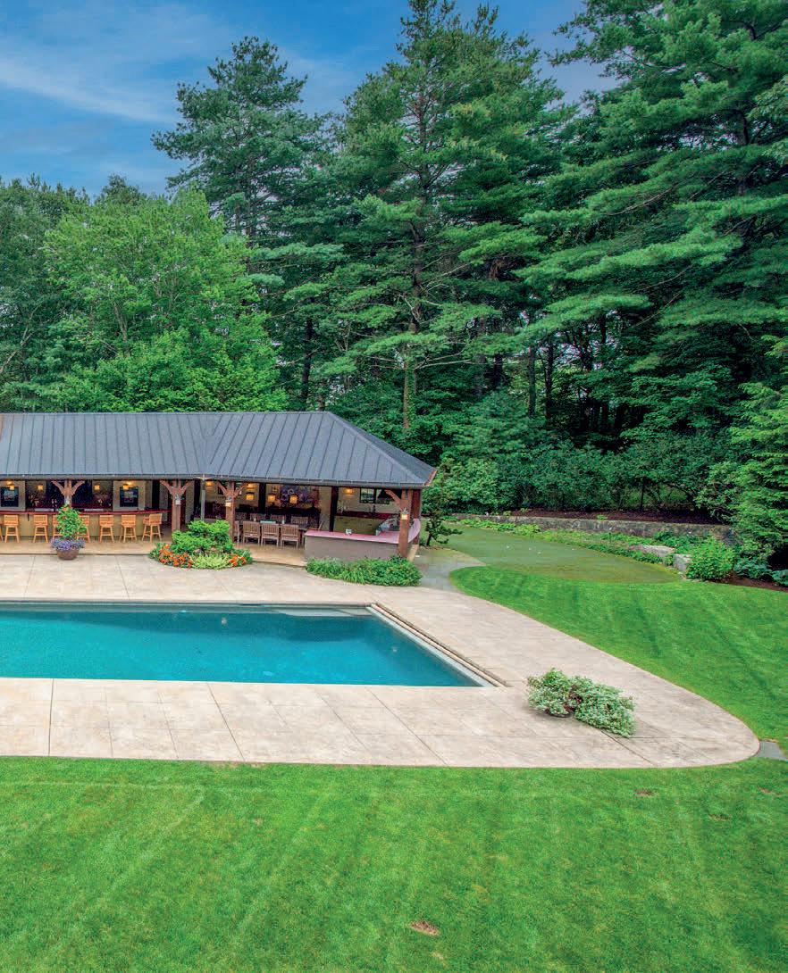
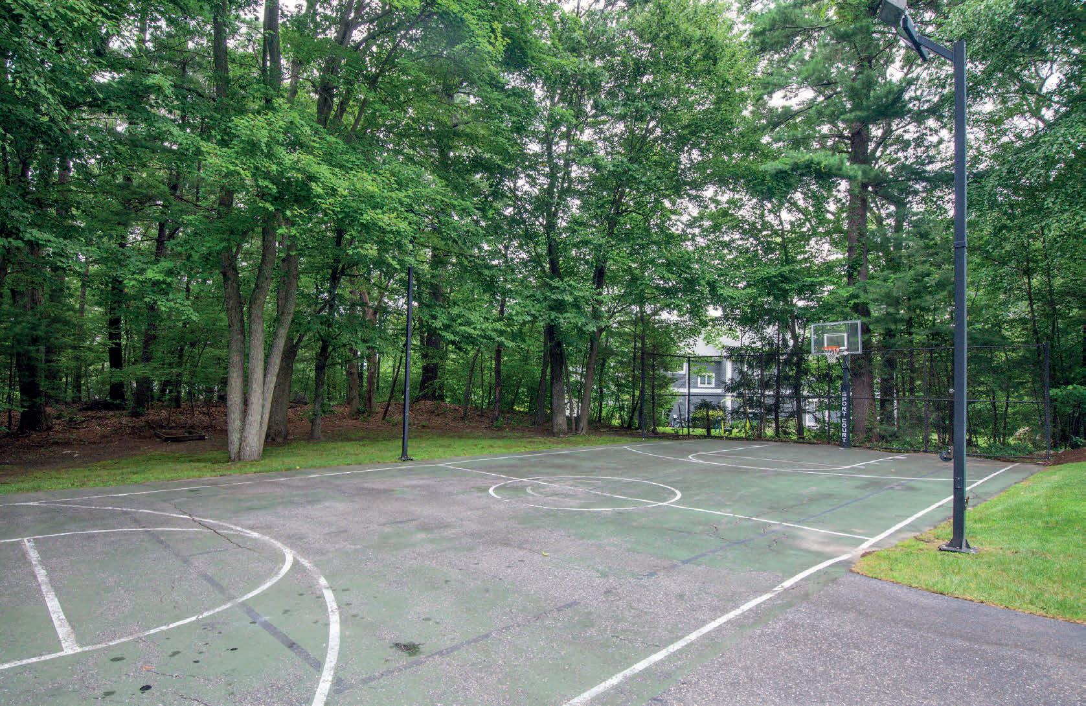
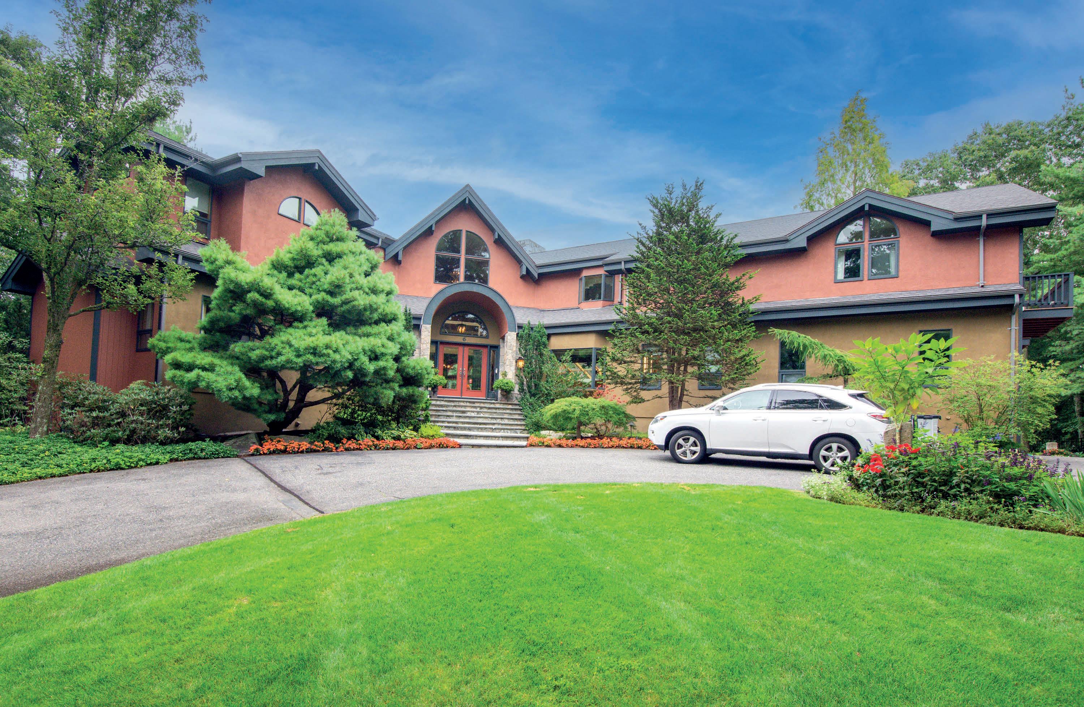


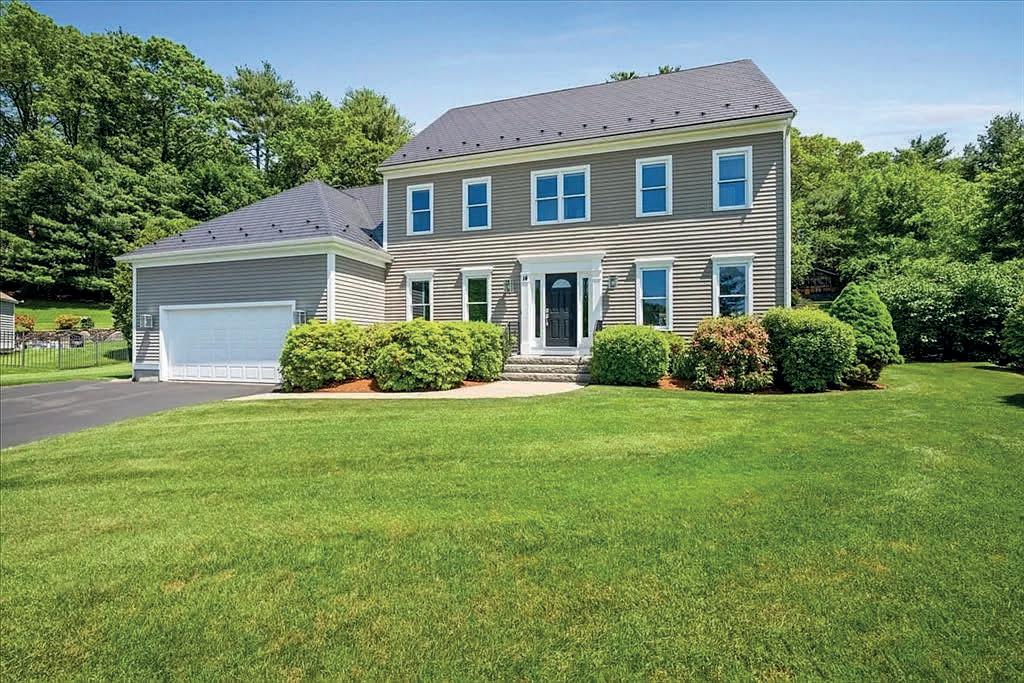
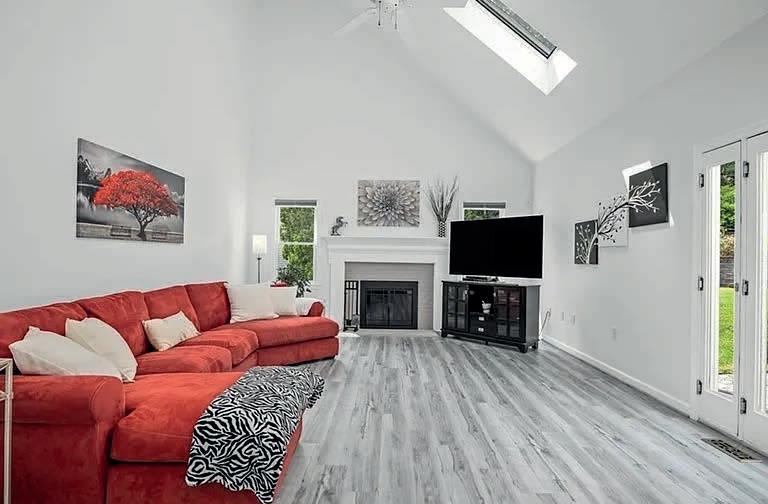
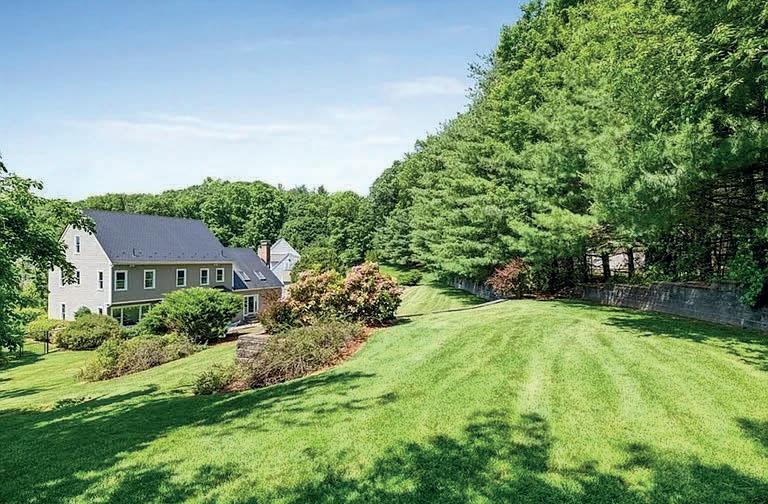
ELEGANT RETREAT
5 BEDS | 5 BATHS | 4,504 SQFT | OFFERED AT $1,595,000 5 HIGHLAND HILL DRIVE, SHREWSBURY
PRIVATE BACKYARD OASIS
14 VANESSA DRIVE, NORTHBOROUGH
4 BEDS | 3 BATHS | 2,932 SQ FT | OFFERED AT $997,500
Immaculate home nestled on a quiet cul-de-sac has been lovingly maintained and upgraded by the original owners. The beautifully landscaped terraced backyard provides privacy and is an outdoor oasis with lush landscaping, irrigation well, sprinkler system, and an enclosed hot tub. Sparkling Kitchen with island, pantry, recessed lighting, and cozy eating nook. Fireplaced Family Room with vaulted ceiling and skylight to add to the airy feel. Patio invites you to relax and entertain in style. Dining Room, Living Room, Office/5th Bdrm and half bath round out the 1st floor. The 2nd floor offers a Primary Suite with walk-in closet and bath, 3 additional bedrooms and hall full bath. Closets galore thru-out…a rarity in most homes. A walk-up attic with possibilities for future expansion.

Highland Hill Estates custom home boasts understated elegance on one of the area’s most beautiful cul-de-sacs close to everything yet worlds away. This home is in immaculate condition with numerous updates & upgrades. Open floorplan showcases the outstanding molding package plus huge windows to let the sun shine in. Incredible Kitchen with new center island, new leathered granite, tiled backsplash, Wolf 6 burner cooktop & vent hood and so much more. Fully repainted in designer neutral colors. Primary Suite with 2 walk-ins, deluxe Bath & Sitting Rm/Nursery. 3 additional bedrooms on 2nd flr - one with ensuite. Private rear yard & cedar deck. Finished Lower Level guest area with its own kitchen, laundry, full bath & 2 rooms. Beyond belief mint condition.

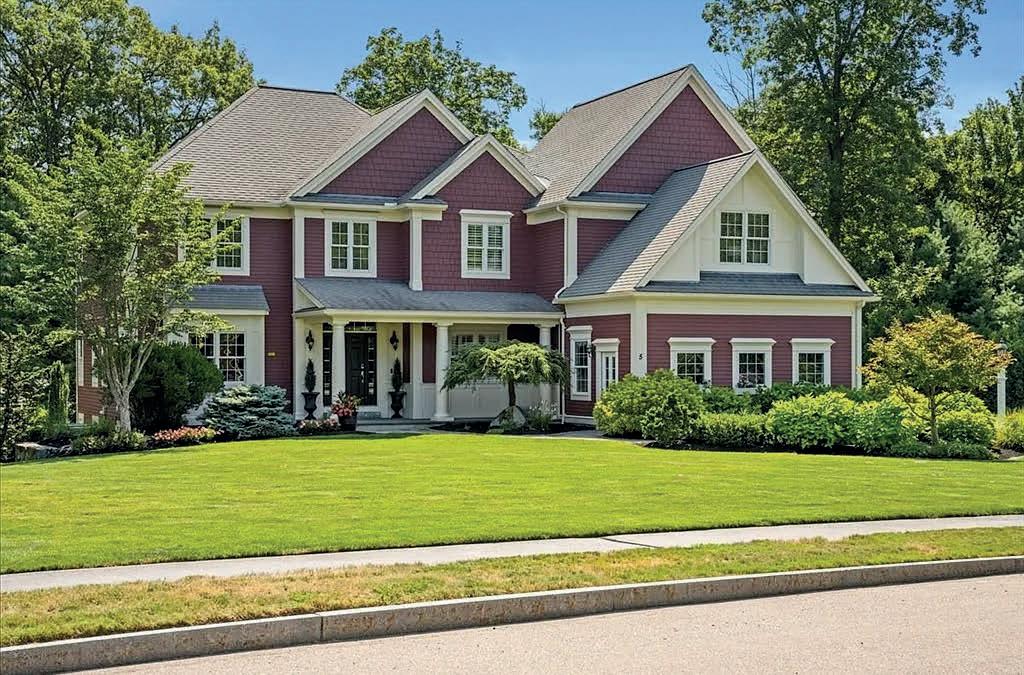
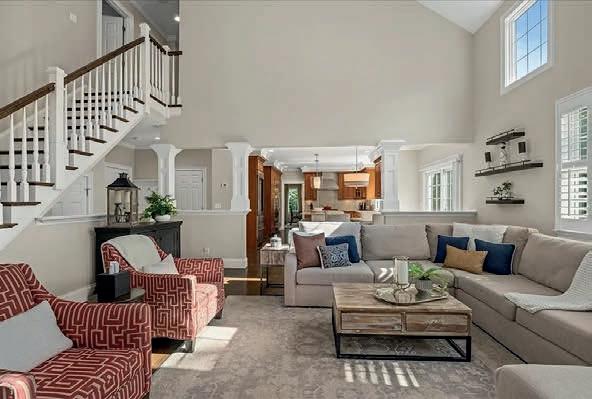
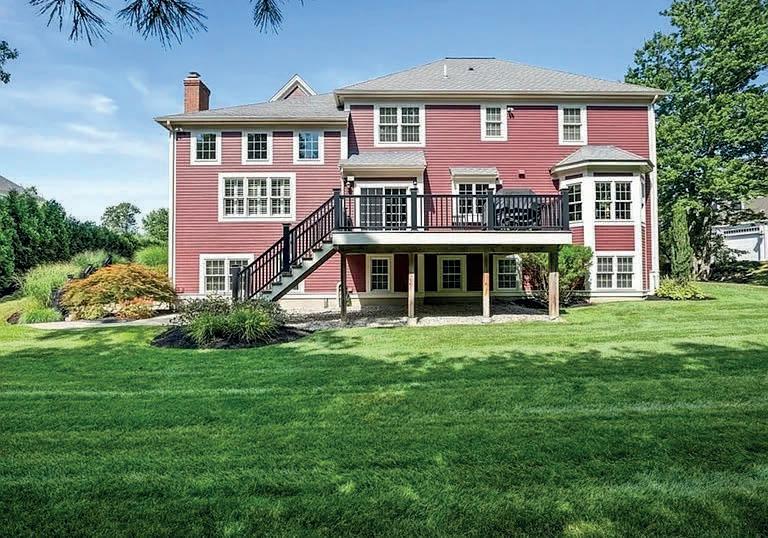


COLONIAL ELEGANCE
4
Refined living in this better than new custom colonial boasting all the deluxe finishes you could want. Beautifully situated in one of the area’s most desirable & upscale neighborhoods. Quality built for maximum efficiency. Sun-splashed rooms with high-end finishes. Open flow is key! Impressive white Shaker-style Kitchen with gleaming Quartz & upscale Thermador stainless appliances, walk-in pantry & gorgeous island. Family Room with gas fireplace & coffered ceiling. 1st floor Guest or Living Room with access to full bath. Formal Dining Room with deluxe tray ceiling, Sundrenched 1st floor Office. 2nd floor offers large bedrooms - Jack & Jill Suite with shared bath, 4th Bedroom with ensuite bath, Romantic Primary Suite with 2 large walk-in closets and gorgeous bath. Rich hardwood flooring & tile thru-out. Oversized composite deck and Oversized 3-car garage. Absolute perfection!


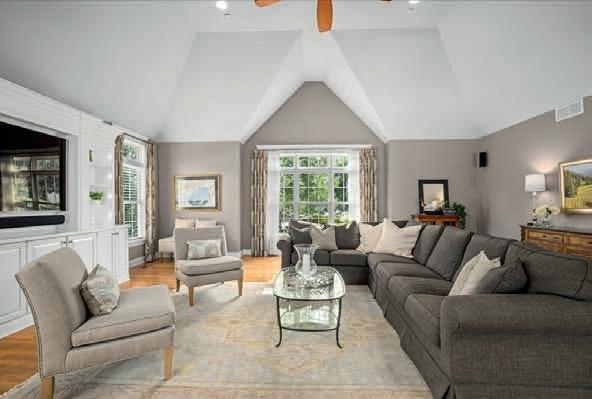
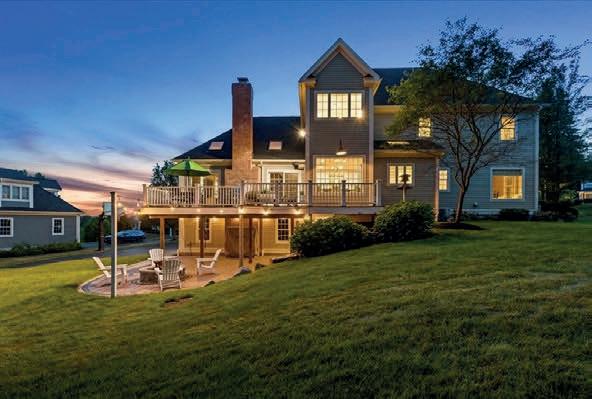


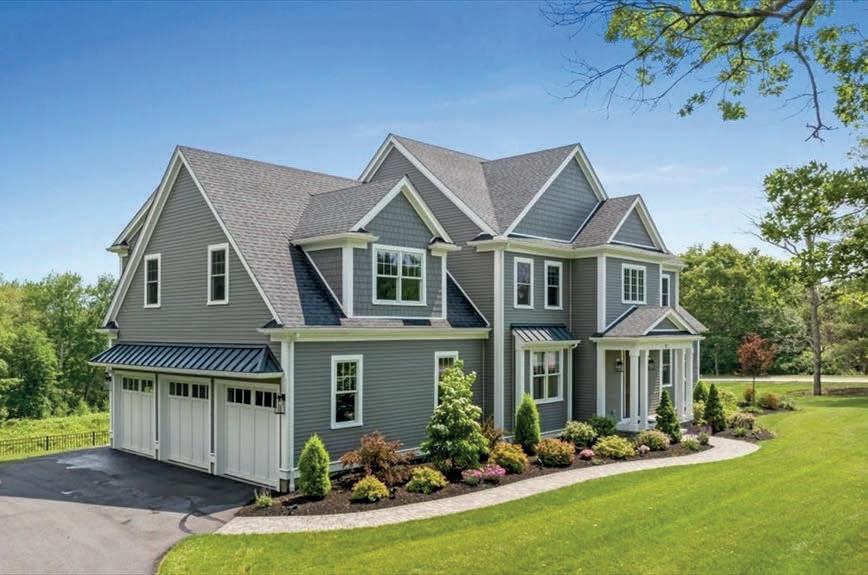
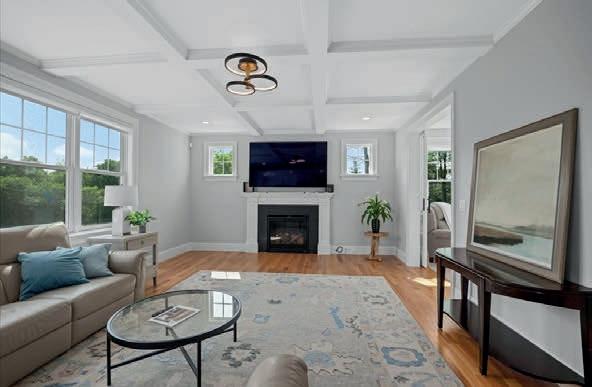
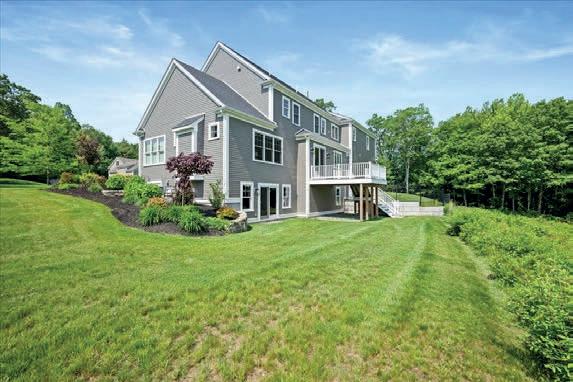
Welcome to Brigham Woods - Absolutely stunning views from this highly upgraded home featuring a super-luxe molding package, loads of hardwood floors, special features in every room! Custom white Kitchen with angled peninsula, walk-in pantry, upscale appliances, granite, marble backsplash & bumped out custom eating nook. Formal Dining Room with bar with wine chiller & ice maker, 1st floor Study with custom built-ins, formal Living Room, Family Room with stacked stone fireplace and eye-popping vaulted/skylit ceiling with mahogany floor. 2nd floor offers 4 bedrooms & 2 baths. Primary Suite with extended bath with Carrara marble shower/counters, upgraded cabinetry & closeted toilet. Sunny walk-out finished lower level with bath, wet bar, Game Room & Mudroom area. Amazing patio area with firepit just steps from the newer composite deck. Exterior accented with custom retaining walls, paver walk, Cape Cod lanterns & extensive low-voltage lighting.



BLUFF OF TRURO HIGHLANDS
HISTORIC DISTRICT
11 HIGHLAND LIGHT
ROAD, TRURO, MA 02666
3 BEDS | 1.5 BATHS | OFFERED AT $1,150,000


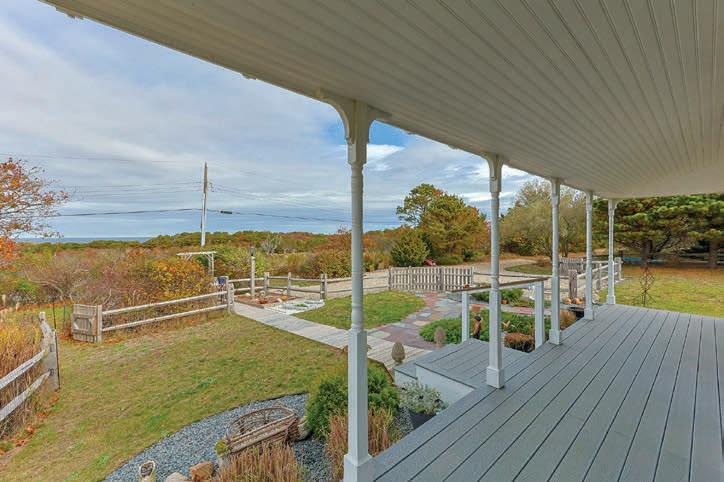
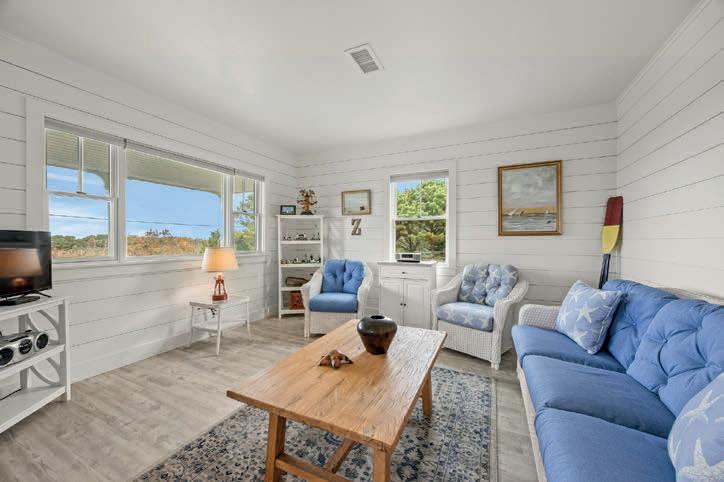
Once in a lifetime opportunity to be the proud owner of the historic 1915 “Haven Cottage” overlooking the Atlantic from this coastal bluff. Nestled in the Truro Highlands Historic District extending across 85 acres of a windswept landscape in the Cape Cod National Seashore. 1 of just 2 private homes enveloped by the Highland Links golf course (2nd oldest in US) & the Highland Light (oldest lighthouse in US) this magical, quintessential Cape Cod cottage was totally renovated “to the studs”. Sophisticated crimson pointed hip roof caps this shingled gem with custom woodwork. Relax on the front porch facing the ocean or from the gathering rooms in front. Don’t miss the endless sunrises & sunsets! 3 bedrooms (one used as an office) and 1.5 baths are complemented by the long gallery allowing one to view right thru the house. Absolutely charming in every way with all the luxe features in turnkey, move-in condition. House being sold fully furnished.

ANDREW ABU BROKER/OWNER
508.561.8004
andrew@andrewabu.com


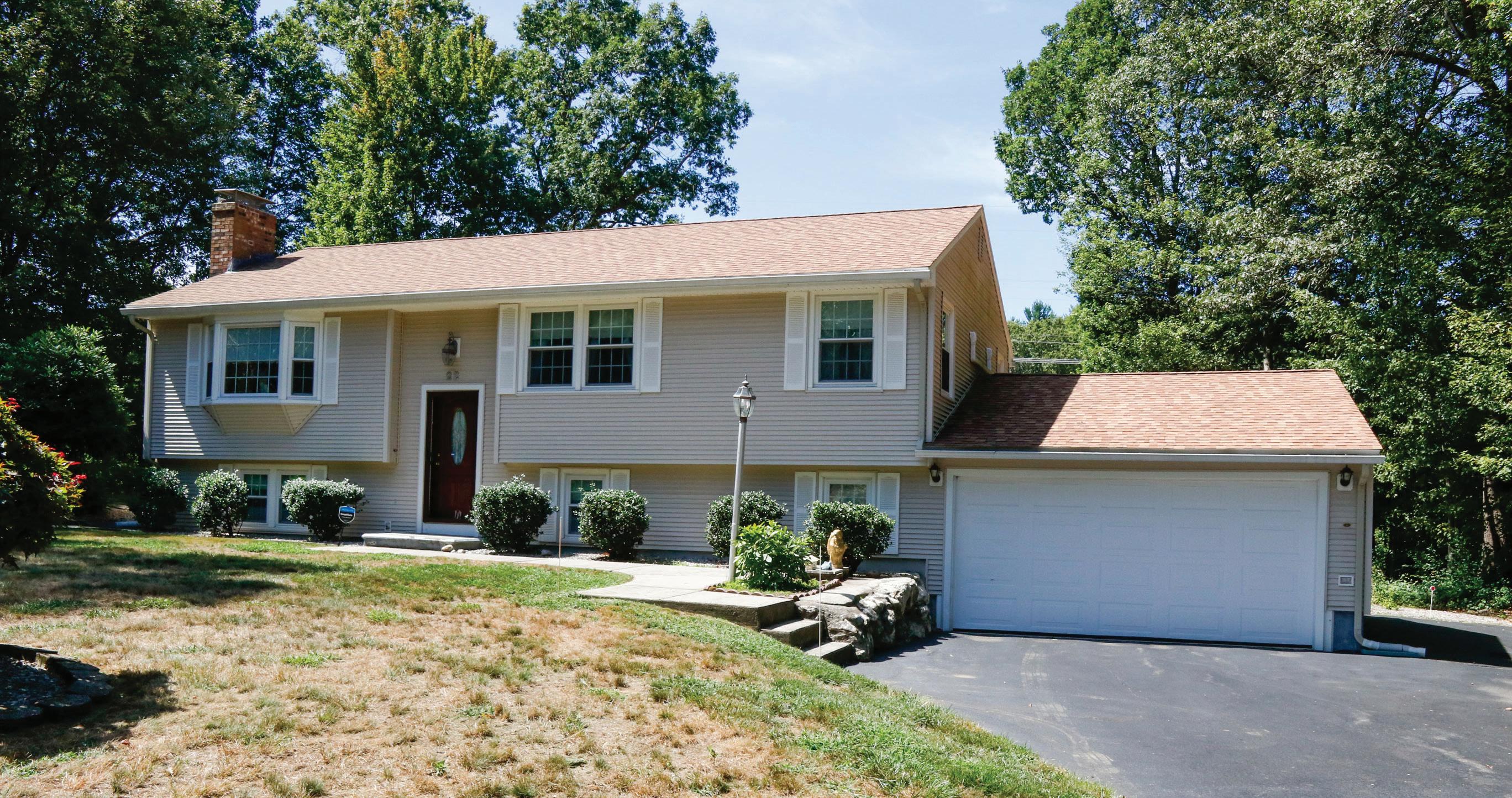
3 BEDS | 1 BATHS | 2,237 SQFT | $648,888
PRICE ADJUSTMENT..........Welcome Home! This well maintained 3 bedroom home boasts pride of ownership. Gleaming hardwood floors adorn your living space, two fireplaces offer ambience and coziness to the living room and family room. Enjoy gatherings and holidays in the formal dining room or casual eat in kitchen, open to the living room. Finished first level offers plenty of space for an office, family room, plus game room/ gym/ library. The possibilities are endless to customize this home for your life style. All appliances will remain including washer / dryer. Attached 2 car garage will accommodate 2 vehicles, plus storage. The generous deck overlooks the private yard of almost a half acre of space and privacy. Conveniently located close to shopping, recreation, restaurants, schools and more....opportunity is knocking...will you answer???
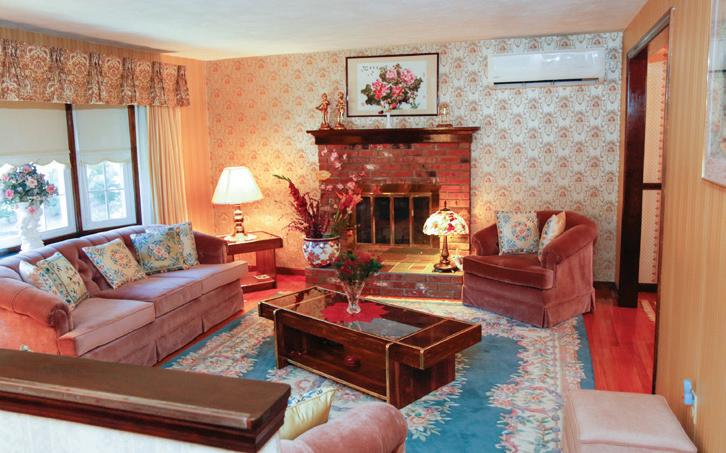
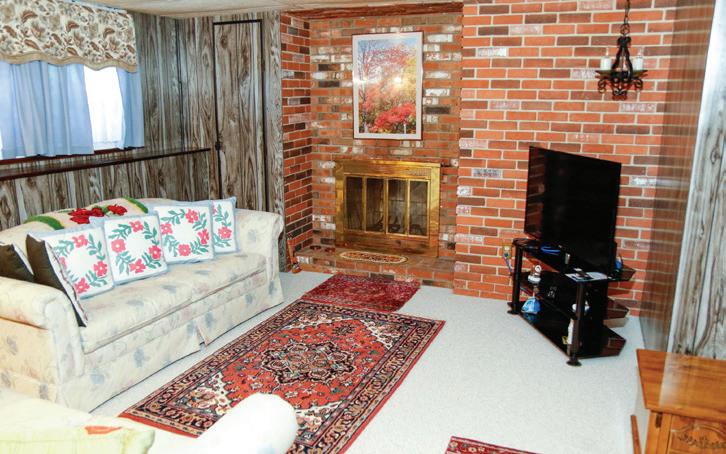

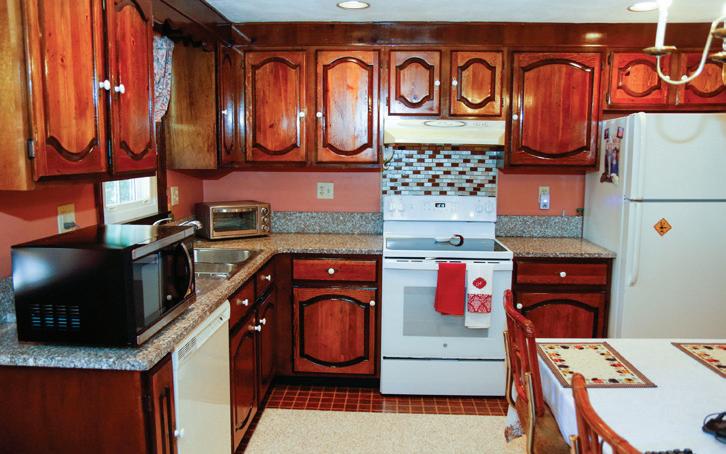
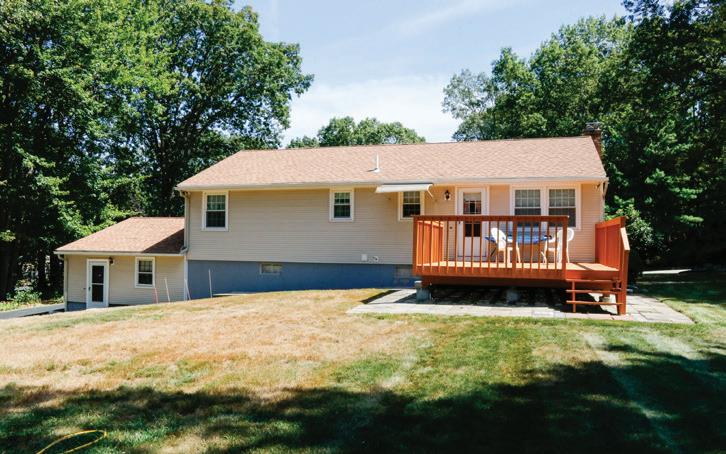
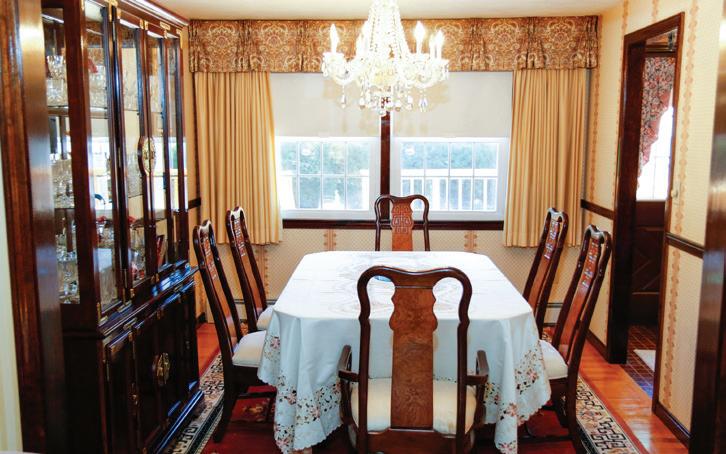
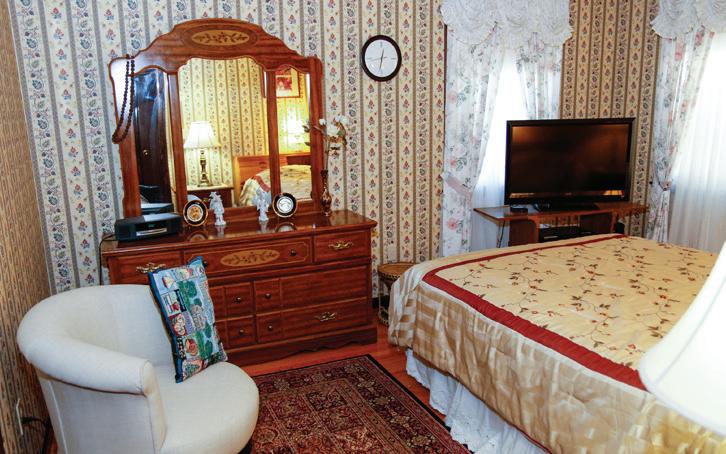

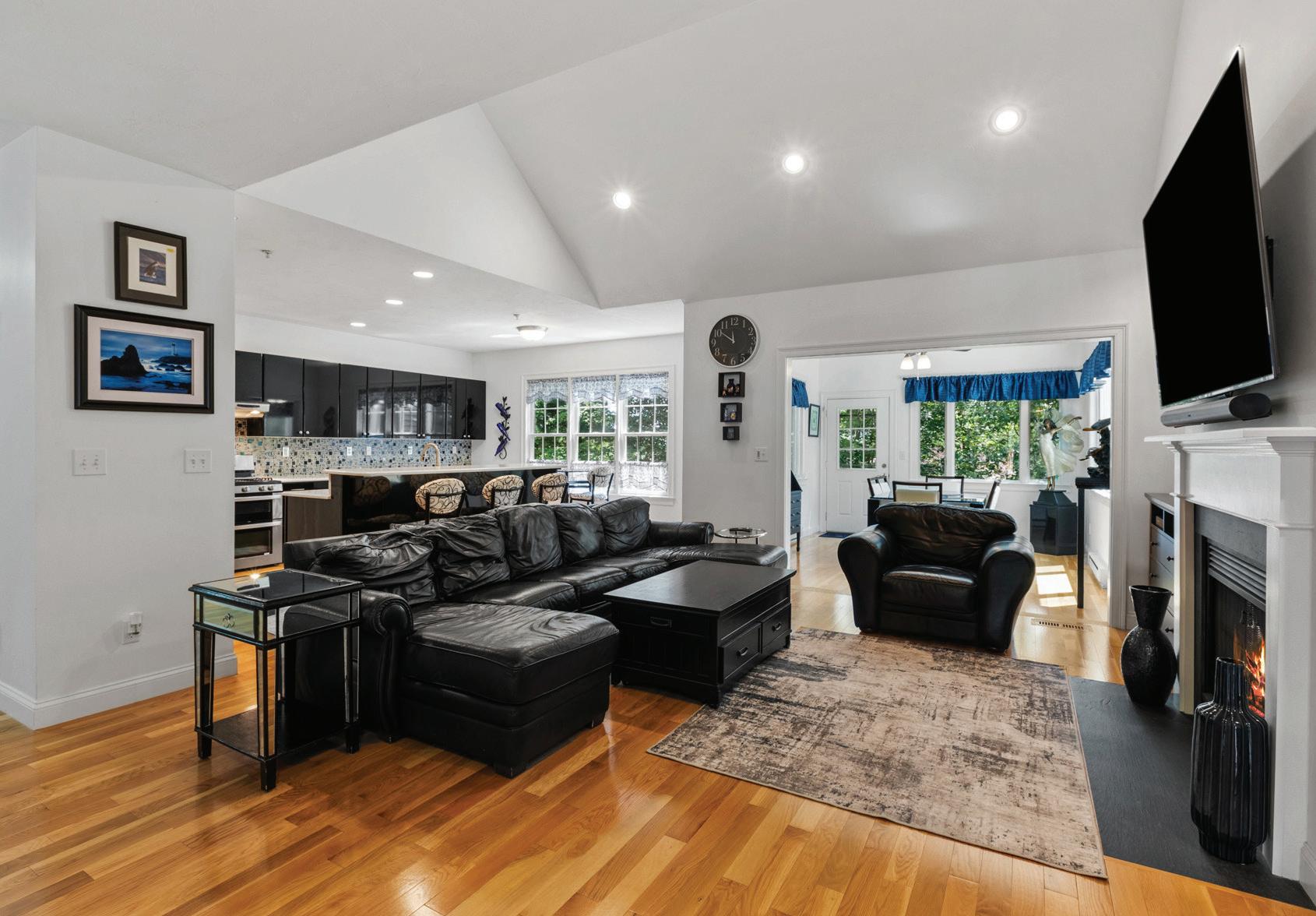
ELEGANT WESTFORD 55+ LIVING
22 HIGHLAND ROAD #22, WESTFORD, MA 01886
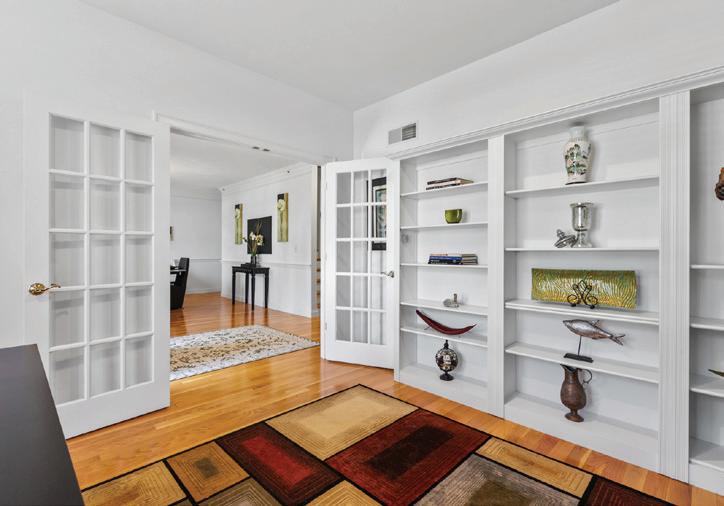
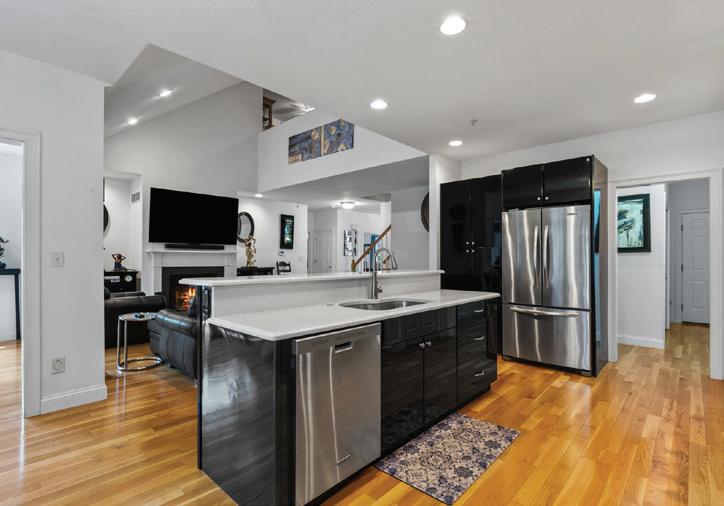
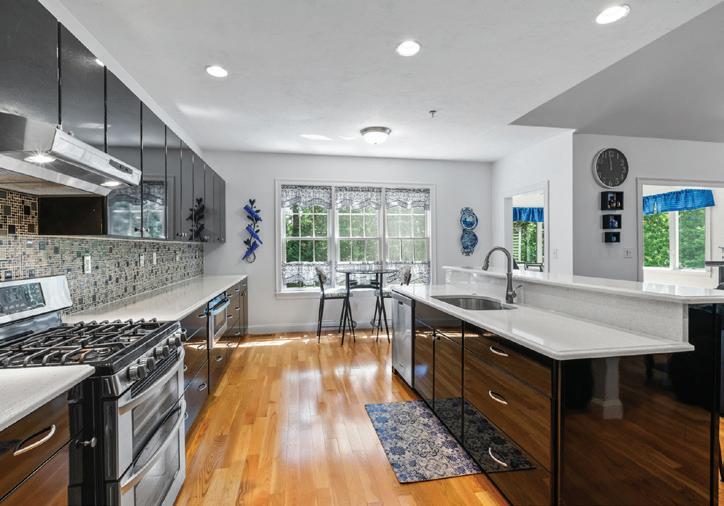
$849,000 | 3,800 SQFT | 3 BEDS | 4 BATHS Spectacular 55+ home at The Village at Stone Ridge in desirable Westford! The main level offers a grand living room with cathedral ceilings and gas fireplace, a large modern kitchen with piano-finish custom cabinets, stainless steel appliances and quartz counters, a sun-filled home office with generous built-ins, and a primary suite featuring a spacious walk-in closet and custom modern bath, while a large second bedroom and additional full bath complete this level. The second floor provides even more living space with a large loft, third bedroom, full bath and ample storage. The lower level is a true show-stopper, featuring a massive media room, second kitchen, full bath and an additional home office or study—perfect for multi-generational living. Additional features include gleaming hardwood floors, a two-car garage, generator, central air conditioning, custom moulding, gas heat and numerous updates. This lovely, professionally managed complex also offers manicured grounds, walking trails and a clubhouse.

DOMENICA GIORDANO
REALTOR®
781.608.3004
domenicag@msn.com
www.northeasthomesales.com


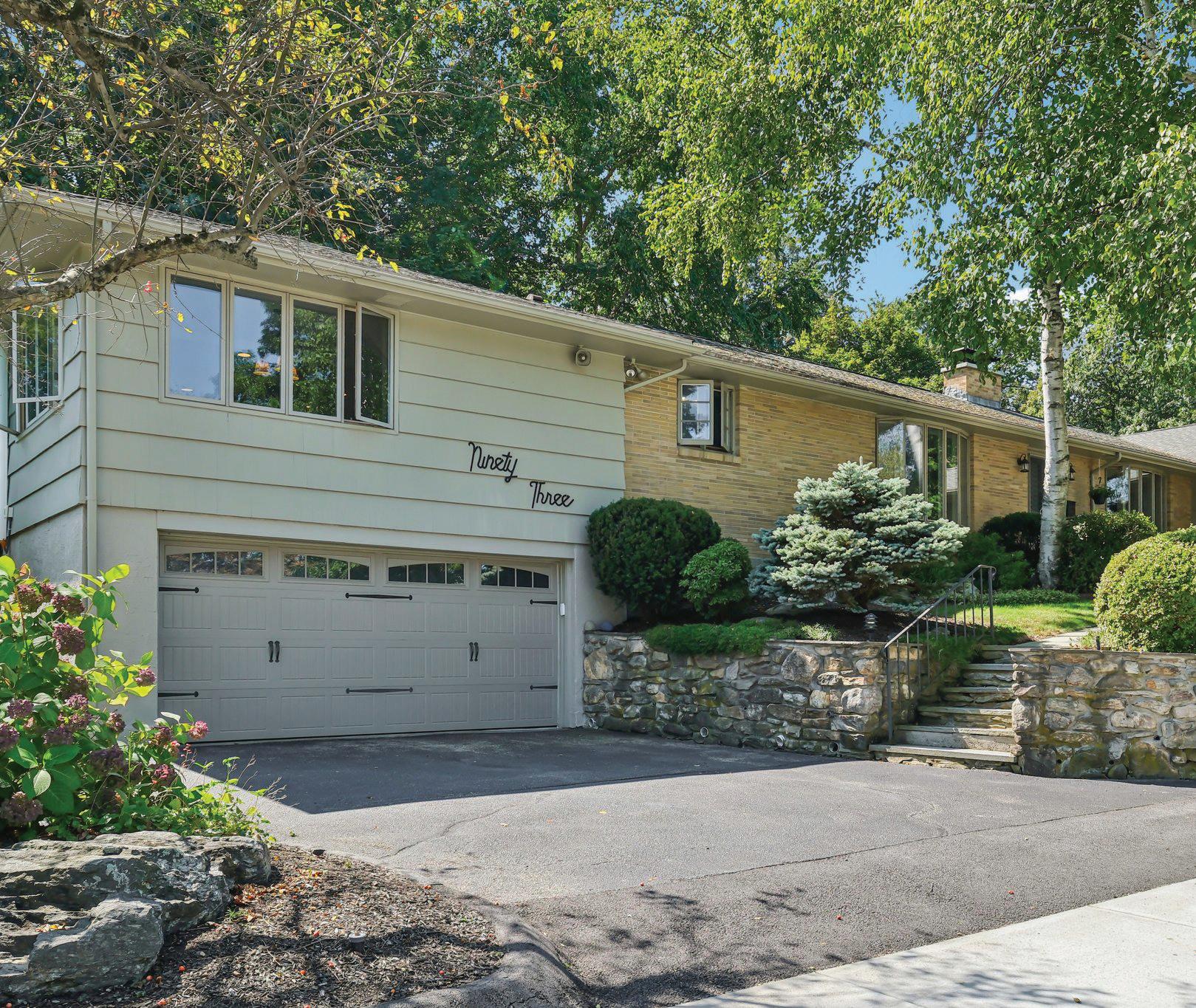
Elegant Ranch Retreat in Worcester’s Premier Neighborhood.
Mid-Century Elegance Meets Modern Comfort! Welcome to 93 Newton Ave N, a sprawling 3,250 sq ft ranch-style residence nestled on a beautifully landscaped 0.46-acre lot in one of Worcester’s most desirable neighborhoods. Built in 1959, this impeccably maintained home blends timeless design with thoughtful
upgrades, offering single level living at its finest. 3 Bedrooms, 3 Full & 2 Half Baths & 2-Car Garage! Step into a sunken living room anchored by a classic fireplace, perfect for cozy evenings. The formal dining room opens to a private patio through elegant atrium doors, while the open-concept kitchen flows seamlessly into a
spacious family room—ideal for entertaining. The expansive primary suite features a luxurious spa-style bathroom with a whirlpool tub, custom cabinetry, and bay windows—your personal retreat for relaxation. Downstairs, a fully finished lower level includes over 2700sq ft., a second kitchen, additional bedrooms & bathrooms!

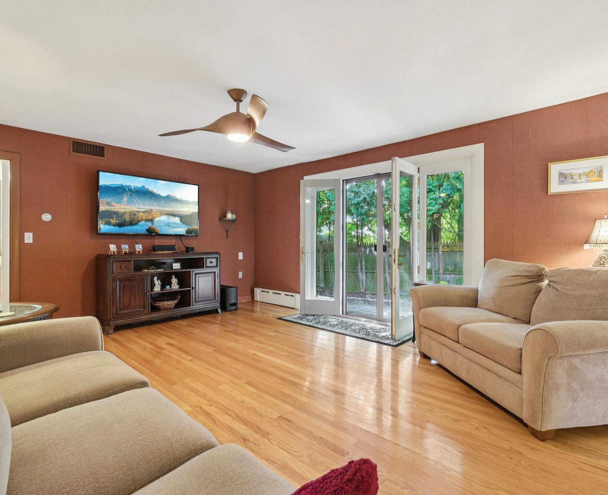



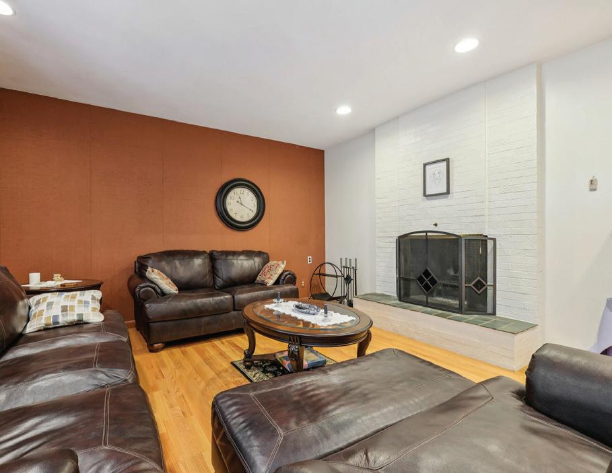
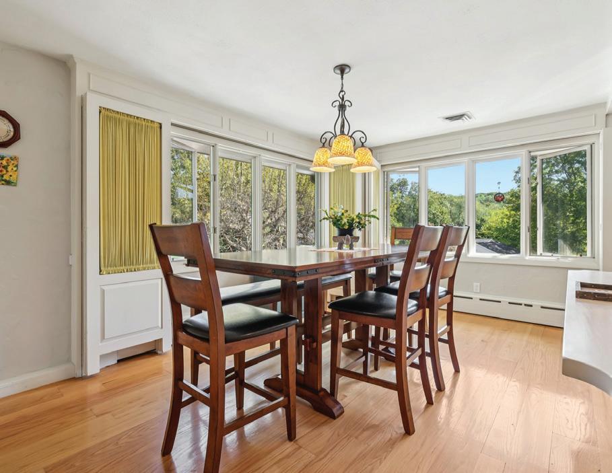
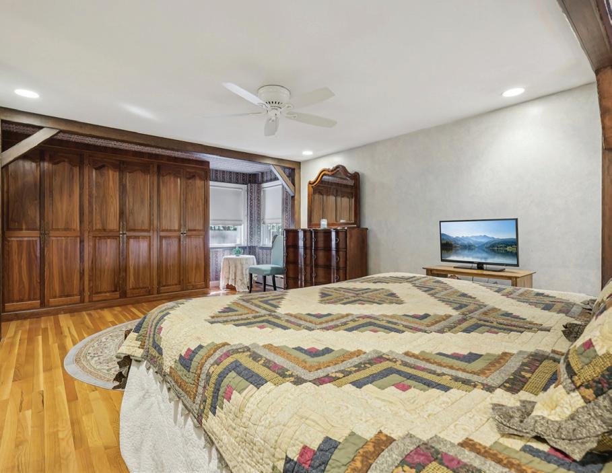

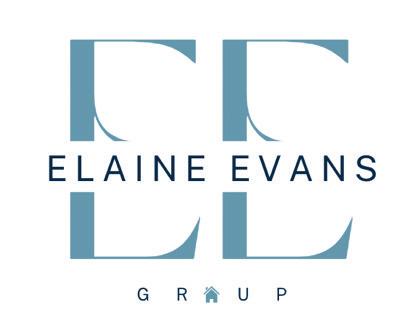

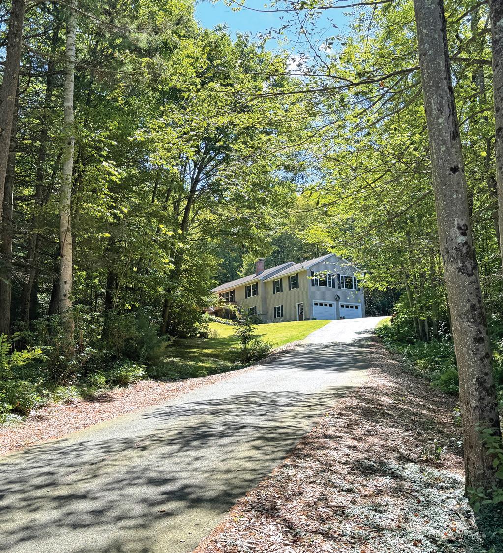
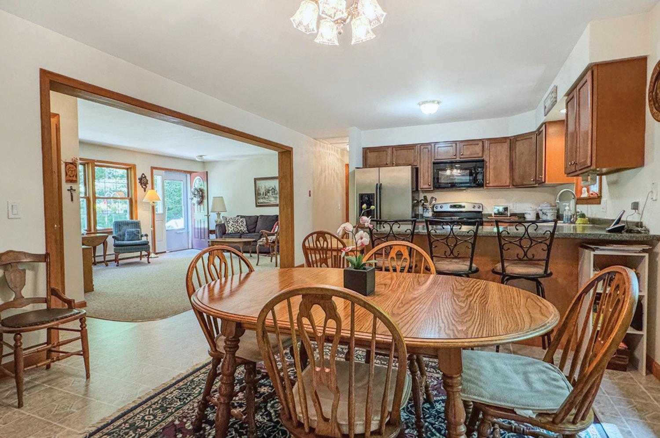
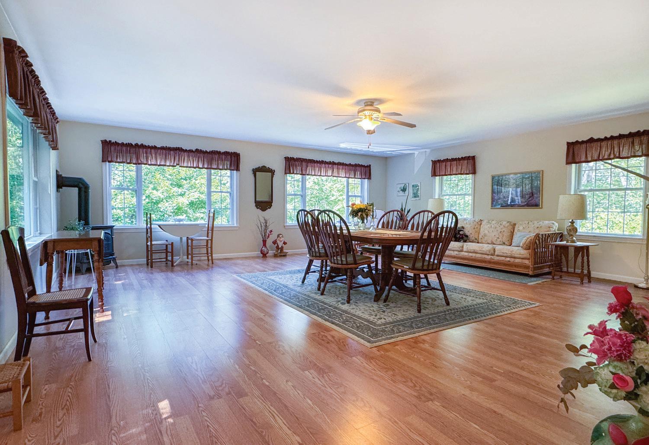
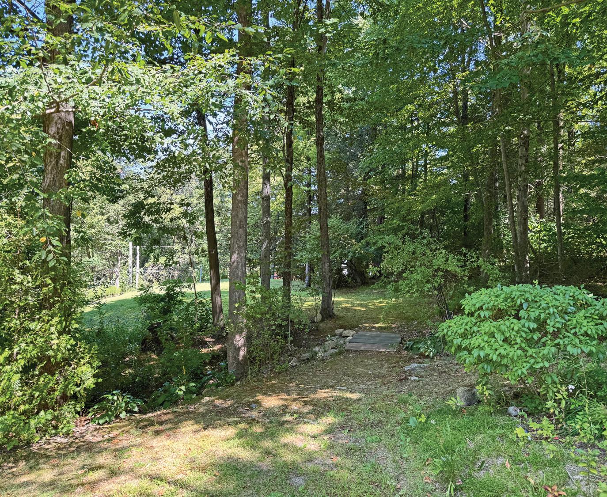
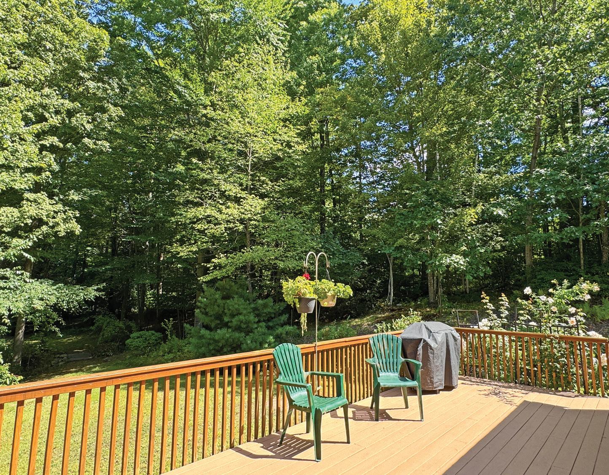
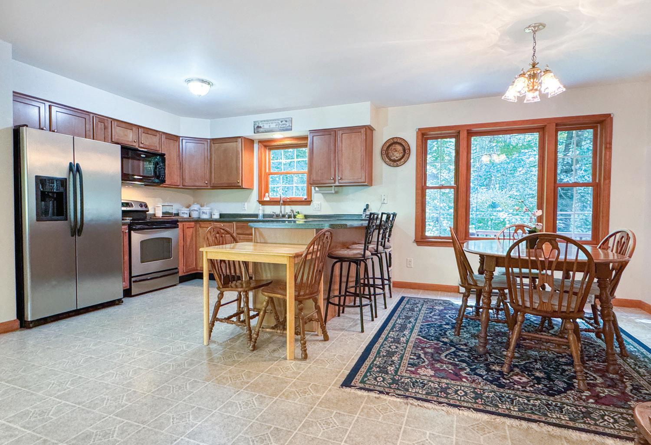
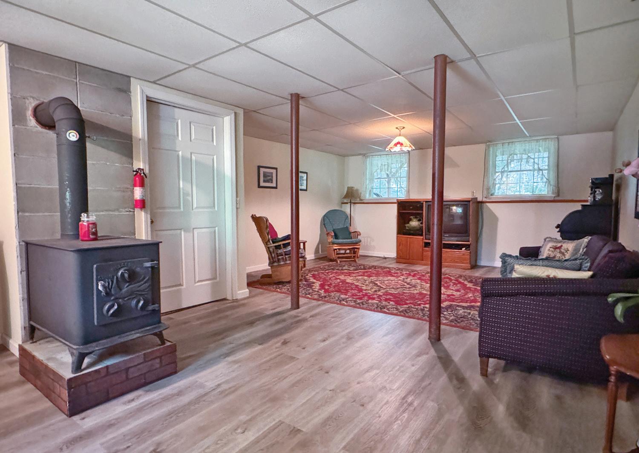
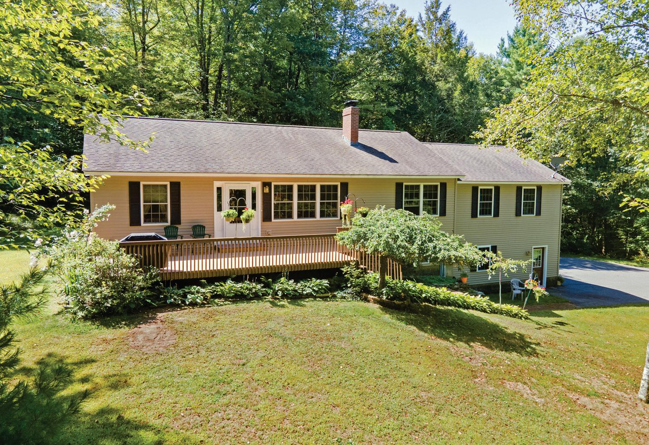
PERFECT PRIVACY-
PEACEFUL RIDE EAST
HOLLOW RD, WENDELL MA 6 ROOMS / 2-3 BEDROOMS / 3 BATHS / 2313 SQ. FT. / 3 ACRES / $525,000
Set back from the road, just 2.5 miles from Route 63 in the center of Millers Falls with easy access to Rte. 2, this attractive home built in 2007 is very private, surrounded by lovely gardens, and is surprisingly spacious inside, with nicely sized sun-filled rooms. The living area features an inviting open floor plan, comprising the living room, kitchen with a breakfast bar, and dining area. The primary bedroom is on one side and has a walk-in closet and a private bath while the other bedroom is located off the living room. There is a large Great Room and bathroom off the kitchen, boasting three picture windows that would make a fabulous main bedroom, a studio, or office. The lower level also features a family room, bathroom, laundry room, utility room, and a two-car garage. Two decks, one on the front and one on the back, giving you sun and shade throughout the day. Just enough yard to maintain with a foot bridge that crosses over a sweet seasonal stream.
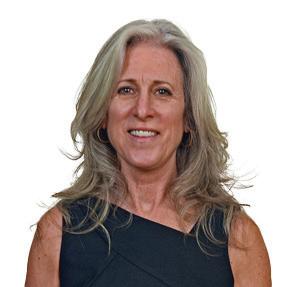
CORINNE FITZGERALD

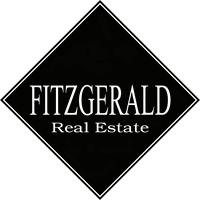

ABOUT JOHN L. TOBIN, ATTORNEY AND REAL ESTATE BROKER
CHARLESTOWN, MA AND GREATER BOSTON
Buying or selling a home? Creating a condominium? Developing real estate? Need zoning relief or do you oppose zoning relief for a project in your neighborhood? Do you have a landlord tenant issue? Need to incorporate a business or charity? Collect a debt or have a contract issue? Write a will or probate an estate? Do you need to appear before an administrative body? Litigate a matter? Do you just need some good advice from a lawyer before you decide what to do? John L. Tobin can assist you. He has conducted hundreds of real estate closings for financial institutions and individual buyers and sellers. As a real estate broker, he can assist you in the sale and purchase of property, in addition to doing the legal work.

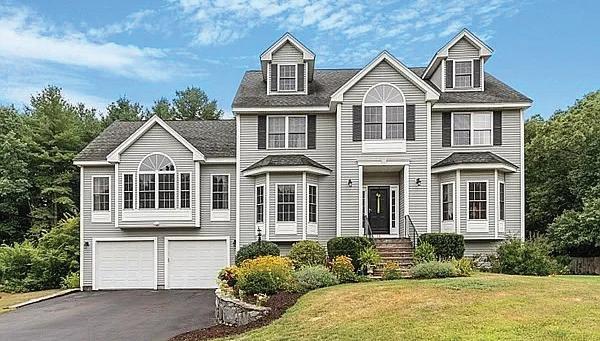
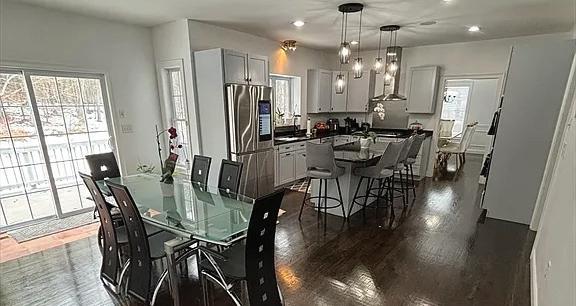
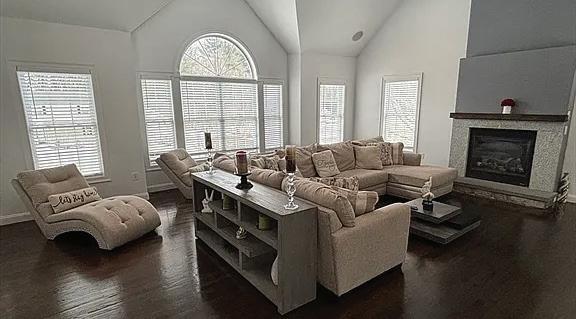

Colonial ready
house sits on over an acre on a quiet street. The two-story foyer features
and leads
a
with
The living room flows into the formal dining room with elegant wainscoting. The gourmet kitchen offers granite counter tops, an island, stainless steel appliances, a double oven, gas cook top, and a pantry perfect for culinary enthusiasts. A dining area with a slider opens to a large composite deck, large paved backyard.Up a few steps, the great room stuns with vaulted ceilings and a fireplace a perfect space to gather.. The lower level includes a family room a bonus room with a closet, a ¾ bath, and a laundry room with backyard access to paved patio for the perfect summer barbecue,. The private yard along with beautifully maintained flower and vegetable gardens.Double car garage with EV charger. Solar panels already installed will help with the utilities, This home offers both tranquility and convenience.

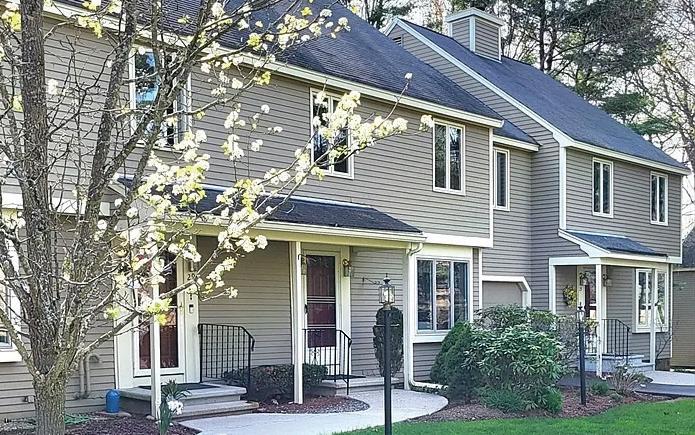

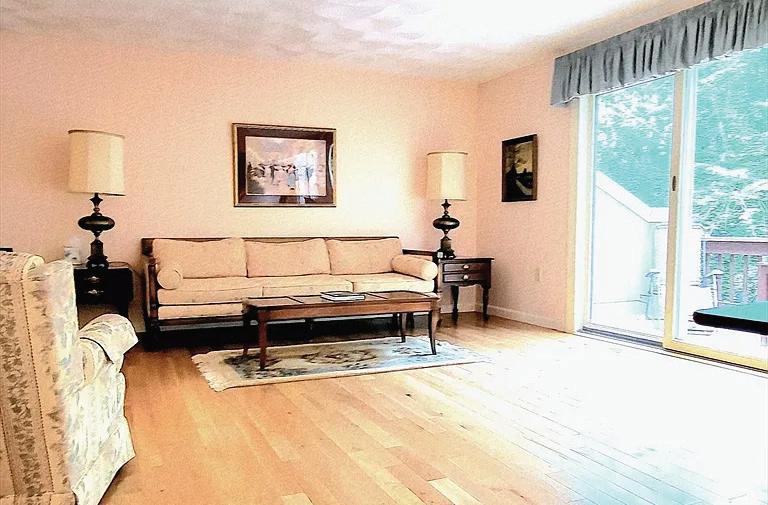

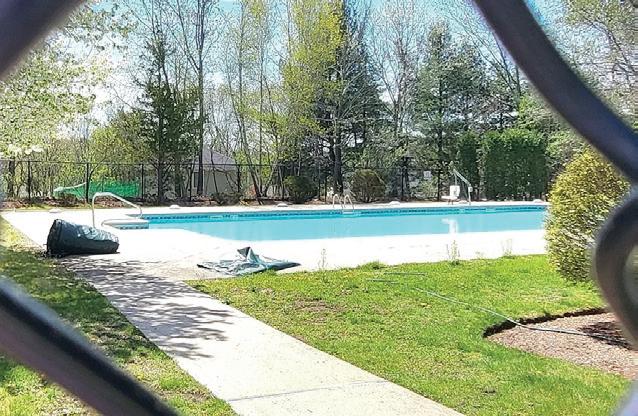
Welcome to a home that’s tucked quietly within the Village at Brickett Hill—off the beaten path, yet close to the heart of the community. Just steps from the clubhouse, pool, and courts, this townhome offers more than convenience—it offers belonging. Then step onto hardwood floors and a welcoming layout that adapts to your lifestyle. The 22’ x 13’ living room, anchored by a wood-burning fireplace, easily holds a formal dining set for gatherings. Notice the deck and take in the privacy of the backyard, a peaceful canvas for summer memories. Sip your coffee in the breakfast nook while planning your dream kitchen. Upstairs, discover two generously sized bedrooms with soft natural light. A full staircase leads to a spacious attic—unfinished, yet full of possibility. Will it be a creative studio? The finished guest suite/family room downstairs feels like its own haven—recently updated carpet, laundry area, and half bath.


978.766.8041
michele.elwell@cbrealty.com www.micheleallison.sites.cbmoxi.com
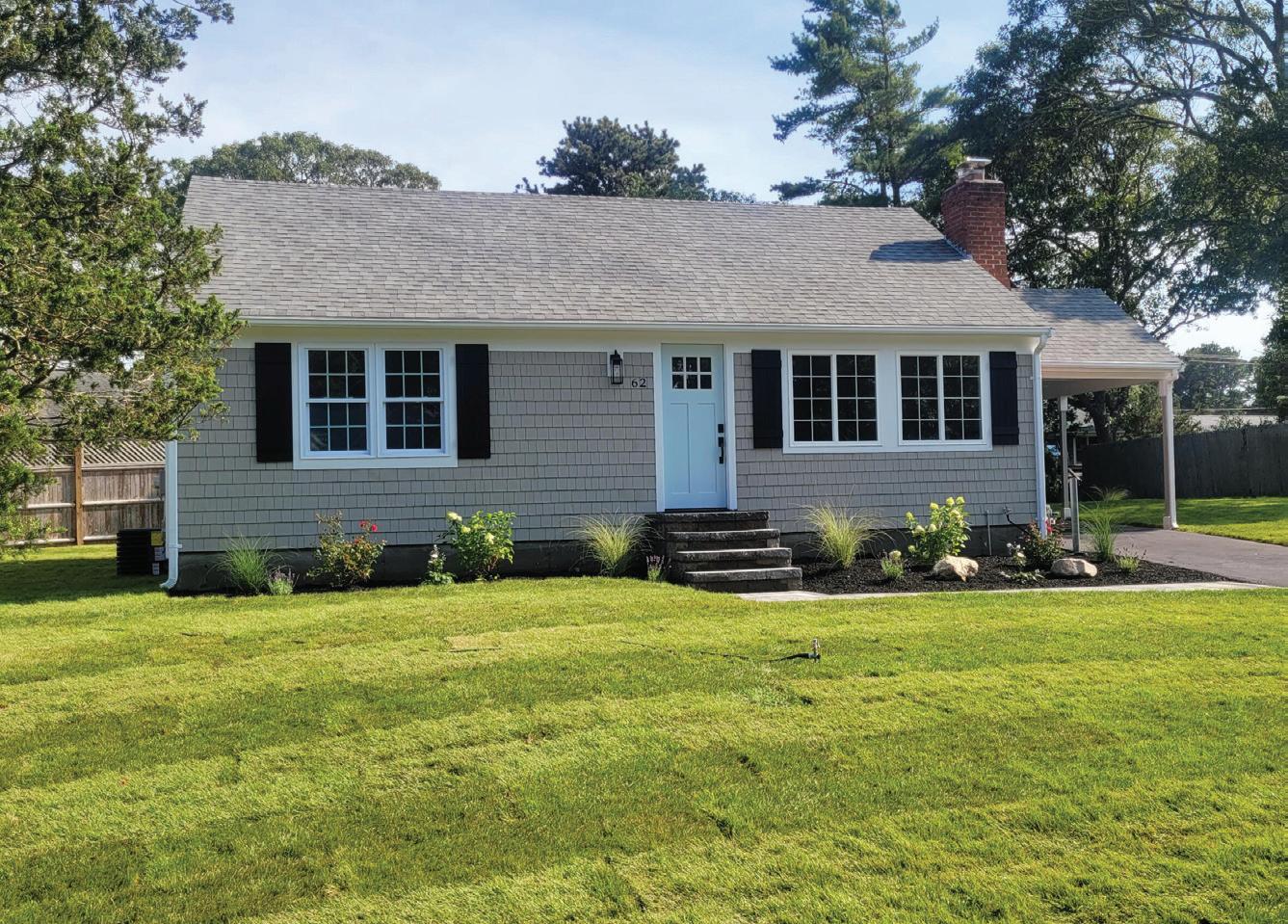


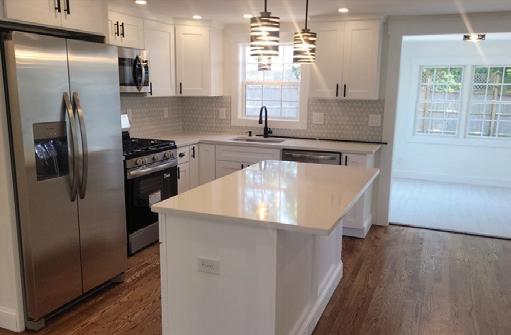
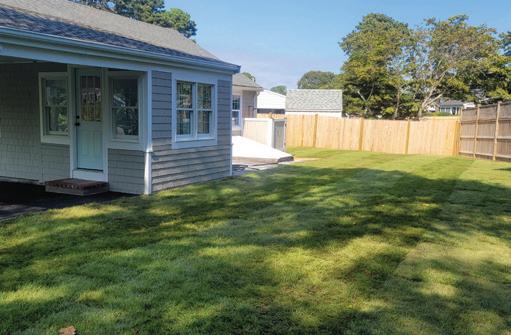
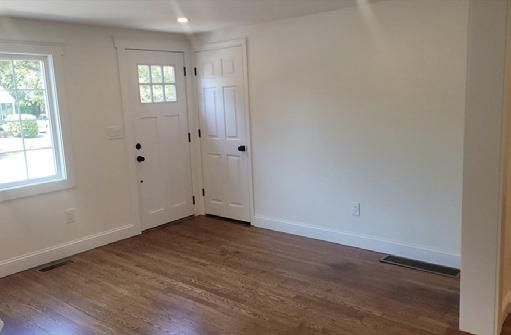
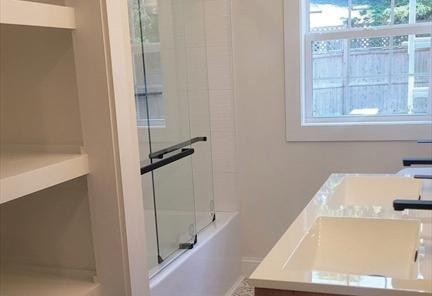
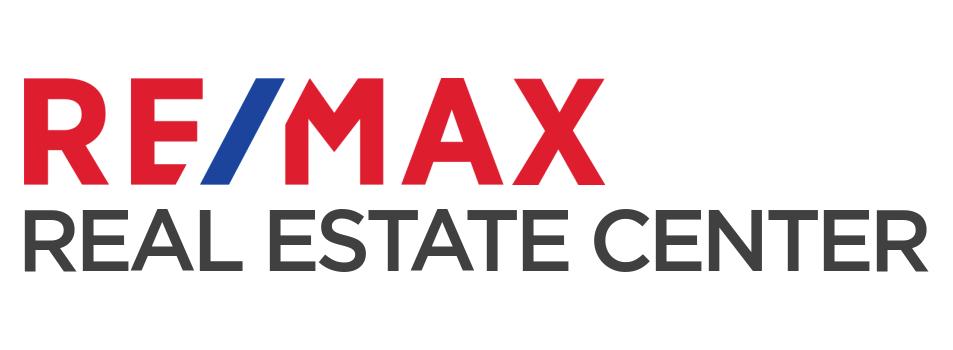
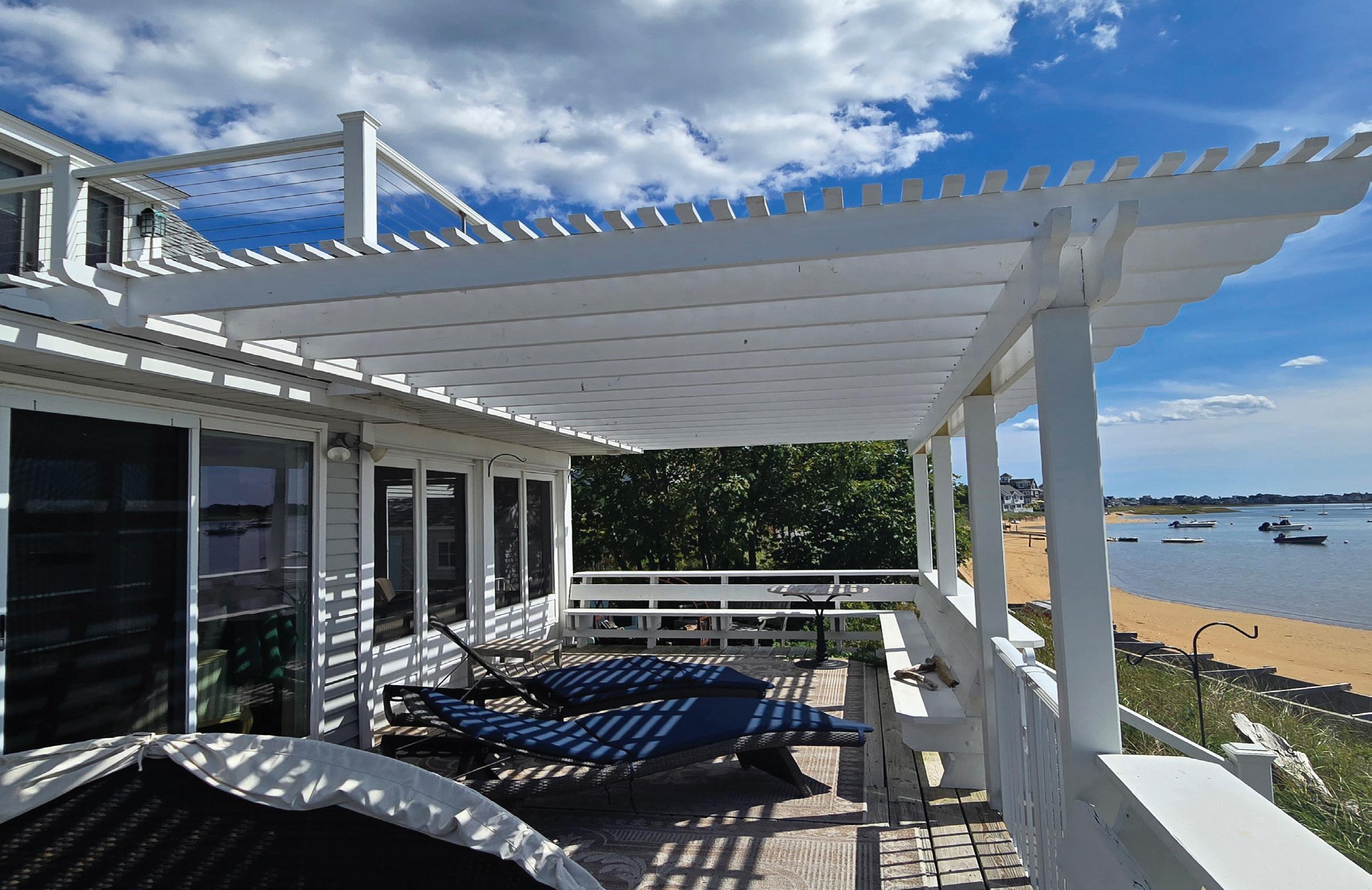
Step from your deck directly onto the beach and experience the ultimate coastal lifestyle. This beautifully remodeled 2-bedroom, 1.5-bath home features a spacious open floor plan designed to maximize natural light and sweeping water views. The inviting living room boasts gleaming hardwood floors, a Harman pellet stove, and an abundance of windows framing the scenery. A serene screened porch and expansive deck with a new pergola offer the perfect spaces for entertaining or simply soaking in the seaside tranquility. The updated kitchen shines with high-end stainless steel appliances, new cabinetry, travertine flooring, a breakfast bar, and a sunlit dining area. Upstairs, the primary bedroom opens to a private balcony deck, the ideal perch to enjoy spectacular sunsets. Additional highlights include central air conditioning, newly added “Reverse osmosis water filtration system”, basement storage with laundry and utility sink, and stylish finishes throughout such as blackout shades and custom white wood shutters. A two-car oversized garage—with potential for an ADU { Acessory dwelling units } features its own private patio. Recent upgrades include a new shingle roof on both house and garage, updated electrical, and exterior lighting.

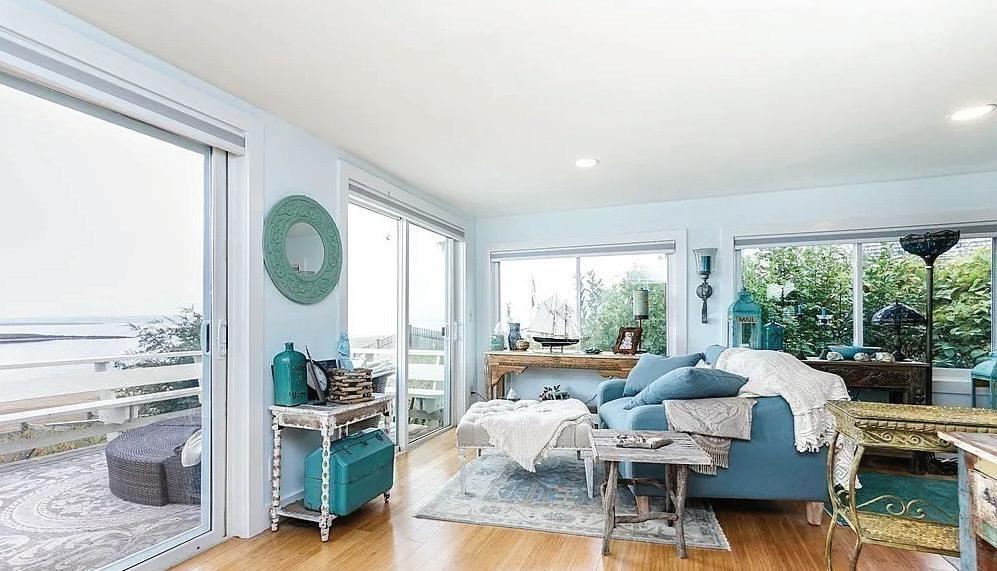
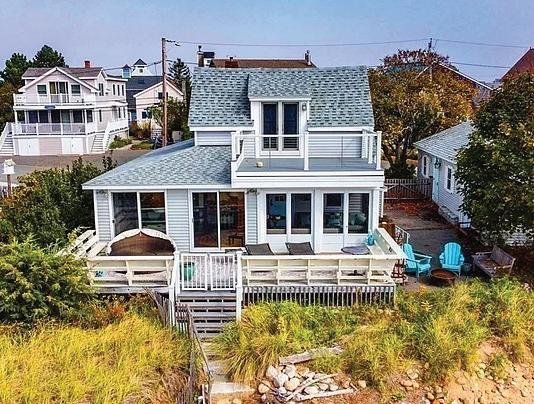
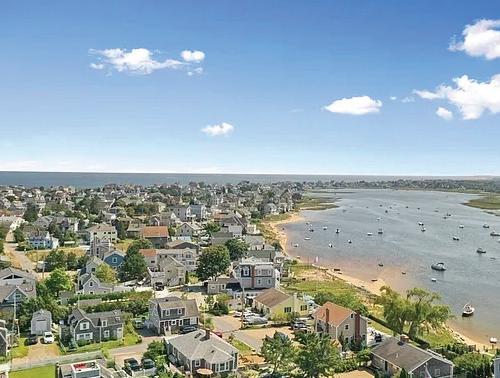
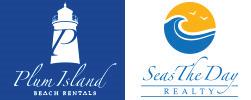
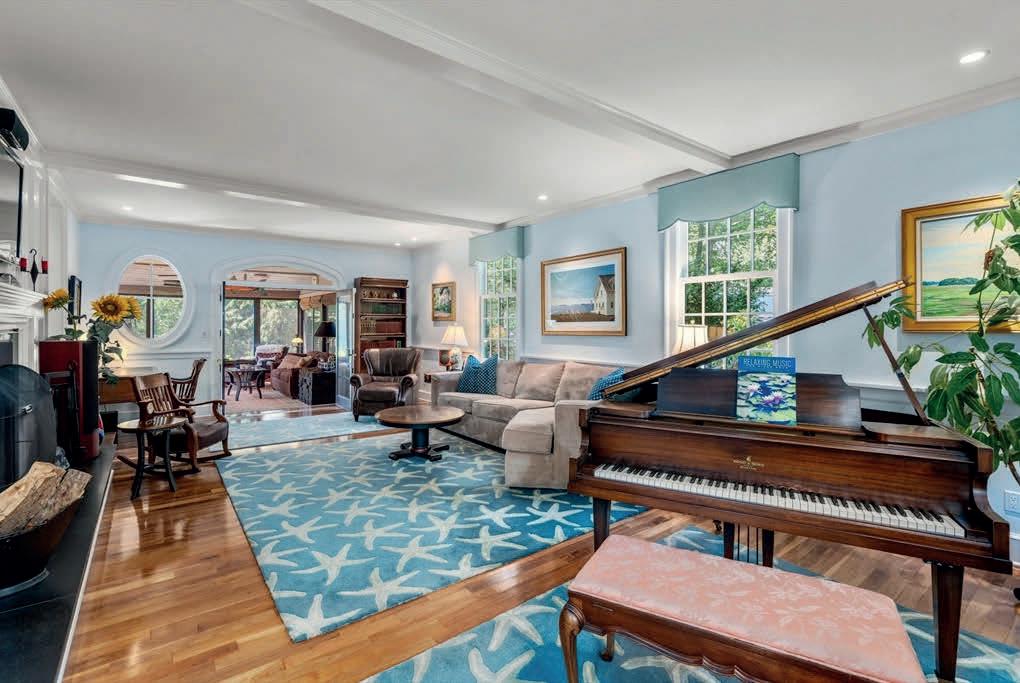
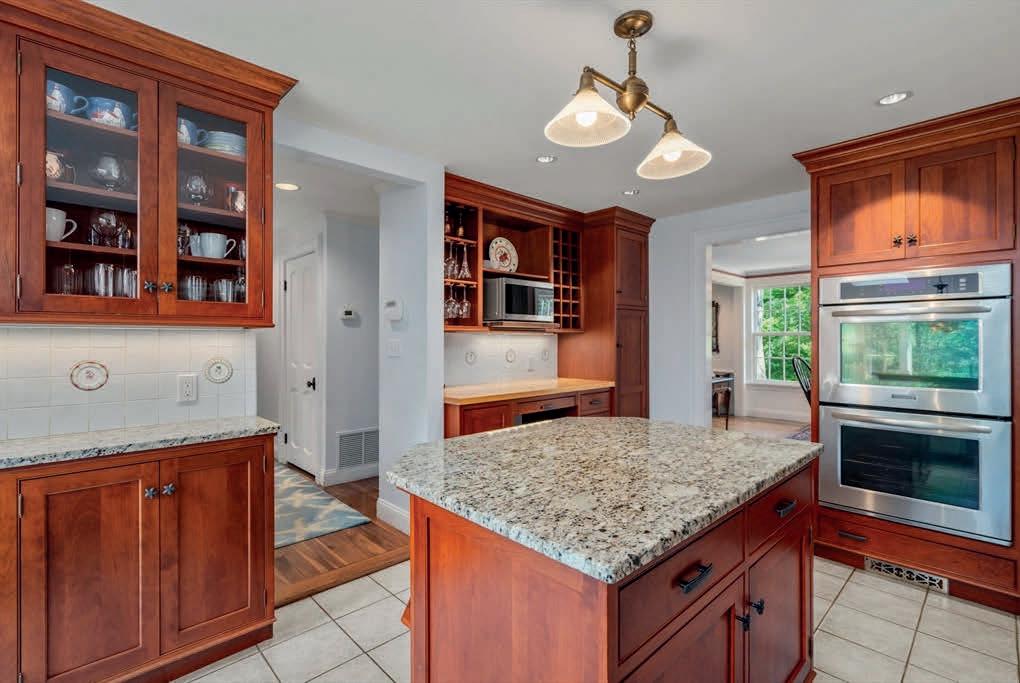
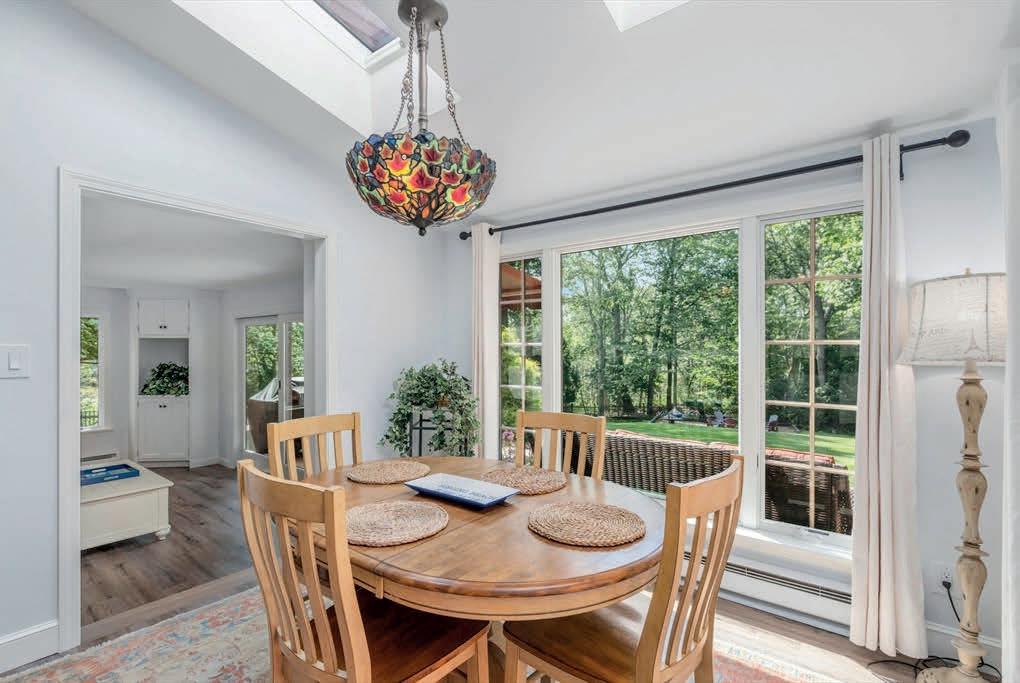
1 WOODHOLM CIRCLE MANCHESTER, MA 01944
5 BEDS | 3.5 BATHS | 3,421 SQ FT | $1,995,000
This gorgeous Dutch Colonial is located in the highly prized Woodholm neighborhood in Manchester-by-the-Sea. Sited on a private culde-sac, this home enjoys superb privacy yet is moments away from top-rated schools, village and beaches. 1 Woodholm Circle will captivate you from arrival, with lush gardens and handsome stonework. Inside, you will find a casually elegant experience that will make you want to move right in. The grand living room is anchored by a large wood burning fireplace, has beamed ceilings and exquisite woodwork. The dining room flows effortlessly into the chef’s kitchen, which features stainless steel appliances, cherry cabinetry, granite counters and dining area. The adjacent family room opens out to the grand mahogany deck, complimented with retractable awning. The four-season enclosed sun porch provides year-round enjoyment. Upstairs finds three large bedrooms with shared bath. The primary suite has luxurious marble bath and oversized walkin closet. Above the heated two-car garage is a guest suite with full bath and kitchenette. The grounds are simply fantastic. Sublime stonework, seaside gardens, relaxing fire-pit area and fabulous garden shed. The home has been expertly improved and maintained. The school year is quickly approaching and this home awaits her next chapter.
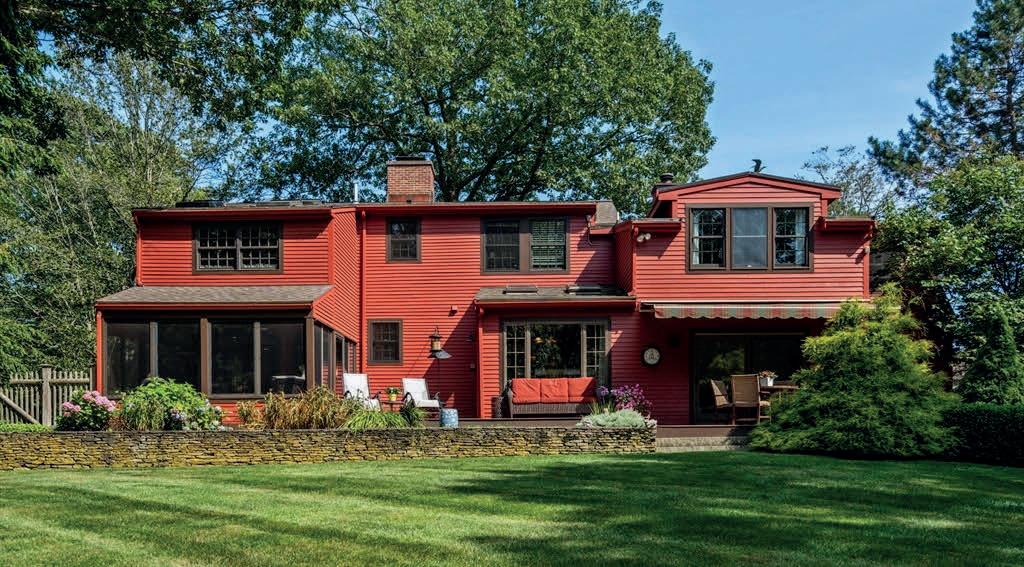

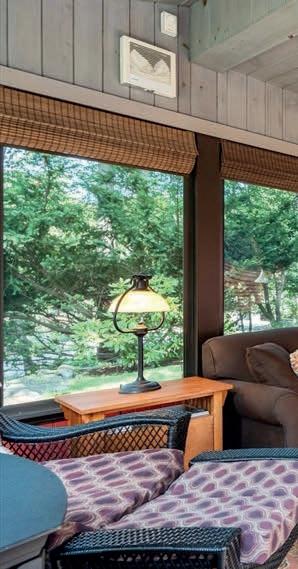
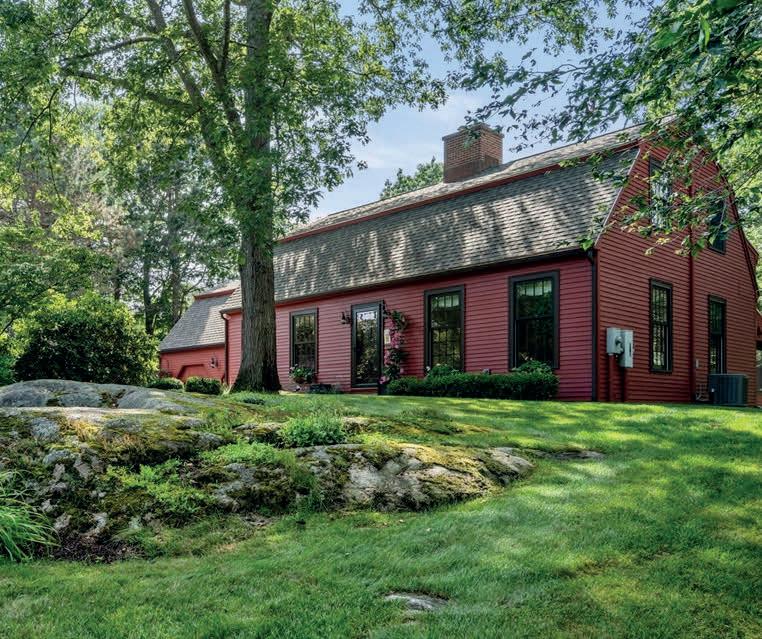



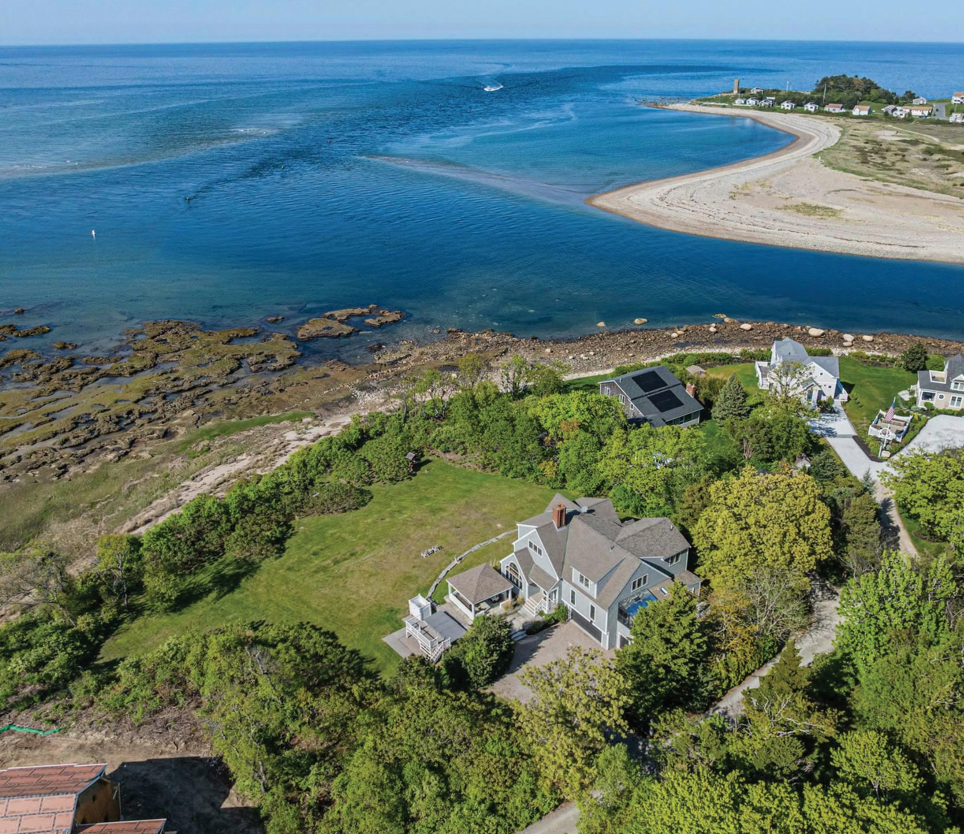
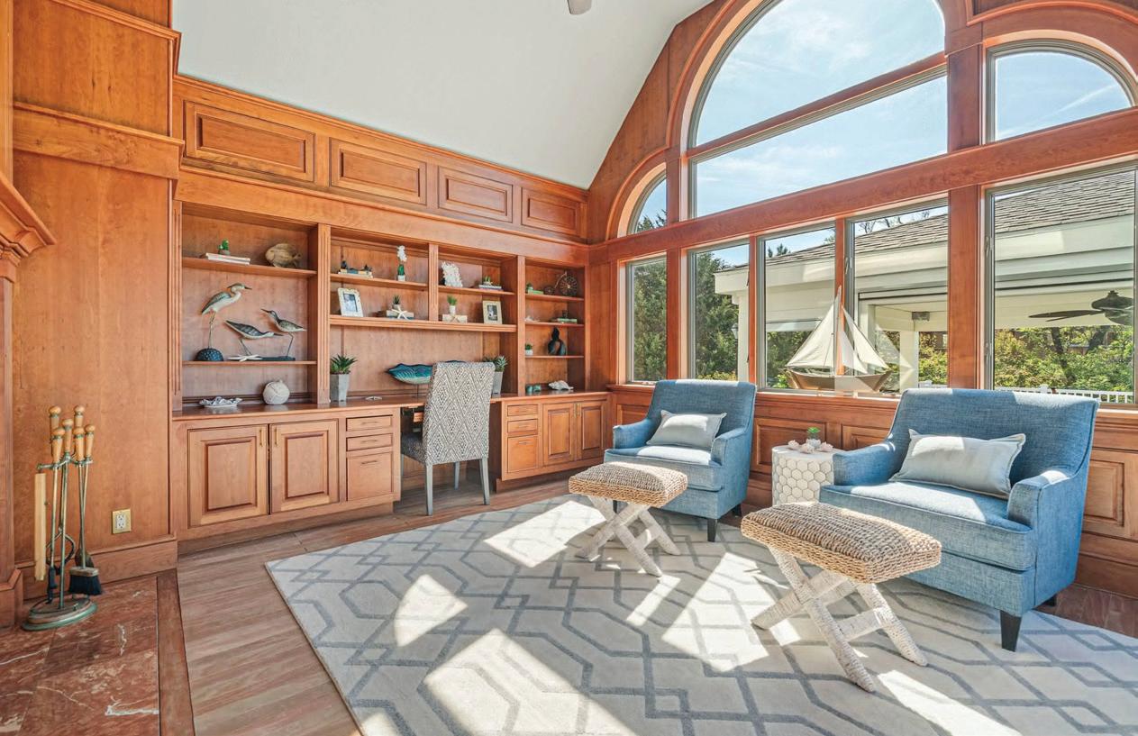


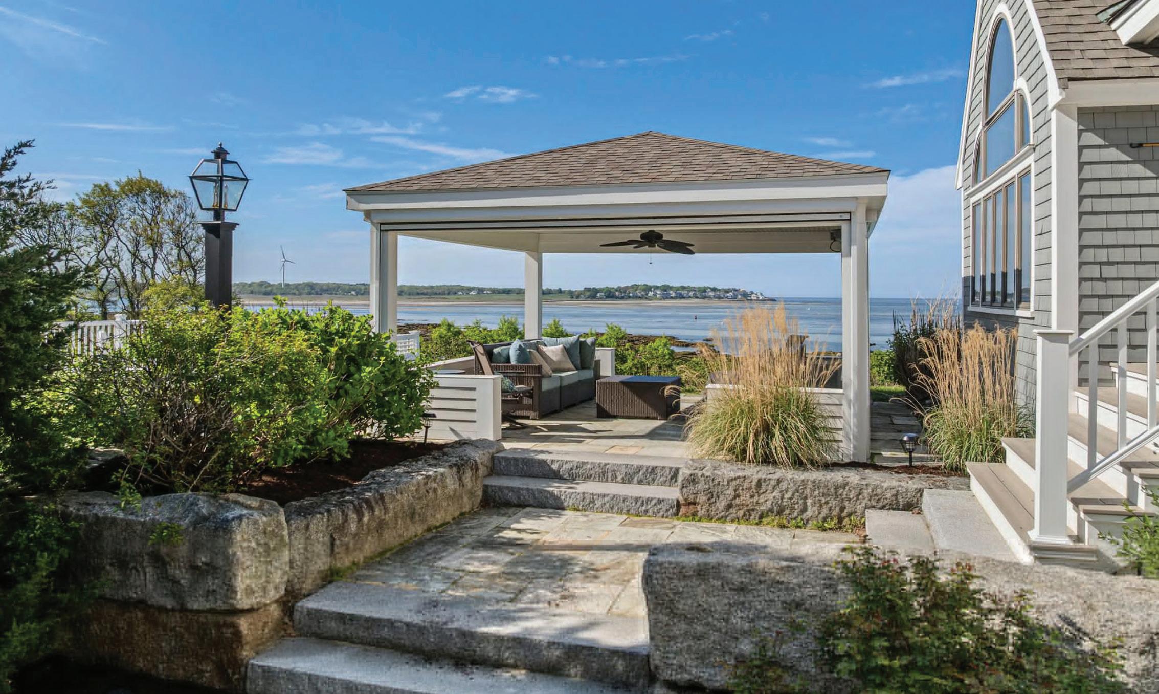
3 ENSUITE BEDROOMS
4 BATHS
5,685 SQFT.
$2,650,000
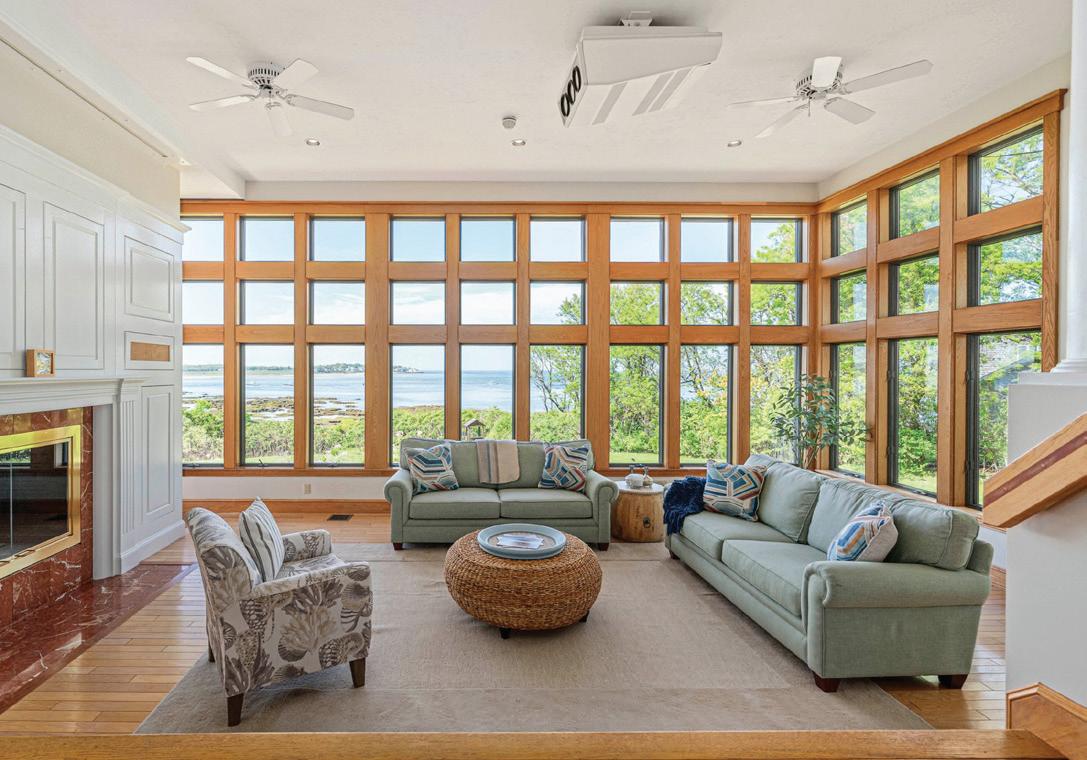
SERENITY AWAITS
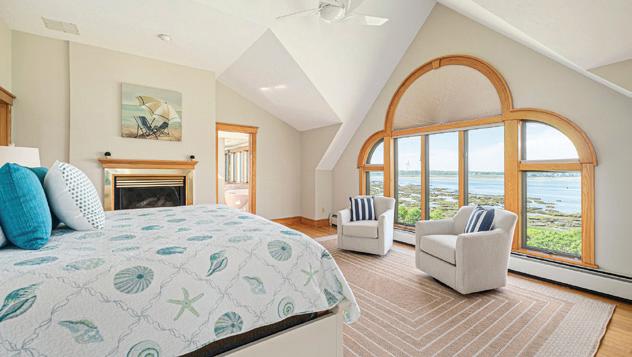
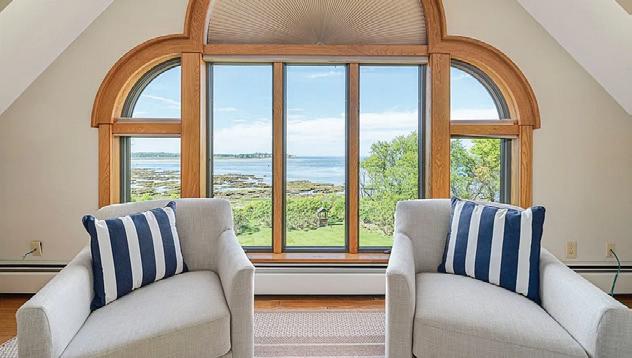
Trouant’s Island in Marshfield offers a unique opportunity to experience the pinnacle of coastal living. This exquisite waterfront estate stands as a testament to luxury and elegance, with panoramic views stretching across the North and South Rivers and beyond to the vast ocean. Custom-designed to cater to both relaxation and entertainment, this home is a sanctuary where every detail has been thoughtfully crafted. The lushly landscaped grounds feature an oversized hot tub and a gazebo perfect for alfresco dining, allowing residents to savor the sea breeze, watch the boat parades, and enjoy breathtaking sunsets. Additionally, island residents benefit from access to a private deep water dock, enhancing the allure of this prestigious location. Embrace the lifestyle that Trouant’s Island promises, where every moment is an invitation to unwind and soak in the beauty of seaside living.


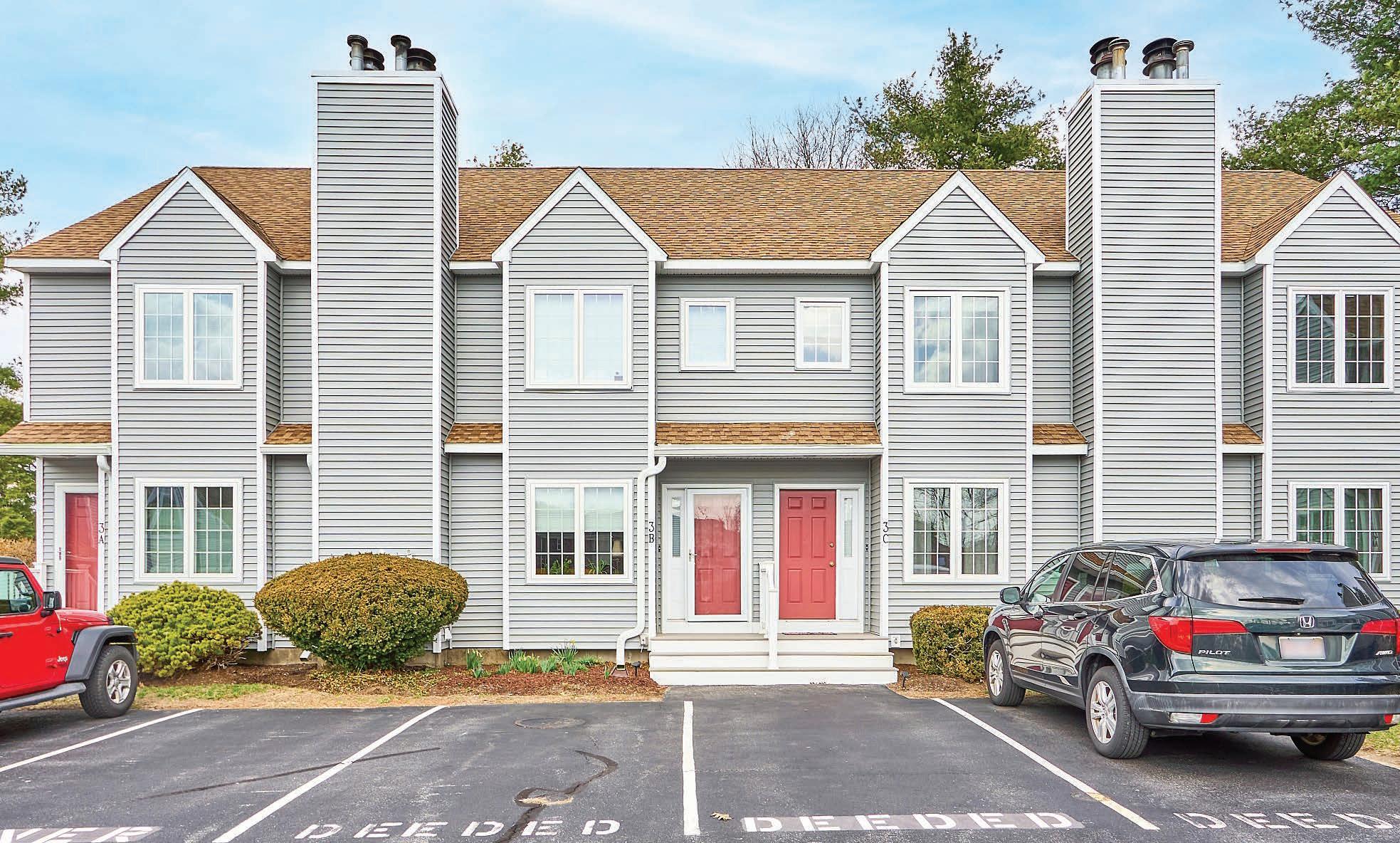
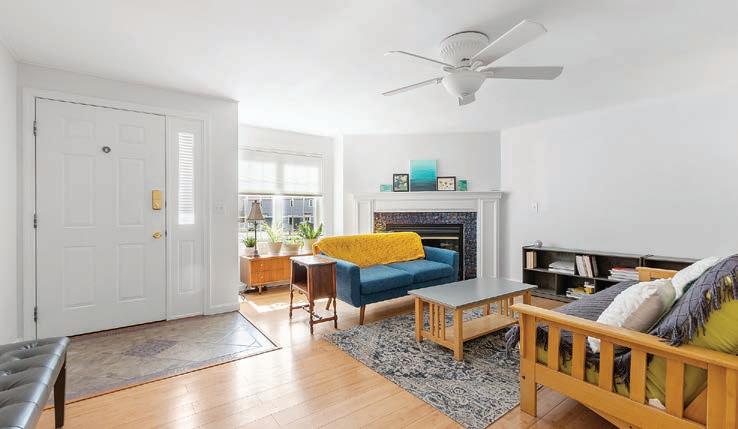
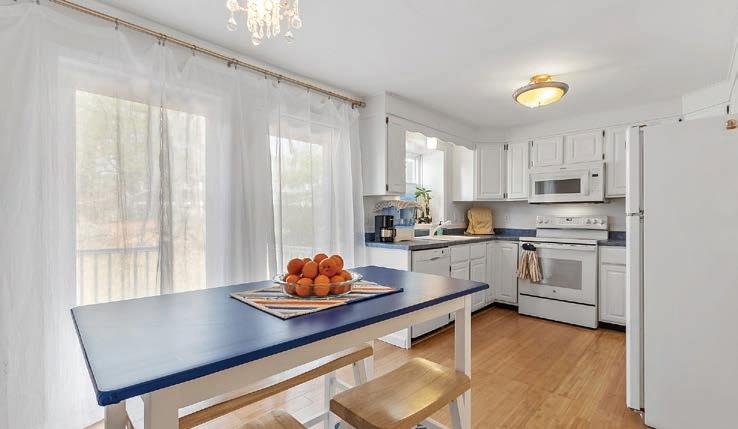
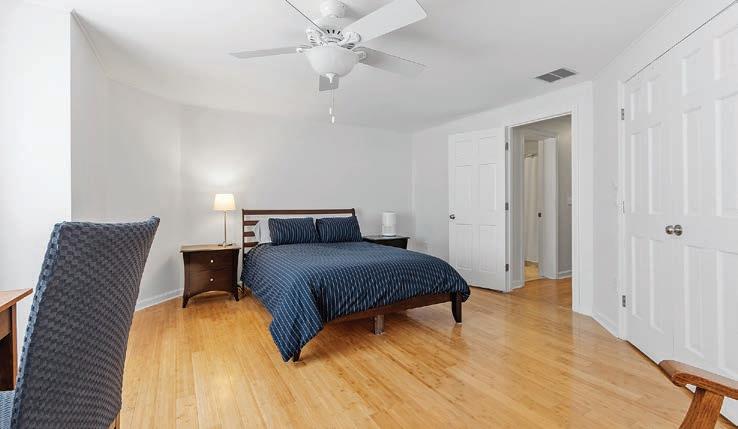
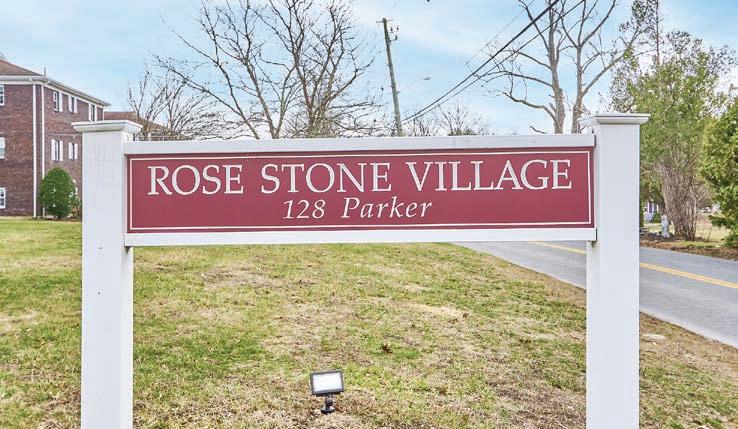
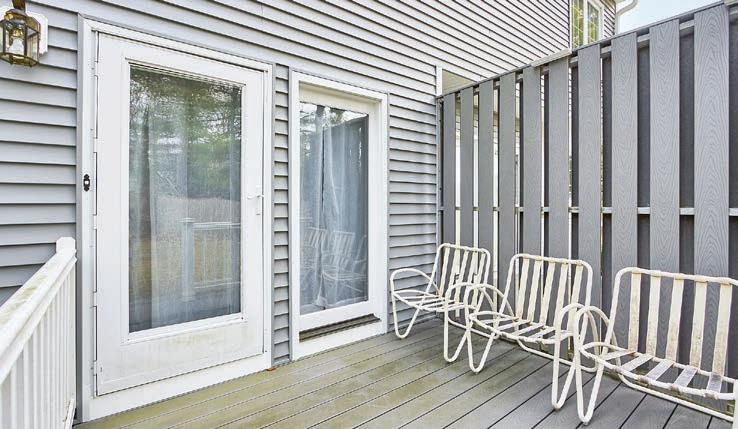
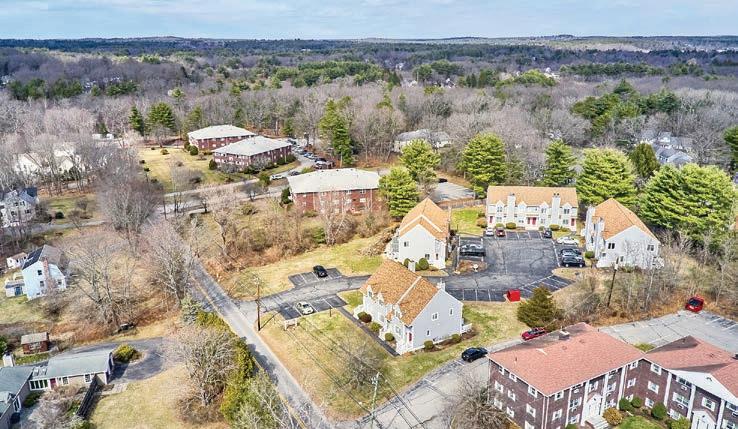
Welcome to 128 Parker Street Unit 3B in the historic & cultural town of Acton. This immaculate 2 bedroom, 1.5 bath condo offers modern comfort in a prime commuter-friendly location, only 21 miles from Boston. Featuring bamboo flooring throughout, stylish tile floors in both bathrooms, and a newer shower, this home is move-in ready! The spacious primary bedroom boasts a huge walk-in closet for ample storage. Recent updates include newer siding, added soundproofing and insulation, and a 2017 furnace, hot water heater and central air. The roof is 13 years old, ensuring long-term peace of mind. Enjoy a bright, freshly painted interior, a large kitchen with plenty of counter space, and a cozy dinette area which leads out to your own private deck. This home is a fantastic choice for families and professionals alike. Don’t miss out - schedule a showing today.


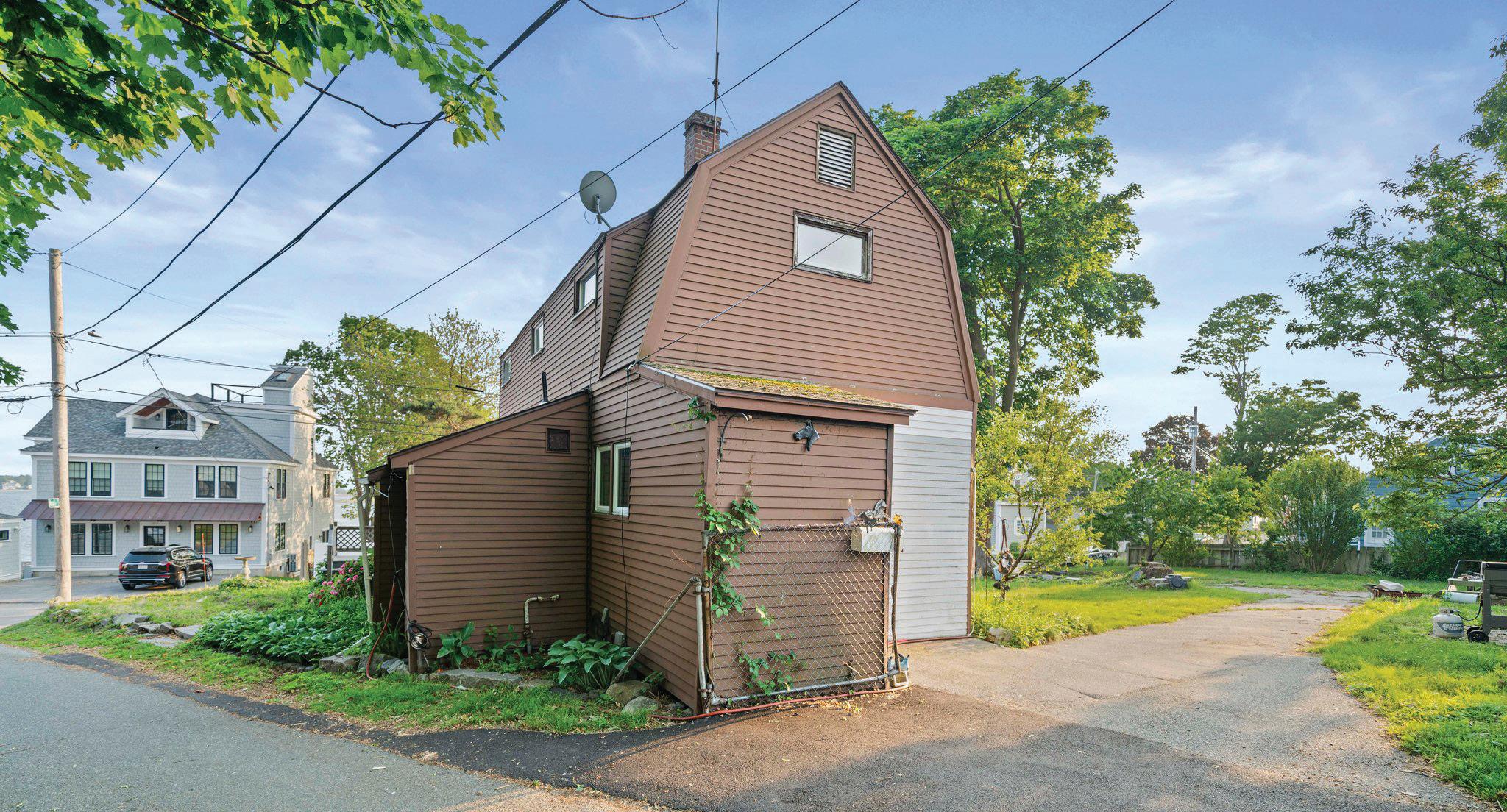
LARGE COASTAL CORNER PROPERTY
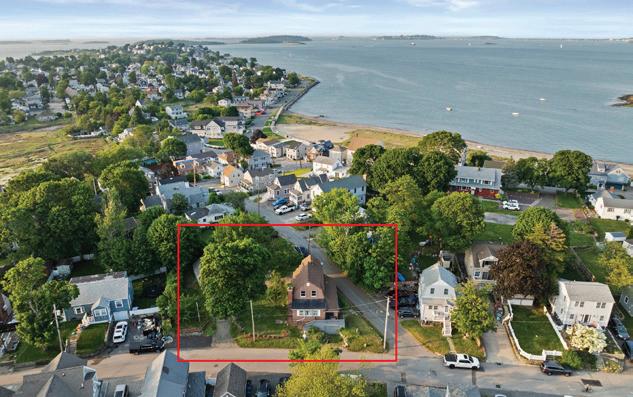
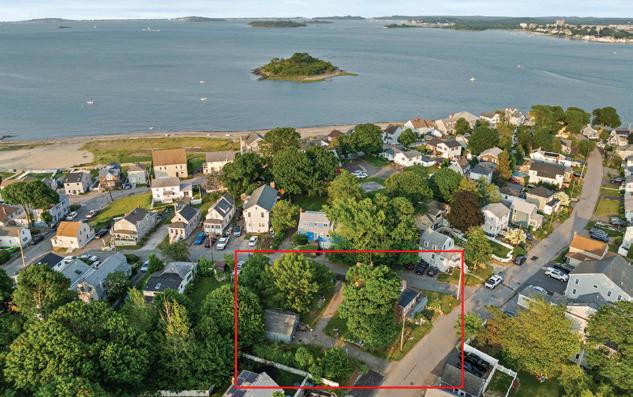
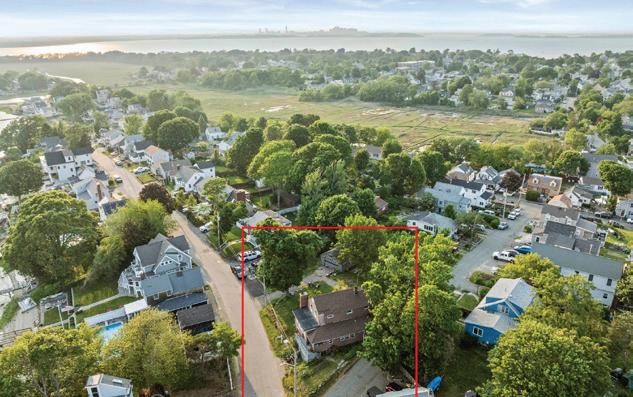
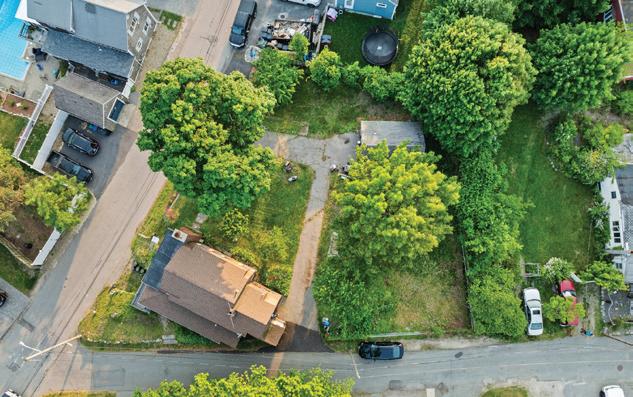
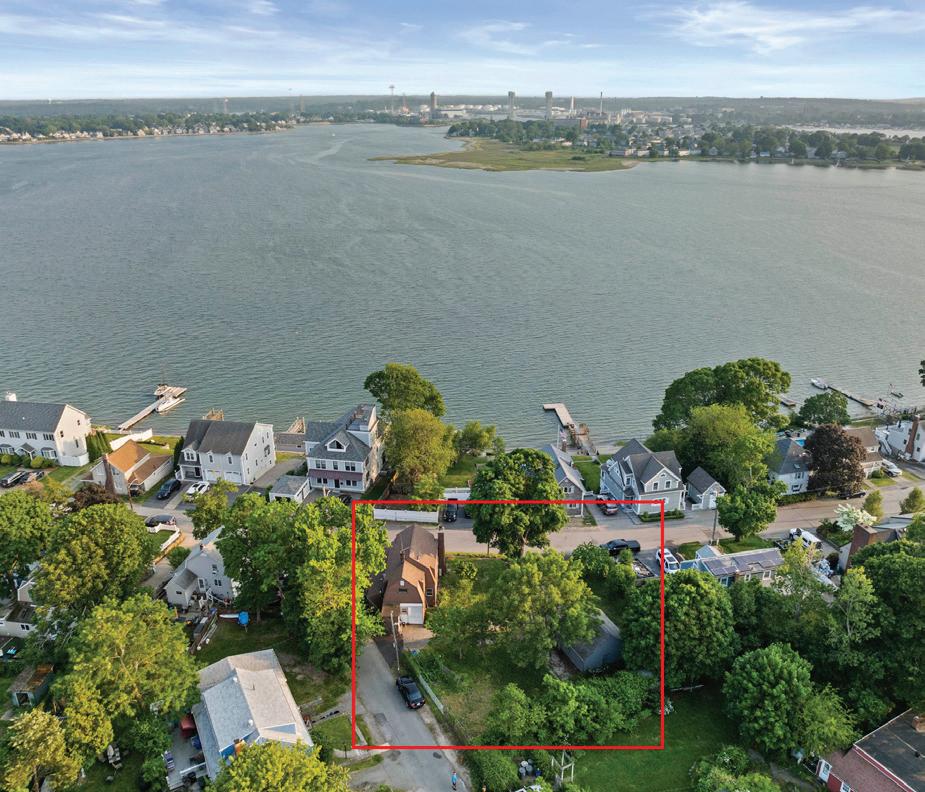
Price Reduction*****Make this Rock Island Cove Property Yours Now! This large coastal corner property in Houghs Neck is for sale As-Is. The Colonial home sits on a 10,000+ sq ft lot, zoned as a double lot (with variance approval). It has two driveway entrances and direct water views—no flood insurance required. The home features 3 bedrooms, 2 full baths, hardwood floors, high ceilings, and an open layout. It also has an oversized detached garage and a full unfinished granite stone basement with expansion potential. City water and sewer are connected. Enjoy water views from the front deck and second floor, plus public access to Rock Island Cove directly across the street for kayaking, boating, and mooring rights. The property is also close to the Quincy Yacht Club and local amenities. With huge potential for expansion, this is a great opportunity for builders or homeowners with a vision.


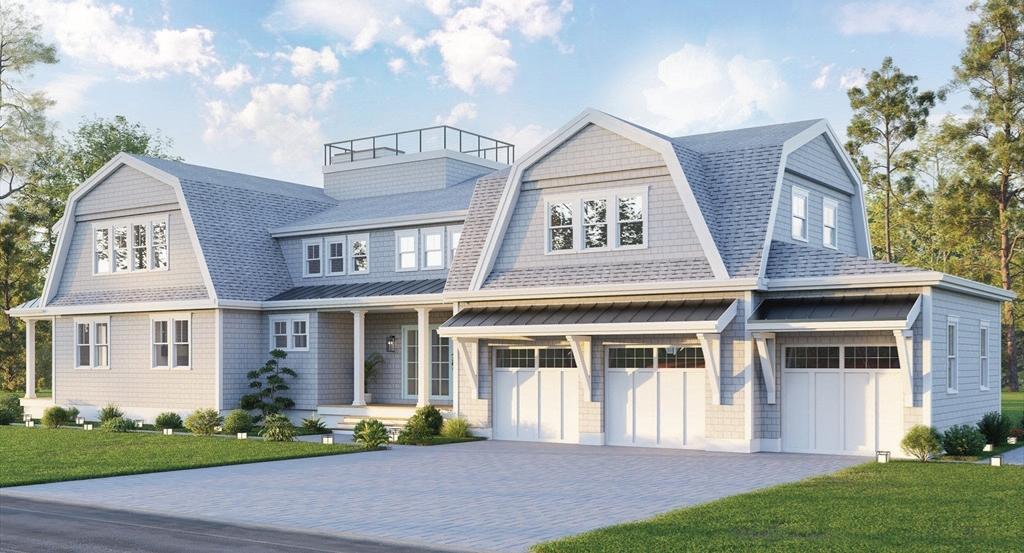
10 SUMMERHOUSE LANE DUXBURY,
MA 02332
5 BEDS | 3.5 BATHS | 4,760 SQFT | $2,979,000
Where elegance meets the Bay at Summerhouse Hill, Duxbury’s new address of distinction. This 5 bedroom 4,760 sq ft home with three car garage TO BE BUILT will offer luxurious coastal living just steps from sandy Landing Road Beach. Features will include an open kitchen with island, dramatic great room with fireplace, first floor private study, screened porch and pergola, and the primary suite: a private retreat complete with access to a roof deck showcasing sweeping water views and a widow’s walk for taking in the coastal scenery. Located on a cul-de-sac in one of Duxbury’s most desirable neighborhoods with shops and dining close by. This is more than a home. It’s a lifestyle... stroll to the beach... lifetime of views. Designed for living and built for memories with dedicated attention to detail throughout, this home combines elegance, comfort, and convenience. Be in by the beginning of school and embrace your best life in this charming seaside town.
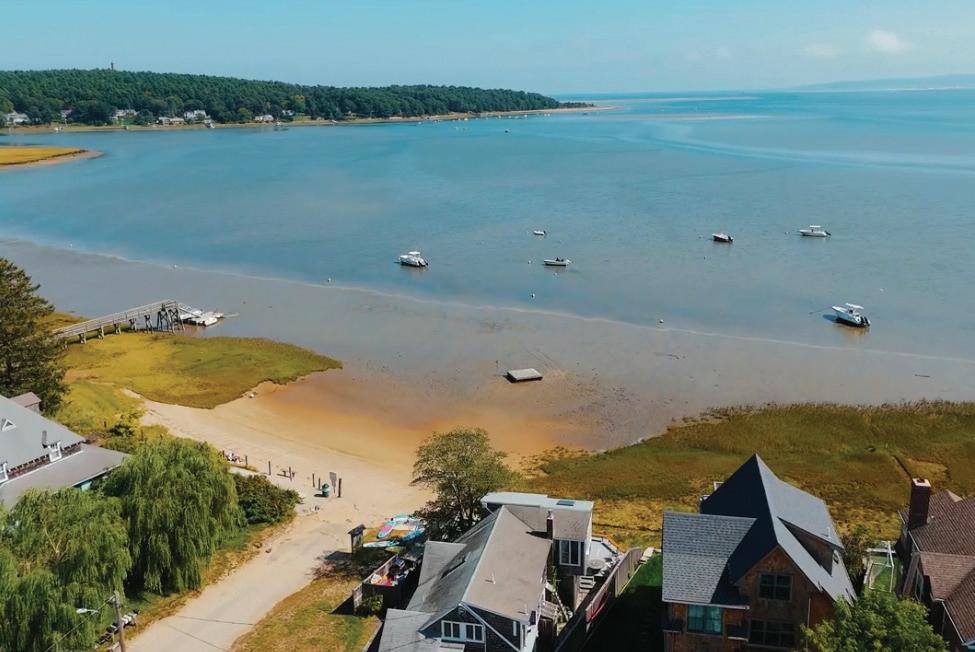

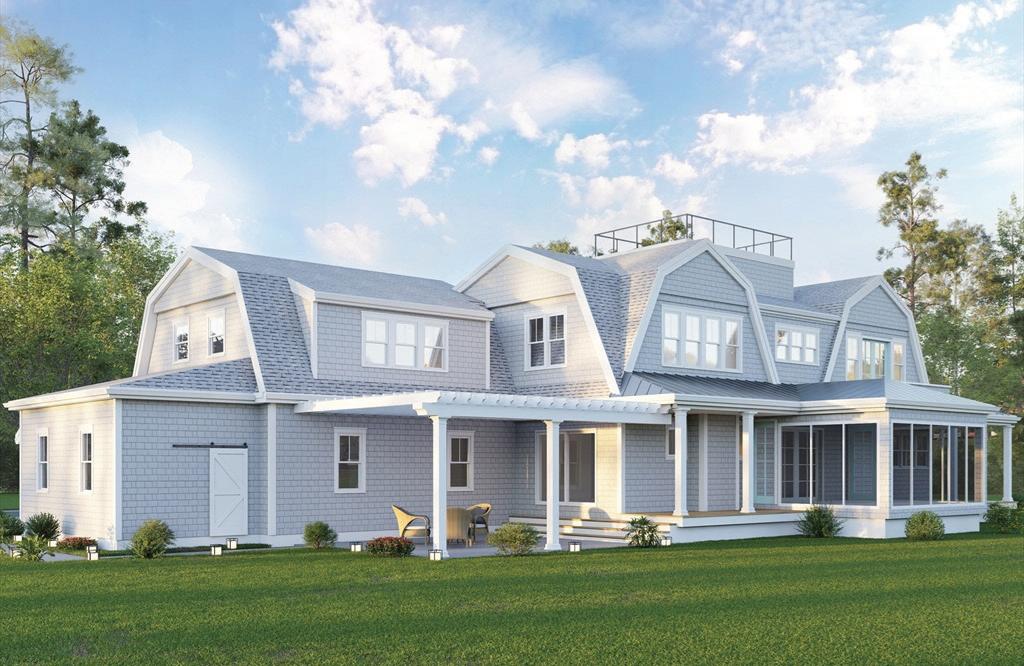
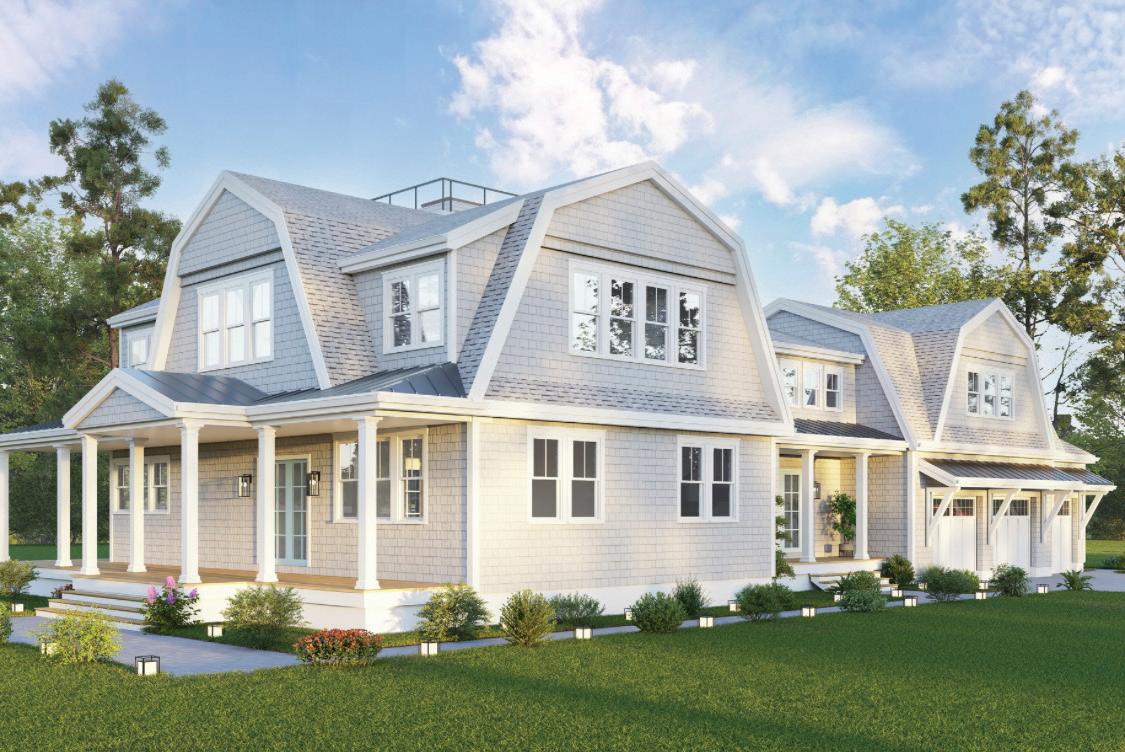

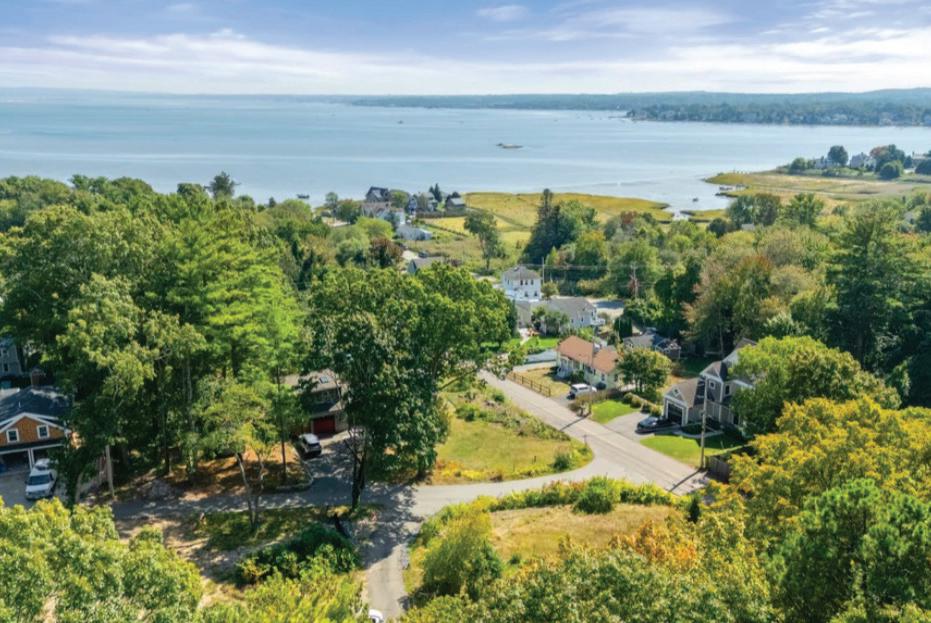

PAIRED PERFECTION PROPERTIES
54 CHAPEL STREET, DUXBURY, MA 02332
3
This property is truly one of a kind! Located in the Chapel/Sunset neighborhood, it offers stunning views of the Bluefish River and the nearby golf course across the marsh, providing a sense of tranquility and privacy due to its generous setback. On the first floor, you will find an open floor plan that includes a spacious kitchen with a six-seat island, a family room, a dining room, and a full bathroom. There is also access to a two-car garage and a back door leading to an outdoor shower and patio. The second floor features a primary bedroom with a private bathroom and walk-in closet, as well as two additional bedrooms that share a Jack and Jill bathroom. Additionally, there is an office and a laundry room. The lower level includes a finished basement and a storage room. The property is equipped with an invisible pet fence, allowing you to relax on the patio and enjoy the stunning sunsets. This property is just a short distance from Duxbury Harbor and Beach.v


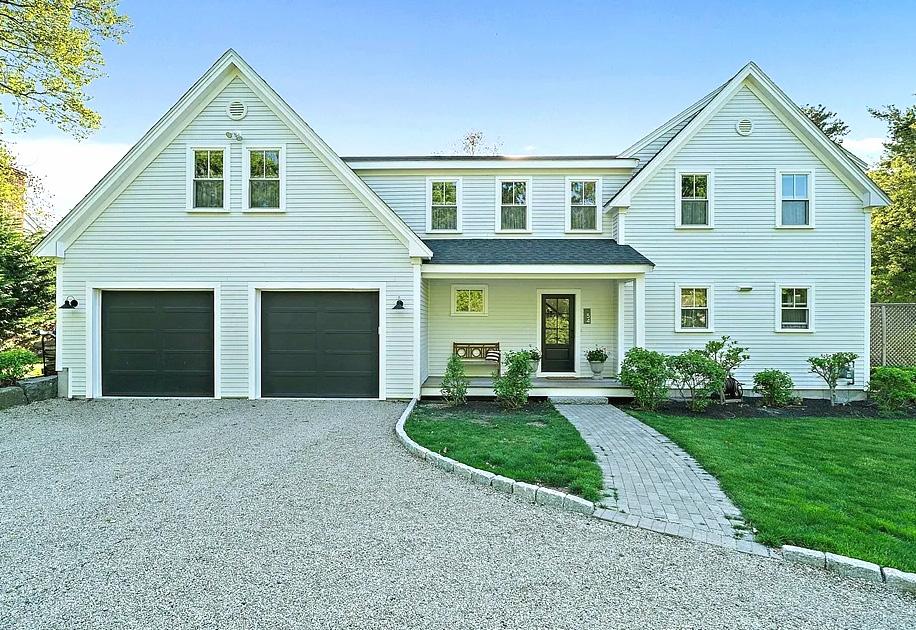
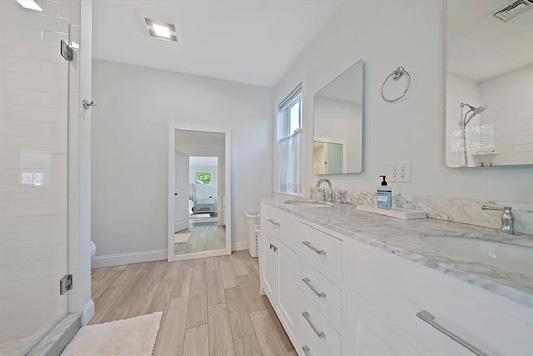
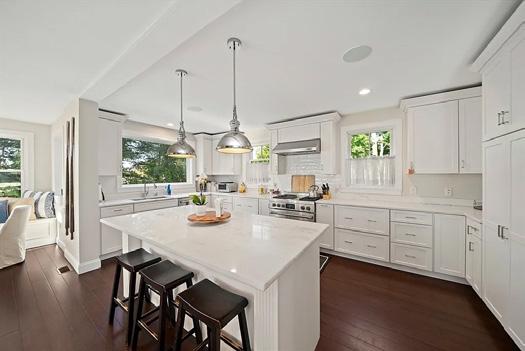
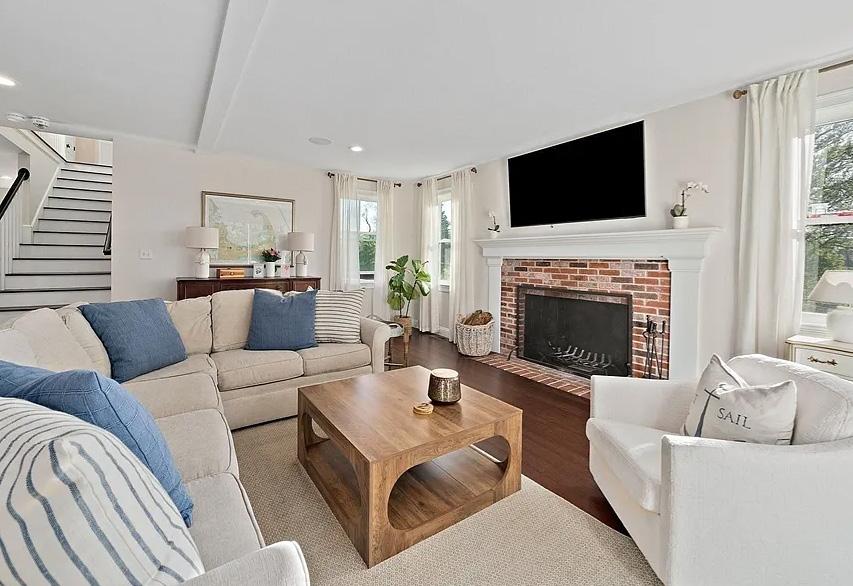
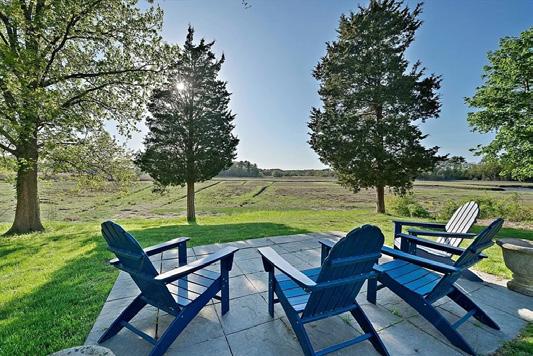
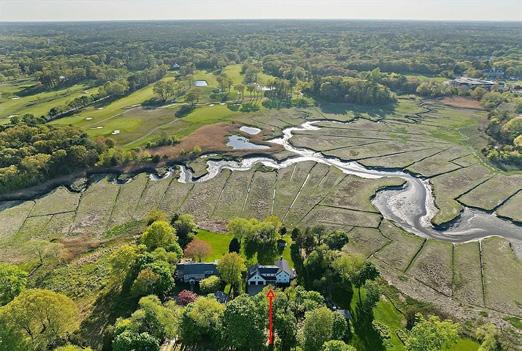
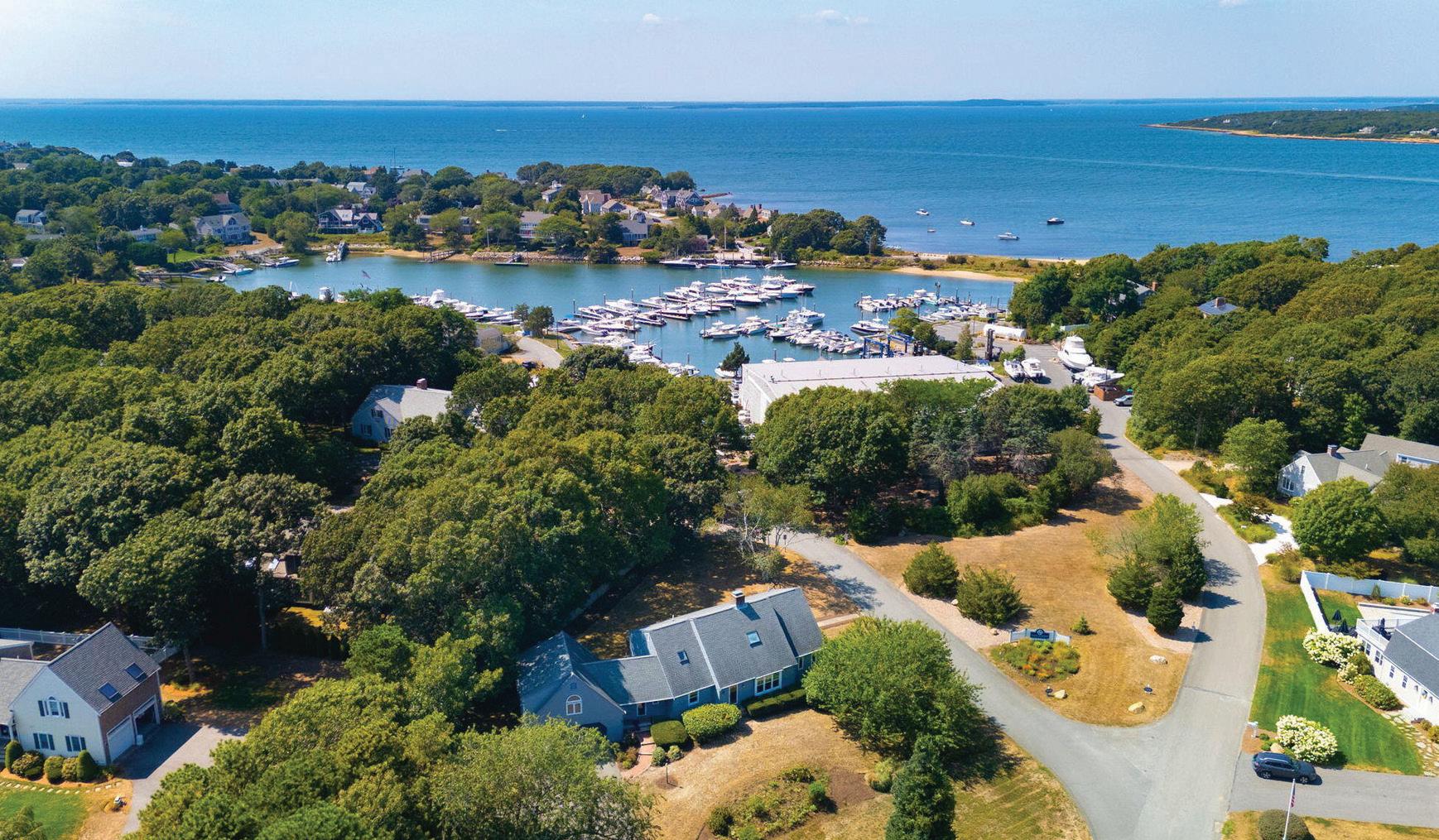
24 Fiddlers Cove Road, North Falmouth, MA 02556
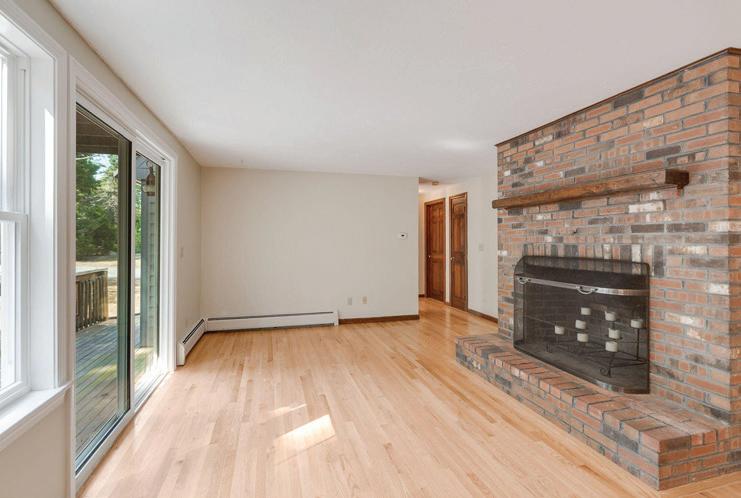
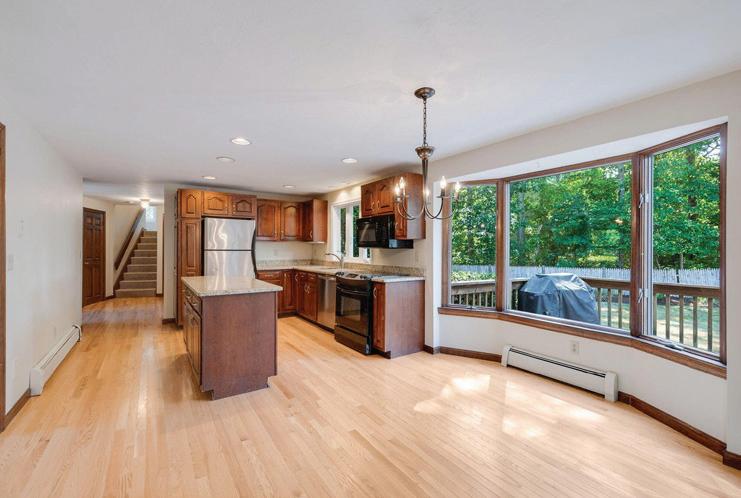
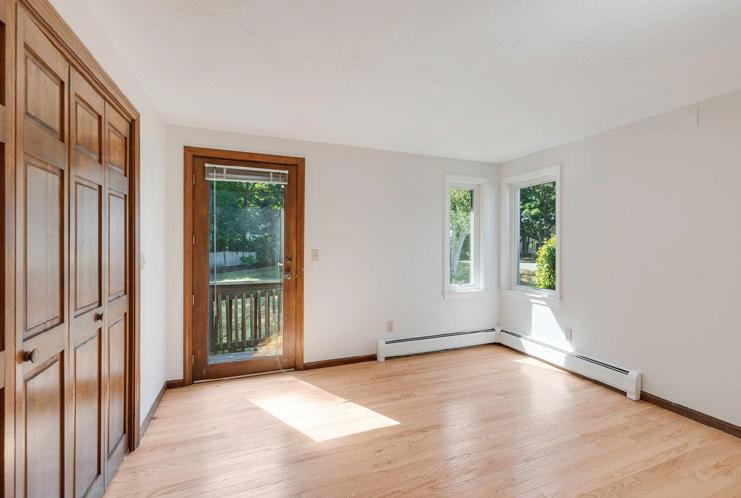
Welcome to 24 Fiddler’s Cove Road! An oversized 5BR, 3.5BA Cape Cod retreat in the coveted Fiddler’s Cove neighborhood in North Falmouth. Over 3,100 sq ft situated on nearly an acre with garden beds, oversized yard and outdoor decks. Designed for entertaining, the first floor includes an open-concept kitchen, family room with fireplace, and formal living/dining rooms that feature new hardwood floors and abundant natural light. In addition to a half bath and laundry room, there are two bedrooms and a full bathroom on the first floor-- perfect for guests or for one-floor living. Second floor features a large primary suite with bath, two additional bedrooms and another full bath. Large family room over a two-car garage provides bonus space. Walk to Safe Harbor Marina on Buzzards Bay or access nearby beaches and the Shining Sea Bikeway. This is the perfect year-round home or coastal escape.
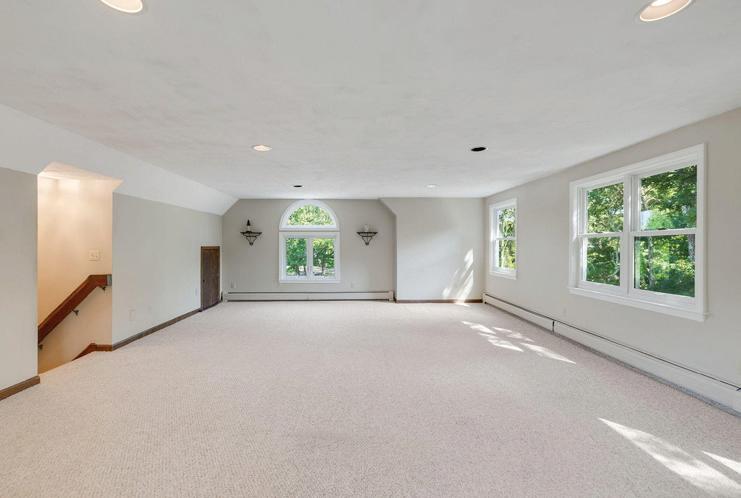

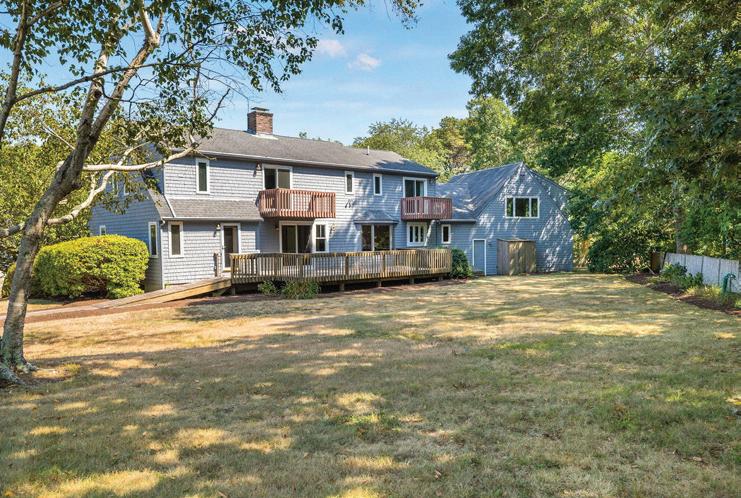

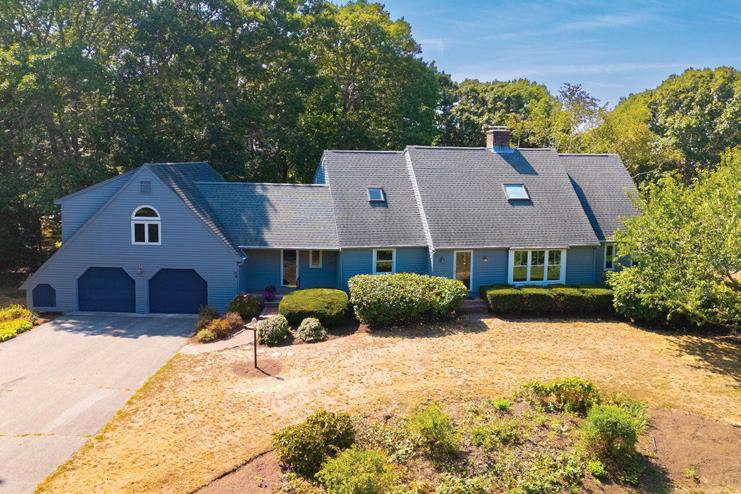
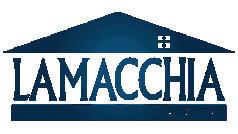

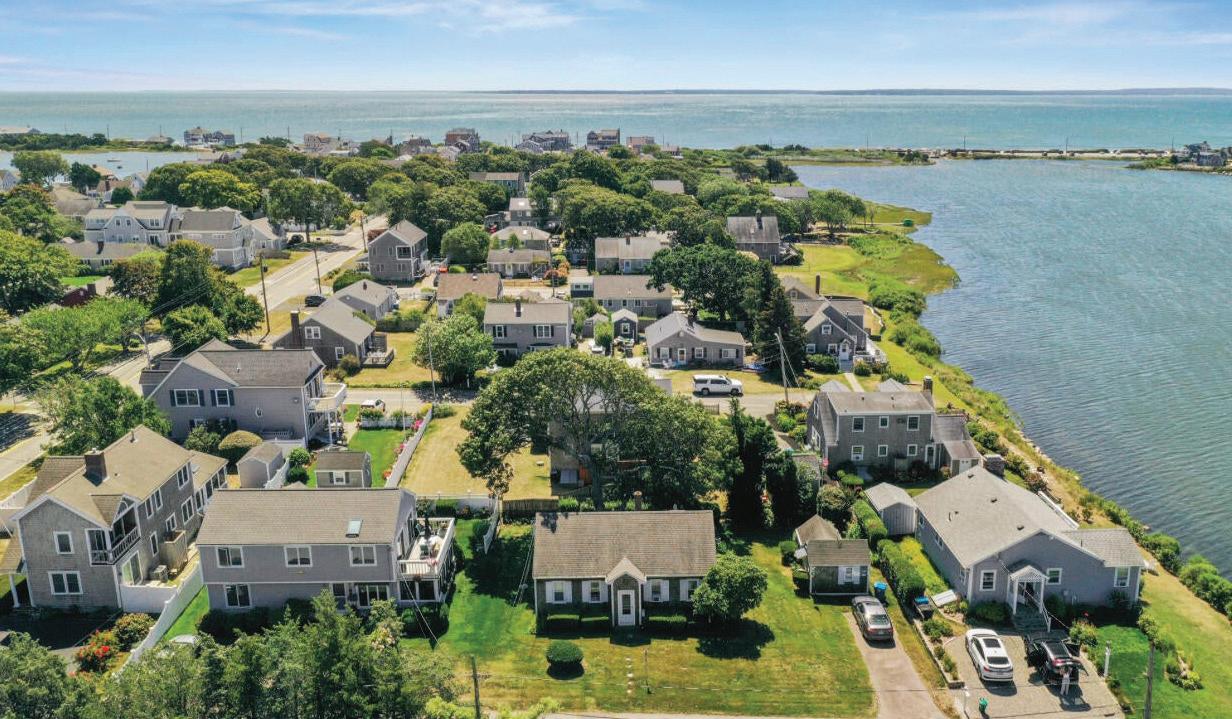
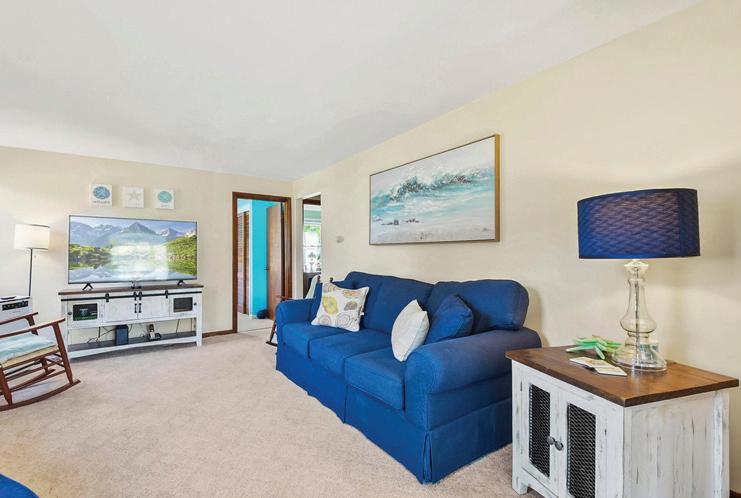
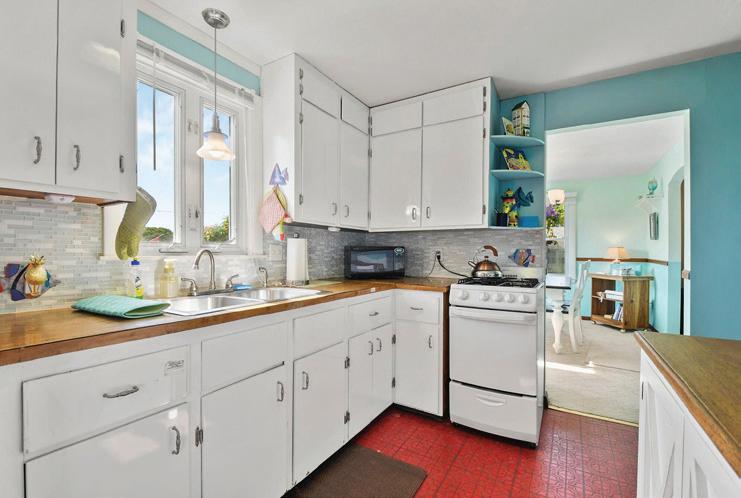
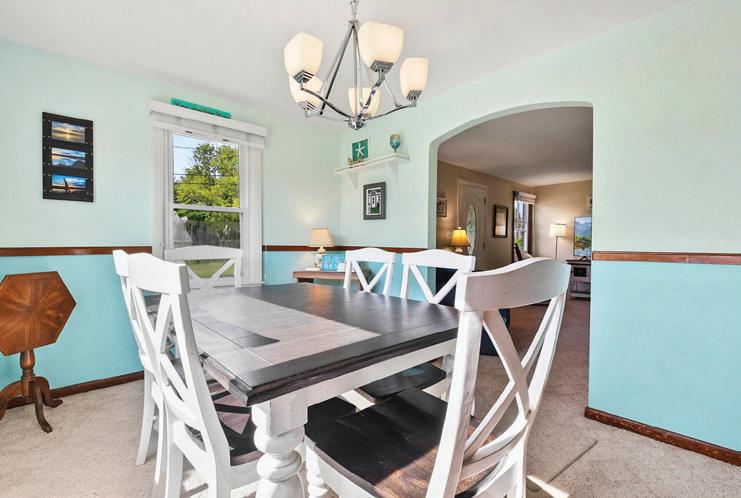
Cute & Cozy in Maravista! Looking for the perfect beach house that is close to the water with waterviews? This is an unbelievable offering that doesn’t come up often. Bright & sunny floor plan w/ a large living room, full dining room, good size summer kitchen. 3 bedrooms & 1 full bath all on 1st level. 1st floor laundry as well. There is a bonus loft area on the second floor w/ views as well! A magical spot for BBQing & backyard gatherings. Concrete decking off the kitchen leading out to a beautiful back yard with mature blooms, plantings & shady trees. Irrigation is in place keeping the lawn lush for those summer lawn games! There is a great outdoor shower too! Launch your kayak just across the street & spend the day on the water without having to drive anywhere & only 1/2 mile to the ocean @ Bristol Beach. Sit in the sand & take in views out to Martha’s Vineyard. The sunsets over Little Pond are amazing & not to be missed! Room for expansion if you want to finish the second floor loft area down the road. Great spot year round! This property is well maintained, but is ready for new owner improvements. Buyer to assume sewer betterment approx $9600 remaining. A Must See!
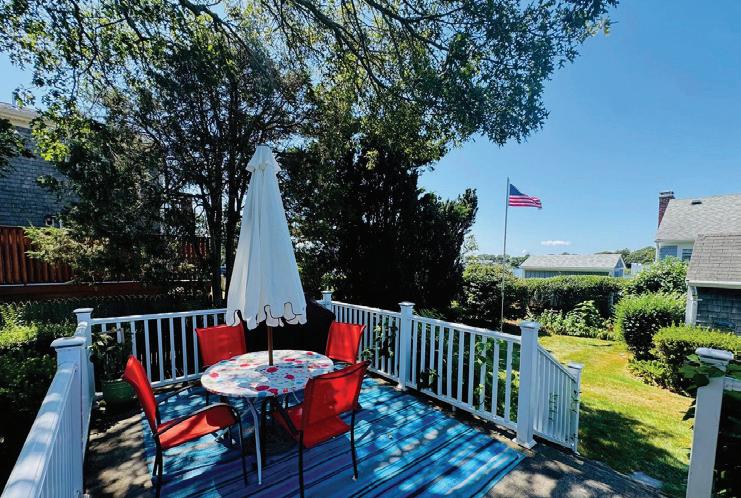

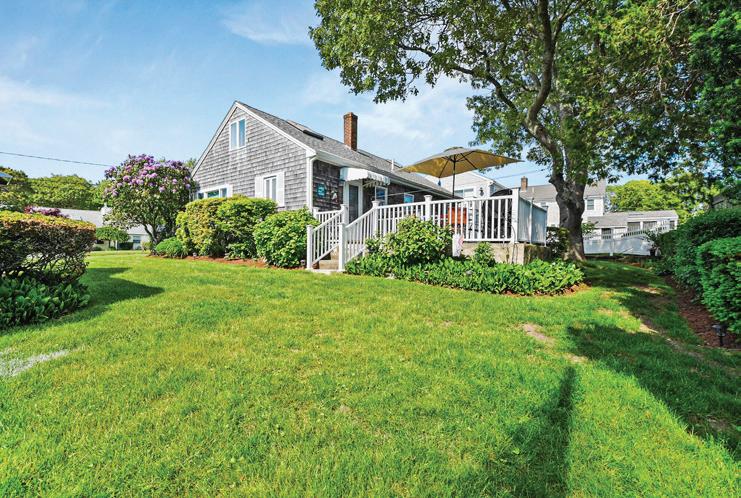

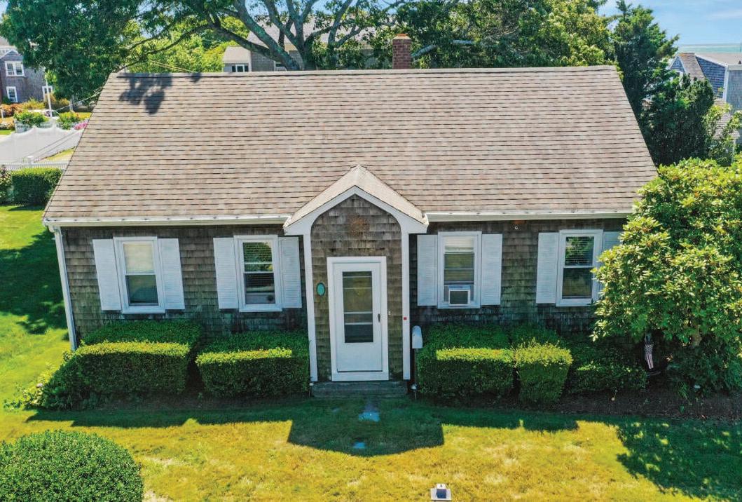


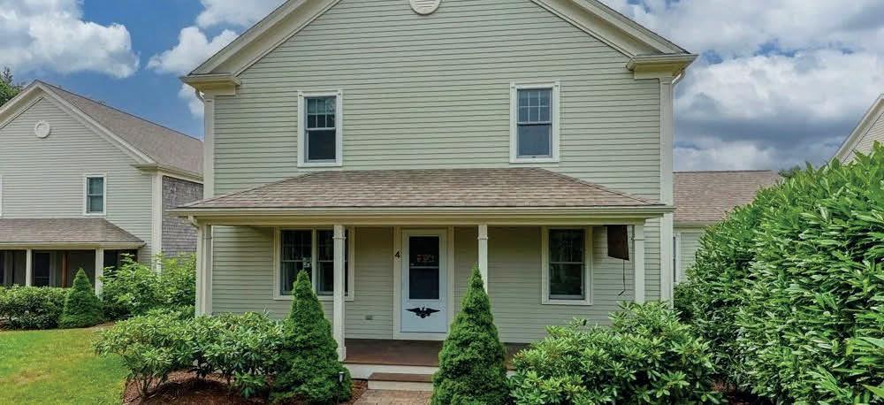
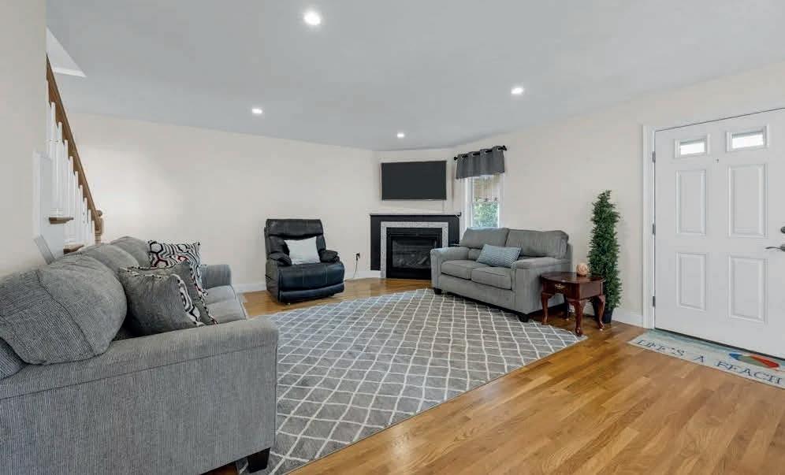
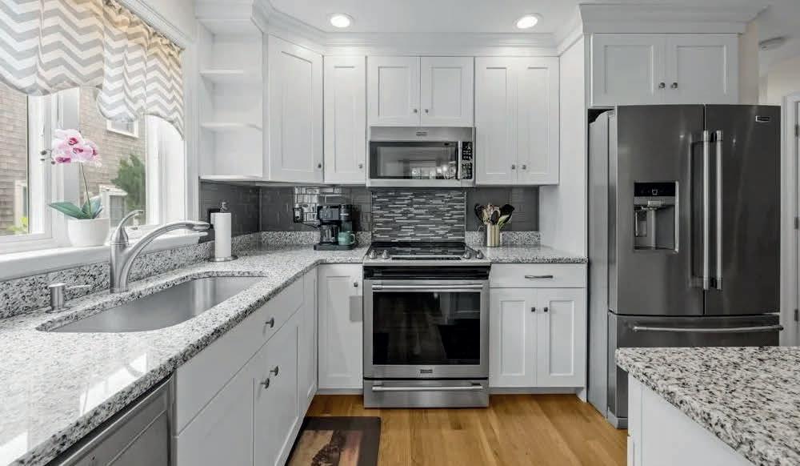
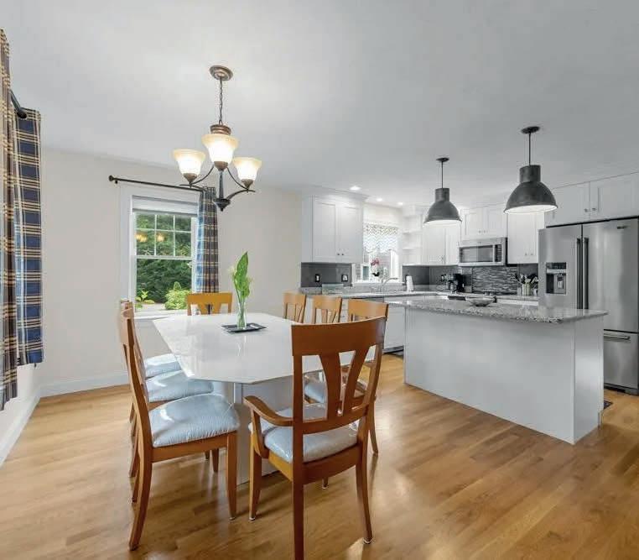
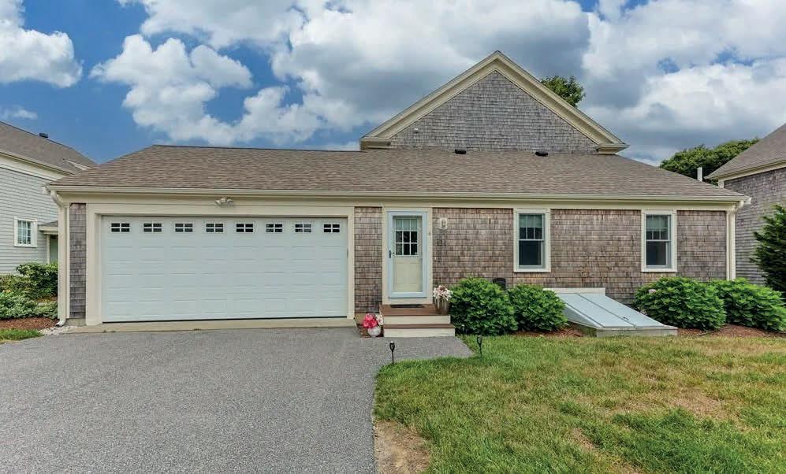
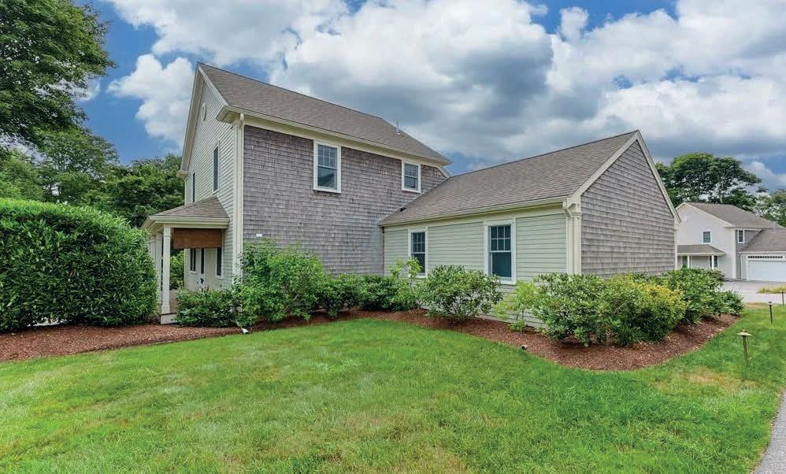

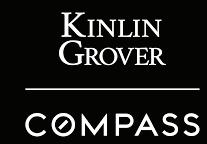
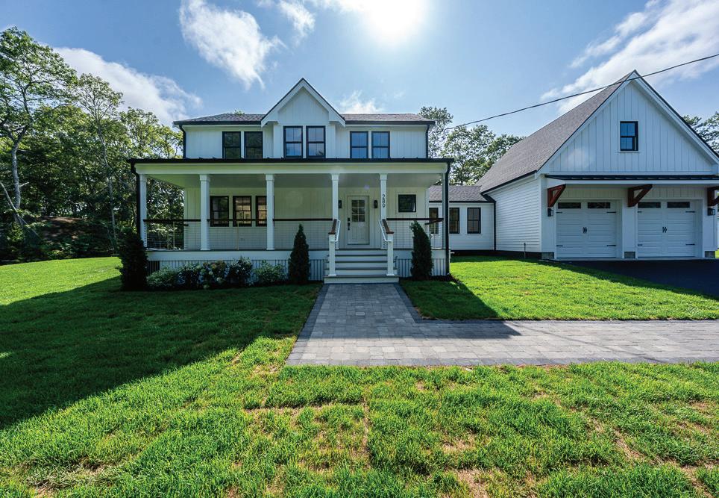
289 Santuit-Newtown Road, Marstons Mills
Stunning and completely renovated farmhouse style home, rebuilt from the studs out with a significant addition, resulting in a spacious and luxurious living space. The open living and kitchen area is perfect for gatherings and ease of living, with white pine floors that add to the open feel. The kitchen is a chef’s dream, with an abundance of natural light and an airy feel. High-end cabinets and a large quartz center island make meal prep and entertaining a breeze. The perfect blend of form and function, this kitchen is sure to impress. Upstairs, 2 gracious size bedrooms, including a spa-like ensuite that’s perfect for unwinding. Laundry is conveniently located on the1st floor, and a large entry mudroom provides ample storage and could easily be converted into an additional living space or play area. 1
Charming and well-maintained 1-bedroom, 1-bath cottage with a classic Cape-style feel. This unique property features a cozy loft space, perfect for storage or a quiet nook. The beautifully landscaped grounds offer privacy and tranquility, complemented by a detached she-shed ideal for a home office, studio, or creative space. Thoughtfully designed with character and functionality in mind, this home provides a peaceful retreat while remaining convenient to local amenities like Loop Beach and charming downtown Cotuit. A rare opportunity to own a distinctive property full of charm and versatility.
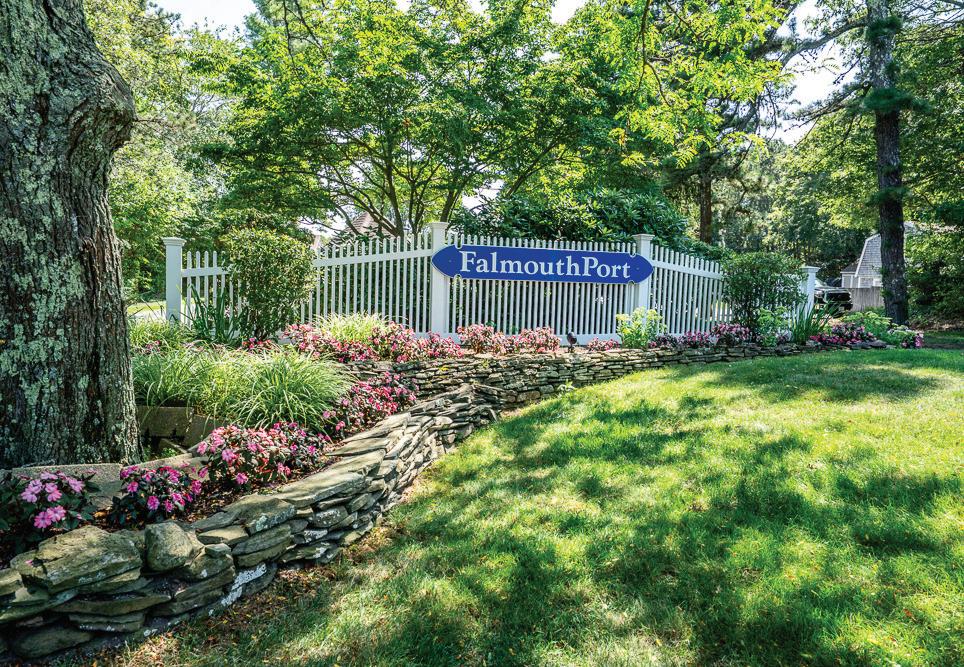
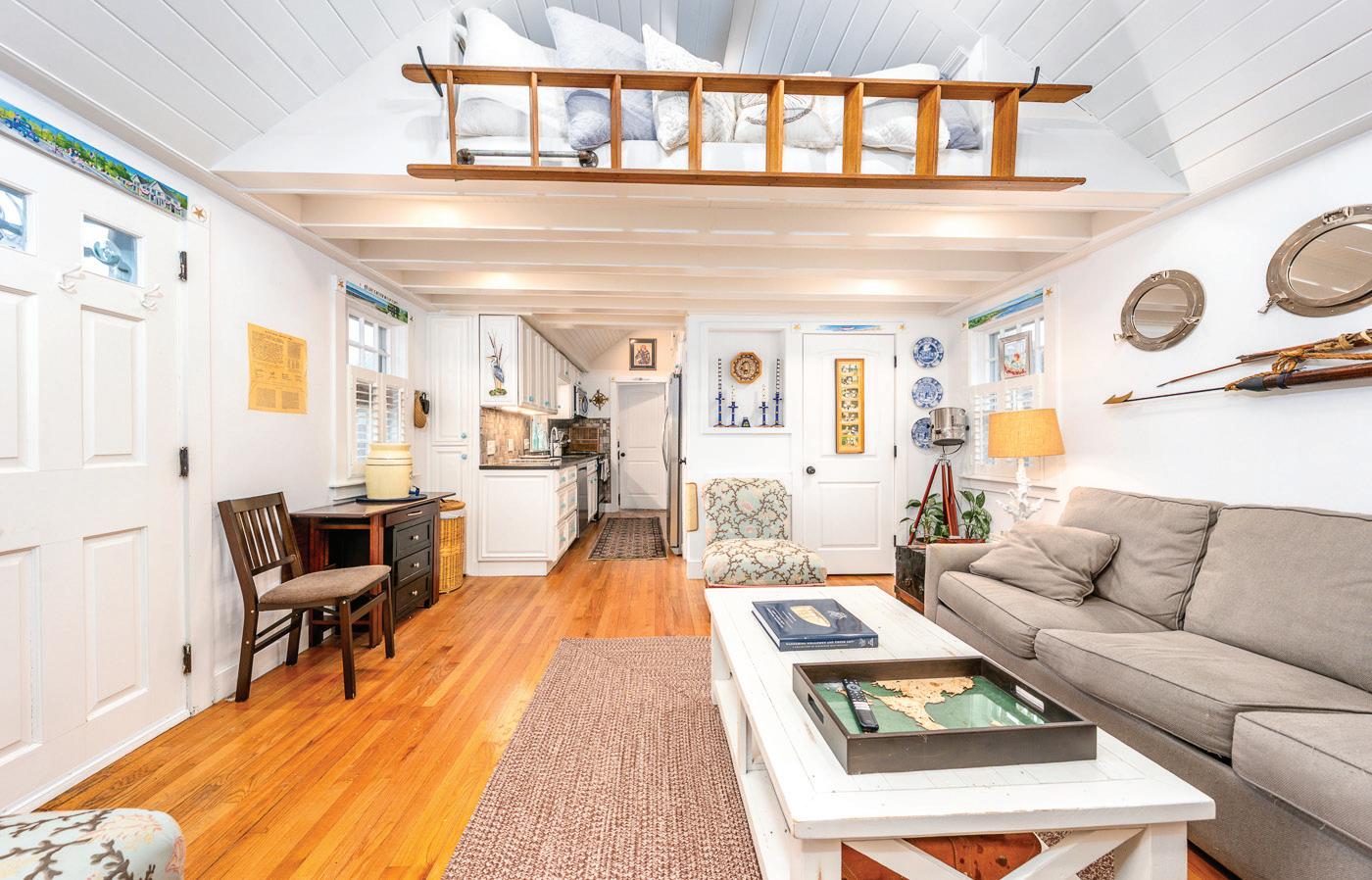
213 Falmouthport Drive, East Falmouth
Welcome to this beautifully maintained condo in the desirable Falmouth location! Stunning unit boasts a bright and airy kitchen, recently renovated w/ modern cabinets, appliances, and flooring that evoke a coastal charm. The expansive bay window floods the space with natural light, creating a warm and inviting atmosphere. The spacious living area features a cozy gas fireplace and a sleek slider that leads out to your private patio, perfect for taking in the fresh air and enjoying the surroundings. The open layout seamlessly integrates the dining and living areas, creating a perfect space for entertaining. The second floor boasts two spacious bedrooms, freshly painted and featuring generous closet space and new flooring. The renovated bathrooms are a highlight, with updated vanities, fresh paint, and a sleek new look. This condo has been meticulously maintained and upgraded over the years, notable improvements including a renovated kitchen, bathrooms, heating system, A/C, flooring, interior paint, windows, and slider over the past 5 years. Enjoy the best of Falmouth Port living with access to amenities, including a tennis court, heated in-ground pool, club house, and much more.




Affordable 2 bedroom Hyannis Condo
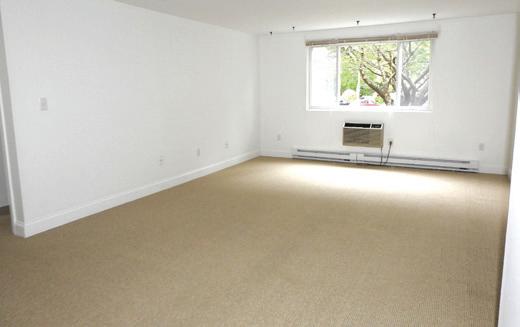
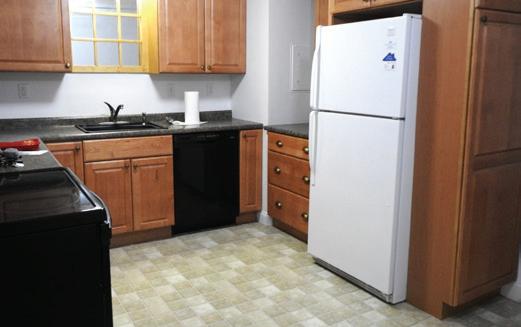
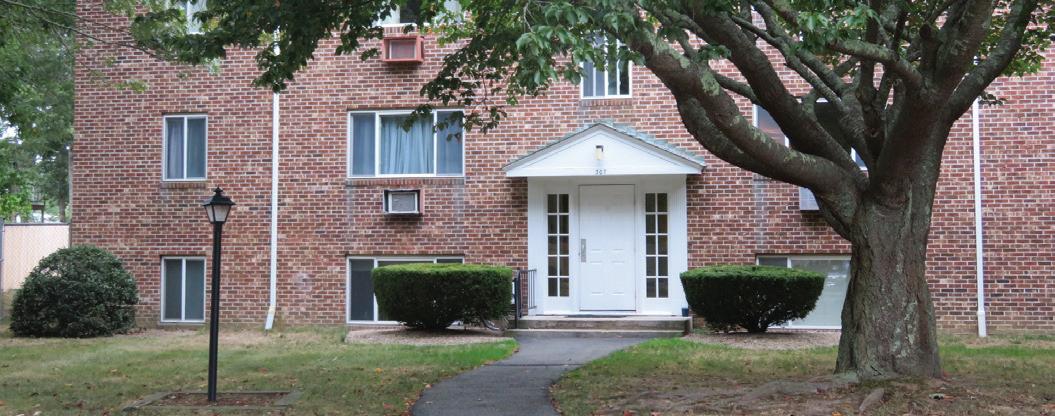

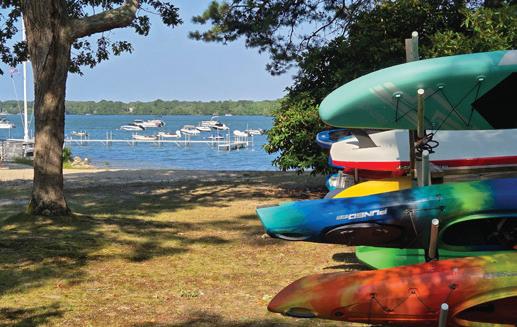
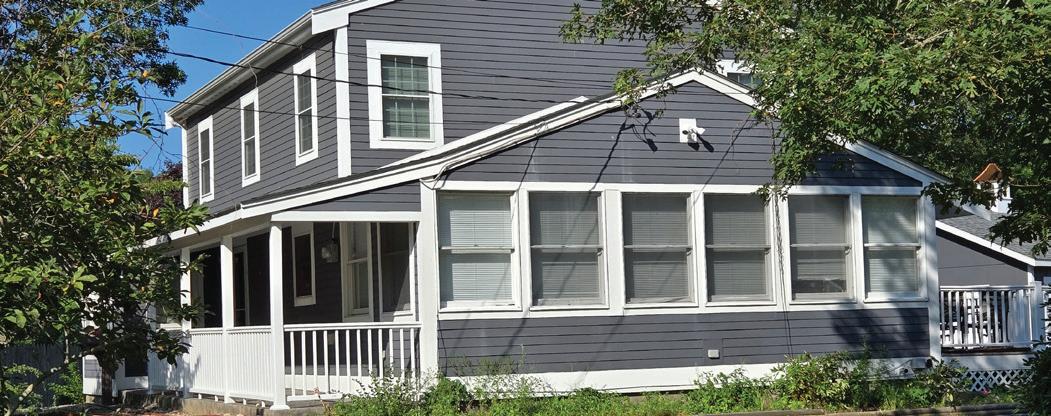
Hyannis 5 Bedroom!
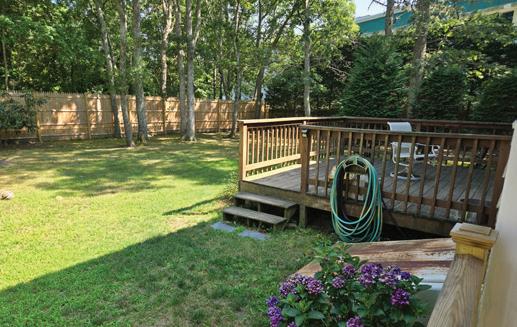
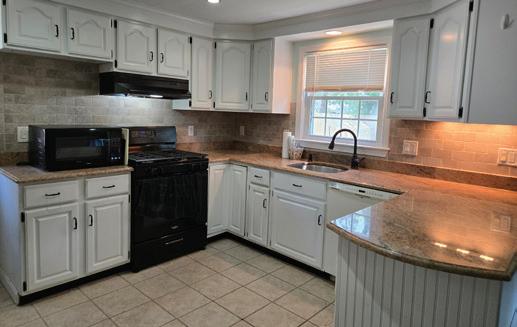
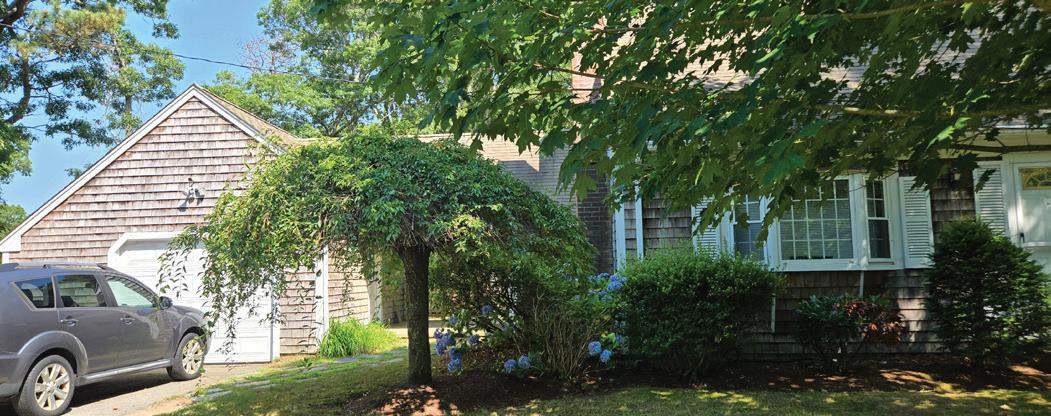
Colonial Court Condominiums-NOW Vacant, bright morning sun and affordable 2 bedroom, 1 bath is just half a flight up with a large picture window in the living room. Kitchen has room for dining table and chairs. Built in AC. Unit was remodeled approx 2019. See vacant and now occupied pictures. No Pets. Coin op laundry on site as well as owners private storage closet in lower level. Just blocks to all your shopping needs and short drive to several area beaches! Don’t wait! Easy drive to area beaches. Low condo fee and taxes. Condo fee includes heat, water, master ins., landscaping, snow removal, pest control and cleaning of common areas, roof, boiler and Prop Mgmt, Easy to show. Immediately Available! Half mile to Downtown Hyannis, 1.5 miles to area beaches!
307 WEST MAIN STREET #7 HYANNIS, MA 02601
2 BEDS | 1 BATH | LOW FEE $341 MO | REDUCED! $275,000
Almost waterfront! This completely renovated 3 bedroom 2 full bath cape has Central Air and gas heat! Beautiful new kitchen with Granite and glistening Stainless steel appliances! Hardwood floors down and soft plush carpet up! Relax on your front or rear porches or enjoy the 3 season enclosed porch for quiet get away! Open, light filled, floor plan. Pretty lakeside neighborhood just 2 blocks to association beach next to Wequaquet Lake Yacht Club! Quick drive to Down town Hyannis or quaint Osterville and Centerville centers. Bonus is the new detached 2 car garage with separate electric meter! Easy Highway access! Buyers must have in hand a letter if pre-qualification or proof of assets to close prior to showing. Large corner .35 acre lot! Bring you kayaks or launch your motor boats down the street!
82 YACHT CLUB ROAD, CENTERVILLE, MA 02632
3 BEDS | 2 BATHS | 1,788 SQFT | REDUCED! $795,000
Great mid cape location. Minutes to all your shopping needs, north and southside beaches, 4cs Community College, YMCA, Cape Cod Hospital, museums, island ferries and more! This sprawling 5 bedroom, 2 bath cape sits on .35 acres and has an amazing, level, fenced back yard! Great space for family reunions, after beach activities! Perfect for pets too! 2 full baths, fireplace. Wood floors down. Price reflects some cosmetics needed.
270 OLD STRAWBERRY HILL ROAD
HYANNIS, MA 02601
5 BEDS | 2 BATHS | 1,516 SQ FT | REDUCED! $639,000
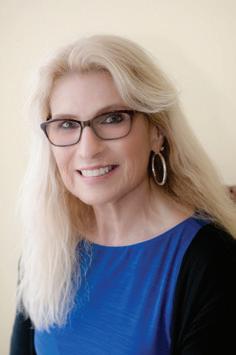

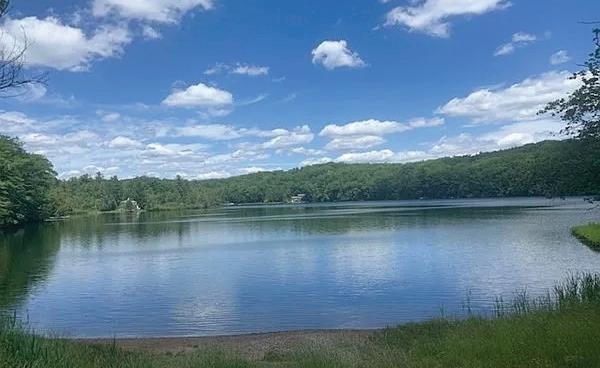
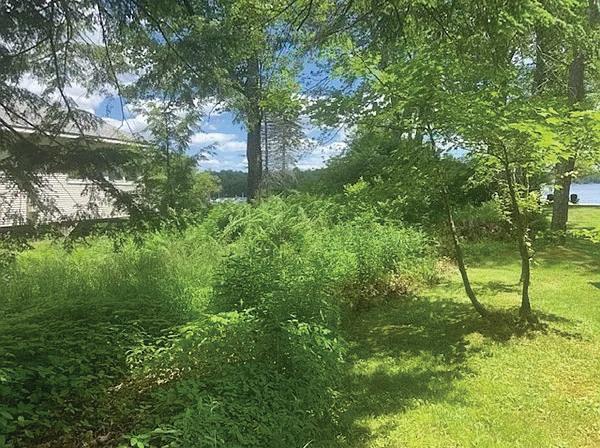
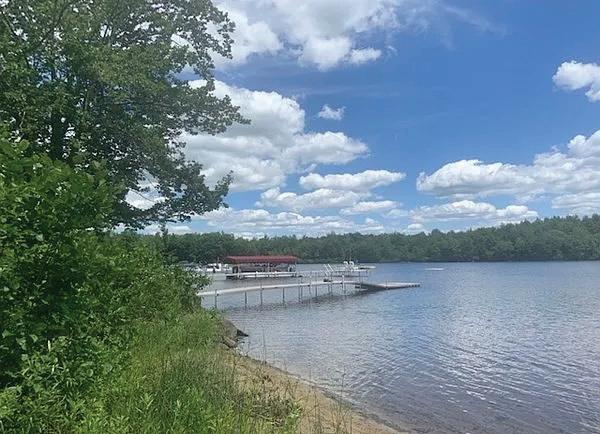
0 LION HILL ROAD, OTIS, MA 01253

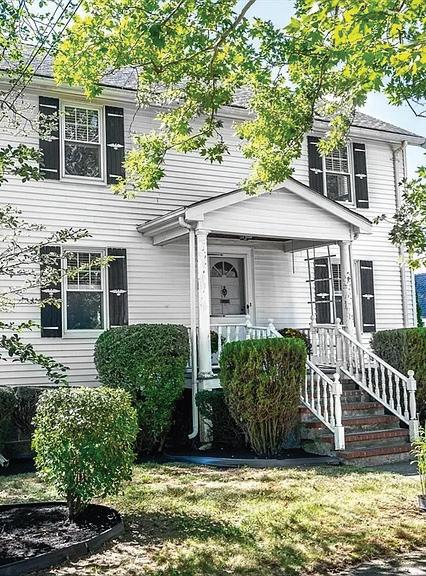

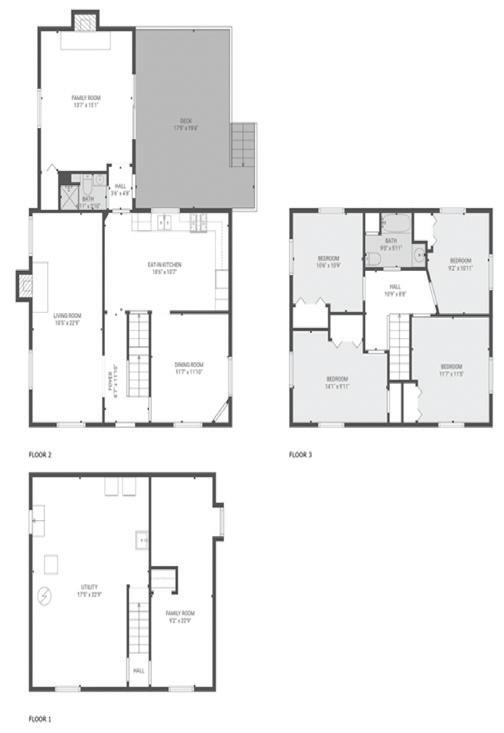
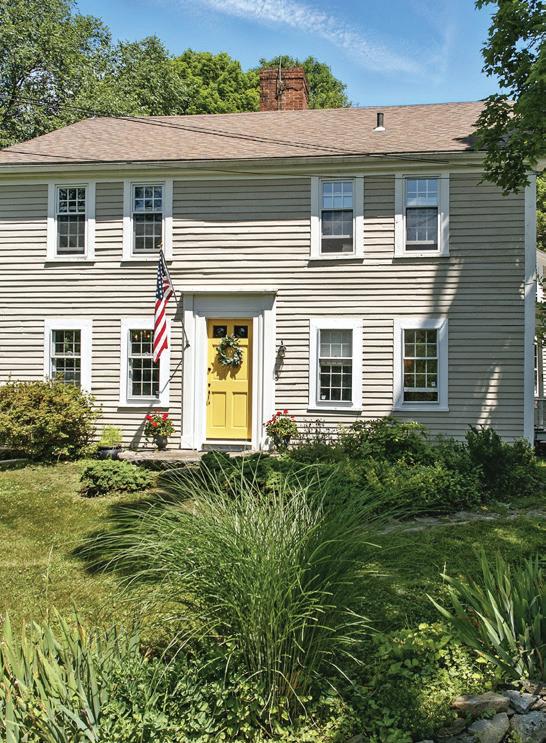

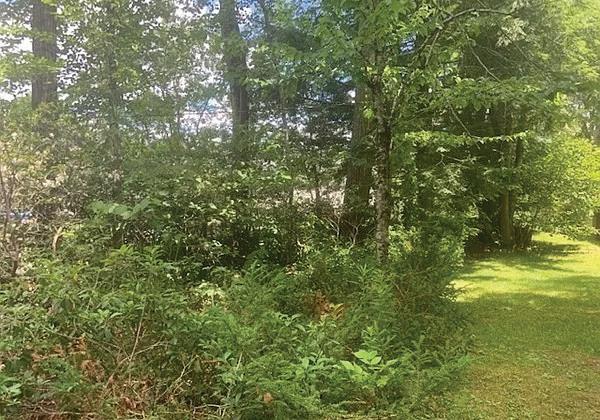
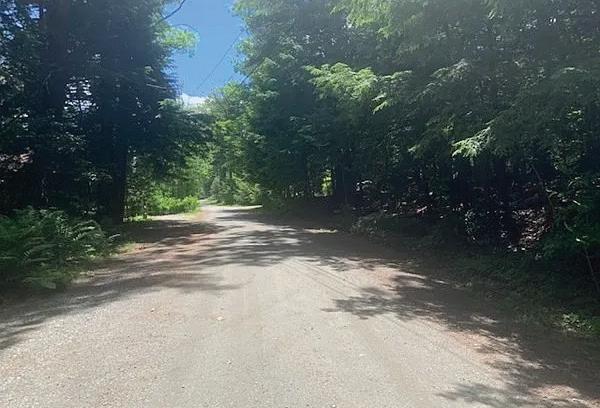
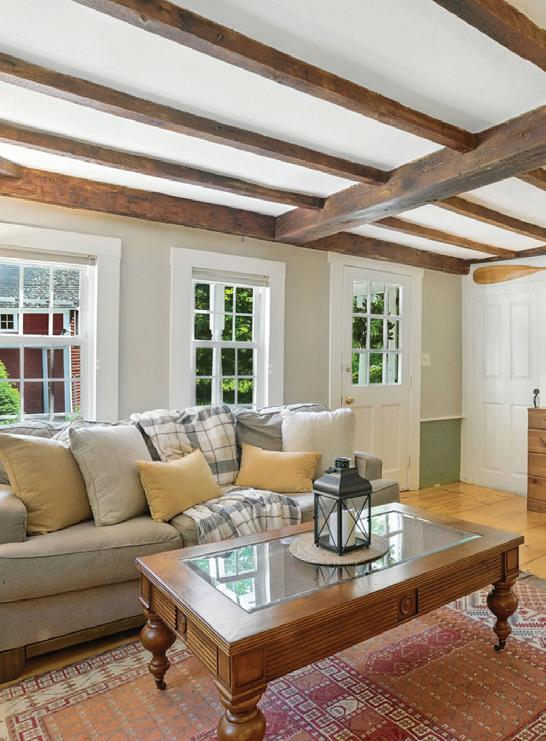
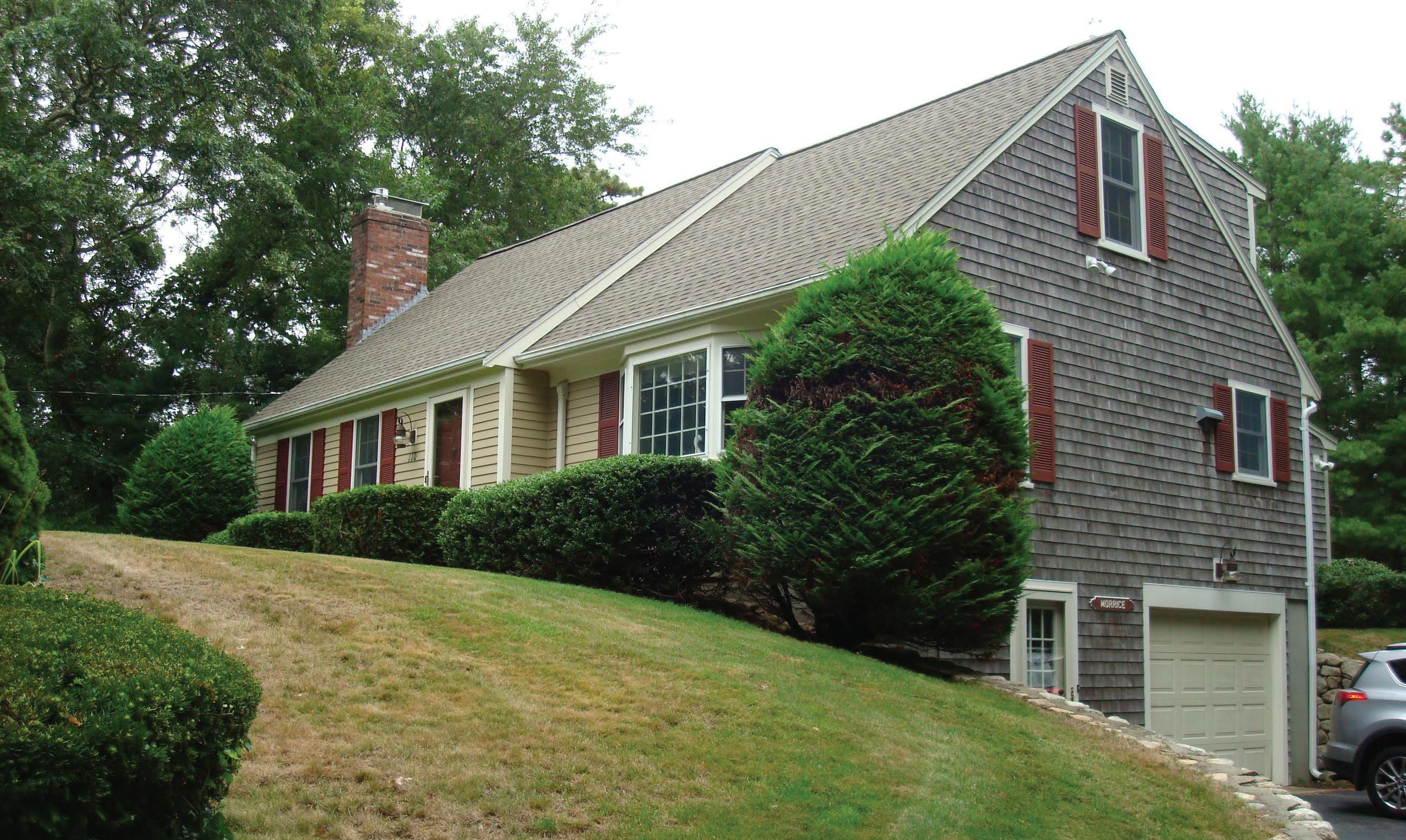
110 Marble Road, Barnstable
This cape situated on an acre plus lot in a highly desirable Barnstable village neighborhood, shows pride of ownership being well maintained both inside and out. It is conveniently located just over a mile from local favorites including Nirvana Coffee, Barnstable Market, restaurants and Millway Beach and Marina. The first floor offers gleaming hardwood floors and an easy flow from the living room with a new gas fireplace and built-ins, to a large dining room, a renovated bright and sunny kitchen with all new appliances, bedroom , upgraded full bath and spacious sunroom with access to the large composite deck and tree-lined privacy of the backyard.The second floor has two very large bedrooms with plenty of closets and an upgraded full bath.The lower level has a great space for anyone working from home complete with built-in-desk, cabinets. Exterior of the home has new Andersen windows, Azek trim, a new roof , and a one-car garage. Priced at $859,900
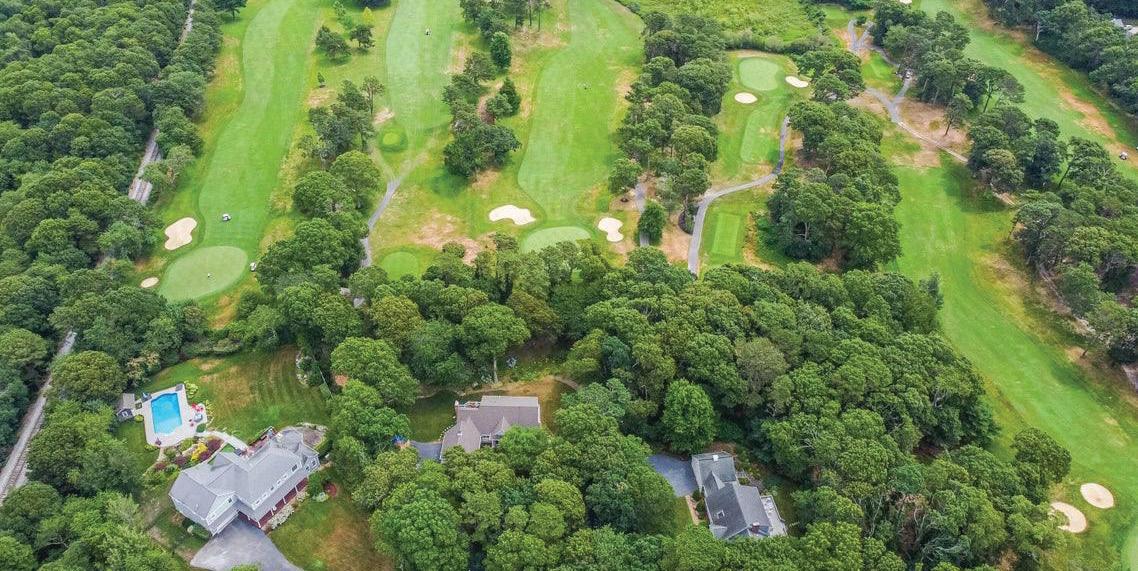

This outstanding acre lot on Cummaquid Golf Course sits at the end of a cul-de-sac. The last buildable lot on the 7th hole is waiting for the right buyer to build their dream home. Utilities on the street, Priced at $499,900

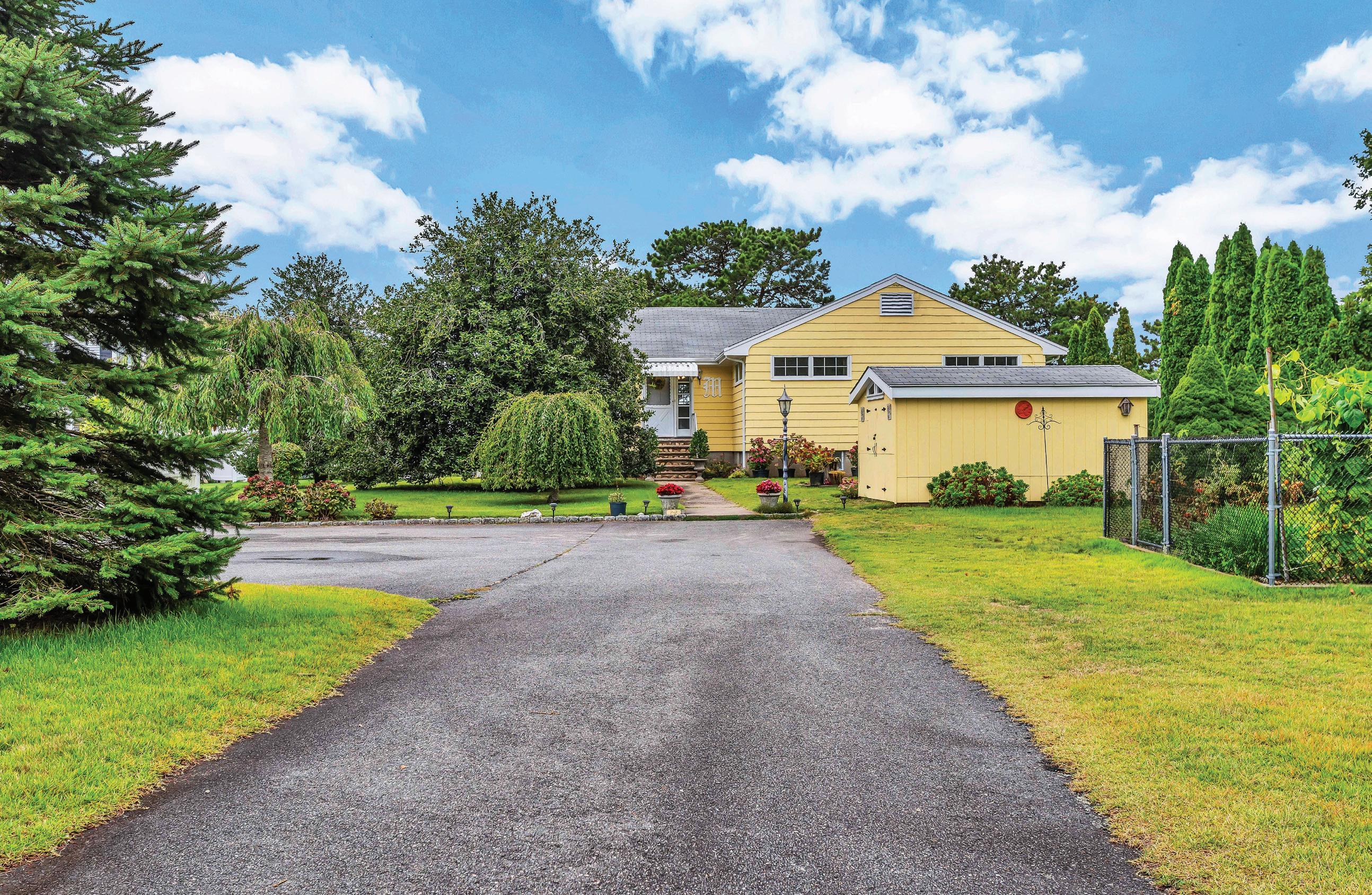
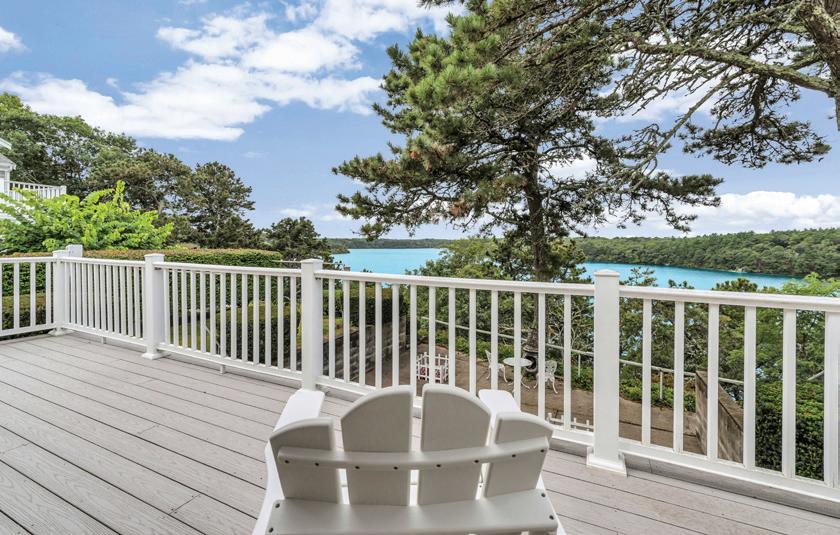
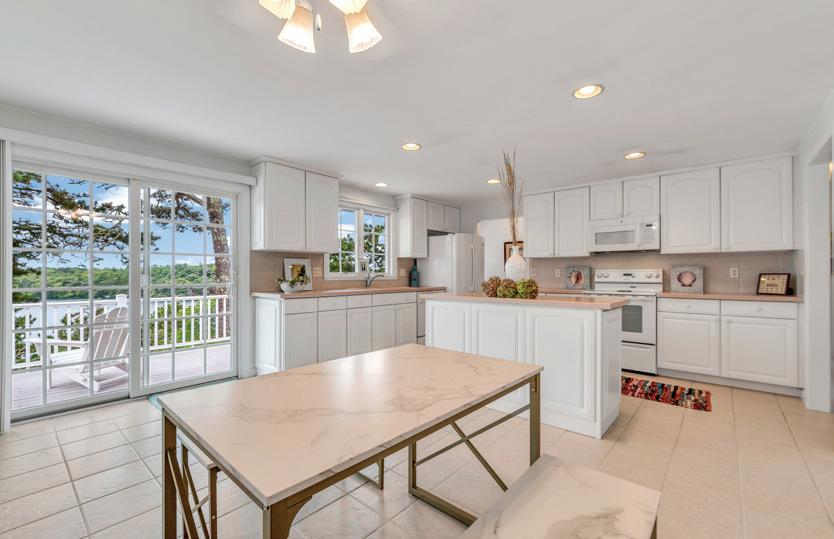
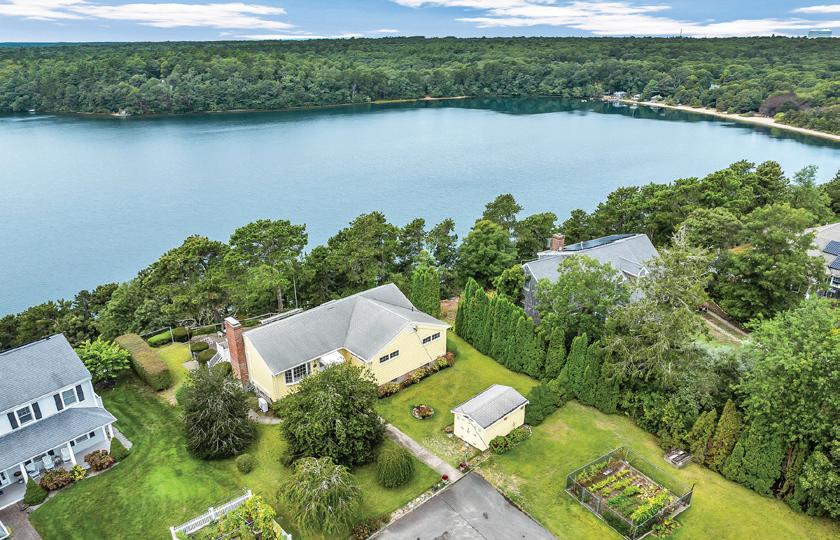


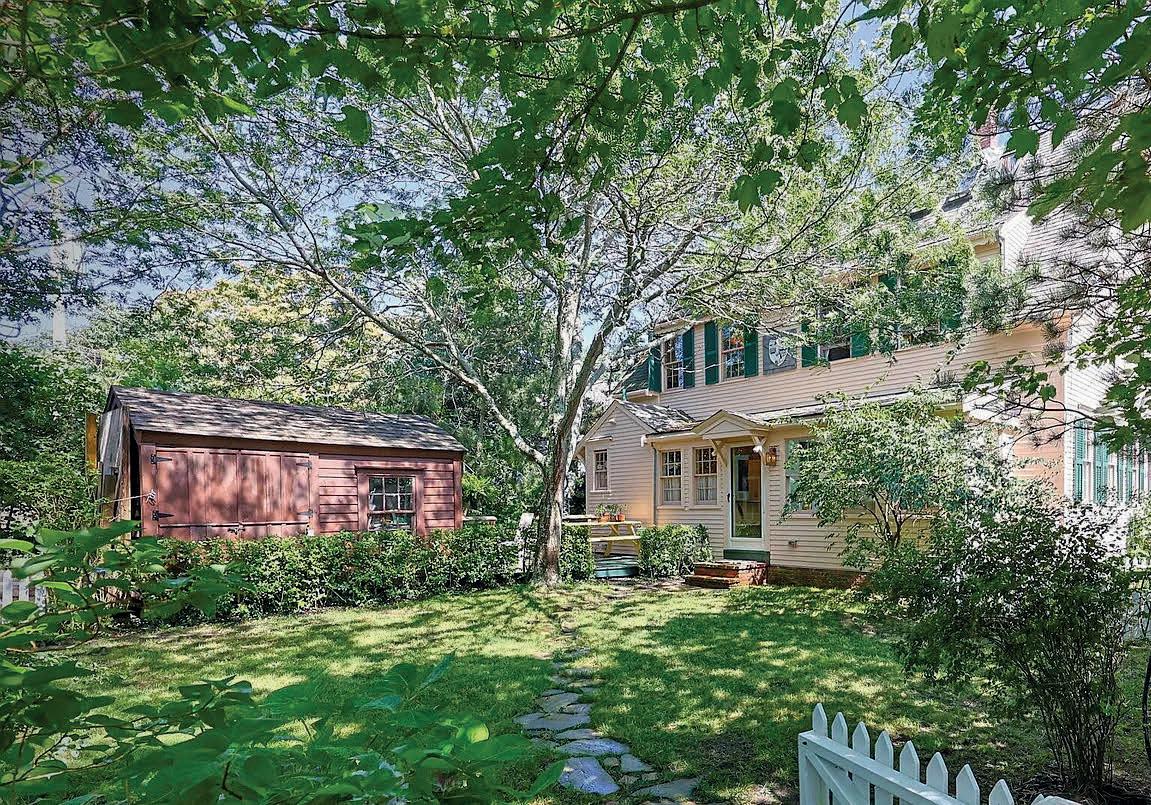
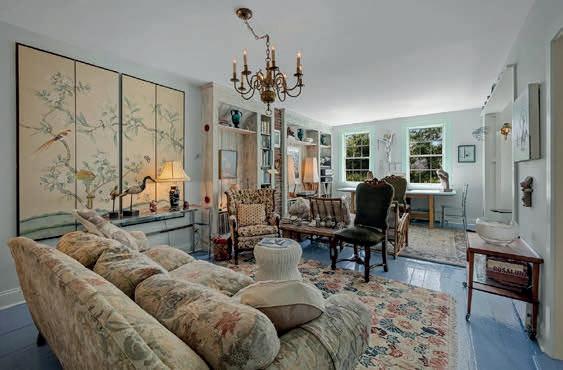

47 POND ROAD, NORTH TRURO, MA 02652
Some dreams do come true. Directly on Cold Storage Beach in North Truro at the end of Pond Road, your perfect beach escape awaits. Spectacular views across Cape Cod Bay will enchant you no matter the weather. Enjoy the splendor of summer’s blue skies, sunrises, meteorological storms and magnificient sunsets over Provincetown. Smartly customfitted for convenience and maximum storage, the residence provides easy living on the beach. Custom built-ins throughout, cathedral ceilings with exposed beams lend a nautical feel to the well maintained living space. Separate living areas, plenty of windows, an office nook, open kitchen, separate bedroom, beautifully tiled bath with walk-in shower, laundry and a nicely finished loft allow for comfort and relaxation. Decks, an enclosed patio, a covered area facing the water and, of course, the beach, provide several areas for outdoor entertainment and enjoyment. On the lower level of the house, there is ample, well-planned, secure storage for all of your summer toys. Come see this one of a kind classic Cape Cod 3 season beach house and experience what life on the water is all about. You won’t want to leave.
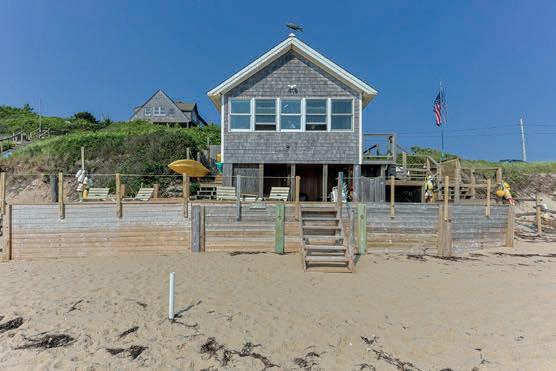

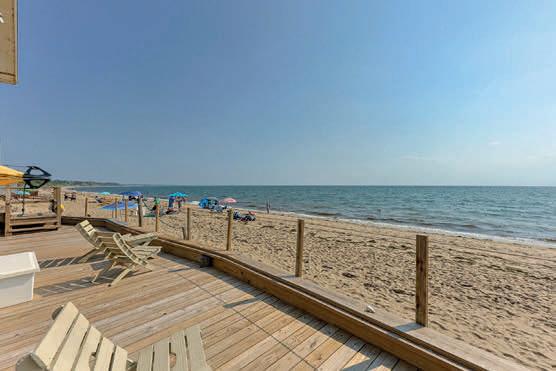
3
FISHBURN
COURT #N2
PROVINCETOWN, MA 02657
You will love spending breezy afternoons in your large private yard with deck, shared garden plot and adjoining accessory structure. This 2 bedrooms, 2 baths, three level condominium is half of a grand colonial which sits nicely back from the street and is surrounded by mature trees. The large property is established within a quiet neighborhood and only a few minutes’ walk to Commercial Street and the Harbor beaches. The solid home has been renovated with all recent systems and still boasts original floors, high ceilings, plastered interior, large double hung windows, exposed brick and other desirable details. Ventilating skylights further enhance the remarkable quality of natural light and airiness throughout. A small congenial Association established in 2013. Deeded parking is included.
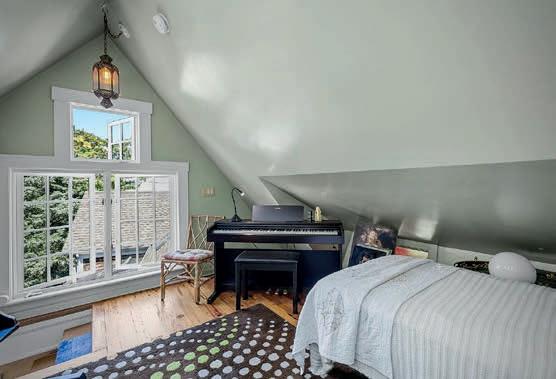
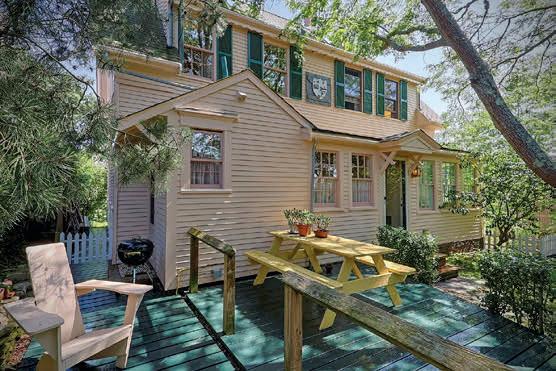

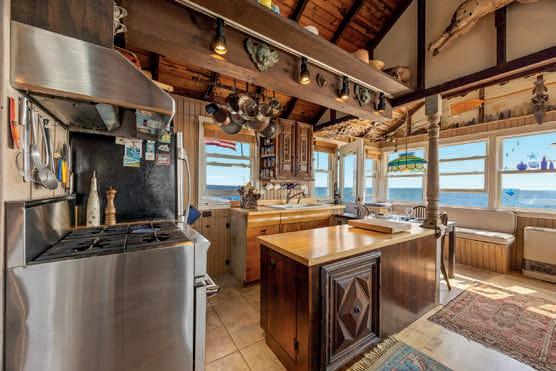
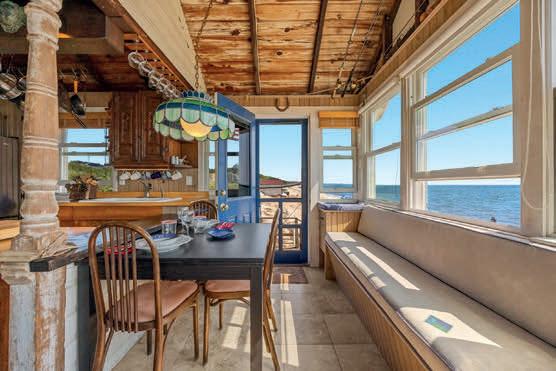
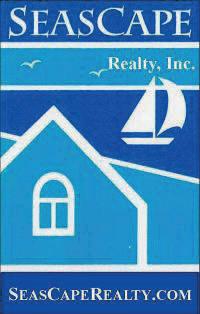
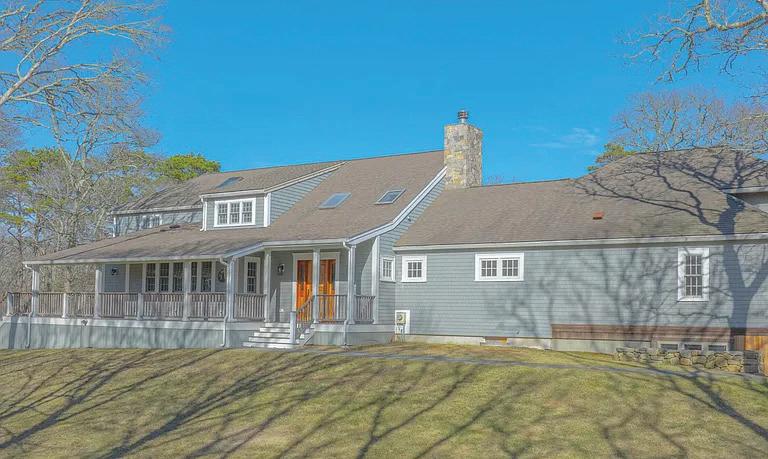
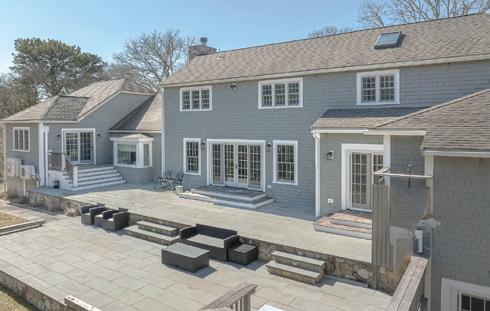
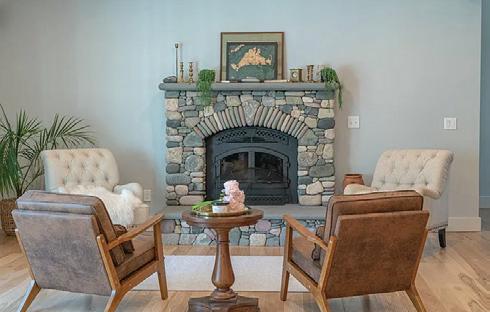
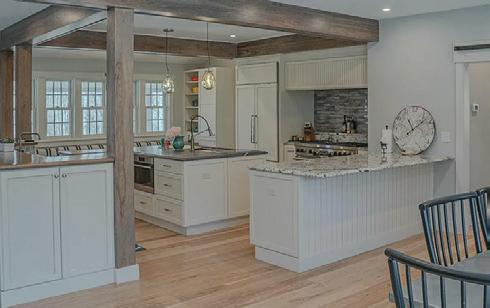





Picture yourself in this beautifully designed custom home offering the ultimate in privacy. The first floor has an open floor plan which includes the dining room, kitchen, wet bar, and living space. Bypass siding doors separate the living space from the dining and kitchen. Experience the ultimate in culinary luxury with a gourmet kitchen featuring custom cabinets, high end appliances, and ample counter space with beautiful granite counter tops. The primary bedroom is located on the 1st floor away from the kitchen and living area. Surround yourself with 15 foot ceilings and lovely built in bookshelves, and a mid 1800’s style rolling ladder to reach the top shelves. The primary bedroom also features a private bath, large walk in closet and attached office space which has access to the back deck. The 2nd floor has 3 bedrooms, two full bathrooms and an extra room for your office or entertainment area. The finished basement has a full bath, and mudroom with access to the garage and dedicated storage. This area also has potential for a game room as well as a gym space.
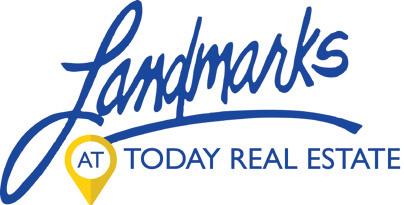
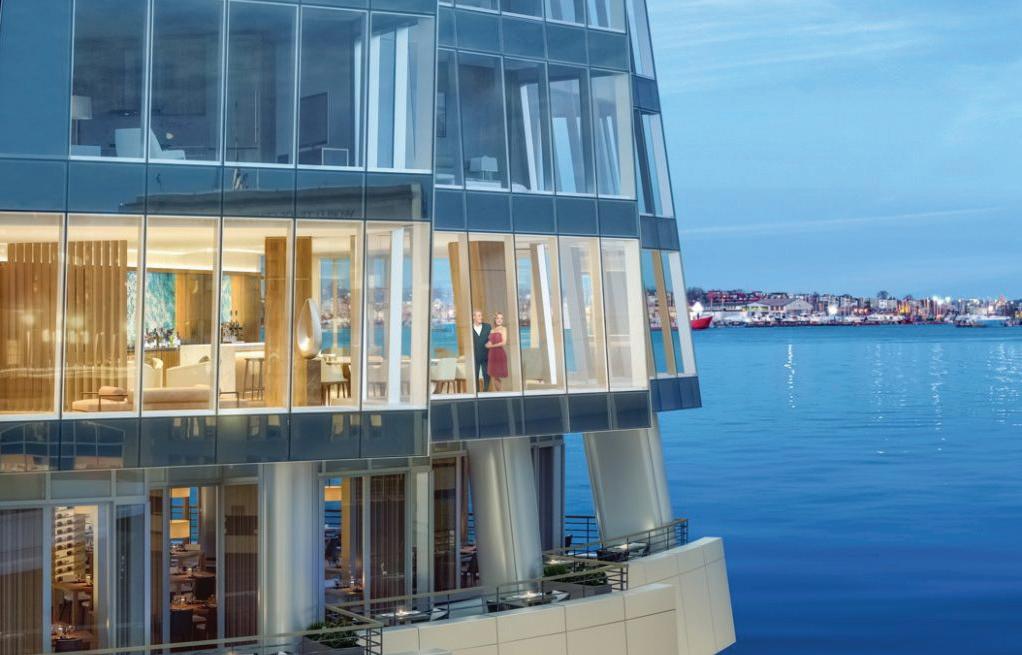


SHEILA PISANI
®
| SheilaP@BetterLivingRE.com www.BetterLivingRE.com
Sheila is customer focused and a great choice to help you find your next home.
I am an Independent Agent working daily to build trust with my clients, many repeat ones, through transparency and fair practices with every transaction. I have been a Realtor for over a decade and have handled sales on Residential, condos, multi-families, Commercial properties as well as land purchases.
My priority is to consistently use ethical dealings and clientfocused needs as well as help build a stronger community.
I am an active member in helping St. Jude’s Children’s Hospital since 1995, toys for tots and many food banks. I am licensed in MA and RI as well as sales at the Cape Cod & Islands.
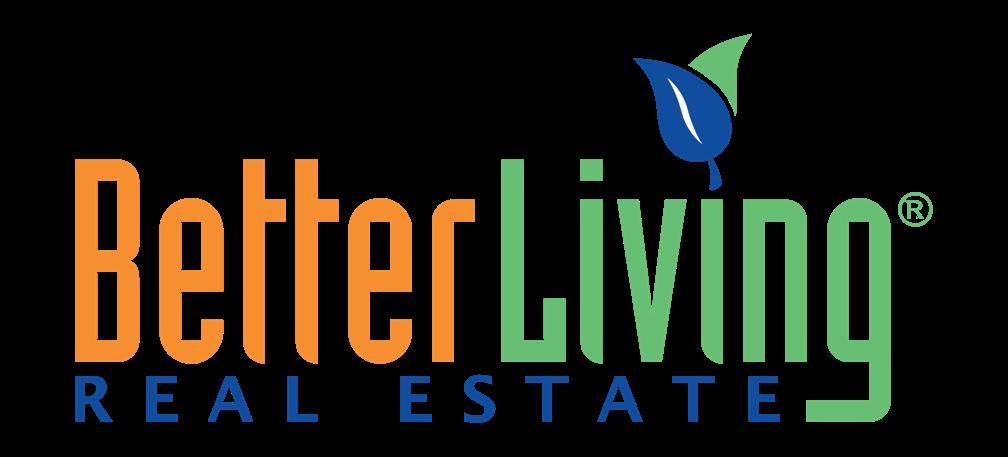
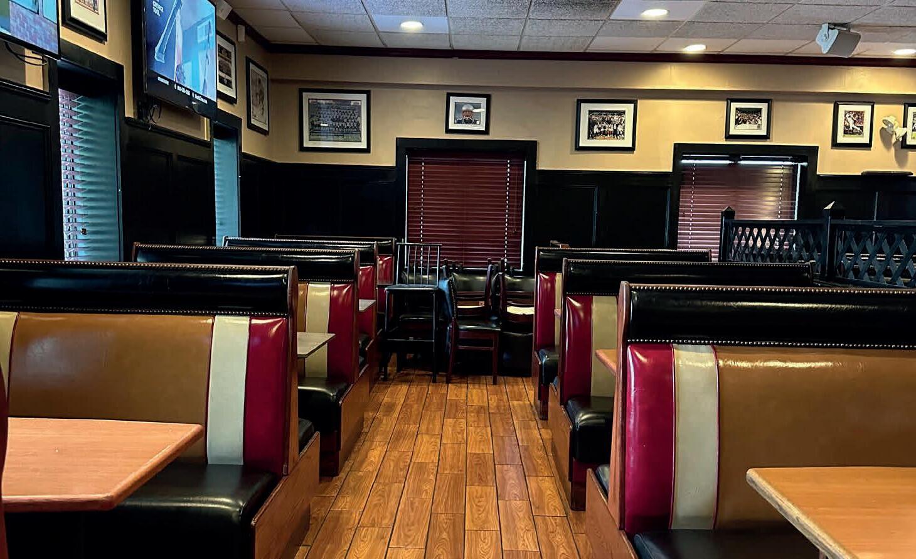
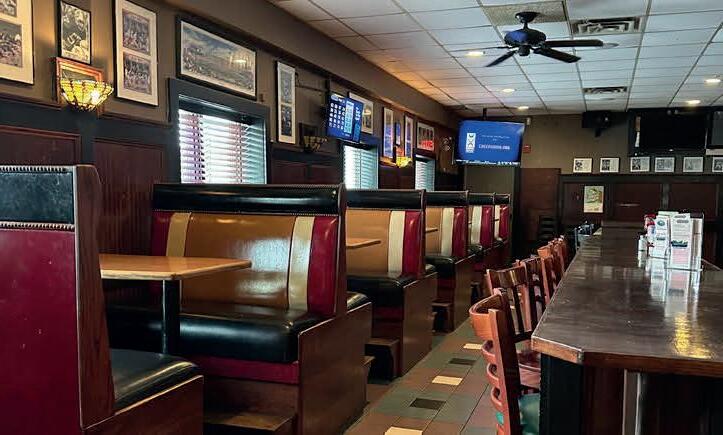
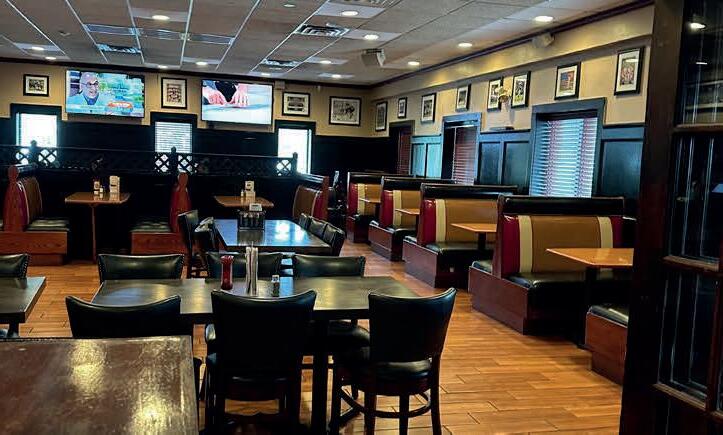
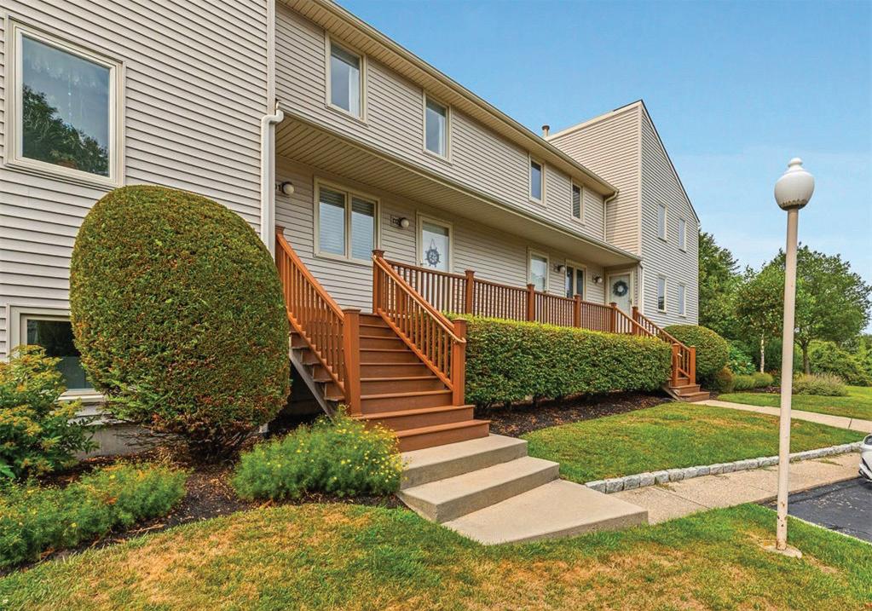
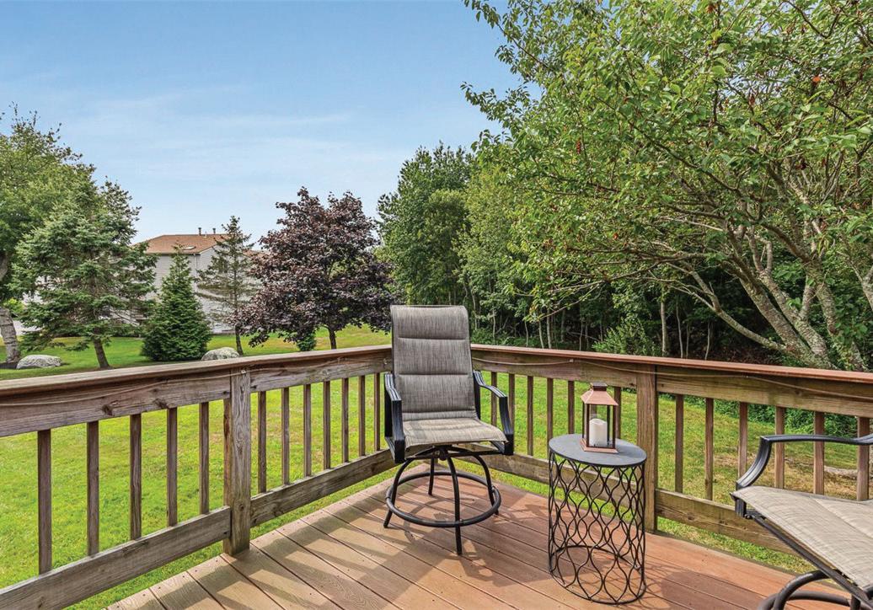
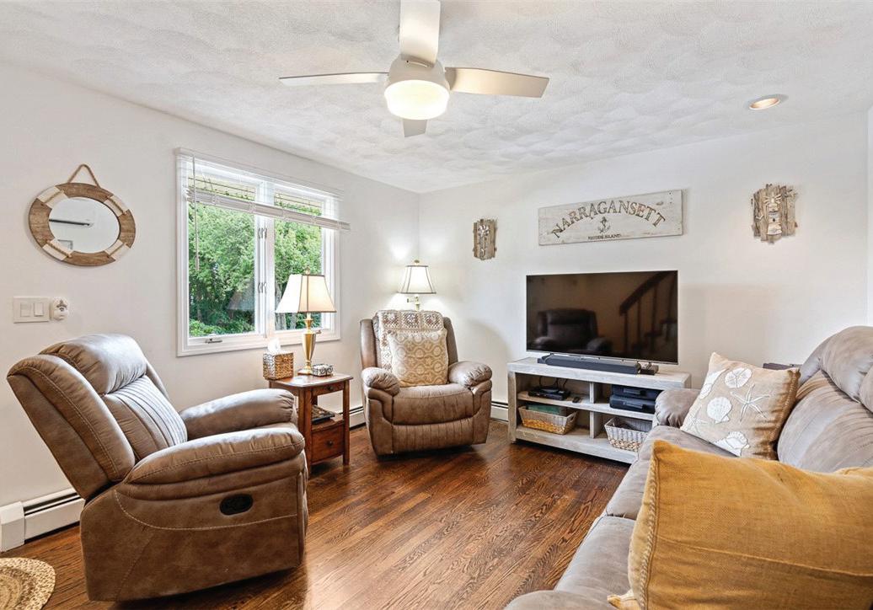
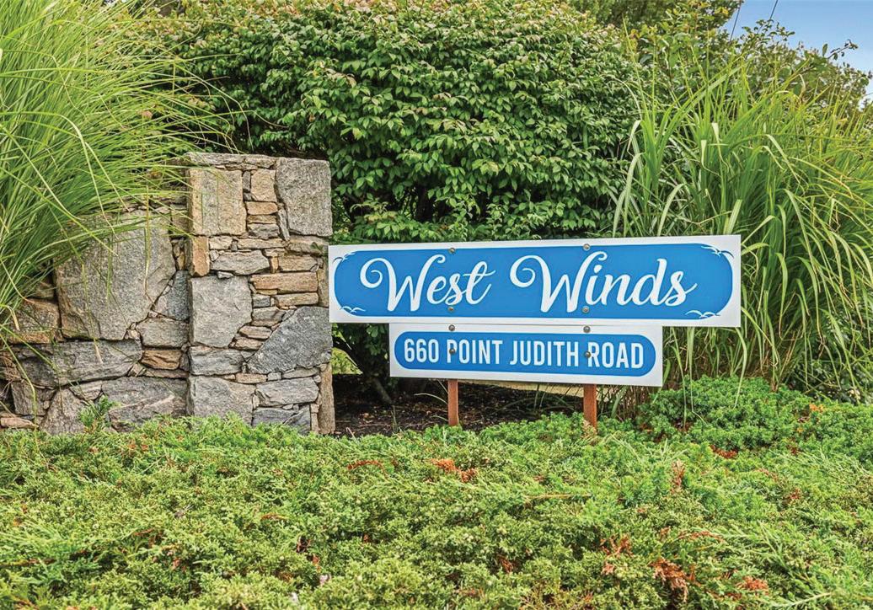
Welcome to WestWind, a Condo destination tucked away off historic Point Judith Road. Many recent updates in this 2-bedroom, 2 full baths (Only 2 full bath unit in condo complex) with 1368 sq ft of living space. Many improvements by current owners are as follows: New lower-level family room with new 40-gal hot water tank, half bath converted to a full bath on main level, updated flooring and new heating/cooling mini splits throughout for year-round comfort and eliminate the need for AC wall units. Current low monthly condo fees ($355.00) with no future re-assessments being considered. A great affordable alternative than a single-family home. A short bike ride to Black Point and Scarborough State Beach. Minutes away from Point Judith, Galilee, Block Island Ferry, and all Local Rhode Island summer attractions! WestWind is easily accessible from the Kingston Train Station, URI, Newport, Green Airport, Providence, Boston, and points south along the I-95 corridor through CT and into NY. Very Easy Show!


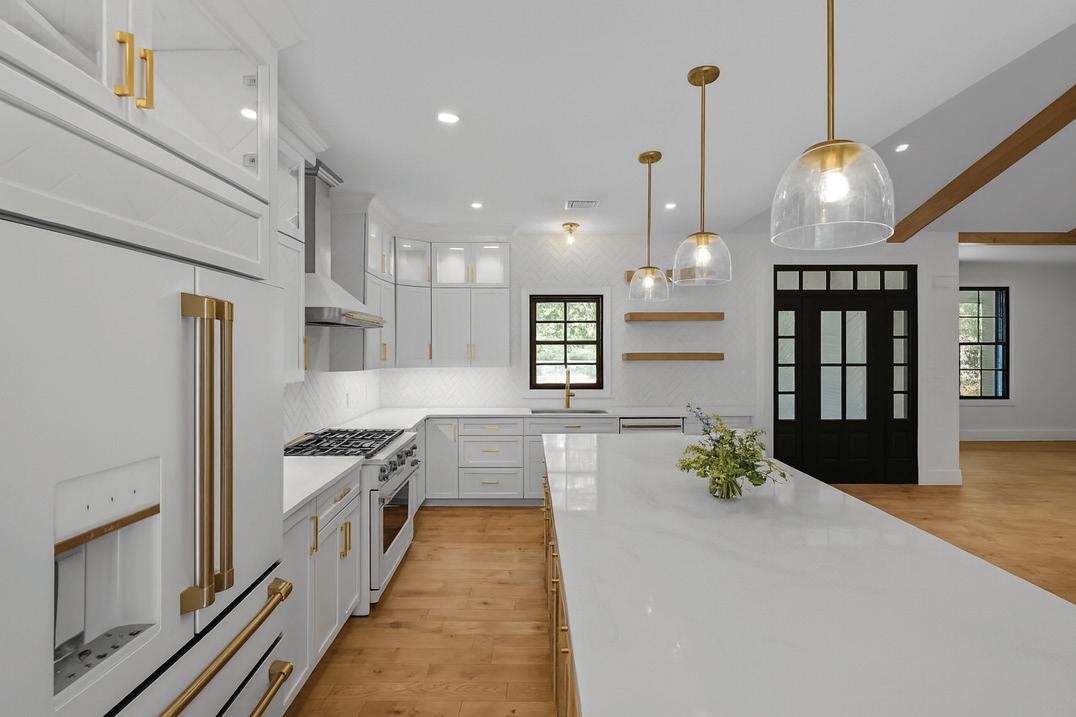
4 beds --3.5 baths --2 .76 acres --3,434 sq. ft .
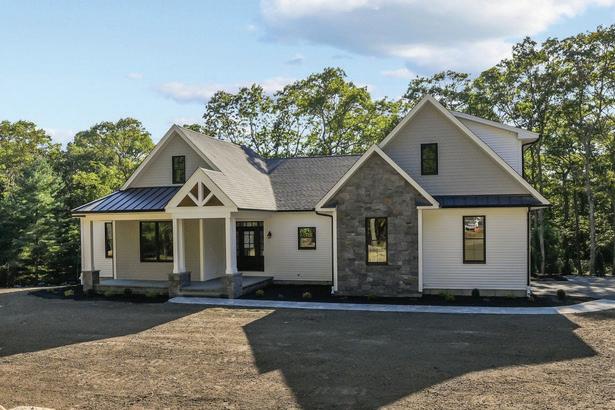
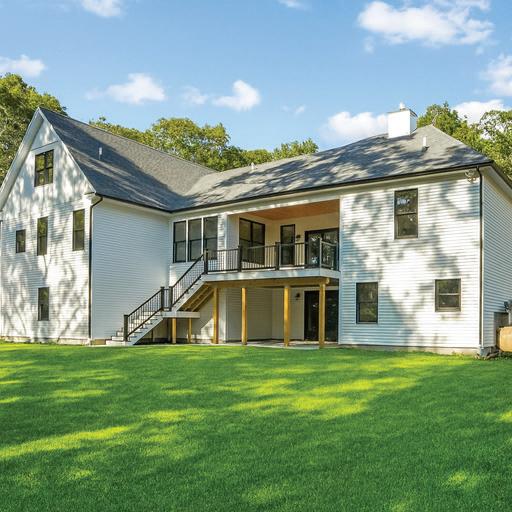


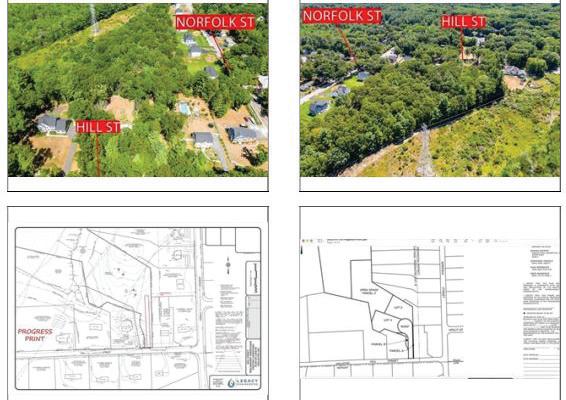
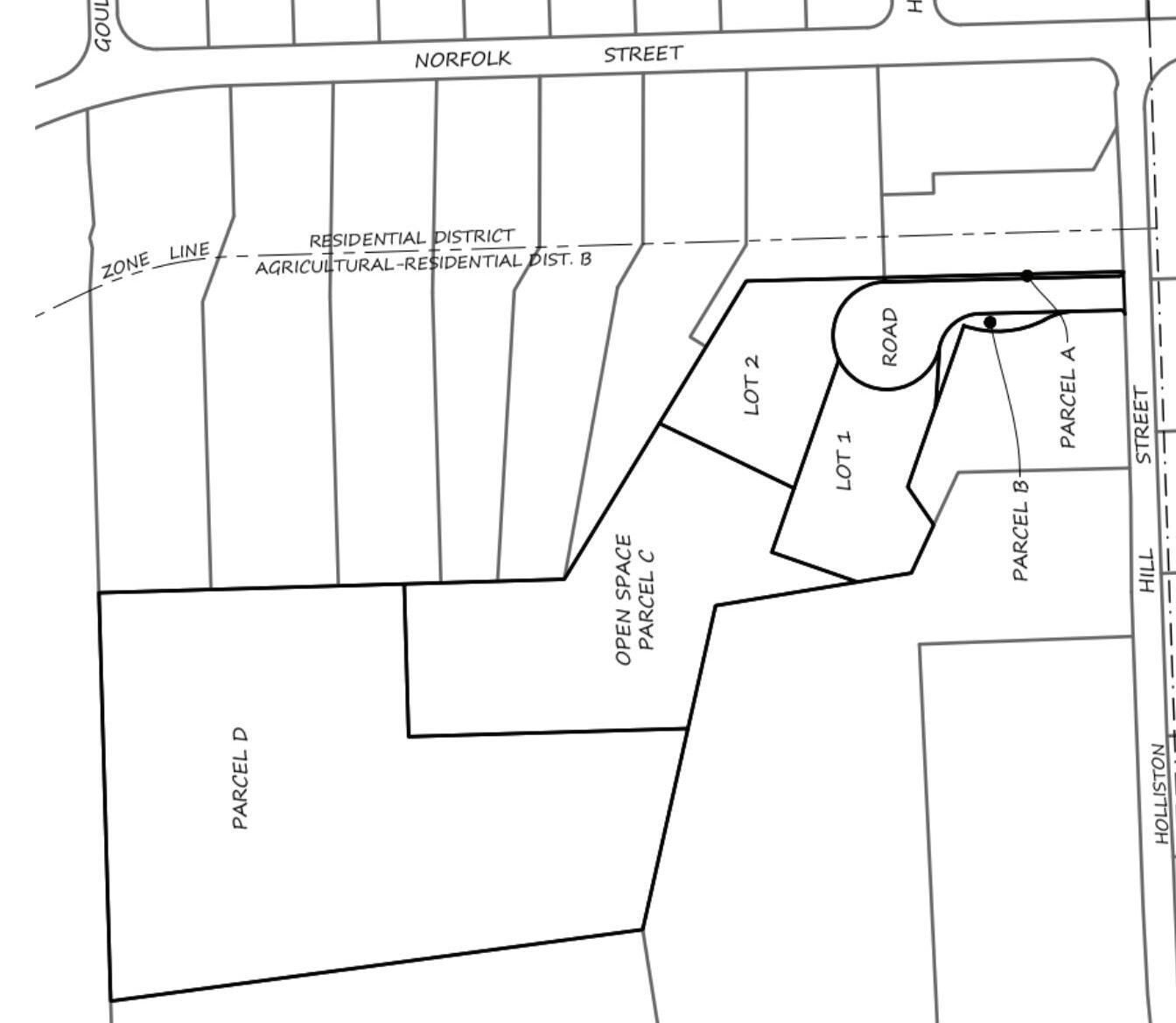

9+ Acre Parcel in Holliston, MA – Endless Possibilities.Discover the perfect opportunity to own over 9 acres of beautiful, versatile land in the highly sought-after town of Holliston. Nestled in a quiet, scenic setting with mature trees and natural landscapes, this expansive parcel offers the ideal canvas for your vision—whether it’s a private estate, equestrian retreat, or potential development (buyer to perform due diligence). This rare offering combines privacy and convenience, located just minutes from top-rated schools, charming downtown shops, dining, and major commuting routes. Enjoy the peace of the countryside with easy access to everything Holliston and the greater MetroWest area have to offer. Zoned for residential use with ample frontage and flexible site options, this property presents a unique investment in both lifestyle and value. Don’t miss your chance to create something truly special in one of Massachusetts’ most desirable communities.



Refined 2018 Colonial Near Town Center
7 C STREET, HOPKINTON, MA 01748
4 BEDS | 4 BATHS | 3,492 SQ FT
SOLD FOR $1,160,000
Bought with: Noor Salami Coldwell Banker Realty - New England Home Office
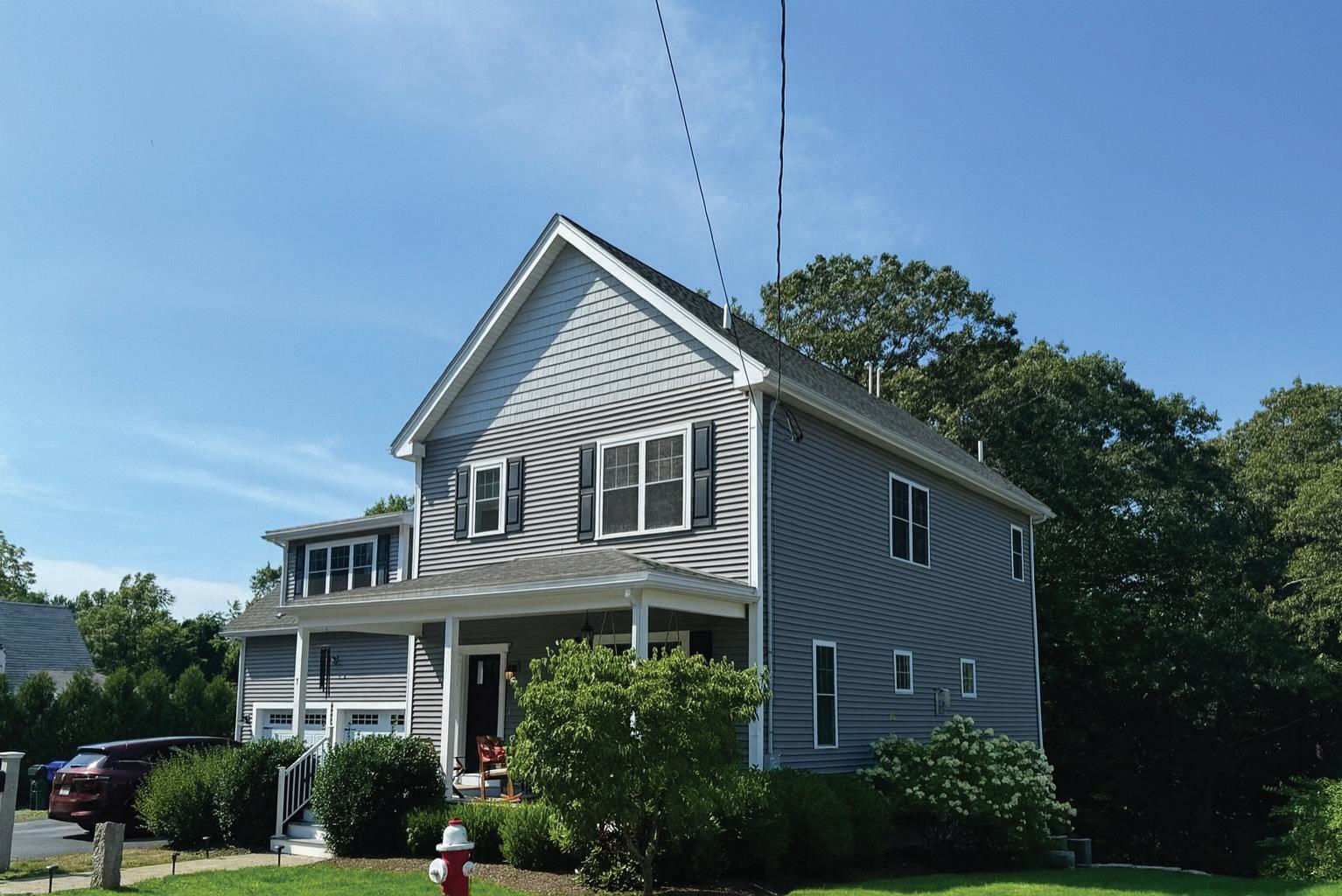
Noor
Noor Salami is a dedicated real estate professional whose unique background has shaped her understanding of diverse client needs and preferences.
Noor’s educational journey has been as dynamic as her upbringing. She completed part of her elementary, middle, and high school years in Queens, New York, developing a strong foundation in education. She graduated with a degree in English Literature and is currently furthering her education in pre-med at Harvard University, showcasing her commitment to lifelong learning and personal growth.
Before embarking on her real estate career, Noor made a significant impact as an English teacher. Her passion for education translated into a successful teaching career, where she was beloved by her students and consistently achieved outstanding results. This experience honed her communication skills and taught her the importance of understanding individual needs—skills that now serve her well in the real estate market.

In her personal life, Noor is happily married and a proud mother to a five-year-old daughter. Her love for art, decoration, and design is evident in her work; she has completed multiple courses in interior design, which further enhances her ability to help clients envision their dream spaces.
As a real estate agent, Noor is driven by the desire to assist others in finding their perfect homes. Her goal is to make the home-buying process seamless and enjoyable, ensuring that every client feels supported and valued. With her unique blend of education, teaching experience, and passion for design, Noor Salami is committed to helping people turn their dreams into reality.
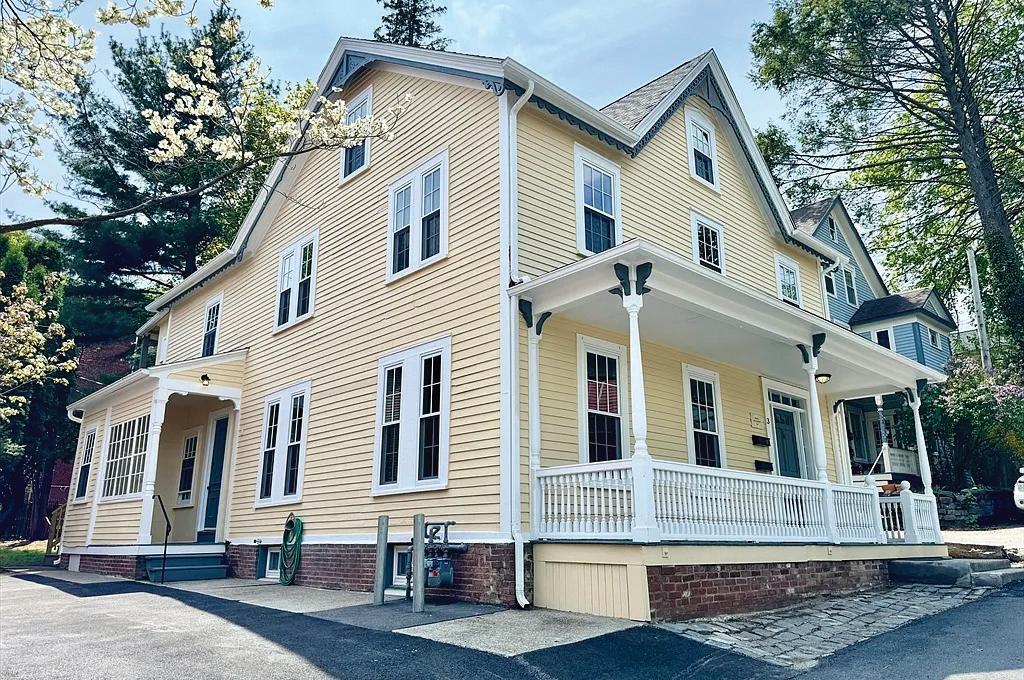
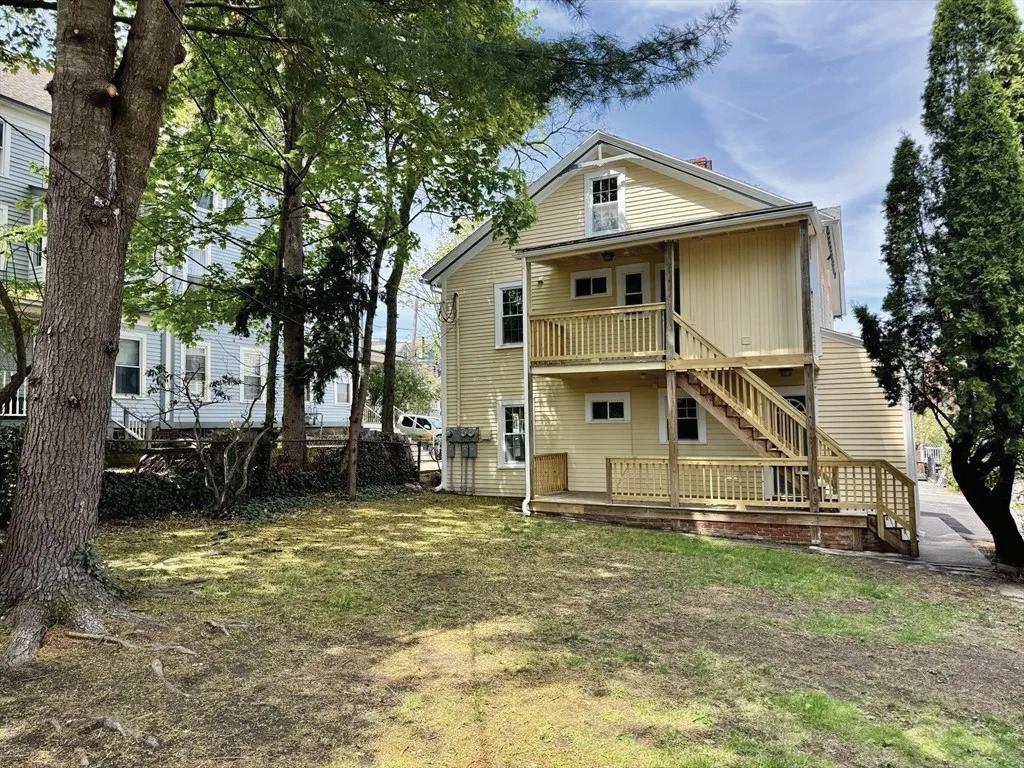
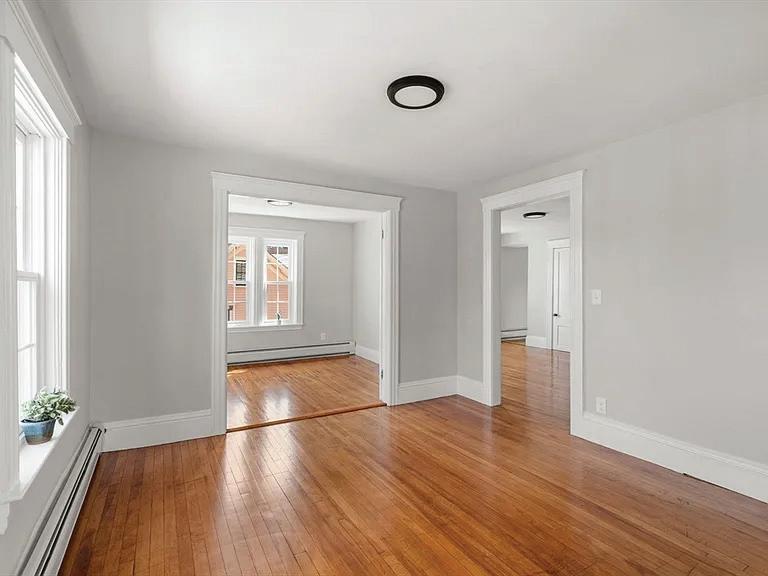
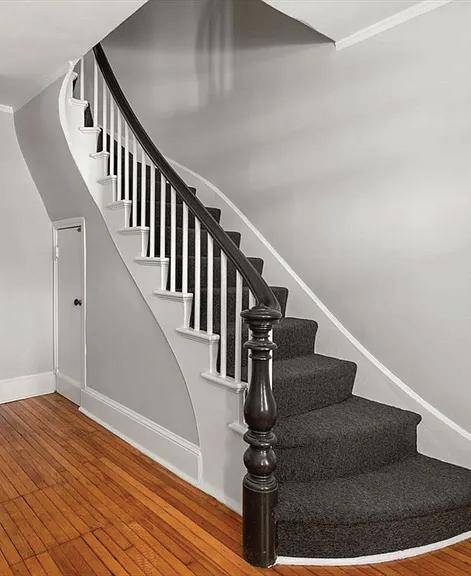
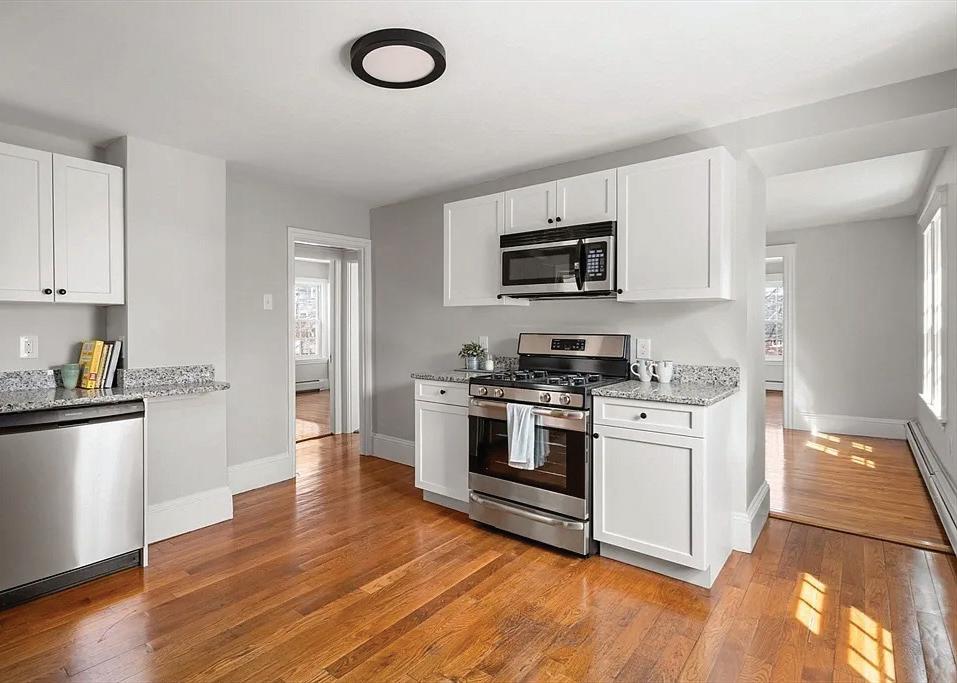
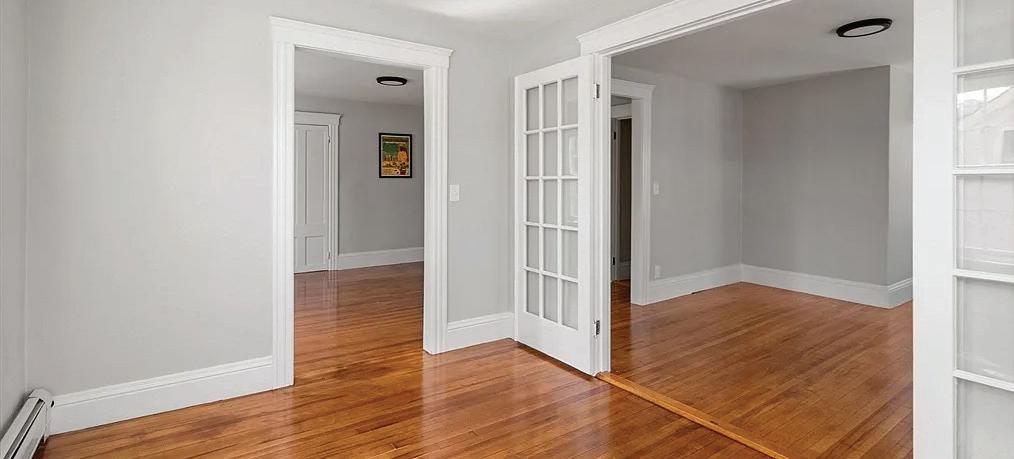
Abby originally grew up in Shrewsbury, MA and lives in Worcester. She received her BA in Journalism and Small Business Management/Entrepreneurship from Quinnipiac University in Connecticut. Aside from her Real Estate career, Abby has owned and managed a mobile spray tanning business, The Sun Tan Van, since 2015.
Abby’s strong background in customer service has fine-tuned the attentiveness to personal needs that each of her clients deserve. She strives to provide an exceptional experience and smooth transition. Abby values the relationships she builds with her clients and peers far beyond the transaction.
In her spare time, she loves spending time with her daughter or staying active. To name a few, she enjoys: golfing, yoga, running, and skiing.

Recently joined

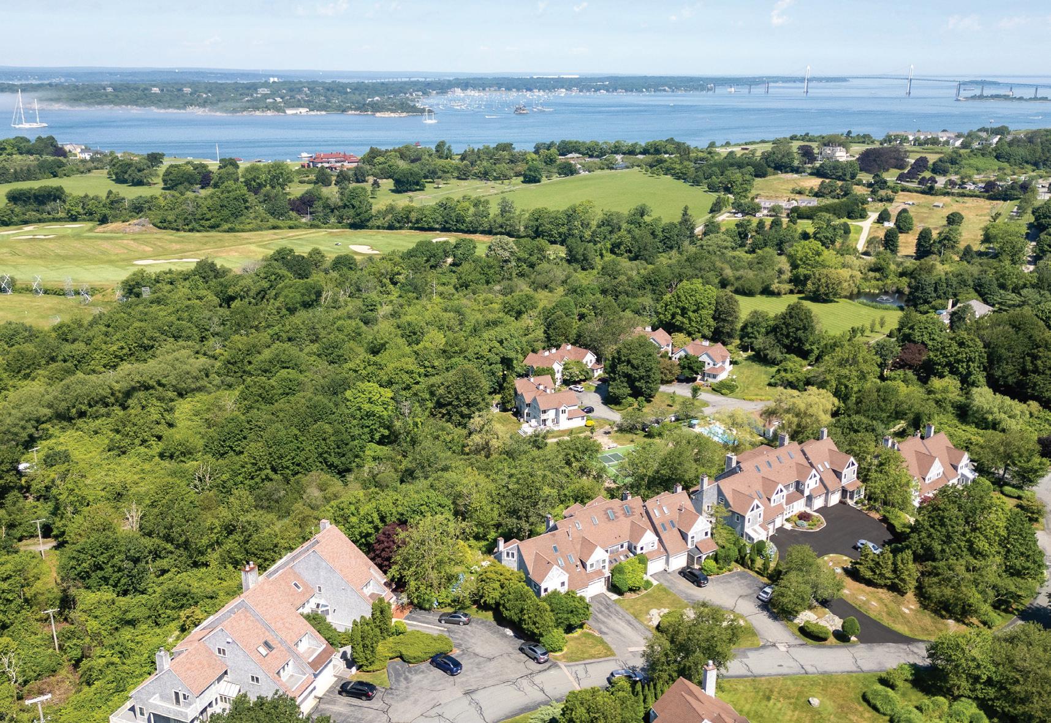
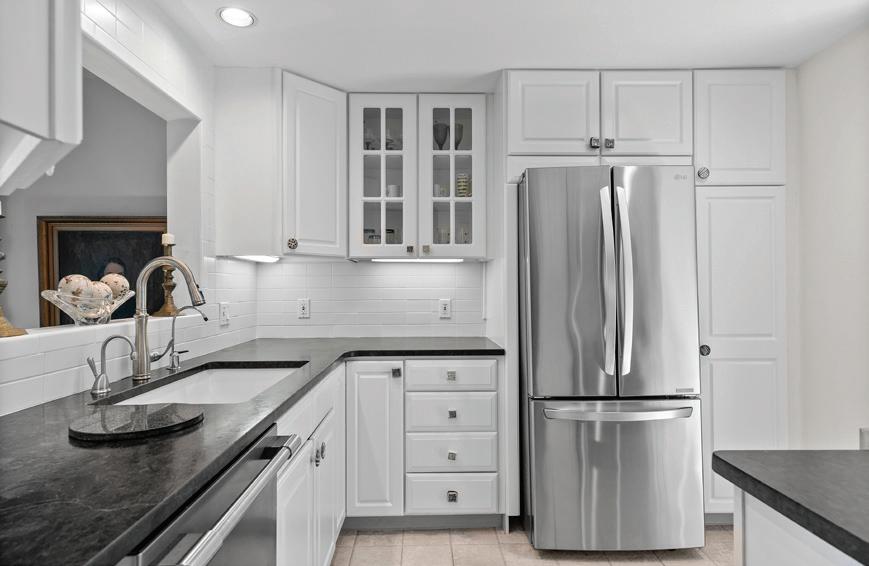
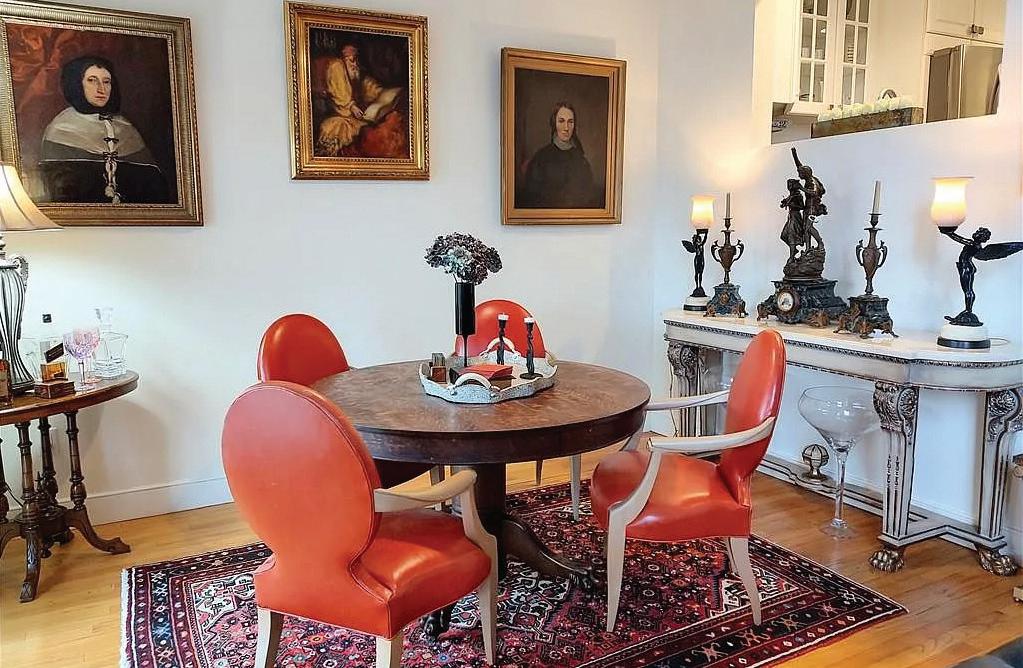
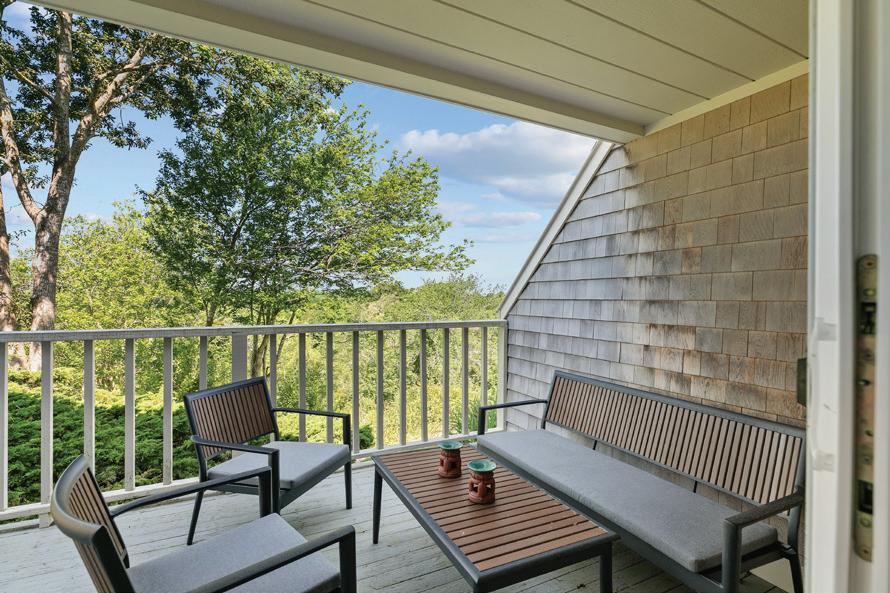
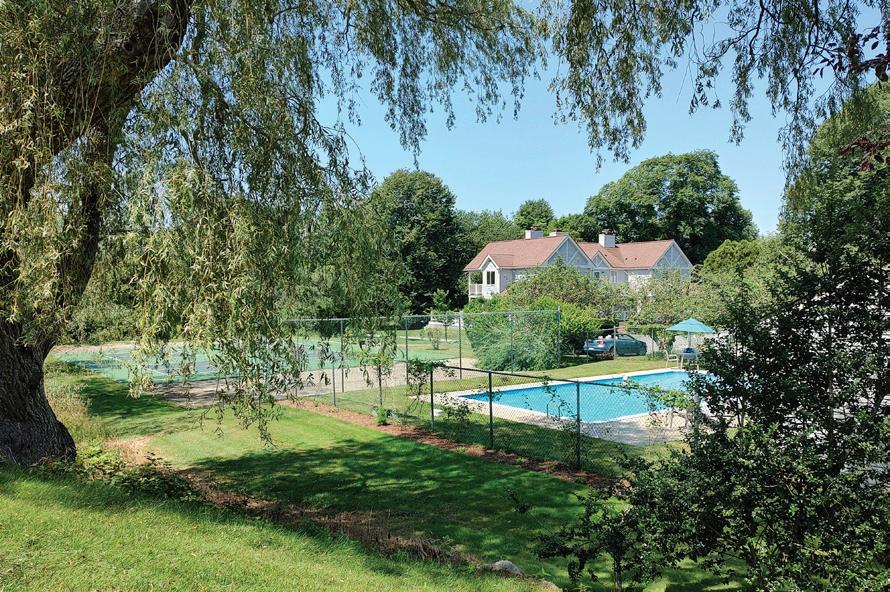
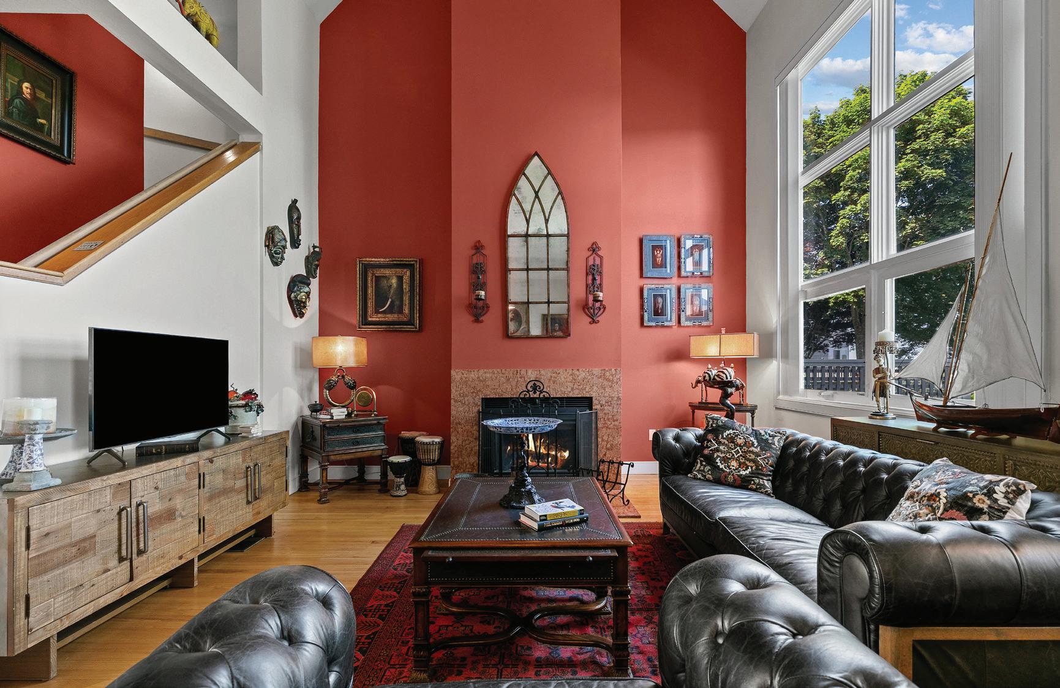
MOORLAND FARMS CONDOMINIUM. Rare and unique offering of elegantly styled Moorland Farm Townhouse Condo set on 17 manicured acres overlooking historic Newport Country Club and Golf Course. Well maintained grounds offer refreshing swimming pool and recently updated pickle ball/tennis courts. Private country setting very near Ocean Drive, Castle Hill, Brenton Point and a short drive to Downtown Newport and Harbor activities. This 3-bedroom, 2.5-bath townhouse has been stylishly painted throughout and adorned with lush new carpeting, newer systems and central AC. Spacious bedrooms on second and third levels with full baths on each. Primary level offers gracious living room with fireplace and dining area opening to private outside deck. Updated kitchen with breakfast solarium/den or office and half bath. A single car garage completes this first level. Come and enjoy all that Newport has to offer—beaches, golfing, tennis, sailing, fine restaurants, historic mansions and much more.


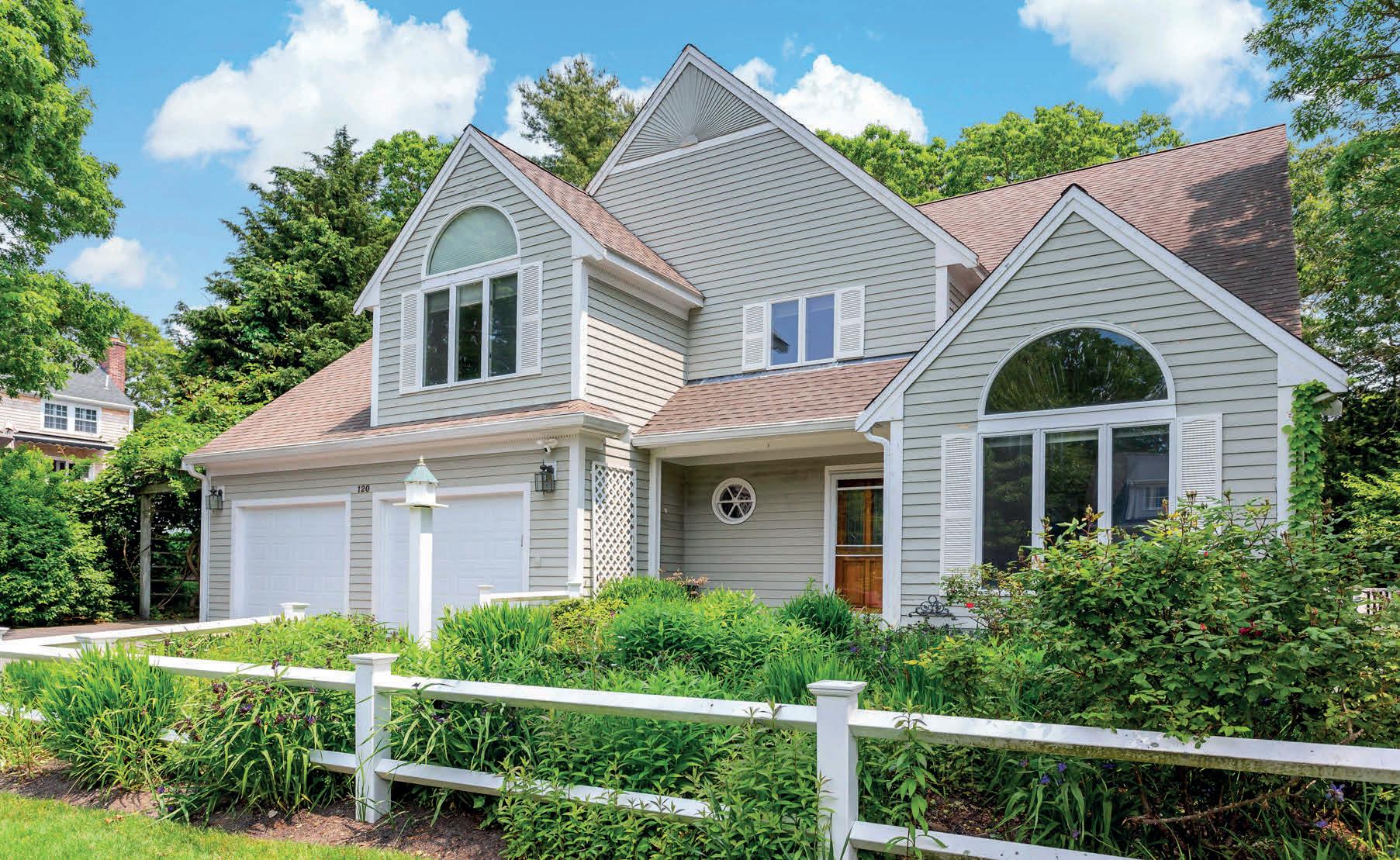
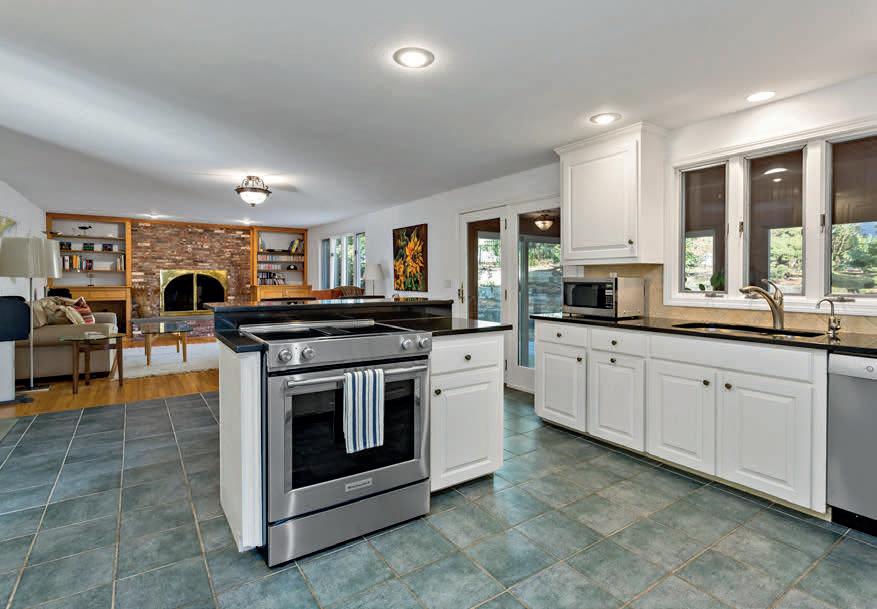
3 Beds | 4 Baths | 3,226 Sq Ft | $1,395,000
Location, Location, Location....in the heart of Osterville Village with literally 4 floors of living space....gorgeous gardens and outside living....
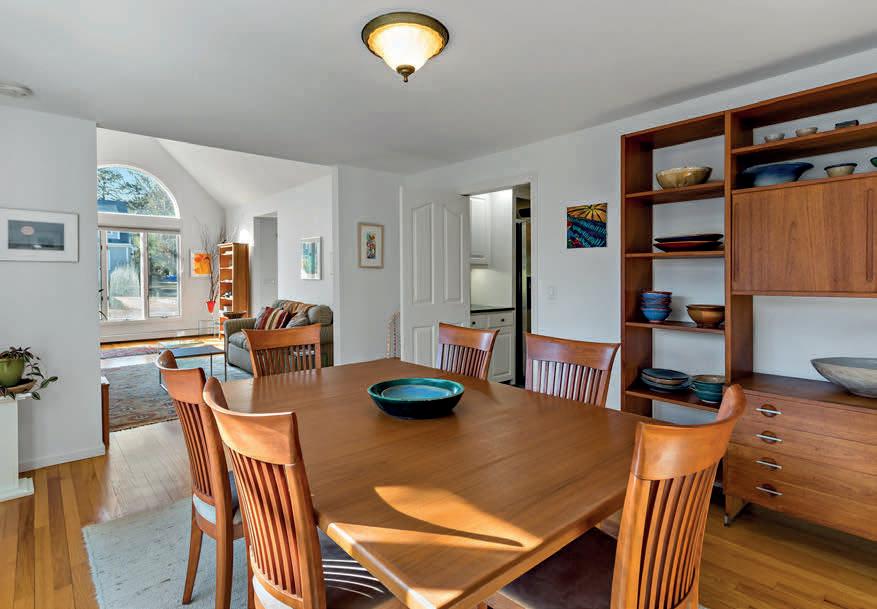
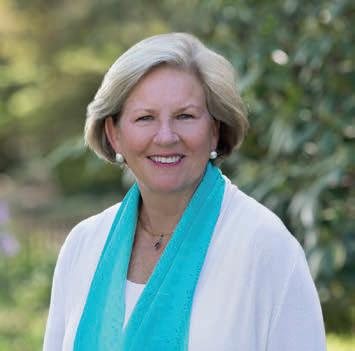
Joan Witter, CRS, ABR
REALTOR® | VICE PRESIDENT 508.776.1971 joan.witter@compass.com www.witterandwitter.com

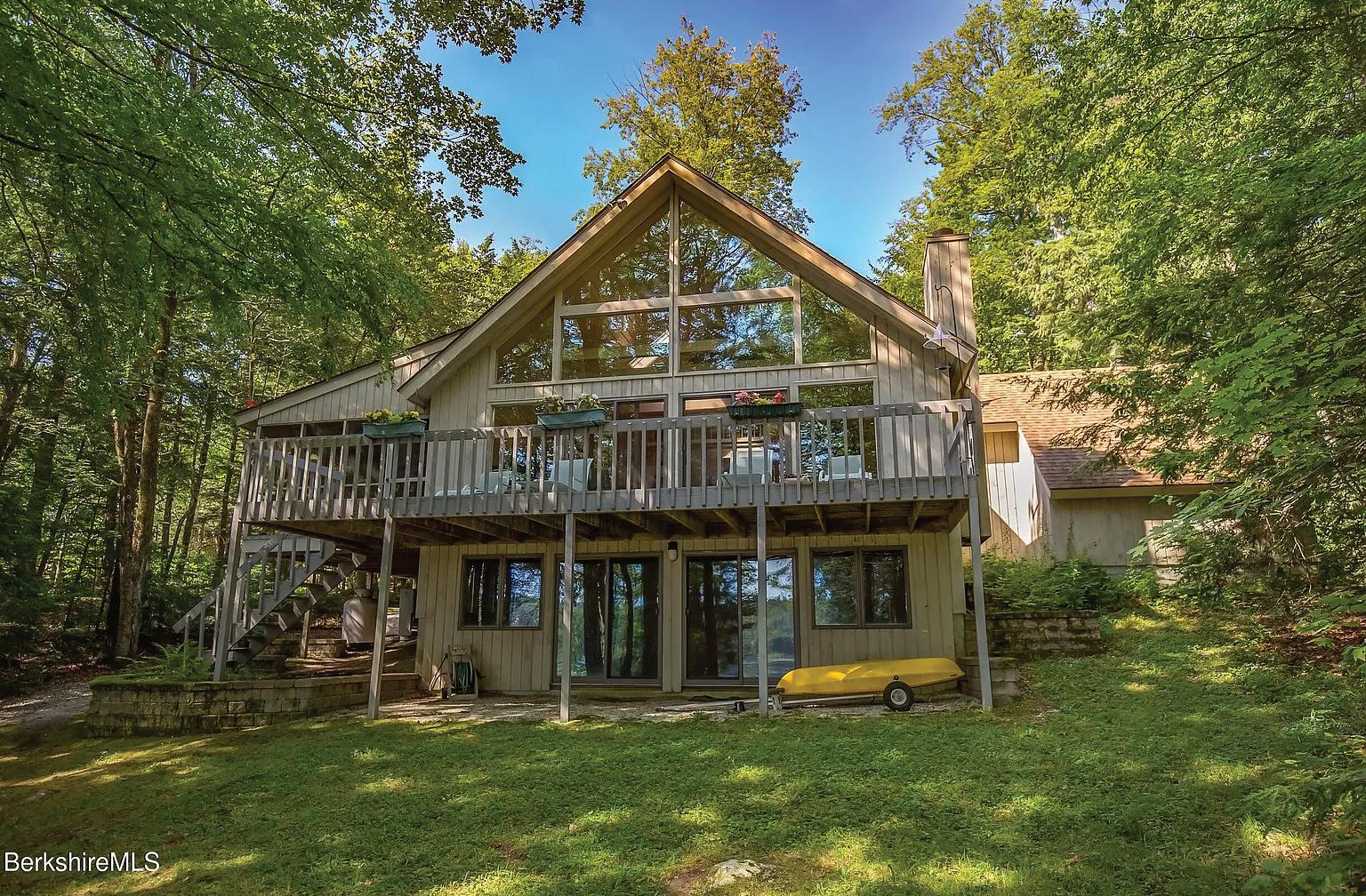
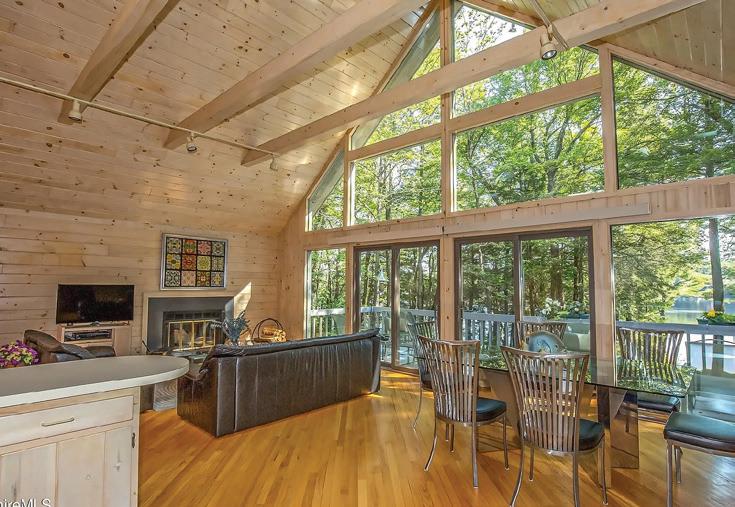
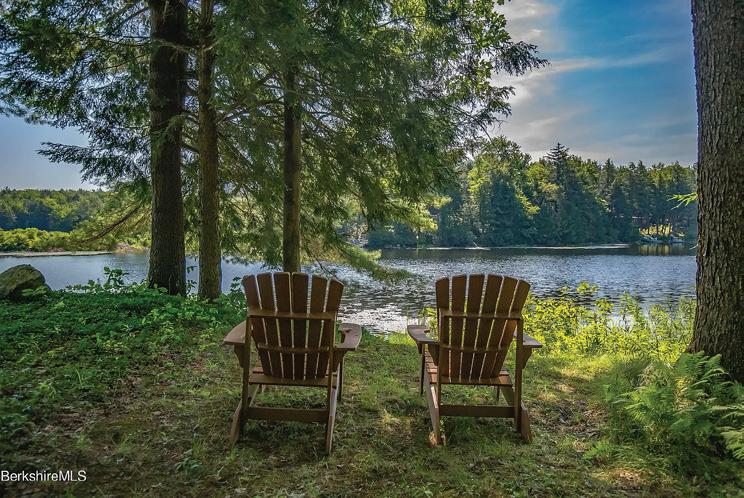


$999,900 | 3 BED | 3 BATH | 1,587 SQFT
Discover tranquility and privacy in this beautifully maintained 3-bedroom, 3-bath contemporary home, nestled on 1.67 acres with an impressive 180 feet of pristine frontage on White Lily Pond. Built in 1987 and thoughtfully cared for over the years, this home offers stunning water views from nearly every room. The open floor plan is perfect for modern living and entertaining, with spacious common areas that flow seamlessly together. The first-floor en suite provides convenience and flexibility, ideal for guests or one-level living. Step outside to immerse yourself in nature whether enjoying your morning coffee overlooking the peaceful water or hosting lakeside gatherings, the setting is simply spectacular. This rare offering combines privacy, natural beauty, and timeless design.

LOCAL EXPERTISE IN MASSACHUSETTS
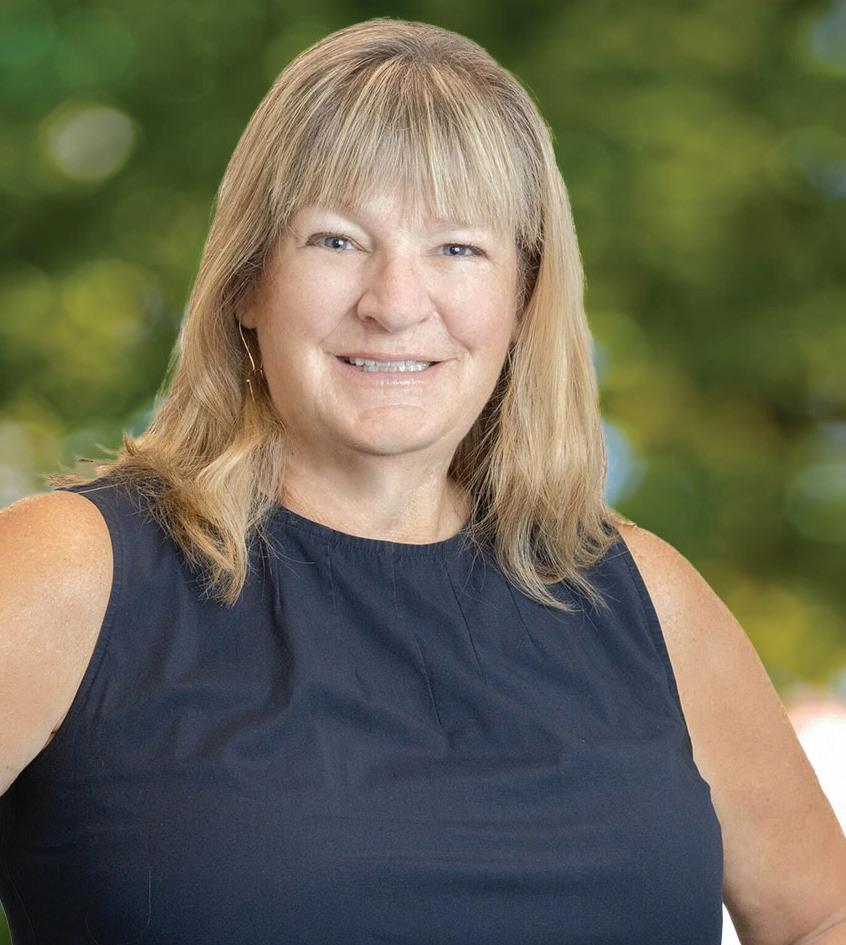
MEET
Kolleen
A proud veteran of the U.S. Coast Guard, I served 22 years and retired as a Chief Warrant Officer (CWO) specializing in communications. In 2009, I transitioned into a new chapter, becoming a licensed real estate professional in Massachusetts. I joined Bishop West Real Estate and earned the Military Relocation Professional (MRP) certification, enabling me to assist more veterans in achieving their dream of homeownership.
An avid skier and passionate ski instructor, I find joy in hitting the slopes and sharing my love for the sport with others. My heart also belongs to horses, and I’m a licensed horseback riding instructor in Massachusetts.

Family is at the center of my life. I’m the proud parent of three incredible adult children, a wonderful daughter-in-law, and the adoring grandparent of two delightful granddaughters. I’ve been married to my soulmate, Carl, since 1989, and together we’ve built a life full of love and adventure.
Kolleen Schmitt
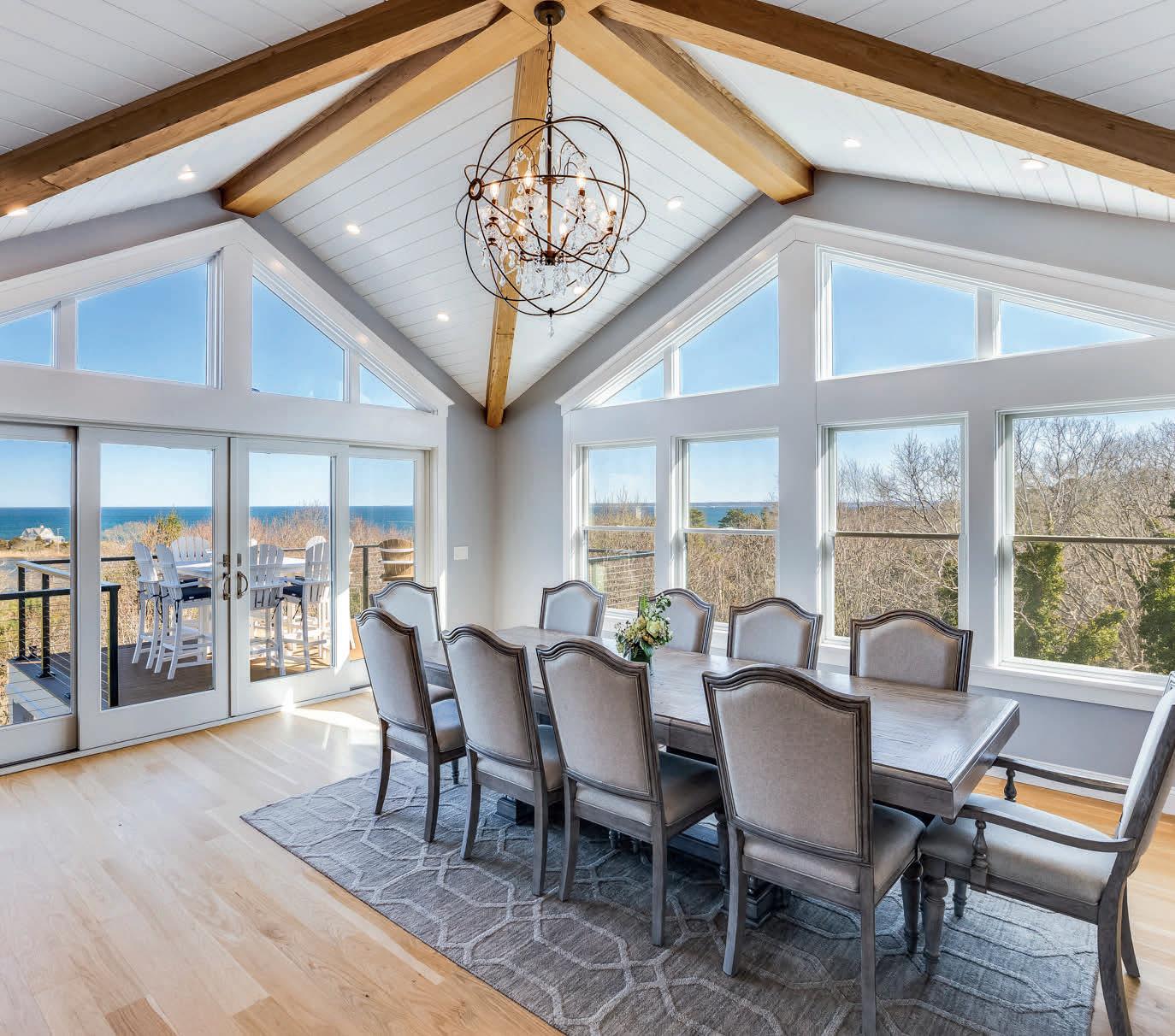
AMY WAS PERFECT!
Amy was always quick to answer all our questions, she advertised our house to the ultimate degree and got us amazing buyers and a perfect timeline for selling the house. I have no complaints I would not change a thing she always worked with us and was patient with our timelines and questions. She helped us buy the house and sell it and I would use her time and time again she is very kind and amazing at her job. She worked magic for us both times and being a military family with certain time and financial restraints she was able to get us exactly what we wanted and kept in touch with us the whole time. I would recommend her to everyone. Thank you thank you again Amy! -J.
Burdain

