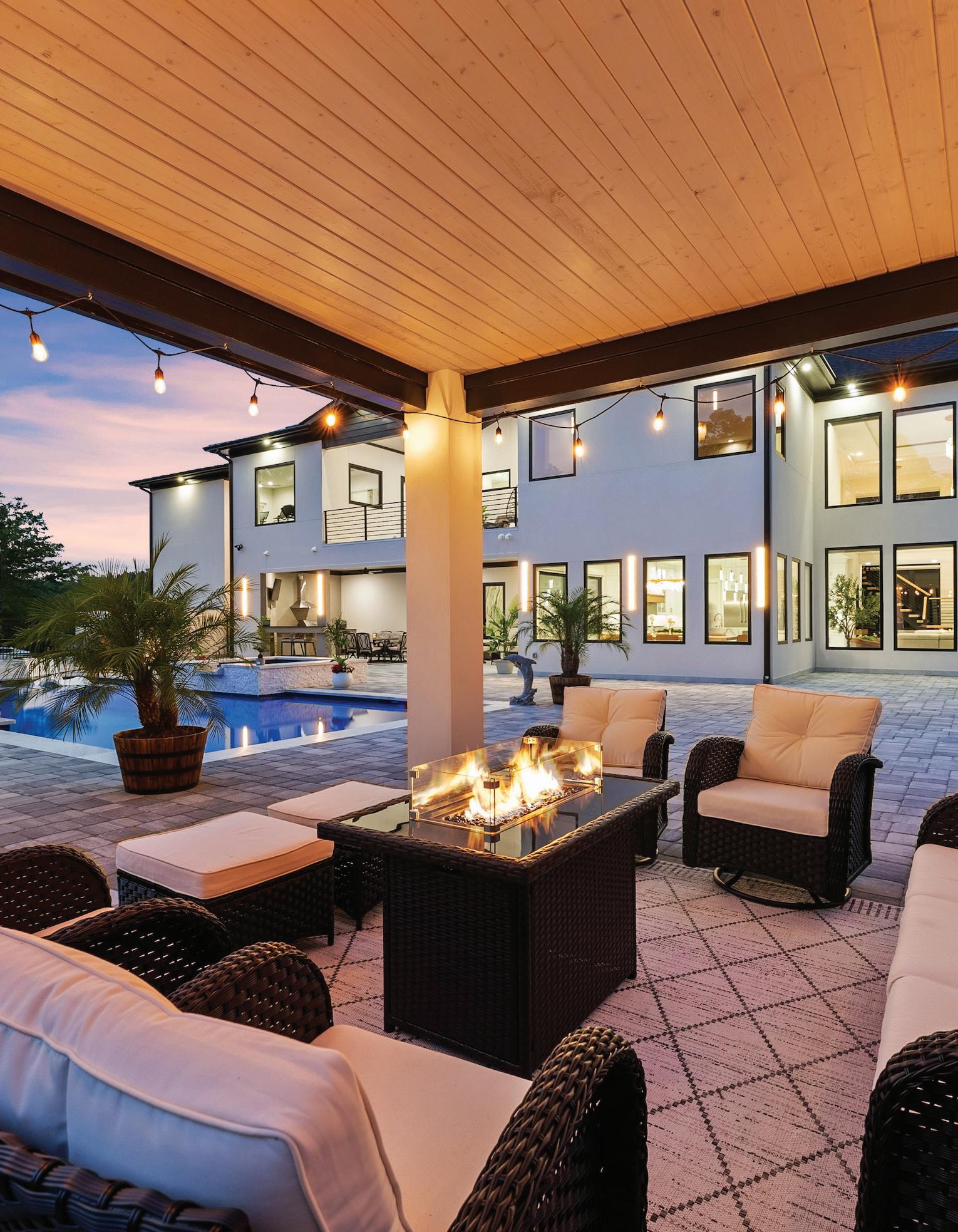

Blue Ridge Mountains Parade of Homes
October 17-19, 2025
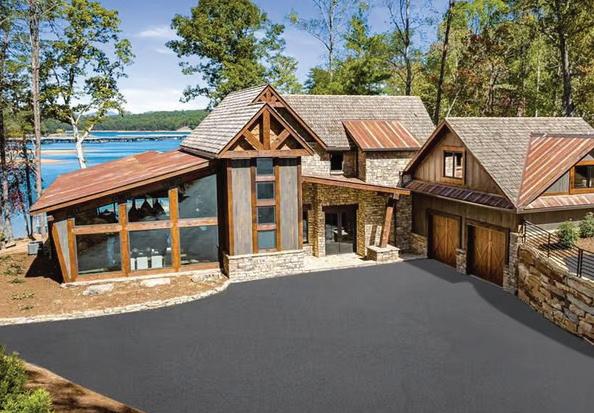








www.brpoh.com









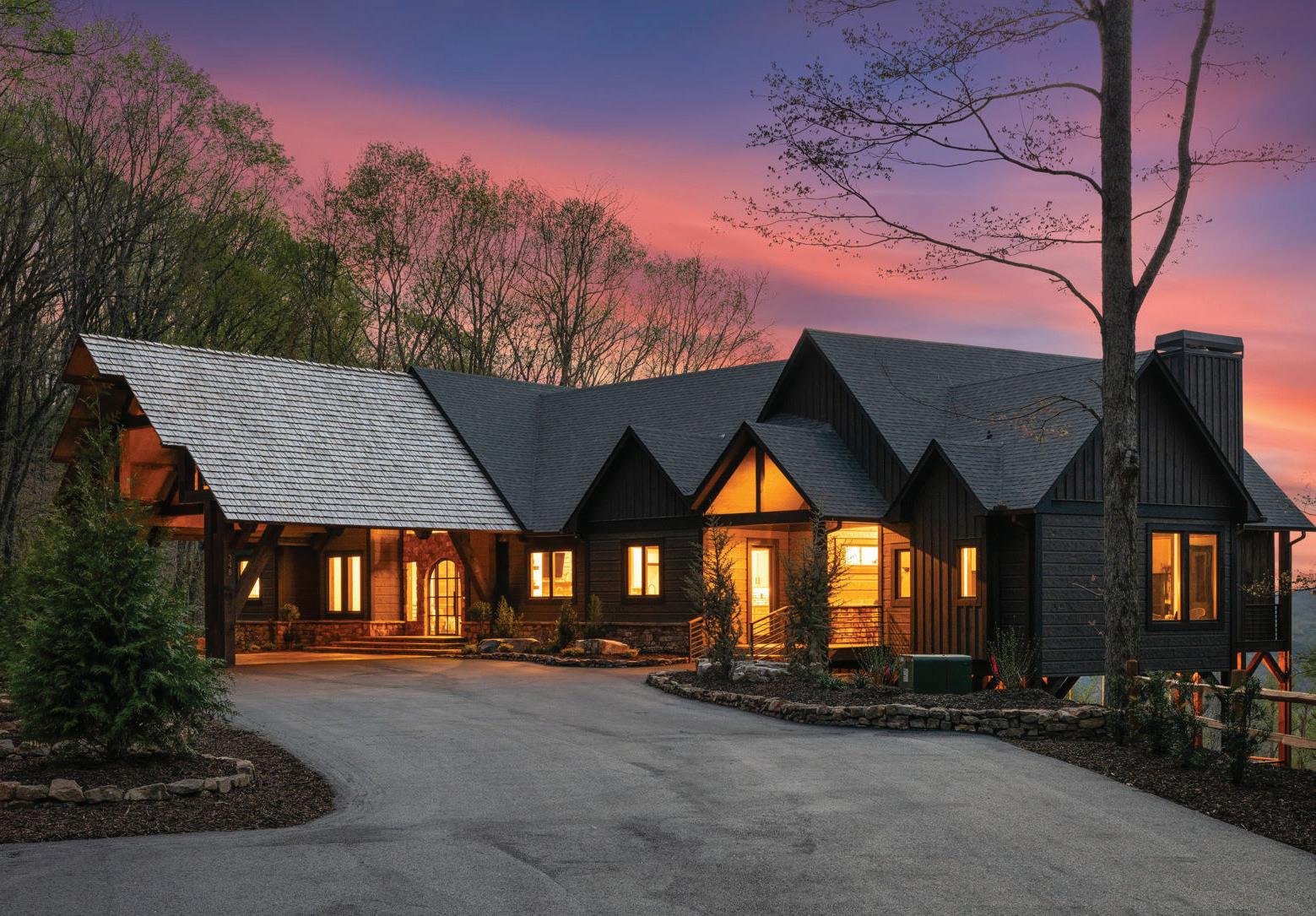
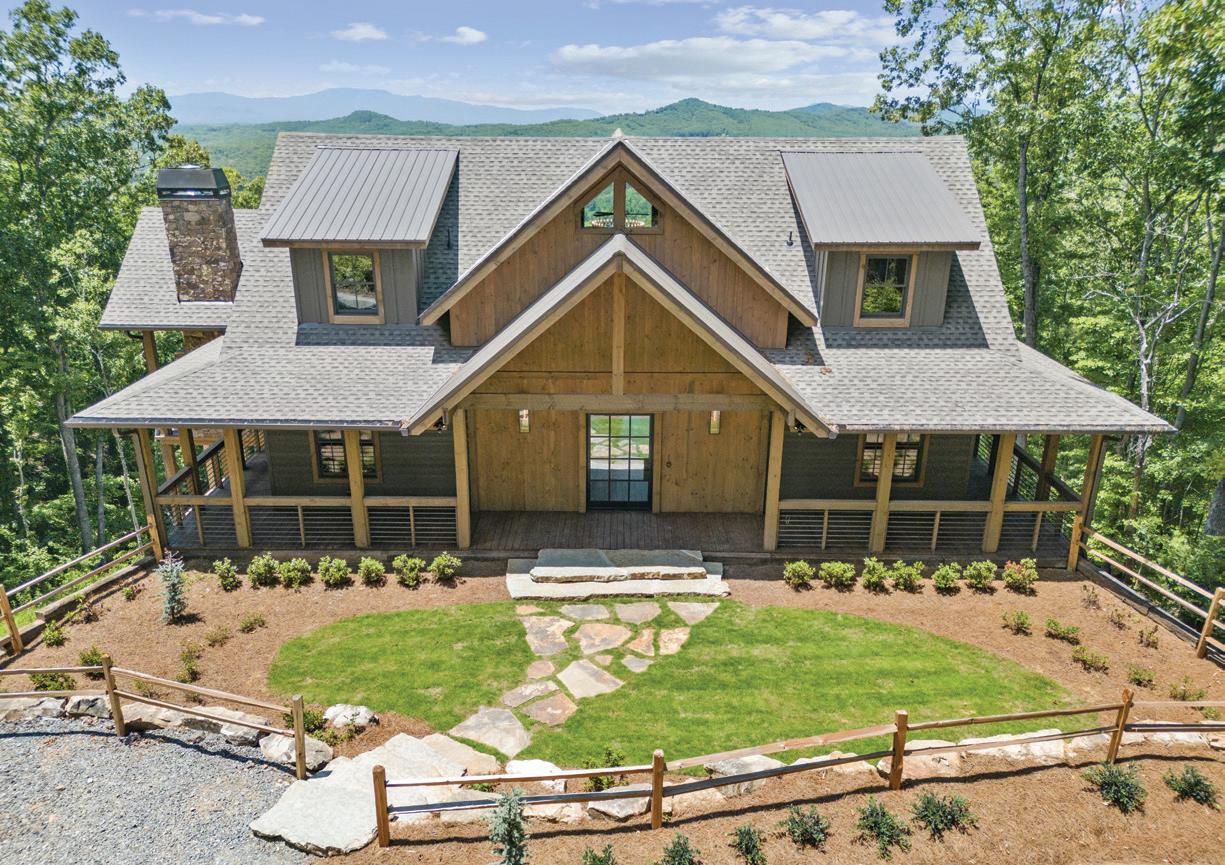






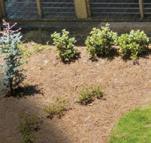



Mountains













Purchase tickets today for $25 with an early purchase discount. Ticket sales help fund the “Future of Our Trades” scholarships for local students who are entering the construction trades.

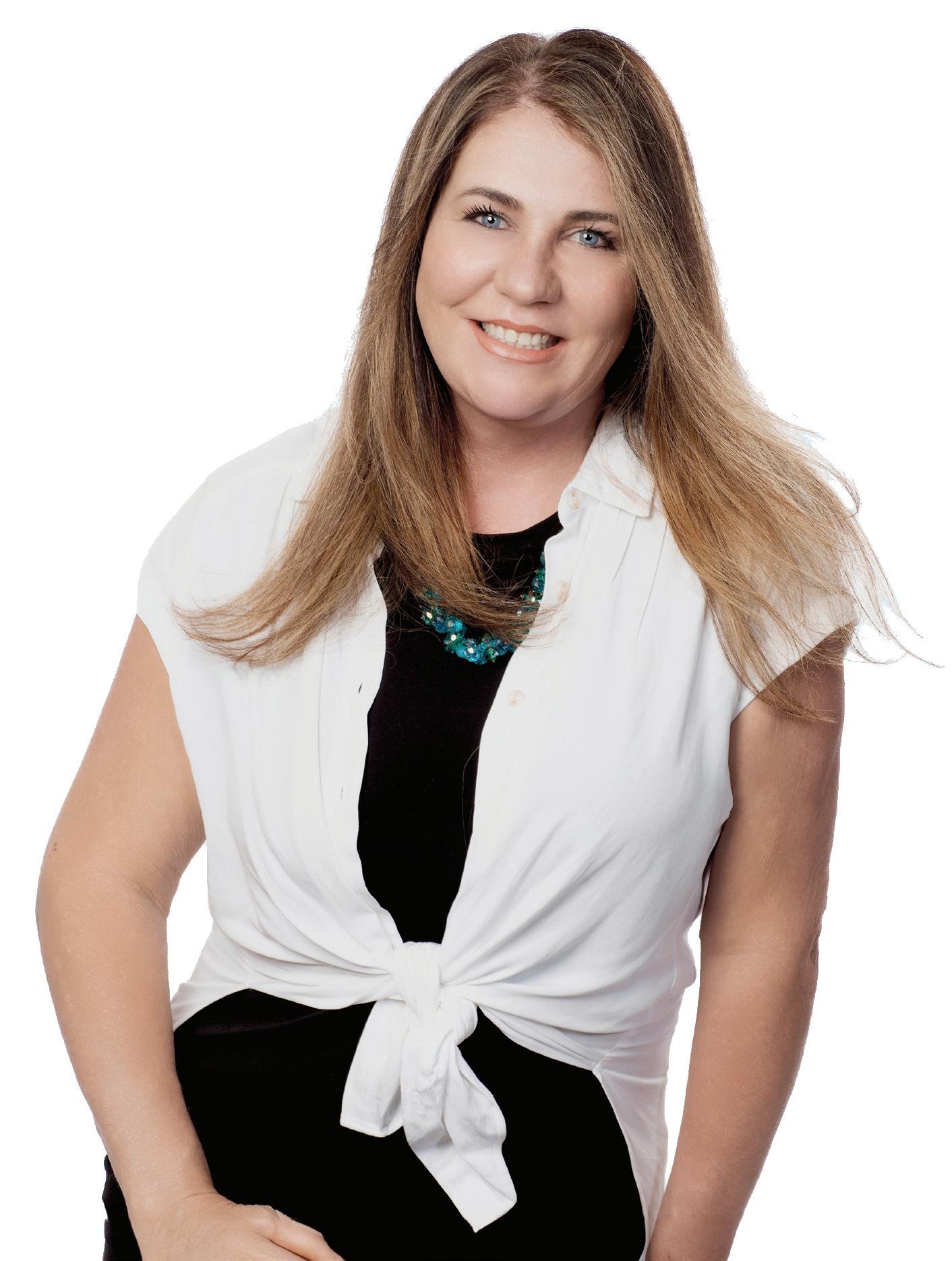
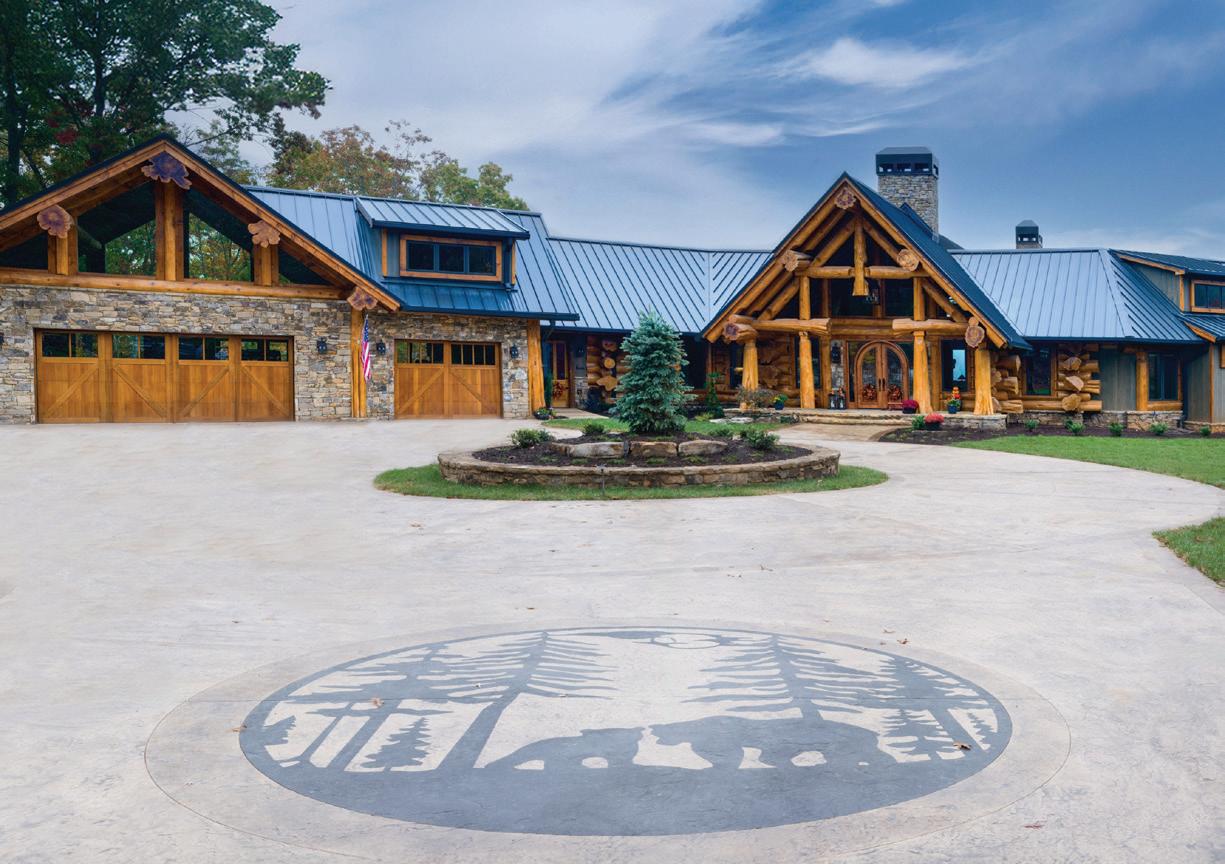
Proud Sponsor of the Blue Ridge Mountain Parade of Homes


My family was one of the original and earliest known families to settle in the Cashes Valley area in Fannin County. Given that, we own private property adjoining Callihan Mtn. & Granny Callihan Mtn – within them, rushing creeks, rolling hills and businesses carrying the family name. I spent countless hours riding horseback through these same rich history mountains and still call them home today. Our old family farm house from the 1800’s was recently rebuilt by my brother and his wife. It’s a breathtaking sight, you won’t miss it on your drive in through the “Valley”.
Today, the “Valley” is one of the most sought after areas in the Blue Ridge region for second homes and full-time living. I have extensive and successful experience in listing and selling mountain property, cabins, equestrian estates and farms all throughout our area. If you’re looking to buy or sell, consider me for your Real Estate Expert. It’s my hometown and I would be honored to help you!




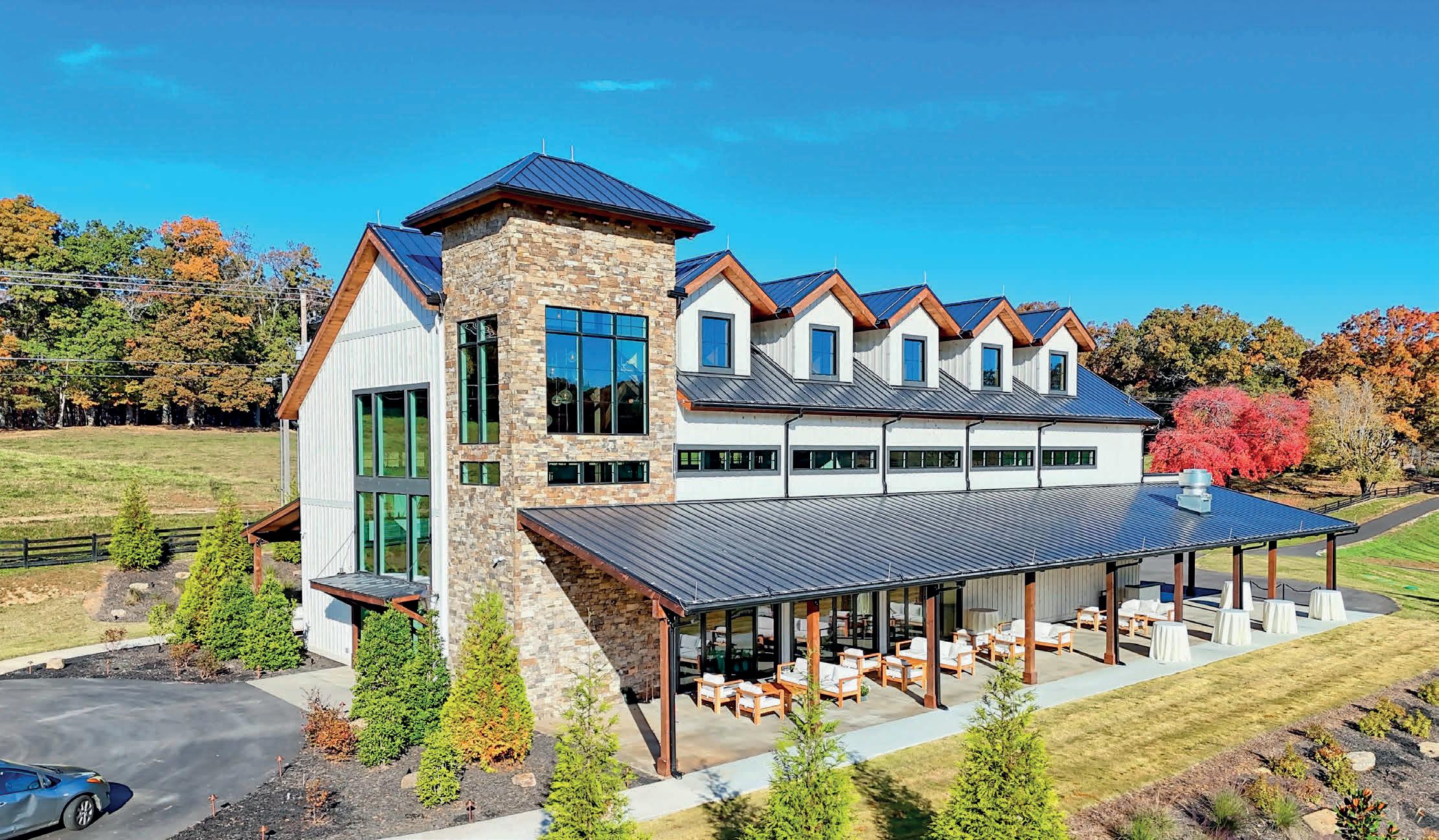
1019 Hardscrabble Road, Blue Ridge, GA 30559
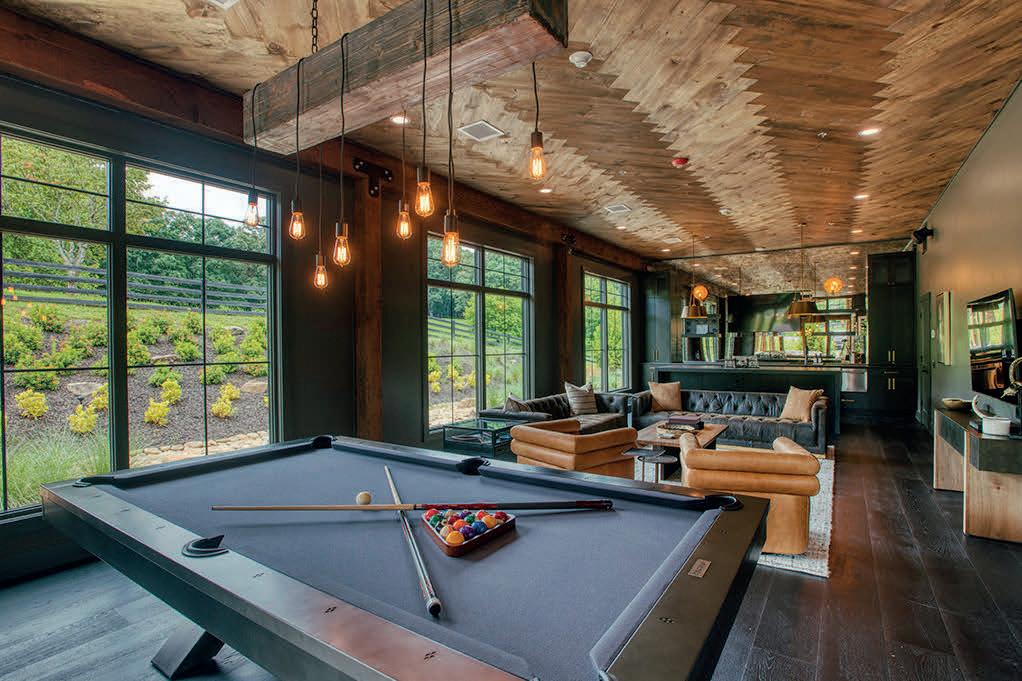
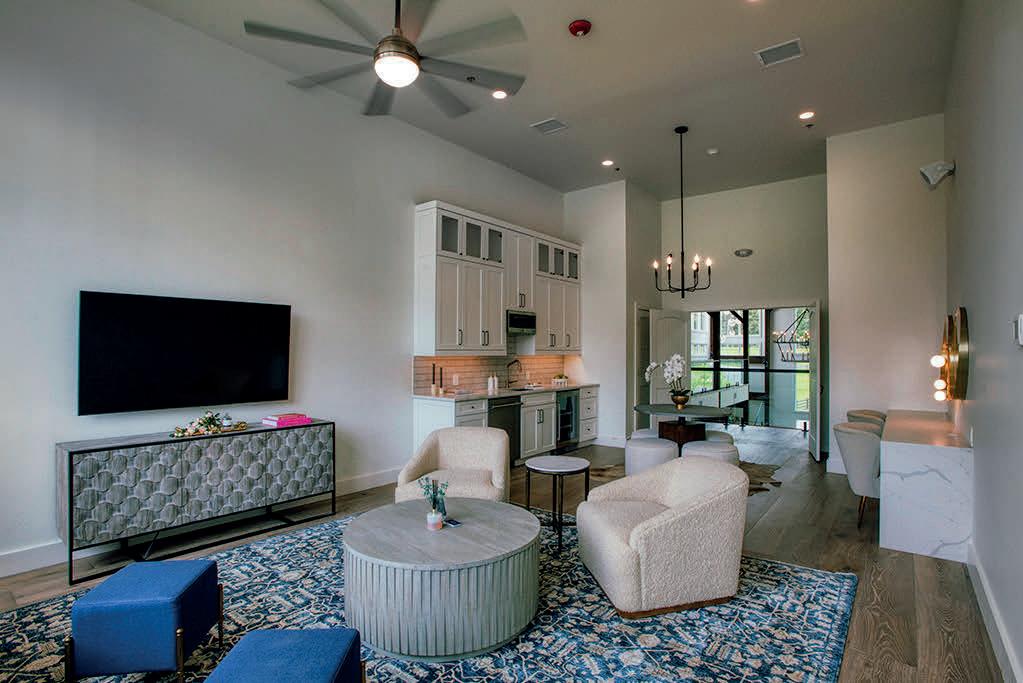
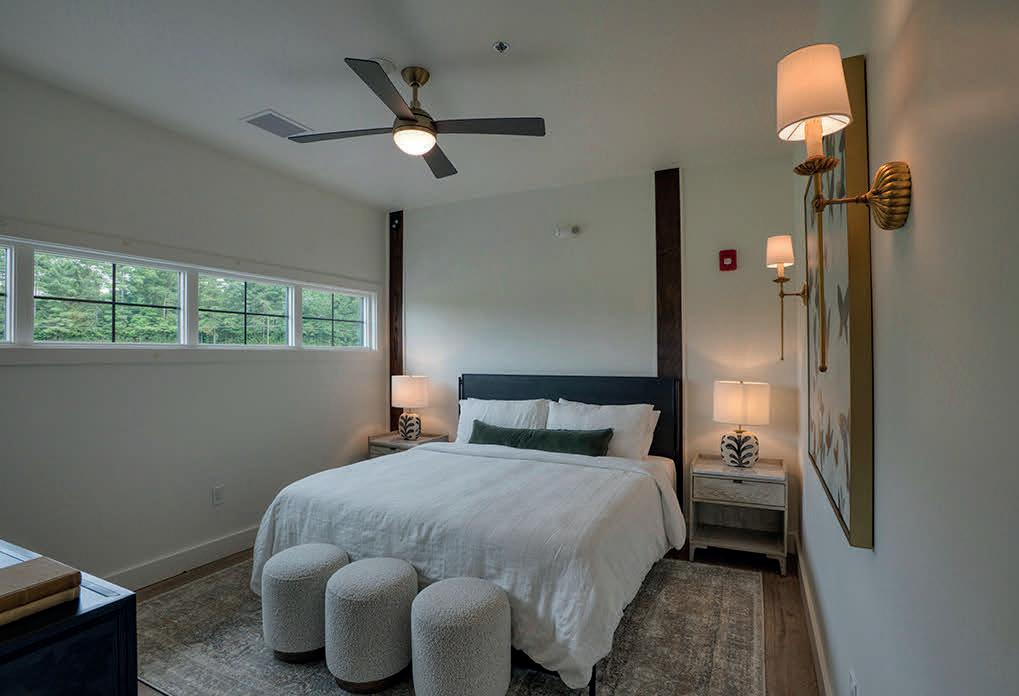
Staurolite Ranch is a unique mountain property on 119 acres of rolling pastures and wooded land, surrounded on three sides by meandering mountain creeks, with views of the Blue Ridge mountains in all directions. The event venue and ranch facilities are built to the highest construction standards and are in superb condition. The structures are contemporary farm/ranch design using the highest quality materials, the grounds are nicely landscaped, and the facilities are thoughtfully laid out on the property. The highlight of the 119-acre property is the Staurolite Barn and Event Venue, which is evident there were no expenses spared in building this luxury event space. It’s equipped for weddings with up to 375 people, and ideal for corporate retreats, community events, and other large gatherings. The property is ideally suited as a winery, with acres of fertile fields ready for your preferred variety of vines to be planted. The Ranch comes fully outfitted with FF&E for large events and includes all equipment for the operating ranch, currently pasturing 17 head of Scottish Highland cattle. Completed in 2024, the Staurolite Ranch can now become your luxurious private mountain retreat, or create a spectacular destination site for sensational weddings, corporate events, and private gatherings.
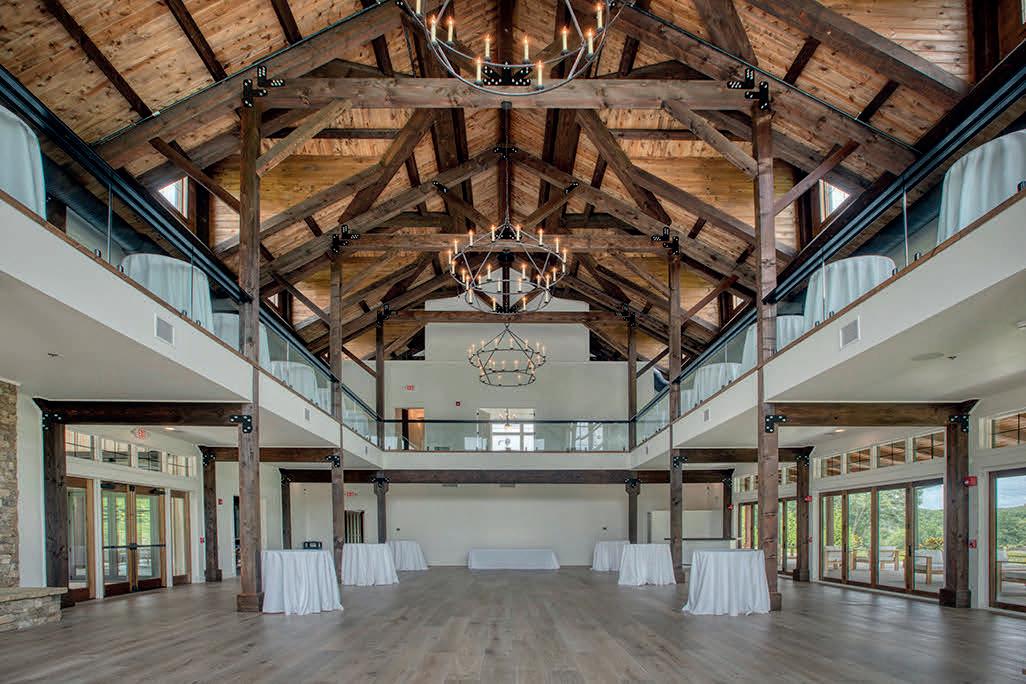

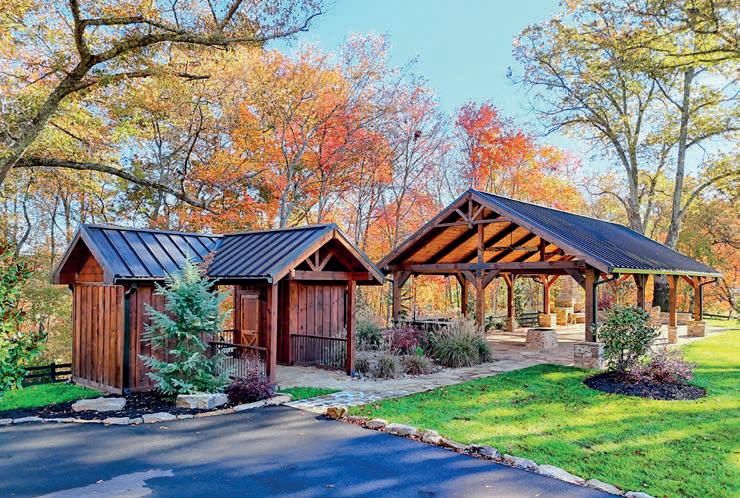
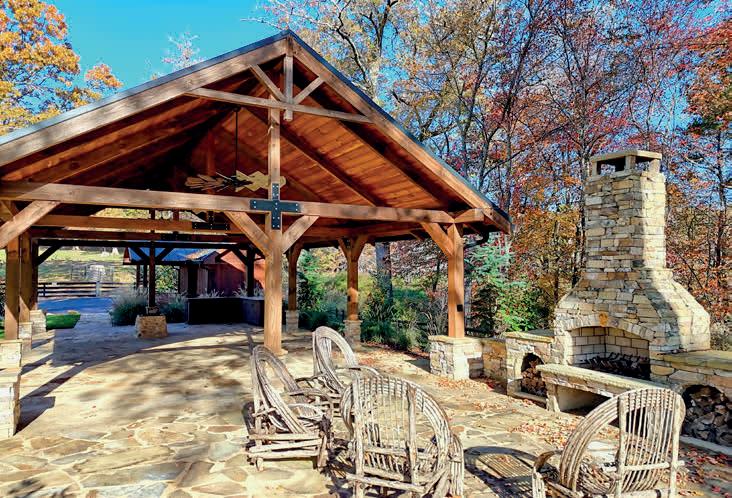
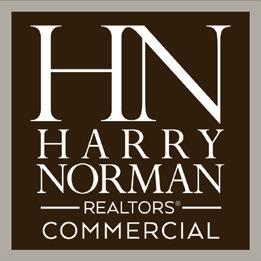
SCAN TO VIEW


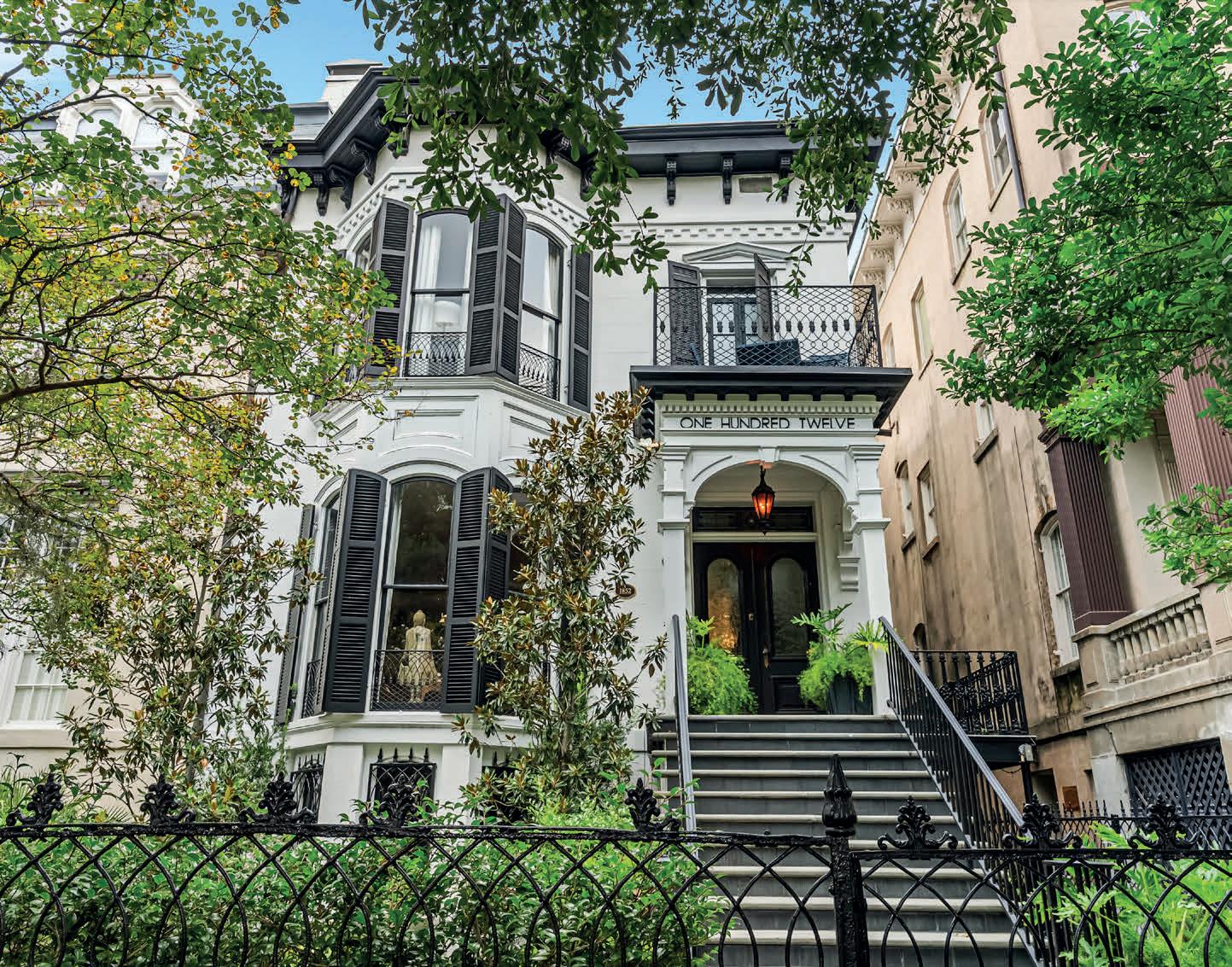
112 W Gaston Street, Savannah, GA 31401
5 BEDS | 5.5 BATHS | 5,069 SQ FT | $3,675,000 . Pristine perfection exemplifies the architectural design of this C. 1852 historic estate, where century-old details merge with contemporary upgrades in sophisticated harmony. Prominently located on a desirable block adjacent to Forsyth Park, the property enjoys a subtle setback from Gaston Street and is gracefully framed by the rhythmic curves of a wrought iron fence. Once home to renowned artist Myrtle Jones, this multigenerational residence offers three separate living spaces and retains a creative spirit with a manageable footprint for everyday ease. The interior unfolds with an unmistakable sense of character, highlighting the double parlors with floor to ceiling bay windows, an elegant dining room, home office, family room with wet bar, and a chef’s kitchen complemented by custom cabinetry and a stainless steel island and appliances. Additional features include a 2-car garage with electric charging port, covered verandas, and a well-manicured courtyard. With the professionally designed interior and furnishings included, every detail has been specifically curated and is being sold as a complete vision.
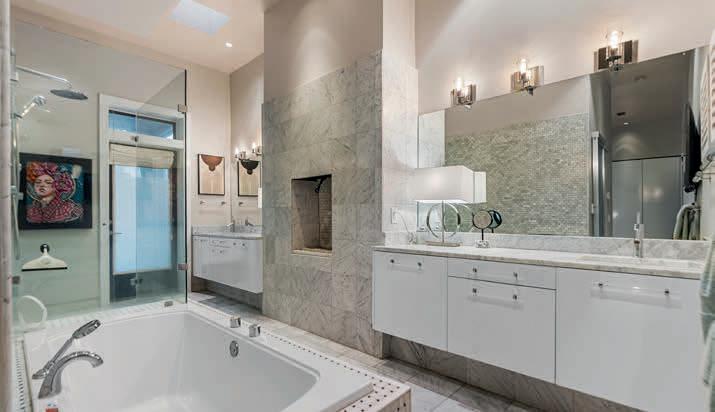
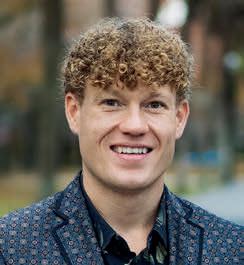
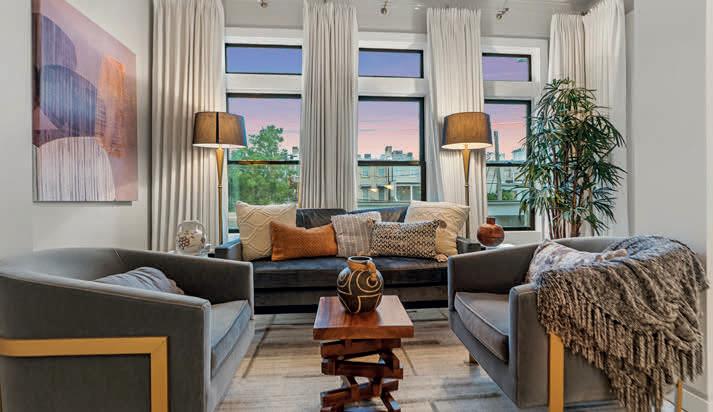
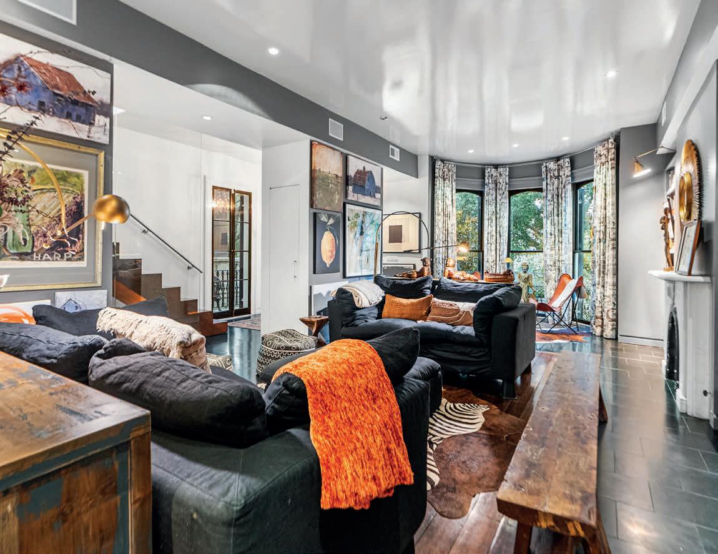
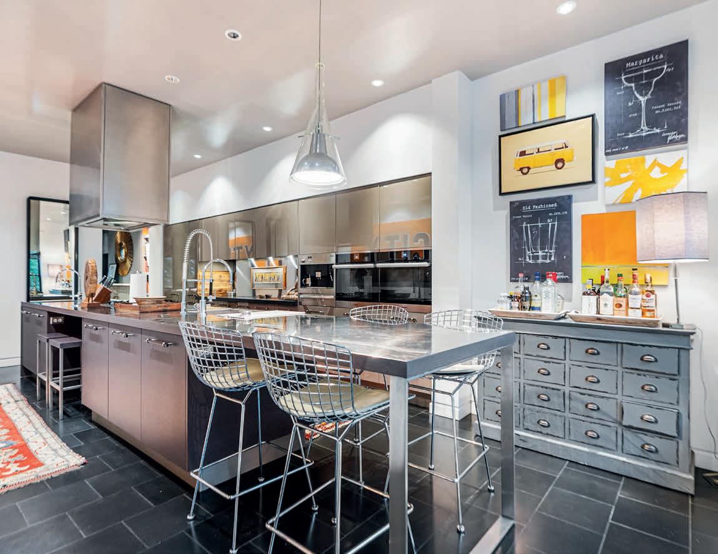
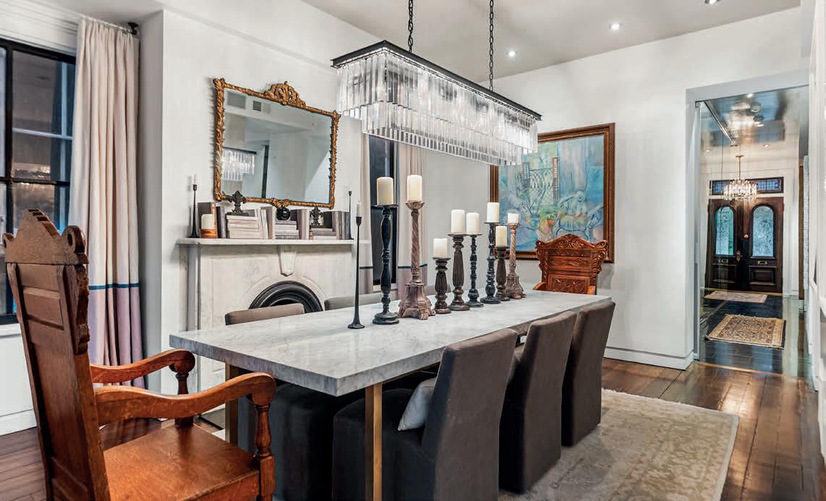

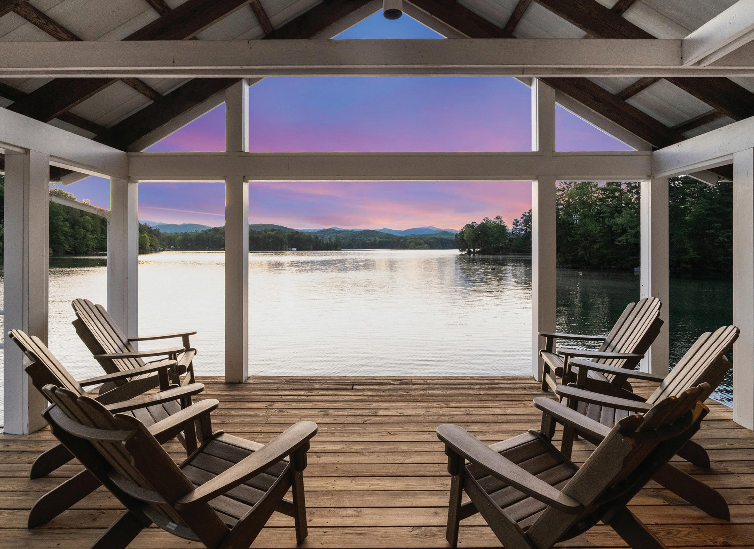
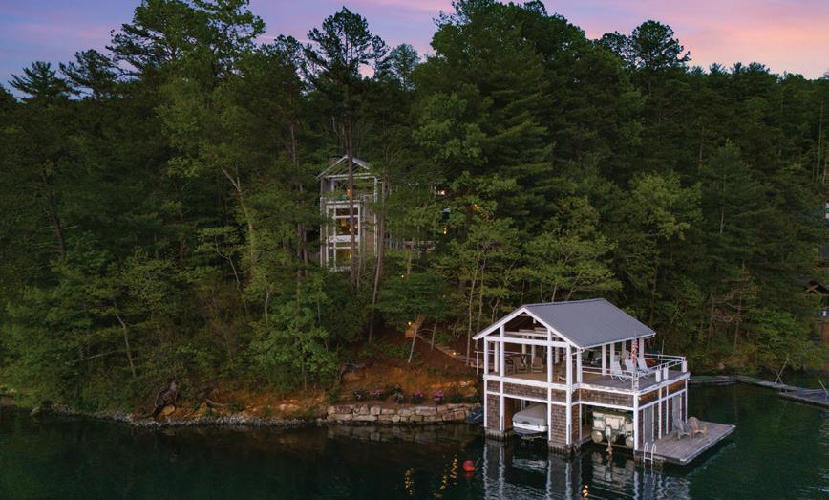
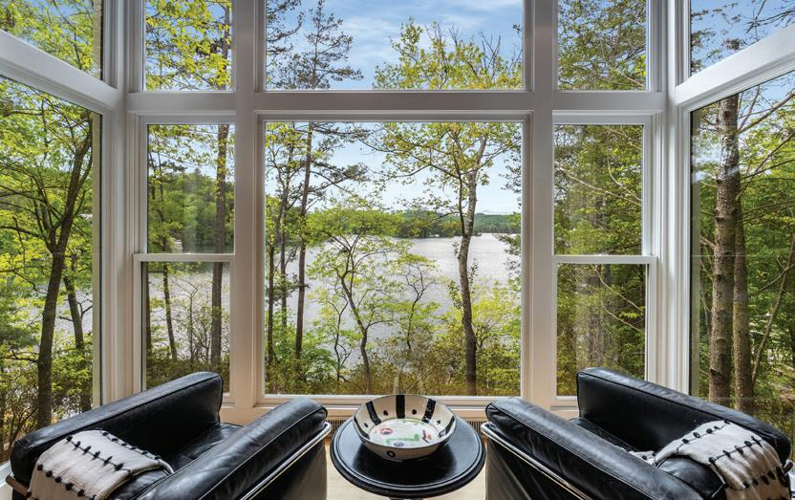
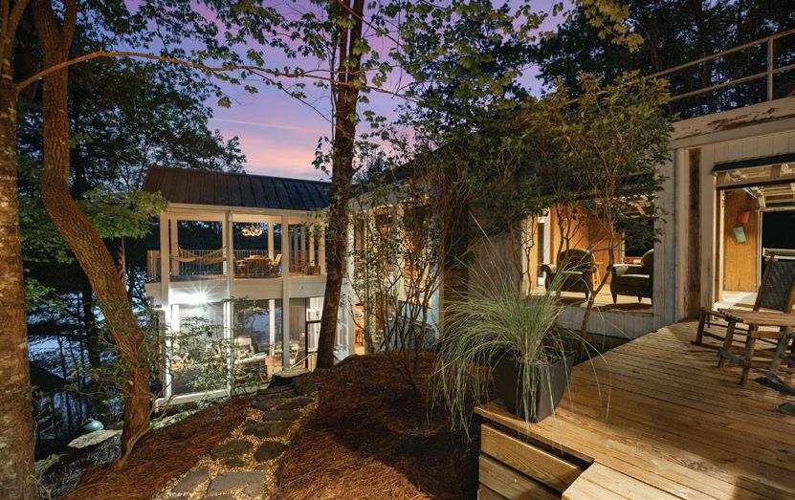
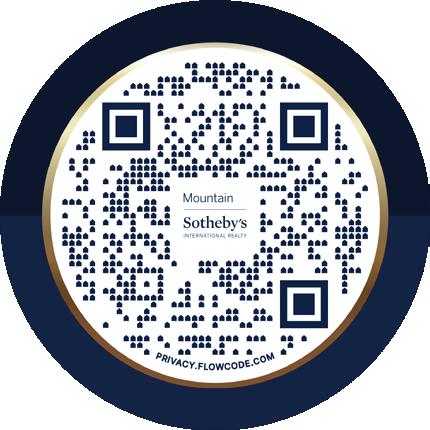


5
2,942 ±
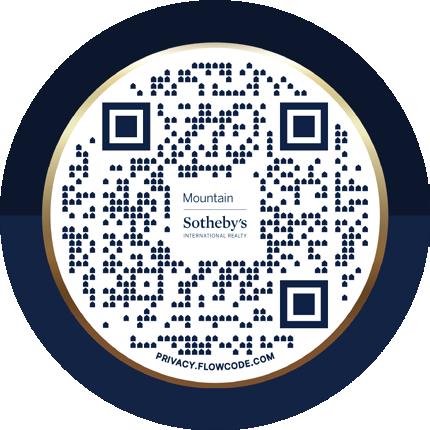
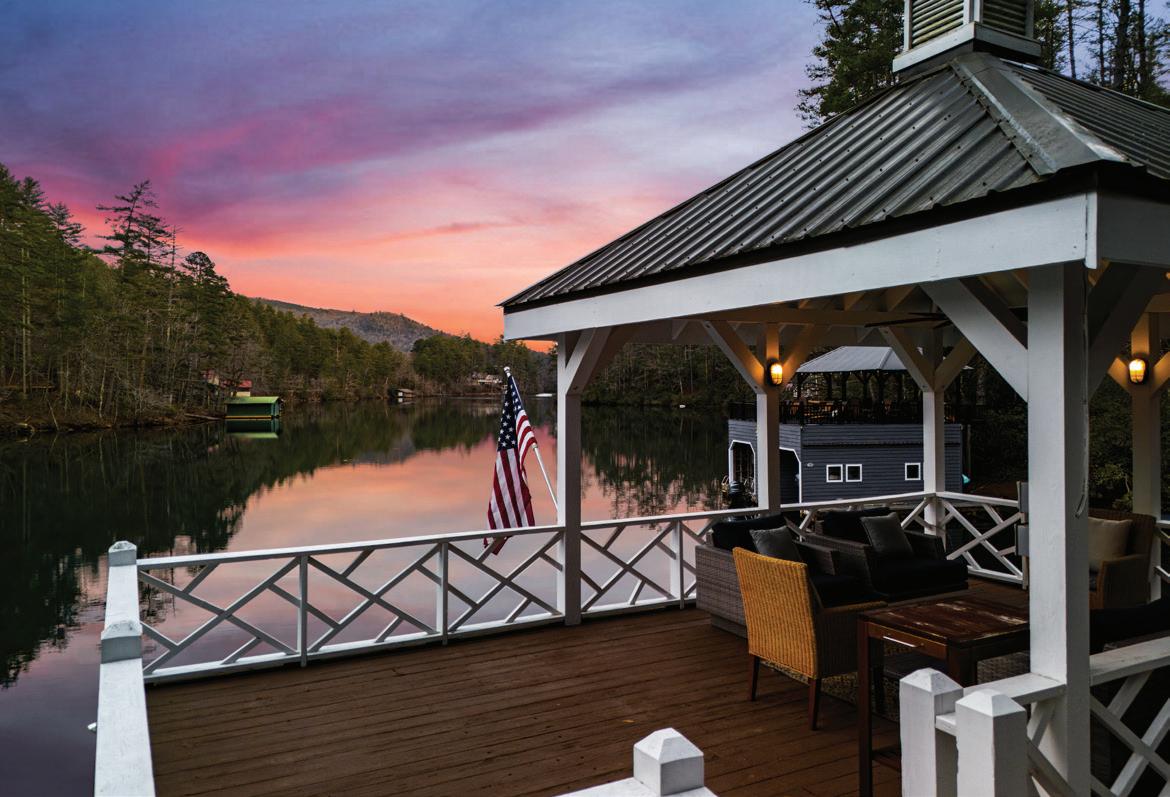
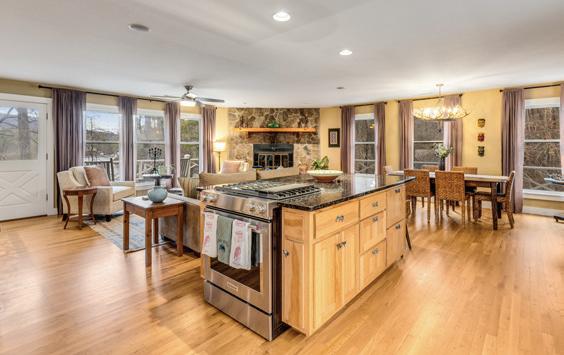
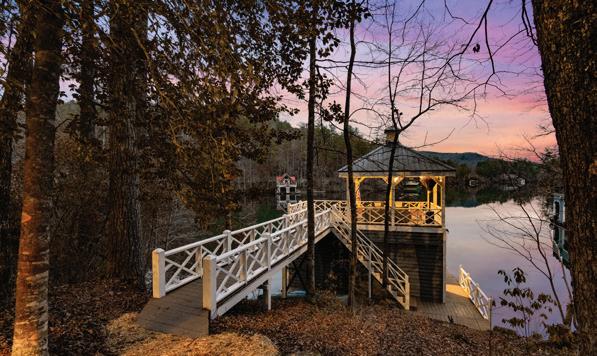
773
4
4,900
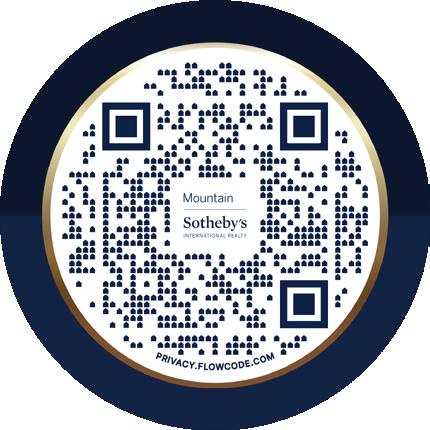
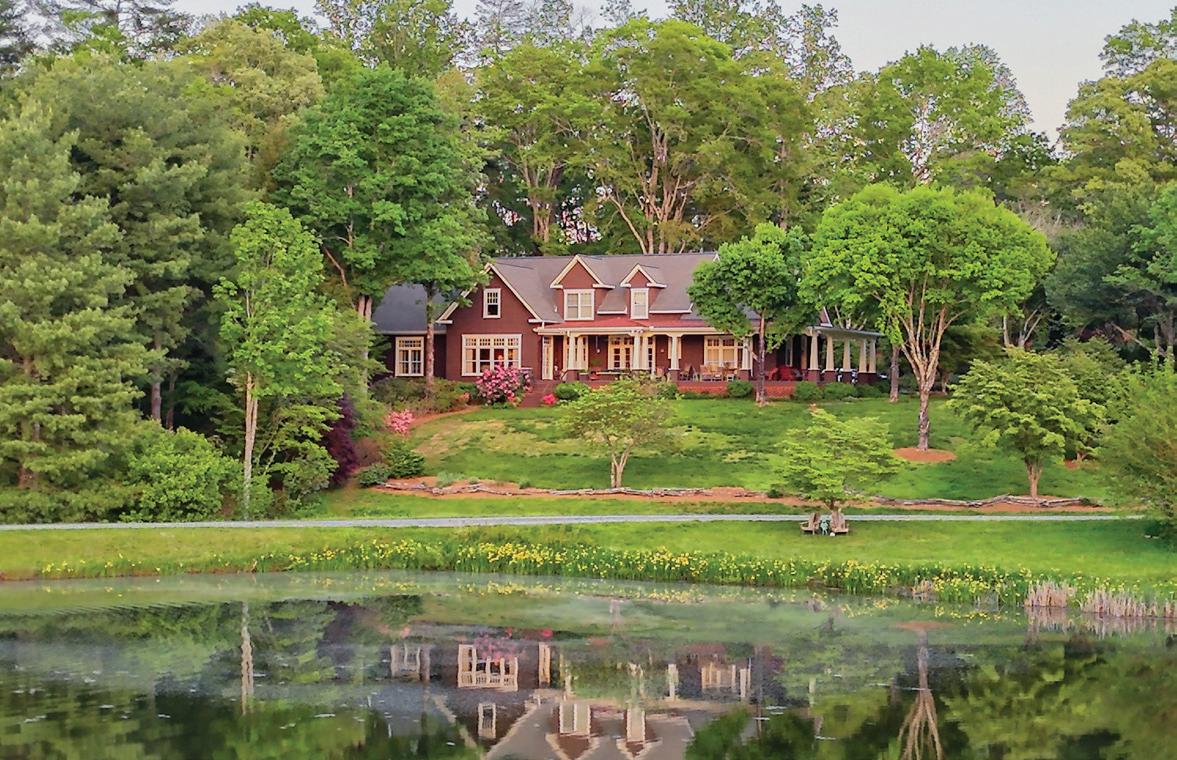
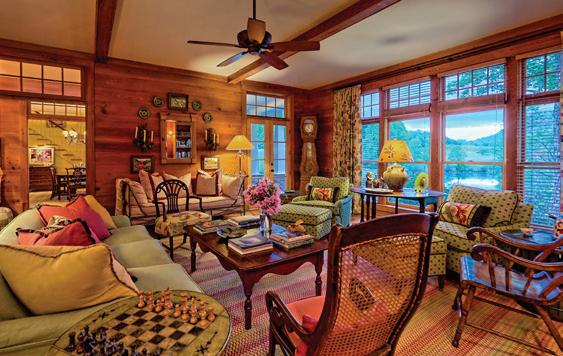
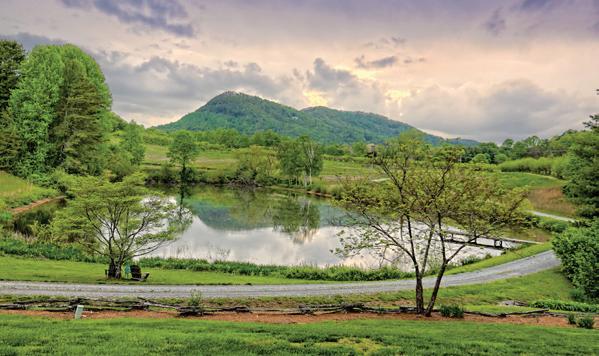
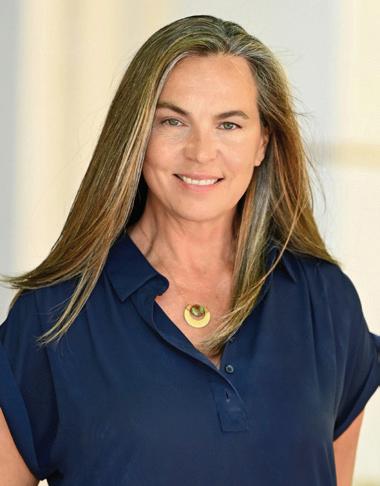
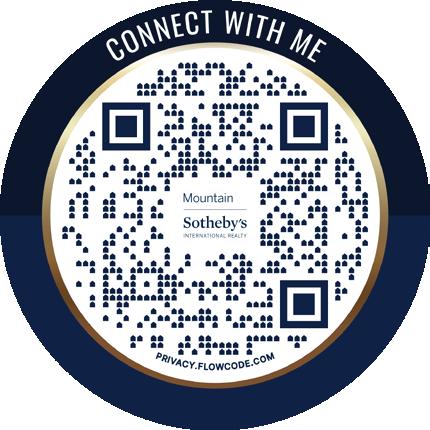
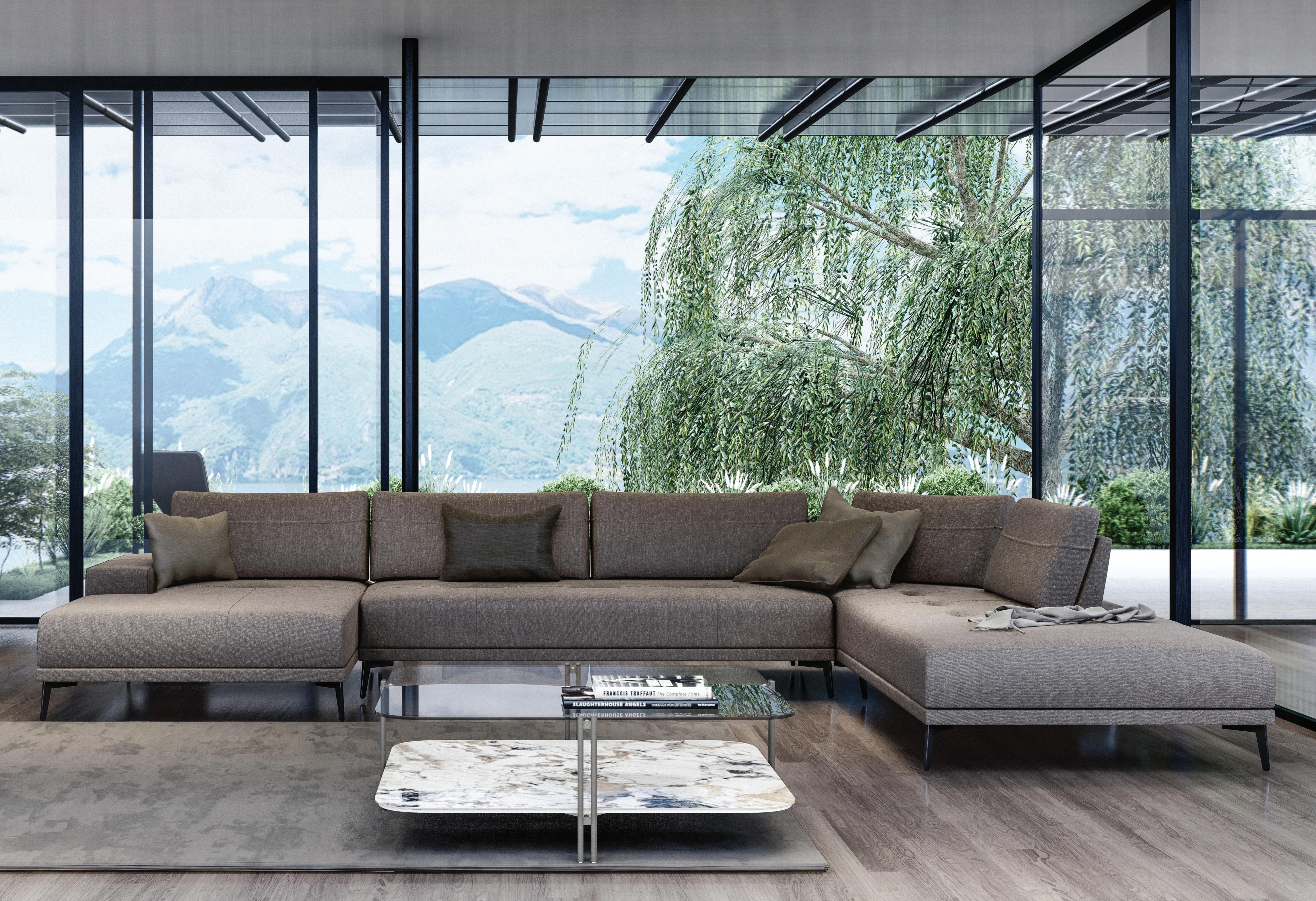


1336 Azalea Drive, Lawrenceville, GA 30043
PRICE: $3,000,000 • 6 BEDS • 5.5 BATHS • 6,800 SQ FT
NEW CONSTRUCTION (2025) ON 0.83 ACRES
Every detail whispers intention. Not loud, just certain. This is where Design meets Desire. Here, mornings begin with light, but evenings, they start with a toast to Beauty. Afternoons drift between creativity and calm. The quiet luxury lifestyle you’ve been searching for. From the moment you step inside, everything feels Intentional. This isn’t just a home, it’s a statement. Volume ceilings, refined finishes, and natural light that greets you like an old friend. You’re not just buying square footage. You’re buying flow, conversations that drift from the kitchen to the living room overflowing with possibility and glass doors that open to clear blue skies and starlit nights. This is a home designed for both quiet mornings and vibrant evenings. And then there’s your retreat, the private suite, where long days end and slow Sundays begin. A soaking tub, a steam shower and closets that finally meet your wardrobe. A master designed for slow mornings and unforgettable nights.
Need space for guests, movies, work or play? Upstairs delivers en suite bedrooms, a loft, and a home theater for game nights or both. Outdoors, you’re wrapped in privacy and style. A resort style pool, a firepit for stories, and a summer kitchen designed for effortless hosting. Fitness room, spa and a second laundry downstairs with a magnificent full bathroom for convenience. The garage....isn’t just a garage. It’s a black canvas with LED design lights for your boldest ideas. Experience unparalleled elegance in every detail. Every inch whispers this is where you’re meant to be. The perfect home exists and now is your chance to live in it. Life starts here and now. No HOA. Just one simple rule.... Dream big, live well. Your home awaits.
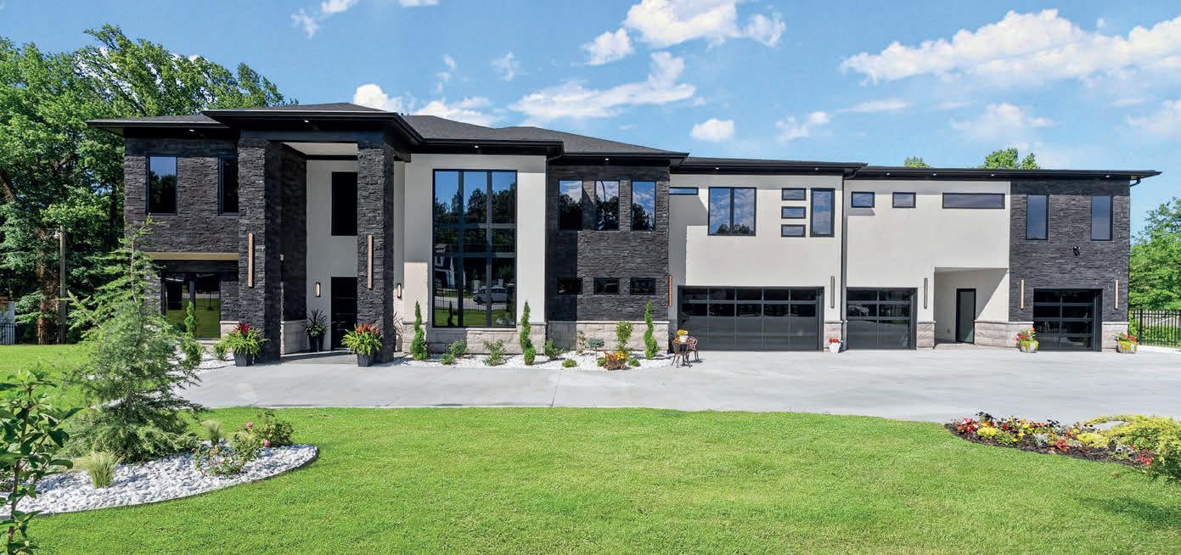
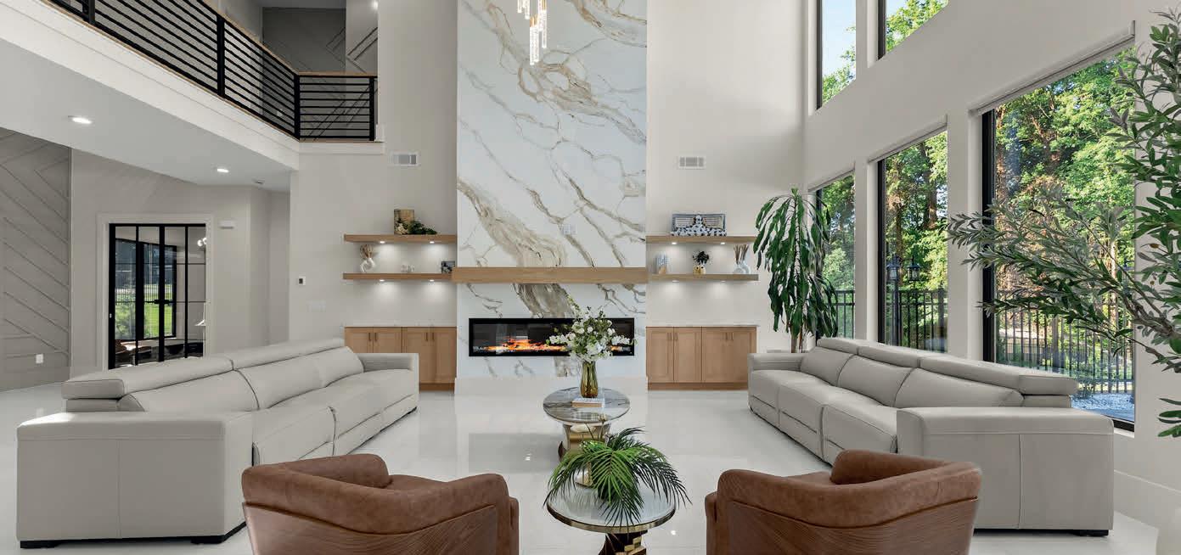
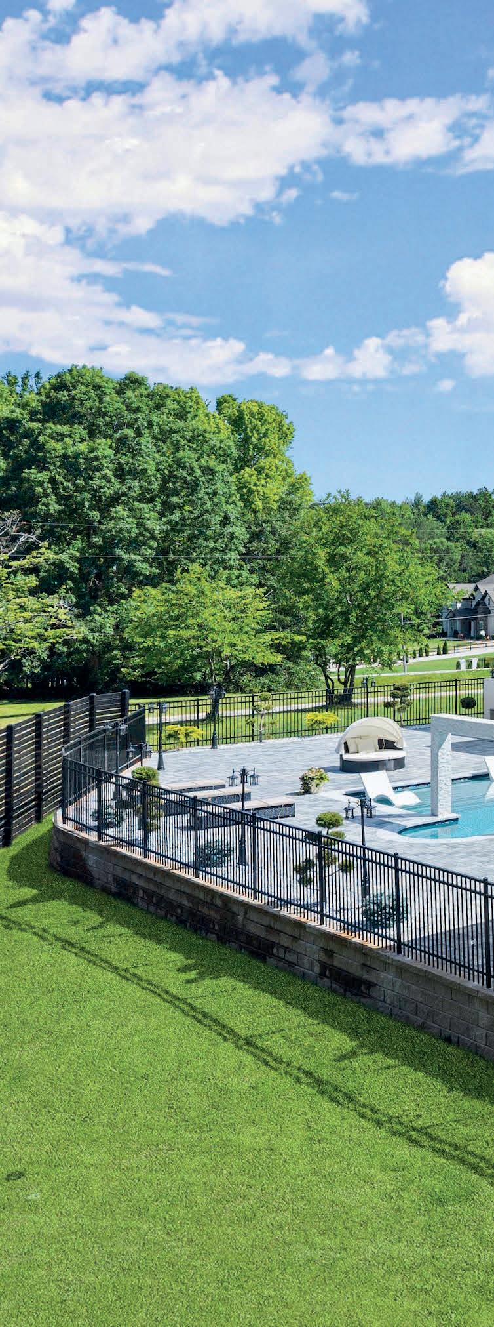
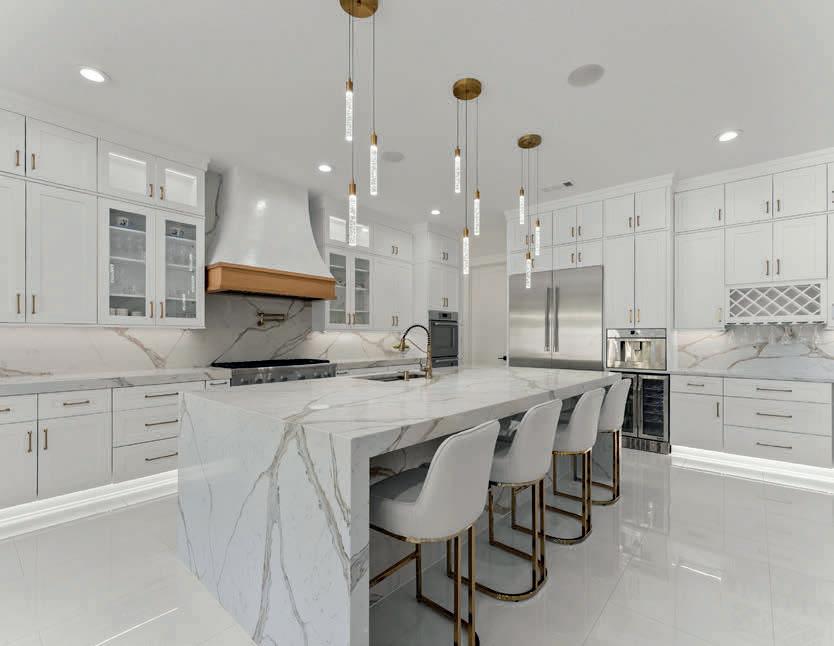
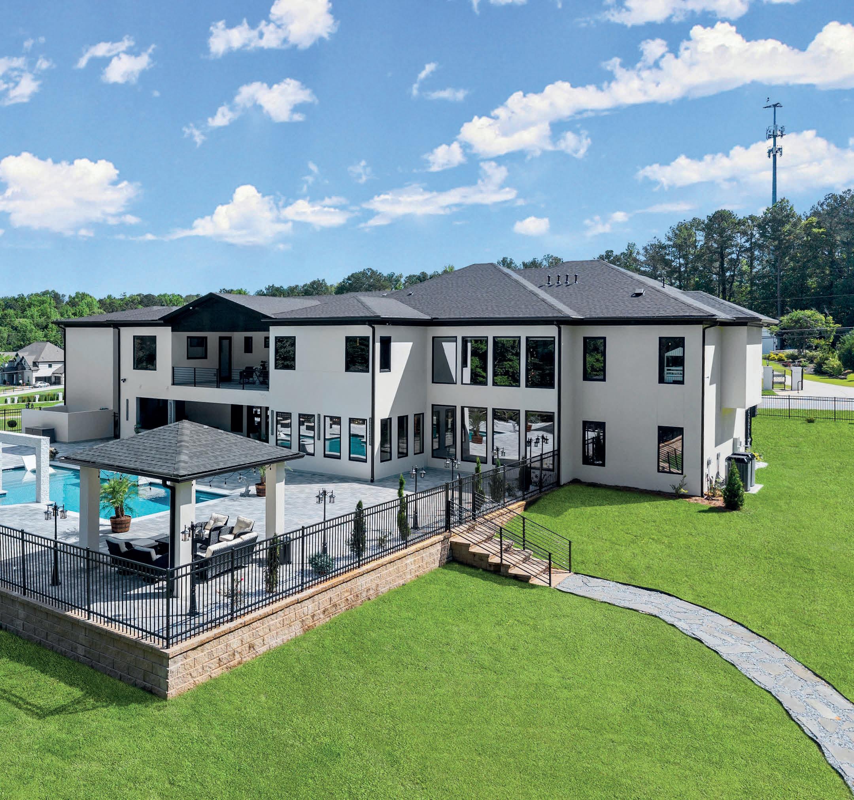
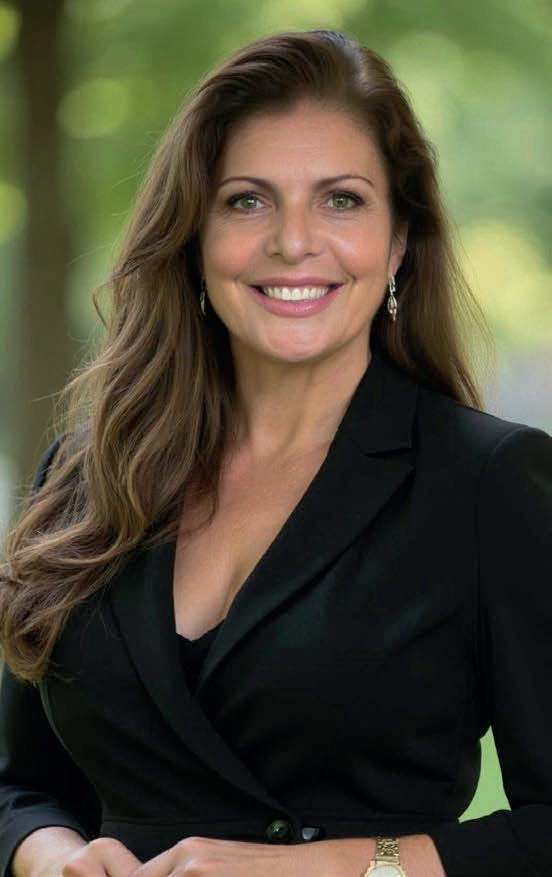
ANICA PERNES
REALTOR®
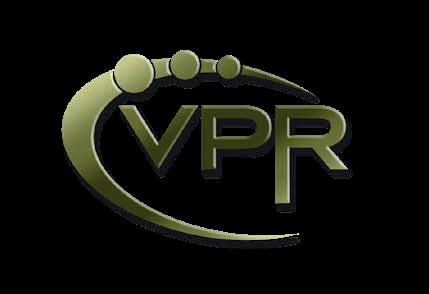
A distinguished name in Georgia real estate, Anica Pernes is recognized as top < 0.5% of Residential Real Estate Agents in 2025 for which she is incredibly honored. It means so much to be recognized for the work she loves doing but for her it’s not about the titles or awards - they come and go. The real goal is to use the talents God has given her to create, innovate, and provide opportunities that positively impact lives.
Specializing in luxury homes and exclusive properties, Anica is committed to delivering personalized service that prioritizes discretion and confidentiality. Her meticulous attention to detail and thorough understanding of the North Georgia real estate landscape have earned her a reputation as a trusted advisor among her clients. She utilizes strategic marketing techniques to showcase properties effectively while ensuring that every transaction is conducted with the utmost integrity. Real estate isn’t just a career, it’s her calling.
770.912.5011 | anica.realtor@gmail.com | www.anica-pernes.bestagents.us
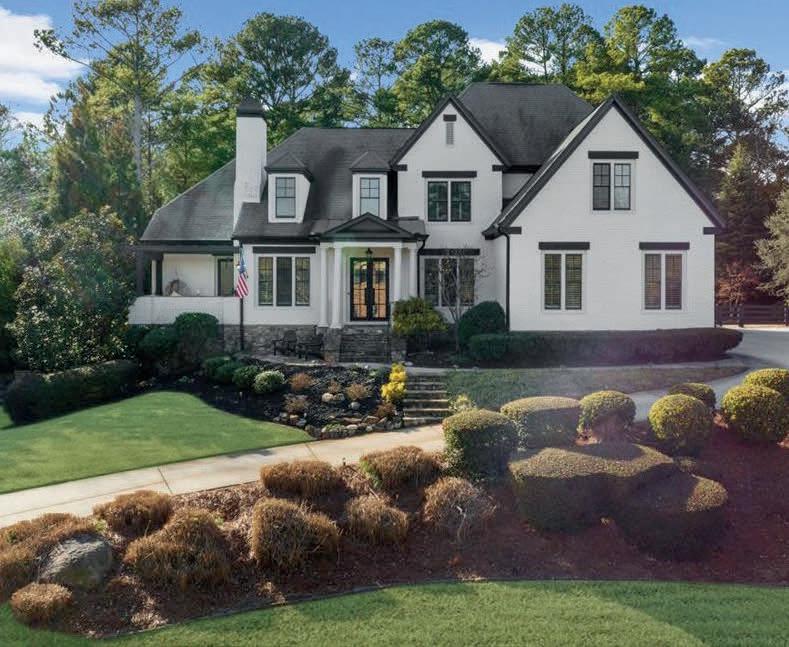

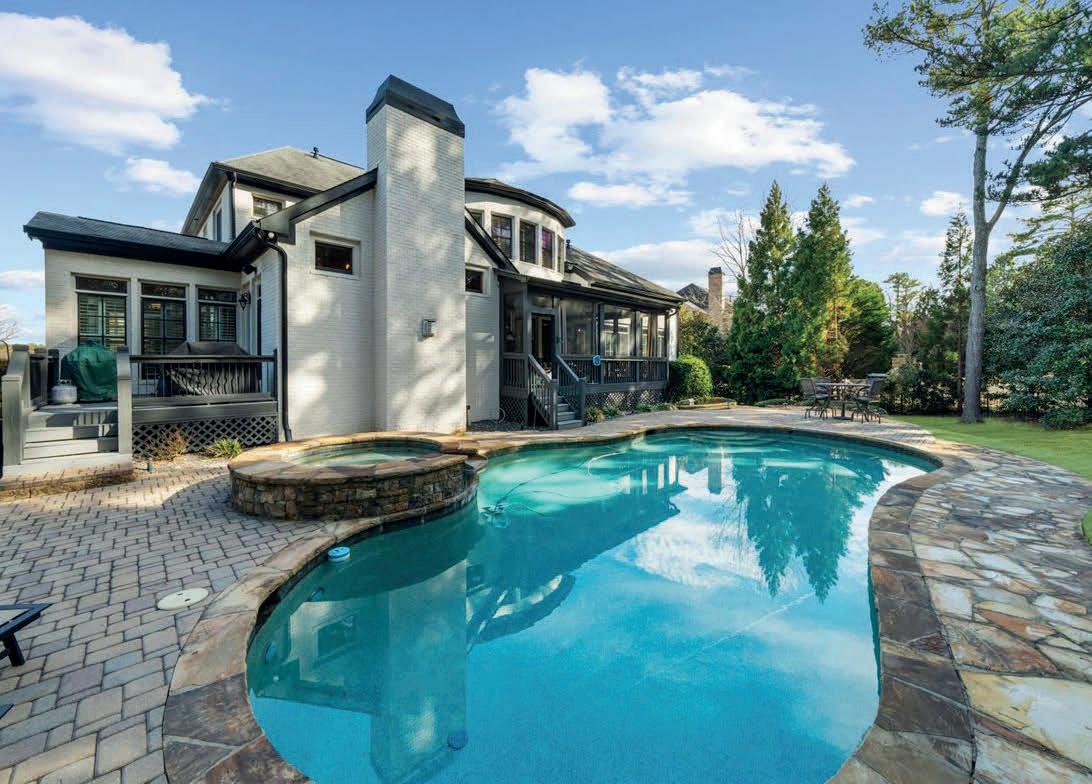
Stunning executive home located in the highly desirable Windsor community, nestled in the heart of Roswell! This exceptional residence features a newly renovated main floor, showcasing only the finest high-end finishes. As you enter the foyer, you’re greeted by a spacious office with a beautifully updated fireplace and door to the outside terrace. Across from the office, a large dining room awaits, perfect for family meals or entertaining guests. Step further into the home to discover an expansive family room with vaulted ceilings, a striking second fireplace, and custom built-in cabinetry. Steps away is a charming keeping room with a third fireplace, connected seamlessly to the gorgeous kitchen and breakfast nook. The chef’s kitchen is truly a masterpiece, boasting custom Rift Sawn White Oak cabinetry and a spectacular quartzite island, illuminated by LED lighting that highlights the stunning Crystalla countertop. Outfitted with top-tier appliances, including a Wolf range, SubZero refrigerator, wine cooler, and brand-new Kohler fixtures, this kitchen combines both elegance and functionality. It also features a ceramic cast iron farmhouse sink and a convenient prep sink. The owner’s suite, located on the main level, is a true retreat with a cozy sitting room and expansive his-and-her closets. The completely reimagined master bath is a luxurious sanctuary, featuring custom walnut cabinetry, Taj Mahal quartzite countertops, a Kohler steam shower, and a breathtaking soaking tub with a ceiling-mounted water filler—offering a spa-like experience right in your own home. Upstairs, you’ll find three generously sized bedrooms, each with its own private bath, as well as a large media room. The terrace level boasts a spacious, finished game room, a large bedroom with an en-suite bath, and a sizable unfinished space ready to be customized for additional living space. Outside, this home offers an incredible outdoor oasis, complete with a beautiful pool and firepit, perfect for year-round enjoyment. This home also offers a large screened-in back porch ready for year-round enjoyment. With numerous updates throughout, this home is an absolute must-see. Experience the pinnacle of executive living in this prestigious gated community!


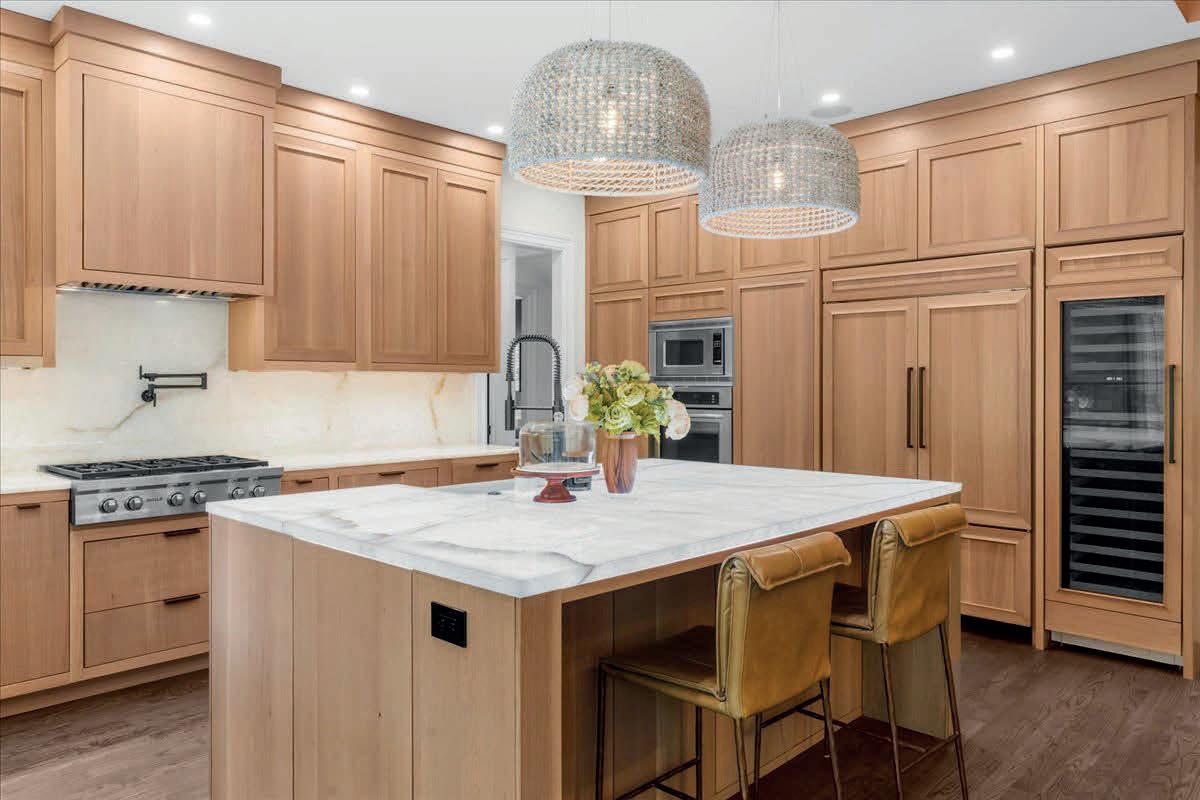
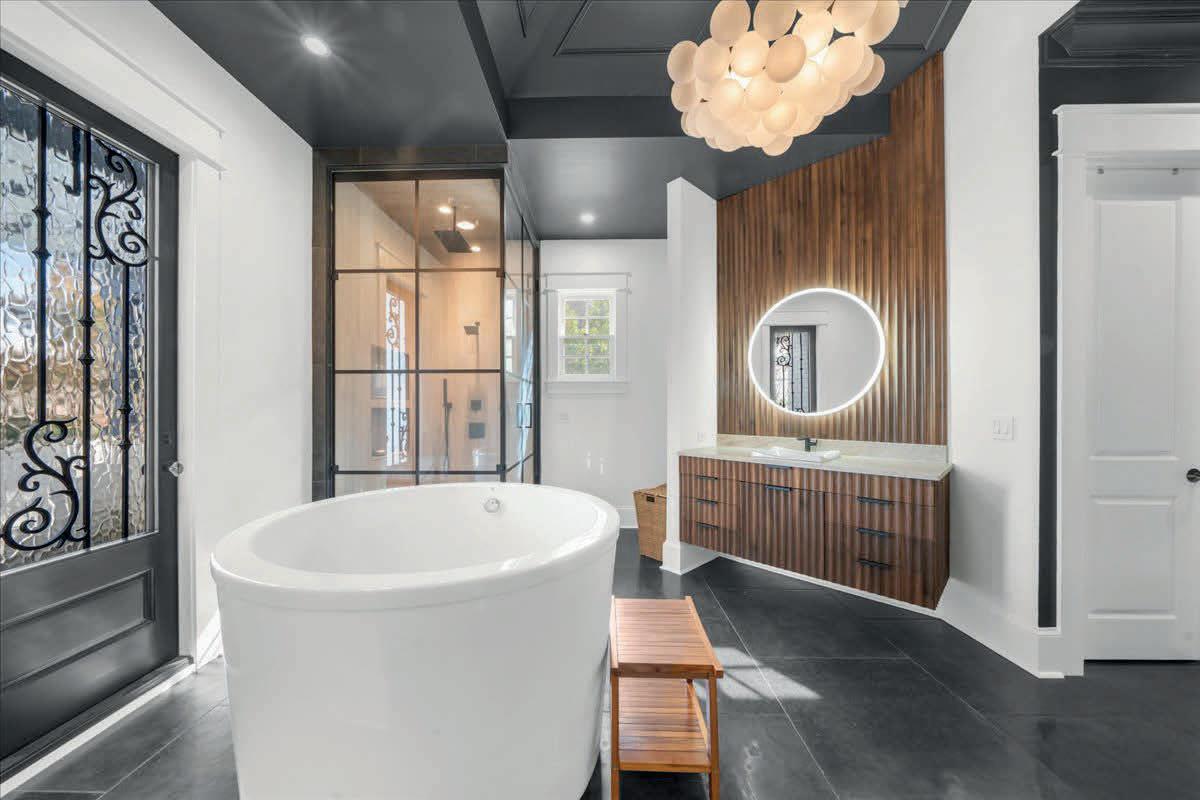
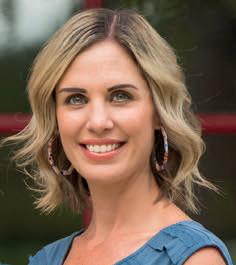
Dreaming
Luxury
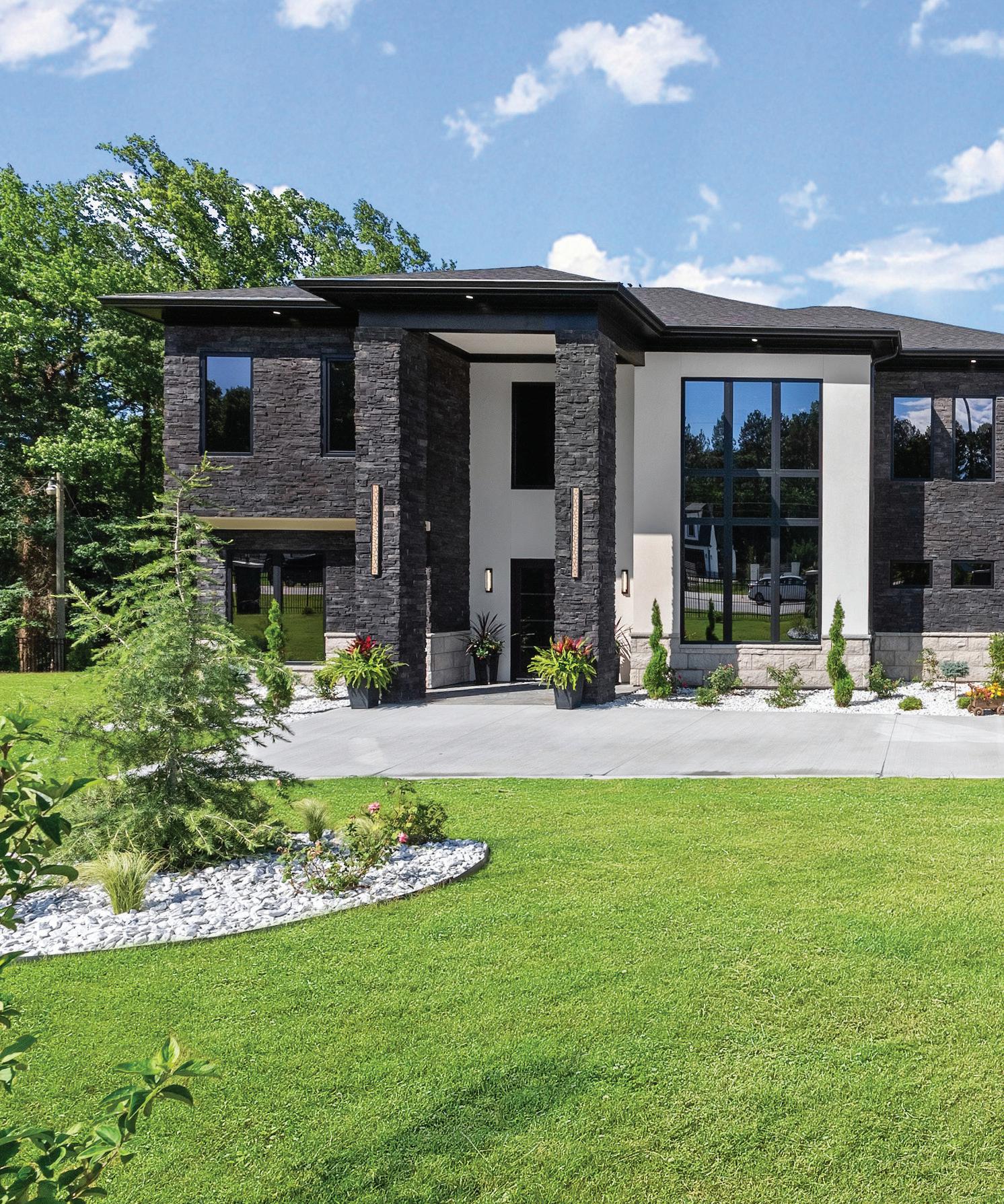
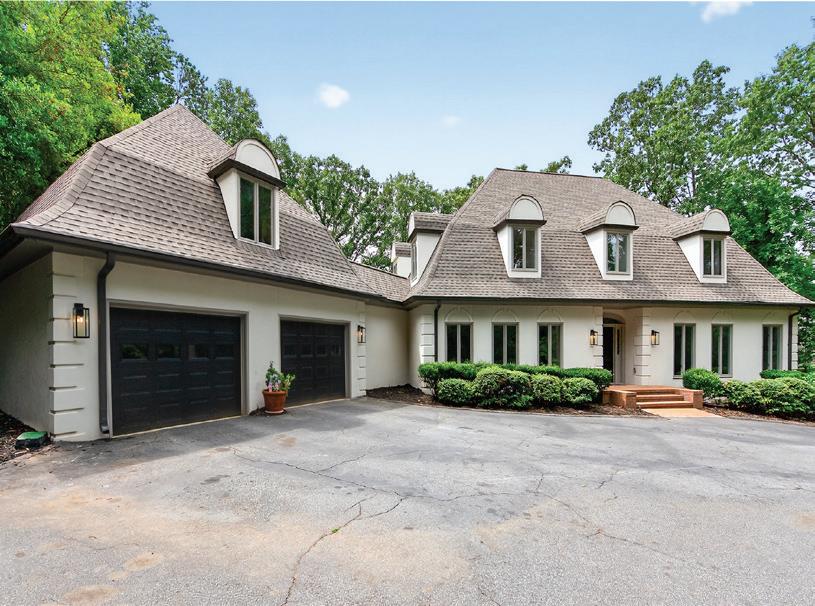
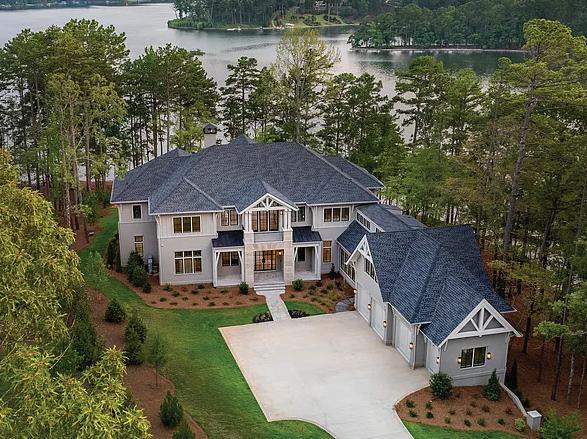
1221 Broadpoint Drive, Greensboro, GA - Chris Hewatt
4010 Paper Mill Road SE, Marietta, GA - Ann Lindner
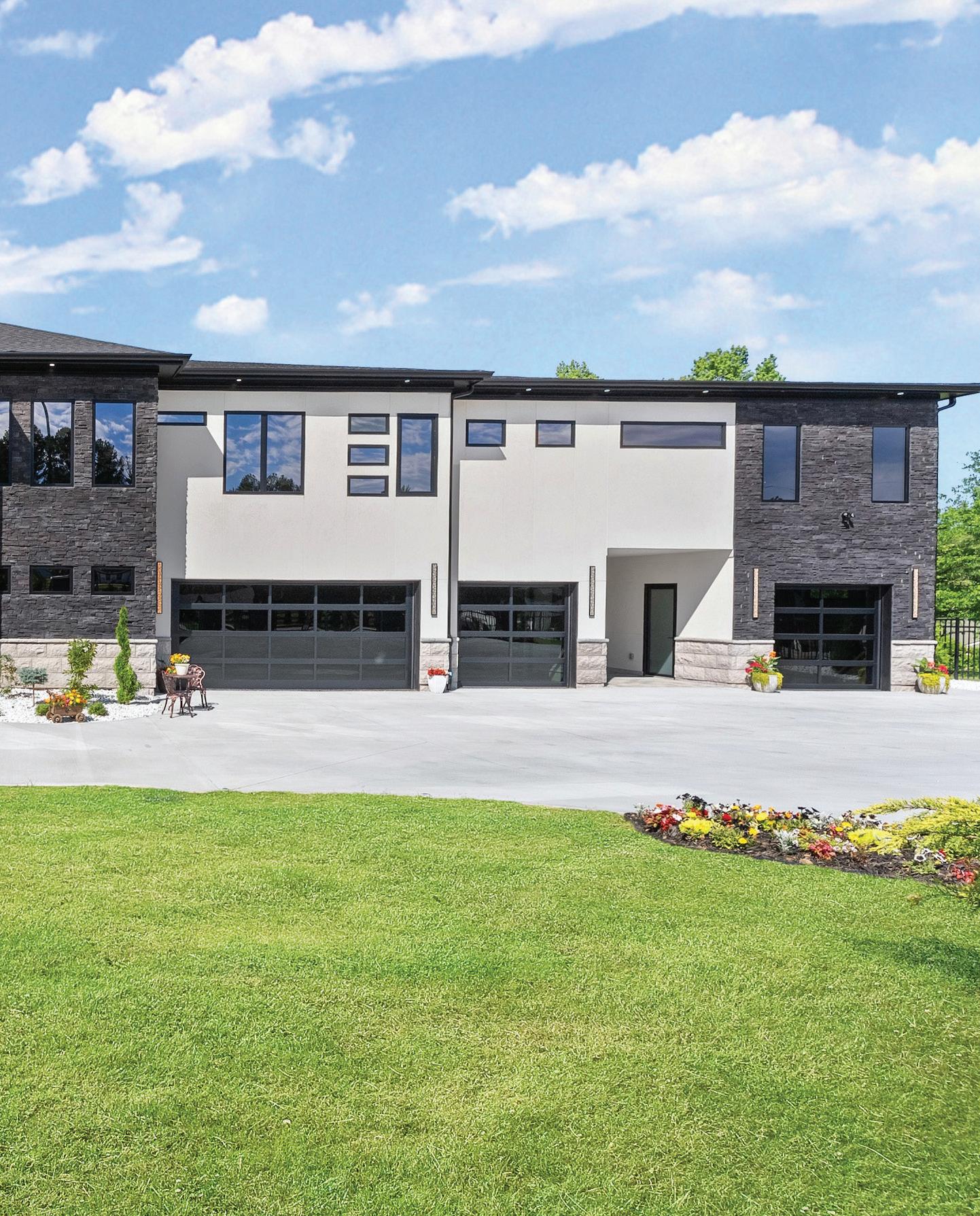
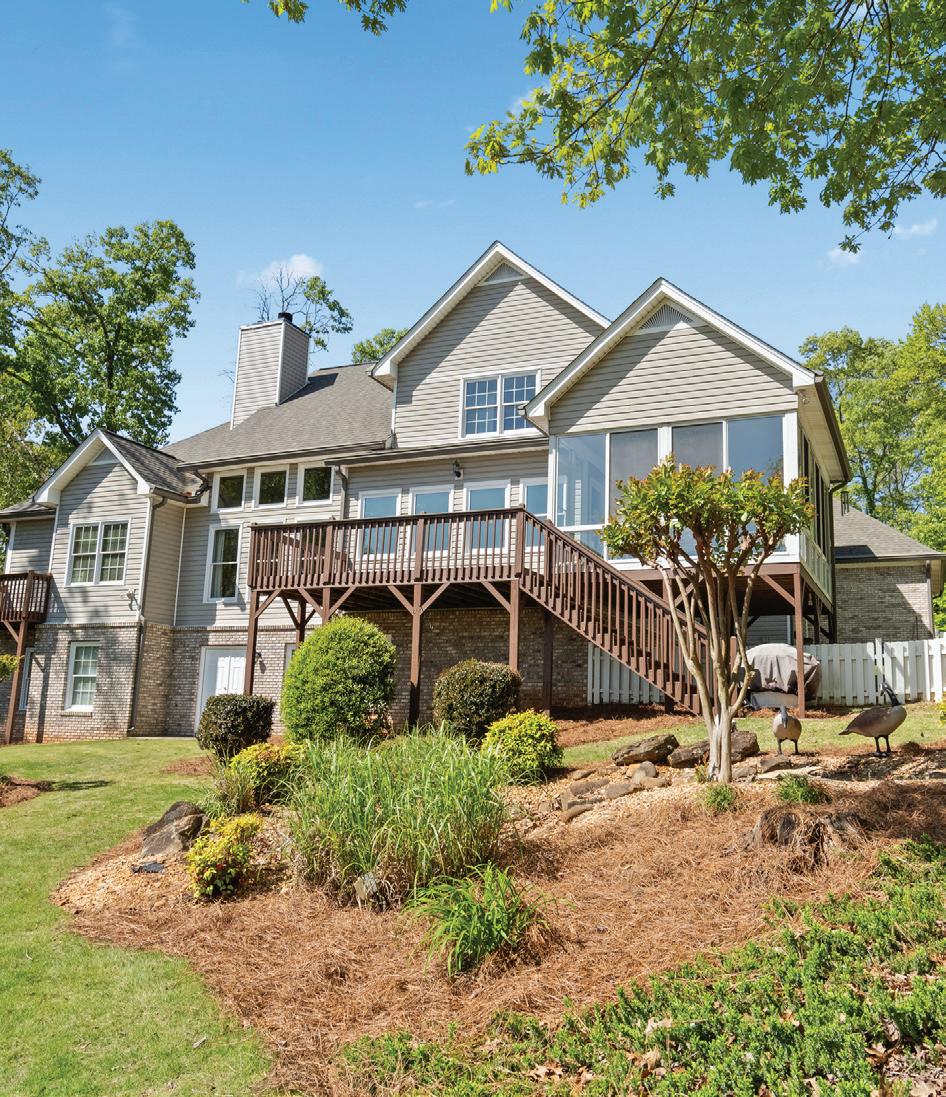
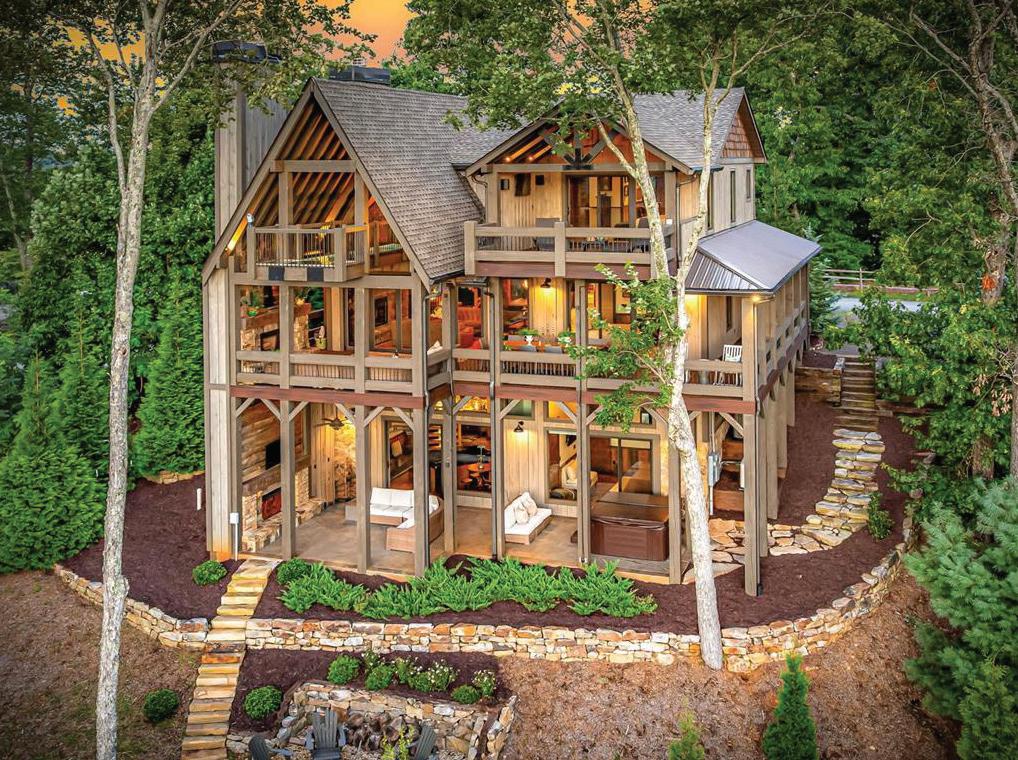
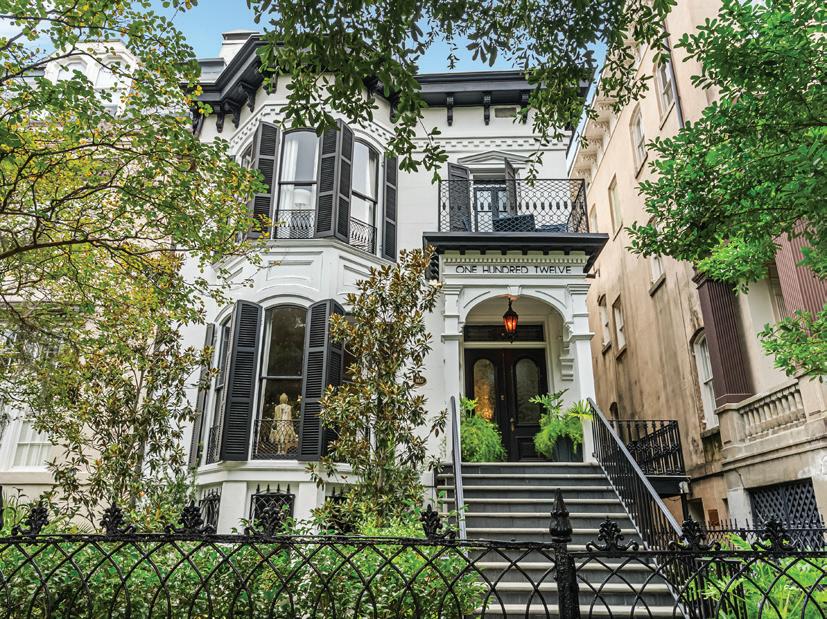
COVER HOME: 1336 Azalea Drive, Lawrenceville, GA - Anica Pernes
922 Florence Road, Douglasville, GA - Deborah Morton
112 W Gaston Street, Savannah, GA Jordan Gray + Ron Melander
520 Overlook Drive, Blue Ridge, GA Cindy T. West + Regina Payne
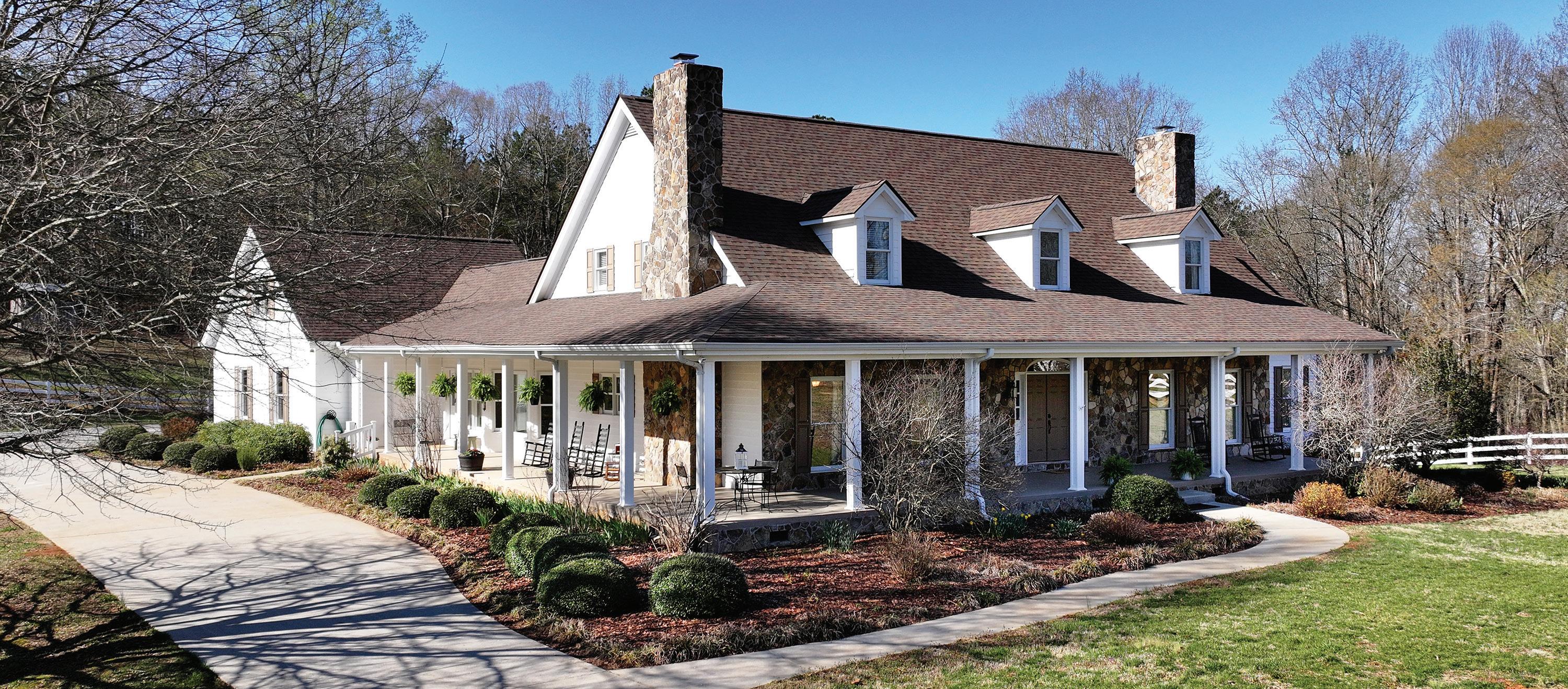
$1,399,000 | 4 BEDS | 3 FULL + 2 HALF BATHS | 4,636 SQFT
Southern Living Charm just outside prime Clarkesville, Georgia. As you pass through the gated entrance on the long paved drive, you get your first glimpse of the home. It is the perfect blend of southern comfort and unparalleled privacy. There are 13.63 acres of mostly fenced rolling pasture and mature trees. This property features a stately 4600+ sq. ft. home built in 1994 from the beloved Southern Living Bel Air homeplan. Step inside this 4 bedroom, 3 full baths, 2 half baths where classic style meets modern comfort. The spacious kitchen, expansive dining room with fireplace and multiple living areas are designed for everyday living and grand entertaining. The first floor primary suite is separate and serene. The primary bath offers double vanities, tub, separate walk in shower and large walk in closets. The home welcomes you with sweeping covered wraparound porches and a more secluded porch just off the vaulted family room that features an incredible 2 story stone fireplace. There is an awesome office with fireplace, a very large bonus room, an oversized garage and so much more. Also on the property there is a one bedroom Lodge Apartment ideal for guest, farmhands or rental. There are several outbuildings, a huge workshop with built-ins and a 4 bay stable for you horse enthusiasts. Whether you are an equestrian, a hobby farmer or simply seeking a peaceful country escape, this could be the home of your dreams. This property is in the Soil Conversation Program.
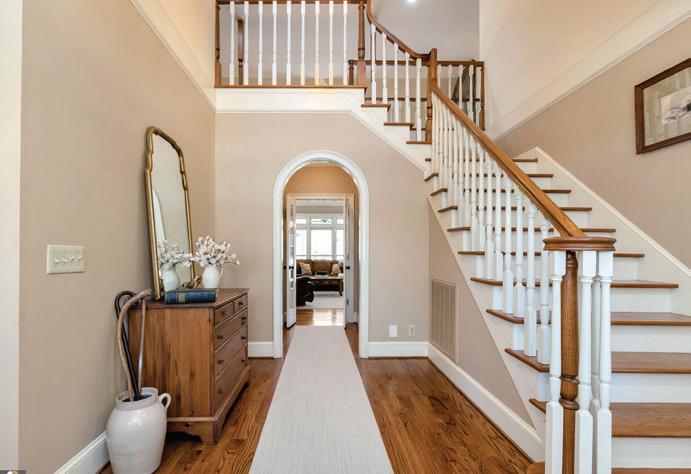
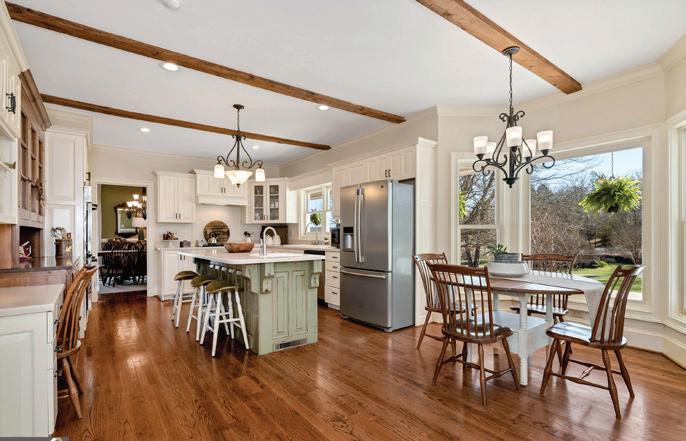

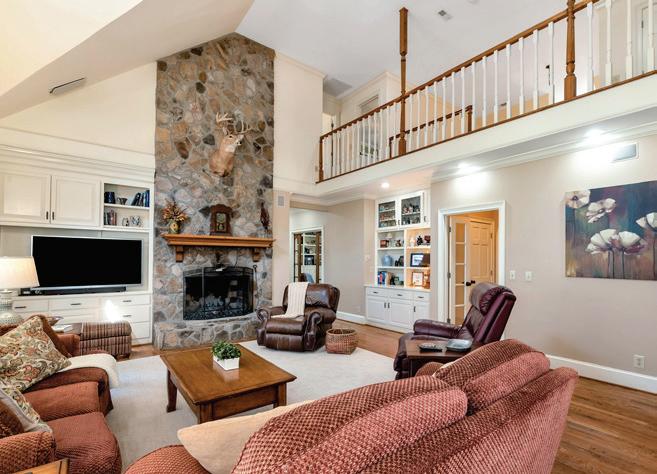
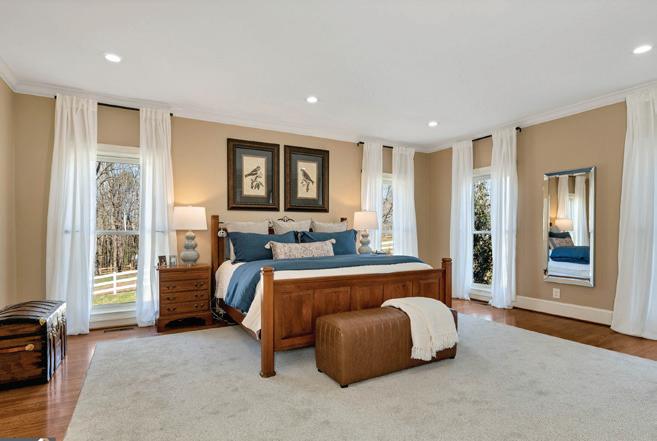
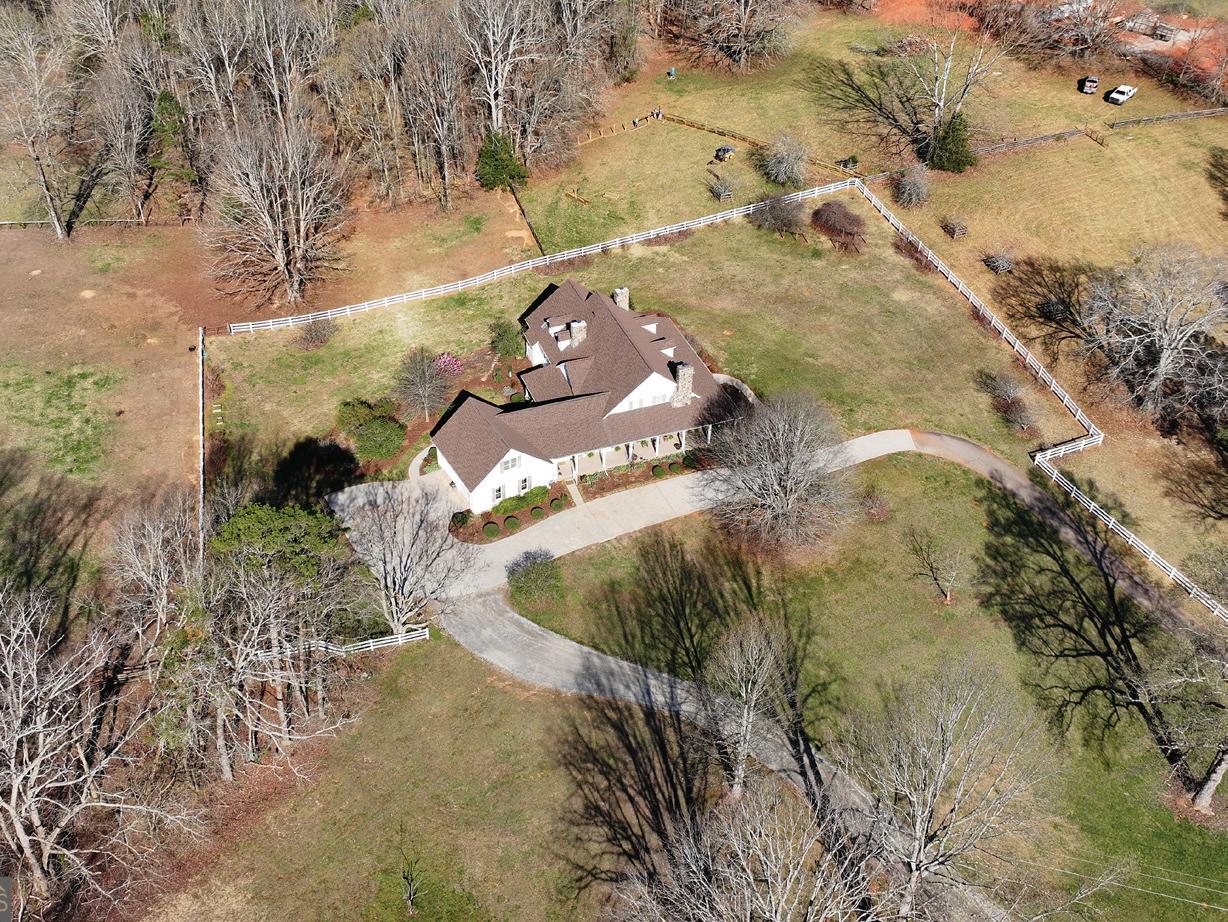

Your Dream Home Awaits
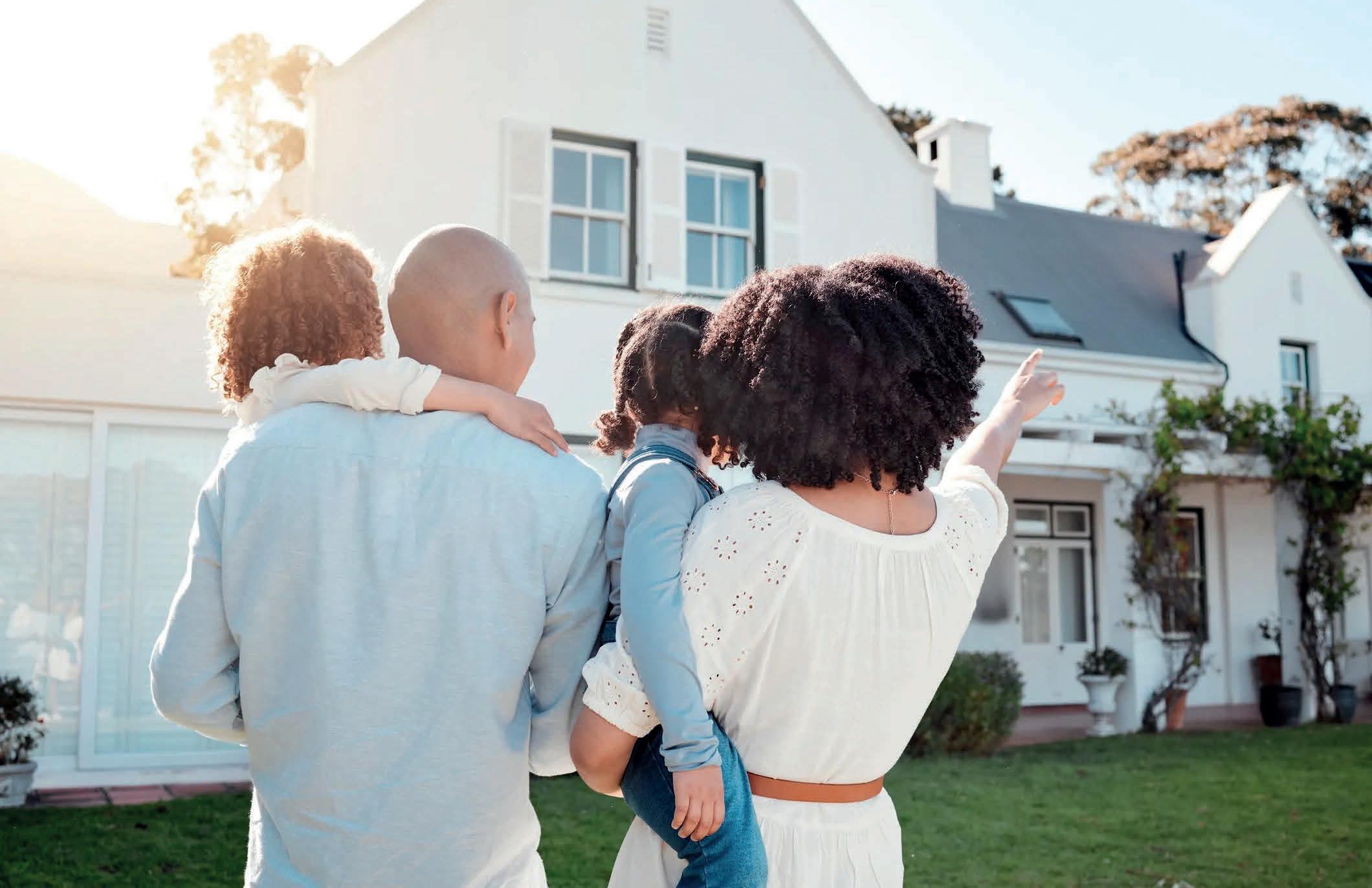


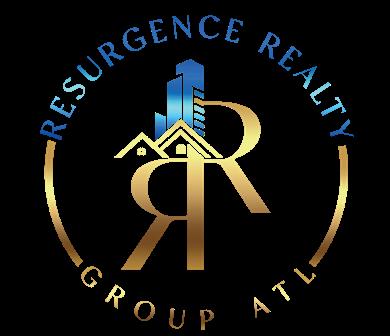
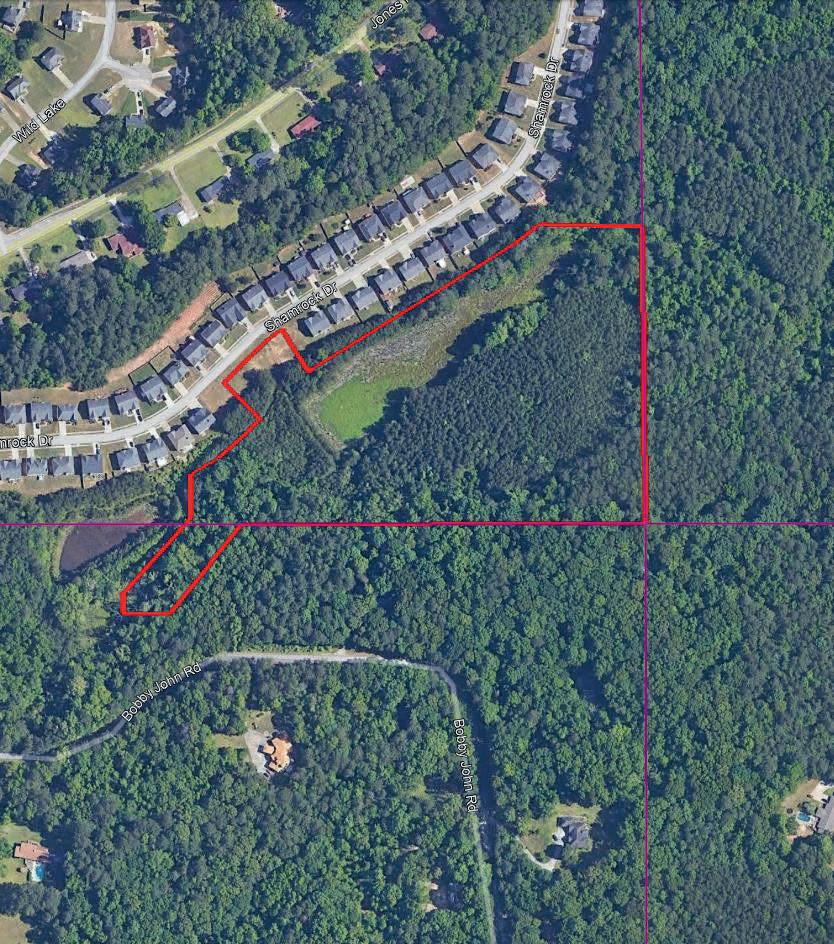
Nestled in the heart of South Fulton, Atlanta, lies a promising new real estate gem—Retreat at Jones Mill. Situated at 0 Shamrock Drive, Atlanta GA 30349, this upcoming development is poised to redefine modern living in the area.
A Vision of Community and Convenience
Retreat at Jones Mill is more than just a collection of houses; it’s a vision of community living and convenience. With its strategic location, residents will enjoy easy access to a myriad of amenities, including shopping centers, restaurants, schools, and parks, all within close proximity.
Modern Architecture, Timeless Design
Crafted with meticulous attention to detail, the homes at Retreat at Jones Mill Phase 2 boast modern architecture and timeless design elements. If you’re looking for a cozy single-family home, there’s something for everyone in this diverse development.
Green Spaces and Recreation
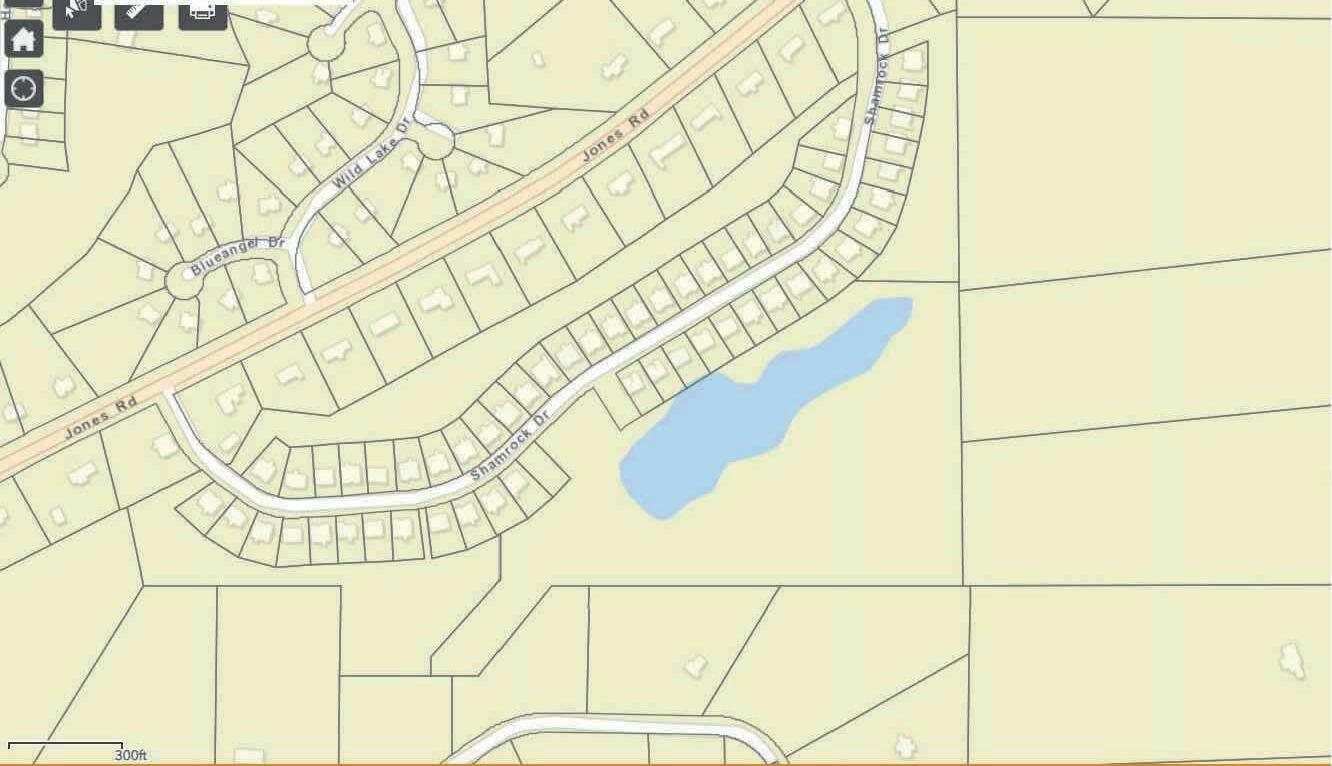
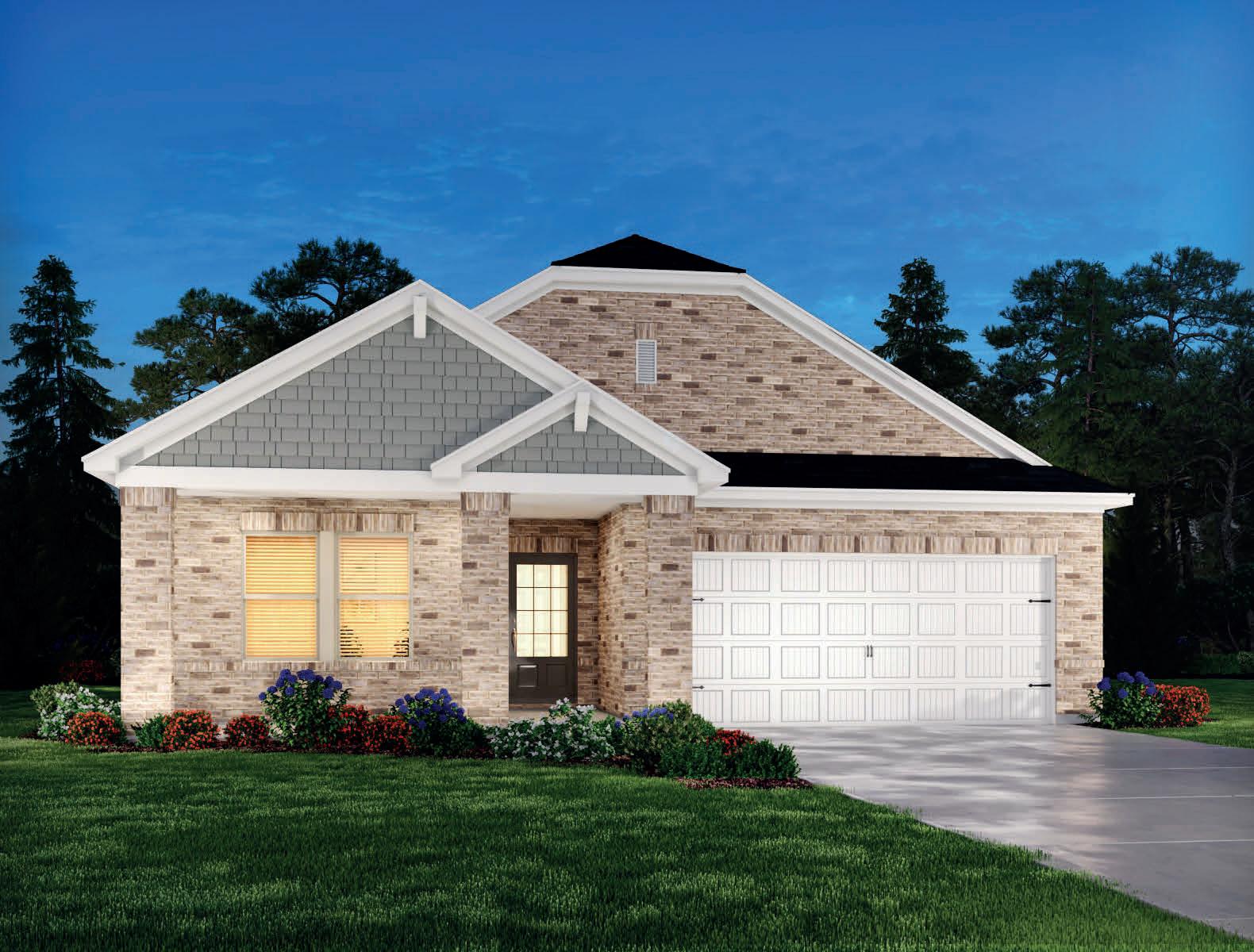
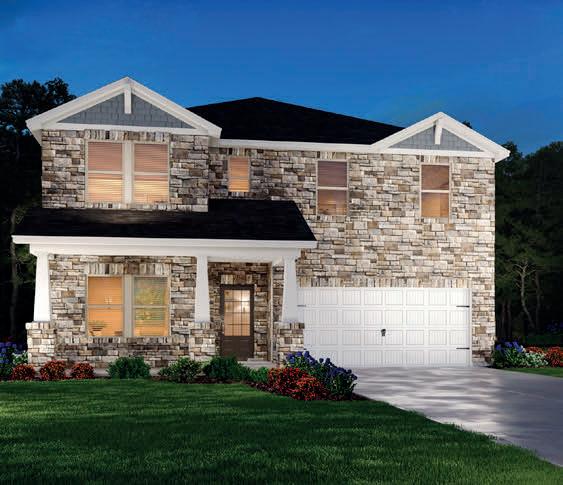
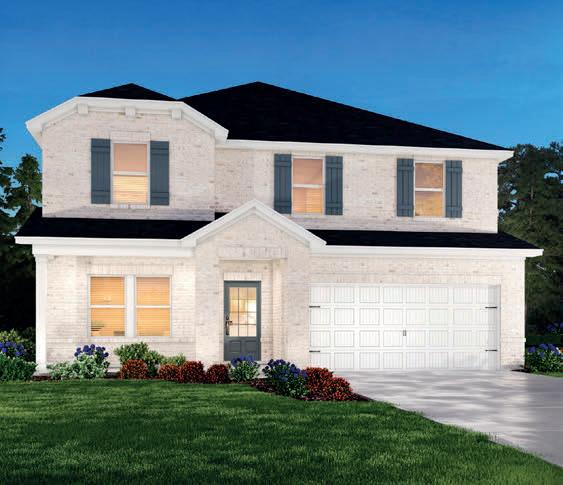
Nature lovers will appreciate Retreat at Jones Mill’s commitment to green spaces and recreation. The development will feature a beautifully landscaped park, a walking trail and communal areas where residents can relax and unwind amidst nature’s tranquility. With 16 acres of land, including 5 acres dedicated to an existing natural lake, residents can enjoy serene views and outdoor activities right at their doorstep.
Single Family Homes and Cottage Style Homes
Retreat at Jones Mill offers a variety of housing options to suit every lifestyle. Boasting a total of fifty residences, mixing townhomes and lakefront cottage style homes, residents can choose the perfect home that fits their needs and preferences.
Proximity
to Urban Centers
Despite its serene ambiance, Retreat at Jones Mill Phase 2 is conveniently located near major urban centers, making it ideal for professionals and families alike. Downtown Atlanta is just a short drive away, offering endless opportunities for entertainment, dining, and cultural experiences.
Commitment to Quality and Sustainability
At Retreat at Jones Mill Phase 2, quality and sustainability are top priorities. From energy-efficient appliances to eco-friendly building materials, every aspect of the development is designed with the environment and residents’ well-being in mind.
The Future of South Fulton Living
As South Fulton continues to grow and evolve, Retreat at Jones Mill stands as a testament to the area’s bright future. Whether you’re a first-time homebuyer, a growing family, or an investor looking for prime real estate, Retreat at Jones Mill Phase 2 offers an unparalleled opportunity to be a part of this thriving community.
Join Us in Retreat at Jones Mill Phase 2
Excitement is building as Retreat at Jones Mill Phase 2 prepares to welcome its first residents. With its blend of convenience, comfort, and community, this development is set to redefine the standard of modern living in South Fulton.
Stay tuned for updates and be among the first to experience the magic of Retreat at Jones Mill Phase 2, where every day feels like coming home.
Owner of the Property: Carmichael Estate Holdings / Mr. Joseph Bradley Ausband
Real Estate Company Representing the Owner: Resurgence Realty Group Atlanta Ltd / Mr. Elijah Tutt
Consulting, Marketing And Development of the Site: Resurgence Consulting Llc / Mr. Elijah Tutt
President and CEO: Resurgence Realty Group Enterprise / Mr. Elijah Tutt
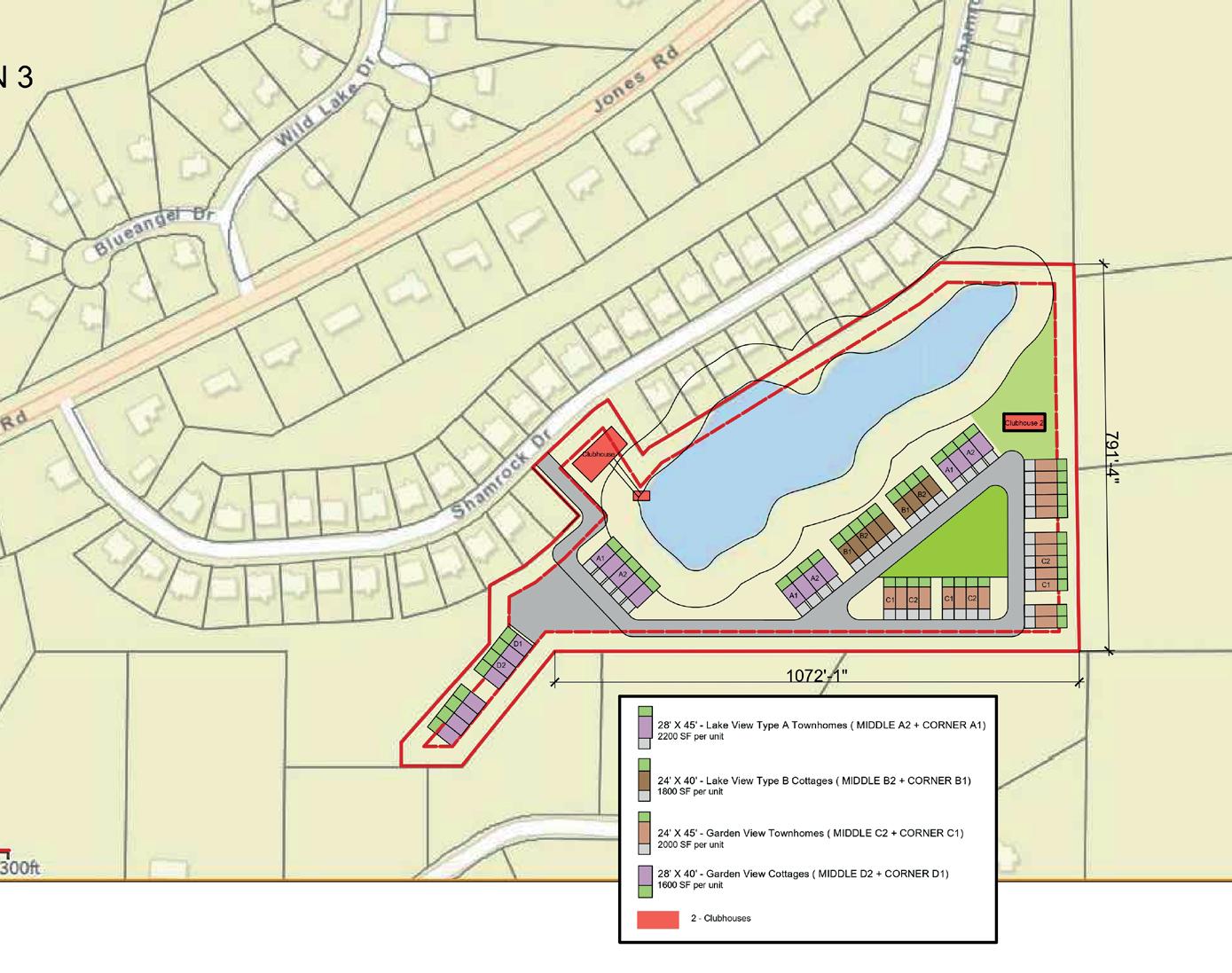
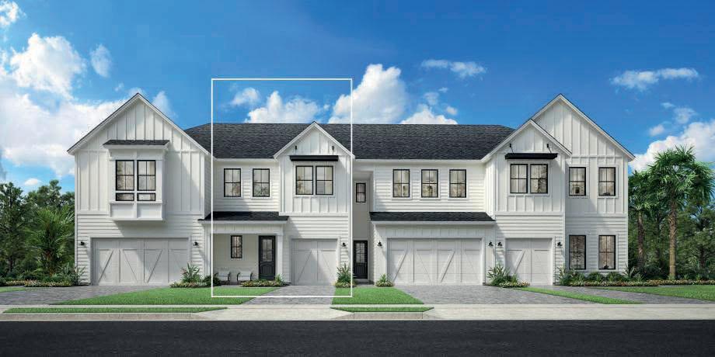
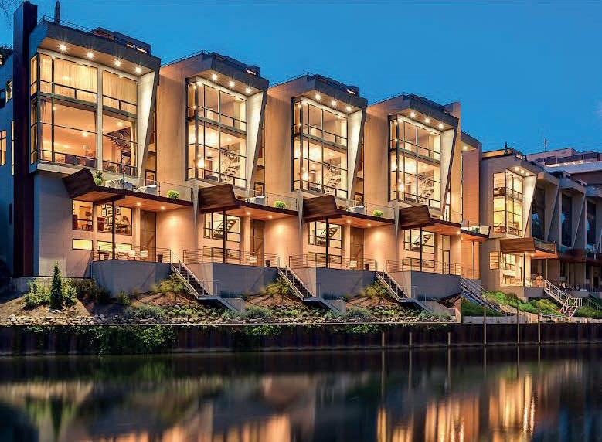

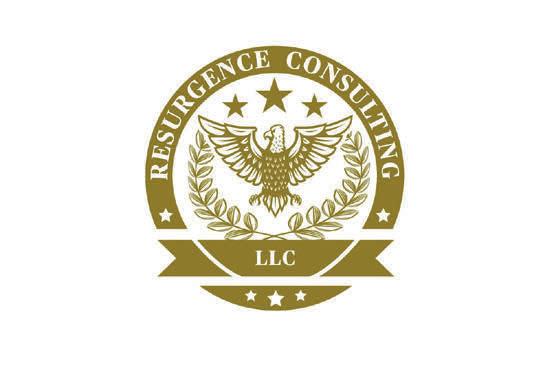
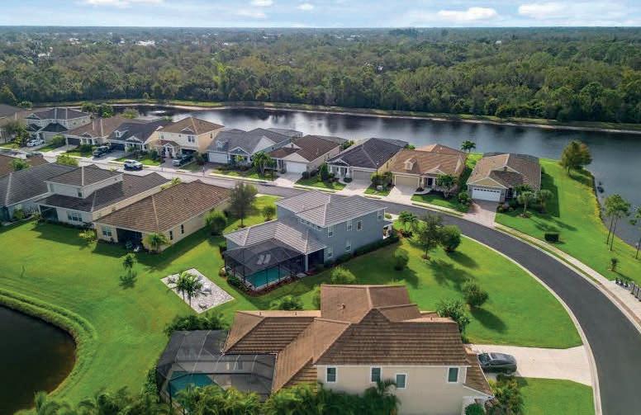
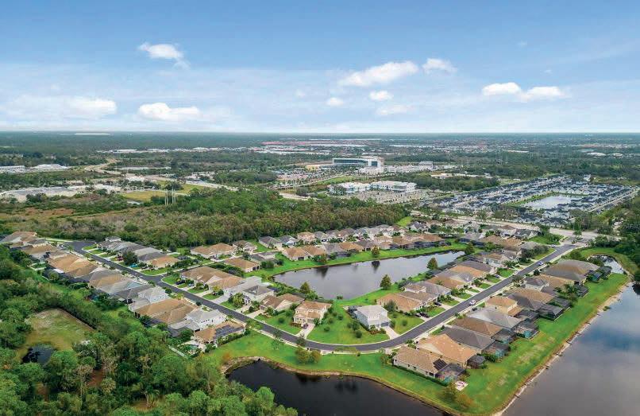
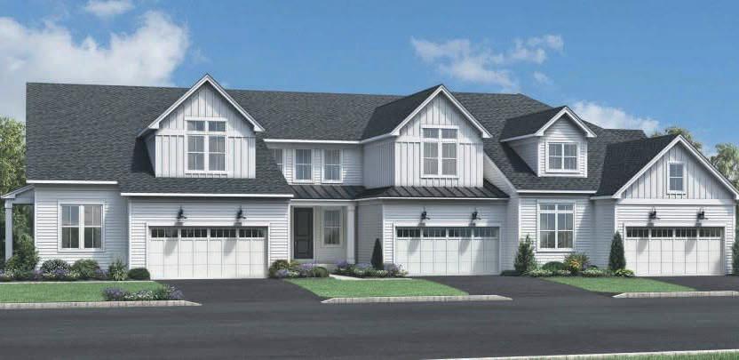
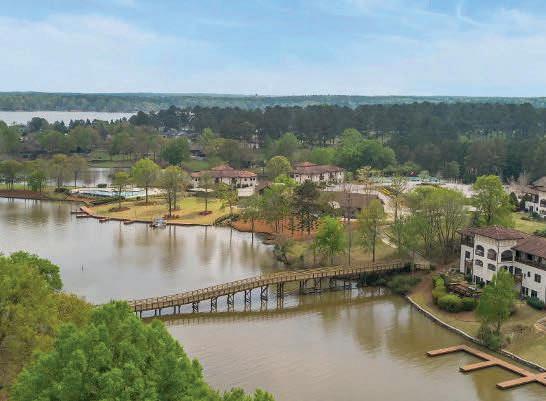
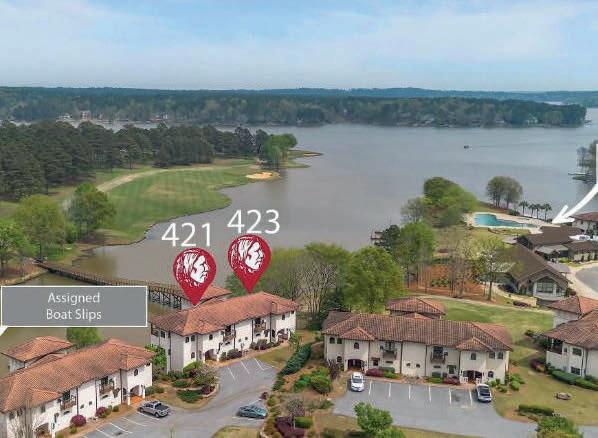

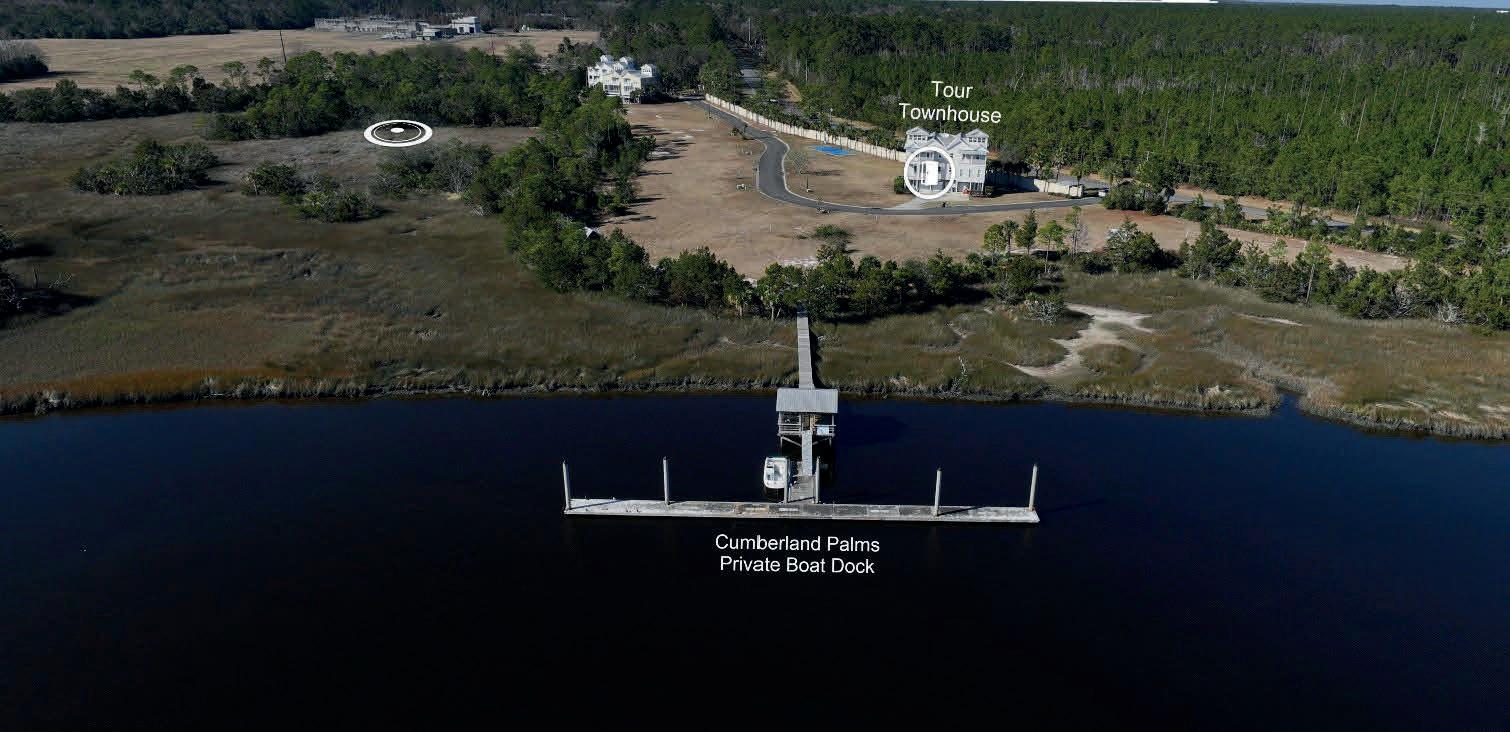
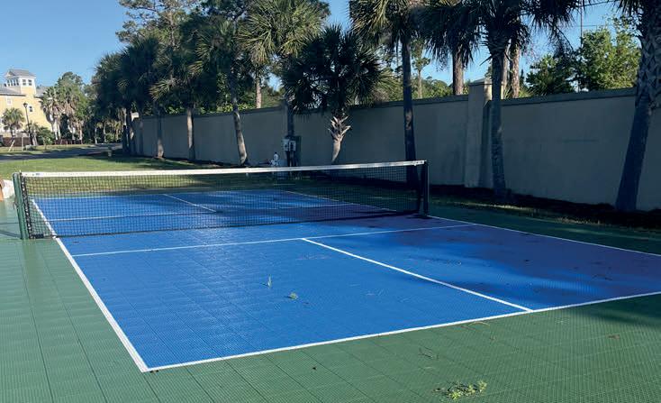
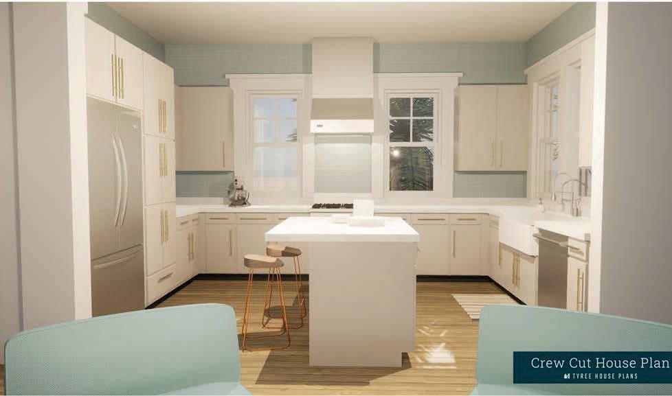
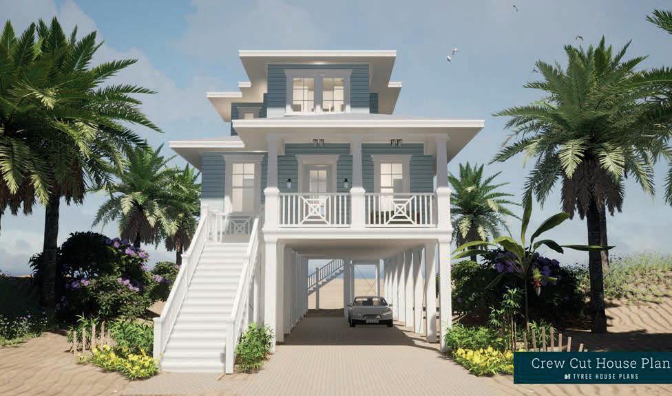
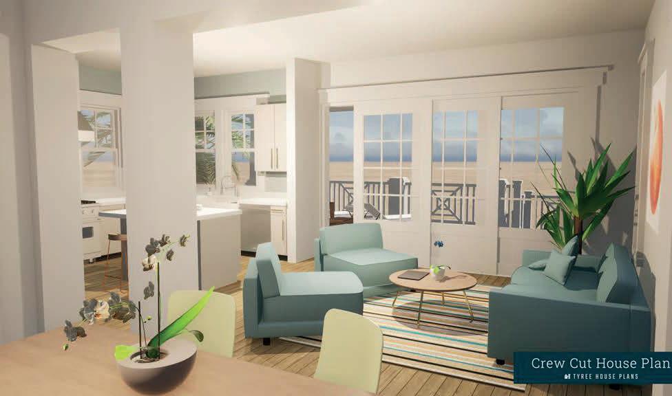
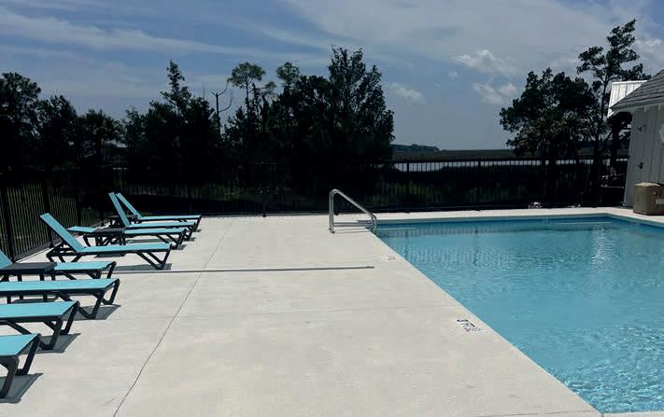
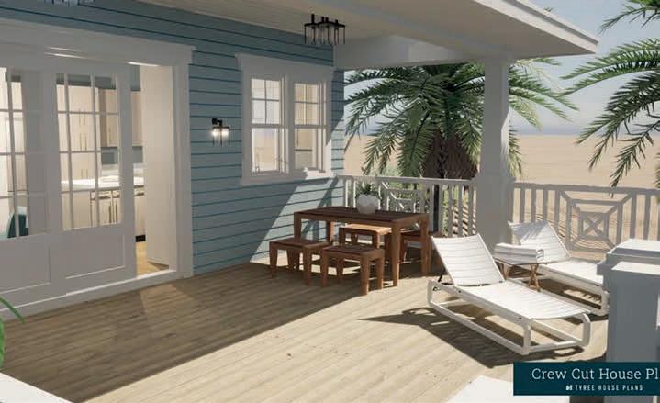
Great investment property for rental, vacation, second home! Cumberland Palms is an upscale gated community with a limited number of homes being offered. Plans ready to start construction complete in about 4-6 months. The property is on the North River in St. Marys, GA, a quaint fishing village with shops, a marina and numerous restaurants. Cumberland Palms is located just 20 miles north of the Jacksonville Florida airport and a short boat ride to the Cumberland Island National Seashore. Homes are 4 bedrooms, 4 baths, approximately 1,762 sq ft, upgraded interior finishes. Amenities include a deep water dock, boat rentals, pool with cabana and hot tub, pickle ball court, with plans to build a meeting and wedding venue to compliment the rentals. There will be concierge services for owners and rental guests. There is a rental management company to handle day to day management of the rental investment (optional). These are vacation and rental homes and not intended for permanent living.
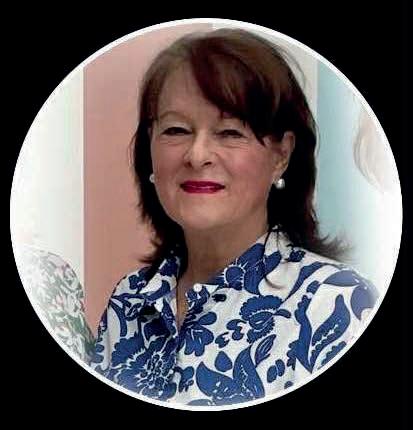



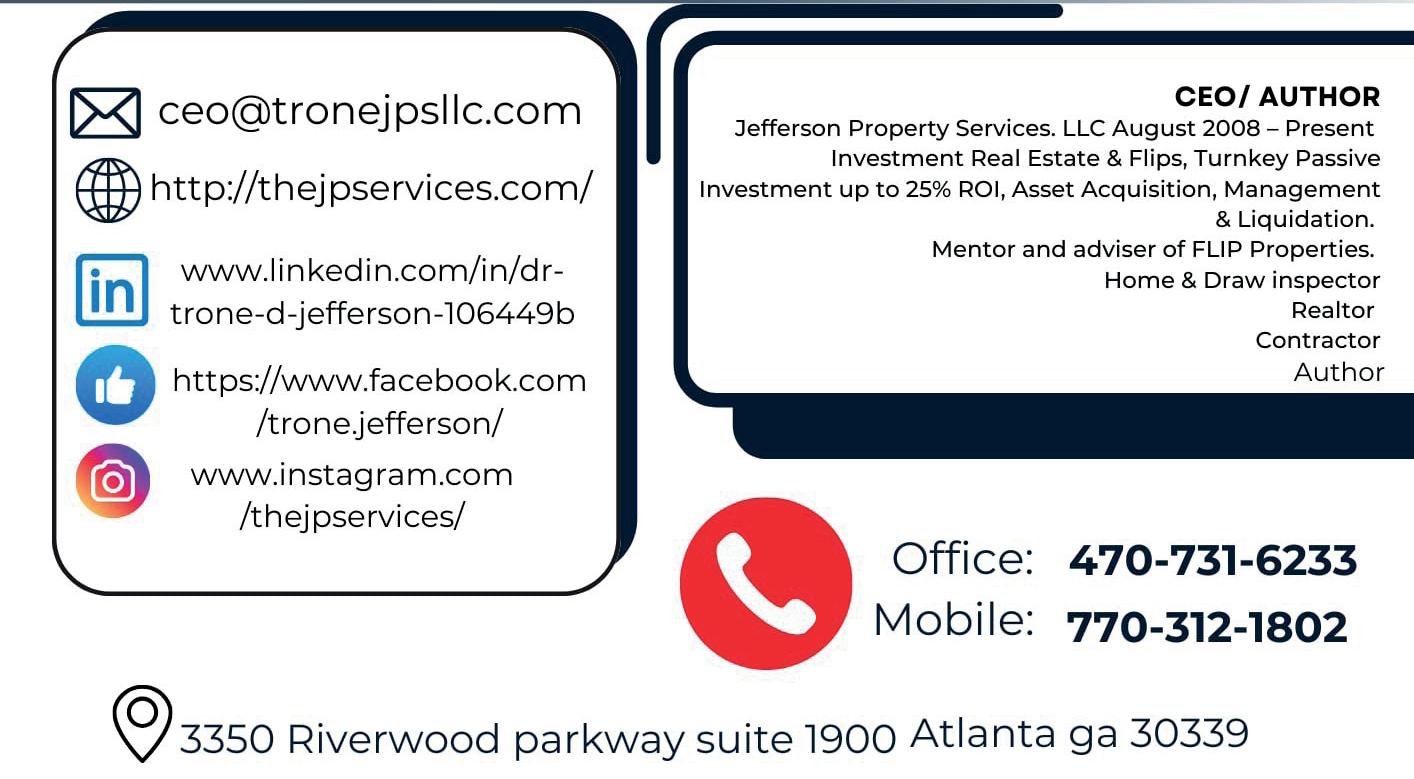
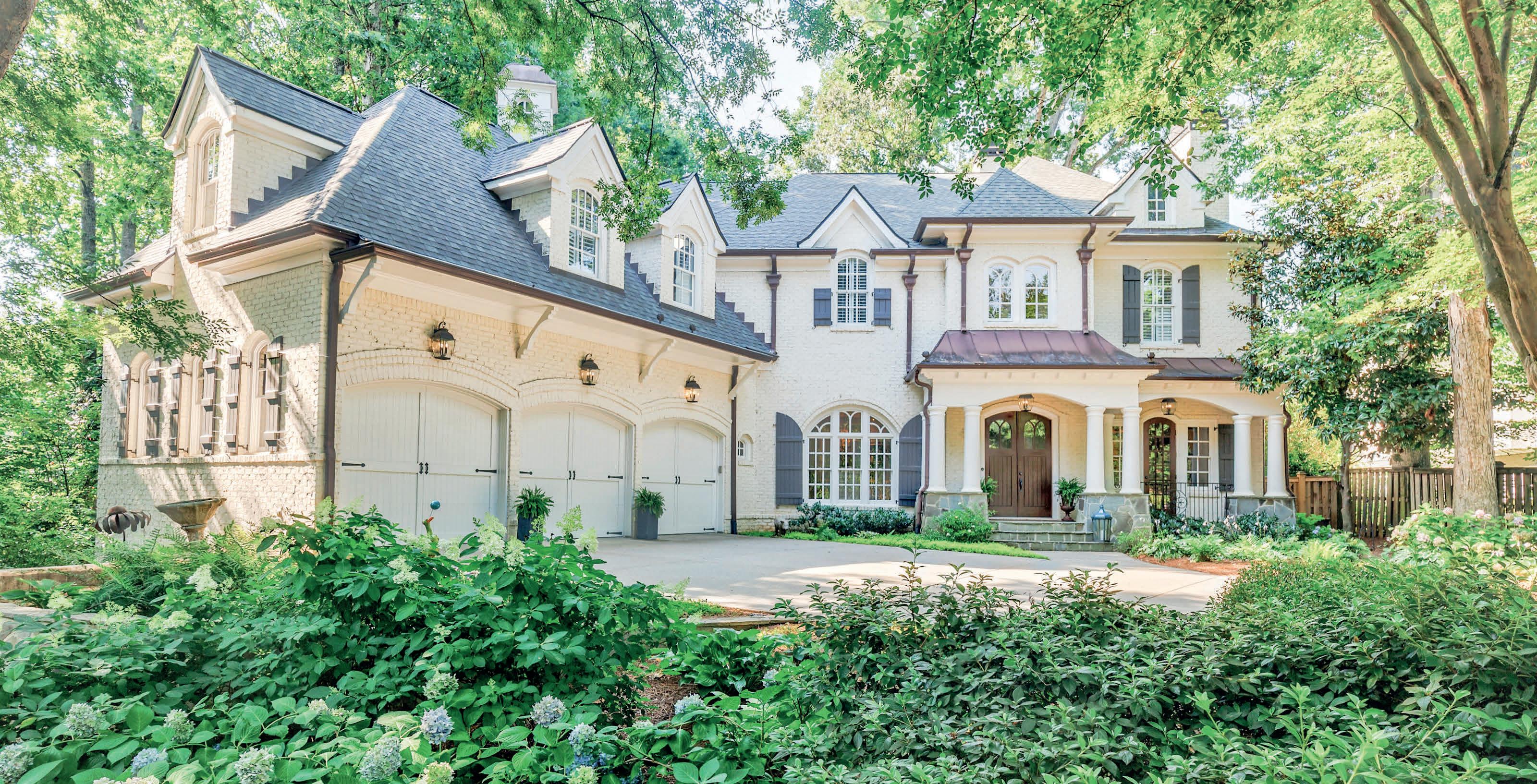
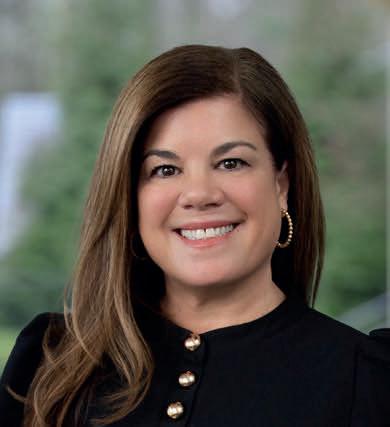


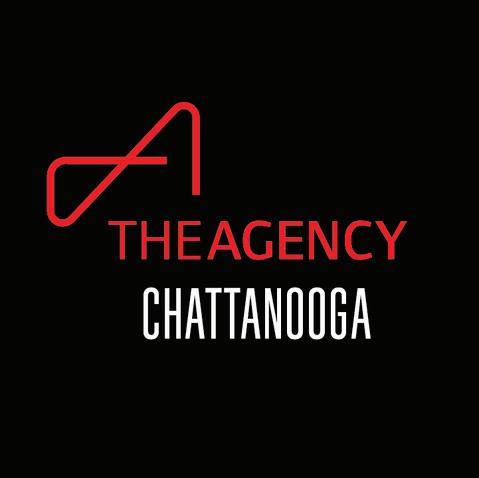
Emerald Valley, Chattanooga, TN
9727 CHESTNUT HILL LANE
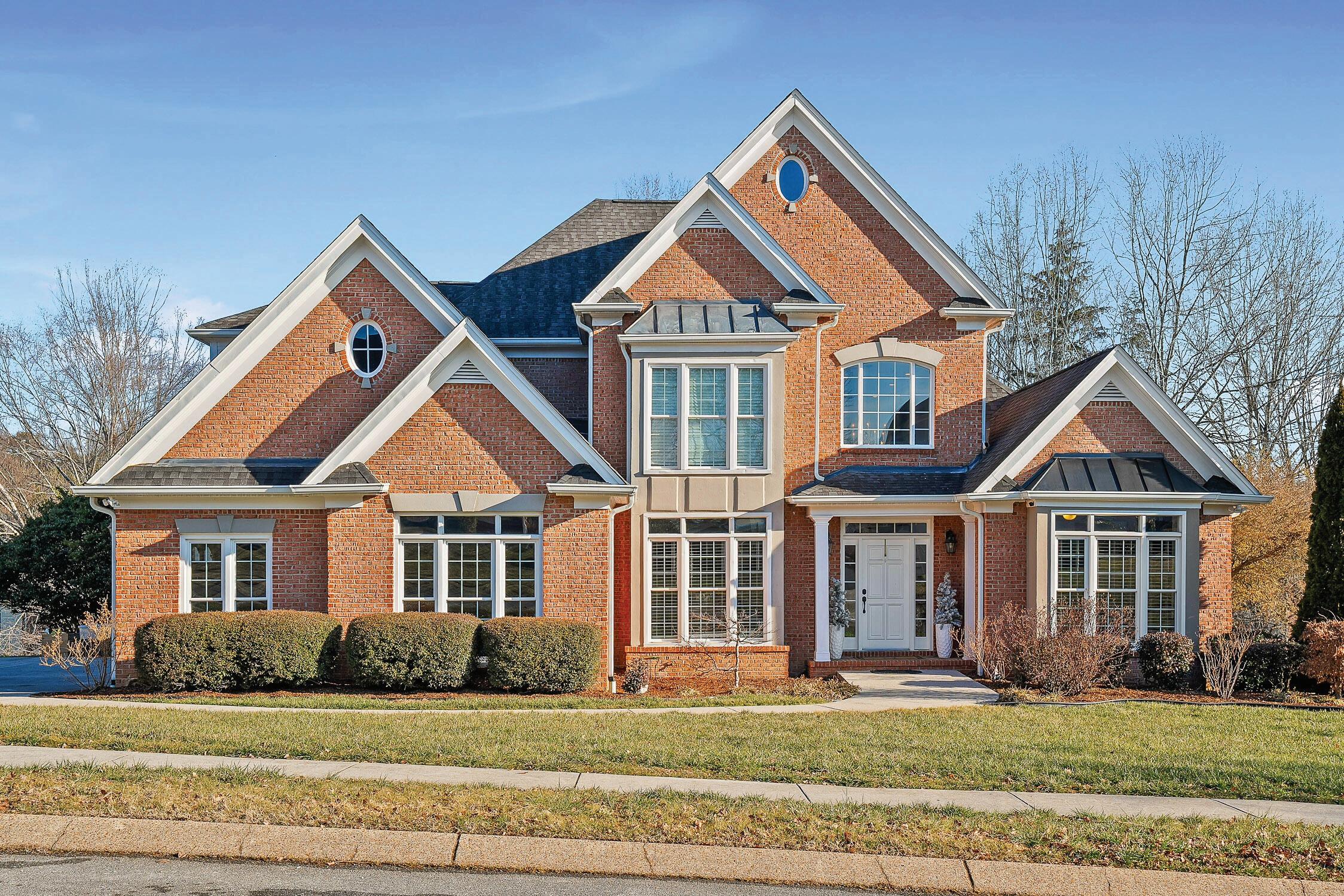
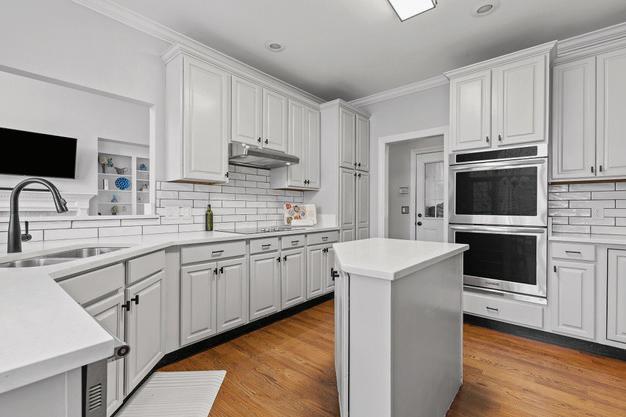
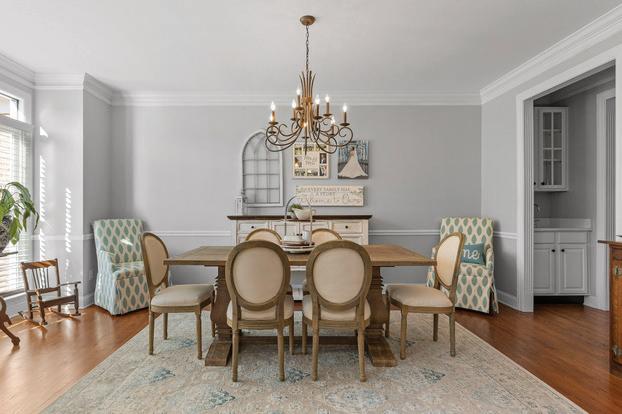
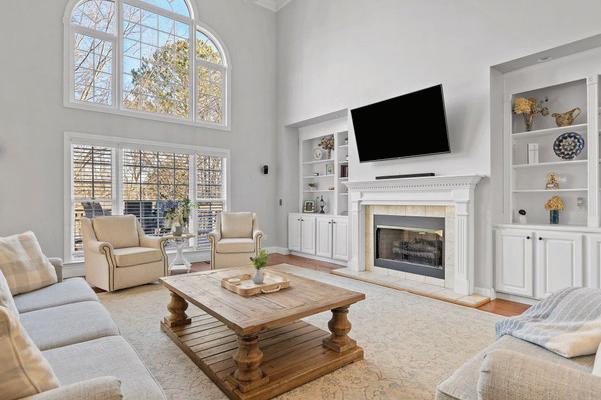
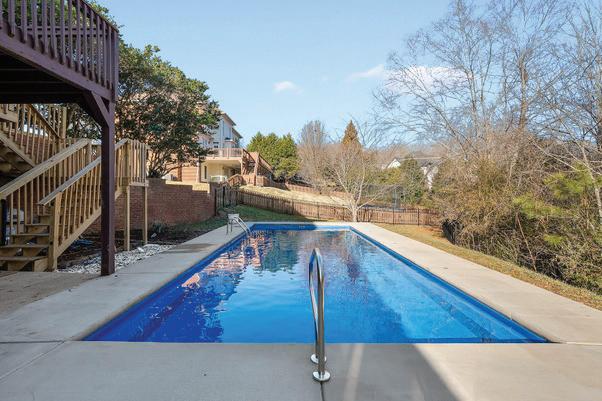
This thoughtfully designed home features a formal dining room, eat-in kitchen, home office/den, and a great room with soaring ceilings and abundant natural light. The main-level primary suite offers a private retreat, while a second bedroom and full bath add convenience. Upstairs includes a secondary suite, two additional bedrooms (or a bonus room), and a shared bath. The unfinished basement presents potential for up to 1,900± additional square feet, currently used as a home office and play area, while the finished basement serves as a home theater. Outdoor living shines with an upper deck, lower patio, and a newly installed in-ground pool with UV filtration. Emerald Valley offers gated entry, sidewalks, a community pool, and a clubhouse. This home is zoned for the highly-rated Westview Elementary and East Hamilton Middle/High, all within walking distance. Plus, enjoy the convenience of the new Publix at The Enclave just minutes away and the advantage of county-only property taxes. 9727 Chestnut Hill is a perfect blend of comfort, convenience, and future potential!
614 LAKESHORE COVE DRIVE
5 BEDROOMS | 4.5 BATHROOMS | UNFINISHED BASEMENT | 3,835 SQ. FT. | .25 ACRE
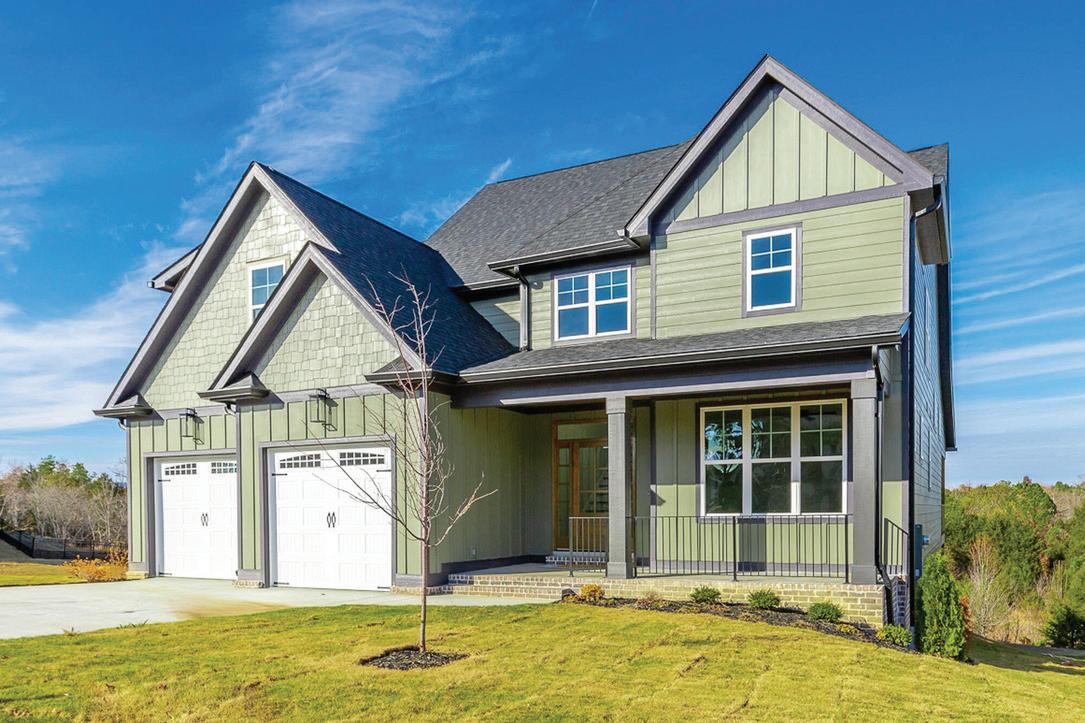
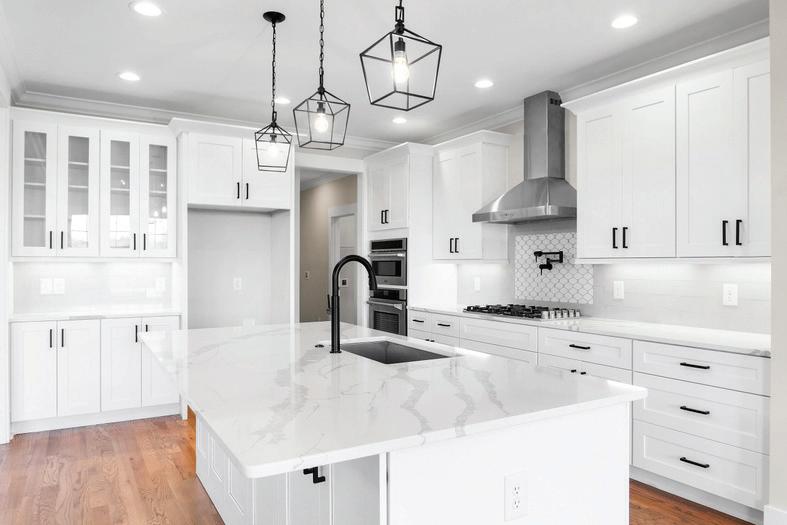

Move-In Ready Pershing Home in Fort Oglethorpe!
Discover the Pershing, a stunning 3,835 sq. ft., 5-bed, 4.5-bath new build in Lakeshore Cove, Fort Oglethorpe—20 minutes from Chattanooga. Overlooking a wooded conservation area with lake views, this open-concept home features a gourmet kitchen, luxurious Master Suite, expansive covered porch, and an unfinished basement pre-plumbed for future finishing. Enjoy high-end finishes like hardwood floors, quartz countertops, and a tankless gas water heater. Builder closeout incentives include below-appraisal pricing and cash toward closing costs! Visit Sundays 2-4pm or by appointment.
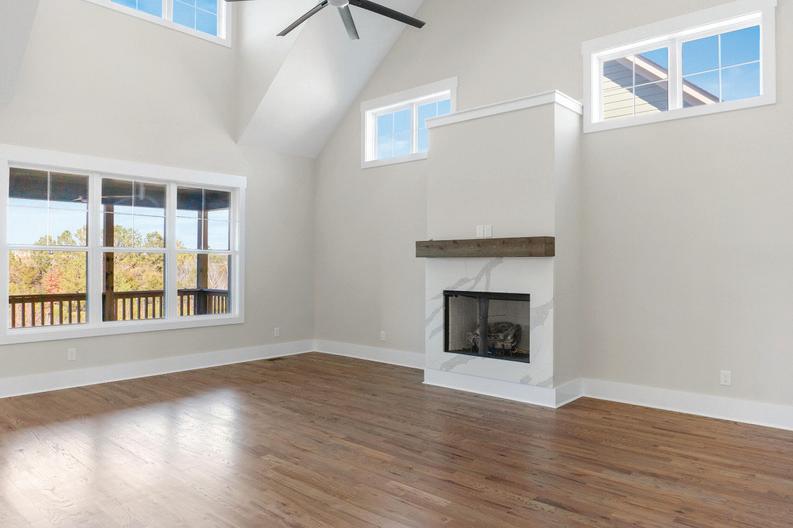
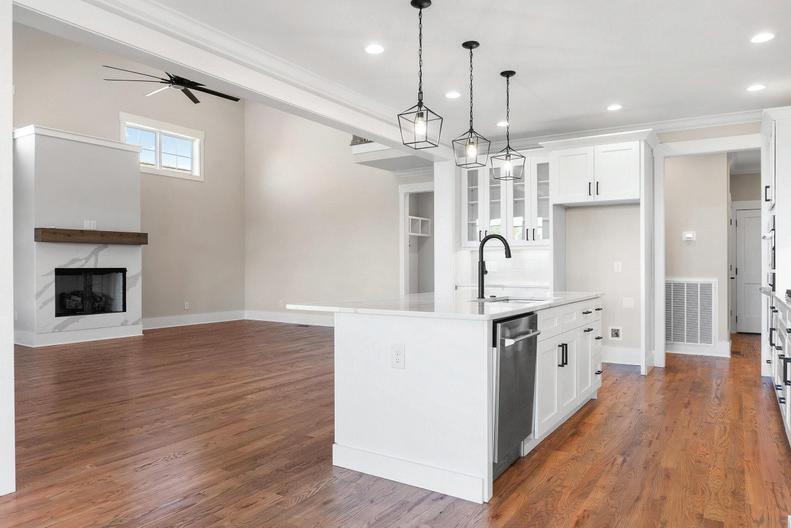
264 SUNSET DRIVE
VACANT LOT | ZONED R-2 | .58 ACRE | $25,000
Lots 35 & 36 on Sunset Circle in Rossville, GA are now available for investors. These lots offer the option to build two new homes or combine them for a larger lot to build a single home. The location is elevated, above much of the neighborhood, and provides access to schools, shopping, dining, medical facilities, interstate, downtown Rossville Fort Oglethorpe, and downtown Chattanooga.
It’s 5 minutes to Food City on Mission Ridge Road, 10 minutes to Be Caffeinated in Rossville, 15 minutes to Walmart and Publix on Battlefield Parkway, and less than 25 minutes to Downtown Chattanooga. Some utilities may be available as a prior home was demolished, with remnants still on the lot. It’s unknown if septic tanks are present. Buyer must verify all information.
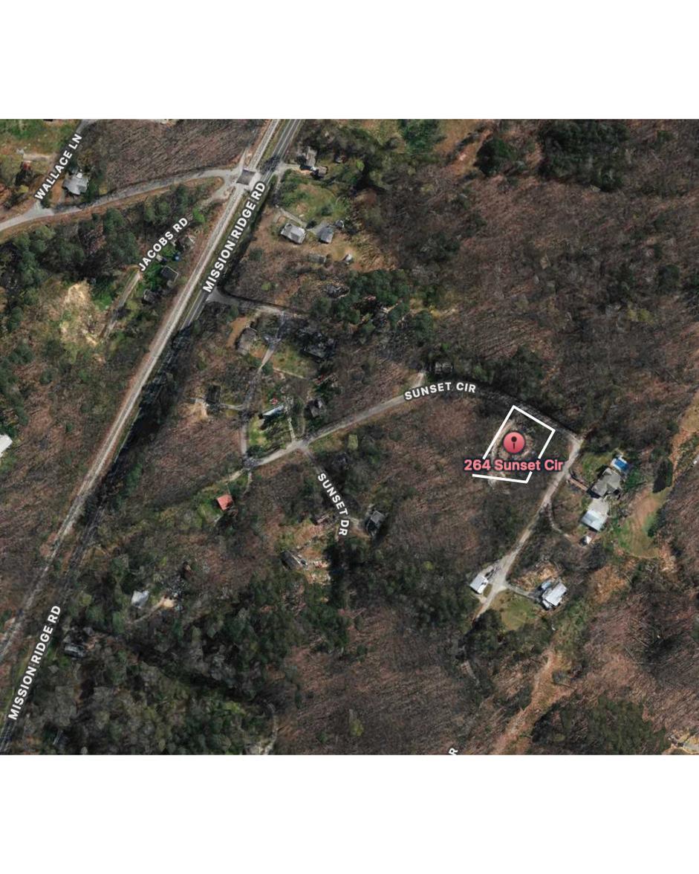
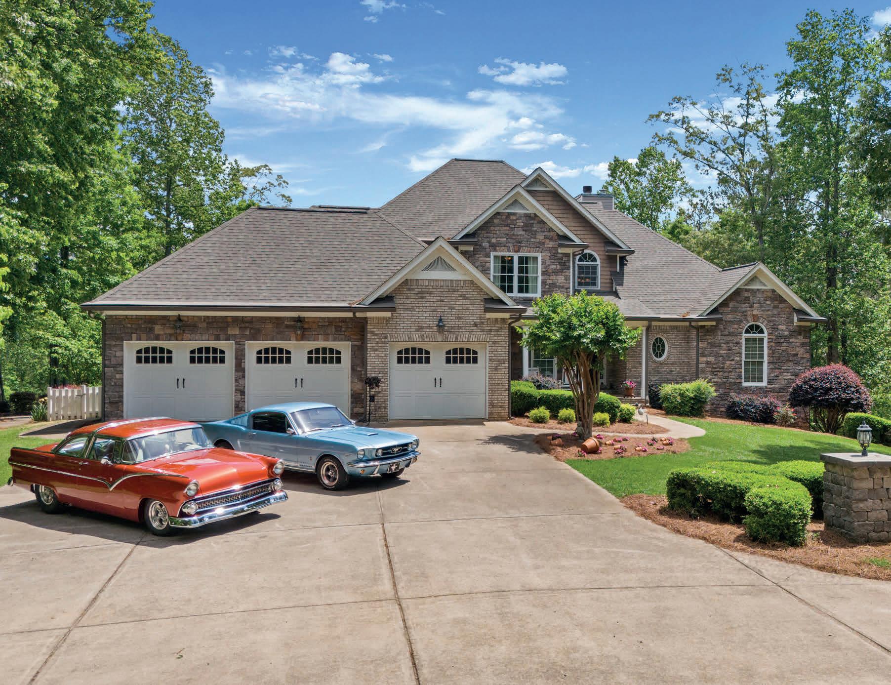
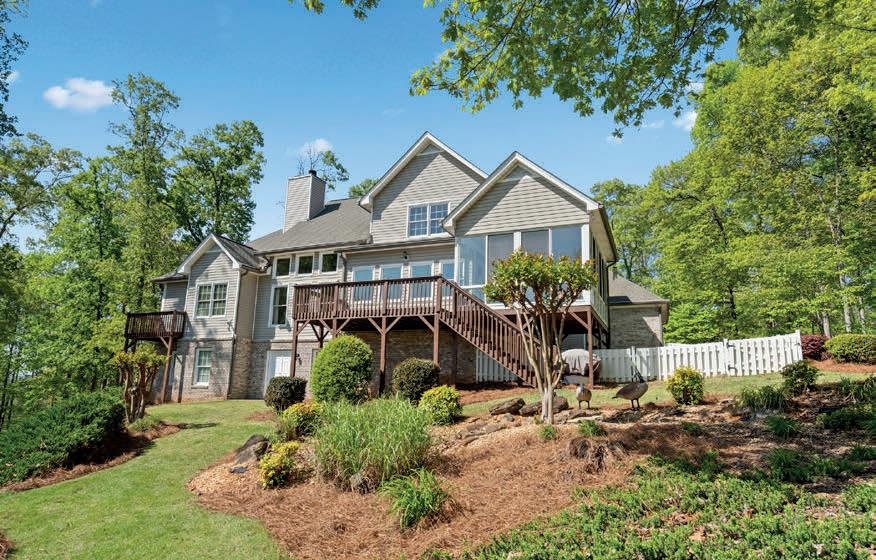
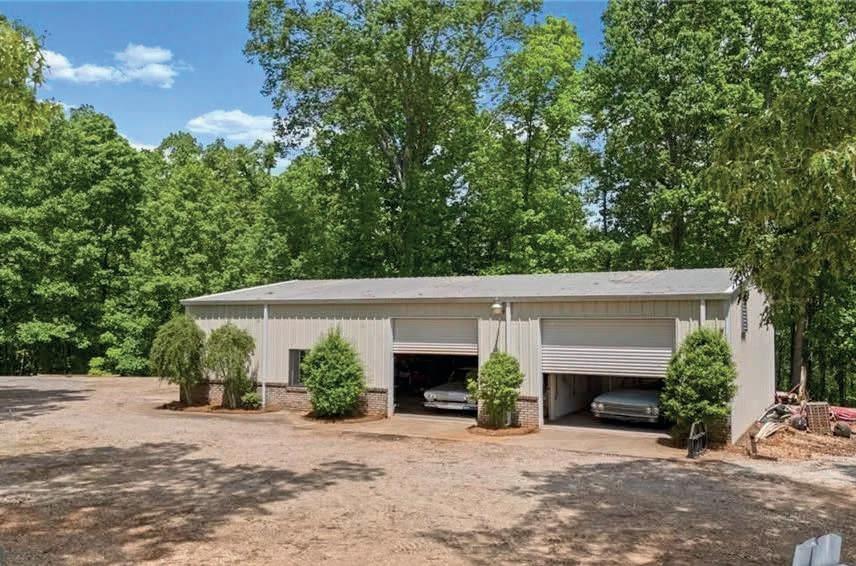
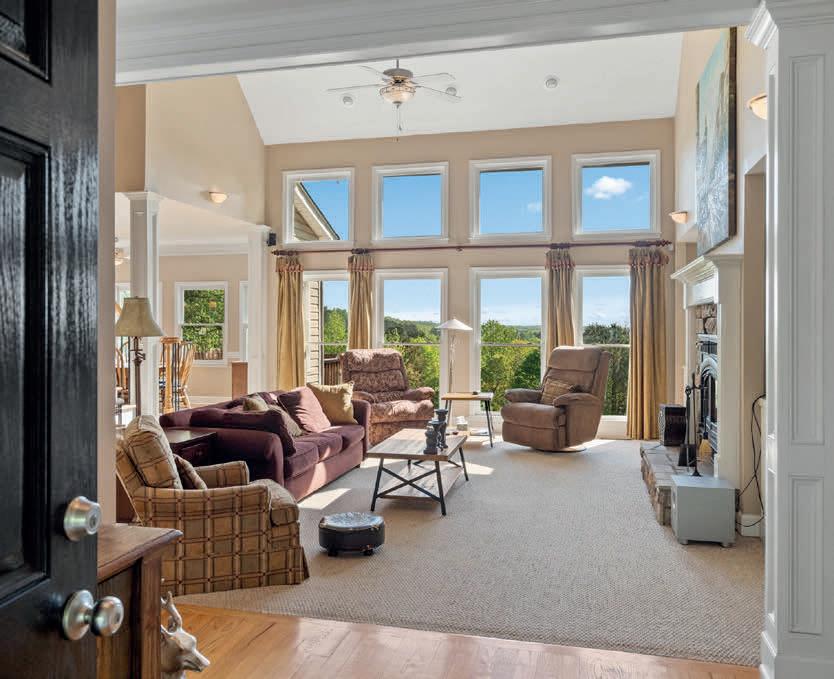
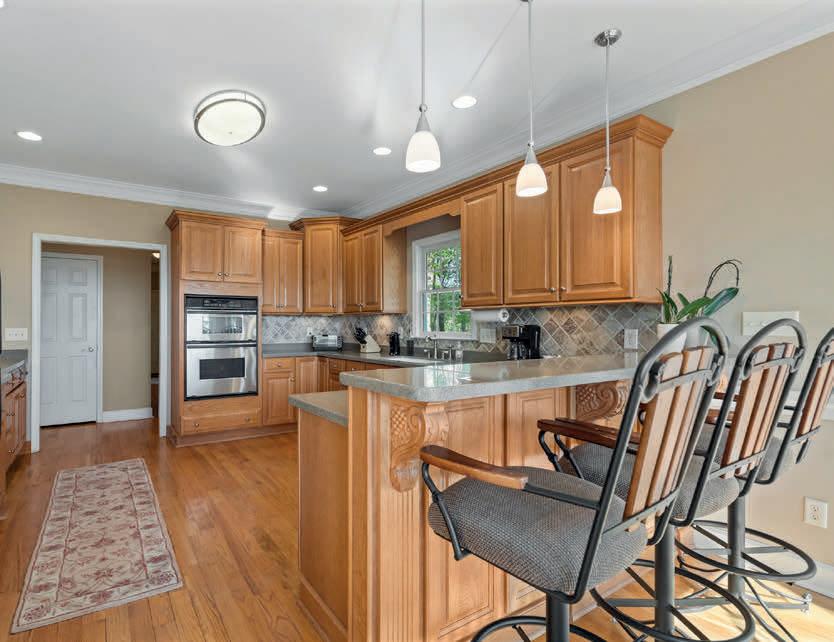
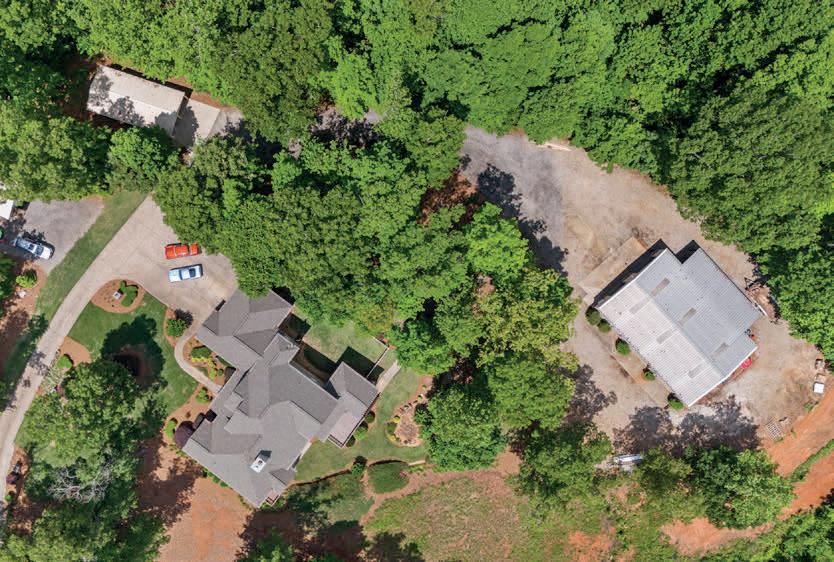
A Rare Live/Work Opportunity Set On 9 Private
Why rent your workspace when you can own it—and live beautifully while you’re at it? Welcome to 922 Florence Road, a rare live/work opportunity set on 9 private, unrestricted acres in Paulding County. With no HOA and infrastructure built to support your business and lifestyle, this one-ofa-kind property offers the freedom and flexibility to thrive. Whether you’re an entrepreneur, tradesperson, hobbyist, or someone simply seeking space and privacy, this is the ultimate setup. At the heart of the property is a sprawling home offering over 6,000 square feet of living space. Inside, you’ll find hardwood floors, vaulted ceilings, multiple wood-burning stoves, and a large eat-in kitchen that bring warmth and character to every room. What truly sets this property apart is the impressive 40x60 red iron workshop with three oversized bays, a dedicated paint booth, two car lifts (2-post and 4-post), propane heat and A/C, and high clear-span ceilings ideal for trucks, machinery, or large-scale projects. This property is tailor-made for landscapers, contractors, auto mechanics, equipment operators, or anyone ready to stop renting shop space and bring their business home. Whether you’re looking for a fully equipped base of operations or simply need serious space to grow, 922 Florence Road is more than a home—it’s a smart investment in your lifestyle and future.
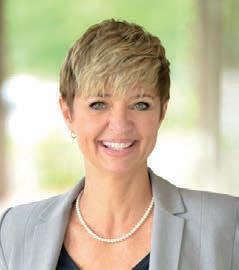

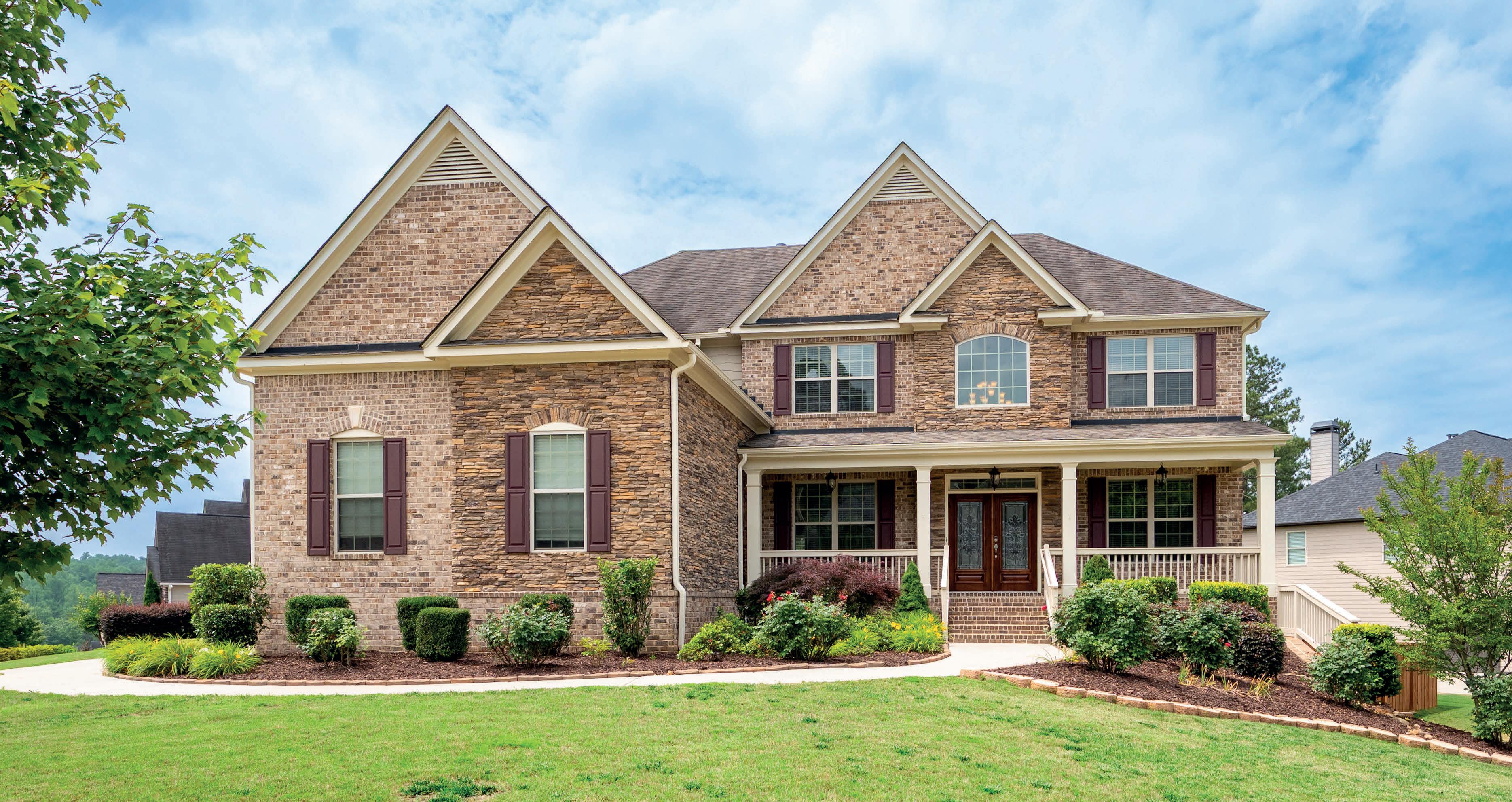
Schedule an appointment to view this gorgeous executive home that boasts 5 bedrooms and an unfinished basement on a corner lot! Renovations include new carpet throughout, new interior paint, freshly painted kitchen cabinets, newly installed built-ins in the great room, refinished hardwoods, electric blinds, tinted family room windows, tinted back door, newly stained deck, fence and a firepit sitting area. The neighborhood is a conservation area with ample greenspace, featuring a fishing lake with dock, walking trails, pocket parks, Junior Olympic pool, kiddie pool with 4 mushroom waterfalls, clubhouse, playground, 6 lit tennis courts, basketball court, pickleball complex, and a vibrant social community. Enjoy the closeness to the North Georgia Mountains, Lake Lanier, and the North Georgia Premium Outlet Mall, adding to the unbeatable lifestyle this home offers.
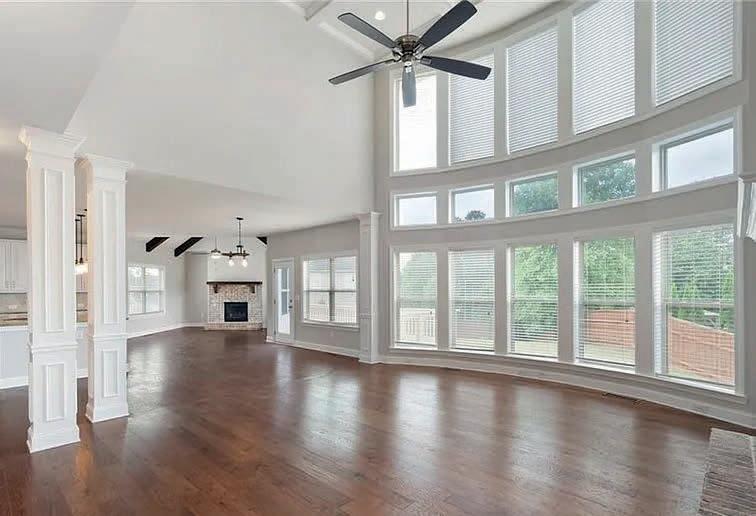
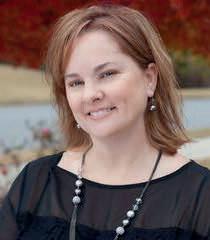
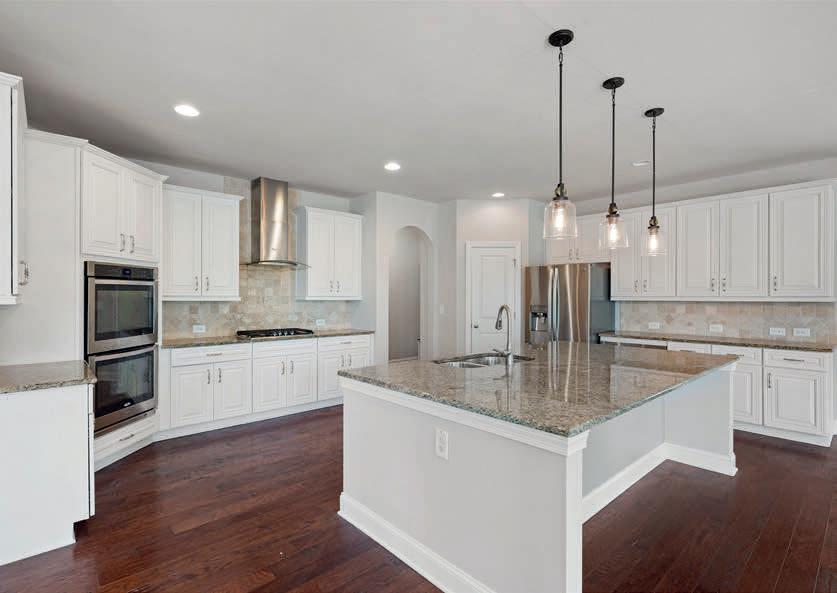
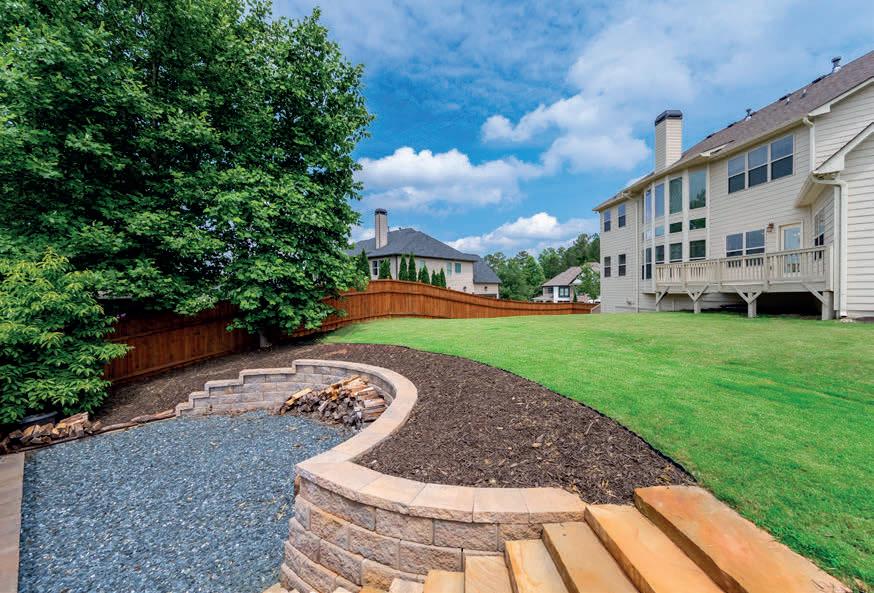

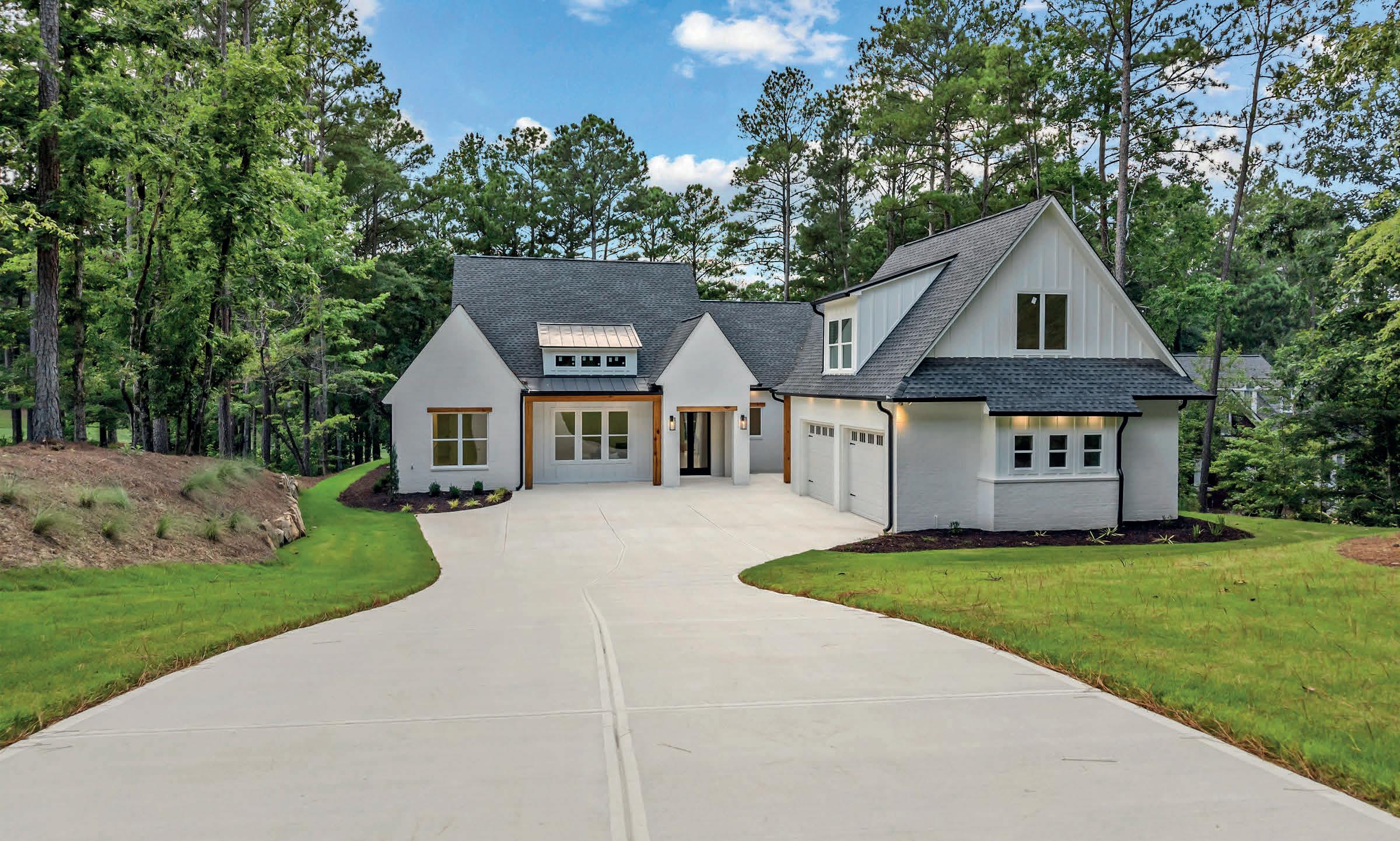
Step into the exquisite Fairway Plan in Harbor Club, a newly constructed Craftsman Style home nestled on the picturesque fairway of the renowned 18-hole golf course designed by Jay Morrish and Tom Weiskopf. This remarkable residence features a spacious open floor plan with four elegantly appointed bedrooms and three and a half luxurious baths on the main level including a spa like bathroom off the large primary bedroom. Above the garage, discover a versatile bonus room complete with a full bath and ample closet space. A convenient two-car attached garage rounds out this perfect home. The gourmet kitchen is truly a chef’s dream, equipped with premium stainless steel GE appliances, a large island, and a generous walk-in pantry-ideal for hosting gatherings and family dinners. The kitchen flows seamlessly into a cozy family room, complete with a charming gas fireplace. Enjoy an array of additional features and upgrades including elegant engineered hardwood floors, recessed LED lighting, modern pendant lighting, custom built-ins, accent walls, a state- of-the-art tankless water heater, and smart home innovations such as Wi-Fi belt-driven garage doors and an indoor and outdoor speaker system. Relish in the art of outdoor living with a meticulously designed space that includes a kitchen-ready counter, bar height island, flagstone patio, a wood-trimmed ceiling with recessed lighting, and a welcoming gas fireplace perfect for intimate evenings. Situated in the heart of Lake Oconee, this waterfront community is a hub for recreation-from boating and fishing to pickleball, golf, and tennis. Make the most of your lifestyle at the The Grove, a 12-acre oasis devoted to wellness and leisure, featuring a cutting-edge fitness center, scenic hiking trails, running tracks, dog parks, sports fields, an elegant event facility, and much more. Discover your sanctuary at Harbor Club now! Benefit from close proximity to I-20, St. Mary’s Hospital, a variety of shopping and dining options, National Parks, and enjoy the convenience of being just an hour and 15 minutes from Atlanta. Don’t miss the opportunity to tour this exceptional home and vibrant community. We warmly invite you to experience all that Harbor Club has to offer.
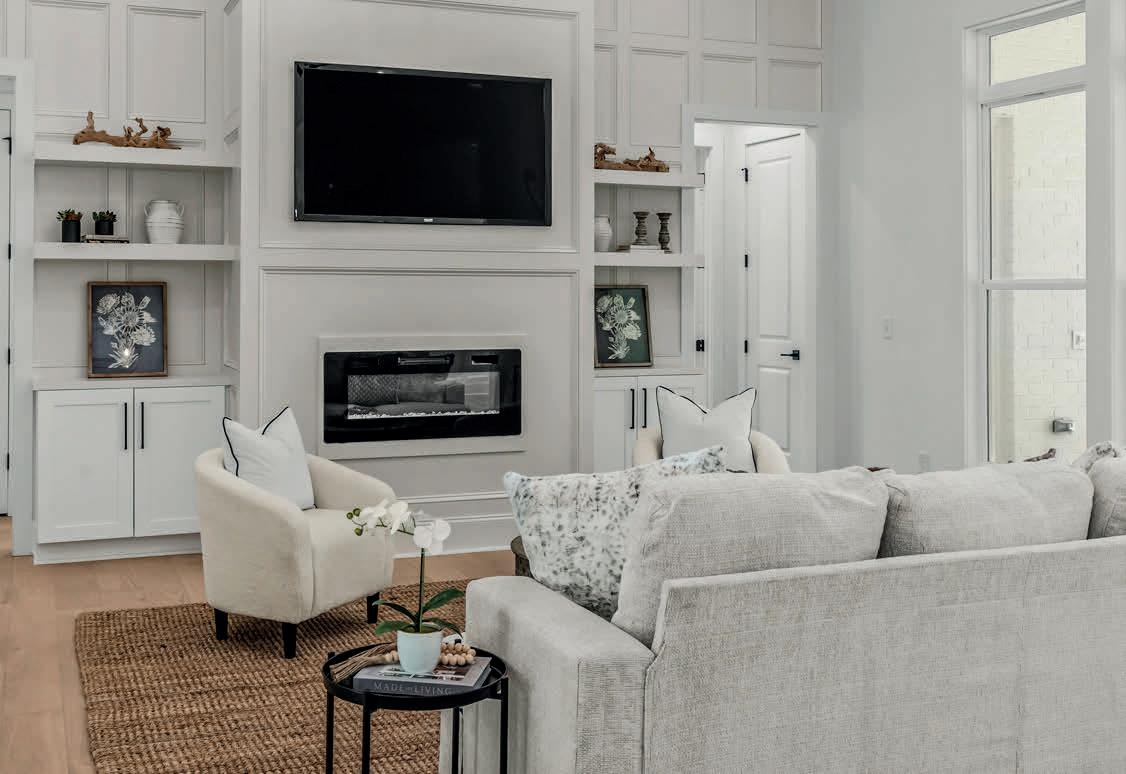

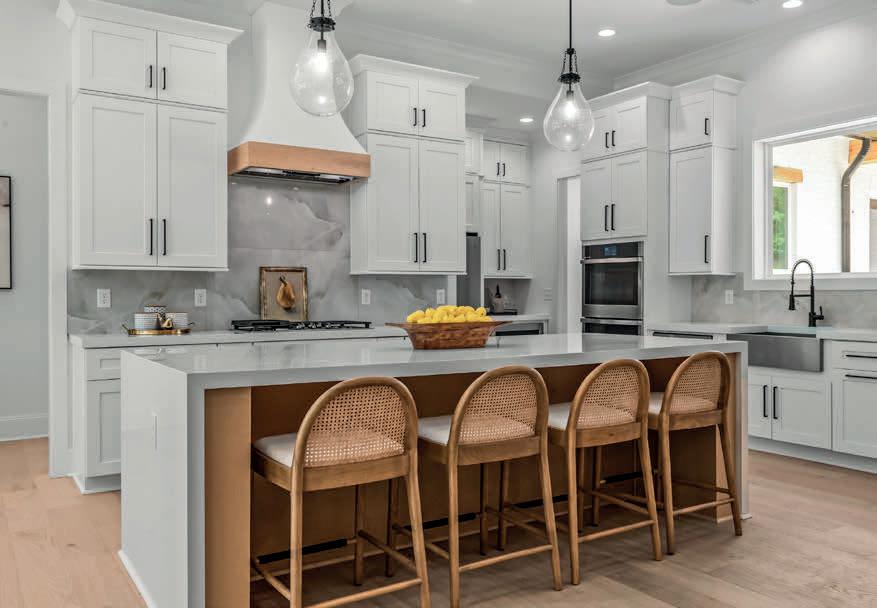
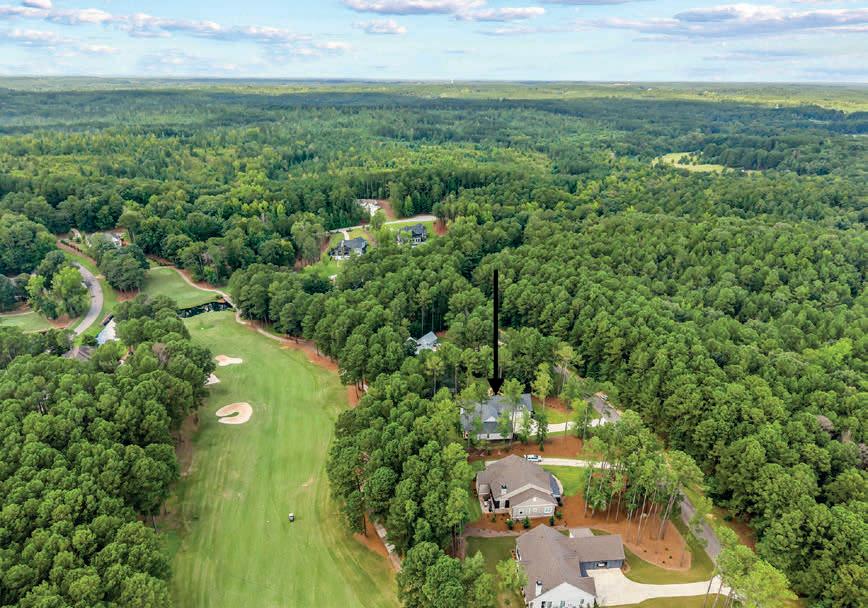

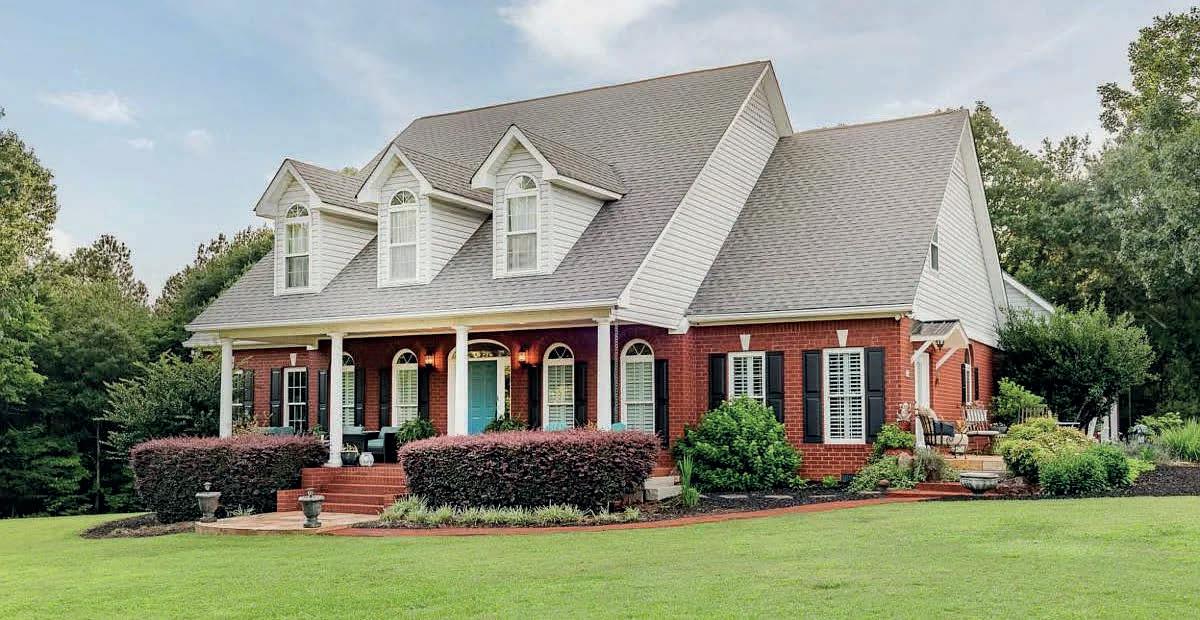
Luxury Meets Country Living

Luxury Meets Country Living in This Exceptional Estate! Property Includes 3 parcel ID’s. Welcome to this stunning 6-bedroom, 5-bath custom home boasting over 4,000 sq ft of refined living space. Nestled on 53 private acres, this property is ideal for both entertaining and outdoor enjoyment. The heart of the home is a fully renovated chefs kitchen featuring granite countertops, stainless steel appliances, and custom cabinetry. Elegant heart pine flooring, plantation shutters, and an upgraded trim package create timeless charm throughout the main level. The spacious owners suite offers private access to the back deck and a spa-inspired bath with a frameless glass walk-in shower, soaking tub, and quartz countertops. A second owners suite upstairs provides added comfort for guests or multi-generational living. Step outside to a true entertainers paradise. An expansive deck leads to a covered outdoor kitchen complete with grill, refrigerator, sink, granite counters, and even a beer tap. Rinse off after a day outdoors with the open-air shower featuring hot and cold water. Equestrians and nature lovers will delight in the split pasture with river-sand riding arena (with lights), a runin horse shed, and water/power access. Explore 2 3 miles of private trails winding through your wooded retreat or relax by the spring-fed, stocked pond with brim, bass, a dock, and abundant wildlife. Additional features include a fully encapsulated crawl space, upgraded systems, and thoughtful attention to every detail. This is more than a home its a lifestyle. Offered at $$1,250,000
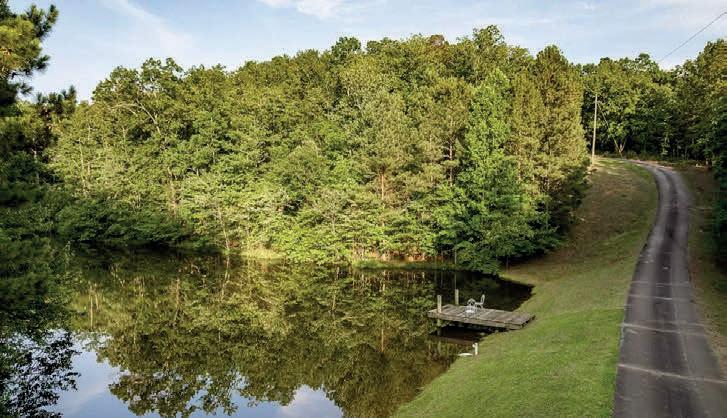
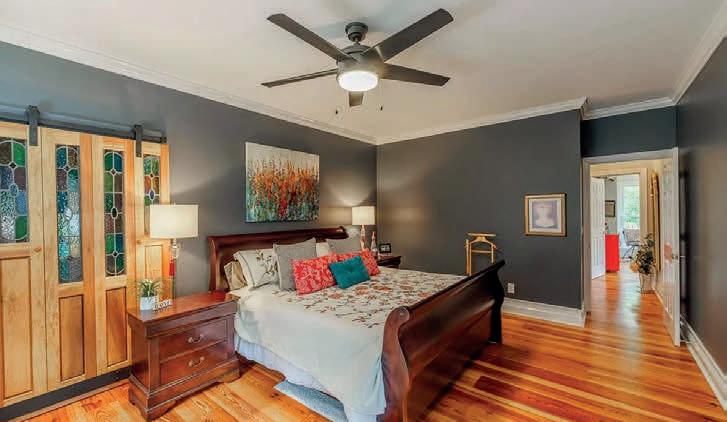
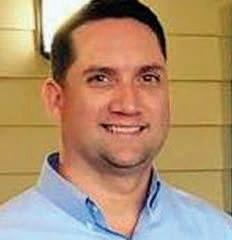
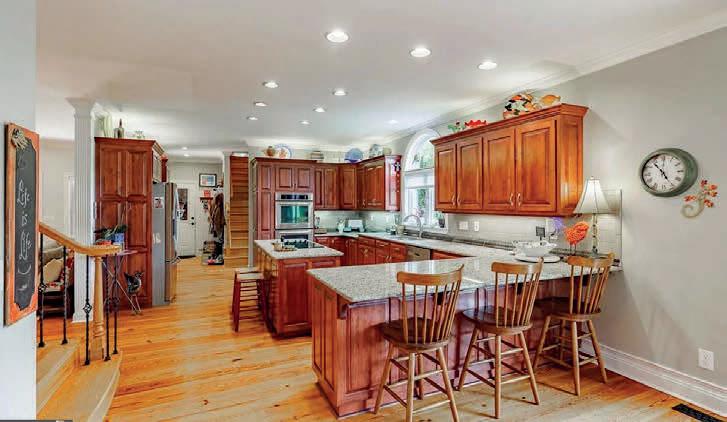
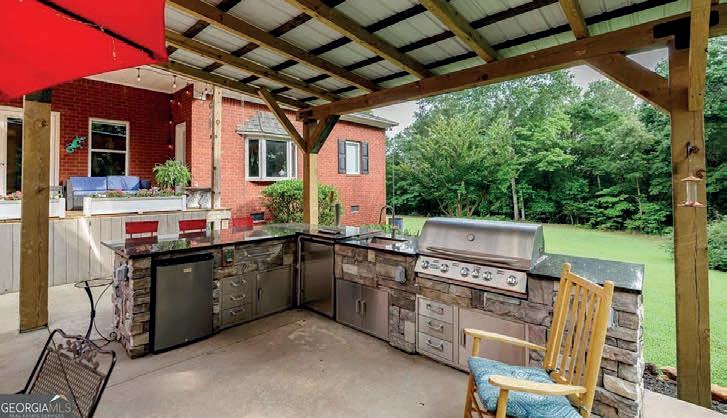
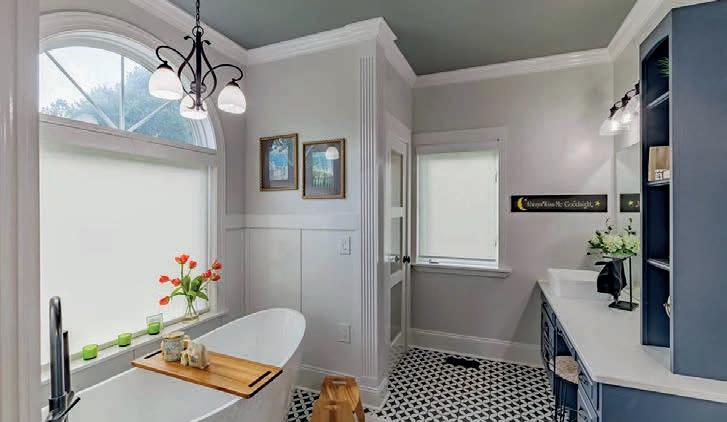
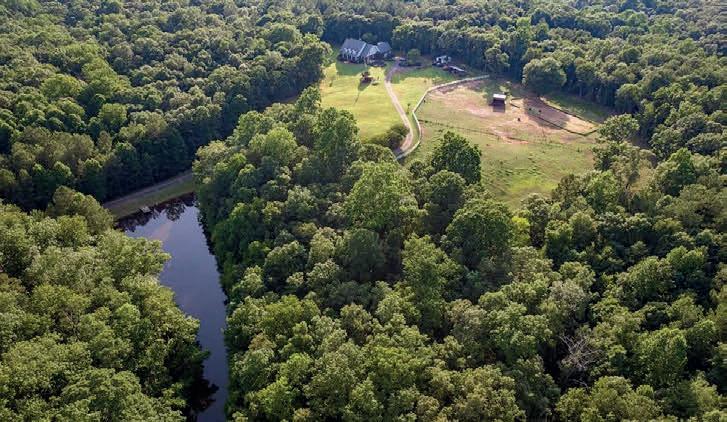

706 SAM BRUCE ROAD, ROYSTON, GA 30662
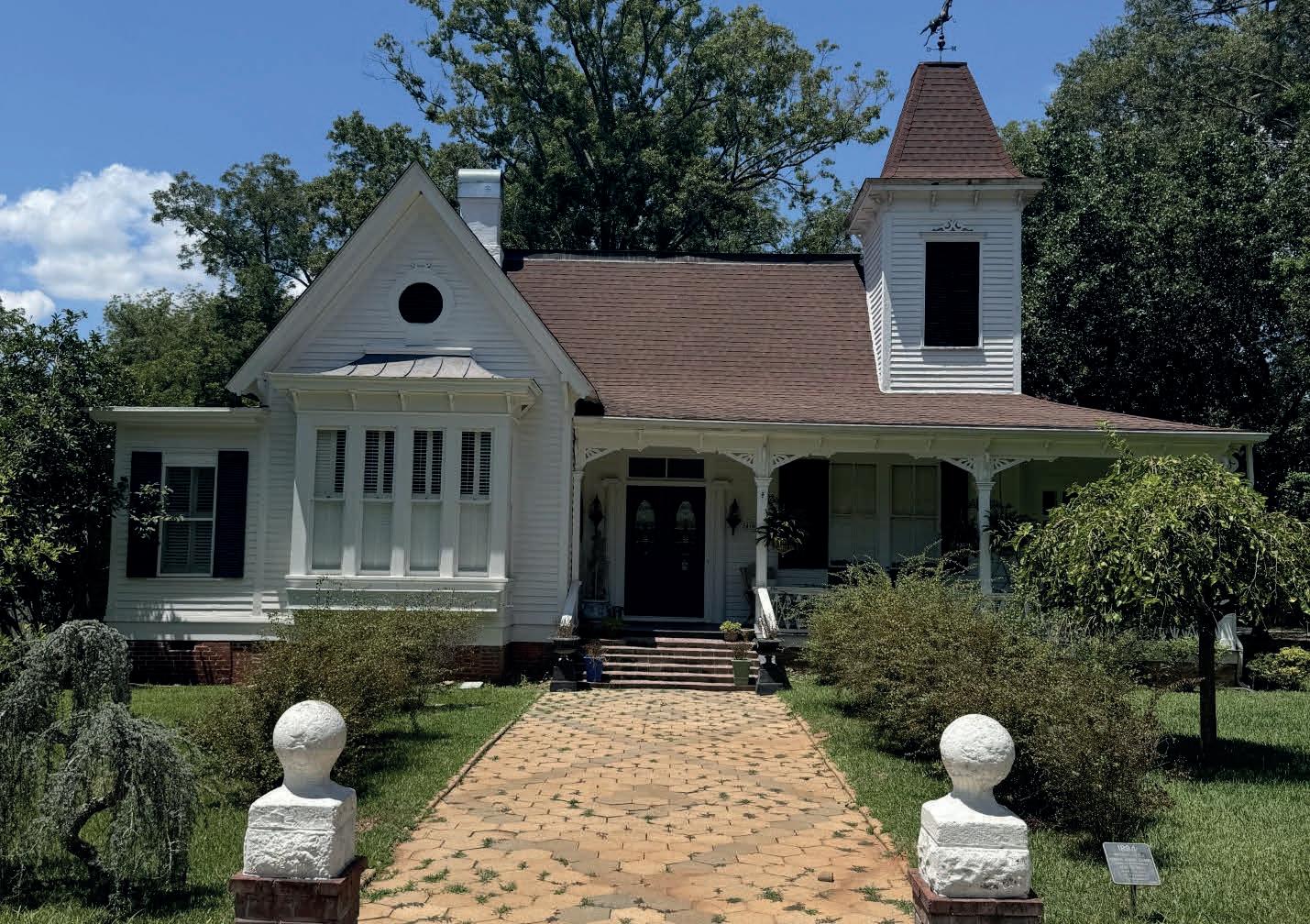
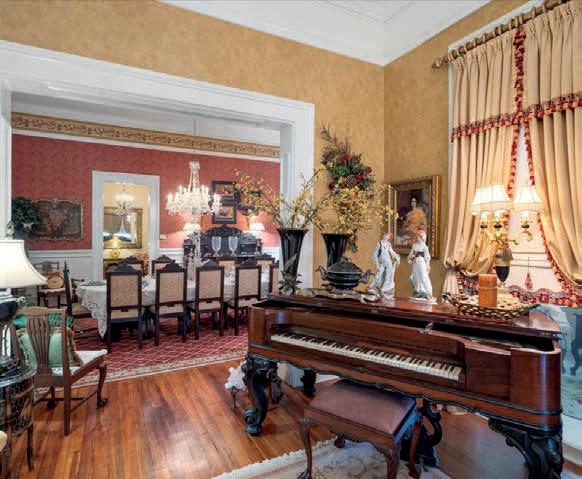
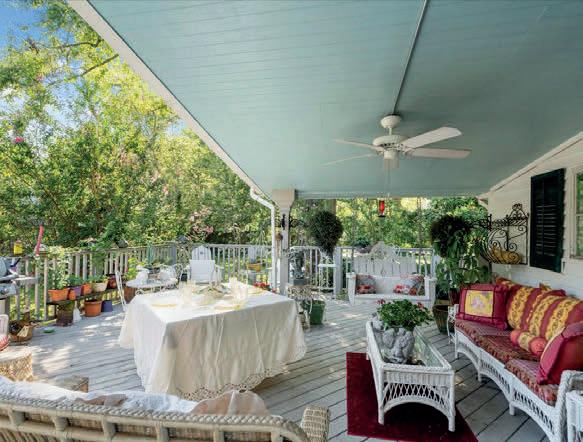
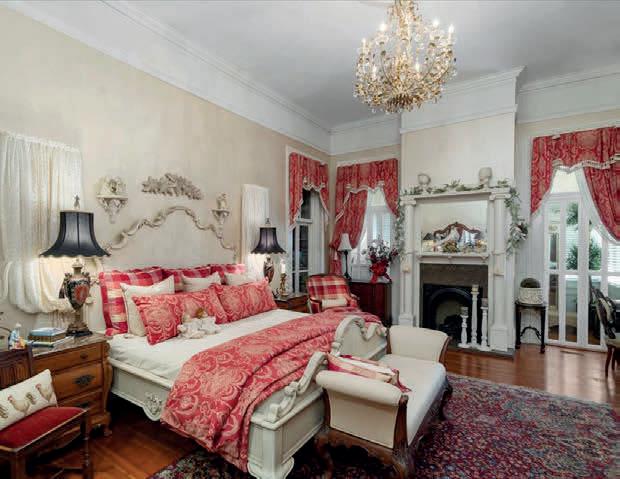
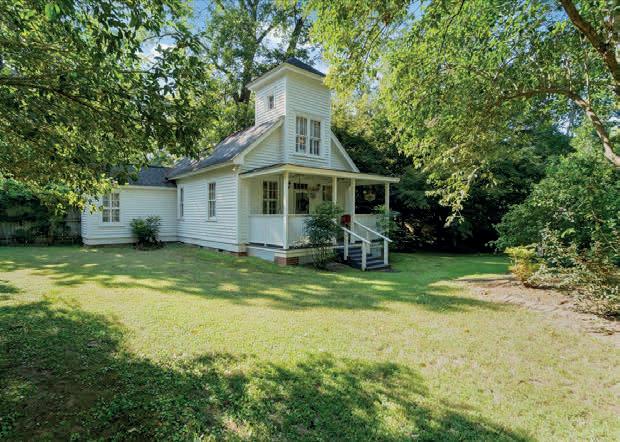
Welcome to this enchanting 1884 Imperial-style home commissioned by General Robert Toombs for his grandson. A true gem on the Historic Register. This remarkable residence, with its soaring 14-foot ceilings, boasts four spacious bedrooms and luxurious bathrooms, all conveniently situated on a single level. The rich history of the home is evident in every corner, with heart of pine floors underfoot and furnishings that speak to the past while enveloping you in an inviting, comfortable atmosphere. Nestled on a sprawling one-acre lot, this property also features a charming guest cottage, perfect for visitors or extended family. The heart of the home is the large, open kitchen, a culinary haven with an enormous pantry and seamless access to both the open and covered porches. This space is perfect for gatherings, offering a blend of indoor and outdoor living that makes entertaining a breeze. Whether you’re enjoying a quiet morning coffee in the breakfast area or hosting a lively dinner party, this home wraps you in comfort and charm, making every day feel like a step back in time with all the modern amenities.
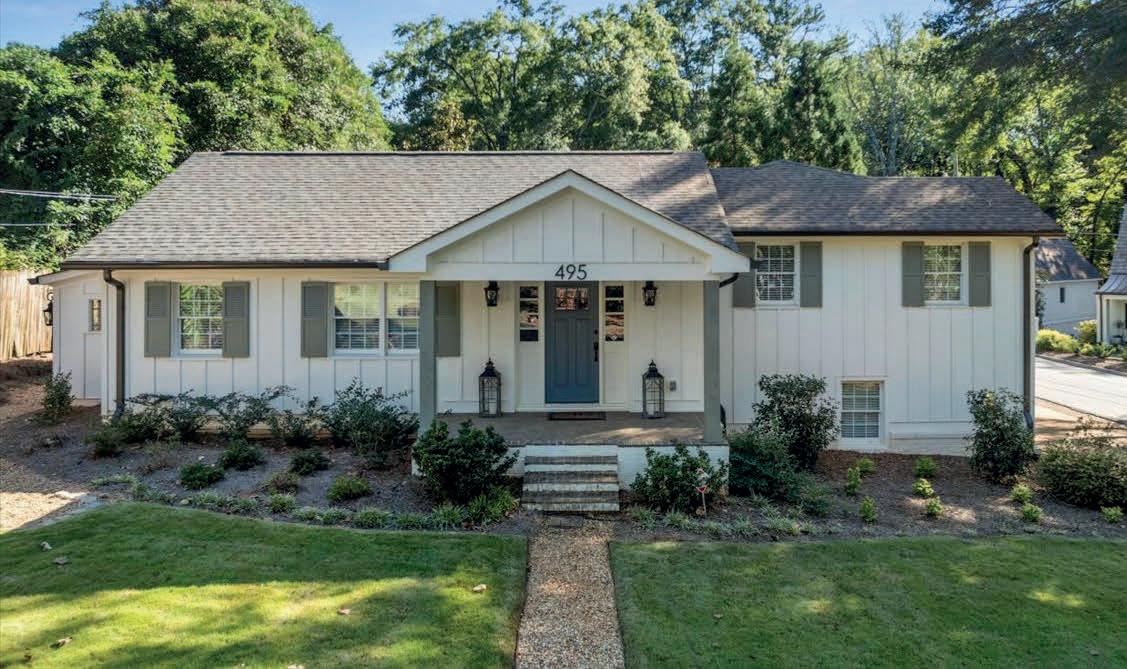
LISTED AT $1,199,000
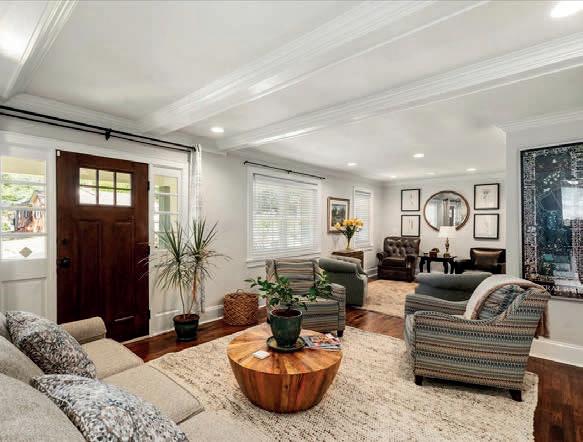
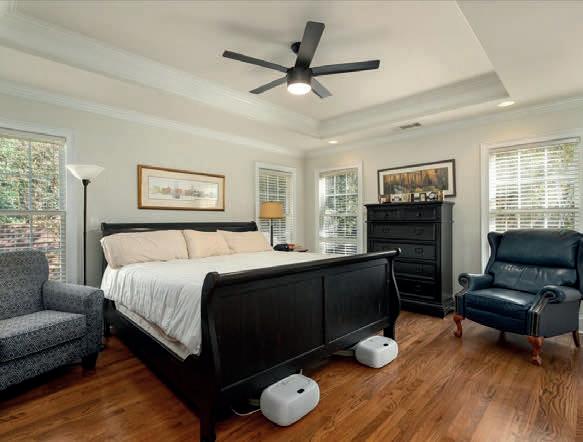
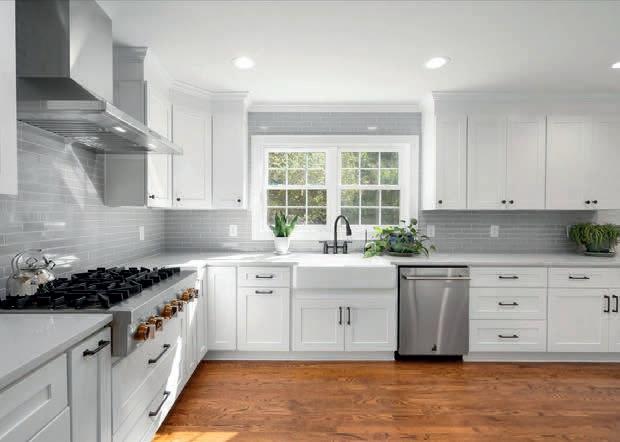
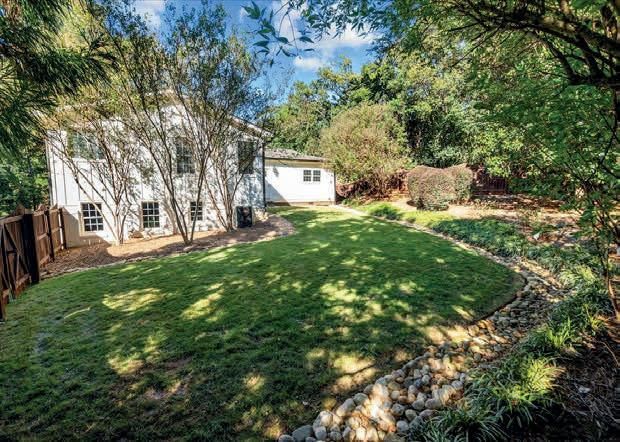
Discover the perfect blend of classic charm and modern convenience in this beautifully renovated 1953 home, nestled in the heart of Athens prime Five Points district. Located just moments from UGAs vibrant campus, eclectic eateries, boutique shopping, and the bustling downtown scene, this home offers a lifestyle like no other. As you enter through the front door, you’re greeted by a spacious, light-filled living area that flows seamlessly into the dining room. The kitchen, a modern chefs dream, features a 6 burner gas cooktop with stainless vent hood, wall oven microwave combination, Jenn Air refrigerator, farmhouse sink, expansive countertops, bright natural light, and easy access to the backyard ideal for entertaining. Recent renovations include updates to the kitchen, bathrooms, flooring, exterior, as well as a new roof, a new heat and air system, a whole house water filtration system and fresh landscaping. Located in the heart of Five Points, you’ll enjoy the best of Athens. This is your chance to live the Athens lifestyle in a home that blends historic charm with modern comfort.
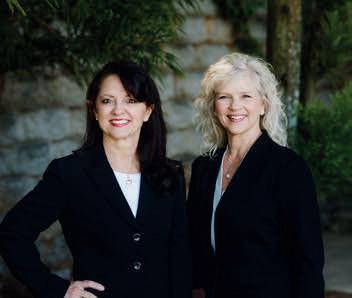
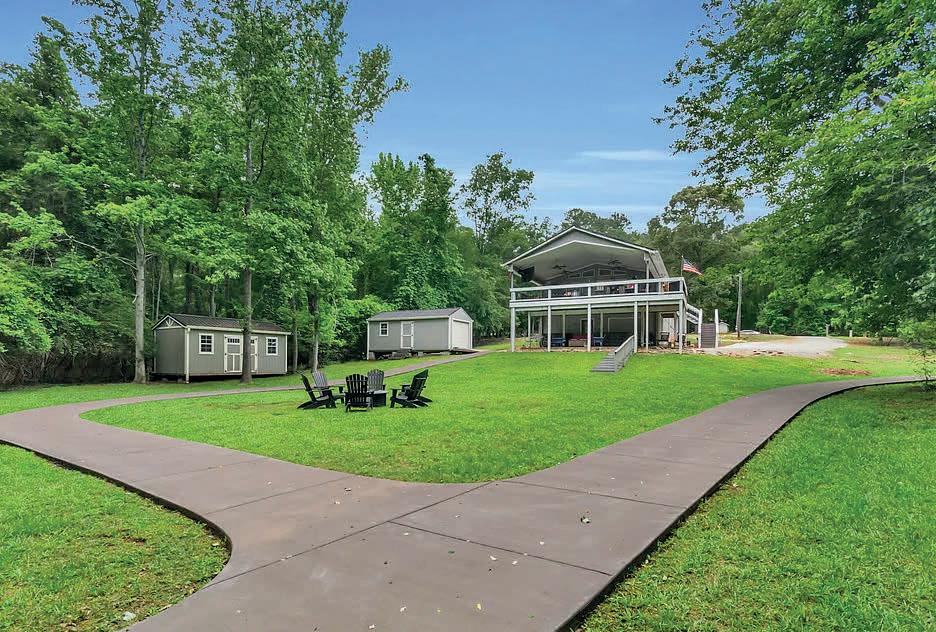
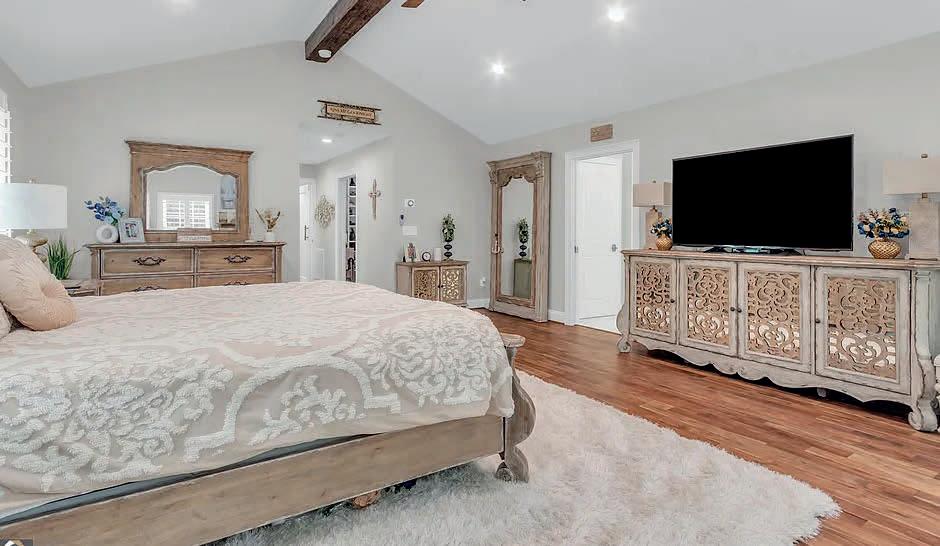
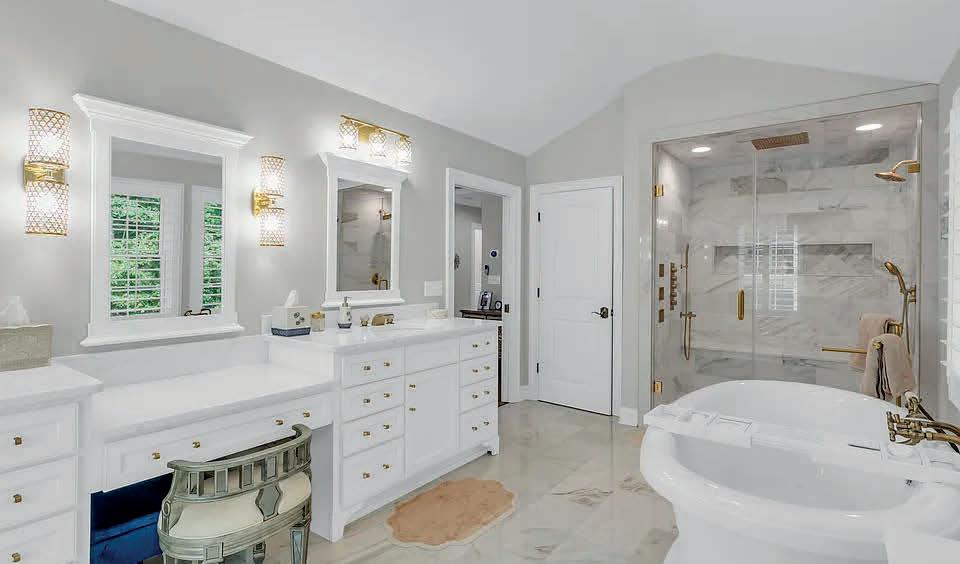
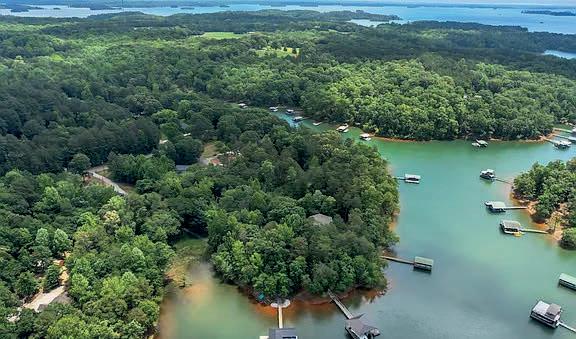
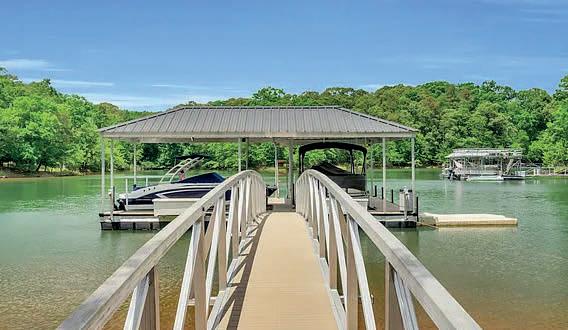
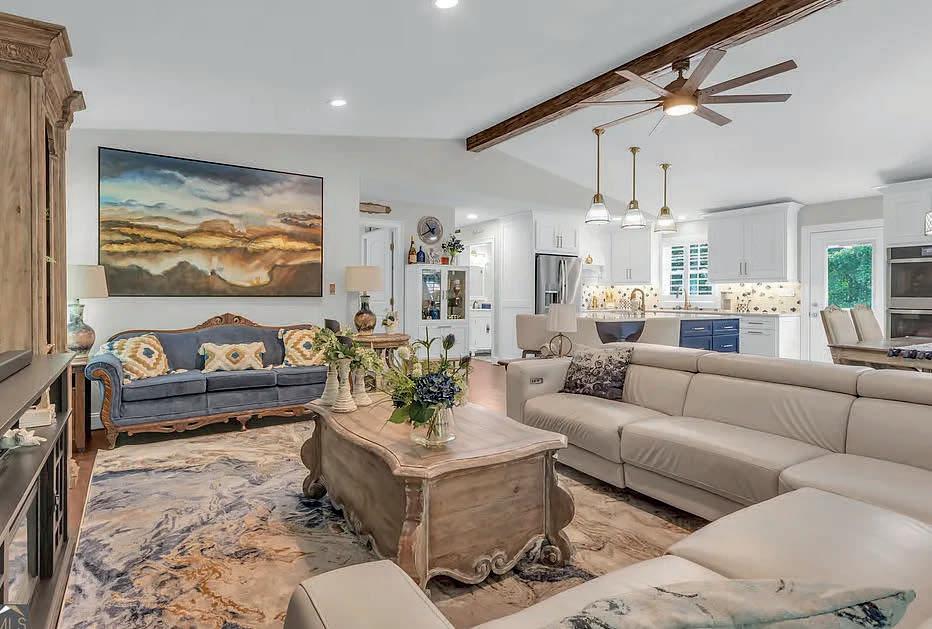
3 BEDS | 3 BATHS | 2,652 SQ FT | $998,0000 Welcome to Luxury Lakefront Living on Lake Hartwell! Discover your dream home with this stunning 3-bedroom, 3-bath perfectly positioned on a spacious lot with water views and direct access to deep water. As you step through the door, you’re immediately greeted by an open-concept living area framed by breathtaking lake views. The heart of the home is the chef’s kitchen, featuring custom cabinetry, quartz countertops, an expansive island, and a walk-in pantry with additional built-in cabinetry for generous storage. The main level primary suite is a true retreat, showcasing his-and-hers custom walk-in closets and a luxurious ensuite bath complete with double vanities, quartz countertops, a freestanding jetted tub, a marble tile walk-in shower, and marble flooring. A second bedroom and full bath are also conveniently located on the main level. Step outside to the expansive covered deck, ideal for year-round outdoor living and entertaining.
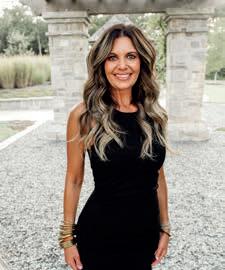
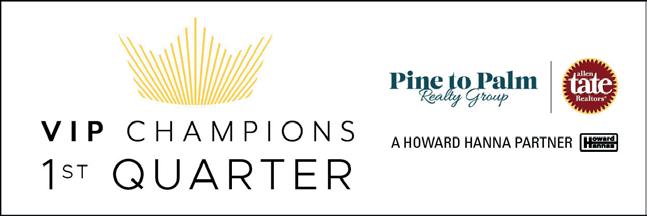
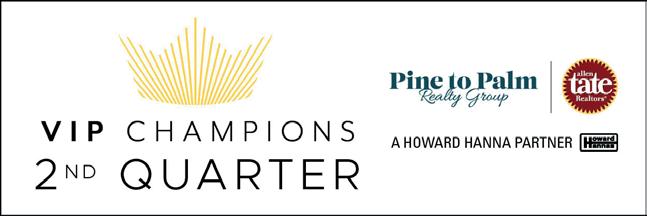
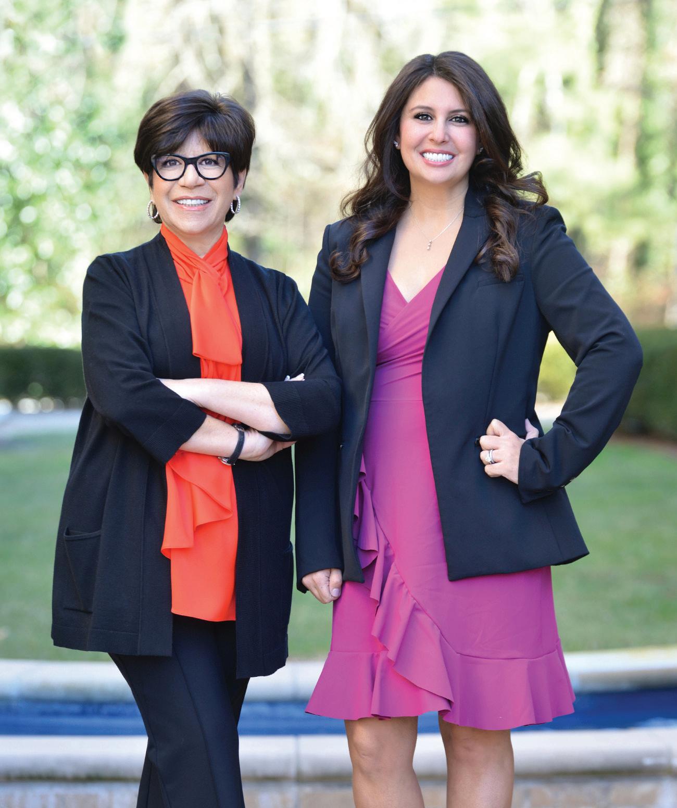

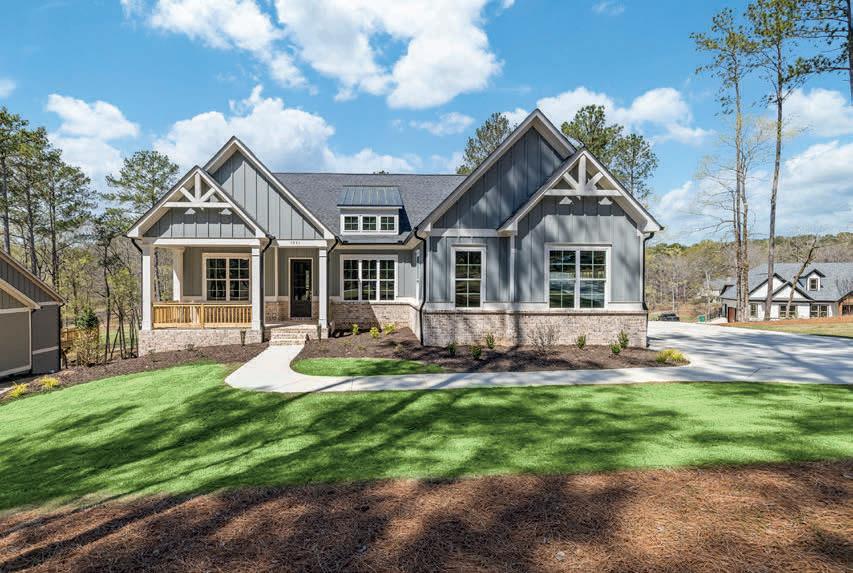
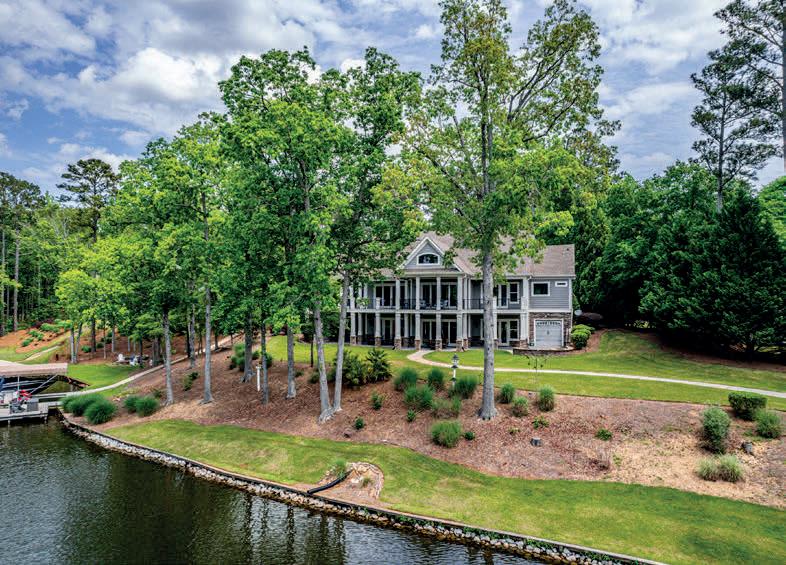
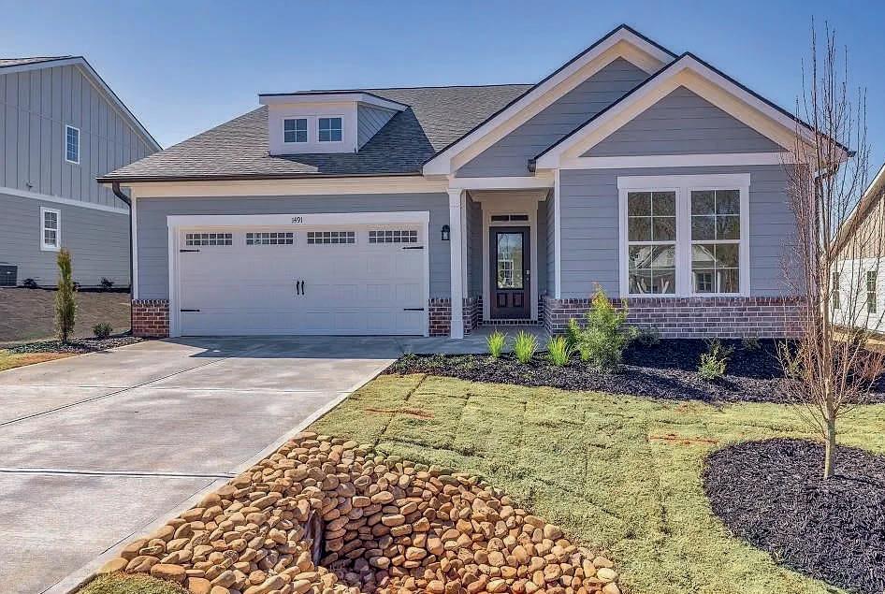
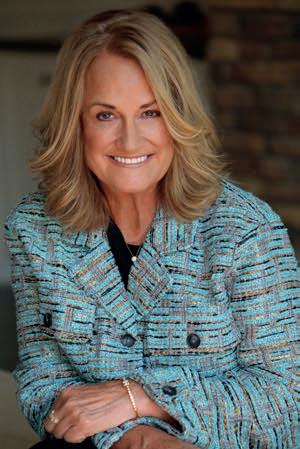


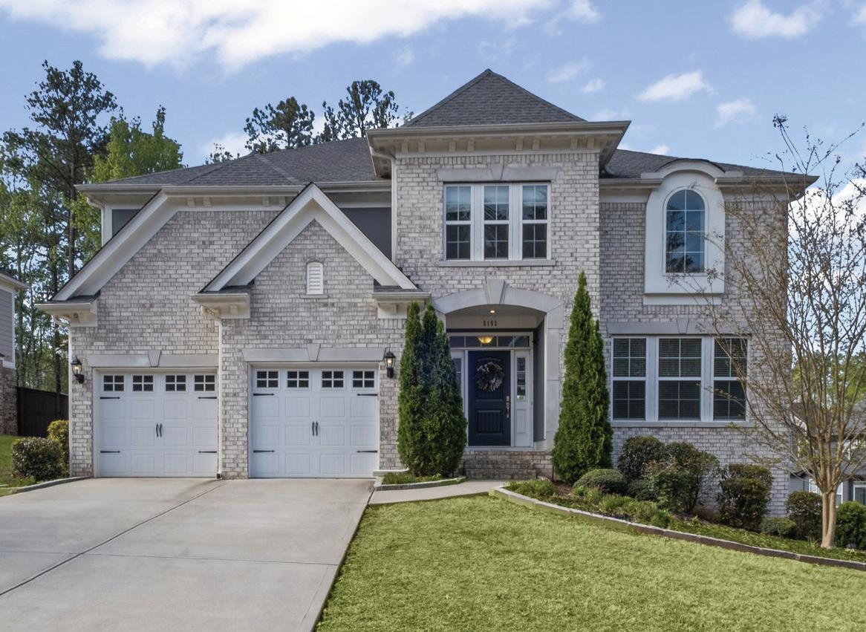
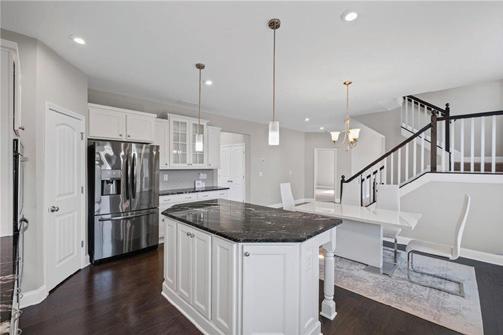
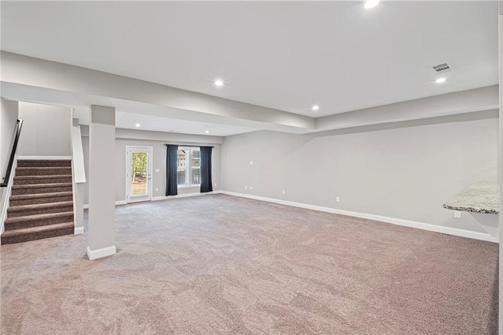
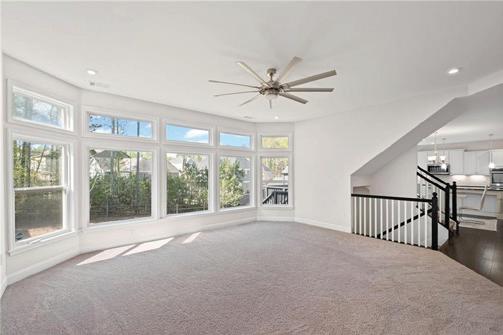
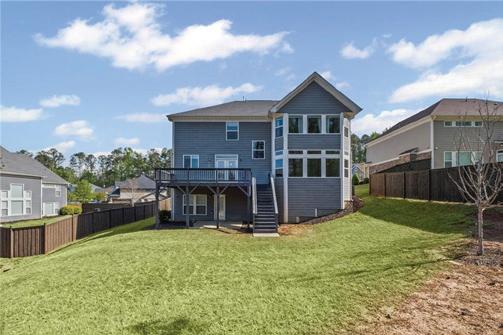
Ready to move-in! Just in time for schools. Better than new! Luxury living at Its Best! Just 2.5 miles from Brookstone Golf and Country Club, close to YMCA, library, schools and many convenient restaurants and shopping, as well as close proximity to Lake Allatoona. This 3-level well maintained home was bought brand new by a very clean non-smoker couple. It is located in a quiet cul-de-sac, and boasts upgraded features and improvements everywhere.

SHAKIL AKHTAR
REALTOR®
404.451.5560
shakilsells@gmail.com www.arbrealty.net/agent/shakil-akhtar
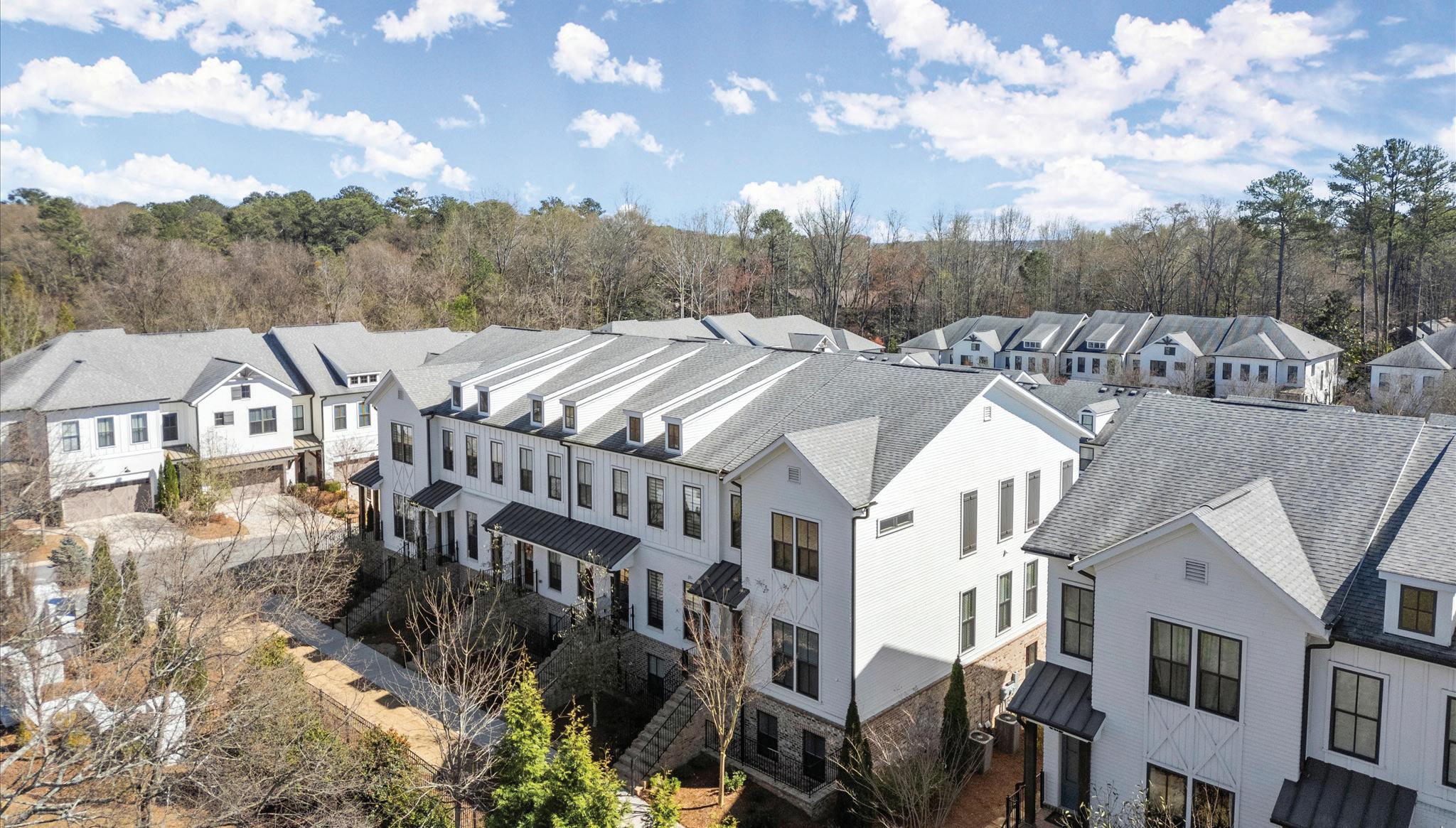
3 BEDS | 3.5 BATHS | 2,520 SQFT. | $940,000
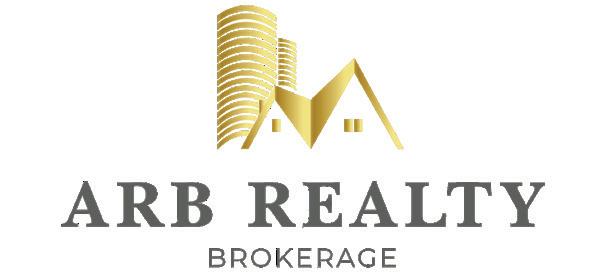
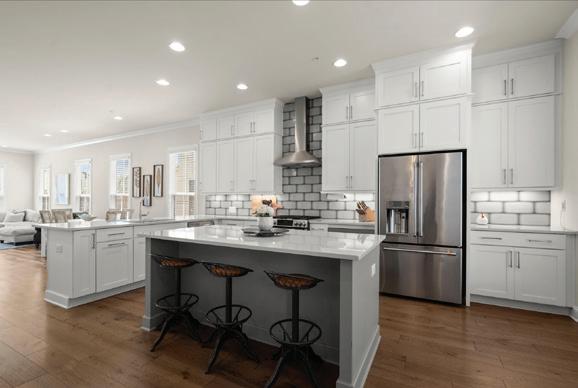
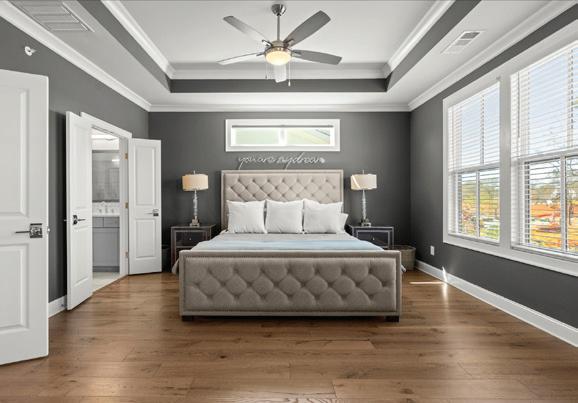
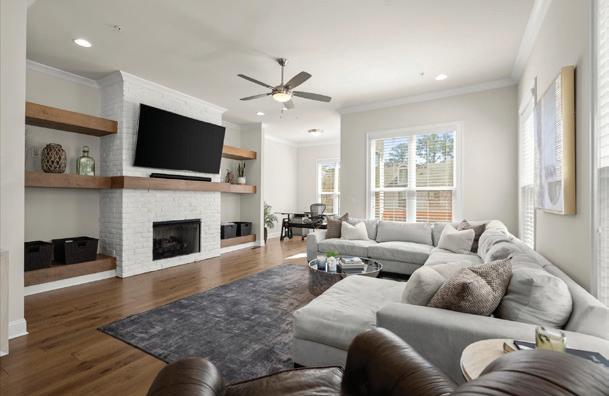
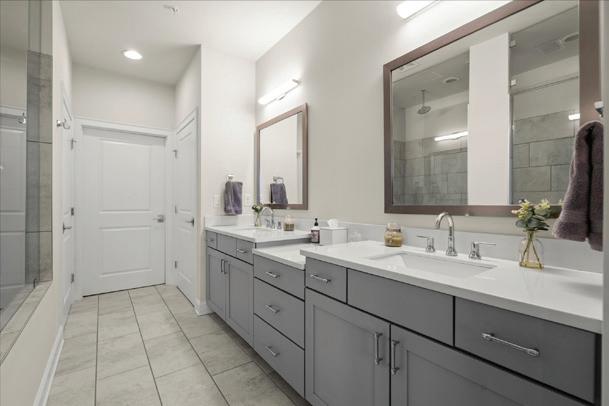
Discover the epitome of upscale living in this stunning townhome, nestled perfectly between the Avalon shopping district & Downtown Alpharetta City Center. Enjoy under half a mile walk to the finest in dining, boutique shopping, free concerts, festivals & seasonal farmer’s markets, all within easy reach. Nestled in the prestigious gated Chelsea Walk community, this stunning end-unit three story townhome offers the perfect blend of privacy, luxury and convenience, with a large fenced dog park, private pocket park, & direct & secure access to the Alpha Loop. This townhome offers plenty of natural light, 3 bedrooms, 3.5 baths, & over 2,500 square feet of luxurious living space. The open floor plan seamlessly connects the kitchen, family room, & sunroom/office. The gourmet kitchen features stainless steel appliances, upgraded white cabinetry, large island, stone countertops & a sleek open design perfect for hosting. The oversized primary bedroom provides a serene retreat, complemented by a spa-like master bath with upgraded oversized frameless glass shower & spacious custom closet. Two generously sized secondary bedrooms offer ample closet space & each have their own full ensuite bathroom. It also offers a private deck, three extra large storage closets, fireplace, powder room on main, laundry on upper, & HOA maintained landscape & lawns. Don’t miss this opportunity!
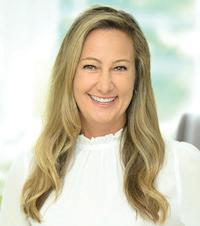
AIMEE KIRDAY
REALTOR®
678.793.2463
aimee.kirday@bhhsgeorgia.com aimeekirday.bhhsgeorgia.com


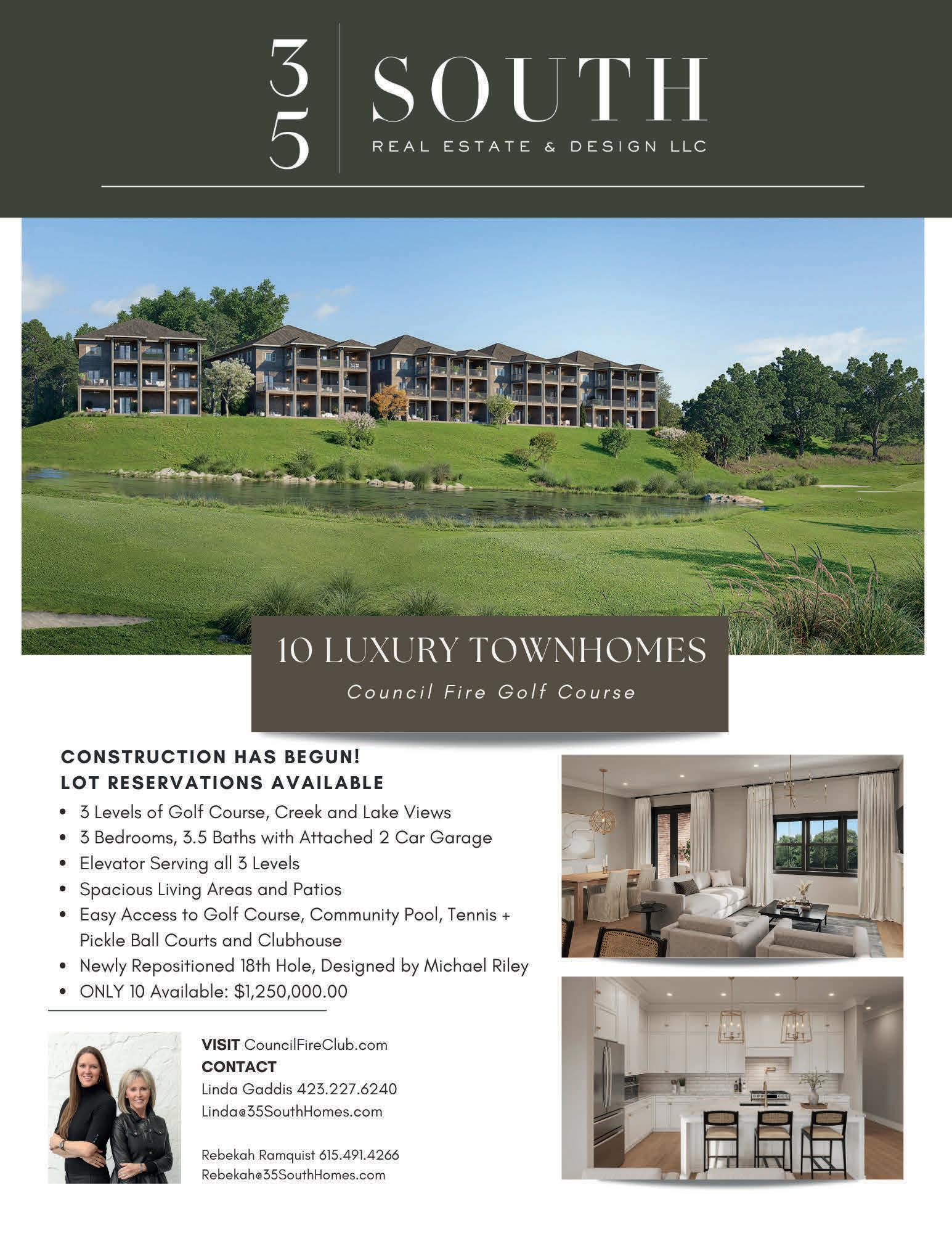


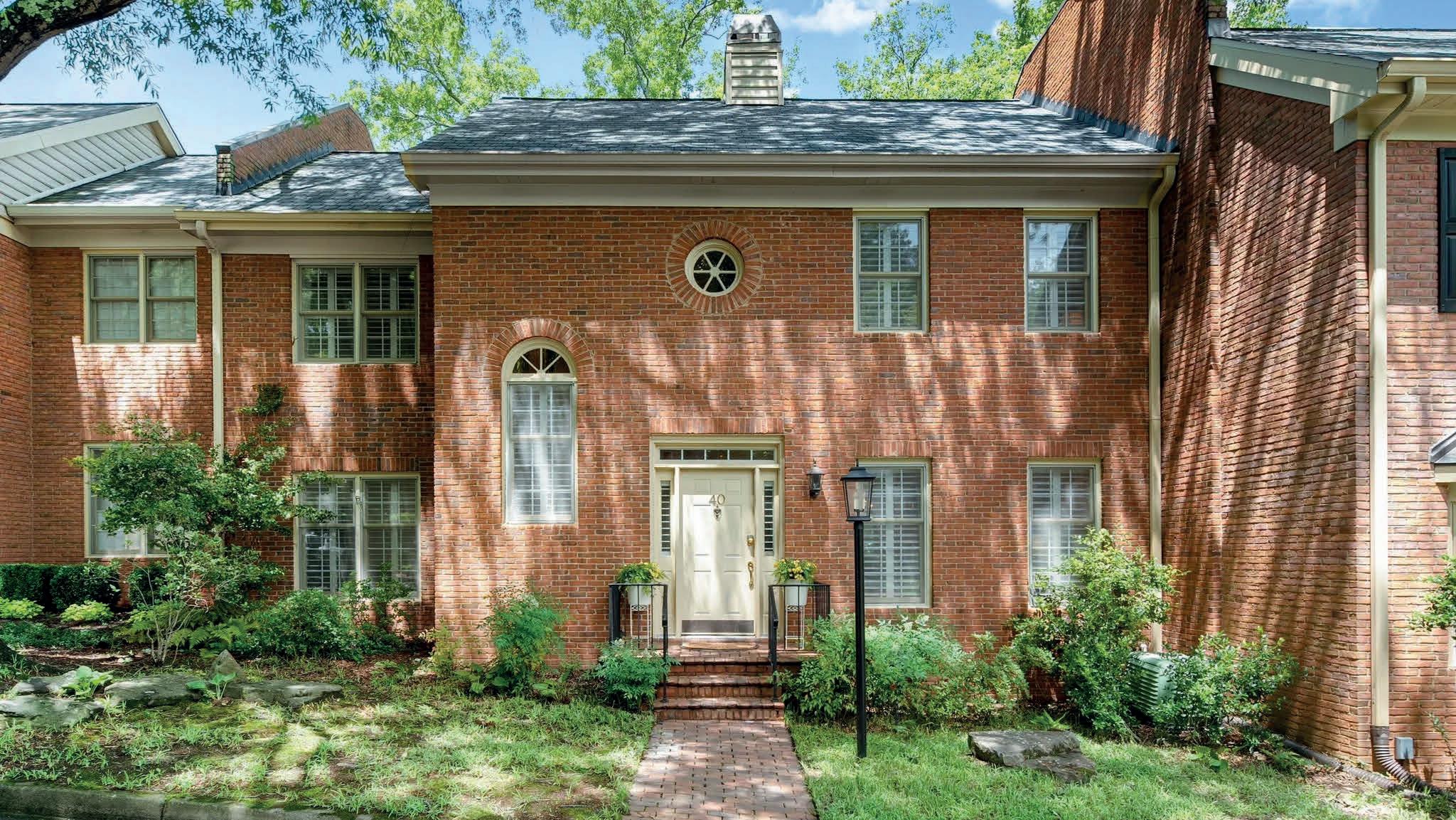
40 Ivy Chase NE, Atlanta, GA 30342
3 Beds | 2.5 Baths | 2,638 Sq Ft | $749,000
Stately 3 bed/2.5 bath brick traditional townhome located in the very heart of Buckhead! Gorgeous newly renovated elements throughout including: bright, large primary bathroom with beautifully tiled extra-large shower, double vanities, tons of storage and dual custom closets; elegant powder room on main floor; new garage doors including new motors, tracks and openers making for super quiet operation; new dishwasher. Elegant from top to bottom with gorgeous hardwood floors, refined crown moulding, plantation shutters, spacious formal dining, large living room with beautiful gas-log fireplace, bright kitchen, spacious bedrooms, walk-in closets, newer carpet upstairs, and more. Finished bonus room in the basement/garage adds an additional approximate 200 sq ft and is currently being used as an office—in its previous life ‘twas a gym! Storage is a breeze with a large unfinished portion of the basement/garage which could also be finished to add even more livable space! Private access to 1.3 mile nature trail & the Path 400/ Beltline and Buckhead Station. Quiet, peaceful cul-de-sac community with guest parking immediately in front of unit with this unit being tucked away in the back of the community. Super dog-friendly community. Close to schools, shopping, dining, access to I-400 and I-75!!! SARAH SMITH ELEMENTARY!!!
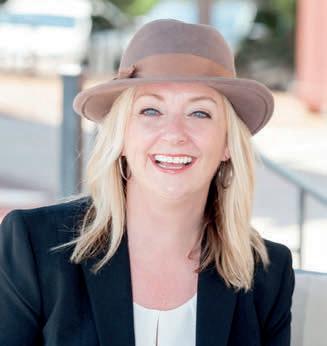
Kimberly Eslinger
770.807.9515
kimberly.eslinger@compass.com
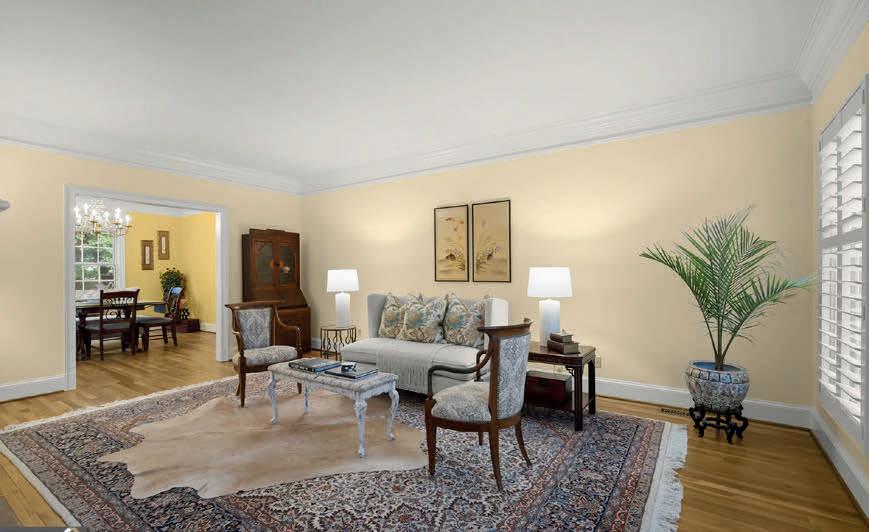
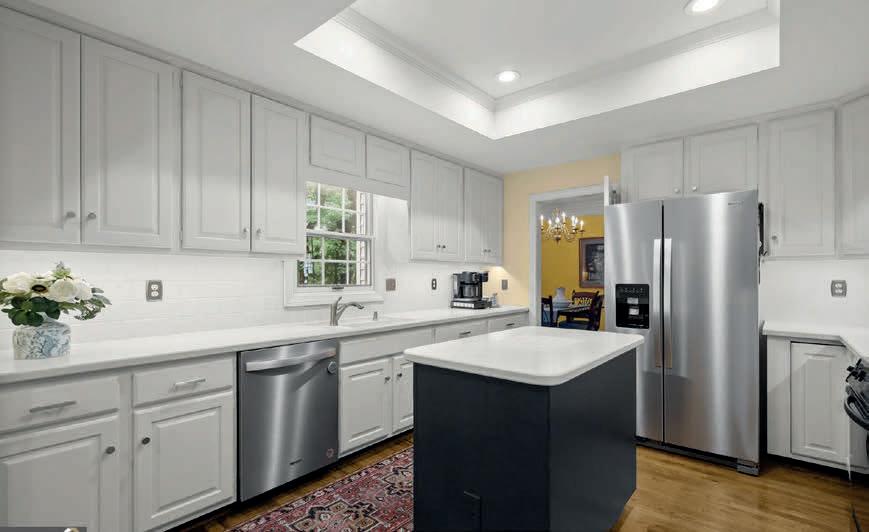
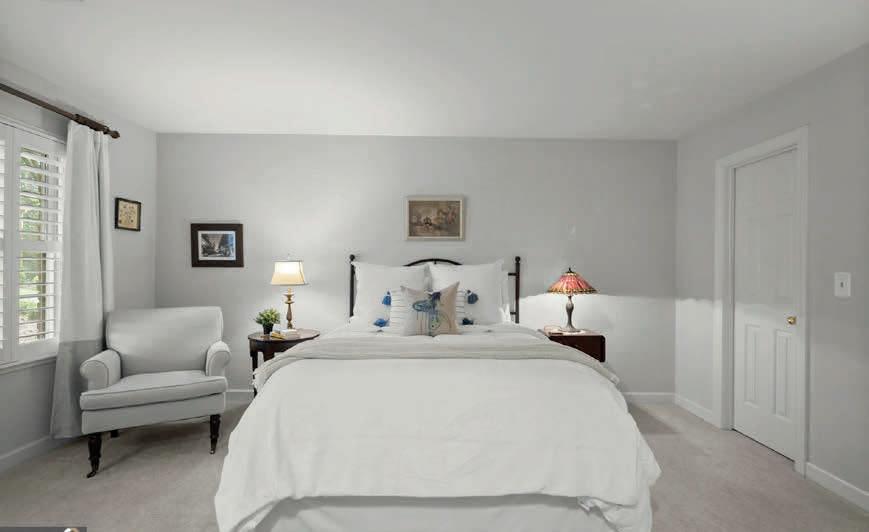

Luxury Living with Serene Lake Views
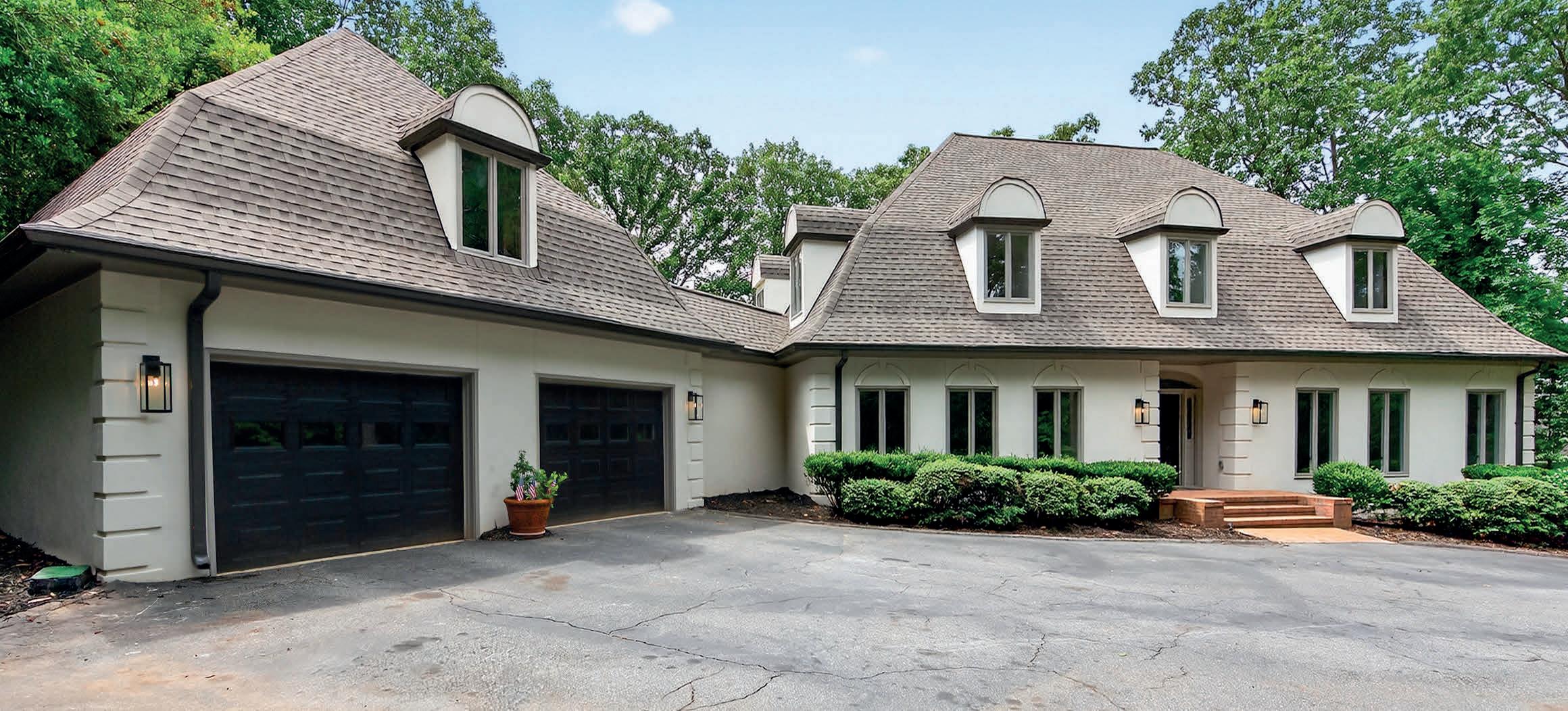
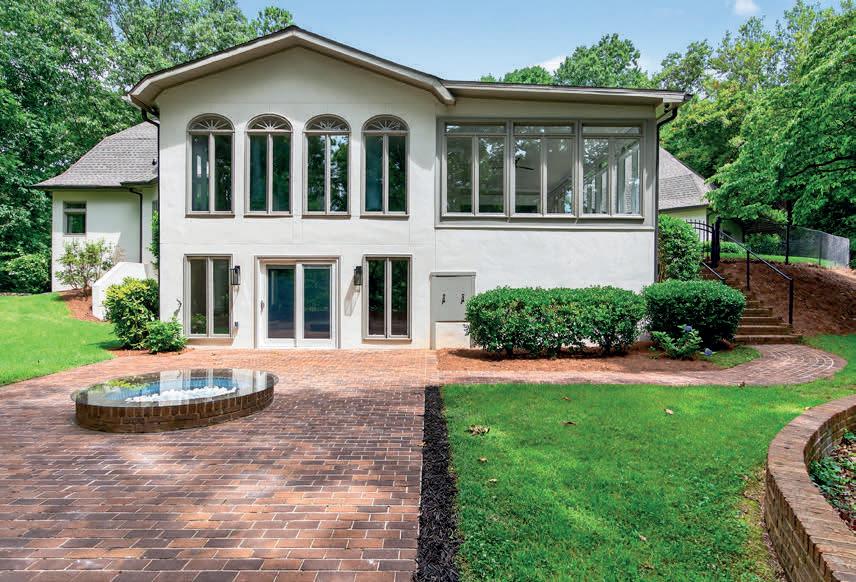
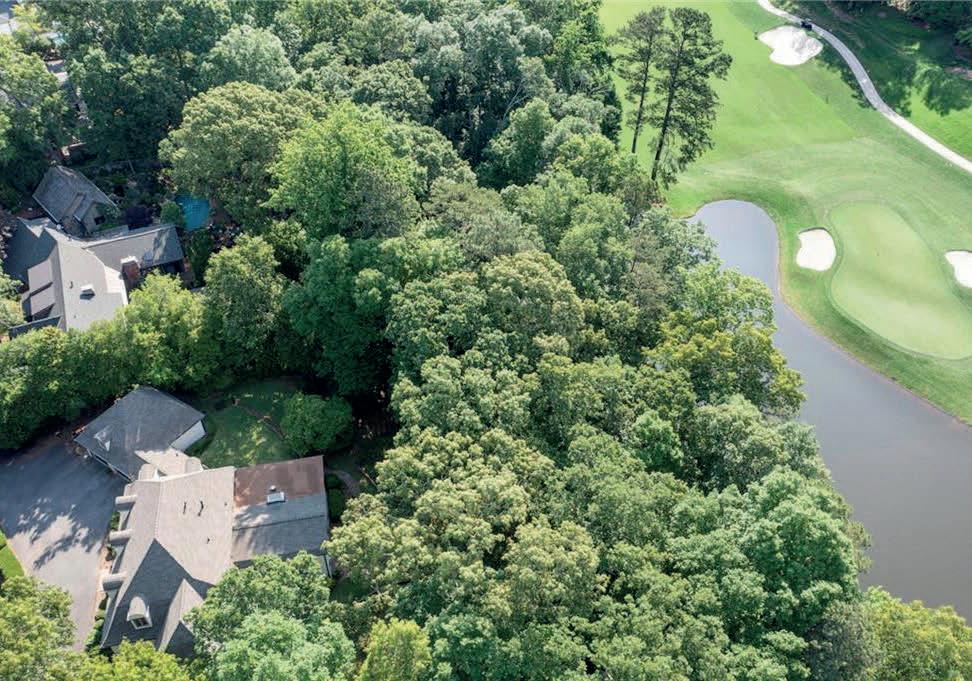
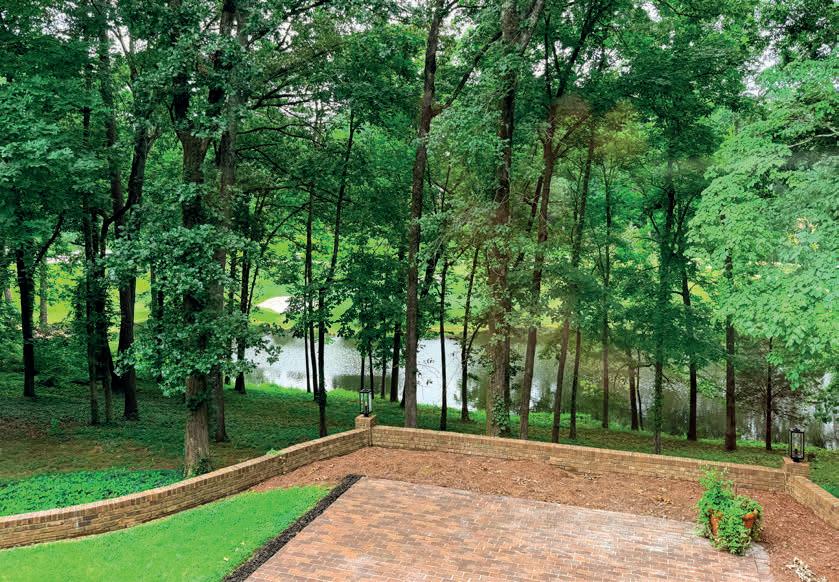
Tucked along one of East Cobb’s most
and
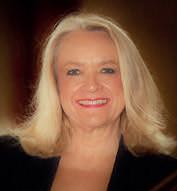

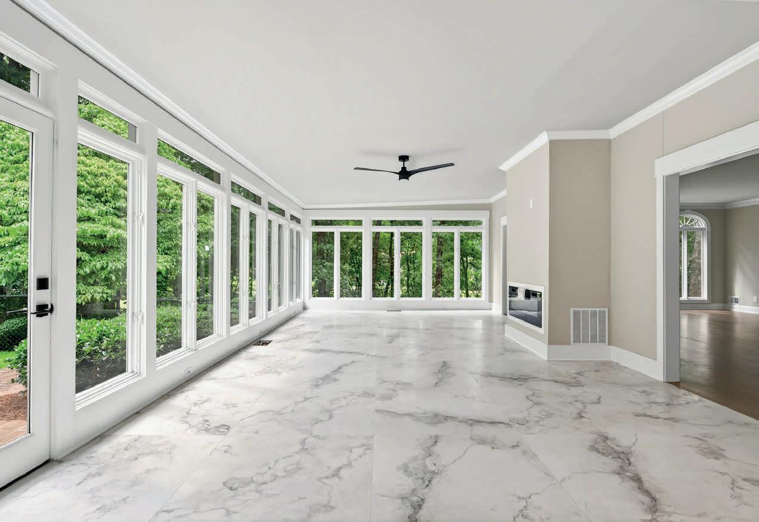
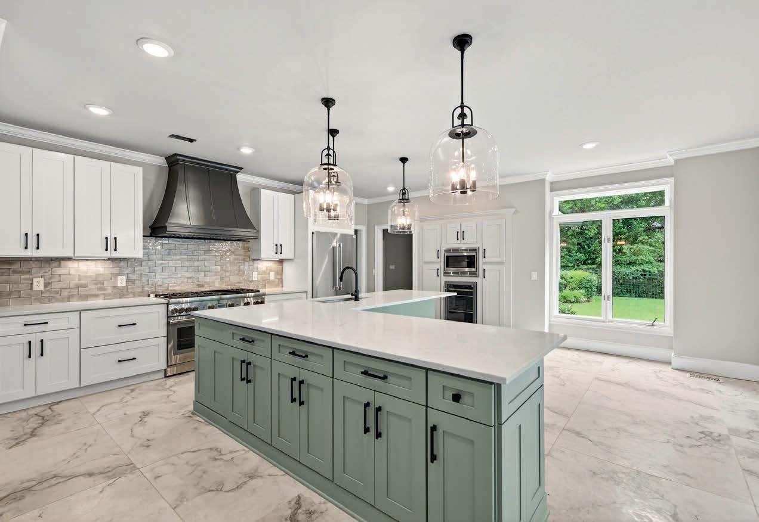
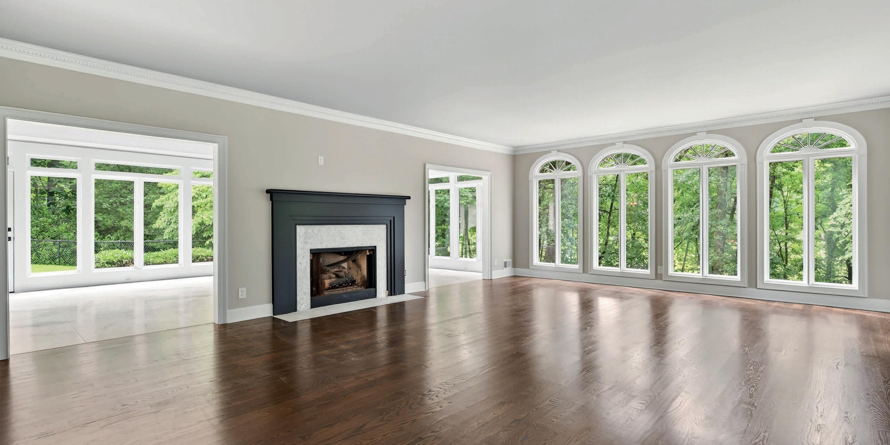
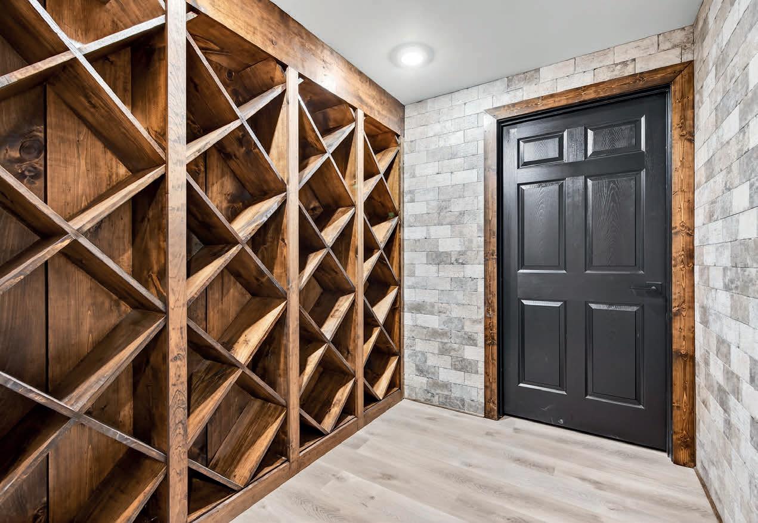
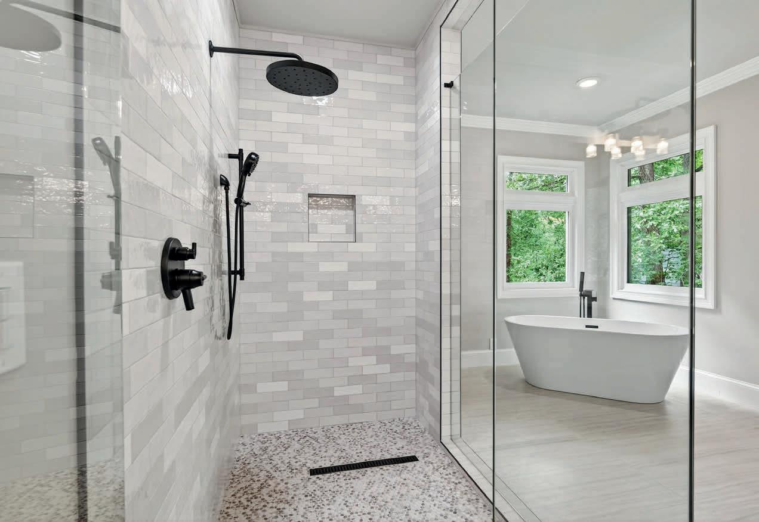
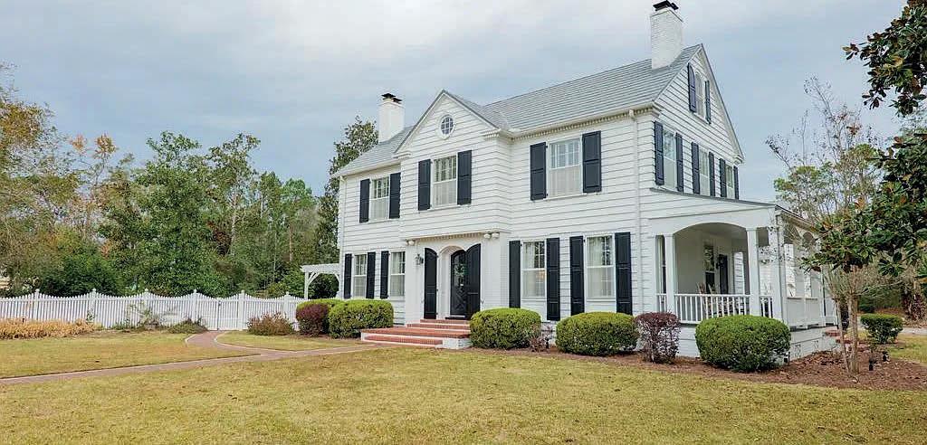
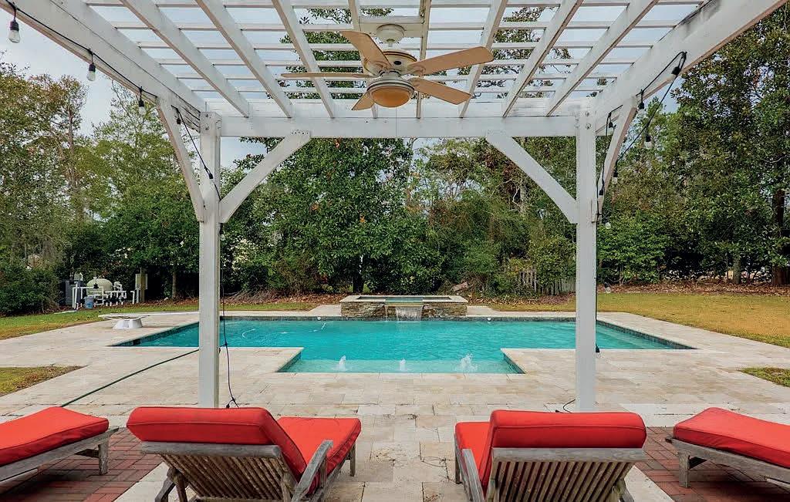
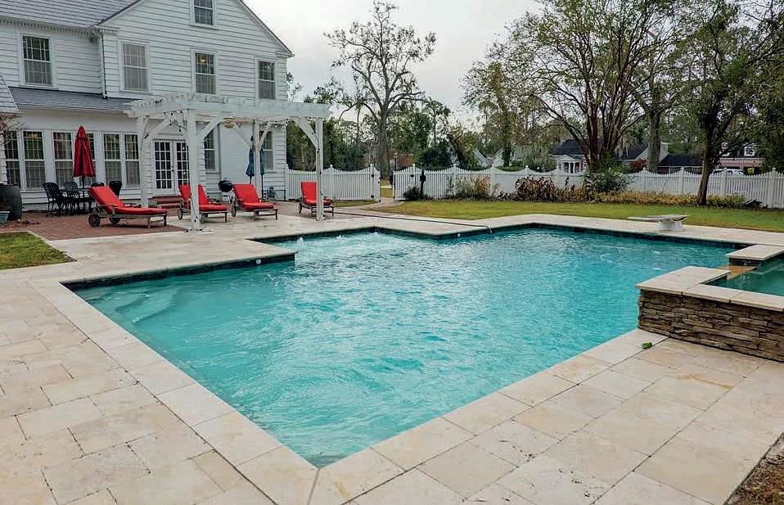
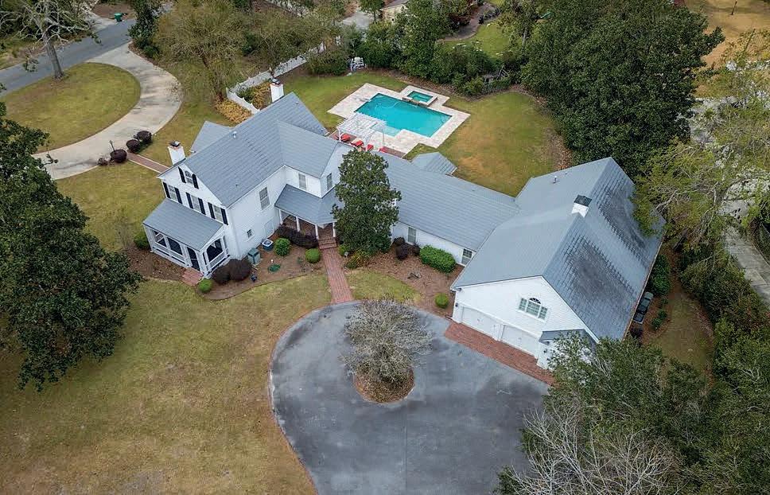
Charming, well preserved and truly one of a kind home that has it all and then some! Step back in time into this historic home originally built in 1935 that will impress you with every detail. Thoughtfully added on to and updated over the years to achieve the perfect blend of character and modern comfort. Nestled on 1.8 acre lot in the heart of Valdosta’s historic district across the street from Valdosta State University main campus, this property boasts stunning curb appeal and aesthetics, interior / exterior architectural details and affluent amenities. 5 spacious bedrooms including a grand master suite and accompanying private guest suite. 4 full and 2 half bathrooms. Original wing of this 5,943 sq ft home features a formal living room, dining room, kitchen & butlers pantry. Later additions include breathtaking GREAT room with brick flooring, vaulted ceiling and 1 of the six distinct fireplaces. Spacious bonus room above 3-car garage with built ins and bar area for entertaining, home gym or office etc. Centrally located kitchen ties this house all together and features granite tops, gas range, and walk in pantry all laid out in a way that invites gathering and conversation. Gleaming oak floors throughout, plantation shutters on every window and door! So much walk-in attic space perfect for storage or potential expansion and Big laundry room with plenty of cabinets. Stroll outside onto a beautiful terrace overlooking the in ground pool. Two separate driveways, one in front of home welcoming to all visitors. Expansive lot with mature trees offers both privacy and plenty of room to roam. This timeless property is more than just a house, its a piece of history. Whether relaxing by the pool, entertaining in one of the many unique areas of the house, or enjoying quiet nights by a fire, this home offers an exceptional and unmatched lifestyle! Schedule your private showing today to experience the charm & elegance of this unique and EXQUISITE home!
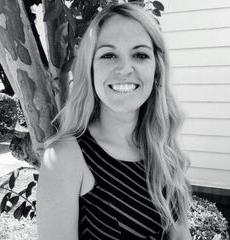
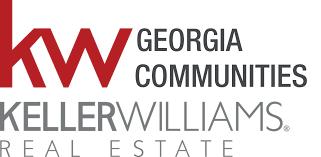
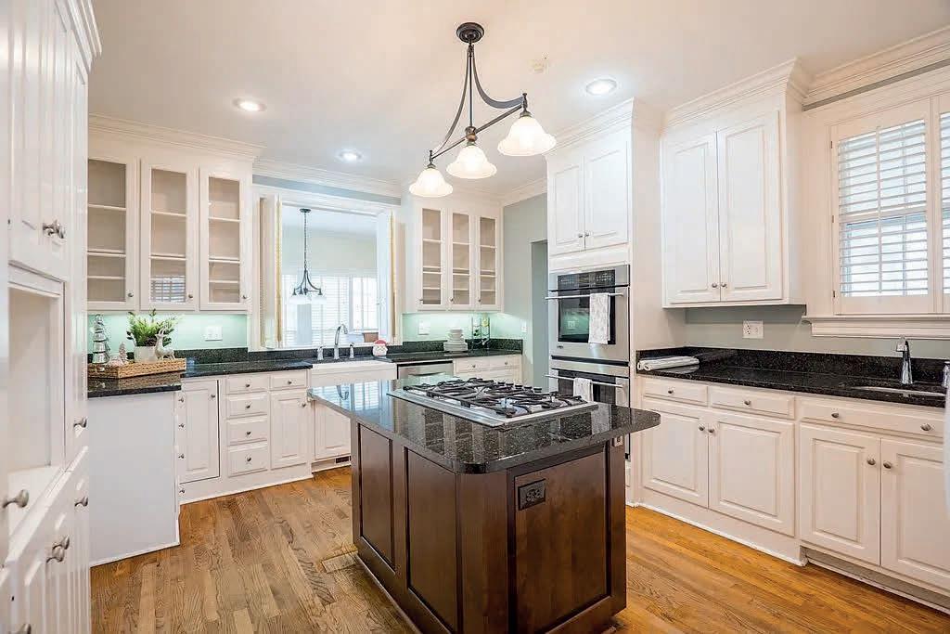
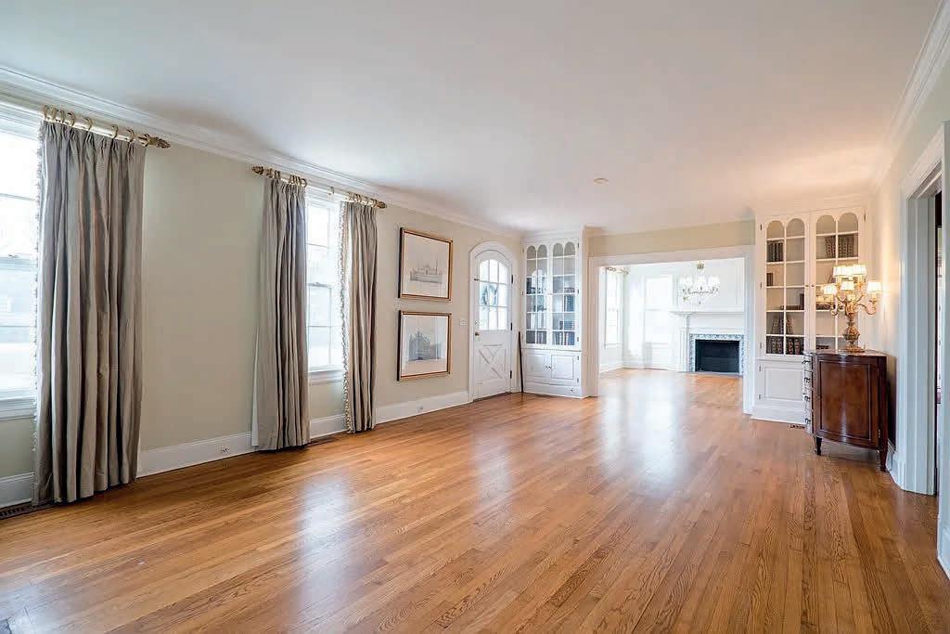
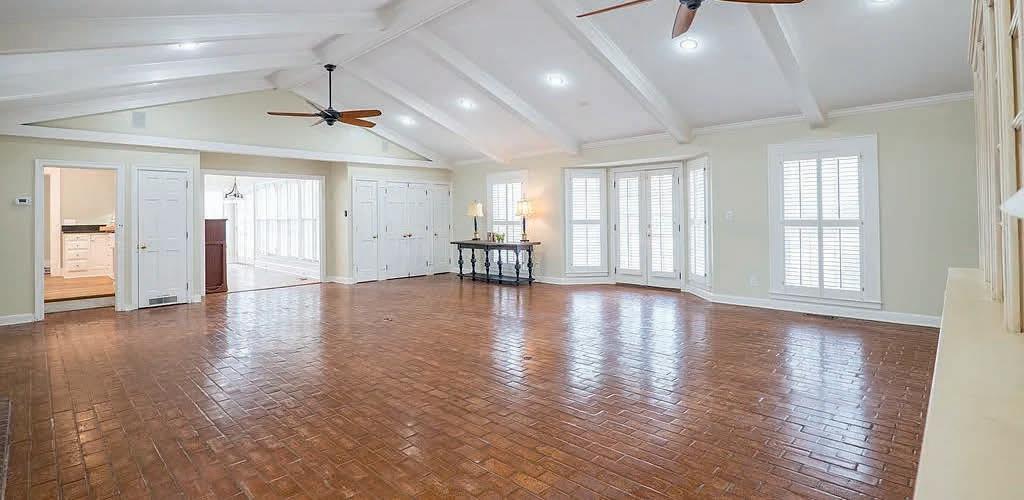
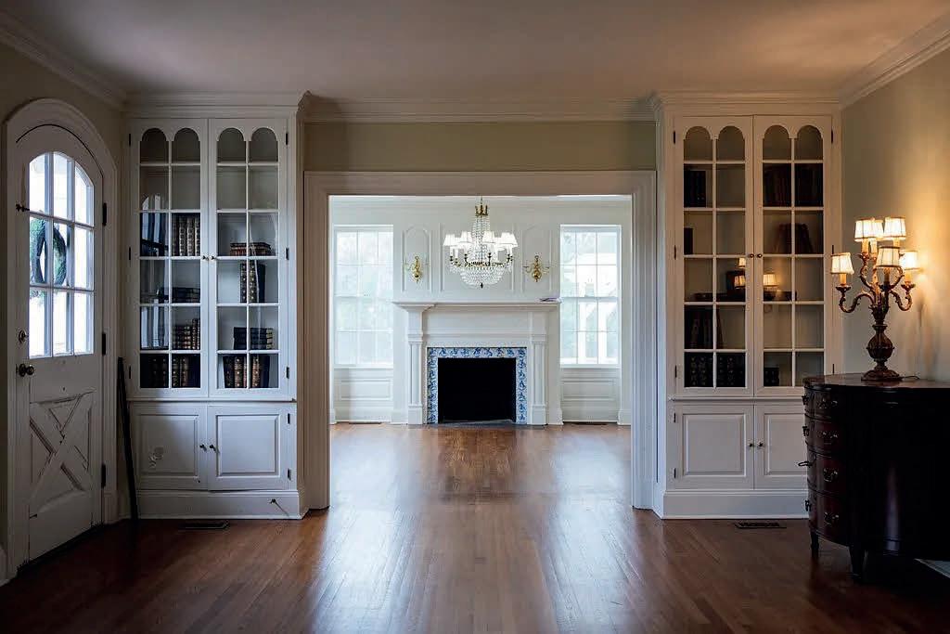
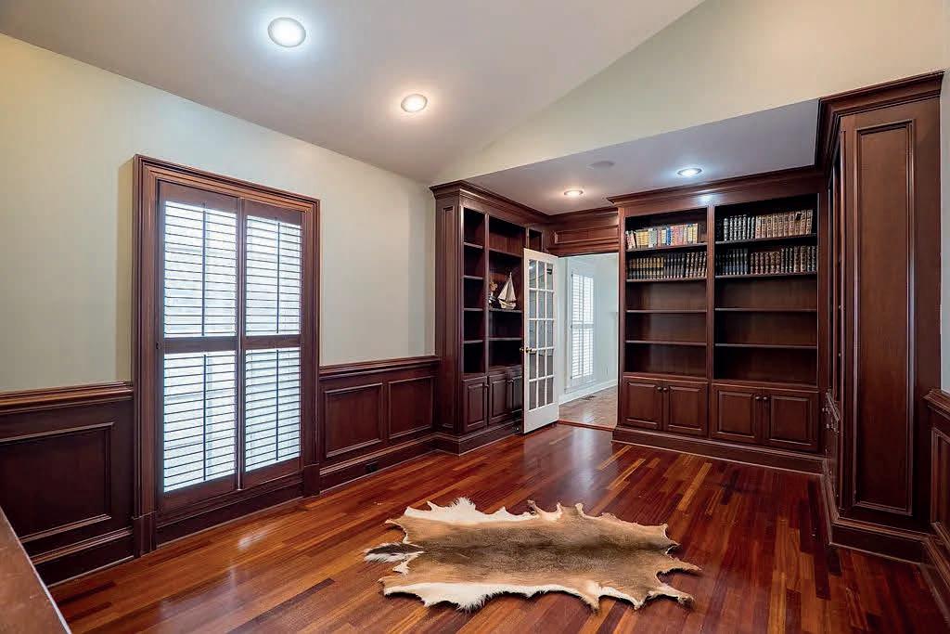
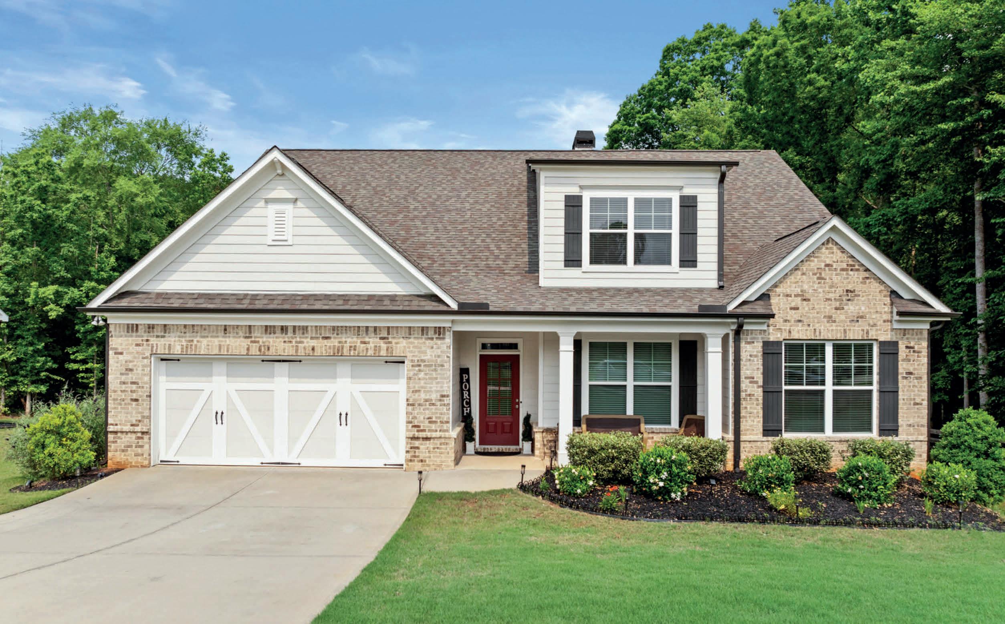
Stunning Ranch
5116
$545,000
4
Stunning Ranch Home in Prime Location. Discover this beautifully appointed ranch home featuring 4 bedrooms and 3 bathrooms, ideally situated on 0.88 acres within the highly desirable Cherokee Bluff School District. The main level showcases elegant Luxury Vinyl Plank (LVP) hardwood flooring throughout, complemented by exquisite lighting fixtures and numerous upgrades that enhance its charm. The spacious Primary Suite is a true retreat, featuring dual vanities, two generous walk-in closets, a large soaking tub, and a separate shower for your comfort. The gourmet kitchen is designed for entertaining, complete with an oversized island, granite countertops, beautifully crafted antique-colored cabinets, a stylish tiled backsplash, and modern stainless steel appliances. This floor also includes two additional bedrooms—one thoughtfully upgraded to serve as a home office—and a well-appointed full bathroom. Step outside to the screened covered rear porch, which offers direct access to the expansive backyard, perfect for outdoor relaxation and gatherings. Ascend the wood staircase adorned with elegant iron railings to the loft area, which provides additional living space along with a large bedroom, full bath, and a convenient storage room. The garage features a durable epoxy floor treatment, ensuring both style and functionality. Additionally, a spacious 12’ x 15’ enclosed storage area beneath the porch offers ample space for yard equipment, keeping your garage clutter-free. This home harmoniously combines comfort, style, and practicality in a soughtafter location. Don’t miss the opportunity to make it yours!
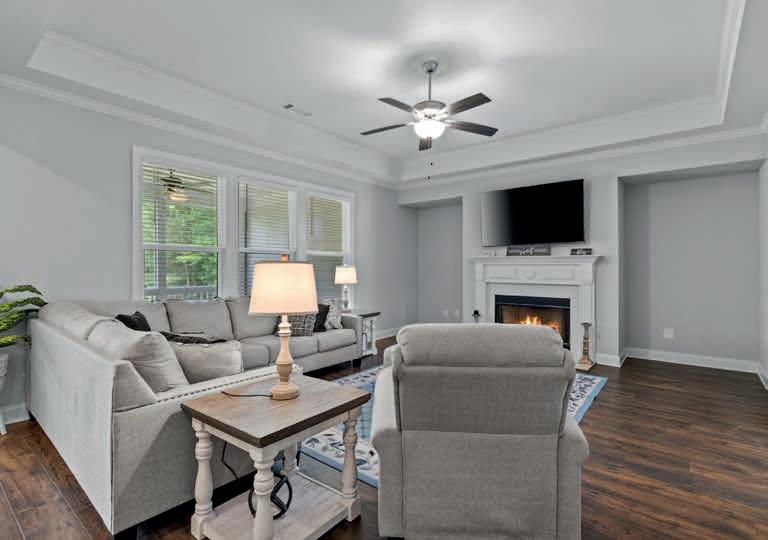
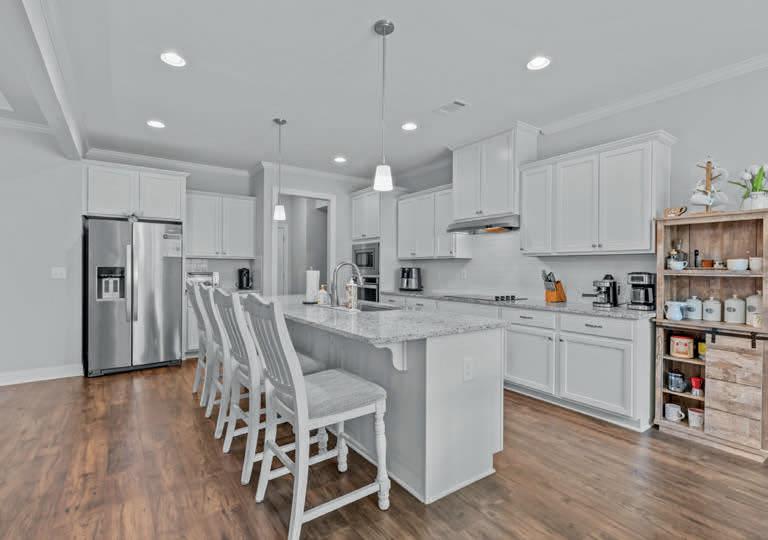
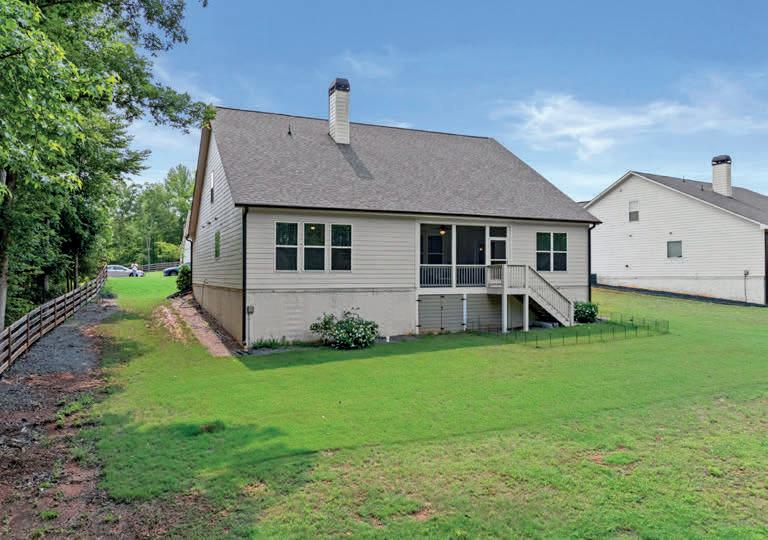

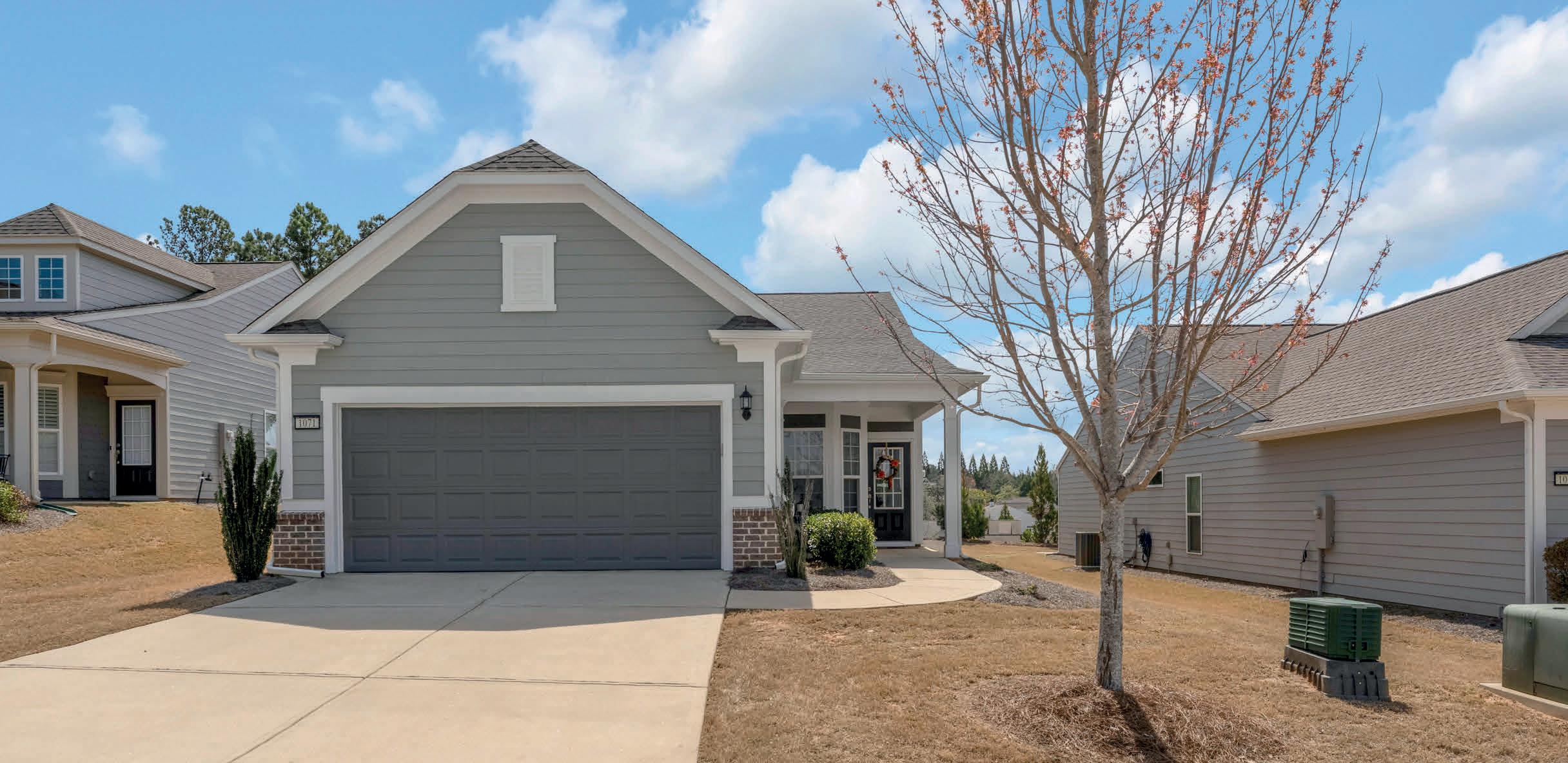
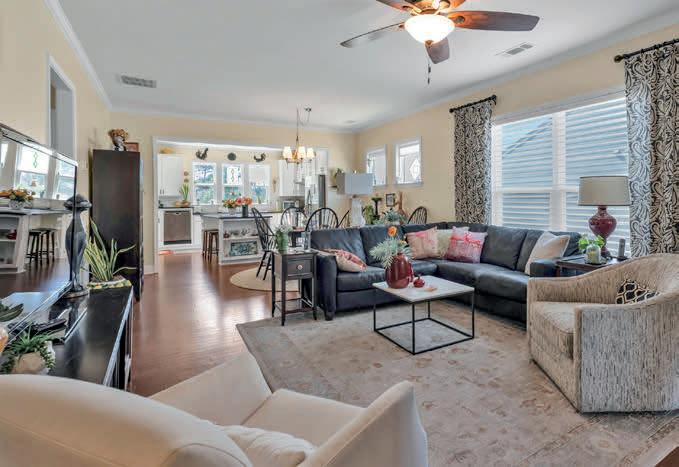
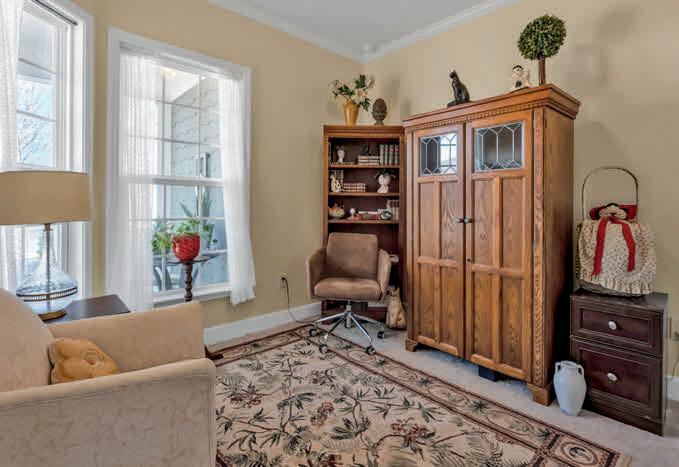
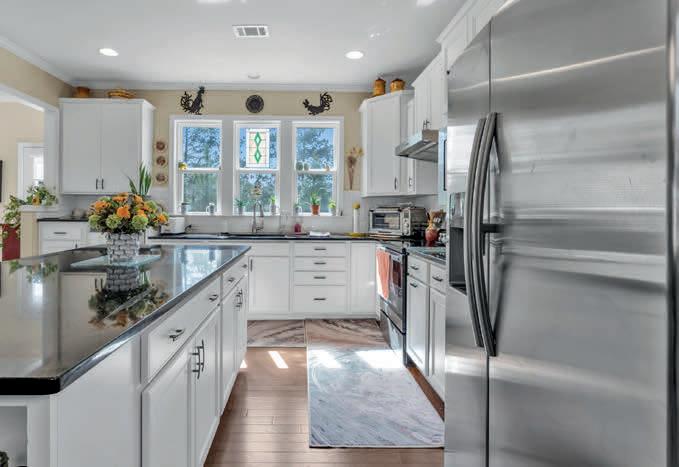
1071 SOUTHERN PINE ROAD, GREENSBORO, GA 30642
Welcome to 1071 Southern Pine Road, Greensboro, GA 30642. This thoughtfully designed 2-bedroom, 2-bath home with a home office and sunroom offers 1,596 sq ft of comfortable living in Del Webb at Lake Oconee—Lake Oconee’s premier 55+ community with direct lake access. Inside, an open-concept floor plan is filled with natural light. The spacious living area connects to a well-appointed kitchen with roll-out cabinet drawers and ample storage. The dedicated dining area is ideal for entertaining, while the home office offers quiet space for work or hobbies. Relax in the sunroom overlooking the beautifully landscaped yard. The primary suite features an en-suite bath, and a walk-in tub adds accessibility. Guests will appreciate the private second bedroom, and a whole-home water softener ensures top-tier water quality. As the only Del Webb with lake access, residents enjoy exclusive amenities: private marina, kayak launch, boat storage, clubhouse, indoor and outdoor pools, fitness center, tennis, pickleball, bocce, and a full calendar of social events. Enjoy worry-free, active adult living in this move-in-ready home. Schedule your private showing today!
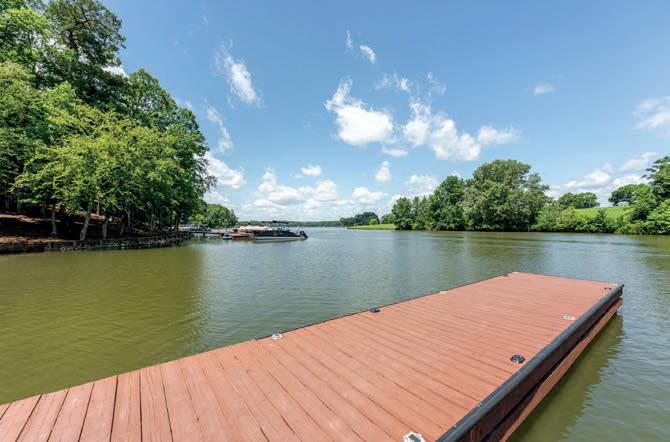

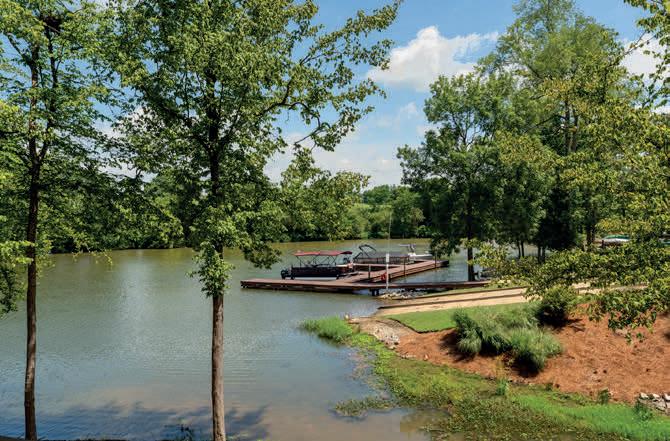
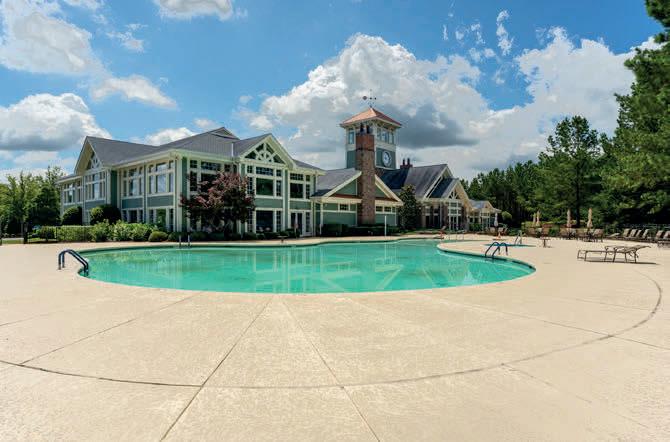
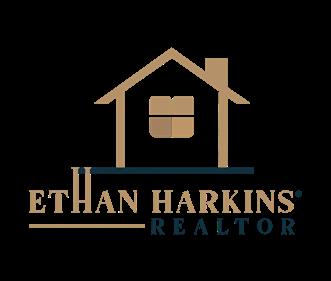
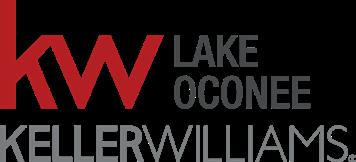
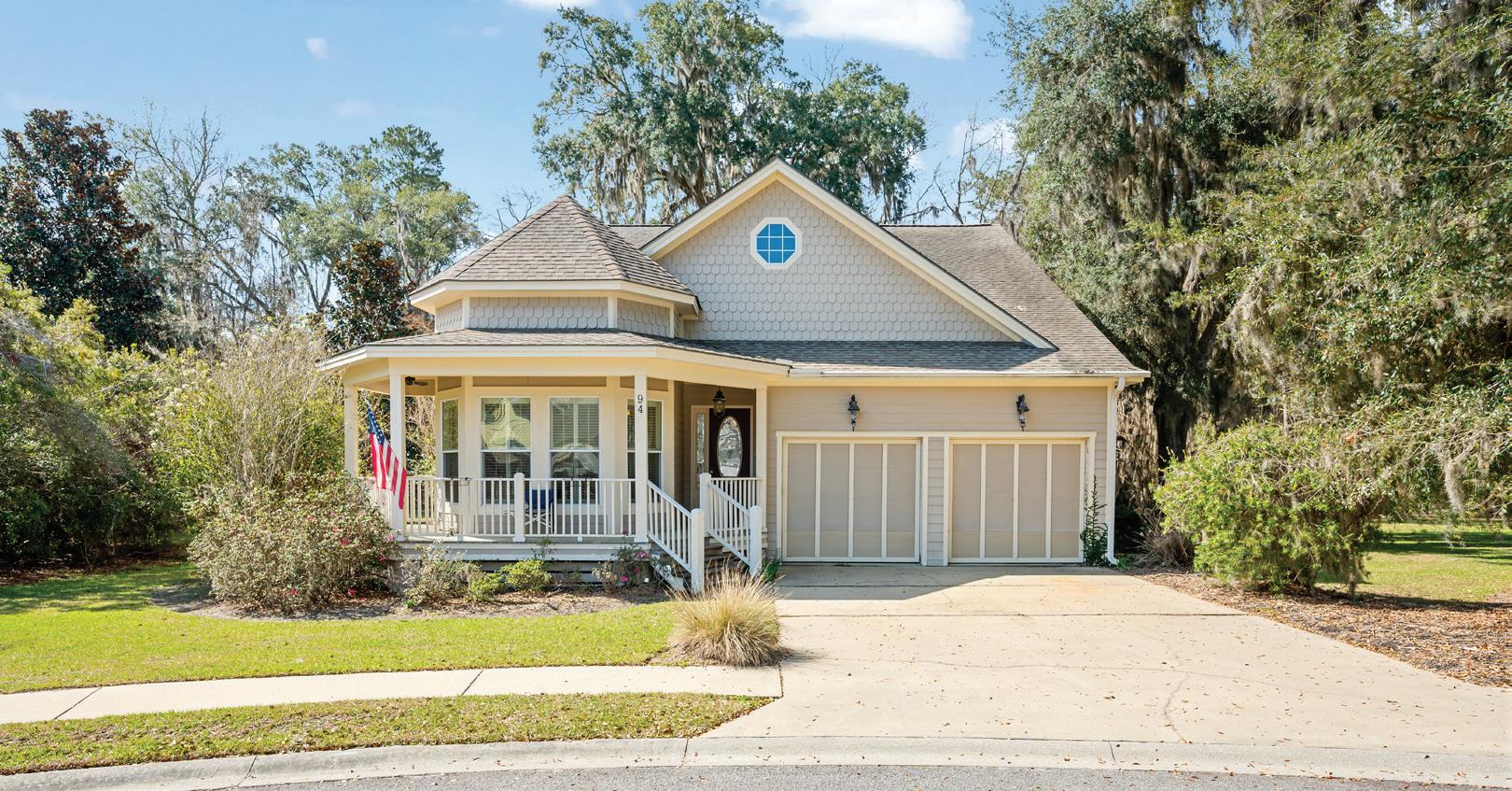
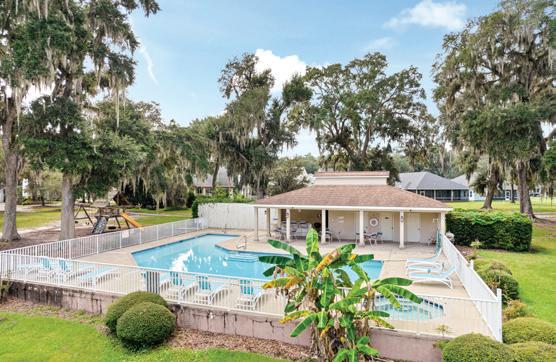
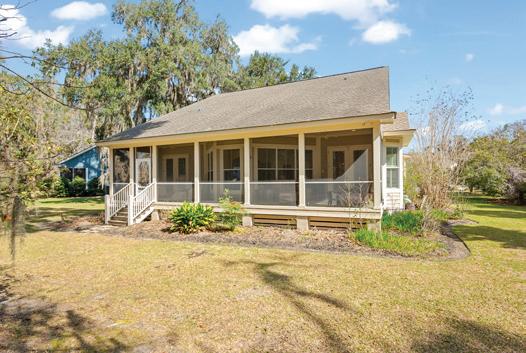
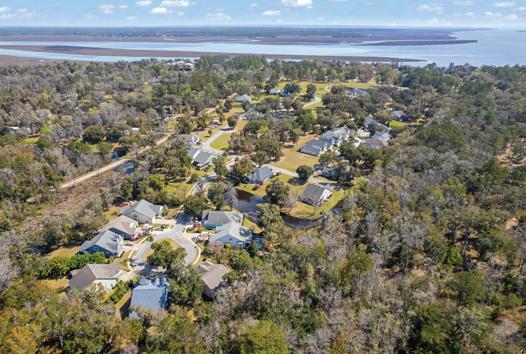
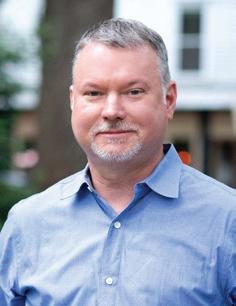
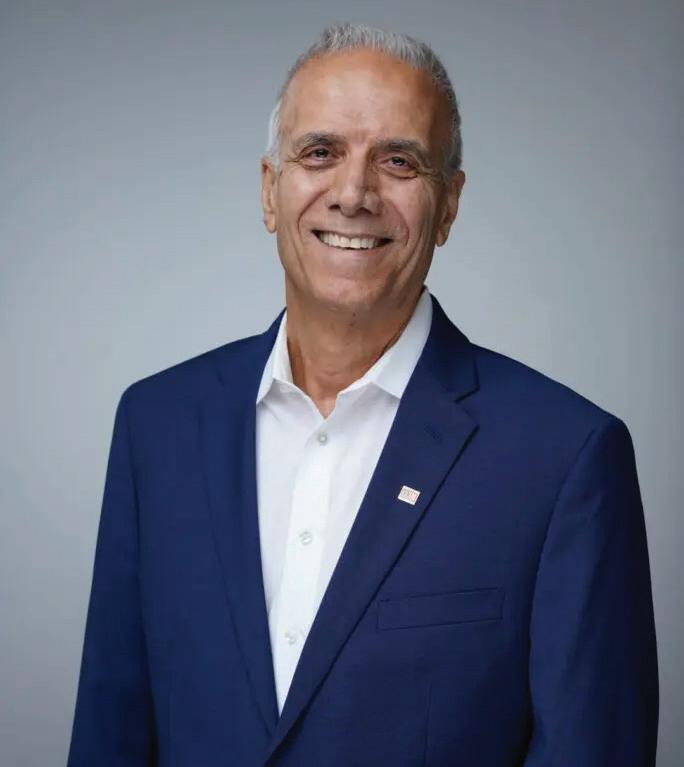
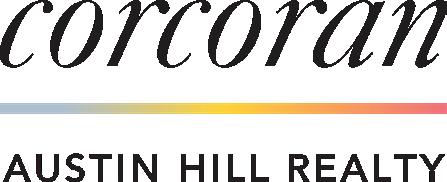
Fabulous coastal house in historic Sunbury! Open floor plan with GR/DR/KIT area set up perfectly for entertaining. Outdoor living area features a nice screen porch made to enjoy nature with privacy in the back to provide serenity while watching the wildlife. This 4 bed/4 bath home allows lots of privacy with the open concept gathering areas. Enjoy cooking in this well appointed kitchen. Master suite and bath are located on the main level with an adjacent sitting room. There are 2 additional guest rooms at the front of the house with a bathroom to share. On the 2nd level you will find one more bedroom with its own private bath along with a large media room with Wet Bar and a full bath. The community pool, playground, ponds and walking paths are just a few amenities available. A public boat ramp/ dock/marina and seafood restaurant are just steps away. The house is only 7.3 miles off I-95, 20 mins to Richmond Hill, 25 mins to Hinesville, and 35 mins to the Savannah Airport.
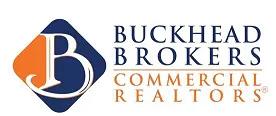
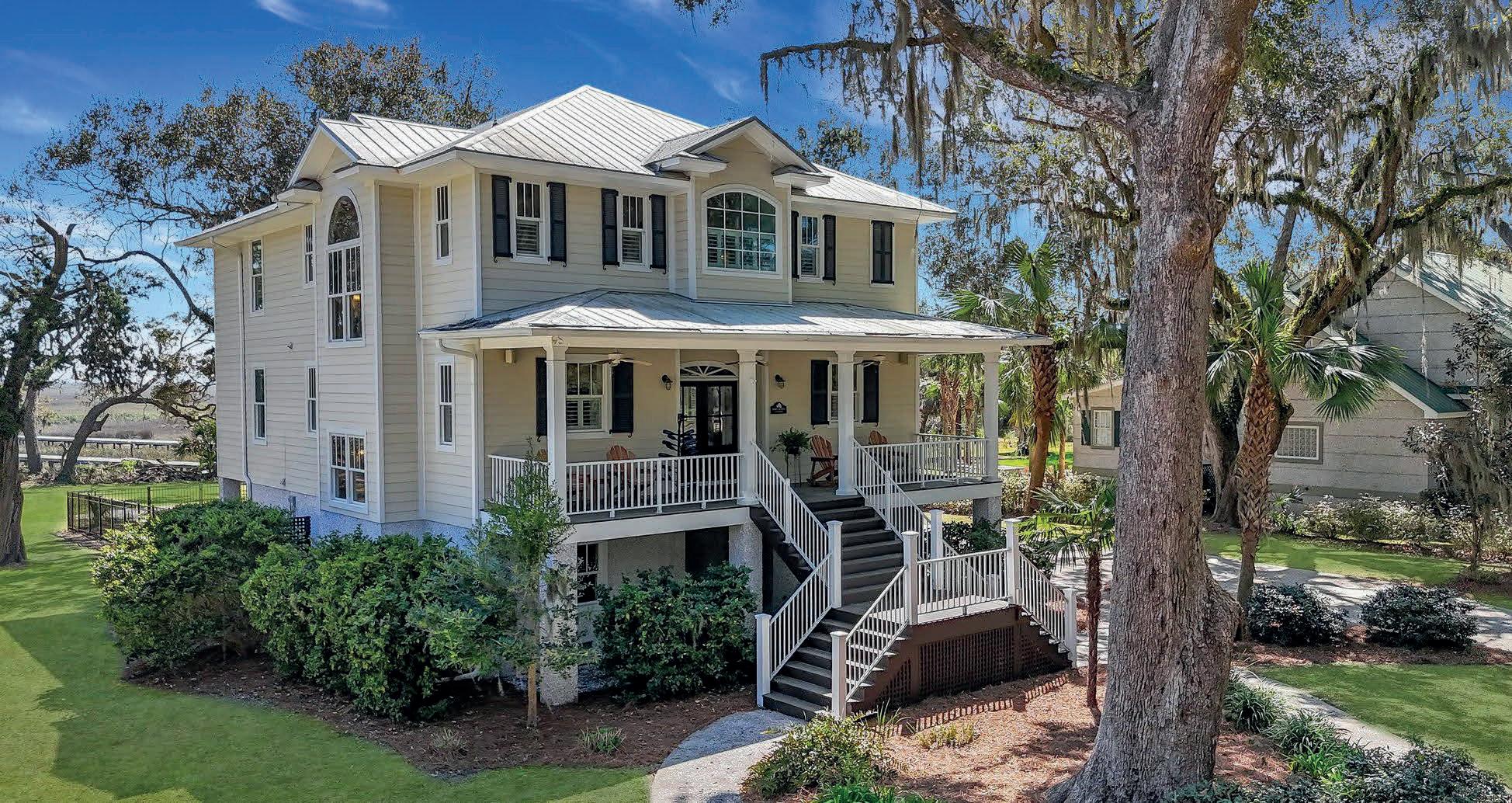
Low Country Stunner
Priced below recent appraisal! This custom 3,576 sq ft deepwater home with dock sits in the peaceful, historic Tolomato Island community— just 10 minutes from Darien and part of an active swim, tennis, and pickleball neighborhood beneath moss-draped oaks. Enjoy sunrise and marsh views toward Sapelo Island from the expansive rear porch and relaxing Southern-style front porch. Inside, find high-quality craftsmanship including bamboo hardwood floors, custom trim, and a 3-stage elevator. The main level offers a gourmet kitchen with granite counters, custom cabinetry, gas cooktop, convection oven, wine cooler, and warming drawer—all flowing into a spacious great room with built-ins, gas fireplace, and access to a large screened porch. A guest room, full bath, and office/flex room round out the floor. Upstairs, the primary suite features a morning bar, spa-like bath with soaking tub, double walk-in shower, dual vanities, and access to another large porch with coastal views. A second ensuite guest room and a custom laundry room complete the upper level. Extras include custom plantation shutters, 7.1 surround sound, central vacuum, aluminum fencing, outdoor shower, surge protection, generator hook-up, Cat6 wiring, and a smart irrigation system powered by a deep well.
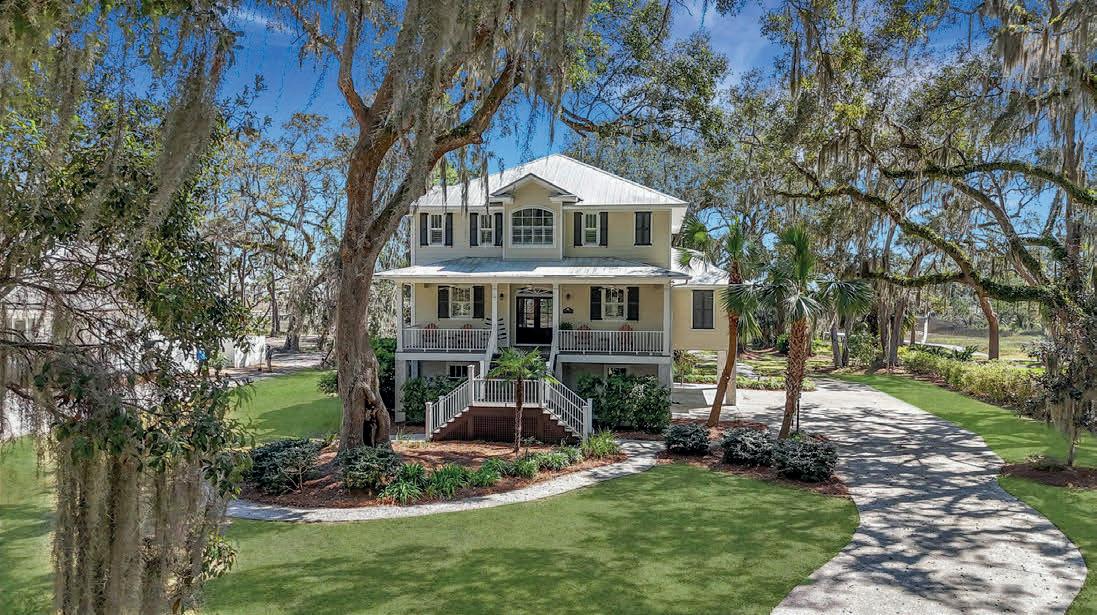
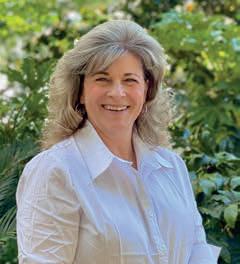
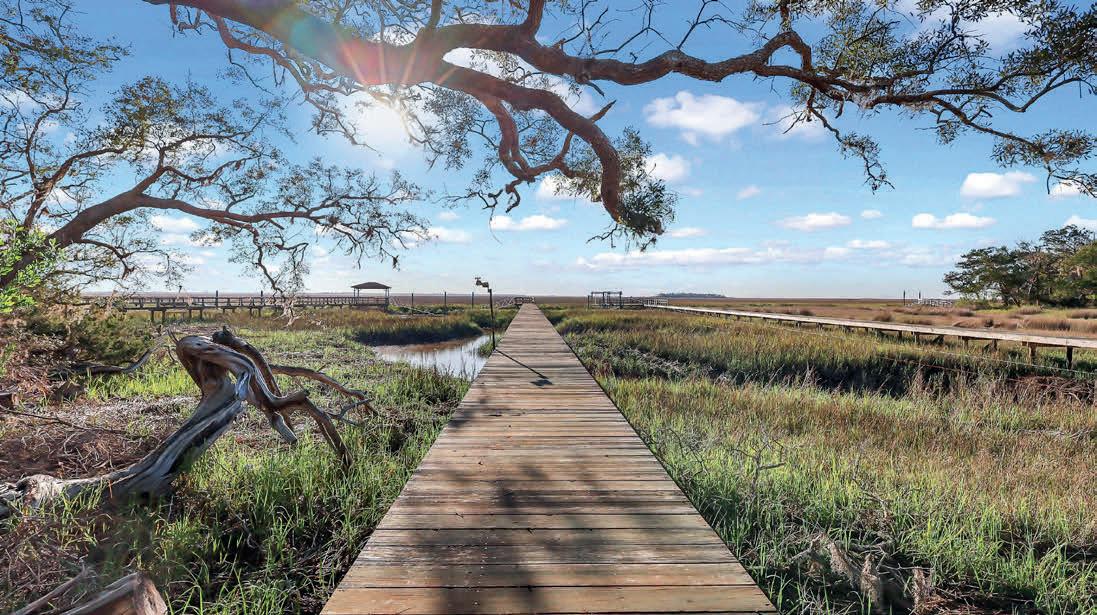
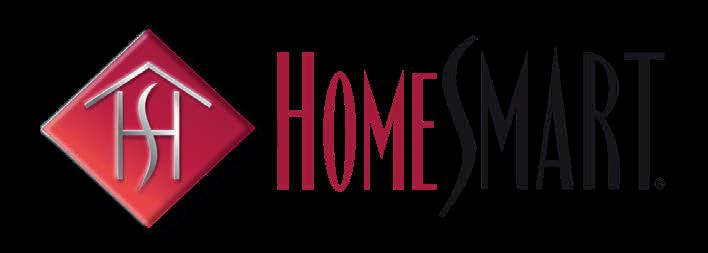

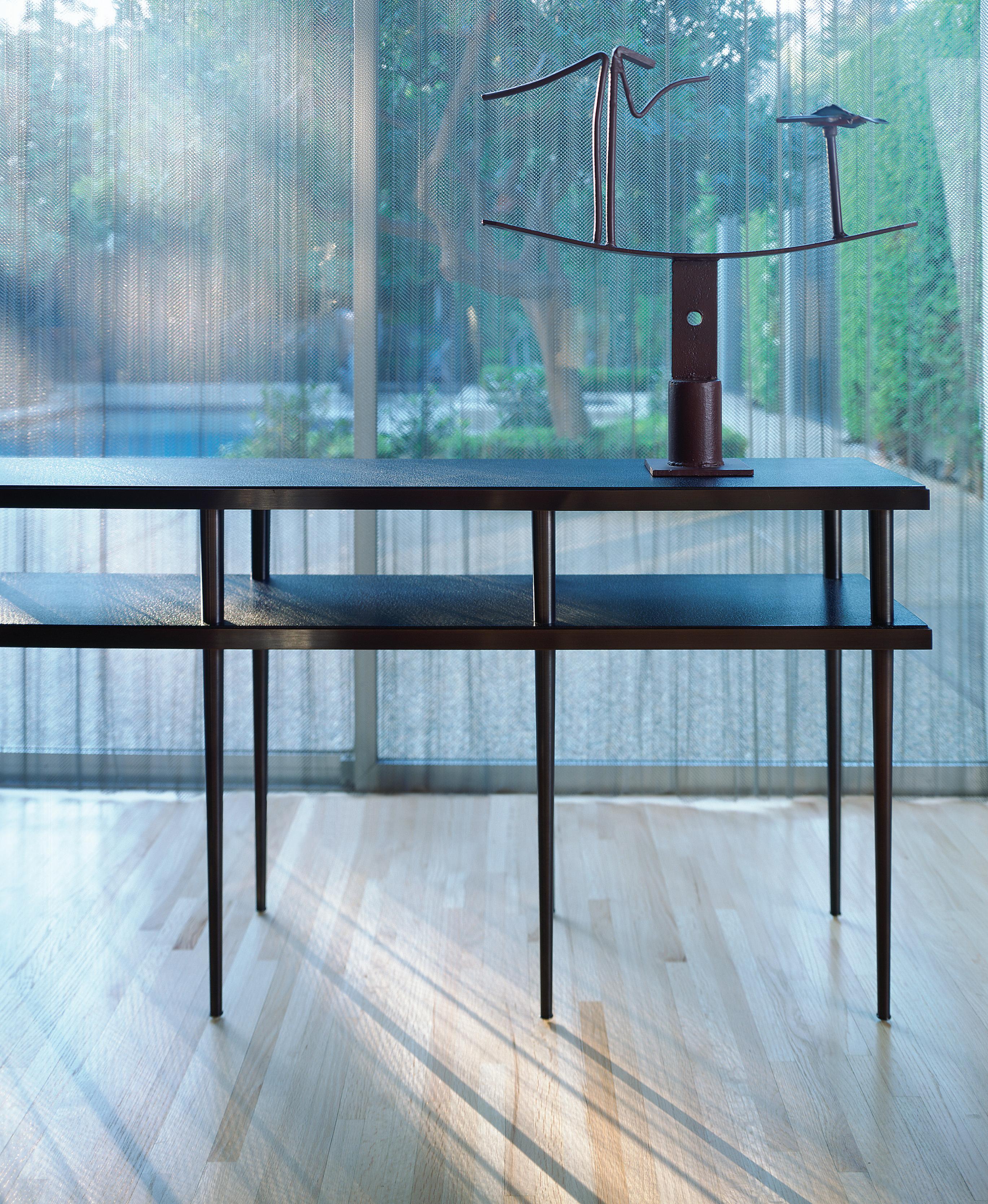
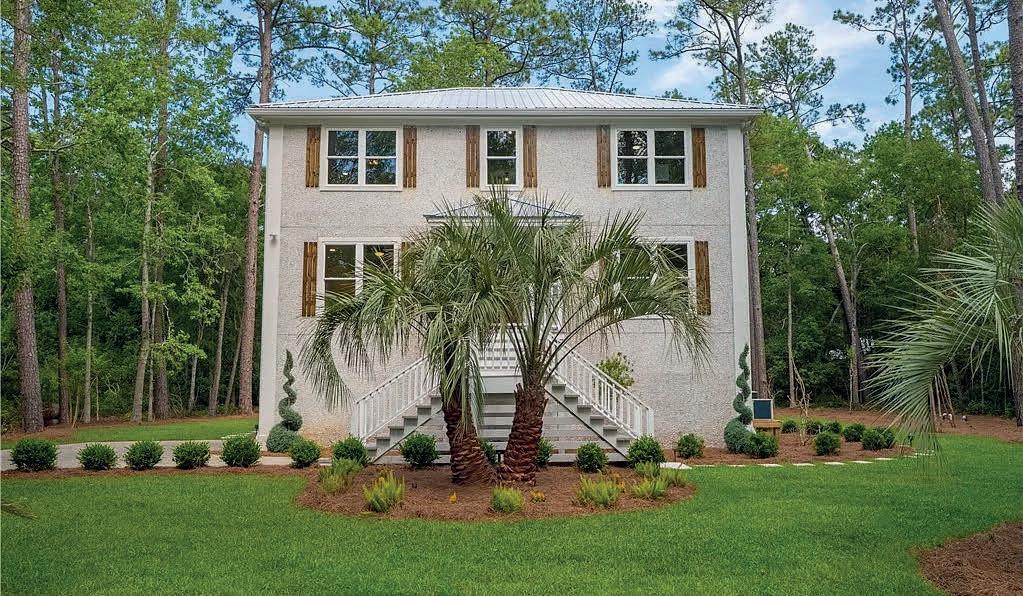
Elegant Colonial in Coveted Hampton Point
Elegant colonial home located in St. Simon’s highly desirable Hampton Point, just minutes to Hampton Marina & Home of the King and Price golf course. Upon entering, you are warmly greeted by bamboo flooring, fresh paint, and a bright open floor plan connecting the living room to the kitchen. Meticulous attention to detail is presented in the kitchen with new quartz counter tops, marble floors, & Kitchen Aid appliances. Inviting sunny back yard awaits your presence on the covered deck from the kitchen. Adjacent to the living room, there is guest bedroom and bathroom. Upstairs you will find an over sized primary bedroom with a walk in closet, Jack and Jill bedroom and an additional deck leaving one of the guest bedroom’s. Ground floor offers a two bedroom retreat for teens, bathroom, and kitchen with laundry hook up, and two car garage with shark coating. The backyard provides plentiful space for entertaining. Listing agent is relative of one of the sellers.
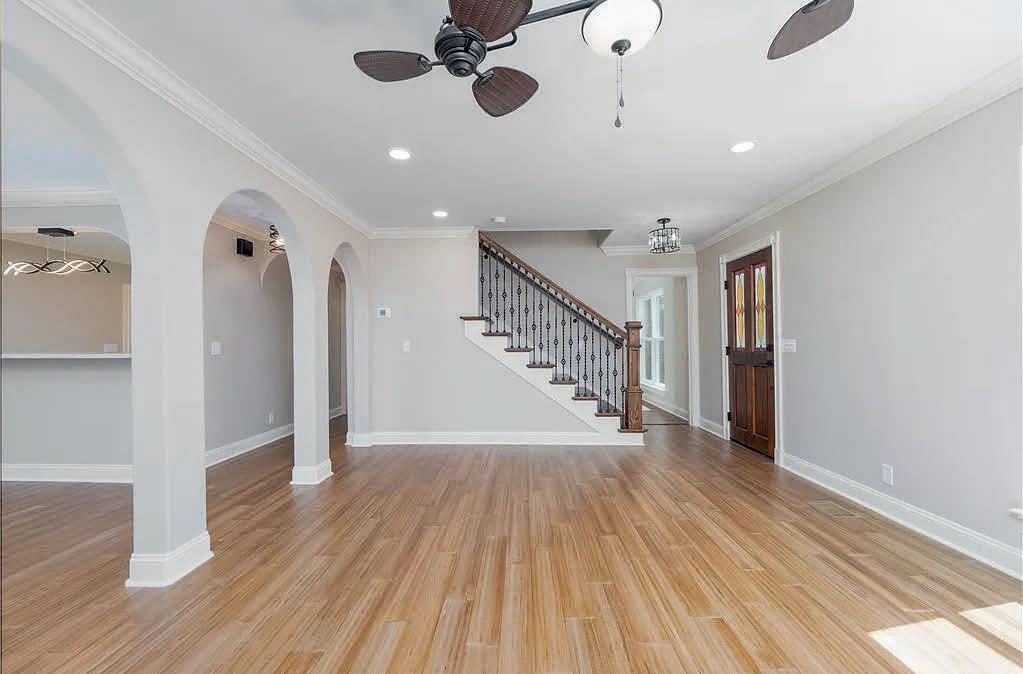
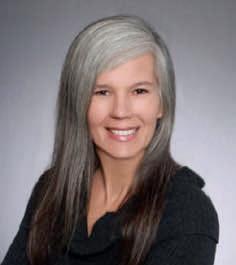
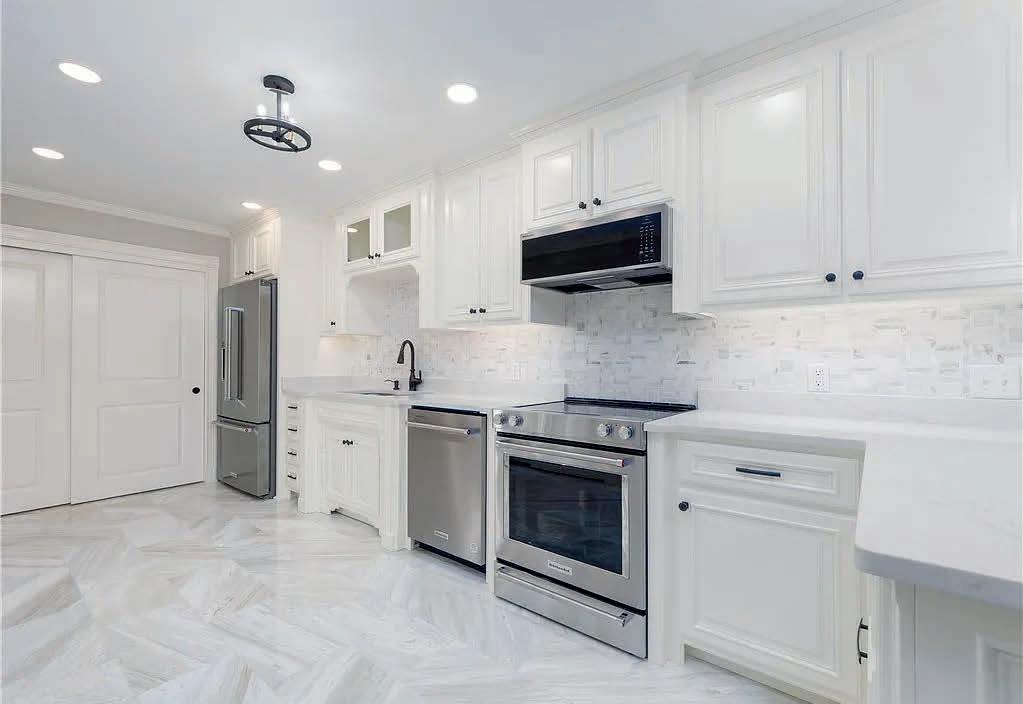
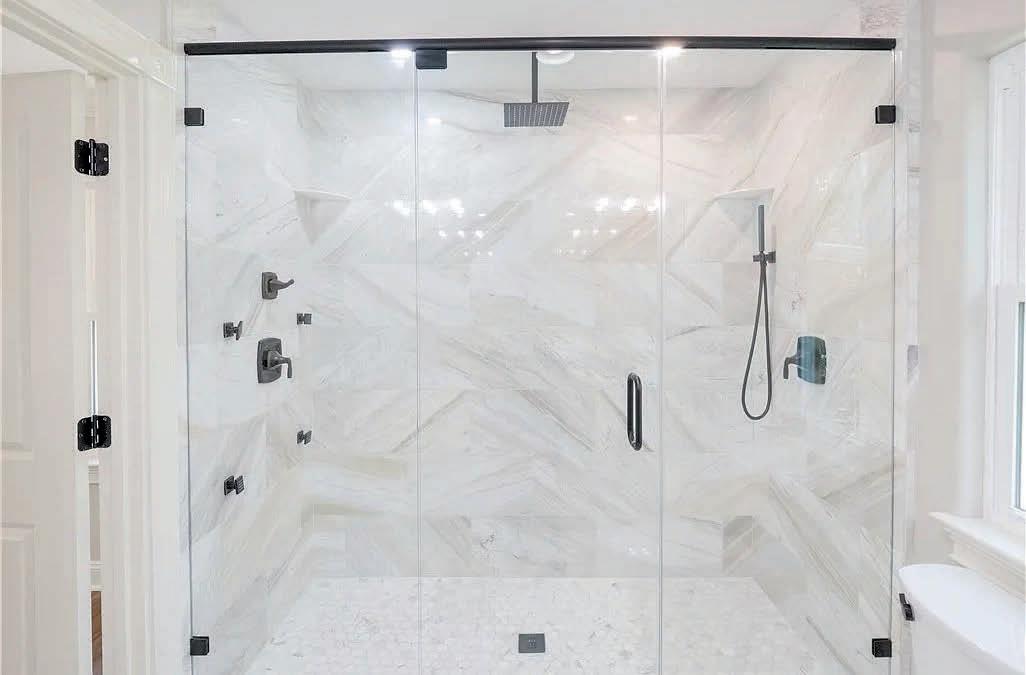


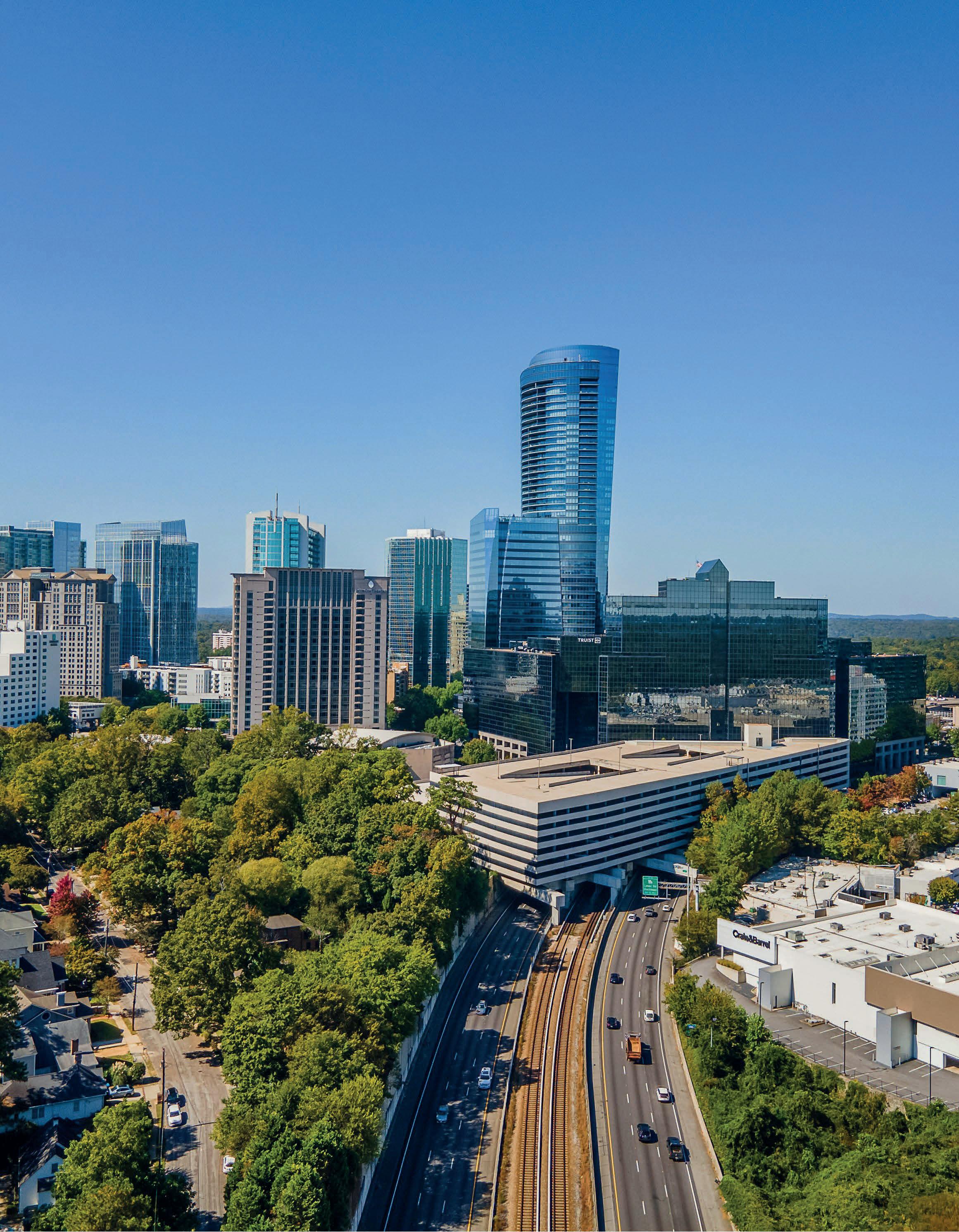
Georgia’s Top 5 Amenity-Rich Luxury Neighborhoods: Where Elegance Meets
From Atlanta’s prestigious enclaves to coastal retreats, Georgia’s most coveted neighborhoods distinguish themselves through high-end amenities, architectural excellence, and strategic locations enhancing daily living. These five neighborhoods represent the pinnacle of amenity-rich luxury living in Georgia, each offering unique advantages that justify their premium market positions.
1.BUCKHEAD
Buckhead commands attention with its seamless integration of high-end residential living and top-notch amenities. This affluent district offers residents immediate access to luxury shopping at Phipps Plaza and Lenox Square, while maintaining tree-lined streets filled with elegant mansions and sophisticated condominiums. The neighborhood’s amenity profile includes exclusive country clubs, fine dining establishments, and cultural venues like the Atlanta History Center.
The housing market in Buckhead reflects its premium status, with luxury homes typically ranging from $1.5 million to over $10 million. Historic estates in Tuxedo Park, Buckhead’s most exclusive enclave, often exceed $15 million. The area’s strong appreciation rates and limited inventory make it a cornerstone investment for luxury buyers seeking both lifestyle and financial returns.
2.SEA ISLAND
Sea Island represents Georgia’s premier coastal luxury destination, offering residents an unparalleled combination of natural beauty and refined amenities. This barrier island community features championship golf courses designed by renowned architects, a spa, and exclusive beach club facilities. The neighborhood’s amenity-rich environment includes private beach access, equestrian facilities, and yacht club privileges that create a resort-like atmosphere for yearround residents.
The Sea Island real estate market commands premium pricing, with oceanfront estates typically starting at $3 million and reaching well beyond $20 million for prime beachfront properties. The limited supply of available land and the community’s exclusive nature contribute to strong property values and consistent appreciation. Buyers are drawn to the combination of investment potential and the lifestyle benefits of owning in one of the Southeast’s most prestigious resort communities.
3.JOHNS CREEK
Johns Creek has emerged as a premier destination for families seeking exceptional amenities within a master-planned community environment. The area features top-rated schools, multiple country clubs including the prestigious Ives Country Club, and extensive recreational facilities. Residents enjoy access to well-maintained parks, walking trails, and community centers that foster an active lifestyle while maintaining the privacy and exclusivity expected in luxury neighborhoods.
The housing market in Johns Creek offers diverse luxury options, with homes typically ranging from $800,000 to $3 million. New construction and custom homes dominate the market, featuring
modern amenities and smart home technology that appeal to affluent professionals and executives. The area’s strong school districts and family-friendly amenities contribute to stable property values and consistent demand from luxury buyers relocating to the Atlanta metropolitan area.
4.HISTORIC BROOKHAVEN
Historic Brookhaven combines the appeal of established neighborhoods with carefully curated modern amenities that enhance daily living. This distinguished community features tree-canopied streets lined with architectural gems, while offering residents access to upscale shopping districts, fine dining, and recreational facilities including Murphey Candler Park. The neighborhood’s amenity profile balances historic preservation with contemporary conveniences, creating an environment that appeals to buyers seeking both character and comfort.
The real estate market in Historic Brookhaven commands impressive valuations, with Redfin reporting a median sale price approximately $1.7 million in July. Properties range from restored historic mansions to newly constructed luxury homes. The area’s proximity to Atlanta’s business districts, combined with its established character and strong community amenities, supports consistent property appreciation and attracts discerning buyers who value both investment potential and lifestyle quality.
5.ALPHARETTA
Alpharetta has established itself as a premier luxury suburb that successfully balances residential elegance with proximity to major corporate centers. The area’s amenity-rich environment includes championship golf courses, upscale shopping at Avalon and North Point Mall, and extensive recreational facilities that cater to active lifestyles. Residents benefit from excellent schools, well-maintained public spaces, and a thriving dining scene.
The luxury housing market in Alpharetta offers exceptional value within Georgia’s premium segment, with homes typically ranging from $600,000 to $2.5 million. The area attracts corporate executives and professionals who appreciate the combination of luxury amenities, excellent schools, and convenient access to Atlanta’s business districts. Strong job growth in the technology and finance sectors continues to drive demand for luxury housing, supporting steady appreciation and making Alpharetta an attractive option for both lifestyle and investment considerations.
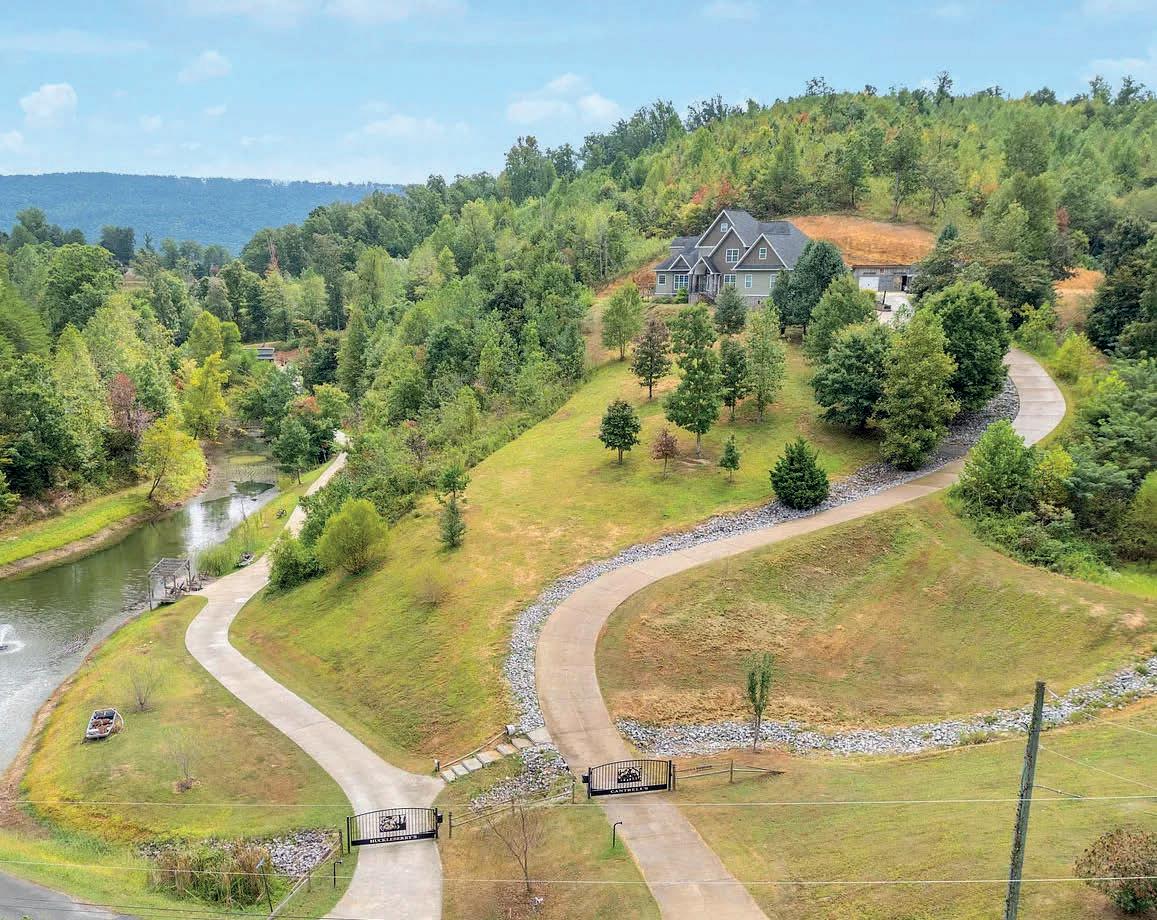
Luxury Mountain Estate on 7.5 Acres with Guesthouse and Stunning Panoramic Views
Nestled on a ridge between two mountains, this home offers five bedrooms and four full baths, along with two additional half baths, all set on approximately 7.5 acres. Enjoy panoramic views of the mountains from almost every room, creating a serene backdrop for your daily life. Accompanying the main residence is a beautifully furnished guest house, perfect for hosting family and friends. Guest house is currently a VRBO and has many 5 star reviews. Inside, the home captivates with tall ceilings and abundant natural light, creating a warm and inviting atmosphere ideal for entertaining. The beautiful kitchen features granite countertops, and an abundance of custom cabinetry. The spacious layout includes a separate dining room and ample storage, ensuring that gatherings are effortless. The luxurious master suite serves as a personal sanctuary, complete with an electric fireplace, his and her walk-in closets, and a spa-like custom shower boasting three shower heads, complemented by a relaxing jetted tub. A dedicated office or library space provides an inspiring setting for work or quiet reflection. Unique architectural touches, including a charming second-story balcony overlooking the living room, add character and charm to this remarkable property. Outside, the covered tiled patio invites you to enjoy al fresco dining or peaceful moments, all while soaking in the stunning panoramic views that surround you. One of the garages is attached to the barn area. Schedule your tour today to experience the magic for yourself!

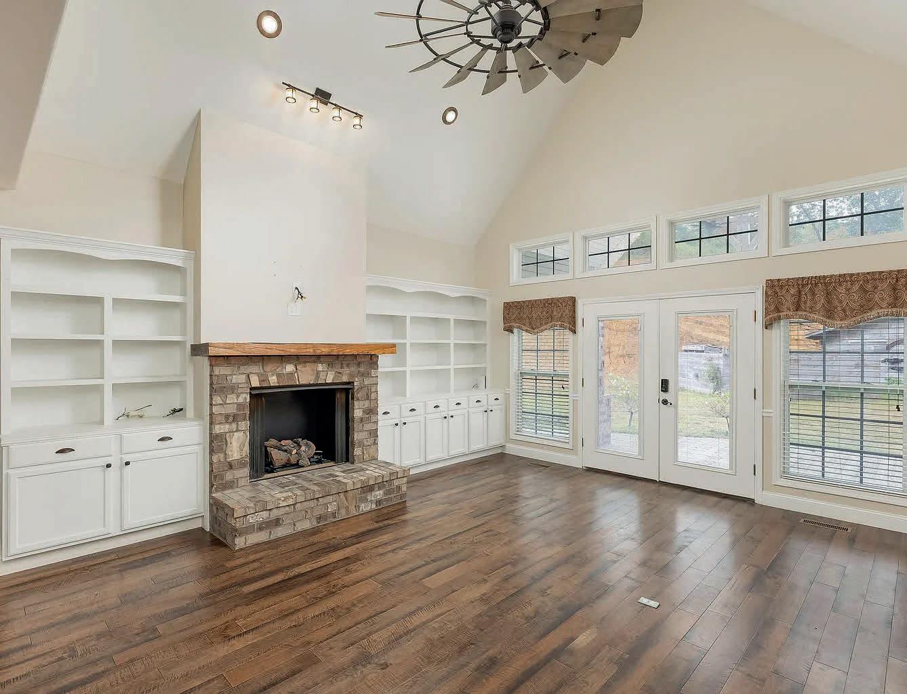
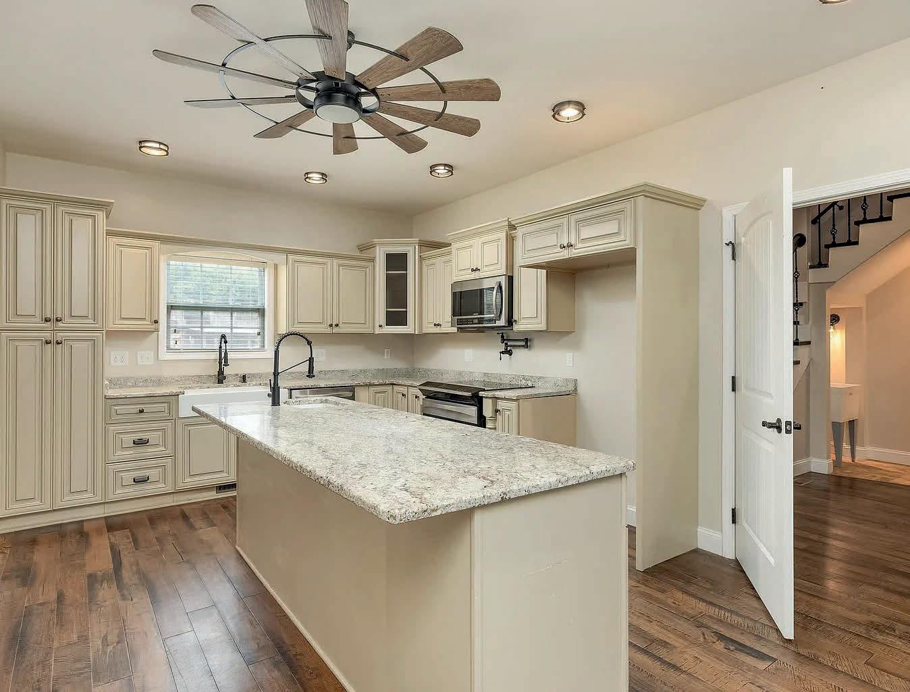
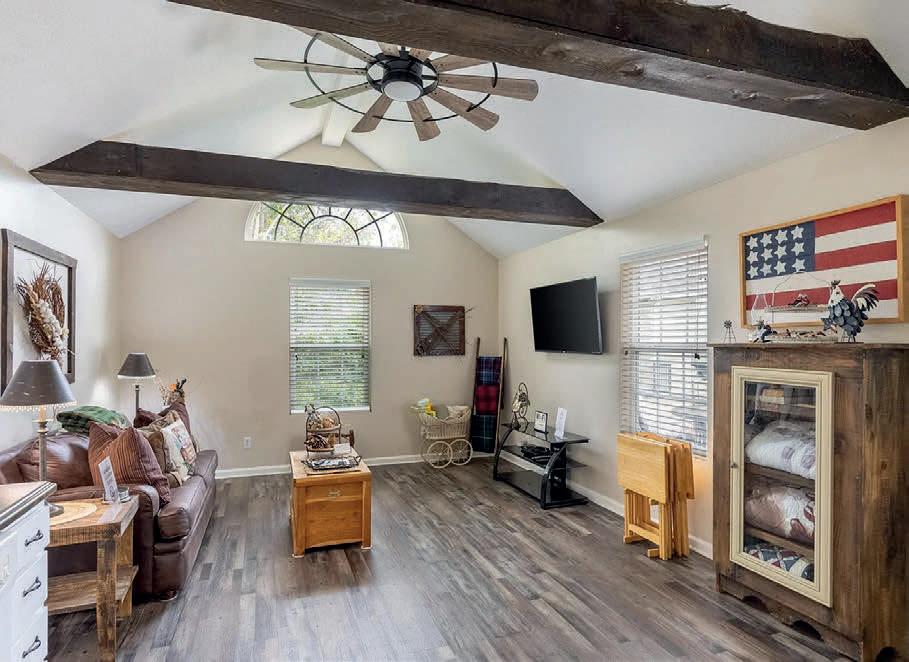
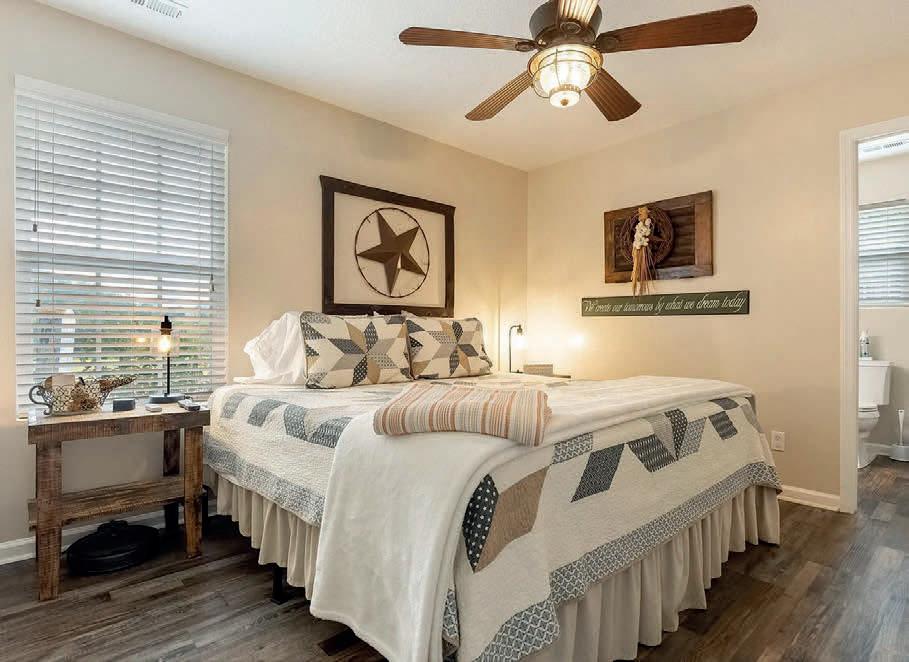
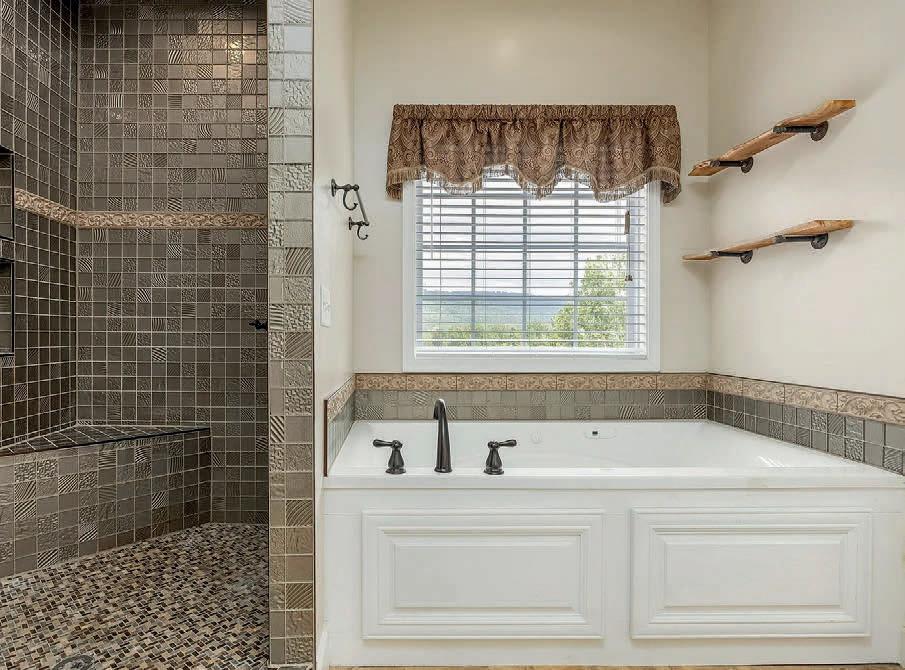
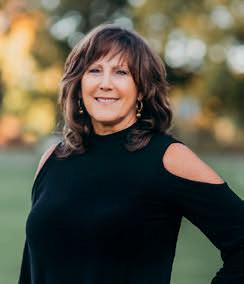

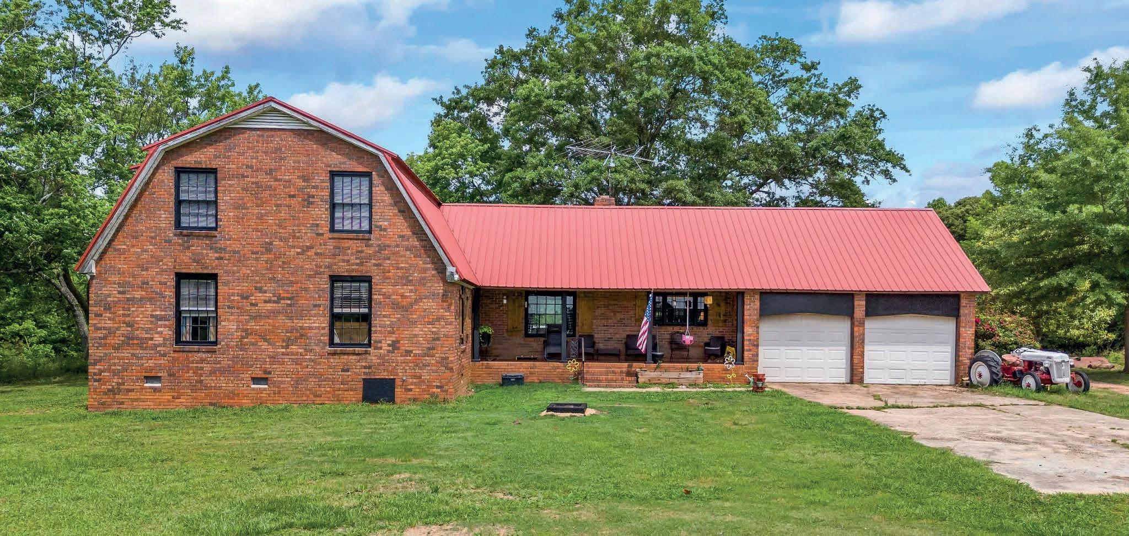
432 Airport Road, Canon, GA 30520
$575,000 | 6 BEDS | 2 BATHS | 2,588 SQ FT
Country Living at Its Best - Brick Home on 14.42 Acres! If you’ve been dreamin’ of wide open spaces and peaceful country living, this is the place for you! This charming brick home sits on 14.42 acres of good ol’ Georgia land-plenty of room to stretch out, raise animals, grow a garden, or just enjoy the quiet. Step inside to a cozy living area with a wood-burning stove to keep you warm on those chilly nights. Patio doors lead right out to the open backyard, where the only neighbors you’ll hear are the birds and maybe a cow or two. The eat-in kitchen has lots of counter space and a pretty view of the backyard, so you can watch the kids play or keep an eye on your animals while you fix supper. There’s plenty of space for the whole crew with 6 bedrooms and 2 full baths-3 bedrooms and 1 bath on the main floor, and 3 more bedrooms and a second bath upstairs. The primary bedroom is extra roomy and even has a sitting area or spot for a home office. Outside, you’ve got several outbuildings and barns ready for your chickens, goats, tractors, or tools-whatever you need for your farm life. Bring your rocking chairs, your boots, and your dreams-this is the kind of place folks hold onto for generations. Don’t miss out!
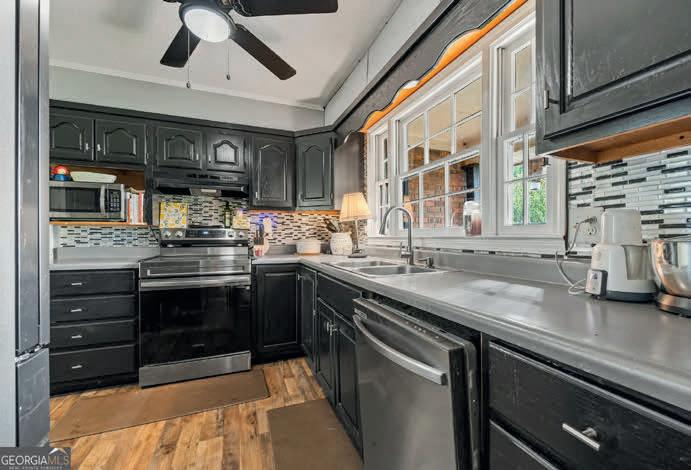
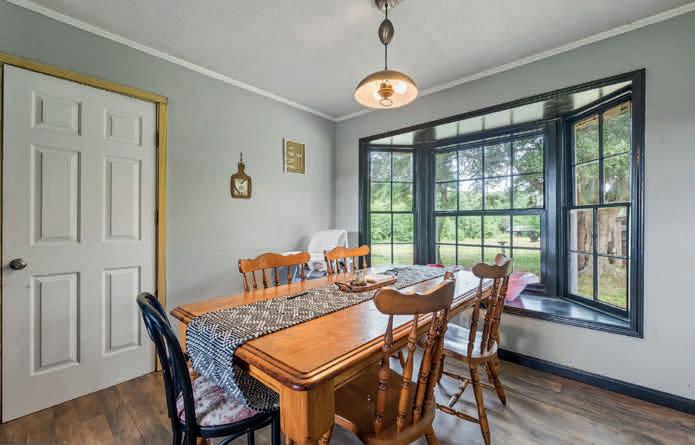
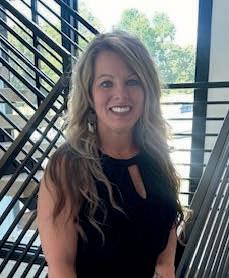
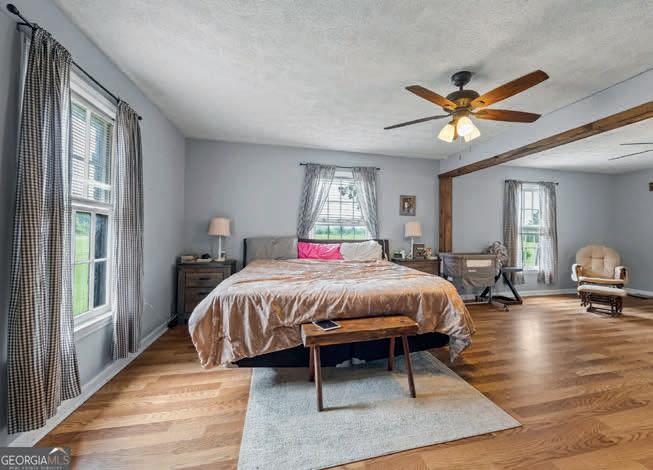
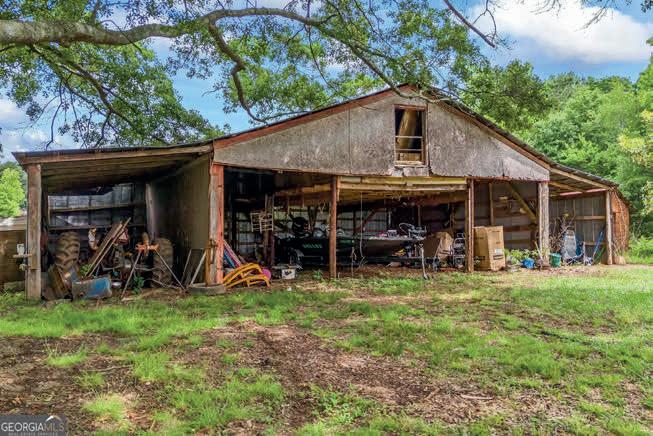
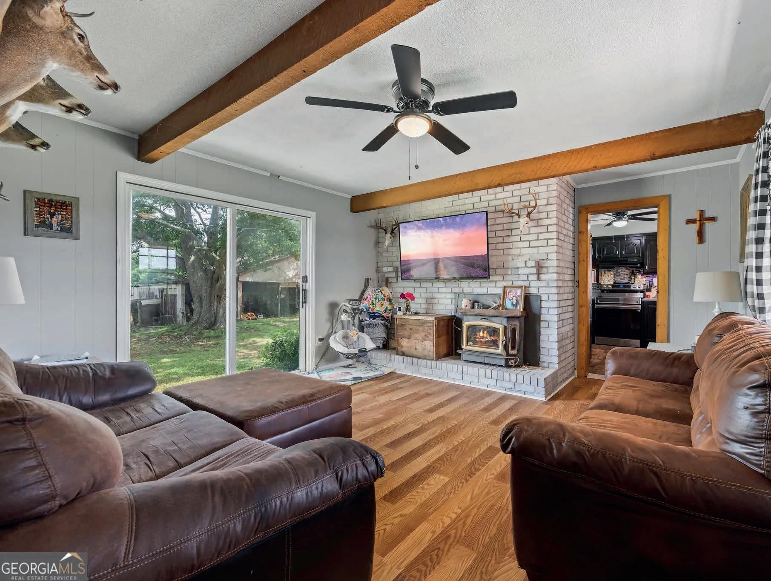
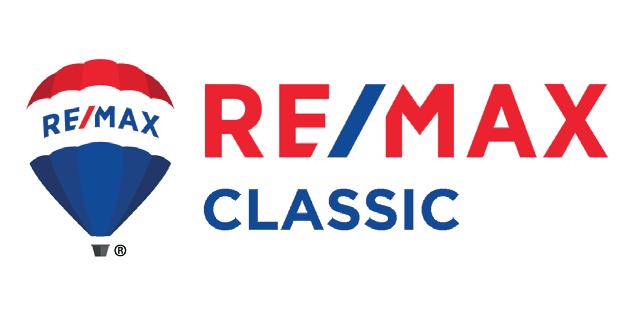
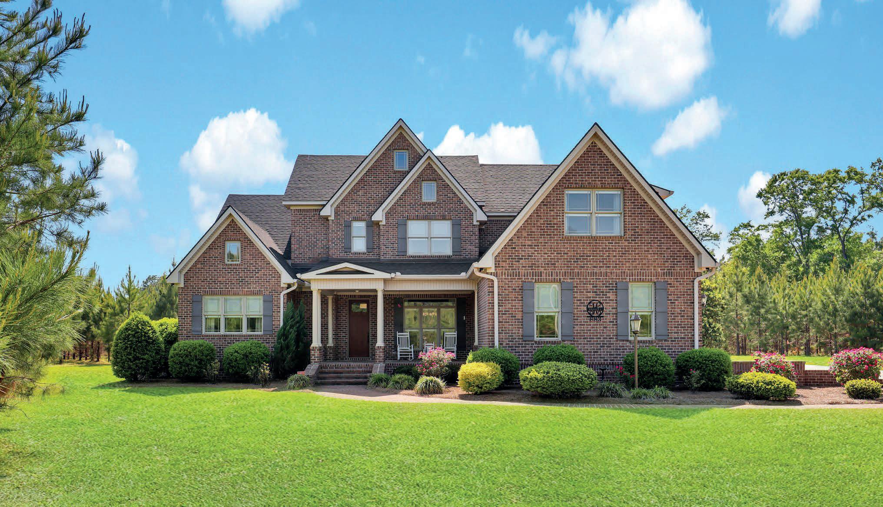
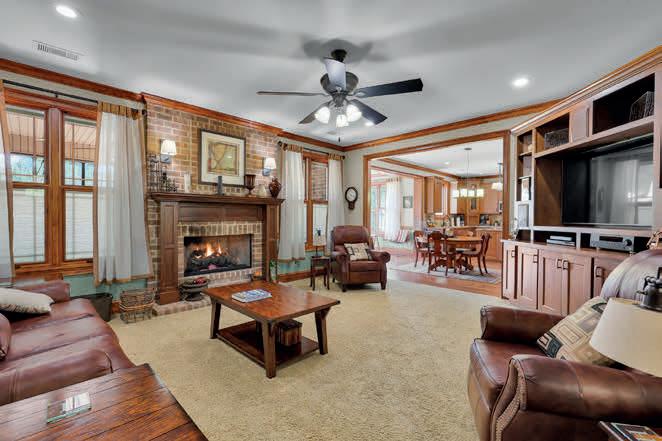
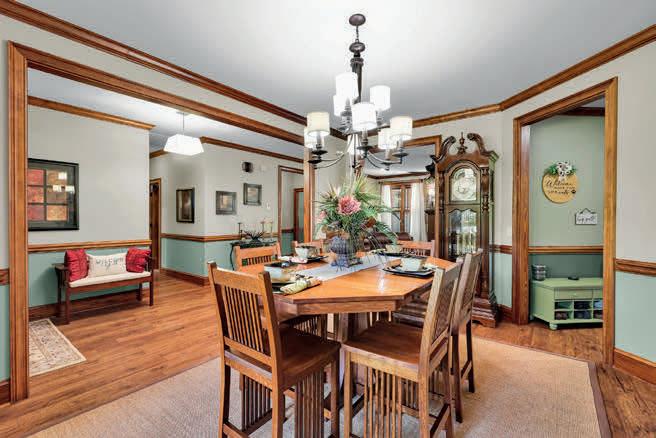
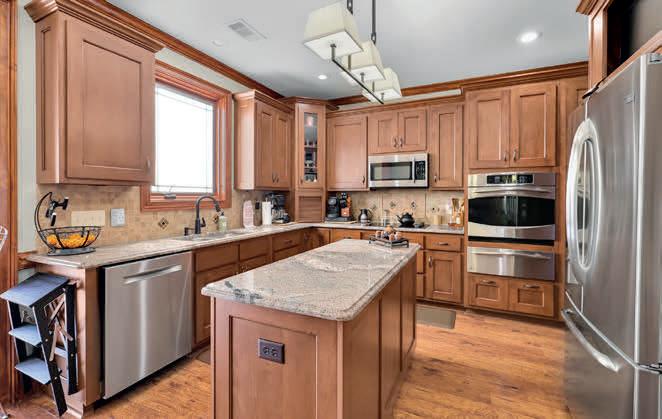
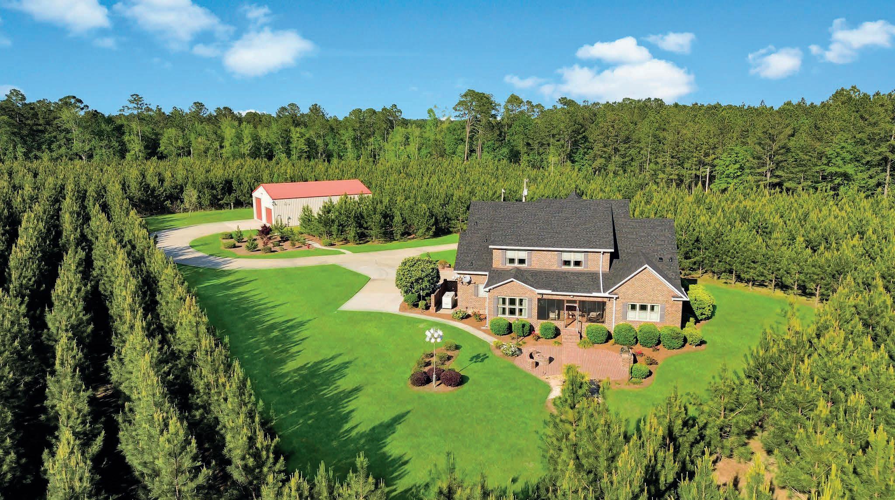
Stunning, Custom-Built Home with Exceptional Features & Acreage. Experience the perfect blend of luxury, functionality, and privacy in this beautifully crafted 5-bedroom, 3.5-bath home, thoughtfully designed with top-tier upgrades and attention to detail throughout. Nestled among acres of five-year-old pine trees, this property offers the tranquility of country living with the convenience of nearby amenities. Interior Features are a spacious open floor plan with elegant finishes, large walk-in closets in every bedroom, and a bonus room ideal for a pool table, home theater, or gaming setup. Built with Hurricane tie-down construction for durability. Whether you’re looking for a forever home or a private retreat, this one-of-a-kind property is a rare find. Too many features to list—a must-see in person!
5 BD | 3.5 BA | RV Parking + Storage | Over 17 Acres | Offered at $1,490,000


Broker/Realtor®
912.690.0924
pathirsch.era@gmail.com
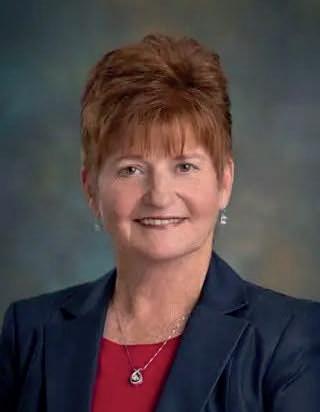
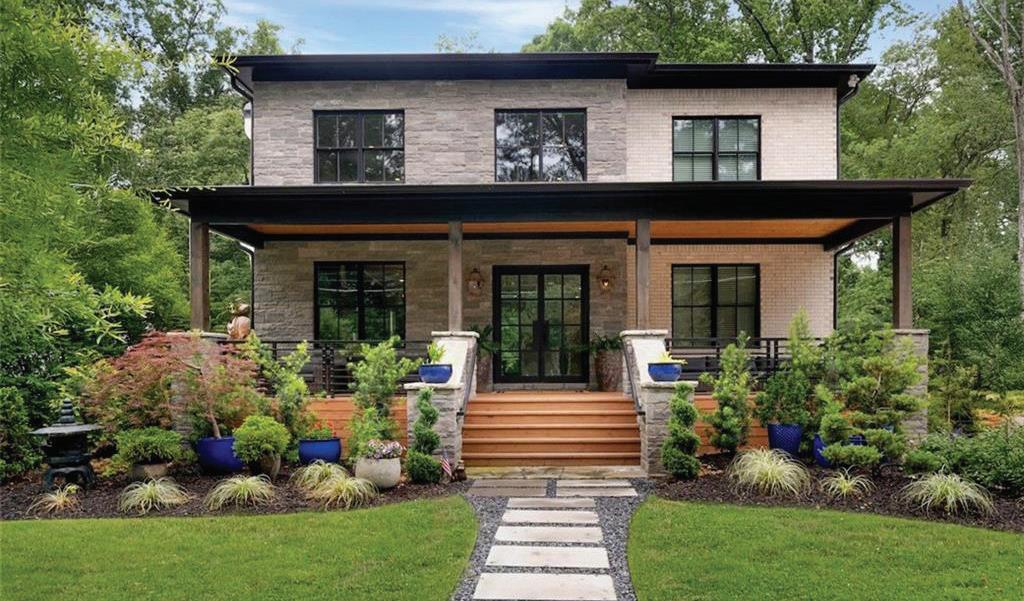
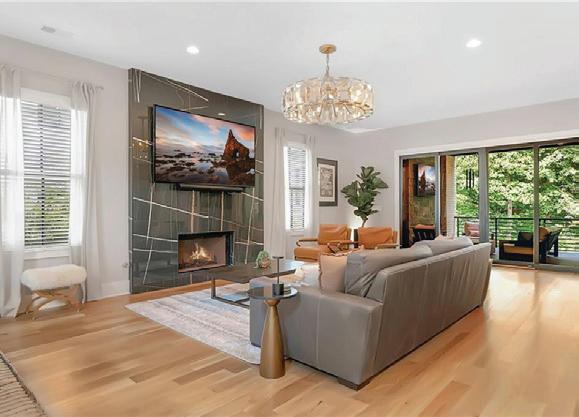
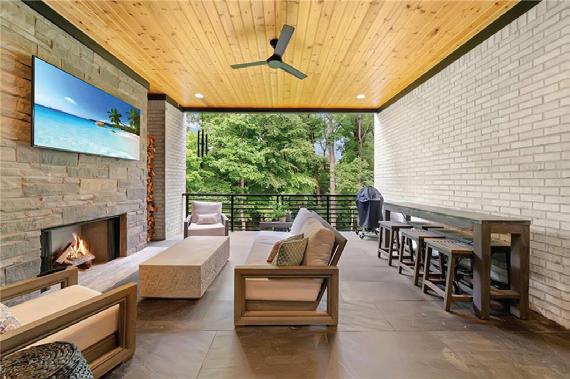
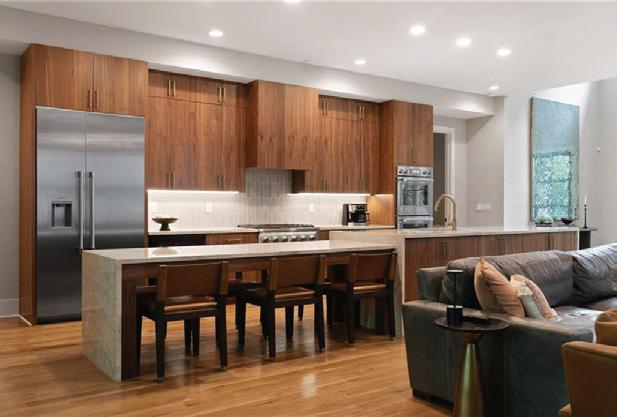
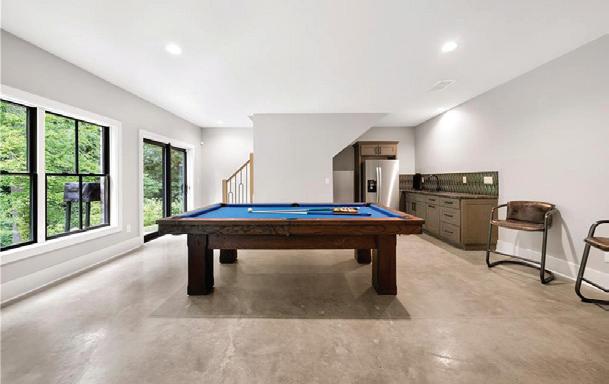
6 BEDS • 6 BATHS • 6,220 SQFT • $2,995,000 Tucked away on a quiet street in Morningside, this stunning three-story custom home reimagines modern luxury across 6,000+ square feet of meticulously crafted living space. This residence blends elegance with functionality and features premium finishes like white oak floors, copper gas lanterns, a floating staircase, and designer tile. The open-concept main level is perfect for lively gatherings and cozy evenings, anchored by a breathtaking kitchen with Taj Mahal quartzite countertops, a waterfall island, custom cabinetry, a scullery-style pantry, and top-tier Thermador appliances. Warm tones and natural textures create an inviting atmosphere throughout. The home offers six spacious bedrooms and six full baths, including a main-level en-suite guest room and an additional bedroom and bath, which is ideal for a home office, flex space, or multigenerational living. Upstairs, expansive windows showcase tranquil views of a private, lush forest. ?The primary suite offers stone counters, an oversized European-style shower, a soaking tub, a custom walk-in closet, a private balcony, and designer lighting. Two additional en-suite bedrooms, baths, and a media/living space complete the upper level. The terrace-level suite, perfect for in-laws or an au pair, includes a rec room, wet bar, and living area. Other features include a 2-car garage with ample storage, a large yard, and a terraced backyard primed for a future pool (permit available) or play area. With easy access to Atlanta’s premier shopping, dining, and entertainment, this home offers not just a place to live, but a vibrant lifestyle.

JARED SAPP
REALTOR®
Atlanta Fine Homes, Sotheby’s International Realty, Founding Member C: 404.668.7233 | O: 404.237.5000 jared@jaredsapp.com www.jaredsapp.com

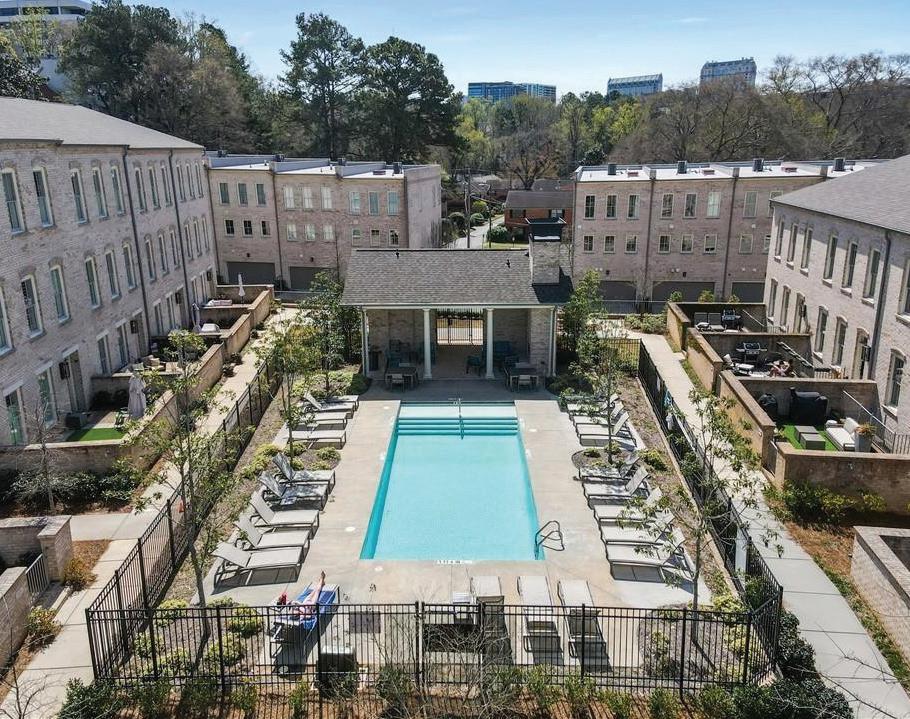
BUCKHEAD’S BEST KEPT SECRET IS LANDEN PINE
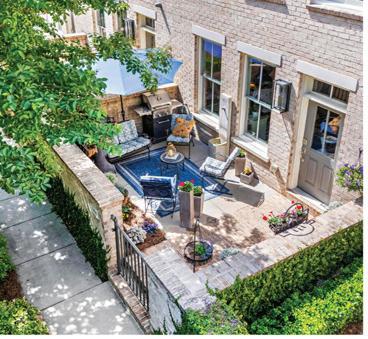
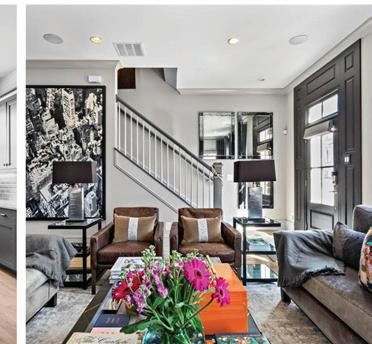
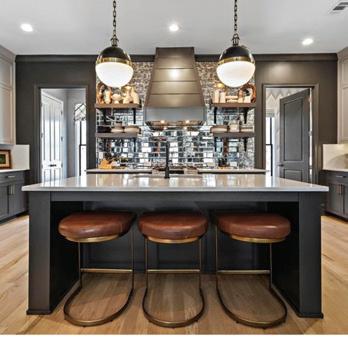
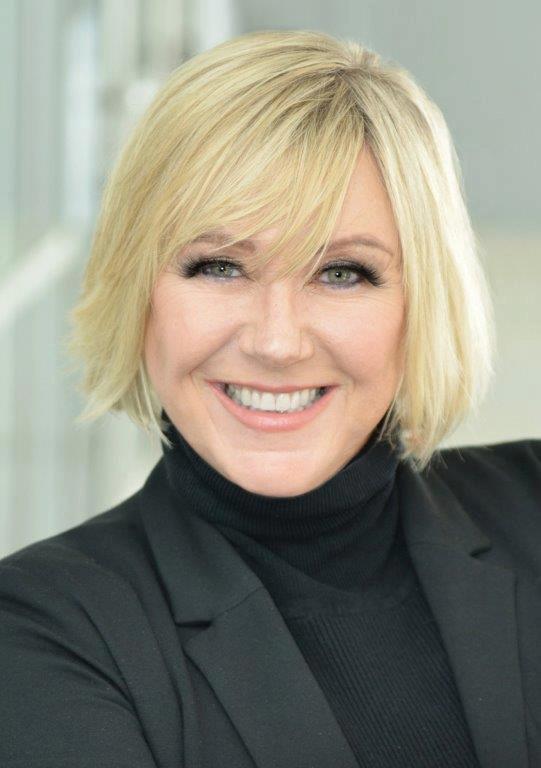
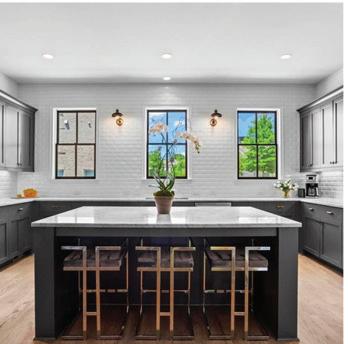
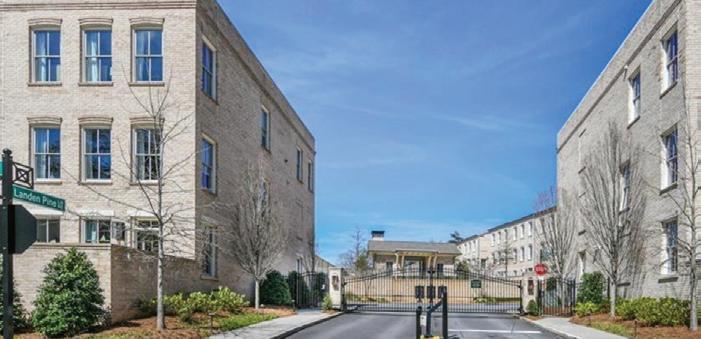
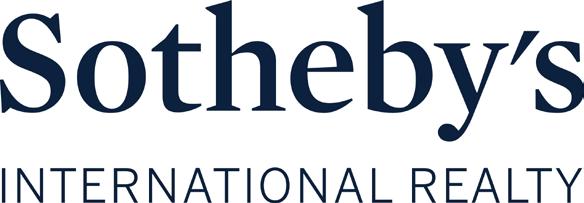
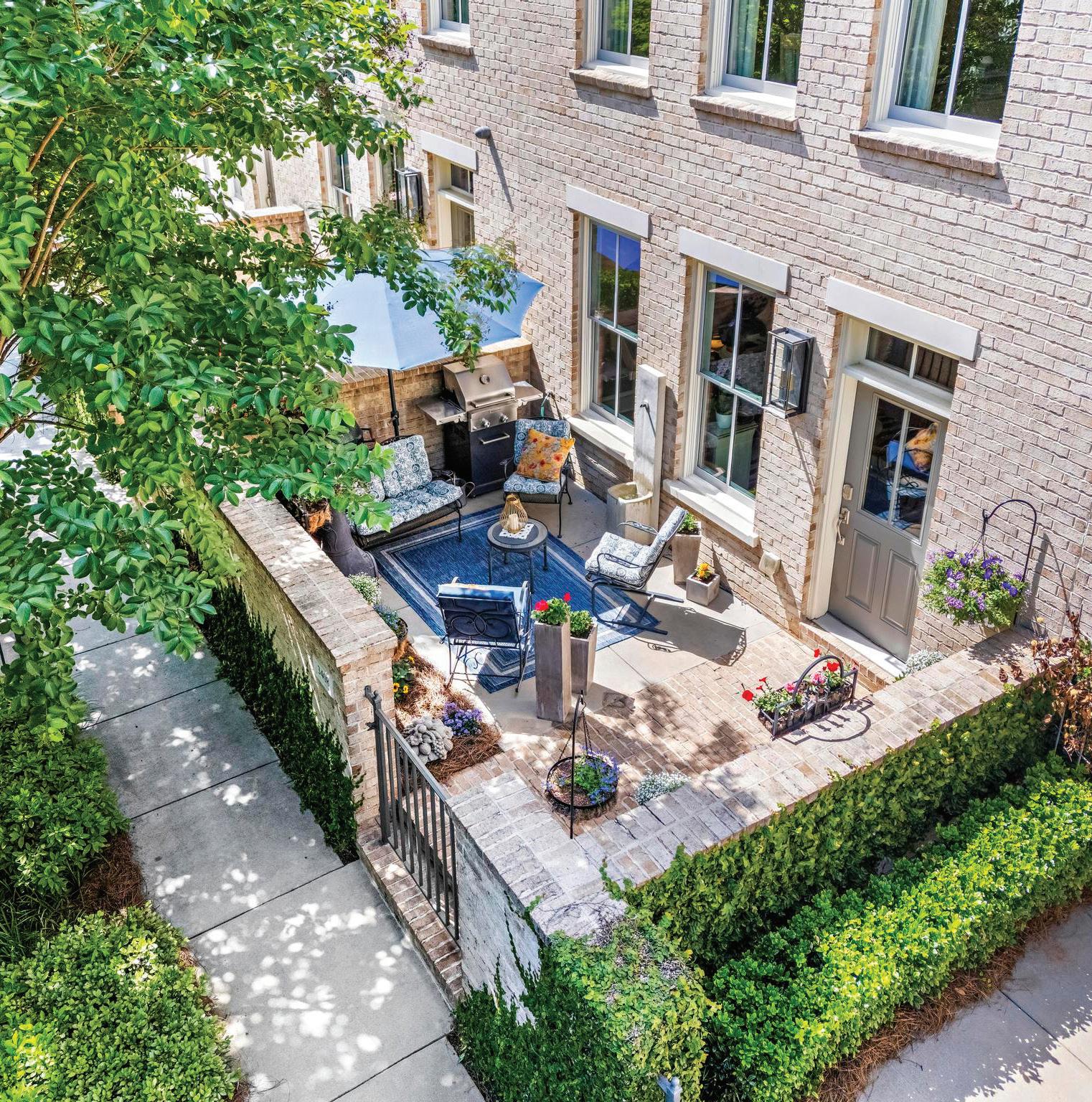
Celebrating 25+ years in the real estate industry and having sold 100's of homes for my clients, I have earned the "seasoned agent" status as a trusted and knowledgeable Associate Broker and Realtor.
My commitment to excellence and my clients is unwavering. As a result of the trust and confidence I have earned over the years, I remain mostly referralbased, with clients entrusting me with their ongoing real estate needs.
Here are my sales in Landen Pine, my favorite townhome community! I share with everyone that Landen Pine is a private oasis, a hidden gem tucked away in the heart of Buckhead! Landen Pine was built by award winning Monte Hewett Homes!
3475 LANDEN PINE
NEW CONSTRUCTION | REPRESENTED BUYER IN 2018
3443 LANDEN PINE
NEW CONSTRUCTION | REPRESENTED BUYER IN 2019
3449 LANDEN PINE
NEW CONSTRUCTION | REPRESENTED BUYER IN 2019
3449 LANDEN PINE
RESALE | REPRESENTED SELLER IN 2022
3443 LANDEN PINE
RESALE | REPRESENTED SELLER IN 2025
3475 LANDEN PINE
RESALE | REPRESENTED SELLER IN 2025
3408 LANDEN PINE
RESALE | REPRESENTED SELLER IN 2025
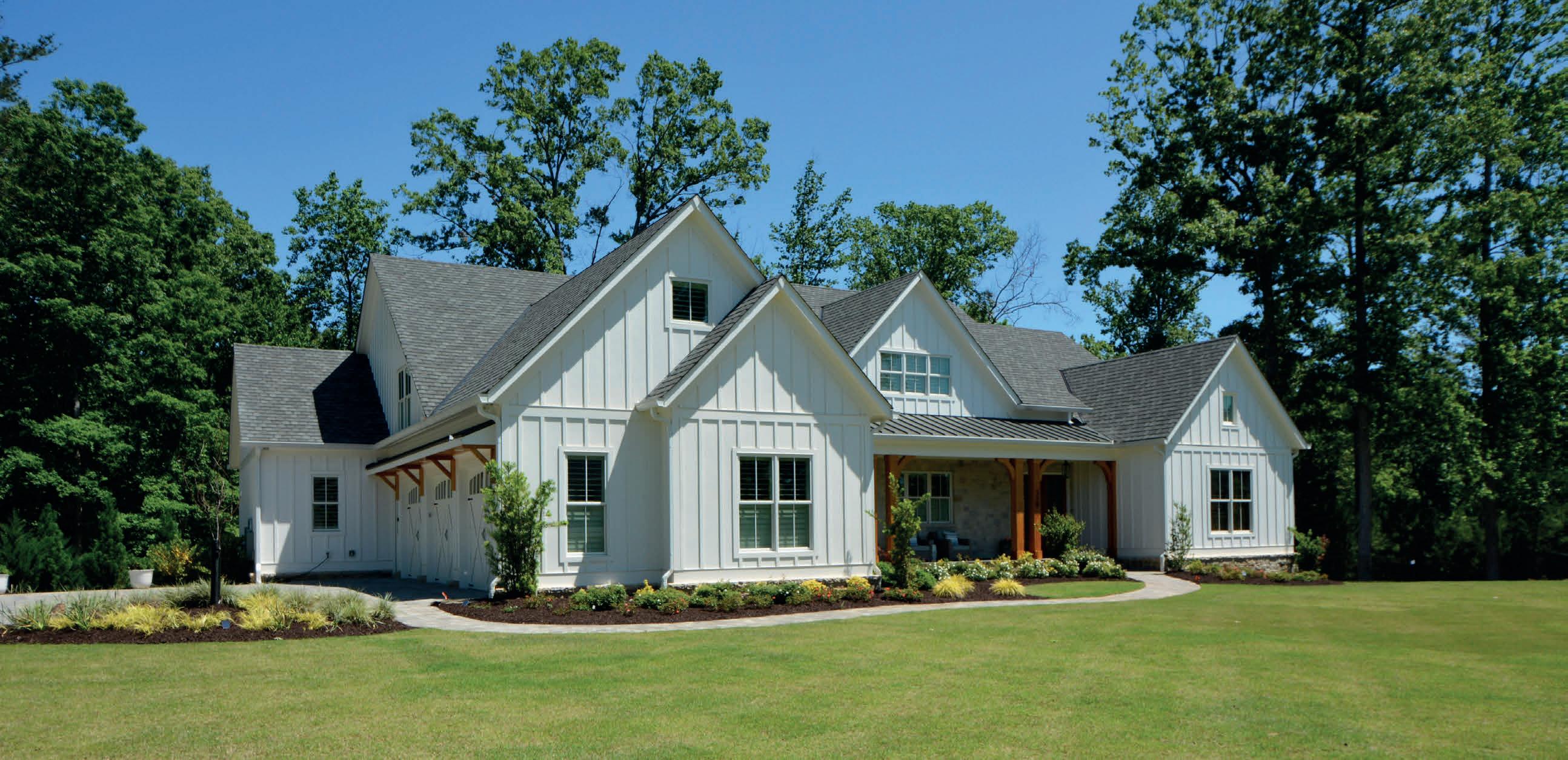
EXQUISITE 4 BEDROOMS, 5.5 BATHS CUSTOM RANCH ON 1.47 ACRES – PRICED BELOW APPRAISAL!
320 BLACKBERRY RIDGE TRAIL MILTON, GA 30004
4 BEDS | 5.5 BATHS | 4,839 SQ FT | $2,190,000
Completed in September 2023, this stunning custom-built ranch home offers exceptional craftsmanship, luxurious finishes, and thoughtful design throughout. Set on a private 1.47-acre lot, this expansive property features 4,839 sq ft of living space and an additional 4,239 sq ft of unfinished terrace level, providing endless possibilities for customization. Key Features: Modern Open Floor Plan with soaring 10+ foot ceilings, beautiful white oak hardwood flooring throughout, gourmet chef’s kitchen with Wolf appliances, Sub-Zero refrigerator, two Assco dishwashers, hidden walk-in pantry, oversized Quartzite island—perfect for entertaining. The property features a cozy den/office with custom Cypress wood paneling, a full bath, a primary suite with a spa-like en-suite, and custom walk-in closets. Outdoors, enjoy the private backyard with covered Bluestone porches featuring Cypress wood ceilings, as well as Stone fireplaces both indoors and out. The property also accommodates a potential pool area. Additional features: Heated three-car garage, extended 2 ft with granite-coated floor, extra-wide paver driveway—parks six vehicles., foam-insulated attic for enhanced energy efficiency, and a whole-house generator. This home seamlessly blends elegance, relaxed comfort, and functionality. With its impeccable quality, expansive layout, and tranquil setting, it’s truly a must-see. Schedule your private tour today and experience the difference in person.
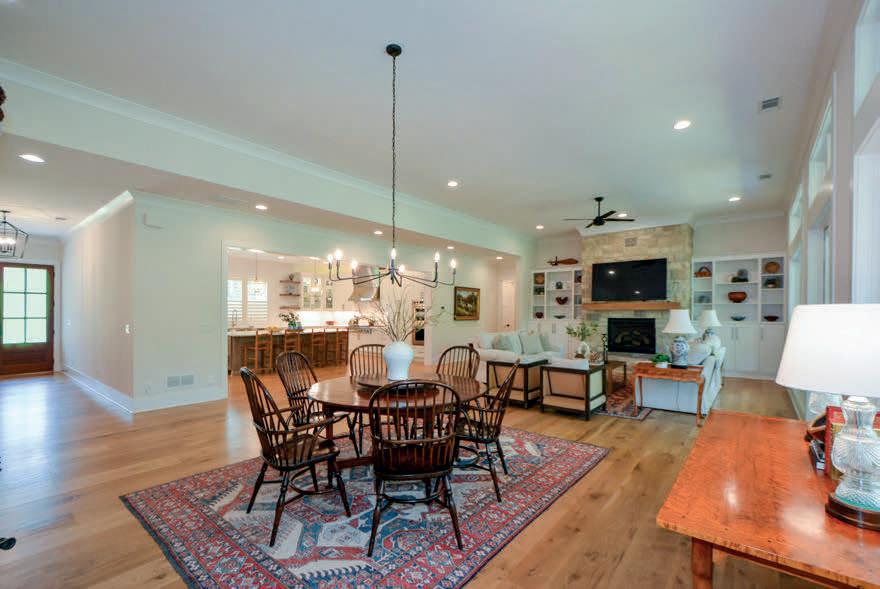

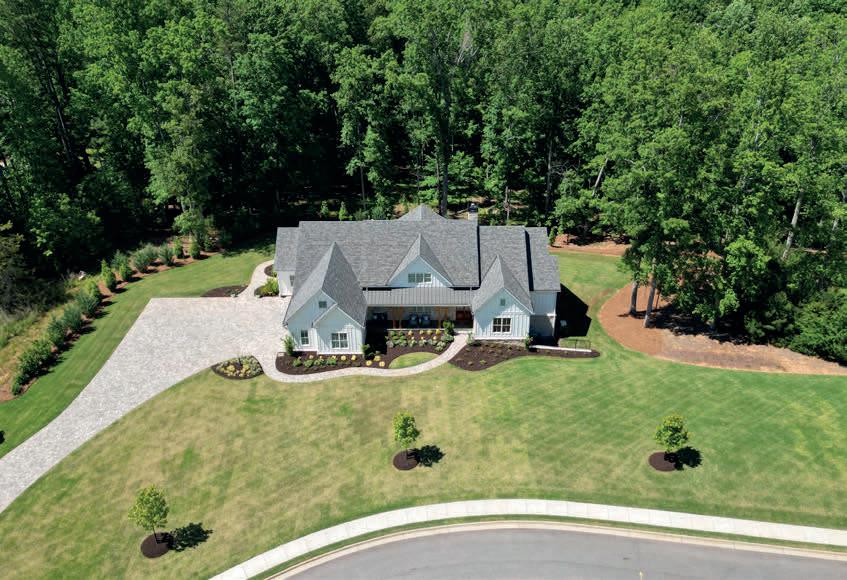
MARY G. CONNELL ASSOCIATE BROKER
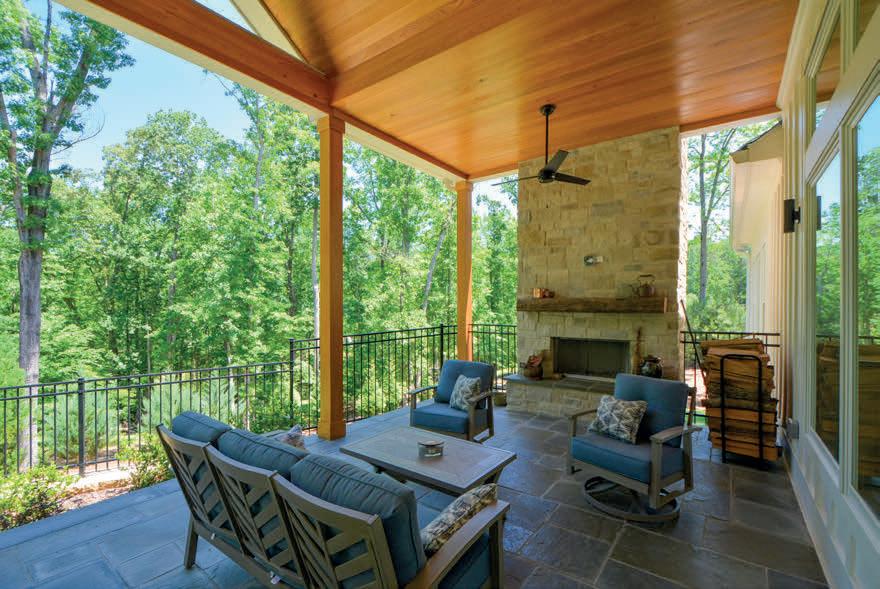
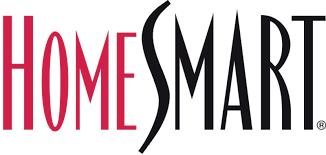
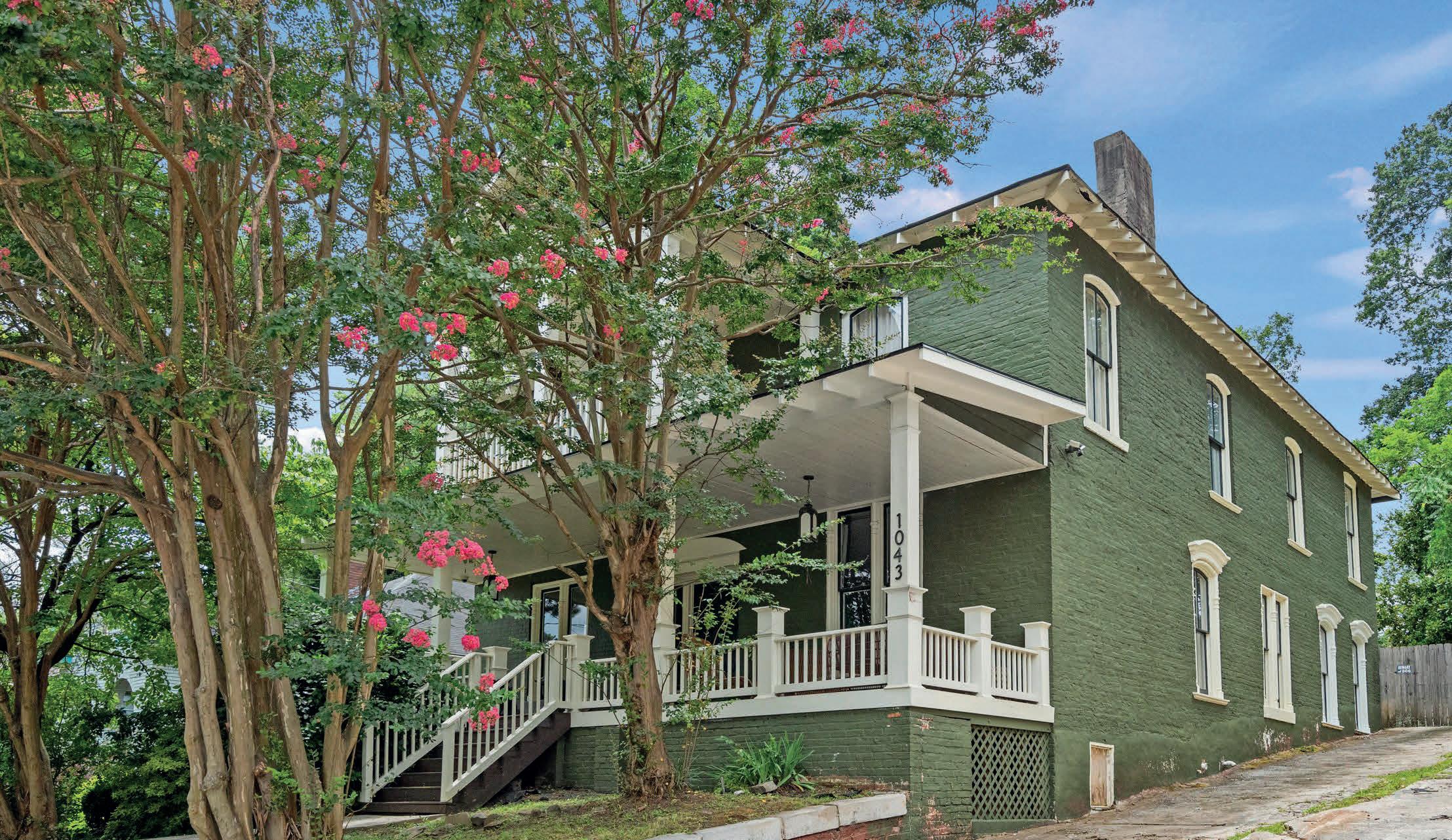
$1,000,000 | 5 BEDS | 5 BATHS | 4,067 SQ FT
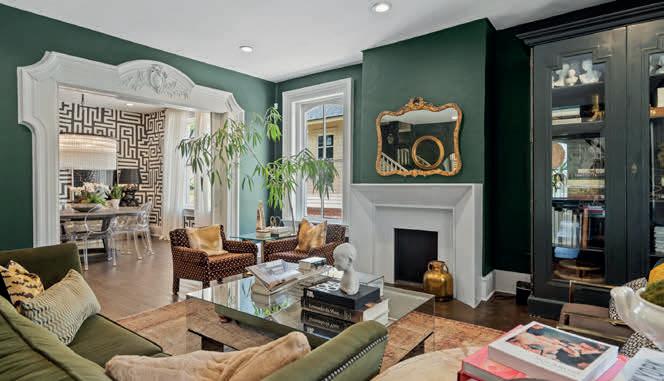
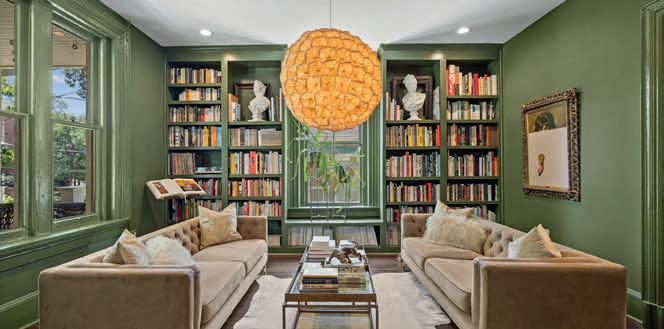
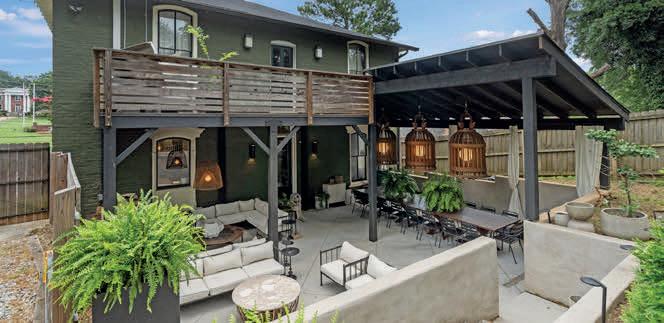
Step into the timeless elegance of The 1043, a landmark residence in storied Adair Park, where Atlanta history and modern sophistication meet in grand fashion. Painstakingly restored by its devoted owners, this exceptional home is a masterclass in preservation and refinement—earning the coveted Atlanta Urban Design Commission’s Award of Excellence for Historic Rehabilitation (the same honor bestowed upon Ponce City Market the year prior). This home has appeared in numerous movies, television shows, commercials and print ads.
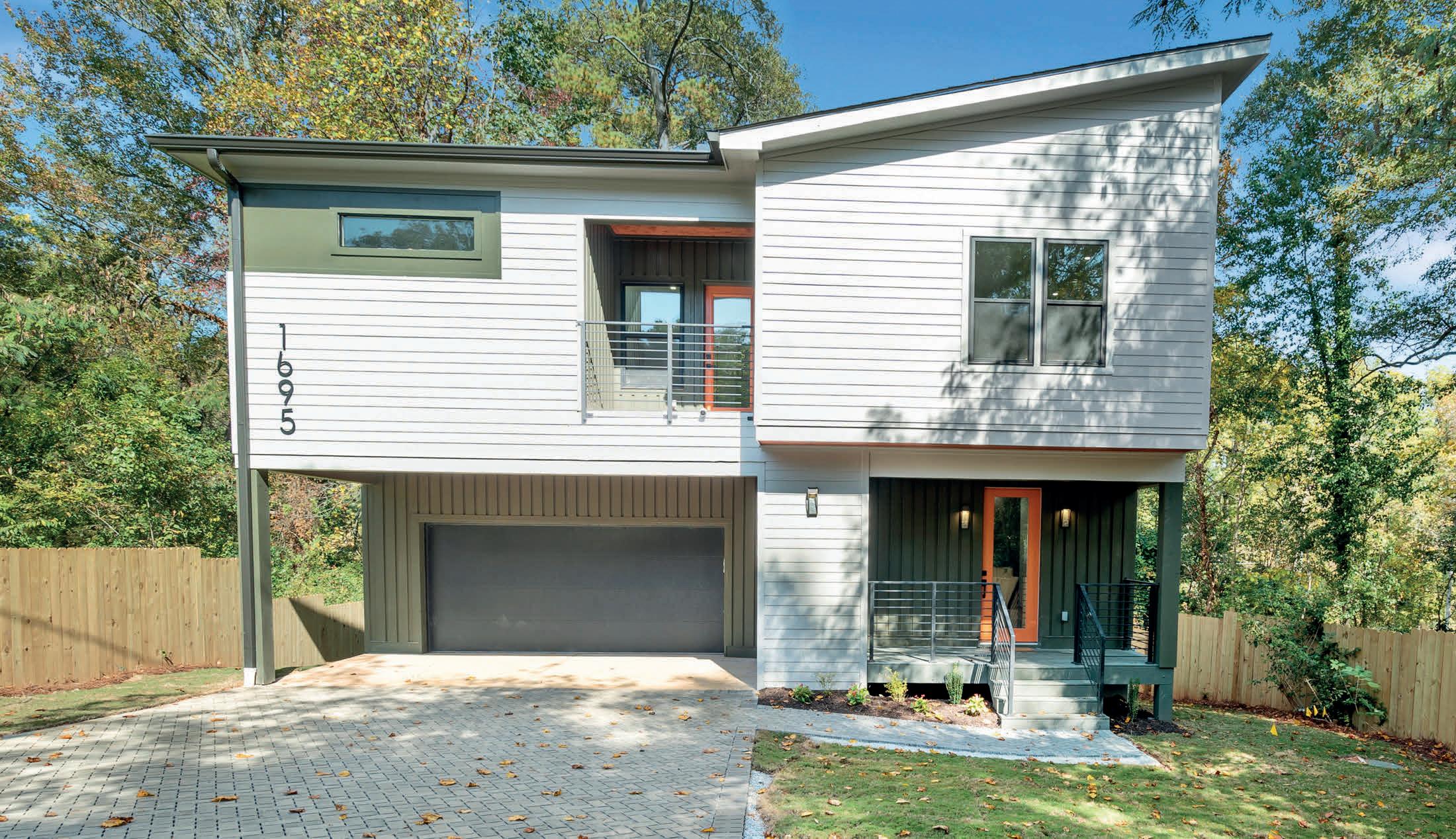
$599,900 | 4 BEDS | 3.5 BATHS | 3,590 SQ FT
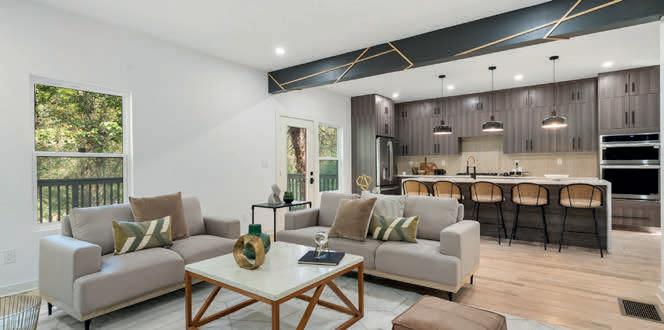
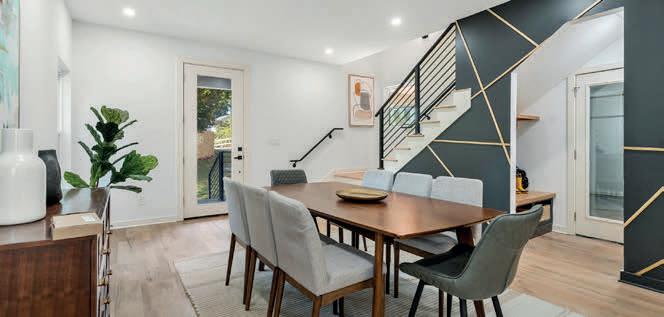
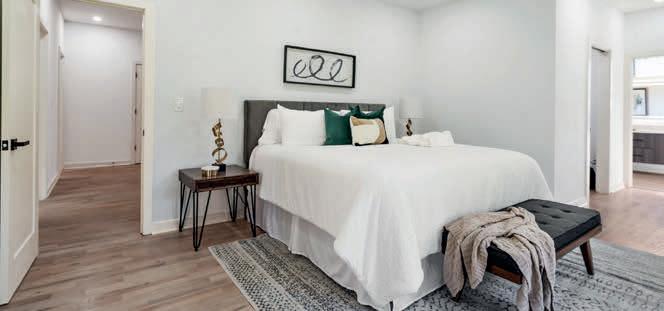
Welcome home to sophistication with this brand-new modern masterpiece on an expansive, private lot. Boasting 4 spacious bedrooms, 3.5 luxurious baths, plus an additional office space, this home offers style and function at every turn. An elegant paver driveway leads you to a spacious 2-car garage, complemented by additional tandem covered parking, perfect for extra vehicles. The main floor shines with an open-concept layout, seamlessly connecting living, dining, and entertainment spaces. At its heart, the chef’s kitchen is an entertainer’s dream, equipped with high-end stainless appliances, a grand center island, custom cabinetry, and striking quartz countertops.
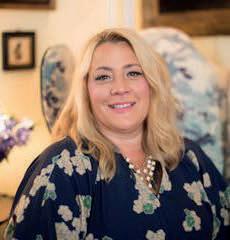
C: 678.644.5820 | O: 404.262.1234 sherrybailey68@gmail.com www.coldwellbankerhomes.com

1043 METROPOLITAN PKWY SW, ATLANTA, GA
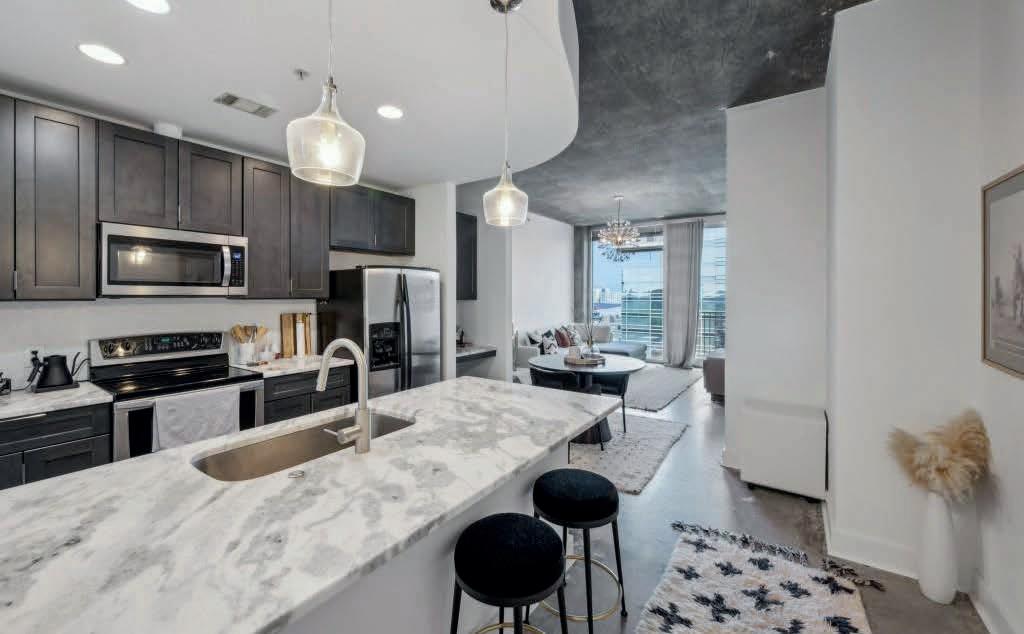
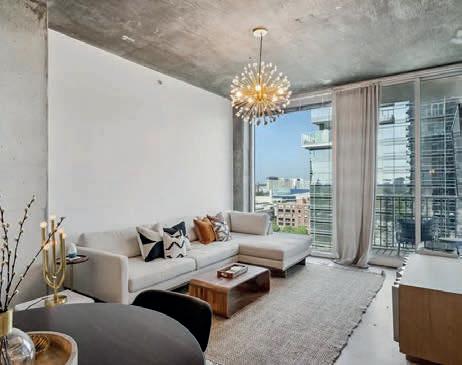
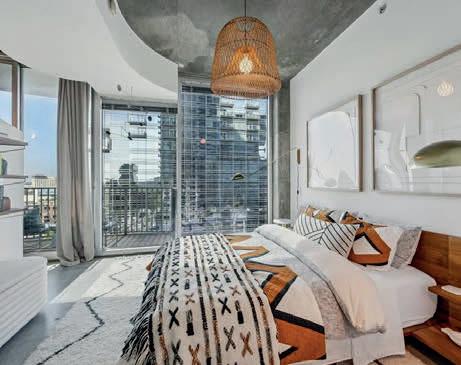
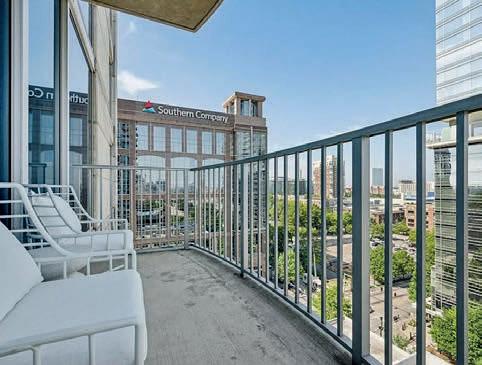
MIDTOWN MODERN RETREAT
860 PEACHTREE STREET NE, #1417
ATLANTA, GA 30308-1274
Located in the Heart of Atlanta’s Vibrant Midtown, 2/2 renovated end unit condo w/ west facing views is too good to pass up! Interior renovations include a renovated kitchen w/ a quartz waterfall kitchen island, custom frameless cabinets, soft shutting drawers and black samsung stainless steel appliances w/ vent hood & microwave. The renovated master bath features a walk-in shower, lefroy brooks hardware, a newer vanity w/ a backlit mirror, and updated granite countertops. The unit also comes w/ 2 assigned garage parking spaces and features a balcony w/ west facing views for beautiful sunsets!
OFFERED AT $520,000

Adam Han Morrison, Esq
REALTOR® | Broker Associate
C: 912.308.9687
O: 404.874.0300 adamhanm@gmail.com www.adamhmorrison.com
400 W PEACHTREE STREET NW, #1205
ATLANTA, GA 30308
Live stylishly in this FULLY RENOVATED 1 bed 1 bath END UNIT condo with a PRIVATE BALCONY! Updates include a renovated kitchen with marble countertops, stainless steel appliances, and custom cabinetry in addition to a renovated bathroom with a redesigned tub, shower w/ a white subway tile backsplash, sink, vanity, cabinetry, and tile flooring. Additional features include a walk-in closet with custom built in shelving, floor to ceiling windows, a new washer/dryer, new light fixtures throughout, and sleek concrete floors that fuse together the unit’s modern yet timeless finishes. Best yet, you’ll enjoy the use of a private balcony without the hassle of other balconies/neighbors beside you! The unit also comes with one assigned parking space located in the building’s gated garage. Situated in downtown Atlanta’s FHA/ VA APPROVED Twelve Centennial high-rise, you’ll have access to amenities including a saltwater pool, gym, 24-hour concierge, business room, grill area, media room, guest parking, and more!
OFFERED AT $299,900
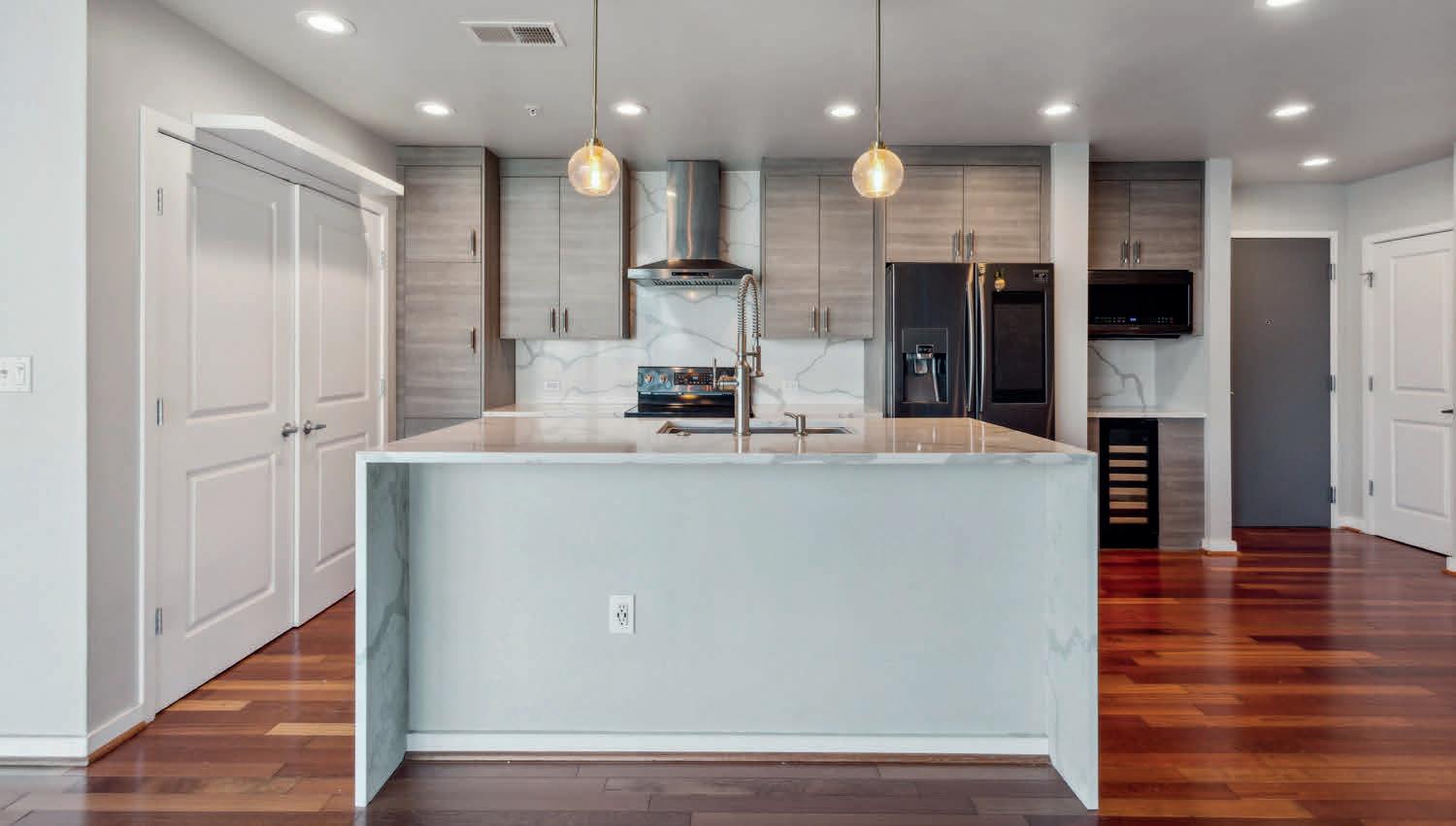
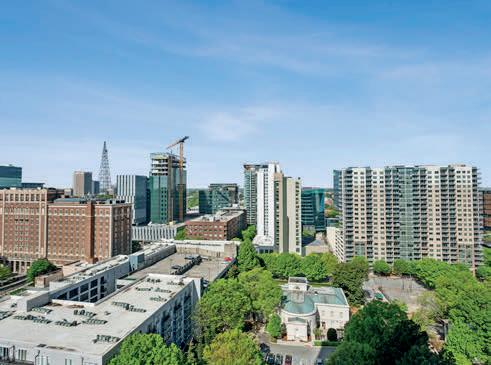
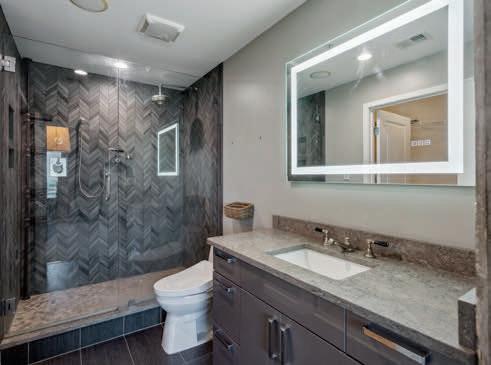
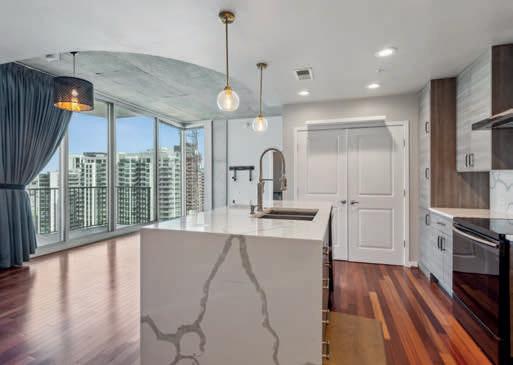


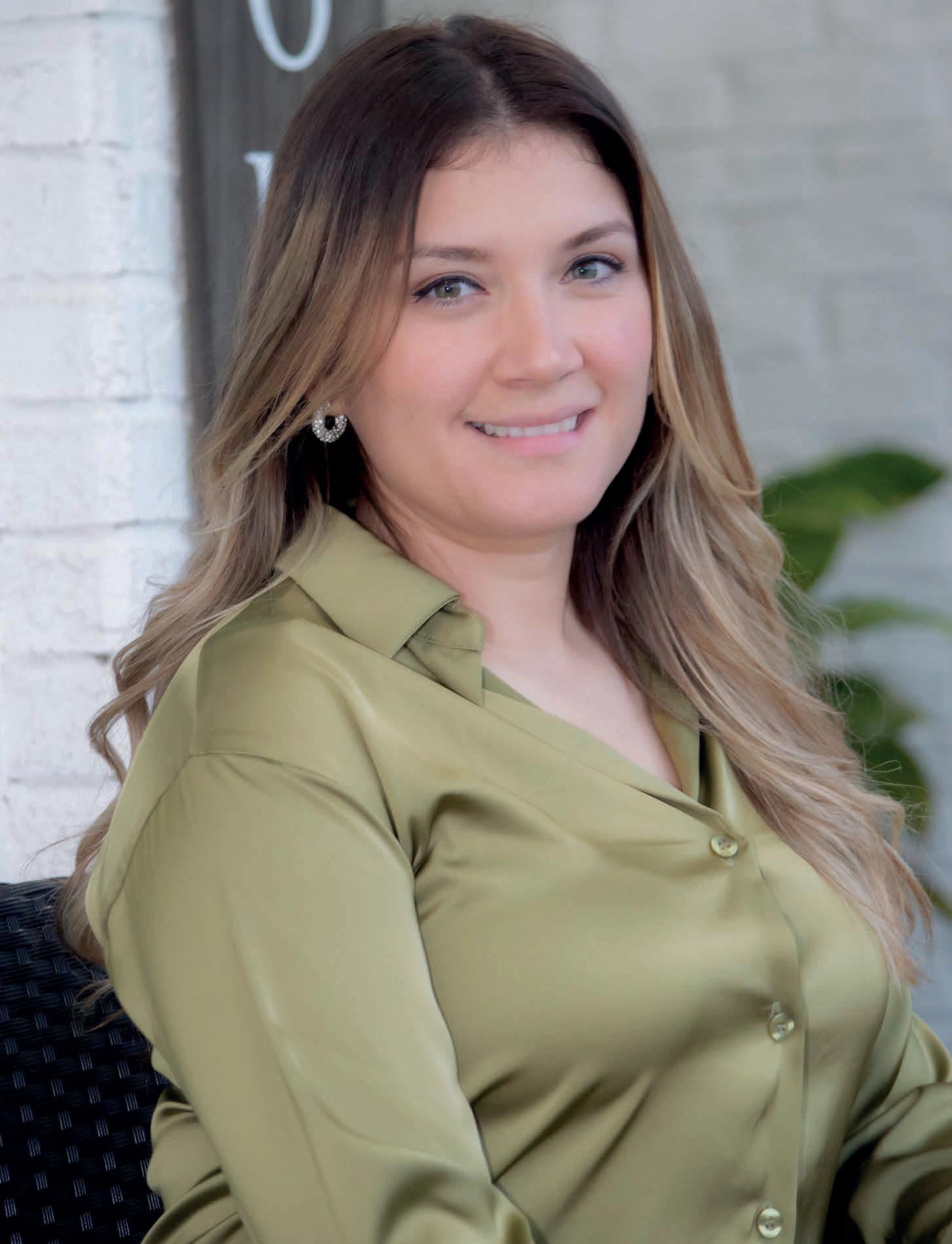
I am a Jackson County resident, married and mother to three boys. I have a passion for serving and helping others, I was a teacher for 7 years. Last year I decided to put my passion for helping others to work by becoming a realtor and helping people in my community achieve their homeownership goals! In my first year I sold 5 homes, mostly new construction and I always encouraged people to stop disqualifying themselves, homeownership is within their reach and that’s where I come in helping them make each step in the negotiation transparent, seamless and stress free.
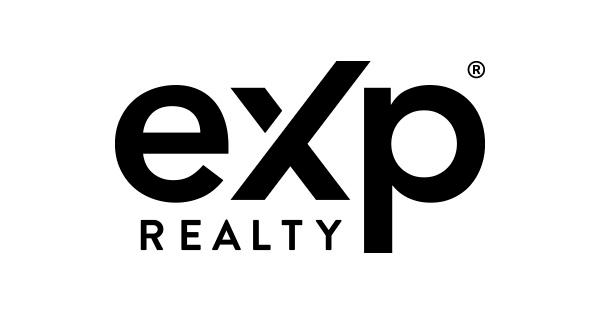

By Jayline
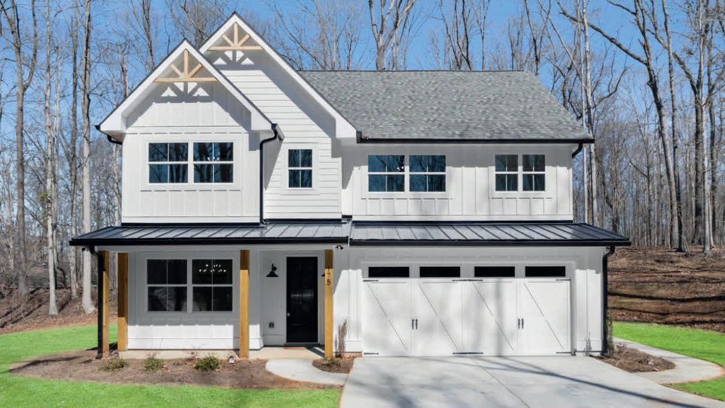
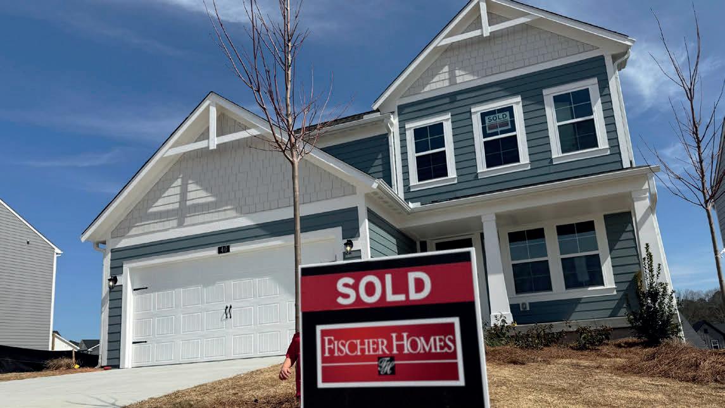
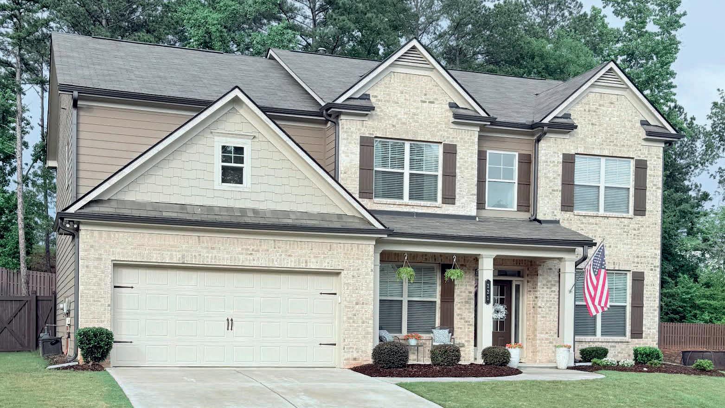
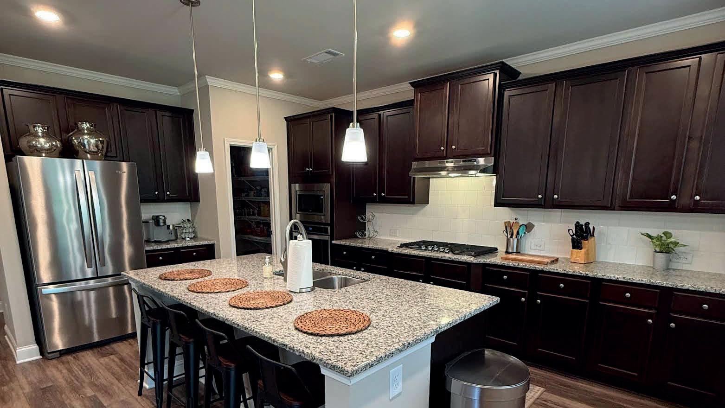
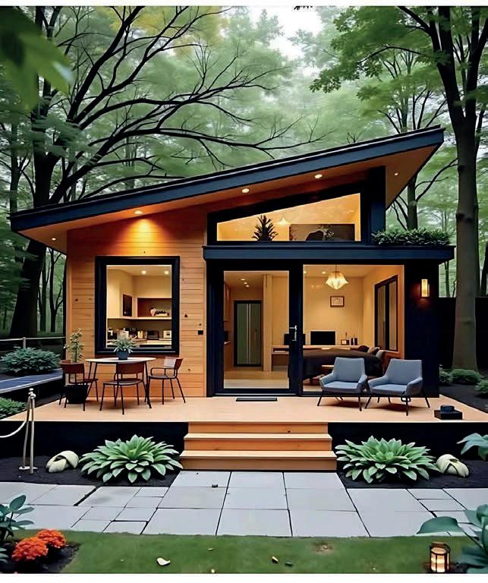
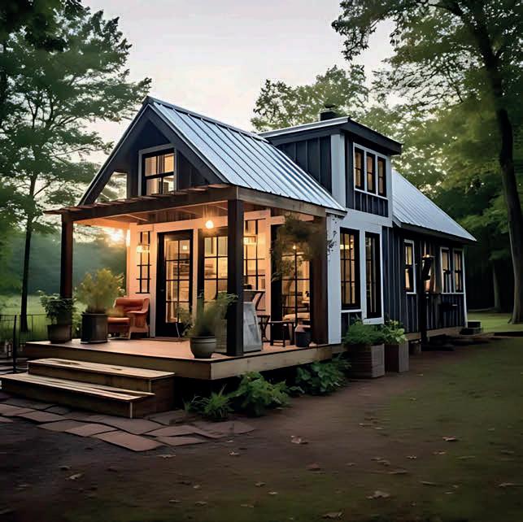
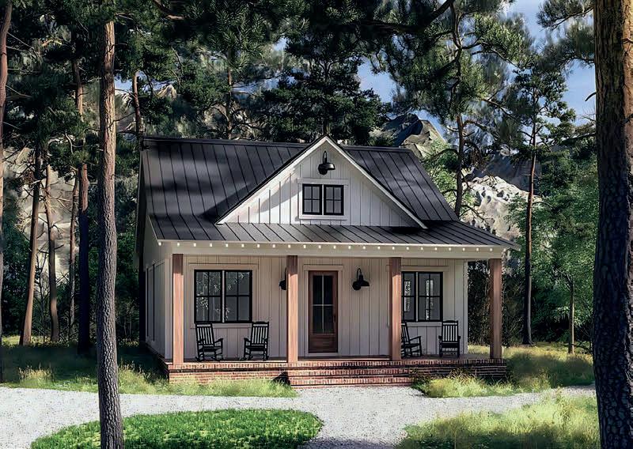
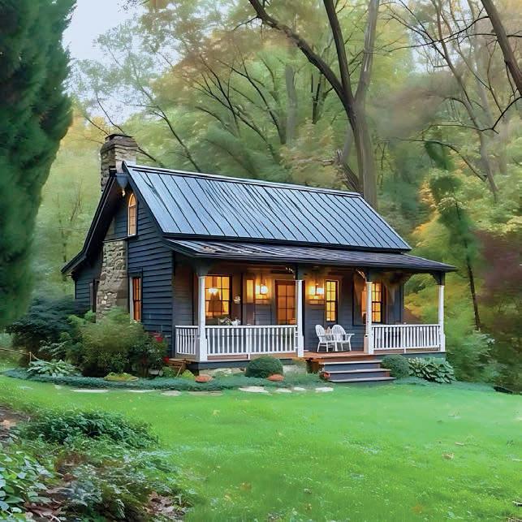
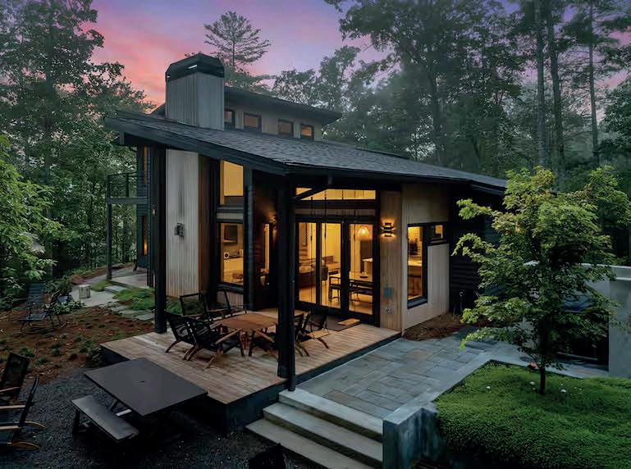
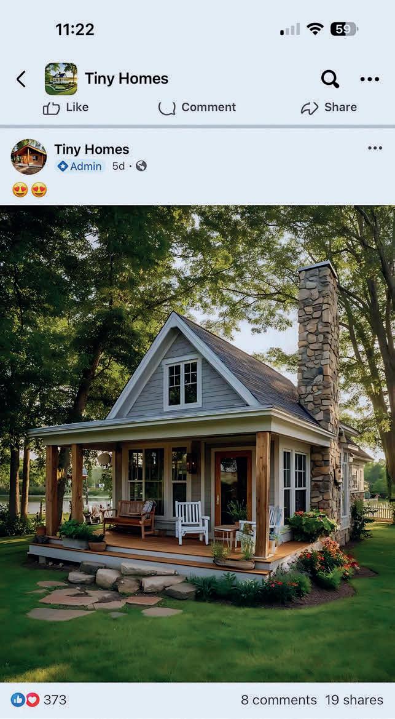
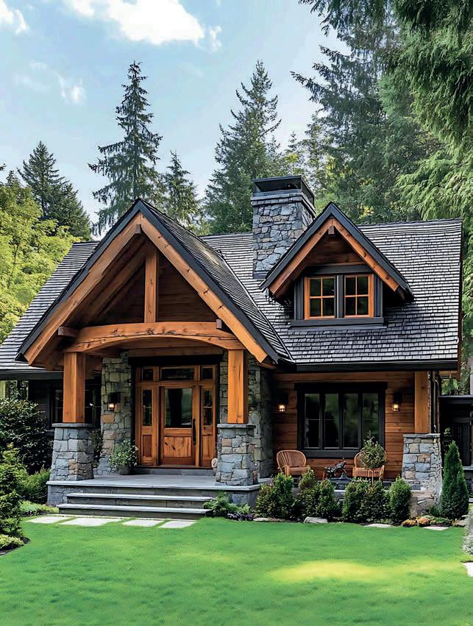
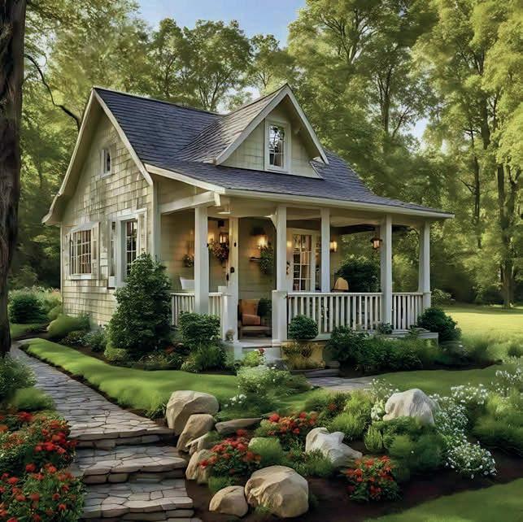














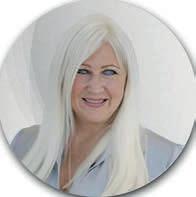
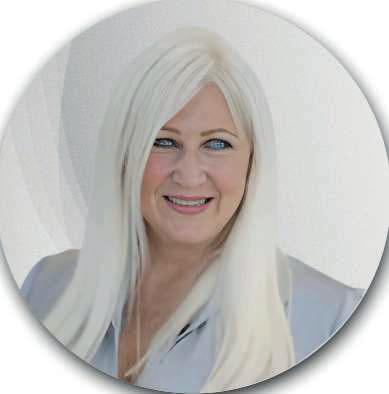























A Serene Escape in the Heart of Marietta
2030 BRIGHTLEAF WAY #101, MARIETTA, GA 30060
3 BD / 2.5 BA / ELEVATED COMFORT, THOUGHTFULLY DESIGNED
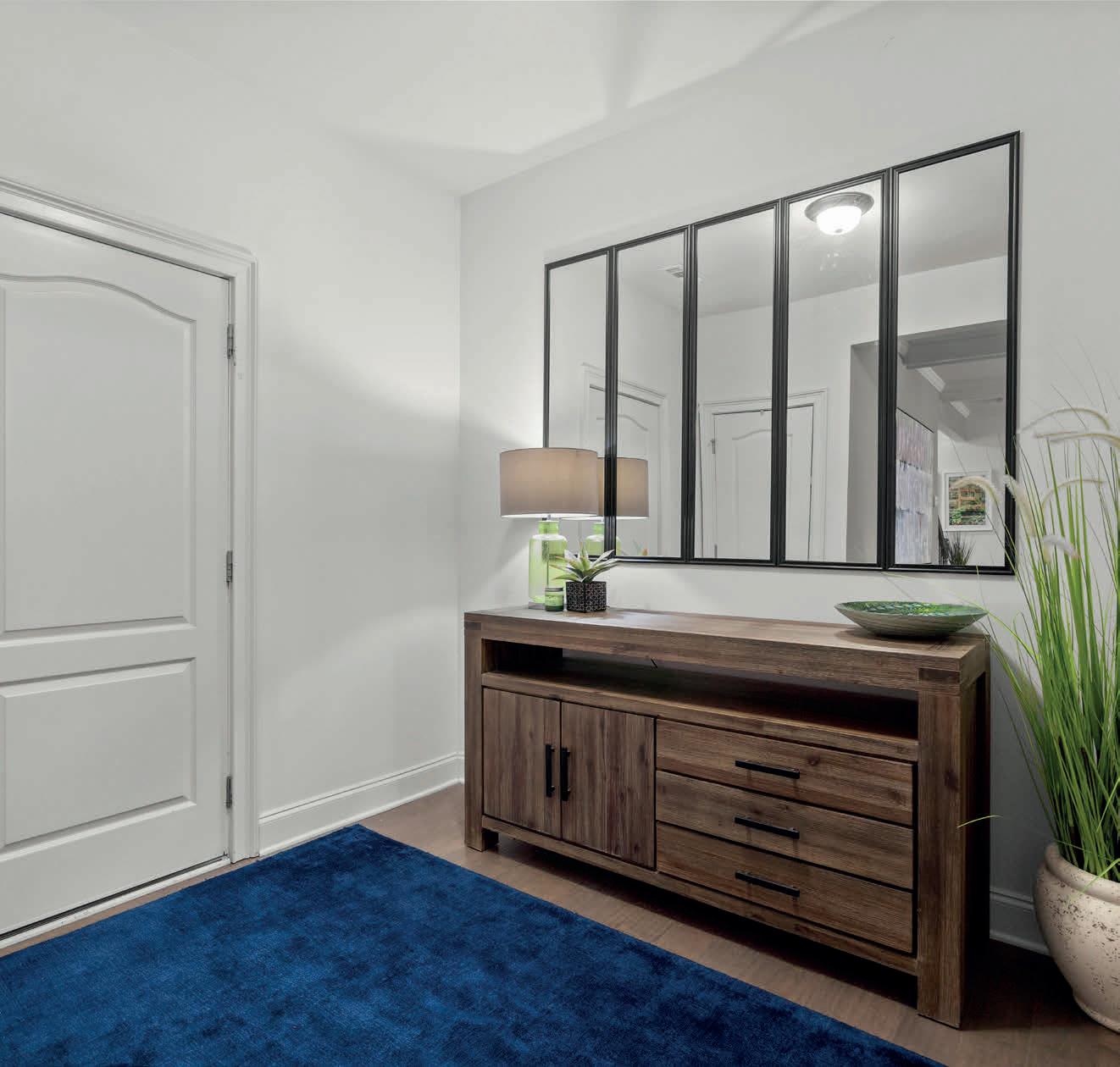
Tucked in one of Marietta’s most desirable communities, this thoughtfully upgraded 3-bedroom, 2.5-bath home offers a rare blend of comfort, style, and effortless living—inside and out.
Step into the oversized primary suite and you’re immediately greeted by a sense of calm. Soft, plush carpeting invites barefoot comfort, while an attached bonus space, ideal for a cozy nursery or a tucked-away home office, makes this suite a true retreat. Every hallway and bath is elevated with subtle design upgrades that speak to the home’s quiet sophistication.
Sunlight floods the downstairs each morning, casting a warm glow across the gleaming granite countertops. The openconcept kitchen is both beautiful and functional, featuring updated stainless steel appliances and thoughtful details like a discreet pull-out trash bin that simplifies your daily flow. It’s the kind of space that feels good to move through, whether you’re brewing your morning coffee or hosting a lively dinner.
Just beyond the living space, the private backyard invites you to unwind. A tile patio expands your living area outdoors, framed by garden beds poised for new growth. Whether it’s morning stretches or an evening glass of wine, this peaceful outdoor haven feels like a daily escape.
With smart updates like a video doorbell, fresh interior paint, and glowing new light fixtures, every detail has been considered. At 2030 Brightleaf Way, comfort meets care, & every detail invites you to settle in to savor the good life.
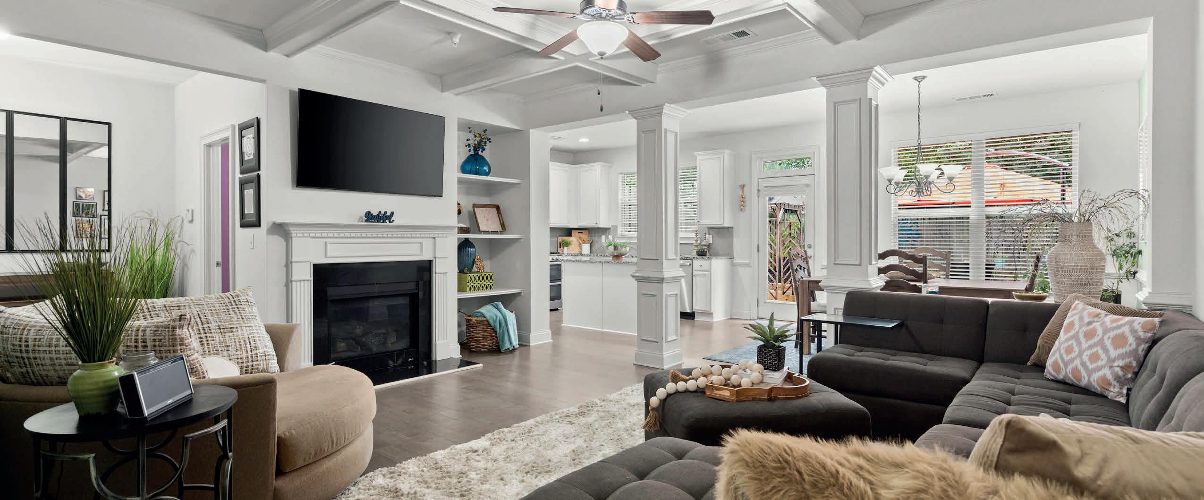
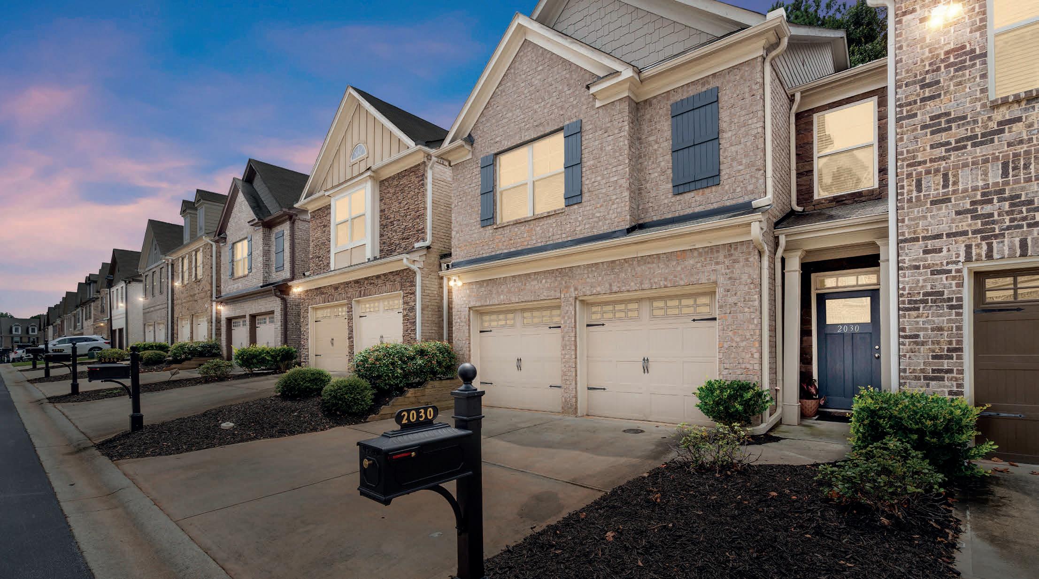
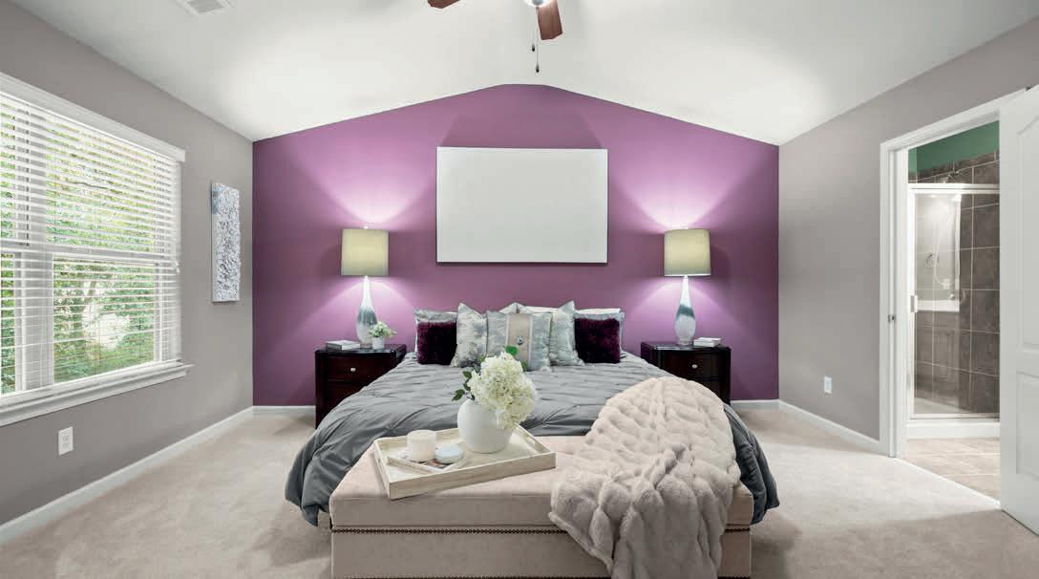
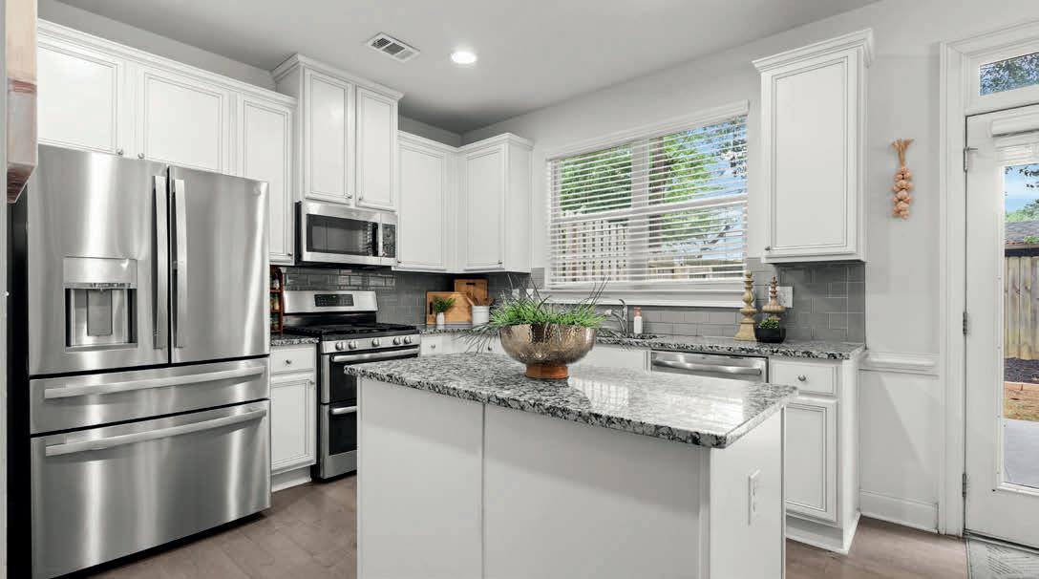


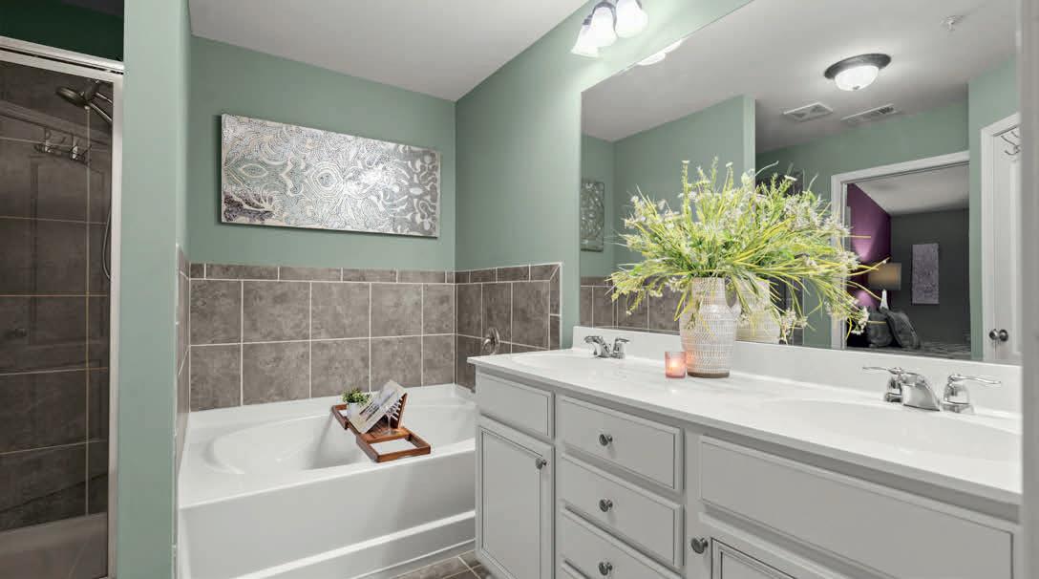
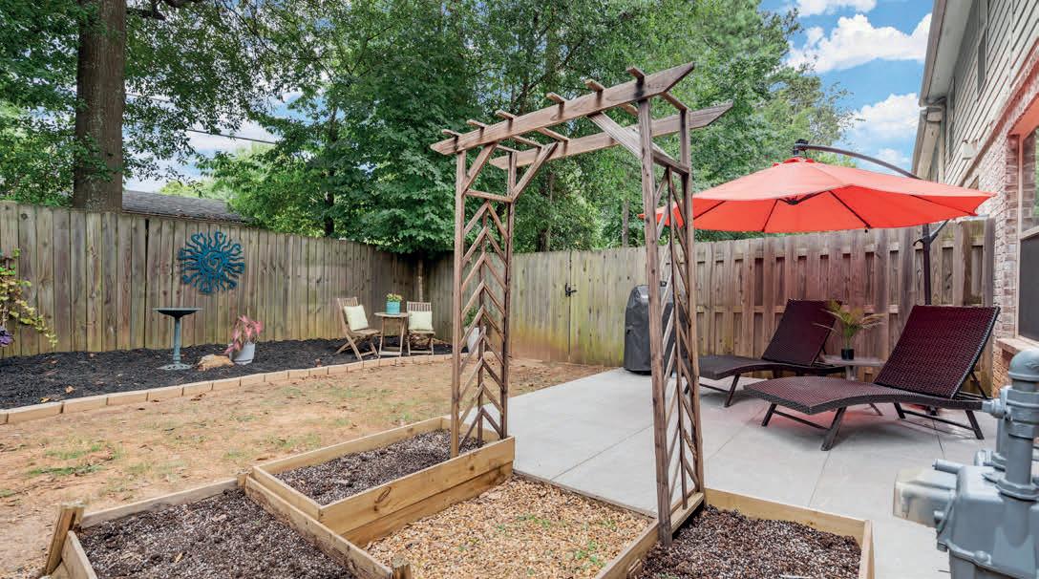

4 Beds | 3 Baths | 2,010 Sq Ft | $324,900
• Spacious Ranch Floor Plan
• Large Family Room
• Generous Kitchen w/Serving Island & Plenty of Cabinets
• Approx. 1.054+/- Acre Lot, No Subdivision
• 2 Storage Buildings - 1 Offering Electric
• Riding Mower Stays w/Home
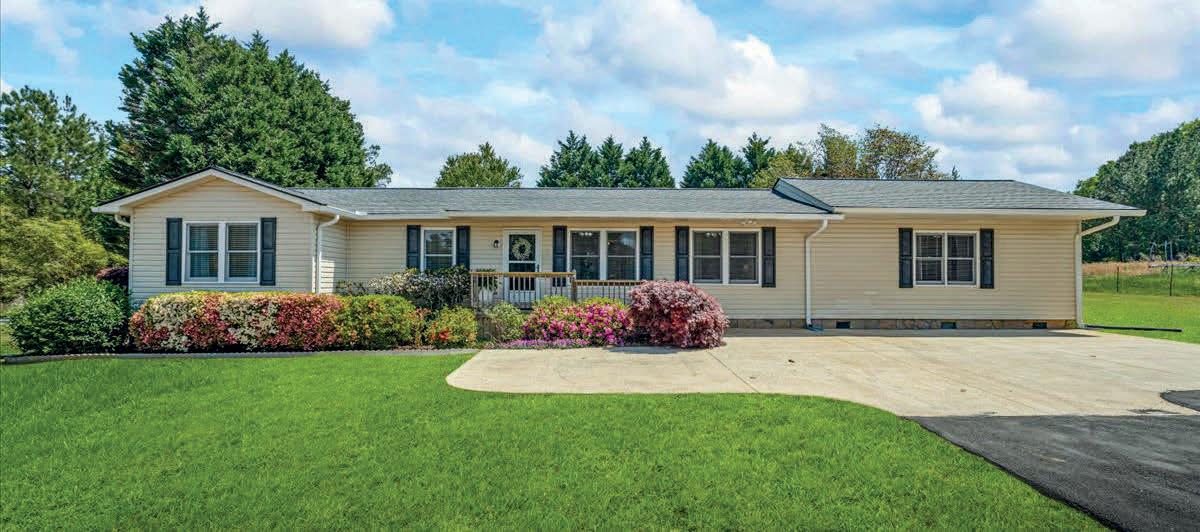
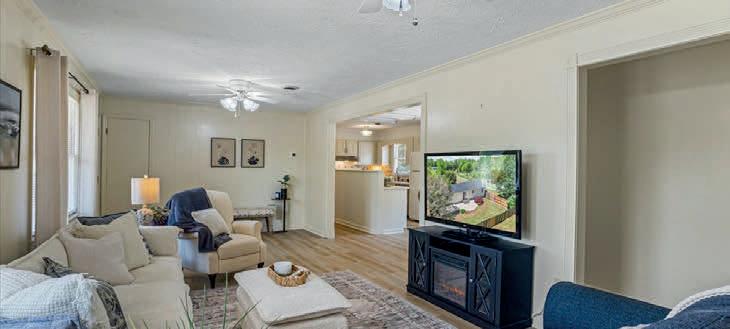
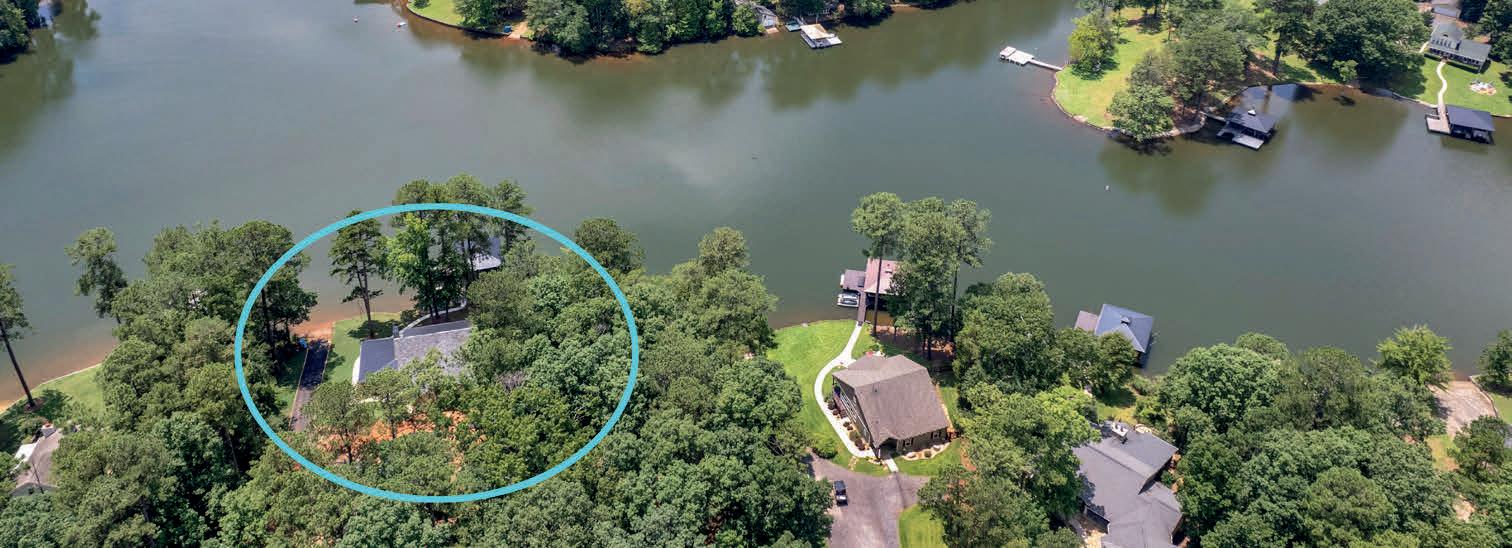
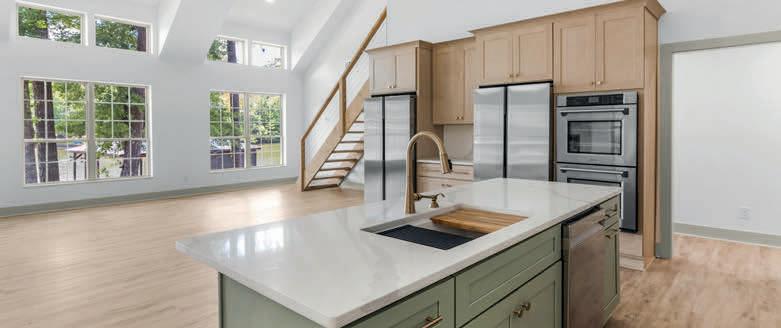
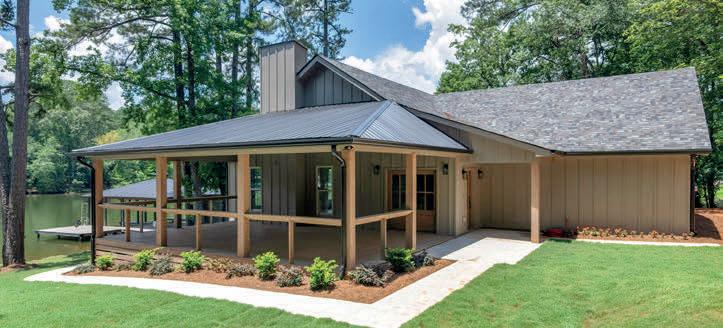
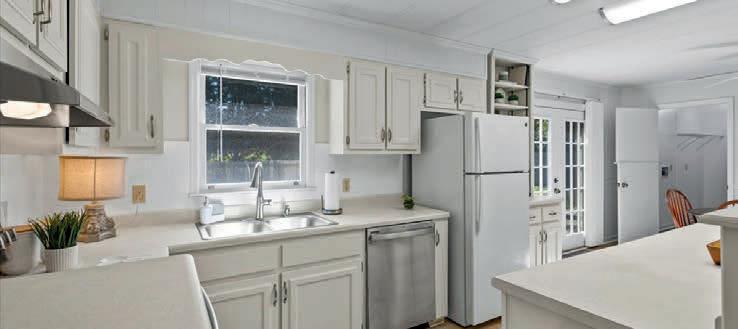
Long Piney Road
• New Construction
• High End Finishes Thru-Out Entire Home
• Gourmet Kitchen & Walk-In Pantry
• Luxurious Primary Bath w/Custom Closet
• Approx. 300 ft of Water Frontage
• 2 Bay Metal Shop on a Slab
• Double Covered Dock
Beds | 2 Baths | $534,900
• 55+ Older Adult Gated Community
• Open Floorplan
• Chef’s Kitchen O’looking Family Room
• Trim Upgrades Thru-Out
• Grand Primary Suite & En-Suite Bath
• Plenty of Storage Thru-Out
• Swim/Tennis/Pickleball Subdivision

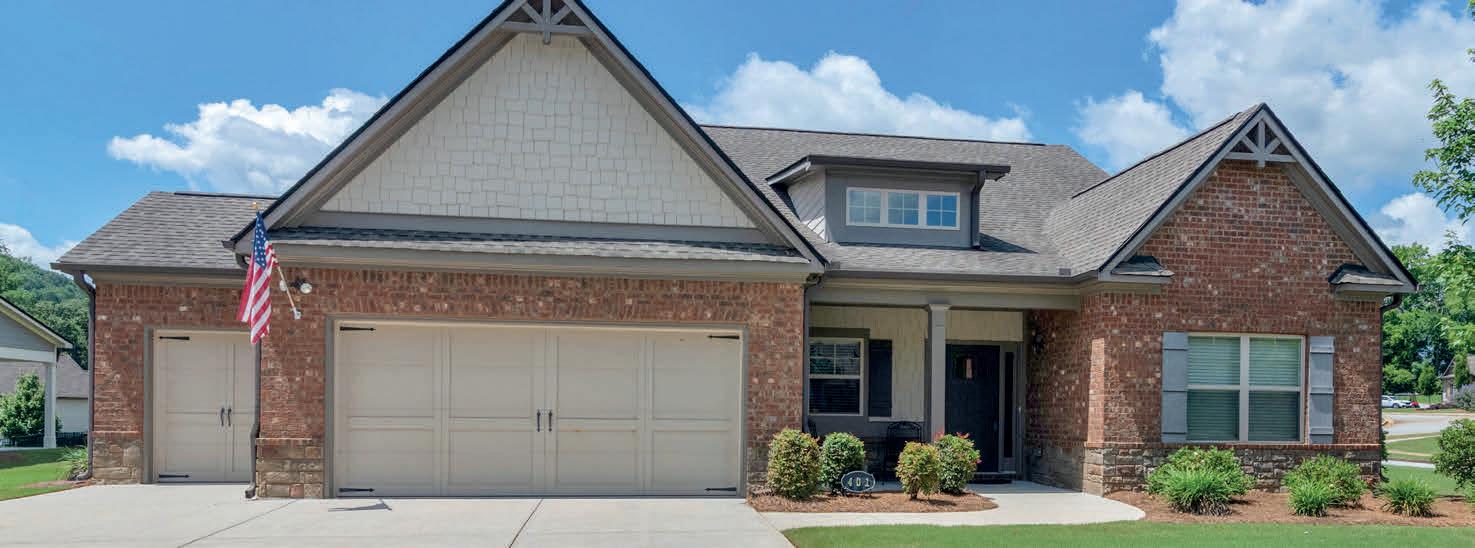
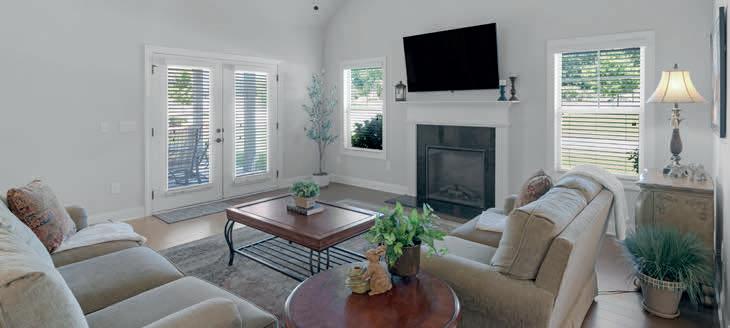
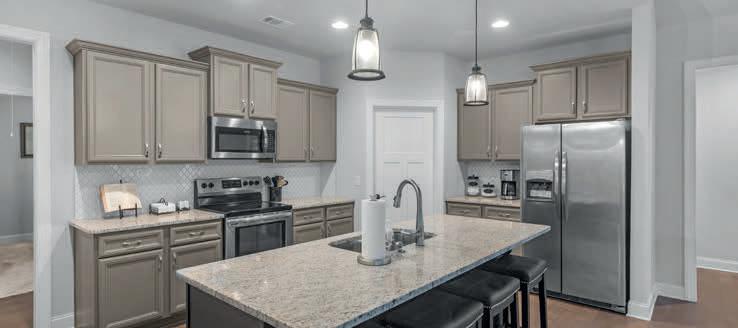
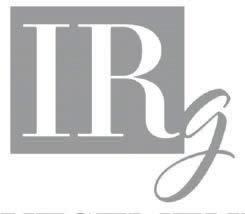

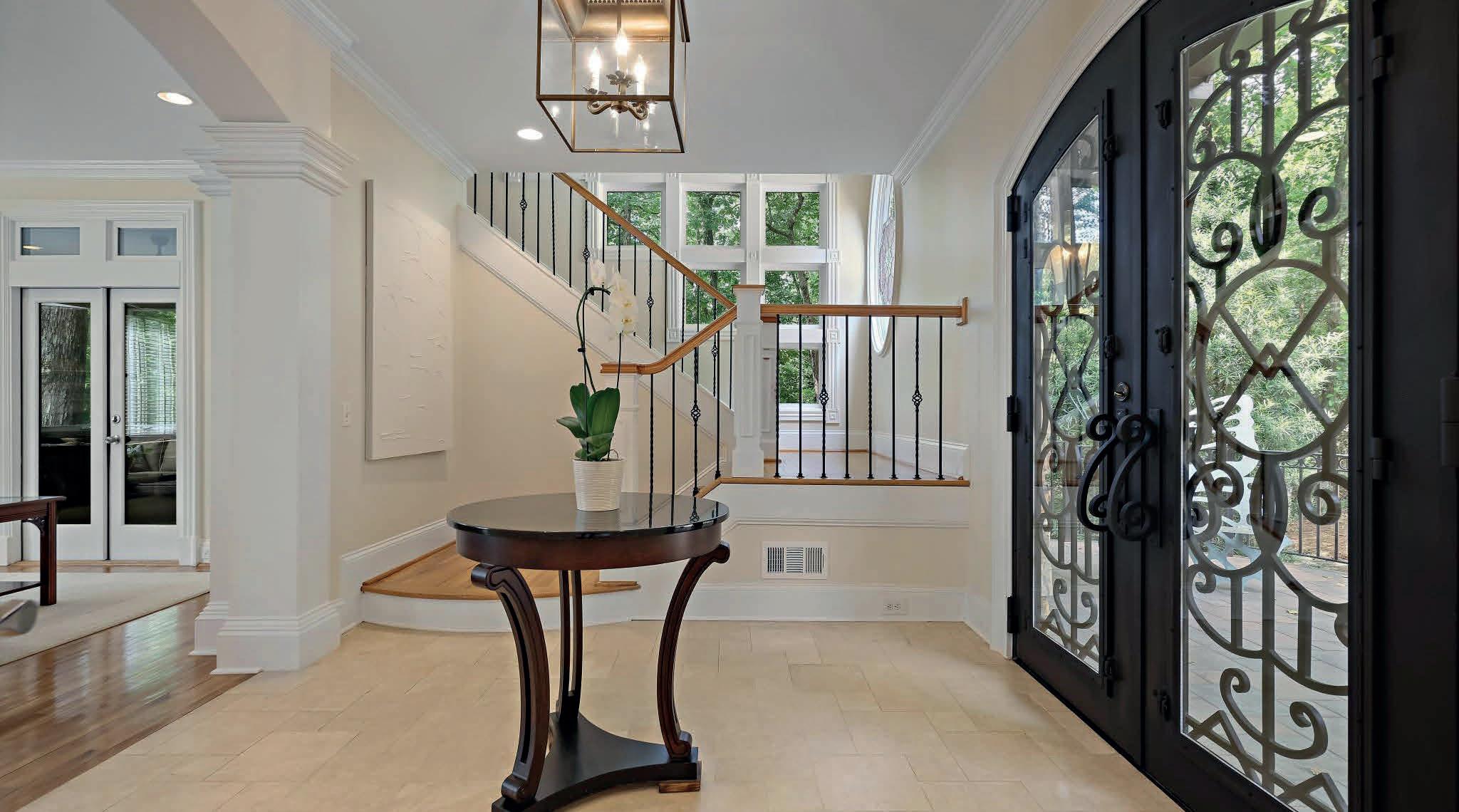
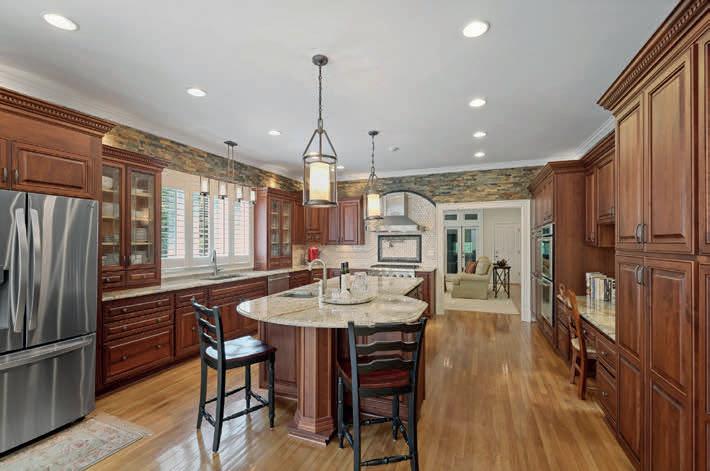
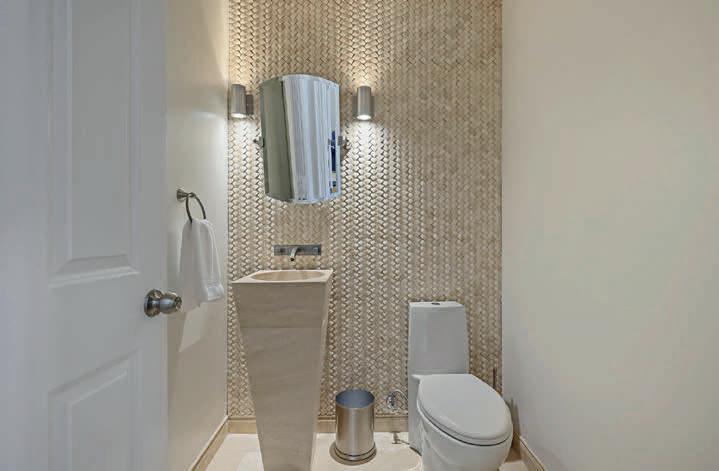
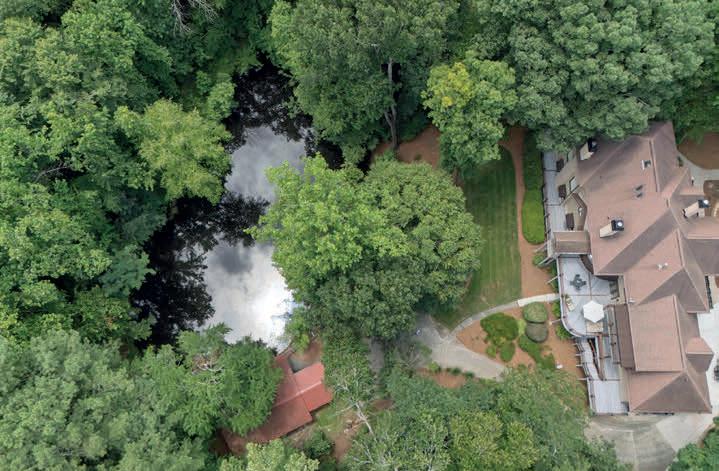
850 JETT FERRY MANOR, SANDY SPRINGS, GA 30350
5 BEDS | 4+2 BATHS | 6,531 SQ FT | $1,500,000. Welcome to Your Private Estate Retreat in Sandy Springs! Tucked away at the end of a gently sloped driveway, this extraordinary custom-built home is a true hidden gem. Set on nearly 2 private acres (1.94 acres), this elegant residence offers 5 spacious bedrooms, 4 full baths, and 2 half baths—the perfect blend of luxury, comfort, and serenity. From the moment you step through the grand iron front doors, you’ll be captivated by the thoughtful design and breathtaking views. A dramatic wall of windows floods the home with natural light, highlighting the sun-drenched breakfast room and gourmet kitchen. Enjoy your morning coffee on the screened-in porch or host unforgettable gatherings in the large formal dining room. Step outside and take in the picturesque scenery from three levels of expansive Trex decking overlooking a tranquil pond—your own slice of paradise. This meticulously maintained home boasts: 3 fireplaces for cozy evenings, Attached 3-car garage, plus a climate-controlled detached 3-car garage at the rear of the property, Whole-house industrial generator powered by a 6-cylinder Ford engine, serviced twice annually, Irrigation systems in both front and back yards, New 80-gallon water heater installed in 2022, 4 HVAC systems (all professionally maintained twice a year), and Durable cement and stone exterior. The luxurious primary suite is exceptionally spacious, offering a peaceful retreat at the end of each day. Voluntary HOA. This is more than a home—it’s a rare opportunity to own a true estate property in sought-after Sandy Springs. Welcome home!
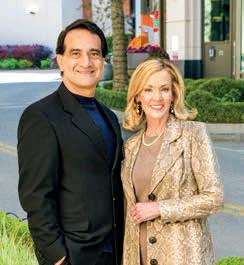
KERRY ARIAS REALTOR® 770.605.7545
kerry.arias@bhhsgeorgia.com www.kerryariasteam.Bhhsgeorgia.com
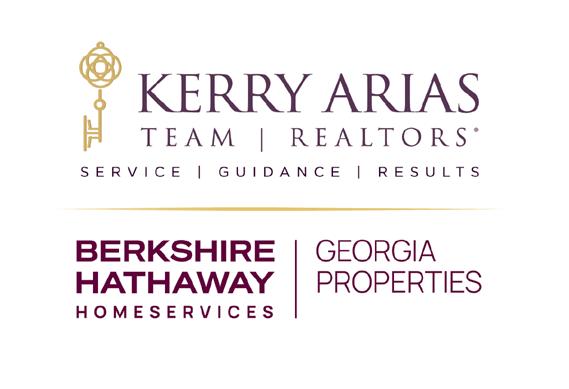
2,654
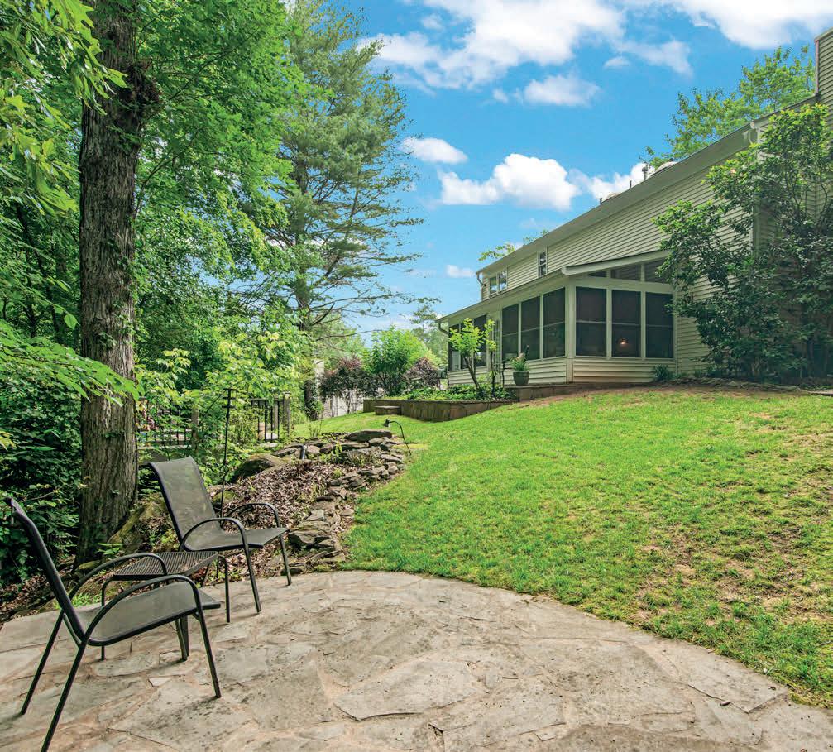
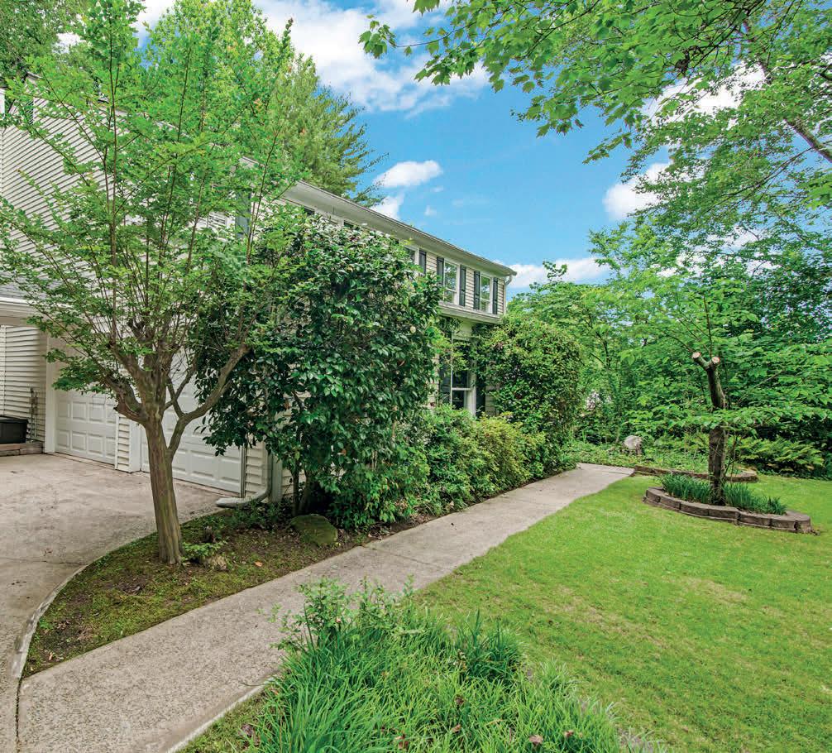
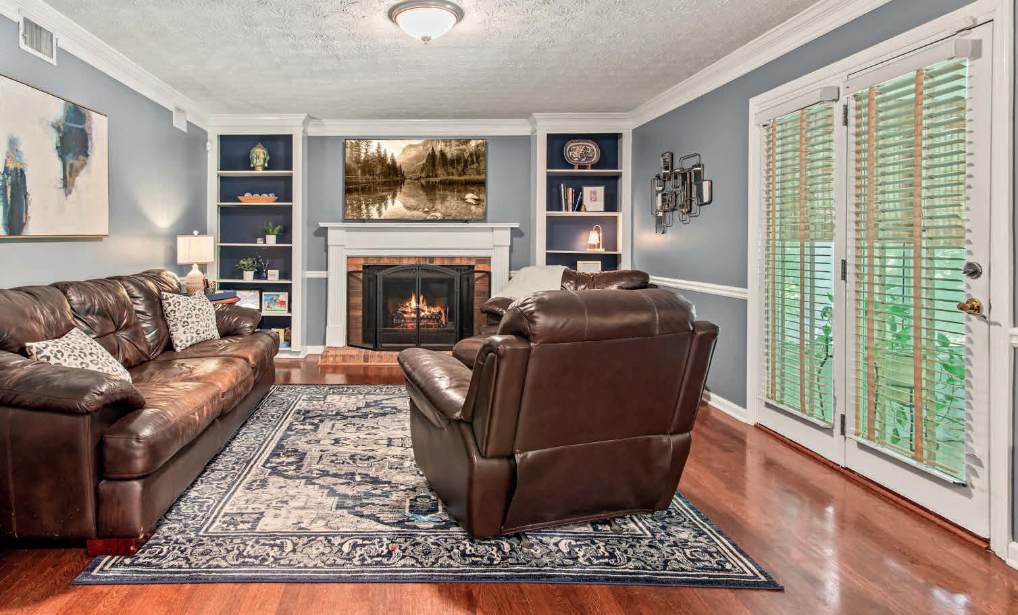
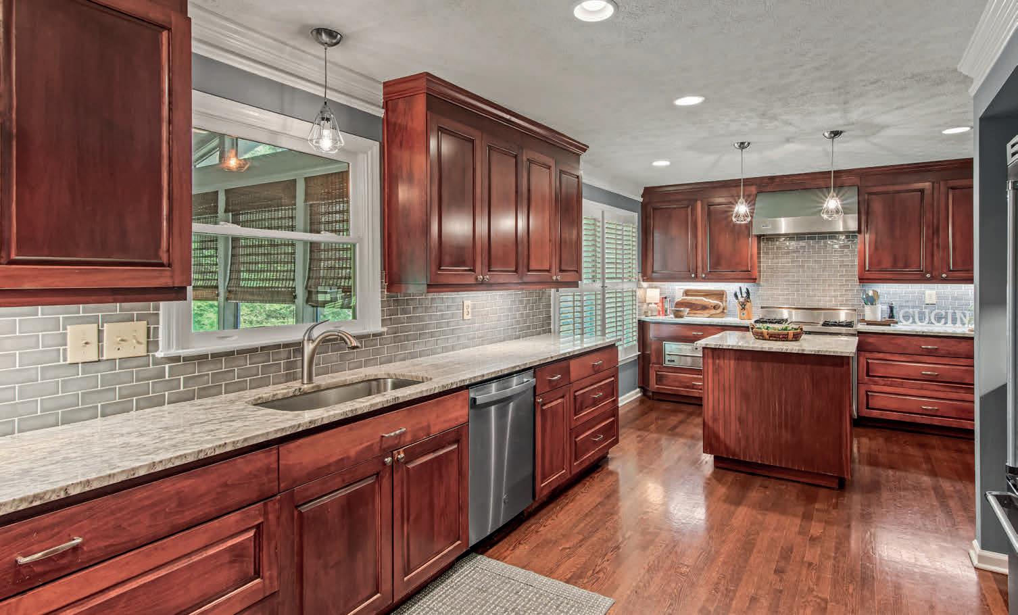
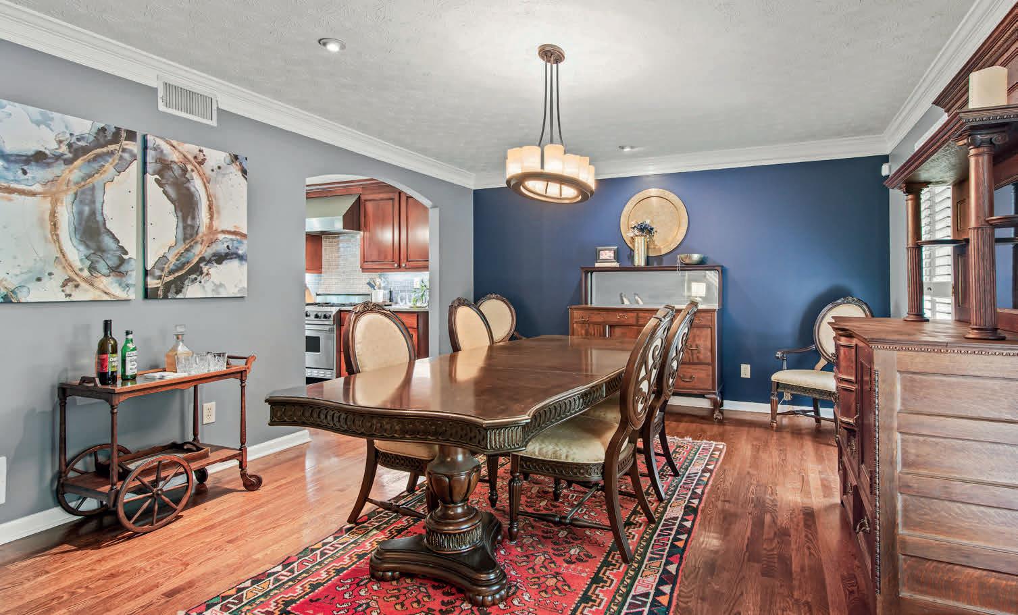



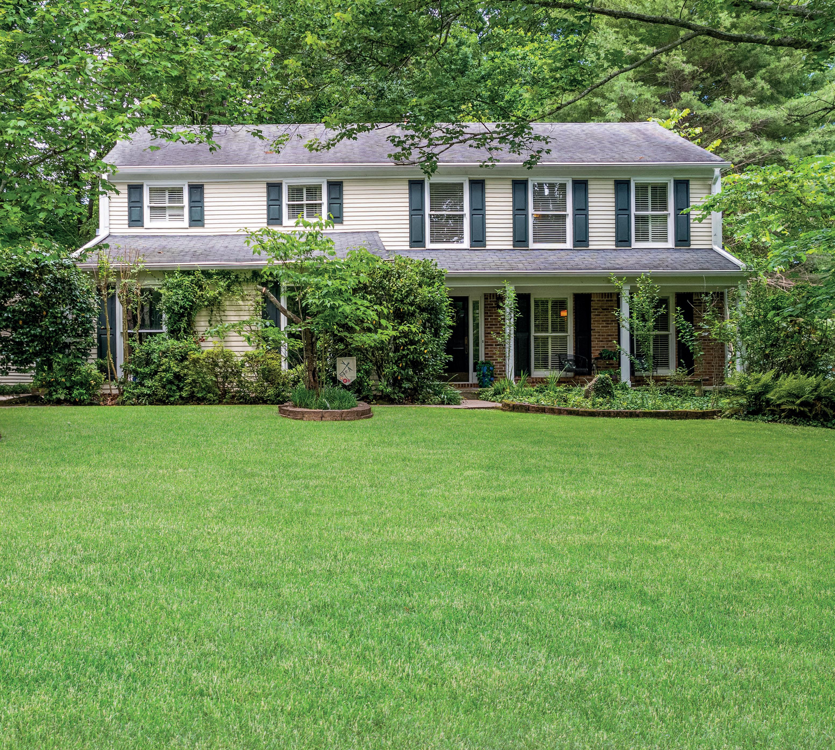
Luxurious Living Inside and Out – Exquisite Upgrades and Stunning Outdoor Retreat! Step inside this impeccably upgraded home, where elegance and craftsmanship meet modern functionality. The interior boasts a luxury kitchen featuring granite countertops, top-of-theline Viking appliances, a spacious kitchen island, and gleaming hardwood floors throughout. Enjoy year-round comfort in the four-season sunroom, perfect for relaxation or entertaining. The main level also includes a custom wine cellar tucked under the staircase, a unique touch for wine enthusiasts. The primary bathroom has been completely remodeled, showcasing a spa-like glass shower with a rain shower head, a soaking tub, and a custom-designed closet set against beautiful tile flooring. Additional enhancements include updated AC ductwork, allowing the ceilings to be raised by 1.5 feet, and elegant scalloped archways, adding a sophisticated architectural element to the home. Outside, the property continues to impress with a host of exceptional upgrades. The third garage, connected by a breezeway, offers versatile space ideal for a workshop or additional storage. The newly remodeled deck features durable Trex decking, extending your living space for outdoor entertaining. A serene pond near the front entrance and a tranquil waterfall feature in the backyard create a calming ambiance. The professionally landscaped grounds are highlighted by flagstone hardscaping, a patio, and a stone staircase leading to the lower level, all surrounded by lush greenery maintained by a new irrigation system. This home is a true masterpiece, offering an unmatched blend of luxury, functionality, and stunning outdoor living spaces. Don’t miss the opportunity to make it yours!
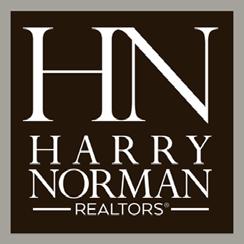

Where Southern Hospitality Meets Big-City Sophistication

Originally from New York and proudly rooted in Georgia since 1976, Alan Daniel brings a unique blend of East Coast drive and Southern hospitality to the luxury real estate market. As a top-producing agent with RE/MAX Legends, Alan specializes in helping discerning buyers find their dream homes across Georgia’s most prestigious communities— from the exclusive estates of North Atlanta to lakefront retreats and gated golf communities.
With over 22 years in the industry, including a successful career as a mortgage banker, Alan offers his high-end clients a rare combination of financial expertise, market knowledge, and polished negotiation skills. He understands the lifestyle luxury buyers seek—and knows how to deliver it with professionalism, discretion, and care.
Alan’s clients benefit from concierge-level service, elite marketing strategies, and access to off-market opportunities. His signature magnetic poker-chip business card is more than just memorable—it represents the smart, strategic edge he brings to every transaction.
Trusted by executives, professionals, and relocation clients alike, Alan is known for his integrity, responsiveness, and deep familiarity with Georgia’s luxury market.
Whether you’re relocating, upgrading, or investing in your next luxury home, Alan Daniel is the name to trust for results, relationships, and refined service.

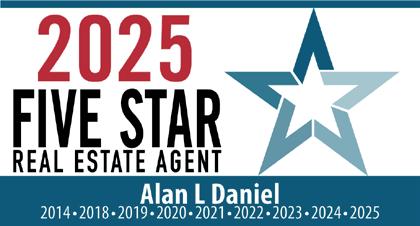
Georgia Real Estate Specialist
• Townhomes Top performing individual RE/MAX Realtor in Georgia for your real estate needs.
• Luxury homes
• Investment property
• Land
• Commercial
We had more showings with Alan Daniel on the first weekend of his listing than in our previous 6 months with another realtor! Ours was an older home and Alan had resources for excellent contractors who worked with us and the buyer with great results. We relocated for work and hated leaving the house behind, but Alan found us a buyer who loves the place as much as we did. He and his staff were always incredibly accessible and responsive. We cannot recommend his services highly enough!.
• Single-family
• Condos
• Lake property
• Gated neighborhood
• Senior communities
What clients say about me
Alan was a pleasure to have as our Realtor. Alan never left any questions unanswered and he always responded promptly. From the beginning, we liked his approach. He was professional yet still casual and comfortable. Being first time home buyers, we were a little intimidated at first. Alan’s experience in both the Real Estate and Mortgage Industries allowed him to guide us through the entire home purchase process. When we went to look at houses, he would point out a possible problem rather than try to sell us on a feature. He is a true Realtor as he put our interests above his own and stayed the course. I highly recommend Alan for all of your Real Estate needs.
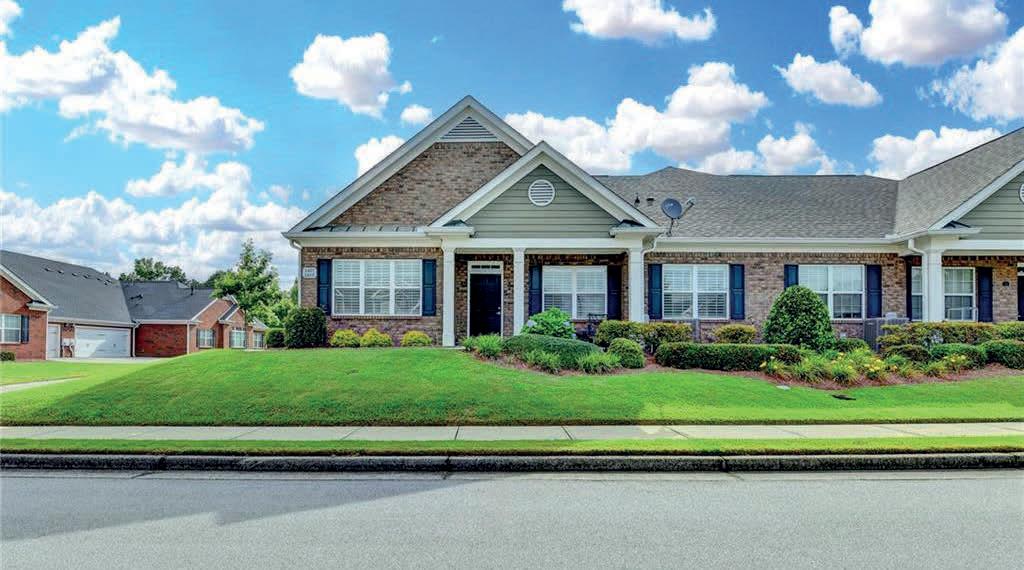
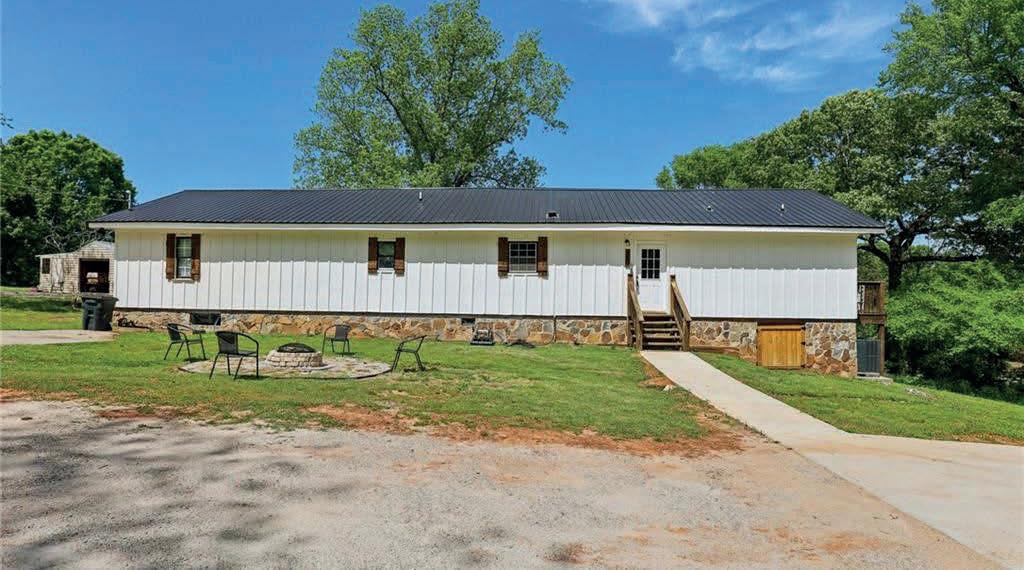
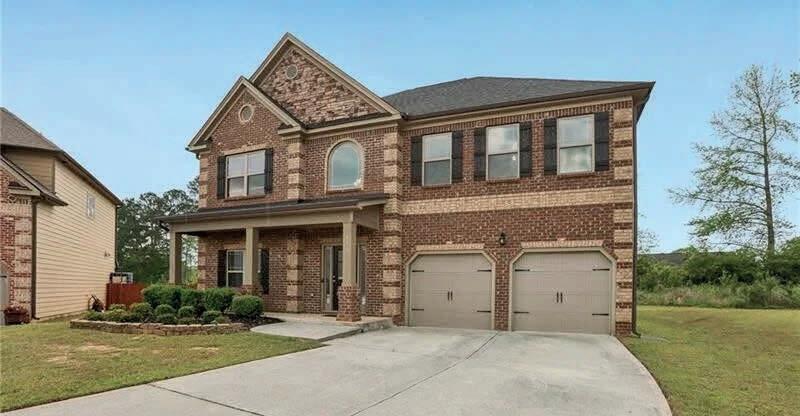
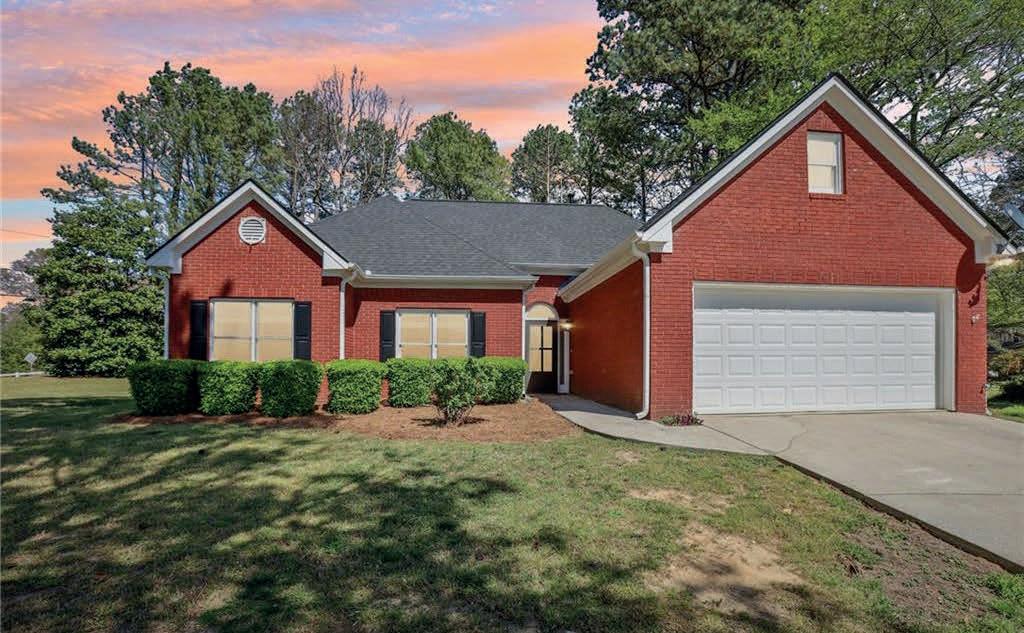
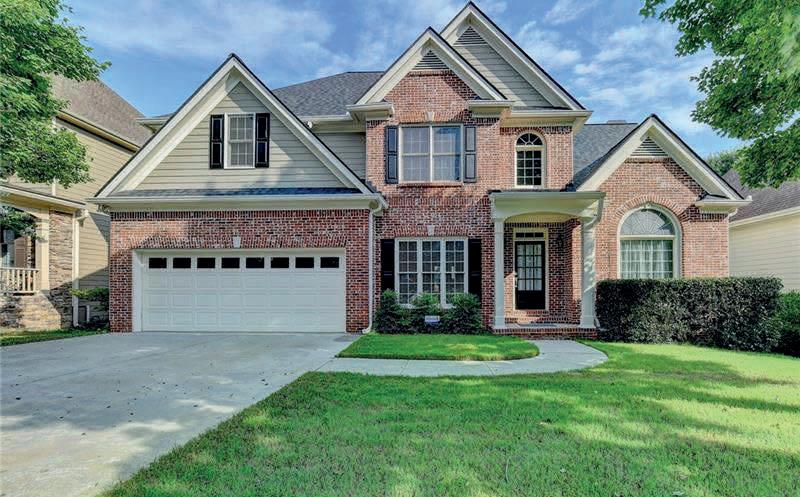
LUXURIOUS NEW HOME ON 5 ACRES IN ANDORA
An Exclusive Gated Community of 16 Homes in Oconee County!
1225 ANDORA COURT, BISHOP, GA
30621
6 BEDS | 6.5 BATHS | 5,903 SQ FT |
$1,850,000. Built by awardwinning custom builder Millstone Homes, 1225 Andora Ct presents a rare opportunity to enjoy custom craftsmanship now without the wait, stress & decisions of building a new home! Ideally positioned in the heart of a beautiful 5 acre lot, this home has captivating curb appeal with mature trees, gorgeous lawns and a timeless brick exterior. Highlights Include: Brick exterior, 50 year architectural shingled roof, aluminum clad wood windows & doors, brick paver patios, 10ft ceilings & 8ft doors on main, custom cabinetry, high-end JennAir appliances, beautiful lighting and hardware package, site finished white oak hardwood floors, detailed trim package, tongue & groove ceiling, custom wood closet shelving, spray foam insulation, encapsulated crawlspace & the list goes on! Main Floor Layout has both Primary Bedroom Suite & Guest Bedroom Suite / Office, A Dream Kitchen, Formal & Casual Dining Rooms, Spacious Living Room, Laundry, Powder Room & more. Upstairs youll find 4 Spacious Bedroom Suites with attached baths & walk-in closets, a Large Bonus/Flex Room with Kitchenette and 2nd Laundry Room! Upon entering the Foyer, youll immediately notice the designer finishes, trimwork & beautiful white oak flooring flowing throughout. Formal Dining is to the left, expansive Living Room is straight ahead and Guest Bedroom Suite - or Office - is on your right. Guest Bed/Office features a vaulted tongue & groove wood ceiling as well as attached full bath & closet. Living Room has an oversize wood burning fireplace with gas starter and 3 out-swing french doors leading to covered patio with brick paver floor. Primary Bedroom Suite on main level features white oak flooring, vaulted ceiling with stained beams, a showstopping modern luxury bathroom and his/her walk-in custom closets. The Kitchen is a dream space both in beauty and function! Its loaded with high end appliances, loads of cabinetry, oversize island and designed as a true gathering area together with the expansive casual dining space overlooking the back yard. 3 Car Garage features wall mounted quiet door openers and entry into a hallway with Laundry room, drop zone, powder room & pantry. Upstairs the 4 spacious bedroom suites have walk-in closets, attached bathrooms and an amazing Bonus/Flex room with Kitchenette! All this is perfectly sited in a fabulous location within the gates of Andora, surrounded by other 5+ Acre estates, and in close proximity to all things Oconee. 2 Miles to Oconee High School, 3 Miles to Publix shopping center, 3 Miles to Downtown Watkinsville, 4 Miles to WirePark, 4 miles to OVP & Herman C Michael Parks, 7 Miles to Epps Bridge Centre (Costco, Trader Joes, Lowes, Home Depot, Kroger, Chickfila, etc), 10 Miles to UGA. Essentially 15 min or less to just about all youll do or buy! Andora is the perfect mix of luxurious country living without a long commute! Most of the custom homes in Andora are complete or currently underway. Inquire for more details or to set up your tour today!

MICHAEL P. HEALY
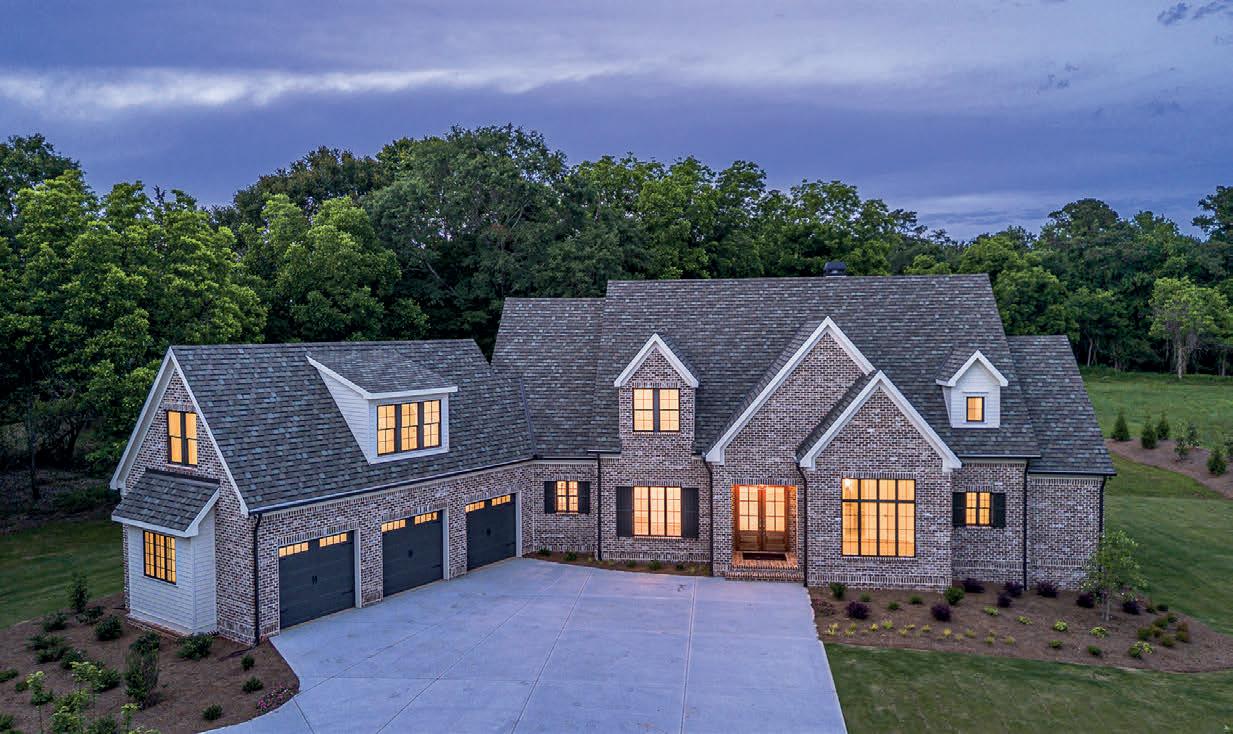
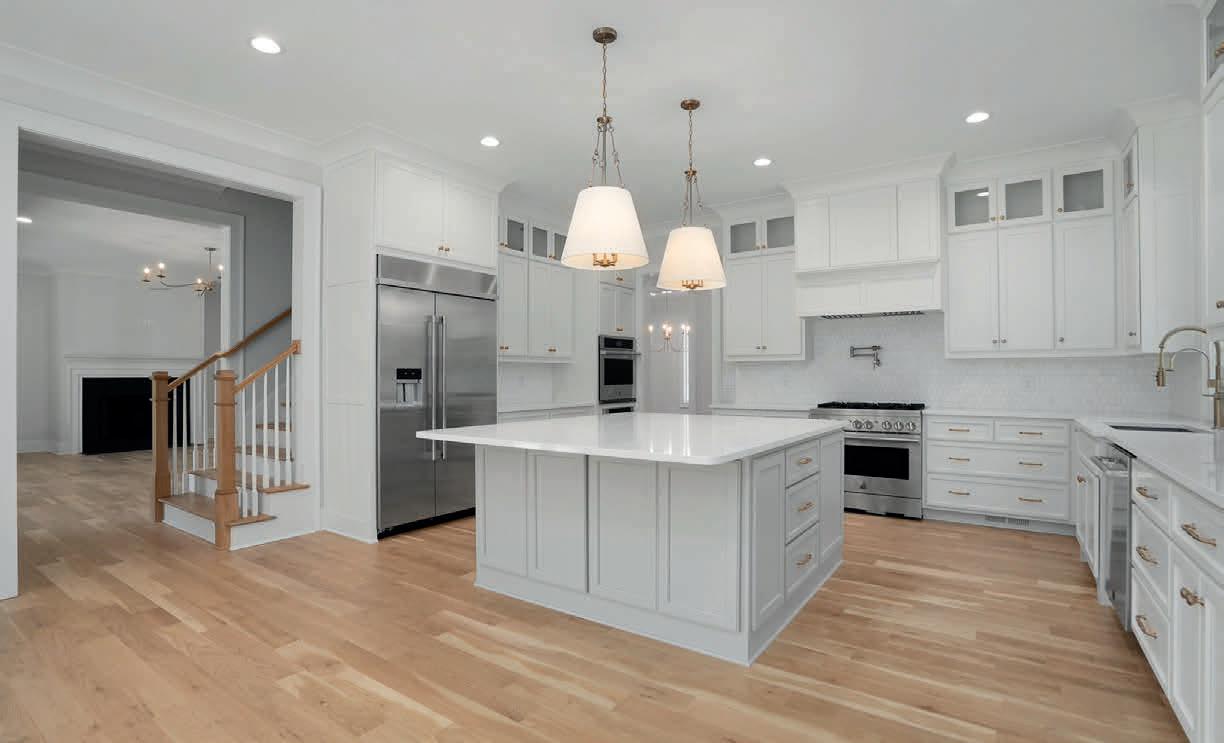
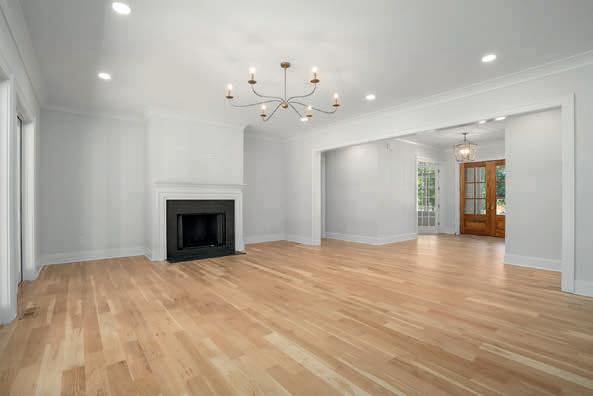
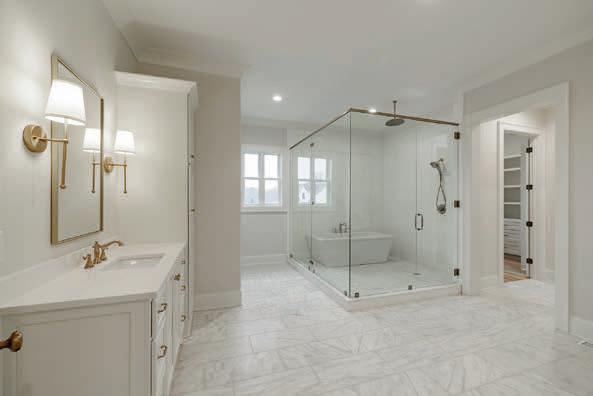
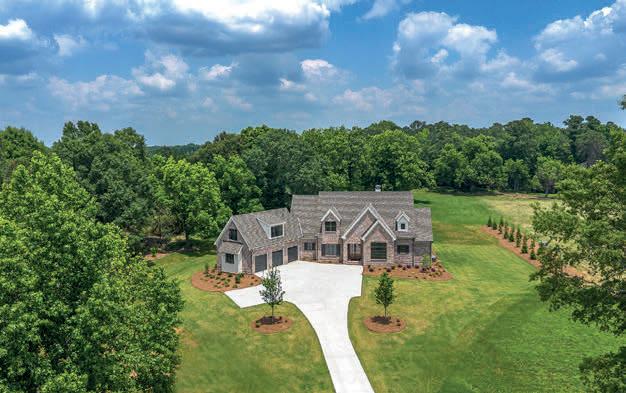
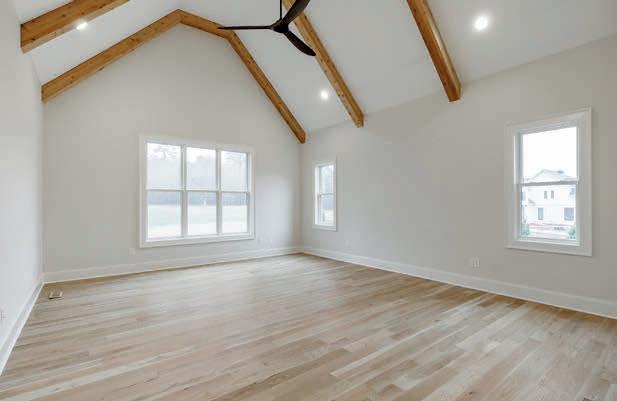
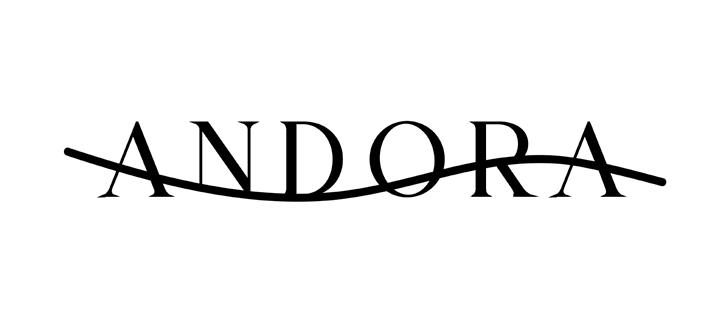
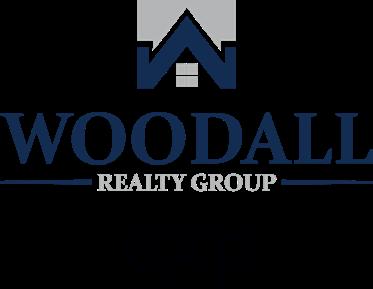

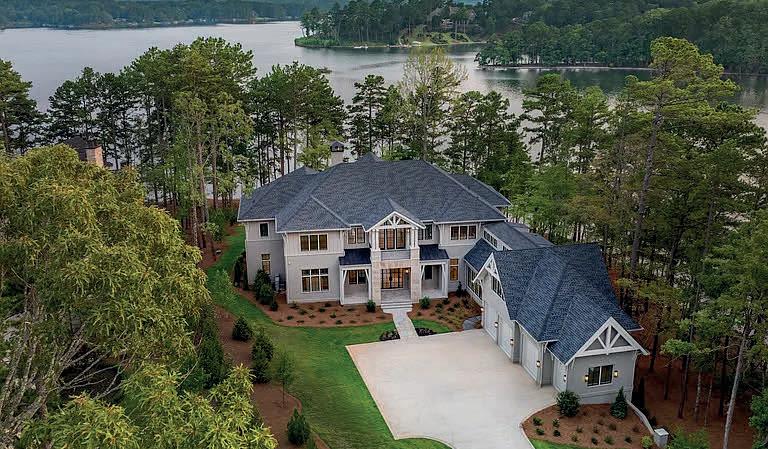
1221 BROADPOINT DRIVE
$12,699,000
WELCOME TO THE PINNACLE OF LAKESIDE LUXURY, NESTLED WITHIN THE PRESTIGIOUS ENCLAVE OF RICHLAND POINTE AT REYNOLDS LAKE OCONEE. This brand-new custom masterpiece redefines luxury living with its breathtaking design and exquisite attention to detail. This property offers an extraordinary lifestyle, where every element exudes elegance and grandeur. Spanning an impressive 9,818 sq ft of heated living space, this home provides a seamless blend of contemporary style and timeless charm. The wide-plank European oak wood floors and solid oak beams accentuate the grandness, while the quartz and natural stone countertops add a touch of refined sophistication. The marble and Thasos shower walls and marble floors in the bathrooms elevate the aesthetic to unparalleled heights.
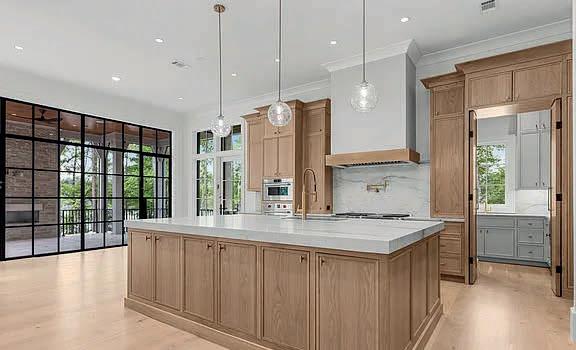

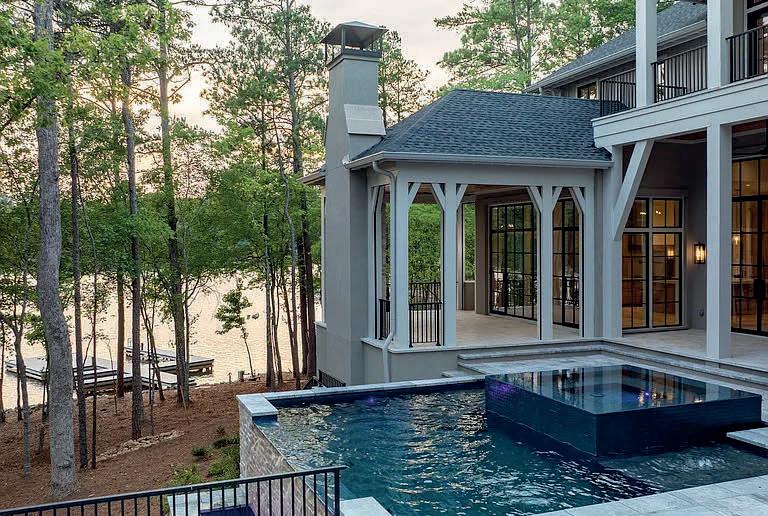

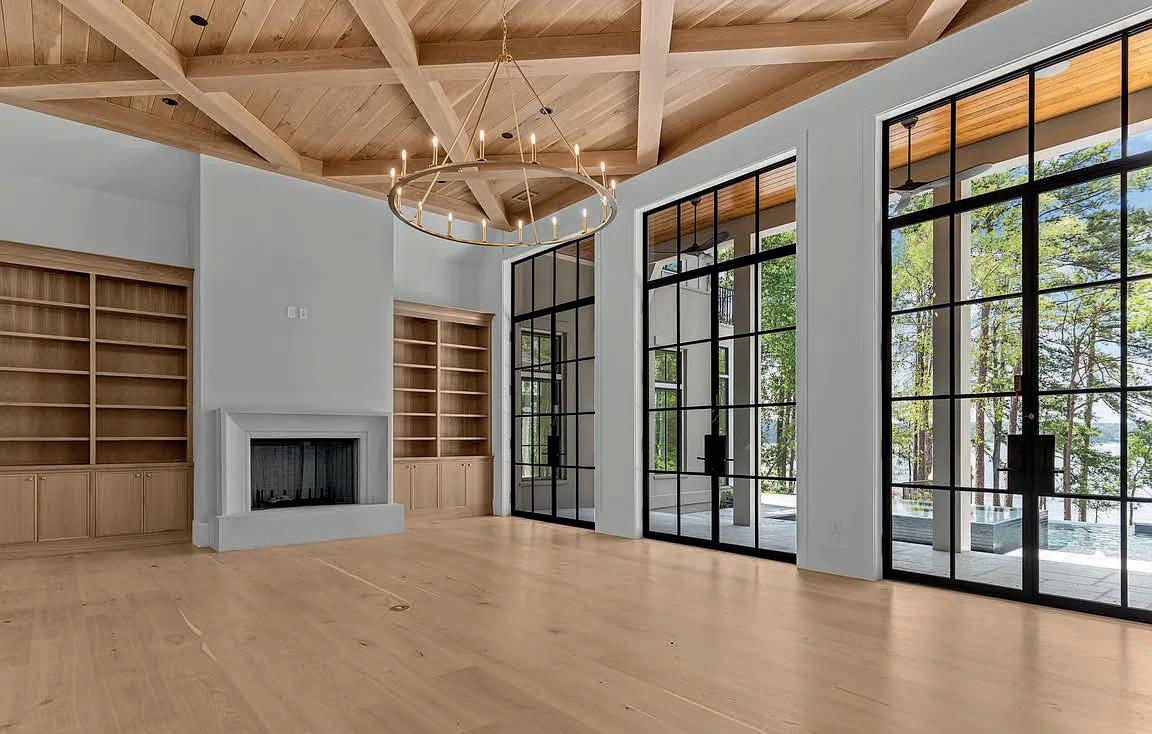
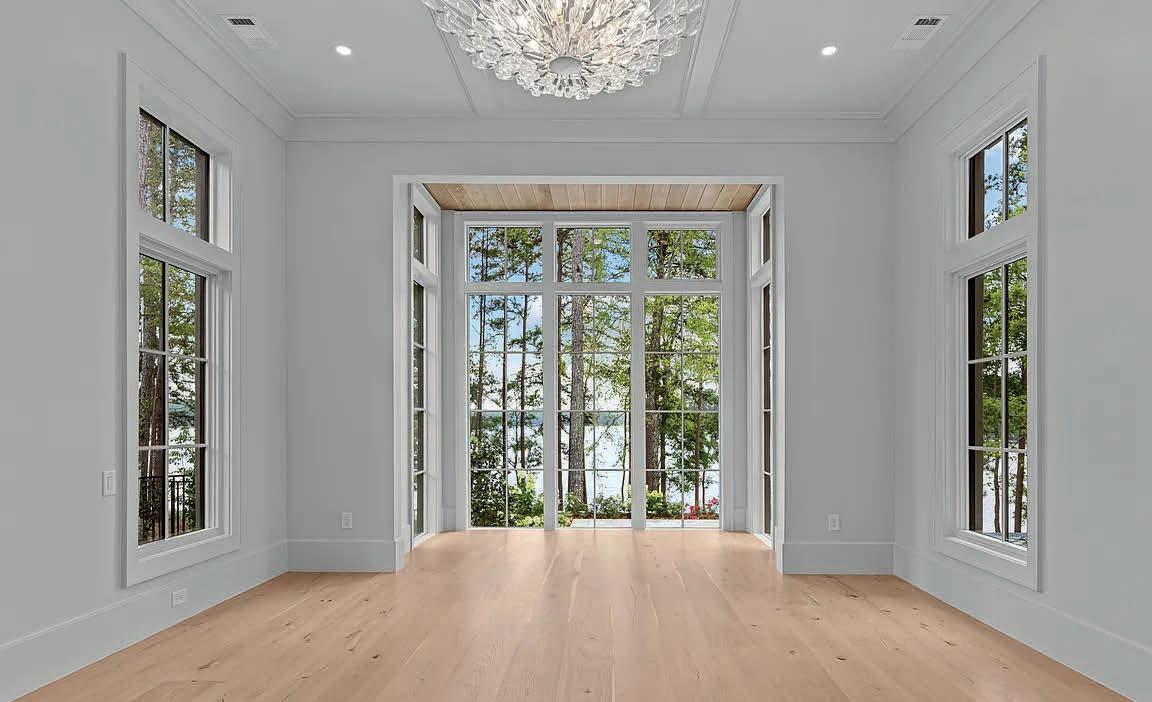


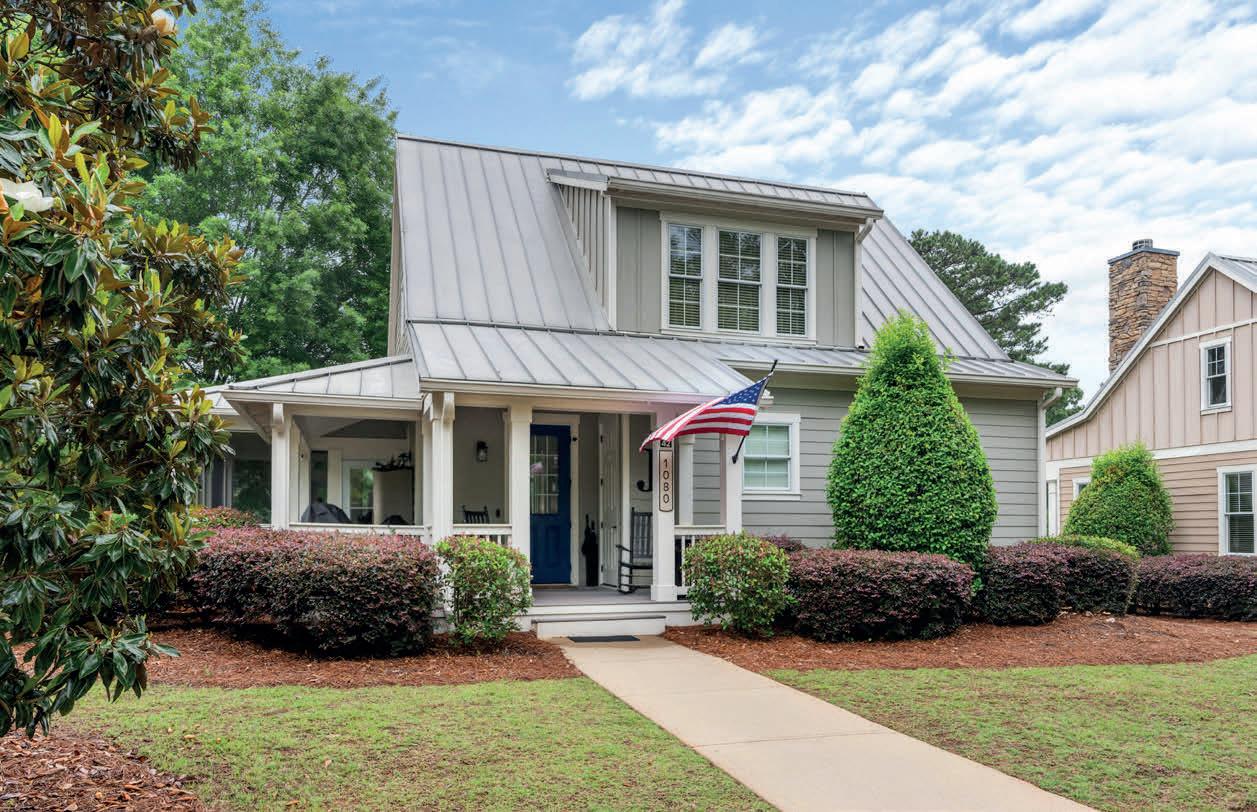
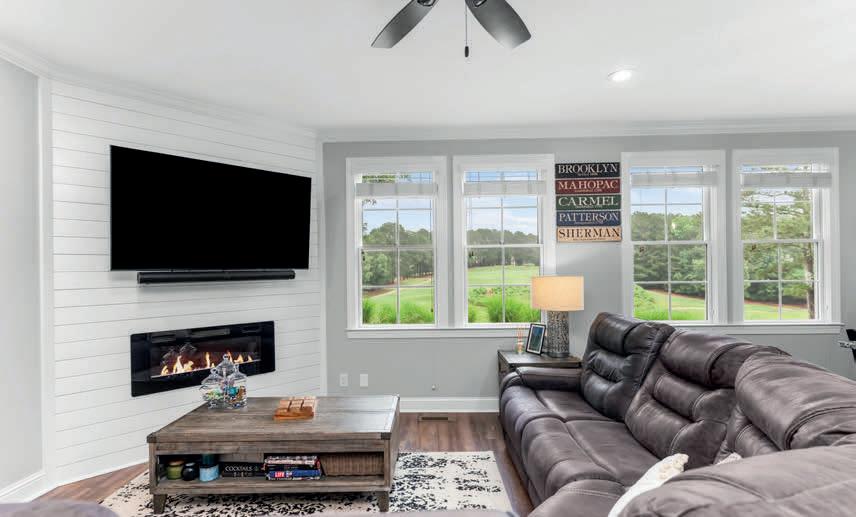
3 BEDS | 4 BATHS | 1,825 SQ FT | $975,000
Welcome Home to this charming Landing cottage nestled in the heart of Reynolds Lake Oconee. This newly renovated 3-bedroom, 3.5-bathroom home seamlessly blends charm with modern elegance, offering a “lock and leave” lifestyle for the discerning buyer. As you approach, you’re greeted by a warm and inviting front porch, perfect for enjoying the serene surroundings. Step inside to discover a spacious main level featuring a cozy living room with a fireplace that opens up to a beautifully renovated kitchen. 1080
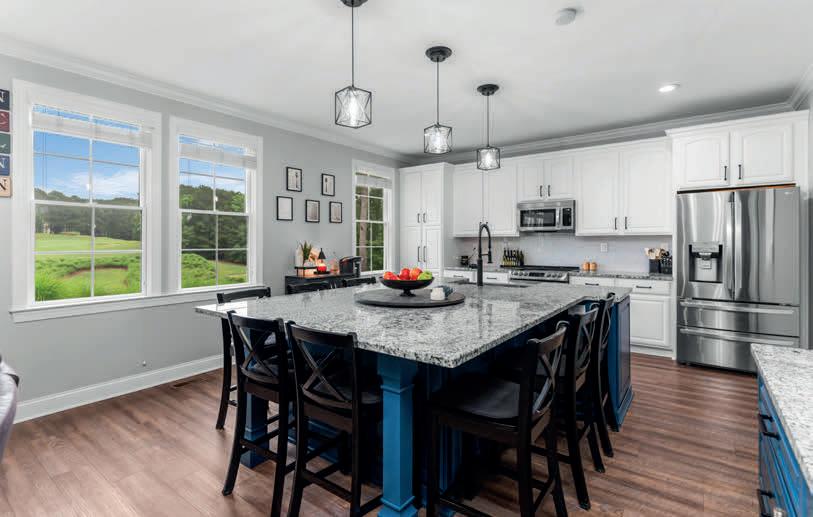
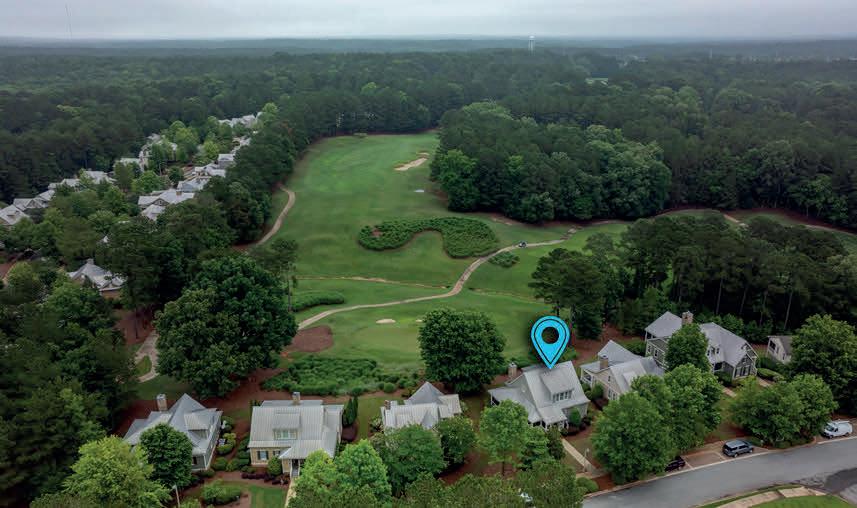
Lakeside Luxury Living
Nestled in the prestigious Harbor Club community, this elegant lakeview home offers direct access to Lake Oconee. Featuring five bedrooms and three bathrooms, it boasts an open floor plan with vaulted ceilings, a chef’s kitchen, and a luxurious owner’s suite with spa-like amenities. Outdoor spaces include a covered deck and patio with serene lake views, while the terrace level provides additional living and entertaining areas. A shared dock with a slip offers easy water access, making this home a perfect retreat for lakeside living. 1080 GLEN EAGLE DRIVE
5 BEDS | 3
| 4,247
| $1,299,000
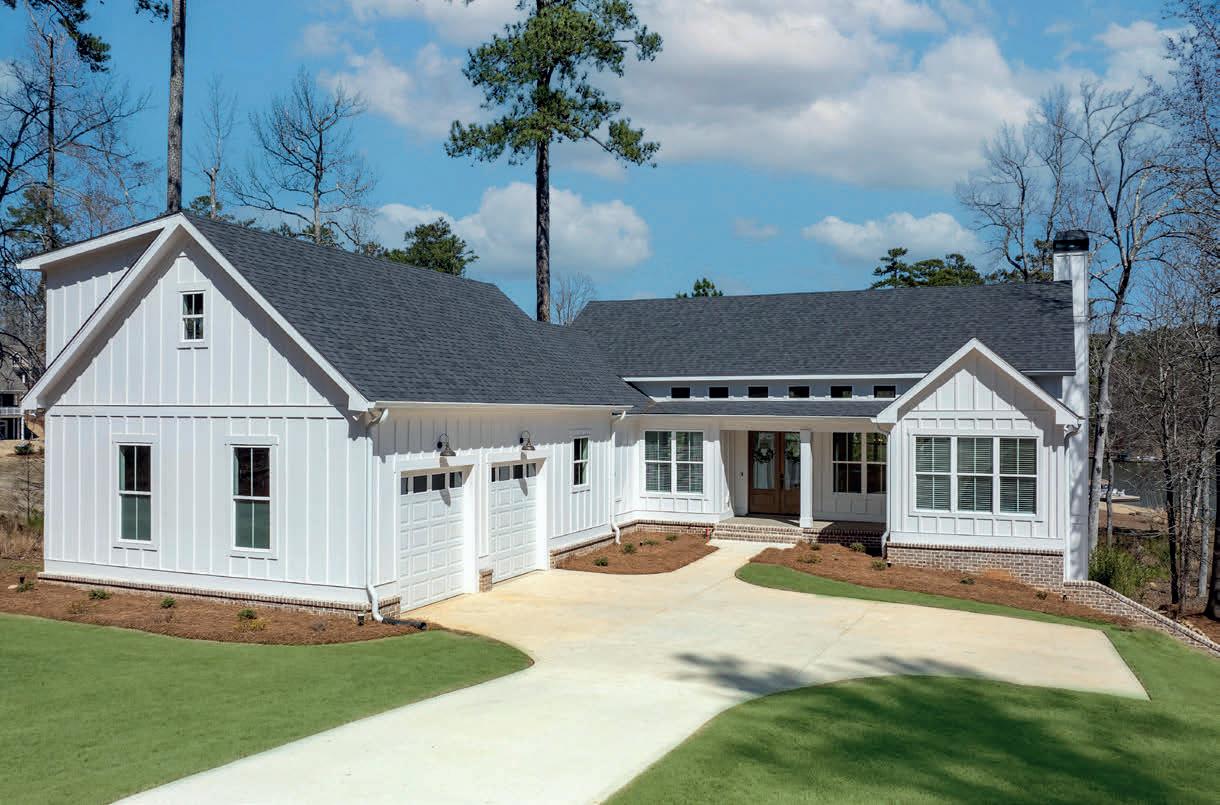
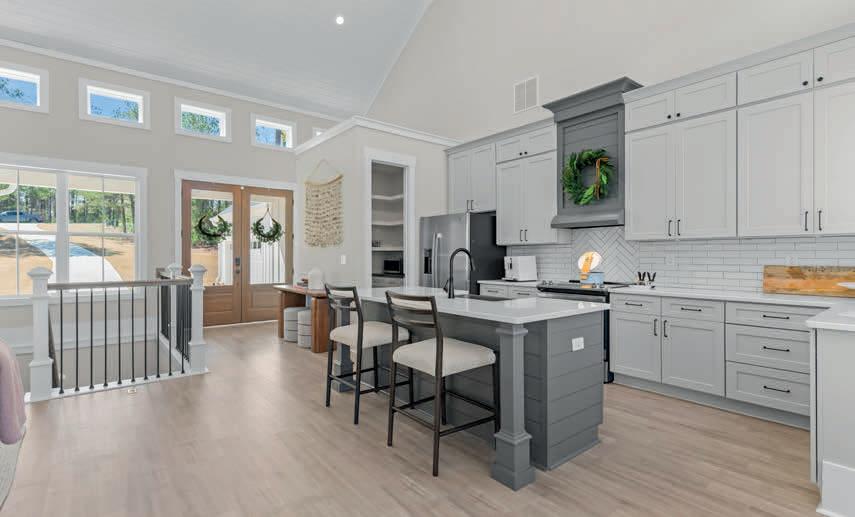

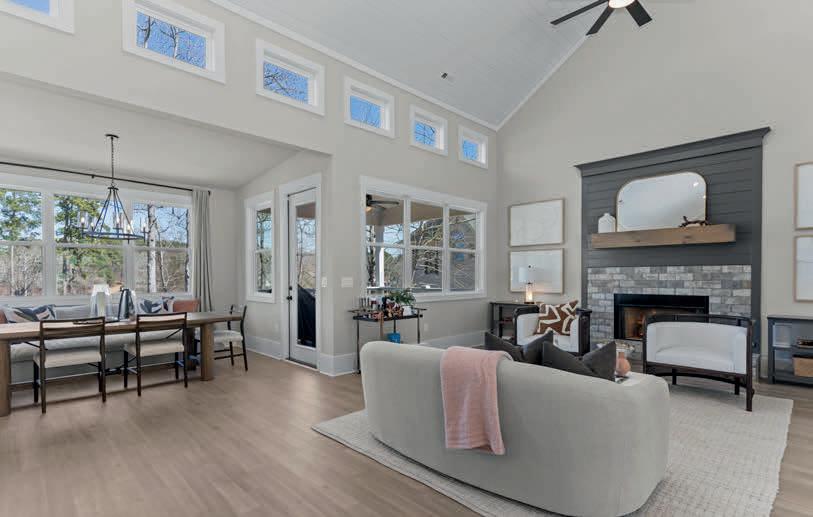
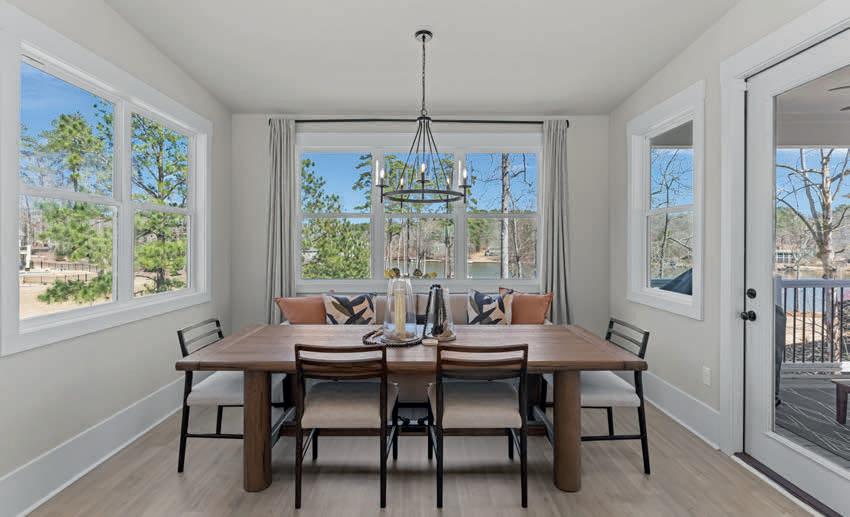

Reynolds Lake Oconee
1121 CRACKERS NECK ROAD
3 BEDS | 3.5 BATHS | 4,183 SQ FT | $1,649,000
Discover elevated golf living in this exquisite golf home nestled on the prestigious Preserve Course #8, offering breathtaking views of the serene pond and the lush #7 green. This meticulously designed residence boasts 3 spacious bedrooms and 3.5 beautifully appointed bathrooms, perfect for those seeking a harmonious blend of elegance and comfort. Step inside to a welcoming open floor plan that seamlessly connects the living spaces, creating an inviting atmosphere for both relaxation and entertainment.
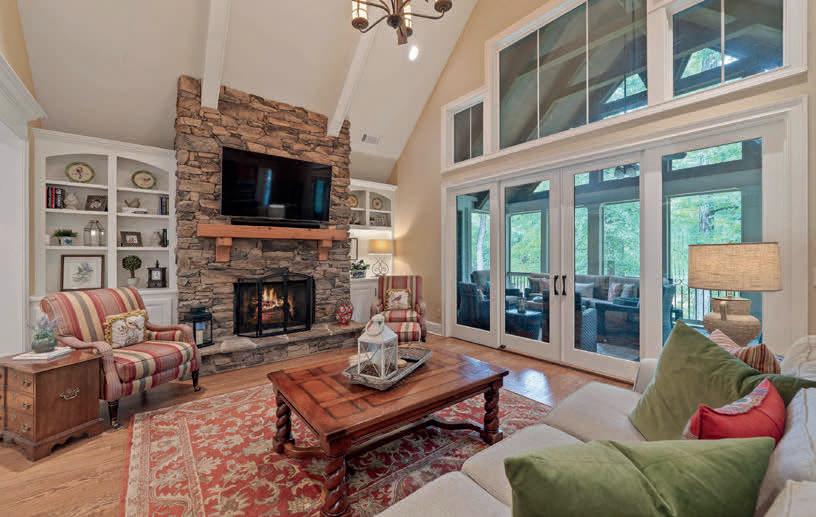
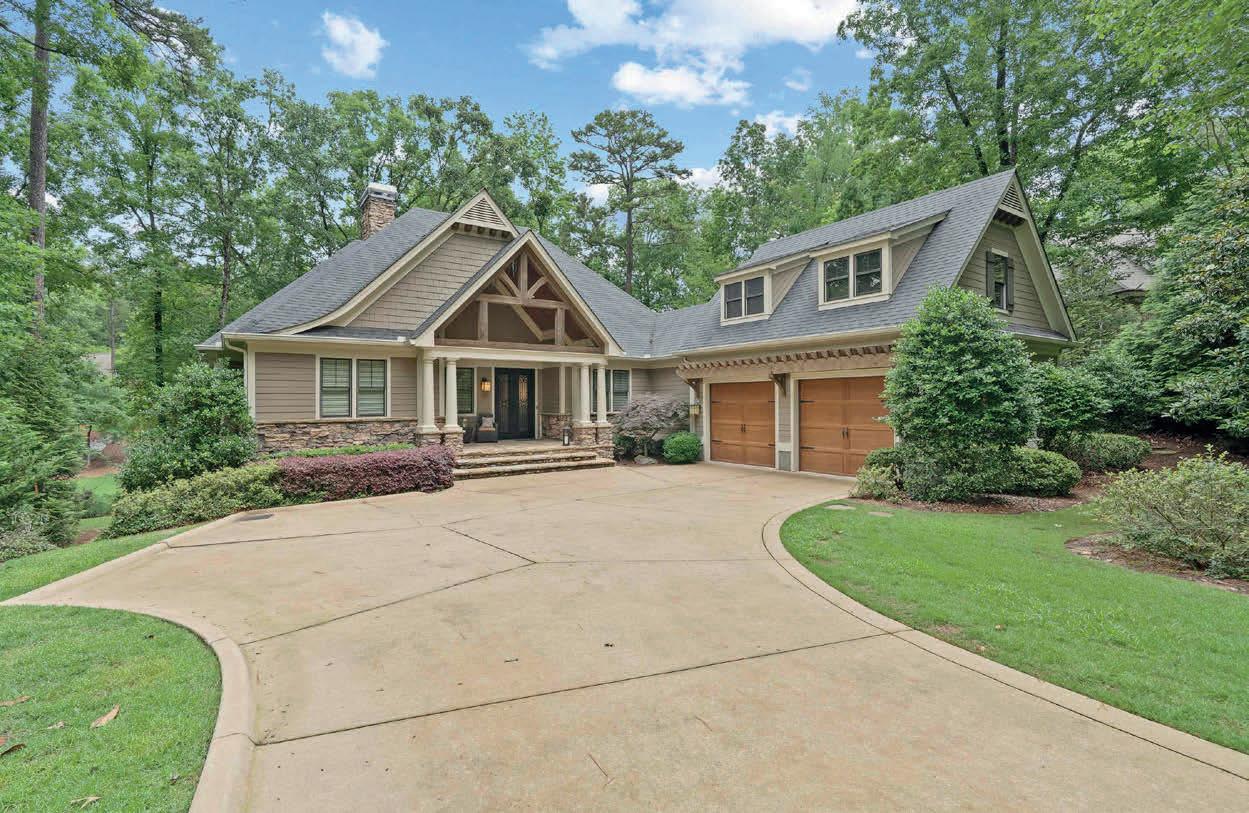
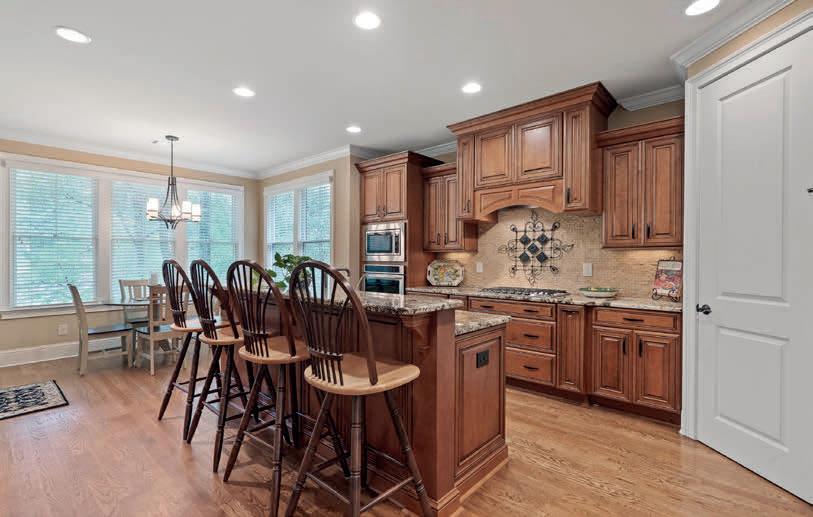
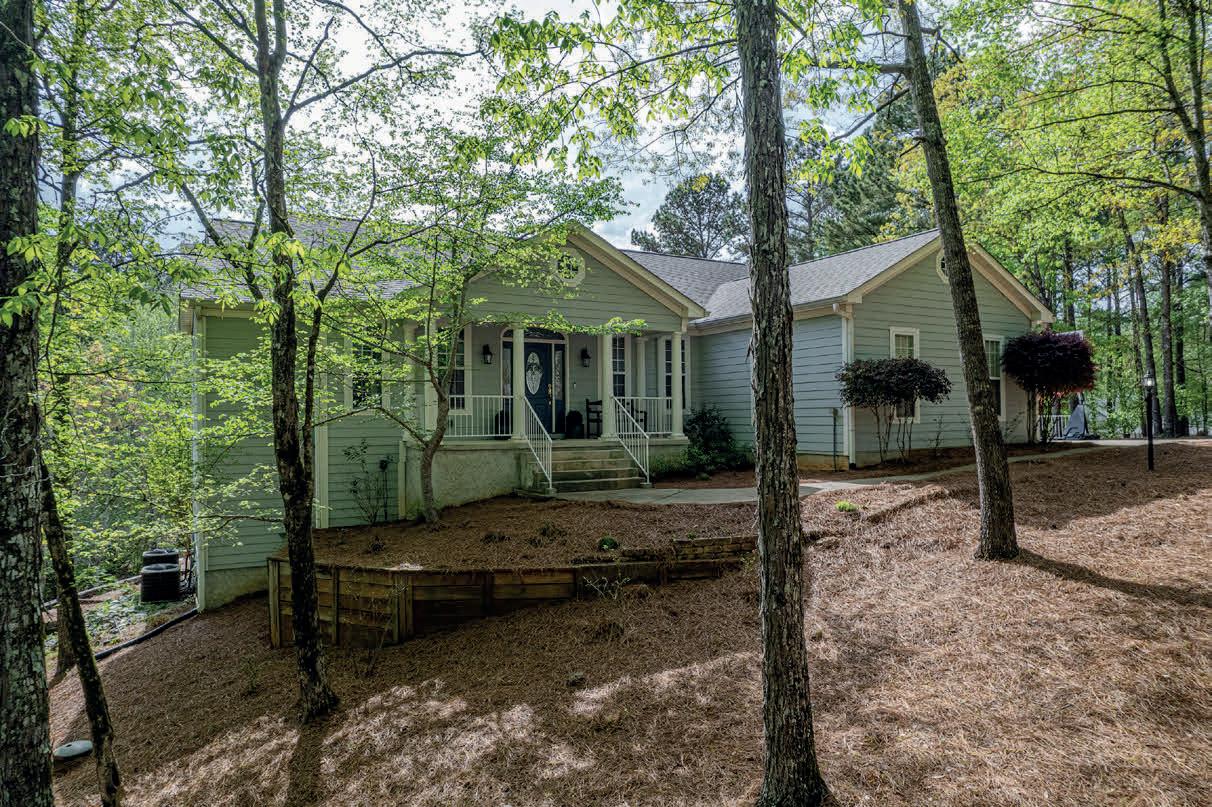
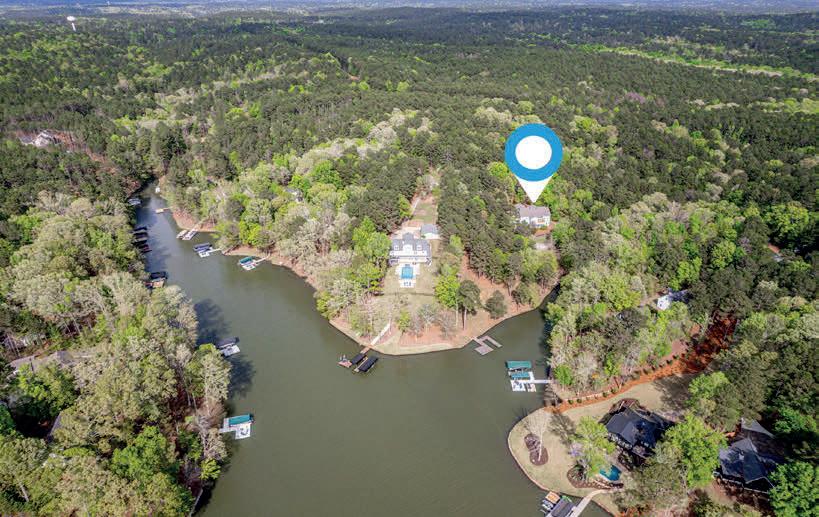

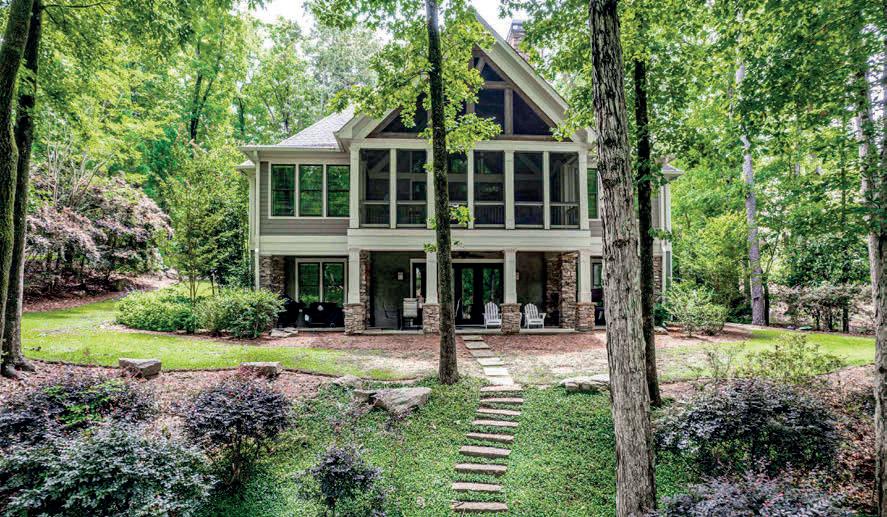
1081
6 BEDS | 5 BATHS | 4,424 SQ FT | $889,000
SERENE LAKEFRONT RETREAT ON LAKE OCONEE Nestled in the serene and idyllic community of Salem Plantation, this Lake Oconee home offers a well-appointed retreat with ample space and modern amenities. Boasting a generous 4,424 sq ft of living space, this striking residence is set on 1.11 acres with 114 ft of pristine lake frontage, offering private lake access complemented by a wharf dock. The main level of the home features an inviting open floor plan that seamlessly integrates the living spaces.
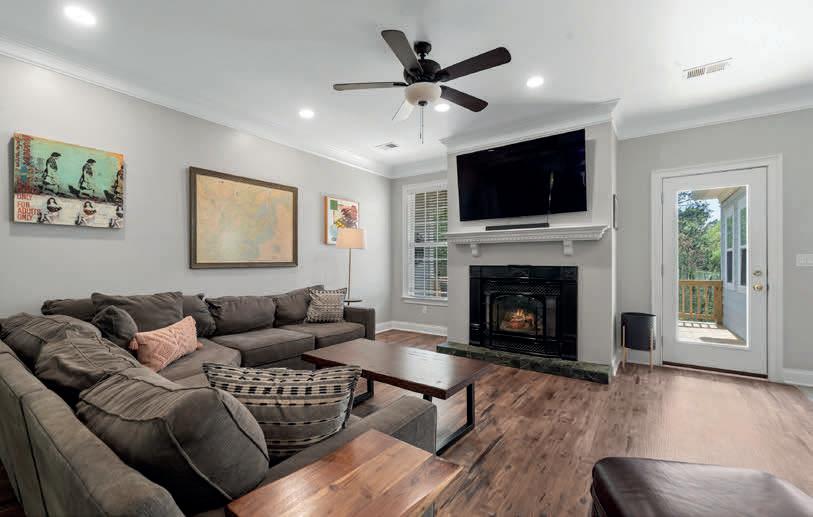

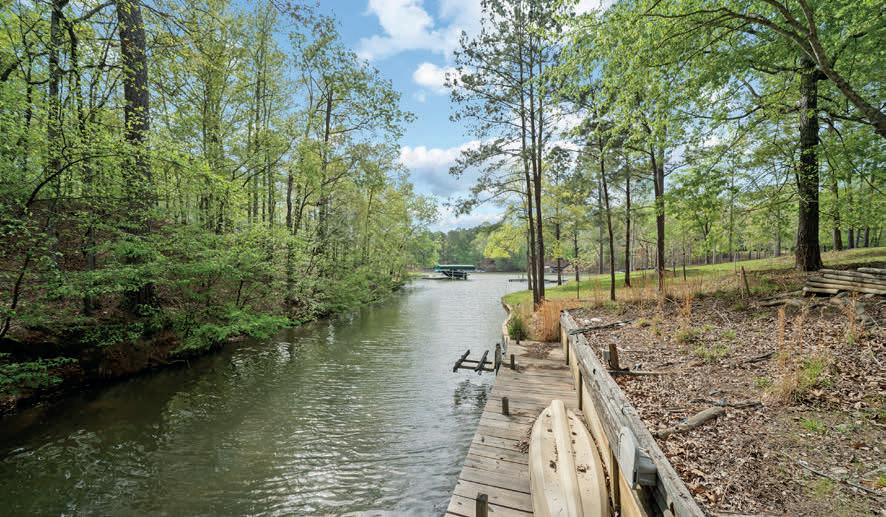


About Charlotte
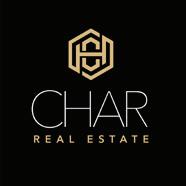
As a licensed REALTOR® serving both Southern California and Lake Oconee, Georgia, I specialize in helping individuals and families navigate relocations and lifestyle transitions with confidence and ease.
Whether you’re moving across states, downsizing, or purchasing a second home, I guide clients beyond the transaction helping them find more than luxury real estate. I help them find home.
From tranquil lakefront properties and ocean breezes to golf course communities and resort style living, I’m passionate about connecting clients with places that fit their lifestyle and goals.
With over two decades of experience in real estate and sales, I bring a strategic, personable approach to every relationship, always focused on providing exceptional service and lasting value.
If you’re planning a move to or from Lake Oconee or the Southern California coast, I’d be honored to help you make a seamless transition.
CHARLOTTE HILDRETH

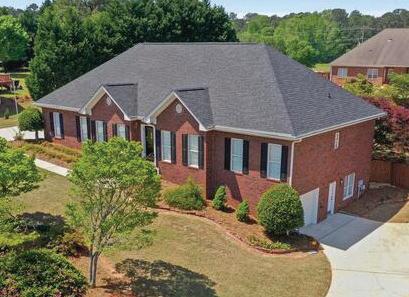
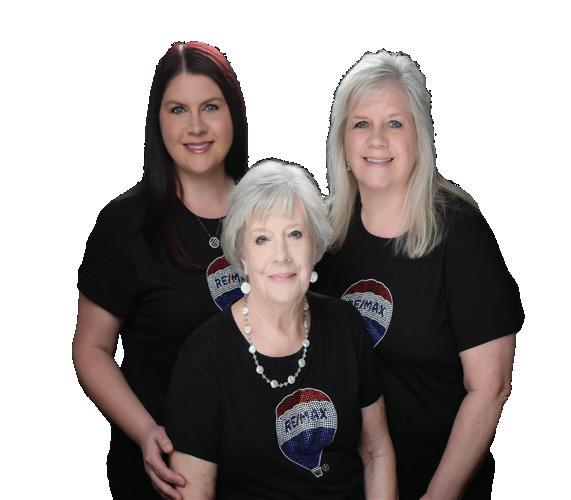
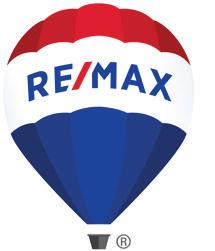

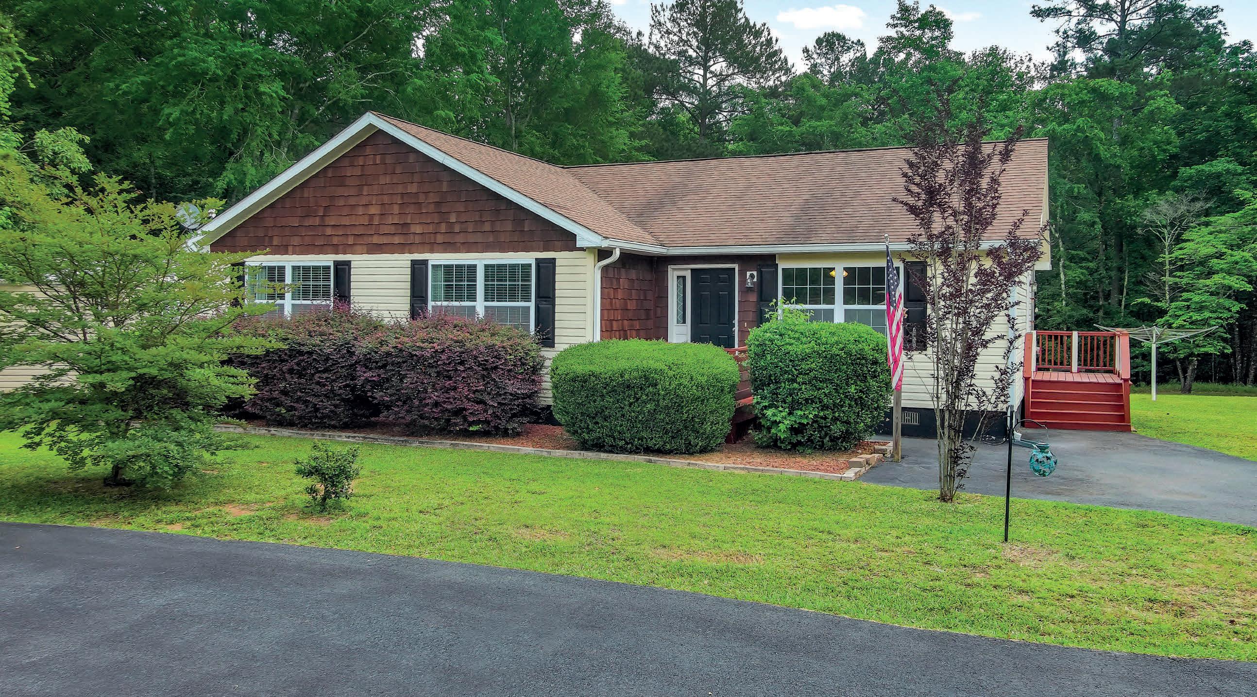
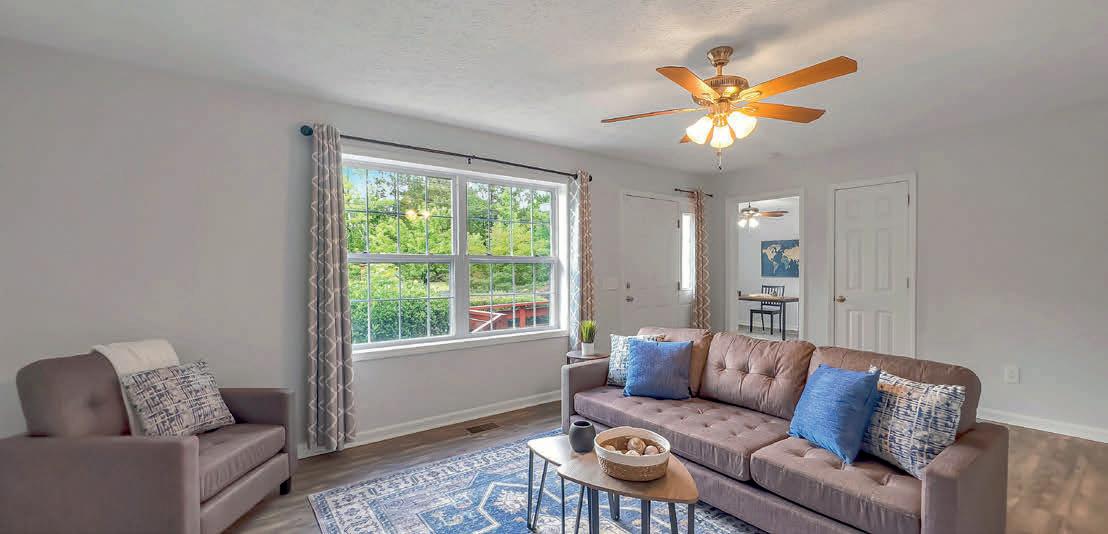
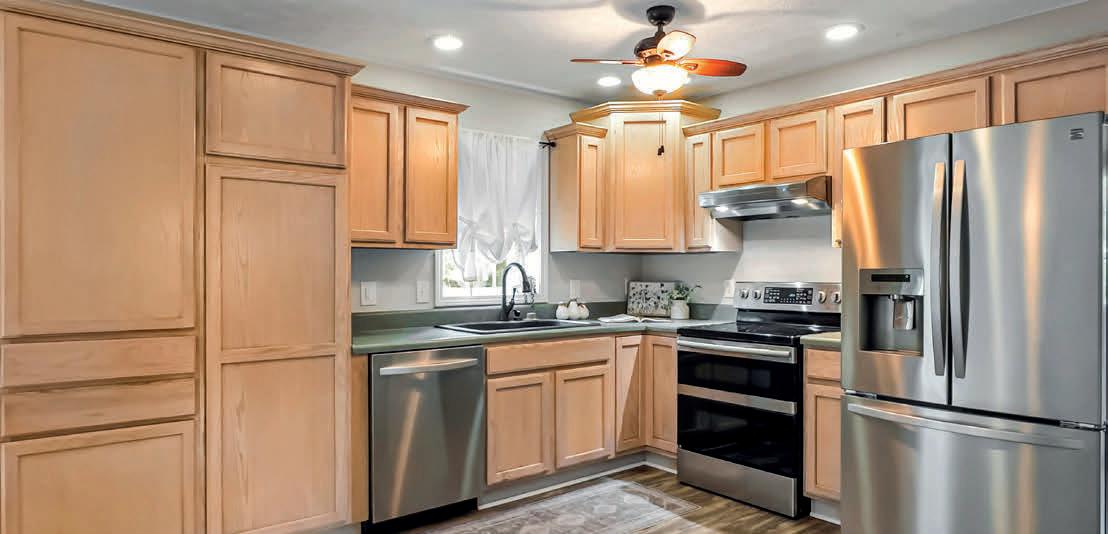
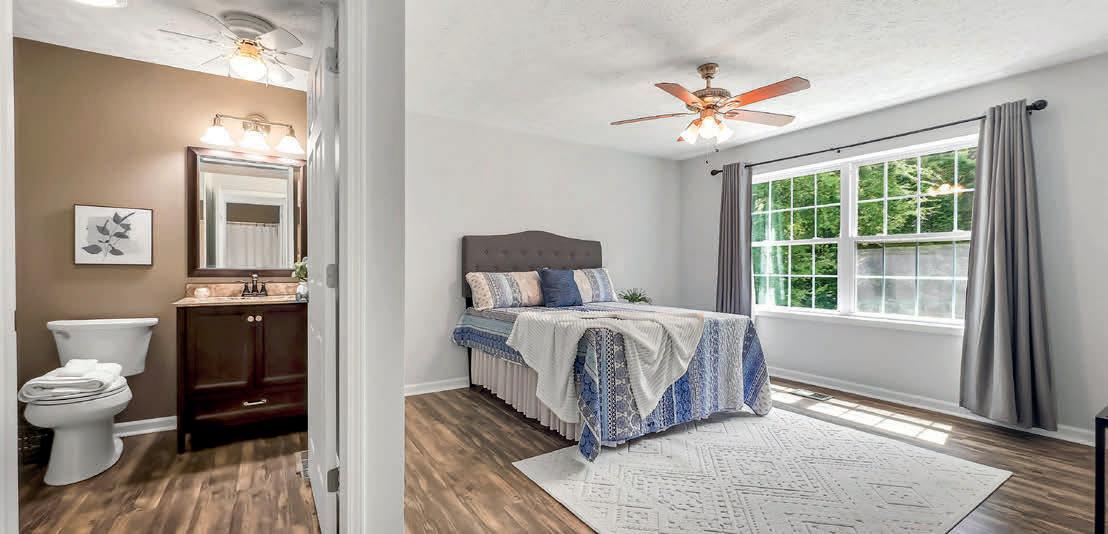
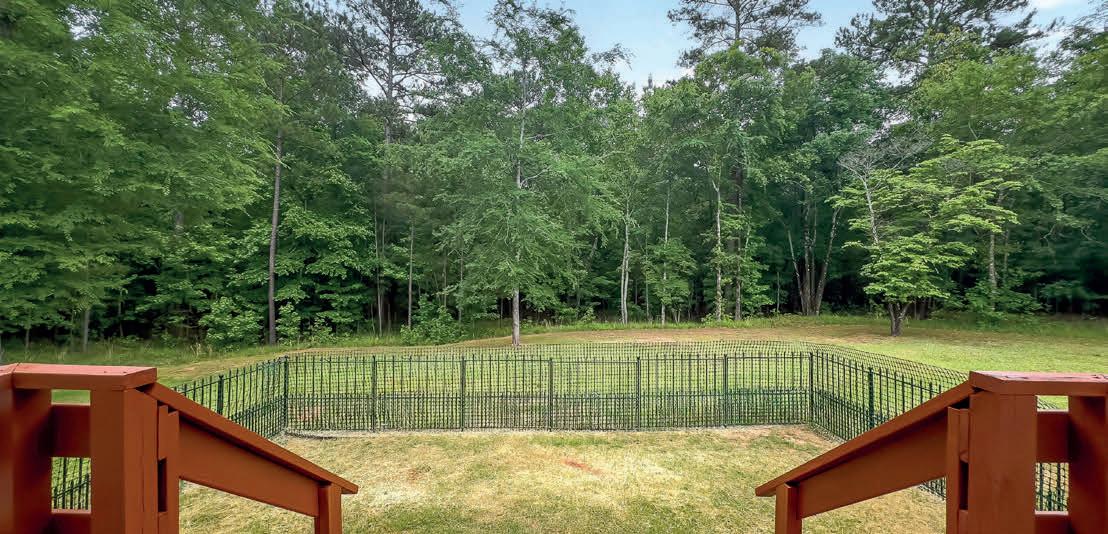
Are you looking for the Lake Oconee lifestyle without the hefty price tag? Discover this hidden gem in the charming Long Shoals community providing public access to Lake Oconee. It’s the perfect blend of privacy, comfort, and convenience! This beautifully renovated move-in ready home was built from the ground up on 2.5 private acres. LVP floors, windows and window treatments, kitchen cabinets and appliances, HVAC, HWH, are like new. A public boat ramp to Lake Oconee is just 5 minutes away. Renovated properties this close to the water in this price range are rare. Whether you’re into boating, fishing, or just soaking up lakeside serenity, you’re only minutes away. This location provides convenient water access, including dining and shopping only 15- 20 minutes away. The property has a fenced enclosure - ideal for keeping your small pets safe - and you also get additional acreage with room to roam, for kids to play, gardening, or simply relaxing in nature. Whether you’re a first-time homebuyer, downsizing, or seeking a vacation getaway, this home is a fantastic opportunity to own at one of Georgia’s most desirable lakes. If you’ve been desiring an affordable lake lifestyle, this is it. Come live the lake life! Schedule your showing today!
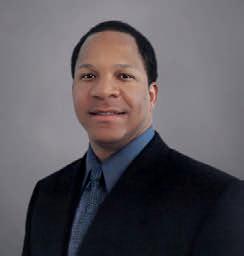
MIKE ROBINSON REALTOR®
678.778.9848
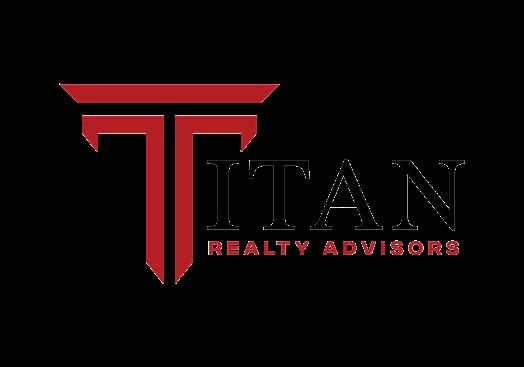
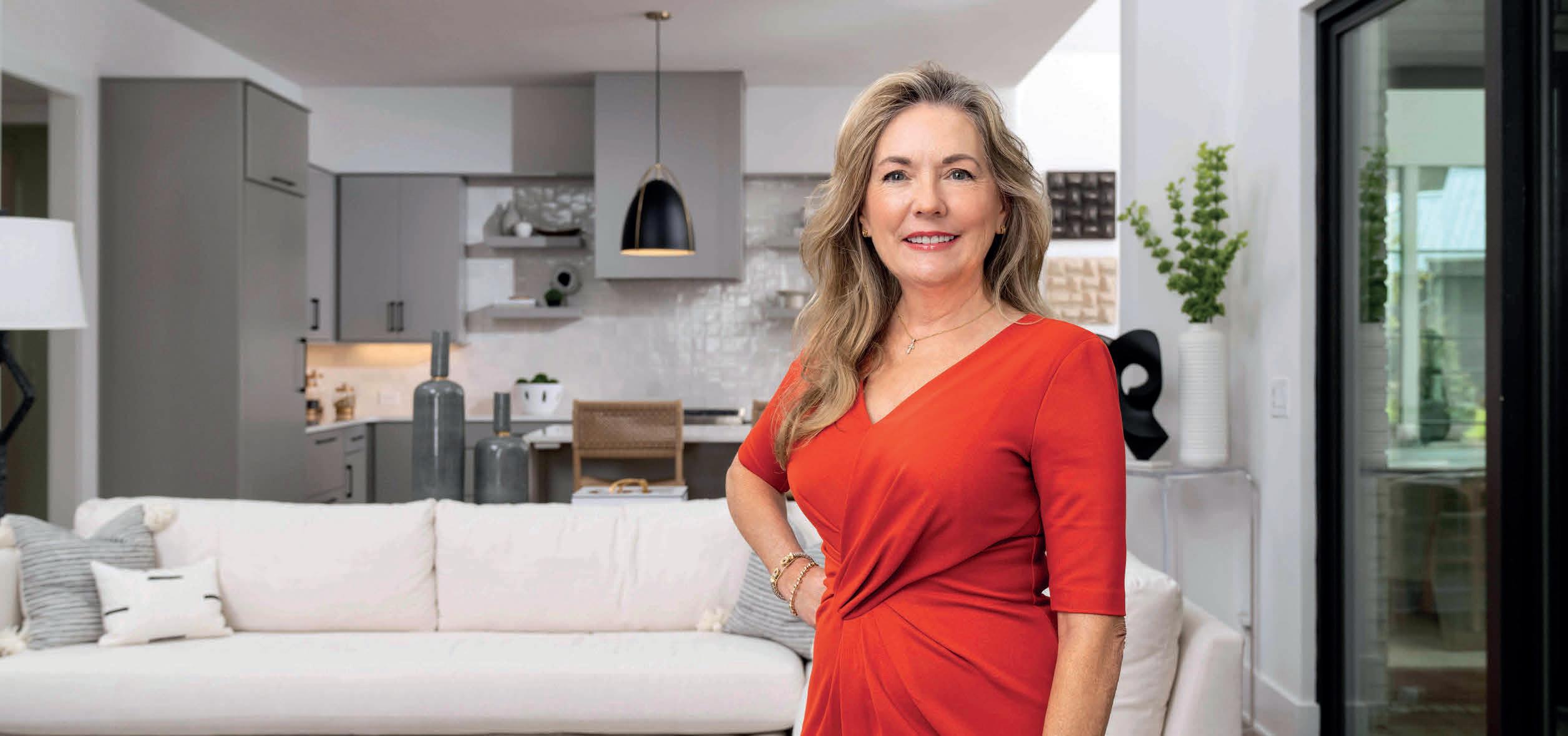
OVER 35 YEARS OF REAL ESTATE EXPERIENCE!
Mary Luster is a highly accomplished real estate professional with more than 35 years of experience in the industry. Renowned for her extensive market knowledge, unwavering dedication, and exceptional client service, Mary has expertly guided countless clients through the complexities of buying, selling, and investing in real estate.
Throughout her distinguished career, Mary has earned a reputation for integrity, innovative marketing strategies, and an unparalleled work ethic. Her ability to adapt to market trends and navigate intricate transactions instills confidence in her clients, ensuring she serves as a trusted advisor in helping them achieve their real estate goals.
Mary’s commitment to excellence and her profession is evident in her leadership and accolades. She served as the 2024 President of the Lake Country Board of REALTORS® and remains a Top Producer in her market. Currently, she is actively involved in the Awards, MLS, and RPAC committees for the Lake Country Board, reflecting her deep investment in both her industry and community.
Her passion for real estate and dedication to creating positive client experiences set her apart in the industry. Mary holds the Certified Residential Specialist (CRS) designation and the Guild Elite designation from the Institute for Luxury Home Marketing, recognizing her as among the “Best of the Best” in the luxury market.
Mary and her husband, Pete, relocated to Reynolds Lake Oconee from Ocala, Florida, after discovering the community in a Delta magazine advertisement. Pete, a retired Air Force veteran and former pilot for Arnold Palmer, and Mary, who owned and operated a boutique real estate office in Orlando, have embraced life at Reynolds. They enjoy the many amenities the community offers, including golf, boating, yoga, and playing Mah Jongg with friends.
Their joy extends to their beloved fur baby, Dolly, whom they adopted in July 2024. Dolly has brought tremendous happiness to their lives and is a cherished part of their family. Ask Mary about the Generational Membership at Reynolds, which allows their children—Tara, Logan, Pete, and Audrey—and their families to enjoy the community when visiting from out of state.
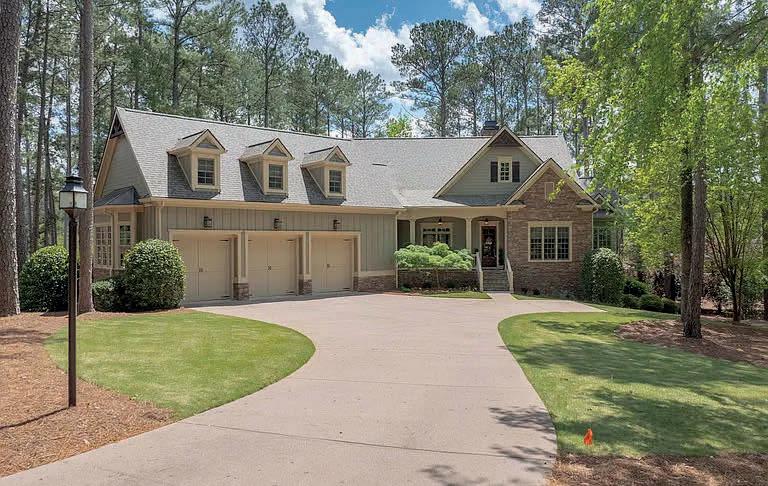
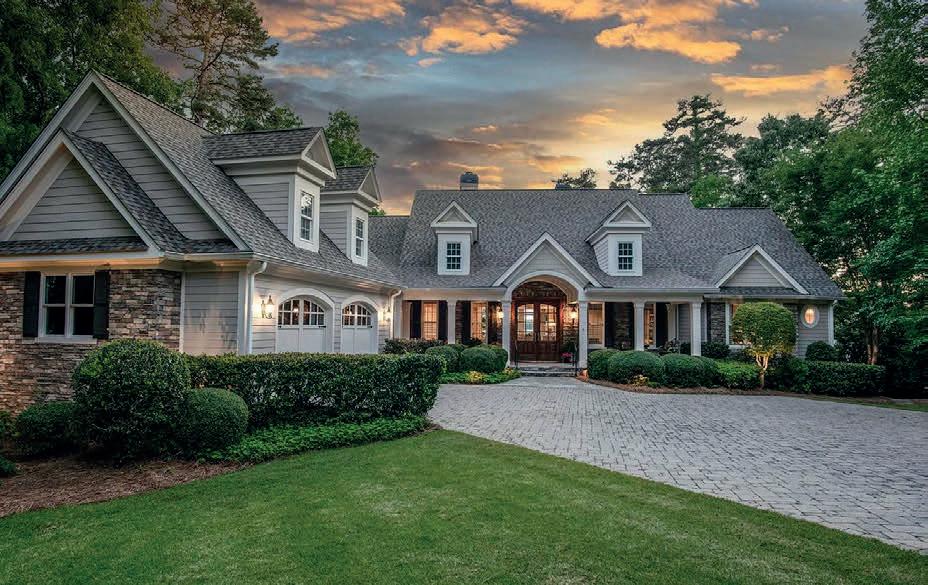
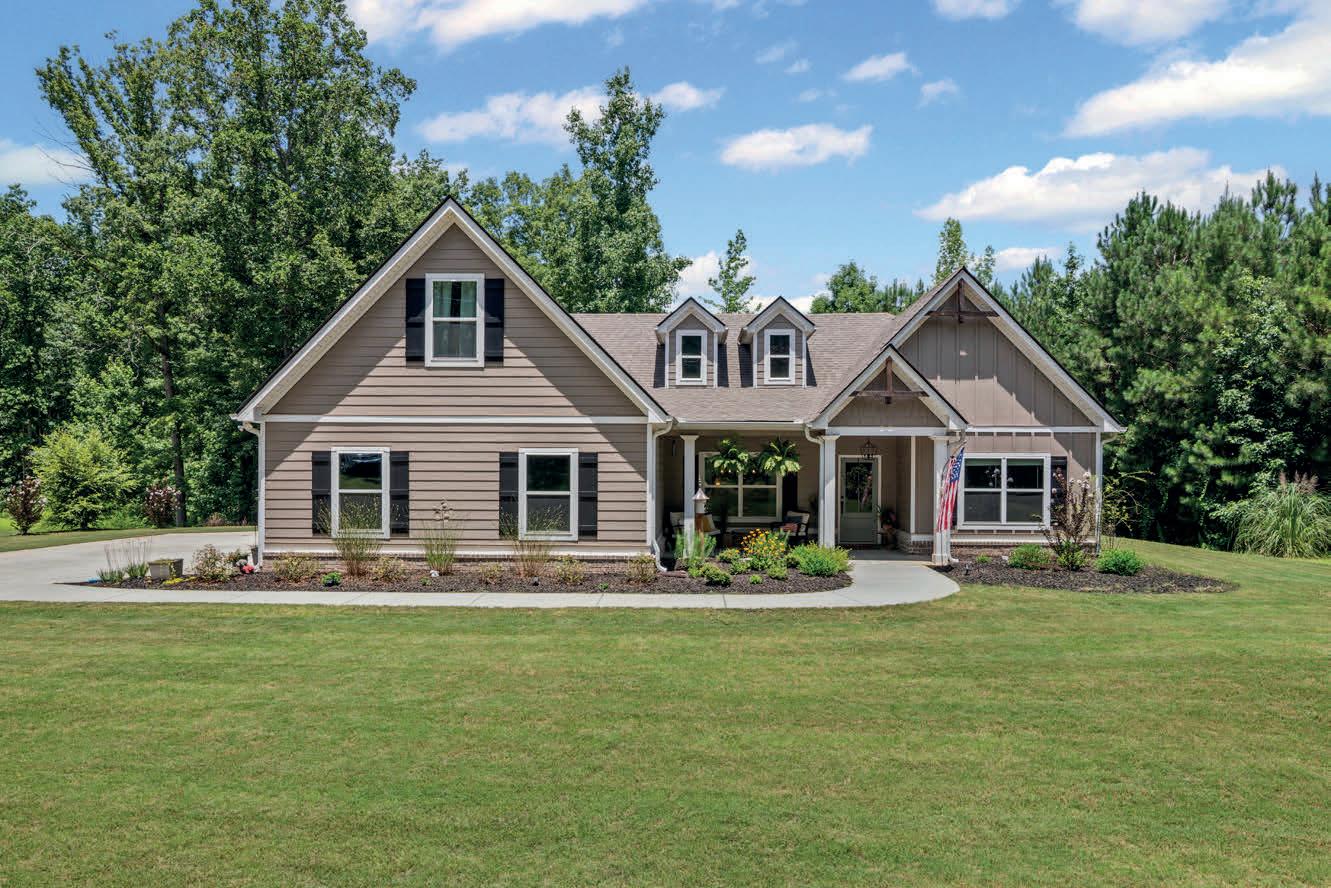
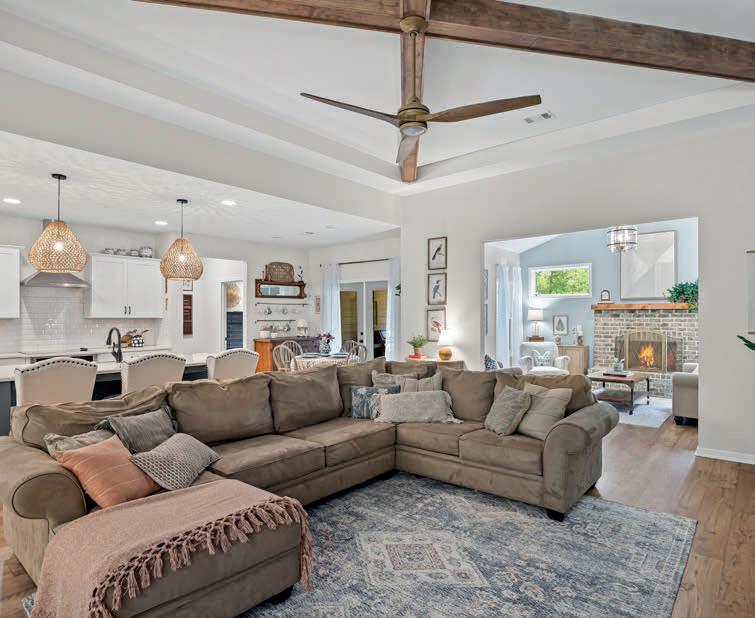
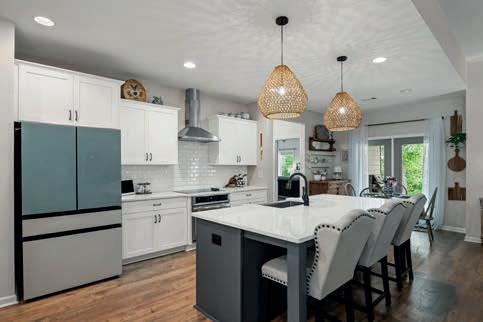
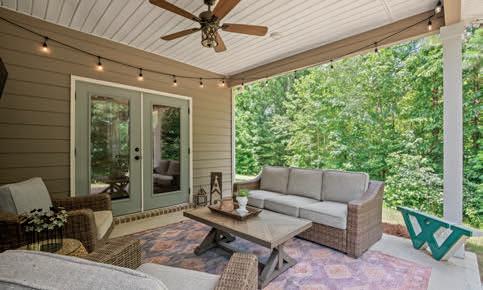
$576,900 | 4 BEDS | 3 BATHS | 2,725 SQFT
FABULOUS CRAFTSMAN STYLE HOME ON 2.5 ACRE LOT!! Open floor plan with large Kitchen w/quartz countertops, tiled backsplash, stainless appliances, large quartz top island w/stainless farm sink, breakfast bar & LVP hardwood flooring. The Family Room with a wood-beamed, trey ceiling and LVP hardwood flooring is open to the Kitchen. Vaulted Keeping Room with a brick surround fireplace and LVP hardwood flooring. Primary Bedroom on main floor with walk-in closet. Tiled Primary Bathroom with quartz top double vanity, garden tub with tiled surround, tiled shower with framed glass. 2 Guest Bedrooms on main floor with tiled Guest Bathroom with quartz top vanity and shower/tub. A 3rd Guest Bedroom with a walk-in closet & tiled guest bathroom with quartz top vanity and shower/tub, is upstairs. 2 Covered Porches on the back of the house overlook the private backyard, covered Front Porch. Foam insulation. Split bedroom plan. Located in North Coweta County and in top rated school districts! Minutes from I-85!

Tom Barron
REALTOR®, CMRS, SRS, SRES, AHWD
404.936.7422
TomB@LindseysRealtors.com
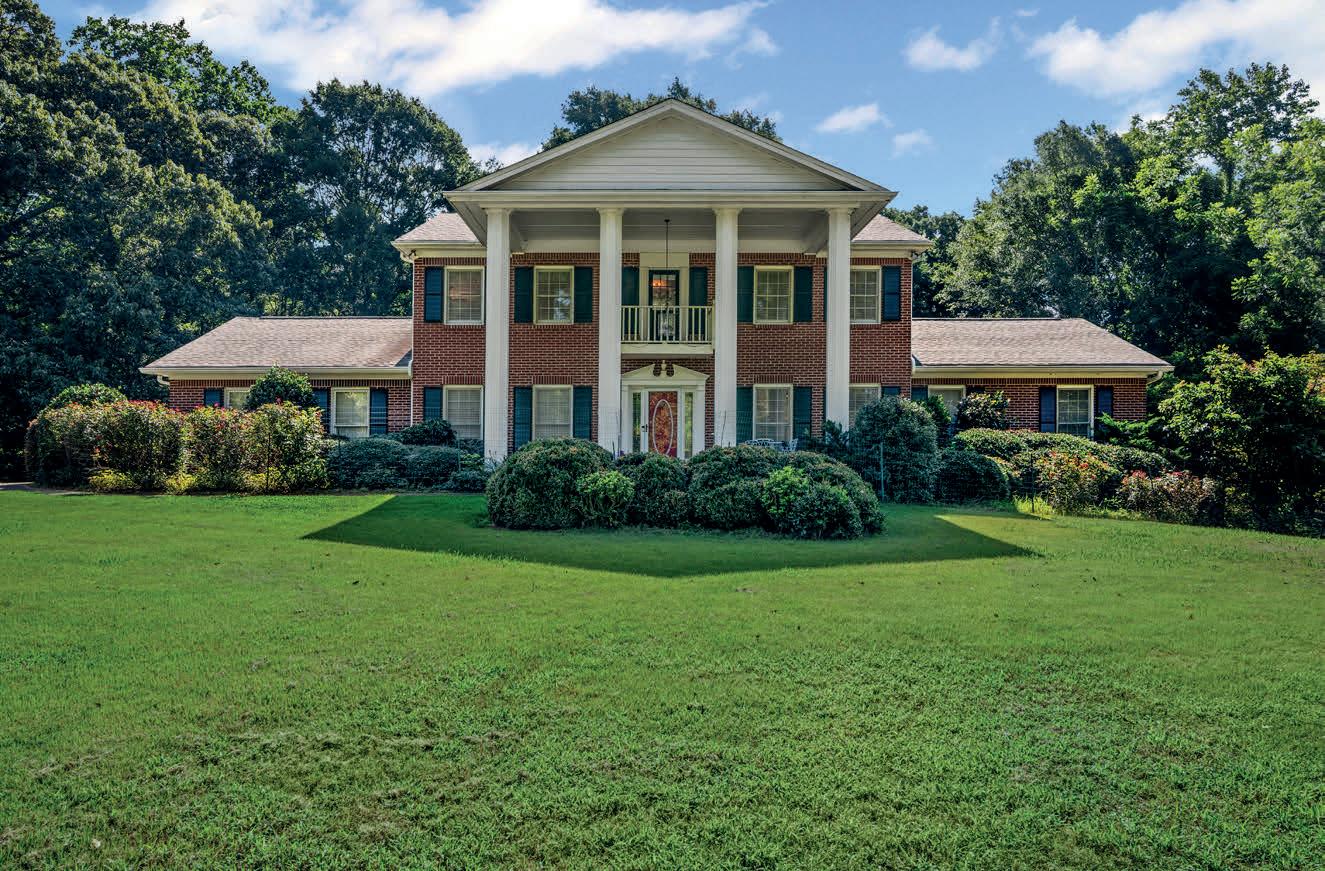
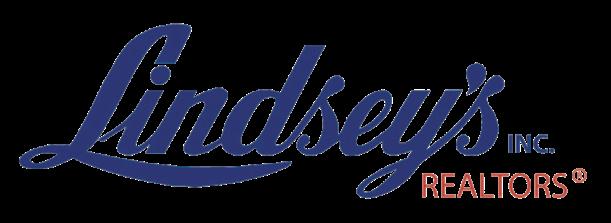
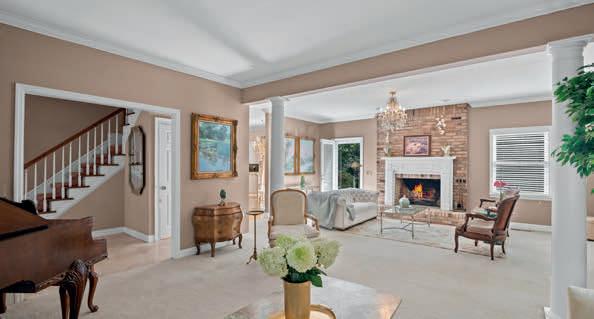
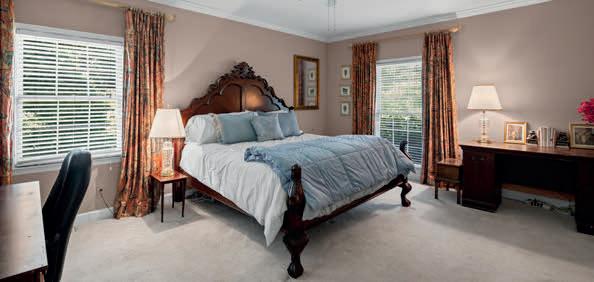
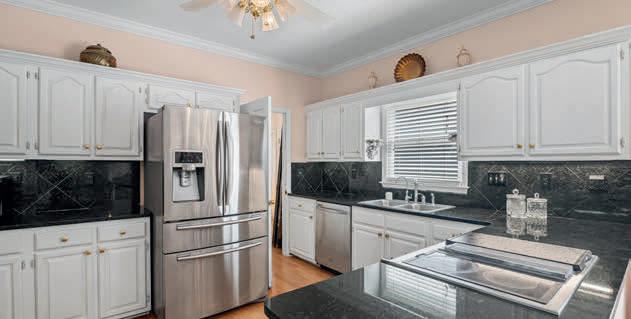
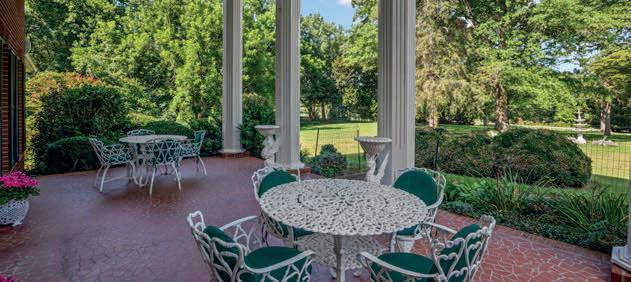
$849,900 | 5 BEDS | 3.5 BATHS | 2,905 SQ FT
FANTASTIC 4-SIDED BRICK HOME ON 11.65+/- ACRES WITH BEAUTIFUL MATURE LANDSCAPING! The Kitchen has granite countertops, tiled granite backsplash, stainless appliances. Hardwood floors in the Kitchen and Breakfast Room. The Family Room has a masonry fireplace and built-ins. The Living Room is carpeted. The Dining Room has hardwood flooring. Primary Bedroom on the main floor has a nice closet, while the Primary Bathroom has a double vanity, shower/tub and separate tiled shower. There are 4 Guest Bedrooms upstairs: 2 share an adjoining Bathroom with a vanity & shower/tub. Balcony with great view! An additional Guest Bathroom with a vanity & shower/tub connects the other two Guest Bedrooms. There is a full, unfinished Daylight Basement with a boat door. Concrete patio off the Family Room. Laundry Room on main floor with hardwood flooring and cabinet. Minutes from I-85, shops & restaurants! Near Lake Redwine, an area of fine homes. Site of the original homebuilt in the 1800s - that burned down in the 1980s, this property features a beautiful, park-like setting with mature trees.

Tom Barron
REALTOR®, CMRS, SRS, SRES, AHWD
404.936.7422
TomB@LindseysRealtors.com


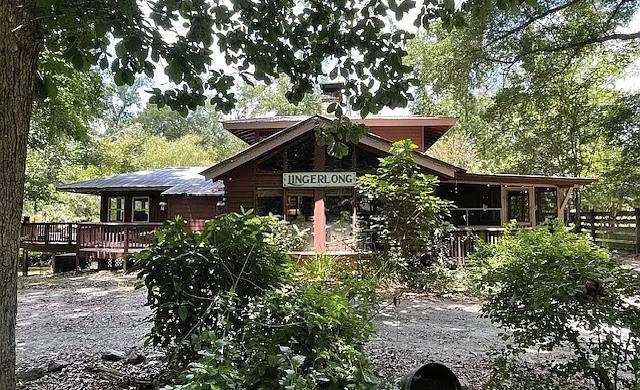
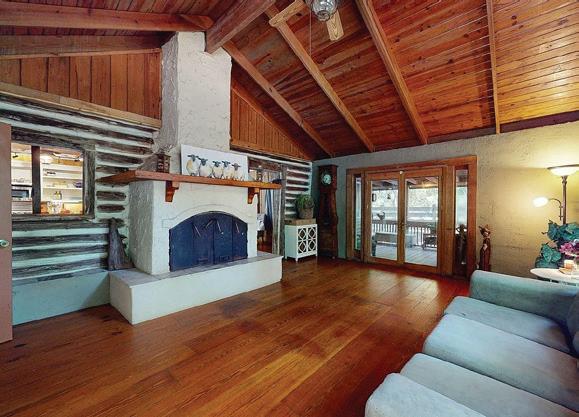
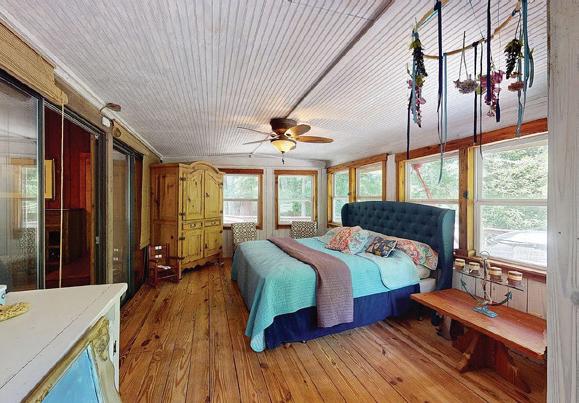
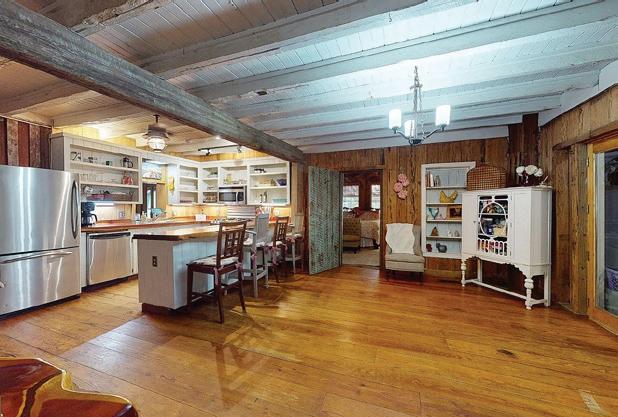
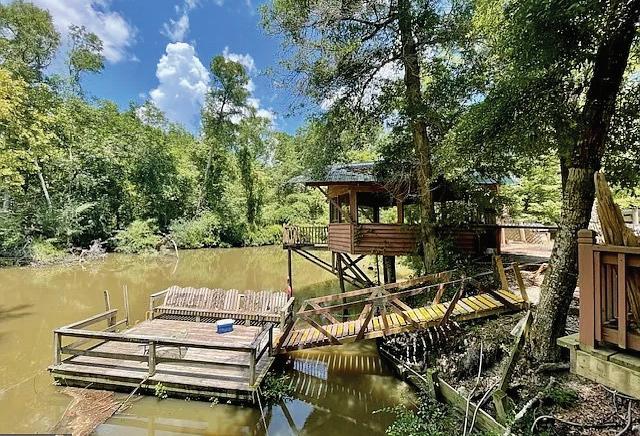
4 BEDS • 3 BATHS • 2,070 SQFT • $499,900 A Rare Retreat on Brier Creek - Direct Access to Tuckahoe WMA Welcome to 837 Lingerlong Rd, a one-of-a-kind escape tucked away in Sylvania, Georgia - where history meets opportunity. Centered around an original 1800s log cabin, this charming property blends rustic character with modern outdoor amenities. Set on the banks of Brier Creek, the land offers direct access to Tuckahoe Wildlife Management Area just across the creek - a dream come true for hunters, outdoor enthusiasts, and nature lovers. Whether you’re looking for your next Airbnb investment, private hunting club, or corporate retreat, this property is rich with potential. Enjoy your own private floating dock, outdoor kitchen, and an oversized masonry grill built for entertaining. Several outbuildings on the property could be easily converted into guest cabins or bunkhouses. For anglers, the concrete live wells and creek access offer an ideal setup for fishing year-round. This is more than just a home -it’s a piece of Georgia’s natural legacy, ready to be shared or kept as your own private getaway. So much to see and experience at this property you must see it as words will do no justice! Call today for your exclusive showing appointment!
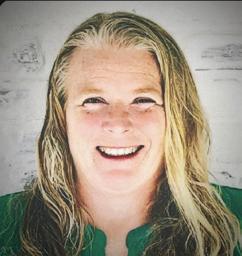
DAYNA
RICE
REALTORS, WEBB & ASSOCIATES C: 912.425.8336 | O: 912.764.9722 daynarice24@gmail.com

3D TOUR SCAN TO VIEW

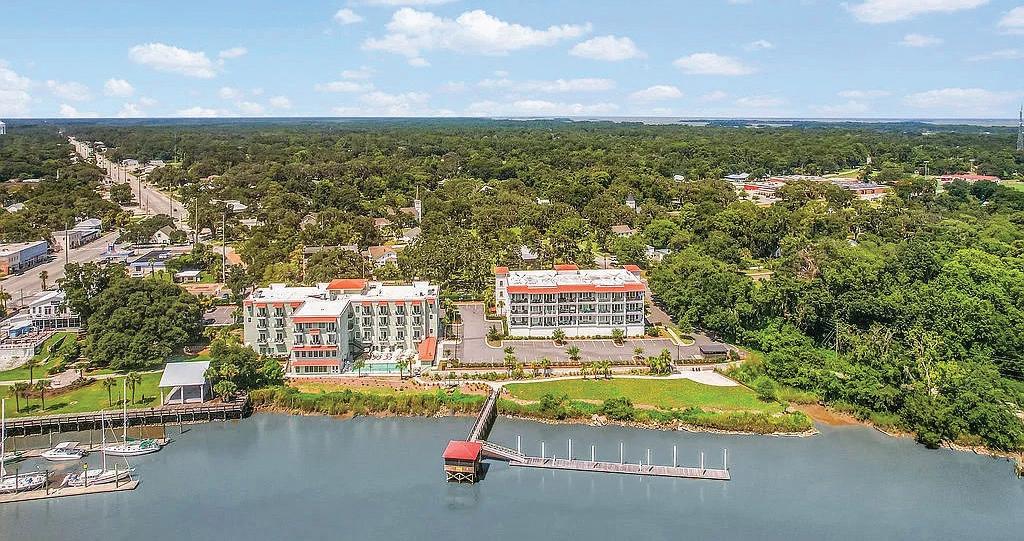
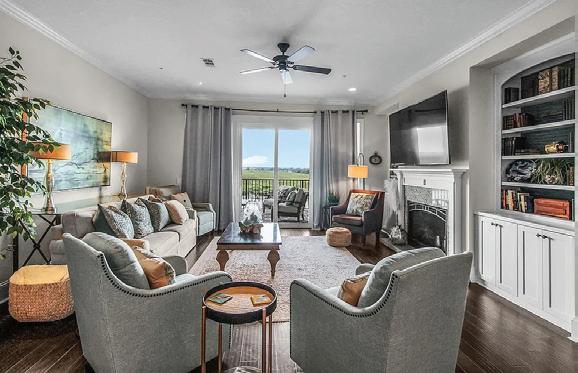
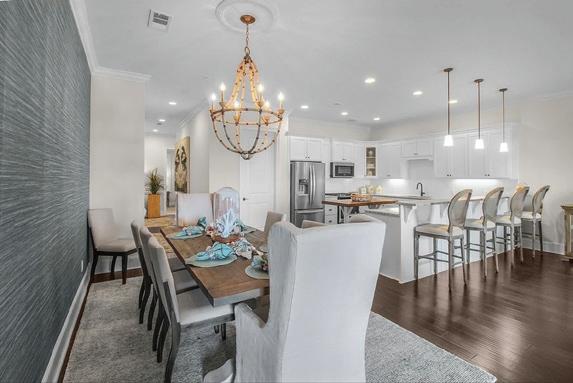
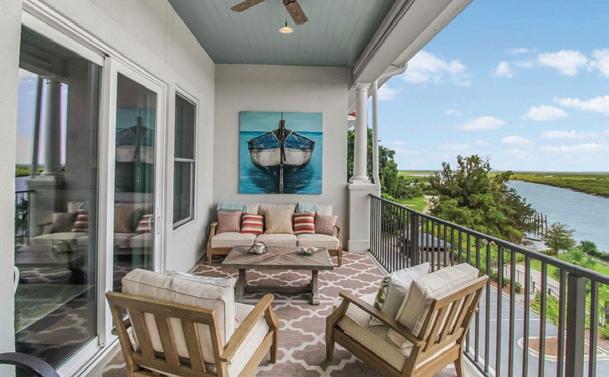
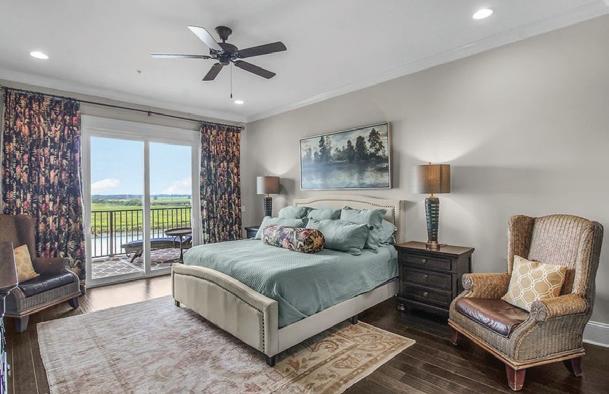
3 BEDS • 3 BATHS • 2,208 SQFT • $889,900 Riverfront living in downtown Darien, Georgia. Unit K, which is located at The Oaks on the River Condominiums, is a luxury top-floor unit overlooking the Darien and Altamaha River, along with the Butler Island Marsh and locally owned shrimp boats. A PRIVATE DOCK SLIP WILL BE CONVEYED WITH THE SALE. The property provides +/- 2200 square feet of living space under 10 foot ceilings, trimmed out in crown molding, providing 3 full bedrooms and 3 full baths and 2 private walk-out balconies, with entertaining space to take in the days end of the sunset views. While inside, you will be immersed in a fully turn key new designer furnishings, leaving you to bring just yourself and a suitcase, which is optional! Upon entering the property, you will drive into a secured underground garage offering two dedicated parking spaces and a private storage unit. Take the elevator up to the third floor and enter into the spacious foyer, winding into the open kitchen, dining and living room. The condo provides natural gas for the stove top and gas-log fireplace. There is a dedicated laundry room with custom shelving for dry goods. There are custom cabinet & shelves in the living room to showcase treasures, photos, and/or books.
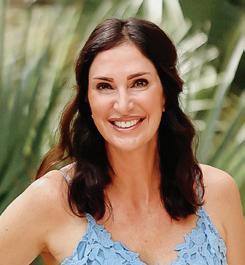

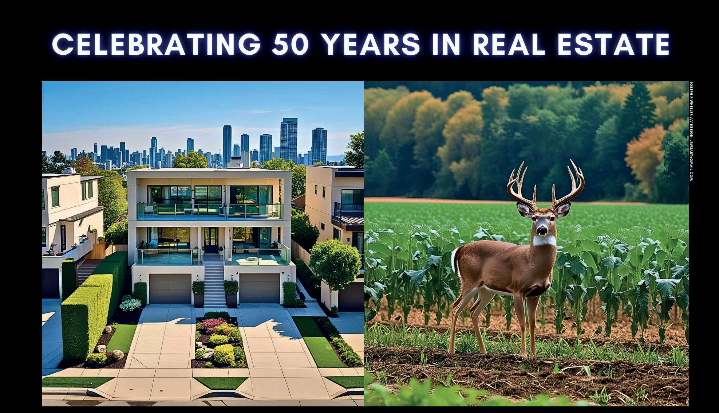
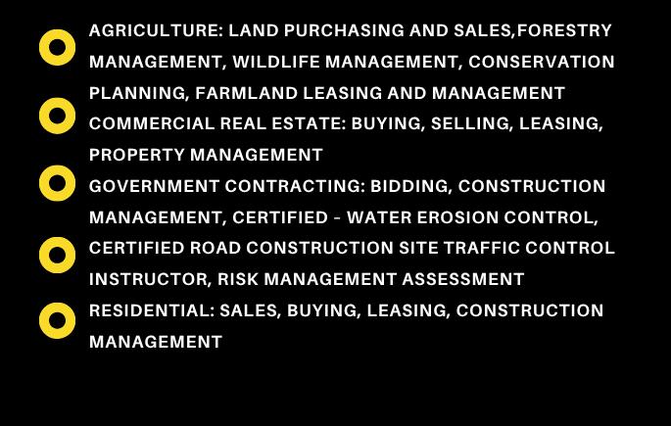



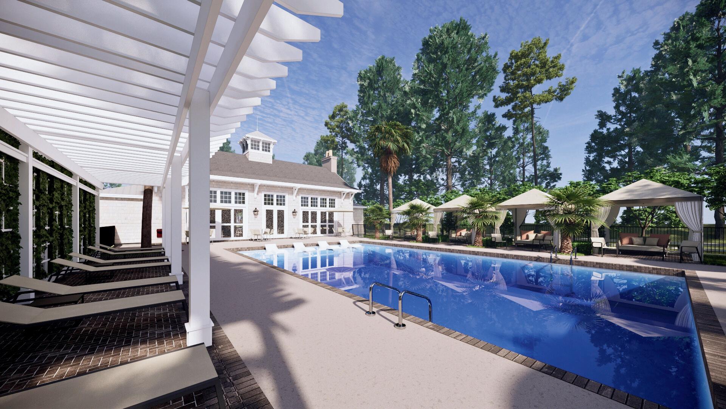
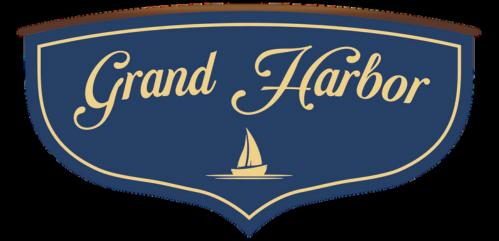
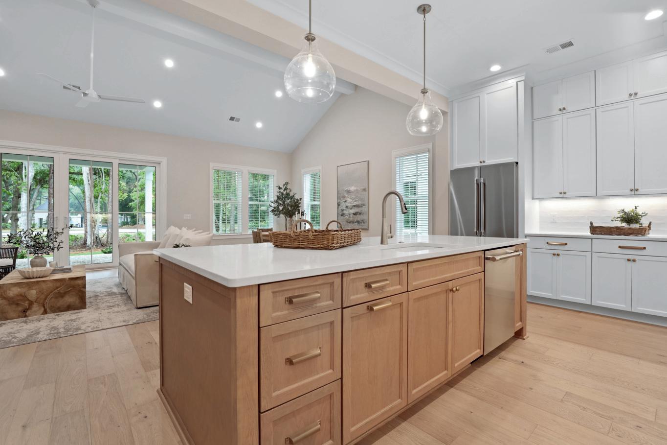
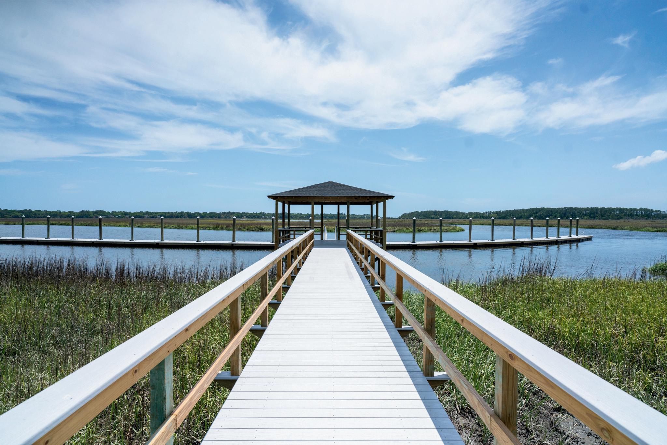


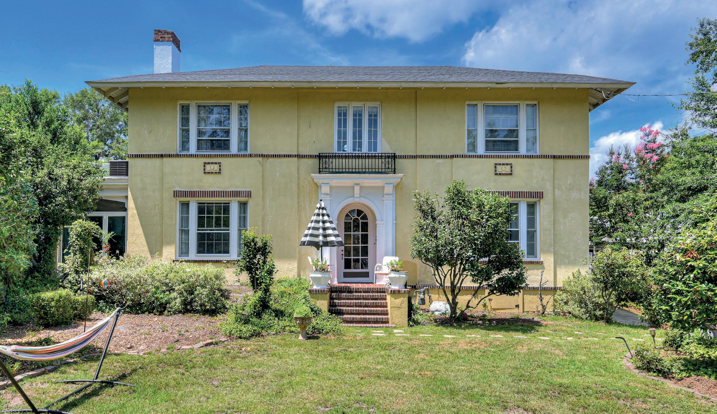
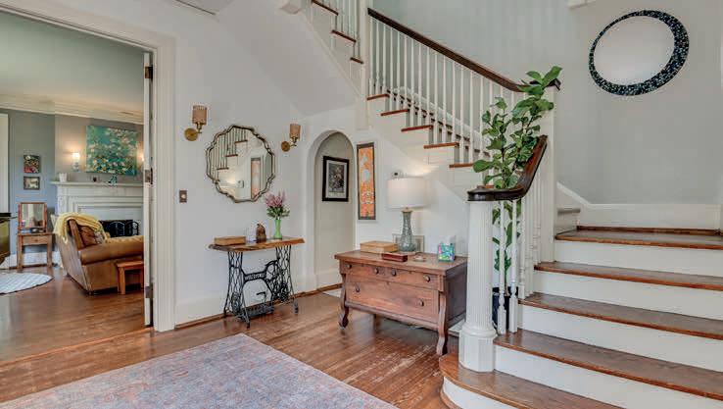
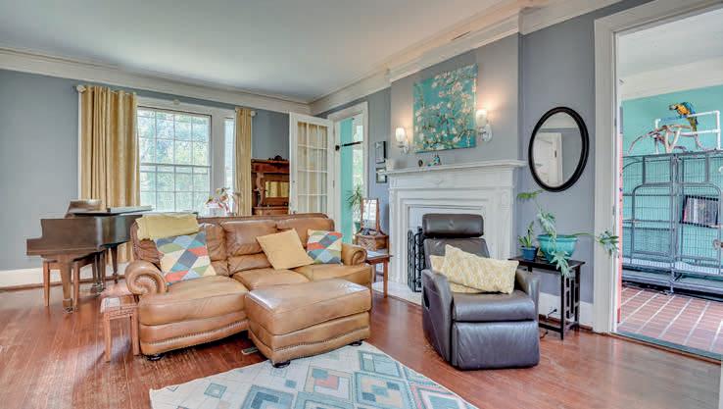
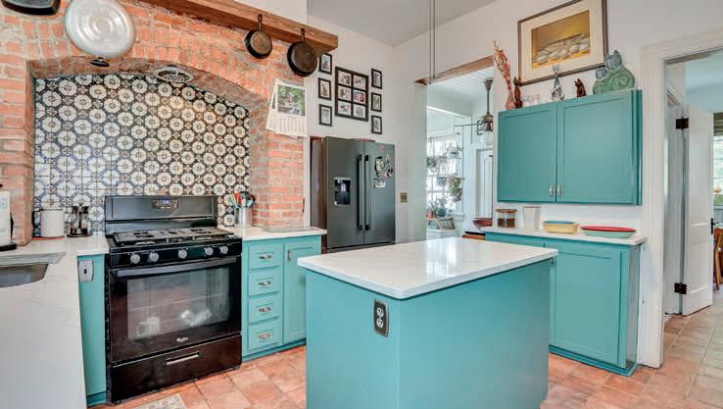
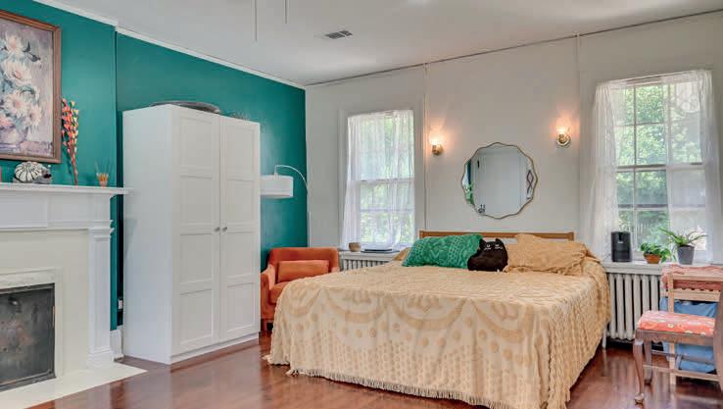
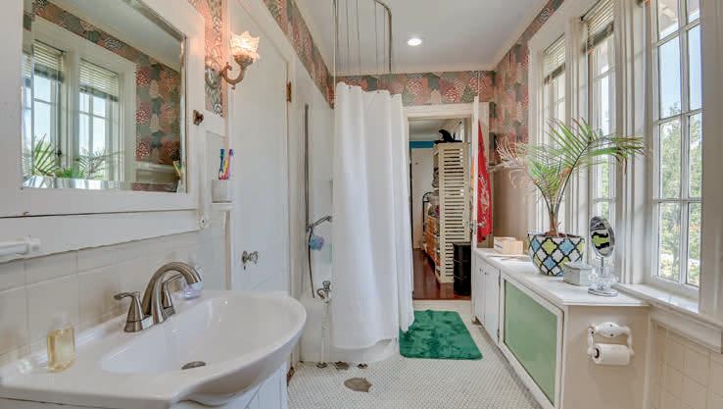
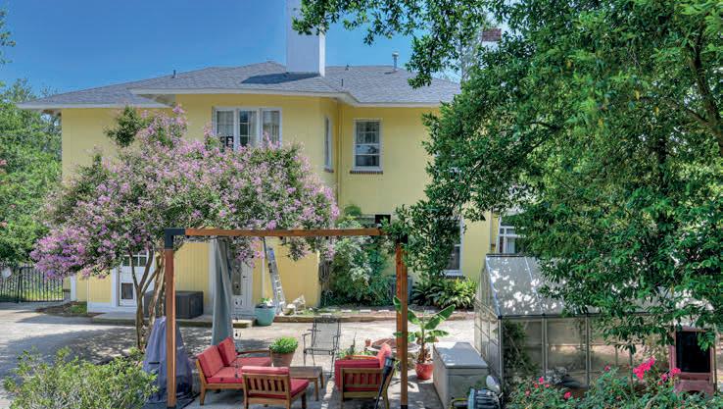
Live in a Masterpiece: Timeless Willis Irvin Home in Summerville Awaits Your Family. Imagine your family thriving in a home designed by a legend. This exquisite 3-bedroom, 2.5-bath residence (over 2,700 sq ft + basement!) isn’t just a house—it’s a certified piece of architectural history by Willis Irvin, the celebrated master of Colonial Revival whose iconic works grace the National Register. Nestled in walkable Summerville, this is your rare chance to own a legacy property where prestige meets everyday family joy. Your Family Will Fall in Love with... Architectural grandeur and effortless flow in this spacious high-ceiling home with a butler’s pantry, large dining room, and so many additional unique spaces that you’ll just have to see to understand. Unwinding in your Sunlit Sanctuary sunroom—a tranquil retreat for morning coffee or evening stories bathed in golden light. Huge private fenced yard to let kids and pets roam freely in. Imagine summer barbecues, or lazy afternoons under the trees—your own secure oasis. A generous driveway with easy turn-around means no stressful backing onto Central Avenue. Leave home smoothly, every time. Enjoy the stroll to Augusta University campuses, charming coffee shops, and more. Experience the convenience and community spirit of sought-after Summerville -where sidewalks lead to adventure. This isn’t just a move—it’s an heirloom. Willis Irvin homes are cherished landmarks. Combine irreplaceable architectural significance with a warm, functional layout designed for modern family life. Schedule your private tour today!


2327 CENTRAL AVENUE, AUGUSTA, GA 30904
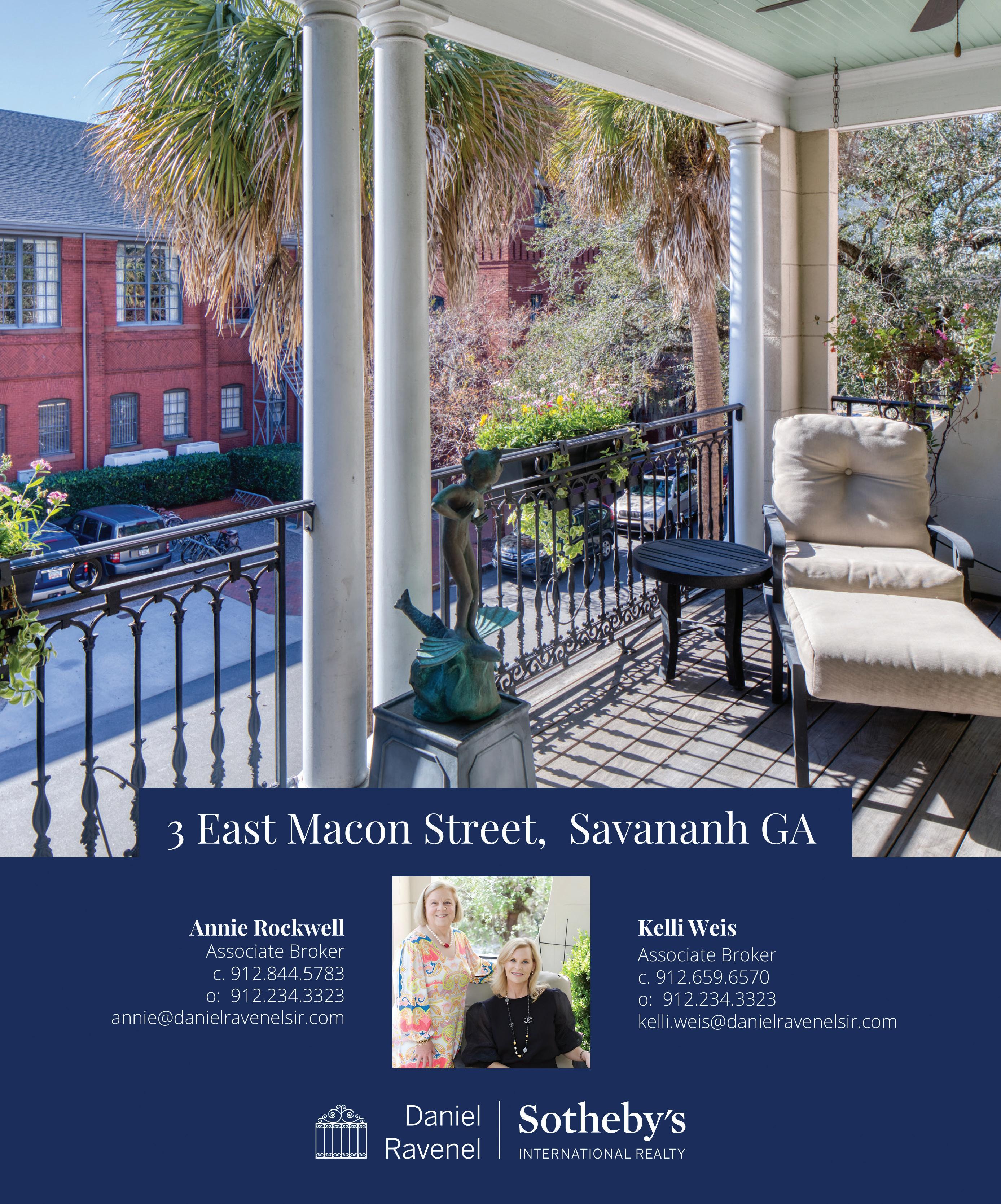
YOUR OCEANFRONT DESTINATION
1028 BEACHVIEW DRIVE, APT 5, SAINT SIMONS ISLAND, GA
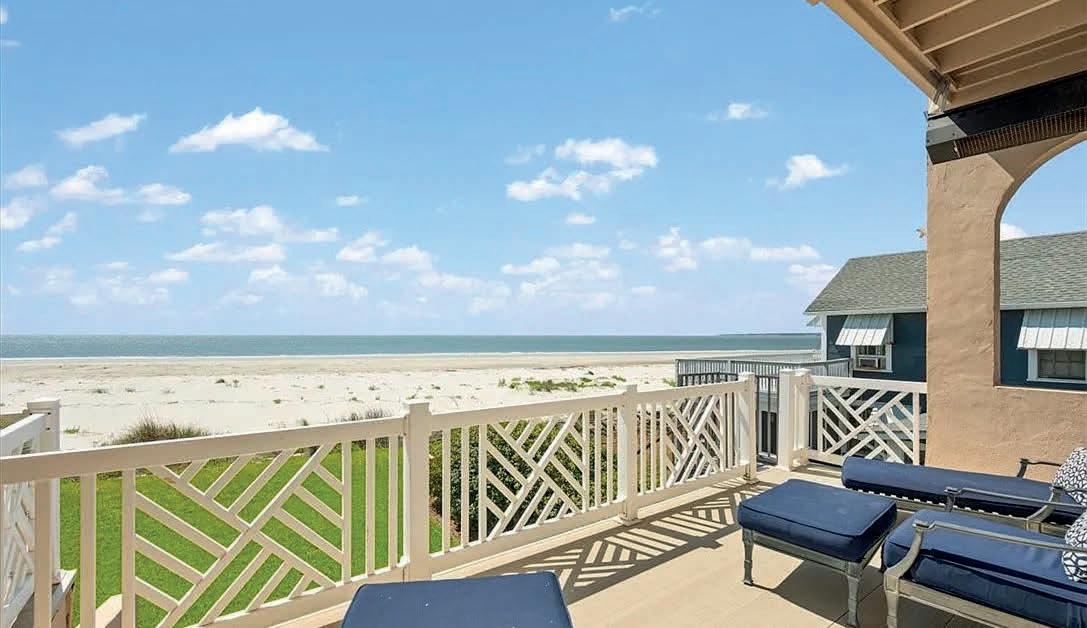
4
Your oceanfront destination awaits in this location of a lifetime space, where surrendering to the sweeping vistas of the Atlantic Ocean is the only option. It’s this stunning view that has our vacation rental tenants returning year after year. Being sold fully furnished, it’s the perfect addition to your real estate portfolio, as well as the most gorgeous retreat to carve out some time for you and yours to recharge and renew. Whether sipping your morning coffee on one of the two balconies or enjoying the fresh air on the lower level terrace, the panoramic views and ocean breeze are simply unmatched. Step inside to discover a beautifully renovated and well appointed home where modern elegance meets coastal charm. Every detail has been thoroughly designed to create a relaxing, luxurious atmosphere from the high-end finishes to the carefully curated furnishings. The spacious, open concept living area flows effortlessly through the three floors of living space. Large windows invite an abundance of natural lighting offering a stunning ocean view from virtually every room. The gourmet kitchen features top-of-the-line stainless and gas appliances, sleek countertops, and ample meal prep space. The living area peeks through the dining area and into the kitchen creating the ideal environment for gathering and unwinding after a day of island exploration. Each of the four bedrooms, two which offer the convenience of ensuite, is the perfect retreat at the end of the day. Geographically, on the South end of the island, find yourself just minutes away from the best shops, restaurants, and attractions. Combine the stunning, expansive views, with the unencumbered, private beach access, with the ideal location; and, see your Beach House dream fully realized. “Life is short, buy the beach house”...it’s time to make it happen, don’t you think?
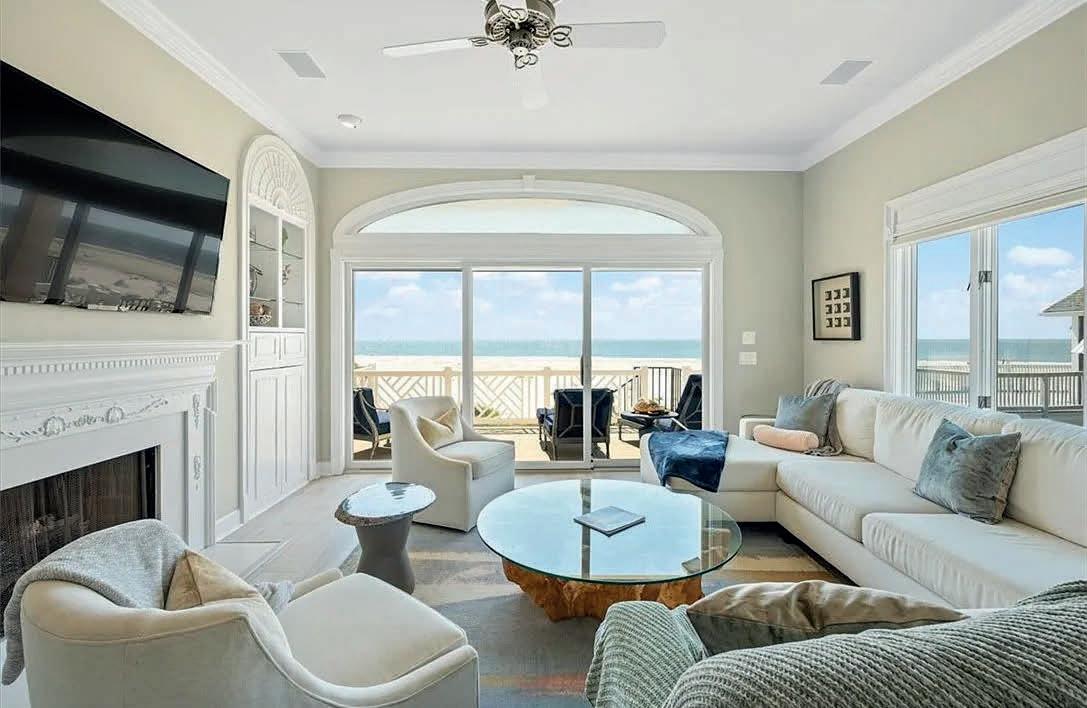
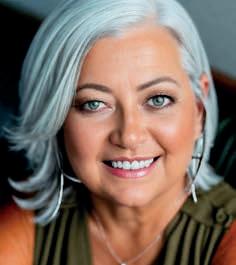
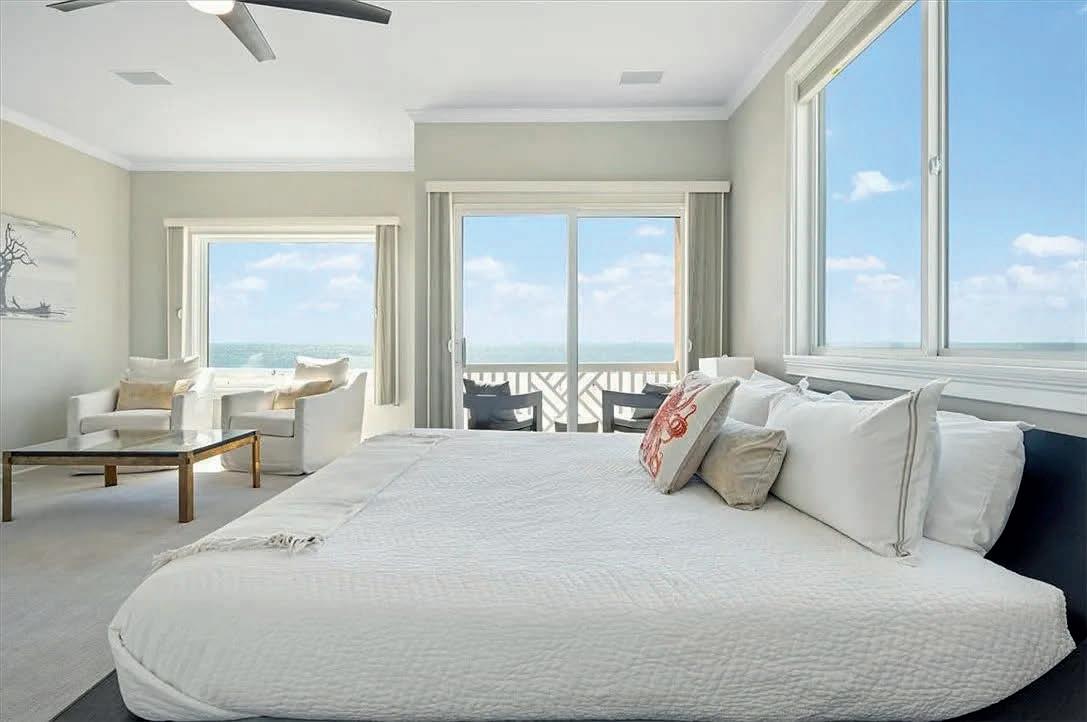
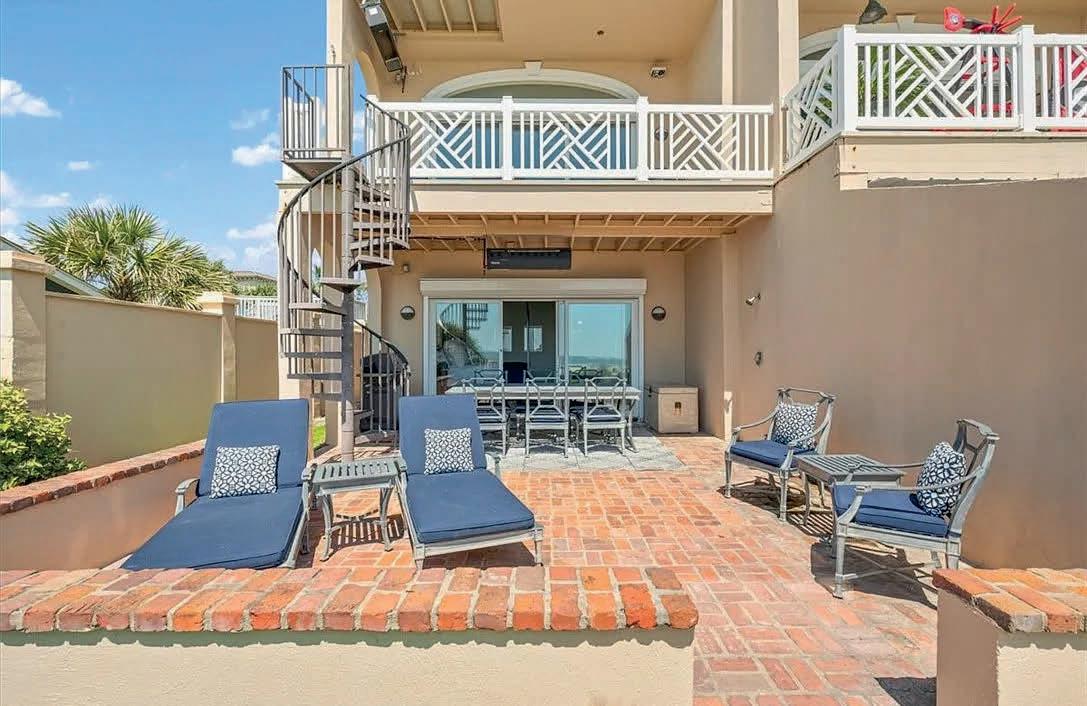
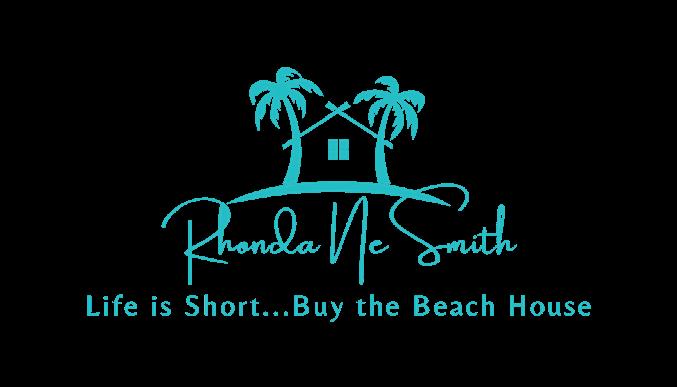

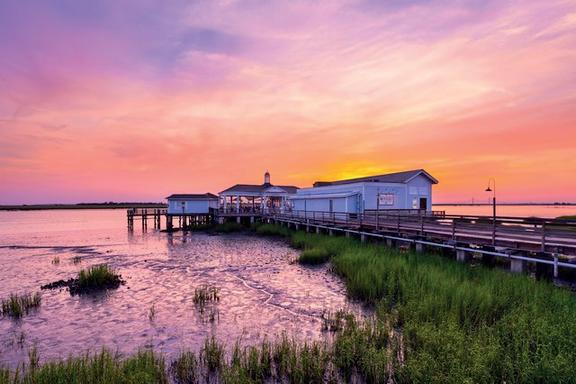
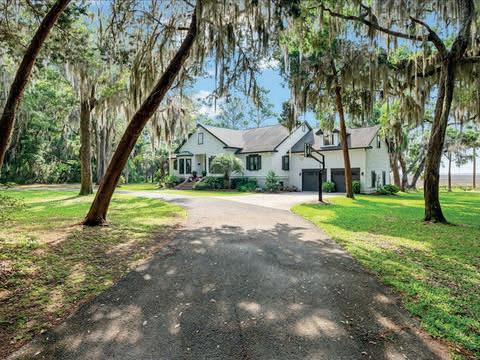
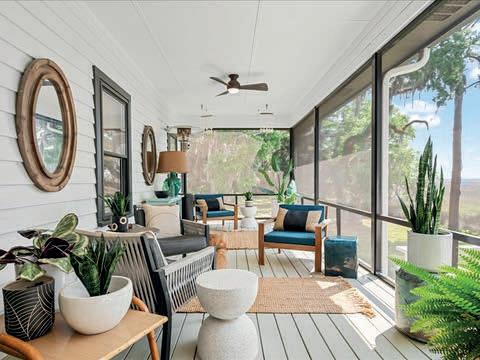
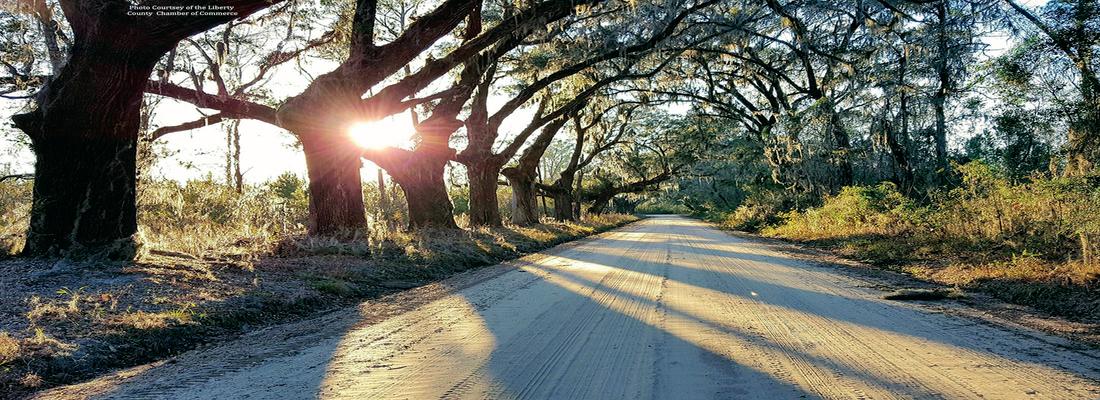
Escape the Hustle, Embrace the Coast.
Welcome to Liberty County GA
Looking for your next home on the Georgia coast? Liberty County offers the perfect blend of small-town charm, coastal beauty, and unbeatable location — halfway between the vibrant energy of Savannah and the tranquil elegance of Brunswick & the Golden Isles.
Whether you're seeking a friendly neighborhood, a peaceful retreat, or a smart investment in an up-and-coming area, Liberty County checks every box.
✔ Prime Coastal Location – Easy access to Savannah, the Golden Isles and Jacksonville
✔ Affordable Homes – More value for your dollar without sacrificing lifestyle
✔ Natural Beauty – Marsh views, ocean breezes, and wideopen skies
✔ Community Charm – Rich history, strong military ties, and southern hospitality
✔ Room to Grow – A rising market with opportunity and heart
Now’s the time to invest in Liberty County — before everyone else catches on. Your dream coastal home is waiting, and it’s closer than you think.
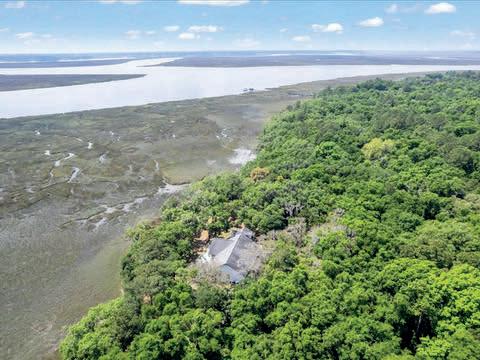
Why Liberty County, GA – Why Now?
Prime Coastal Location – Nestled perfectly between Savannah and the Golden Isles
Up-and-Coming Market – Affordable now, with rising property values
Easy Access – Quick connections to I95, airports, and major cities
More Home for Your Money – Lower costs than nearby coastal cities
Room to Grow – Ideal for new builds, land purchases, or future relocation
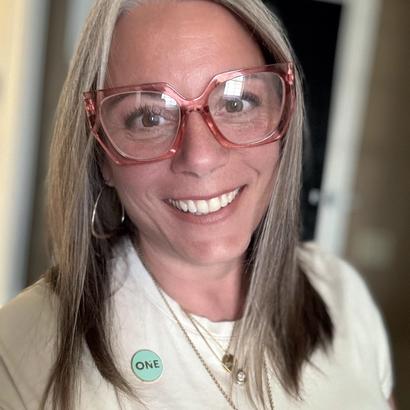
At Realty ONE Group Inclusion, we’re excited to help you discover the vibrant opportunities Coastal Georgia has to offer.
Let us guide you to the perfect home and support your journey to an amazing new life.
CONTACT US TODAY TO START YOUR

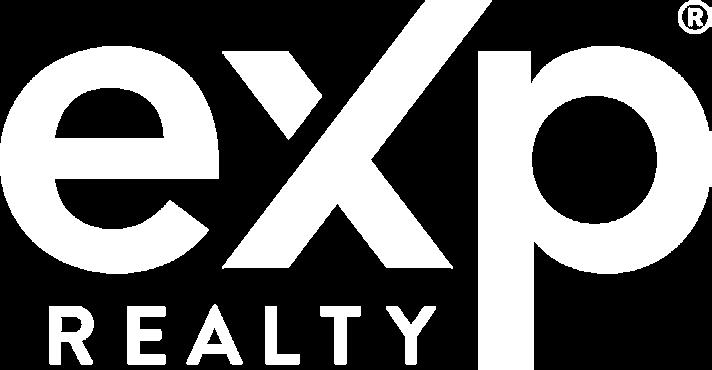
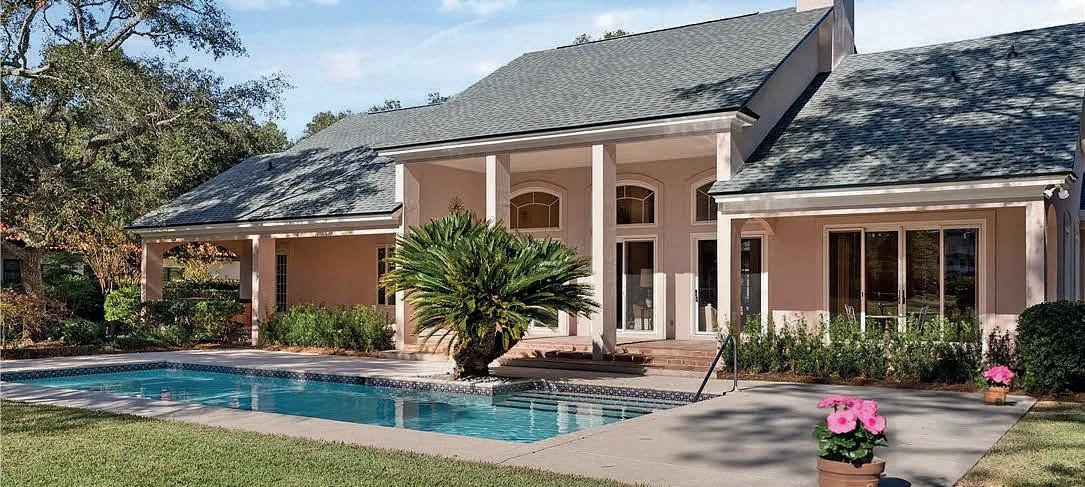
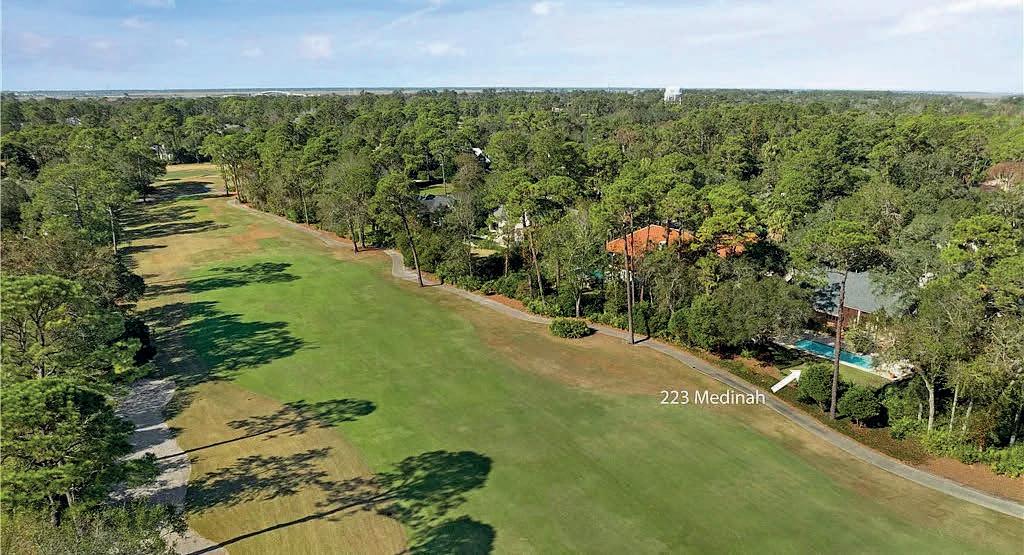
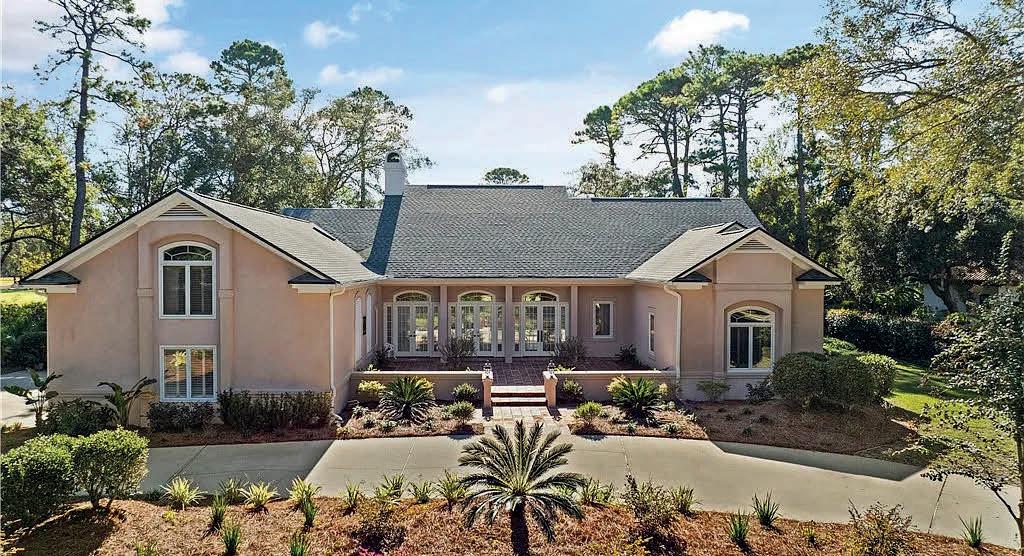
Luxury Golf Course Home for Sale in St. Simons Island – Island Club Retreat | 223 Medinah St. Simons Island luxury living meets timeless elegance in this stunning golf course home situated in the prestigious Island Club at Retreat. Located on the 11th fairway of the famed Retreat golf course, 223 Medinah is a rare opportunity to own a refined and elegant residence in one of Coastal Georgia’s most desirable gated communities. As you arrive, the meticulously landscaped grounds greet you with vibrant flowering blooms, setting a tranquil and welcoming tone. Step inside the grand foyer to soaring cathedral ceilings in the family room, masterfully crafted from rich oak, radiating warmth and architectural sophistication. The formal dining room provides the perfect setting for hosting special gatherings and holiday meals. Gleaming genuine oak floors flow throughout the main living spaces, adding to the home’s stately appeal. The main level includes three spacious bedrooms, each with its own private en suite bath. The primary suite is a luxurious sanctuary featuring dual walk-in closets, a spa-like en suite with a Jacuzzi tub, dual vanities, and a walk-in shower. A versatile bonus room just off the kitchen offers flexibility as a fourth bedroom, home office, or media room. This private space includes its own en suite, wet bar, and closet—ideal for guests or multi-generational living. Entertain in style with an expansive terracotta-tiled terrace that overlooks the manicured fairway. Enjoy the raised Jacuzzi tub, tranquil koi pond shaded by a dwarf Japanese maple, and a sparkling lap pool perfect for fitness or relaxation. A grapevine-covered trellis adds a charming touch of Southern elegance. Life at the Island Club at Retreat offers more than a home— it’s a lifestyle. From community golf tournaments and Easter egg hunts to the convenience of nearby beaches, shopping, and dining, this is coastal living at its finest. 223 Medinah is more than a home—it’s your dream realized on St. Simons Island. Contact us today to schedule your private tour.



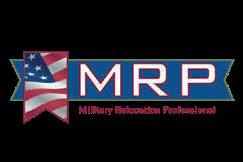

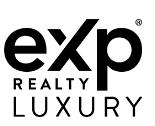

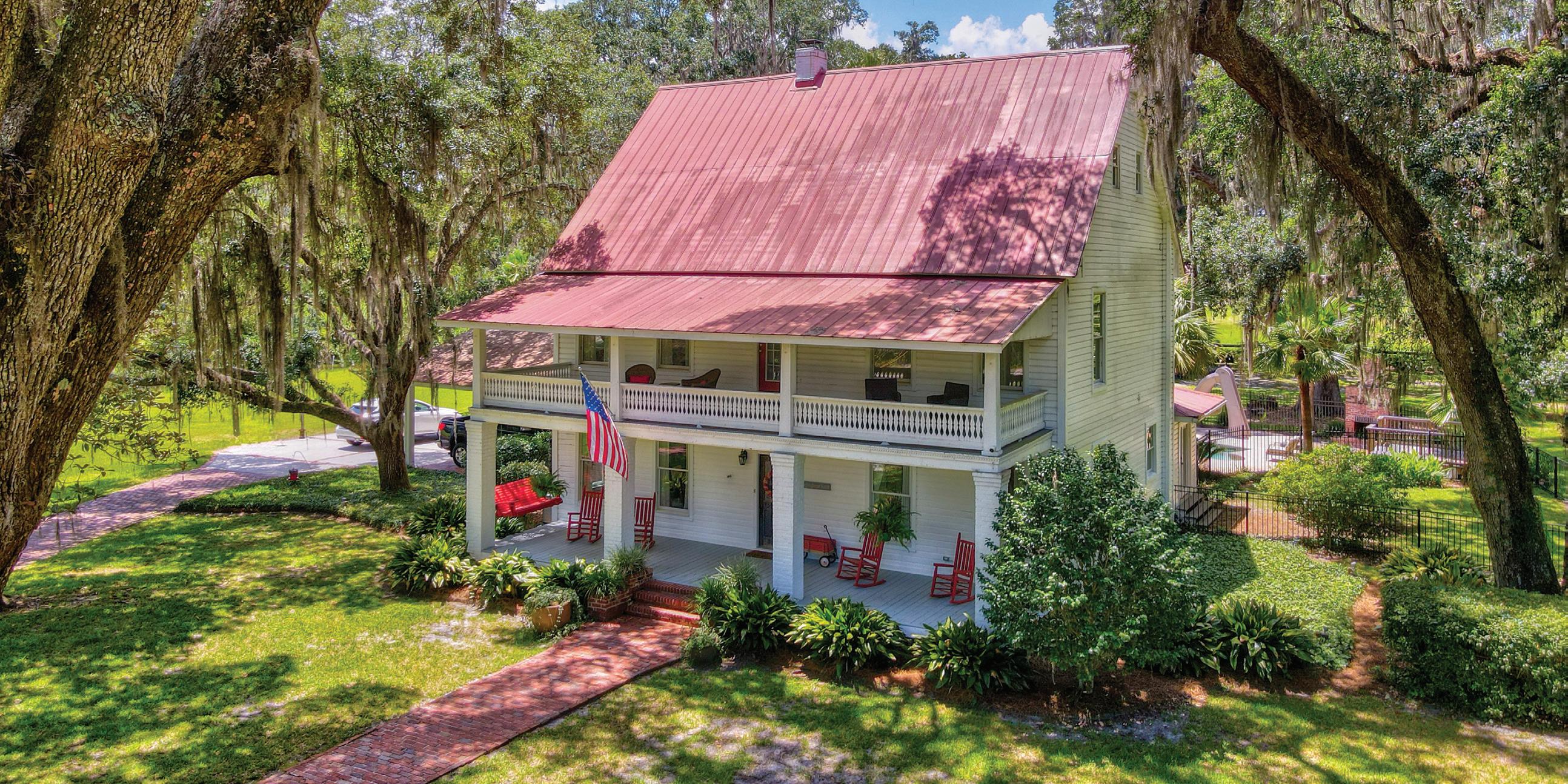
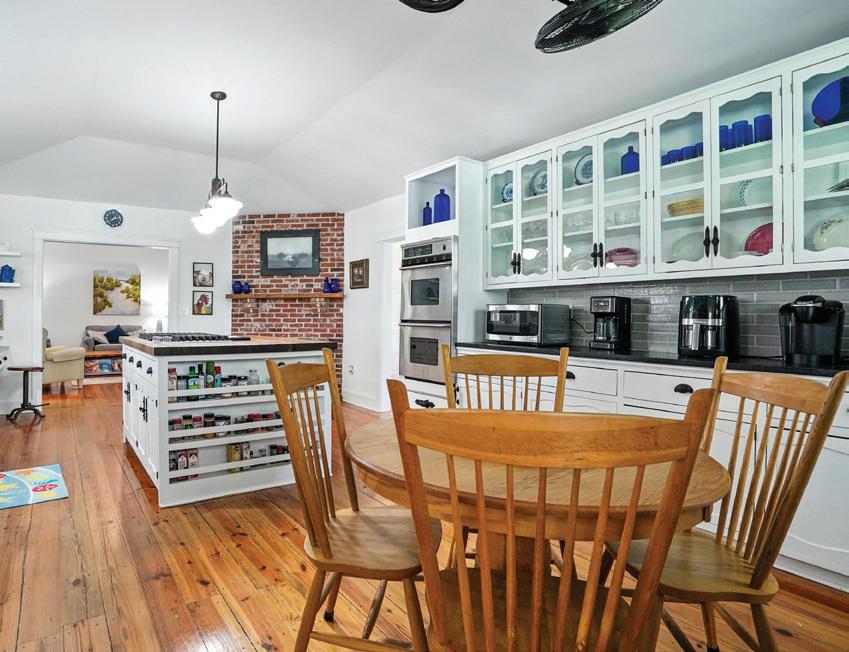
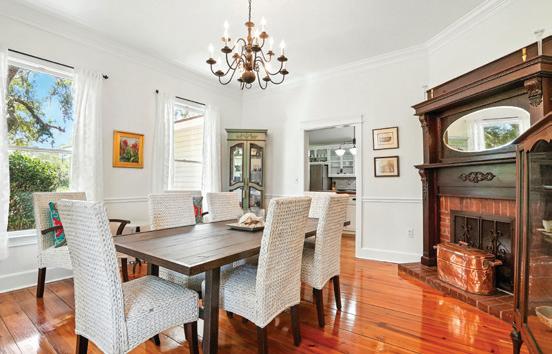
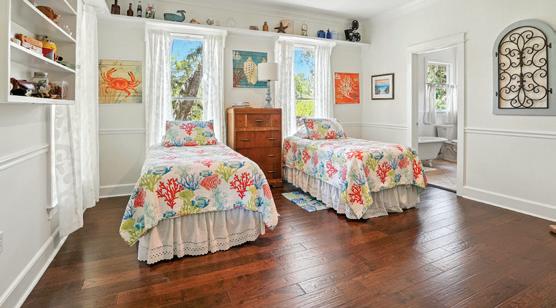
Welcome to Laughinghouse Manor – A Southern Retreat Full of Charm, Comfort, and Opportunity. Nestled under the shade of ancient live oaks and draped in Spanish moss, Laughinghouse Manor is a lovingly restored 1895 farmhouse set on 3.48 private, gated acres. This enchanting estate offers the perfect blend of Southern charm, timeless elegance, and modern comfort—making it an ideal home, event venue, or short-term rental retreat. As you arrive through the brick-lined driveway, you’re greeted by double front porches that hint at the warmth and hospitality found within. Inside, you’ll find original heart pine floors, a cozy family room with a fireplace, a formal dining room also with a fireplace, and a sunroom perfect for relaxing with a book or morning coffee. The countrystyle kitchen is the heart of the home—featuring a large center island with gas cooking and plenty of space for gathering with loved ones. The main-level primary suite offers easy access to the pool and a spa-like en suite bath with marble floors, all-white subway tile, and a double vanity. Upstairs, four more spacious bedrooms and bathrooms provide room for everyone, while the third floor boasts a large suite with its own sitting and TV area—perfect for guests or multi-generational living. There are five fireplaces throughout the home, all for decorative purposes only and
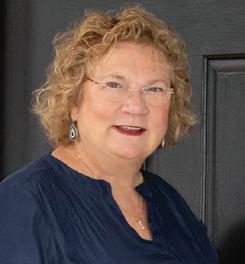
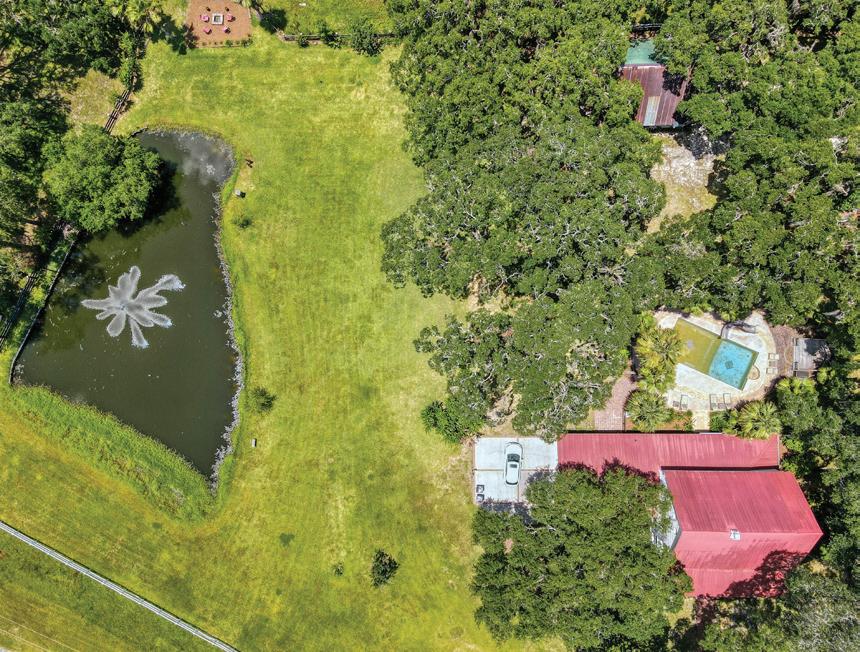
not currently functional. Most of the artwork on the walls will not convey with the house but some of the pieces, as well as the furniture, are negotiable. Step outside to enjoy the saltwater pool with a slide that kids (and adults!) will adore, or cast a line in the private, bass-stocked pond. There’s also a charming barn with an 800 sq ft studio apartment above— complete with a full bath, new A/C, and its own septic system, ideal for guests or extra rental income. The property has been meticulously updated with new HVAC systems, septic, foundation supports, well, lighting (interior and exterior), appliances, fencing for pets, and so much more. Whether you’re looking to host weddings under the oaks, create unforgettable Airbnb experiences, or enjoy a magical home steeped in character and comfort, Laughinghouse Manor delivers. With over $100,000 in Airbnb and event revenue since 2022, and furnishings negotiable for a turnkey transition, this is more than a home—it’s a rare opportunity to own a piece of Southern hospitality at its finest. Owners took off ABNB and Event sites to place on the market, and they continue to have calls for small weddings, small family reunions, and birthday parties, repeat customers. It’s an amazing homeplace where people come and feel the Love this property has to offer.


1871 STATE HIGHWAY 99, BRUNSWICK, GA 31523
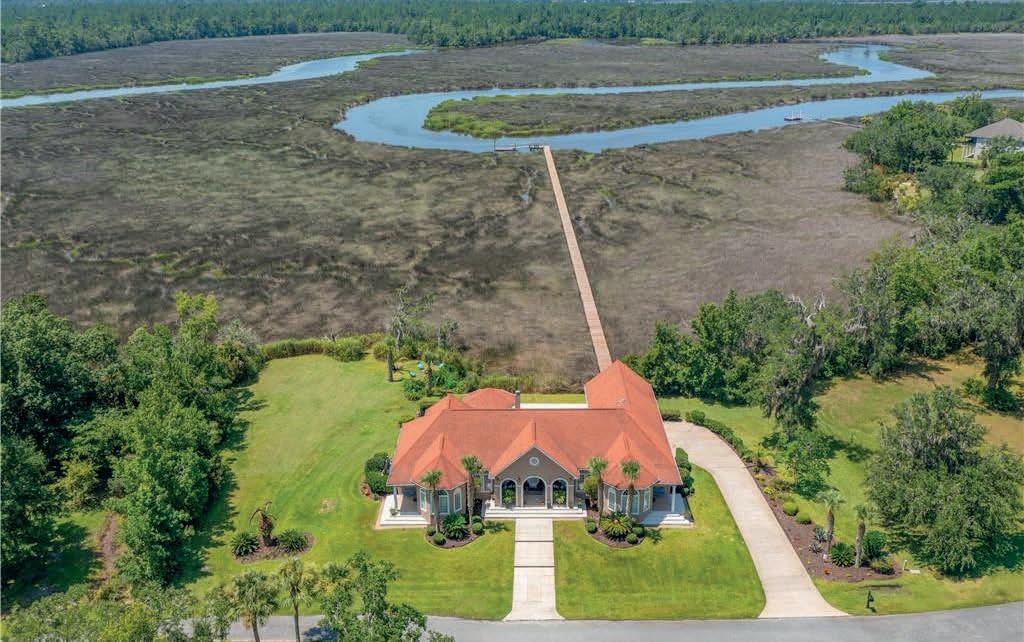
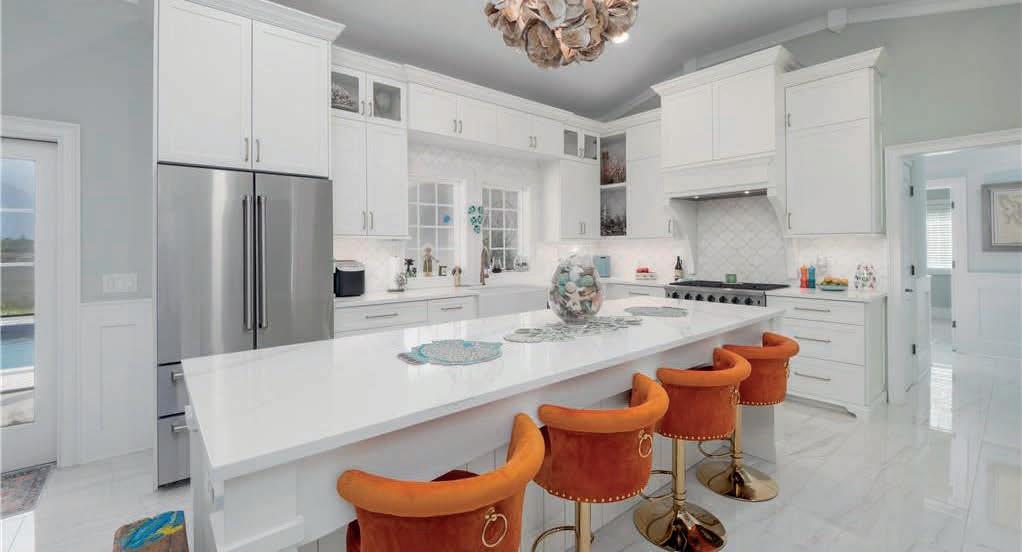
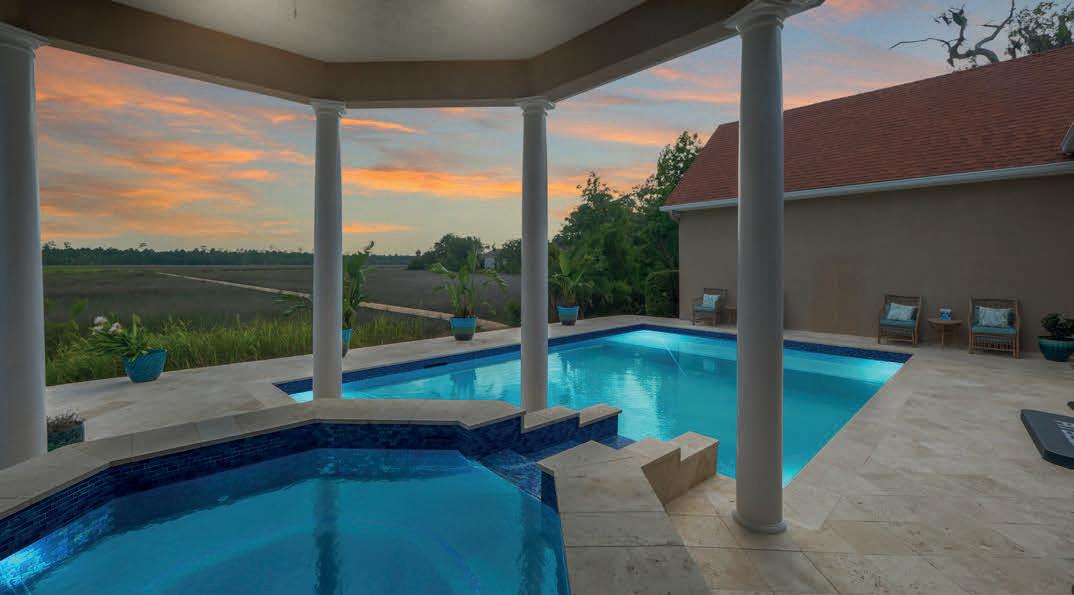
•

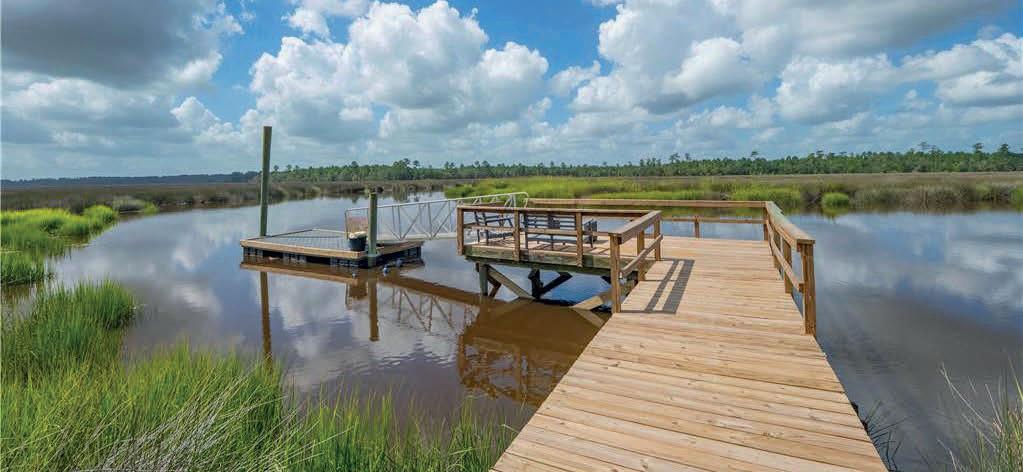

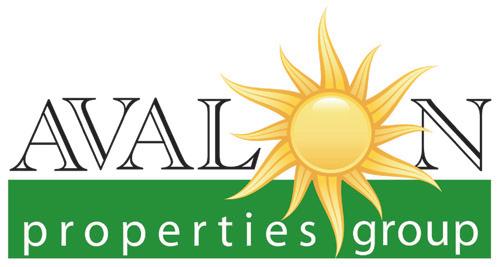

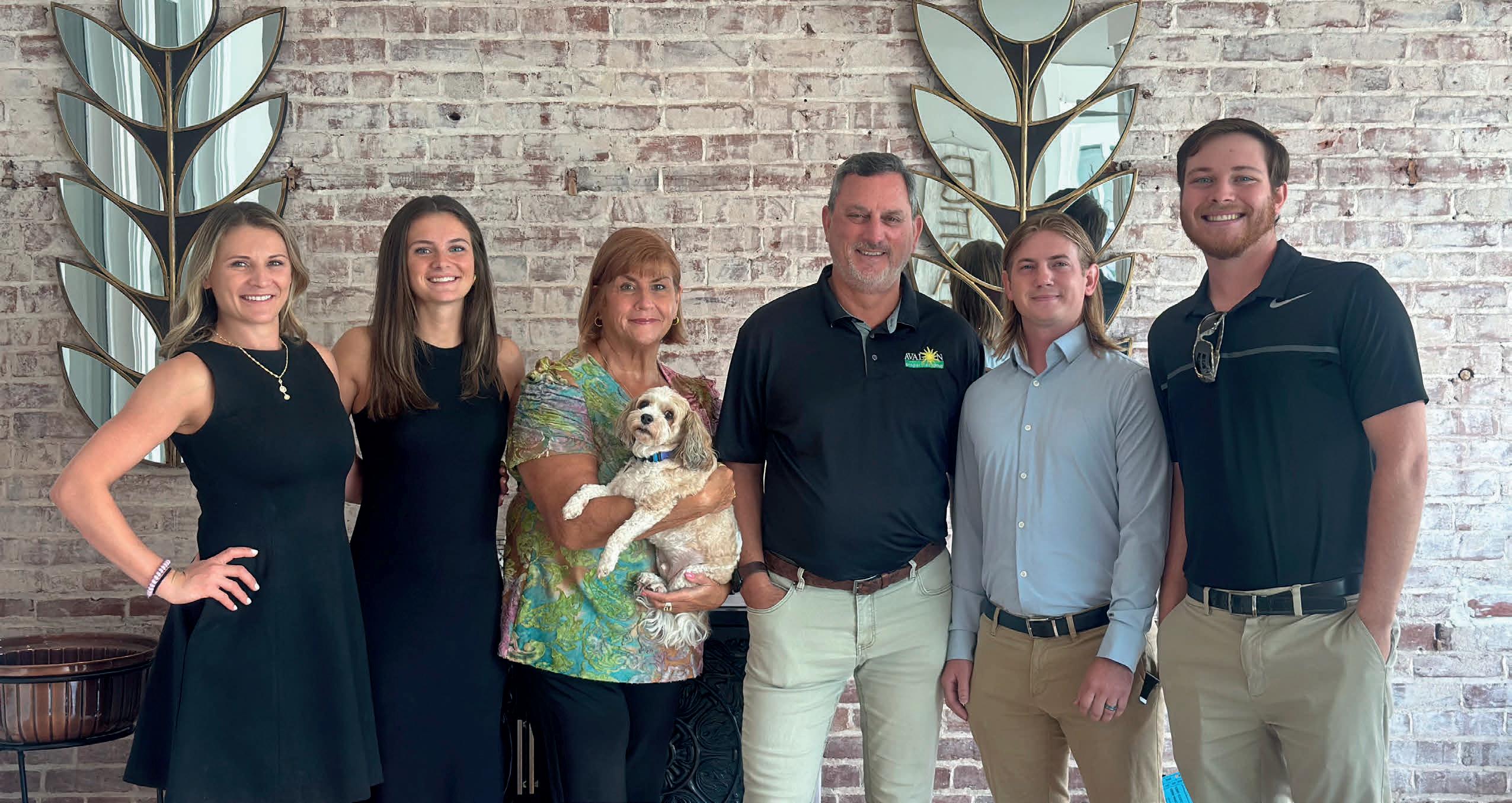
Georgia Waterfront & Island Property
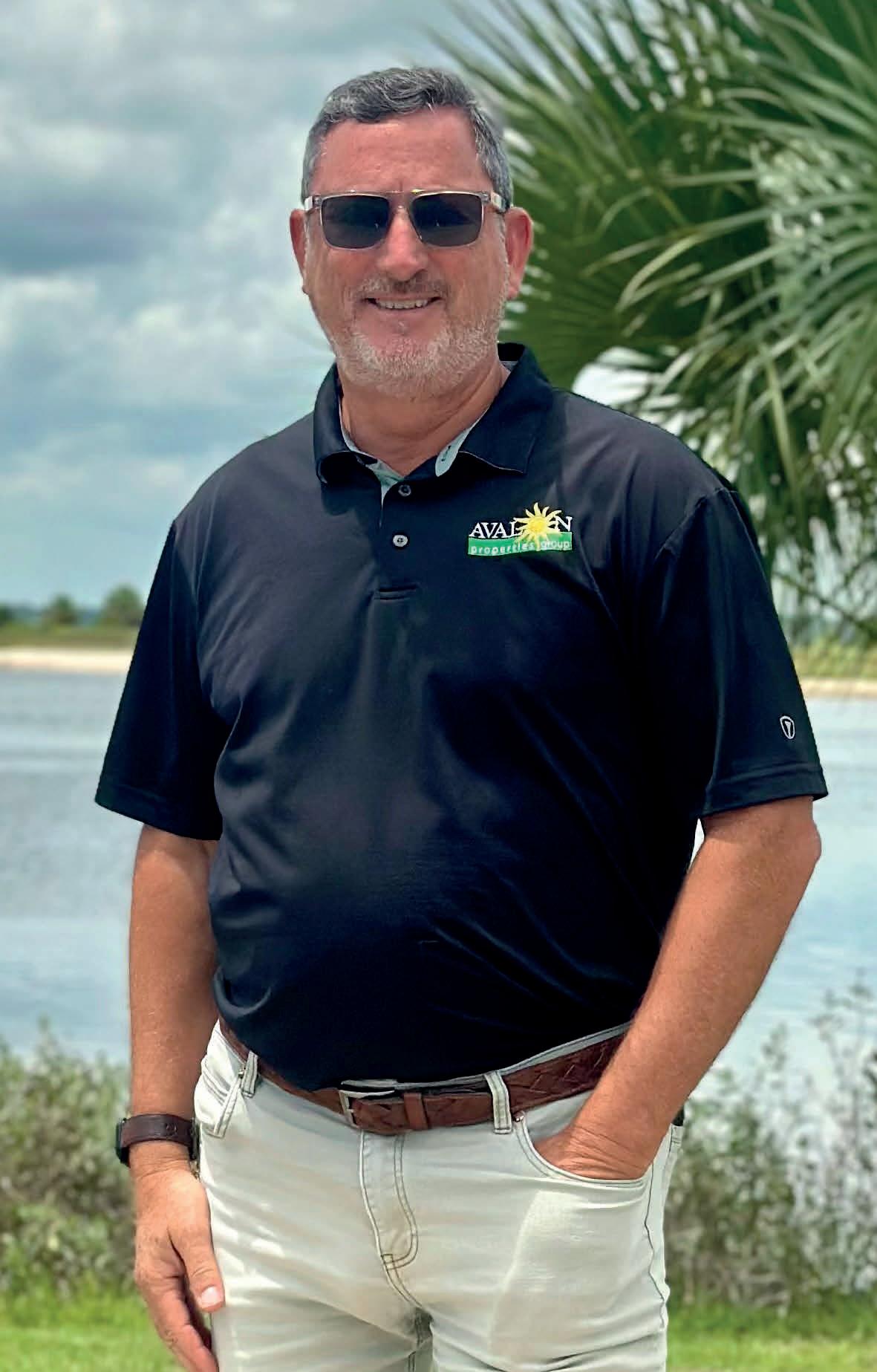

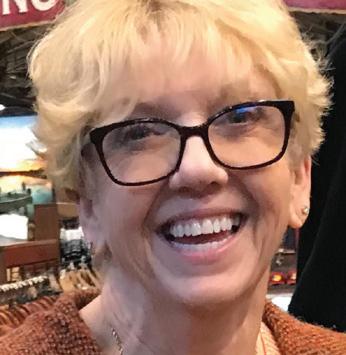
JACKIE HICKS
FICKLING & COMPANY - MACON
REALTOR® 478.256.4439
jhicks@fickling.com
If you are looking for a difference among REALTORS? Searching for a qualified REALTOR to help explore for a new location or market your home. Call ME. My experience in the last 29 years of client service as well as representing Georgia Association of Realtors as Previous Board President, Realtor of The Year and Realtor Spirit I go above and beyond to get the job done! Always Honest, Trustworthy, Reliable, Respectful and Informative.
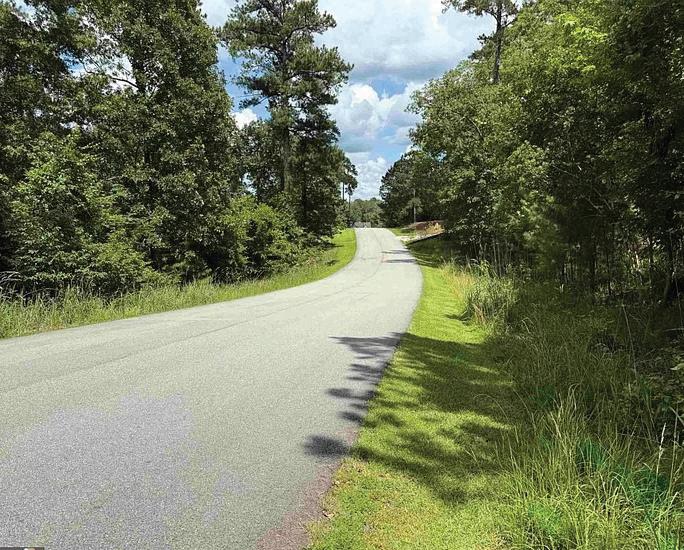
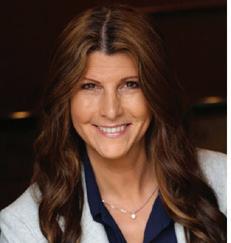
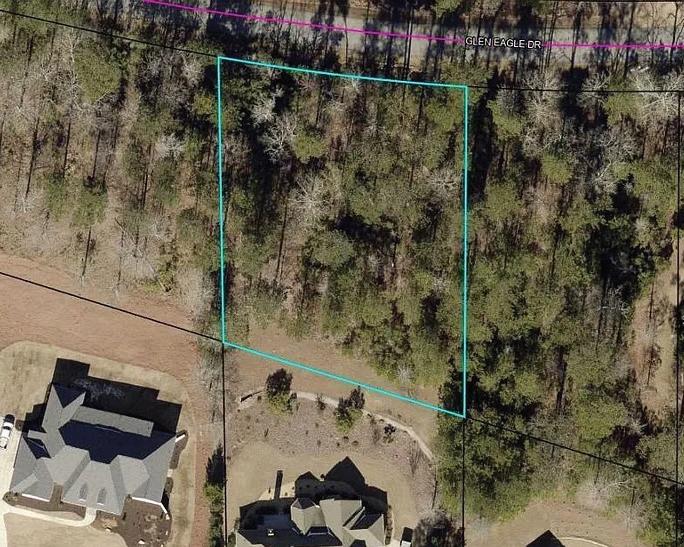
MO BROWER | COLDWELL BANKER LAKE OCONEE
REALTOR® | C: 516.220.5248 | O: 706.467.3181 | mbrower@cblakeoconee.com
$125,000 | Perfect lot to build your forever dream home! This .75 acre lot with seasonal pond views lies within the gated Harbor Club community. Enjoy the many amenities such as Golf, tennis, pickleball, clubhouse, restaurants and dog park. Take classes at the fitness center and make friends at community events.
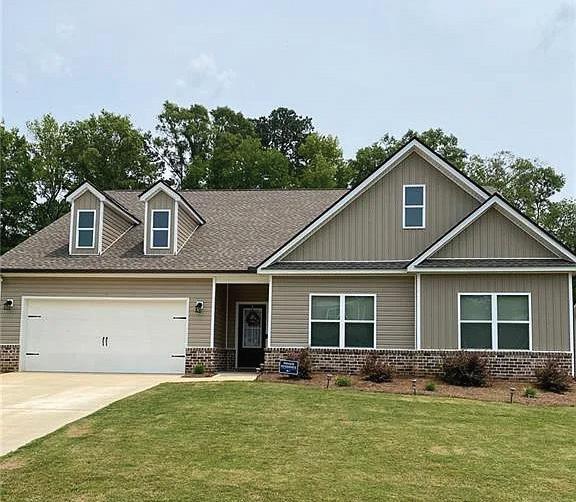

ASHLEY SELLERS | WATSON REALTY CO.
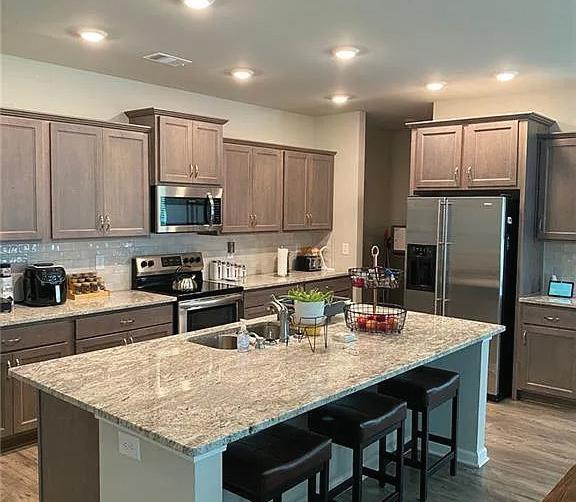
REALTOR® | 470.804.8167 | ashleysellersofficial@gmail.com
$365,000 | Thoughtfully designed ranch home featuring four bedrooms and three full baths. The open-concept layout brings together the family room, kitchen, and dining area, highlighted by a fireplace, serving bar, pantry, and abundant natural light.
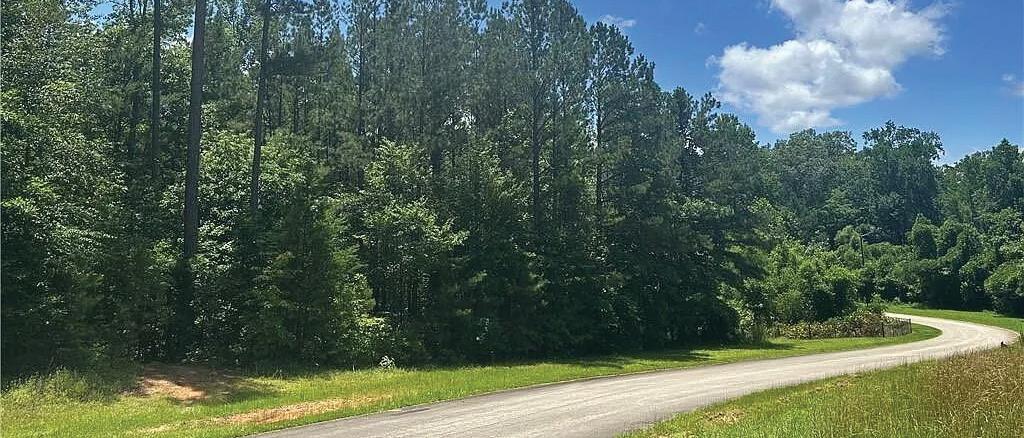

GRANT HARRIS | COLDWELL BANKER KINARD REALTY 770-382-2121
REALTOR® | 678.800.8440 | grantharris10@gmail.com
$235,866 | Elsberry Ridge Neighborhood. Undeveloped lot, secluded and wooded land Nestled atop the scenic and historic Elsberry Mountain, Lot 12 offers a rare opportunity to build your dream home! This lot has underground utlities, street lights, recorded final plat, topo maps, and HOA covenants to protect your investment.
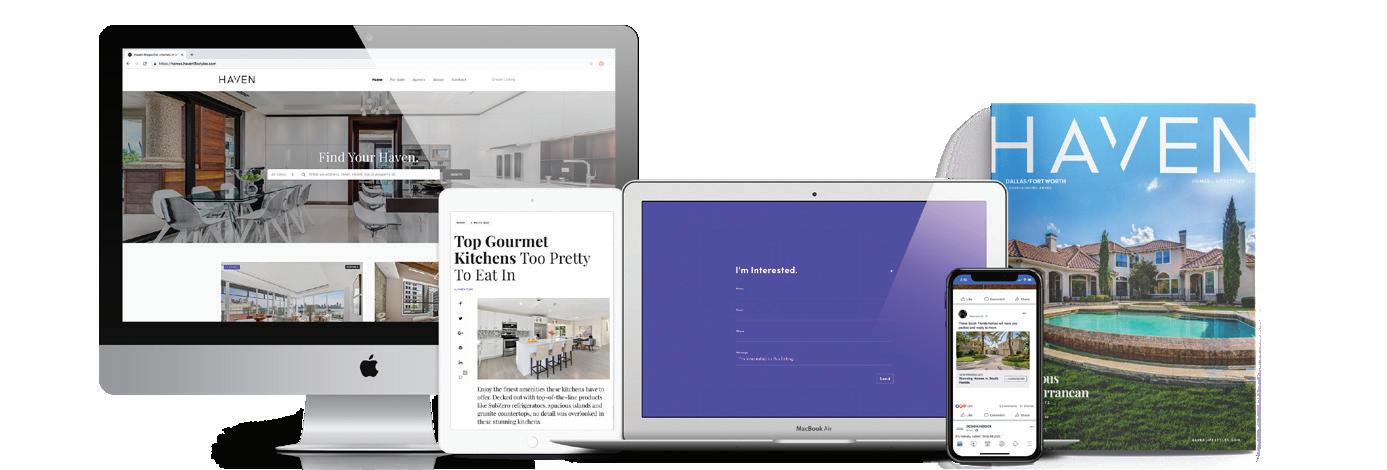
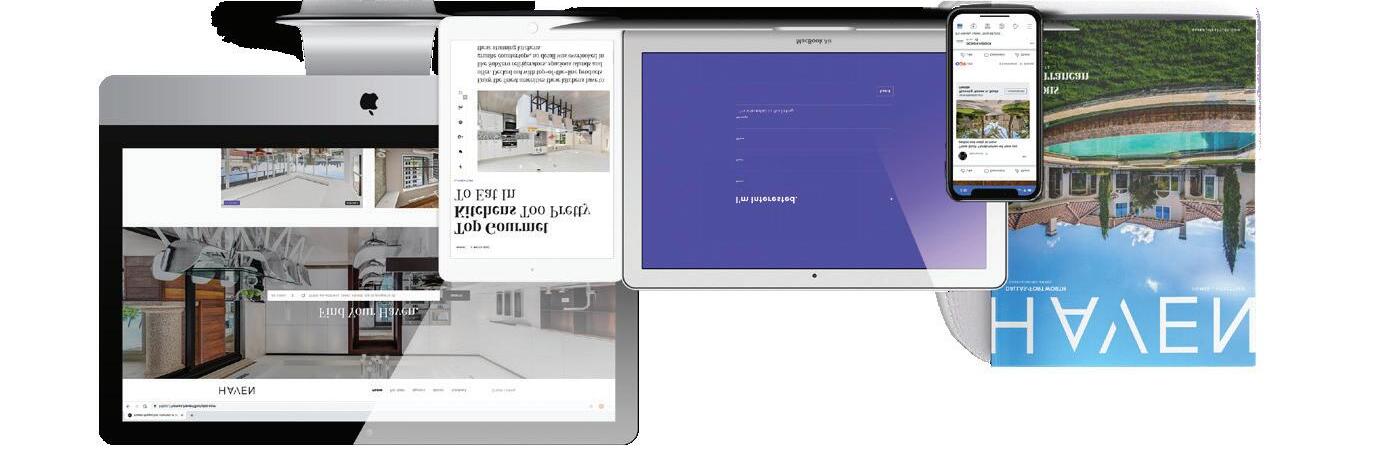
We offer realtors and brokers the tools and necessary insights to communicate the character of the homes and communities they represent in aesthetically compelling formats to the most relevant audiences.
We use advanced targeting via social media marketing, search engine marketing and print mediums to optimize content delivery to readers who want to engage on the devices where they spend most of their time.




1041 GLEN EAGLE DR, GREENSBORO, GA 30642
8.28 ACRES
0 ELSBERRY MOUNTAIN ROAD, DALLAS, GA 30132
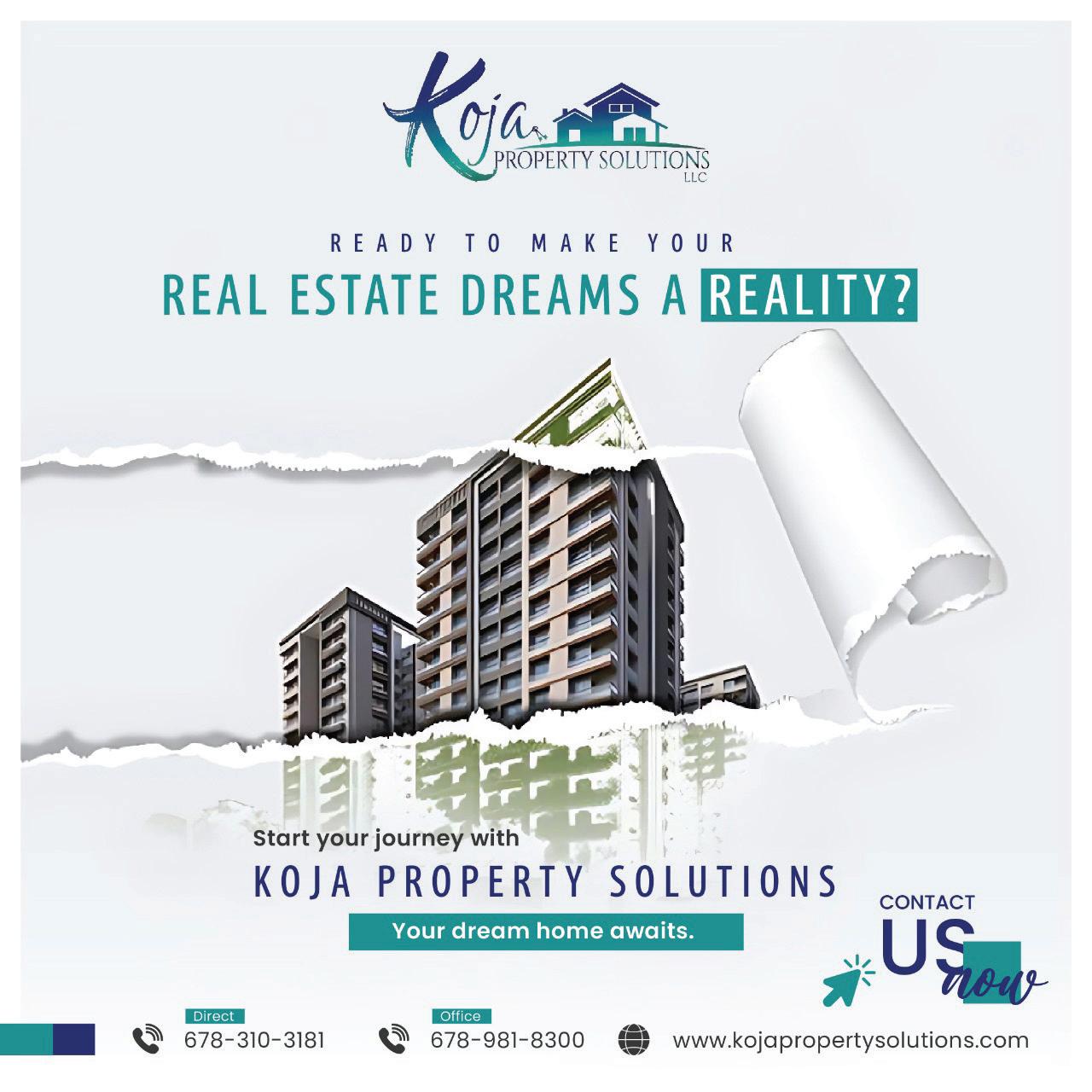
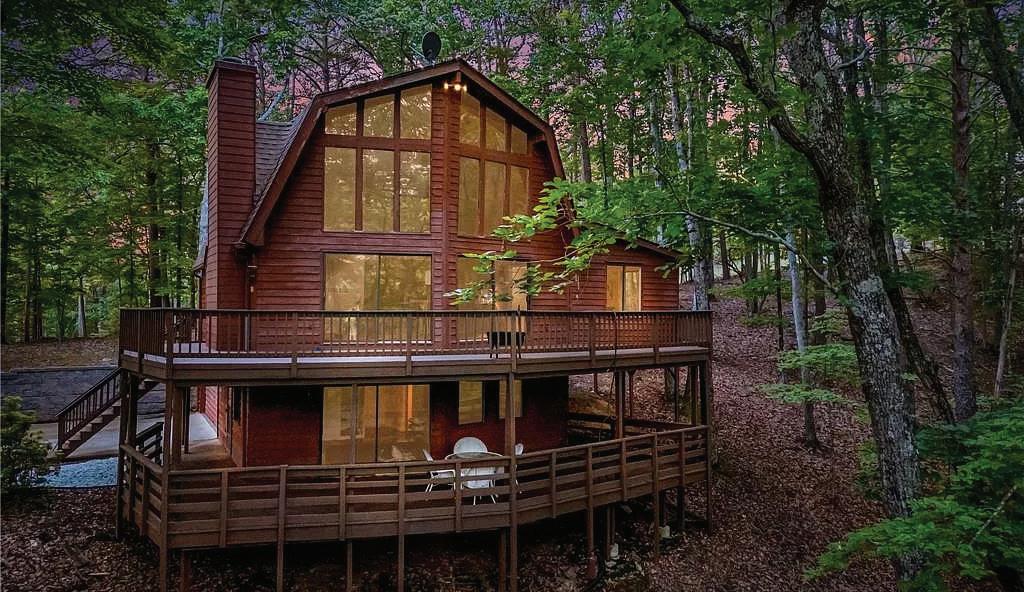
Our firm offers a wide range of real estate services including property purchases, sales, and leasing. Whether you're new to the housing market or an experienced investor, we have the expertise to help you achieve your goals.
Real estate transactions demand careful attention and can be timeconsuming. At our firm, we tailor our services to meet your specific needs.
Our goal is to ensure transparency, foster open communication, and facilitate efficient problem-solving, thereby nurturing enduring partnerships and achieving successful transactions with you. We serve Atlanta, Georgia and surrounding areas.
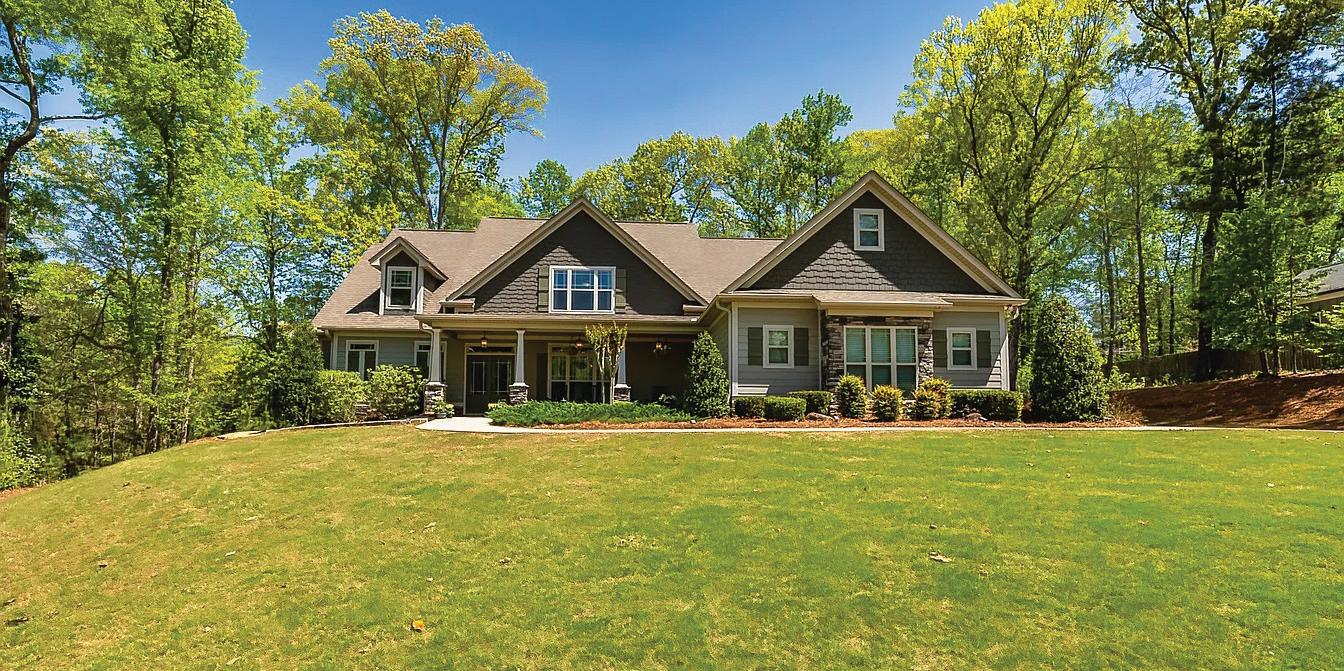
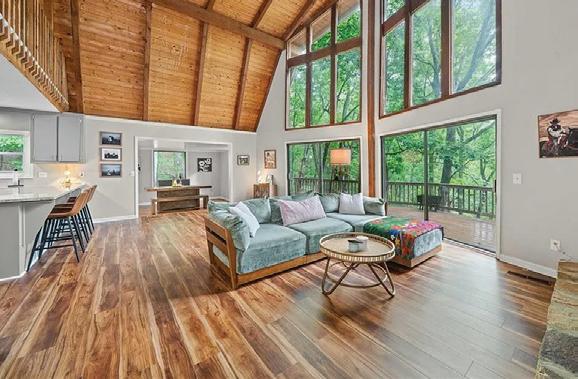
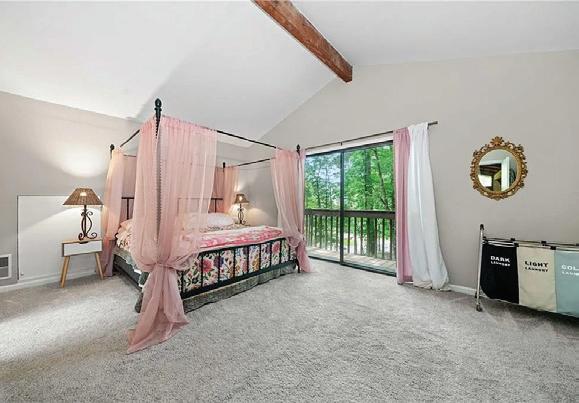
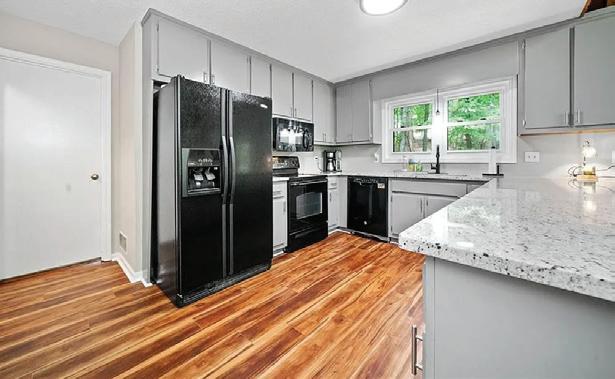
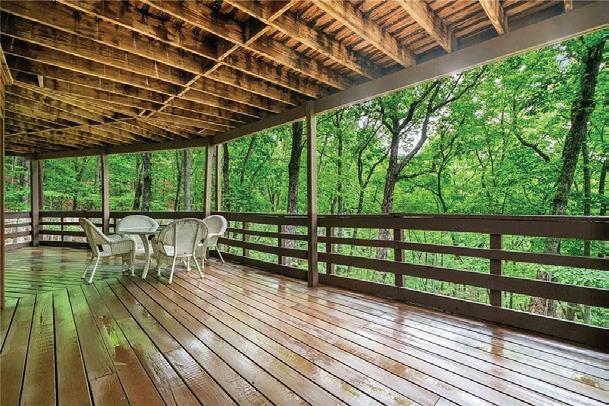
3 BEDS • 3 BATHS • 2,462 SQFT • $425,000. The seller is now offering $10,000 in concessions to be used in any way you like as well as the adjoining lot 93 (a $30,000 value) with a full-price offer before August 1st on this tranquil Woodland Escape in Lake Arrowhead. Welcome to your dream retreat nestled in the heart of nature! Tucked away on an expansive and already combined double lot in the highly sought-after Lake Arrowhead community, this stunning cabin-style home offers the perfect blend of privacy, serenity, and rustic elegance. Surrounded by towering hardwoods and blanketed in dappled sunlight, this secluded sanctuary boasts breathtaking forest views from every angle. Floor-to-ceiling windows frame the natural beauty outside, while expansive wraparound decks on both levels create seamless indoor-outdoor living—perfect for morning coffee with the birds or starlit dinners under the canopy of trees. Step inside to discover a spacious and airy layout with soaring ceilings and warm wood finishes that echo the tranquil surroundings. The open-concept great room is anchored by a cozy fireplace and flows effortlessly into the kitchen and dining areas—ideal for entertaining or simply unwinding in peace. With plenty of outdoor space and no close neighbors in sight, this property is a rare find for those who crave a connection to the outdoors. Whether you’re relaxing with family, hosting guests, or watching wildlife roam, every moment here feels like a getaway. Lake Arrowhead offers the best of North Georgia mountain living, with amenities including a pristine private lake, an 18-hole golf course, pickleball, hiking trails, and more—all just a short drive from metro Atlanta. Come discover your very own forest haven—where peace, privacy, and natural beauty come together to create something truly magical.

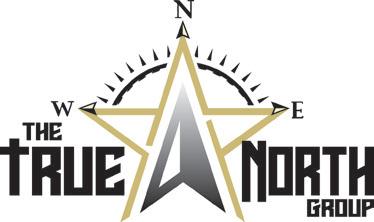
SOLD
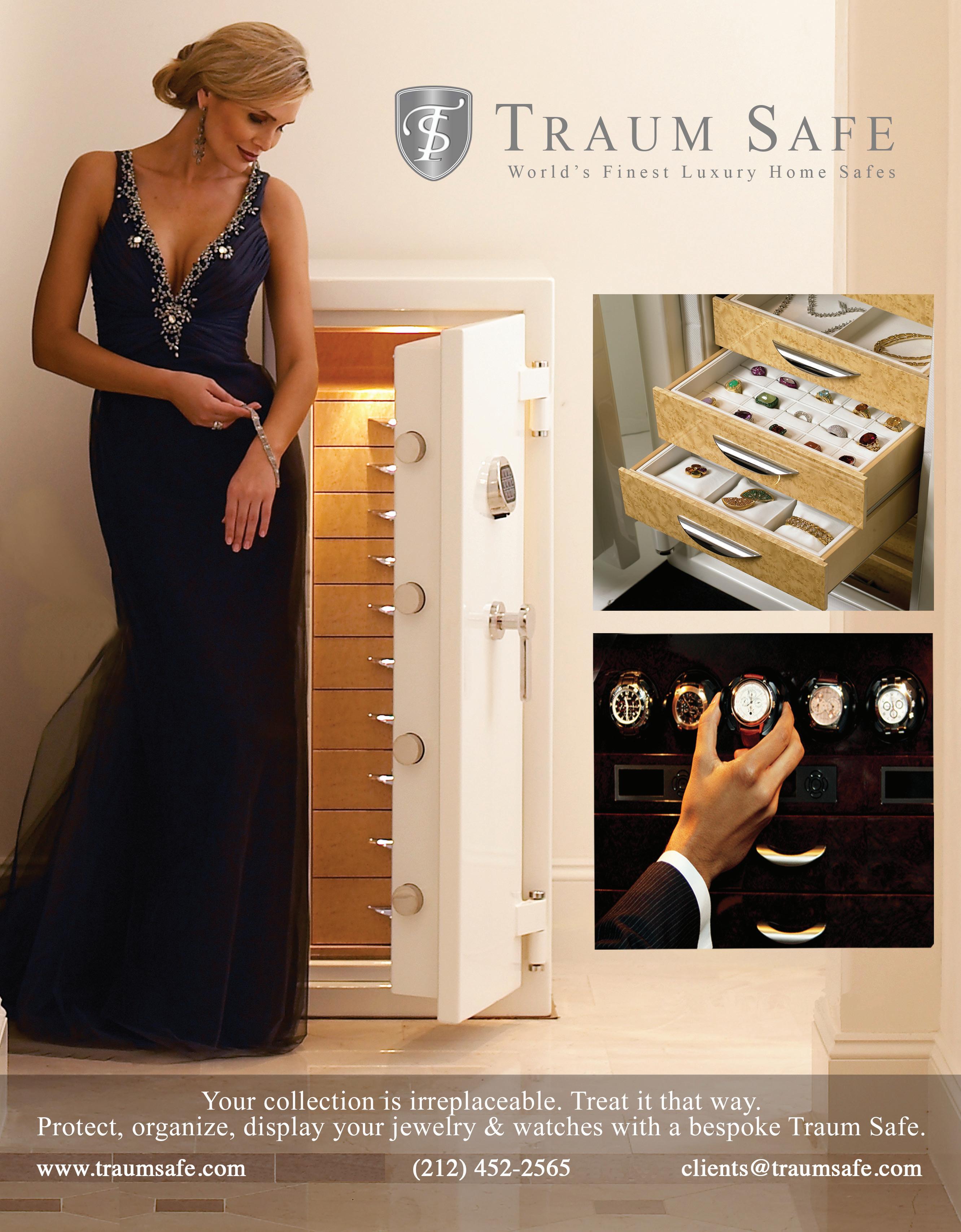

3.3 ACRES
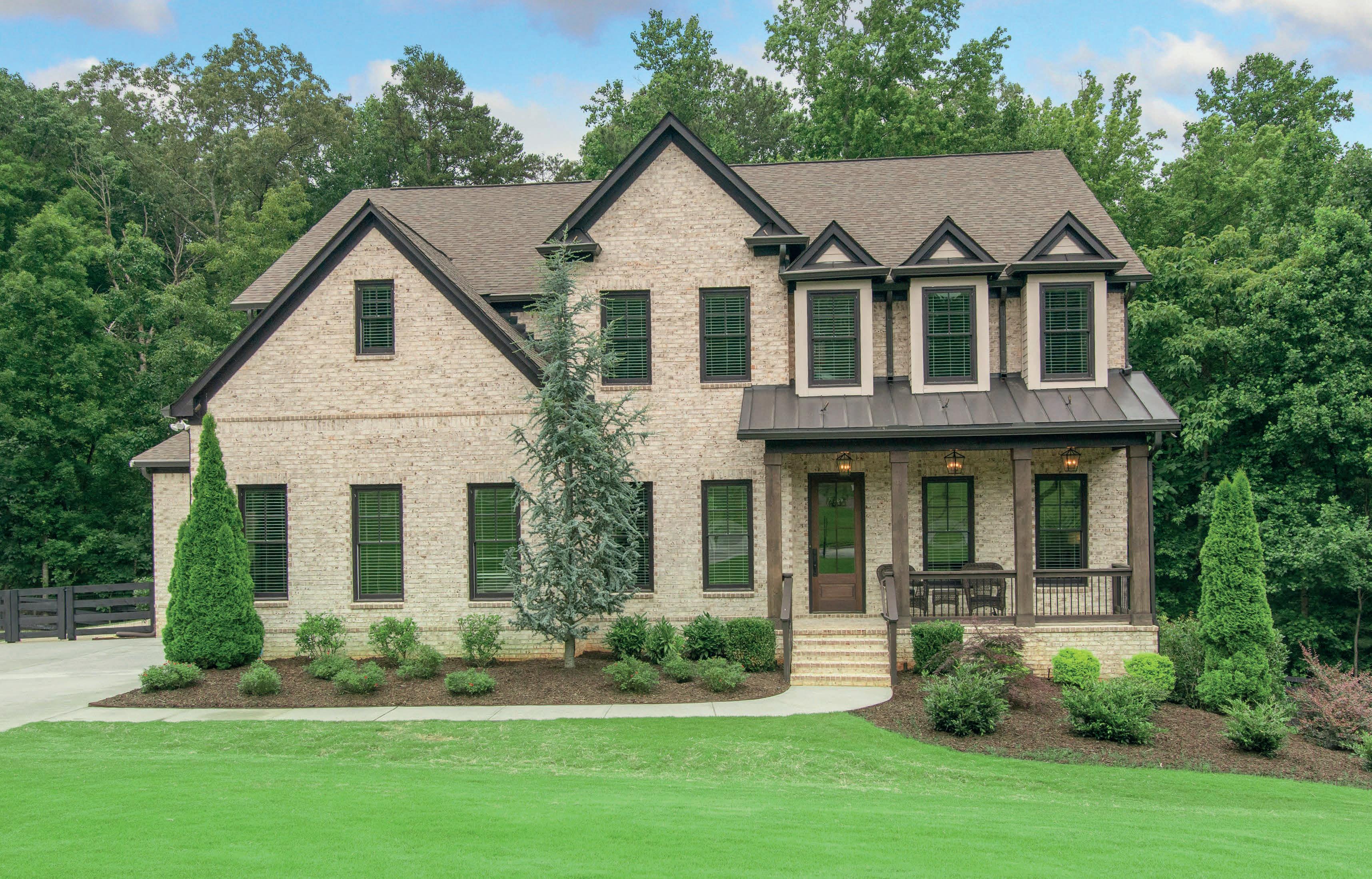
GORGEOUS MILTON
1935 FREEMANVILLE CROSSING COURT, MILTON, GA 30004
Dreaming of your own tennis court, basketball court, or just room to roam? This gorgeous Milton modern farmhouse sits on 3.3 acres at the end of a quiet cul-de-sac. Inside, soaring wood beams, a wall of windows, and custom built-ins frame the fireside family room. The bright, open kitchen wows with quartz counters, custom cabinetry, and a walk-in pantry. Around the corner, there’s a spacious drop zone—perfect for keeping life organized, with a cubby for everyone! Upstairs offers the ultimate layout—three ensuite bedrooms, a media room, and a dreamy primary suite that feels like a retreat, complete with a spa bath and custom closet. Step outside to a covered deck with fireplace, tongue & groove ceiling, and an in ground firepit perfect for smores.
5 BEDS | 4 BATHS | 4,423 SQ FT | $1,750,000
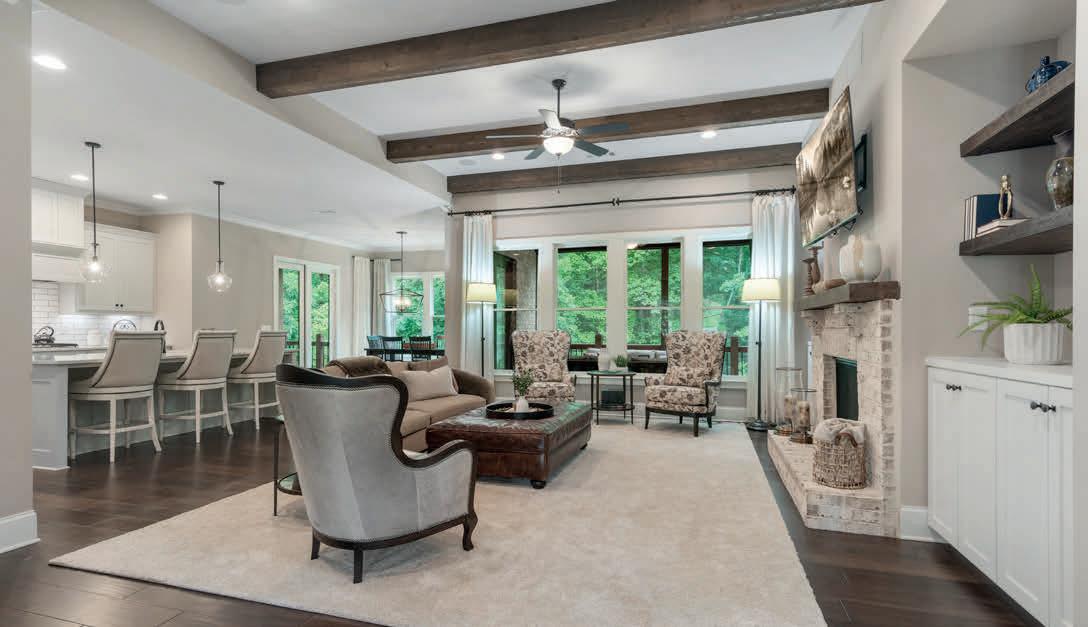
Don’t miss this rare opportunity to own your own piece of paradise at Lake Arrowhead! Nestled in the heart of the mountains, this stunning lake house offers breathtaking views, serene surroundings, and the perfect escape from the everyday hustle. Situated on a rare level lot, this home boasts an expansive yard and stunning, unobstructed lake views. Just 40 easy steps from the patio to the dock, you'll have effortless access to the water. The large private platform dock is perfect for fishing, kayaking, or docking your boat. Enjoy world-class amenities, private lake access, and the tranquil lifestyle you’ve been dreaming of. Lake Arrowhead features a championship golf course, beautiful clubhouse, resort-style pools, tennis and pickleball courts, scenic parks, hiking trails, a pristine private lake, and gated security for ultimate peace of mind. Whether you're looking for a peaceful retreat or a savvy investment, this lake house in Phase 1 of Lake Arrowhead is ideal for short-term rentals and has a strong rental history.
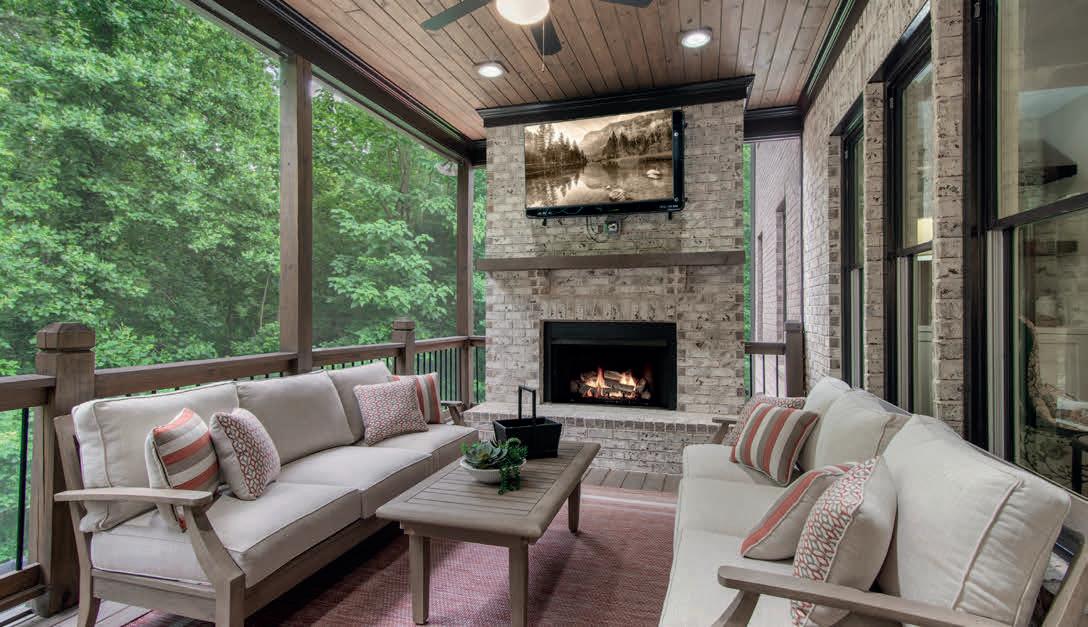
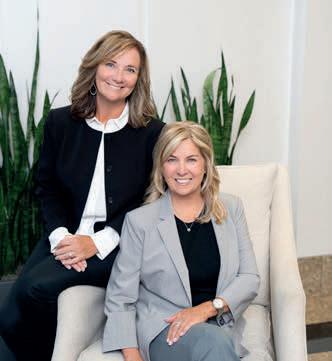
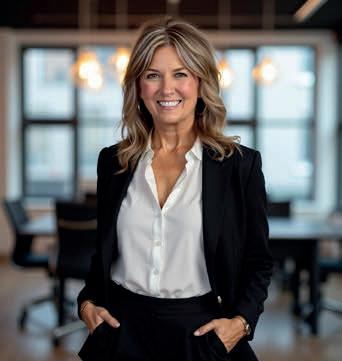

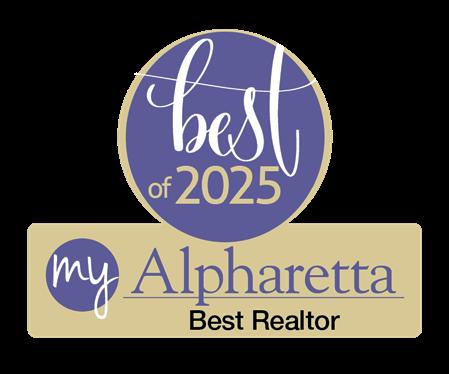

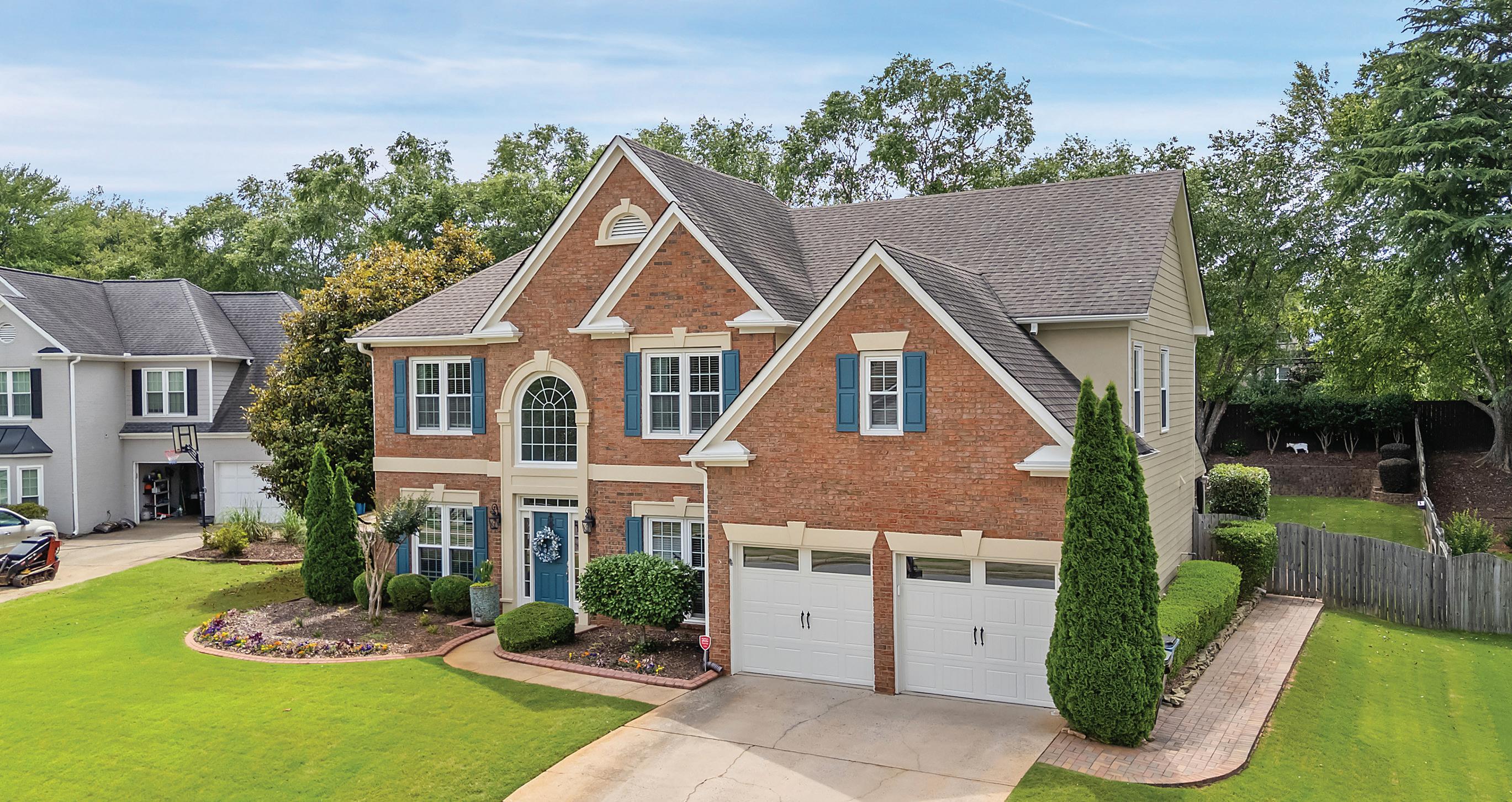
Live the Alpharetta Lifestyle
Stunning 2-story home 5 mins from Alpharetta’s city center where you will enjoy dining, shopping, festivals and all that Alpharetta has to offer. This beautifully updated home features a two story foyer and two story family room. Heated kitchen floors (something you didn’t know you needed). A separate laundry room. Two large walk-in closets in the Master, a spa-like bathroom with soaking tub to melt away the stresses of the day. The outdoors offer the ideal space to sit around the fire with friends under the stars or enjoy a quiet cup of coffee in the morning in your private, fenced back yard. This home is a MUST SEE!! MOTIVATED SELLER!!
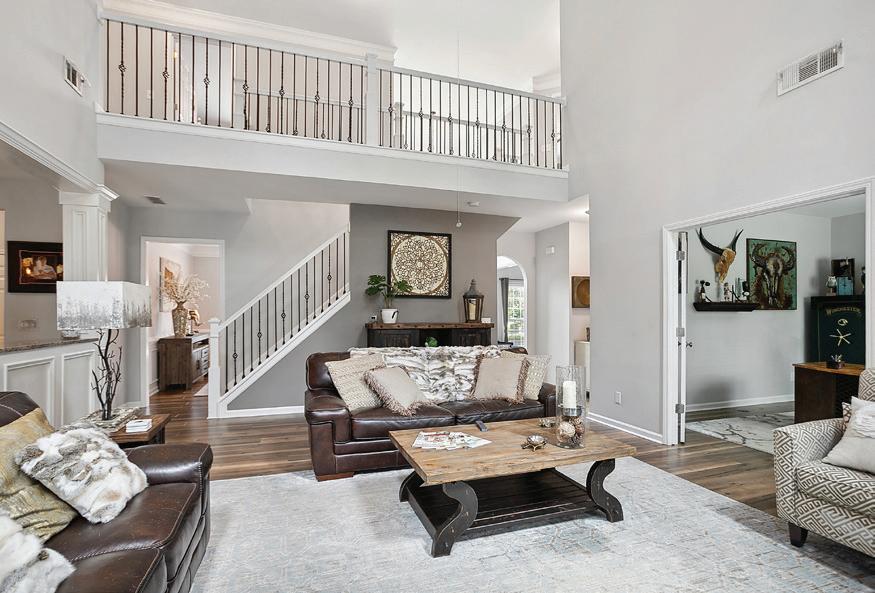
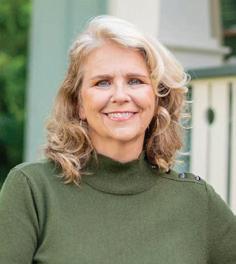
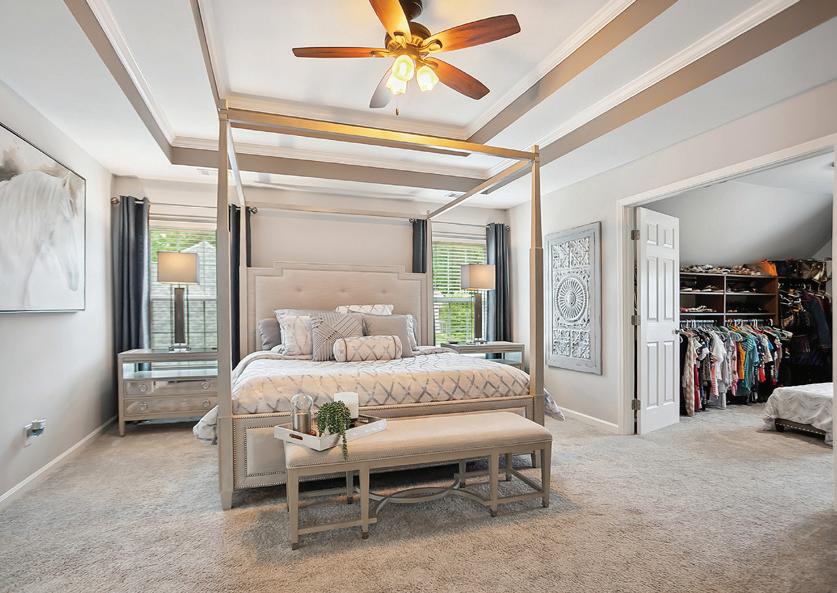
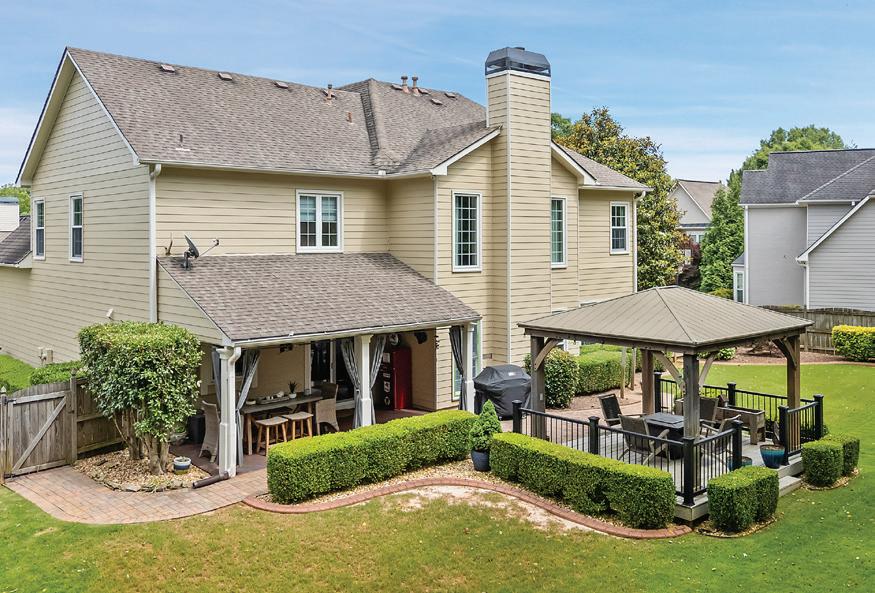
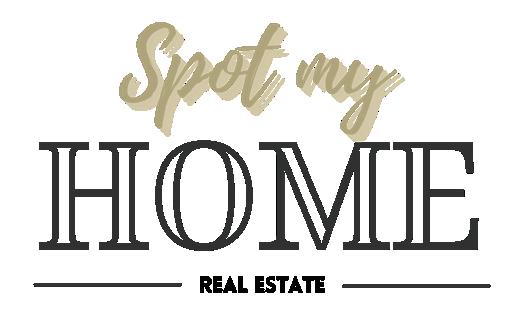

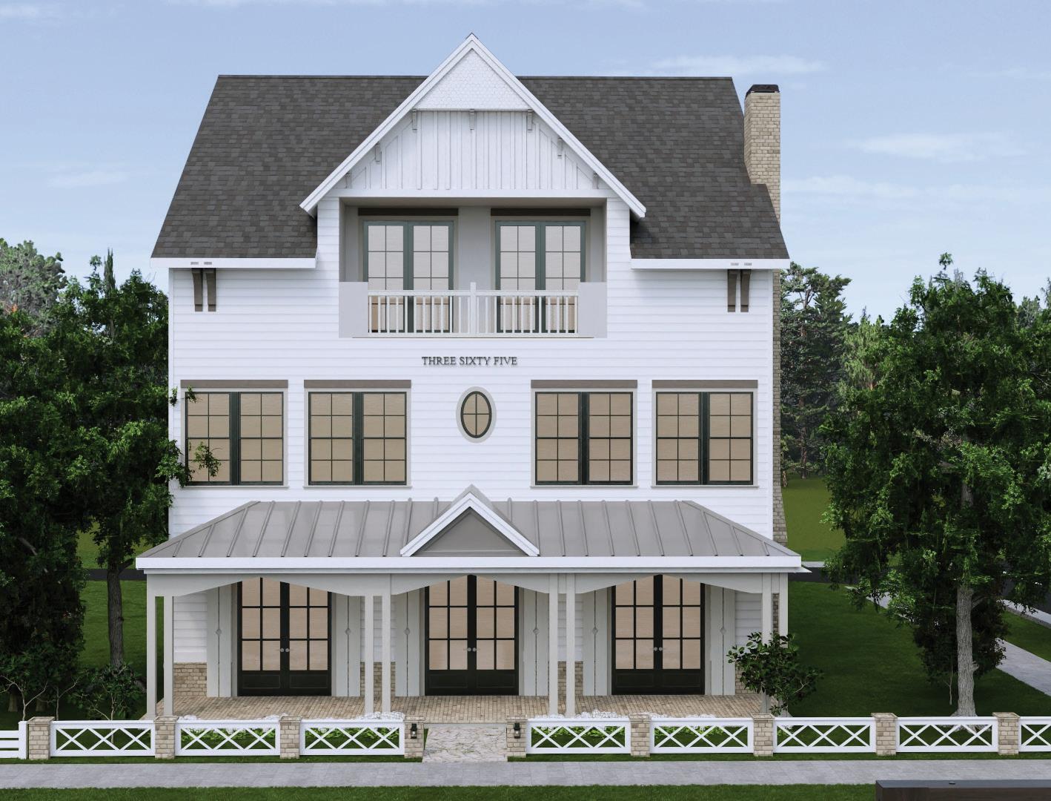
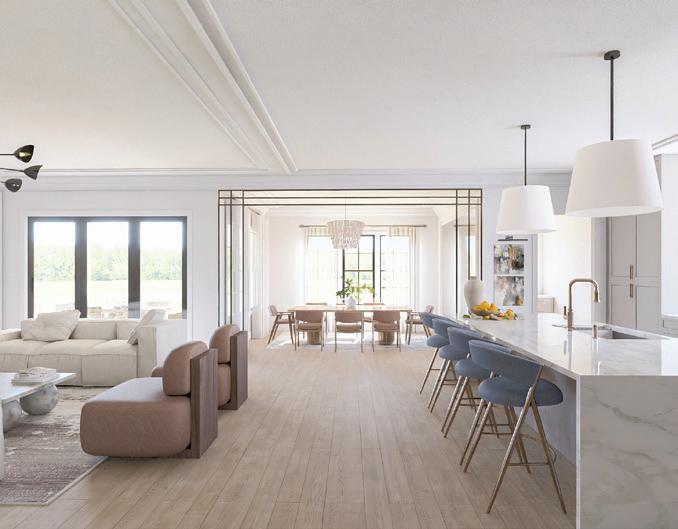
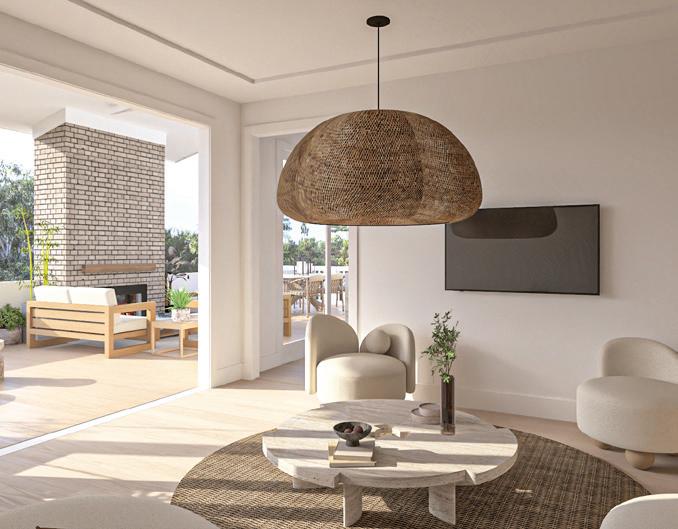
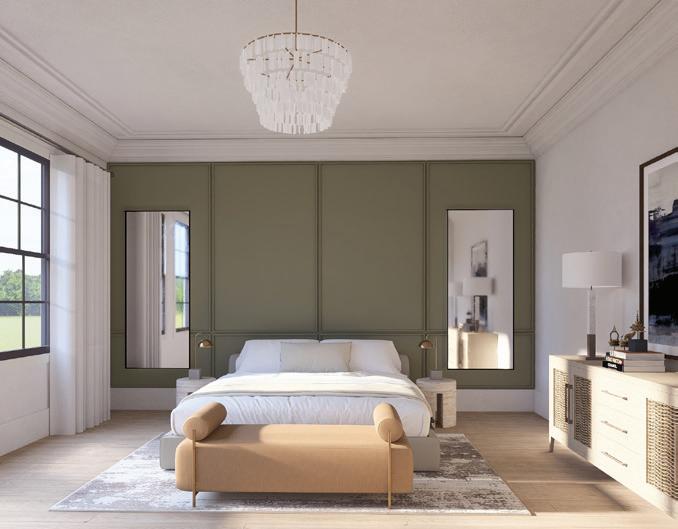
Experience refined living in this exclusive new luxury community in the heart of Downtown Milton/Crabapple. Open floor plan, perfect for modern lifestyles and entertaining. The chef’s kitchen includes a prep kitchen with a second fridge and added storage.
Expansive folding doors open to a covered porch, blending indoor and outdoor spaces. An elevator services all levels, including the main-level master suite with a 60” electric fireplace and casual dining area. The third floor offers three bedrooms, a loft, and a covered outdoor living space with a fireplace and gas line for an outdoor kitchen. The terrace level includes a study and recreation room.
4-5

Customize your finishes now in one of Milton’s most sought-after locations.
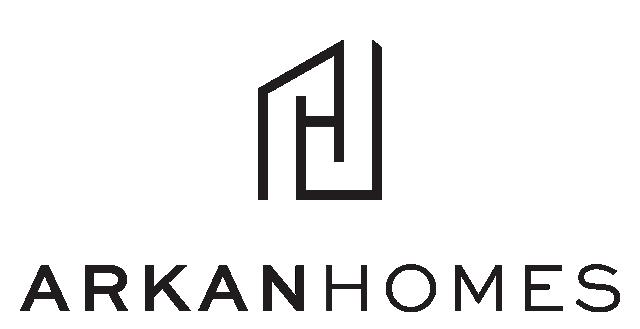
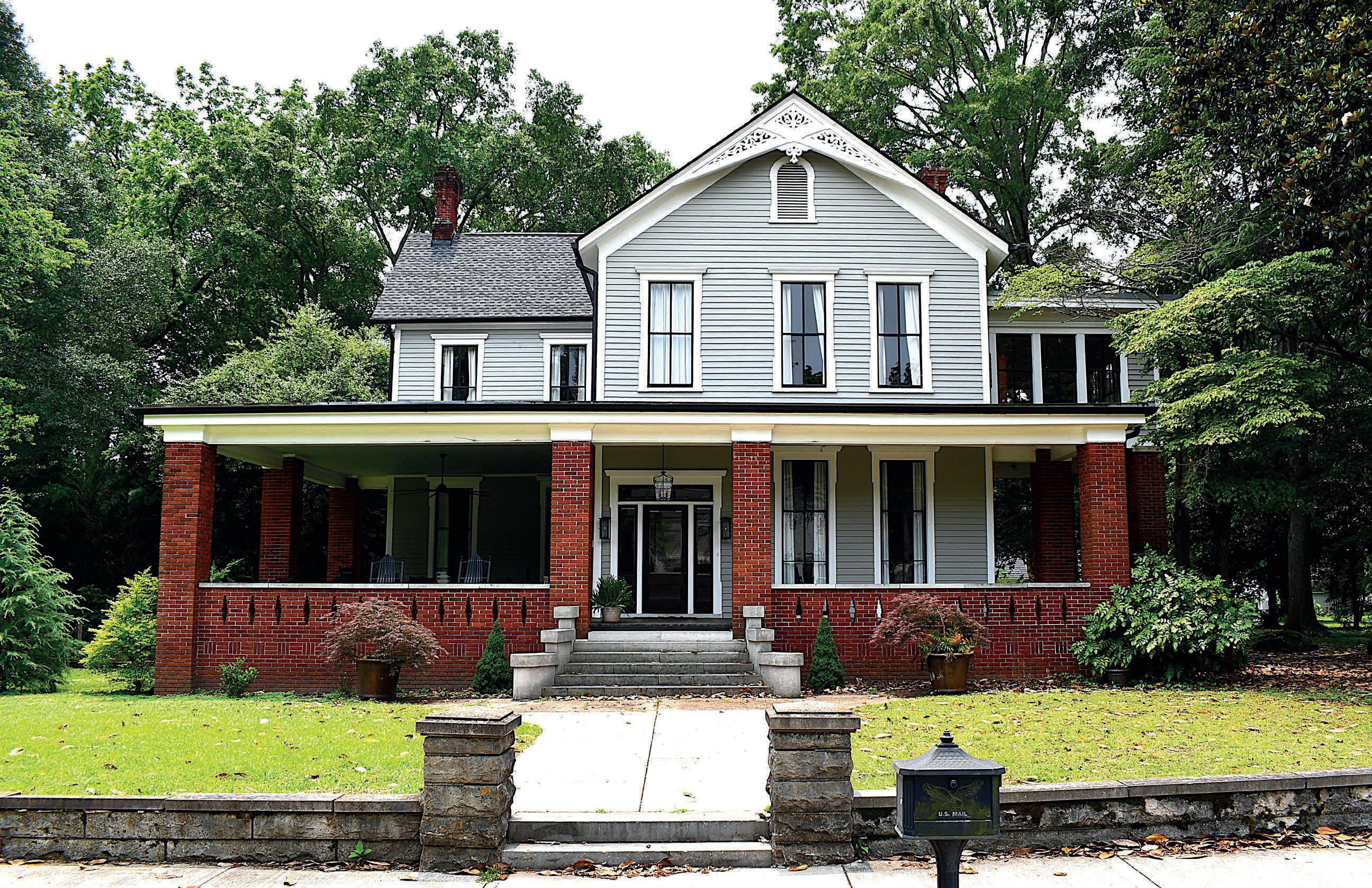
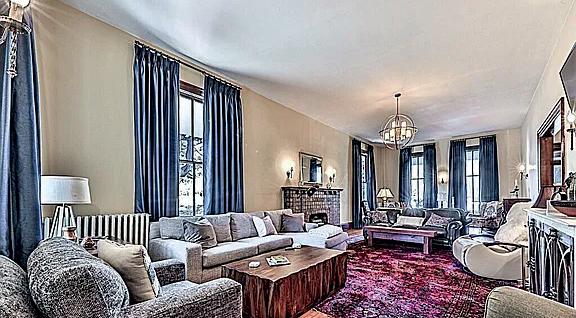
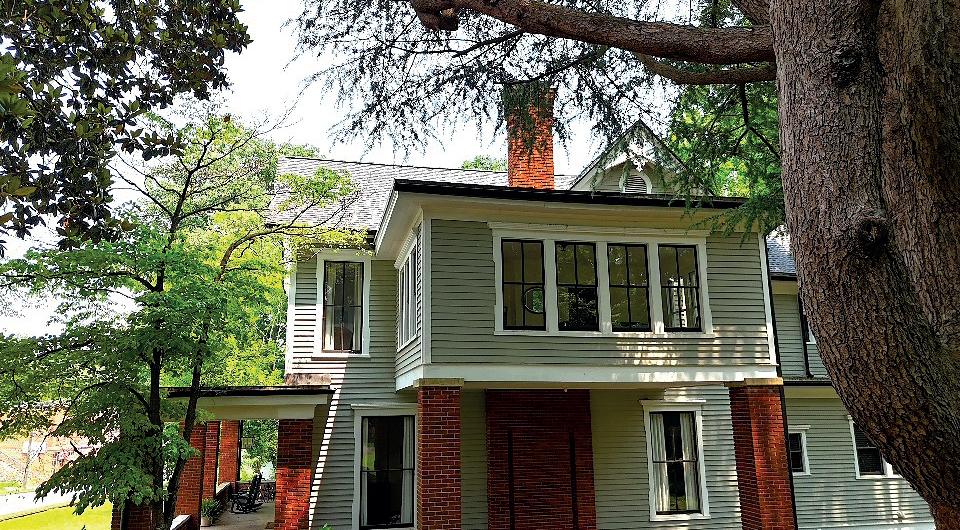
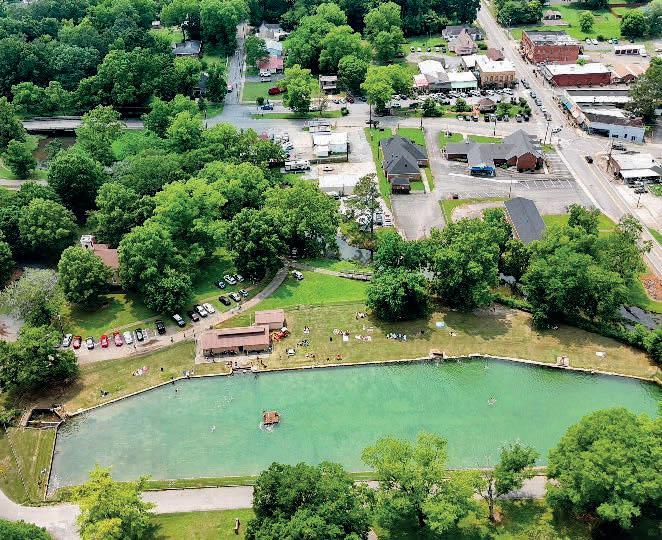
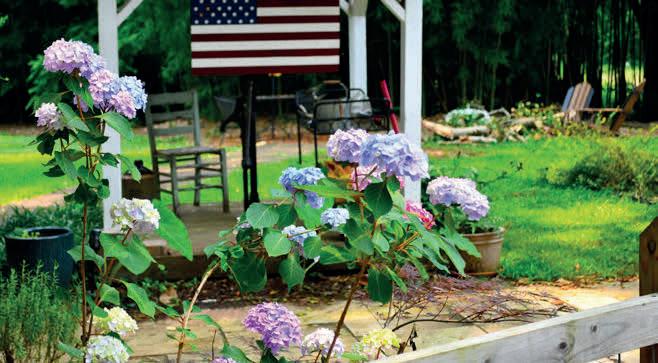
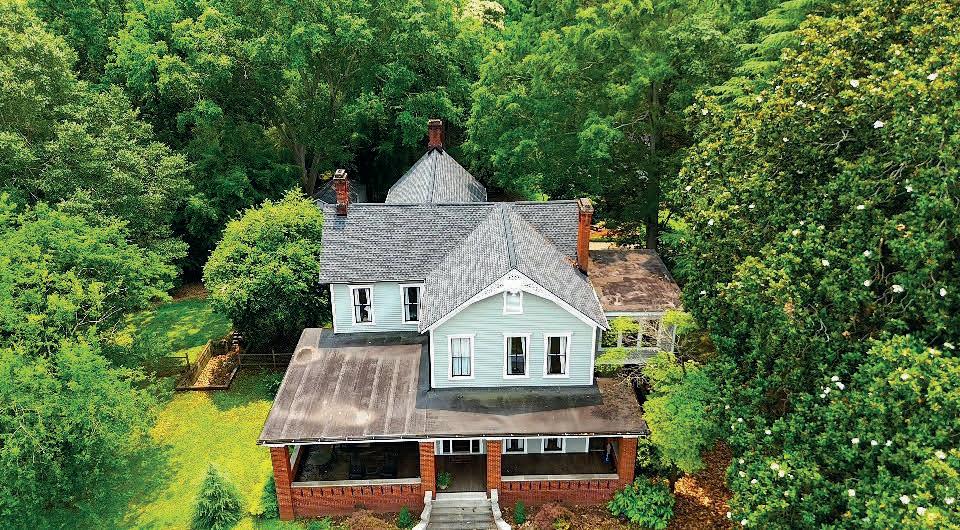
7 Alabama Street, Cave Spring, GA 30124
4 BD | 3.5 BA | $750,000. A rare once in a lifetime OPPORTUNITY to own one of the most historically significant residences in Northwest Georgia! This incredible home is located in Cave Spring, which is a quaint, Gem of a little town in the foothills of the Appalachian Mountains just 15 minutes Southwest of Rome. Built in 1887 by a Belgian born merchant and former State Rep & Senator, the home was purchased and completely remodeled in 1929 by Dr. J B Rolater. Dr. Rolater became the little town’s greatest benefactor when he donated the land parcel where Rolater Park is located, the sprawling city park contains the Cave and Spring where the city got its name. Just prior to the collapse of the Great Depression this original Queen Anne Style Home was “modernized and updated with stunning Art Deco electric light fixtures, electric ceramic heaters in the fireplaces, central heat from a modern boiler system and radiators” many of which are still operational and, in the home, today.



Homes For Sale in Canton, Georgia
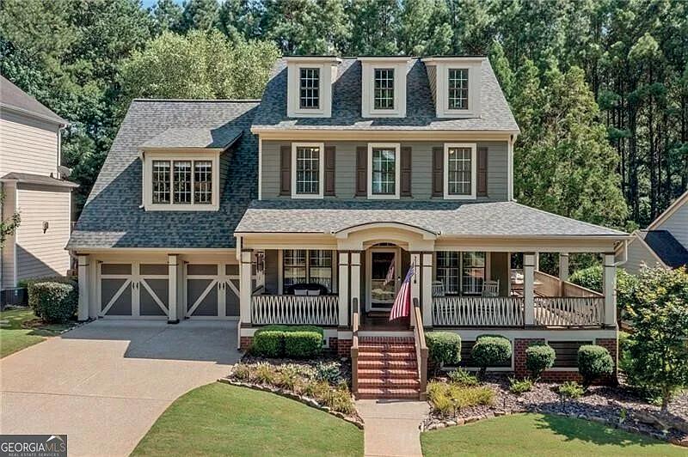
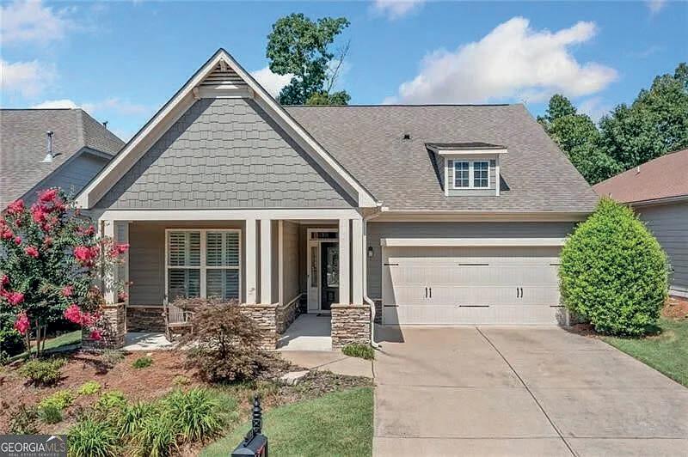
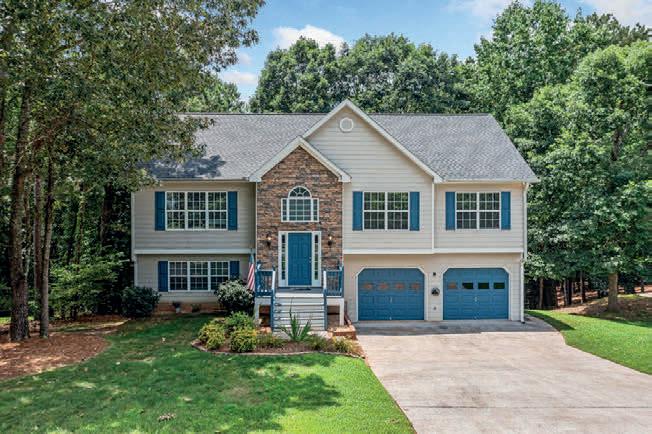
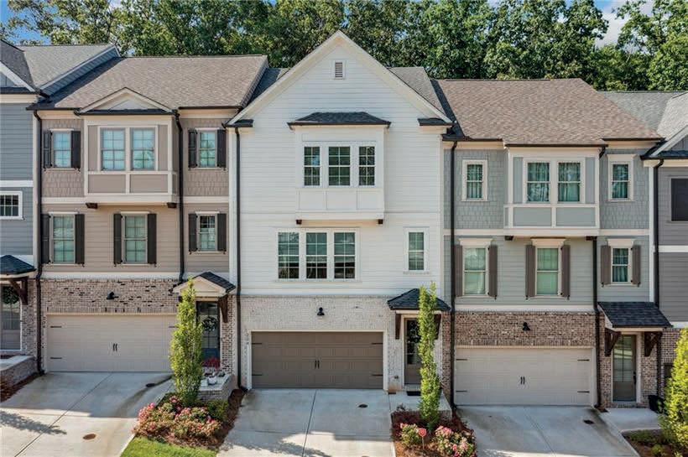
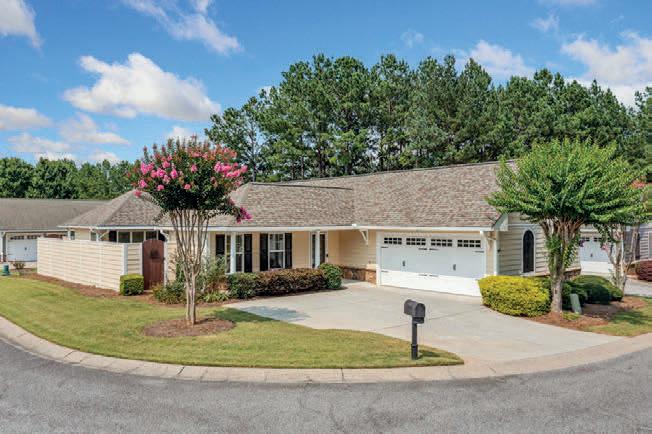
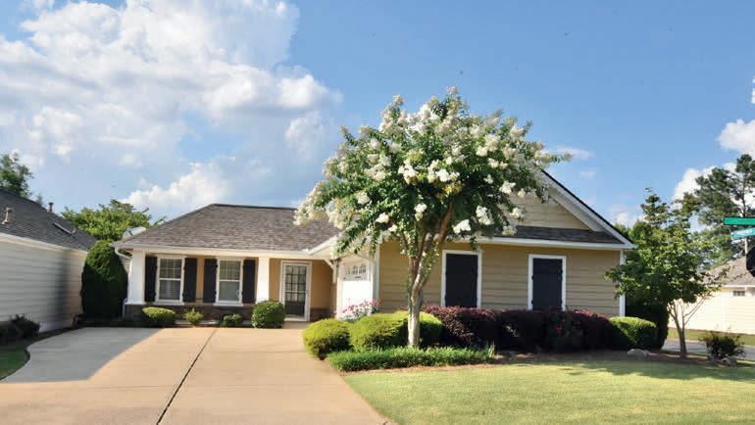

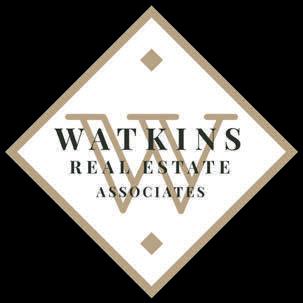
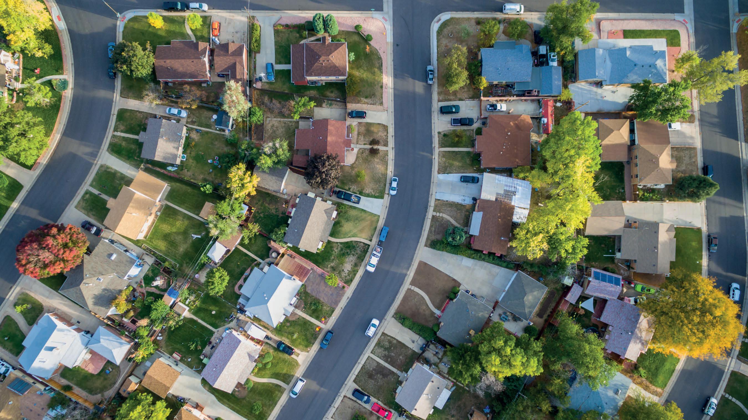
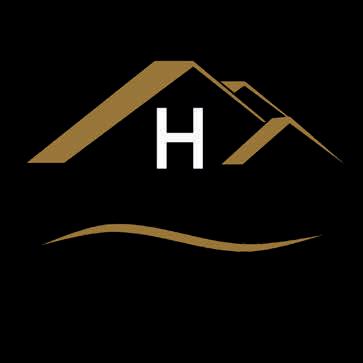


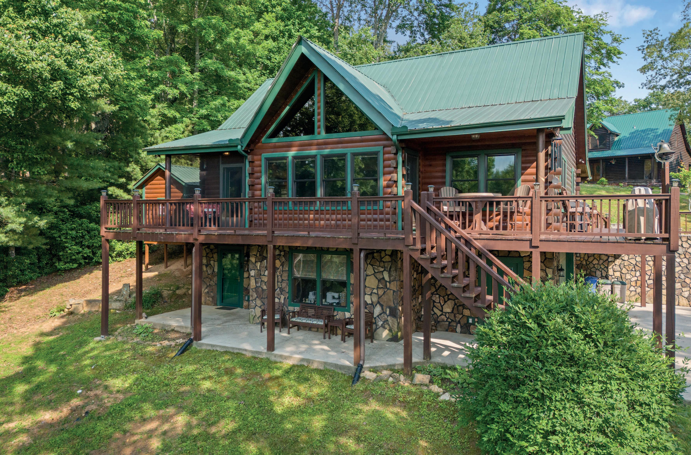
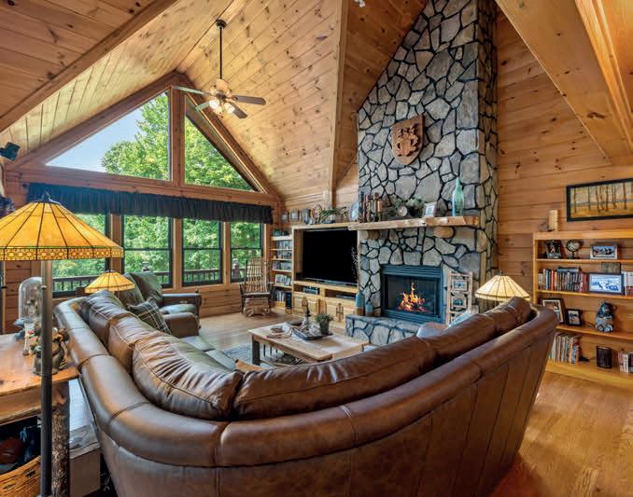
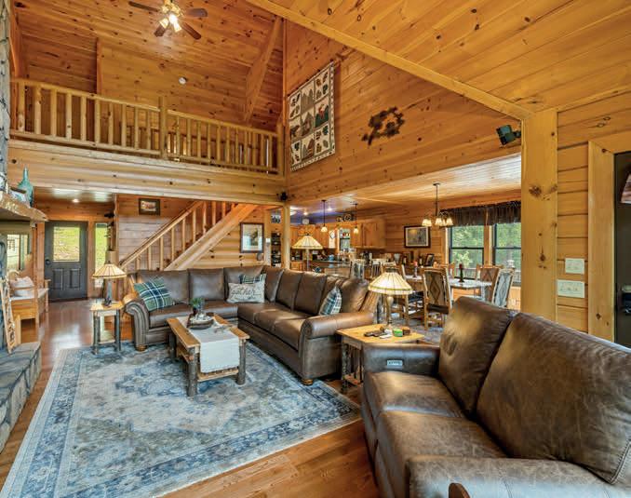
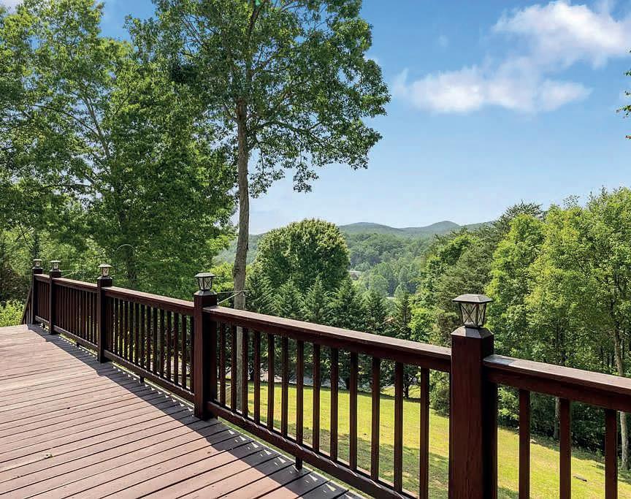
3
Enjoy Stunning Mountain Views and Serene Comfort. This immaculate FURNISHED 3BR/3.5BA mountain retreat offers the perfect blend of full-time living and peaceful escape. Take in breathtaking mountain views from the living room, dining room, and primary suite—where you’ll also enjoy private driveway access and a spa-like ensuite bath. Start your mornings with coffee or a good book on the private porch off the master bedroom, or relax on the shaded front porch. The spacious, flowing floor plan features a dramatic stone, floor-to-ceiling fireplace, soaring cathedral ceilings, rich wood finishes, and expansive windows that frame the scenic views. The kitchen provides ample counter space and cabinetry, perfect for entertaining. Two additional bedrooms and a full bath are located upstairs. An oversized two-car garage completes this exceptional mountain home.
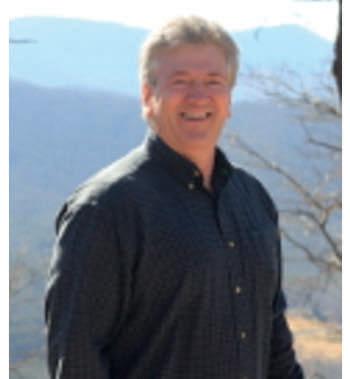

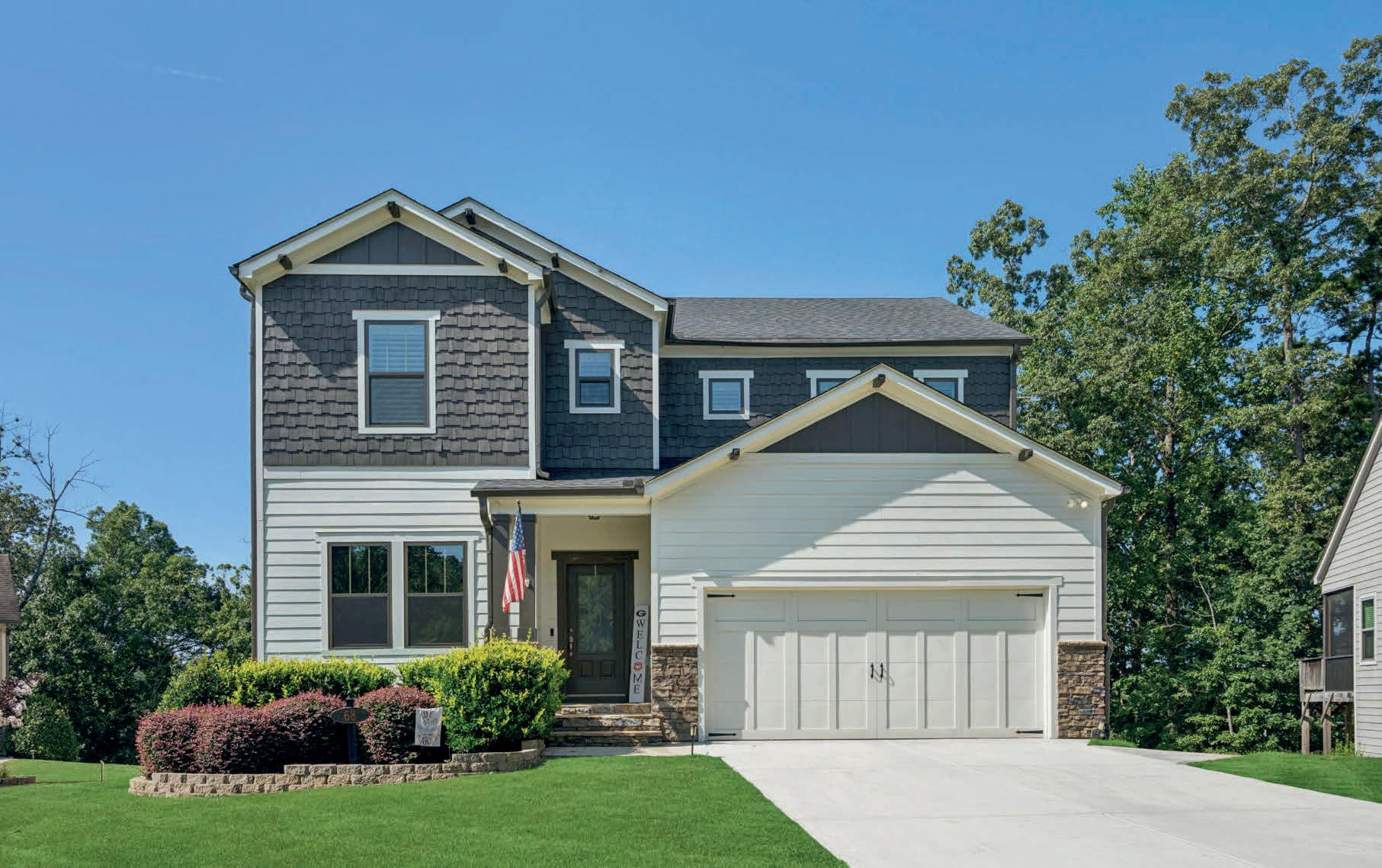
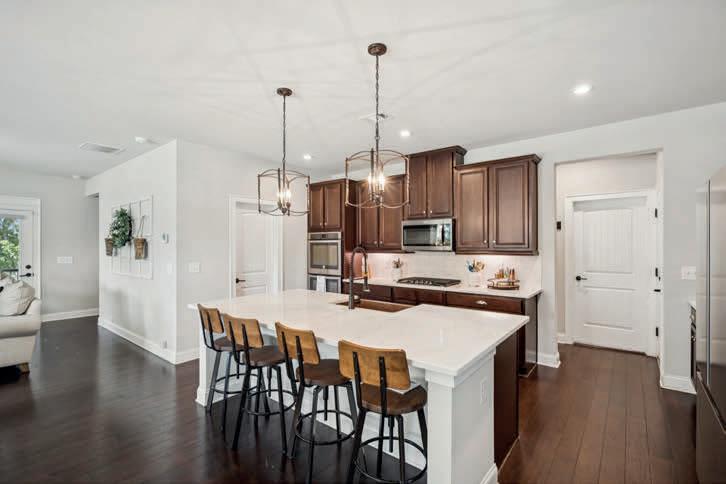
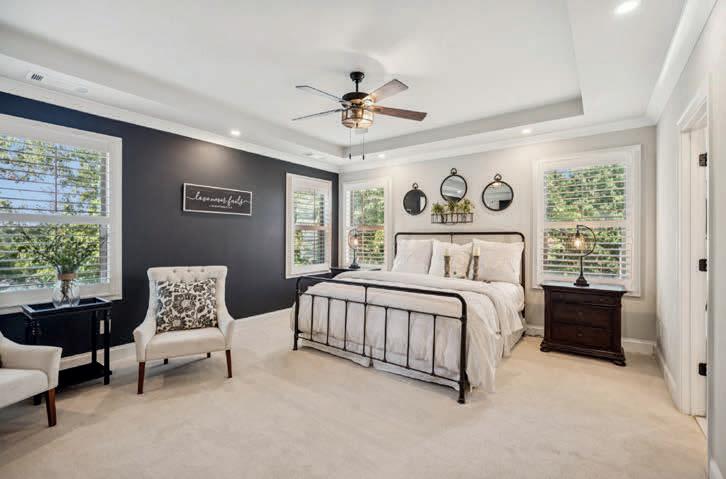
6 BEDS
6 BATHS
6,619 SQ FT
$875,000
Experience Luxury Lake Living at Dawson Pointe on Lake Lanier. 6BR/5.5 BA Luxury Home in Gated Lake community on nearly half-acre lot in park-like cul-de-sac. 2 Owner’s Suites, One on Main level & 2nd upstairs. Family Room features a stack stone fireplace and walk-out to a beautiful screened porch overlooking the backyard. A study on Main would make really cool office. Master Suite & retreat on main features double shower heads, double vanities, & a large walk-in closet. 3 more spacious bedrooms upstairs. Finished Terrace level features 1BR/1BA, Family Room, great for entertaining & workshop. Your lake life is calling, without all the maintenance! Schedule your private tour today!
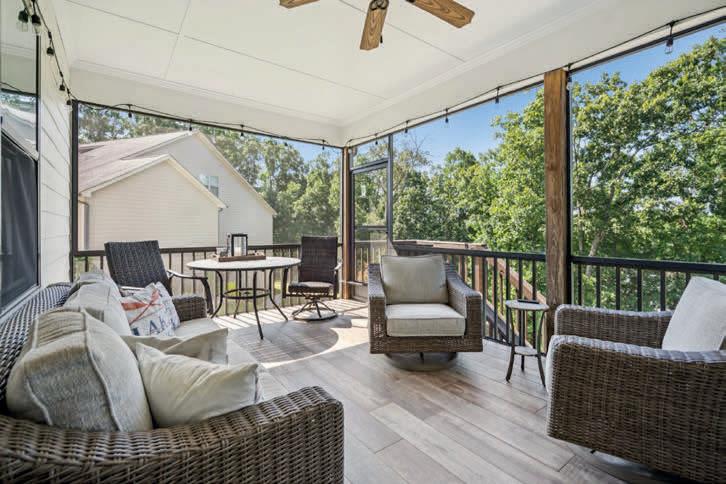
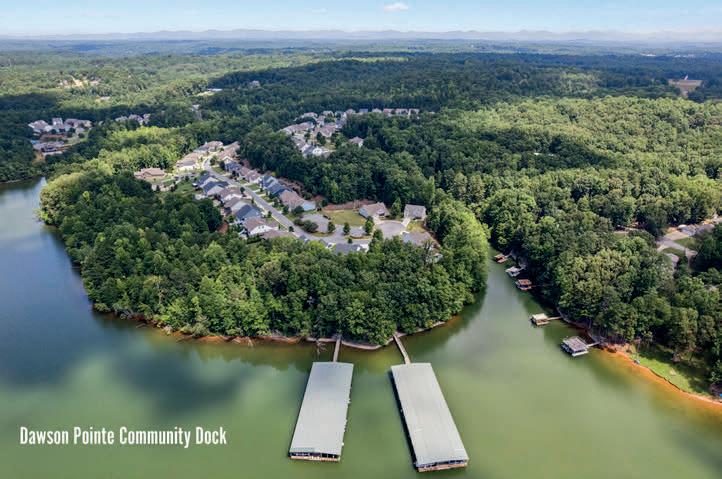

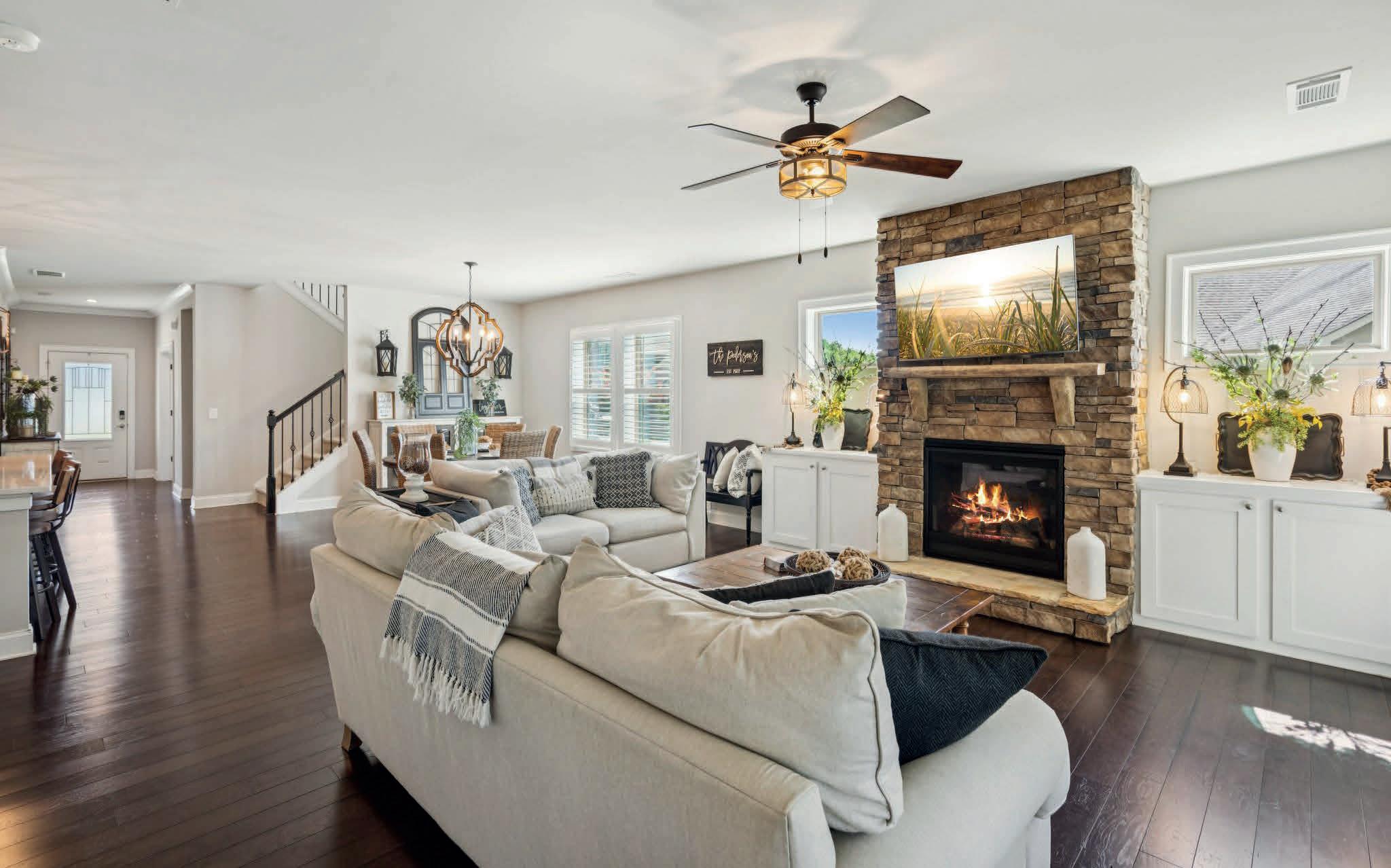


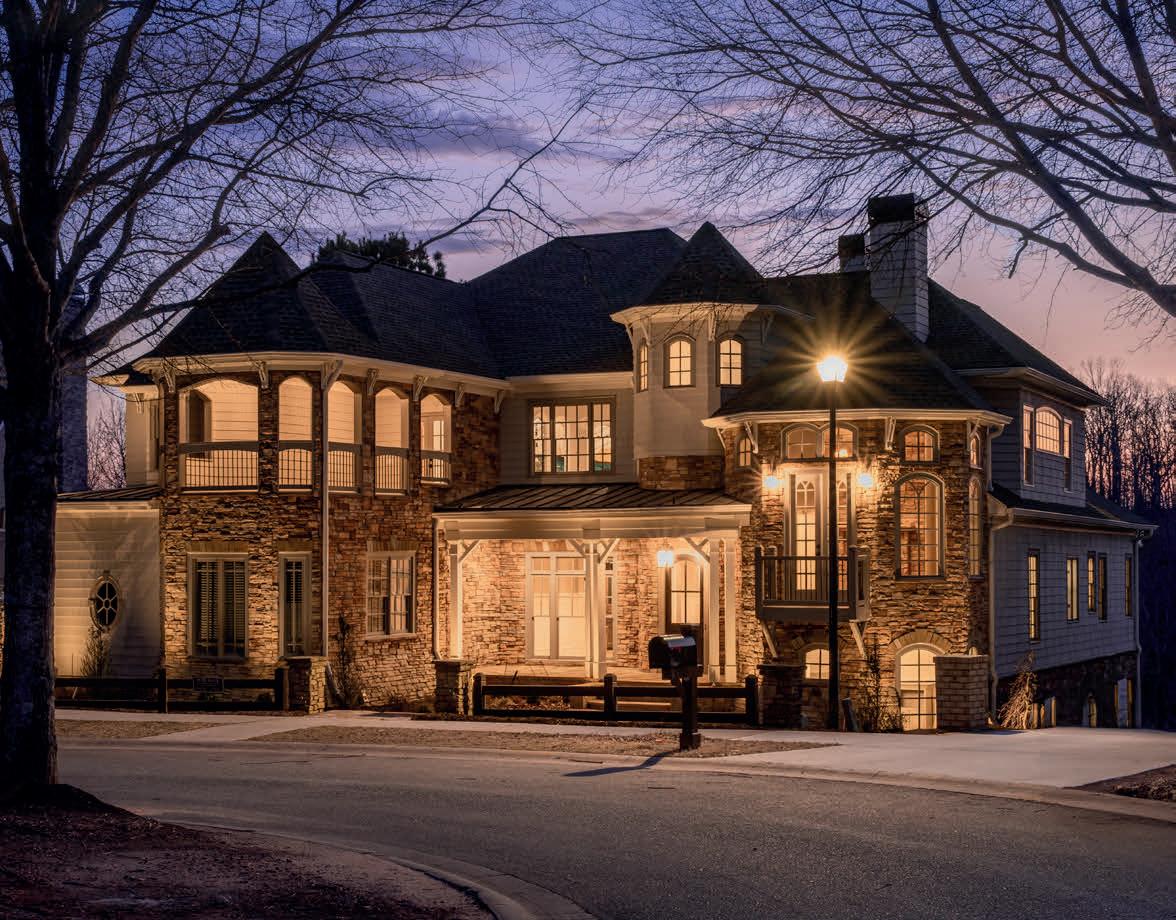
6756 HEDGE ROW LANE, GAINESVILLE, GA 3050
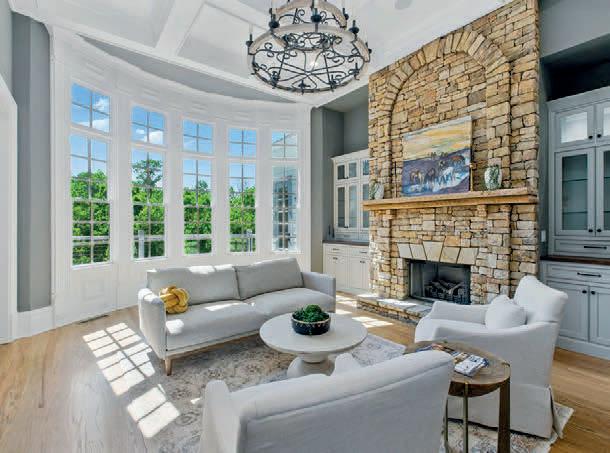
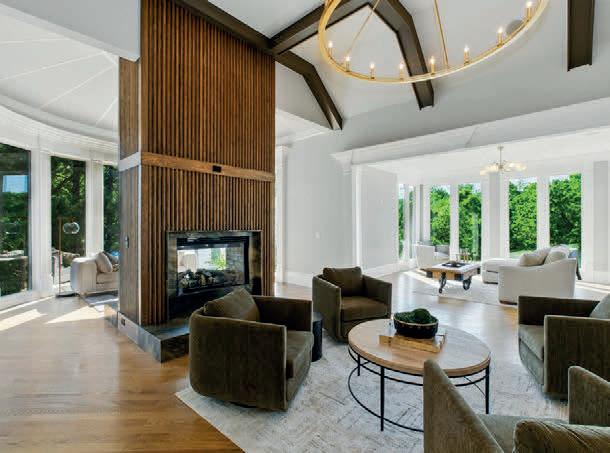
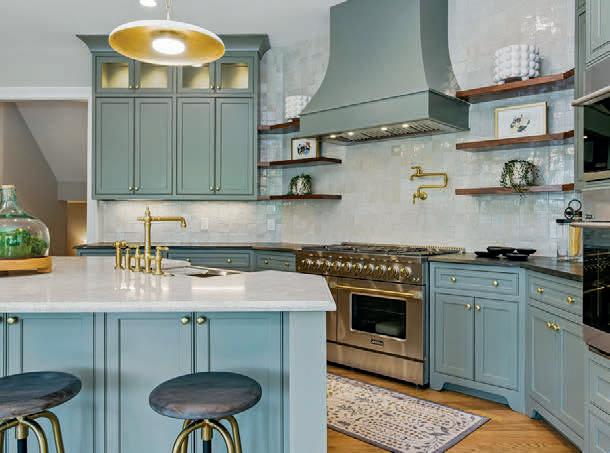
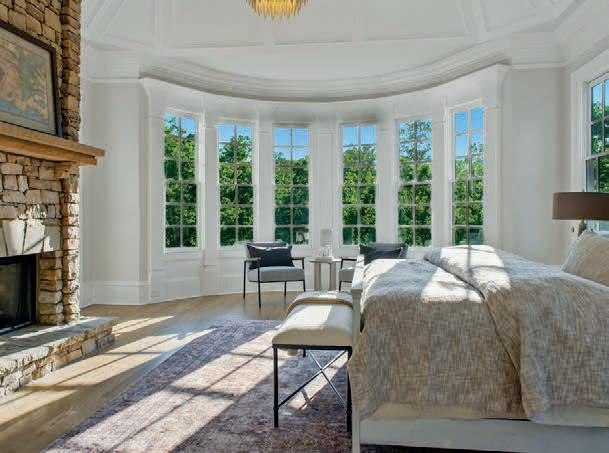
6 BEDS | 6/3 BATHS | 10,278 SQ FT | $2,795,000
Welcome to an unparalleled living experience in this extraordinary, newly reimagined, luxury home, where timeless elegance meets modern sophistication. From the moment you step through the grand entrance, soaring ceilings, custom millwork, floor-to-ceiling windows set the stage for an awe-inspiring ambiance. Architectural ceiling details and designer lighting elevate every space from the grand keeping room to the intimate study w/ stone fireplace & Juliette balcony. The elevator allows easy access to all three finished levels with owner’s suites on each level welcoming guests or multi-generational living.
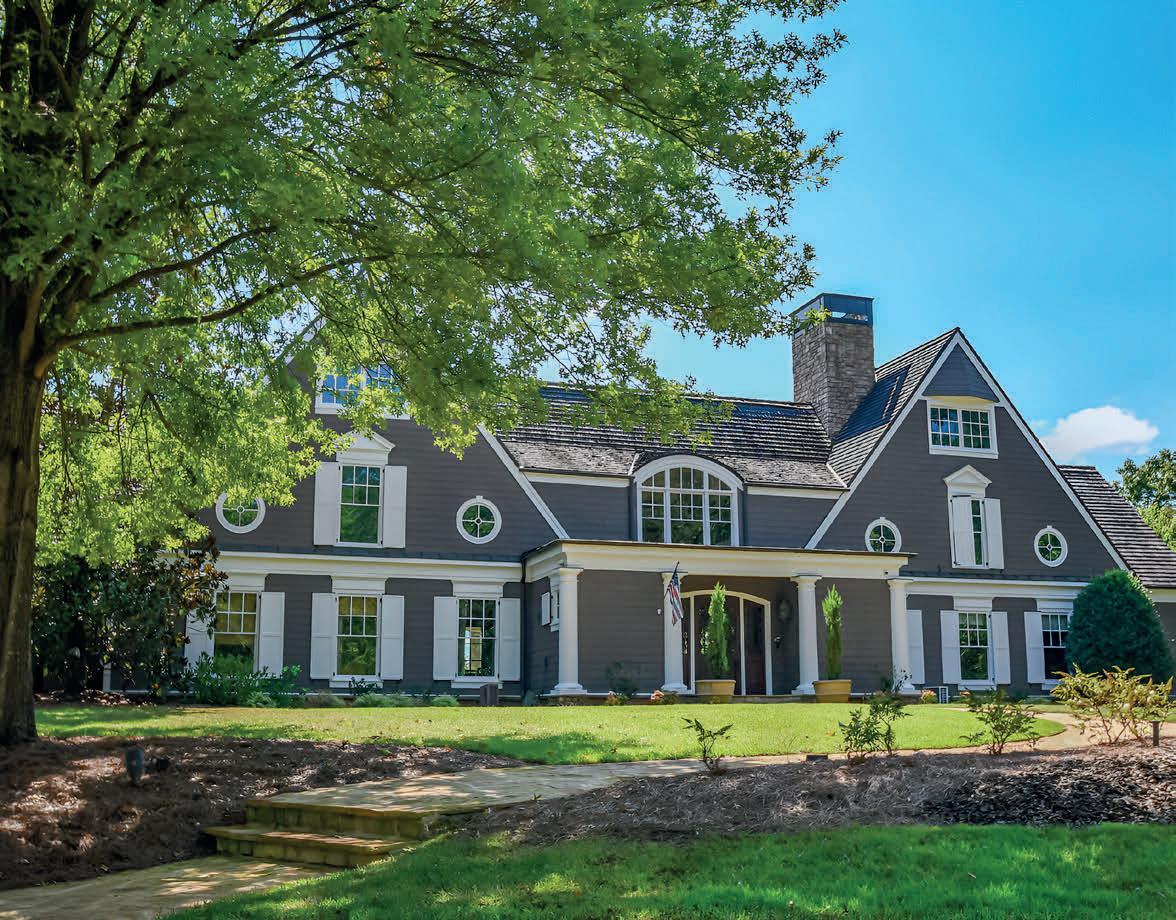
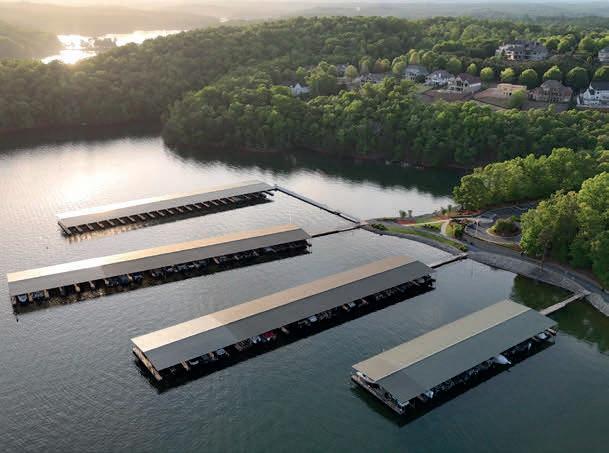
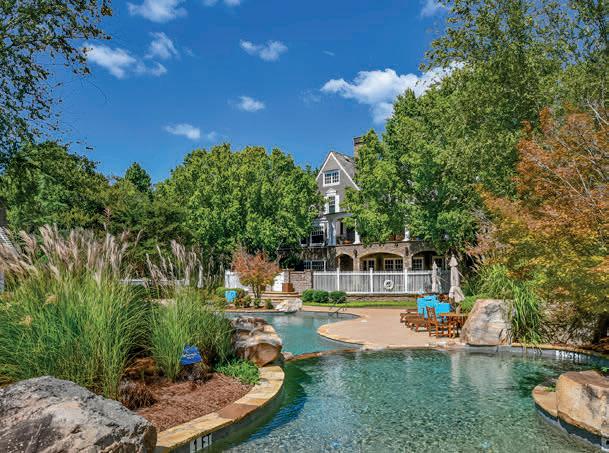
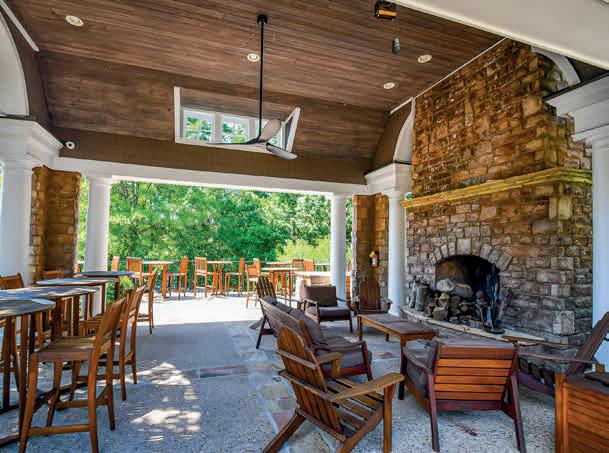
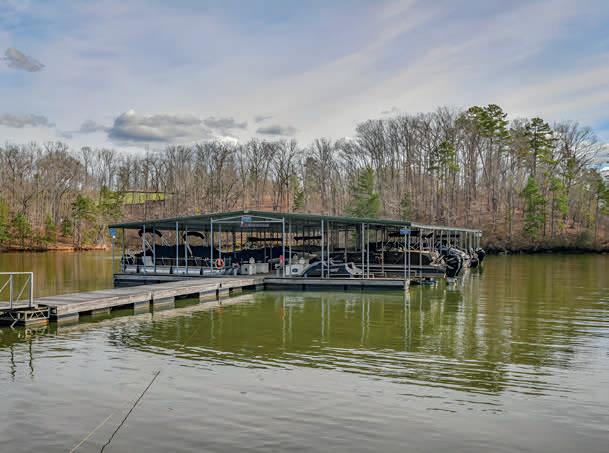
Experience the pinnacle of luxury lake living at Marina Bay, Gainesville’s premier gated resort community on Lake Lanier. Designed for those who want more than just a weekend getaway, Marina Bay offers an elegant, year-round lifestyle with a private 280-slip marina, a spectacular 14,000 sq ft clubhouse, resort-style pool, tennis courts, fitness center, and endless social activities. This vibrant community combines the serenity of lakeside living with the sophistication of a luxury neighborhood, all just minutes from Gainesville and Dawsonville. At Marina Bay, every day feels like a vacation—without ever leaving home.

C: 678.316.8687 | O: 770.503.7070
brendakayburke@gmail.com www.brendaburke.kw.com

C: 678.316.6262 | O: 770.503.7070
patburke@kw.com www.kw.com
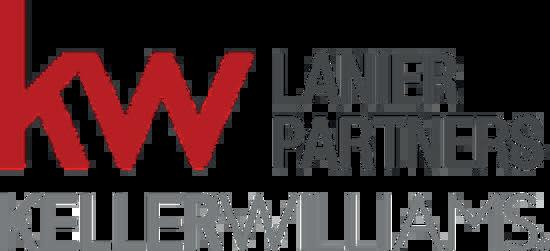
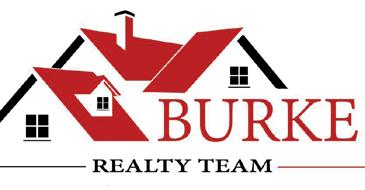
MARINA BAY
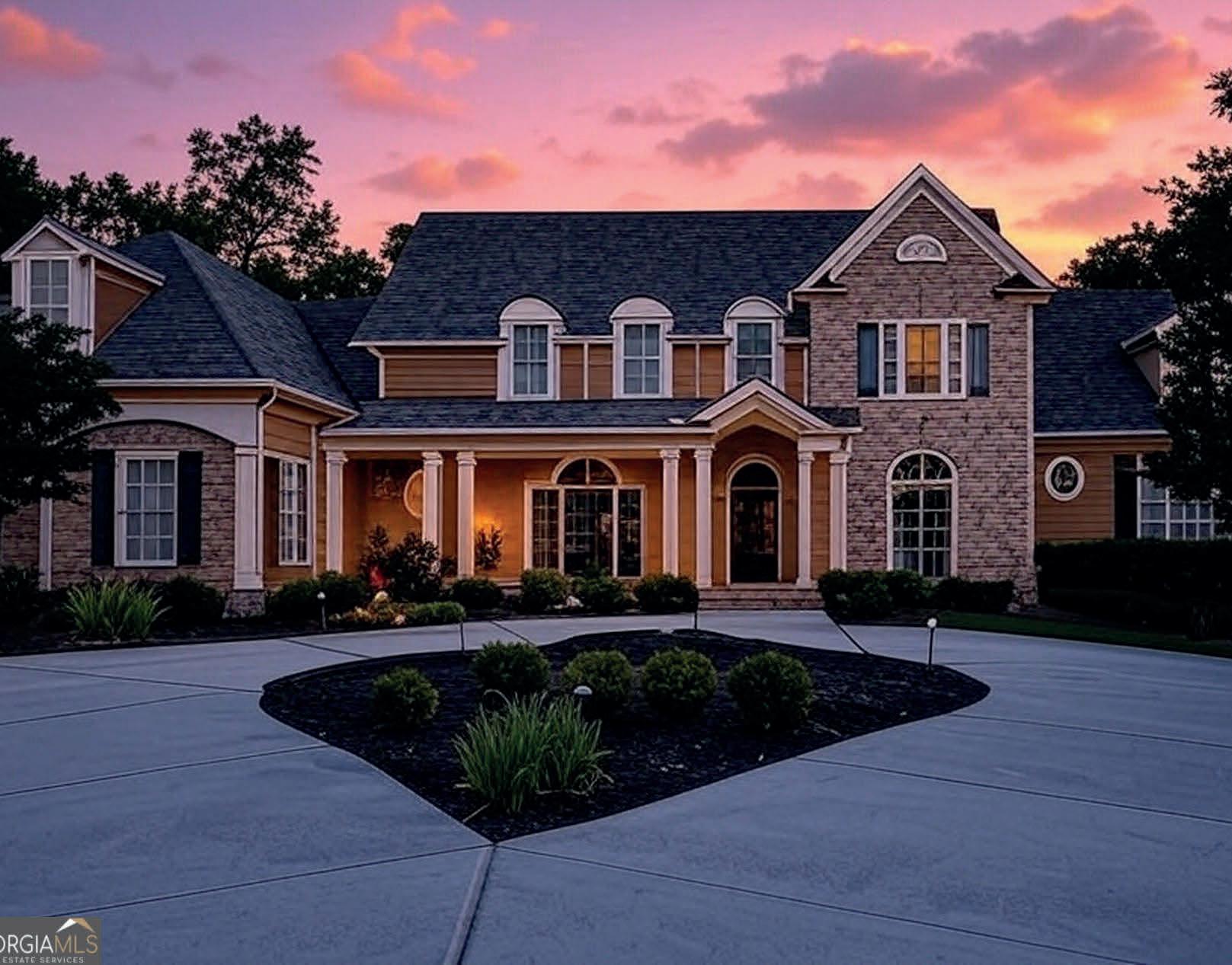
6225 RANDOM WINDS BLF, GAINESVILLE, GA 30506
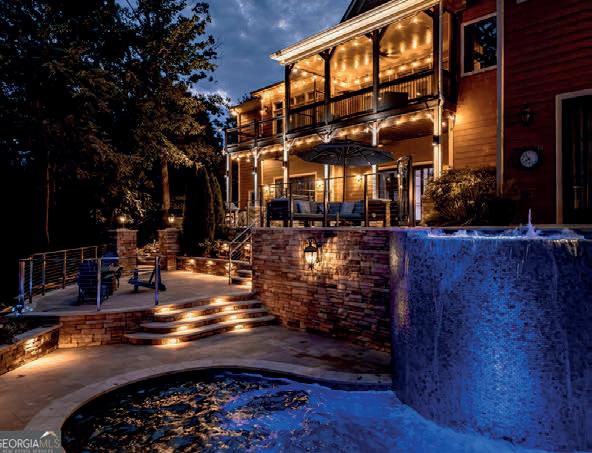
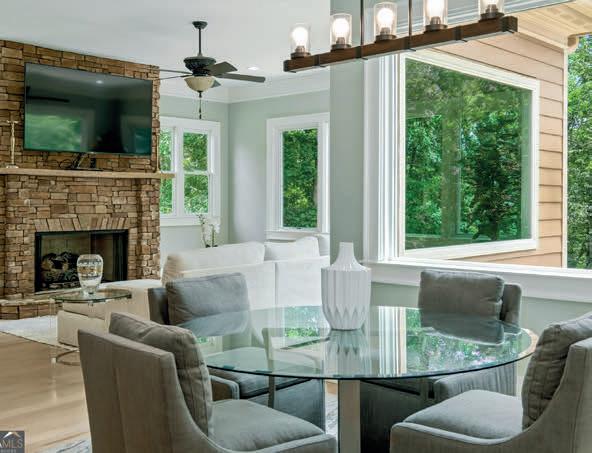
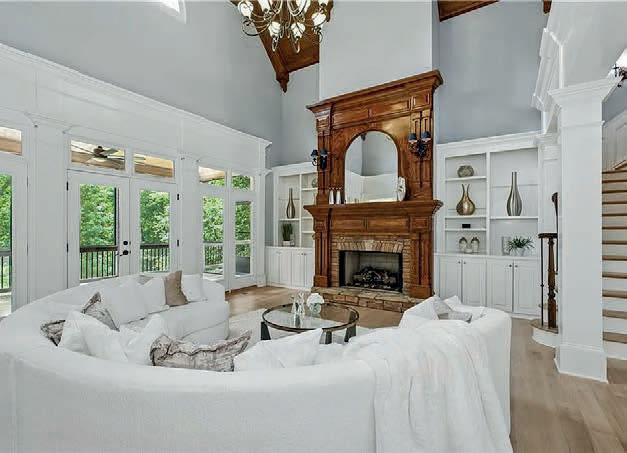
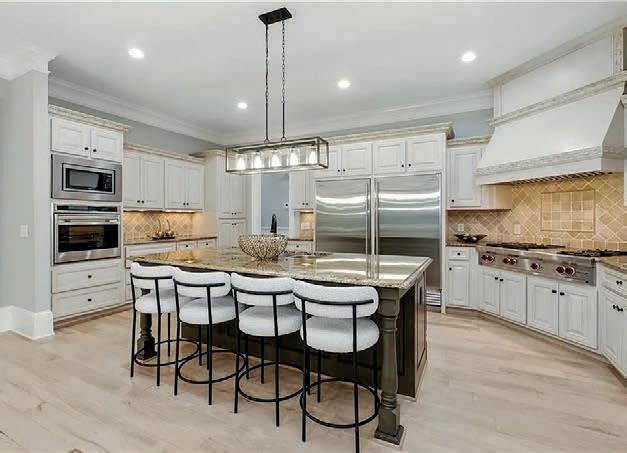
Located in the coveted Marina Bay neighborhood. Set within a secluded cul-de-sac, behind it’s round-a-bout driveway, this custom-crafted, three level home offers remarkable year-round lake views, private lake access, and a designated boat slip at the community’s marina-an essential asset in high demand. Designed for both comfort and grandeur, this gorgeous home features four gas log fireplaces, a formal dining room seating 12+, and a private office complete with French doors, built-in bookshelves, a gas log fireplace, and an arched window-all exuding executive confidence. For culinary enthusiasts, the home includes two gourmet chef’s kitchens, providing exceptional spaces for both intimate dinners and large-scale entertaining. Lease/purchase available.
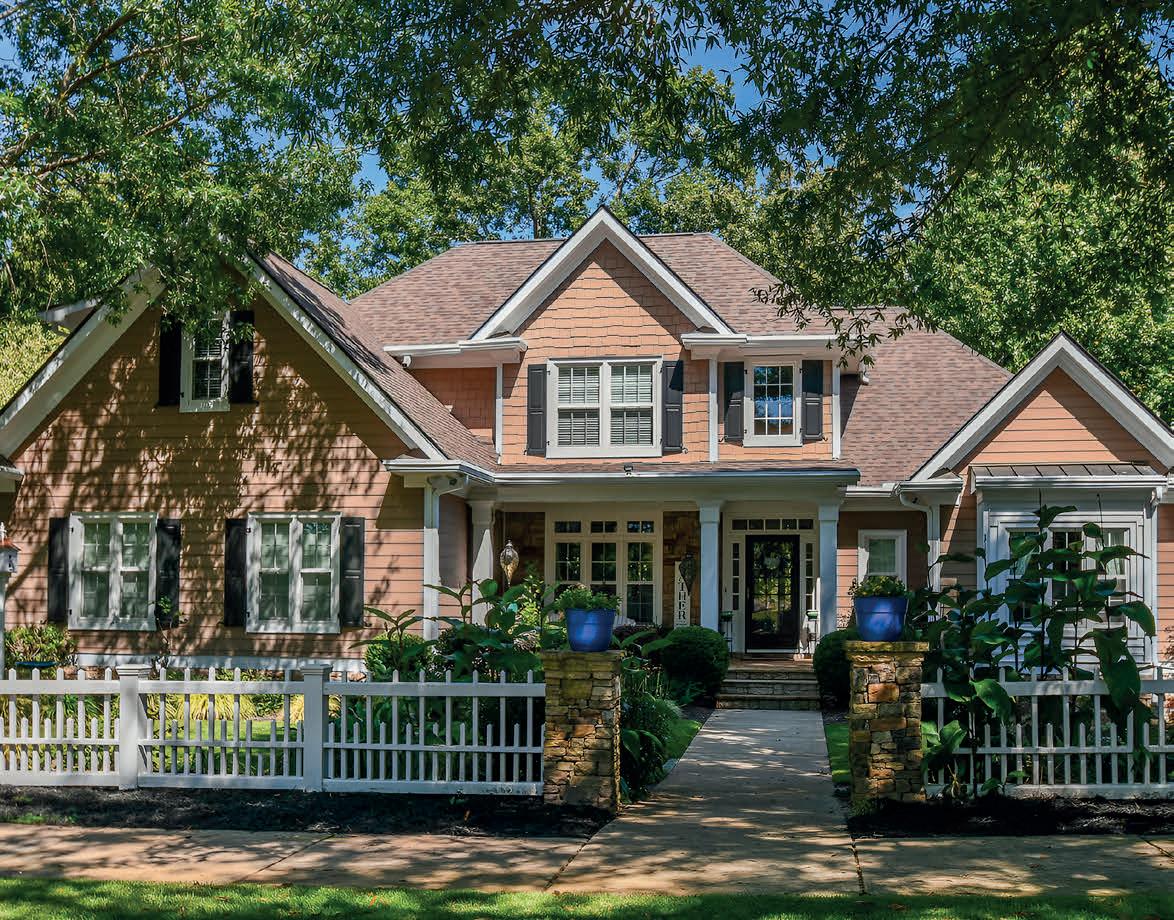
6719 GRAND MARINA CIRCLE, GAINESVILLE, GA 30506
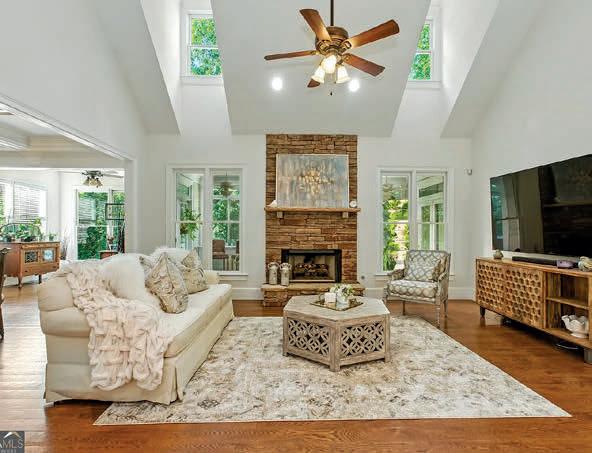
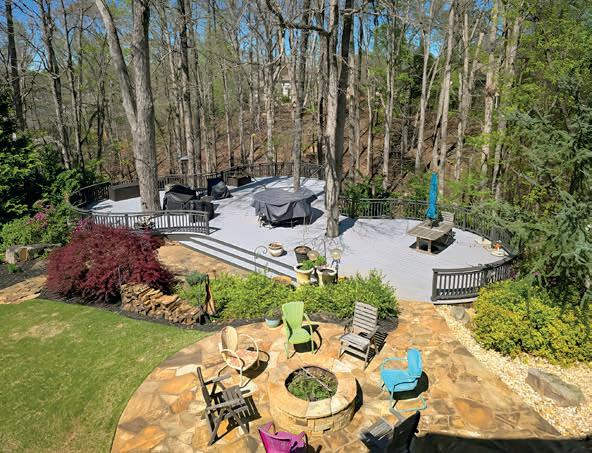
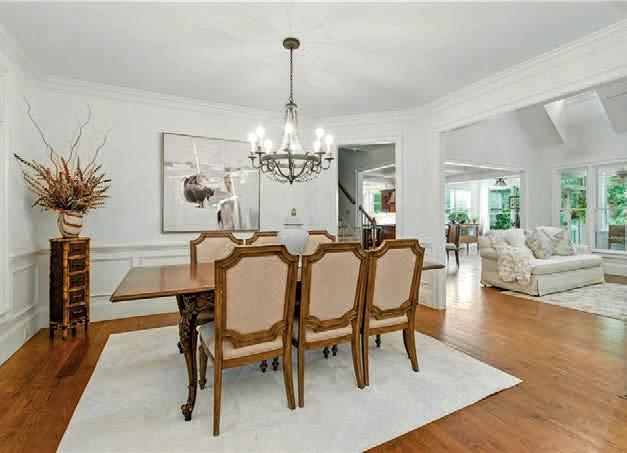
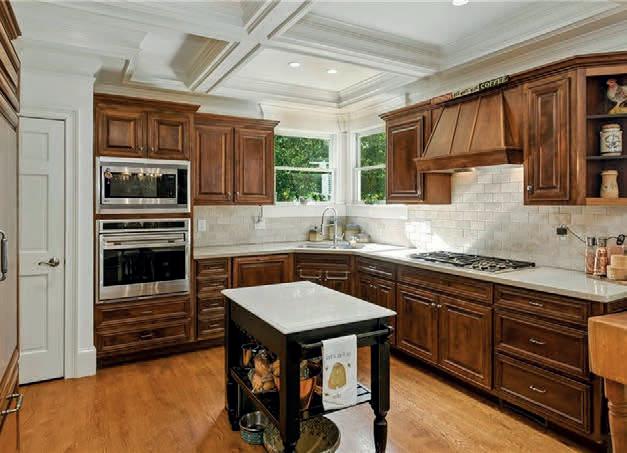
Step into a world where daily life mirrors a perpetual vacation at this magnificent 5-bedroom residence in Marina Bay. Refined and intimate, Marina Bay itself is a haven of luxury, boasting robust amenities and scenic beauty, providing an unrivaled lakeside living experience. The main level delights with an owner’s suite that opens to a tranquil sunroom, perfect for morning reflections. Entertain in style in the formal dining room or unwind by the striking stacked stone fireplace and soaring cathedral ceiling in the living room. The open floor plan effortlessly connects living spaces to a gourmet kitchen with Sub-zero refrigerator and Wolf appliances, enhancing the flow of daily life and special gatherings. Lease/purchase available

BRENDA BURKE
C: 678.316.8687 | O: 770.503.7070 brendakayburke@gmail.com www.brendaburke.kw.com

PAT BURKE
C: 678.316.6262 | O: 770.503.7070 patburke@kw.com www.kw.com


244
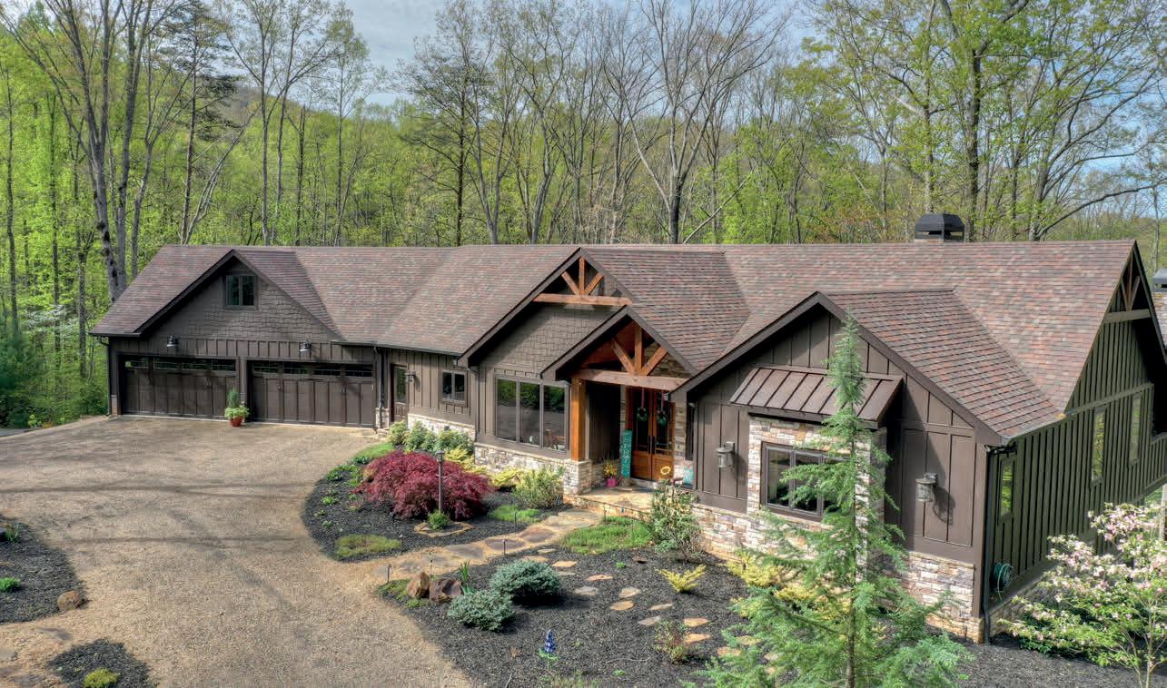
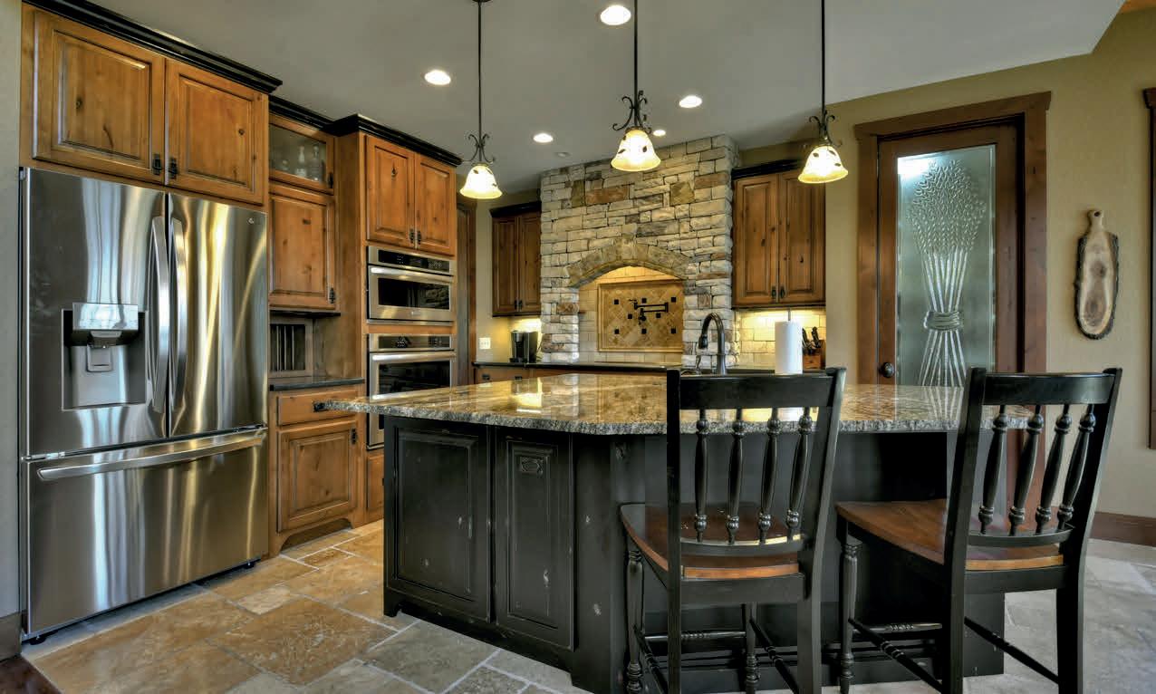
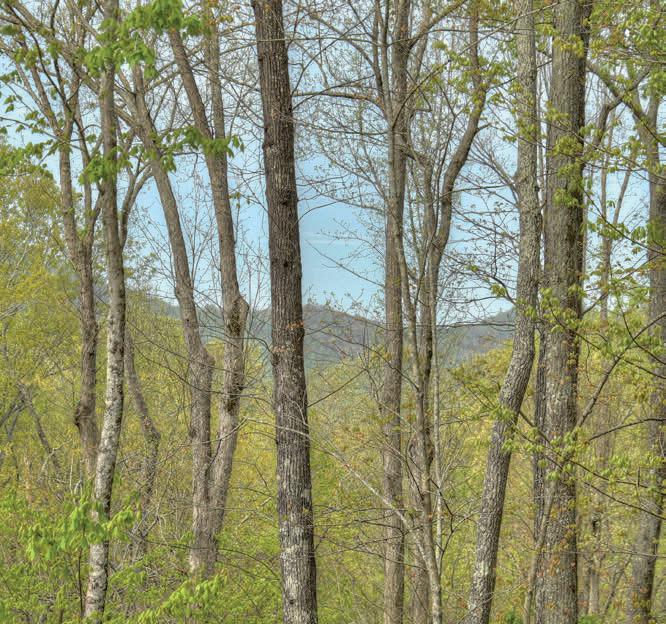
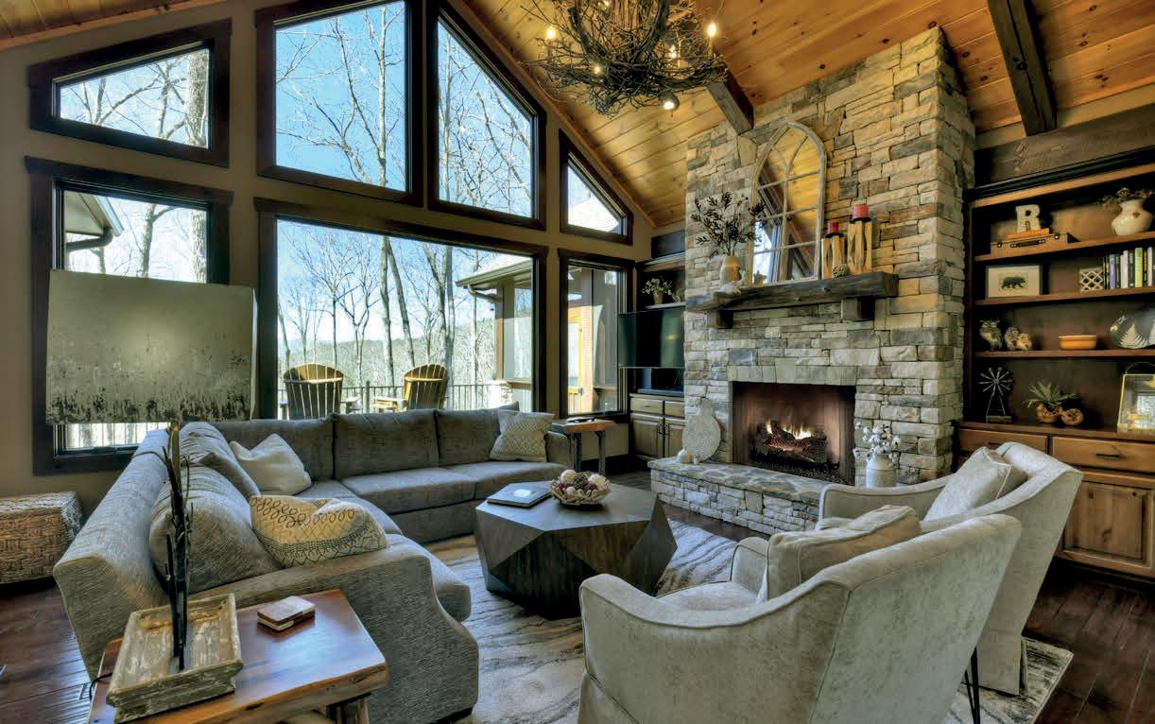
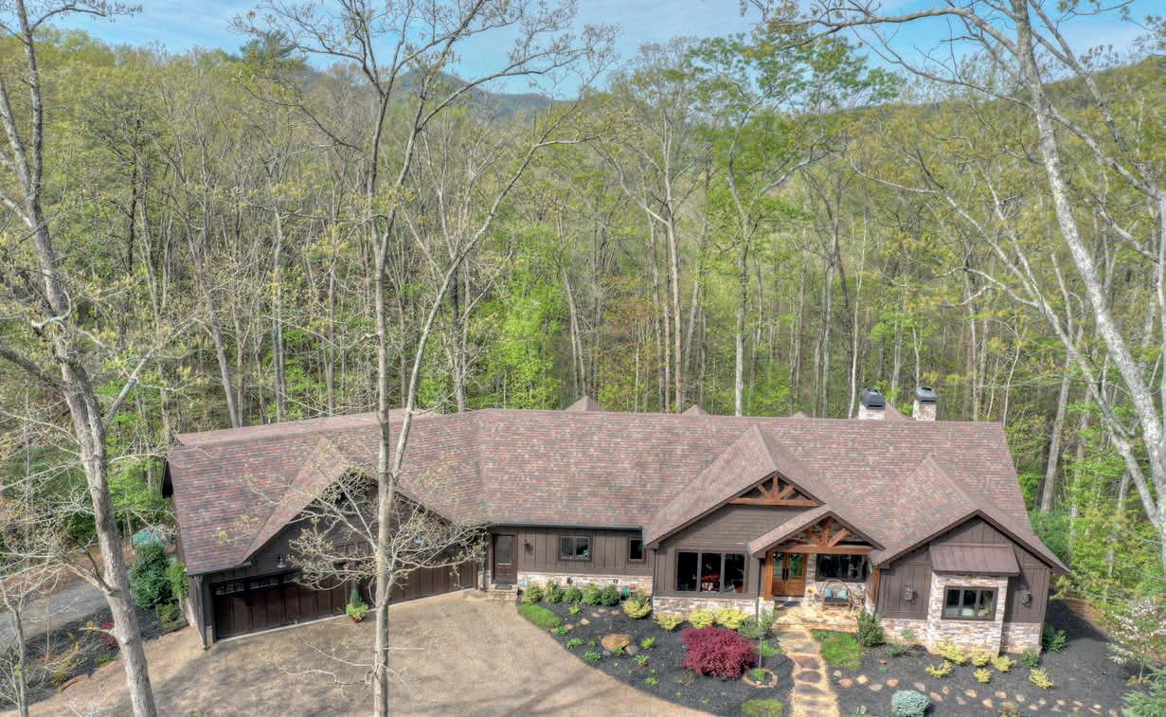
5 Beds | 5.5 Baths | 5,919 Sq Ft | $1,750,000
Rustic Elegance Indeed! Awe-inspiring 5-bedroom/5.5-bath home in THE HEMLOCKS, perfectly situated on 10 ACRES w/long range MOUNTAIN VIEW and there’s also a small CREEK w/spring fed waterfall on the property. Exquisite craftsmanship throughout! Home features 3 spacious living areas, handscraped siberian wood floors, 3 stone fireplaces w/black walnut mantels; custom 8ft knotty alder interior doors, well appointed kitchen with knotty alderwood cabinets, exotic granite countertops, hi-end appliances (brand new refrigerator), pot faucet, and walk-in-pantry. Large dining area with oversize windows and beautiful stone accent wall. ALL bedrooms are EN-SUITE! Primary suite on main with 2 walk-in closets, luxury bath to include soaking tub, Italian travertine floors and large shower, and doors to screened in porch with exterior fireplace. Finished terrace level has a family room with fireplace,kitchenette, game area, 2 bedrooms/2 full baths, plus 5 person HOME THEATRE with 120” big screen wired for 9 channel surround sound (this room also serves as a safe room). Upper level has private guest en-suite and huge bonus/living room with a wet bar. Several outdoor living spaces including 790 square feet of contiguous deck/open porch area plus the screened in porch with outdoor fireplace. 4-car garage with EV car charger for all your toys, UTV’s allowed. This home has all the upgrades you expect and designed for low maintenance, extremely energy efficient (3 zoned HVAC), water filtration system, generator, security system, high speed internet, private well w/new pump. Located in THE HEMLOCKS, a well kept secret, featuring an exclusive gated community with only 20 lots in the community, all 5 acres or more, BIG mountain views, and only 15 min. from Ellijay; one of the most scenic drives in the County as you meander along Turniptown Rd, crossing the creek several times, it’s magical! You will love the peace & quiet of mountain living & being able to hike right outside your front door. No STR’S
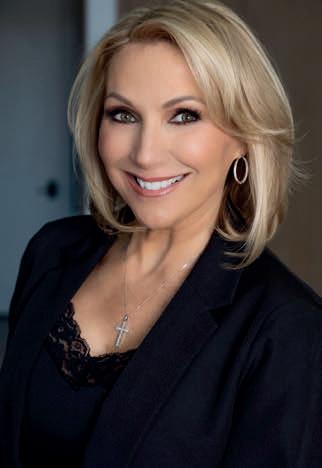
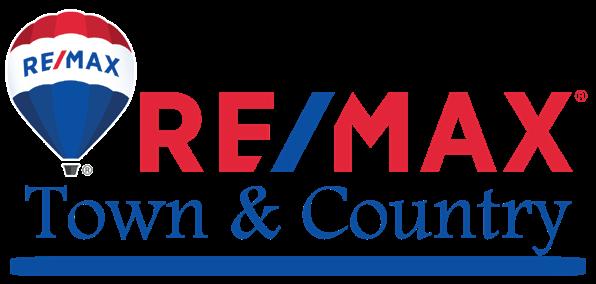
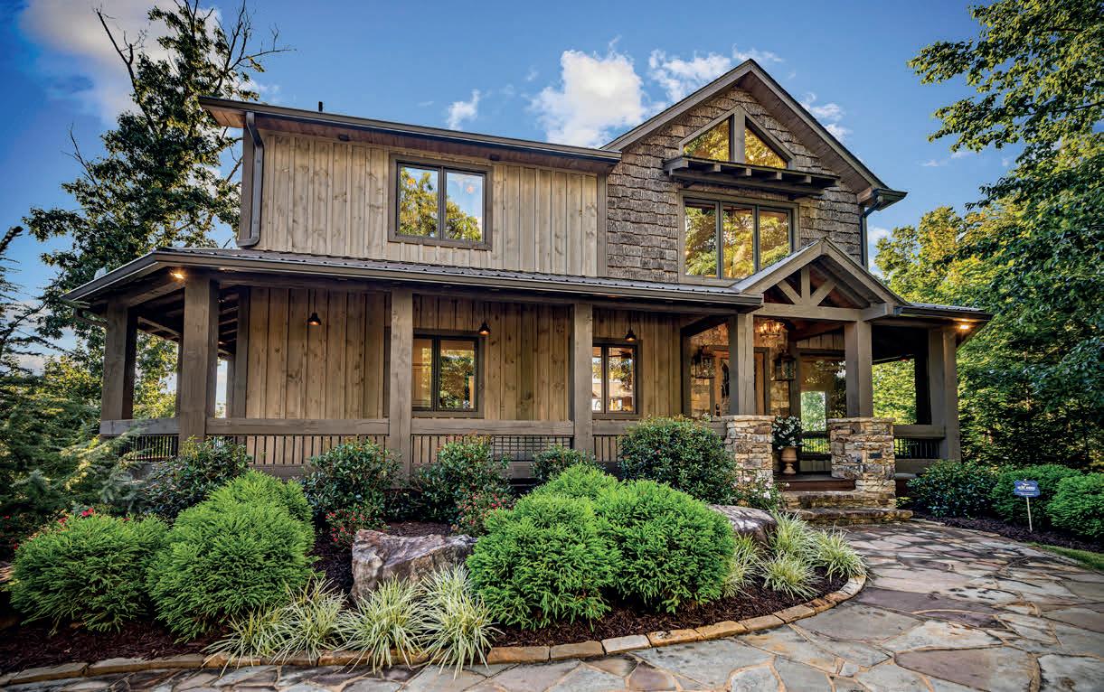
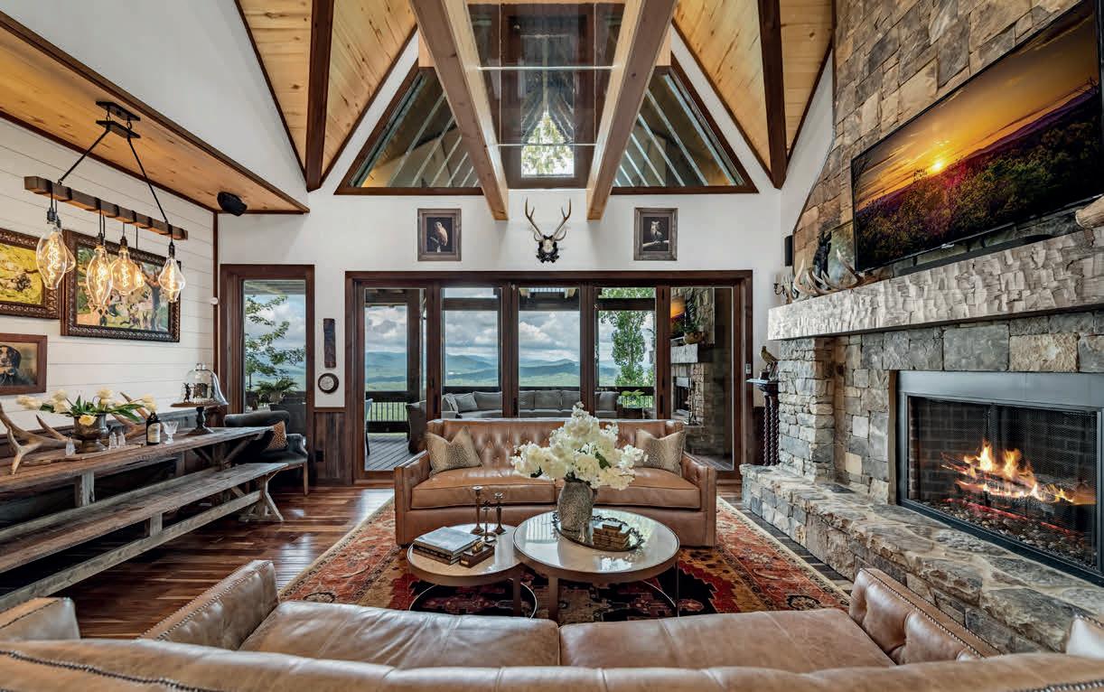
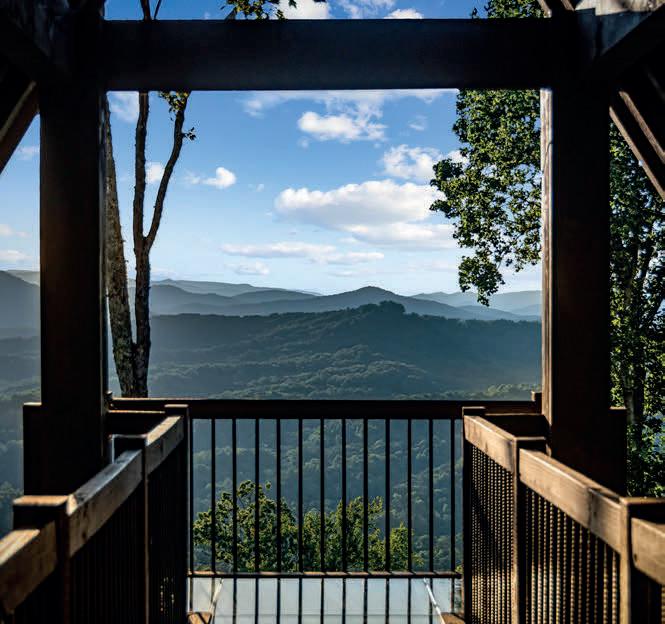
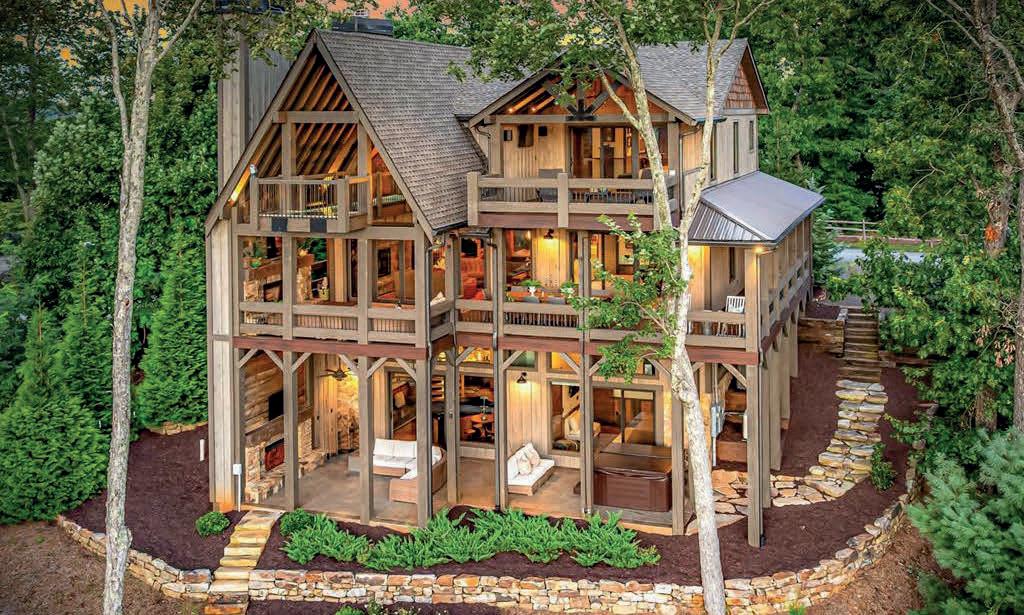
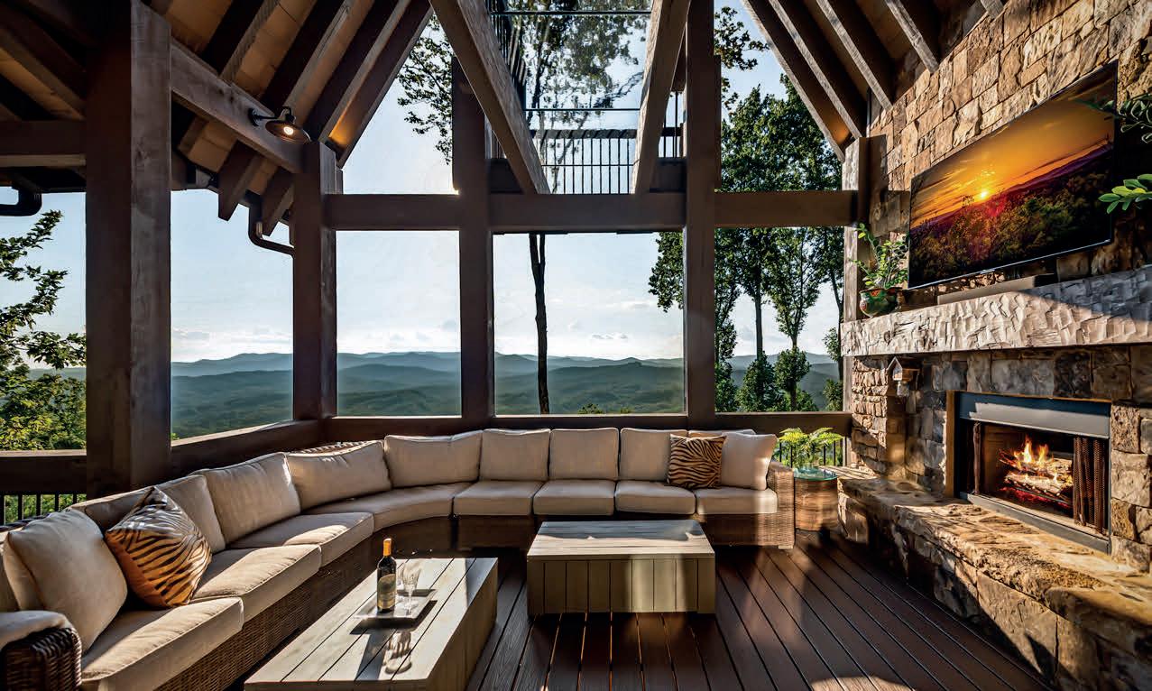
4 Beds | 4.5 Full Baths | 3,900 Sq Ft | Furnished | $2,190,000
This MODERN LUXURY home was showcased in the Blue Ridge Parade of Homes and blends rustic elegance with some of the most breathtaking, multi-layered MOUNTAIN VIEWS in all of Blue Ridge. Thoughtfully designed & built by Kevin Teague this home is unlike any other! Featuring 4 bedrooms, 4.5 baths, 5 fireplaces and a 42-foot illuminated, see-through glass catwalk, lit w/multiple changing colors, soaring high above the great room.Themain level showcases an open-concept floorplanw/soaring ceilings, dramatic lighting, plus ahandcrafted white ash spiral staircase connecting all three levels and is anchored by a dramatic 3-story chandelier. Accordion doors allow the living area to connect seamlessly to the grand fireplace porch offering outdoor dining with SUNSET VIEWS! Well appointed kitchen (Viking appliance package). Themain-level suite boasts mountain views and a spa-like bath. Lglaundry room & powder room also on the main. Upstairs primary suite has a private viewing porch, cozy fireplace, custom en-suite bath w/hammered copper soaking tub and an oversized walk-in shower. Just beyond the suite is an open loft connecting to the catwalk offering one of the most spectacular long-range mountain views. On the terrace level, enjoy a wet bar designed for wine lovers, stamped concrete floors, fireplace, and entertaining space. A custom bunk room w/three built-in queen beds, and a 4th bedroom with extra-high ceilings and a shared full bath for additional guests. (Home sleeps 16 comfortably.) Outside is a grand fireplace patio, hot tub, and professional landscaping featuring gorgeous stonework & a firepit gathering, perfect for evening relaxation under the stars. So many special features, including a Savant smart home system, Generac generator, built-in surround sound throughout & more. Offered FULLY FURNISHED this masterpiece is a must-see for the most discerning buyers seeking a true luxury mountain retreat. Located less than 10 min. from Downtown Blue Ridge in “Blue Ridge Heights”.

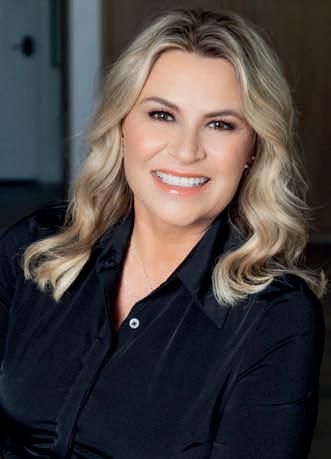
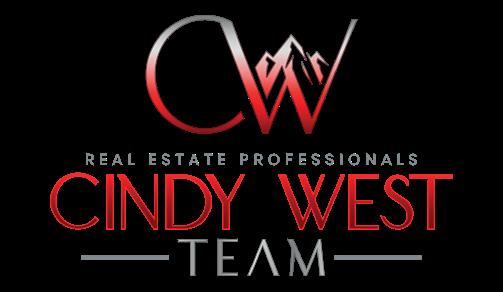
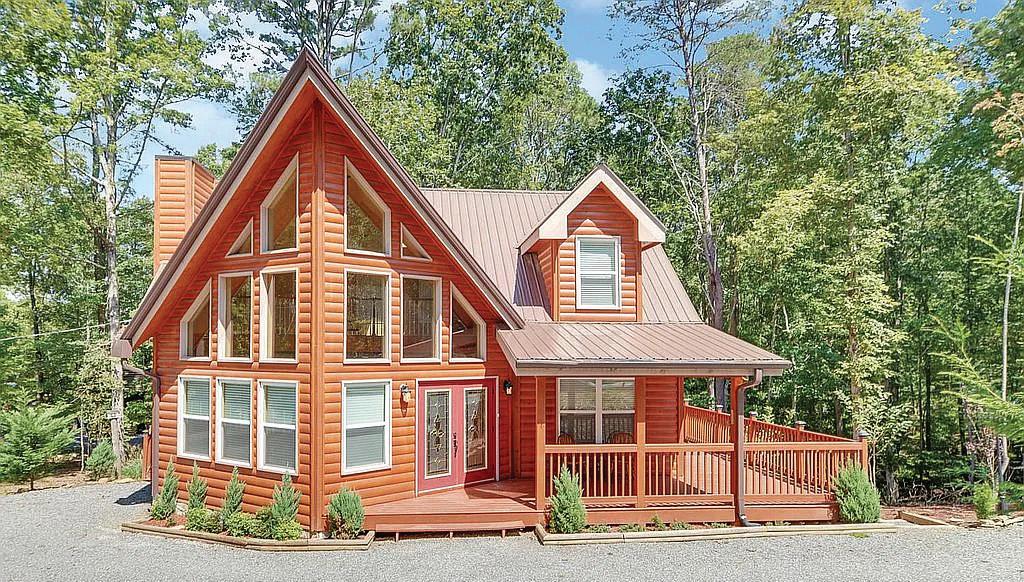
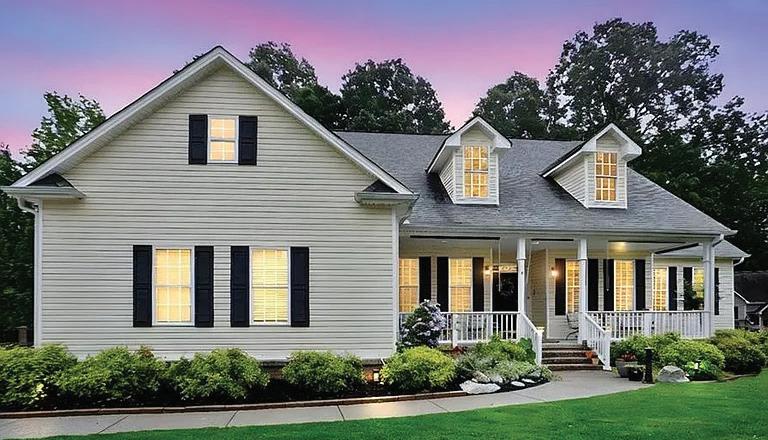
$575,000
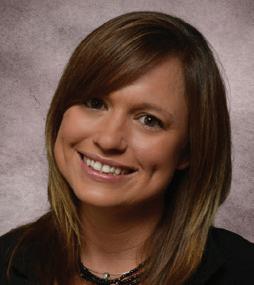

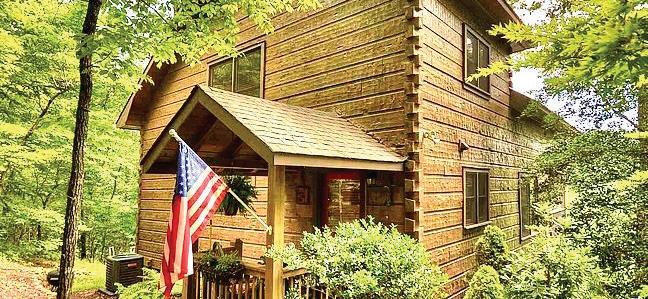

$499,900
3
Elegant
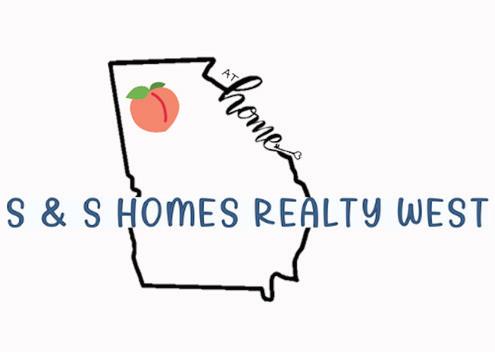
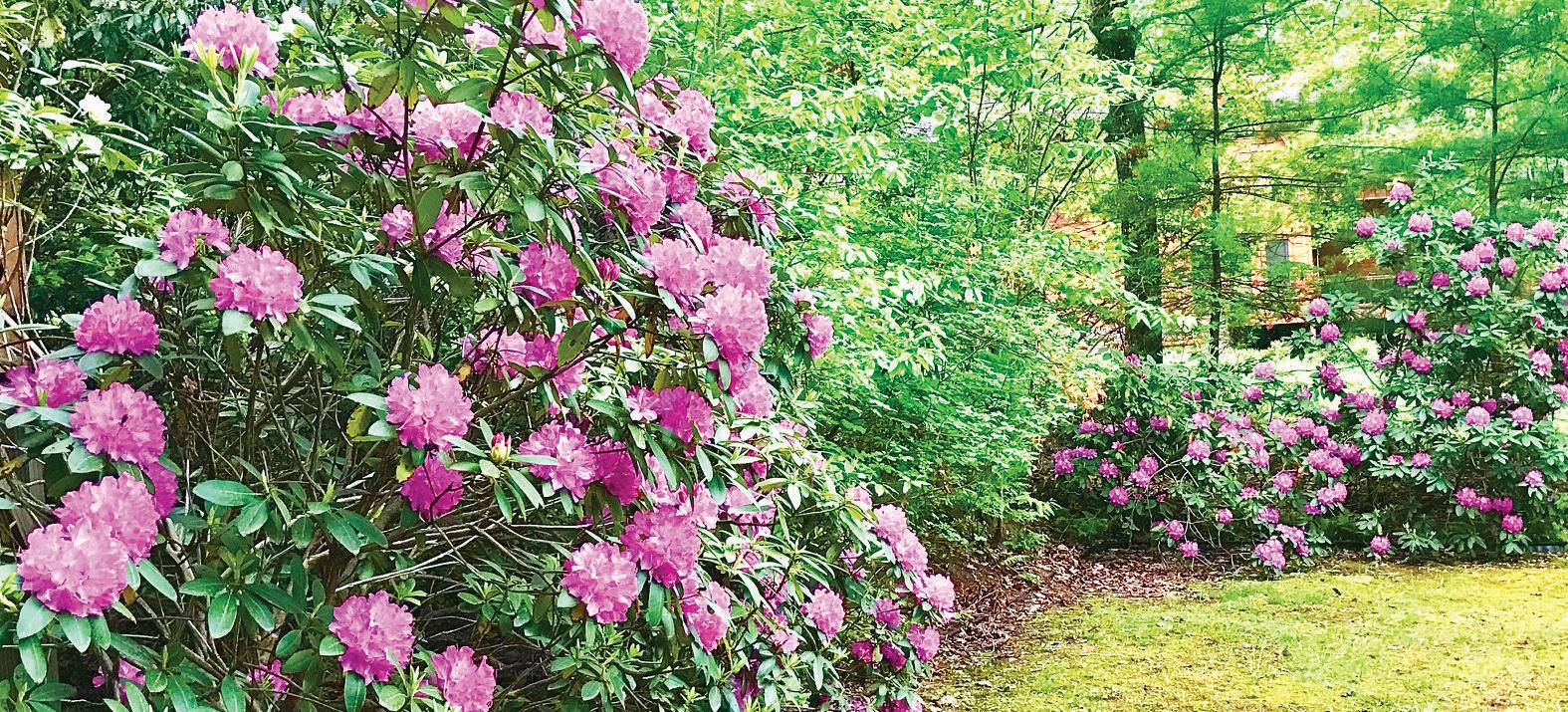
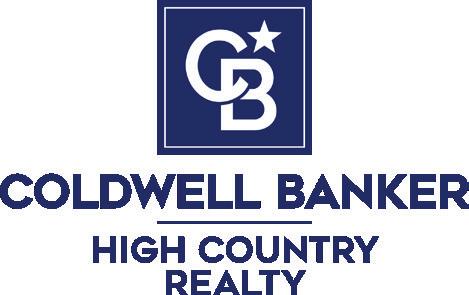
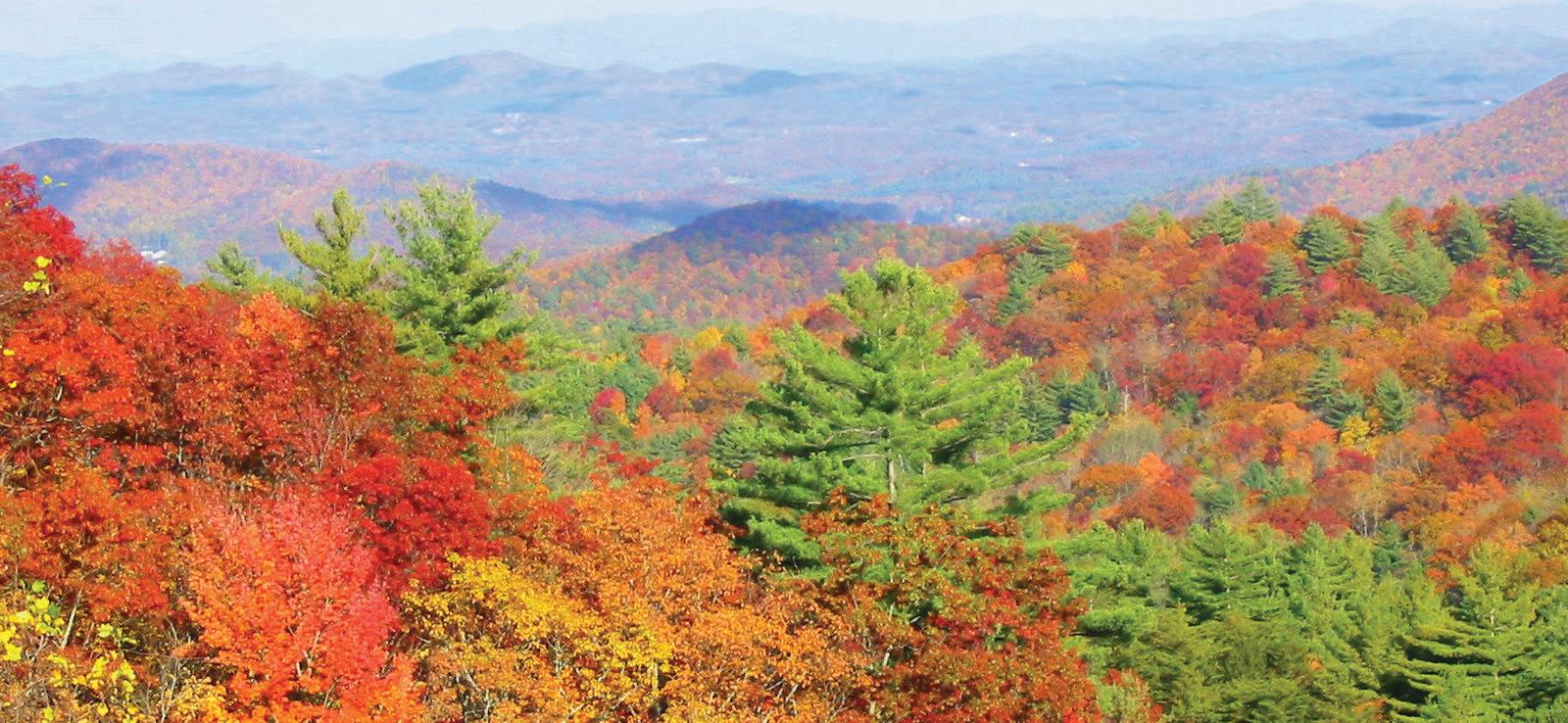
MODERN ELEGANCE
3 BEDS | 3 BATHS | 1,791 SQ FT | $637,000
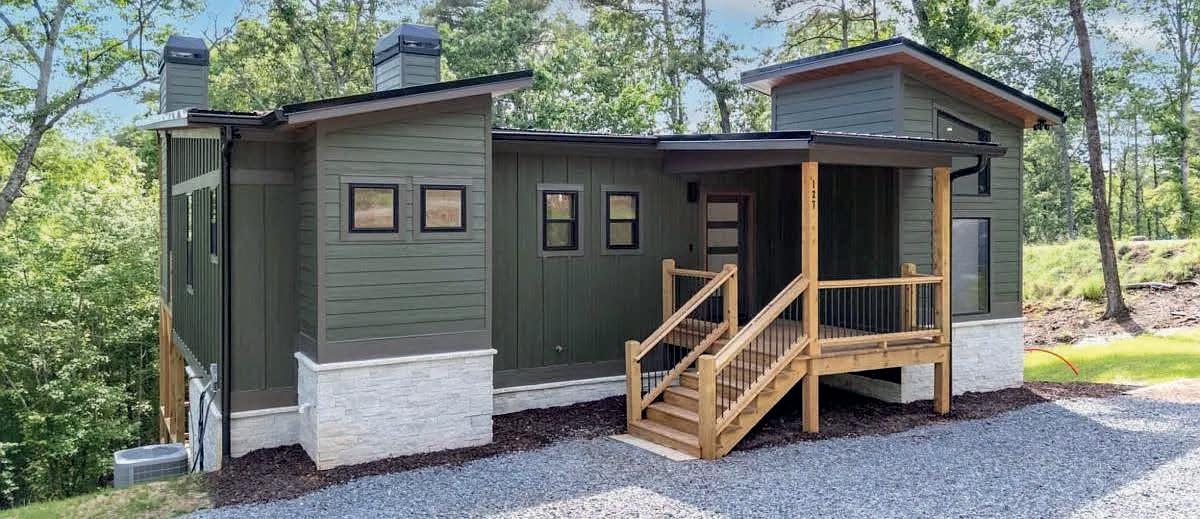
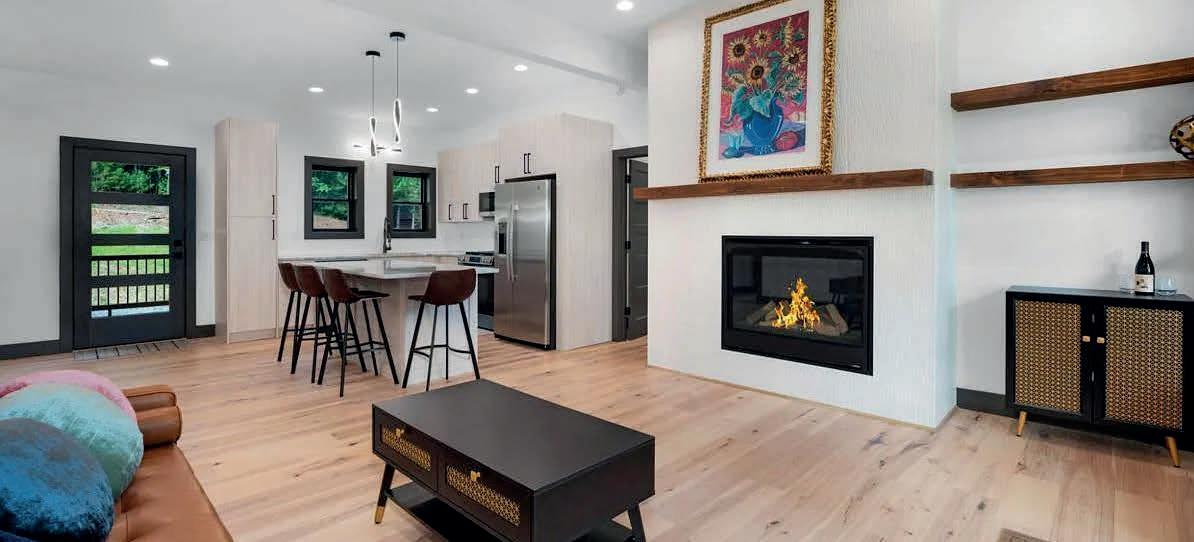
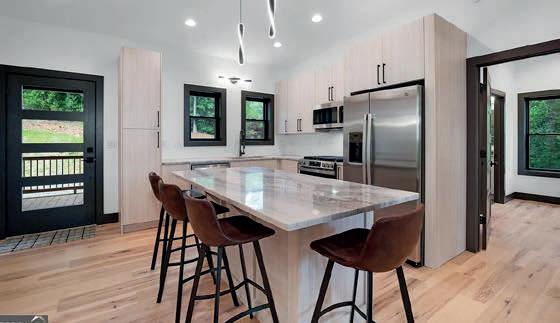
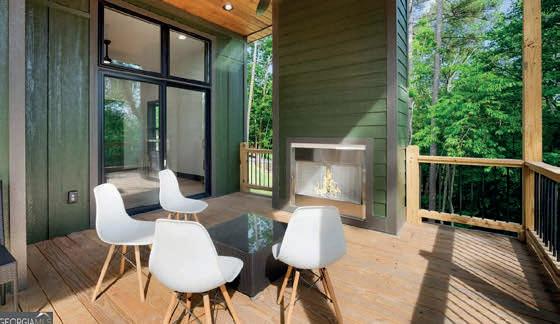
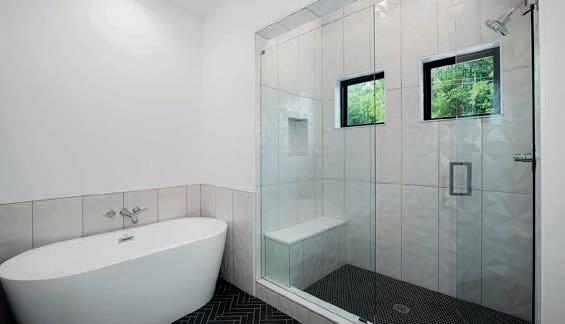
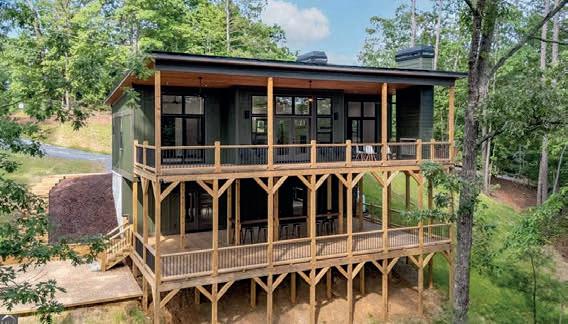
Modern Elegance Meets Contemporary Comfort in This Stunning New Build! Welcome to your dream home, an architecturally striking new construction offering the perfect blend of modern design and contemporary luxury. With 3 spacious bedrooms and 2.5 beautifully appointed bathrooms, this 1,790 sq ft, 2 level residence is designed to impress from the inside out. Step inside to find blonde hardwood floors that flow seamlessly throughout the main living areas, complemented by high-end tile showers and chevron-patterned tile flooring in the bathrooms-every detail thoughtfully selected for timeless style. Large black Sierra Pacific windows and sliders flood the home with natural light and frame picturesque views, while a sleek gas log fireplace adds warmth and ambiance to the open-concept living space. The gourmet kitchen features a gas range and high-quality finishes, ideal for the modern home chef. A dedicated laundry room easily accommodates full-size stackable washer and dryer for added convenience. Step outside to experience over 1,700 sq ft of outdoor living space across two expansive decks, including a lower-level bar and a cozy wood-burning outdoor fireplace-perfect for entertaining year-round. Additional highlights include a tankless hot water heater for energy efficiency and comfort, and premium finishes throughout. Watch the video tour here https://iplayerhd.com/player/video/b6daba98-a4b9-4e4c-868c-c7a87e08759f/share

ROY GILBERTSEN
REALTOR® | 426275 GA
863.559.2557
roygilbertsen@cbhighcountry.com cbhighcountry.com

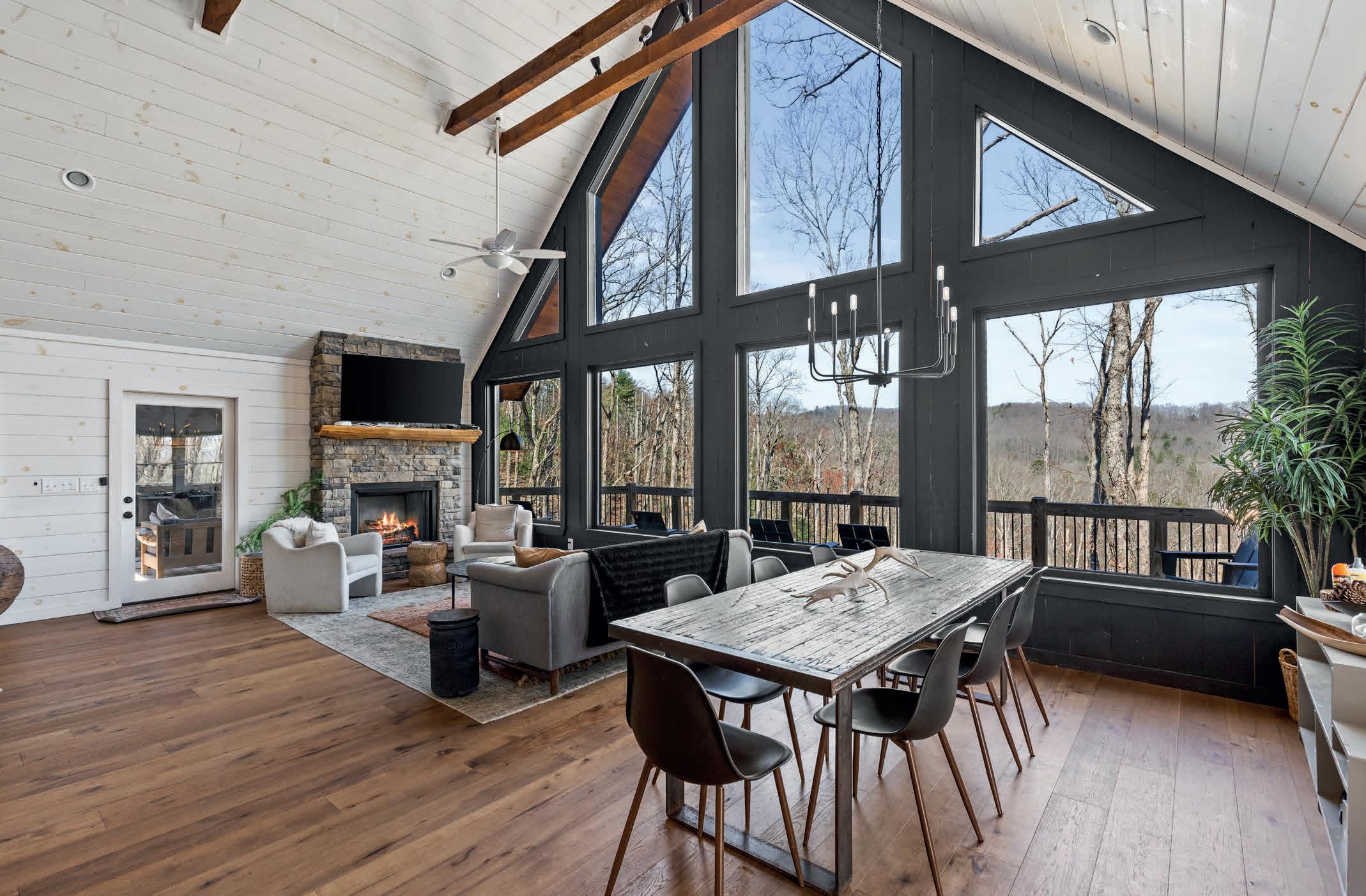


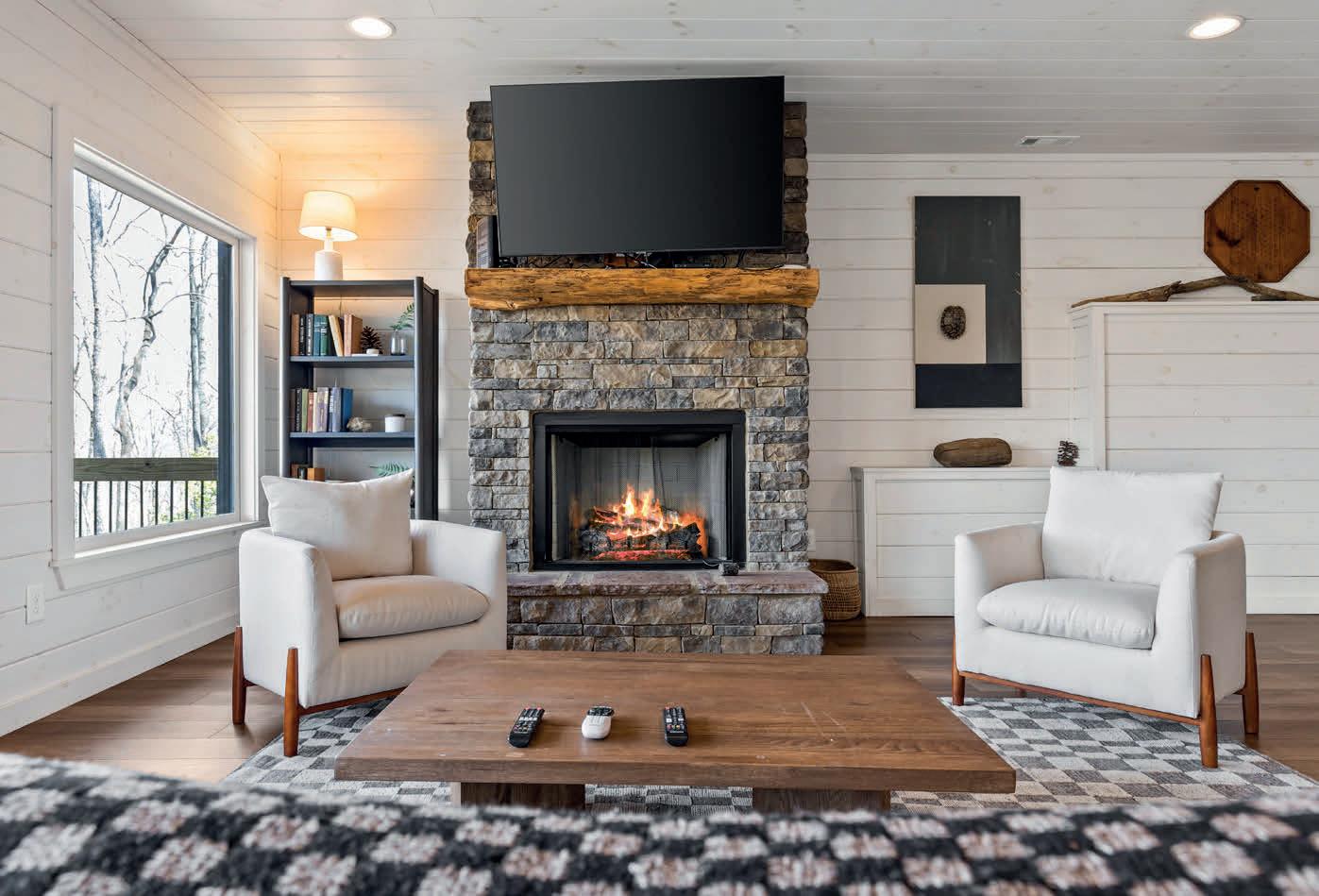
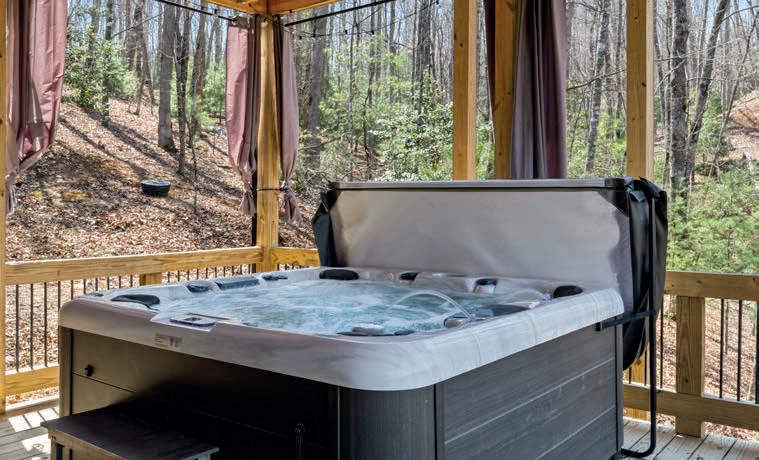
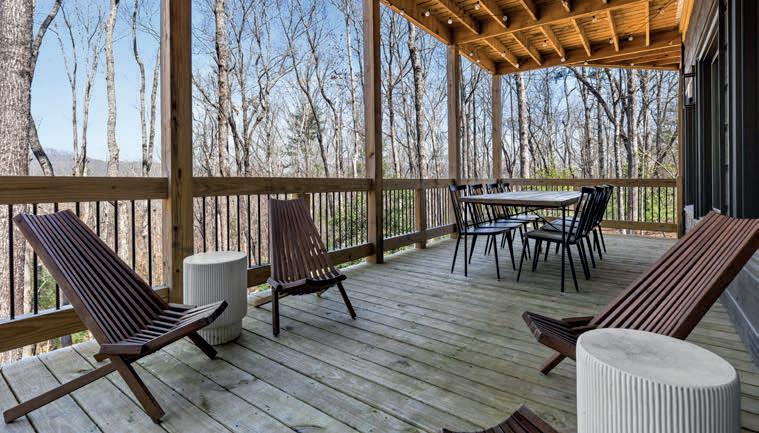
With 4 bedrooms and 3.5 baths, it’s a retreat that combines luxury with nature’s beauty, featuring year-round mountain views from an expansive terrace complete with a wet bar and stacked stone fireplace. Inside, the open kitchen boasts custom tile flooring, granite countertops, and a spacious farmhouse sink, flowing into a great room with floor-to-ceiling windows and a stone fireplace. Three living spaces across different levels provide unique spots to relax, each with mountain views and cozy fireplaces. The main-level, loft, and lower-level lounges are perfect for both quiet evenings and lively gatherings. Outdoors, a hot tub, wood-burning fireplace, and multiple decks invite you to unwind while enjoying the sweeping scenery. The cabin’s location near the Toccoa River, Blue Ridge dining, and hiking and biking trails makes it ideal for nature lovers and adventure seekers. This property is also a successful short-term rental. Just minutes from tubing and trails and a short drive to downtown Blue Ridge, this cabin offers an unparalleled blend of comfort, style, and accessibility, whether as a personal retreat or a high-performing investment.
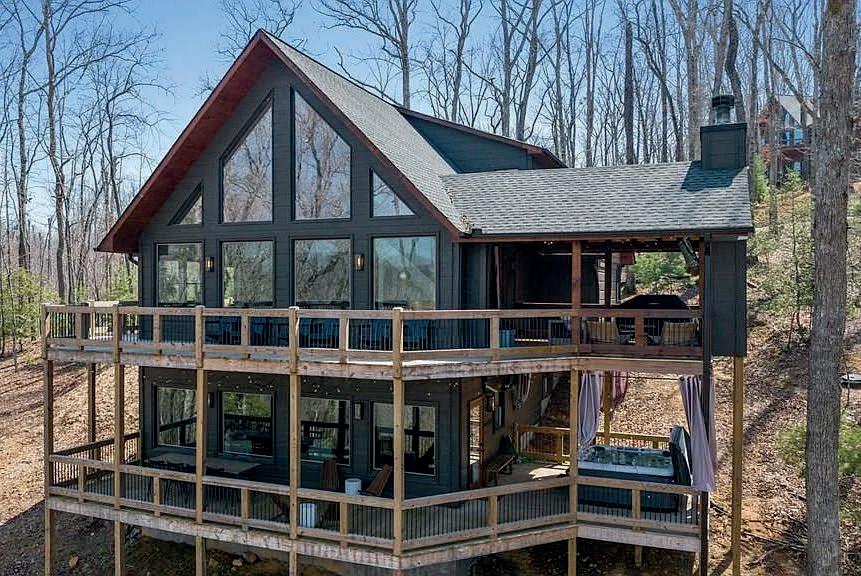
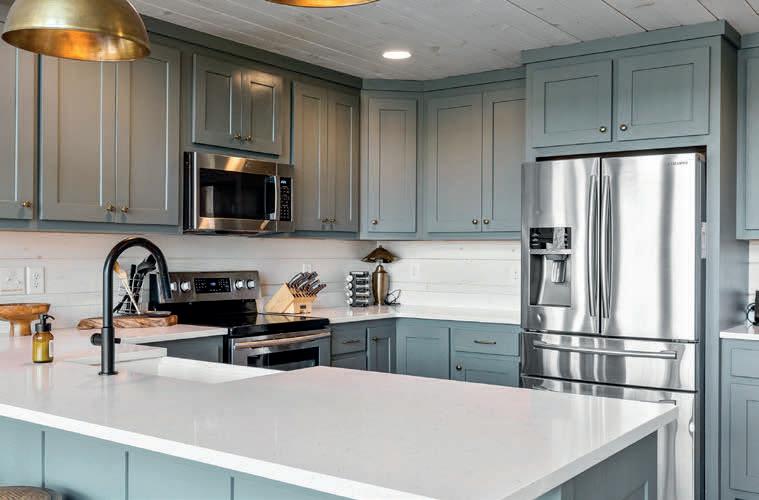
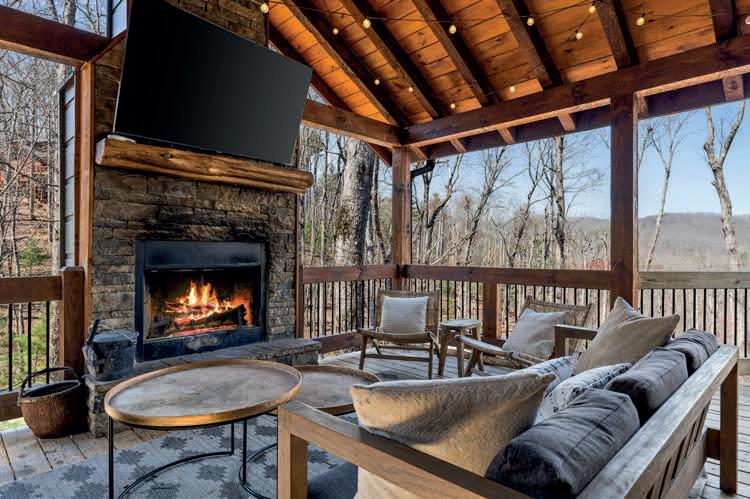

Private Subdivision Development
LOTS 1 7 MOUNTAIN COVE WAY, CHERRY LOG, GA 30522
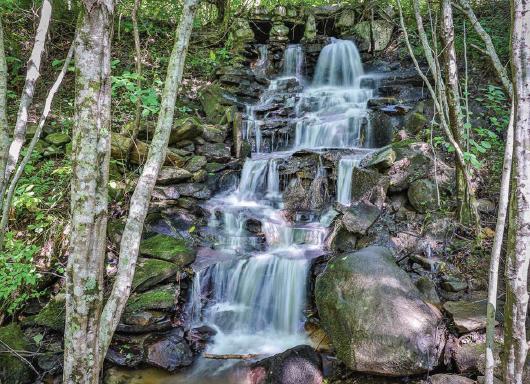
51.59 ACRES | $1,900,000. Build your estate home, family compound, or retirement get away with USNF frontage in the middle of spring fed waterfalls and ponds. Mountain Cove Estates is a Private prime subdivision development, of unparalleled privacy and pristine natural surroundings. This 51.59-acre subdivision features- 7 building lots; 3 with long range views, 2 with water views, 1 with a mountain view and 4 with USNF Frontage. The 8th lot is the common area with a 1-acre pond, 2 other small ponds and waterfalls at each one. The common area also includes a 70X30 Barn, a Pavilion overlooking ponds, and a stone BBQ grill & firepit, perfect for outdoor relaxation and recreation. (Lot 5 includes a small fishing hut and firepit too). Feeding the ponds is Briar Creek, a natural Spring water fall that is just off the property and leads to a short adventure walk up to connect to the Benton MacKaye Trail. All the pre work is completed, underground pre-installed electric, approved subdivision roads, Gilmer approved lots and so much more. Conveniently located less than 10 miles from town, 1 mile off 515, and in Cherry Log. This is Ideal for a private estate development or resale of individual lots. With flexible opportunities for both personal enjoyment and investment this. Appointment Required. Youtube Link: https://youtu.be/Kw3G-so3J_Q?feature=shared
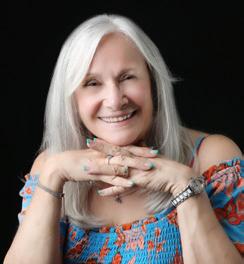
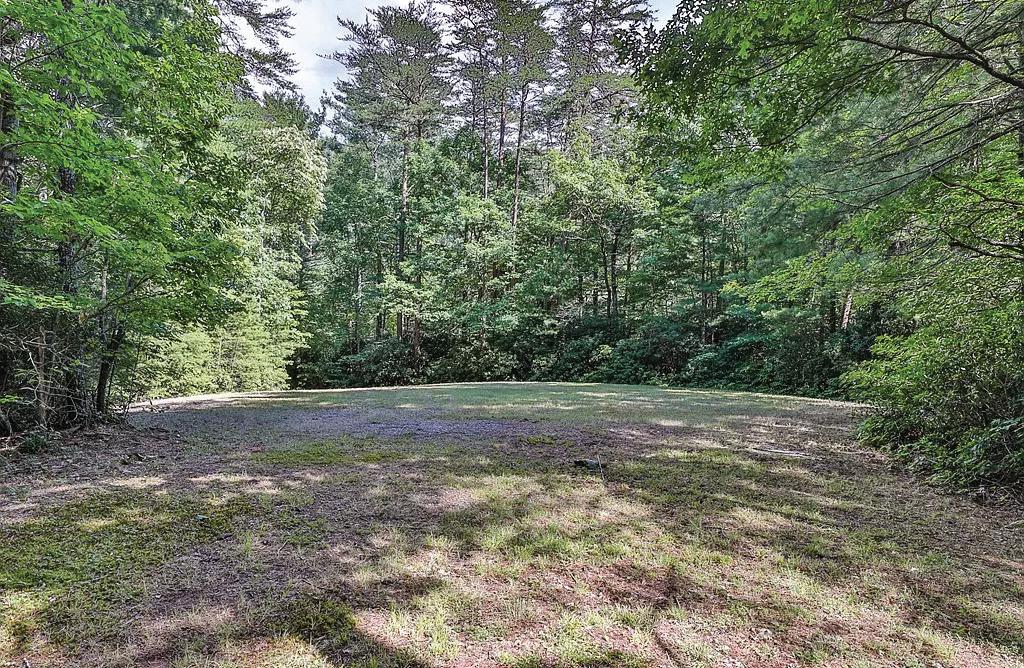
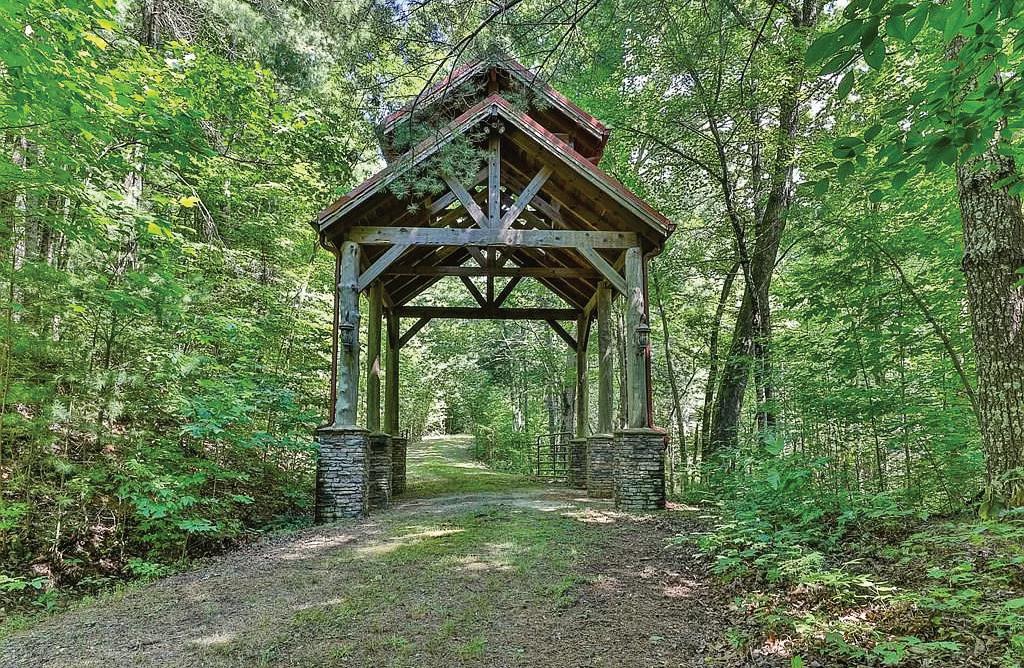
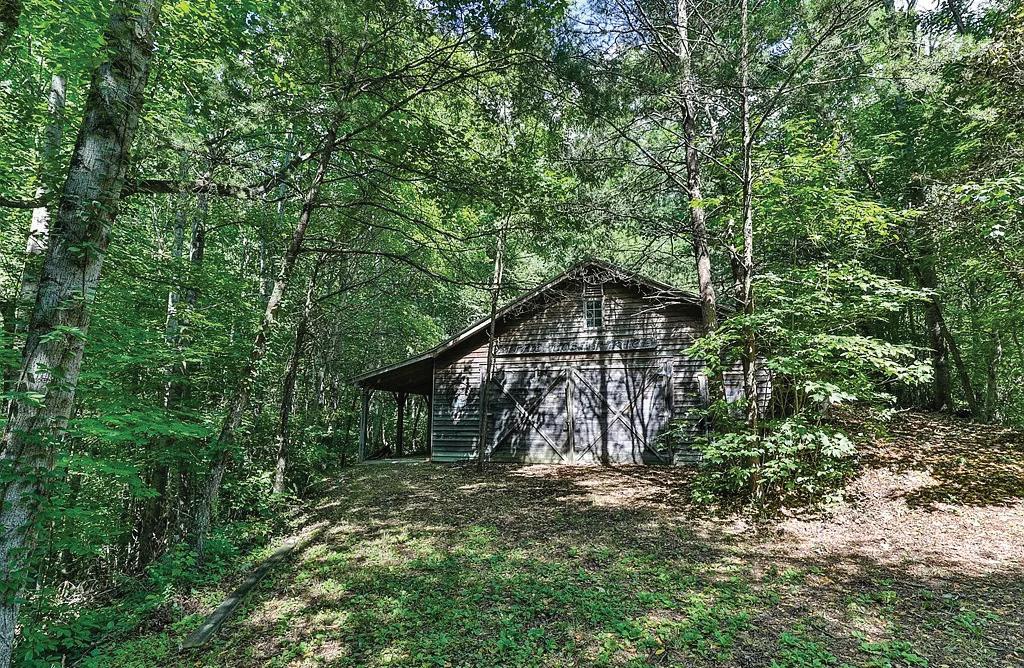
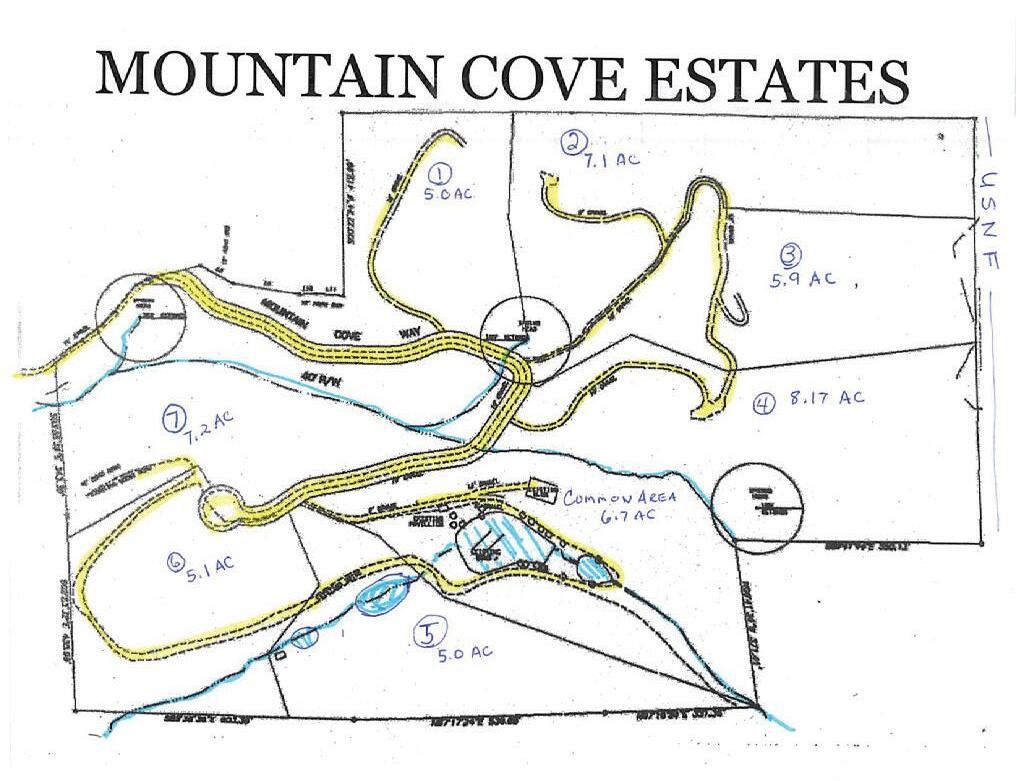


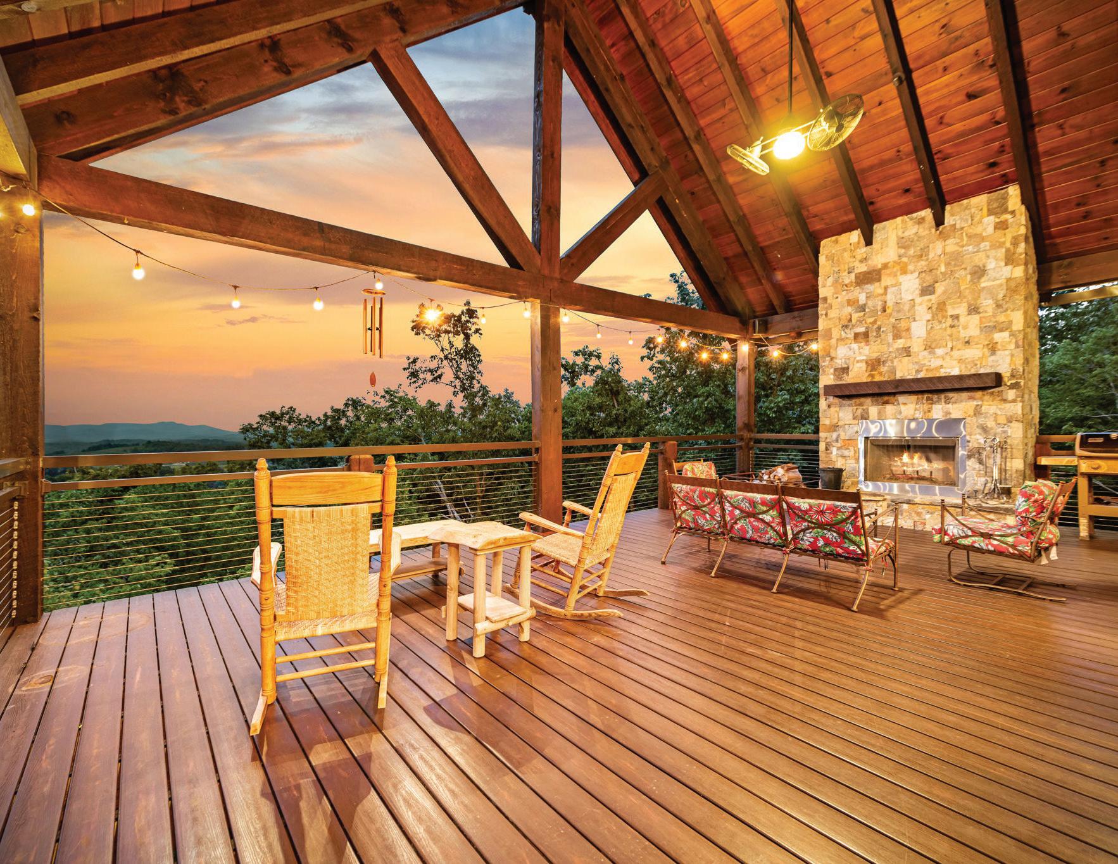
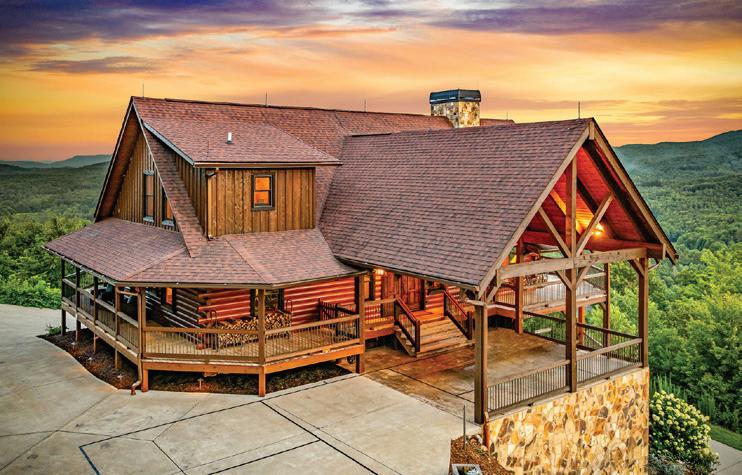
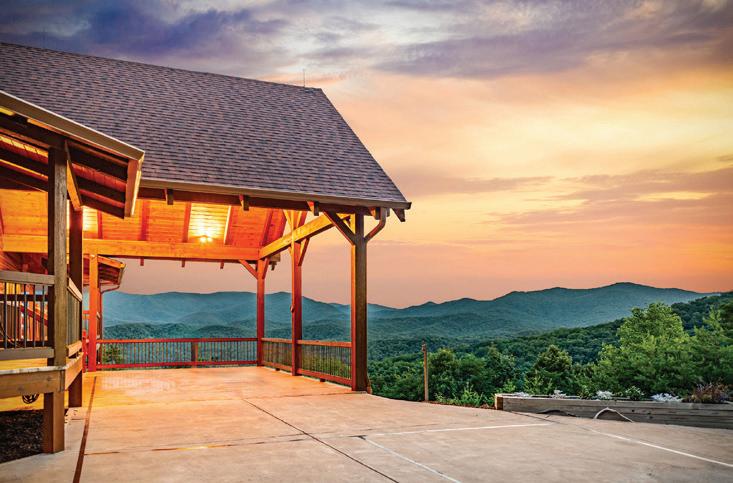
MOUNTAIN LUXURY
Discover the epitome of mountain luxury at this custom-designed/built Satterwhite log home with 2 car garage plus a carport, nestled in the heart of North Georgia. This stunning privately situated 4-bedroom, 4.5-bath retreat offers unparalleled 270-degree panoramic views that capture the sunrise AND sunset over the breathtaking beauty of the surrounding mountains. The home’s exquisite craftsmanship is evident in its high-end finishes, from the two story foyer, soaring cathedral ceilings, and wall of windows in the great room to the exotic granite countertops and KitchenAid stainless steel appliances, ample dining space plus Asian walnut floors through all levels of the home. The main level hosts a master suite featuring elegantly rustic finishes, complete with a custom tile shower, soaking tub, and expansive closet. Additional amenities on the main floor include a mud room, laundry room, and half bath. Upstairs, find a versatile loft area great for office space and two guest suites, while the lower level boasts a family room with a gas log fireplace, a guest bedroom/ bath, and a spacious workshop that could serve as a theater room. Outdoor living is elevated with two levels of wrap-around porches totaling 1500 sq. ft., professional landscaping, & raised bed gardens, all set within a private, gated community that offers access to two stocked ponds, a gazebo picnic area, underground utilities, and hiking trails within the community. With its proximity to the Cohutta Wilderness Area & Blue Ridge, this retreat promises both tranquility and adventure. Home is complete with a concrete driveway, whole house generator, full house/garage lightning system, & fiber optic internet.

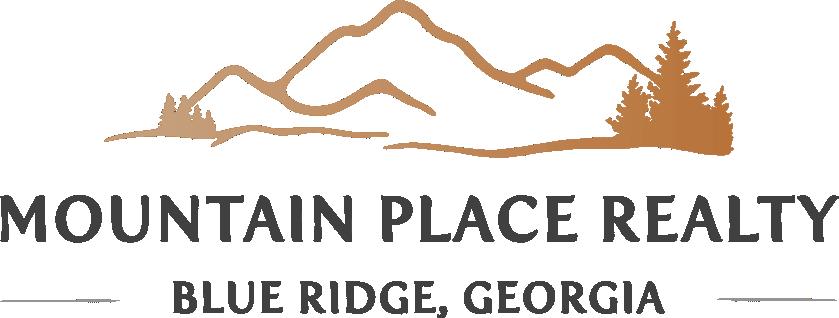
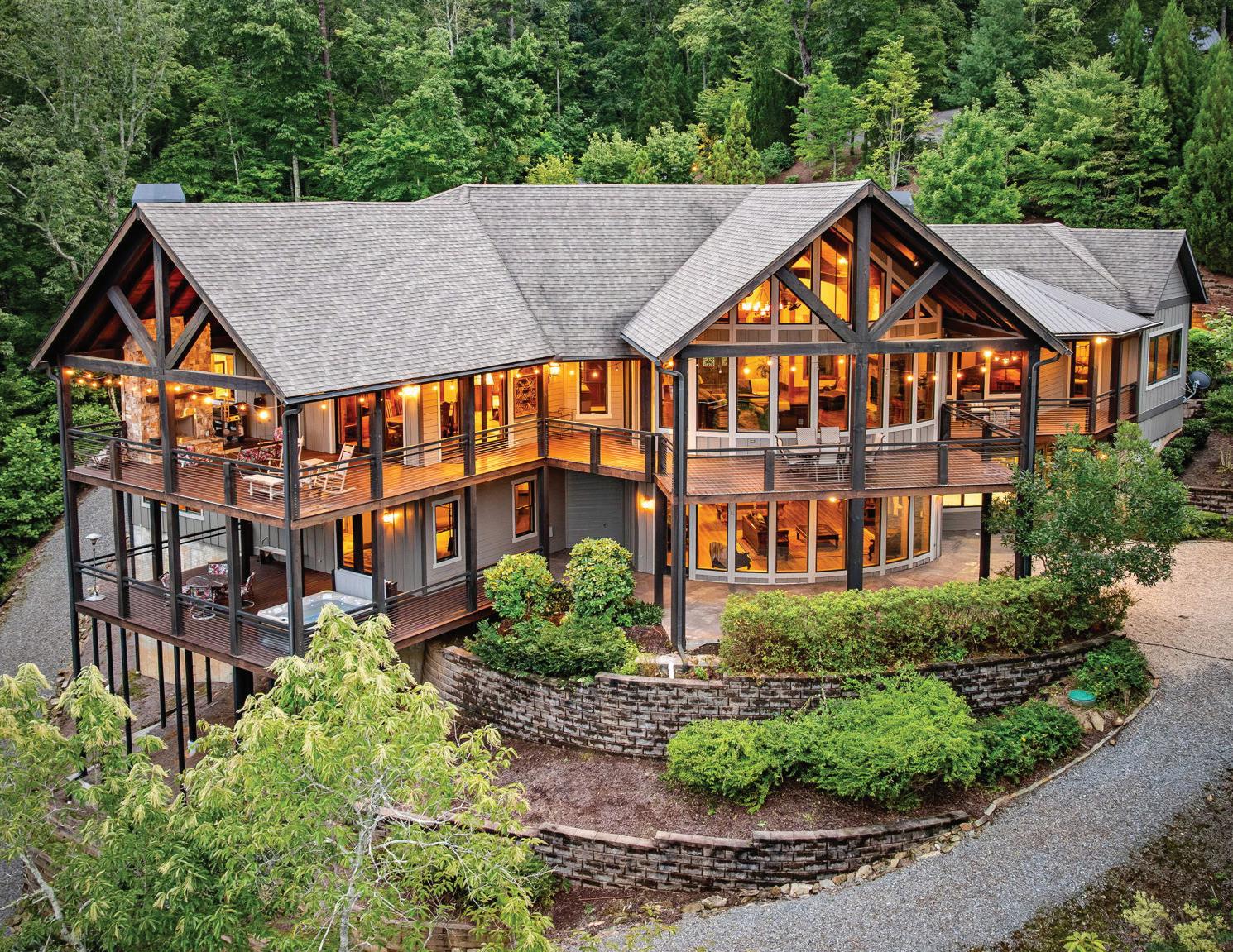
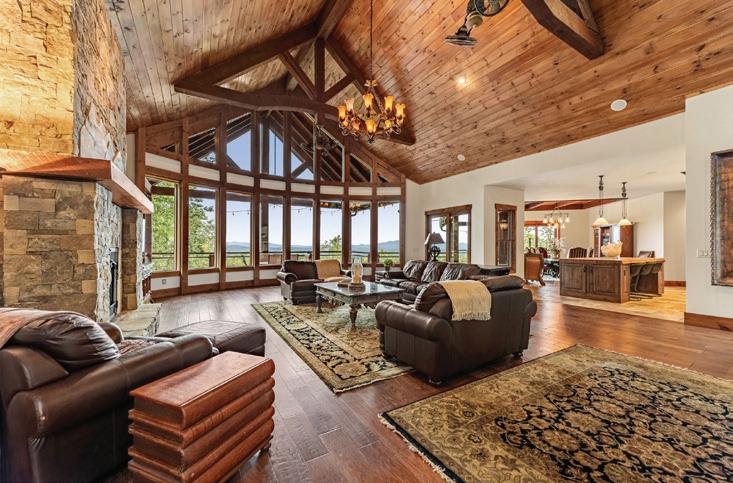
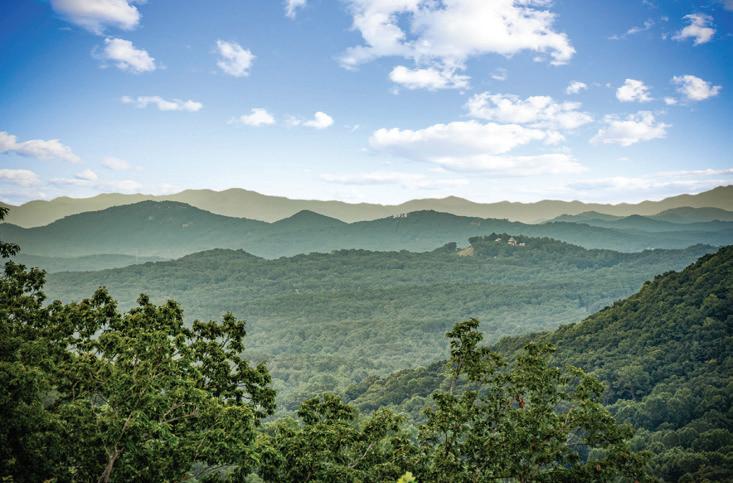
PRESTIGIOUS GATED COMMUNITY
Privately situated in a prestigious gated community just a stone’s throw from downtown Blue Ridge, this magnificent four-bedroom residence boasts unparalleled luxury and breathtaking year-round mountain views. Spanning 6.99 acres, the property includes two additional buildable lots, ensuring privacy & potential for expansion. The home is an architectural masterpiece, boasting exquisite craftsmanship with unparalleled attention to detail & expertly curated high-end finishes throughout. The main level invites you into an enormous great room adorned with a curved wall of windows, soaring cathedral ceilings, and a stunning stack stone fireplace. The chef’s kitchen is a culinary dream, complete with ample dining space & two large pantries. Office/den/library with access to covered porches. The master suite is a sanctuary of its own, featuring a separate shower, steam room, soaking tub, dual vanities, his-and-her closets, & main level laundry. Guests will enjoy the spacious bedroom suite and additional half bath on this level. The upper level offers 1108 sq. ft. bonus room with cathedral ceilings, perfect for a variety of uses. The lower level is an entertainer’s paradise with a game room with the same curved wall of windows as the great room, custom wet bar, two guest suites, a 2nd laundry room, and ample storage. Outdoor living is equally impressive, with a large covered party porch with Trex composite decking & a wood-burning fireplace plus additional covered porches spanning almost the entire length of home, equally spacious lower level covered patio complete with hot tub. The low-maintenance exterior is complemented by professional landscaping/lighting, a paved driveway, oversized three-car garage, & whole house generator making this home a true gem in Blue Ridge. Home is being sold fully furnished. Come experience the epitome of luxury, convenience, and ease of living!


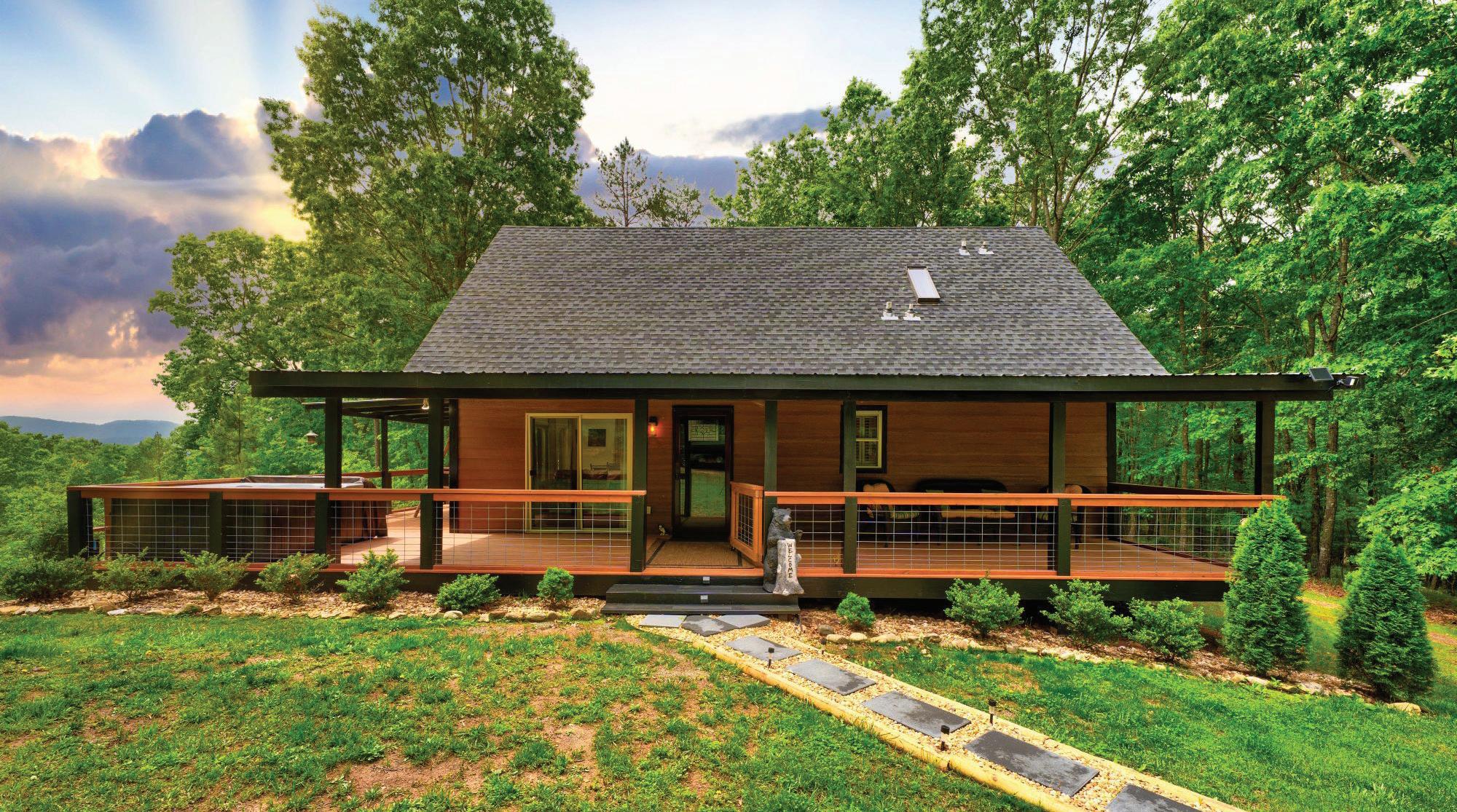
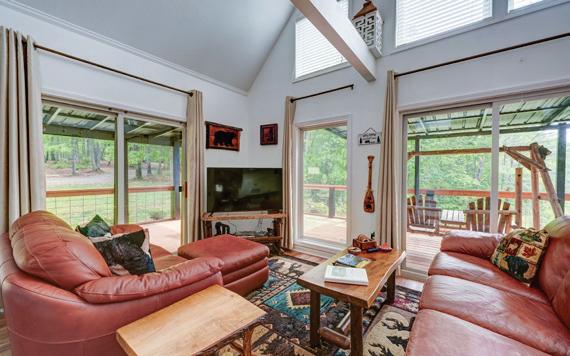
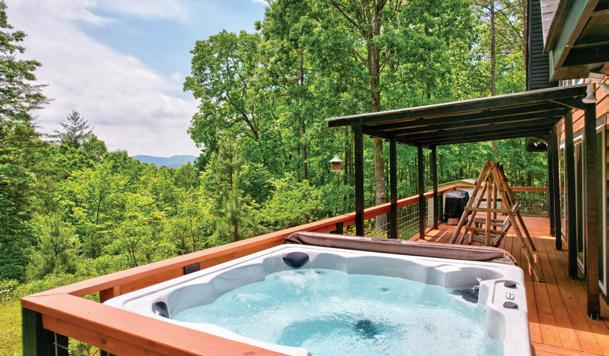
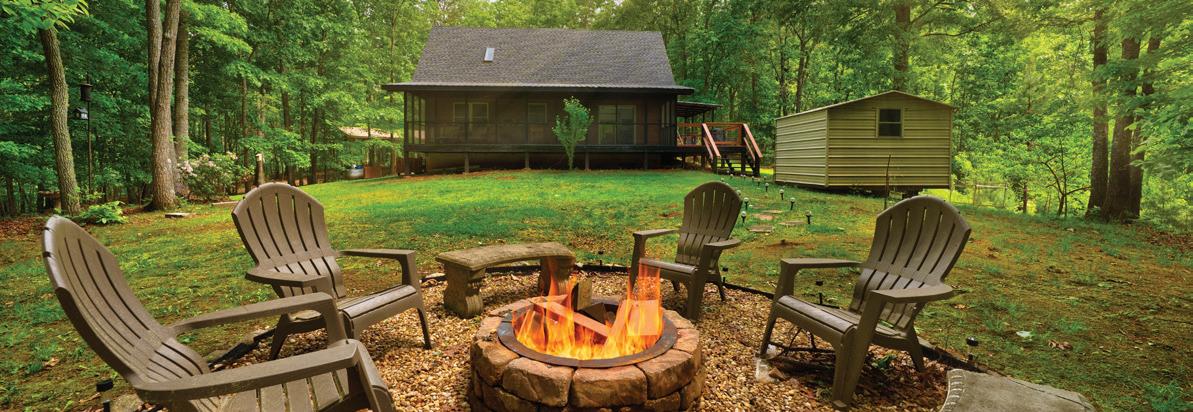
2 BEDS • 2 BATHS • 1,296 SQFT • $435,000 PLUS $5,000 TOWARDS BUYER’S CLOSING COST. Experience the best of Georgia mountain living just steps from the North Carolina border in the tranquil Timber Wood community of Mineral Bluff. Currently a successful vacation rental, this inviting craftsman-style cabin offers 2 bedrooms and 2 bathrooms across 1,296 square feet. Situated on a generous 3.29-acre lot that includes two parcels, one of which is buildable to easily add a second home or accessory structure such as a barn, barndominium or whatever you can dream up! Enjoy sweeping, year-round mountain views from the wraparound porch, which features a screened section and a hot tub-perfect for relaxing in any season. The home sits on level terrain and boasts a cozy, well-maintained interior that blends classic charm with modern comforts. Updates include NEW roof, NEW composite siding, NEW decks and rails, NEW washer and dryer, and a tankless water heater. Outdoors, an inviting fire pit provides the perfect location to enjoy the beautiful long-range mountain view. Conveniently located to Blue Ridge, Blairsville, and Murphy, NC, you can enjoy a wide range of activities, including hiking, boating on Lake Nottely and Lake Blue Ridge, visiting local casinos, and discovering unique shopping and dining experiences. This property is ideal for those seeking a peaceful mountain retreat or investment property with both privacy and proximity to local attractions. $5,000 towards buyer’s closing costs.
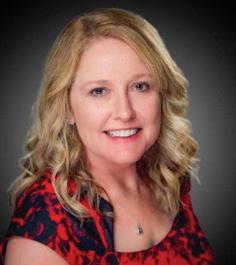
JAHNA ALLEN
C: 706.897.5482 | O: 706.632.4422 jahna.allen95@gmail.com www.JahnaAllen.com
322 West Main Street, Blue Ridge, GA 30513

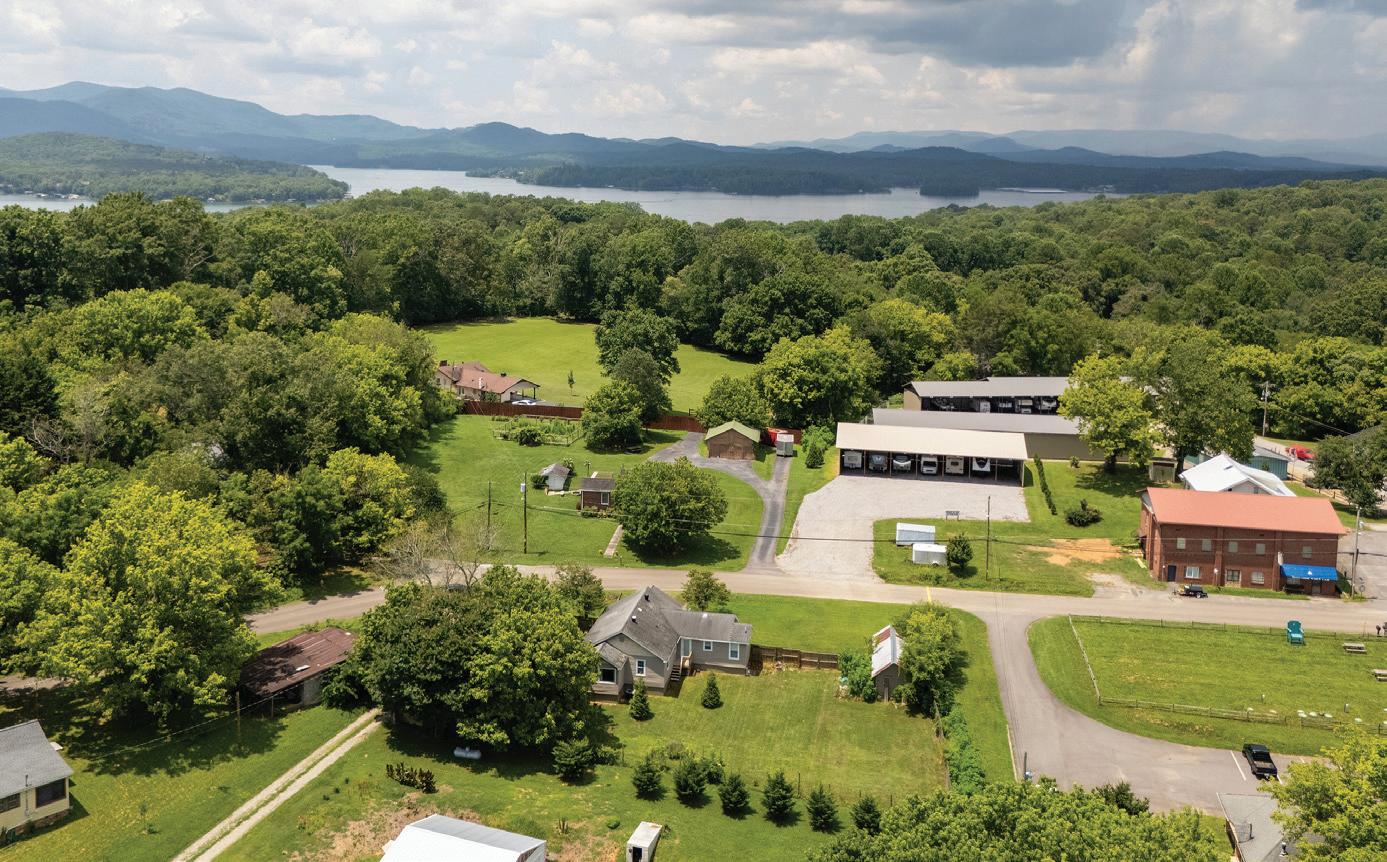
3 BEDS | 2 BATHS | 1,382 SQFT. | $399,000
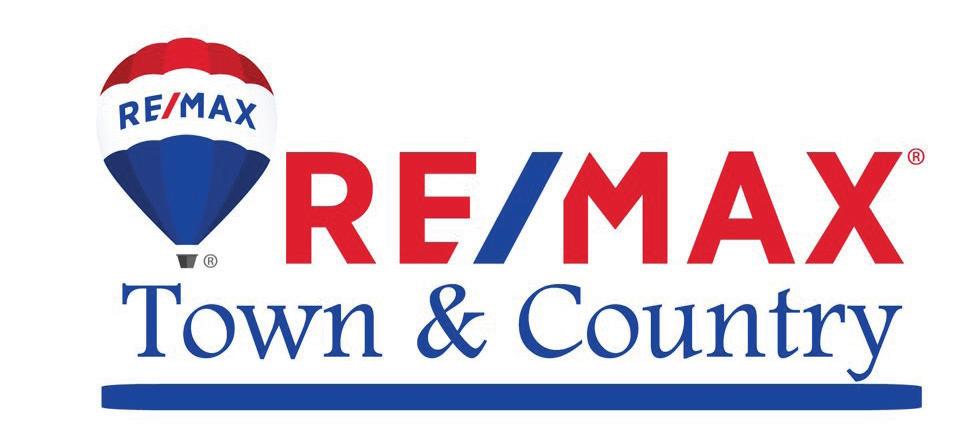
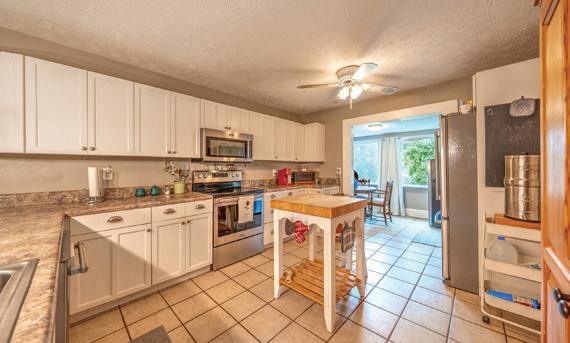
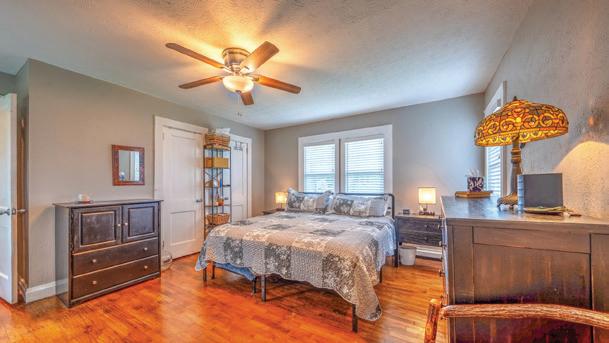
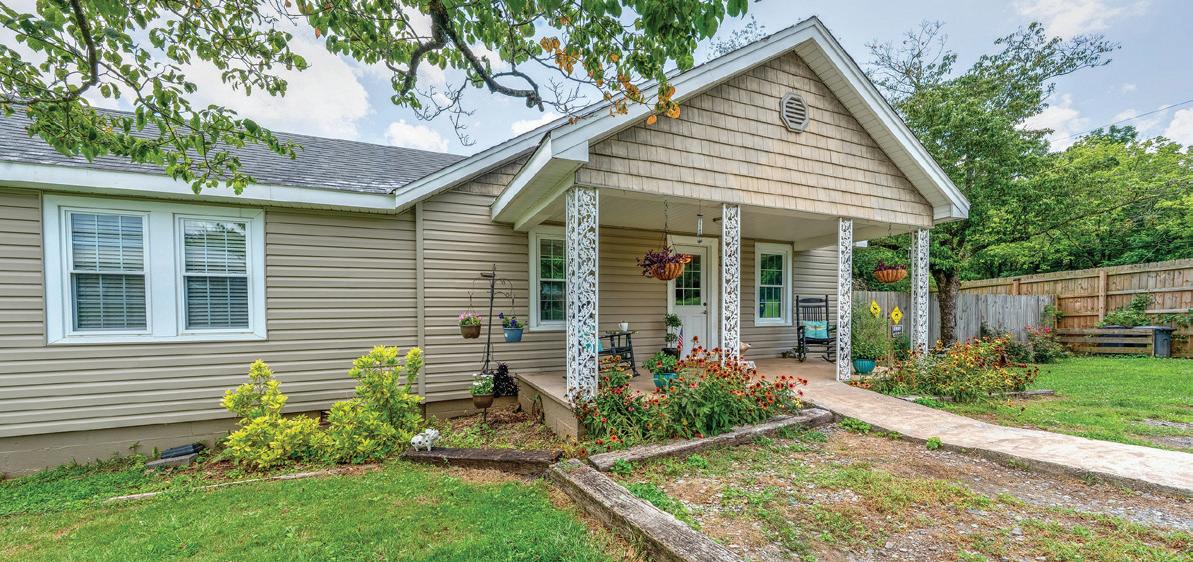
Residential/Commercial UNRESTRICTED, Residential/Commercial. Lots of New Improvements including New Roof before closing... Buyers pick your color! One Level Home with Hardwood and Tile Floors throughout, Huge Kitchen with Stainless appliances, Butcher Block island, Dining Area overlooking backyard. Pantry/Laundry Room. Split Bedroom Plan: 2 Bedrooms with one bath in between, Primary bedroom with ensuite bathroom. Less than half a mile to Lake Blue Ridge. Level Lot.

BRUNER
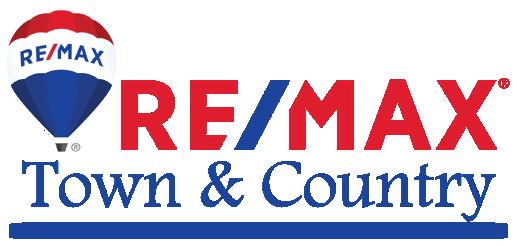
STUNNING MOUNTAIN VIEW ESCAPE
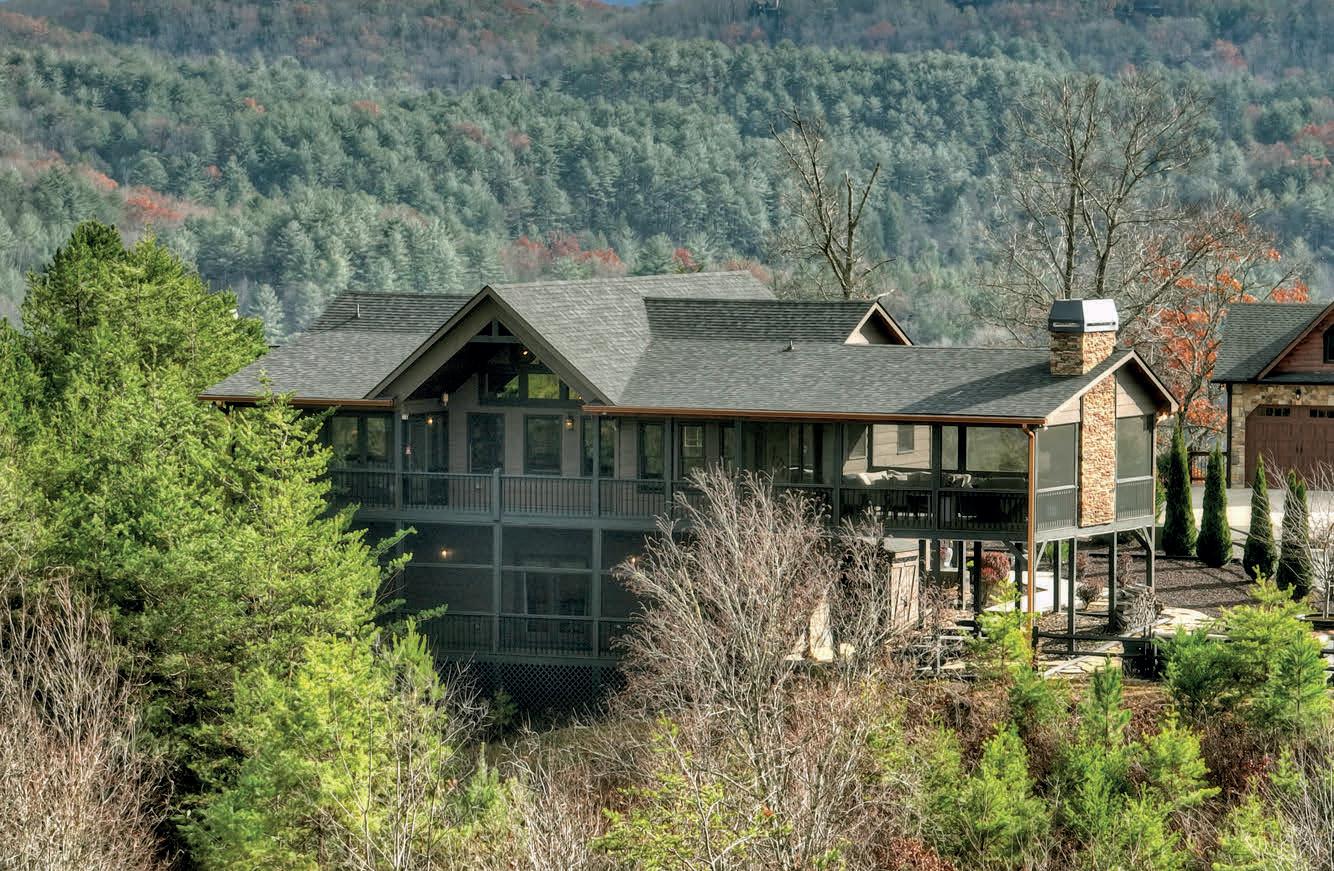
32 KENSINGTON DRIVE, MINERAL BLUFF, GA 30559 3 BEDS | 2.5 BATHS | 2,512 SQ FT | $849,000
An ABSOLUTE showstopper with 180 degree views that will take your breath away! This turn-key, fully-furnished beauty is sure to please! I am not exaggerating when I say it is MOVE-IN ready. An inspection has been completed and minor repairs have been made. Recent appraisal has been done as well, and it’s listed BELOW appraisal value. All the work is done for you! And if that’s not enough, seller is offering $5,000 in concessions! All you have to do is come see it, and you’ll fall in love. A perfect vacation property, rental investment, OR forever home! With 3 bedrooms and 2.5 bathrooms, there is ample space for the whole family or holiday company. Gorgeous, professional landscaping greets you as you arrive and saunter out to the stone patio and firepit to unwind. Inside, beautiful vaulted ceilings with exposed wood beams compliment the stacked-rock fireplace and warm tones of the hard-wood interior; modern cabinetry and fixtures, stainless-steel appliances and wine rack culminate into the perfect kitchen. Main bed/bathroom and laundry are all on the main level making full-time living simplistic! This place is an absolute DREAM for entertaining with its spacious Great room, screened-in porches, open deck, and outdoor fireplace!

706.633.4312
scallihan13@gmail.com www.mountainplacerealty.com
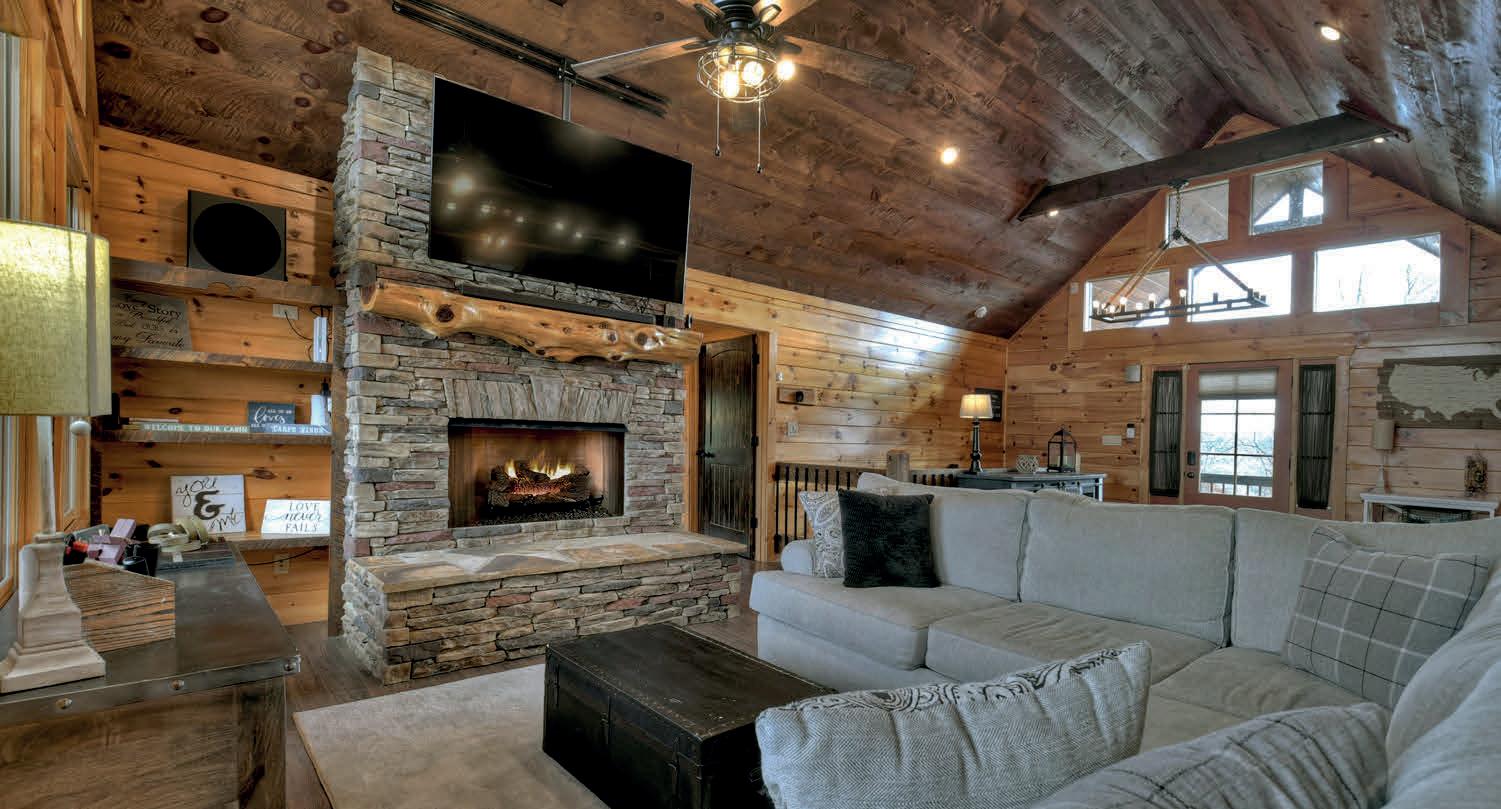
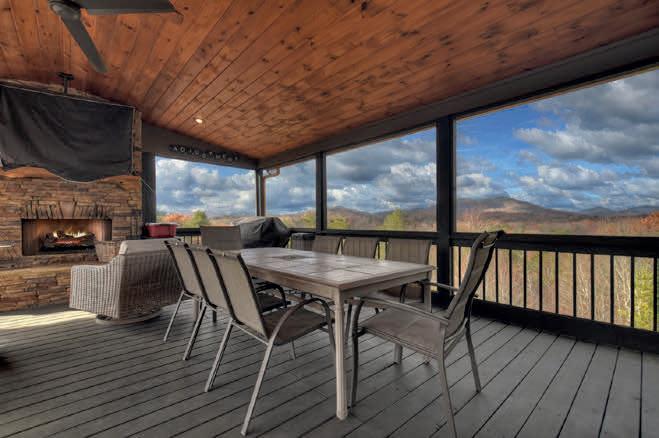
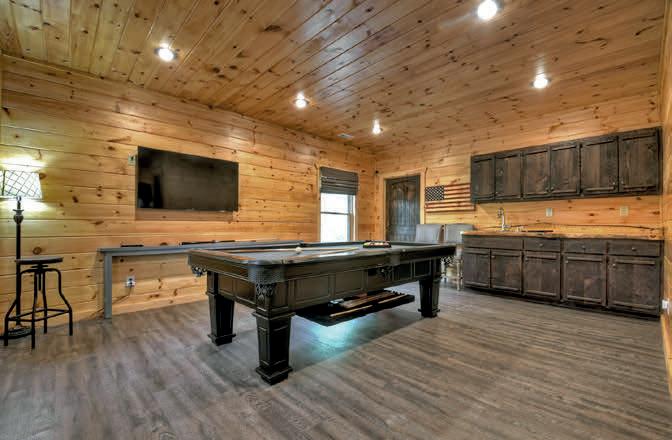
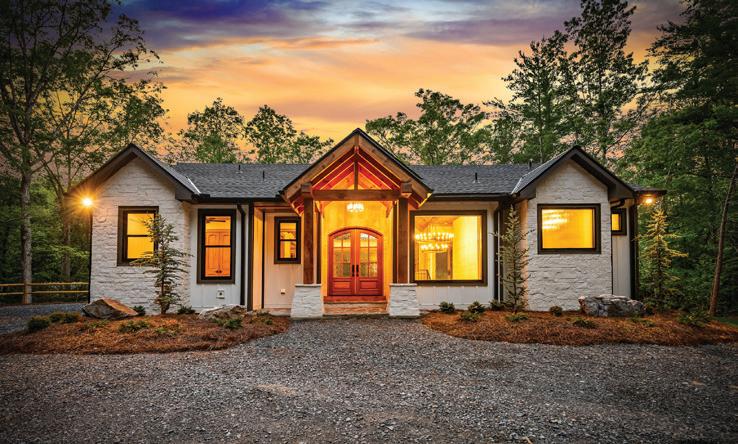
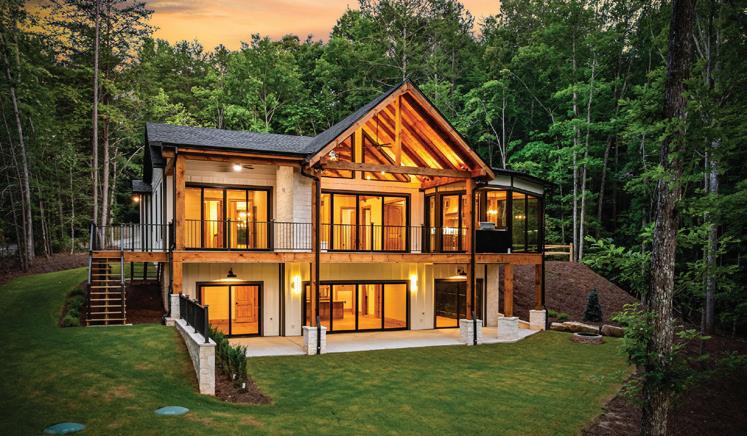
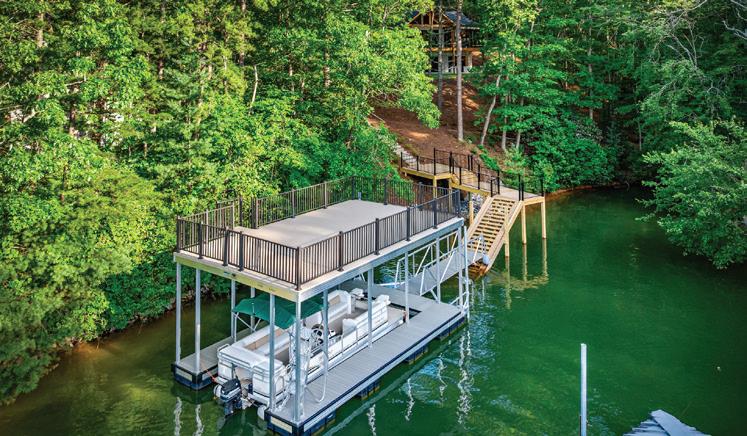
Stunning Lake Nottely Waterfront Retreat! This brand-new lake house boasts a brand-new dock with a party deck and slip, perfect for entertaining. The 4-bedroom, 4-bathroom home features a huge living area on the main level with an indoor fireplace, custom beams adding a touch of warmth and character, and another outdoor fireplace on the expansive deck with a built-in grill and steps leading outside. Enjoy breathtaking lake views from almost every room, including the all-glass dining room. The custom kitchen is equipped with granite countertops and upper-end appliances, and the pantry is perfect for stocking up. Each of the custom tiled bathrooms is a retreat, especially the master suite on the main level with a standing tub, shower, and dual sink. The master walk-in closet is a haven. The basement level features a nice master suite with a master bath, adding to the home’s luxurious feel. Additionally, the basement has its own fireplace, creating a cozy atmosphere. The basement also features a wet bar area with granite countertops, sink, and mini fridge, as well as two more bedrooms and two bathrooms. With two laundry rooms, one on each level, and a Generac generator for peace of mind, this 3300 square foot home is perfect for waterfront living and entertaining. Beautifully landscaped with sod. Close to town, yet feels like a retreat, this lake house is a dream come true!
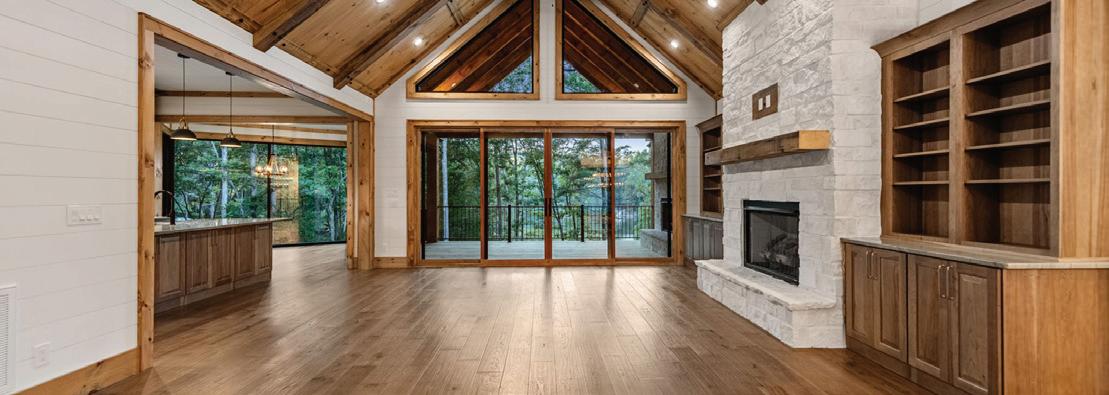
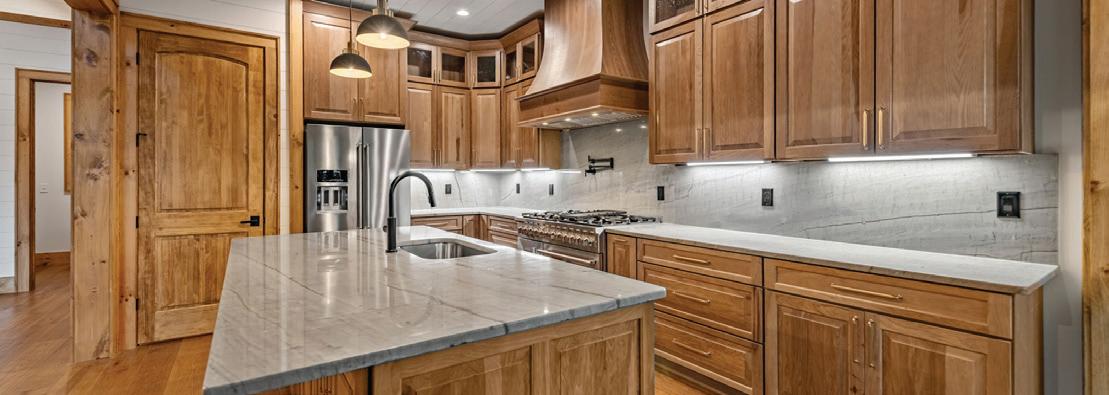
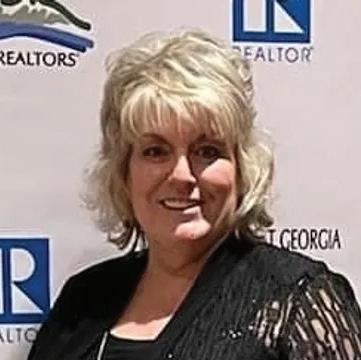
C: 706.455.9586 | O: 706.632.0367 louannewatkins@gmail.com www.trumountainrealty.com
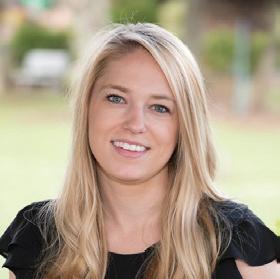
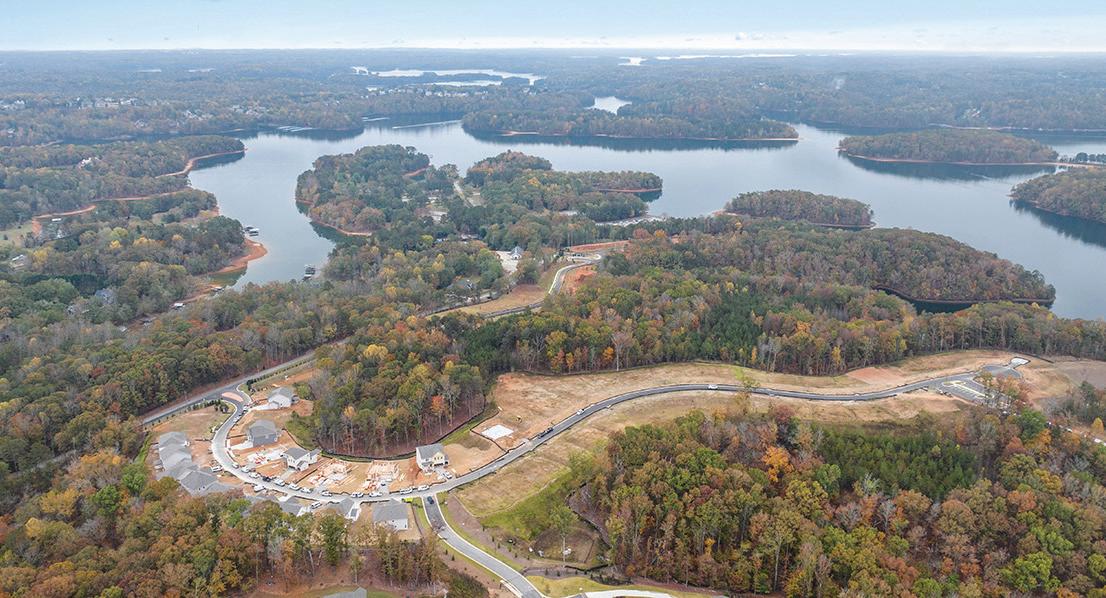
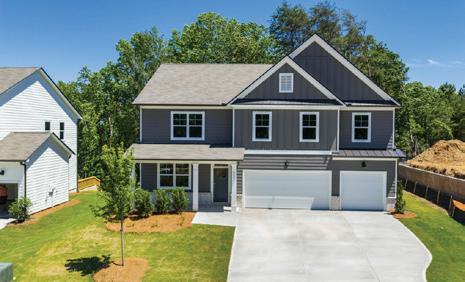
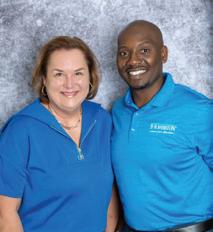
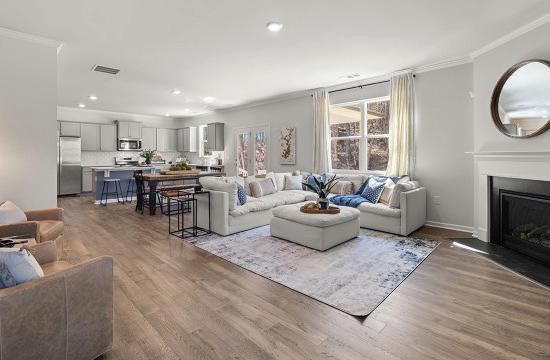
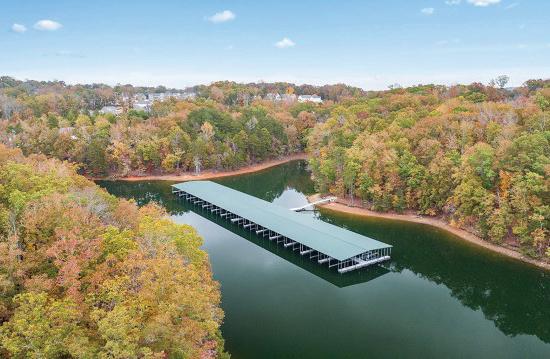
C: 706.455.3206 | O: 706.632.0367 ambersisson@trumountainrealty.com www.trumountainrealty.com

FALCON LANDING is a new home community built by D.R. Horton located on Lake Lanier in Gainesville, GA. The community will offer variety of single-family homes and townhomes.
Residents will have access to Lake Lanier and a community dock with 56 boat slips. Most single-family home purchases within the Hall County community will include a dedicated boat slip. The homes in Falcon Landing will be zoned for Lanier Elementary, Chestatee Middle, and Chestatee High Schools.
All D.R. Horton homes are built with integrated smart home technology to both simplify and secure your life and home. Since 2002, more homebuyers have chosen D.R. Horton than any other builder, and there is a reason for that – quality, value, and people you can count on to help you through every step of the process.
Located off Chestatee Road past the Cool Springs Road Intersection, the community offers easy access to Highway 53, which connects to GA-400 and I-985, making commuting simple. Lake Lanier and its surrounding areas are rich with parks, marinas and boat clubs, outdoor activities, and lots of shopping and dining.
Falcon Landing's lakeside location is expected to turn a lot of heads. Don’t miss out on the opportunity to be among the first homeowners in Falcon Landing!
SCAN FOR MORE INFO ABOUT THESE COMMUNITIES


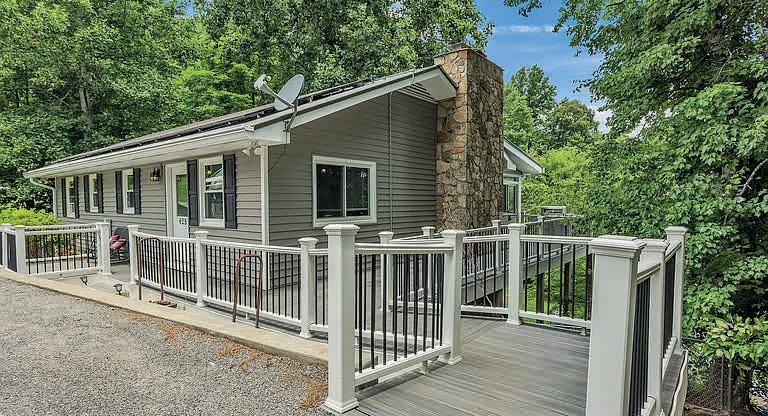
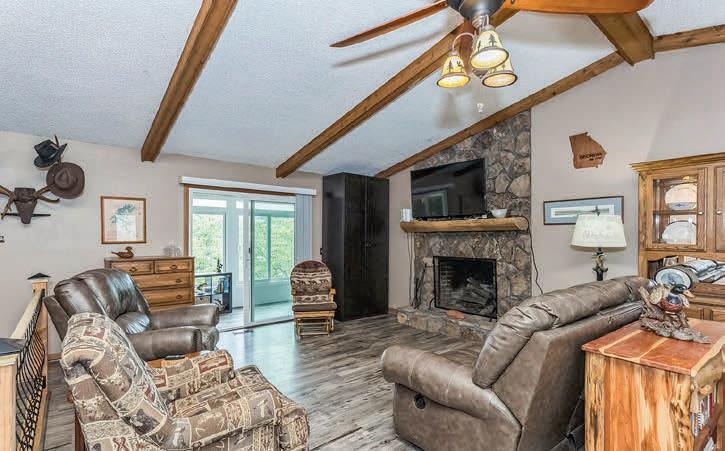
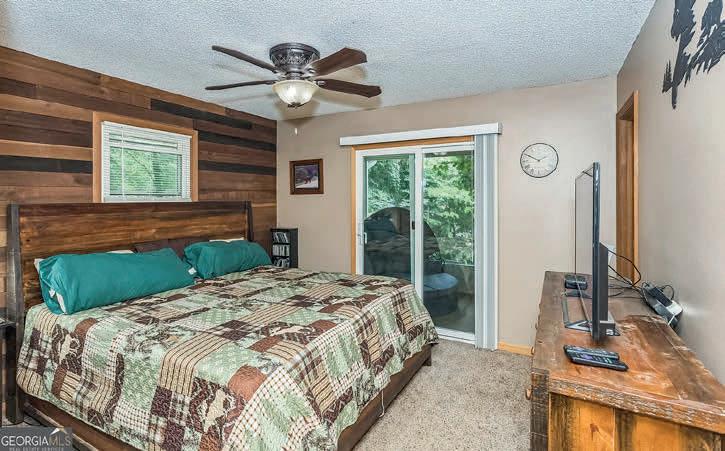
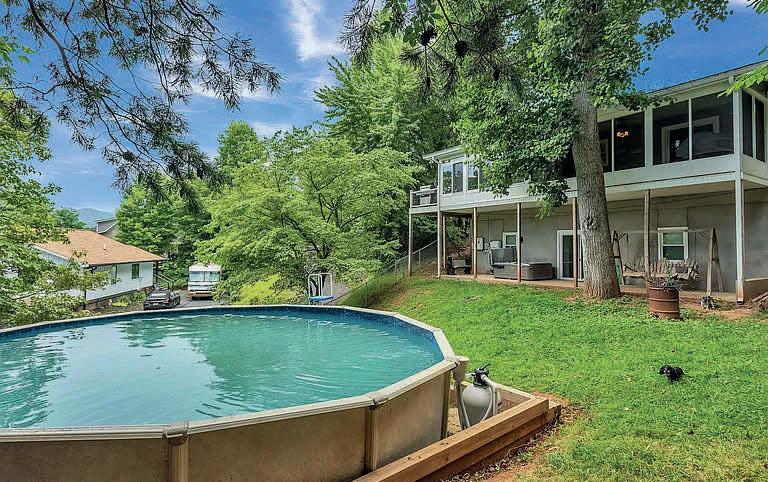
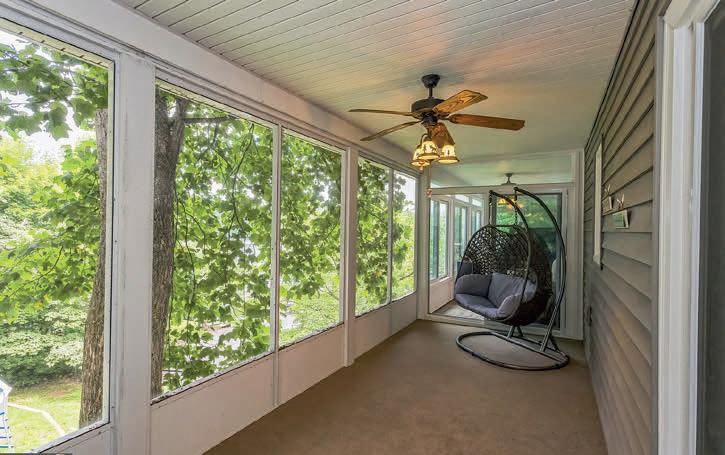
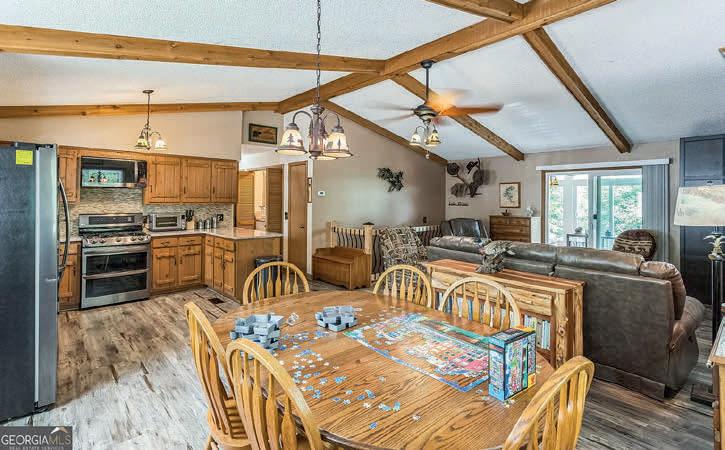
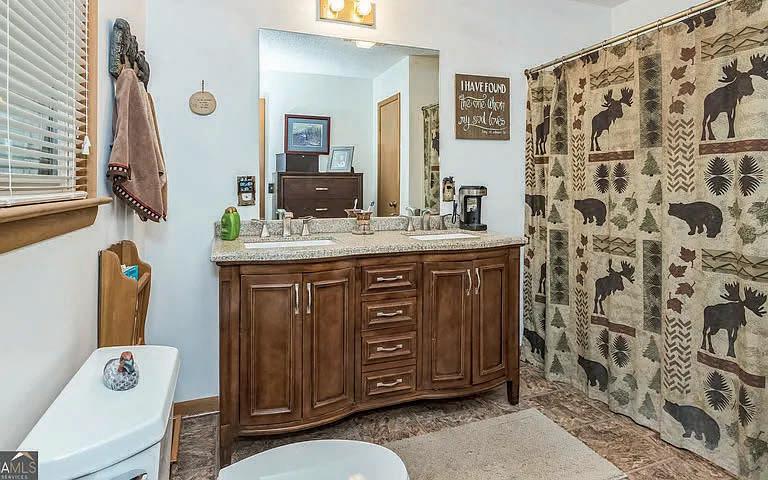
This home is situated in a cozy lake neighborhood, Experience serene lake views from your deck and direct access to Lake Chatuge from your backyard. The community dock, just about a 5-minute walk away, for a variety of water activities. The home’s outdoor space is enhanced by threesided wrap around deck, Trex composite decking, and partially screened porch and sunroom for year-round enjoyment. The Back yard area has an above-ground pool and a hot tub on the patio. This property is located near Bell Mountain and the Lake Chatuge Recreation Area, offering opportunities for hiking, biking. This home offers everything you need on the main level, with a spacious open-concept kitchen and living area with beamed cathedral ceilings and a real wood fireplace. The kitchen boasts granite countertops, stainless steel appliances. This home has a fully finished basement, bedrooms a full bath and additional living space. Also enjoy cost effective electricity bills with the solar panels.
LUXURY LAKEFRONT
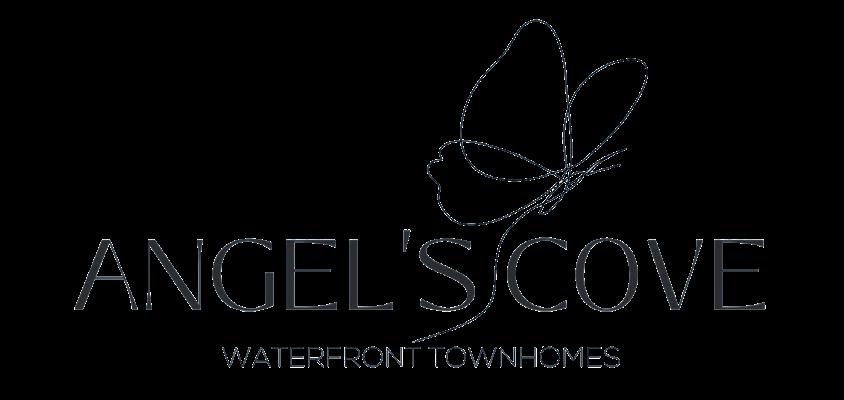

Discover the epitome of lakefront living with these stunning NEW four bedroom, four and one-half bath townhomes, complete with your own private dock slip on Lake Chatuge. These homes provide nearly 3,800 sq ft of luxury, including a private elevator in each unit. A spacious, open-concept great room is perfect for gathering with family and friends. The kitchen features a large island, abundant cabinetry, and an adjoining dining area.
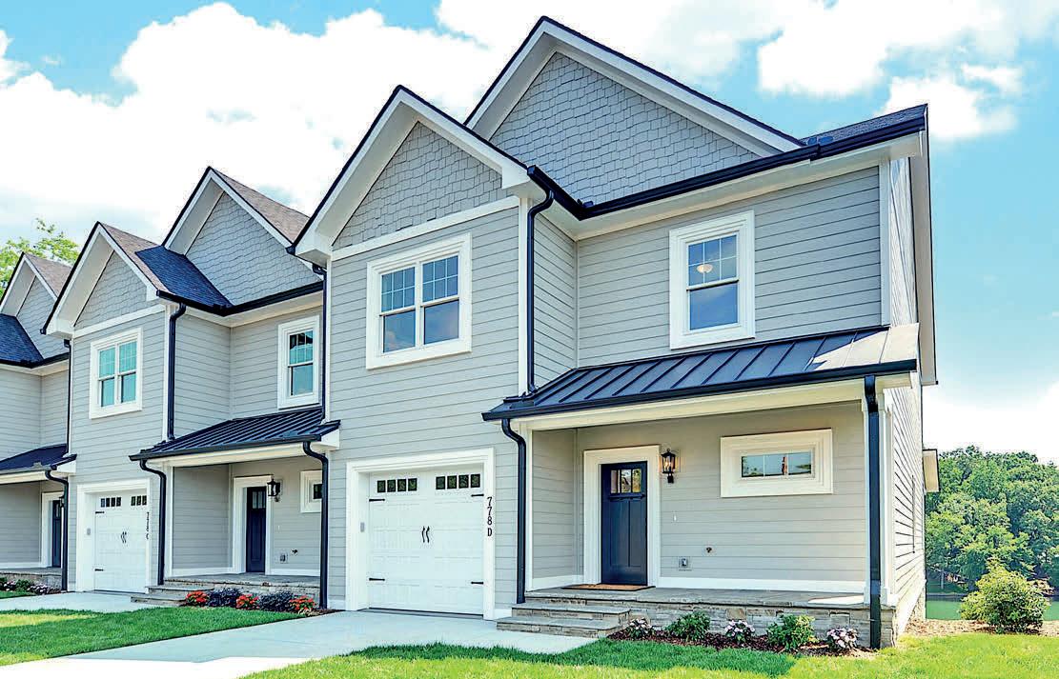
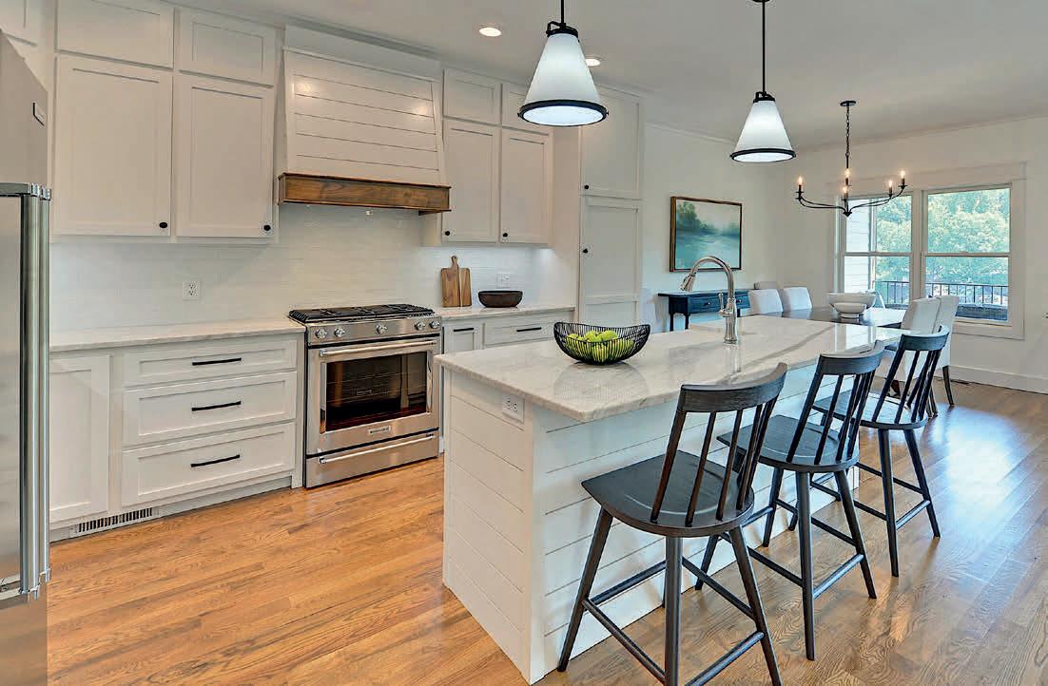
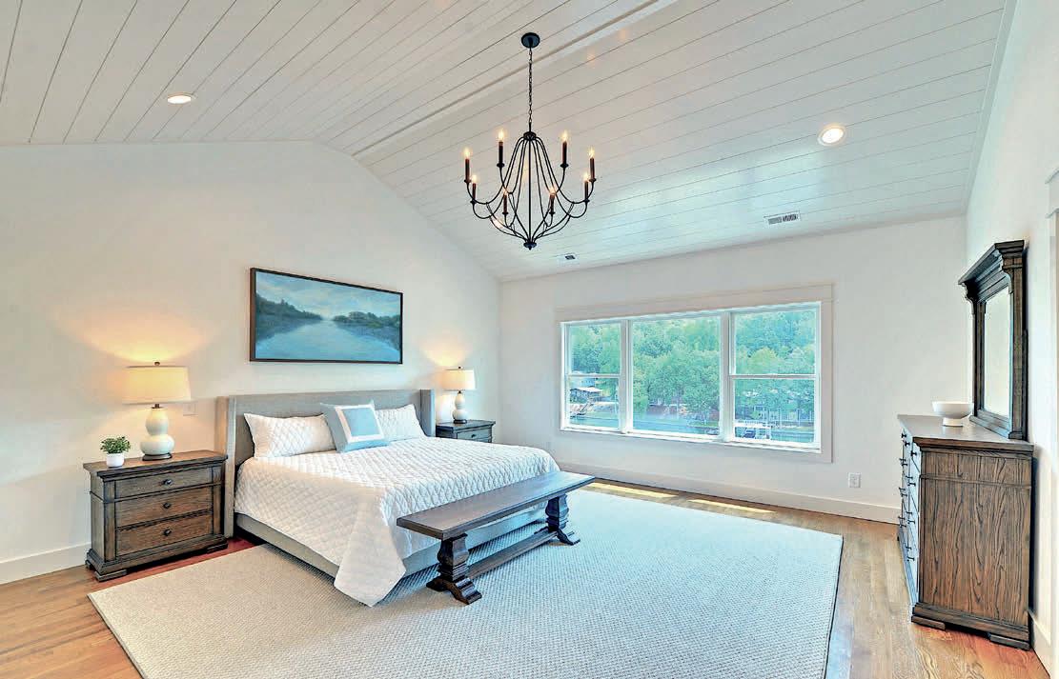
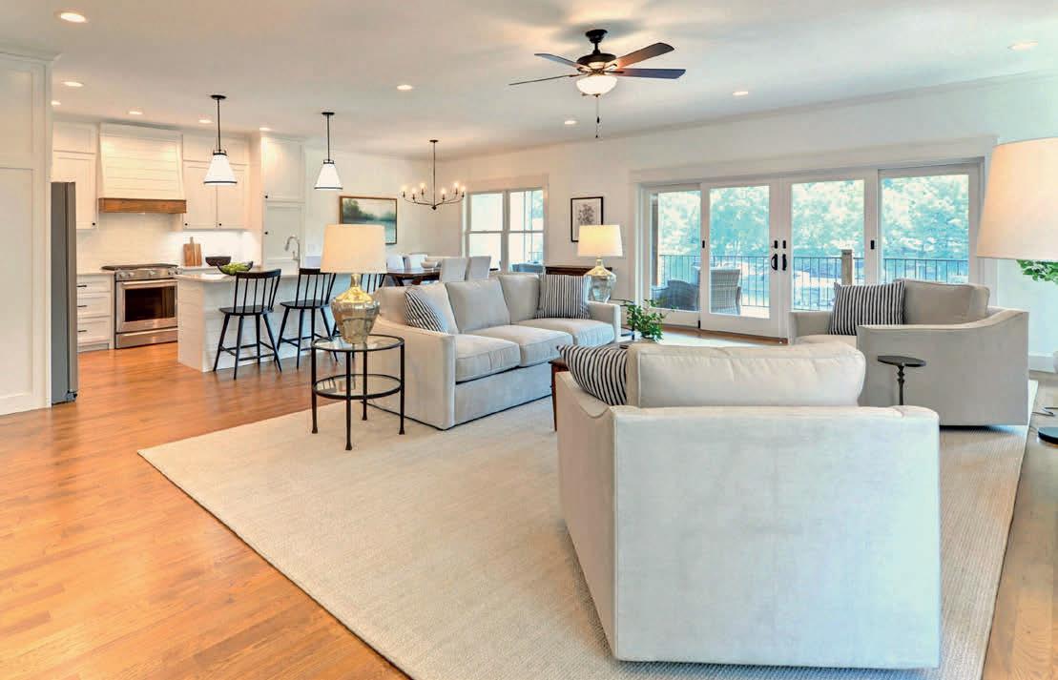
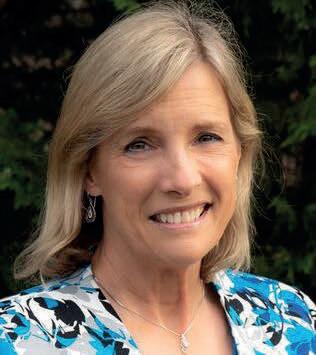
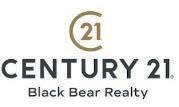

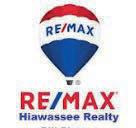
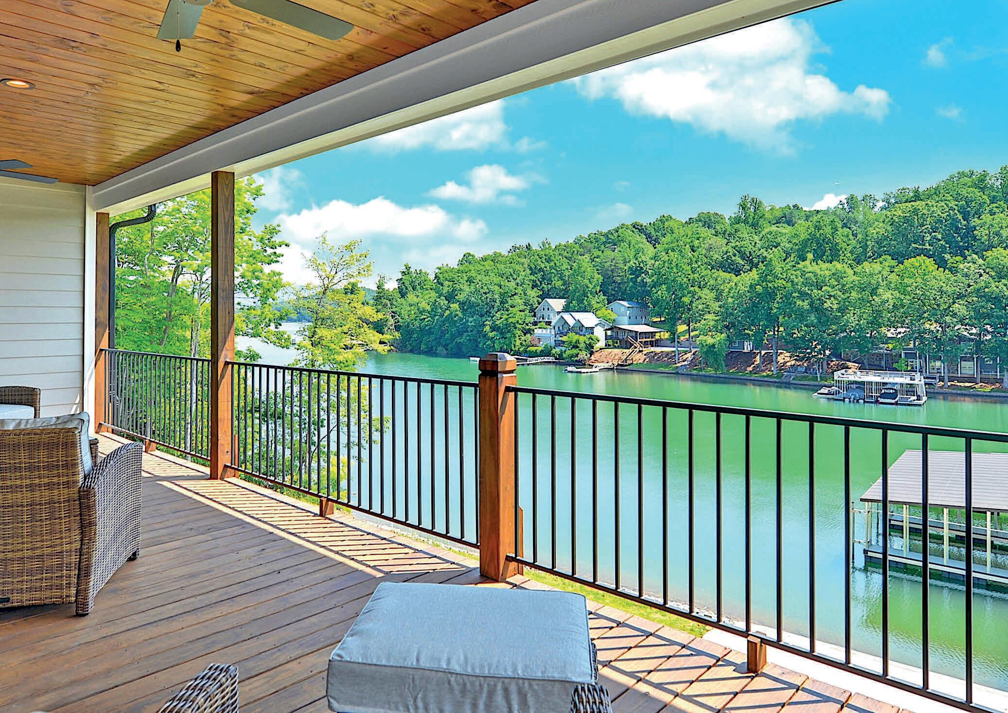
The owners’ suite is a true sanctuary, with a picture window framing stunning views of the lake and surrounding mountains. The terrace level boasts a second spacious entertaining area complete with a wet bar and beverage refrigerator. Also on the terrace level is a fourth bedroom with an ensuite bathroom, and a fourth full bath. From here, step outside to a private patio and walkway that leads directly to the dock, featuring a fish/swim platform perfect for enjoying the water. Bring your own boat, rent one, or join Freedom Boat Club for lazy days on the lake. These townhomes are located in the heart of Hiawassee, offering easy access to shopping, casual dining, and fine restaurants. Hiawassee is a charming community with a 7,200-acre lake in our backyard. The region is known for its hiking, boating, bass and trout fishing, pristine golf courses, resorts and spas, and pickleball. We are home to the Georgia Mountain Fairgrounds, where you’ll find a great music venue and various festivals all year long. Experience the lake as it should be: low maintenance and care free!
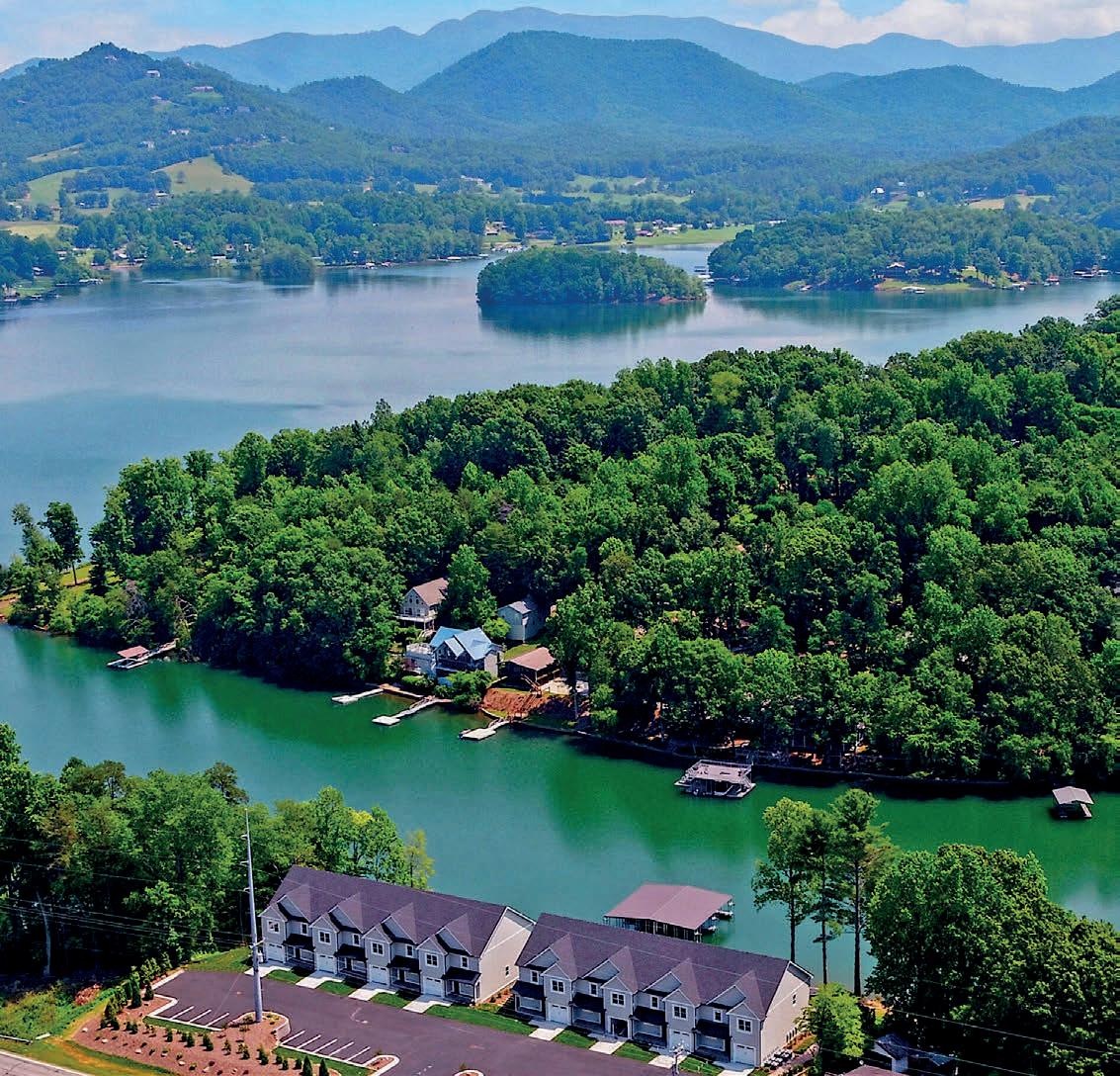
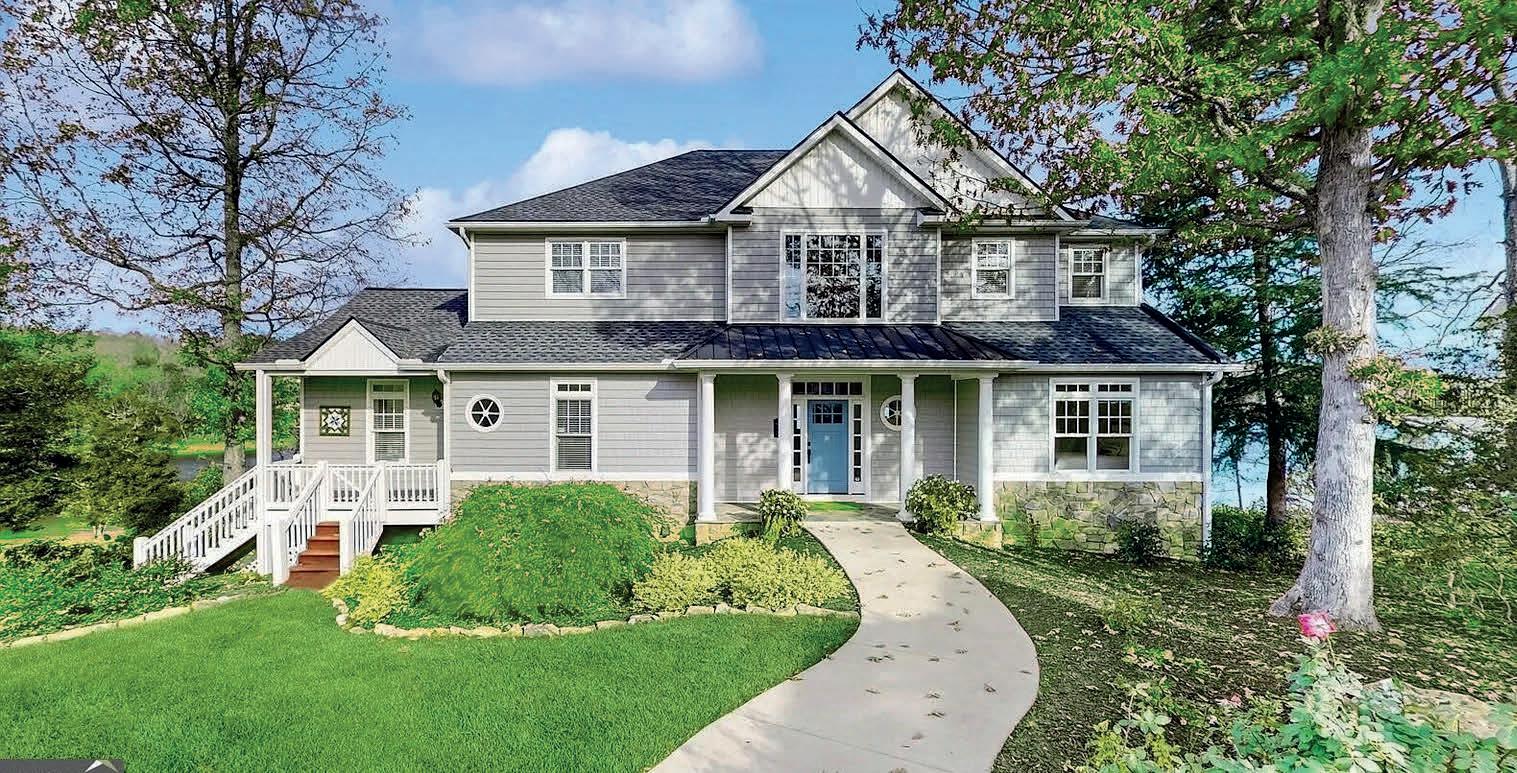
Lakeside Residence with Stunning Views
1951 ISLAND VIEW DRIVE, HIAWASSEE, GA 30546
8 BEDS | 6.5 BATHS | 7,723 SQ FT | $3,745,000
Welcome to an exceptional lakeside estate in the Cedar Cliff community, where breathtaking Lake Chatuge and Blue Ridge Mountain views create the picturesque backdrop for luxury living. This custom-built, three-story home sits on a private 0.68-acre lot and offers 8 bedrooms, 6.5 bathrooms, and over 7,700 sq ft of expertly crafted living space. Built in 2004, this residence seamlessly blends elegance and comfort, featuring high-end finishes, expansive outdoor entertainment areas, with a pool and pool house, and private lake access with a deep-water covered boat dock. Nestled along the shores of Lake Chatuge in Hiawassee, Georgia, Cedar Cliff is an exclusive and highly sought-after community, offering a serene yet upscale lifestyle. Residents enjoy a peaceful retreat with the convenience of being just minutes from town. The area is a haven for boating, fishing, kayaking, and paddleboarding, thanks to its year-round deep-water access. Additionally, the region is home to golf courses, wineries, and endless outdoor recreation, making it a great destination for those seeking both relaxation and adventure.

BILL PIERSON BROKER OWNER
C: 706.781.4879
O: 706.896.4183
hiawasseebill@gmail.com
www.remaxhiawassee.com
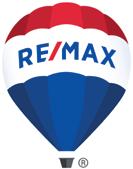
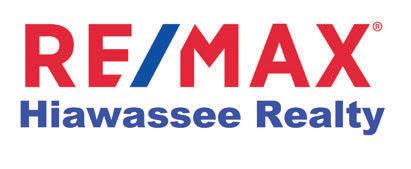
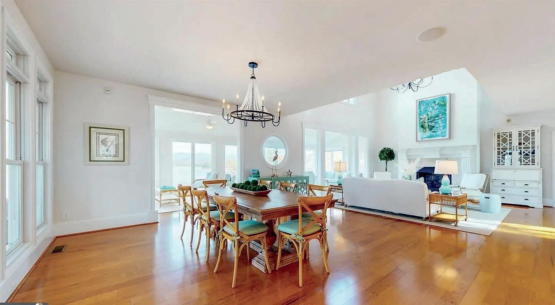
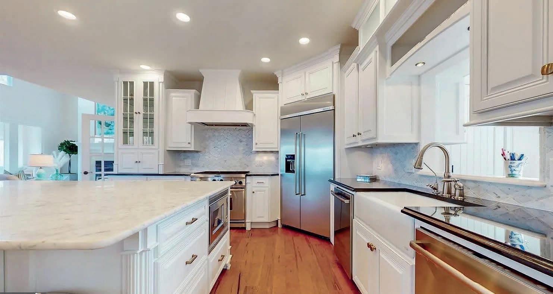
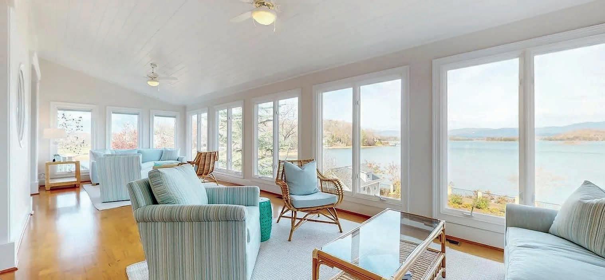
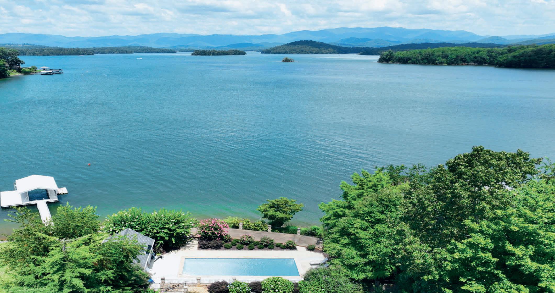
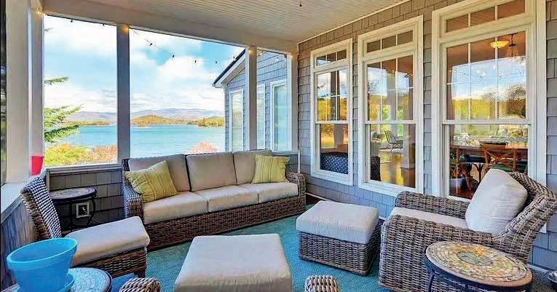
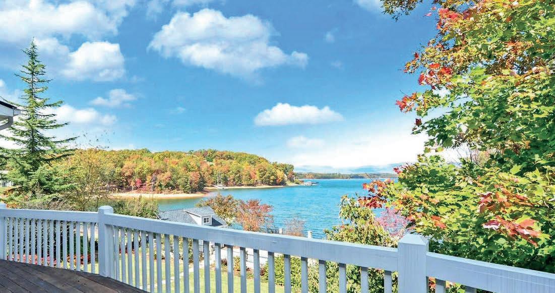
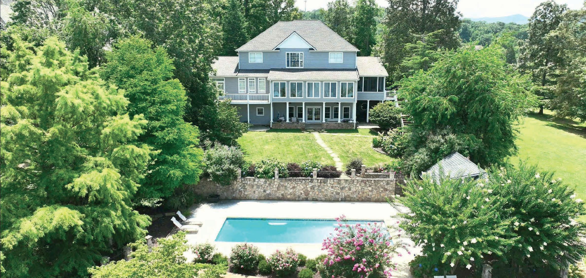
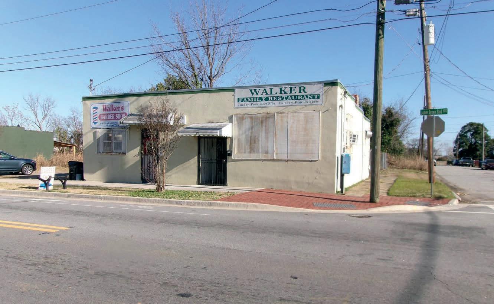
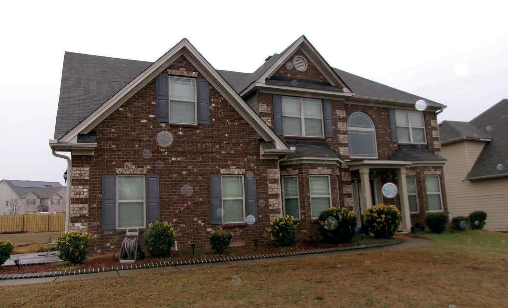
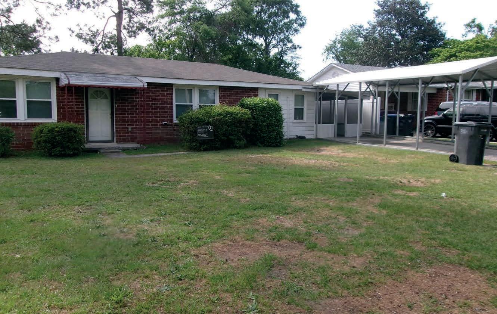
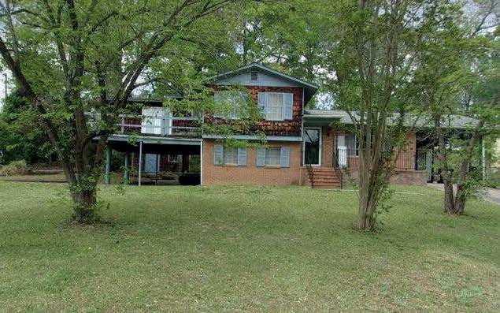
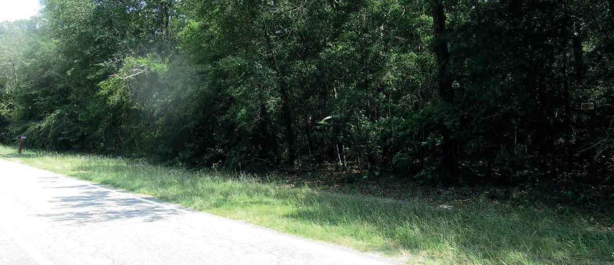
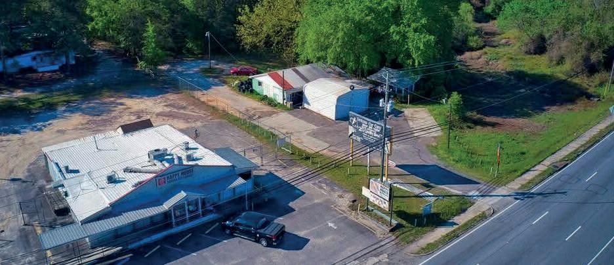
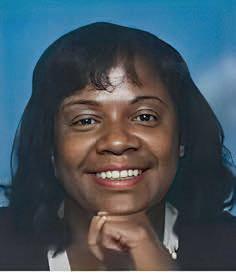


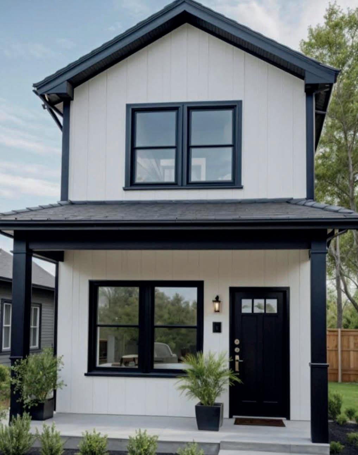
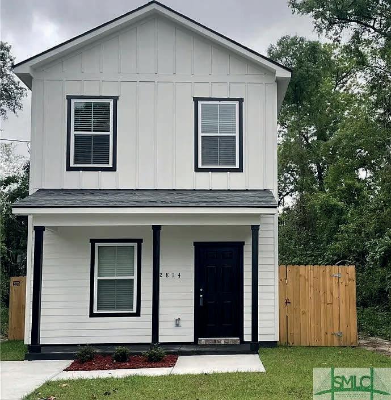
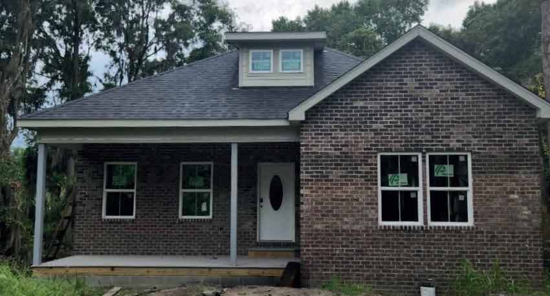

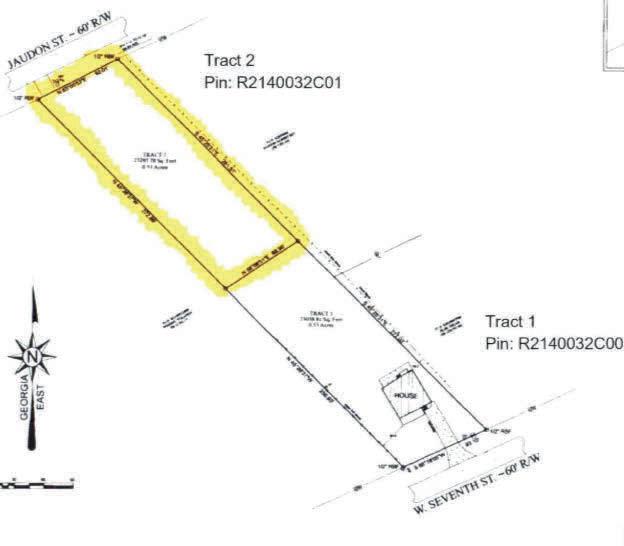
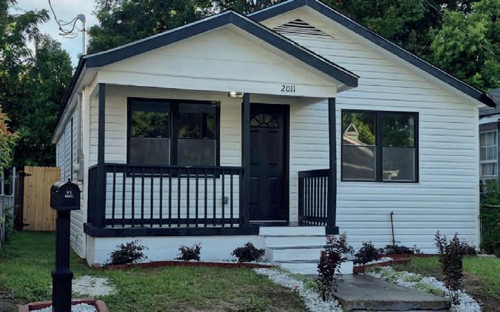
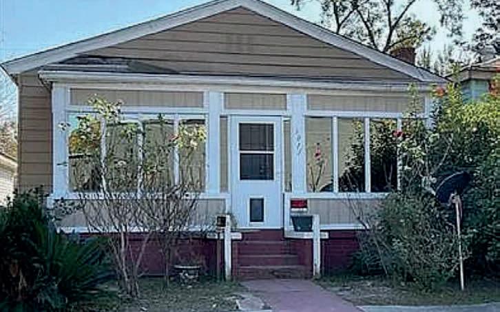
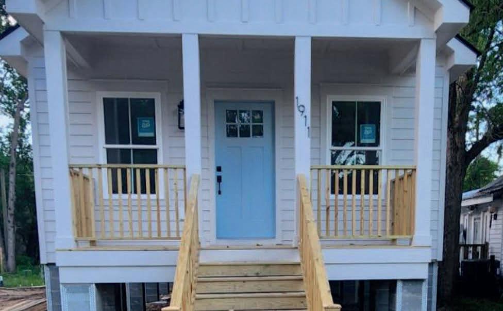
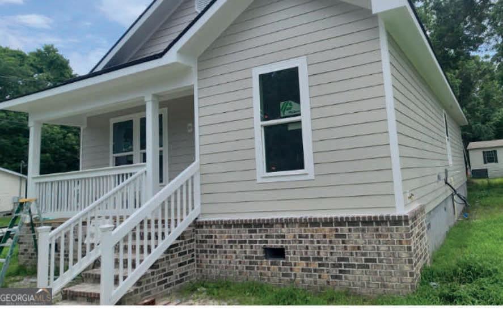
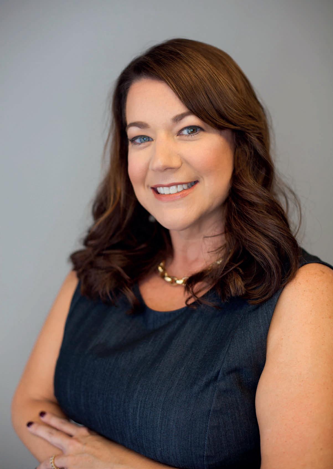
Madison Reed
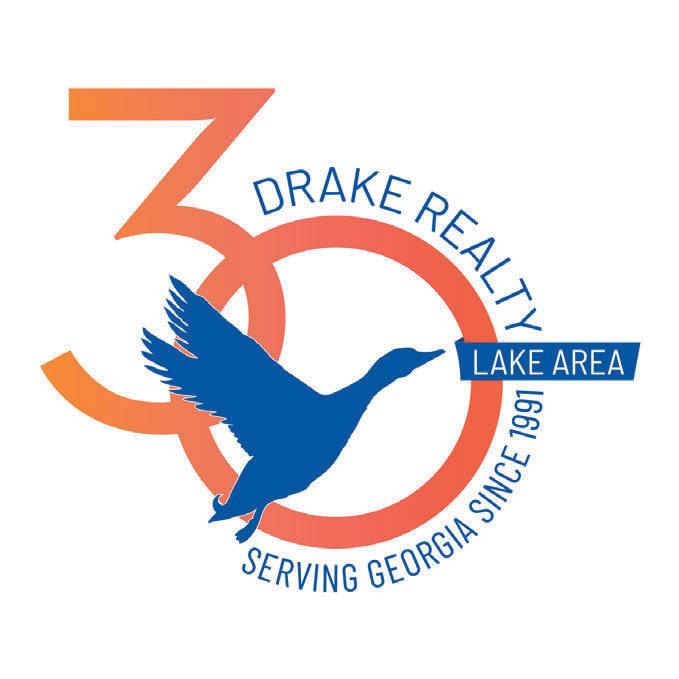
* * Best of Zillow * Circle of Excellence * Top Producer * *
Madison Reed’s passion for real estate began early, growing up in a family of developers, investors, and brokers. She first honed her skills working in her father’s brokerage in Dallas, Texas. After living in Charleston, SC, Madison and her family returned to their home state of Georgia, where she previously worked as a Realtor® at Reynolds Lake Oconee and served in various leadership roles, including committee chair for the Lake Country Board of Realtors and member of Greene Putnam Young Professionals. In Charleston, she was a Board Member and Media Chair for the East Cooper Top Producers Club, a Legislative Advocacy Committee Member with CTAR, and an active supporter of several local preservation and nonprofit organizations. She also mentored youth in public speaking through the Boys and Girls Club of America.
A boating enthusiast, Madison pursued captain training in Charleston, applying those navigational skills to her real estate practice. Now back in Georgia, she and her husband John enjoy boating, traveling, and cheering on the Georgia Bulldogs and Atlanta Braves.
Madison specializes in luxury homes and estates but takes pride in helping clients at every level. Known for her concierge-style approach, she values the deep trust clients place in her during one of life’s most significant decisions—buying or selling a home.
““Madison is the only realtor we will use. She helped us buy our first home, and now with buying our second home /selling the first. She’s an amazing person and realtor!!!” – Isaac R.
“Madison was the most professional and trustworthy realtor we’ve had. She managed everything for us as we were out of town. Always with a smile and an emphasis on building relationships, we knew she had our best interests every step of the way. We won’t hesitate to recommend her and have already told our friends about her and the experience.” – Charles & Elain L
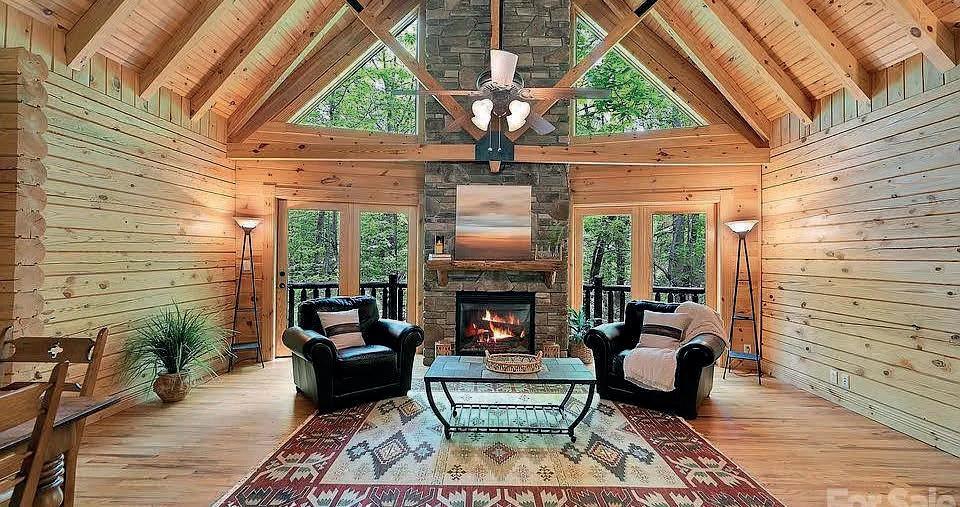
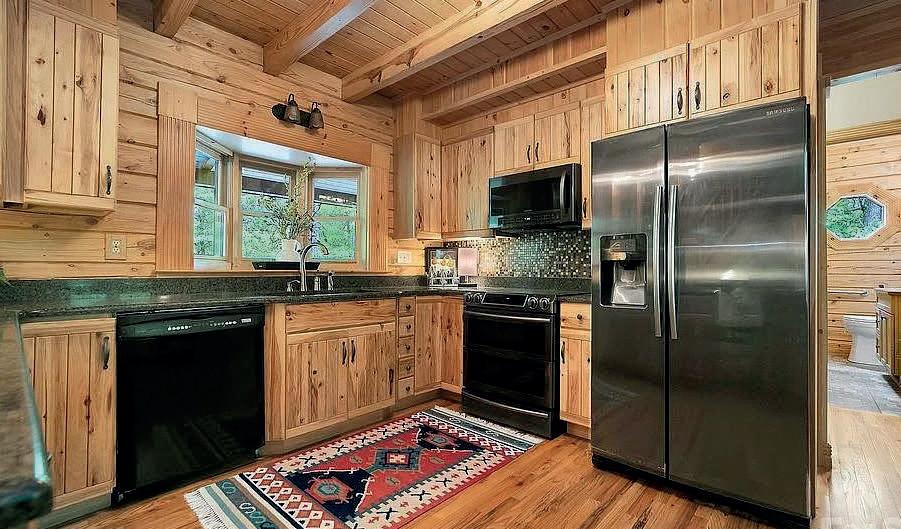
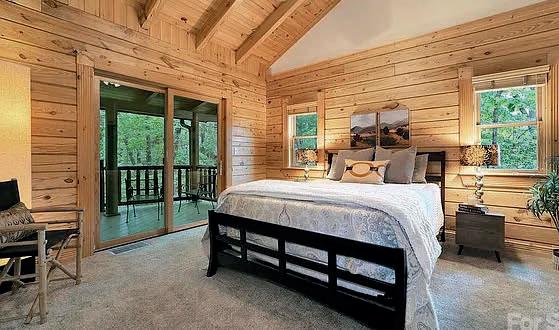
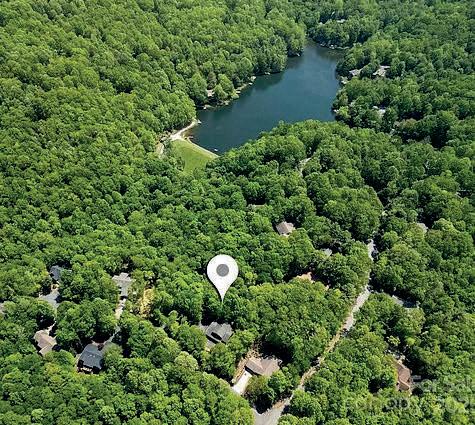
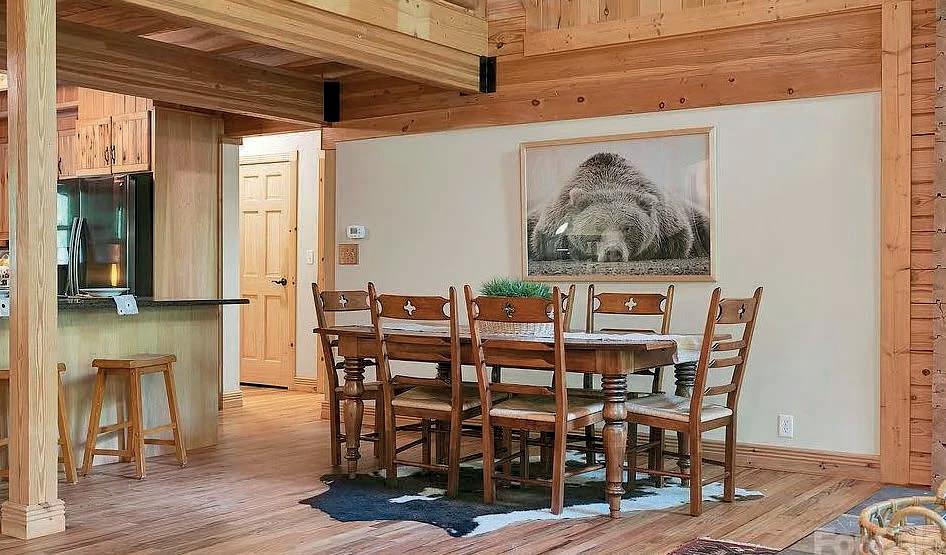
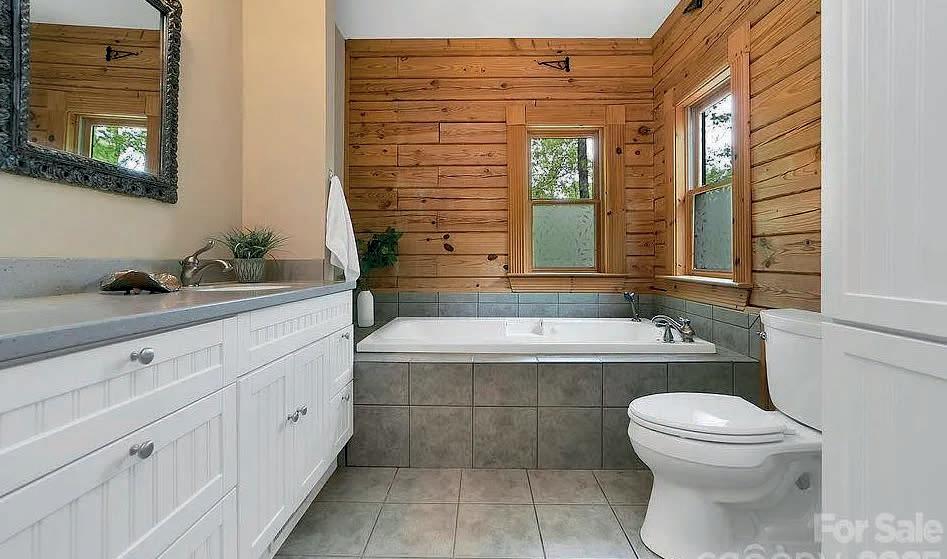
Offered at $775,000. This quintessential cabin offers a wealth of rustic charm along with total privacy from every window. The soaring, wood ceilings & exposed trusses create a lofty atmosphere, while a combination of wood walls & drywall adds a refined touch to the cabin design. A floor-to-ceiling, rock fireplace creates a rustic centerpiece to the wall of windows facing the wooded backyard. With two bedrooms, the primary living areas & laundry on the main, as well as a driveway to the front door, this home offers the option of single-level living. Upstairs, the sunny loft with half bath delivers a spacious flex area perfect for an office, library, or craft room... and don’t forget the winter mountain views from the loft! Use the additional basement space as guest quarters, boasting a private second living area & full bath, or a lower-level rec or theater room. The wrap-around decks, fenced garden area & whole house generator are bonuses! New Connestee residents pay a 1-time $13,500k amenity fee.
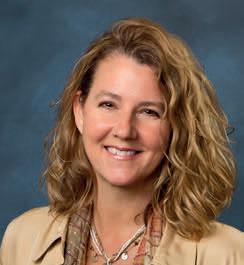

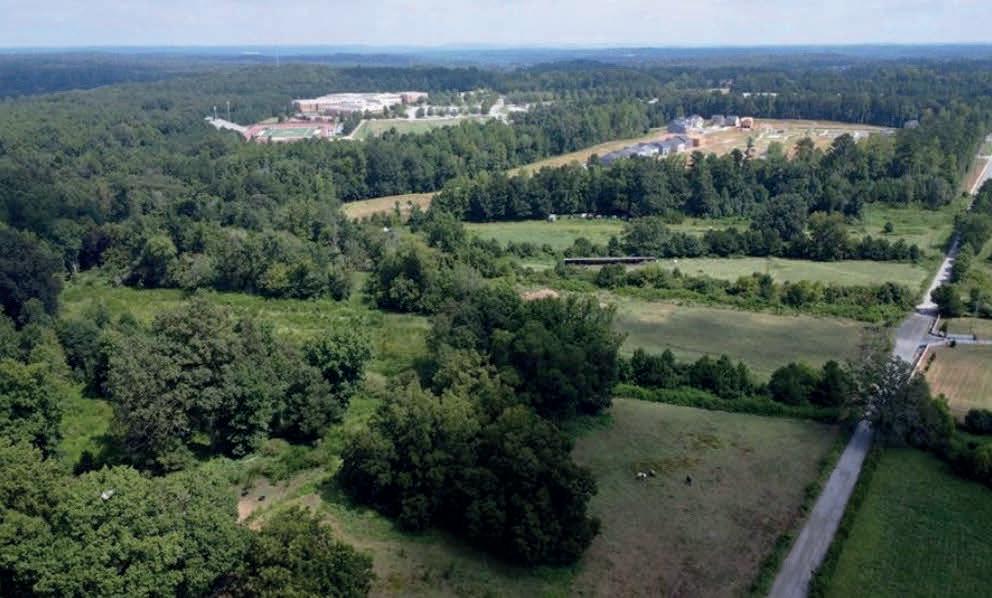
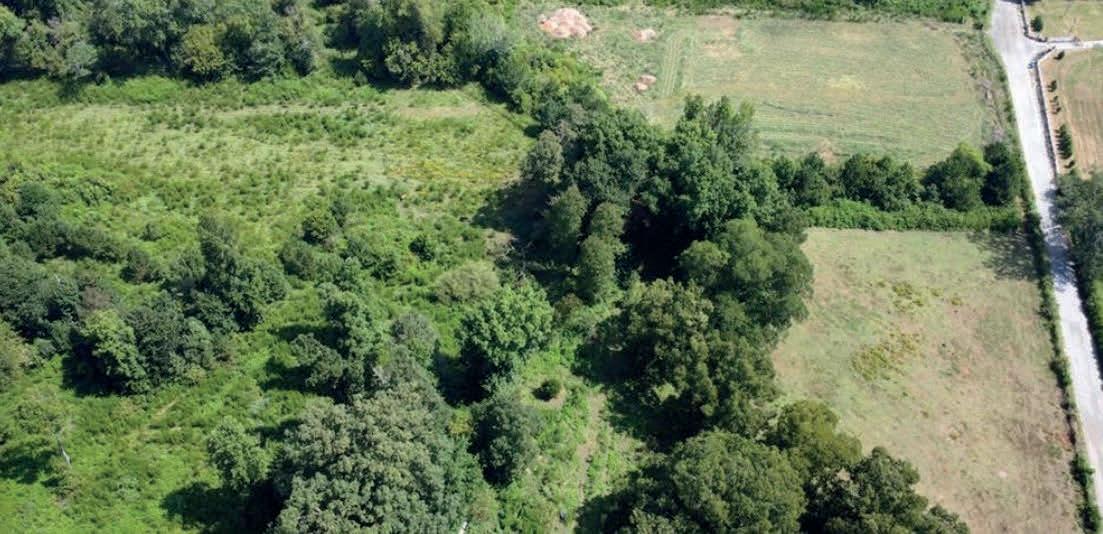
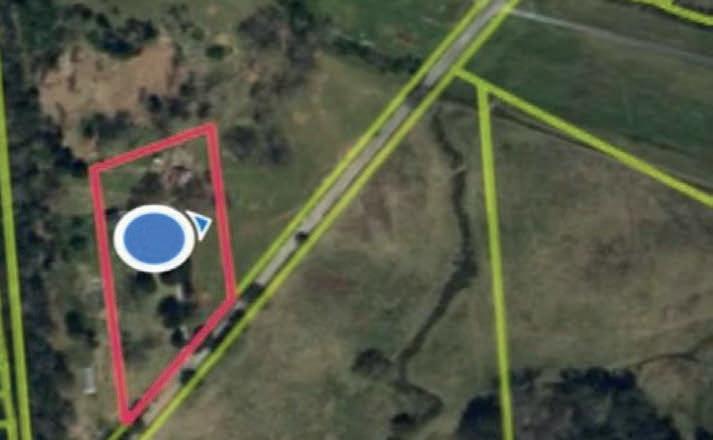
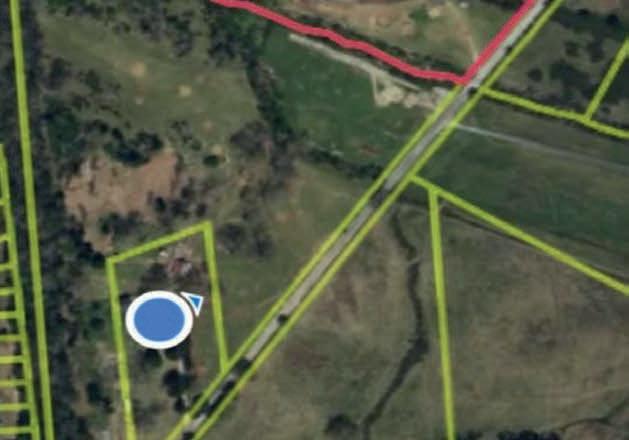

7555 JONES ROAD, FAIRBURN, GA 30213 31 ACRES | $4,900,000
The proximity to Hartsfield Jackson Airport, combined with the upcoming Aerotropolis development and the $300 million dollar Cedar Grove Village complex, makes this parcel incredibly appealing for your future development project. This land is nestled between the city of South Fulton and Union City, and steps away from Chattahoochee Hills. This high demand location is waiting for the right developer. Currently with mixed-use developments nearbyrestaurants, entertainment, apartments and a park it will attract both residents and visitors alike. THIS parcel is one of the last 31 acres available in the area. Don’t miss out on this opportunity. So many options for the right developer. Aerial legion for photo can be found in additional information.

“Big Perkins” Recreational & Timber Opportunity
0 CANYON ROAD
LUMPKIN, GA 31815
“Big Perkins” Timber and Recreational Tract, located west of Lumpkin, GA in Stewart County, is on the market for the first time in over 80 years. The tract consists of +/-850 acres with approximately 1,500 ft of road frontage on Canyon Road, just 2 miles west of Providence Canyon State Park. This farm checks all of the boxes, from thriving wildlife habitat for the avid outdoorsman to long-term timber investments. Interior roads have been completely regraded for easy access throughout the property, and with a new survey plat underway, Big Perkins is positioned as a true turnkey opportunity ready for its next owner. Grow your legacy into Stewart County GA today!
• +/- 133 Acres Of 1988 Thinned Planted Loblolly Pine
• +/- 13 Acres Of 2013 Planted Longleaf Pine
• +/- 223 Acres Of 2019 Planted Loblolly Pine
• +/- 250 Acres Of 2020 Planted Loblolly Pine
• +/- 77 Acres Of 2024 Planted Loblolly Pine

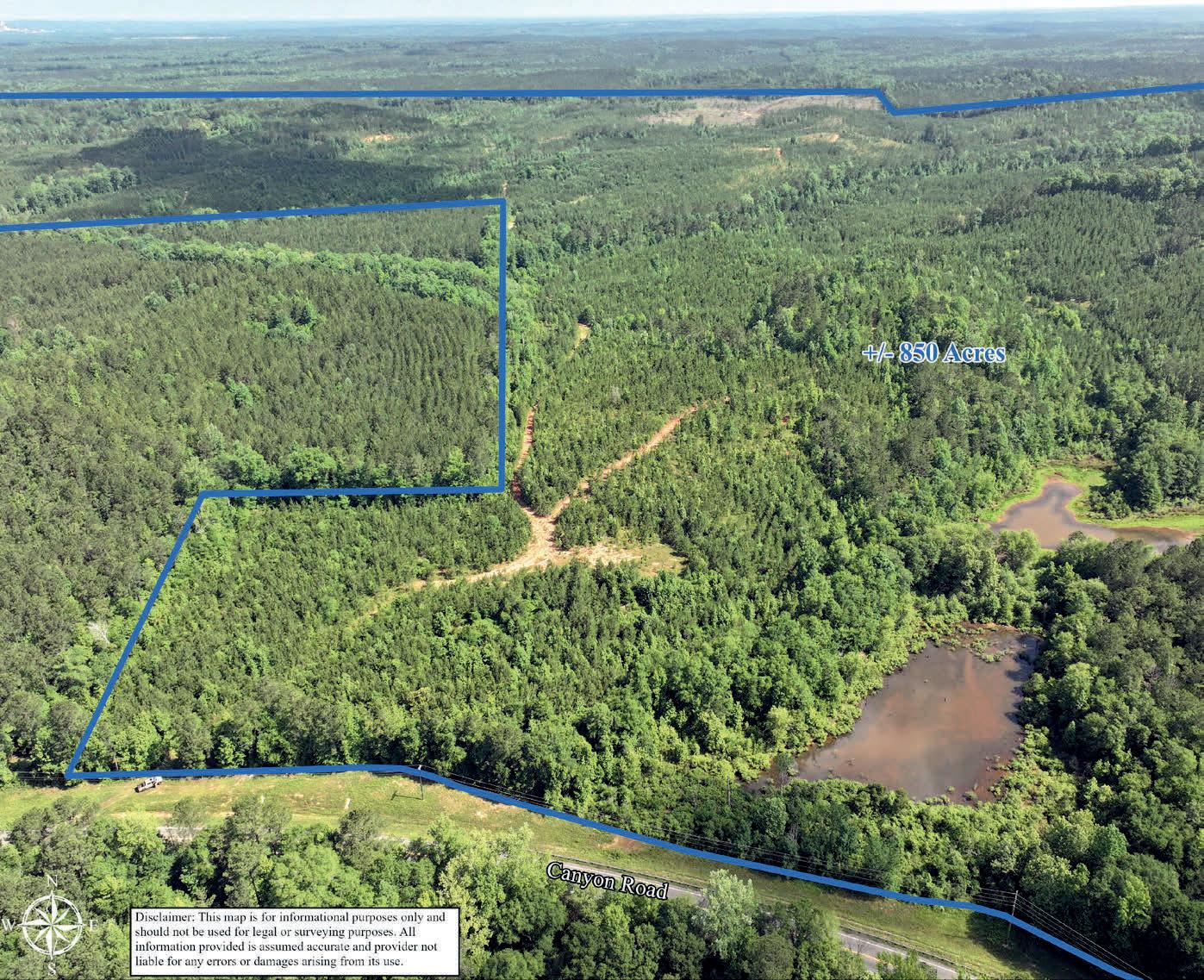
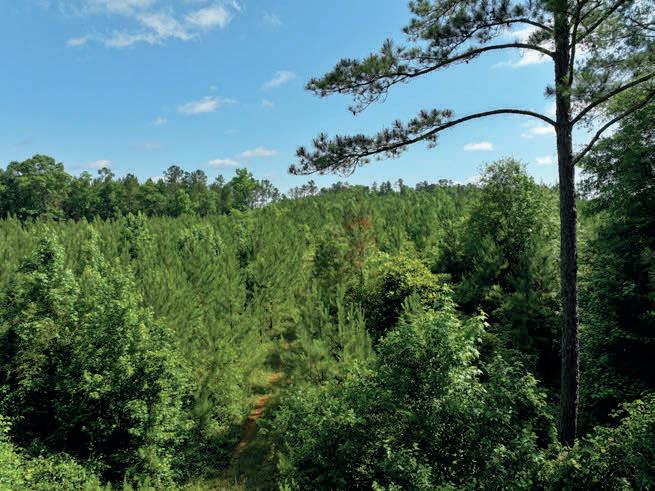
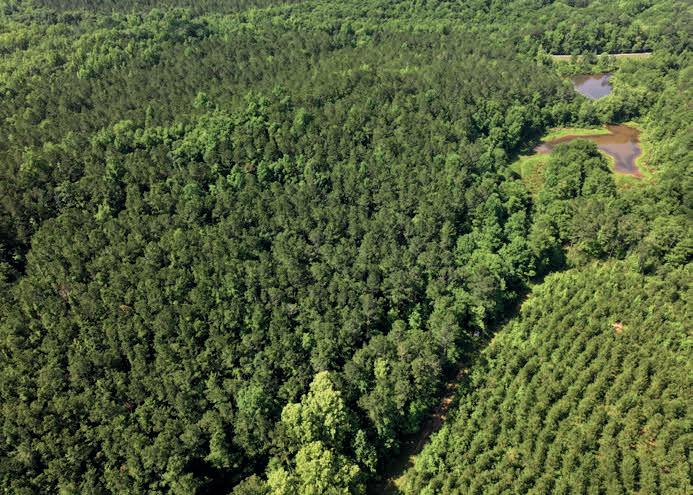
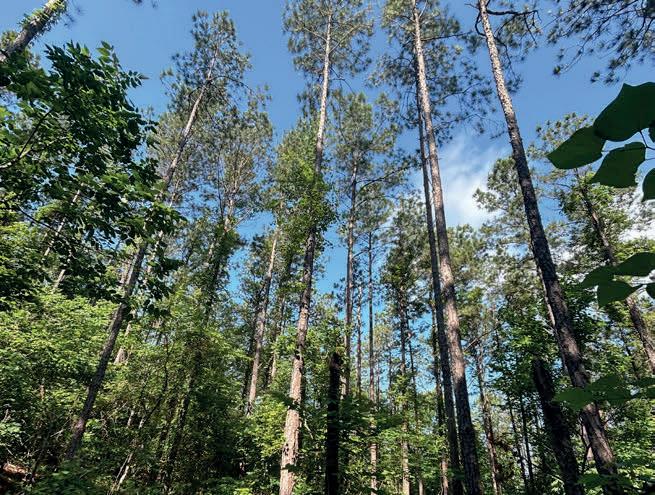
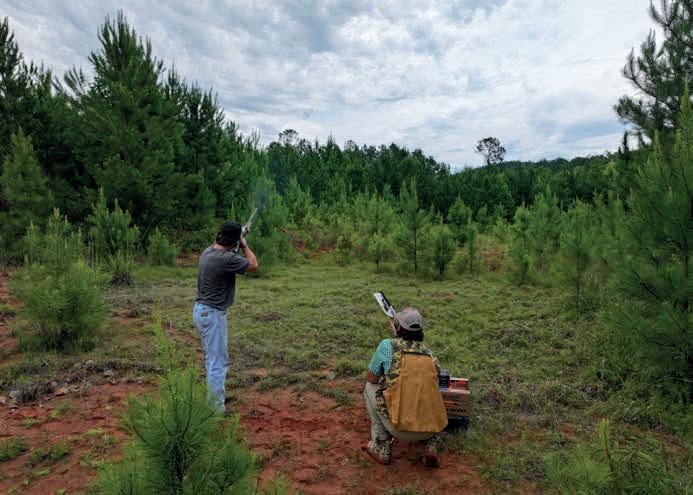
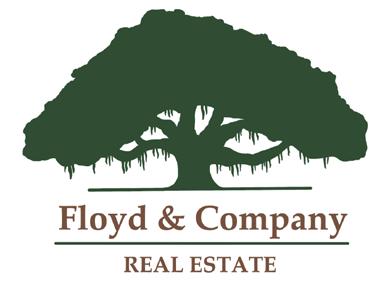
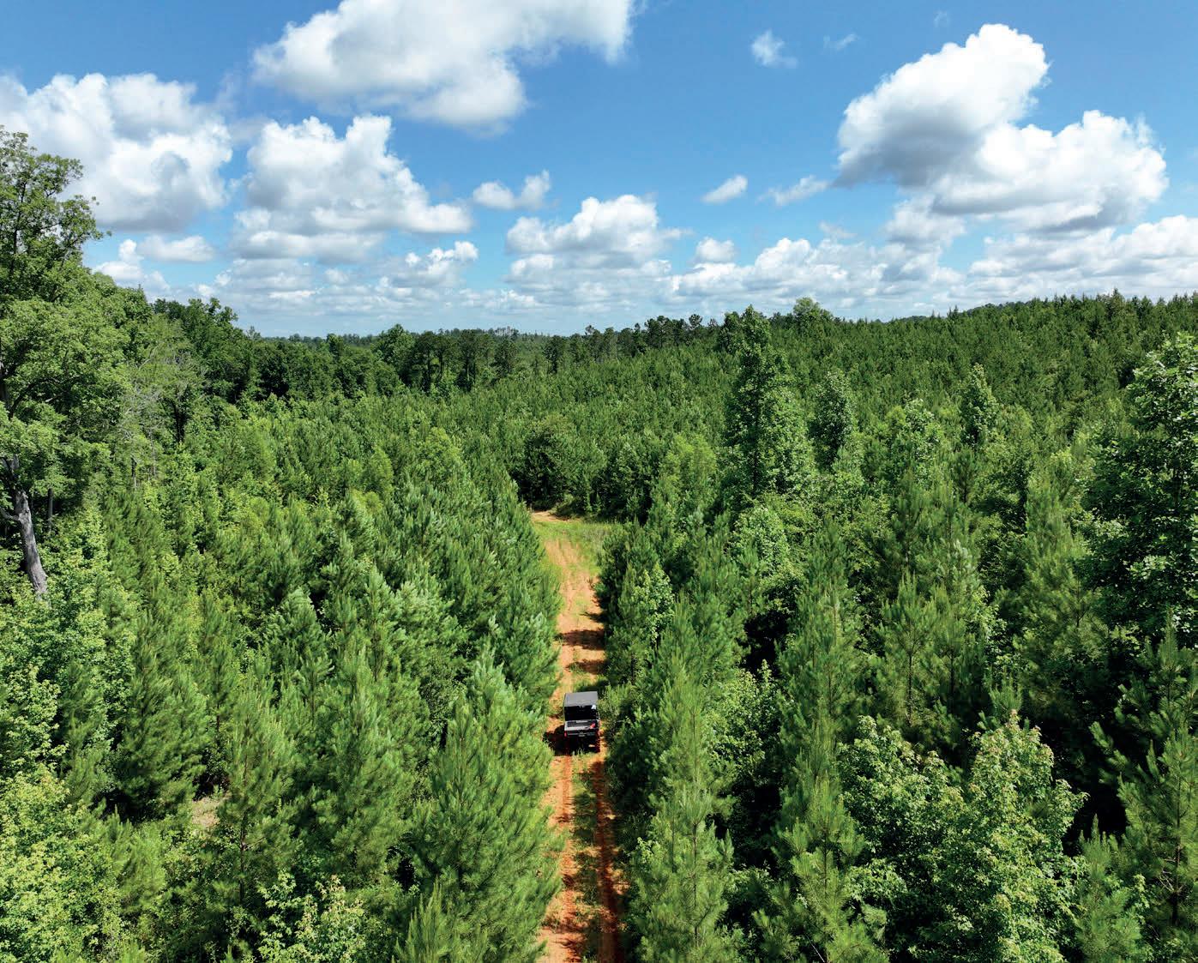


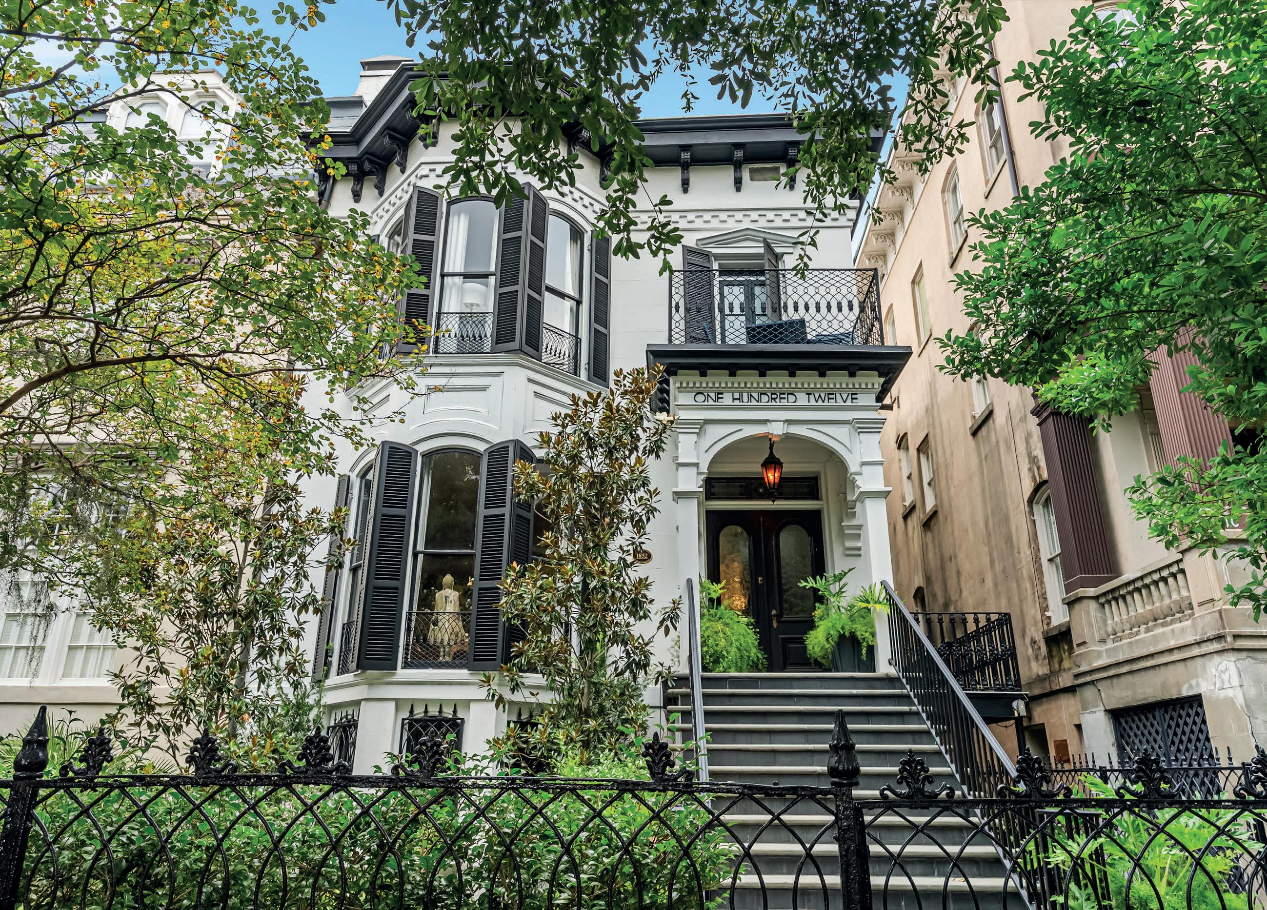
112 W Gaston Street, Savannah, GA 31401
5 BEDS | 5.5 BATHS | 5,069 SQ FT | $3,675,000 Pristine perfection exemplifies the architectural design of this C. 1852 historic estate, where century-old details merge with contemporary upgrades in sophisticated harmony. Prominently located on a desirable block adjacent to Forsyth Park, the property enjoys a subtle setback from Gaston Street and is gracefully framed by the rhythmic curves of a wrought iron fence. Once home to renowned artist Myrtle Jones, this multigenerational residence offers three separate living spaces and retains a creative spirit with a manageable footprint for everyday ease. The interior unfolds with an unmistakable sense of character, highlighting the double parlors with floor to ceiling bay windows, an elegant dining room, home office, family room with wet bar, and a chef’s kitchen complemented by custom cabinetry and a stainless steel island and appliances. Additional features include a 2-car garage with electric charging port, covered verandas, and a well-manicured courtyard. With the professionally designed interior and furnishings included, every detail has been specifically curated and is being sold as a complete vision.

JORDAN GRAY ASSOCIATE BROKER
mobile: 912.233.1575 | office: 912.232.8580
jordangray@kw.com www.savannahhistoricproperties.com

