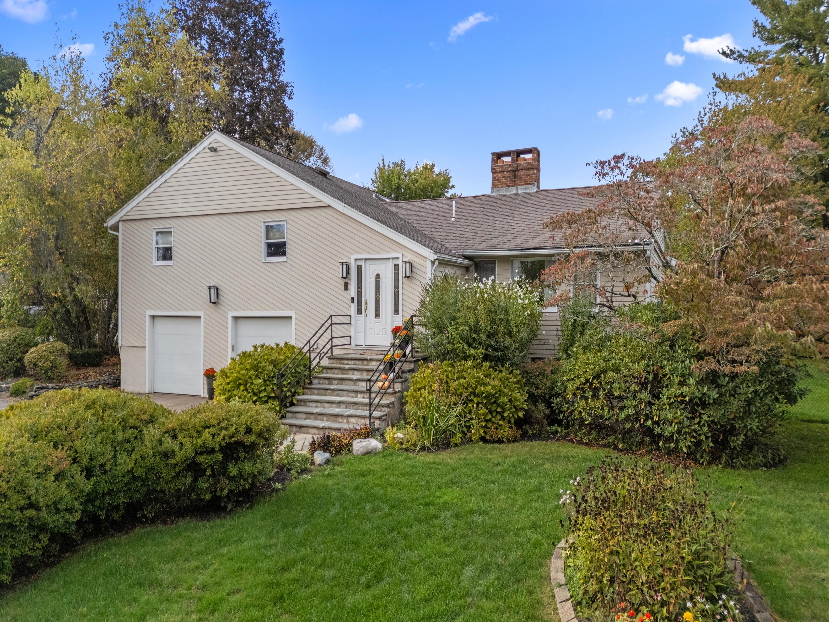
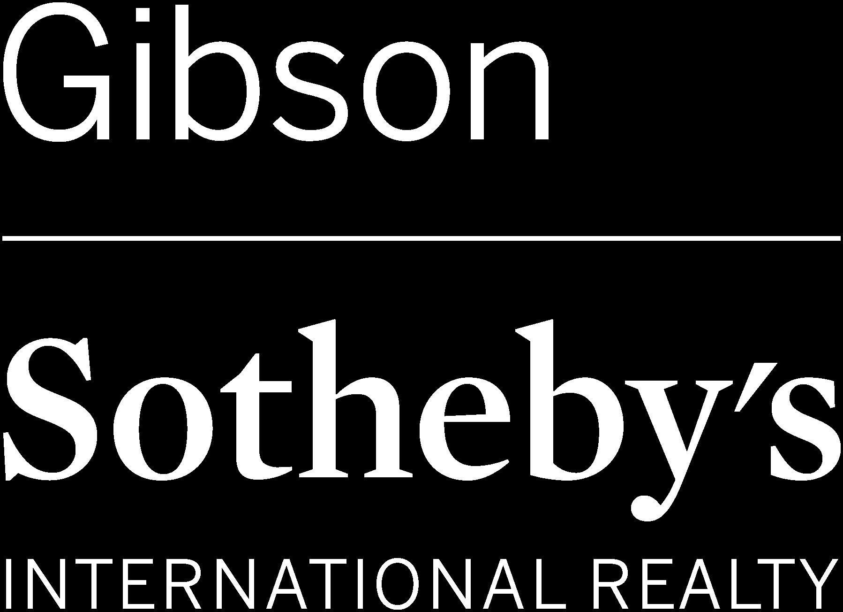

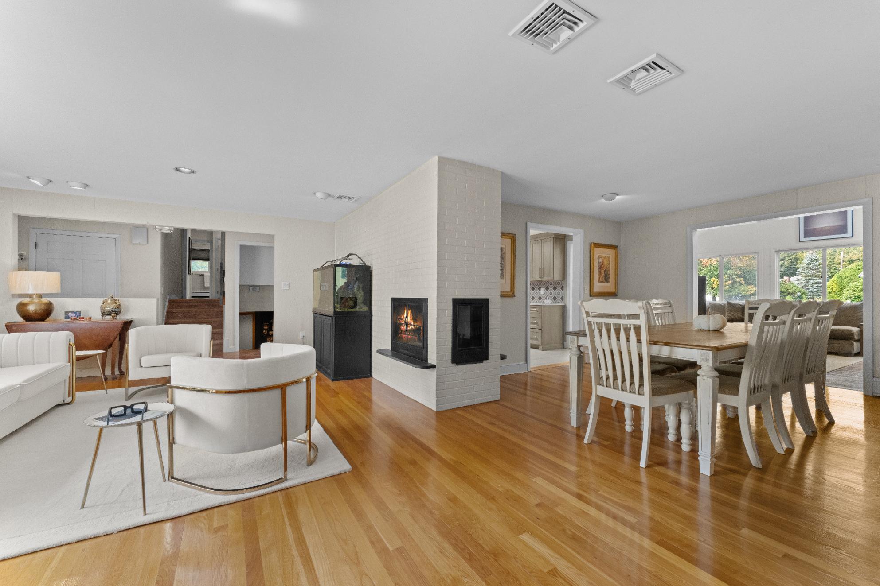
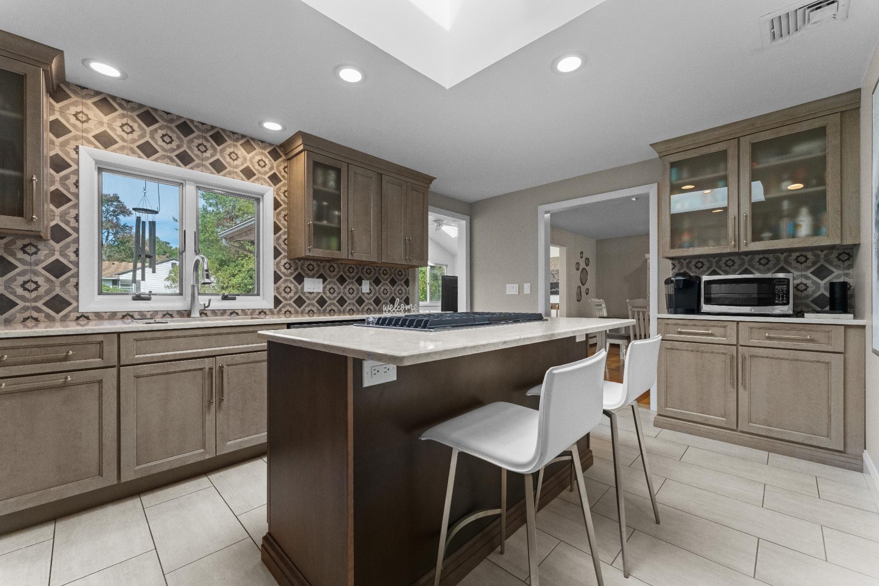
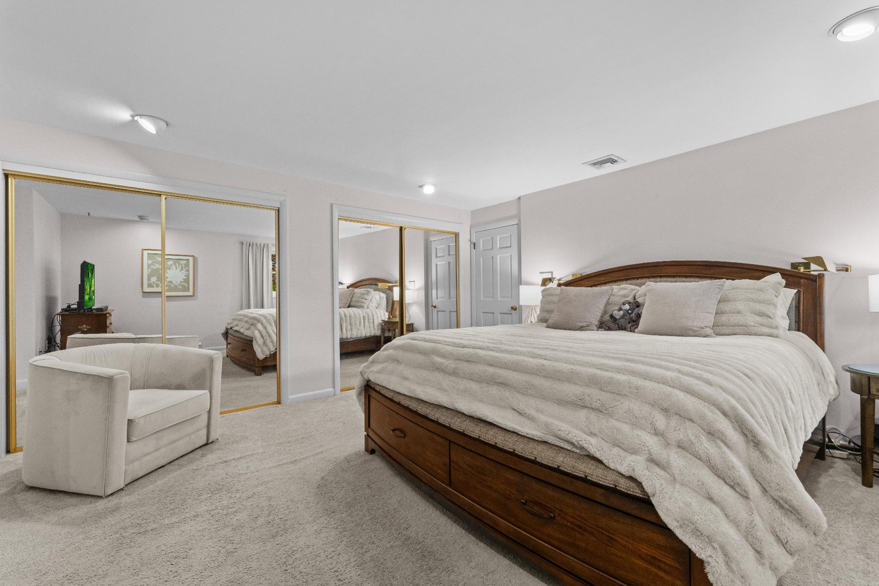
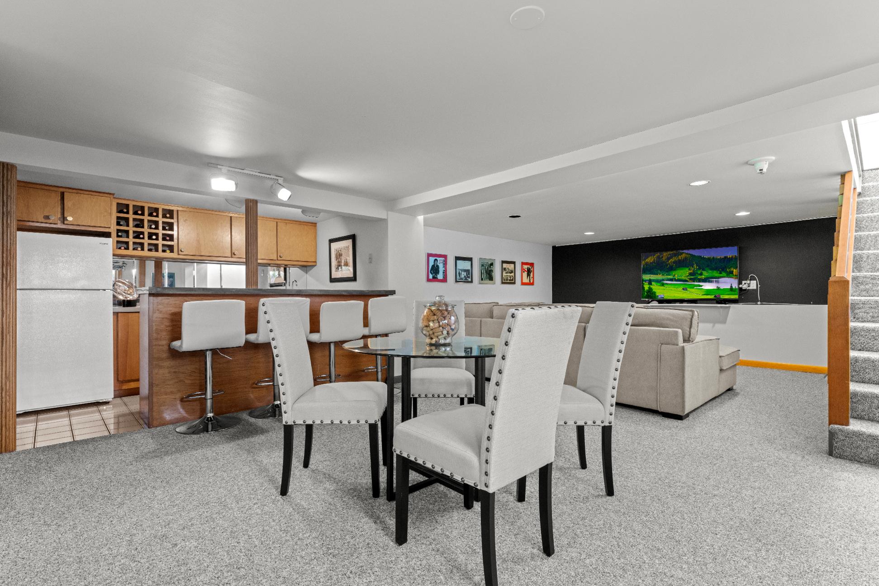
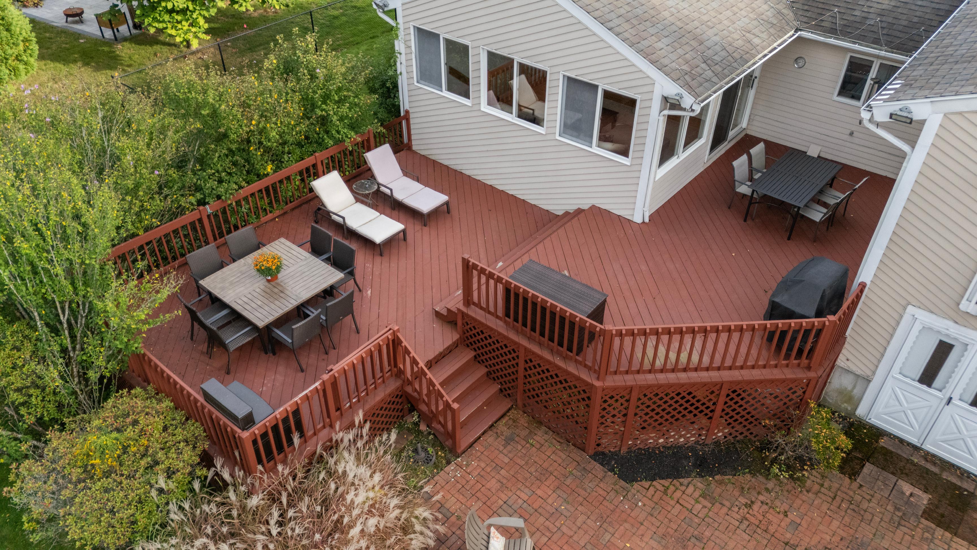




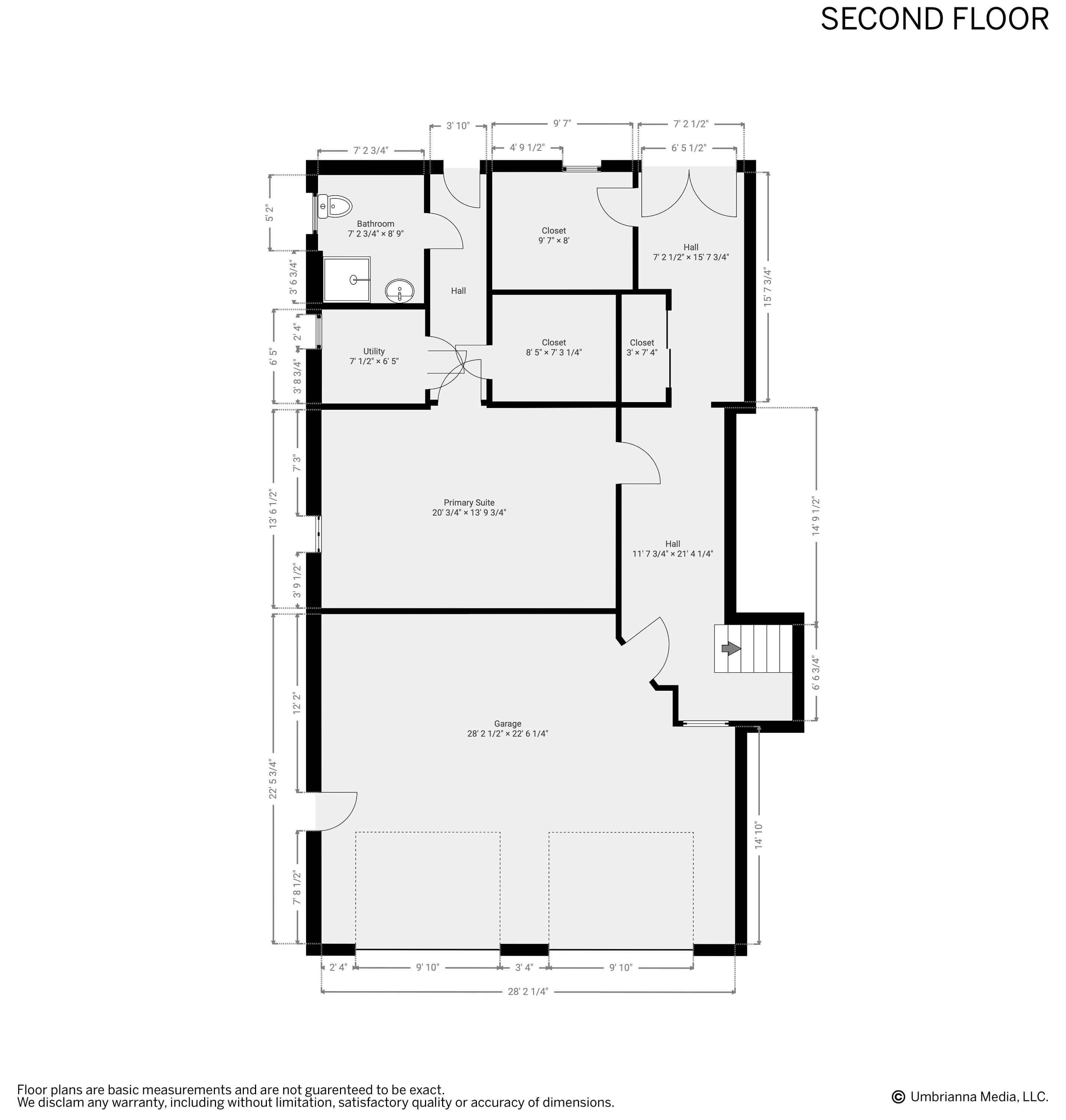

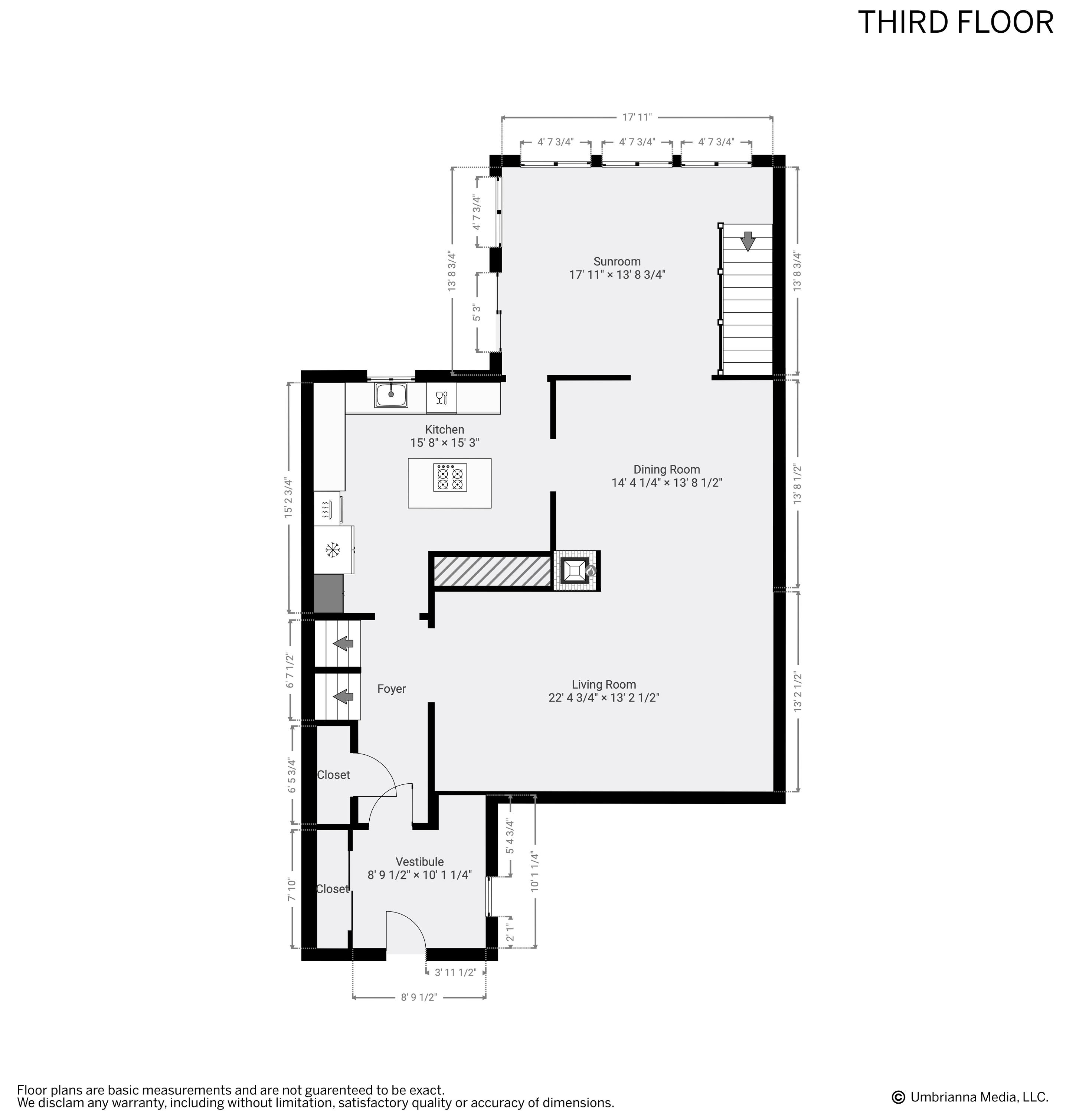

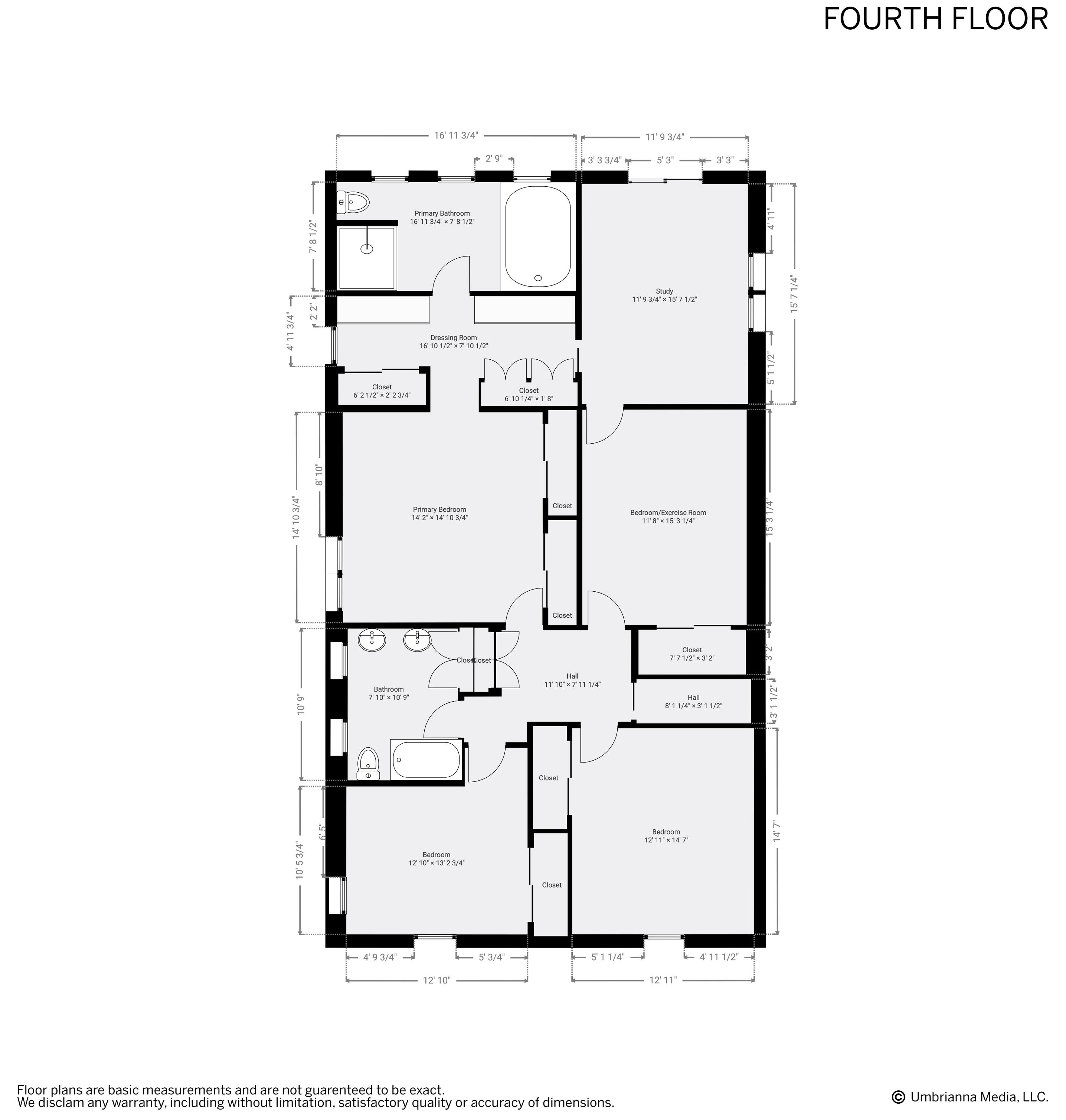




















PROPERTY INFO/ UPDATES
13 Rooms | 5 Bedrooms | 1Office | 3F1H Bathrooms | Built-in 1958
Property Info/ Updates with Approximate Dates:
- Heating:
- Gas/4/ Hot water baseboard/ Burnham/ 1990-it's on the home warranty
- Hot Water:
- Gas/ Tankless/ Navien
- Located in the utility room second level,in the hallway between the bedroom and bathroom
- Central A/ C - HVAC:
- Located in the attic/serviced annually,last serviced summer of 2025 by Taylor Age 20 years
- The condenser Lennox,5 ton,is located outside on the left-hand side of the house; on the home warranty
- Hardwoods:
- Living room,dining room,sunroom,bedroom,(lifted carpet in a few bedrooms on fourth level-HW observed and believed to be there,condition unknown,most likely not in the office area)
- Fireplace:
- Two brick fireplaces; living and dining room combo and family room and billiard room combo,wood burning.
- Last cleaned by previous owner
- Chimney:
- Capped with Slate
- Carpet:
- Wall-to-wall plush carpet in the stairwell and bedrooms on fourth level
- Low pile berber with blue accents in the family and billard room area on the first level
- Flooring:
- Vestibule-marble,Foyer-marble,Kitchen-ceramic (2022)
- Fourth floor main bathroom blue ceramic,the primary bedroom black ceramic,entryway(s),first level bedroom suite,half bath and bar,different variations of gray/off-white/cream colored tiles
- Siding:
- Clapboard siding.
- Windows/ Sliders:
- Kitchen/ Sunroom-Anderson slider,slide windows,and casement
- Living room and fourth floor; double pane,mostly double hung and picture window by Weather Shield
- Second floor-casement,and one double hung Weather Shield
- First floor; picture and double hung windows by Weather Shield.
- Electrical:
- Circuit breakers; located in the laundry room,subpanel located in first-floor bedroom behind a wood panel door/ 200 amps
- Smoke detectors; hardwired.
- The smoke/ COcertificate will be obtained before closing

- Attic:
- Access is located in the fourth floor hall,with an additional attic space located in the exercise room closet.
- Roof:
- 25 plus architectural shingles; by previous owners,estimated 1990-2004
- There is a roof ice melt cable located throughout the roof
- Several locations to turn on different cables; one in the office,and another in the living room
- Insulation: Mixed
- Garage:
- Two bays with storage.
- LiftMaster electric door lifts for the two front doors
- One outside entry pad on right door; may have one remote
- Fence:
- Alarge fenced-in yard on the right-hand side of the property
- Double-wide gate on the back side of the fence
- There is an entrance to the fenced-in area from the deck
- Deck:
- Tiered deck
- Pressure-treated wood.
- Last painted in 2022
- Patio:
- Brick patio; power washed 2025
- Gardens:
- Mature native,ornamental trees,shrubs,and flowering gardens
- Irrigation: Currently Active
- Hunter system in the garage on the left side,entering from the house; the shut-off for the water to the system is also located there
- Public Water/ Sewer:
- Whole house shut off is located in the first level in the half bathroom
- Cedar Closet:
- Walk-in cedar closet; located on first floor next to half bathroom
- Sump pump located in the closet.
- Exterior Entrance (Perron):
- Astellar slate stairwell,accented with sleek black metal railings,creates a gracious and welcoming entry to the home
- Home Warranty:
- Transferable through May 2027
- Callahan State Park:
- Enter trails to Callahan State Park at the end of the cul-de-sac
- Alarm System:
- Wired; buyers can set up.

Third Level: Social Hub Level
- Vestibule and Foyer: Elegant and sun-filled,the vestibule features an octagonal window,crisp white walls,a double and deep closet,and Alcántara Spanish-colored marble floors,adding richness and character Beyond the French glass door,a second foyer with another closet warmly welcomes you into the open-concept home, which exudes timeless elegance and leads gracefully to the principal social hub? where gatherings and daily life seamlessly come together.
- Living Room and Dining Room: The living and dining rooms flow seamlessly in a spacious L-shaped layout, anchored by a striking floor-to-ceiling cream-colored brick fireplace with black metal accents Gleaming hardwood floors and soft,neutral wallpaper with a whisper of blue set an elegant tone,while a large picture window,flanked by double-hung windows,frames views of flowering trees and shrubs in the front yard This luminous and inviting space is perfect for entertaining,from intimate gatherings to grand celebrations Awide passage leads effortlessly to the sunroom and kitchen,enhancing the home?s graceful flow and timeless charm
- Kitchen: The kitchen features a U-shaped layout with warm cashmere-gray,high-end cabinetry,thoughtfully designed for both everyday tasks and culinary creativity Floor-to-ceiling pantry cabinets with pull-out shelves provide abundant storage,flanked by a Sub-Zero refrigerator and double oven Quartz countertops offer a durable and sophisticated workspace,complemented by a deep stainless-steel rounded-corner sink with accessory attachments for effortless prep and cleanup Vertical offset gray white ceramic tile floors,crown molding,frosted glass accents on select cabinets,and full-extension soft-close drawers enhance both functionality and style At the heart of the kitchen,a generous island showcases a five-burner gas cooktop with built-in grill and backdraft vent? perfect for demonstrating your cooking skills and entertaining guests
- Stovetop: Kitchen Aid/ Gas/ 5 burners/ Stainless steel/ Backdraft outside/ 2022.
- Refrigerator: Sub-Zero/custom matching cabinet panels/ 25 years old with 2022 new compressorincluded
- Dishwasher: LG/ Stainless steel/steel liner/ Inverter direct drive/ 2022
- Double Oven: GE/ Stainless Steel/ Wi-Fi connect/ Steam and self clean/ 2022
- Garbage disposal-2022
- Single Basin,rounded corner stainless sink with rounded corners,with Satin finish touchless faucet-2022
- TVplug behind picture
- Sunroom: The sunroom is framed by two walls of windows and a large sliding door,with one wall connecting to the kitchen and dining area and another featuring a staircase to the first level of the home Vaulted ceilings, gleaming hardwood floors,and a ceiling fan enhance the airy,open feel Step inside,and you are instantly enveloped in a sense of calm? pure zen Whether enjoying a morning coffee or something stronger,this bright and inviting space is perfect for relaxing,watching TV,or accommodating overflow from the living and dining rooms when extra space is needed Large windows offer serene views of the tiered deck,brick patio,and meticulously maintained yard,creating a seamless connection between indoor and outdoor living
Fourth Level: Private Bedroom Quarters
- Landing: Wall-to-wall carpeting,featuring a double closet with louvered doors and built-in shelves for linens
- Office: Nestled in the corner of the home between the primary dressing room and the exercise room,this sun-filled office offers a quiet,private workspace Wall-to-wall carpeting provides comfort and warmth,and it?s unlikely there is hardwood underneath A stylish barn door connects to the dressing quarters,while a standard door leads to the exercise room The sliding door with a railing allows natural light and fresh air whenever desired

INFO/ UPDATES
- Primary Suite: Privately situated down the hall,the second door on the right from the landing opens to the primary bedroom? a serene and elegant retreat with wall-to-wall carpeting and two double mirrored closets A short passage leads to an extraordinary dressing area,featuring another double closet on one side and a floor-to-ceiling wall of drawers in varying sizes,thoughtfully designed to accommodate every piece of a curated wardrobe Opposite the storage,two separate vanities with individual basins are framed by seamless, counter-height-to-ceiling mirrors with built-in medicine cabinets,creating a dressing room that is as functional as it is spectacular Adjacent to the dressing area,the private bathing quarters exude spa-like luxury The black-tiled sanctuary features a generously sized whirlpool soaking tub? perfect for indulgent relaxation? on one side,with a sleek tiled shower with glass door and a contemporary black toilet on the other.Awall-mounted towel warmer adds a touch of refined comfort,completing this indulgent space. Through a stylish barn door,discover a sun-drenched private office? an intimate retreat for morning coffee, quick Zoom calls,or a quiet moment to watch TV,all while enjoying complete tranquility and privacy
- Second Bedroom: The first door on the left from the landing opens to this freshly painted retreat in Sherwin-Williams Sea Salt,complemented by beautiful hardwood floors Adouble-mirrored closet with custom organizers provides ample storage This versatile bedroom easily accommodates a king-size bed or two bunk beds,making it perfect for family,guests,or a home office.
- Third Bedroom: This bedroom,the second door on the left from the landing and conveniently situated next to the main bathroom,is currently styled with a whimsical cow theme Soft khaki walls and wall-to-wall carpeting create a cozy atmosphere,while a double closet with built-in organizers offers ample storage.Two cornered windows bathe the room in natural light,making it a versatile space that easily accommodates a twin,full,or queen bed
- Fourth Bedroom/ Exercise Room: The first door on the right from the landing opens to this versatile bedroom, featuring a massive skylight centered in the room that fills the space with natural light One wall is fully covered in floor-to-ceiling mirrors? ideal for athletes or dancers to check their form,or as a luminous backdrop for a bed.The room also includes a double mirrored closet with organizers for ample storage and direct access to the office This space could serve as an extension of the primary suite or function as a separate bedroom,offering flexibility to suit your needs
- Main Bathroom: Straight ahead at the top of the landing,nestled between the bedrooms,is the spacious main bathroom The room features crisp blue tile floors and floor-to-ceiling white tile walls,accented with thoughtfully placed navy blue tiles for a subtle touch of elegance Aluxurious Jacuzzi tub and glass-enclosed shower with polished chrome finishes create a true spa-like retreat.Two square white basins sit atop a high-gloss vanity with modern chrome fixtures,while a full wall of mirrors and carefully positioned lighting ensure perfect illumination for all grooming needs Completing the space is a sleek,low-profile contemporary white toilet Adding exceptional functionality,the bathroom also includes a large double-door closet with floor-to-ceiling shelving,providing stellar storage for linens,toiletries,and more
- Fifth Bedroom: Uniquely appointed,this bedroom features angled,modern light-colored plank boards with a partial alternating pattern,creating a bright,airy,western-inspired,outdoorsy ambiance Wall-to-wall carpeting adds warmth and comfort,while the generous space easily accommodates a king-size bed and a gracious sitting area Along hallway leads to a walk-in closet with ample storage,a private full bathroom,and its own entrance to the backyard? offering both convenience and a touch of luxury Ideal as an au pair suite or for multi-generational living,this space provides both privacy and versatility
- Third Bathroom: This bathroom,located within a private bedroom suite on the second level,is painted in a soft gray and features off-white/gray tiles It offers a single gray vanity,a fiberglass shower stall with a glass door and chrome trim,and a modern low-profile toilet,combining functionality with clean,contemporary style

PROPERTY INFO/ UPDATES
- Garage Entryway: This remarkable entryway,a long ?hallway of fame,?is both functional and visually striking One wall features a black wall,currently used as a wall of memories,ideal for displaying events Opposite,a massive oak finish built-in bookcase with adjustable shelves showcases art,books,and cherished keepsakes, with a line of storage cabinets below The hall continues with a wall of white shelves for additional storage or display,while a large double closet located across from the shelving stores coats,hats,and outdoor accessories Enhancing its practicality,a huge walk-in storage closet accommodates overflow items and memorabilia.Tile flooring ensures this high-traffic space remains both durable and stylish.All of these elements,located on the second level,seamlessly combine organization,convenience,and elegance Located on the second level
First Level: Entertainment Level
- Family Room and Game Room: Entering this space from the sunroom provides a grand introduction, immediately revealing the billiards area,highlighted by a three-light brass billiard chandelier centered above Three sets of expansive picture windows on two walls,along with a two-sided brick fireplace,anchor the room? the billiards area on one side and the wet bar on the other? while a wall-to-wall low-pile Berber rug with subtle navy-blue flecks adds warmth and texture underfoot From this vantage,the wet bar impresses with a beveled mirror backsplash,bar-height countertops,a refrigerator,and abundant cabinetry.A sophisticated L-shaped seating area with a large TVis set against a dramatic midnight-hued wall,with the entire room adorned in classic rock-and-roll flair,featuring iconic album covers This vibrant space provides the perfect ambiance for enjoying Sunday football,movies,or gaming The entry from the second level offers an alternate approach The billard table and refrigerator is included
- Half bath: Perfectly situated near the second-level entryway and billiards area,this freshly painted powder room is awash in indigo batik blue from floor to ceiling Even the single vanity is finished in a monochromatic color scheme,with a solid stone countertop featuring blue flecks for added visual flair.Aneutral tiled floor grounds the space,while the mirror,paired with mirrored lighting and chrome accents,brings a touch of sophistication and style,making this powder room both functional and strikingly elegant This space also provides a nice transition to the family room,where hints of navy are echoed in the Berber rug
- Laundry: Conveniently located at the landing near the back entryway to the family room,directly across from the half bathroom,this functional laundry space features washer and dryer connections,including a gas connection for the dryer The utility sink,thoughtfully painted in indigo batik blue,complements the navy color tones found throughout the first level of the home Two area rugs on the cement floor add warmth and comfort,making this practical space feel both functional and inviting.
- Washer: Whirlpool/ front loader/white/ 2023/ included
- Dryer: Whirlpool/ front loader/white/gas/ Included
- Disclosure: Present the info sheet and upgrade sheet with offers and lead paint *Crack in black toilet in primary (no problems),some minor cracks in tiles in hallways.Alarm system is in ?as-is?condition.Home warranty paid in full until May 2027,and transferable to a new buyer Sump pump in ceder closet Permits attached in mls on additions and kitchen,no permit found on roof from previous owner-but obviously was done with additions,no heat in vestibule
- Inclusions: Shades/rods/curtains; Billard table and refrigerator is included at the wet bar.
- Exclusions: personal belongings,and staging stuff
- Annuals: (huge family lives here)
- Public water and sewer: Quarterly $250 monthly approximately
- Electric: Eversource: $600 approximately average monthly
- Gas: Eversource: $600 approximately average monthly
- Internet: Comcast
- Trash: Paid through town taxes Pick-up day is Fridays Recycling is the same day
- Landscaper: A&D Landscaper: $220 monthly approximately
- Pest control: Annual contract with F&W,monthly $75; (508)- 872-3256
- Irrigation: Antico; 508-357-2002 System #:39451
- Home Warranty: Select Home Warranty; 1-855-267-3532
