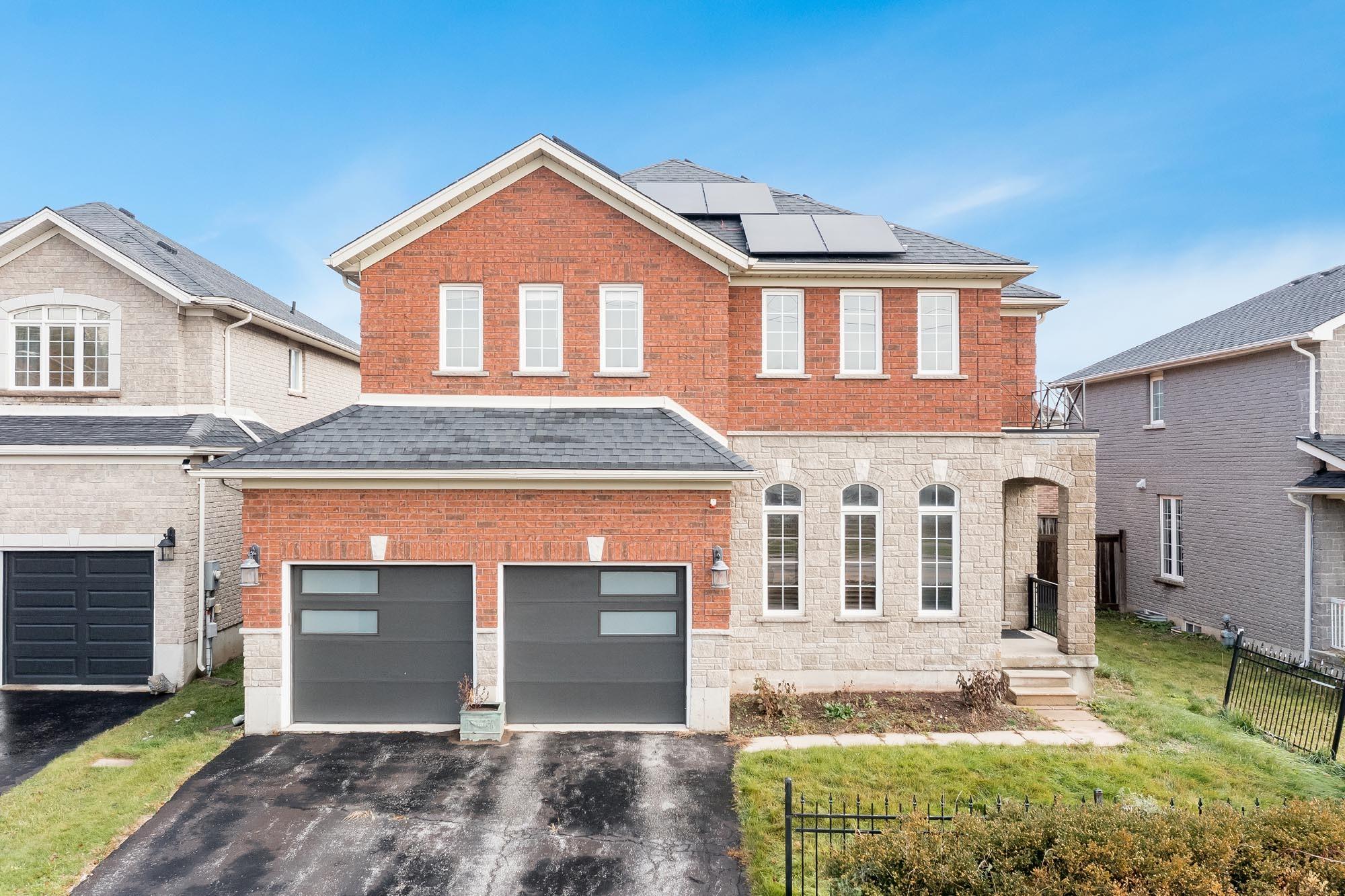
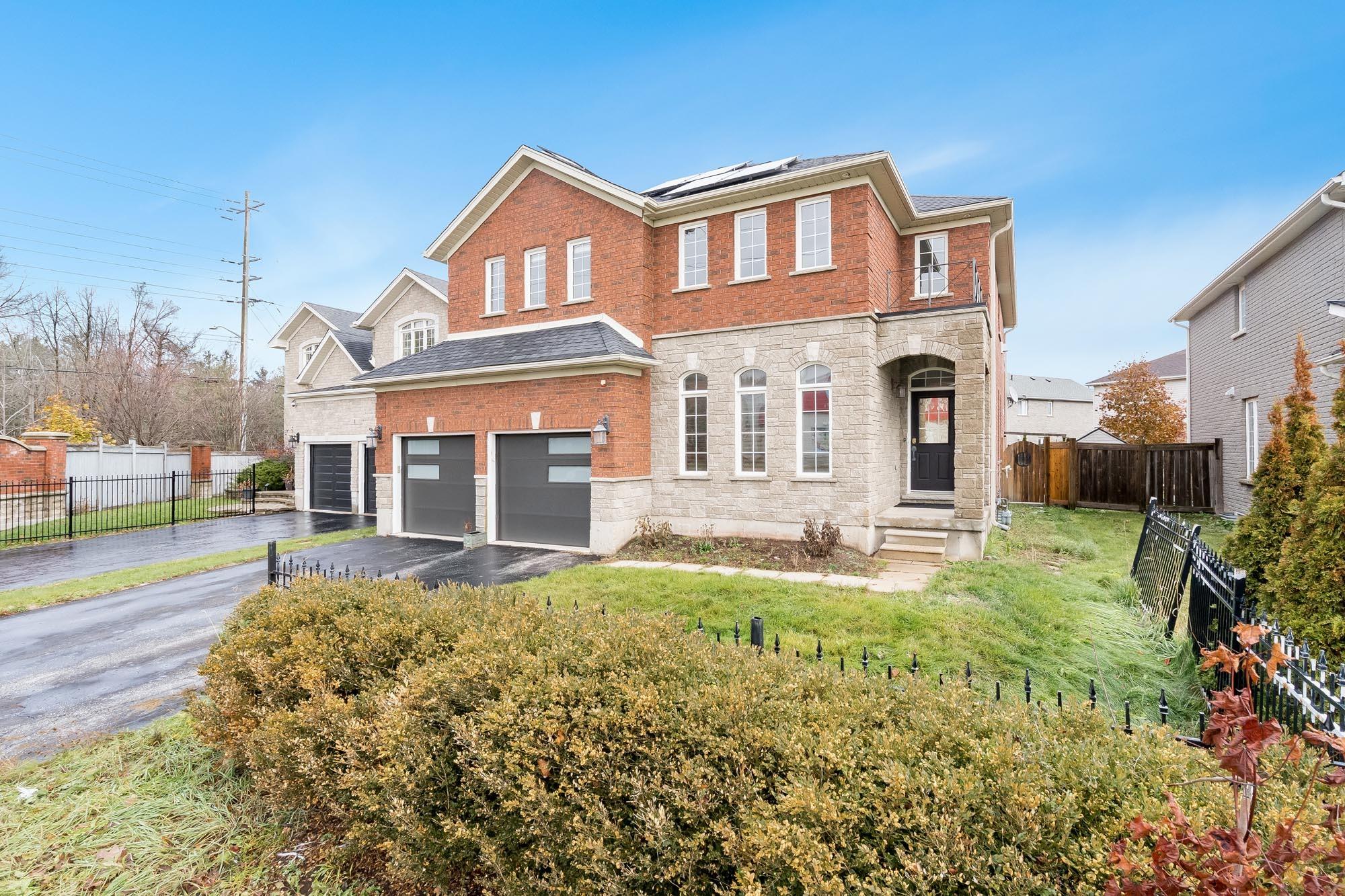

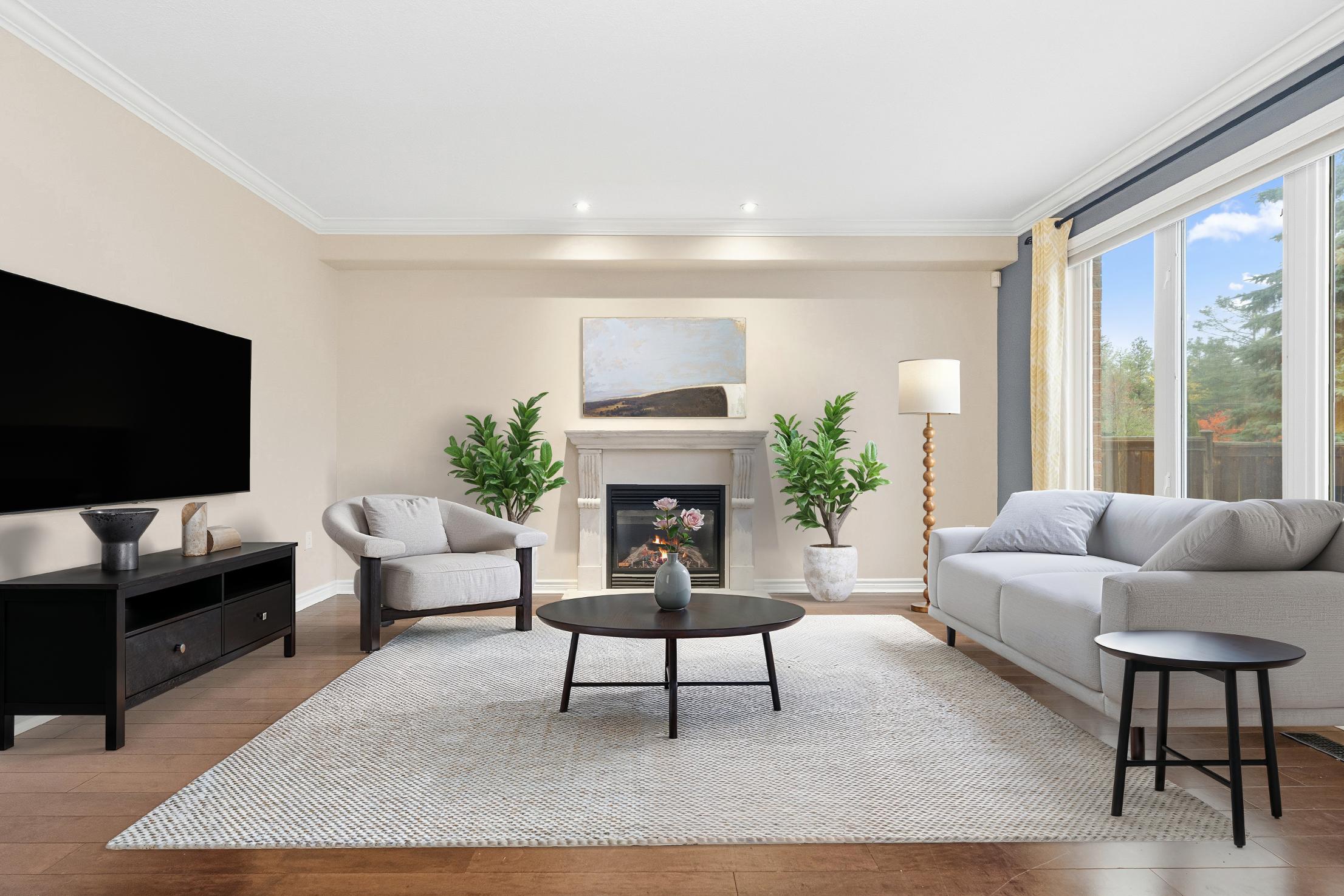







1 2 3 4 5
Step into a bright and airymain levelwheresoaring 20?ceilingsin the familyroom create a stunning sense of openness,complemented byan elegant open staircaseand large,beautifulwindowsthat fill the space with warm,naturallight and make everycornerfeelinviting and expansive
With fourgenerousbedrooms,there?splentyof space forthe wholefamilyto spread out and enjoy comfort and privacy,with each room offering flexibilityforchildren,guests,oreven a dedicated home office,perfectlydesigned to suit yourlifestyleneeds
Once a formermodelhome,thispropertyshineswith thoughtfulupgradesand attention to detail throughout,featuring a beautifullydesigned kitchen idealforgatherings,elegant crown moulding that addstimelesscharacter,and three cozyfireplacesthat bring warmth and charm to everylevel
The finished basement extendsyourliving and entertaining potential,offering a spaciousrecreation area,a fullbathroom,and an impressive theatreroom designed formovienights,gamedays,or simplyrelaxing with familyand friendsin yourown privateretreat
Outside,thefullyfenced backyard isa true extension of the home with an upgraded concretepad perfect foroutdoordining orsummerbarbeques,whilefullyowned solarpanelsprovidethe ultimate in energyefficiency,helping youenjoymodern living with the benefit of virtuallynet-zero hydro bills
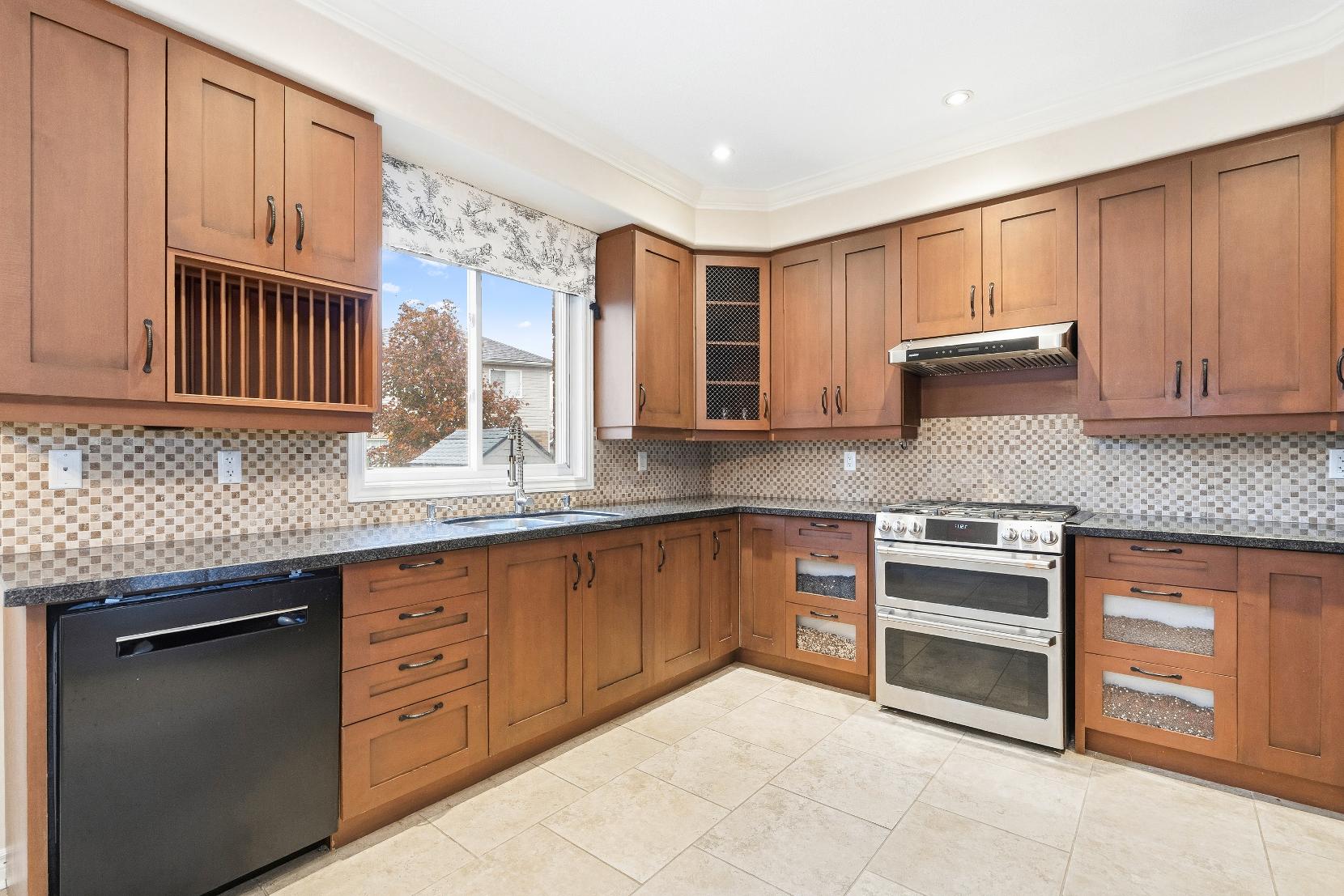
Eat- in Kitchen
19'4" x 11'11"
- Ceramic tile flooring
- Recessed lighting
- Crown moulding
- Deep-toned cabinetrycomplemented bya tiled backsplash and a sleekcountertop
- Dualstainless-steelsinkwith a pull-down faucet set belowa sunlit window
- Glass-fronted detailing
- Stainless-steelappliancesincluding a gasstove
- Designated spaceforsizeable kitchen table
- Seamlessconnection to the living room
- Neutralpaint tone
- French doorwalkout leading to thebackpatio
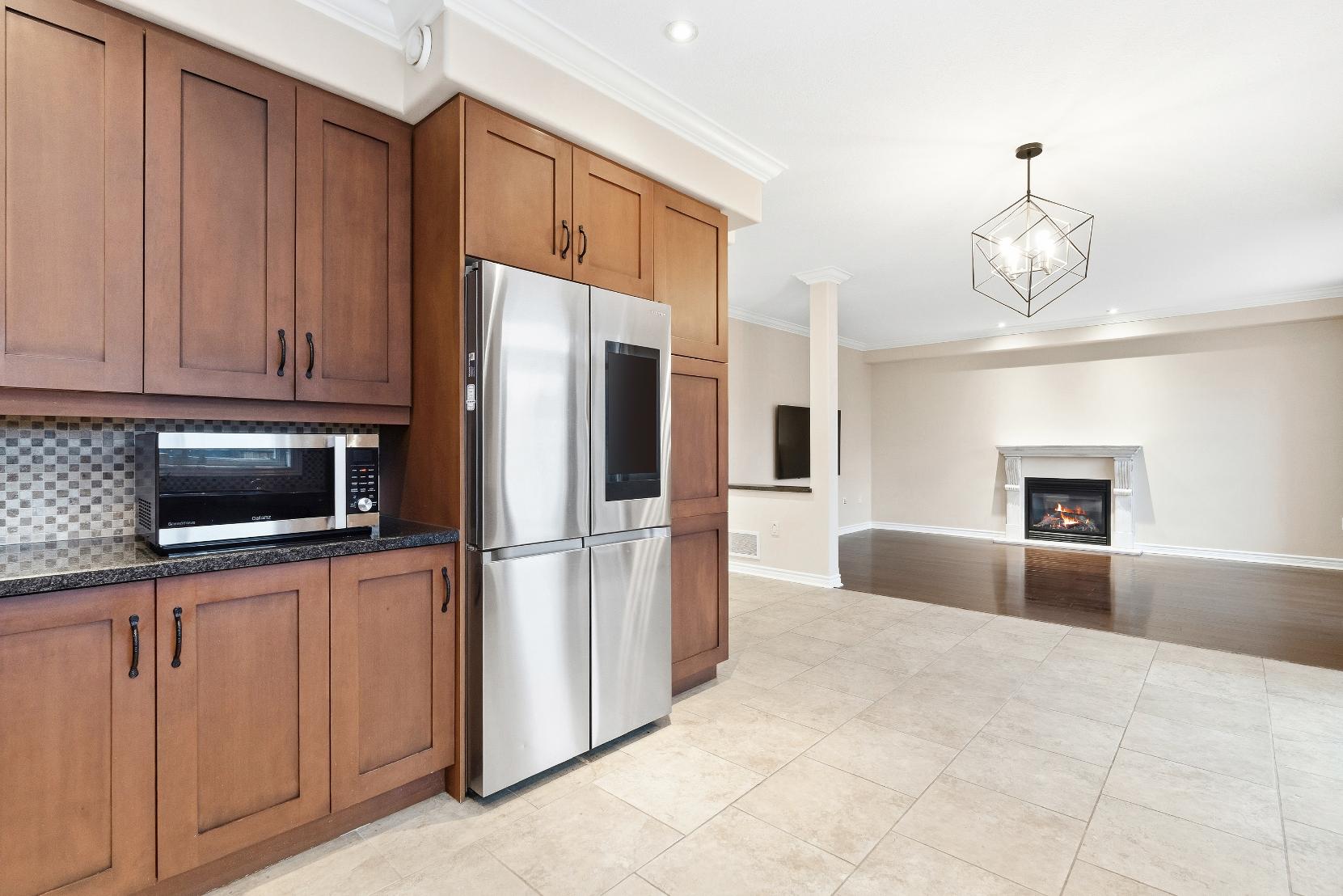
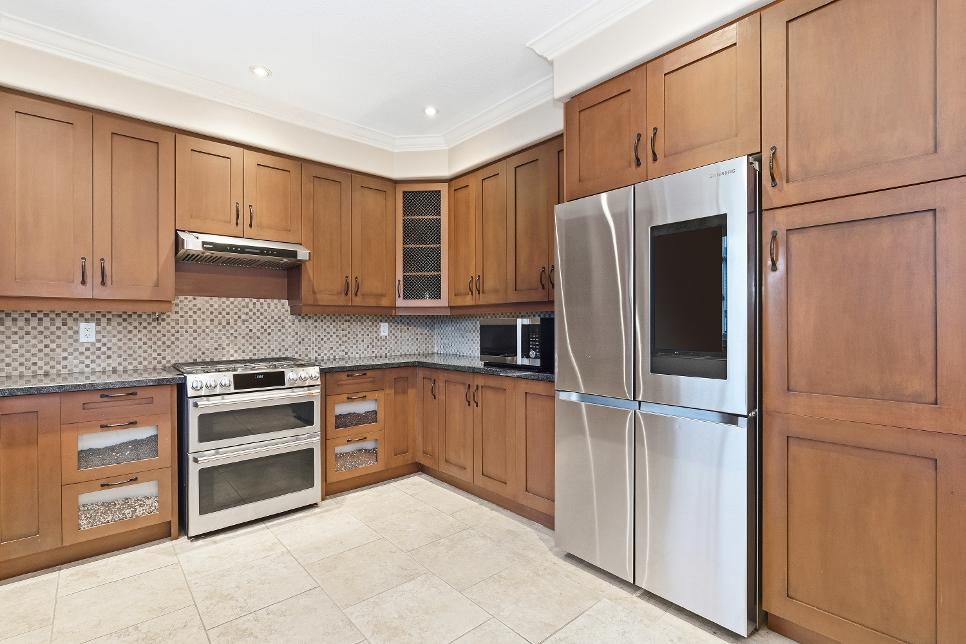
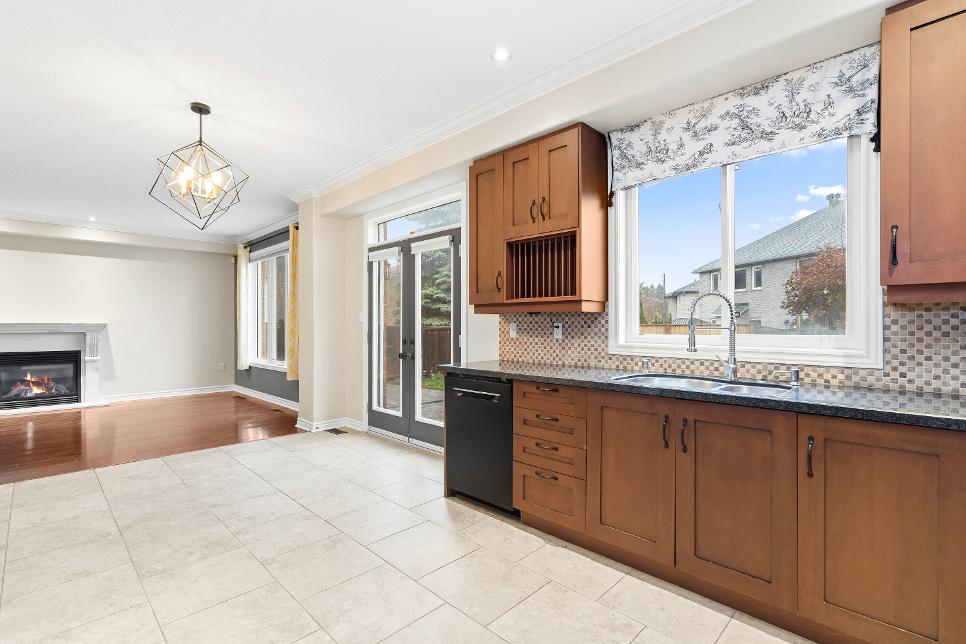
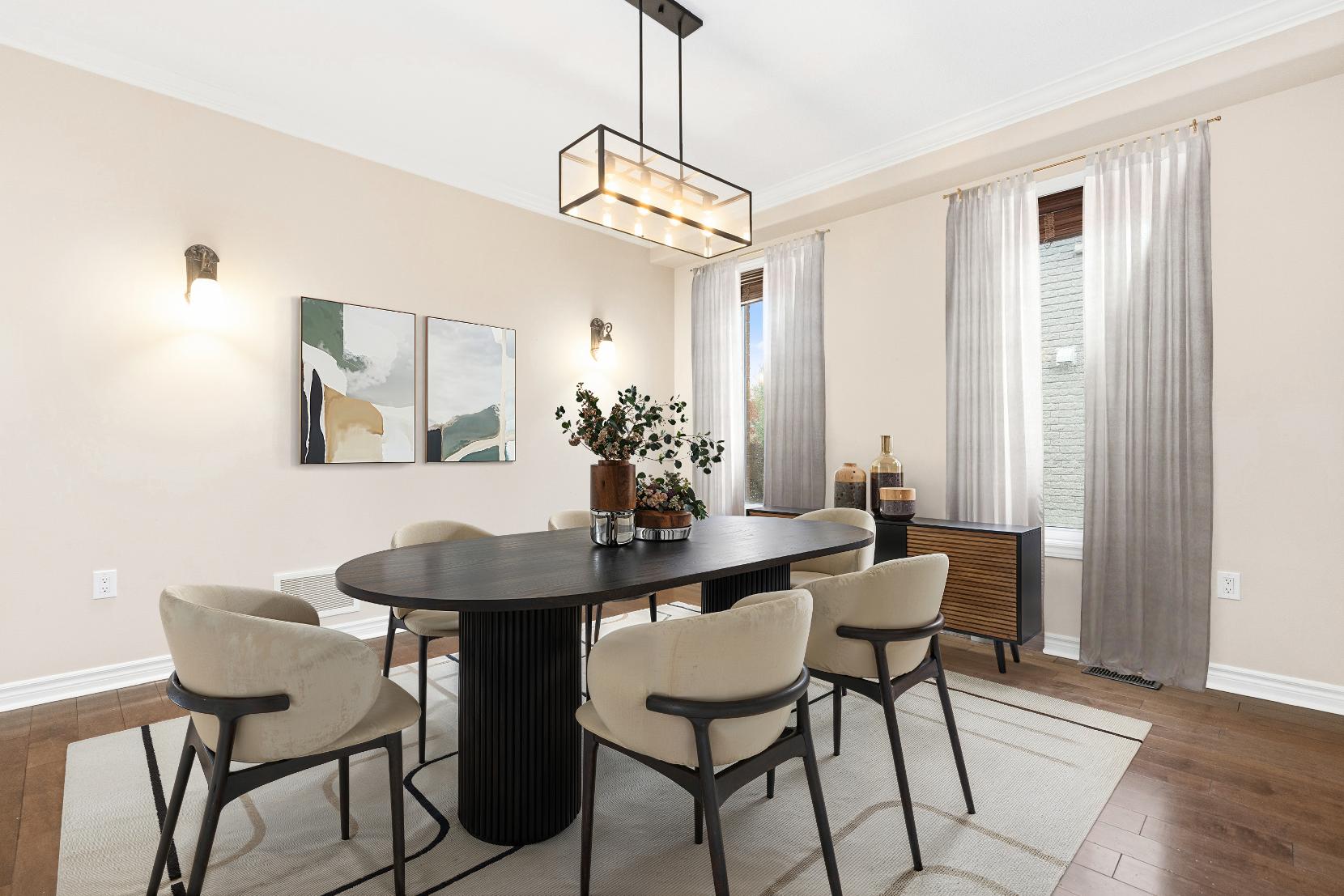
- Hardwood flooring
- Dualwindowswelcoming in naturallight
- Bordered bycrown moulding
- Two columnsforanadded architecturaltouch
- Formalsetting with room fora sizeable dining table,perfect forhosting familyand friends
- Neutralpaint tone
- Hardwood flooring
- Crown moulding
- Recessed lighting
- Gasfireplacewith an elegant whitemantle
- Largerear-facing windowframing viewsof theyard
- Greyaccent wall
- Generouslysized layout with room forvarious furniturearrangements

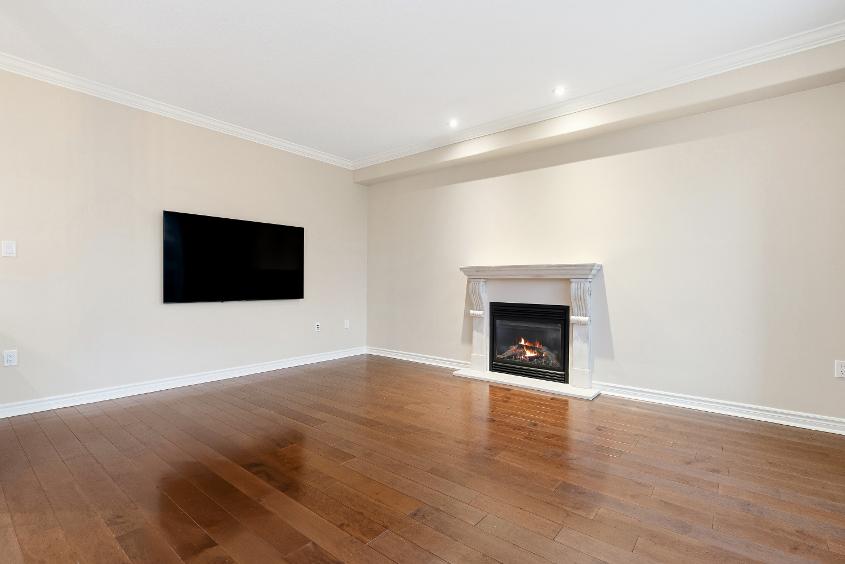

*virtually staged
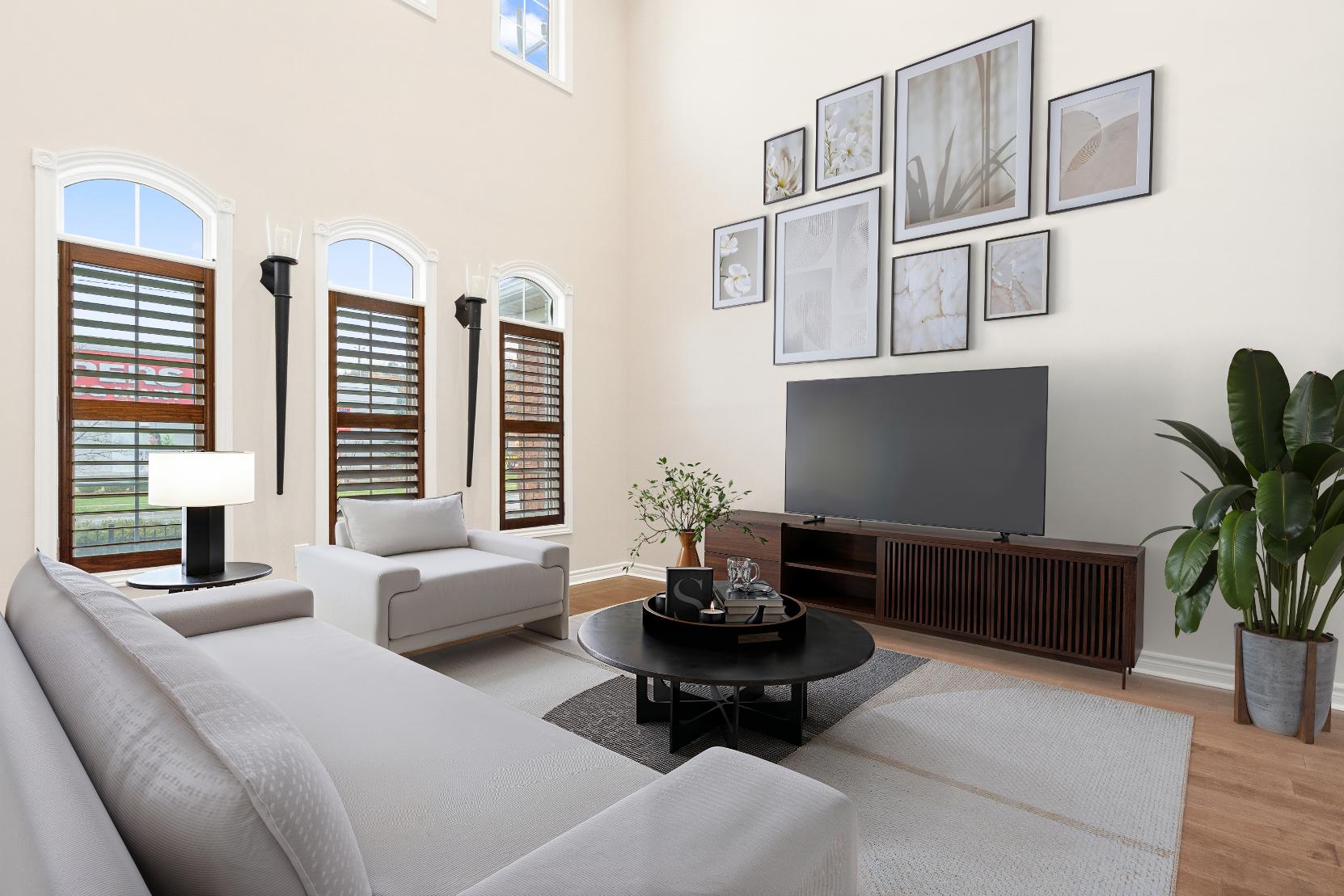
A Family Room
14'5" x 12'5"
- Hardwood flooring
- Soaring 20'ceiling with a crown moulding detailand recessed lighting
- Arrayof windowsflooding the space with naturallight
- California shuttersforprivacy
- Bright and airyatmosphere
- Neutralpaint tone
B Bathroom
2-piece
- Ceramic tile flooring
- Crown moulding detail
- Pedestalsinkset belong an elegant mirror
- Situated stepsfrom the principalliving spaces,making it idealforguestsor everydayconvenience
C Laundry Room
11'8" x 6'11"
- Ceramic tile flooring
- Centrallyplaced
- Included stackablewasherand dryer
- Dualdoorcloset perfect forcoat storage
- Inside entryinto the garage
- Gardendoorwalkout leading to theproperty
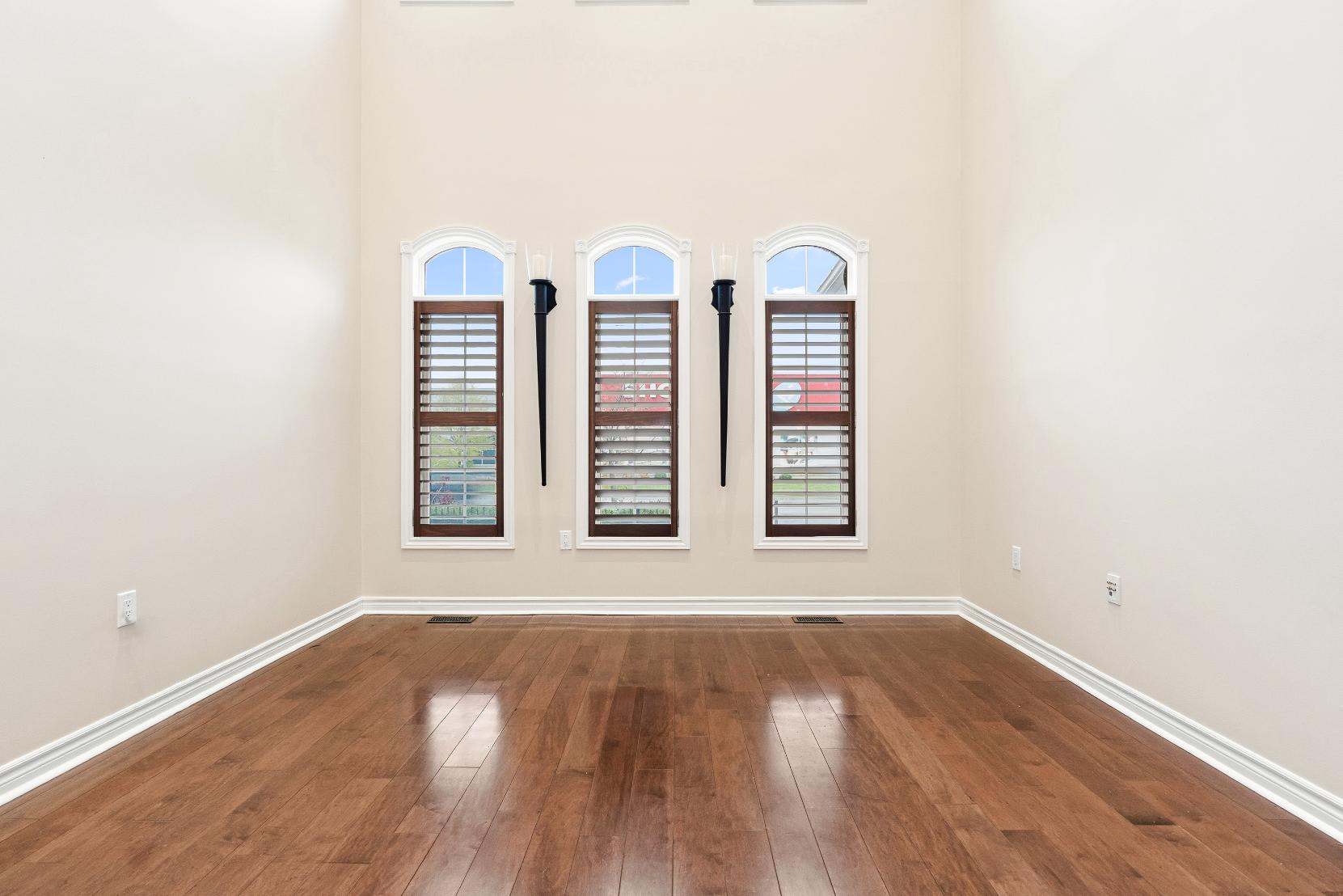
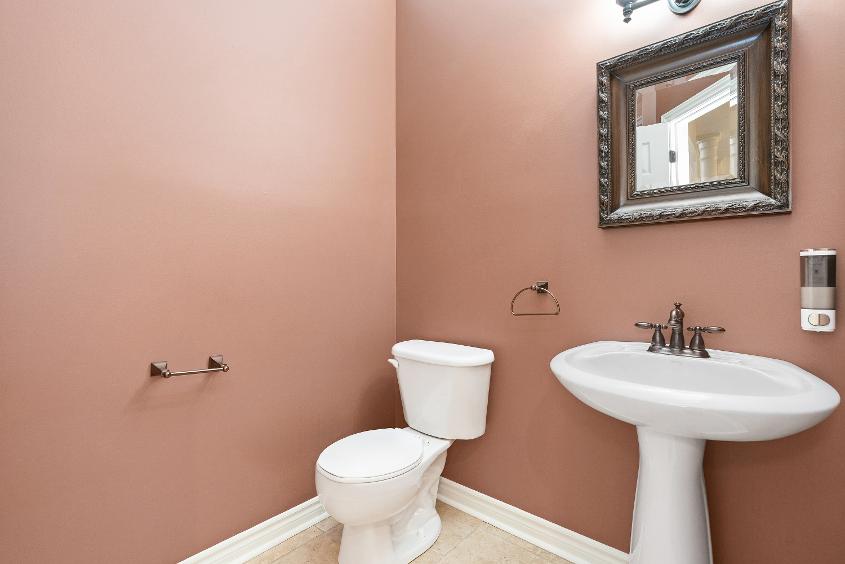


21'8" x 15'11"
- Carpet flooring
- Dualdoorentry
- Crown moulding
- Expansivelayout with ample spacefora king-sized bed
- Two rear-facing windowswelcoming insunlight
- Fireplaceproviding an extra blanket of warmthto the space
- Spaciouswalk-in closet
- Exclusiveensuite privilege
*virtually staged
B Ensuite
5-piece
- Ceramic tile flooring
- Crown moulding
- Recessed lighting illuminating the space
- Soakertub situated belowtwo bright windowsequipped with California shutters
- Step-inshowerwith a glassenclosure
- Dualsinkvanitywith amplecounterspace and under-sinkstorage
- Included largemirror
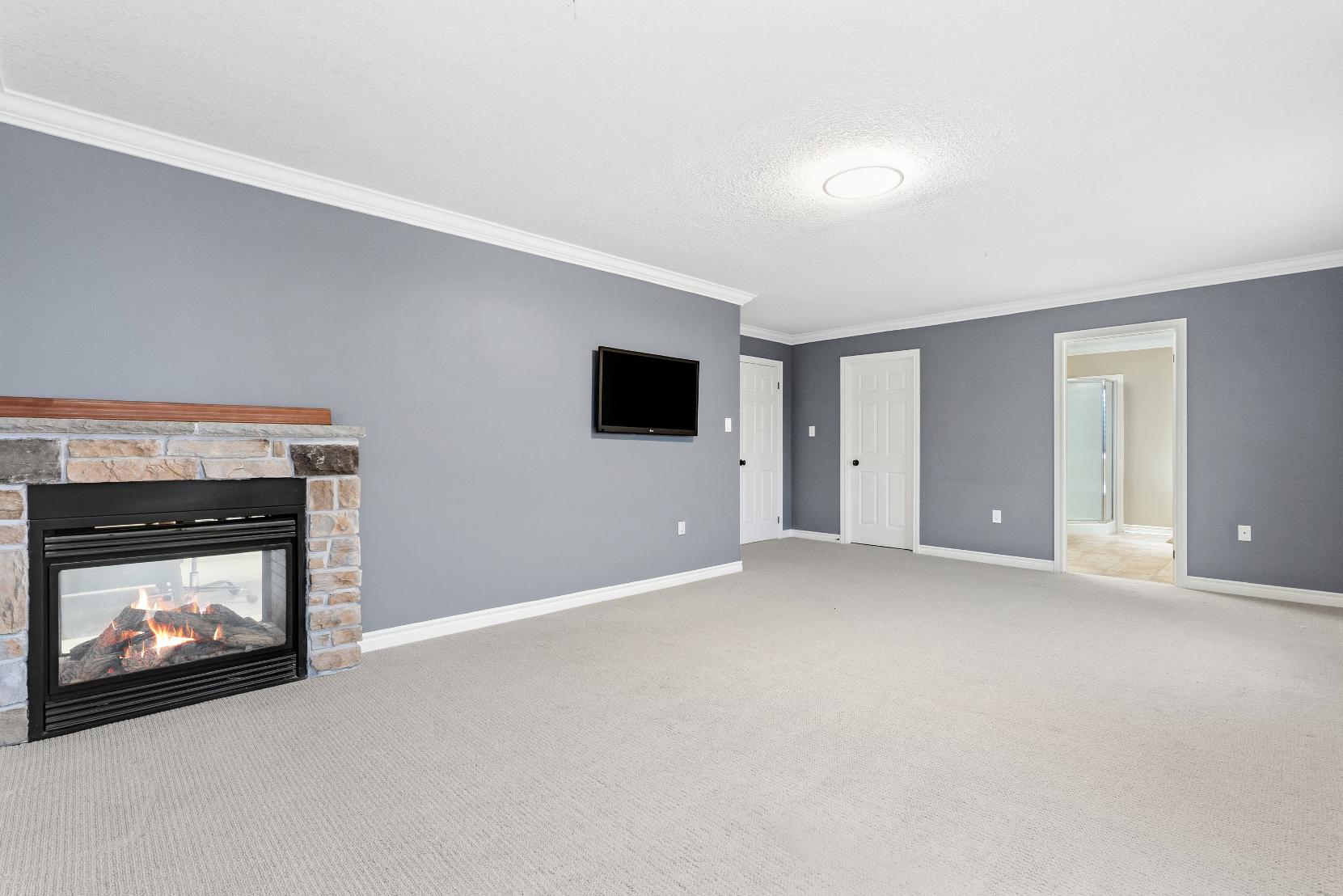
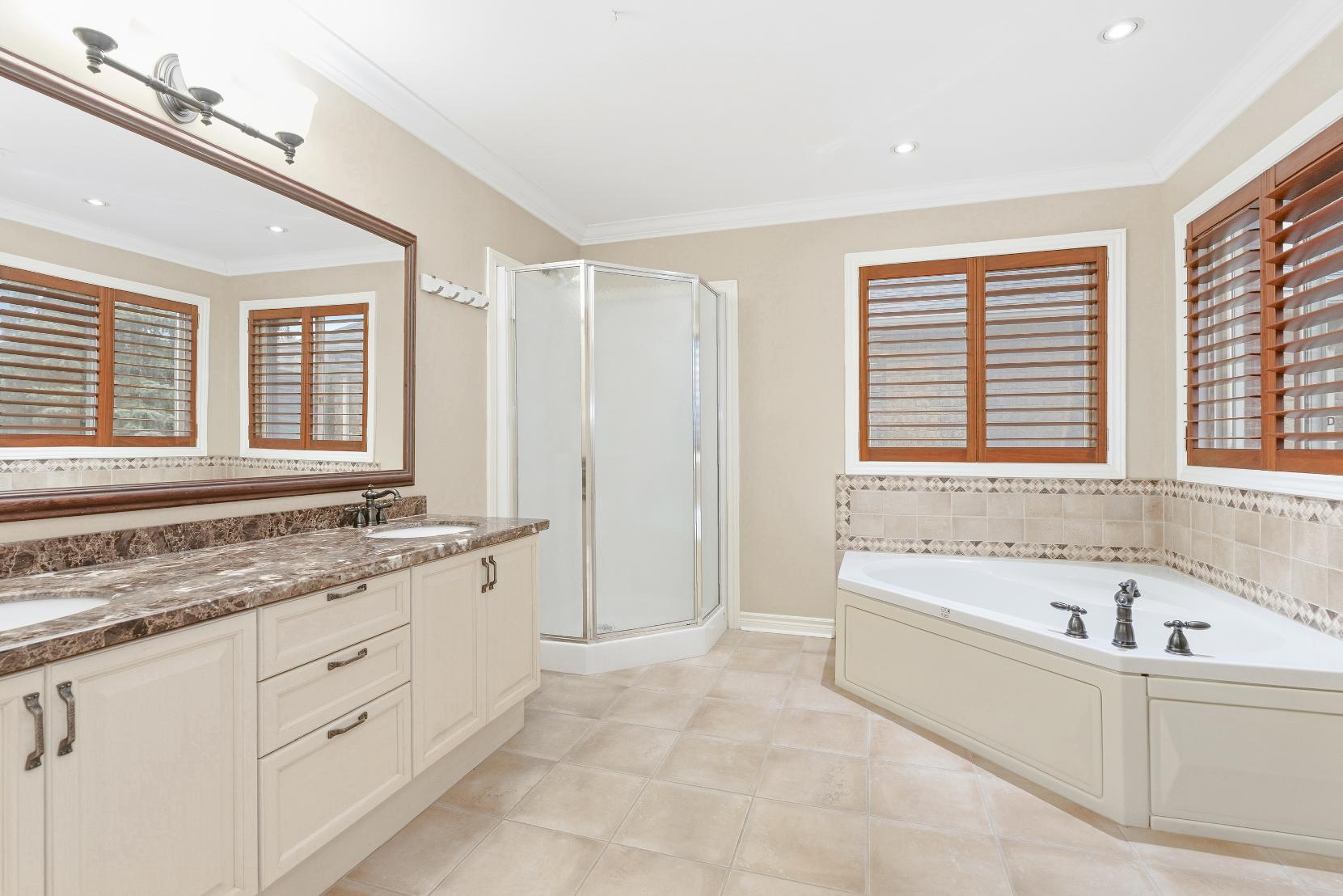
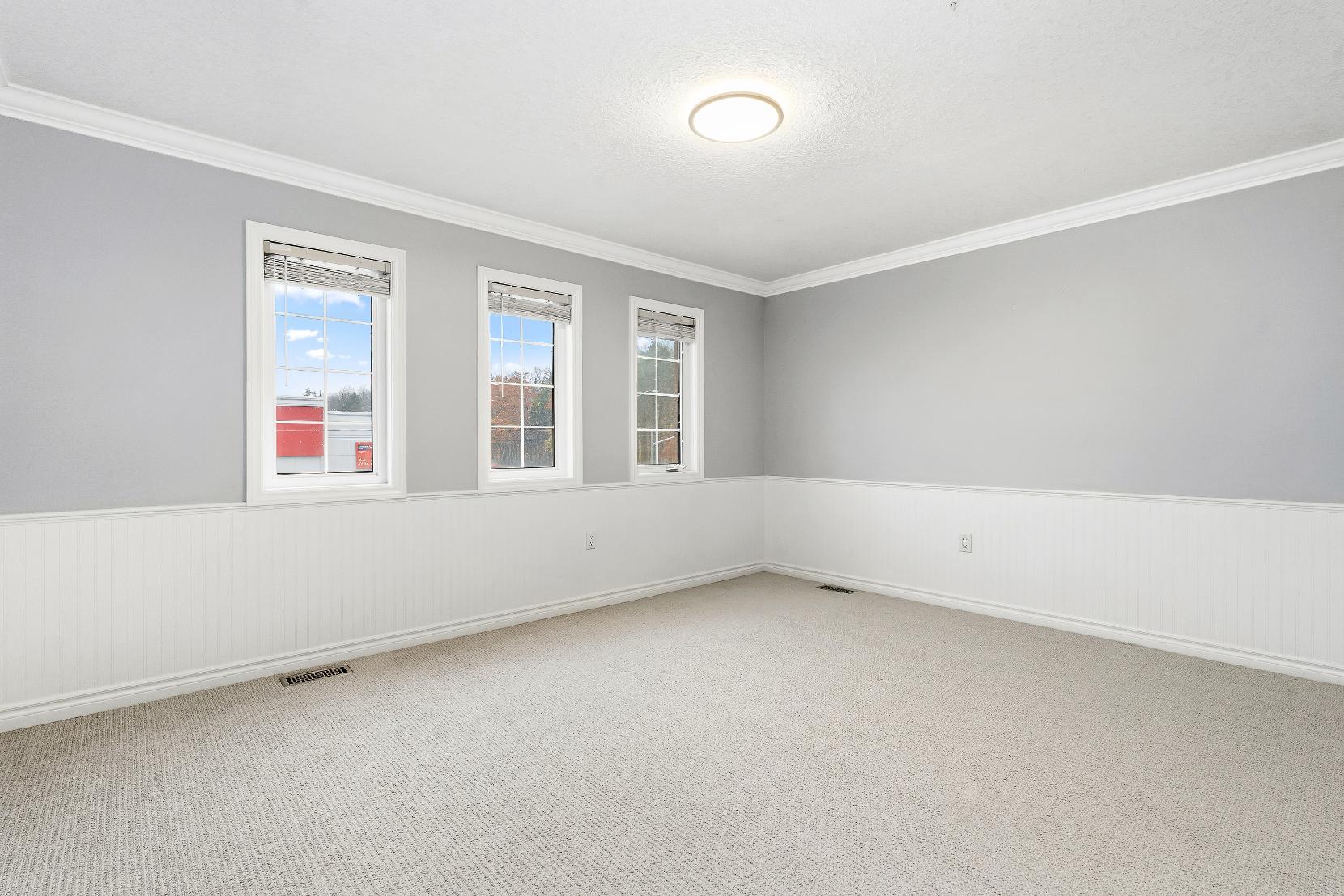
A Bedroom
14'11" x 11'7" B
- Carpet flooring
- Spaciouslayout with room fora queen sized bed
- Crown moulding
- Beadboard detail
- Three windowsframing viewsof the front yard and welcoming in sunlight
- Closet forstorage
Bedroom
12'0" x 11'2"
- Carpet flooring
- Nicelysized with space fora double bed
- Crown moulding
- Dualdoorcloset
- Windowfornaturallight
- Neutralpaint tone
C Bedroom
11'11" x 11'9" D
- Carpet flooring
- Recessed lighting
- Crown moulding
- Currentlybeing used as an office
- Reach-in closet fororganization
- Fireplace foradded warmth
Bathroom
4-piece
- Ceramic tile flooring
- Crown moulding
- Combined bathtub and shower with a tiled surround
- Oversized vanitywith ample counterspace and under-sinkcabinetry
- Windowwith California shutters forprivacy
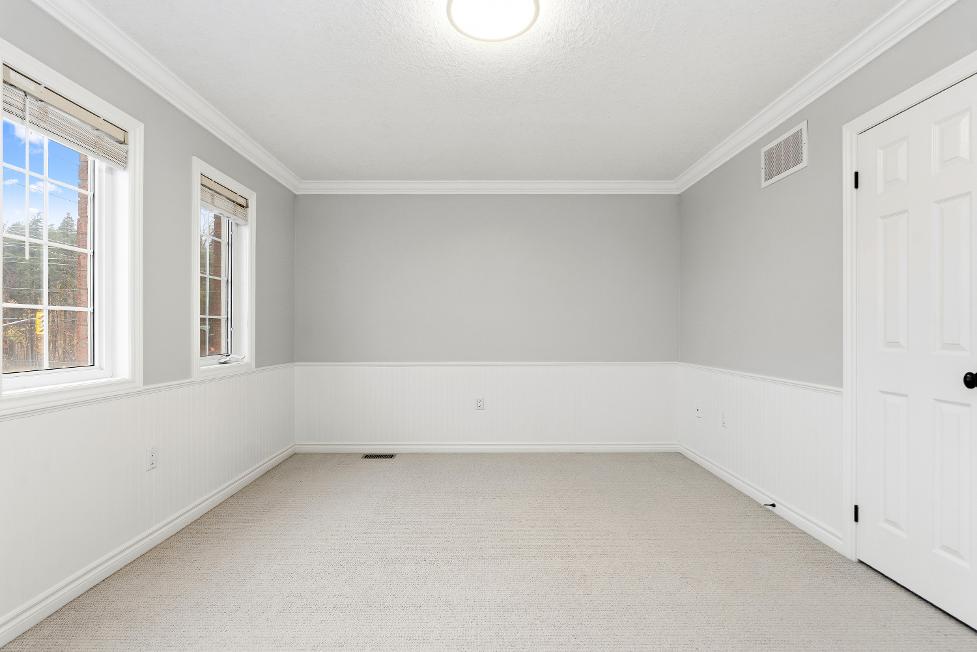
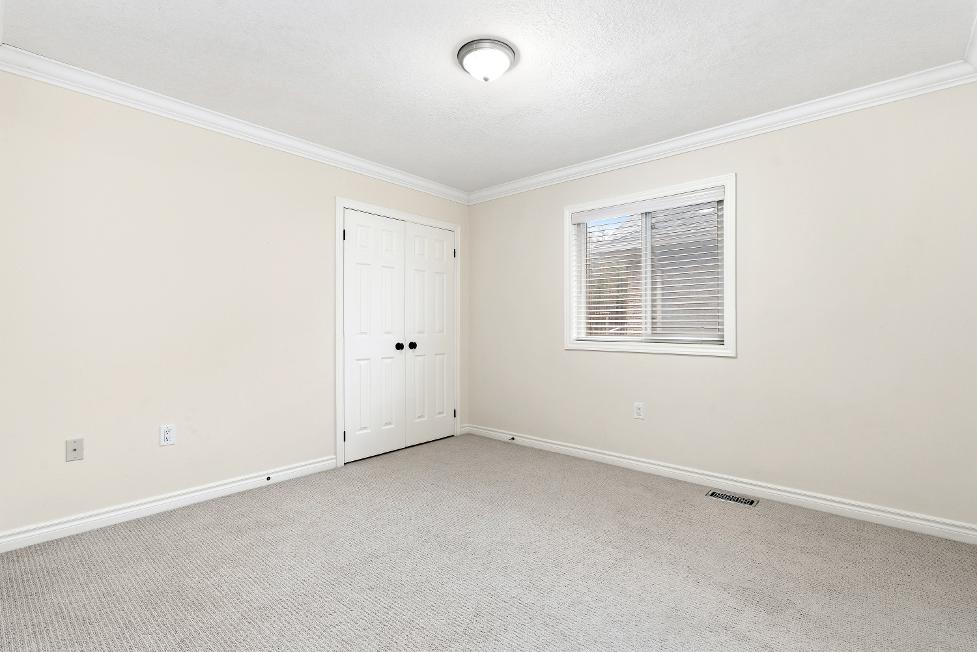
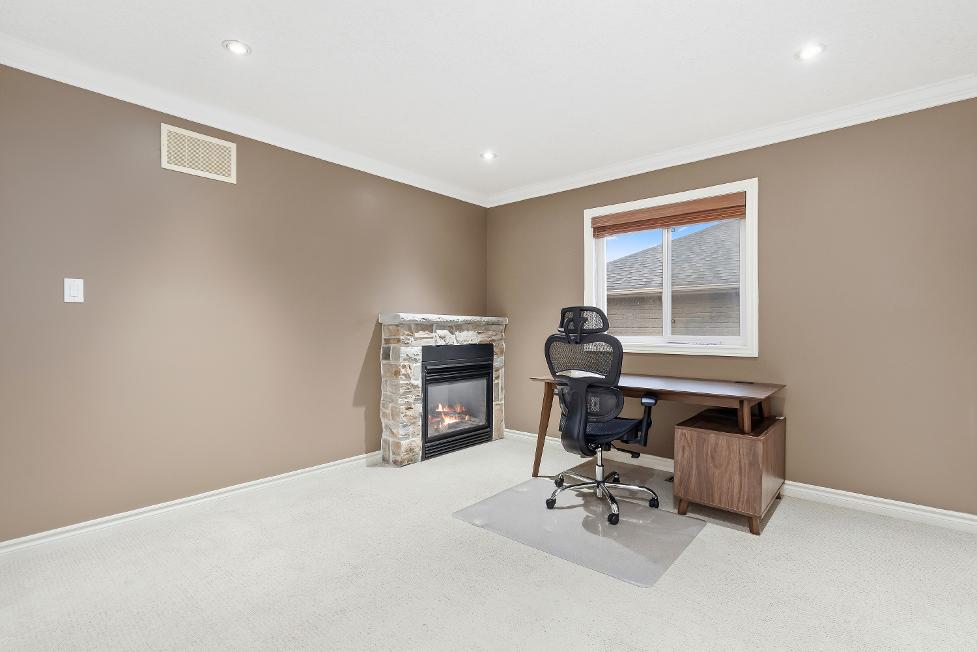
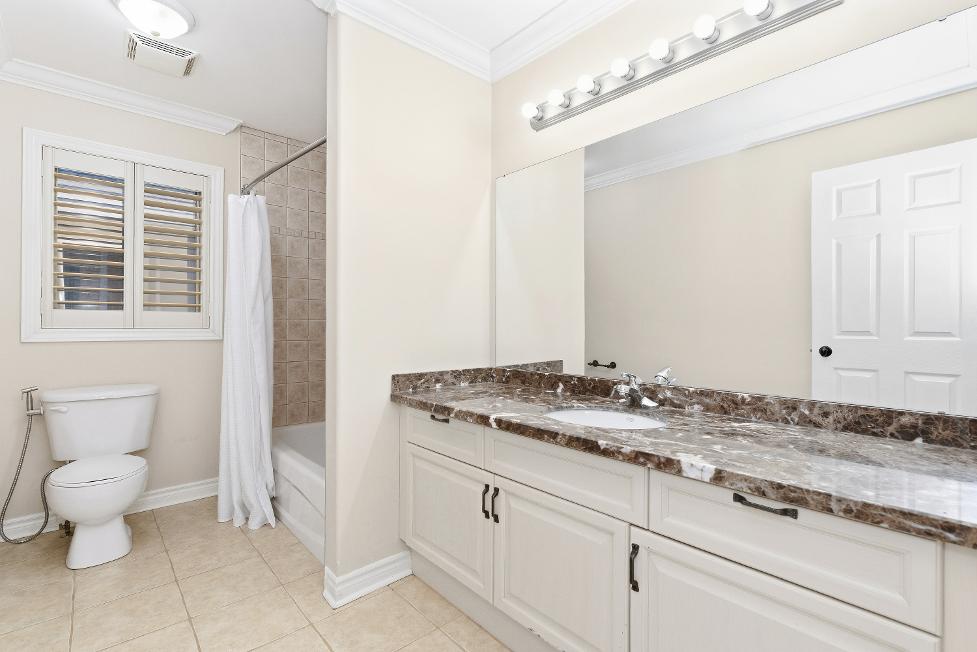
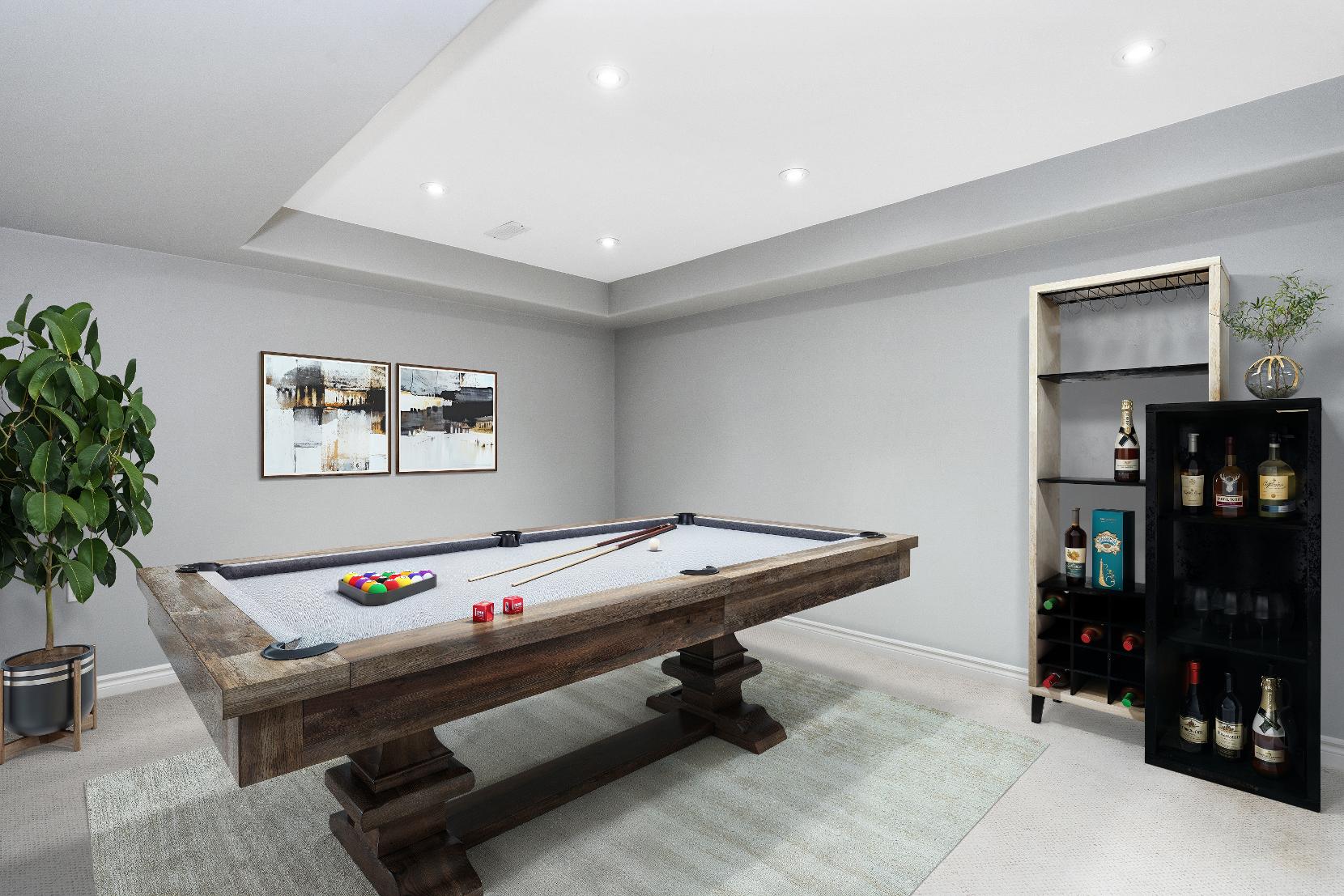
A Recreation Room
23'10" x 17'2" B
- Carpet flooring
- Recessed lighting
- Generouslysized versatile space,idealfora relaxing living room,an office,a homegym,a hobbyspace,ora kidsplayroom
- Windowfornaturallight
- Accessto the cold room
Home Theatre
17'6" x 13'5"
- Carpet flooring
- Wainscoting detail
- Recessed lighting
- Integrated projection screen for a movietheatre experiencein yourown home
- Trayceiling with covelighting
- Two-tiered flooring for multi-levelseating options
C Media Room
13'8" x 6'8" D
- Carpet flooring
- Recessed lighting
- Windowwelcoming in light
- Potentialto beused asa studio orextra storage
- Built-in cabinet forstorage and organization
- Crisp greypaint tone
*virtually staged
Bathroom
2-piece
- Herringbone ceramic tile flooring
- Recessed lighting
- Vanitywith ample counterspace
- Feature wall
- Included mirror
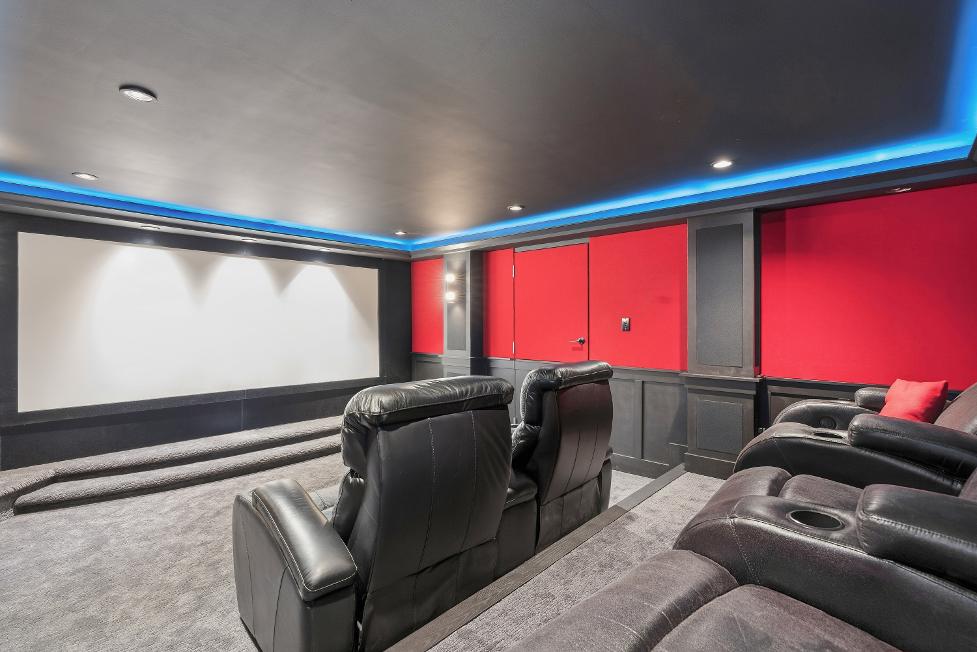
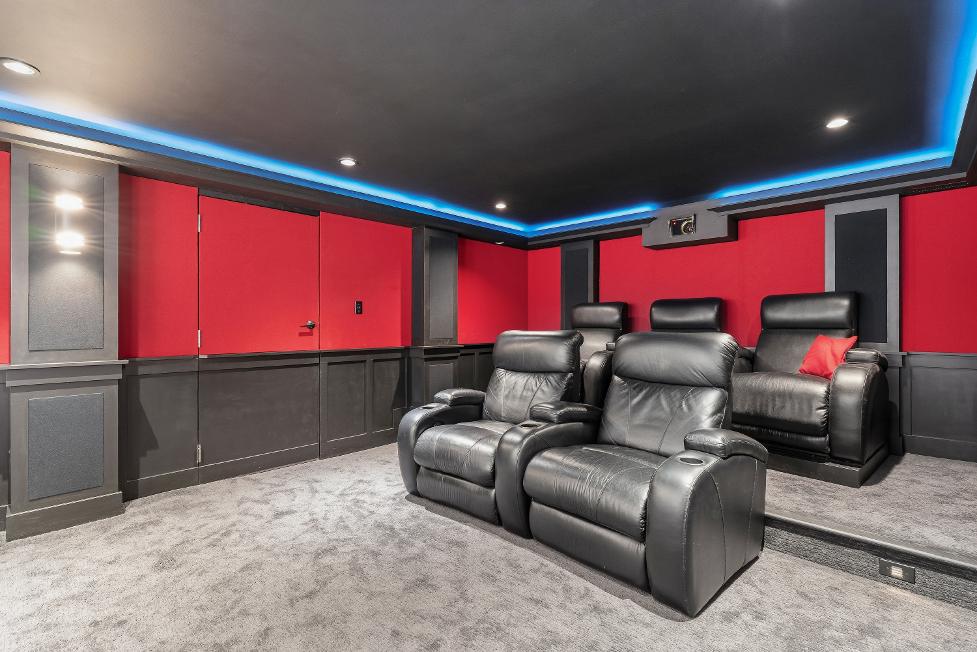
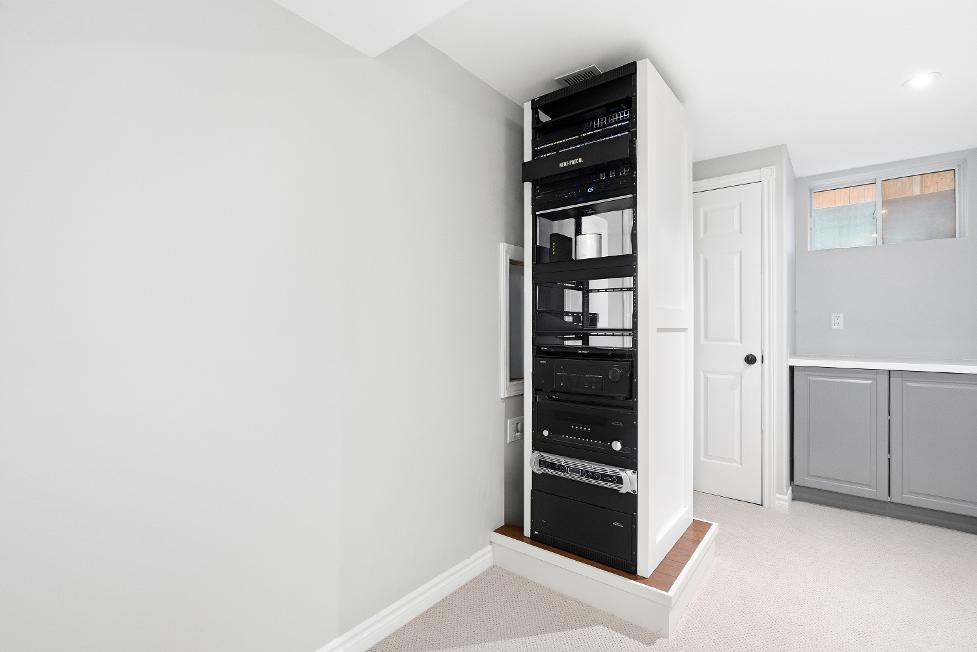
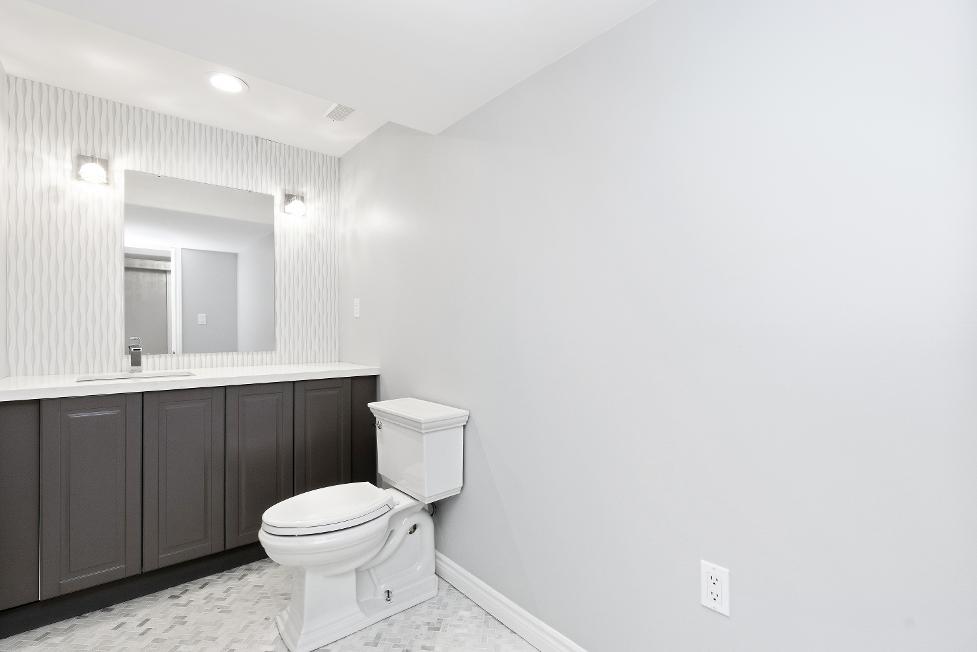
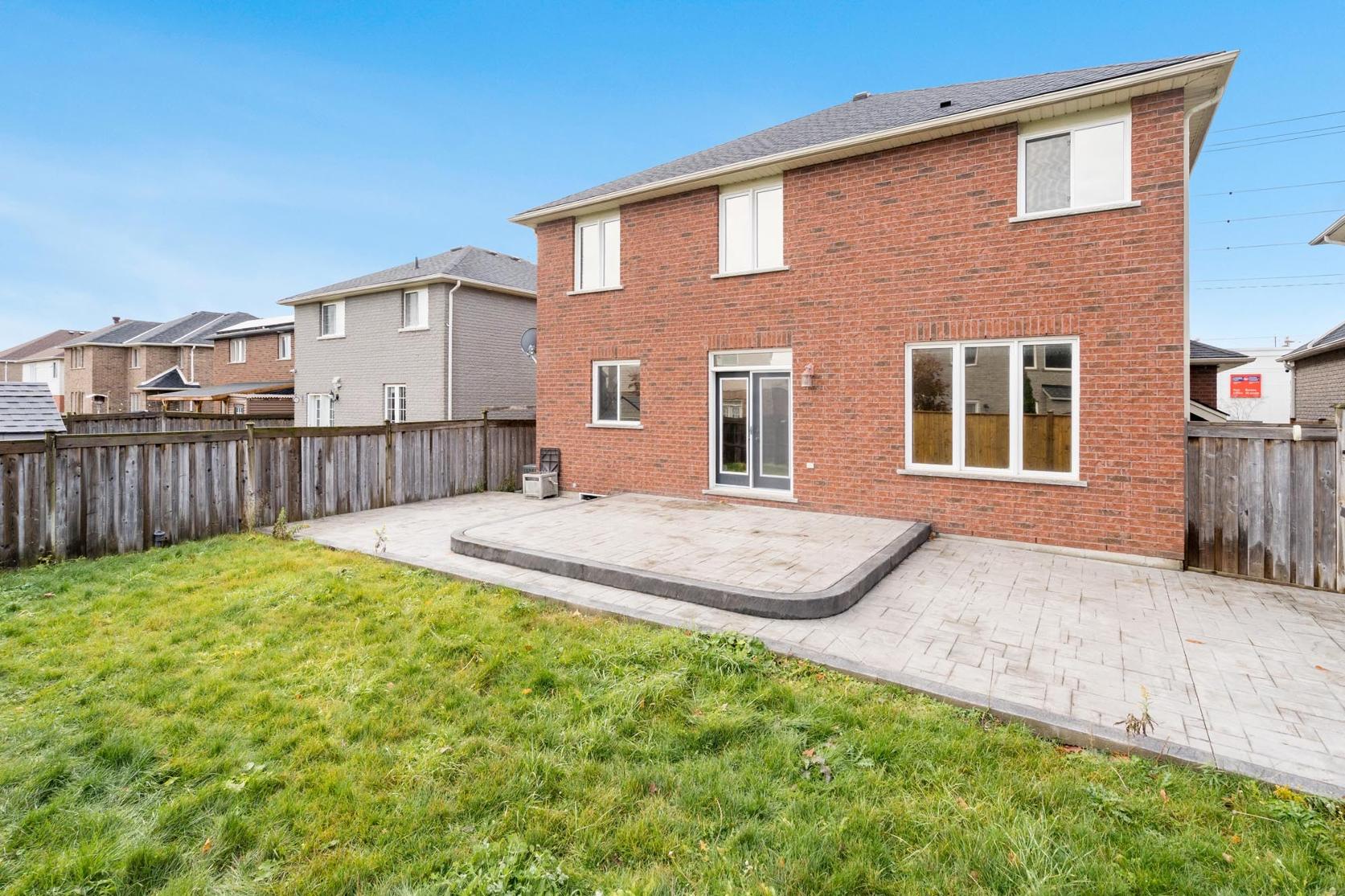
- 2-storeyhomefinished with a brick and stoneexterior
- Attached two-cargarage for parking and storagecoupled with a private drivewaywith two additional parking spaces
- Fullyfenced backyard flaunting a largeupgraded concretepad,for entertaining and relaxing in the warmermonths
- Fullyowned solarpanelsproviding ultimateenergyefficiency
- Situated closeto Sandringham Park, in-town shopping,placesof worship, and schools
- Located closeto Barrie South GO station and Highway400 accessfor an easycommuteand travel
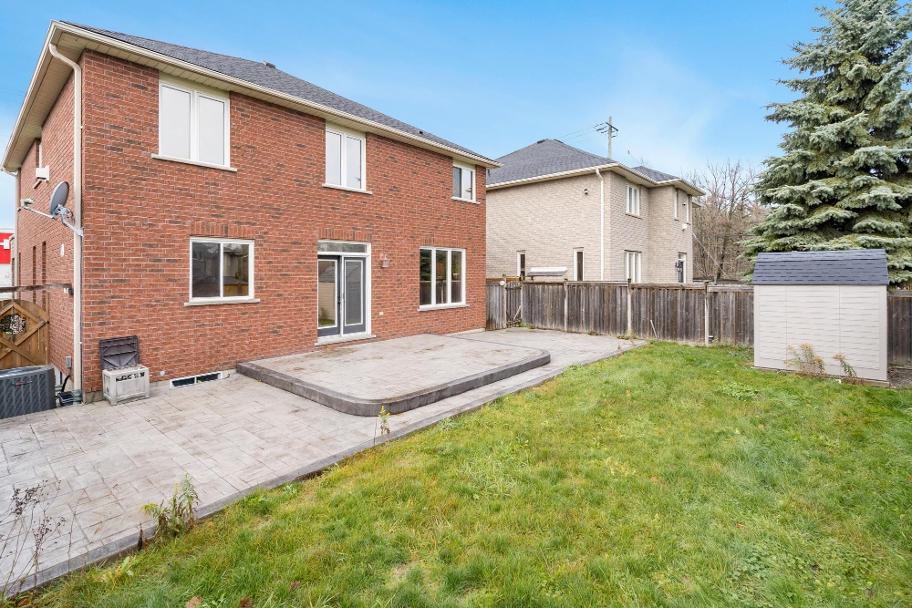

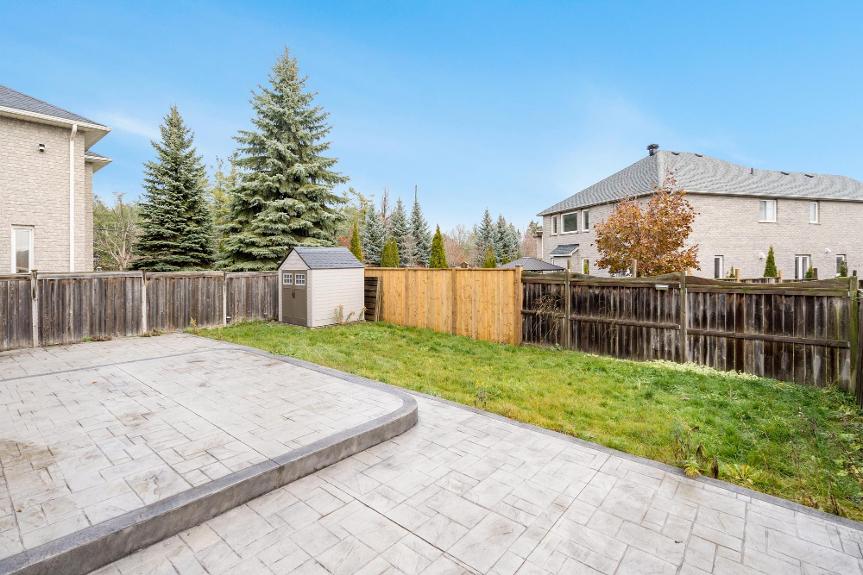
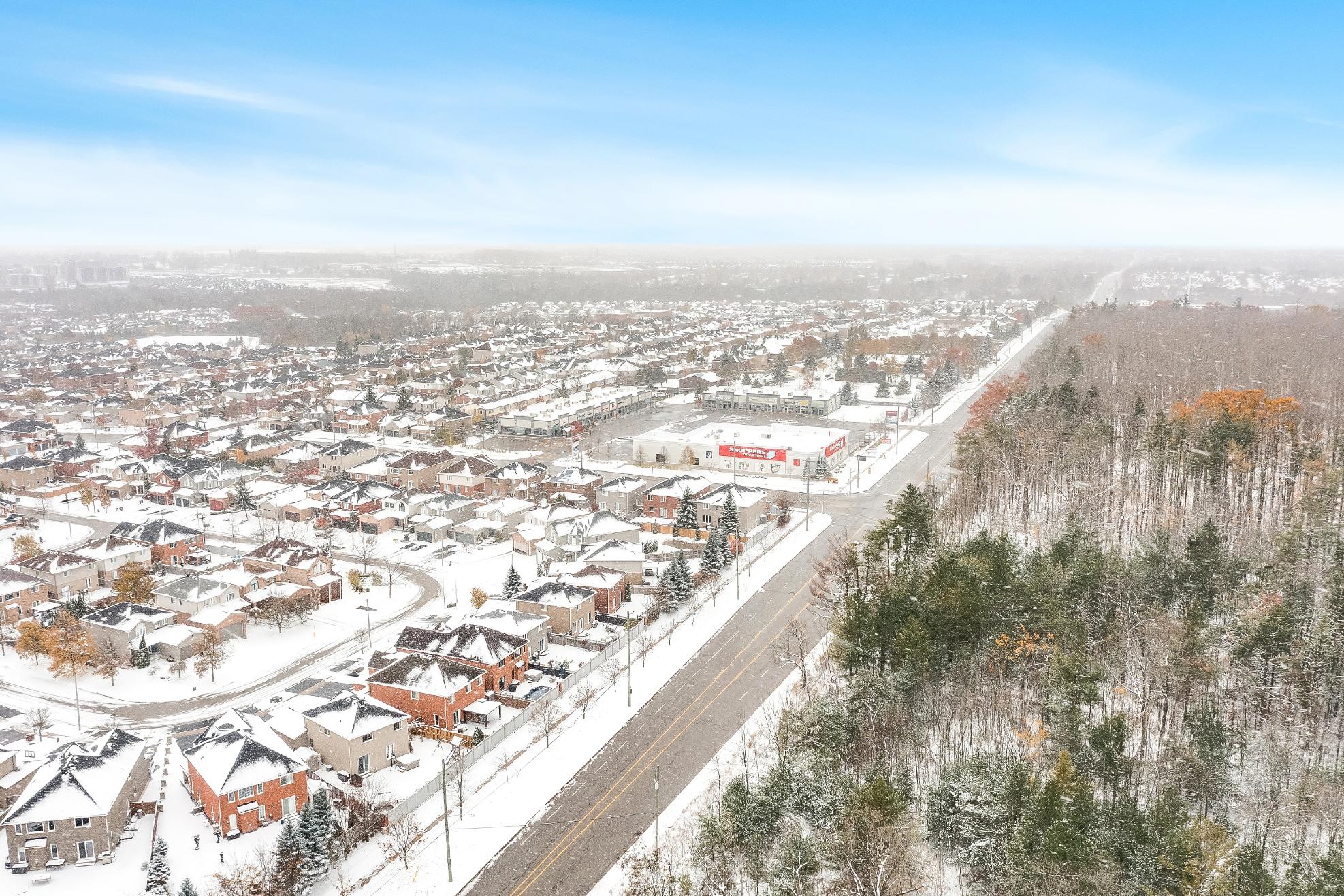
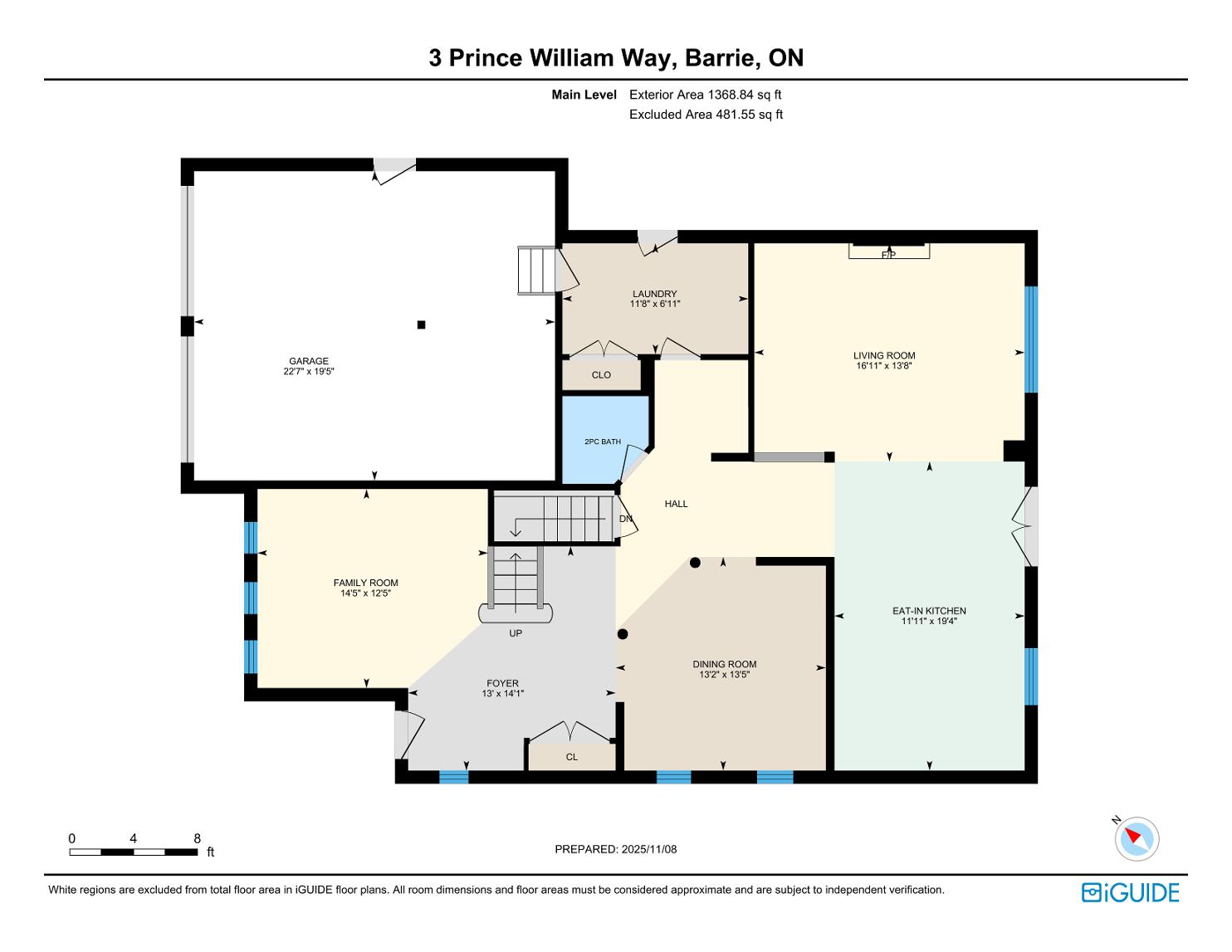




"The Cityof Barrie continuesto be a prosperous City, with smart growth, economic opportunities and exceptional qualityof life With an expanded public waterfront,residentsand visitorsenjoy Barrie?sbreathtaking views, walking trails, parks and playgrounds, marina and manyspecial eventsand festivals.Experience our historic downtown core with itsshops, restaurants,rich history, and the centre of our vibrant artsand culture cornerstones.The Cityof Barrie isa four-season destination offering year round entertainment, recreation and lifestyle; we welcome you to our City." ? Mayor Jeff Lehman
ELEMENTARY SCHOOLS
St. Gabriel the Archangel C.S..
Hewitt's Creek PS
SECONDARY SCHOOLS
St. Peter's C.S.S.
Maple Ridge S.S.
FRENCH
ELEMENTARYSCHOOLS
La Source
INDEPENDENT
ELEMENTARYSCHOOLS
Kempenfelt Bay School

Centennial Beach, 65 Lakeshore Dr
Tollendale Beach, 45 Tynhead Rd

Park Place, 100 Mapleview Dr E

Ardagh Bluffs Trail, 169 Cumming Dr.
Centennial Park, 98 Lakeshore Dr


Galaxy Cinemas, 72 Commerce Park Dr
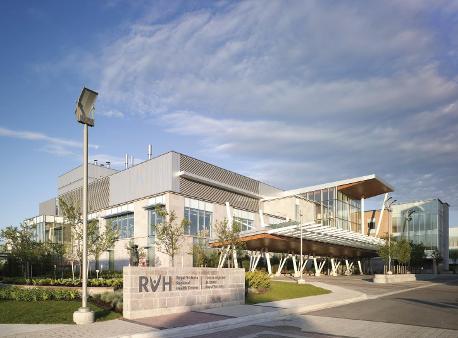
XPlay Amusements, 30 N Village Way
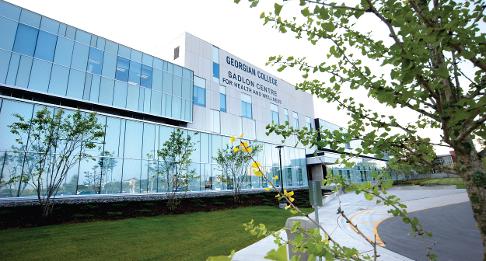


Professional, Loving, Local Realtors®
Your Realtor®goesfull out for you®

Your home sellsfaster and for more with our proven system.

We guarantee your best real estate experience or you can cancel your agreement with usat no cost to you
Your propertywill be expertly marketed and strategically priced bya professional, loving,local FarisTeam Realtor®to achieve the highest possible value for you.
We are one of Canada's premier Real Estate teams and stand stronglybehind our slogan, full out for you®.You will have an entire team working to deliver the best resultsfor you!

When you work with Faris Team, you become a client for life We love to celebrate with you byhosting manyfun client eventsand special giveaways.


A significant part of Faris Team's mission is to go full out®for community, where every member of our team is committed to giving back In fact, $100 from each purchase or sale goes directly to the following local charity partners:
Alliston
Stevenson Memorial Hospital
Barrie
Barrie Food Bank
Collingwood
Collingwood General & Marine Hospital
Midland
Georgian Bay General Hospital
Foundation
Newmarket
Newmarket Food Pantry
Orillia
The Lighthouse Community Services & Supportive Housing

#1 Team in Simcoe County Unit and Volume Sales 2015-Present
#1 Team on Barrie and District Association of Realtors Board (BDAR) Unit and Volume Sales 2015-Present
#1 Team on Toronto Regional Real Estate Board (TRREB) Unit Sales 2015-Present
#1 Team on Information Technology Systems Ontario (ITSO) Member Boards Unit and Volume Sales 2015-Present
#1 Team in Canada within Royal LePage Unit and Volume Sales 2015-2019
