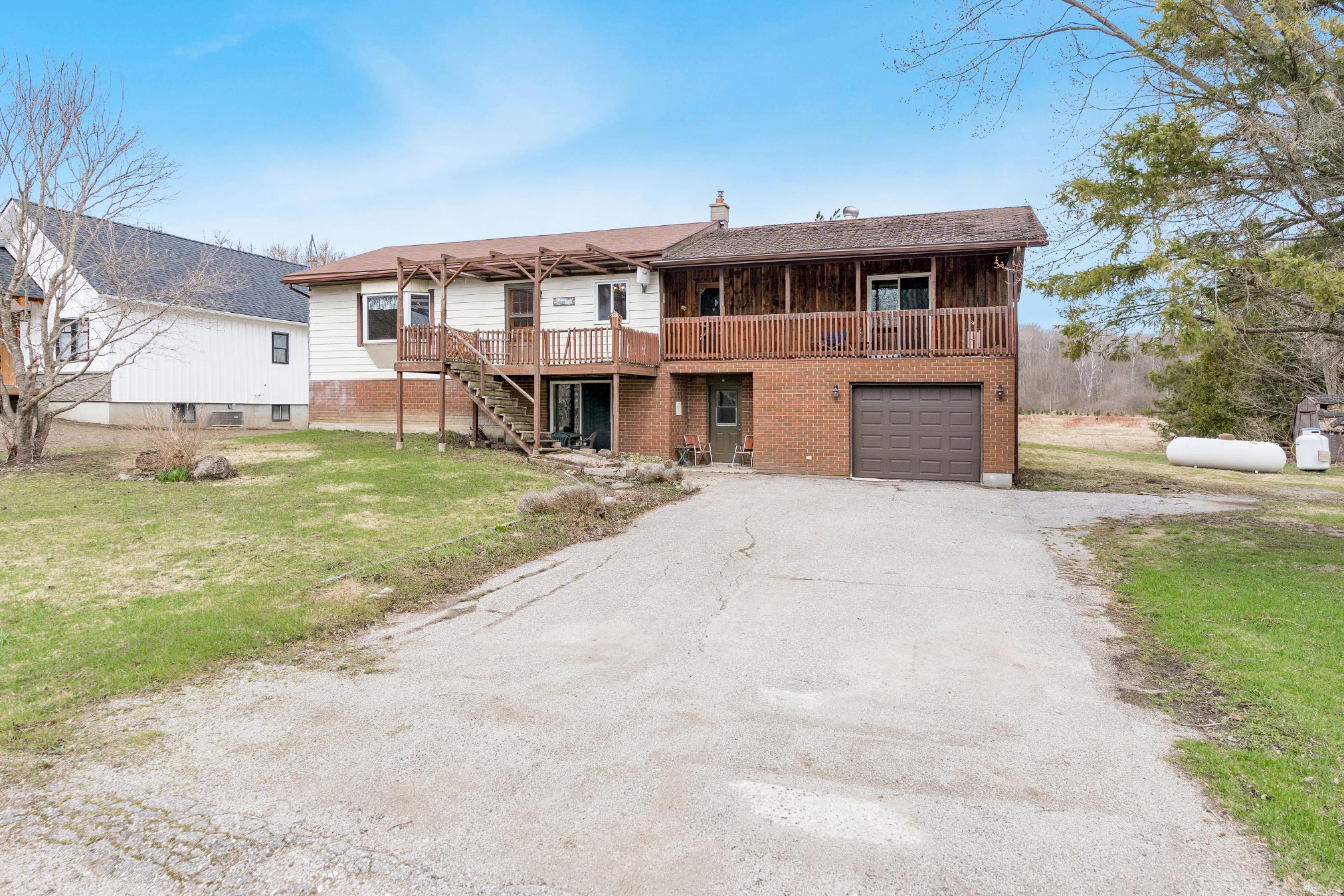
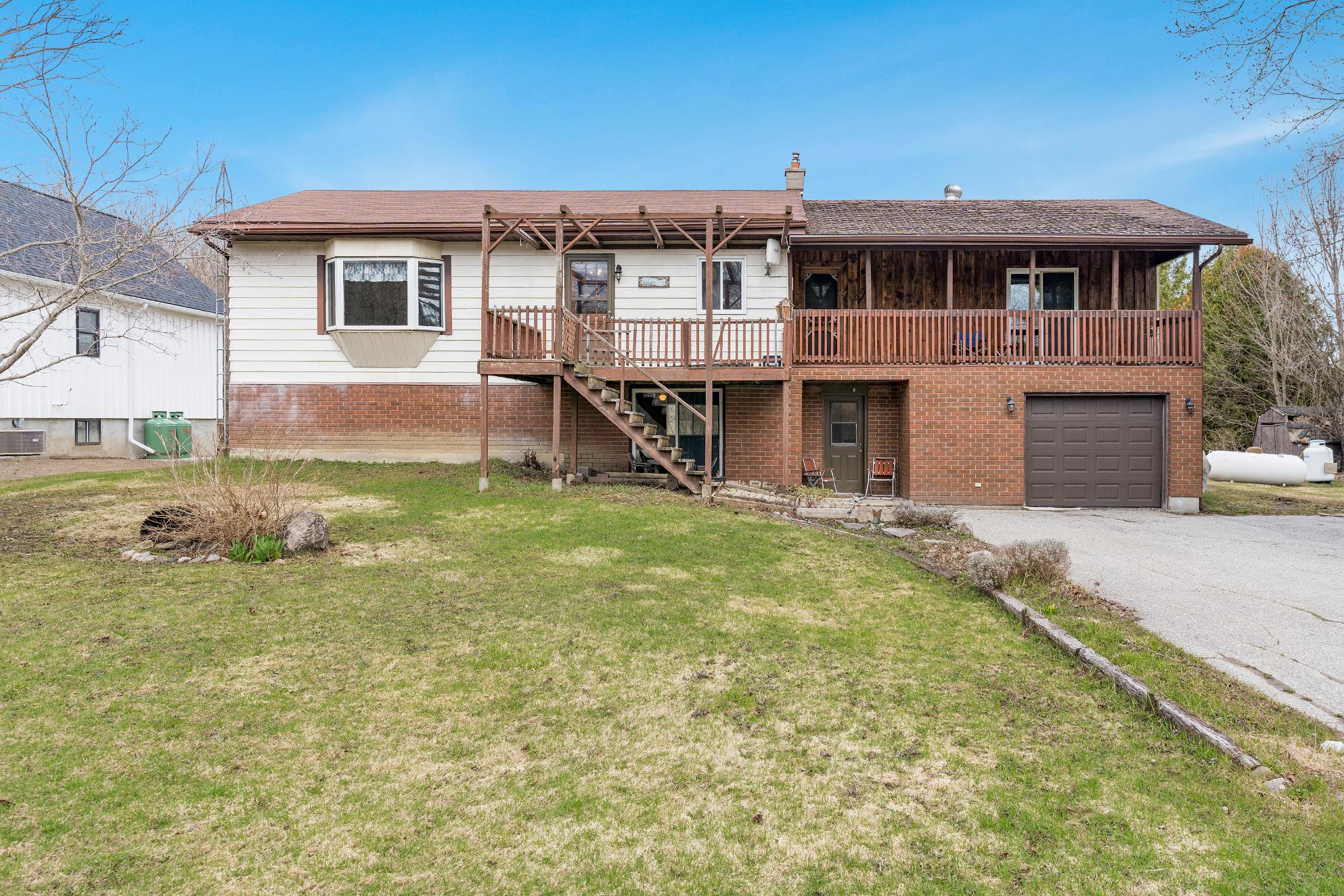

BEDROOMS: BATHROOMS:
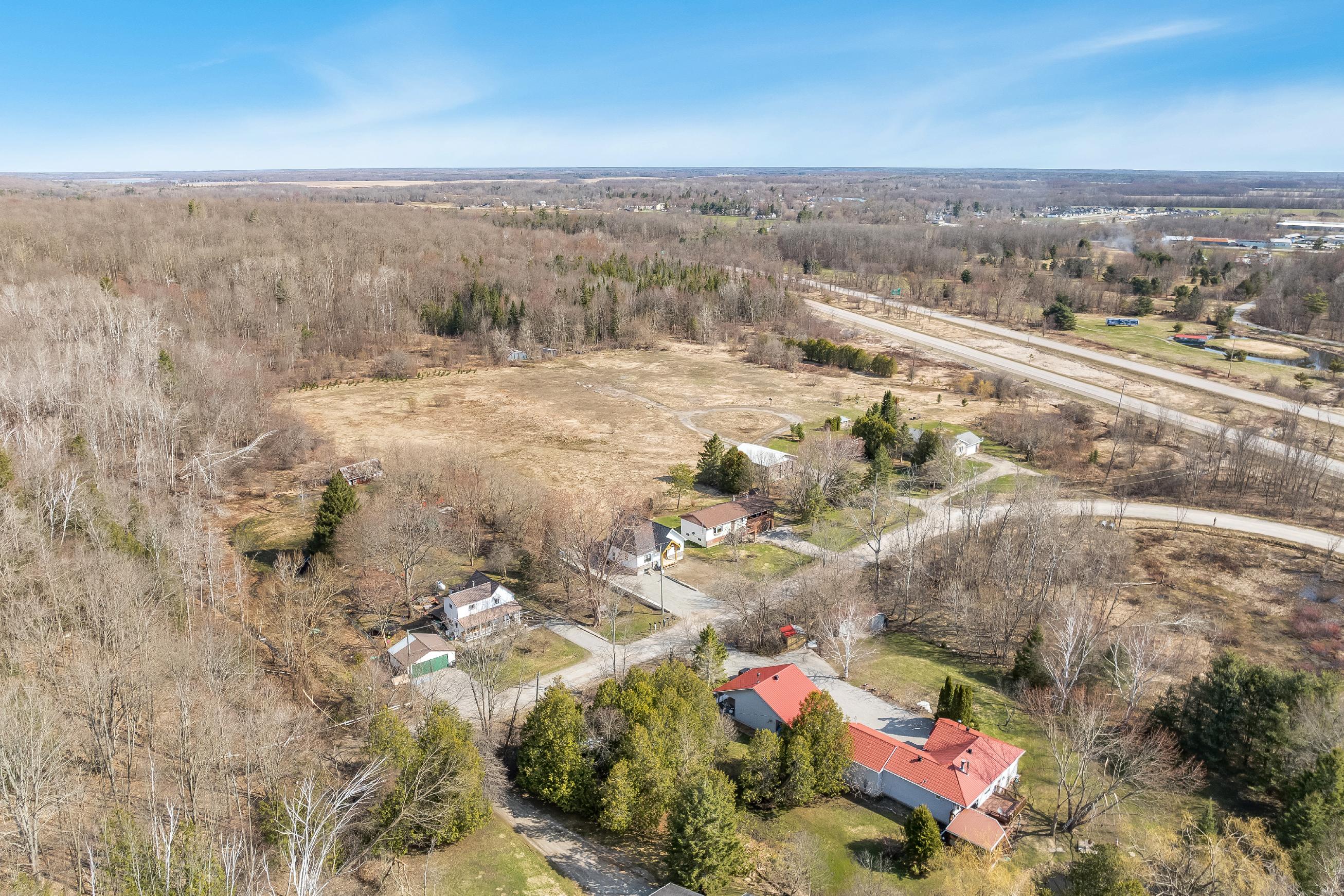





BEDROOMS: BATHROOMS:


1
Enjoythe perfect blend of convenience and countrycharm in thisideallylocated property,just minutesfrom thehighway
2
3
Set on expansive acreage,thispropertyshowcasesa beautiful balanceof open farmland and serenebushland,delivering endlessopportunitiesforoutdoorenjoyment,gardening,or simplysoaking in the naturalbeauty
The home itself issolid and fullof promise,offering strong bones and a functionallayout,readyforyourpersonaltouchesand creativevision
4
5
Largeon-site shop adding incredibleversatility,whetheryou'rea hobbyist,need additionalstorage,orarelooking to takeon projectsof yourown
Tucked awayon a quiet dead-end street,delivering thepeace, privacy,and spaceyou?ve beensearching for

22'6" x 11'5"
- Vinylflooring
- Amplebuilt-in cabinetry
- Tiled backsplash
- Dualstainless-steelsinkwith an above-sinkwindow
- Peninsula foradded prep space
- Spacefora sizeable dining table
- Gardendoorwalkout leading to the deck
12'7" x 11'5"
- Hardwood flooring
- Flowing layout idealforentertaining with ease
- Largefront-facing baywindowbathing the spacein warm sunlight
- Beadboard surround
- Plentyof spacefordifferent furnitureplacements
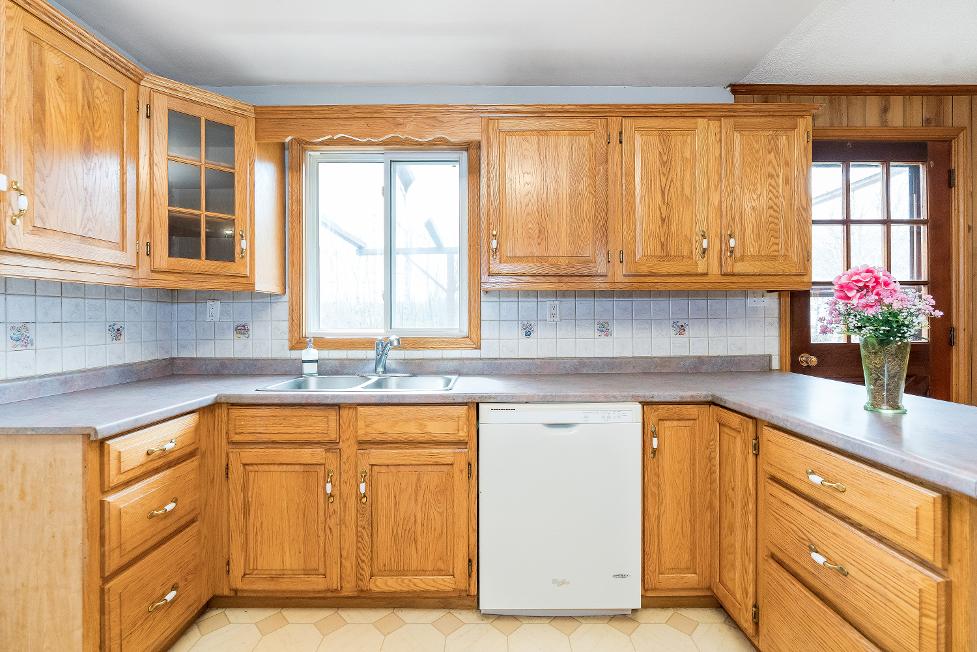
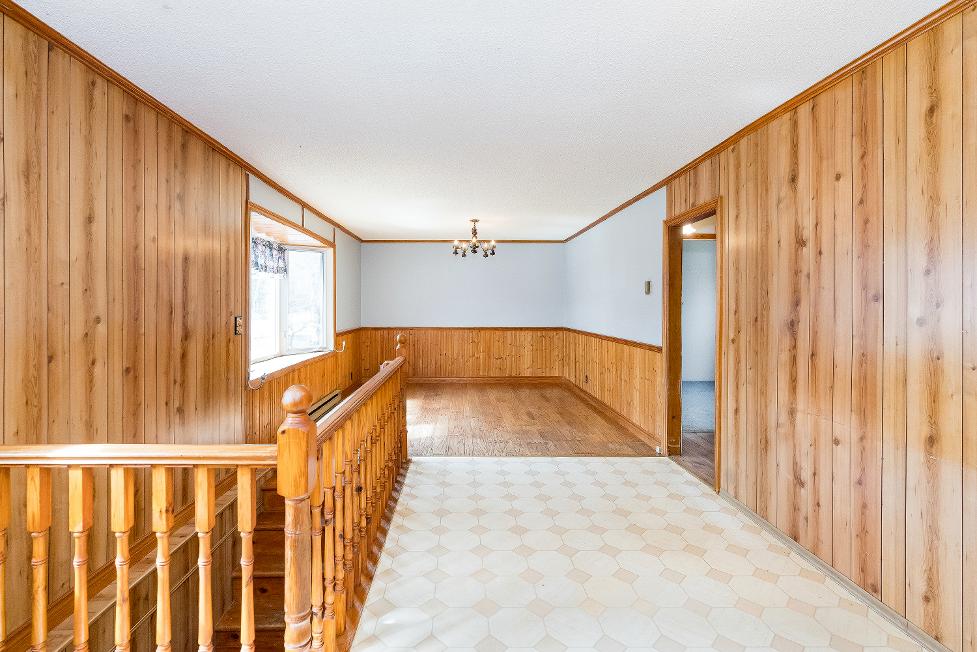
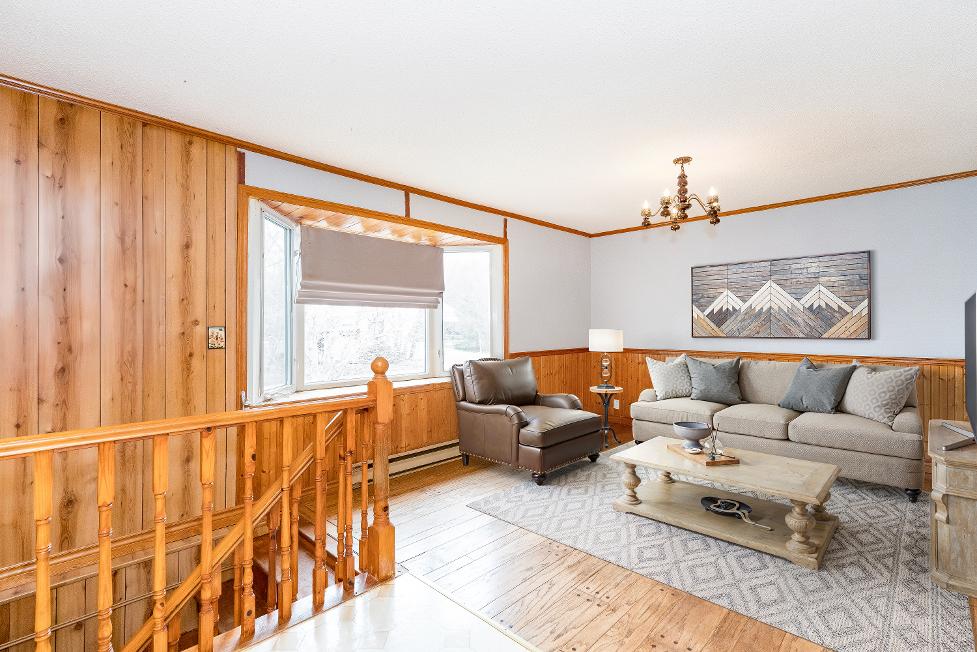
*virtually staged

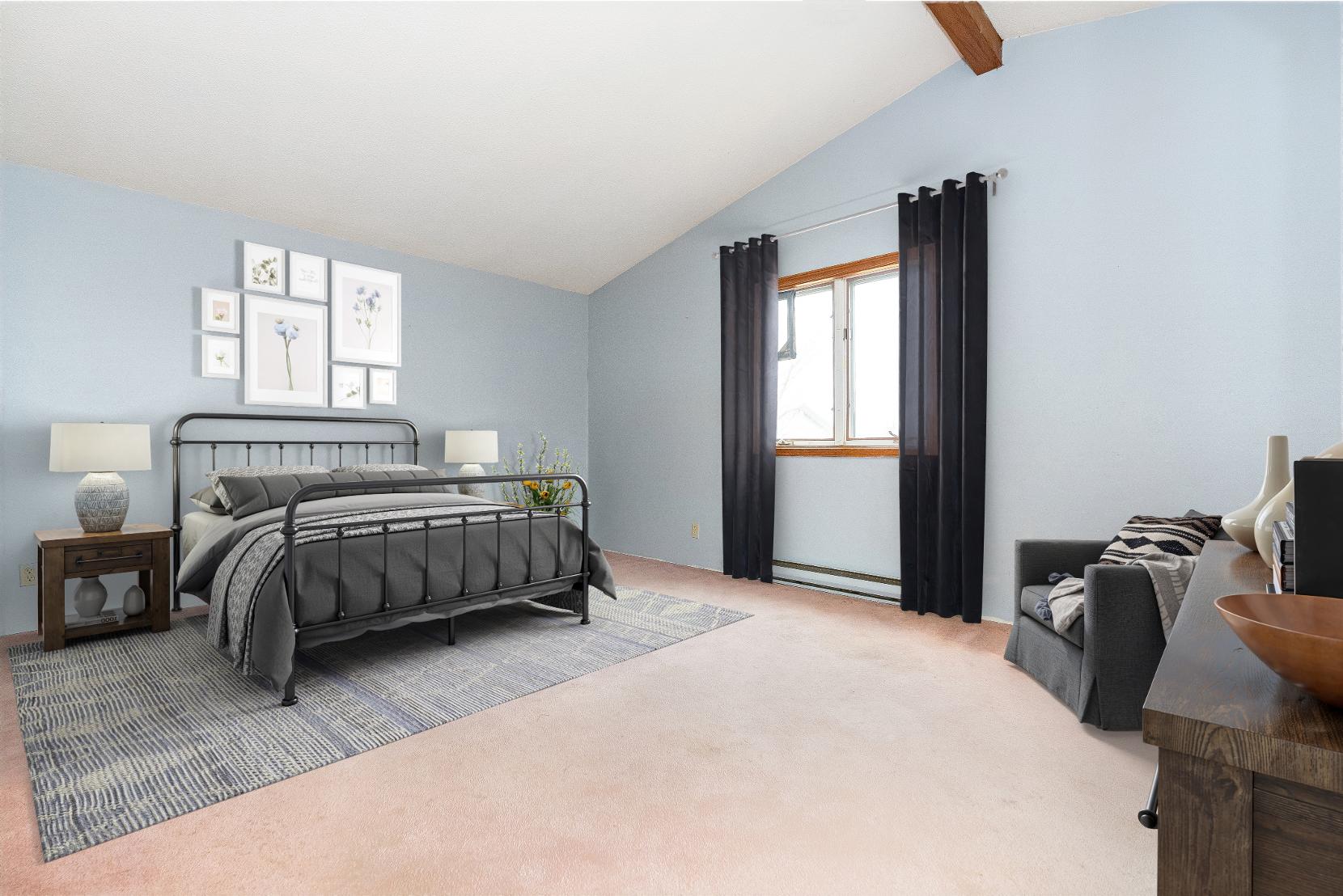
17'1" x 15'6"
- Carpet flooring
- Generouslysized
- Bright window
- Vaulted ceiling adorned with a ceiling fan
- Closet with mirrored sliding doors
- Ensuite privilege
- Sliding glass-door walkout leading to the balcony
3-piece
- Walk-in shower
- Sizeable vanitywith plentyof storage for toiletriesand complemented bya tiled backsplash
- Skylight
- Luminouswindow
18'7" x 11'6"
- Nicelysized
- Two windowsallowing ample naturallighting to spillin
- Closet
- Light paint tone
- Awaiting your finishing touches
11'4" x 9'11"
- Carpet flooring
- Sizeable layout
- Window
- Accent wall
- Reach-in closet
- Great space to be optimized asa nurseryor home office
*virtually staged
4-piece
- Vinylflooring
- Centrallylocated
- Combined bathtub and showerenclosed within a tiled surround
- Pedestalsink
- Linen closet
- Window
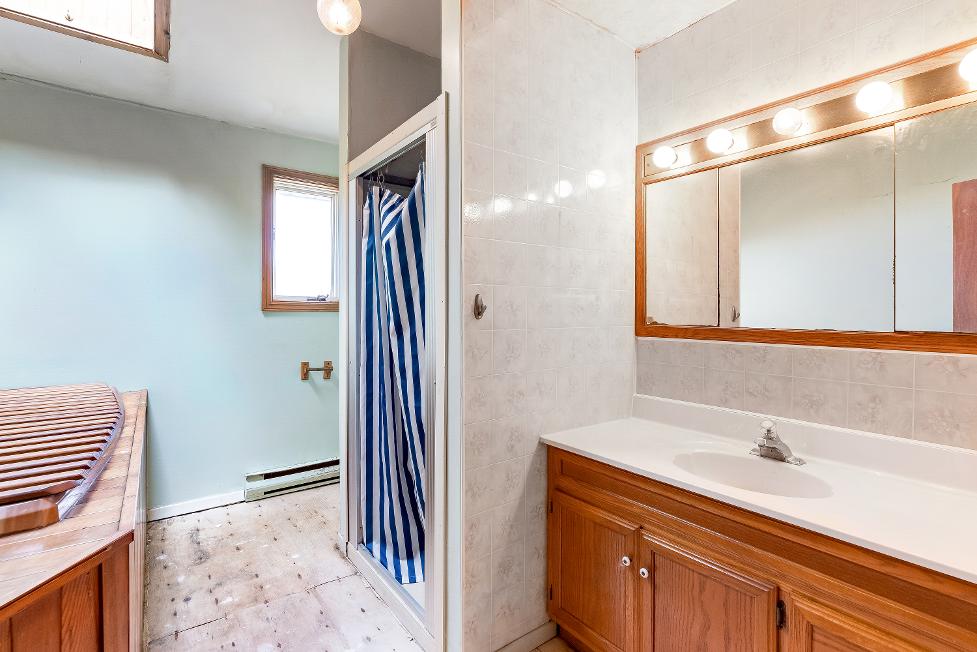

*virtually staged
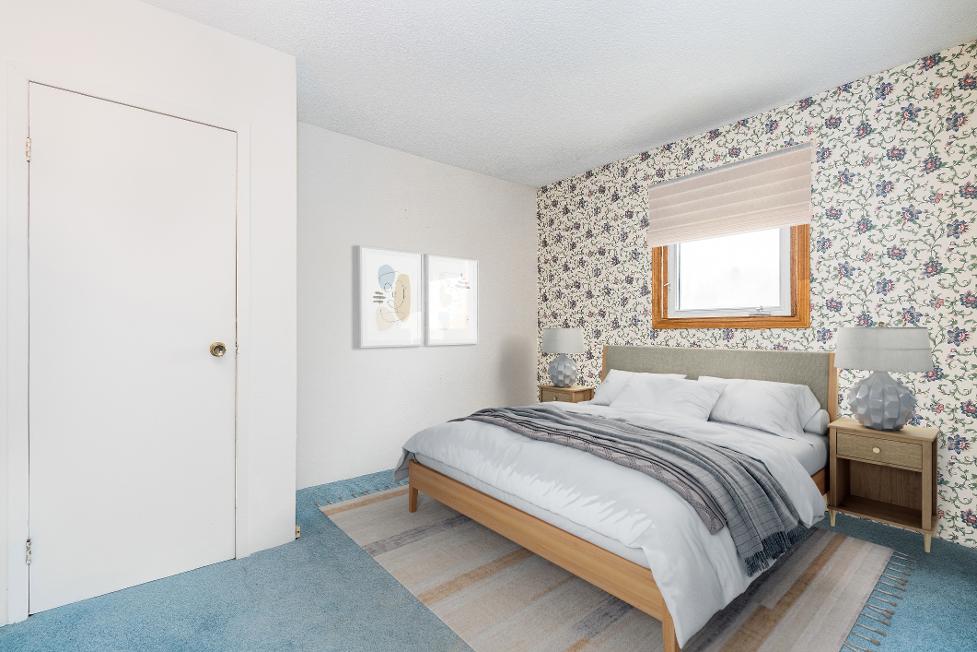
*virtually staged
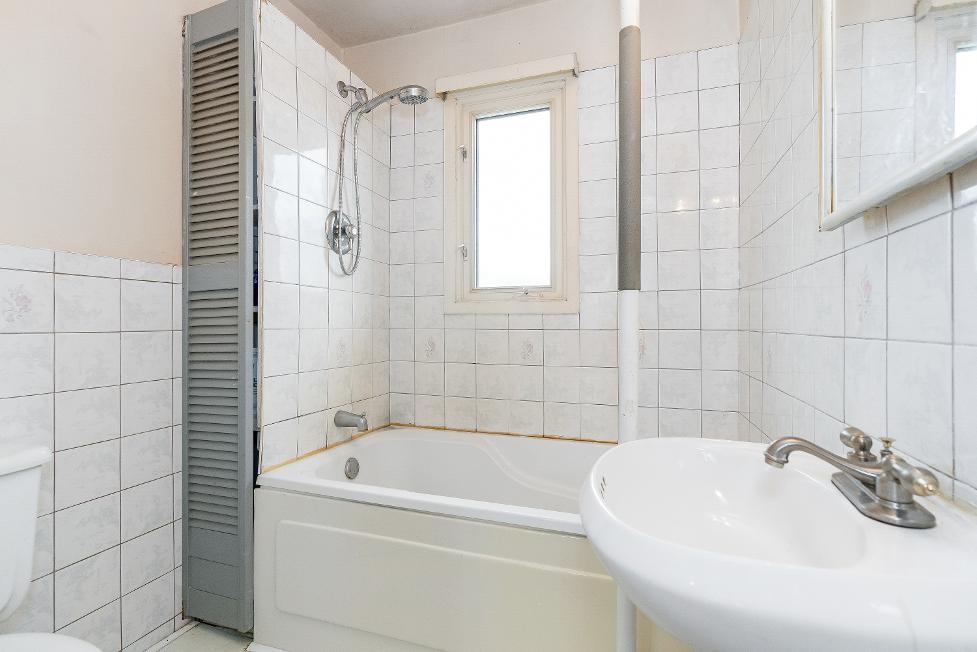
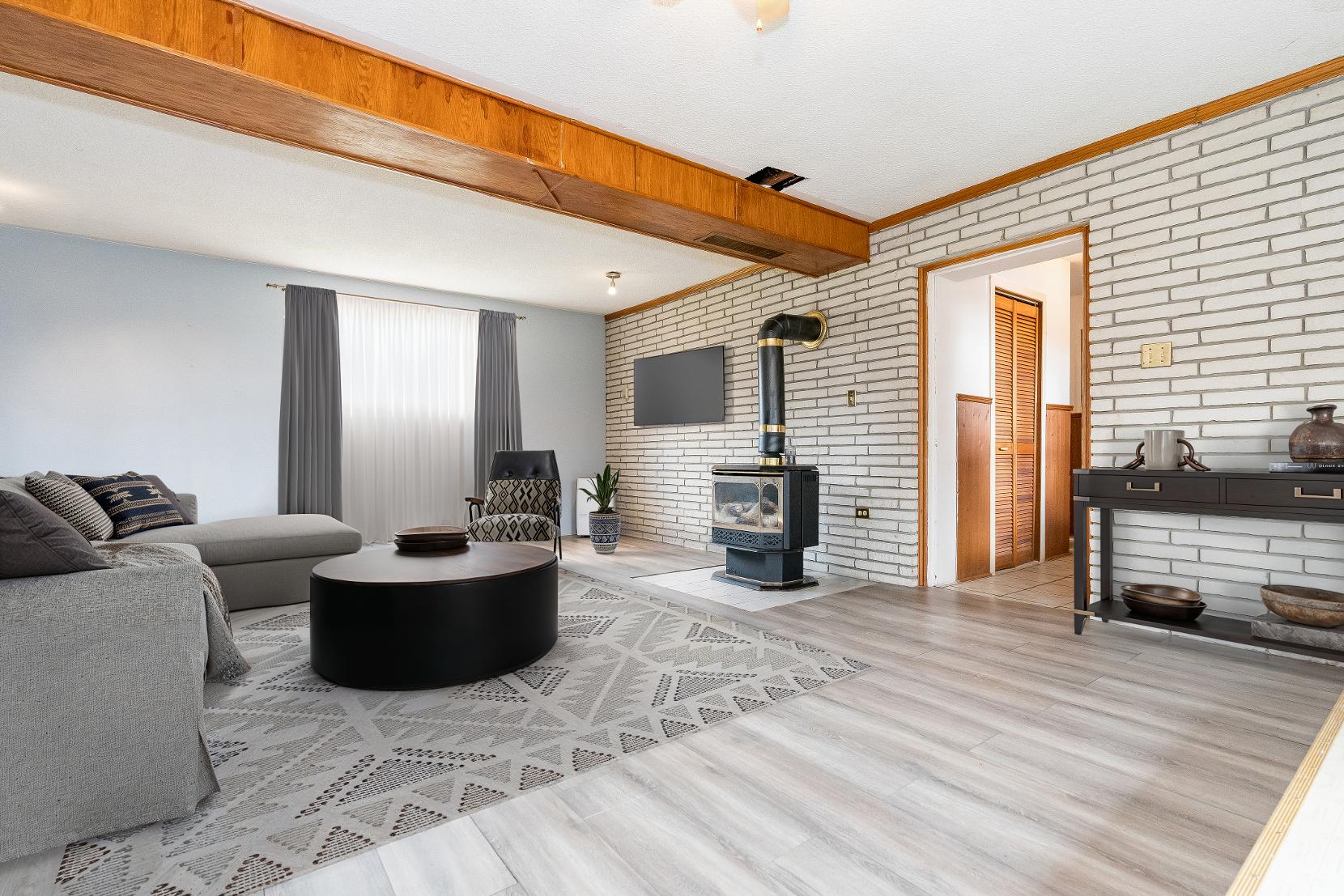
A Family Room
22'2" x 16'9" B
- Laminateflooring
- Spaciouslayout
- Oversized windowcreating a sunlit setting
- Propane fireplacefor added warmth
- Ceiling fan
- Sliding glass-doorwalkout leading to the patio
10'2" x 10'1"
- Vinylflooring
- Roomylayout
- Wood panelwalls
- Sizeable windowfiltering insoft naturallighting
- Multi-usespace
18'4" x 10'8" D
- Vinylflooring
- Wellsized
- Luminouswindow
- Wainscoting
- Currentlybeing utilized asa music room
*virtually staged
Bathroom 3-piece
- Vinylflooring
- Convenientlylocated
- Walk-in shower
- Vanitywith storagebelow fortoiletries
- Tiled walls
- Window


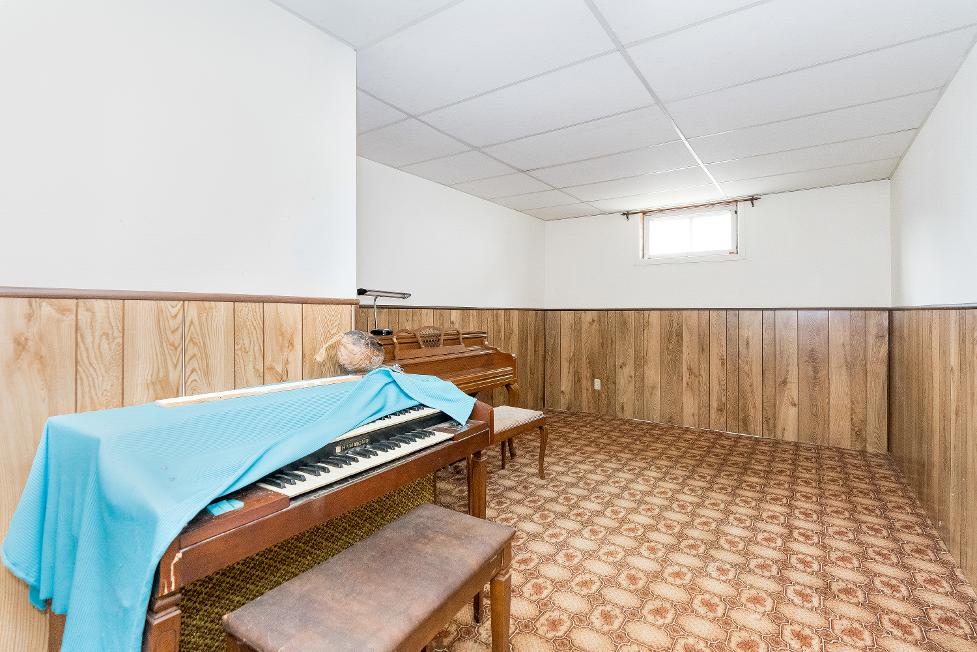
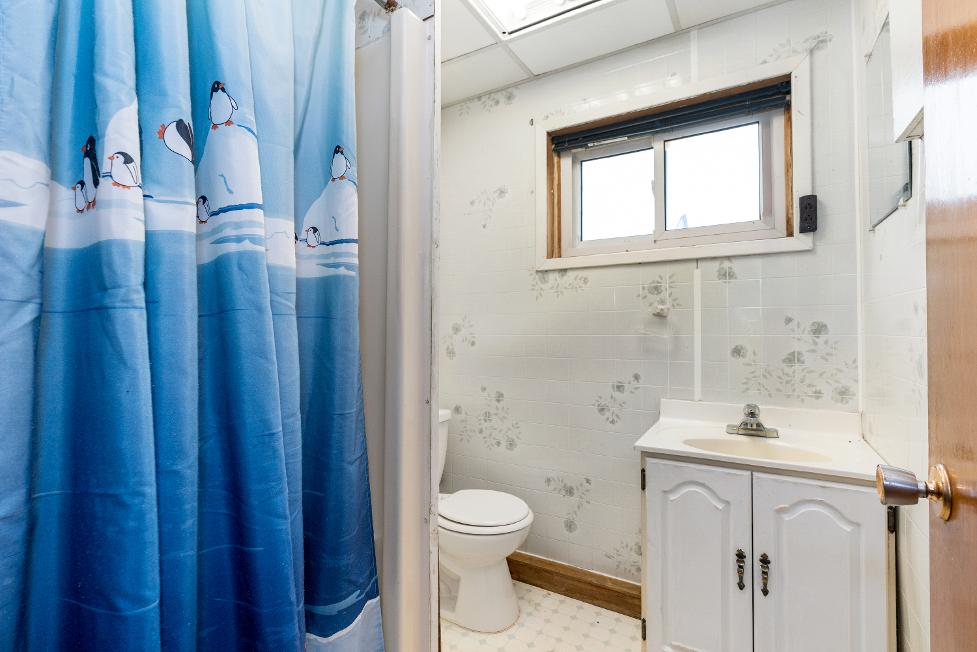
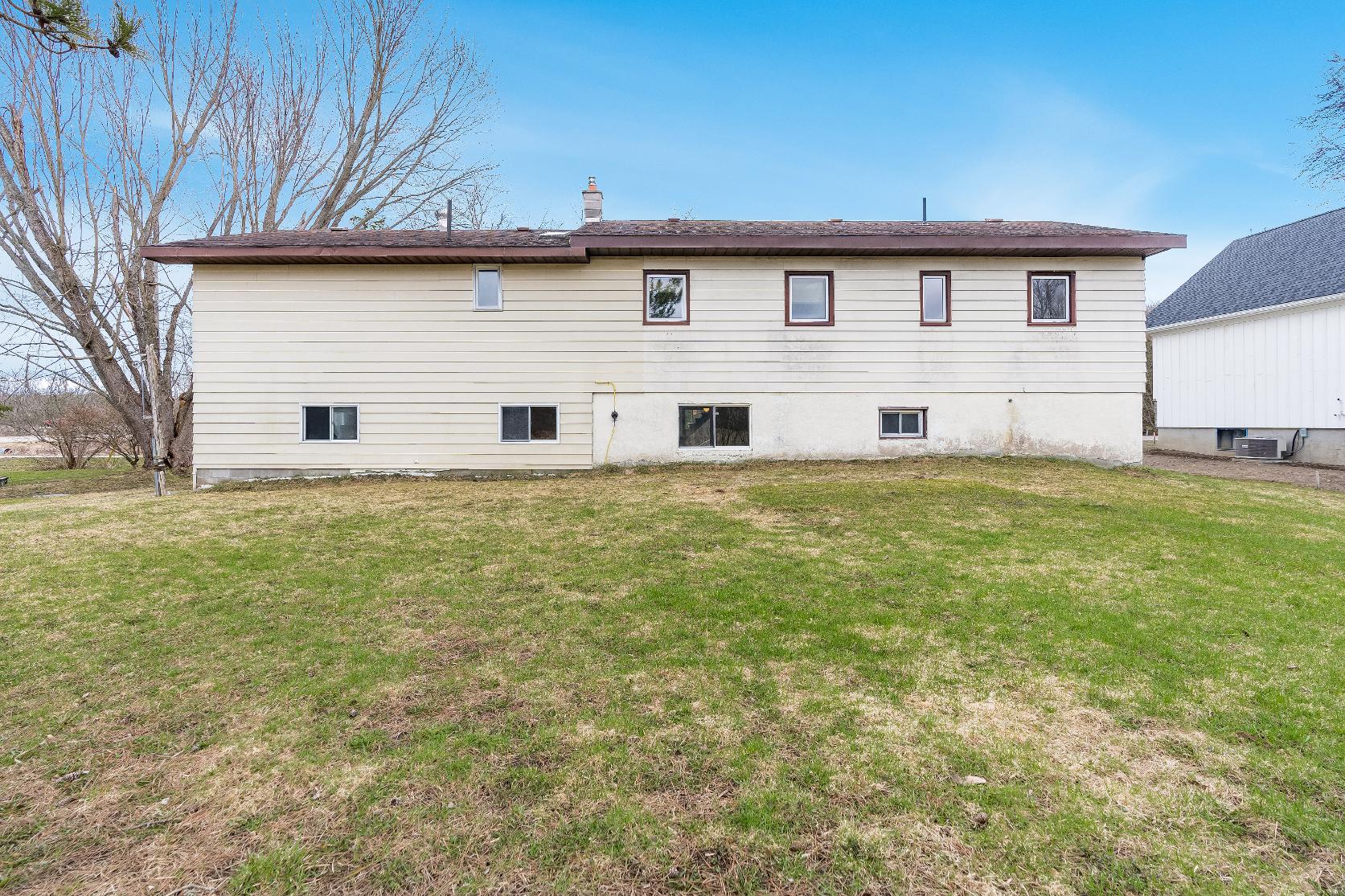
- Cozynorth-facing raised bungalow
- Attached garage complete with insideentryalongside a private drivewaywith parking for five vehicles
- Situated on a dead-end street for added privacyand set on acreage with a mixof farmland and bush for flexibleusage
- Largeshop with a varietyof
potentialusessuch asa hobby
space orlarge equipment storage
- Easyaccessto Highway400 and just a short drive to localamenities


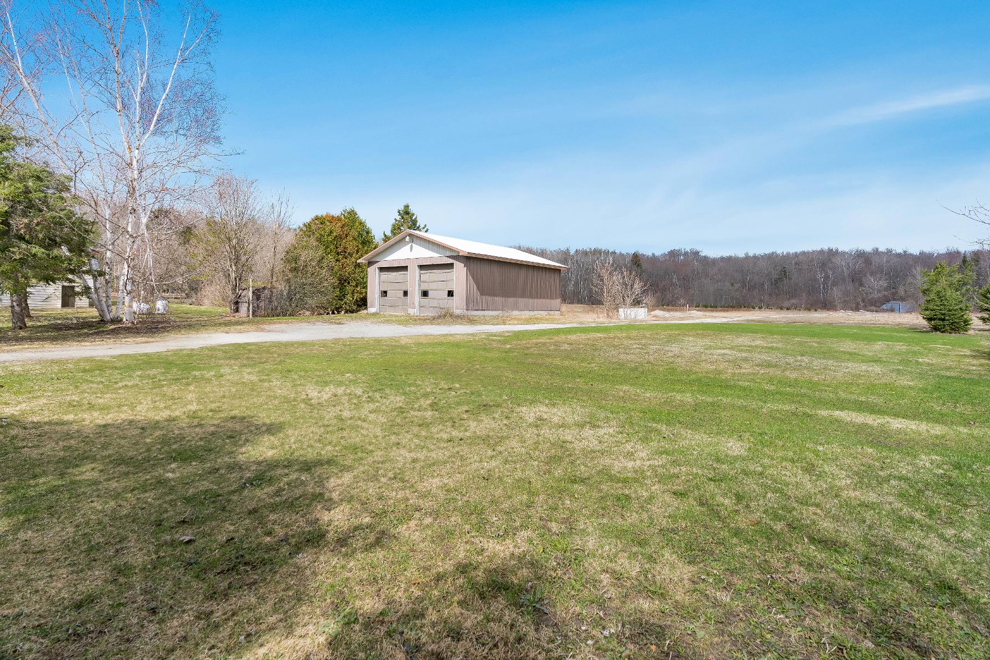
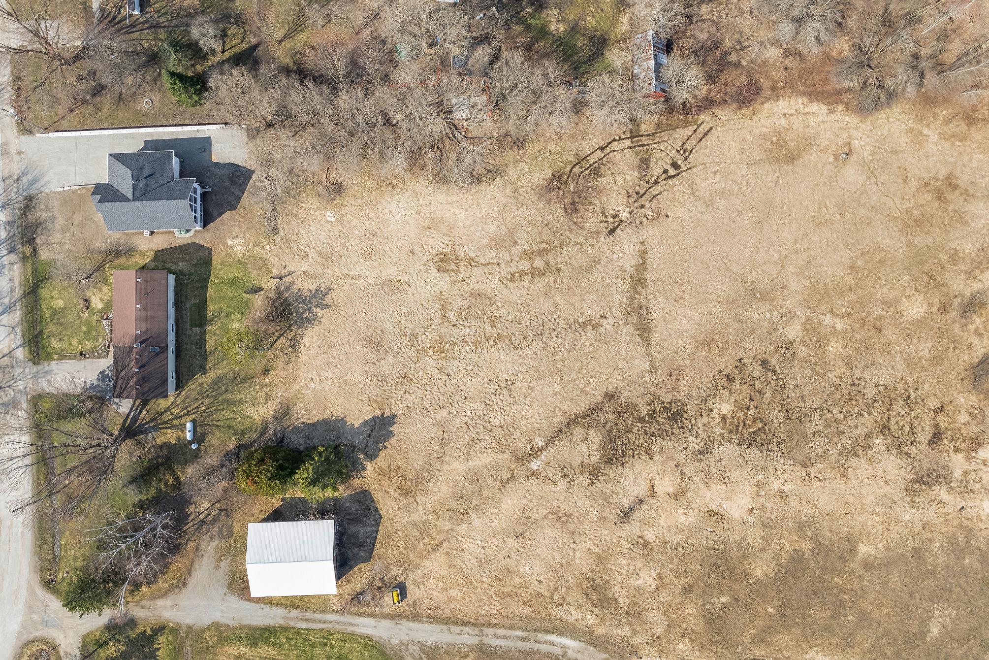
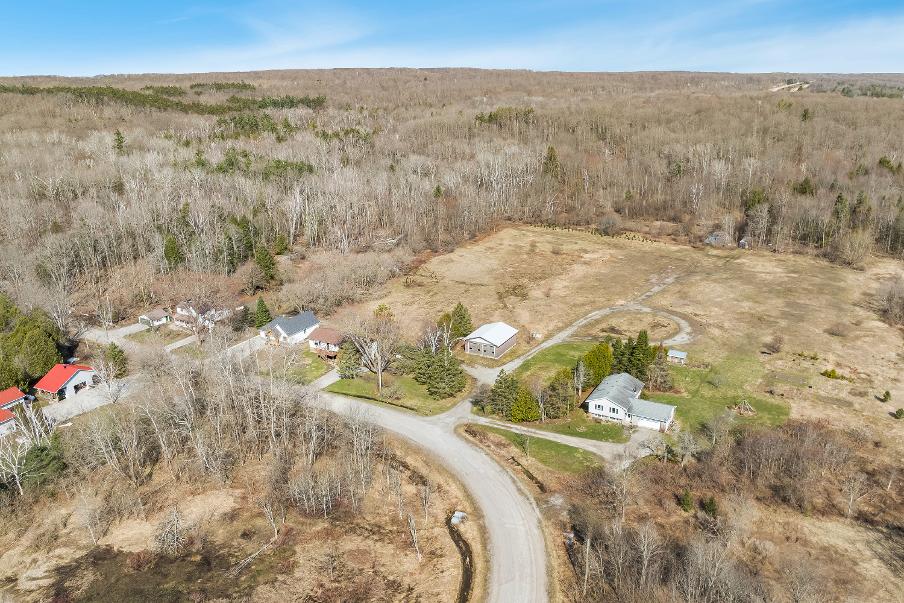
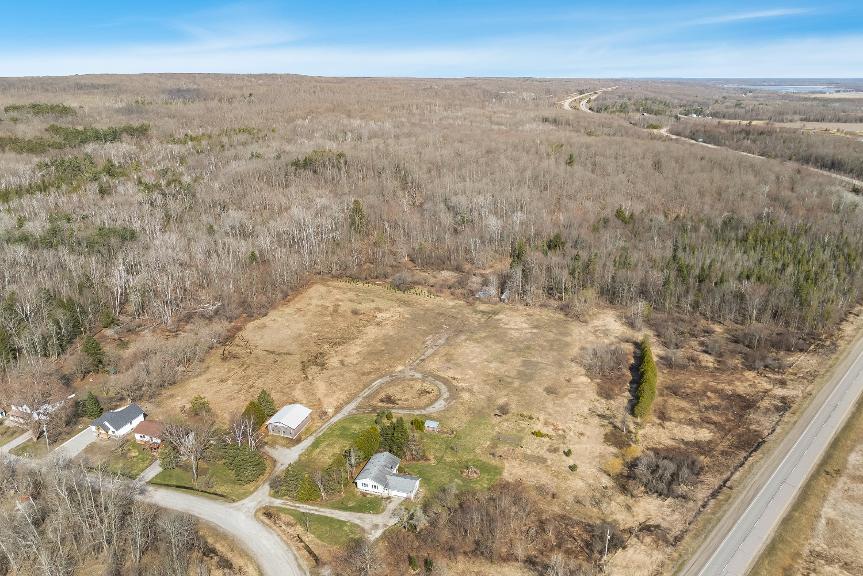
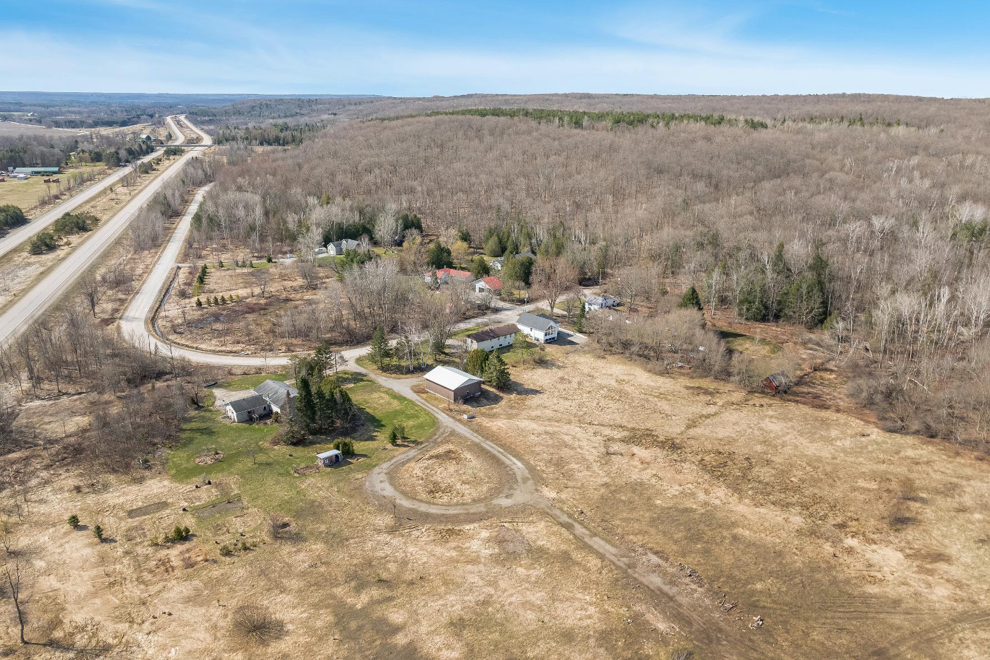

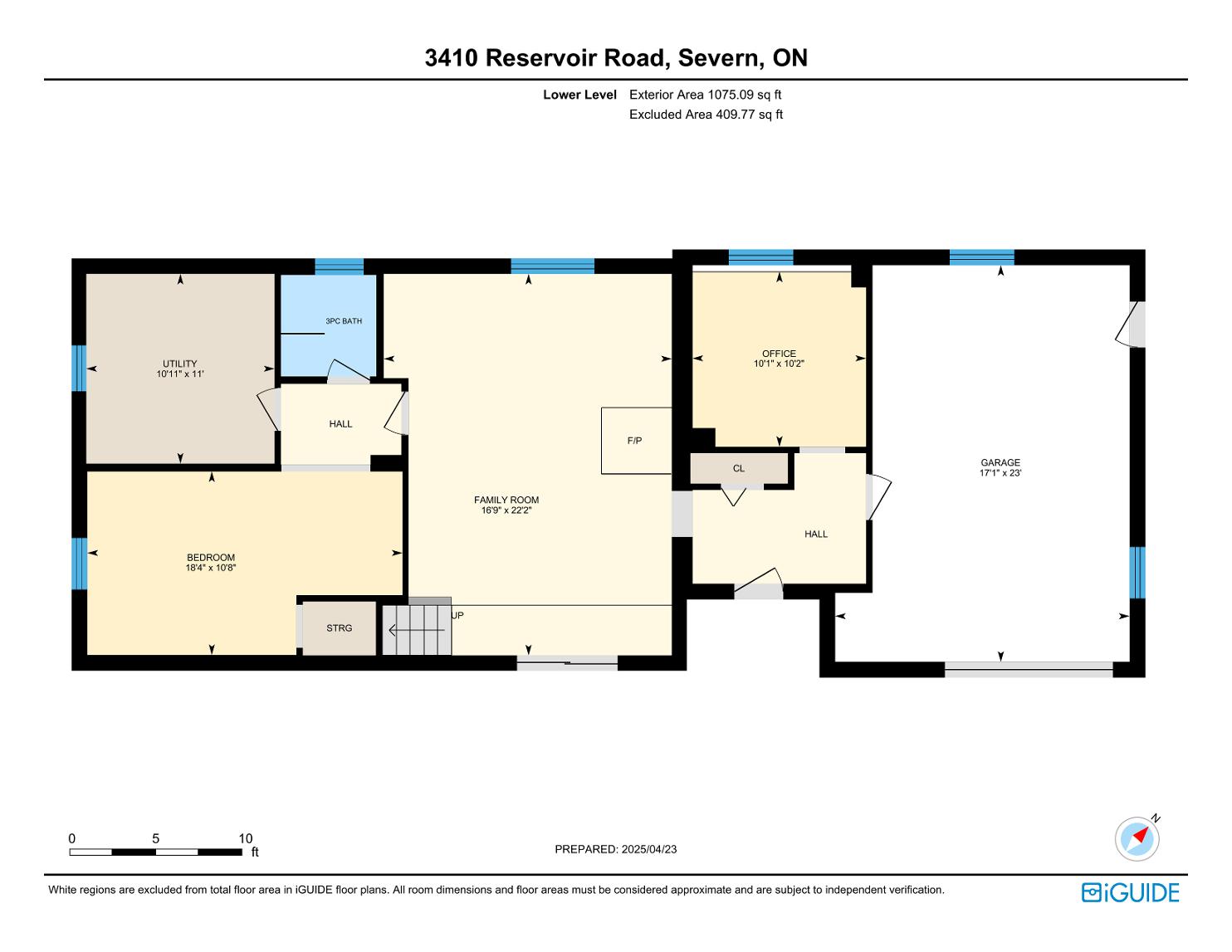
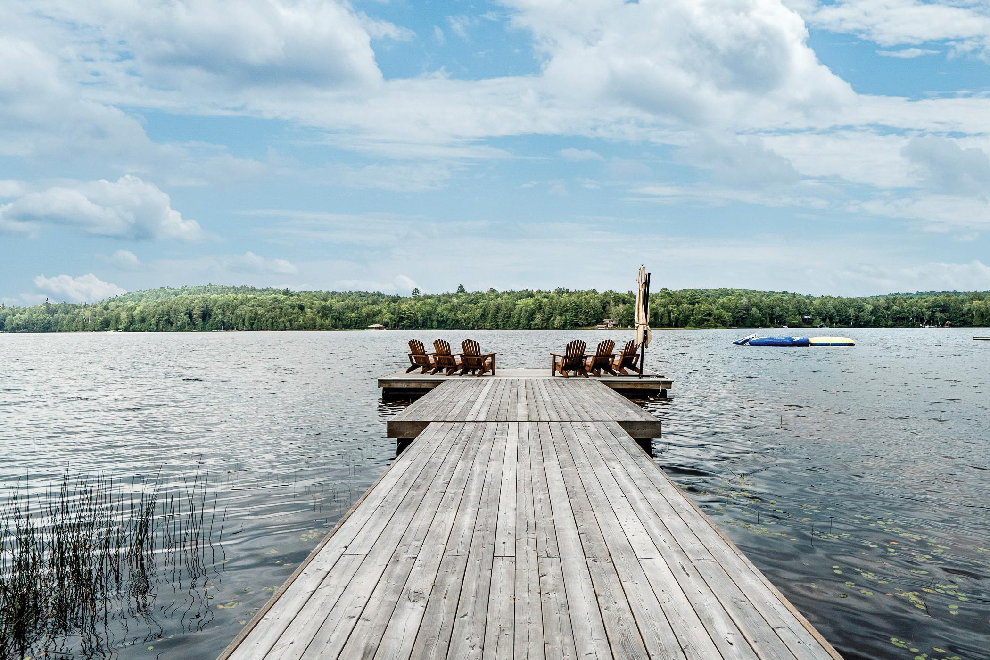
?You will be impressed as to what Severn has to offer you Our rural and urban settlements such as Coldwater, Washago, Port Severn, Severn Falls and Marchmont provide an atmosphere of comfort and relaxation all year-round ?
? Mayor Mike Burkett, Townsh p of Severn
Population: 13,477
ELEMENTARY SCHOOLS
St Antoine Daniel C S
Coldwater PS
SECONDARY SCHOOLS
St. Theresa's C.H.S.
Orillia SS
FRENCH
ELEMENTARYSCHOOLS
Samuel-De-Champlain
INDEPENDENT
ELEMENTARYSCHOOLS
Brookstone Academy

Scan here for more info

CARLYON LOOP, Municipal Parking Lot at Division Rd and Carlyon Ln, Severn

CENTENNIAL PARK, 3376 Quetton St, Washago

HAWK RIDGEGOLF& COUNTRYCLUB, 1151 Hurlwood Ln, Severn

TIMBERLINEPARK, 3590 Timberline Ave, Severn

Professional, Loving, Local Realtors®
Your Realtor®goesfull out for you®

Your home sellsfaster and for more with our proven system.

We guarantee your best real estate experience or you can cancel your agreement with usat no cost to you
Your propertywill be expertly marketed and strategically priced bya professional, loving,local FarisTeam Realtor®to achieve the highest possible value for you.
We are one of Canada's premier Real Estate teams and stand stronglybehind our slogan, full out for you®.You will have an entire team working to deliver the best resultsfor you!

When you work with Faris Team, you become a client for life We love to celebrate with you byhosting manyfun client eventsand special giveaways.


A significant part of Faris Team's mission is to go full out®for community, where every member of our team is committed to giving back In fact, $100 from each purchase or sale goes directly to the following local charity partners:
Alliston
Stevenson Memorial Hospital
Barrie
Barrie Food Bank
Collingwood
Collingwood General & Marine Hospital
Midland
Georgian Bay General Hospital
Foundation
Newmarket
Newmarket Food Pantry
Orillia
The Lighthouse Community Services & Supportive Housing

#1 Team in Simcoe County Unit and Volume Sales 2015-Present
#1 Team on Barrie and District Association of Realtors Board (BDAR) Unit and Volume Sales 2015-Present
#1 Team on Toronto Regional Real Estate Board (TRREB) Unit Sales 2015-Present
#1 Team on Information Technology Systems Ontario (ITSO) Member Boards Unit and Volume Sales 2015-Present
#1 Team in Canada within Royal LePage Unit and Volume Sales 2015-2019
