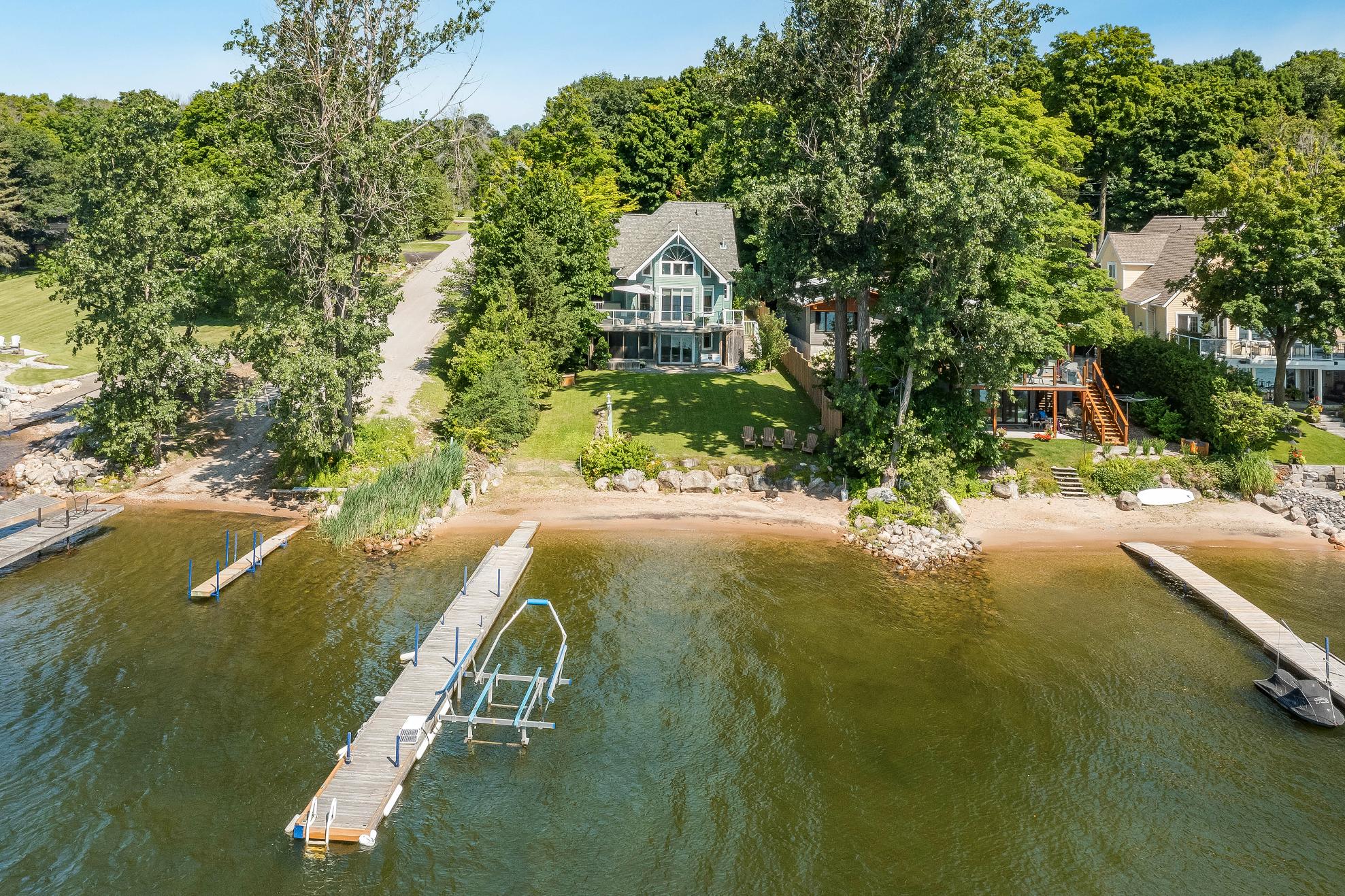

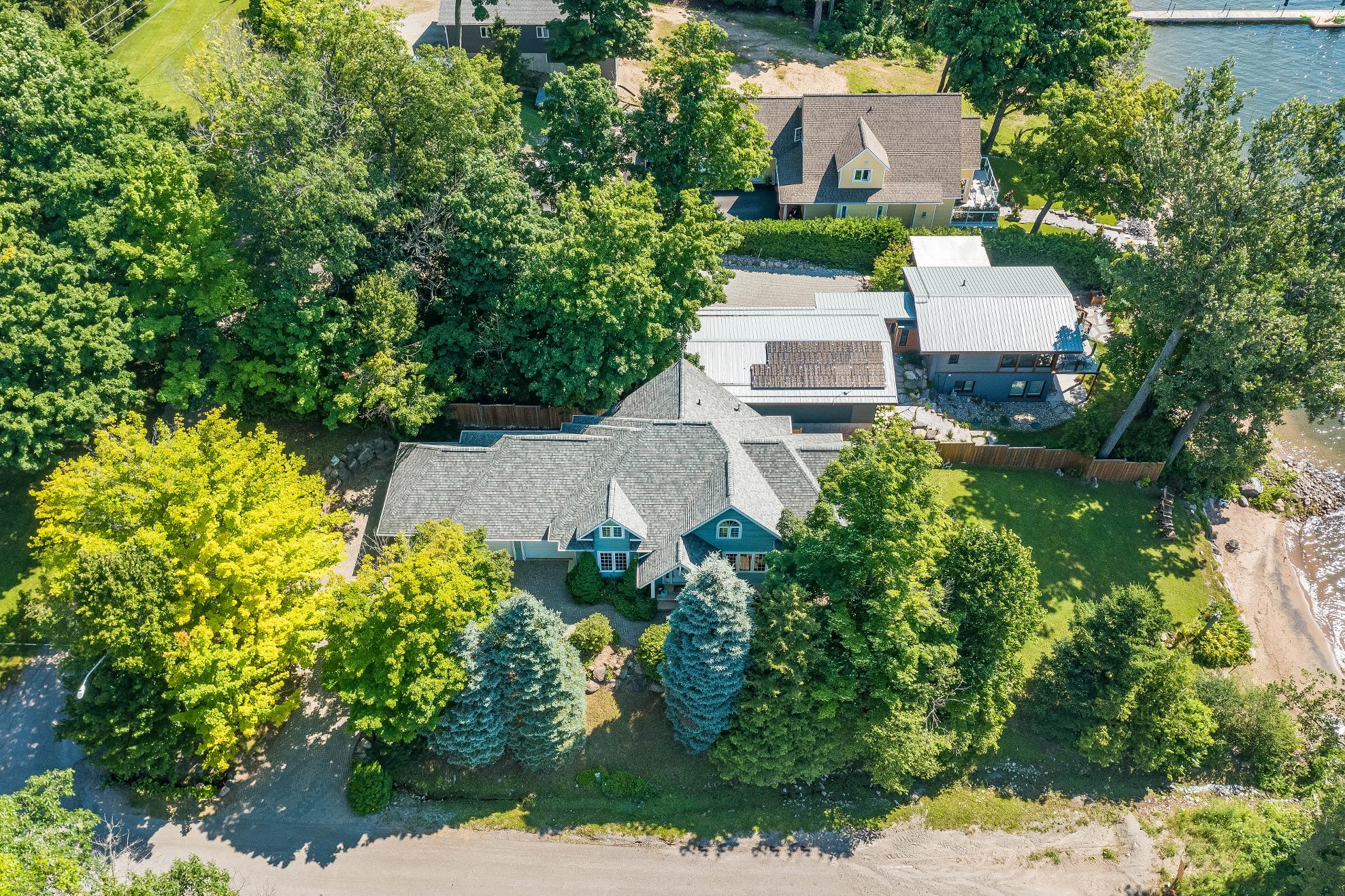

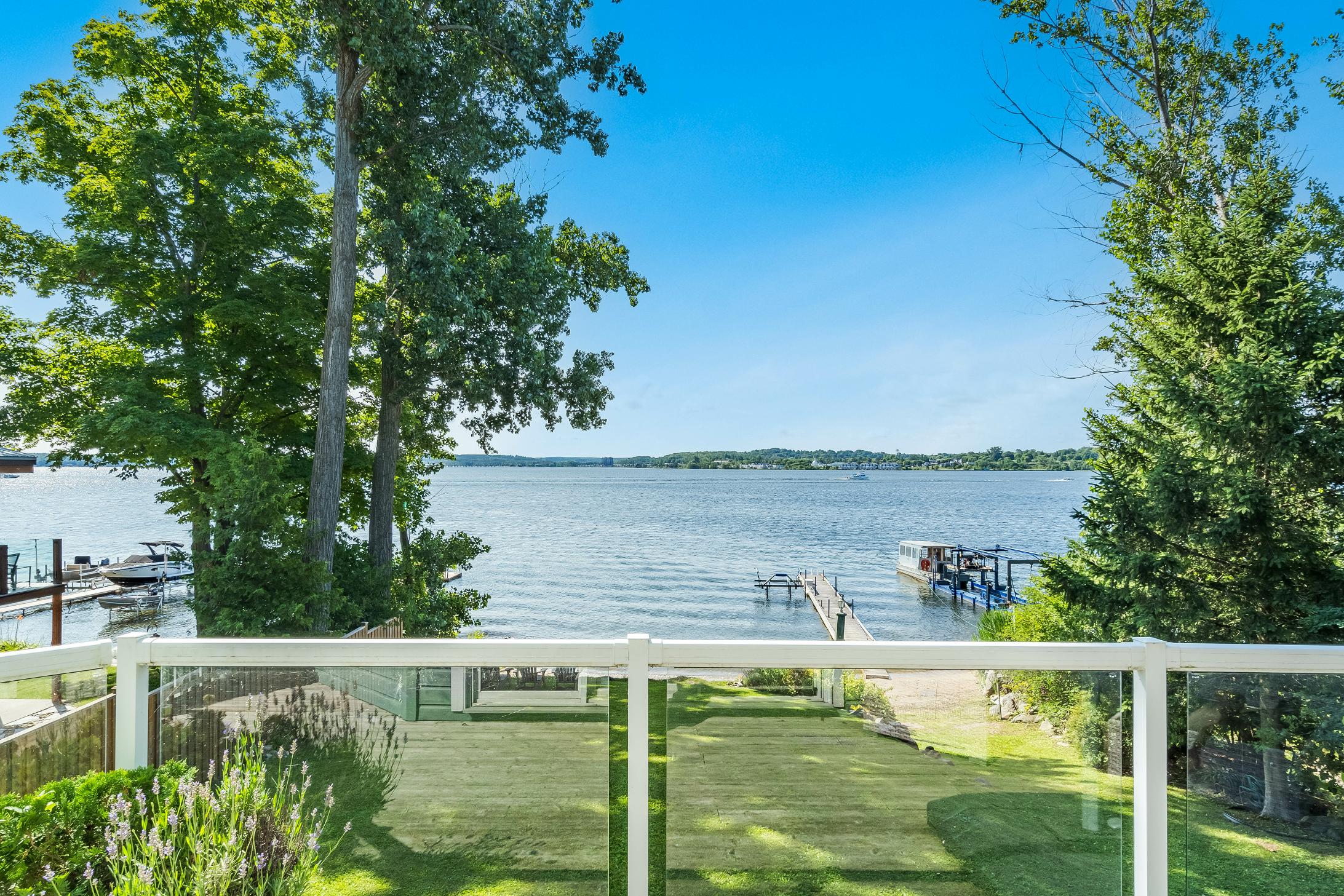










1 2 3 4
Truegem located on a peninsula of the sheltered leeshore of Midland Bay,enjoying a 260-degree of ever-changing panorama of lake and sky,thiscustom-built waterfront propertyboastsitsown dock, boat lift,privatesandybeach,and three integralgarages
Recentlypainted with newlyinstalled engineered hardwood flooring on both upperand lowerlevels,this home'scentralcharm liesinitsvaulted ceilingsand open-concept design,along with the kitchen,living room featuring a gasfireplace,and dining room flowing togetherseamlessly,creating a warm and inviting space that extendsonto a wraparound deck
The Primarybedroom with a walk-in closet,an oversized ensuitecompletewith a spa bath,and huge windowsthat framethe spectacularviews,alongside two additionalbedrooms,a laundryroom,a full bathroom with a separatetoilet and built-in cabinetrycompletethe upperlevel
The fullyfinished walkout basement presenting two largeroomsperfect forguest accommodation,a 3-piecebathroom,and a cold storageroom,in addition to a largefamilyroom completewith a gas fireplace and leading onto a bricked patio area and a covered screened-in porch createsflexible living forthe wholefamily
5
The professionallylandscaped gardenwith maturetrees,naturalstone,grass,and a varietyof shrubs along with being situated at the end of a quiet road,createsa distinct advantageof minimaltraffic, ensuring peaceand tranquilityyearround

21'5" x 9'3"
- Ceramic tile flooring
- Recentlyrenovated
- Recessed lighting
- Wealth of cabinetrywith LEDlighting added aboveand underneath (2019)
- Centre island with an oversized apron sink with a bottom-rackand faucet and breakfast barseating
- Modern stainless-steelappliancesincluding a 3-doorfridge/freezerwith anice machine and a beveragefridge(2019)
- Quartzcountertops(2019)
- Two windowscreating a bright setting
21'9" x 13'10"
- Hardwood flooring
- Sunken room
- Open-concept layout leading into the living room and kitchen,perfect forhosting large dinnerpartiesorintimate familydinners
- Expansivewindowcreating a sun-drenched setting within
- Neutralpaint tone


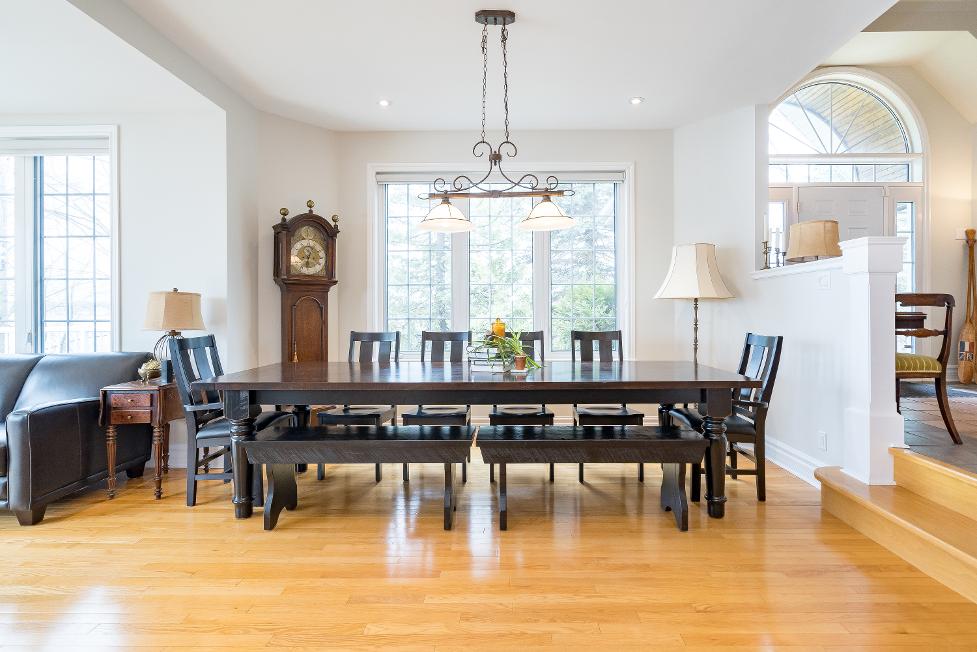

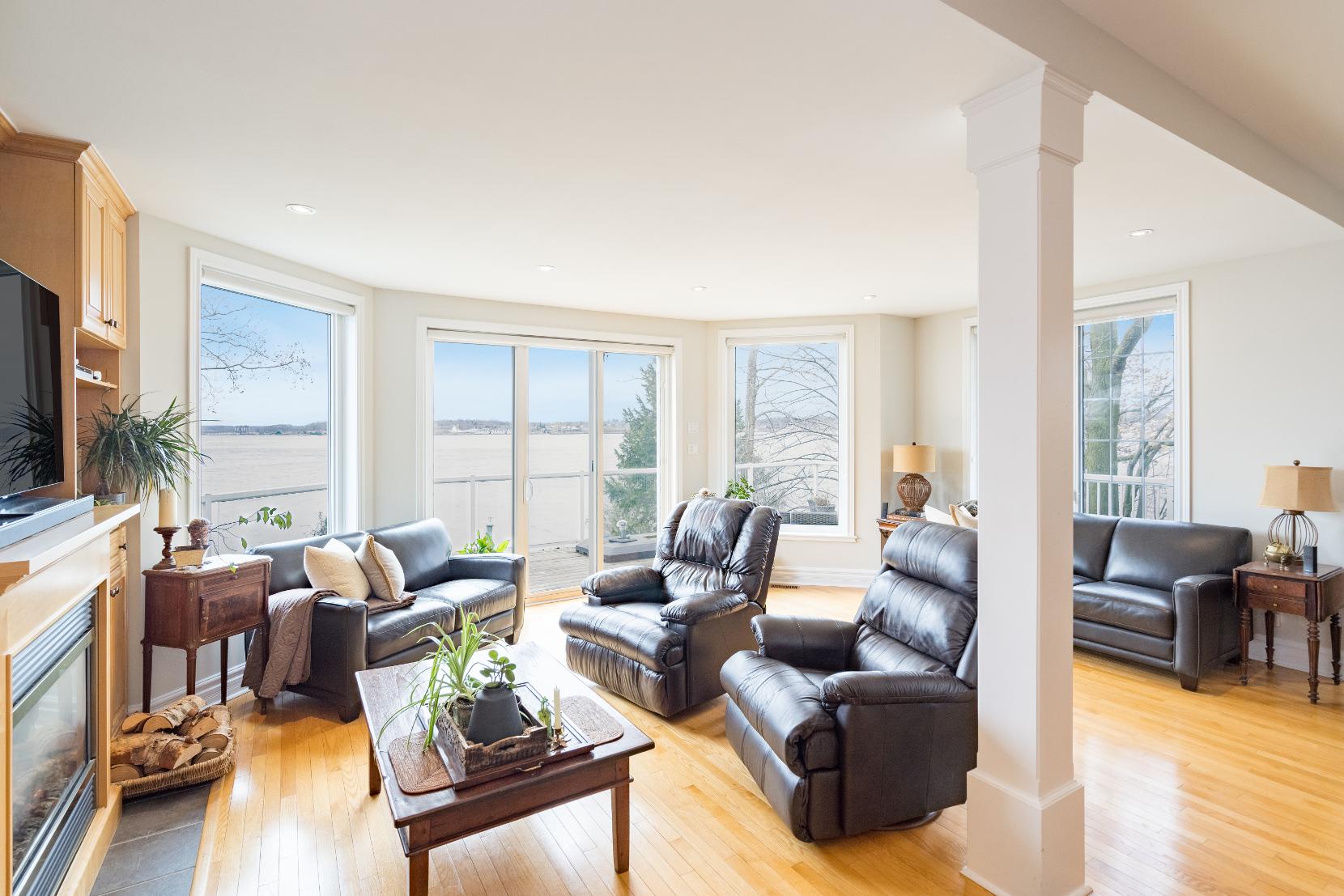
A Living Room
21'1" x 13'10" B
- Hardwood flooring
- Sunken room
- Recessed lighting
- Gasfireplaceproviding additionalwarmth to the space
- Built-in shelving
- Expansivewindowscapturing picturesqueviews
- Sliding glass-doorsleading to the backdeck
Den 9'11" x 9'3"
- Hardwood flooring
- French doorentry
- Recessed lighting
- Abundance of built-in shelving and desk,creating the perfect homeoffice
- Window
C Bathroom
2-piece
- Ceramic tile flooring
- Wellappointed
- Pedestalsink
- Largewindow
- Neutralfinishes
D
Mudroom
11'3" x 9'3"
- Ceramic tile flooring
- Centrallyplaced
- Recessed lighting
- Laundrysink
- Oversized dualdoorcloset
- Large windowoverlooking the property
- Inside entryinto the garage
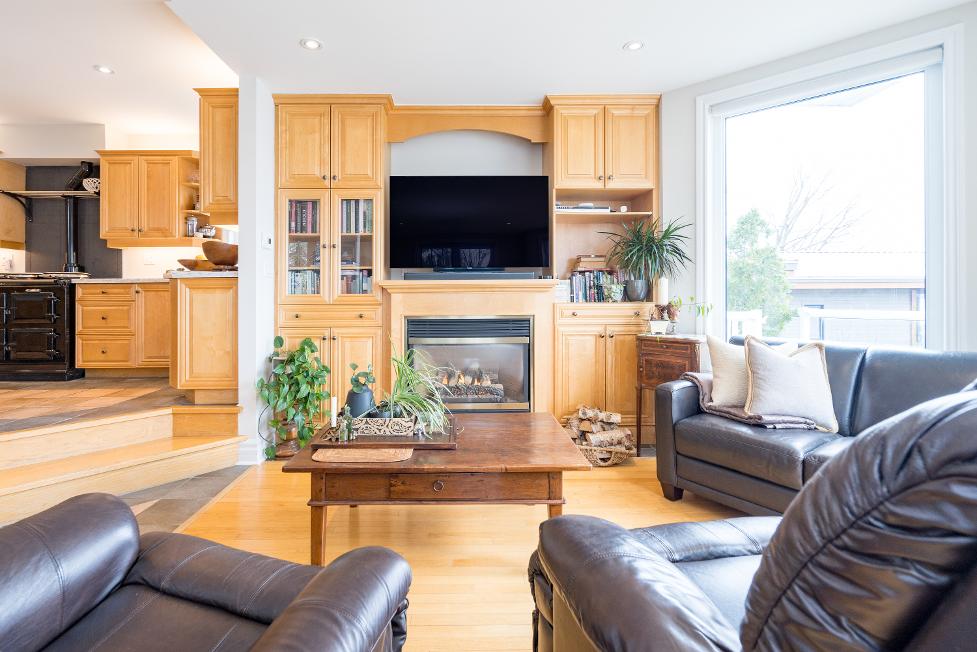


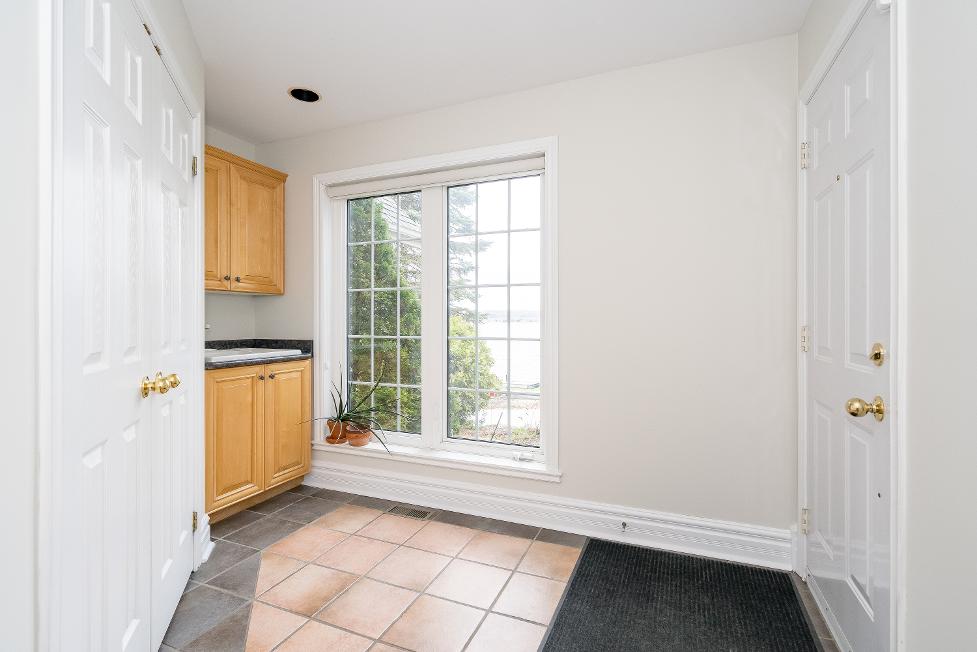

- Hardwood flooring
- Extensivelayout
- Partiallyvaulted ceiling
- Show-stopping windowcapturing eye-catching viewsof Georgian Bay
- Spaciouswalk-in closet
- Exclusiveensuite privilege
- Ceramic tile flooring
- Recessed lighting
- Dualsinkvanitywith an abundance of under-counterstorage
- Soakertub set within a tiled surround
- Glass-walled showerremodeled and tiled with a thermostatic faucet,a newshower head (2019),and a built-inbench
- Window
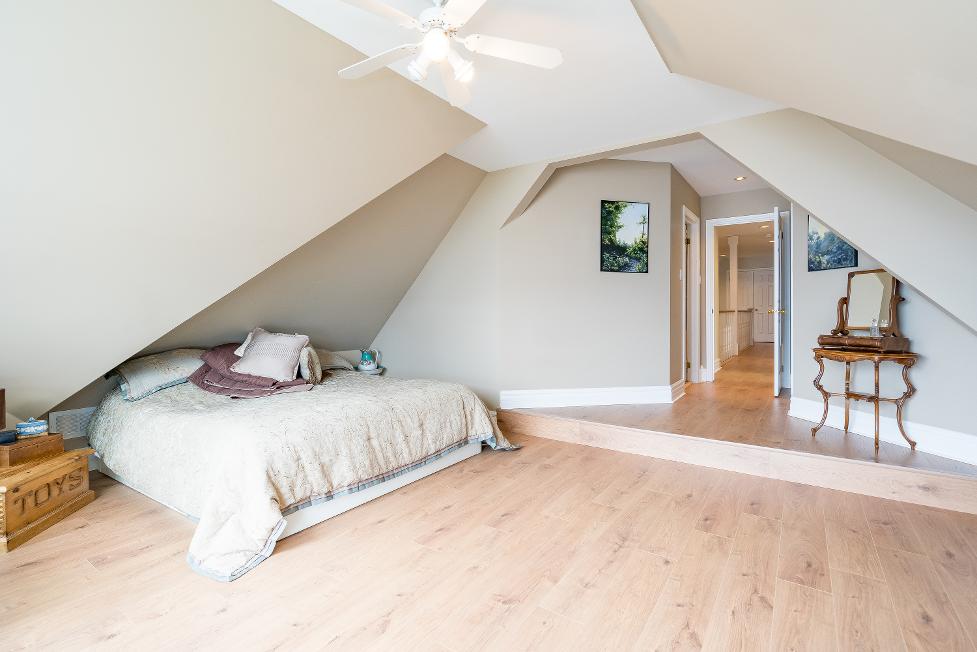

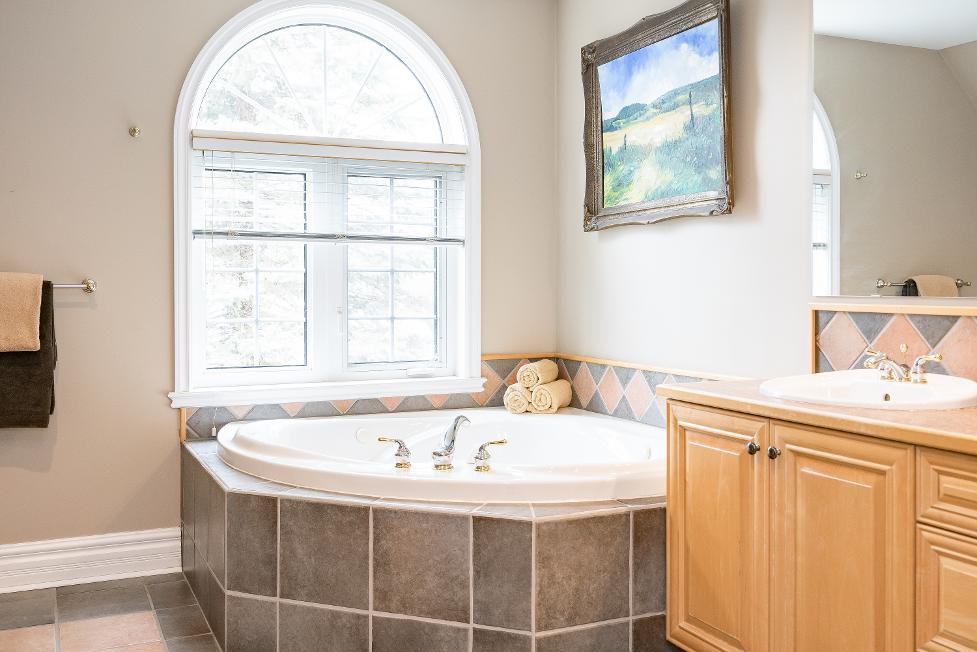


A Bedroom
13'8" x 9'4" B
- Hardwood flooring
- Generouslysized
- Oversized windowwelcoming soft naturallighting throughout the space
- Reach-in closet
- Light paint tone
12'11" x 9'6"
- Hardwood flooring
- Spaciouslayout
- Reach-in closet
- Bedsidewindowcreating a bright and airysetting
- Potentialto convert into an additionaloffice space
C Bathroom 5-piece
- Ceramic tile flooring
- Repainted (2019)
- Dualsinkvanity
- Combined bathtub and shower finished with sliding mirrored glass-doors
- Watercloset with a new toilet (2019)
- Window
9'6" x 6'1"
- Ceramic tile flooring
- Centrallyplaced nearby allbedrooms
- Included Samsung washer and dryer(2019)
- Laundrysink
- Overhead storage
- Reach-in closet

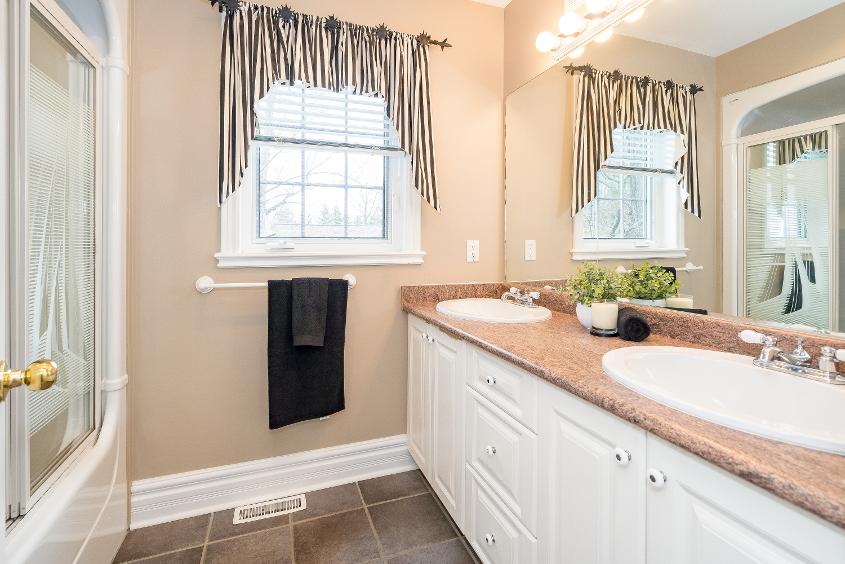
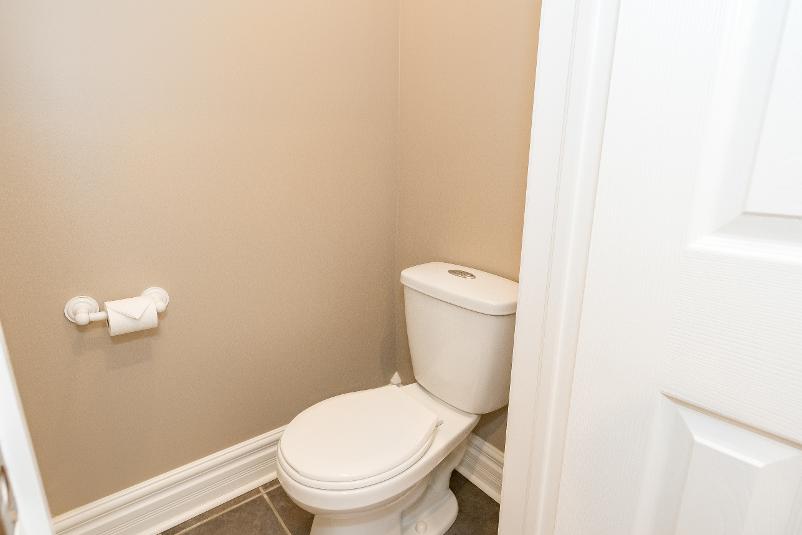
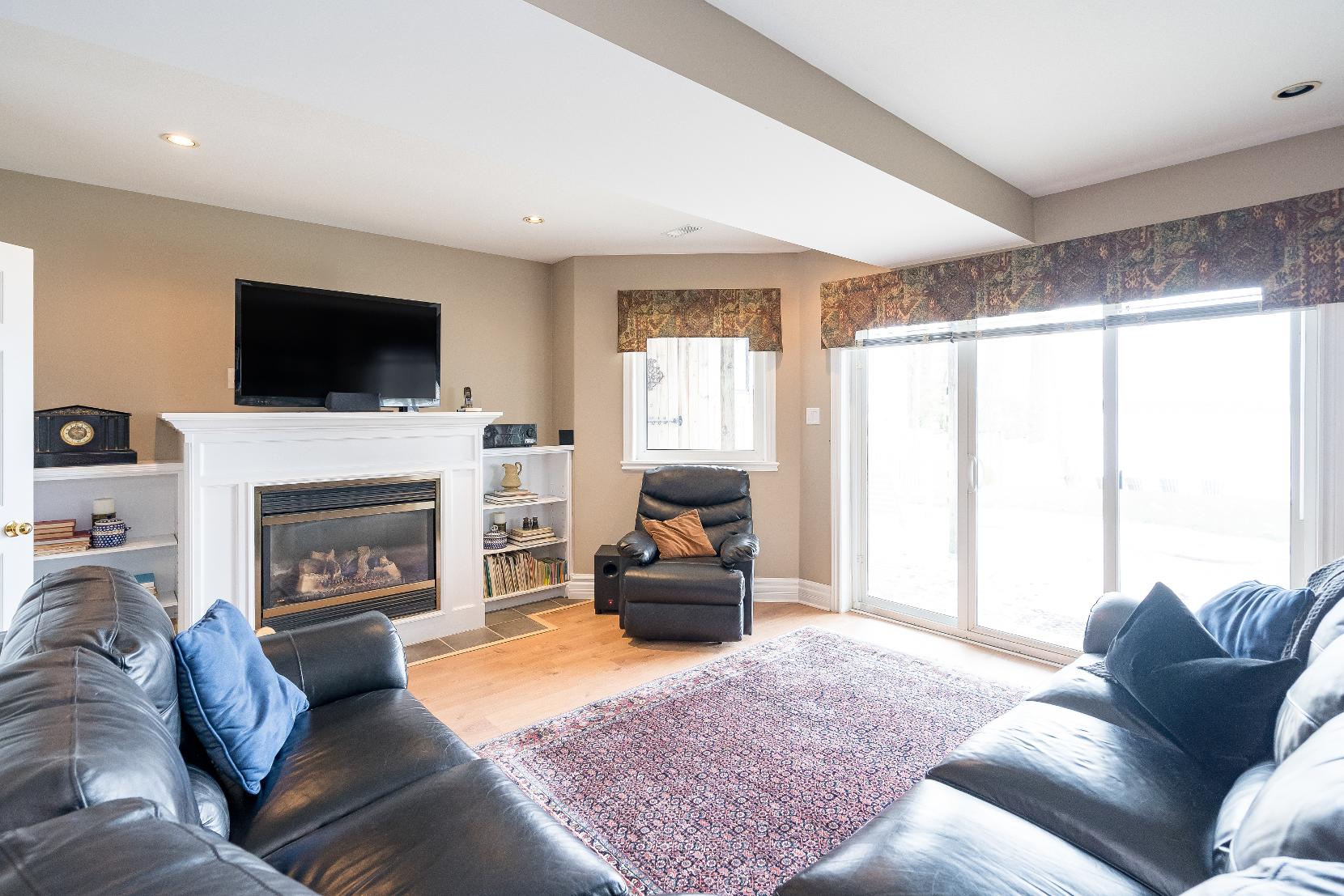
25'8" x 22'9" B
- Hardwood flooring
- Flexible living space
- Recessed lighting
- Gasfireplaceenclosed within a white mantelwith built-in shelving
- Arrayof surrounding windows
- Sliding glass-doorwalkout leading to the waterfront
16'0" x 8'7"
- Hardwood flooring
- Sizeable layout
- French doorentry
- Dualdoorcloset
- Built-in shelvesand deskarea
- Unique nookbuilt-in under the stairs
- Currentlybeing utilized asan additionalbedroom
13'3" x 12'7" D
- Hardwood flooring
- Wellsized
- French doorentry
- Dualdoorcloset with built-in organizers
- Currentlybeing optimized asan additionalbedroom
Bathroom
4-piece
- Ceramic tile flooring
- Pedestalsink
- Bathtub and shower combination foradded convenience
- Great forovernight guests

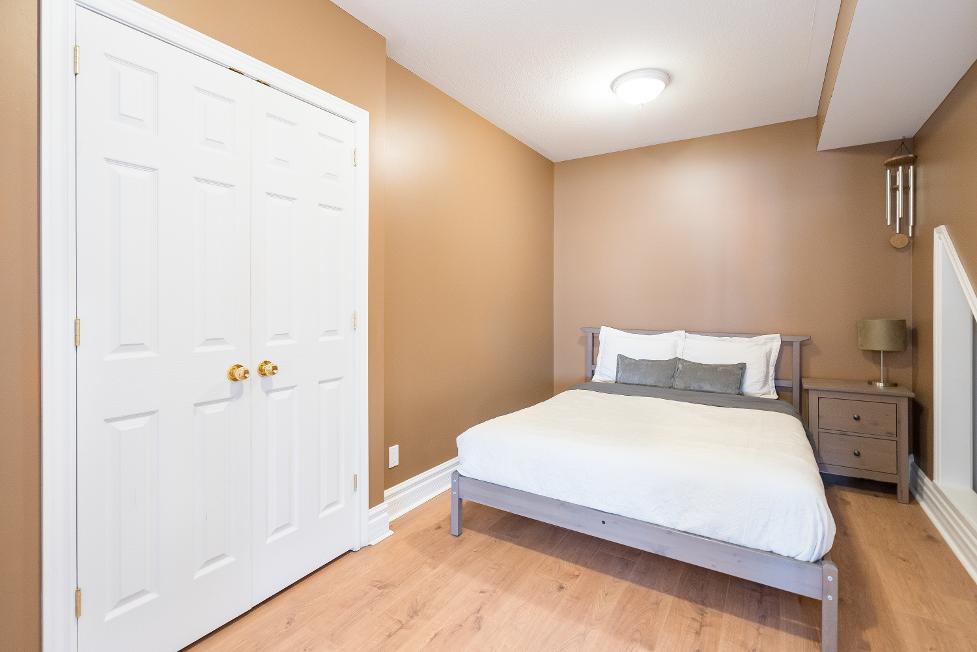

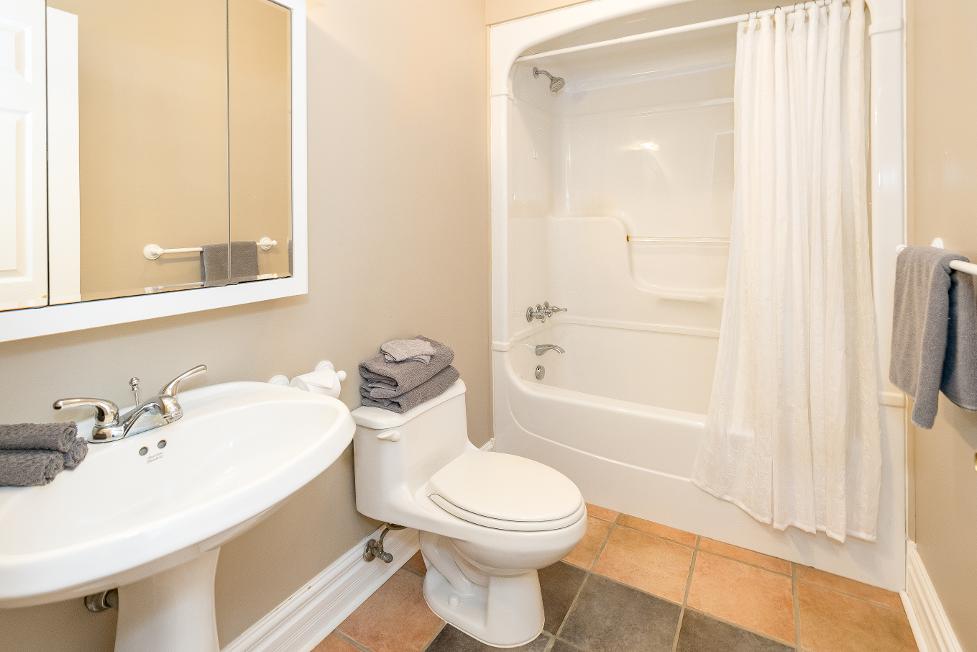

- Extravagant 2-storeywaterfront home adorned bya Masonite and ColourLockexterior
- Spectacularcurb appeal highlighted byan attached triple cargaragealongside an interlocked driveway
- Fixed septic pipe(2019)
- Cable internet included
- Nestled on a sprawling lot leading
onto direct accessto 66'of waterfrontageon the beautiful Georgian Bay
- Included dockwith a newmetal frame(2022) and a boat lift
- Newhydraulic hose linefor a boat lift (2019)
- Raised backdeck,perfect for enjoying inthe warmermonths
- Bricked patio,perfect forrelaxation
- Lush gardenswith bushesand fruit trees(2020)
- Screened-inarea
- Newfence along the East of the property(2020)
- Peacefullyplaced nearbya wide selection of amenities,parks, shopping opportunities,and more
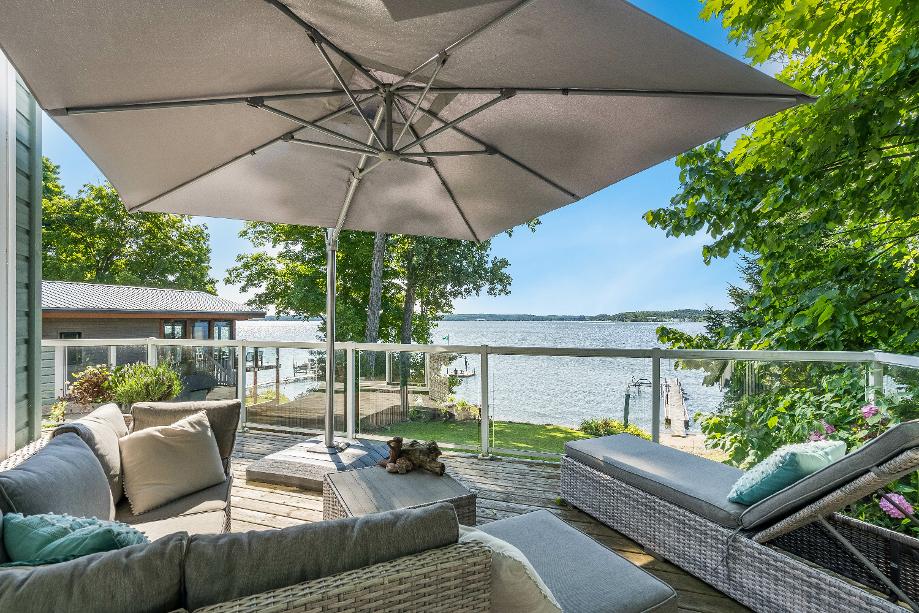
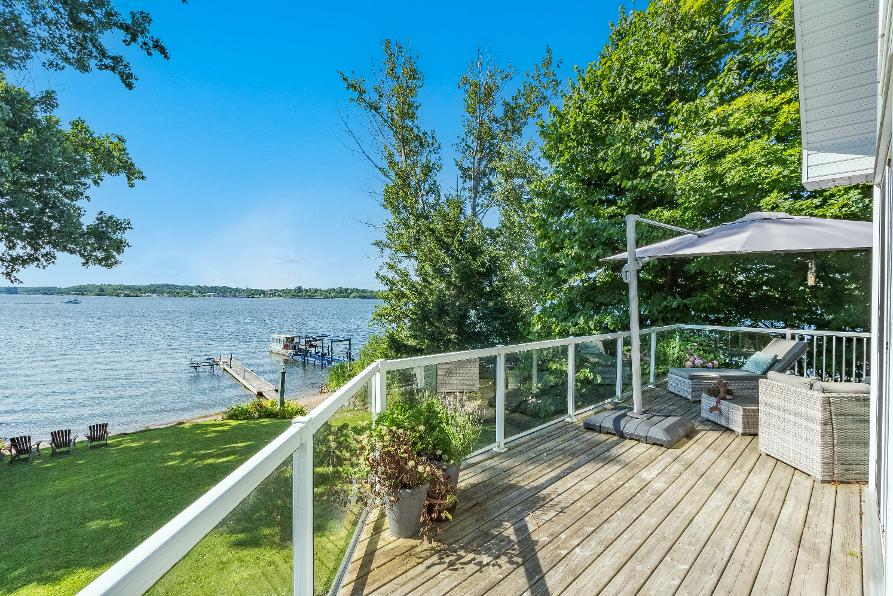
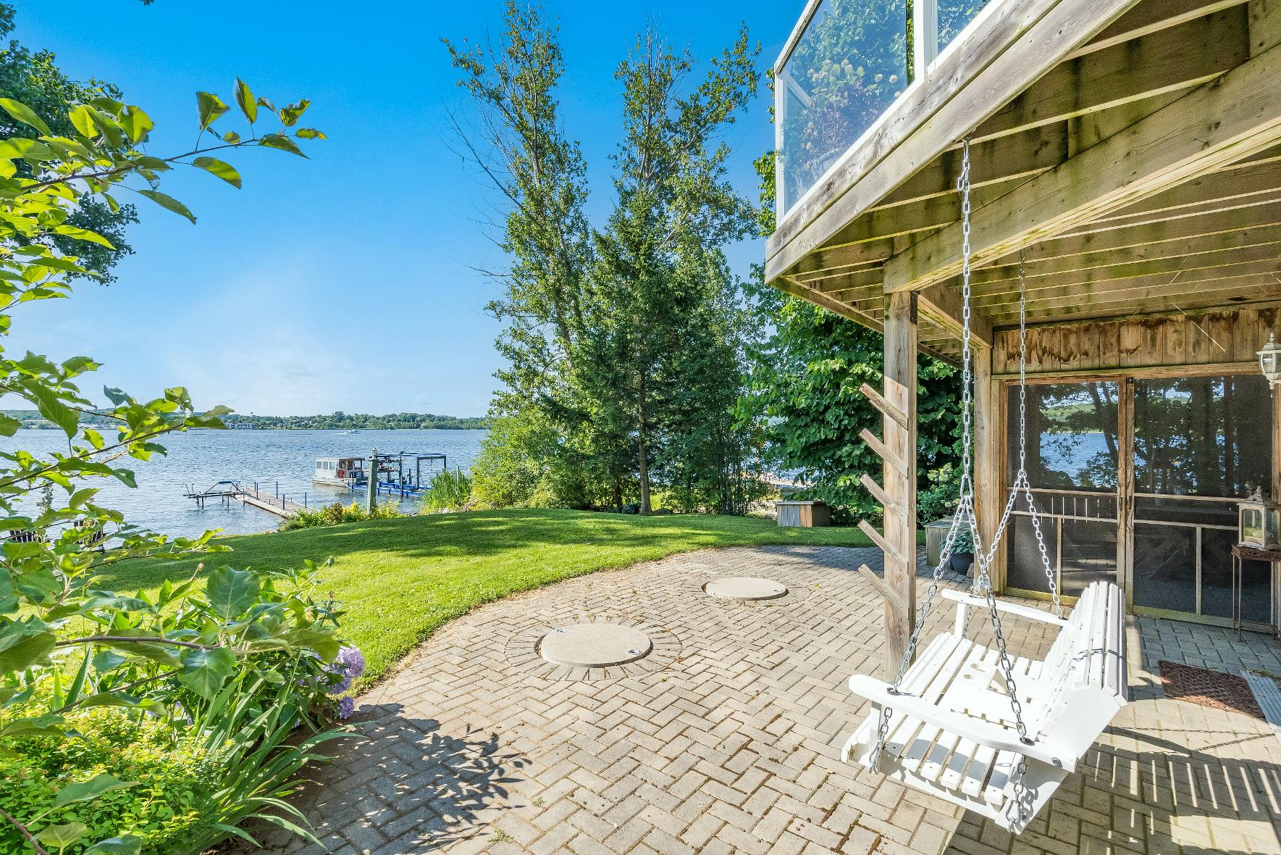
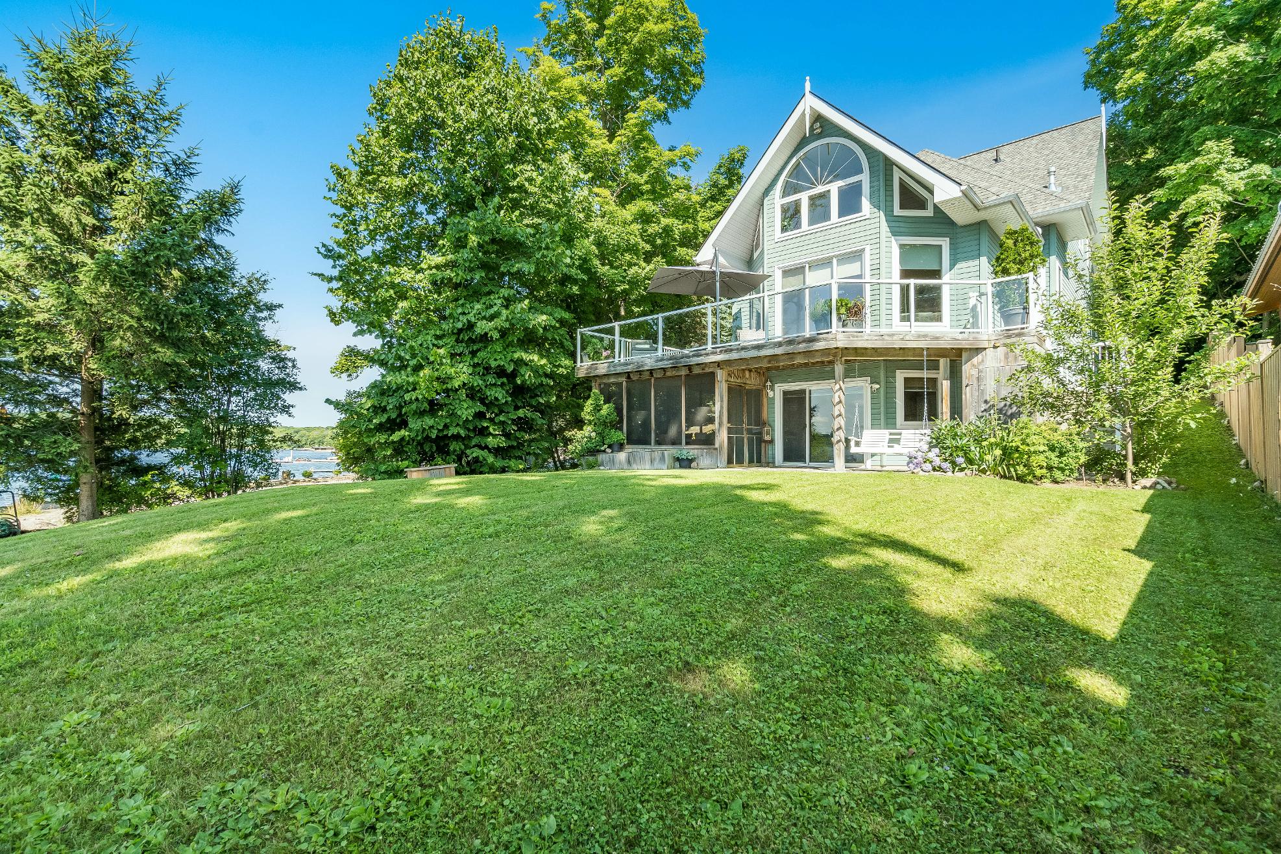





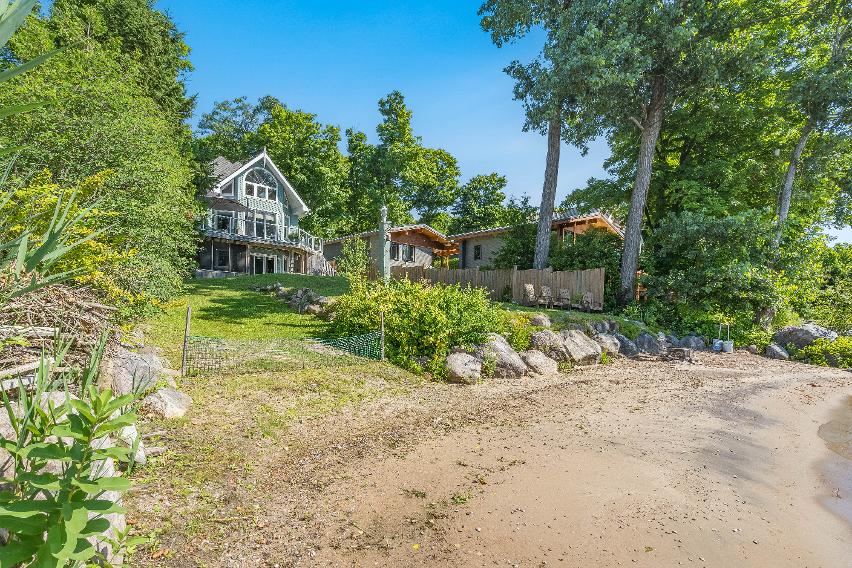


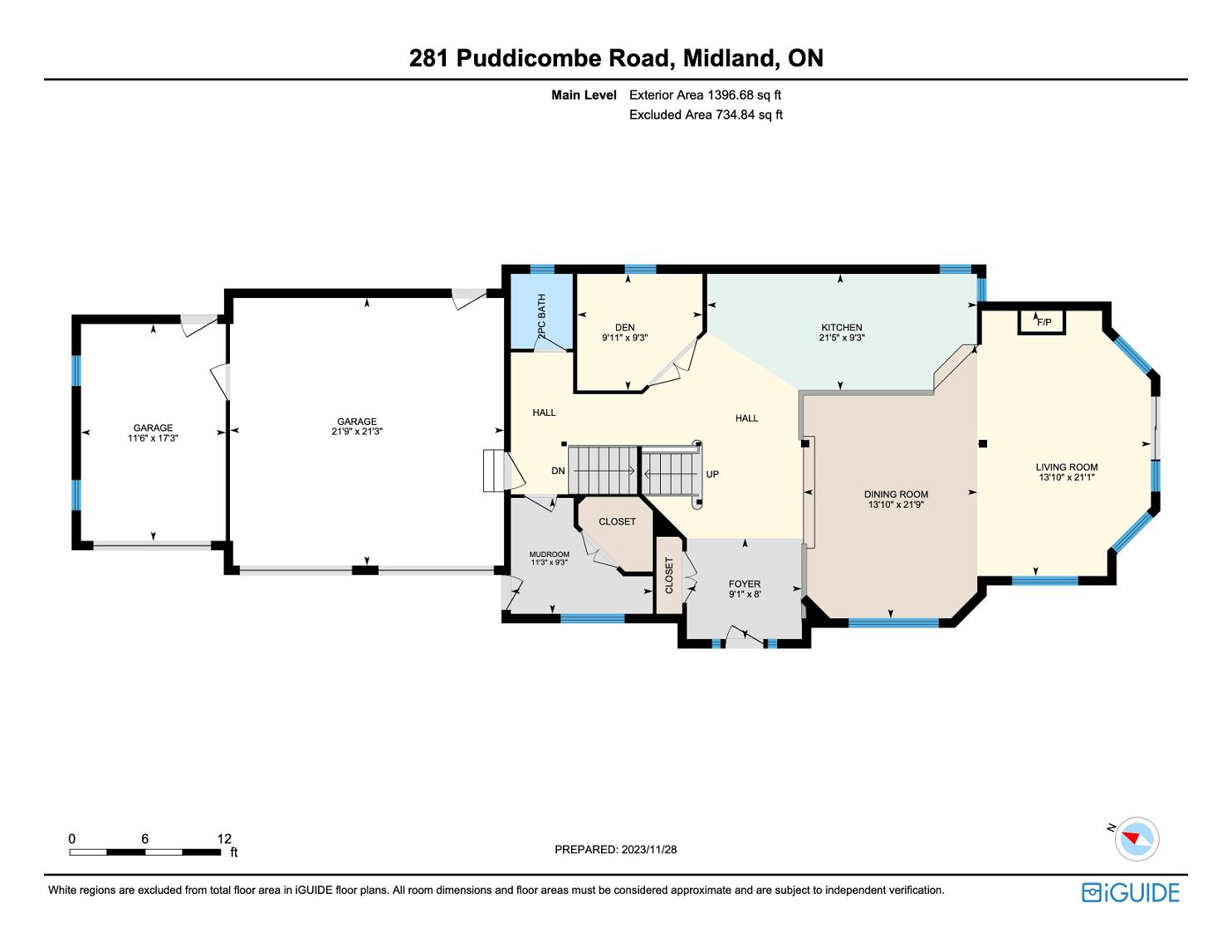

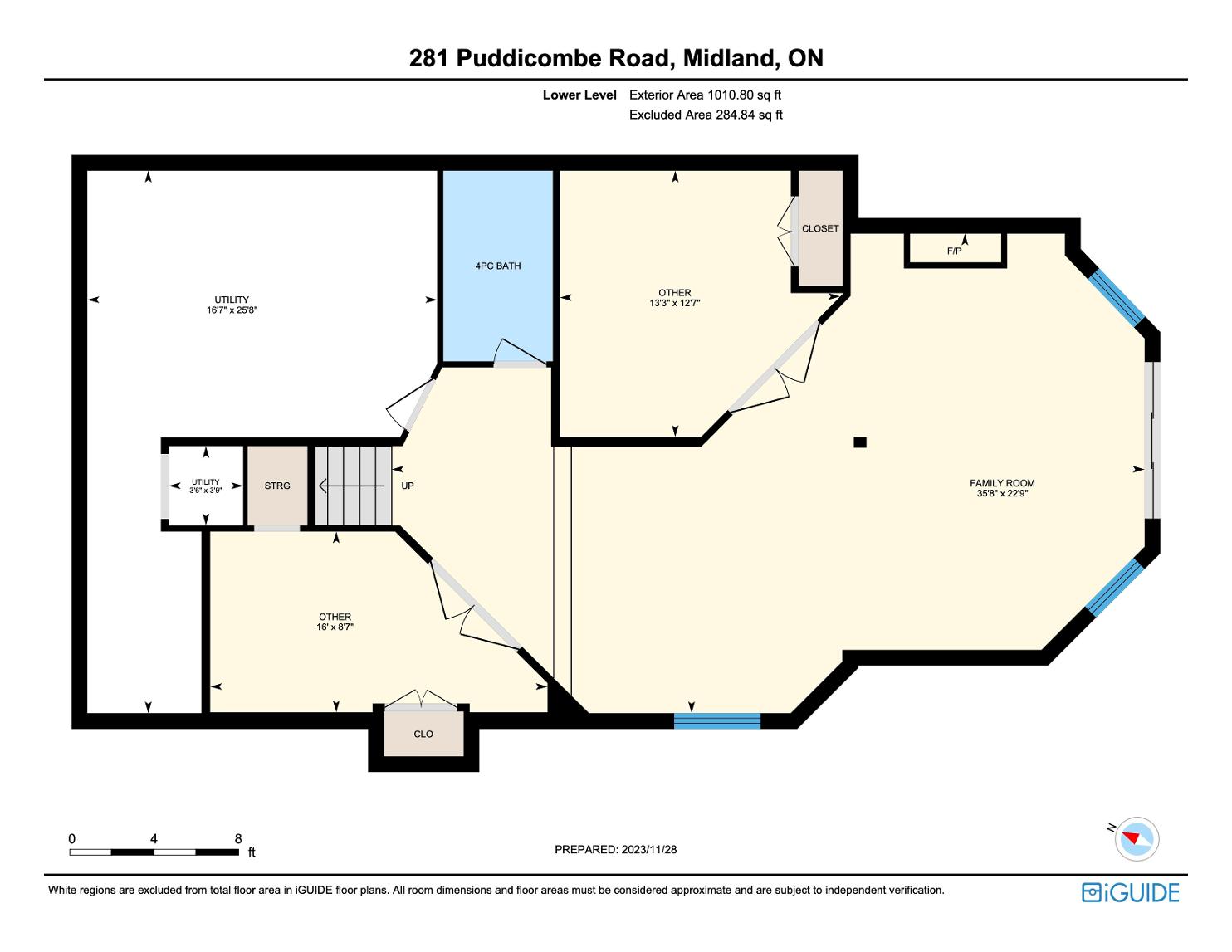


?Big time appeal with a small town feel, you?ll find it all in the Town of Midland
Our beautiful downtown, thriving industries, amazing artsand culture, local sportsand 4-season recreation has something for everytaste and interest And not to be missed, we are home to Ontario?sBest Butter Tart Festival!?
? Mayor Gord McKay, Town of Midland
Population: 16,864
ELEMENTARY SCHOOLS
Monsignor Castex C S
Bayview PS
SECONDARY SCHOOLS
St. Theresa's C.H.S.
Georgian Bay District SS
FRENCH
ELEMENTARYSCHOOLS
Saint-Louis
INDEPENDENT
ELEMENTARYSCHOOLS
St. Ann's Separate School

SOUTHERN GEORGIAN BAYHOSPITAL, 1112 St Andrews Dr , Midland


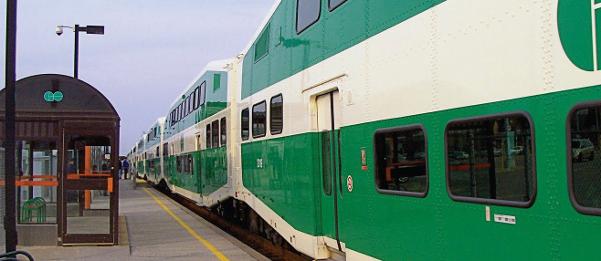
GEORGIAN COLLEGE? MIDLAND CAMPUS, 649 Prospect Blvd, Midland
MOUNTAINVIEW PLAZA, 9226 County Rd 93, Midland

GALAXYCINEMAS, 9226 County Rd 93, Midland
BAYSHORELANES, 205 King St, Midland
HARBOURSIDEPARK, King St & Bayshore Dr LITTLELAKEPARK, 606 Little Lake Park Rd

Professional, Loving, Local Realtors®
Your Realtor®goesfull out for you®

Your home sellsfaster and for more with our proven system.

We guarantee your best real estate experience or you can cancel your agreement with usat no cost to you
Your propertywill be expertly marketed and strategically priced bya professional, loving,local FarisTeam Realtor®to achieve the highest possible value for you.
We are one of Canada's premier Real Estate teams and stand stronglybehind our slogan, full out for you®.You will have an entire team working to deliver the best resultsfor you!

When you work with Faris Team, you become a client for life We love to celebrate with you byhosting manyfun client eventsand special giveaways.


A significant part of Faris Team's mission is to go full out®for community, where every member of our team is committed to giving back In fact, $100 from each purchase or sale goes directly to the following local charity partners:
Alliston
Stevenson Memorial Hospital
Barrie
Barrie Food Bank
Collingwood
Collingwood General & Marine Hospital
Midland
Georgian Bay General Hospital
Foundation
Newmarket
Newmarket Food Pantry
Orillia
The Lighthouse Community Services & Supportive Housing

#1 Team in Simcoe County Unit and Volume Sales 2015-Present
#1 Team on Barrie and District Association of Realtors Board (BDAR) Unit and Volume Sales 2015-Present
#1 Team on Toronto Regional Real Estate Board (TRREB) Unit Sales 2015-Present
#1 Team on Information Technology Systems Ontario (ITSO) Member Boards Unit and Volume Sales 2015-Present
#1 Team in Canada within Royal LePage Unit and Volume Sales 2015-2019
