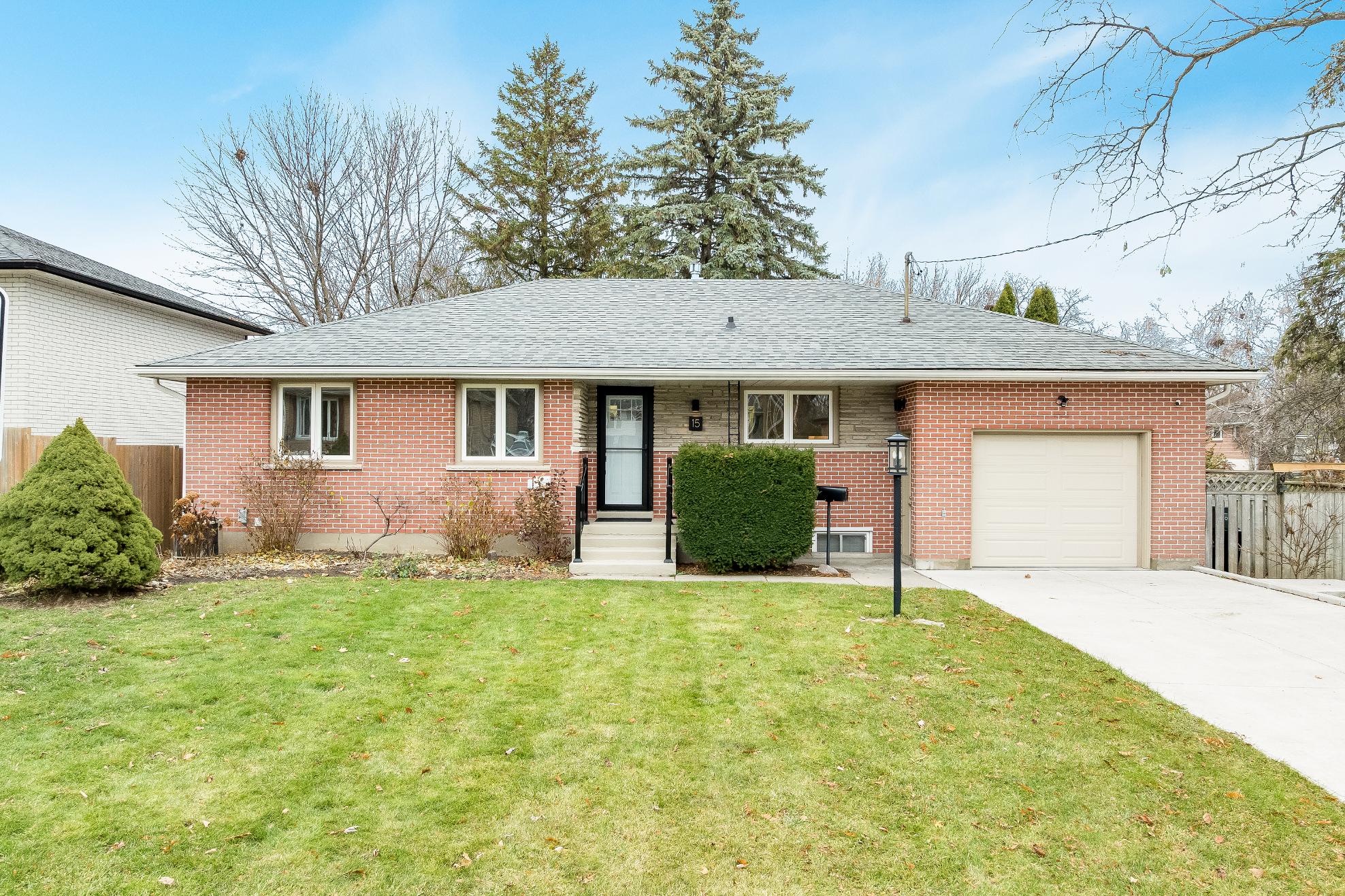
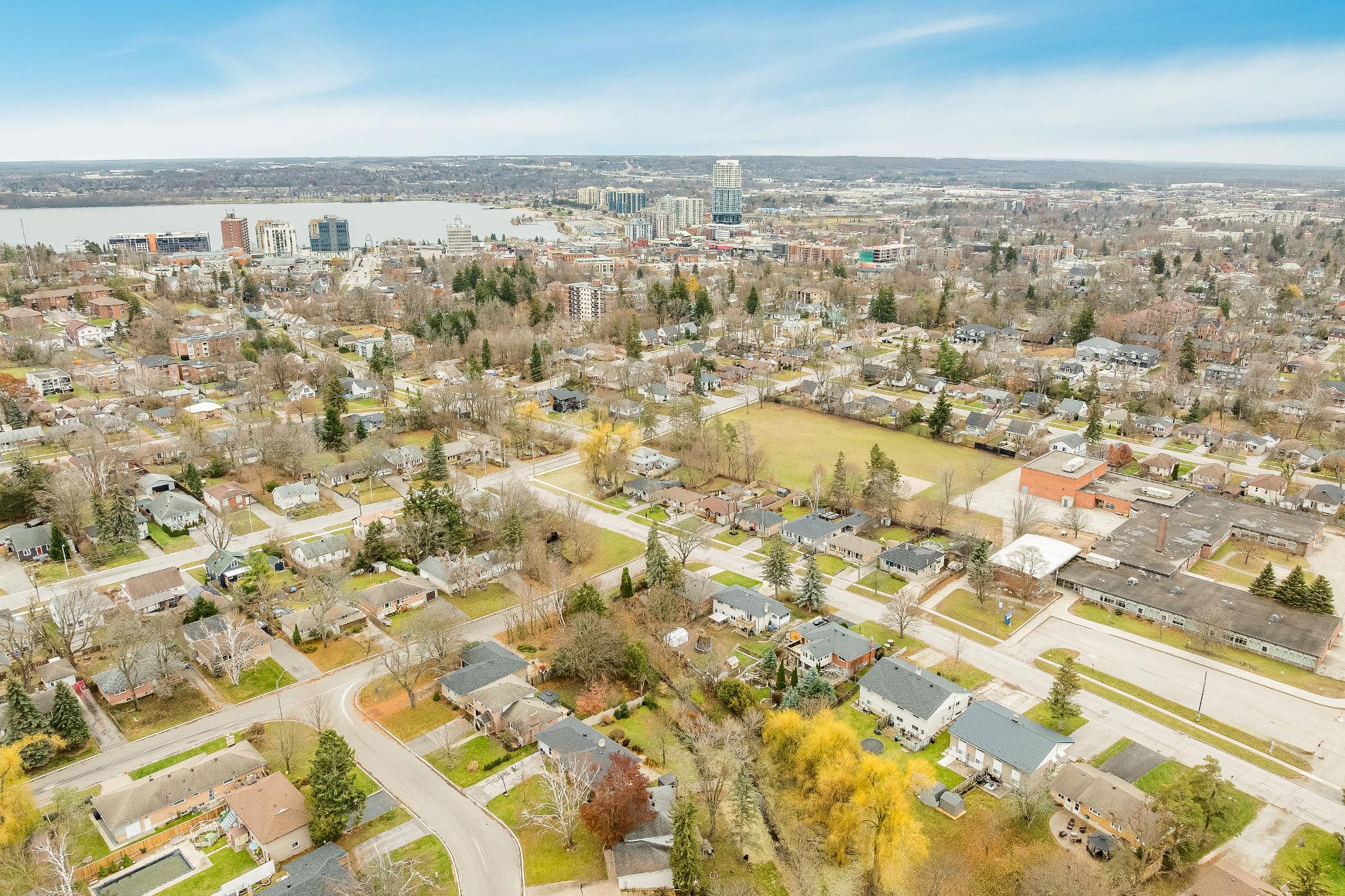
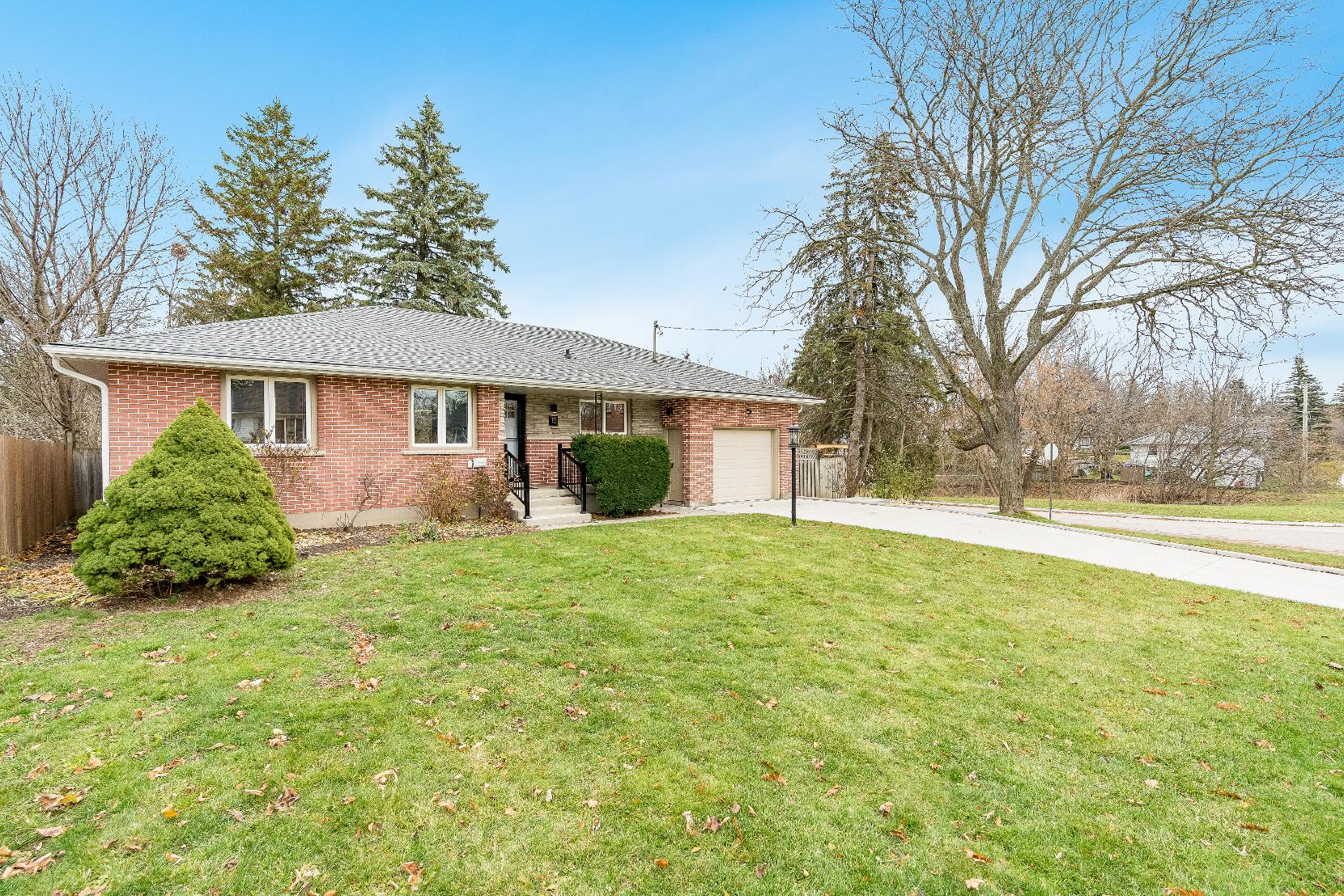
BEDROOMS: BATHROOMS: AREA:
COLLECTION
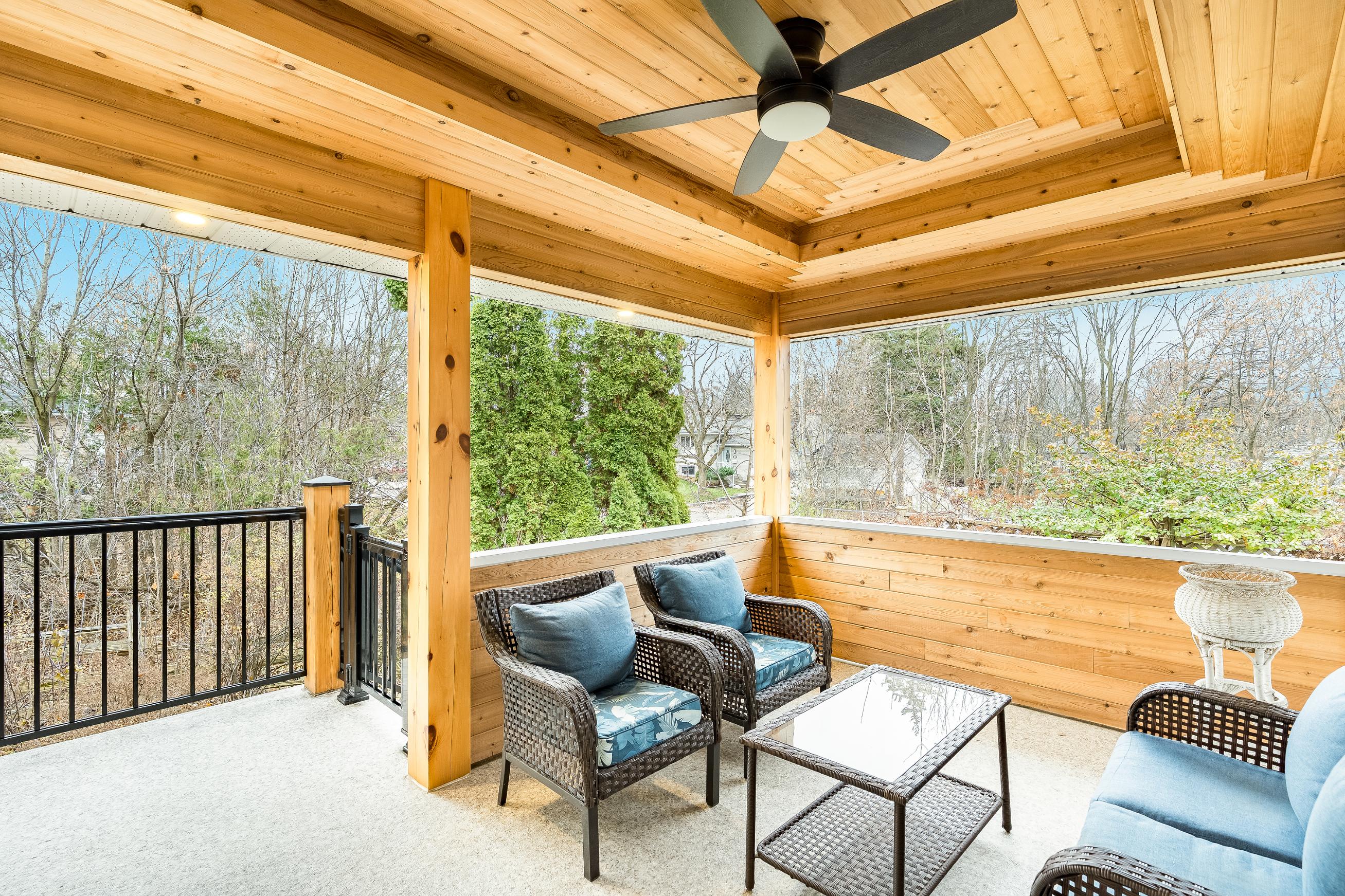





BEDROOMS: BATHROOMS: AREA:
COLLECTION


1
2
Beautifullyupdated bungalowfeaturing a stunning kitchen, newerwindows,roof and furnace,fresh driveway,and a finished garagewith convenient inside entry
Incrediblecovered backdeck,offering private outdoorspace, storagebeneath the deck,a ceiling fan,and a gashookup readyforyourbarbeque
3
Bright and welcoming interiorwith excellent lighting throughout, upgraded insulation forcomfort and efficiency,plusa built-in inground sprinklersystem to keep the yard lush
4
5
Separatebackyard entranceto the basement offering fantastic in-lawpotentialwith a spaciousbedroom,fullbathroom,and a generousfamilyroom completewith a cozygasfireplace
Located in a wonderfulfamily-friendlyneighbourhood,just minutesfrom schools,parks,shopping and alltheamenities youneed
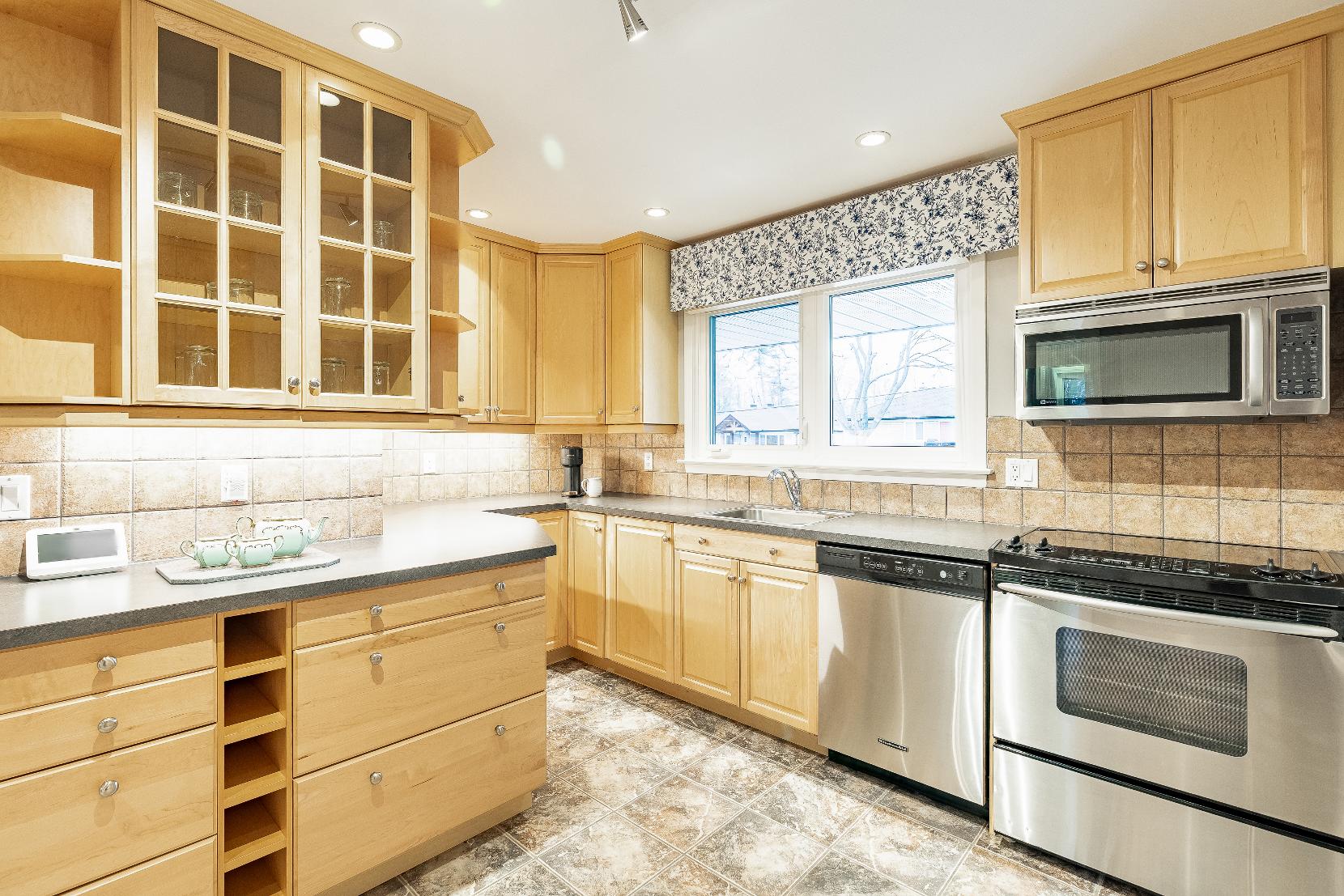
- Ceramic tile flooring
- Recessed lighting
- Included stainless-steelappliances
- Tallcabinetsforpantrystorage
- Glass-front accent cabinetsfordisplay
- Integrated winerack
- Tiled backsplash
- Stainless-steelsinkset belowa sunlit window
- Hardwood flooring
- Recessed lighting
- Gasfireplace(as-is) forchillywinterevenings
- Expansivelayout with space fora seating area and a dining table
- Windowframing viewsof the yard illuminated bycove lighting
- Frenchdoorwalkout leading to the covered backdeck
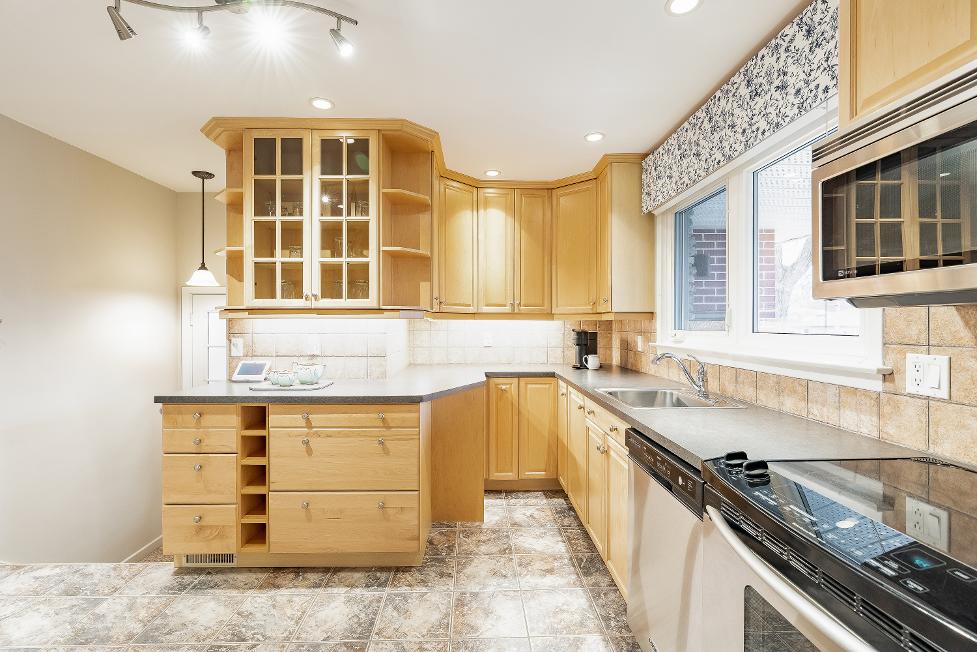
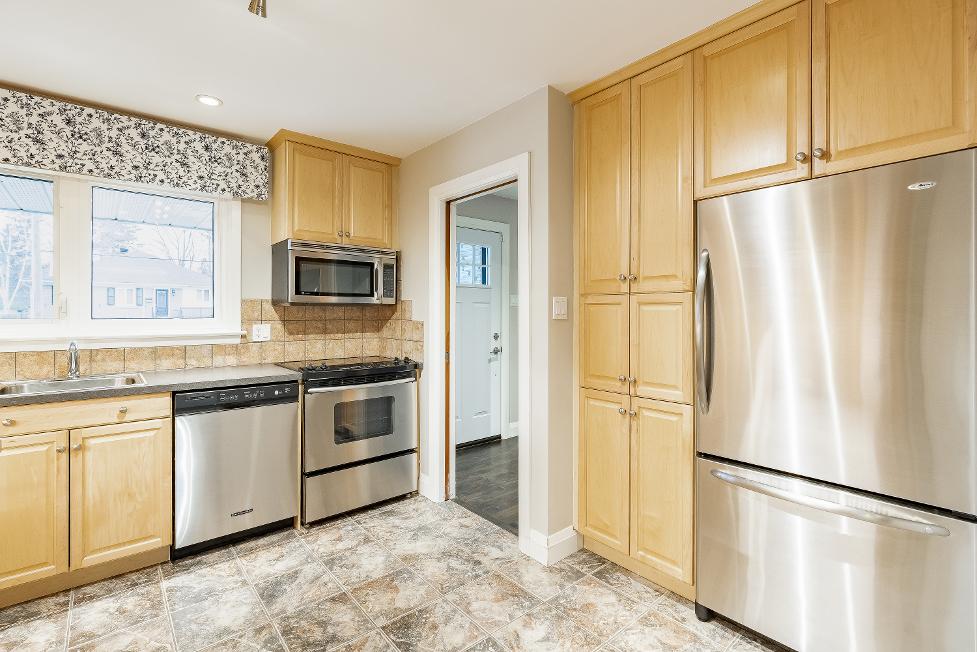
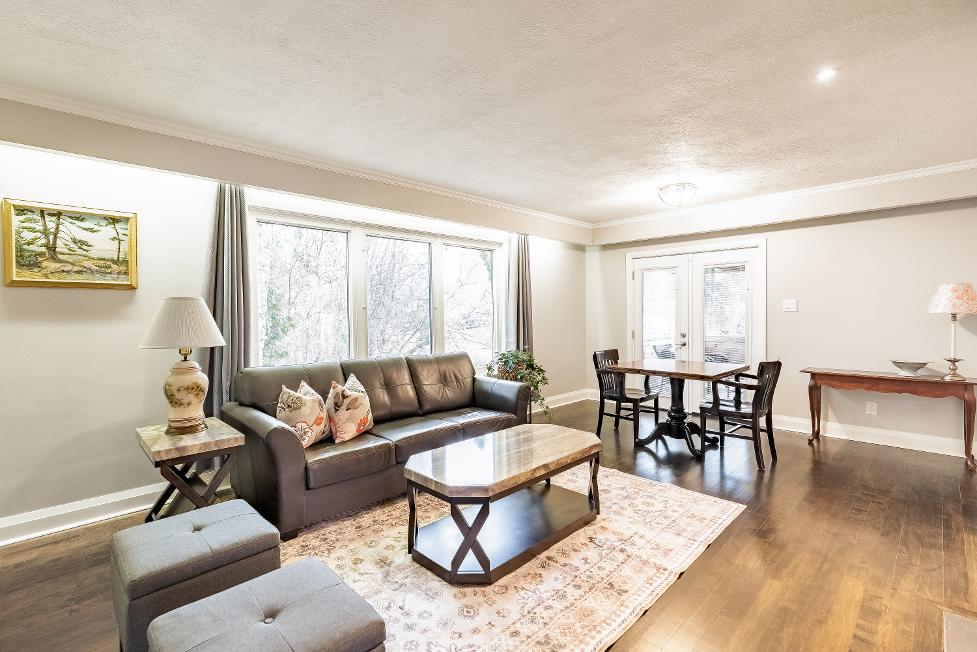
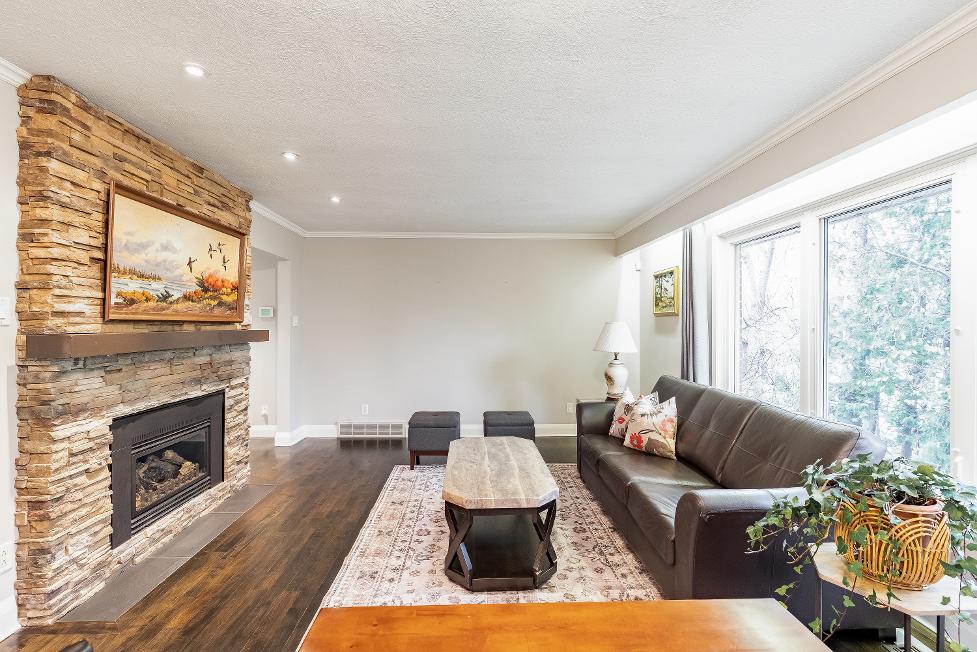
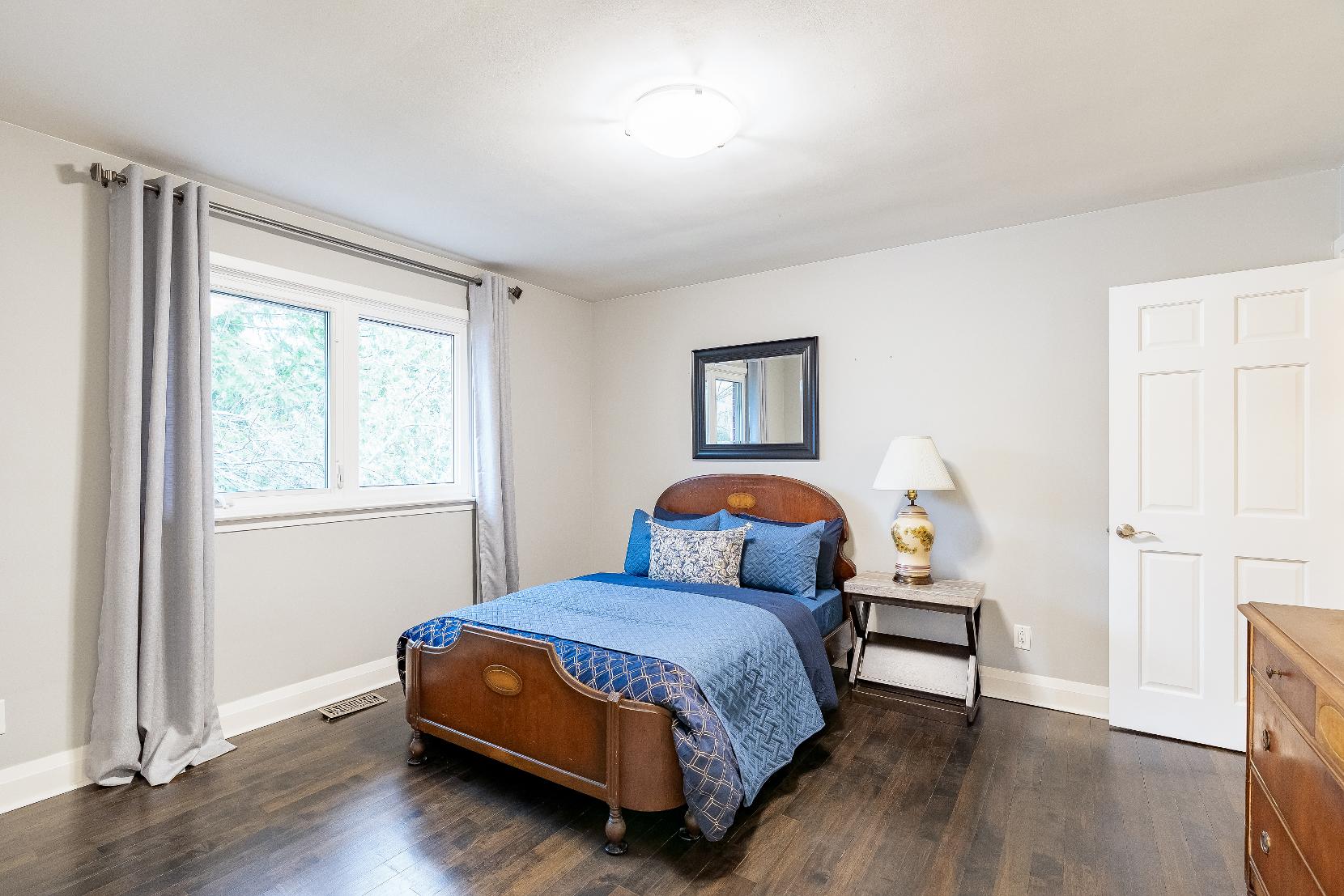
A Primary Bedroom
13'3" x 12'1" B
- Hardwood flooring
- Closet withdualbi-fold doors
- Space to comfortablyfit a king-sized bed
- Windowfornaturallight
- Bright paint tone
- Ensuite privilege
Ensuite
2-piece
- Ceramic tileflooring
- Vanitywith under-sinkstorage and extra counterspace
- Integrated shelf for bath essentials
- Sunlit window
- Half tiled walls
11'7" x 9'5"
- Hardwood flooring
- Reach-in closet
- Suitable fora doublebed
- Potentialto bean office or a nursery
- Front-facing window overlooking the yard
D
Bathroom
4-piece
- Ceramic tile flooring
- Updated
- Beadboard detailing
- Combined bathtub and shower forthe best of both worlds
- Frosted glasswindowforprivacy
- Vanitywith variousdrawers fororganization
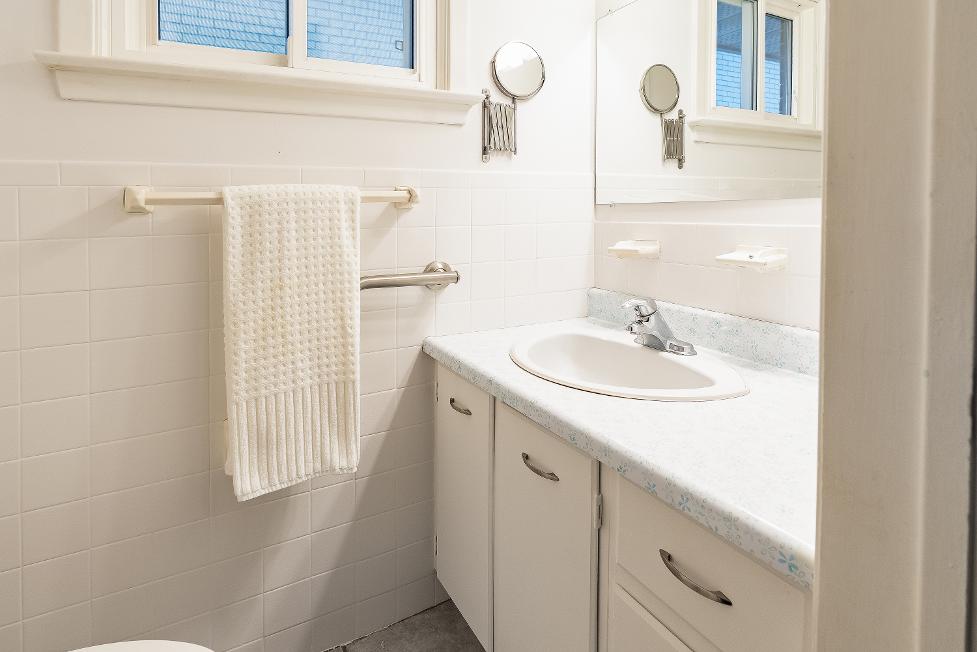
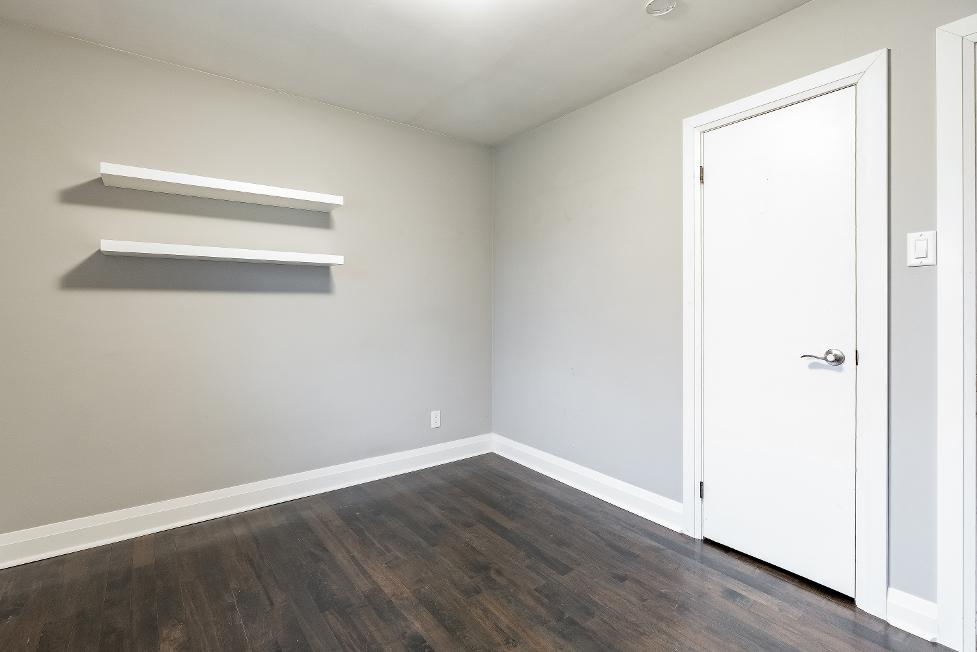
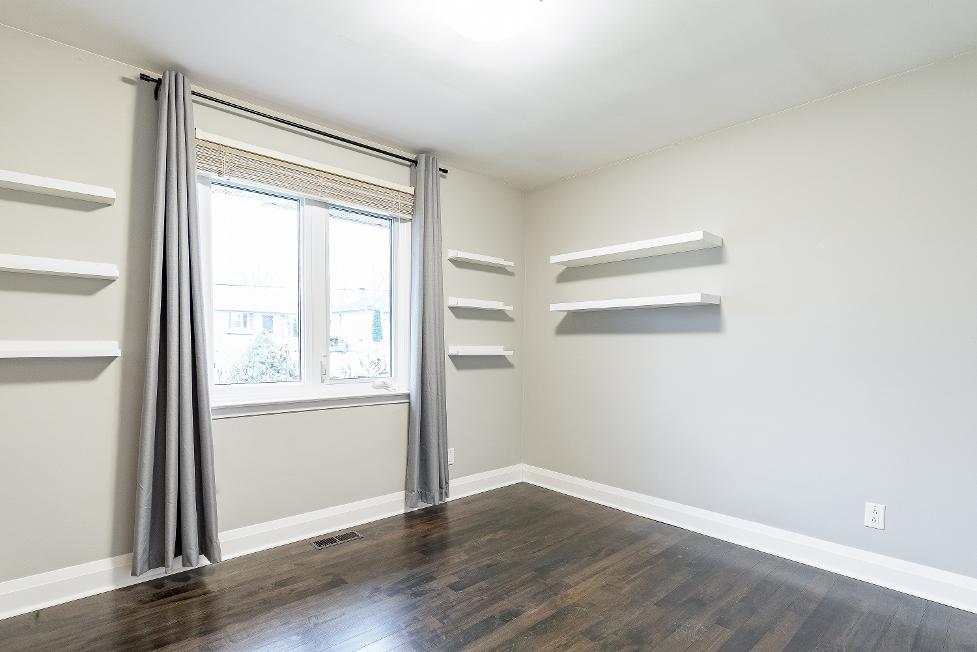
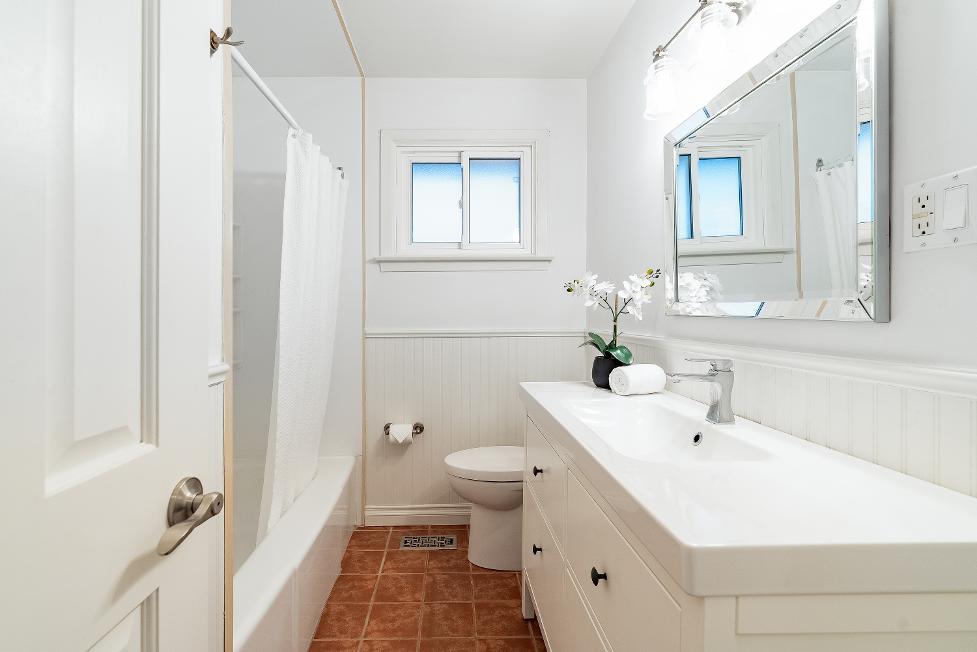
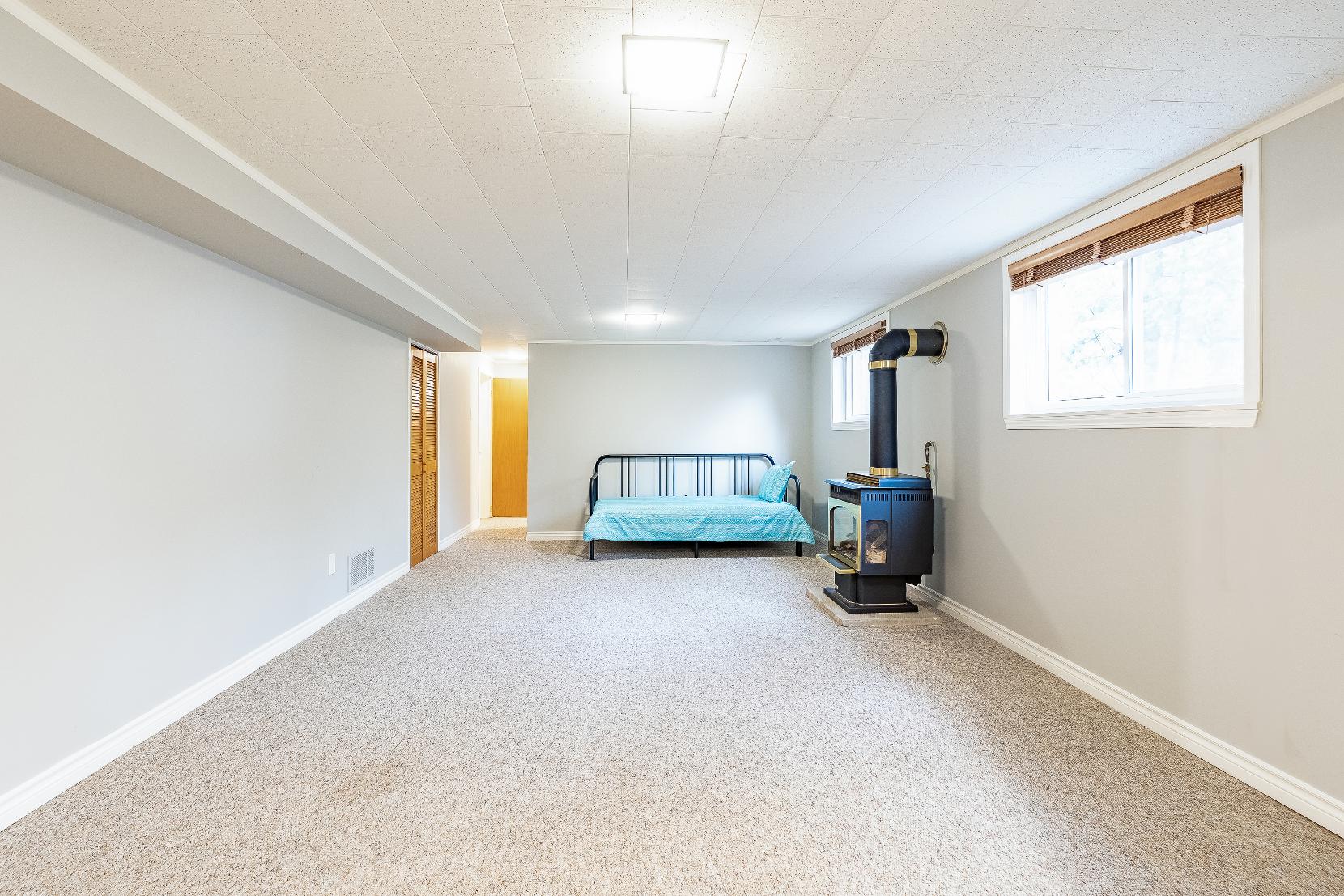
Family Room
- Carpet flooring
- Gasfireplace(as-is)
- Two windowsflooding the space with bright naturallight
- Versatile space with the potentialto bean additionalliving space,hobbyroom,gym,or kidsplayroom
- Accessto the laundryroom
- Neutralpaint tonemaking decorating easy
- Closet with integrated shelving
- Garden doorwalkout leading to the backyard
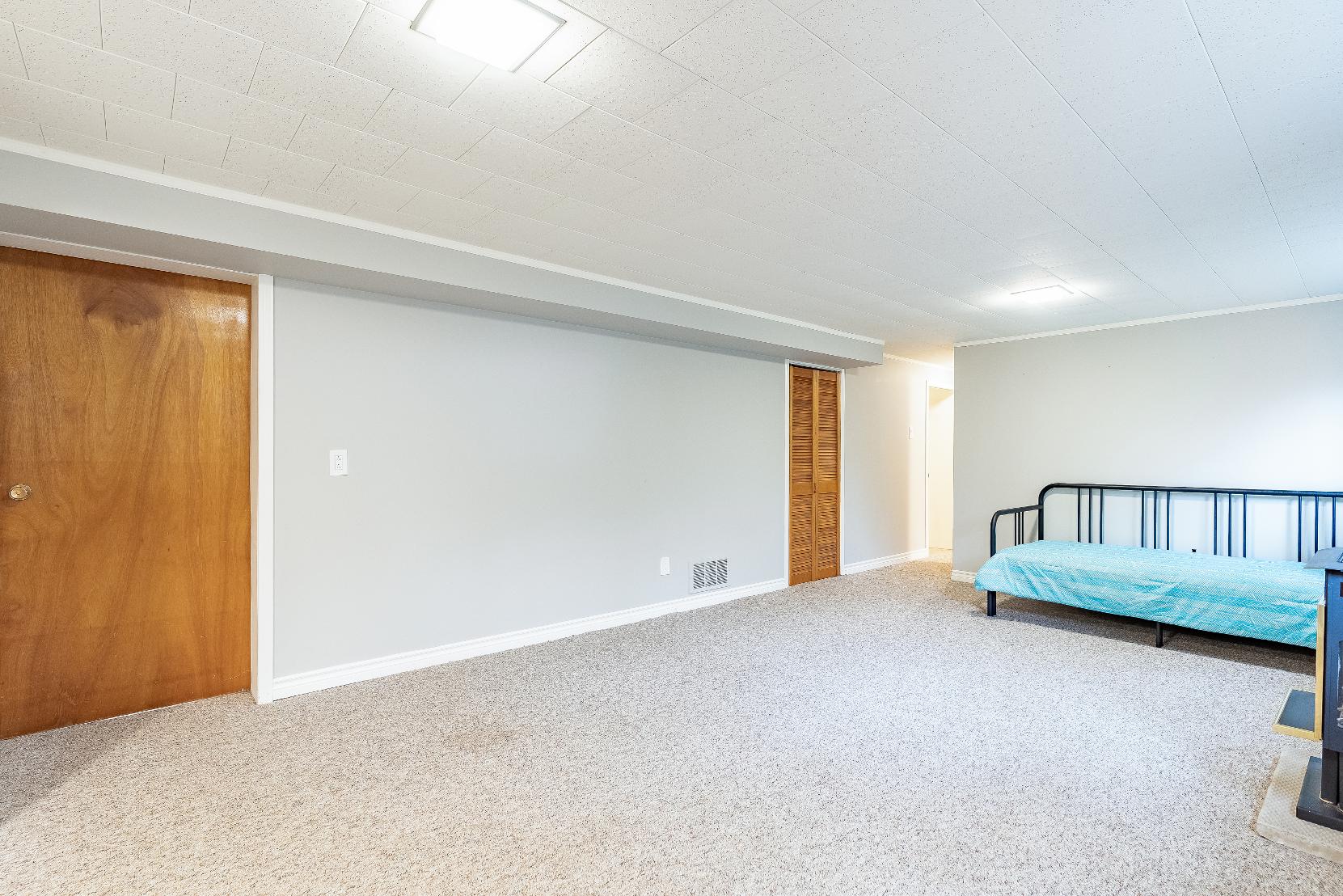
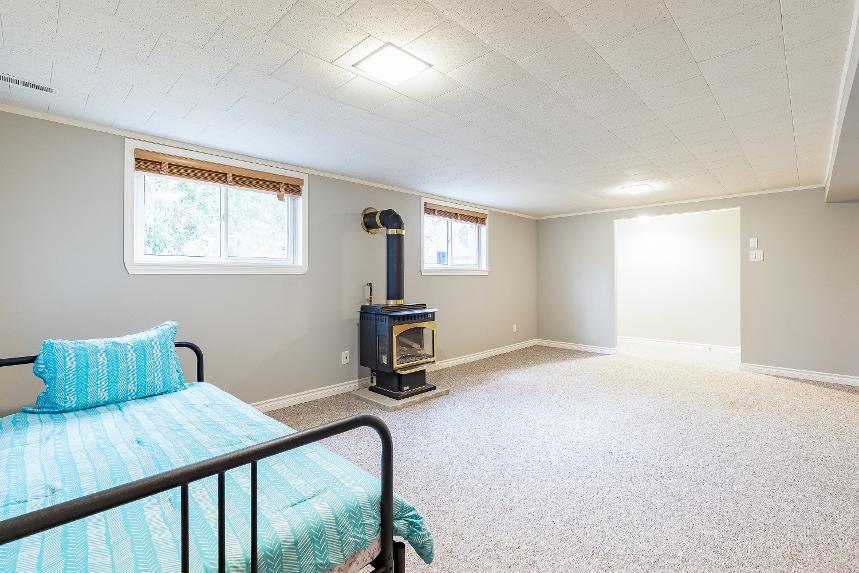
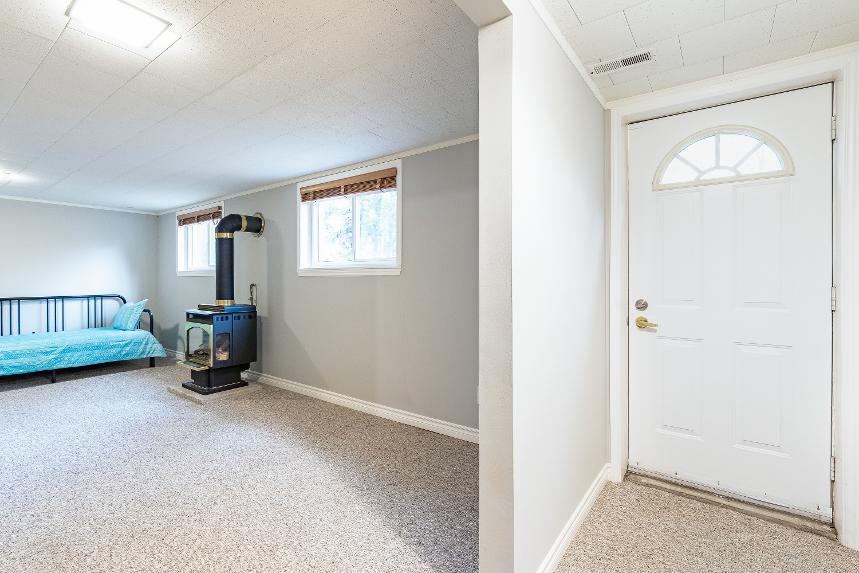
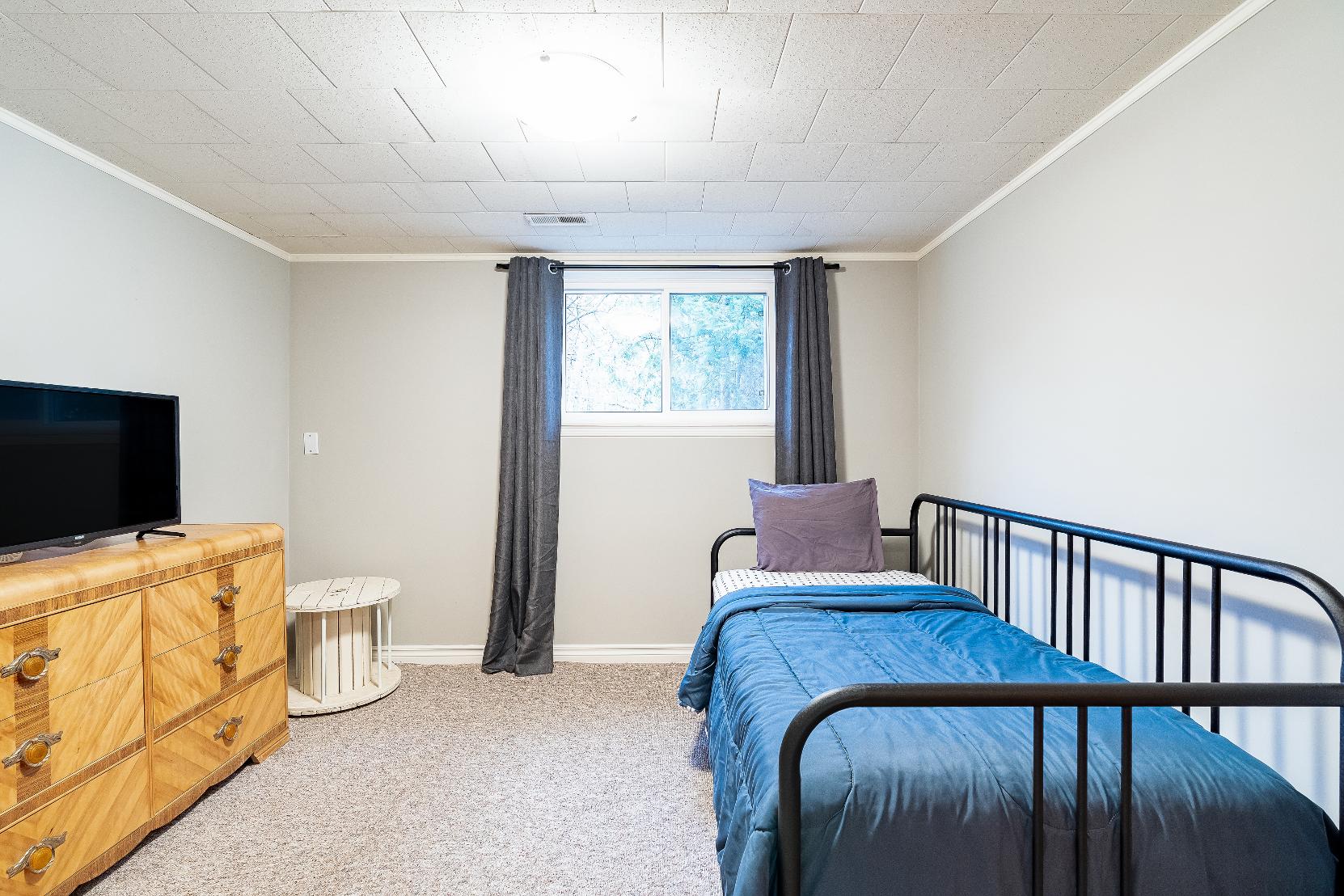
Games Room
22'5" x 10'6"
- Carpet flooring
- Accessto the storageand utilityroom
- Potentialto bean additionalbedroom, home theatre,oran office
- Wide windowforoutsidelight
A Bedroom 10'10" x 9'11"
- Carpet flooring
- Space fora queen-sized bed
- Windowwelcoming in luminoussunlight
- Reach-in closet
- Neutralpaint tone
- Great forovernight guestsorextended familymembers
B Bathroom 3-piece
- Ceramic tile flooring
- Step-inshowerwith a glassenclosure
- Vanitywith under-sinkcabinet space
- Sunlit window
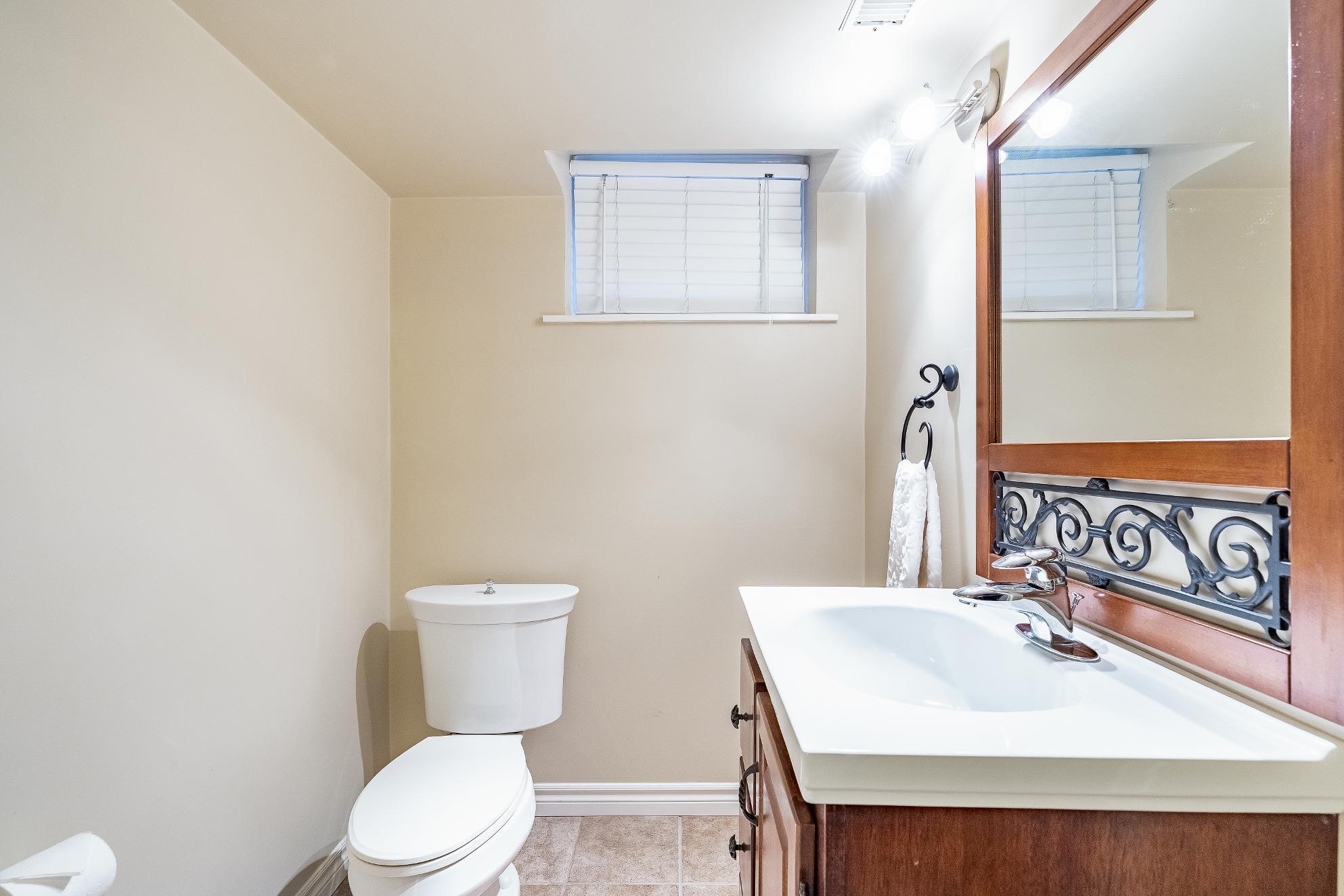
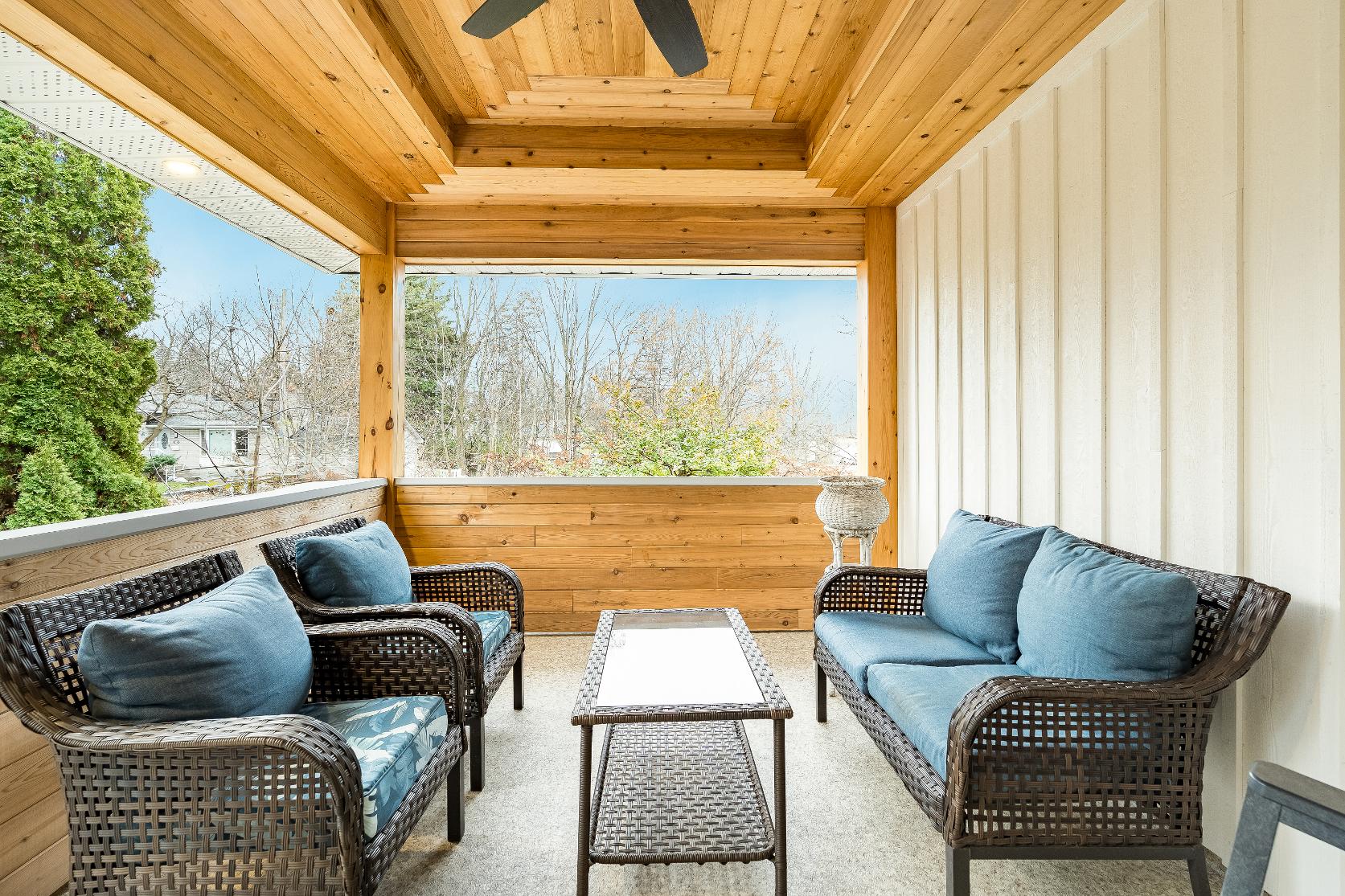
- Lovinglymaintained bungalow complete with a solid brickexterior
- Attached single-cargarage coupled with a single-wide driveway accommodating an additional two vehicles
- Reshingled roof (2020)
- Fullyfenced backyard enveloped by amplegreenspace,a covered deck forthe warmermonths,and an inground sprinklersystem to keep the lawn lush
- Separate entrance leading to the basement,creating in-law
suite potential
- Centrallyplaced within walking distance to OakleyParkPublic School,and just a short drive to in-town amenities,parks,public transit routes,dining options,and much more
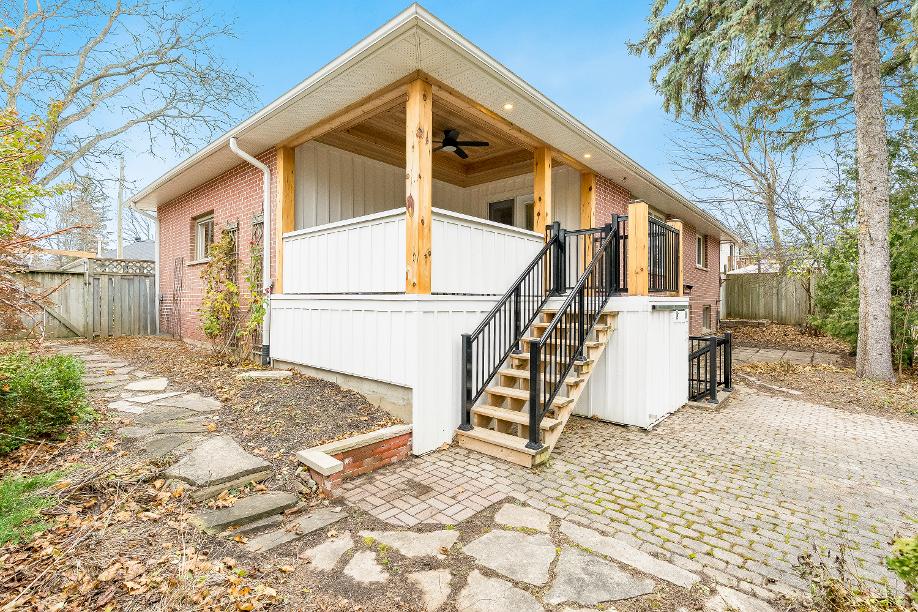
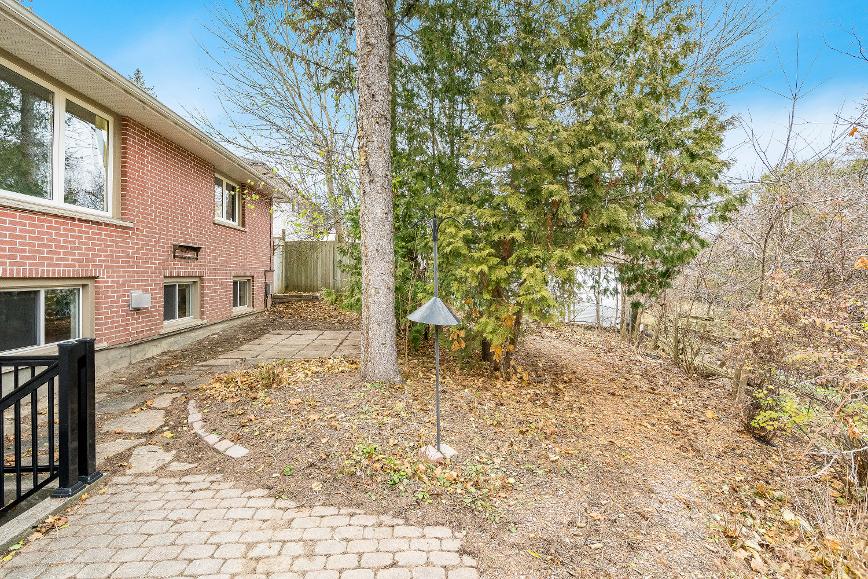
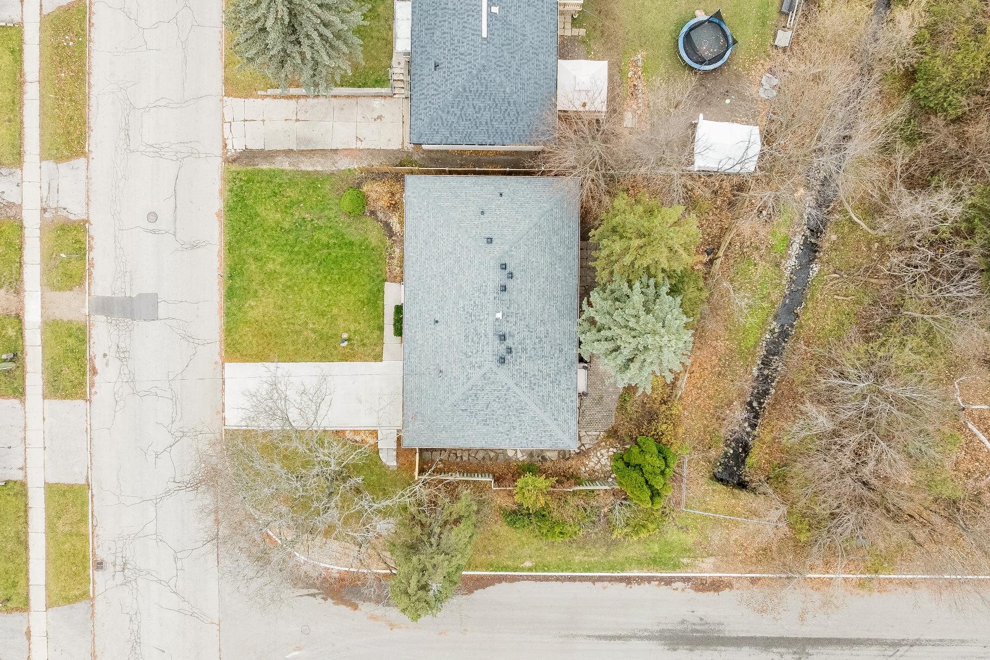
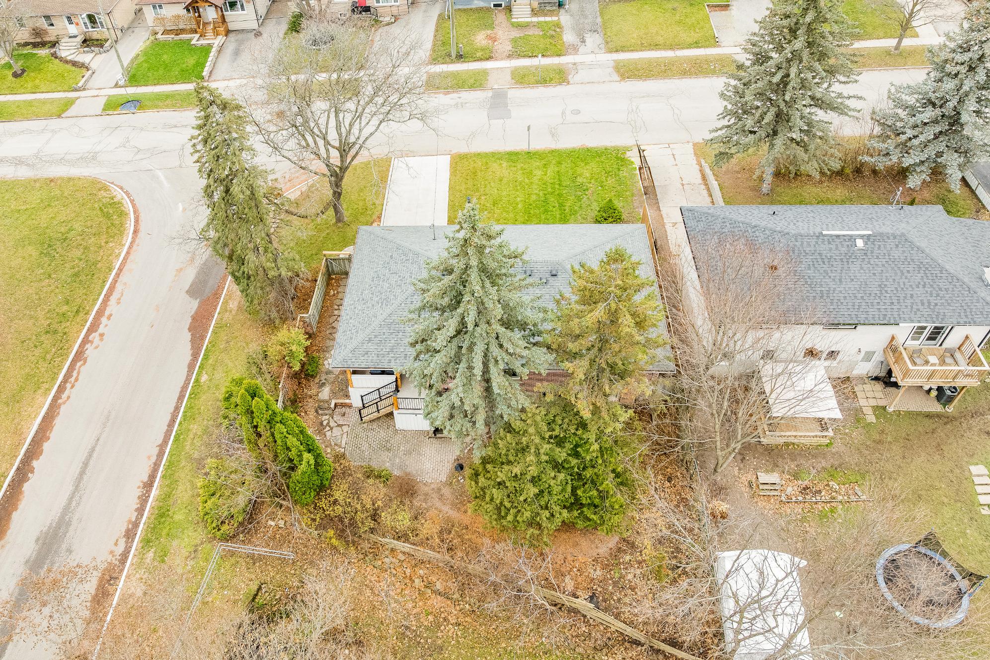
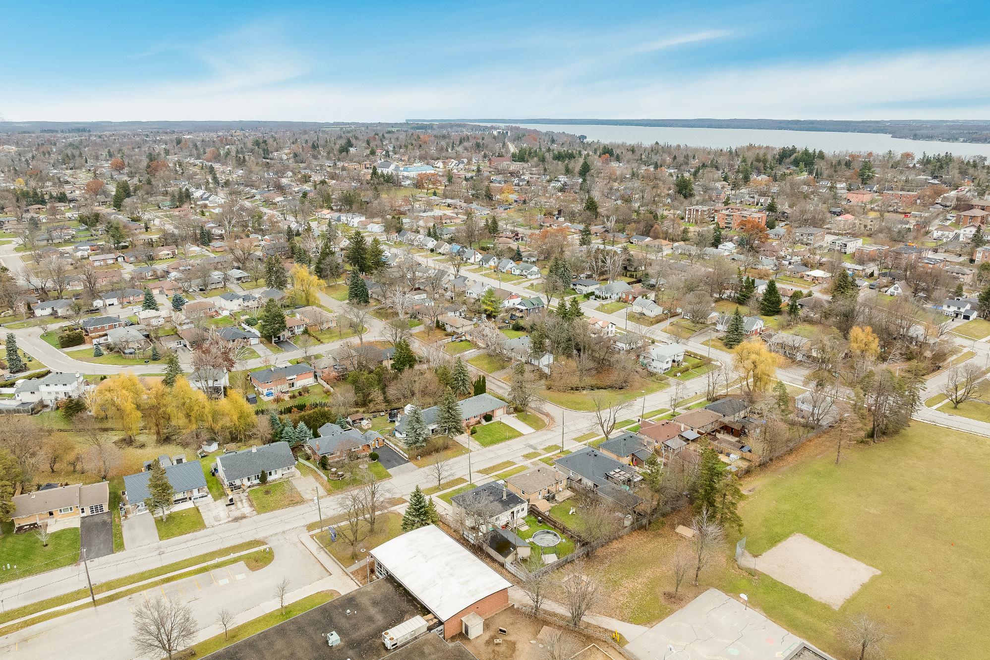
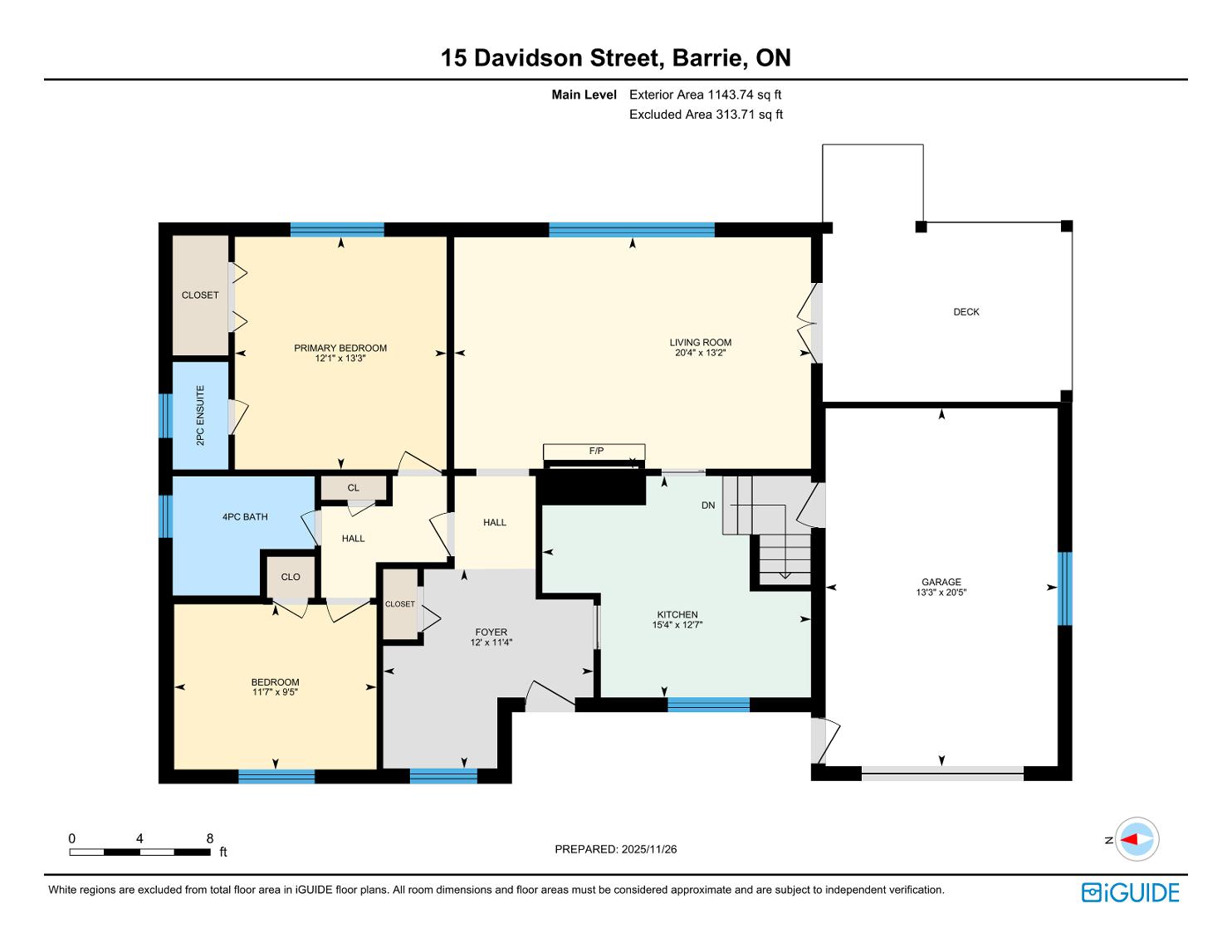
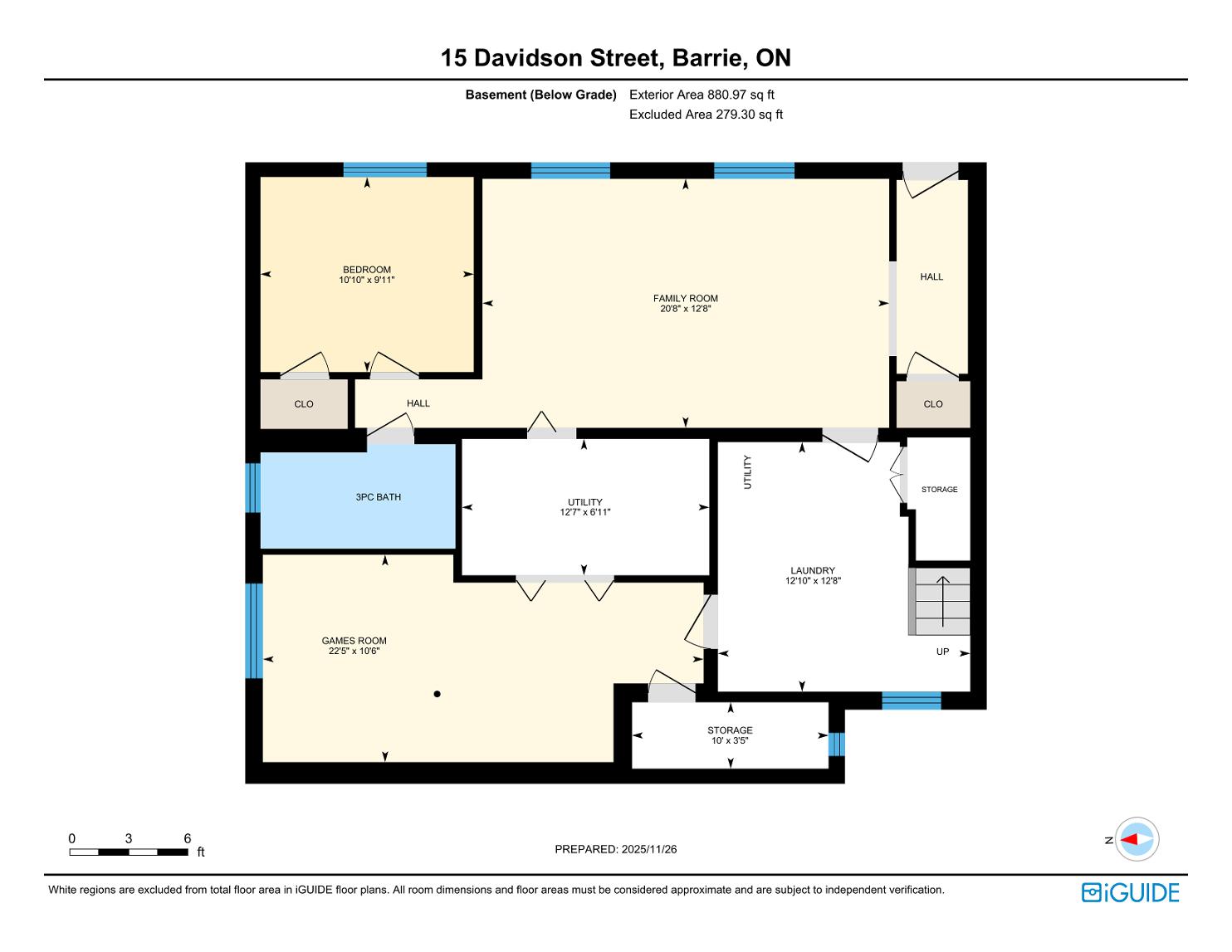
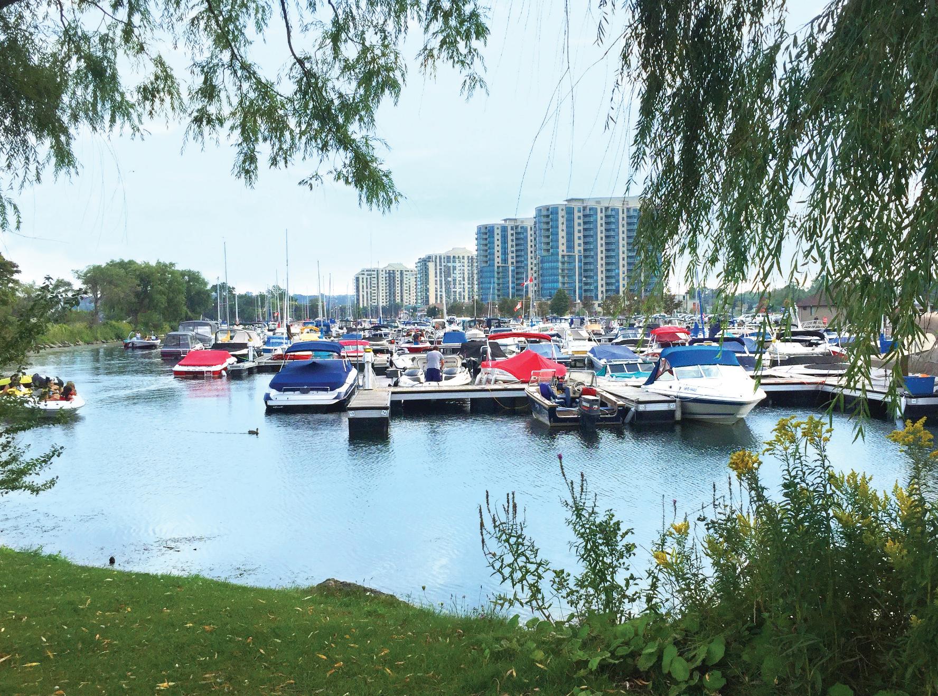

"The Cityof Barrie continuesto be a prosperous City, with smart growth, economic opportunities and exceptional qualityof life With an expanded public waterfront,residentsand visitorsenjoy Barrie?sbreathtaking views, walking trails, parks and playgrounds, marina and manyspecial eventsand festivals.Experience our historic downtown core with itsshops, restaurants,rich history, and the centre of our vibrant artsand culture cornerstones.The Cityof Barrie isa four-season destination offering year round entertainment, recreation and lifestyle; we welcome you to our City." ? Mayor Jeff Lehman
ELEMENTARY SCHOOLS
St Monica's C S
Oakley Park P.S.
SECONDARY SCHOOLS
St Joseph's C H S
Barrie North C I
FRENCH
ELEMENTARYSCHOOLS
Frère André
INDEPENDENT
ELEMENTARYSCHOOLS
Sevenoaks Academy
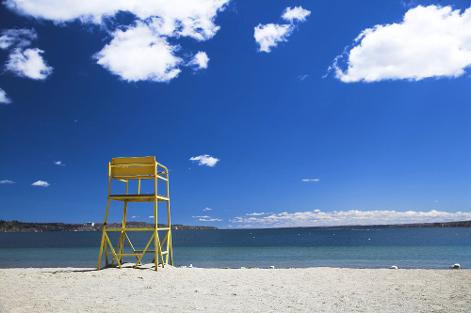
Centennial Beach, 65 Lakeshore Dr
Johnson's Beach, 2 Johnson St

Georgian Mall, 509 Bayfield St, N
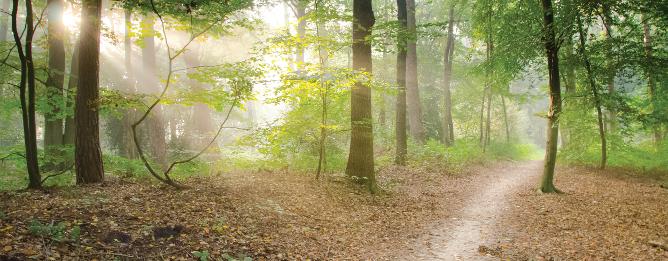


Cineplex Theatres North, 507 Cundles Rd, E
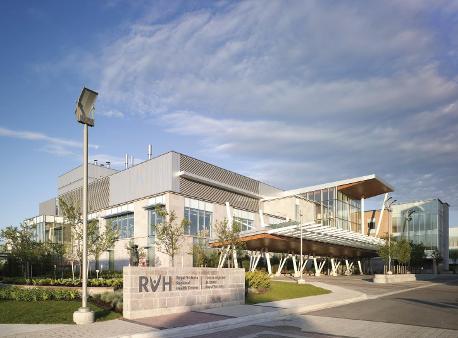
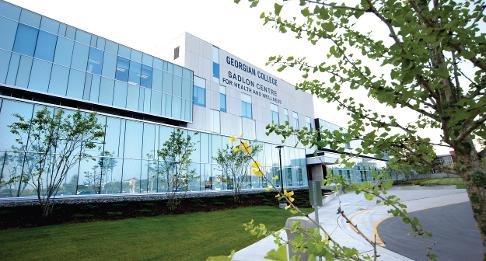
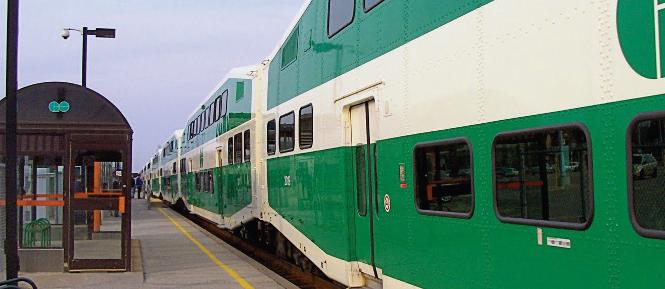

Professional, Loving, Local Realtors®
Your Realtor®goesfull out for you®

Your home sellsfaster and for more with our proven system.

We guarantee your best real estate experience or you can cancel your agreement with usat no cost to you
Your propertywill be expertly marketed and strategically priced bya professional, loving,local FarisTeam Realtor®to achieve the highest possible value for you.
We are one of Canada's premier Real Estate teams and stand stronglybehind our slogan, full out for you®.You will have an entire team working to deliver the best resultsfor you!

When you work with Faris Team, you become a client for life We love to celebrate with you byhosting manyfun client eventsand special giveaways.


A significant part of Faris Team's mission is to go full out®for community, where every member of our team is committed to giving back In fact, $100 from each purchase or sale goes directly to the following local charity partners:
Alliston
Stevenson Memorial Hospital
Barrie
Barrie Food Bank
Collingwood
Collingwood General & Marine Hospital
Midland
Georgian Bay General Hospital
Foundation
Newmarket
Newmarket Food Pantry
Orillia
The Lighthouse Community Services & Supportive Housing

#1 Team in Simcoe County Unit and Volume Sales 2015-Present
#1 Team on Barrie and District Association of Realtors Board (BDAR) Unit and Volume Sales 2015-Present
#1 Team on Toronto Regional Real Estate Board (TRREB) Unit Sales 2015-Present
#1 Team on Information Technology Systems Ontario (ITSO) Member Boards Unit and Volume Sales 2015-Present
#1 Team in Canada within Royal LePage Unit and Volume Sales 2015-2019
