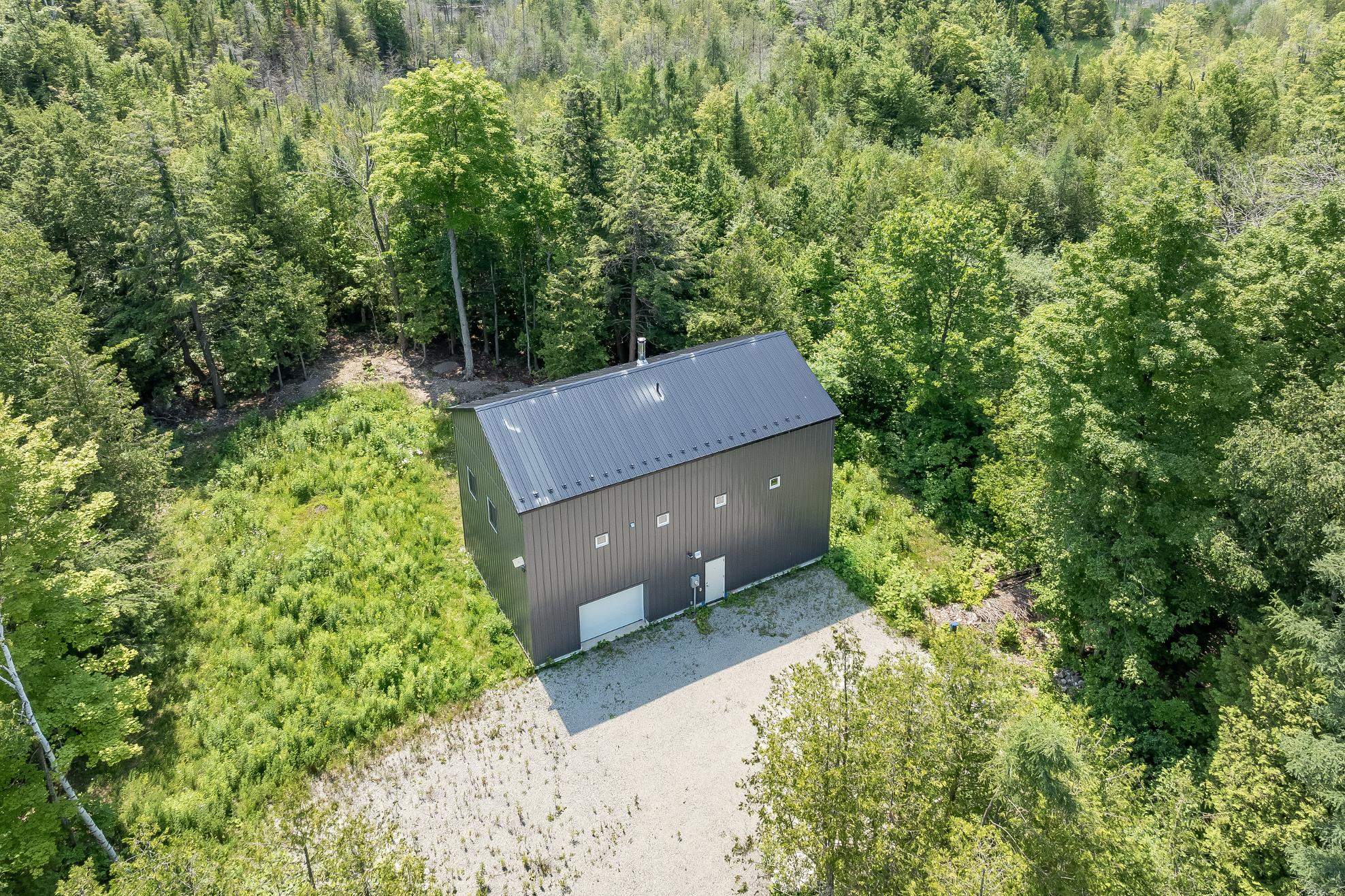
2576 CHAMPLAINROAD
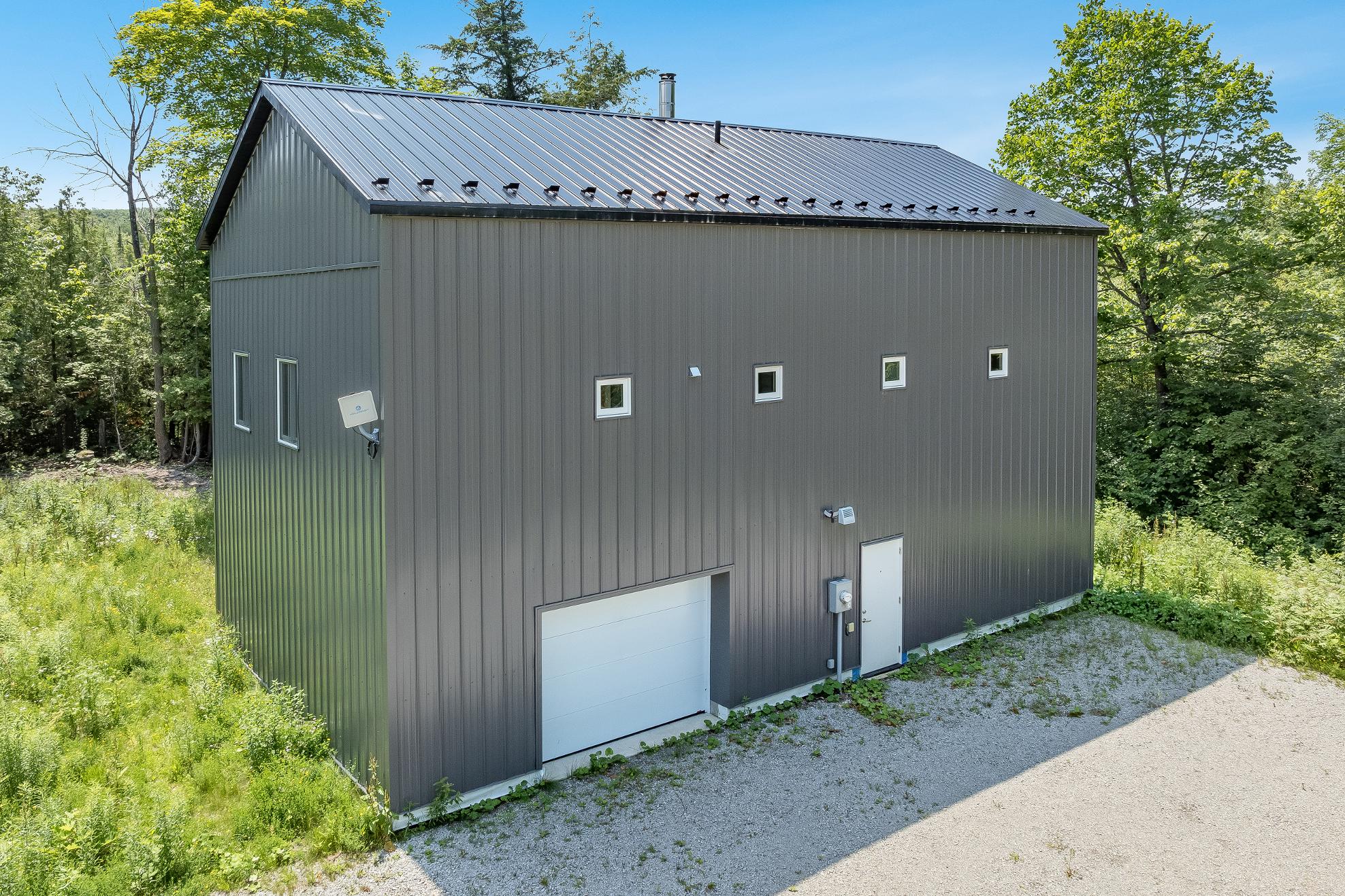
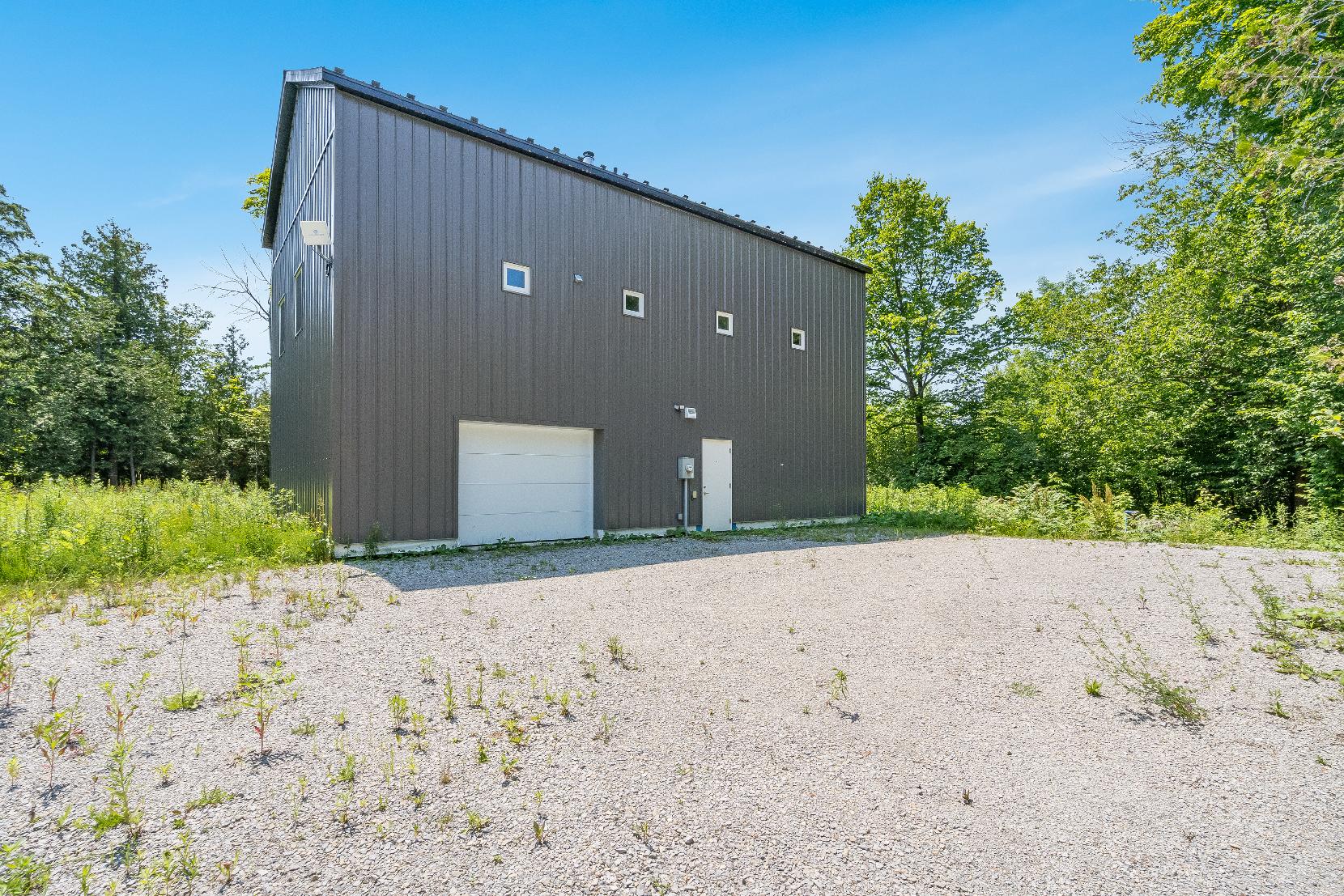
BEDROOMS: BATHROOMS:
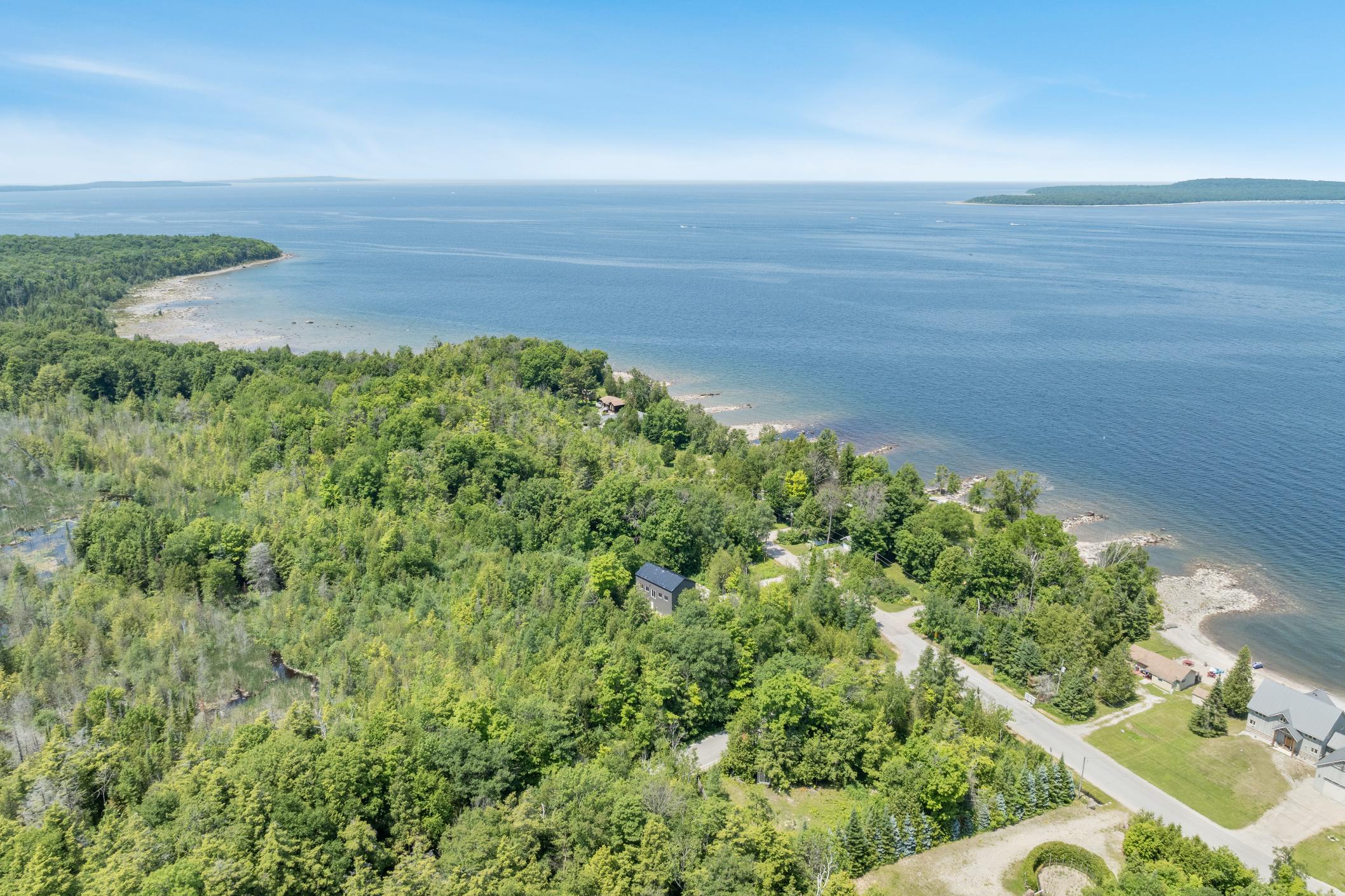
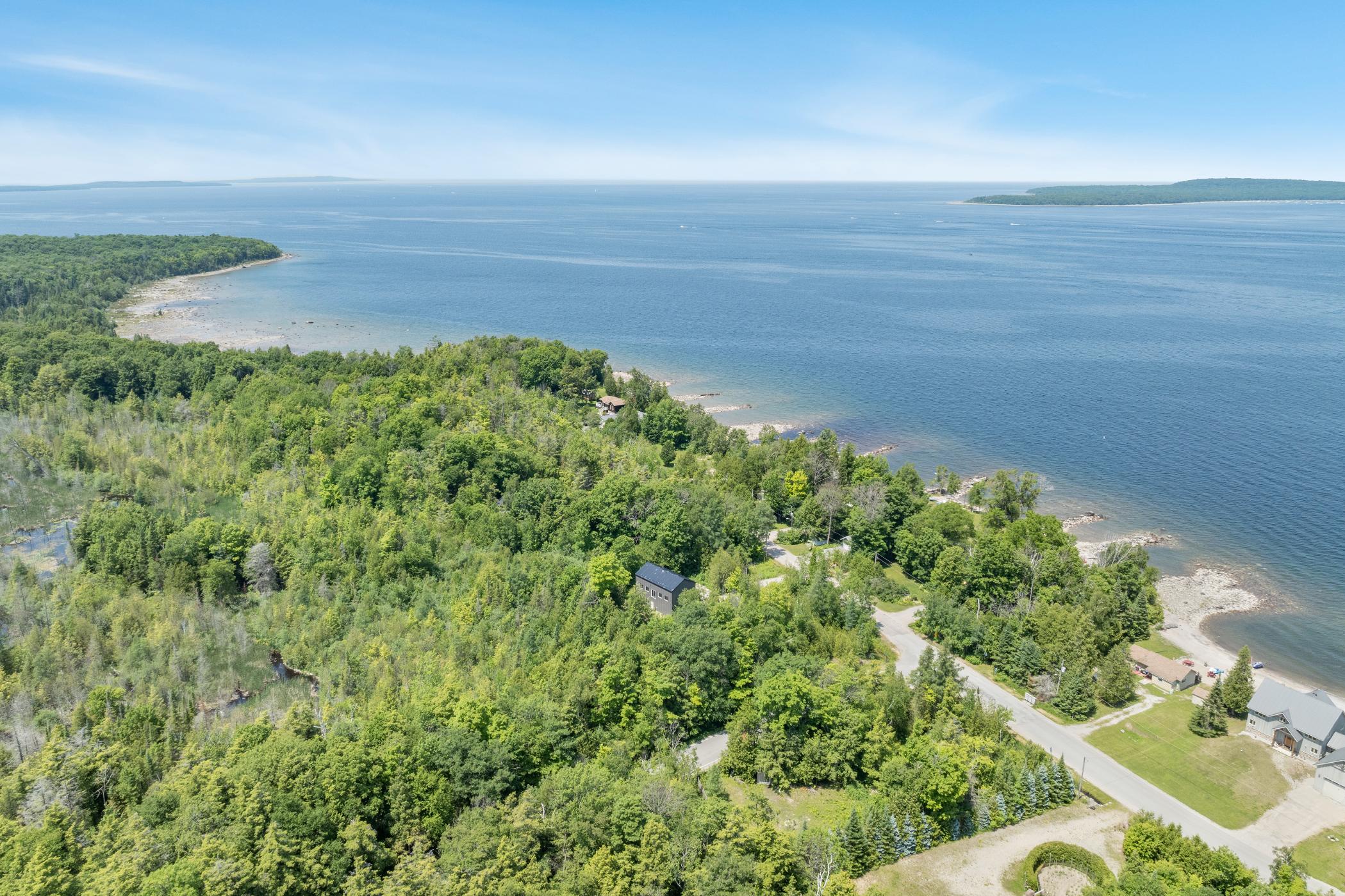




BEDROOMS: BATHROOMS:


1 2 3
Thisultra-performance,super-insulated,energy-efficient custom-built home offers1,000 square feet of finished living space,plusa spacious370 squarefoot garage,perfect fora workshop,hobbyarea,orhomebusiness,alongsidea 370 squarefoot main level bedroom that iscurrentlyin the planning stagesof being finished,adding future flexibility,showcasing long-term durabilitywith a peaceful naturalsetting,the home isideallylocated with easyaccessto Toronto and the airport,nestled in the shade between a 7,000-acrepark and the coolbreezesof Lake Huron
Built with 15?thickNexcem ICFwalls,the structureisfireproof,tornado-proof,mold-resistant,and sound-blocking,complete with a steel roof super-insulated with R-50,and completewith North-South orientationmaximizing passive solarheating,reducing heating costs and ensuring pipesneverfreeze,with the added benefit of having the opportunityto be expanded in anydirection and prepped foran additionalfloor,making it perfect fora growing family
High-performance windowsinclude triple-pane,argon-filled glasson the north sideand over400 square feet of laminated,tempered, Low-Eargon-filled glasson the South side foroptimalsolargain and security;top-of-the-line heating system including radiant floor heating and a 99.9%energy-efficient electric boiler,with a wood stove forbackup in caseof poweroutage
4 5
Adaptable design including reconfigurable interiorspaceswith no load-bearing walls,a built-in elevatorshaft,and radiant floors,along with an oversized foundation allowing forfuturebrickorstone exteriorand a 200-amp electric panelthat issolar-ready
Set in a peacefullocation with public accessto Georgian Bayacrossthe road,thishome providesan idealretreat forthose seeking safety,self-sufficiency,and naturalbeauty
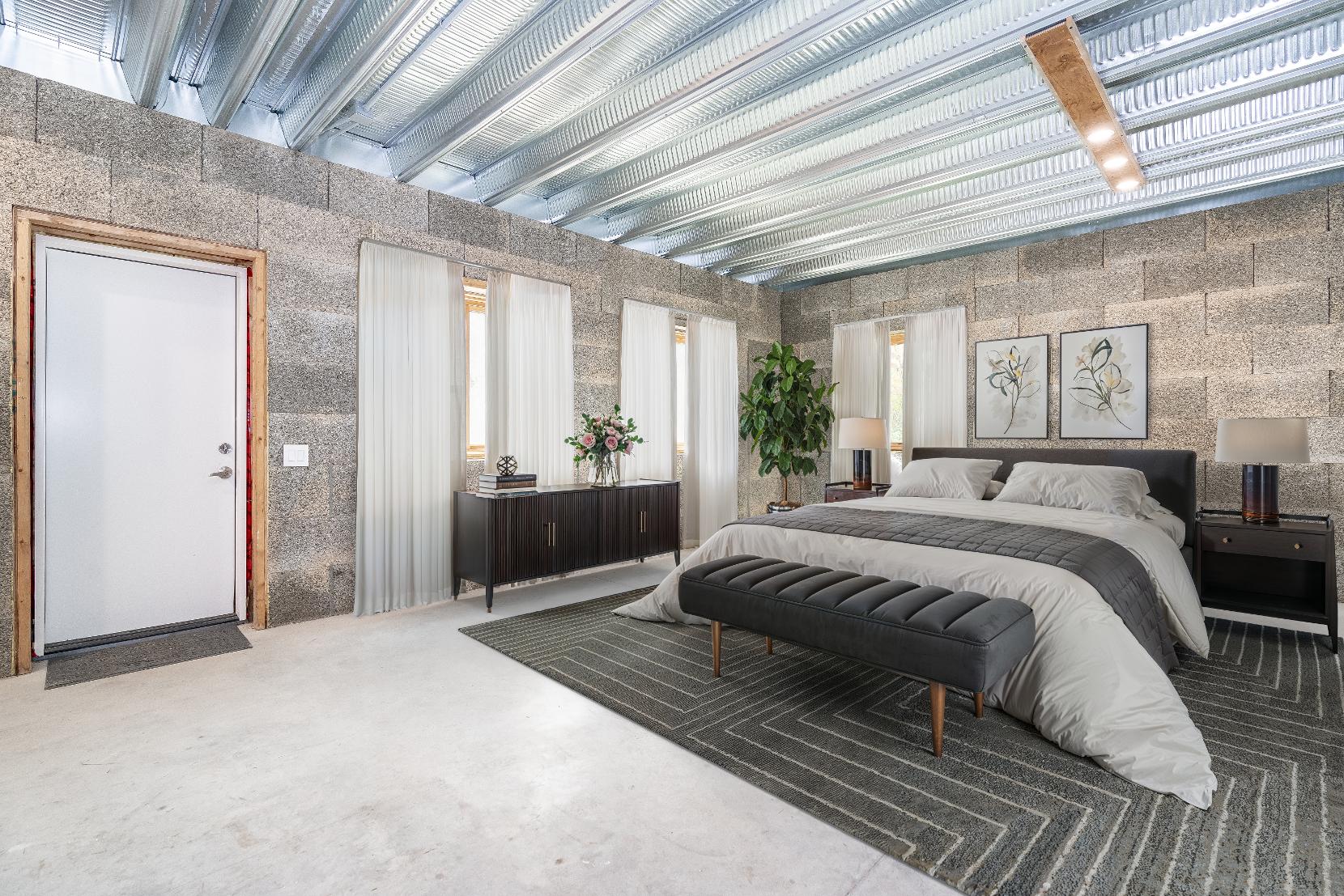
*virtually staged
Bedroom
21'8" x 21'1"
- Abundance of potentialwaiting foryour personaltouches
- Inside entryfrom thegarage
- Multiple windowscreating a bright and airysetting
- Garden doorwalkout leading to the property
- Accessto the storage room
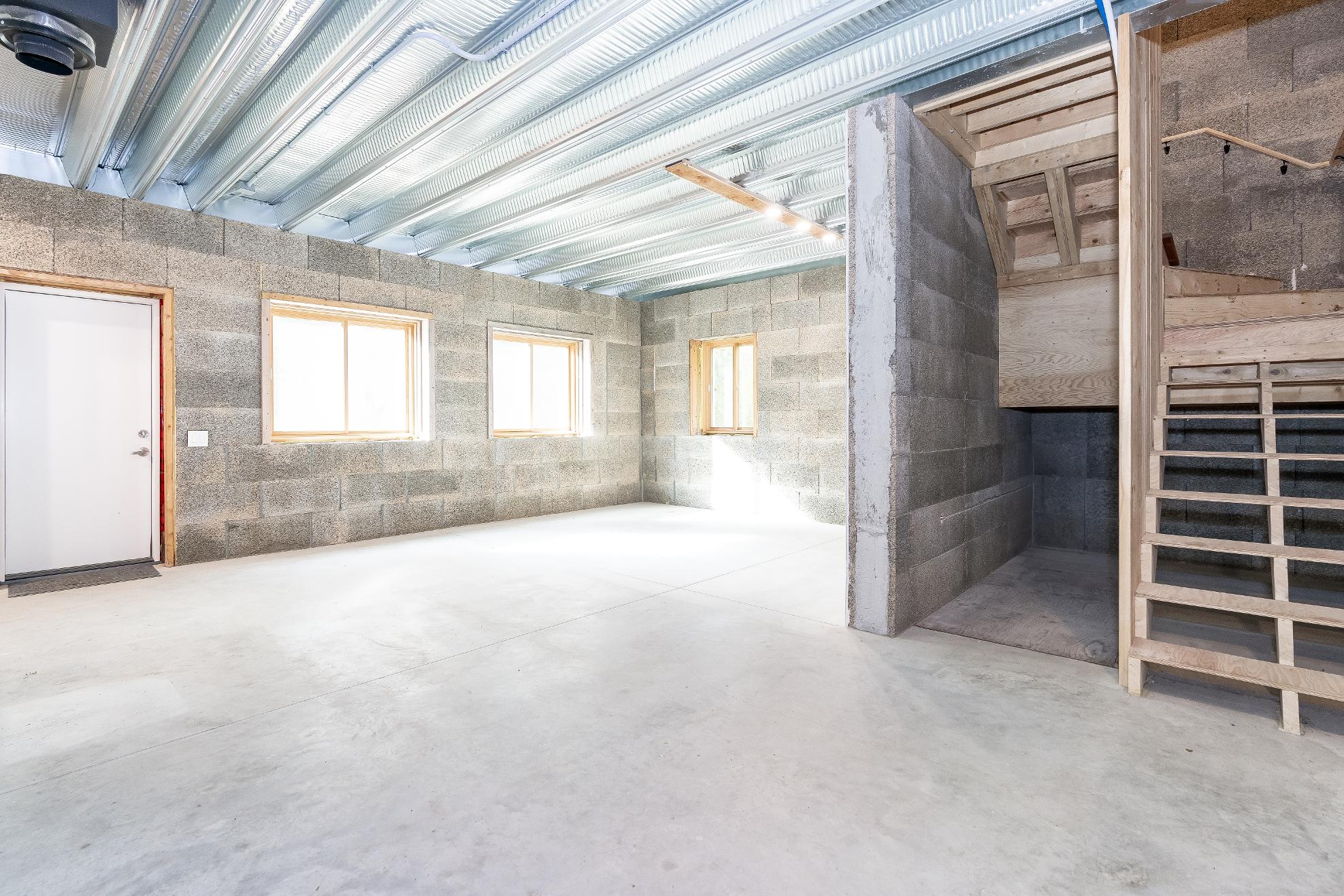
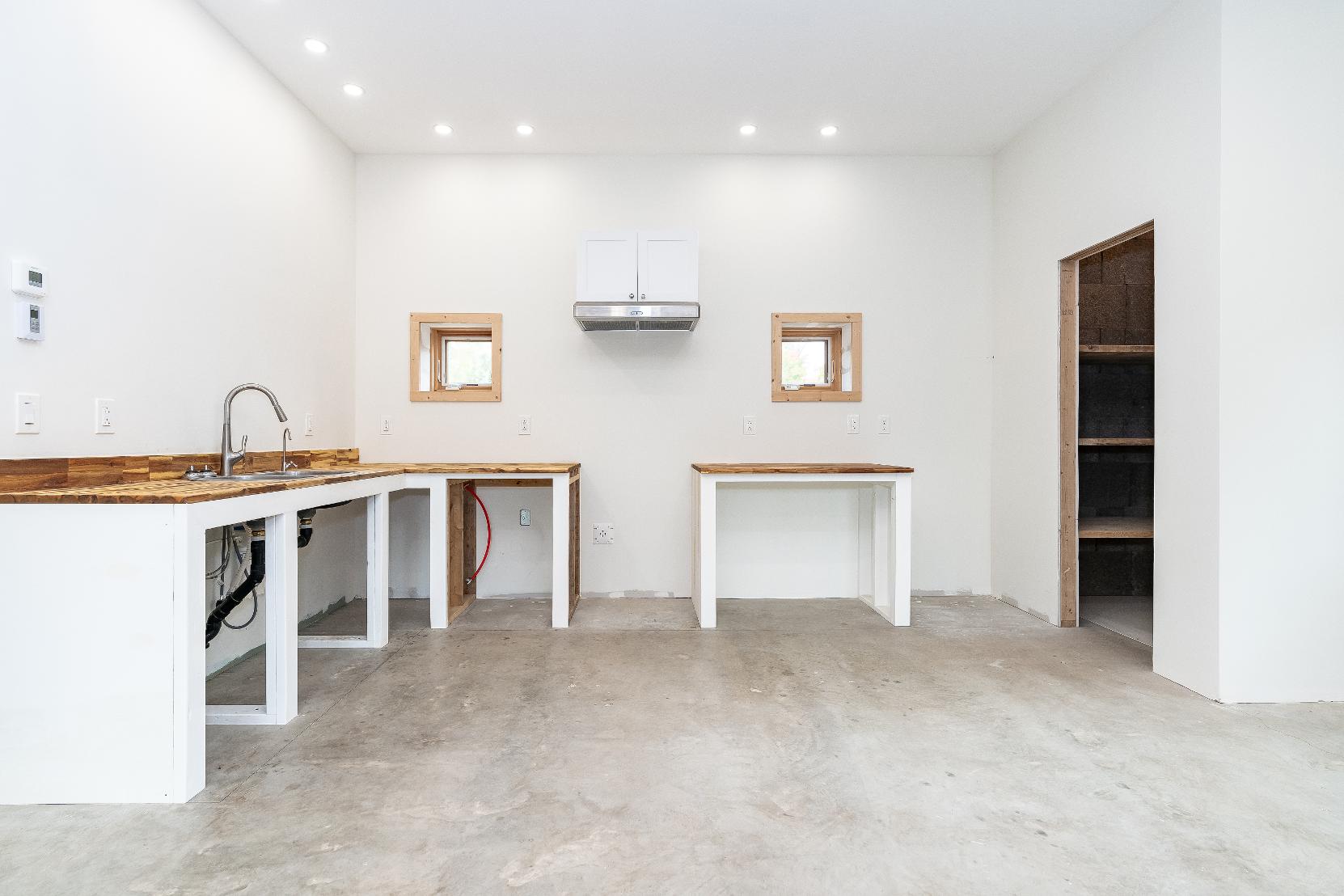
- Open-concept layout
- Plentyof counterspaceforpreparing meals
- Dualstainless-steelsink
- Large pantrywith built-in shelving
- Two windows
- Recessed lighting
- Placed off the kitchen creating an ideal setting forhosting friendsand family
- Arrayof windowsflooding the space with sunlight
- Enough space to host a large dining table
- Recessed lighting
- Flowing layout
- Windowswith viewsof the treed surround
- Recessed lighting
- Potentialto add a dualsided fireplacefor added warmth
- Sliding glass-doorwith a potentialto add a walkout to a balcony

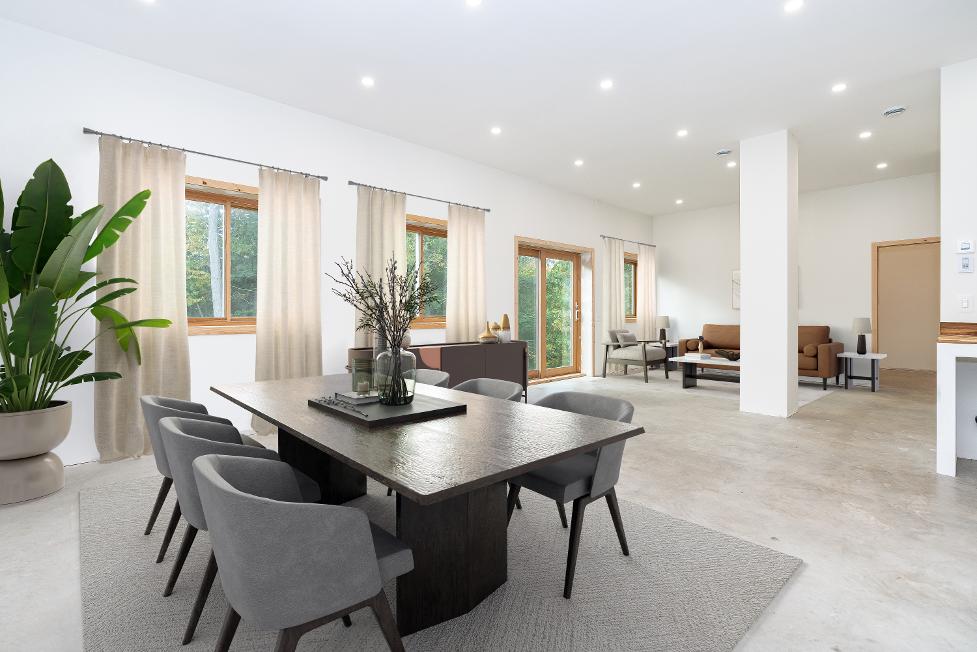
*virtually staged

*virtually staged
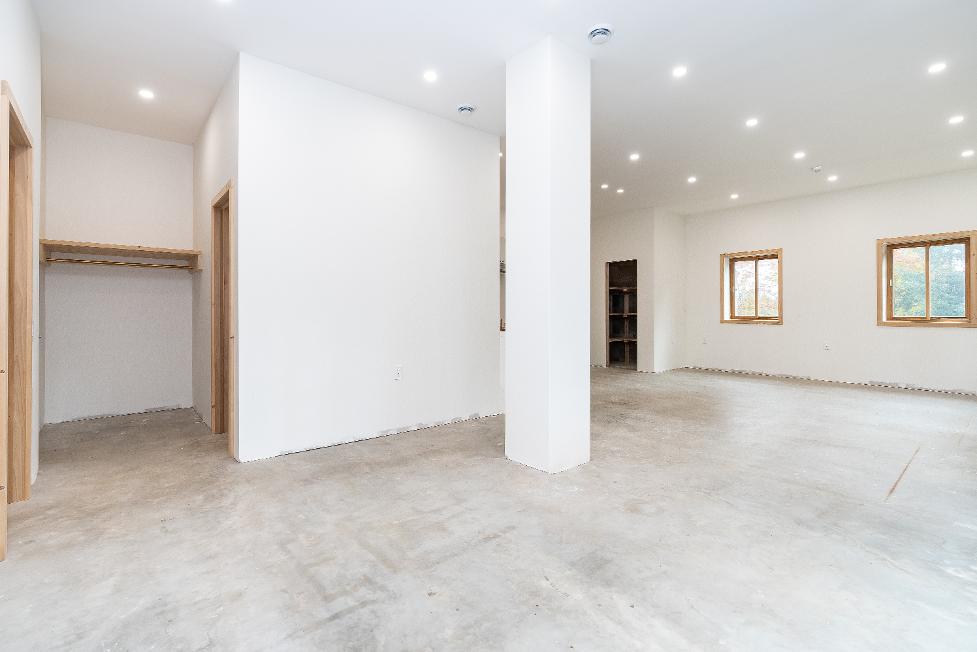
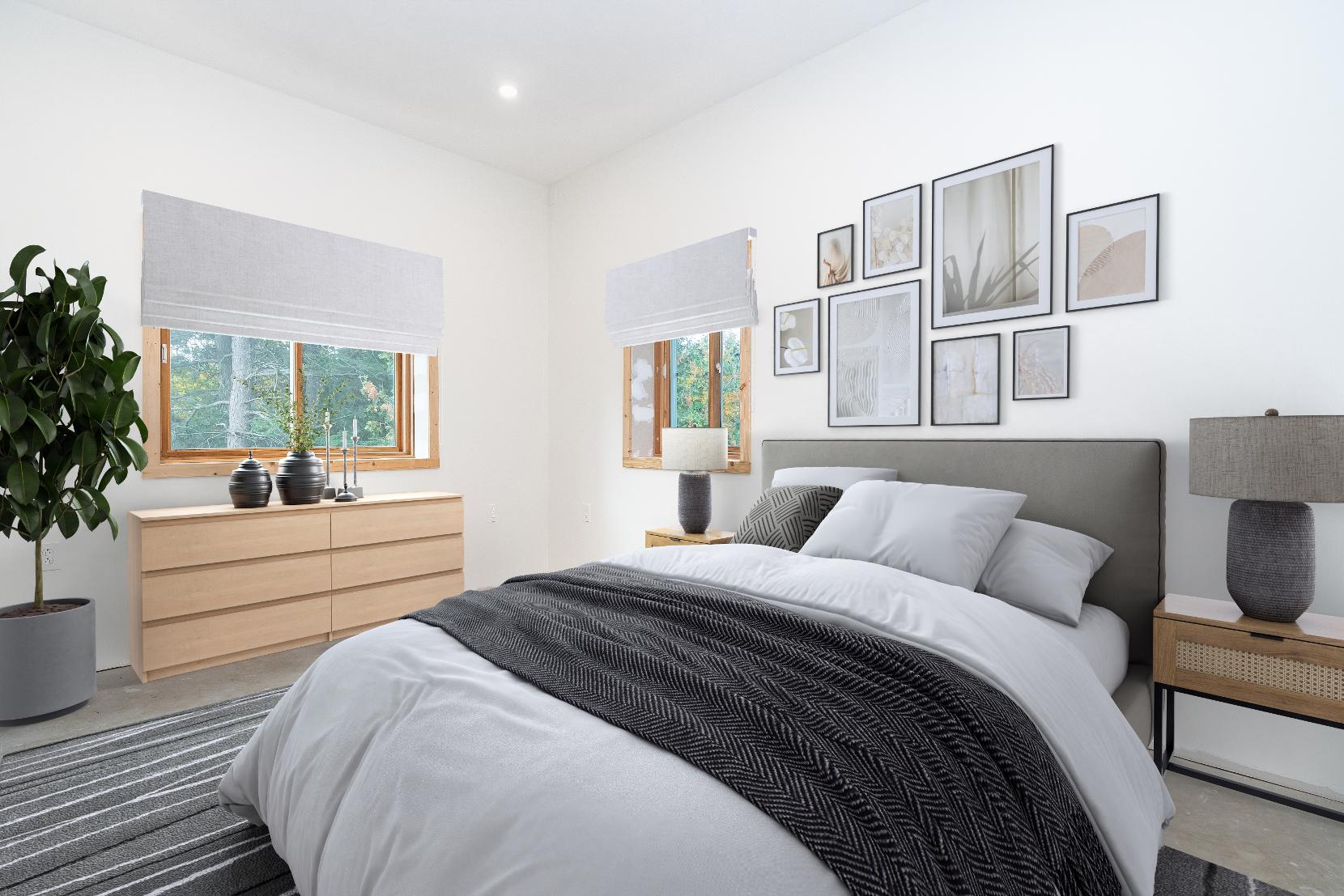
*virtually staged
- Spaciouslayout
- Two bedside windowsilluminating the space innaturallighting
- Recessed lighting
- Awaiting finishing touches
- Neutralfinishes A Bedroom 14'7" x 9'3" B Bathroom 4-piece
- Combined showerand extra long 6'bathtub enclosed within a tiled surround
- Pedestalsink
- Window
- Recessed lighting

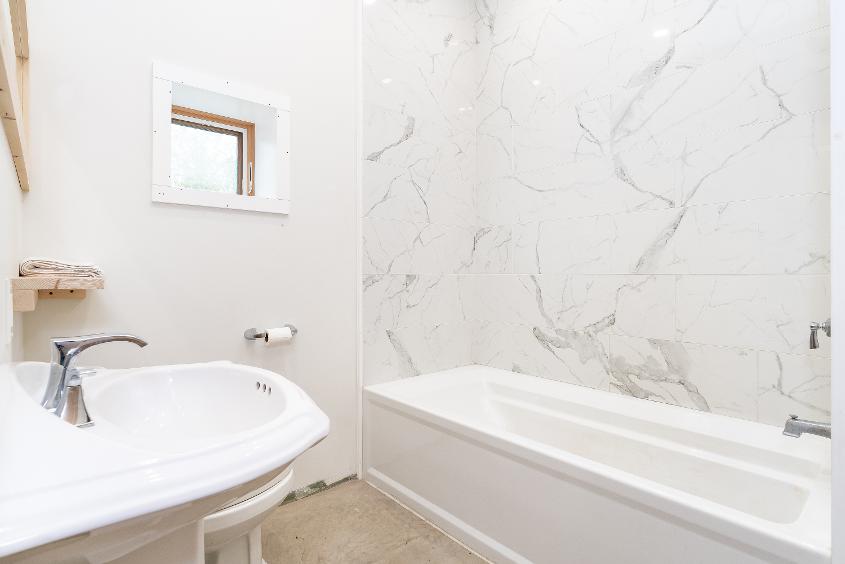
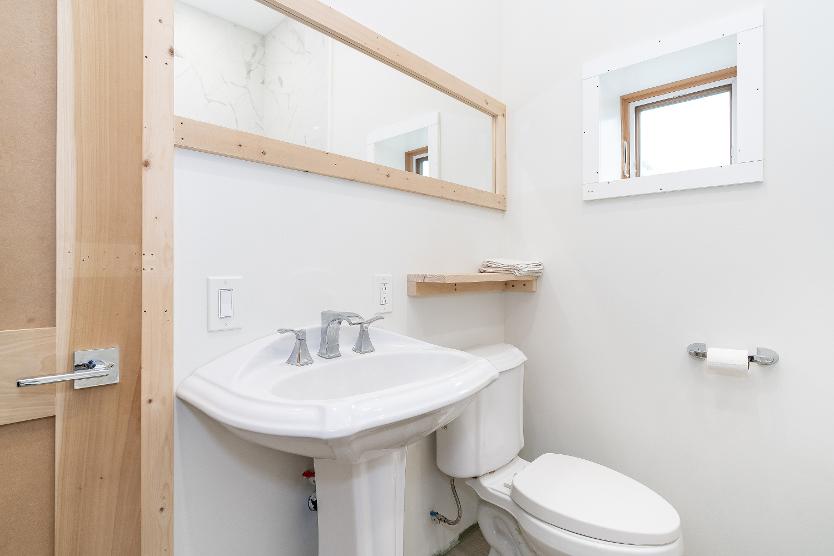
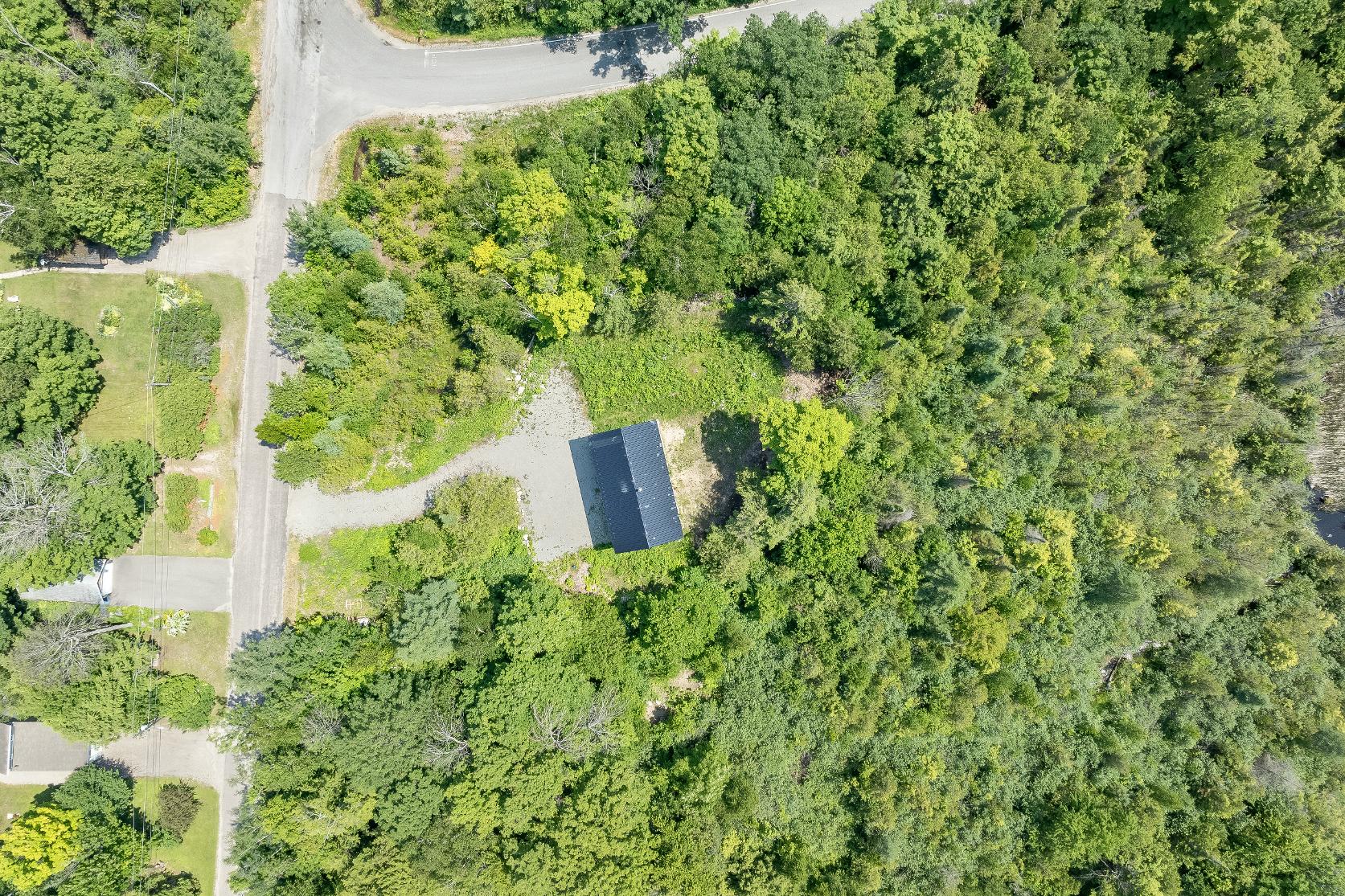
- Newlyconstructed 2-storeyhome showcasing a metaland steel siding exterior
- Attached single-cargarage with insideentryalongside a triple-wide drivewaywith parking forup to eight vehicles
- 15"Nexcem ICFwallsproviding a fireproof,tornado-proof, mold-resistant,and sound-blocking residence
- Idyllic setting within a peaceful location with wateraccessto Lake Huron acrossthe road and surrounded bya 7,000-acre provincialpark
- Onlya short drive to localamenities and popularsurrounding towns including Penetanguishene and Midland
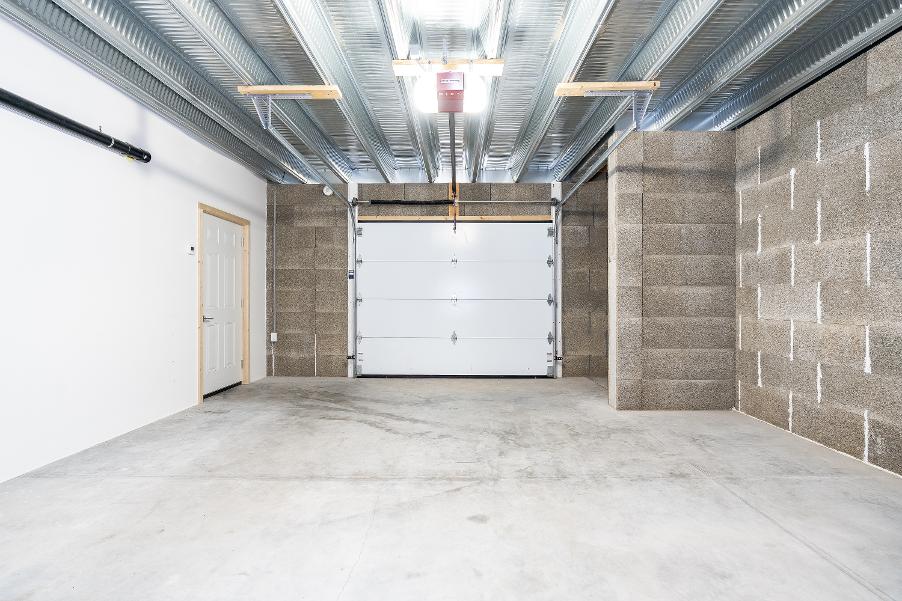
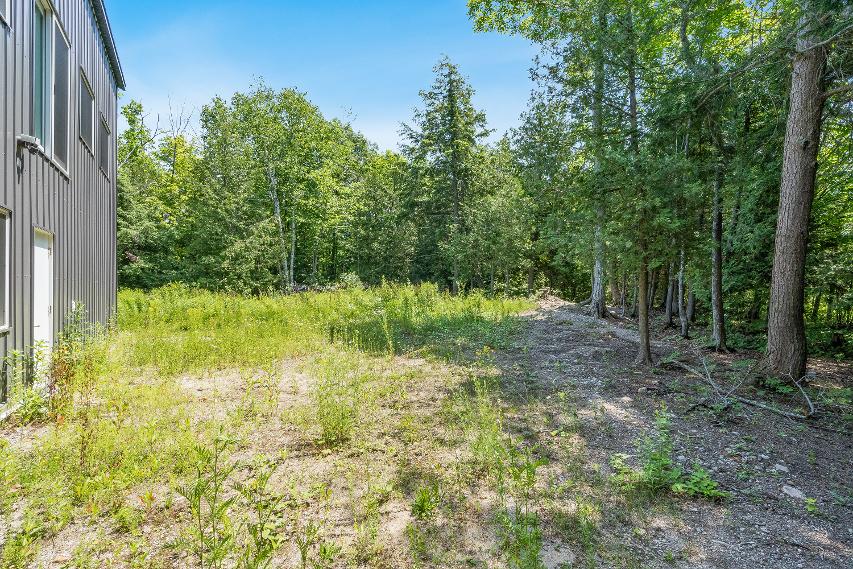
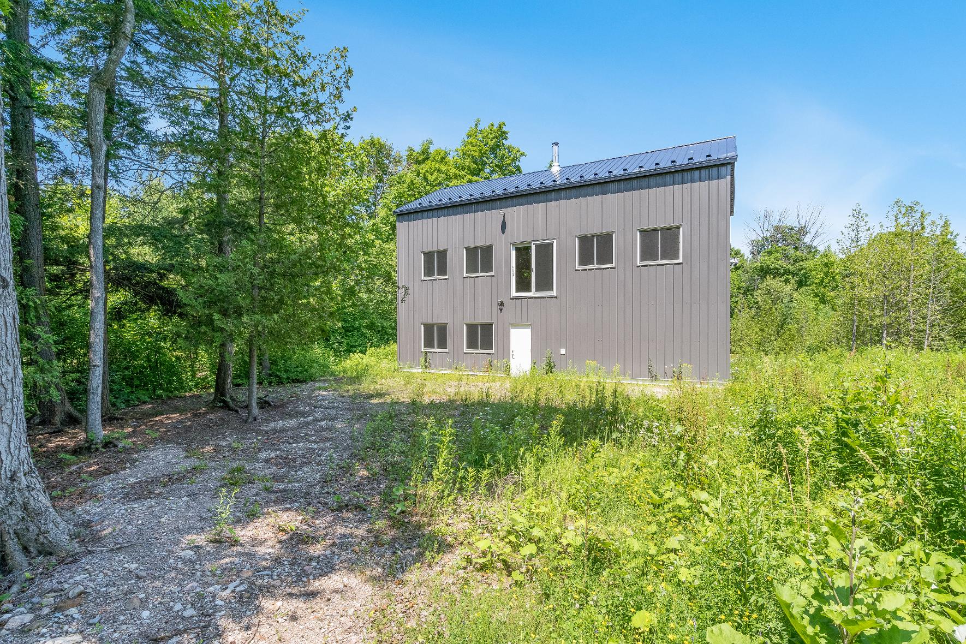
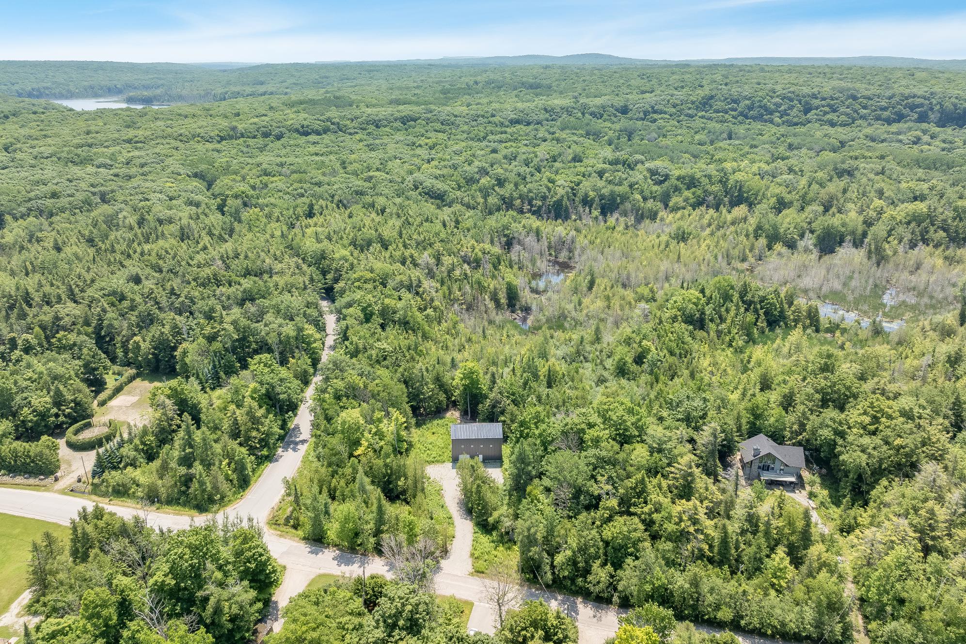
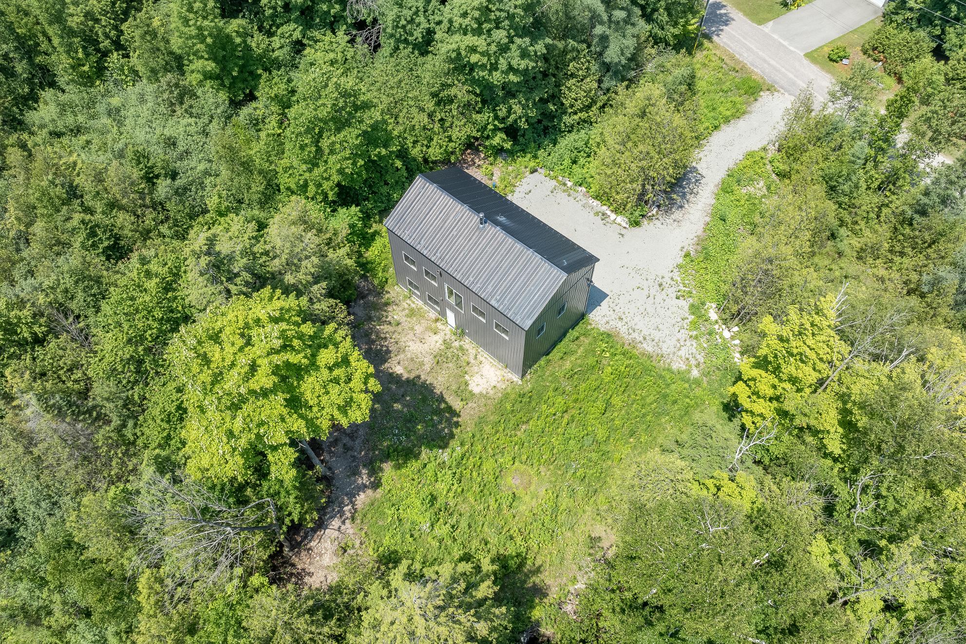
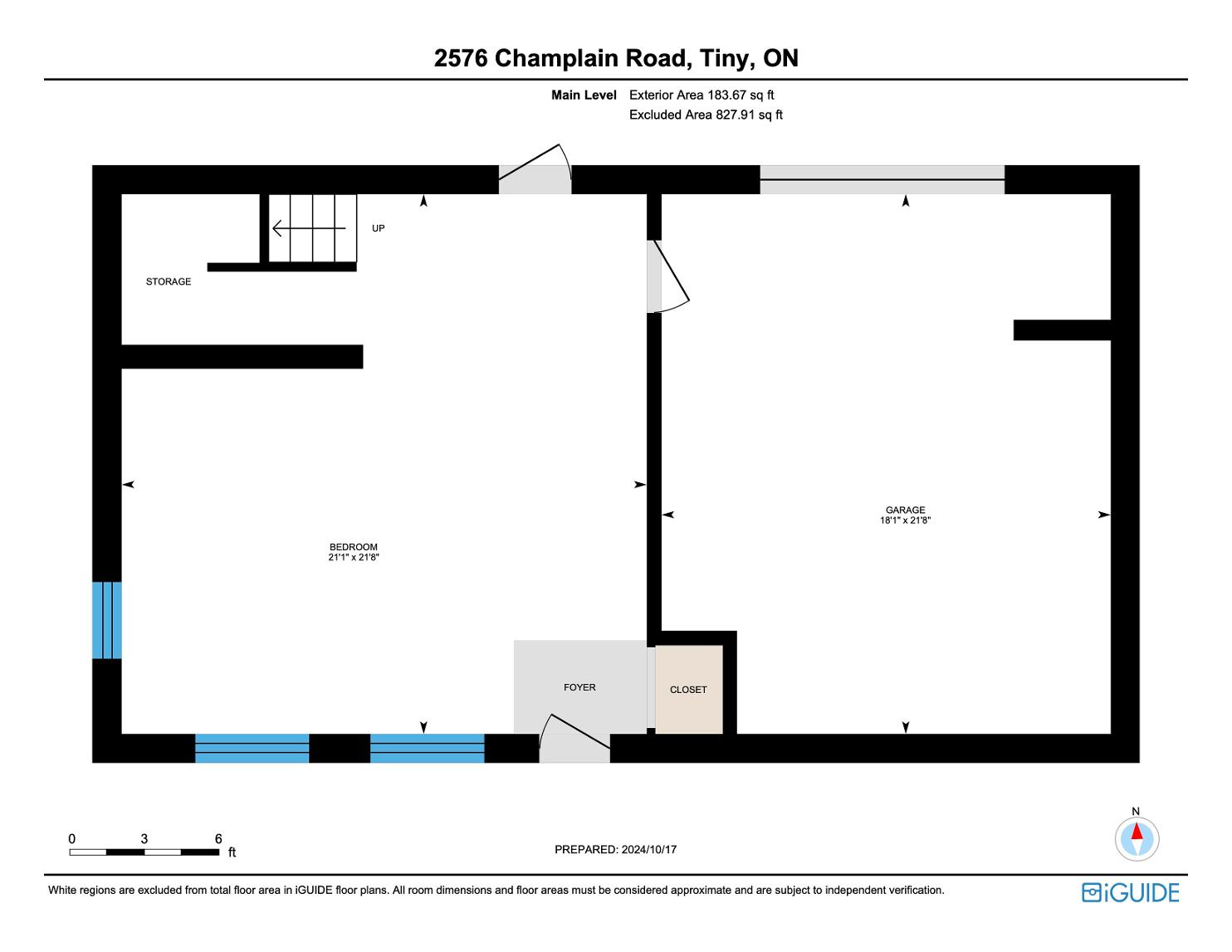
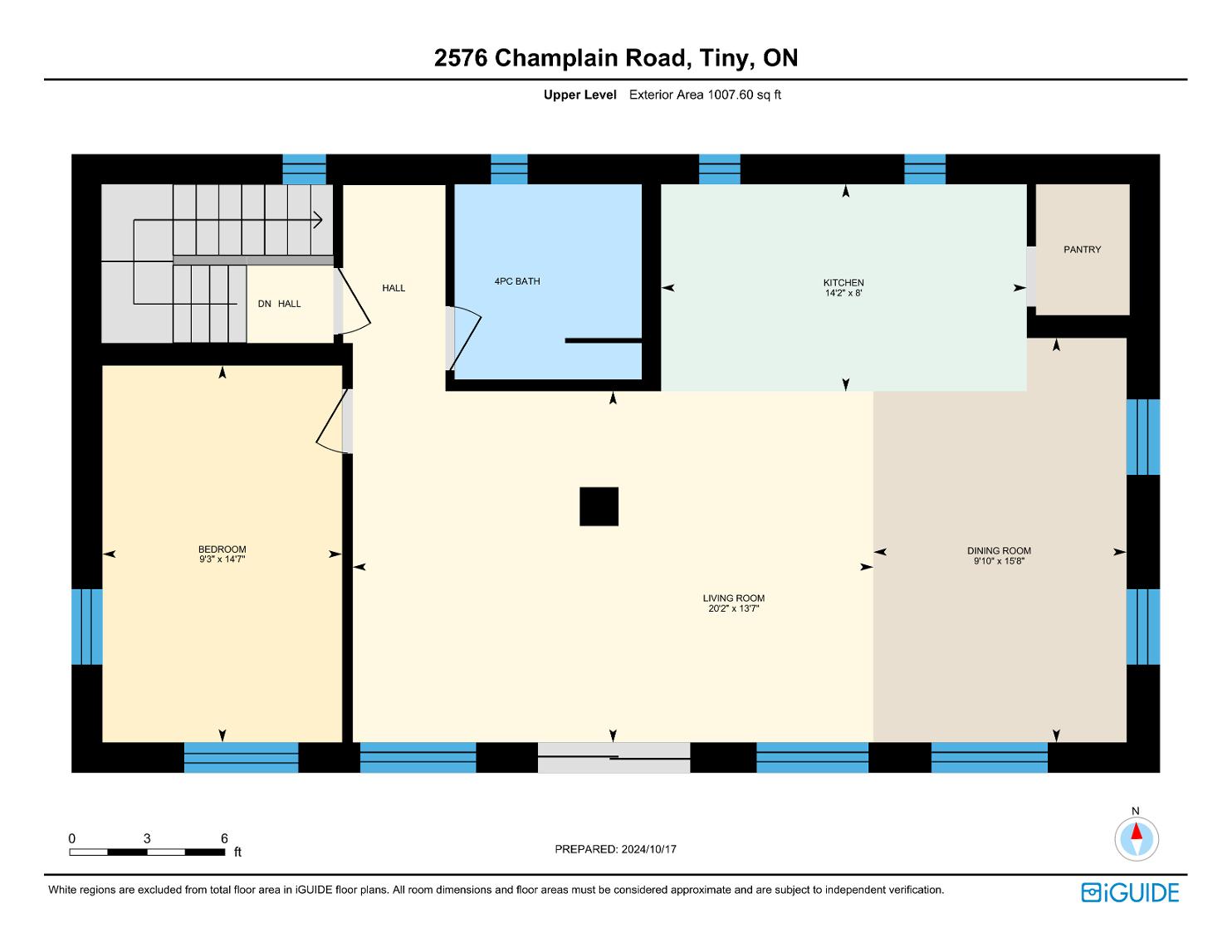
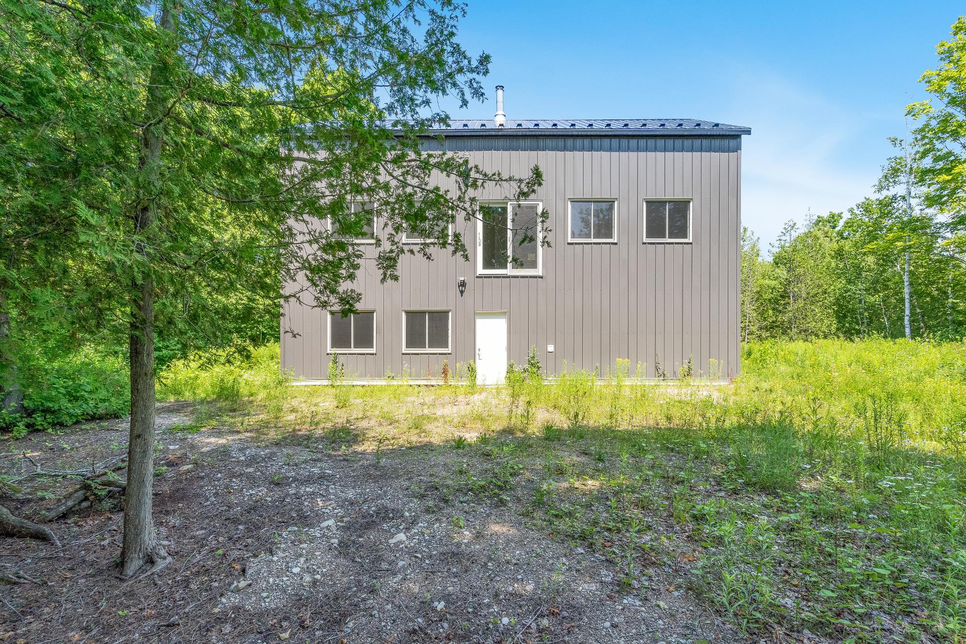
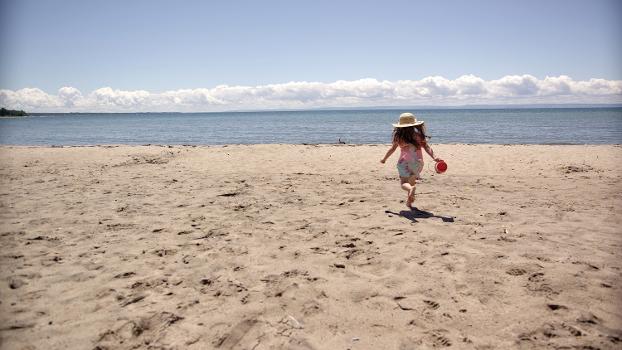
LAFONTAINEBEACH PARK, Tiny Beaches Rd N, Tiny
WOODLAND BEACH, Tiny Beaches Rd S, Tiny
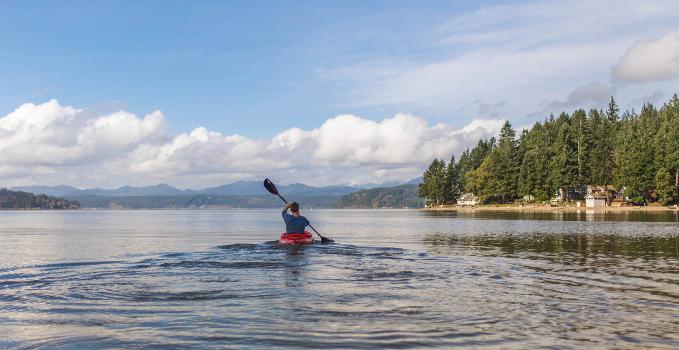
AWENDA PROVINCIAL PARK, Awenda Park Rd, Tiny

TINYTRAIL, County Rd 6 S,Tiny
CBO PARK, 2 Winterset Ave, Tiny

Professional, Loving, Local Realtors®
Your Realtor®goesfull out for you®

Your home sellsfaster and for more with our proven system.

We guarantee your best real estate experience or you can cancel your agreement with usat no cost to you
Your propertywill be expertly marketed and strategically priced bya professional, loving,local FarisTeam Realtor®to achieve the highest possible value for you.
We are one of Canada's premier Real Estate teams and stand stronglybehind our slogan, full out for you®.You will have an entire team working to deliver the best resultsfor you!

When you work with Faris Team, you become a client for life We love to celebrate with you byhosting manyfun client eventsand special giveaways.


A significant part of Faris Team's mission is to go full out®for community, where every member of our team is committed to giving back In fact, $100 from each purchase or sale goes directly to the following local charity partners:
Alliston
Stevenson Memorial Hospital
Barrie
Barrie Food Bank
Collingwood
Collingwood General & Marine Hospital
Midland
Georgian Bay General Hospital
Foundation
Newmarket
Newmarket Food Pantry
Orillia
The Lighthouse Community Services & Supportive Housing

#1 Team in Simcoe County Unit and Volume Sales 2015-Present
#1 Team on Barrie and District Association of Realtors Board (BDAR) Unit and Volume Sales 2015-Present
#1 Team on Toronto Regional Real Estate Board (TRREB) Unit Sales 2015-Present
#1 Team on Information Technology Systems Ontario (ITSO) Member Boards Unit and Volume Sales 2015-Present
#1 Team in Canada within Royal LePage Unit and Volume Sales 2015-2019
