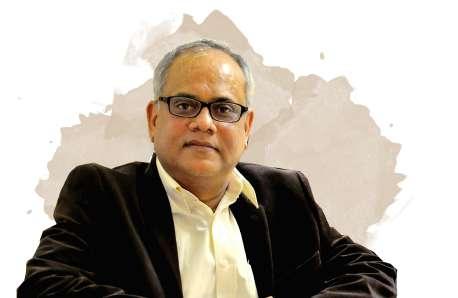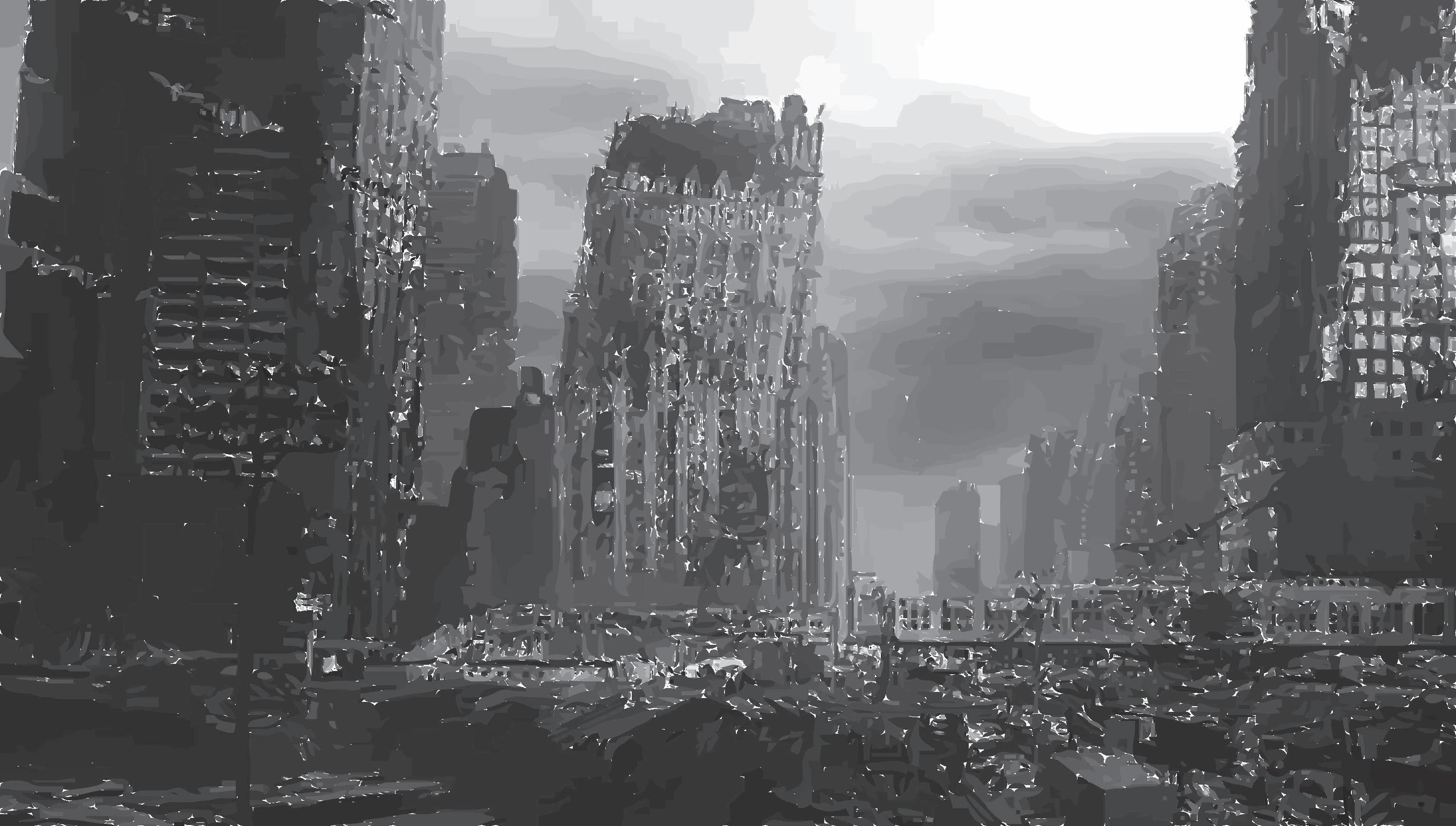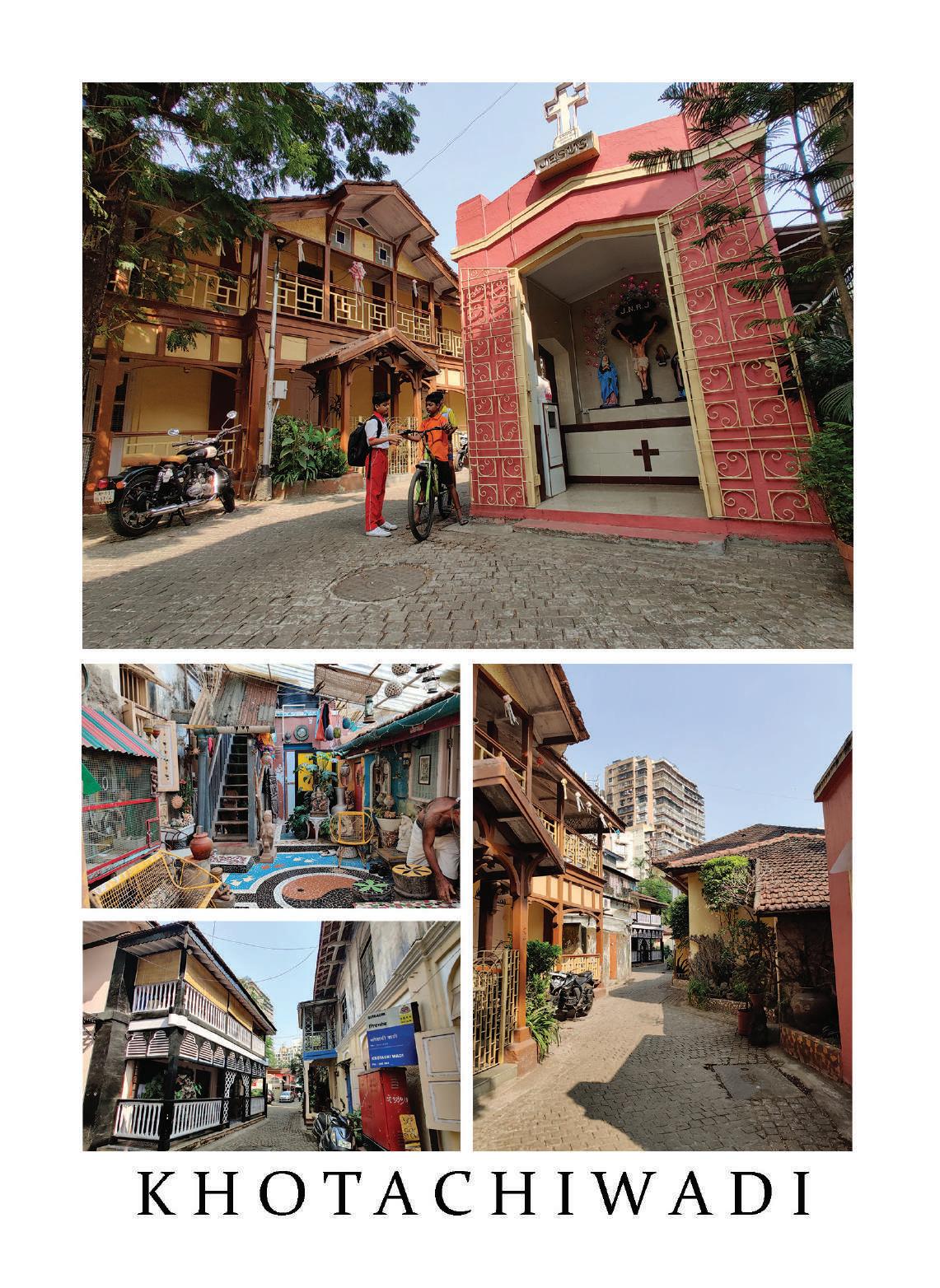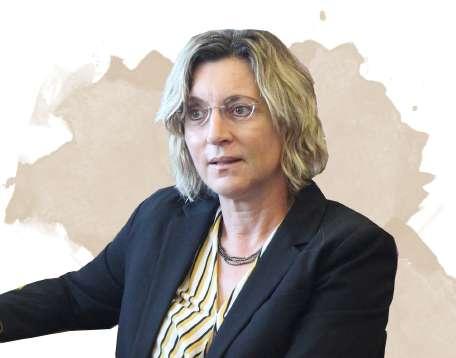
4 minute read
10. “LET’S MAKE A BUILDING.”...... CRTL + V = BUILDING
from F.Y.I MAGAZINE
“LET’S MAKE A BUILDING.”...... CRTL + V = BUILDING!!!
-Ar. Ajay Geevarghese
Advertisement
The fact that form follows a profit agenda has already brought us to building structures devoid of uniqueness of place and neither its country. Not to mention the use of ‘Astra’ (tools) as we Indian Architects offer a prayer ritual during Dusshera, i.e. to computer aided designs (CAD) and our workstations; has definitely proved to be as Charles Eames is for Ray and vice versa, ‘the first couple of design.’ But don’t you feel that the economically sound typical Floor is going out of bound? Does the work pressure & time constraint force us to do repetitive planning in our field of architecture? Or are we just afraid to get out of our comfort zone? Of course we have established that Architects in India can no longer wear purple, the color of wealth. So are we trying to churn out an algorithm of more money with lesser detailing, fewer drawings or more grades with less submissions? But what about a creator’s obligation.
The responsibility of the architect towards both the user and ‘Earth’ our only home. Does the term ‘Architect’ give us the right to zone the monotonous affordable housing for Sale incentives? These proposed buildings with minimal setbacks located to the corner of a plot, which can be achieved by stipulating hardships-deficiencies in our planning during statutory approvals? With this muddle of physical world command of copy & paste for buildings, a new agonizing issue is aimed towards our modern dilapidated world.
BIM should not be constructed as a philosophy of design. It is not the reason for designing a building in a particular way. Whereas other few personnel in our industry vision it as a mean of generating more profit. One of the personnel from construction industry approached our firm with a request to prepare a digital twinBIM (building information modelling) is a methodology which supports not only efficient integrated design, planning & project delivery but also the building operational parameters after occupancy is achieved. As a BIM & Green Arch. Design enthusiast, I have always looked forward to BIM for solutions at different stages of the project, right from reducing carbon footprints, to a client’s requirement; our interpretation of it & to the final outcome, which may result in completely new concept designs, calculations, paperwork, etc.; along with the prime tasks of coordination, execution, communication & facility management.
A positive economical & ecological impact is achieved by creating a digital twin of our designed structures. Virtual clashes between disciplines such as Architectural, Structural & MEPF can be viewed and calculated within astonishing time frame. Accurate study of site, structure and quantity analysis can be derived and visualized in real time. Wastages related to time, man-power, machine and materials are almost to nil. Every other person whether linked or not to a project can now see the outcome of an Architect’s visualization when both of our left and right cerebral hemispheres are working at the same time. Also Computational BIM has given us the ability to derive & achieve numerous combinations & variations for our design and planning. The factual data retrieved for an ideal architecture of a proposed structure after studying 100 variations of all related parameters will be much precise compared to a mere data of 10 variations.
A structure then can be built which is true to nature and its user simultaneously. Somehow again this wizardry of ours is observed by a few of our own in a way by forming shapes & spaces just because the software can. of their already established
Courtesy: Shohki Eno- Hong kong- Cityscape


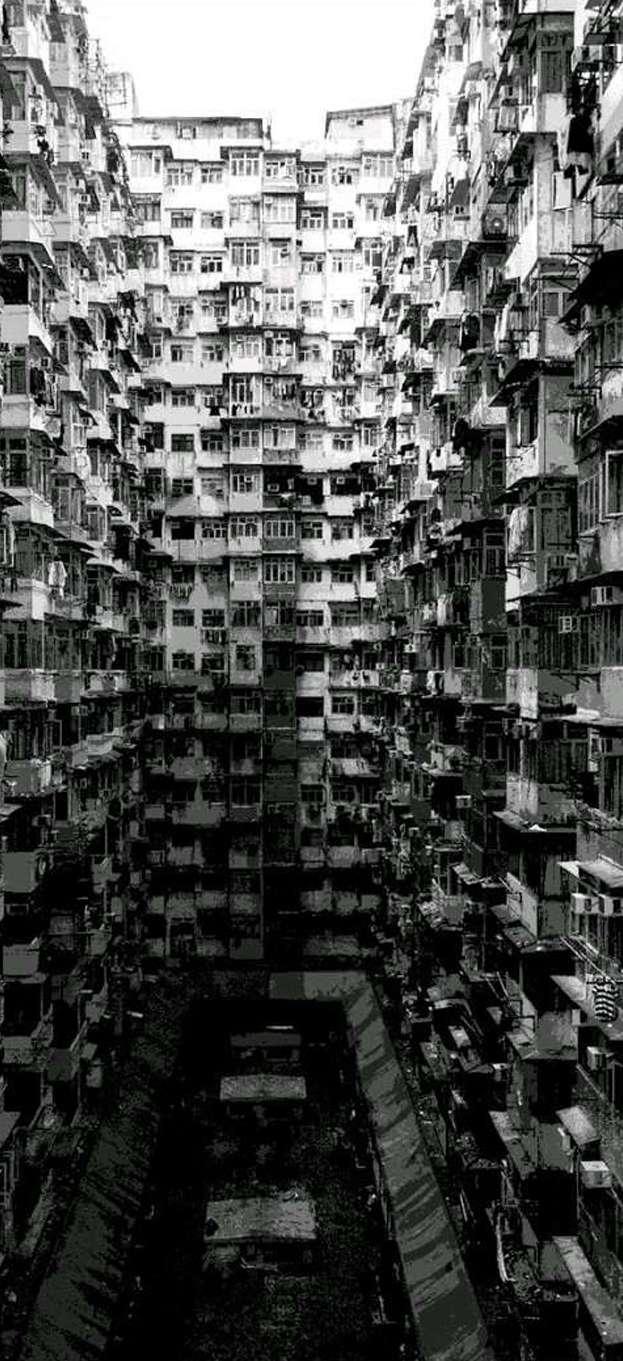
economic weaker section (EWS) housing scheme with all extracted quantities and real life data along with a specific computational feature added to it. This feature will give the said client the ability to repeat this housing module at various sites throughout the city; by just modifying few parameters. By this, every single drawing, detail and costing can be achieved by them at the very start of any project for the said EWS housing.
Now with upcoming of robots & 3D printing in the construction industry and with this computational design module in effect, are going to start mass production of buildings as well? Are we ready to see this specific type of monotonous building that is being produced nowadays just pasted throughout our town at a speeding rate? So as responsible Architects we have to question ourselves everytime we make a structure, that how do we control this wizardry turned sorcery spreading into our neighborhood and our city. To what extent should we control it? Are we moving away from being Greensville and getting closer to becoming Dullsville. Yes, the best time to change was yesterday, but we are still keeping the hopes in our hearts and working forward to save our Home.
But if this is the way forward, it has to be taken into serious consideration. Primarily by us ‘Architects’. I am still in search for an answer to this oblivious to us - agonizing situation. But I know that we ‘Architects’ have the ability to mold/create our city spaces & buildings to fit its user & the nature and not the other way round. Design for the user, be it a human, tree, a squirrel or a boulder. Design for everything meticulously whether carbon dating can be performed on it or not. This is what we practice at our firm TERRAFORM ARCHITECTS. Living in balance. When something is taken, return it back. Back to the community and to the environment. As Brian Reed quotes, ’Everything is designed but only a few are designed well.’

