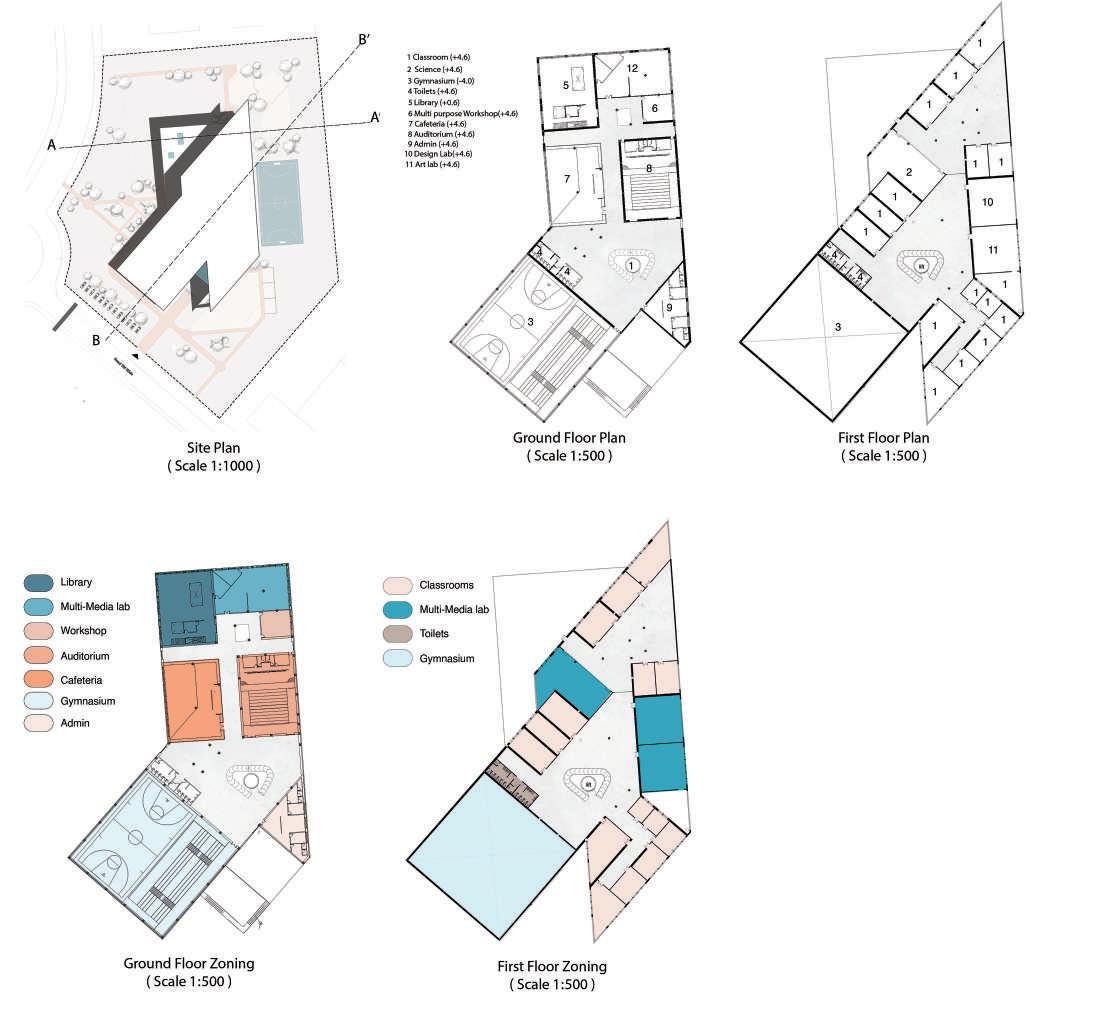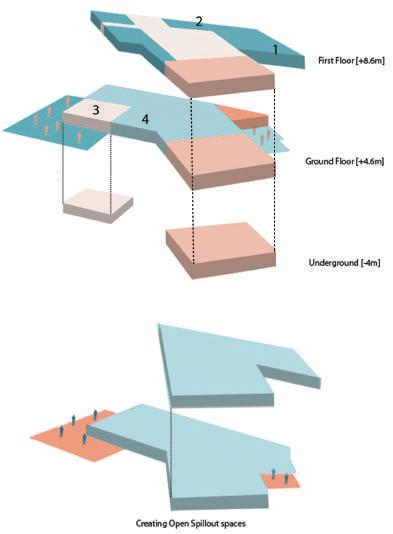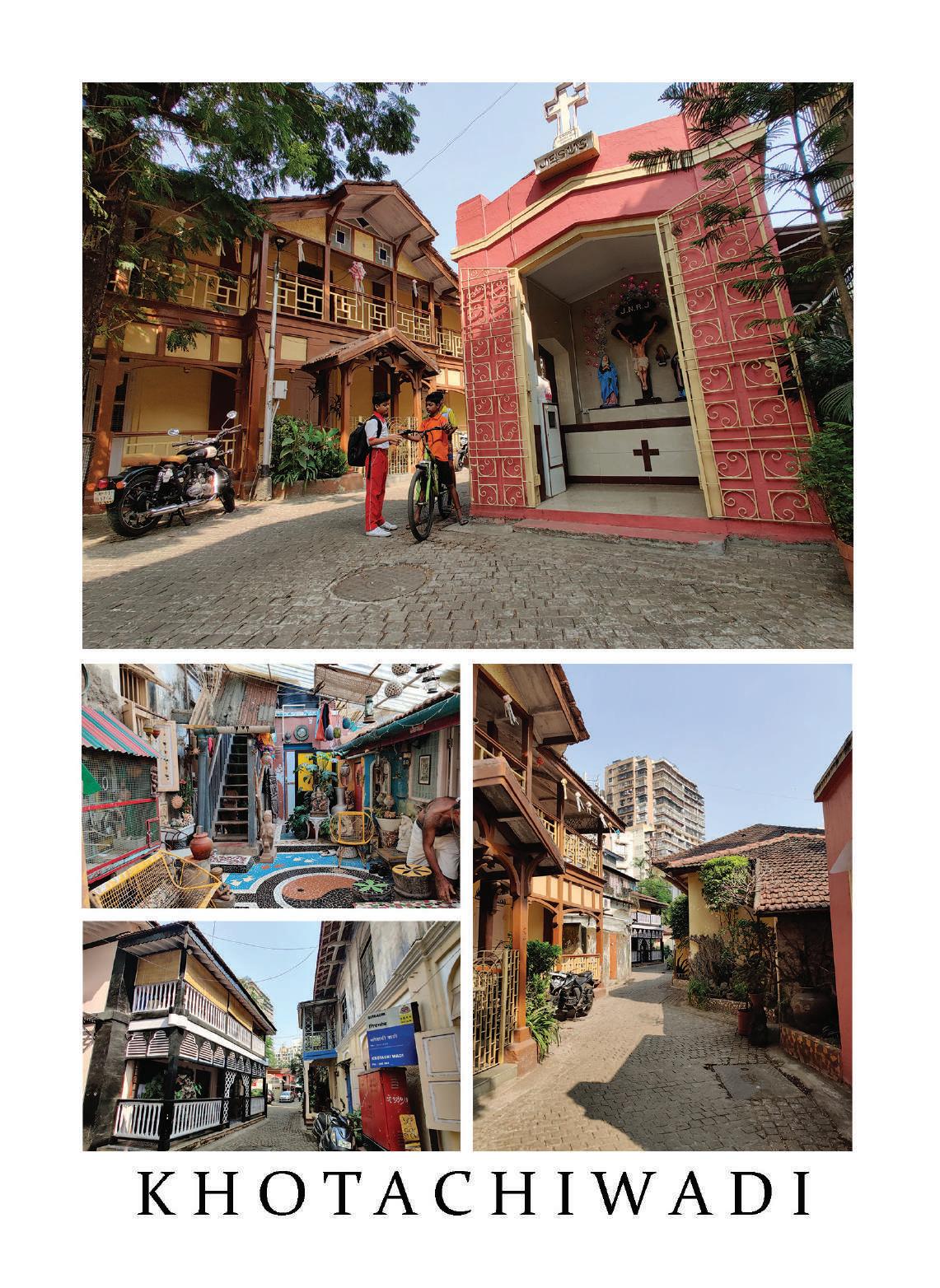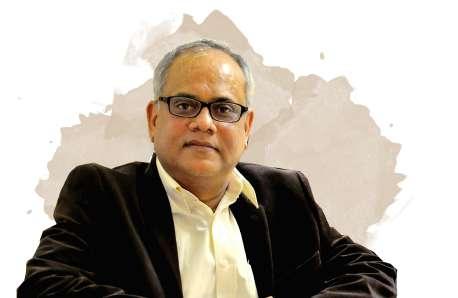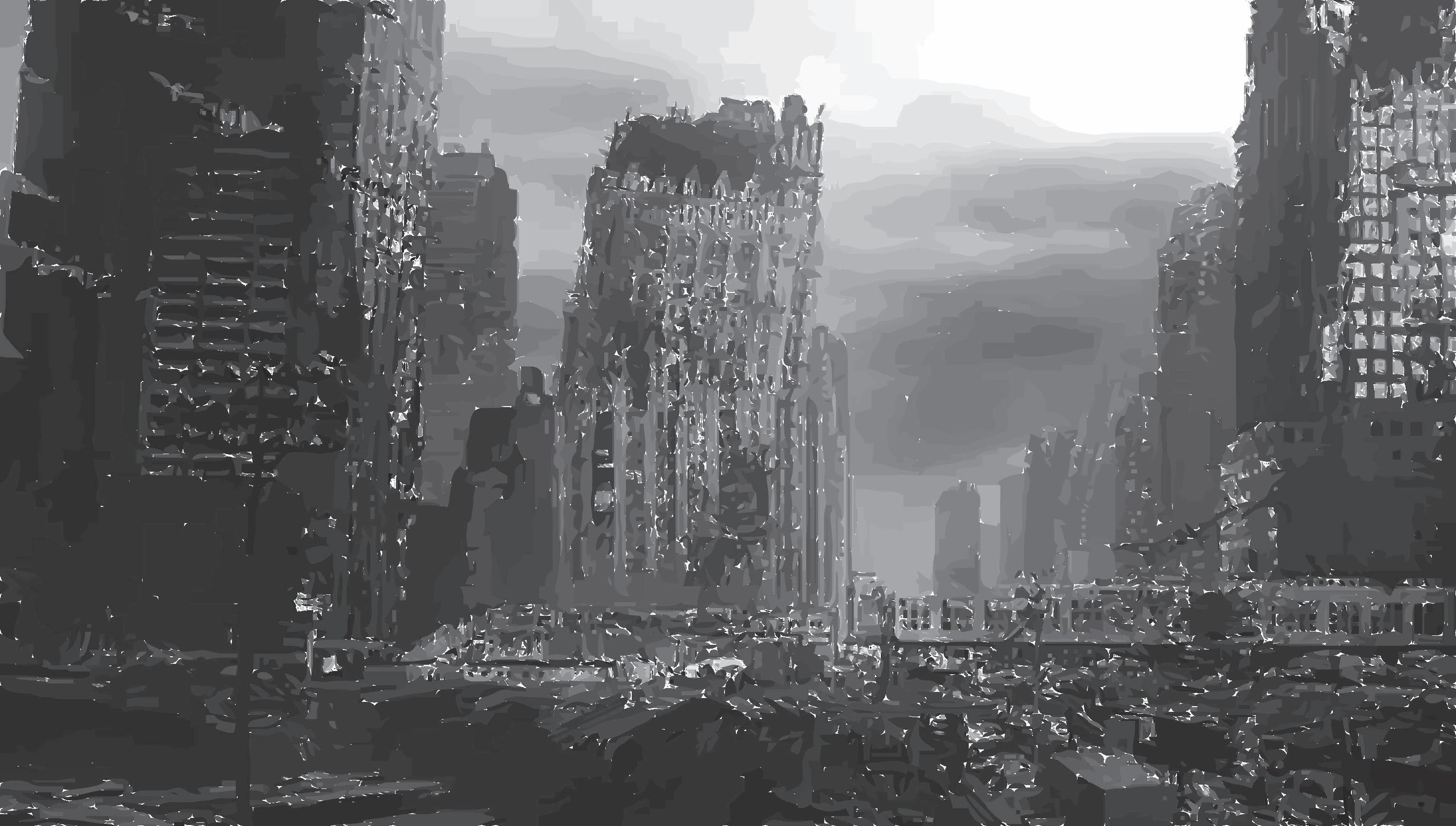
11 minute read
THE EVOLUTION OF LABOR IN TECTONICS4
from F.Y.I MAGAZINE
THE EVOLUTION OF LABOR IN TECTONICS
- Ar. Neethu Matthew
Advertisement
To the ones gathered around this article, if you belong to or contribute to any form of tectonic production, as an architect, planner, designer, writer, reader, or layman, you occupy space. If you are an urban dweller, you occupy space with a long evolved and inherited ability to adapt to and absorb from your surroundings, which currently is designed by a single person - an architect or a designer/planner. As architects and designers, we never see ourselves as laborers. We associate ourselves with our client, practice, profit, recognition, and structures. But there is more to this story if we look at us as laborers because we have a short history as architects and a long one as laborers of tectonics who are conditioned socially, politically, culturally and lately globally. Understanding this story is important as, we, the contemporary architects are faced with a certain degree of the political and cultural storm once we step out of the safe walls of schools into both practice and academia.
Architectural practices since the beginning have followed the associative path between practice and academia. This has set enough grounds for practitioners and academicians to analyze both these aspects of tectonic sciences standing across each other. In this brief article, we will be looking at practice and academia both as bedfellows of tectonic labor and brush aside the unpopular notion that academia has killed the practitioners’ space or vice versa. The architect as a professional is not entitled in the same era as the origins of architectural practice. But in history notes, we might stumble across a set of skilled laborers such as masons, carpenters, engineers, smiths, etc. or painters, travelers, transient migrants and invaders who can be credited for historic cities and buildings. These people worked for the clergy or the king without referring National Building Codes, followed scale and proportion without reading Form, Space & Order, and no, we as architects never think less of these people. Further traversing through history, we will find that pre-modern builders and architects, owing to the comfort of discovery and innovation that they were born into, worked at their own will to produce built environments. Somewhere in this transition, we must say that the right to build was monopolized by a set of experts who had access to abundant resources. The skilled laborers were reduced as mere ‘consultants’, who facilitated the production of historic landmark buildings. But we never call out the names of laborers while remembering the grandeur of Hagia Sophia or love symbolized in Taj Mahal but the emperors who funded these structures to mark the power of empire and power of love. Recently, the idea to name a builder or civil engineer ‘an architect’ in the West was a need of the global culture of the industrialized world.
We seldom say that cities are an outcome of demand for modern and accommodating spaces for the migrants who come to urban areas to compensate for what the outskirts won’t provide them with. So are architects and planners. So are builders and developers. How do we look at the evolution of an architect in this demand? We merely know them as planners and urbanists who coined words like garden cities, utopias, urbs, suburbs, megacities, etc. We know them as fathers of skyscrapers and monumental residential complexes. As academicians and students, we look at these as case studies to frame concepts and theories to add to the existing database.
Behind the scenes of city-making lies a vast pool of socio-political and cultural phenomenons that places an architect in the labor pool as a mine worker or a postman. A city is not as simple as an output of mass-produced space. We are fortunate or unfortunate to have studied the origins of built spaces and to still build spaces and structures with thet
principles of our predecessors without losing validity or being outdated to the need of contemporariness. We are no more laborers, but someone who ‘build cities’ and ‘monuments’. We are starchitects and have quirky taglines and website domains. Looking at architecture and planning in city building with an x-ray lense, we discover a lot of milestones or expectations out of us which is otherwise latent behind the veils of professionalism. In the present world, the clergy, kings, and emperors are replaced by governments and their personal investors, who are eager to develop their country towards a non-existent global finishing point.

Yes, we have a big client with a huge money-purse constantly recycling resources and discarding projects as per some need of a ghost population. Architectural or planning labor is secretly catering to a tussle between the survival of the fittest countries. Large countries (infrastructure and population density wise) with strong political parties, pleasant towards democracy or not, they have a constant need to invest in new projects, global tie-ups, and diplomatic ranking. In India, for example, mega-infrastructure projects are the highlight, where practicing architects and academicians alike run towards to adjust to this new culture and share the limelight. The cases of Delhi, Ahmedabad, Amravati, and the mega-dams are not the idea of planners. We don’t have a Corbusian or Howardian theory that talks even remotely of the need for Delhi’s revamping or concertizing Sabarmati and damming the Narmada or transforming Mumbai’s mill lands into wealthy households.
The Gods of projects are officially the developers, politicians, and government in power. We architects have lost the upper hand in theorizing and building architecture. Presently, we are just laborers of these Gods for whom we build, without questioning. This is the storm we are pushed into, to perform according to a set of standards governed by capitalism and face the embarrassing crits for government and developer-funded professional decline. If you feel that the development is taken over by powerful forces who don’t know brick from wood and have a problem with it, it is a shame to also realize that the public is fascinated by the colorful ‘project’ trend. This trend of ghost produce is similar to where people buy airpods and are lured into buying airpod attaching straps to ensure that we don’t lose one.
So, we are safe, right? Maybe yes maybe no. Let me take this opportunity to roughly predict a possible future for this progression. We, as the modern carriers of tectonic sciences, might be soon replaced by a high functioning intelligent designing and planning software, an uber-architect who will deem the persona of an architect in flesh and blood, obsolete. This uber-architect will monitor possible clients, feeds on Google maps for site searching, does site analysis, kicks out any occupants - living and nonliving, and makes the city and building prototypes within a matter of seconds for which we lousy architects takes months or weeks. This evolution is perceived in all forms of labor and professions. This, as a worst-case scenario, could be softened by understanding or seeing ourselves as laborers with a legacy and duty towards the art and science of tectonics. We study history of architecture but seldom understand, get inspired or criticize our legacy in the wide pool of labor-hood to which we belong, and have a rightful space to perform ethically.

Courtesy: Shabbir Raza 59
CAN DELHI’S AIR EVER BE BREATHABLE AGAIN?
Delhi’s smog solution by mirroring China’s air purifier. Courtesy: Maheshwari Parmar
The cold and toxic winds of Delhi, bring a chill down the spine and clog the lungs. The worst conditions are recorded just after the insensitive firecracker-based celebration of Diwali, and post-harvest burndown. The Central Government is desperate to improve the situation of the nation’s capital. The measures have been taken by the government to improve this degrading condition, such as implementing the odd-even scheme, shutting down schools, in addition to investing millions in foreign technologies to improve air quality. The approach of the government is less preventative and more superficial.

A SOLUTION FROM BEYOND THE GREAT WALL!
Xian, a city in North China situated in a depression surrounded by mountains, so it is difficult for the air to disperse. Accumulation of air in the region causing heavy smog which when combined with foggy winters make it impossible to see the sky.

The country has an intelligent solution to this grueling concern which may apply to those budding in Delhi, more so, cost effectively. The Air Purifier Tower in Xian works on the principles of greenhouse effect. The major polluting factor that has been identified is ‘Greenhouse gases’, which is a by-product of modern daily sustenance. By tackling the core of the problem, a solution can be devised.
HOW DOES IT WORK?
Xian’s smog tower’s aim is to provide an effective and low-cost solution which is also sustainable. The effervescent technology is equipped with solar panels for heating the air, which is pulled inside through the glass covers surrounding the structure which functions as a greenhouse. The tower also contains multiple cleaning filters, through which heated air is raises. Filters separates the pollutants from air giving out cleaner air. This massive structure, often dubbed as one of the tallest structures of Xi’an, acts as the city’s very own life-size air purifier. And since it works on solar energy it leaves very
HOW CAN IT DECREASE THE POLLUTION LEVEL OF DELHI? Xian’s Air Purifier in Delhi?
There are numerous factors which contribute to Delhi’s pollution which are very similar to that of Xian. Delhi, with its vast land has scope for construction of such huge structure. Unlike Xian, Delhi NCR is humungous as well as it isn’t restricted within a constraint radius against the former’s rigid frame. Since spread of the pollutants germinates several nodes of caution, one may consider considering several of these small towers at strategic locations.

Instead of creating such huge structure in one part of the city, numerous towers can be constructed in different parts of the city in smaller proportion. As it works on solar energy it does not leave behind large amount of carbon footprint and construction should majorly focusing on area surrounding hospitals, schools and other public spaces that caters the masses. Such towers can also be installed in high rise buildings and for greenhouse covers surrounding the tower which spreads horizontally can be constructed vertically along the façade of the building for maximum absorption of solar radiation, which can replace the air purifier installed in individual houses, saving the fuel and electricity of the resident.
“Instead of creating such huge structure in one part of the city, numerous towers can be constructed in different parts of the city in smaller proportion. “
By adapting and evolving from world’s existing inventions, Delhi can overcome its pollution problem in more creatively than by just implementing old school but vague measures which have negligible impact and investing just for sake of it, drowning dollars in a jiffy .Sustainability is the most important aspect of the invention which makes the structure so successful and efficient. It is creditable that a solution which attacks the core of the problem was developed.

ROME DIARIES - AN EXPERIENTIAL TRAVELOGUE
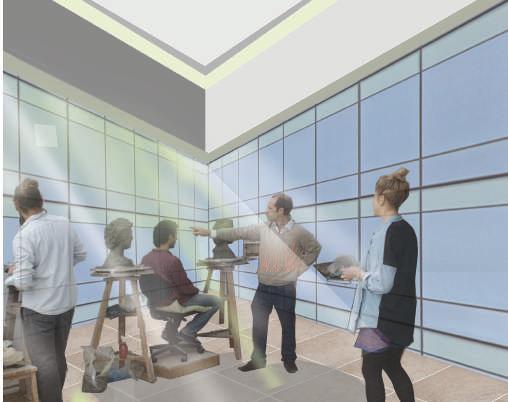
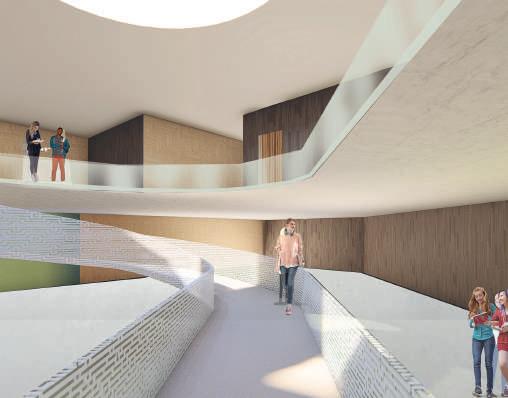
The world holds a wide repertoire of cultural and social diversity. Travelling to these new frontiers, is an enlightening and enriching experience in itself. Following is a month-long student-exchange educational excursion of three 3rd year students from Aditya College of Architecture; Raj Dungrani, Urmi Panchamia and Jainam Jain, to the cities of Rome, Pisa, Florence, Naples, Capri and Venice in Italy.
The exchange program, held in the month of May, 2019 at the University of Tor Vergata, Rome aimed to invite students from around the world, to collaborate and design a School Complex, an Artistic High School of 15 Aule (Classrooms), at a given peripherical 9000 m^2 area called ‘La Romanina’, south of the NaplesRome motorway road, in close proximity to the University Campus. Tahe intent behind building a ‘Collaborative School Complex’ was to develop and grow an educational hub within the area that catered to the masses and its people’s artistic education in the near future. Also, the precinct’s landscape could function as a vital ‘Public Recreational Space’ after teaching hours was intended and thought about.
-Abhijit Kumar Arora The design intervention was separated by two volumes, with neigbourhood aligned grids, the lower floor as a public zone available for all residents and the above floor as a private zone. In the core of the structure was the atrium ramp wrapped around the lift. It became a focal spot making the users curious about the space. There were two accesses and pedestrials connecting the user transitionally from the built to the unbuilt.

Cafeteria was stationed in such a way that it became accessible from the gymansium, auditorium and library areas. Open air seatings were provided for people to sit down and relax in the sunlight. An envelope over the main façade of the library sheltered the structure from extreme weather conditions. The indoor spaces and the outdoor spaces were separated using vertical louvers and solar roofs above the seating provided desireable sulight for the users to read and study.

