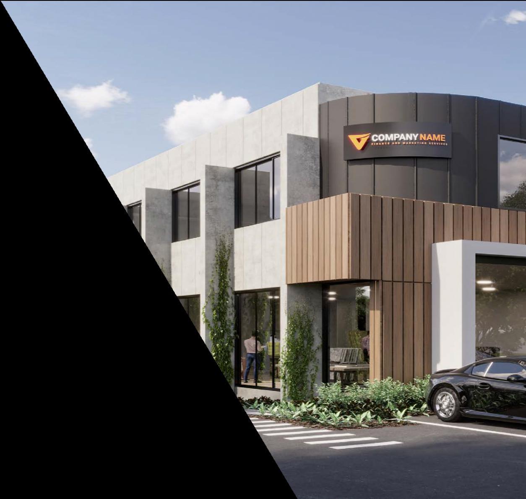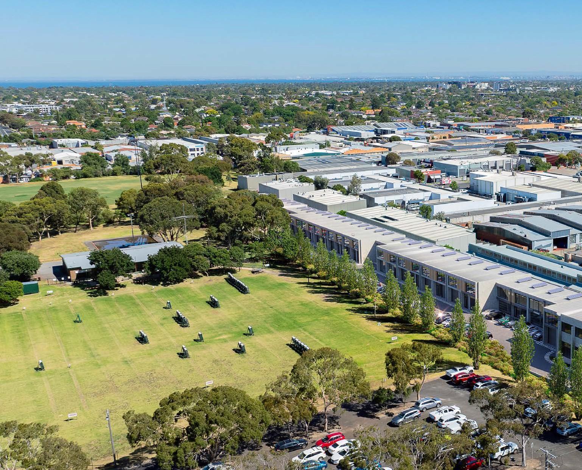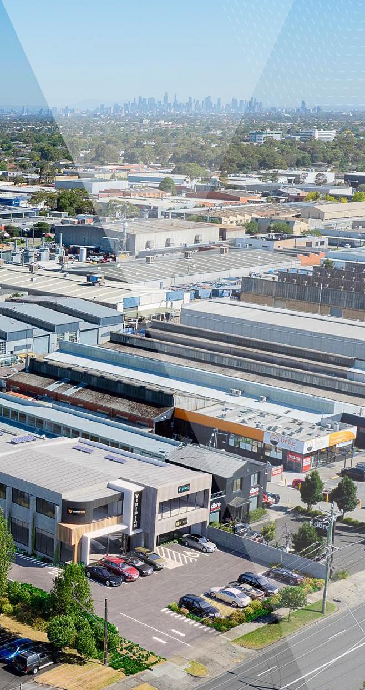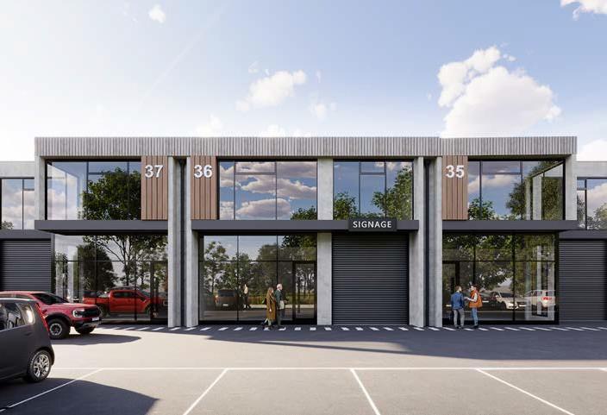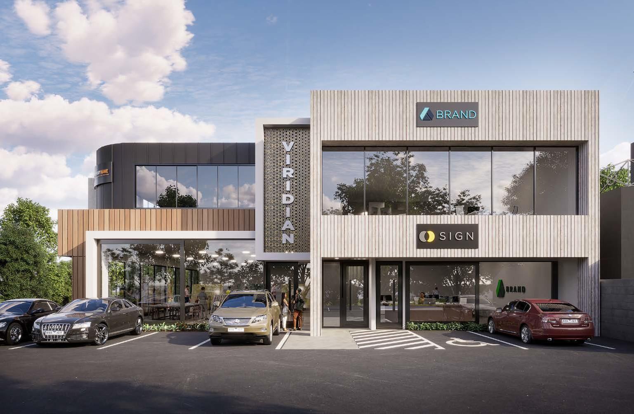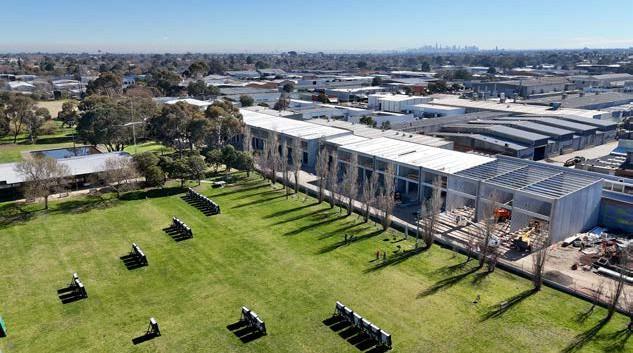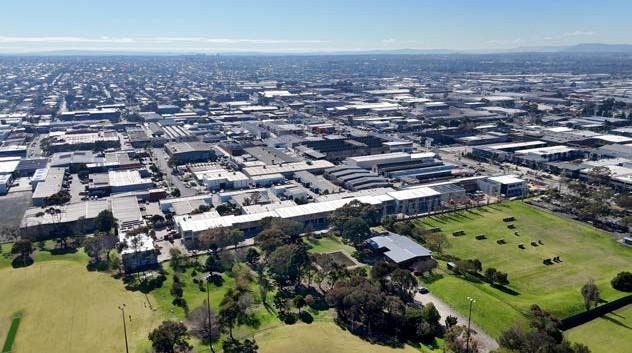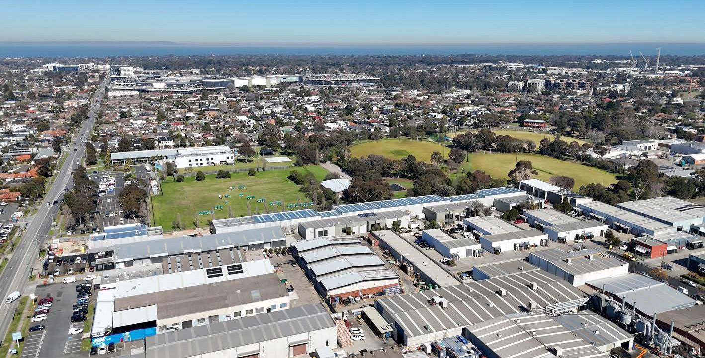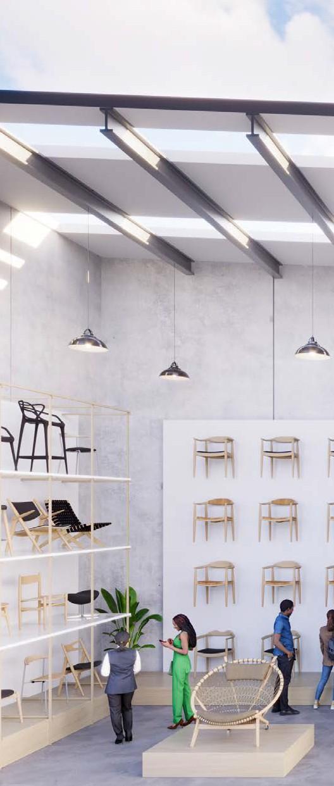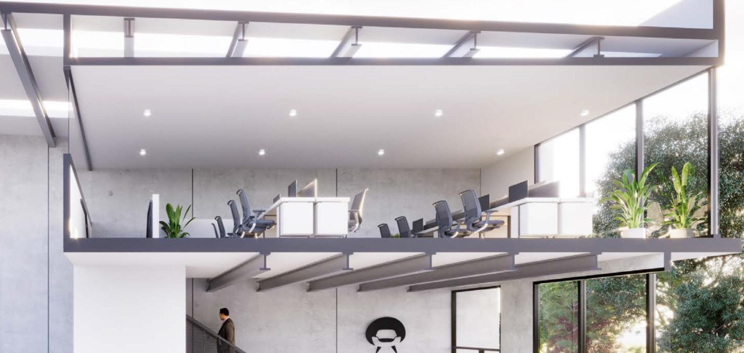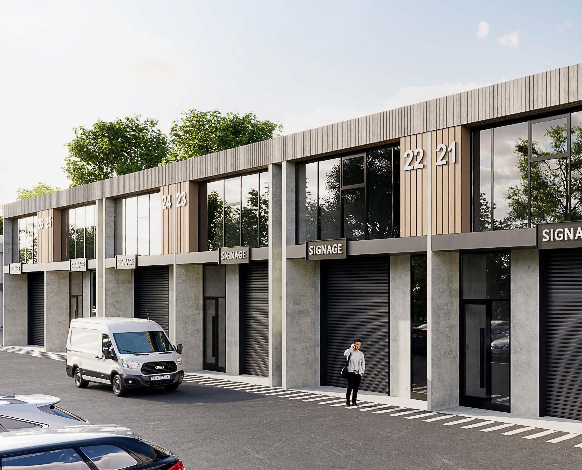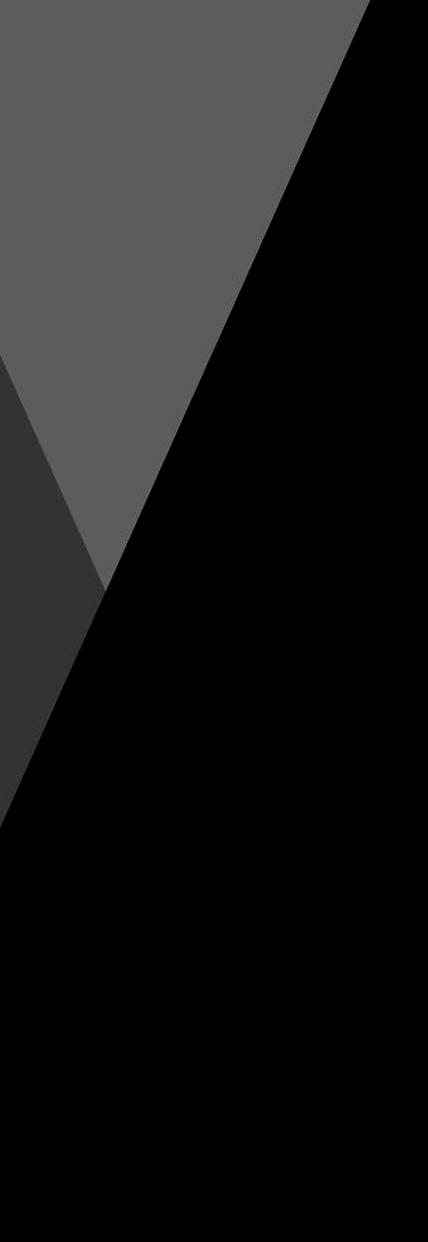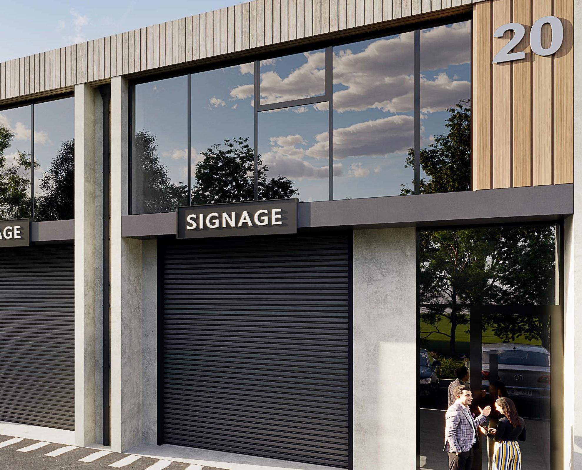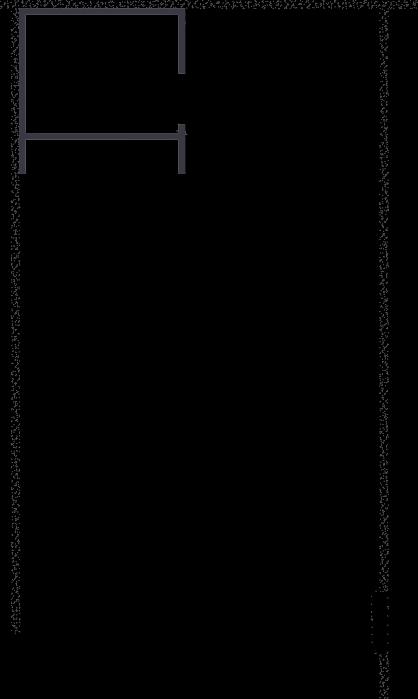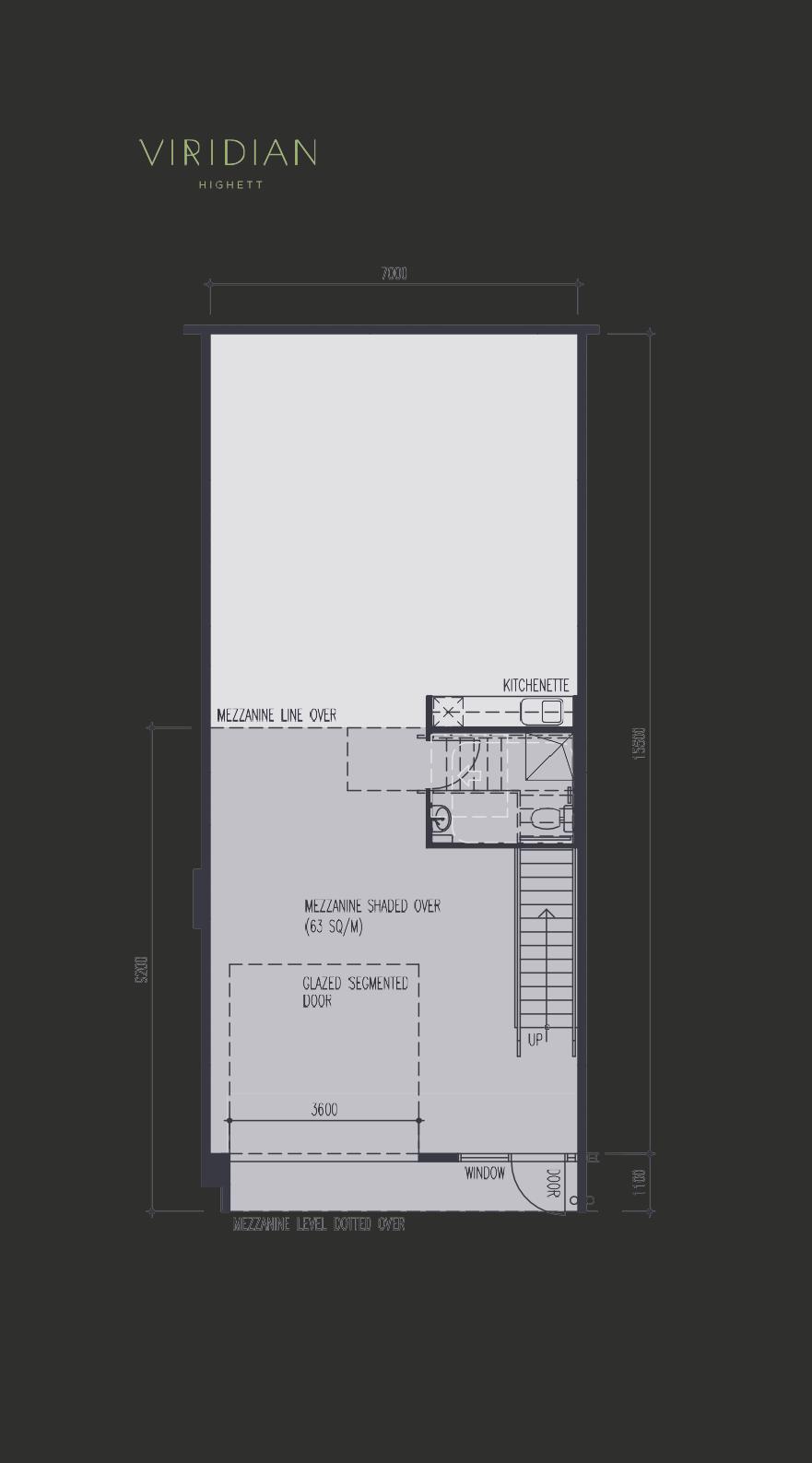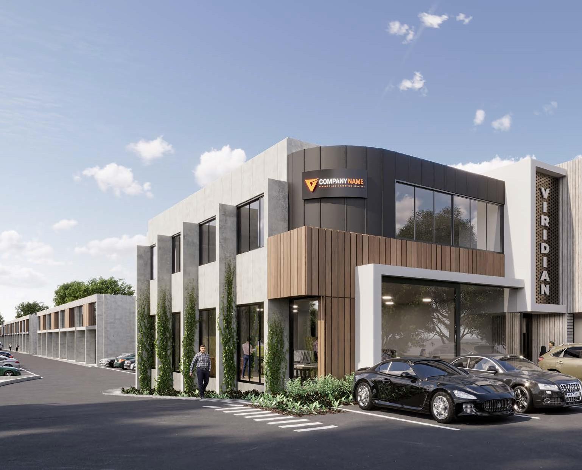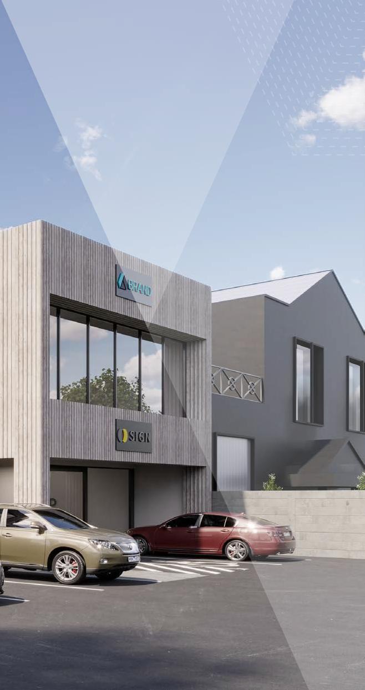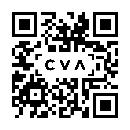INVESTOR OPPORTUNITIES
119 CHES TER VILLE RO AD HIGHETT
HIGHETT’S ICONIC NEW COMMERCIAL ADDRESS IS TAKING SHAPE.
A rare opportunity is emerging to secure a solid investment in this landmark commercial development with 3-year 5% guaranteed returns and fixed 4% growth.
Artist impression
INTRODUCING VIRIDIAN: WHERE BUSINESS MEETS LIFESTYLE.
Discover a premium business hub perfectly located next to Highett Reserve, offering an unbeatable blend of convenience, productivity, and lifestyle. Viridian features a range of modern, versatile spaces designed to meet the demands of modern business.
This soon-to-be iconic development presents a mix of offices, warehouses, andshowrooms, with options for single or twolevel layouts. Whether you’re seeking a private courtyard, ample workspace, a showroom or anopen-planoffice, Viridian has the perfect solution.
AN EXCEPTIONAL DEVELOPMENT DESIGNED FOR FORWARD-THINKING BUSINESSES.
Set to elevate work environments, Viridian’s exciting blend of modern facilities and everyday conveniences offers the opportunity for businesses to thrive in this premier location, with a lifestyle-focused approach to work.
// Office Warehouses from 176sqm
// Showroom Offices from 136sqm
// Office Suites from 126sqm
Sizes starting from 126sqm
Parking spaces included (on title)
Sweeping views over Highett Reserve
Private courtyards available in select units
Innovative high-tech features
Artist impression
DEVELOPMENT HIGHLIGHTS
SURROUNDED BY PARKLAND
Set adjacent expansive parkland and reserves, Viridian provides a truly unique and inspiring setting for businesses to thrive, clients to visit, and teams to enjoy a healthier workday.
CONSTRUCTION COMPLETED BY END 2025
With completion scheduled for the end of 2025, interest is growing quickly as this impressive project takes shape — with opportunities to move in by early 2026.
119 CHES TER VILLE RO AD HIGHETT
Progress photo
Progress photo
AN ICONIC ADDRESS
Positioned on busy Chesterville Road, offering high-exposure to passing traffic, the site is designed to become a true local icon – a destination that will stand out for decades to come.
Progress photo
4 U
NETT RETURN
3MTH INCREASES DEPOSIT
UNITS
UNIT C5 LOT 19
PRICE: $788,800 plus GST if applicable
RENTAL: $39,440 P.A. plus outgoings and GST
TERM: Three years
REVIEWS: Annual fixed 4% increases
SECURITY DEPOSIT: Three months net rental
GROUND INTERNAL: 67m2
MEZZANINE: 69m2
TOTAL AREA: 136m2 CARPARKS ON TITLE: 2 LOCATION
UNIT B5 LOT 27
PRICE: $880,000 plus GST if applicable
RENTAL: $44,000 P.A. plus outgoings and GST
TERM: Three years
REVIEWS: Annual fixed 4% increases
SECURITY DEPOSIT: Three months net rental
GROUND INTERNAL: 114m2
MEZZANINE: 63m2
TOTAL AREA: 177m2
CARPARKS ON TITLE: 3 LOCATION
UNIT A10 LOT 26
PRICE: $932,800 plus GST if applicable
RENTAL: $46,640 P.A. plus outgoings and GST
TERM: Three years
REVIEWS: Annual fixed 4% increases
SECURITY DEPOSIT: Three months net rental
GROUND INTERNAL: 114m2
MEZZANINE: 63m2
TOTAL AREA: 177m2 CARPARKS ON TITLE: 3 LOCATION
UNIT E2 LOT 39
PRICE: $928,000 plus GST if applicable
RENTAL: $46,250 P.A. plus outgoings and GST
TERM: Three years
REVIEWS: Annual fixed 4% increases
SECURITY DEPOSIT: Three months net rental
GROUND INTERNAL: 113m2
MEZZANINE: 64m2
TOTAL AREA: 177m2 CARPARKS ON TITLE: 2 LOCATION
ANOTHER QUALITY DEVELOPMENT FROM SHENFIELD.
Developed and built by one of Bayside’s premier property developers, Shenfield is renowned for delivering distinctive boutique projects. Their commitment to superior environmental and sustainable building practices sets them apart.
Viridian will be constructed to the highest standards, ensuring lasting durability and timeless aesthetic appeal.
119 CHES TER VILLE RO AD HIGHETT
119 CHES TER VILLE RO AD HIGHETT VIRIDIANHIGHETT .C OM A U
SCAN FOR MORE INFO: Tim Cooney | 0468 860 737
Stirling Findlay | 0481 848 240
Whilst all reasonable care has been taken in the preparation of this brochure and the particulars contained herein, it is intended to be a visual aid and does not necessarily depict the finished state of this property or objects shown. No liability whatsoever is accepted for any direct or indirect loss or consequential loss or damage arising in any way out of any reliance on this brochure. Purchasers must rely on their own enquiries and inspections. Furniture is not included with the property. Dimensions and specifications are subject to change without notice. Illustrations and photographs are for presentation purposes and are to be regarded as indicative only. This brochure does not form part of, and is not, an offer or a contract of sale.



