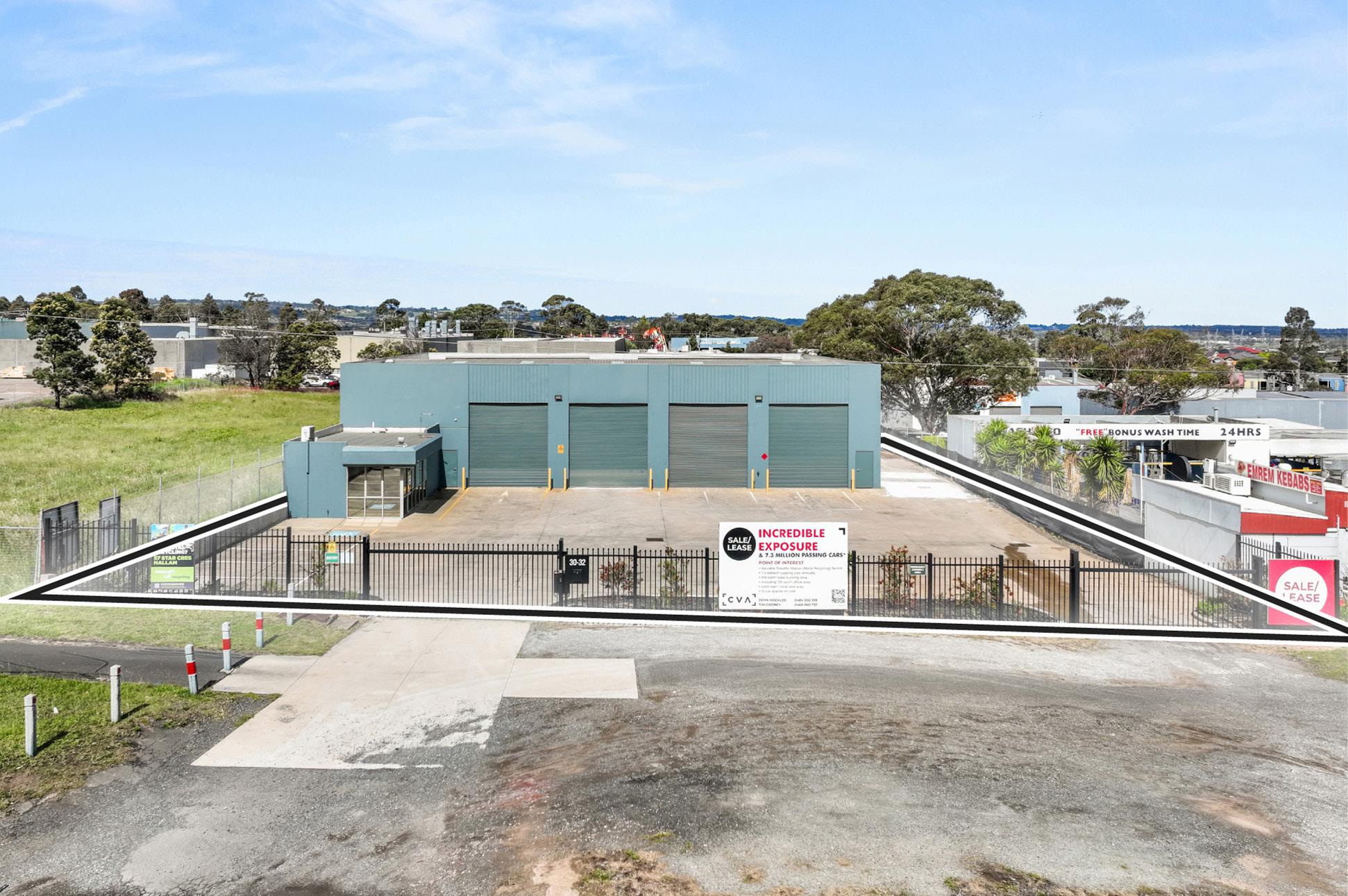
▪
▪
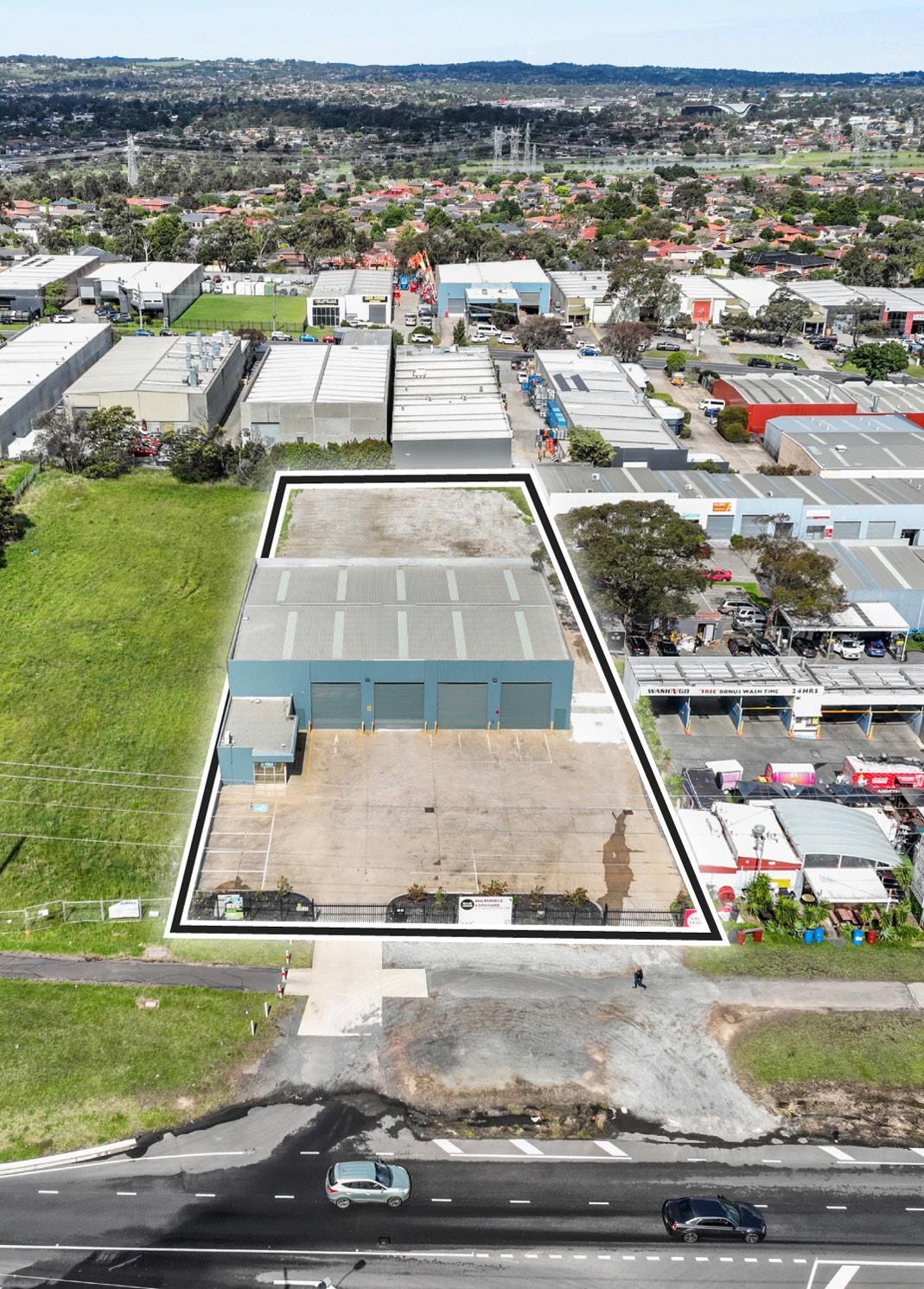


▪
▪

BUILDING AREA 910 sqm*
LAND AREA 4,011 sqm*
ZONING Industrial 1 Zone (IN1Z)
SALE METHOD Private Sale
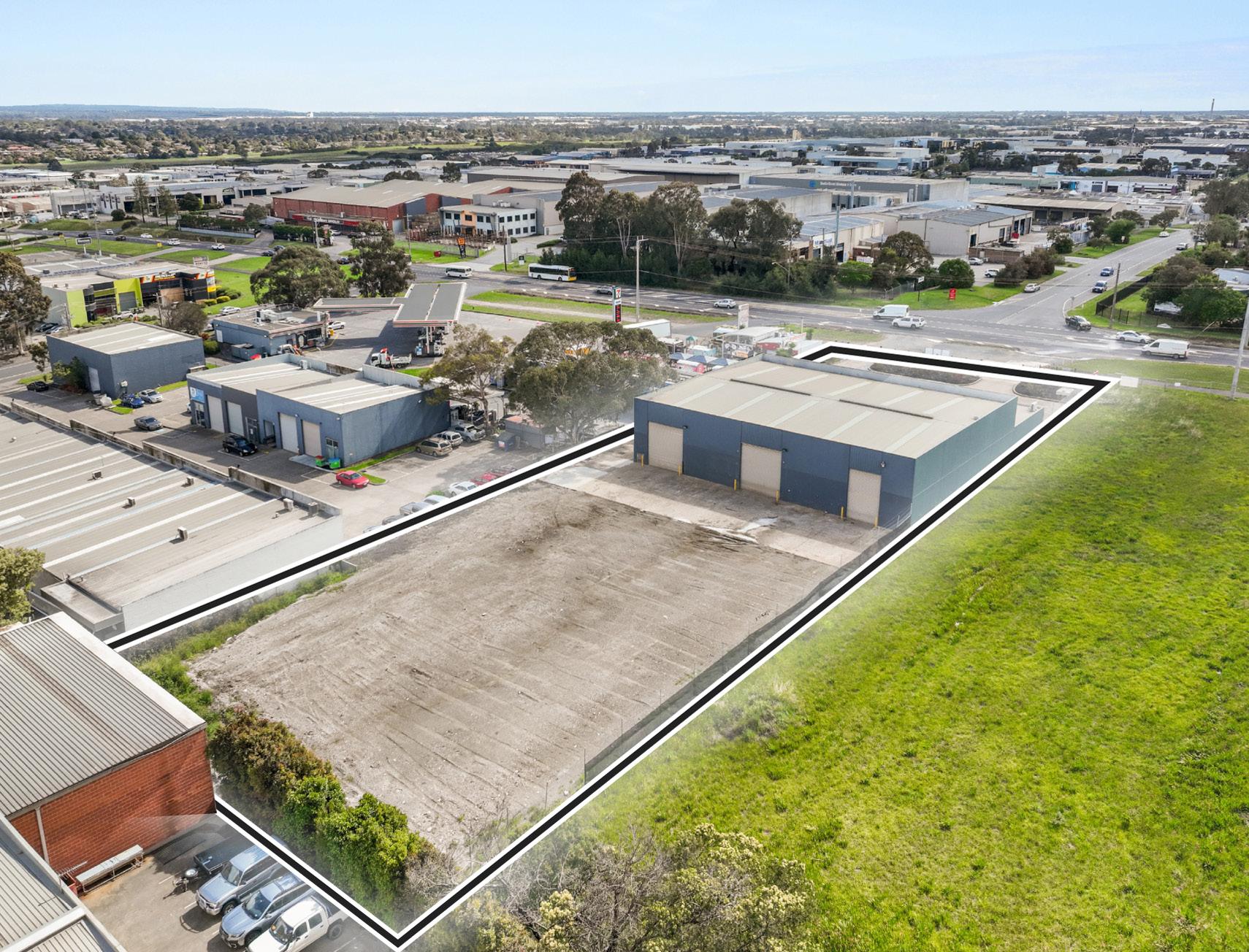
Anchored to the main road with no qualms in stretching out, this is Hallam’s best offering with enough space to warrant a number of different outcomes.
Prominent frontage: 36 m* directly facing the busy Abbott Road & Hallam South Road junction, supported by 13 car spaces, loading areas and four roller doors.
Extensive rear yard: 2,031 sqm* of crushed-rock land suitable for external storage, serviced by three additional roller doors and two driveways off Hallam South Road.
Functional building layout: 868 sqm* of warehouse plus a 122 sqm* ground-floor office.
High exposure: Over 7.3 million annual passing vehicles, supporting strong retail potential.
Excellent connectivity: Only 1.4 km* to the M1 for sub-1hour CBD travel, and 800 m* to Hallam Railway Station with similar commute times.
“Main road frontage and a huge 4,000 sqm of land combine to make for a exceptional location or future development proposition.”
TIM COONEY DIRECTOR - SOUTHERN REGION
“Over 7.3 million eye balls on your business every year. A solid starting point for anyone looking for exposure.”
JOHN NOCKLES DIRECTOR -
AGENCY
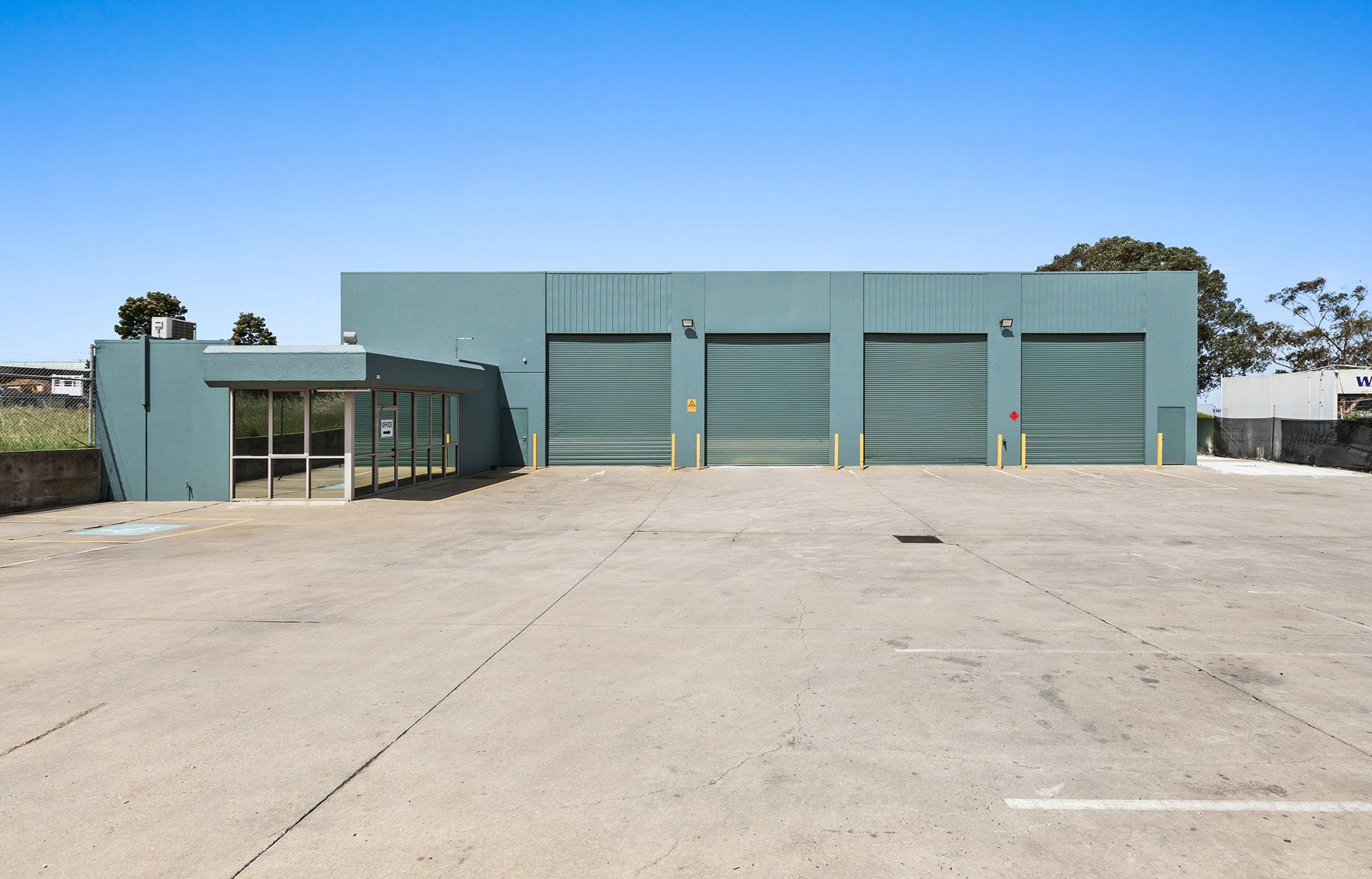
The front of the property has strength in numbers with 13 car spaces, loading areas that lead to four roller doors, and 36 m* of frontage directly facing the bustling junction of Abbott Road and Hallam South Road. The rear of the property includes excess land of 2,031 sqm* that is crushed rock for tidy external storage all serviced by a further three roller doors and two driveways off Hallam South Road. The building itself is split into functional warehousing of 868 sqm* and a ground floor office of 122 sqm*. With over 7.3 million passing eye balls on you annually, any retail expectations you have would bode well in this particular spot.
The many connecting arterials here make for a well-oiled Hallam machine; the M1 is only 1.4 km* away and can get you into the city in under an hour, while Hallam railway station sits 800 m* from the site and will get you to the same destination in a similar amount of time.
-Perfect for retailers / bulky goods occupiers (STCA)
-Perfect for Recreation / Place of Worship due to low site coverage and excess land (STCA)
-7.3 million passing cars annually (VicRoads Open Data 2023)
-980 sqm* total building area
-Including 122 sqm* office area
-Additional 100 sqm* mezzanine storage area (not included in total building area quoted)
-7 container height roller doors
-6.5 - 7 meter internal clearance
-Dual cross over access with excellent loading / unloading capability
-Bollard signage location at front with power connected
-Remote gates and fence line
-Rear & front hard stand areas
-4,011 sqm* total land area
-Industrial 1 zoning
-36 m* of frontage
-800 m* from Hallam railway station
-1.9 km* from South Gippsland Freeway
-Valuable permit in place for a Transfer Station (Metal Recycling) that stays with the building. Very hard to obtain.
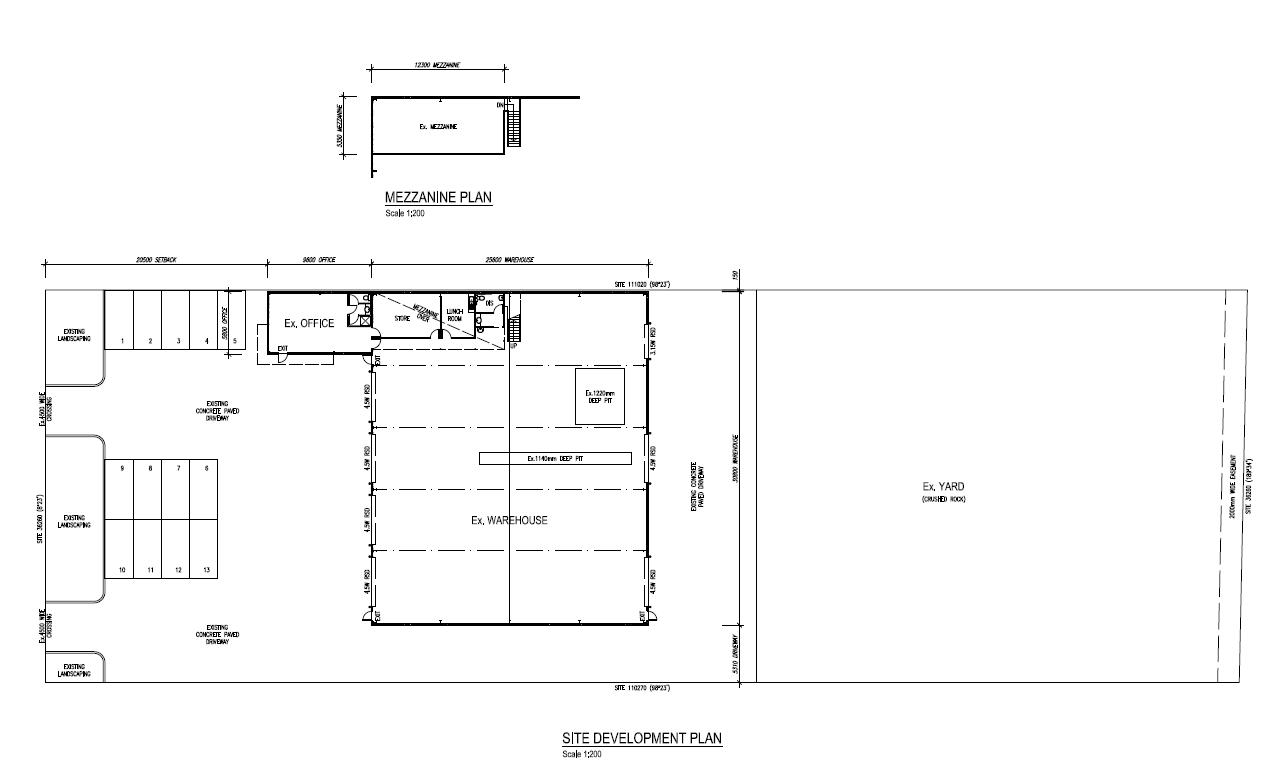
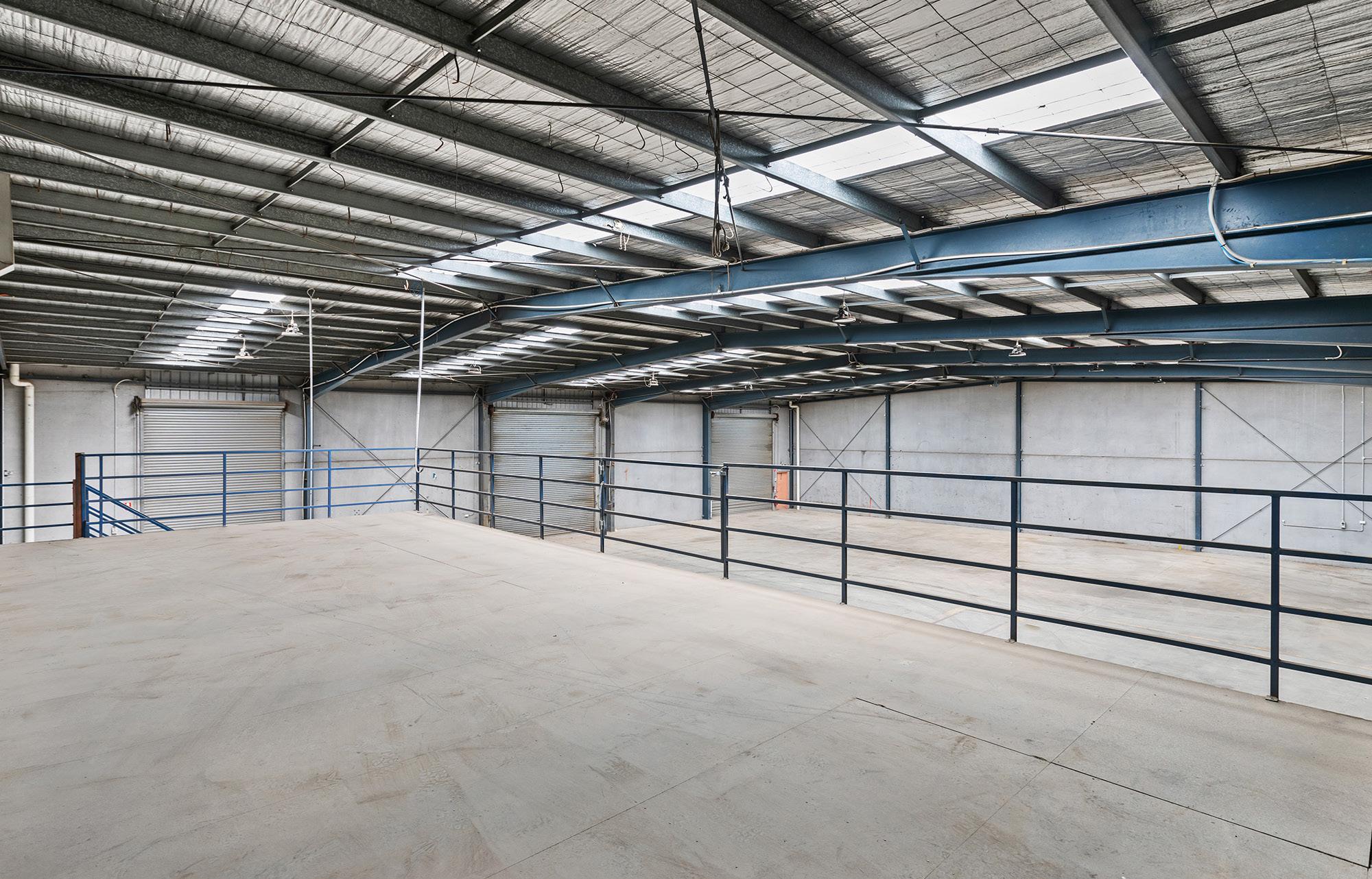
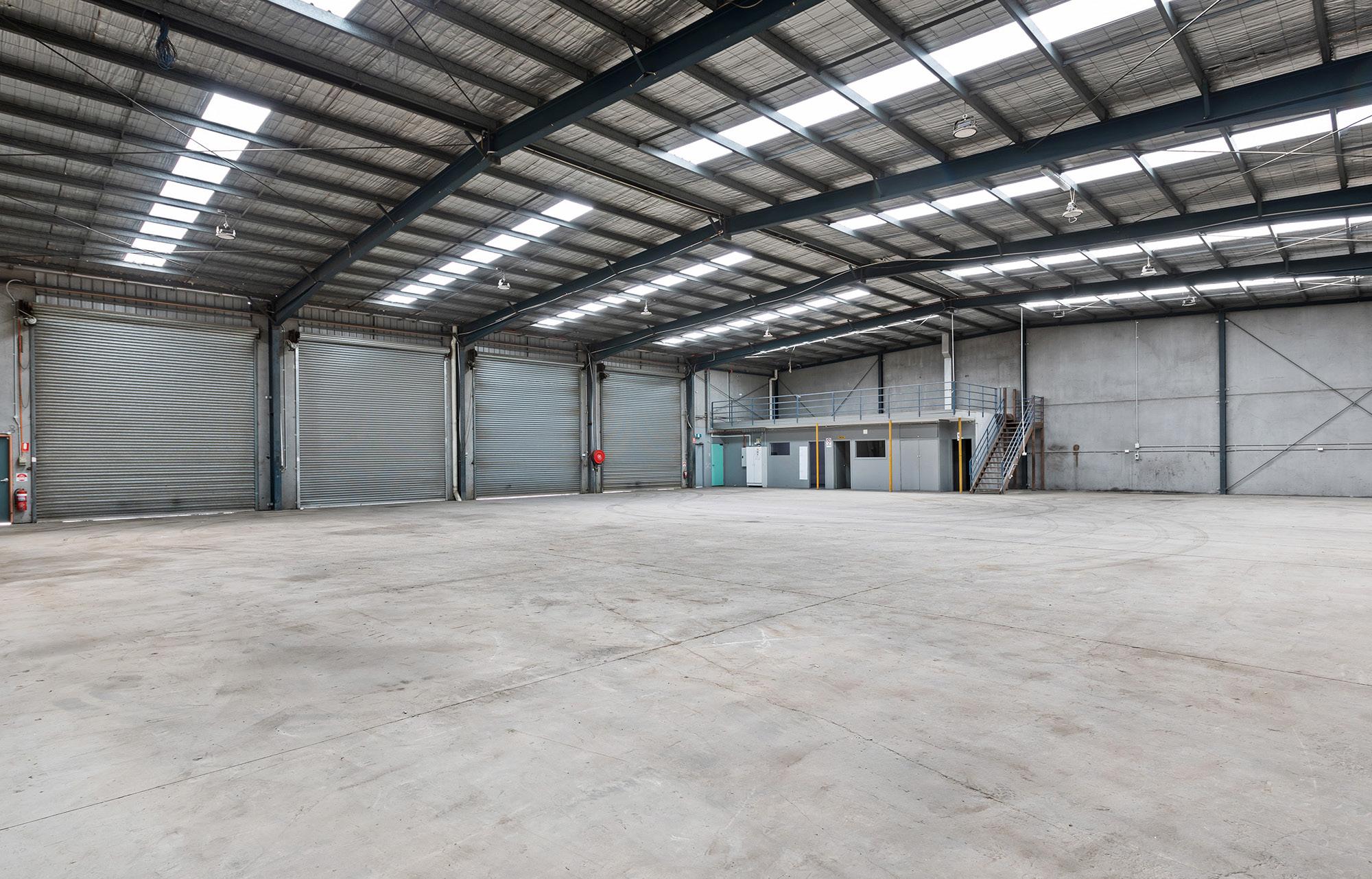
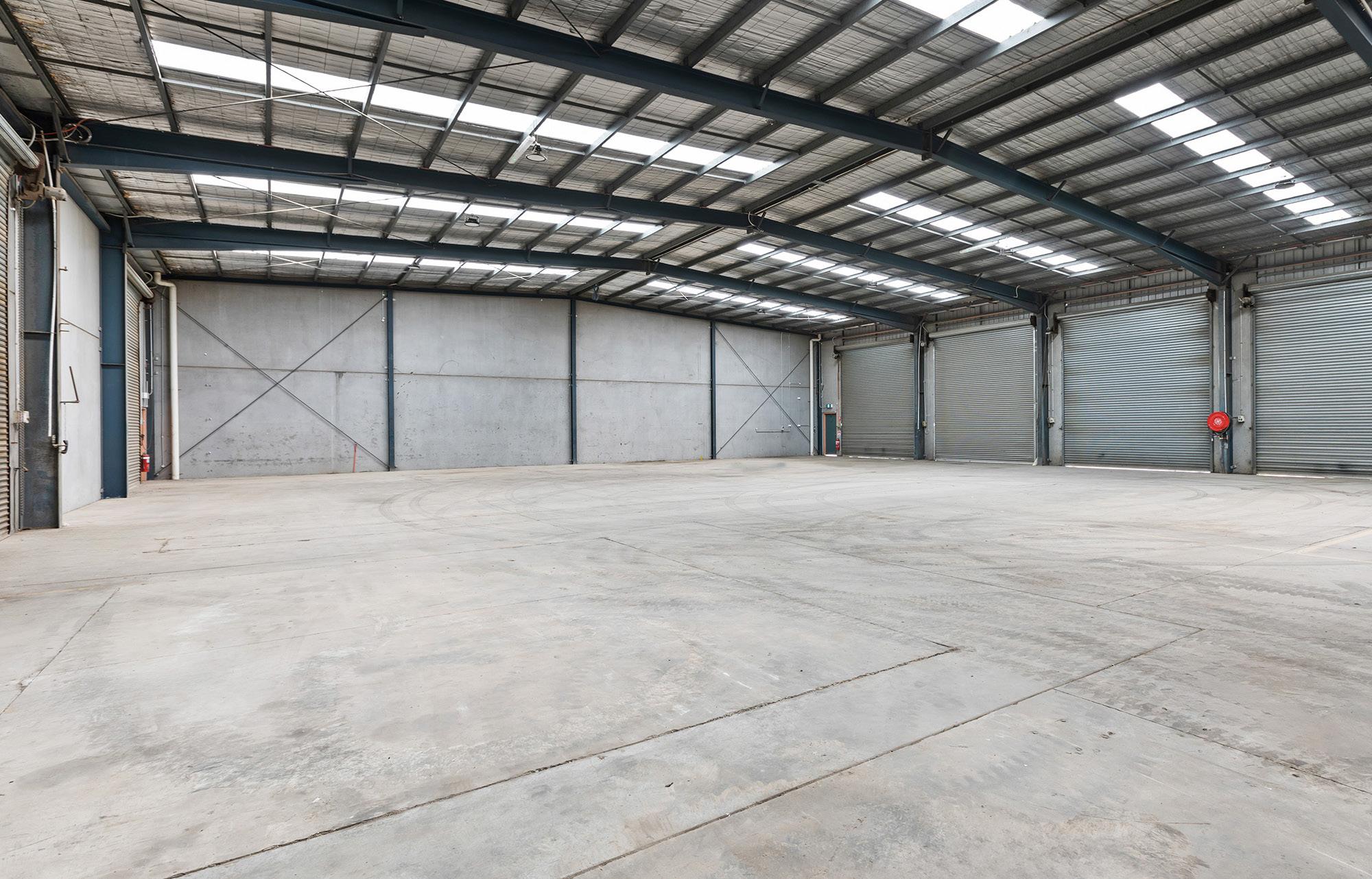
ALL SIGNS POINT TO: HALLAM.
A manufacturing mecca where surrounding businesses and occupiers cater to every facet of construction and maintenance. The many connecting arterials here make for a well-oiled Hallam machine, especially considering the M1 is only 1.4 km* away and can get you into the city in under an hour, while Hallam railway station sits 800 m* from the site and will get you to the same destination in a similar amount of time. Princes Highway is also a 400 m* drive, and the South Gippsland Freeway is 1.9 km* and takes you to the south with ease — unless you’d like to jump on the Eastlink which is a little further at 7.2 km*.
It’s not all trades and trucks here, though. Westfield Fountain Gate is merely 2.9 km* away and draws plenty of locals in, while Coles Hallam is around the corner for the essentials. There’s also Foundry Gym, Natalya’s Cafe, and the Hallam Hotel pub for essential amenities, and a BWS and Hungry Jack’s for special occasions.
Sandwiched between Dandenong and Narre Warren — suburbs living in the glow after their commercial and infrastructure boom — is exactly why you won’t find land area of this size (or calibre) until you hit Hastings. Secure this land unicorn with a quality tenant in tow.
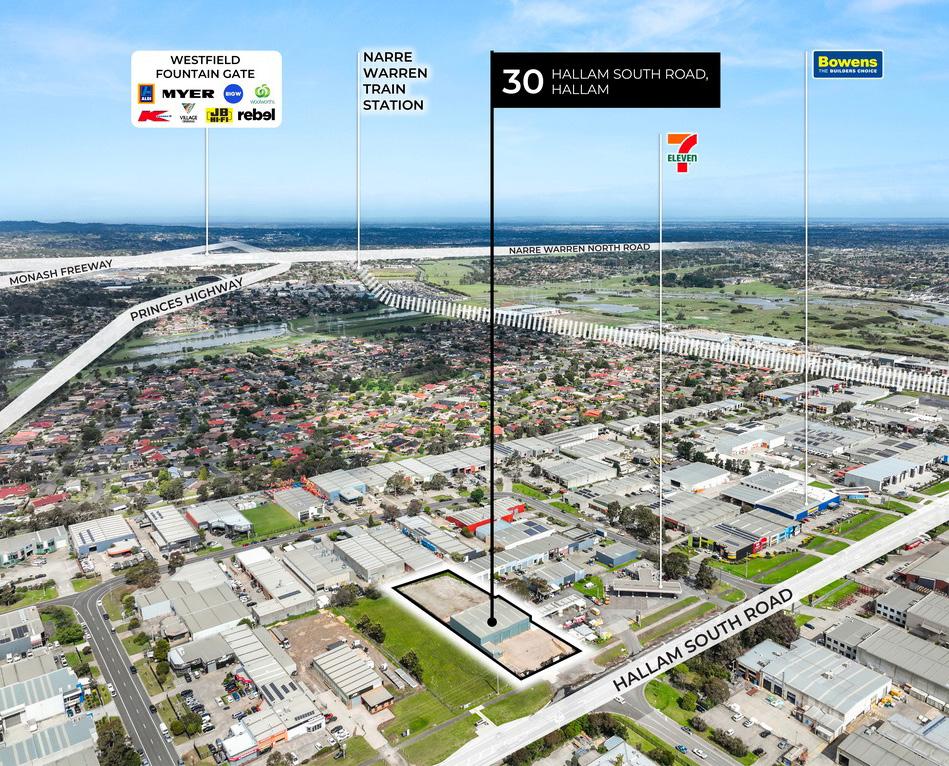
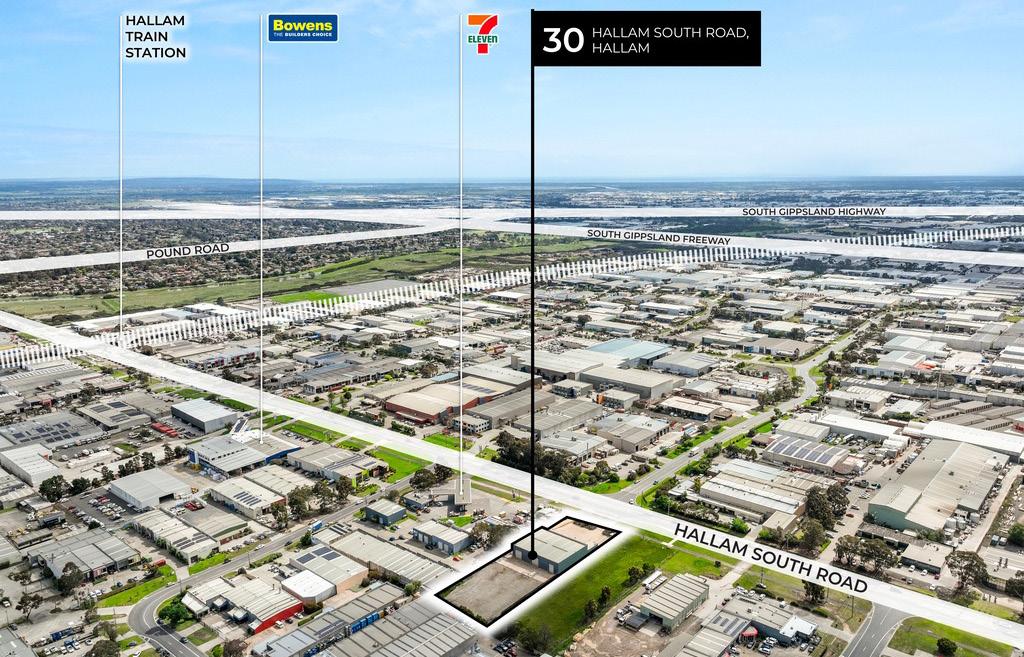
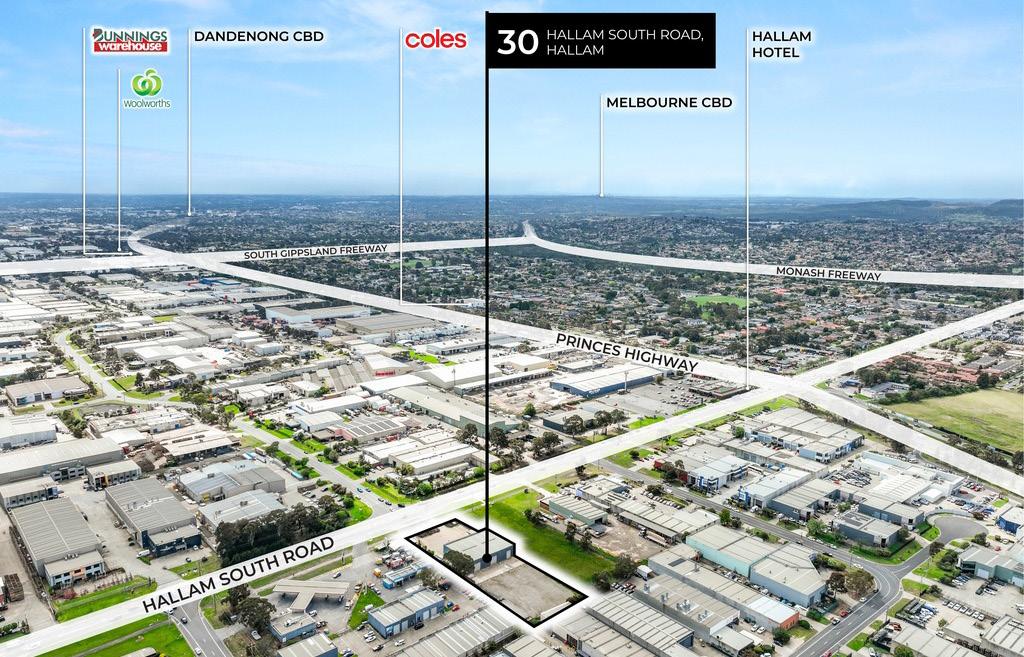
TITLE PARTICULARS
ZONING
MUNICIPALITY
Council rates: $10,000 per annum*
Water rates: $1,548 per annum*
Building insurance: $8,507 per annum*
Land tax: Single Holding: $53,000 per annum approx.
Frontage to Hallam South Road: 36 metres*
Western side boundary: 110 metres*
Eastern side boundary: 110 metres*
Southern side boundary: 36 metres*
Total site area: 4,011 square metres*
Certificate of Title — Volume 09775 Folio 864
Lot 5 on Plan of Subdivision 208110B
Industrial 1 Zone (IN1Z)
City of Casey

With over 15 years of experience in Melbourne’s commercial real estate market, John has witnessed and embraced the city’s evolving property landscape. Known for bringing a lateral mindset to a traditionally linear industry, he approaches each opportunity by focusing not just on what has been done but on what’s possible. This forward-thinking perspective aligns with Melbourne’s unique commercial character, where innovation and creativity extend well beyond St Kilda Road.
POINT OF VIEW:
“Traditionally, Melbourne’s commercial property market has been driven by clear-cut financial logic. But with rising land values and evolving tenant demands, success today calls for a more imaginative and adaptive approach. Now more than ever, shaping the future of this market requires creativity alongside commercial acumen.”

M: 0468 860 737
E: tim.cooney@cva.melbourne
POINT OF INTEREST:
After nearly two decades of experience across Australia and London, Tim brings a global perspective to local deals — paired with a distinctly Melbourne sense of approachability. Since joining CVA in 2021, he’s become known for his attention to detail, proactive mindset, and long-game thinking. For Tim, commercial real estate isn’t about chasing transactions, but building partnerships. He thrives on developing genuine, long-term relationships and takes the time to understand not just what clients want now, but what they’ll need next. Tim blends strategic thinking with day-to-day diligence, whether he’s running a campaign, structuring a deal or mapping out a multi-year leasing strategy, his goal is the same: deliver value, build trust, and exceed expectations.
POINT OF VIEW:
“Commercial real estate underpins the movement of business, often unnoticed by the public but critical to the way we live and work. Whether it’s investors seeking high-yielding assets, owneroccupiers aligning their premises with business growth, or developers uncovering value in Melbourne’s evolving landscape — commercial real estate offers strategic opportunities for those who think long-term and act smart.”

The document following this cover sheet is an imaged document supplied by LANDATA®, Secure Electronic Registries Victoria.
Document Type
Document Identification
Number of Pages
(excluding this cover sheet)
Document Assembled
27/02/2024 14:04
Copyright and disclaimer notice:
© State of Victoria. This publication is copyright. No part may be reproduced by any process except in accordance with the provisions of the Copyright Act 1968 (Cth) and for the purposes of Section 32 of the Sale of Land Act 1962 or pursuant to a written agreement. The information is only valid at the time and in the form obtained from the LANDATA® System. None of the State of Victoria, LANDATA®, Secure Electronic Registries Victoria Pty Ltd (ABN 86 627 986 396) as trustee for the Secure Electronic Registries Victoria Trust (ABN 83 206 746 897) accept responsibility for any subsequent release, publication or reproduction of the information.
The document is invalid if this cover sheet is removed or altered.
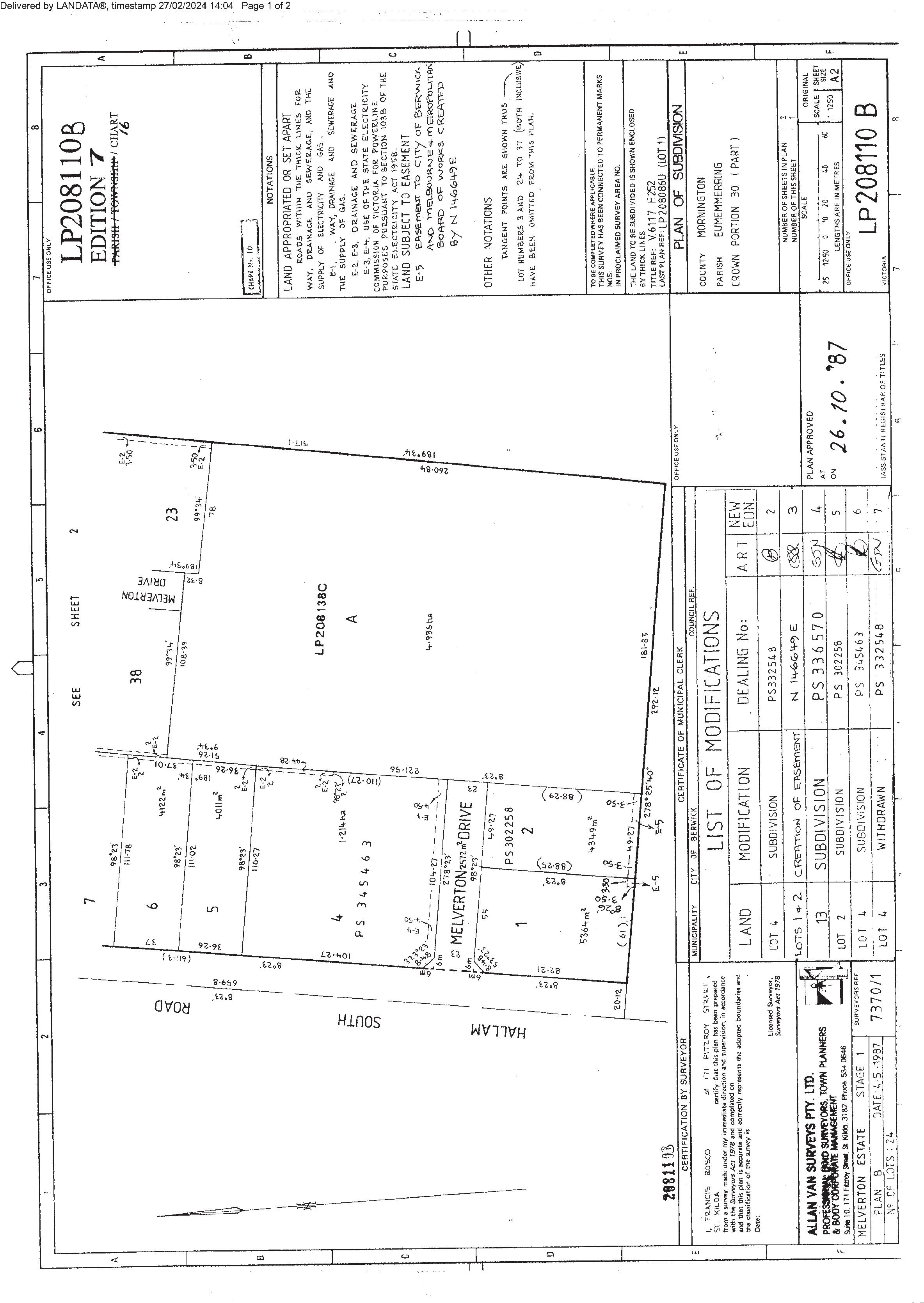
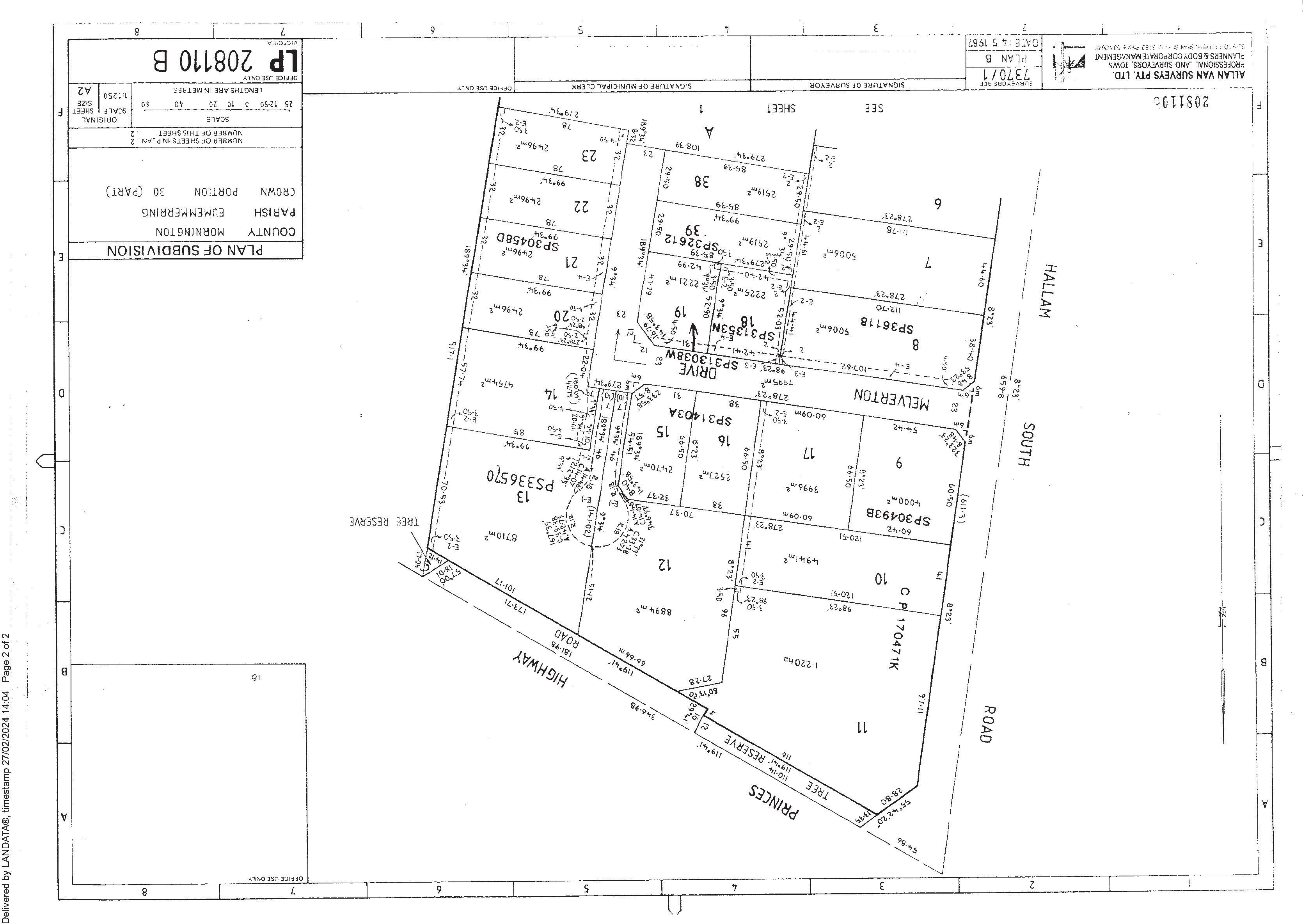
33.01
31/07/2018
VC148
Shown on the planning scheme map as IN1Z
Purpose
To implement the Municipal Planning Strategy and the Planning Policy Framework.
To provide for manufacturing industry, the storage and distribution of goods and associated uses in a manner which does not affect the safety and amenity of local communities.
33.01-1
01/12/2023
VC217
Section 1 - Permit not required
Use
Automated collection point
Convenience shop
Crop raising
Grazing animal production
Home based business
Industry (other than Materials recycling and Transfer station)
Condition
Must meet the requirements of Clause 52.13-3 and 52.13-5.
The gross floor area of all buildings must not exceed 50 square metres.
Must not be a purpose listed in the table to Clause 53.10 with no threshold distance specified.
The land must be at least the following distances from land (not a road) which is in an Activity Centre Zone, Capital City Zone, Commercial 1 Zone, Docklands Zone, residential zone or Rural Living Zone, land used for a hospital, an education centre or a corrective institution or land in a Public Acquisition Overlay to be acquired for a hospital, an education centre or a corrective institution:
■ 30 metres, for a purpose not listed in the table to Clause 53.10.
The threshold distance, for a purpose listed in the table to Clause 53.10.
■ Must not:
■ Require a notification under the Occupational Health and Safety Regulations 2017.
Exceed a fire protection quantity under the Dangerous Goods (Storage and Handling) Regulations 2012.
■ Require a licence under the Dangerous Goods (Explosives) Regulations 2011.
■ Require a licence under the Dangerous Goods (HCDG) Regulations 2016.
■ Must not adversely affect the amenity of the neighbourhood, including through the:
■
■ Appearance of any stored goods or materials.
Transport of materials, goods or commodities to or from the land.
■ Informal outdoor recreation
Mail centre
Railway
Service station
Emission of noise, artificial light, vibration, odour, fumes, smoke, vapour, steam, soot, ash, dust, waste water, waste products, grit or oil.
Shipping container storage
The land must be at least 30 metres from land (not a road) which is in an Activity Centre Zone, Capital City Zone, Commercial 1 Zone, Docklands Zone, residential zone or Rural Living Zone, land used for a hospital, an education centre or a corrective institution or land in a Public Acquisition Overlay to be acquired for a hospital, an education centre or a corrective institution.
Must not adversely affect the amenity of the neighbourhood, including through the:
■ Appearance of any stored goods or materials.
Transport of materials, goods or commodities to or from the land.
■ Emission of noise, artificial light, vibration, odour, fumes, smoke, vapour, steam, soot, ash, dust, waste water, waste products, grit or oil.
Must not be a purpose listed in the table to Clause 53.10 with no threshold distance specified.
The land must be at least the following distances from land (not a road) which is in an Activity Centre Zone, Capital City Zone, Commercial 1 Zone, Docklands Zone, residential zone or Rural Living Zone, land used for a hospital, an education centre or a corrective institution or land in a Public Acquisition Overlay to be acquired for a hospital, an education centre or a corrective institution:
■ 100 metres, for a purpose not listed in the table to Clause 53.10.
The threshold distance, for a purpose listed in the table to Clause 53.10.
■ Must not:
■ Require a notification under the Occupational Health and Safety Regulations 2017.
Exceed a fire protection quantity under the Dangerous Goods (Storage and Handling) Regulations 2012.
■ Require a licence under the Dangerous Goods (Explosives) Regulations 2011.
■ Require a licence under the Dangerous Goods (HCDG) Regulations 2016.
■ The site must adjoin, or have access to, a road in a Transport Zone 2 or a Transport Zone 3.
Shipping containers must be setback at least 9 metres from a road in a Transport Zone 2 or a Transport Zone 3.
The height of shipping container stacks must not exceed 6 containers or 16
metres, whichever is the lesser.
Must not adversely affect the amenity of the neighbourhood, including through the:
■ Appearance of any stored goods or materials.
■ Take away food premises
Tramway
Warehouse (other than Mail centre and Shipping container storage)
Transport of materials, goods or commodities to or from the land.
■ Emission of noise, artificial light, vibration, odour, fumes, smoke, vapour, steam, soot, ash, dust, waste water, waste products, grit or oil.
Must not be a purpose listed in the table to Clause 53.10 with no threshold distance specified.
The land must be at least the following distances from land (not a road) which is in an Activity Centre Zone, Capital City Zone, Commercial 1 Zone, Docklands Zone, residential zone or Rural Living Zone, land used for a hospital, an education centre or a corrective institution or land in a Public Acquisition Overlay to be acquired for a hospital, an education centre or a corrective institution:
■ 30 metres, for a purpose not listed in the table to Clause 53.10.
The threshold distance, for a purpose listed in the table to Clause 53.10.
■ Must not:
■ Require a notification under the Occupational Health and Safety Regulations 2017.
Exceed a fire protection quantity under the Dangerous Goods (Storage and Handling) Regulations 2012.
■ Require a licence under the Dangerous Goods (Explosives) Regulations 2011.
■ Require a licence under Dangerous Goods (HCDG) Regulations 2016.
■ Must not adversely affect the amenity of the neighbourhood, including through the:
■ Appearance of any stored goods or materials.
■ Any use listed in Clause 62.01
Transport of materials, goods or commodities to or from the land.
■ Emission of noise, artificial light, vibration, odour, fumes, smoke, vapour, steam, soot, ash, dust, waste water, waste products, grit or oil.
Must meet the requirements of Clause 62.01.
Section 2 - Permit required
Adult sex product shop
Must be at least 200 metres (measured by the shortest route reasonably accessible on foot) from a residential zone or land used for a hospital, primary school or secondary school or land in a Public Acquisition Overlay to be acquired for a hospital, primary school or secondary school.
Agriculture (other than Apiculture, Crop raising, Grazing animal production, Intensive animal production, Pig farm and Poultry farm)
Caretaker's house
Container deposit scheme centre
Education centre
Leisure and recreation (other than Informal outdoor recreation)
Materials recycling
Must not be a primary or secondary school.
Office
Place of assembly (other than Carnival, Cinema based entertainment facility and Circus)
Restricted retail premises
Retail premises (other than Shop and Take away food premises)
Sex services premises
Transfer station (other than Automated collection point and Container deposit scheme centre )
The land must be at least 30 metres from land (not a road) which is in an Activity Centre Zone, Capital City Zone, Commercial 1 Zone, Docklands Zone, residential zone or Rural Living Zone or land used for a hospital, an education centre or a corrective institution or land in a Public Acquisition Overlay to be acquired for a hospital, an education centre or a corrective institution.
The leasable floor area must not exceed the amount specified in the schedule to this zone.
The land must be at least 30 metres from land (not a road) which is in an Activity Centre Zone, Capital City Zone, Commercial 1 Zone, Docklands Zone, residential zone or Rural Living Zone or land used for a hospital, an education centre a corrective institution or land in a Public Acquisition Overlay to be acquired for a hospital, an education centre or a corrective institution.
Utility installation (other than Minor utility installation and Telecommunications facility).
Any gas holder, or sewerage or refuse treatment or disposal works, must be at least 30 metres from land (not a road) which is in an Activity Centre Zone, Capital City Zone, Commercial 1 Zone, Docklands Zone, residential zone or Rural Living Zone, land used for a hospital, an education centre or a corrective institution or land in a Public Acquisition Overlay to be acquired for a hospital, an education centre or a corrective institution.
Any other use not in Section 1 or 3
Section 3 - Prohibited
Accommodation (other than Caretaker's house)
Cinema based entertainment facility
Hospital
Intensive animal production
Pig farm
Poultry farm
Shop (other than Adult sex product shop, Convenience shop, Restricted retail premises and Sex services premises)
Application requirements
An application to use land for an industry or warehouse must be accompanied by the following information, as appropriate:
The purpose of the use and the types of processes to be utilised.
■ The type and quantity of goods to be stored, processed or produced.
■ How land not required for immediate use is to be maintained.
■ Whether a Development Licence, Operating Licence, Permit or Registration is required from the Environment Protection Authority.
■ Whether a notification under the Occupational Health and Safety Regulations 2017 is required, a licence under the Dangerous Goods Act 1985 is required, or a fire protection quantity under the Dangerous Goods (Storage and Handling) Regulations 2012 is exceeded.
■
■ The likely effects, if any, on the neighbourhood, including: Noise levels.
■ Air-borne emissions.
■ Emissions to land or water.
■ Traffic, including the hours of delivery and despatch.
■
■ Light spill or glare.
Before deciding on an application, in addition to the decision guidelines in Clause 65, the responsible authority must consider, as appropriate:
The Municipal Planning Strategy and the Planning Policy Framework.
■ The effect that the use may have on nearby existing or proposed residential areas or other uses which are sensitive to industrial off-site effects, having regard to any comments or directions of the referral authorities.
■ The effect that nearby industries may have on the proposed use.
■ The drainage of the land.
■ The availability of and connection to services.
■ The effect of traffic to be generated on roads.
■
■ The interim use of those parts of the land not required for the proposed use.
A permit is required to subdivide land.
Subject to Clause 71.06, an application under this clause for a development specified in Column 1 is a class of VicSmart application and must be assessed against the provision specified in Column 2.
Class of application Information requirements
Subdivide land to realign the common boundary between 2 lots where:
The area of either lot is reduced by less than 15 percent.
■
■ The general direction of the common boundary does not change.
Subdivide land into lots each containing an existing building or car parking space where:
■ Clause 59.02
The buildings or car parking spaces have been constructed in accordance with the provisions of this scheme or a permit issued under this scheme.
■ An occupancy permit or a certificate of final inspection has been issued under the Building Regulations in relation to the buildings within 5 years prior to the application for a permit for subdivision.
Subdivide land into 2 lots if:
■ Clause 59.02
The construction of a building or the construction or carrying out of works on the land:
■
Has been approved under this scheme or by a permit issued under this
Class of application
scheme and the permit has not expired. Has started lawfully.
■ The subdivision does not create a vacant lot.
■
Information requirements and decision guidelines
An application is exempt from the notice requirements of section 52(1)(a), (b) and (d), the decision requirements of section 64(1), (2) and (3) and the review rights of section 82(1) of the Act. This exemption does not apply to land within 30 metres of land (not a road) which is in a residential zone or land used for a hospital or an education centre or land in a Public Acquisition Overlay to be acquired for a hospital or an education centre.
Before deciding on an application, in addition to the decision guidelines in Clause 65, the responsible authority must consider, as appropriate:
■ Any natural or cultural values on or near the land.
The Municipal Planning Strategy and the Planning Policy Framework.
■ Streetscape character.
■ Landscape treatment.
■ Interface with non-industrial areas.
■
A permit is required to construct a building or construct or carry out works. This does not apply to:
■ A building or works which are used for crop raising or informal outdoor recreation.
A building or works which rearrange, alter or renew plant if the area or height of the plant is not increased.
■ A rainwater tank with a capacity of more than 10,000 litres if the following requirements are met: The rainwater tank is not located within the building’s setback from a street (other than a lane).
■ A building or works which are used for grazing animal production, except for permanent or fixed feeding infrastructure for seasonal or supplementary feeding constructed within 100 metres of: A waterway, wetland or designated flood plain.
■
■ The rainwater tank is no higher than the existing building on the site.
■ The rainwater tank is not located in an area that is provided for car parking, loading, unloading or accessway.
■ VicSmart applications
■
■ A dwelling not in the same ownership.
■ A residential or urban growth zone.
Subject to Clause 71.06, an application under this clause for a development specified in Column 1 is a class of VicSmart application and must be assessed against the provision specified in Column 2.
Class of application
Construct a building or construct or carry out works with an estimated cost of up to $1,000,000 where the land is not:
■ Used for a purpose listed in the table to Clause 53.10.
Within 30 metres of land (not a road) which is in a residential zone.
Information requirements and decision guidelines
■
■ Used for an Adult sex product shop.
An application to construct a building or construct or carry out works must be accompanied by the following information, as appropriate:
A plan drawn to scale which shows: The boundaries and dimensions of the site.
■ Elevation drawings to scale which show the colour and materials of all buildings and works.
■
■ Adjoining roads.
■ Relevant ground levels.
■ The layout of existing and proposed buildings and works.
■ Driveways and vehicle parking and loading areas.
■ Proposed landscape areas.
■ External storage and waste treatment areas.
■ Construction details of all drainage works, driveways and vehicle parking and loading areas.
■
■ A landscape layout which includes the description of vegetation to be planted, the surfaces to be constructed, a site works specification and the method of preparing, draining, watering and maintaining the landscape area.
An application is exempt from the notice requirements of section 52(1)(a), (b) and (d), the decision requirements of section 64(1), (2) and (3) and the review rights of section 82(1) of the Act. This exemption does not apply to an application for a building or works within 30 metres of land (not a road) which is in a residential zone or land used for a hospital or an education centre or land in a Public Acquisition Overlay to be acquired for a hospital or an education centre.
Before deciding on an application, in addition to the decision guidelines in Clause 65, the responsible authority must consider, as appropriate:
■ Any natural or cultural values on or near the land.
■
The Municipal Planning Strategy and the Planning Policy Framework.
■ Streetscape character.
33.01-5
31/07/2018
Built form.
■ Landscape treatment.
■ Interface with non-industrial areas.
■ Parking and site access.
■ Loading and service areas.
■ Outdoor storage.
■ Lighting.
■ Stormwater discharge.
■ Maintenance
All buildings and works must be maintained in good order and appearance to the satisfaction of the responsible authority.
VC148 Signs
Sign requirements are at Clause 52.05. This zone is in Category 2.
02/12/2022 C259case
1.0
02/12/2022 C259case
Maximum leasable floor area requirements
Land
None specified
Maximum leasable floor area for Office (square metres)
None specified