As Melbourne’s leading independent commercial property agency, we take pride in creating worth across all four points of this city.
07. Appendices
Title Plan
Zoning and Overlays


As Melbourne’s leading independent commercial property agency, we take pride in creating worth across all four points of this city.
07. Appendices
Title Plan
Zoning and Overlays

Private Sale closing Thursday 4th December at 3pm, unless sold prior.
Where the big names do business, and your business name is billboarded on bold — this is a rare chance to pair industrial performance with retail-level amenity, right in the heart of Clayton.
Surrounded by Nando’s, Petbarn, Fernwood Fitness and Timezone, this highperforming office/warehouse in the tightly held WARECA Business Park brings both presence and practicality to one of Melbourne’s most connected corridors. Freshly refurbished and offered with vacant possession, the 407 sqm* building combines high-clearance warehousing with a dual-level, air-conditioned office/showroom and 6 on-title car spaces — two undercover A container-height roller door provides direct access for loading, while flexible layouts give room to evolve. With Industrial 1 zoning, proximity to Princes Highway, Dandenong Road and the M1, plus lifestyle amenity at M-City and Monash University just minutes away, this is an address for operators who want both convenience and credibility.
by 1.2 km*
6
On-site car spaces.
2.9 km*
All the function, all the access — none of the over-inflated price tag. The location of this strategic warehouse is so boutique and tasteful, even the fast food here is Nando’s.
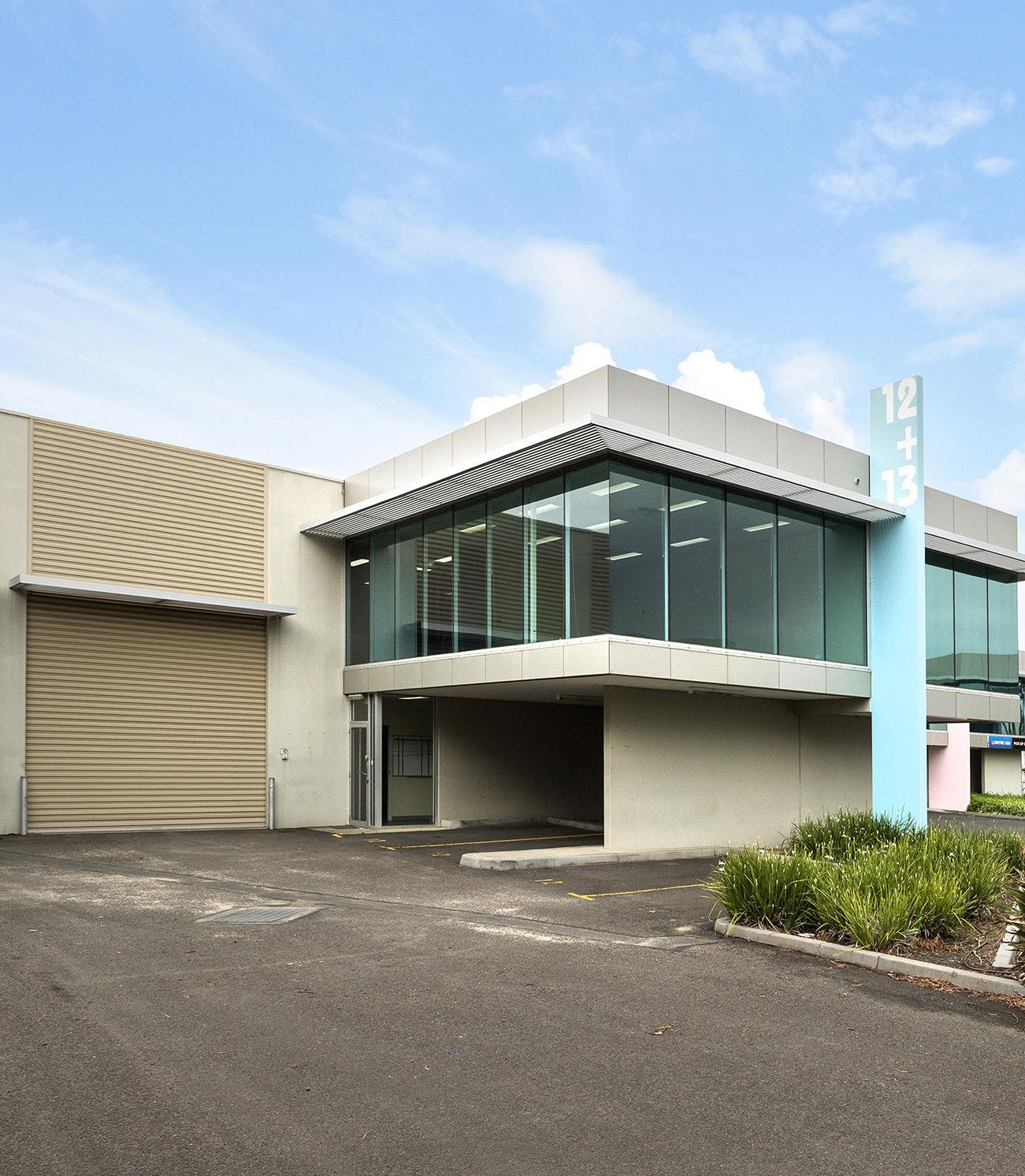
“Rarely offered and superbly located, this refreshed warehouse delivers profile, convenience and long-term value in Clayton’s most tightly held business park.”

Tim Cooney | 0468 860 737 tim.cooney@cva.melbourne
After nearly two decades of experience across Australia and London, Tim brings a global perspective to local deals — paired with a distinctly Melbourne sense of approachability. Since joining CVA in 2021, he’s become known for his attention to detail, proactive mindset, and long-game thinking. For Tim, commercial real estate isn’t about chasing transactions, but building partnerships. He thrives on developing genuine, long-term relationships and takes the time to understand not just what clients want now, but what they’ll need next. Tim blends strategic thinking with day-to-day diligence, whether he’s running a campaign, structuring a deal or mapping out a multi-year leasing strategy, his goal is the same: deliver value, build trust, and exceed expectations.
“High-clearance
warehousing, quality office space and unmatched amenity — a premium opportunity opposite M-City that buyers won’t see again soon.”

Jordan Carroll | 0467 628 951 jordan.carroll@cva.melbourne
Some things about real estate can’t be taught — like innovative marketing tactics, effortless relationship building, and unwavering ethical standards — and Jordan has naturally brought all of these to the table. Passionate. Principled. Charismatic. His personable and genuine nature will see your trust in him stay sky-high, while your needs and ambitions get the same treatment at the top of his priority list. Jordan’s deep commitment to excellence and continuous improvement underpins his every move, making your next one in the market the strongest so far.
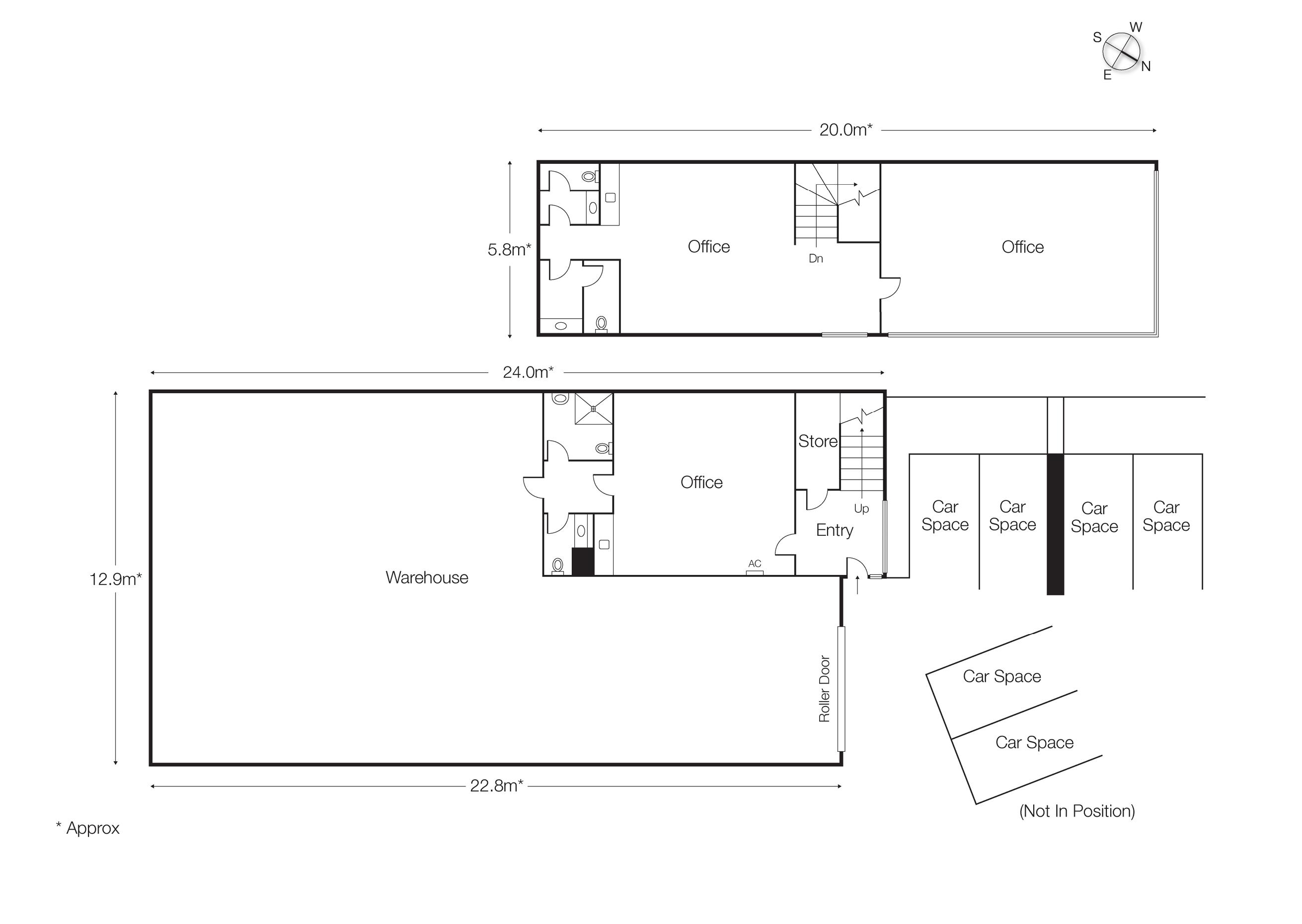
12/1866 Dandenong Road, Clayton comprise a freshly refurbished and highly functional office/warehouse designed to suit a wide range of industrial and commercial users. The light-filled first-floor office enjoys full-height glazing, excellent natural light, commercial-grade carpeting and efficient LED lighting.
The ground-floor office/showroom presents with new floor coverings, fresh paintwork and a practical kitchenette — all fully air-conditioned for yearround comfort. The amenity component includes an upgraded, disability-accessible bathroom complete with shower facilities, modern fixtures and neutral tiling to accommodate staff and visitor needs.
The clear-span, high-clearance warehouse provides outstanding versatility for storage, racking or production, complemented by exposed concrete flooring, newly painted internal walls, quality lighting and a container-height roller door allowing seamless loading and dispatch.
Externally, the property offers six on-title car spaces, including two undercover, all within a secure, well-maintained and easily navigable business park that enhances operational efficiency and presents exceptionally well to clients and staff alike.
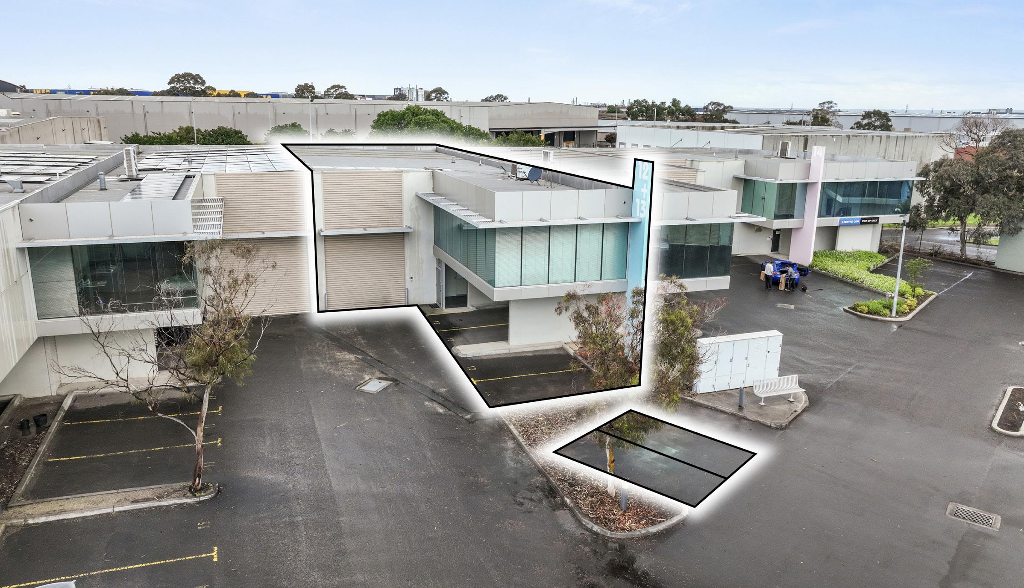
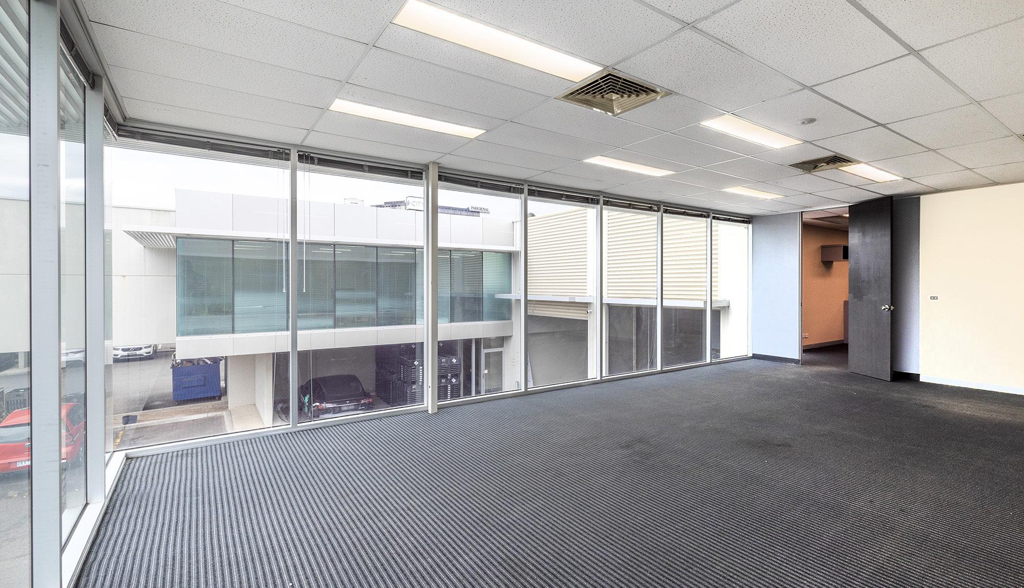
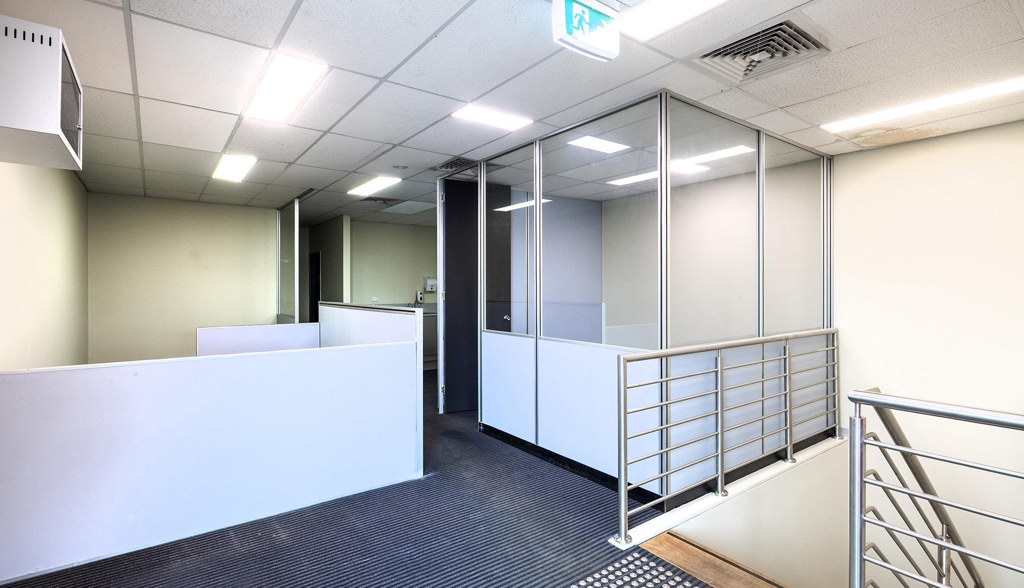
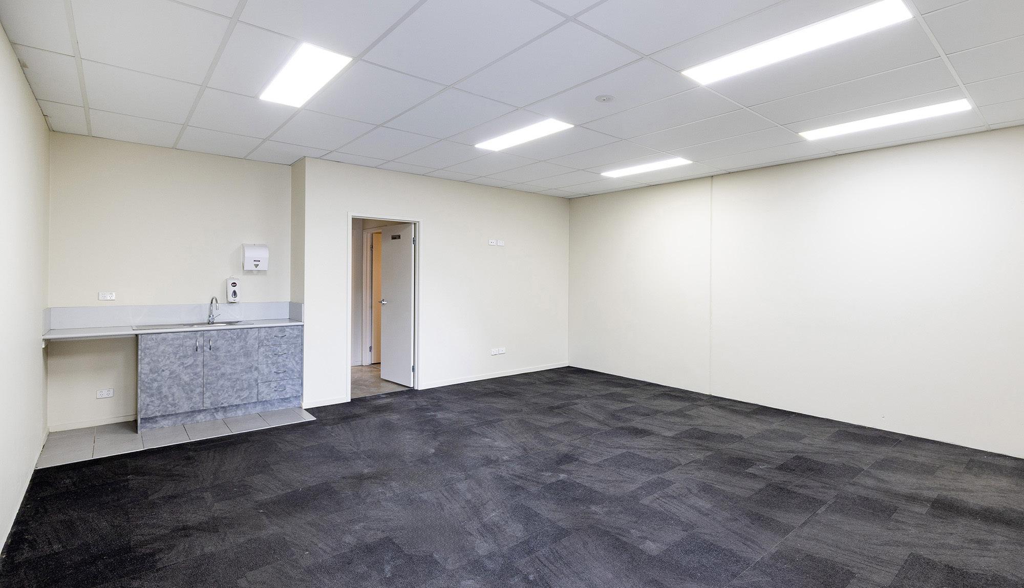
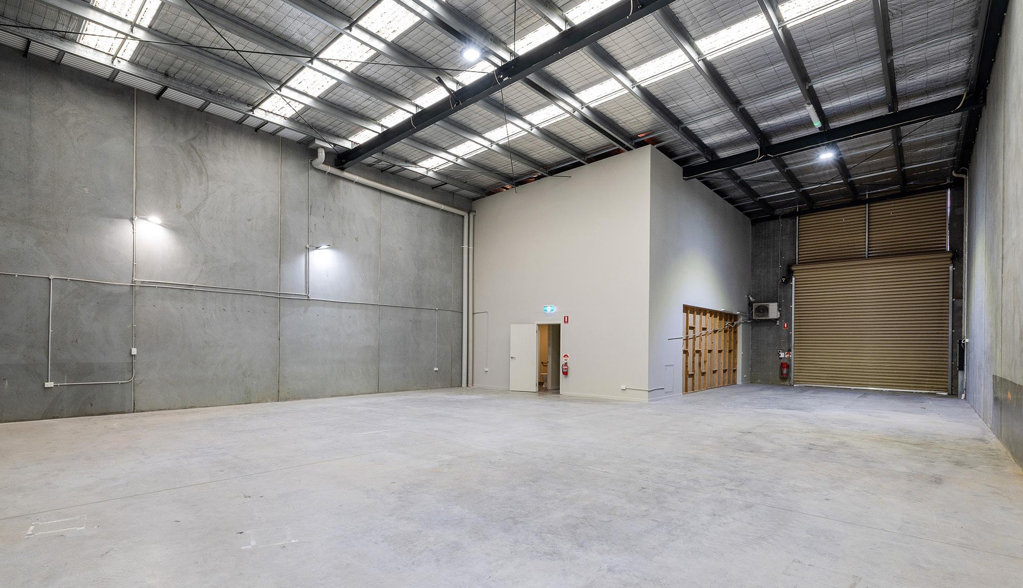
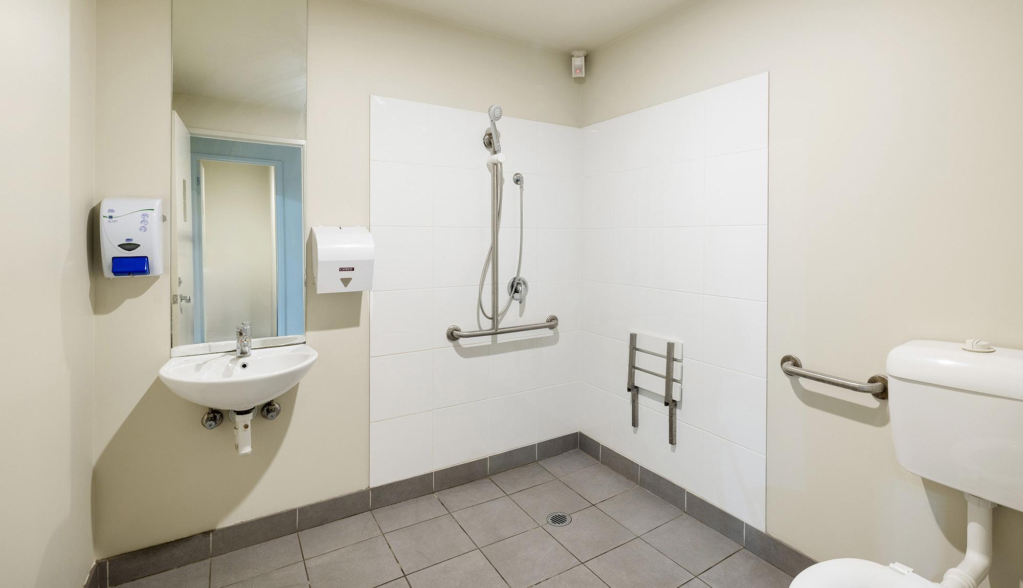
Principle Outgoings Council
$3,269 per annum Water
Owners corporation
$1,221 per annum
$6,567 per annum Land tax $975 per annum
Site Details Frontage to street
Title particulars
Certificate of Title — Volume 10987 Folio 941 Lot. W4 PS541486
Zoning Industrial 1 Zone (IN1Z)
Planning Overlays
Design And Development Overlay - Schedule 1 (DDO1) Specific Controls Overlay - Ps Map Ref (SCO16)
Municipality City of Monash
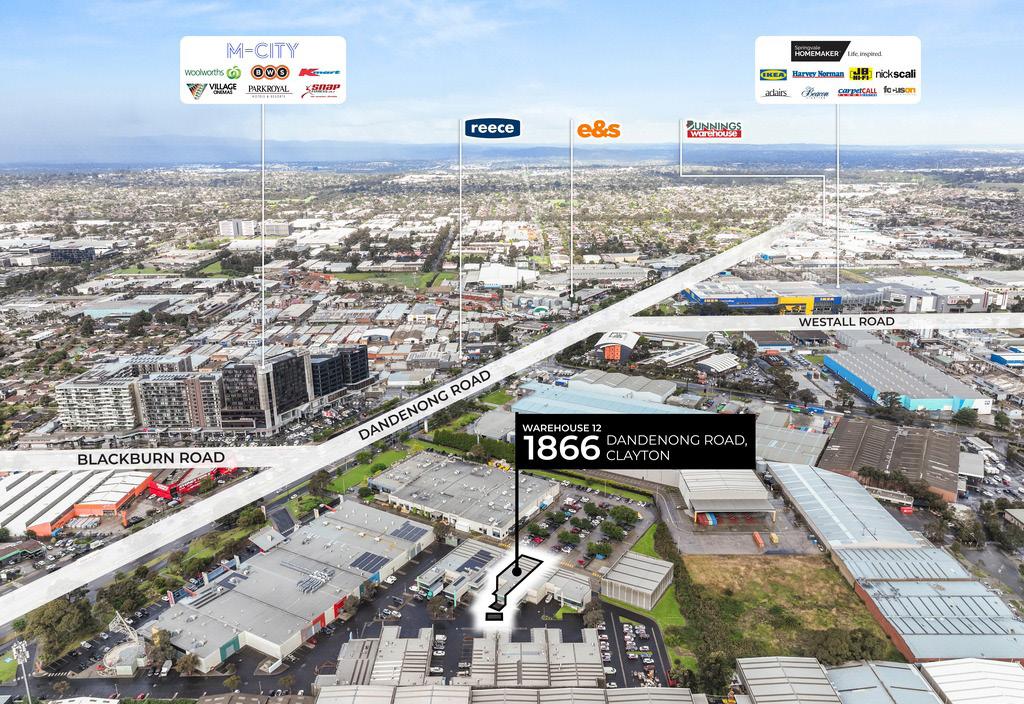
Doing business on Dandenong Road in Clayton places you at the centre of a highexposure, high-connectivity commercial corridor that drives performance and long-term growth. Here are some notable aspects and benefits of buying property in this area:
Unmatched Connectivity:
Dandenong Road links directly to major arterials including the Princes Highway, Clayton Road, Springvale Road and the M1. This ensures businesses benefit from fast transport routes, efficient distribution and effortless access for staff and clients.
High Exposure & Strong Passing Traffic:
As one of Melbourne’s busiest corridors, it delivers constant visibility and brand presence. Your business is positioned in front of thousands of passing vehicles daily, strengthening awareness and customer reach.
Proximity to Key Employment & Education Hubs:
Being minutes from Monash University and the Victorian Heart Hospital attracts talent and supports collaboration. This proximity creates opportunities for recruitment, partnerships and a steady daytime population..
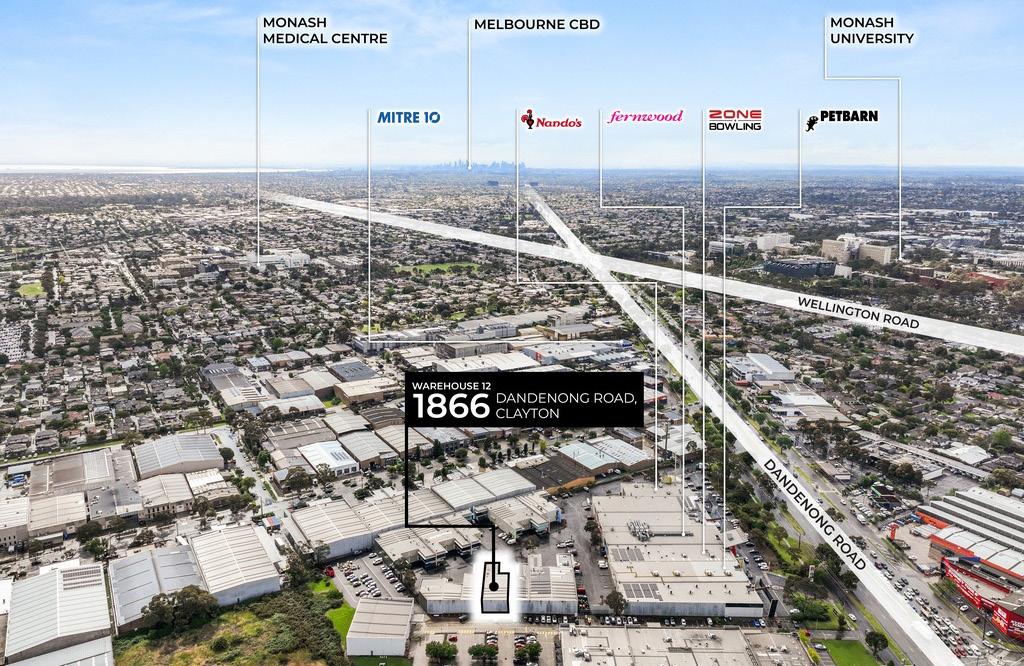
Established Retail & Lifestyle Amenity:
Surrounded by M-City, local cafés, supermarkets and large-format retail, the area supports workers and visitors alike. Staff enjoy convenience and lifestyle benefits, helping boost satisfaction and productivity.
Central Position Within a Major Industrial & Commercial Precinct: Clayton is known for its strong industrial base, established operators and reliable infrastructure. Businesses benefit from a stable, high-performing environment with strong long-term demand.
A prime opportunity to secure a high-performing industrial holding in one of Clayton’s most connected and amenity-rich commercial corridors.
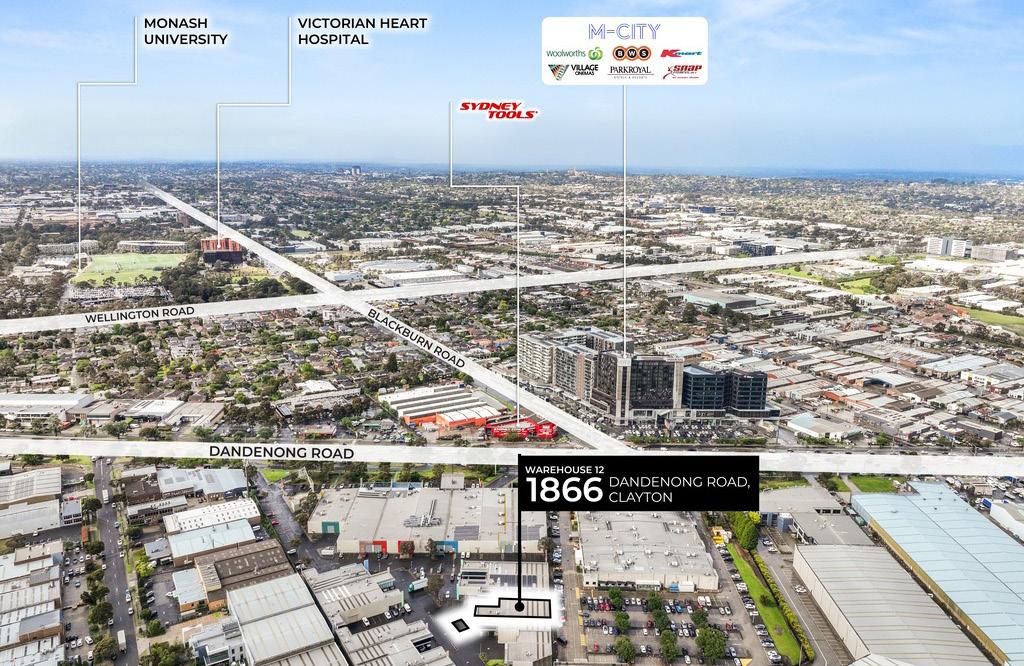
Clayton delivers a compelling mix of connectivity, stability and long-term commercial opportunity. As one of Melbourne’s most established industrial and business precincts, Clayton benefits from immediate access to Dandenong Road, the Princes Highway and the Monash Freeway — a trifecta of major arterials that significantly enhances transport efficiency, freight movement and daily accessibility for staff, clients and suppliers. This level of connectivity places businesses in a strategic position to service both metropolitan Melbourne and key southeastern growth corridors with ease.
Adding to its strength is Clayton’s proximity to major institutional anchors such as Monash University, the Victorian Heart Hospital and the broader Monash Technology Precinct. These institutions create a deep and diverse talent pool, foster innovation and collaboration, and contribute to a consistently high daytime population that supports surrounding businesses. The area
also enjoys exceptional amenity, with M-City — featuring supermarkets, cinemas, dining, fitness and essential services — positioned as a major convenience centre for workers and customers alike.
Clayton’s industrial landscape is characterised by long-term occupiers, strong demand for warehouse and office space, and a history of high-performing property values, making it a reliable destination for investment. Businesses benefit from a well-developed infrastructure network, established supply chains and a supportive commercial ecosystem that continues to attract operators from manufacturing, logistics, technology, medical and service-based industries. With ongoing government and private investment in transport, research facilities and surrounding commercial developments, Clayton remains a resilient, future-focused and high-growth location where businesses can thrive and investors can secure long-term value.
At CVA, we provide prospective purchasers full transparency, fairness, and respect during the Private Sale process. To make our point, we’ve defined and outlined the process below so you’re across it prior to submitting an offer.
Offers are due no later than the date and time advertised for the Private Sale campaign. They must be submitted through this form with every section completed, signed and emailed to the relevant contact persons by campaign closure. Any offers submitted after this time will be deemed as non-compliant.
Our point of view: we recommend all interested parties submit their best offer, as the vendor reserves the right to accept an initial offer or to deal exclusively with certain offers in a second round. If you can do so, we strongly encourage submitting an offer signed on a Contract of Sale as this may influence the vendors feedback and/ or decision.
All offers will be compiled and presented to the vendor for their consideration after the closing of the Private Sale campaign. Upon feedback, we will contact all parties promptly to communicate the vendors instructions relating to their offer. In the event of a second round, we will request all offers to be provided on a contract of sale with a deposit payable to the CVA Trust account, for the vendor’s consideration.
Following the acceptance of an offer, a contract of sale will be prepared. At this stage, a deposit will typically be required to secure the property. The terms of the sale, including the settlement date, will then be finalised between the vendor and the successful buyer.
We are dedicated to maintaining clear communication and ensuring that all participants are fully informed throughout the private sale process by closing date. Our goal is to provide a seamless and respectful transaction for all parties involved.
For more information, contact
Tim Cooney
0468 860 737
tim.cooney@ cva.melbourne
jordan carroll
0467 628 951
jordan.carroll@ cva.melbourne

The document following this cover sheet is an imaged document supplied by LANDATA®, Secure Electronic Registries Victoria.
Document Type
Document Identification
Number of Pages
(excluding this cover sheet)
Document Assembled
7 17/11/2025 11:51
Copyright and disclaimer notice: © State of Victoria. This publication is copyright. No part may be reproduced by any process except in accordance with the provisions of the Copyright Act 1968 (Cth) and for the purposes of Section 32 of the Sale of Land Act 1962 or pursuant to a written agreement. The information is only valid at the time and in the form obtained from the LANDATA® System. None of the State of Victoria, LANDATA®, Secure Electronic Registries Victoria Pty Ltd (ABN 86 627 986 396) as trustee for the Secure Electronic Registries Victoria Trust (ABN 83 206 746 897) accept responsibility for any subsequent release, publication or reproduction of the information.
The document is invalid if this cover sheet is removed or altered.
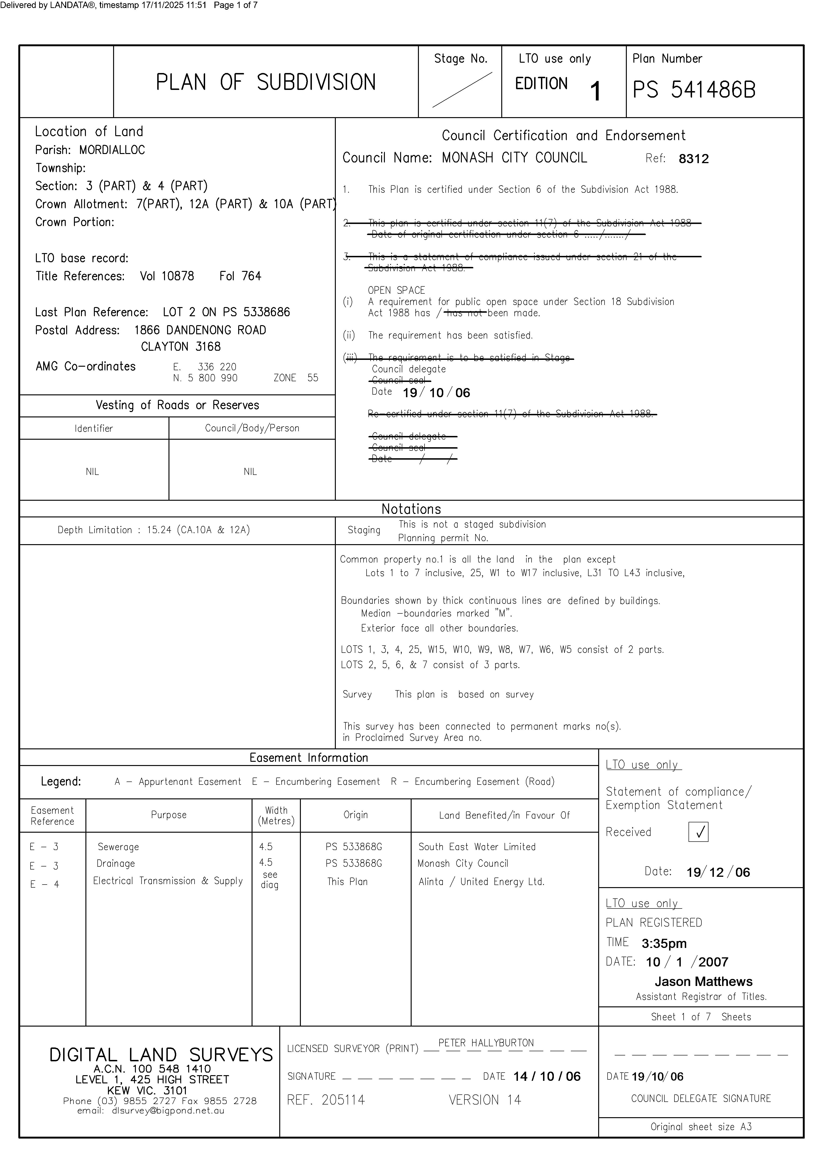
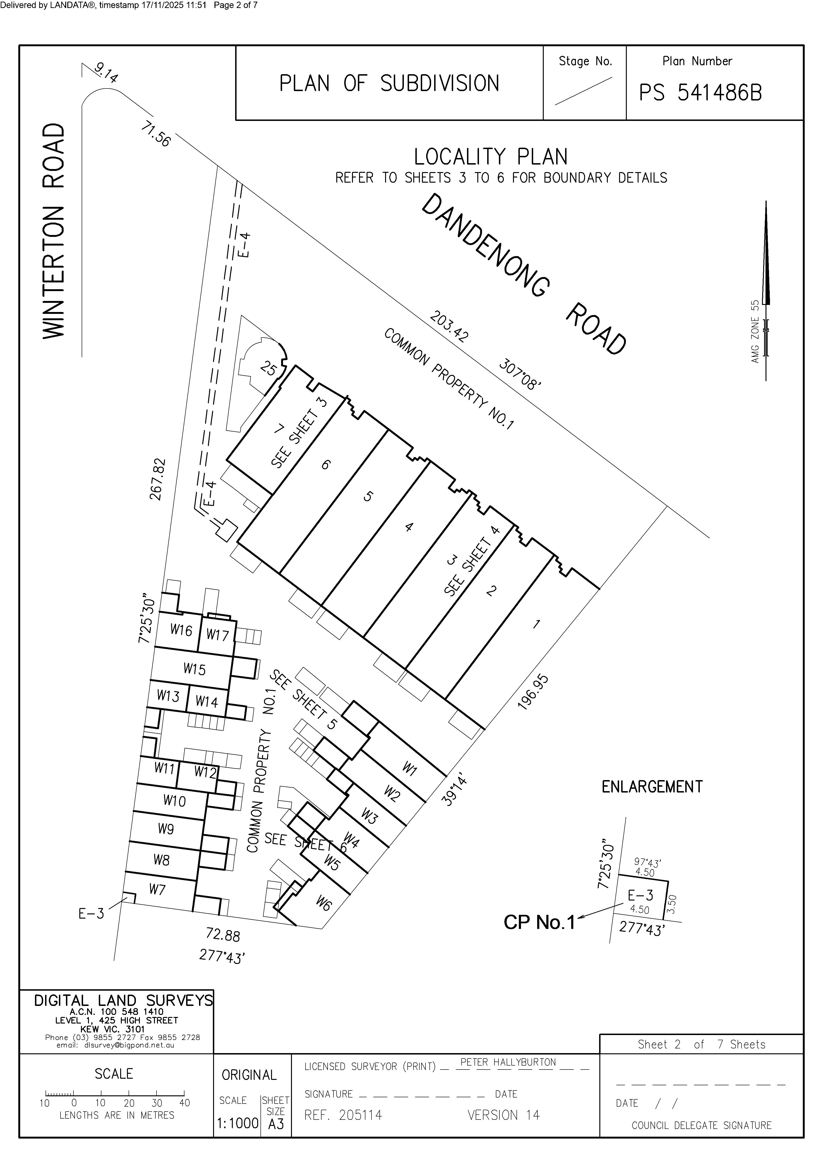
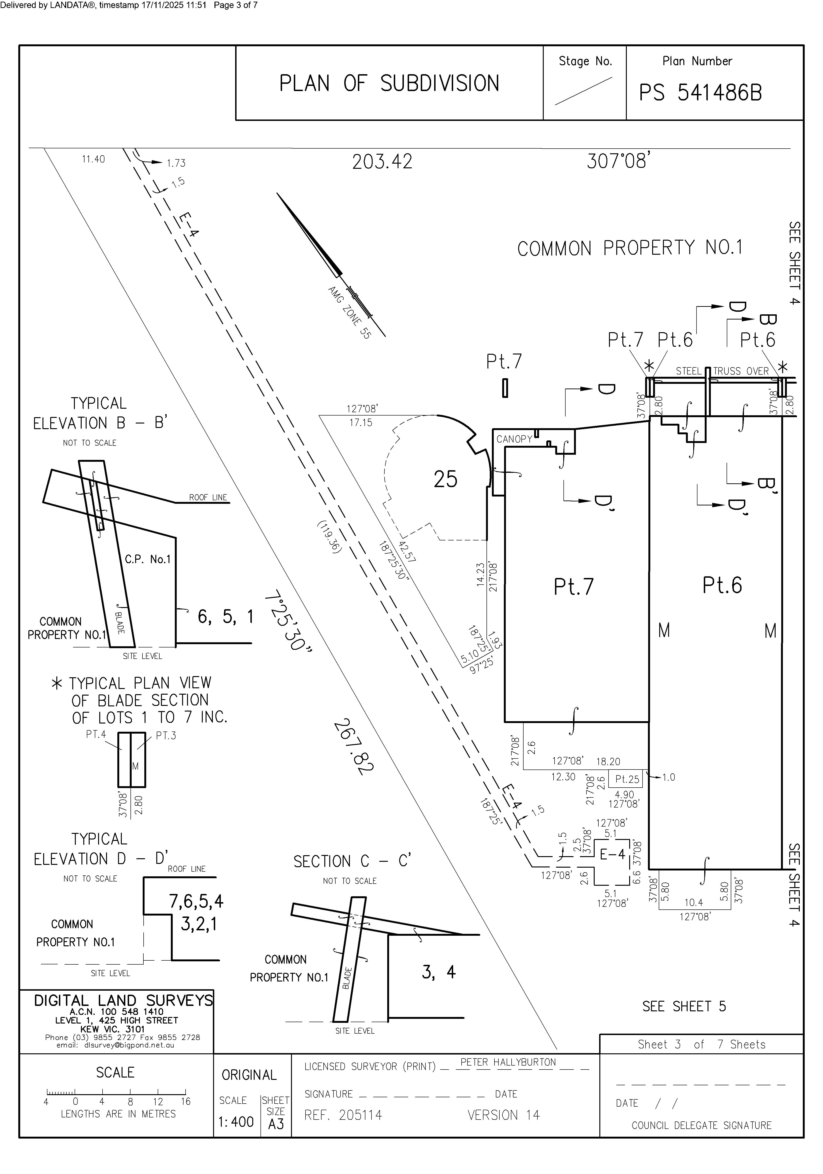
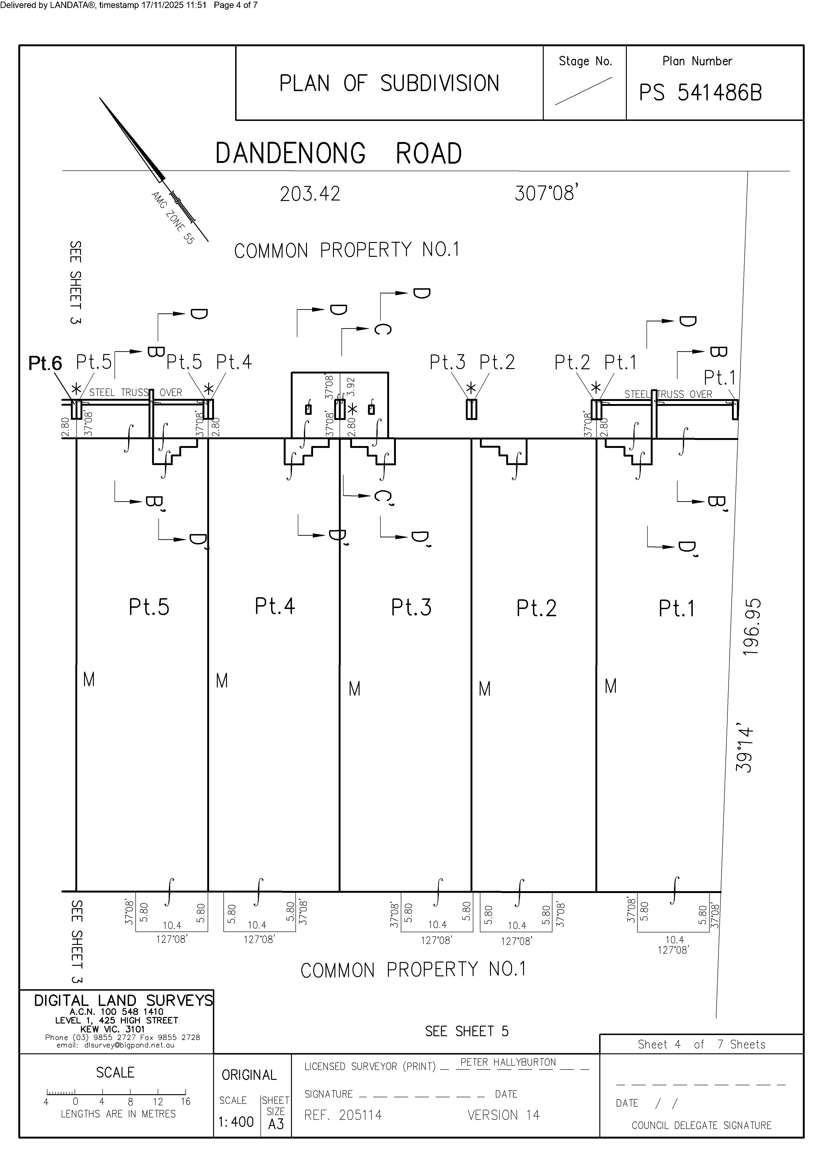
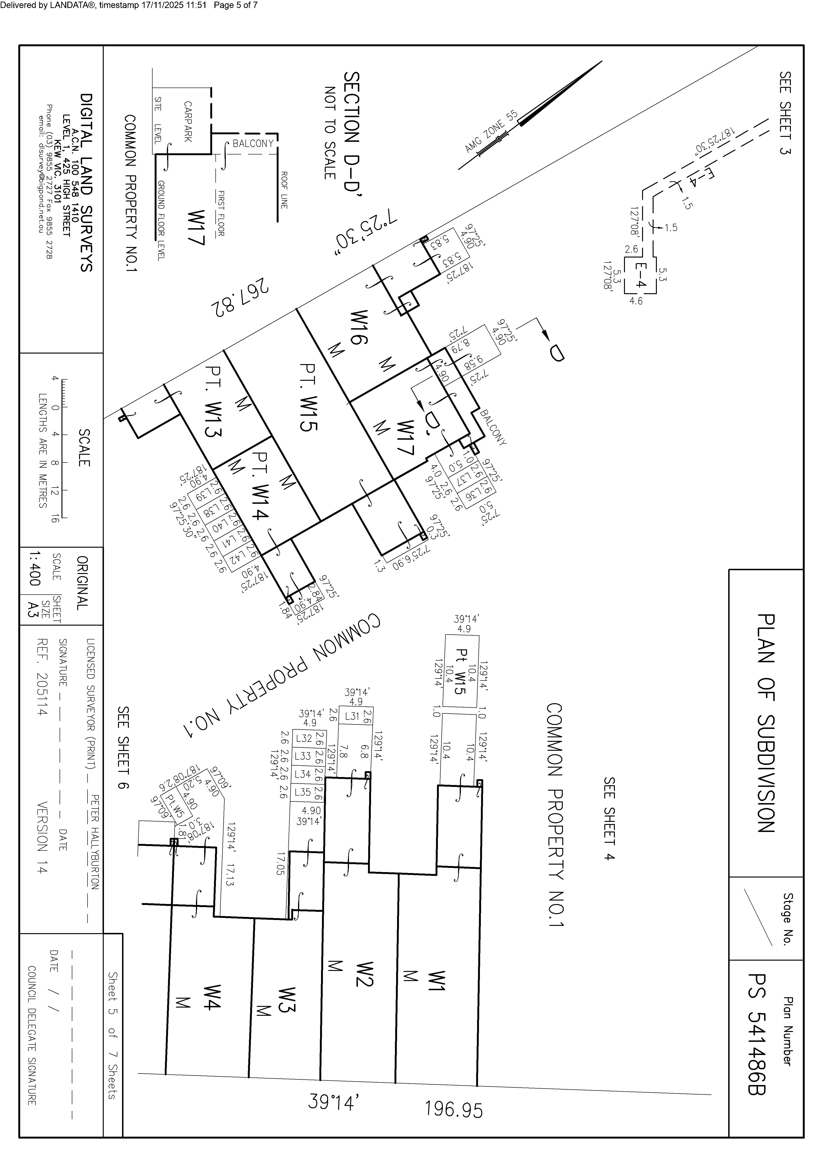
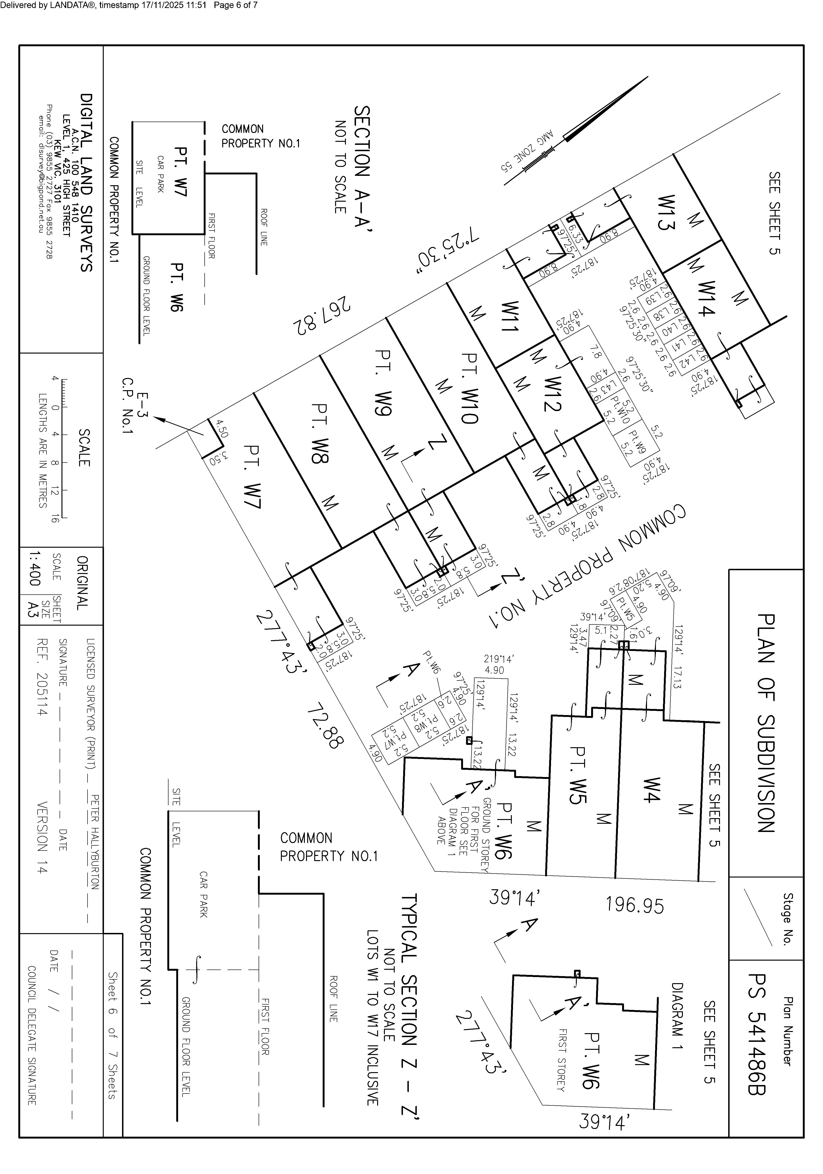
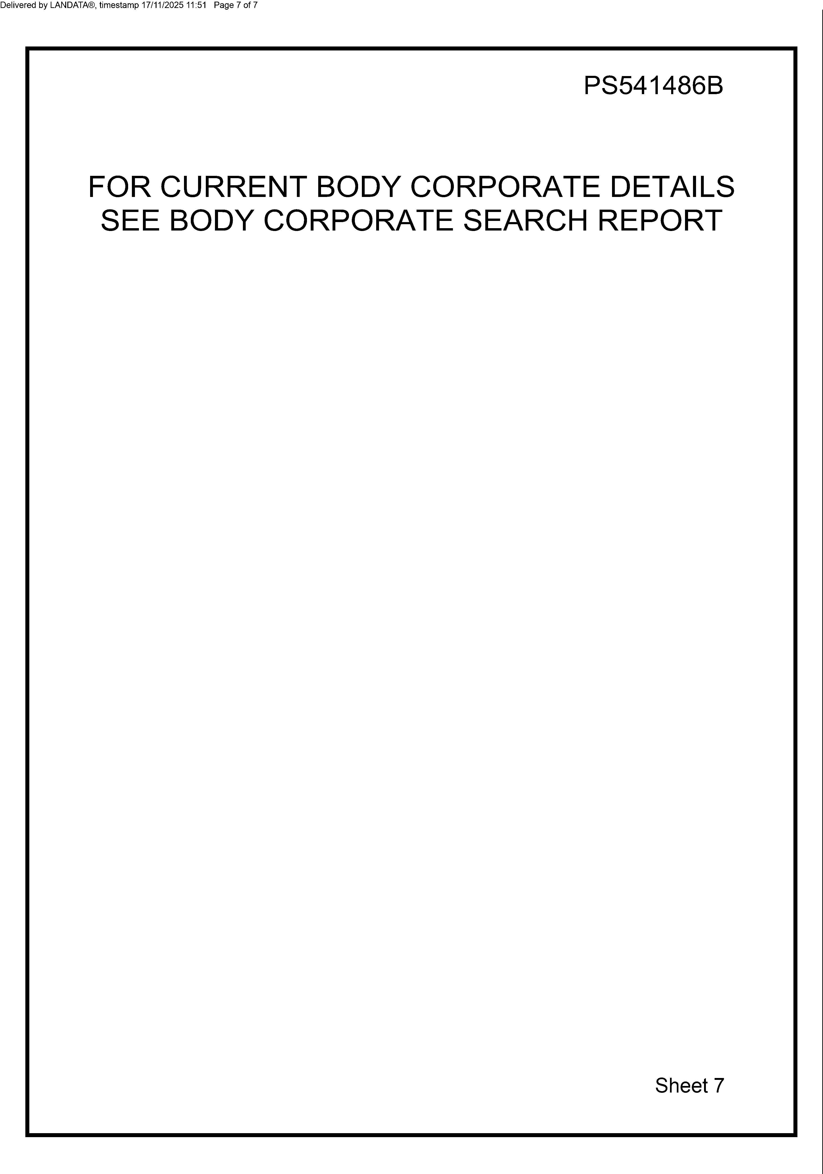
33 01-1
14/01/2025 VC237
ShownontheplanningschememapasIN1Z
Purpose
ToimplementtheMunicipalPlanningStrategyandthePlanningPolicyFramework
To provide for manufacturing industry, the storage and distribution of goods and associated uses inamannerwhichdoesnotaffectthesafetyandamenityoflocalcommunities
Table of uses
Section 1 - Permit not required
Use Condition
Automated collection point
Convenience shop
Crop raising
Grazing animal production
Home based business
Industry (other than Materials recycling and Transfer station)
Must meet the requirements of Clause 52.13-3 and 52.13-5.
The gross floor area of all buildings must not exceed 50 square metres.
Must not be a purpose listed in the table to Clause 53.10 with no threshold distance specified.
The land must be at least the following distances from land (not a road) which is in anActivity Centre Zone, Capital City Zone, Commercial 1 Zone, Docklands Zone, residential zone or Rural Living Zone, land used for a hospital, an education centre or a corrective institution or land in a PublicAcquisition Overlay to be acquired for a hospital, an education centre or a corrective institution:
The threshold distance, for a purpose listed in the table to Clause 53.10.
30 metres, for a purpose not listed in the table to Clause 53.10.
Must not:
Exceed a fire protection quantity under the Dangerous Goods (StorageandHandling)Regulations2022.
Require a notification under the Occupational Health and Safety Regulations2017.
Require a licence under the Dangerous Goods (Explosives) Regulations2011
Require a licence under the Dangerous Goods (HCDG) Regulations 2016.
Must not adversely affect the amenity of the neighbourhood, including through the:
Transport of materials, goods or commodities to or from the land.
Appearance of any stored goods or materials.
Informal outdoor recreation
Mail centre Railway
Service station
Emission of noise, artificial light, vibration, odour, fumes, smoke, vapour, steam, soot, ash, dust, waste water, waste products, grit or oil.
Shipping container storage
The land must be at least 30 metres from land (not a road) which is in an Activity Centre Zone, Capital City Zone, Commercial 1 Zone, Docklands Zone, residential zone or Rural Living Zone, land used for a hospital, an education centre or a corrective institution or land in a PublicAcquisition Overlay to be acquired for a hospital, an education centre or a corrective institution.
Must not adversely affect the amenity of the neighbourhood, including through the:
Transport of materials, goods or commodities to or from the land.
Appearance of any stored goods or materials.
Emission of noise, artificial light, vibration, odour, fumes, smoke, vapour, steam, soot, ash, dust, waste water, waste products, grit or oil.
Must not be a purpose listed in the table to Clause 53.10 with no threshold distance specified.
The land must be at least the following distances from land (not a road) which is in anActivity Centre Zone, Capital City Zone, Commercial 1 Zone, Docklands Zone, residential zone or Rural Living Zone, land used for a hospital, an education centre or a corrective institution or land in a PublicAcquisition Overlay to be acquired for a hospital, an education centre or a corrective institution:
The threshold distance, for a purpose listed in the table to Clause 53.10. 100 metres, for a purpose not listed in the table to Clause 53.10.
Must not:
Exceed a fire protection quantity under the Dangerous Goods (StorageandHandling)Regulations2022.
Require a notification under the Occupational Health and Safety Regulations2017
Require a licence under the Dangerous Goods (Explosives) Regulations2011
Require a licence under the Dangerous Goods (HCDG) Regulations 2016.
The site must adjoin, or have access to, a road in a Transport Zone 2 or a Transport Zone 3.
Shipping containers must be setback at least 9 metres from a road in a Transport Zone 2 or aTransport Zone 3.
The height of shipping container stacks must not exceed 6 containers or 16 metres, whichever is the lesser
Must not adversely affect the amenity of the neighbourhood, including through the:
Take away food premises
Tramway
Warehouse (other than Mail centre and Shipping container storage)
Transport of materials, goods or commodities to or from the land.
Appearance of any stored goods or materials.
Emission of noise, artificial light, vibration, odour, fumes, smoke, vapour, steam, soot, ash, dust, waste water, waste products, grit or oil.
Must not be a purpose listed in the table to Clause 53.10 with no threshold distance specified.
The land must be at least the following distances from land (not a road) which is in anActivity Centre Zone, Capital City Zone, Commercial 1 Zone, Docklands Zone, residential zone or Rural Living Zone, land used for a hospital, an education centre or a corrective institution or land in a PublicAcquisition Overlay to be acquired for a hospital, an education centre or a corrective institution:
The threshold distance, for a purpose listed in the table to Clause 53.10.
30 metres, for a purpose not listed in the table to Clause 53.10.
Must not:
Exceed a fire protection quantity under the Dangerous Goods (StorageandHandling)Regulations2022.
Require a notification under the Occupational Health and Safety Regulations2017
Require a licence under the Dangerous Goods (Explosives) Regulations2011
Require a licence under Dangerous Goods (HCDG) Regulations 2016.
Must not adversely affect the amenity of the neighbourhood, including through the:
Transport of materials, goods or commodities to or from the land.
Appearance of any stored goods or materials.
Emission of noise, artificial light, vibration, odour, fumes, smoke, vapour, steam, soot, ash, dust, waste water, waste products, grit or oil.
Any use listed in Clause 62.01
Must meet the requirements of Clause 62.01.
Section 2 - Permit required Use Condition
Adult sex product shop Must be at least 200 metres (measured by the shortest route reasonably accessible on foot) from a residential zone or land used for a hospital, primary school or secondary school or land in a PublicAcquisition Overlay to be acquired for a hospital, primary school or secondary school.
Agriculture (other thanApiculture, Crop raising, Grazing animal production, Intensive animal production, Pig farm and Poultry farm)
Caretaker's house
Container deposit scheme centre
Education centre
Leisure and recreation (other than Informal outdoor recreation)
Materials recycling
Office
Place of assembly (other than Carnival, Cinema based entertainment facility and Circus)
Restricted retail premises
Retail premises (other than Shop and Take away food premises)
Sex services premises
Transfer station (other than Automated collection point and Container deposit scheme centre )
Must not be a primary or secondary school.
Utility installation (other than Minor utility installation and Telecommunications facility).
The land must be at least 30 metres from land (not a road) which is in anActivity Centre Zone, Capital City Zone, Commercial 1 Zone, Docklands Zone, residential zone or Rural Living Zone or land used for a hospital, an education centre or a corrective institution or land in a PublicAcquisition Overlay to be acquired for a hospital, an education centre or a corrective institution.
The leasable floor area must not exceed the amount specified in the schedule to this zone.
Any other use not in Section 1 or 3
The land must be at least 30 metres from land (not a road) which is in anActivity Centre Zone, Capital City Zone, Commercial 1 Zone, Docklands Zone, residential zone or Rural Living Zone or land used for a hospital, an education centre a corrective institution or land in a PublicAcquisition Overlay to be acquired for a hospital, an education centre or a corrective institution.
Any gas holder, or sewerage or refuse treatment or disposal works, must be at least 30 metres from land (not a road) which is in anActivity Centre Zone, Capital City Zone, Commercial 1 Zone, Docklands Zone, residential zone or Rural Living Zone, land used for a hospital, an education centre or a corrective institution or land in a PublicAcquisition Overlay to be acquired for a hospital, an education centre or a corrective institution.
33.01-2
14/01/2025
Section 3 - Prohibited Use
Accommodation (other than Caretaker's house)
Cinema based entertainment facility
Hospital
Intensive animal production
Pig farm
Poultry farm
Shop (other thanAdult sex product shop, Convenience shop, Restricted retail premises and Sex services premises)
An application to use land for an industry or warehouse must be accompanied by the following information,asappropriate:
Thepurposeoftheuseandthetypesofprocessestobeutilised.
Thetypeandquantityofgoodstobestored,processedorproduced. Howlandnotrequiredforimmediateuseistobemaintained
Whether a Development Licence, Operating Licence, Permit or Registration is required from theEnvironmentProtectionAuthority
Whether a notification under the Occupational Health and Safety Regulations 2017 is required, a licence under the Dangerous Goods Act 1985 is required, or a fire protection quantityundertheDangerousGoods(StorageandHandling)Regulations2022isexceeded.
Thelikelyeffects,ifany,ontheneighbourhood,including:
– Noiselevels – Air-borneemissions
– Emissionstolandorwater
– Traffic,includingthehoursofdeliveryanddespatch.
– Lightspillorglare.
Before deciding on an application, in addition to the decision guidelines in Clause 65, the responsibleauthoritymustconsider,asappropriate:
TheMunicipalPlanningStrategyandthePlanningPolicyFramework
The effect that the use may have on nearby existing or proposed residential areas or other uses which are sensitive to industrial off-site effects, having regard to any comments or directionsofthereferralauthorities.
Theeffectthatnearbyindustriesmayhaveontheproposeduse
33.01-3
31/07/2018 VC148
Thedrainageoftheland
Theavailabilityofandconnectiontoservices
Theeffectoftraffictobegeneratedonroads
Theinterimuseofthosepartsofthelandnotrequiredfortheproposeduse.
Subdivision
Permit requirement
Apermitisrequiredtosubdivideland.
VicSmart applications
Subject to Clause 7106, an application under this clause for a development specified in Column 1 is a class of VicSmart application and must be assessed against the provision specified in Column2
Class of application
Subdivide land to realign the common boundary between 2 lots where:
The area of either lot is reduced by less than 15 percent.
The general direction of the common boundary does not change.
Subdivide land into lots each containing an existing building or car parking space where:
The buildings or car parking spaces have been constructed in accordance with the provisions of this scheme or a permit issued under this scheme.
An occupancy permit or a certificate of final inspection has been issued under the Building Regulations in relation to the buildings within 5 years prior to the application for a permit for subdivision.
Subdivide land into 2 lots if:
The construction of a building or the construction or carrying out of works on the land:
– Has been approved under this scheme or by a permit issued under this scheme and the permit has not expired.
– Has started lawfully
The subdivision does not create a vacant lot.
Information requirements and decision guidelines
Clause 59.01
Clause 59.02
Clause 59.02
An application is exempt from the notice requirements of section 52(1)(a), (b) and (d), the decision requirements of section 64(1), (2) and (3) and the review rights of section 82(1) of the Act. This exemption does not apply to land within 30 metres of land (not a road) which is in a residentialzoneorlandusedforahospitaloraneducationcentreorlandinaPublicAcquisition Overlaytobeacquiredforahospitaloraneducationcentre
33.01-4
15/03/2024 VC256
Before deciding on an application, in addition to the decision guidelines in Clause 65, the responsibleauthoritymustconsider,asappropriate:
TheMunicipalPlanningStrategyandthePlanningPolicyFramework
Anynaturalorculturalvaluesonorneartheland Streetscapecharacter.
Landscapetreatment.
Interfacewithnon-industrialareas.
Buildings and works
Permit requirement
Apermitisrequiredtoconstructabuildingorconstructorcarryoutworks.
Thisdoesnotapplyto:
Abuilding or works which rearrange, alter or renew plant if the area or height of the plant is notincreased
Abuildingorworkswhichareusedforcropraisingorinformaloutdoorrecreation
Arainwater tank with a capacity of more than 10,000 litres if the following requirements are met:
– The rainwater tank is not located within the building’s setback from a street (other than a lane)
– Therainwatertankisnohigherthantheexistingbuildingonthesite
– The rainwater tank is not located in an area that is provided for car parking, loading, unloadingoraccessway.
A building or works which are used for grazing animal production, except for permanent or fixed feeding infrastructure for seasonal or supplementary feeding constructed within 100 metresof:
– Awaterway,wetlandordesignatedfloodplain
– Adwellingnotinthesameownership
– Aresidentialorurbangrowthzone
VicSmart applications
Subject to Clause 7106, an application under this clause for a development specified in Column 1 is a class of VicSmart application and must be assessed against the provision specified in Column2.
Class of application
Construct a building or construct or carry out works with an estimated cost of up to $1,000,000 where the land is not:
Within 30 metres of land (not a road) which is in a residential zone.
Used for a purpose listed in the table to Clause 53.10.
Used for anAdult sex product shop.
Information requirements and decision guidelines
Clause 59.04
An application to construct a building or construct or carry out works must be accompanied by thefollowinginformation,asappropriate:
Aplandrawntoscalewhichshows:
– Theboundariesanddimensionsofthesite
– Adjoiningroads.
– Relevantgroundlevels.
– Thelayoutofexistingandproposedbuildingsandworks.
– Drivewaysandvehicleparkingandloadingareas
– Proposedlandscapeareas
– Externalstorageandwastetreatmentareas
Elevationdrawingstoscalewhichshowthecolourandmaterialsofallbuildingsandworks
Constructiondetailsofalldrainageworks,drivewaysandvehicleparkingandloadingareas.
Alandscape layout which includes the description of vegetation to be planted, the surfaces to beconstructed,asiteworksspecificationandthemethodofpreparing,draining,wateringand maintainingthelandscapearea
An application is exempt from the notice requirements of section 52(1)(a), (b) and (d), the decision requirements of section 64(1), (2) and (3) and the review rights of section 82(1) of the Act.Thisexemptiondoesnotapplytoanapplicationforabuildingorworkswithin30metresof land (not a road) which is in a residential zone or land used for a hospital or an education centre orlandinaPublicAcquisitionOverlaytobeacquiredforahospitaloraneducationcentre.
Before deciding on an application, in addition to the decision guidelines in Clause 65, the responsibleauthoritymustconsider,asappropriate:
TheMunicipalPlanningStrategyandthePlanningPolicyFramework
Anynaturalorculturalvaluesonorneartheland.
Streetscapecharacter.
Builtform
Landscapetreatment
Interfacewithnon-industrialareas
Parkingandsiteaccess
Loadingandserviceareas.
Outdoorstorage.
Lighting.
Stormwaterdischarge
Maintenance
All buildings and works must be maintained in good order and appearance to the satisfaction of theresponsibleauthority
33.01-5
SignrequirementsareatClause52.05.ThiszoneisinCategory2.
43.02
31/07/2018 VC148
ShownontheplanningschememapasDDOwithanumber
Purpose
ToimplementtheMunicipalPlanningStrategyandthePlanningPolicyFramework
To identify areas which are affected by specific requirements relating to the design and built formofnewdevelopment
43 02-1
19/01/2006 VC37
43.02-2
16/10/2025 VC288
Design objectives
Aschedule to this overlay must contain a statement of the design objectives to be achieved for theareaaffectedbytheschedule.
Buildings and works
Permit requirement
Apermitisrequiredto:
Constructabuildingorconstructorcarryoutworks Thisdoesnotapply:
– Ifascheduletothisoverlayspecificallystatesthatapermitisnotrequired.
– To the construction of an outdoor swimming pool associated with a dwelling unless a specificrequirementforthismatterisspecifiedinascheduletothisoverlay
– To the construction of a building or construction or carrying out of works for a small seconddwellingifallthefollowingrequirementsaremet:
– Thebuildingheightmustnotexceed5metres
– Thebuildingmustbefinishedusingmutedtonesandcolours. Constructafenceifspecifiedinascheduletothisoverlay.
Buildings and works must be constructed in accordance with any requirements in a schedule to thisoverlay Aschedulemayincluderequirementsrelatingto:
Buildingsetbacks.
Buildingheight.
Plotratio
Landscaping
Anyotherrequirementsrelatingtothedesignorbuiltformofnewdevelopment
Apermitmaybegrantedtoconstructabuildingorconstructorcarryoutworkswhicharenotin accordance with any requirement in a schedule to this overlay, unless the schedule specifies otherwise
Subject to Clause 7106, an application under this clause for a development specified in Column 1 is a class of VicSmart application and must be assessed against the provision specified in Column2
Construct a building or construct or carry out works for:
Acarport, garage, pergola, verandah, deck, shed or similar structure.
An outdoor swimming pool.
The buildings and works must be associated with a dwelling.
Construct a building or construct or carry out works with an estimated cost of up to $1,000,000 where the land is in an industrial zone.
Construct a building or construct or carry out works with an estimated cost of up to $500,000 where the land is in a commercial zone or a Special Use Zone, Comprehensive Development Zone, Capital City Zone, Docklands Zone, Priority Development Zone,Activity Centre Zone or Precinct Zone.
59.05
A schedule to this overlay may specify that an application is exempt from the notice requirements of section 52(1)(a), (b) and (d), the decision requirements of section 64(1), (2) and (3)andthereviewrightsofsection82(1)oftheAct. 43.02-3
Subdivision
Permit requirement
Apermitisrequiredtosubdivideland
Thisdoesnotapplyifascheduletothisoverlayspecificallystatesthatapermitisnotrequired
Subdivision must occur in accordance with any lot size or other requirement specified in a scheduletothisoverlay.
Apermit may be granted to subdivide land which is not in accordance with any lot size or other requirementinascheduletothisoverlay,unlesstheschedulespecifiesotherwise.
Subject to Clause 7106, an application under this clause for a development specified in Column 1 is a class of VicSmart application and must be assessed against the provision specified in Column2
Subdivide land to realign the common boundary between two lots where:
The area of either lot is reduced by less than 15 percent.
The general direction of the common boundary does not change.
Subdivide land into lots each containing an existing building or car parking space where:
The buildings or car parking spaces have been constructed in accordance with the provisions of this scheme or a permit issued under this scheme.
An occupancy permit or a certificate of final inspection has been issued under the Building Regulations in relation to the buildings within five years prior to the application for a permit for subdivision.
59.02
43.02-4
Subdivide land into two lots if:
The construction of a building or the construction or carrying out of works on the land:
– Has been approved under this scheme or by a permit issued under this scheme and the permit has not expired.
– Has started lawfully
The subdivision does not create a vacant lot.
Subdivide land into two lots if:
Apermit has been issued under a provision of a residential zone to construct up to two dwellings on the land and the permit has not expired.
Each lot will contain either:
– one existing dwelling; or
one dwelling permitted to be constructed in accordance with the permit.
Exemption from notice and review
Clause 59.02
Clause 59.02
A schedule to this overlay may specify that an application is exempt from the notice requirements of section 52(1)(a), (b) and (d), the decision requirements of section 64(1), (2) and (3)andthereviewrightsofsection82(1)oftheAct.
31/07/2018 VC148 Signs
43.02-5 31/07/2018 VC148
43.02-6
31/07/2018 VC148
SignrequirementsareatClause52.05unlessotherwisespecifiedinascheduletothisoverlay.
Application requirements
Anapplicationmustbeaccompaniedbyanyinformationspecifiedinascheduletothisoverlay.
Decision guidelines
Before deciding on an application, in addition to the decision guidelines in Clause 65, the responsibleauthoritymustconsider,asappropriate:
TheMunicipalPlanningStrategyandthePlanningPolicyFramework
Thedesignobjectivesoftherelevantscheduletothisoverlay
Theprovisionsofanyrelevantpoliciesandurbandesignguidelines
Whether the bulk, location and appearance of any proposed buildings and works will be in keepingwiththecharacterandappearanceofadjacentbuildings,thestreetscapeorthearea.
Whether the design, form, layout, proportion and scale of any proposed buildings and works is compatible with the period, style, form, proportion, and scale of any identified heritage placessurroundingthesite
Whether any proposed landscaping or removal of vegetation will be in keeping with the characterandappearanceofadjacentbuildings,thestreetscapeorthearea
The layout and appearance of areas set aside for car parking, access and egress, loading and unloadingandthelocationofanyproposedoffstreetcarparking
Whether subdivision will result in development which is not in keeping with the character andappearanceofadjacentbuildings,thestreetscapeorthearea
Anyothermattersspecifiedinascheduletothisoverlay
04/05/2022
VC210
ShownontheplanningschememapasSCOwithanumber
Purpose
Toapplyspecificcontrolsdesignedtoachieveaparticularlanduseanddevelopmentoutcomein extraordinarycircumstances
45.12-1
31/07/2018
VC148
45.12-2
31/07/2018 VC148
Use or development
Land affected by this overlay may be used or developed in accordance with a specific control contained in the incorporated document corresponding to the notation on the planning scheme map(asspecifiedinthescheduletothisoverlay).Thespecificcontrolmay:
Allow the land to be used or developed in a manner that would otherwise be prohibited or restricted
Prohibit or restrict the use or development of the land beyond the controls that may otherwise apply
Excludeanyothercontrolinthisscheme.
Expiry of a specific control
If a specific control contained in an incorporated document identified in the schedule to this clause allows a particular use or development, that control will expire if any of the following circumstancesapplies:
The use and development is not started within two years of the approval date of the incorporateddocumentoranotherdatespecifiedintheincorporateddocument.
The development is not completed within one year of the date of commencement of works or anotherdatespecifiedintheincorporateddocument
The responsible authority may extend the periods referred to if a request is made in writing beforetheexpirydateorwithinthreemonthsafterwards
Upon expiry of the specific control, the land may be used and developed only in accordance withtheprovisionsofthisscheme.