WELCOME

Welcome to this exhibition
Following four phases of consultation with local residents, businesses and community groups, we have now submitted a planning application to the London Borough of Camden for the O2 Masterplan Site.
The application has now been validated and can be found on the council’s website under planning reference 2022/0528/P.


The proposals would see the Site – which includes the existing O2 Shopping Centre on Finchley Road, and surrounding land – transformed into a new, landscape-led neighbourhood with green spaces and routes connecting Finchley Road and West End Lane.

The submitted application is part detail, part outline. Overall, the scheme will deliver:
Around 1,800 new homes with 35% affordable homes
A long tree-lined park connecting West Hampstead and Finchley Road
50% of the 5.77ha site dedicated to public realm and green spaces, which willbe open and accessible to all
Up to 16,700sqm of commercial, workspace and community uses across the masterplan including a new town square with restaurants, leisure spaces and shops
Space provided for popular local amenities including a supermarket, gym and cinema
A new community centre and multi-disciplinary health centre
A large new 0.35ha community green,0.64ha linear park, 0.30ha new town square and 0.17ha central square with a community garden
Safeguarding space for and contributing financially to station access improvements


March 2022
Indicative CGI of new homes, shops and community spaces along the linear park
THE SITE



The O2 Centre site is approximately 5.77 hectares in size and comprises the land between Finchley Road and West End Lane.
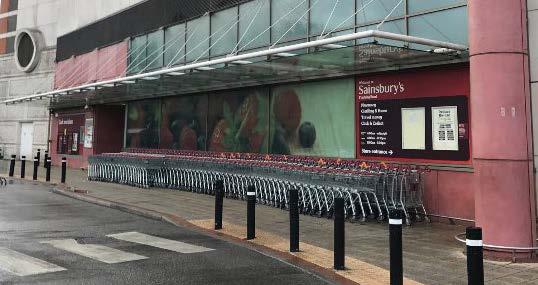
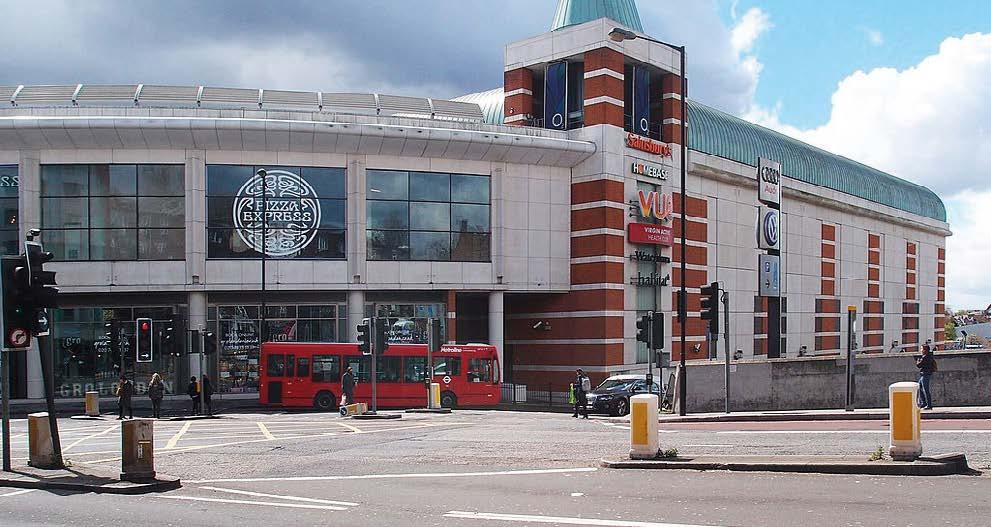
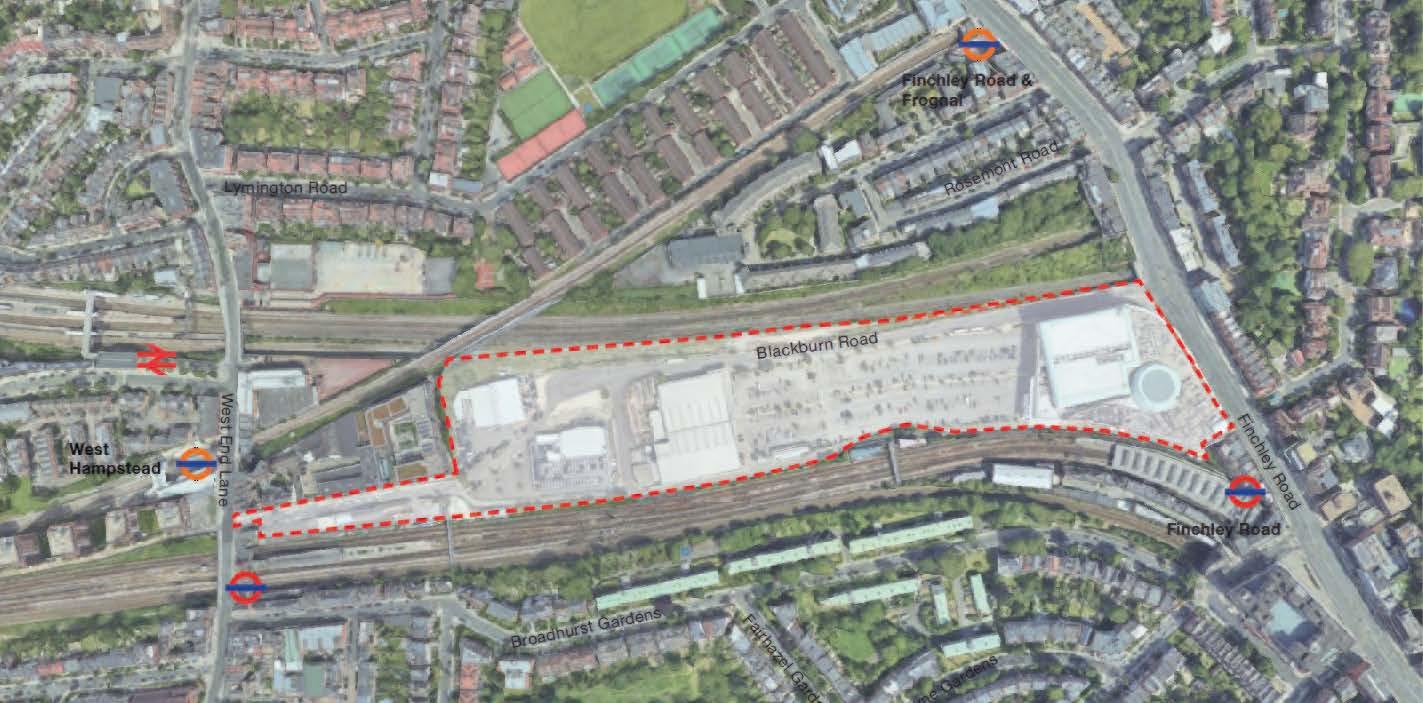
The comprehensive masterplan area includes the O2 Centre, 520 space car park, the car showrooms and builders yard.

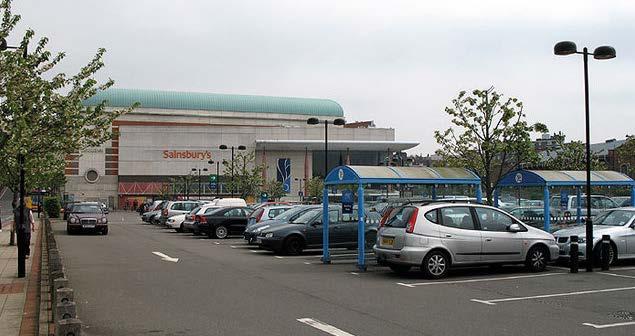
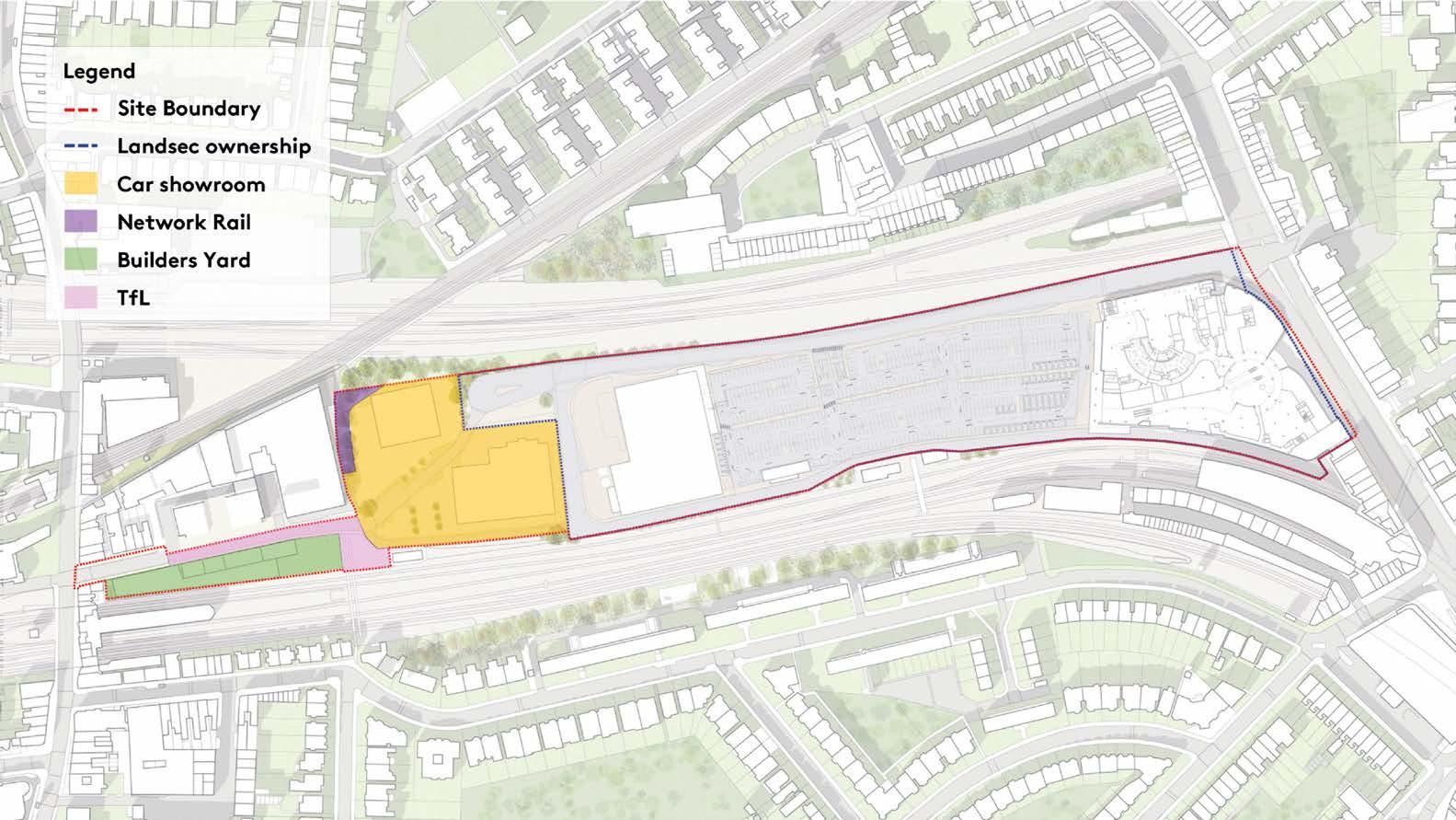
The existing O2 centre
Landsec already own the O2 Centre site, including the car park and Homebase, but we believe there could be significant public benefits in delivering a more comprehensive redevelopment and a transformative masterplan which is why we have submitted a planning application for everything inside the red line on this image.
 Aerial image showing the masterplan area
Aerial image showing the masterplan area
Site boundary Landsec ownership Car showroom Network Rail Builders Yard TfL
Red line showing ownership
Finchley Road Car Park
O2 Shopping Centre
March 2022
Sainsbury’s
MASTERPLAN OBJECTIVES
An inclusive place that works for all
”A place that integrates and connects the communities of Finchley Road and West Hampstead. A new neighbourhood that reflects Camden’s unique culture and provides something for everyone – a mix of homes where people can stay and grow; jobs and local opportunities; shops, restaurants, leisure and community facilities; and new green public spaces to relax with friends and family.”
The Masterplan objectives are formed of eight key principles:
Strengthening the connection between West End Lane and Finchley Road
A new residential-led, community focused and safe neighbourhood
with its own distinct identity
genuine mix of uses across the Site

The creation of a
variety of employment opportunities and jobs,



from small independent retailers to established companies
Public realm and open space that is accessible to everyone
New community facilities
A new for new and existing residents, including a multi-disciplinary healthcare centre and community centre.
New homes for all, including 35% affordable homes

An architectural character that is complementary and respectful
of the surrounding heritage whilst also creating a new place with its own identity
Providing a including re-providing well used local facilities such as the supermarket, gym and cinema March 2022
CONSULTATION SO FAR
Consultation in numbers
Over 2,600 survey responses
Over 850 attendees at consultation events

Over 300,000 people reached through social media
Over 100,000 flyers or newsletters sent
21 workshops and meetings


What has changed since October?

400 people presented to at Camden’s Development Management Forum

The Masterplan we have submitted to Camden Council looks to balance different but important priorities, and create a really sustainable place. We’ve worked really hard on the designs and recently have made some further changes in response to the feedback at our last consultation in October, this includes:
Further reducing the overall number of homes to around 1,800, whilst maintaining the same commitment to 35% affordable homes across the masterplan. This represents a significant decrease from the 2,000 homes first consulted on in December 2020.
Committing to family sized homes for the affordable housing, with over 50% of the low-cost rented homes as 3-bedroom homes in the Detailed Proposals.
Delivering affordable housing for key workers, with 40% of affordable homes being provided as intermediate rent.
The tallest building on site has been reduced in height to 15 storeys in the planning application.
Removal of one building on the South to improve views, pedestrian experience and security along the linear park connecting Finchley Road to West Hampstead.
Creating more space and a greater sense of openness around the new town square and safeguarding space for a better pedestrian connection to local stations.
Working with young people to shape the Masterplan
We have undertaken a number of additional activities to raise awareness and gather feedback from young people. This included appointing a specialist youth engagement agency, 2–3 Degrees, who carried out a separate programme of workshops and events. To-date we have held 6 workshops with young people from Camden aged 14–21 and this programme remains ongoing.

March 2022
MASTERPLAN EVOLUTION
The masterplan has been through several stages of design and has evolved in response to your feedback and suggestions.
December 2020
O2 Centre brought into the site to create comprehensive masterplan
Site increased to 5.77 hectares
2,000 homes proposed

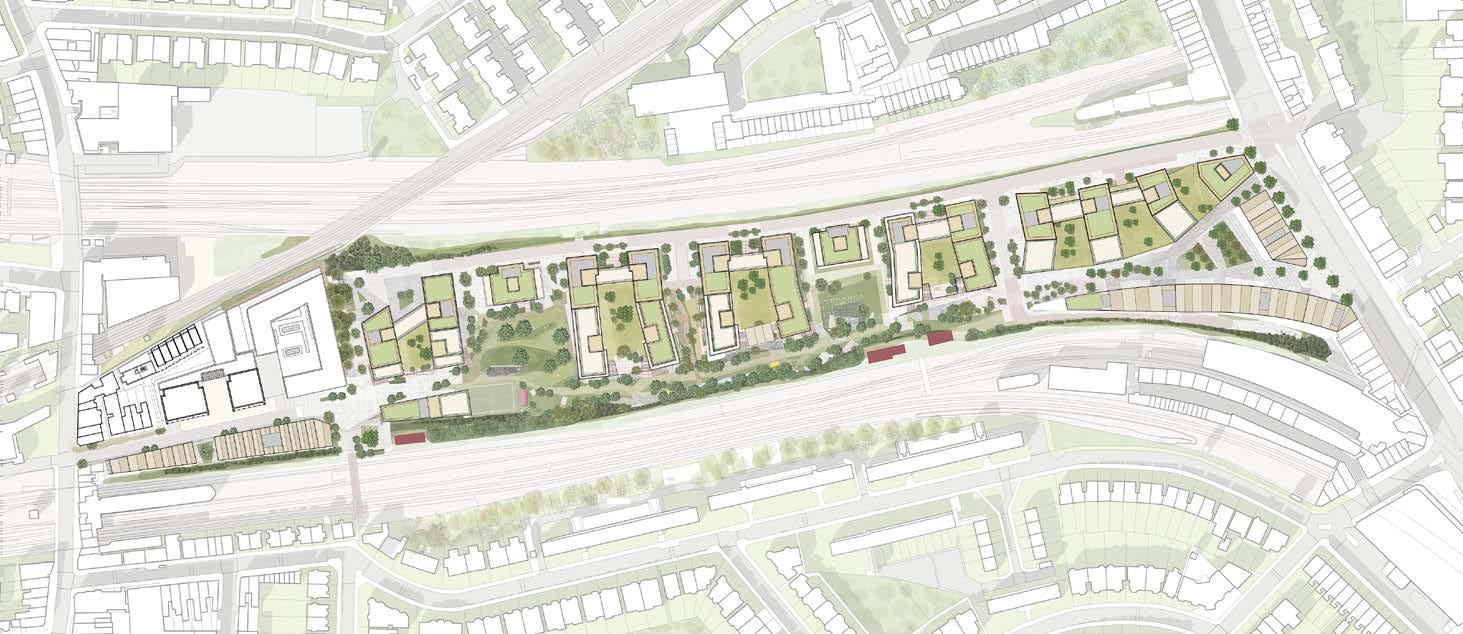
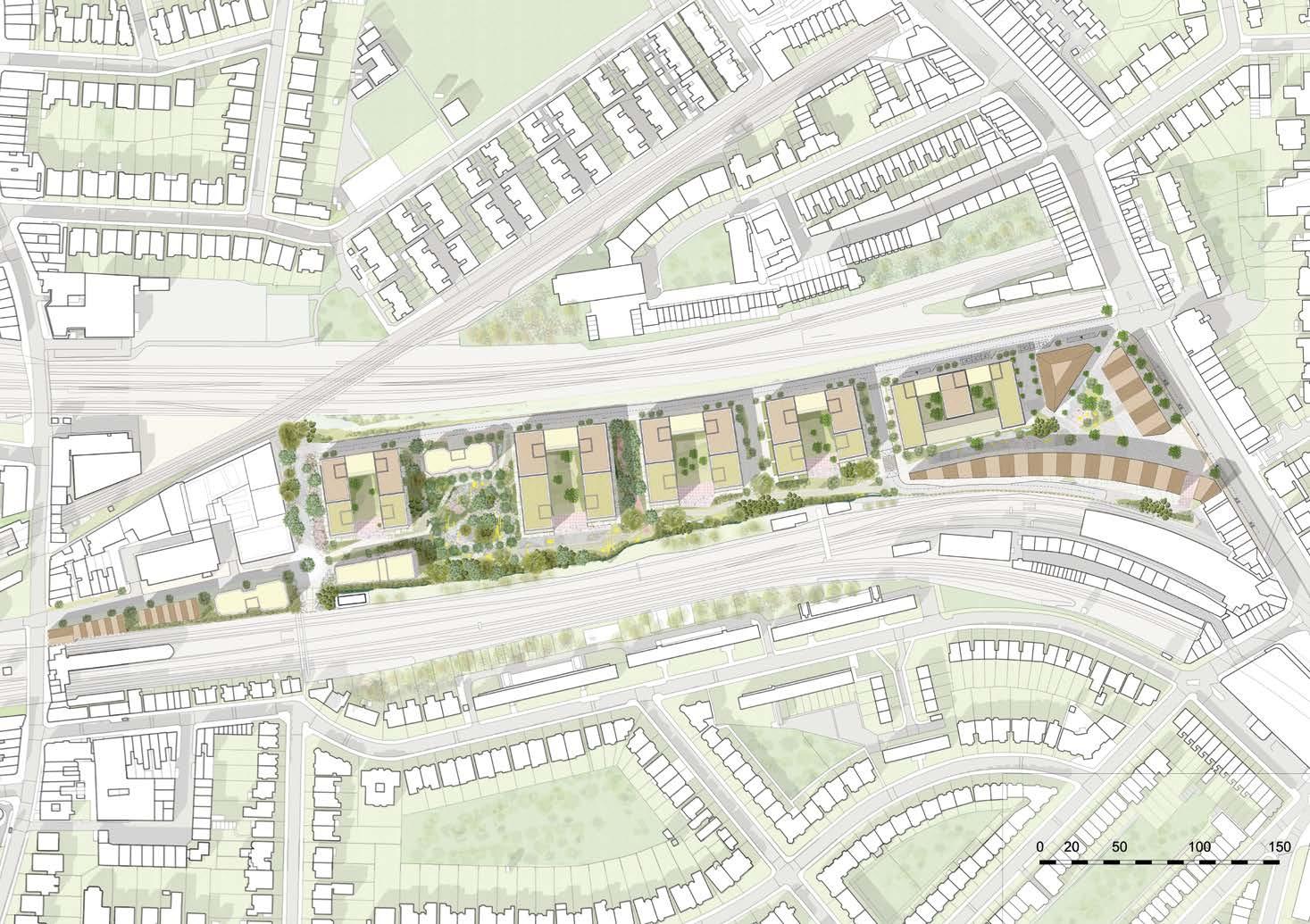
Southern park route connecting Finchley Road and West Hampstead
Community green and Finchley Road town square
October 2021
Number of homes reduced to 1,850
Delivering 45-50% of the low cost rented homes as three-bedroom homes
Safeguarding space for and financially contributing to local station access improvements
Using local references in the architecture
Commitment to a robust safety and security strategy

Providing more detail on the flood mitigation strategy
May 2021

Number of homes reduced to 1,900
Additional central green space in first phase Commitments to re-providing space for a supermarket, gym and cinema
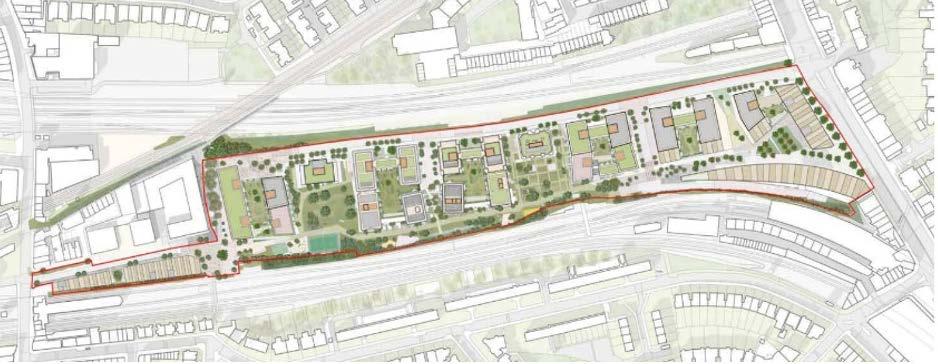

Focus on biodiversity in direct response to local feedback
New health centre, community centre and other community facilities
January 2022

Number of homes reduced to around 1,800
Over 50% of low cost rent homes in the detailed proposals are 3-bedroom
Prioritising affordable housing for key workers
Reducing tallest building on Site to 15 storeys

Removal of one building on the South
Creating more space and a greater sense of openness around the new town square and safeguarding space for a better pedestrian connection to local stations.
March 2022
CREATING A NEW MIXED-USE NEIGHBOURHOOD




Minimum 1,000sqm multi-disciplinary health centre, which we are speaking to the NHS and Clinical Commissioning Group about.
Minimum 250sqm affordable workspace for Camden’s entrepreneurs and start-ups.
50% of the site dedicated to public realm including new green spaces for people to meet friends, relax or play.


Space provided for much loved local amenities including a commitment to deliver a supermarket, gym and cinema.


Around 1,800 new homes for local people including affordable and family homes.


A new supermarket. Provision of a new supermarket sized to serve the local neighbourhood.



Up to 16,700sqm of non-residential uses including cafe, restaurants and flexible retail spaces throughout the site.

270sqm
New homes and residential amenity space Community space Cafes, restaurants and flexible retail spaces
community centre.
March 2022
THE MASTERPLAN CHARACTER AREAS
Due to the size of the Site we have created three character areas that define the distinct neighbourhoods within the Masterplan proposals.

Masterplan character areas

Community Green

A large open green space focused on the concept of health and wellbeing. The open spaces and sports facilities are complemented by a varied mix of uses such as a health centre and crèche and a bus stop that connects this space to the wider area.
Residential Neighbourhood

A quieter space in the centre of the masterplan with a mix of family homes and residential amenity spaces served by a few smaller commercial uses and a community centre. This will create a thriving local community helping to establish a safe environment for all that live there, visit and pass through it.





Town Square
A new and commercial heart to the scheme, the Town Square will create a thriving part of the local economy and a destination in its own right. Surrounded by a range of uses at ground, with Residential homes above. The Centre will include recognisable high street shops, local independent businesses and a number of the existing amenities loved by the local community such as a supermarket, cinema and gym.
Indicative CGI of the central square in the Residential Neighbourhood
Indicative CGI of the new Community Green
Indicative CGI of the new town square
March 2022
LANDSCAPING AND PUBLIC SPACES

A key principle of the masterplan is to provide 50% of the site as public realm, something that is a hugely important part of making this a successful, biodiverse place. As part of the masterplan, we are proposing four major new public spaces:
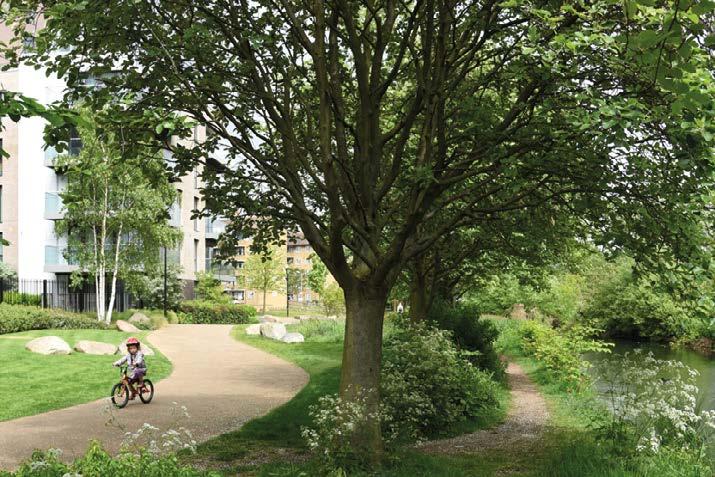
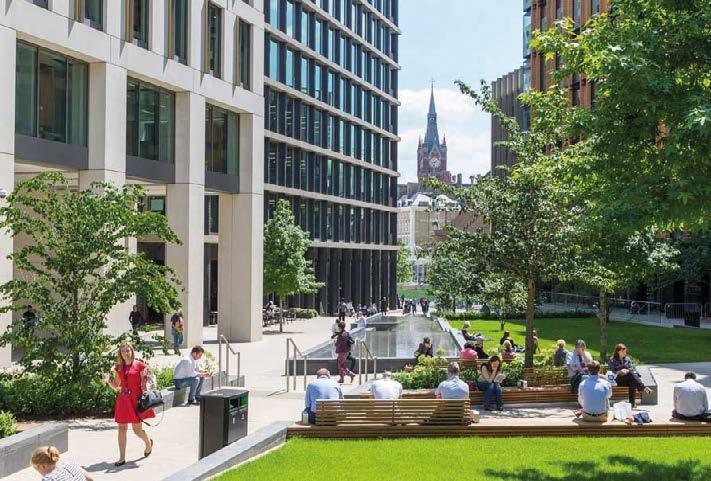
c.0.35ha
Open space for people to gather and dwell
Surrounded by community facilities

Play spaces for all ages
c.0.64ha
Connects Finchley Road and West Hampstead
New pedestrian and cycle routes

A focus on biodiversity and greening

c.0.17ha

Delivered in the first phase

Added in direct response to feedback
Growing and community gardening
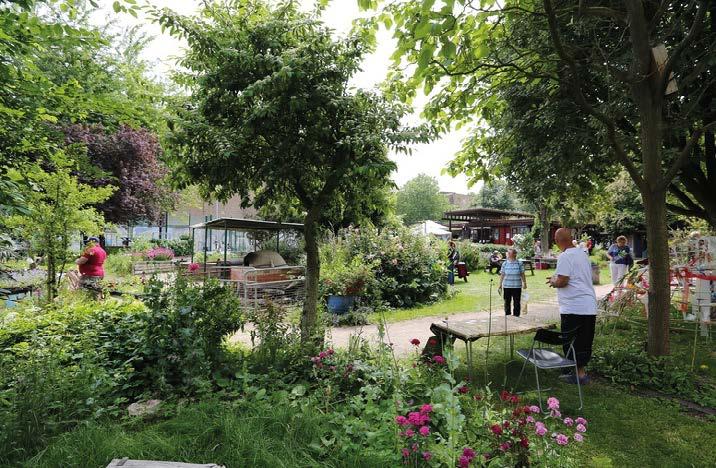
Play spaces for all ages
0.30ha
Surrounded by cafes, shops and leisure spaces
Improved pedestrian route from Finchley Road
This is an exciting opportunity to transform a tarmac car park into a green and sustainable place by:

Planting over 100 new trees and greenery across the whole site
Partnering with the London Wildlife Trust to ensure variety of planting, encouraging wildlife and best practice
Including play and rest areas for people of all ages within the landscape
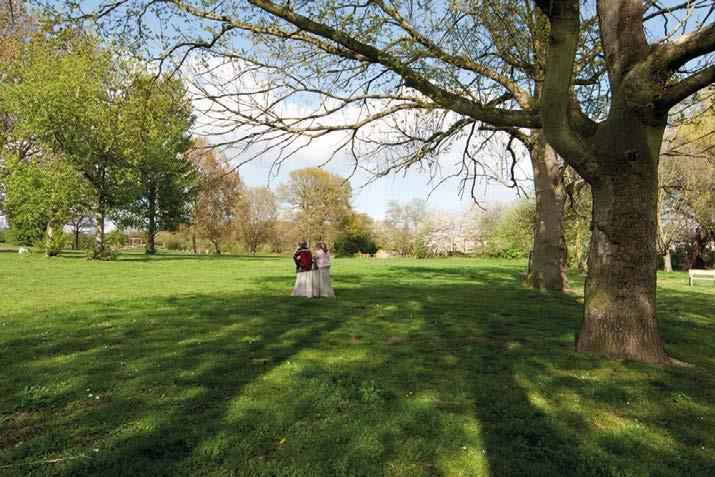
Adding smart drainage to improve local flooding issues, as well as design solutions like green roofs
 Parish Wood Park Calthorpe Gardens
Pancras Square in King’s Cross
Community Green
Tree-Lined Park Central square New Town Square
Woodberry Down in North Hackney by Berkeley Group
Parish Wood Park Calthorpe Gardens
Pancras Square in King’s Cross
Community Green
Tree-Lined Park Central square New Town Square
Woodberry Down in North Hackney by Berkeley Group
March 2022
A WELL CONNECTED AND ACCESSIBLE PLACE

The Masterplan will create a car free pedestrian focused development with an improved connection between Finchley Road and West End Lane with great pedestrian and cycle links, creating a safe and welcoming place that joins the area together. We are committed to safeguarding for and contributing financially to station access improvements for the local community.
1 A well-lit and safe route connecting West End Lane and Finchley Road
2 A direct cycle route will be provided between West End Lane and Finchley Road





3 Cycle parking spaces for visitors
4 Secure internal cycle parking will be provided for every home

5 A more relaxed and family-friendly cycle route will wind through the new, long, tree-lined park.
6 A car free development, other than for Blue Badge holders. New residents will not have parking spaces and will not be eligible for local parking permits.
7 Blue Badge holders will still be able to park on site.

8 Taxis will be able to drop-off and pick-up within the site including near the supermarket and the new Town Square

9 All deliveries and servicing will continue to enter from Finchley Road or West End Lane onto Blackburn Road. Vehicles will not be able to drive through the site from West End Lane to Finchley Road.

10 Bus routes 187 and 268 will continue to stop within the site







1 2 3 7 9 9 9 4 5 6 6 6 8
Bus stop Underground Station Blue Badge Parking Cycle Parking Taxi Pick-Up/Drop Off Pedestrian Movement Vechicular Movement Cycling (Family Route) Cycling (Direct Route) Opportunities for access improvements and area safeguarded being explored with TfL
10 March 2022
Indicative CGI of the entrance to the car park and cycle storage
APPROACH TO HEIGHT


The site is allocated in planning policy for a significant number of new homes for Camden including much needed affordable homes. Including taller buildings here allows us to better balance different local priorities and deliver significantly more social and community benefits. It means we can provide over half the site as public realm, create new green inclusive spaces, and deliver the retail, leisure, health and community facilities people have told us they want to see. All alongside making a really significant contribution to Camden and London’s affordable housing targets.
Key principles

The site is located between two railway lines, which means the distance between the nearest neighbouring properties and the proposed development is typically 60–100m. This helps to mitigate impact on the daylight and sunlight.





Taller buildings are placed on the northern parts of the site. This ensures that the new public spaces and courtyards will enjoy excellent sunlight throughout the year.
Including greater points of height in the north allows 50% of the site to be public open space whilst continuing to maximise much needed homes.
The heights of the buildings at either end of the Site respond to their immediate context, with taller buildings located in the centre where they sit further from their neighbours and at a lower topographical level to lessen their impact.
Lower buildings front onto the parks and open spaces to ensure variation in height and allow plenty of sunlight to reach the public realm.

Sun path diagram Distance from neighbours Public spaces
March 2022
MASTERPLAN CHARACTER

An important aspect of designing a new place is to ensure all people – existing communities and new residents – feel like they belong and that they are welcome to be there to explore and spend time.

Allford Hall Monaghan Morris, the architects of the scheme and Camden specialists, has worked hard to make sure this is a place that feels like part of the local area by:





Studying the architectural character of buildings and homes in the surrounding area to ensure that the new buildings will feel rooted in their context.
Creating variety in the architecture and design used across the site, always rooted in the character of the area, to generate the sense that the site has grown organically over time, to reflect how cities traditionally grow.
Using this variety to help people feel comfortable finding their way around and through the new neighbourhood, being able to note that ‘my building is the one with the red balconies’ or ‘I’m waiting for you by the curved wall’.
Key characteristics of the new place will include:


Brick buildings of all colour and variety, built to last White stone banding and stucco plaster

Details such as arches and decorative lintels
Prominent residential entrances and a hierarchy of detail
Distinct entrances to buildings
 Inspiration has been drawn from existing buildings in the local area
Indicative CGI of the Detailed Phase Buildings
Inspiration has been drawn from existing buildings in the local area
Indicative CGI of the Detailed Phase Buildings
March 2022
Indicative CGI of residential building on to the Community Square
THE PLANNING APPLICATION
First phase: 608 homes, shops, community centre and community garden. 1
Second phase: Residential homes including 35% affordable homes, shops, health centre, nursery and a new park. 2
Planning Policy Context
Third phase: Residential homes including 35% affordable homes, shops and leisure, affordable maker space and town square.
The site is in the West Hampstead Interchange Growth Area and local planning policy (Camden’s Site Allocations (2013) and the West End Lane to Finchley Road SPD) set out that it should:
Optimise the potential of the site to provide new homes
Create a residential-led, mixed-use development

Ensure retail provision and open spaces

The planning application

Provide appropriate community facilities
Contribute to and integrate with the streetscape
Improve existing pedestrian conditions and provide improved cycle links

A Hybrid Planning Application was submitted for the O2 Masterplan Site which comprises both detailed and outline applications:

Detailed Application Outline Application
This comprises the first phase and includes detailed information of the design and architecture.

This comprises the second and third phase and will be based on the Parameter Plans, Design Code and Development Specification documents submitted as part of the planning application, referred to as the control documents.
An illustrative masterplan and plot testing has been created to show what an outline scheme based on the control documents could look like.
In due course each phase within the outline application will then come forward for a Reserved Matters Application (RMA) to approve the full detailed design. Each RMA will be subject to its own consultation process. There will be a chance to comment on each new RMA in the future.
This is a common approach to large sites delivered over time as it allows a place to be created that is flexible and fit for the future.
1 2 3
Detailed
Outline
phase
phases
3
March 2022
THE DETAILED PHASE
The Detailed Application is for the first phase of the Masterplan including three buildings and will deliver:

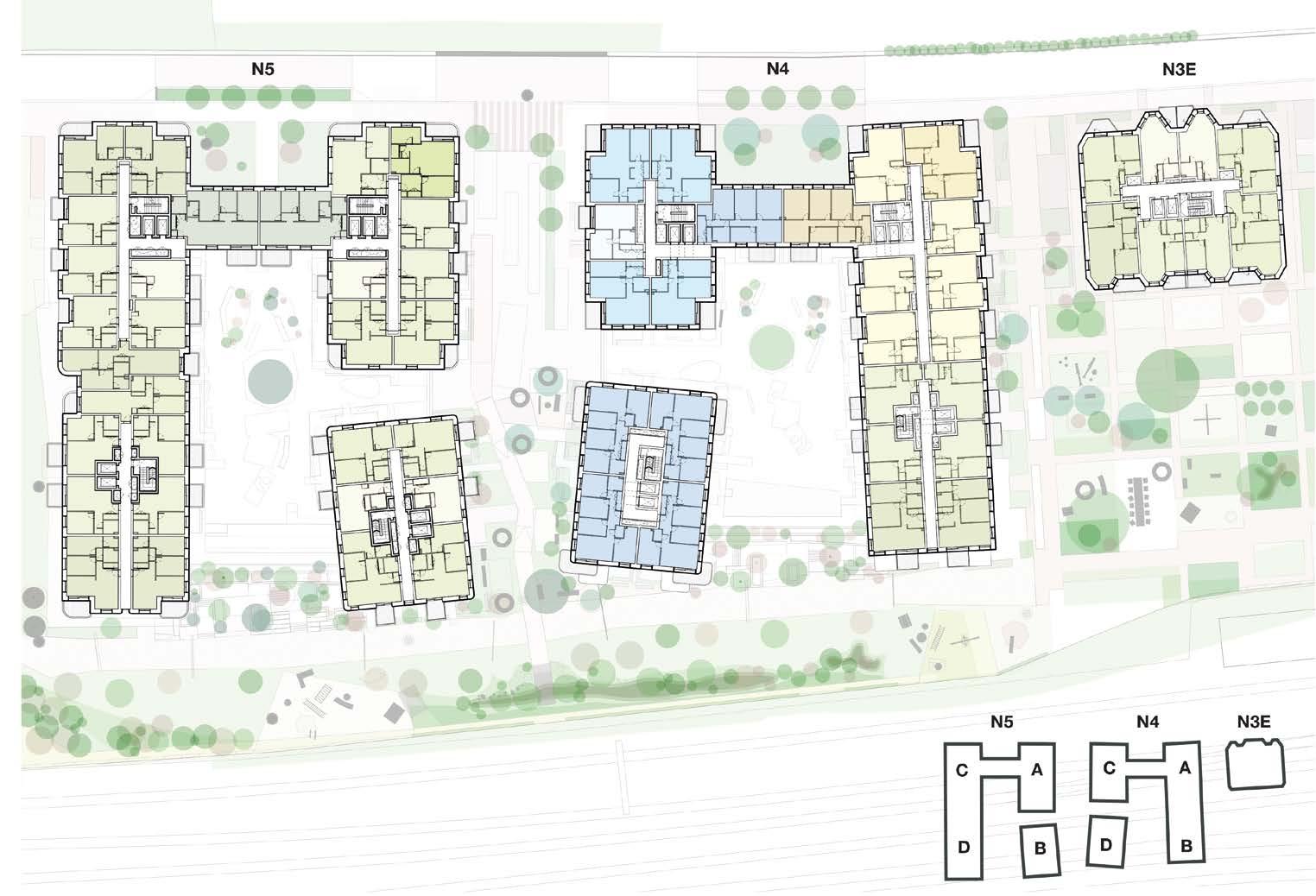

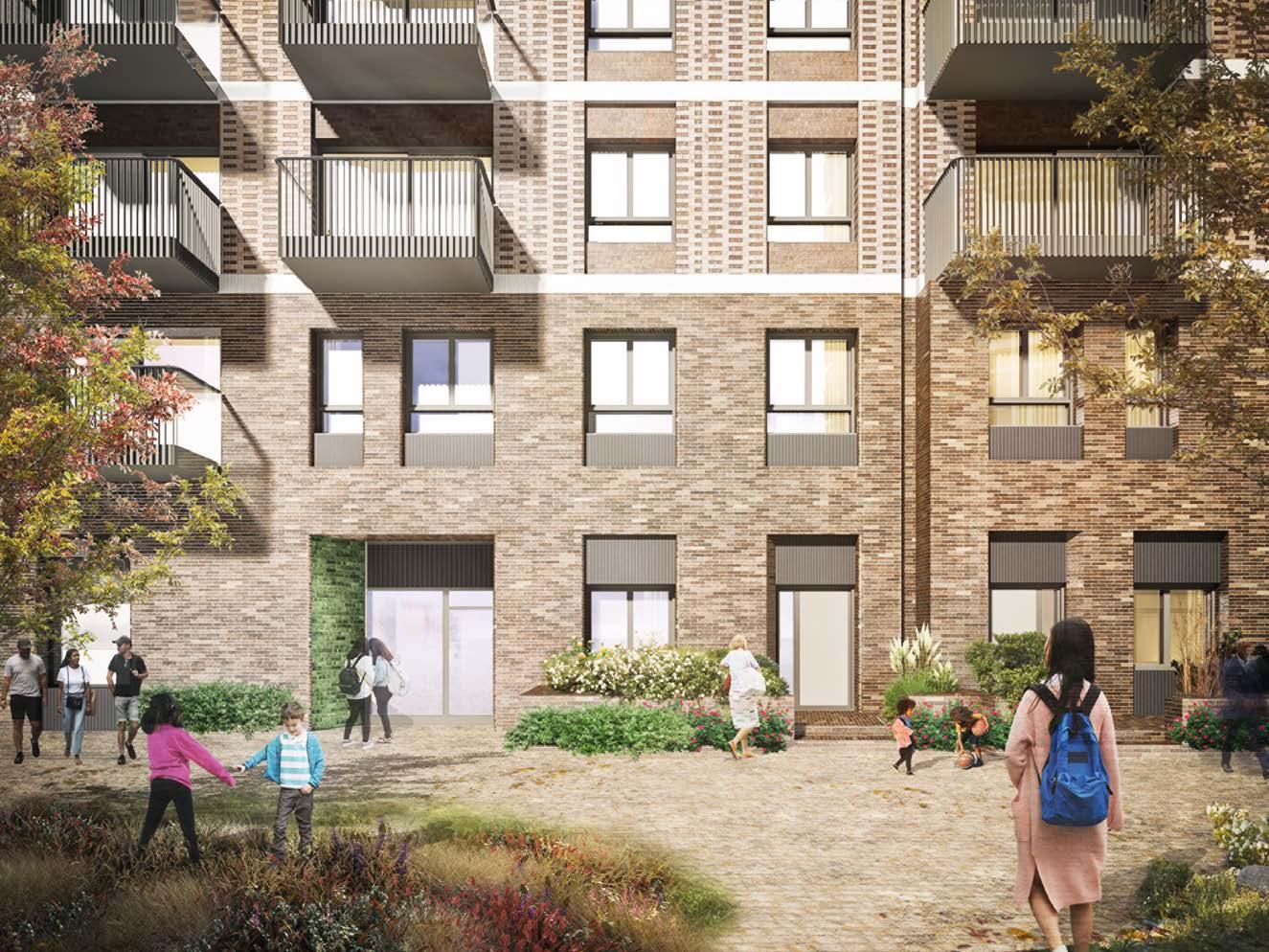
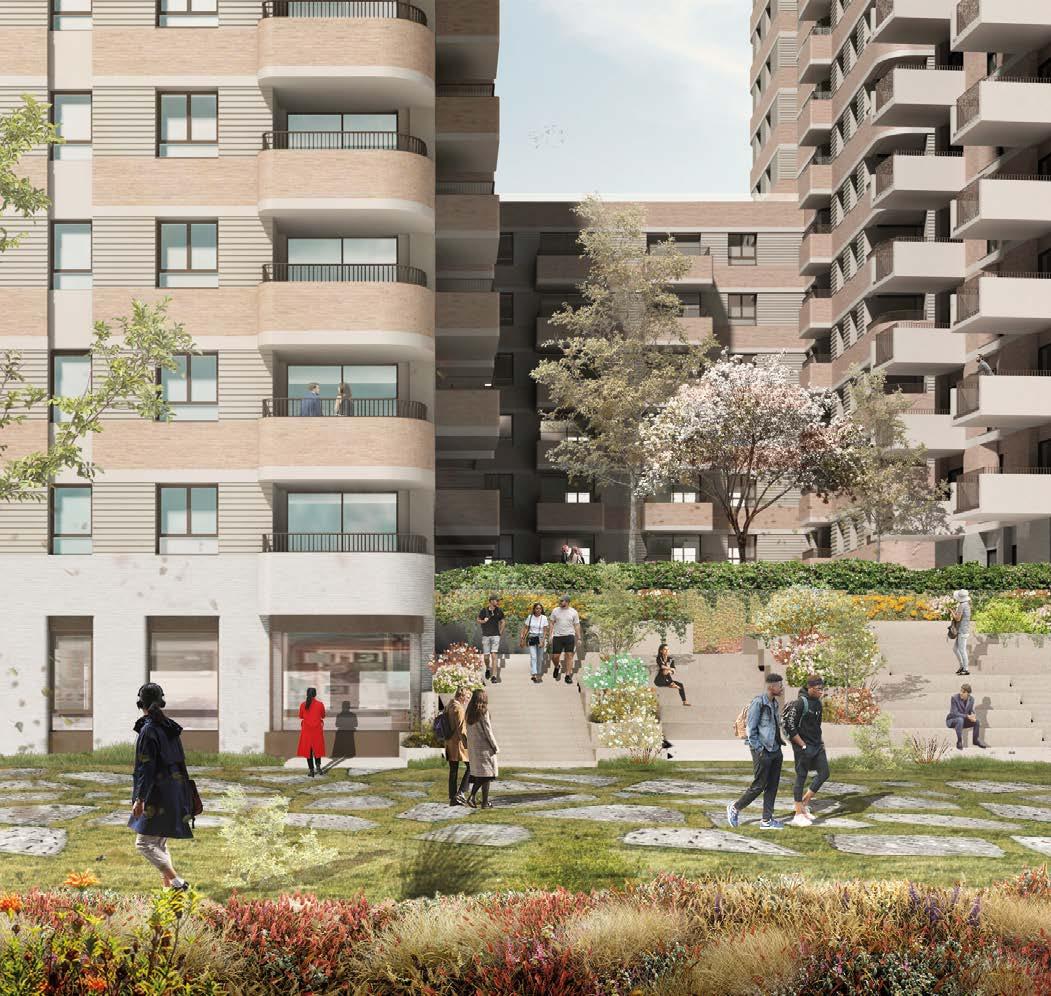
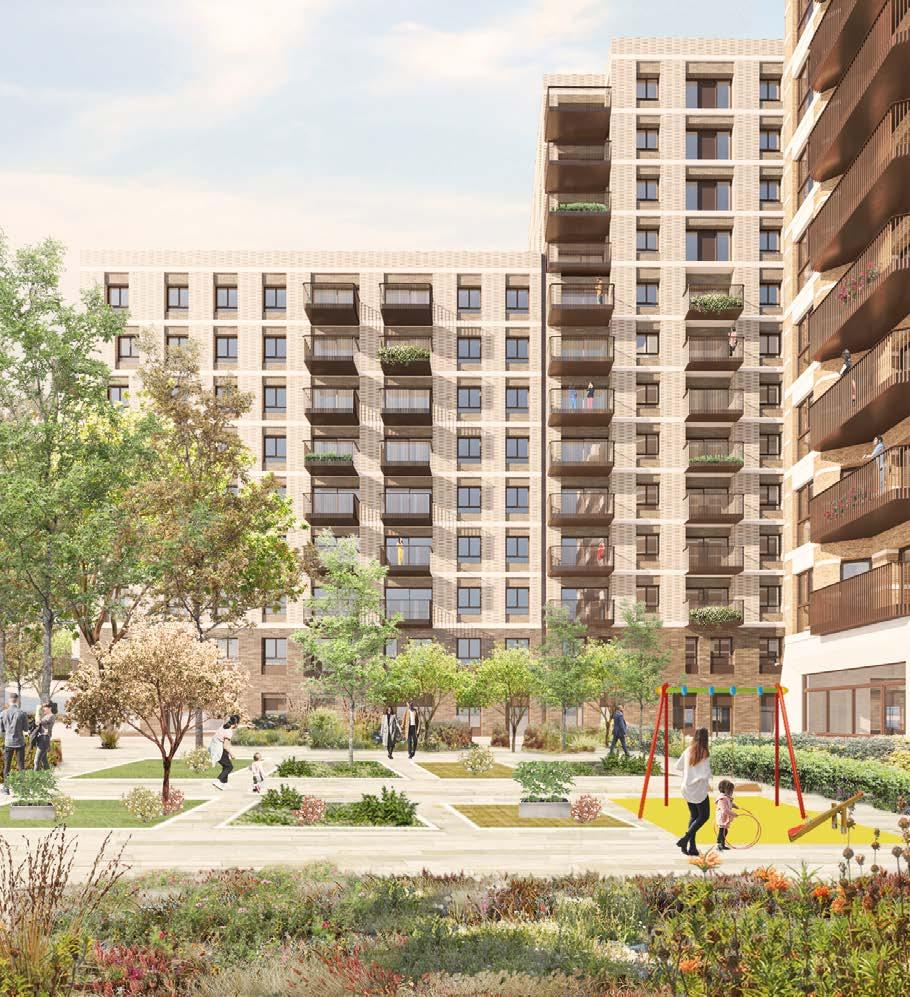
New homes
608 new homes across new buildings of which 35% will be affordable by GIA inline with LBC Policy
60% low cost rent homes of which 52% will be delivered as three-bedroom homes for local families
40% intermediate rent homes catering for local key workers

Community spaces
2,272sqm of non-residential floorspace at ground floor which will include:

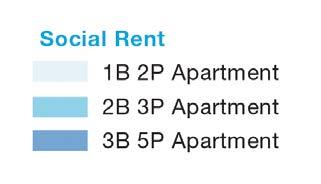
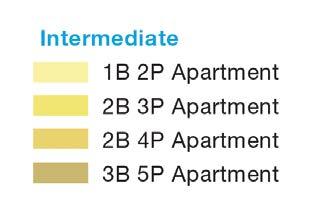
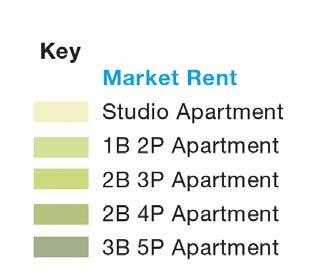
270sqm community centre
155sqm affordable workspace
1,733sqm retail space
114sqm food and drink space
New outdoor spaces

A new central square with community garden
2,100sqm of play space
The first section of the linear park connecting West Hampstead and Finchley Road
1.01 hectares of public realm
Indicative CGI’s of the detailed phase

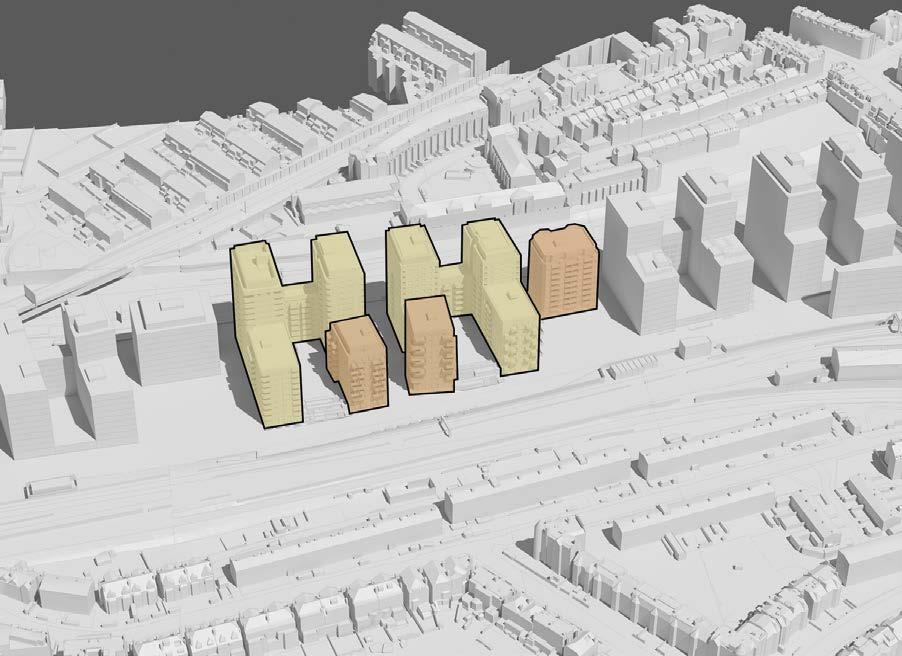
Tenure Studio 1 bed 2 bed 3 bed Total Market rent 59 157 187 17 420 14% 37% 45% 4% Low cost rent 0 14 36 54 104 0% 13% 35% 52% Intermediate rent 0 48 25 11 84 0% 57% 30% 13%
Detailed plots within the Masterplan Site 3D massing of detailed phase buildings N4 Building A 13 storeys Building B | 9 storeys Building C 14 storeys Building D 10 storeys N5 Building A 15 storeys Building B | 10 storeys Building C 14 storeys Building D 9 storeys N3 E Building A 10 storeys Courtyard buildings Pavilion buildings
Typical residential floorplan March 2022
Detailed Application Unit Mix table
ENERGY AND SUSTAINABILITY
Sustainability is at the core of everything that Landsec does. Landsec create places that make lasting positive contributions to communities and the planet. To Landsec, sustainability means anticipating and responding to the evolving needs of their customers, communities, partners and employees. We create innovative spaces of enduring value where people can thrive now and in the future, keeping environmental and social issues at the core of everything we do.
Across the site:


50% of the embodied carbon of the O2 centre retained, reused or recycled on site.
165% net gain in biodiversity
Site wide sustainable transport strategy to encourage healthy lifestyles
Looking carefully at the materials we are using and ensuring they are as low carbon as possible and highly recyclable at end of life
All-electric energy systems, which can use all renewable sources and won’t contribute to poor local air quality
Planting over 100 new trees
We are working with the London Wildlife Trust to make this a really bio-diverse site, to attract bees and wildlife, whilst also significantly improving drainage
Holistic storm water management strategy built into the natural environment, including green roofs, permeable paving, swales (sunken marshy borders) and rain gardens
Reducing car usage on-site will contribute to improvements to local traffic, noise and air pollution

Further detail is outlined in the Energy Statement, Sustainability Statement and Circular Economy, submitted as part of the application.
To find out more about Landsec’s corporate commitments to sustainability and net zero carbon please check our website.



March 2022
Indicative CGI of new homes, shops and community spaces along the linear park
MASTERPLAN BENEFITS
Homes Community
Around 1,800 new homes significantly contributing to Camden’s 10-year housing target
35% affordable homes in each phase
60% Low-Cost Rent – with over 50% of these as three bedroom homes to cater for local families


40% Intermediate Rent homes –catering for local key workers
Open space
50% of the 5.77ha site dedicatedto public and green spaces, which will be open and accessible to all
A long tree-lined park connecting West Hampstead and Finchley Road, providing an enhanced pedestrian and cycling link between the two communities
A large new green, 0.35ha in size, for people to visit, socialise in and relax
A new central 0.17ha square with a community garden in the first phase
A new 0.64ha linear park creating an enhanced pedestrian and cycling connection between Finchley Road and West Hampstead
Transport and infrastructure
New and enhanced pedestrian and cycling connection between Finchley Road and West End Lane
Safeguarding space for and contributing financially to station access improvements

A safe, secure, car free and outdoor neighbourhood, one which is highly sustainable and open to all New community facilities for local residents;
A minimum 1,000sqm multi-disciplinary health centre
A new 270sqm community centre
A minimum of 250sqm of affordable workspace for local businesses
Economy and local investment
Up to 16,700sqm of commercial and community uses across the comprehensive masterplan
A new town square with shops, leisure spaces and restaurants fit for the future
Space provided for much loved local amenities including a supermarket, gym and cinema
Around 380 construction jobs per year throughout the build programme
Around 760 FTE jobs for local people in the completed development
Around £30m projected to be spent annually in the local area by the scheme’s employees and residents
An indicative CIL payment of £43.5m


March 2022
STAY UP TO DATE
Thank you for taking the time to visit the exhibition. Camden council is now carrying out its own statutory consultation and you can view the full planning application submitted and provide feedback through the council’s planning portal using the planning reference 2022/0528/P.
We will still continue to keep the website and local residents regularly updated on the progress of the planning application and we’ve provided some more detail on what we anticipate to happen over the next few months. The masterplan has a 10-15 year phased build programme. The detailed phase will start on site in c.2023 with anticipated construction timescales provided below.
All of the information displayed here and more can be downloaded on our website at o2centreconsutlation.co.uk

Next steps
Early 2022
Application submitted to the London Borough of Camden

February 2022

Planning application validated by Camden Council, statutory consultation starts

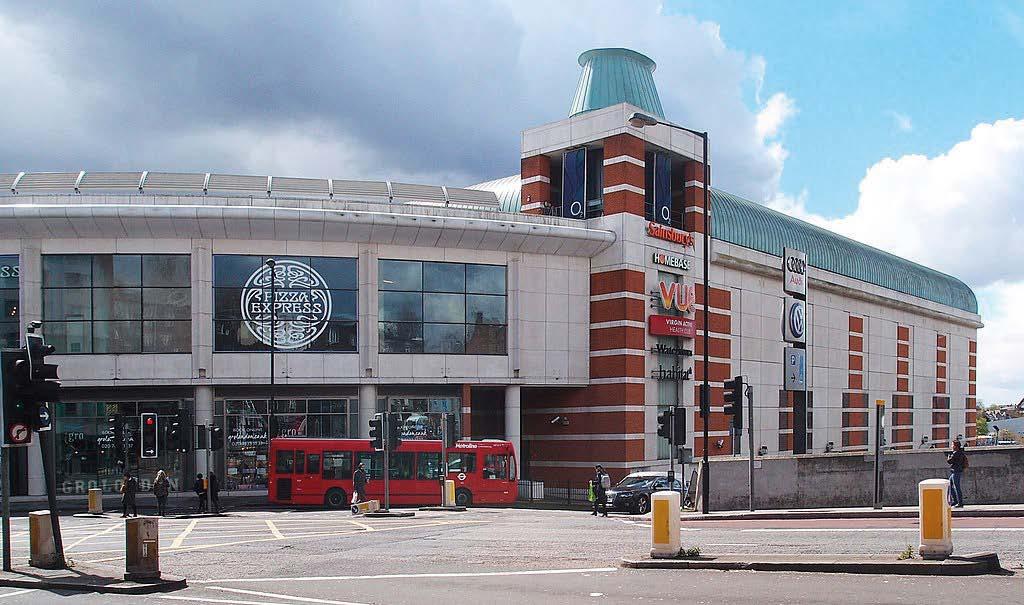
Early 2027
First residents move into phase 1 homes, new community gardens open
Outline Phases
Mid 2022
Decision expected at planning committee

Mid 2023
Anticipated start on site for phase 1
Each phase within the outline application will come forward for a Reserved Matters Application (RMA) to approve the full detailed design. Each RMA will be subject to its own consultation process and there will be a chance to comment on each new RMA in the future.
The O2 Centre
The O2 Centre forms the third phase of the Masterplan proposals. The Centre will remain in place and operational for 5–7 years from the start of construction, before being demolished and replaced with the new town square. The new town square will provide new restaurants, leisure spaces and shops, including the reprovision of well used local facilities such as the supermarket, gym and cinema.
March 2022





























































