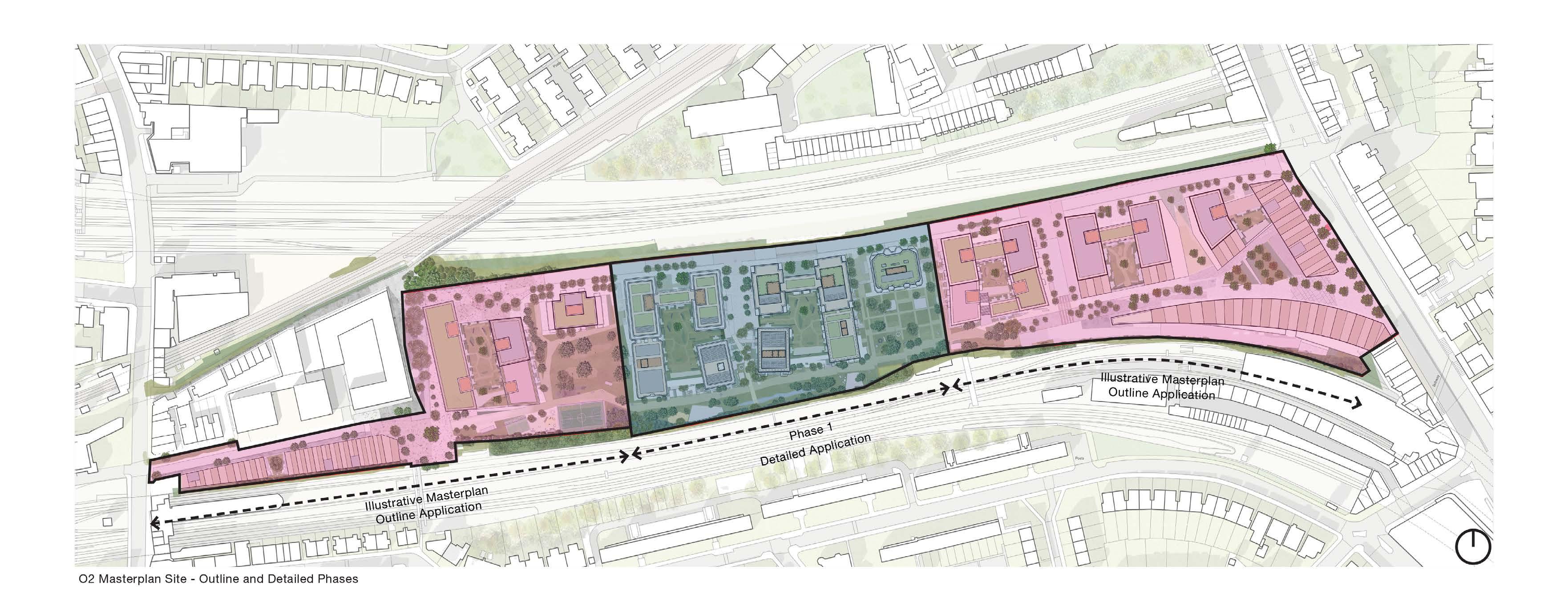
1 minute read
THE PLANNING APPLICATION
First phase: 608 homes, shops, community centre and community garden. 1
Second phase: Residential homes including 35% affordable homes, shops, health centre, nursery and a new park. 2
Advertisement
Planning Policy Context
Third phase: Residential homes including 35% affordable homes, shops and leisure, affordable maker space and town square.
The site is in the West Hampstead Interchange Growth Area and local planning policy (Camden’s Site Allocations (2013) and the West End Lane to Finchley Road SPD) set out that it should:
Optimise the potential of the site to provide new homes
Create a residential-led, mixed-use development
Ensure retail provision and open spaces
The planning application
Provide appropriate community facilities
Contribute to and integrate with the streetscape
Improve existing pedestrian conditions and provide improved cycle links
A Hybrid Planning Application was submitted for the O2 Masterplan Site which comprises both detailed and outline applications:
Detailed Application Outline Application
This comprises the first phase and includes detailed information of the design and architecture.
This comprises the second and third phase and will be based on the Parameter Plans, Design Code and Development Specification documents submitted as part of the planning application, referred to as the control documents.
An illustrative masterplan and plot testing has been created to show what an outline scheme based on the control documents could look like.
In due course each phase within the outline application will then come forward for a Reserved Matters Application (RMA) to approve the full detailed design. Each RMA will be subject to its own consultation process. There will be a chance to comment on each new RMA in the future.
This is a common approach to large sites delivered over time as it allows a place to be created that is flexible and fit for the future.









