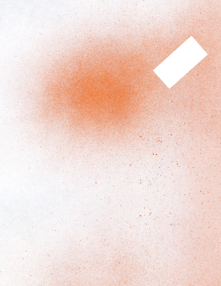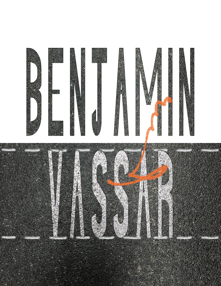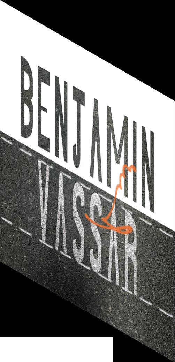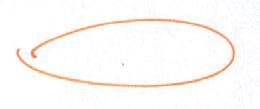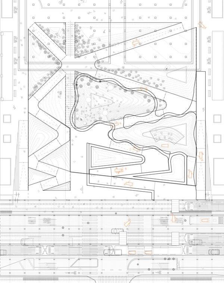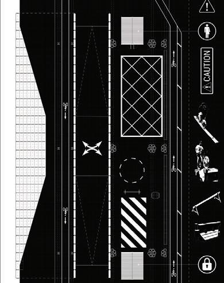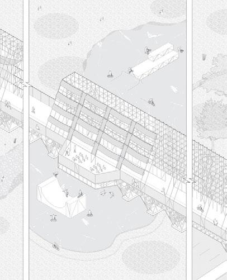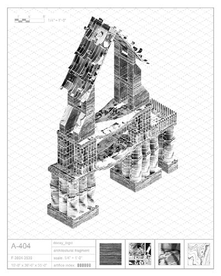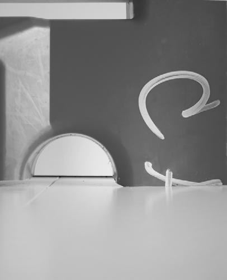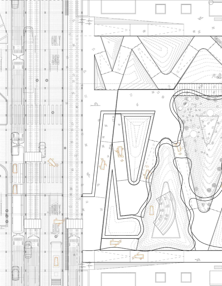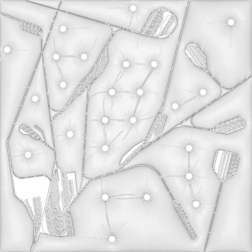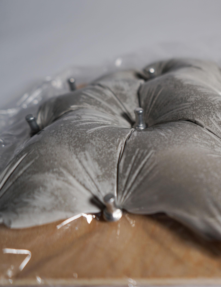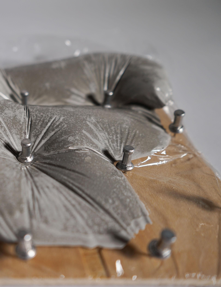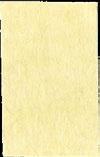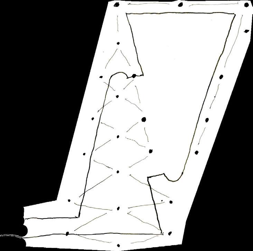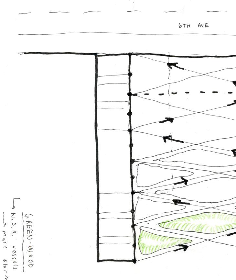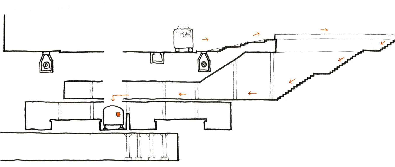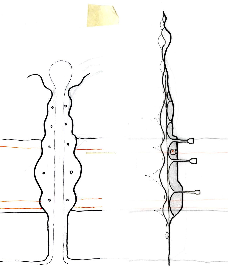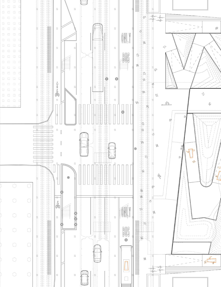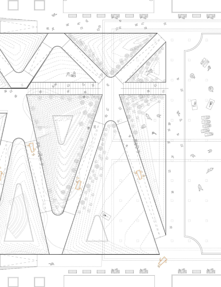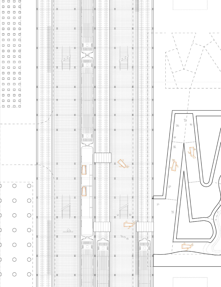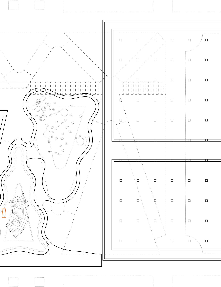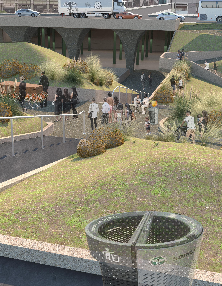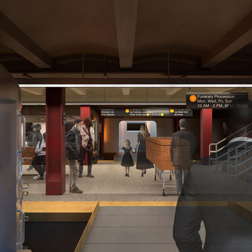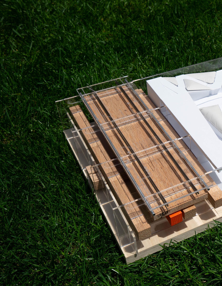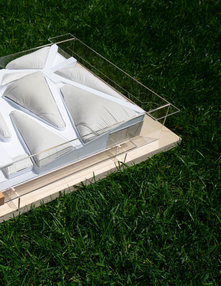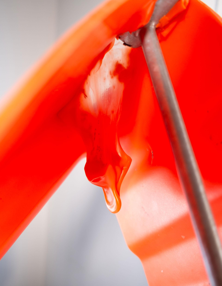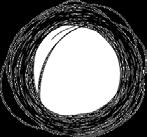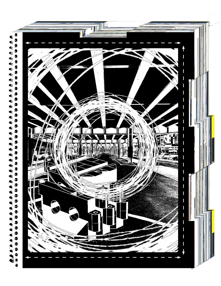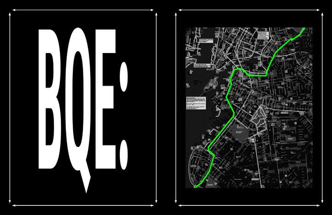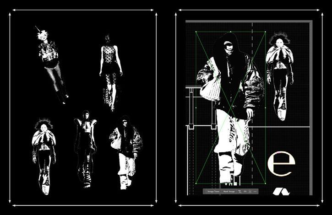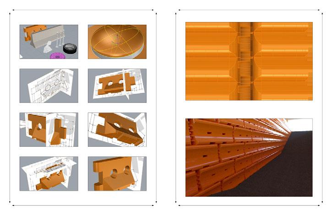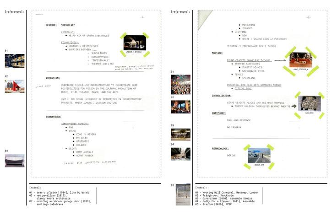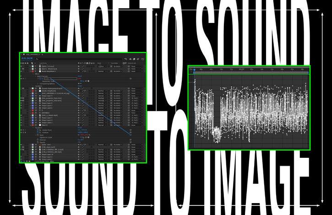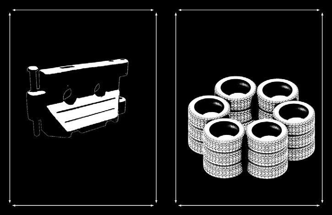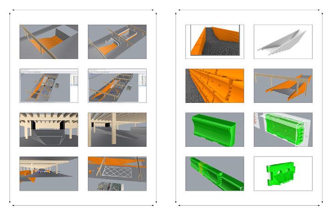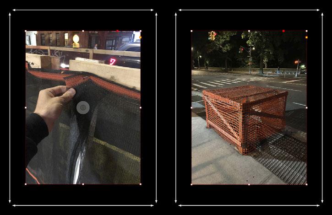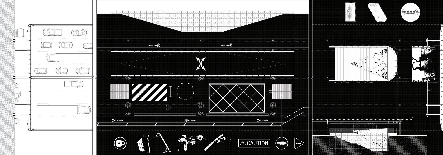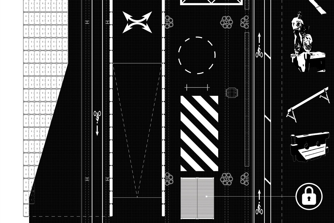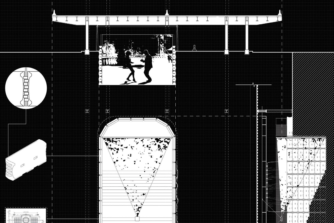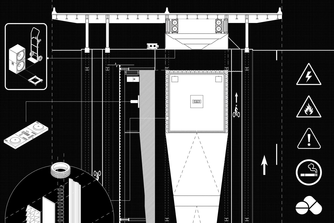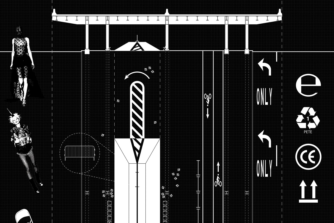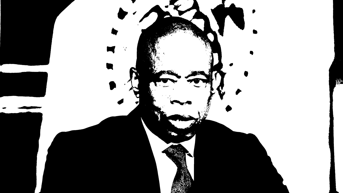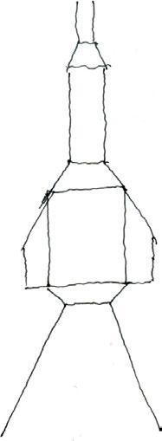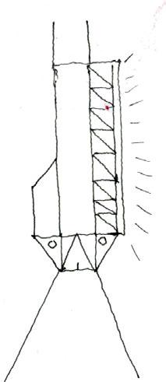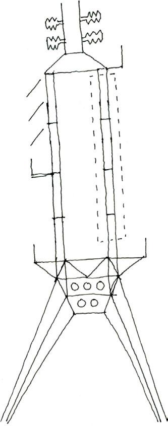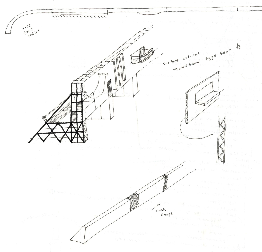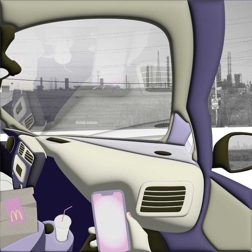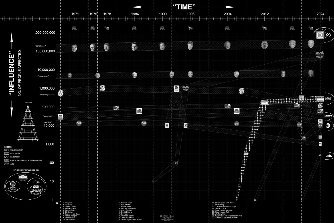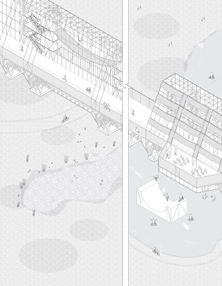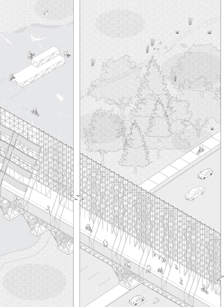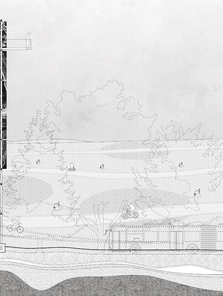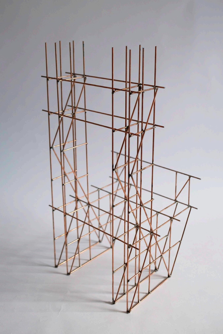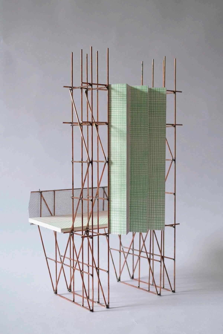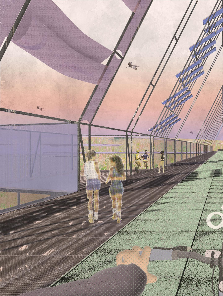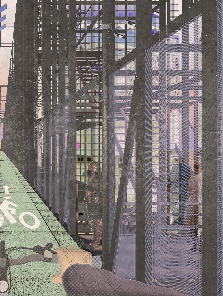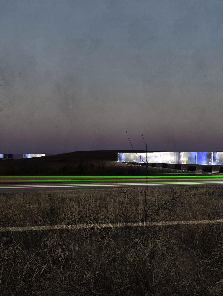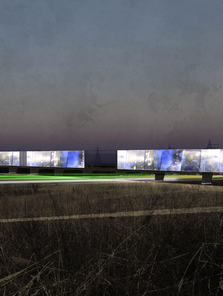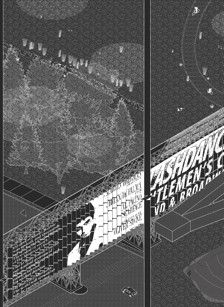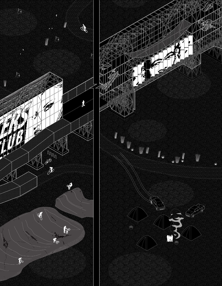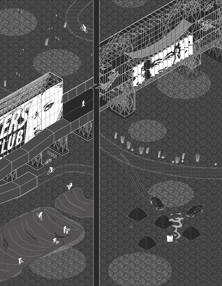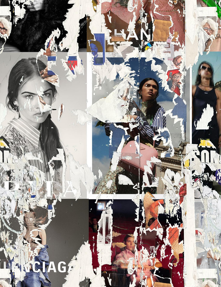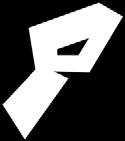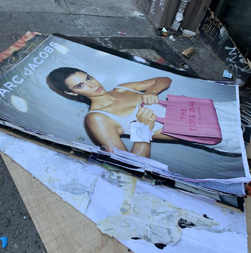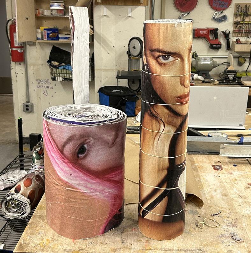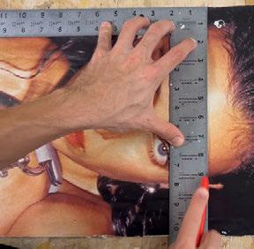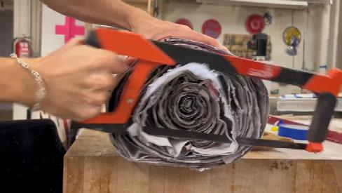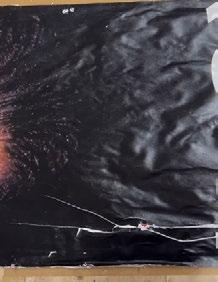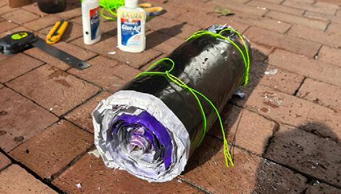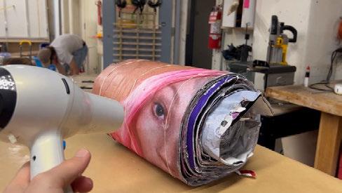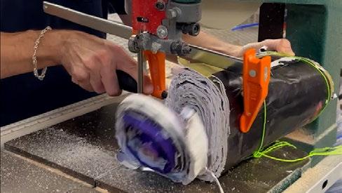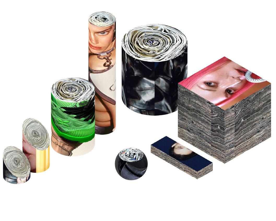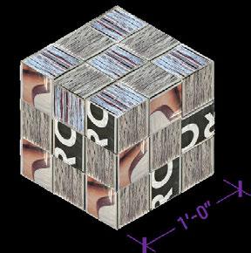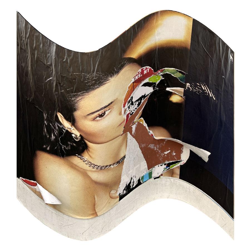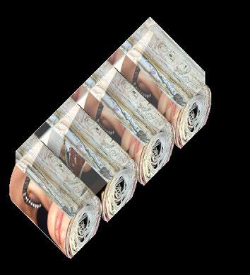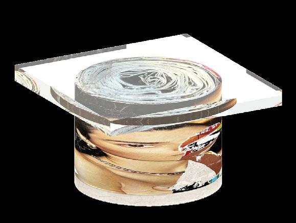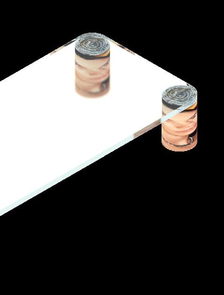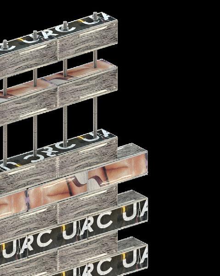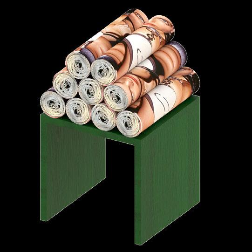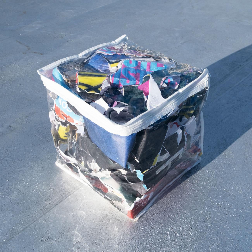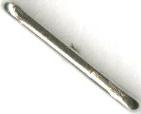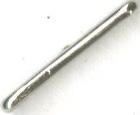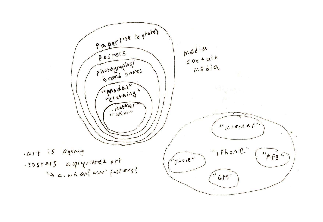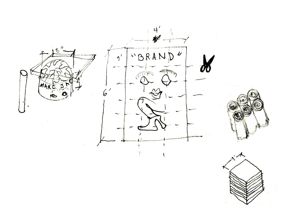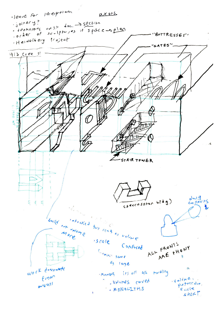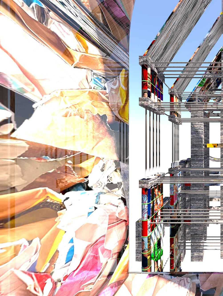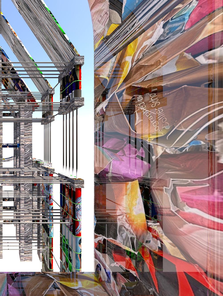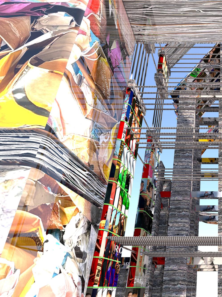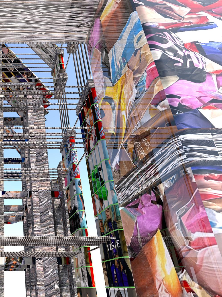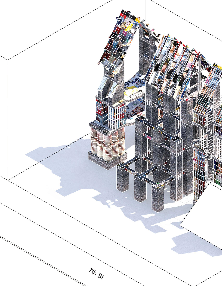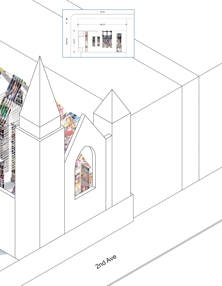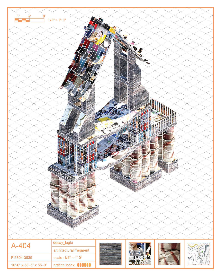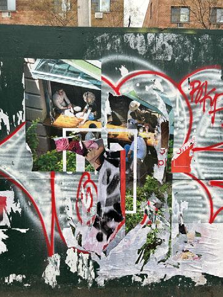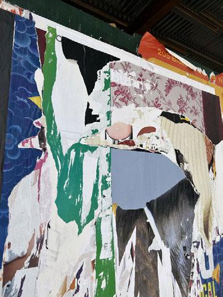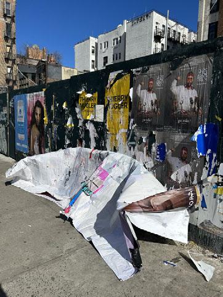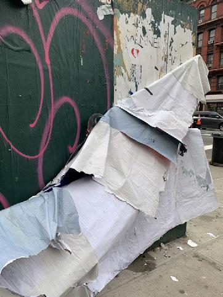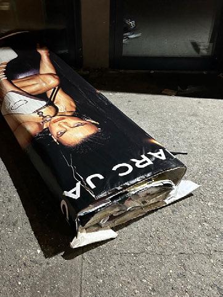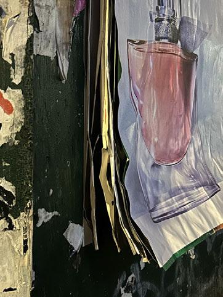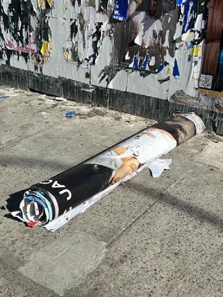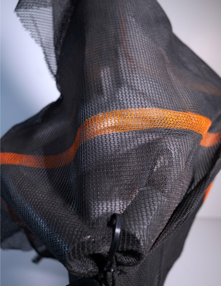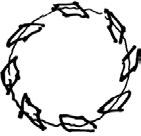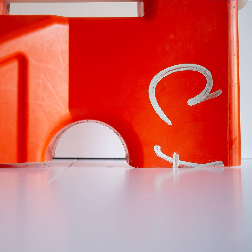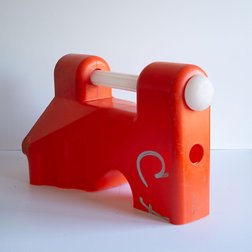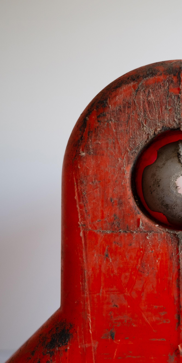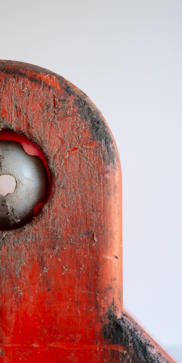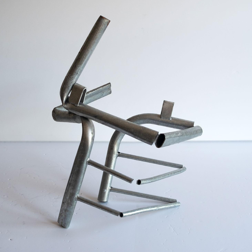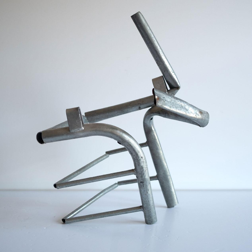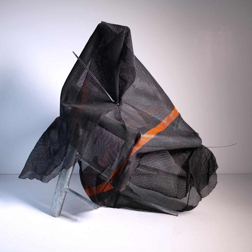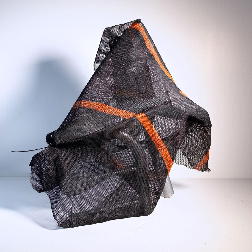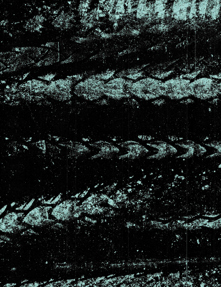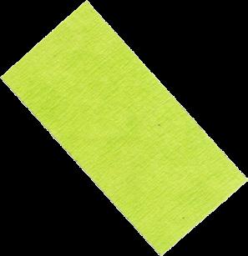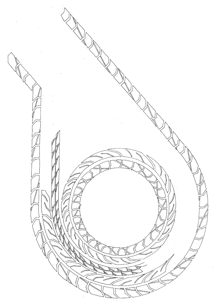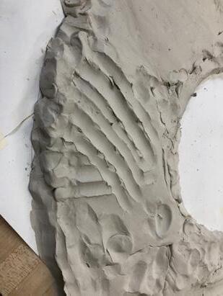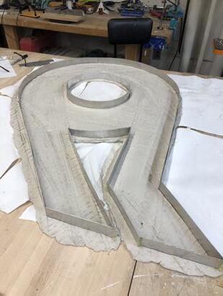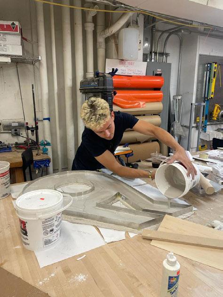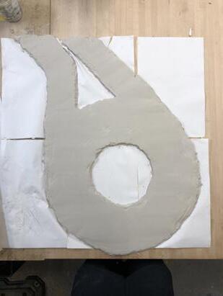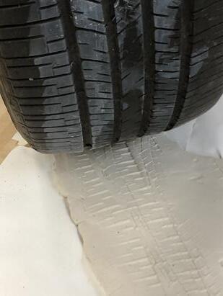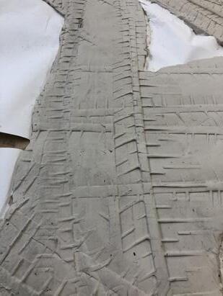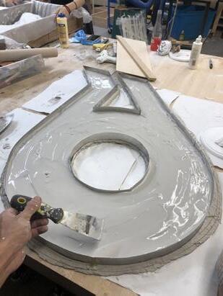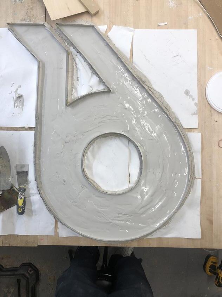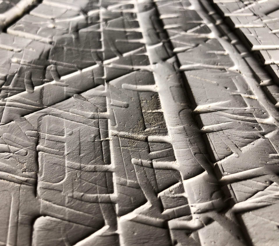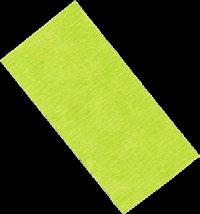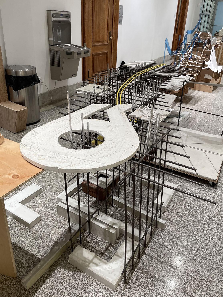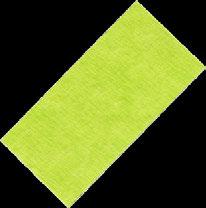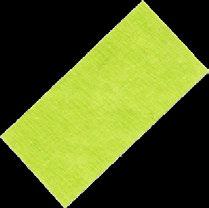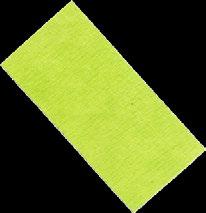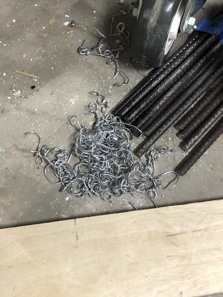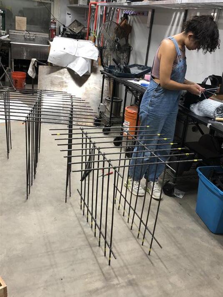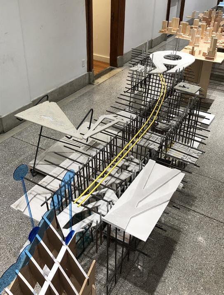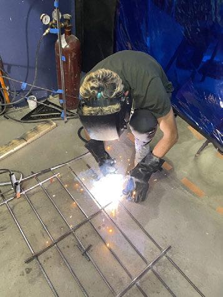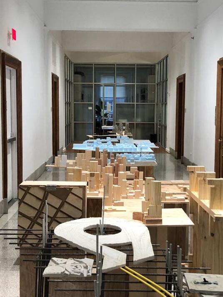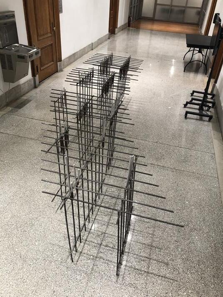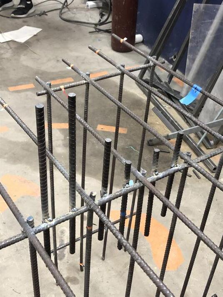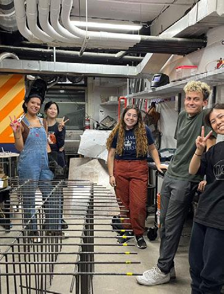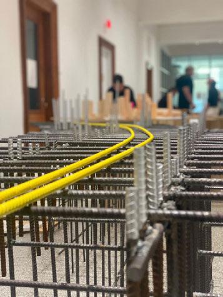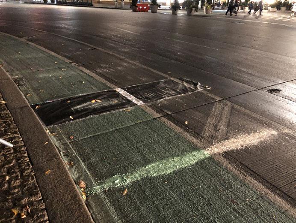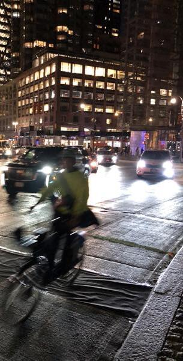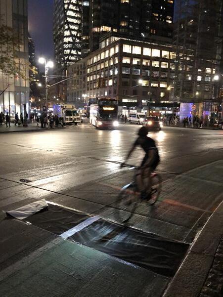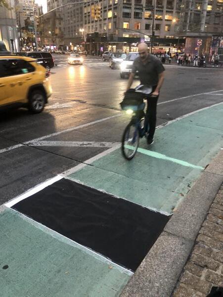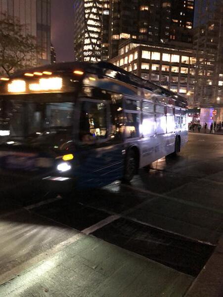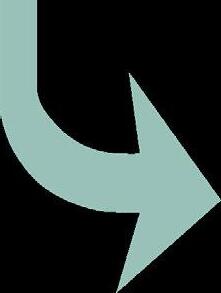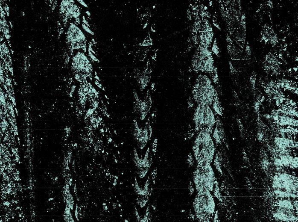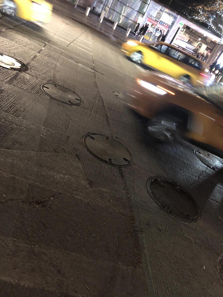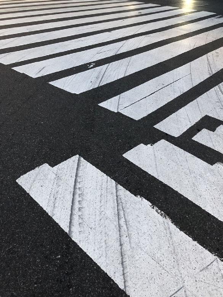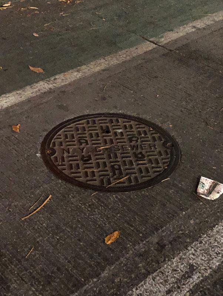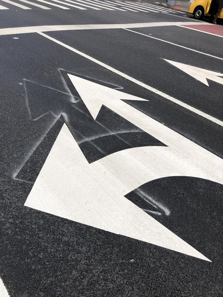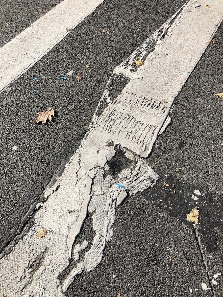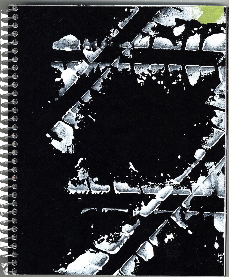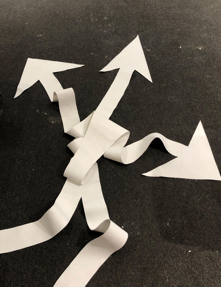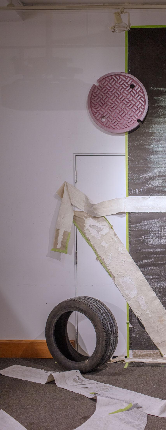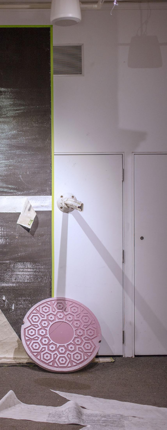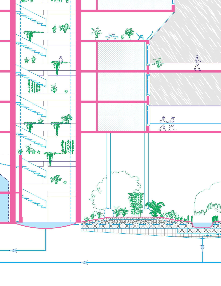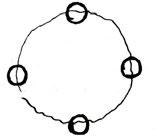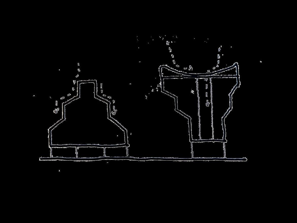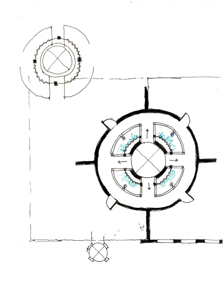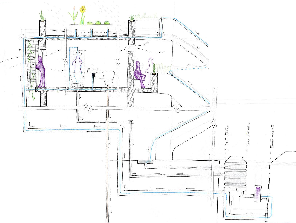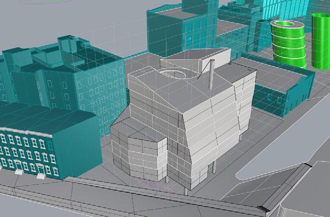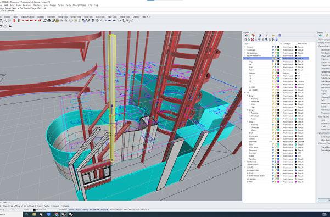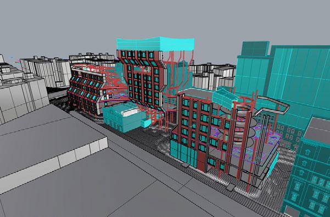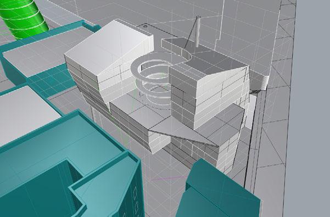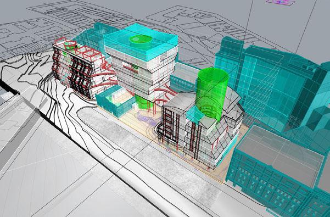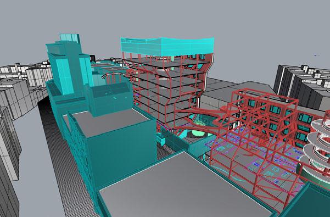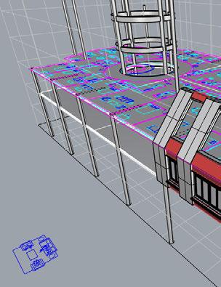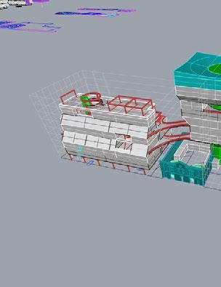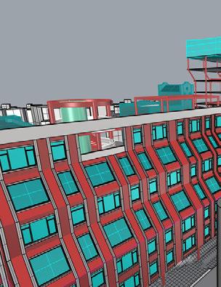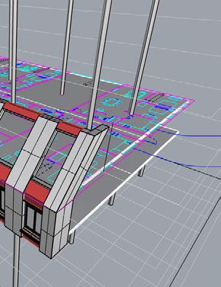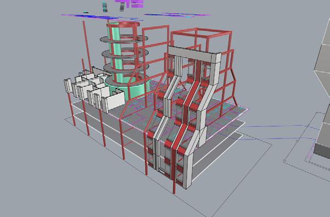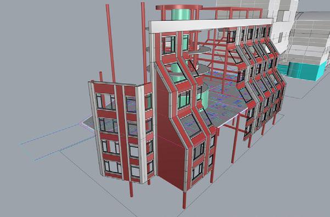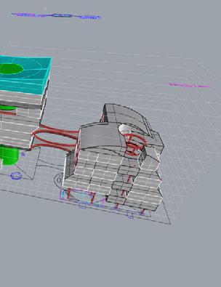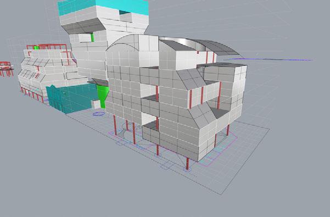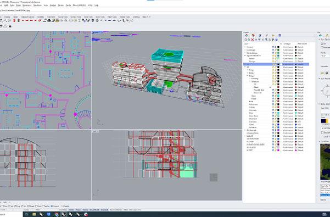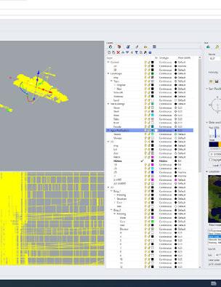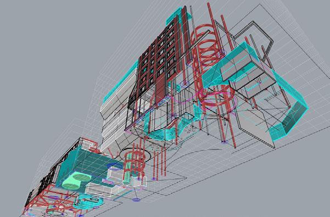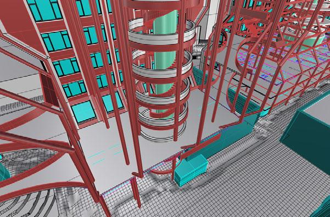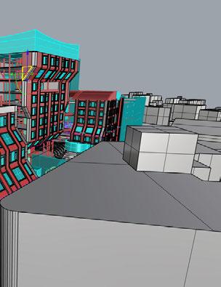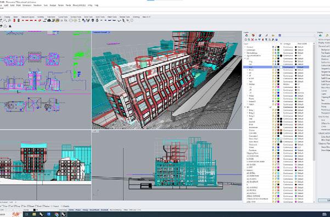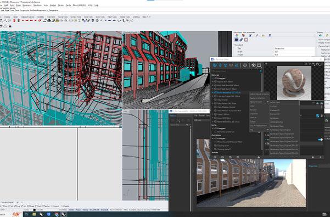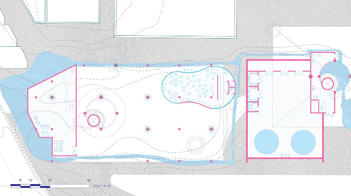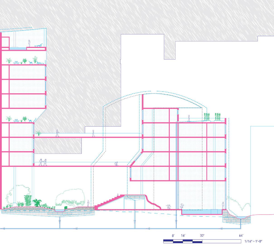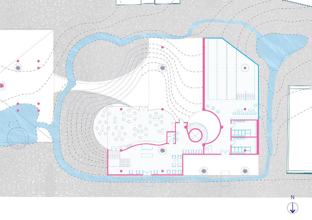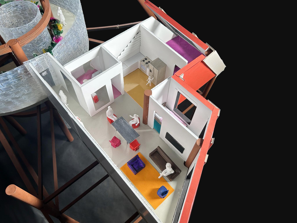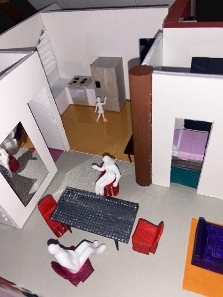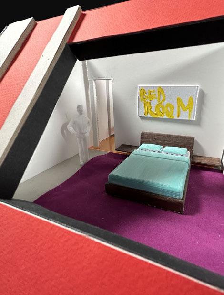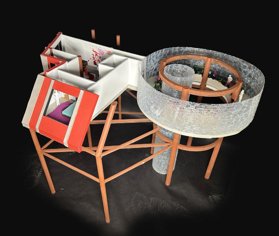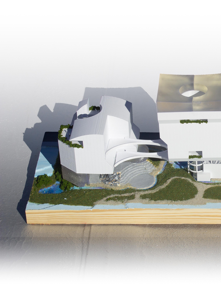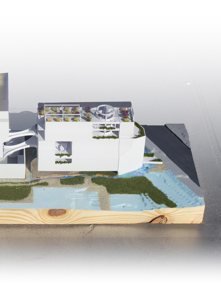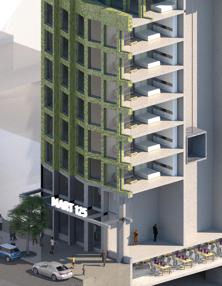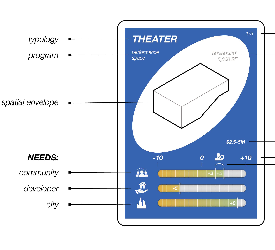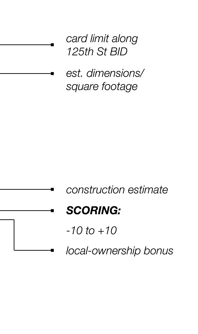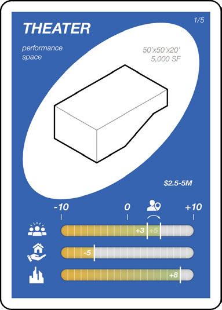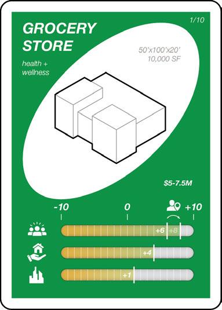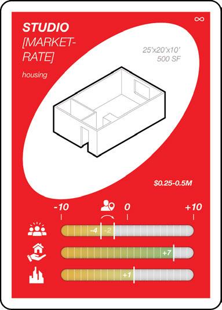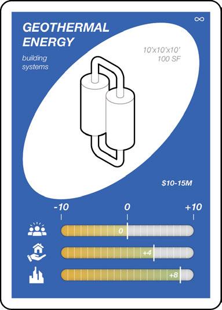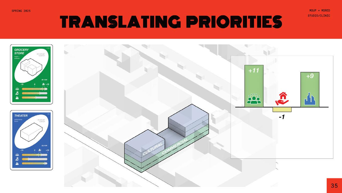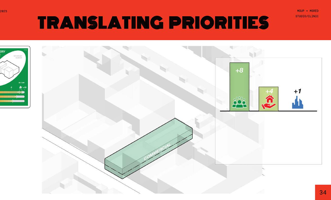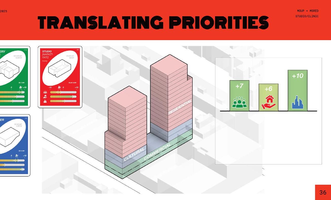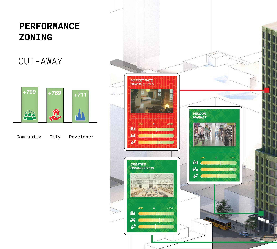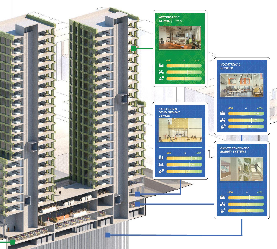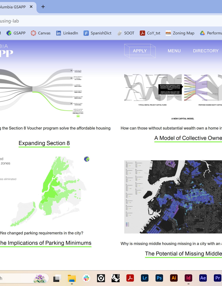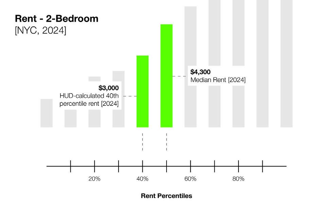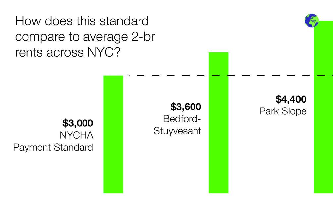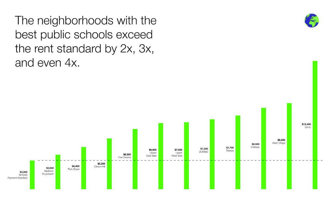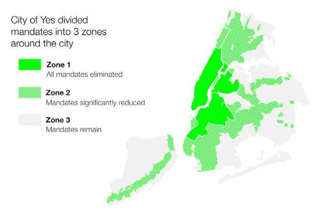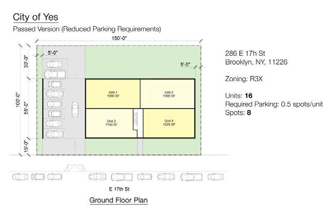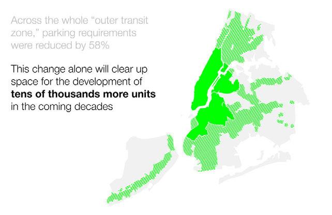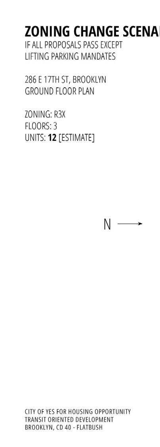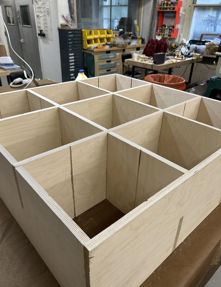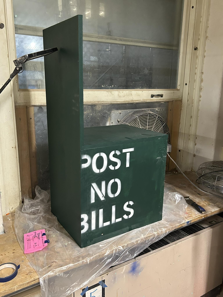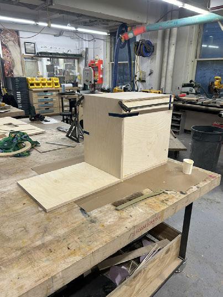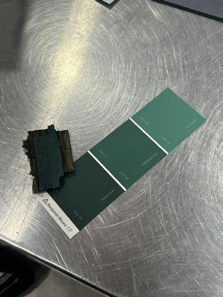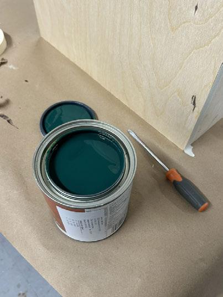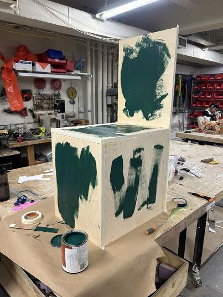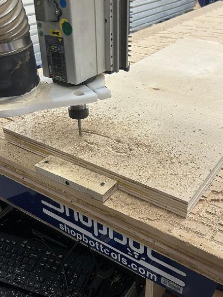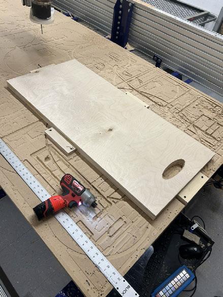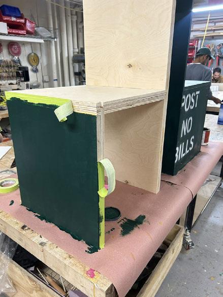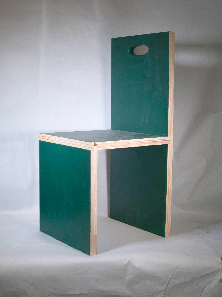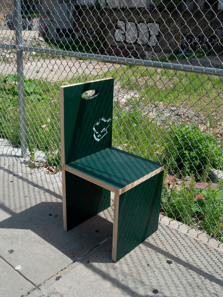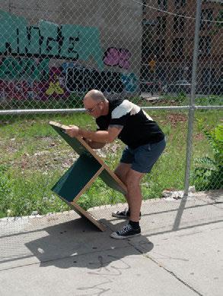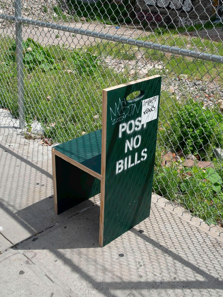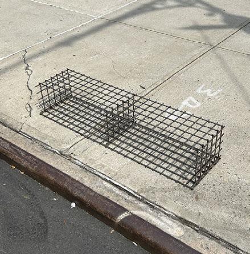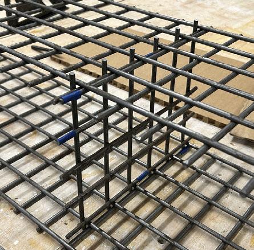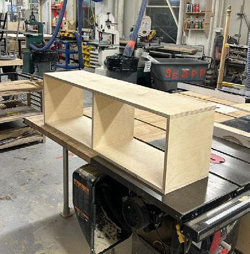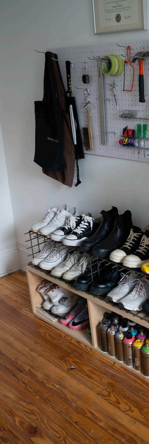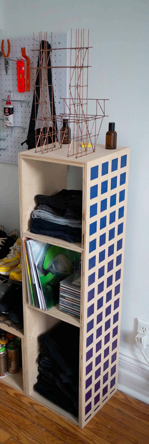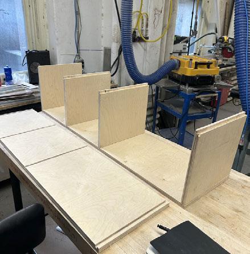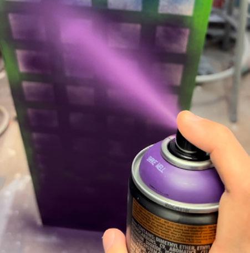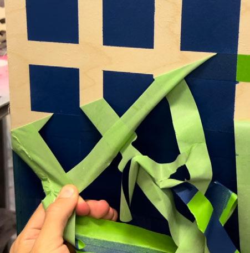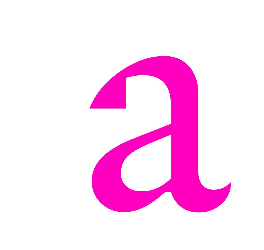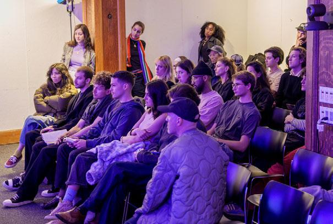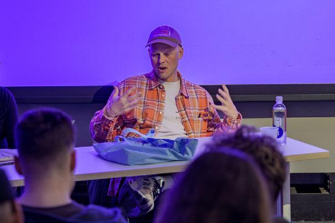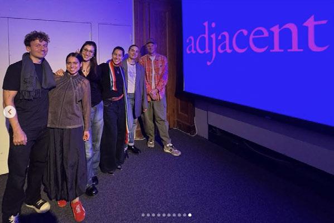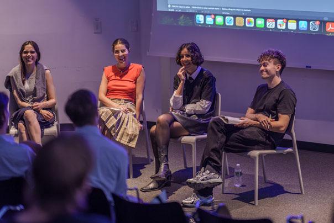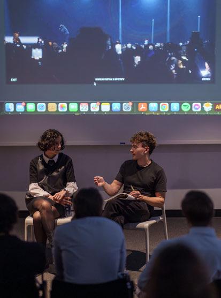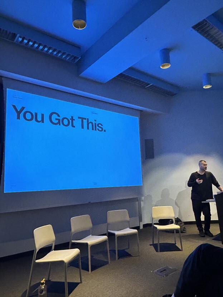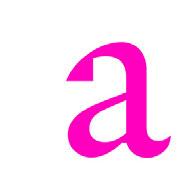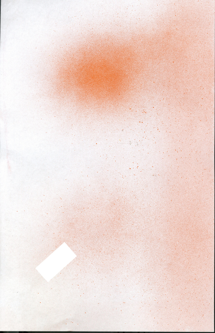CIVIC INFRASTRUCTURES
[UN]BELONGING INHERITANCES
Adv VI: Civic-Sacred
Prof. Karla Rothstein
Collaborator: Brandon Gil
Spring 2025
As New Yorkers, we are handed down all the layers of physical infrastructure built by previous generations of citydwellers.
One such common inheritance is the subway system — belonging to both no one and everyone.
This liminal status informs our perception that the subway is something to be passed through, skipped over, a means to an end, Rarely allowing for a chance to pause.
But in a system and city that belongs to us all arises a growing need for a new type of reflection. A dignified, visible procession of mortality woven into the everyday, where the frenetic energy of the city collides with moments of stillness as an urgent reminder that we are all mortal.
[1] [Un]belonging Inheritances collage [2] Severed Continuities
[2]
[1] shifted point grid — roof vaulting parti sketch
[2] nodes-lines-mounds switchback ramp parti plan
[3] nodes -mounds bridgelandscape, plan + section sketch
[4] procession circulation from 6th Ave to train, section diagram
[1] procession crossing the uptown tracks [2] procession over the Manhattan bridge
CIVIC INFRASTRUCTURES
DARK_UNDERBELLY
Adv V: Oral Infrastructures
Prof. Joseph Zeal-Henry Fall 2024
DARK_UNDERBELLY speculates four possible cultural uses for the underbelly of the BQE in Brooklyn, a stretch that otherwise decimates the landscape for human use. Permanent interventions include excavation for a skate half-pipe and movie theater to raise the low 12.5’ ceiling of the highway to feel more expansive and cathedral-like.
Alternatively, a long ADA ramp leads users up to a highly-compressed nightclub space, in which the regular rhythm of cars 2 feet overhead join the club’s soundscape, making for an ecstatic celebration of the music’s direct return to its machine origins. A fourth space is a fashion runway, painted with car traffic markings dictating models’ movement through space.
[1] physical process diary, 100 p, spiral-bound [2] diary spreads
[1] full animation scroll
[1] street furniture skatepark
[2] sculptural void cinema
[1] compression nightclub
[2] asphalt runway
CIVIC INFRASTRUCTURES
LINEAR MONUMENT
Adv IV: Contested Territories
Prof. Esteban de Backer
Spring 2024
LINEAR MONUMENT is a connective bike and pedestrian infrastructure for Staten Island.
Drawing a 3-mile-long line across the landscape of Freshkills Park, it connects communities around the park physically, visually, and socially.
A continuous 50’-tall advertising billboard occupies the north side of the structure — carrying images across the landscape like the ancient aqueducts of Rome carried water.
[2]
[1] “landscape signals”
[2] “transmission lines”
[3] “billboard bridge”
[1] “oppressive interiority” [2] “stereotypes” vs. “reality”
MEDIA MANIPULATIONS + URBAN EXTRACTIONS
POSTER LOGICS
Core II: Damage Control
Prof. Regina Teng Spring 2023
No one is regulating new media’s communicative power. We receive the images all around us fluidly and without interruption.
POSTER LOGICS intervenes on this seamless transmission of meaning. Through a series of physical experiments with wheatpaste posters — compared to screens, a tangibly material medium — it exposes cycles of image generation, destruction, and re-appropriation within high fashion advertising.
An array of speculative architectural fragments suggests an expanded application and spatialization of the affects discovered in the physical material manipulations.
[2]
[1] poster cushion
[2] construction fencing chair, 18”x24”x48”
[1]
[2]
[1] mediums inside mediums
[2] poster cutting logic
[3] sculpture garden axo sketch
[1] decay logic speculative fragment [2] material research studies
MEDIA MANIPULATIONS + URBAN EXTRACTIONS
MAKE
Make
Profs Ada Tolla + Giuseppe Lignano Fall 2024
MAKE is about MAKING and DOING before THINKING and allowing this to be the starting point of an unraveling creative process.
I found various discarded objects common to New York City’s streets — a hi-vis jersey barrier, a steel NYPD barricade, construction netting, etc. — and performed simple operations expressive of these objects’ basic materiality.
How can highly-recognizable objects be warped, cut, re-contextualized, etc. to create simultaneous awareness of their former identity and their openness to wholly new forms and functions?
MEDIA MANIPULATIONS + URBAN EXTRACTIONS
TRACING SHIFTING CONTACT
Core I: Broadway Stories
Prof. Christoph a. Kumpusch Fall 2022
Speaking generally (thesis):
The city is an accumulation of humans and manipulated earth continually wearing on one another, push and tug.
Tracing the contact point between humans and the city enables us to see the contested, evolving nature of the built environment, technology, and the human itself.
More specifically (Core I):
Columbus Circle is a nexus of accelerated turn speeds and disorientation, incessantly cycling cars and trucks around its vast circumference, relegating humans taking alternative modes of transit to wary interlopers waiting for a chance to cross.
How will humans negotiate their relationship to this urban landscape that seems to disavow their very existence?
[1] Columbus Circle rockite model on site model
[2] Collective Broadway site model process pics, no. 4 rebar, welded
[2]
[1] 1:1 bikelane paper registration model
[2] tire traces, chalk, Columbus Circle bikelane
[1] traffic marking research photographs [2] process photobook w/ tire marking, 100p
URBAN DESIGN // POLICY + HOUSING
ELEMENT
Core III: Housing
Prof. Galia Solomonoff
Collaborator: Dana Mor Fall 2023
Element is a simultaneous housingand-rainwater-retention-infrastructure hybrid.
Seeking to tap into the communal and therapeutic aspects of water bodies, it collects, funnels, and re-circulates water throughout the site.
Trickling through open courtyards that puncture each of three buildings, the water also supports plant life, cools and cleans the air, and informs users’ site circulation through a series of motes at the street level.
Also serving as public infrastructure, the complex would retain millions of gallons of water during major rain events, relieving this load from NYC’s combined sewer system.
[1] Roofline // Massing Diagram
[2] Outdoor Core Diagram
[3] Air + Water Concept Diagram
[1] site long section [2] site ground floor plan
[1] close-ups — unit-on-core model
[2] overall — unit-on-core model
URBAN DESIGN // POLICY + HOUSING
PERFORMANCE ZONING
Professors Adam Lubinsky + Calvin Brown
Spring 2025
Performance Zoning is an interdisciplinary clinic of Planning, Real Estate, Urban Design, and Architecture students seeking to devise an alternative to traditional zoning.
Through the course, we devised a performance zoning framework — translating at-times qualitative measures like “facade design” into quantitative metrics that could be played out through a card game.
The point of the game would be to enable all three stakeholder groups — the city, local community, and developer — to engage in a development process that balances all three of their needs equally.
[1] graphic design – stakeholder engagement playing cards
[2] cards of various uses
[1] translating cards to built form, Mart 125 site
[1] final schematic design render — performance zoning scenario w/ seven card uses played
URBAN DESIGN // POLICY + HOUSING
GSAPP HOUSING LAB
Fall 2024
Director: Galia Solomonoff Research Team: Eddie Palka, M.Arch ‘18
Julian Krusic O’Donnell, M.Arch ‘26
Benjamin R. Vassar, M.Arch ‘25
The Columbia GSAPP Housing Lab brings together faculty and students to leverage expertise around some of the most critical challenges facing urban housing today.
In Fall of 2024, the team advanced new research in federal housing vouchers, collective ownership models, missing middle housing, and parking mandates’ relationship to housing scarcity.
I worked primarily on the vouchers and the parking — creating visualizations to simplify complexities and argue for policy change at the city, state, and federal levels.
[1] how do vouchers work? visualization [2] GIF stills - NYCHA payment standard versus area average market rents
PARKING MANDATE VISUALIZATIONS
COMPLETED FOR AIA HOUSING COMMITTEE PRESENTATION TO CITY COUNCIL
[1] City of Yes parking mandates reduction [2] “if parking mandates remain” scenario,
[2]
reduction video stills scenario, 286 E 17th St, Brooklyn
SCHOLASTIC ENGAGEMENT
GSAPP MAKING STUDIO
Wood Shop Monitor
Director: James Nanasca
Asst. Director: Yonah Elorza Summer 2023 - Spring 2025
Working in the wood shop opened me up to the world of 1:1 fabrication of objects both functional and functionless.
Favorite tools: table saw and CNC, in that order.
Still hoping to improve on: welding. Yonah taught me what I now know.
Coming clean: tools I still don’t know how to operate — any kind of router or the dremels.
[1] “post no bills” chair v1 [2] process
[2]
[1] process
[2] “post no bills” chair v2
[1] “post no bills” chair ii on-site, front
[2] back of chair with tagger
SCHOLASTIC ENGAGEMENT
GSAPP ADJACENT is a student org founded in Fall 2022 by Taha Erdem Ozturk and passed down to Dana Mor + myself and now to Jana Marinovic.
Adjacent believes architects have a plethora of skills applicable to multitudinous other fields within and beyond design - graphic design, product design, set design, fashion, furniture, artist management, marketing, etc.
A number of these fields were represented in the three guest lectures Adjacent hosted in Spring of 2025 —
02/22/25: Sky Gellatly, Founder + CEO, ICNCLST/, an events design, marketing, and artist management agency at the intersection of the art//fashion worlds.
04/02/25: Devon Turnbull, OJAS hi-fi audio founder + lead designer, Nom de Guerre fashion brand founder
04/22/25: Ceren Arslan, Spatial Designer at BUREAU BETAK — set + events design for high-end fashion houses — founder of EXIT CEREN
[1] poster design for Sky event [2] event photos by Joseph Min +
Rena Okamoto
