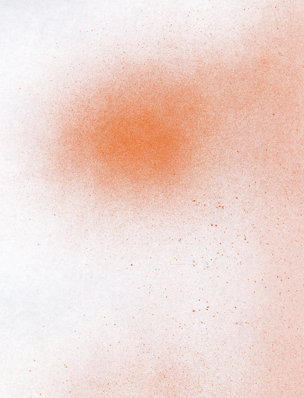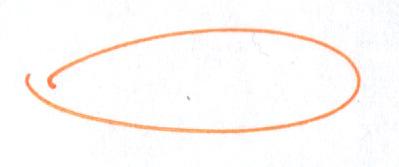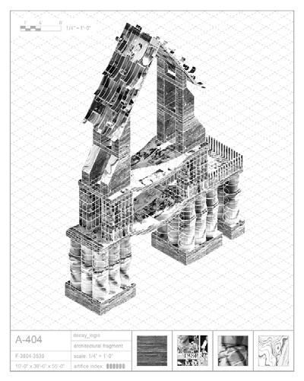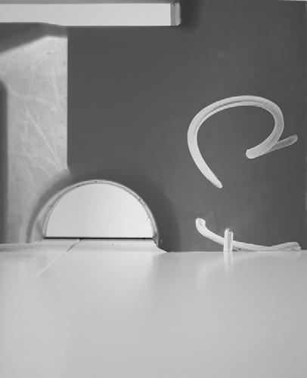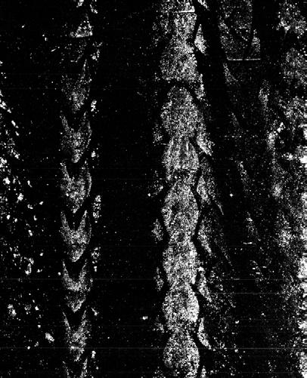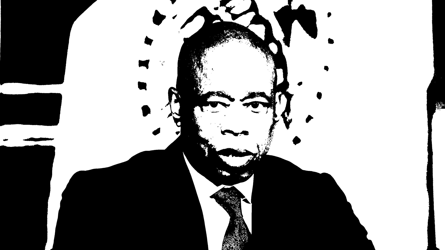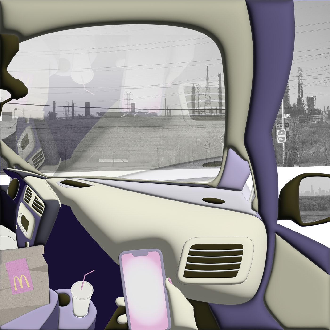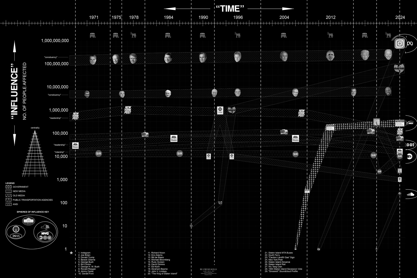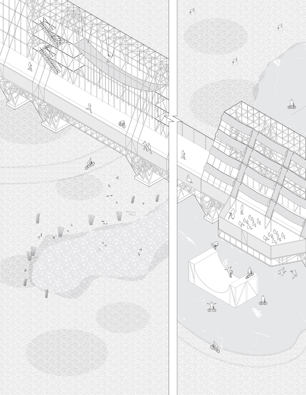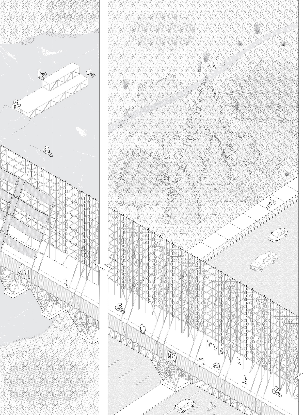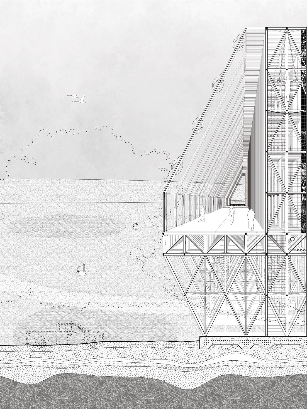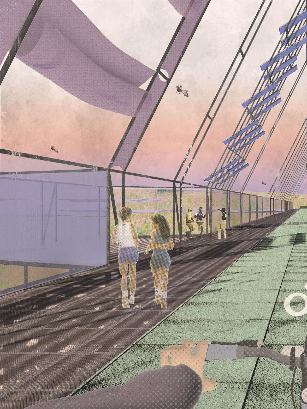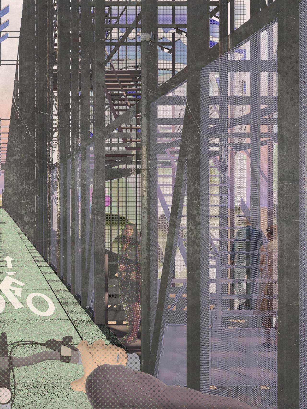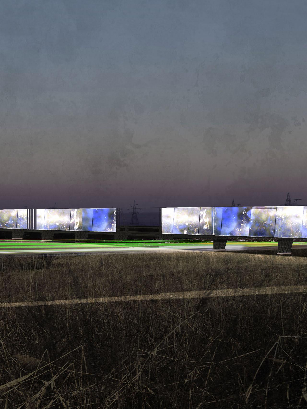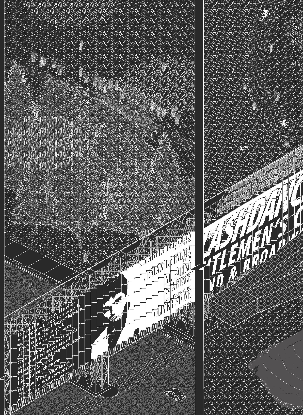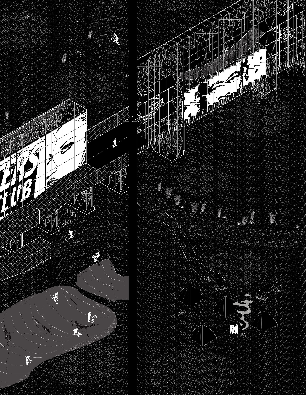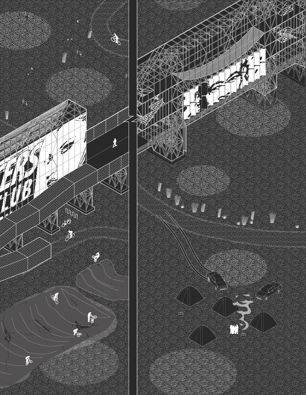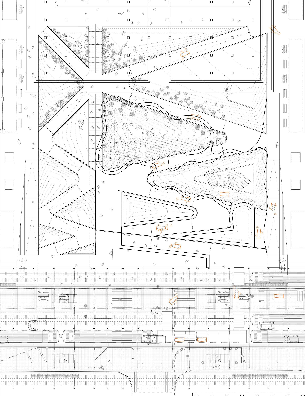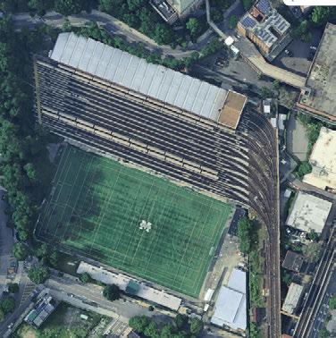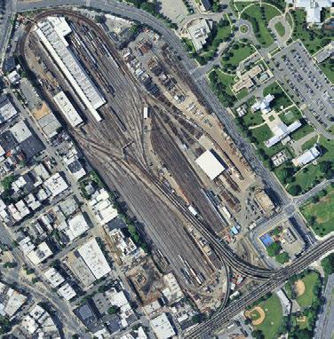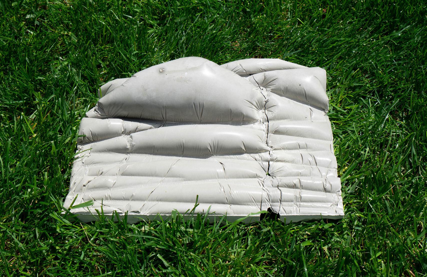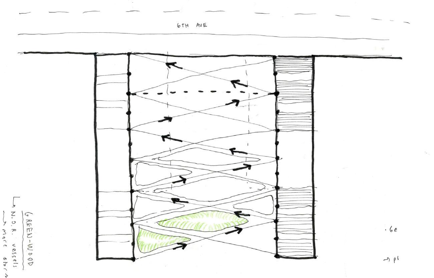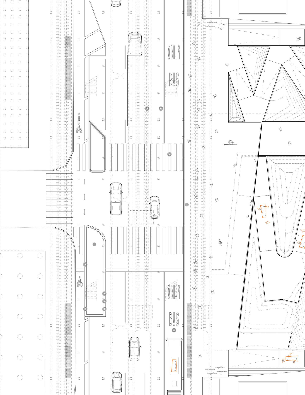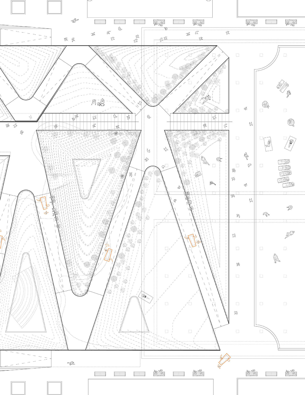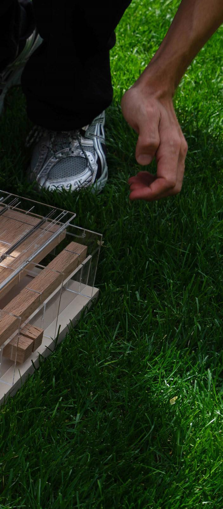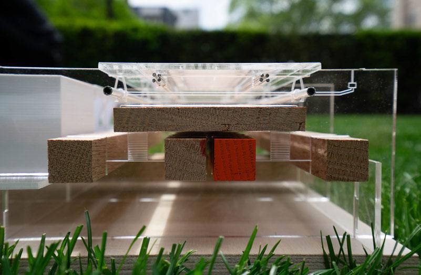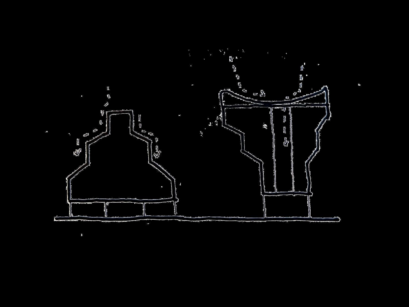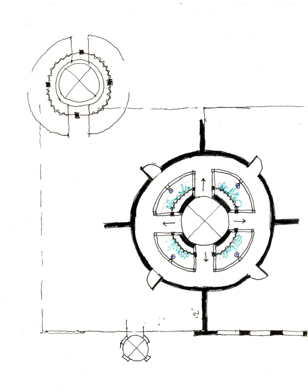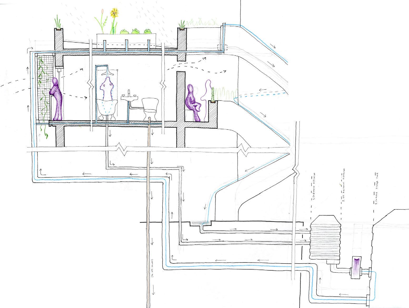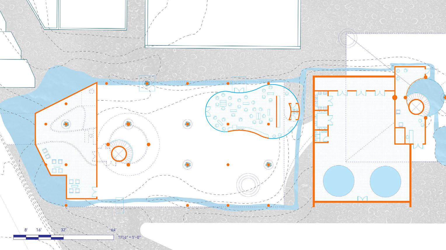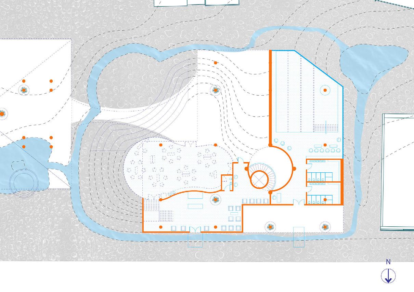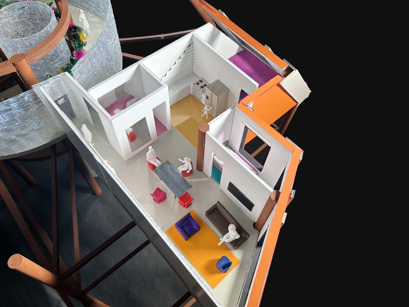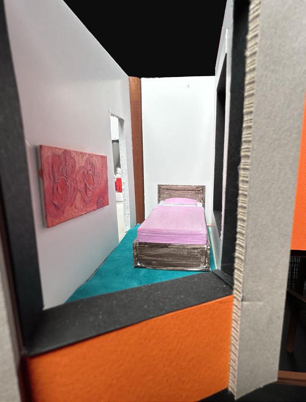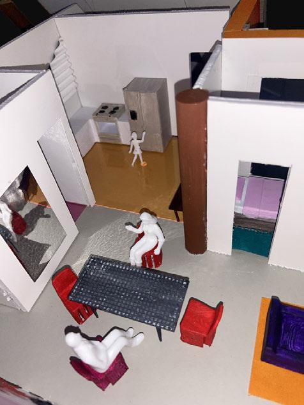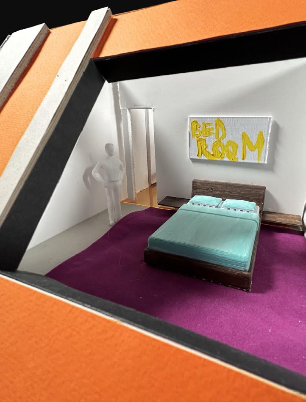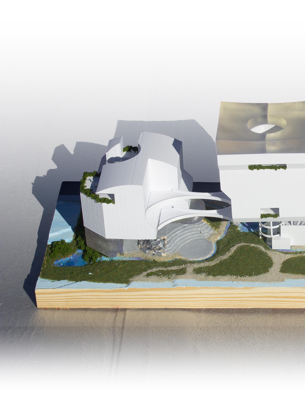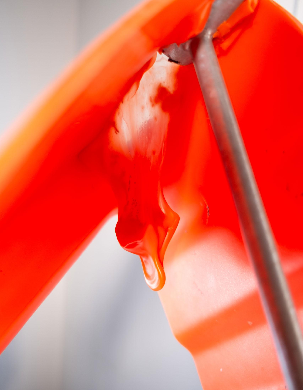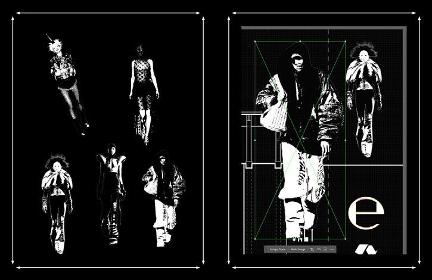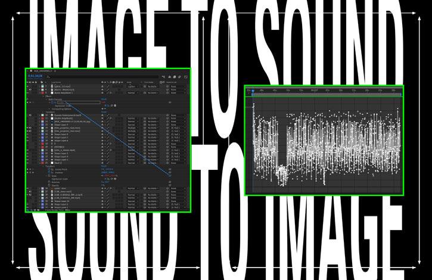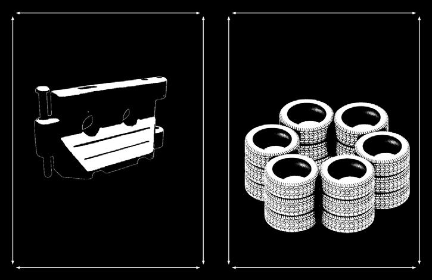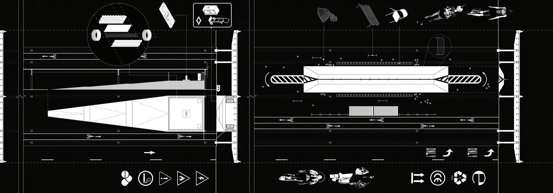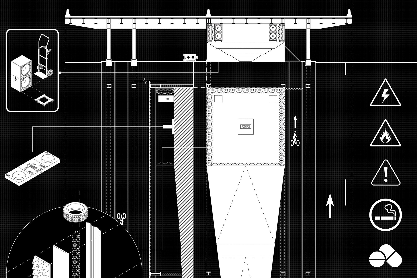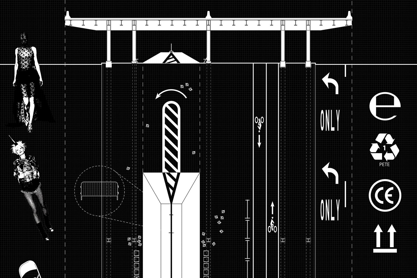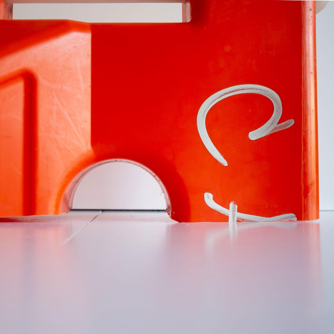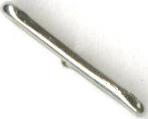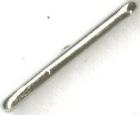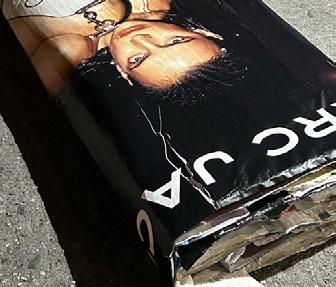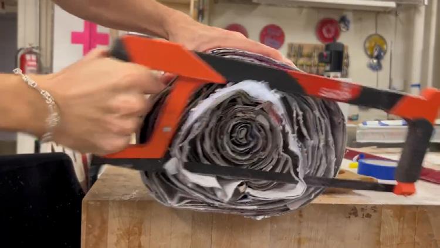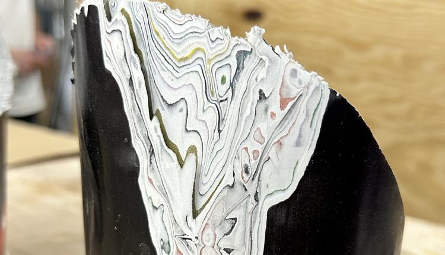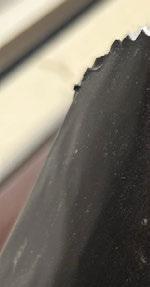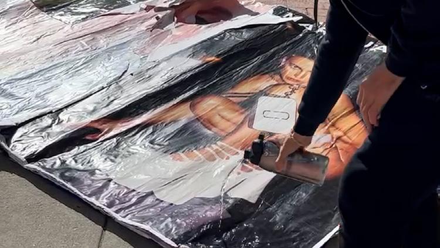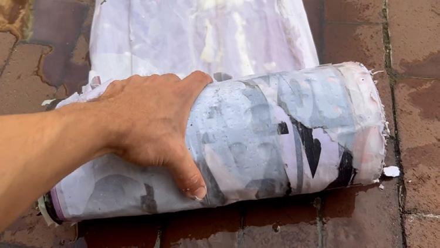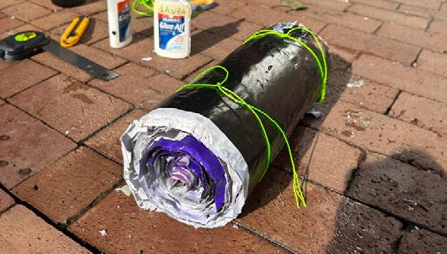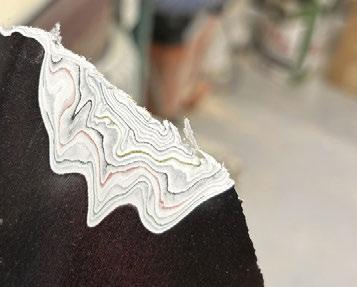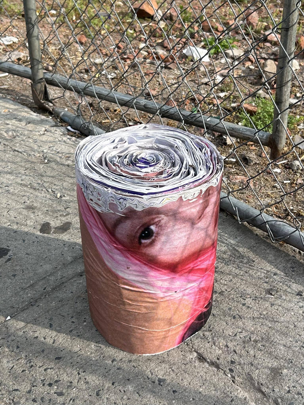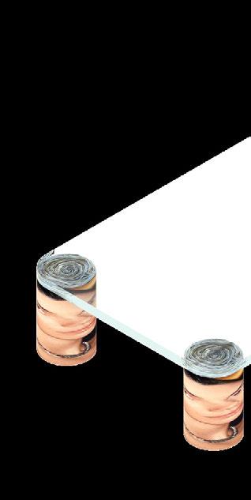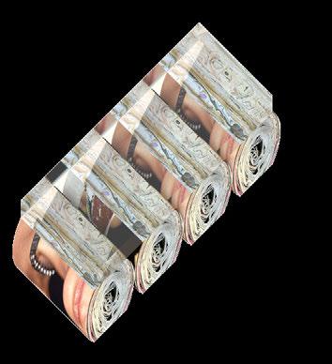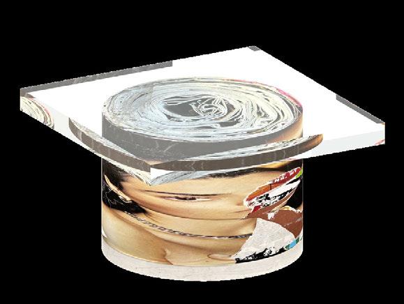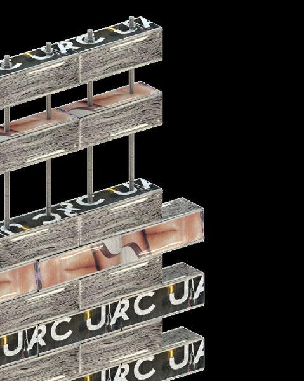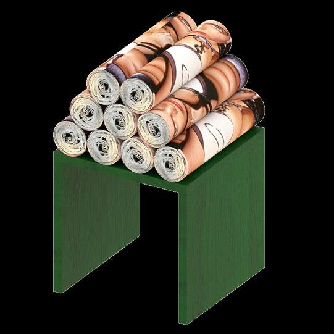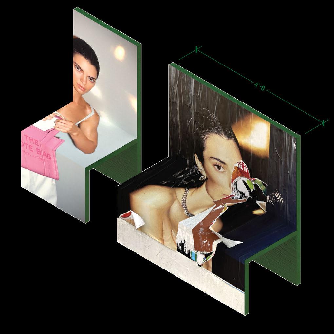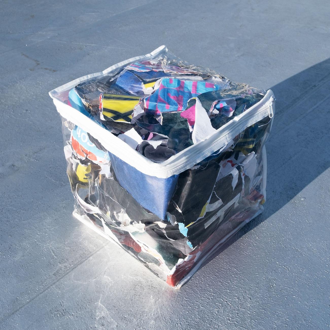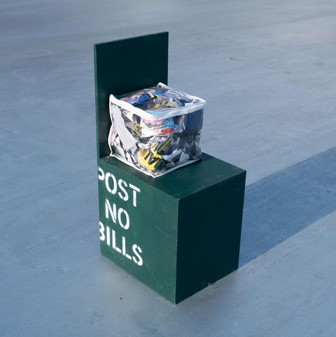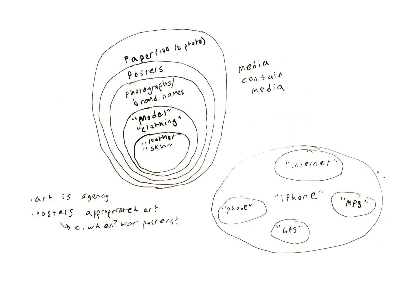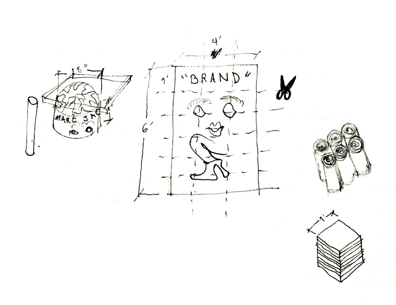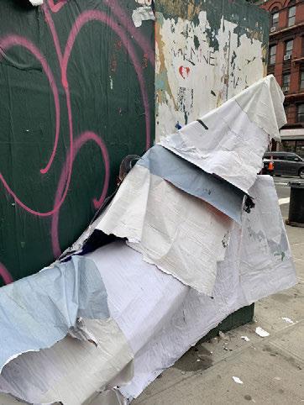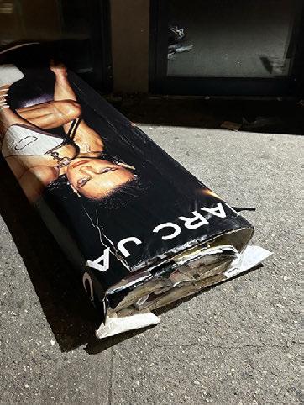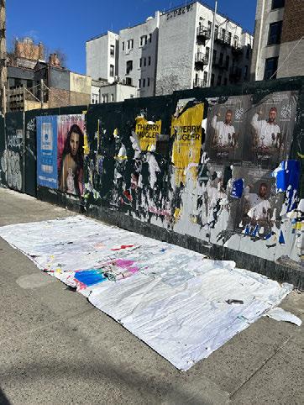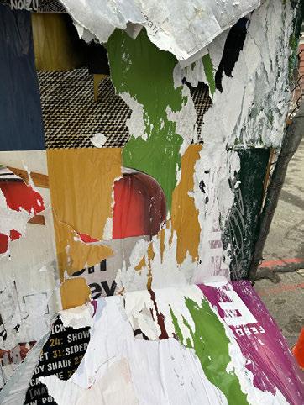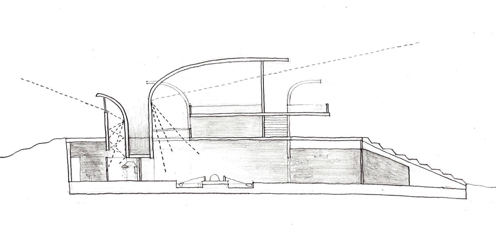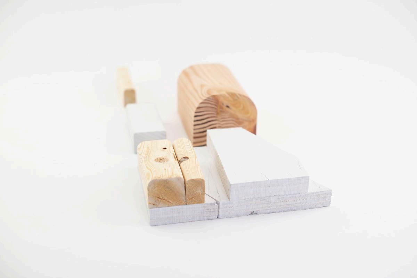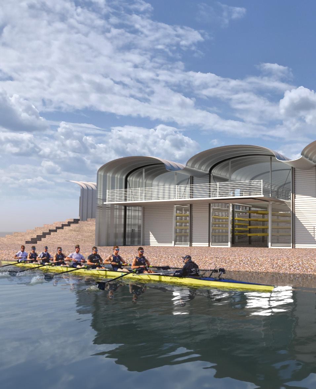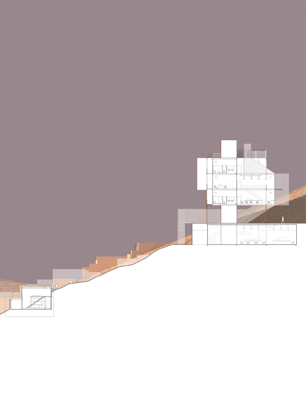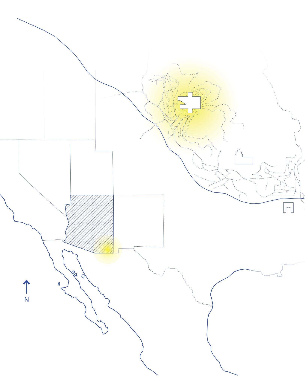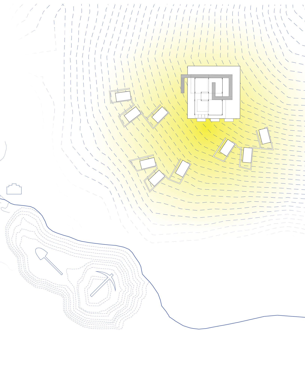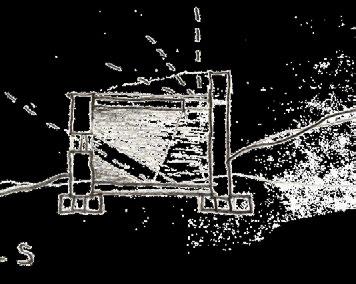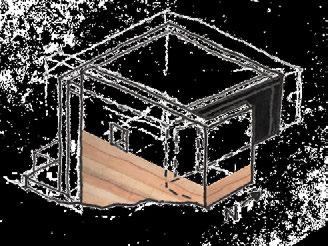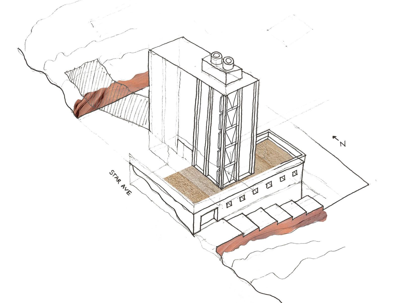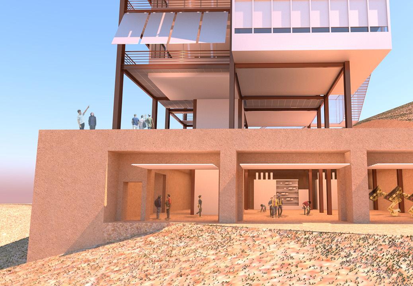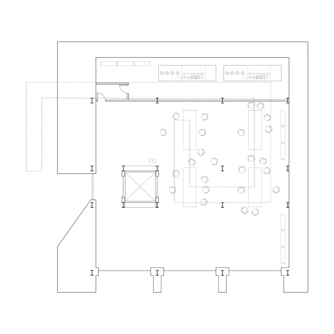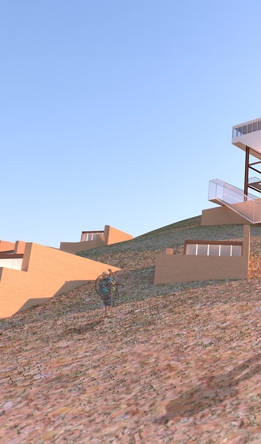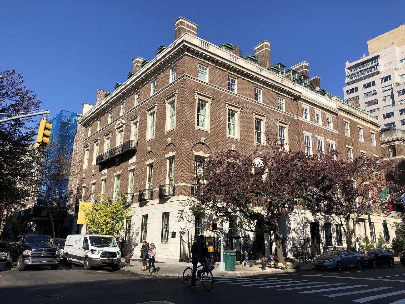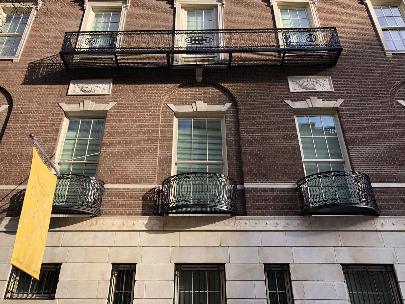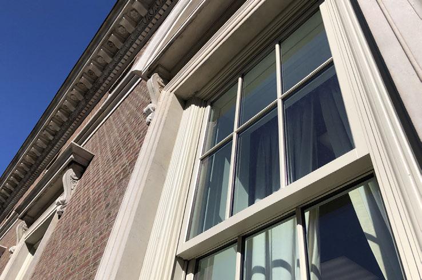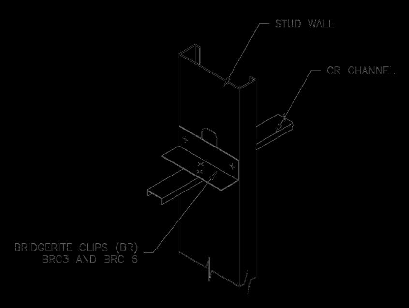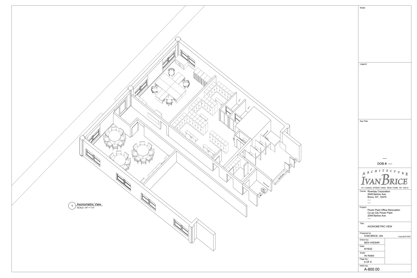CIVIC INFRASTRUCTURES
[UN]BELONGING INHERITANCES
Adv VI: Civic-Sacred
Prof. Karla Rothstein
Collaborator: Brandon Gil
Spring 2025
As New Yorkers, we are handed down all the layers of physical infrastructure built by previous generations of citydwellers.
One such common inheritance is the subway system — belonging to both no one and everyone.
This liminal status informs our perception that the subway is something to be passed through, skipped over, a means to an end, Rarely allowing for a chance to pause.
But in a system and city that belongs to us all arises a growing need for a new type of reflection. A dignified, visible procession of mortality woven into the everyday, where the frenetic energy of the city collides with moments of stillness as an urgent reminder that we are all mortal.
URBAN DESIGN // POLICY + HOUSING
ELEMENT
Core III: Housing
Prof. Galia Solomonoff
Collaborator: Dana Mor Fall 2023
Element is a simultaneous housingand-rainwater-retention-infrastructure hybrid.
Seeking to tap into the communal and therapeutic aspects of water bodies, it collects, funnels, and re-circulates water throughout the site.
Trickling through open courtyards that puncture each of three buildings, the water also supports plant life, cools and cleans the air, and informs users’ site circulation through a series of motes at the street level.
Also serving as public infrastructure, the complex would retain millions of gallons of water during major rain events, relieving this load from NYC’s combined sewer system.
[1] Roofline // Massing Diagram
[2] Outdoor Core Diagram
[3] Air + Water Concept Diagram
[1] site long section
[2] site ground floor plan
[1] close-ups — unit-on-core model
[2] overall — unit-on-core model
CIVIC INFRASTRUCTURES
DARK_UNDERBELLY
Adv V: Oral Infrastructures
Prof. Joseph Zeal-Henry Fall 2024
DARK_UNDERBELLY speculates four possible cultural uses for the underbelly of the BQE in Brooklyn, a stretch that otherwise decimates the landscape for human use. Permanent interventions include excavation for a skate half-pipe and movie theater to raise the low 12.5’ ceiling of the highway to feel more expansive and cathedral-like.
Alternatively, a long ADA ramp leads users up to a highly-compressed nightclub space, in which the regular rhythm of cars 2 feet overhead join the club’s soundscape, making for an ecstatic celebration of the music’s direct return to its machine origins. A fourth space is a fashion runway, painted with car traffic markings dictating models’ movement through space.
[1] physical process diary, 100 p, spiral-bound [2] diary spreads
[1] full animation scroll
[1] compression nightclub
[2] asphalt runway
MEDIA MANIPULATIONS + URBAN EXTRACTIONS
MAKE
Make
Profs Ada Tolla + Giuseppe Lignano Fall 2024
MAKE is about MAKING and DOING before THINKING and allowing this to be the starting point of an unraveling creative process.
I found various discarded objects common to New York City’s streets — a hi-vis jersey barrier, a steel NYPD barricade, construction netting, etc. — and performed simple operations expressive of these objects’ basic materiality.
How can highly-recognizable objects be warped, cut, re-contextualized, etc. to create simultaneous awareness of their former identity and their openness to wholly new forms and functions?
MEDIA MANIPULATIONS + URBAN EXTRACTIONS
POSTER LOGICS
Core II: Damage Control
Prof. Regina Teng Spring 2023
No one is regulating new media’s communicative power. We receive the images all around us fluidly and without interruption.
POSTER LOGICS intervenes on this seamless transmission of meaning. Through a series of physical experiments with wheatpaste posters — compared to screens, a tangibly material medium — it exposes cycles of image generation, destruction, and re-appropriation within high fashion advertising.
An array of speculative architectural fragments suggests an expanded application and spatialization of the affects discovered in the physical material manipulations.
[2]
[1] poster cushion
[2] construction fencing chair, 18”x24”x48”
[1]
[2]
[1] mediums inside mediums
[2] poster cutting logic
[3] sculpture garden axo sketch
[1] church nave perspectives [2] church shoebox iso
[1] decay logic speculative fragment [2] material research studies
The Facilitator
Ford Lake, Michigan
UG2: Boathouse
Prof Neal Robinson Spring 2020
The various corrugated bays and halfarches projecting from the ground to form this high school boathouse split off in strategic ways to define paths and suggest usage.
While initially spectator and competitor are separated, various openings and interstices allow for interaction between the two that engenders a healthy sense of competition.
[1] parti plan + section
[2] circulation + massing studies
Here at the dock, at the extremity of the site, rowers are isolated from spectators and a sense of competition is heightened in the moments leading up to their race...
Framework for Transition
Bisbee, AZ
UG3: Electrify America
Prof Christian Unverzagt Fall 2020
Metabolic, adaptive architecture in a former desert coal mine town as a means of transitioning to a fully renewable-electric-powered-future.
This WPA 2.0-style campus features LIVE, LEARN, and BUILD programs to continually re-skill its company town workforce to manufacture and distribute solar power broadly across the sunny Sonoran desert.
These representations show only the first phase of this ever-changing base camp in Bisbee, Arizona...
Moon Canyon, Bisbee, AZ, 85603
Altitude: 5,538 ft
Sight Slope: 13°
Soil Composition: Sandy Clay Loam
Solar Power Generation Potential:
6.59 Kwh/m/d
July High: 89° F - Sun High Altitude: 80°
January Low: 32° F - Sun High Altitude: 35°
[1] LIVE Module - early sketch/photo collages
[2] LEARN Tower - early sketch/photo collage
[1] rammed earth plinth BUILD space + LEARN tower above
[2] Level 03 Plan - auditorium, basketball court, classroom
[3] Level 00 Plan - plinth BUILD space
Benjamin Vassar
Columbia GSAPP
M.Arch 2025
Professional Work Sample*
The following is a sample of professional architecture work done for Ivan Brice Architecture from 2019 to 2024.
It spans various project phases and typologies for the purposes of demonstrating the breadth of my involvement.
All of it deals with existing buildings— which need not only regular repair and maintenance but also continual reinterpretation and redesign. *all
CULTURAL
Americas Society
680 Park Avenue New York, NY, 10065
Landmark Window Replacement, Facade Restoration, & Gallery Redesign
For Americas Society — which occupies a 1909 Mckim, Meade and White Townhouse on Park Ave — the firm was hired to provide A/E services for all phases of a comprehensive restoration of the building’s exterior envelope.
My responsibilities were manifold, starting in summer of 2019 with measuring and drawing all existing window elevations + sections for submission to Landmarks, as well as researching and contacting qualified installers + manufacturers and coordinating pre-bid meetings.
In summer of 2021, I was the firm’s primary on-site construction administrator for the window replacement and gallery redesign, keeping up-to-date schedules and punch lists, ensuring installation was as-specified, and being the primary liaison between the contractors and AS/COA CFO Peter Reilly and COO Claribel Colon.
6 Elevator Bulkhead Window
3 5th Floor Windows
4 6th Floor Window
5 Restroom & Stairwell Windows
2 4th Floor Windows
SCALE:3/4" = 1'-0"
SCALE:3/4" = 1'-0"
SCALE:3/4" = 1'-0"
SCALE:3/4" = 1'-0"
SCALE:3/4" = 1'-0"
4 Existing Jamb SCALE:1:4_XREF
1 Existing Double-Hung Section SCALE:3" = 1'-0"
EDUCATIONAL
Hunter College West
904 Lexington Avenue New York, NY, 10065
Roofing Replacement + Pedestal Paver System Design + Facade Cladding
For CUNY’s Hunter College, the firm was engaged to provide A&E services from schematic to CA phases for a total roofing replacement on their West Building and skybridges over Lexington Ave + 68th St.
I was responsible for drawing the three different roofing systems used throughout the project, detailing a new fully-clad vent shaft enclosure, and designing an adjustable raised paver system at the third floor terrace, an occupiable space for students.
3
East Elev. at 2nd Floor Mech. Terrace
SCALE:1/4" = 1'-0"
4 West Elev. at 2nd Floor Mech. Terrace SCALE:1/4" = 1'-0"
= 1'-0"
South Elev. at Parapet
= 1'-0"
Section at Neighboring Wall
1/2" = 1'-0"
3 Removals Section at Exist. Vent Shaft
SCALE:1 1/2" = 1'-0"
Column Section = 1'-0"
7 Pitched Joist Attachment Detail
SCALE:1 1/2" = 1'-0"
6 Stud Bracing Detail
SCALE:1 1/2" = 1'-0"
1
Section at New Intake Louver over SCALE:1 1/2" = 1'-0"
5 Base Flashing Detail
SCALE:3" = 1'-0"
Owner:
Framing Section
SCALE:1 1/2" = 1'-0"
6 Terrace Longitudinal Section
5 Door Threshold Section
2 Terrace Cross Section SCALE:3/8" = 1'-0"
4 Door Opening at Terrace
SCALE:1 1/2"=1'-0"
SCALE:1" = 1'-0"
SCALE:3/8" = 1'-0"
= 1'-0"
Terrace Cross Section @ Exist. Stair Landing
= 1'-0"
Door Elevation A
SCALE:1/2" = 1'-0"
Typ Conductor Head
6
2 Section at Stair Landing
SCALE:1 1/2" = 1'-0"
SCALE:N.T.S
1 Section at Parapet Base - Construction
SCALE:1 1/2" = 1'-0"
Section at Planter
SCALE:1 1/2" = 1'-0"
Section at Terrace Drain
SCALE:1 1/2" = 1'-0"
5 Section at Duct Parapet
SCALE:3" = 1'-0"
Owner:
PROGRAM ANALYSIS, SCHEMATIC DESIGN & BUDGET for CO-OP CITY CHP PLANT OFFICE RENOVATIONS
Submitted to: RIVERBAY CORPORATION
Attn: Robert Klehammer, Executive General Manager 2049 Bartow Ave Bronx, NY, 10475
Prepared by: IVAN BRICE ARCHITECTURE
Ivan Brice AIA, Principal Architect
Benjamin Vassar, Assoc. AIA 511 Canal St Suite 302 New York, NY, 10027
Dated: August 22nd, 2022
