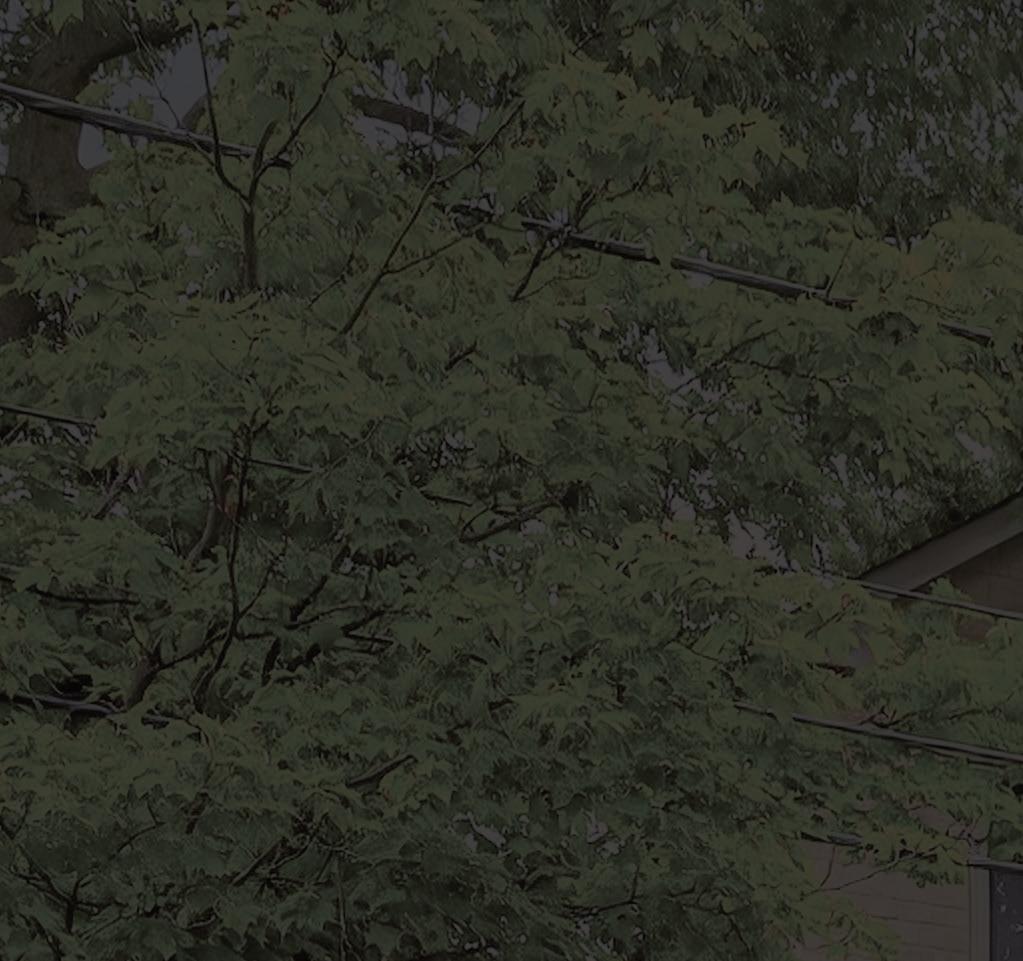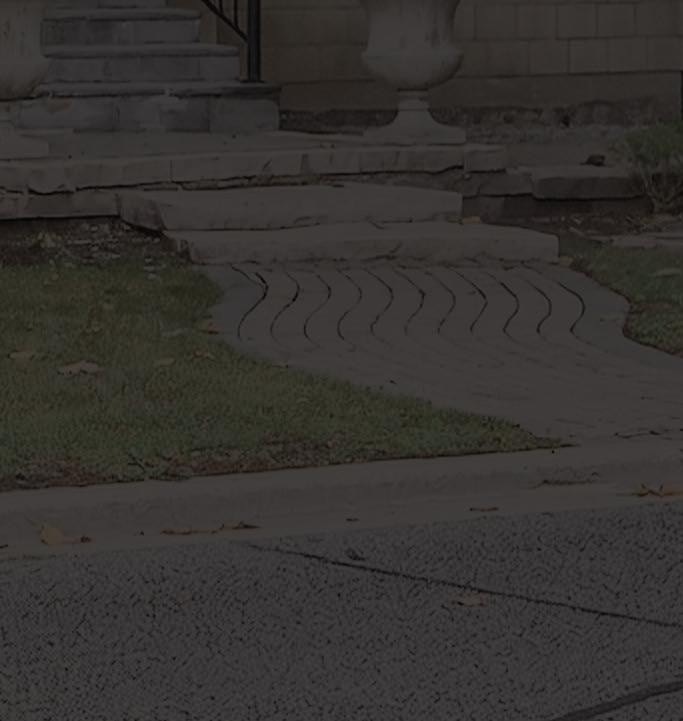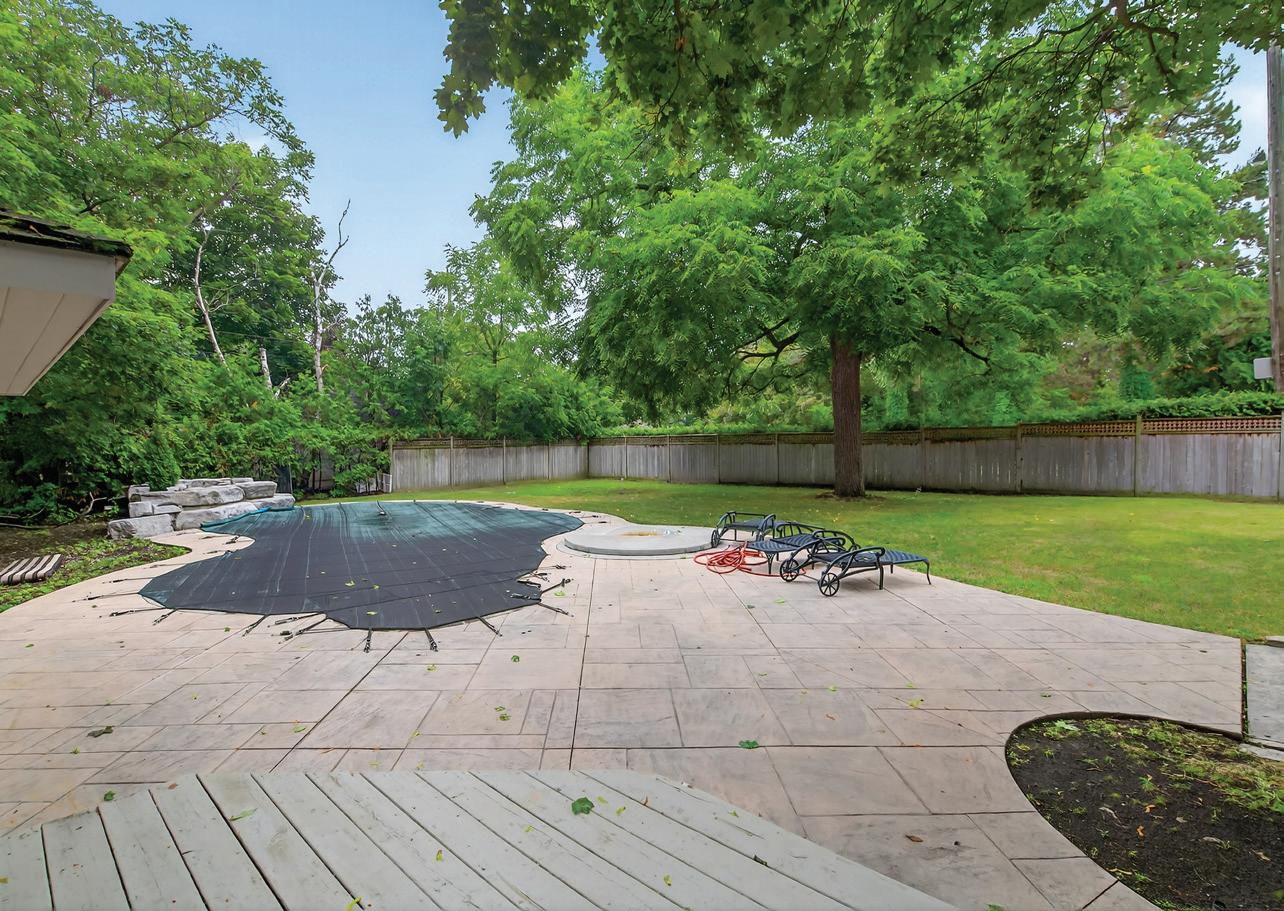





63 Gordon Road
Stunningly Renovated ‘25 Luxe Residence Nestled On A Coveted Corner Lot In One Of St. Andrews Most Desirable Enclaves With A Rare 3 Door Garage. This Extraordinary Residence Offers Exceptional Design, Soaring Ceilings, And Modern Finishes Throughout. A Grand Foyer Welcomes You With A Sweeping Staircase Cascading In Natural Light From A Skylight Above. Designed For Both Elegance And Functionality. The Gourmet Kitchen Is A Chefs Dream, Complete With A Breakfast Area And Walkout To A Deck That Overlooks Beautifully Landscaped Rear Gardens. A Sophisticated Main Floor Library Showcases Custom Wall-ToWall Built-Ins And Rich Paneling. The Luxurious Primary Suite Is A Private Retreat With A Lavish Dressing Room Offering Both Open And Closed Storage, A Decadent 6-Piece Ensuite, And A Secluded Deck With Serene Garden Views. Four Additional Bedrooms And Three Well-Appointed Bathrooms Complete The Upper Level. The Expansive Lower Level Is Designed For Relaxation And Versatility, Featuring A Nanny Suite, Recreation Room With Gas Fireplace, An Exercise Room, Cedar Sauna, And A Bright Walk-Up. Outdoor Living Is Enhanced By A Stone Patio And An Inground Pool With Waterfall, All Surrounded By Mature Landscaping For Ultimate Privacy. Just Steps To Renowned Schools, Shops And Eateries.



GRAND FOYER
The Grand Foyer features large slab porcelain tile floor, crown moulding, pot lights, modern front door with sidelights, and 2 built-in closets with custom organizers.
MAIN HALL
The Main Hall features large slab porcelain tile floor, pot lights, crown moulding, soaring ceiling and sweeping oak and iron staircase below a vaulted ceiling with skylight on the 2nd floor, archways to the Living Room, Dining Room and Family Room, and access to the Gourmet Kitchen, Library, and Powder Room plus sweeping staircase to the Lower Level.

LIVING ROOM
The Living Room, open in design to the Dining Room and accessed through an archway off the Main Hall, features hardwood floor, pot lights, crown moulding, multiple large windows with transoms providing ample natural light, gas fireplace with custom bookmatched marble surround and modern illuminated art displays to define the transition between the Living Room and Dining Room.
DINING ROOM
The Dining Room, open in design to the Living Room and accessed through an archway off the Main Hall or through a door from the Gourmet Kitchen, features hardwood floor, pot lights, crown moulding, custom built-ins with stone counter and illuminated open and closed storage, plus a built-in Marvel wine fridge and large windows with transom.
POWDER ROOM
The Powder Room features large slab porcelain tile floor, pot lights, crown moulding, floating vanity with stone counter and undermount sink, a large mirror with 2 sconces, and window with views of the front garden.
LIBRARY
The Library features hardwood floor, pot lights, crown moulding, rich custom wall paneling, wallto-wall custom built-ins, and a bay window with views of the rear garden.





KITCHEN
The Gourmet Kitchen, accessed through doors leading from the Dining Room and Main Hall, is open in design to the Breakfast Area and features hardwood floor, matte flat panel custom built-in cabinets with open and closed illuminated storage, stone counters with stainless steel double sink, large centre island with attached glass-top table crowned by a modern chandelier, central vacuum, and walkout to the deck leading down to the rear gardens, plus an archway from the spacious Breakfast Area leading to the Family Room.
APPLIANCES
JennAir 6-Burner Cook Top
JennAir Hood Fan
JennAir Panelled Fridge/Freezer
JennAir Panelled Built-In Dishwasher
JennAir Double Wall Oven
FAMILY ROOM
The Family Room, accessed by an archway from the Breakfast Area and another from the Main Hall, features hardwood floor, pot lights, wet bar with custom cabinetry with illuminated storage for 30 wine bottles, 4 windows with transoms overlooking the rear gardens, and gas fireplace with marble surround flanked on either side by wood paneled and mirrored features.
MAIN FLOOR LAUNDRY
The Main Floor Laundry features slat tile floor, custom cabinetry with stone counter and backsplash, stainless steel sink and Whirlpool washer/dryer.









FAMILY ROOM
The Family Room, accessed by an archway from the Breakfast Area and another from the Main Hall, features hardwood floor, pot lights, wet bar with custom cabinetry with illuminated storage for 30 wine bottles, 4 windows with transoms overlooking the rear gardens, and gas fireplace with marble surround flanked on either side by wood paneled and mirrored features.
MAIN FLOOR LAUNDRY
The Main Floor Laundry features slat tile floor, custom cabinetry with stone counter and backsplash, stainless steel sink and Whirlpool washer/dryer.
UPPER HALL
The Upper Hall, accessed by a sweeping side staircase with wrought iron railing, features hardwood floor, two linen closets with custom organizers, pot lights, crown moulding, vaulted ceiling with skylight, central vacuum, and access to the Primary Suite plus 4 additional bedrooms and a semi-ensuite 5-piece bathroom.
PRIMARY SUITE
The Primary Bedroom Suite, entered through double doors off the Upper Hall features hardwood floors, arched ceiling feature, pot lights, walkout to private balcony overlooking the rear gardens, beautifully-appointed dressing room with island and illuminated open and closed custom organizers plus luxurious 7-piece ensuite.
PRIMARY ENSUITE
The 7-piece Primary Ensuite bath features heated large slab porcelain tile floor with 2 wood feature walls, floating makeup counter with custom lighting, floating double vanity with 2 sconces, granite counter and 2 undermount sinks, oversized large slab tile shower with 3 custom niches plus built-in bench and seamless glass enclosure, separate water closet with window, standalone soaker tub framed by two large windows overlooking the side garden.










SECOND BEDROOM
The Second Bedroom features hardwood floor, pot lights,large windows overlooking the side gardens, closet with custom organizers plus a 5-Piece Ensuite.
5-PIECE ENSUITE
The 5-Piece Ensuite features stone tile floor, pot lights plus vanity light, shower/tub combo with partial glass enclosure, custom floating vanity with stone countertop and undermount sink plus window.
THIRD BEDROOM
The Third Bedroom features hardwood floor, pot lights,large window overlooking the side gardens, closet with custom organizers plus a 5-Piece Ensuite.
5-PIECE ENSUITE
The 5-Piece Ensuite features stone tile floor, pot lights plus vanity light, shower/tub combo with partial glass enclosure, custom floating vanity with stone countertop and undermount sink plus window.





FOURTH BEDROOM
The Fourth Bedroom features hardwood floor, pot lights,large window overlooking the side gardens, closet with custom organizers.
FIFTH BEDROOM
The Fourth Bedroom features hardwood floor, pot lights,large window overlooking the front garden, closet with custom organizers and a 5-Piece Semi-Ensuite.
5-PIECE ENSUITE
The 5-Piece Ensuite features stone tile floor, pot lights plus vanity light, tile shower with seamless glass enclosure, custom floating vanity with stone countertop and undermount sink plus arched picture window overlooking the front garden and vaulted ceiling.
THE LOWER LEVEL HALL
The Lower Level Hall features stone tile floor, pot lights, central vacuum, and access to the Sixth Bedroom, Mudroom, Rec Room, 3-Car Garage, Furnace Room, Fitness Area complete with 4-Piece Bathroom and walkout to the Rear Gardens.
LOWER LEVEL MUD ROOM
The Lower Level Mud Room features slate tile floor, pot lights, custom cabinetry with ample storage, cedar closet and cold storage.
REC ROOM
The Rec Room features hardwood floor, pot lights, 2 windows and gas fireplace with bookmatched marble surround.
FITNESS AREA
The Fitness Area features slate tile floor with rubber floor mat, pot lights, mirrored wall and walkout to rear gardens.






SIXTH BEDROOM
The Sixth Bedroom features hardwood floor, pot lights, double-door closet with custom organizer, plus a 4-Piece Ensuite.
ENSUITE
The 4-Piece Ensuite Bathroom features stone tile floor, floating vanity with stone counter and undermount sink, and tub/shower combo with partial seamless glass enclosure.
LOWER LEVEL 4-PIECE BATHROOM
The Lower Level 4-Piece Bathroom, located within the Fitness Area, features slate tile floor, pot lights, floating vanity with stone counter and undermount sink, tile shower with seamless glass enclosure, sauna and closet with epoxy floor for the hot water heater.
FRONT AND REAR GARDENS
The Front and Rear Gardens feature custom landscaping, flagstone steps and patio, mature trees, 2-level wood deck accessed by the Breakfast Area, expansive lawns, inground pool with waterfall feature and its own custom storage shed.
EXTERIOR FEATURES
3-car tandem garage
8-car private drive
Exterior lighting Irrigation
Inground pool with waterfall
Stone patio
Flagstone walkways and stairs
Fully-fenced rear garden
Mature trees
Stone retaining wall
CLIMATE CONTROL SYSTEMS
2 Gas Furnaces with Humidifier
2 Central Air Conditioning Units
INCLUSIONS
Central Vacuum
Security System-ready
Gas Fireplaces
Stone Countertops
Large Slab Porcelain Tile Floors
Hardwood Floors
Epoxy Floors
Custom Built-Ins
Pot Lights
Light Fixtures
Undermount Lighting
Skylight
Vaulted Ceilings








