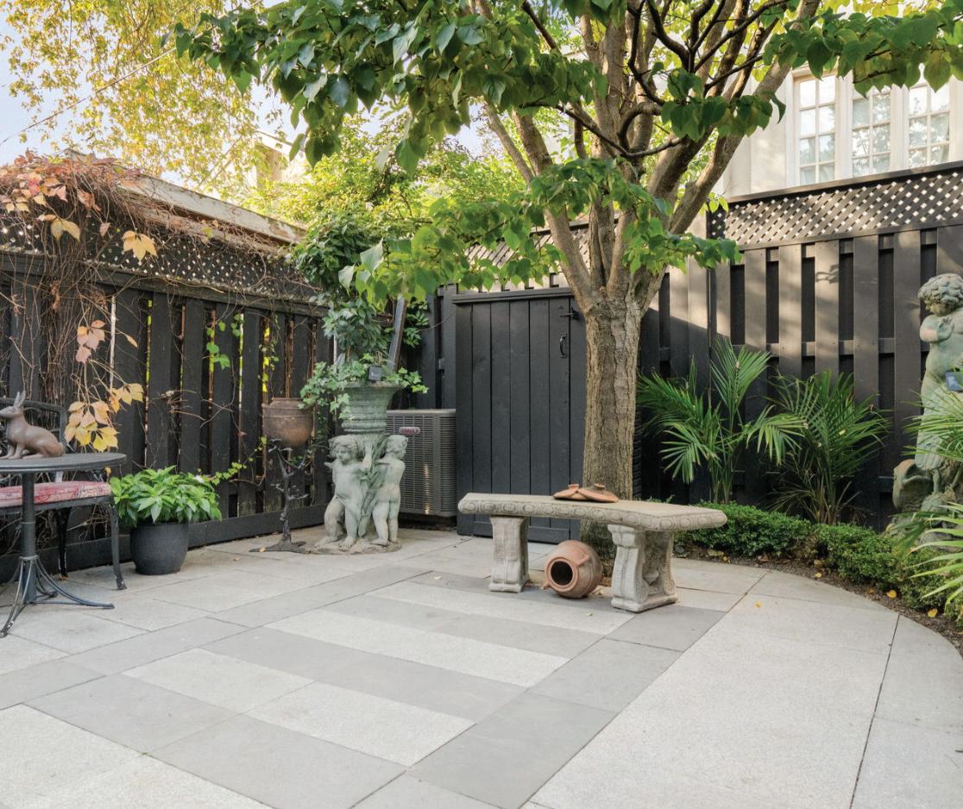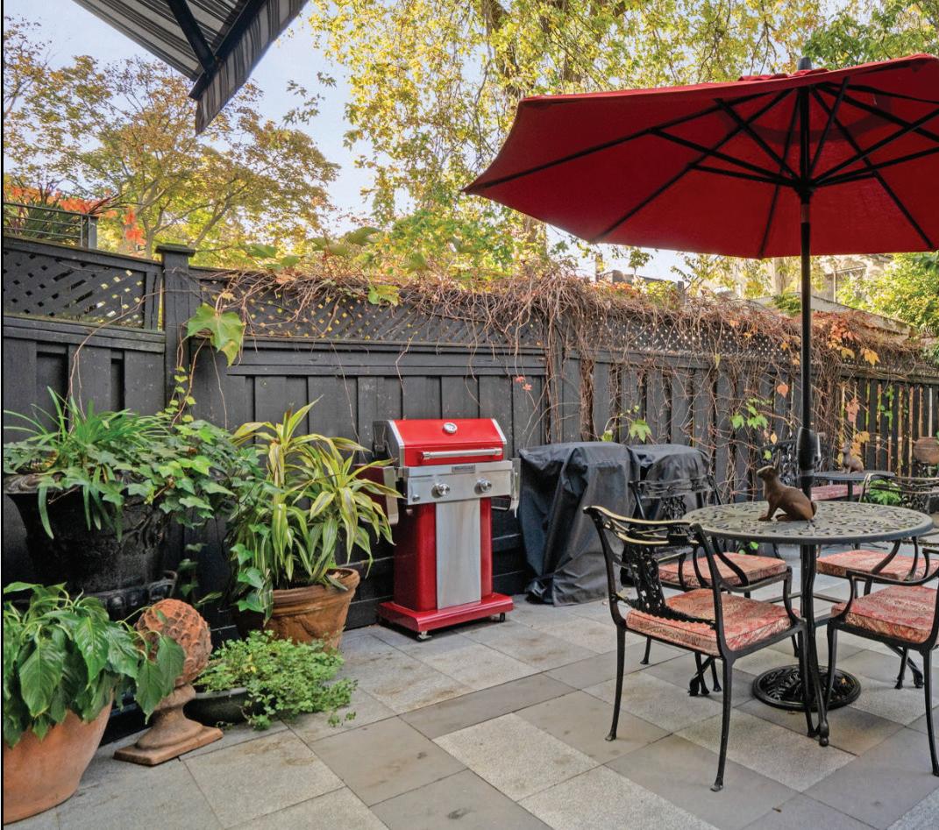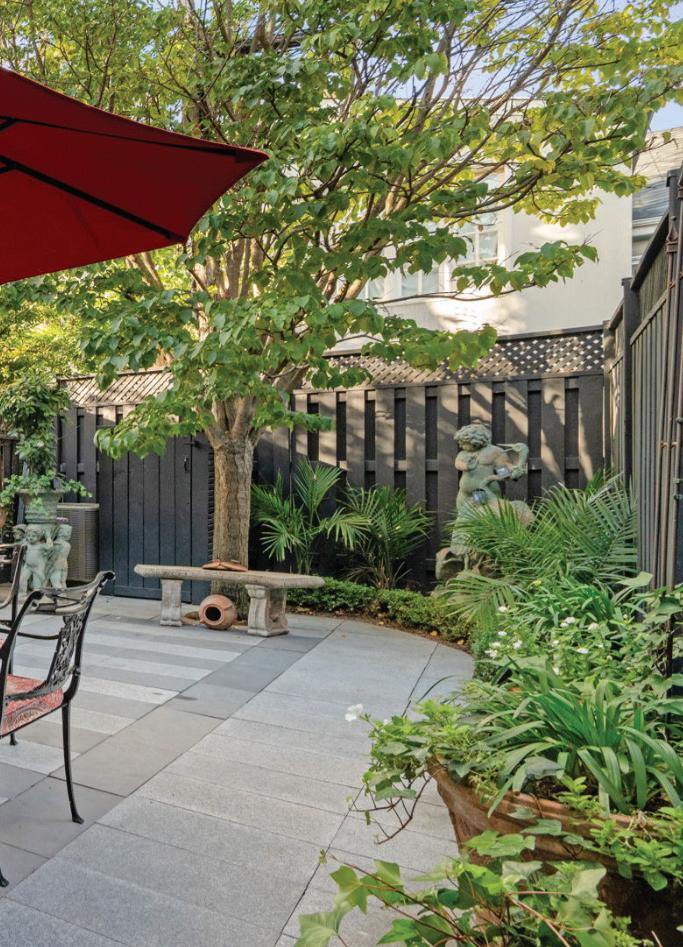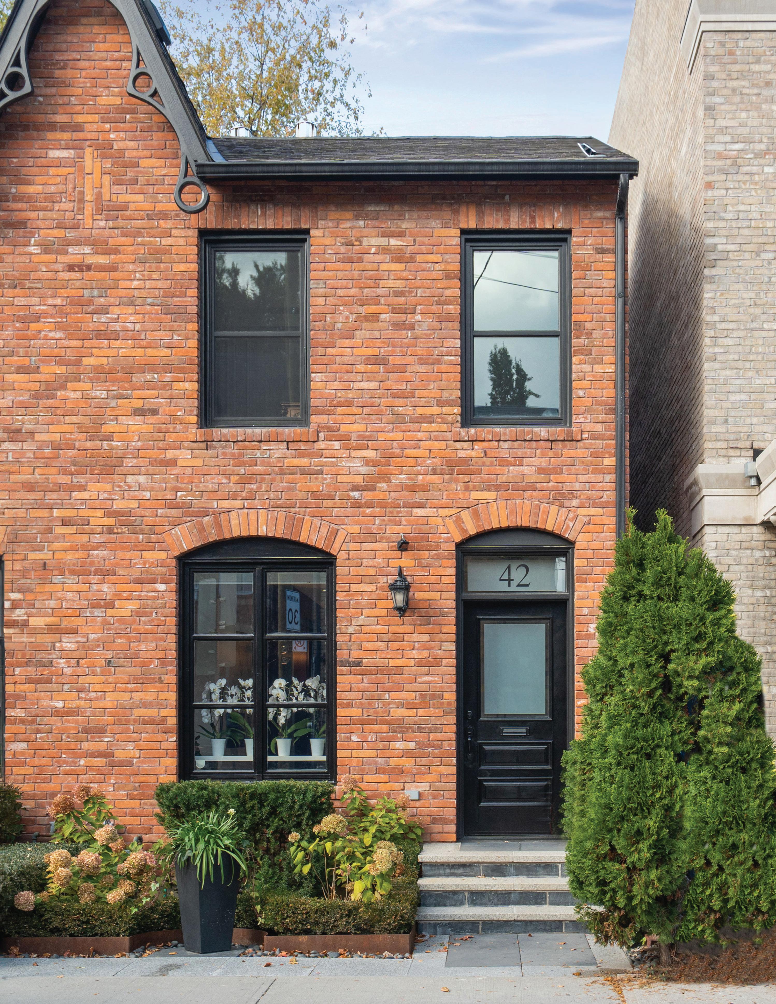
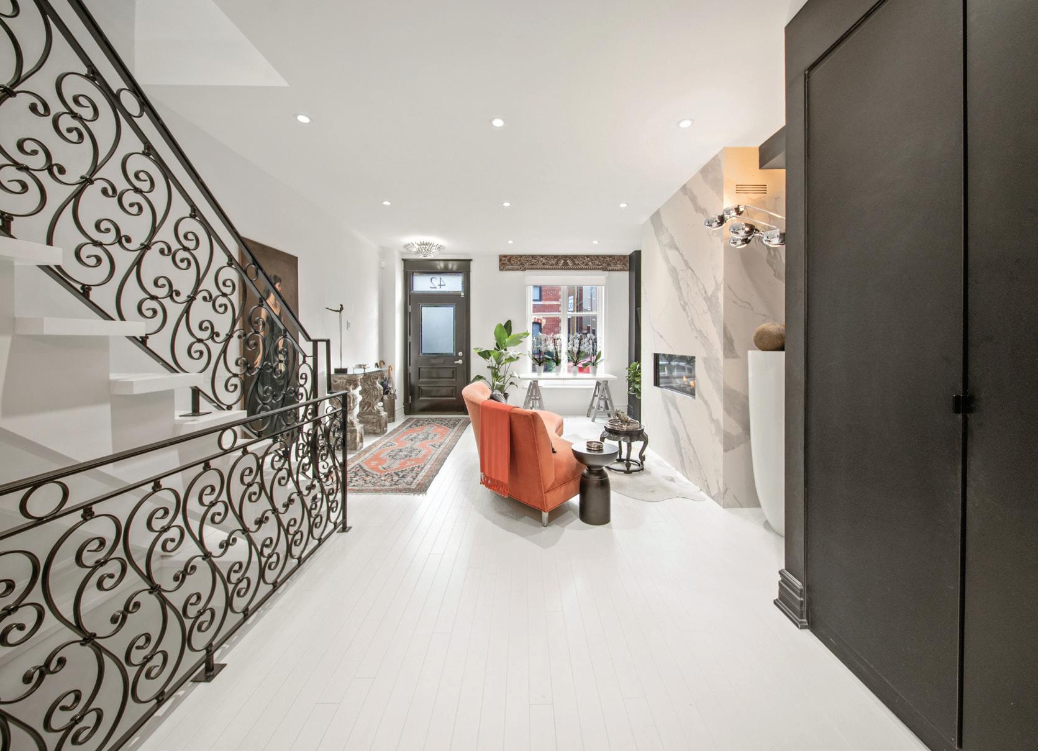
42 Berryman Street
Step into a residence that is nothing short of a curated masterpiece – a home that harmonizes timeless historic charm with modern luxury. This bespoke two-story home offers grand interiors with soaring 8 to 14-foot ceilings, abundant natural light, and the finest materials sourced from around the world. Every finish has been thoughtfully selected to create a setting that is as elegant as it is livable.

MAIN LEVEL
The open-concept living and dining area makes an unforgettable first impression. A dramatic floor-to-ceiling Bianco D’Italia porcelain feature wall with a sleek gas fireplace sets the stage for both everyday living and grand entertaining.
Custom wrought-iron railings add architectural artistry, while skylights and oversized windows flood the space with natural light. Elegant details – from pale oak floors to statement chandeliers – blend European influence with modern sophistication.

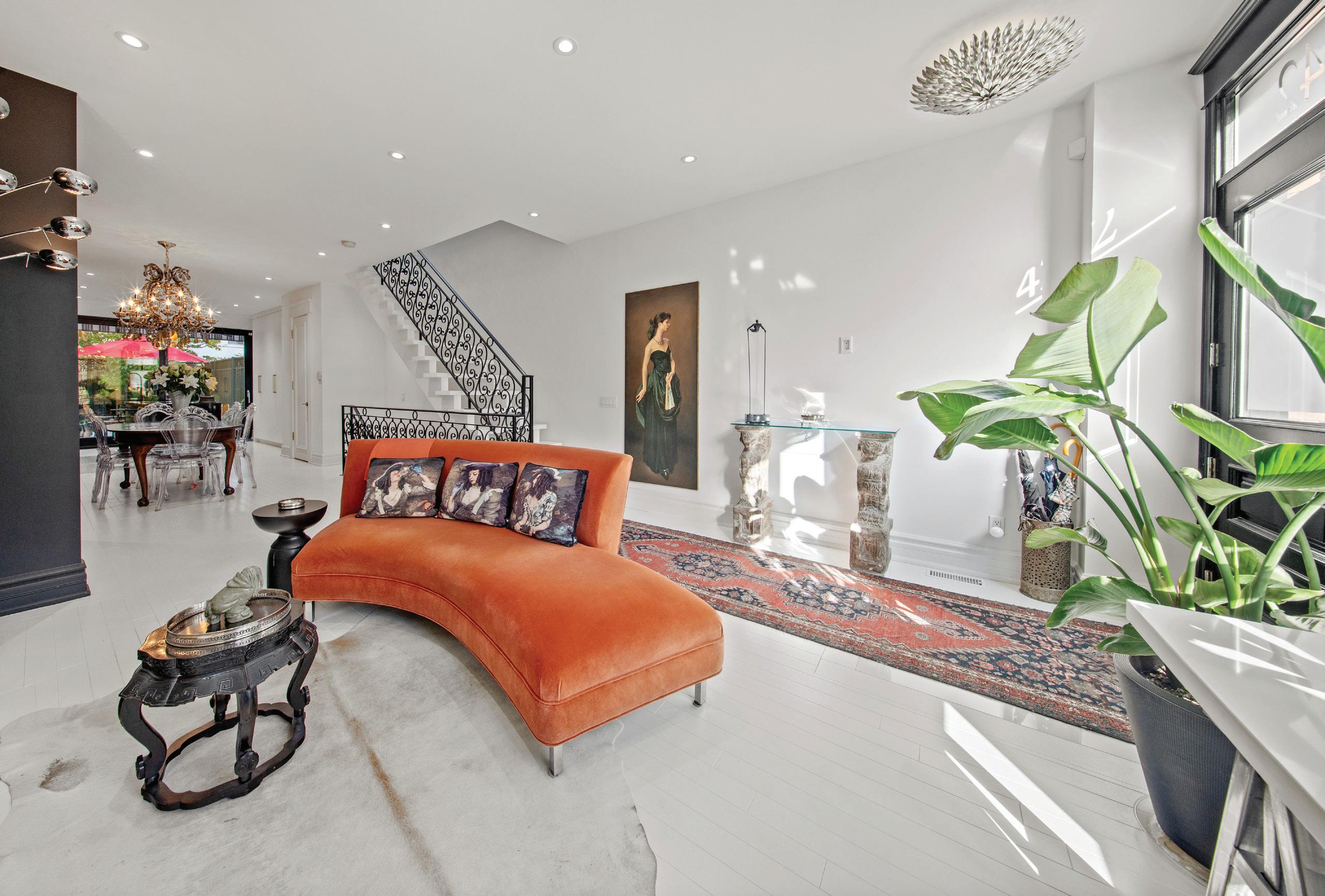
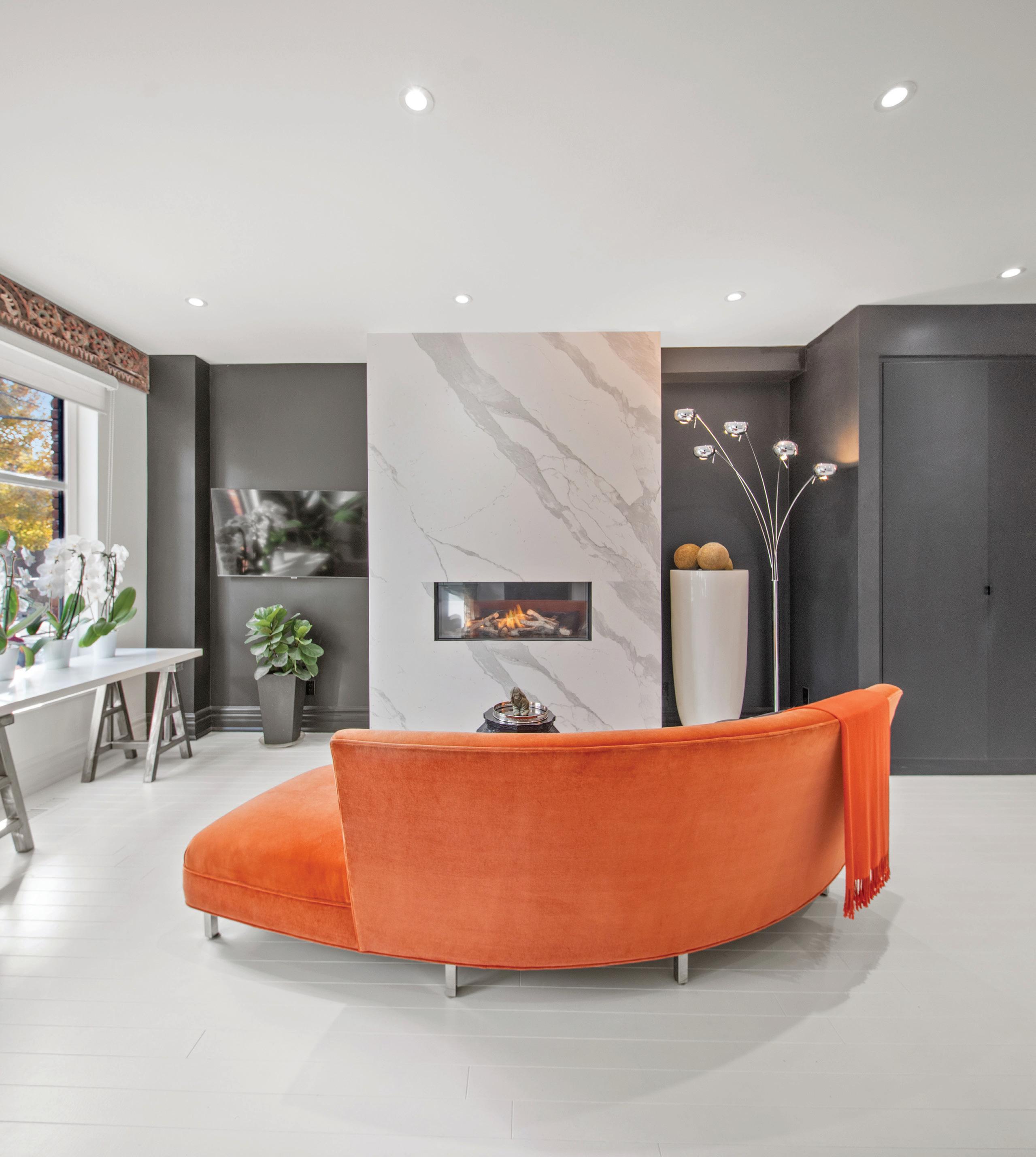

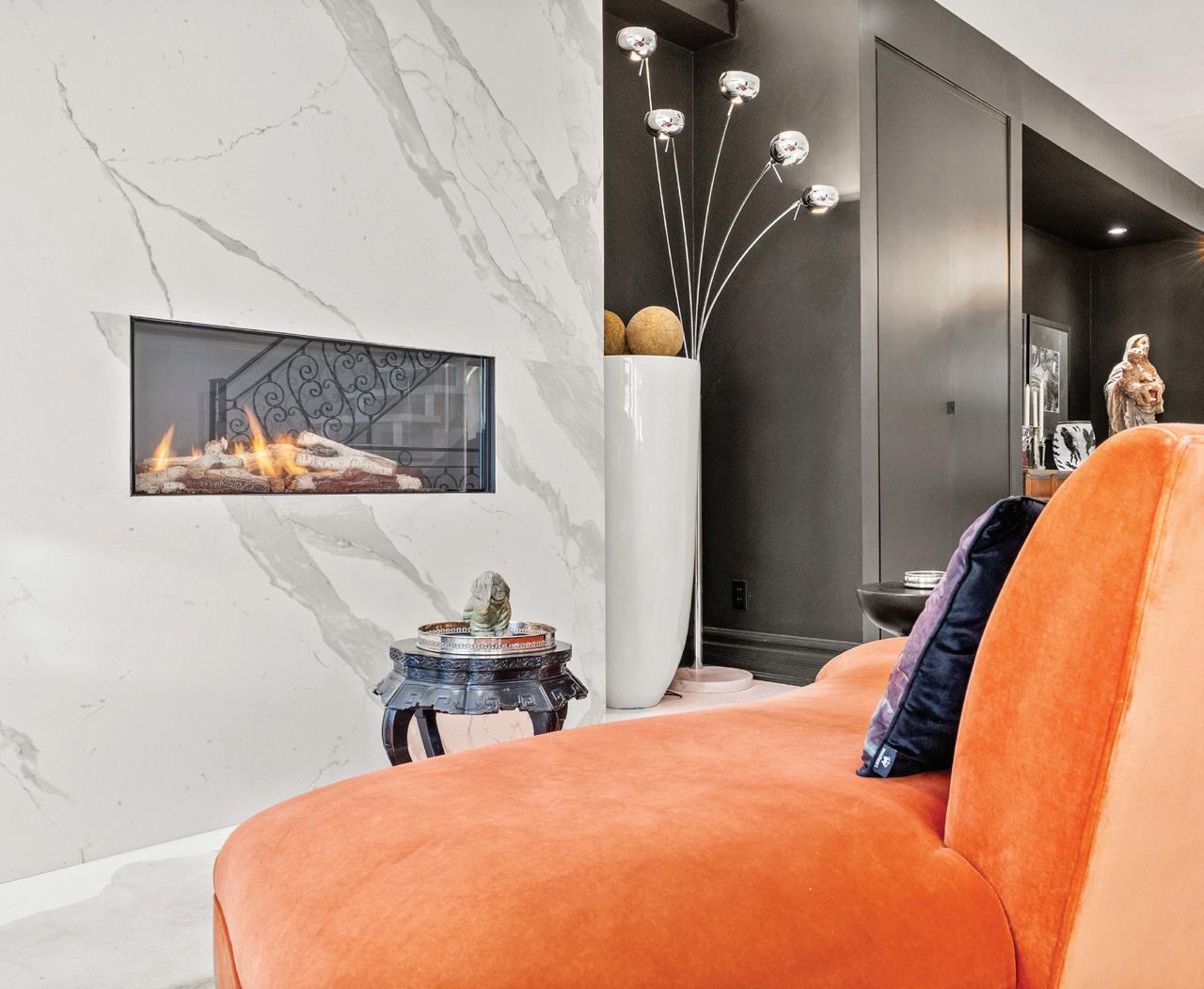
GOURMET KITCHEN
The chef’s kitchen has been designed for both form and function, anchored by a custom island topped in striking Sahara Noir quartzite. Full-height cabinetry with soft-close technology provides seamless storage, while premium stainless steel appliances cater to culinary enthusiasts. Brushed gold pendant lighting adds a layer of glamour, and sliding glass doors extend the space to the private rear courtyard for effortless indoor-outdoor entertaining.
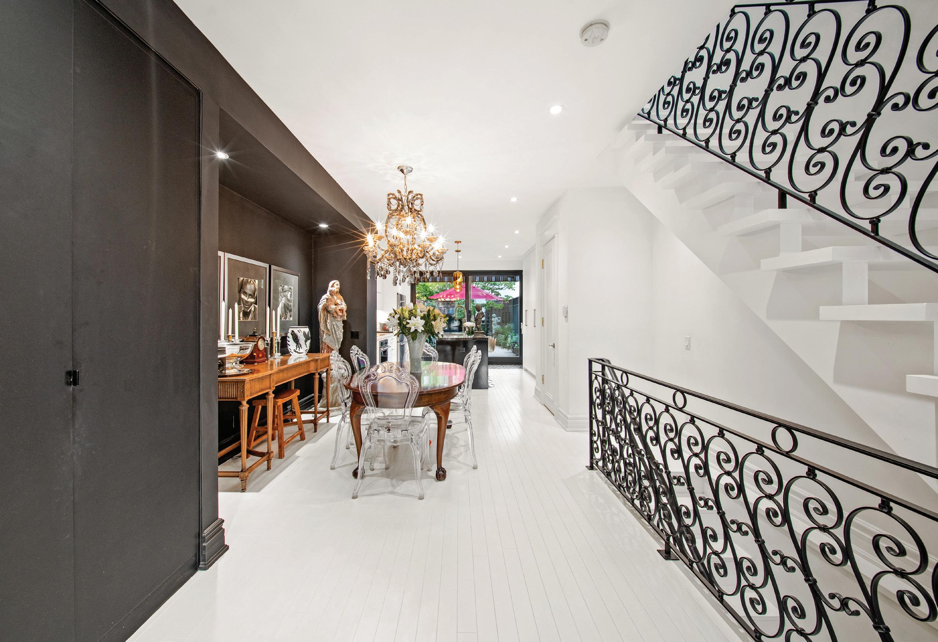
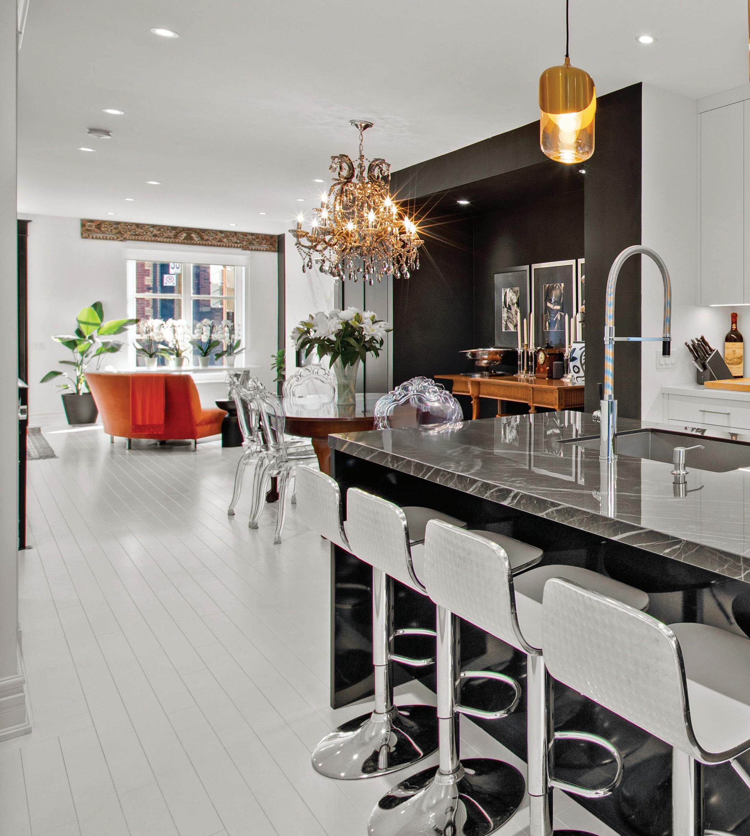
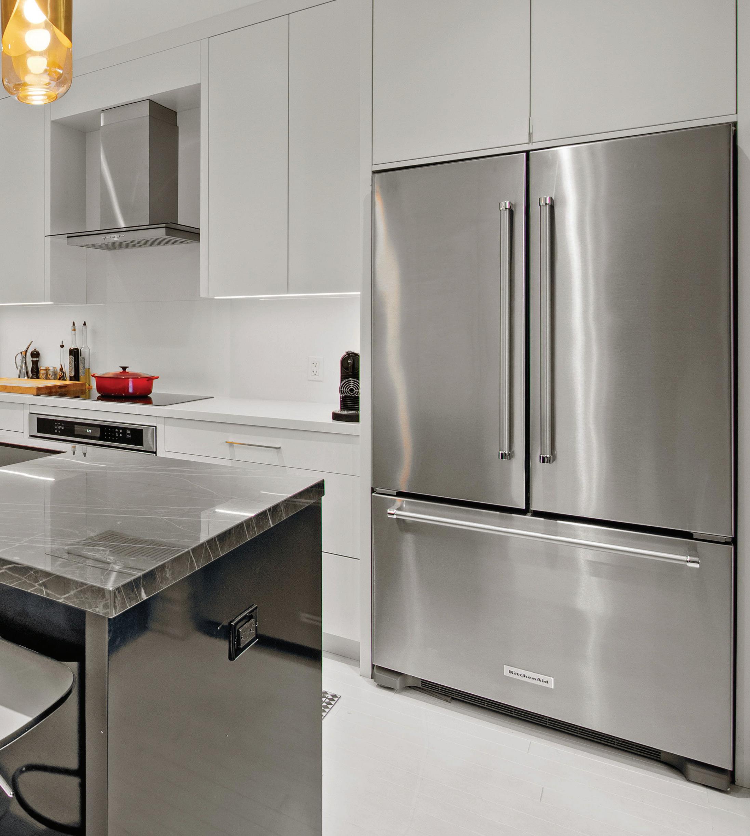
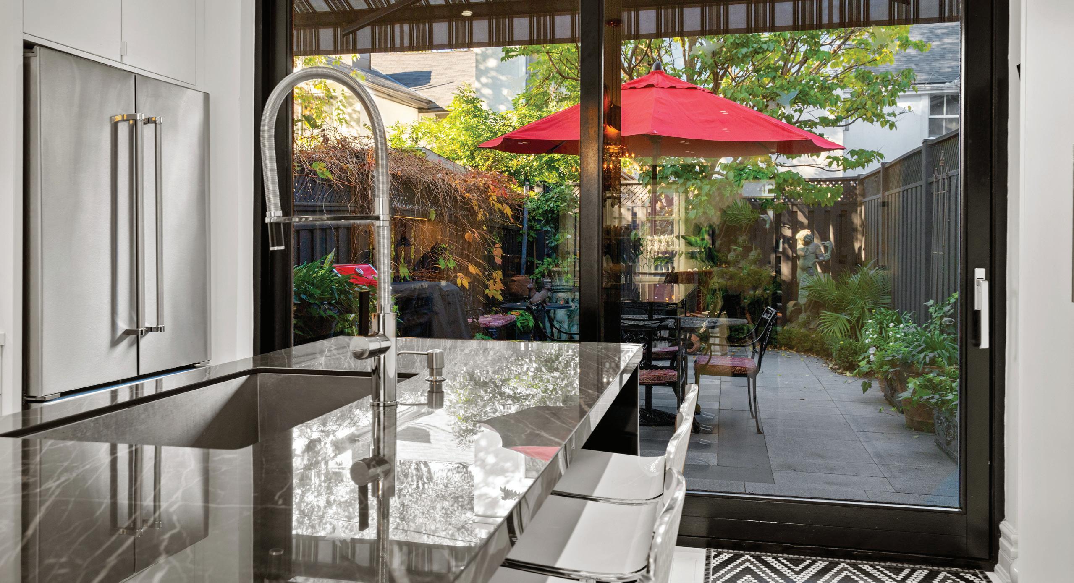
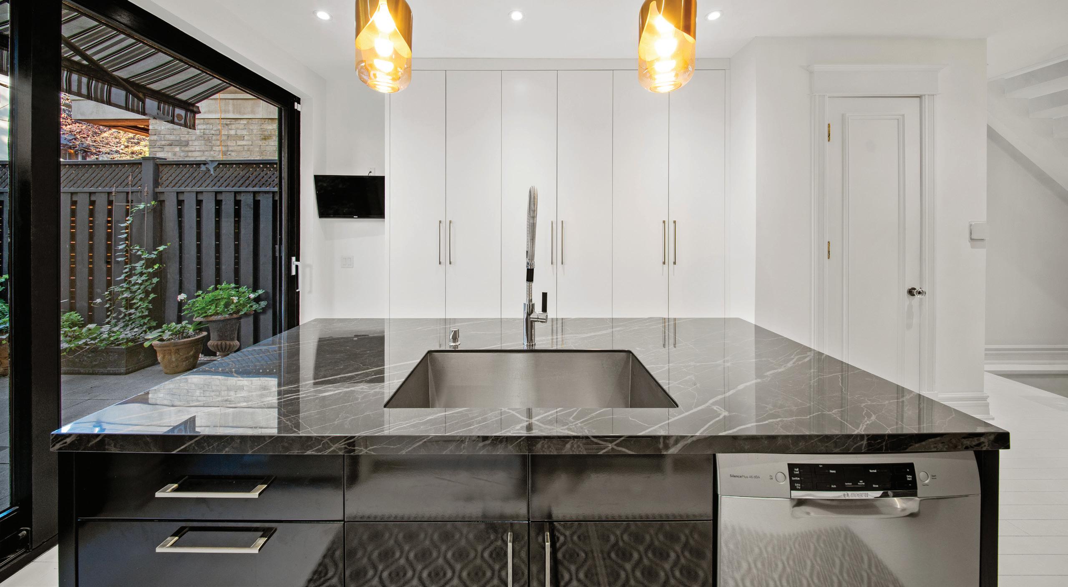
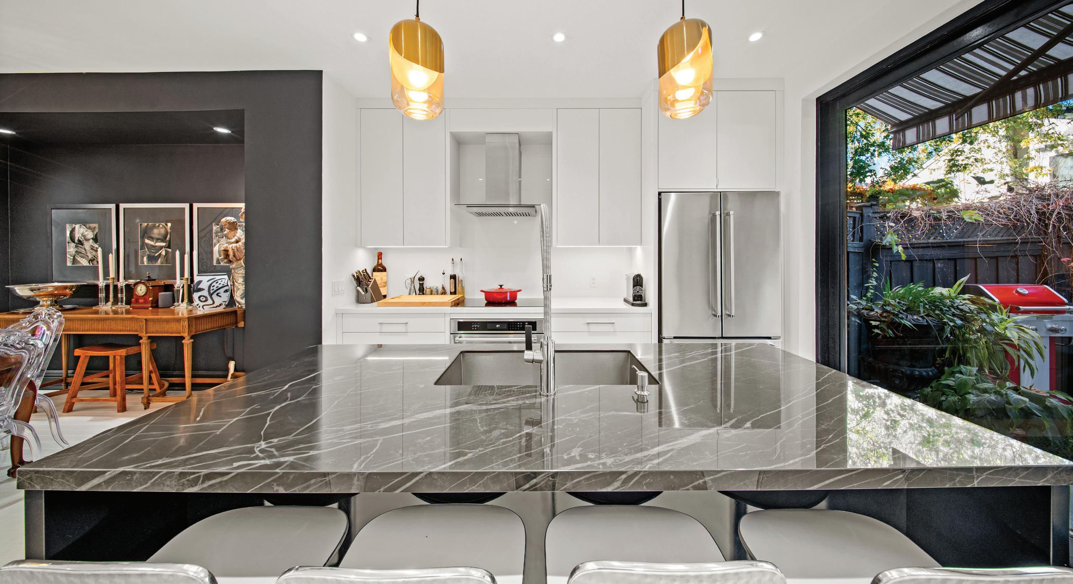

PRIMARY SUITE
The vaulted-ceiling primary retreat is a sanctuary of style and comfort. Custom built-in cabinetry enhances functionality, while the spainspired ensuite offers pure indulgence. A floating double vanity, a dramatic 14-foot marble shower, and Carrara herringbone flooring create an environment reminiscent of a five-star hotel. Every detail has been crafted for serenity and luxury.
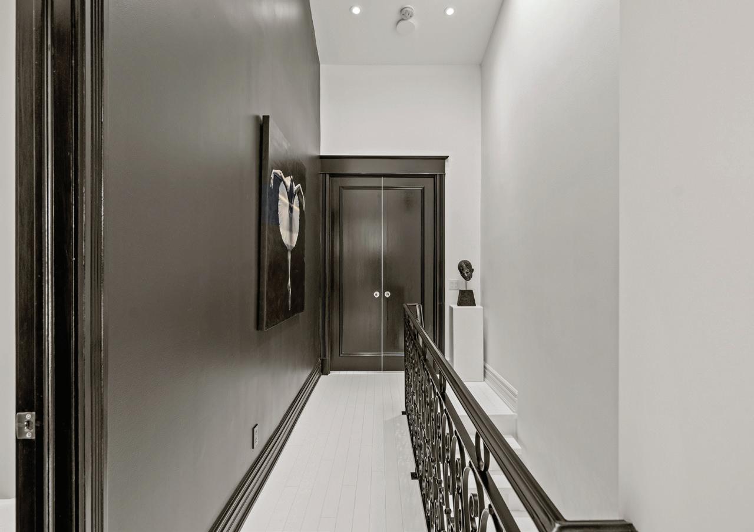
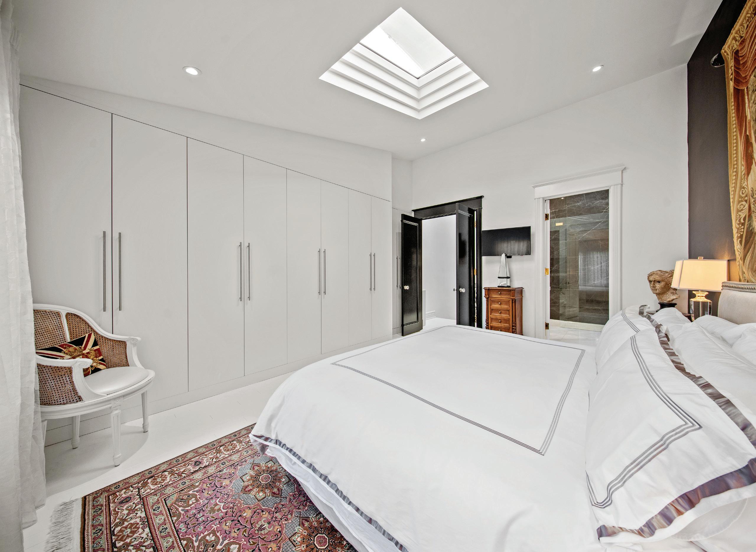
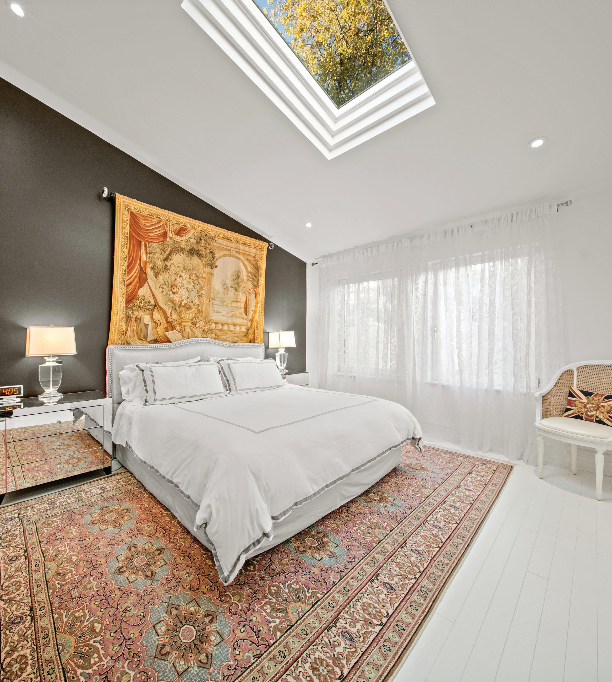
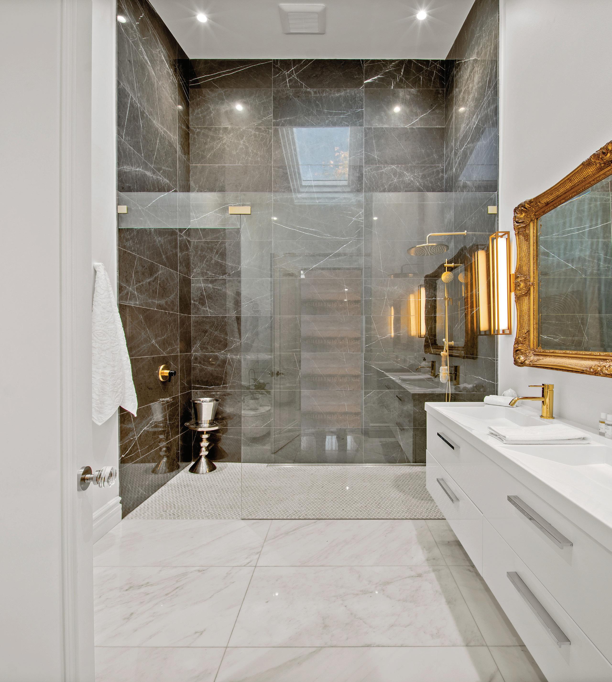
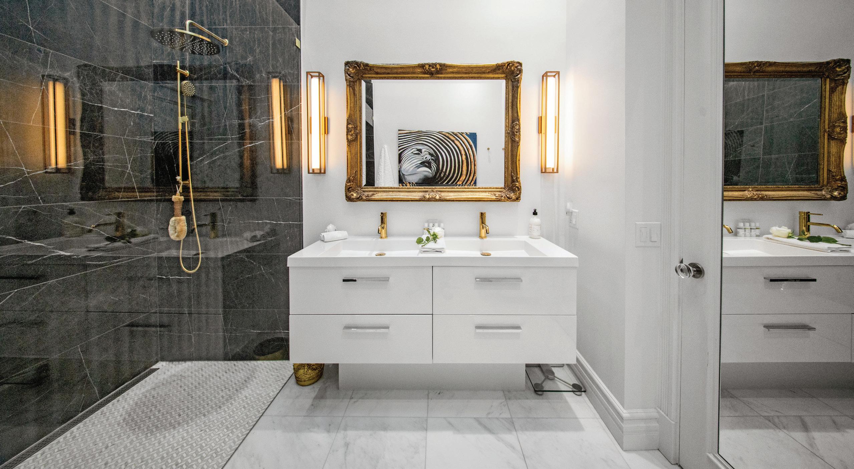
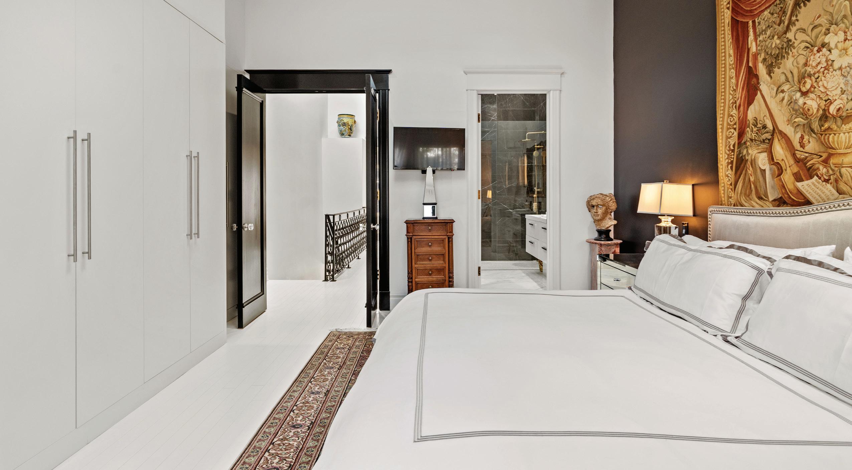

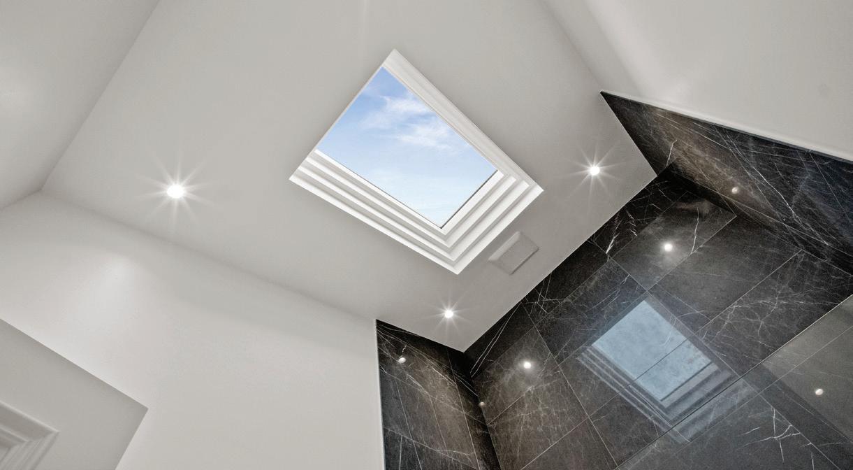

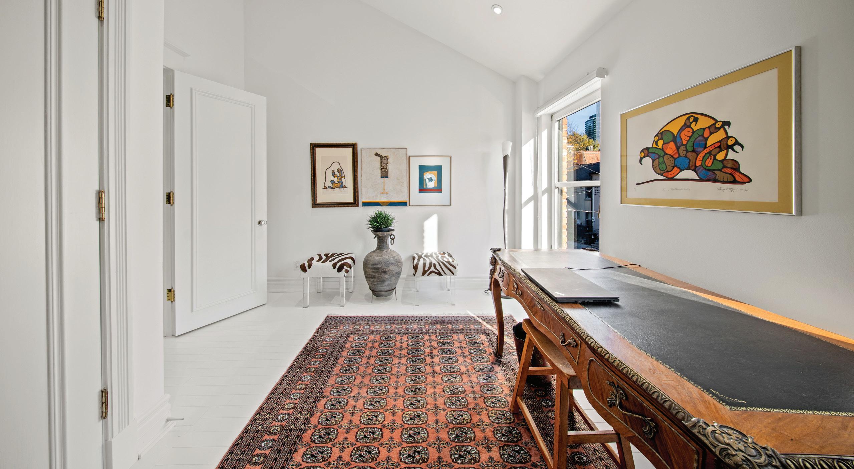
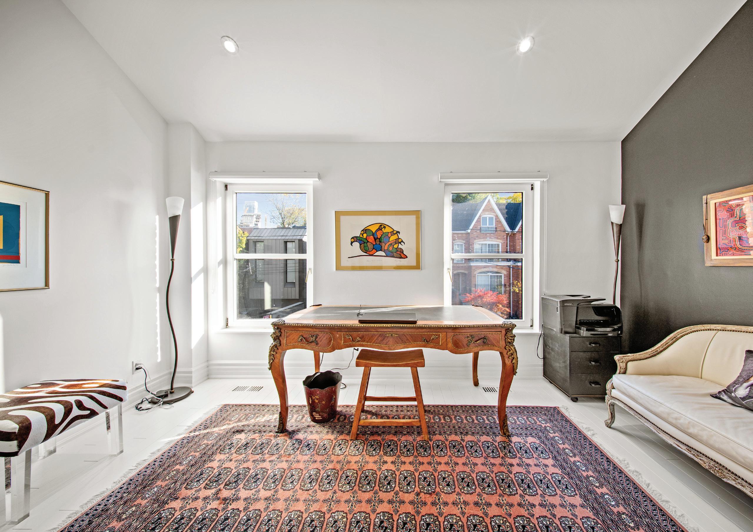

BEDROOMS & BATHS
Secondary bedrooms continue the theme of refinement, offering generous proportions and elevated finishes. A second bathroom showcases a freestanding tub set against a textured porcelain backdrop, combining modern design with timeless appeal.
LOWER LEVEL
The fully finished lower level extends the living space, providing versatile areas for a private office, gym, or guest suite. Custom built-ins, a sleek linear fireplace, and carefully selected finishes ensure the lower level is as impressive as the main floors.
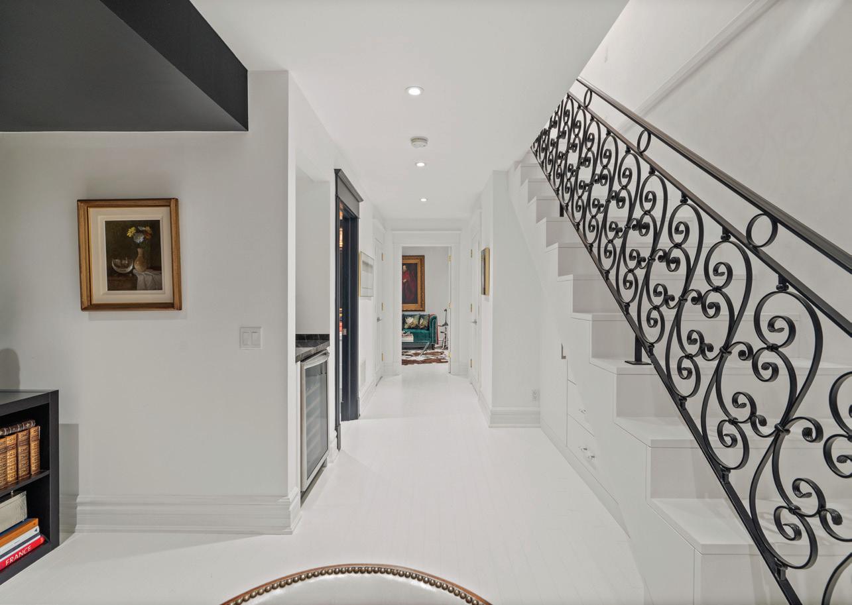

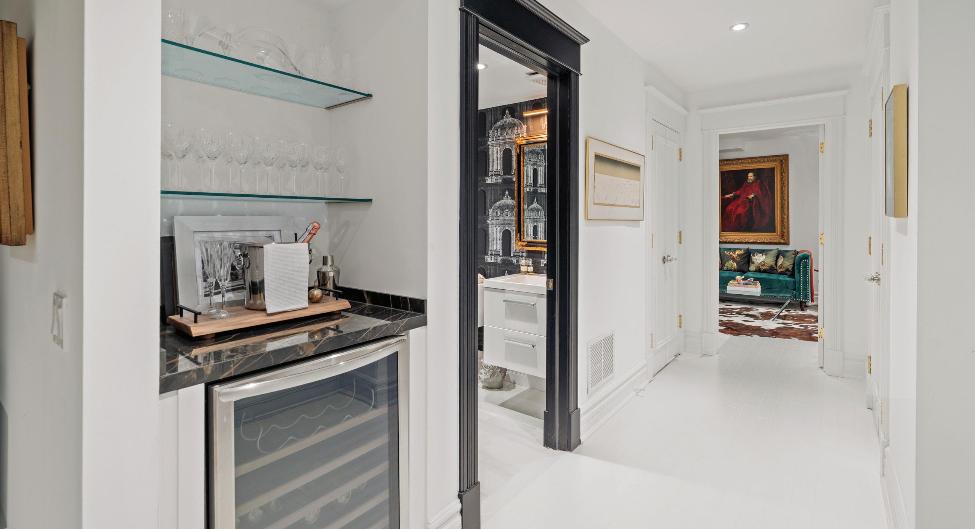
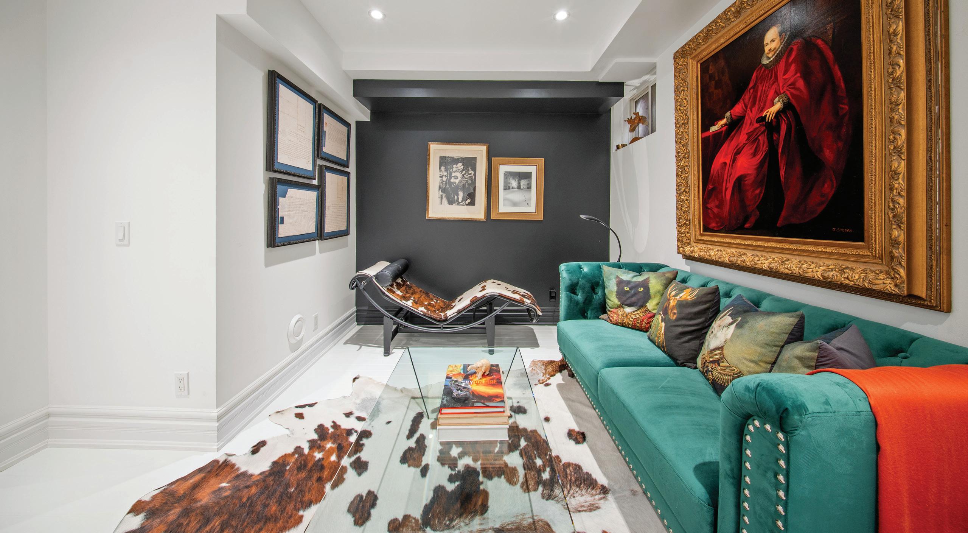
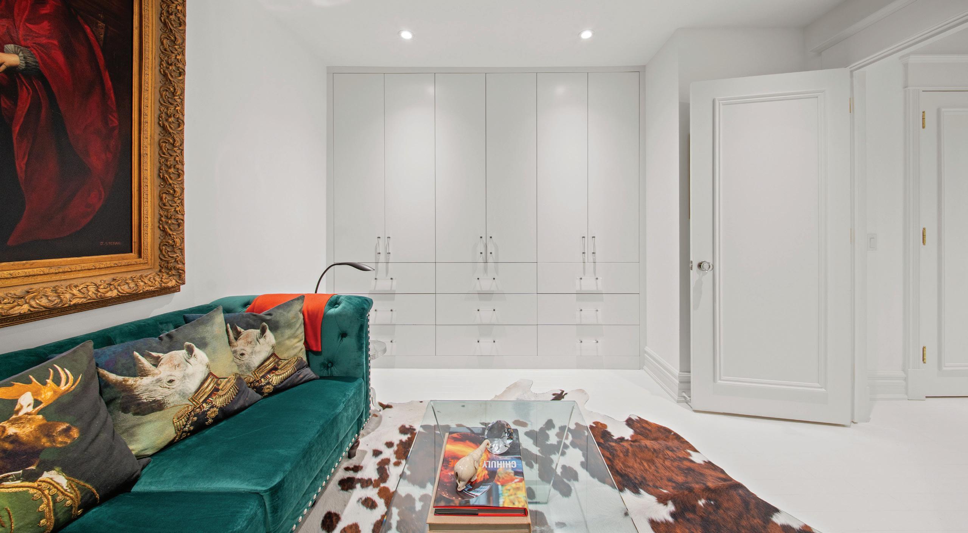
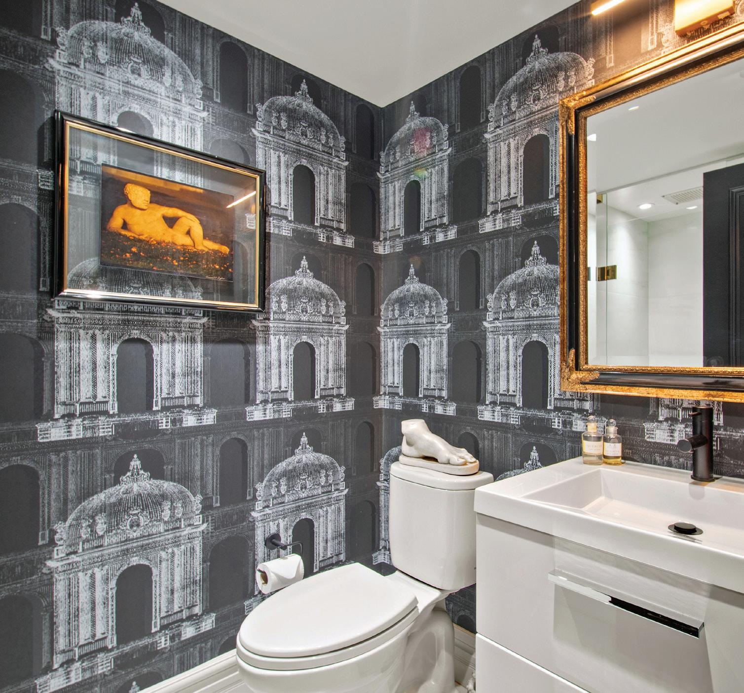
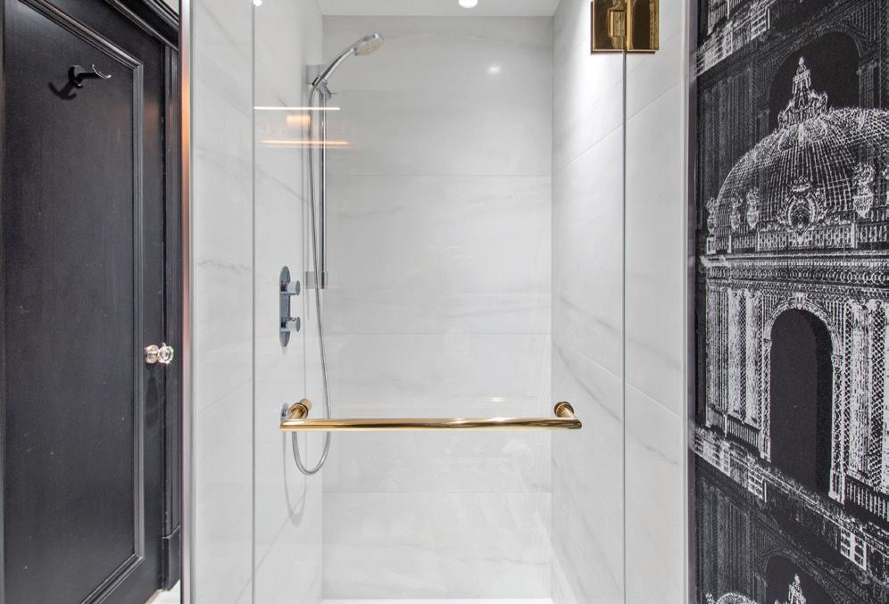
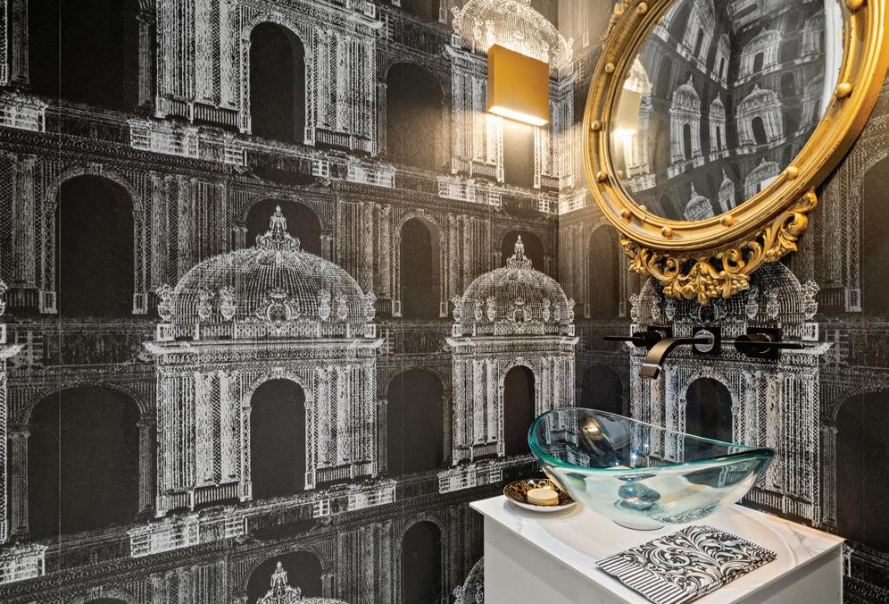
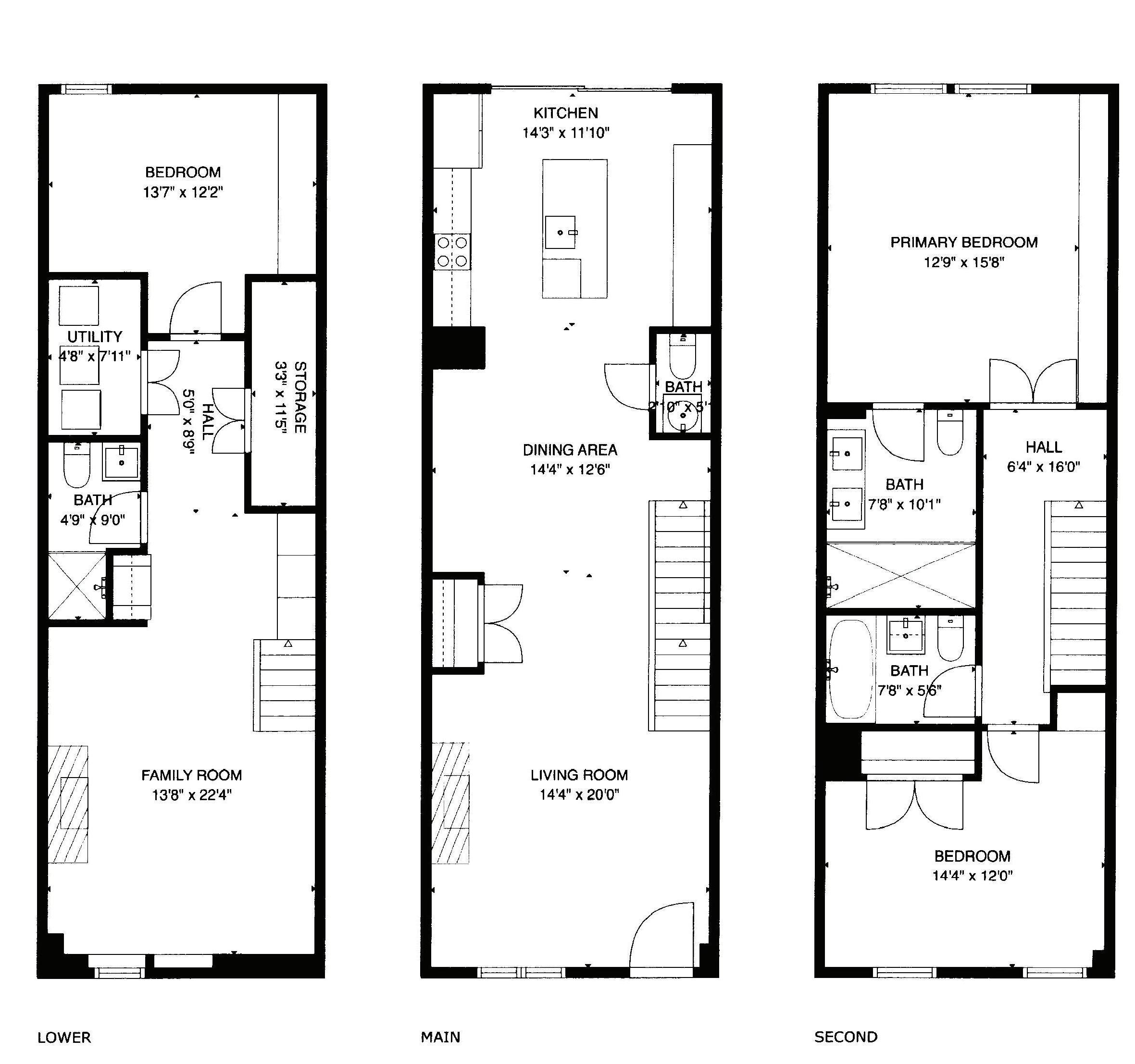

OUTDOOR LIVING
The private, maintenance-free courtyard is designed as a true urban oasis. Granite tiles, privacy fencing, and curated planters create a setting ideal for outdoor dining and relaxation. A BBQ station enhances the entertaining experience, making this space perfect for gatherings both intimate and grand. 42 Berryman Street is more than a home – it is a curated lifestyle experience. Marrying Victorian architecture with Italian-inspired design and modern elegance, this residence delivers a level of sophistication and comfort rare to the Toronto market.
