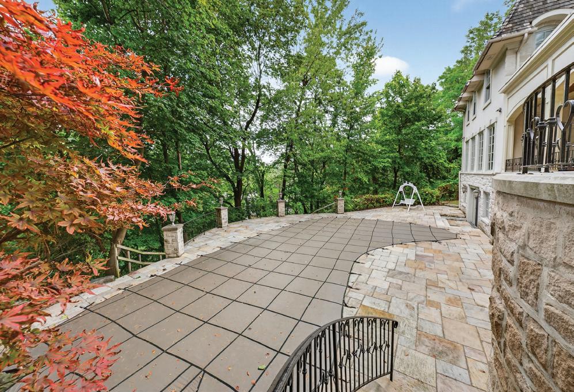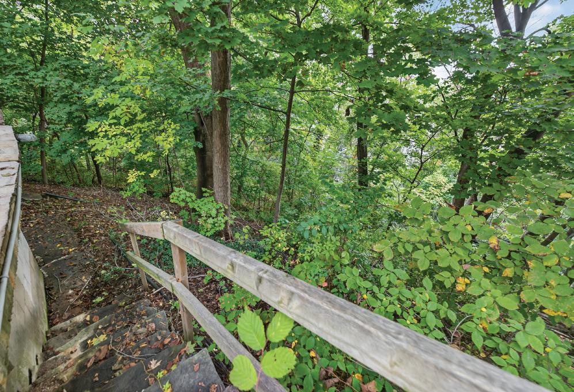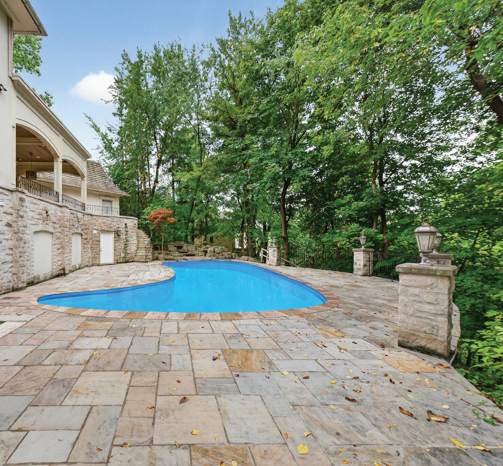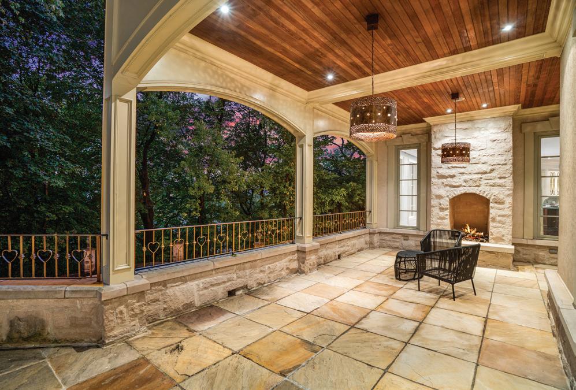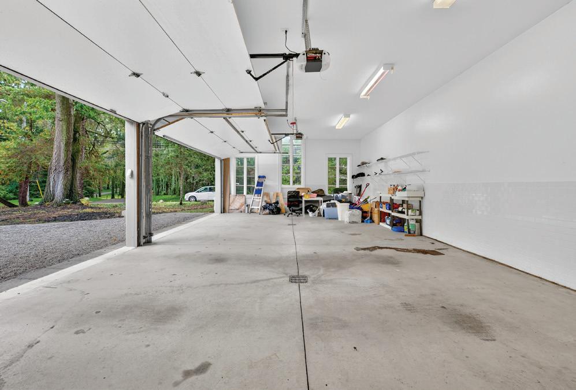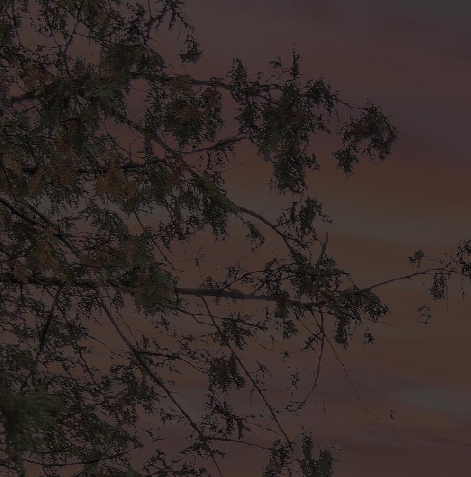
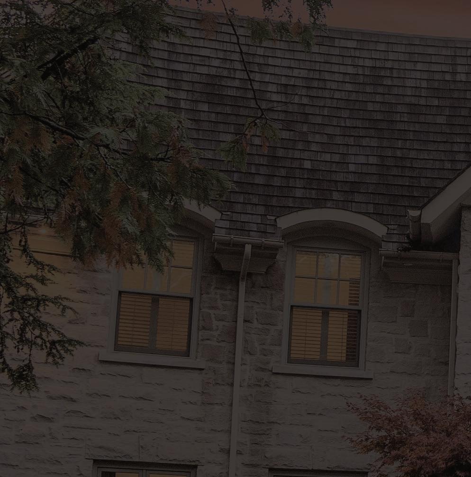

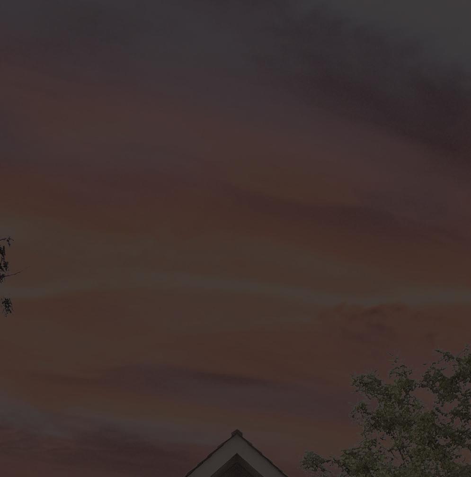
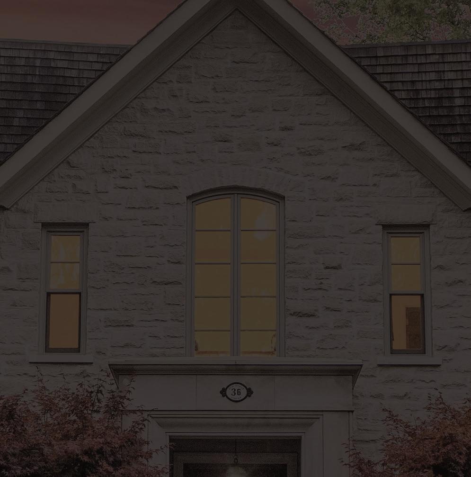
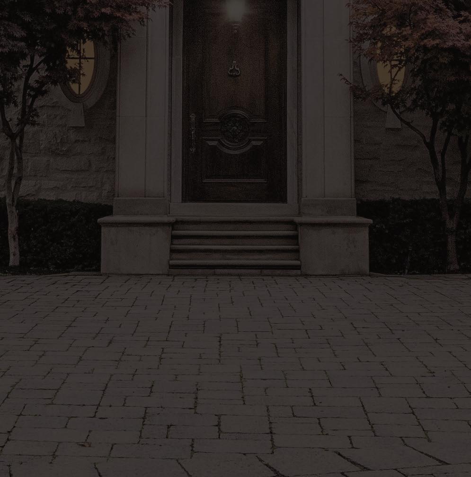
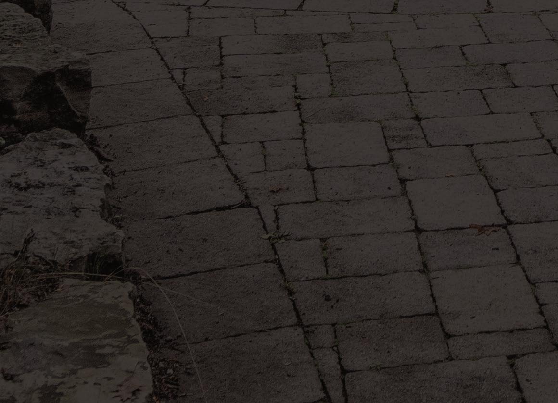
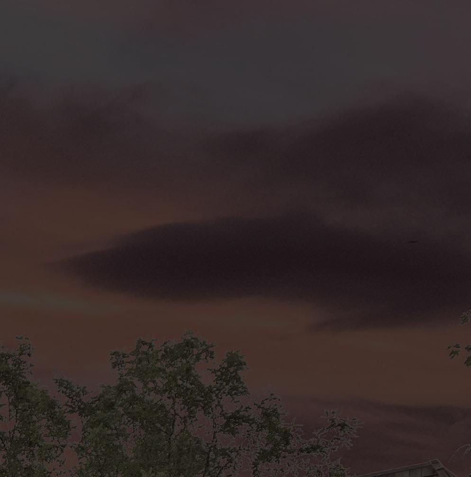
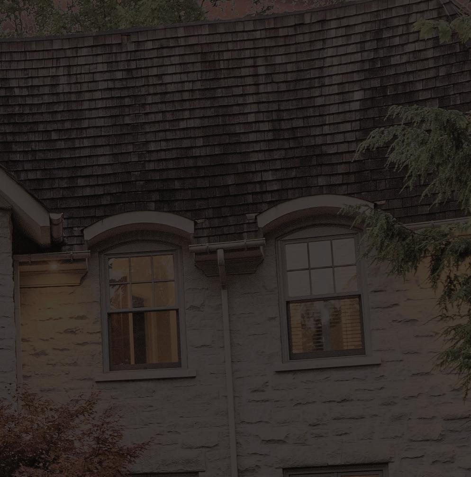
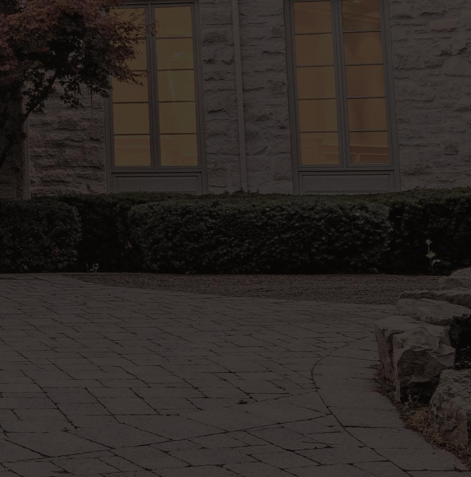
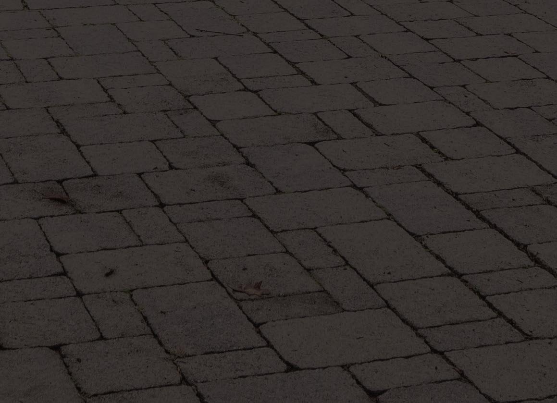
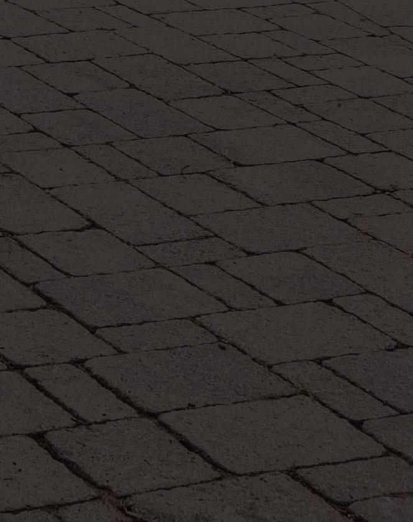

36 Old Yonge Street
Experience the epitome of sophistication at this French Château–inspired residence, gracefully perched at the highest point of Hogg’s Hollow. Sitting majestically on a 239.08 x 207.81 ft ravine lot(approx. 1.14 acres), this architectural masterpiece was designed by Dee Dee Taylor Hannah and built by award-winning builder Michael Rossini, showcasing over 10,000 sq.ft. of luxurious living space that flawlessly blends timeless European elegance with modern comfort.
A rare opportunity to own a residence that embodies elegance, privacy, and timeless craftsmanship — just moments from the Granite Club, Toronto’s top private schools (Crescent, TFS, Havergal, UCC, BSS), fine dining, and Rosedale & Don Valley Golf Clubs.
36 Old Yonge Street is more than a home — its distinctive curved and symmetrical design showcases architectural artistry rarely seen today. It stands as a true statement of refined taste, architectural excellence, and enduring luxury in one of Toronto’s most prestigious enclaves.

The stately stone façade and grand circular driveway create an immediate sense of grandeur, setting the tone for the exquisite craftsmanship within.
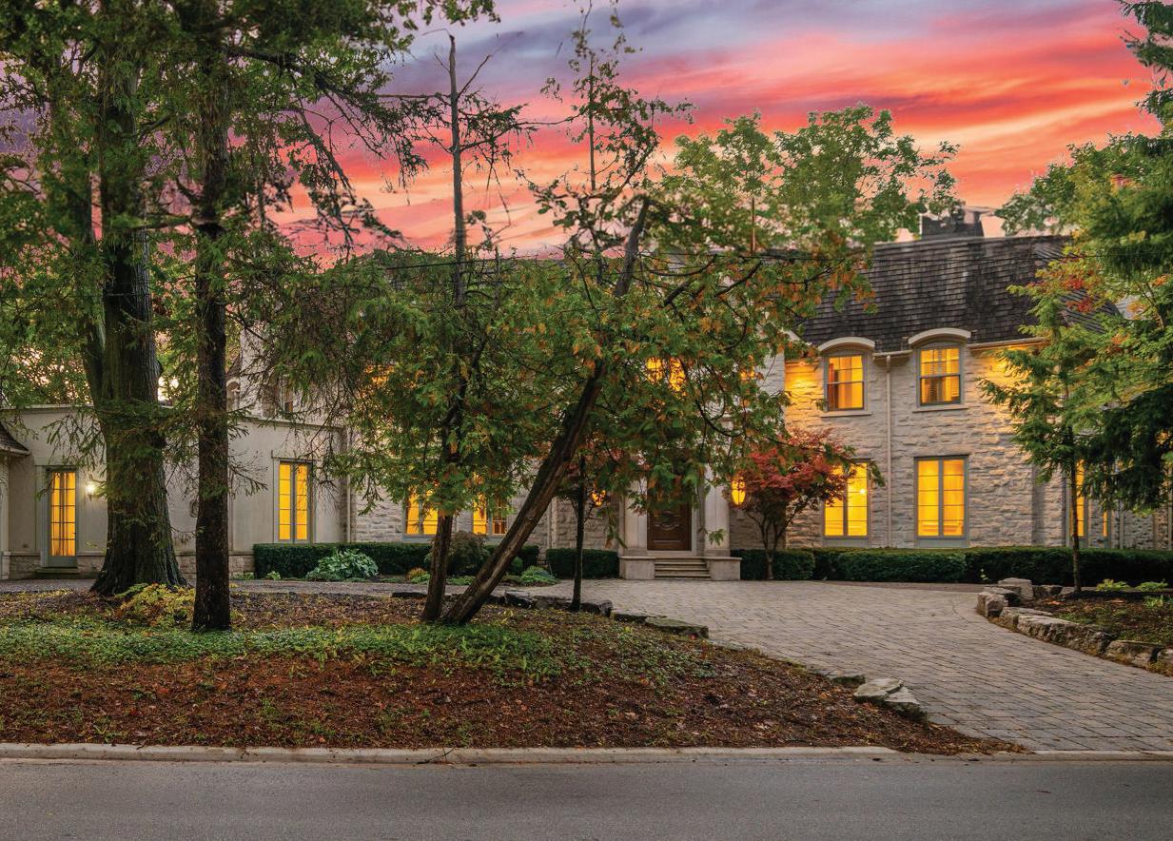
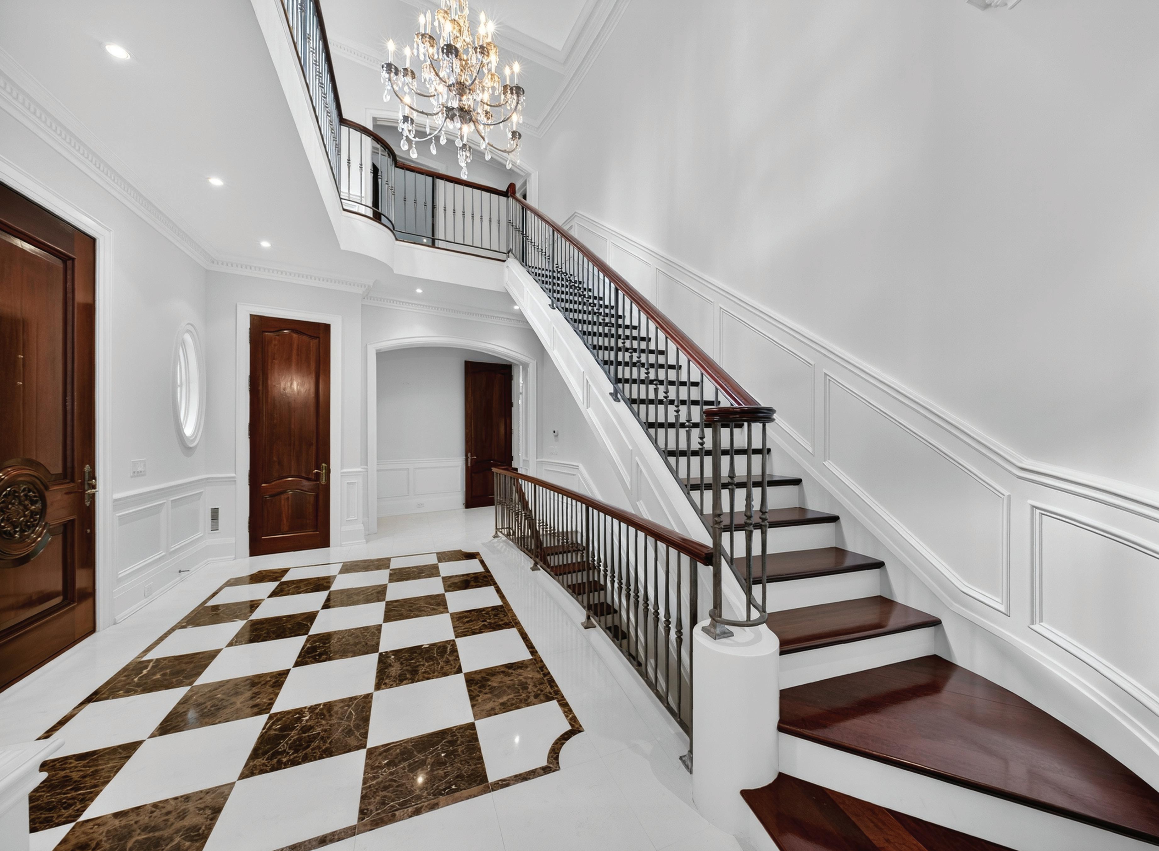

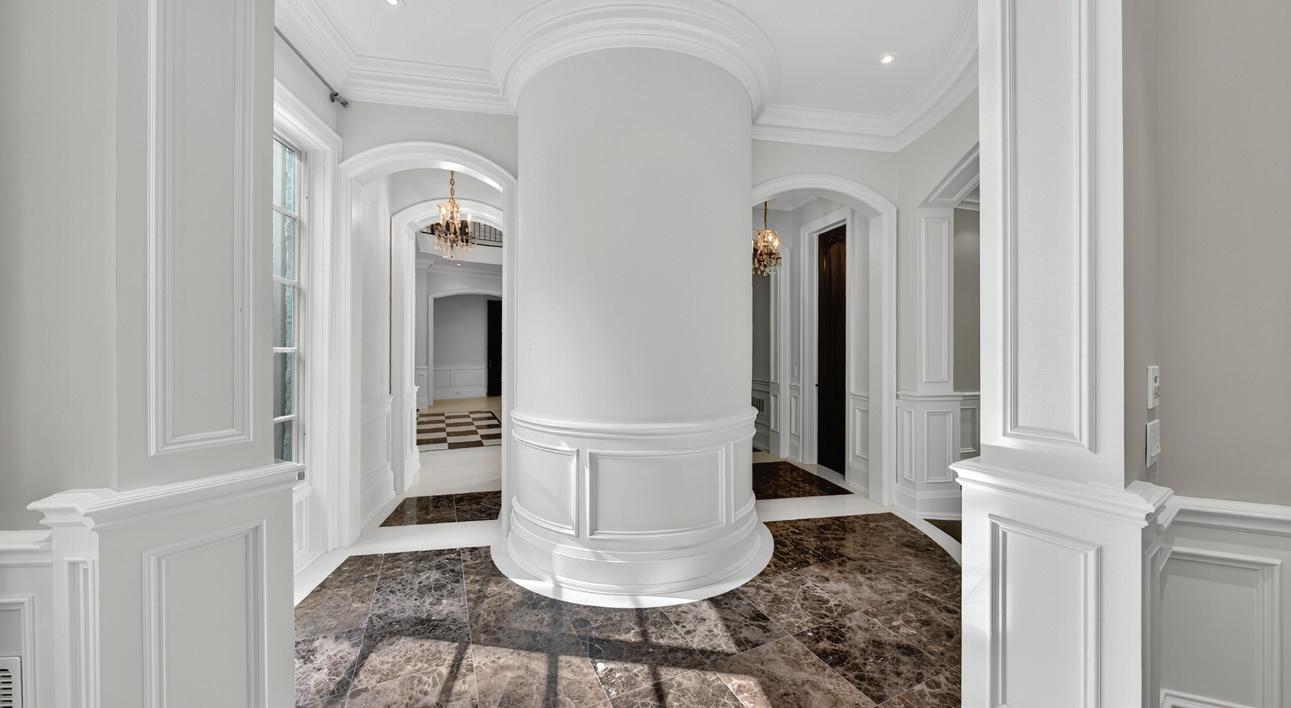
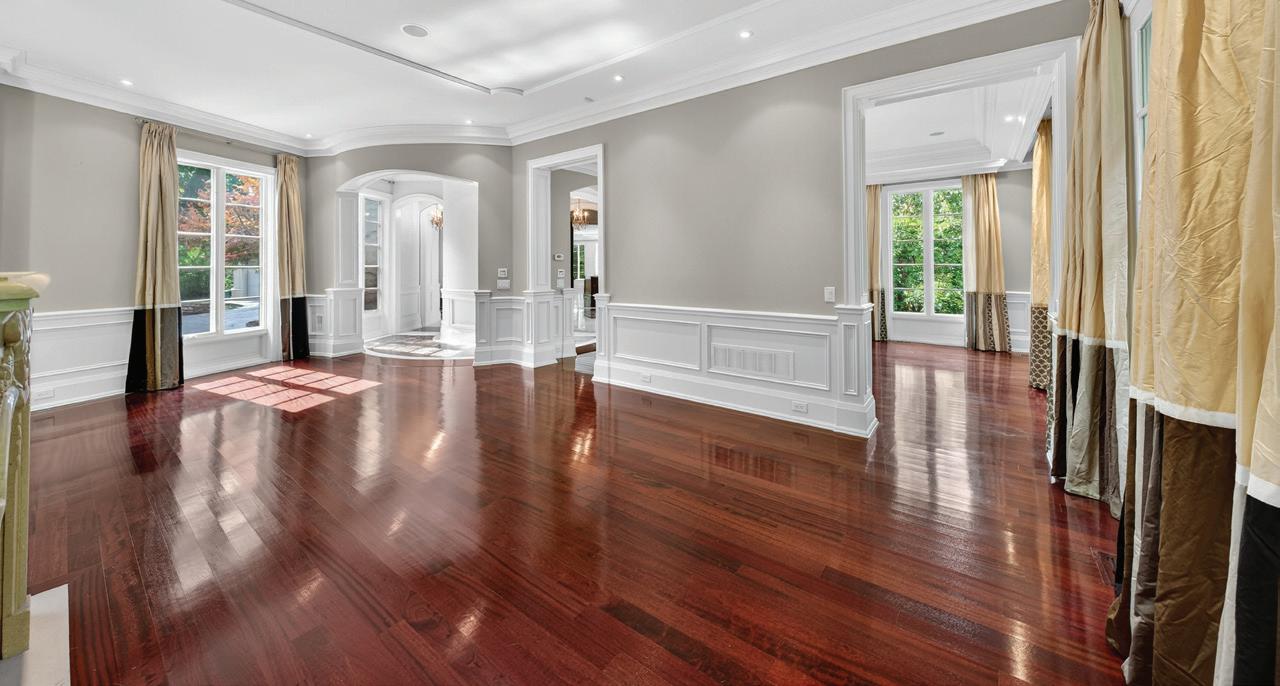
Inside, a dramatic marble foyer opens to a series of curved hallways and arched passages, a defining feature that gives the home its distinctive rhythm and architectural grace. Custom millwork, 10-ft ceilings, and towering Ridley windows flood the interiors with natural light and offer breathtaking views of the ravine from every principal room.
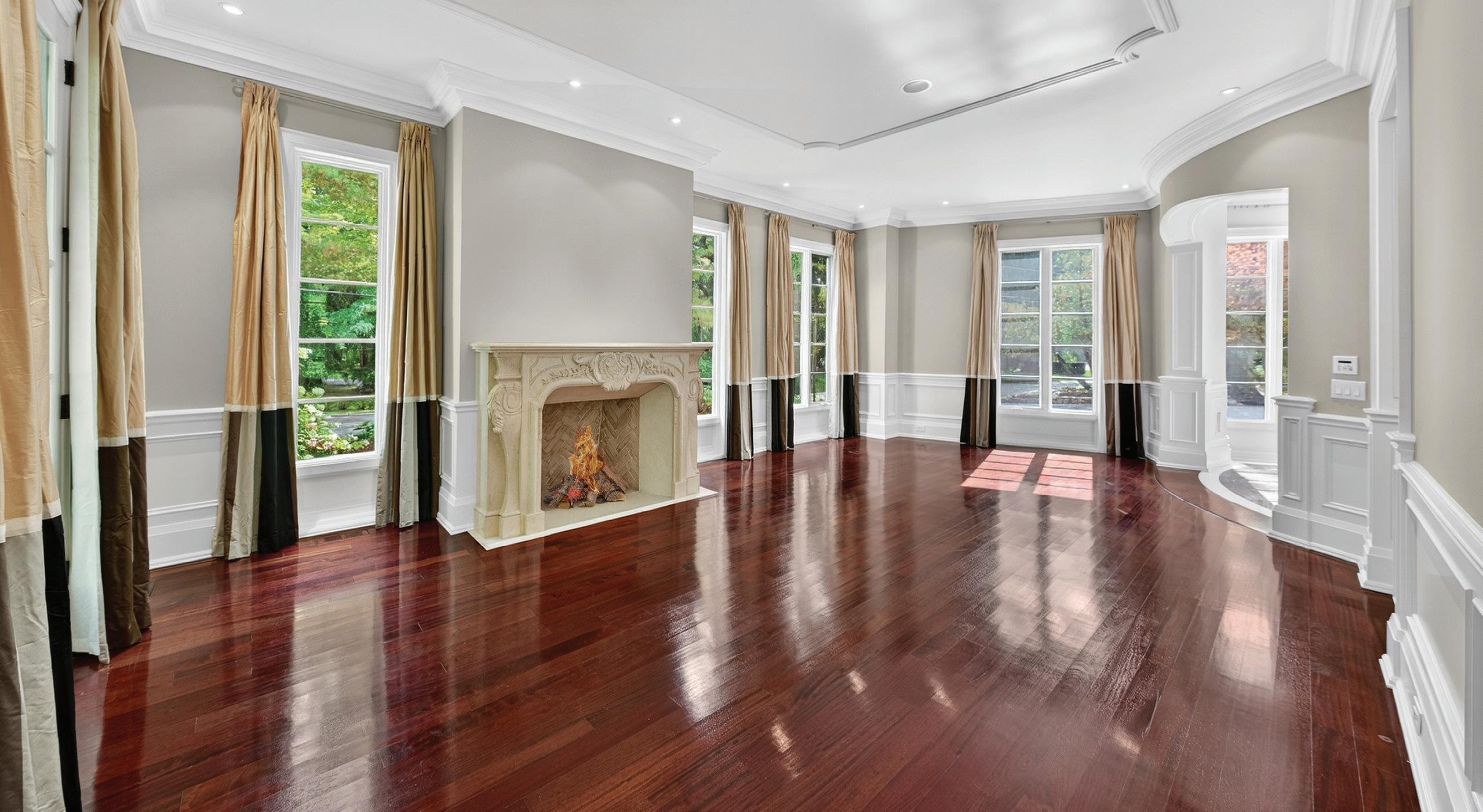
The main floor is designed for both entertaining and everyday luxury, featuring elegant formal living and dining rooms, two richly appointed libraries, and a gourmet kitchen with double granite islands and premium appliances. The open-concept family room with motorized curtains exudes warmth and comfort. Both the living and dining rooms open directly to the backyard creating a seamless connection between the home’s sophisticated interiors and the natural beauty of the ravine setting.
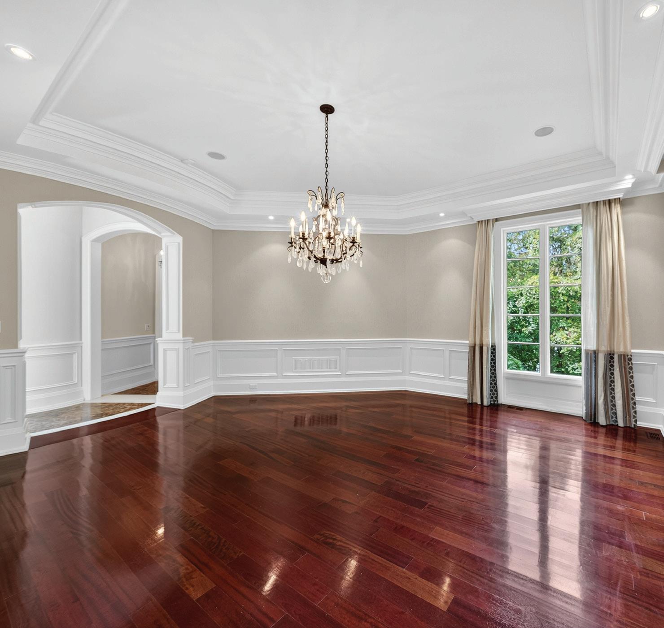
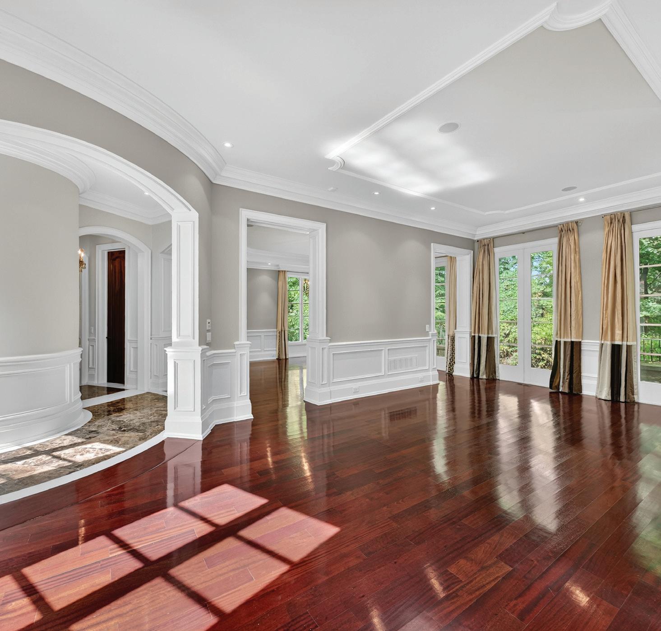
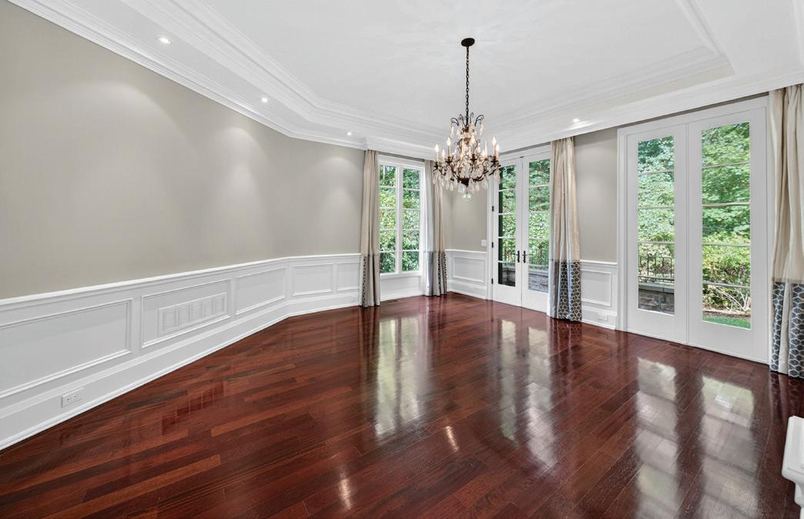

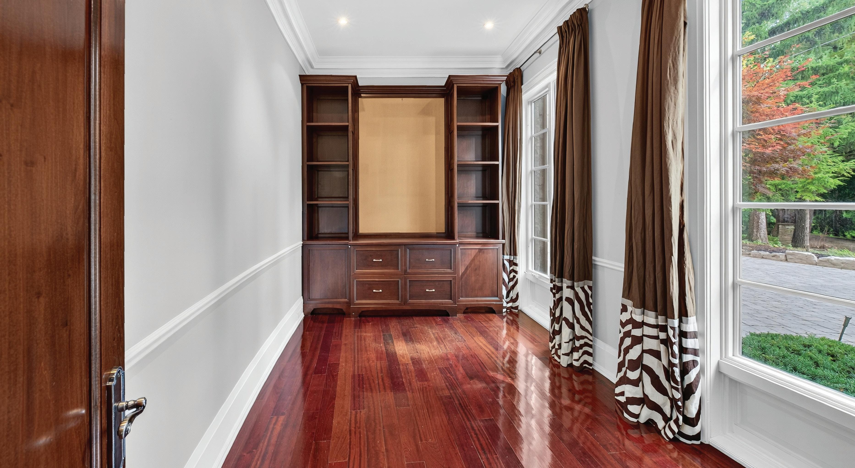
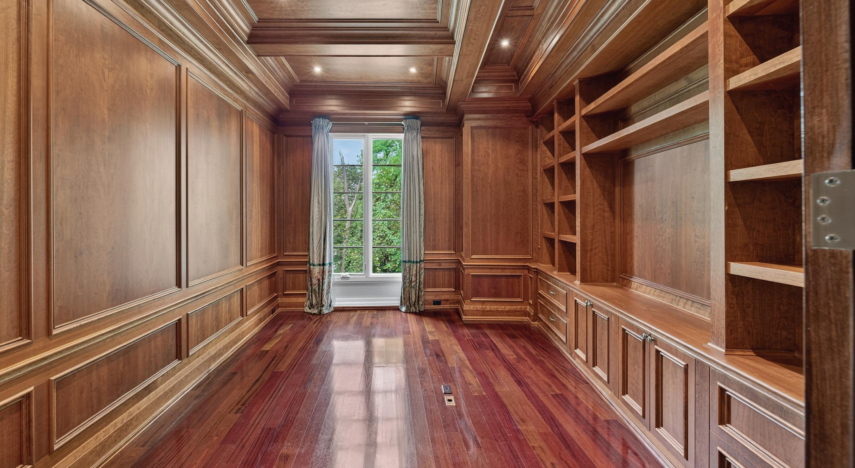
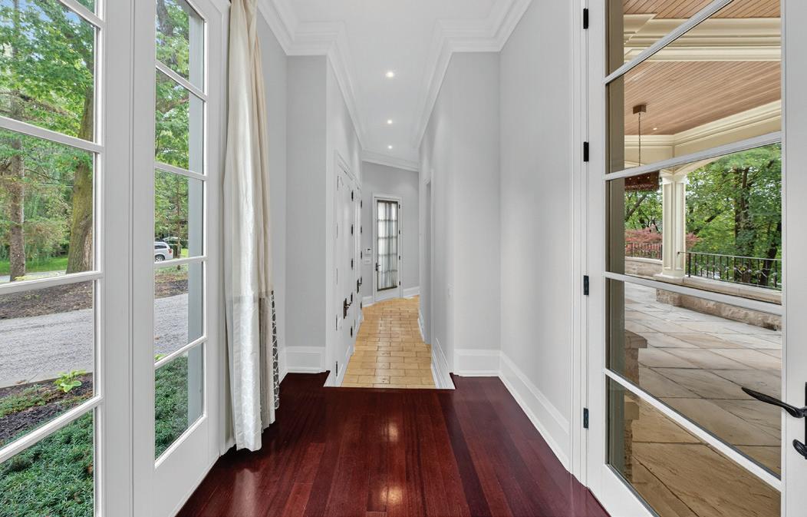
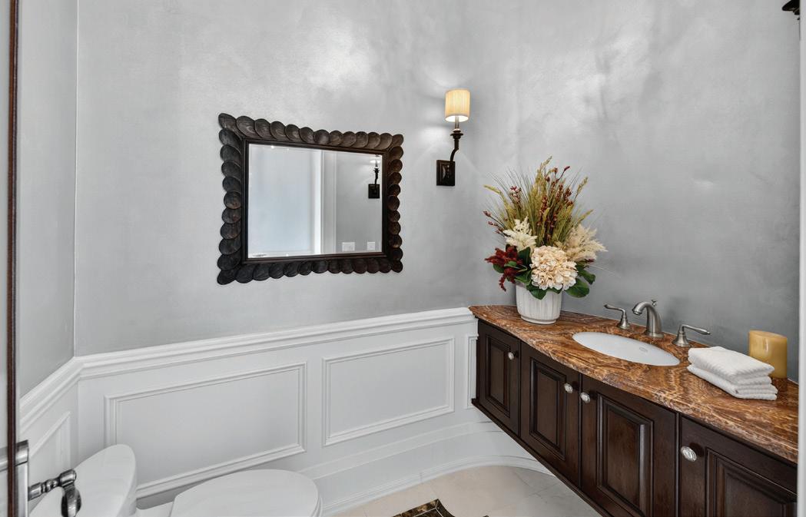
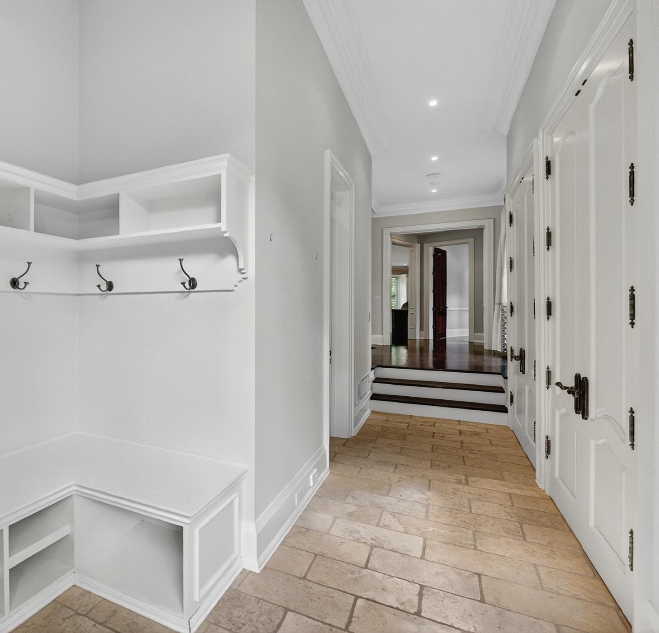
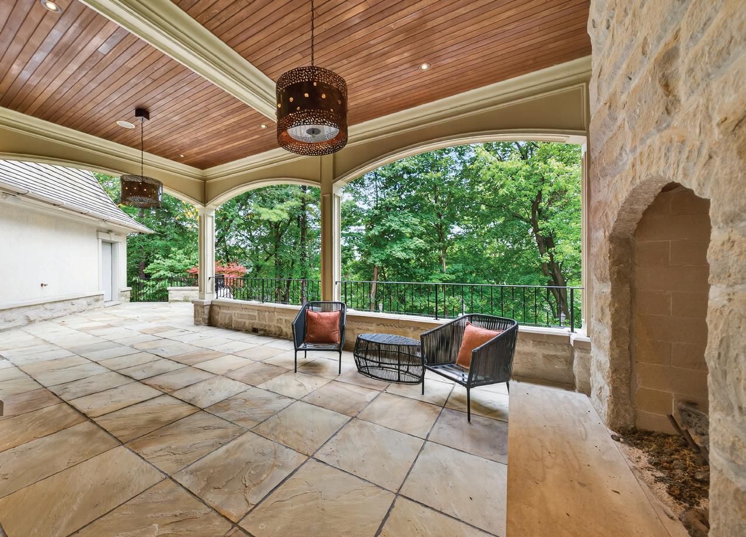
Step out to a 700 sq.ft. patio with outdoor fireplace and panoramic ravine views. The effortless flow between the principal rooms and the outdoor living space achieves a perfect balance of grandeur for entertaining and serenity for everyday living.


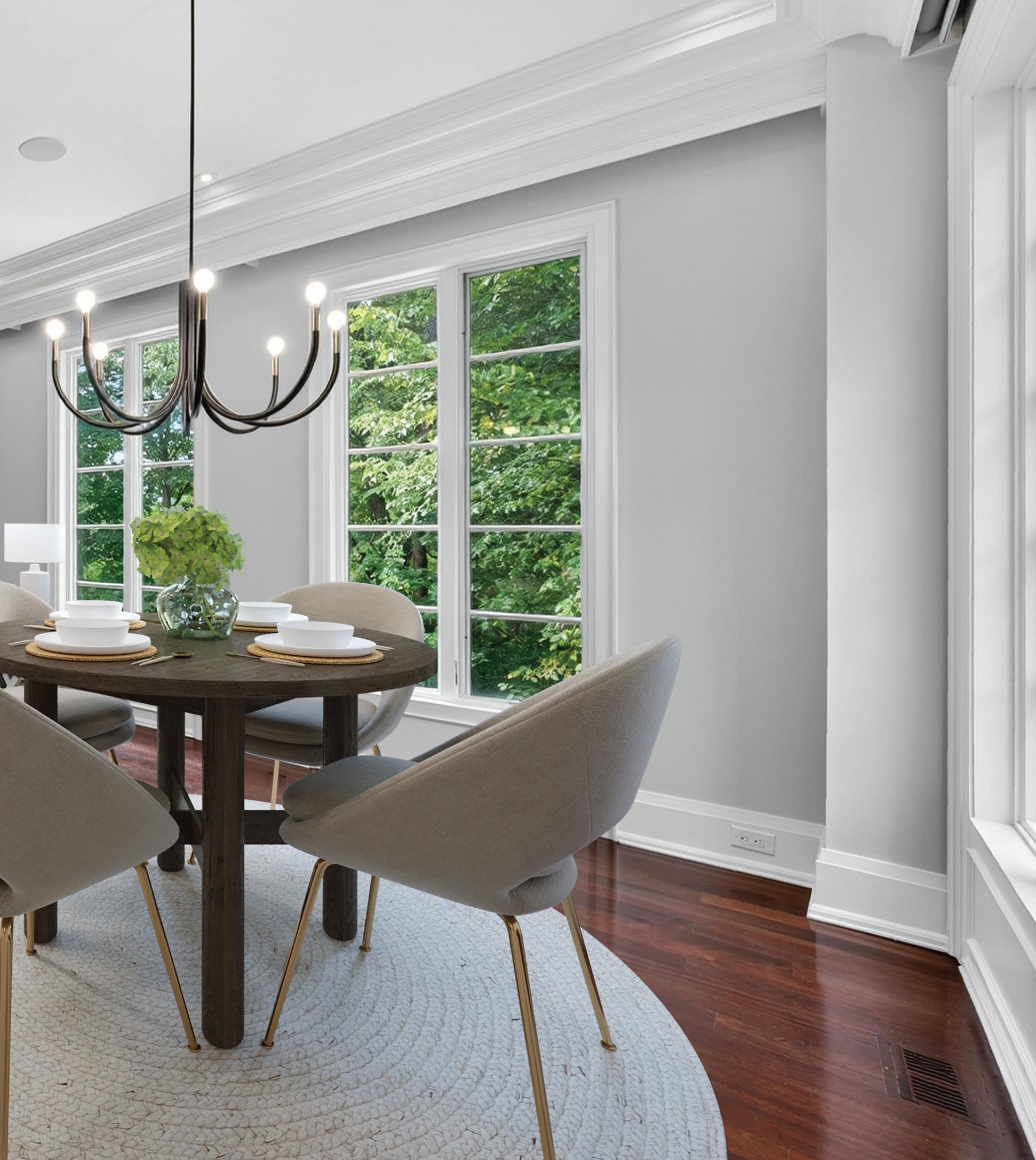
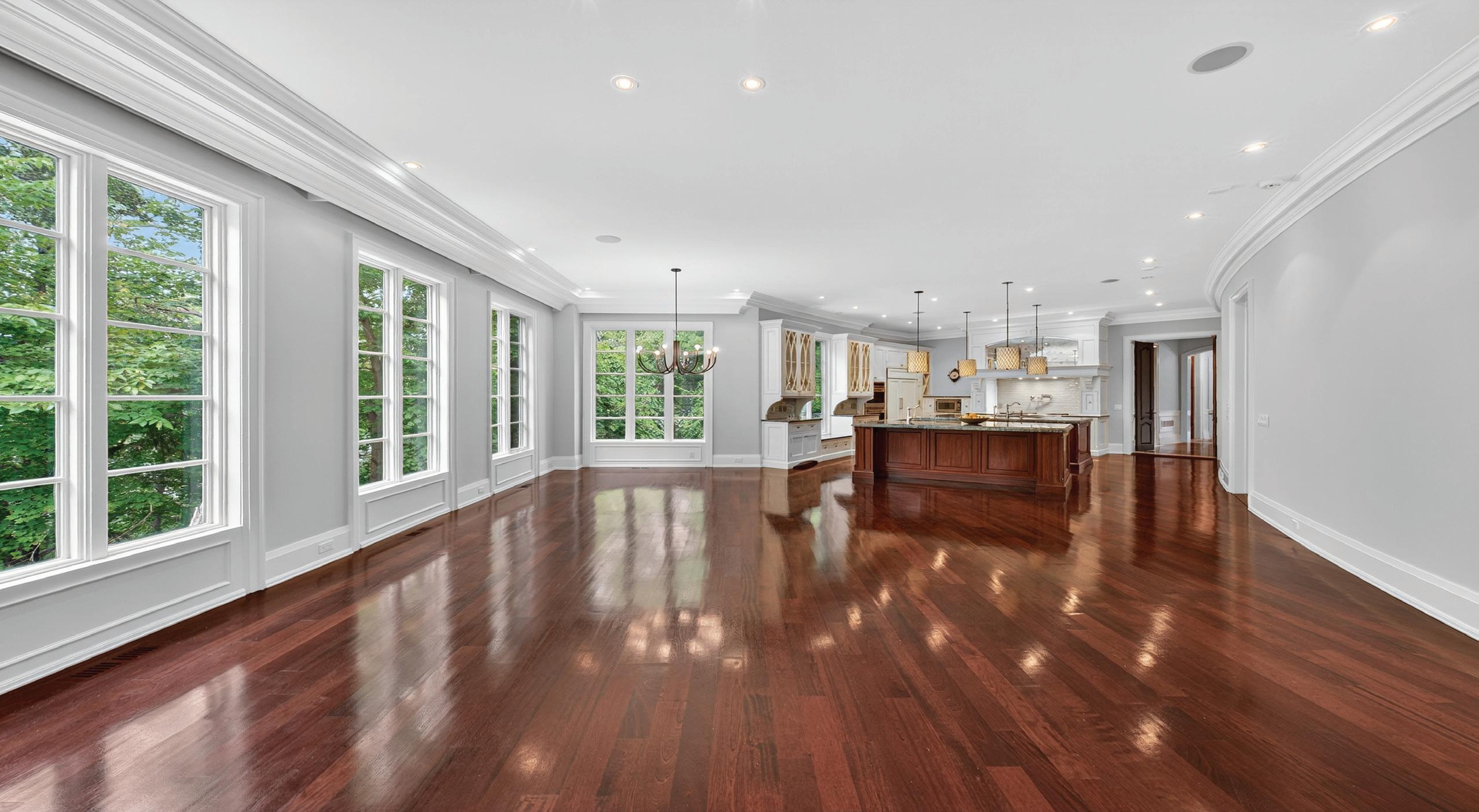
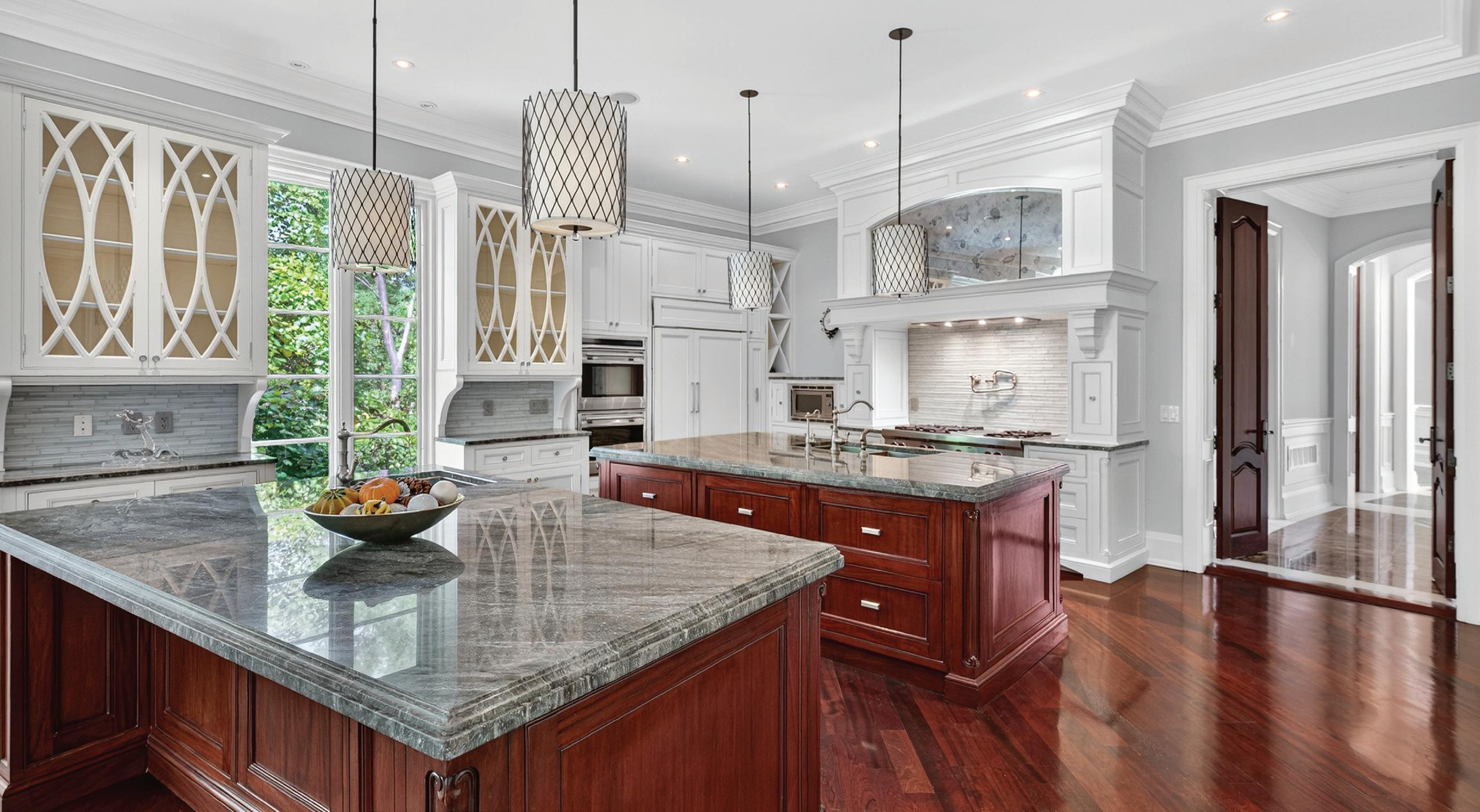


Upstairs, the primary suite is a serene retreat complete with a lavish 7-piece ensuite, his and her walk-in closets, and heated bathroom floors. Each bedroom offers its own ensuite and picturesque ravine views.
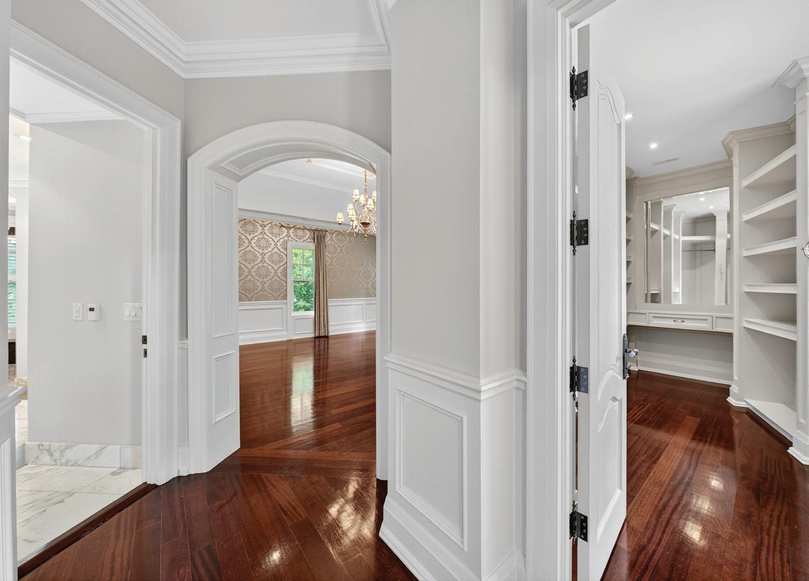
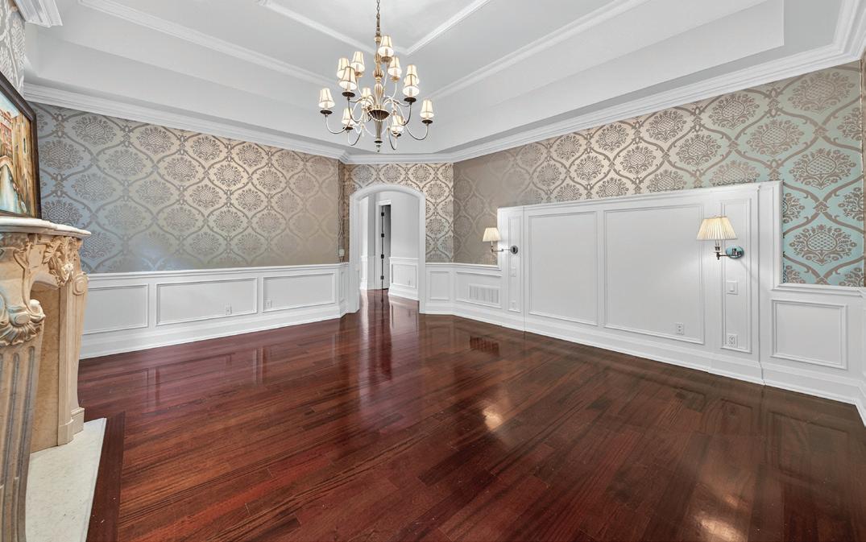
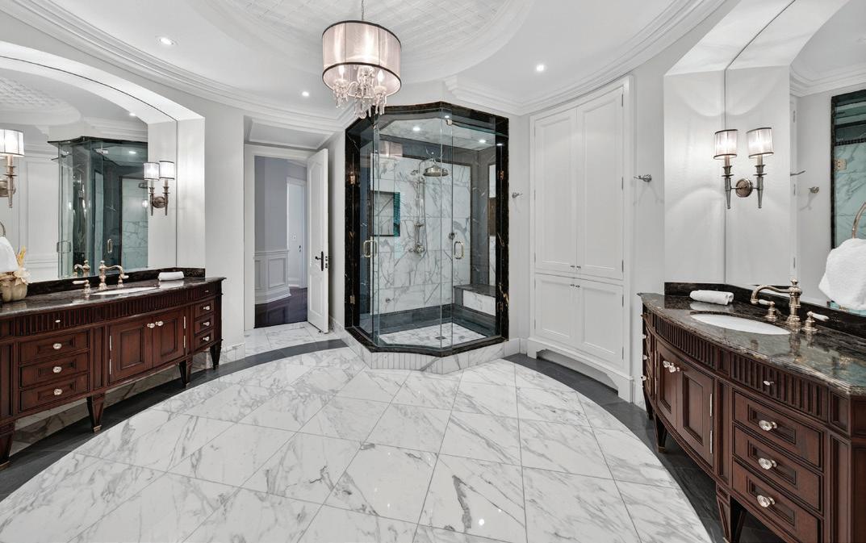
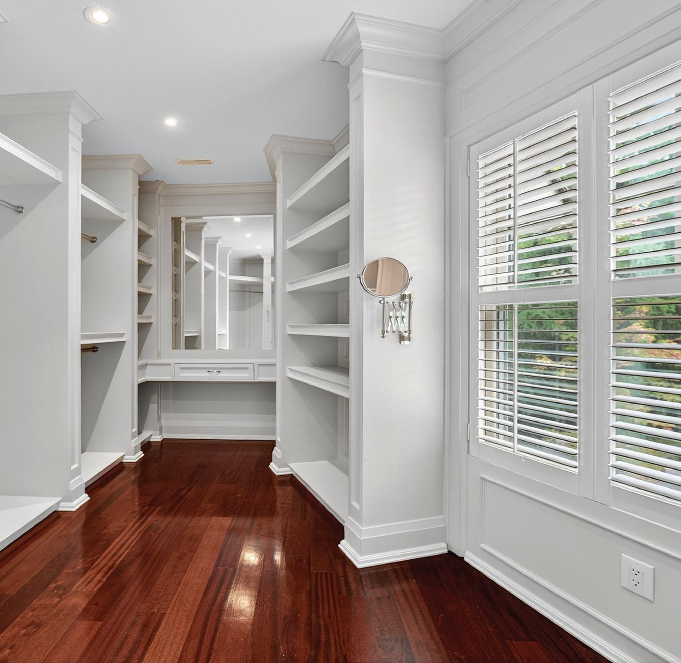
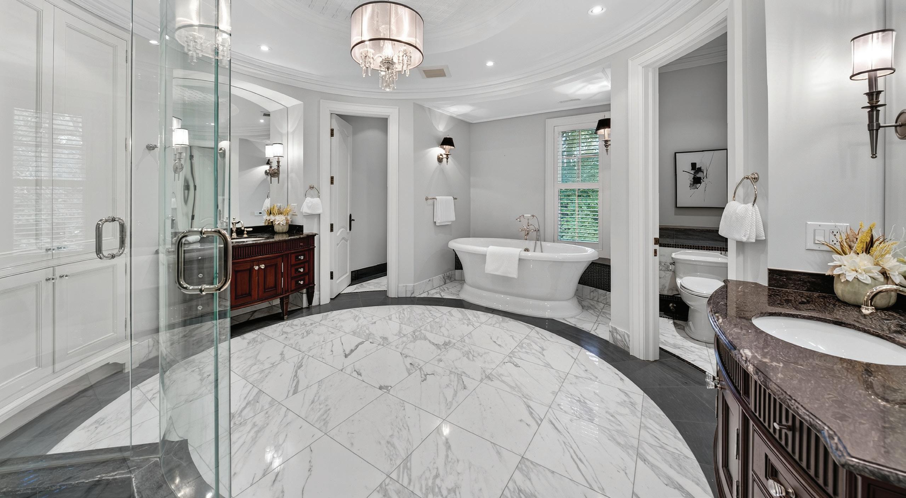

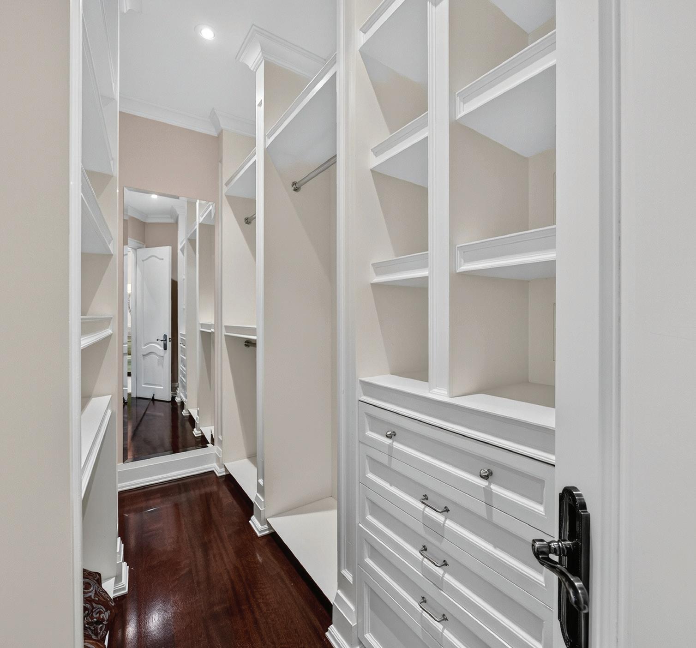

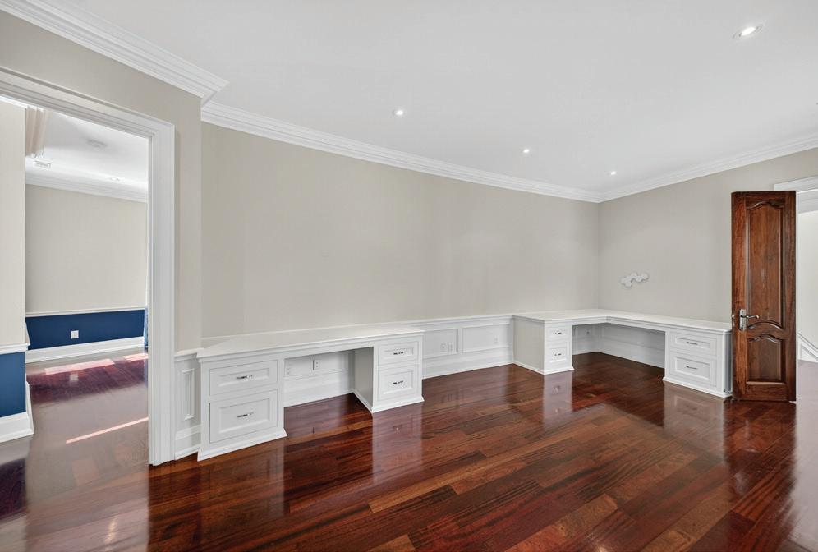

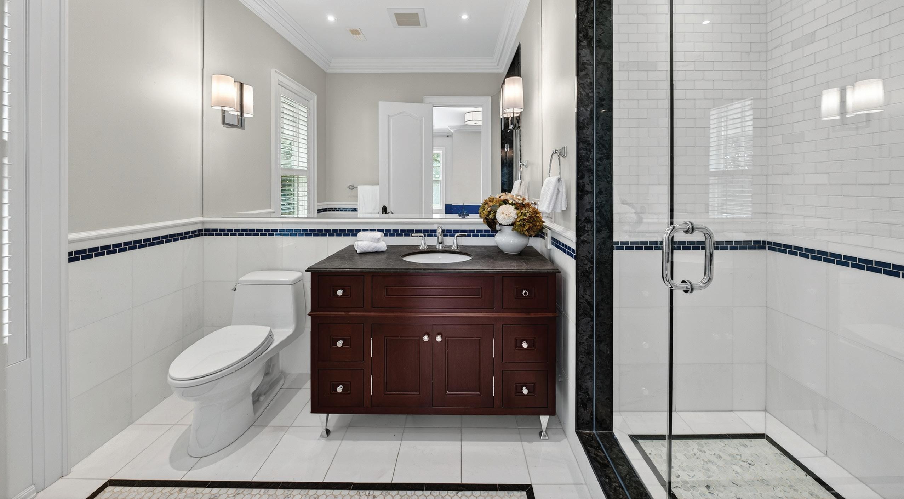
The walk-out lower level continues the theme of refined luxury with heated floors, a home theatre, wine cellar, sauna, wet bar, and a nanny/guest ensuite, along with a recreation room with fireplace that opens directly to the backyard oasis.
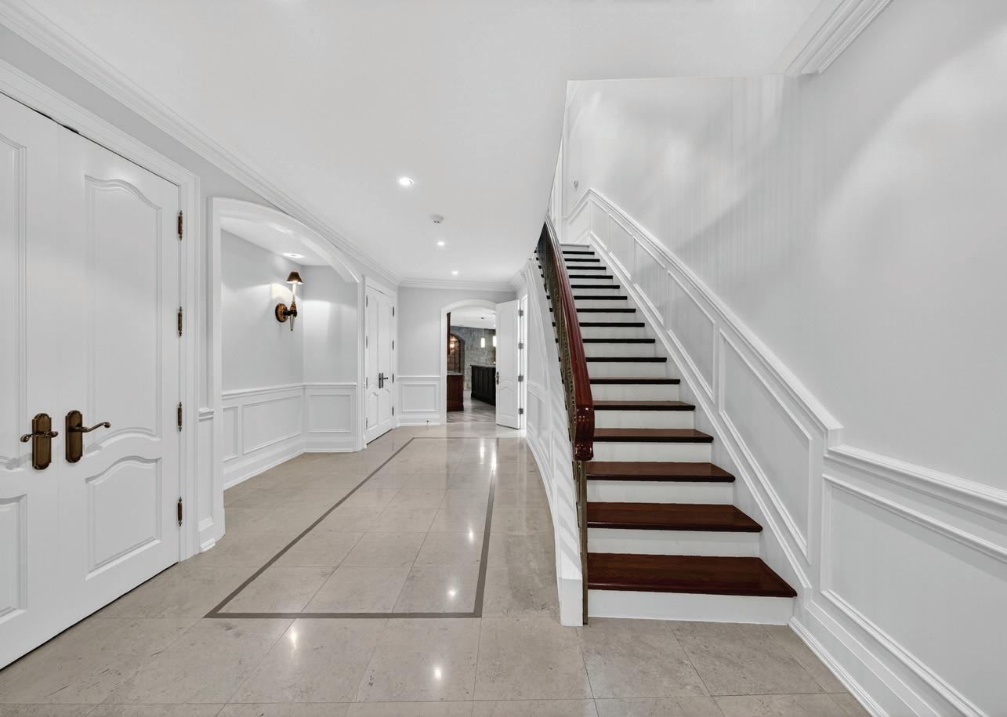
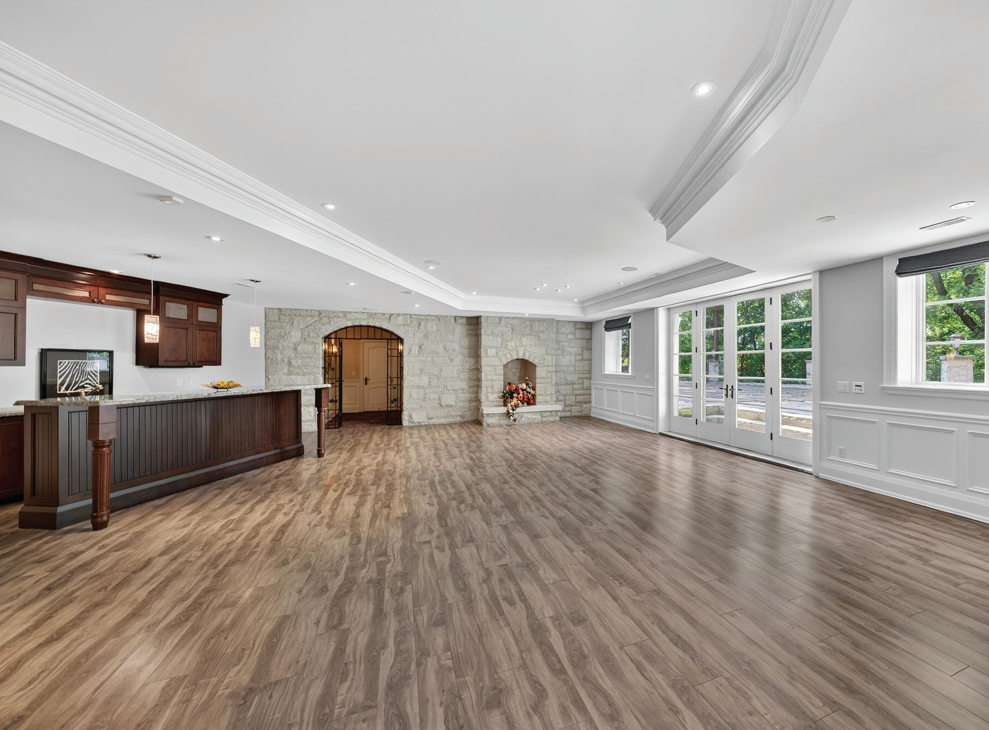
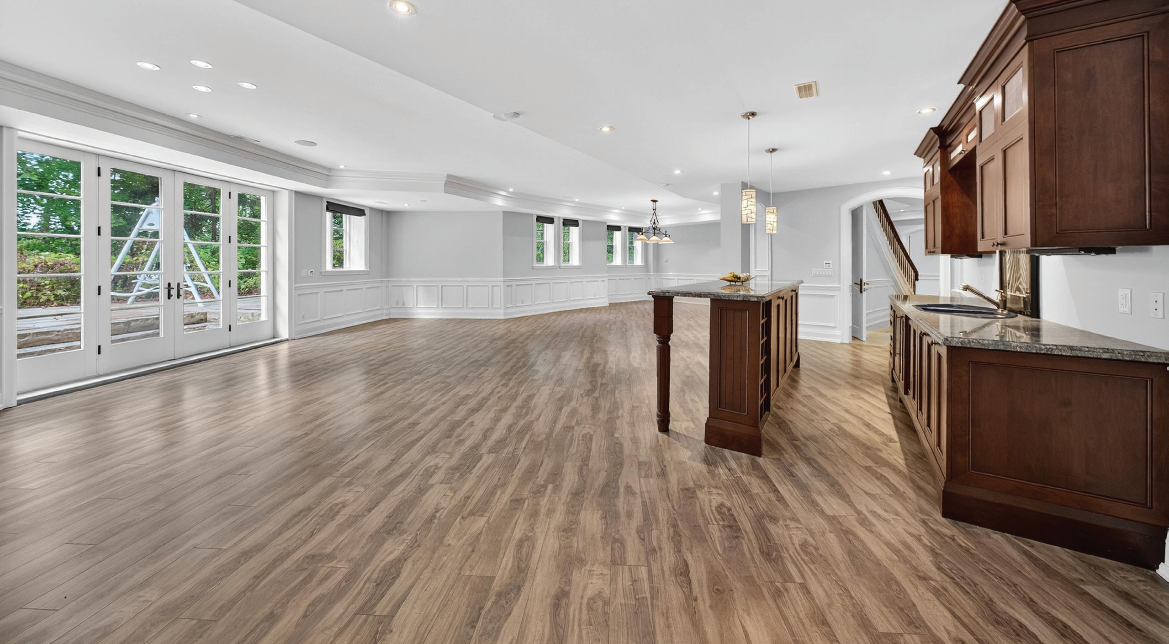
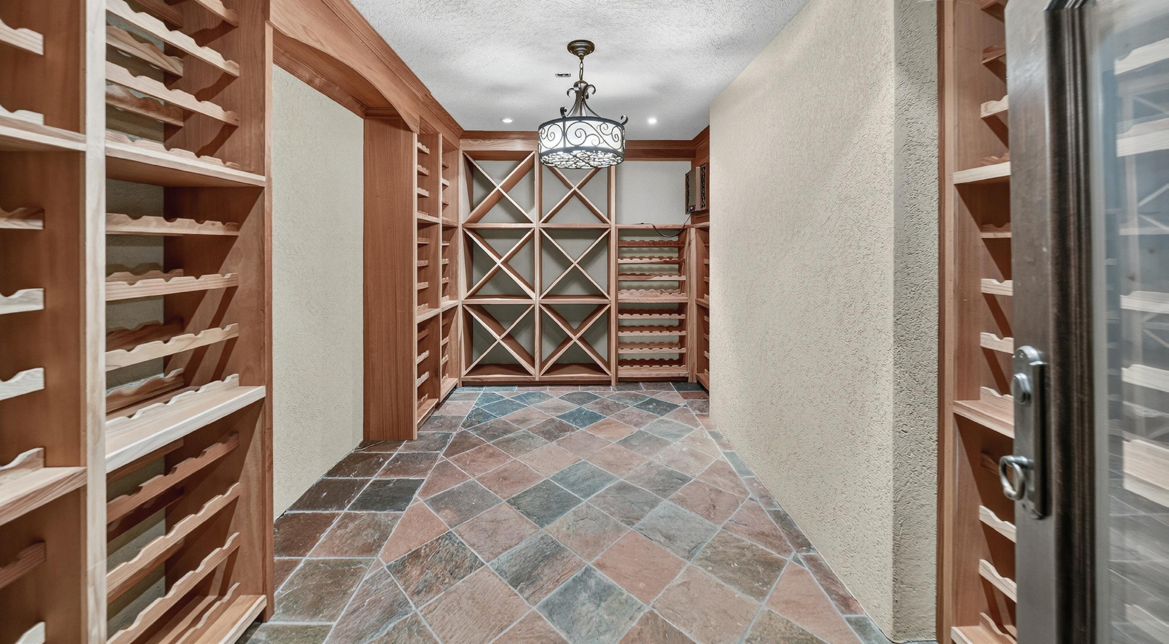

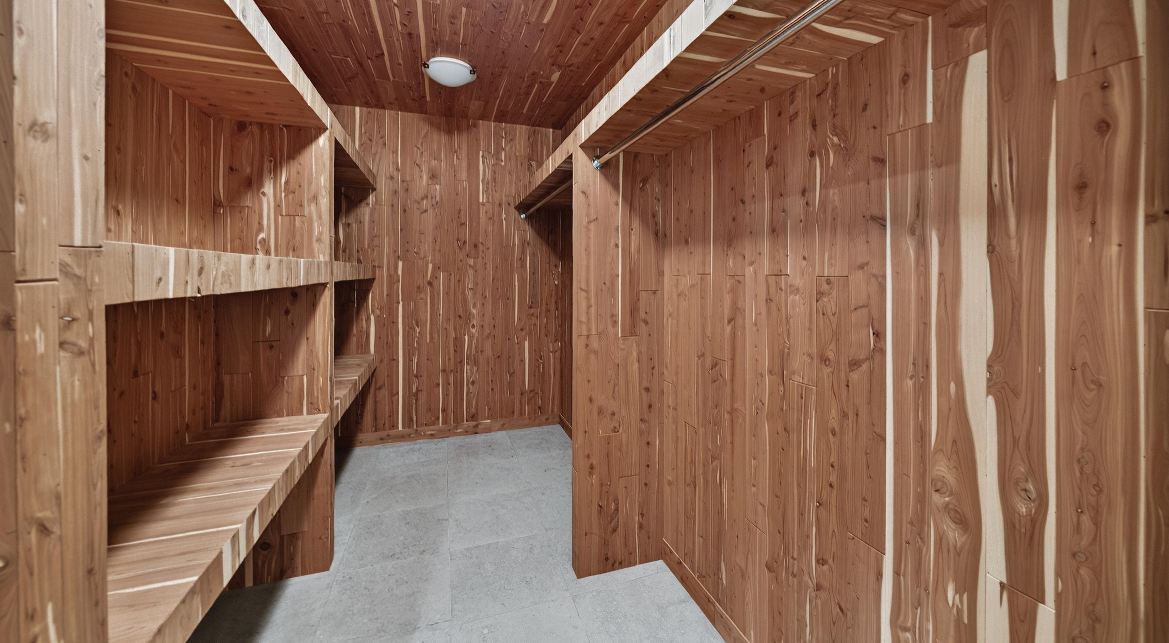
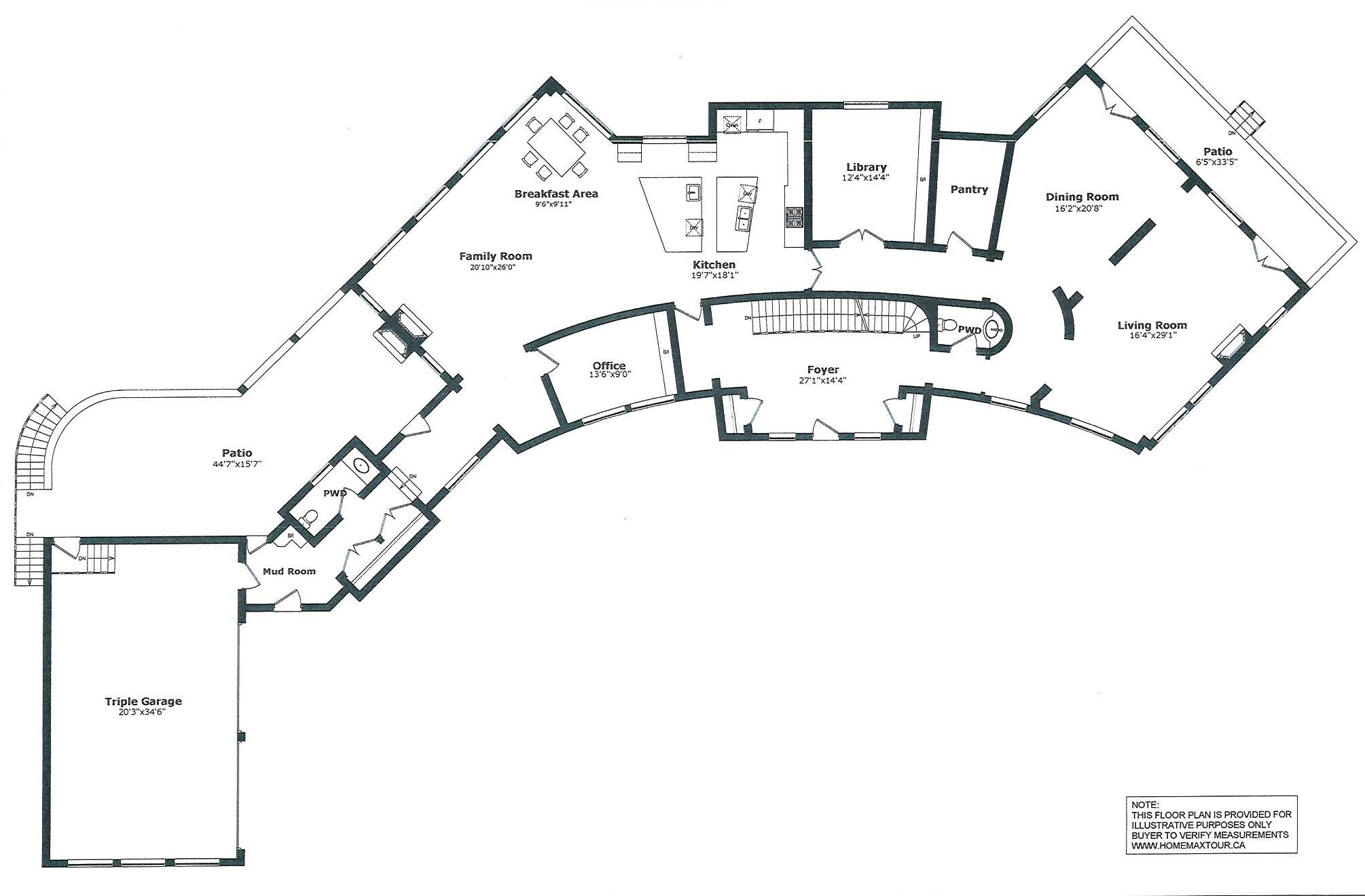
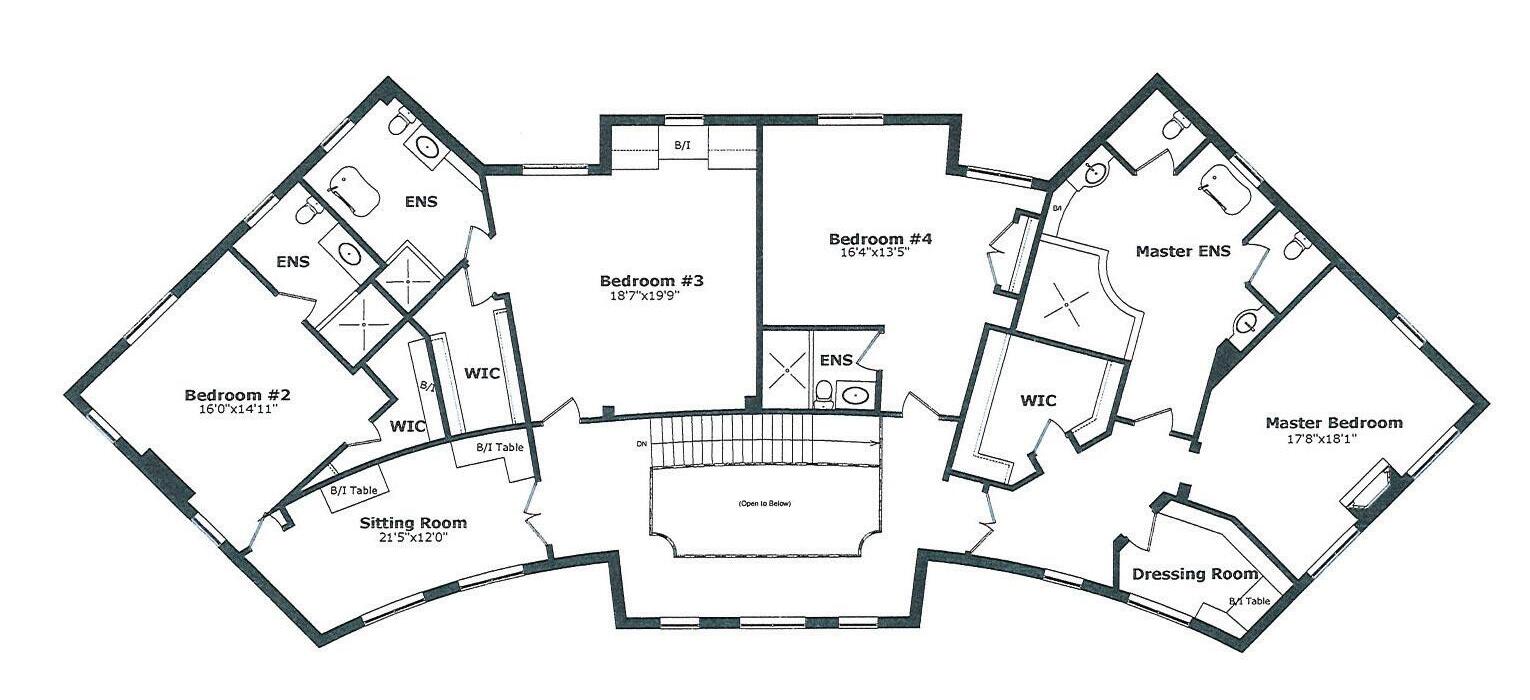
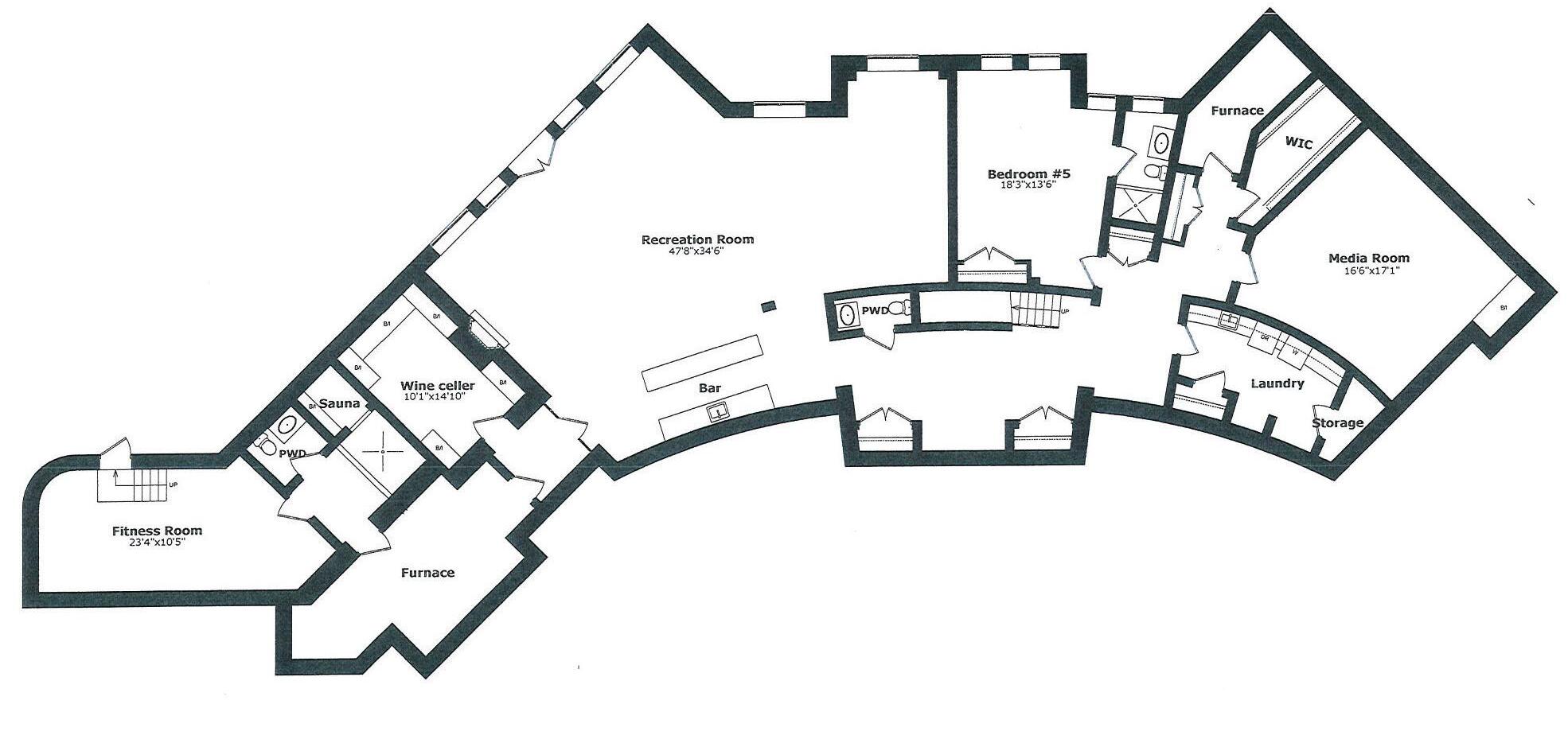

Outdoors, tranquility and beauty abound. The heated concrete pool with a cascading waterfall, surrounded by mature trees, evokes the feel of a private resort. The expansive veranda and manicured grounds provide the perfect setting for year-round enjoyment, offering panoramic views of the ravine’s natural splendor.

