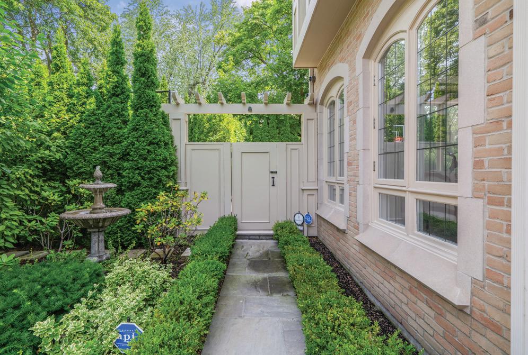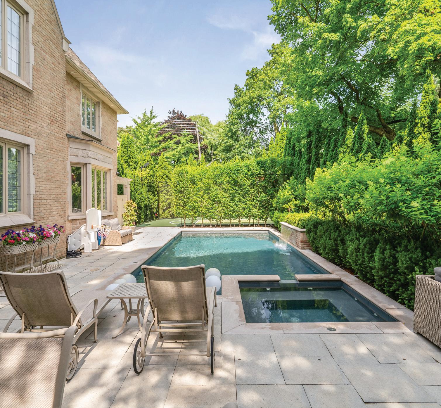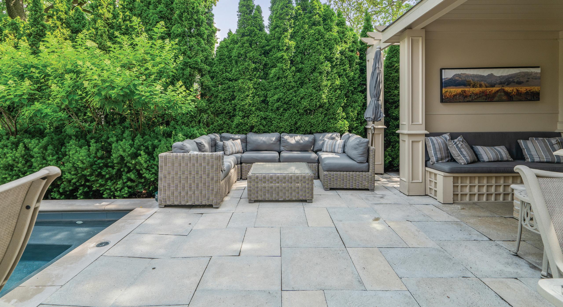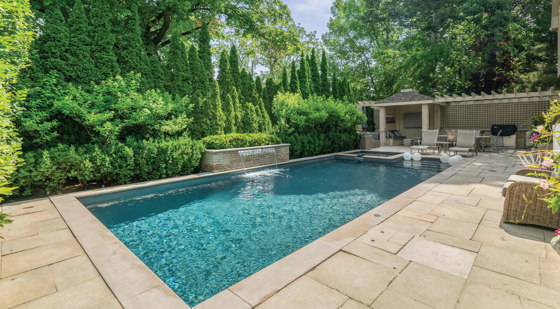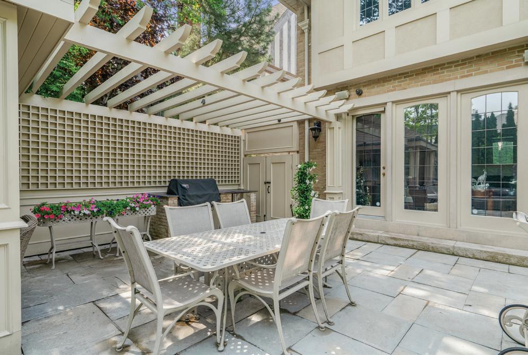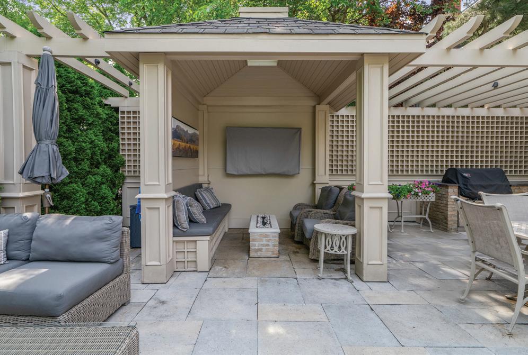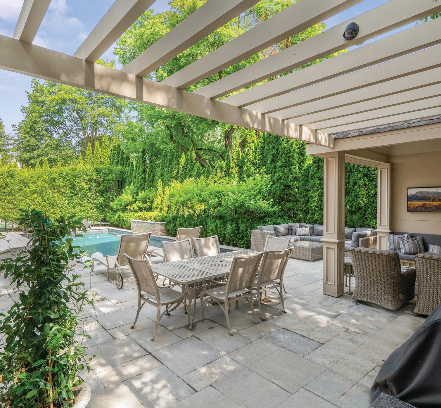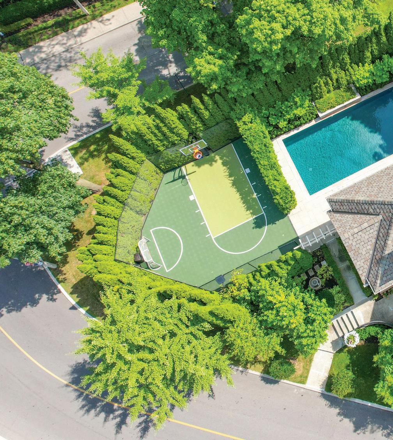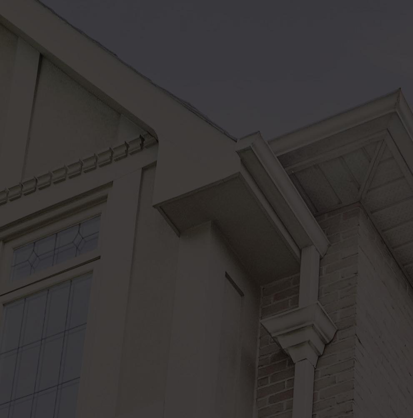
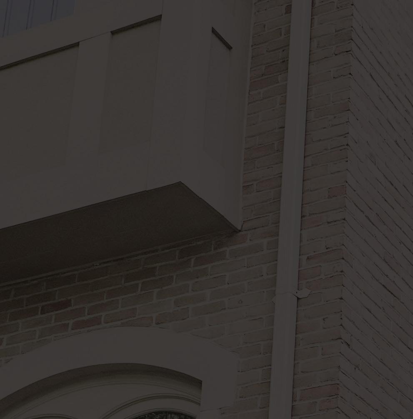
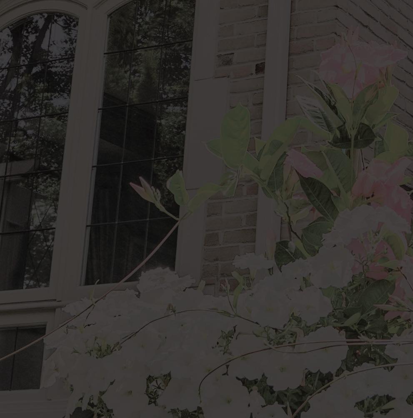
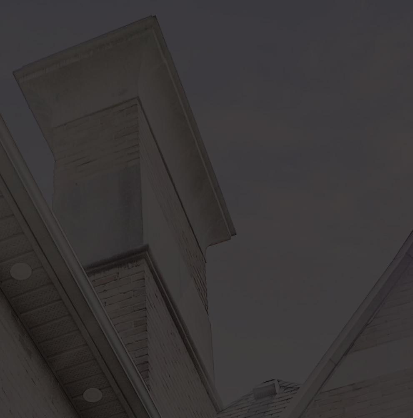
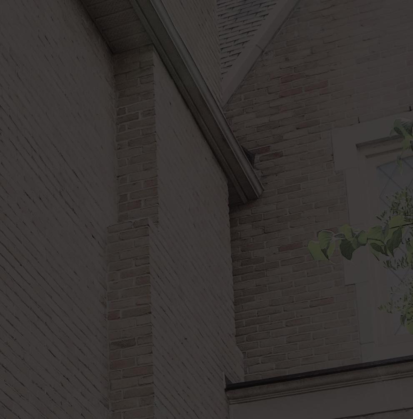
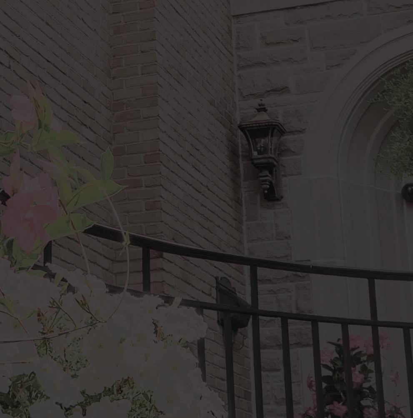
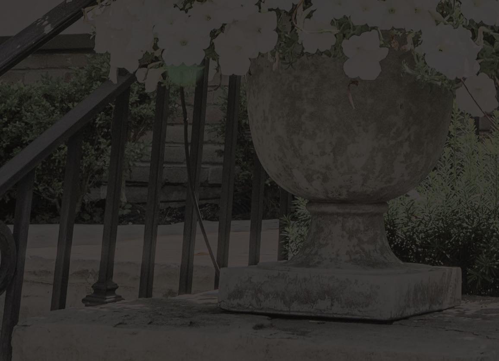
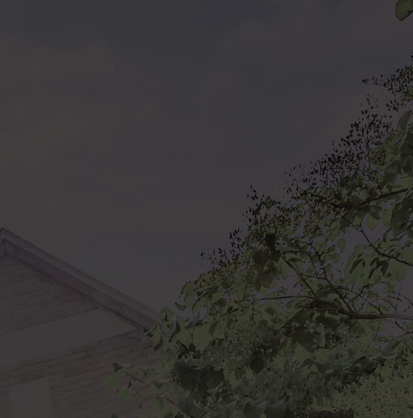
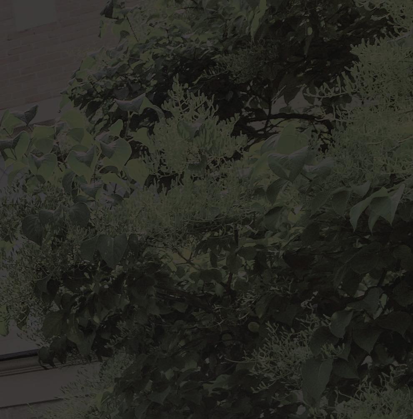
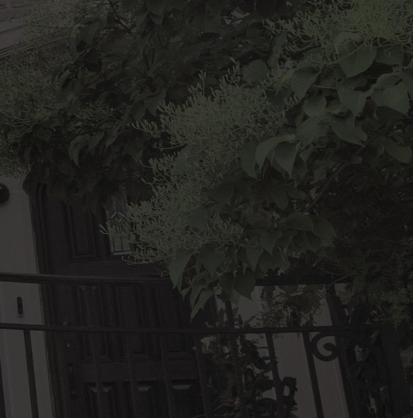
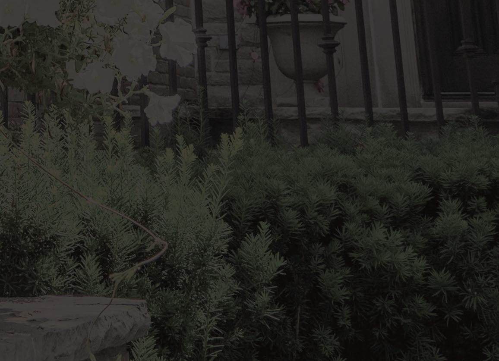
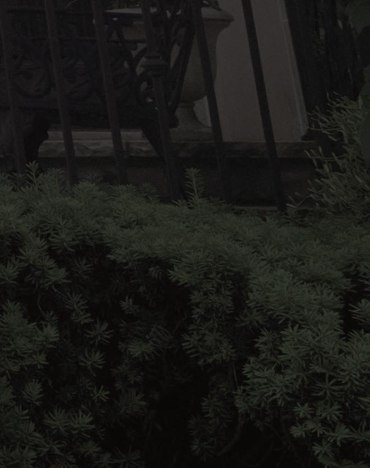
100 Old Forest Hill Road
Classic Elegance On One Of Forest Hill’s Most Prestigious Streets. Nestled Upon A Stunning Tree-Lined Premium Juncture, This Stately Tudor-Style Home With Resort-Like Amenity Rich Rear Yard Of Some 100’ In Width. Blending Timeless Charm With Exceptional Craftsmanship, Including Custom Leaded Windows, Stone Tile, Rich Hardwood Floors, Integrated Speakers, Crown Moulding, Wainscoting, And Designer Embellishments And Lighting Which Grace Every Inch Of Its Approximately 6,000 Square Feet Of Living Space. The Chef-Inspired Cameo Crafted Kitchen Features Wolf/Sub-Zero Appliances, Pot-Filler, Expansive Counter Space, And A Bright Breakfast Area, Perfect For Effortless Entertaining. Grand Principal Rooms Complete The Main Level, Along With A Striking Side Staircase Leading To Four Spacious Bedrooms, Each With Its Own Ensuite And Custom Closets. The Primary Suite Is A Private Retreat, Offering Wall-To-Wall Built-Ins, A Walk-In Closet And Lavish Marble Ensuite. Additional Living Spaces Include A Third-Level Great Room Which Can Be Converted To A Bedroom If Needed, Powder Room And A Fully Finished Lower Level With A Very Convenient Mudroom, Nanny’s Suite, Feature Wet Steam Room With Spa Shower, Recreation Room And Home Theatre. This Residence’s Rear Gardens Are Equally Impressive, With Exquisite Stonework, Integrated Lighting, Irrigation And Professional Landscape Design By Renowned Artist Gardens. A Charming English Garden Welcomes You, While The Private Backyard Oasis (2020) Features A Built-In Outdoor Kitchen, Pergola, Cabana With Gas Firetable, Multiple Lounge Areas, A Todd Pools Built Saltwater Concrete Pool With Spa And Waterfall, And A Private Sport Court. A Rare And Refined Offering Designed For Luxury & Comfort.
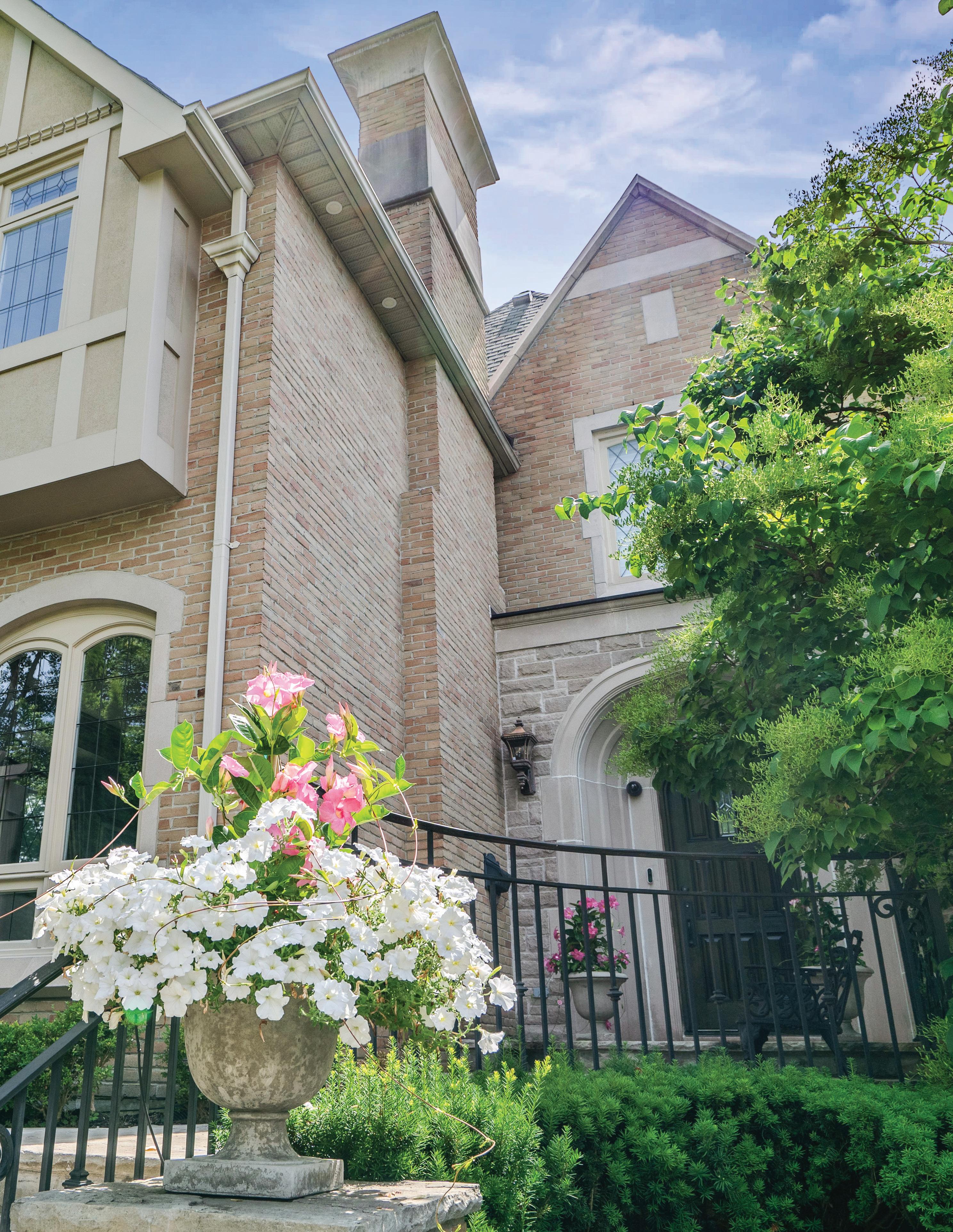
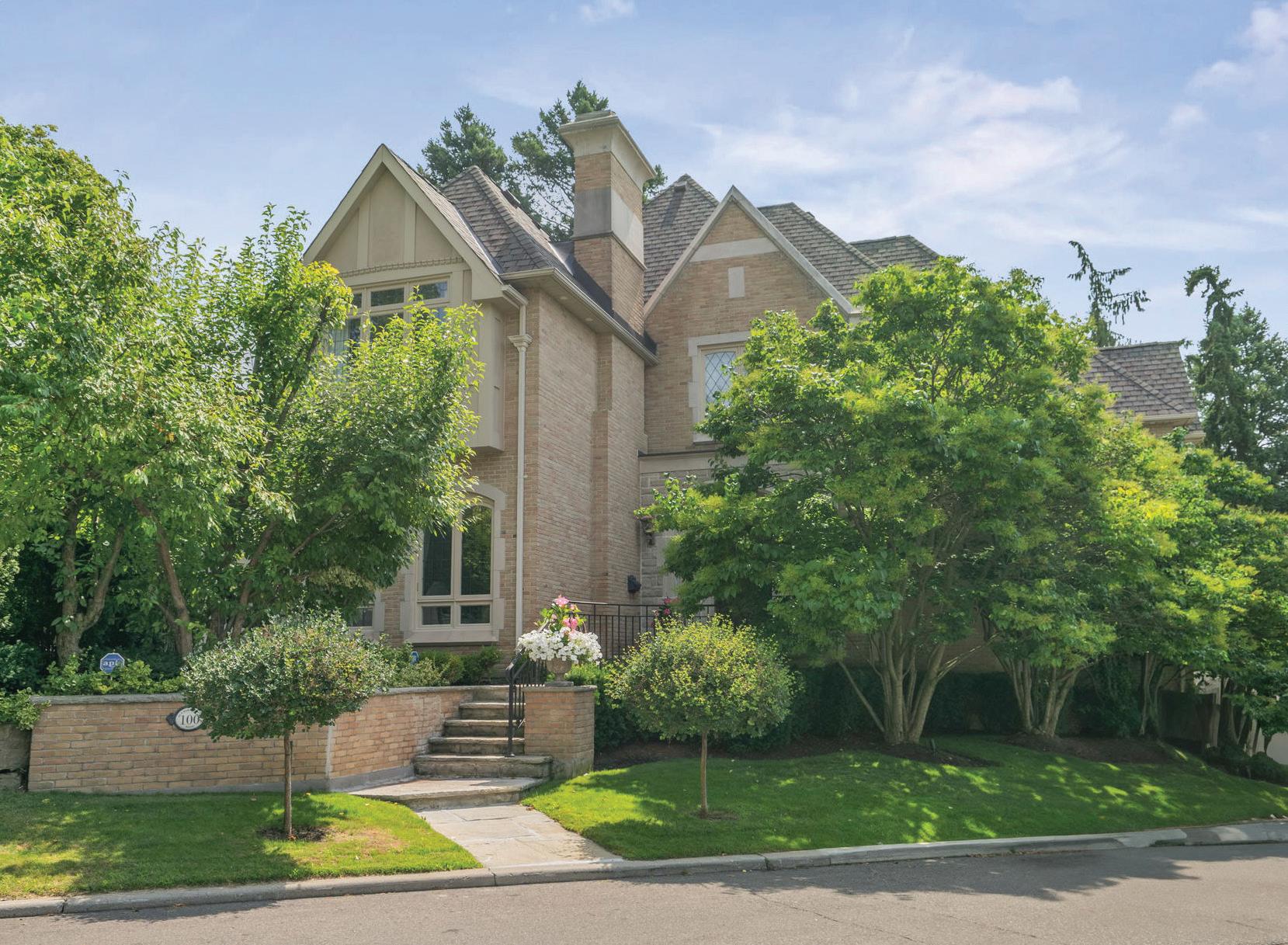
GRAND FOYER
The Grand Foyer features stone tile floor, crown moulding, pot lights, hanging chandelier, 10’ ceiling, wainscoting, solid oak wood door with leaded glass detail, double door closet with built-in closet organizers, and archway leading to the Atrium.
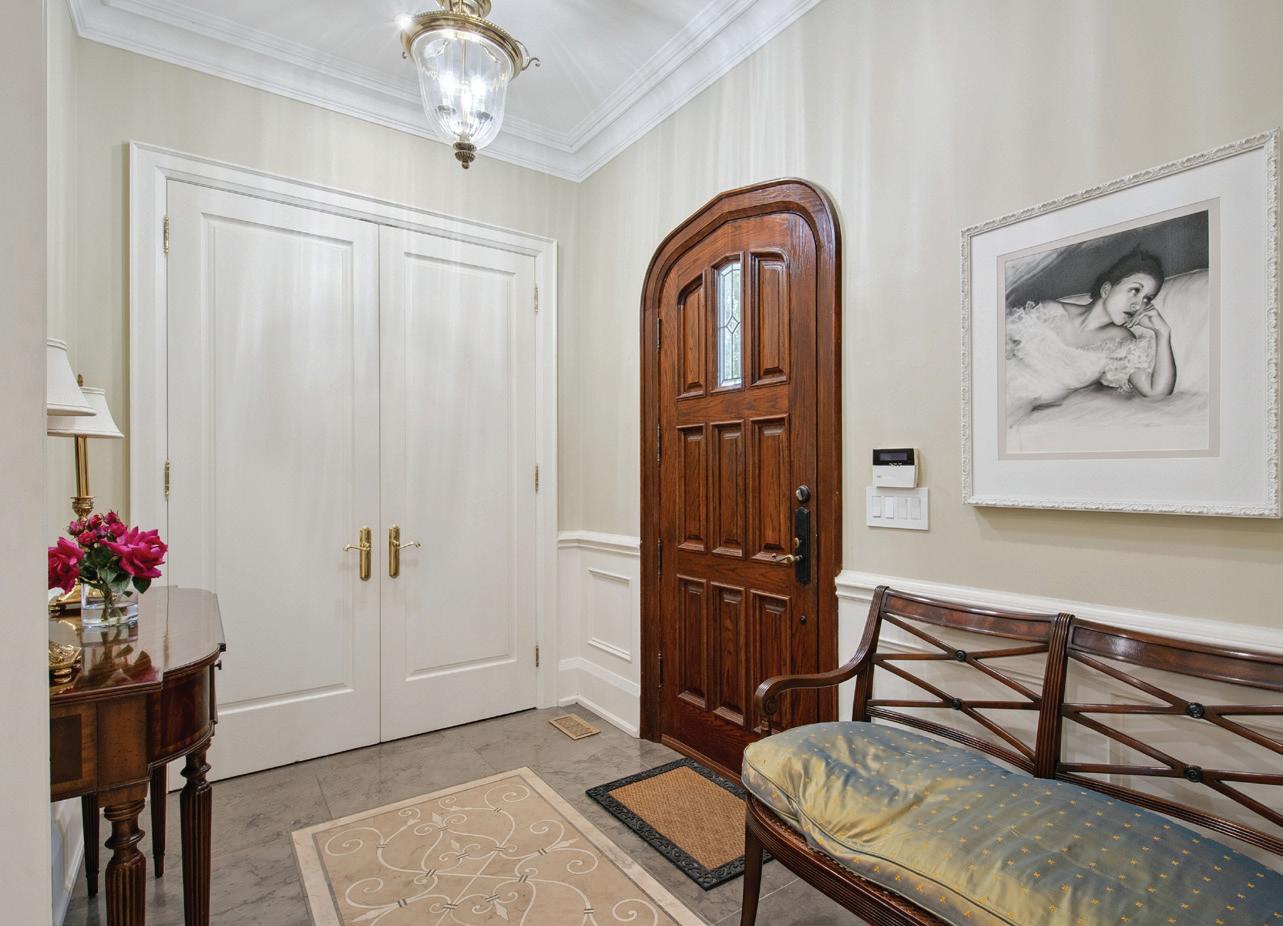
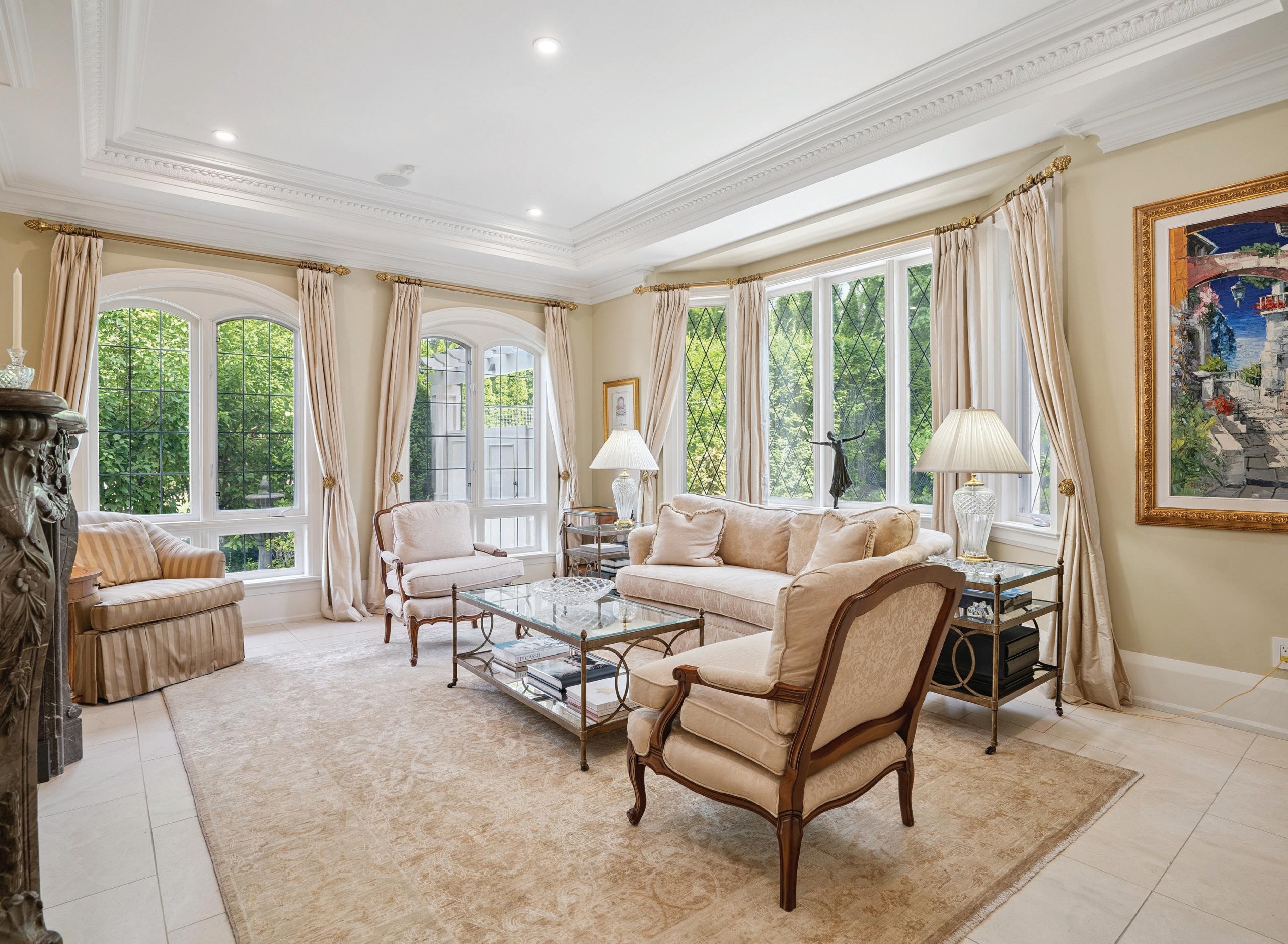
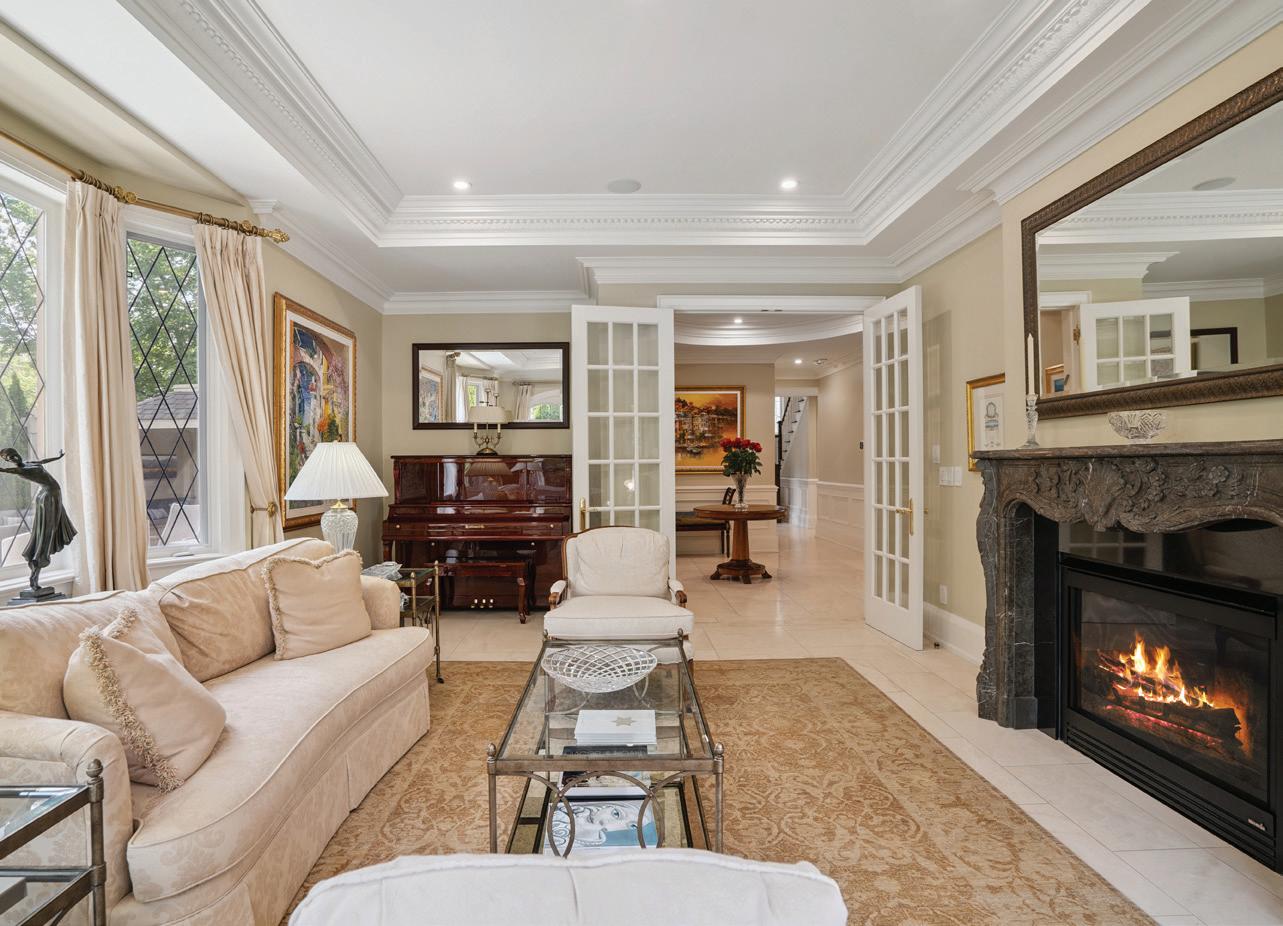
ATRIUM AND UPPER HALL
The Atrium features stone tile floor, pot lights, skylight, wainscoting, double French doors leading to the Dining Room and Living Room, Powder Room, French door leading to the Den, sweeping side staircase, plus an archway to the Chef’s Kitchen.
LIVING ROOM
The Living Room features stone tile floor, crown moulding, coffered ceiling, pot lights, integrated speakers, double French doors, gas fireplace with custom marble surround, windows overlooking side and rear gardens with custom drapery.
DINING ROOM
The Dining Room features stone tile floor, crown moulding, coffered ceiling, pot lights, hanging chandelier (excluded), integrated speakers, double French doors, windows overlooking front with custom drapery and a swing door leading to the Chef’s Kitchen.
CHEF’S KITCHEN
The Chef’s Kitchen, accessed through a swing door from the Dining Room and an archway from the Hallway, features stone tile, large centre island with stone countertop and vegetable sink below three pendant lights, pot filler, custom cabinetry with ample storage, stone countertop and backsplash.
APPLIANCES
Wolf 48” Cooktop with 6-Burner and Griddle
Wolf Hood Fan
2 Miele Stainless Steel Dishwashers
2 Wolf Built-In Wall Ovens
Wolf Built-In Microwave
Wolf Warming Drawer
2 Built-In Wine Fridges
Sub Zero Built-In Fridge and Freezer
BREAKFAST AREA
The Breakfast Area, open in design to the Chef’s Kitchen, features stone tile, crown moulding, pot lights, integrated speaker, hanging chandelier, builtin cabinetry with built-in wine fridges and stone countertop, and windows overlooking the front garden with custom drapery.
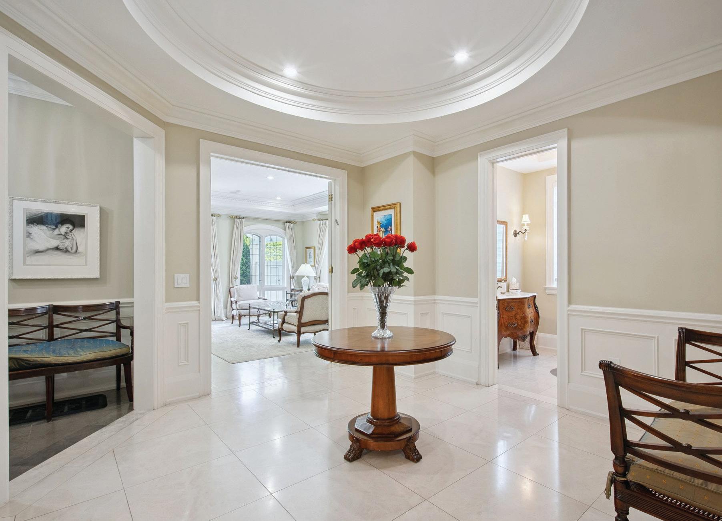
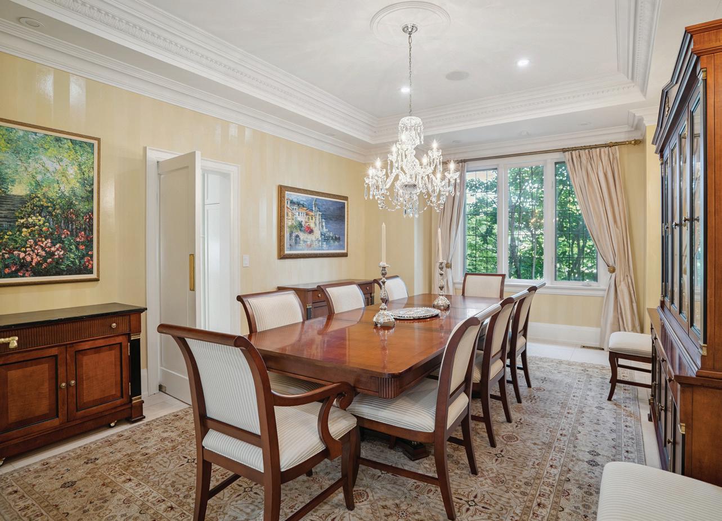
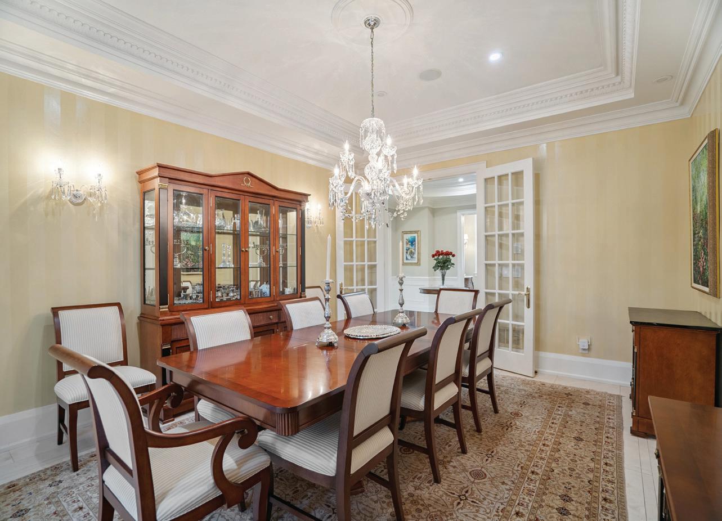
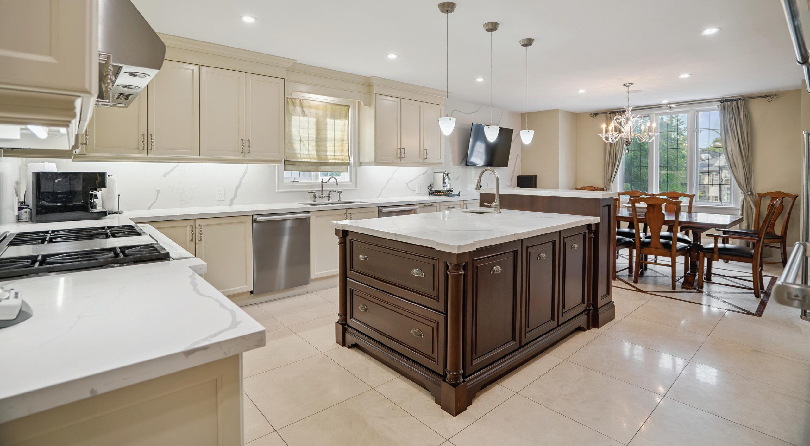
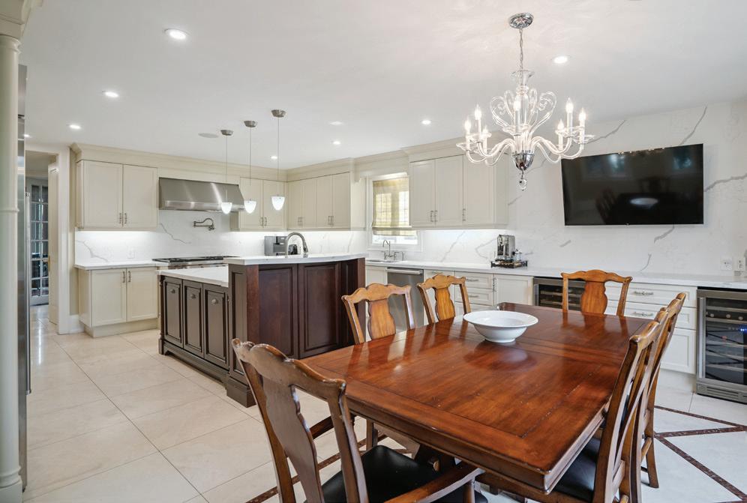
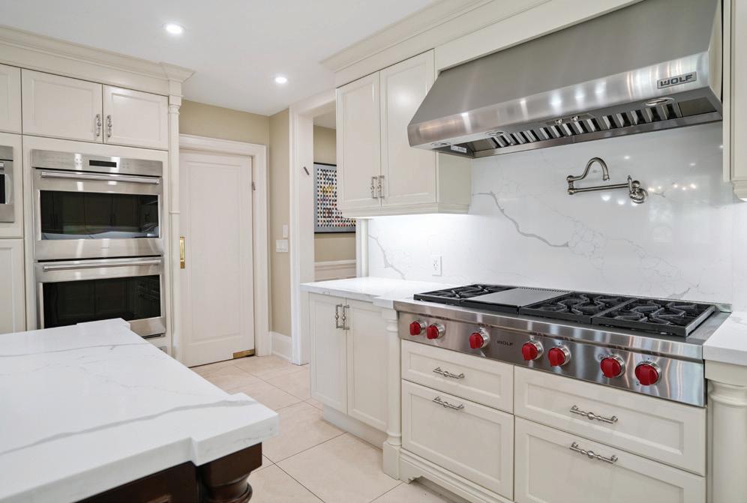
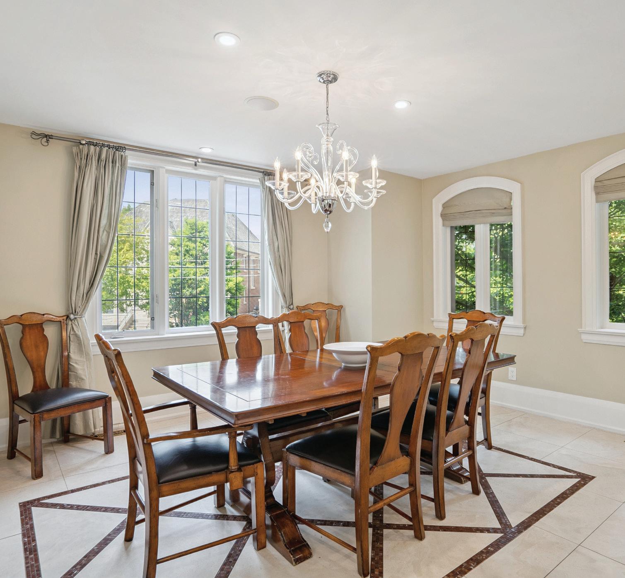
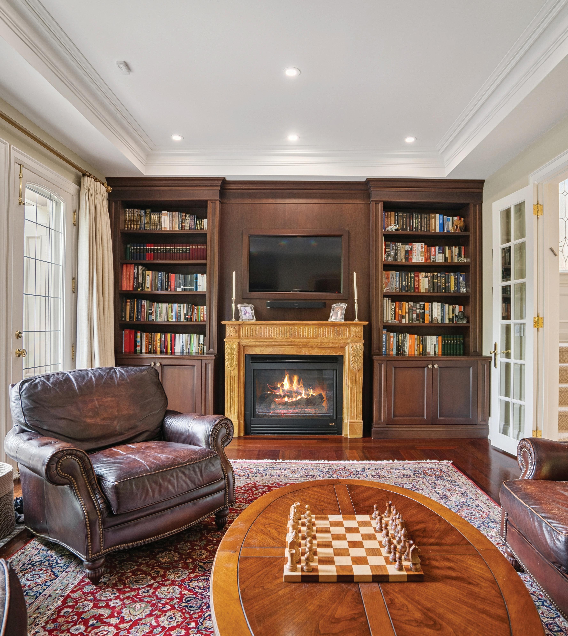
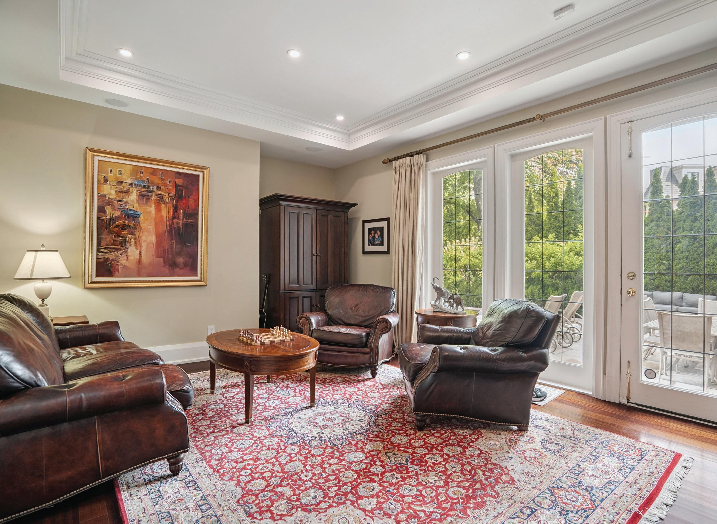
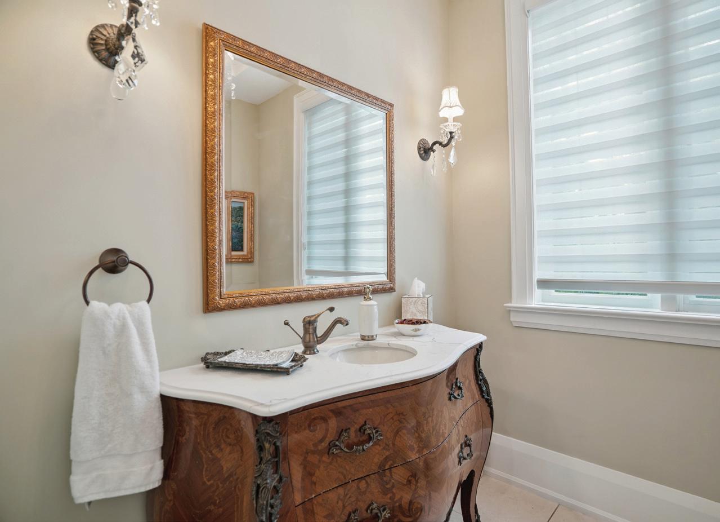
DEN
The Den features hardwood floor, coffered ceiling, crown moulding, pot lights, integrated speakers, wall-to-wall custom built-ins comprised of open and closed shelving and gas fireplace with marble mantle, French door walkout to rear yard with custom drapery.
POWDER ROOM
The Powder Room features stone tile floor, coffered ceiling, crown moulding, hanging chandelier and custom vanity with undermount sink.
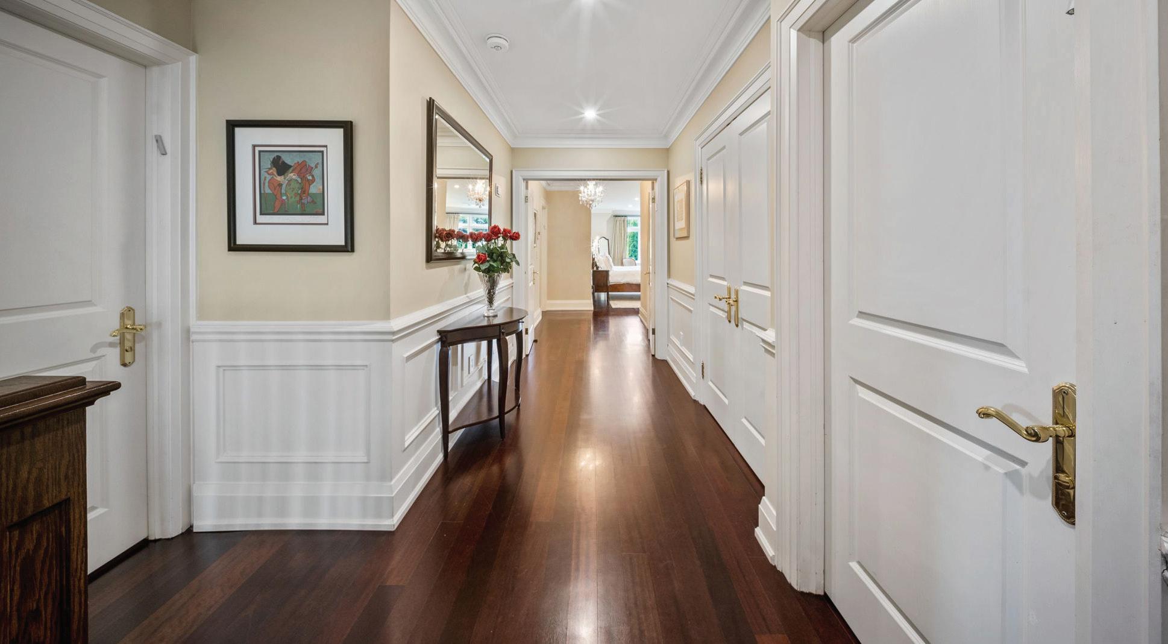
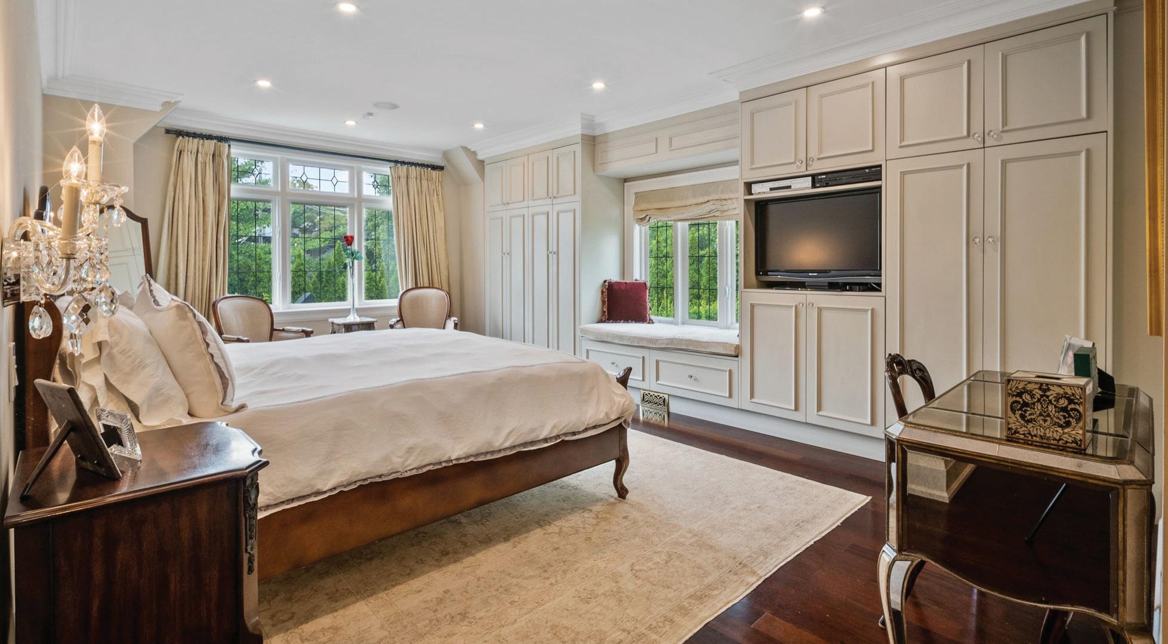
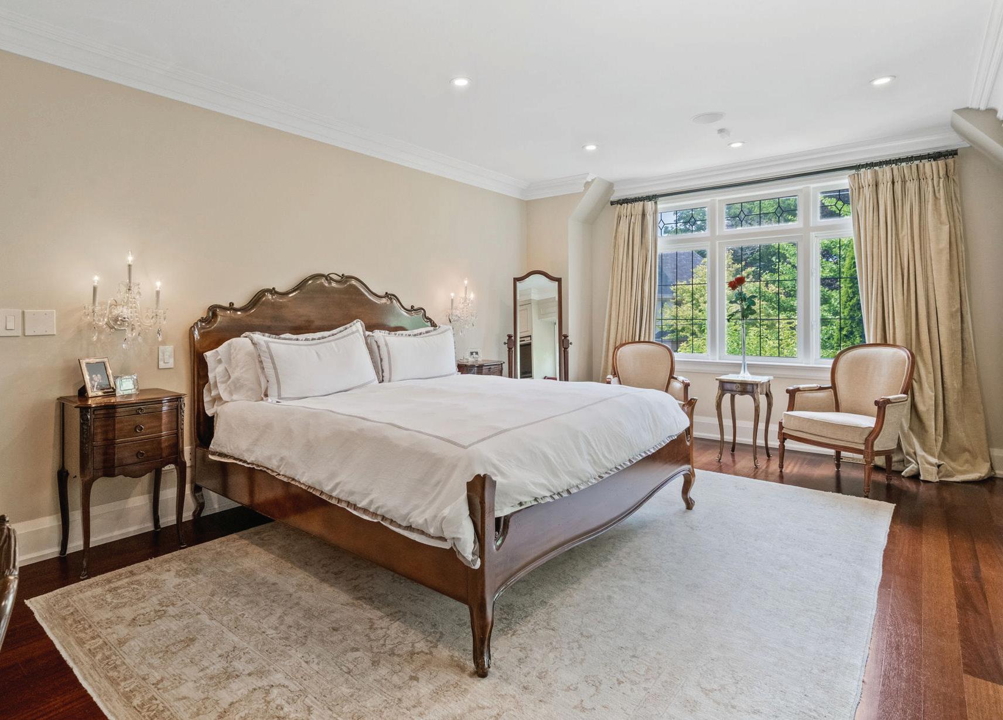
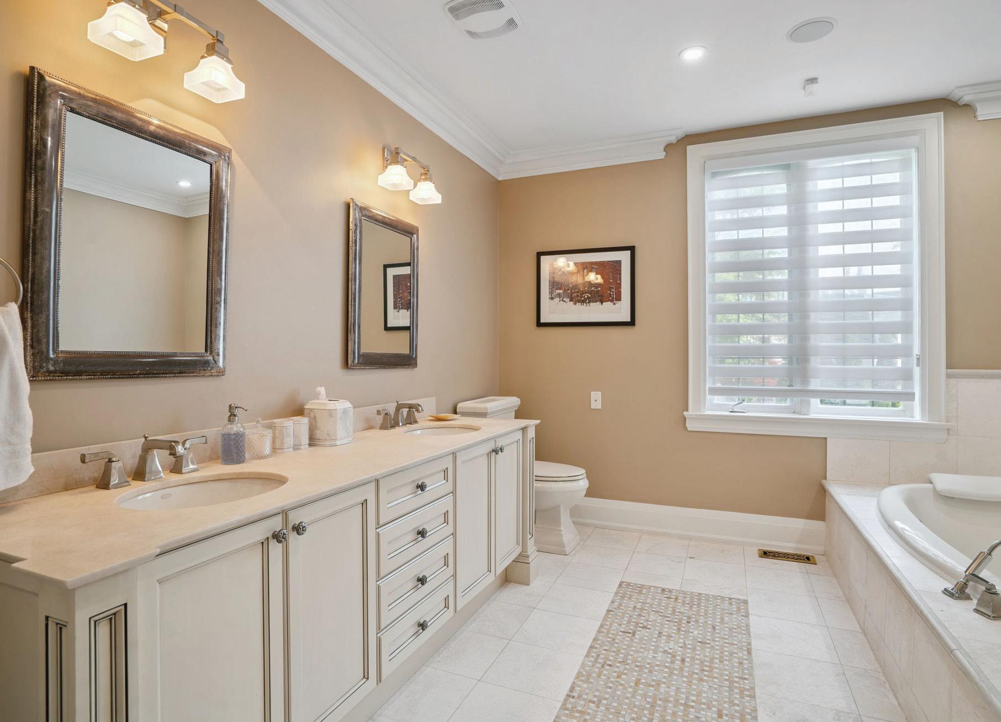
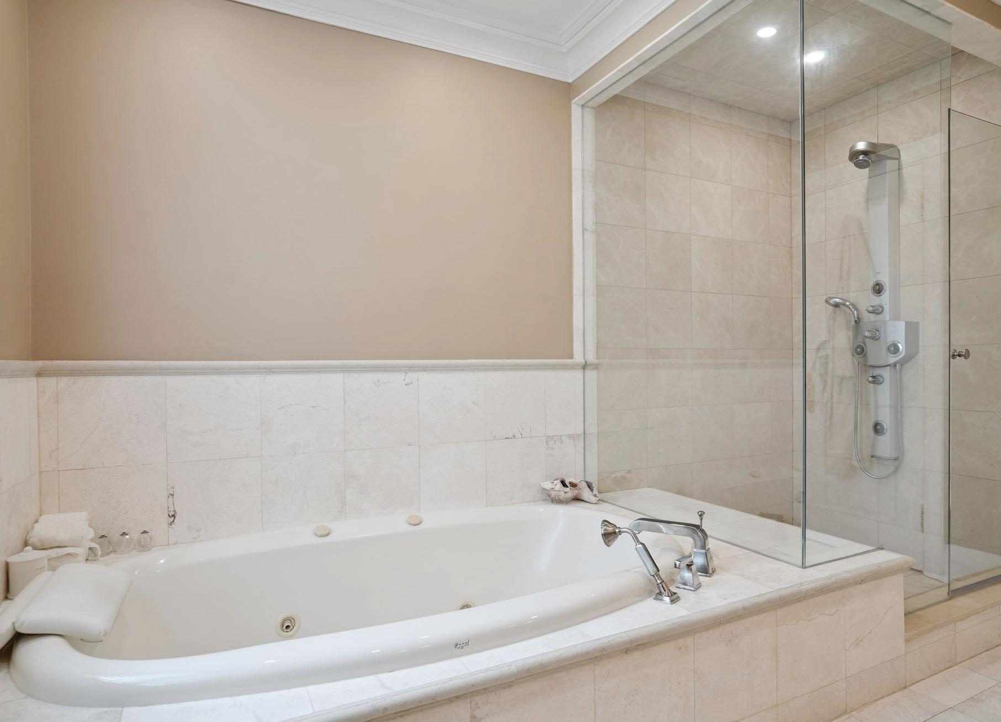
UPPER HALL
The Upper Hall, accessed by a sweeping side staircase with designer carpet runner, wainscoting and 2-storey custom window features pot lights, hardwood floors and wainscoting throughout, plus linen closet with custom built-ins.
PRIMARY SUITE
The Primary Bedroom Suite, entered through double doors off the Upper Hall features hardwood floors, crown moulding, integrated speakers, pot lights, 2 sconces (excluded), hanging chandelier, wall-to-wall built-ins with closed storage, walkin closet with custom organizers and window overlooking side garden with custom drapery, and a luxurious 9-Piece Ensuite.
PRIMARY ENSUITE
The 9-piece Primary ensuite bath features marble tile floor with tile runner, pot lights, two vanity lights, crown moulding, integrated speakers, built-in jetter soaker tub with marble surround, oversized shower with built-in bench and seamless glass shower enclosure, custom double vanity with ample storage and custom countertop with undermount sink, plus a window with custom blinds overlooking the rear garden.
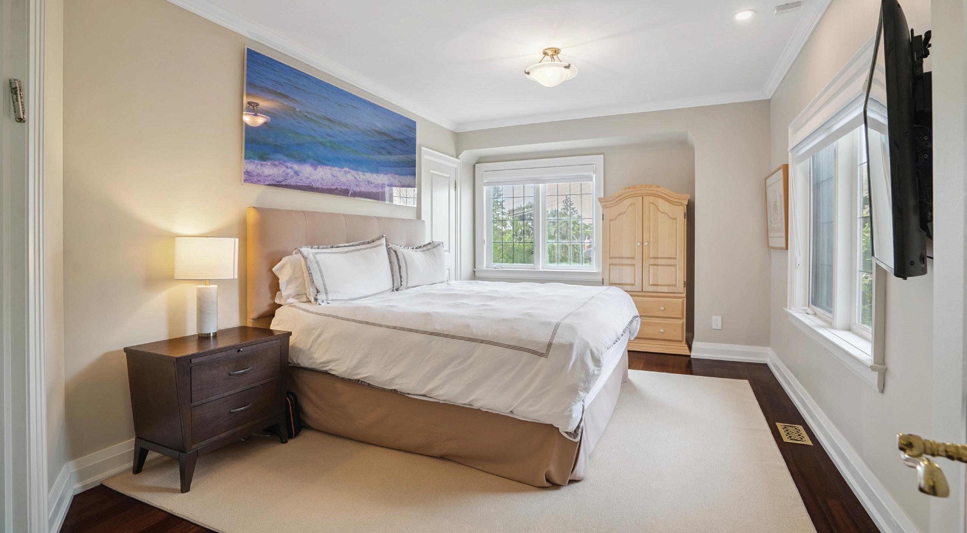
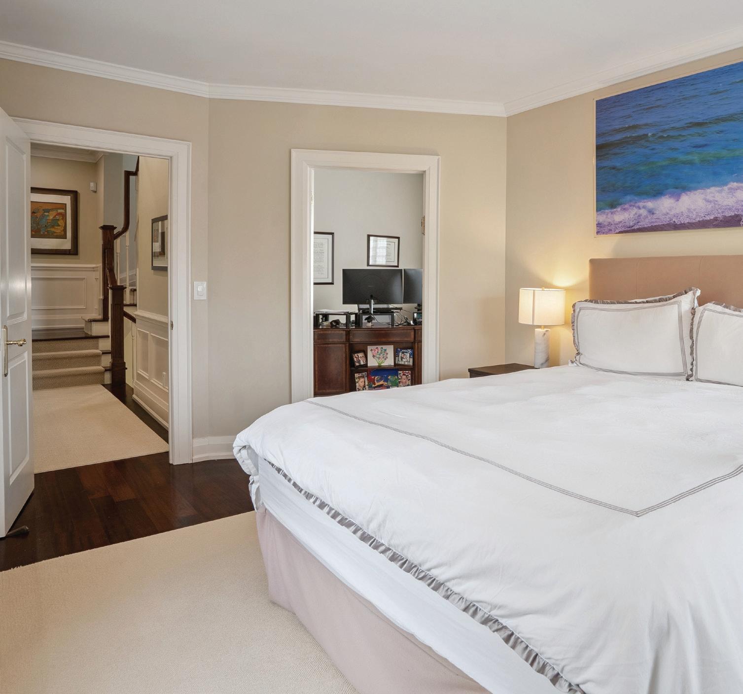
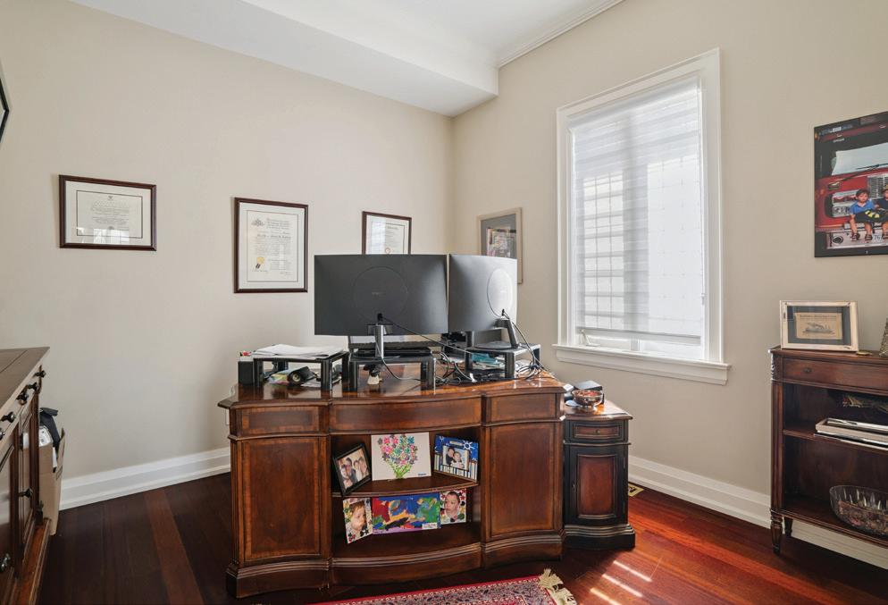
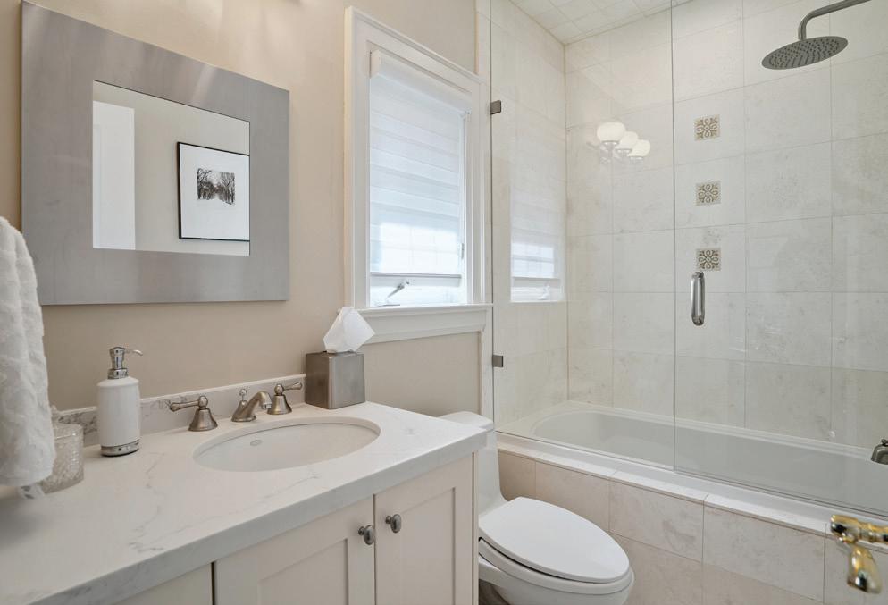
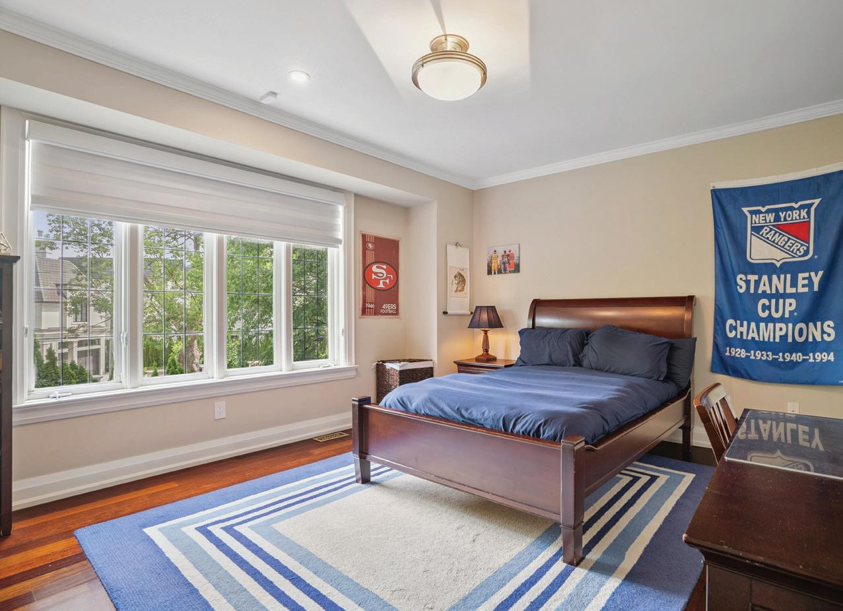
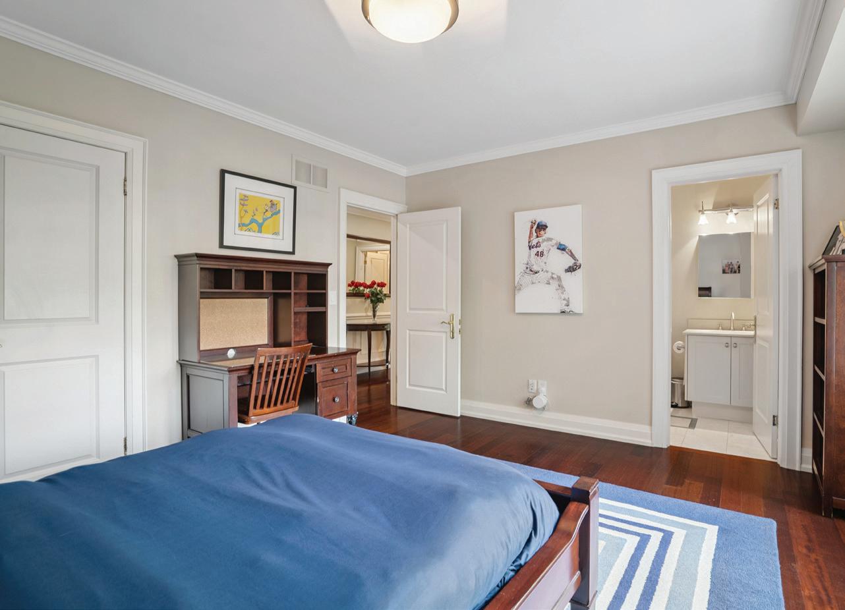
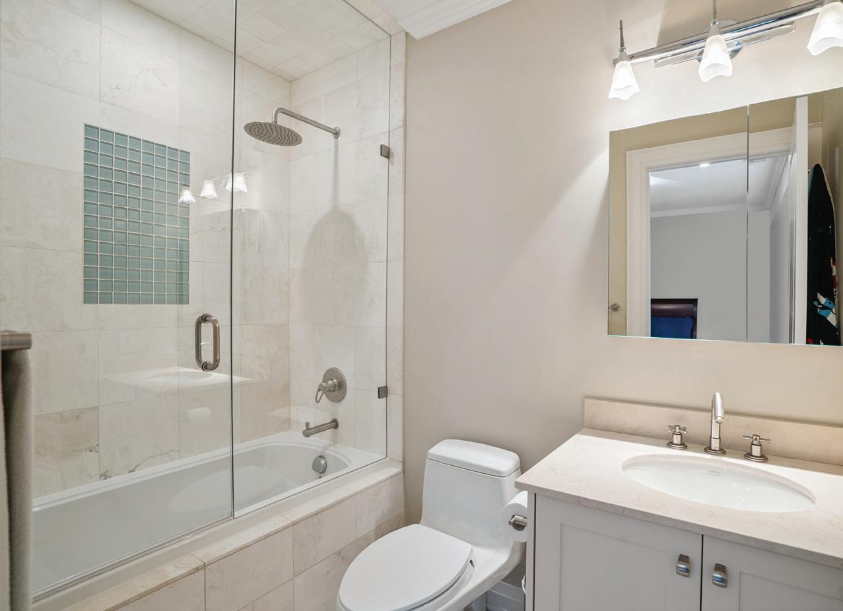
SECOND BEDROOM
The Second Bedroom features hardwood floor, pot lights, crown moulding, large windows overlooking the front and side gardens, separate sitting area with pot lights and integrated speakers, walkin closet with custom organizers plus a 4-Piece Ensuite.
4-PIECE ENSUITE
The 4-Piece Ensuite features stone tile floor, light fixture, shower/tub combo with seamless glass shower enclosure, custom vanity with stone countertop and undermount sink plus window with custom blinds.
THIRD BEDROOM
The Third Bedroom features hardwood floor, crown moulding, pot lights, hanging light fixture, double closet, large window with custom blinds overlooking the side garden, and a 4-piece ensuite.
4-PIECE ENSUITE
The 4-Piece Ensuite features tumbled marble floor, vanity light fixture, subway tile tub/shower combo with seamless glass enclosure, custom vanity with stone countertop and undermount sink.
FOURTH BEDROOM
The Fourth Bedroom features hardwood floor, crown moulding, pot lights, hanging chandelier, double closet, large window with custom blinds overlooking the rear garden, and a 4-piece ensuite.
4-PIECE ENSUITE
The 4-Piece Ensuite features stone tile floor, vanity light fixture, mirrored medicine cabinet, subway tile tub/shower combo with seamless glass enclosure, custom vanity with stone countertop and undermount sink.
THIRD LEVEL GREAT ROOM
The Great Room features hardwood floor, skylight, pot lights, integrated speakers, two dormer style windows and a separate Panasonic A/C unit.
THIRD LEVEL POWDER ROOM
The Third Level 2-Piece Powder Room features marble floors, light fixture and custom vanity.
THE LOWER LEVEL HALL
The Lower Level Hall features hardwood floor, pot lights and access to a storage room, 3 closets with custom organizers, access to Mud Room, Fifth Bedroom, 3-Piece Semi-Ensuite, Rec Room, Home Theatre, Utility Room and access to the 2-car garage.
LOWER LEVEL MUD ROOM
The Lower Level Mud Room features tile floor, custom cabinetry with ample storage, LG front load washer/dryer, and sink.
FIFTH BEDROOM
The Fifth Bedroom features hardwood floor, pot lights, mirrored wall, two windows plus a 3-Piece
SEMI-ENSUITE.
The 3-Piece Semi-Ensuite Bathroom, accessible from the Fifth Bedroom and Lower Level Hall, features stone tile, custom vanity, steam shower with built-in bench and seamless glass enclosure.
REC ROOM
The Rec Room, open in design to the Lower Level Hall features hardwood floor, pot lights, mirrored wall, windows and access to the Home Theatre.
HOME THEATRE
The custom Home Theatre features hardwood floor and pot lights.

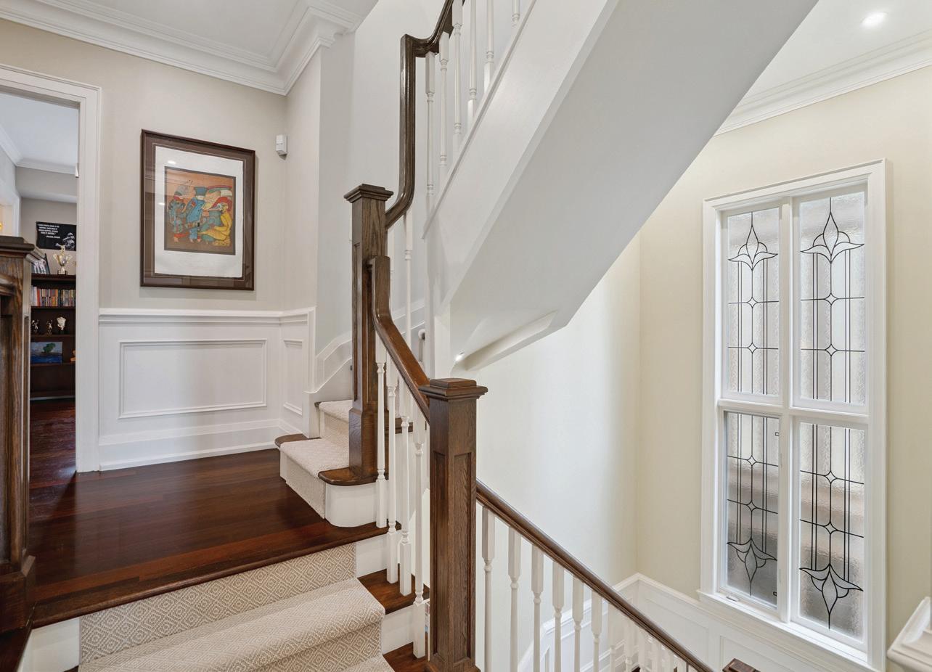
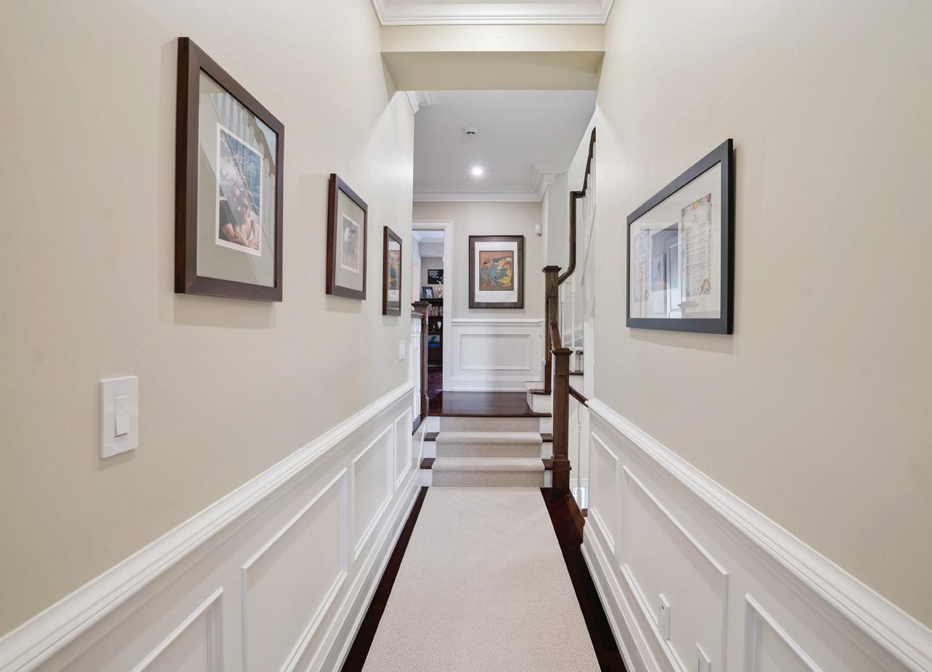
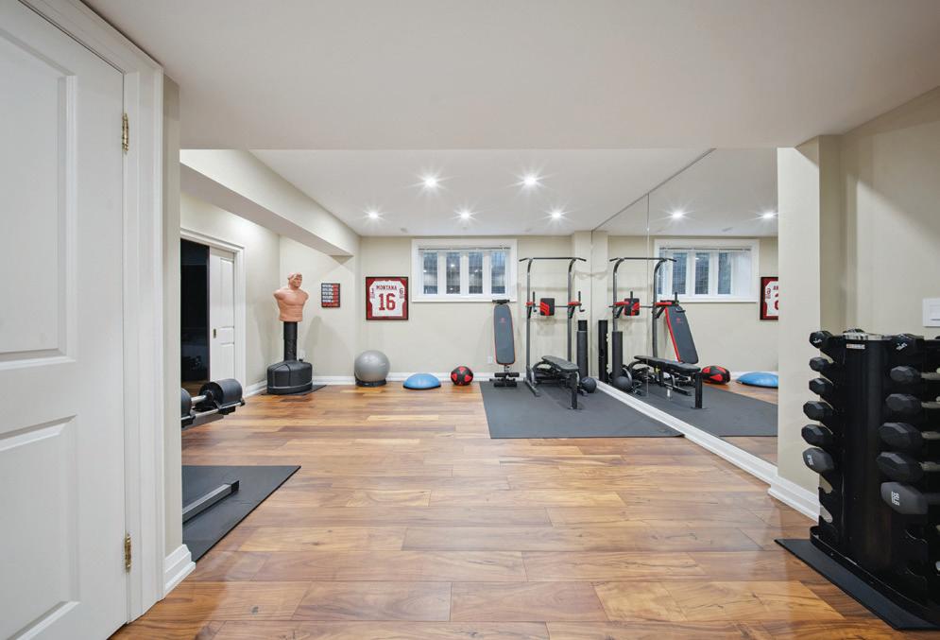
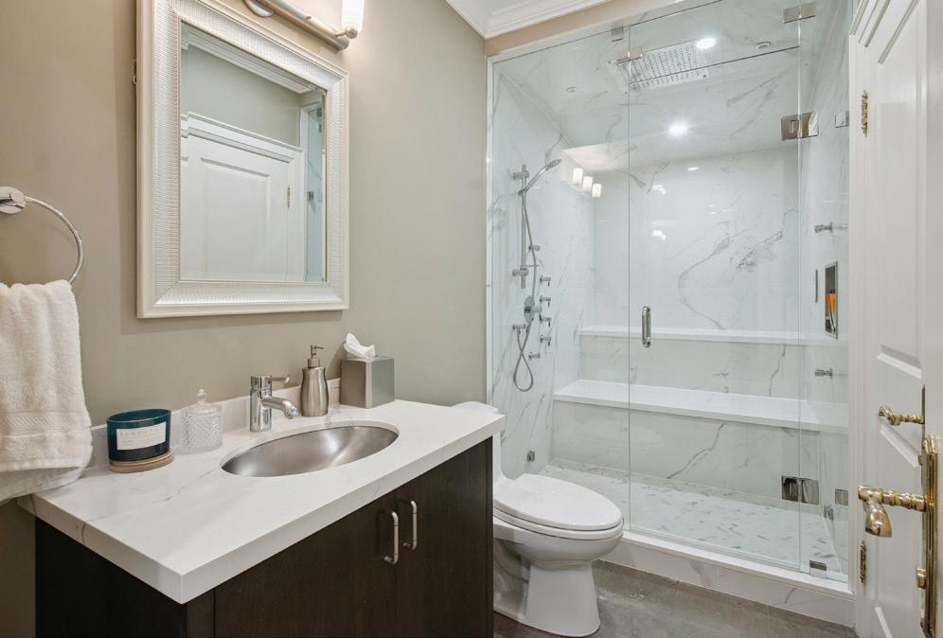
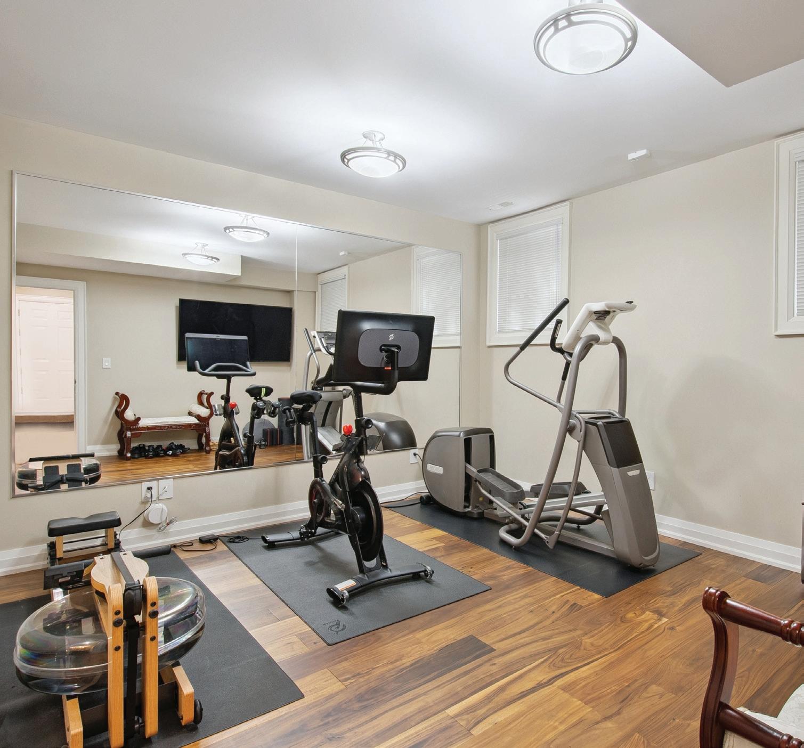
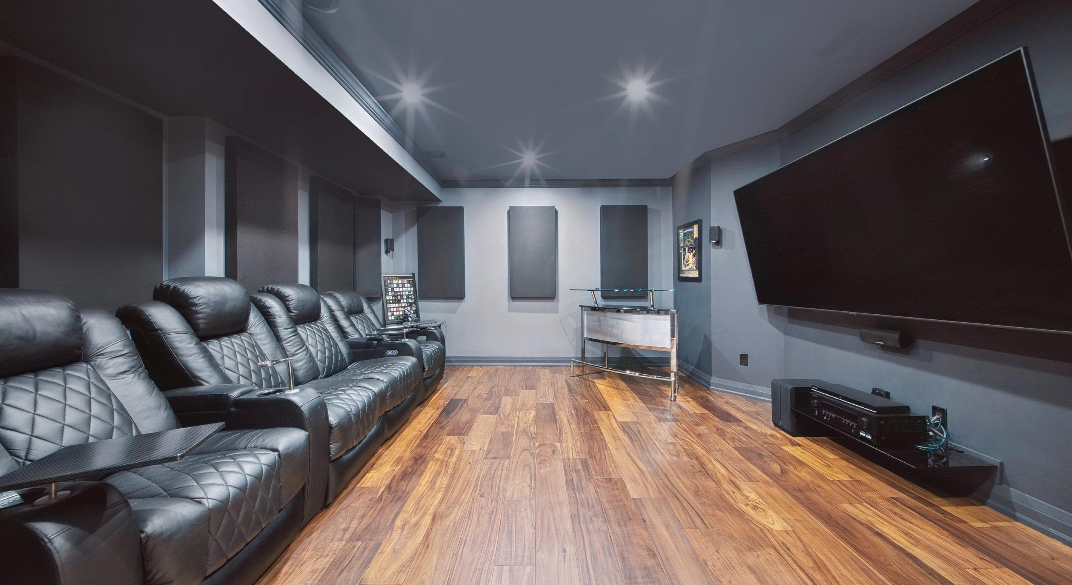
Old Forest Hill Road
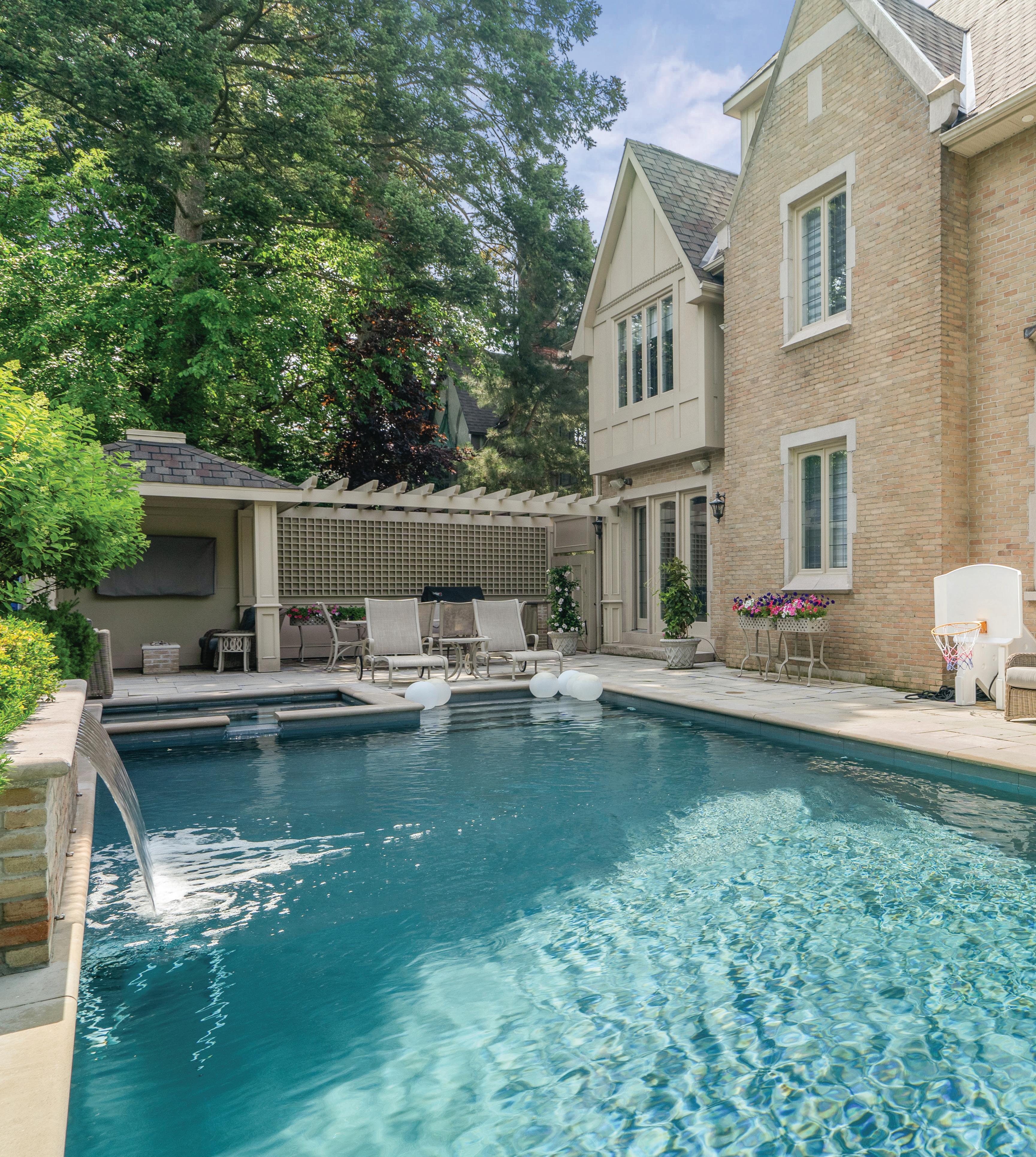
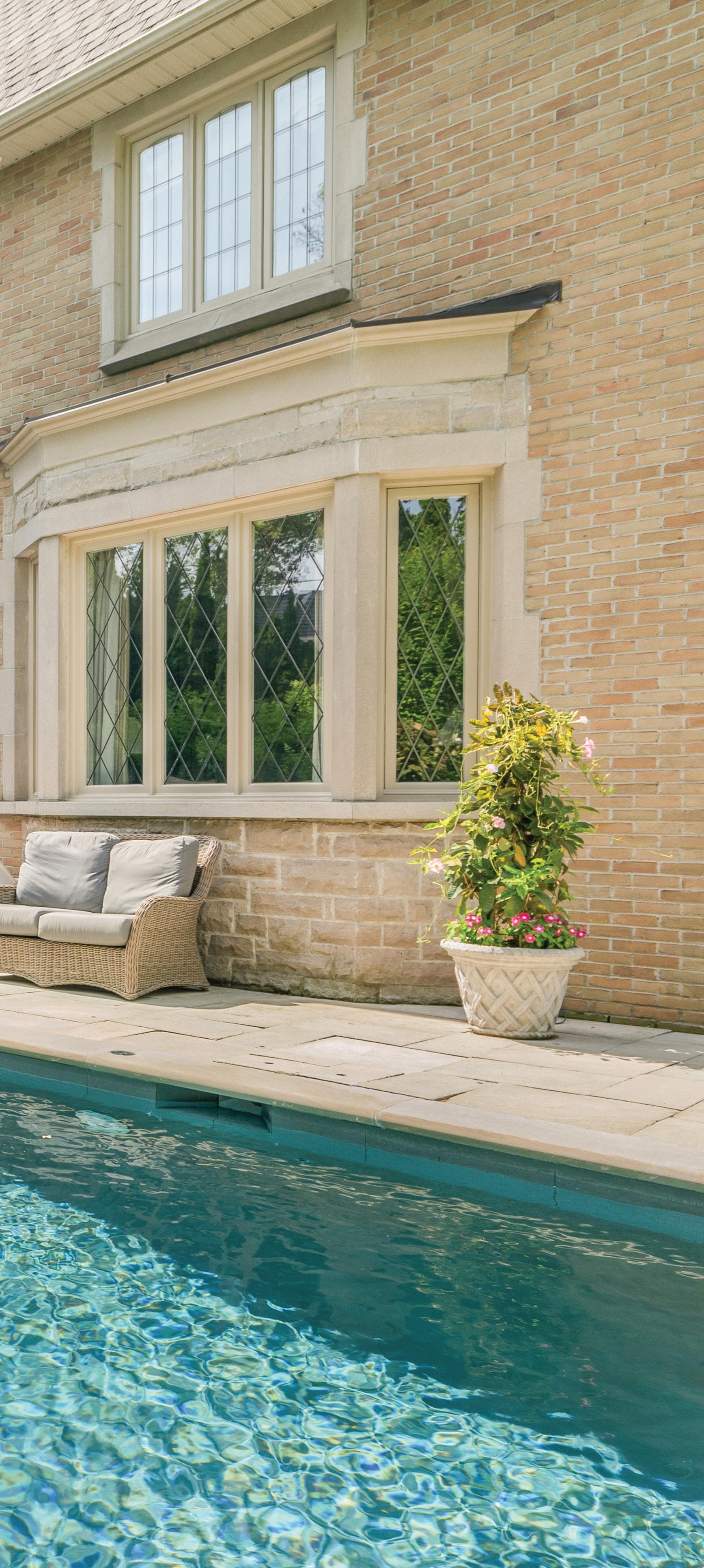
FRONT AND REAR GARDENS
The Front and Rear Gardens feature custom landscaping by Artist Gardens (2020), an English Garden at the home’s front entrance, exterior lighting and irrigation throughout, flagstone walkways, pergola, built-in outdoor kitchen with fridge and Summit Weber BBQ, cabana with gas firetable, multiple stone patio lounge areas, concrete salt water pool with built-in spa and waterfall by Todd Pools, and a private sports court.
EXTERIOR FEATURES
Natural Gas BBQ Hookup
2-car garage
4-car private drive
Exterior lighting
Irrigation
Concrete saltwater pool with spa and waterfall by Todd Pools
Sport court
Stone patio
Flagstone walkways and stairs
English garden
Pergola
Cabana with fire table
Professional landscaping
Outdoor kitchen
