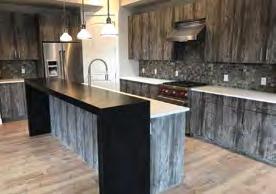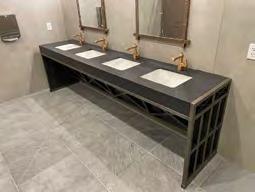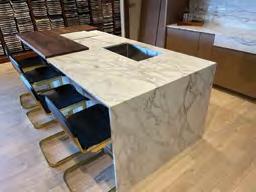AUGUST 2-17, 2024
12pm - 9pm | Closed Sundays & Mondays















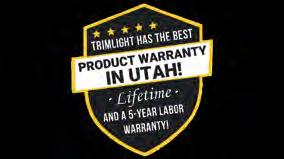


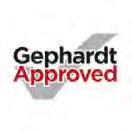



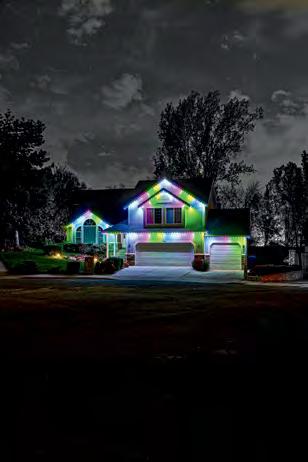
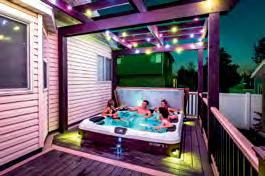
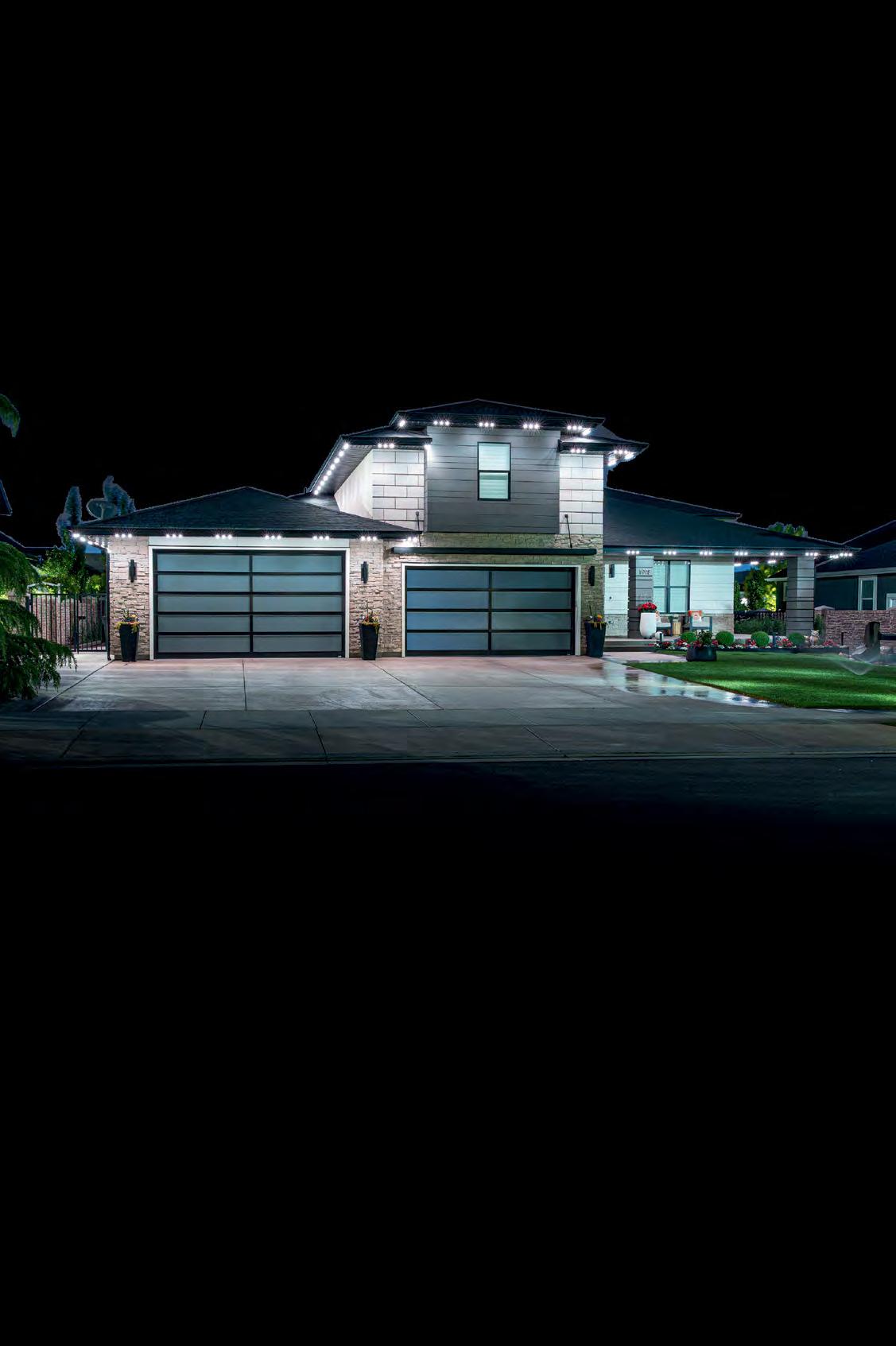
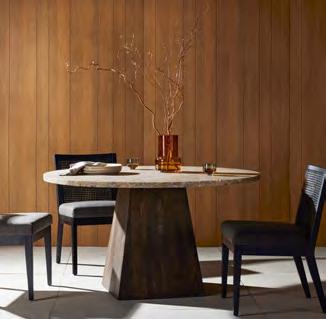
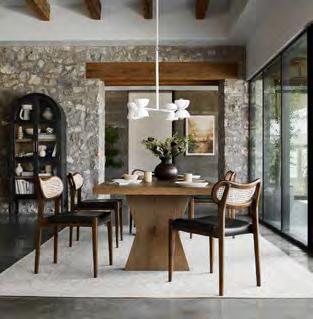




















AUGUST 2-17, 2024
12pm - 9pm | Closed Sundays & Mondays














































of the
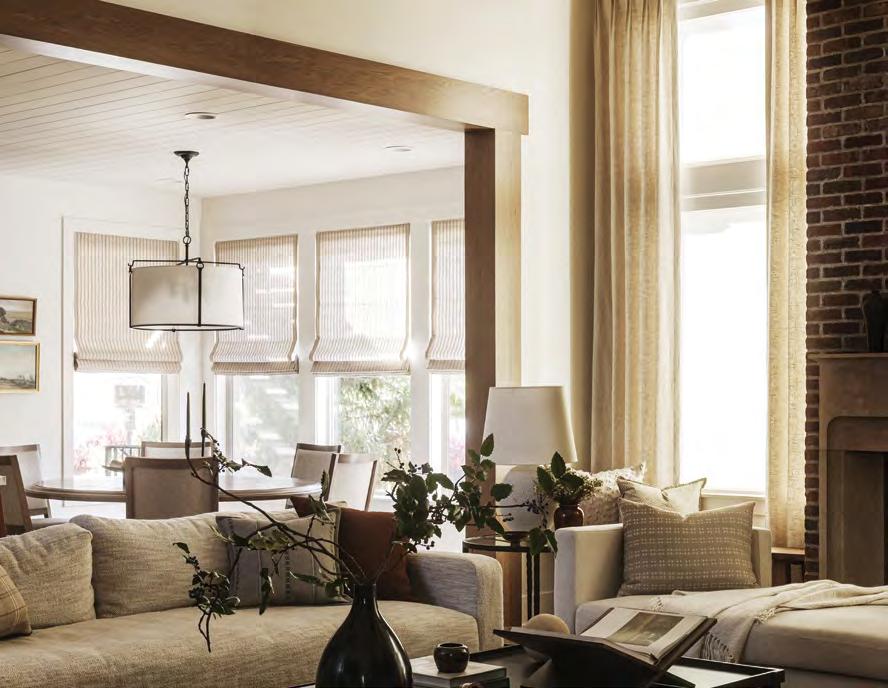

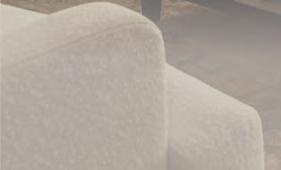




















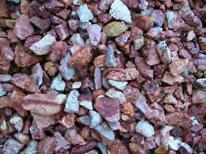




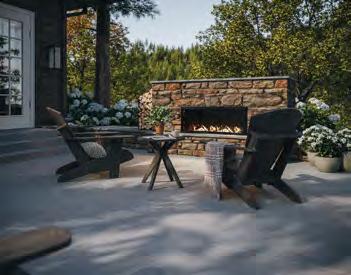
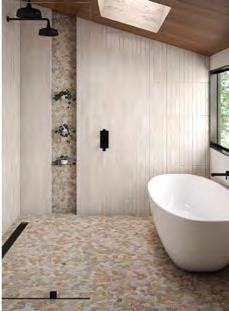




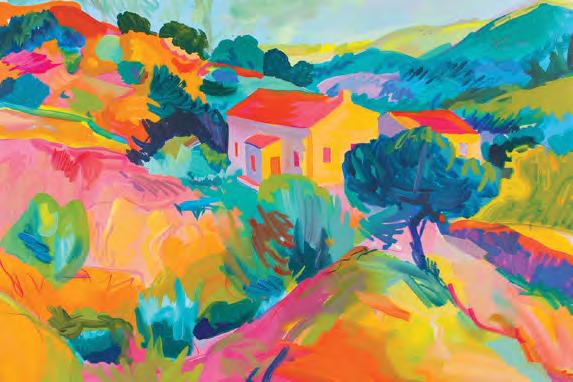
last a lifetime.
We’ve mastered “The Art” of closing.
When you work with Cottonwood Title you can be confident you’ll leave a good impression on your clients. We’ve mastered the details and make signing paperwork feel like signing a work of art! The best real estate agents in Utah trust Cottonwood, you should too.
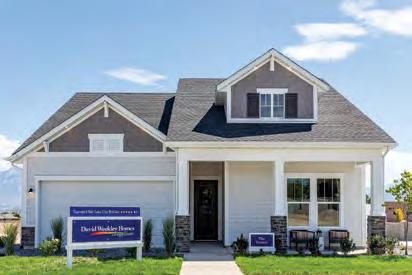
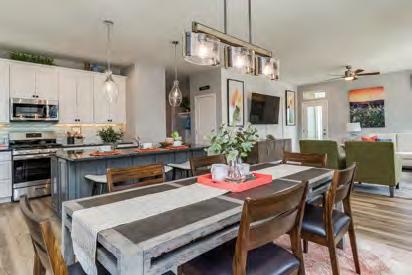




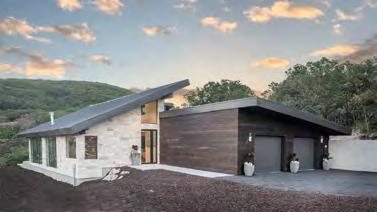


Welcome to the 2024 Salt Lake Parade of Homes™
We’re delighted to present the 2024 Salt Lake Parade of Homes. Now in its 78th year, this highly anticipated tradition showcases the finest in residential design, innovation and craftsmanship.
This year’s spectacular lineup features 20 exceptional homes, ranging from affordable to high-end luxury, reflecting emerging trends and timeless designs.
Whether you are looking for inspiration, considering a new home, or simply seeking to revel in outstanding architecture, the 2024 Parade will surpass your expectations.

Though we live in a time when ample home design content is available online and on TV, nothing compares to the sensory experience and emotional connection of touring a home in person. At each Parade home, the builder and their knowledgeable teams will be available to assist you and share their expertise.
Our Parade committee has planned amazing events throughout this year’s home showcase. On Aug. 3, the Daybreak community — home to nine of this year’s Parade homes — will host a kick-off event. Visit our Salt Lake Parade booth to purchase full-access parade tickets for a $3 discount.
Thanks to the local builders and contractors, the Salt Lake Home Builders Association staff, and the Parade committee who have all worked tirelessly to pull off a showstopping event for 2024. We could not do it without the support of our many partners, sponsors and patrons.
Thank you for being a part of the 2024 Salt Lake Parade of Homes. There’s no better backdrop than our beautiful Wasatch mountains to highlight the best in home design.
For the latest news and updates, follow us on Instagram (@saltlakeparadeofhomes).
Jeannie Nageli
2024 Parade Chair
































Welcome to the 2024 Salt Lake Parade of Homes!
We are proud to introduce the 2024 Parade, which showcases the exceptional design, craftsmanship and creativity that define our industry. Salt Lake HBA held the first Parade of Homes in the United States in 1946, making this our 78th year of Parades.
This year, our Parade will show off outstanding properties, as always, while also being one of our most diverse. We have homes ranging from 1,800 to more than 8,000 square feet, with some brand-new custom-built homes and some in-fill renovations, all of exceptional quality. We also have homes from Grantsville in high-growth Tooele County, to Suncrest in Draper near the southeast corner of Salt Lake County. In total, you can see almost 100,000 square feet of beautiful interiors, pioneering use of exterior space, amazing craftsmanship, and creative design concepts, all on display to showcase our talented builders’ and their partners unique vision and skill.
Our industry does not just build houses. Our development, design, construction, and contractor professionals help us build thriving neighborhoods and homes where families and individuals can flourish, businesses can grow, and dreams and passions can be achieved. Our work is not merely about sticks and bricks and shelter, it is about creating homes filled with love, warmth, and security.
During my nearly 20 years of involvement with Home Builders Associations in six states, I have been impressed with the dedication and support of our Salt Lake HBA members to further our industry, more so here in Utah than any place else I have worked. Utah has long been one of the top states in the nation for service, business, growth, and innovation. Our Salt Lake HBA members exemplify those traits to support each other, our industry, and our communities. The Association advocates to help reduce the costs of excessive regulation that contribute significantly towards our affordability challenges.
Our members have donated countless hours and significant resources to fight homelessness and work closely with policymakers and community leaders to shape plans that support responsible growth and development. Much work has been done to help and support the next generation of young professionals needed in our critical industry.
Thank you for your continued support, and we look forward to seeing you at the Parade of Homes.
Best wishes,
Barry Gittleman
2024 President, Salt Lake Home Builders Association, CEO/President, Hamlet Homes








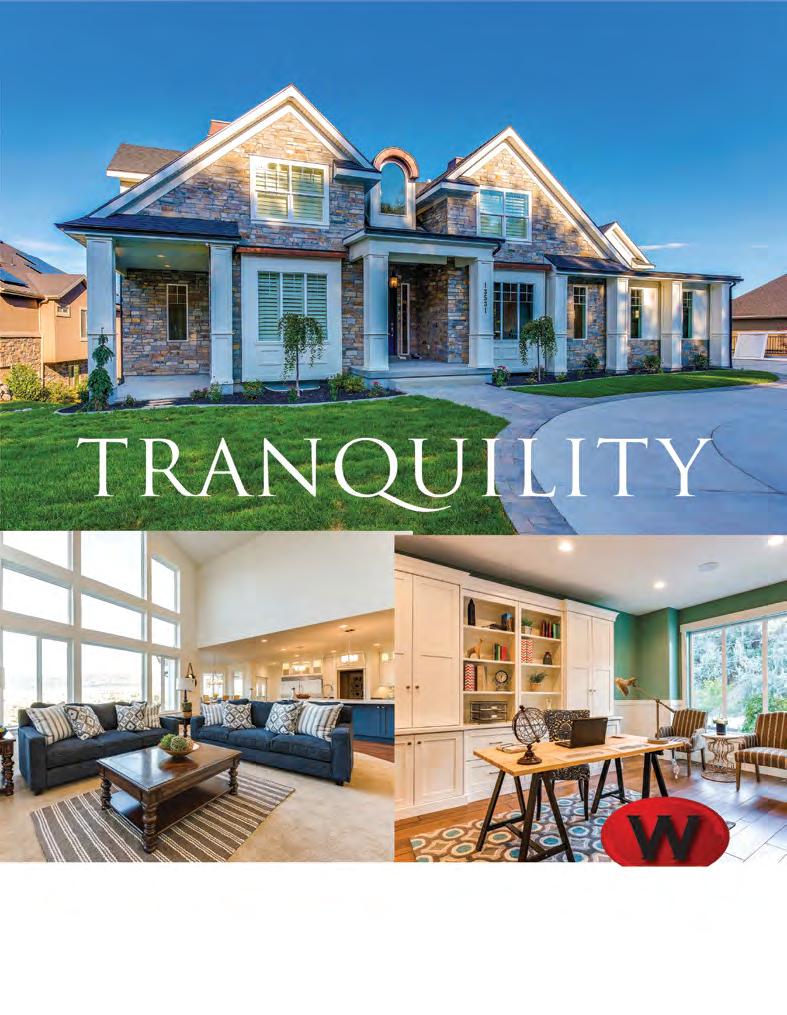


Accessibility to the great outdoors is one of Utah’s specialties, and now you can literally settle into mountain living steps away from miles of the Wasatch Front’s best trails. Lone-Peak Canyon subdivision in Draper is not only sharing that mountain space to build your luxury home, it’s upgrading your love of the outdoors with million-dollar views and a connection to nature you get to call your own. Nestled between Twin Peaks and Lone-Peak, and at the top of Draper City’s Corner Canyon trail, you’re minutes away from hiking and biking miles of the Bonneville Shoreline Trail, Corner Canyon, Rush trail loop, Ghost Falls and Canyon Hollow. These trails are your backyard and perfect for the hiker, mountain bikers or the horseback riders. “You’re going to see the sunrise, you are going to see all the way to Spanish Fork Canyon.
Lisa Diamond
REALTOR ® Specializing In Relocation MRP, MCNE, ABR, SRS, REBAC Sell/Buy/Commercial/Build/Design WINDMERE REAL ESTATE
801-514-3995
LDimond@WinUtah.com
www.lonepearklots.com
Lone-Peak Canyon Development is the only community in Draper where you can bring in your own housing plan and builder, so you have the freedom to go mountain modern, farmhouse chic, colonial style, your housing dream becomes a reality. Minutes away from shopping, great cuisine and several city parks, Lone-Peak Canyon Development is the perfect home base ahead of any outdoor expedition. “We are the same elevation as Park City, we are in the mountains”. These lots give you the privacy and serenity any outdoor enthusiast craves, backing up to conservation land.




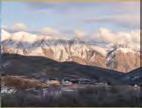







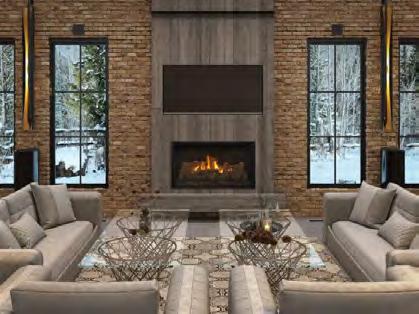
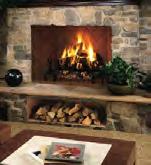


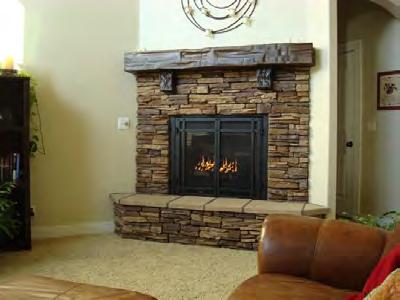




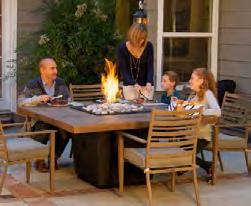




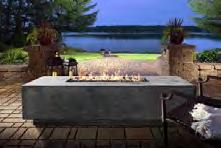





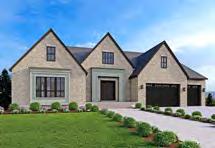



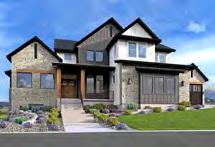



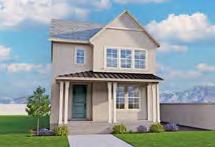


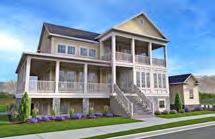


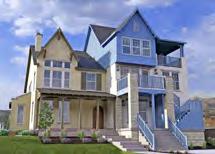
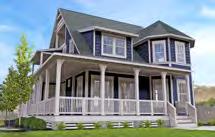

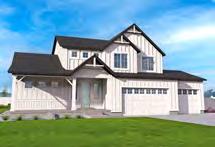


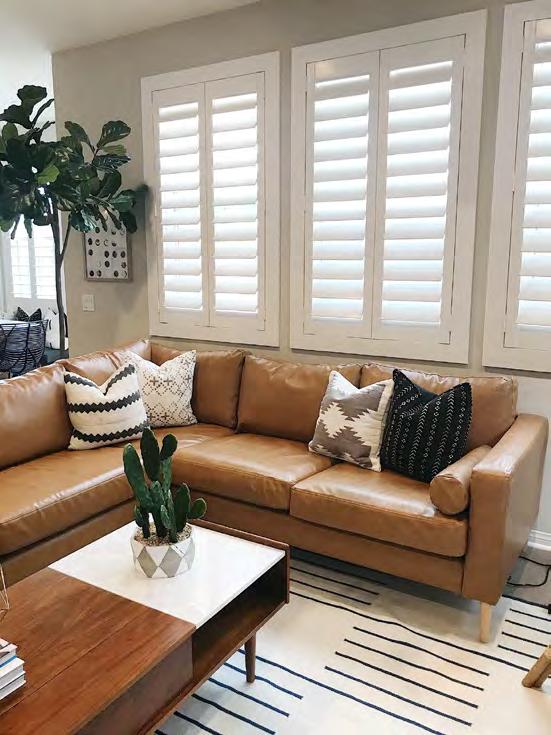





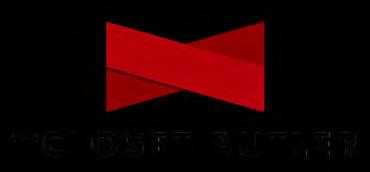





CITIZEN BUILDERS
citizen-builders.com
HOME HIGHLIGHTS
• Coveted Yale Crest Neighborhood
• Custom Millwork/Finish Carpentry
• Original Floor Restoration
• State of the Art Appliances
• High End Copper Gutters
• Fully Restored Home
• Furnishings for Sale
HOME IS FOR SALE
Call or text Steve Panos at 801-856-2626 for pricing and availability.
MEMBER SUBCONTRACTORS:
Closets by Design, Epic Windows + Doors, Floor & Décor, LEI Consulting, Engineers and Surveyors, Mountain Land Design
Nestled in the heart of Salt Lake City’s coveted Yale Crest neighborhood, this historic home has been meticulously restored to showcase its timeless charm and character for the Salt Lake Parade of Homes. Every detail, from the intricate woodwork to the vintage fixtures, has been carefully preserved and thoughtfully updated to honor the house’s storied past. Modern amenities seamlessly blend with classic architectural features, creating a perfect harmony of old and new. The home’s beautifully landscaped gardens and inviting interior spaces reflect the dedication and care that went into its restoration, making it a standout feature of this year’s parade. Situated in a neighborhood renowned for its historic significance and elegant homes, this property is a true gem.
HOME DETAILS
Total square footage: 3,144
Bedrooms: 4
Bathrooms: 4.0



We highly value our clients experiences, expectations, voices, and budgets. We view our projects as our business cards, which means what we deliver is always of the highest quality. With attention to every little detail, and making sure our communication through it all is top notch, we deliver results with less headaches.
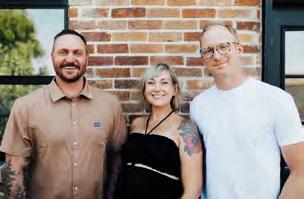
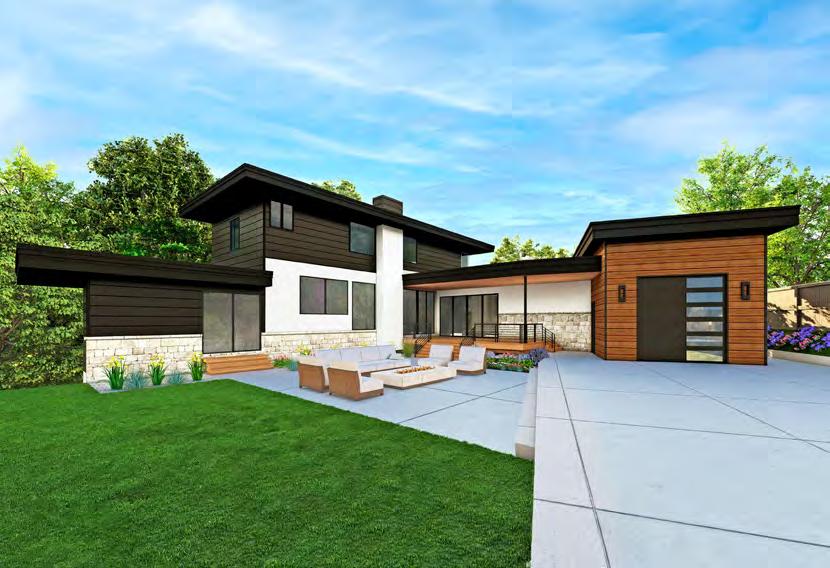

HOME HIGHLIGHTS
• Gourmet Kitchen
• Stunning Back Yard
• Built for Active Living
HOME IS FOR SALE
Call or text Scott Orison at 801-726-6565 for pricing and availability.
Cottonwood Title, Hansen-All Seasons Insulation, Lighting Specialists, Sherwin Williams, Standard Plumbing Supply, Sunpro, Walker Home Design
This private and peaceful compound, completed in 2024, is the ideal retreat to escape, unwind, and play. Nestled between Holladay and Millcreek, this property is a perfect blend of tranquility and convenience. Exceptional custom details include modern luxury finishes, expansive open living areas with large picture windows, covered terraces, and seamless indoor-outdoor spaces. The light-filled, open floor plan is both sleek and functional, with picturesque mountain views. The large gourmet kitchen features a stunning quartz waterfall island, commercial-grade appliances, and eat-in seating. The 6,357+ square foot home is thoughtfully designed with a luxurious primary suite and two distinct bedroom wings, comprising five bedrooms, five and a half baths, an office, a theater room, and a bonus room with a wet bar and beverage cooler. The park-like grounds are designed for outdoor recreation and fun, featuring a pickleball court, a large grassy play area, a water feature, and an outdoor sound system. In addition to a large private backyard, this home also has two garages: a large attached pull-through garage with extra parking, and a second oversized garage. Located right where you want to be, this Millcreek estate offers the perfect combination of privacy, modern design, inviting living spaces, outdoor amenities, and a prime location
Total square footage: 6,357
Bedrooms: 5
Bathrooms: 5.5





SILVERHAWK ENTERPRISES Utahsbuilder.com
HOME HIGHLIGHTS
• Chef’s Kitchen
• Custom White Oak Stairs and Woodwork
• Unique Exterior and Landscape
• Sought After Holladay Location
MEMBER SUBCONTRACTORS:
Builders First Source, FJP Supply Company, Lighting Design, Mountain Land Design, Overhead Door Company of Salt Lake, Rocky Mountain Waterproo ng, Silverhawk Enterprises, Zions Bank
The Lakewood sits nestled below the majestic peak of Mt. Olympus and a stones throw from the Cottonwood Club! It’s boasts a chef’s kitchen, outstanding architecture and design, custom white oak woodwork and plenty of room to entertain for all! This home is exquisite and refined and has no shortage of real livability and luxury for the owners.
Silverhawk has done 11 Parade homes prior and is known for Luxury Defined.
Total square footage: 7,164
Bedrooms: 7 Bathrooms: 7.0



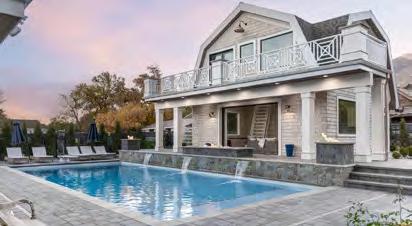
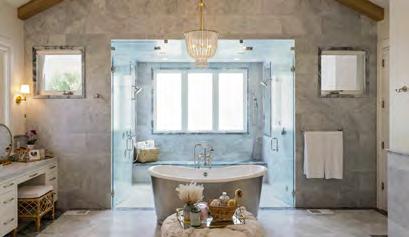

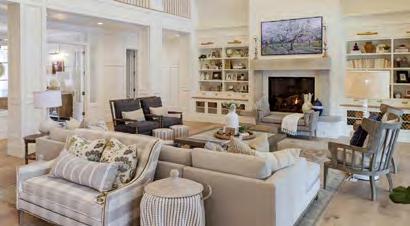


IVORY HOMES ivoryhomes.com
HOME HIGHLIGHTS
• Grand Open Spaces
• Luxurious Finishes
• Elegant Designer Touches
• Gourmet Kitchen
MEMBER SUBCONTRACTORS:
Air Design Heating & Cooling, Altaview Concrete, Builders First Source, Contract Appliance Sales, Hadco Construction, Hansen-All Seasons Insulation, Ivory Homes, J&P Berry Construction and Services LLC, J.D. Concrete, Lighting Specialists
®
Welcome to the “Butler Traditional,” a charming rambler that effortlessly combines classic design with modern functionality. This thoughtfully designed home greets you with a timeless exterior, showcasing its traditional appeal. As you step inside, you are welcomed by an open and inviting living space, featuring a stylish kitchen equipped with modern amenities. The main level is dedicated to comfort, boasting the primary suite for easy single-level living. The true gem of the Butler Traditional lies in the basement, where the potential for growth awaits. Two bedrooms, awaiting your personal touch, provide flexibility for a growing family, guest quarters, or a home office. The Butler Traditional is not just a home; it’s a canvas for your unique lifestyle, offering the perfect blend of classic charm and future possibilities. Embrace the warmth and adaptability of this traditional rambler, creating a space where memories are made and dreams can unfold.
Total square footage: 7,014
Bedrooms: 3
Bathrooms: 4.0

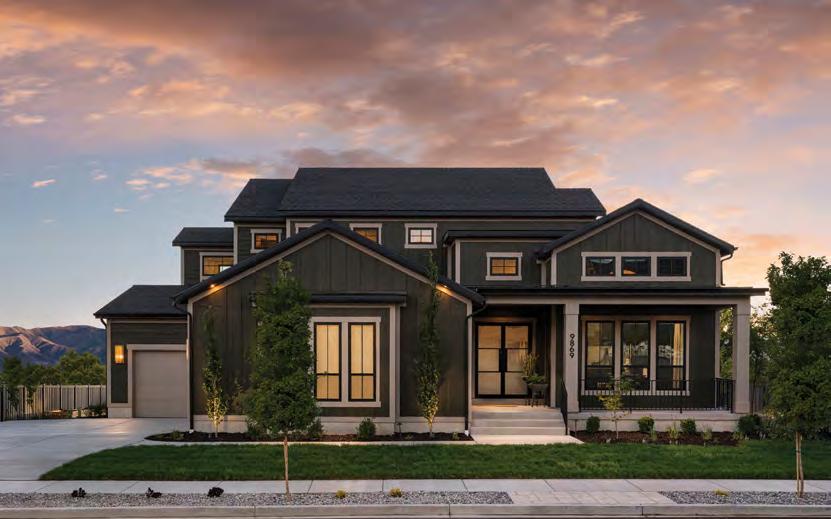


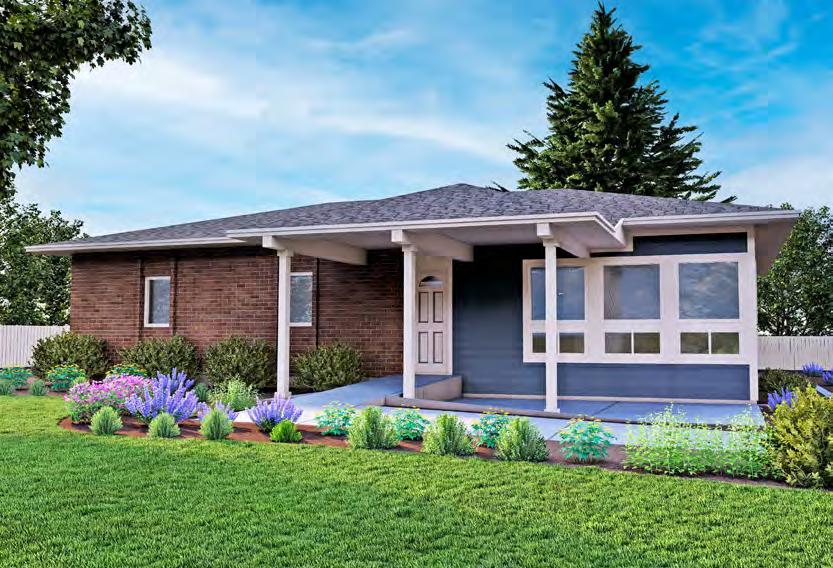
MILESTONE HOUSE
slco.to/MilestonePOH
DONORS:
10x Construction, Alpine Homes, Asbestos Abatement of Utah, Boss Drywall, Carpet Diem, Cascade Windows, Coldwell Banker, Colonial Building Supply, Comfort Plus, Delta Pro Clean, Ensign Engineering, Floor and Décor, Good Shepherd Lutheran Church, Great Western Plumbing Supply, Hamlet Homes, InteriorWorx, James Hardie, JLR Contractors, Lemco Flooring, McCandless Family, Mickelsen Excavation, Modi ed Dustless Demo, Mountain America Credit Union (MACU), PoBoyz Flooring, Professional Plumbing, R&JL Exteriors, RGS Exteriors, Ross and Laura Seely, Salt Lake Board of Realtors, Sandy City, Sant Electric, Tanner Glass and Hardware, The Finish Guys, Utah West Landscaping, Vibe Homes, Wasatch Painting, Webbs Windows, Woodside Homes, Workers Compensation Fund of Utah
COME AND SEE THE HOME THAT “LOVE” BUILT 741 E 8600 S, Sandy 84094
The Milestone Home is centrally located in Sandy City and is owned by Good Shepherd Lutheran Church and master-leased to Salt Lake County Youth Services. This home is part of the Milestone Program that provides housing, services, and support to young adults ages 18-21 experiencing homelessness. The Milestone Home was renovated through the generosity of community partners. The main level features an entryway with an open floor plan and large windows, flooding the space with natural light. The custom kitchen is the perfect place for young adults to engage in cooking groups and learning new life skills. The kitchen opens to the dining room and patio for easy indooroutdoor living. A primary suite on the main level features its own private patio, laundry, and bathroom for the live in house manager to support the young adults on their journey to self-sufficiency. The basement features a gathering space, and three bedrooms with a full bathroom and easy access to the outdoors. The outdoor space was designed with native and adapted water-wise plants to conserve water and create a beautiful landscape. A custom bike rack was designed to support the transportation needs of young adults to work and school. The home creates a safe, positive, and engaging living for young adults to elevate themselves and work on their goals.
Total square footage: 3,157
Bedrooms: 5
Bathrooms: 3.0





DIAPERS, WIPES, FORMULA, AND MONETARY DONATIONS WELCOME



HOMEAID UTAH'S 6TH ANNUAL
SCAN TO DONATE OR LEARN MORE $1 IN DIAPERS EQUATES TO $11 IN EARNINGS FOR THE RECIPIENT FAMILY


DIAPER DRIVE TO BENEFIT THE UTAH DIAPER BANK
AUGUST 23, 2024 8AM TO 5PM
IKEA IN DRAPER 67 IKEA WAY DRAPER, UTAH 84020




PARENTS MISS AN AVERAGE OF 4 DAYS OF WORK PER MONTH DUE TO LACK OF DIAPERS

THERE IS NO GOVERNMENT SUBSIDY OR FOOD STAMP EQUIVALENT FOR DIAPERS GOAL OF DIAPERS 1,000,000



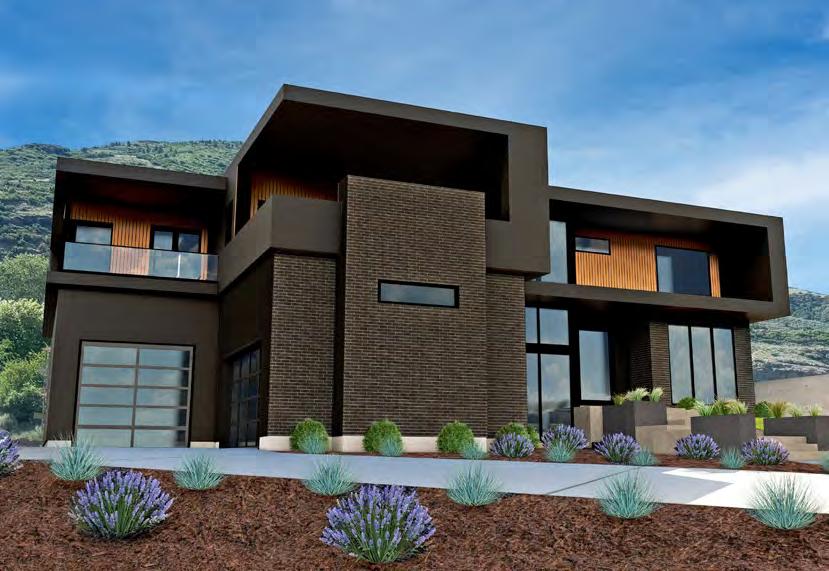
CITY POINT HOMES citypointutah.com
HOME HIGHLIGHTS
• Custom Modern Design
• Pool
• Golf Simulator
• Indoor Basketball Court
• Theater
• Gym
• 4-Car Garage
HOME IS FOR SALE
Call or text Ben Norman at 801-856-8355 for exact pricing and availability. HOME VALUE
$4,500,000
MEMBER SUBCONTRACTORS:
Starting with a prime lot on the Draper bench and a blank canvas, the City Point Homes design team set out to create a one-of-a-kind modern residence that maximizes the breathtaking valley views. The result is an 8,000 sq ft masterpiece that epitomizes modern luxury living. Upper balconies and expansive commercial glass walls provide an unobstructed appreciation of the stunning valley views. These vistas are complemented by an array of luxurious features, including a custom pool and spa, golf simulator, home gym, theater room, bar, and indoor basketball court—offering endless entertainment options within the comfort of your own home. This architectural statement piece is now available for sale. Visit us during the Parade of Homes to preview your life of extravagance.
HOME DETAILS
Total square footage: 8,016 Bedrooms: 6 Bathrooms: 7.0




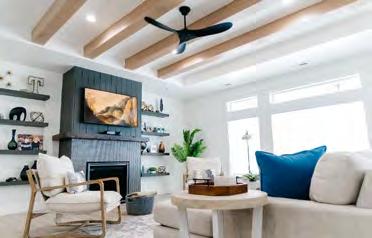


UTAH BUILT utahbuilt.com
HOME HIGHLIGHTS
• Functional Luxury
• Custom Pool
• Professional Scullery and Kitchen
• Indoor/Outdoor Living
• Unique Features Throughout
HOME IS FOR SALE
Call or text Lisa Dimond at 801-514-3995 for pricing and availability.
MEMBER SUBCONTRACTORS:
ABC Supply Inc, CC Bank, Comfort Solutions, Dbilt LLC DBA Utah Built, Floor & Décor, J&P Berry Construction and Services LLC, Lisa Diamond, Ready Made Builders Supply, Sherwin Williams, Stewart Title, Sunpro
Tucked back in the Lone Peak Canyon subdivision in Draper, Hani ‘olu‘olu redefines luxury living incorporating function and practicality. Enjoy secluded views of Lone Peak and Mount Timpanogos while spending time outdoors in the pool or out by the firepit. Step inside to an open concept with main floor living, a professional scullery, and a Chef’s kitchen to enjoy entertaining with family and friends. The master suite sits just off the great room providing additional access to the outside, large steam shower and separate closet area. The basement continues the main floor open concept with a game room, kitchenette and theatre. Bask in a steam shower after exercising then catch a movie in the theatre area. Continuing upstairs is a hideaway oasis with two bedrooms and bathrooms.
Total square footage: 6,800
Bedrooms: 6
Bathrooms: 6.5

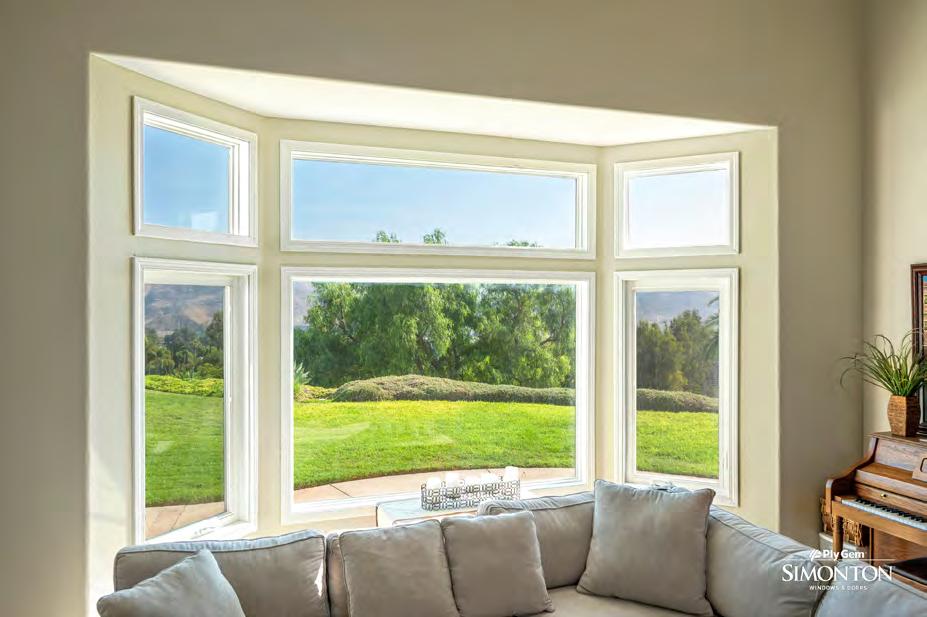
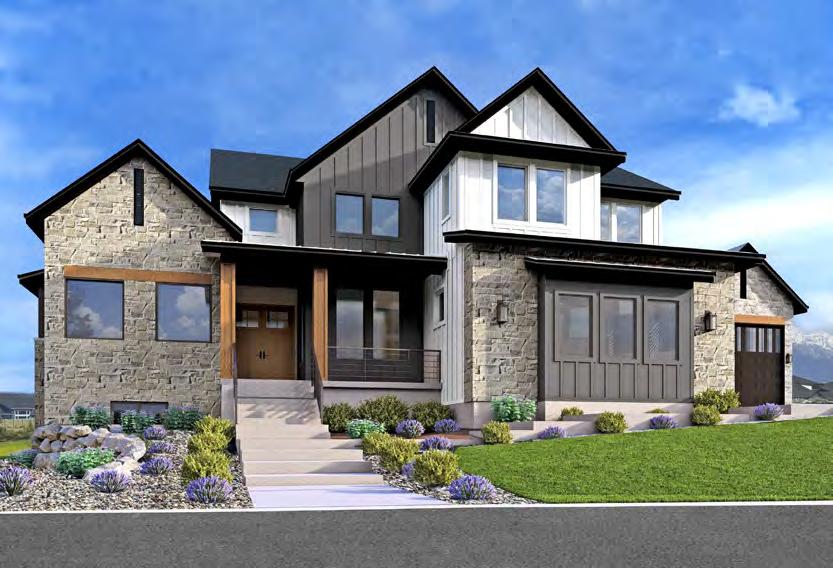

SAGE HOMES yoursagehome.com
HOME HIGHLIGHTS
• RV Garage
• Basement Theater
• Combed Limestone Fireplace
• Plaster Range Hood
• Grand Chef's Kitchen with Butler Pantry
• Curbless Shower in Primary Suite
HOME VALUE
Starting at $2.2 Million
MEMBER SUBCONTRACTORS:
Beehive Insurance, Daltile, FJP Supply Company, Hadco Construction, Identity Signs, J&P Berry Construction & Services LLC, Mountain Land Design, Overhead Door Company of Salt Lake, R & JL Siding, ReNew Home, RGS Exteriors & Construction, Rocky Mountain Waterproo ng, Sage Homes
4918 W Step Rock Ln, Herriman 84096
Just as Monet’s paintings immortalized the beauty of his garden in Giverny, this home captures that same essence through its exquisite design. Upon entering, you’re welcomed by radiant ginkgo leaves and the gentle tones of natural grass cloth. The combed limestone fireplace draws your gaze to the expansive mountain views. Shades of blue and green, along with the flowing veining in Marmo Corchia stone and marble, evoke the essence of water. A striking nineteen-foot watercolor mural enlivens one space, while cascading blooms adorn the powder room and cheerful spring blossoms accentuate the primary suite. Look closely to find the artisan-crafted wallcovering made from the finest banana leaves. Warm gold and brass tones, complemented by cherry blossom branches, illuminate the vanity areas. The rich textures of hickory, walnut, and oak showcase nature’s beauty in the woodwork. Sage Homes envisions this home as a source of inspiration and lifelong growth for their clients.
Total square footage: 6,312
Bedrooms: 6
Bathrooms: 4.5


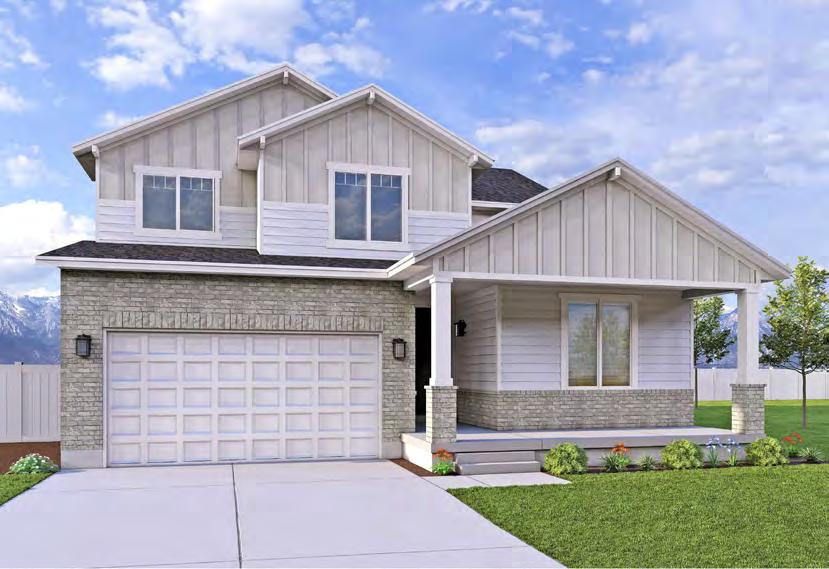

HOME HIGHLIGHTS
• Butler's Pantry
• Expansive Open Entry
• Deep 3-Bay Garage
• Large Primary Suite
MEMBER SUBCONTRACTORS:
Air Design Heating & Cooling, Altaview Concrete, Builders First Source, Carpet Diem, Eyre Electric LLC, FJP Supply Company, HansenAll Seasons Insulation, Inspirations Kitchen & Bath Designs, Lighting Design, Superior Buck & Steel, T.K.O. Concrete, The Buckner Company, Wright Homes
Bathrooms: 2.5 WRIGHT HOMES wrighthomes.com
Welcome to The Hampton, our model home located in Jackson, a charming single-family community in Herriman, Utah. This stunning 4-bedroom, 2.5-bathroom residence spans an impressive 4,239 square feet of living space and features a spacious 3-bay garage. The main floor seamlessly flows into the family room, dining area, and kitchen, creating a perfect space for gatherings and daily living. The kitchen is a chef’s dream, boasting double ovens, a range hood, ample counter space, and a walk-in pantry, complemented by an expansive butler’s pantry. Upstairs, the luxurious primary bedroom offers a large ensuite bathroom with a soaking tub, glass shower, and a generous walk-in closet. The second floor also includes a customizable loft area, two additional bedrooms, a full bathroom, and a dedicated laundry room.
Our prime location provides easy access to Bangerter Highway and is surrounded by a wealth of amenities, including restaurants, shopping centers, and top-notch public and private schools. Whether you’re seeking the classic charm of a single-level residence or the spacious versatility of a multi-story home, Jackson offers a perfect blend of luxury, comfort, and convenience to suit every taste and lifestyle.
Total square footage: 4,239
Bedrooms: 4



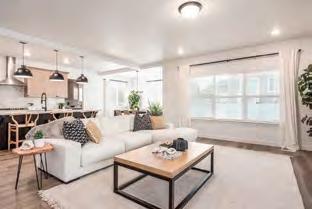

HOLMES HOMES
HOME HIGHLIGHTS
• 3 Story Townhome
• Double Island with Large Gathering Area
• Family Room with Fireplace
MEMBER SUBCONTRACTORS:
Amsco Windows, Elite Custom Exteriors, Fashion Cabinets Mfg., Inc., Holmes Homes Inc, J.D. Concrete, Sunpro
This three-story townhome epitomizes modern sophistication and urban convenience. As you approach, a charming front yard patio invites you to unwind and enjoy a moment of tranquility amidst the bustle of city life. Stepping inside, the expansive 10-foot ceilings create an immediate sense of openness and airiness, enhancing the spacious feel of the home. The heart of the main floor is the inviting family room, where a cozy fireplace serves as the focal point, perfect for gatherings. Adjacent, the large kitchen dazzles with its double island configuration, offering ample space for culinary endeavors and casual dining. Sleek countertops, high-end appliances, and abundant storage ensure both functionality and style in this culinary haven. A deck off the dining room extends the living space outdoors. Ascending to the third floor, the master suite awaits, providing a serene retreat from the day’s activities. Here, a separate tub and shower offer luxurious relaxation, complemented by elegant finishes and thoughtful design. Natural light filters in through large windows, adding to the serene ambiance of the space.
Total square footage: 2,289
Bedrooms: 3
Bathrooms: 3.5




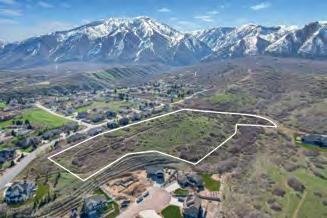

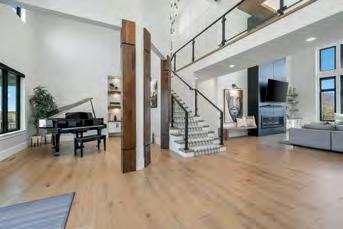



HOLMES HOMES Holmeshomes.com
HOME HIGHLIGHTS
• 2-Story Volume in Family Room
• Master Suite with Free Standing Tub Inside the Shower
• Kitchen and Island Table
MEMBER SUBCONTRACTORS:
Amsco Windows, Elite Custom Exteriors, Fashion Cabinets Mfg., Inc., Holmes Homes Inc, J.D. Concrete, Sunpro
This Arts and Crafts style home exudes warmth and timeless charm. The main floor welcomes with a masterfully designed master bedroom boasting a spacious layout, complete with a large shower and a luxurious freestanding tub, creating an oasis of relaxation. Adjacent, the family room beckons with its inviting fireplace and awe-inspiring two-story volume ceiling, providing a sense of openness and grandeur. The heart of the home lies in the meticulously crafted kitchen, where an expansive island commands attention, perfect for both culinary adventures and casual gatherings.
Total square footage: 4,995
Bedrooms: 4
Bathrooms: 3.5

801-254-3742
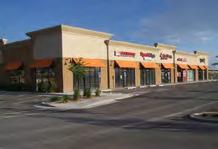

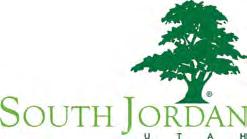


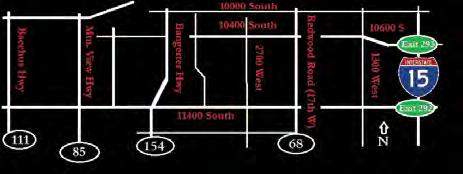
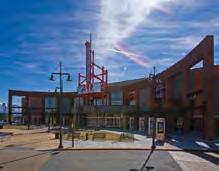



IVORY HOMES ivoryhomes.com
HOME HIGHLIGHTS
• Spacious Kitchen Island
• Large & Inviting Front Porch
• Charm of Daybreak Community
• Stunning Large Windows
MEMBER SUBCONTRACTORS:
Air Design Heating & Cooling, Altaview Concrete, Builders First Source, Contract Appliance Sales, Elite Custom Exteriors, Hansen-All Seasons Insulation, Ivory Homes, J&P Berry Construction and Services LLC, J.D. Concrete, Lighting Specialists, York Engineering
®
6668 W Key Largo Way, South Jordan 84009
Step into the inviting world of the “Tahoma,” a captivating cottage designed for modern living. Nestled in a tranquil neighborhood, this home effortlessly blends contemporary style with comfort. As you enter, a light-filled living space welcomes you with its open layout and elegant finishes, creating an atmosphere of warmth and sophistication. The thoughtfully designed kitchen boasts modern appliances, stylish countertops, and ample storage, making it a focal point for both culinary enthusiasts and social gatherings. Upstairs, three well-appointed bedrooms offer peaceful retreats, with the primary suite featuring a private en-suite bathroom. The outdoor space is a delightful extension of the home, featuring a landscaped yard and a charming patio for relaxation or entertaining. The Tahoma is more than just a house; it’s a modern haven where thoughtful design meets the comforts of home, providing a perfect setting for a contemporary lifestyle.
Total square footage: 2,729
Bedrooms: 4
Bathrooms: 3.5



SEGO HOMES
segohomes.com
HOME HIGHLIGHTS
• Hot Tub Ready Roofdeck
• Multi-Gen Private Living Space
• 3-Car Garage
• Zero Emission Home (All Electric)
MEMBER SUBCONTRACTORS:
Do It All Drywall, Excel Cabinets, Hansen-All Seasons Insulation, Lighting Design, Mahogany Construction, Mountainview Builders Supply Inc, RC Willey Home Furnishings, Sego Homes, Stucco Color Design, Sunpro
Introducing “The Legacy,” an exquisite addition to the Daybreak community, nestled overlooking The Watercourse. This innovative floorplan boasts the perfect blend of luxury and sustainability, offering residents an unparalleled living experience. With five spacious bedrooms, three and a half baths, and a three-car garage, The Legacy provides ample space for families of all sizes to thrive. However, its allure extends beyond mere dimensions; it offers a unique solution for multi-generational living with a separate entrance, providing privacy and independence while fostering togetherness under one roof.
Taking the luxury living outdoors with a hot tub-ready roof deck, inviting residents to unwind while enjoying breathtaking views of the surrounding landscape. Furthermore, The Legacy sets a new standard for eco-conscious living with its Zero Emission design, prioritizing sustainability without compromising on comfort or style. Embrace a lifestyle of elegance and environmental responsibility with The Legacy, where every detail is crafted to leave a lasting impression for generations to come.
Total square footage: 3,231
Bedrooms: 5
Bathrooms: 3.5




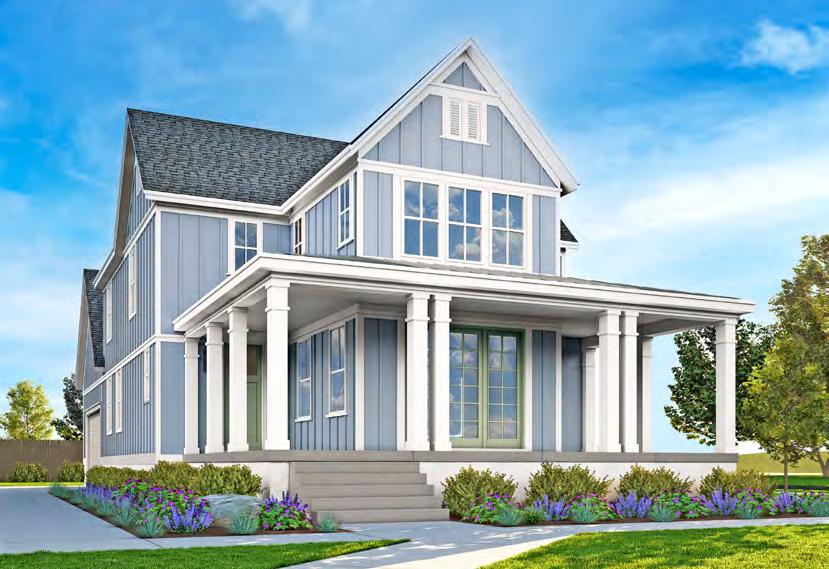
HOLMES HOMES Holmeshomes.com
HOME HIGHLIGHTS
• Full Wrap Around Front Porch
• Kitchen with Large Windows and Large Island
• Indoor/Outdoor Living with Covered Patio and Fireplace
MEMBER SUBCONTRACTORS:
Amsco Windows, Elite Custom Exteriors, Fashion Cabinets Mfg., Inc., Holmes Homes Inc, J.D. Concrete, Sunpro
Imagine approaching a charming home that exudes warmth and hospitality, with its defining feature—a full wrap-around porch—welcoming you into a world of timeless elegance and modern comforts. The porch spans the front and sides of the house, offering ample space for rocking chairs, porch swings, and potted plants, creating a perfect setting for enjoying lazy afternoons or engaging in friendly conversations with neighbors. As you step through the front door, you’re greeted by the heart of the home: a creatively designed kitchen that serves as the focal point of daily life and entertaining. Bathed in natural light from large windows, this kitchen boasts a spacious layout that seamlessly integrates functionality and aesthetics. Adjacent to the kitchen, a private main floor study awaits behind elegant French doors. This tranquil space is ideal for remote work, quiet reading, or pursuing hobbies in a serene environment away from the bustle of the main living areas. The indoor/outdoor living experience is seamlessly integrated into the design, enhancing the home’s functionality and creating inviting spaces for relaxation and entertainment.
HOME DETAILS
Total square footage: 3,062
Bedrooms: 3
Bathrooms: 2.5


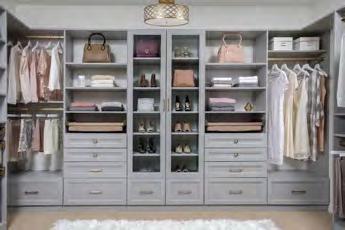
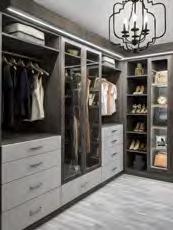









DESTINATION HOMES destinationhomes.com
HOME HIGHLIGHTS
• Dog Wash Station
• Doggy Door
• Dog Gazebo
• Gourmet Kitchen
• Walk Out Basement Apartment with Dedicated Garage
MEMBER SUBCONTRACTORS:
Builders First Source, Carpet Diem, Do It All Drywall, Fashion Cabinet Mfg., Inc., Hansen-All Seasons Insulation, Inspirations Kitchen & Bath Designs, Robert W. Speirs Plumbing, Inc
Step into a new standard of living with The Livingston, where luxury meets practicality in every detail. This homeowner’s paradise features a state-of-the-art dog wash station, a convenient doggy door, and a charming dog gazebo, making it a dream come true for pet lovers. The gourmet kitchen is a culinary enthusiast’s delight, equipped to handle everything from everyday meals to lavish feasts. The walk-out basement apartment offers an exclusive retreat complete with its own dedicated garage, perfect for guests or additional income potential. From its meticulously crafted architecture to the serene welcome of its porch, every aspect promises an unparalleled living experience.
Total square footage: 5,026
Bedrooms: 6 Bathrooms: 5.5


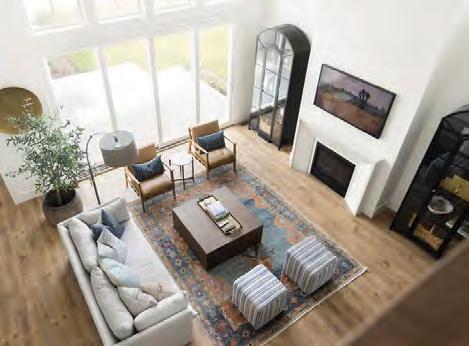

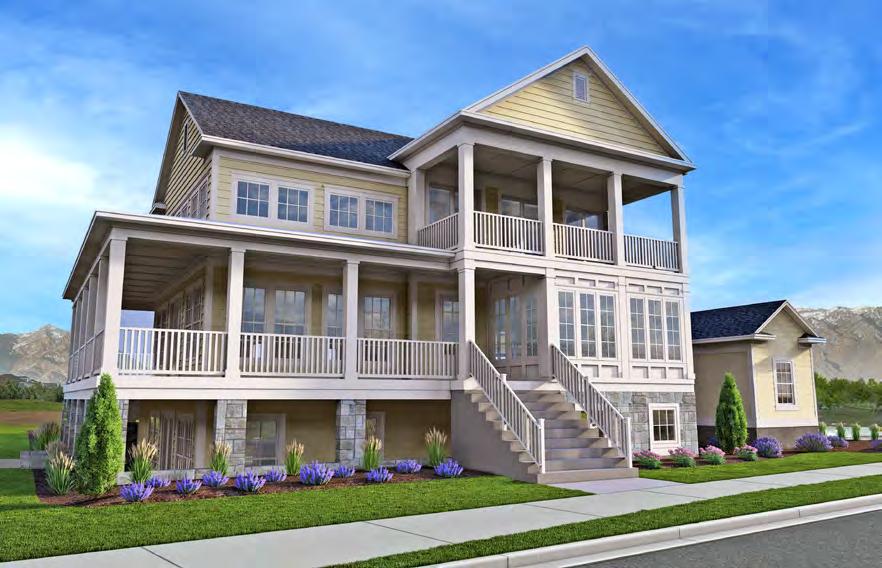
RAINEY HOMES
raineycommunities.com
HOME HIGHLIGHTS
• Classic Colonial Architecture
• Located on Daybreaks Watercourse
• Water & Mountain Views
• Timeless Style
HOME IS FOR SALE
Call or text 480-363-8928 for pricing and availability.
MEMBER SUBCONTRACTORS:
Builders First Source, Creative Granite & Design, Giant Carpet One Floor & Home, ML Dirt Inc, Staker Parson Materials & Construction, Stewart Title, York Engineering
The Newport by Rainey Homes is a sophisticated mix of expansive indoor areas and ample outdoor spaces, and is the quintessential Colonial floor plan. A well-appointed primary suite opens to a sun-filled sitting room, is serviced by the ultimate luxury bathroom, and boasts a walk-in closet with a centralized island for the ultimate in wardrobe management. The extensive covered porch space, including a charming wraparound front porch and a tranquil upstairs balcony, ensures plentiful opportunities for outdoor enjoyment. The main floor is designed with practical living in mind, offering a gourmet kitchen with butler pantry, a family room with vaulted ceilings, a dining/living room with 18’ ceilings, and a fully equipped laundry/hobby room. The walkout basement is fully finished, including a home gym, and three additional bedrooms alongside two bathrooms for guest accommodation or growing families.
Total square footage: 6,799
Bedrooms: 6
Bathrooms: 4 full & 2 half

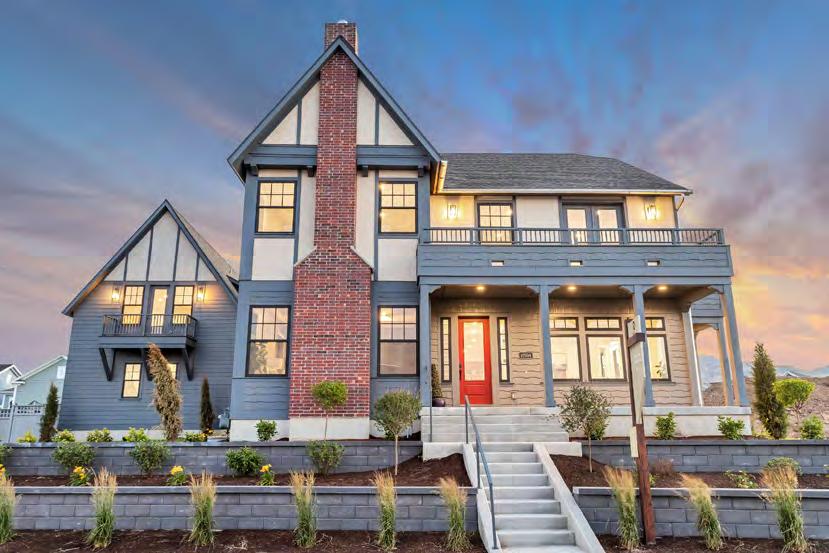
Celebrating Over 30 Years of Excellence.
For over 30 years, Rainey Homes has o ered innovative and cutting edge homes while maintaining a high standard of quality for you to enjoy beautifully for years to come.
Now introducing lots available in Watermark Village. We are thrilled to be able to o er lots near, and on, Daybreak's Watercourse. A mile-long stretch of water for a relaxing paddleboard experience right out your front door. Think comfort and enjoyment inside and outside of the place you call home







DESTINATION HOMES
destinationhomes.com
HOME HIGHLIGHTS
• Chef Sized Fridge
• Dual-Sided Fireplace in Master
• Watercourse View
• Dual Master Suites
• Walking Distance to the Watercourse
• 4-Car Garage
MEMBER SUBCONTRACTORS:
Builders First Source, Carpet Diem, Do It All Drywall, Fashion Cabinet Mfg., Inc., Hansen-All Seasons
Insulation, Inspirations Kitchen & Bath Designs, Robert W. Speirs Plumbing, Inc
11446 Watercourse Rd, South Jordan 84009
Welcome to The Danville, where luxury meets convenience. This stunning property is designed to provide a lifestyle of comfort, elegance, and accessibility. Enjoy cooking like a professional with the chef-sized fridge and unwind by the dual-sided fireplace in the master suite. Wake up to breathtaking watercourse views and take leisurely strolls to the nearby watercourse. The Danville features two master suites, ideal for families or guests, and a spacious 4-car garage for ample parking and storage.
Total square footage: 1,816
Bedrooms: 2
Bathrooms: 2.5





DESTINATION HOMES
destinationhomes.com
HOME HIGHLIGHTS
• Waterfront Access
• Dual-Sided Fireplace
• Wrap Around Porch
• Butlers Pantry
• Theatre Room
MEMBER SUBCONTRACTORS:
360 Construction LLC, European Painting, Inc, Hansen-All Seasons Insulation, Lighting Design, Mountain Land Design, Overhead Door Company of Salt Lake, Robert W. Speirs Plumbing, Inc., Rocky Mountain Waterproo ng, Unique Plastering & Custom Exteriors Inc., USI All Purpose Windows/Superior Insulation, Whitewater Kitchen & Bath
Welcome to the Concord Model home, a stunning waterfront property offering an unmatched blend of luxury, comfort, and elegance with its expansive 4,700 square feet of living space. This magnificent residence features 6 bedrooms (two creatively designed as a gym and craft room), 5 full baths, and a half bath. Enjoy breathtaking views from the spacious wrap-around porch or the balconies off the master suite and loft attic. Inside, you’ll find high-end finishes, a dual-sided fireplace, built-in bookshelves, a butler’s pantry, his and hers closets, and a stateof-the-art surround sound system. Entertainment options abound with a game room, theatre room, wet bar, and a dedicated craft room.
Total square footage: 4,700
Bedrooms: 6
Bathrooms: 5.5

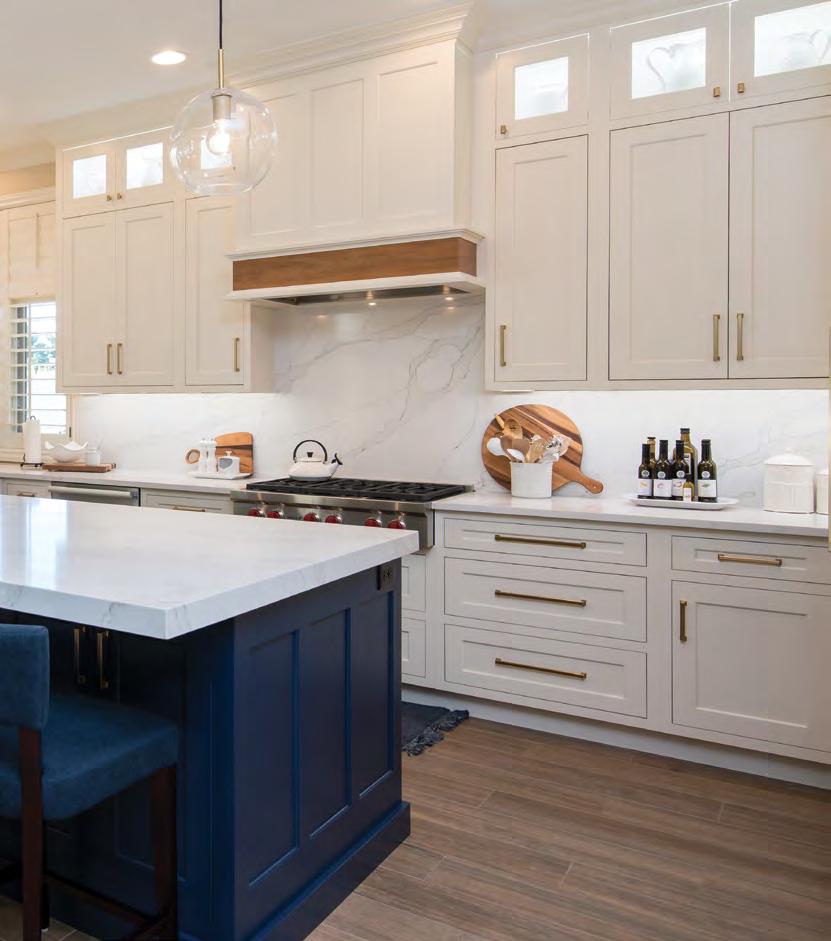

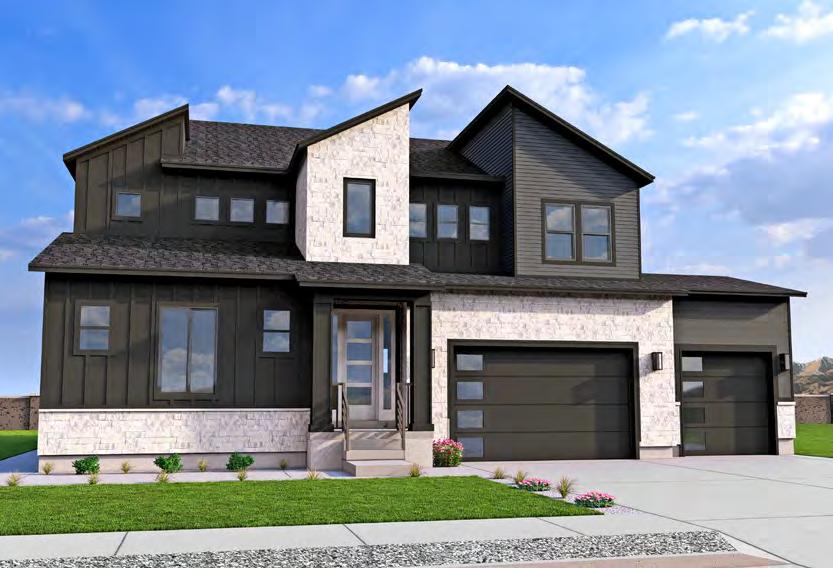
HAMLET HOMES
hamlethomes.com
HOME HIGHLIGHTS
• Home Features an ADU for Family, Friends, or Additional Income Opportunities
• Beautiful Location and Views
• Thoughtfully Designed Floorplan
HOME IS FOR SALE
Call or text Hamlet Homes at 801-736-1953 for pricing and availability.
MEMBER SUBCONTRACTORS:
Carpet Diem, Contract Appliance Sales, Focus Engineering & Surveying, J&P Berry Construction and Services LLC, Lighting Specialists, Superior Buck & Steel, Titan Heating & Air Conditioning
The Elwood is a brand new floorplan and is our Weston Field Model Home. Introducing The Elwood, an architectural marvel spanning an impressive 5,052 square feet. This is more than just a home; it’s a canvas for your lifestyle, designed to accommodate your every need and desire. Step onto the charming covered front porch and feel the allure of this dwelling. As you enter, a secluded office area beckons, a space dedicated to your productivity and focus. This is the epitome of working from home. The heart of this home is the sprawling open space that beckons you further. The open concept seamlessly integrates the kitchen, dining, and great room, an expansive layout designed for hosting memorable gatherings and celebrations. Elegance takes center stage in the upper level’s luxurious owner’s suite. An oversized bathroom promises indulgence, while the walk-in closet redefines storage and style. Next door, a spacious laundry area ensures chores are streamlined, making day-today life effortless. But that’s not all – The Elwood offers versatility beyond compare. With the potential for up to 6 bedrooms and 5.5 bathrooms, your imagination is the only limit. A spacious loft area on the upper level offers endless possibilities – a family retreat, a game haven, or a quiet escape.
Total square footage: 5,052 Bedrooms: 6
Bathrooms: 5.5

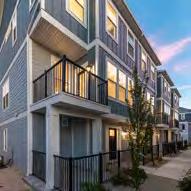
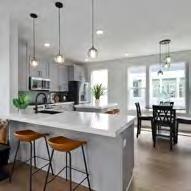
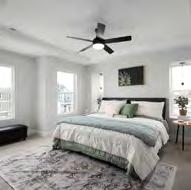
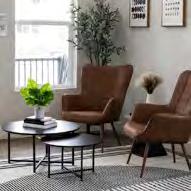


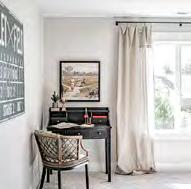
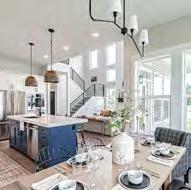
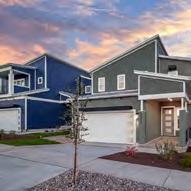


DR HORTON drhorton.com/utah
HOME HIGHLIGHTS
• Two-Story Vaulted Ceilings
• Main Floor Primary Bedroom
• .55 Acre Homesite
• 3-Car Garage
HOME IS FOR SALE
Call or text 801-889-2188 for pricing and availability.
MEMBER SUBCONTRACTORS:
Bullett Electric, DR Horton Homes, Hadco Construction, J&P Berry Construction and Services LLC, Jack Sedar Plumbing INC, Jeff Dumas
Concrete Construction, Overhead Door Company of Salt Lake
Welcome to the Providence, a stunning home that offers luxury and comfort in every detail. Step into the family room, where two-story vaulted ceilings with windows galore create an airy and spacious ambiance. Featuring a cozy fireplace, this is the perfect place to entertain guests or simply relax. The main floor boasts a primary bedroom suite, providing convenience and privacy. Upstairs, discover the spacious second floor, offering versatile living options. Whether you need additional bedrooms, a home office, or a kid’s playroom; the Providence has room for it all. With its thoughtful design and elegant features, the Providence is the perfect place to call home.
Total square footage: 4,510 Bedrooms: 4 Bathrooms: 2.5




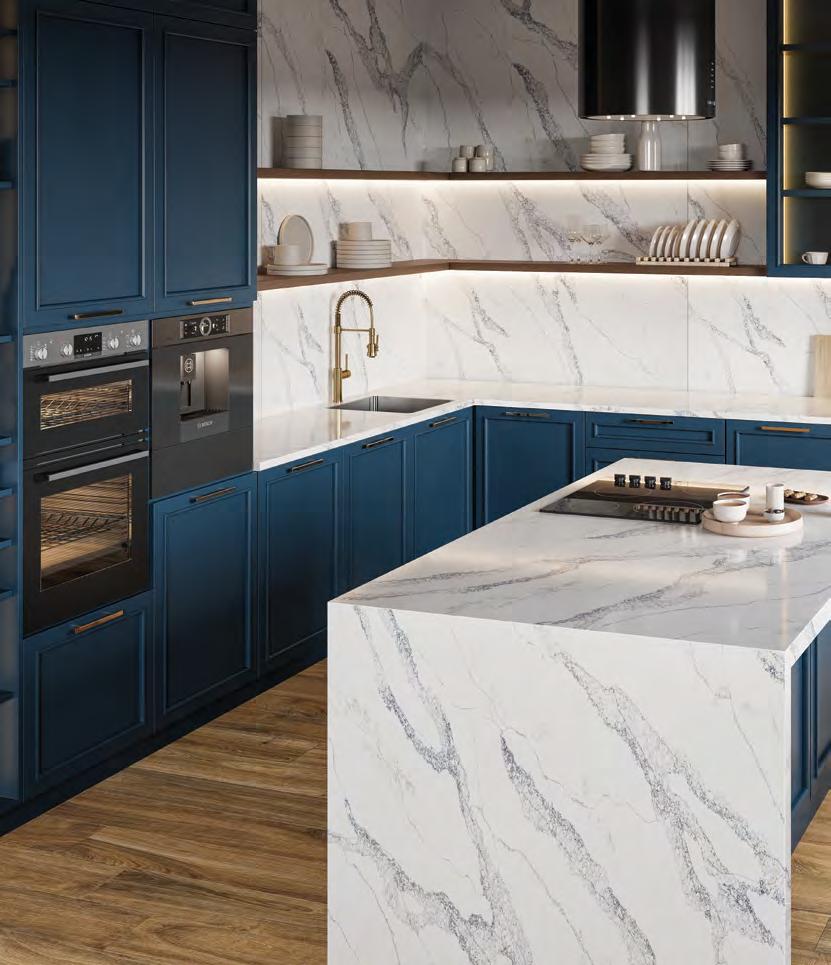
Quartz, one of the most durable surfacing materials available, brings a beauty like no other to countertops, walls and wet-area surrounds. Visit one of our five Utah showrooms to experience this and our other quartz and natural stone offerings as well as our gorgeous collection of floor and wall tile firsthand.
Featured Montalcino | Quartz Countertop and Backsplash







Let us help you with building your dream home. We o er top-quality products with our extensive selection of cabinets, windows, doors, millwork, lumber, trusses, designer hardware, siding and decking.
With Builders FirstSource , you get the quality the pros trust with service you can count on.
Product specialists available for professional showroom consultations by appointment.
• American Fork Millwork | 268 East 1600 South | American Fork, UT 84003
• Heber City Lumber | 1690 South Hwy 40 | Heber City, UT 84032 Layton UT Millwork | 1617 West Hillfield Road | Layton, UT 84041
• Layton UT Yard | 1617 West Hillfield Road | Layton, UT 84041
• • Lindon UT Truss | 101 South Geneva Road | Lindon, UT 84042
• Midvale Lumber | 7380 South 700 West | Midvale, UT 84047
• Orem UT Millwork | 117 South 1600 West | Orem, UT 84058
• Orem UT Yard | 117 South 1600 West | Orem, UT 84058
• Park City UT Yard | 1185 West Lori Lane | Kamas, UT 84036
• Salt Lake City UT Millwork | 4711 West 1730 South | Salt Lake City, UT 84104
• Salt Lake City UT Truss | 609 South March Street | Salt Lake City, UT 84104
• Spanish Fork Lumber | 1350 North Main Street | Spanish Fork City, UT 84660
• West Haven UT Yard | 3159 South 1900 West | West Haven, UT 84401
• West Jordan UT Yard | 7902 South 1410 West | West Jordan, UT 84088


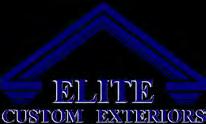


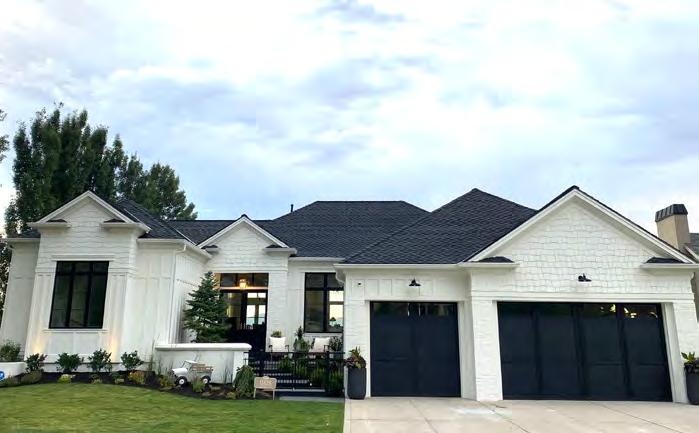

Princeton Home
CLOSETS
Closets by Design
ENGINEERING
LEI Consulting Engineers and Surveyors
385-777-9500
801-495-2844
HARDW ARE, LIGHTING FIXTURES, PLUMBING FIXTURES
Mountain Land Design
TILE SUPPLIER
Floor & Décor
WINDOWS
Epic Windows + Doors
801-466-0990
385-242-9029
801-685-9200
BUILDING INSULATION
Hansen-All Seasons Insulation
DOORS, LUMBER, WINDOWS
Sunpro
LANDSCAPE ARCHITECT
Walker Home Design
LIGHTING FIXTURES
Lighting Specialists
PAINT
Sherwin Williams
PLUMBING FIXTURES
Standard Plumbing
TITLE SERVICES
Cottonwood Title
801-785-4800
801-312-5000
801-930-9499
801-566-1324
801-875-2704
801-255-7145
801-277-9999
APPLIANCES
Mountain Land Design
CONSTRUCTION LOAN / FINANCING
Zions Bank
DAMPROOFING
Rocky Mountain Waterproofing
DOORS, FINISH MATERIALS
FJP Supply Company
GARAGE DOORS
801-466-0990
801-706-6698
801-282-2100
801-504-4600
Overhead Door Company of Salt Lake 801-380-9234
HARDWOOD FLOORS, STEEL
Silverhawk Enterprises
LIGHTING FIXTURES
Lighting Design
WINDOWS
Builders First Source
801-302-9494
801-495-1948
801-255-4201
Butler Traditional
APPLIANCES
Contract Appliance Sales
ARCHITECTURE, INTERIOR DESIGN
Ivory Homes
BUILDING INSULATION
Hansen-All Seasons Insulation
801-569-8850
801-747-7000
801-785-4800
CARPENTRY (FINISH), DOORS, HARDWARE, FINISH MATERIAL, LUMBER, TOILET/BATH HARDWARE, TRUSSES, WINDOWS
Builders First Source
CONCRETE SUPPLIER
Altaview Concrete
DAMPROOFING, WATERPROOFING, UTILITIES
J&P Berry Construction and Services LLC
EXCAVATION, GRADING
Hadco Construction
FOOTING/FOUNDATION
J.D. Concrete
HVAC
Air Design Heating & Cooling
LIGHTING FIXTURES
Lighting Specialists
The Milestone House
DONOR
801-282-6236
801-264-8292
801-566-1324
Member Donor and/or Subcontractors
Alpine Homes
CABINETS
Woodside Homes
EXTERIORS
RGS Exteriors & Construction
FLOORING
Carpet Diem
FRAMING/MATERIALS/PM
Vibe Homes and Company LLC
GLASS AND HARDWARE
Tanner Glass & Hardware
LIGHTING
Hamlet Homes
REMOVAL, INSTALLATION AND PAINT
R & JL Siding
TILE MATERIAL
Floor & Décor
The Kennedy
ARCHITECTURE
City Point Homes
CABINETS
Euromax Authentic European Furniture
CLOSETS
Closets by Design
ELECTRICAL
Powered Up Inc
PAINT
Urban Painting Co
STAGING
ReNew Home
BUILT Hani ‘olu’olu
CONCRETE SUPPLIER
Ready Made Builders Supply
CONSTRUCTION LOAN / FINANCING
CC Bank
DAMPROOFING, WATERPROOFING, WINDOW WELLS
J&P Berry Construction and Services LLC
801-838-9990
801-299-6783
801-280-3110
801-545-0880
801-514-1541
801-563-3343
801-281-2223
801-209-1644
385-242-9029
APPLIANCES
Mountain Land Design
SAGE HOMES The Monet
ARCHITECTURE, INTERIOR DESIGN
Sage Homes
DAMPROOFING, WINDOW WELLS
J&P Berry Construction & Services LLC
801-466-0990
385-275-7201
801-400-2681 DESIGN
ReNew Home
DOORS, FINISHING MATERIAL
FJP Supply Company
EXCAVATION, FOOTING/FOUNDATION, GRADING
Hadco Construction
GARAGE DOORS
Overhead Door Company of Salt Lake
801-305-4872
801-561-3108
801-766-7611
801-792-2071 INSURANCE
Beehive Insurance
RAIN GUTTERS
RGS Exteriors & Construction
SIDING,
801-685-2779
801-280-3110
WRIGHT HOMES The Hampton APPLIANCES
Inspirations Kitchen & Bath Designs
801-871-5274
435-512-6209
385-777-9500
801-903-8311
801-871-9263
801-305-4872
801-969-3481
801-330-1192
801-400-2681
DOORS, FINISH MATERIAL, Sunpro 801-312-5000
FIREPLACE
Comfort Solutions
INTERIOR DESIGN, LANDSCAPE ARCHITECT, POOL
Dbilt LLC DBA Utah Built
PAINT
Sherwin Williams
REALTOR
801-255-4201
801-255-3580
801-400-2681
801-766-7611
Lisa Diamond
ROOF, SIDING
ABC Supply Inc
TILE SUPPLIER
Floor & Décor
TITLE SERVICES
Stewart Title
801-393-2206
801-518-0189
801-875-2704
801-518-0189
385-321-1364
385-242-9029
801-569-1110
801-634-9144
ARCHITECTURE, INTERIOR DESIGN Wright Homes 801-523-9014 CARPET, FLOORING, TILE SUPPLIER Carpet Diem
MATERIALS,
801-545-0880
801-566-9261







Sunpro
801-512-5000
Amsco Windows 801-978-5000
The Kimber
ARCHITECTURE, REALTOR
Holmes Homes Inc
801-572-6363 CABINETS
Fashion Cabinets Mfg., Inc.
801-280-0646
CARPENTRY (FINISH), DOORS, FRAMING, GARAGE DOORS, INSULATION, LUMBER
Sunpro
FOOTING/FOUNDATION
J.D. Concrete
SIDING, STUCCO
Elite Custom Exteriors
The London
ARCHITECTURE, REALTOR
Holmes Homes Inc
801-572-6363 CABINETS
Fashion Cabinets Mfg., Inc.
801-280-0646
CARPENTRY (FINISH), DOORS, FRAMING, GARAGE DOORS, INSULATION, LUMBER
Sunpro
FOOTING/FOUNDATION
J.D. Concrete
SIDING, STUCCO
Elite Custom Exteriors
801-312-5000
801-282-6236
801-733-4000 WINDOWS
Sunpro
Amsco Windows
Tahoma European
APPLIANCES
Contract Appliance Sales
ARCHITECTURE, INTERIOR DESIGN
Ivory Homes
BUILDING INSULATION
Hansen-All Seasons Insulation
801-512-5000
801-978-5000
801-569-8850
801-747-7000
801-785-4800 CONCRETE SUPPLIER
Altaview Concrete
DAMPROOFING, WATERPROOFING, WINDOW WELLS
J&P Berry Construction and Services LLC
801-255-3580
801-400-2681
DOORS, HARDWARE, FINISH MATERIAL, RAILINGS, WINDOWS
Builders First Source
ENGINEERING
York Engineering
EXCAVATION, GRADING
J.D. Concrete
HVAC
Air Design Heating & Cooling
LIGHTING FIXTURES
Lighting Specialists
RAIN GUTTERS, SIDING, SOFFIT/FASCIA, STUCCO Elite Custom Exteriors
APPLIANCES
RC Willey Home Furnishings
ARCHITECTURE , INTERIOR DESIGN
Sego Homes
BUILDING INSULATION
Hansen-All Seasons Insulation
CABINETS, COUNTERTOPS
Excel Cabinets
DECKING, FRAMING
Mahogany Construction
DOORS, FINISH MATERIAL
Mountainview Builders Supply Inc
DRYWALL
INSULATION
Hansen-All Seasons Insulation
PLUMBING
Robert W. Speirs Plumbing, Inc
18
801-312-5000
801-282-6236
801-733-4000 WINDOWS
Sunpro
801-512-5000
Amsco Windows 801-978-5000
The Livingston
APPLIANCES
Inspirations Kitchen & Bath Designs
CABINETS
Fashion Cabinet Mfg., Inc.
CARPENTRY (FINISH), DOORS
Builders First Source
CARPET, FLOORING
Carpet Diem
DRYWALL
801-634-9144
801-280-0646
801-255-4201
801-545-0880
Do It All Drywall......................................................801-717-7480
INSULATION
Hansen-All Seasons Insulation
PLUMBING
Robert W. Speirs Plumbing, Inc
801-255-4201
801-876-3501
801-282-6236
801-382-8866
801-566-1324
801-733-4000
The Newport
CONCRETE SUPPLIER
Staker Parson Materials & Construction
COUNTERTOPS, GRANITE, GRANITE INSTALL
Creative Granite & Design
801-785-4800
801-546-0522
APPLIANCES
Mountain Land Design
DECKING
360 Construction LLC
GARAGE DOORS
Overhead Door Company of Salt Lake
801-785-4800
801-546-0522
801-466-0990
801-837-6822
801-747-1656
801-495-1948
801-785-3554
European Painting, Inc
PLUMBING
Robert W. Speirs Plumbing, Inc.
SIDING
Unique Plastering & Custom Exteriors Inc.
WATERPROOFING
Rocky Mountain Waterproofing
801-631-7840
801-546-0522
801-280-1061
801-282-2100 WINDOWS
USI All Purpose Windows/Superior Insulation 801-487-8807
19
HAMLET HOMES The Elwood
APPLIANCES
Contract Appliance Sales
CARPENTRY (FINISH) , CARPET, FLOORING, TILE
Carpet Diem
CENTRAL VAC, HVAC
Titan Heating & Air Conditioning
DAMPROOFING, WATERPROOFING, WINDOW WELLS
J&P Berry Construction and Services LLC
801-731-1111
801-886-0204
HARDWARE, DOORS, FINISH MATERIAL, LUMBER, WINDOWS
Builders First Source
ENGINEERING
York Engineering
EXCAVATION, GRADING
ML Dirt Inc
FLOORING, HARDWOOD FLOORS
Giant Carpet One Floor & Home
TITLE SERVICES
801-404-6230
801-850-2040
801-785-4800
801-463-3600
801-808-7565
801-523-8382
Do It All Drywall .....................................................801-251-0017
LIGHTING FIXTURES
Lighting Design
LUMBER
Sunpro
RAIN GUTTERS, SIDING, SOFFIT/FASCIA, STUCCO
Stucco Color Design
801-495-1948
801-312-5000
801-759-2028
Stewart Title
Danville
APPLIANCES
Inspiration Kitchen & Bath
CABINETS
Fashion Cabinet Mfg., Inc.
CARPENTRY (FINISH), DOORS
Builders First Source
CARPET, FLOORING
Carpet Diem
DRYWALL
801-255-4201
801-876-3501
801-520-3595
801-363-4563
801-569-1110
ENGINEERING
Focus Engineering & Surveying
LIGHTING FIXTURES
Lighting Specialists
STEEL
Superior Buck & Steel
20
DR. HORTON Providence
801-569-8850
801-545-0880
801-972-0905
801-400-2681
801-352-0075
801-566-1324
801-566-9261
ARCHITECTURE, INTERIOR DESIGN, LANDSCAPE ARCHITECTURE
D.R. Horton Homes
DAMPROOFING, WINDOW WELLS
J&P Berry Construction and Services LLC
ELECTRICAL
Bullett Electric
801-634-9144
801-280-0646
801-255-4201
801-545-0880
EXCAVATION, GRADING
Hadco Construction
FOOTING/FOUNDATION
801-571-7101
801-400-2681
801-553-8637
801-766-7611
Jeff Dumas Concrete Construction 801-766-7611
GARAGE DOORS
Overhead Door Company of Salt Lake
TOILET / BATH HARDWARE
Jack Sedar Plumbing INC
801-747-7656
801-561-7771




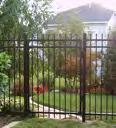


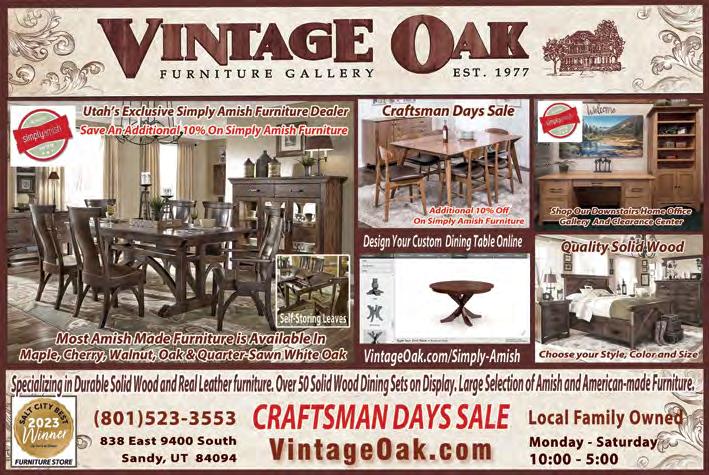






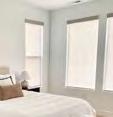

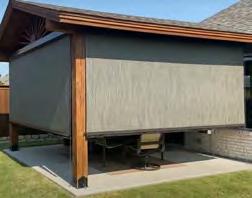
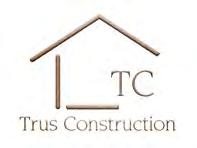


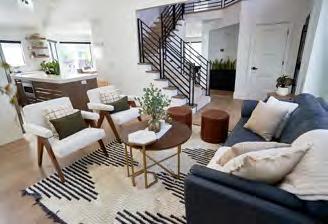




Utah ’s t ree care experts for over 5 0 year s Tree C are, Trimmi ng & R em oval • Demolitio n G reen Was te • Mu lc h & Lan ds cape Products



